Inside An Interior Designer’s Ground Floor Unit At Alkaff Crescent
June 22, 2023
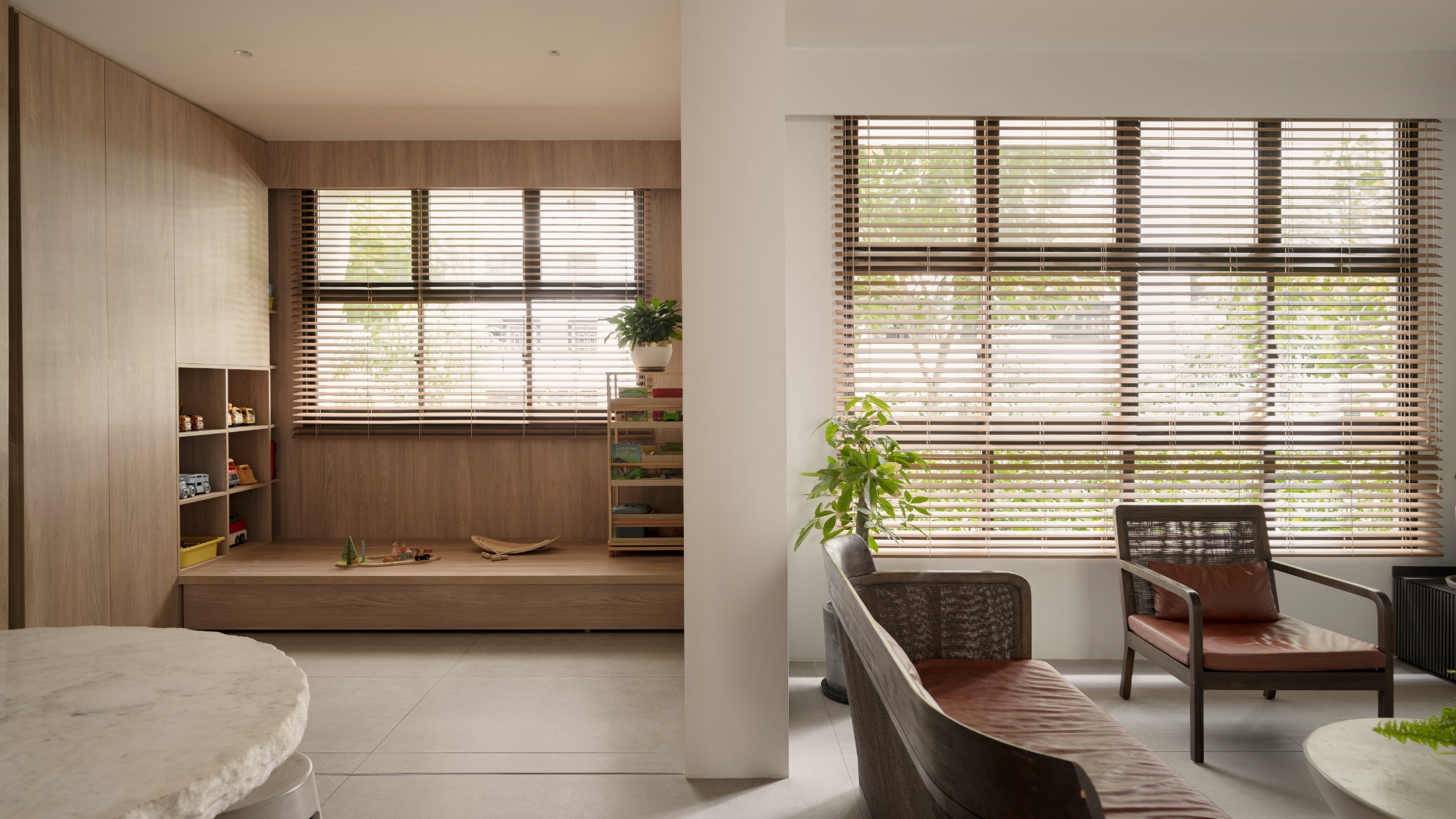
This week, we tour a four-room ground floor unit in the quiet and serene Alkaff Crescent off the Bidadari Estate.
Fully designed by its homeowner from ground up (also an interior designer), this 990 sq ft home was built with the needs of the couple and their young son in mind, featuring a number of intriguing implementations through the home.
To date, they have spent $120,000 on renovations.
Right from the entryway, the initial grills were replaced with a glass swinging door, allowing natural light to flood the home while maintaining privacy and keeping ground floor odors at bay.
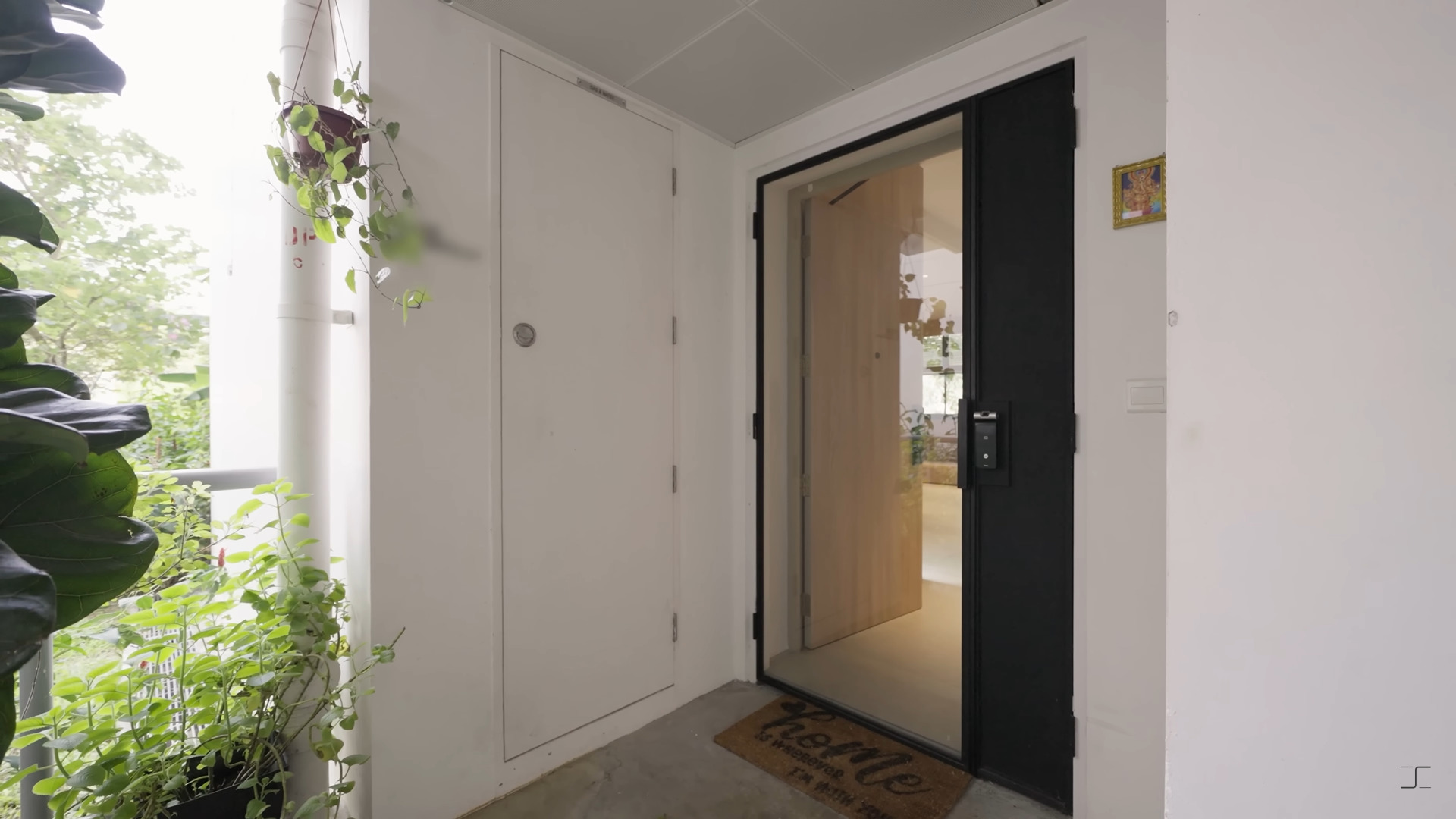
Large format gray concrete tiles begin here, spreading through the common areas, with concealed storage set to the side of this entryway.
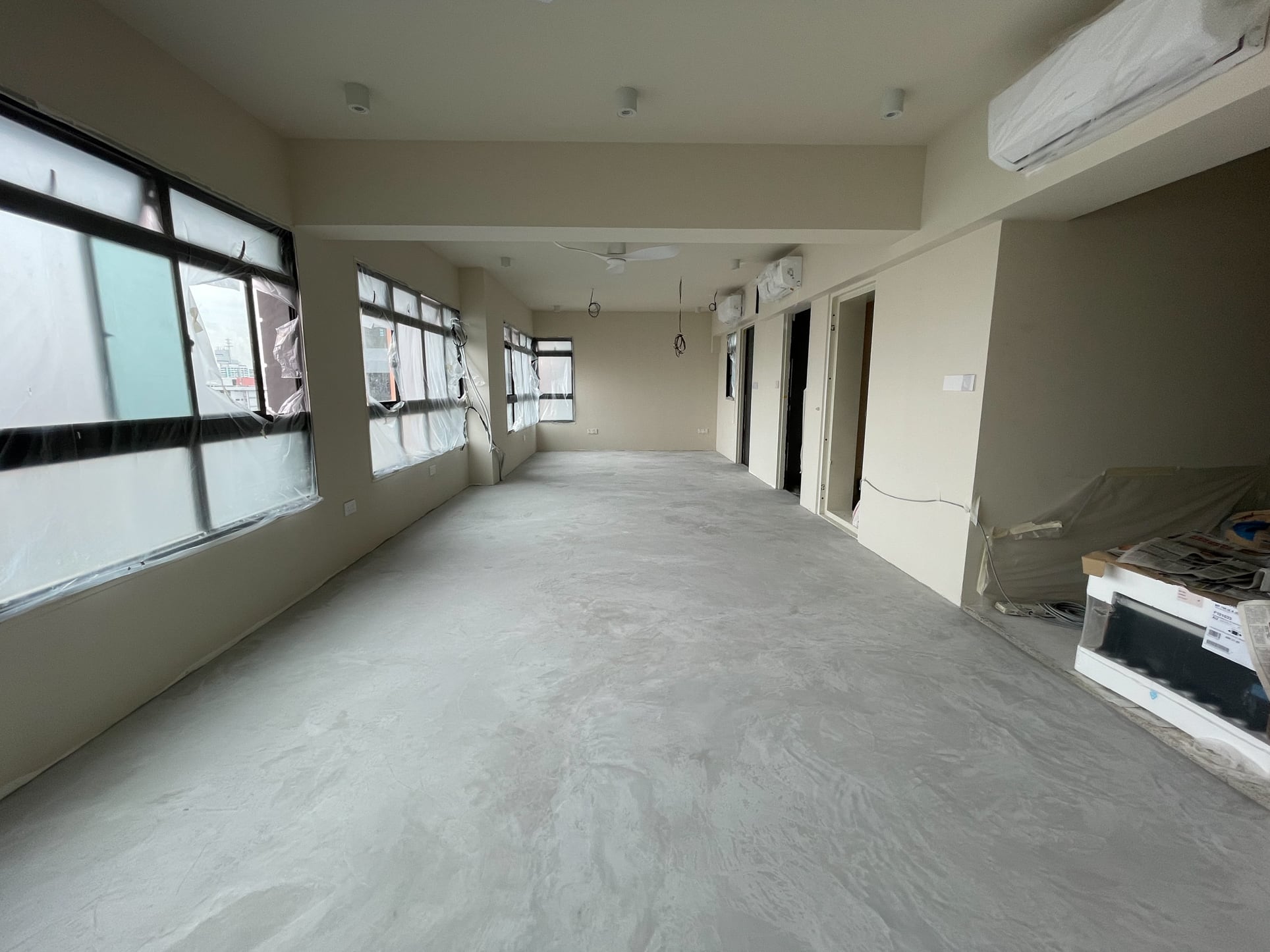
Property AdviceWe Ask An Interior Designer For The Best Tips On The Right Flooring Material
by Ryan J. OngRounding the corner, we find a paludarium (essentially a blend of aquatic and terrestrial elements) – inspired by the homeowner’s fond childhood memories. Shelving and storage cabinets further enhance the functionality of the area, providing designated spots for personal belongings.
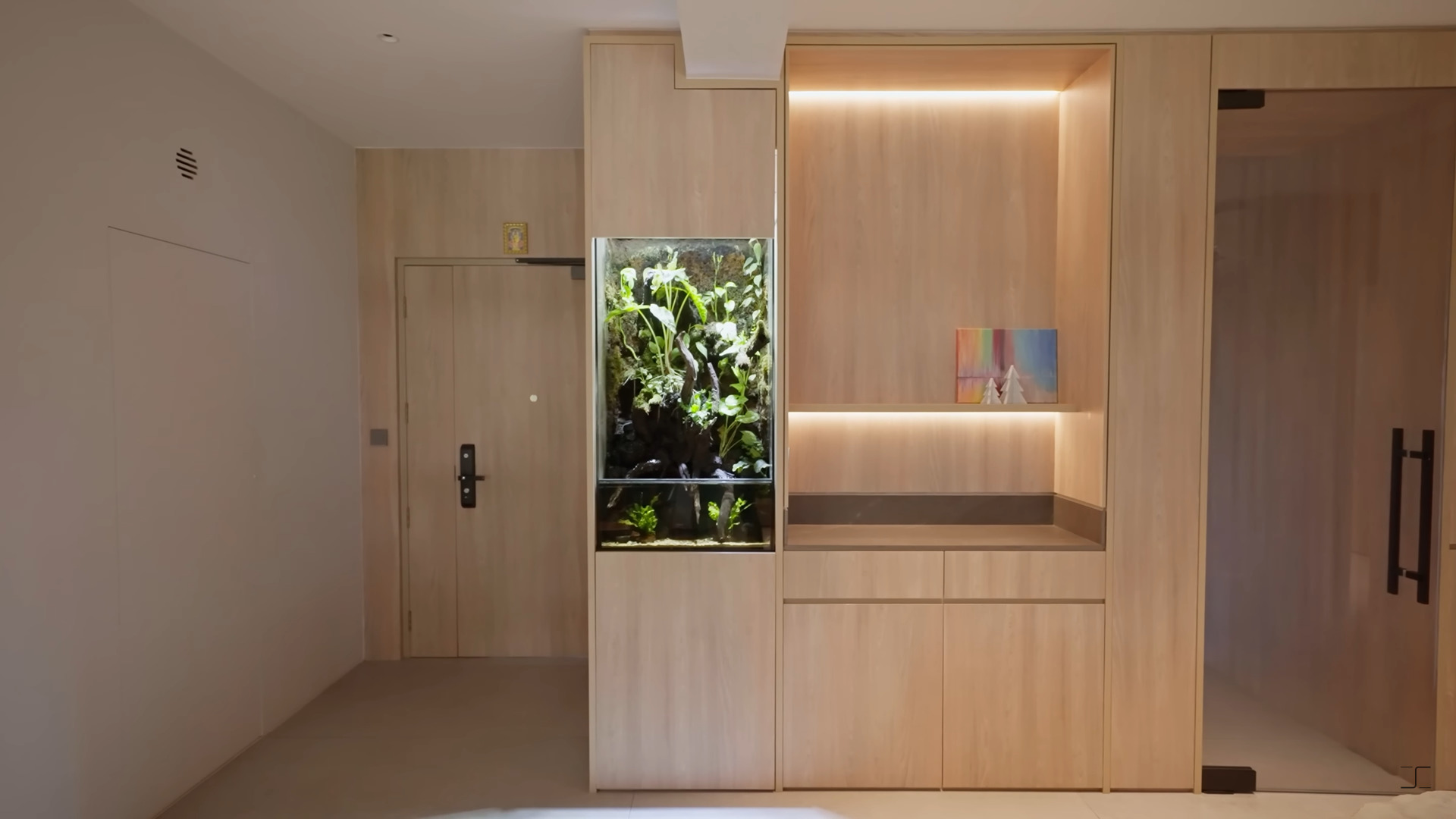
Stepping into the living room, one is immediately reminded that they are in a ground floor unit with lush greenery visible right outside the windows. Filling up the space, we find a three-seater rattan sofa, accompanied with an armchair and a circular white table in the middle.
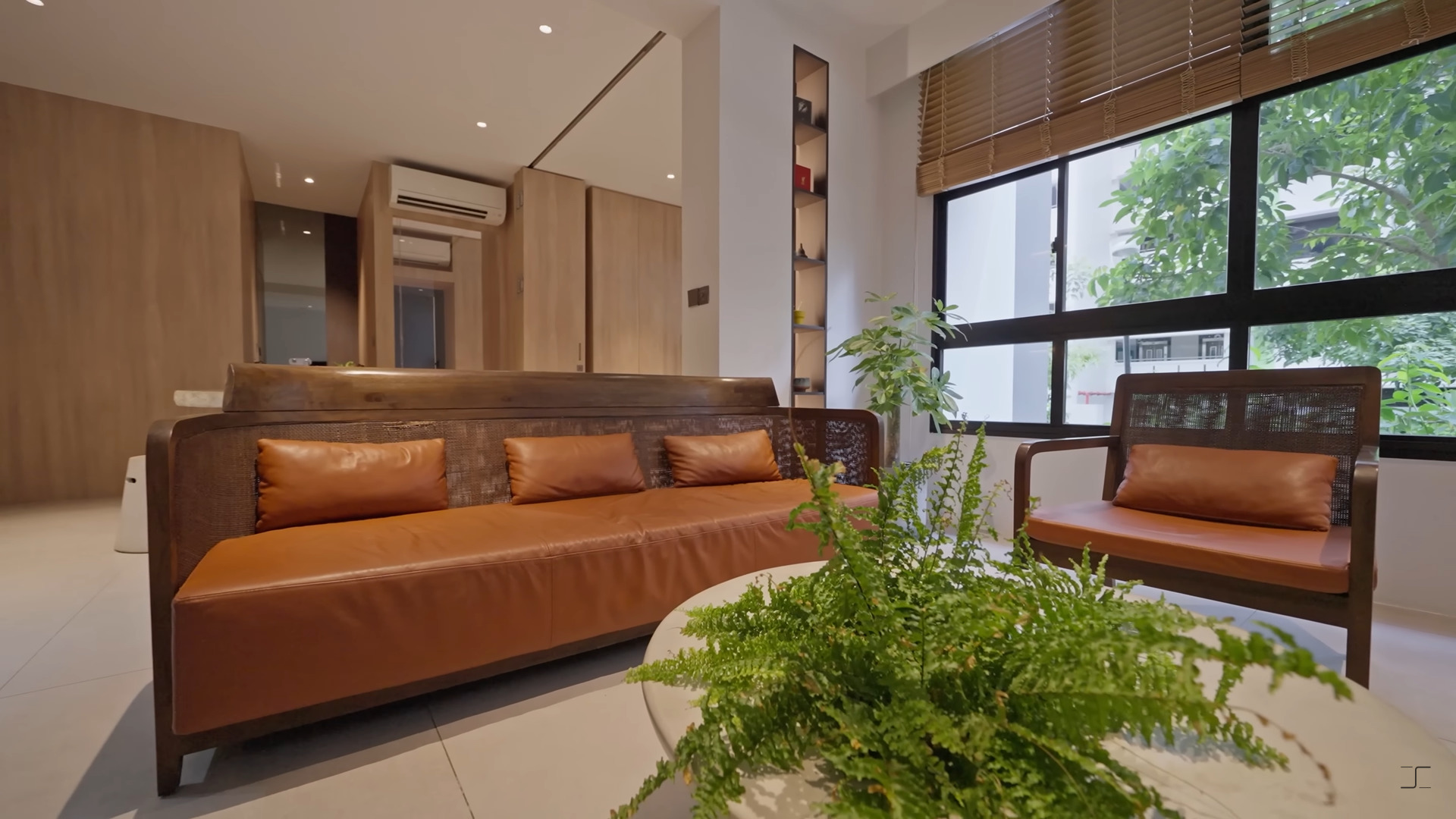
At the far end, we have a marble-top TV console with fluted panels below that discreetly conceal the homeowner’s accessories. A delightful nook nestled by the window wraps up the living area, nicely showcasing the homeowners display pieces.
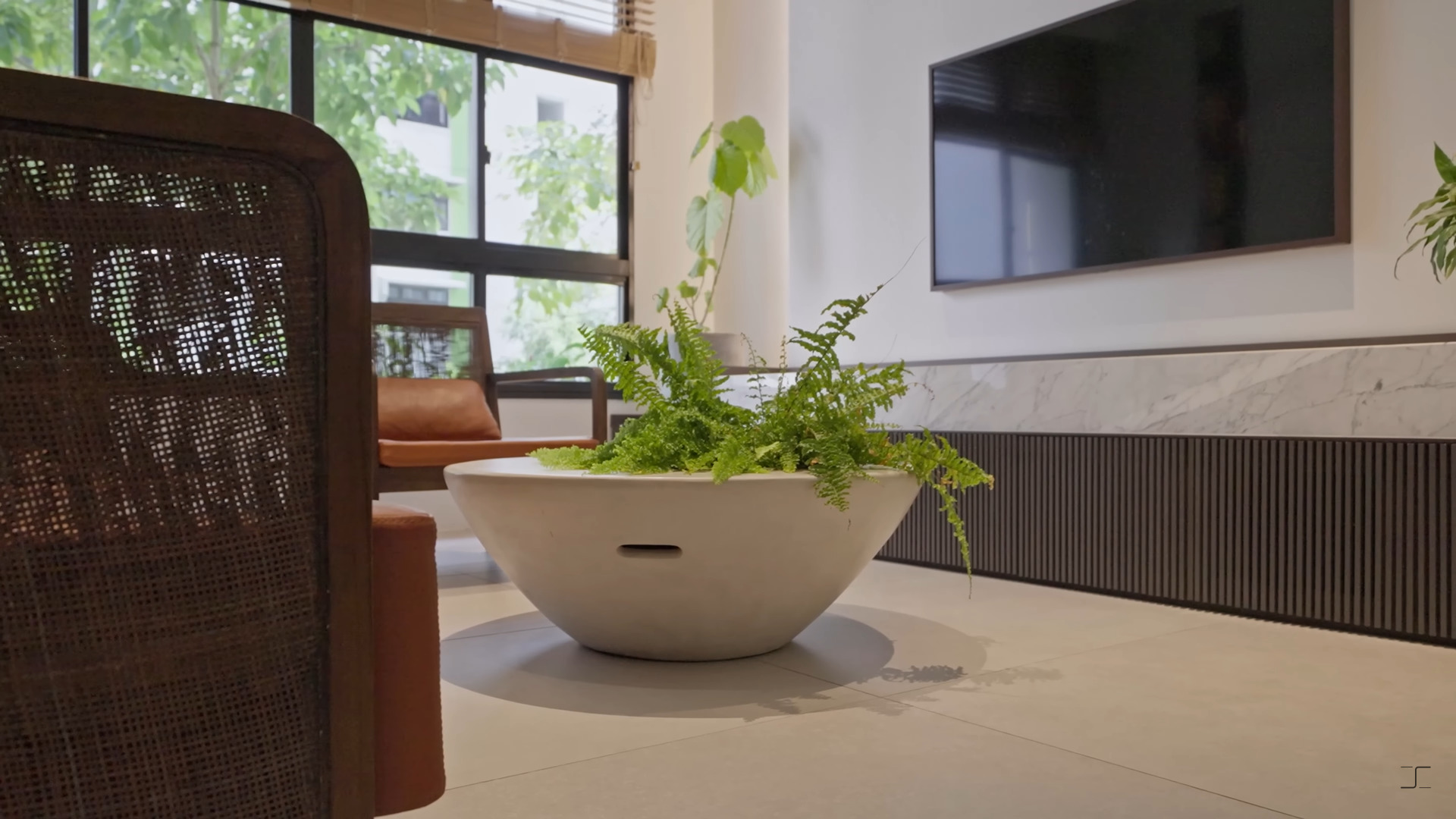
Adjacent to the living area, the dining room evokes a sense of nostalgia, reminiscent of an old-school HDB void deck. A split-face aged marble table serves as the centerpiece – its leg, crafted from the recycled staples of train tracks. Complementing the table, five fiber cement chairs contribute to a visually uncluttered environment.
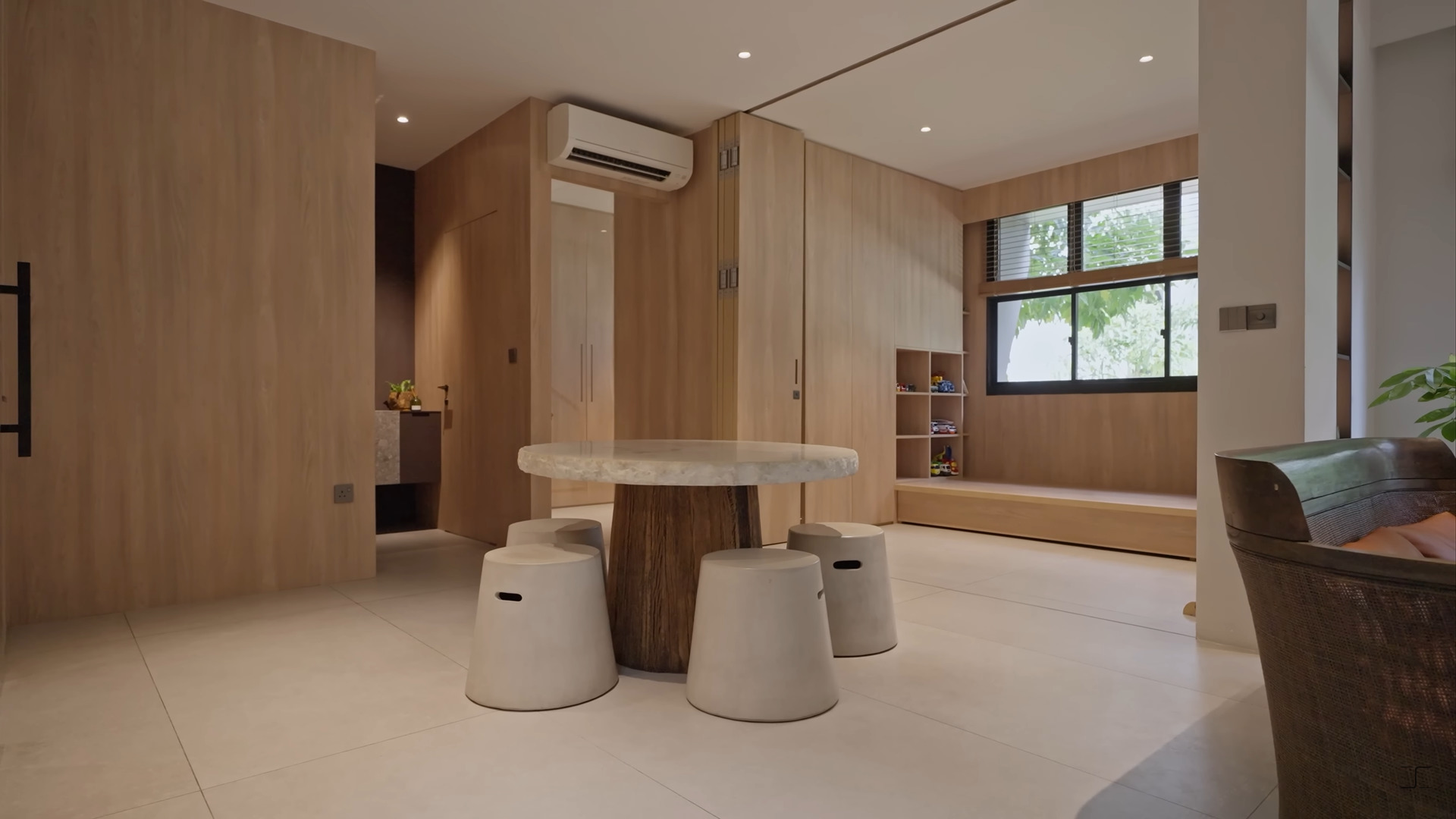
The child’s bedroom serves as an extension of the dining area during the day, and is separated by full-length bifold wooden doors. A pullout bed with a play ledge allows the child to gaze out of the windows at his leisure, with built-in cabinetry providing storage for clothes and toys.
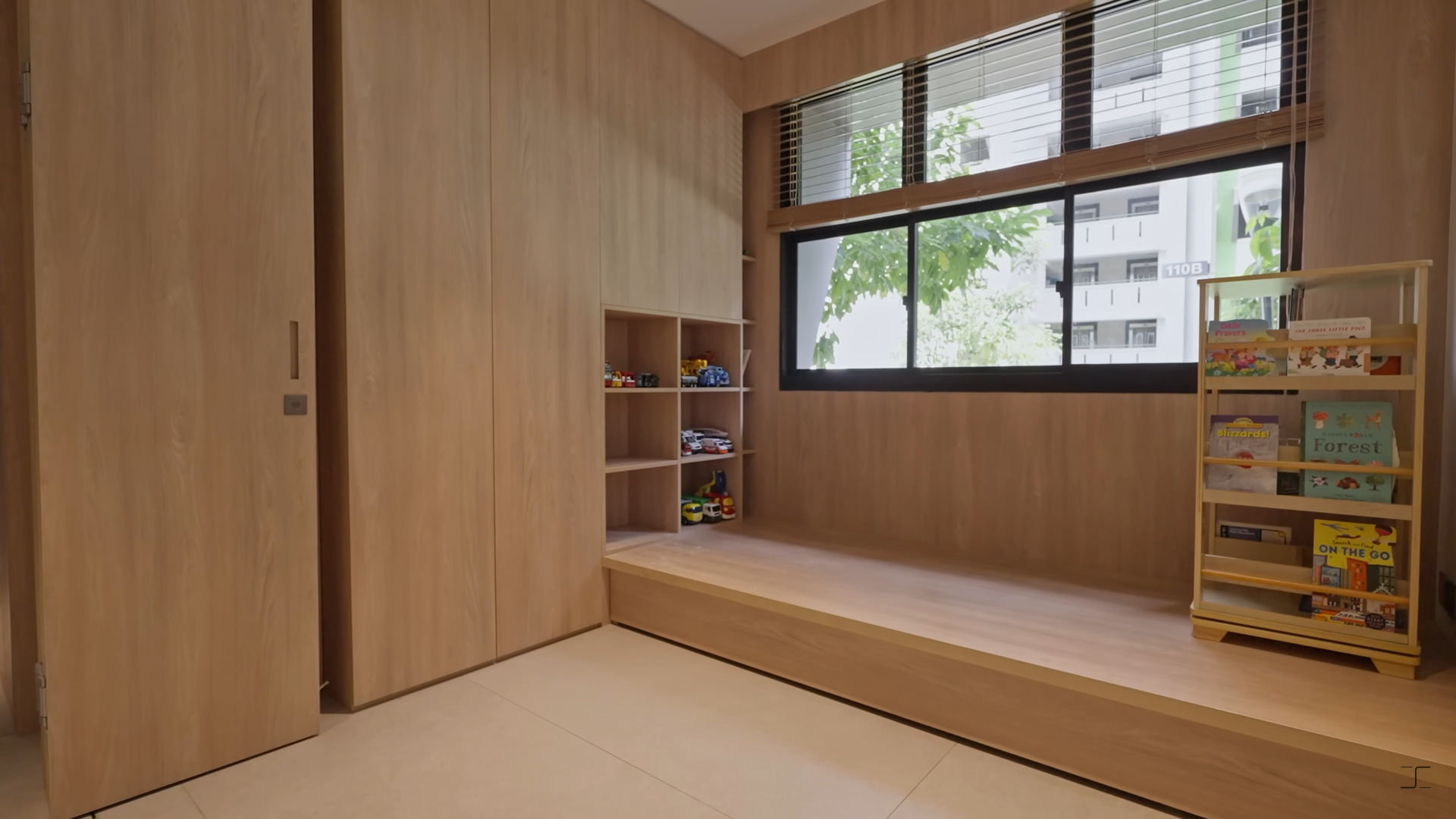
Next to the dining, an open vanity allows guests to conveniently wash their hands after meals. The elegant Milan stone basin finish adds a touch of elegance to the space, with a subtly placed bin cover to its side adding further functionality.
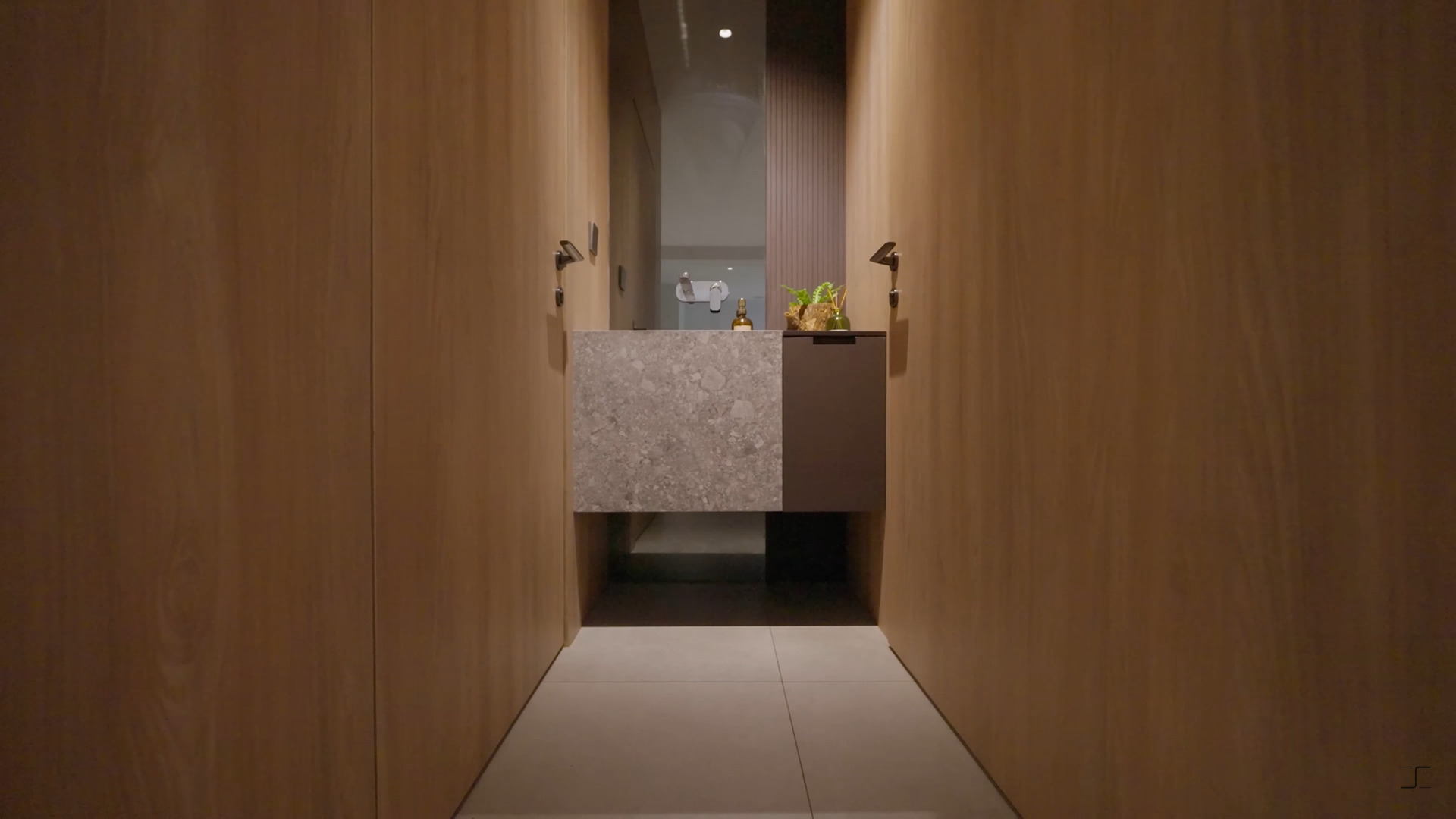
The common bath is set next to the vanity. It’s finished in a darker, more intimate theme, featuring beautiful pietra stone walls with cove lights gently reflecting off its surfaces.
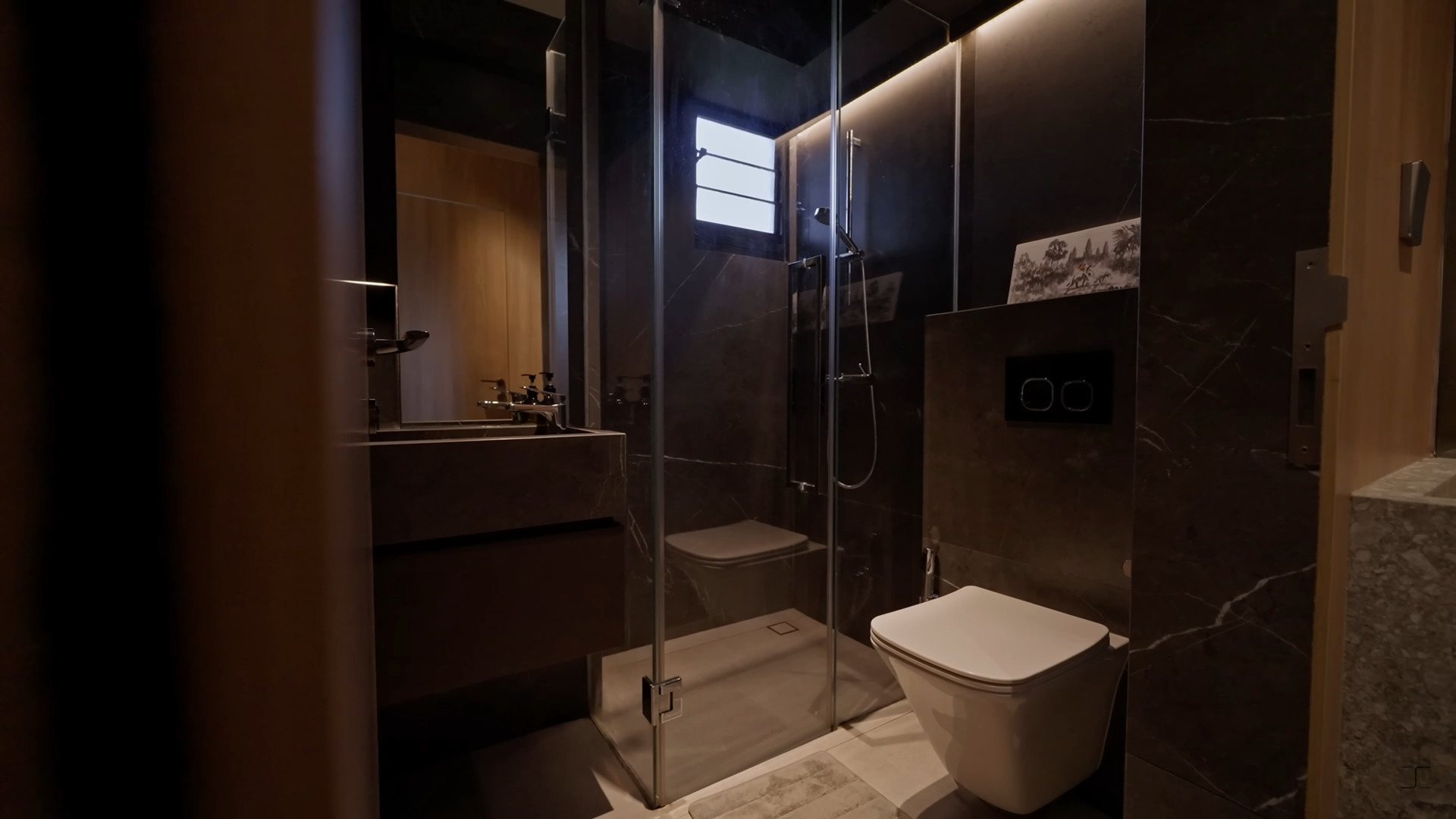
A glass swinging door separates the kitchen from the common areas, allowing light flow into both areas while keeping smells at bay. The kitchen is finished in a galley layout, with brown pulpis stone countertops on either end.
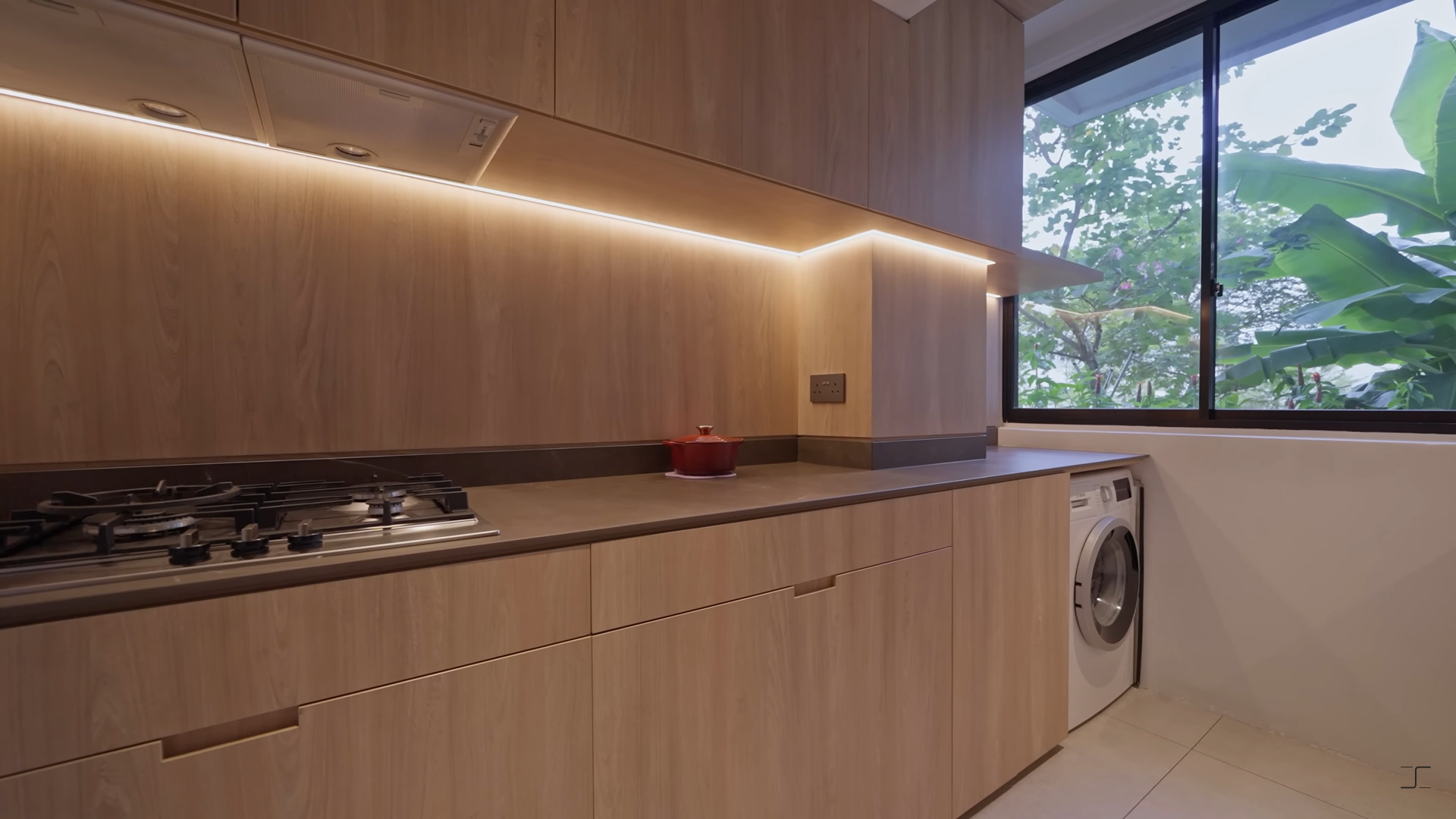
Easily reachable open shelving, together with a nook for a washer/dryer ensures seamless functionality, with the beautiful greenery outside exuding the feels of living in a landed home.
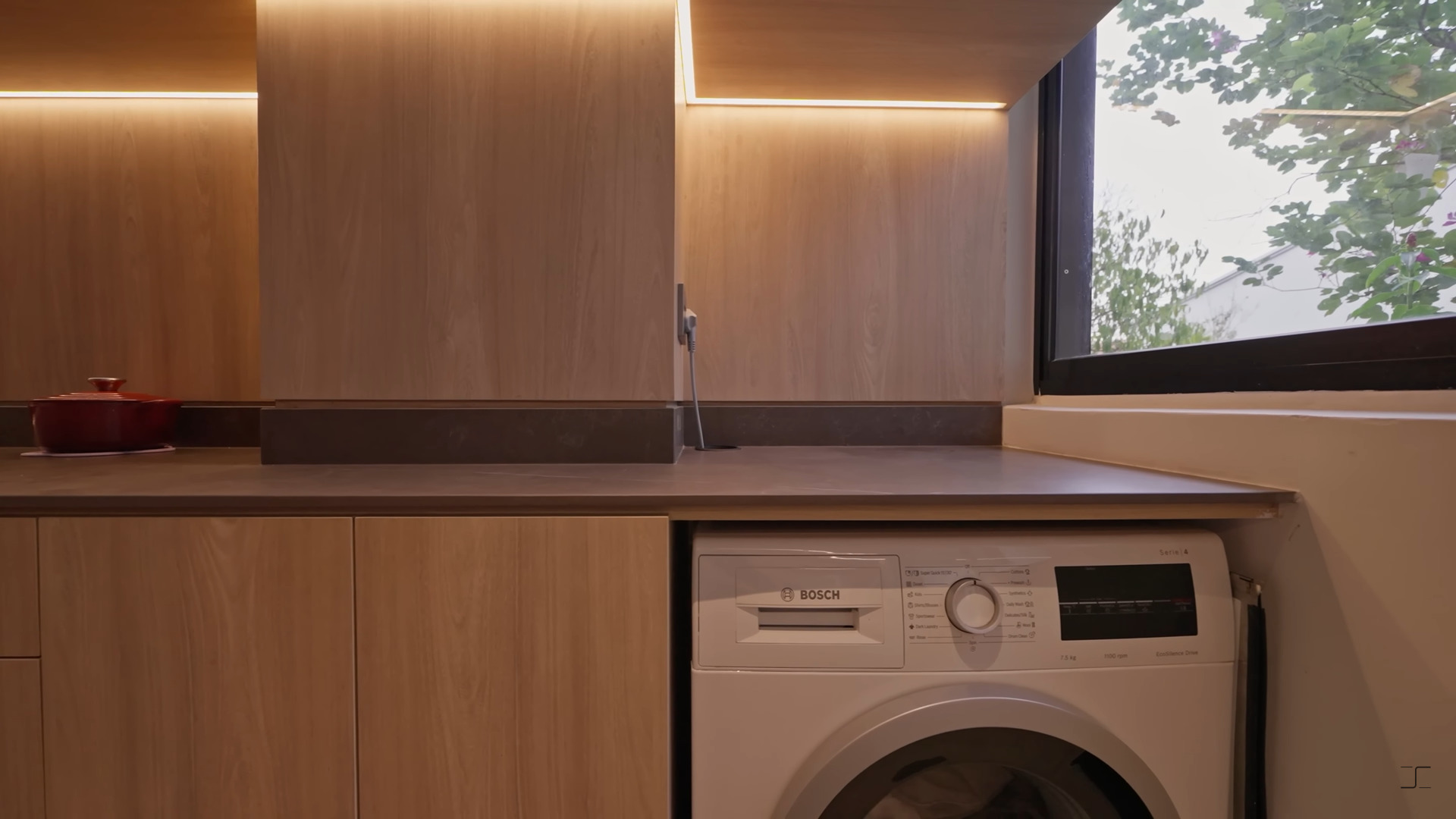
The master bedroom has been dissected into its rest and study areas.
A full-length glass panel overlooks the dining room and invites natural light into the study space. Built-in wardrobes, a vanity with a marble top, and a study table by the window wraps up this study area.
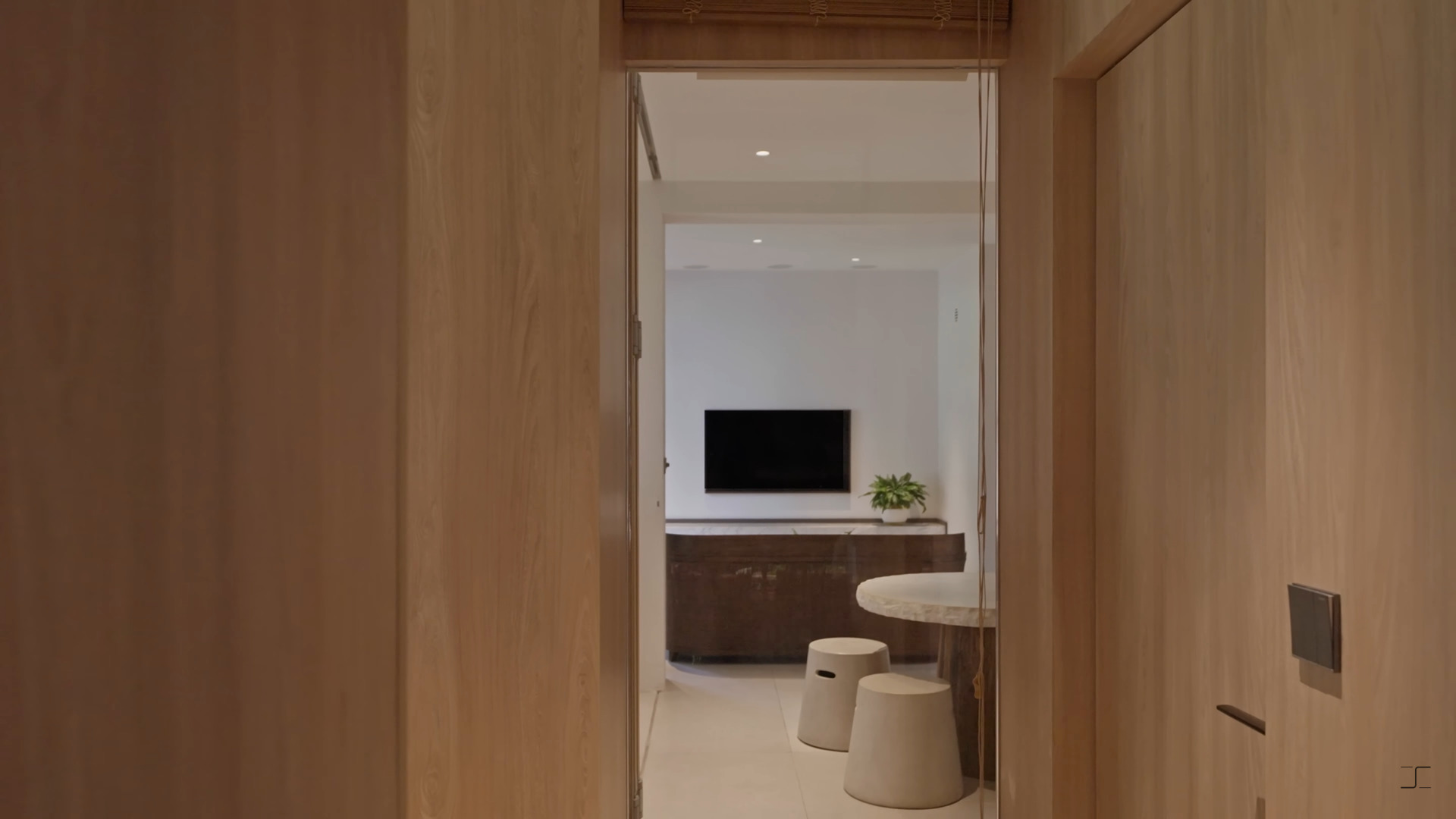
A pocket sliding mirror door separates the rest areas, where a low queen-sized bed with marble bedside tables creates an illusion of heightened ceilings. The standout feature here is the bathtub with a niche and shower head set to its side, accompanied by a tropical plant for added allure.
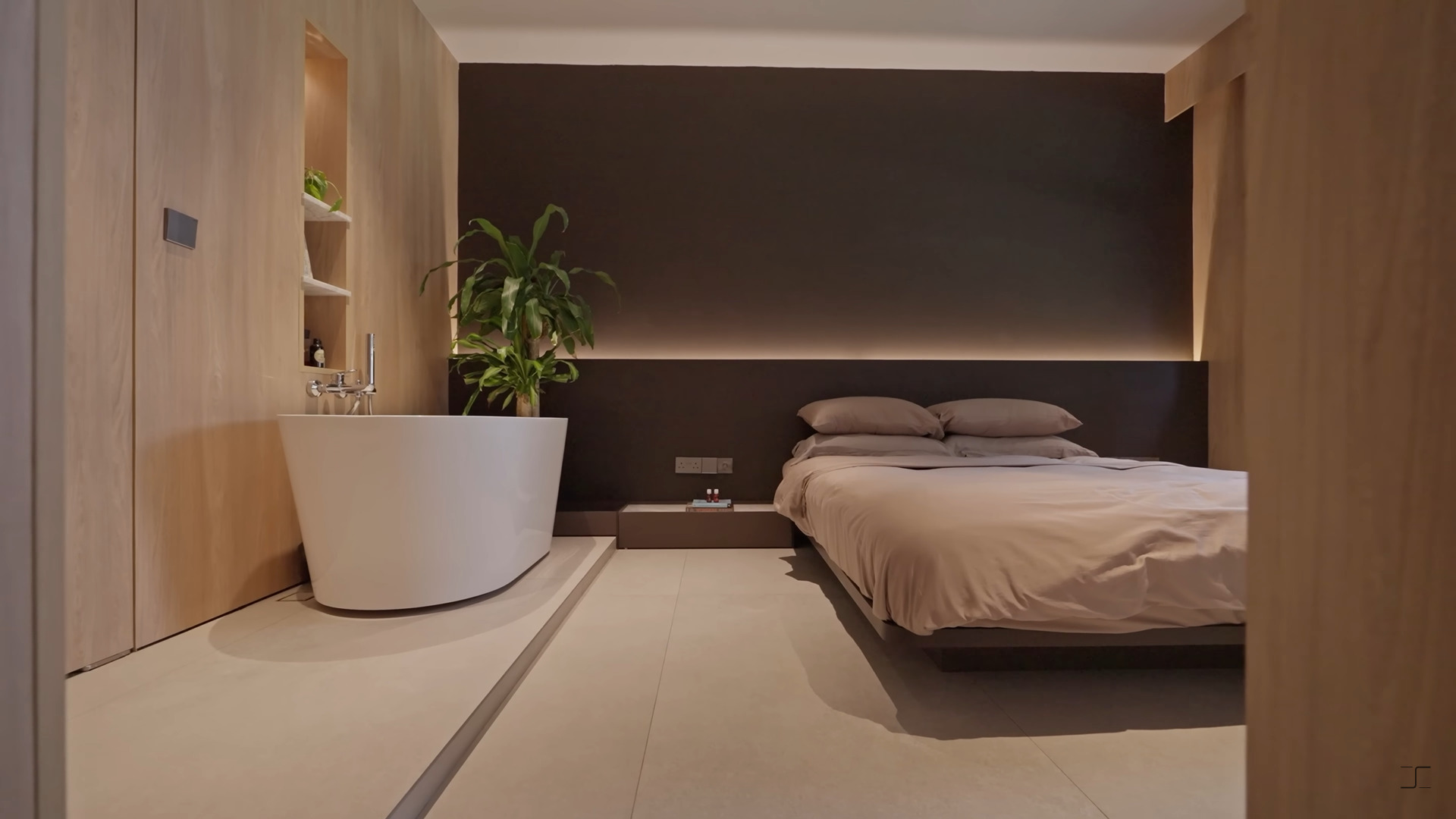
The master bath follows the same dark theme as the common bath, with its gray tiles contrasting beautifully against the black Pietra stone walls. A window overlooks the greenery outside.
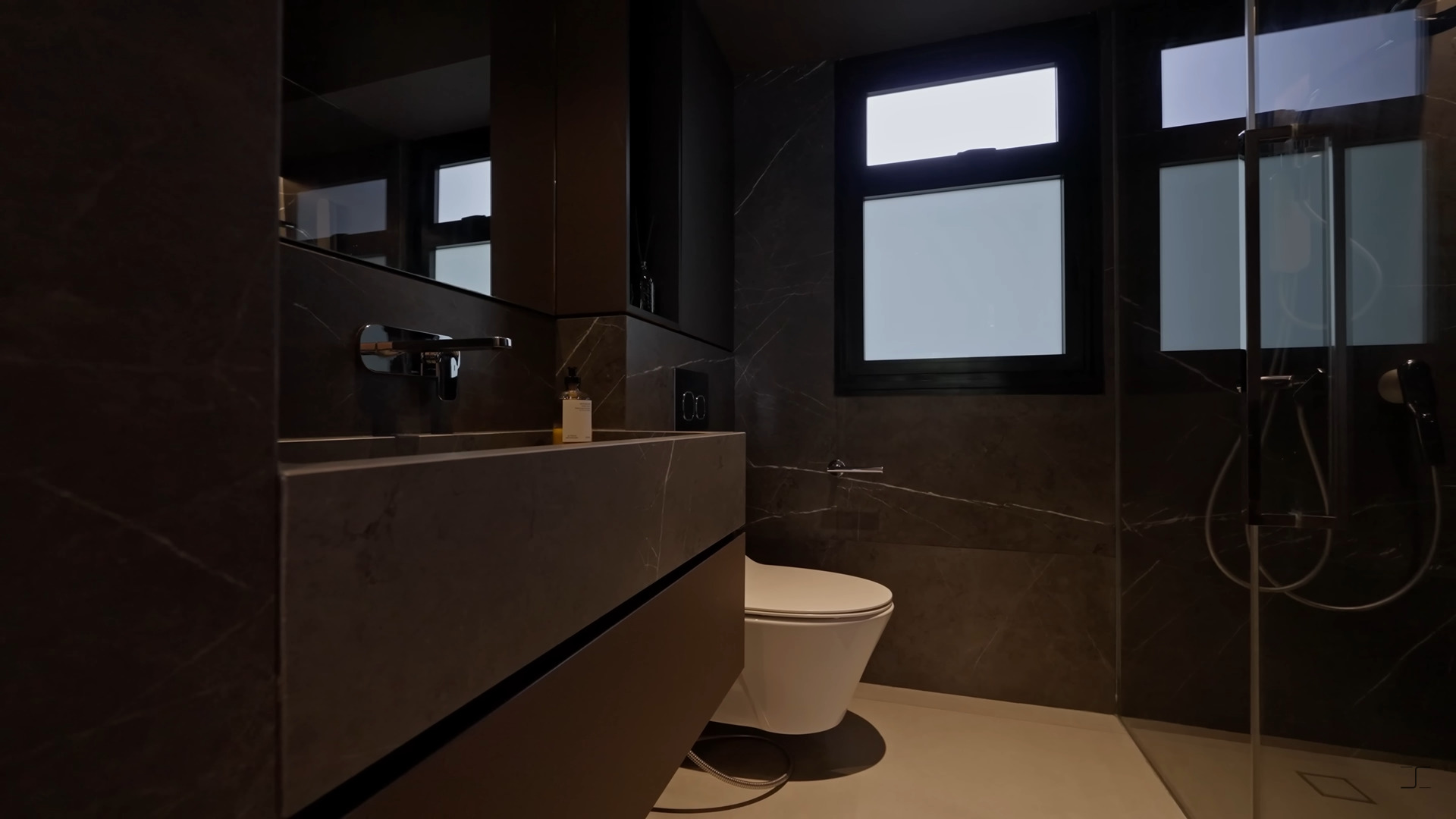
As always, special thanks to the homeowner for allowing us to tour their beautiful home.
If you’d like to get connected to their ID for the design of your own home, you can reach out to them via this link: https://bit.ly/stacked-aesthete-interior-Ja_OJWr1-gw.
Successful projects get a $500 Stacked Store voucher!
At Stacked, we like to look beyond the headlines and surface-level numbers, and focus on how things play out in the real world.
If you’d like to discuss how this applies to your own circumstances, you can reach out for a one-to-one consultation here.
And if you simply have a question or want to share a thought, feel free to write to us at stories@stackedhomes.com — we read every message.
Need help with a property decision?
Speak to our team →Read next from Home Tours

Home Tours Inside A Minimalist’s Tiny Loft With A Stunning City View

Editor's Pick This Beautiful Japanese-Inspired 5-Room HDB Home Features an Indoor Gravel Garden

Home Tours A Family’s Monochrome Open-Concept Home with Colour Accents

Home Tours A Bright Minimalist Condo Apartment With A Loft
Latest Posts

Pro This 130-Unit Condo Launched 40% Above Its District — And Prices Struggled To Grow

Property Investment Insights These Freehold Condos Barely Made Money After Nearly 10 Years — Here’s What Went Wrong

Singapore Property News Why Some Singaporean Parents Are Considering Selling Their Flats — For Their Children’s Sake


































0 Comments