Inside A Photographer’s Concrete HDB Home Filled With Designer Pieces
March 7, 2024
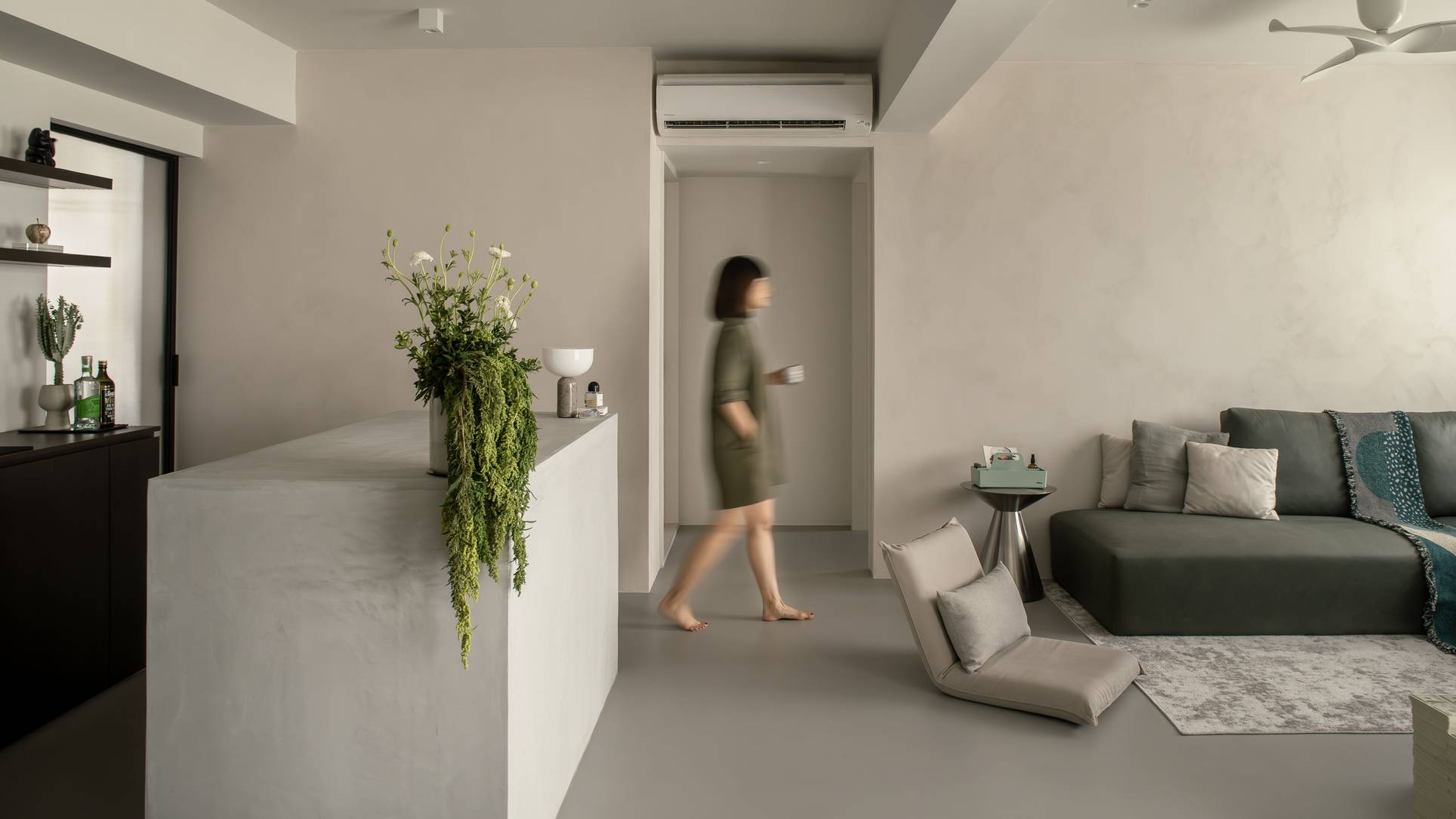
In this week’s episode, the home showcased is a thoughtfully designed HDB flat that serves as a blank canvas for its occupants.
The layout exudes uniqueness, offering a spacious yet compartmentalized environment for various daily functions.
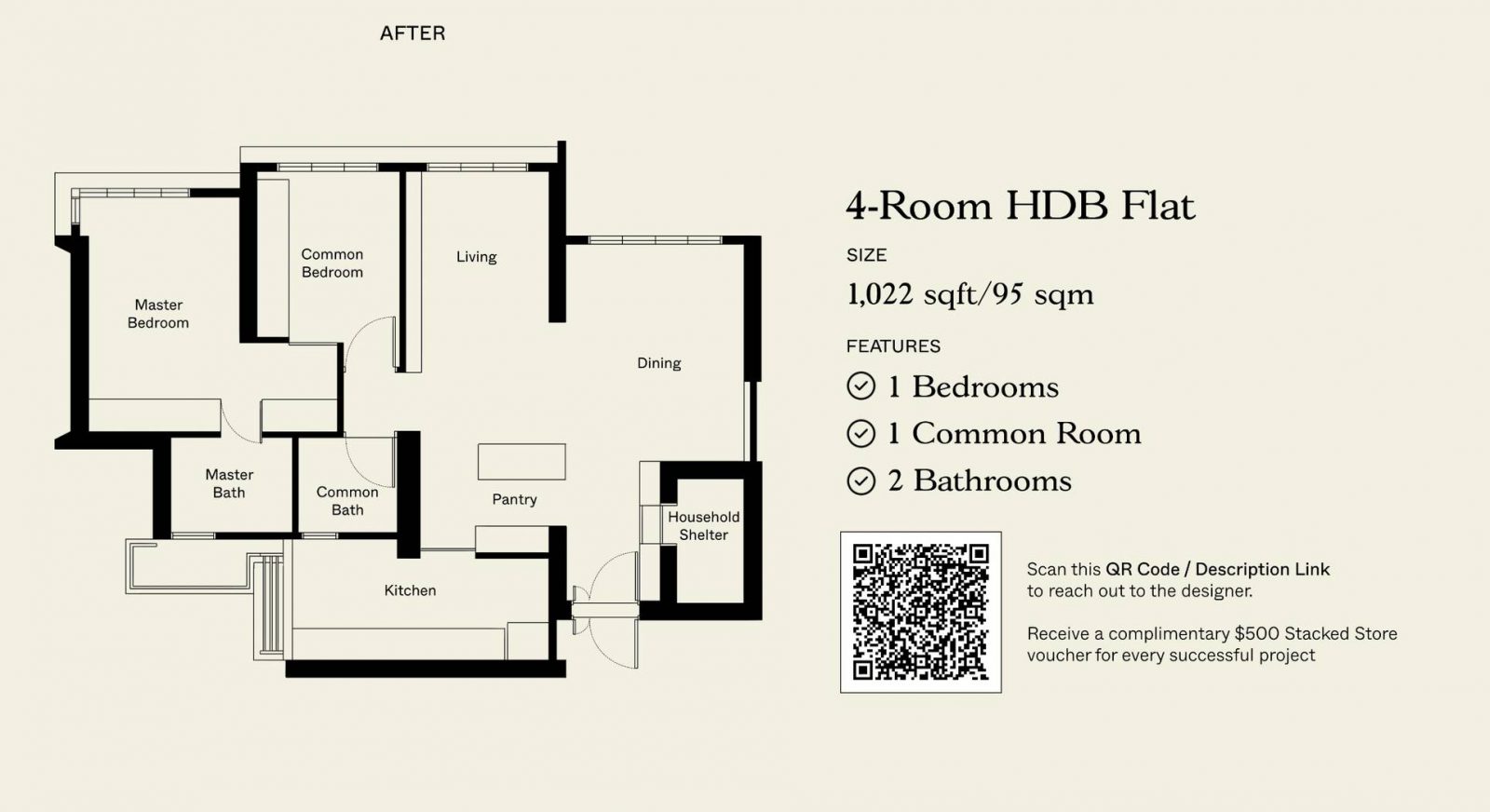
The central focus of the home is the monolithic island structure in the living and dining area, seamlessly crafted from concrete to complement the micro cement floors.
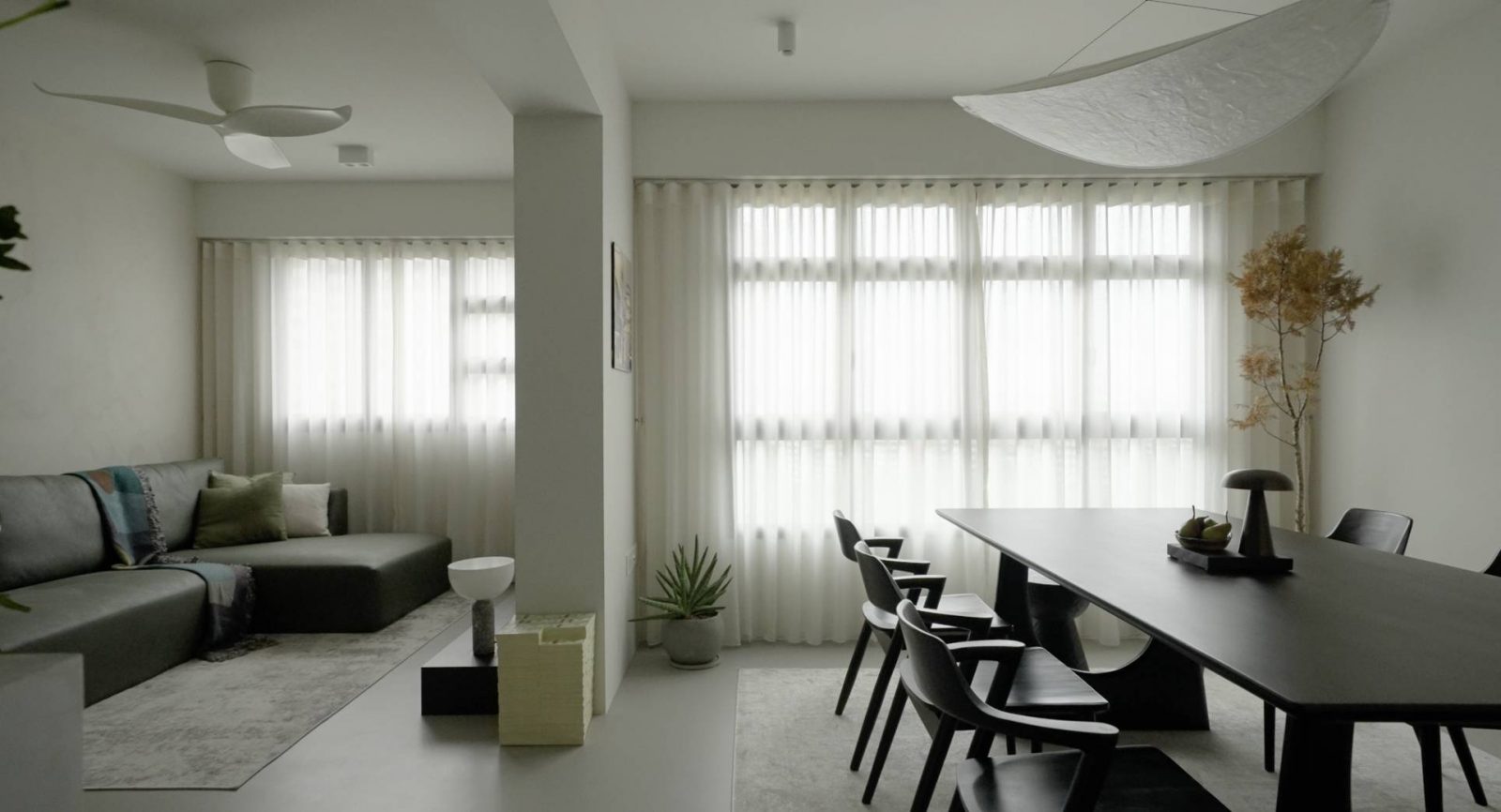
Different textures, including self-painted lime wash walls, add character, while carefully selected furniture maintains a comfortable balance of height in the living space.
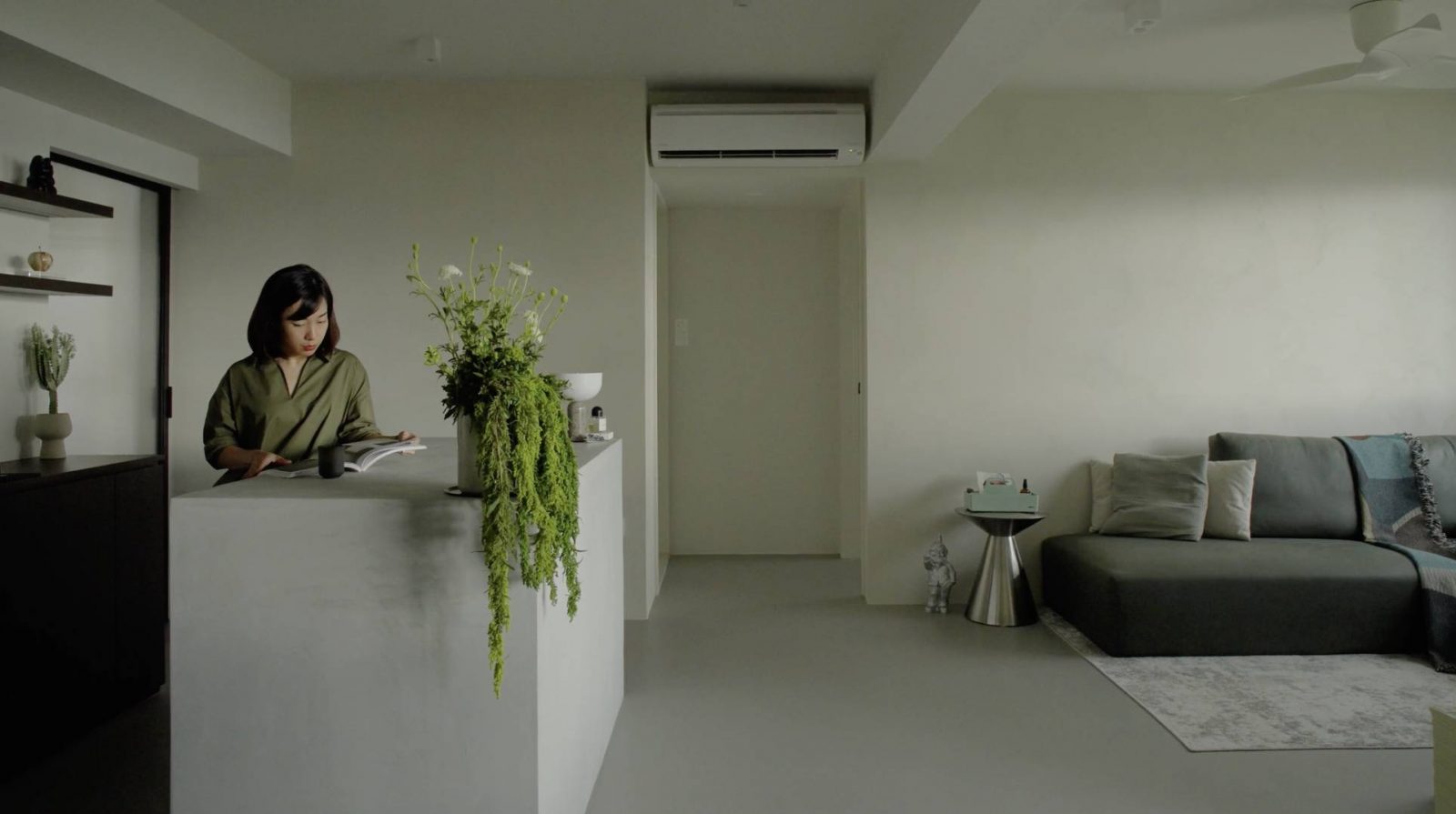
The large dining table, strategically placed in the designated living room, accommodates eight comfortably, creating an ideal space for hosting dinners and poker nights.
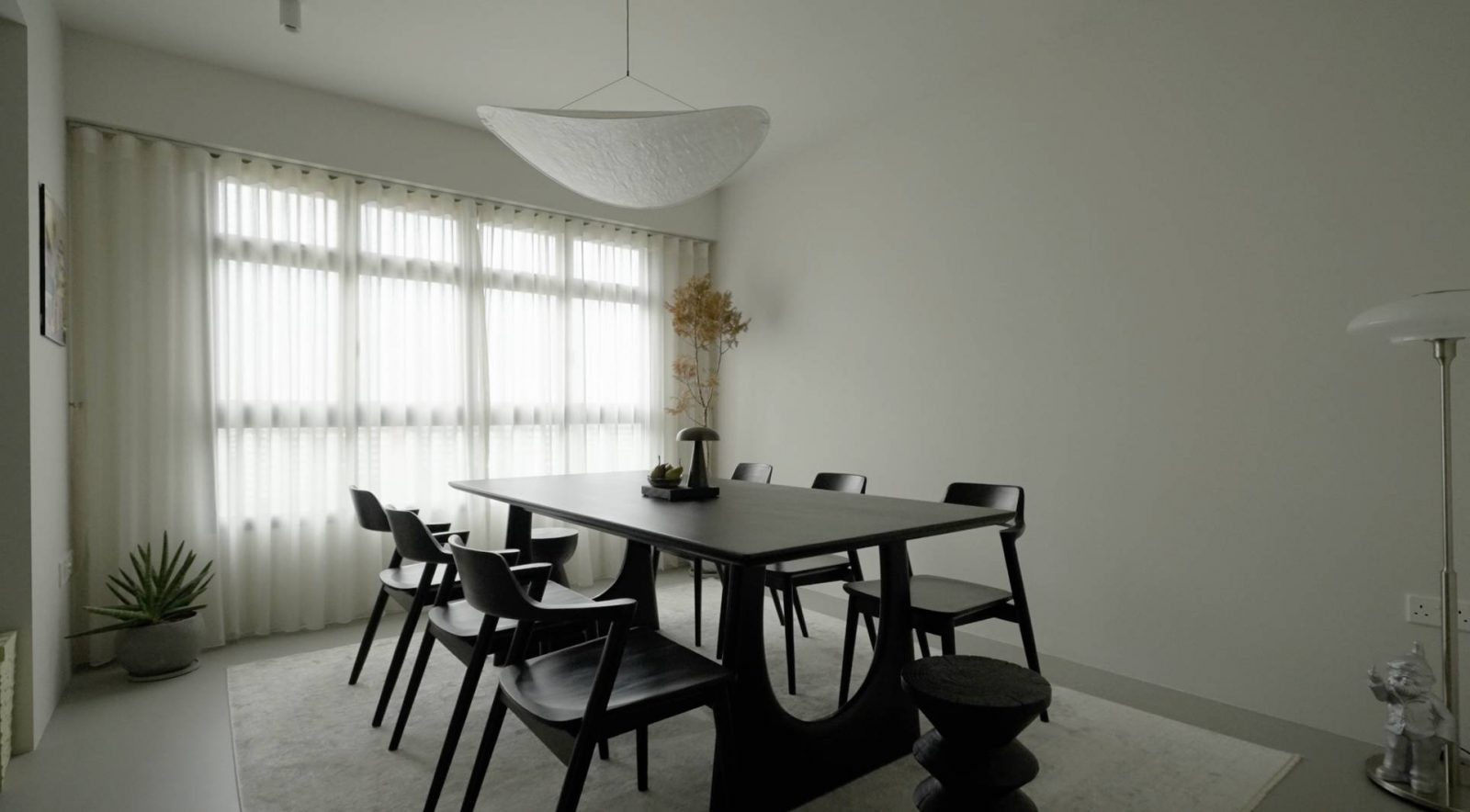
The closed kitchen, with its removed partitions, enhances the sense of space and provides ample countertop area.
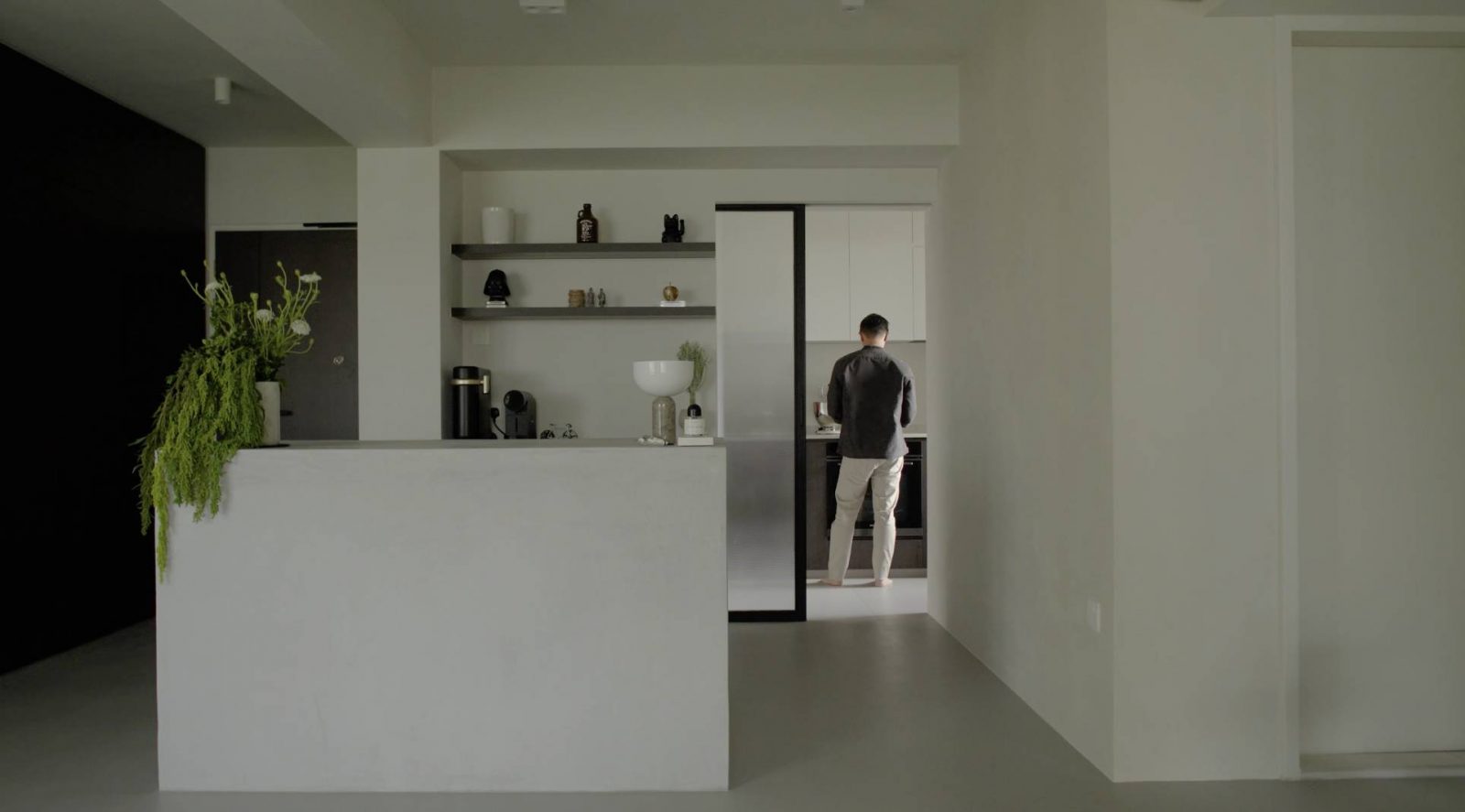
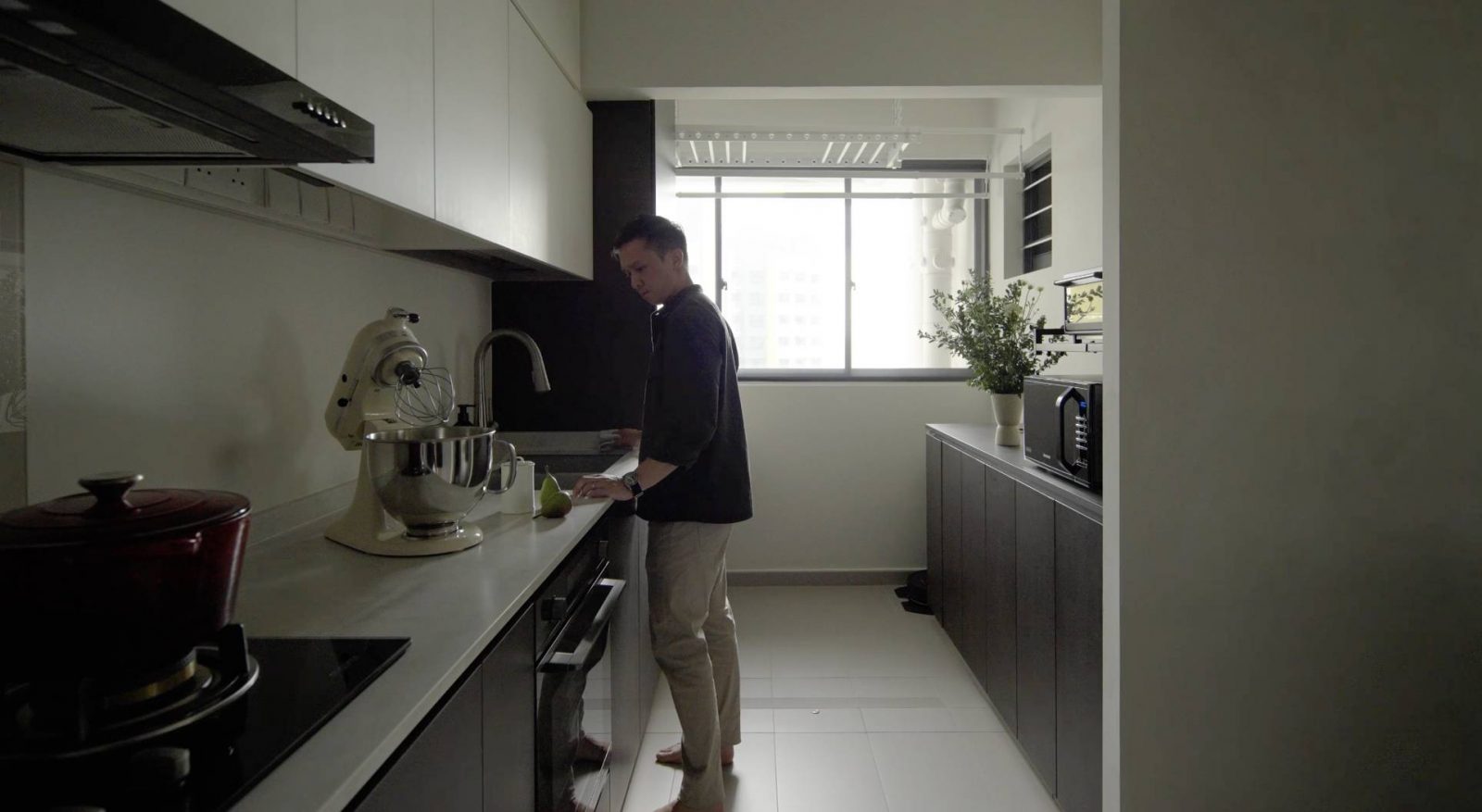
Continuing the front and back of the house concept, a room within a room concept amplifies the feeling of spaciousness.
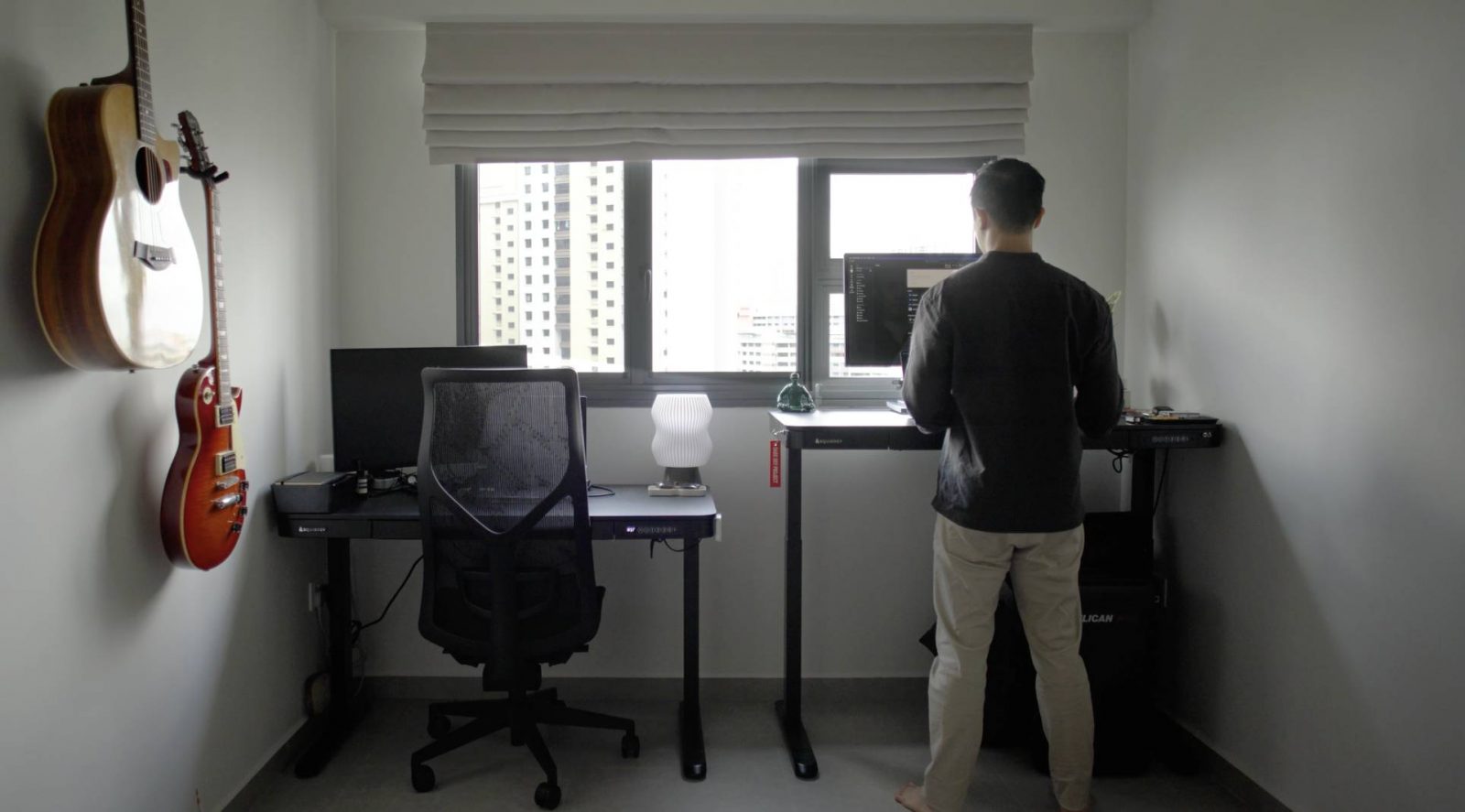
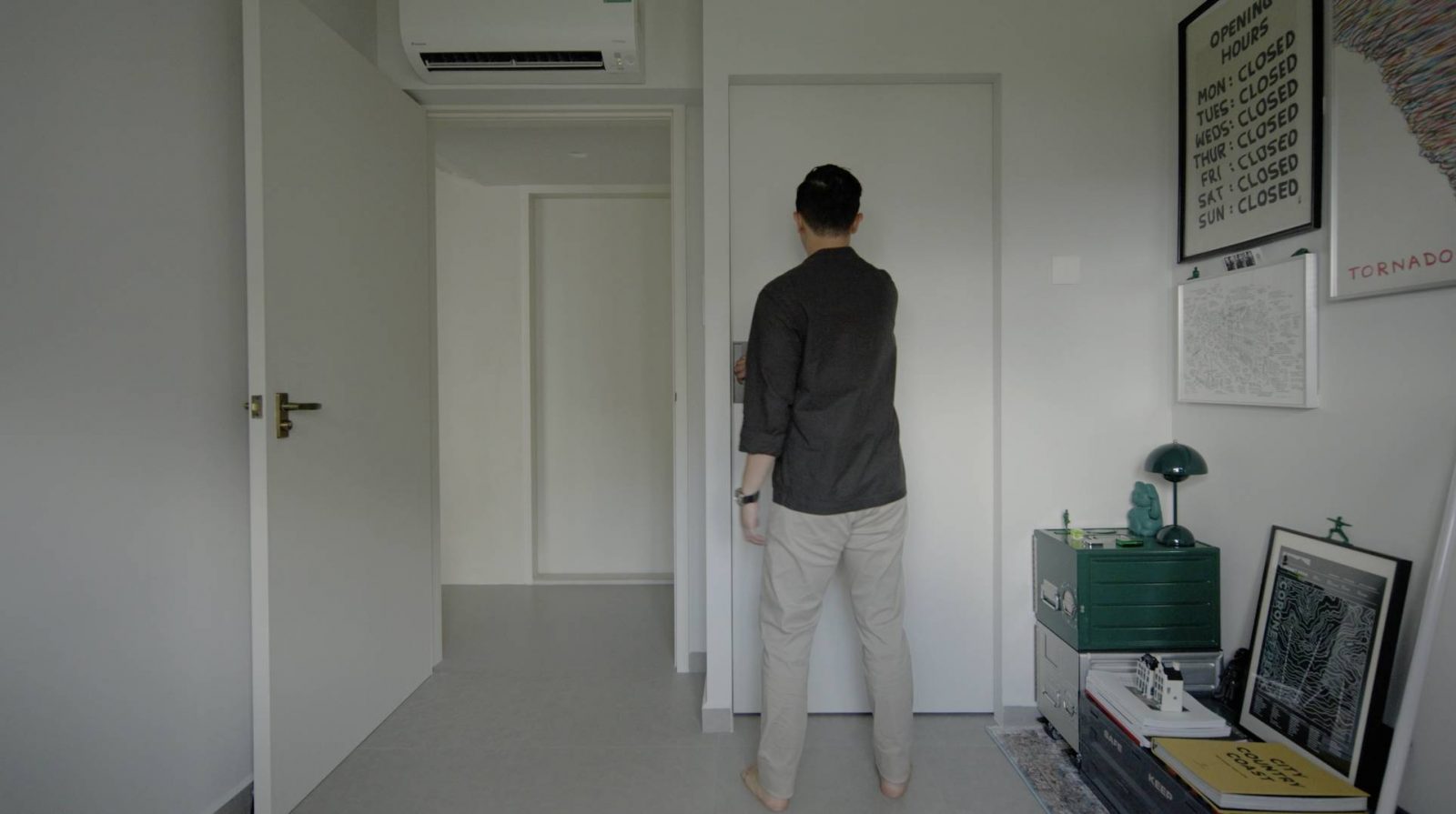
Passing through the common room, used for work, reveals a vibrant “wall of fun” housing colourful items collected over time.
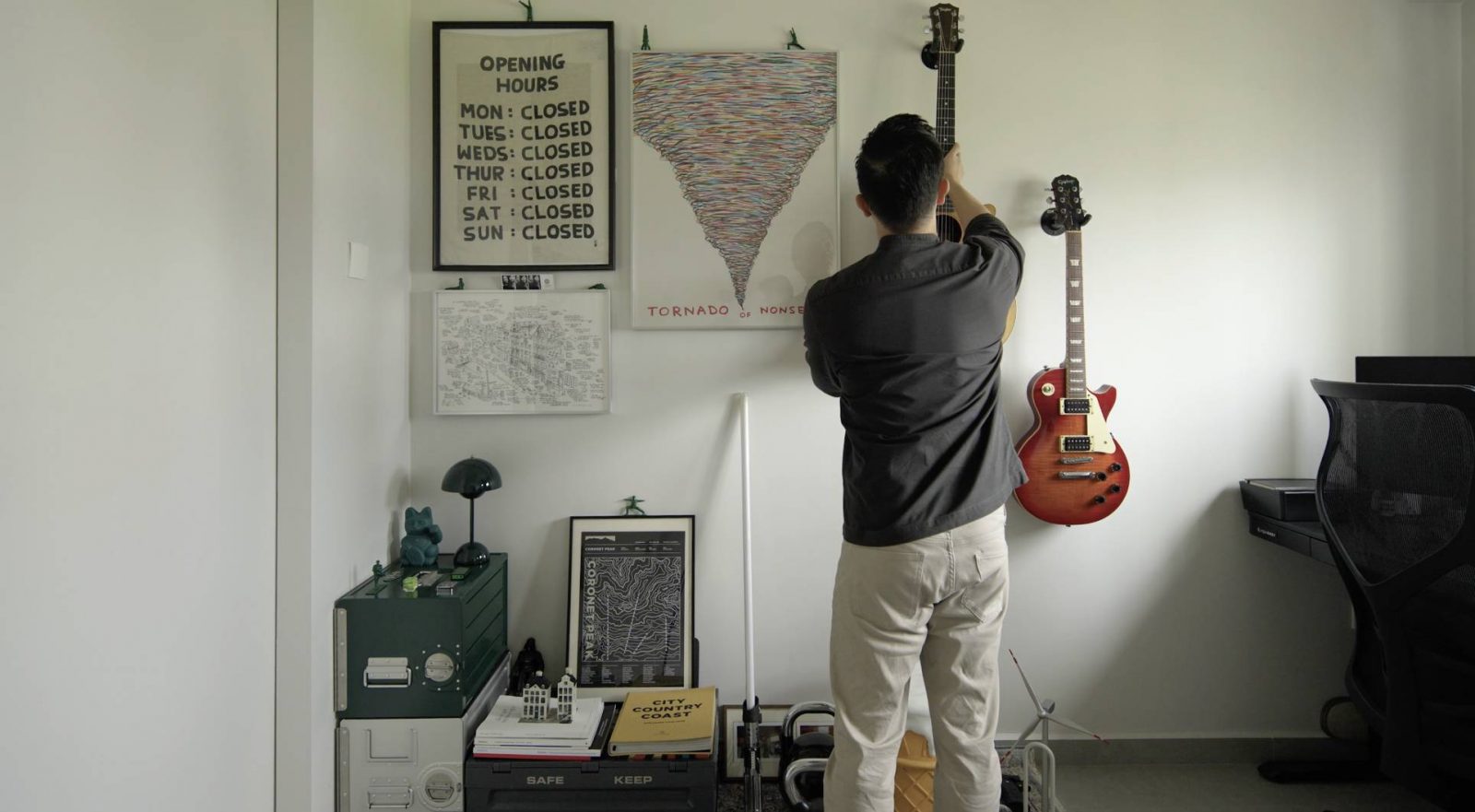
The master bedroom, separated by a sliding door, offers a private retreat with empty walls serving as a projector backdrop.
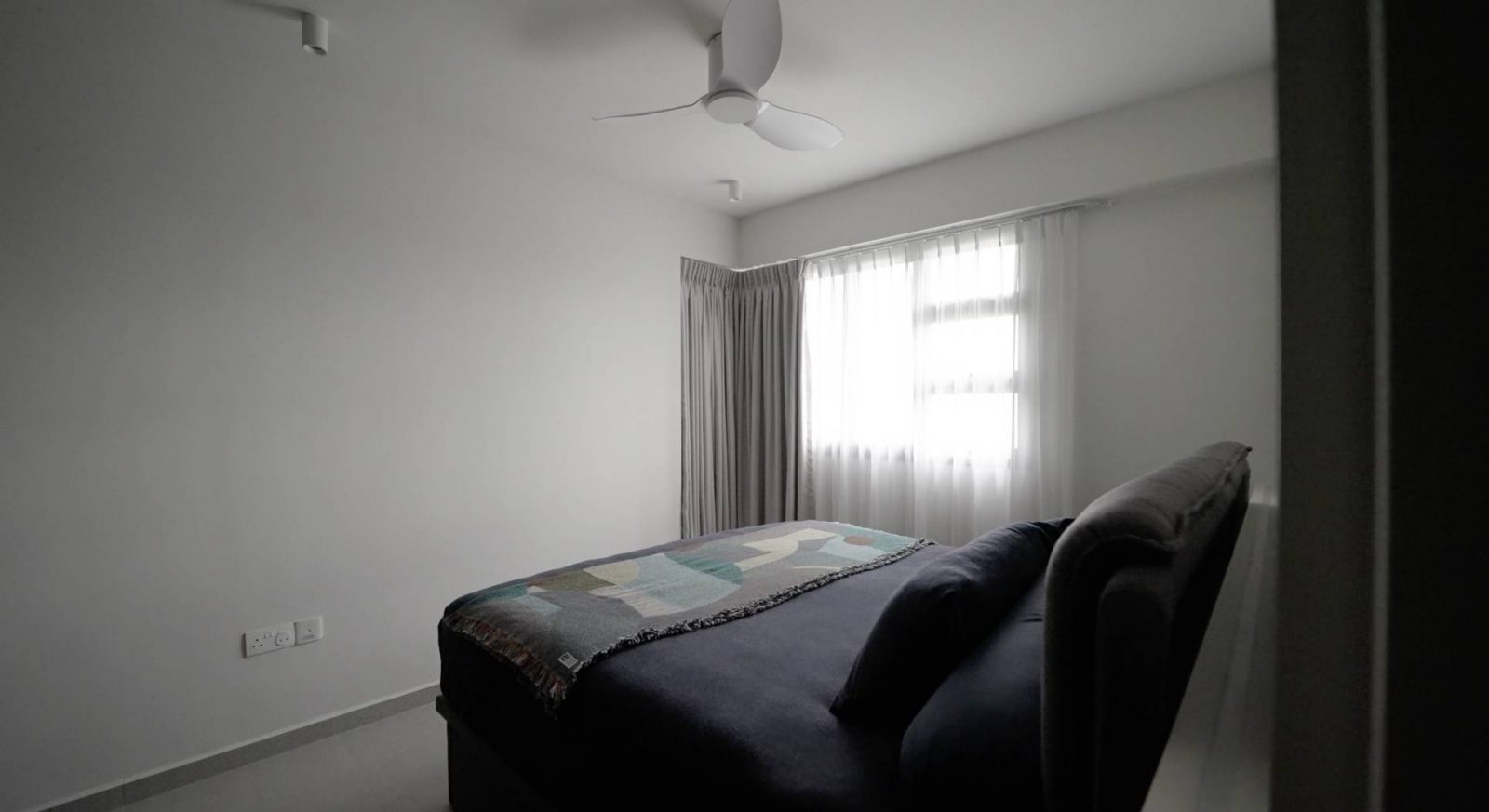
The wardrobe configuration, incorporating laminate consistency from the front of the house, conceals the entrance to the master bathroom.
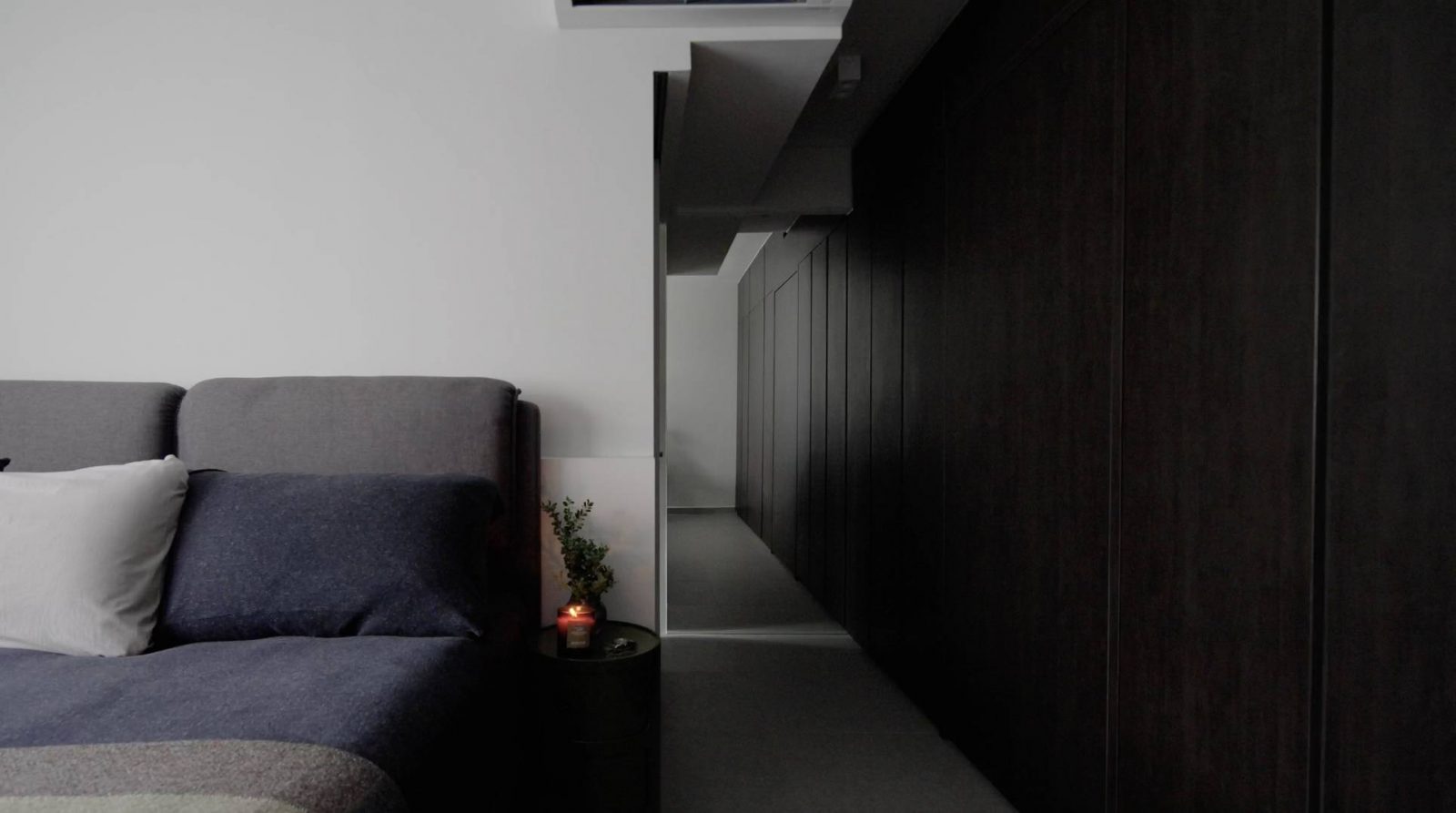
The master bathroom adopts a warmer tone, distinct from the rest of the house, providing a relaxing space to unwind. Despite the challenges faced in the first year of homeownership, the occupants appreciate the learning curve and find solace in spending more time at home, signifying a successful dwelling.
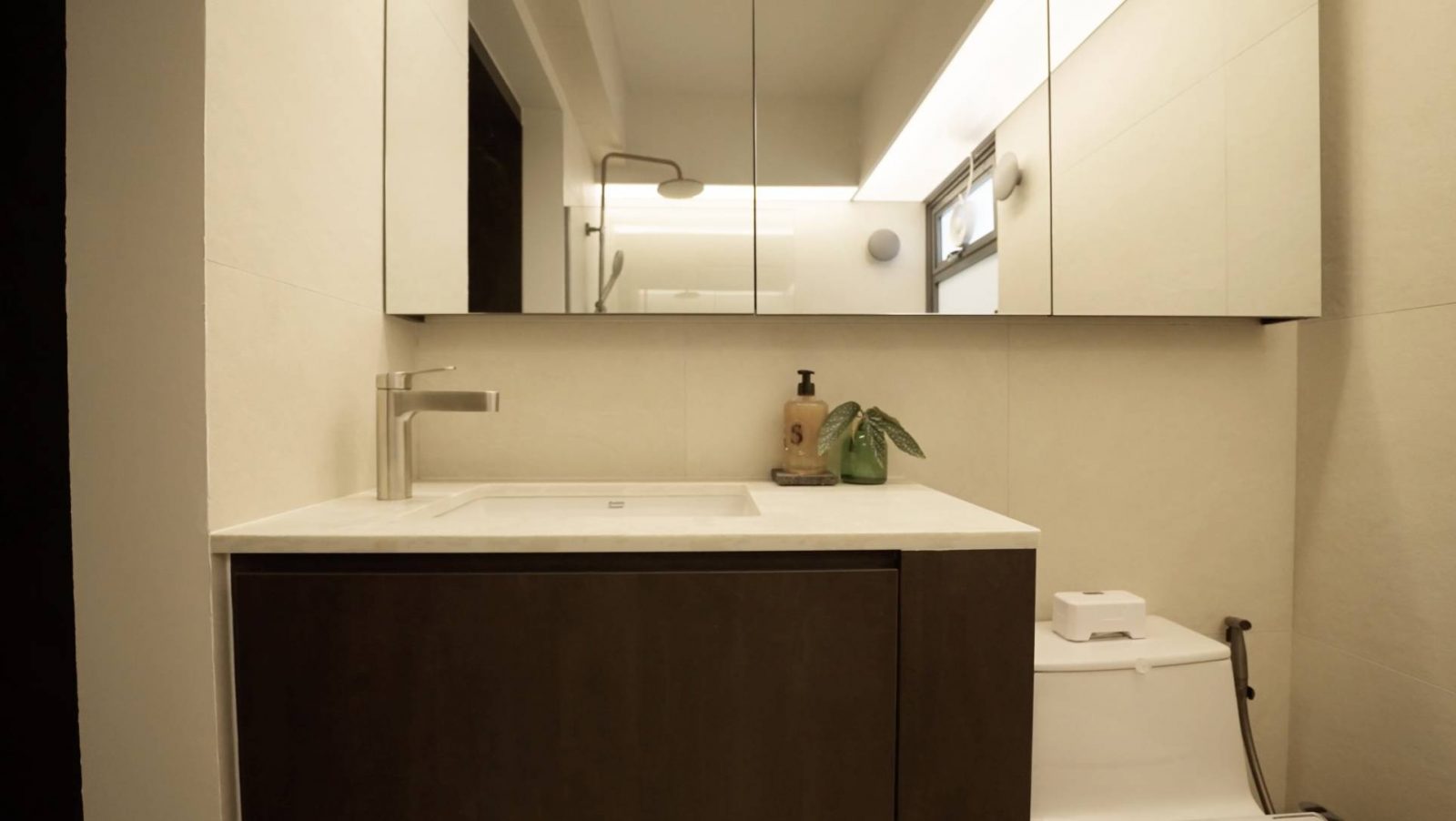
This home showcases a well-crafted living space that prioritizes functionality and aesthetics, turning a standard HDB flat into a personalised haven.
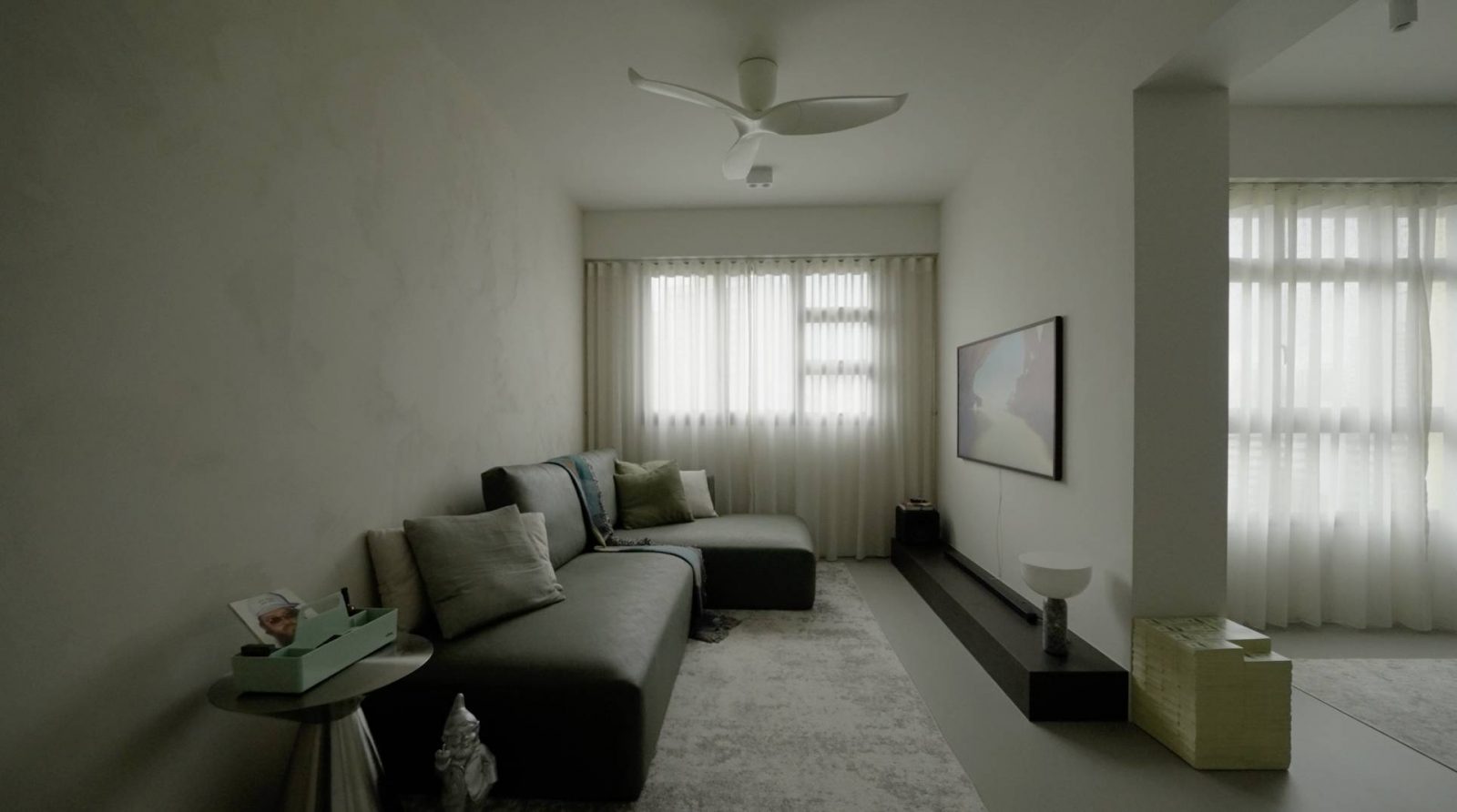
Special thanks to the homeowner for letting us tour their lovely home. If you’d like to get connected to their ID for the design of your own home, you can reach out to them here.
At Stacked, we like to look beyond the headlines and surface-level numbers, and focus on how things play out in the real world.
If you’d like to discuss how this applies to your own circumstances, you can reach out for a one-to-one consultation here.
And if you simply have a question or want to share a thought, feel free to write to us at stories@stackedhomes.com — we read every message.
Need help with a property decision?
Speak to our team →Read next from Home Tours

Home Tours Inside A Minimalist’s Tiny Loft With A Stunning City View

Editor's Pick This Beautiful Japanese-Inspired 5-Room HDB Home Features an Indoor Gravel Garden

Home Tours A Family’s Monochrome Open-Concept Home with Colour Accents

Home Tours A Bright Minimalist Condo Apartment With A Loft
Latest Posts

Pro This 130-Unit Condo Launched 40% Above Its District — And Prices Struggled To Grow

Property Investment Insights These Freehold Condos Barely Made Money After Nearly 10 Years — Here’s What Went Wrong

Singapore Property News Why Some Singaporean Parents Are Considering Selling Their Flats — For Their Children’s Sake


































2 Comments
My place has a similar colour palette. Do you know where they got that pinkish “tree” in the corner of their dining room? It’s really nice.