Inside A Multifunctional 732 Sqft Japanese Modern HDB Home
November 19, 2023
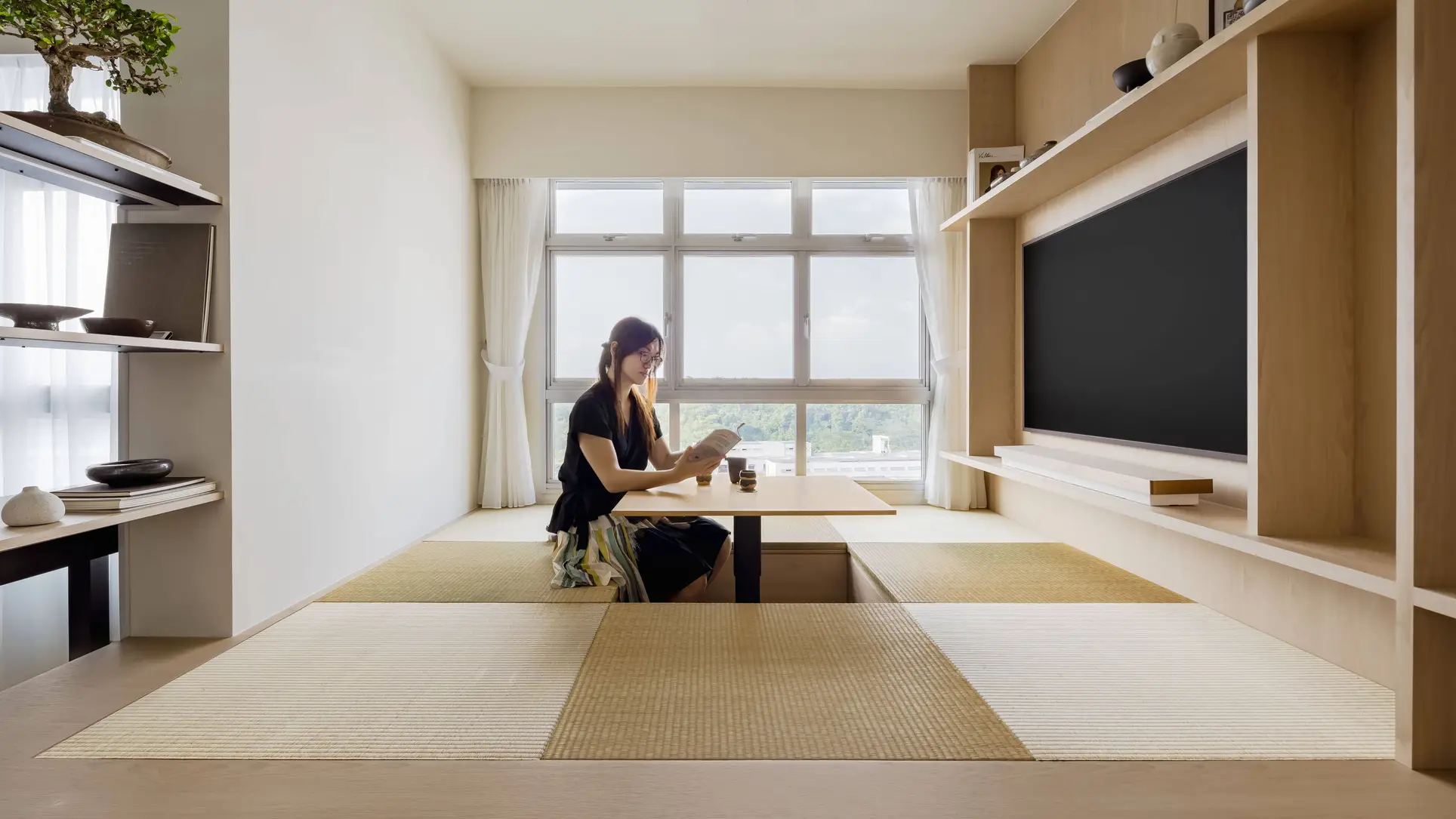
In this week’s episode, we explore a 732-square-foot, three-room flat nestled in the charming neighbourhood of Bukit Batok.
It has been the current occupants’ residence for approximately one month, and it is a home designed with simplicity and practicality in mind, seamlessly blending into their lifestyle and hobbies.
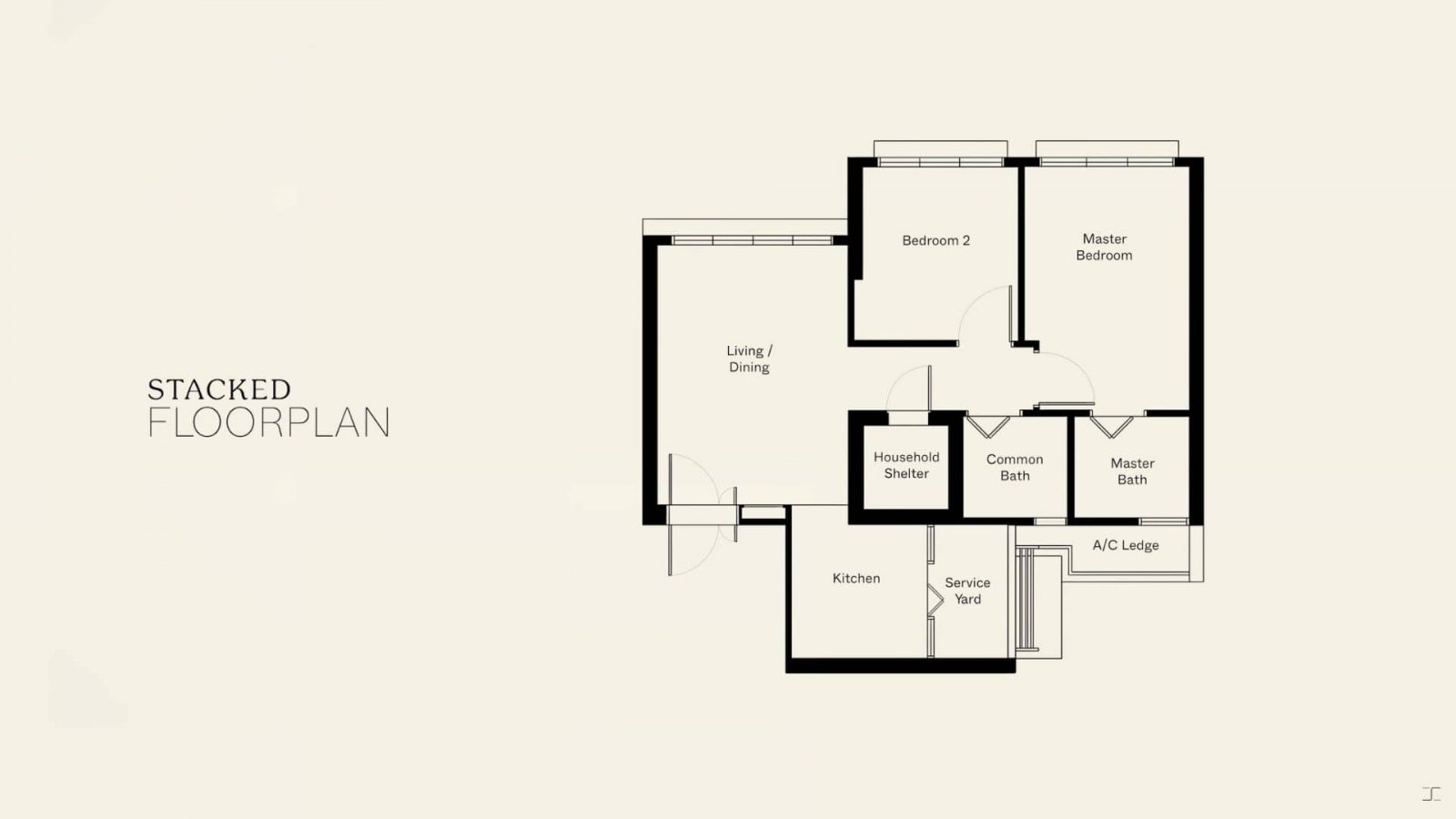
Upon entering, the first notable feature is the dual-material flooring—a transition from pebble wash outside to vinyl indoors, creating a subtle contrast in texture and marking the boundary between the outdoors and indoors.
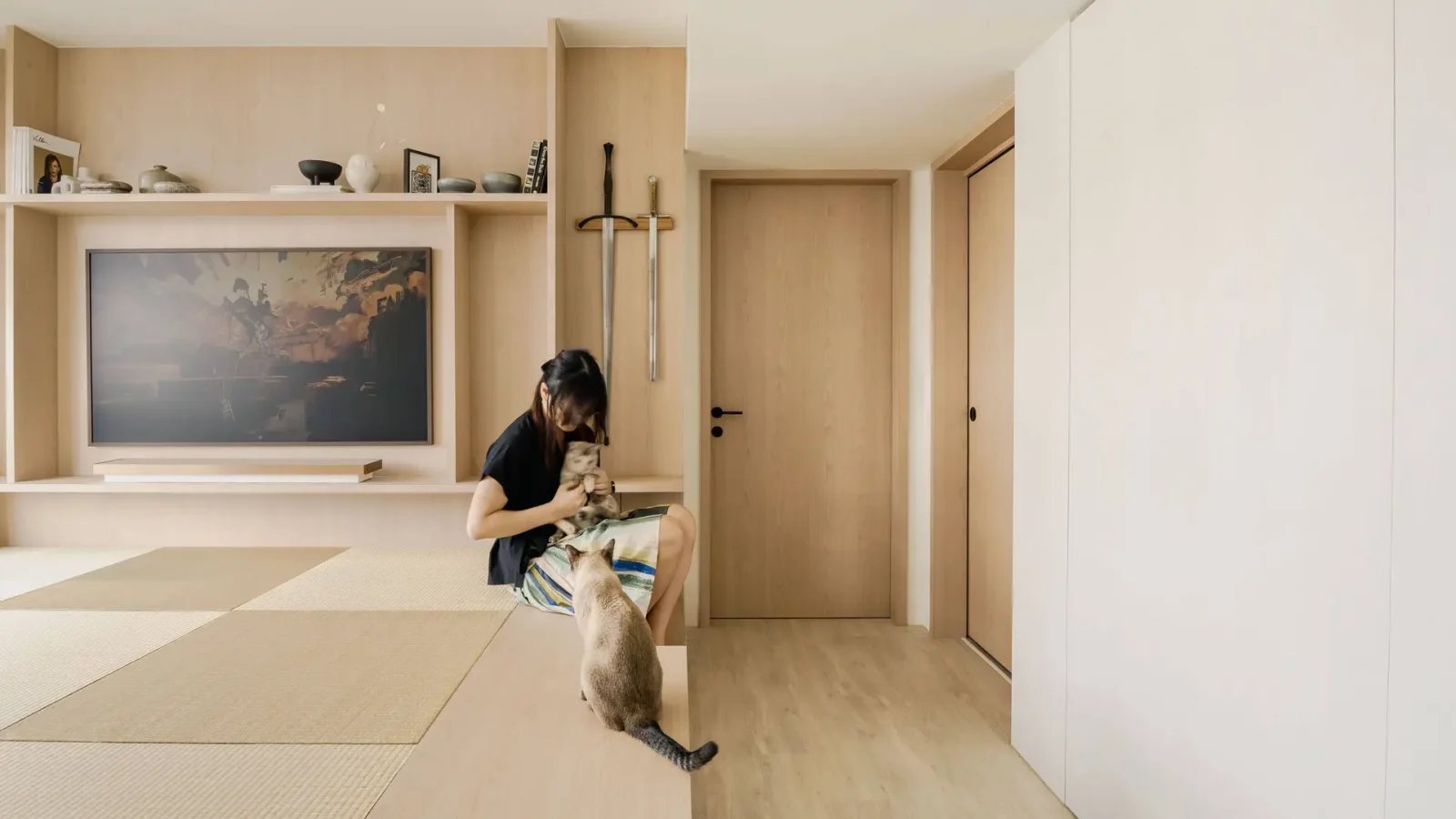
The seating area, adorned with Tatami mats, cleverly conceals storage compartments and TV wiring. A temperature-activated ventilation fan ensures comfort, while a discreet cat tunnel in the feature wall allows furry friends to move freely without causing early morning disturbances.
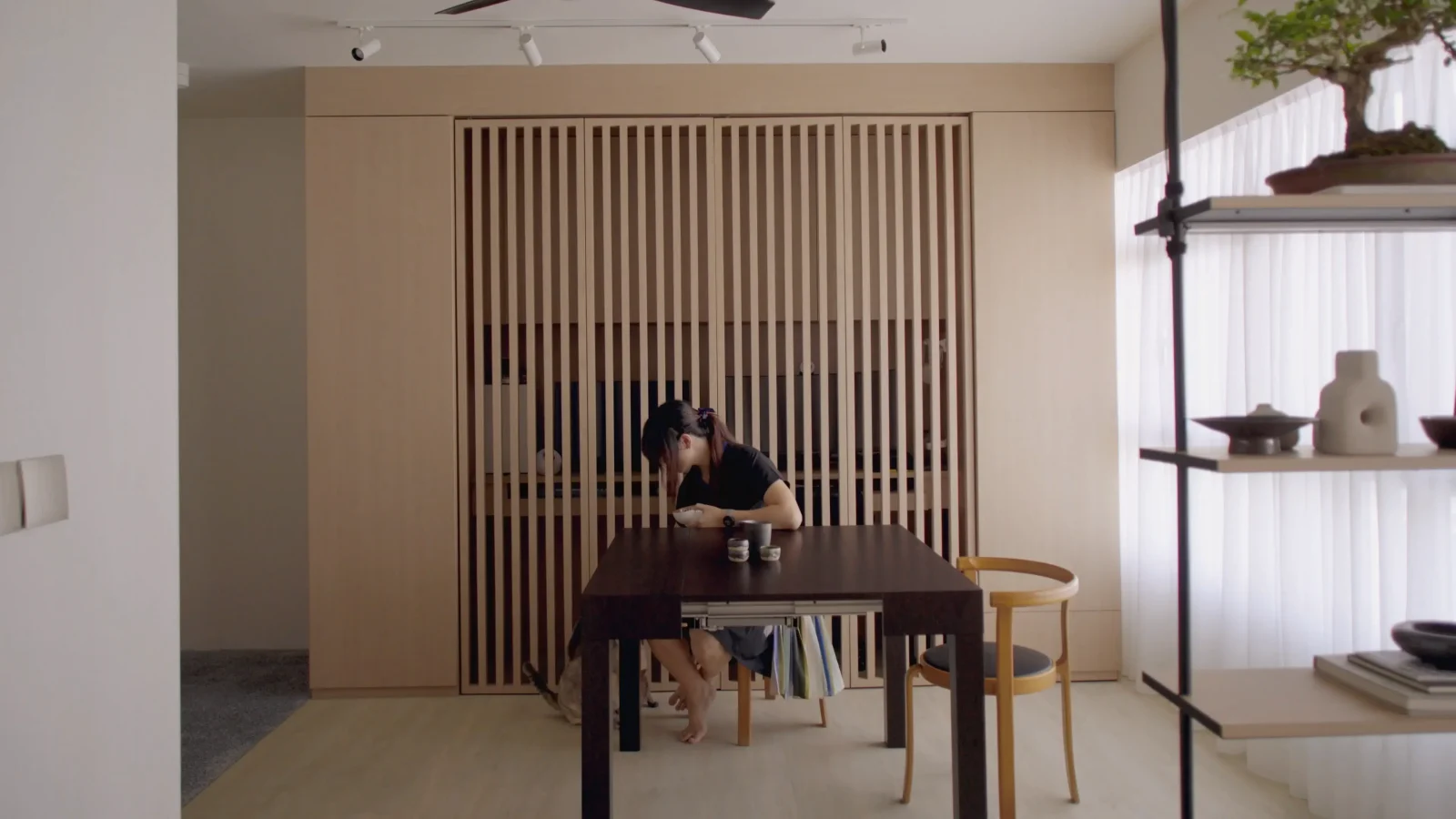
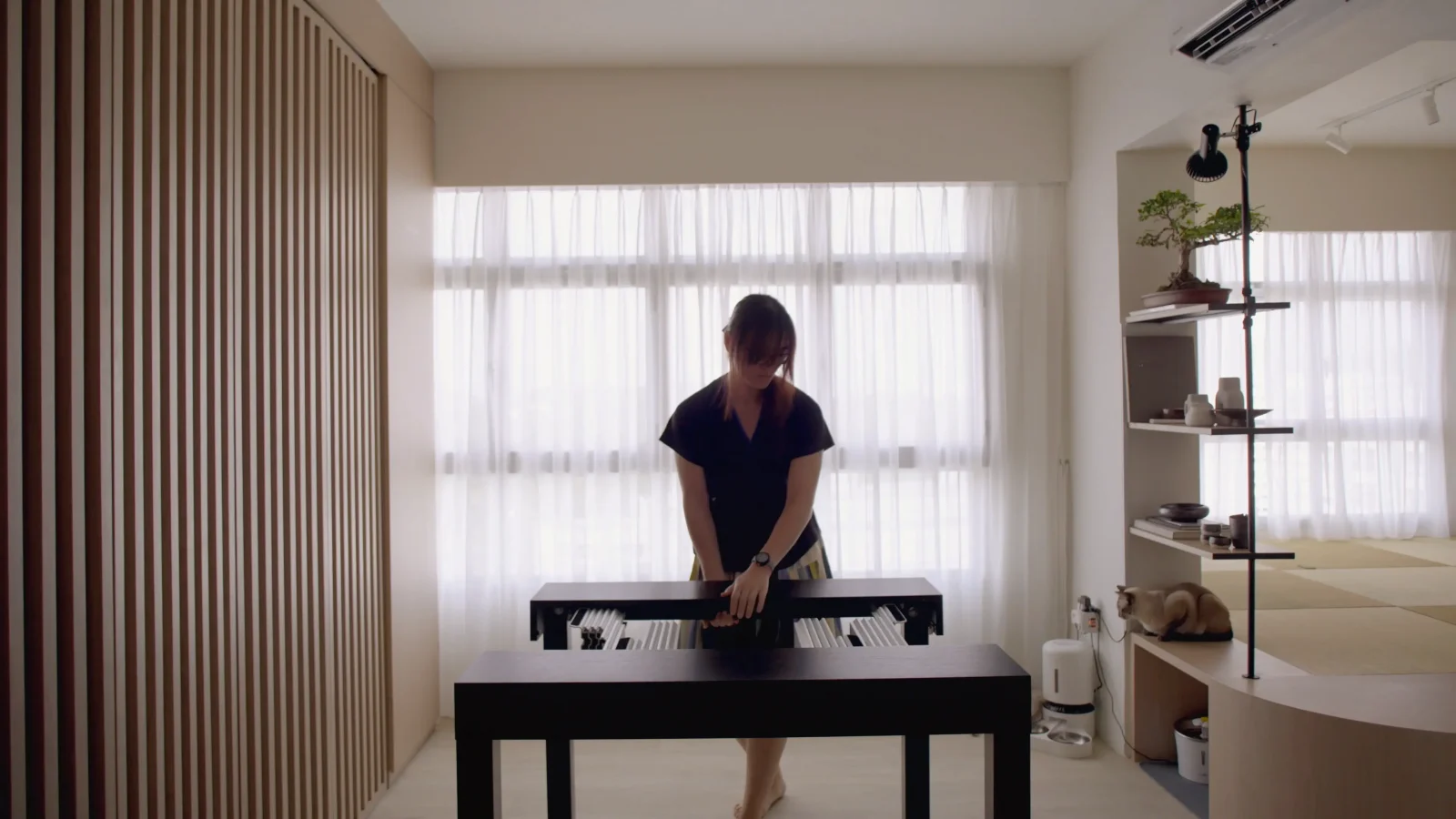
Customization is central to the home’s design, with many elements meticulously crafted to accommodate specific pieces of furniture. For instance, there’s an expandable dining table that can comfortably host up to 10 guests.
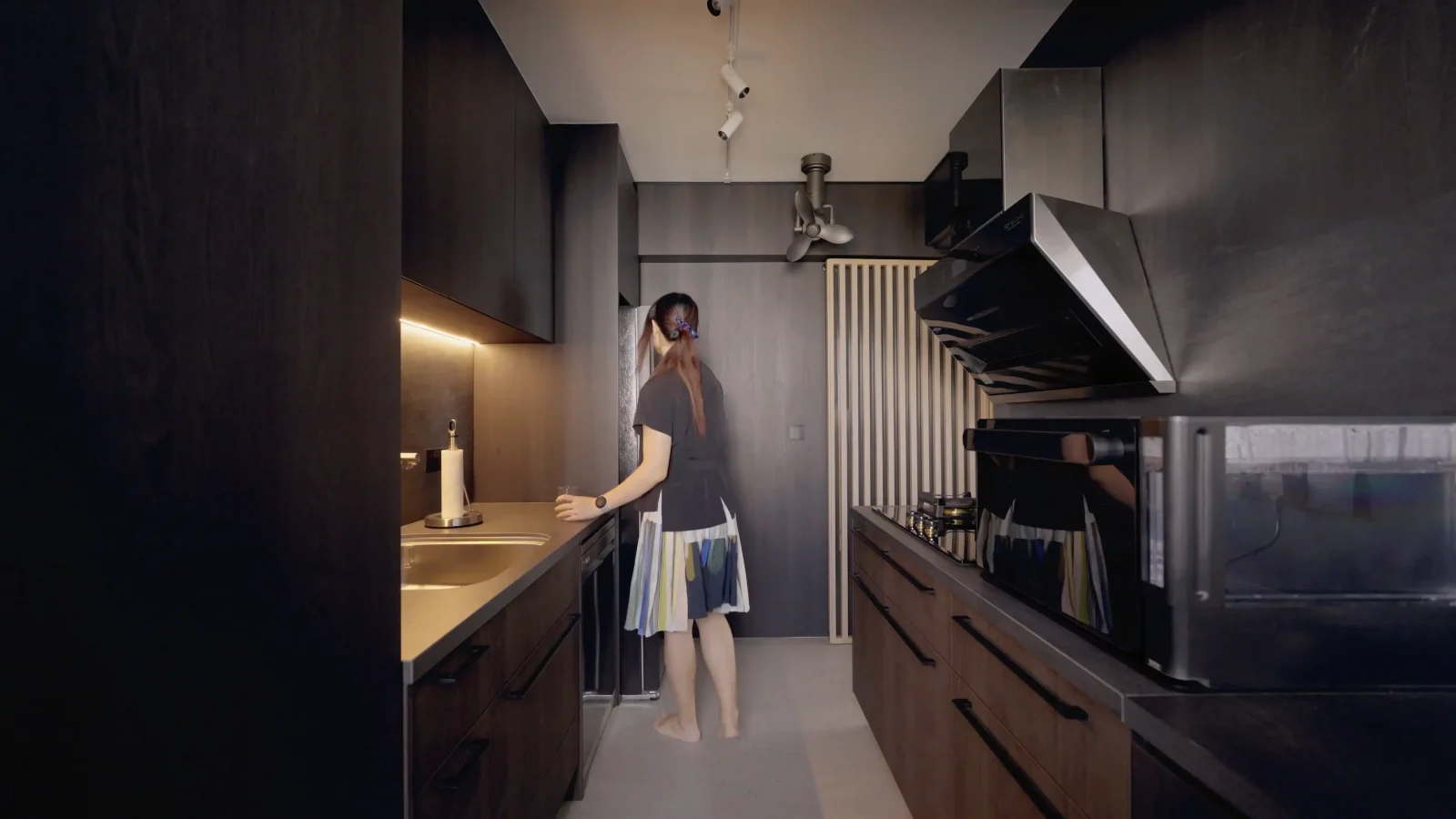
The kitchen, intentionally designed with dark wood and stone accents, exudes a unique atmosphere, and the removal of a partition wall has expanded it into a galley-style space.
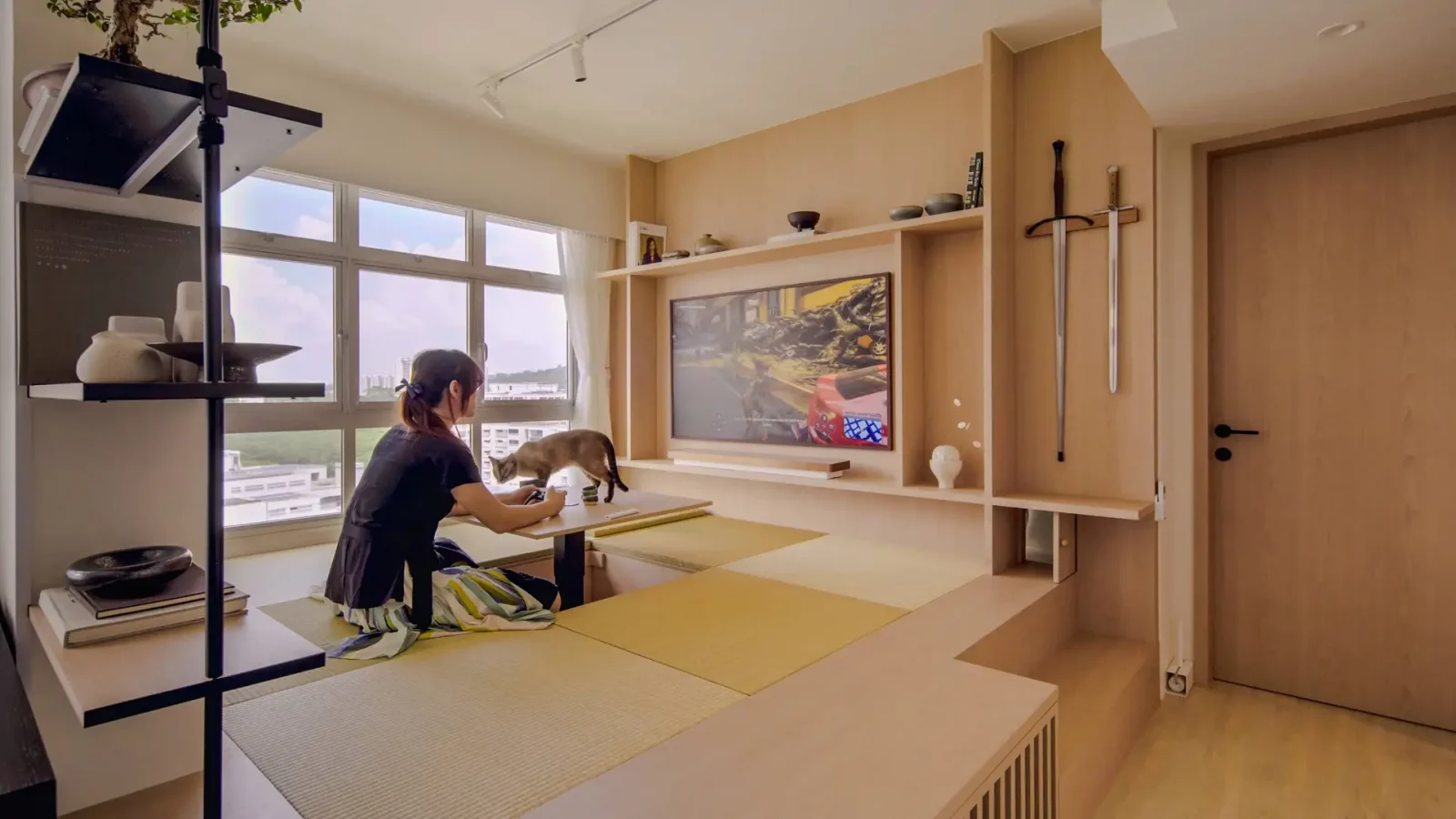
The living room is a versatile hybrid area, ideal for both work-from-home setups and hosting gatherings. A pop-up centre table can be neatly tucked away when not needed, creating a spacious environment for leisure activities. Instead of traditional chairs or sofas, floor seats are used, maintaining the platform’s elevated height.
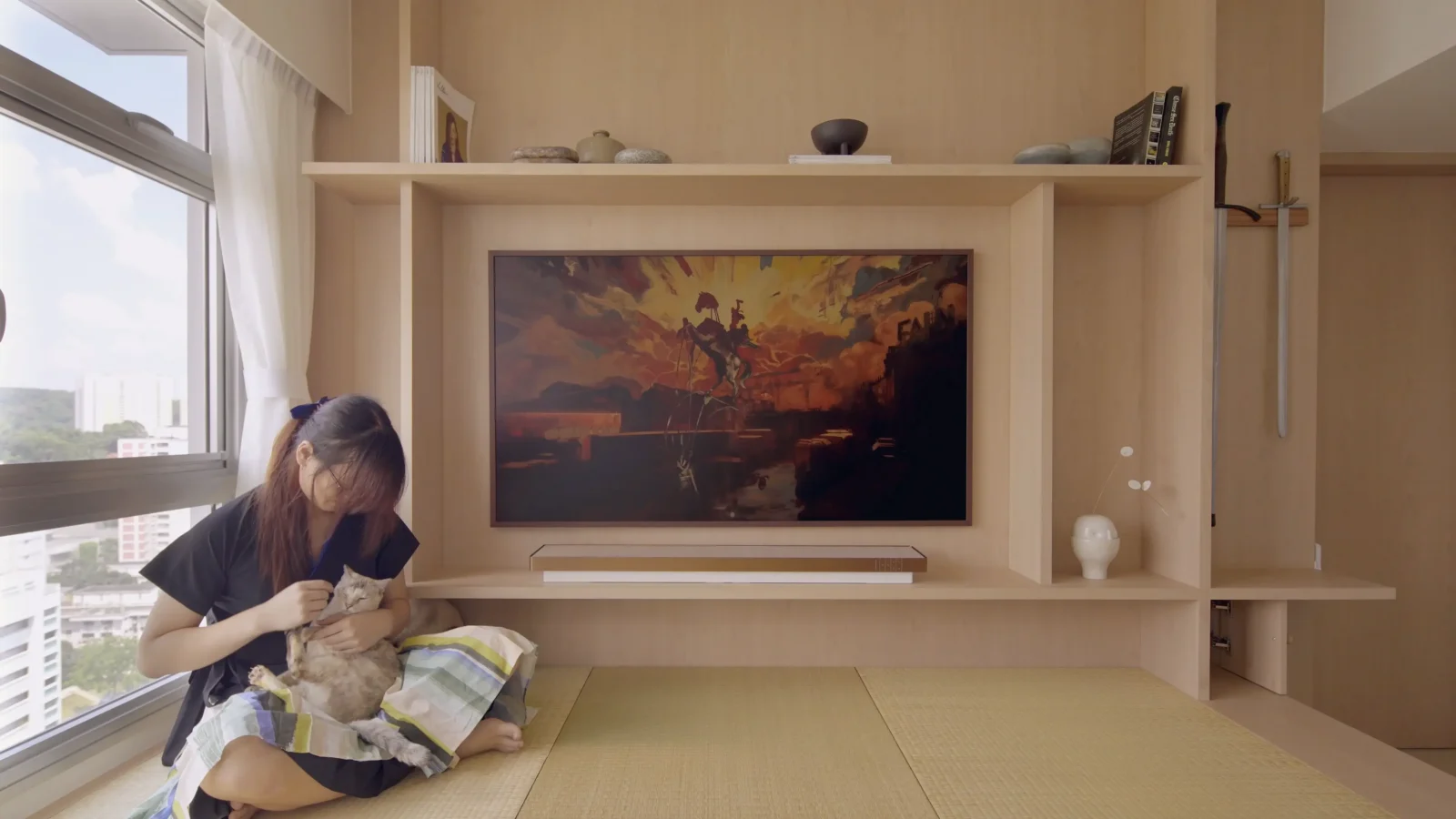
Throughout the home, you’ll notice personal touches, such as an almost 30-year-old bonsai tree thriving indoors under a grow light. On the feature wall, swords are displayed on a magnetic knife block, serving both decorative and practical purposes.
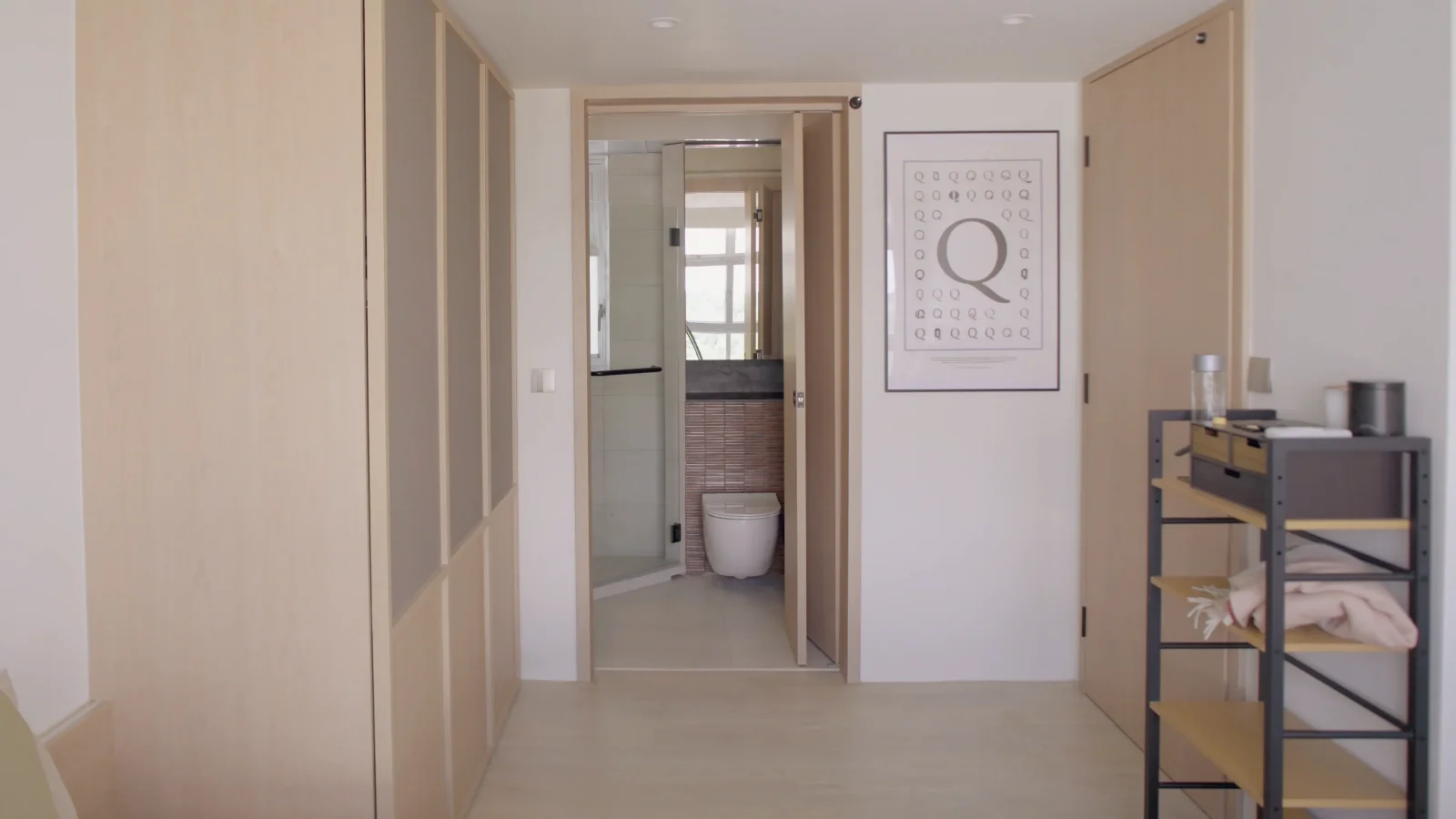
The common bathroom, doubling as a laundry room, features exquisite light blue handcrafted tiles from Japan, each uniquely imperfect, creating a captivating visual variation along the wall. In the bedroom, a wardrobe with a linen-fabric-like finish deters curious cats from climbing. A step-up platform conceals wiring, ensuring a clean and uncluttered aesthetic.
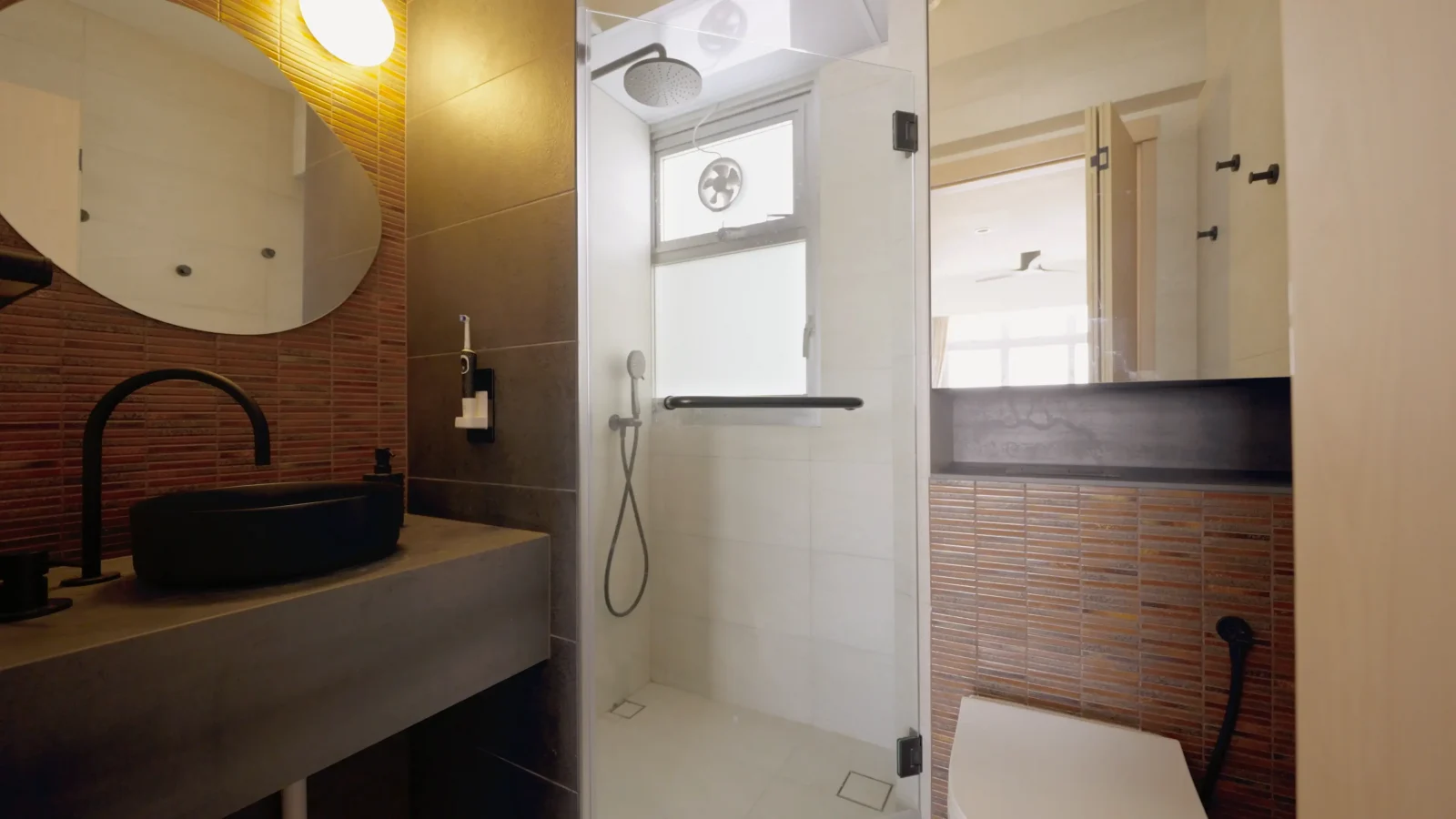
The master bathroom follows a darker color palette, creating a calming ambiance for evening relaxation. This home has been meticulously designed not only for human inhabitants but also with feline companions in mind.
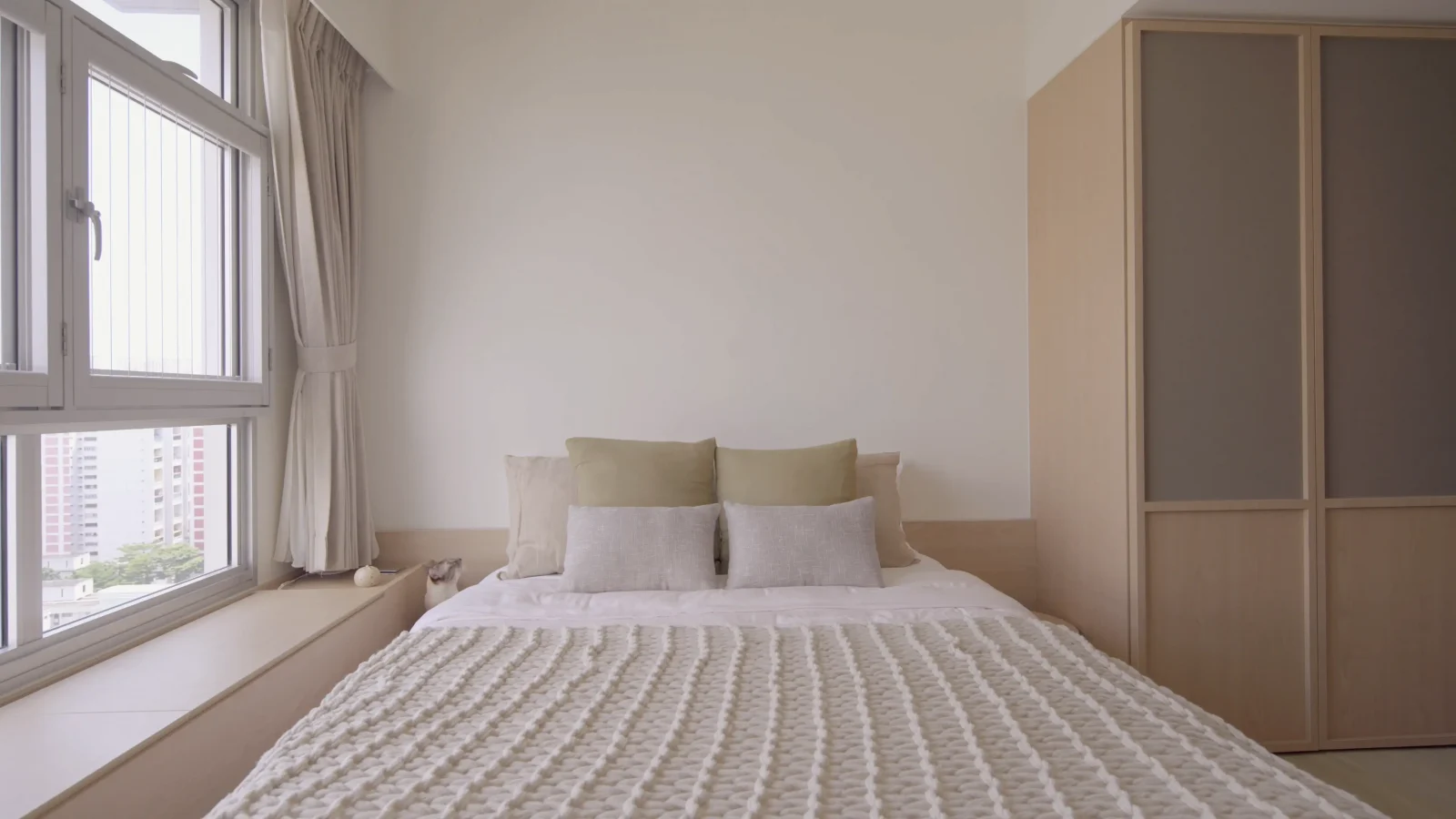
Every corner reflects thoughtful planning, resulting in a dream realized in reality. It’s a space that continues to astonish and delight Rei and her partner daily.
Special thanks to the homeowners for opening up their home to us. If you’d like to get connected to their designer for the design of your own home, you can reach out to them via this link. Receive a $500 Stacked Store credit upon successful sign-up and completion of the project.
At Stacked, we like to look beyond the headlines and surface-level numbers, and focus on how things play out in the real world.
If you’d like to discuss how this applies to your own circumstances, you can reach out for a one-to-one consultation here.
And if you simply have a question or want to share a thought, feel free to write to us at stories@stackedhomes.com — we read every message.
Need help with a property decision?
Speak to our team →Read next from Home Tours

Home Tours Inside A Minimalist’s Tiny Loft With A Stunning City View

Editor's Pick This Beautiful Japanese-Inspired 5-Room HDB Home Features an Indoor Gravel Garden

Home Tours A Family’s Monochrome Open-Concept Home with Colour Accents

Home Tours A Bright Minimalist Condo Apartment With A Loft
Latest Posts

Pro This 130-Unit Condo Launched 40% Above Its District — And Prices Struggled To Grow

Property Investment Insights These Freehold Condos Barely Made Money After Nearly 10 Years — Here’s What Went Wrong

Singapore Property News Why Some Singaporean Parents Are Considering Selling Their Flats — For Their Children’s Sake


































0 Comments