Inside A Modern Multi-Gen 1,399 Sqft Executive HDB Home
May 4, 2023
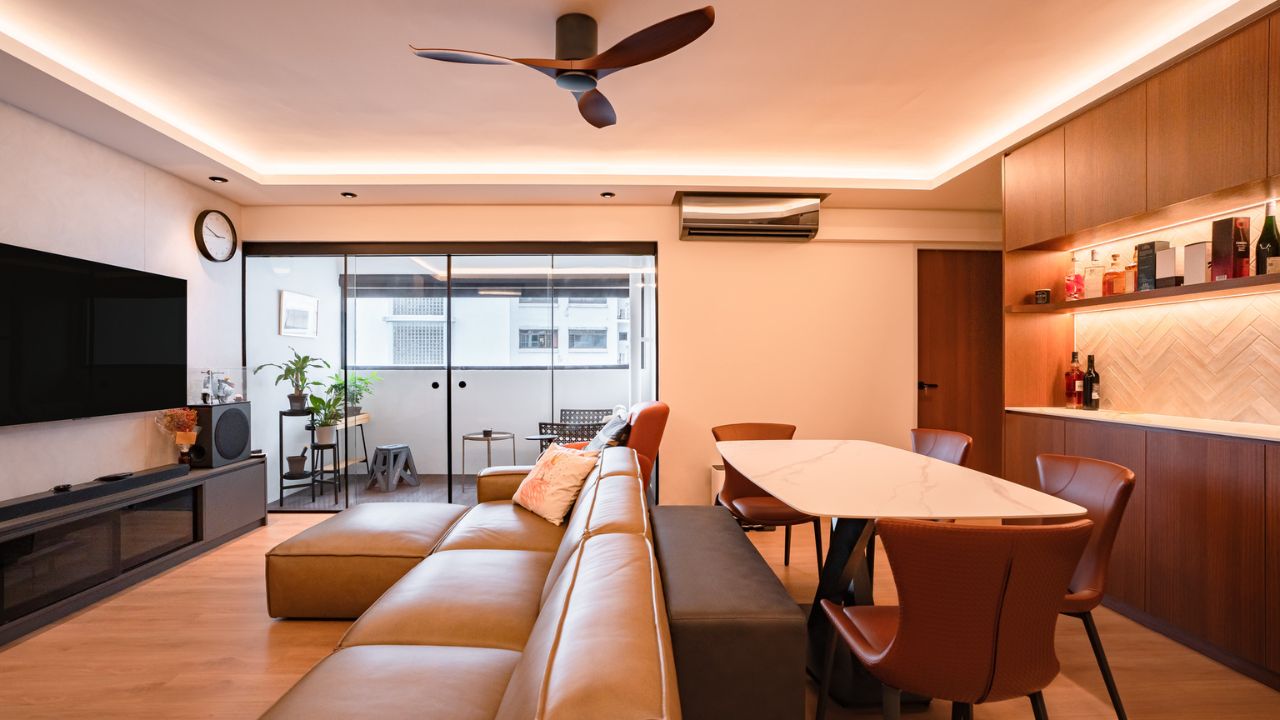
Special thanks to the homeowners for showing us around their lovely home. If you’d like to get connected to their ID for the design of your own home, you can reach out to them via this link. Successful projects get a $500 Stacked Store voucher!
This week, we tour a lovely 5-room Executive Apartment unit at Bukit Panjang. The owners are a family of four, comprising a couple and their parents, and the unit has been specially designed with the privacy needs of everyone in mind.
The unit spans 1,399 square feet and initially featured a study and 3 bedrooms. After careful consideration, the owners opted to meld one of the common bedrooms with the master to create a larger living space.
The open study by the kitchen was also sealed up to form an additional bedroom. It is located closer to the common bathroom, and also separate from the rest of the bedrooms to maximise privacy.
Upon entry into the home, we find full-length cabinets finished in screeded, limewash effect. They’ve also partitioned the living room with reeded glass and fluted panels to create more privacy for its occupants.
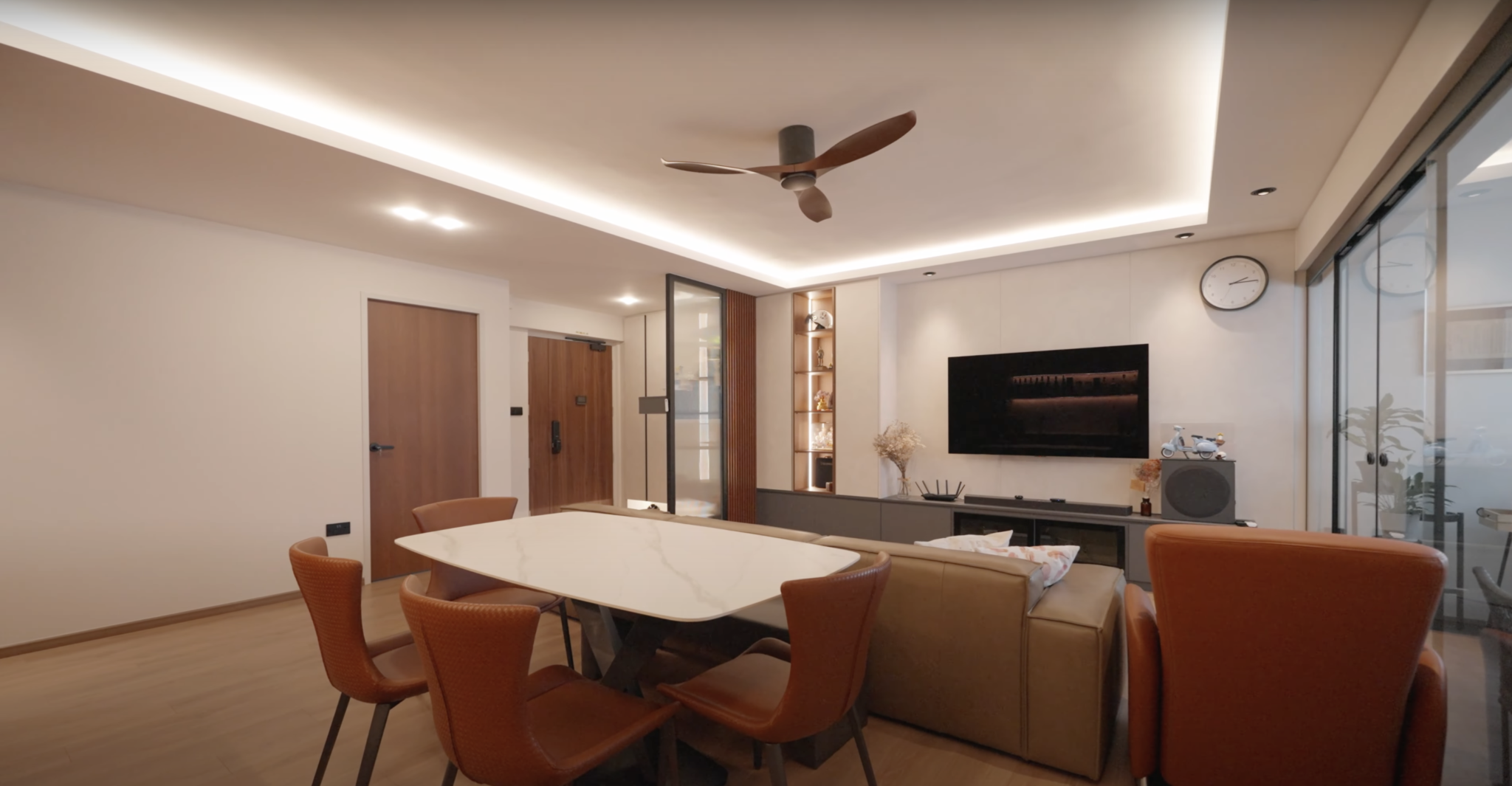
The living room features a large L-shaped sofa, an armchair, a built-in TV console, and recessed open shelving for the owners to display their wares, together with cove lighting strips overhead for mood ambience.
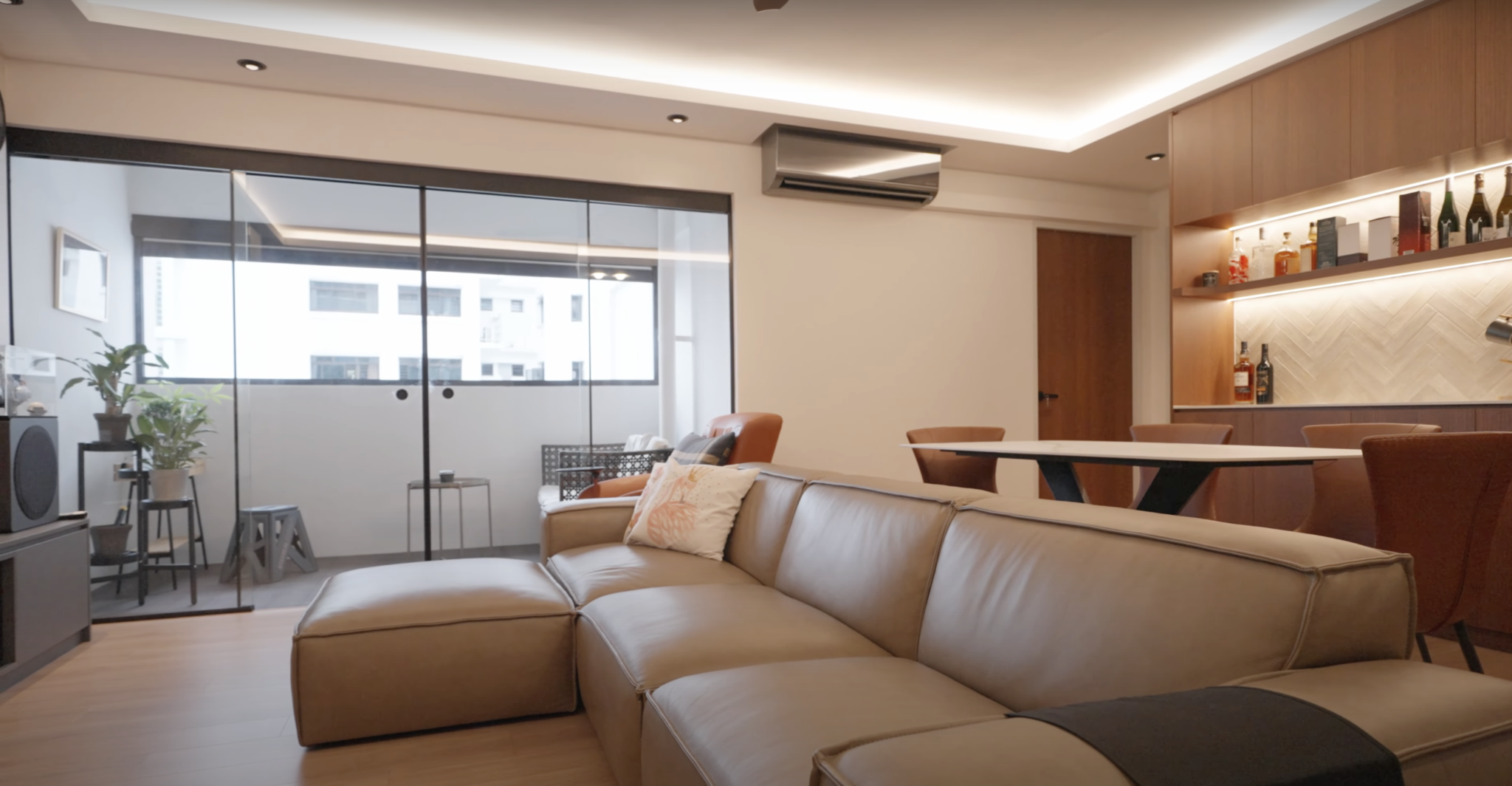
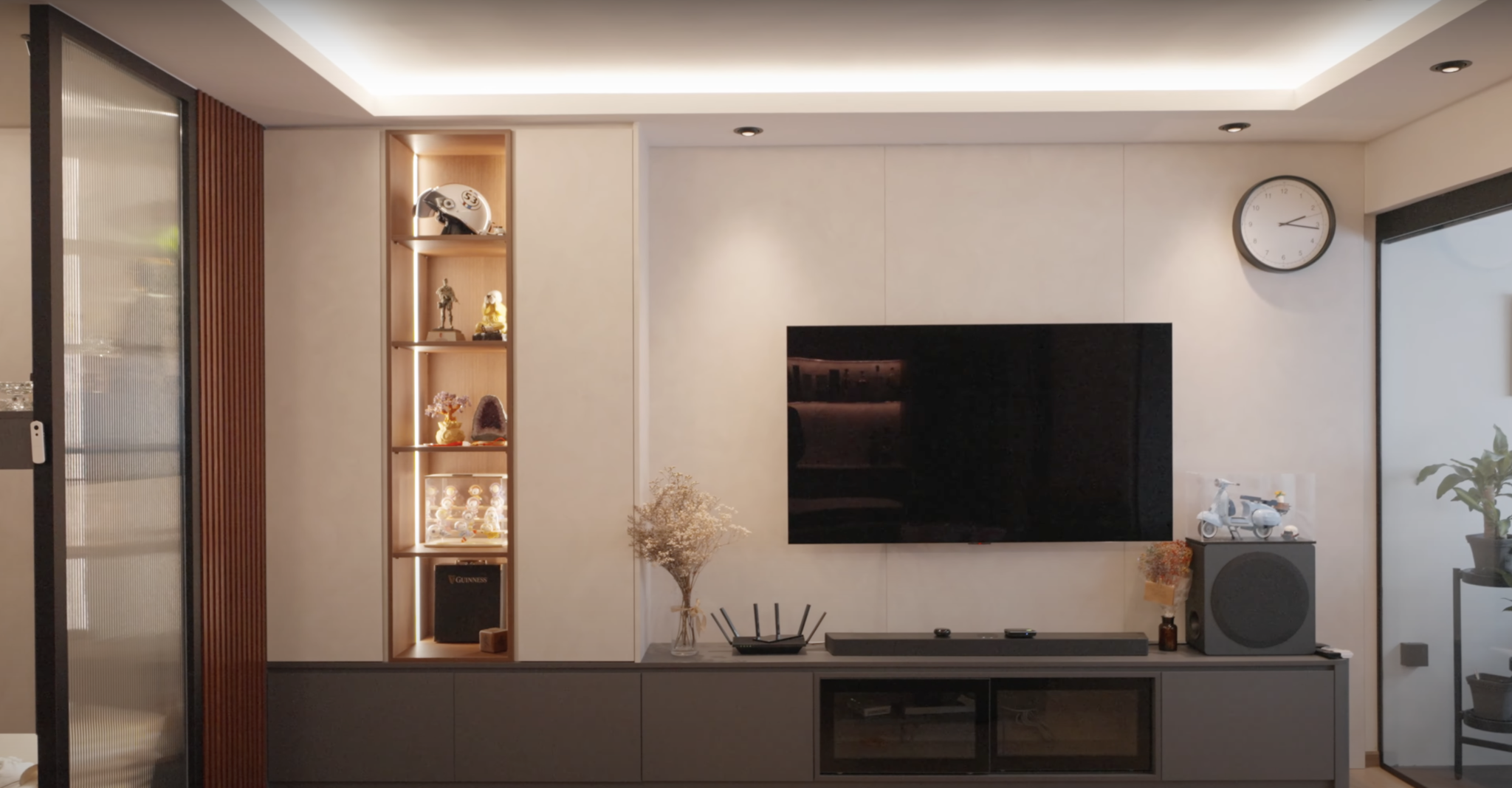
Full-length glass sliding doors separate the living room from the balcony. Outside, you’ll find that the flooring is finished in composite decking. The owners also installed automated blinds to combat weather conditions, and have furnished the area with a two-seater outdoor sofa set and potted plants at the far end to soften the space.
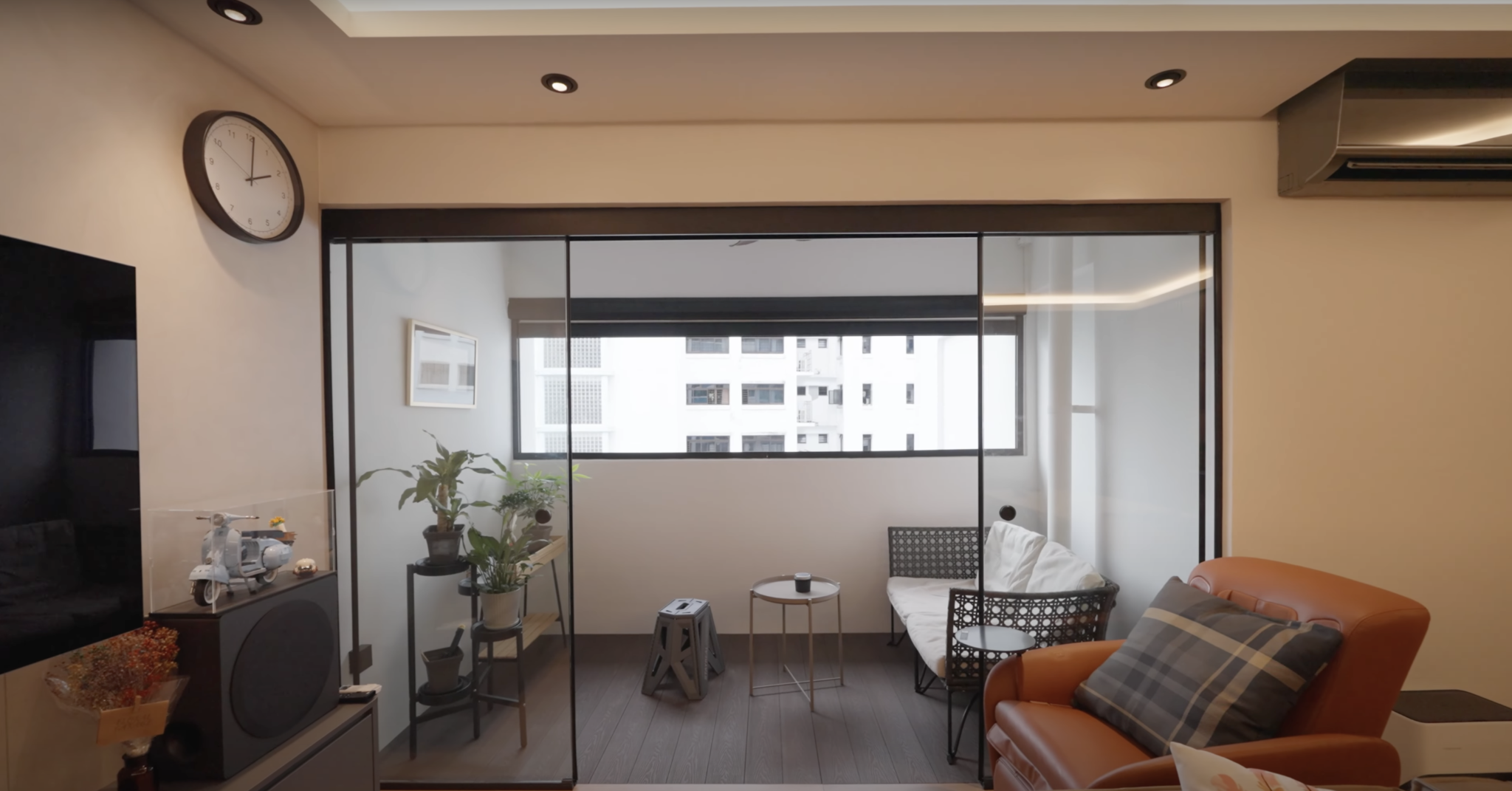
Coming back in, the dining room features a 6-seater dining set, with bench seating on one side.
Next to it, the homeowners have commissioned a built-in pantry that is finished in warm walnut tones, nicely contrasting the weathered herringbone backsplash tiles. The owners display their alcohol collection here, and the space features additional storage above and below the countertops.
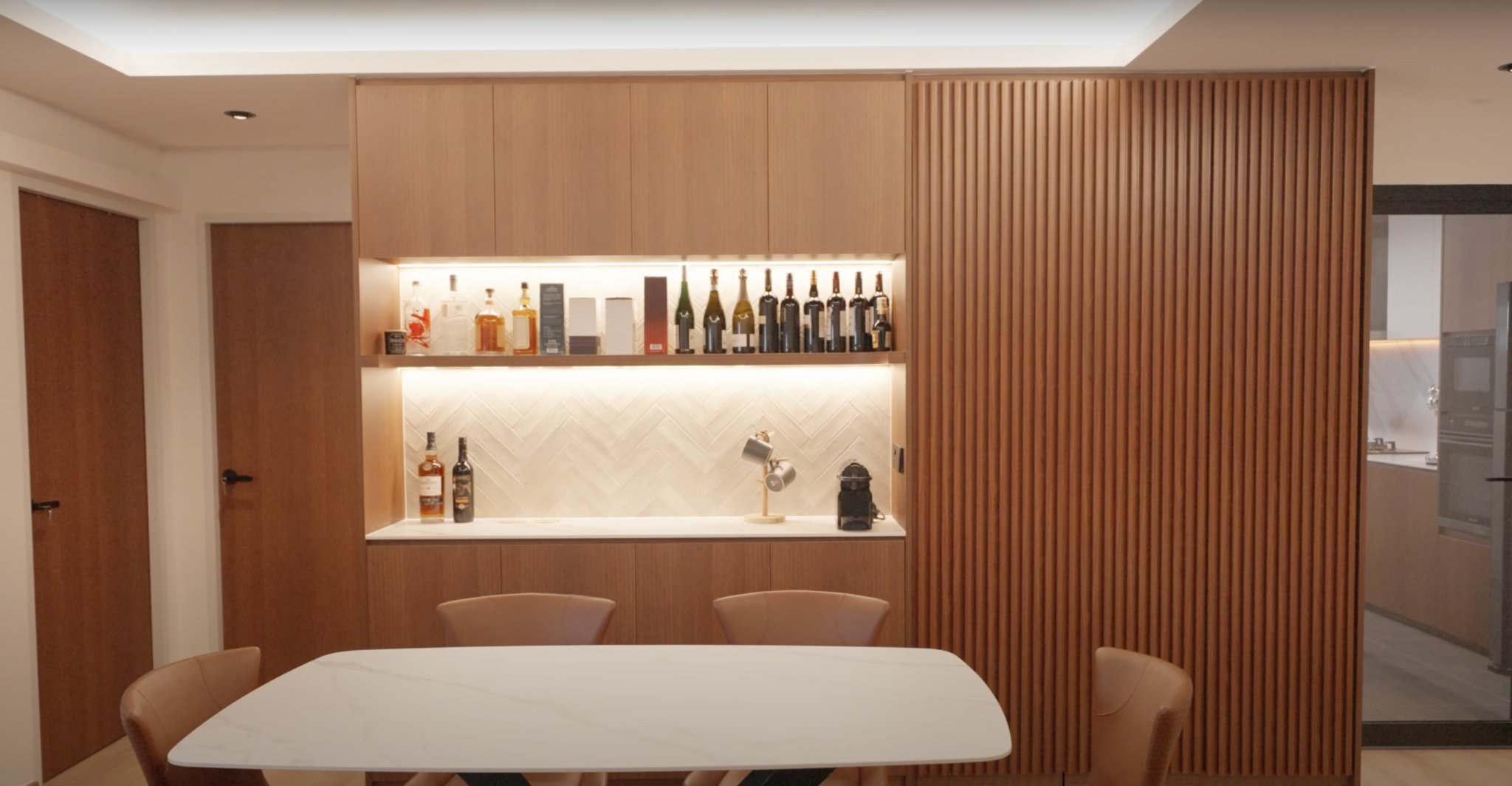
On the side, are fluted-panelled French doors which conceal the bomb shelter.
The kitchen is finished in a single-wall layout, with the main electrical appliances flushed toward the entry. Both the countertop and backsplash are crafted from sintered stone. Large dark format floor tiles also help combat the heavy cooking that is frequently done here, reducing staining over time.
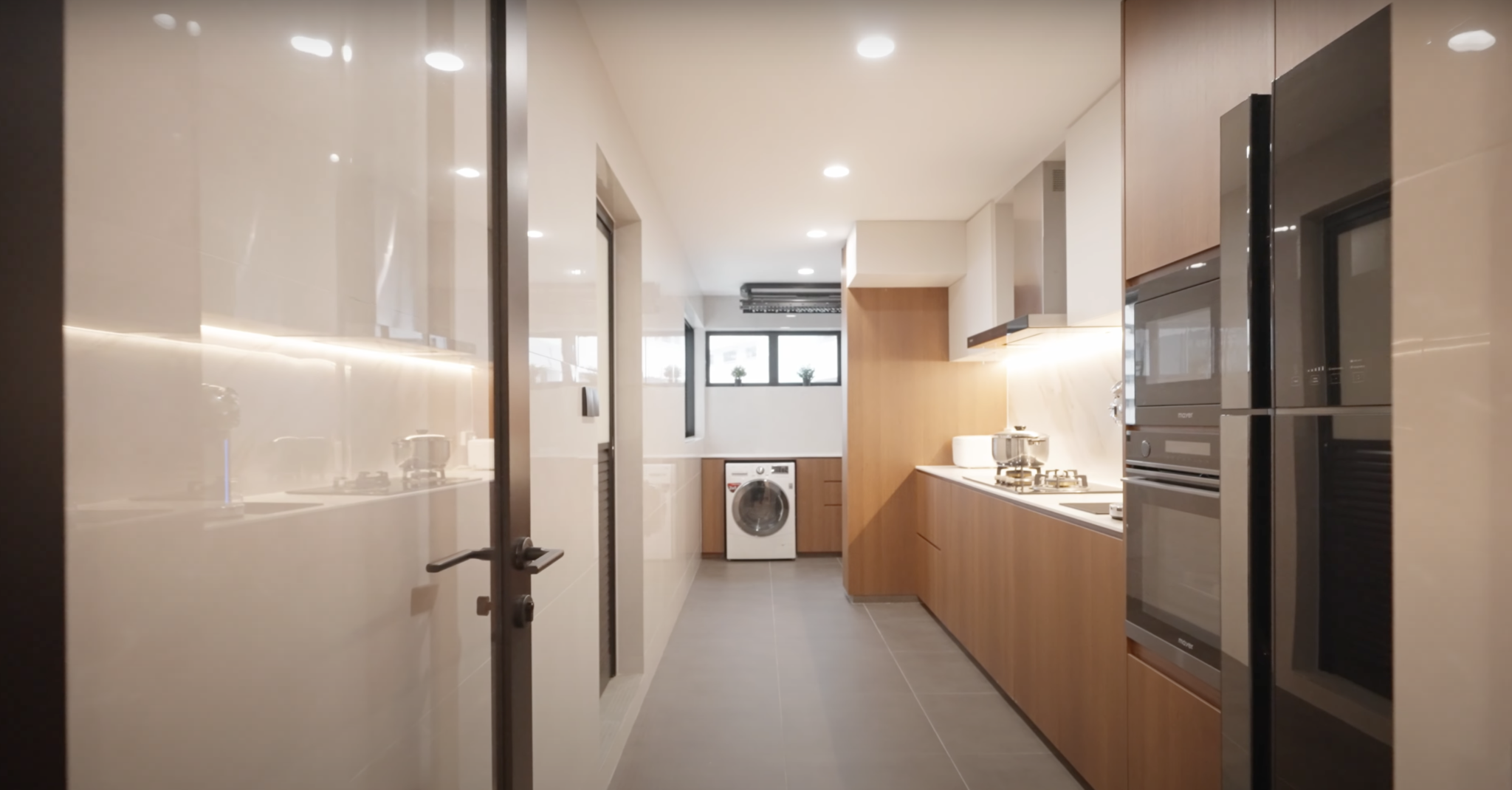
The service yard was initially doored up, but that has been knocked down to create a seamless entry, whilst allowing natural light to pour in from both directions. Here we find the kitchen sink, the washer/dryer, as well as 2 panelled sliding windows, and 3 awning windows which bring tons of light into the space.
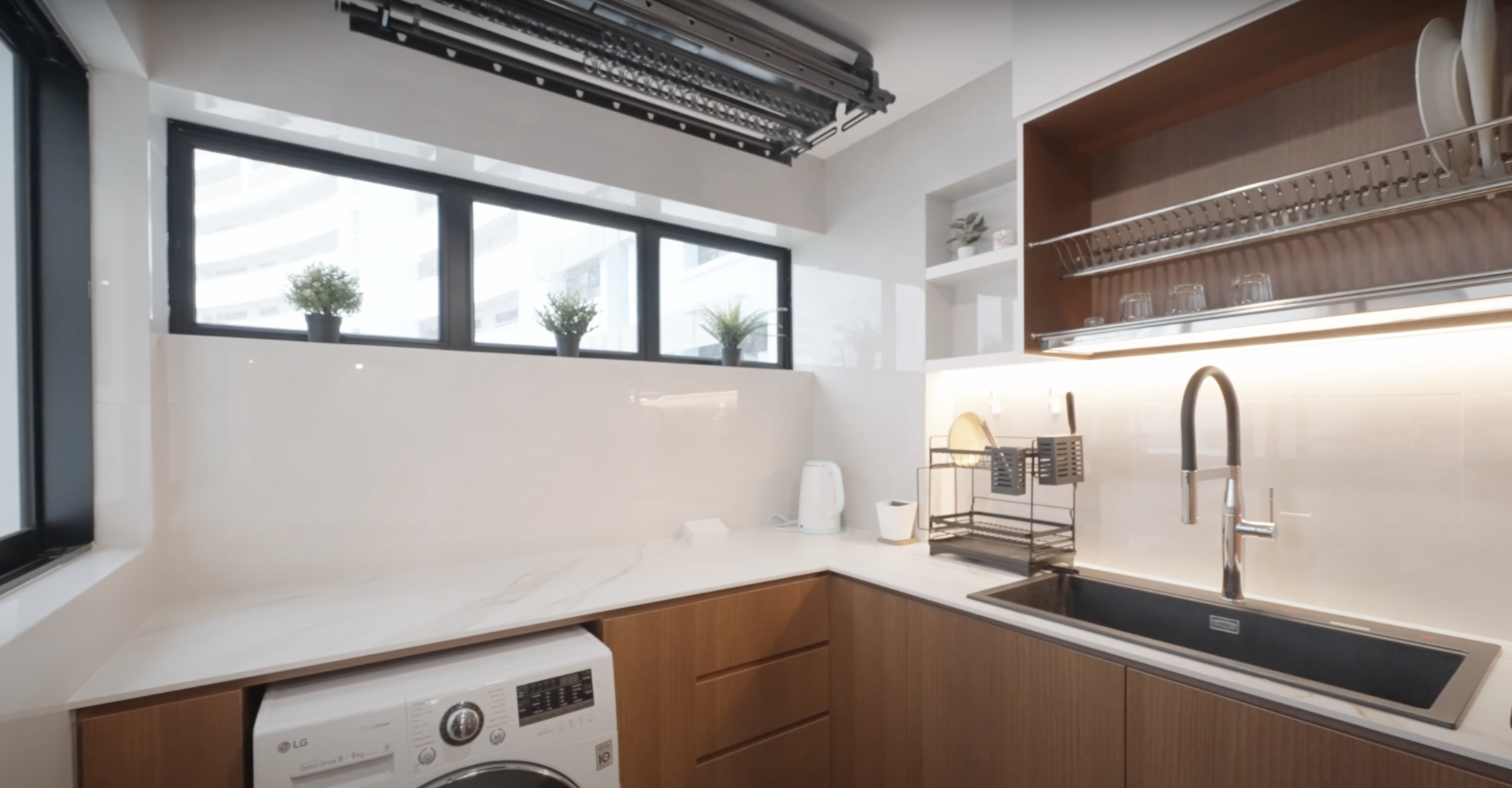
Finally, the kitchen also hosts the common bathroom, which has been finished with marble walls and an elegant vanity to match.
Moving on to the bedrooms, the aforementioned open study has been sealed up to create a bedroom. It currently contains a single bed, a bedside table, and a standalone wardrobe.
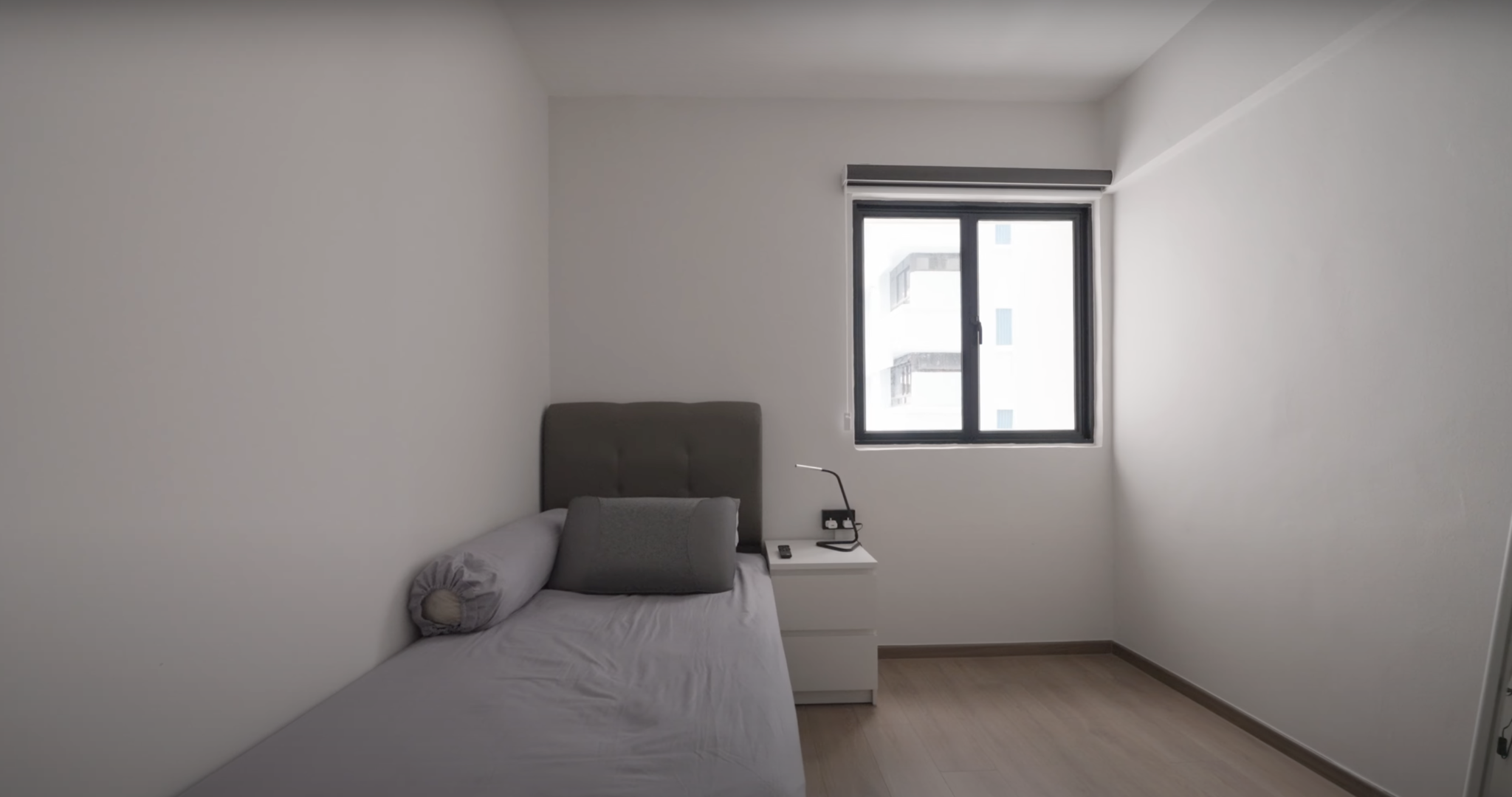
The second bedroom is occupied by the homeowner’s parents and has a queen size bed and a built-in study ledge with cabinetry underneath, maximising usage of the outwardly recessed nook we sometimes see in older HDB units. The room also comes with a 3-panel built-in wardrobe.
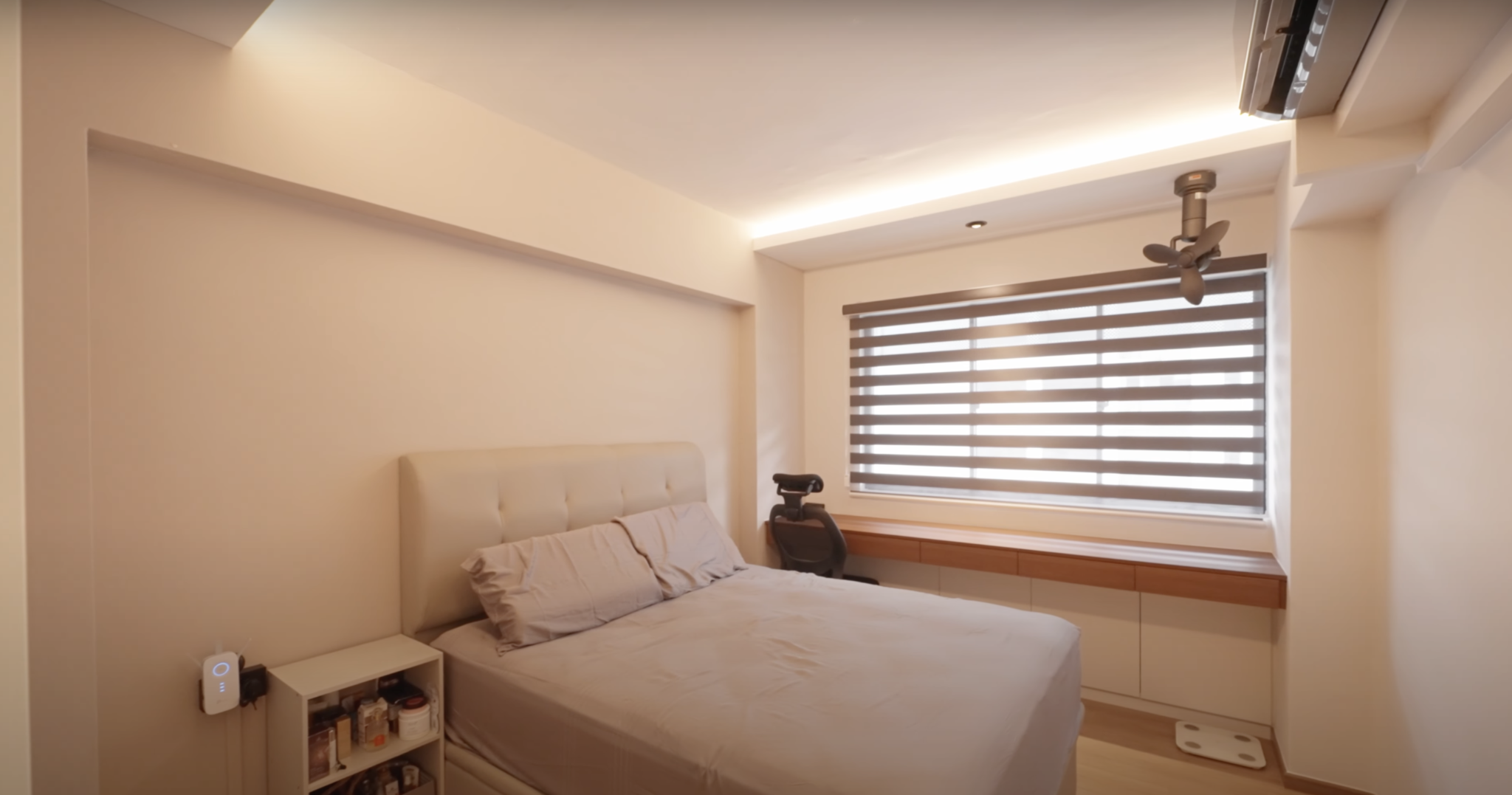
Heading into the master, the walls for the original second bedroom were actually knocked down to create this long entryway. To one side is a seamless mix of glass-panelled and wood laminate wardrobes that have automatic light sensors which trigger when opened.
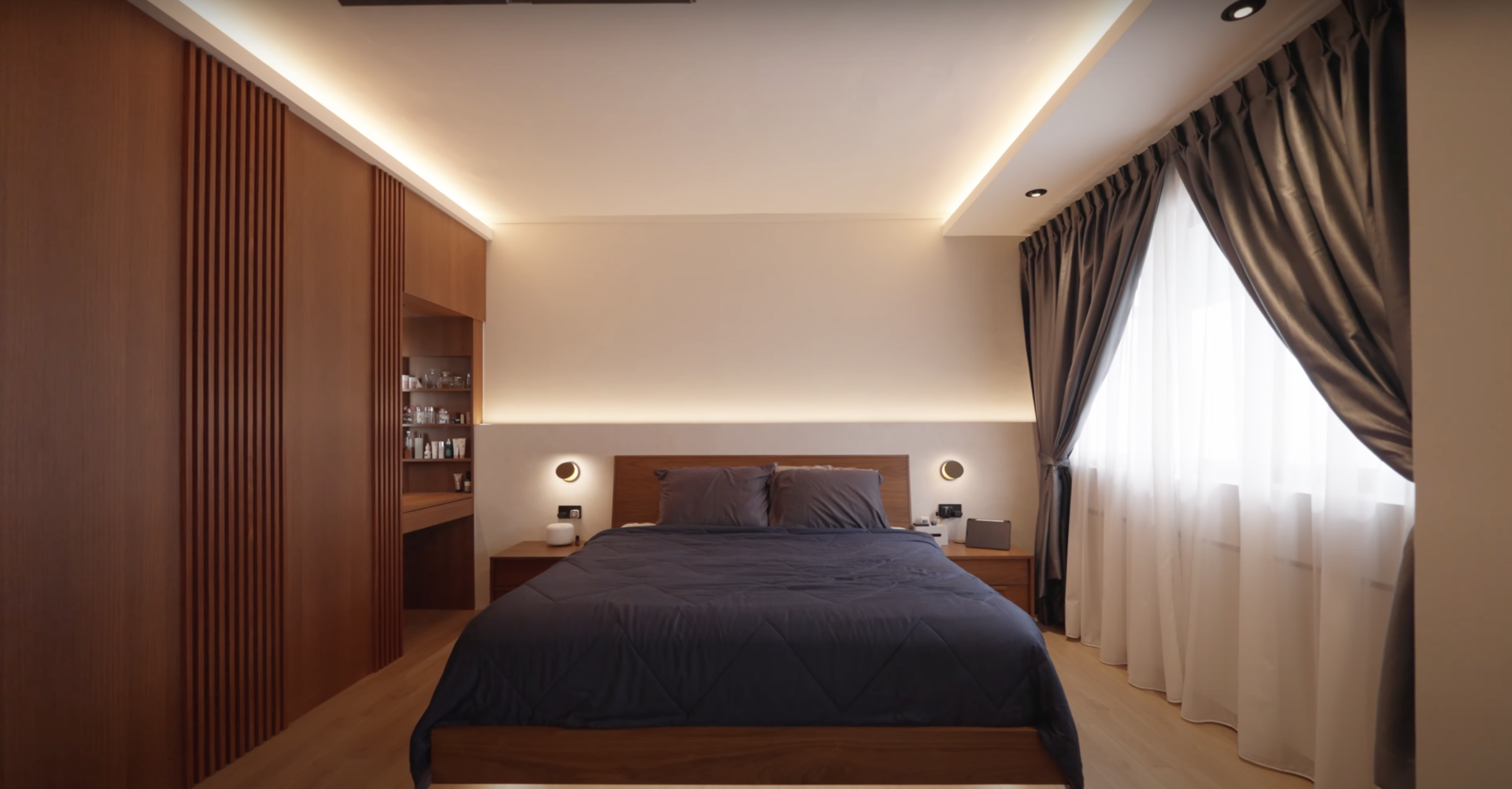
Opposite is the master bathroom which is finished with grey marble tiles for the floor, and sintered stone for the vanity top. LED strips overhead complete the mood lighting for this bath.
At the end of the long entry is the original built-in 4-panelled wardrobe, and as we round the corner, we enter this behemoth of a room. At the front is the homeowners’ dedicated study area, complete with windows on the side for natural ventilation and light flow.
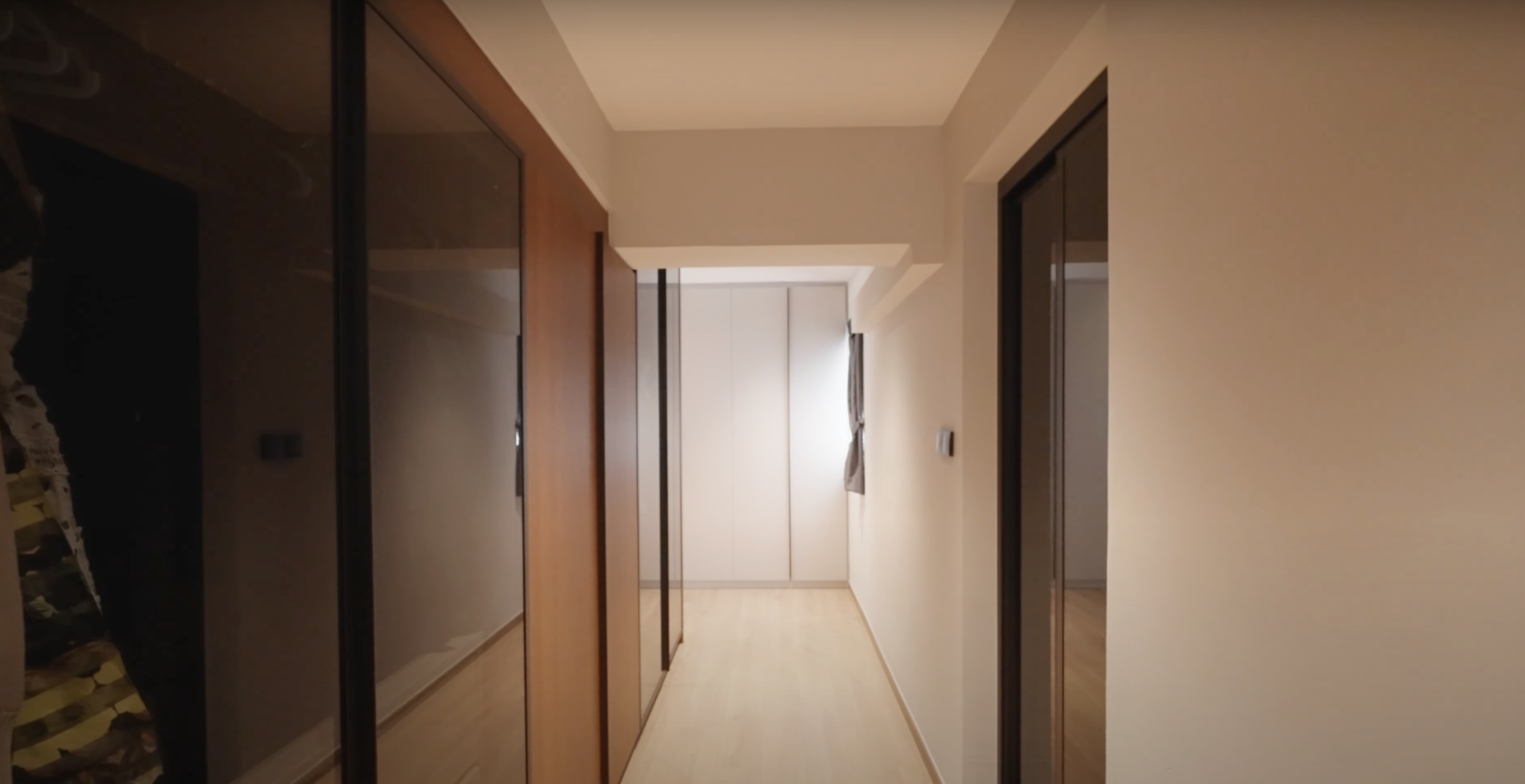
Heading deeper into the bedroom, we arrive at the resting areas. It currently features a king-sized bed with LED strips underneath – giving the bed the illusion that it is floating when turned on. On either end are side tables with sconce lights above to match.
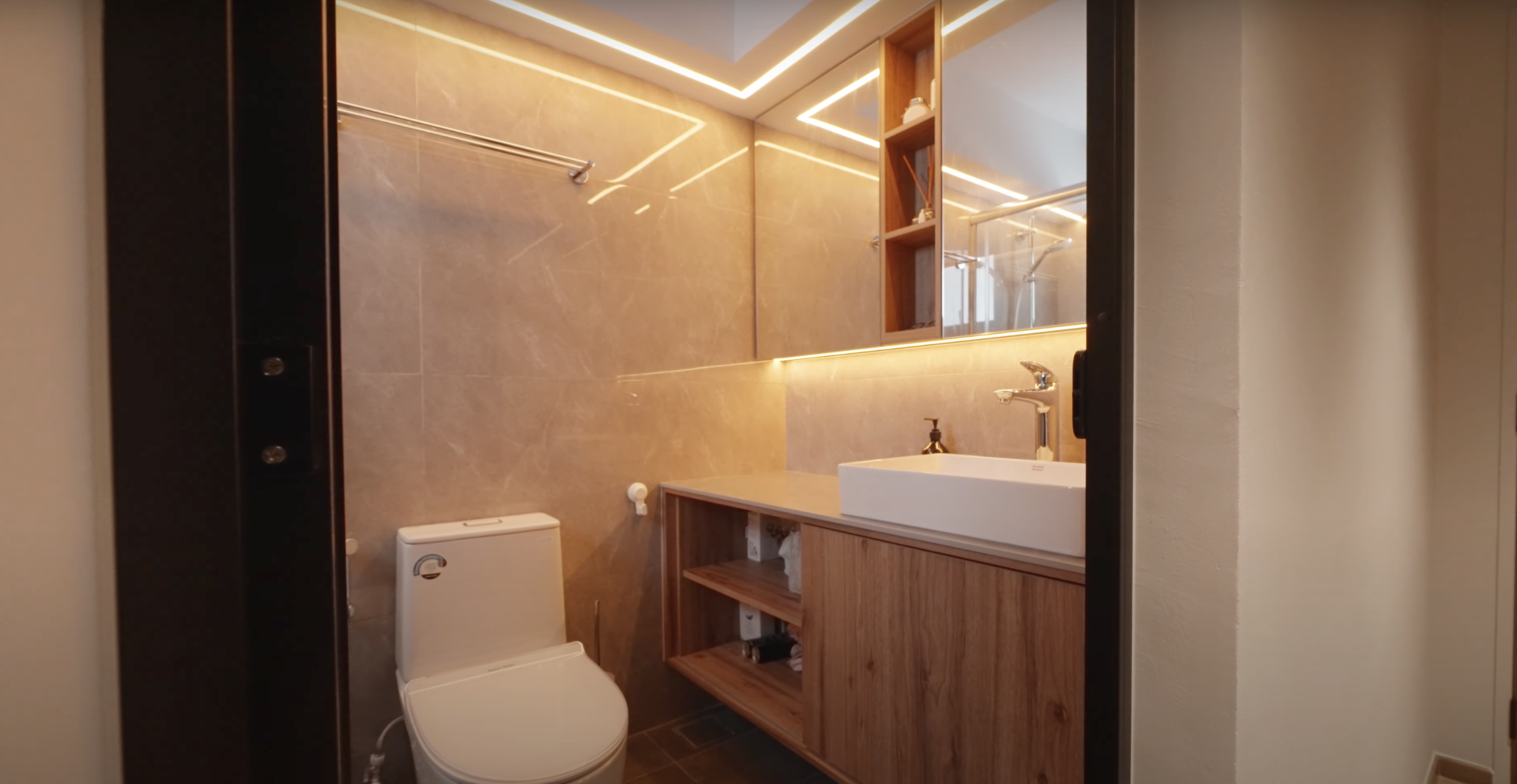
Finally, you’ll find a built-in vanity by the bed, which has been neatly dug into the side of the walk-in wardrobe. This comes in handy for homeowners, and a nice wall-hung porthole mirror helps complete the space.
Once again, special thanks to the homeowners for opening up their lovely unit to us.
At Stacked, we like to look beyond the headlines and surface-level numbers, and focus on how things play out in the real world.
If you’d like to discuss how this applies to your own circumstances, you can reach out for a one-to-one consultation here.
And if you simply have a question or want to share a thought, feel free to write to us at stories@stackedhomes.com — we read every message.
Need help with a property decision?
Speak to our team →Read next from Home Tours

Home Tours Inside A Minimalist’s Tiny Loft With A Stunning City View

Editor's Pick This Beautiful Japanese-Inspired 5-Room HDB Home Features an Indoor Gravel Garden

Home Tours A Family’s Monochrome Open-Concept Home with Colour Accents

Home Tours A Bright Minimalist Condo Apartment With A Loft
Latest Posts

Pro Why Some Central Area HDB Flats Struggle To Maintain Their Premium

Singapore Property News Singapore Could Soon Have A Multi-Storey Driving Centre — Here’s Where It May Be Built

Singapore Property News Will the Freehold Serenity Park’s $505M Collective Sale Succeed in Enticing Developers?
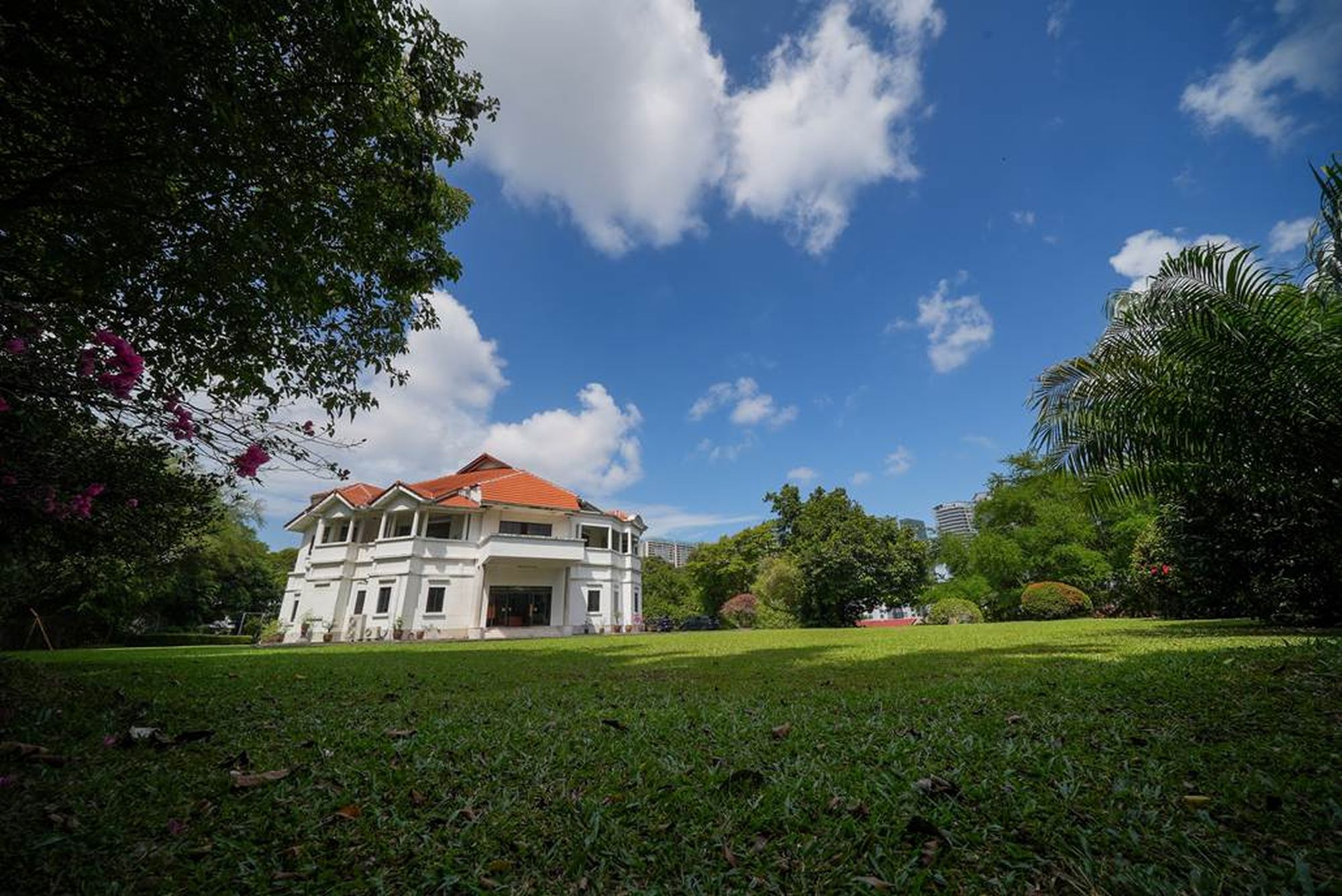


































0 Comments