Inside A Modern Minimalist Apartment With Warm Oak Finishes
August 20, 2023
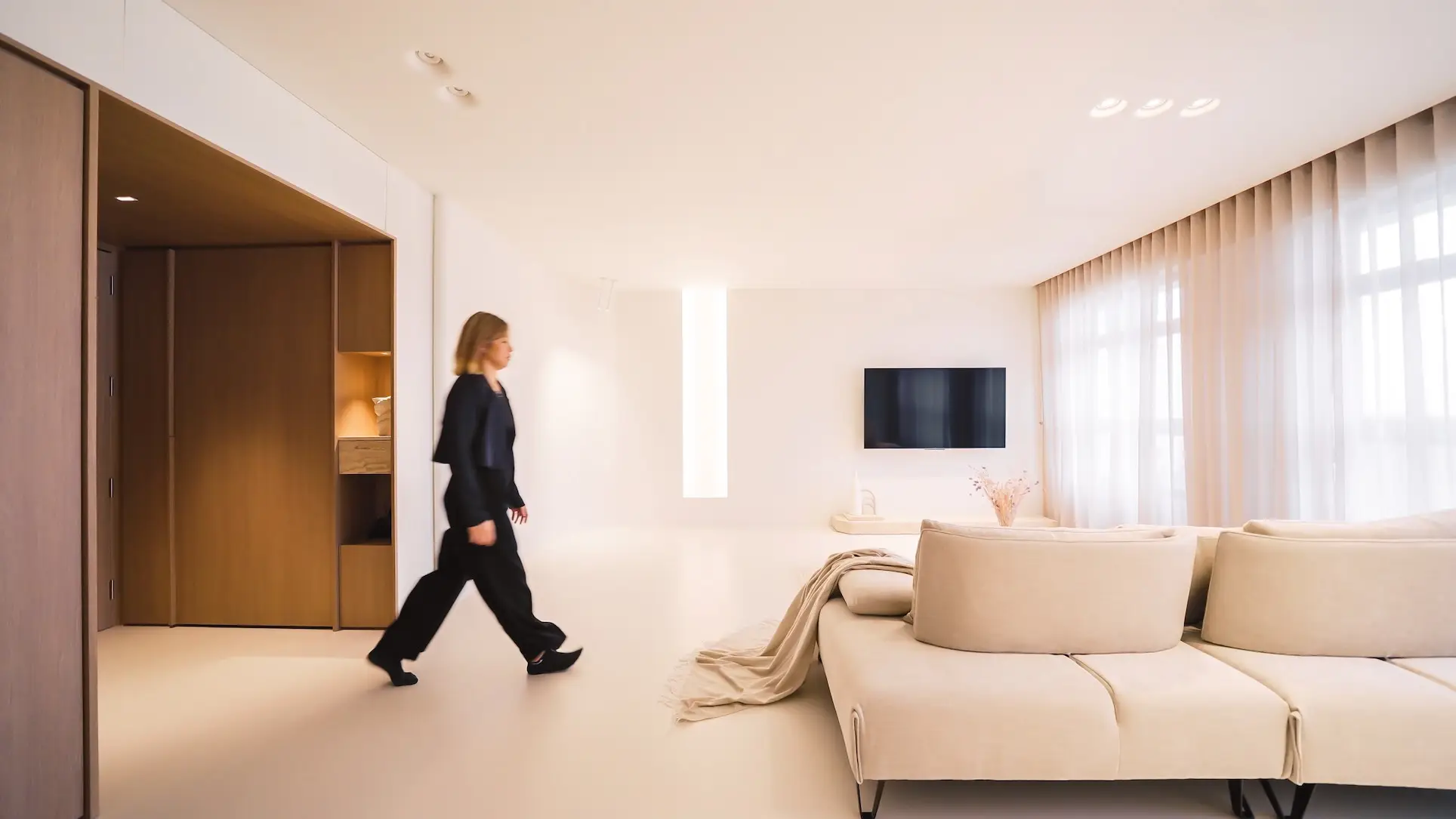
In this week’s episode, we explore a spacious apartment located in Clementi. The design ethos of this home is centred around openness, eschewing excessive ornamentation for a minimalist aesthetic.
The apartment spans 1,100 square feet, tailored to the homeowners’ desire for simplicity and decluttered living.
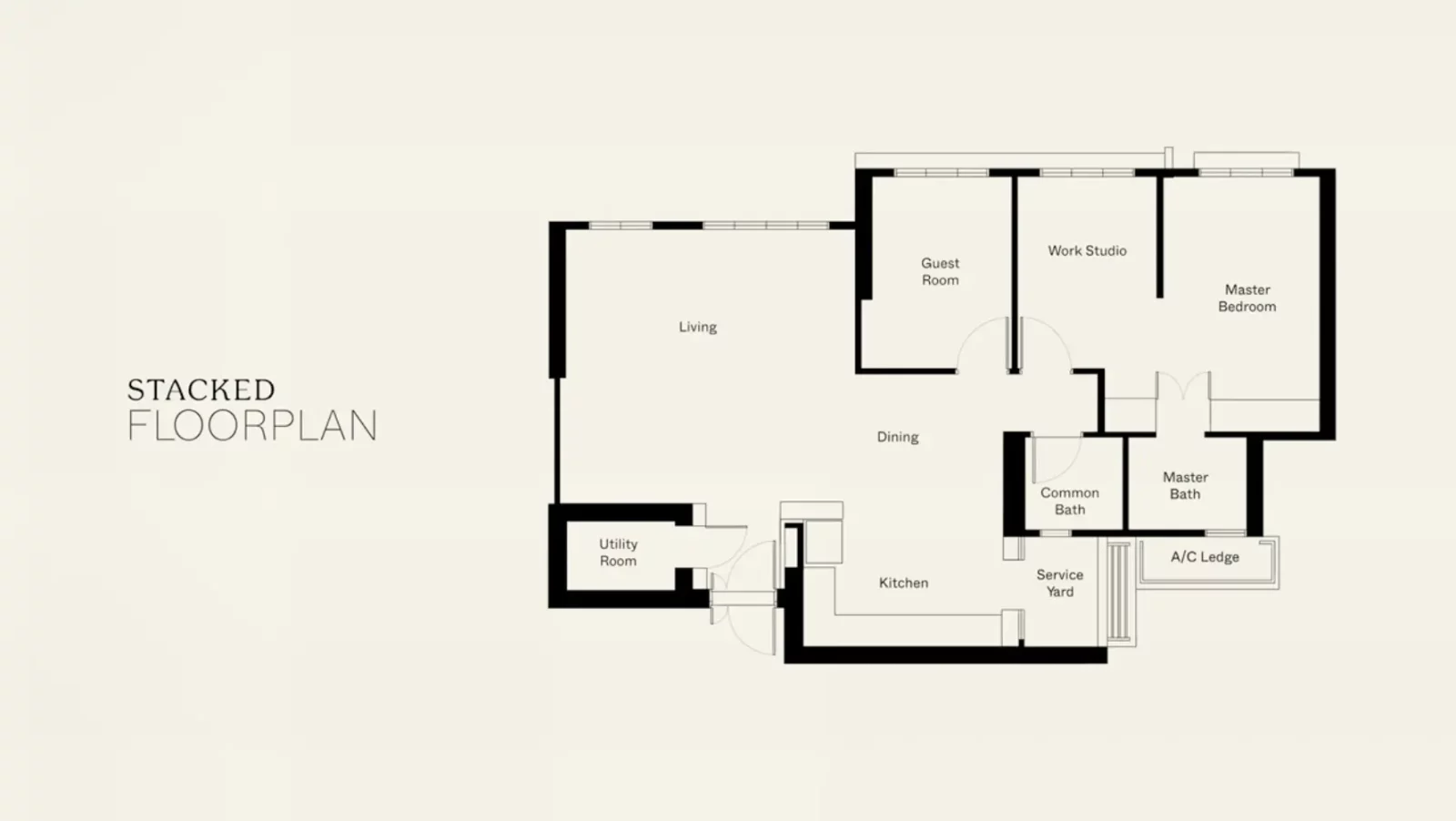
As you step inside, the foyer greets you, featuring cleverly placed oak finishes that conceal storage spaces and utility areas.
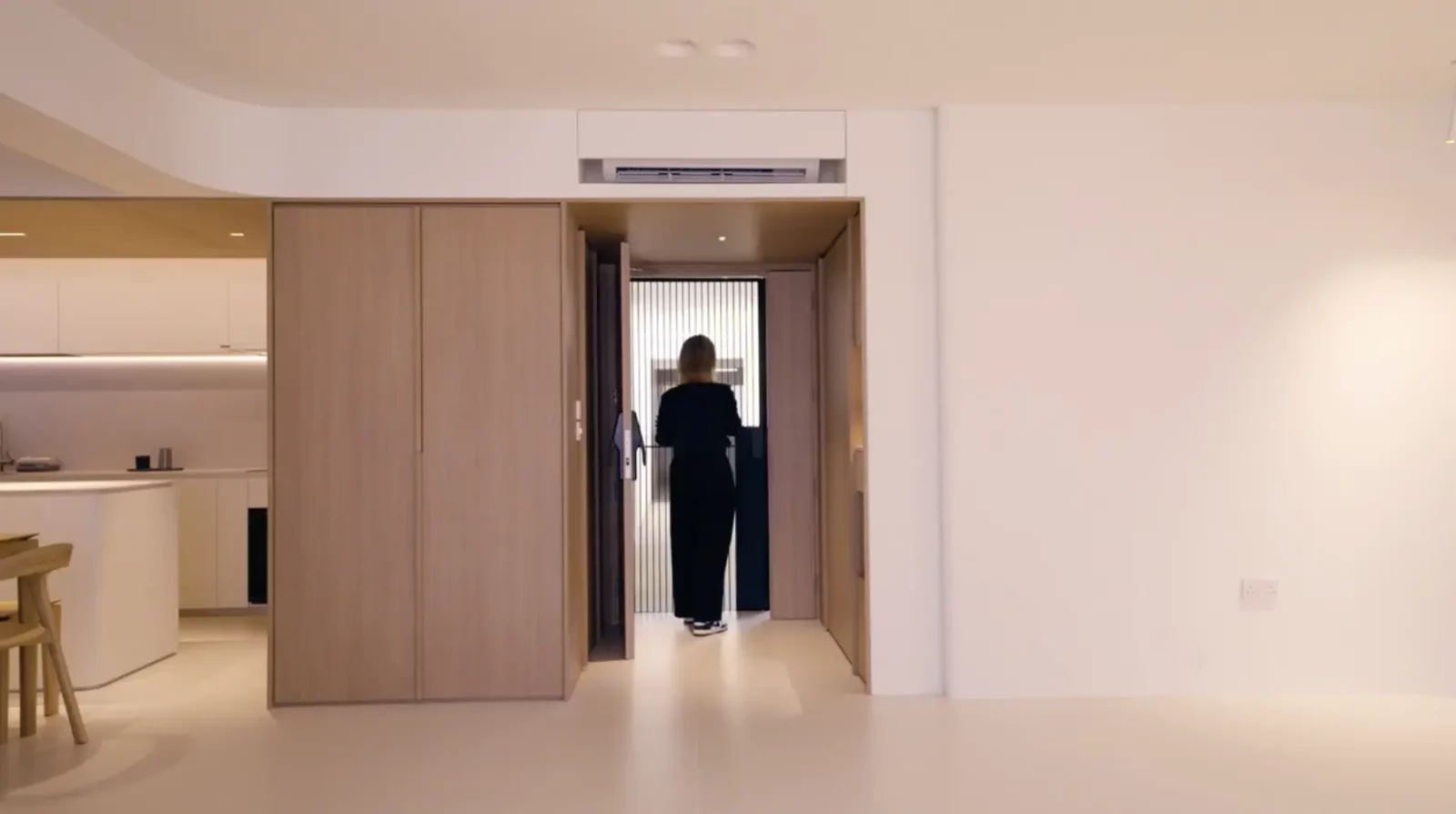
Neutral tones and natural materials like travertine and linen dominate the interiors. Large-format tiles create a seamless flow throughout, harmonizing with the minimal colour palette that amplifies the space’s understated elegance.
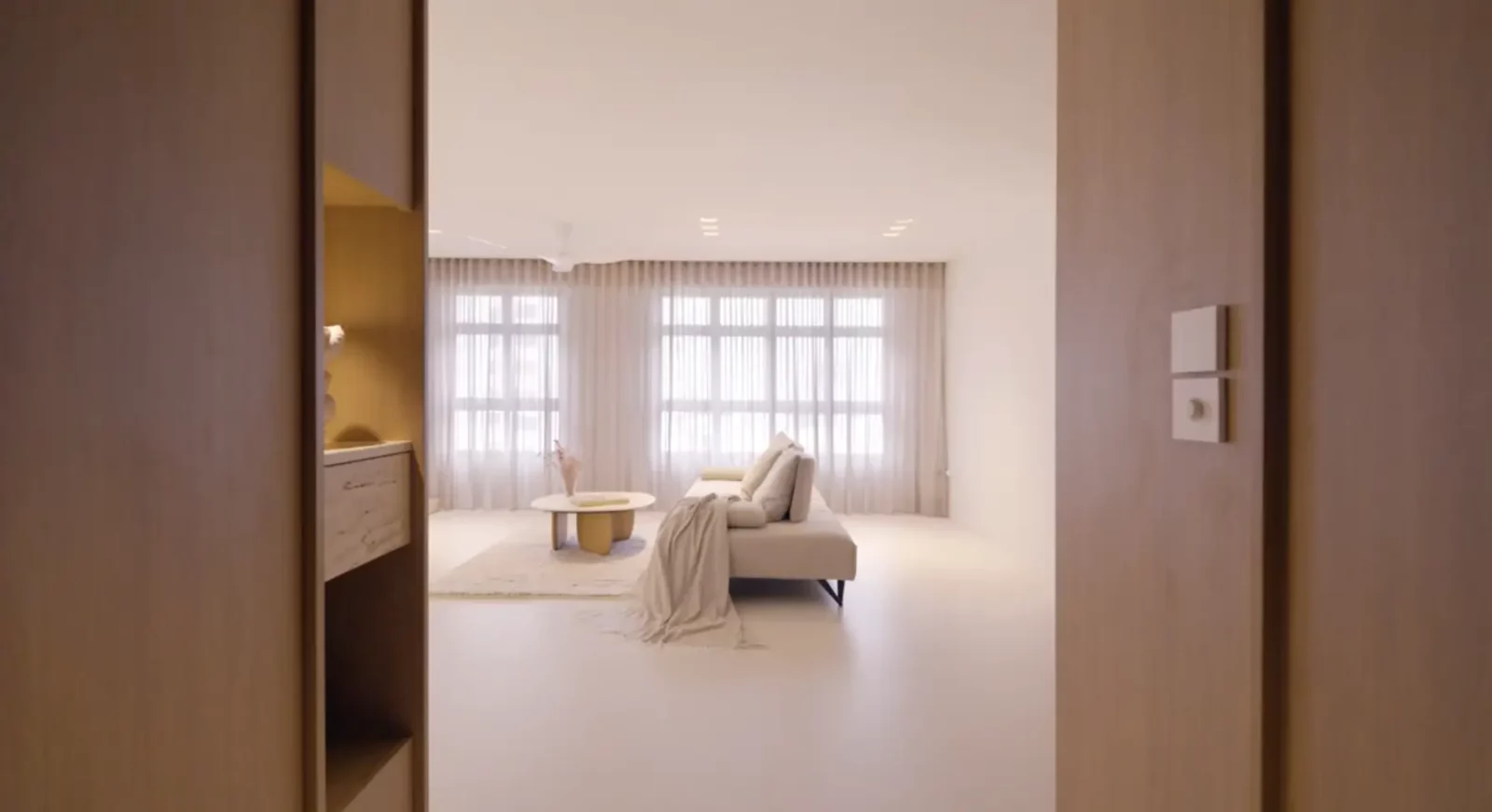
Protruding strips serve as both functional and aesthetic elements, running through the apartment to unify the design. Travertine details add an organic touch, enhancing the overall atmosphere.
The open kitchen, with its wooden framework, integrates living spaces seamlessly. Its island doubles as a platform for activities like floral arrangement classes.
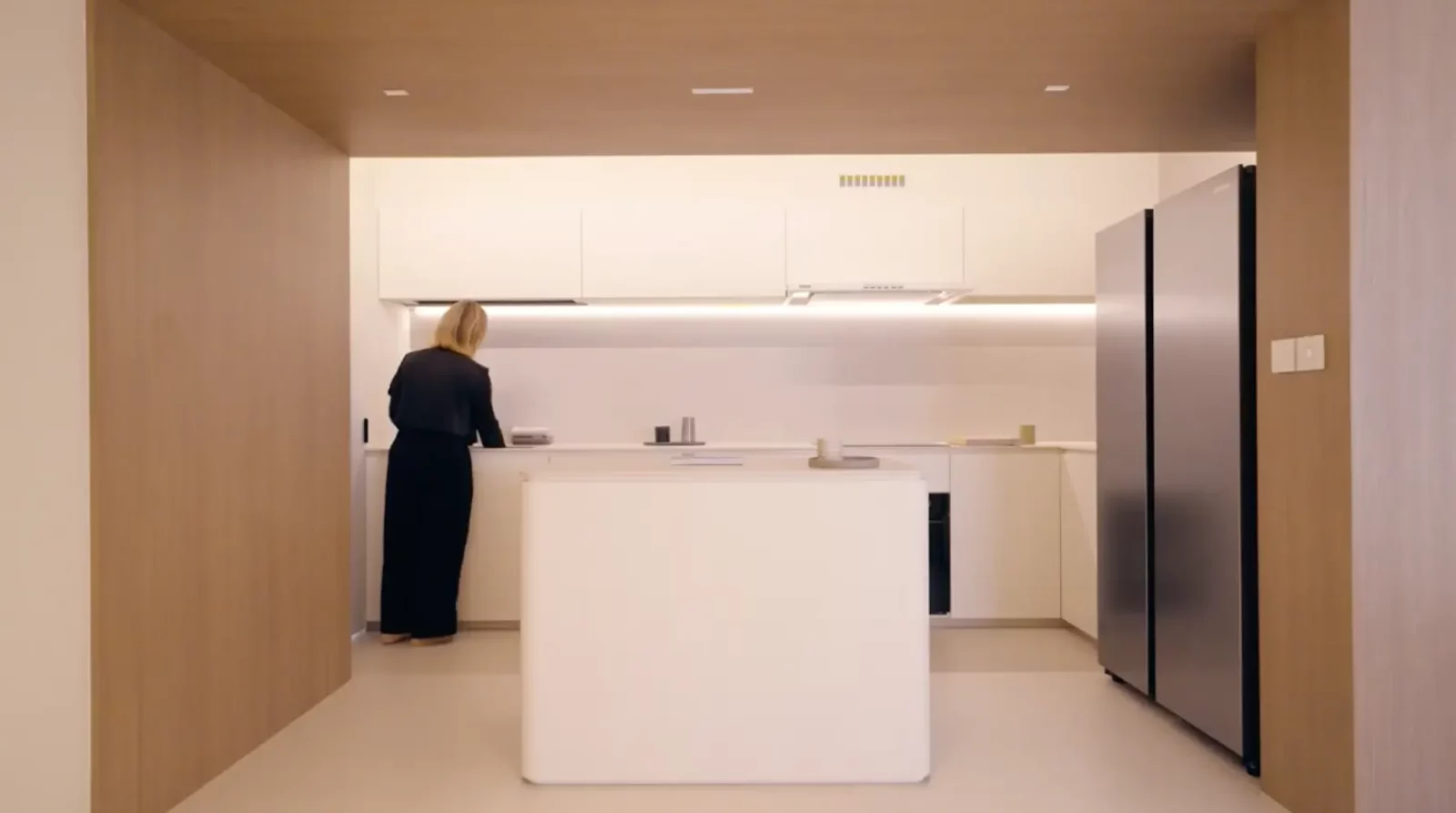
The living room’s lighting arrangement, coupled with linen furnishings and the travertine stone, creates a serene ambience.
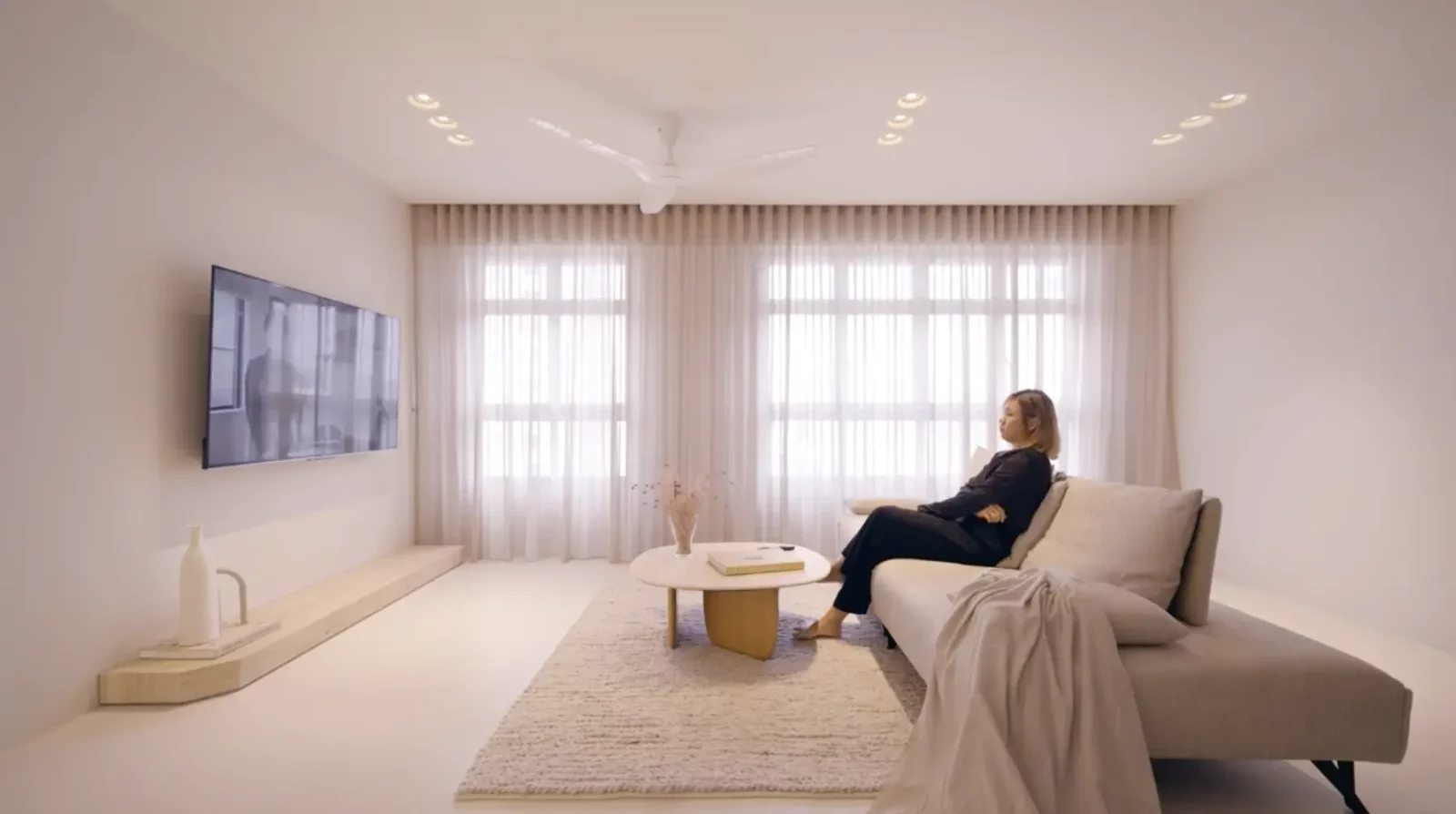
Moving to the master bedroom, a wooden framework emphasizes its hierarchy. The contrasting floor finish and wooden accents define separate spaces without partitions.
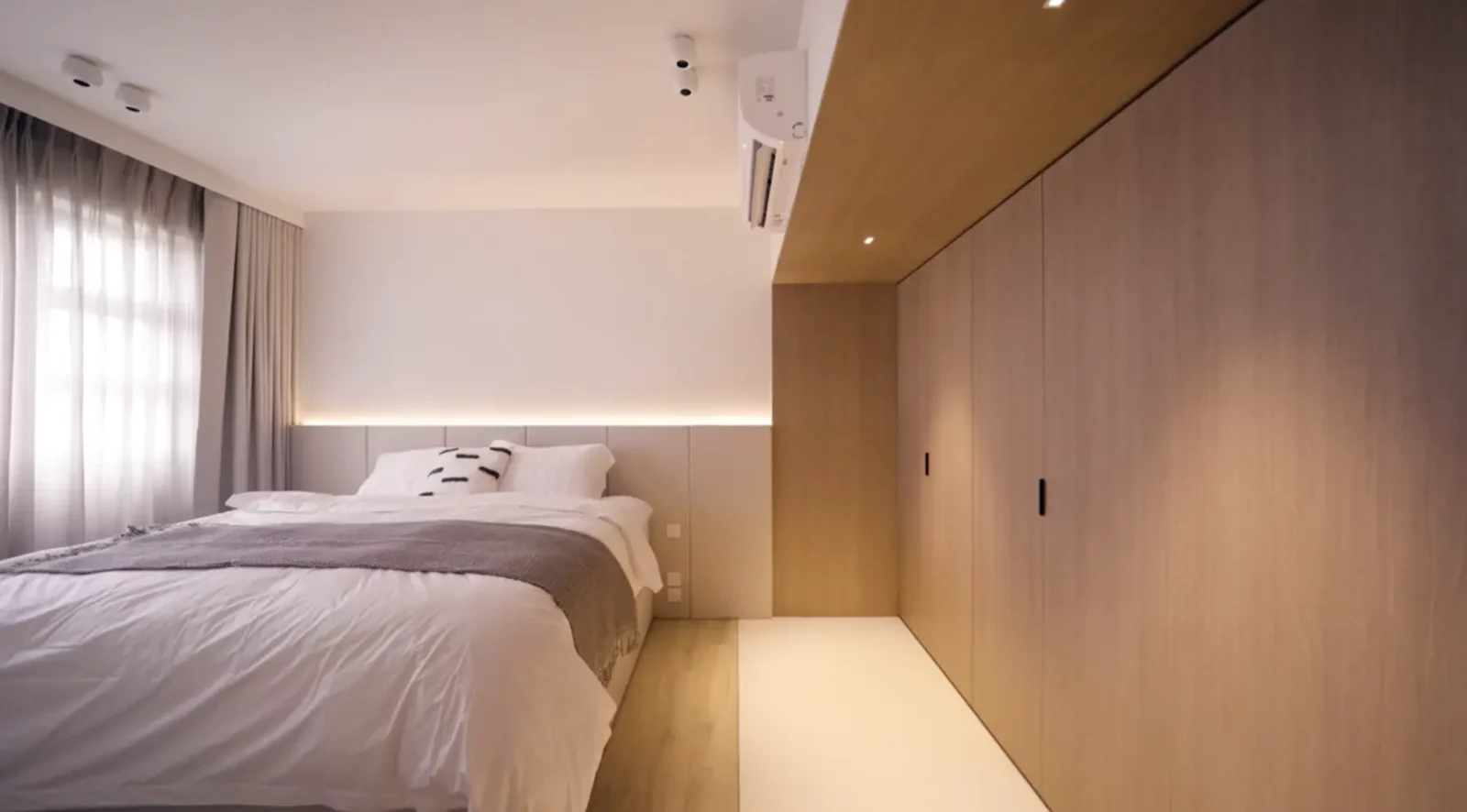
The master bathroom, concealed behind this framework, showcases carefully placed ambient lighting and organic finishes, elevating it to a tranquil retreat.
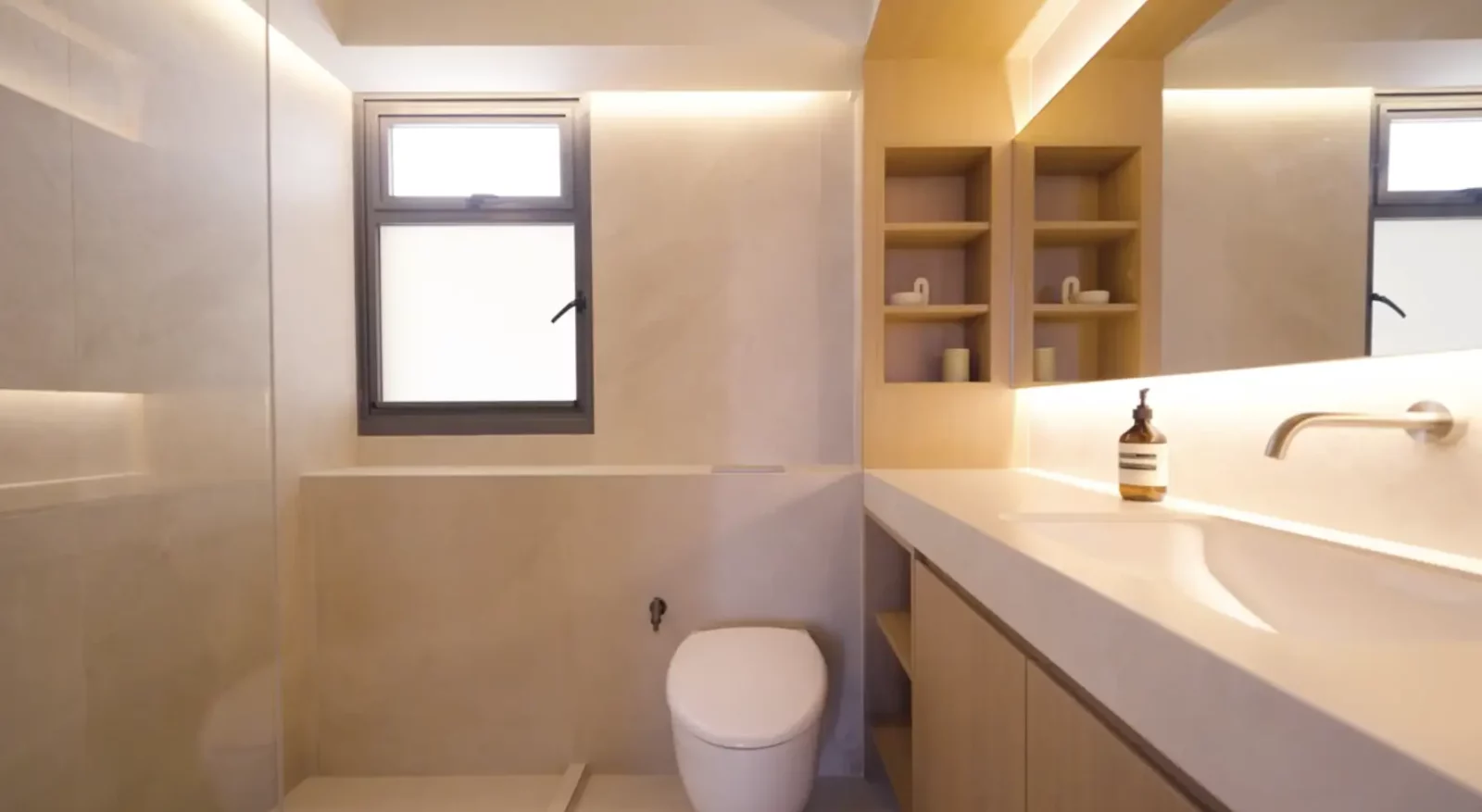
This home was thoughtfully curated to be a haven for the homeowners, a place of rest and solace after their busy days. It embodies the philosophy that less is more, where design serves as a backdrop to serene living.
Special thanks to the homeowners for opening up their home to us. If you’d like to get connected to him for the design of your own home, you can reach out to him via this link. Receive a $500 Stacked Store credit upon successful sign-up and completion of the project.
At Stacked, we like to look beyond the headlines and surface-level numbers, and focus on how things play out in the real world.
If you’d like to discuss how this applies to your own circumstances, you can reach out for a one-to-one consultation here.
And if you simply have a question or want to share a thought, feel free to write to us at stories@stackedhomes.com — we read every message.
Need help with a property decision?
Speak to our team →Read next from Home Tours

Home Tours Inside A Minimalist’s Tiny Loft With A Stunning City View

Editor's Pick This Beautiful Japanese-Inspired 5-Room HDB Home Features an Indoor Gravel Garden

Home Tours A Family’s Monochrome Open-Concept Home with Colour Accents

Home Tours A Bright Minimalist Condo Apartment With A Loft
Latest Posts

Property Advice We Sold Our EC And Have $2.6M For Our Next Home: Should We Buy A New Condo Or Resale?

Singapore Property News Two New Prime Land Sites Could Add 485 Homes — But One Could Be Especially Interesting For Buyers

Pro This 130-Unit Condo Launched 40% Above Its District — And Prices Struggled To Grow


































0 Comments