Inside A Family’s Timeless Penthouse Inspired By Airport Runways
September 22, 2024
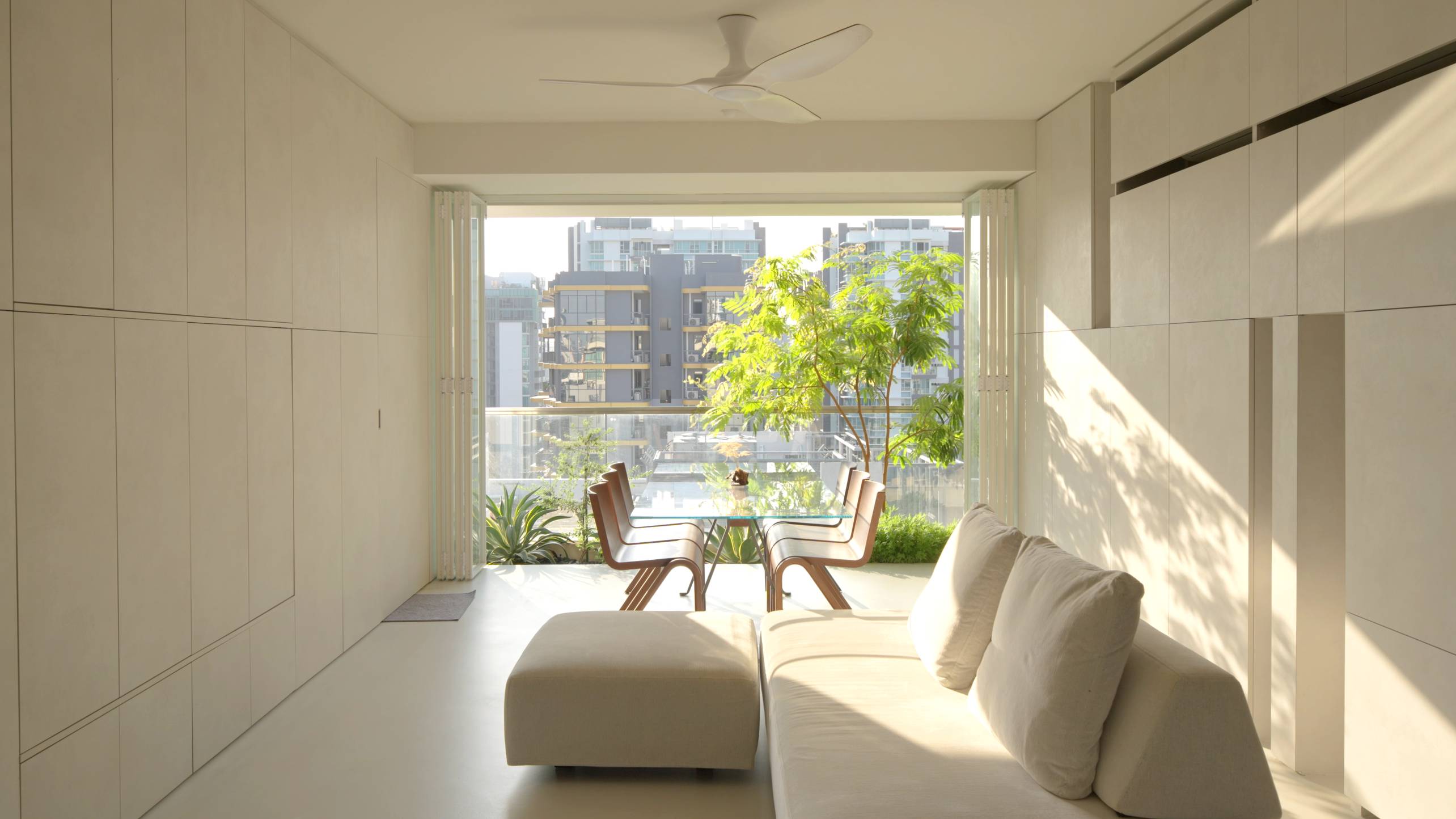
In this week’s episode, we explore a 216-square-metre freehold penthouse with a large roof terrace. The family sought a timeless, clutter-free design, where storage is cleverly concealed behind closed doors.
Architect Woon Chung Yen, founder of Metre Architects, focused on geometry and materiality to define the space, using material contrasts to play with light and shadow.
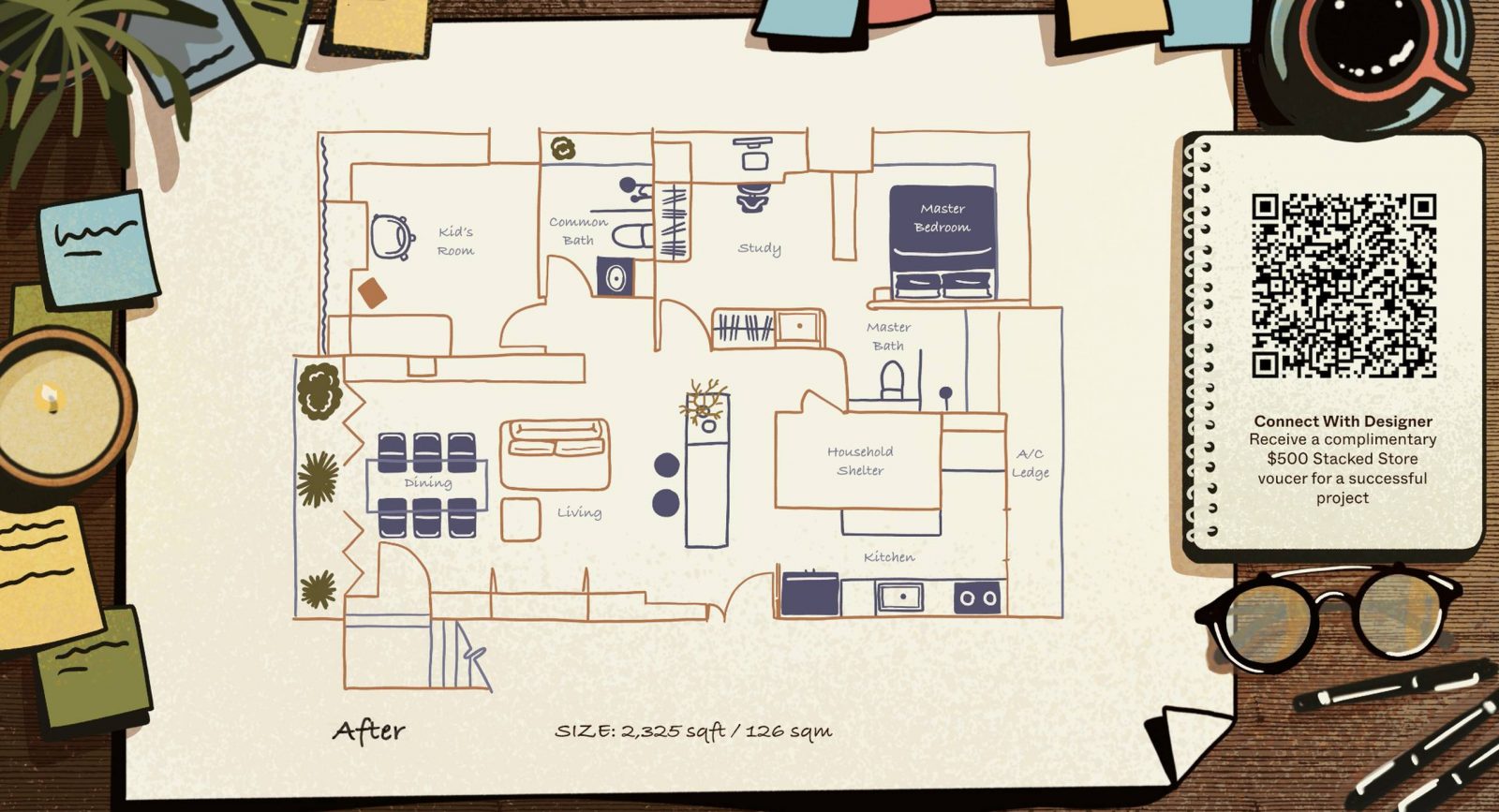
The family sought a timeless, clutter-free design, where storage is hidden behind closed doors. Key design concepts include the use of geometry and materiality, which emphasize clear spatial volumes and the interplay of light and shadow.
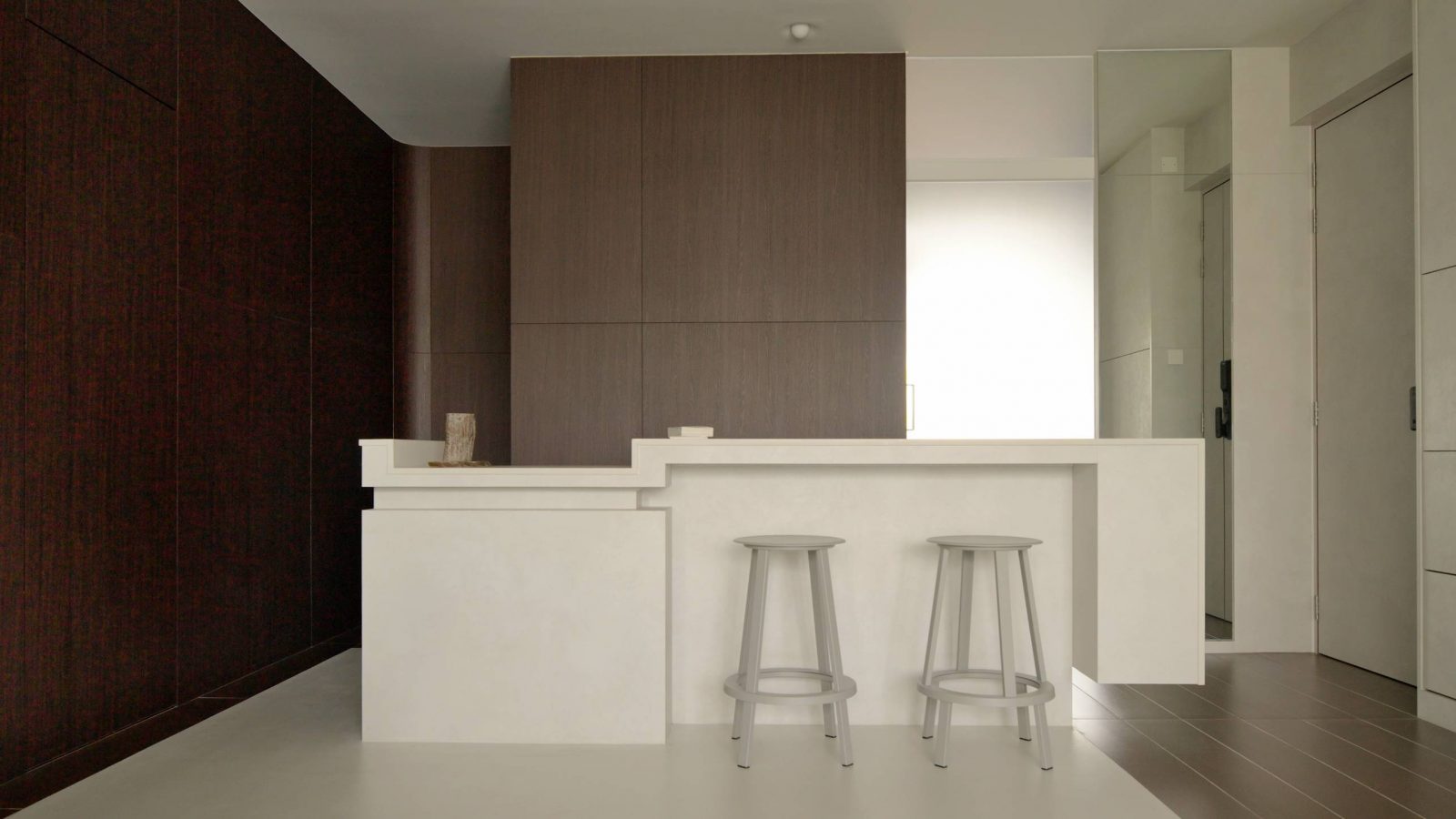
Storage units line the living and dining areas, concealing the TV and enhancing a minimalistic aesthetic.
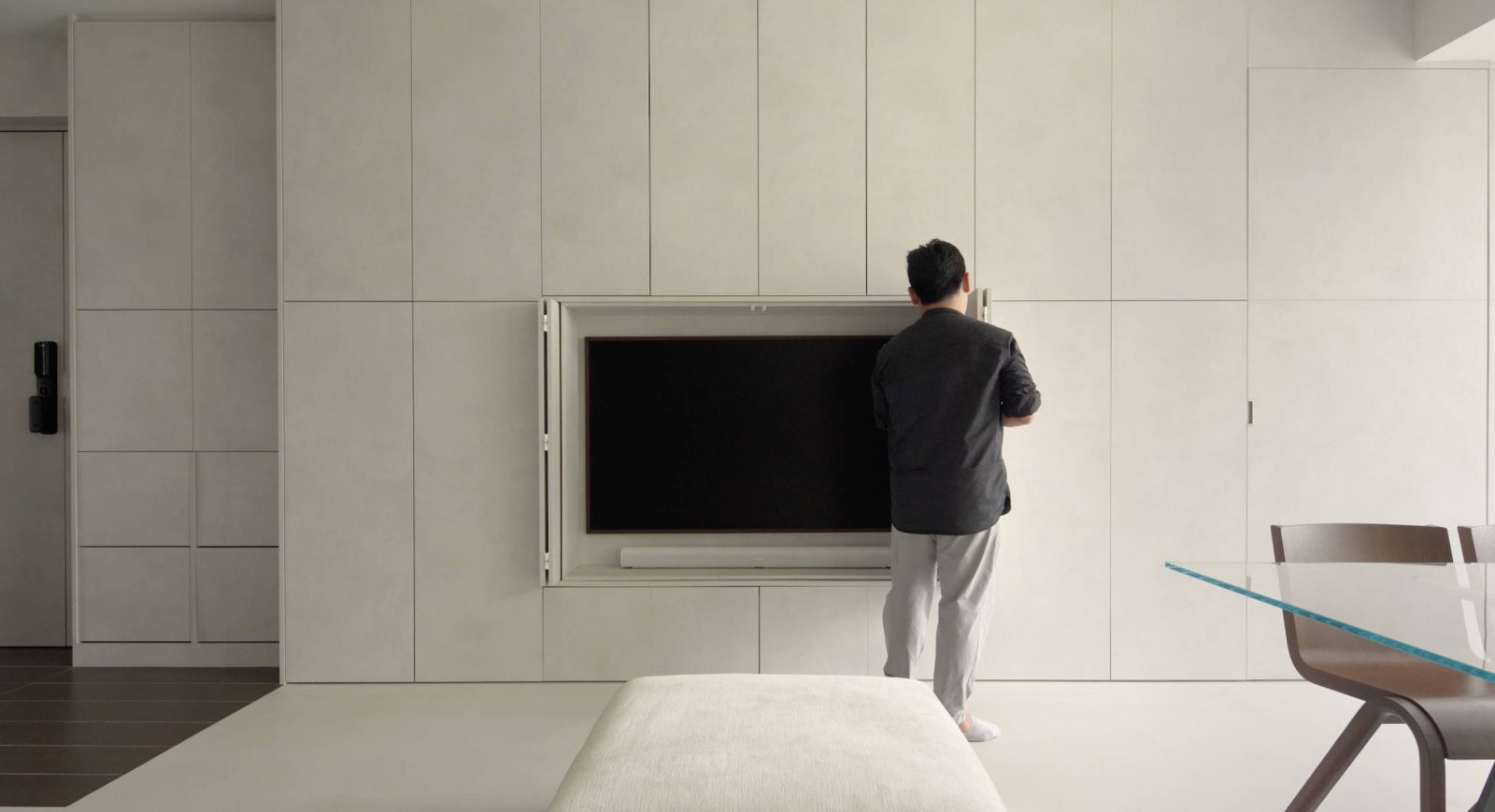
The design shapes the space to optimise sunlight, and the island counter in the entry foyer creates a transitional pause. A unique runway-inspired concept, with central lighting, guides the flow from the dining to the living areas.
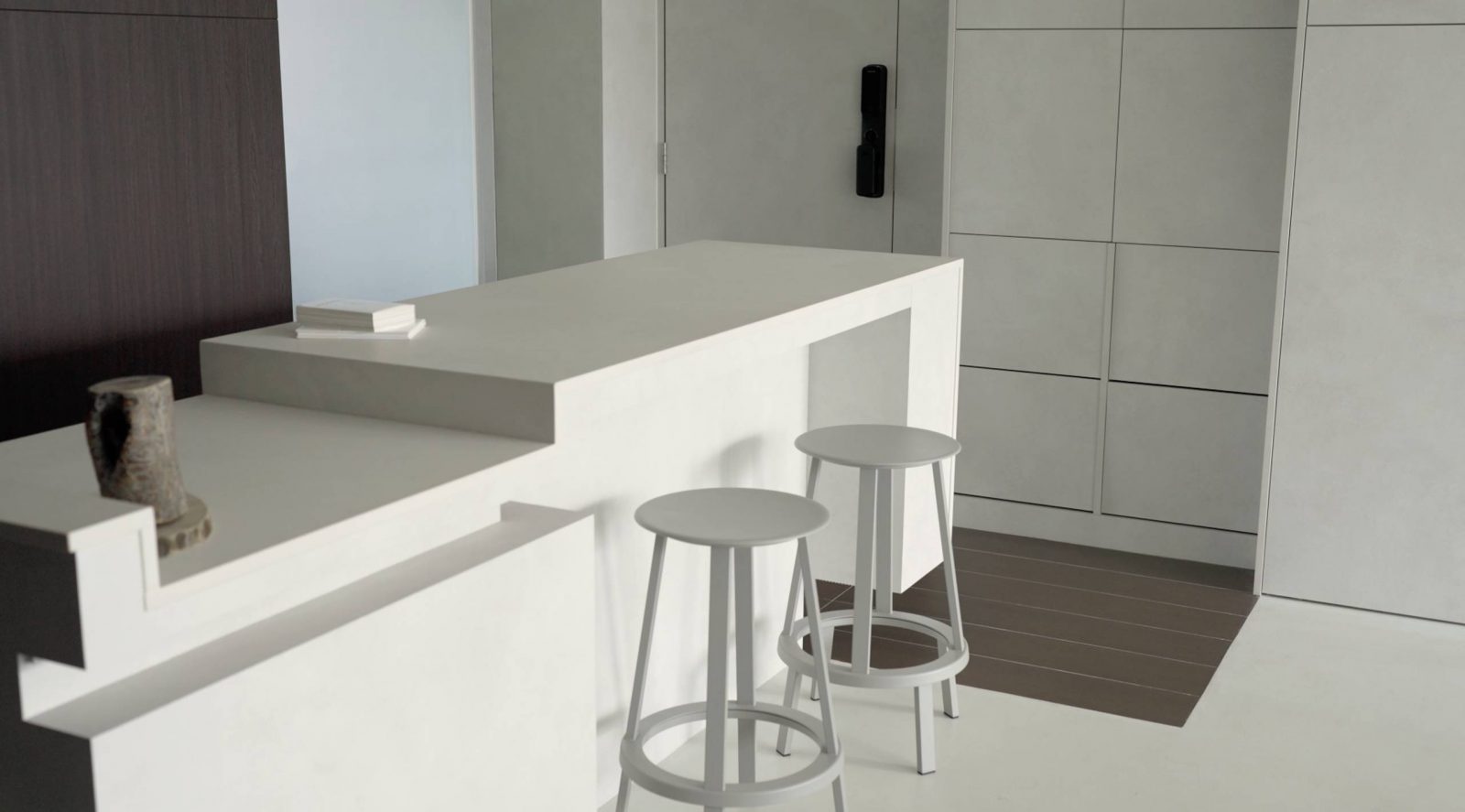
Subtle material variations—like a “black sheep” dining chair—add personality, while consistency in colours between materials strengthens visual coherence.
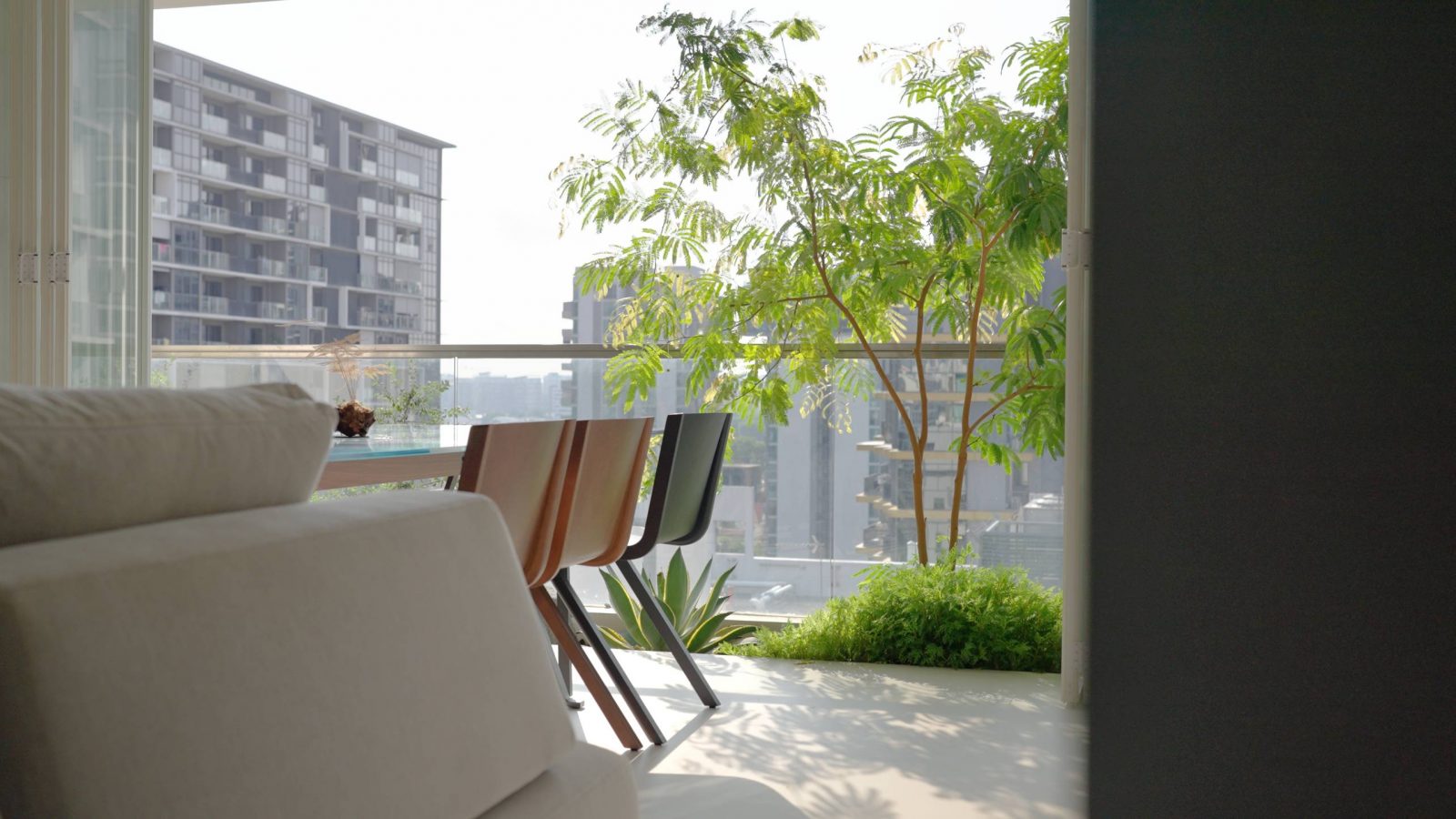
The master bedroom, formed by combining two rooms, features rounded corners and soft lighting to create a smooth transition from public to private zones.
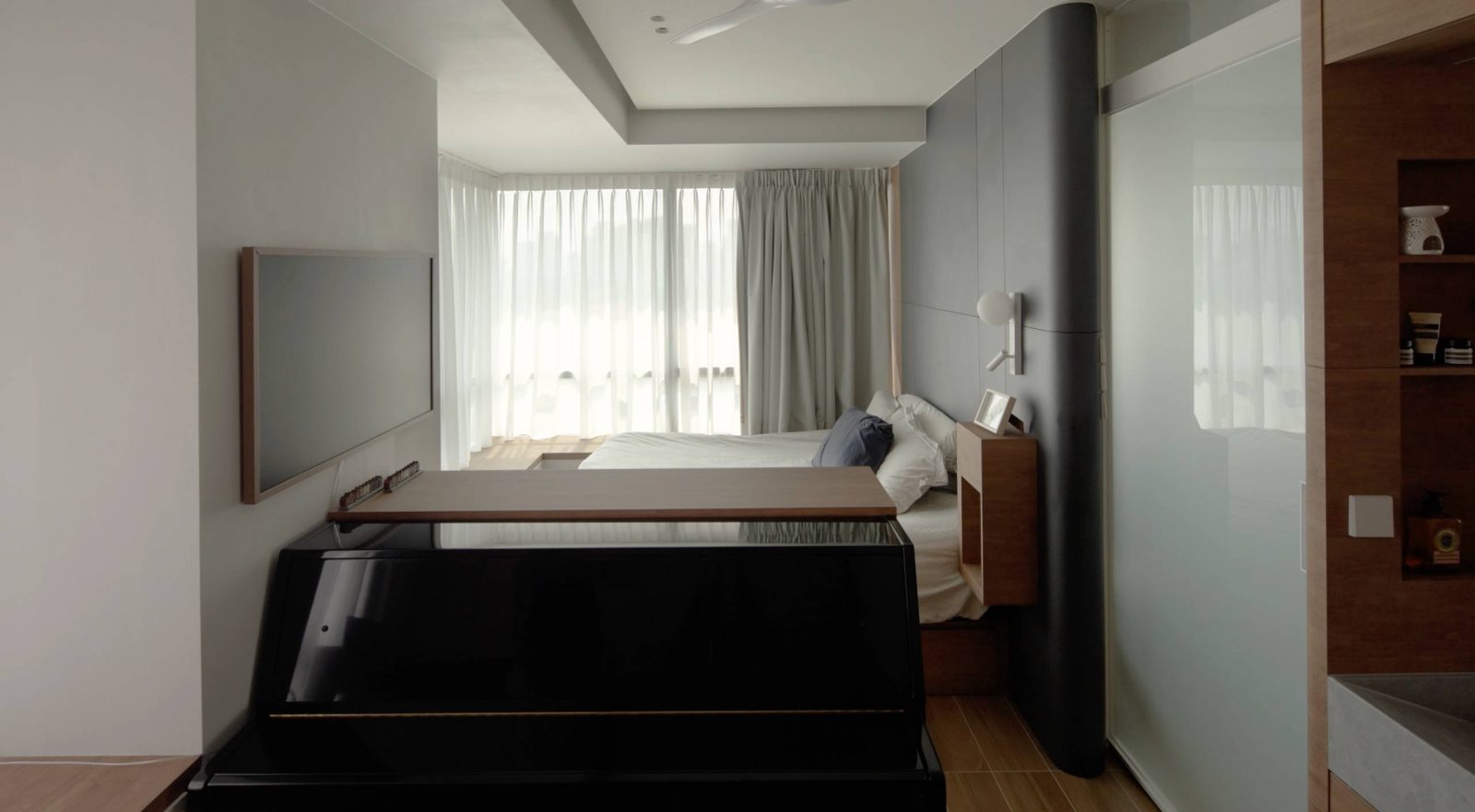
The son’s bedroom maintains a light colour scheme to balance the brightness of toys and books, and study areas are cleverly integrated to save space. A dramatic use of dark materials defines the common toilet.
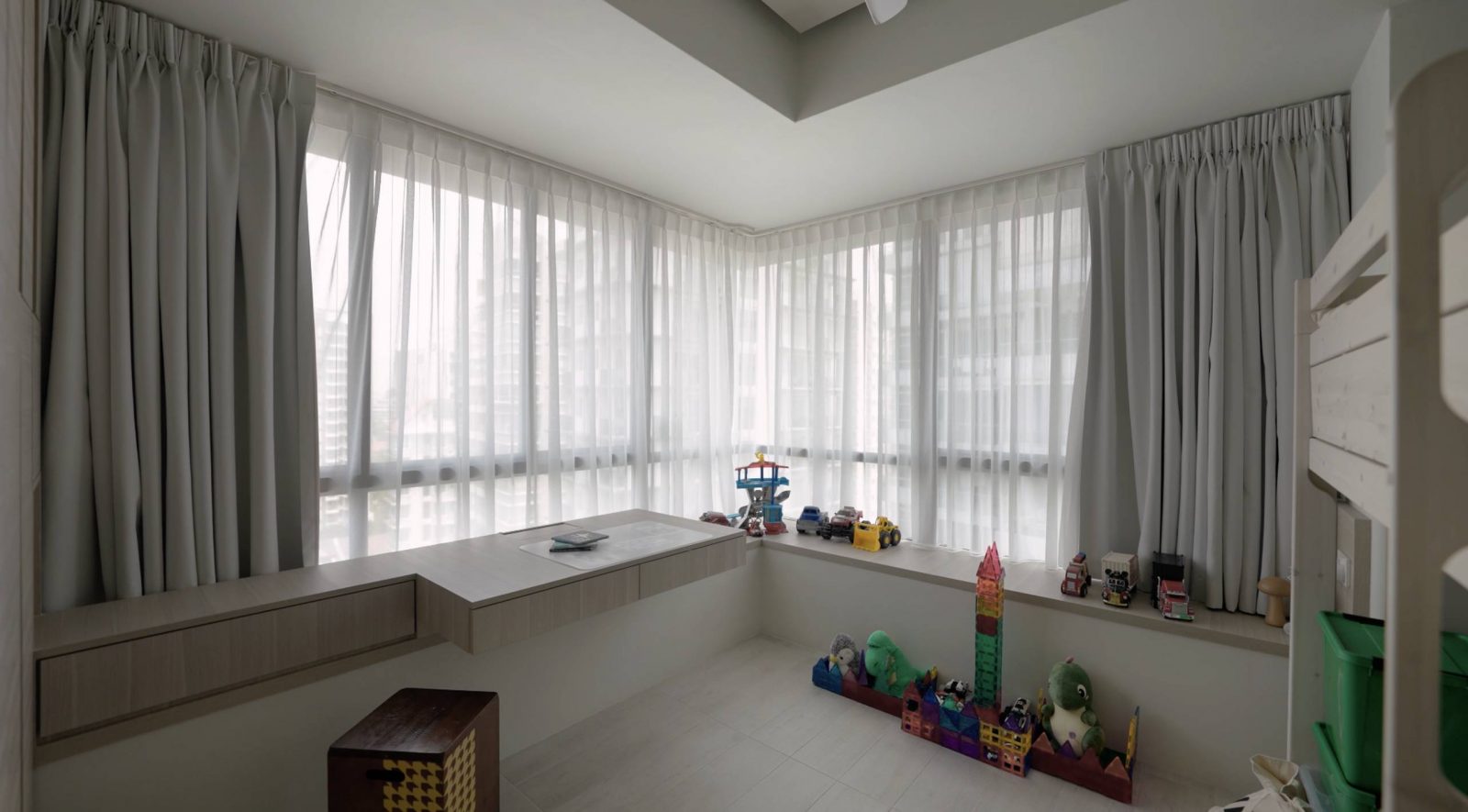
The roof terrace extends the cement-like material from the living space, but three-dimensional elements divide the zones. It serves as a versatile space for gatherings, aligning with the family’s desire for functionality and creativity.
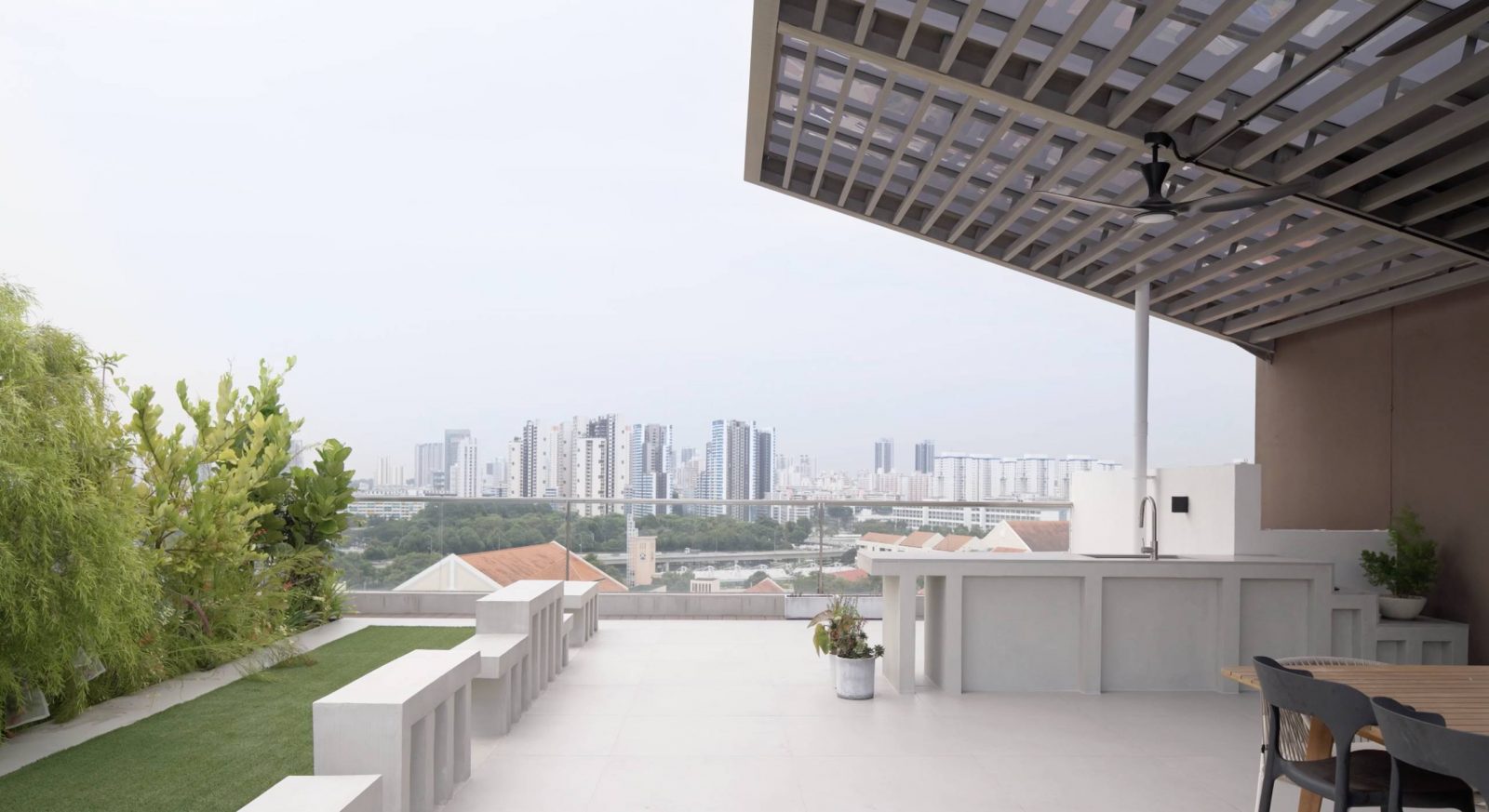
The home, described as both functional and unconventional, reflects a deep collaboration between the designer and the owners, resulting in a unique, personalised home.
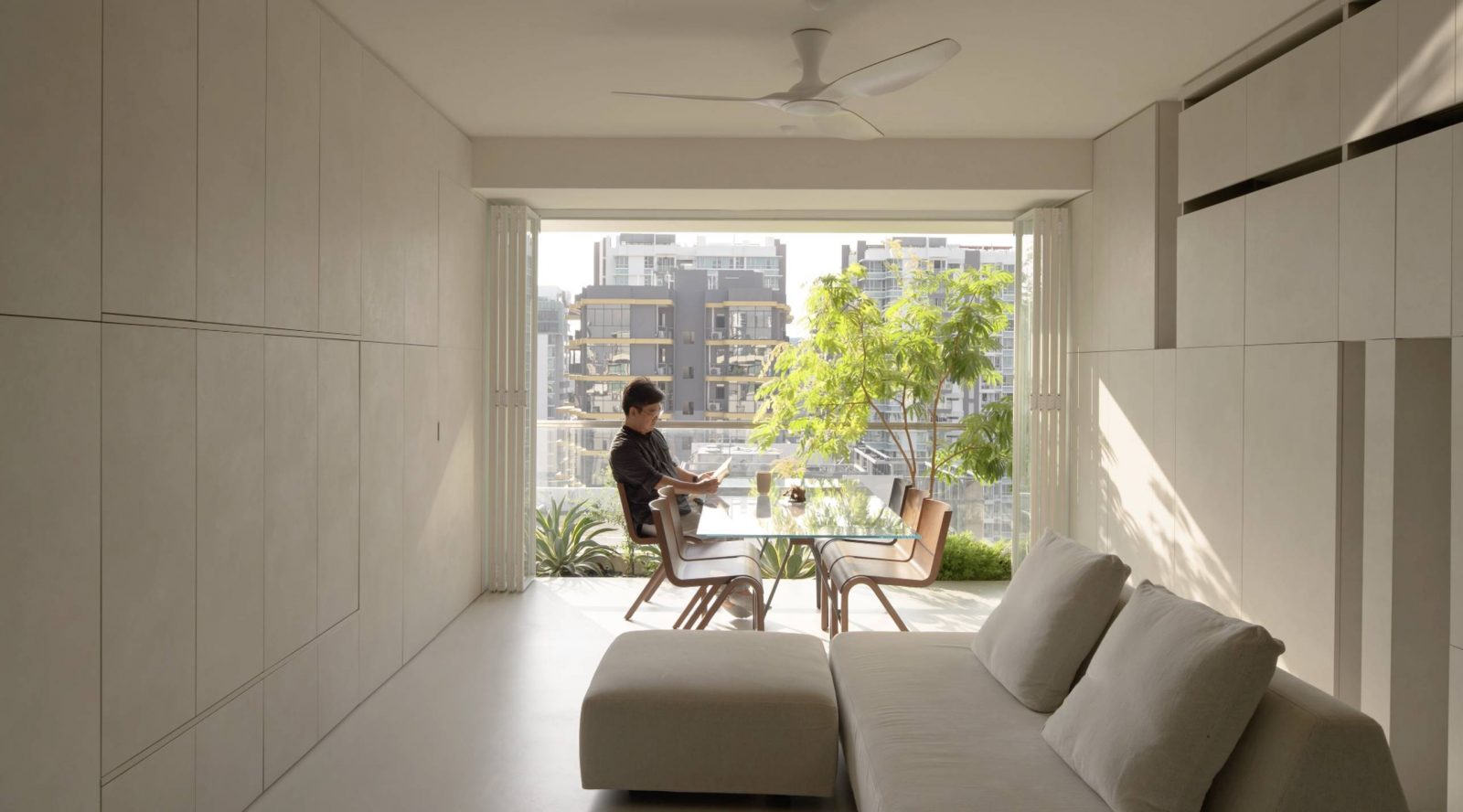
Connect with the designer here. Successful projects get a $500 Stacked Store voucher!
At Stacked, we like to look beyond the headlines and surface-level numbers, and focus on how things play out in the real world.
If you’d like to discuss how this applies to your own circumstances, you can reach out for a one-to-one consultation here.
And if you simply have a question or want to share a thought, feel free to write to us at stories@stackedhomes.com — we read every message.
Need help with a property decision?
Speak to our team →Read next from Home Tours

Home Tours Inside A Minimalist’s Tiny Loft With A Stunning City View

Editor's Pick This Beautiful Japanese-Inspired 5-Room HDB Home Features an Indoor Gravel Garden

Home Tours A Family’s Monochrome Open-Concept Home with Colour Accents

Home Tours A Bright Minimalist Condo Apartment With A Loft
Latest Posts

Singapore Property News REDAS-NUS Talent Programme Unveiled to Attract More to Join Real Estate Industry

Singapore Property News Three Very Different Singapore Properties Just Hit The Market — And One Is A $1B En Bloc

On The Market Here Are Hard-To-Find 3-Bedroom Condos Under $1.5M With Unblocked Landed Estate Views



































2 Comments
Your first infographic shows 2325 sqft and 126 sqm. Above is says 216 sqm. Think there was a typo