How A Family Rebuilt Their 1950s Home Into A Pet-Friendly Nature Sanctuary In Malaysia
January 5, 2025
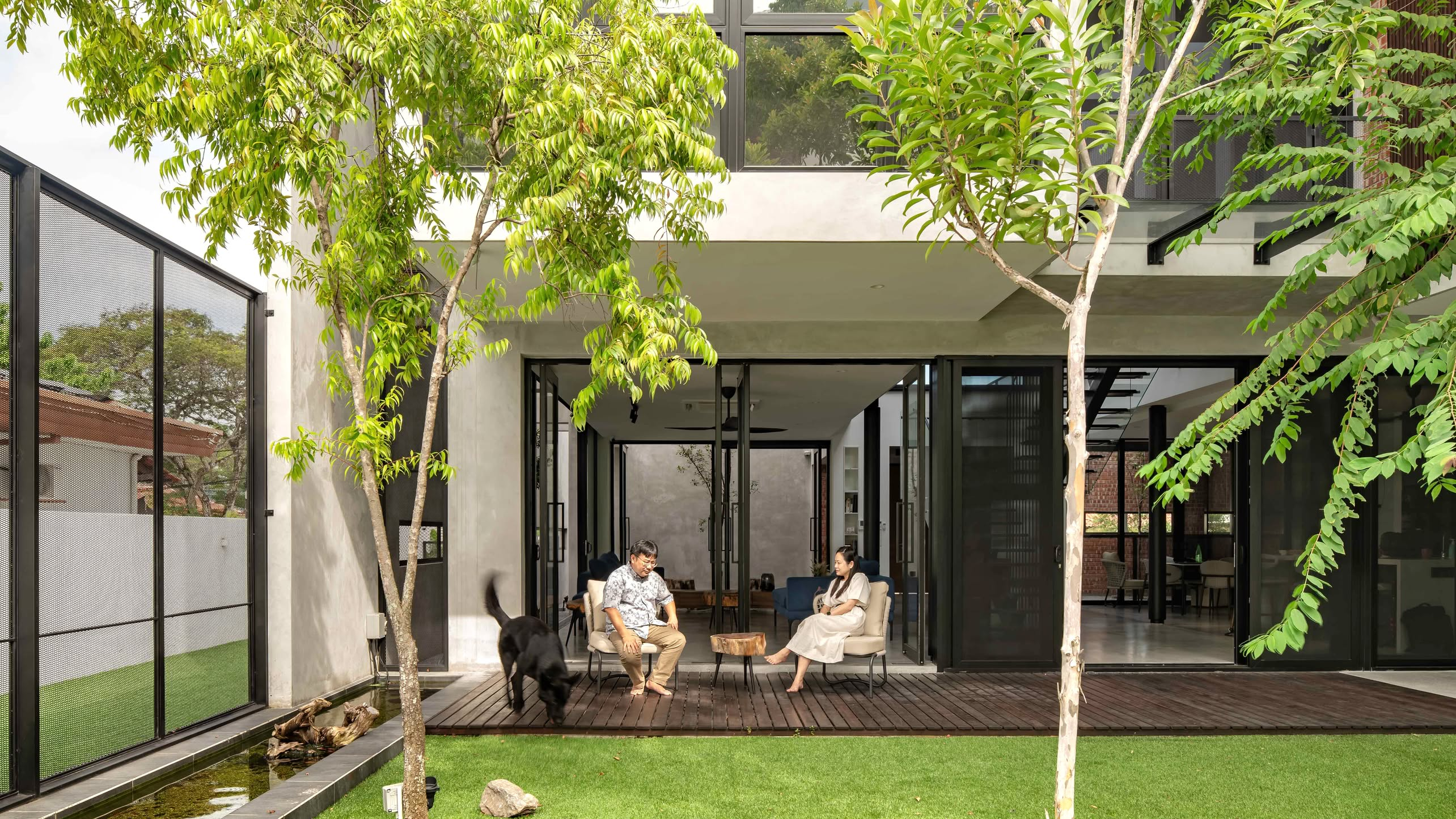
In this week’s episode, a 1950s house in a mature neighbourhood has been reimagined into a contemporary home tailored to modern living and a connection with nature. The property prioritises sustainability, privacy, and comfort, while incorporating thoughtful design elements.
The entrance features a bold, modern facade with clean lines, concrete, and perforated materials that balance privacy and natural light. A hidden car porch blends ventilation with seclusion, complementing the overall exterior.
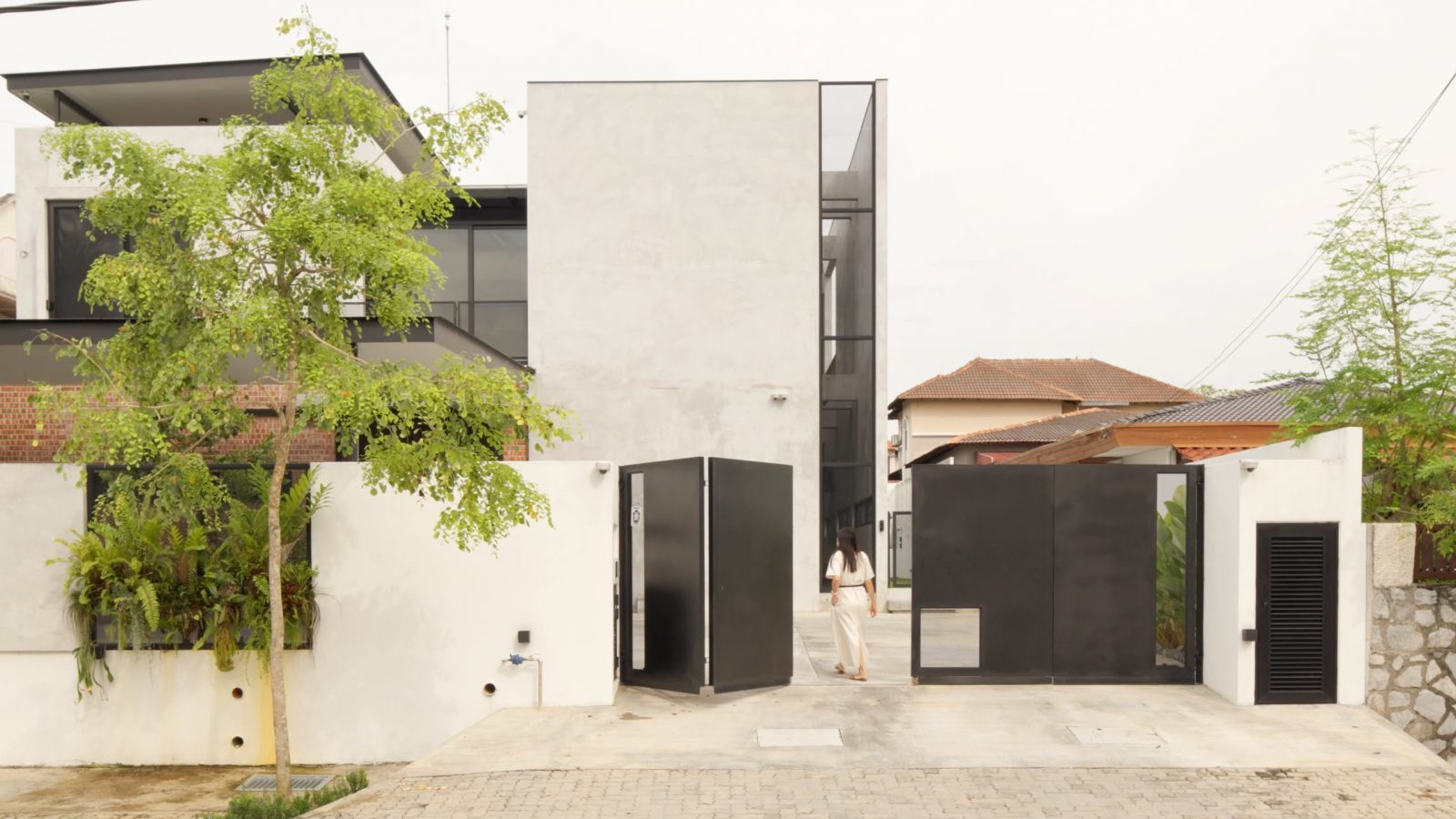
Inside, the open-plan living and dining area serves as the heart of the home. Sliding glass doors connect the interior to an outdoor courtyard and garden, creating a seamless indoor-outdoor experience.
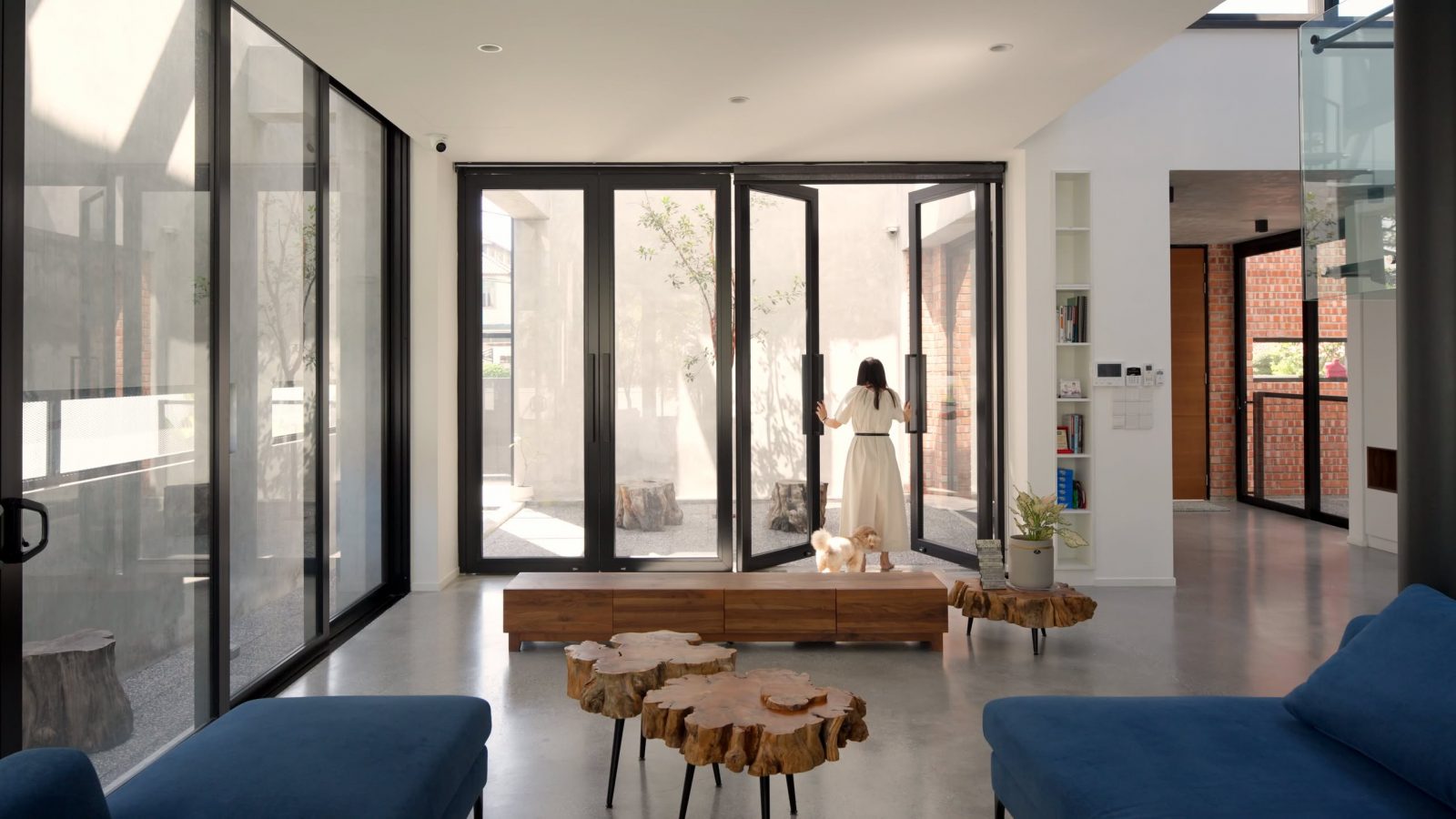
The courtyard, designed as a safe and serene retreat, is perfect for both relaxation and pets. Nearby, a herb garden enhances sustainability and adds freshness to daily living.
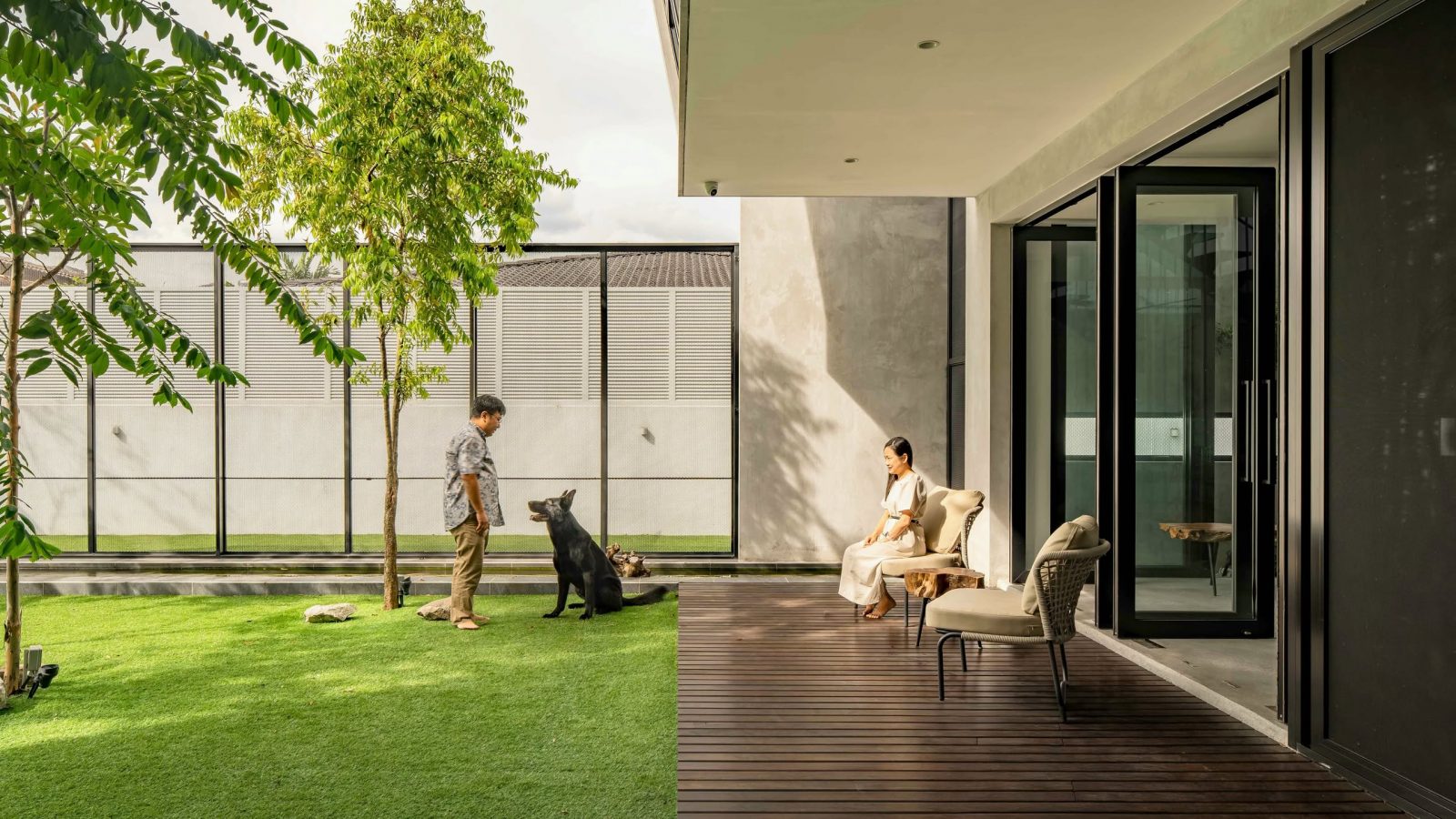
The interconnected kitchen spaces—a dry kitchen, wet kitchen, and dining area—promote interaction during meal preparation. The bedrooms overlook the courtyard, offering a peaceful sanctuary with large windows for natural light and privacy. The en suite bathroom features minimalist designs with textured concrete and Sukabumi tiles.
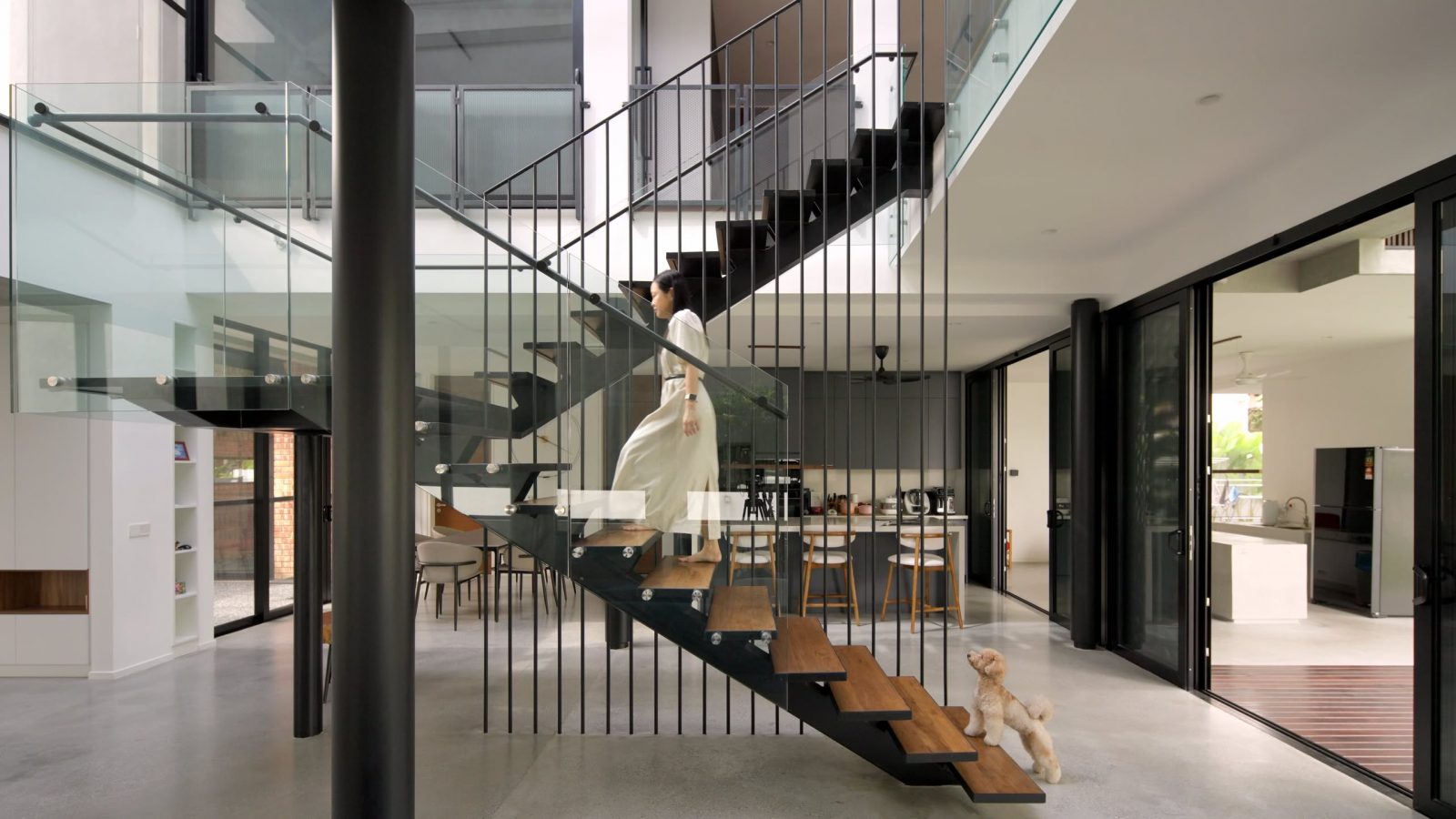
Additional spaces include a calming study room with a street view and a roof designed for solar panels, reducing the home’s carbon footprint. Throughout, natural ventilation keeps the environment cool and breezy, minimising reliance on air conditioning.
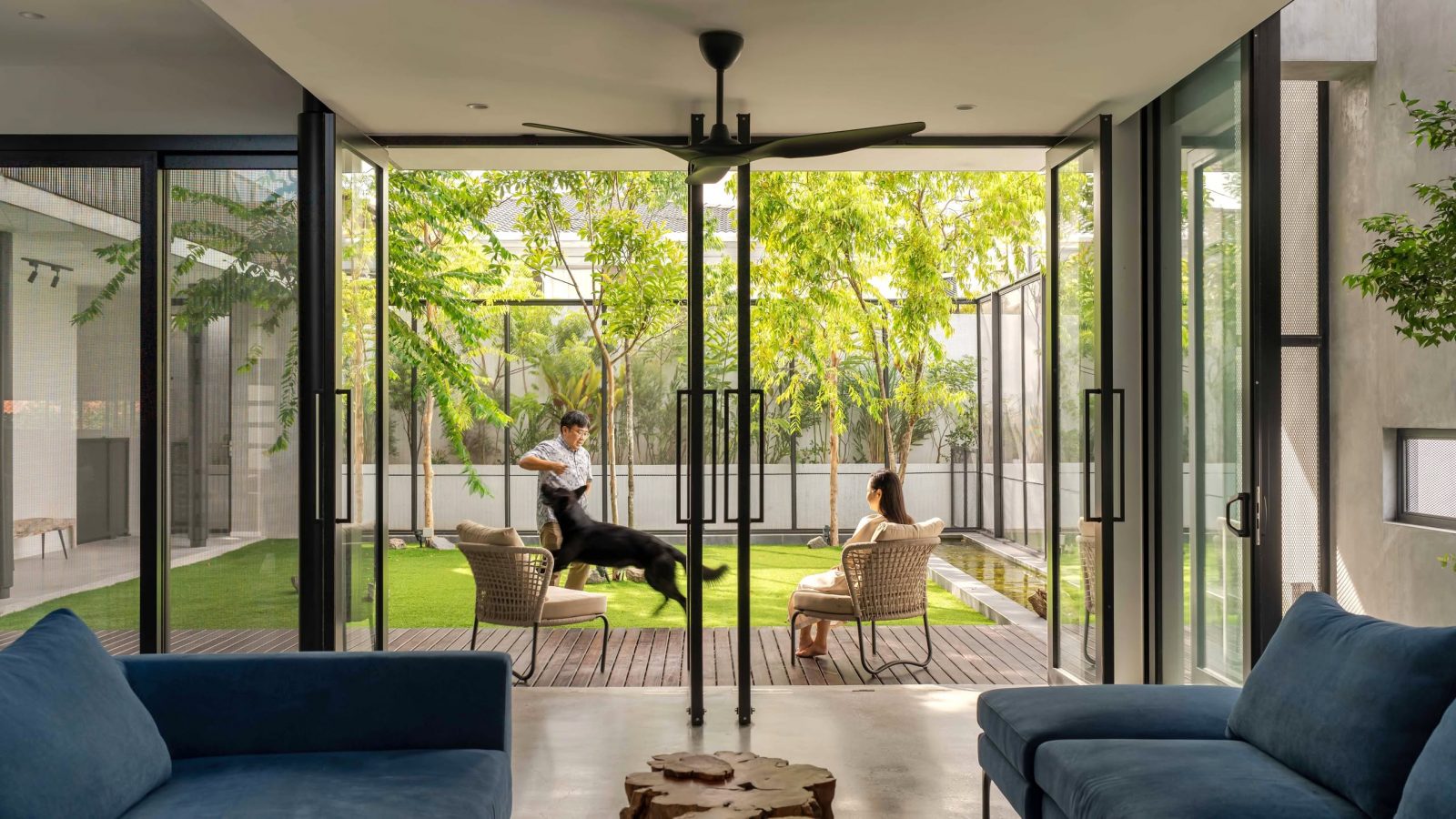
This home stands as a tranquil retreat, blending modernity, nature, and functionality into one harmonious space.
Connect with the designer here. Successful projects get a $500 Stacked Store voucher!
At Stacked, we like to look beyond the headlines and surface-level numbers, and focus on how things play out in the real world.
If you’d like to discuss how this applies to your own circumstances, you can reach out for a one-to-one consultation here.
And if you simply have a question or want to share a thought, feel free to write to us at stories@stackedhomes.com — we read every message.
Need help with a property decision?
Speak to our team →Read next from Home Tours

Home Tours Inside A Minimalist’s Tiny Loft With A Stunning City View

Editor's Pick This Beautiful Japanese-Inspired 5-Room HDB Home Features an Indoor Gravel Garden

Home Tours A Family’s Monochrome Open-Concept Home with Colour Accents

Home Tours A Bright Minimalist Condo Apartment With A Loft
Latest Posts

Property Advice We Sold Our EC And Have $2.6M For Our Next Home: Should We Buy A New Condo Or Resale?

Singapore Property News Two New Prime Land Sites Could Add 485 Homes — But One Could Be Especially Interesting For Buyers

Pro This 130-Unit Condo Launched 40% Above Its District — And Prices Struggled To Grow


































0 Comments