HDB Reviews Hougang RiverCourt Review: A Small, But More Private HDB With An Integrated Mall For Just 285 Units
-

-
Sean Goh
July 5, 2022 21 min read
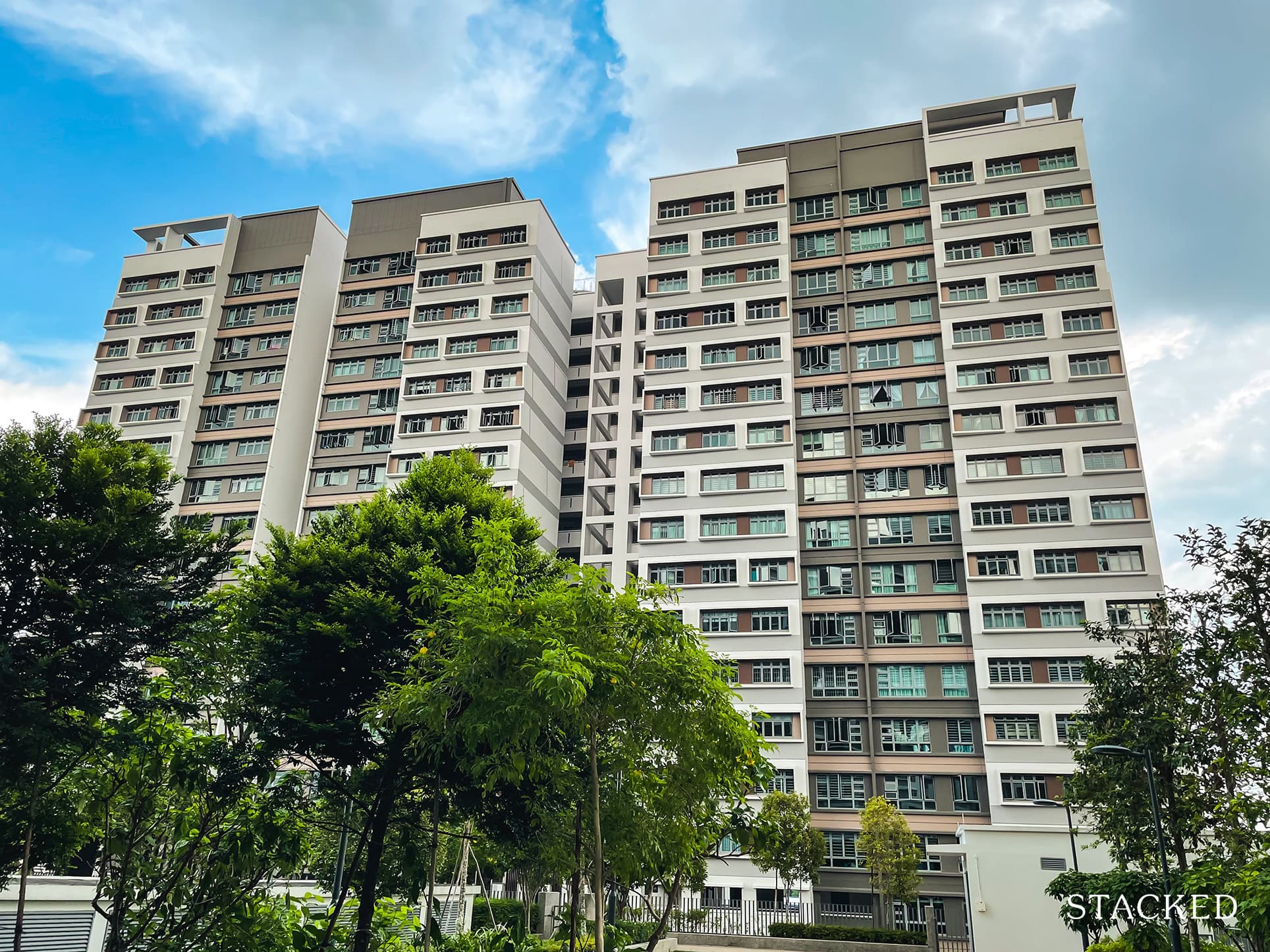
Reviewed by Sean on July 05, 2022
What we like
- Integrated mall
- Just 285 units
- Good spacing between inner stacks
- Unique design
- Water playground
What we don't like
- — Not near an MRT
| Project: | Hougang RiverCourt |
|---|---|
| HDB Town | Hougang |
| Address: | 377A, 377B Hougang Street 32 |
| Lease Start Date: | Around 2021 |
| No. of Units: | 285 |
Hougang RiverCourt was launched in the November 2015 BTO exercise alongside projects in Bukit Batok, Choa Chu Kang, Punggol, Sengkang and Toa Payoh (Bidadari).
At first glance, Hougang RiverCourt doesn’t seem to stand out – it’s in a non-mature estate and not even close to any MRT (Kovan or Hougang):
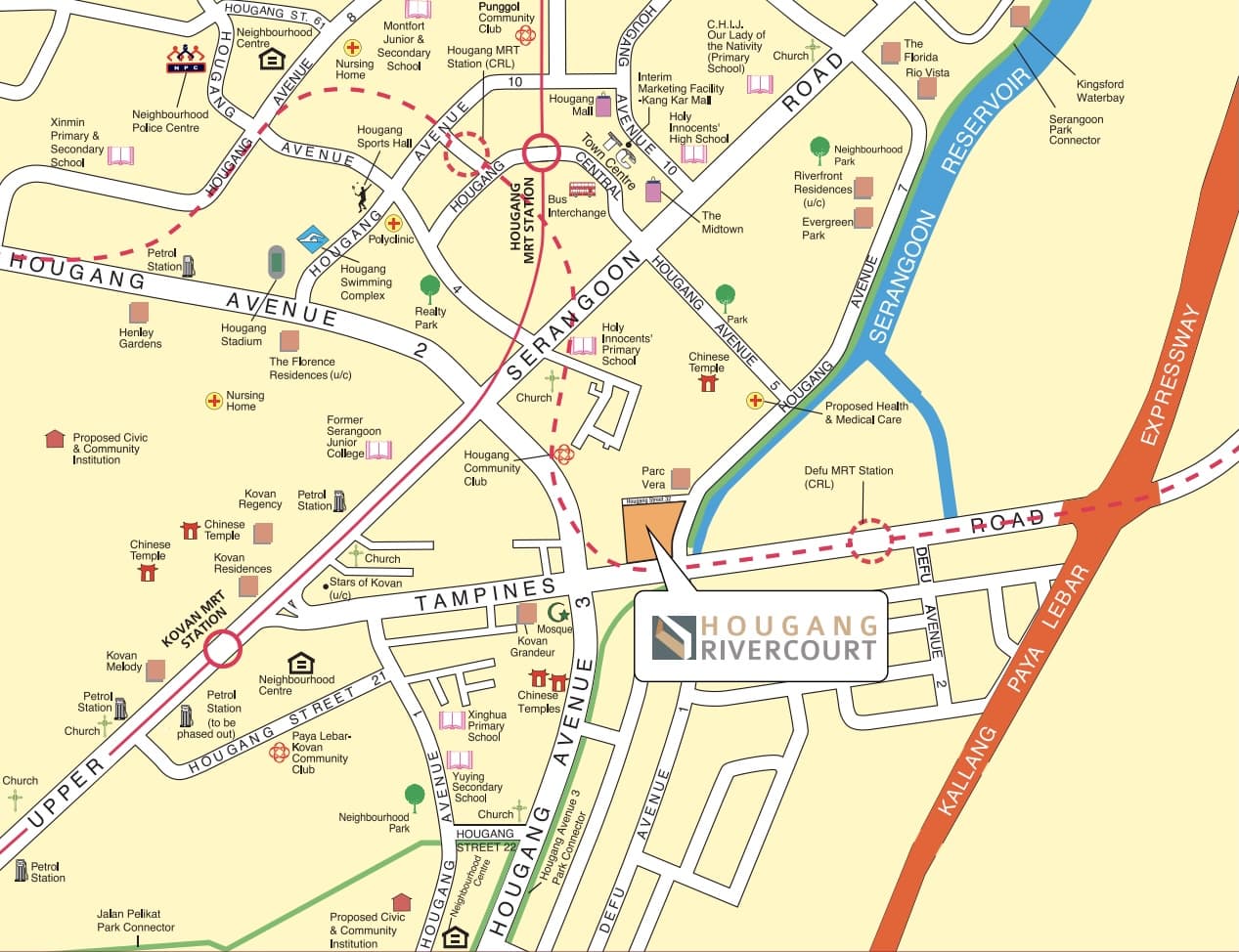
While the new and shiny Bidadari launch (which by the way, is the only mature launch in that exercise) may seem to have dwarfed all the other BTOs, Hougang RiverCourt is really the dark horse here.
Why so? Well, I have two words for you:
Integrated Mall
Hougang RiverCourt completely makes up for its locational shortcomings by having a neighbourhood centre integrated with the HDB development itself. And when I say integrated, I mean it shares the car park and rooftop garden with the development!
7 years since, Hougang RiverCourt (both the mall and the HDB development) is now fully-built, so how has this HDB with an Integrated Mall played out so far? Let’s find out in our usual HDB tour!
Hougang RiverCourt Insider Tour
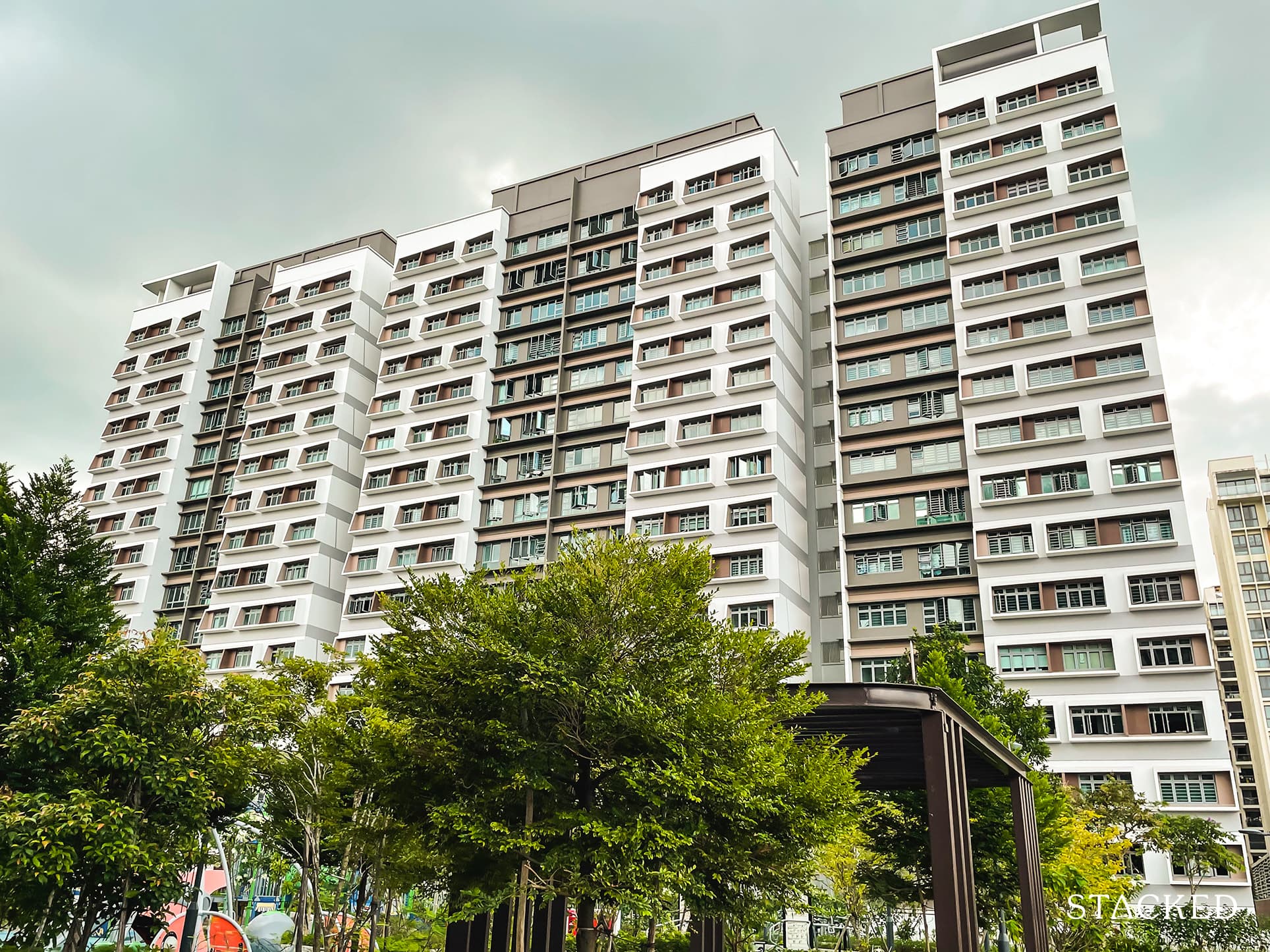
Hougang RiverCourt is another HDB development which has a facade that kind of makes you wonder – much like Tampines GreenRidges and the Dawson HDBs, whether it’s an HDB:
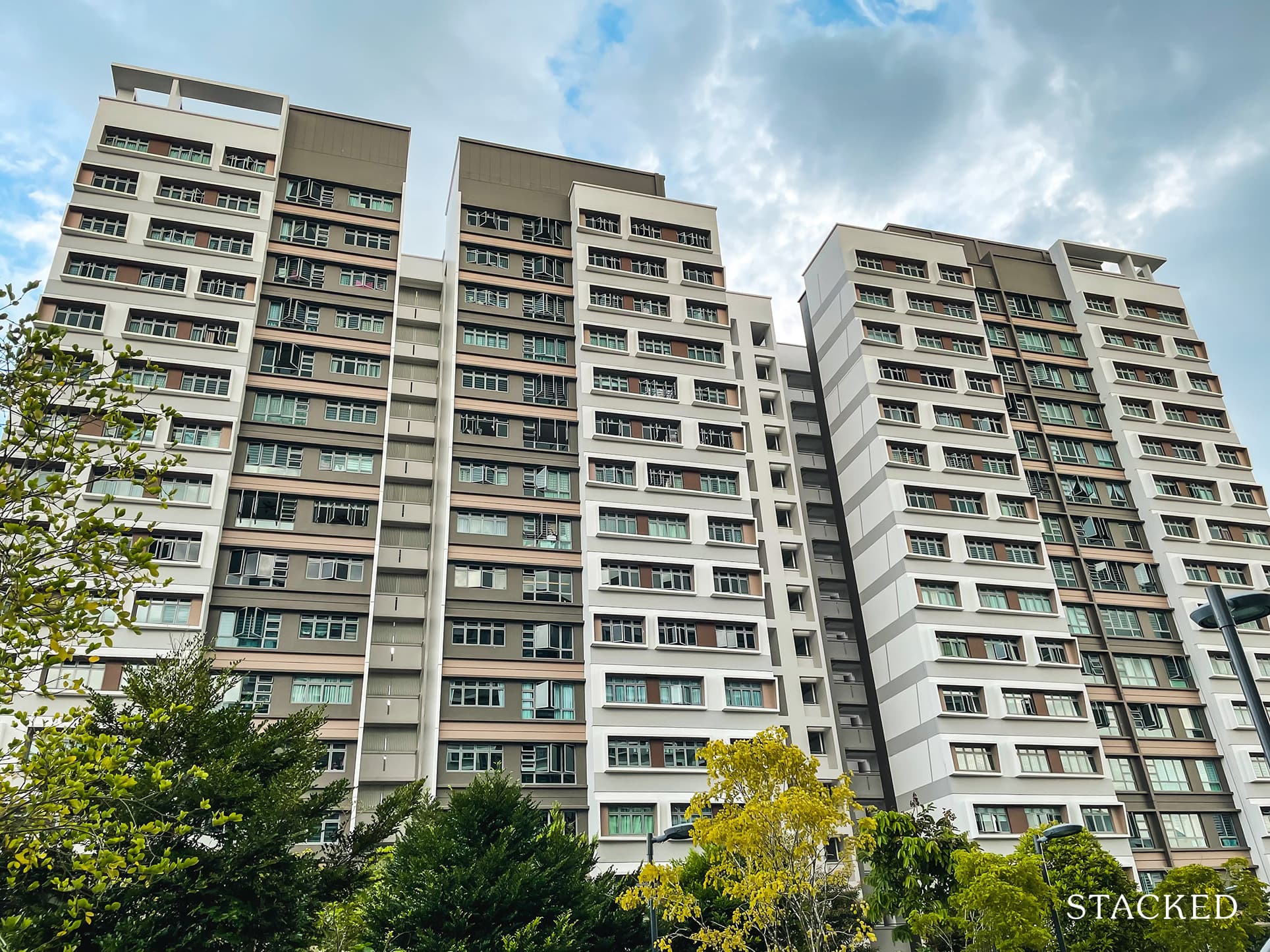
Well, perhaps this is a little exaggerated since the non-gated compound is probably the biggest clue that it’s an HDB. Still, you can’t deny that it looks a little different from your usual HDB developments.
But it’s not just the look that’s unique – as from the outside, you’ll also spot the development name:
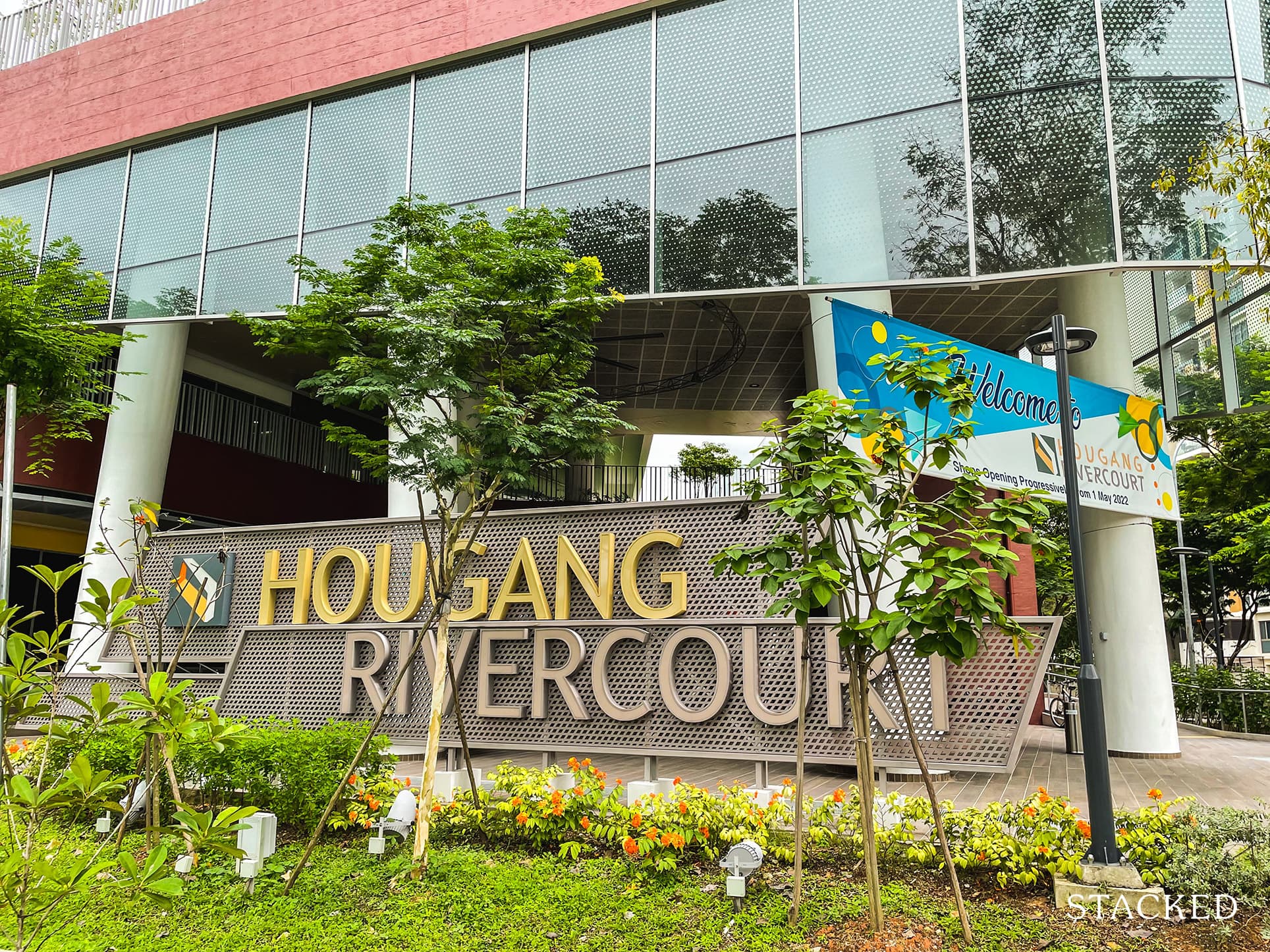
You know an HDB is special when it has its own logo – and special it is.
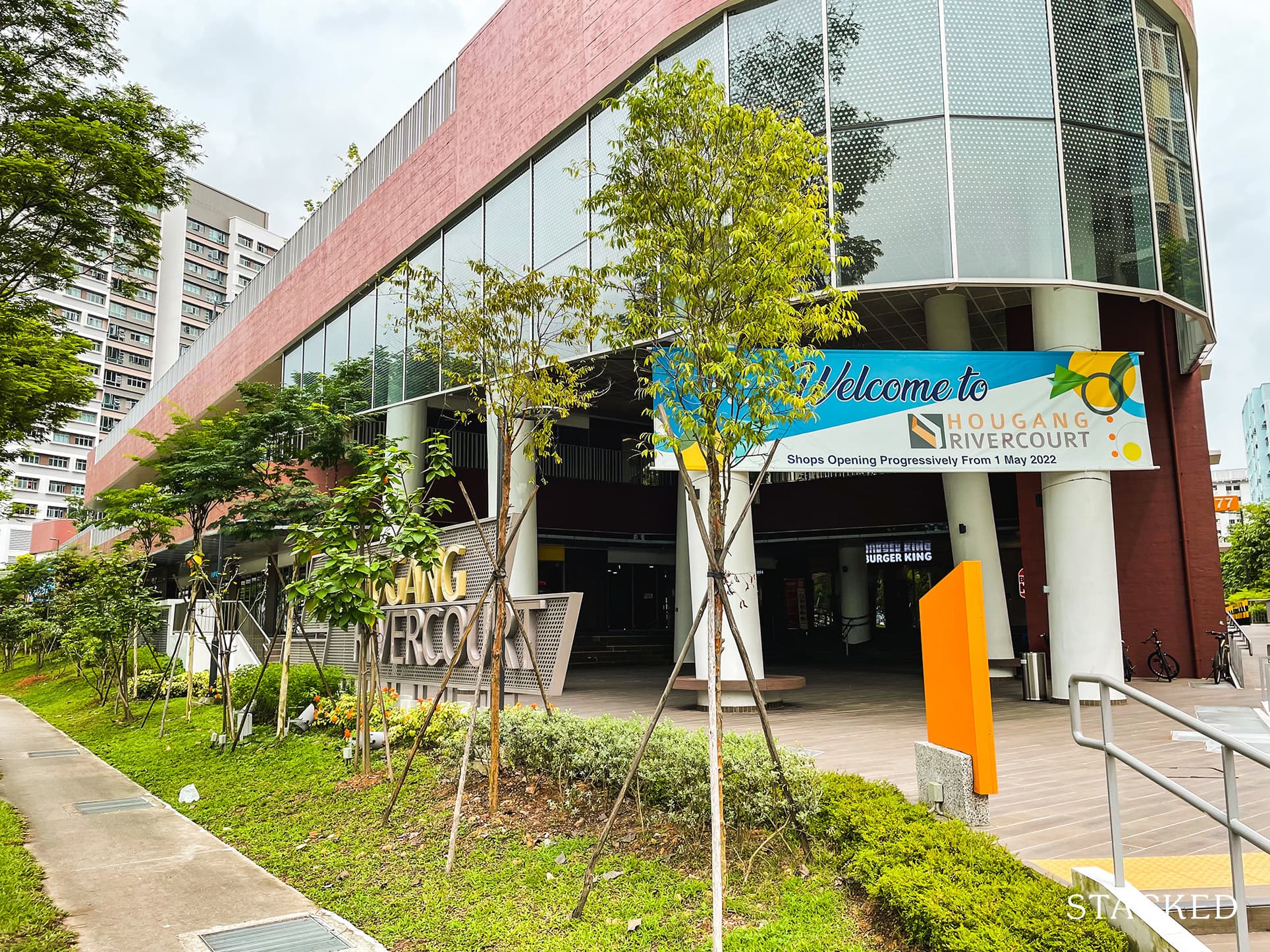
Behind the sign is the Hougang RiverCourt Mall (yes, it shares the same name as the development) and it is fully integrated with the HDB development itself. As mentioned, they share a roof garden and a car park!
Residents are able to conveniently walk to the mall without ever having to leave their compound – super handy for that quick lunch while working from home.
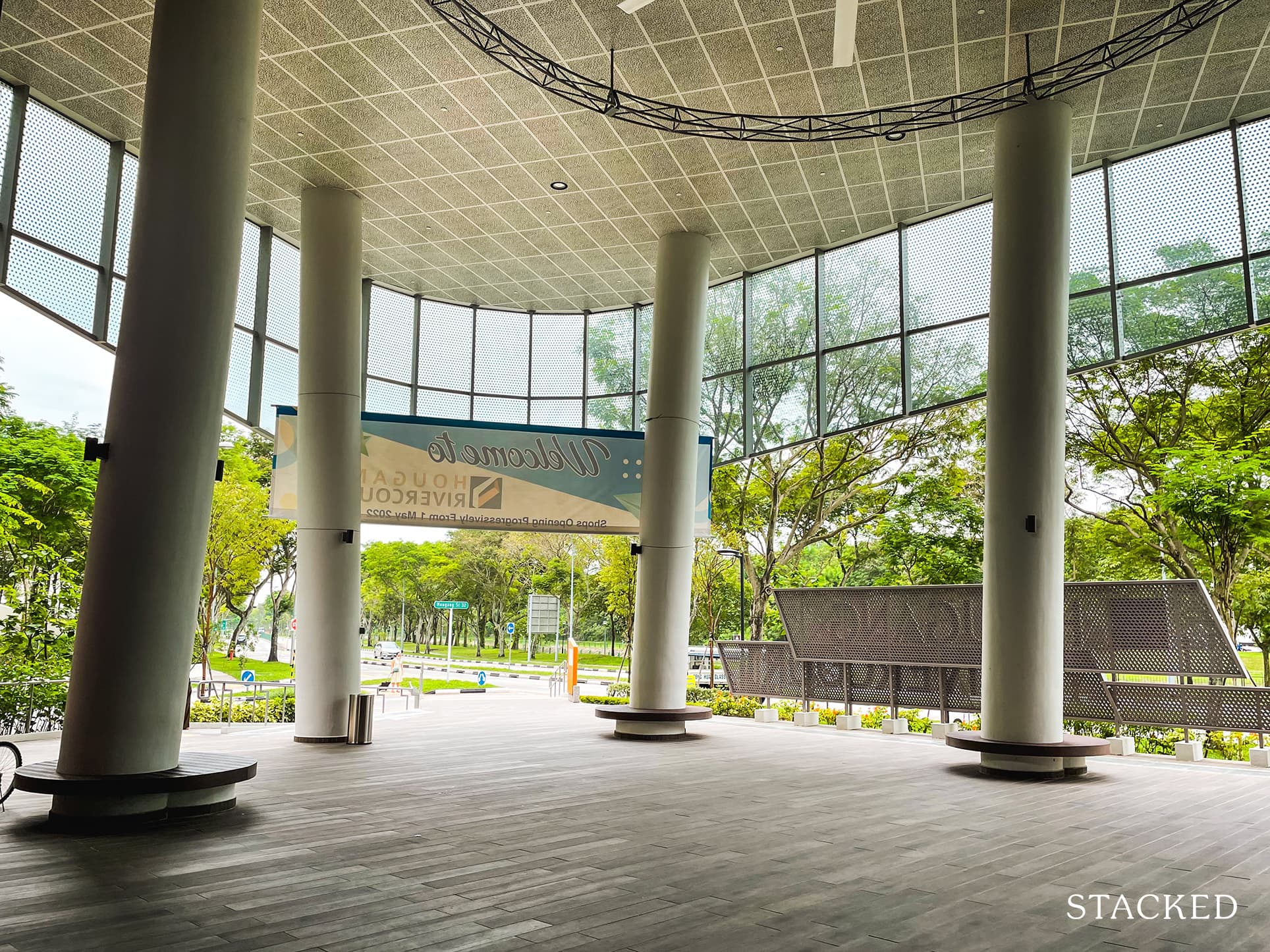
The fact that a 285-unit development has its own neighbourhood centre is fantastic. It may even seem like an overkill but I do think this mall really caters to the surrounding residential blocks too since this isn’t close to the existing Kovan MRT station at all.
This 2-storey structure houses a wide array of shopping and dining options and certainly has an imposing entrance:
Here, you’ll find a large space with shops such as the convenience store Cheers and Burger King at the front.
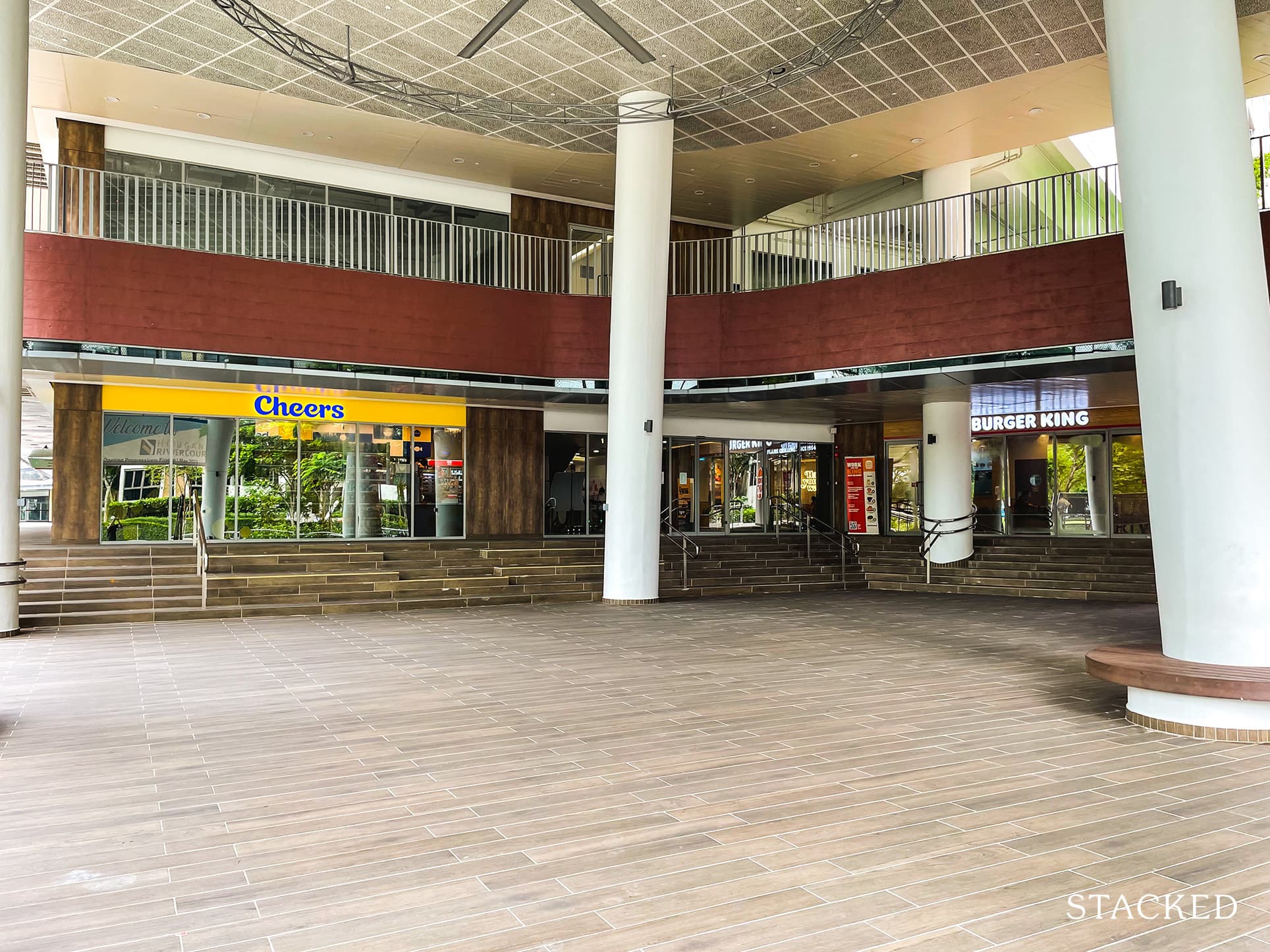
Inside, you’ll find more F&B outlets – snacks, cafes and restaurants abound. It is also a very neat and tidy space, which I do appreciate the look of.
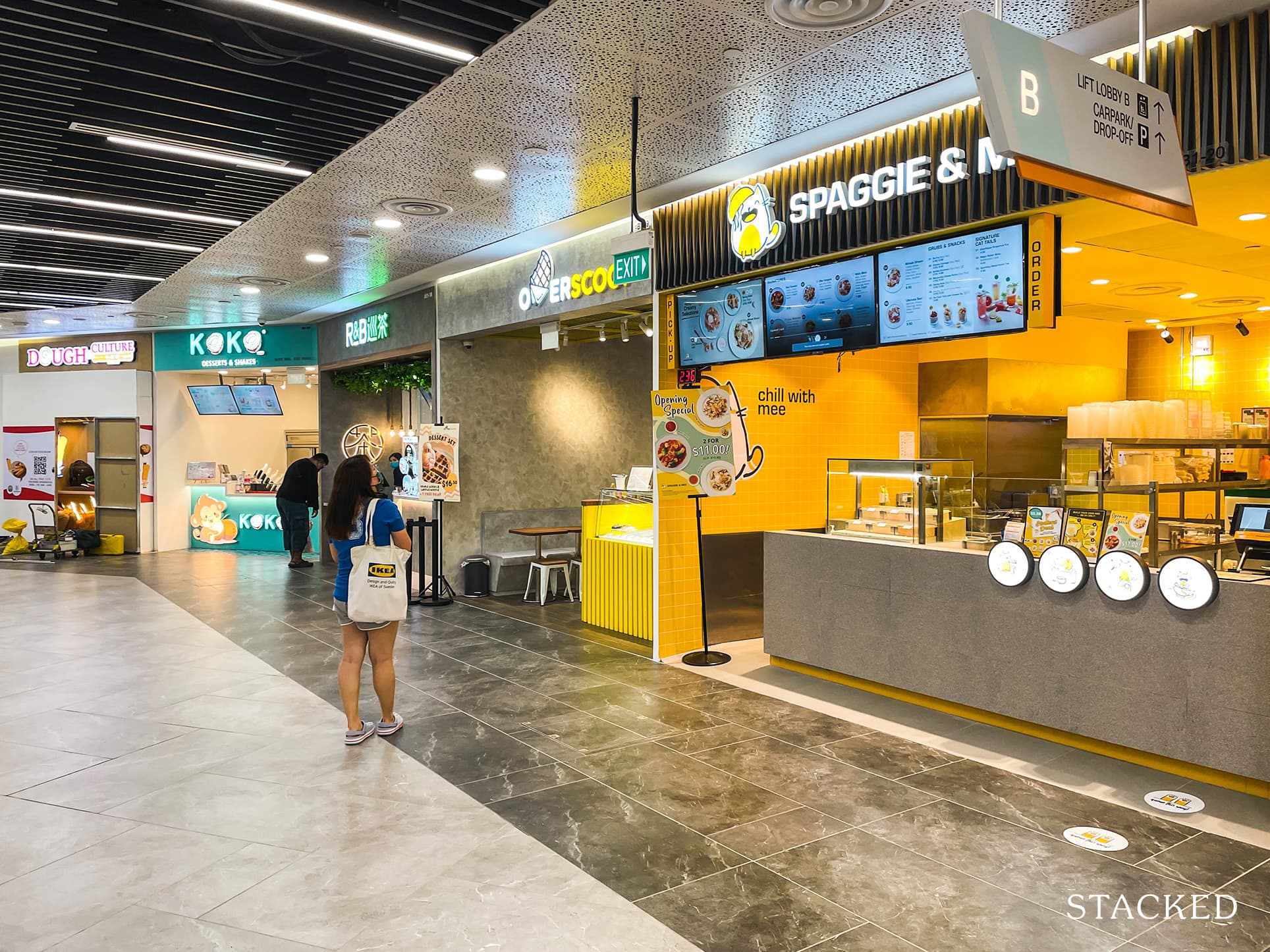
It is really quite a wide range of different F&B options, and I daresay with enough variety such that you won’t miss the outside world too much.
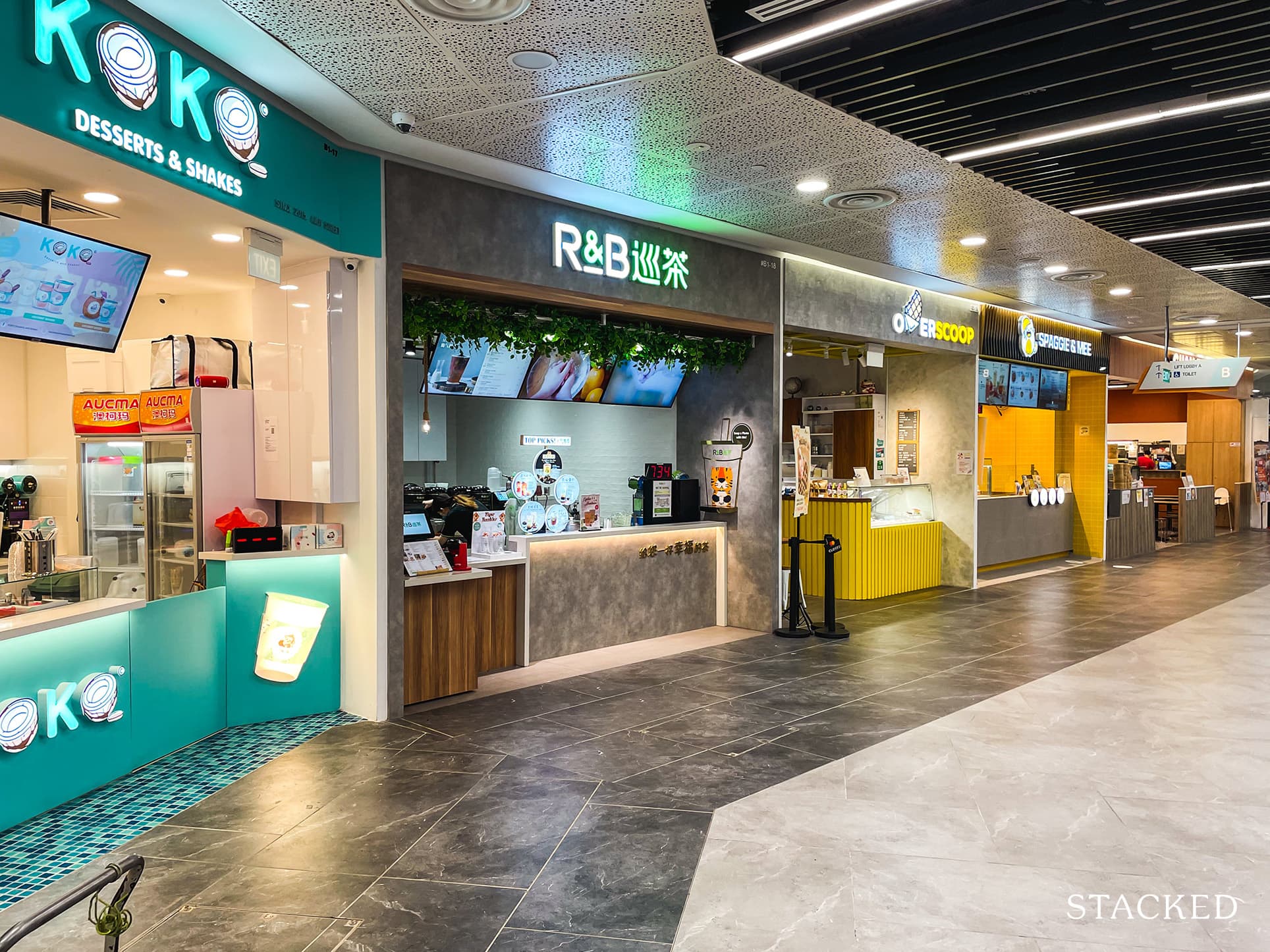
For those looking at more affordable dining options, there’s also a Koufu food court here.
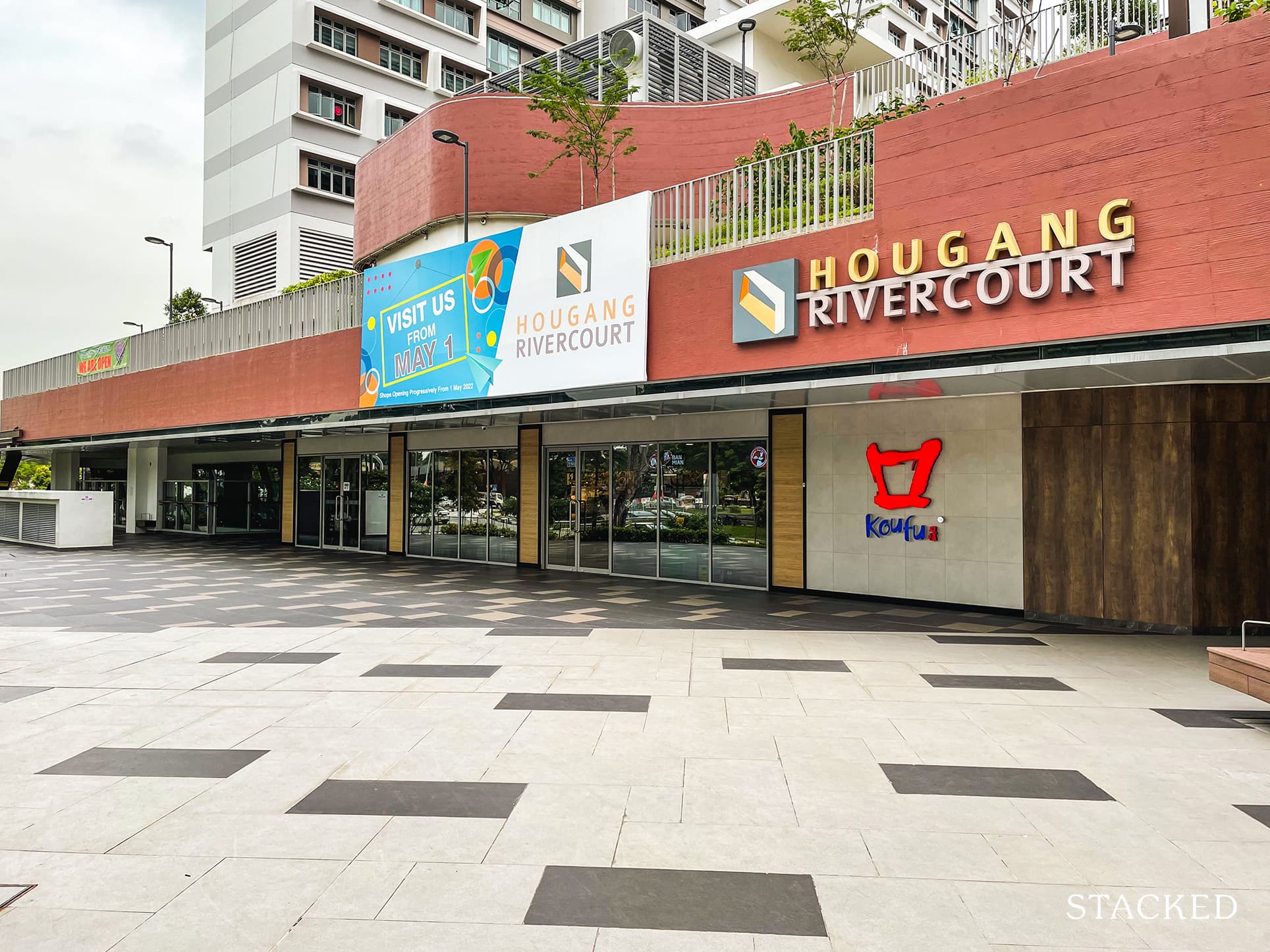
There are also convenient amenities such as a hairdresser so you wouldn’t have to travel too far to get a haircut!
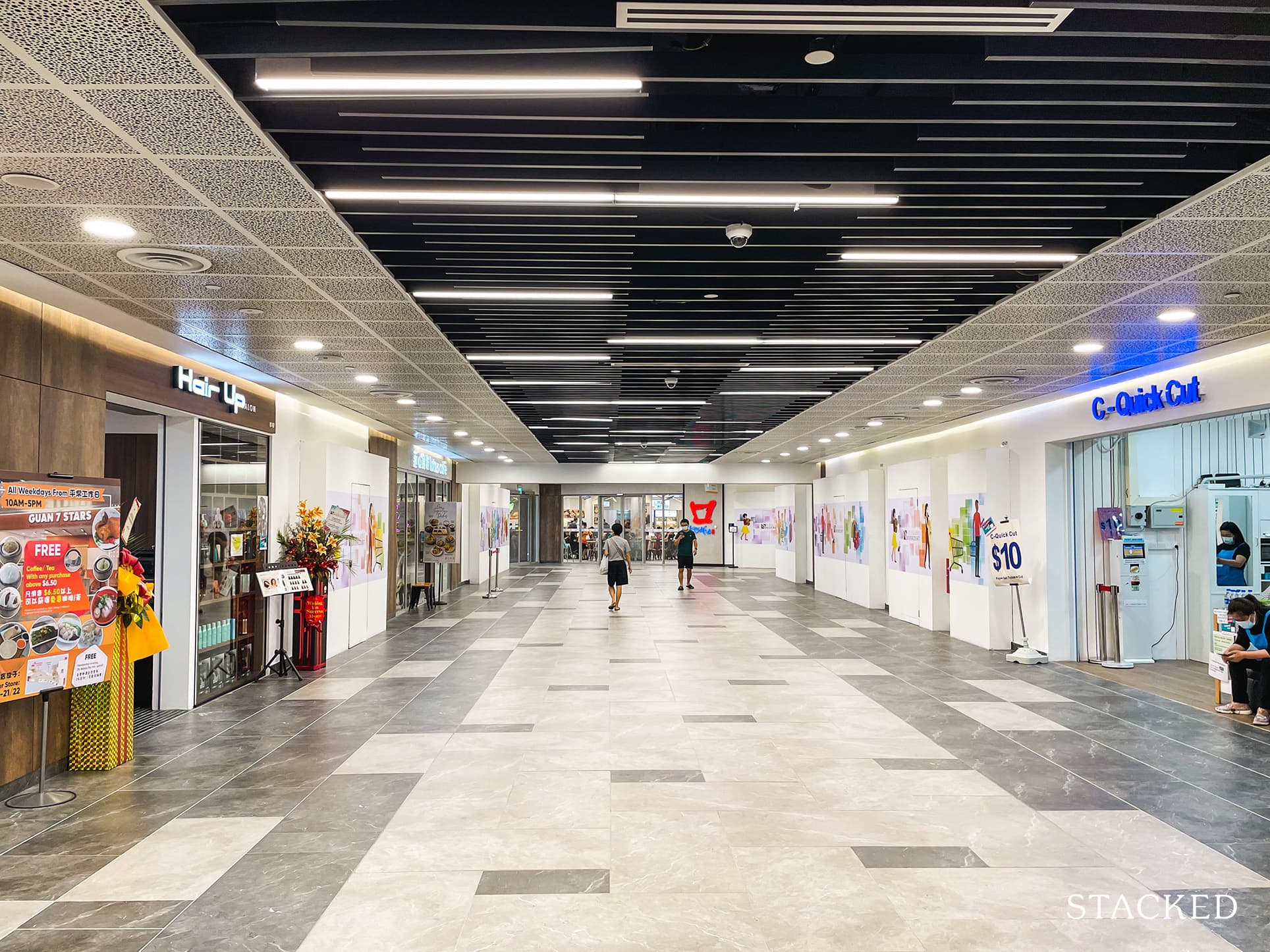
Other essential amenities include a Unity outlet that houses your pharmacy and daily hygiene needs, as well as even a Daiso outlet!
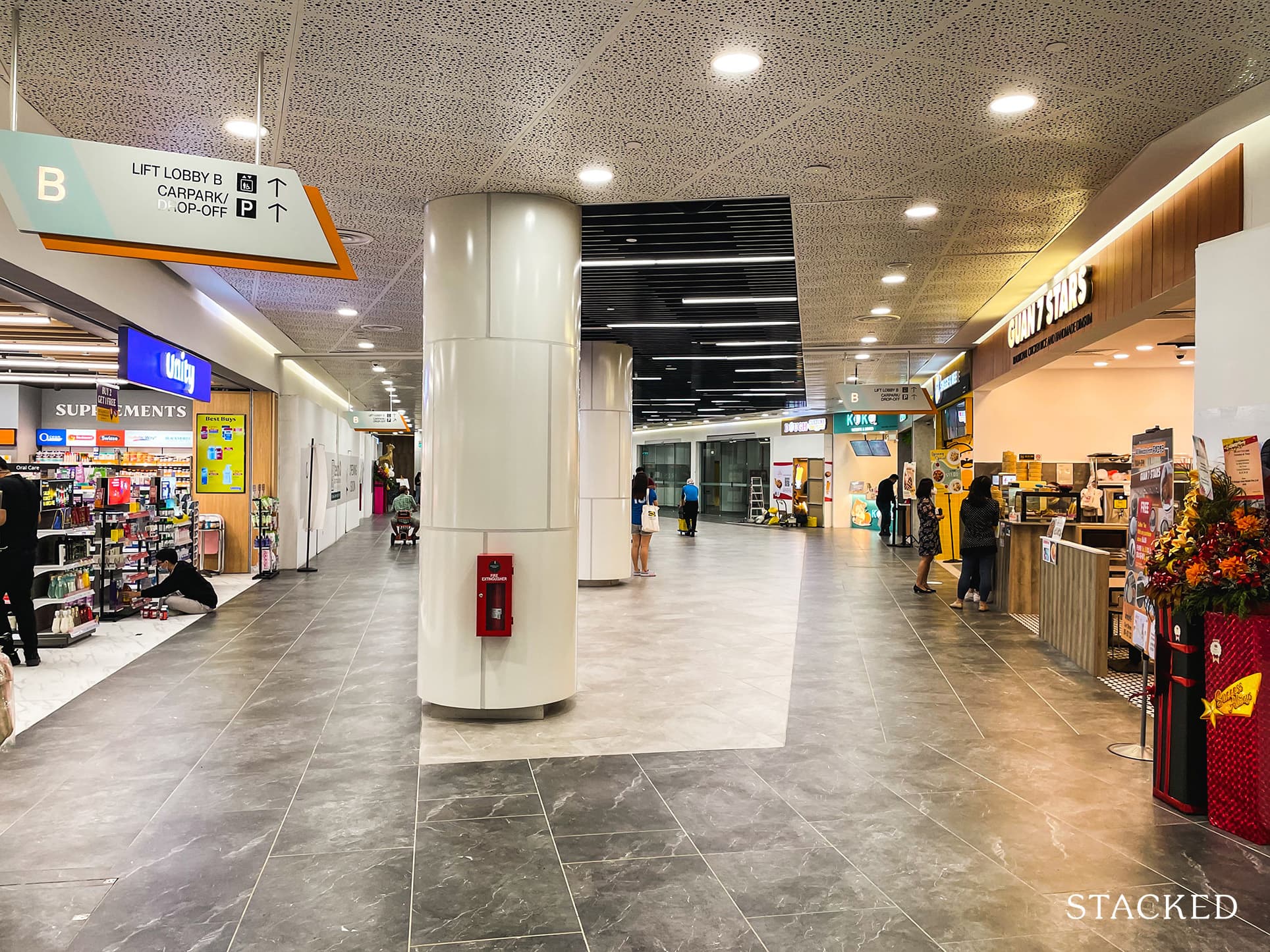
But most important of all is this Sheng Siong supermarket. It looks cleaner and neater than your average Sheng Siong outlet. Of course, it could just be down to it being still new, but it does make for a much more pleasant shopping environment.
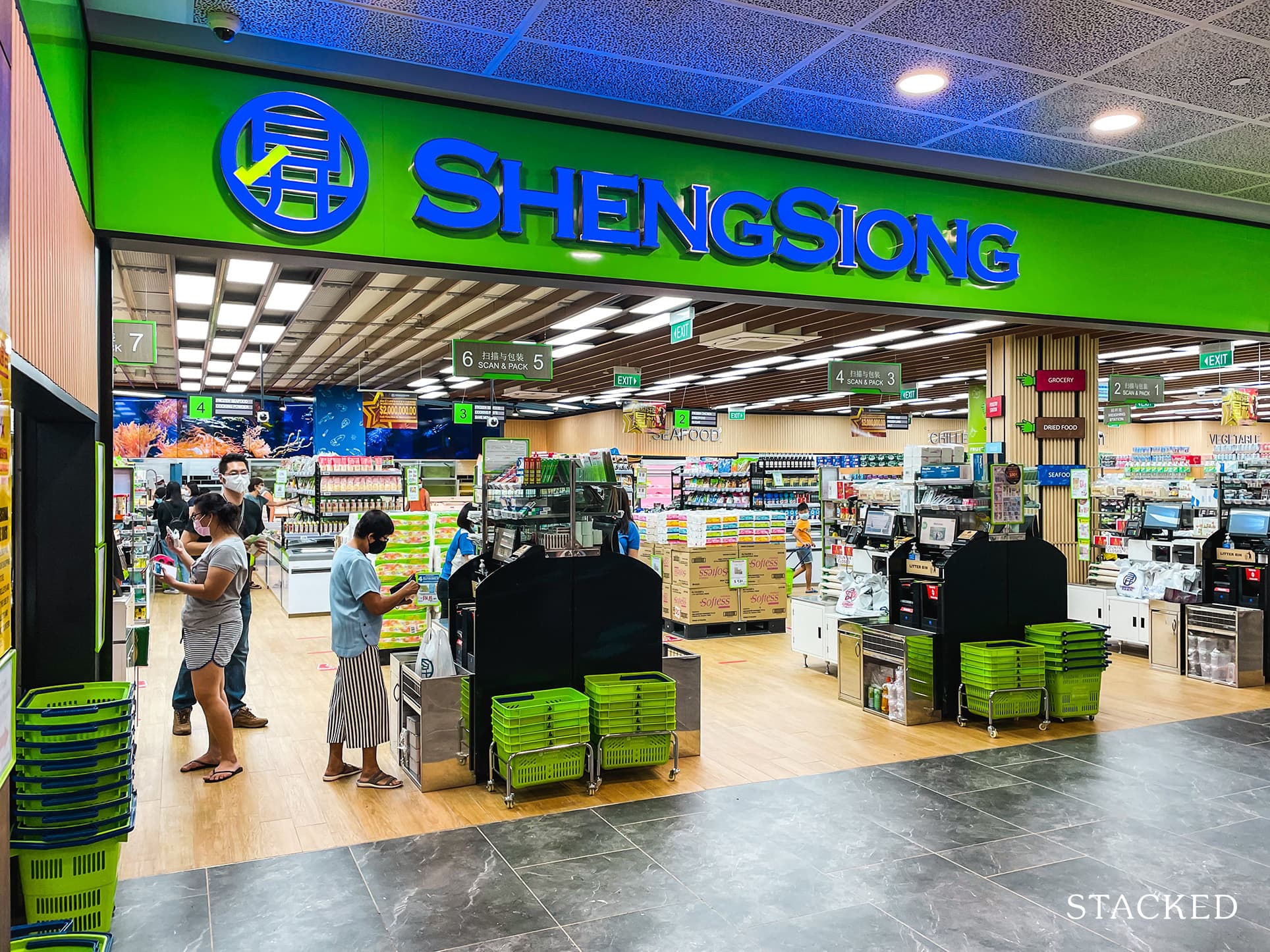
Overall though, I have to say that the neighbourhood centre is very spacious and certainly feels modern unlike older neighbourhood malls, so those looking for more modern shopping options at their doorstep would definitely enjoy the presence of something like Hougang RiverCourt.
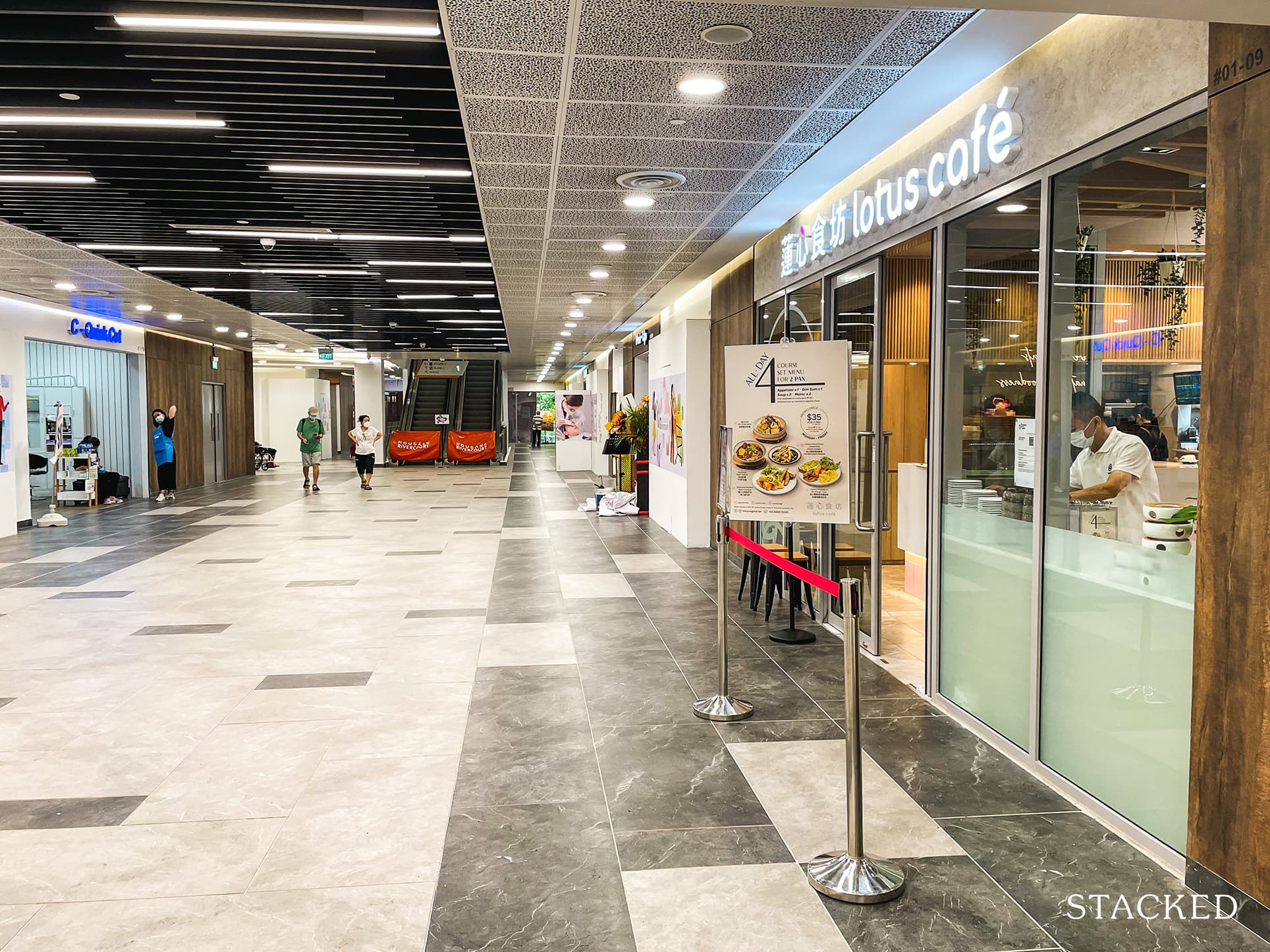
What’s interesting is that according to HDB, these new generation neighbourhood centres curate the shops through a tender process. So it’s not just based on the highest price, but also on qualitative factors such as the proposed business concept and operating model. This makes a lot of sense since as a managing agent, curating the right mix of shops determines the success or failure of the mall – probably why many strata malls fail since there’s no cohesive strategy that makes sense to shoppers.
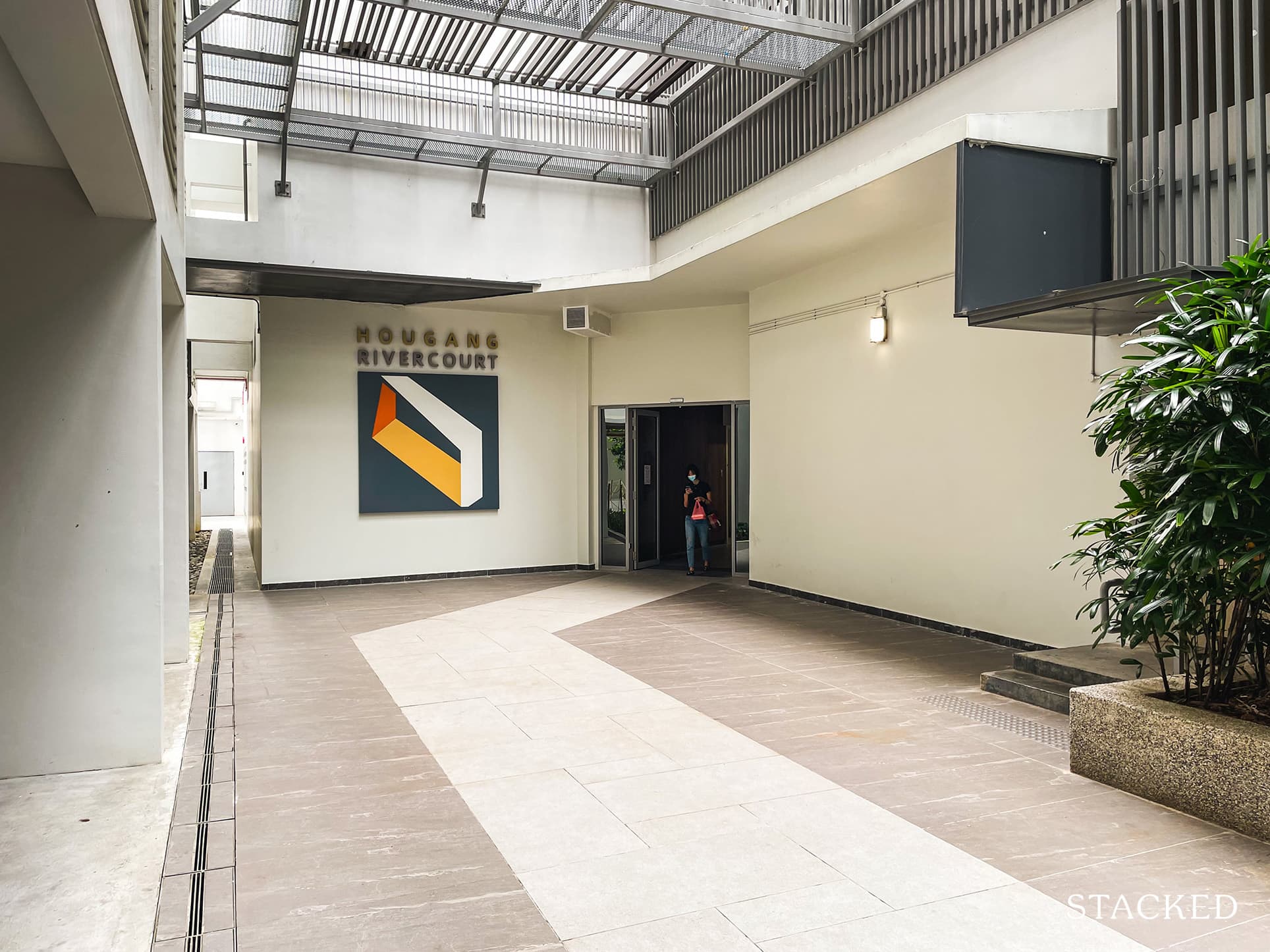
I do hope that the HDB would provide more of such neighbourhood centres which would certainly bring greater value to residents since they provide pockets of convenience and liveliness in the area.
Heading up to the second floor, you’ll find a long corridor here with an empty outlet:
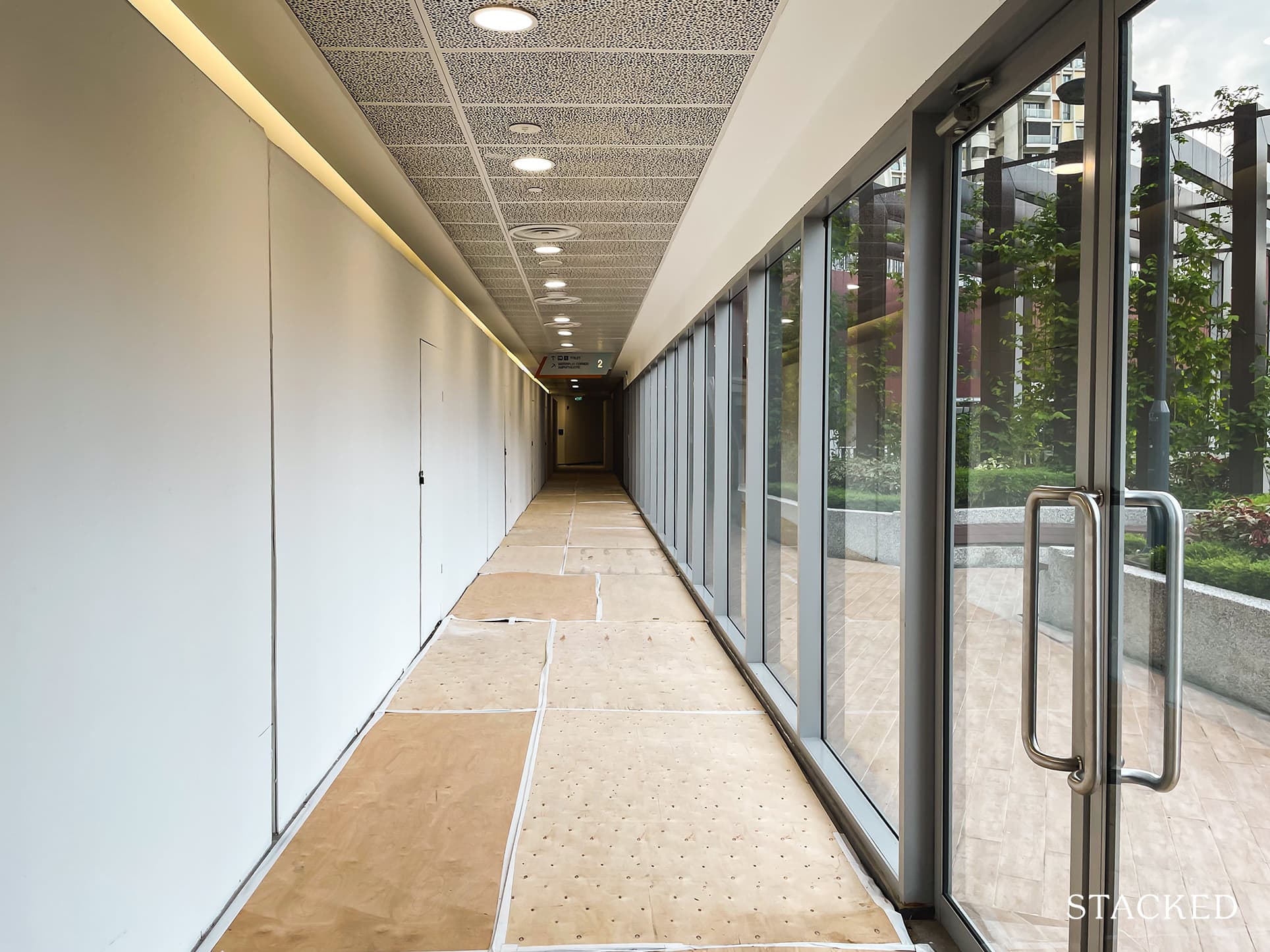
What’s interesting is what’s outside of this: a rooftop garden!
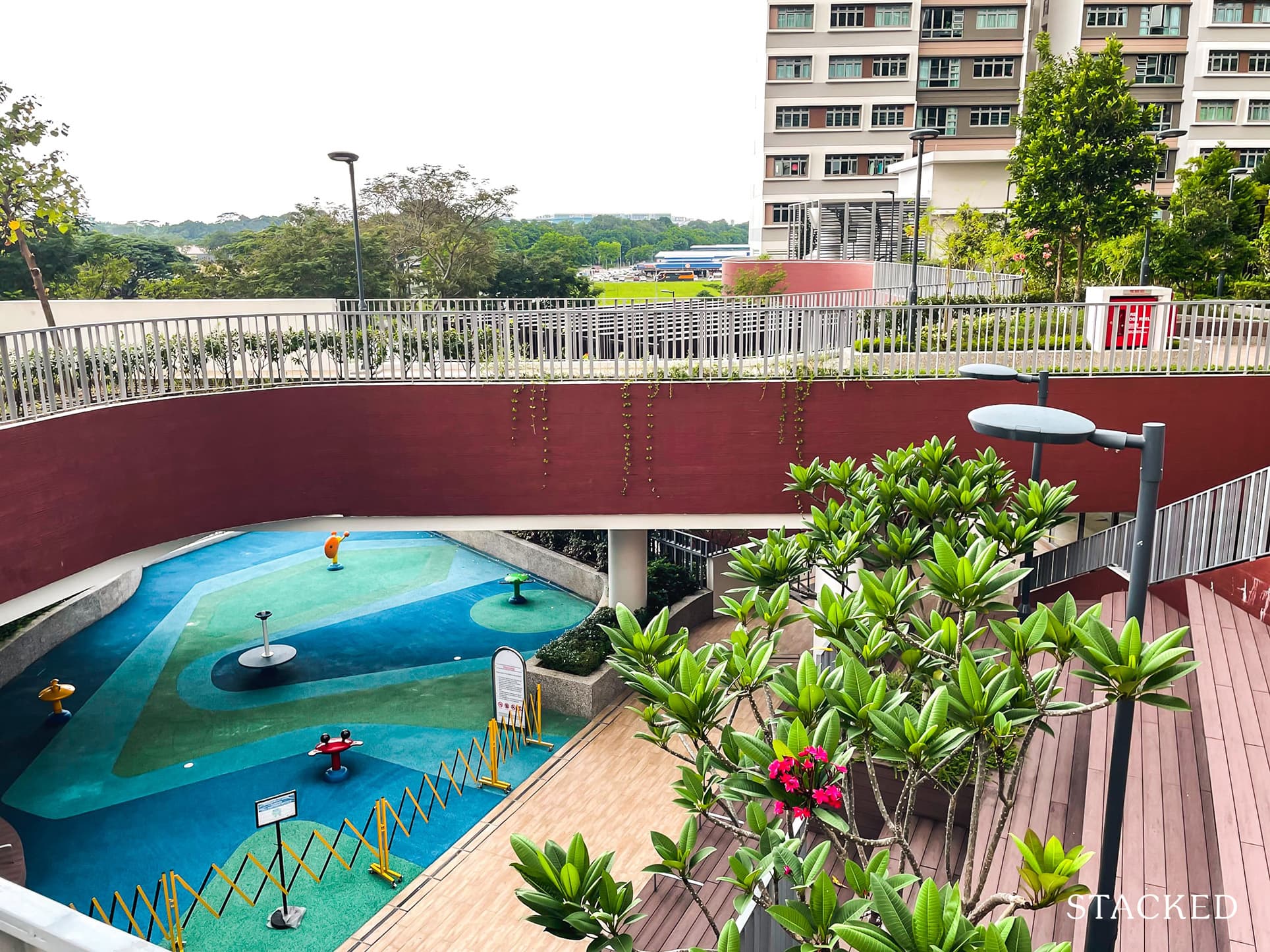
Rooftop gardens are very common in newer HDBs and are usually found atop the multi-storey car park. This one is no different, except that it also extends to the neighbourhood centre which means there’s a lot of rooftop garden space for a pretty small development of just 285 units. I’d like to add one of my recent favourite phrases here: it packs a punch.
Coming out, you’ll immediately be greeted by this open playground for toddlers:
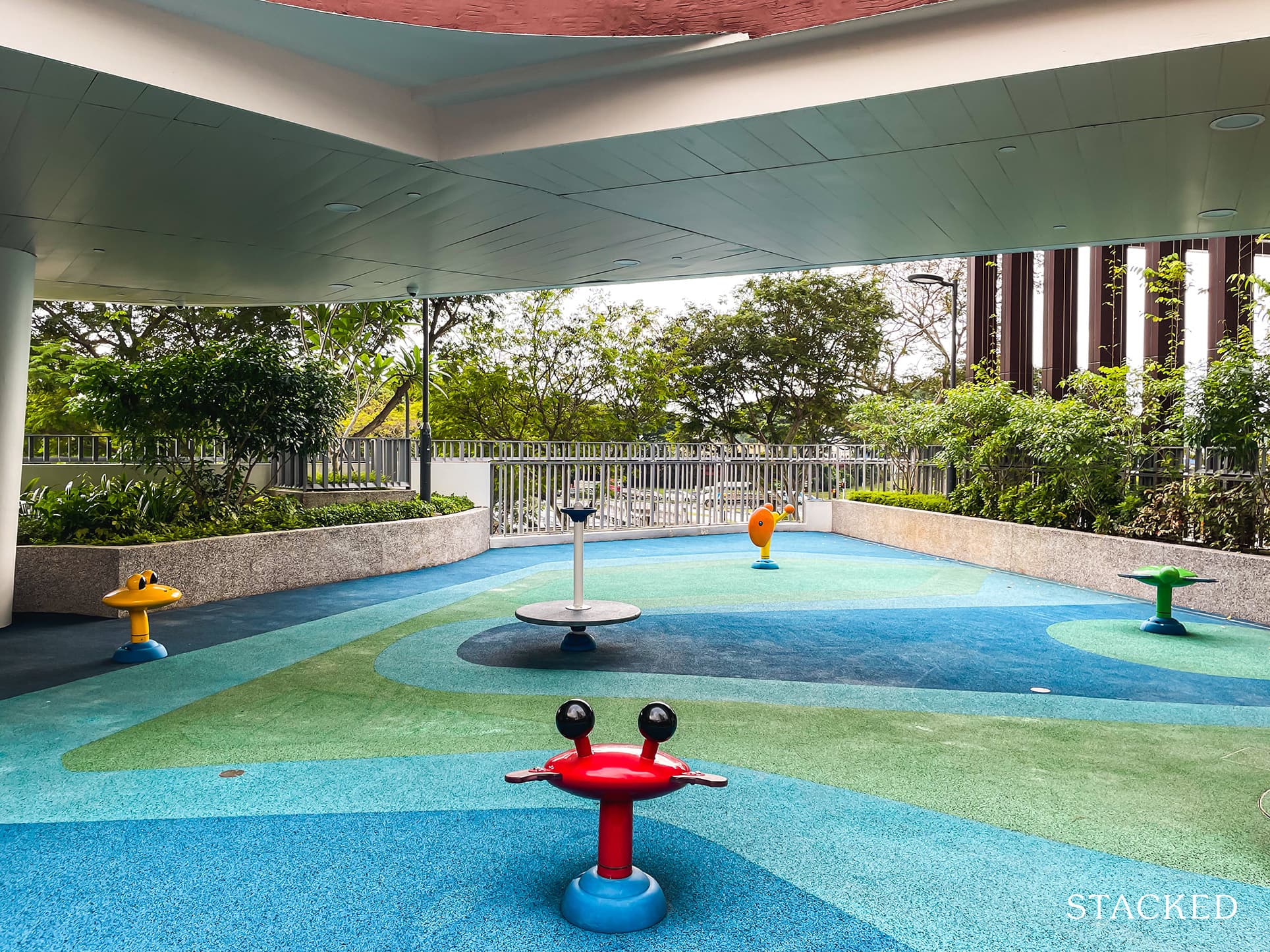
This open playground has a little secret: it’s a water play area just like the one at Oasis Terraces that we toured in our Punggol HDB review!
I think it’s fairly obvious with the frog-themed playground, but when I was here, the area still couldn’t be utilised.
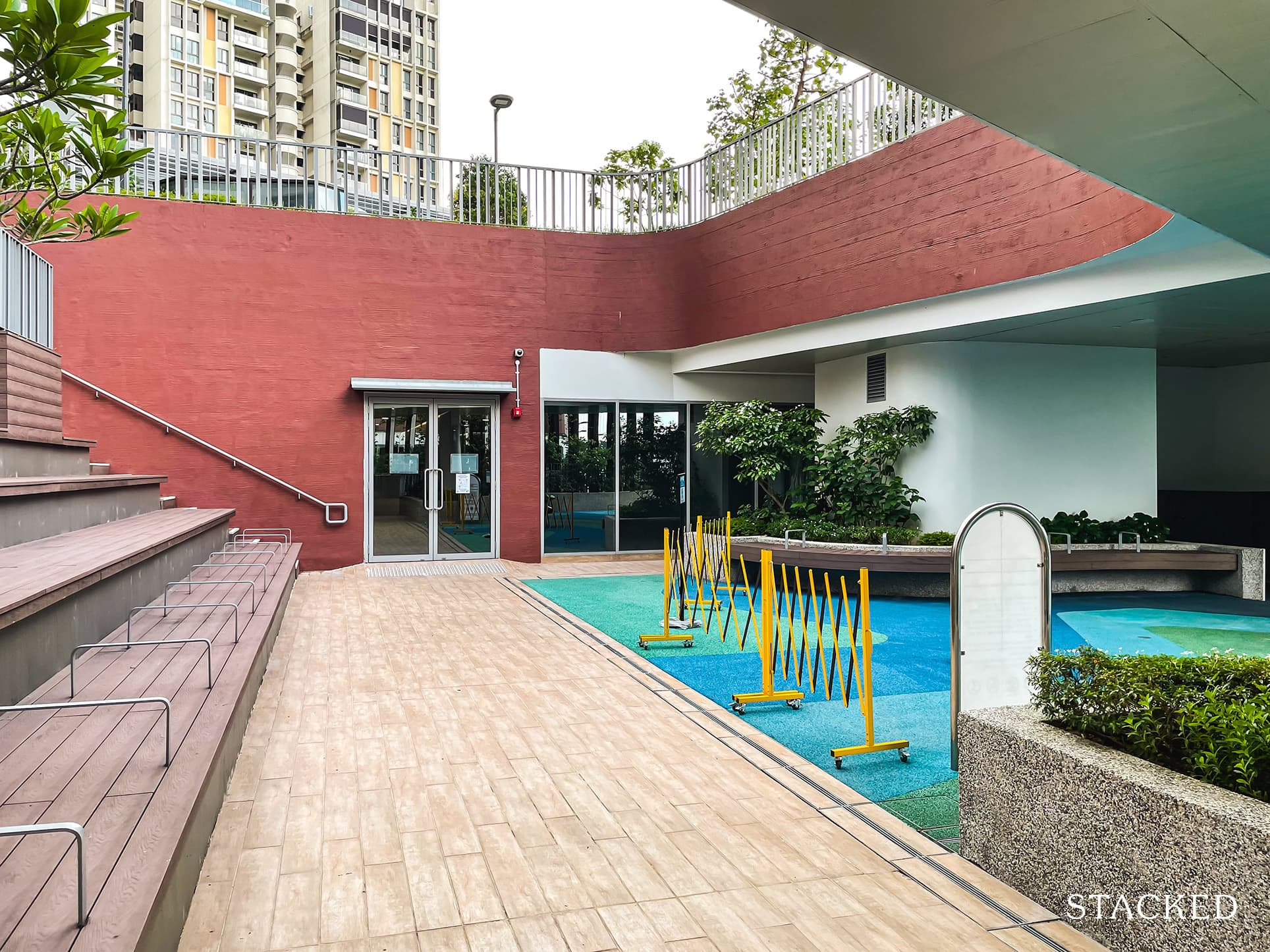
The water sprinkle system comes out from the bottom and it isn’t high in pressure, so there’s no issue with water splashing onto the ceiling. Here it is in action:
Here, you’ll also notice large wooden steps up to the rooftop garden which serves as both a gathering area and a staircase up to the next level. This area is known as the “amphitheatre”. I do think that the area here was intended for families to gather and hang out while their children run around in a safe environment, perhaps after a meal at the neighbourhood mall. It could also be used to host activities in the future like a mini carnival.
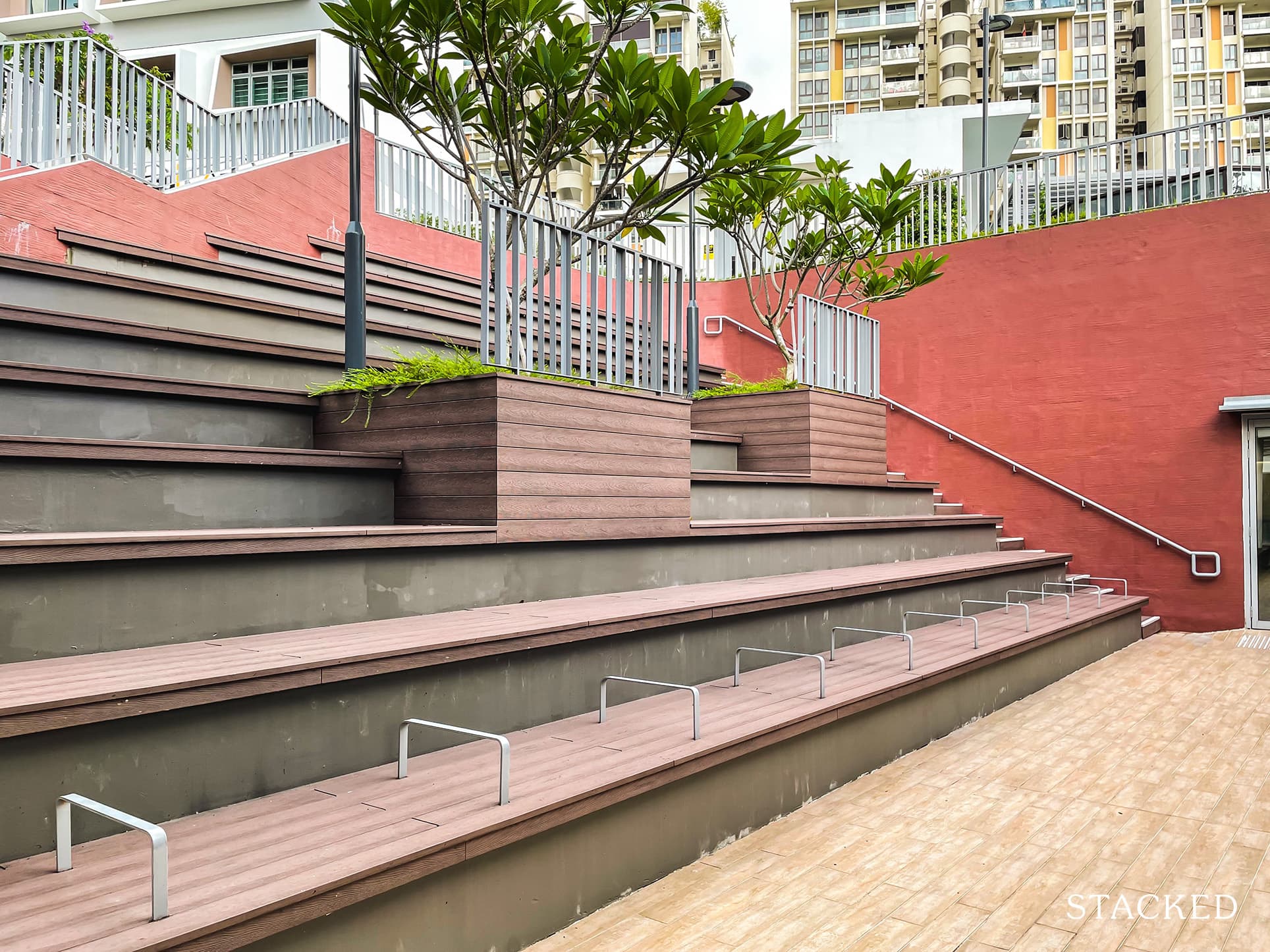
There’s even a nice curved bench seating area with plenty of greenery around, making the place feel very welcoming.
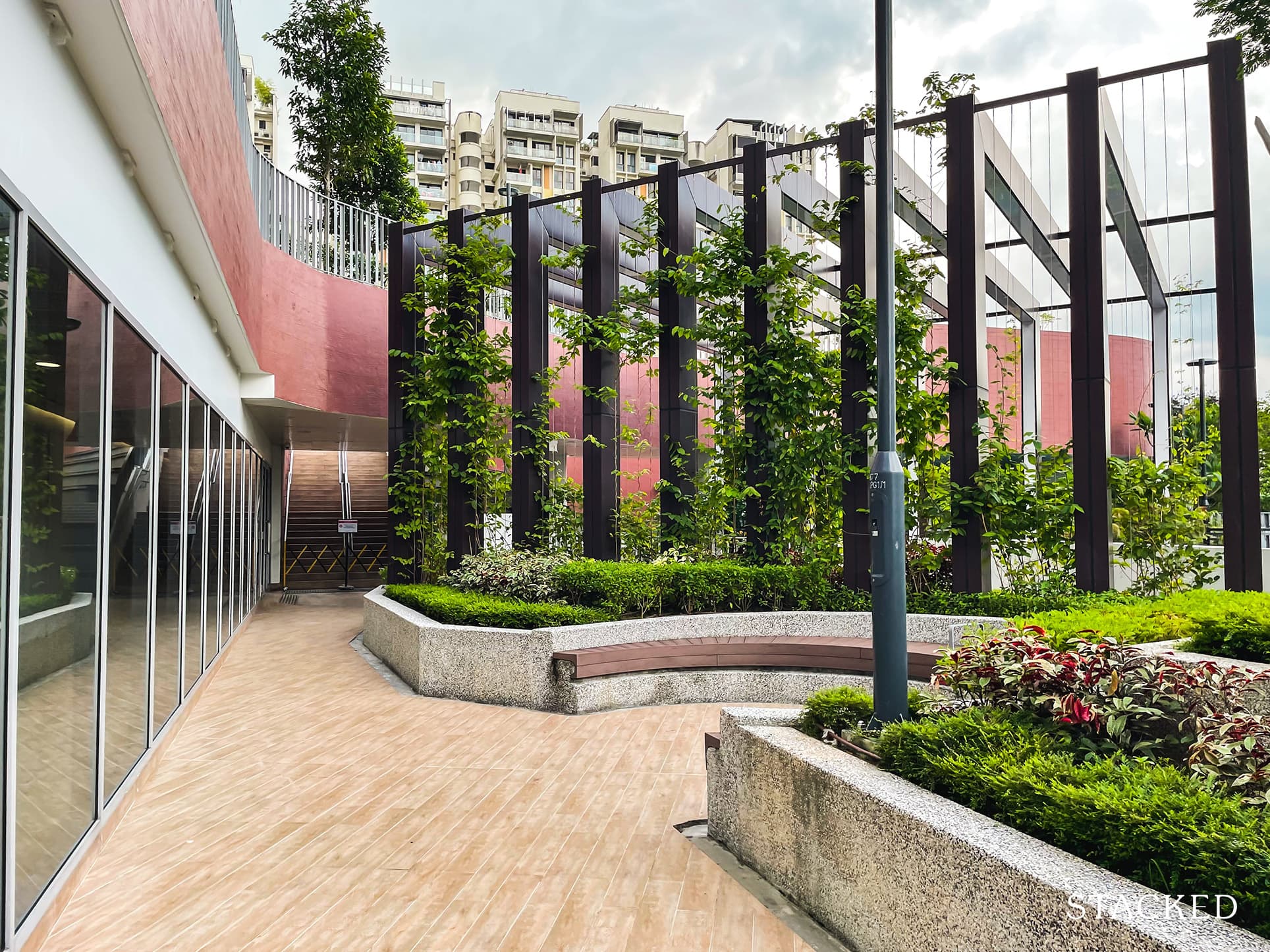
Heading up, you’ll reach the heart of the rooftop garden where you’ll find two playgrounds as well as a fitness area. Again for just 285 units, I must say that the facilities here are quite impressive!
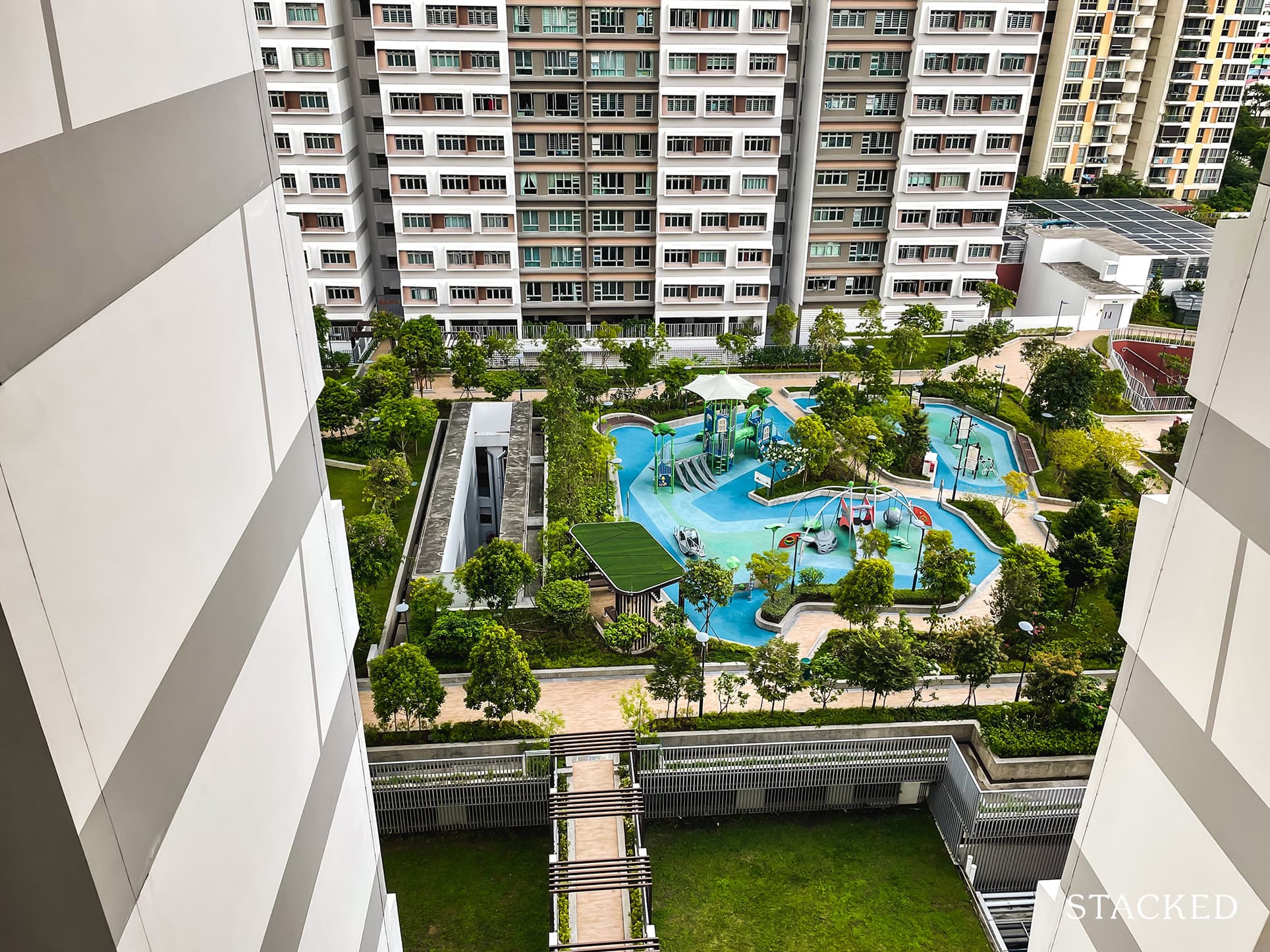
Just take a look at this huge playground that comes in the form of a forest theme:
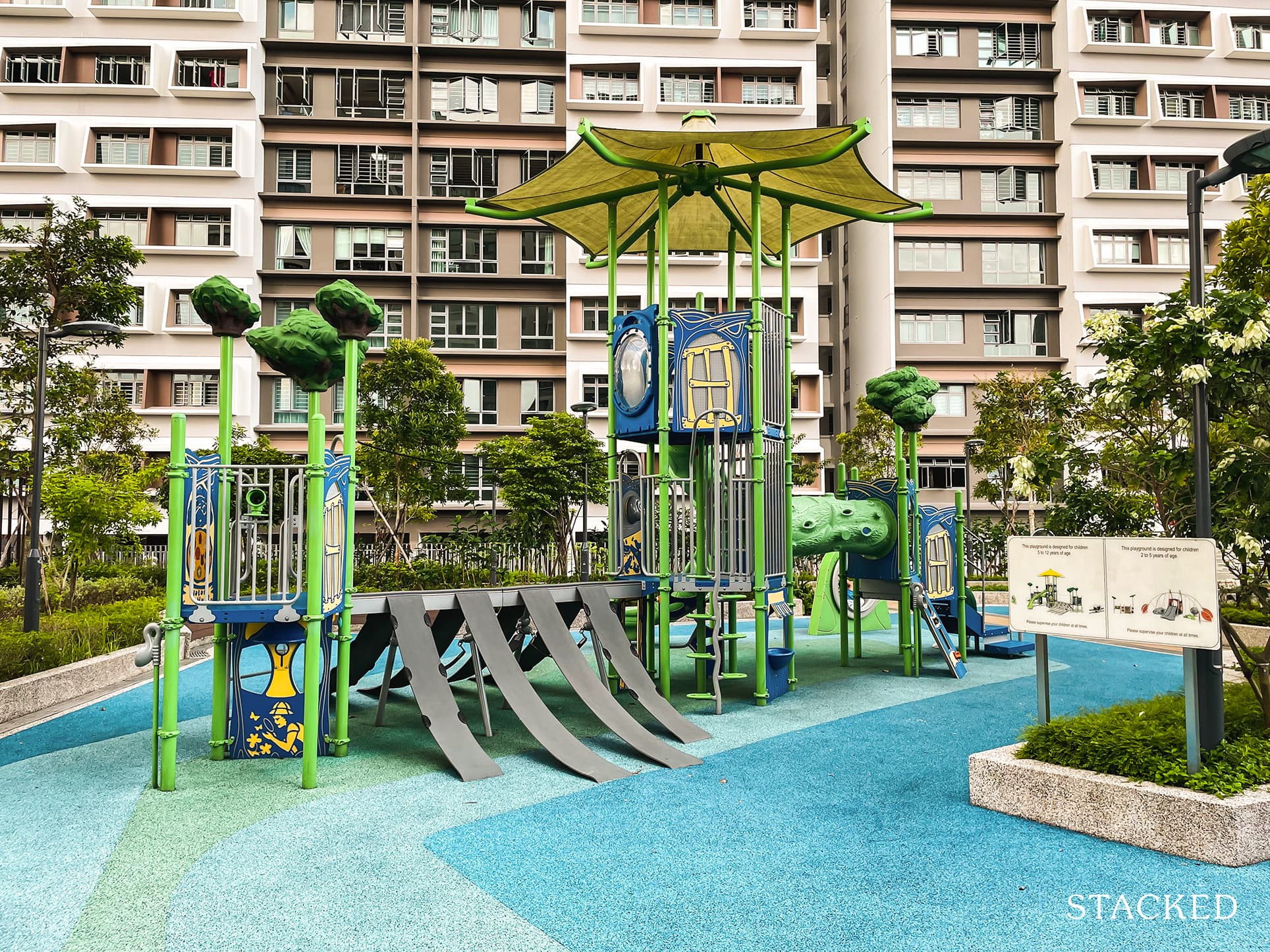
Even the see-saw here is pretty unique!
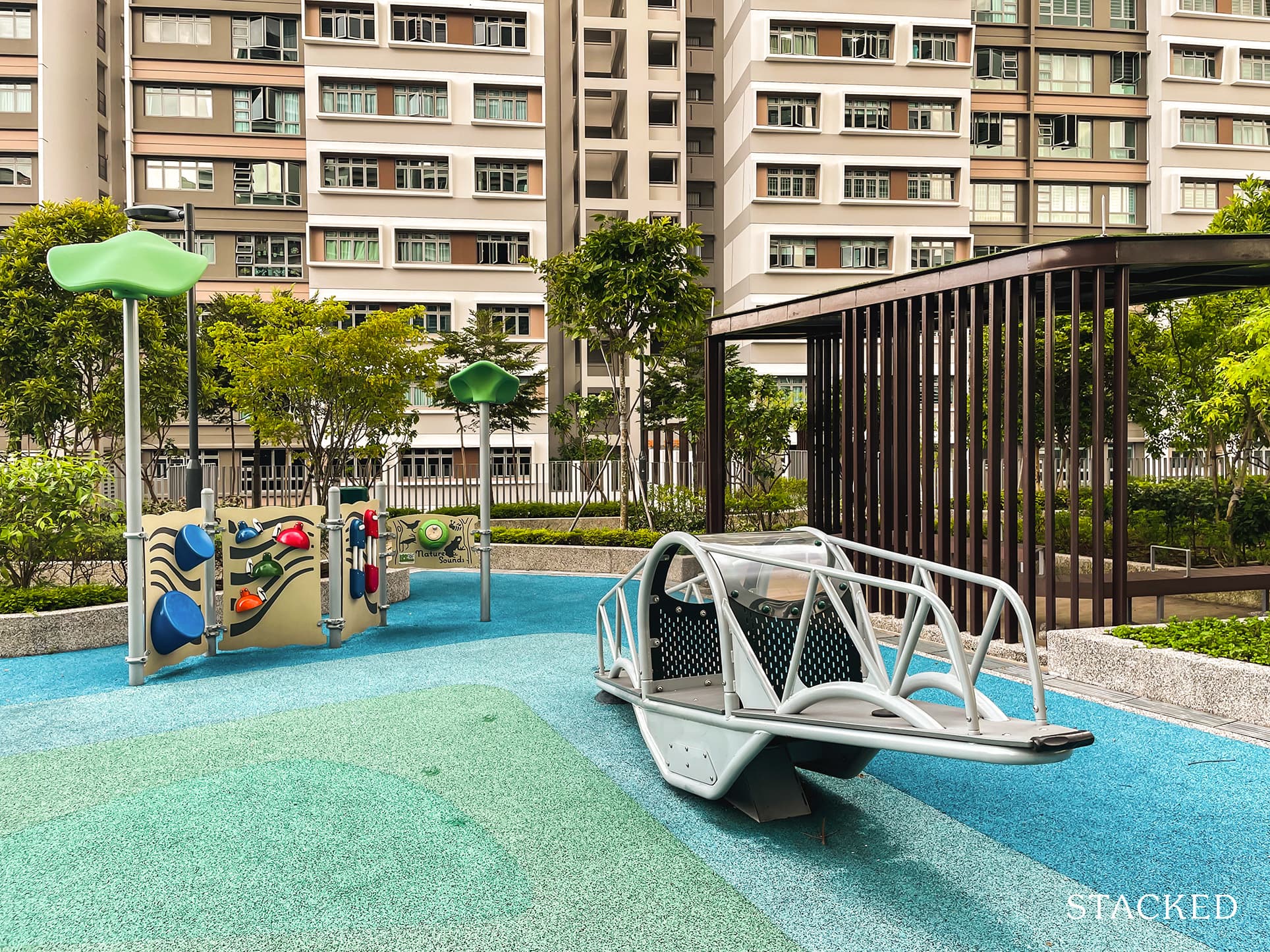
Just next to this is the second playground that looks like a space-themed one. Now, I’m not sure if the playgrounds are meant to have a cohesive theme, but I can see how having two themes helps add more variety to the play areas.
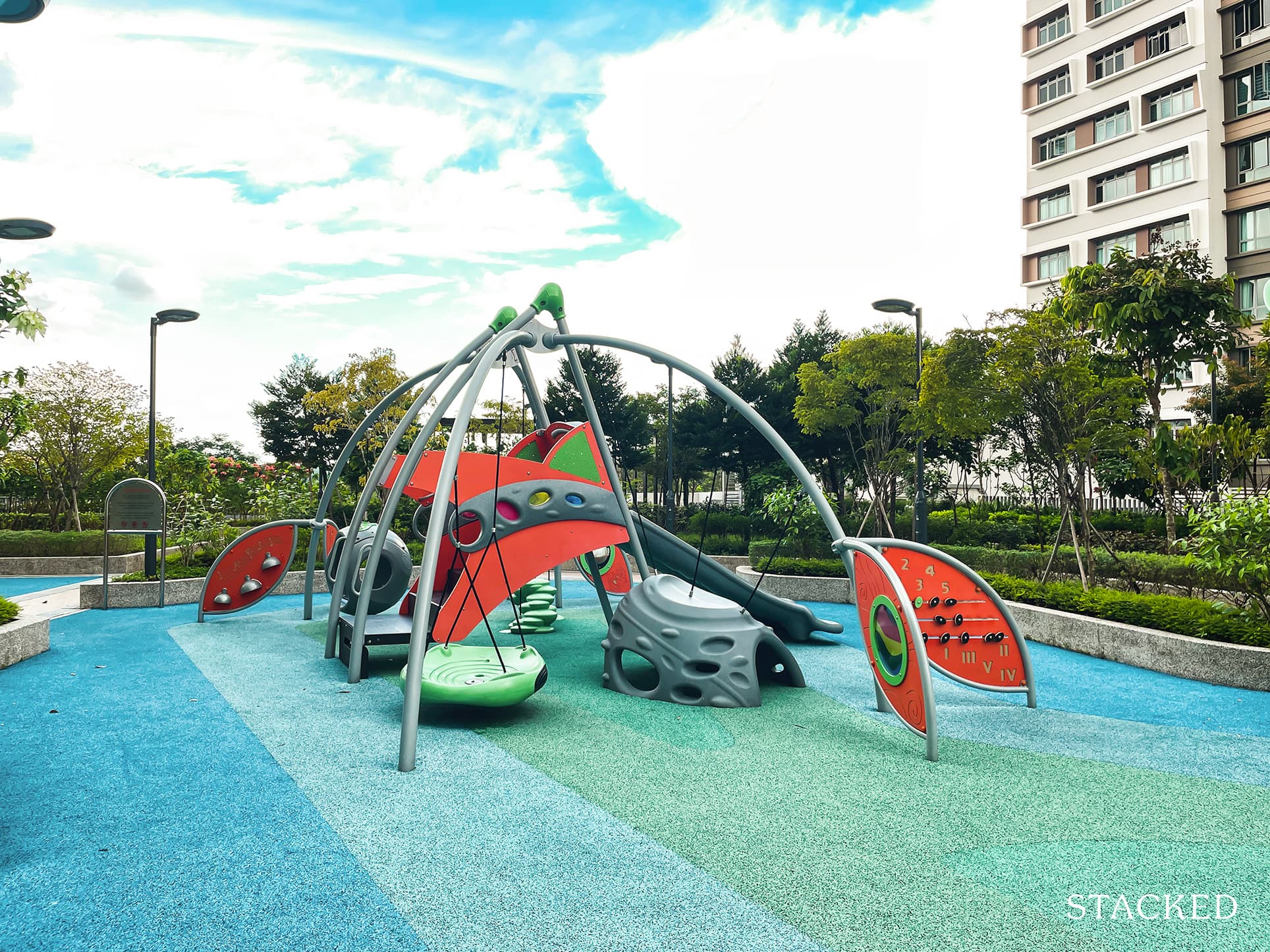
It’s also clear that this one is for younger kids given the play walls. There’s also another play wall here exclusively for toddlers:
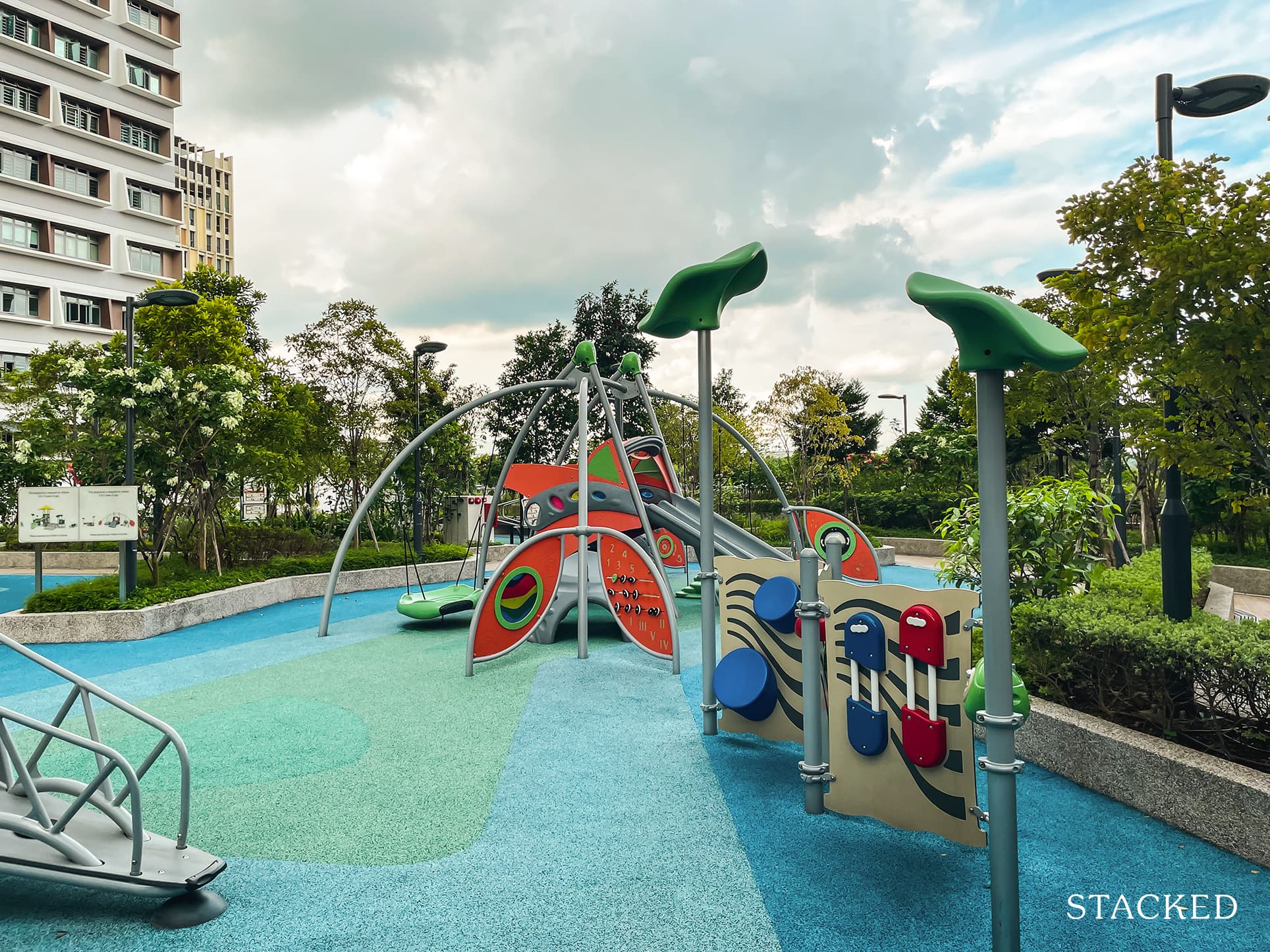
Parents watching over their kids can also do so in this fully-sheltered seating area that comes with some bench seating (that doesn’t look the most comfortable, if I may add).
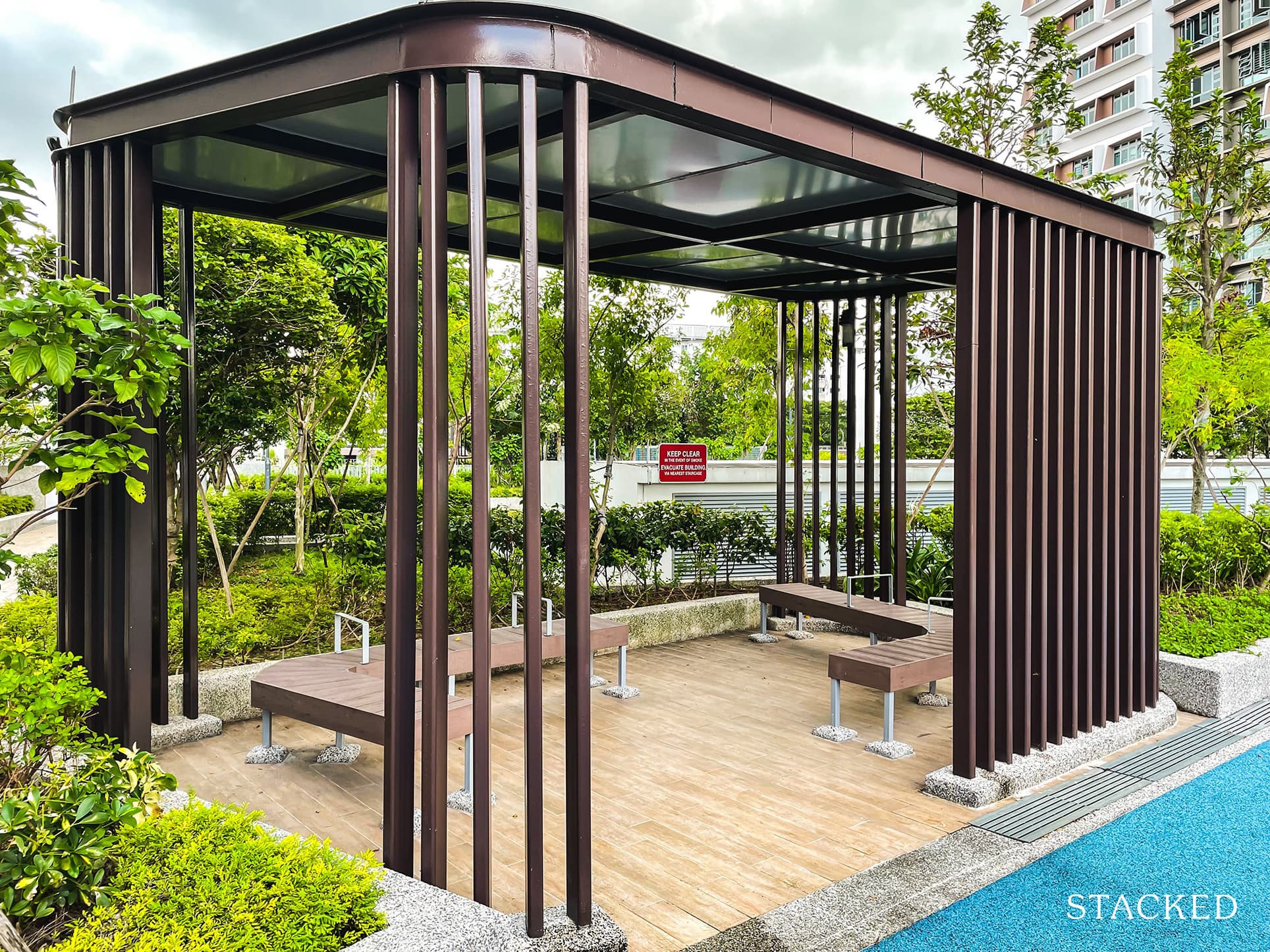
Nearby, you’ll find the Elderly Fitness Area which features equipment that looks pretty intense:
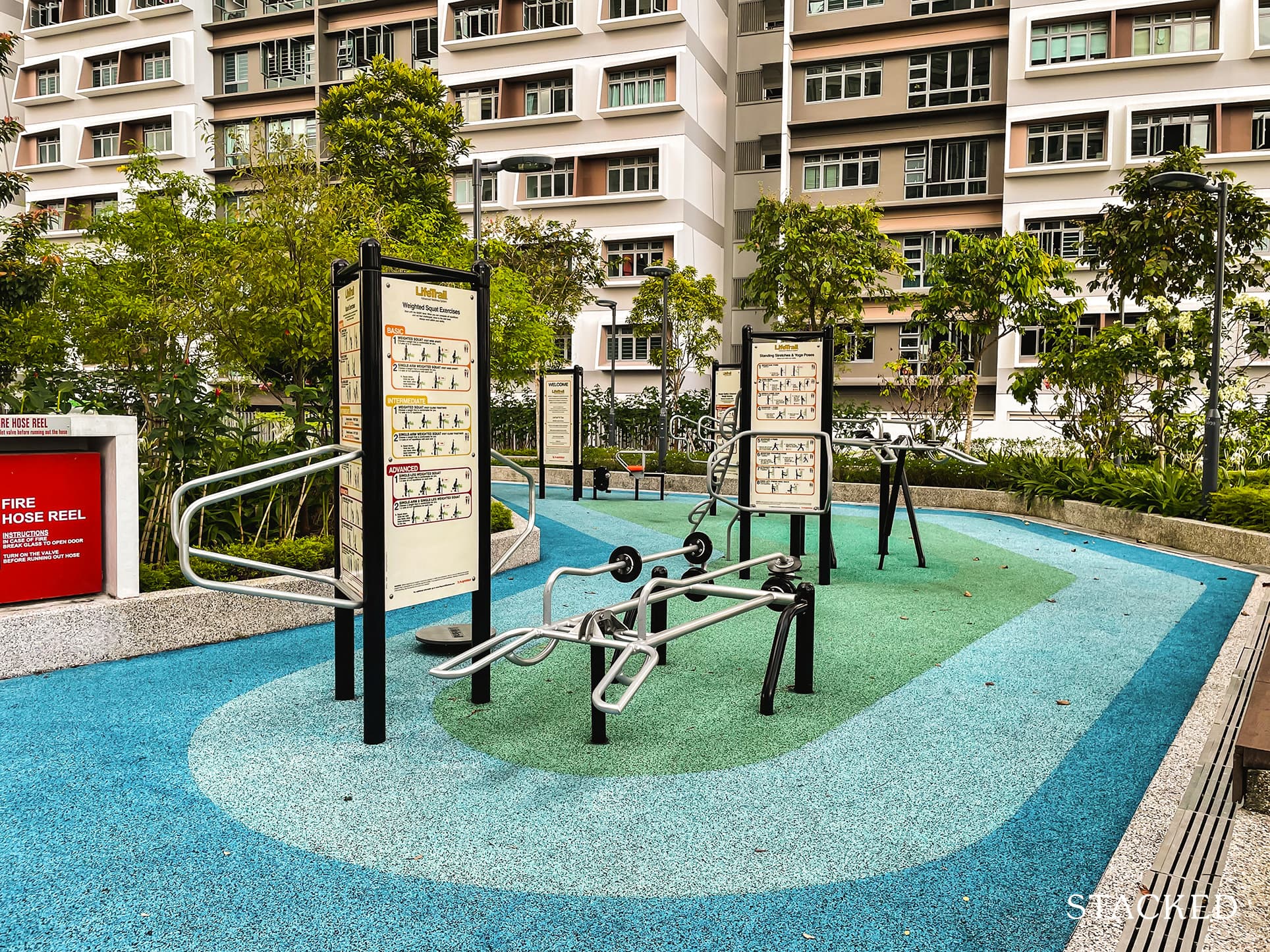
I’ll have to say that this is the first time I’m actually looking at fitness equipment in an HDB that does seem useful. With this one, you can do weighted squats – almost like a proper gym.
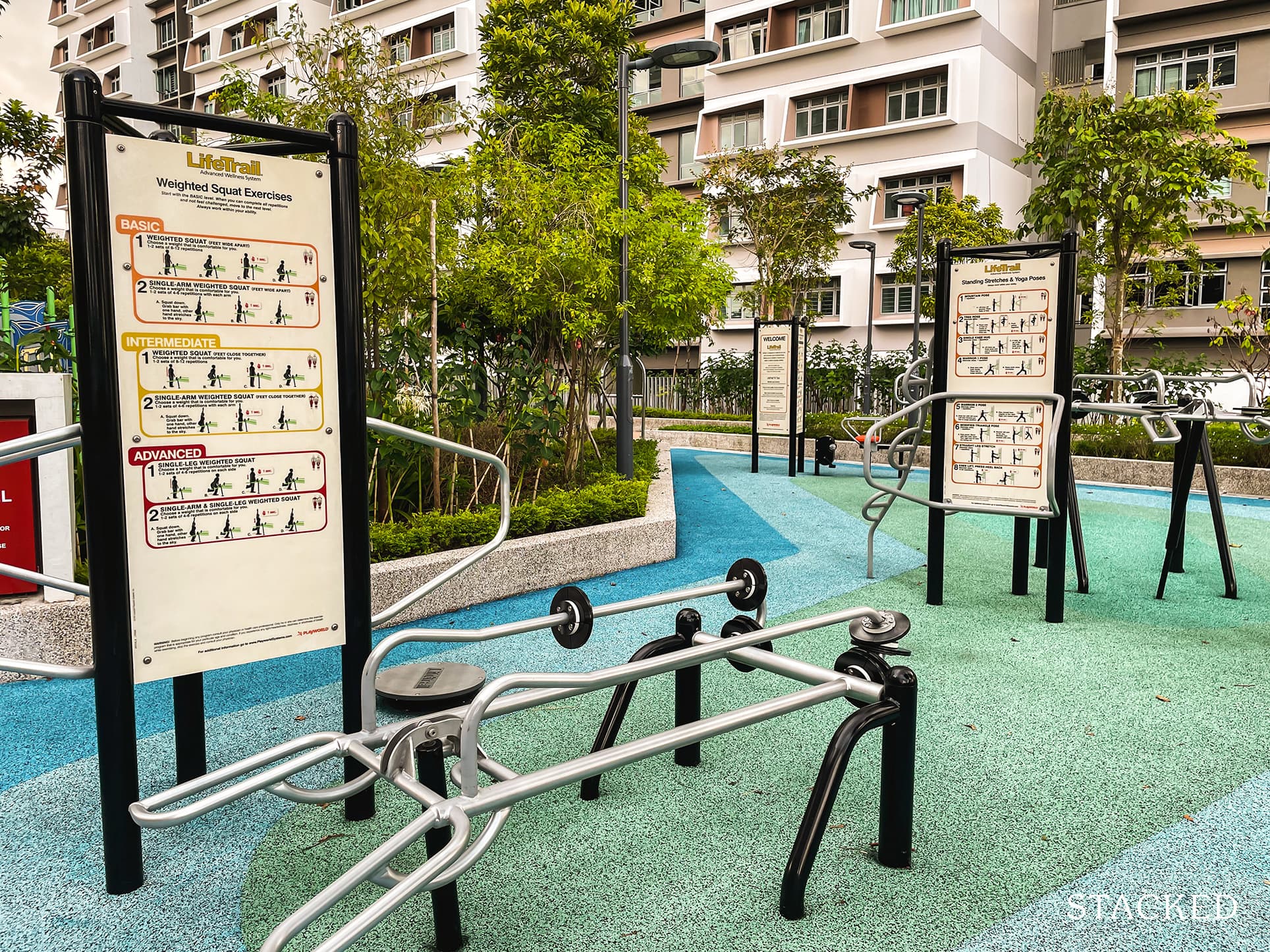
These equipment are also multi-purpose which means they really pack a punch too!
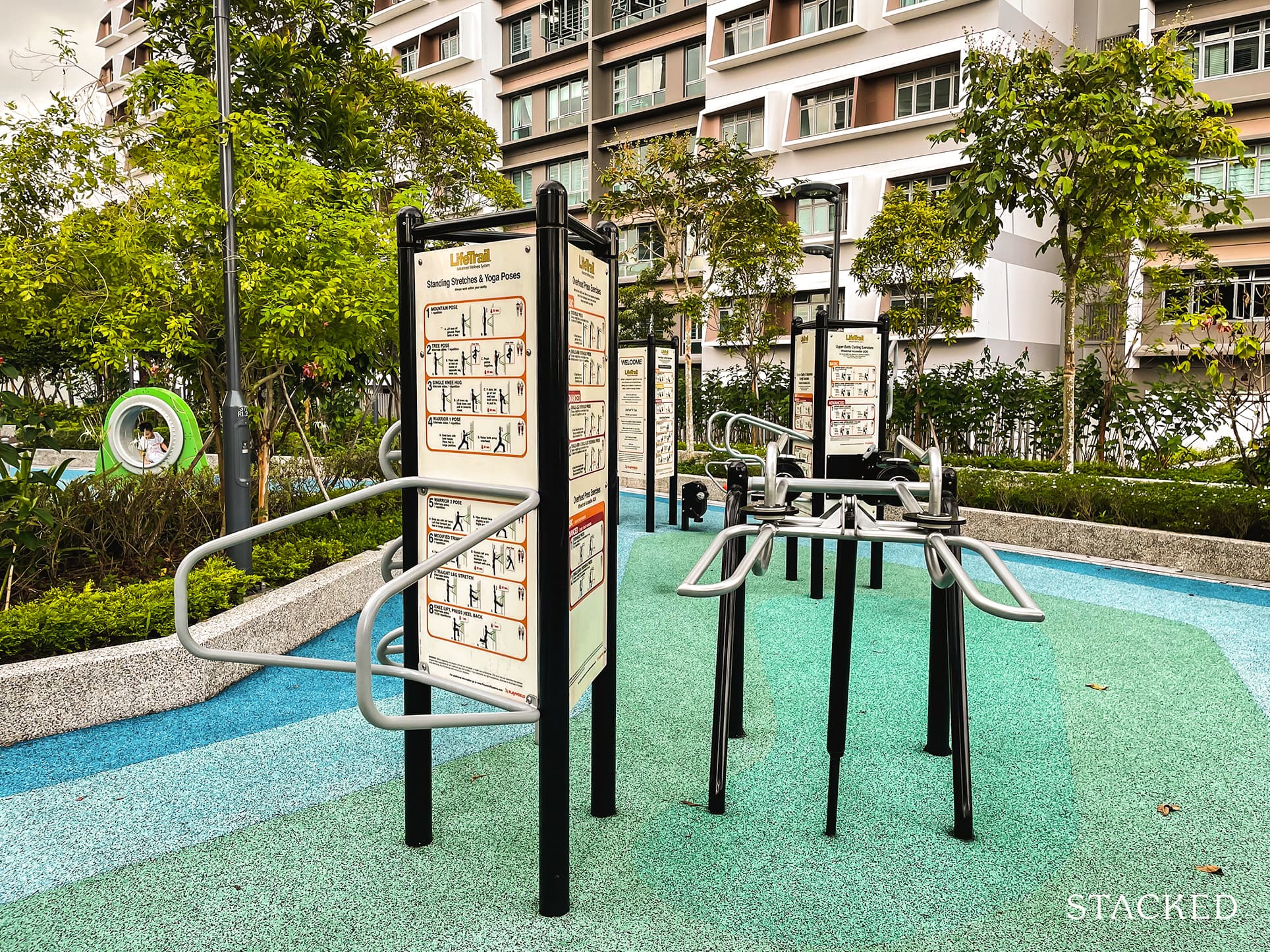
There’s also an Adult Fitness Area, however, this one is located on the north-east side of the roof garden:
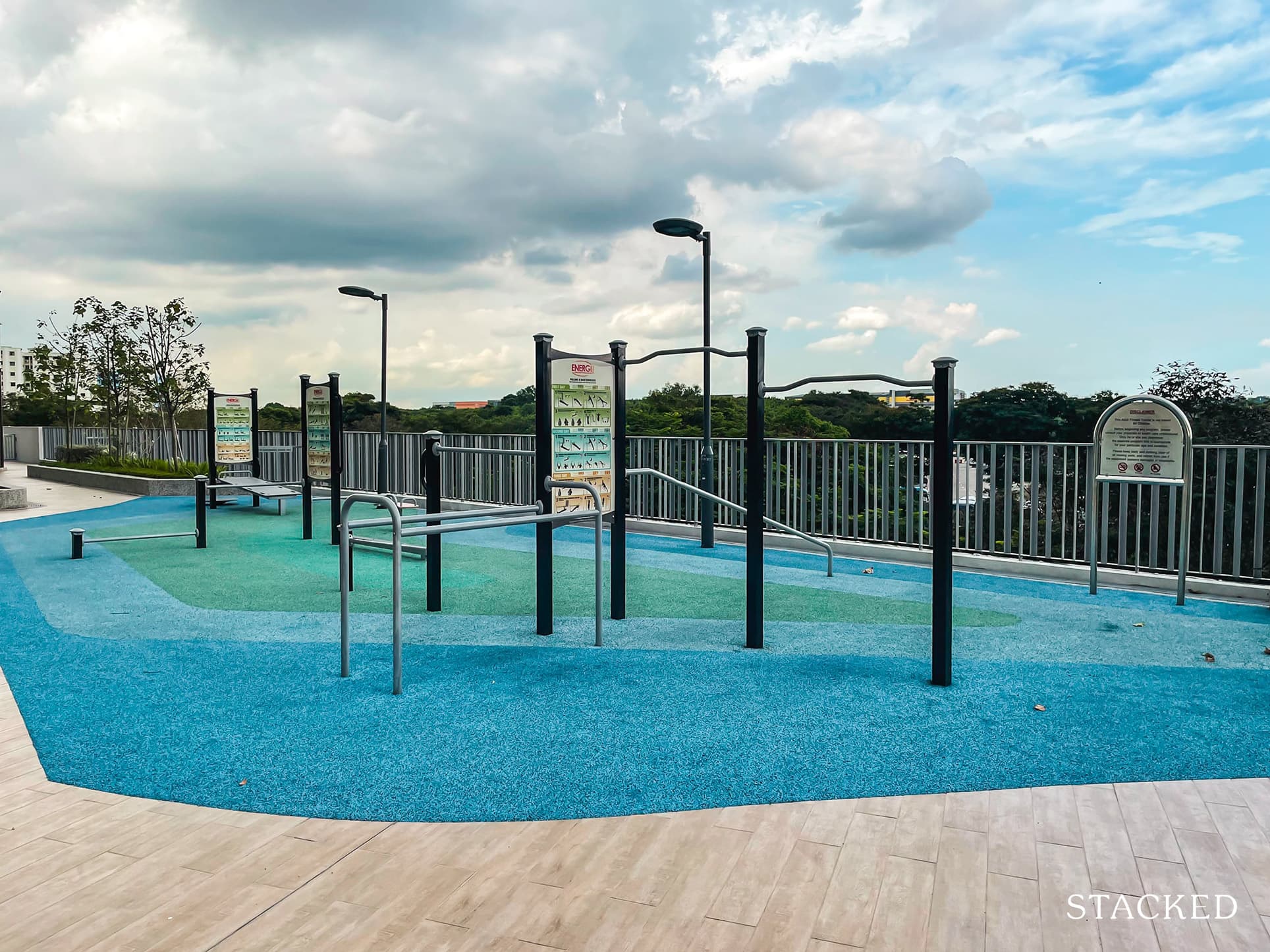
I do prefer this static type of fitness equipment that relies on body weight – far better than the equipment that has no resistance to them and is probably fit for the Elderly Fitness Area more than the adult one.
There is also bench seating around here for those who need to rest. It would’ve been nice to have some shelter here away from the heat though!
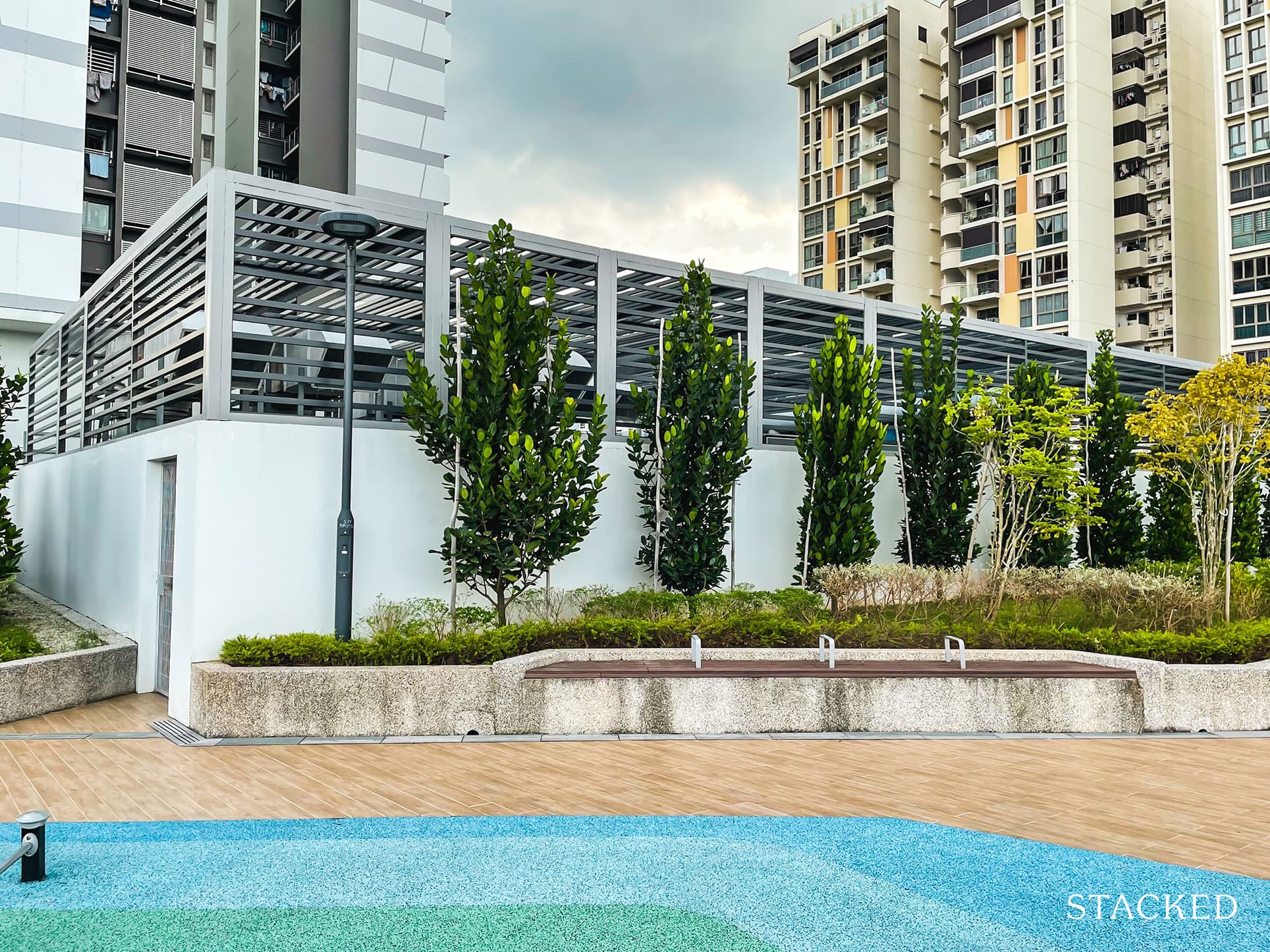
Speaking about seating areas, you’ll find that there’s a decent number of them around the rooftop garden.
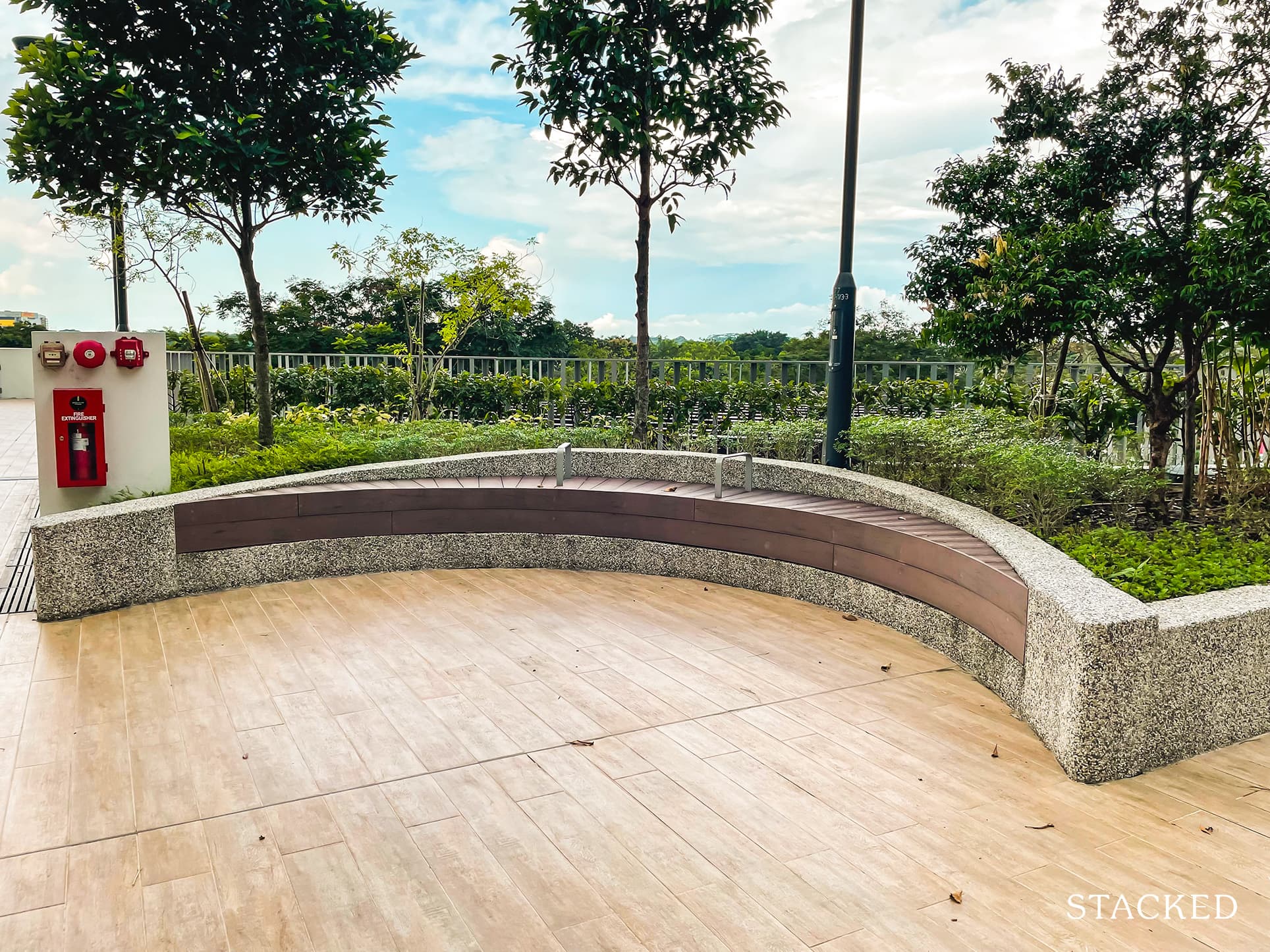
Open bench seating can be found along the walkway, as well as those that are fully sheltered to protect you from the rain.
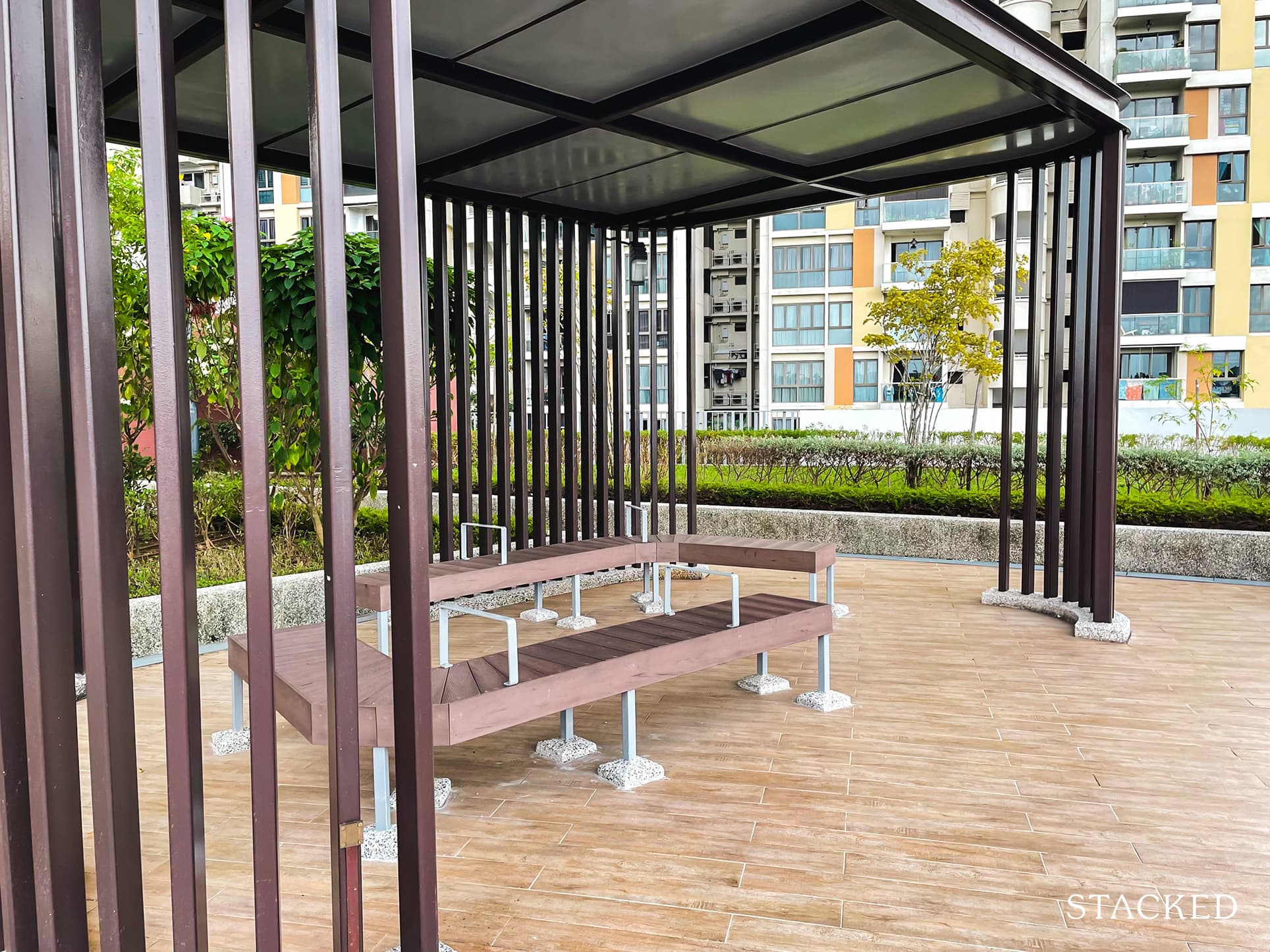
The seating areas here do look more homely since it has a woody look rather than the concrete one that some developments have – but as I mentioned earlier, it still isn’t very comfortable to sit. I also like that the floor here is tiled – something which you’ll find even in the void deck areas which I’ll get to later on.
It’s also here that you’ll find this open area where the community garden is. Clearly, it’s still in its infancy!
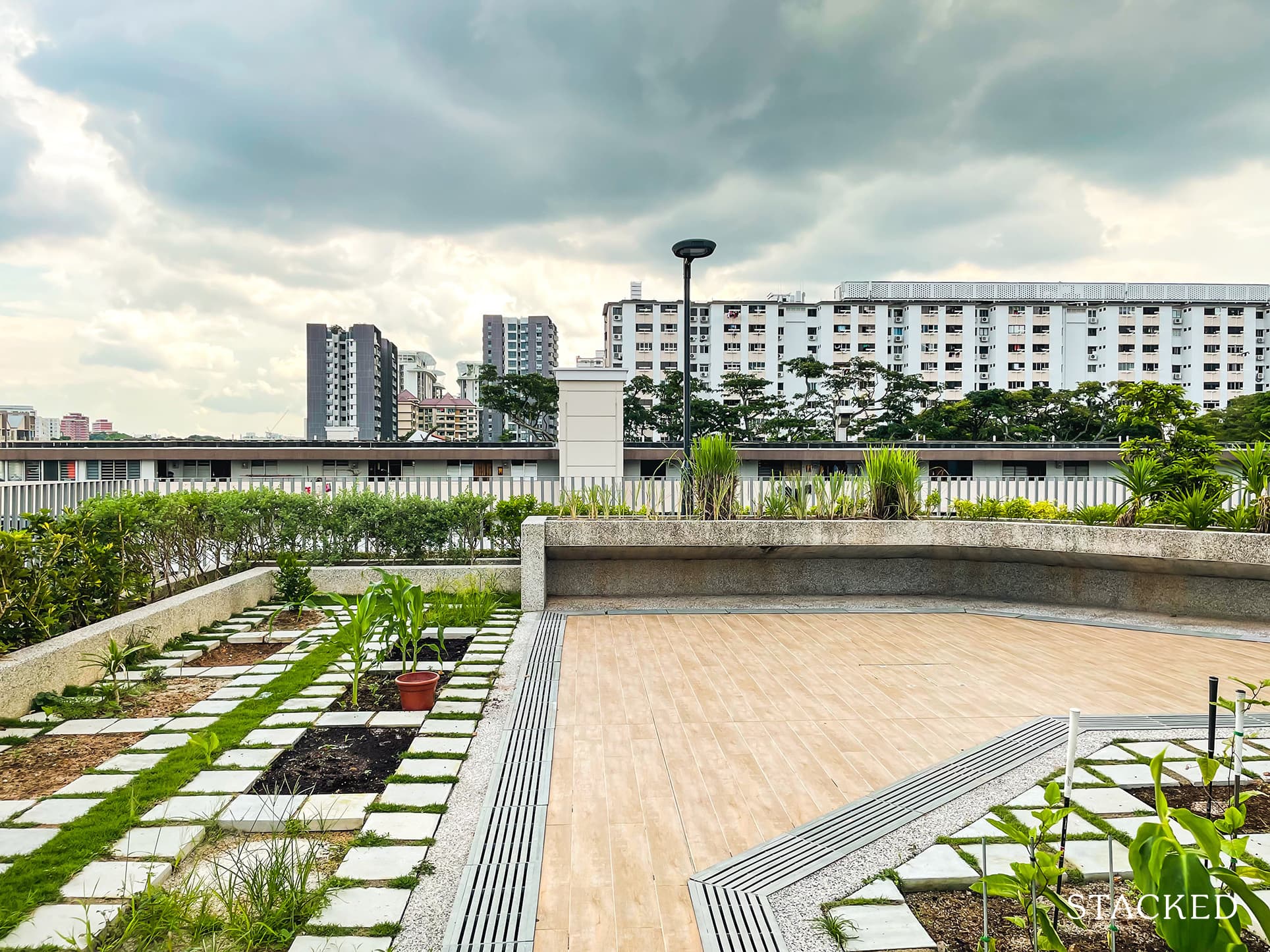
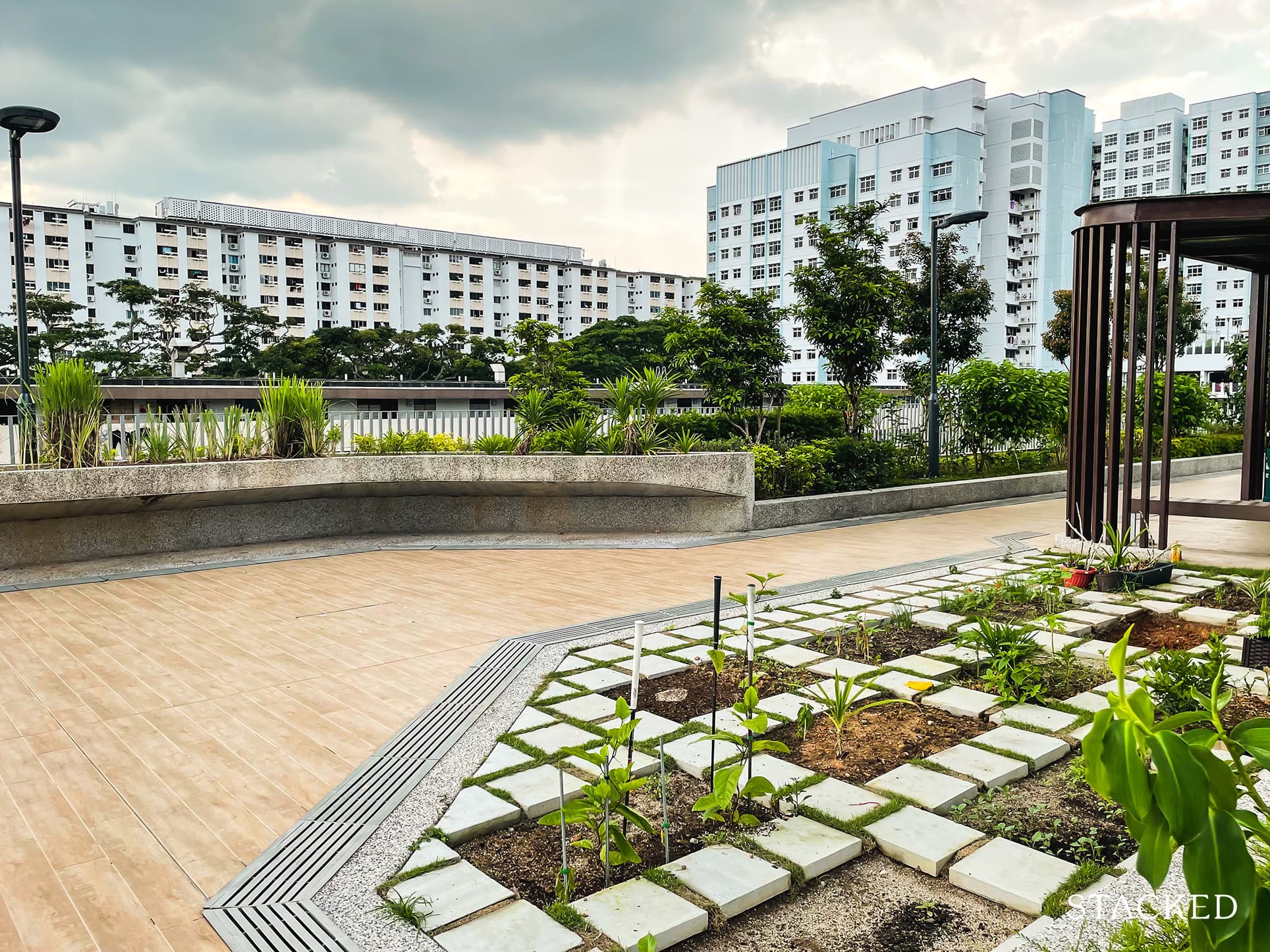
Overall, I do think that the rooftop garden is sufficient for residents to take a nice evening stroll, however, I wouldn’t say it’s big enough to have an interesting run. It’s certainly not something to expect since this plot houses just 285 units, unlike the 1,496-unit strong Tampines GreenRidges.
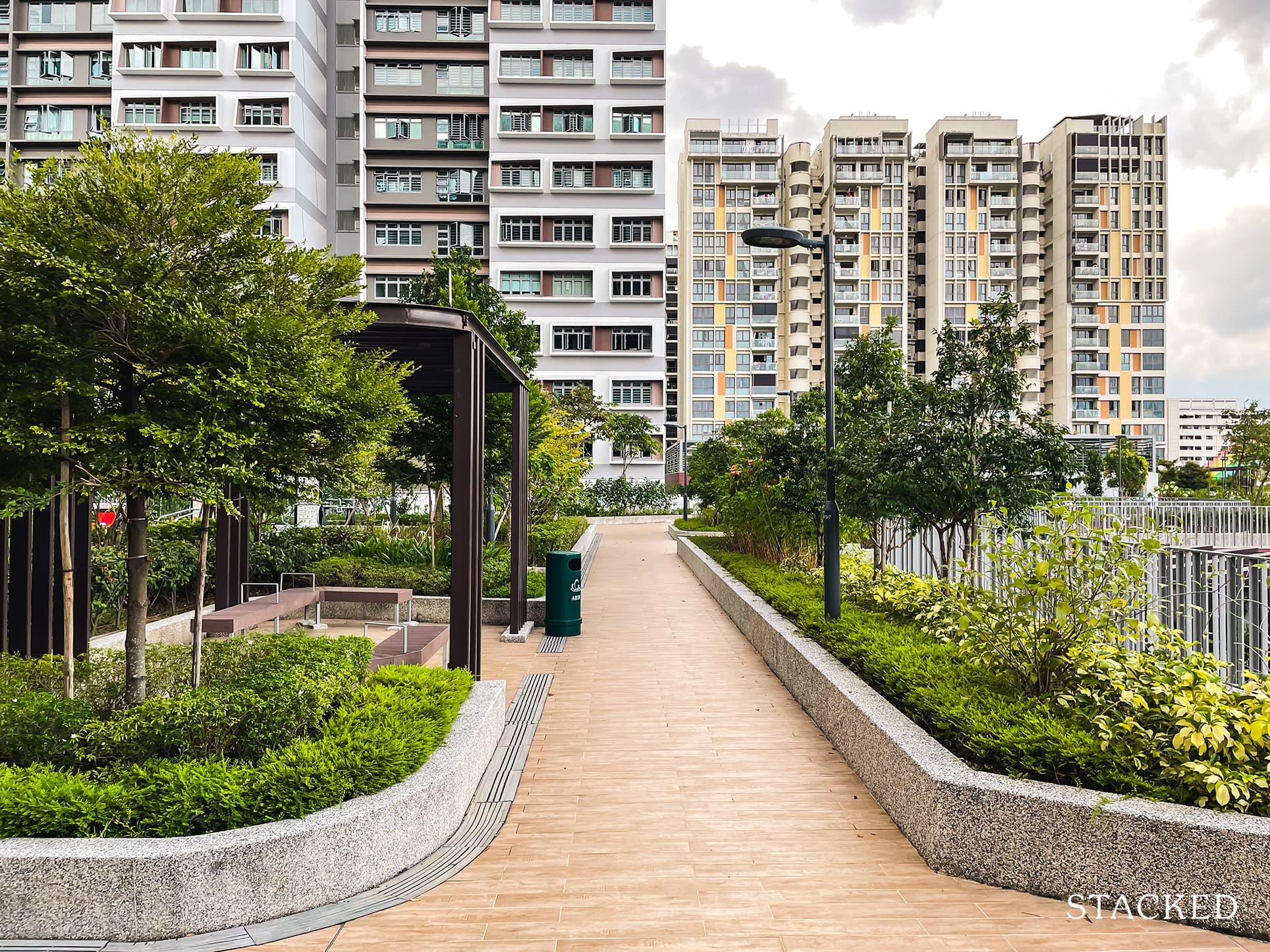
One final thing I’d like to highlight here is the usual problem that plagues rooftop gardens: the lack of privacy. The perimeter of the rooftop garden can be a little too close for comfort, especially for these lower floor units here.
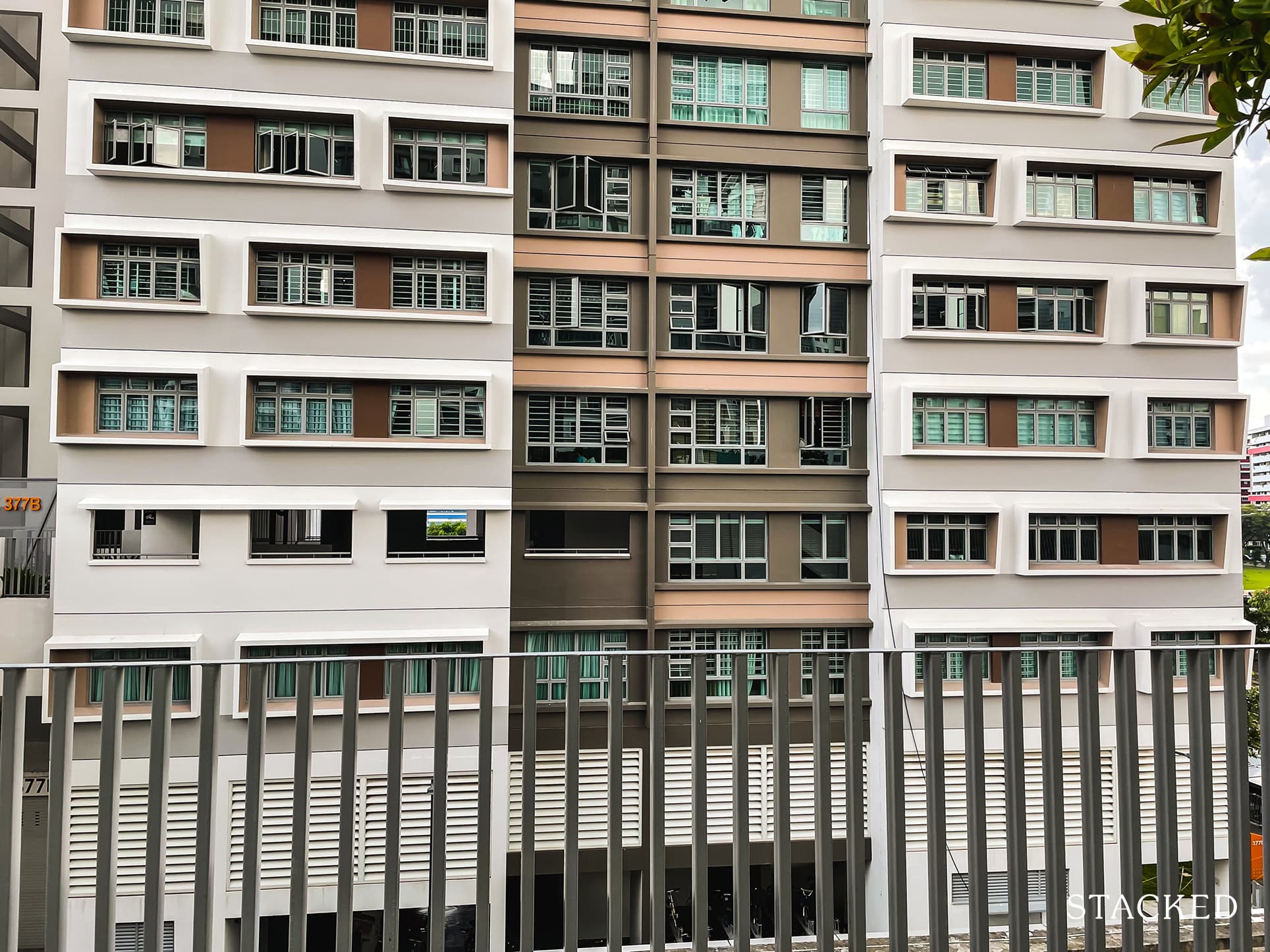
If it were the service yard that it faces, then it’s not an issue at all, but clearly, the living quarters here do suffer a lack in terms of privacy.
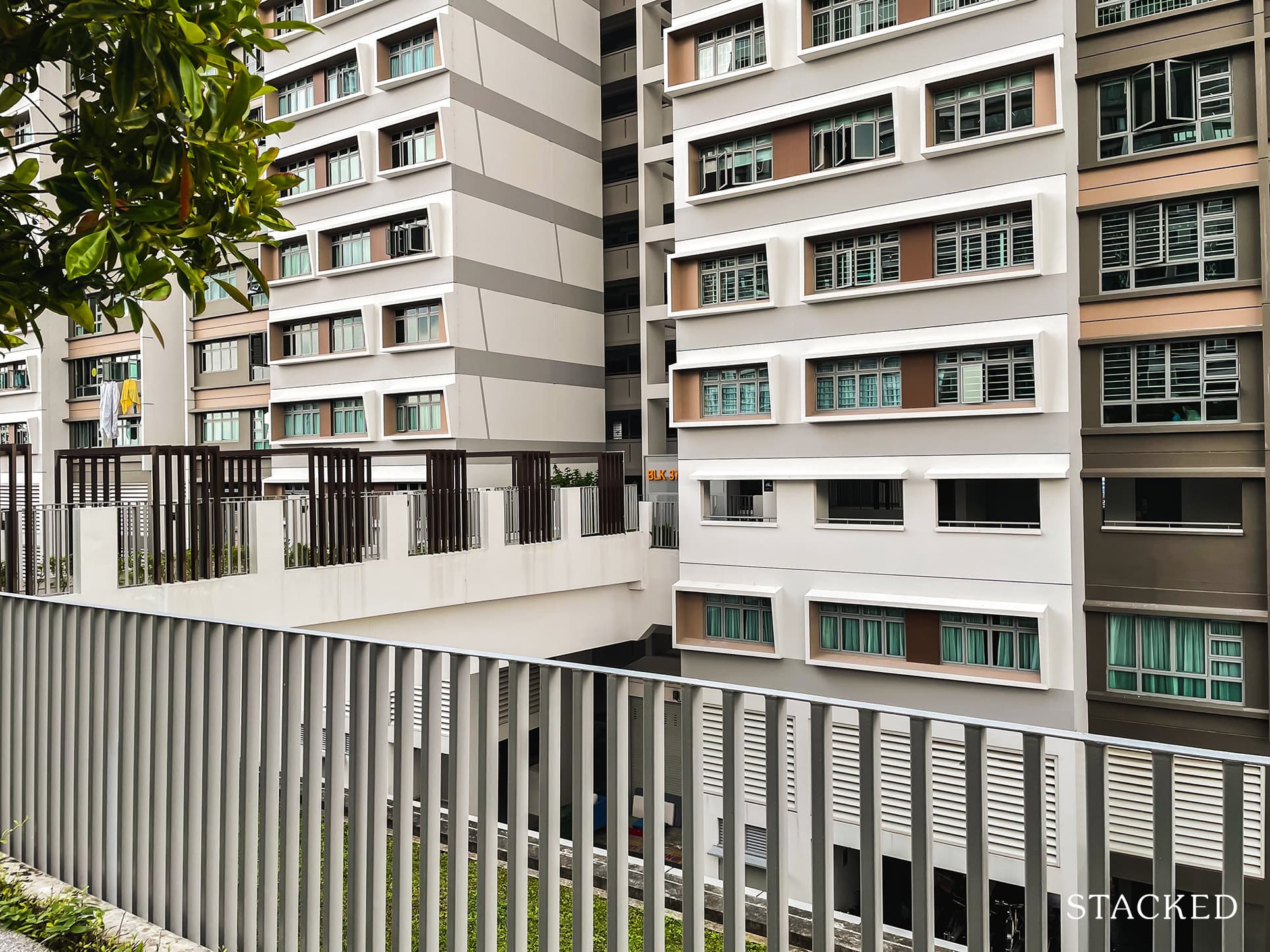
It’s even worse for units that are just next to the link bridge since those passing by could easily peer into the units while going by (personally guilty of this one).
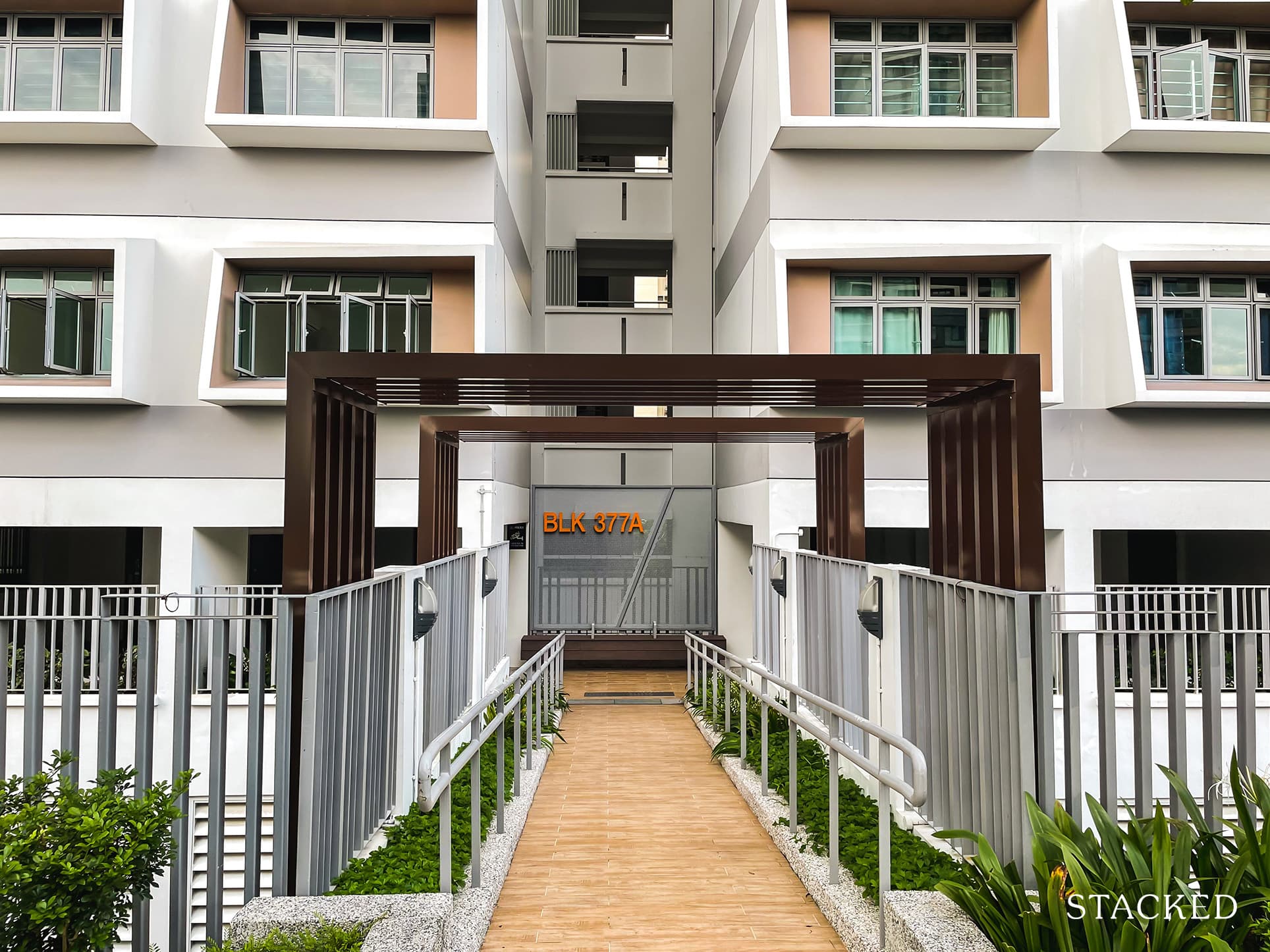
Now that we’ve seen the rooftop garden, let’s head over to the blocks to check out the common corridors!
The corridors here are of the long variety and house up to 9 units, depending on the level and block. It’s pretty standard in terms of width: not too narrow but not very wide either.
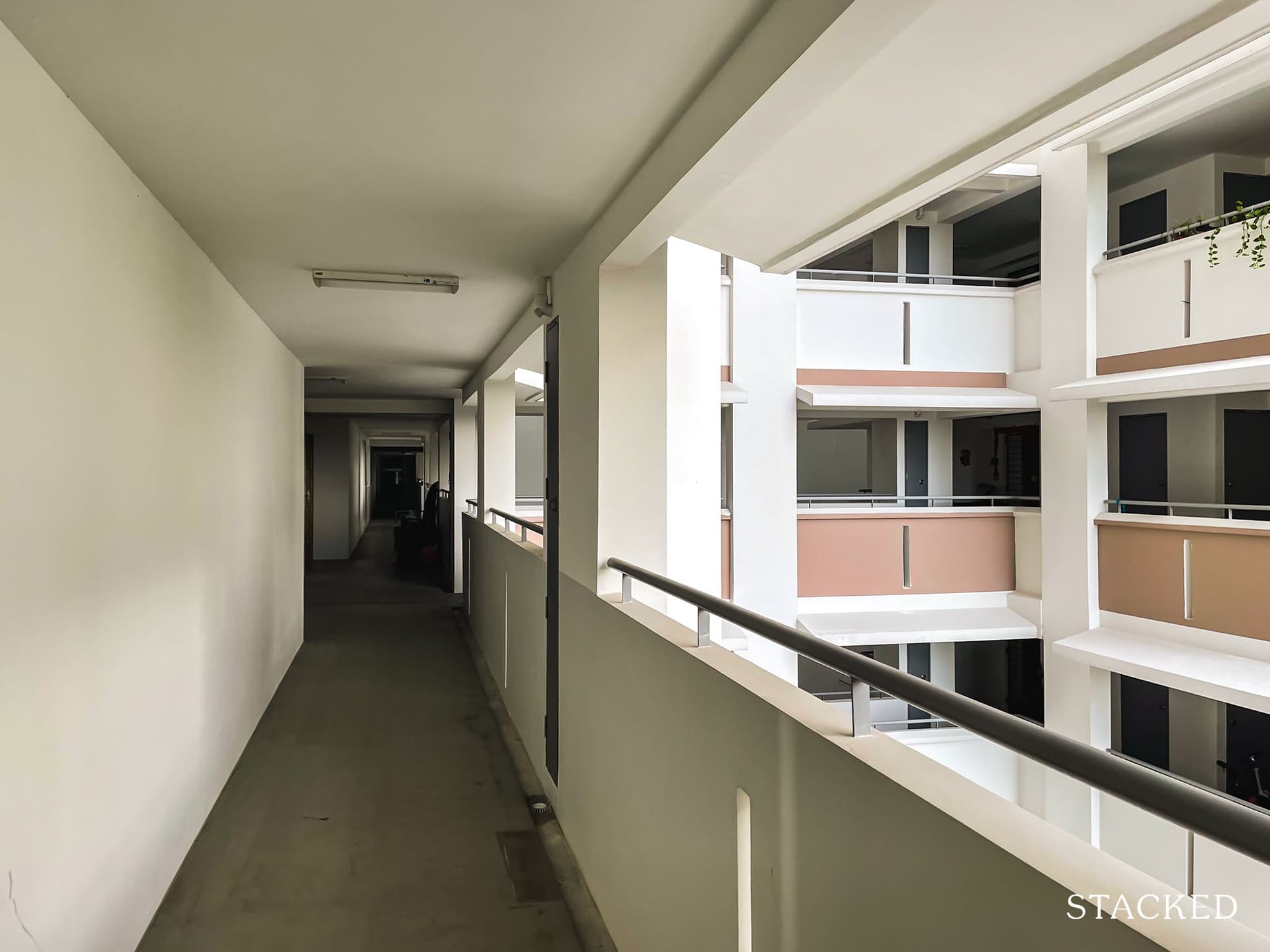
And as with most long corridors, the usual issue of service yards facing the walkway can be found here:
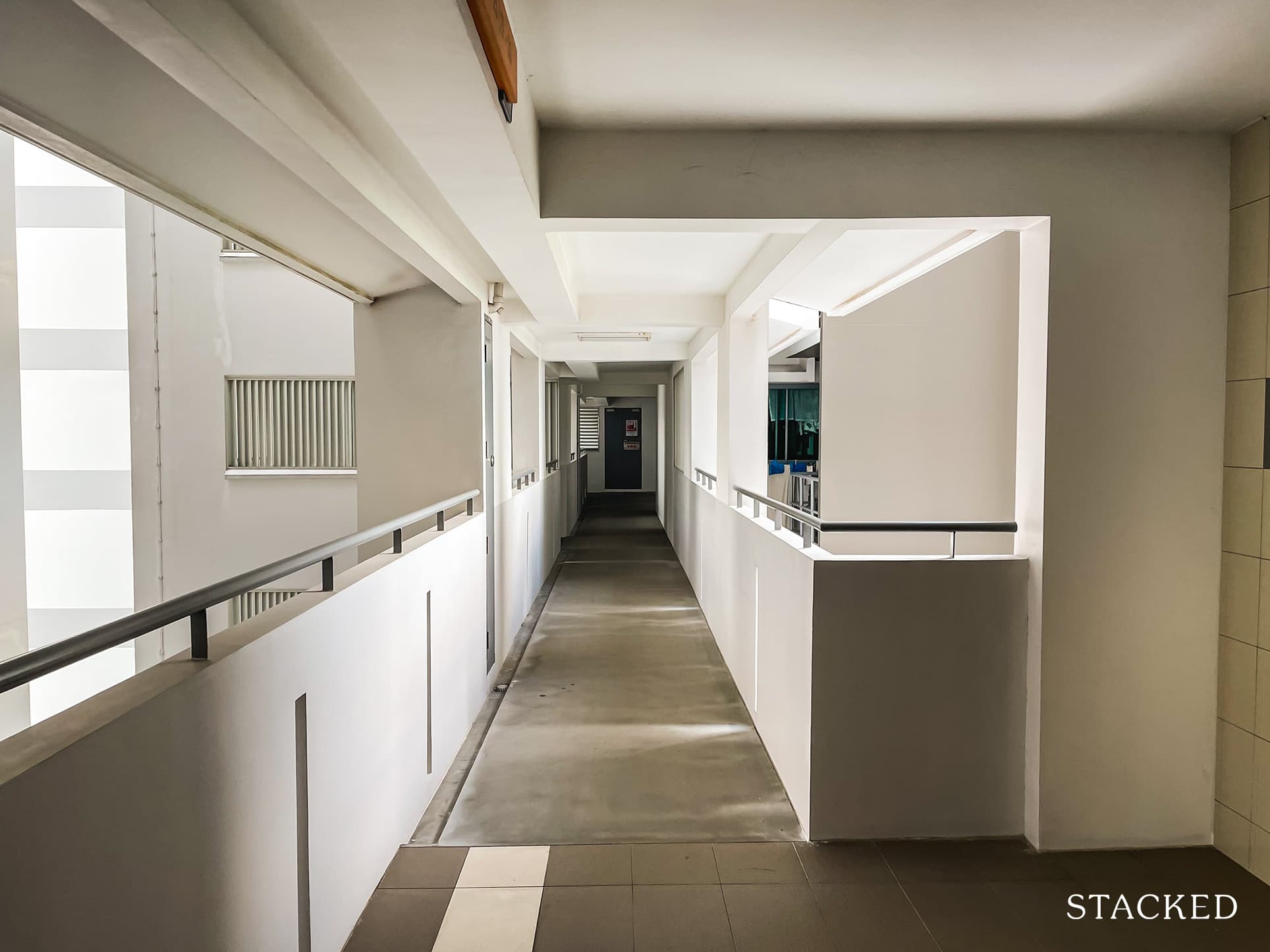
Certain units are found along the corridor which means that residents will commonly walk past these units, resulting in lesser privacy:
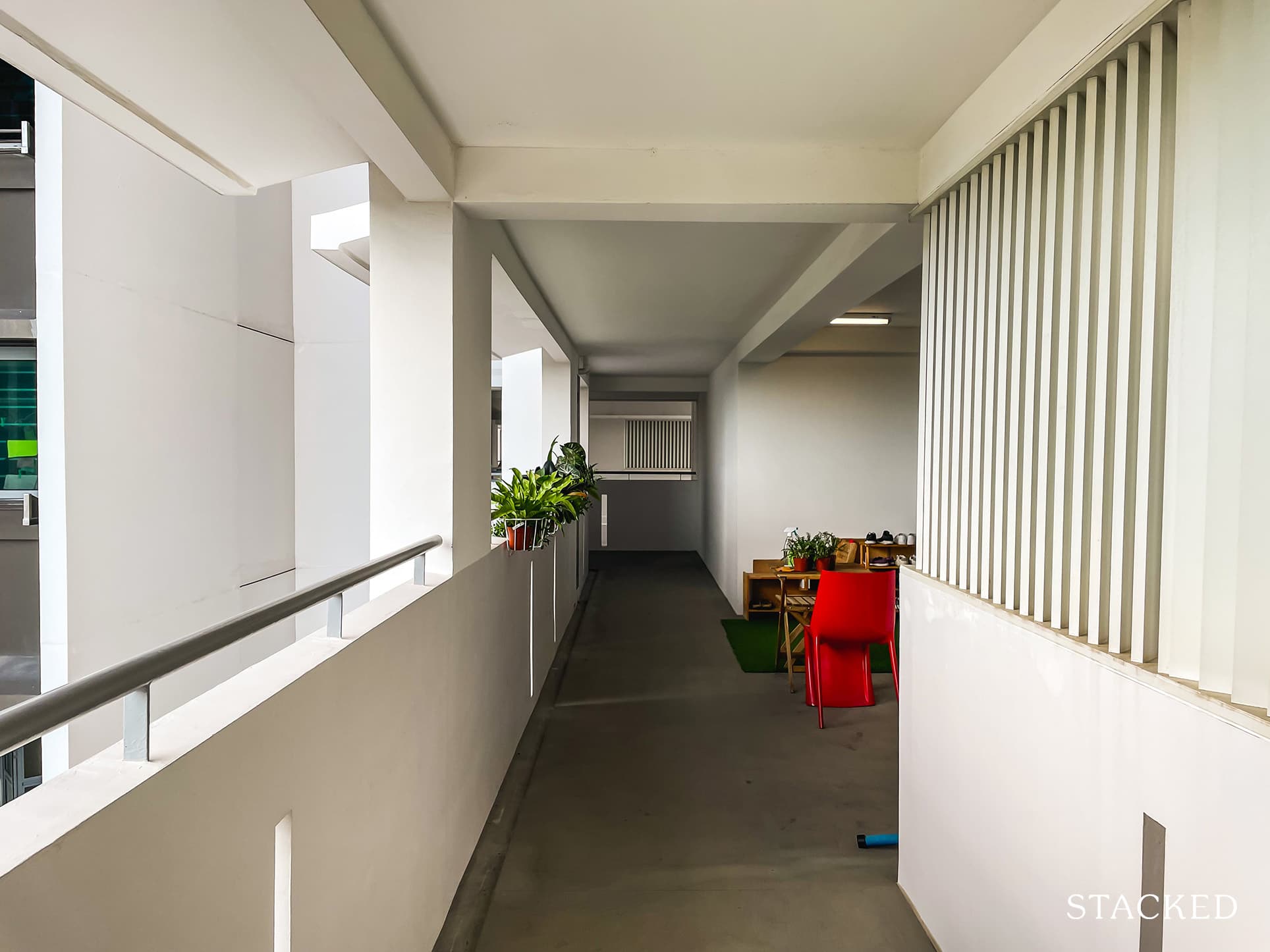
Most units, however, are found in a corner:
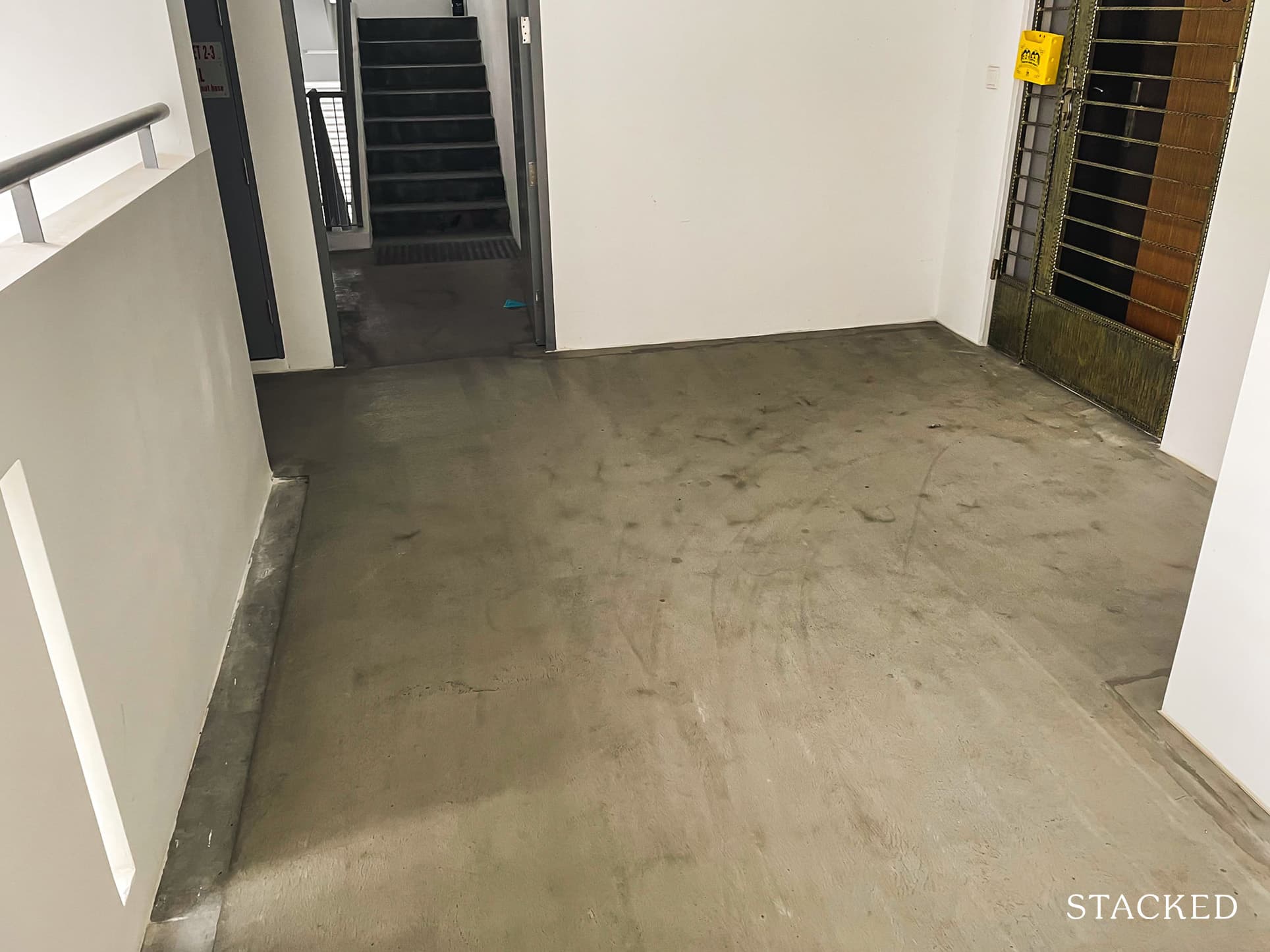
There’s a good amount of space just outside the door to put things like a shoe rack too!
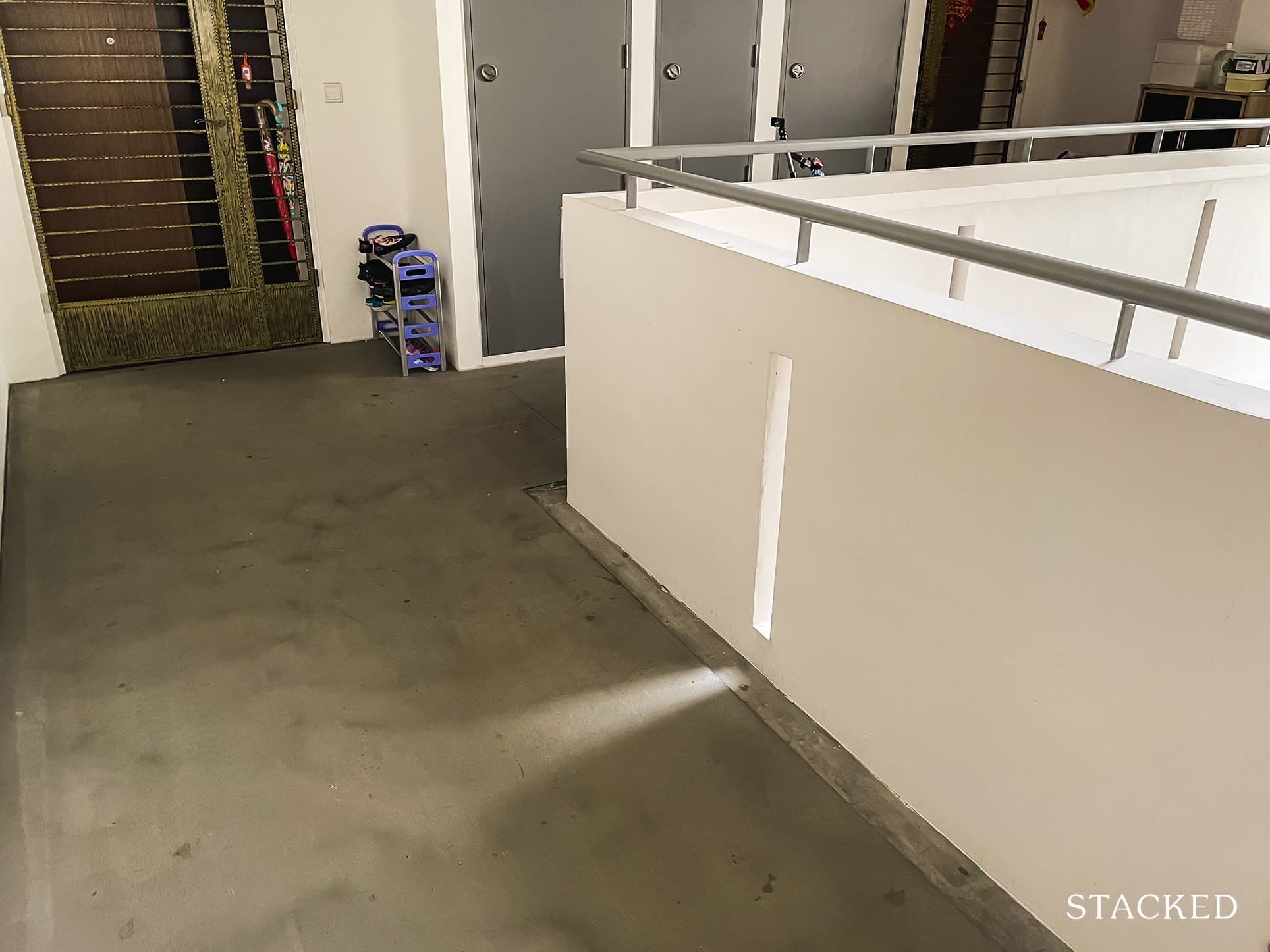
When you’re buying a home, it’ll be good to have at least some space outside to put your shoe rack unless you intend to store them at home. Even then, it’s just useful to have extra space that you can use regardless.
This person even has space to put some plants.
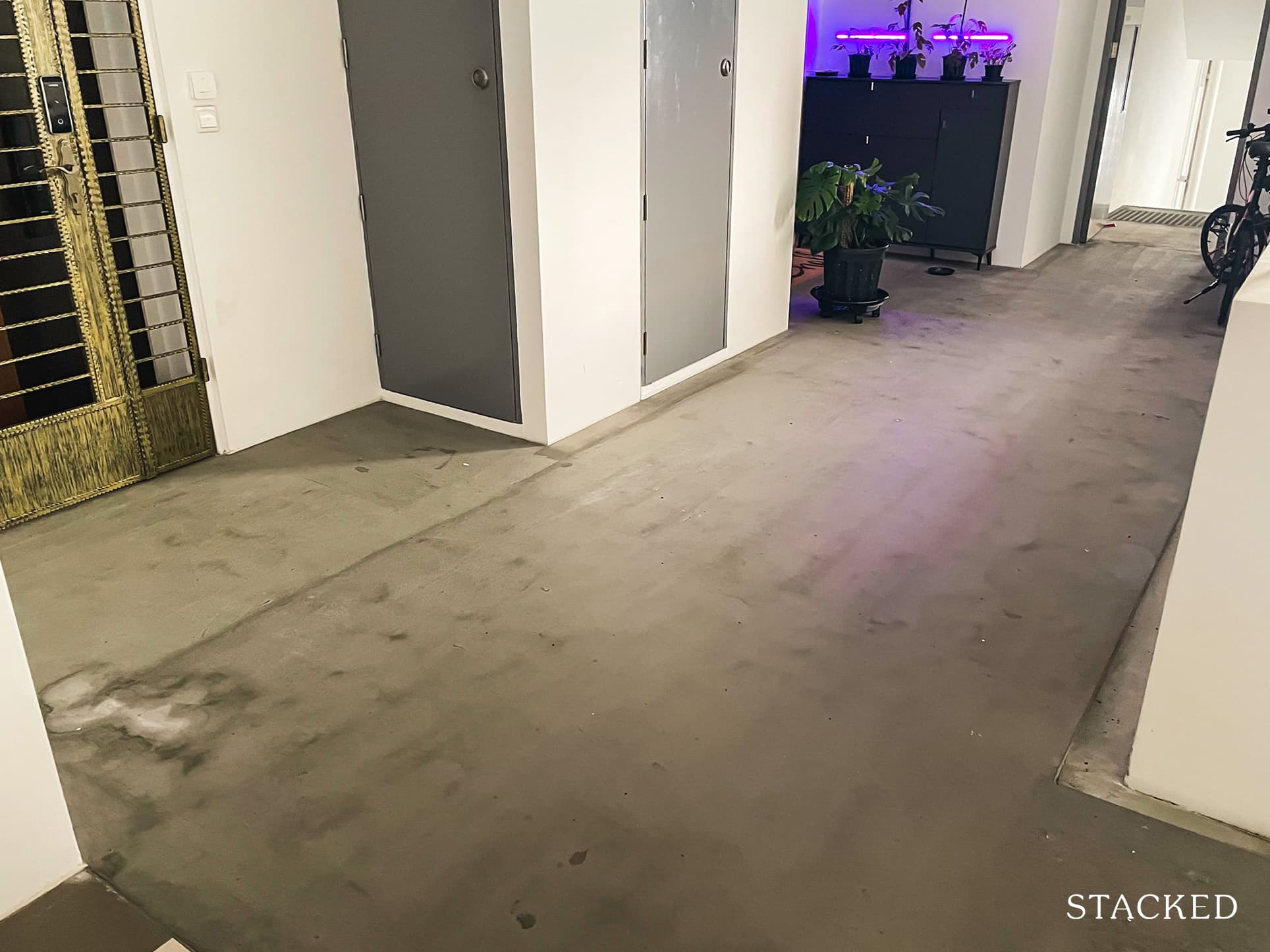
Some residents have even made these areas look more homely and inviting.
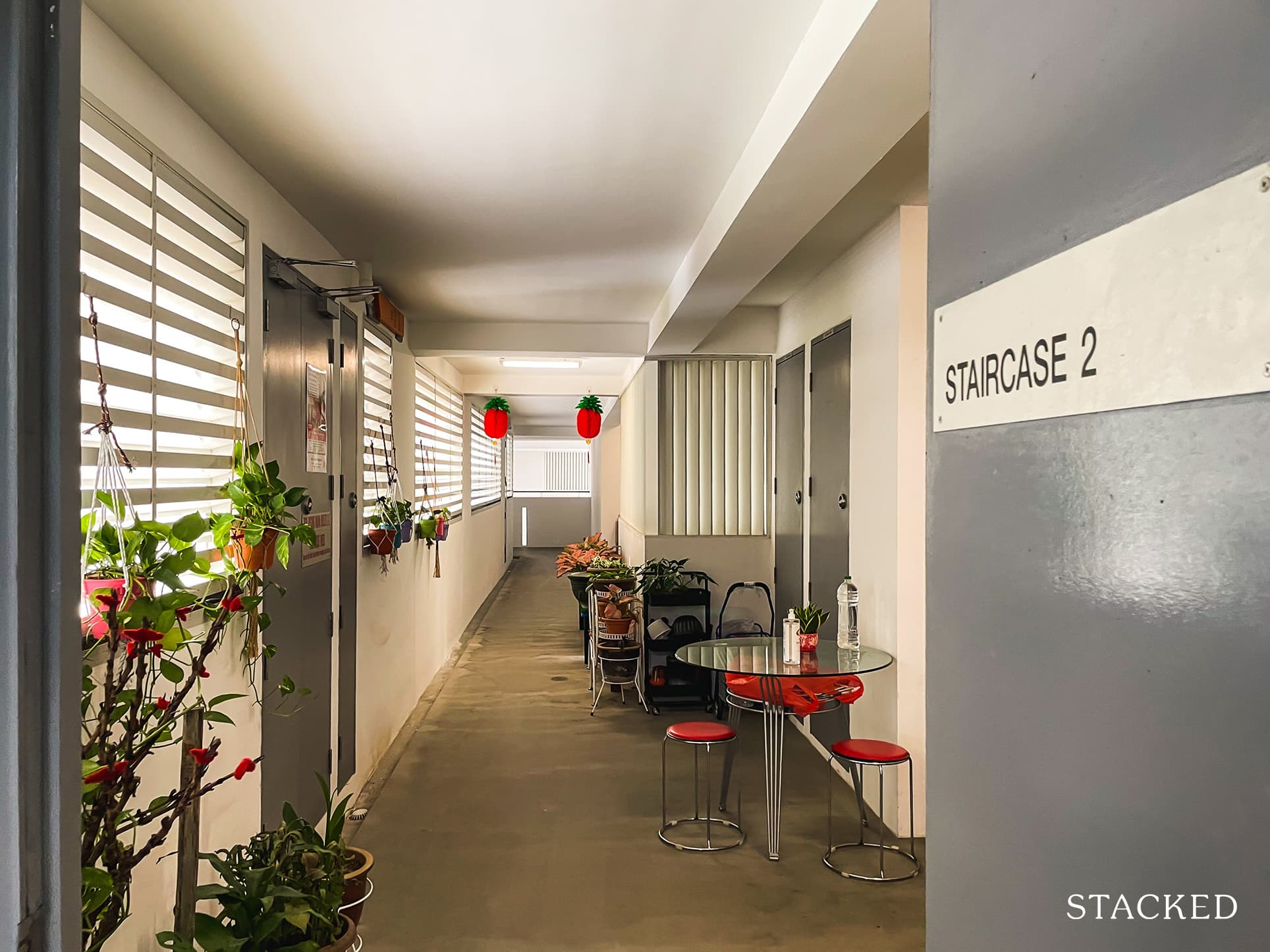
Another positive to this corridor layout is that no two main doors directly face each other which is great in terms of privacy. This completely contrasts the tight situation that residents of certain DBSS such as Belvia:
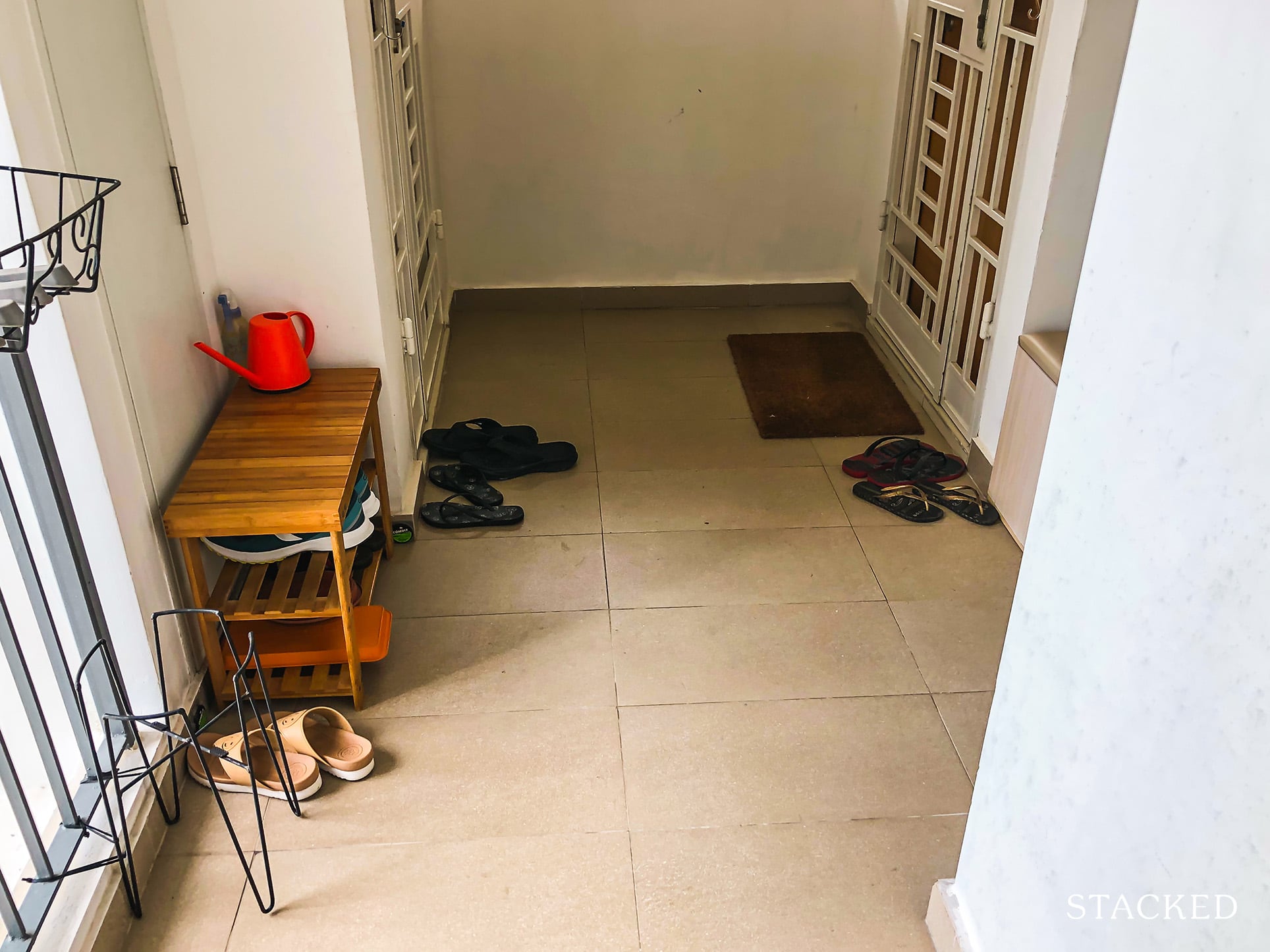
Do note that each level is served by three lifts which are sufficient considering Hougang RiverCourt isn’t a very tall development at all. You can expect lift wait times to be quite acceptable here!
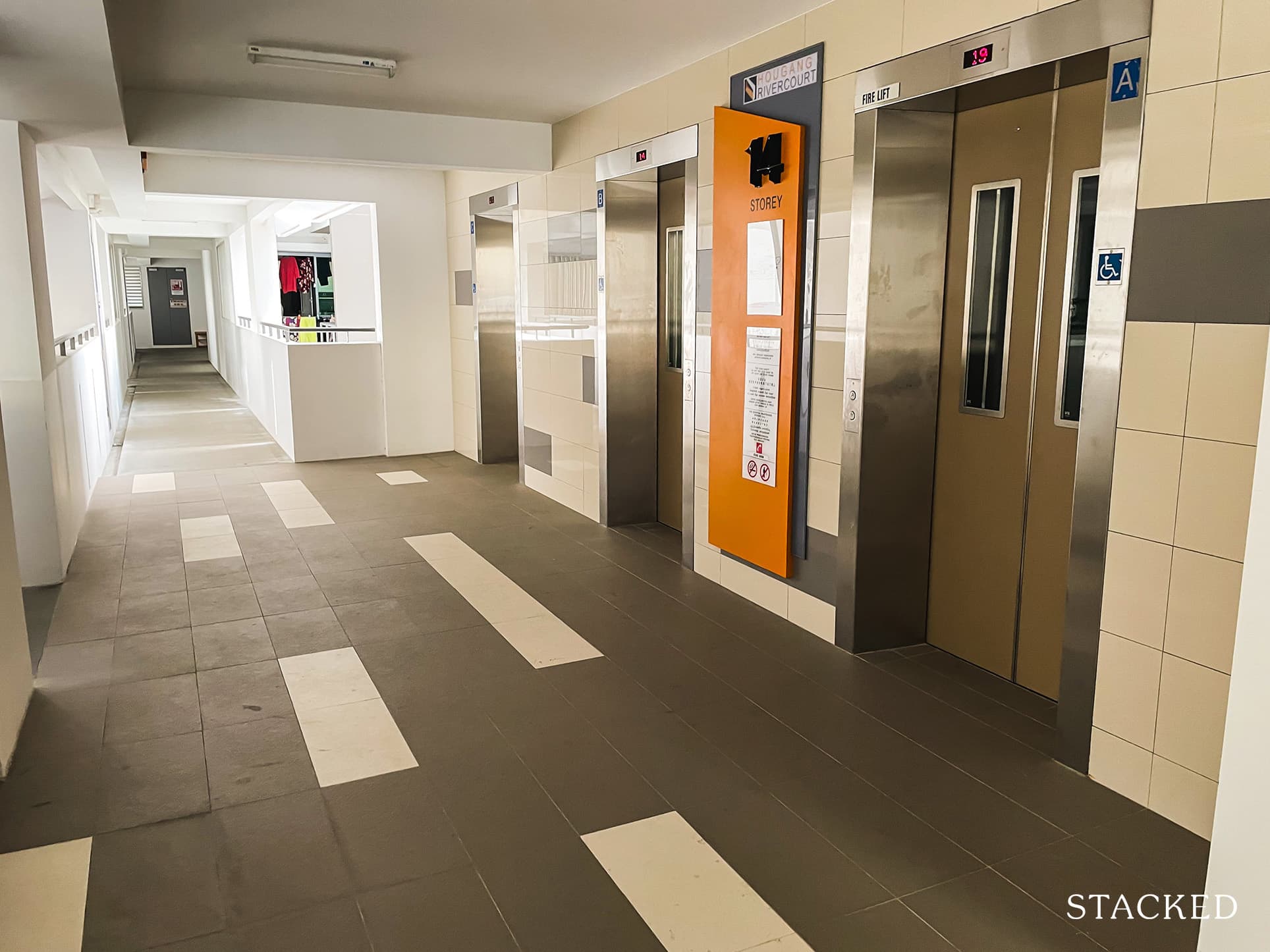
Heading down, you’ll be greeted by what I think is a pretty aesthetic void deck.
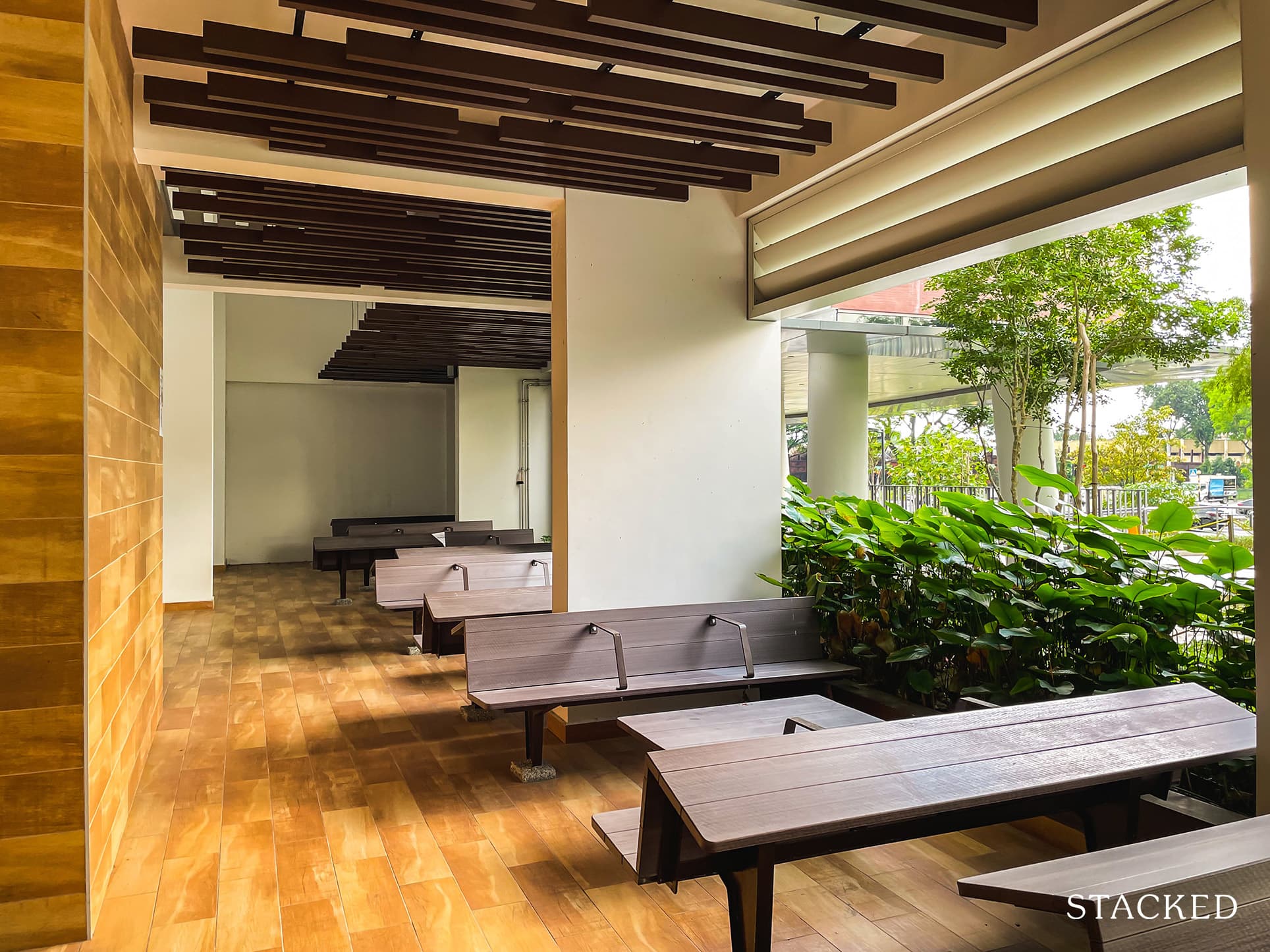
Seriously, we should stop calling new HDB ground-level spaces void decks. Perhaps it’s time for them to rebrand this term to a ground lobby area because this is a stark contrast to the true meaning of a void deck commonly found in older HDBs.
It’s certainly not as eye-catching as the one at Alkaff Oasis with its planter walls, but having a tiled-up common area with wood-styled benches and tables certainly goes beyond my expectations.
I mean look at the ceiling – they even bothered with the overhead wood aesthetics there!
This is consistent with the void deck at the other block too, so it isn’t just a specific area that has it. I’m sure we’ll be seeing more and more of these nicer void decks coming up in new HDBs, so that’s something I’m happy to see.
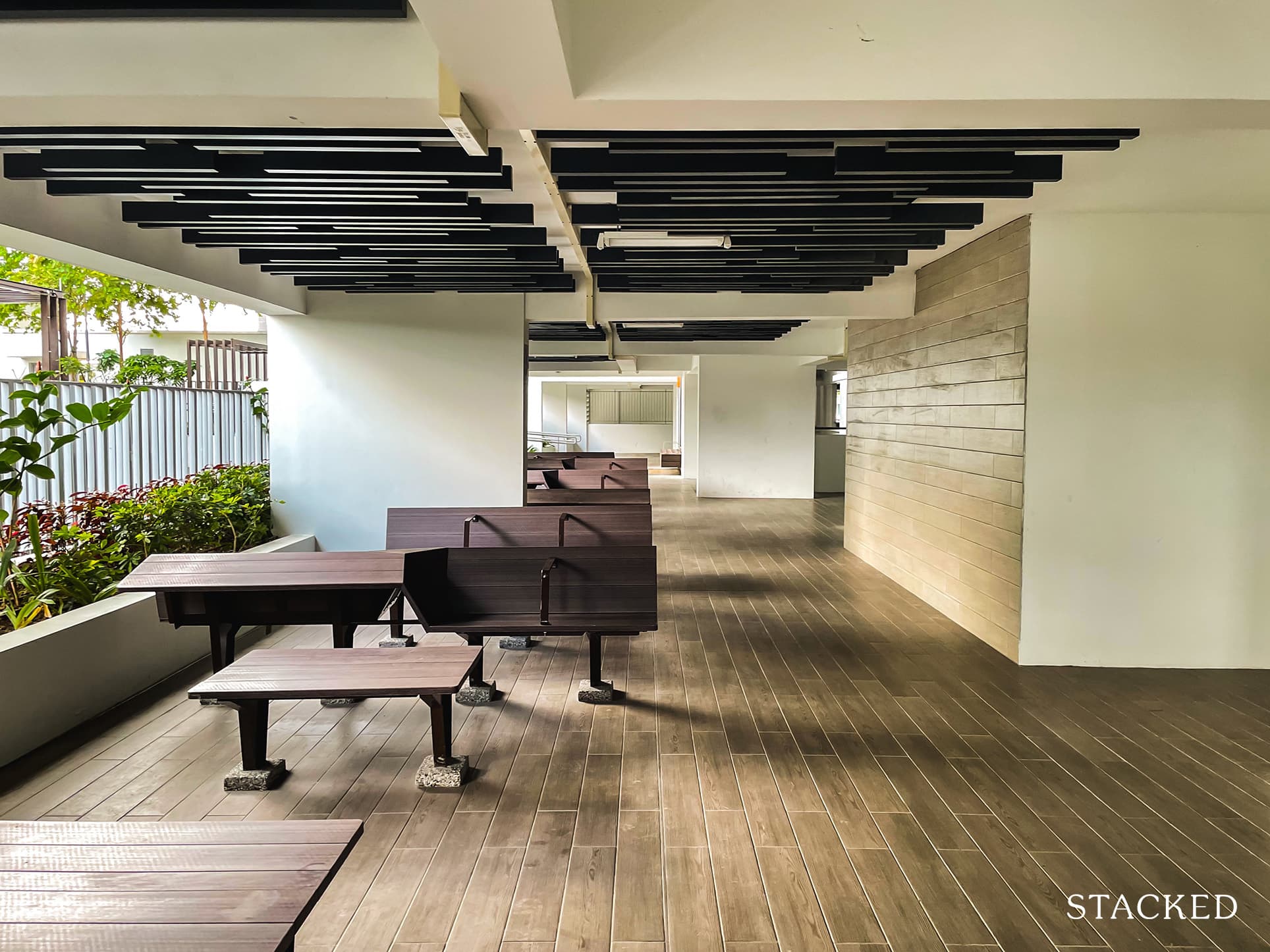
Next, let’s check out the car park at Hougang RiverCourt.
The car park here is of a multi-storey variety. This one is a little special as there basement in the car park as well as floors aboveground.
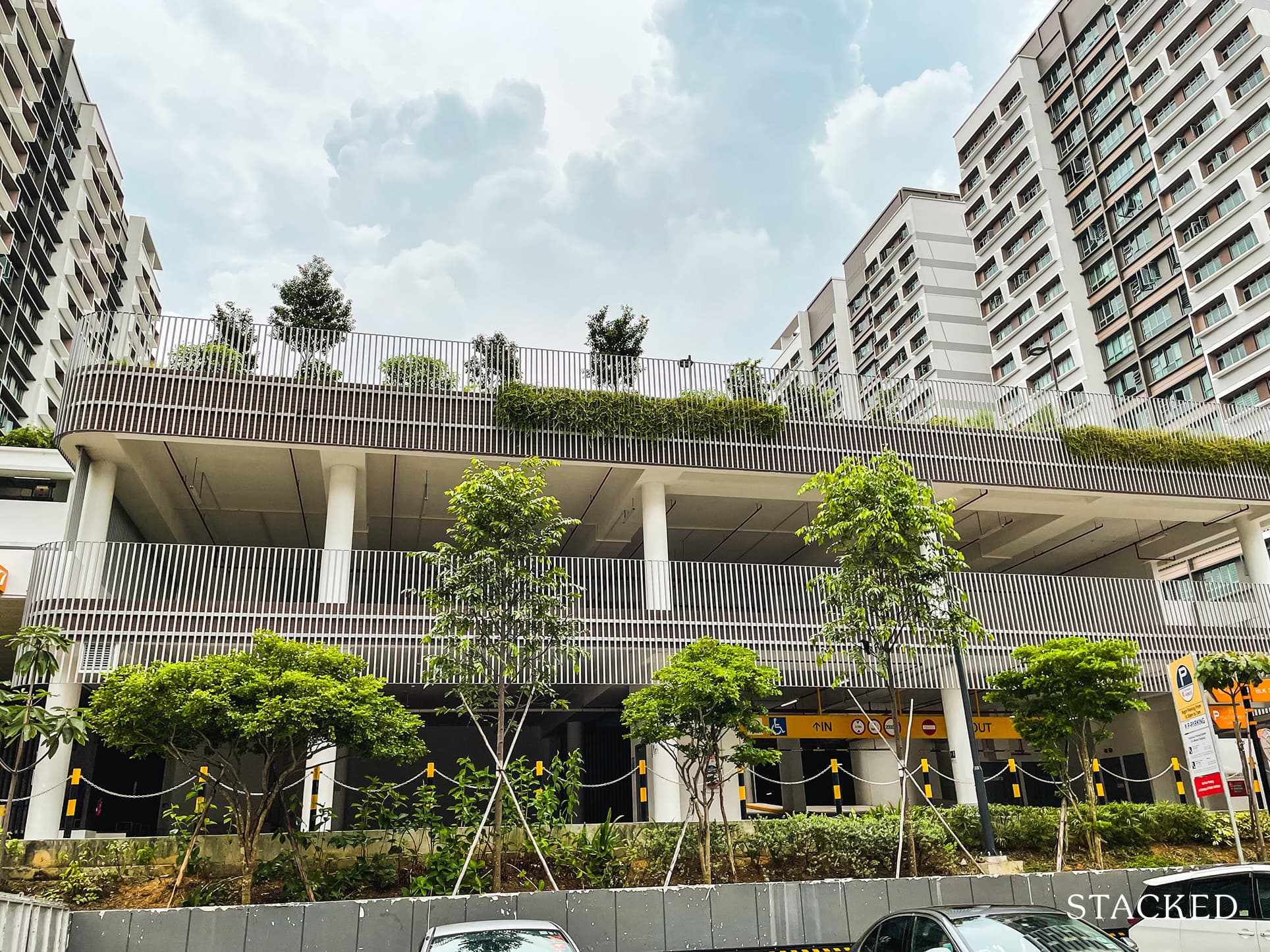
Outside, you’ll see that the car park has a nice modern look to it with these metal bars lining each floor that also serves as a barrier. Not only is the look more aesthetically pleasing, but these metal bars also allow wind to pass through easily, providing even more ventilation in the car park.
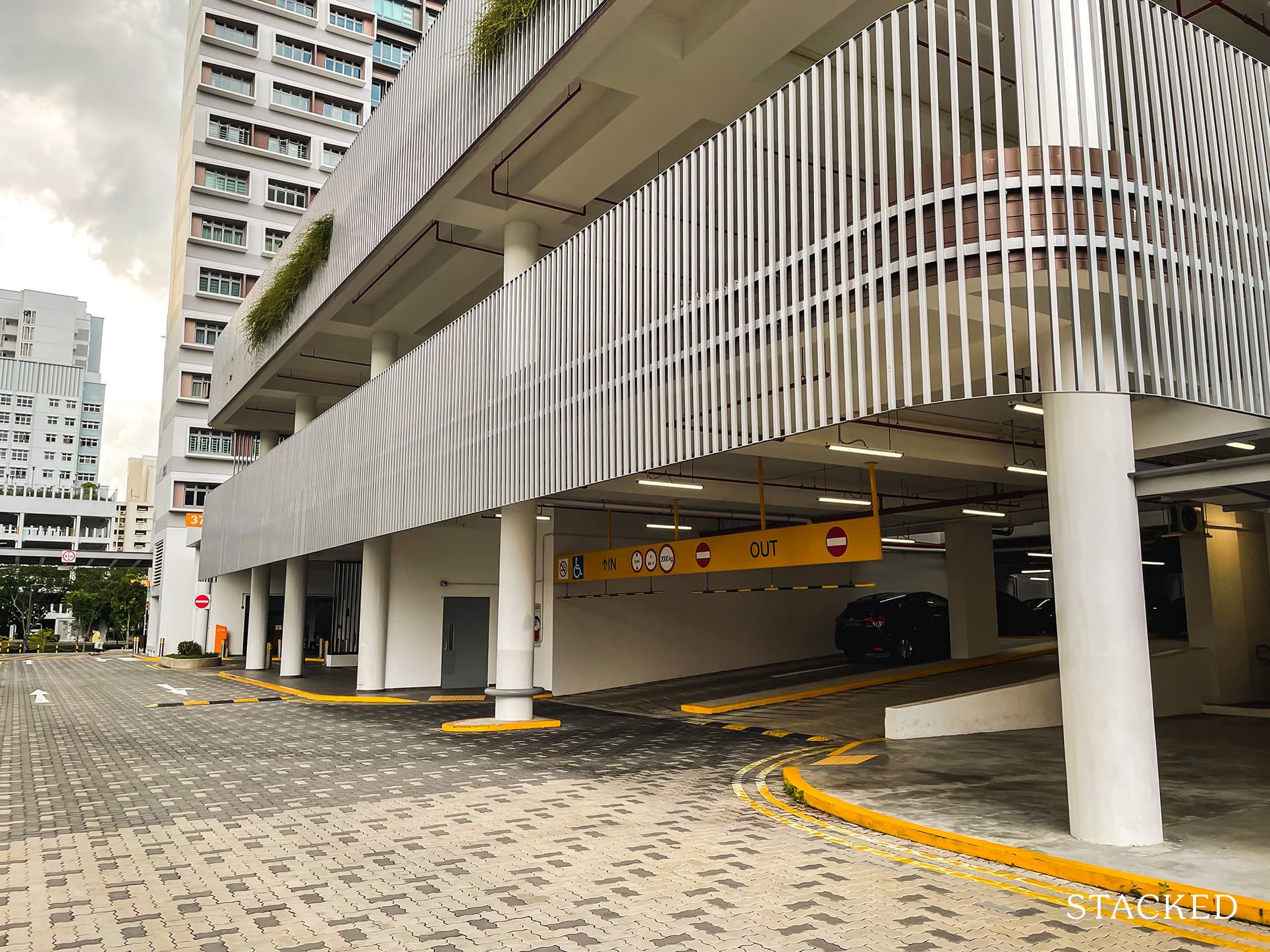
There are 303 parking lots here in total for 285 units – a more than 1-1 lot-to-unit ratio. However, do bear in mind that residents from other developments would likely use the lots here to do their shopping in the neighbourhood centre.
The good news is that there are 150 season parking tickets still available as of July 2022, so residents looking to purchase a flat here need not panic over a lack of season parking tickets.
Heading inside, you’ll find that the car park is bright and spacious – much like most multi-storey car park.
There’s also basement parking available here and it leads directly into the mall:
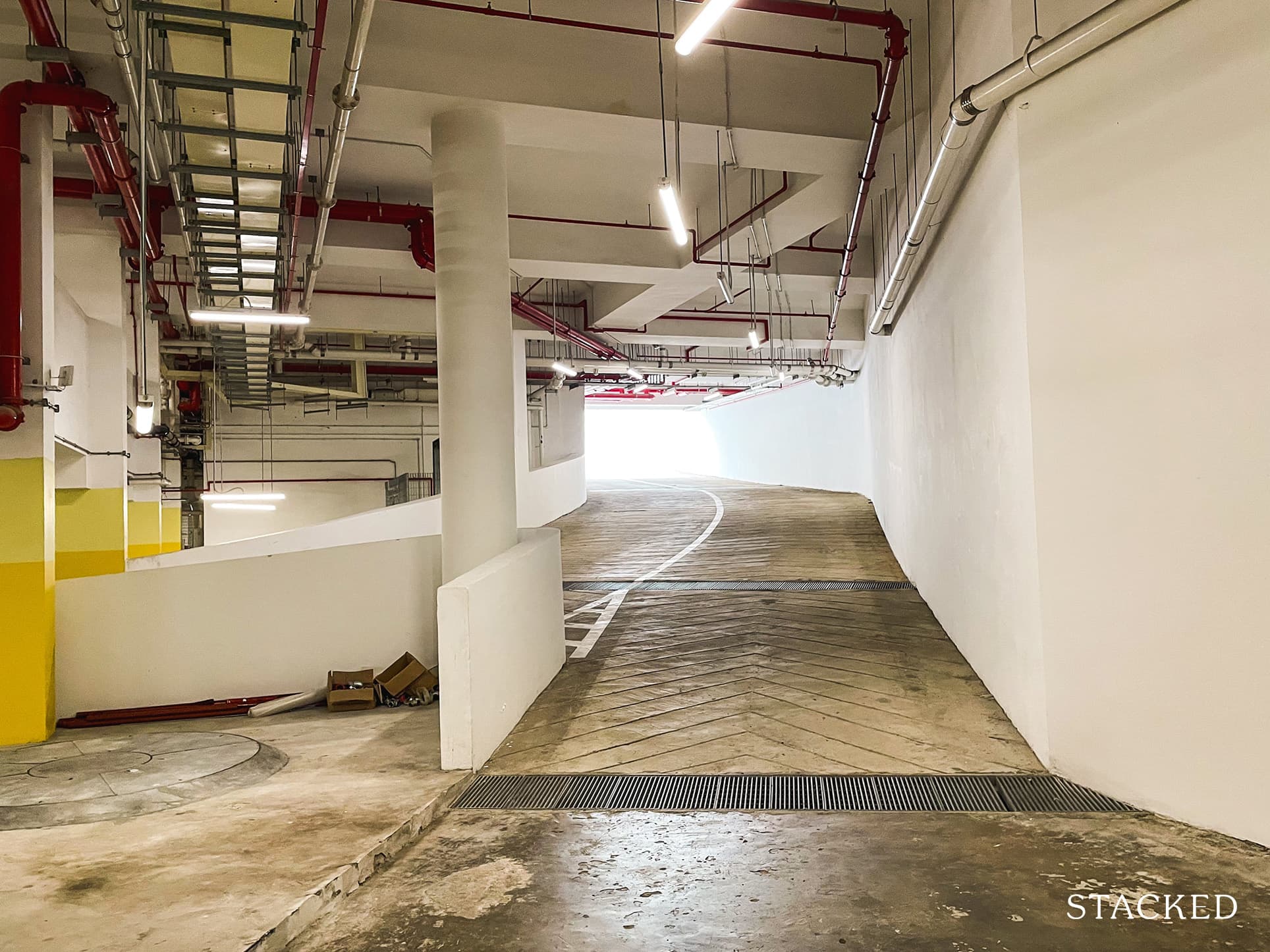
The basement car park is very, very well-lit and had a lot of empty lots when I visited. Of course, this was during the weekday but residents need not worry about that!
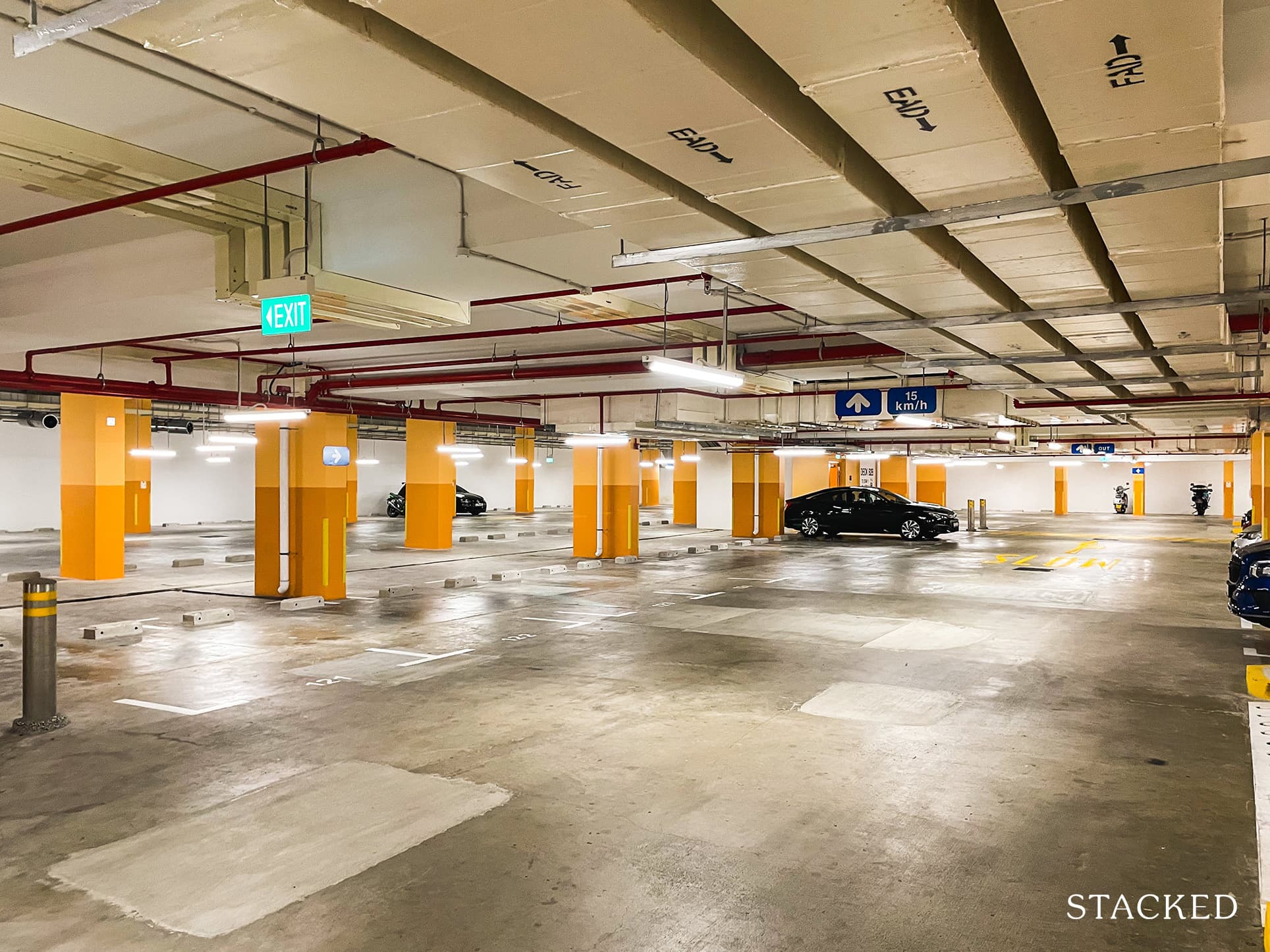
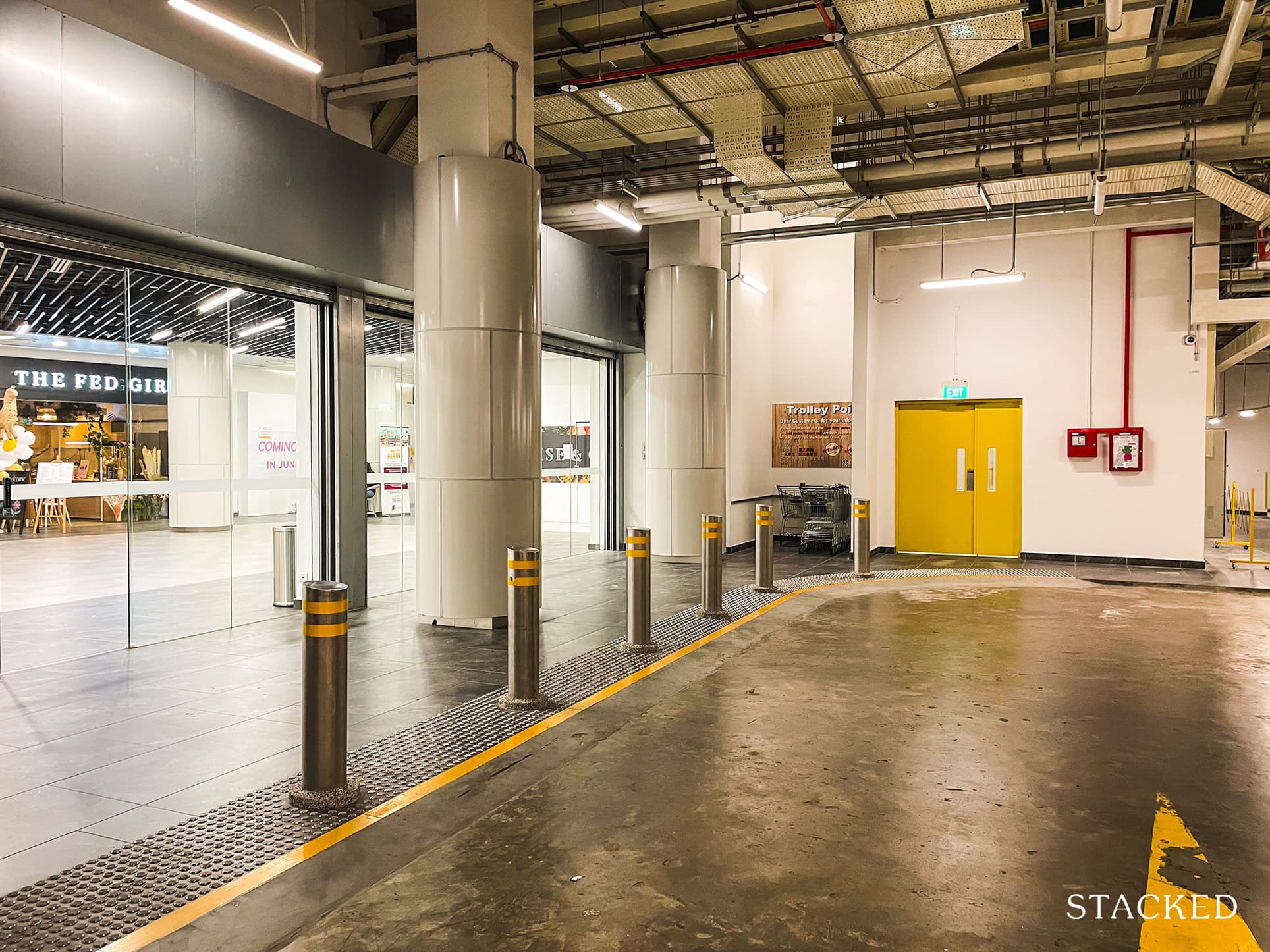
Now let’s head back out to talk about the final facility on offer here: the Precinct Pavilion.
The Precinct Pavilion here is wide and has a high ceiling. What’s impressive is the use of wooden tiles here that creates a more hospitable and welcoming look to it.
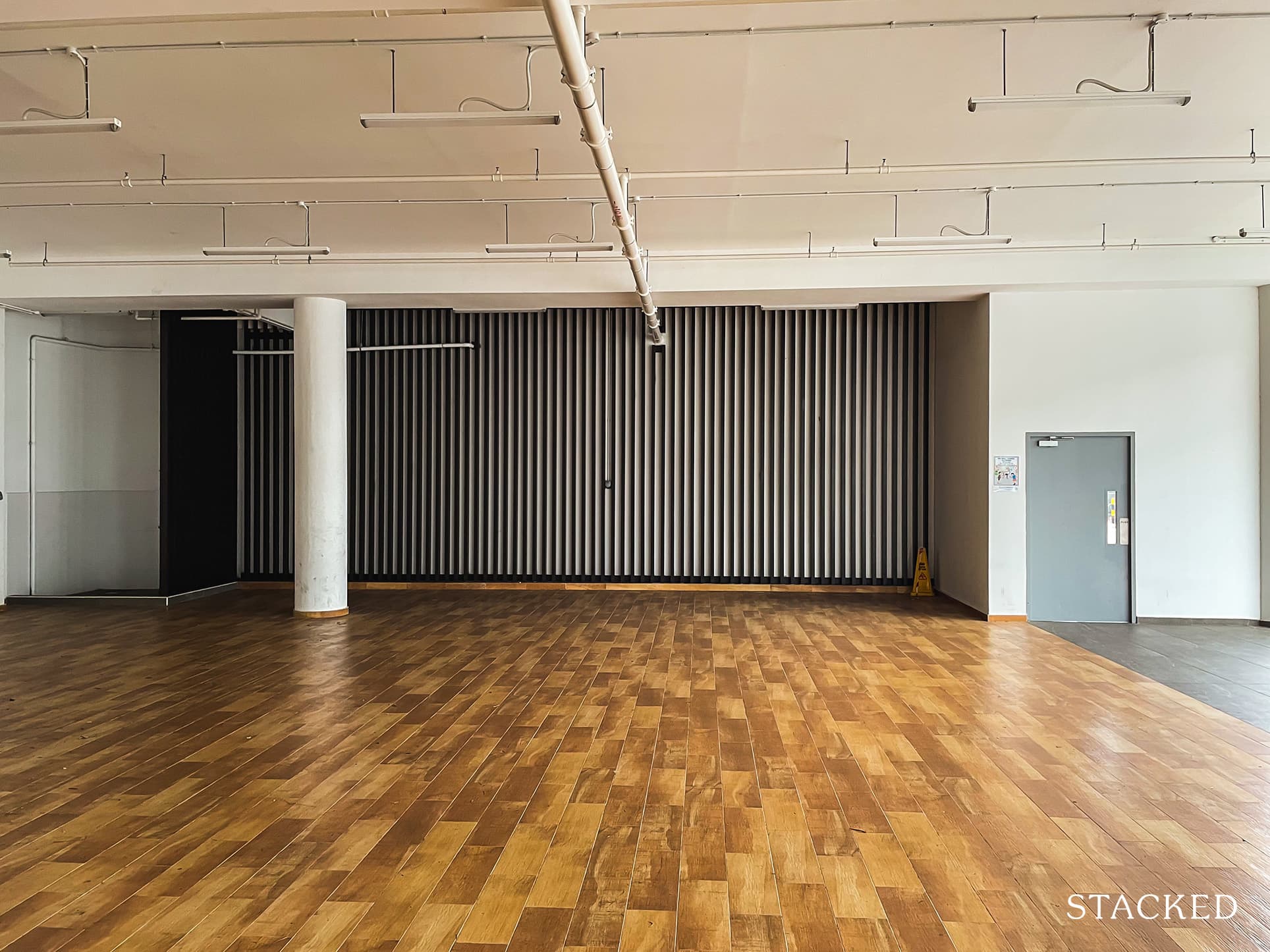
Most shelters are just concrete grounds, so the fact that this is tiled in line with the rest of the development says a lot about the attention to detail!
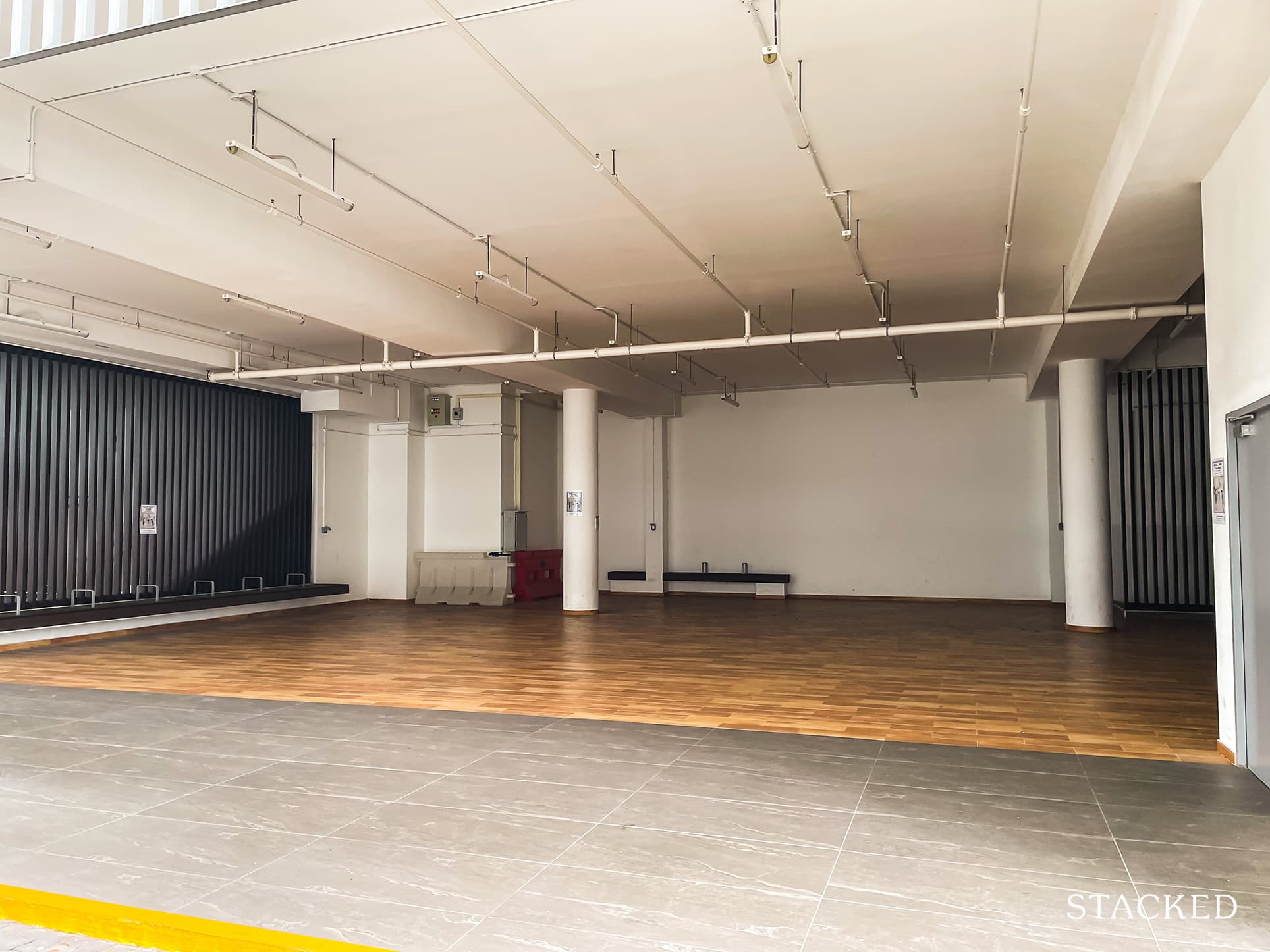
As usual, electrical sockets are provided and there is also some bench seating on the sides. Do note that there are no fans here, but that could be easily catered for.
Given its location, it does not directly face any residential block here too so there are no noise issues that residents have to contend with during events. I can’t say the same for the condo residents at Parc Vera though, but at least it’s across the street.
It’s also in quite a strategic place: right next to the drop-off point which is really convenient for visitors. There is also some level of privacy given the use of wooden slats here.
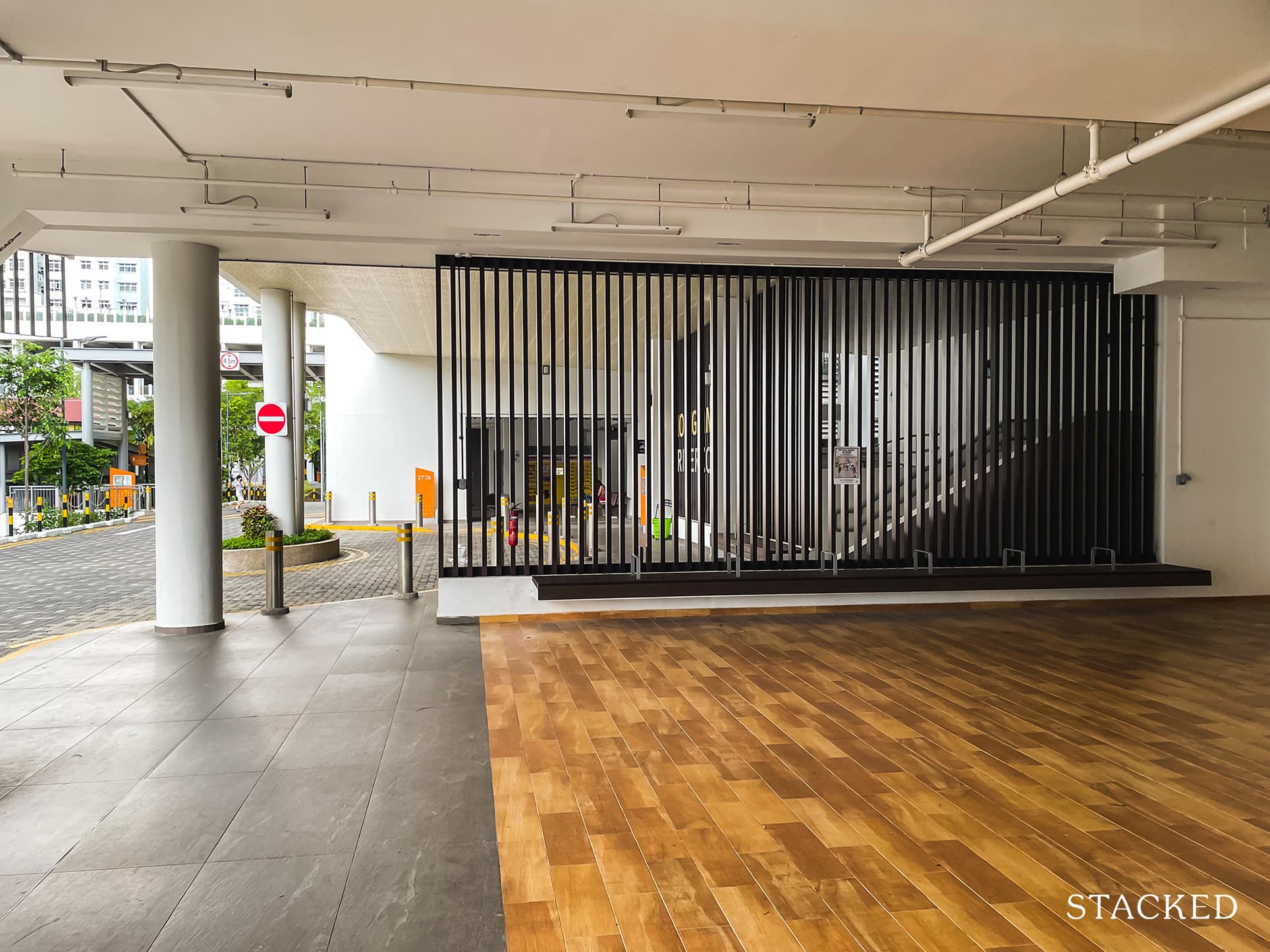
The drop-off point here is the one and only drop-off in the entire development. Usually, this does not translate well, but there are only two blocks here with just 285 units so this is really more than enough.
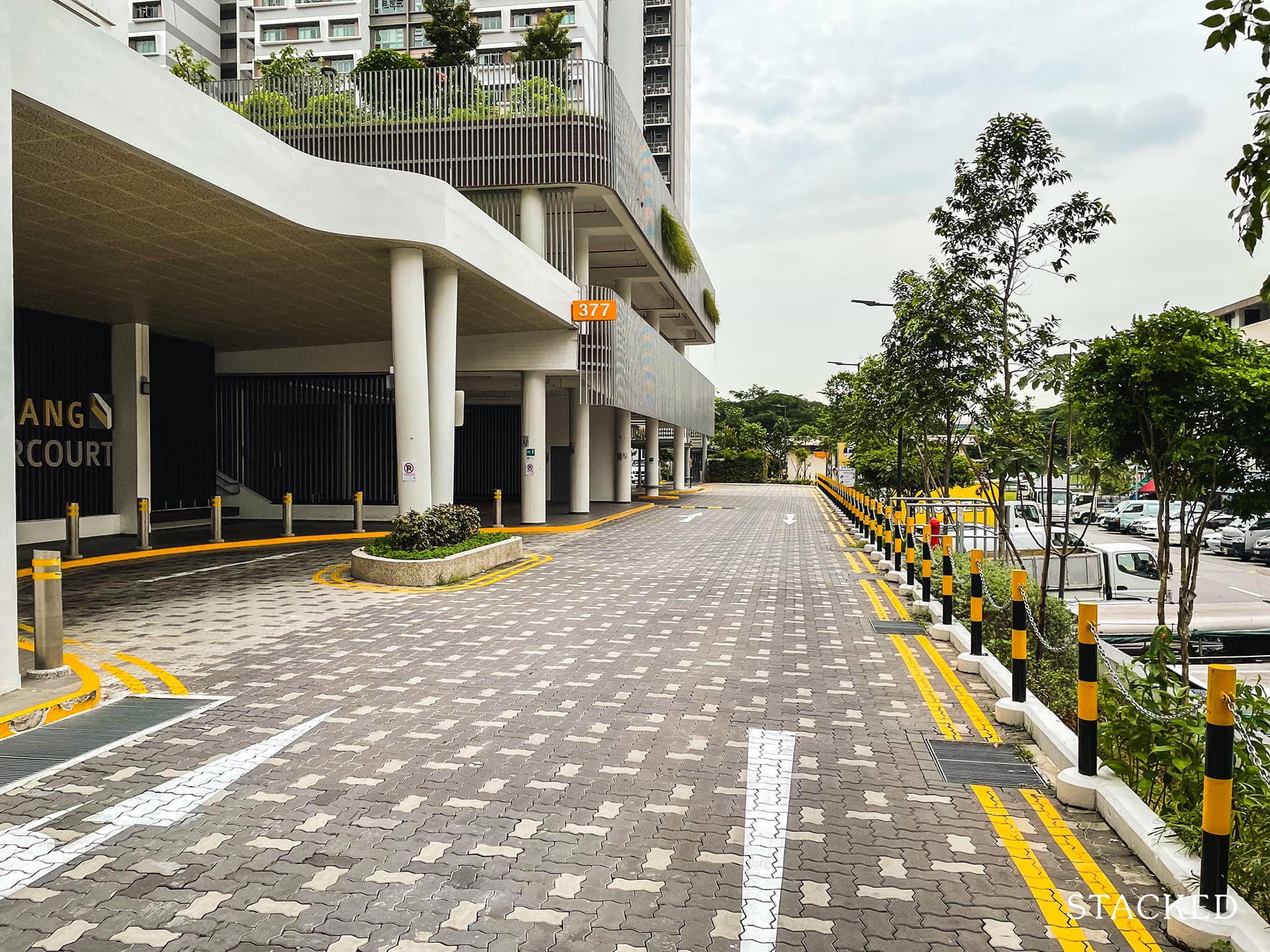
It’s well-sheltered so you wouldn’t have to make a dash into your block under heavy rain, and there’s some bench seating here too. Just like the outside, the drop-off area welcomes you with a large sign of the development name (I’m starting to grow fond of this logo which is shaped like the window ledges).
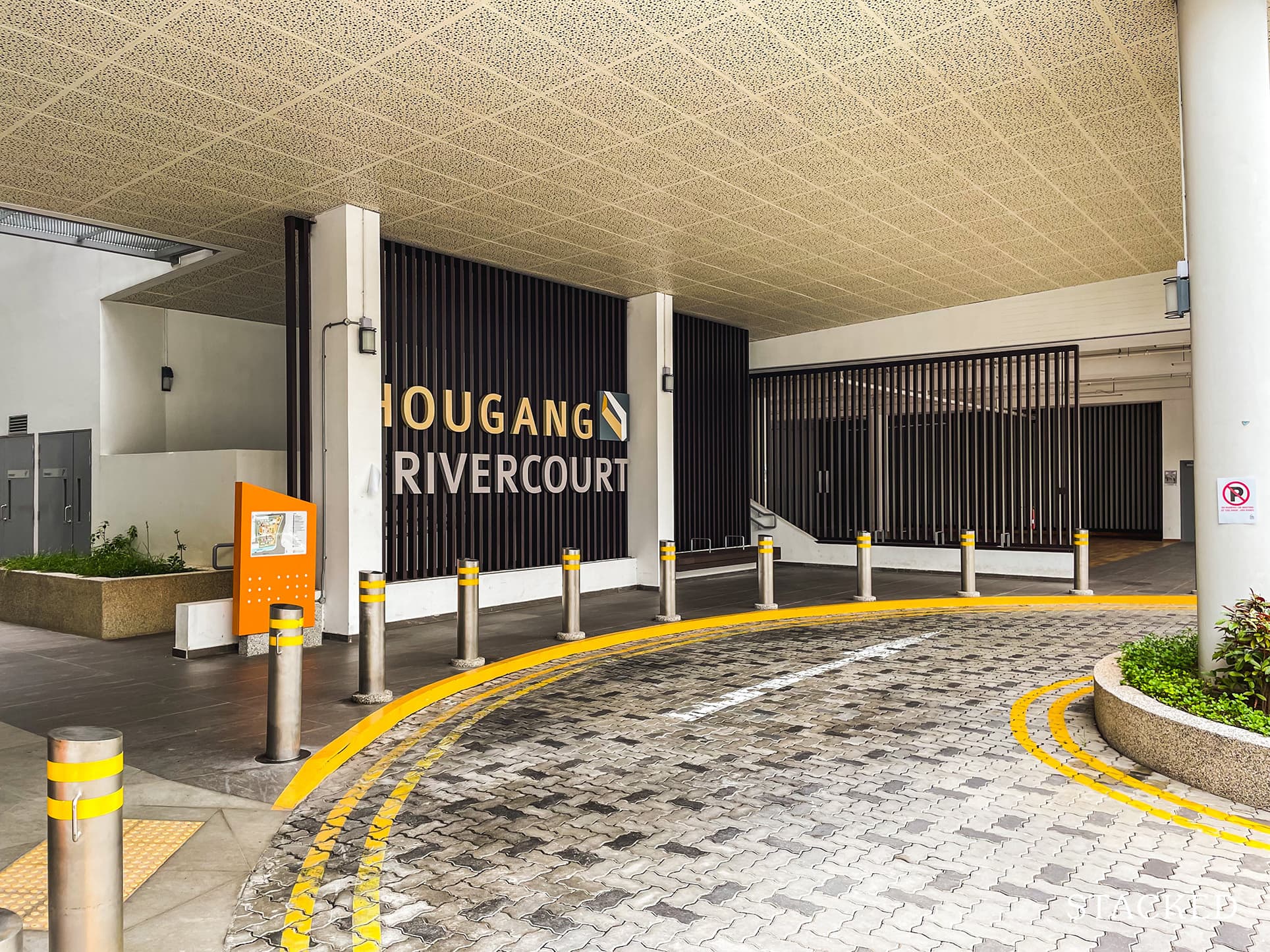
On a side note, I do like the addition of this wooden trellis design which gives the place a little bit more of an oomph in the design department.
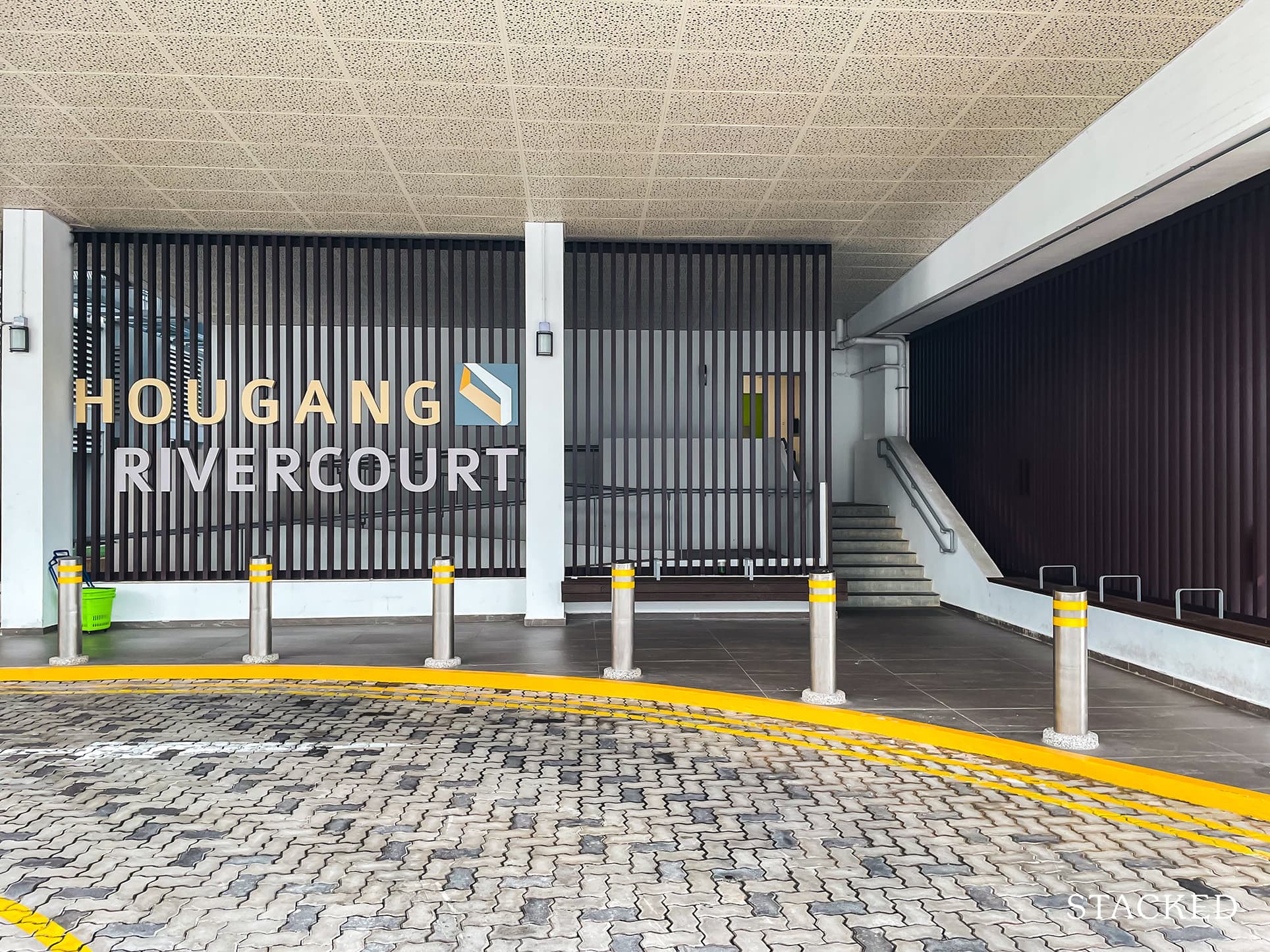
You’ll also find a Parcel Santa just next to the drop-off. This is really convenient for residents who wish to arrange a more secure place to pick up their parcels!
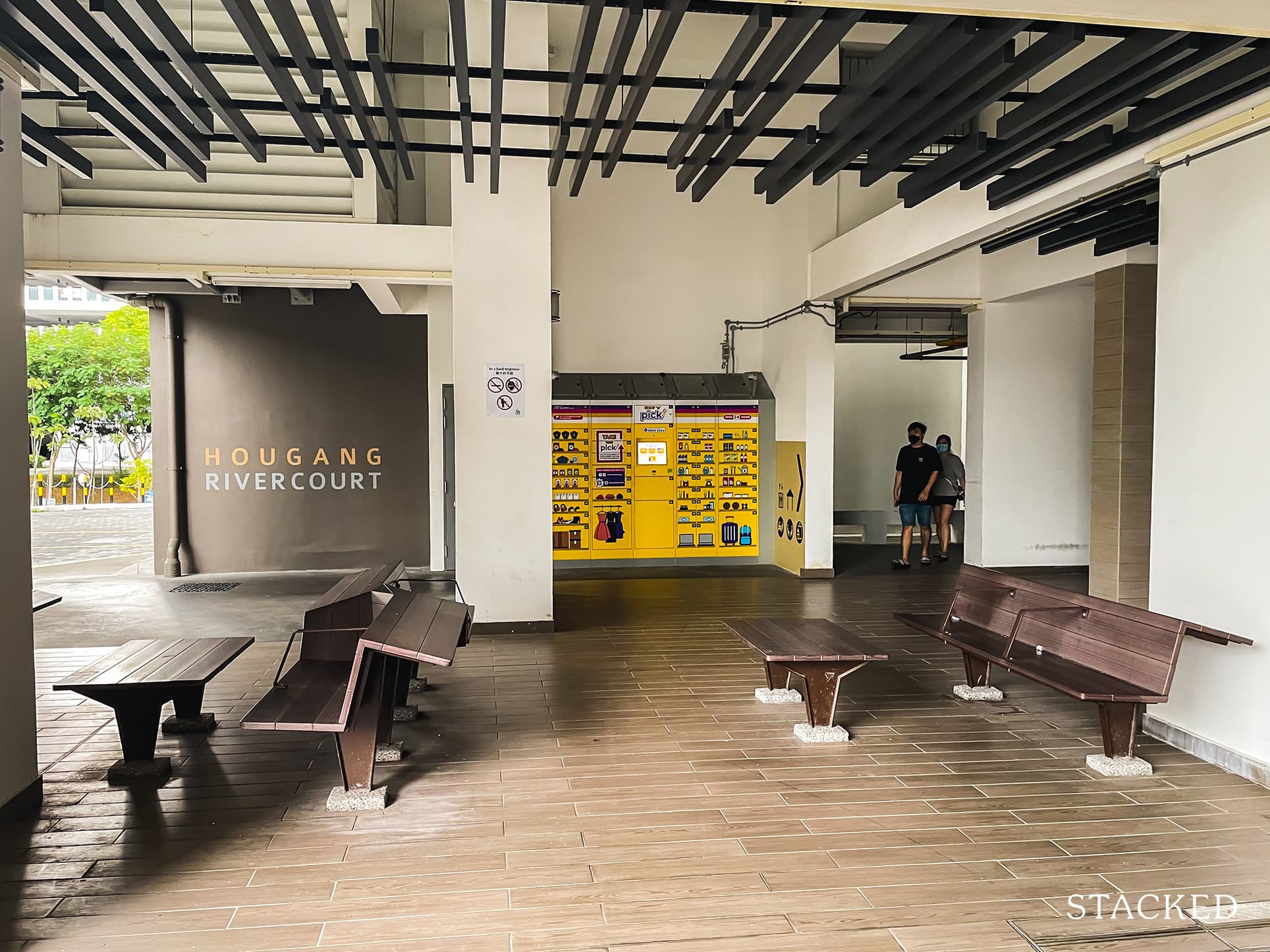
And with that, we’ve come to the end of the HDB insider tour. Now let’s look at what the location has to offer.
Hougang RiverCourt Location Review
As the name suggests, Hougang RiverCourt is in Hougang and it’s by the river (some consider it a drain) – no prizes for guessing that.
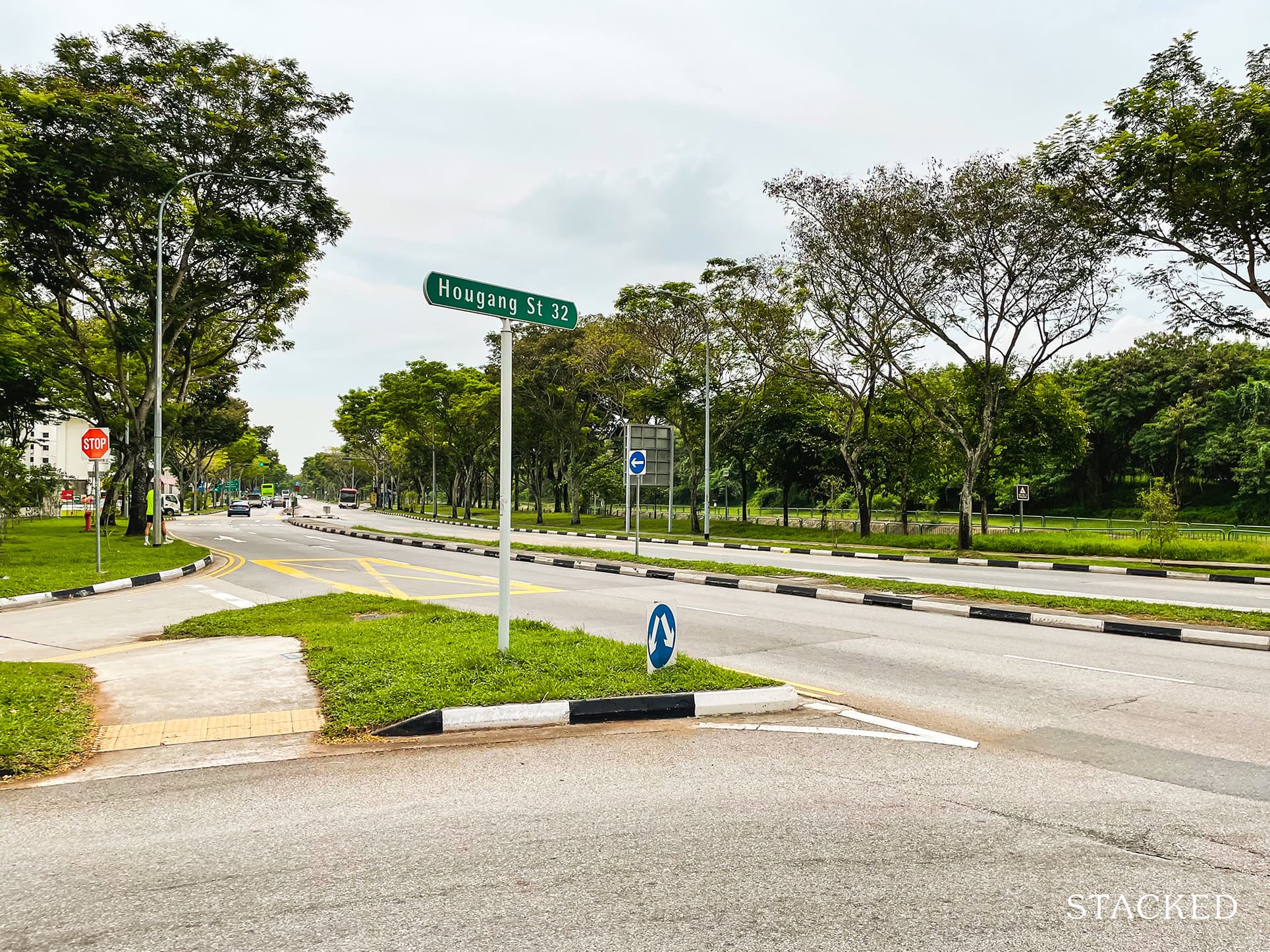
It is bounded by Tampines Road and Hougang Avenue 7, located just next to a four-way junction. Like most HDBs near a newly-built mall, Hougang RiverCourt is not located near an MRT (hence the need for a new mall).
The biggest draw in its surroundings, in my opinion, is its location right next to the Serangoon Park Connector.
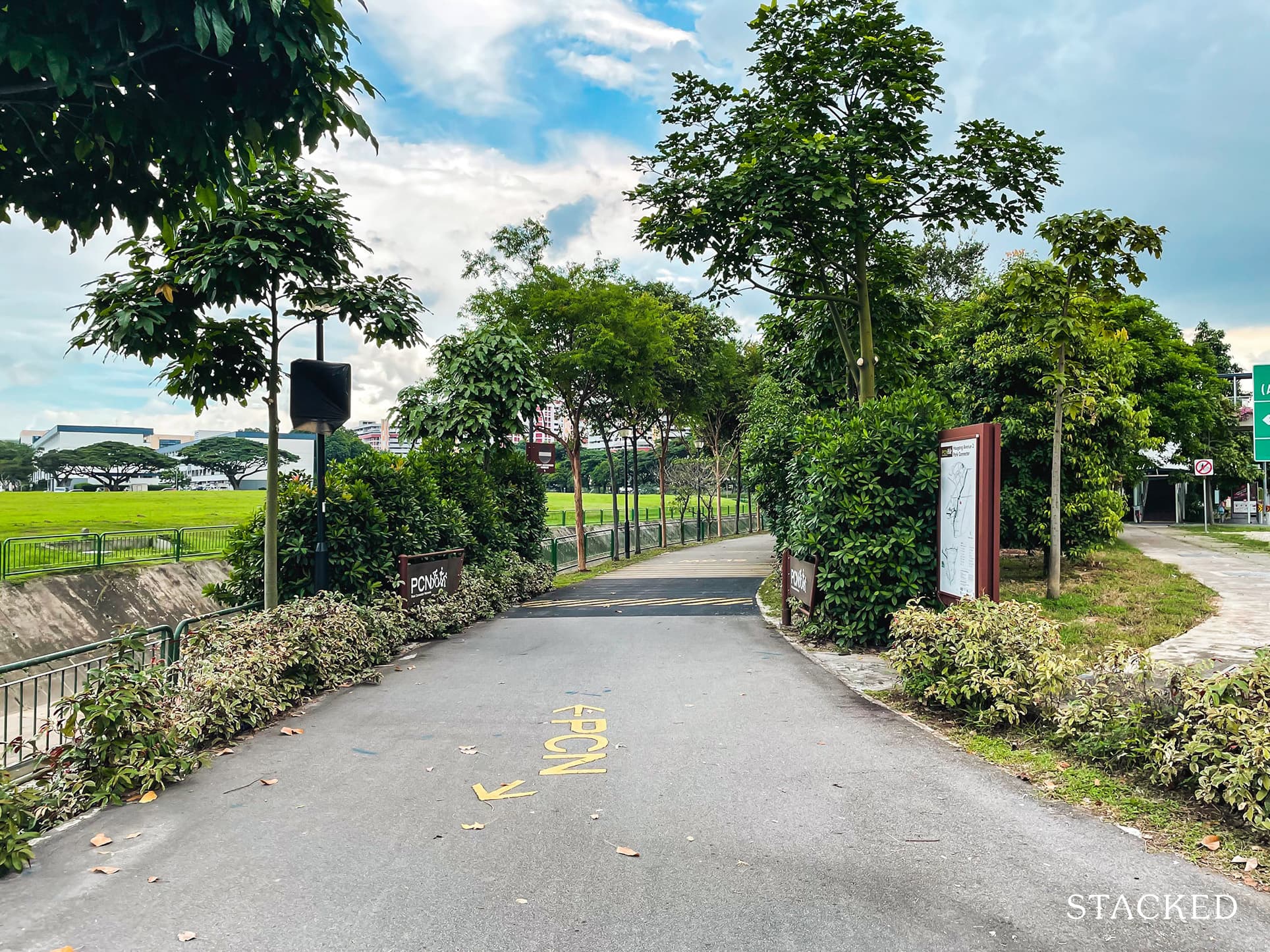
The Serangoon Park Connector is part of the Central Urban Loop that connects southwards to Paya Lebar and Kallang. Heading north, residents can easily get to Sengkang and Punggol.
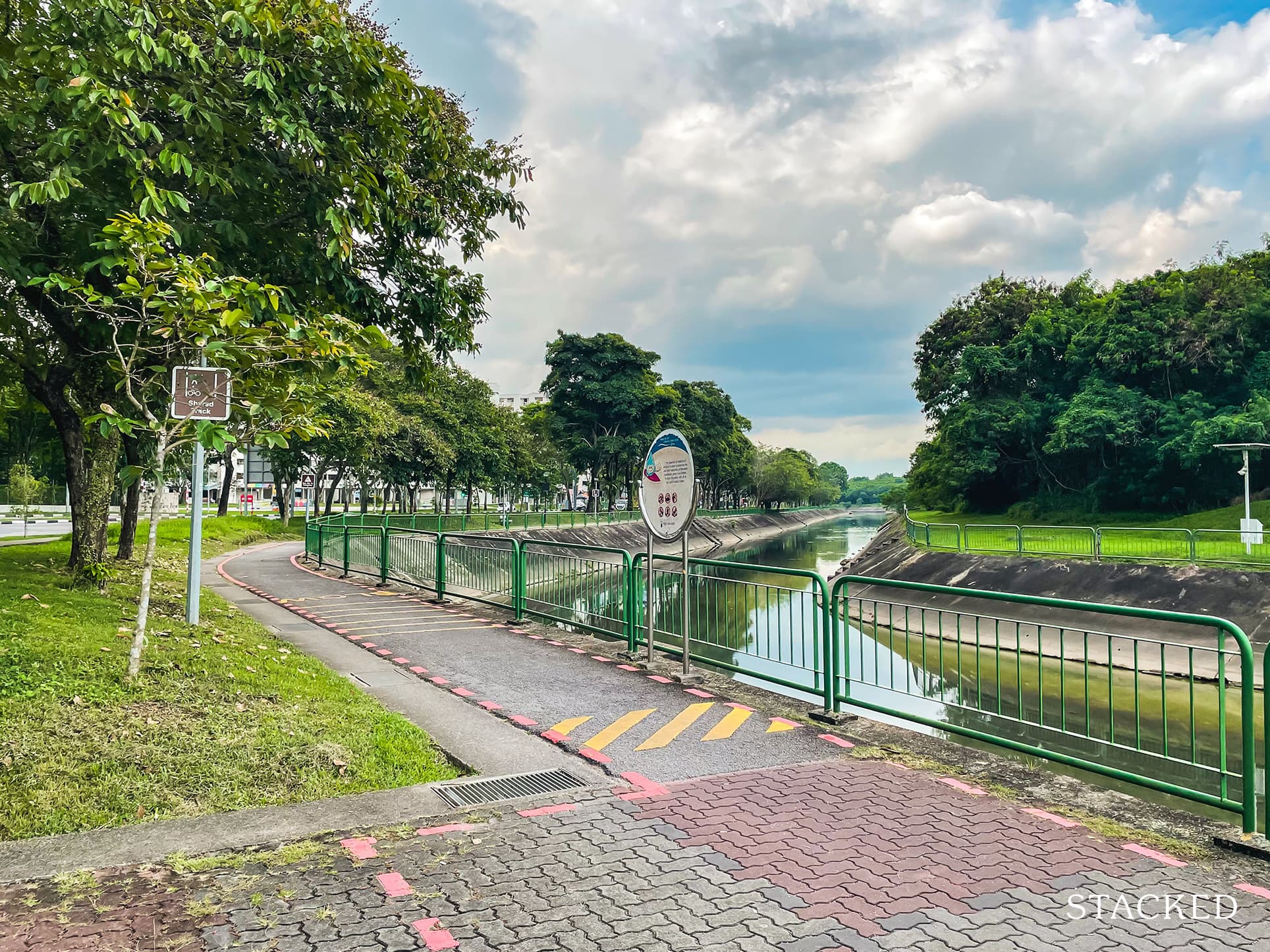
The route is straightforward and simple, providing families with a fun, free and safe form of leisure. It’s also pretty scenic!
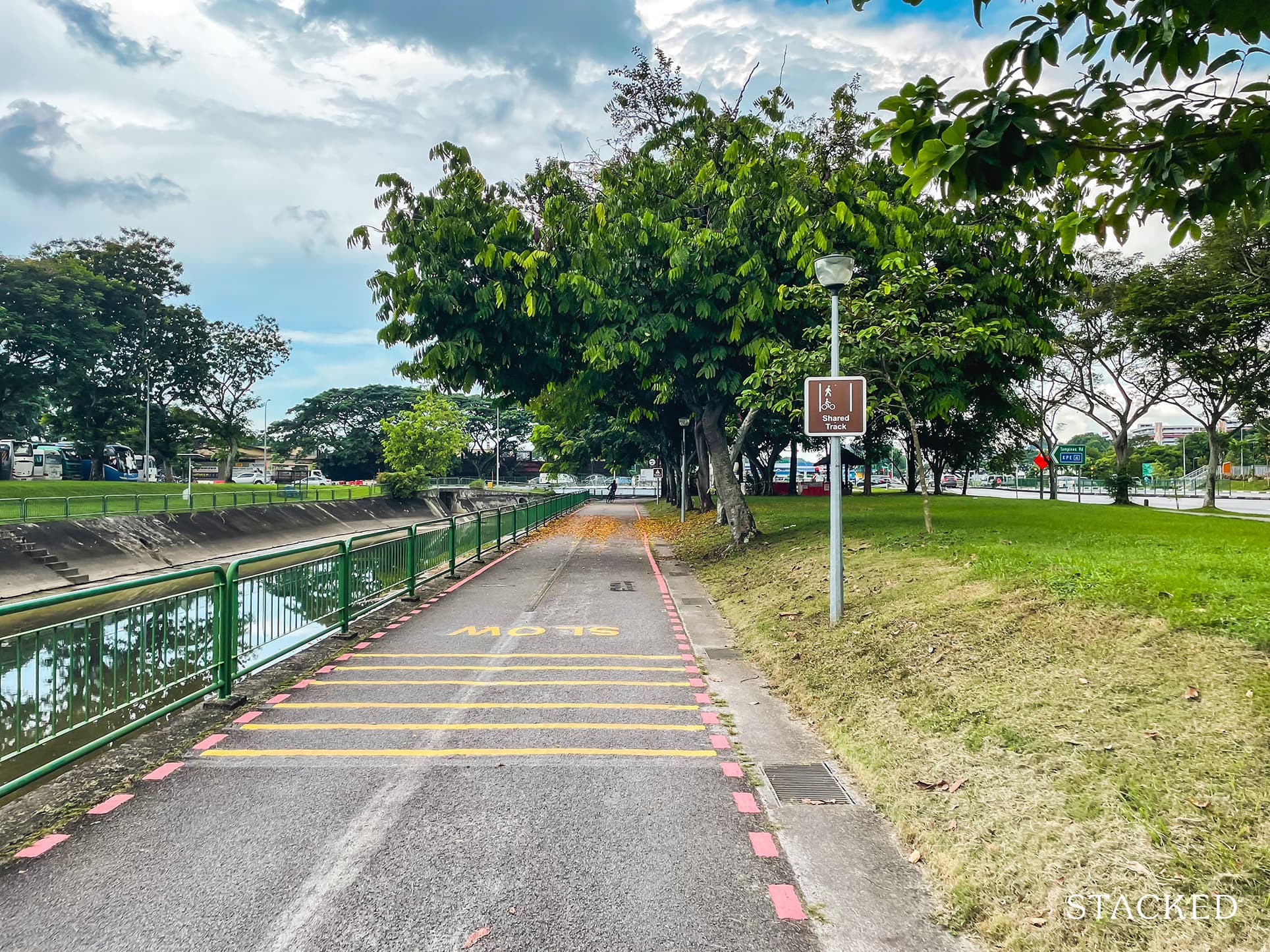
Those looking for more nature can also visit Punggol Park which is about a 7-minute cycle (or 23-minute walk) away. It’s not exactly the nearest, but at least the journey there is enjoyable.
If the neighbourhood mall isn’t enough for you, there’s also Heartland Mall Kovan and Hougang Mall – however, these are about a 7-minute drive away, so I wouldn’t say it’s something Hougang RiverCourt directly offers.
Public Transport
| Bus station | Buses Serviced | Distance From HDB (& Est. Walking Time) |
| ‘AFT HOUGANG AVE 3 (64201)’ | 53, 72, 81, 87, 112, 151, 151e | 50m (1 min walk) |
| ‘AFT DEFU AVE 1 (64209)’ | 53, 72, 81, 87, 112, 112A, 151, 151e | 100m (2 min walk) |
Closest MRT: Kovan MRT; 18-min walk
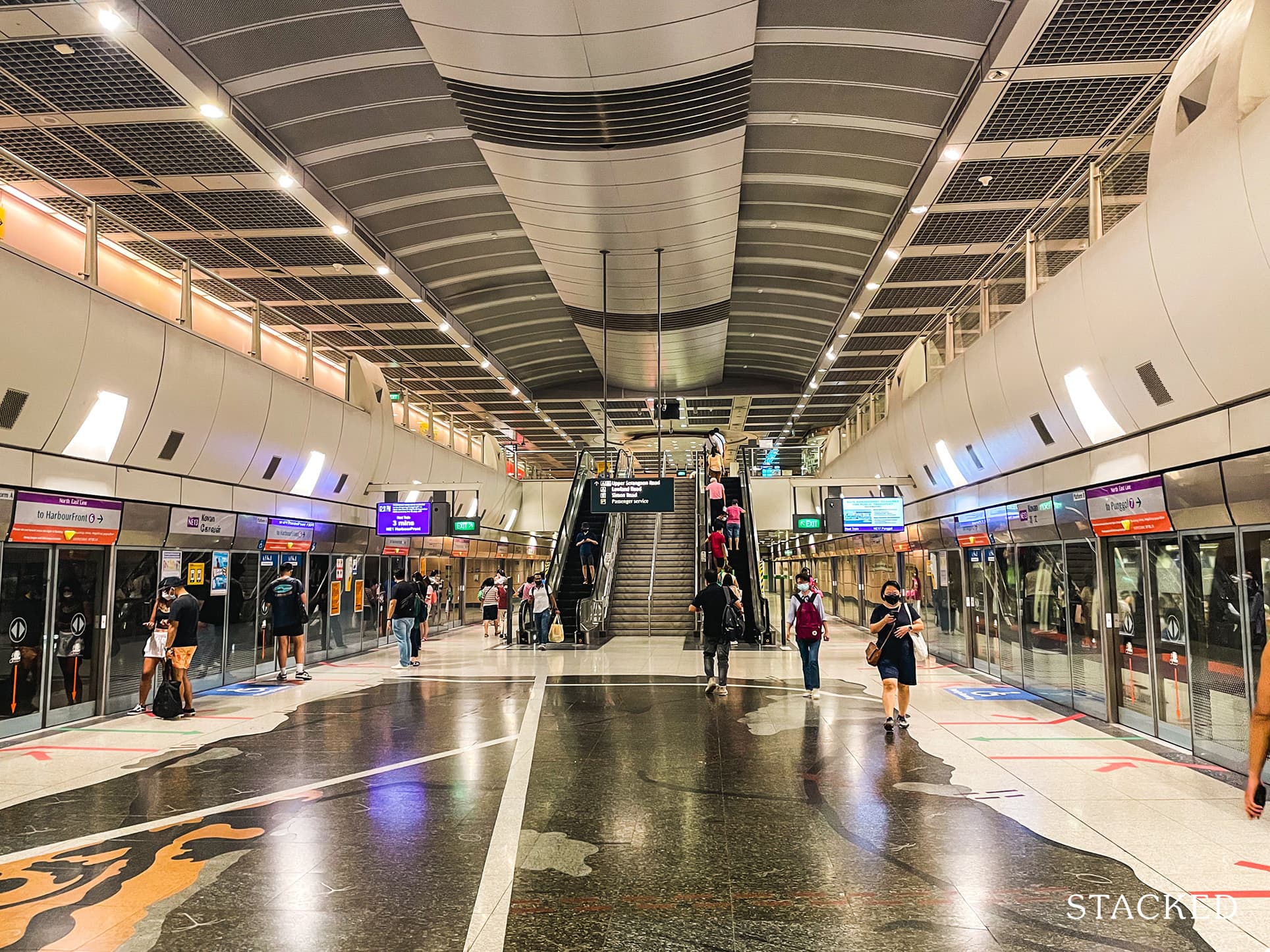
The closest bus stop to Hougang RiverCourt is just outside the development. But the bus doesn’t cut all the way through Tampines Road to hit Kovan MRT, instead, it either loops around Upper Serangoon Road or through Hougang Street 21.
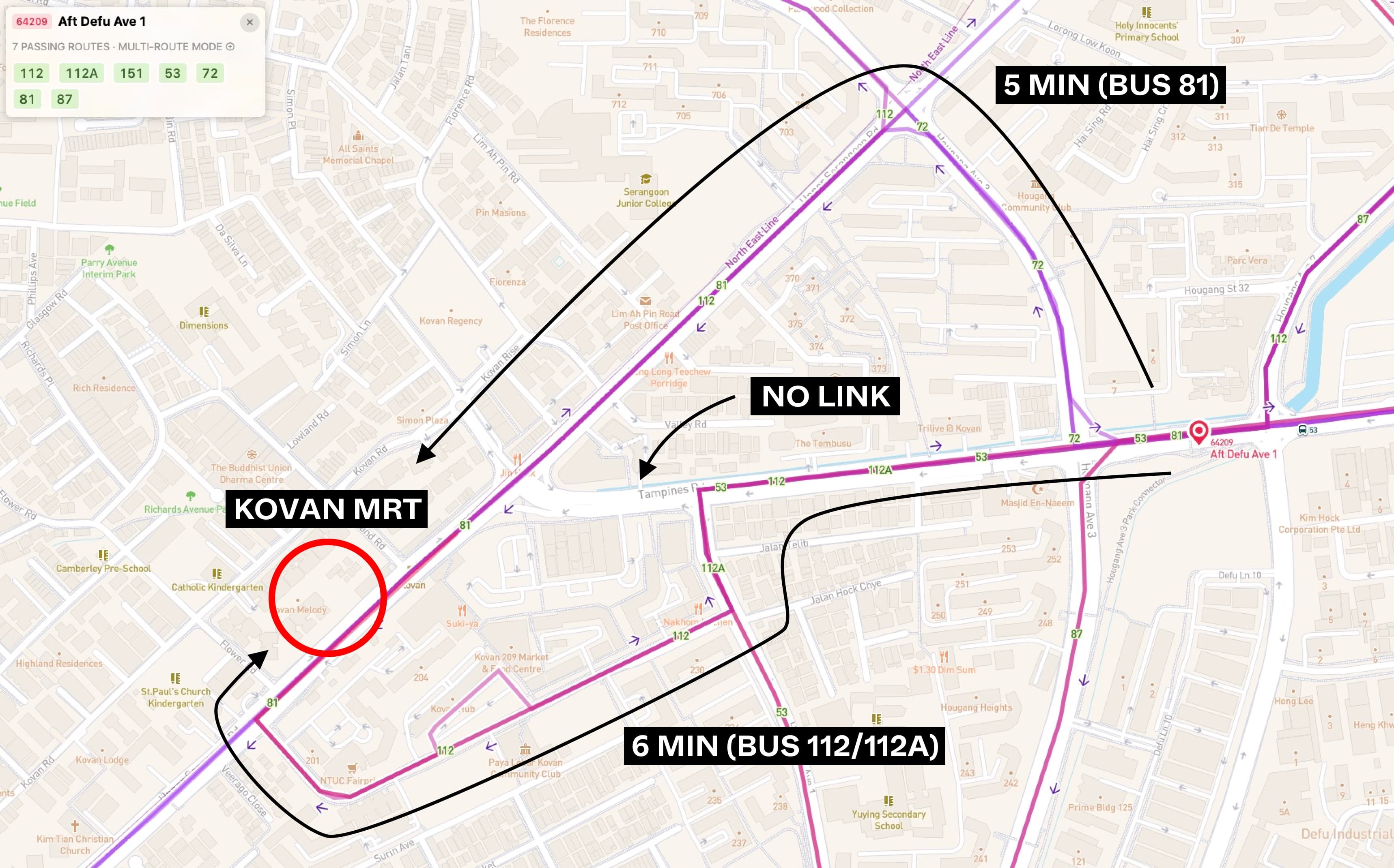
While it’s a little longer than a direct link, it’s still only about a 5 to 6-minute journey to the MRT. Counting the time it takes to walk and wait for the bus, OneMap estimates this to be around 9 minutes.
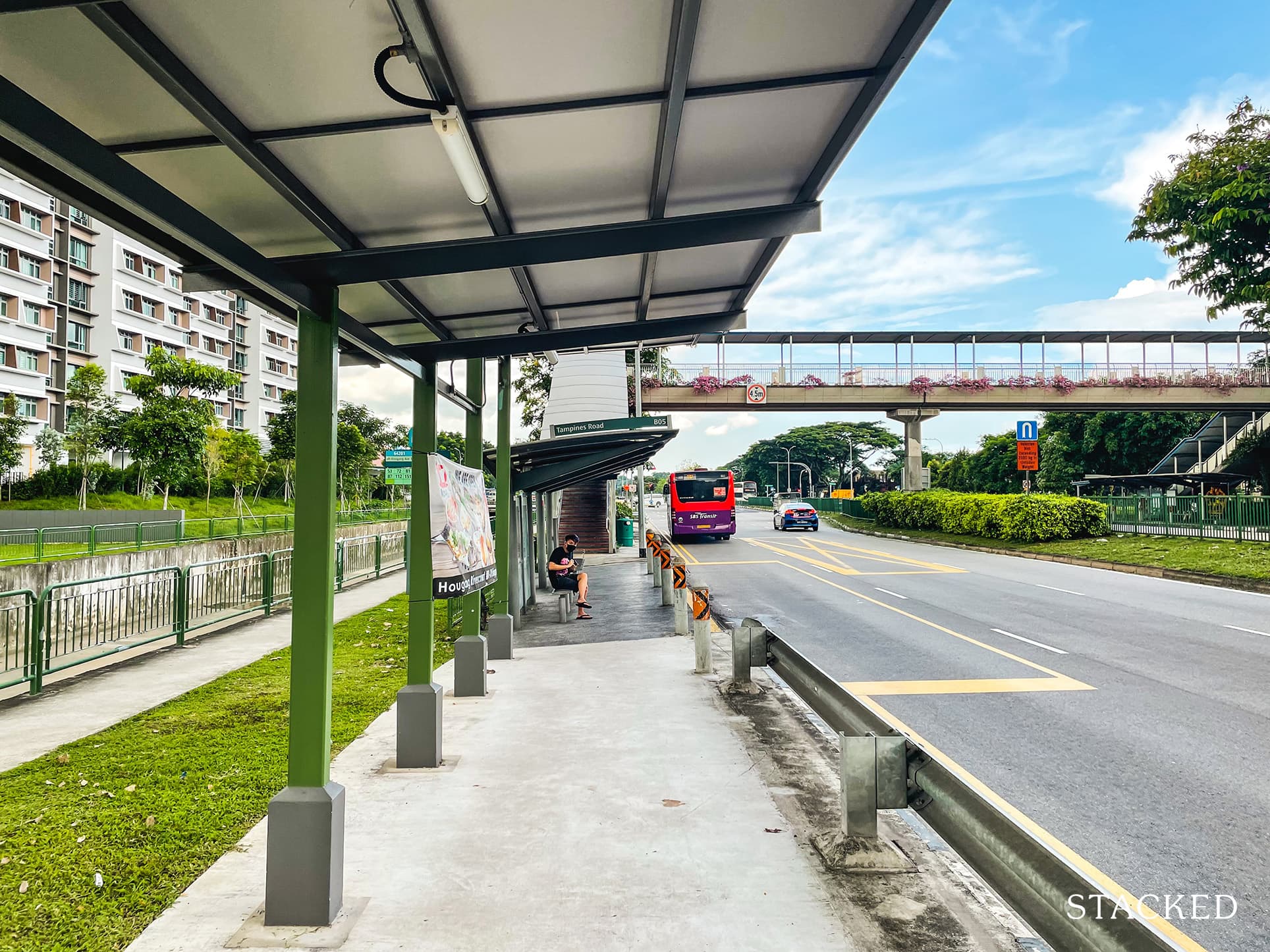
Honestly, this isn’t too bad. If you can stomach an 8-minute walk to the MRT, you should be able to tolerate a 9-minute journey to the MRT considering how most of the journey doesn’t even require effort to walk. You’ll only have to contend with a crowded bus during peak hours.
The good news is that there’s at least a sheltered walkway to the bus stop – residents can cut through block 6 west of the development to reach the bus stop and the journey is 100% sheltered!
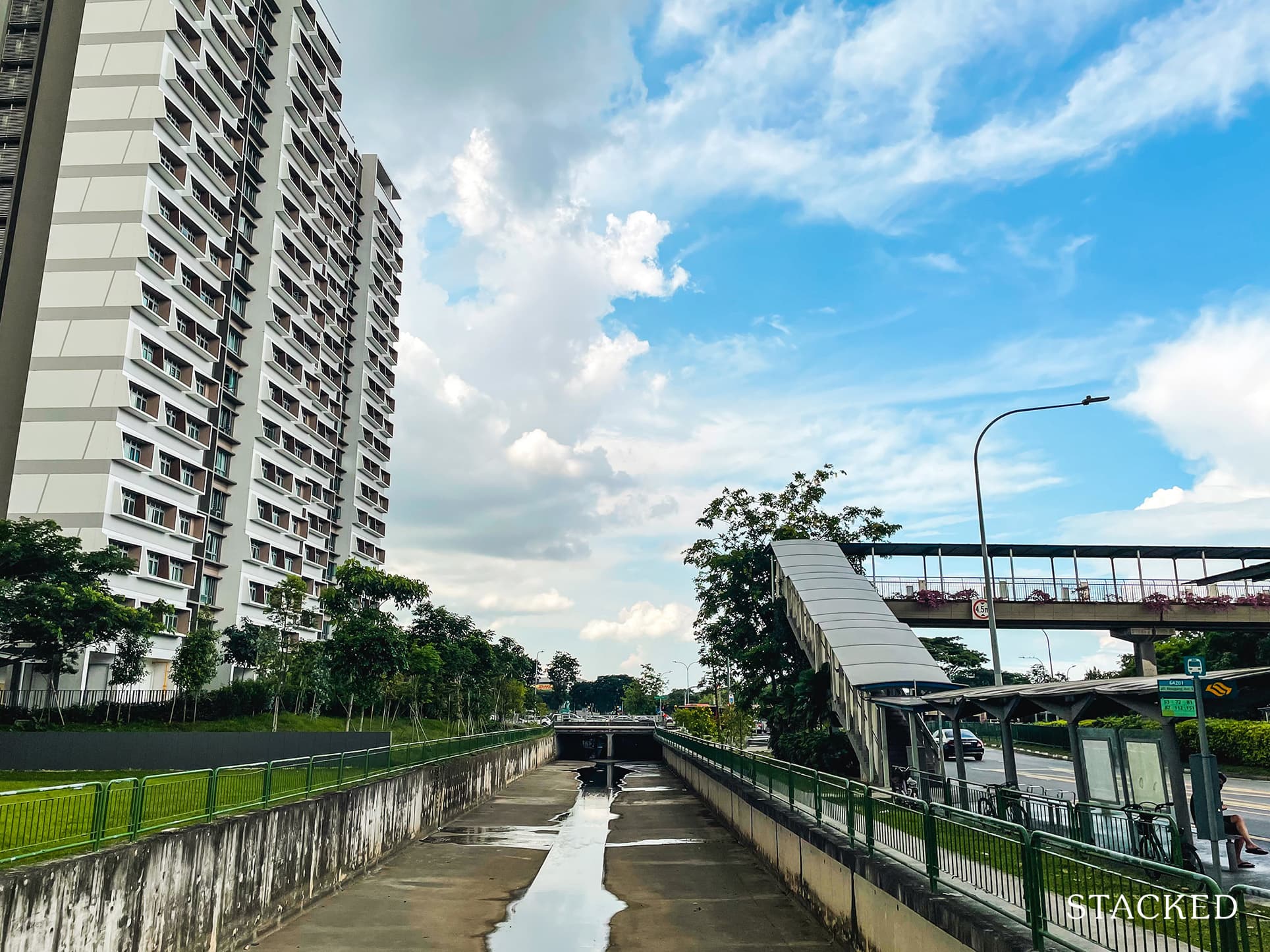
From Kovan MRT, residents can take a 19-minute train ride to Raffles Place MRT (transferring at Dhoby Ghaut Interchange). The total journey time is just 30 minutes door-to-door, including the walk to the bus stop, the bus journey and the MRT ride. This is actually quite short all things considered!
Private Transport
| Key Destinations | Distance From HDB (& Est. Peak Hour Drive Time) |
| Raffles Place | 14.1 km (21 mins drive) |
| Orchard Road | 11.7 km (20 mins drive) |
| Suntec City | 13.3 km (19 mins drive) |
| Changi Airport | 16.9 km (27 mins drive) |
| Tuas Port | 48.7 km (1 hour and 5 mins drive) |
| Paya Lebar Quarter | 6.2 km (11 mins drive) |
| Mediapolis | 19.3 km (28 mins drive) |
| Mapletree Business City | 18.7 km (31 mins drive) |
| Tuas Checkpoint | 45.2 km (59 mins drive) |
| Woodlands Checkpoint | 24.6 km (37 mins) |
| Harbourfront Cluster | 19.9 km (25 mins) |
| Punggol Cluster | 5.2 km (10 mins) |
Immediate road exit:
Hougang Street 32
Summary:
Hougang RiverCourt is closely situated to the KPE, allowing residents to quickly reach the CBD in 20 minutes. The KPE also connects directly to the TPE, so those driving to Changi would be able to reach the airport in just under 30 minutes.
Groceries
| Name of Grocery Shop | Distance from HDB (& Est Time) |
| Sheng Siong | Within the development |
Schools
| Educational Tier | Number of Institutes |
| Preschool | 3 |
| Primary School (Within 1KM) | 2 |
| Secondary School | 3 |
| Junior College | 2 |
| Other Tertiary Institutes | 1 |
| Schools | Time |
| My World Preschool | 170 m (2 mins walk) |
| En-Naeem Mosque Kindergarten | 330 m (5 mins walk) |
| Sunflower Preschool @ Hougang | 340 m (5 mins walk) |
| Holy Innocents’ Primary School | 800 m (9 mins walk) |
| Xinghua Primary School | 1 km (11 mins walk) |
| Yuying Secondary School | 1.1 km (13 mins walk) |
| Holy Innocents’ High School | 1.3 km (15 mins via bus) |
| Serangoon Secondary School | 1.9 km (23 mins walk) |
| Nanyang Junior College | 4.4 km (23 mins via bus) |
| DBS Temasek Polytechnic | 8.1 km (37 mins via bus) |
| Tampines Meridian Junior College | 6.9 km (28 mins via bus) |
Additional Pointers
1) Paya Lebar Airbase move
This isn’t new information at all, however, there have been more updates on this development since my last Hougang HDB review (Hougang CapeView).
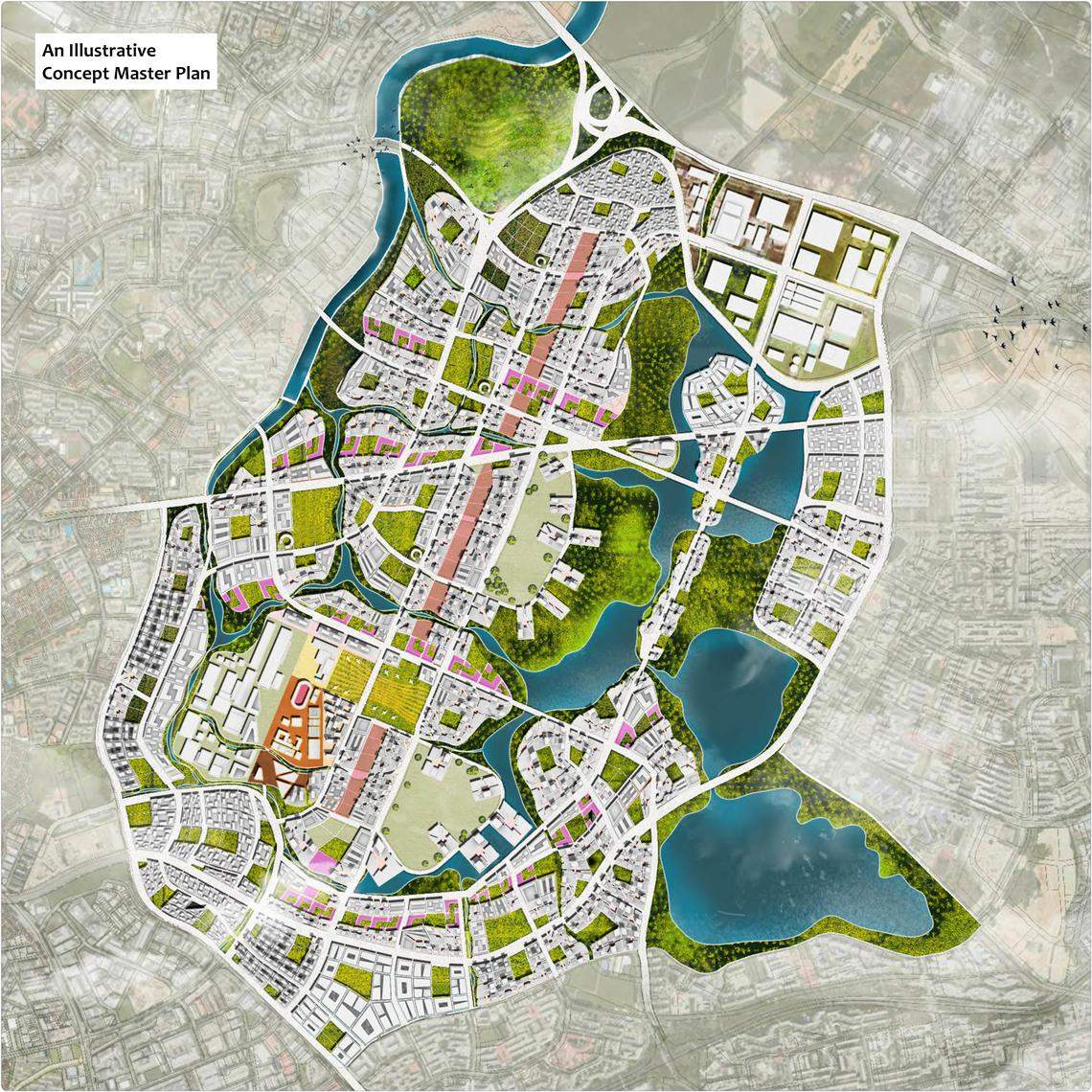
Given how close the Park Connector is there, it would also likely connect throughout this estate which brings even more excitement to families living here.
Moreover, the prospects of jobs being created there would enhance the value of properties in the vicinity, including Hougang RiverCourt.
I think that the PLAB move is a very underrated change to come. Understandably so since it seems a little far-fetched now given how far away it is. But with so much space and endless possibilities that you can do with it, Hougang RiverCourt would stand to directly benefit from it.
2) Upcoming Defu MRT (Cross Island Line)
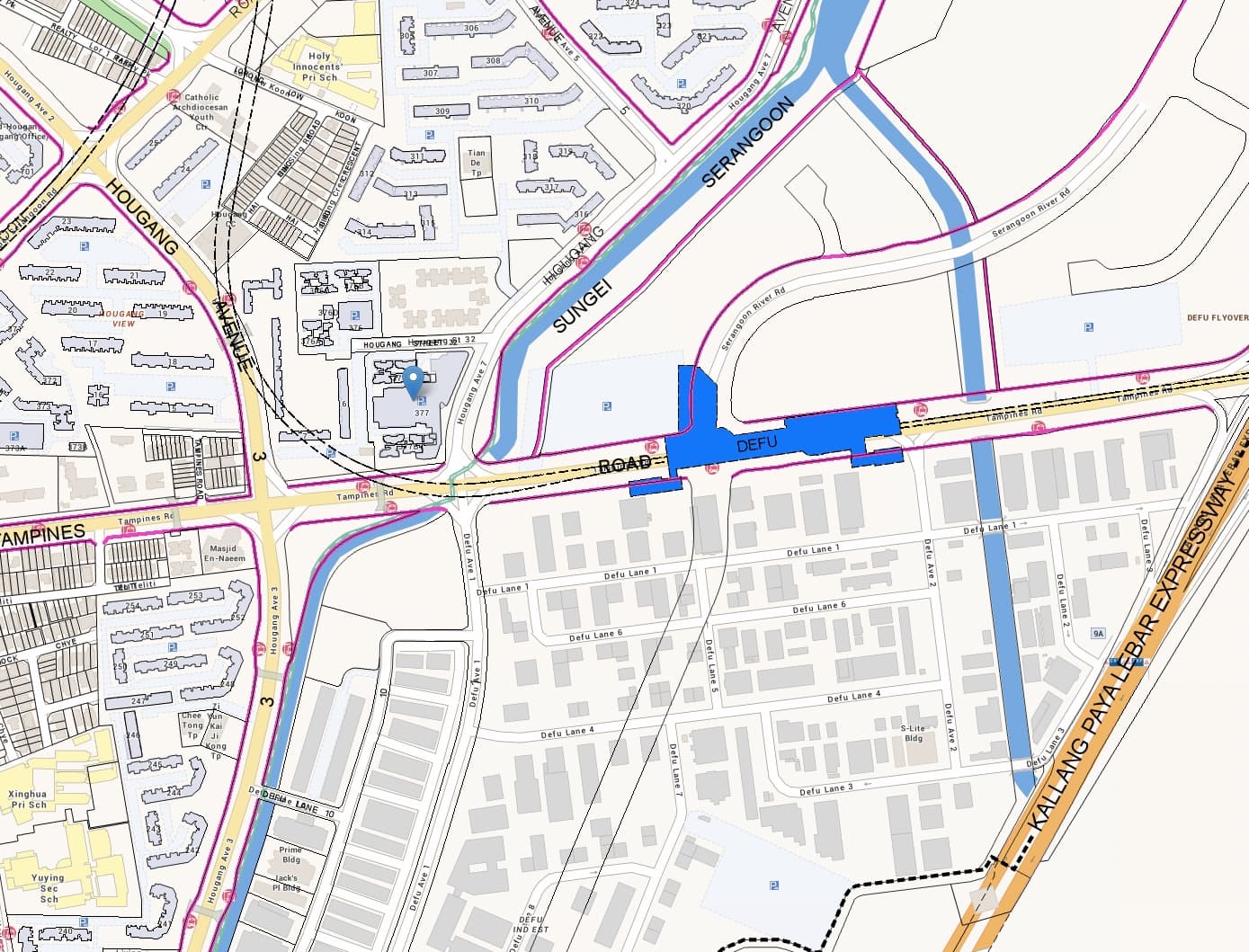
What is probably the more direct and exciting change coming to residents at Hougang RiverCourt is the construction of Defu MRT along the Cross Island Line. It is set to be completed in 2030 – around the same time when the PLAB changes will start.
The line would be a game-changer for those working in the east such as Changi, or those who need to go to the north quickly since it cuts across to Brighthill MRT in just 6 stops.
3) Within 1KM of a popular primary school
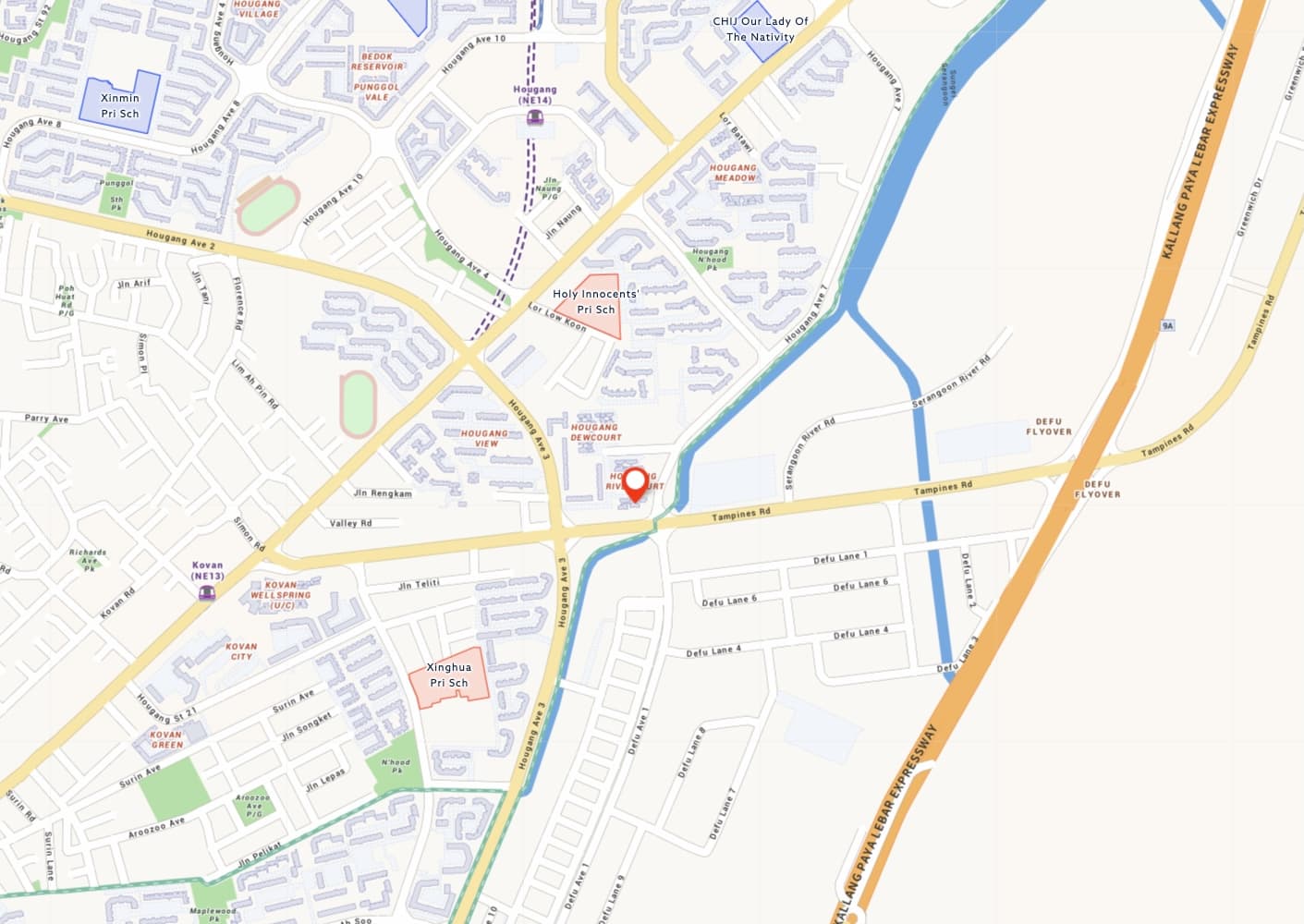
The icing on the cake is probably Hougang RiverCourt’s proximity to a popular primary school – Holy Innocents’ Primary which currently ranks #26 according to schlah.com. Both blocks are also well within the 1KM range.
Hougang RiverCourt Development Site Review
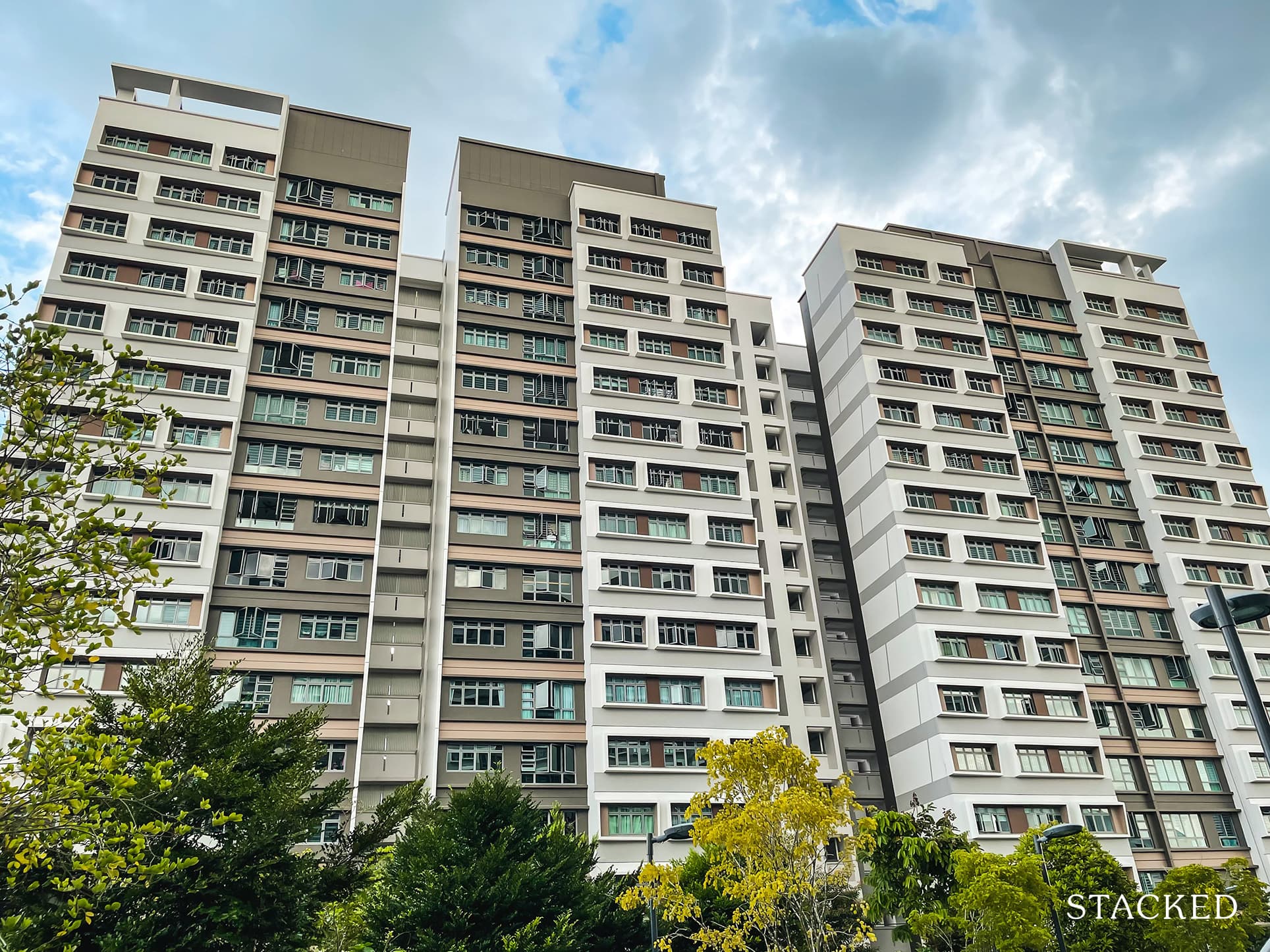
Hougang RiverCourt is one of the smallest HDB developments that we have reviewed – just 285 units which is less than the 310-unit EastGlen @ Canberra we reviewed not long ago.
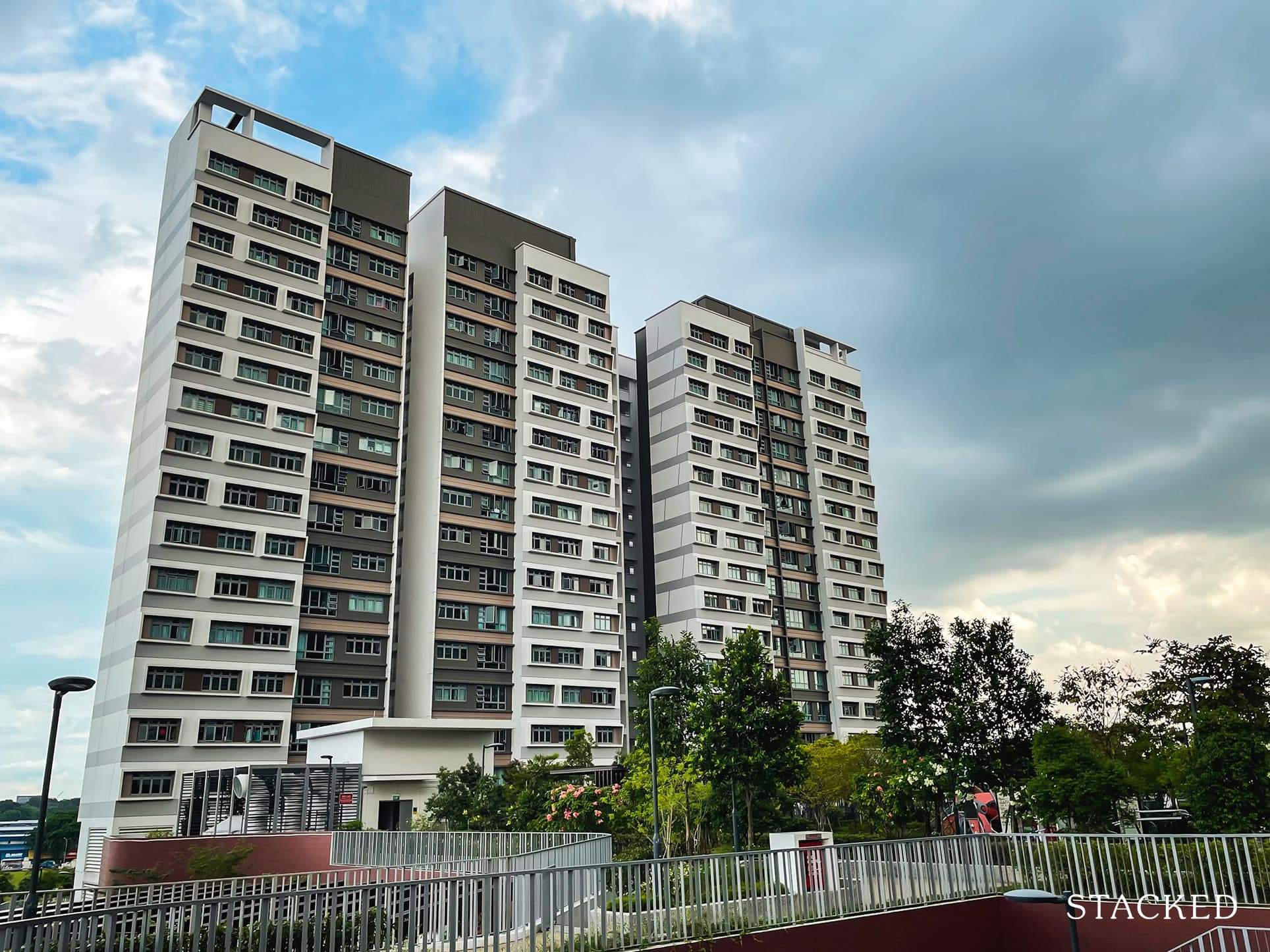
The development is made up of just two blocks, each 19-storeys high and sports an overall white and brown colour scheme which is simple and modern.
What’s really unique is the shape of the window ledges that gives it its distinct look. It’s so distinct that even the logo reflects its shape!
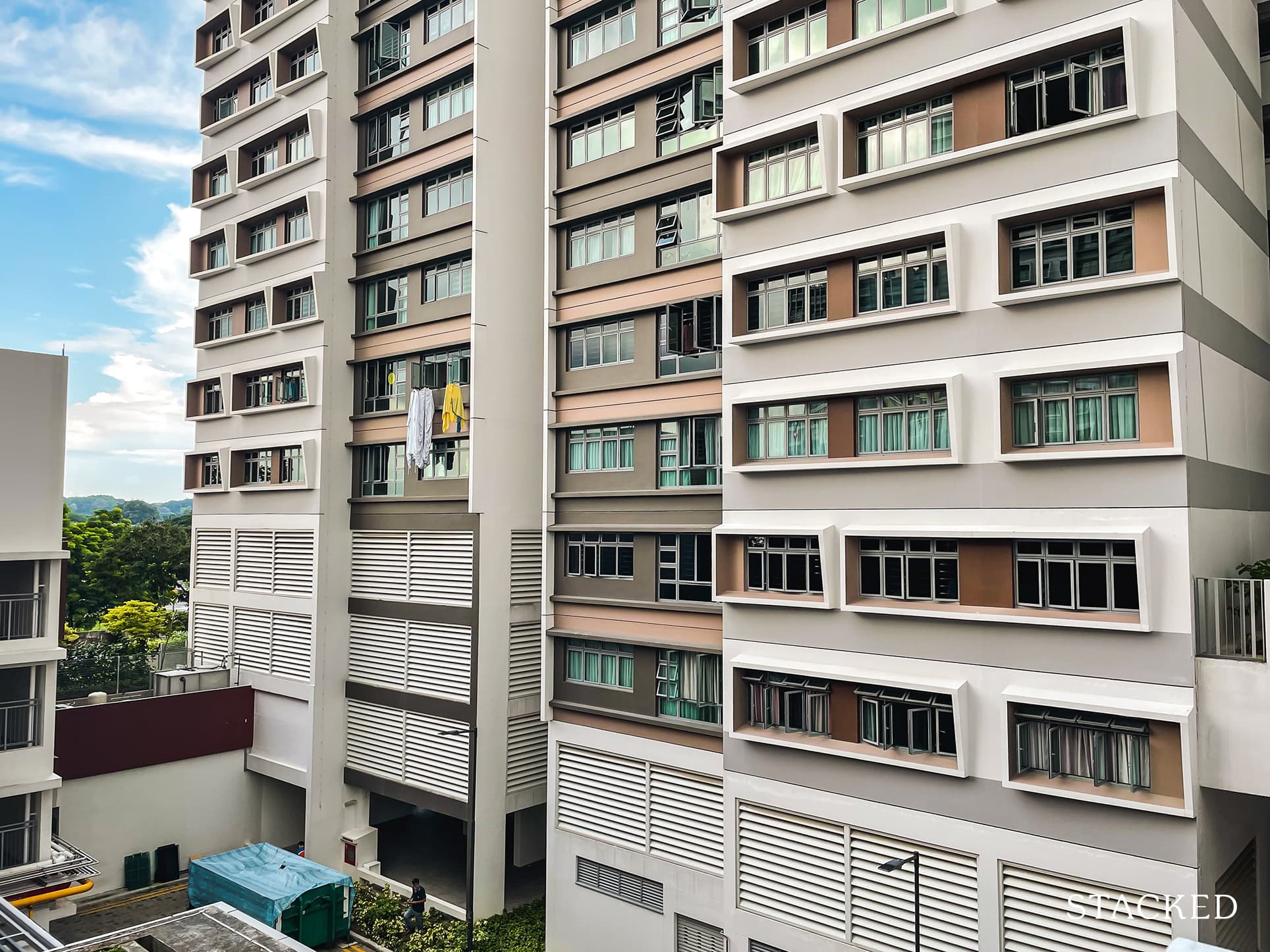
In terms of the development area, most of the common area is found on the rooftop garden. I haven’t mentioned it in the review so far, but the landscaping here is commendable.
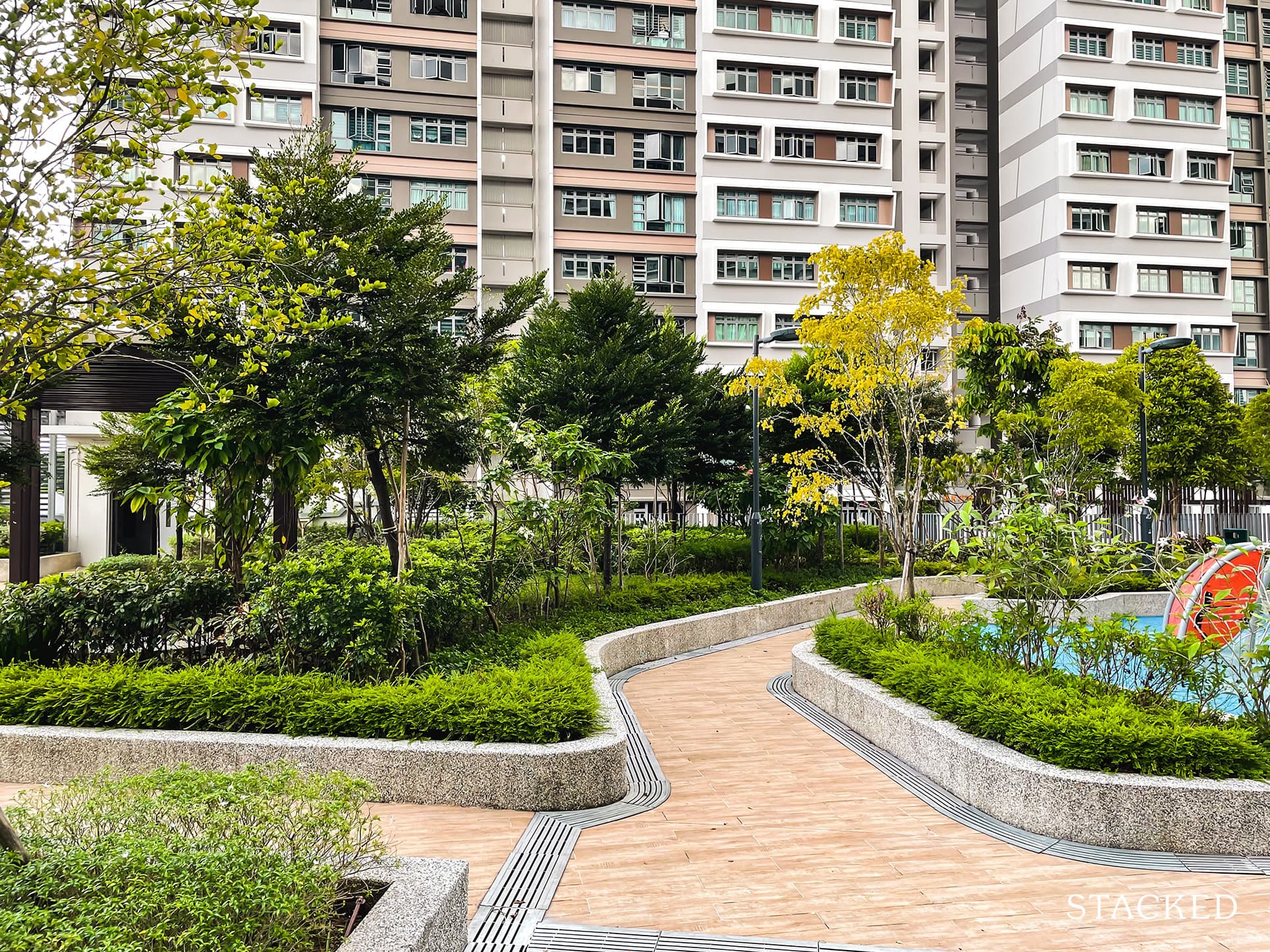
Lots of planter areas with trees can be found here, a stark contrast to the one we saw at Hougang CapeView.
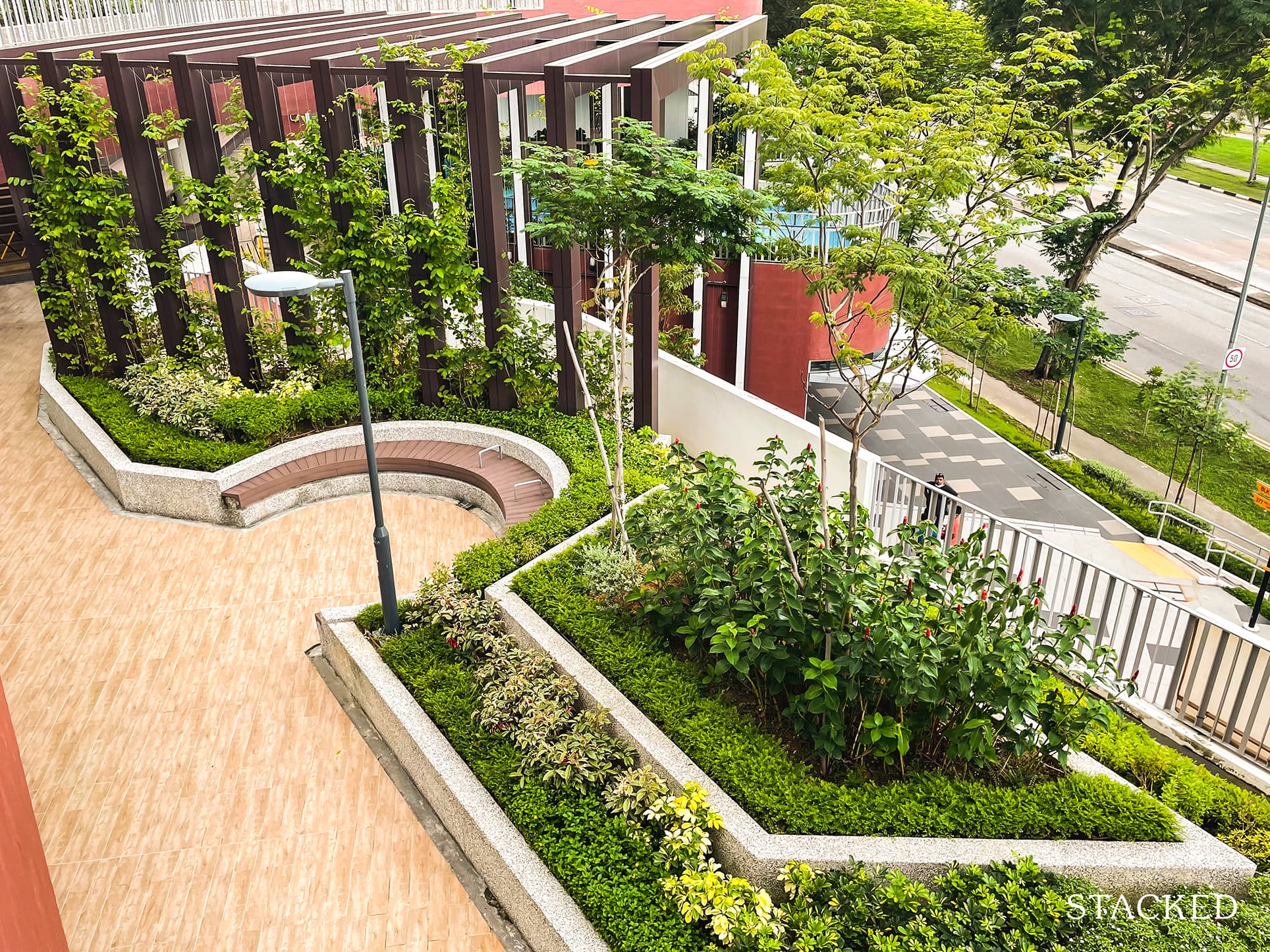
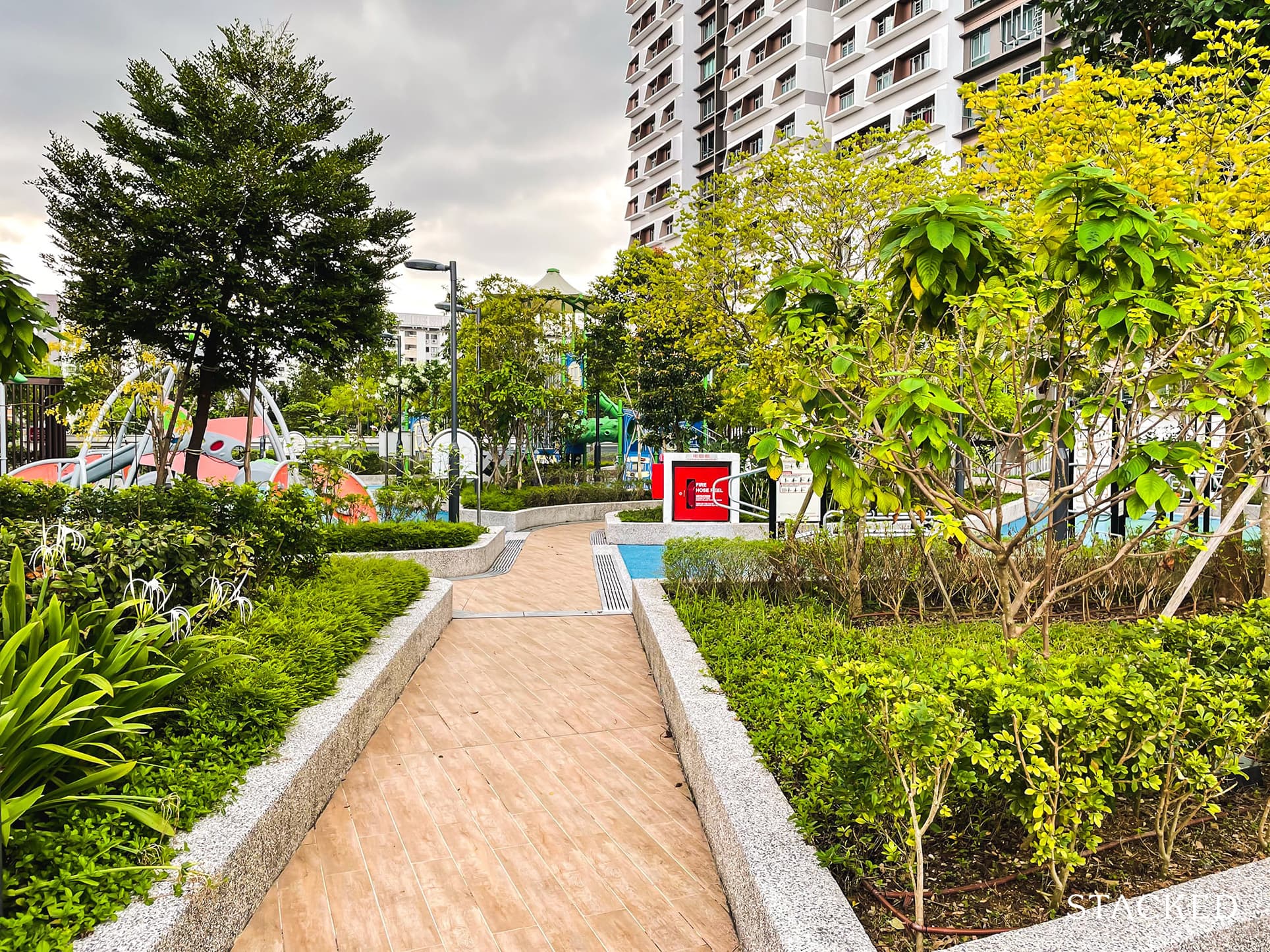
The shrubbery also helps add a little bit more privacy to lower-floor units facing the rooftop garden.
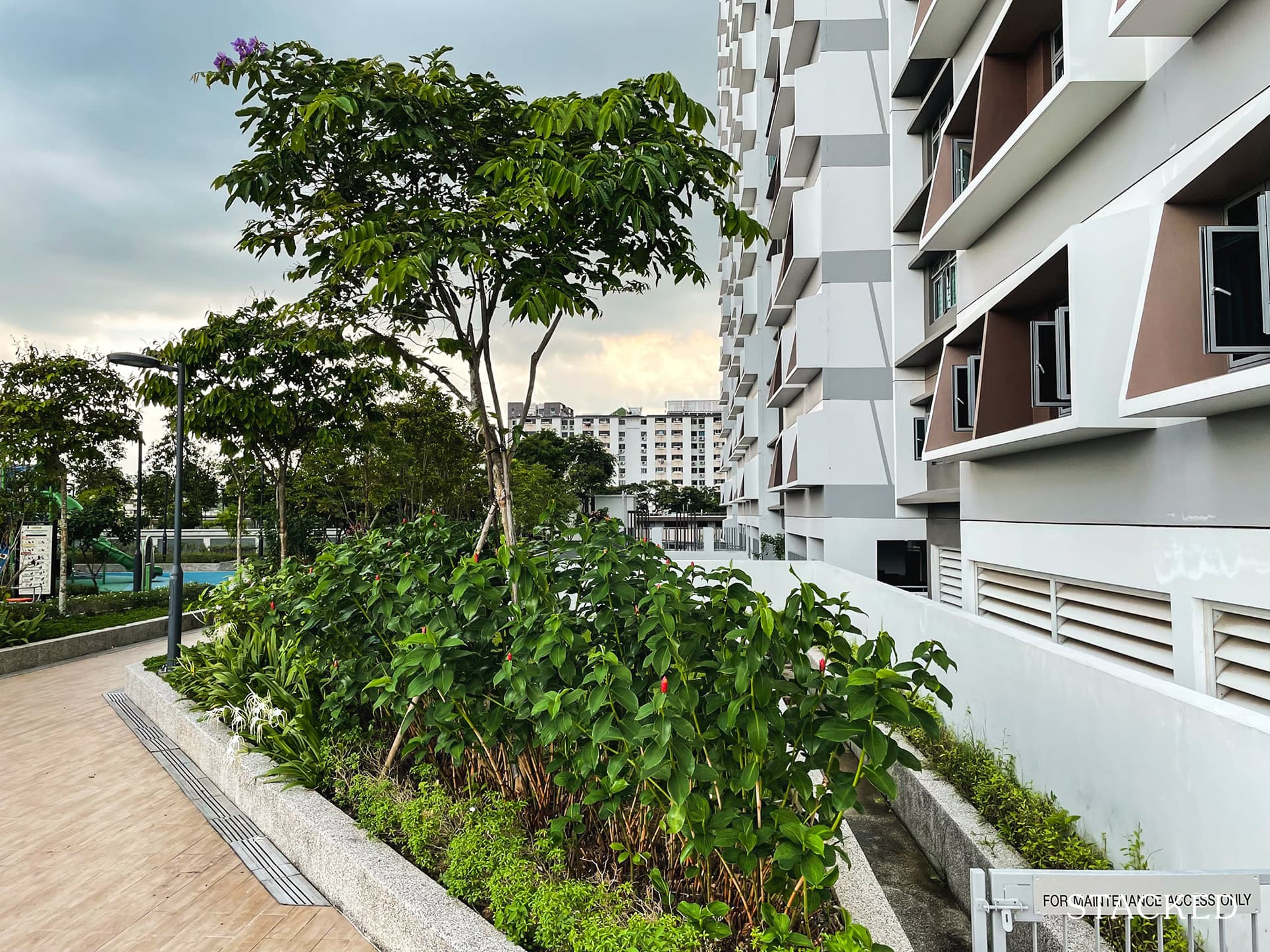
Another thing to note is that the main facility area (rooftop garden) is also very easy to access, with residents in both blocks having a direct connection to it through the link bridges.
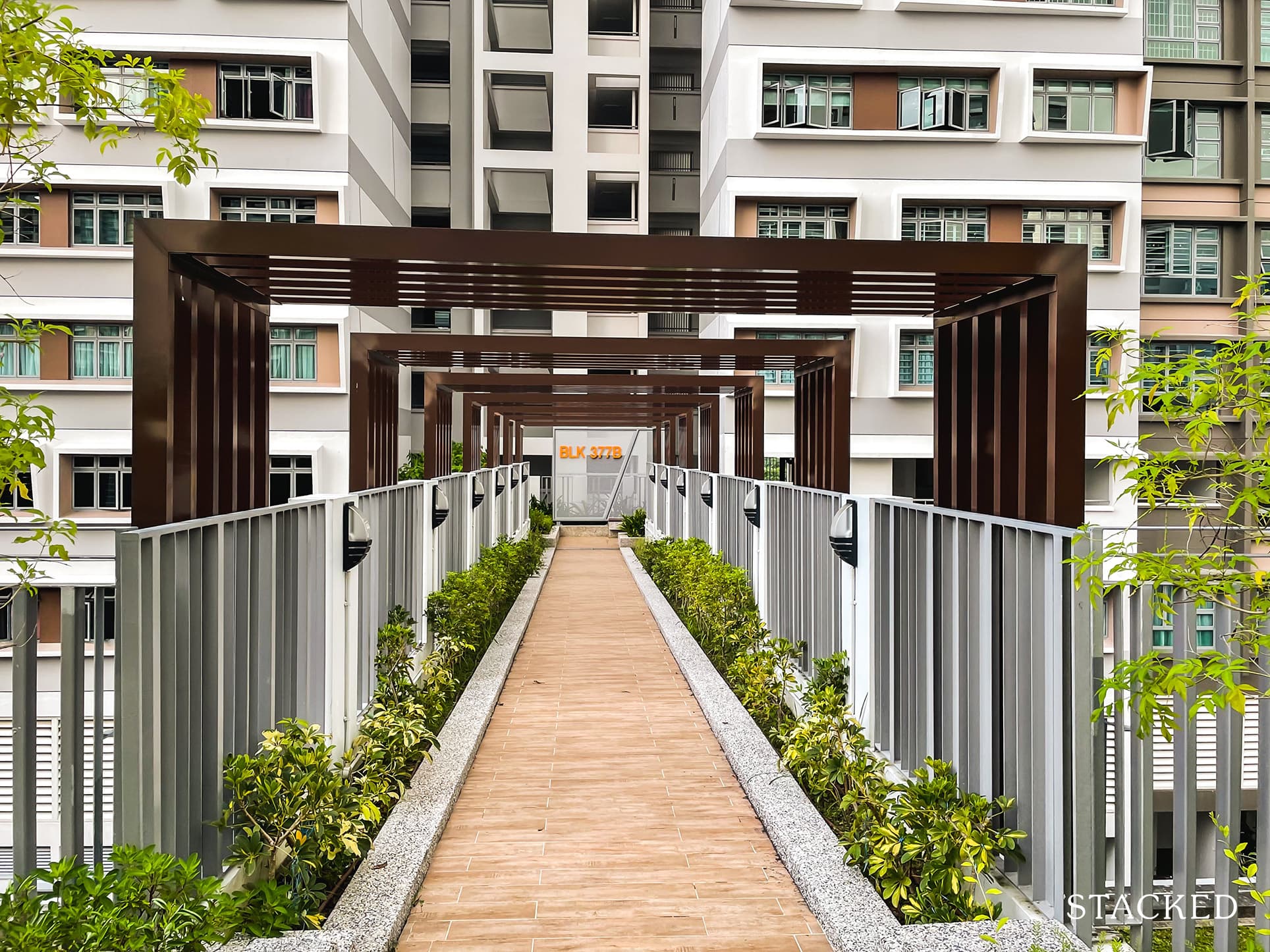
Overall, the development feels quite spacious mainly due to the rooftop garden being an open area only to be flanked by two relatively short blocks on both sides. Moreover, there are no immediate buildings on the east and west-facing. Even the inner stacks have about a 69m buffer between them which is a respectable distance.
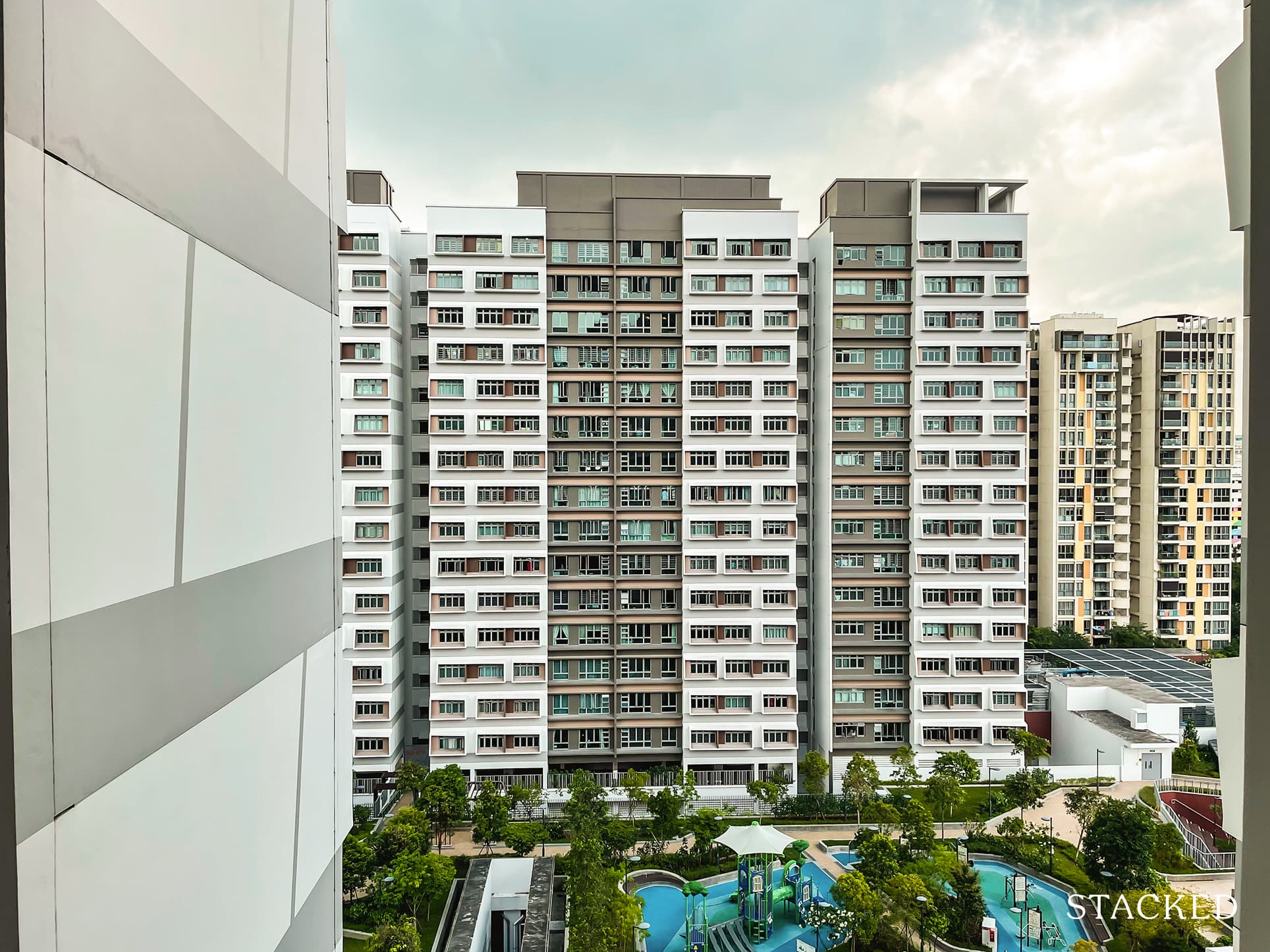
Unit Mix
| Block | No. of Storeys | 4 Room | 5 Room | 3Gen | Total |
| 377A | 19 | 68 | 66 | 15 | 149 |
| 377B | 19 | 87 | 17 | 32 | 136 |
| Total | 155 | 83 | 47 | 285 |
Hougang RiverCourt Stack Analysis
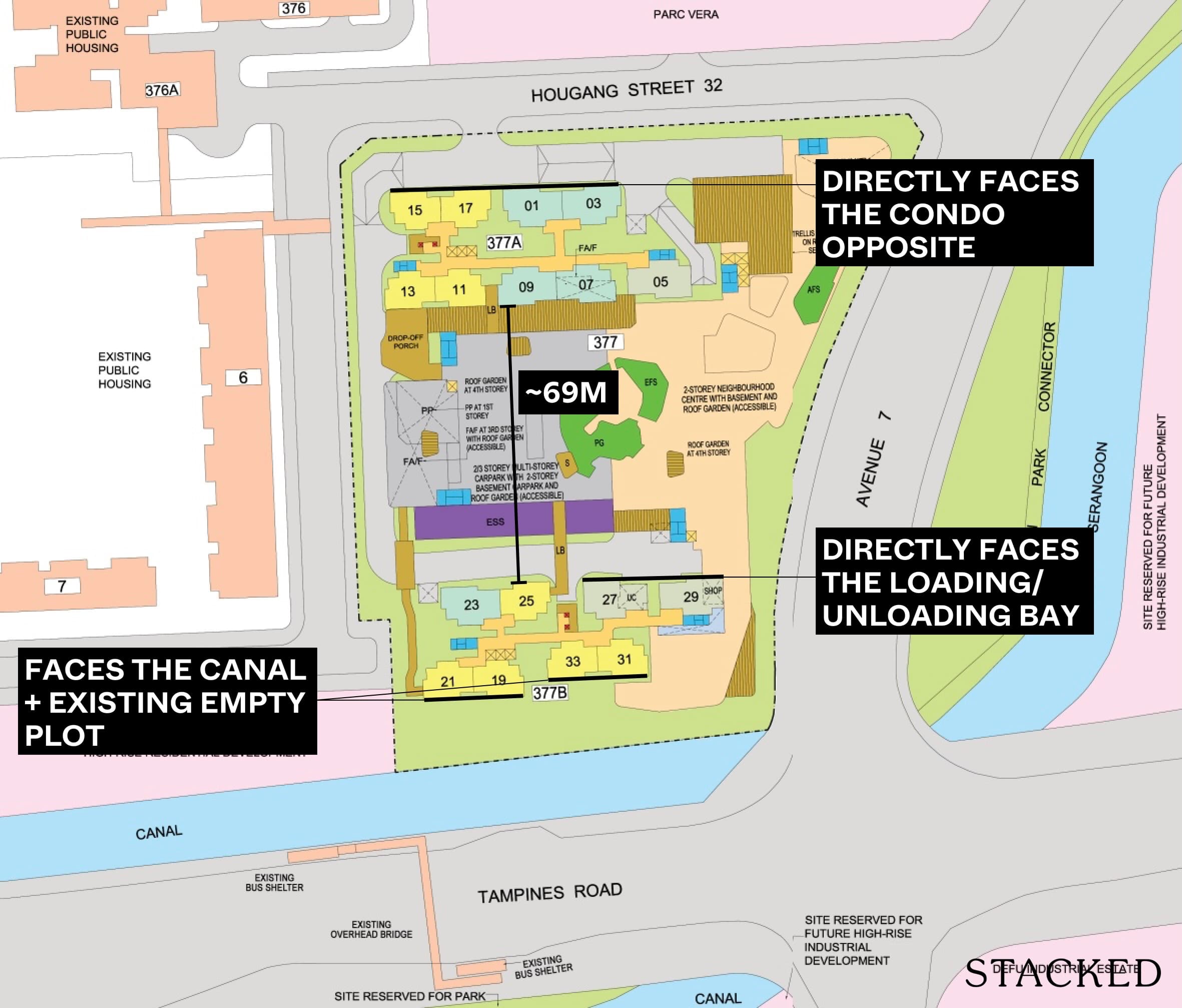
All stacks in Hougang RiverCourt are either north or south-facing, providing residents with as little direct sun as possible (be it morning or afternoon).
Stacks with the best views at the moment belong to the 4-room flats on the south side as it currently faces the open patch of grass just opposite which is currently zoned as an industrial type B1 plot. While there’s no visible construction work at the moment, buyers should not assume that it would remain unblocked forever unless its zoning changes to a park.
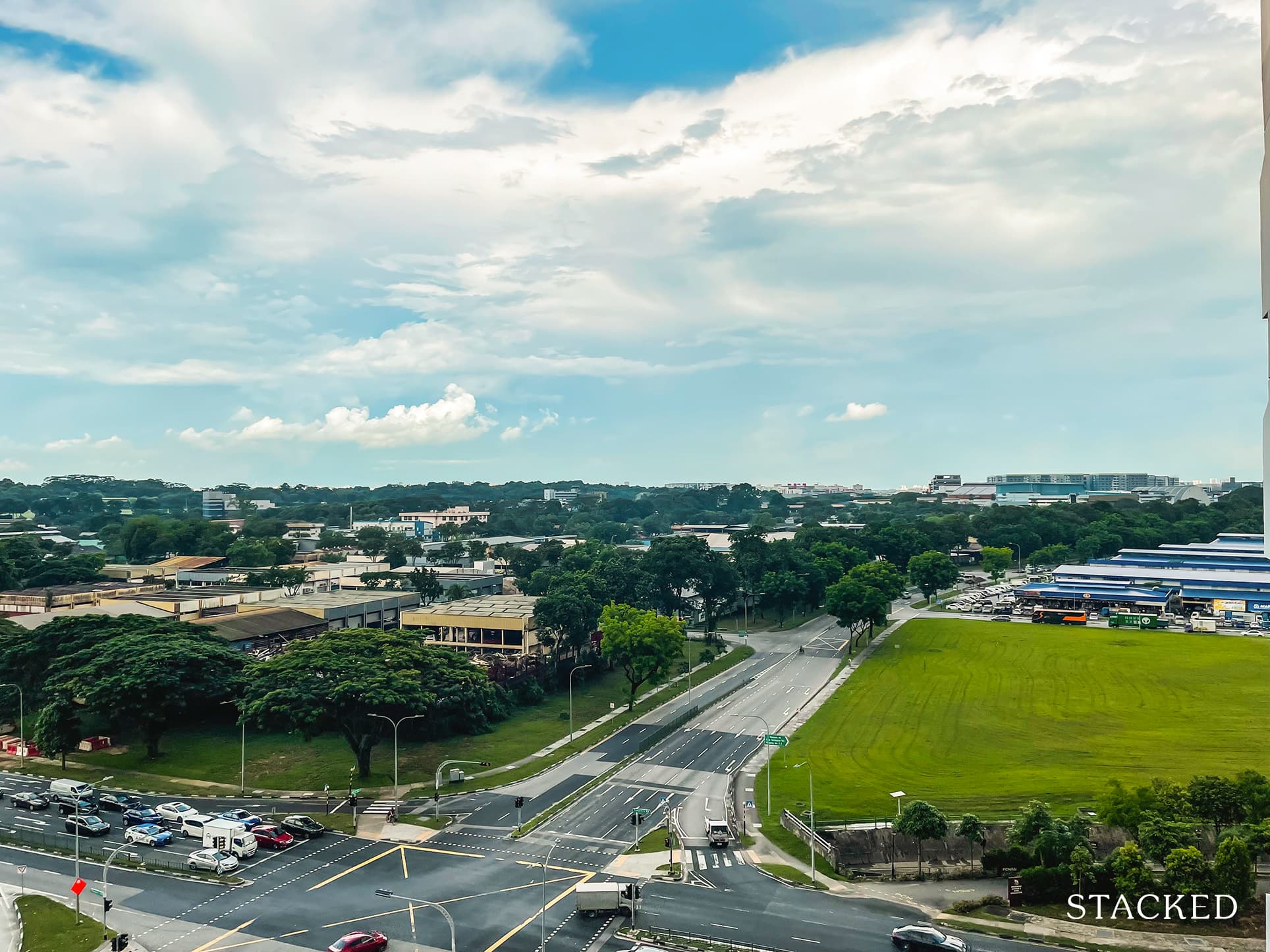
In addition, any construction that goes on there can adversely affect the quality of life for residents having this facing since it also faces the noisy 4-way junction along Tampines Road.
It’s even indicated on the official HDB site plan that the site is “Reserved For Future High-Rise Industrial Development”.
That being said, the views on the east side are still pretty decent given they currently house low-rise industrial buildings that are at least surrounded by greenery.
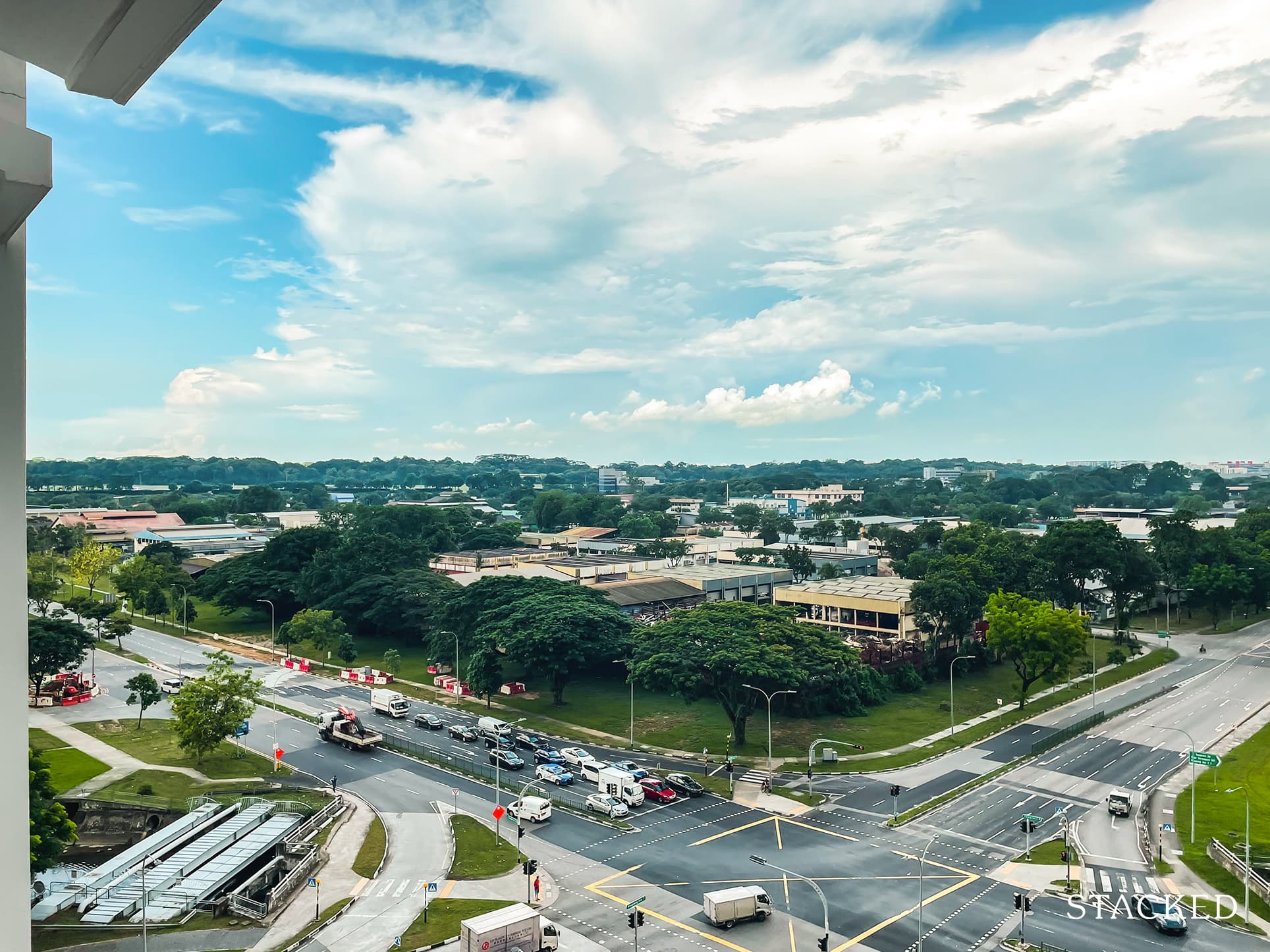
Inner-facing stacks aren’t all that bad either – they have a respectable distance of around 69 metres.
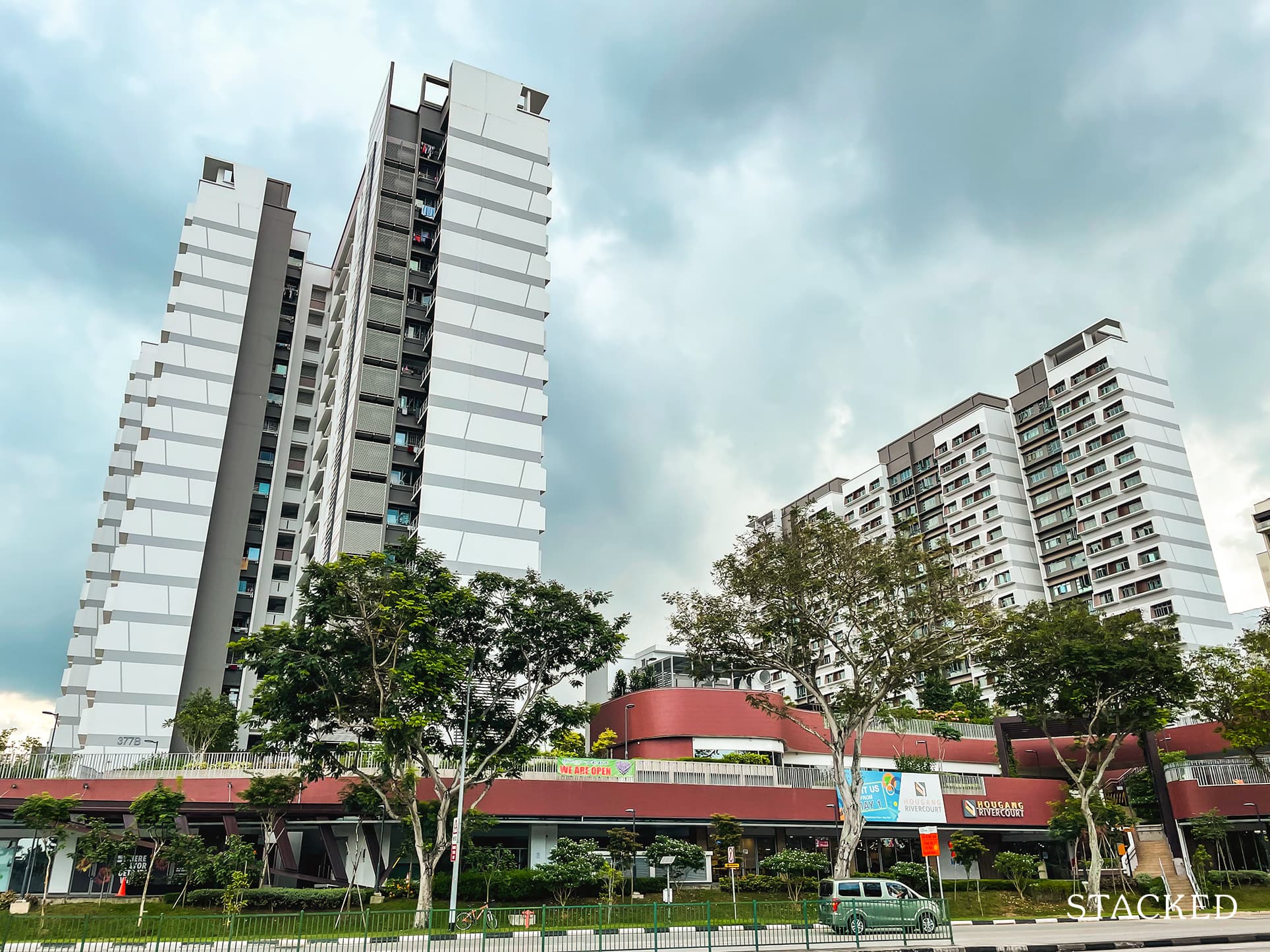
This is much better than a lot of outer-facing stacks that face another building across the road – much like the north-facing ones here that face Parc Vera:
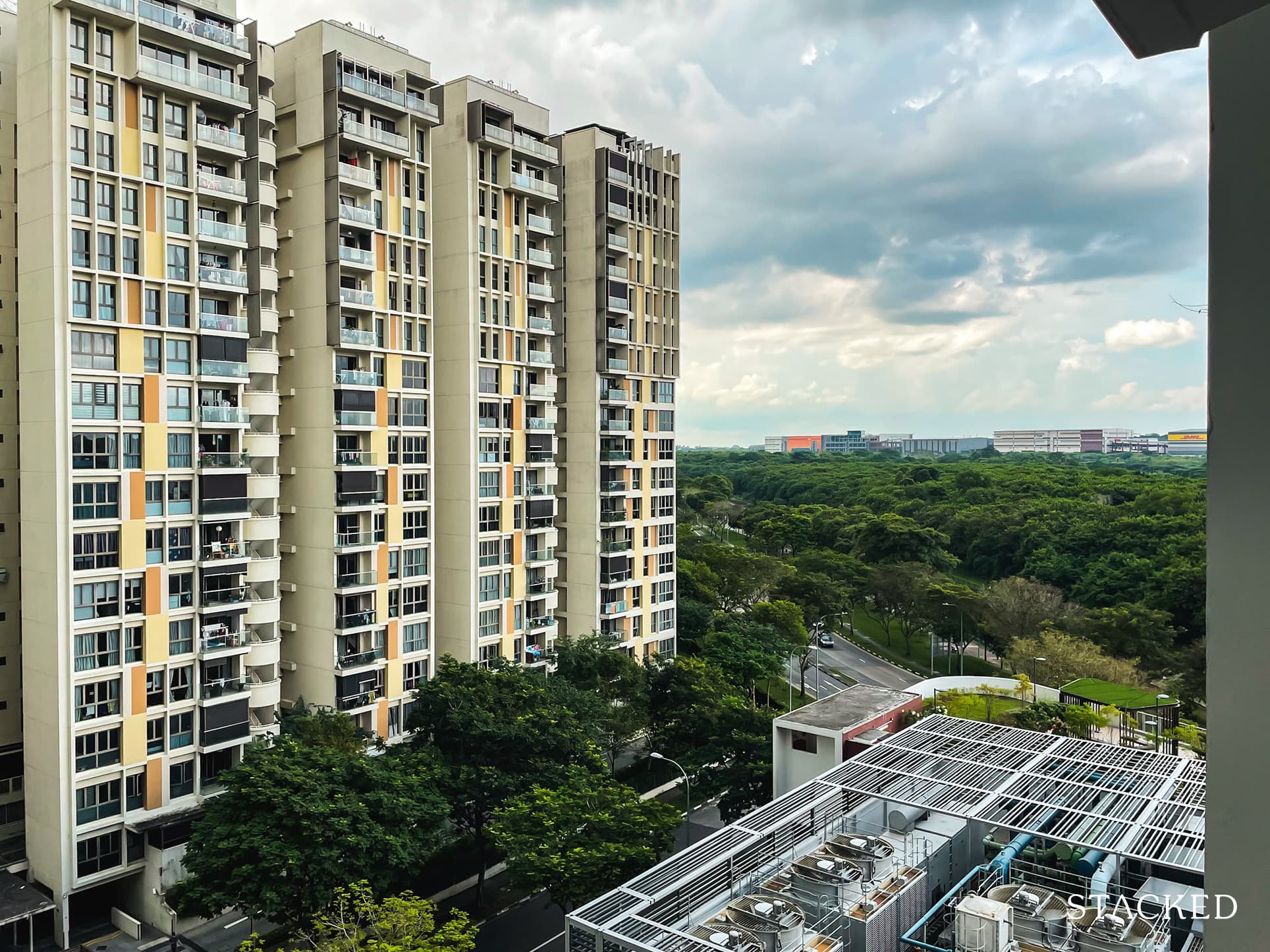
Layout Analysis
4-Room (94 sqm)
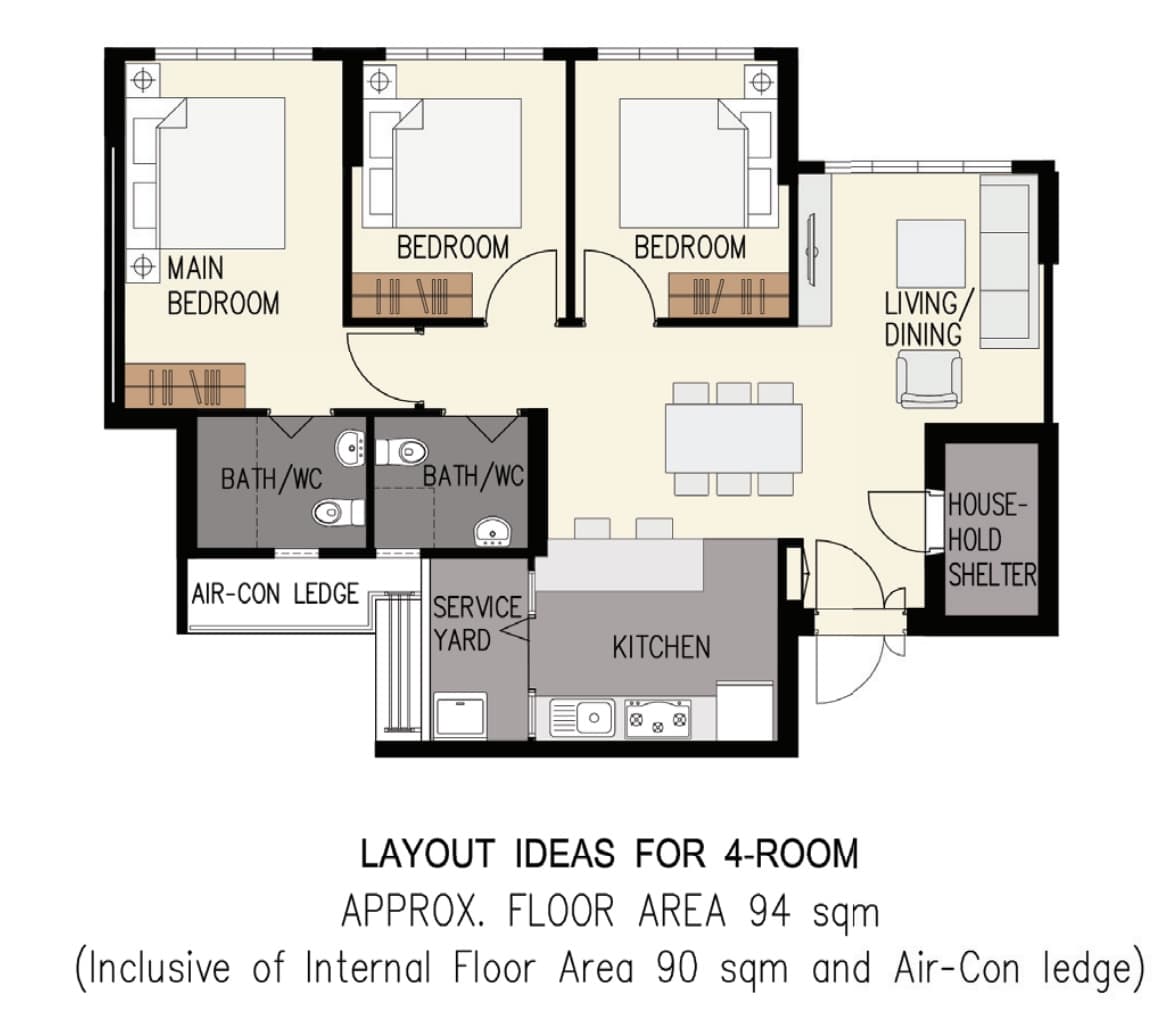
| Pros: | Cons: |
| At 94 sqm, the unit size is spacious for a 4-room BTO | Protruding column between bedrooms hence walls could not be hacked fully |
| Separate living and dining area | The main door opens straight to the dining area, lacks privacy. |
| No wasted bedroom walkway | |
| Good service yard layout allows for both washer and dryer to be put on both sides |
5-Room (114 sqm)
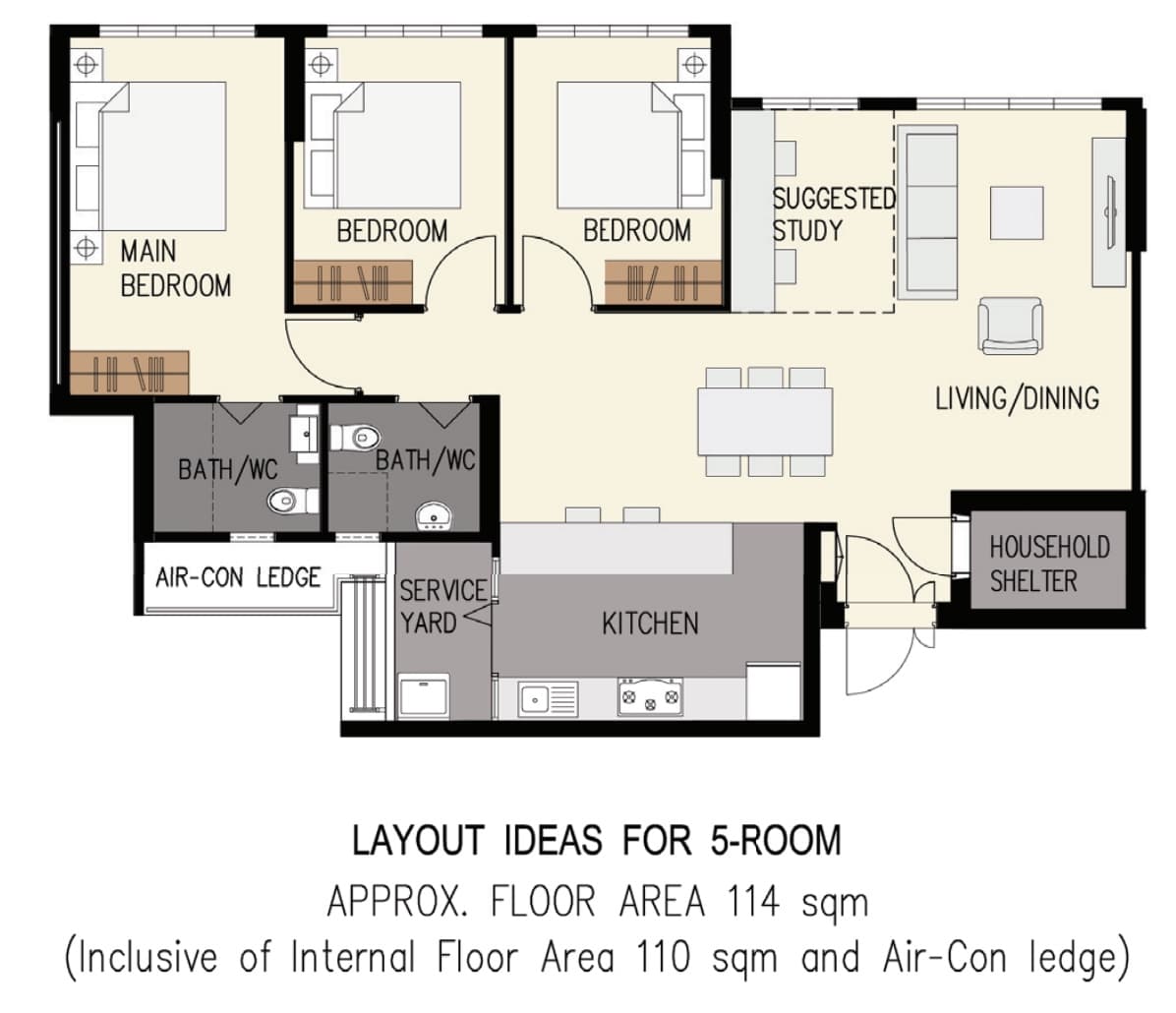
| Pros: | Cons: |
| At 114 Sqm, unit size is spacious for a 4-room BTO. | Protruding column between bedrooms hence walls could not be hacked fully |
| Spacious living and dining area | The main door opens straight to the dining area, lacks privacy. |
| Decent sized bedrooms | |
| No wasted bedroom walkway | |
| Good service yard layout allows for both washer and dryer to be put on both sides |
3Gen (121 sqm)
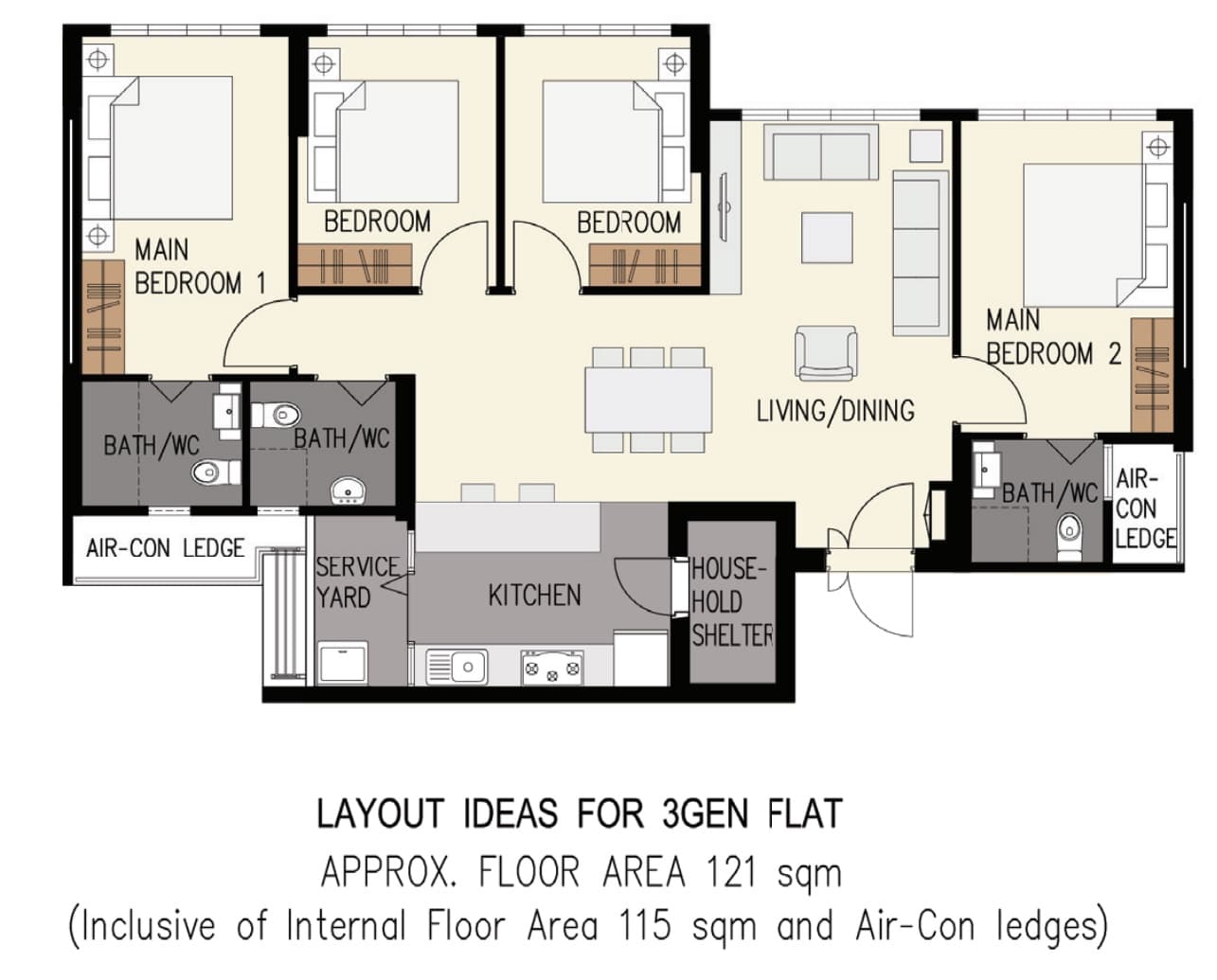
| Pros: | Cons: |
| Efficient dumbbell unit layout | Unit open straight to the living area, lacks privacy. |
| Decent sized bedrooms | |
| Thoughtful aircon ledge on both sides for the dumbbell layout | |
| Useful bomb shelter location that doubles up as a pantry area. |
Our Take
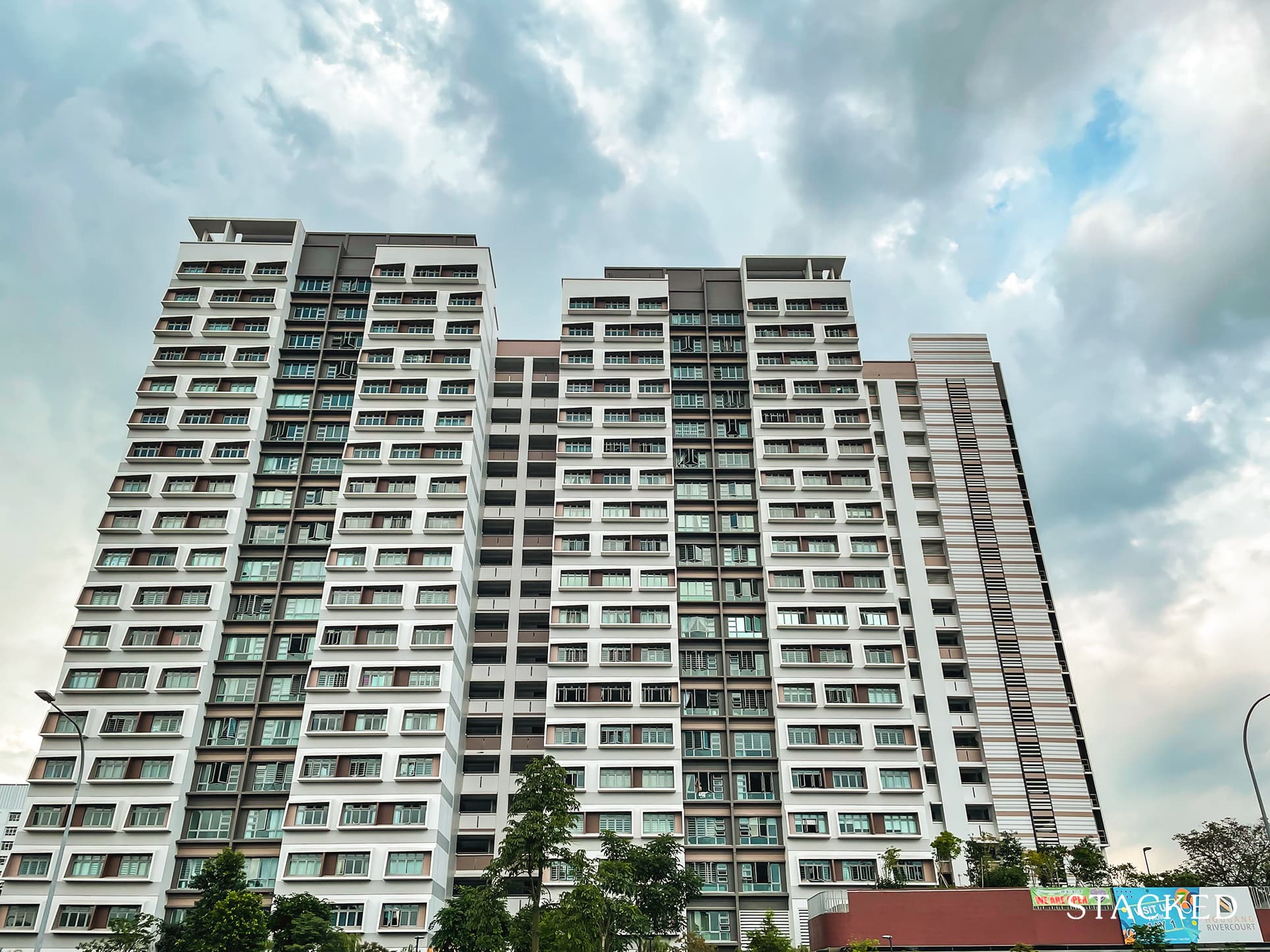
Hougang RiverCourt truly packs a punch. I wouldn’t have expected much out of a 285-unit development given its small plot size, but it’s got a lot going for it.
The neighbourhood mall has breathed new life into the area and brings an unparalleled level of convenience to its residents given the retail offering available. It’s so seamlessly connected that even residents can reach the mall through the facility area on the rooftop garden.
Moreover, the water playground above the mall is as good as being a part of Hougang RiverCourt HDB, bringing a unique facility to residents staying here.
Given how small the development is, residents can also expect a greater level of privacy here. Even the inner-facing stacks are a respectable 69 metres apart. This means that the development is both open in terms of feel while actually being a very low-density residential development for an HDB. Moreover, while the HDB has a long corridor style, none of the gates directly face each other and there’s an ample amount of space around each resident’s door too.
The development itself is well-designed. I absolutely love the unique window ledges which give it a distinct identity. The landscaping atop the rooftop garden is also respectable and makes the overall development feel very welcoming.
Finally, I do like that it’s right next to the Park Connector, something I’ve always been fond of.
The downsides are obvious – it’s far from the MRT, and Defu isn’t coming up until 8 years later which is really far away. It also doesn’t have a sheltered walkway to the bus stop.
Still, these are surprisingly not very dealbreakers for me, personally, considering how convenient it is having the mall at your doorstep. Thus, I feel that Hougang RiverCourt is a strong contender in my books.
At Stacked, we like to look beyond the headlines and surface-level numbers, and focus on how things play out in the real world.
If you’d like to discuss how this applies to your own circumstances, you can reach out for a one-to-one consultation here.
And if you simply have a question or want to share a thought, feel free to write to us at stories@stackedhomes.com — we read every message.
What this means for you
You might like Hougang RiverCourt if you:
- • Don’t like crowds:With just 285 units, its location in a relatively less dense area and the park connector next door, residents who are looking to stay away from crowded areas might like Hougang RiverCourt.
- • Want daily convenience:Having an integrated mall with all the daily essentials like a supermarket and food centre makes daily living here a breeze.
You may not like Hougang RiverCourt if you:
- • Want to stay near an MRT:It’s probably the biggest downside, though you can get to the MRT via the bus in under 10 minutes.



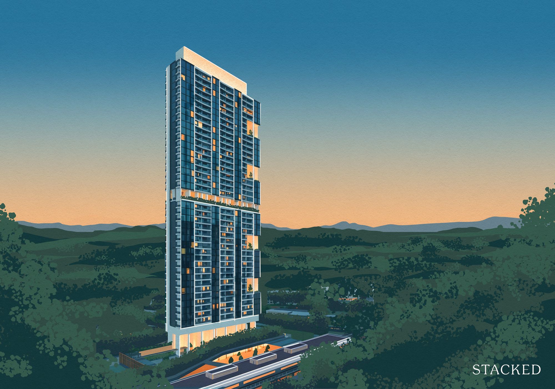
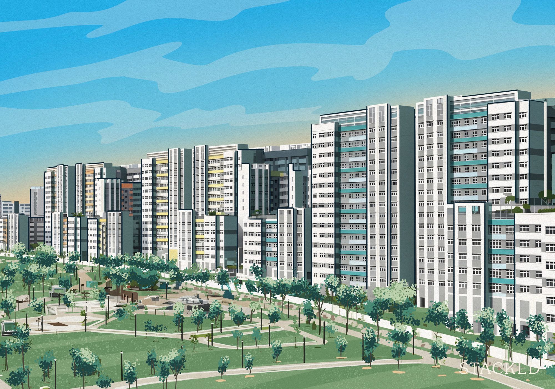
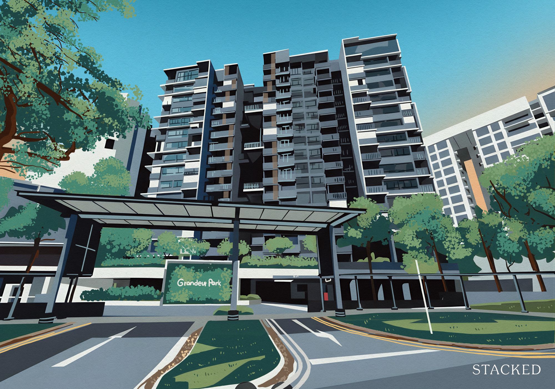
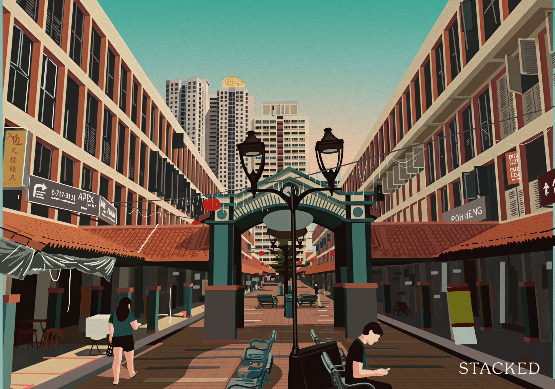



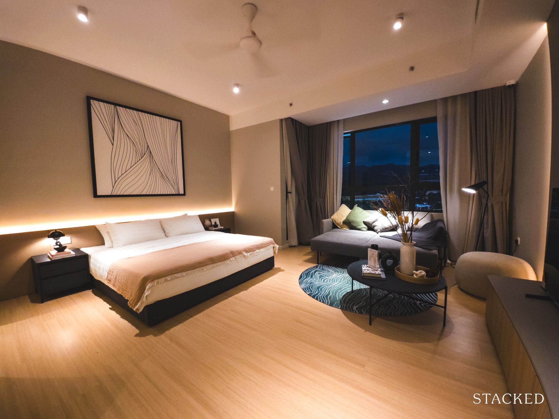
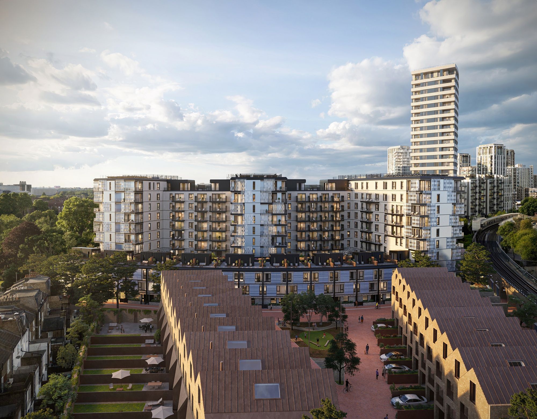

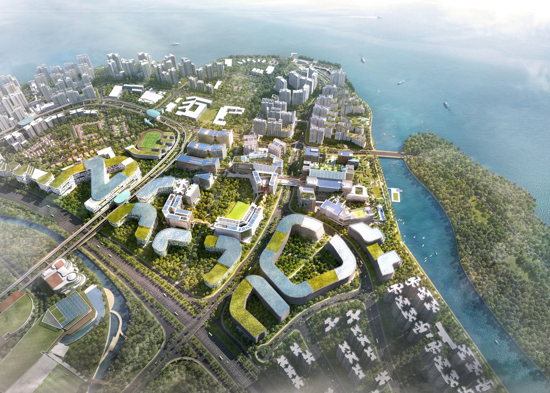






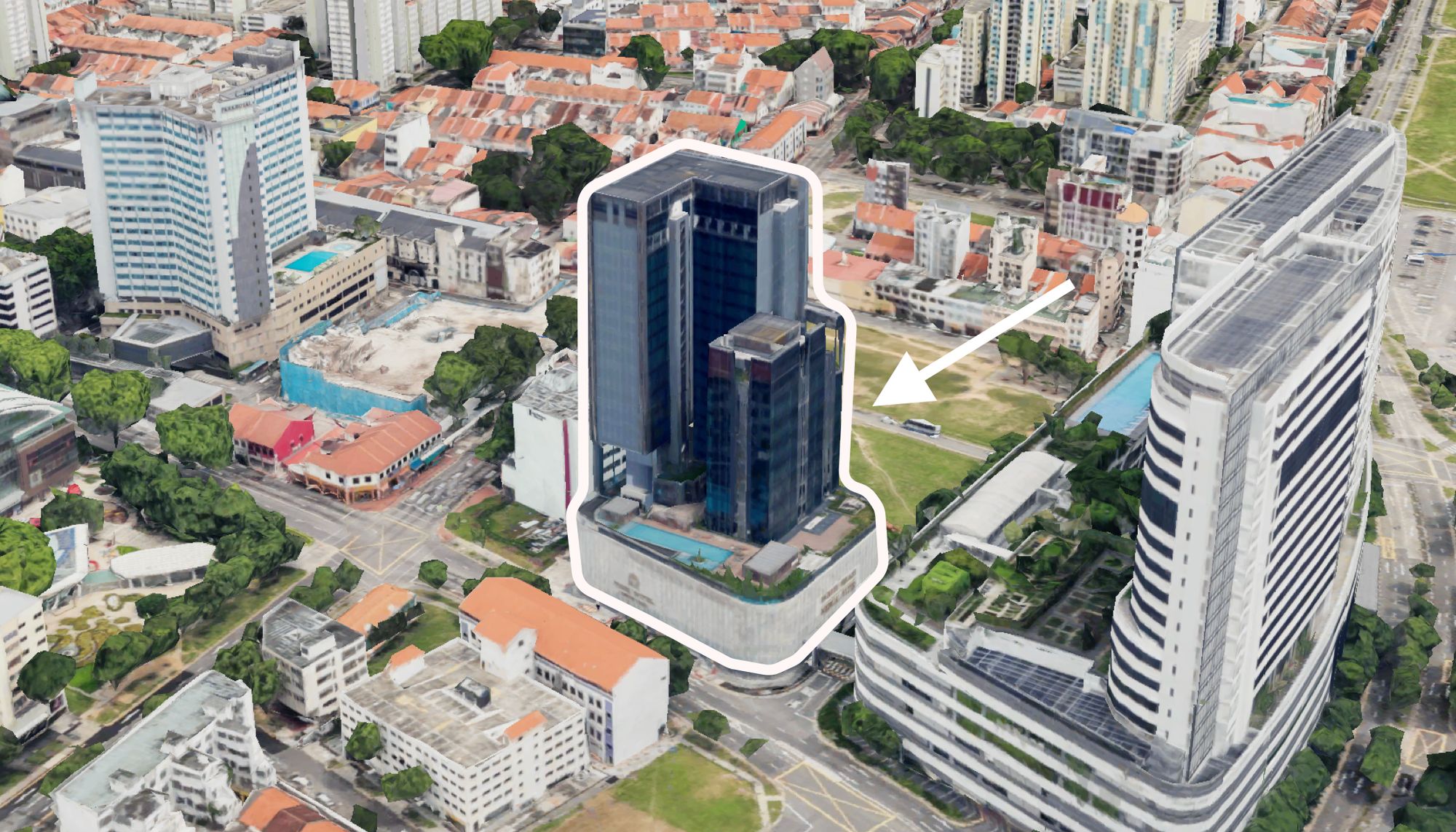
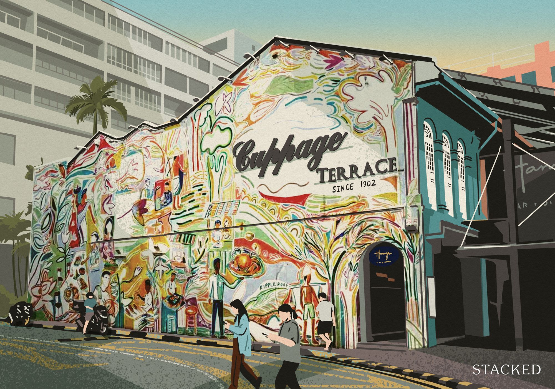
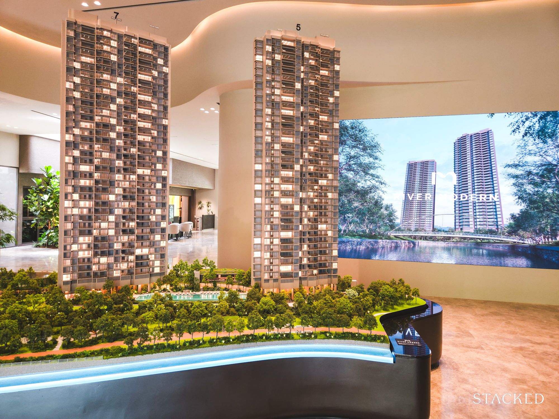

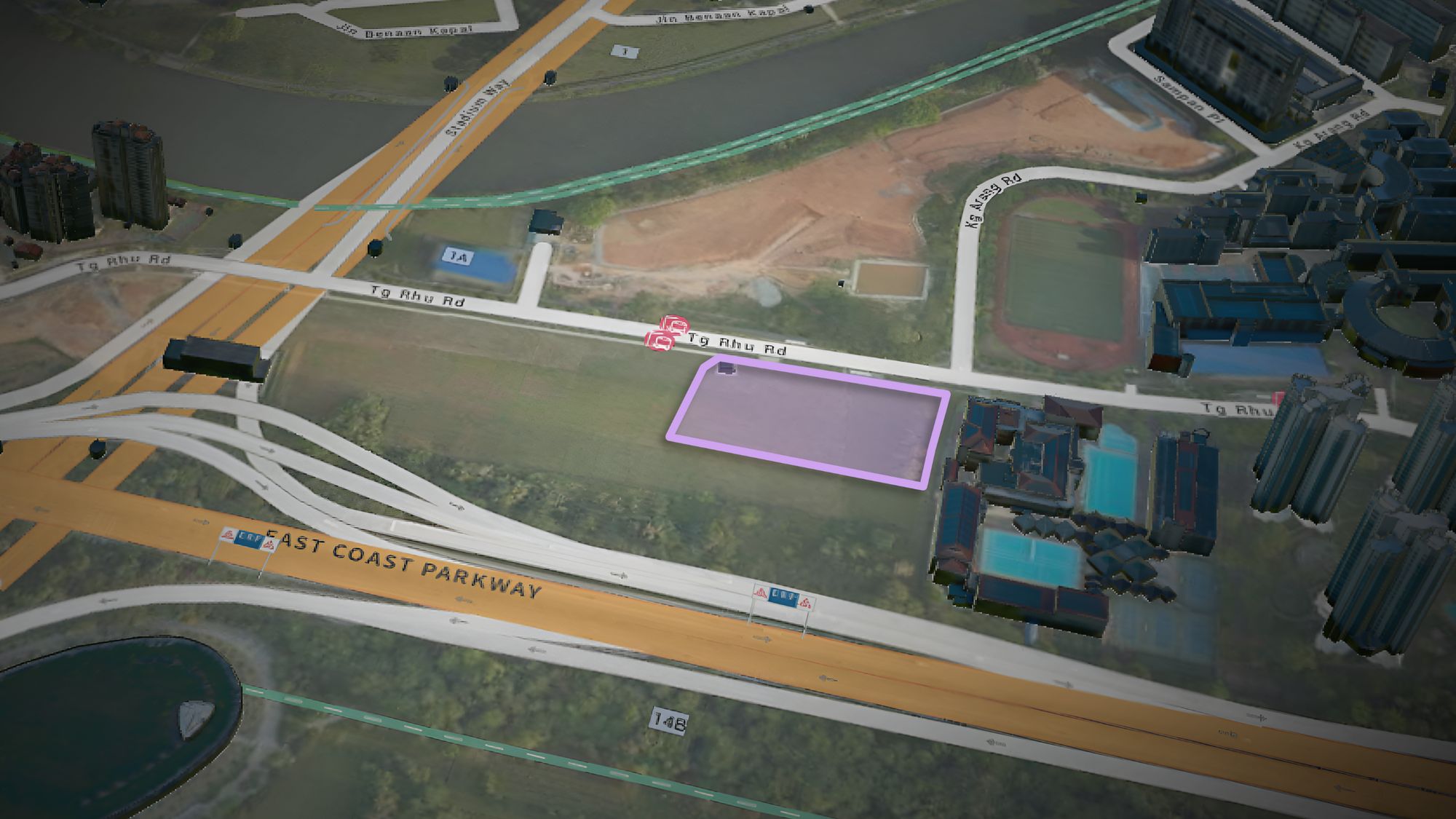
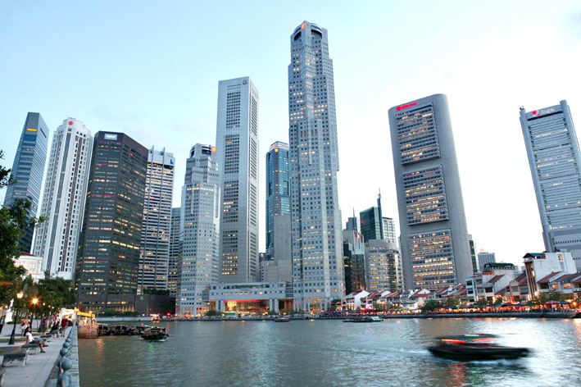



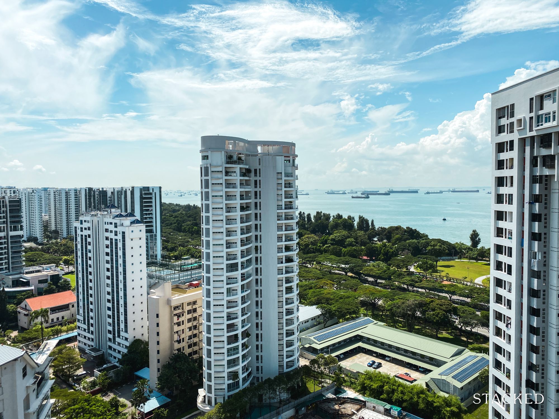









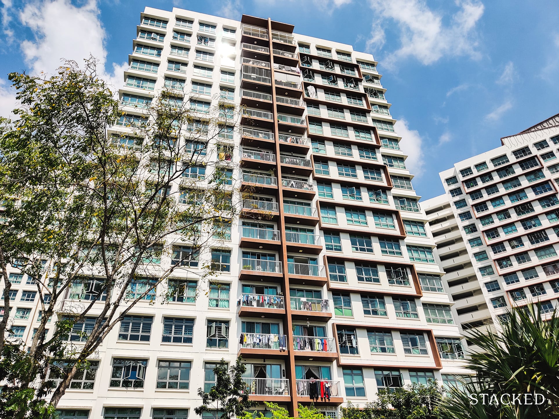
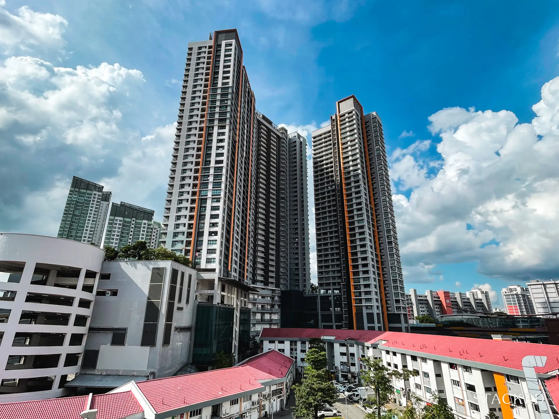
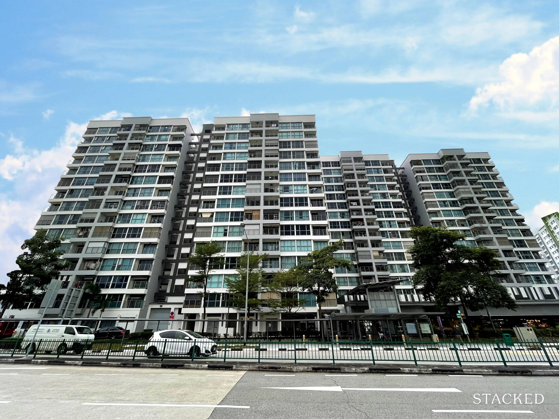
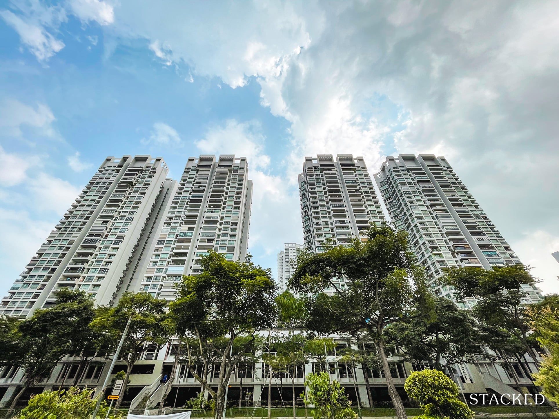
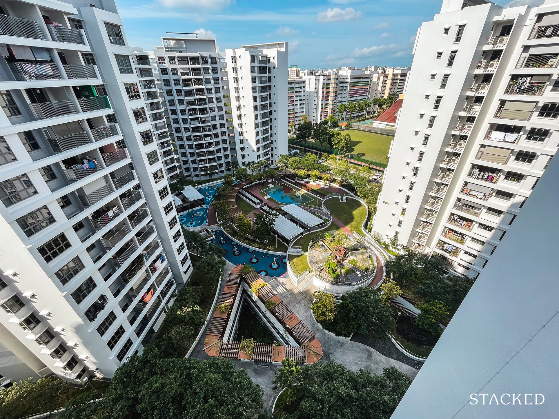
6 Comments
Hi Sean, great article! However, just wanted to point out that there IS a sheltered walkway to the bus stop. If you cross over via the link bridge near the drop off point to Blk 6, and then through to Blk 7, you will be able to get to the bus stop without leaving shelter. 🙂
Great analysis! One thing to mentioned is that, for residents that are in higher flooring of Blk B stack 21 and 19, they are having unblock view towards the CBD area, and their service yard also do have the unlocked view all the way to seletar and AMK area.
Is there any unit for sale and what is the price