December 2023 BTO Launch Review: Ultimate Guide To Choosing The Best Unit
December 6, 2023
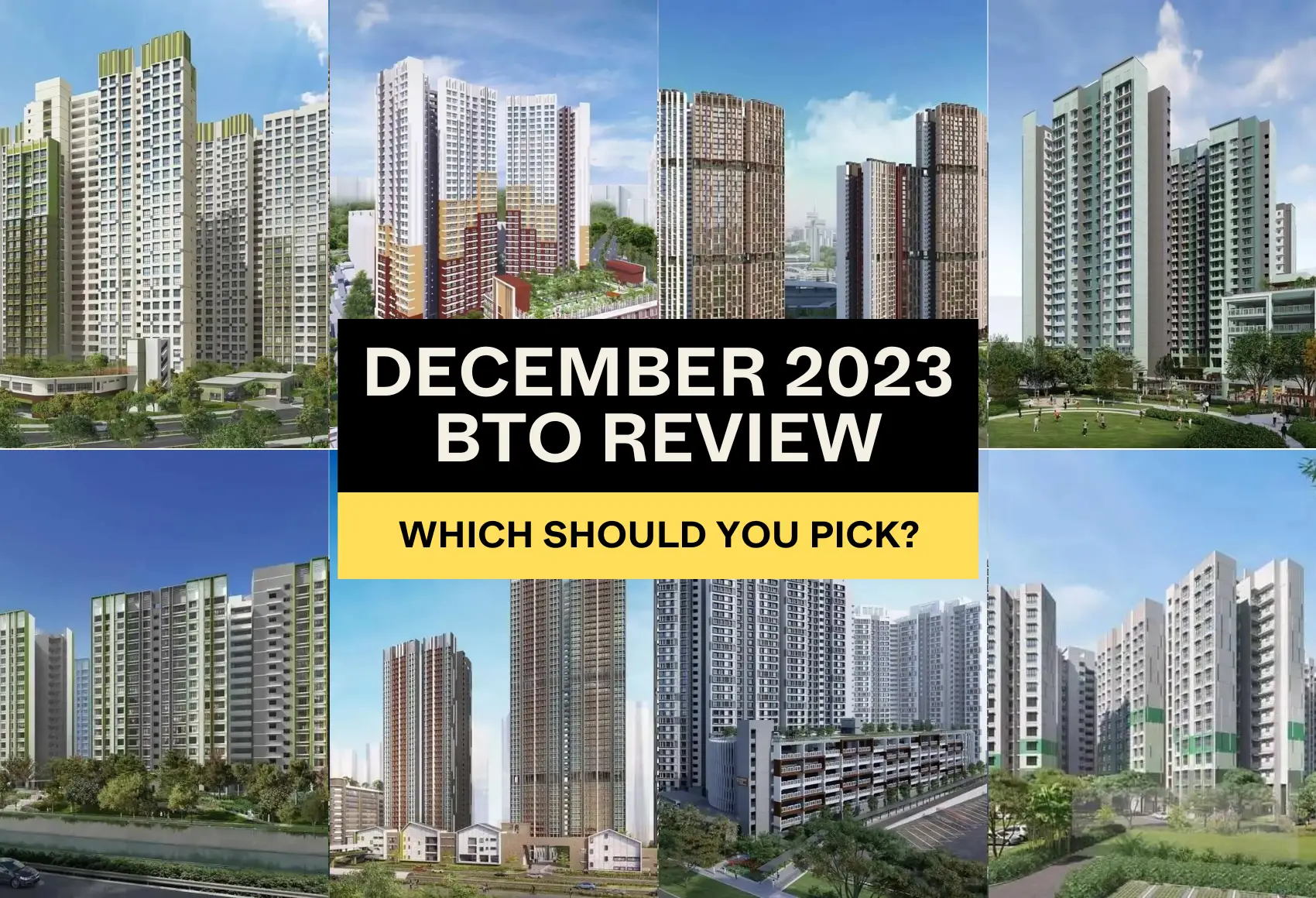
If you’ve been on the lookout for a BTO, Christmas has come early for you with the launch of the December 2023 BTO (most analysts have also mentioned the possibility of reduced demand). There’s a total of 6,057 units on offer this time, spread out over 7 locations (Bedok, Bishan, Bukit Merah, Bukit Panjang, Jurong West, Queenstown and Woodlands). 2 of the projects will be offered under the Prime Location Housing (PLH) model, Alexandra Peaks in Bukit Merah and Ulu Pandan Vista in Queenstown.
For those who need a quick refresher on choosing a PLH flat, here’s what you need to know:
- An extended Minimum Occupation Period (MOP) of 10 years instead of the usual five.
- No renting out the entire flat is allowed during this period.
- The application of a Subsidy Recovery on top of the existing resale levy.
- More stringent eligibility requirements for applicants.
- A reduced number of flats set aside for the Married Child Priority Scheme (MCPS).
Do note that the subsidy recovery rate for this batch of PLH flats will be set at 8 per cent, which is higher than the 6 per cent in previous PLH projects. Also, 20 per cent of the PLH flats in Alexandra Peaks and Ulu Pandan Vista will be set aside for first-timer families, and 2 per cent for second-timer families under the Married Child Priority Scheme.
With all that out of the way, here’s our review of the December 2023 BTO launch!
Prices of the December 2023 BTO flats on offer
| Town | Project | Flat Type | Selling Price(Excluding Grants) | Selling Price(Including Grants) |
| Non-Mature Estates | ||||
| Bukit Panjang | Petir Park Edge | 2-room Flexi | From $110,000 | From $30,000 |
| 4-room | From $320,000 | From $260,000 | ||
| Jurong West | Jurong Arcadia | 2-room Flexi | From $110,000 | From $30,000 |
| 3-room | From $207,000 | From $132,000 | ||
| 4-room | From $315,000 | From $255,000 | ||
| 5-room | From $431,000 | From $386,000 | ||
| Woodlands | Woodlands Beacon Urban Rise @ Woodlands | 2-room Flexi | From $145,000 | From $65,000 |
| 3-room | From $251,000 | From $176,000 | ||
| 4-room | From $318,000 | From $258,000 | ||
| 5-room | From $468,000 | From $423,000 | ||
| Mature Estates | ||||
| Bedok | Chai Chee Green | CCA (30-year Lease) | From $80,000 | From $4,000 |
| 3-room | From $298,000 | From $238,000 | ||
| 4-room | From $421,000 | From $376,000 | ||
| 5-room | From $569,000 | From $539,000 | ||
| Bishan | Sin Ming Residences~ | 3-room | From $374,000 | From $314,000 |
| 4-room | From $519,000 | From $474,000 | ||
| Prime Location Public Housing Model | ||||
| Bukit Merah | Alexandra Peaks | 2-room Flexi | From $218,000 | From $138,000 |
| 3-room | From $380,000 | From $320,000 | ||
| 4-room | From $533,000 | From $488,000 | ||
| Queenstown | Ulu Pandan Vista | 3-room | From $430,000 | From $370,000 |
| 4-room | From $598,000 | From $553,000 | ||
So many readers write in because they're unsure what to do next, and don't know who to trust.
If this sounds familiar, we offer structured 1-to-1 consultations where we walk through your finances, goals, and market options objectively.
No obligation. Just clarity.
Learn more here.
Jump To BTO Projects
Prime Location Public Housing
Mature Estate
Non-Mature Estate
- Petir Park Edge (Bukit Panjang)
- Jurong Arcadia (Jurong West)
- Woodlands Beacon (Woodlands)
- Urban Rise @ Woodlands (Woodlands)
Prime Location Public Housing
Alexandra Peaks (Bukit Merah)
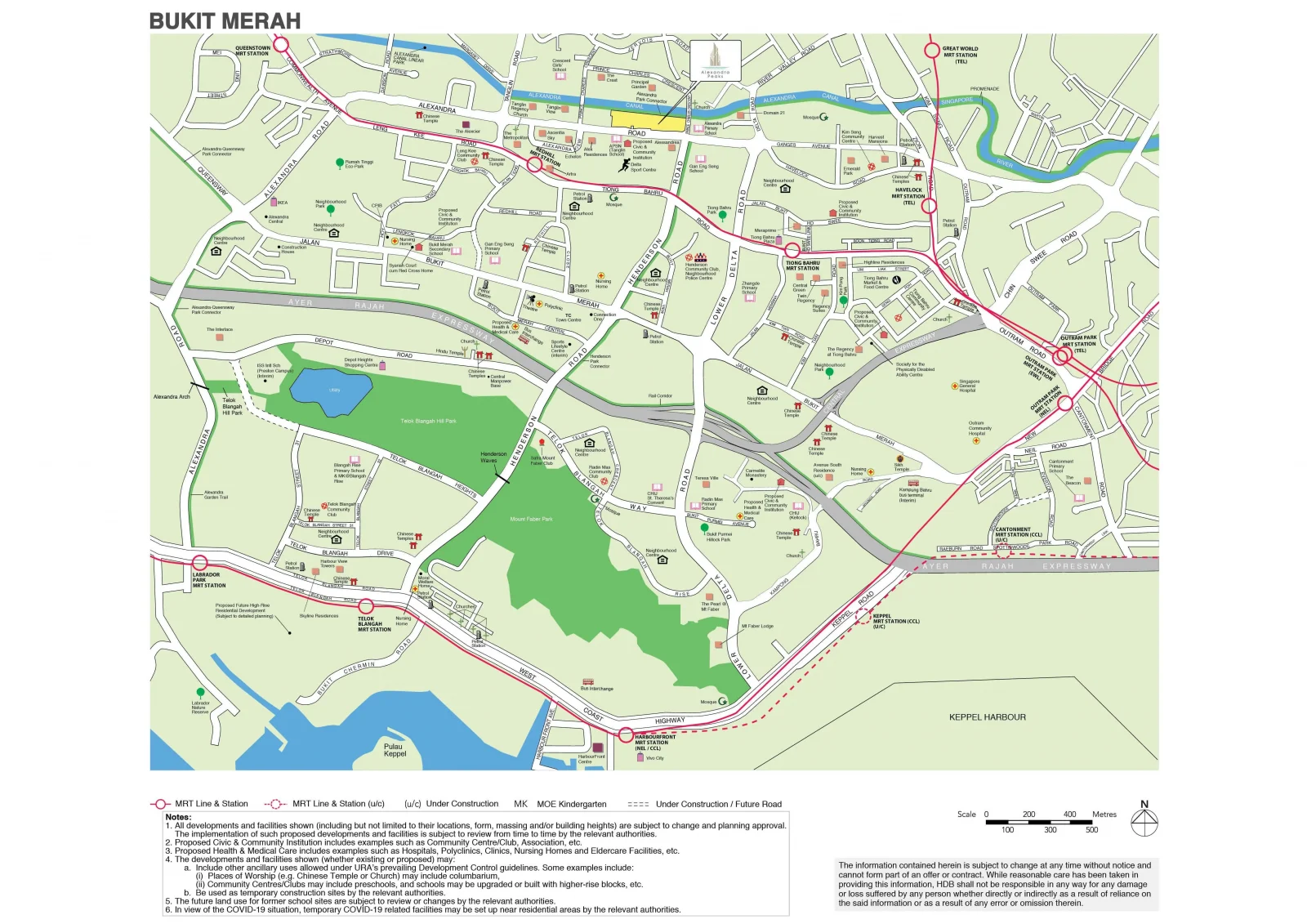
Project Overview
Bounded by Alexandra Road and Prince Charles Crescent, Alexandra Peaks enjoys a prime location along Alexandra Canal, providing residents with scenic views and easy access to recreational activities such as cycling, jogging, and leisure walks along the waterfront. The project is offered under the Prime Location Public Housing (PLH) model and the project’s name is inspired by its 3 tall residential blocks, ranging from 39 to 48 storeys. You can choose from 904 units of 2 room Flexi, 3-, and 4-room flats. 1 of the blocks will house an additional 60 units of rental flats.
Alexandra Peaks offers a tranquil escape from the hustle and bustle of city life, while offering close proximity to everyday conveniences. The project comes with many facilities, including a preschool, an eating house, a minimart, shops, a residents’ network centre, as well as children’s playgrounds and fitness corners. There are also therapeutic spaces designed for residents to rest and enjoy nature in a peaceful environment. These include rest shelters set amid beautiful greenery, sky terraces at all 3 residential blocks, and a roof garden atop the Multi-Storey Car Park (MSCP) offering views to the canal waters.
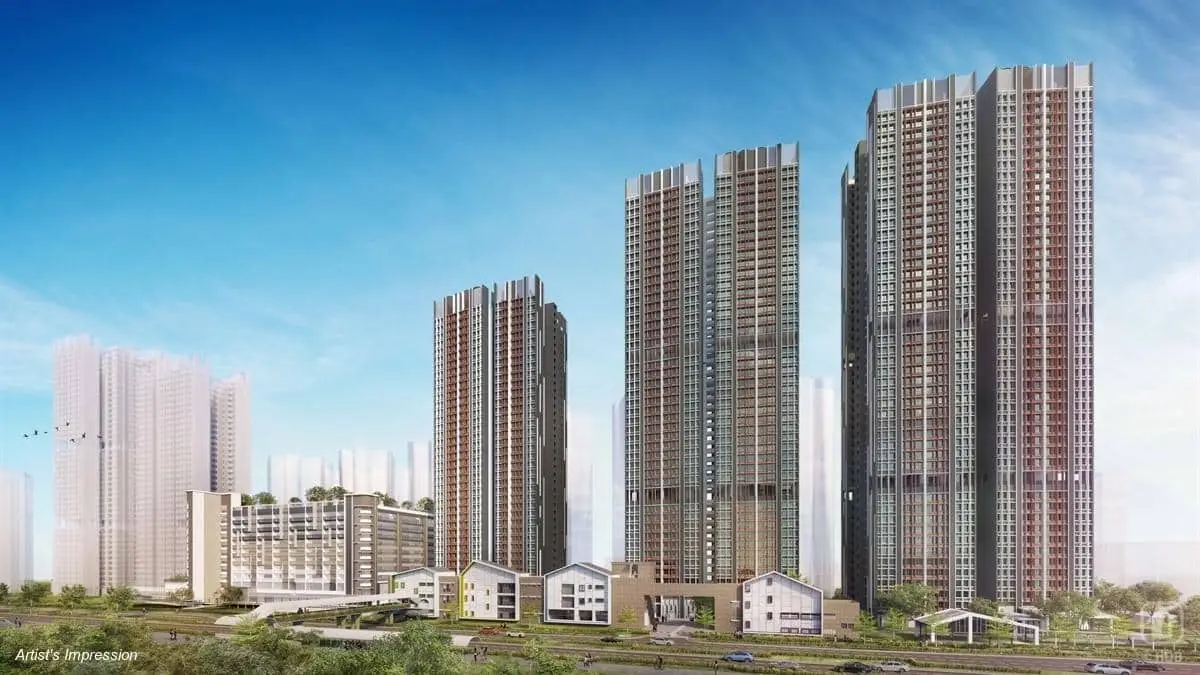
| Details | Info |
| Town | Bukit Merah |
| Est. Waiting Time | 59 months |
| Remaining Lease | 99 years |
| Flat Type | Number of Flats |
| 2-room Flexi (Type 1) | 38 |
| 2-room Flexi (Type 2) | 15 |
| 3-room | 121 |
| 4-room | 730 |
| Total | 904 |
Eco-Friendly Features
To encourage green and sustainable living, Alexandra Peaks will have several eco-friendly features such as:
- Separate chutes for recyclable waste
- Regenerative lifts to reduce energy consumption
- Bicycle stands to encourage cycling as an environmentally-friendly form of transport
- Parking spaces to facilitate future provision of electric vehicle charging stations
- Use of sustainable products in the project
- Active, Beautiful, Clean Waters design features to clean rainwater and beautify the landscapes
Smart Solutions
Alexandra Peaks will come with the following smart solutions to reduce energy usage, and contribute to a safer and more sustainable living environment:
- Smart-Enabled Homes with provisions to facilitate adoption of smart home solutions
- Smart Lighting in common areas to reduce energy usage
Overall Pros vs. Cons
| Pros | Cons |
| Under 15 minute walk to Redhill MRT station | PLH rule applies |
| Walking distance to two malls (Artra and Valley Point) and two markets (Redhill and Beo Crescent) | For families looking for bigger space, there is a lack of 5-room units |
| Just a short walk to the Delta Swimming Complex | Alexandra Road can get pretty busy during peak hours so there might be some noise |
| Situated along the Alexandra Canal which is under PUB’s Active, Beautiful and Clean (ABC) Waters Programme | |
| Just next to the park connector that leads to the Singapore River |
Schools
- Alexandra Primary School
- Zhangde Primary School
- Gan Eng Seng Primary School
Thoughts on the site plan
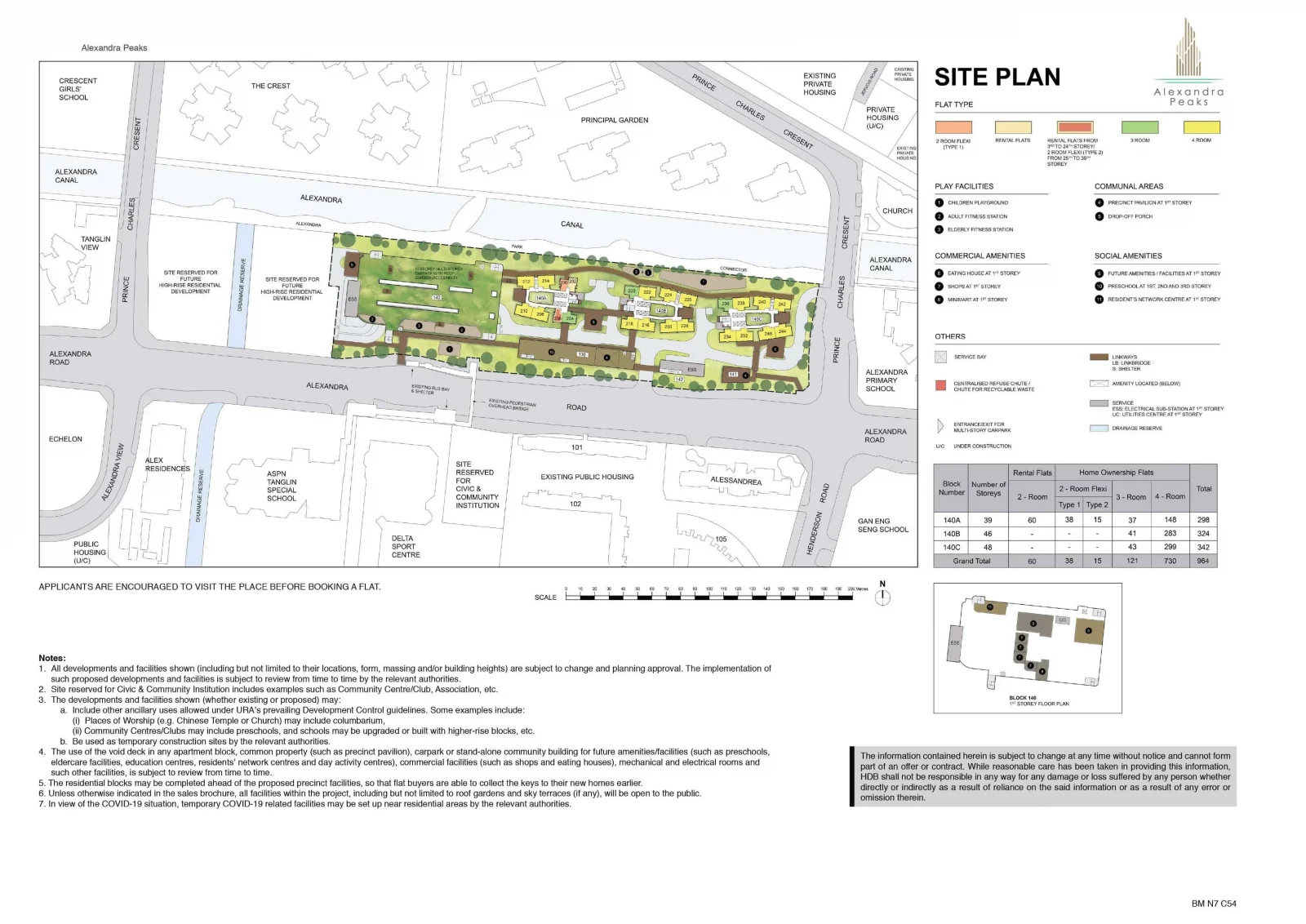
- Certain stacks will face Alexandra Road which can get busy at peak hours, but the development’s facilities may provide some buffer
- Some stacks on the lower levels will face the preschool which is 3-storey high
- All stacks are outward facing with none of them are facing the MSCP
- The stacks are either north or south facing and will not be affected by the west sun
- 8 units sharing 6 lifts is very healthy
- Sheltered linkways connect all the blocks and the MSCP
- There is also a sheltered linkway to the bus stop
- Has 3 drop-off points in the development
- Besides the preschool, there will also be an eating house, shops and minimart within the cluster which is an added convenience for the residents
Sun Direction
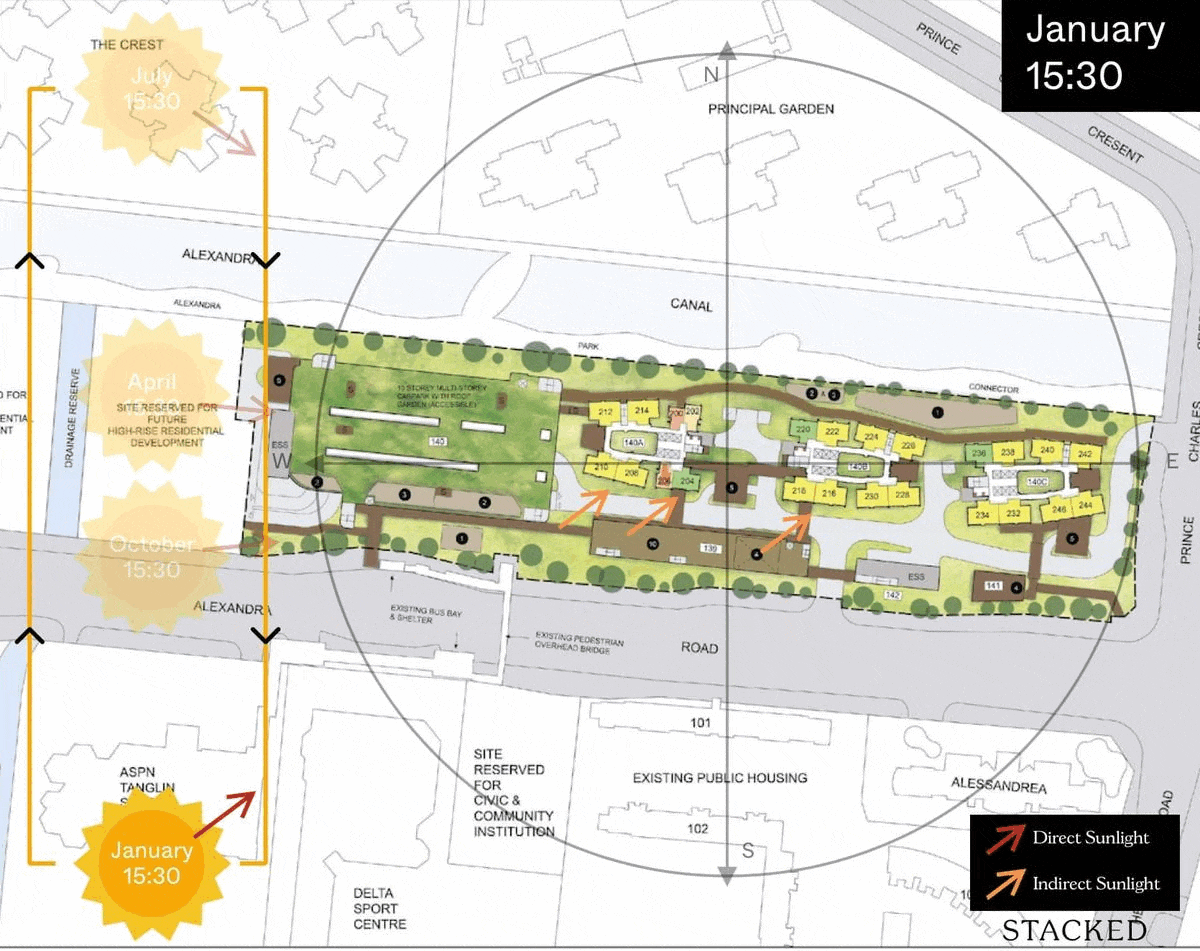
Layout Analysis
2-Room Flexi Type 1
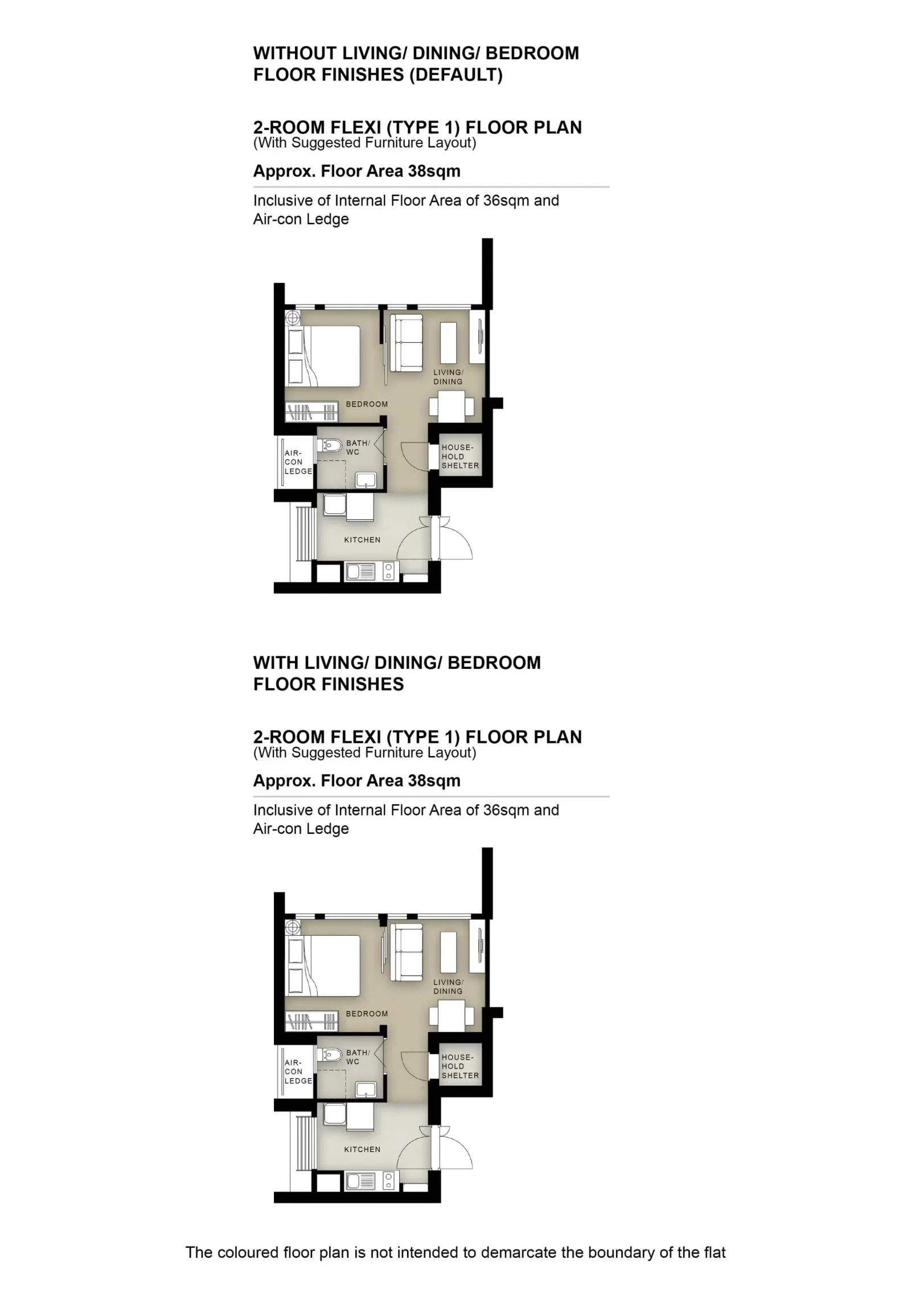
| 2-Room Flexi Type 1 Flat | Details |
| Price | $218,000 – $277,000 |
| Resale Comparables | $455,000 – $500,000 |
| Total Area | 38 sqm |
| Internal Floor Area | 36 sqm |
Non-Optional Finishes and Fittings
More than just a well-designed and functional interior, the 2-room Flexi (Type 1) flats will come with the following finishes and fittings:
- Floor tiles in the:
- Bathroom
- Household shelter
- Kitchen
- Wall tiles in the:
- Bathroom
- Kitchen
- A sliding partition/ door for the bedroom and folding bathroom door
- Water closet suite in the bathroom
- Grab bars (for 2-room Flexi flats on short-leases)
| Optional Component Scheme (OCS) | Description |
| Package 1: Flooring for Living/ Dining and Bedroom – $2,300 | – Vinyl strip flooring Buyers who opt for Package 1, will be provided with a 3-panel sliding partition, separating the living room and bedroom. Those who do not opt for Package 1, will be provided with a 2-panel sliding partition separating the living room and bedroom. |
| Package 2: Sanitary fittings – $530 | – Wash basin with tap mixer – Shower set with bath/ shower mixer |
| Package 3 for short-lease 2-room Flexi flats – $6,120 | – Buyers who opt for Package 3 must opt for Package 1. – Lighting – Window grilles – Built-in kitchen cabinets with induction hob and cooker hood, kitchen sink, tap, and dish drying rack. Buyers who are wheel-chair bound may choose to have a lower kitchen countertop – Built-in wardrobe – Water heater – Mirror and toilet roll holder in bathroom |
| Pros | Cons |
| Room can fit in a queen bed minimally | The dining area may be a bit cramped |
| Living and bedroom windows are aligned | Small space to put the TV |
| A squarish layout provides ease of furniture placement | Only one entrance to the bathroom – unable to access from the bedroom |
2-Room Flexi Type 2
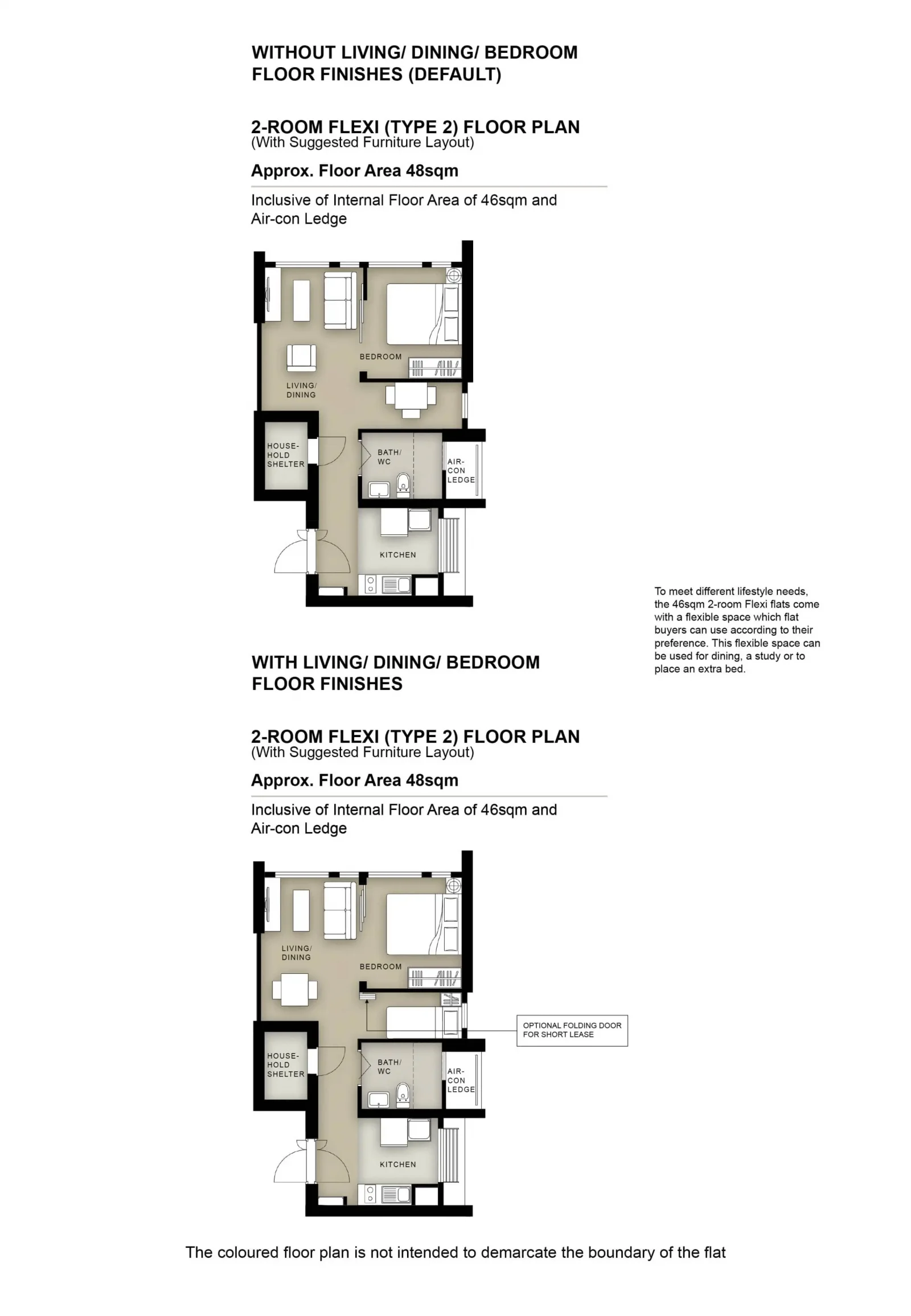
| 2-Room Flexi Type 2 Flat | Details |
| Price | $332,000 – $343,000 |
| Resale Comparables | $455,000 – $500,000 |
| Total Area | 48 sqm |
| Internal Floor Area | 46 sqm |
Non-Optional Finishes and Fittings
More than just a well-designed and functional interior, the 2-room Flexi (Type 2) flats will come with the following finishes and fittings:
- Floor tiles in the:
- Bathroom
- Household shelter
- Kitchen
- Wall tiles in the:
- Bathroom
- Kitchen
- A sliding partition/ door for the bedroom and folding bathroom door
- Water closet suite in the bathroom
- Grab bars (for 2-room Flexi flats on short-leases)
| Optional Component Scheme (OCS) | Description |
| Package 1: Flooring for Living/ Dining and Bedroom – $2,300 | – Vinyl strip flooring Buyers who opt for Package 1, will be provided with a 3-panel sliding partition, separating the living room and bedroom. Those who do not opt for Package 1, will be provided with a 2-panel sliding partition separating the living room and bedroom. |
| Package 2: Sanitary fittings – $530 | – Wash basin with tap mixer – Shower set with bath/ shower mixer |
| Package 3 for short-lease 2-room Flexi flats – $7,380 | Buyers who opt for Package 3 must opt for Package 1. – Lighting – Window grilles – Built-in kitchen cabinets with induction hob and cooker hood, kitchen sink, tap, and dish drying rack. Buyers who are wheel-chair bound may choose to have a lower kitchen countertop – Built-in wardrobe – Water heater – Mirror and toilet roll holder in bathroom – Laminated UPVC folding door for the flexible space |
| Pros | Cons |
| Feels like 1+Study | Small dining space |
| Room can fit in a queen bed minimally | Only one entrance to the bathroom |
| The extra corner can be turned into another bedroom/study nook | |
| The extra corner comes with a small window for ventilation |
3-Room
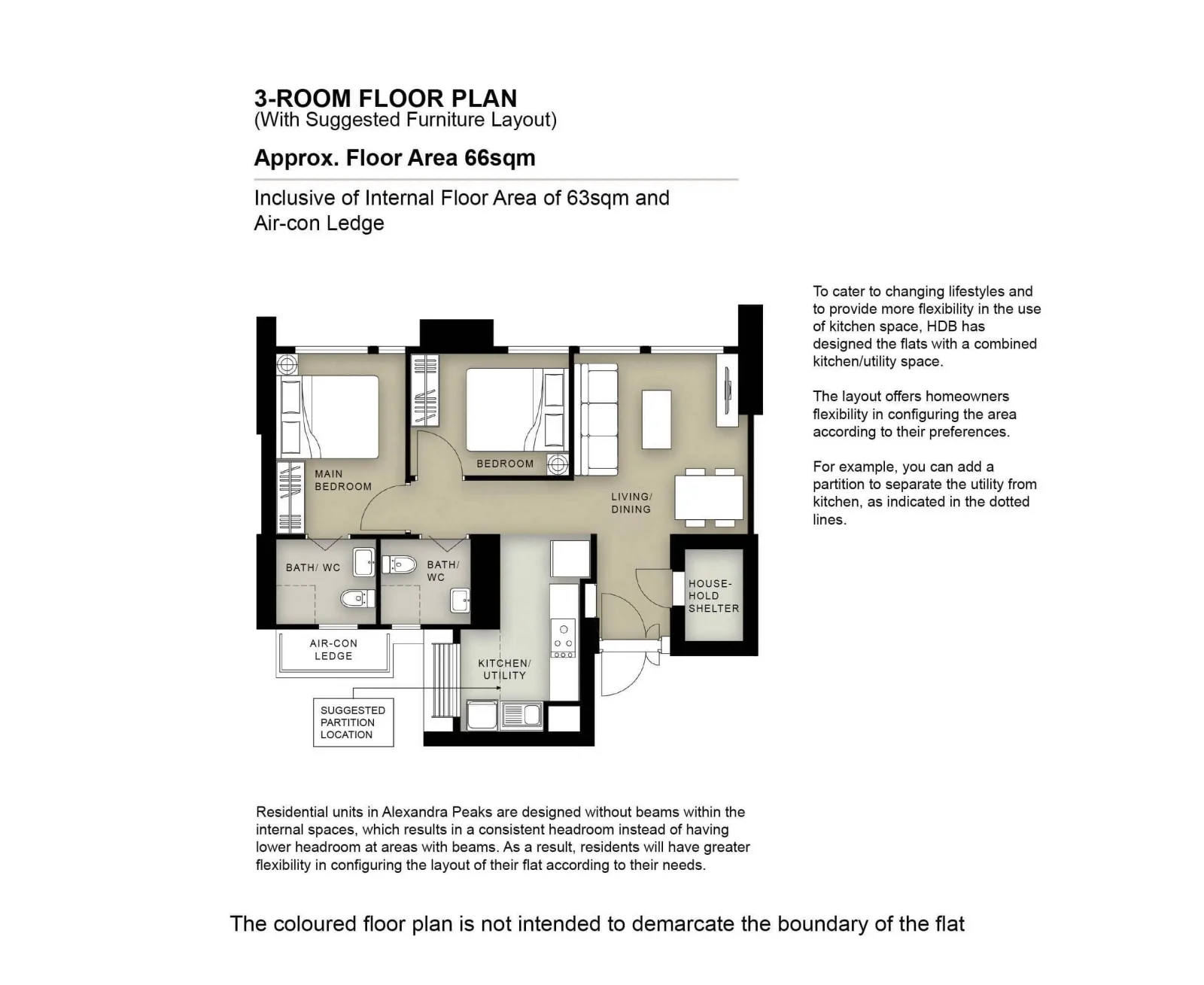
| 3-Room Flat | Details |
| Price | $380,000 – $512,000 |
| Resale Comparables | $690,000 – $763,888 |
| Total Area | 66 sqm |
| Internal Floor Area | 63 sqm |
Non-Optional Finishes and Fittings
More than just a well-designed and functional interior, the 3-room flats will come with the following finishes and fittings:
- Floor tiles in the:
- Bathrooms
- Household shelter
- Kitchen/ utility
- Wall tiles in the:
- Bathrooms
- Kitchen/ utility
- Water closet suite in the bathrooms
| Optional Component Scheme (OCS) | Description |
| Flooring for Living/ Dining and Bedrooms – $3,190 | Vinyl strip flooring in the: – Living/ dining – Bedrooms |
| Internal Doors and Sanitary Fittings – $2,770 | – 2 laminated UPVC bedroom doors – 2 laminated UPVC folding bathroom doors – Wash basin with tap mixer – Shower set with bath/ shower mixer |
| Pros | Cons |
| All rooms can fit in a queen bed minimally. The master bedroom can fit in a king bed. | The main door opens up straight to the living and dining area (which lacks privacy) |
| No structural columns in between bedrooms so walls can be hacked fully. Easy to reconfigure the layout if necessary. | Living and dining area might be slightly cramped |
| Sufficient space to do up a service yard in the kitchen if preferred | |
| Household shelter is tucked in a corner |
4-Room
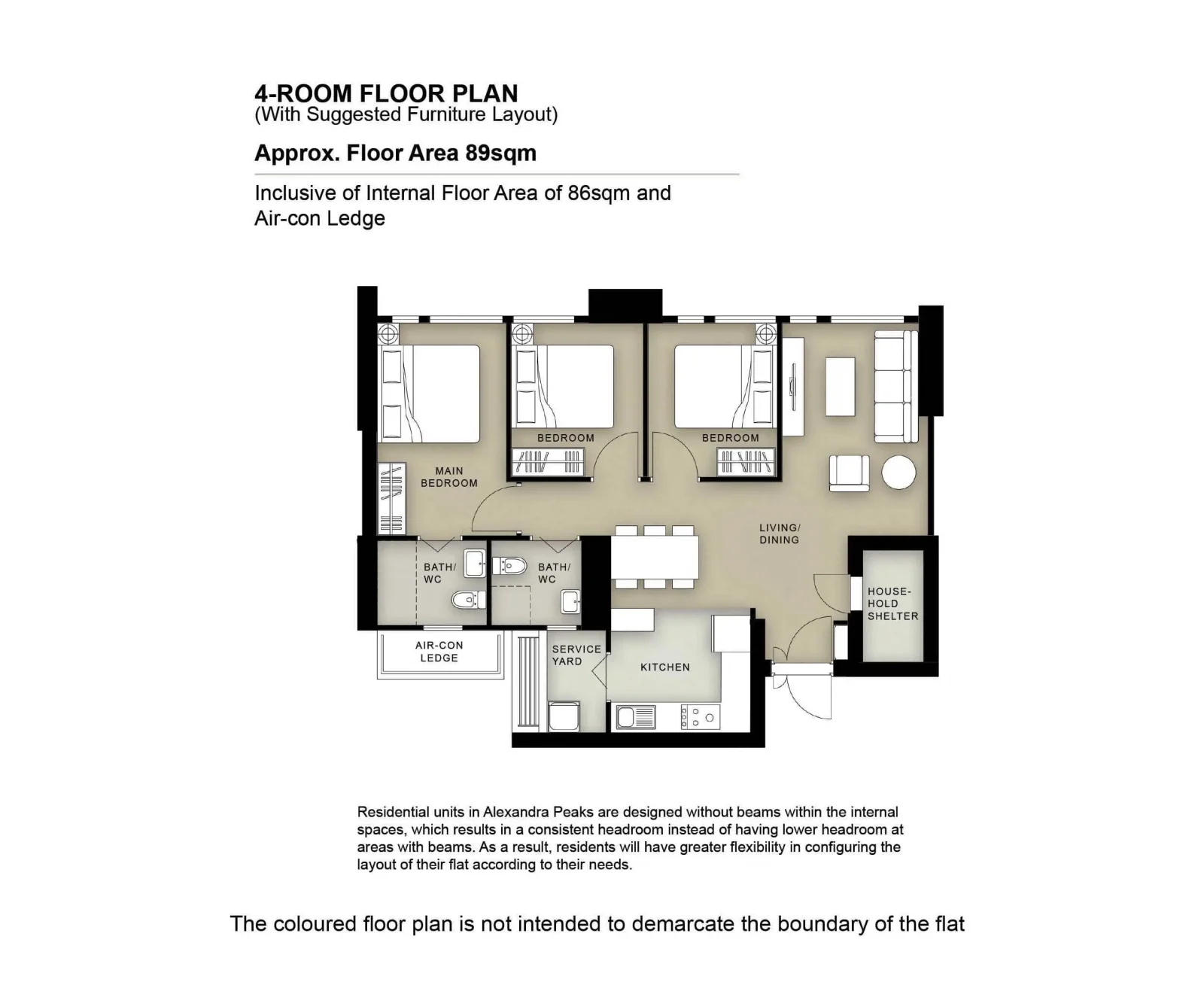
| 4-Room Flat | Details |
| Price | $533,000 – $723,000 |
| Resale Comparables | $920,000 – $1,088,888 |
| Total Area | 89 sqm |
| Internal Floor Area | 86 sqm |
Non-Optional Finishes and Fittings
More than just a well-designed and functional interior, the 4-room flats will come with the following finishes and fittings:
- Floor tiles in the:
- Bathrooms
- Household shelter
- Kitchen and service yard
- Wall tiles in the:
- Bathrooms
- Kitchen
- Water closet suite in the bathrooms
| Optional Component Scheme (OCS) | Description |
| Flooring for Living/ Dining and Bedrooms – $4,740 | Vinyl strip flooring in the: – Living/ dining – Bedrooms |
| Internal Doors and Sanitary Fittings – $3,180 | – 3 laminated UPVC bedroom doors – 2 laminated UPVC folding bathroom doors – Wash basin with tap mixer – Shower set with bath/ shower mixer |
| Pros | Cons |
| Living and dining are segregated | The main door opens up straight to the living and dining area (which lacks privacy) |
| All rooms can fit in a queen bed minimally. The master bedroom can fit in a king bed. | Length of the TV wall in the living area is restricted |
| No structural columns in between bedrooms so walls can be hacked fully. Easy to reconfigure the layout if necessary. | |
| Kitchen comes with a separate service yard | |
| Open concept kitchen can make the house feel more spacious | |
| Household shelter is tucked in a corner |
Best Stacks
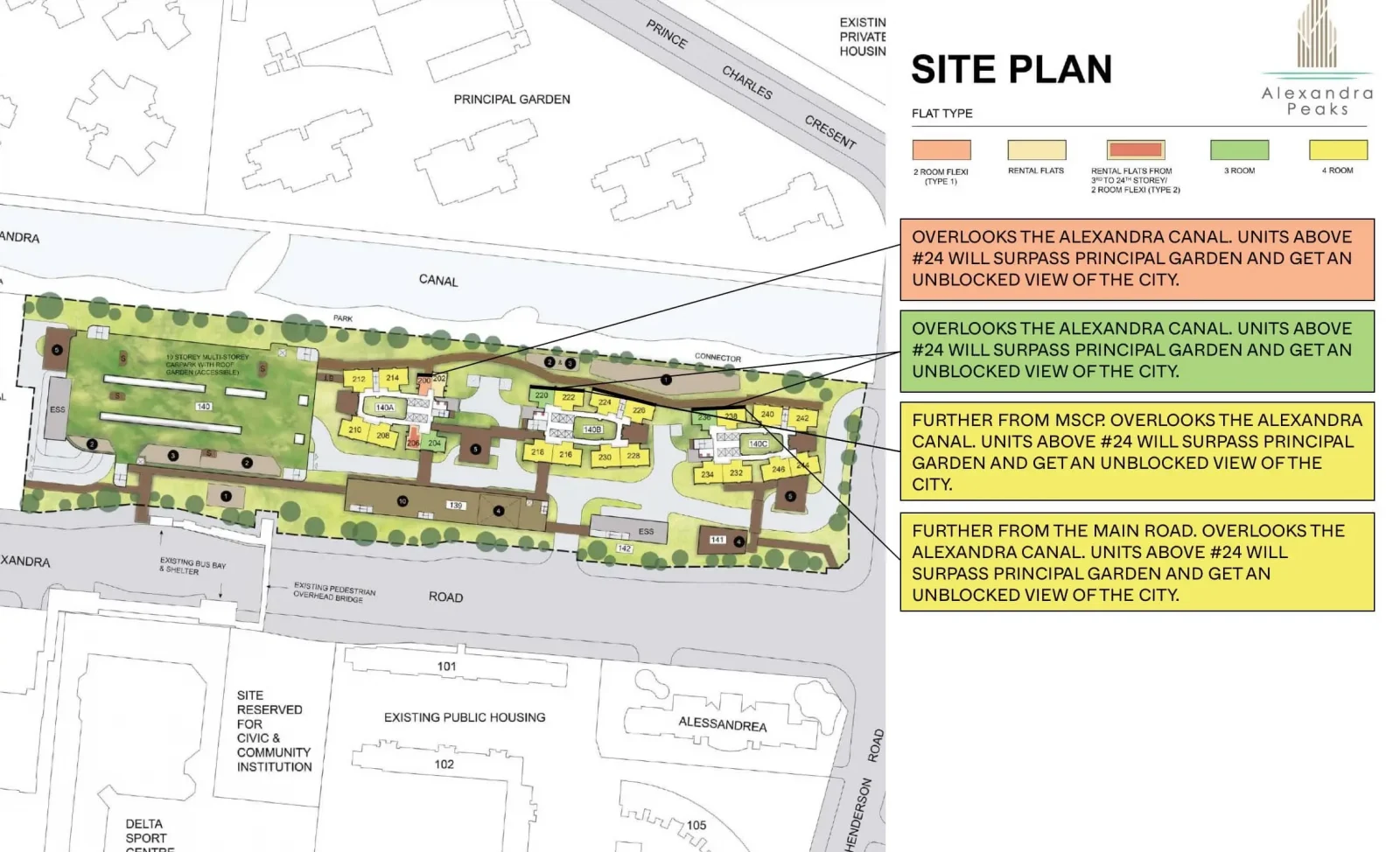
| Flat Type | Block | Stacks | Floor Level | Reasons |
| 2-Room Flexi (Type 1) | 140A | 200 | Preferably above #24 | Overlooks the Alexandra Canal. Units above #24 will surpass Principal Garden and get an unblocked view of the city. |
| 3-Room | 140B | 220 | Preferably above #24 | Overlooks the Alexandra Canal. Units above #24 will surpass Principal Garden and get an unblocked view of the city. |
| 3-Room | 140C | 236 | Preferably above #24 | Overlooks the Alexandra Canal. Units above #24 will surpass Principal Garden and get an unblocked view of the city. |
| 4-Room | 140B | 222, 224, 226 | Preferably above #24 | Further from MSCP. Overlooks the Alexandra Canal. Units above #24 will surpass Principal Garden and get an unblocked view of the city. |
| 4-Room | 140C | 238 | Preferably above #24 | Further from the main road. Overlooks the Alexandra Canal. Units above #24 will surpass Principal Garden and get an unblocked view of the city. |
Ulu Pandan Vista (Queenstown)
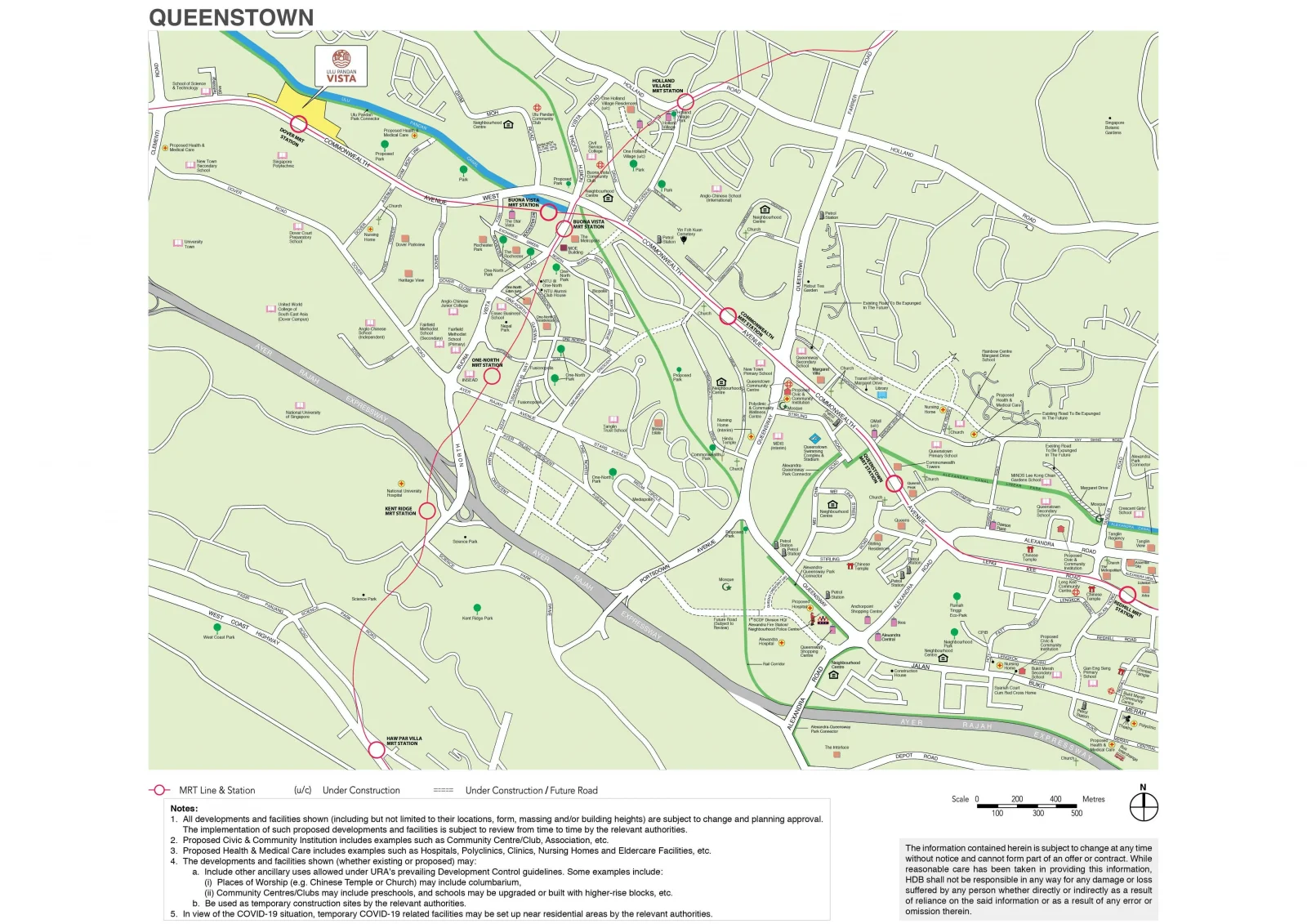
Project Overview
Ulu Pandan Vista is bounded by Commonwealth Ave West and the Ulu Pandan Park Connector. The project comprises 3 residential blocks ranging from 34 to 45 storeys, and offers 890 units of 3- and 4-room flats. Ulu Pandan Vista is offered under the Prime Location Public Housing (PLH) model.
The name ‘Ulu Pandan Vista’ embodies the lush greenery offered by the surrounding landscape and the Ulu Pandan Park Connector that residents can enjoy. In developing the area, HDB has considered the findings from the Environmental Baseline Study and Ecological Profiling Exercise, as well as feedback from Nature Groups and the community. The site will be developed to support the local biodiversity while enhancing residents’ well-being. The sky terraces and roof gardens at the residential blocks and atop the Multi-Storey Car Park (MSCP) are ideal spots for residents to mingle with one another, or simply to unwind and relax.
As part of the Health District @ Queenstown, Ulu Pandan Vista boasts a variety of recreational and communal facilities to enhance residents’ physical, social, and mental well-being. These include children’s playgrounds, and adult and elderly fitness stations for the active. Residents can also exercise or jog along the adjacent Ulu Pandan Canal Linear Park.
A wide range of amenities including shops, a supermarket, food and beverage outlets, and a preschool will be provided in the project.
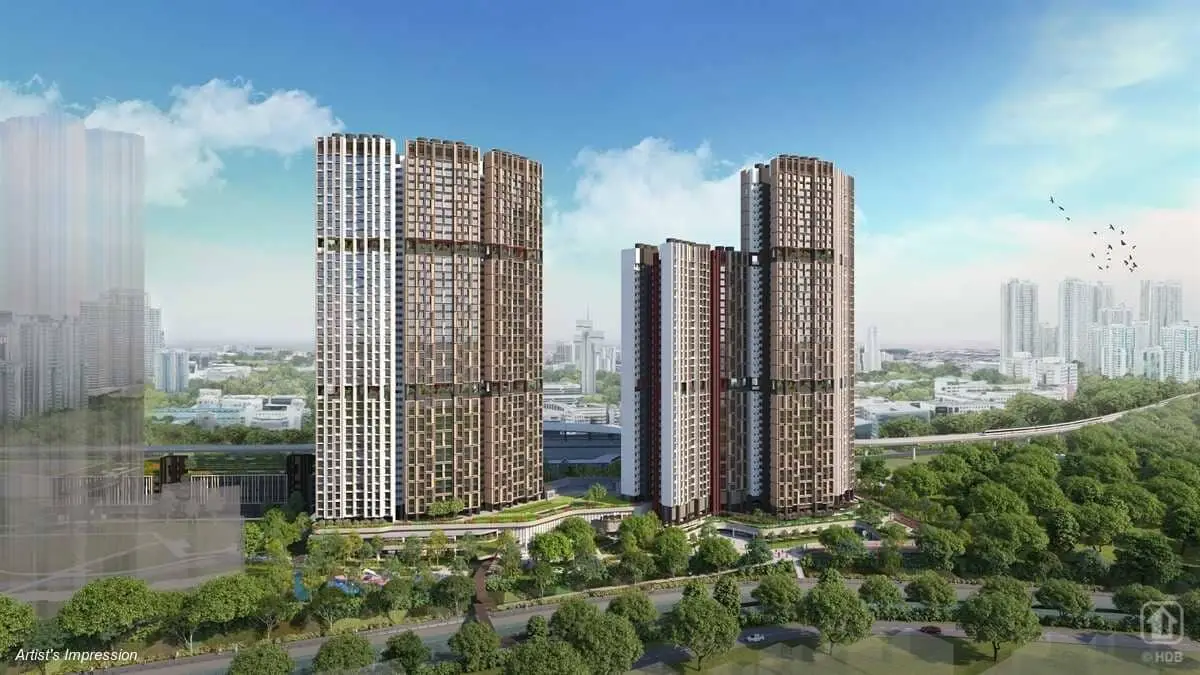
| Details | Info |
| Town | Queenstown |
| Est. Waiting Time | 59 months |
| Remaining Lease | 99 years |
| Flat Type | Number of Flats |
| 3-room | 218 |
| 4-room | 672 |
| Total | 890 |
Eco-Friendly Features
To encourage green and sustainable living, Ulu Pandan Vista will have several eco-friendly features such as:
- Separate chutes for recyclable waste
- Regenerative lifts to reduce energy consumption
- Bicycle stands to encourage cycling as an environmentally-friendly form of transport
- Parking spaces to facilitate future provision of electric vehicle charging stations
- Use of sustainable products in the project
- Active, Beautiful, Clean Waters design features to clean rainwater and beautify the landscapes
Smart Solutions
Ulu Pandan Vista will come with the following smart solutions to reduce energy usage, and contribute to a safer and more sustainable living environment:
- Smart-Enabled Homes with provisions to facilitate adoption of smart home solutions
- Smart Lighting in common areas to reduce energy usage
- Smart Pneumatic Waste Conveyance System to optimise the deployment of resources for cleaner and fuss-free waste disposal
Overall Pros vs. Cons
| Pros | Cons |
| Situated right next to Dover MRT station | PLH rule applies |
| There are some eateries and supermarkets within walking distance (under 15 minutes) | For families looking for bigger space, there is a lack of 5-room units |
| Right next to Ulu Pandan park connector | Could be affected by noise from the MRT tracks since it is above ground |
| Within 1km of the popular Henry Park Primary School | Commonwealth Avenue West can get busy during peak hours so there might be some noise and traffic congestion |
Schools
- Henry Park Primary School
Thoughts on the site plan
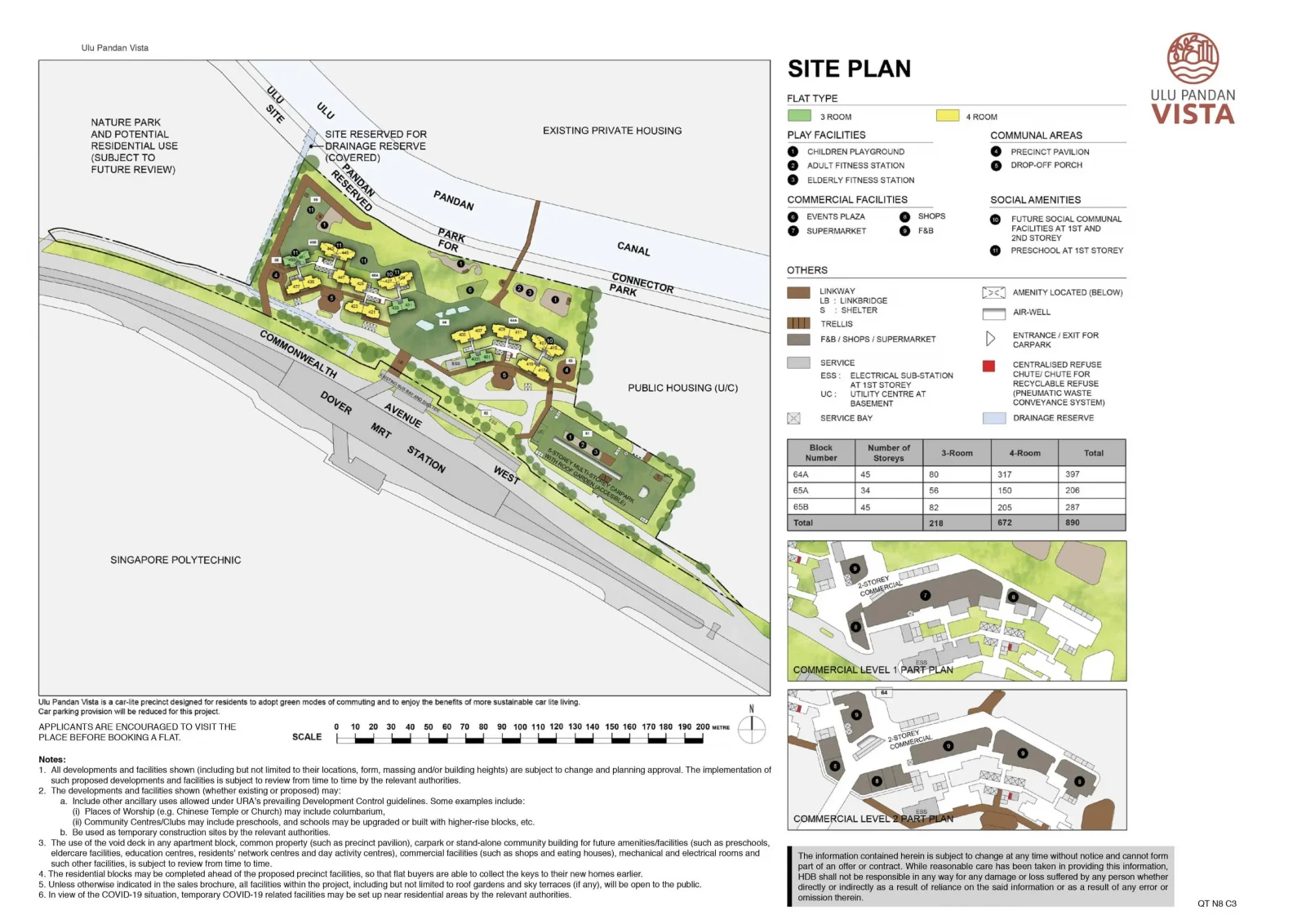
- All stacks are outward facing with none of them facing the MSCP
- Certain stacks will face the MRT tracks
- Some stacks will get a nice unblocked view overlooking the landed estate across the Ulu Pandan Canal
- 7 – 10 units sharing 5 – 8 lifts is very healthy
- Sheltered linkways connect all the blocks and the MSCP
- Has 2 sizeable drop-off points
- A commercial building links the blocks and comes with a supermarket, eateries, shops, and events plaza
- There will also be a preschool in the development
- There is a linkbridge from the commercial building to the bus stop
Sun Direction
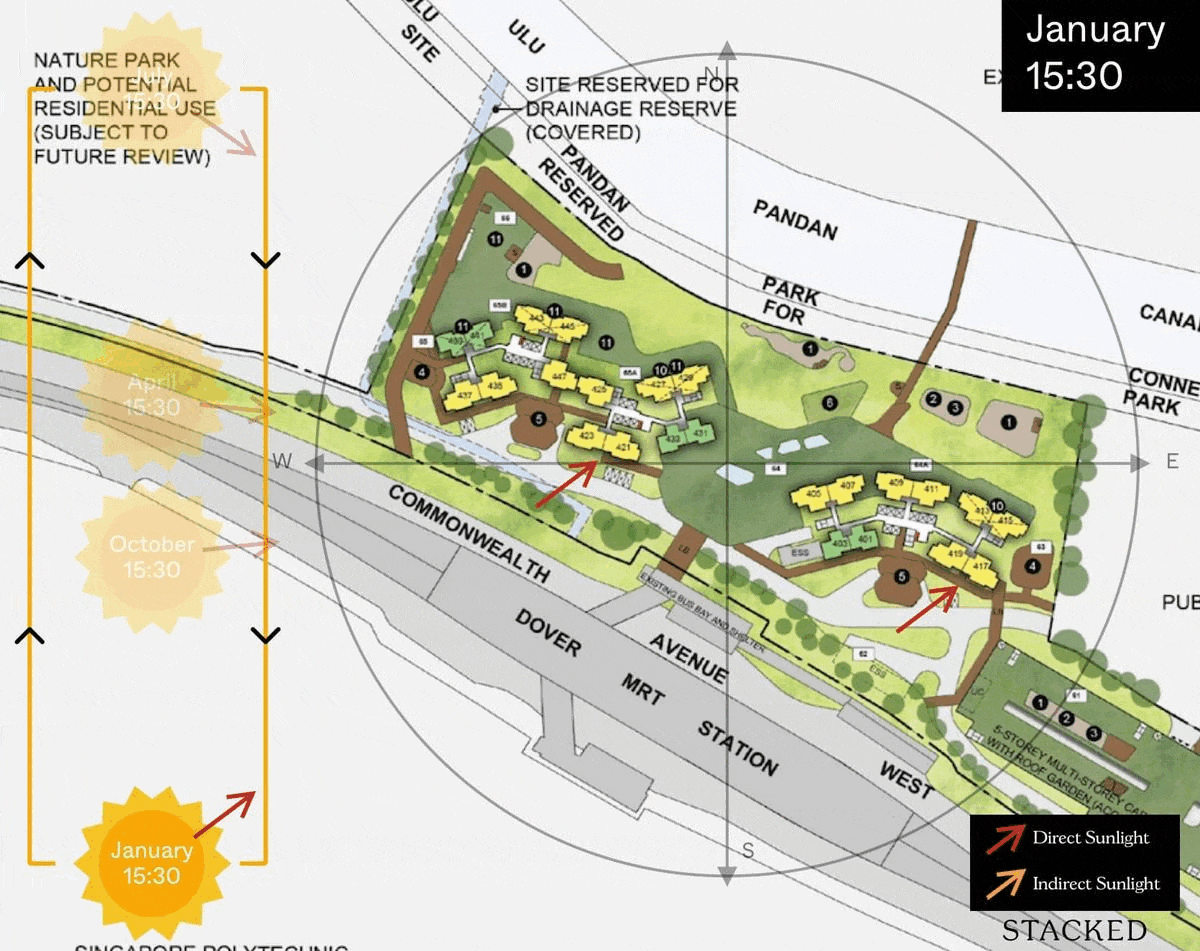
Layout Analysis
3-Room
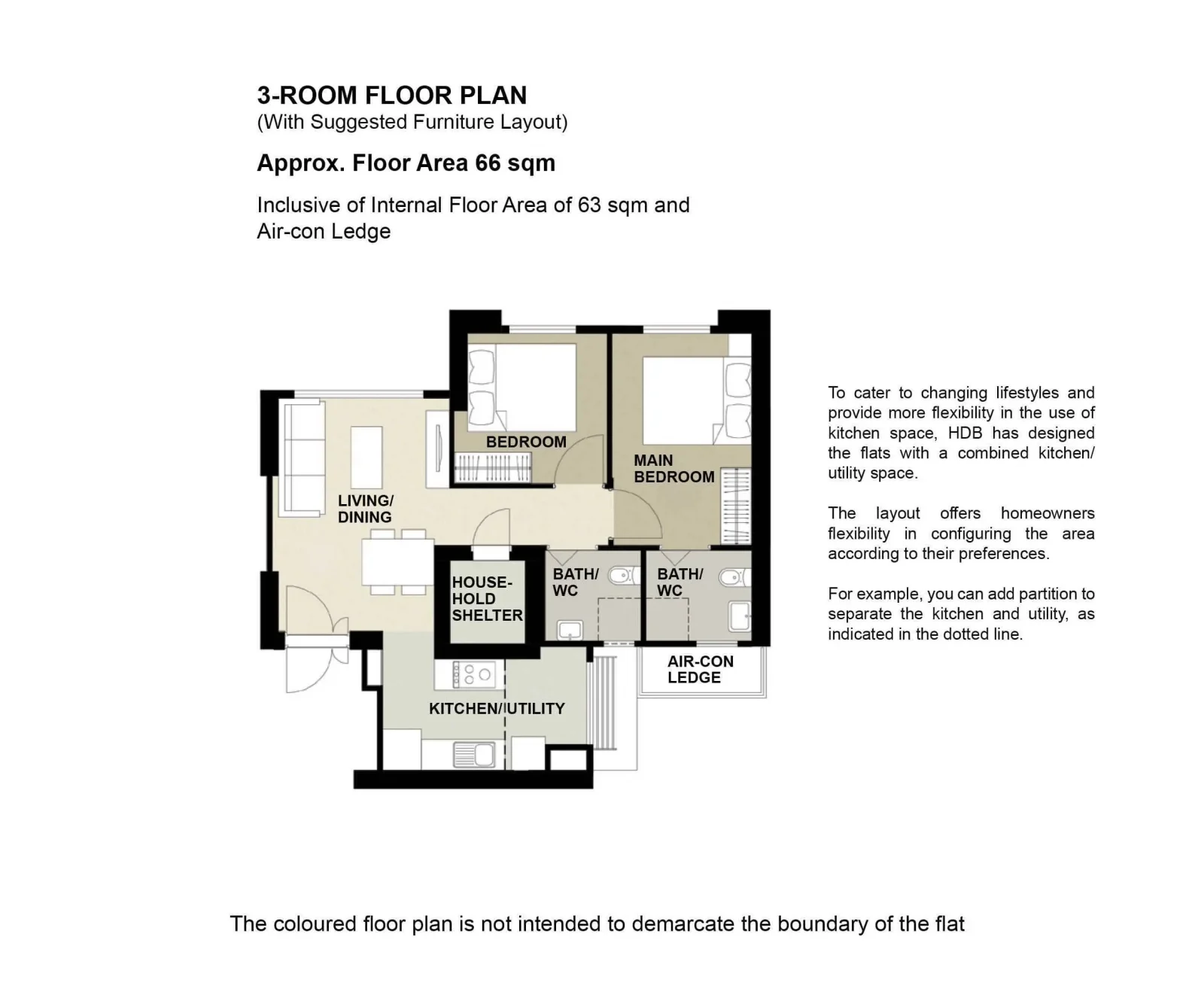
| 3-Room Flat | Details |
| Price | $430,000 – $541,000 |
| Resale Comparables | $655,000 – $715,000 |
| Total Area | 66 sqm |
| Internal Floor Area | 63 sqm |
Non-Optional Finishes and Fittings
More than just a well-designed and functional interior, the 3-room flats will come with the following finishes and fittings:
- Floor tiles in the:
- Bathrooms
- Household shelter
- Kitchen/ utility
- Wall tiles in the:
- Bathrooms
- Kitchen/ utility
- Water closet suite in the bathrooms
| Optional Component Scheme (OCS) | Description |
| Flooring for Living/ Dining and Bedrooms – $3,190 | – Vinyl strip flooring in the bedrooms – Polished porcelain floor tiles in the living/ dining |
| Internal Doors and Sanitary Fittings – $2,770 | – 2 laminated UPVC bedroom doors – 2 laminated UPVC folding bathroom doors – Wash basin with tap mixer – Shower set with bath/ shower mixer |
| Pros | Cons |
| Living and dining area is decently sized | The main door opens up straight to the living and dining area (which lacks privacy) |
| All rooms can fit in a queen bed minimally. The master bedroom can fit in a king bed. | Length of the TV wall in the living area is restricted |
| No structural columns in between bedrooms so walls can be hacked fully. Easy to reconfigure the layout if necessary. | |
| Sufficient space to do up a service yard in the kitchen if preferred | |
| Household shelter is located in the walkway towards the bedrooms | |
4-Room
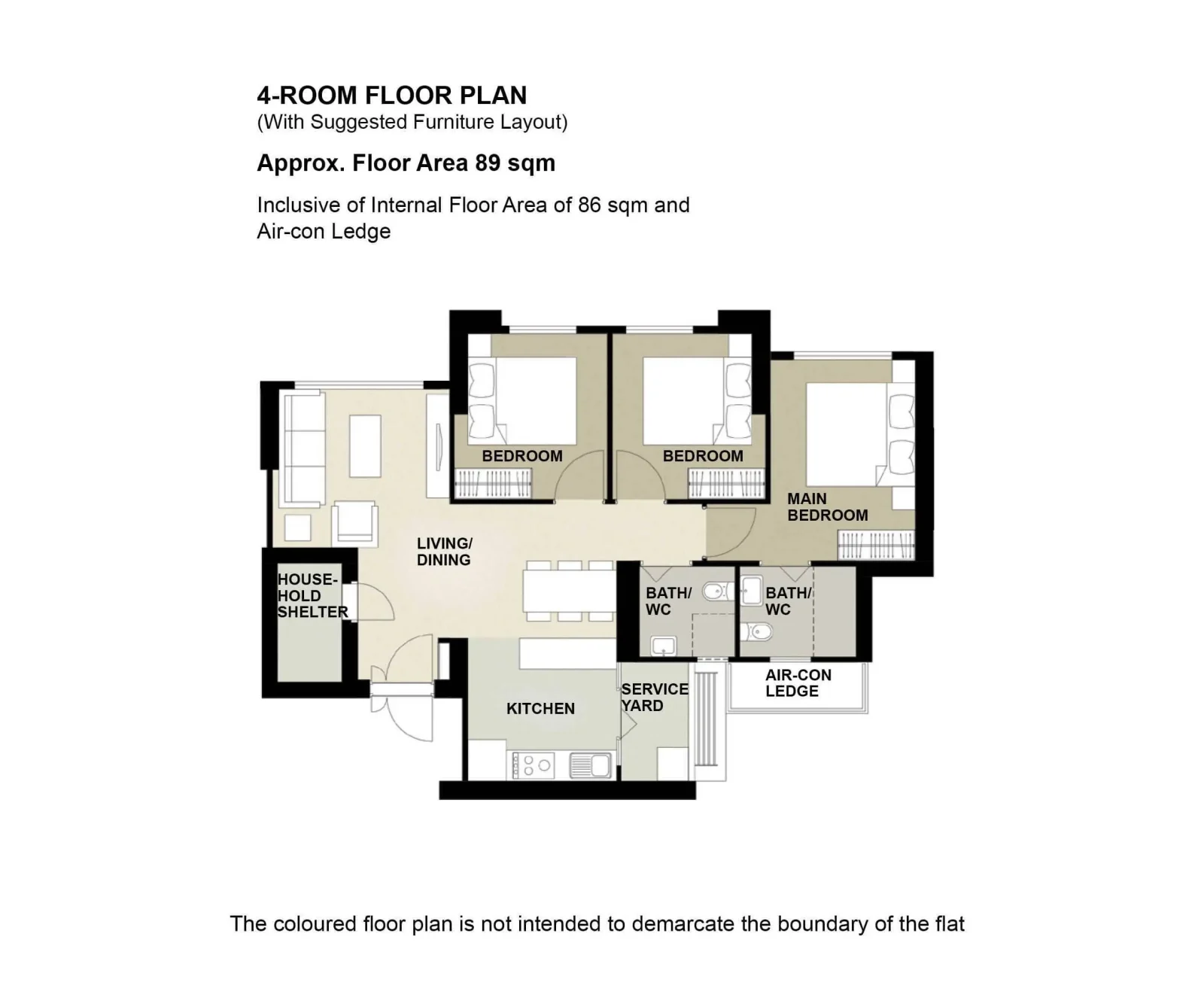
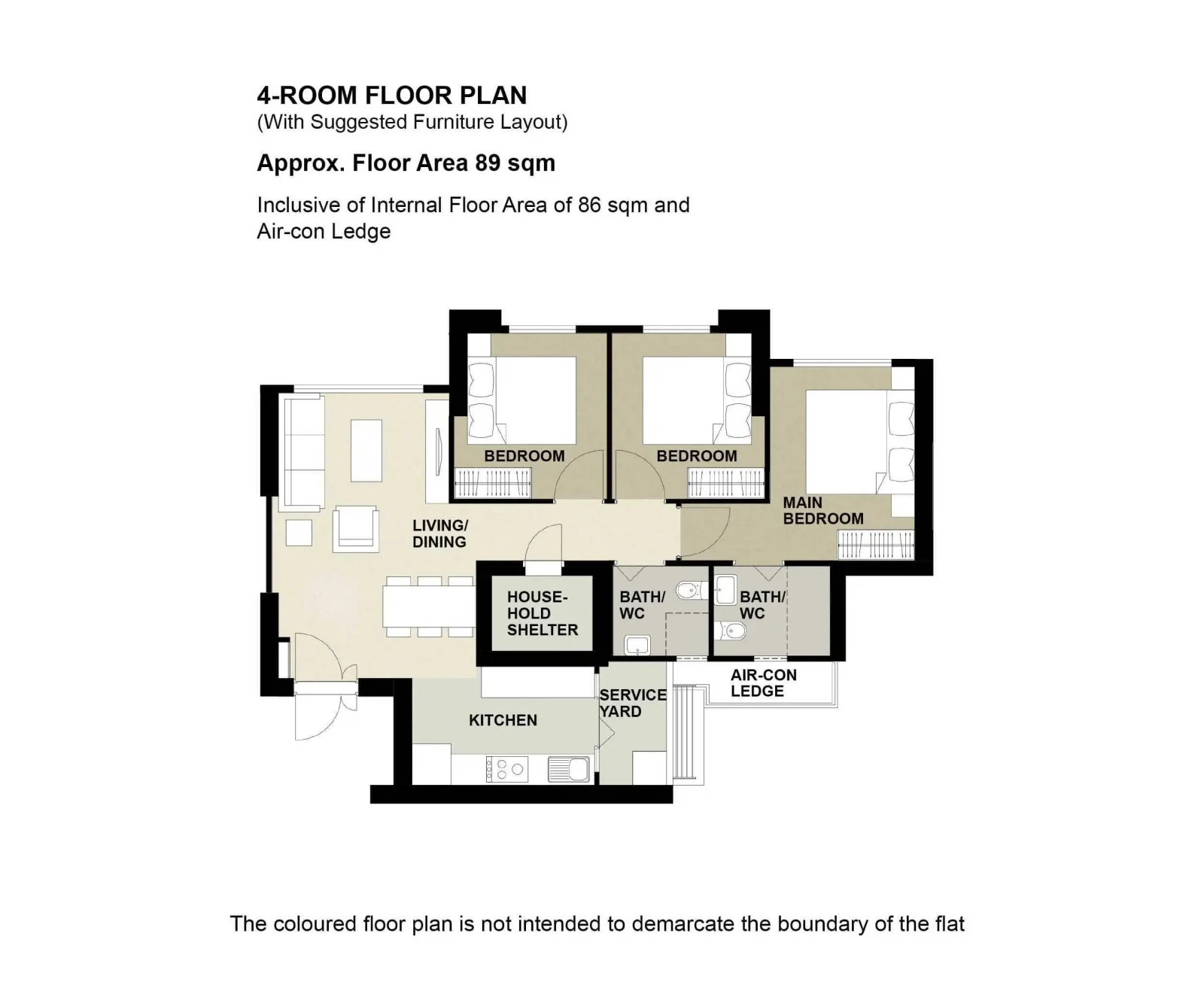
| 4-Room Flat | Details |
| Price | $598,000 – $763,000 |
| Resale Comparables | $850,000 – $1,040,000 |
| Total Area | 89 sqm |
| Internal Floor Area | 86 sqm |
Non-Optional Finishes and Fittings
More than just a well-designed and functional interior, the 4-room flats will come with the following finishes and fittings:
- Floor tiles in the:
- Bathrooms
- Household shelter
- Kitchen and service yard
- Wall tiles in the:
- Bathrooms
- Kitchen
- Water closet suite in the bathrooms
| Optional Component Scheme (OCS) | Description |
| Flooring for Living/ Dining and Bedrooms – $4,740 | – Vinyl strip flooring in the bedrooms – Polished porcelain floor tiles in the living/ dining |
| Internal Doors and Sanitary Fittings – $3,180 | – 3 laminated UPVC bedroom doors – 2 laminated UPVC folding bathroom doors – Wash basin with tap mixer – Shower set with bath/ shower mixer |
| Pros | Cons |
| Living and dining are segregated for some stacks. For those that are not, the living and dining areas are well-sized. | The main door opens up straight to the living and dining area (which lacks privacy) |
| All rooms can fit in a queen bed minimally. The master bedroom can fit in a king bed. | Length of the TV wall in the living area is restricted |
| No structural columns in between bedrooms so walls can be hacked. Easy to reconfigure the layout if necessary. | |
| Kitchen comes with a separate service yard | |
| Certain stacks have an open concept kitchen which can make the house feel more spacious. Also able to do up a separate dry and wet kitchen area. | |
| Household shelter is either tucked in a corner or along the walkway towards the bedroom |
Best Stacks
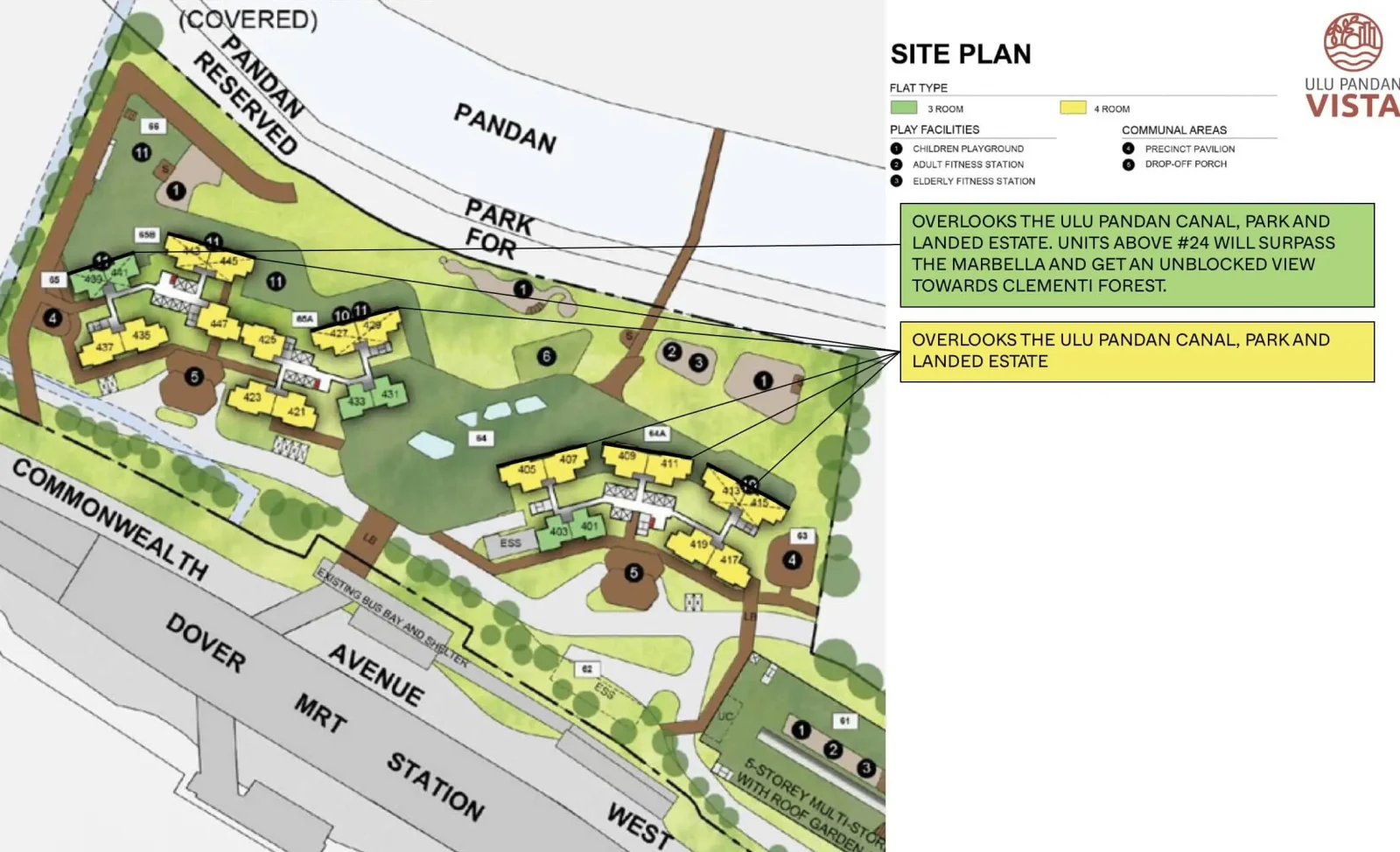
| Flat Type | Block | Stacks | Floor Level | Reasons |
| 3-Room | 65B | 439, 441 | Must surpass tree line and preferably above #24 | Overlooks the Ulu Pandan Canal, park and landed estate. Units above #24 will surpass The Marbella and get an unblocked view towards Clementi Forest. |
| 4-Room | 64A | 405, 407, 409, 411, 413, 415 | Must surpass tree line | Overlooks the Ulu Pandan Canal, park and landed estate |
| 4-Room | 65A | 427, 429 | Must surpass tree line | Overlooks the Ulu Pandan Canal, park and landed estate |
| 4-Room | 65B | 443, 445 | Must surpass tree line | Overlooks the Ulu Pandan Canal, park and landed estate |
Mature Estate
Chai Chee Green (Bedok)
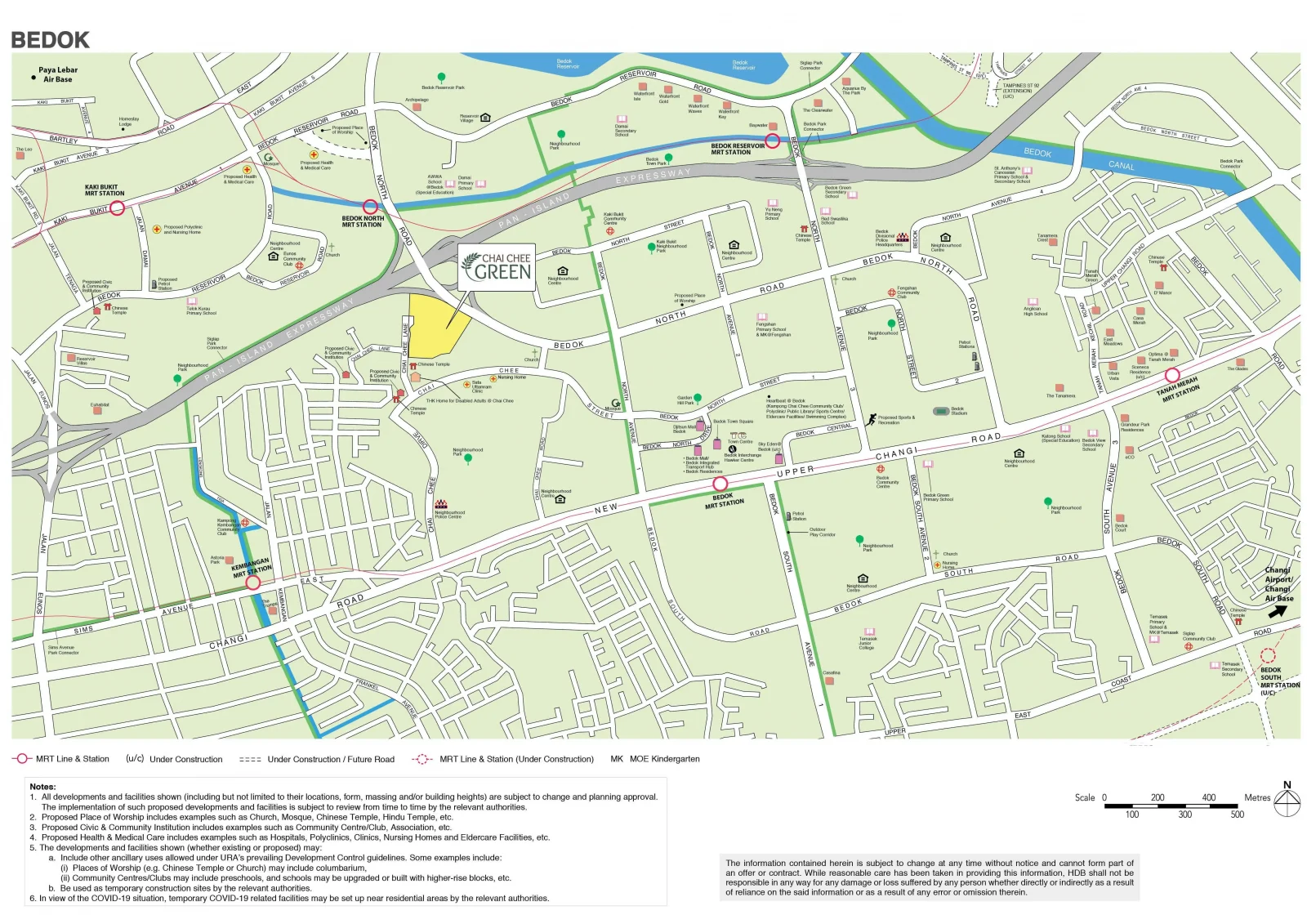
Project Overview
Chai Chee Green is bounded by Bedok North Road and Chai Chee Lane. The project comprises 7 residential blocks of 15 storeys and 2 Multi-Storey Car Park (MSCP) blocks. You can choose from 1,234 units of Community Care Apartments, 3-, 4-, and 5-room flats.
The Community Care Apartments is a public housing assisted living concept that integrates senior-friendly housing with on-site social activities and care services that can be customised according to the individual’s care needs to support seniors to age independently in their silver years within the community. Community Care Apartments are offered to seniors (aged 65 years and above) on short leases between 15 and 35 years (in 5-year increments), where the lease chosen must be able to cover the applicant and spouse (if any) until at least the age of 95 years. Within Blk 816B which houses the Community Care Apartments, there will be furnished communal spaces on every floor for residents to mingle and bond with one another, share meals, or participate in programmes specially curated by the community manager. This helps to build meaningful social networks and enhances seniors’ engagement and well-being.
The project’s name pays homage to Chai Chee’s historical background as a vegetable marketplace, with the residential blocks lined up in a linear formation, mimicking the rows of shops within a market. At Chai Chee Green, residents will enjoy the convenience of having various facilities located within the project, such as an eating house, a minimart, a residents’ network centre, a preschool, playgrounds, fitness corners, hardcourts, and a Community Care Apartment Activity Centre. There will also be recreational spaces for quiet respite, including shelters, pavilions, and roof gardens atop the Multi-Storey Car Park (MSCP).
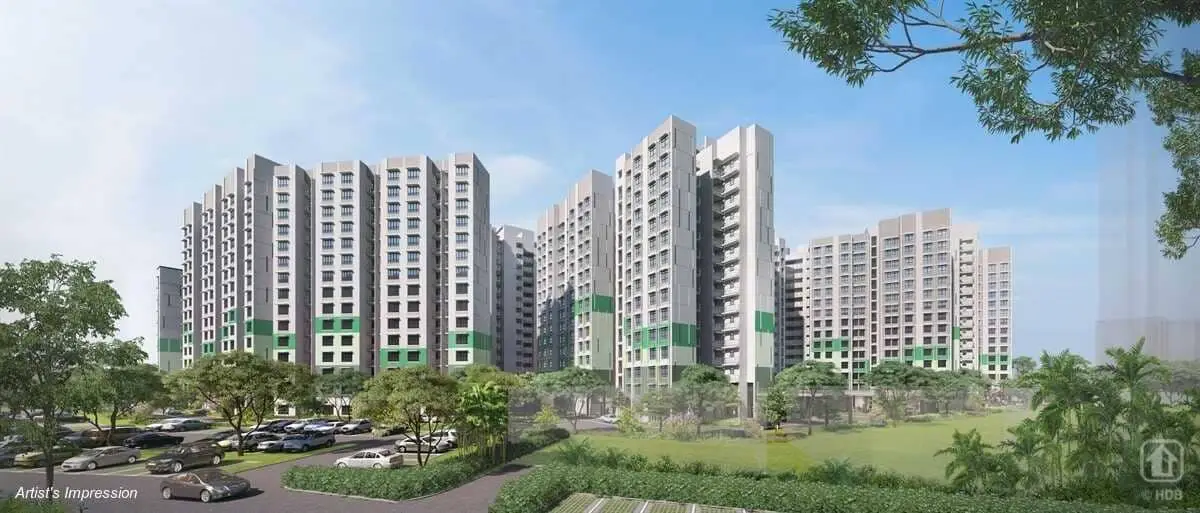
| Details | Info |
| Town | Bedok |
| Est. Waiting Time | 39 months (Blocks 815A, 815B, 816A, and 816B)/ 43 months (Blocks 813A, 814A, and 814B) |
| Remaining Lease | Community Care Apartment: 15 to 35 years / 3-, 4-, and 5-room: 99 years |
| Flat Type | Number of Flats |
| Community Care Apartment | 250 |
| 3-room | 97 |
| 4-room | 627 |
| 5-room | 260 |
| Total | 1,234 |
Eco-Friendly Features
To encourage green and sustainable living, Chai Chee Green will have several eco-friendly features such as:
- Separate chutes for recyclable waste
- Regenerative lifts to reduce energy consumption
- Bicycle stands to encourage cycling as an environmentally-friendly form of transport
- Parking spaces to facilitate future provision of electric vehicle charging stations
- Use of sustainable products in the project
- Active, Beautiful, Clean Waters design features to clean rainwater and beautify the landscapes
Smart Solutions
Chai Chee Green will come with the following smart solutions to reduce energy usage, and contribute to a safer and more sustainable living environment:
- Smart-Enabled Homes with provisions to facilitate adoption of smart home solutions
- Smart Lighting in common areas to reduce energy usage
Overall Pros vs. Cons
| Pros | Cons |
| Walking distance to a wet market and food centre | Not within walking distance to any MRT stations |
| Short walk to the Siglap park connector that leads to the Bedok Town Park and Bedok Reservoir Park | Located next to an industrial estate which some individuals may not fancy |
| Has a good mix of unit types | Also seated next to the PIE so there might be some traffic noise |
Schools
- Damai Primary School
- Telok Kurau Primary School
Thoughts on the site plan
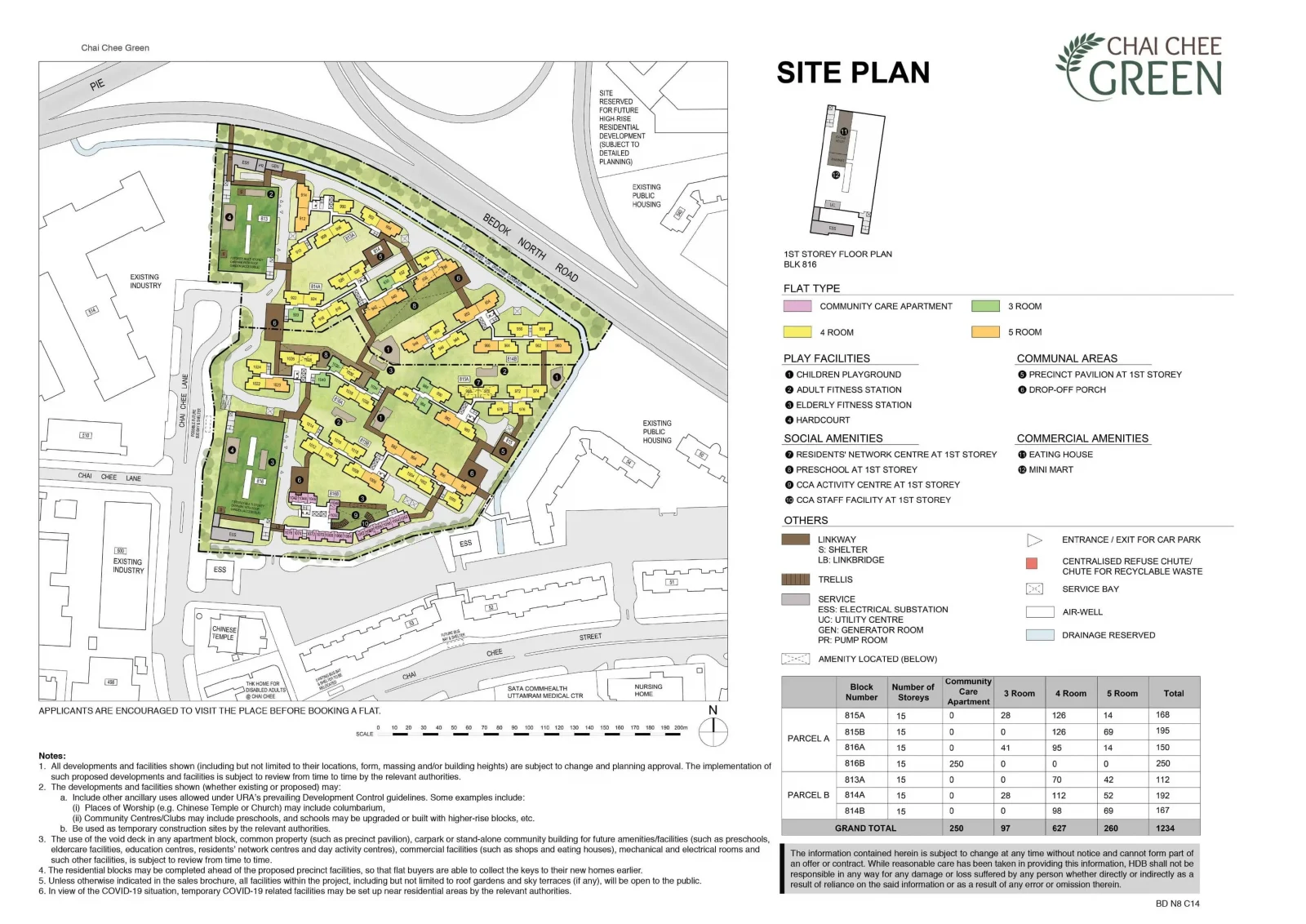
- Huge land plot with two parcels side by side – high density development
- Majority of the flats are inward facing and some are relatively close to one another
- Some stacks are facing the PIE and might be affected by dust and traffic noise
- Comes with 2 MSCPs
- Certain stacks face the MSCP directly
- Blocks with 12 – 14 units sharing 3 lifts could require some waiting time during peak hours
- Sheltered linkways connect all the blocks and the MSCPs
- Has 4 drop-off points
- There will be a preschool, eating house and minimart within the development which is an added convenience for the residents
- There could be a possible bus stop right at the doorstep of the cluster which will also bring more convenience
Sun Direction
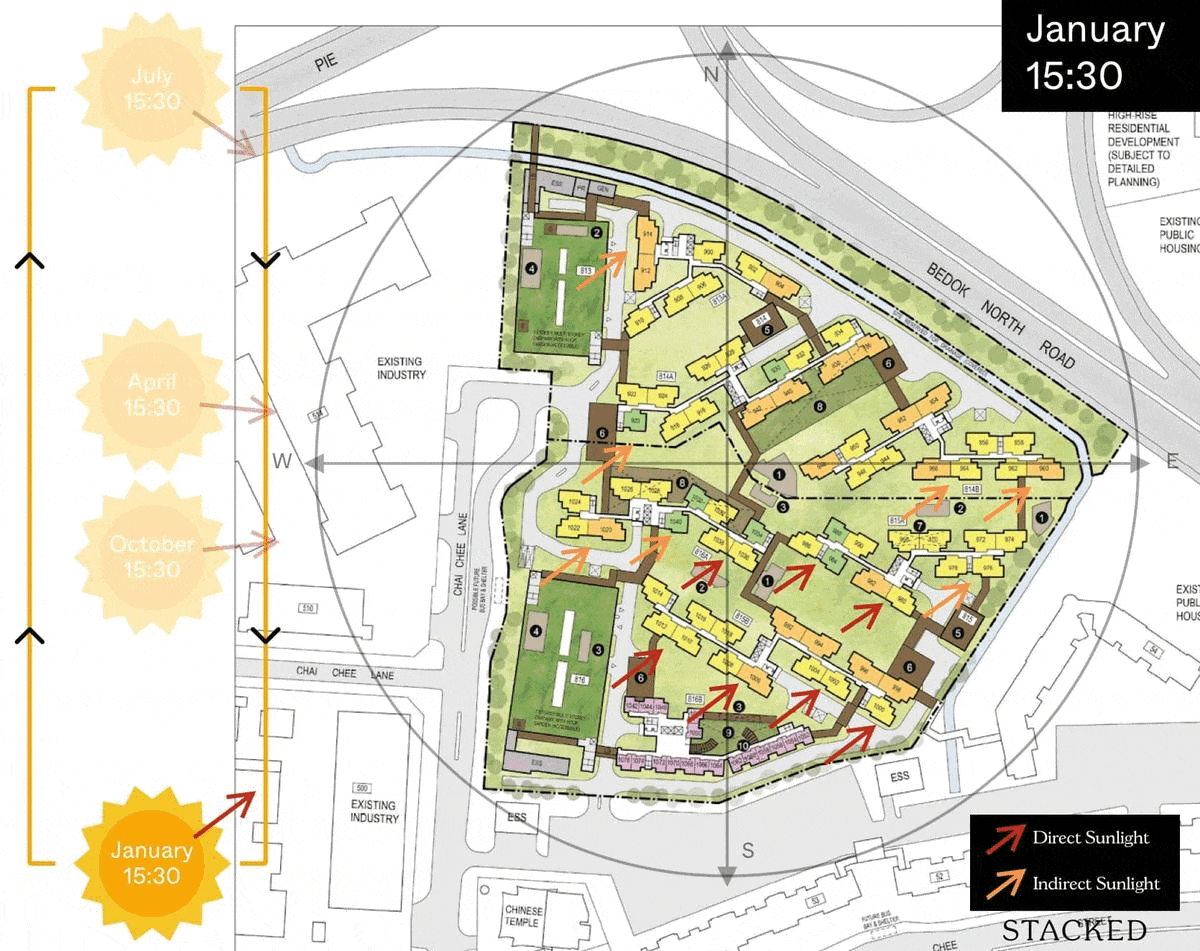
Layout Analysis
Community Care Apartment
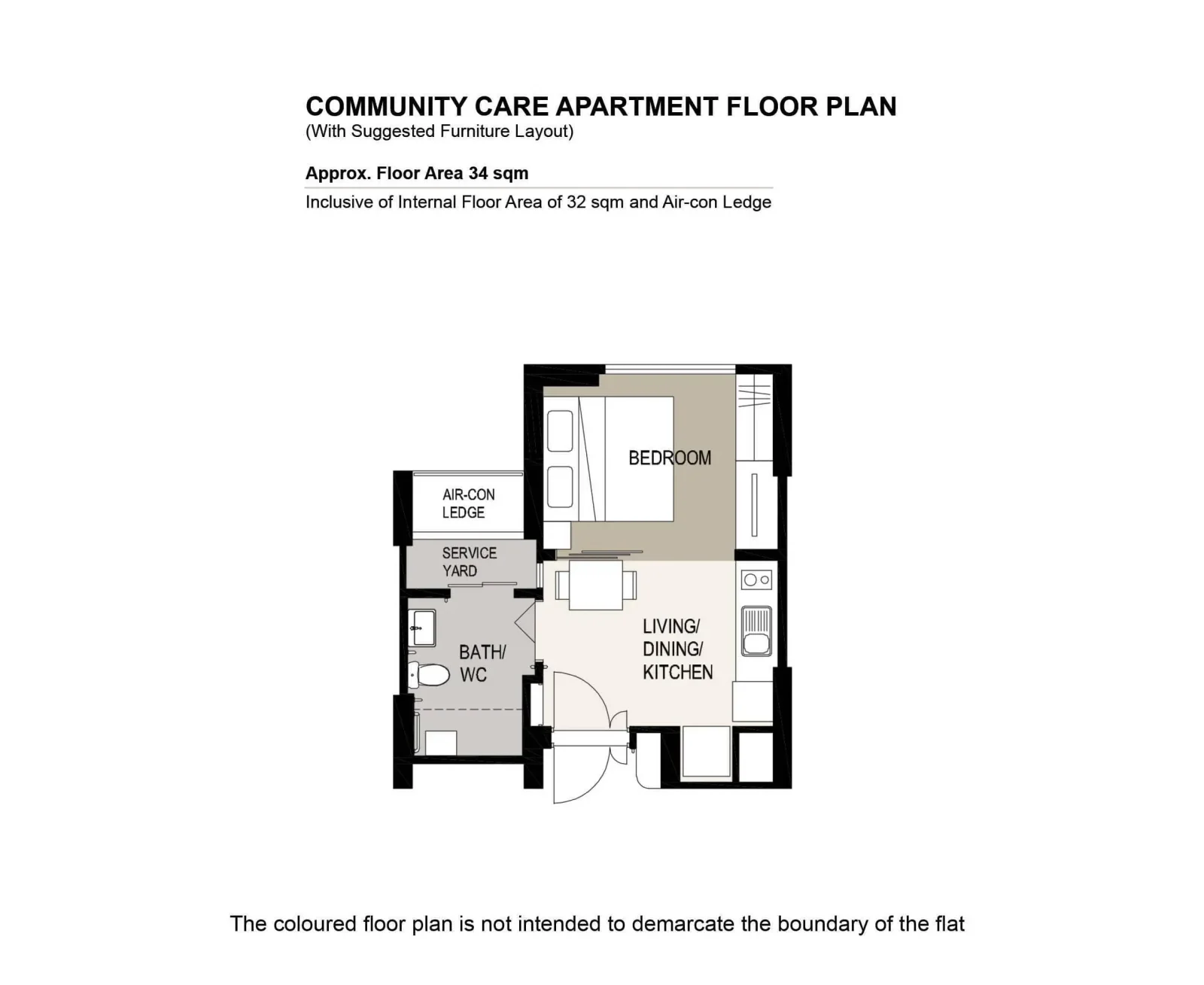
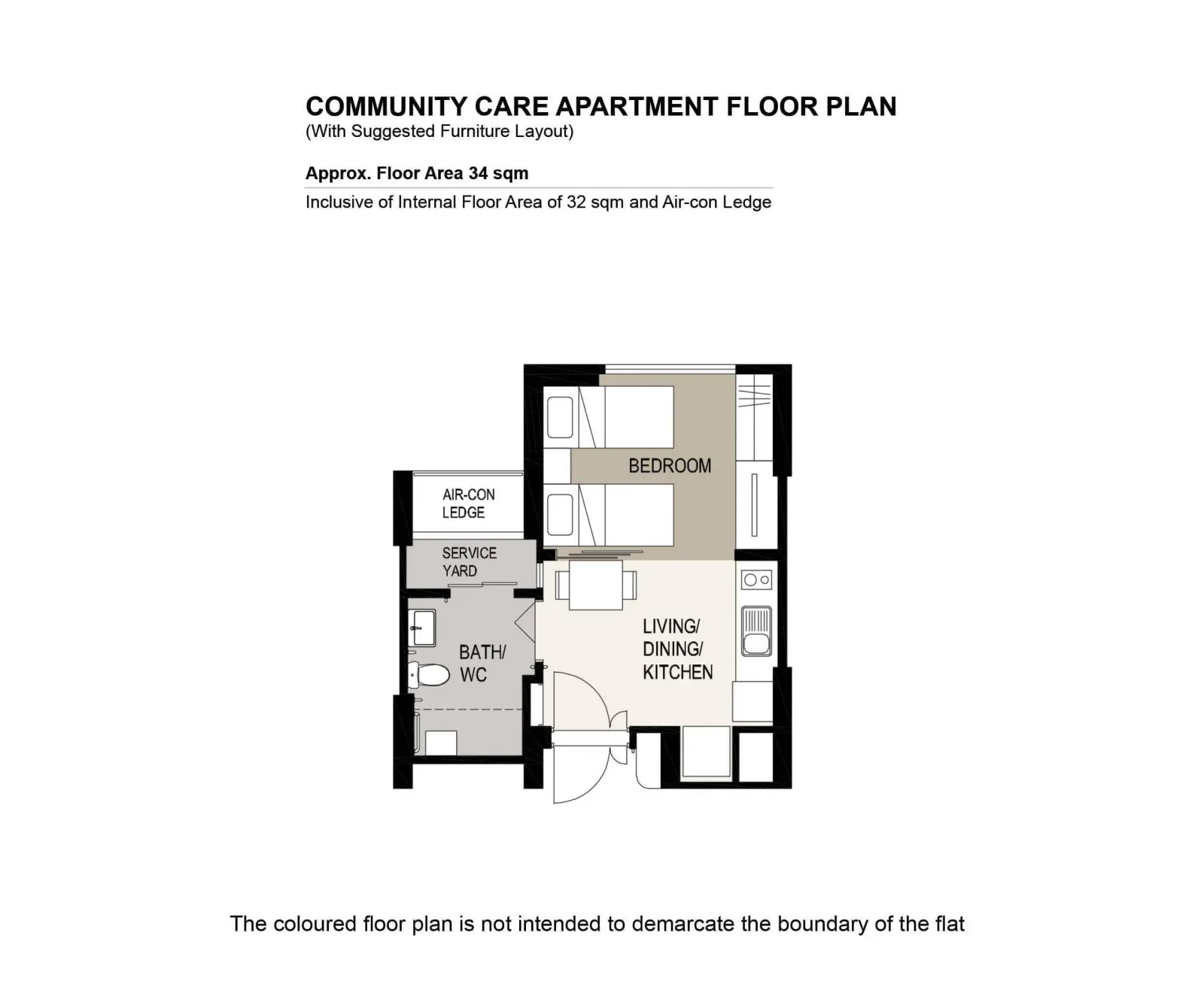
| Community Care Apartment Flat | Details |
| Price | $80,000 – $95,000 |
| Resale Comparables | None |
| Total Area | 34 sqm |
| Internal Floor Area | 32 sqm |
Non-Optional Finishes and Fittings
The Community Care Apartments are designed to support seniors to live independently, while preparing for their future care needs.
Each Community Care Apartment will have an open layout and come with the following finishes:
- Floor tiles in the living, dining, kitchen, and bathroom
- Vinyl strip flooring in the bedroom
- Wall tiles in the kitchen and bathroom
- Water closet suite in the bathroom
Fittings and senior-friendly design features will also be pre-installed in each unit, including:
- Digital lock at the main door to allow convenient access
- Wide wheelchair-friendly main door, with a built-in bench beside the entrance
- Large wheelchair-accessible bathroom with slip-resistant flooring, grab bars, water heater, shower set with bath/ shower mixer, washbasin with tap mixer, and mirror
- Built-in wardrobe and cabinets for storage
- Furnished kitchen for meal preparation, including induction hob and cooker hood, kitchen sink, tap, and dish drying rack. Buyers who are wheel-chair bound may choose to have a lower kitchen countertop
- Easy-to-slide partitions that can separate the living and bedroom spaces for more privacy
- Window grilles
There is no household shelter within each Community Care Apartment. There is a storey shelter on each floor, which forms part of the furnished communal spaces where residents can mingle and build social networks.
| Pros | Cons |
| Bedroom can fit in a queen bed or two single beds | The main door opens up straight to the living and dining area (which lacks privacy) |
| Bathroom comes with a service yard which can be used for laundry | Small living and dining area |
| Open concept kitchen can make the house feel more spacious |
3-Room
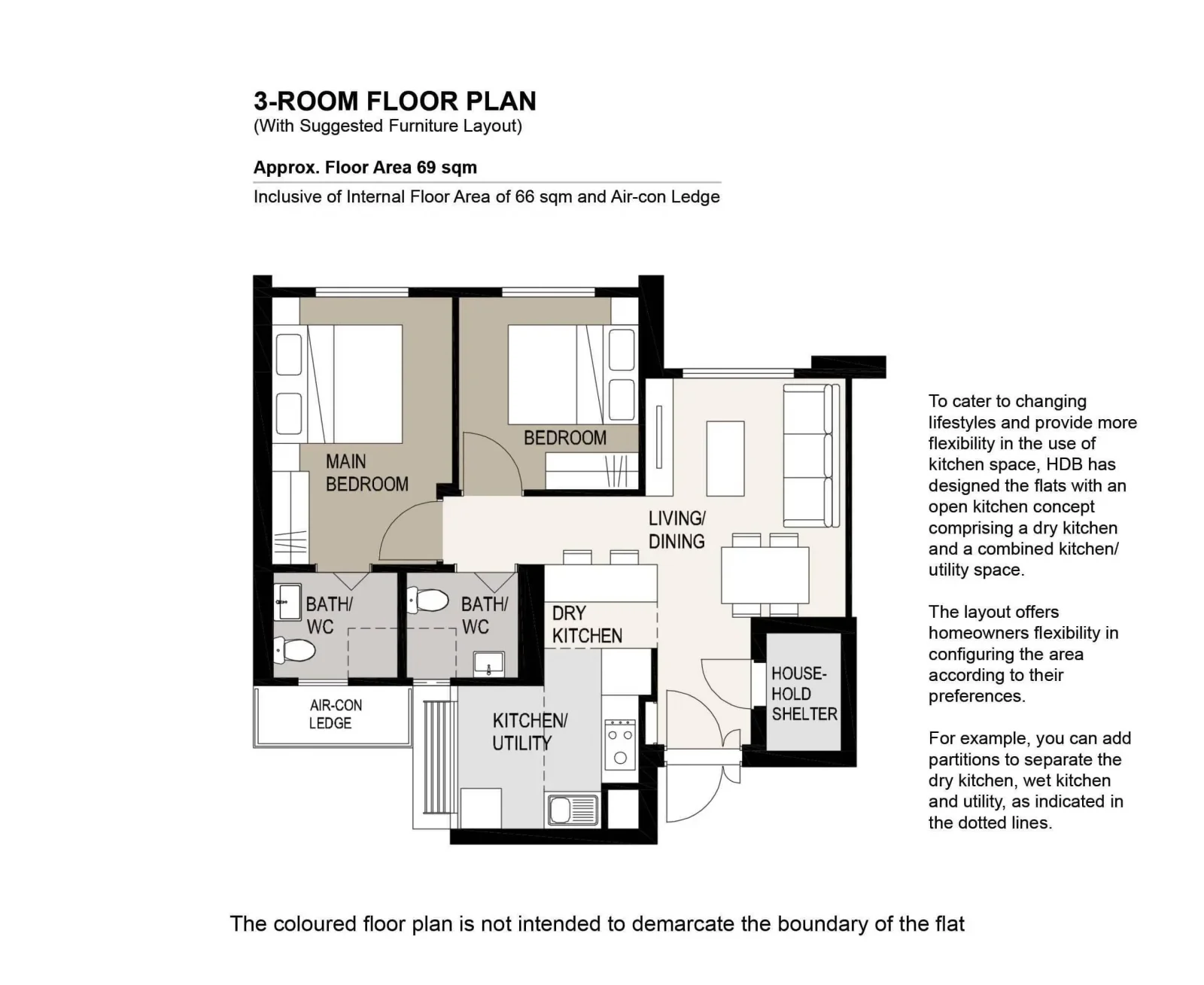
| 3-Room Flat | Details |
| Price | $298,000 – $360,000 |
| Resale Comparables | $440,000 – $556,800 |
| Total Area | 69 sqm |
| Internal Floor Area | 66 sqm |
Non-Optional Finishes and Fittings
More than just a well-designed and functional interior, the 3-room flats will come with the following finishes and fittings:
- Floor tiles in the:
- Bathrooms
- Household shelter
- Kitchen/ utility
- Wall tiles in the:
- Bathrooms
- Kitchen/ utility
- Water closet suite in the bathrooms
| Optional Component Scheme (OCS) | Description |
| Flooring for Living/ Dining and Bedrooms – $3,340 | – Vinyl strip flooring in the living/ dining, bedrooms, and dry kitchen |
| Internal Doors and Sanitary Fittings – $2,770 | – 2 laminated UPVC bedroom doors – 2 laminated UPVC folding bathroom doors – Wash basin with tap mixer – Shower set with bath/ shower mixer |
| Pros | Cons |
| All rooms can fit in a queen bed minimally. The master bedroom can fit in a king bed. | The main door opens up straight to the living and dining area (which lacks privacy) |
| No structural columns in between bedrooms so walls can be hacked fully. Easy to reconfigure the layout if necessary. | Length of the TV wall in the living area is restricted |
| Sufficient space to do up a service yard in the kitchen if preferred | Living and dining area might be slight cramped |
| Open concept kitchen can make the house feel more spacious. Also able to do up a separate dry and wet kitchen area, or use the dry kitchen space as a dining area so the living will be less cramped. | |
| Household shelter is tucked in a corner | |
4-Room
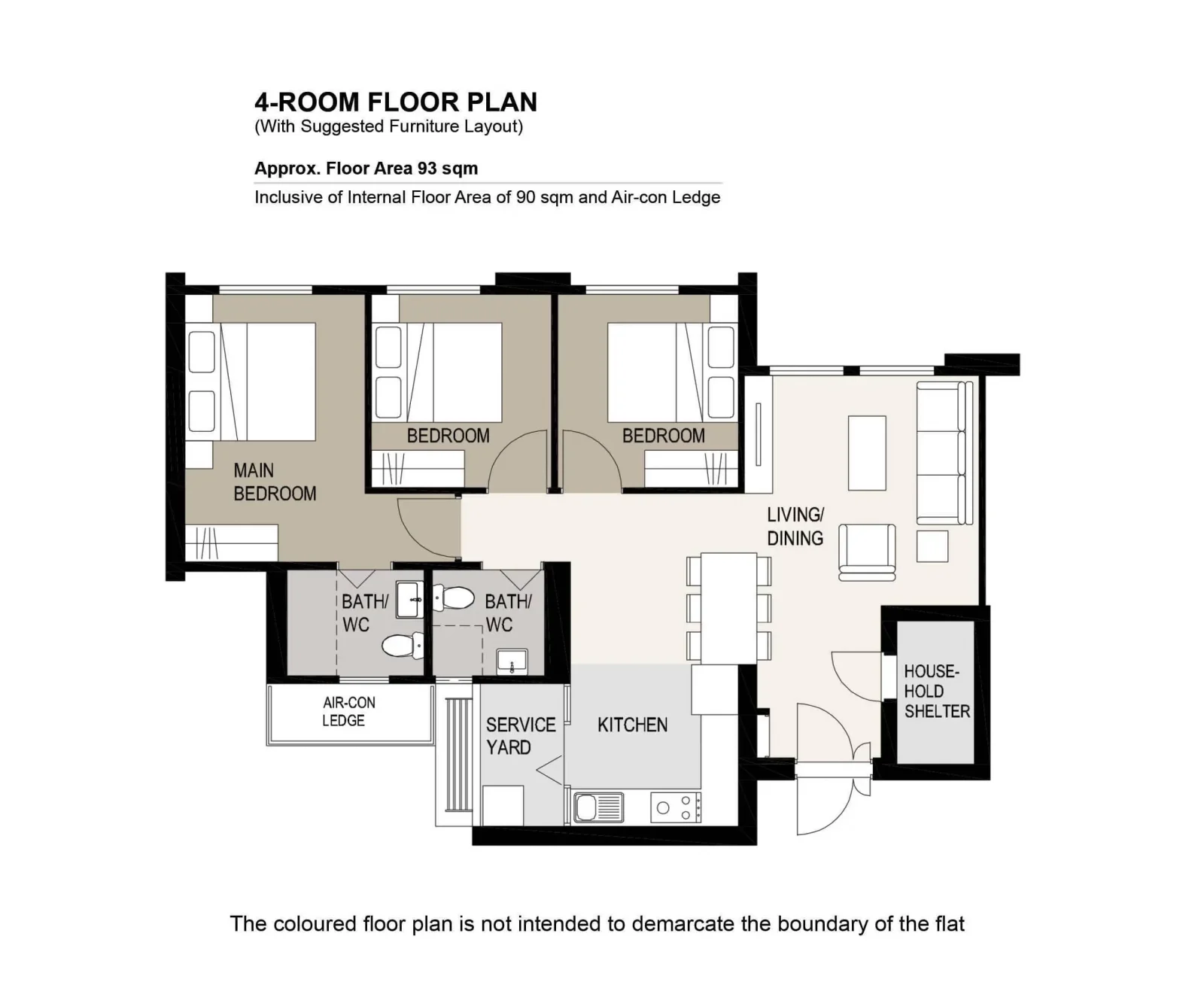
| 4-Room Flat | Details |
| Price | $421,000 – $534,000 |
| Resale Comparables | $620,000 – $872,000 |
| Total Area | 93 sqm |
| Internal Floor Area | 90 sqm |
Non-Optional Finishes and Fittings
More than just a well-designed and functional interior, the 4-room flats will come with the following finishes and fittings:
- Floor tiles in the:
- Bathrooms
- Household shelter
- Kitchen and service yard
- Wall tiles in the:
- Bathrooms
- Kitchen
- Water closet suite in the bathrooms
| Optional Component Scheme (OCS) | Description |
| Flooring for Living/ Dining and Bedrooms – $4,970 | – Vinyl strip flooring in the living/ dining and bedrooms |
| Internal Doors and Sanitary Fittings – $3,180 | – 3 laminated UPVC bedroom doors – 2 laminated UPVC folding bathroom doors – Wash basin with tap mixer – Shower set with bath/ shower mixer |
| Pros | Cons |
| Living and dining are segregated | The main door opens up straight to the living and dining area (which lacks privacy) |
| All rooms can fit in a queen bed minimally. The master bedroom can fit in a king bed. | Length of the TV wall in the living area is restricted |
| No structural columns in between bedrooms so walls can be hacked fully. Easy to reconfigure the layout if necessary. | |
| Kitchen comes with a separate service yard | |
| Open concept kitchen can make the house feel more spacious | |
| Household shelter is tucked in a corner |
5-Room
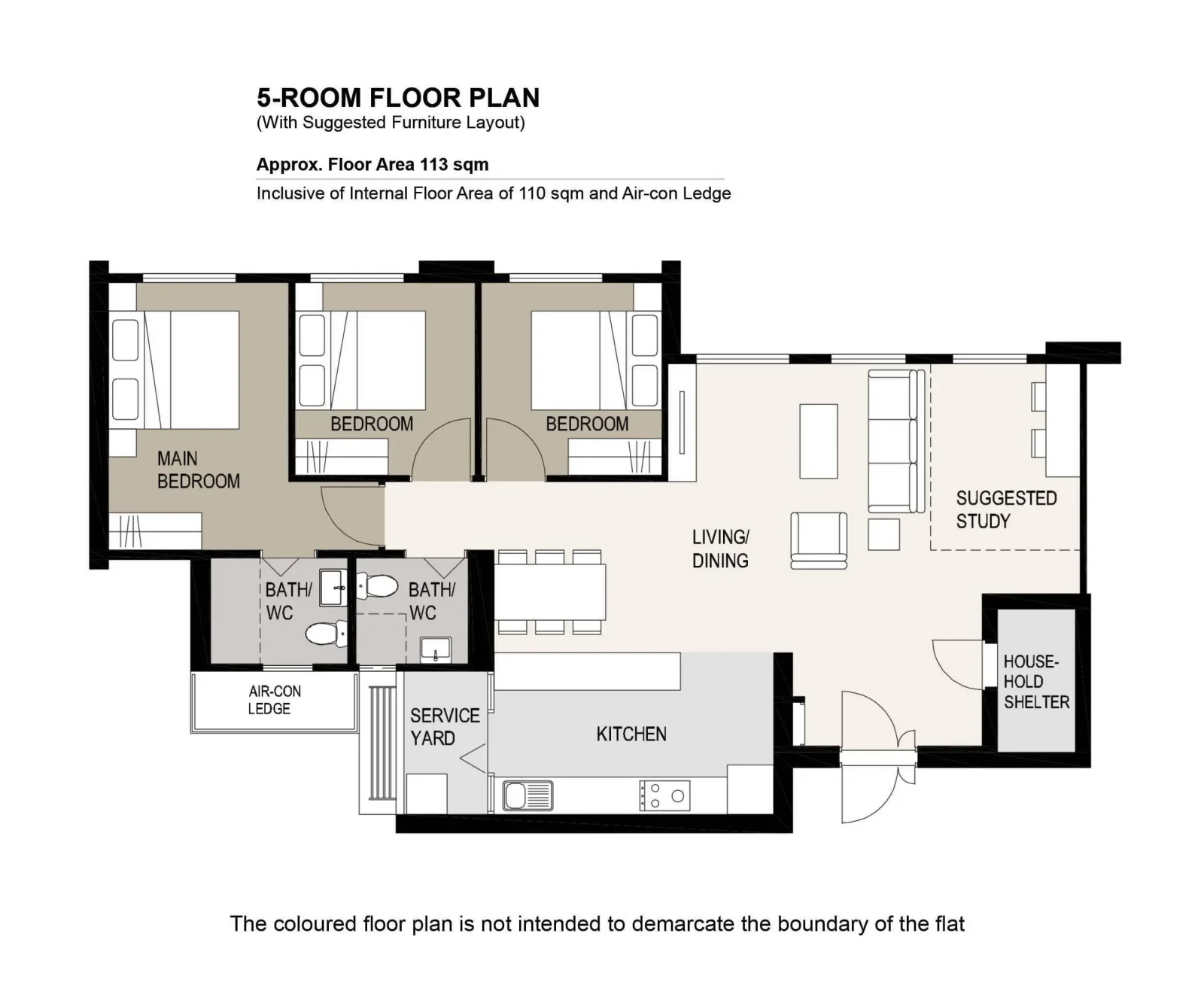
| 5-Room Flat | Details |
| Price | $569,000 – $725,000 |
| Resale Comparables | $830,000 – $950,000 |
| Total Area | 113 sqm |
| Internal Floor Area | 110 sqm |
Non-Optional Finishes and Fittings
More than just a well-designed and functional interior, the 5-room flats will come with the following finishes and fittings:
- Floor tiles in the:
- Bathrooms
- Household shelter
- Kitchen and service yard
- Wall tiles in the:
- Bathrooms
- Kitchen
- Water closet suite in the bathrooms
| Optional Component Scheme (OCS) | Description |
| Flooring for Living/ Dining and Bedrooms – $6,060 | – Vinyl strip flooring in the living/ dining and bedrooms |
| Internal Doors and Sanitary Fittings – $3,180 | – 3 laminated UPVC bedroom doors – 2 laminated UPVC folding bathroom doors – Wash basin with tap mixer – Shower set with bath/ shower mixer |
| Pros | Cons |
| Living and dining are segregated and well-sized | The main door opens up straight to the living and dining area (which lacks privacy) |
| Possible to do up a study room (which can also be a small bedroom) in the living area if preferred | Length of the TV wall in the living area is restricted |
| All rooms can fit in a queen bed minimally. The master bedroom can fit in a king bed. | |
| No structural columns in between bedrooms so walls can be hacked fully. Easy to reconfigure the layout if necessary. | |
| Huge kitchen that comes with a separate service yard | |
| Open concept kitchen can make the house feel more spacious. Also able to do up a separate dry and wet kitchen area. | |
| Household shelter is tucked in a corner | |
Best Stacks
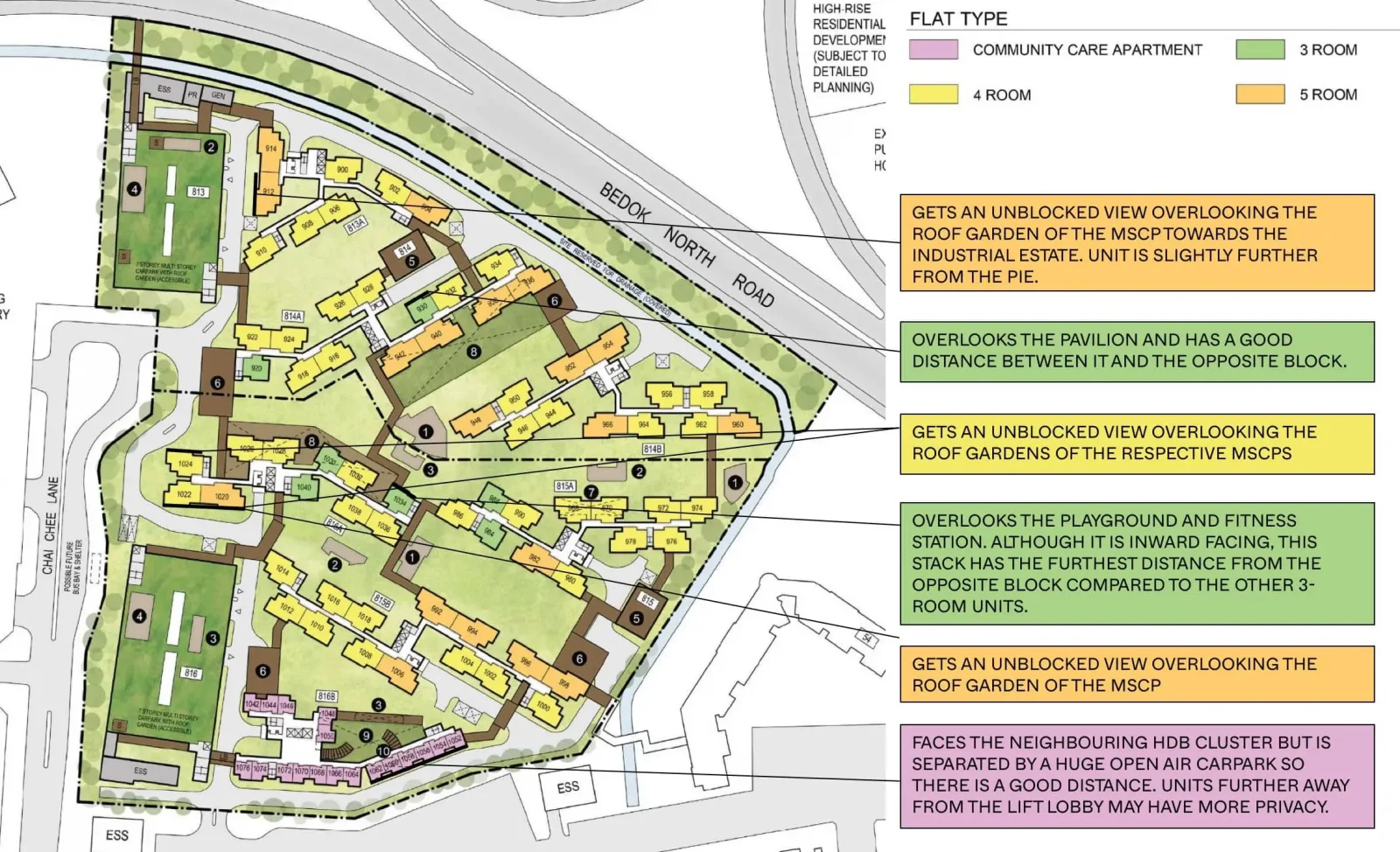
| Flat Type | Block | Stacks | Floor Level | Reasons |
| Community Care Apartment | 816B | 1052, 1054, 1056, 1058, 1060, 1062 | Preferably mid floor and above | Faces the neighbouring HDB cluster but is separated by a huge open air carpark so there is a good distance. Units further away from the lift lobby may have more privacy. |
| 3-Room | 814A | 930 | Preferably mid floor and above | Overlooks the pavilion and has a good distance between it and the opposite block. |
| 3-Room | 816A | 1034 | Preferably mid floor and above | Overlooks the playground and fitness station. Although it is inward facing, this stack has the furthest distance from the opposite block compared to the other 3-Room units. |
| 4-Room | 816A | 1022, 1024 | Must surpass MSCP | Gets an unblocked view overlooking the roof gardens of the respective MSCPs |
| 5-Room | 813A | 912 | Must surpass MSCP | Gets an unblocked view overlooking the roof garden of the MSCP towards the industrial estate. Unit is slightly further from the PIE. |
| 5-Room | 816A | 1020 | Must surpass MSCP | Gets an unblocked view overlooking the roof garden of the MSCP |
Sin Ming Residences (Bishan)
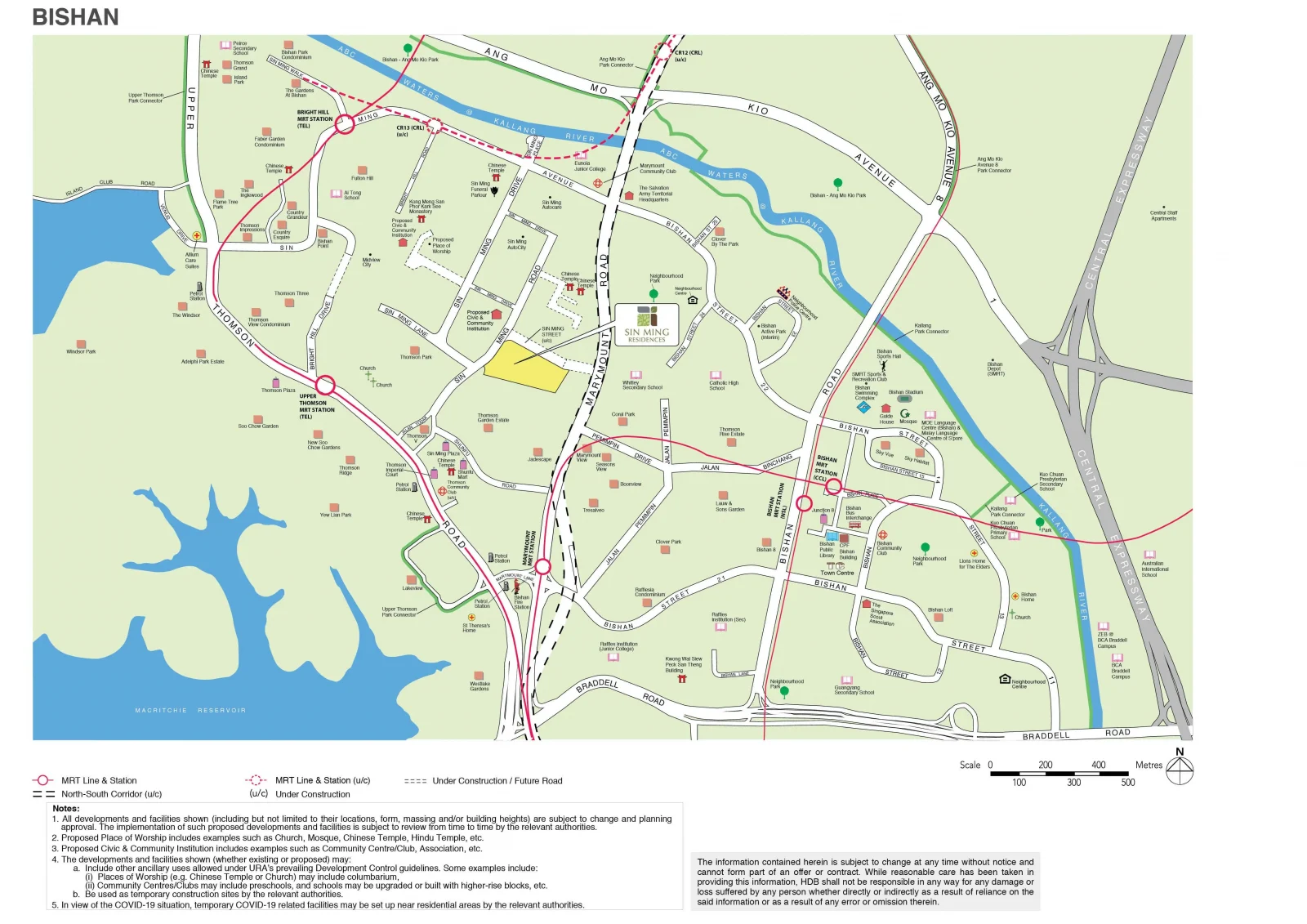
Project Overview
Sin Ming Residences is located along Sin Ming Road. Its name reflects its location and exudes a warm sense of home. Residents can choose from 4 residential blocks between 22 and 28 storeys in height, offering 732 units of 3- and 4-room flats with shorter waiting time. Within these blocks, 2 of them will house 84 units of rental flats. There is also 1 block comprising fully of rental units.
The central open space acts as a courtyard with facilities such as children’s playgrounds and fitness stations for adults and elderly. The Multi-Storey Car Park (MSCP) has a roof garden where residents can mingle and look out to the lush greenery within the project. For families with young children, a preschool is also conveniently located within Sin Ming Residences.
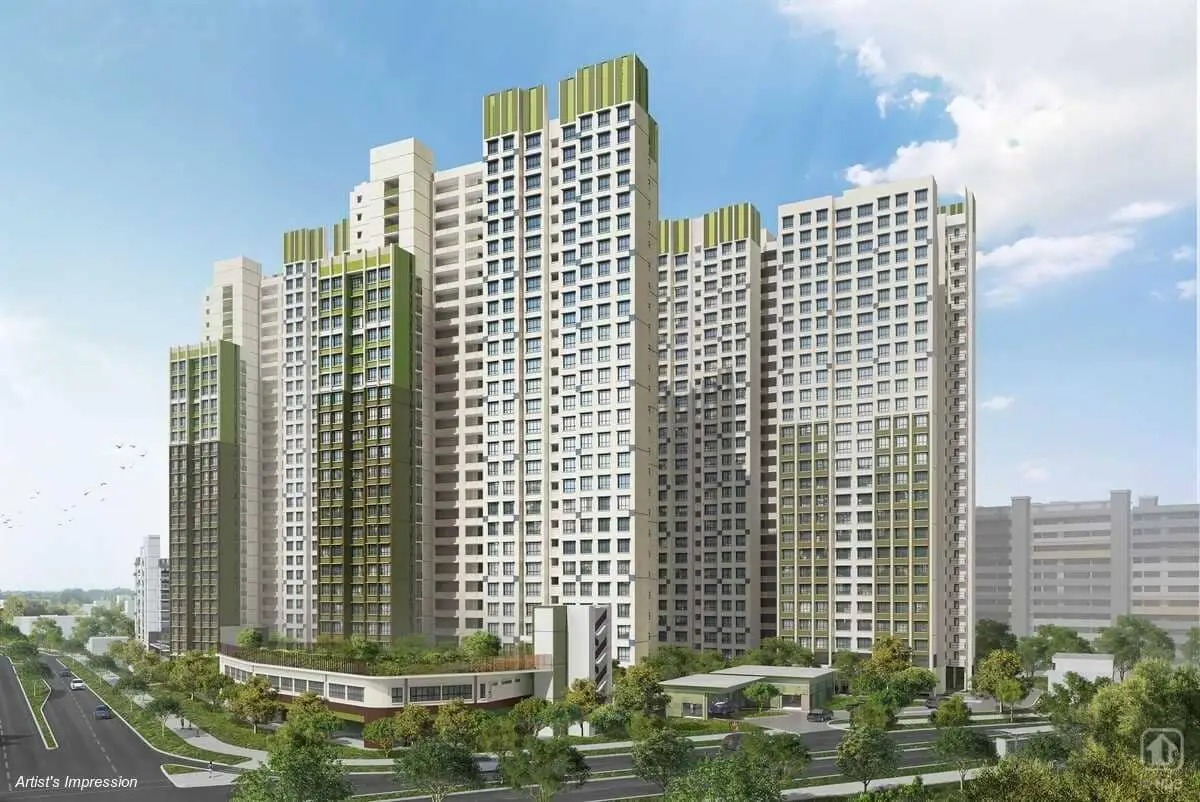
| Details | Info |
| Town | Bishan |
| Est. Waiting Time | 32 months |
| Remaining Lease | 99 years |
| Flat Type | Number of Flats |
| 3-room | 105 |
| 4-room | 627 |
| Total | 732 |
Eco-Friendly Features
To encourage green and sustainable living, Sin Ming Residences will have several eco-friendly features such as:
- Separate chutes for recyclable waste
- Regenerative lifts to reduce energy consumption
- Bicycle stands to encourage cycling as an environmentally-friendly form of transport
- Parking spaces to facilitate future provision of electric vehicle charging stations
- Use of sustainable products in the project
- Active, Beautiful, Clean Waters design features to clean rainwater and beautify the landscapes
Smart Solutions
Sin Ming Residences will come with the following smart solutions to reduce energy usage, and contribute to a safer and more sustainable living environment:
- Smart-Enabled Homes with provisions to facilitate adoption of smart home solutions
- Smart Lighting in common areas to reduce energy usage
Overall Pros vs. Cons
| Pros | Cons |
| 10 minute walk to Upper Thomson MRT station | For families looking for bigger space, there is a lack of 5-room units |
| Walking distance to various amenities such as Thomson Plaza, Sin Ming Plaza, Shunfu Mart and the eateries located along Upper Thomson Road | Across the street from an industrial estate which some individuals may not fancy |
| Right next to the park connector that leads to the Bishan – Ang Mo Kio Park | |
| Peaceful neighbourhood with only a handful of HDB blocks and the Thomson Garden landed estate | |
| Within 1km of 2 renowned primary schools – Ai Tong and Catholic High |
Schools
- Ai Tong School
- Catholic High School
Thoughts on the site plan
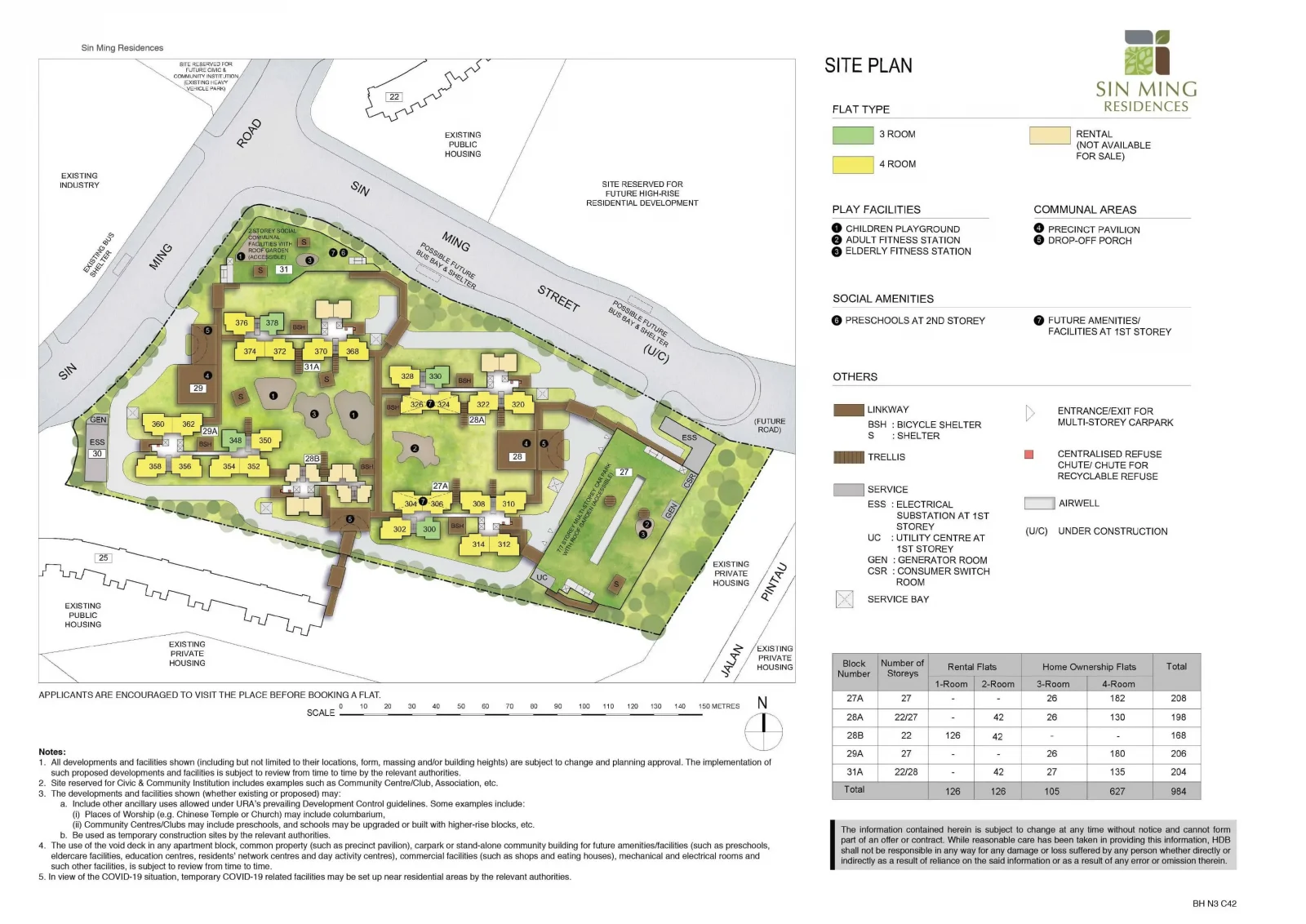
- None of the stacks face the MSCP directly
- All the stacks are either north or south facing and will not be affected by the west sun
- Inward-facing stacks are a good distance from one another with playgrounds and fitness areas separating them
- 8 units sharing 3 lifts is pretty healthy
- Sheltered linkways connect all the blocks and the MSCP
- There is also a sheltered linkway to the neighbouring HDB cluster
- Has 3 drop-off points
- There will be a preschool and other amenities within the development which is an added convenience for the residents
- There could be a possible bus stop right at the doorstep of the cluster which will also bring more convenience
Sun Direction
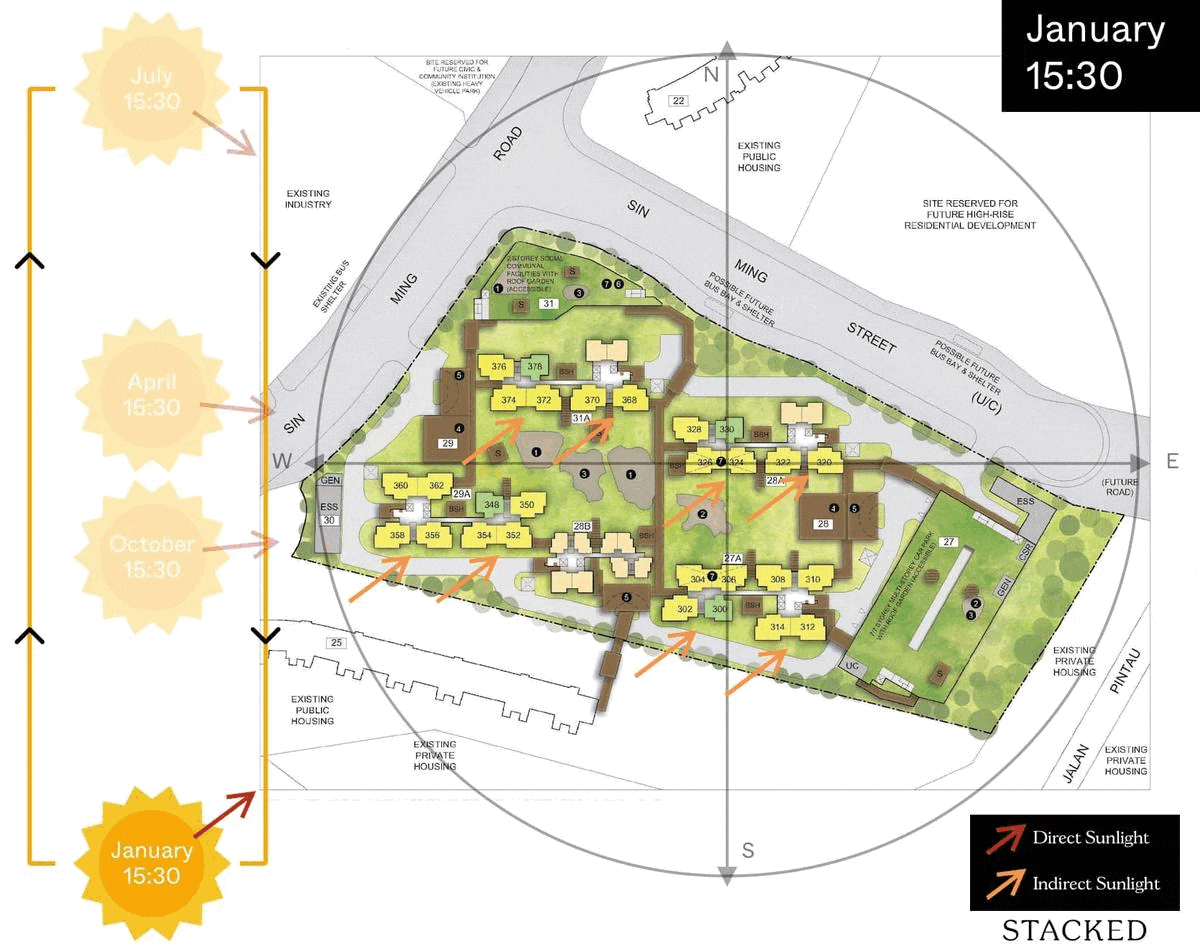
Layout Analysis
3-Room
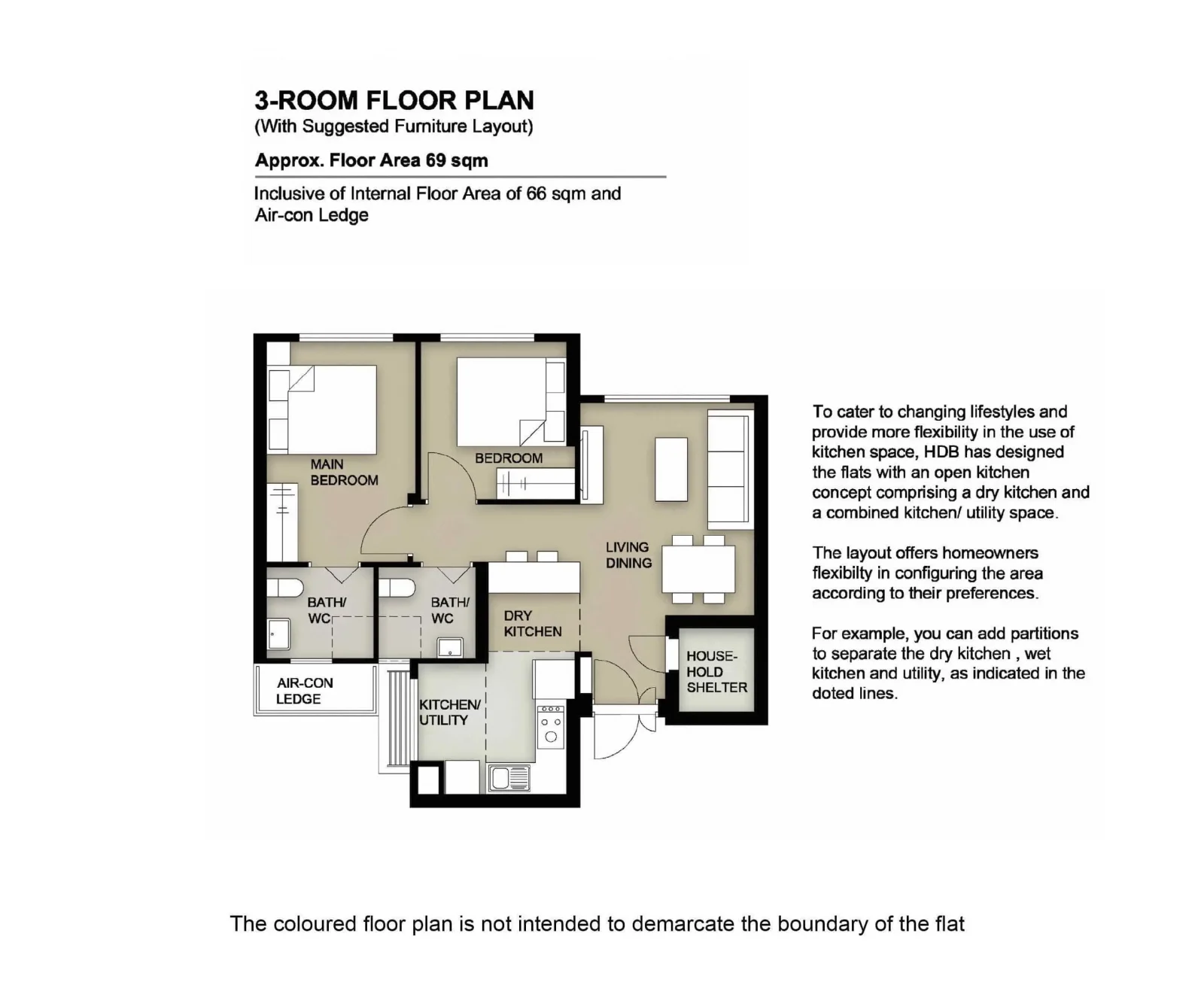
| 3-Room Flat | Details |
| Price | $374,000 – $473,000 |
| Resale Comparables | $440,000 – $511,000 |
| Total Area | 69 sqm |
| Internal Floor Area | 66 sqm |
More from Stacked
Telok Blangah Parcview Review: Great Sea And Greenery Views But Not The Most Enjoyable Walk To MRT
Telok Blangah Parcview was launched in the July 2013 BTO exercise alongside two projects in Yishun and one in Sengkang.…
Non-Optional Finishes and Fittings
More than just a well-designed and functional interior, the 3-room flats will come with full floor finishes, internal doors, and sanitary fittings, as follows:
- Vinyl strip flooring in the:
- Living/ dining, dry kitchen
- Bedrooms
- Floor tiles in the:
- Bathrooms
- Household shelter
- Kitchen/ utility
- Wall tiles in the:
- Bathrooms
- Kitchen/ utility
- Internal doors for bedrooms and folding doors for bathrooms
- Sanitary fittings, i.e. wash basin with tap mixer, shower set with bath/ shower mixer, and water closet suite
| Pros | Cons |
| All rooms can fit in a queen bed minimally. The master bedroom can fit in a king bed. | The main door opens up straight to the living and dining area (which lacks privacy) |
| No structural columns in between bedrooms so walls can be hacked fully. Easy to reconfigure the layout if necessary. | Length of the TV wall in the living area is restricted |
| Sufficient space to do up a service yard in the kitchen if preferred | Living and dining area might be slight cramped |
| Open concept kitchen can make the house feel more spacious. Also able to do up a separate dry and wet kitchen area, or use the dry kitchen space as a dining area so the living will be less cramped. | |
| Household shelter is tucked in a corner | |
4-Room
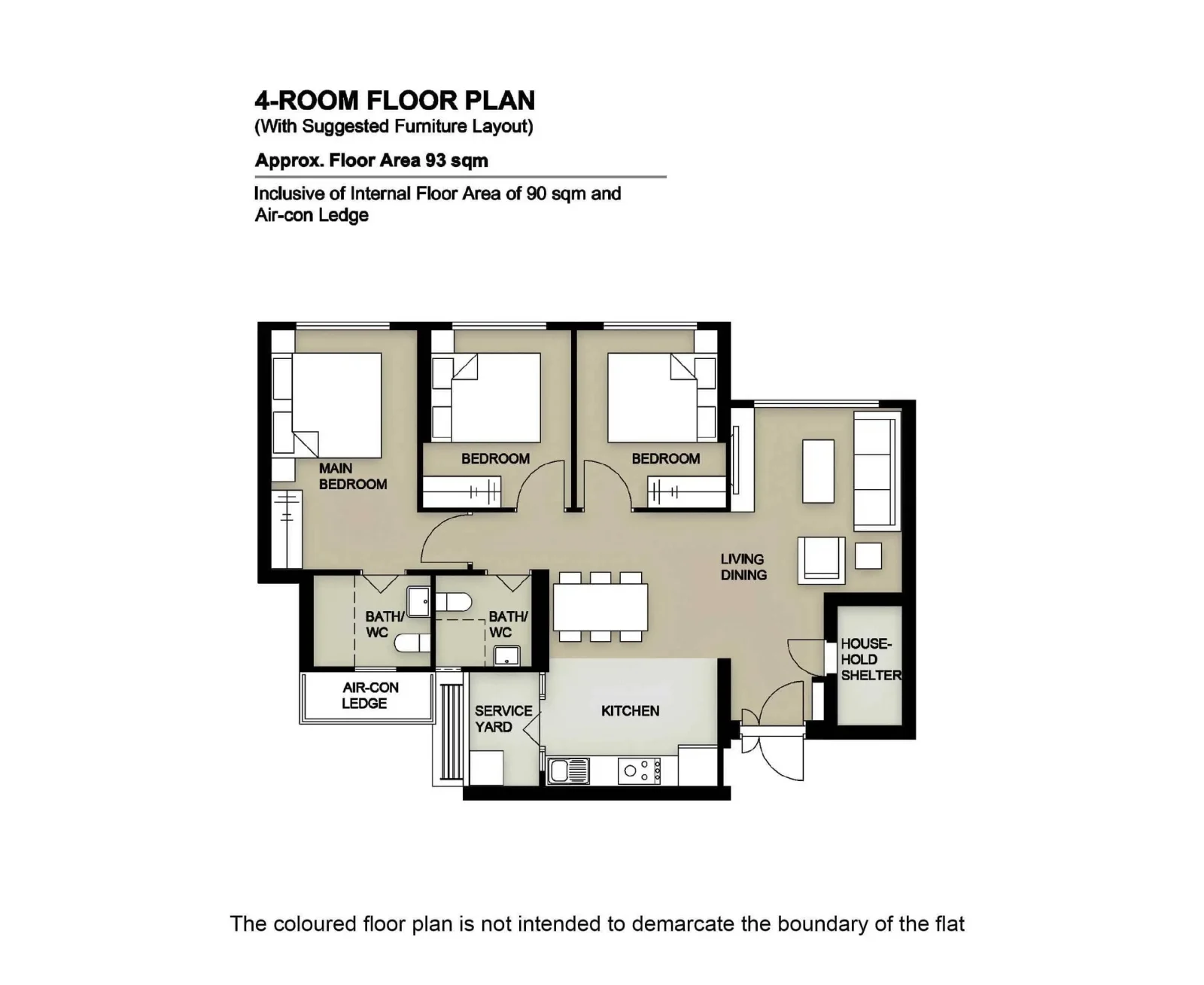
| 4-Room Flat | Details |
| Price | $519,000 – $665,000 |
| Resale Comparables | $618,000 – $800,000 |
| Total Area | 93 sqm |
| Internal Floor Area | 90 sqm |
Non-Optional Finishes and Fittings
More than just a well-designed and functional interior, the 4-room flats will come with full floor finishes, internal doors, and sanitary fittings, as follows:
- Vinyl strip flooring in the:
- Living/ dining
- Bedrooms
- Floor tiles in the:
- Bathrooms
- Household shelter
- Kitchen and service yard
- Wall tiles in the:
- Bathrooms
- Kitchen
- Internal doors for bedrooms and folding doors for bathrooms
- Sanitary fittings, i.e. wash basin with tap mixer, shower set with bath/ shower mixer, and water closet suite
| Pros | Cons |
| Living and dining are segregated and well-sized | The main door opens up straight to the living and dining area (which lacks privacy) |
| All rooms can fit in a queen bed minimally. The master bedroom can fit in a king bed. | Length of the TV wall in the living area is restricted |
| No structural columns in between bedrooms so walls can be hacked fully. Easy to reconfigure the layout if necessary. | |
| Kitchen comes with a separate service yard | |
| Open concept kitchen can make the house feel more spacious | |
| Household shelter is tucked in a corner |
Best Stacks
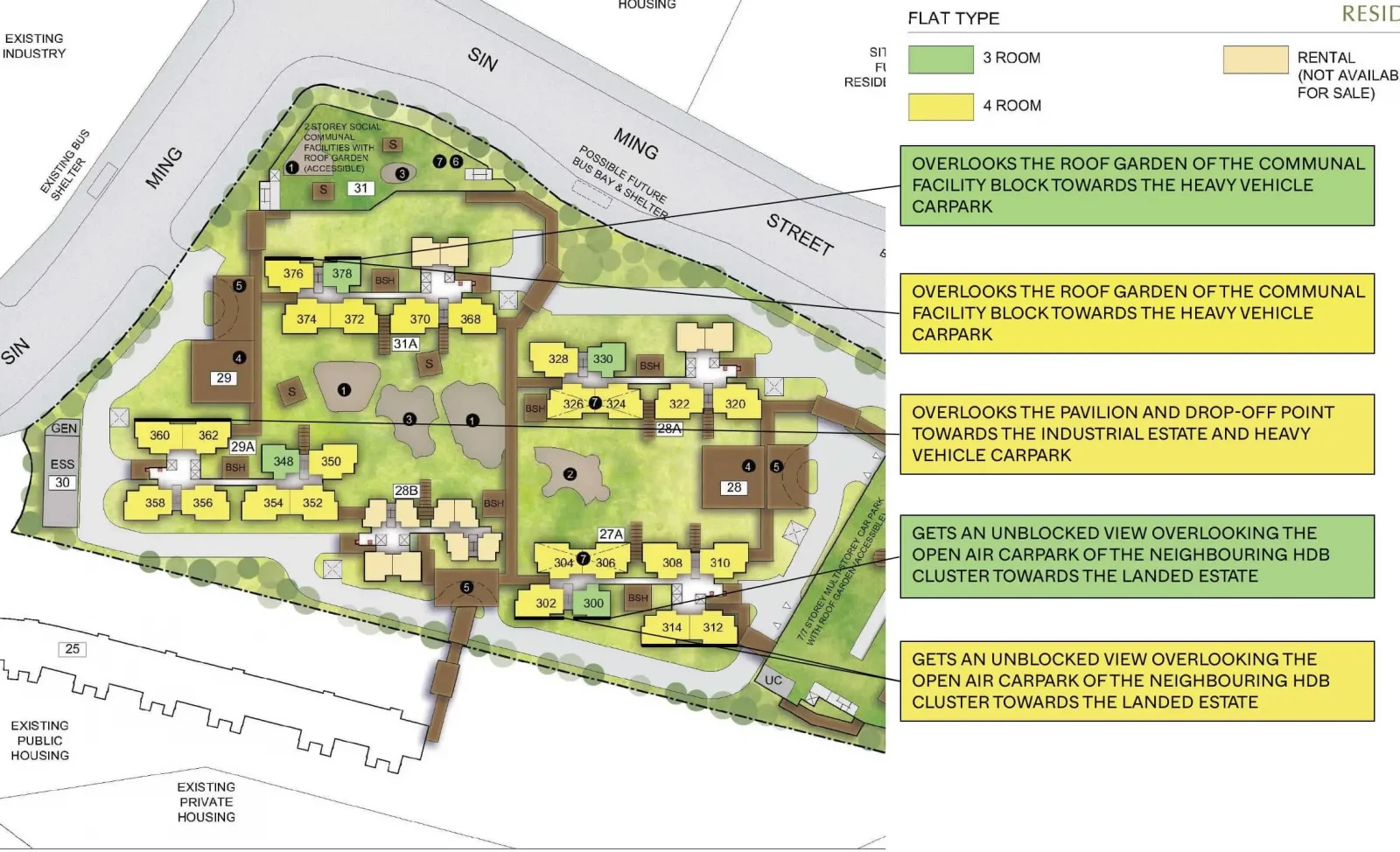
| Flat Type | Block | Stacks | Floor Level | Reasons |
| 3-Room | 27A | 300 | Preferably mid floor and above | Gets an unblocked view overlooking the open air carpark of the neighbouring HDB cluster towards the landed estate |
| 3-Room | 31A | 378 | Preferably mid floor and above | Overlooks the roof garden of the communal facility block towards the heavy vehicle carpark |
| 4-Room | 27A | 302, 312, 314 | Preferably mid floor and above | Gets an unblocked view overlooking the open air carpark of the neighbouring HDB cluster towards the landed estate |
| 4-Room | 29A | 360, 362 | Preferably mid floor and above | Overlooks the pavilion and drop-off point towards the industrial estate and heavy vehicle carpark |
| 4-Room | 31A | 376 | Preferably mid floor and above | Overlooks the roof garden of the communal facility block towards the heavy vehicle carpark |
Non Mature Estate
Petir Park Edge (Bukit Panjang)
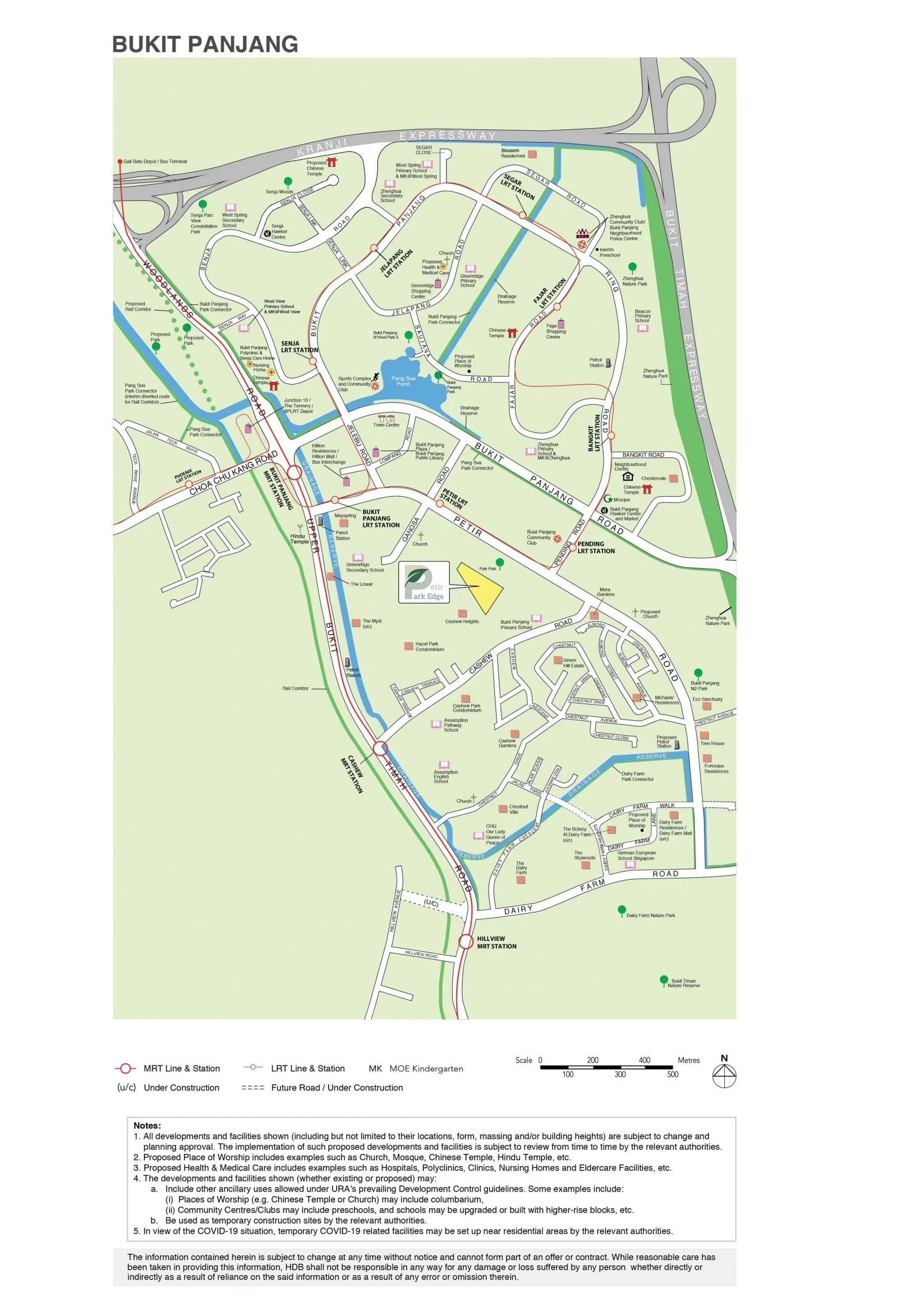
Project Overview
Petir Park Edge is located at Petir Road and beside Petir Park. Its name references its location by the park and the tranquil surroundings. Residents can choose from 334 units of 2-room Flexi and 4-room flats within the residential block of staggered heights between 18 and 24 storeys.
Residents young and old can use the facilities provided in this project, such as children’s playgrounds and fitness stations for adults and the elderly, while the roof garden above the Multi-Storey Car Park (MSCP) and the active courtyard in the project are ideal spots for neighbourly interactions.
Other facilities provided within the project include a residents’ network centre, a preschool, an Active Ageing Centre (Care), an eating house, a supermarket, and shops.
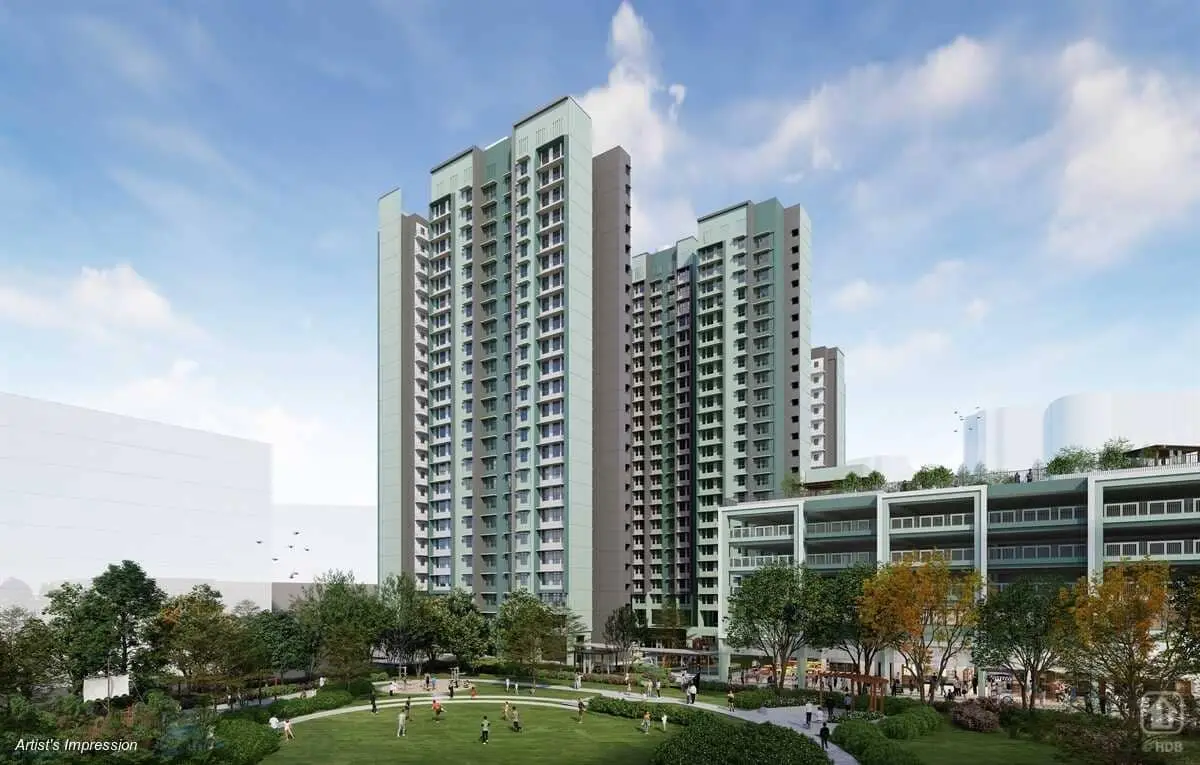
| Details | Info |
| Town | Bukit Panjang |
| Est. Waiting Time | 48 months |
| Remaining Lease | 99 years |
| Flat Type | Number of Flats |
| 2-room Flexi (Type 1) | 34 |
| 2-room Flexi (Type 2) | 109 |
| 4-room | 191 |
| Total | 334 |
Eco-Friendly Features
To encourage green and sustainable living, Petir Park Edge will have several eco-friendly features such as:
- Separate chutes for recyclable waste
- Regenerative lifts to reduce energy consumption
- Bicycle stands to encourage cycling as an environmentally-friendly form of transport
- Parking spaces to facilitate future provision of electric vehicle charging stations
- Use of sustainable products in the project
- Active, Beautiful, Clean Waters design features to clean rainwater and beautify the landscapes
Smart Solutions
Petir Park Edge will come with the following smart solutions to reduce energy usage, and contribute to a safer and more sustainable living environment:
- Smart-Enabled Homes with provisions to facilitate adoption of smart home solutions
- Smart Lighting in common areas to reduce energy usage
Overall Pros vs. Cons
| Pros | Cons |
| Under 10 minute walk to both Pending and Petir LRT stations, and a 15 minute walk to Bukit Panjang and Cashew MRT station | There is a lack of 3 and 5-room units |
| Walking distance to the 3 shopping malls – Hillion Mall, Bukit Panjang Plaza and Junction 10. Also a short walk to the Bukit Panjang Hawker Centre & Market. | |
| Under 15 minute walk to the Bukit Panjang Park which leads to the Chestnut Nature Park | |
| Peaceful neighbourhood |
Schools
- Zhenghua Primary School
- Bukit Panjang Primary School
- CHIJ Our Lady Queen of Peace
Thoughts on the site plan
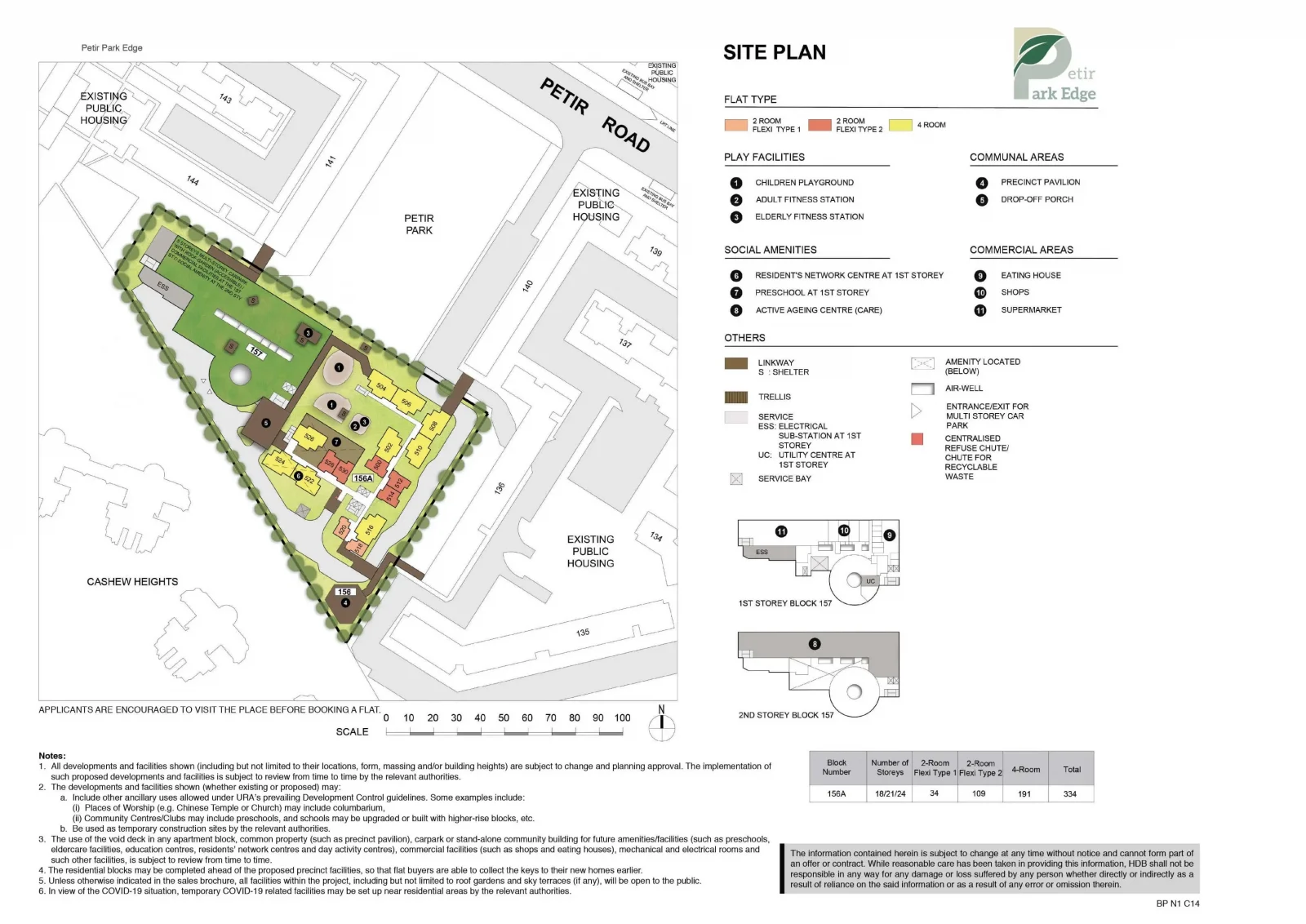
- A small cluster with only 1 block
- Most of the stacks are outward facing
- Inward-facing stacks are a good distance from one another with playgrounds and fitness areas separating them
- Certain stacks will face the MSCP directly
- 16 units sharing 4 lifts may require some waiting time during peak hours
- Sheltered linkways connect the block and the MSCP
- There are also sheltered linkways to the neighbouring HDB clusters
- There is just 1 main drop-off point which is ample since there is only 1 block
- There will be a preschool, eating house, supermarket and shops within the development which is an added convenience for the residents
Sun Direction
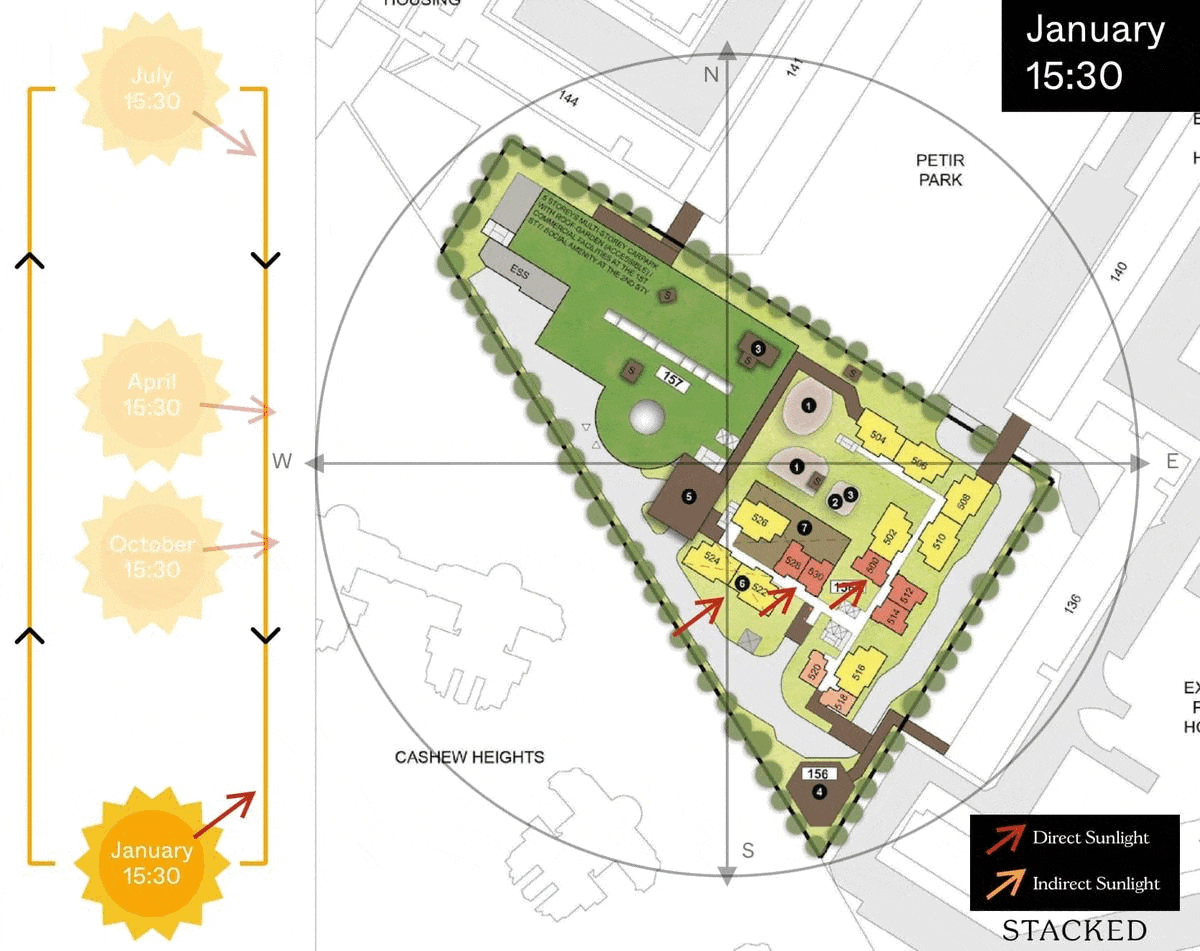
Layout Analysis
2-Room Flexi Type 1
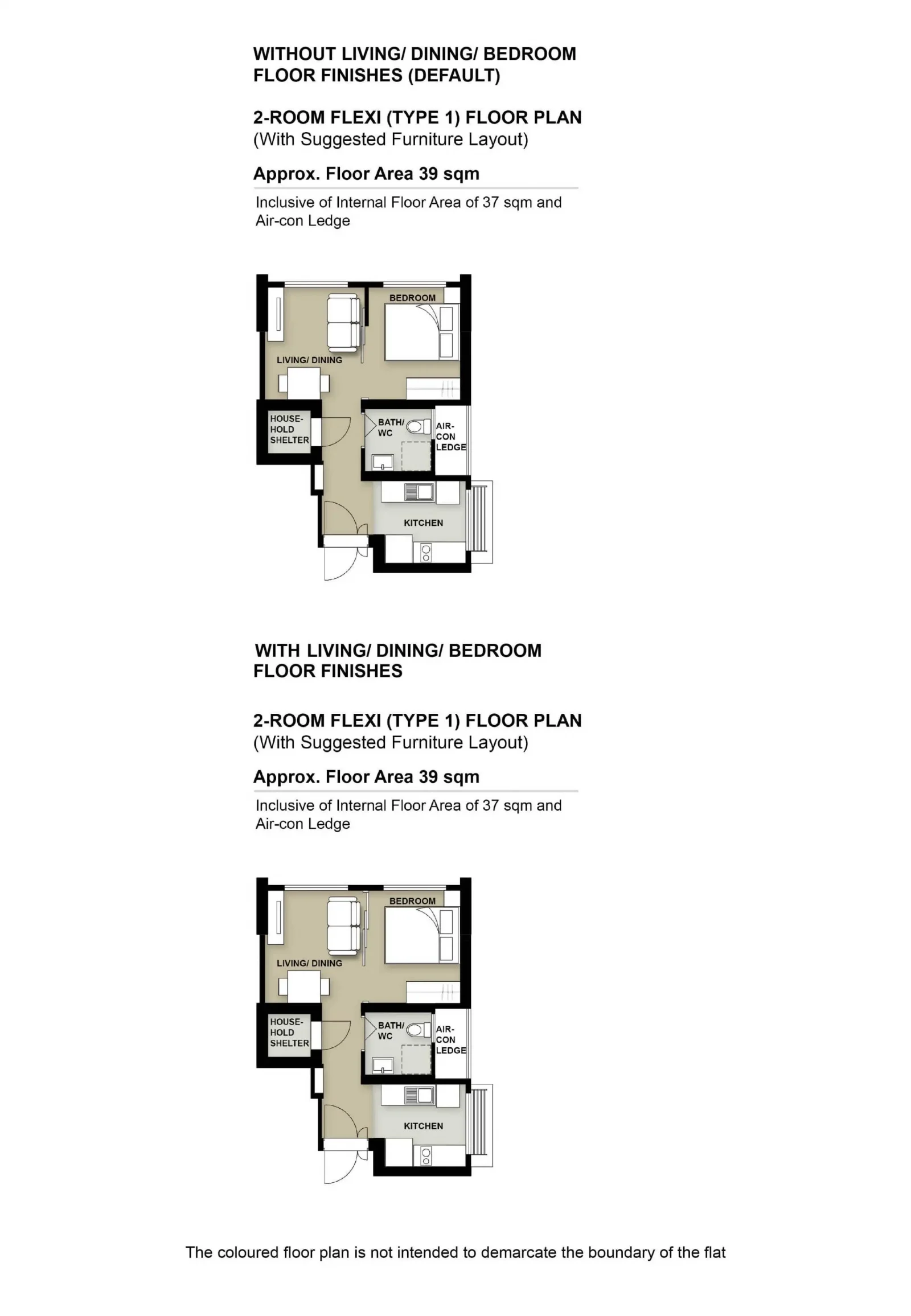
| 2-Room Flexi Type 1 Flat | Details |
| Price | $110,000 – $145,000 |
| Resale Comparables | None |
| Total Area | 39 sqm |
| Internal Floor Area | 37 sqm |
Non-Optional Finishes and Fittings
More than just a well-designed and functional interior, the 2-room Flexi (Type 1) flats will come with the following finishes and fittings:
- Floor tiles in the:
- Bathroom
- Household shelter
- Kitchen
- Wall tiles in the:
- Bathroom
- Kitchen
- A sliding partition/ door for the bedroom and folding bathroom door
- Water closet suite in the bathroom
- Grab bars (for 2-room Flexi flats on short-leases)
| Optional Component Scheme (OCS) | Description |
| Package 1: Flooring for Living/ Dining and Bedroom – $2,500 | – Vinyl strip flooring Buyers who opt for Package 1, will be provided with a 3-panel sliding partition, separating the living room and bedroom. Those who do not opt for Package 1, will be provided with a 2-panel sliding partition separating the living room and bedroom. |
| Package 2: Sanitary fittings – $530 | – Wash basin with tap mixer – Shower set with bath/ shower mixer |
| Package 3 for short-lease 2-room Flexi flats – $6,160 | Buyers who opt for Package 3 must opt for Package 1. – Lighting – Window grilles – Built-in kitchen cabinets with induction hob and cooker hood, kitchen sink, tap, and dish drying rack. Buyers who are wheel-chair bound may choose to have a lower kitchen countertop – Built-in wardrobe – Water heater – Mirror and toilet roll holder in bathroom |
| Pros | Cons |
| Room can fit in a queen bed minimally | The dining area may be a bit cramped |
| Living and bedroom windows are aligned | Small space to put the TV |
| A squarish layout provides ease of furniture placement | Only one entrance to the bathroom – unable to access from the bedroom |
2-Room Flexi Type 2
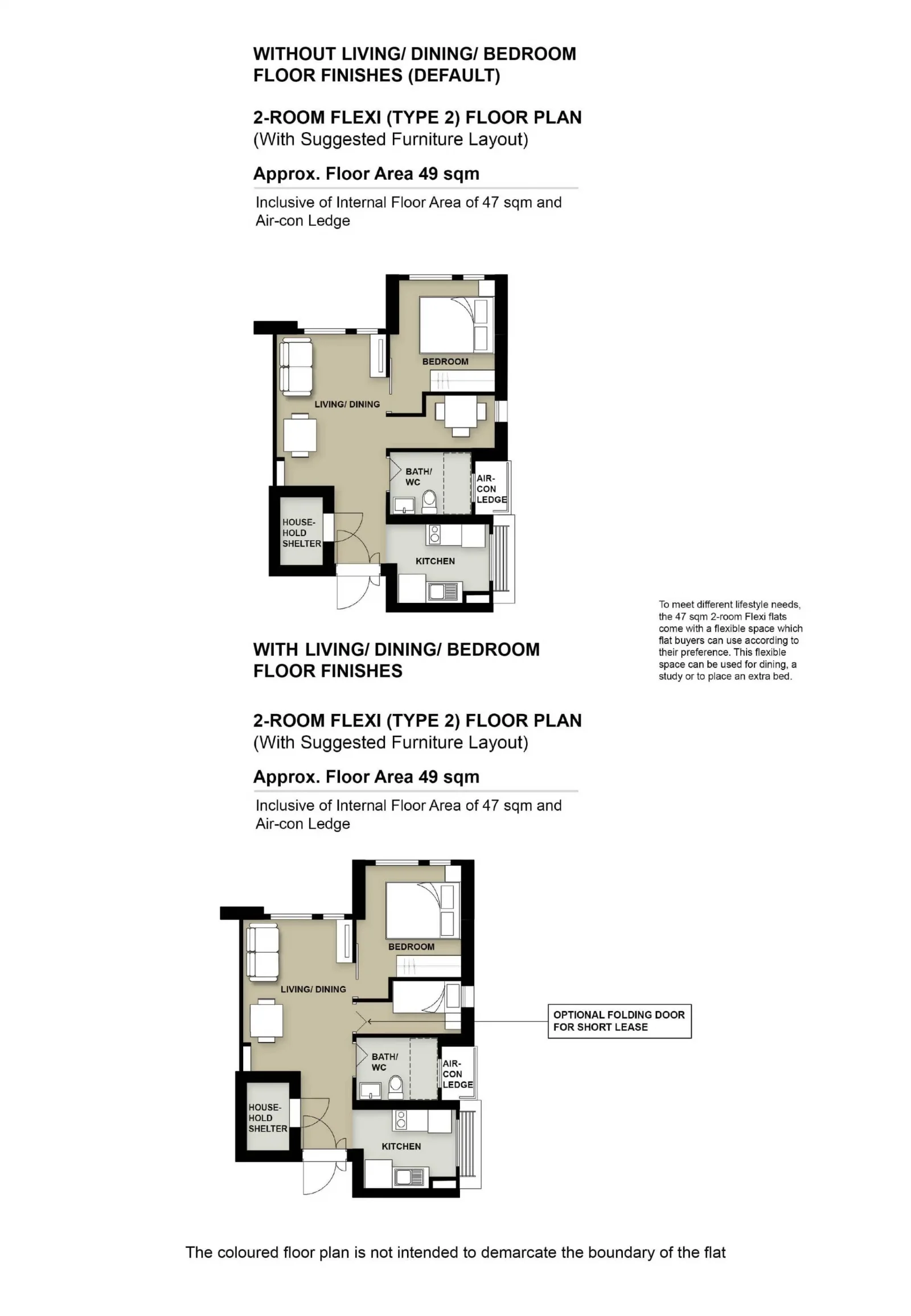
| 2-Room Flexi Type 2 Flat | Details |
| Price | $144,000 – $190,000 |
| Resale Comparables | None |
| Total Area | 49 sqm |
| Internal Floor Area | 47 sqm |
Non-Optional Finishes and Fittings
More than just a well-designed and functional interior, the 2-room Flexi (Type 2) flats will come with the following finishes and fittings:
- Floor tiles in the:
- Bathroom
- Household shelter
- Kitchen
- Wall tiles in the:
- Bathroom
- Kitchen
- A sliding partition/ door for the bedroom and folding bathroom door
- Water closet suite in the bathroom
- Grab bars (for 2-room Flexi flats on short-leases)
| Optional Component Scheme (OCS) | Description |
| Package 1: Flooring for Living/ Dining and Bedroom – $2,360 | – Vinyl strip flooring Buyers will be provided with a 1-panel sliding partition regardless of their Package 1 option. |
| Package 2: Sanitary fittings – $530 | – Wash basin with tap mixer – Shower set with bath/ shower mixer |
| Package 3 for short-lease 2-room Flexi flats – $7,420 | Buyers who opt for Package 3 must opt for Package 1. – Lighting – Window grilles – Built-in kitchen cabinets with induction hob and cooker hood, kitchen sink, tap, and dish drying rack. Buyers who are wheel-chair bound may choose to have a lower kitchen countertop – Built-in wardrobe – Water heater – Mirror and toilet roll holder in bathroom – Laminated UPVC folding door for the flexible space |
| Pros | Cons |
| Feels like 1+Study | Only one entrance to the bathroom |
| Living and dining areas are decently sized | |
| Room can fit in a queen bed minimally | |
| The extra corner can be turned into another bedroom/study nook | |
| The extra corner comes with a small window for ventilation |
4-Room
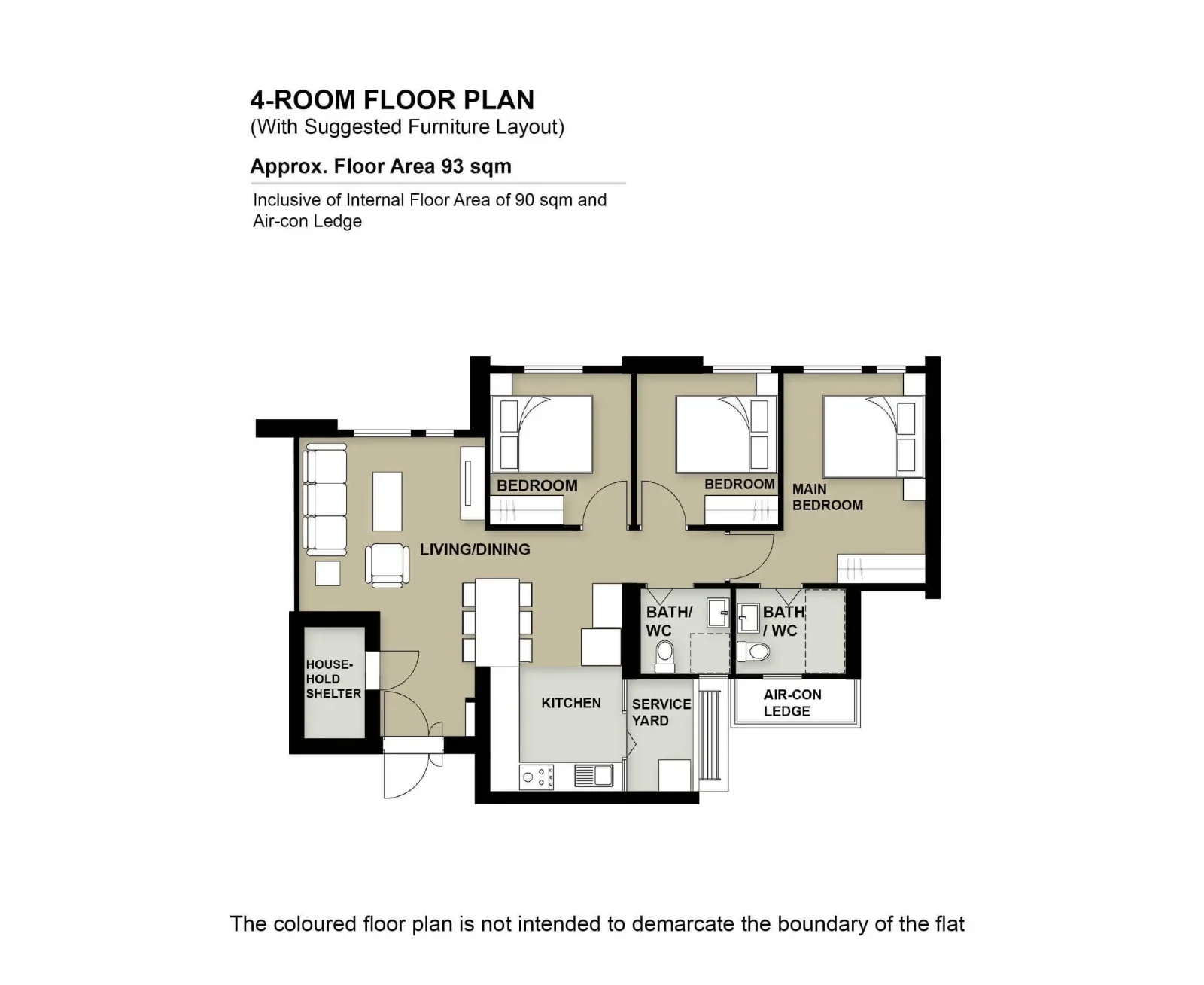
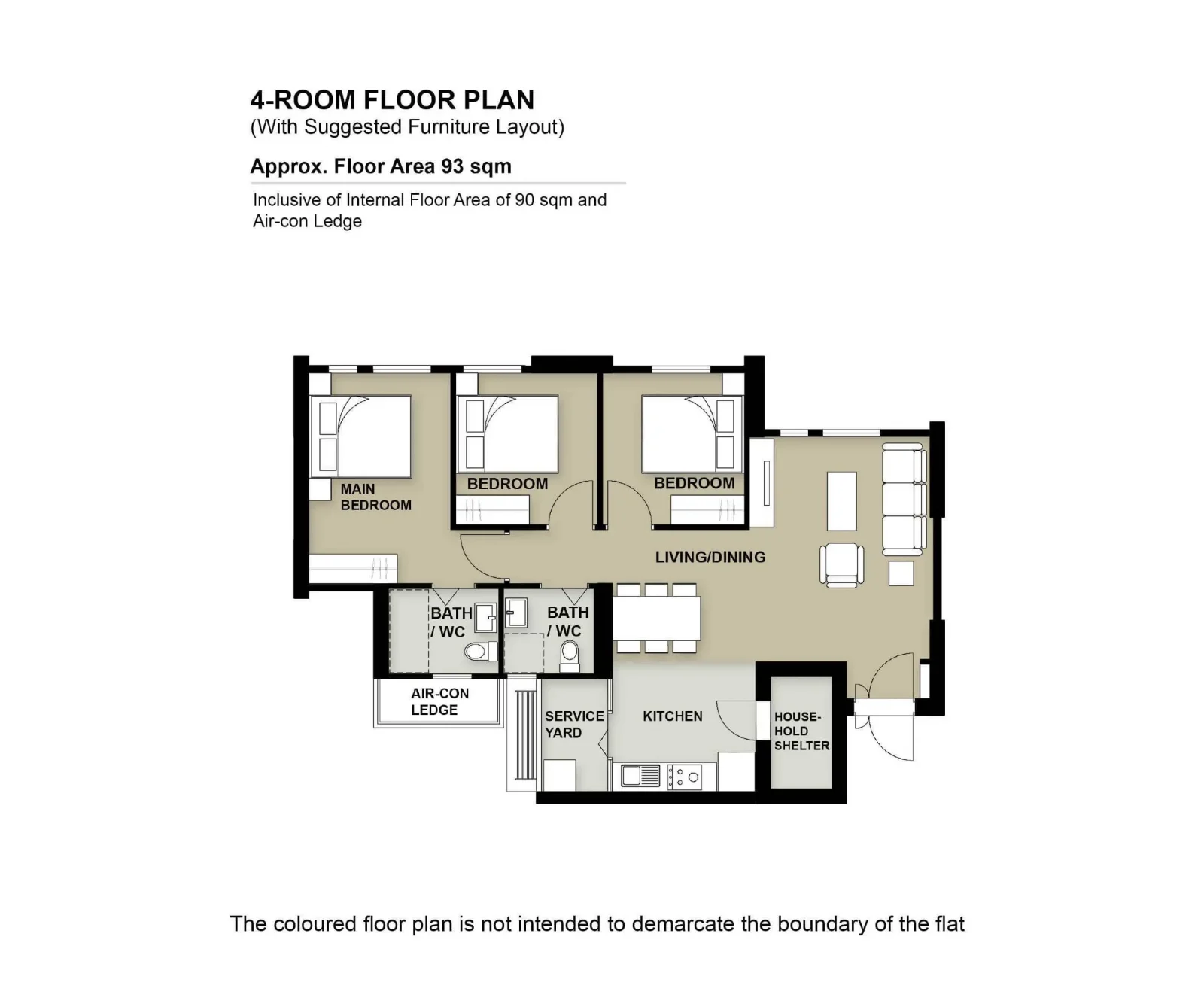
| 4-Room Flat | Details |
| Price | $320,000 – $426,000 |
| Resale Comparables | $520,000 – $570,000 |
| Total Area | 93 sqm |
| Internal Floor Area | 90 sqm |
Non-Optional Finishes and Fittings
More than just a well-designed and functional interior, the 4-room flats will come with the following finishes and fittings:
- Floor tiles in the:
- Bathrooms
- Household shelter
- Kitchen and service yard
- Wall tiles in the:
- Bathrooms
- Kitchen
- Water closet suite in the bathrooms
| Optional Component Scheme (OCS) | Description |
| Flooring for Living/ Dining and Bedrooms – $4,970 | – Vinyl strip flooring |
| Internal Doors and Sanitary Fittings – $3,180 | – 3 laminated UPVC bedroom doors – 2 laminated UPVC folding bathroom doors – Wash basin with tap mixer – Shower set with bath/ shower mixer |
| Pros | Cons |
| Living and dining are segregated and well-sized | The main door opens up straight to the living and dining area (which lacks privacy) |
| All rooms can fit in a queen bed minimally. The master bedroom can fit in a king bed. | Length of the TV wall in the living area is restricted |
| No structural columns in between bedrooms so walls can be hacked fully. Easy to reconfigure the layout if necessary. | |
| Kitchen comes with a separate service yard | |
| Open concept kitchen can make the house feel more spacious | |
| Household shelter is either tucked in a corner or in the kitchen |
Best Stacks
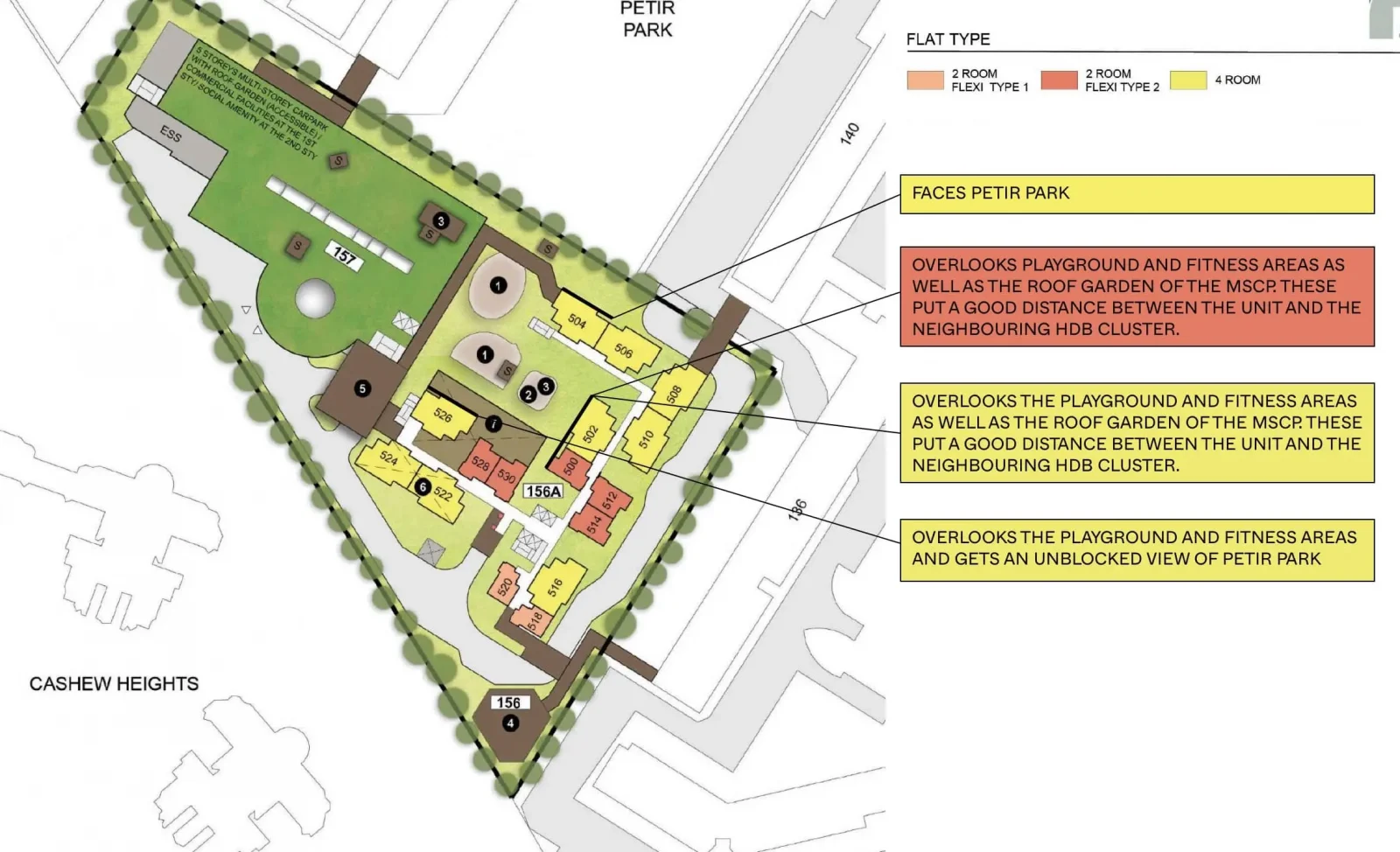
| Flat Type | Block | Stacks | Floor Level | Reasons |
| 2-Room Flexi (Type 2) | 156A | 500 | Must surpass MSCP | Overlooks playground and fitness areas as well as the roof garden of the MSCP. These put a good distance between the unit and the neighbouring HDB cluster. |
| 4-Room | 156A | 502 | Must surpass MSCP | Overlooks the playground and fitness areas as well as the roof garden of the MSCP. These put a good distance between the unit and the neighbouring HDB cluster. |
| 4-Room | 156A | 504 | Preferably mid floor and above | Faces Petir Park |
| 4-Room | 156A | 526 | Preferably mid floor and above | Overlooks the playground and fitness areas and gets an unblocked view of Petir Park |
Jurong Arcadia (Jurong West)
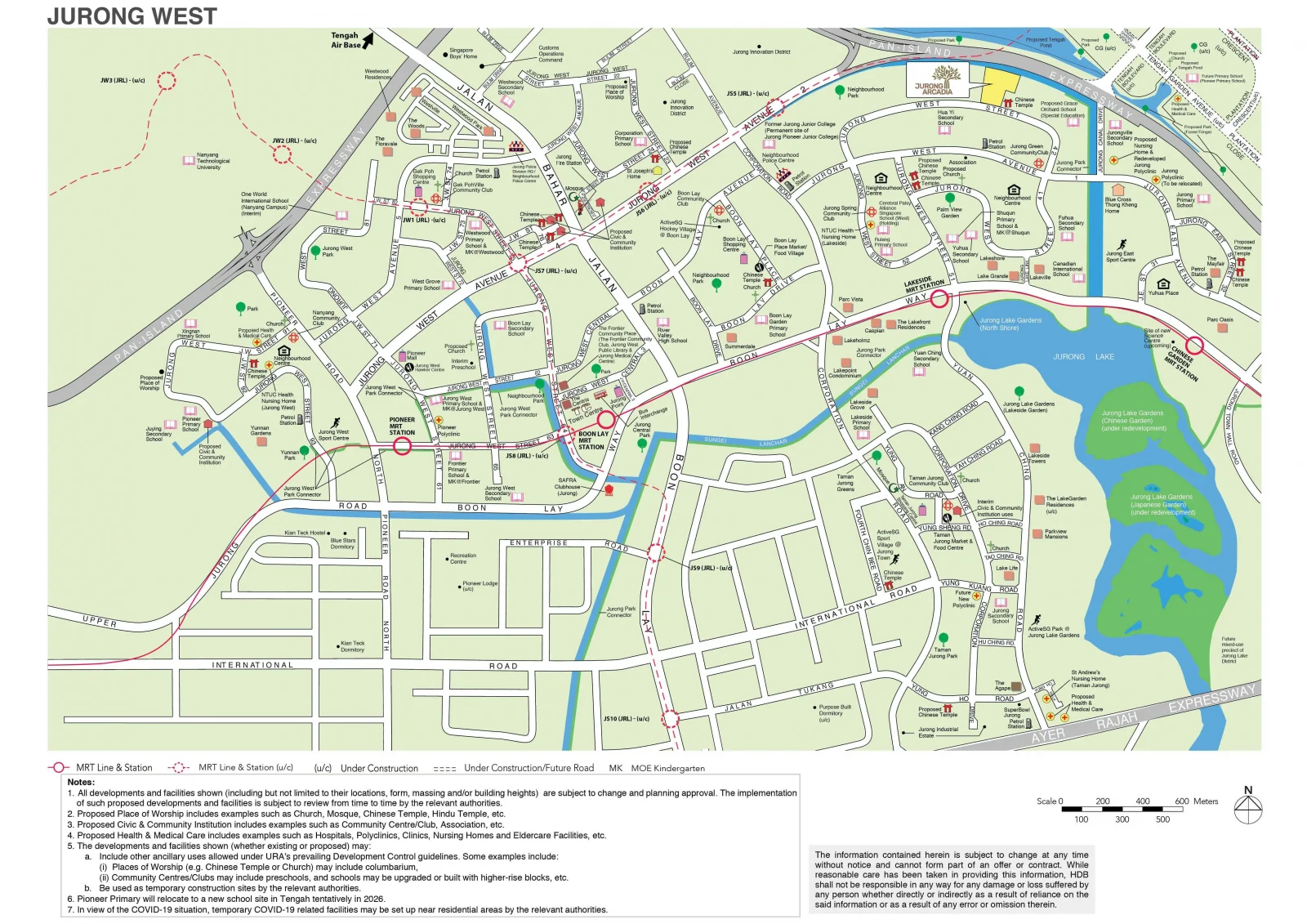
Project Overview
Bounded by Jurong West Street 42 and the Jurong River, Jurong Arcadia comprises 6 residential blocks which are 17 storeys high. You can choose from 716 residential units of 2-room Flexi, 3-, 4-, and 5-room flats. Jurong Arcadia takes its name from its design, which will provide residents with various active and green spaces such as fitness stations, playgrounds, and a roof garden atop the Multi-Storey Car Park within the project.
Residents can enjoy convenient access to amenities for their daily needs, as Jurong Arcadia will come with a supermarket, an eating house, a residents’ network centre, and a preschool.
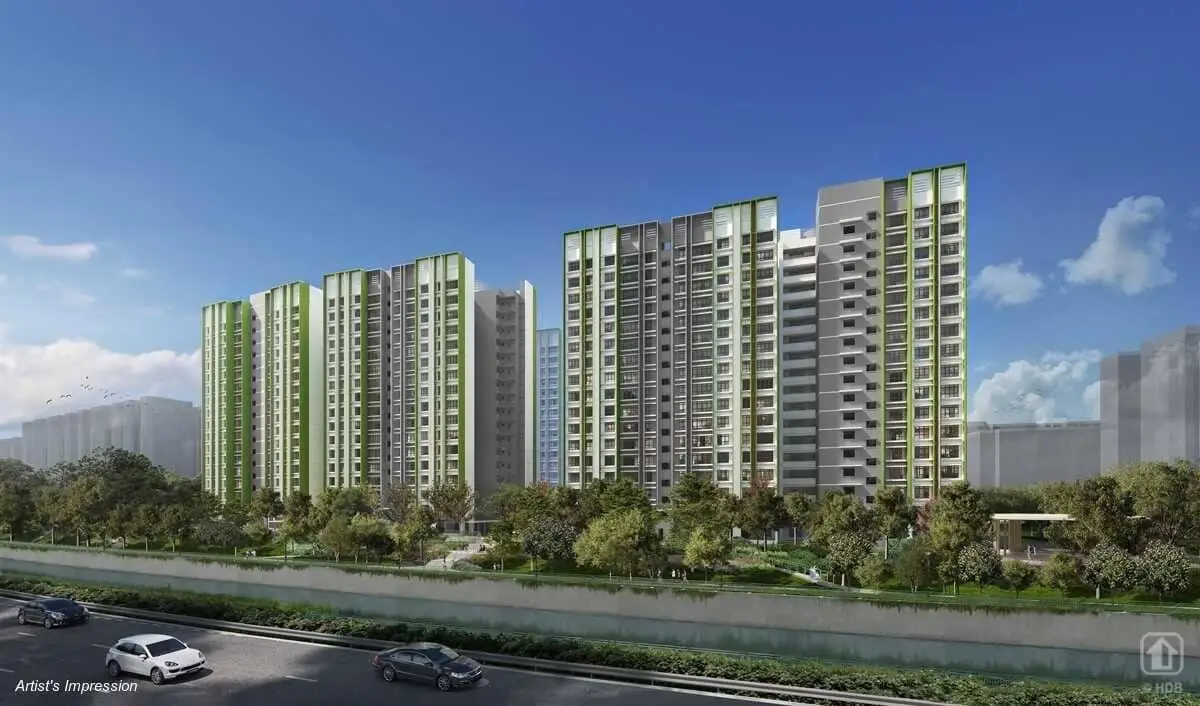
| Details | Info |
| Town | Jurong West |
| Est. Waiting Time | 37 months |
| Remaining Lease | 99 years |
| Flat Type | Number of Flats |
| 2-room Flexi (Type 1) | 32 |
| 2-room Flexi (Type 2) | 126 |
| 3-room | 80 |
| 4-room | 304 |
| 5-room | 174 |
| Total | 716 |
Eco-Friendly Features
To encourage green and sustainable living, Jurong Arcadia will have several eco-friendly features such as:
- Separate chutes for recyclable waste
- Regenerative lifts to reduce energy consumption
- Bicycle stands to encourage cycling as an environmentally-friendly form of transport
- Parking spaces to facilitate future provision of electric vehicle charging stations
- Use of sustainable products in the project
- Active, Beautiful, Clean Waters design features to clean rainwater and beautify the landscapes
Smart Solutions
Jurong Arcadia will come with the following smart solutions to reduce energy usage, and contribute to a safer and more sustainable living environment:
- Smart-Enabled Homes with provisions to facilitate adoption of smart home solutions
- Smart Lighting in common areas to reduce energy usage
Overall Pros vs. Cons
| Pros | Cons |
| 16 minute walk to the future Corporation MRT station which is slated to complete in 2027 | Situated along the PIE so there might be some traffic noise and dust |
| Walking distance to 2 wet markets and hawker centres | |
| Short walk to the park connector that leads to the Jurong Lake Gardens | |
| A good mix of unit types | |
| Within 1km of the popular Rulang Primary School |
Schools
- Rulang Primary School
- Shuqun Primary School
Thoughts on the site plan
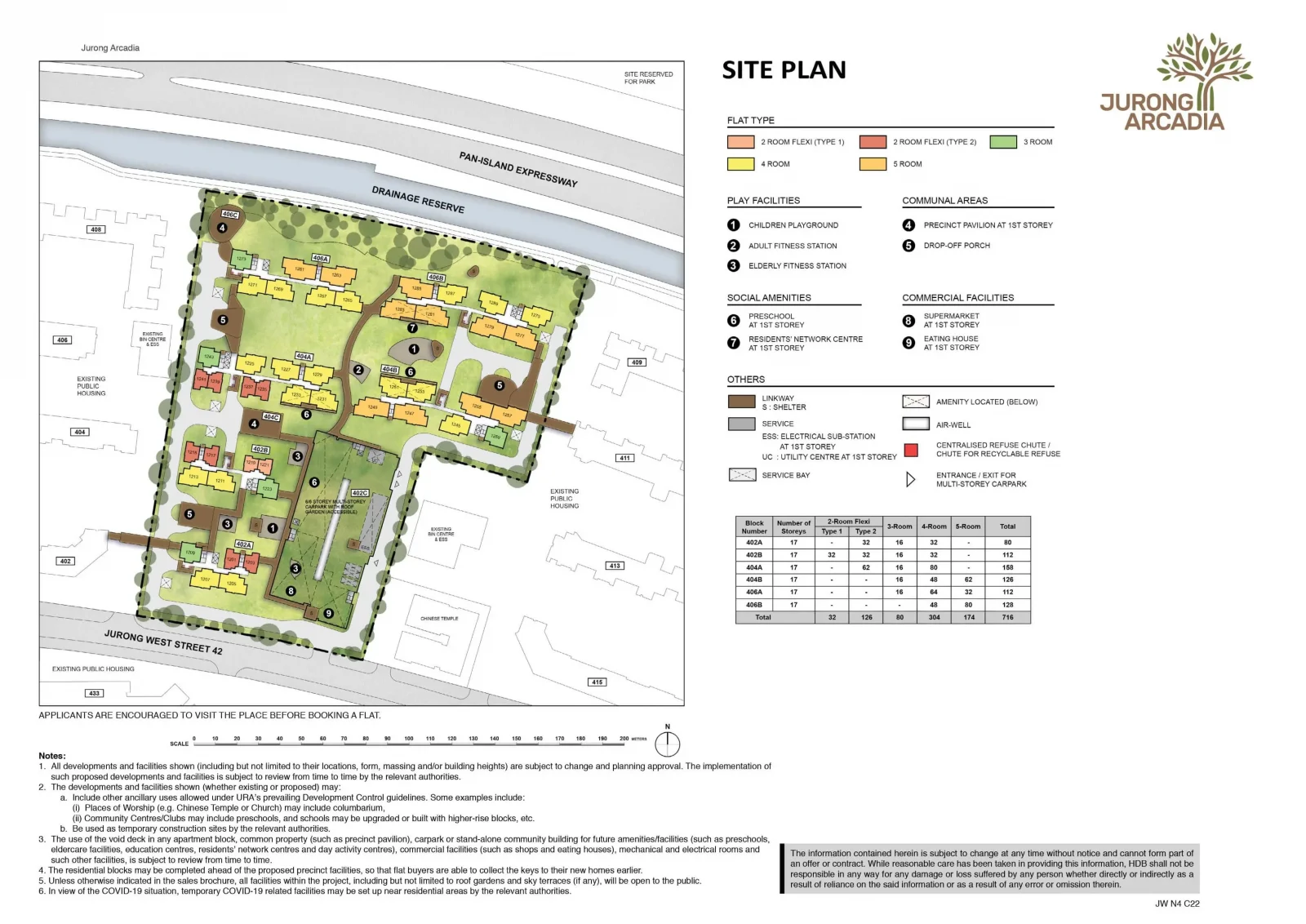
- Certain stacks face the MSCP directly
- All the stacks are either north or south facing and will not affected by the west sun
- Some stacks are facing the PIE and may be affected by traffic noise and dust but the drainage reserve could help to provide some buffer
- Majority of the stacks are inward-facing but they are a good distance from one another with the playgrounds and fitness areas separating them
- 7 – 10 units sharing 2 – 3 lifts is pretty healthy
- Sheltered linkways connect all the blocks and the MSCP
- There are also sheltered linkways to the neighbouring HDB clusters
- Has 3 drop-off points
- There will be a preschool, supermarket and eating house within the development which is an added convenience for the residents
Sun Direction
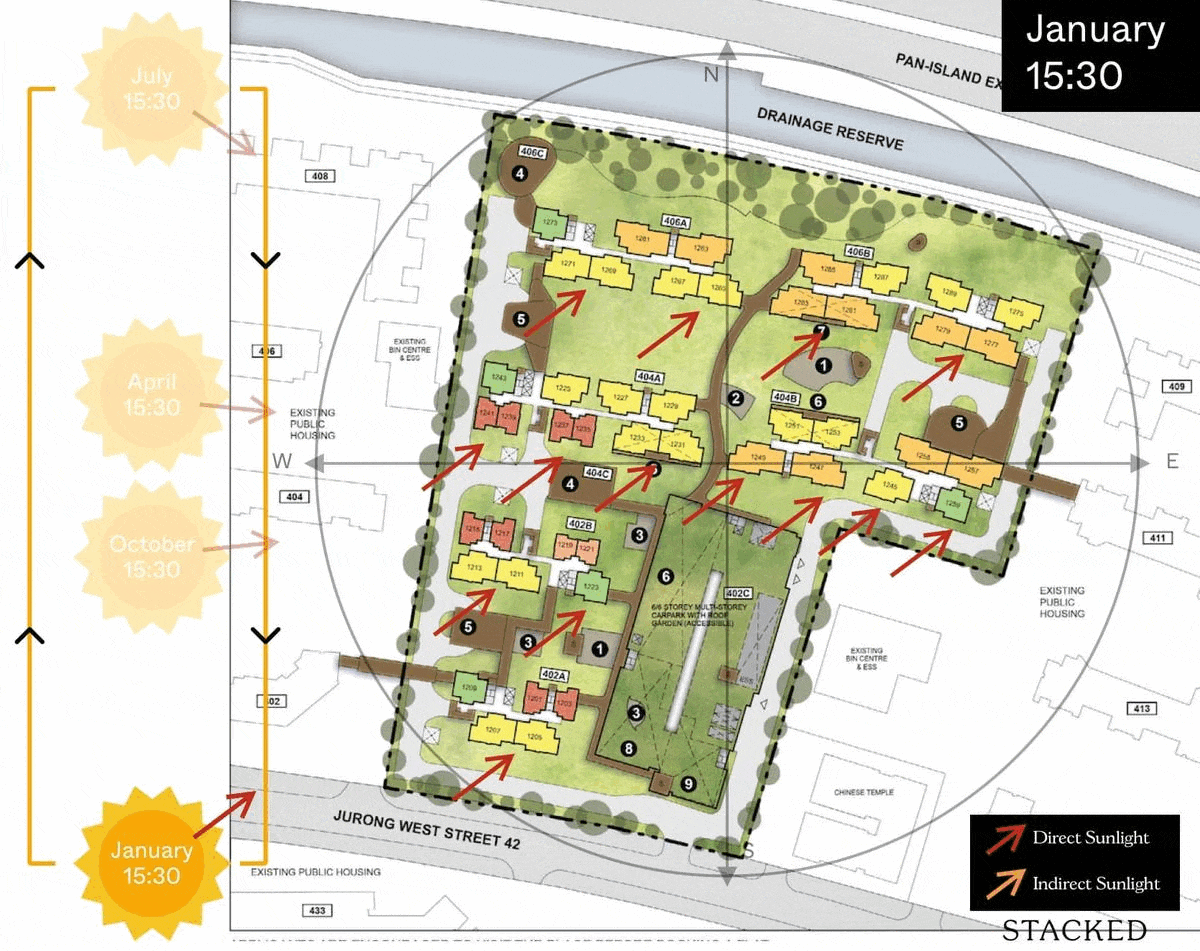
Layout Analysis
2-Room Flexi Type 1
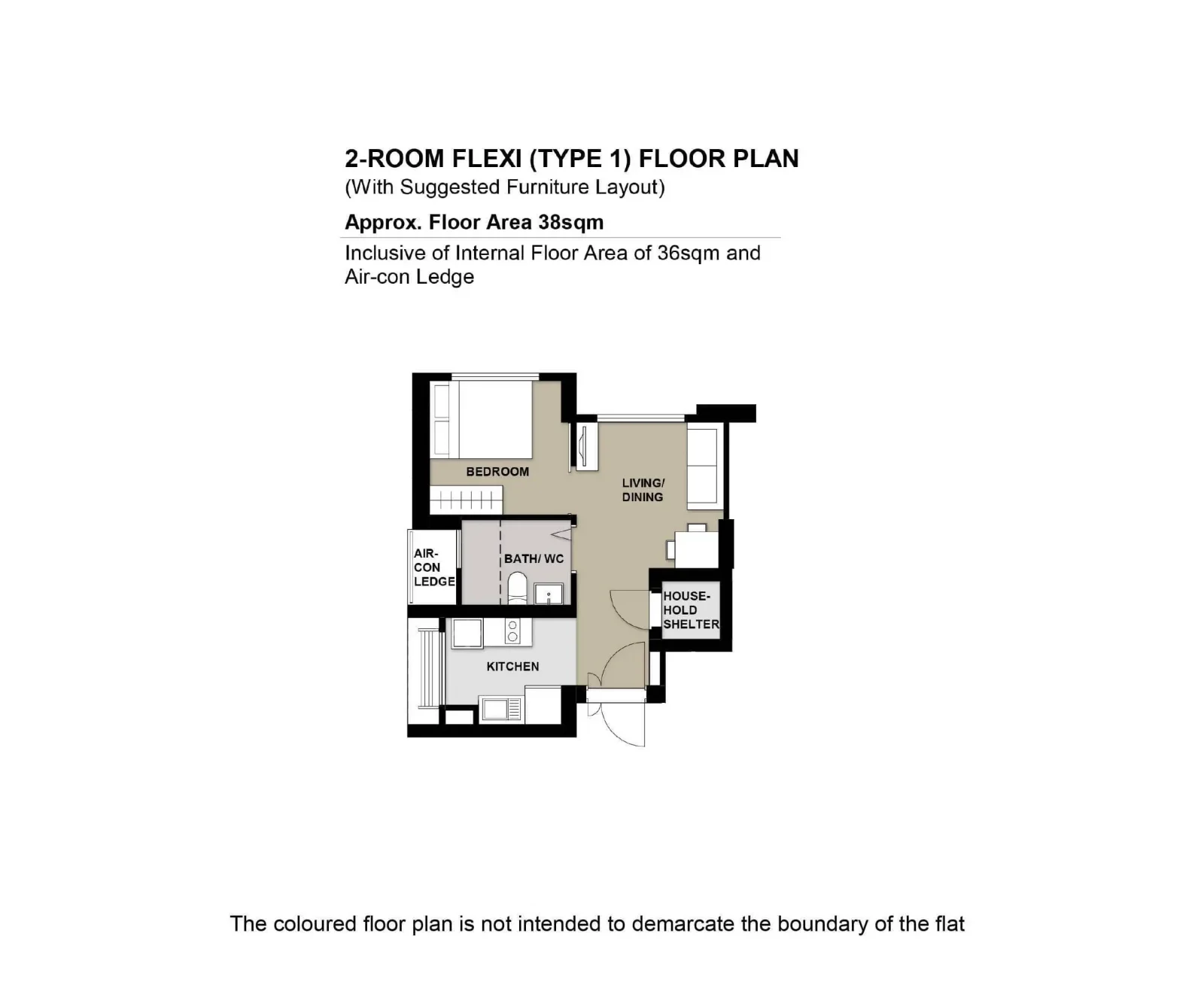
| 2-Room Flexi Type 1 Flat | Details |
| Price | $110,000 – $140,000 |
| Resale Comparables | $310,000 – $360,000 |
| Total Area | 38 sqm |
| Internal Floor Area | 36 sqm |
Non-Optional Finishes and Fittings
More than just a well-designed and functional interior, the 2-room Flexi (Type 1) flats will come with the following finishes and fittings:
- Floor tiles in the:
- Bathroom
- Household shelter
- Kitchen
- Wall tiles in the:
- Bathroom
- Kitchen
- A sliding partition/ door for the bedroom and folding bathroom door
- Water closet suite in the bathroom
- Grab bars (for 2-room Flexi flats on short-leases)
| Optional Component Scheme (OCS) | Description |
| Package 1: Flooring for Living/ Dining and Bedroom – $1,850 | – Vinyl strip flooring Buyers will be provided with a 1-panel sliding partition separating the living room and bedroom, regardless of their Package 1 option. |
| Package 2: Sanitary fittings – $530 | – Wash basin with tap mixer – Shower set with bath/ shower mixer |
| Package 3 for short-lease 2-room Flexi flats – $6,120 | Buyers who opt for Package 3 must opt for Package 1. – Lighting – Window grilles – Built-in kitchen cabinets with induction hob and cooker hood, kitchen sink, tap, and dish drying rack. Buyers who are wheel-chair bound may choose to have a lower kitchen countertop – Built-in wardrobe – Water heater – Mirror and toilet roll holder in bathroom |
| Pros | Cons |
| Room can fit in a queen bed minimally | The dining area may be a bit cramped |
| Living and bedroom windows are aligned | Small space to put the TV |
| A squarish layout provides ease of furniture placement | Only one entrance to the bathroom – unable to access from the bedroom |
2-Room Flexi Type 2
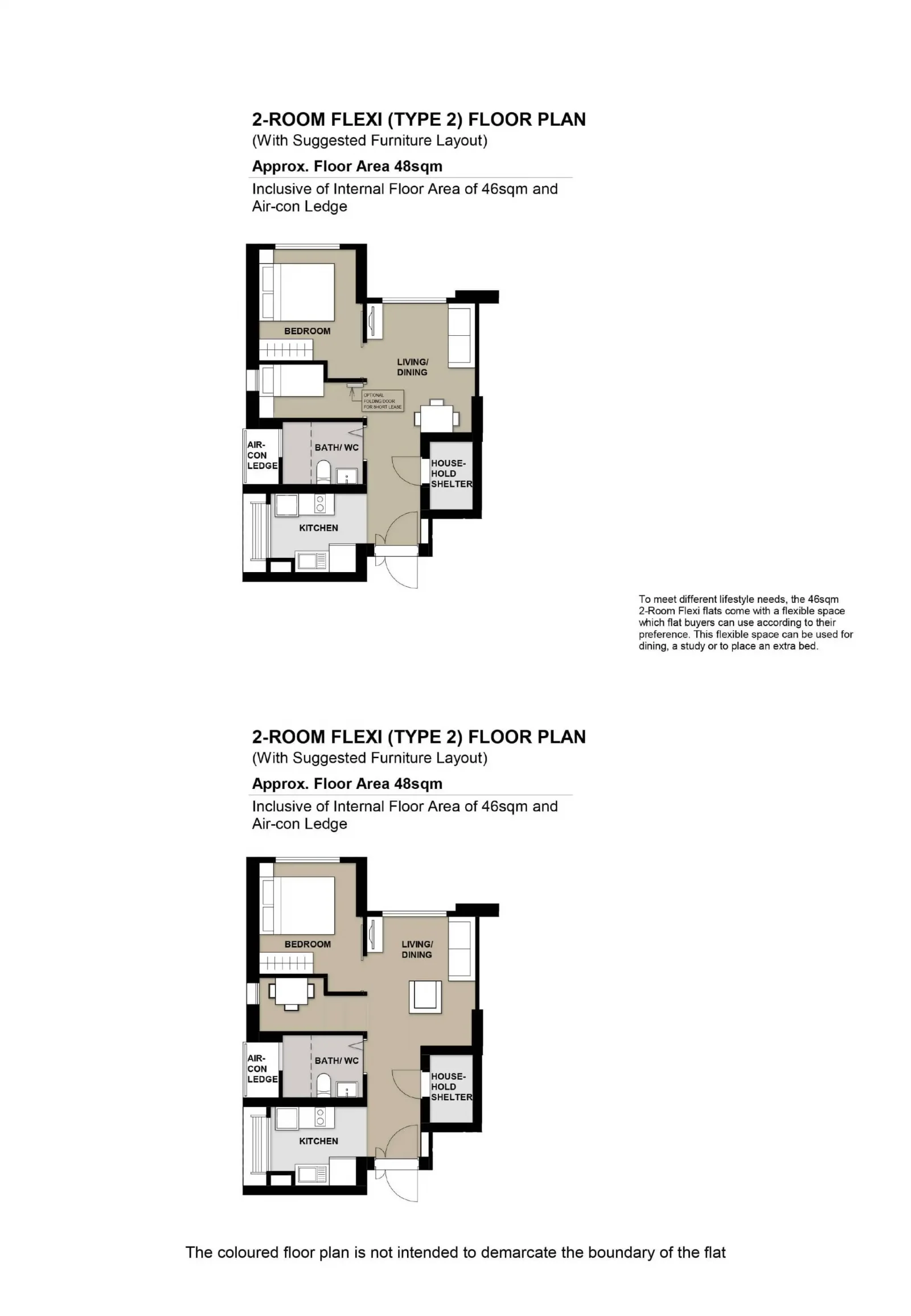
| 2-Room Flexi Type 2 Flat | Details |
| Price | $138,000 – $174,000 |
| Resale Comparables | $310,000 – $360,000 |
| Total Area | 48 sqm |
| Internal Floor Area | 46 sqm |
Non-Optional Finishes and Fittings
More than just a well-designed and functional interior, the 2-room Flexi (Type 2) flats will come with the following finishes and fittings:
- Floor tiles in the:
- Bathroom
- Household shelter
- Kitchen
- Wall tiles in the:
- Bathroom
- Kitchen
- A sliding partition/ door for the bedroom and folding bathroom door
- Water closet suite in the bathroom
- Grab bars (for 2-room Flexi flats on short-leases)
| Optional Component Scheme (OCS) | Description |
| Package 1: Flooring for Living/ Dining and Bedroom – $2,320 | – Vinyl strip flooring Buyers will be provided with a 1-panel sliding partition separating the living room and bedroom, regardless of their Package 1 option. |
| Package 2: Sanitary fittings – $530 | – Wash basin with tap mixer – Shower set with bath/ shower mixer |
| Package 3 for short-lease 2-room Flexi flats – $7,380 | Buyers who opt for Package 3 must opt for Package 1. – Lighting – Window grilles – Built-in kitchen cabinets with induction hob and cooker hood, kitchen sink, tap, and dish drying rack. Buyers who are wheel-chair bound may choose to have a lower kitchen countertop – Built-in wardrobe – Water heater – Mirror and toilet roll holder in bathroom – Laminated UPVC folding door for the flexible space |
| Pros | Cons |
| Feels like 1+Study | Only one entrance to the bathroom |
| Living and dining areas are decently sized | |
| Room can fit in a queen bed minimally | |
| The extra corner can be turned into another bedroom/study nook | |
| The extra corner comes with a small window for ventilation |
3-Room
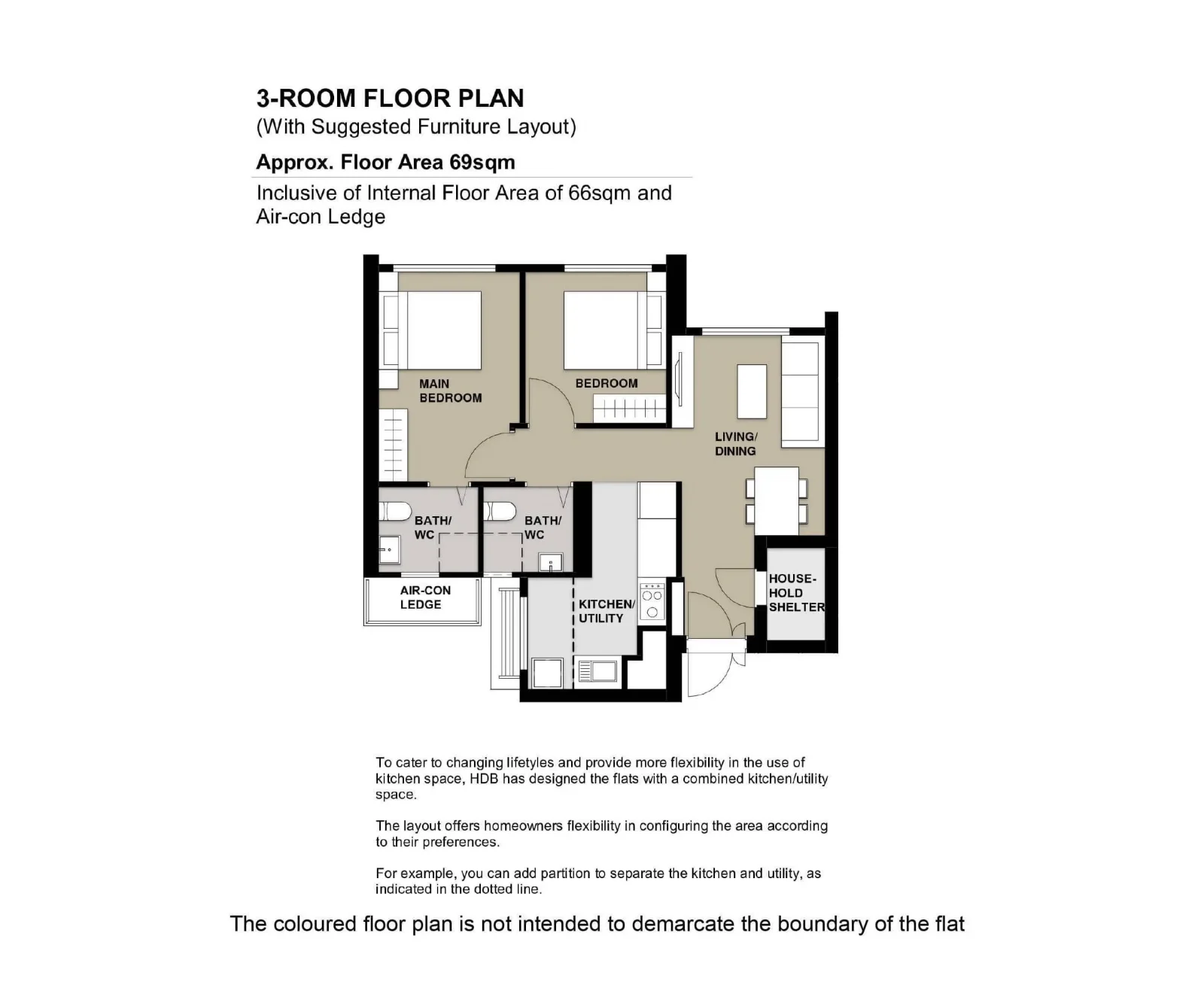
| 3-Room Flat | Details |
| Price | $207,000 – $277,000 |
| Resale Comparables | $415,000 – $450,000 |
| Total Area | 69 sqm |
| Internal Floor Area | 66 sqm |
Non-Optional Finishes and Fittings
More than just a well-designed and functional interior, the 3-room flats will come with the following finishes and fittings:
- Floor tiles in the:
- Bathroom
- Household shelter
- Kitchen/ utility
- Wall tiles in the:
- Bathroom
- Kitchen/ utility
- Water closet suite in the bathrooms
| Optional Component Scheme (OCS) | Description |
| Flooring for Living/ Dining, Dry Kitchen, and Bedrooms – $3,340 | Vinyl strip flooring in the: – Living/ dining – Bedrooms |
| Internal Doors and Sanitary Fittings – $2,770 | – 2 laminated UPVC bedroom doors – 2 laminated UPVC folding bathroom doors – Wash basin with tap mixer – Shower set with bath/ shower mixer |
| Pros | Cons |
| All rooms can fit in a queen bed minimally. The master bedroom can fit in a king bed. | The main door opens up straight to the living and dining area (which lacks privacy) |
| No structural columns in between bedrooms so walls can be hacked fully. Easy to reconfigure the layout if necessary. | Length of the TV wall in the living area is restricted |
| Sufficient space to do up a service yard in the kitchen if preferred | |
| Household shelter is tucked in a corner | |
4-Room
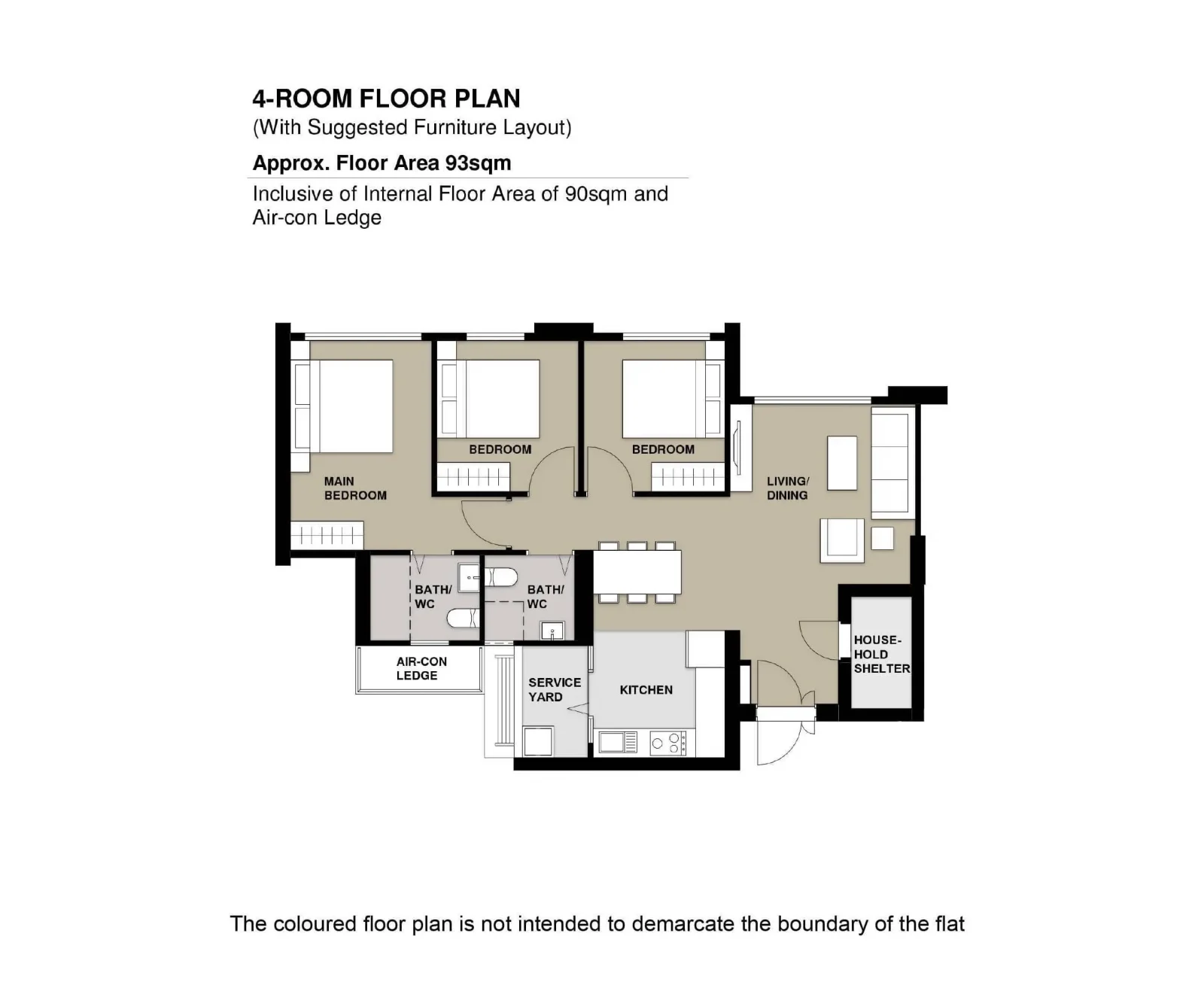
| 4-Room Flat | Details |
| Price | $315,000 – $394,000 |
| Resale Comparables | $525,000 – $610,000 |
| Total Area | 93 sqm |
| Internal Floor Area | 90 sqm |
Non-Optional Finishes and Fittings
More than just a well-designed and functional interior, the 4-room flats will come with the following finishes and fittings:
- Floor tiles in the:
- Bathrooms
- Household shelter
- Kitchen and service yard
- Wall tiles in the:
- Bathrooms
- Kitchen
- Water closet suite in the bathrooms
| Optional Component Scheme (OCS) | Description |
| Flooring for Living/ Dining and Bedrooms – $4,970 | – Vinyl strip flooring |
| Internal Doors and Sanitary Fittings – $3,180 | – 3 laminated UPVC bedroom doors – 2 laminated UPVC folding bathroom doors – Wash basin with tap mixer – Shower set with bath/ shower mixer |
| Pros | Cons |
| Living and dining are segregated and well-sized | The main door opens up straight to the living and dining area (which lacks privacy) |
| All rooms can fit in a queen bed minimally. The master bedroom can fit in a king bed. | Length of the TV wall in the living area is restricted |
| No structural columns in between bedrooms so walls can be hacked fully. Easy to reconfigure the layout if necessary. | |
| Kitchen comes with a separate service yard | |
| Open concept kitchen can make the house feel more spacious | |
| Household shelter is either tucked in a corner |
5-Room
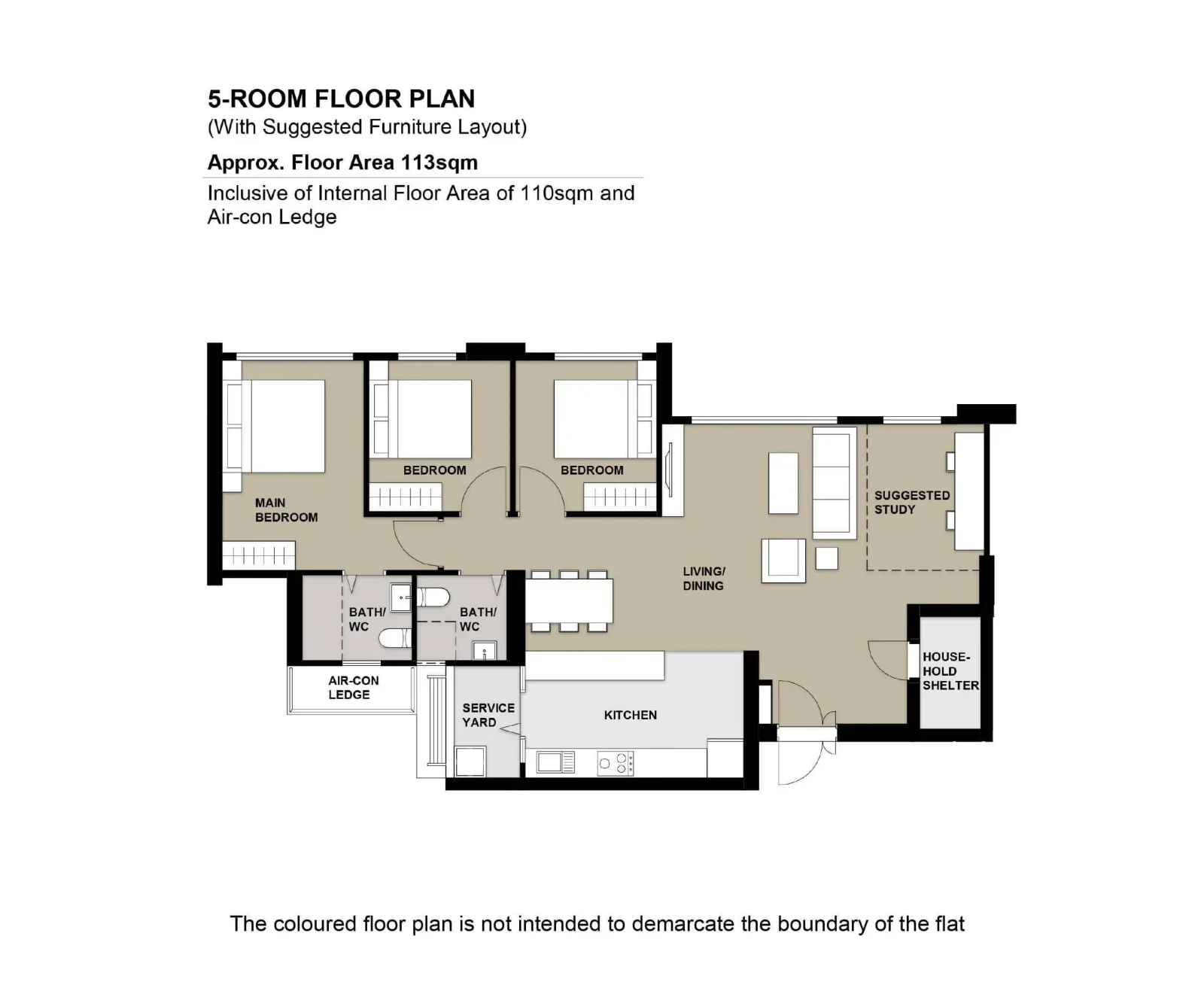
| 5-Room Flat | Details |
| Price | $431,000 – $540,000 |
| Resale Comparables | $688,888 – $760,000 |
| Total Area | 113 sqm |
| Internal Floor Area | 110 sqm |
Non-Optional Finishes and Fittings
More than just a well-designed and functional interior, the 5-room flats will come with the following finishes and fittings:
- Floor tiles in the:
- Bathrooms
- Household shelter
- Kitchen and service yard
- Wall tiles in the:
- Bathrooms
- Kitchen
- Water closet suite in the bathrooms
| Optional Component Scheme (OCS) | Description |
| Flooring for Living/ Dining and Bedrooms – $6,060 | – Vinyl strip flooring |
| Internal Doors and Sanitary Fittings – $3,180 | – 3 laminated UPVC bedroom doors – 2 laminated UPVC folding bathroom doors – Wash basin with tap mixer – Shower set with bath/ shower mixer |
| Pros | Cons |
| Living and dining are segregated and well-sized | The main door opens up straight to the living and dining area (which lacks privacy) |
| Possible to do up a study room (which can also be a small bedroom) in the living area if preferred | Length of the TV wall in the living area is restricted |
| All rooms can fit in a queen bed minimally. The master bedroom can fit in a king bed. | |
| No structural columns in between bedrooms so walls can be hacked fully. Easy to reconfigure the layout if necessary. | |
| Huge kitchen that comes with a separate service yard | |
| Open concept kitchen can make the house feel more spacious. Also able to do up a separate dry and wet kitchen area. | |
| Household shelter is tucked in a corner | |
Best Stacks
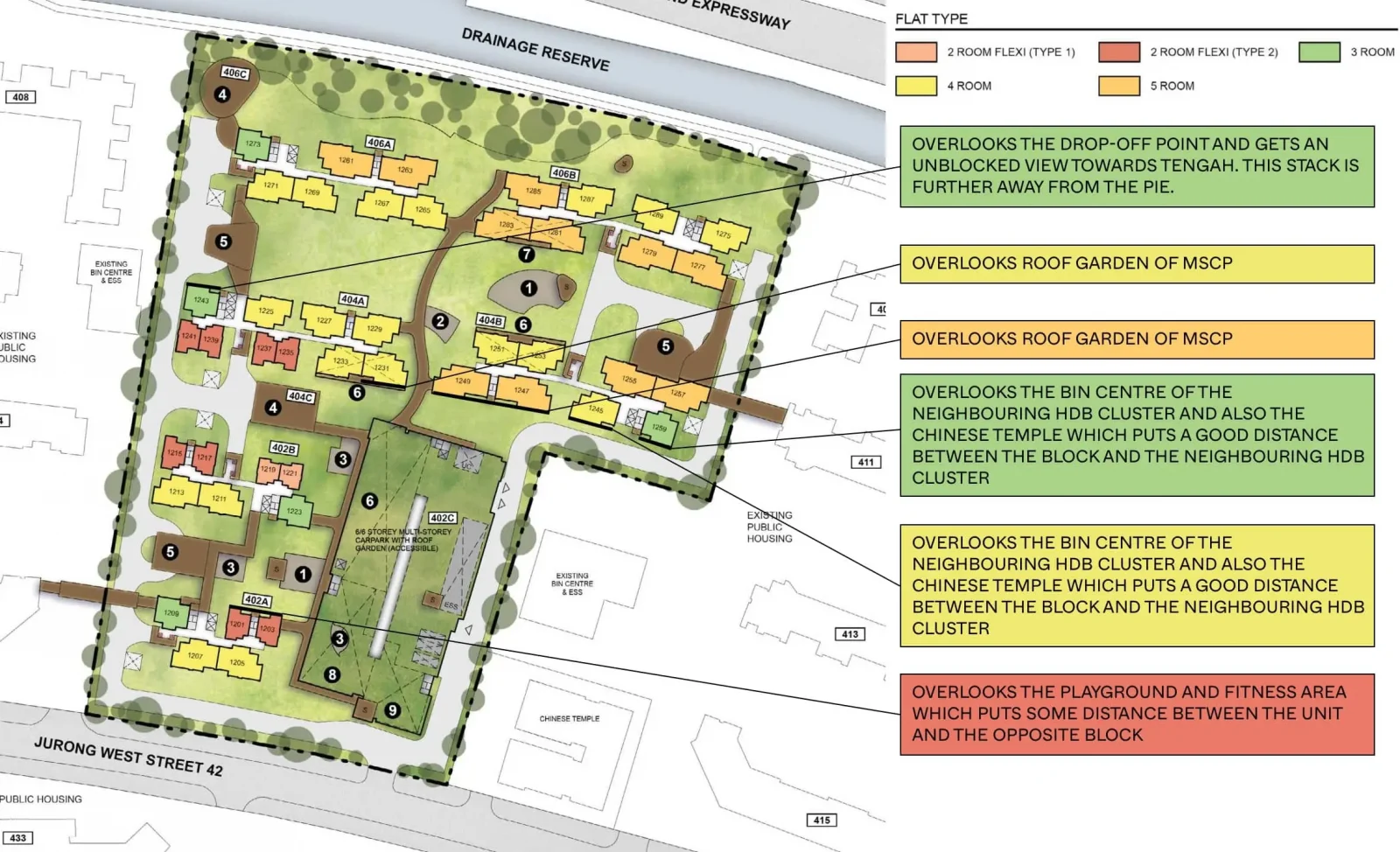
| Flat Type | Block | Stacks | Floor Level | Reasons |
| 2-Room Flexi (Type 2) | 402A | 1201, 1203 | Preferably mid floor and above | Overlooks the playground and fitness area which puts some distance between the unit and the opposite block |
| 3-Room | 404A | 1243 | Preferably mid floor and above | Overlooks the drop-off point and gets an unblocked view towards Tengah. This stack is further away from the PIE. |
| 3-Room | 404B | 1259 | Preferably mid floor and above | Overlooks the bin centre of the neighbouring HDB cluster and also the Chinese temple which puts a good distance between the block and the neighbouring HDB cluster |
| 4-Room | 404A | 1231 | Must surpass MSCP | Overlooks roof garden of MSCP |
| 4-Room | 404B | 1245 | Preferably mid floor and above | Overlooks the bin centre of the neighbouring HDB cluster and also the Chinese temple which puts a good distance between the block and the neighbouring HDB cluster |
| 5-Room | 404B | 1247, 1249 | Must surpass MSCP | Overlooks roof garden of MSCP |
Woodlands Beacon (Woodlands)
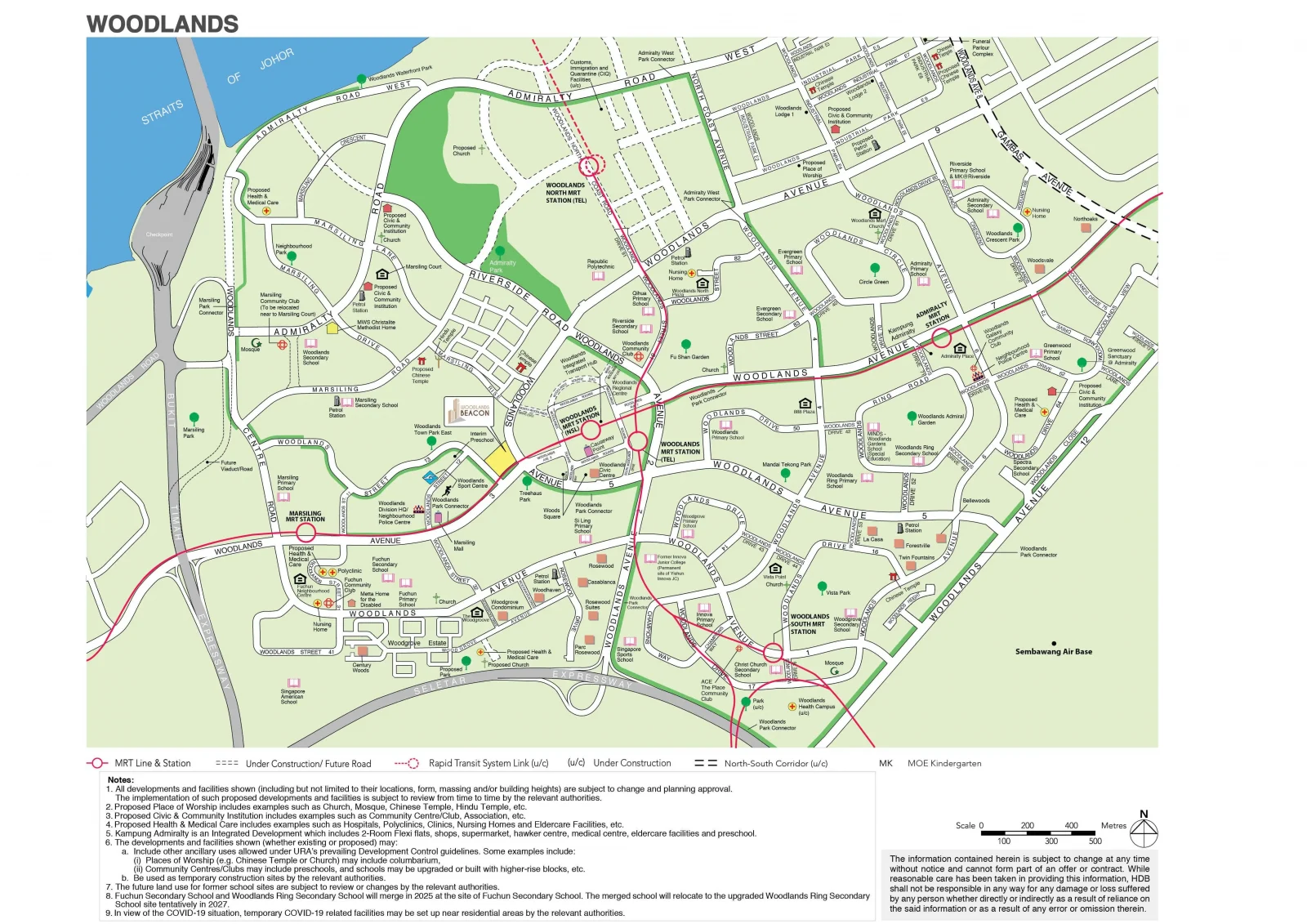
Project Overview
Woodlands Beacon will be bounded by Woodlands Avenue 3, Woodlands Avenue 5, and Woodlands Street 13. This project comprises 2 residential blocks which are 32 storeys high. You can choose from 399 units of 3- and 4-room flats.
Woodlands Beacon is aptly named for its prominent location at the gateway to Woodlands Regional Centre, and is close to amenities such as Causeway Point and Woodlands Civic Centre. Its strategic location also offers residents easy access to a wide range of shopping, dining, and entertainment options.
The residential blocks are positioned amid green landscaping to create a semi-courtyard space for relaxation and unwinding. Here, you can enjoy a range of recreational facilities such as children’s playgrounds and fitness stations for the adults and elderly. Alternatively, you can choose to spend some quiet time at the roof garden atop the Multi-Storey Car Park. A residents’ network centre is also located within Woodlands Beacon.
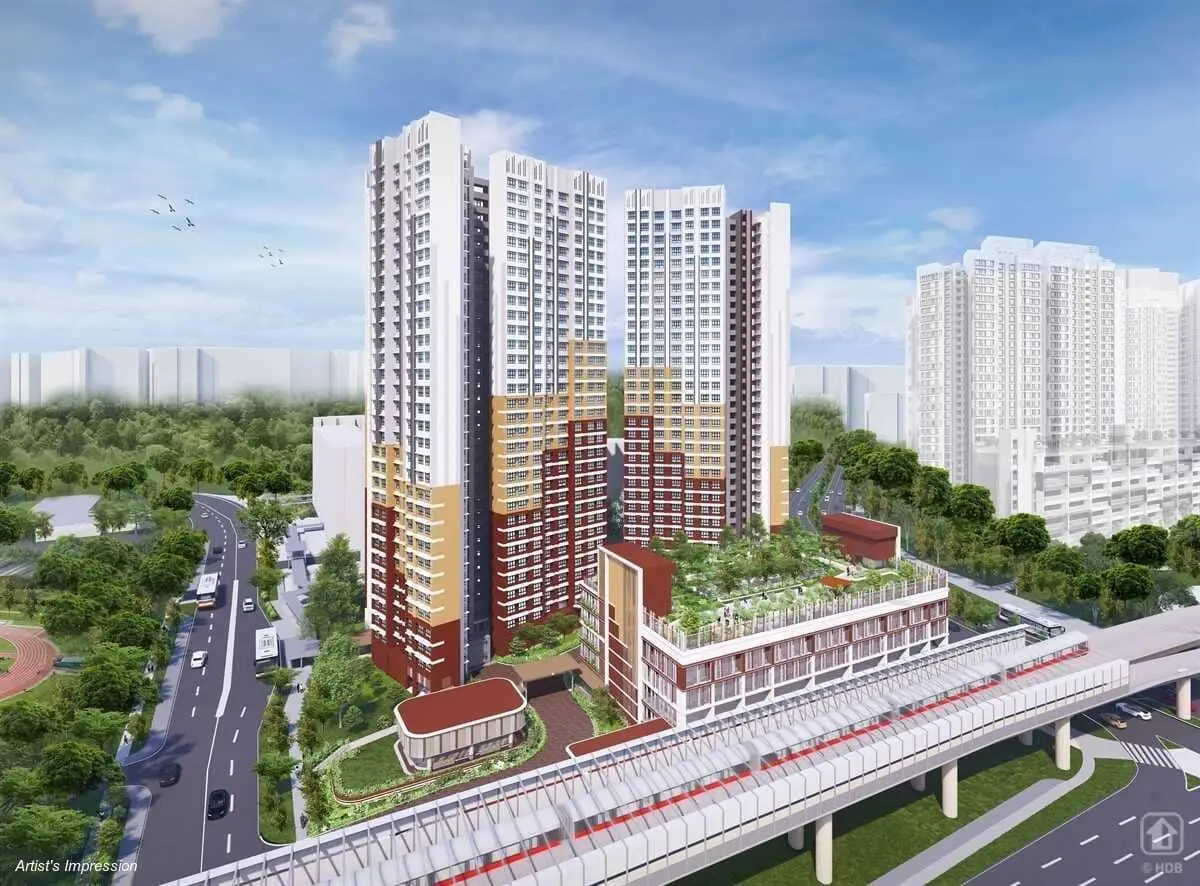
| Details | Info |
| Town | Woodlands |
| Est. Waiting Time | 50 months |
| Remaining Lease | 99 years |
| Flat Type | Number of Flats |
| 3-room | 91 |
| 4-room | 308 |
| Total | 399 |
Eco-Friendly Features
To encourage green and sustainable living, Woodlands Beacon will have several eco-friendly features such as:
- Separate chutes for recyclable waste
- Regenerative lifts to reduce energy consumption
- Bicycle stands to encourage cycling as an environmentally-friendly form of transport
- Parking spaces to facilitate future provision of electric vehicle charging stations
- Use of sustainable products in the project
- Active, Beautiful, Clean Waters design features to clean rainwater and beautify the landscapes
Smart Solutions
Woodlands Beacon will come with the following smart solutions to reduce energy usage, and contribute to a safer and more sustainable living environment:
- Smart-Enabled Homes with provisions to facilitate adoption of smart home solutions
- Smart Lighting in common areas to reduce energy usage
Overall Pros vs. Cons
| Pros | Cons |
| A short walk to the Woodlands MRT station (dual line) and Causeway Point | For families looking for bigger space, there is a lack of 5-room units |
| Right next to the Woodlands Sports Centre, Stadium and Swimming Complex | Some stacks will face the MRT track and may be affected by the track noise since it is above ground |
| Seated along the park connector that leads to Marsiling Park | Situated along Woodlands Avenue 3 which can get busy during peak hours |
| Numerous primary schools in the vicinity – great for families with children |
Schools
- Si Ling Primary School
- Woodgrove Primary School
- Fuchun Primary School
- Marsiling Primary School
- Qihua Primary School
Thoughts on the site plan
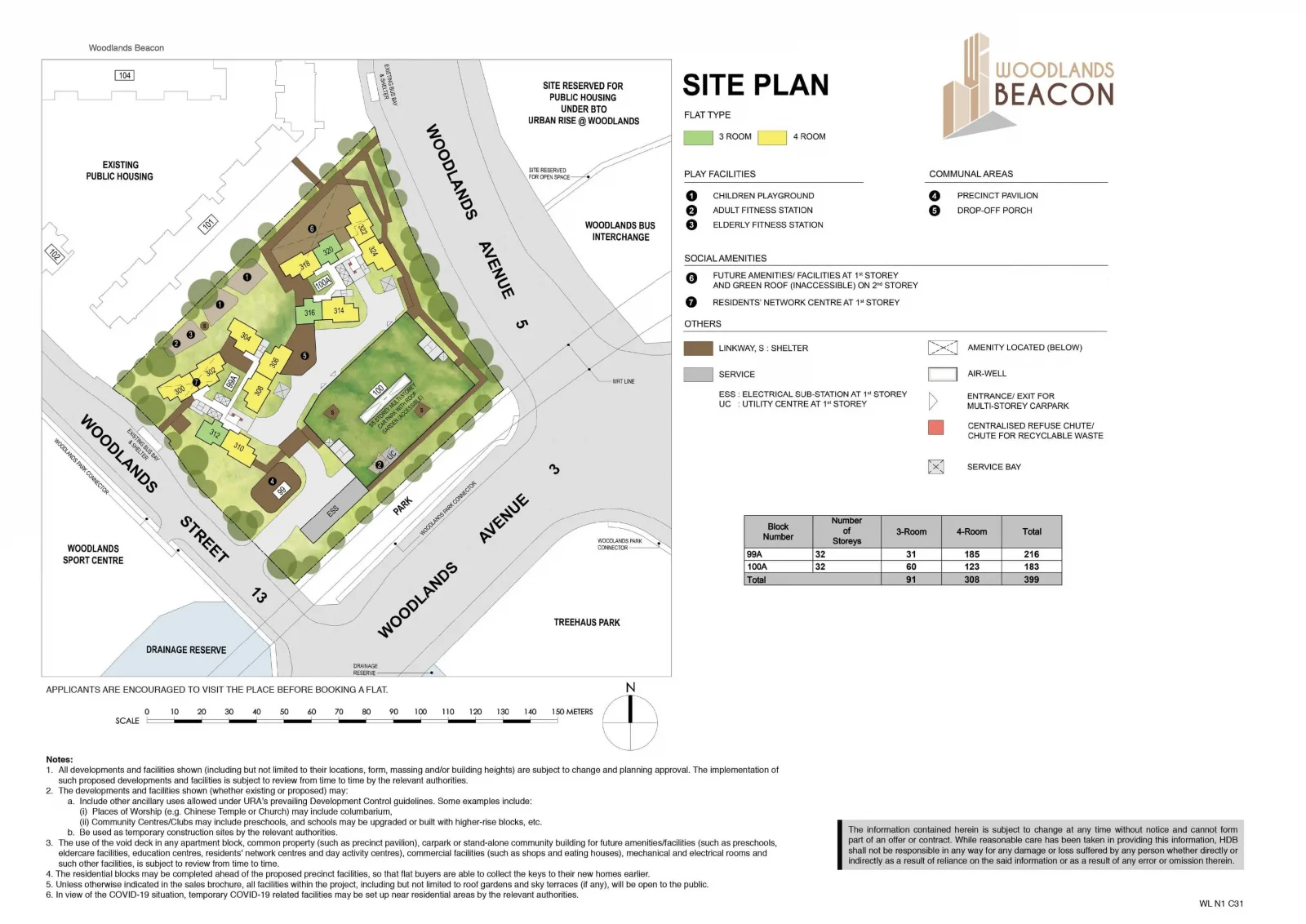
- Small cluster with just 2 blocks
- Certain stacks face the MSCP directly
- Some stacks will be affected by the afternoon sun
- All stacks are outward facing
- 6 – 7 units sharing 3 – 4 lifts is very healthy
- Sheltered linkways connect all the blocks and the MSCP
- There is also a sheltered linkway to the bus stop
- Has just 1 main drop-off point which serves the 2 blocks
Sun Direction
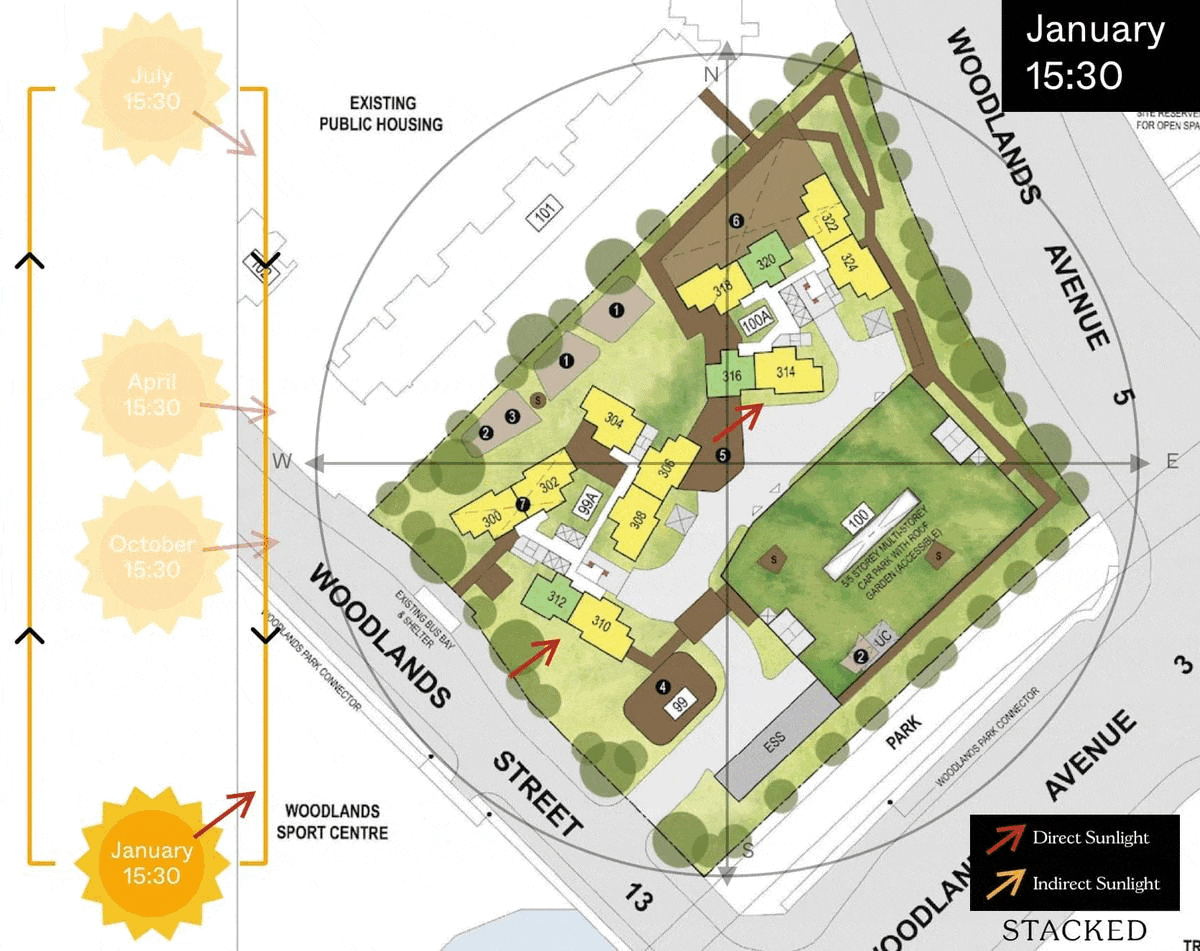
Layout Analysis
3-Room
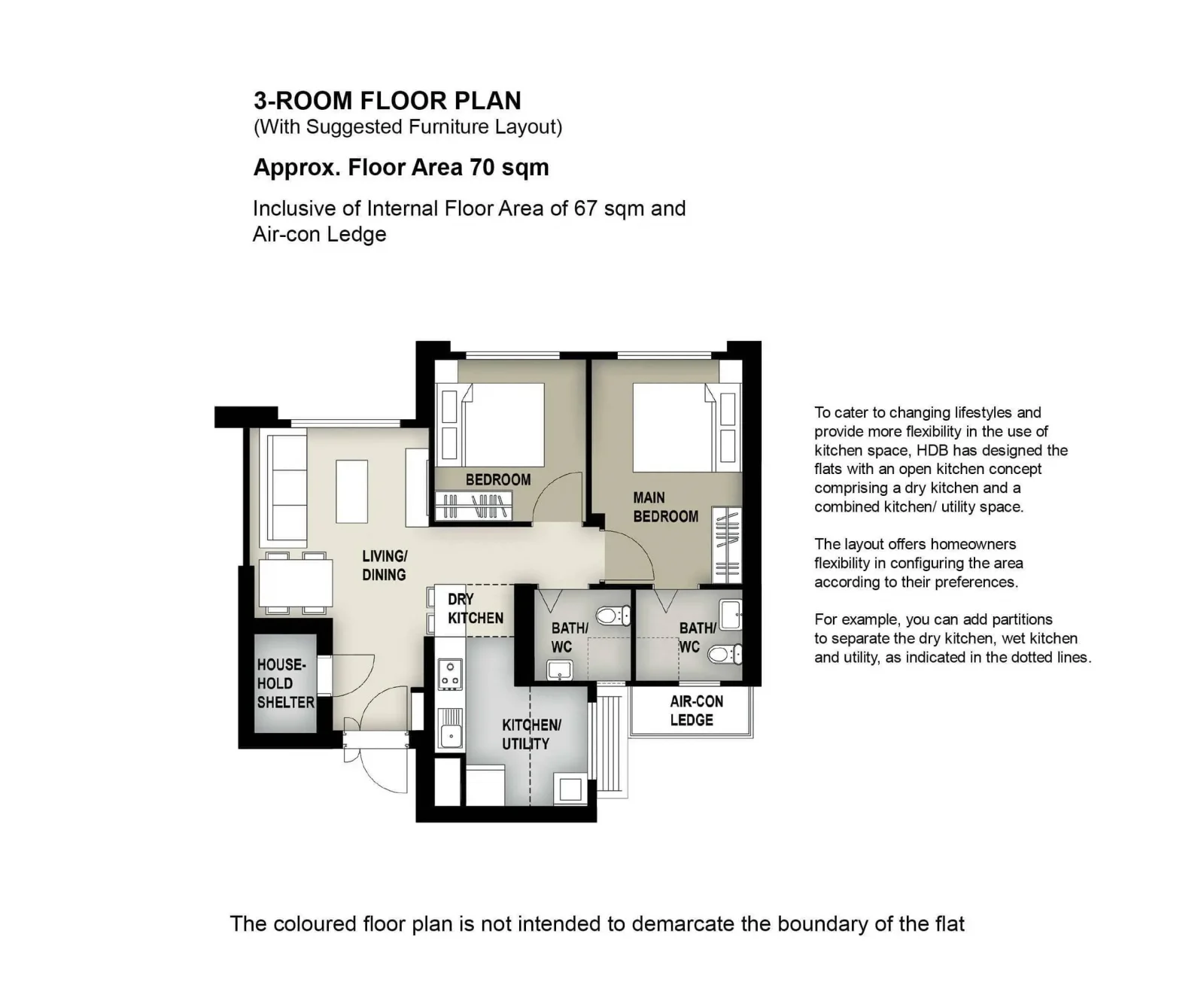
| 3-Room Flat | Details |
| Price | $268,000 – $340,000 |
| Resale Comparables | $415,000 – $470,000 |
| Total Area | 70 sqm |
| Internal Floor Area | 67 sqm |
Non-Optional Finishes and Fittings
More than just a well-designed and functional interior, the 3-room flats will come with the following finishes and fittings:
- Floor tiles in the:
- Bathrooms
- Household shelter
- Kitchen/ utility
- Wall tiles in the:
- Bathrooms
- Kitchen/ utility
- Water closet suite in the bathrooms
| Optional Component Scheme (OCS) | Description |
| Flooring for Living/ Dining, Dry Kitchen, and Bedrooms – $3,390 | – Vinyl strip flooring in the bedrooms – Polished porcelain floor tiles in the living/ dining and dry kitchen |
| Internal Doors and Sanitary Fittings – $2,770 | – 2 laminated UPVC bedroom doors – 2 laminated UPVC folding bathroom doors – Wash basin with tap mixer – Shower set with bath/ shower mixer |
| Pros | Cons |
| All rooms can fit in a queen bed minimally. The master bedroom can fit in a king bed. | The main door opens up straight to the living and dining area (which lacks privacy) |
| No structural columns in between bedrooms so walls can be hacked fully. Easy to reconfigure the layout if necessary. | Length of the TV wall in the living area is restricted |
| Sufficient space to do up a service yard in the kitchen if preferred | Living and dining area may be slightly cramped |
| Possible to also do up a dry kitchen or use the space as a dining area so the living will be less cramped | |
| Household shelter is tucked in a corner | |
4-Room
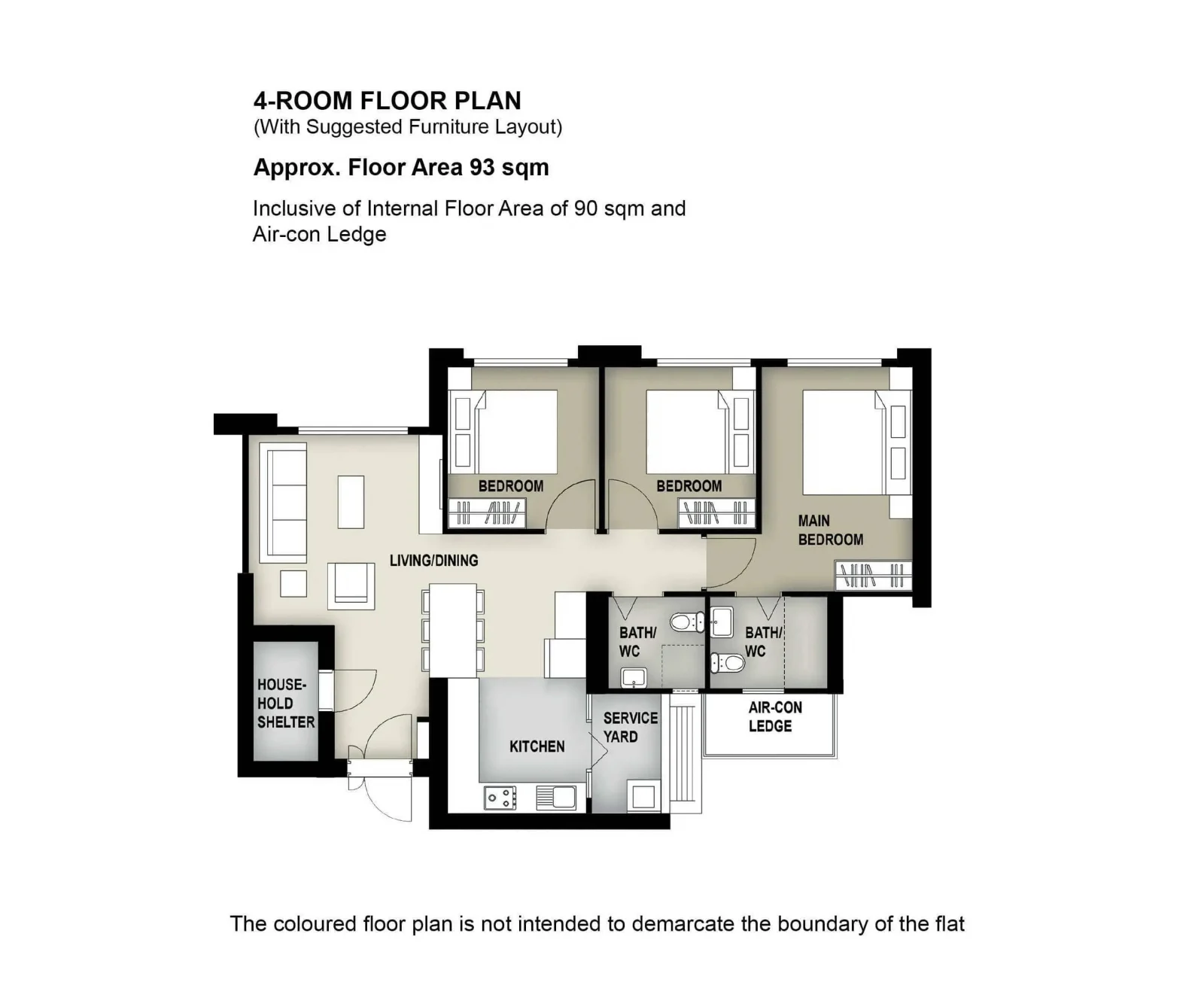
| 4-Room Flat | Details |
| Price | $318,000 – $446,000 |
| Resale Comparables | $530,000 – $604,588 |
| Total Area | 93 sqm |
| Internal Floor Area | 90 sqm |
Non-Optional Finishes and Fittings
More than just a well-designed and functional interior, the 4-room flats will come with the following finishes and fittings:
- Floor tiles in the:
- Bathrooms
- Household shelter
- Kitchen and service yard
- Wall tiles in the:
- Bathrooms
- Kitchen
- Water closet suite in the bathrooms
| Optional Component Scheme (OCS) | Description |
| Flooring for Living/ Dining and Bedrooms – $4,970 | – Vinyl strip flooring in the bedrooms – Polished porcelain floor tiles in the living/ dining |
| Internal Doors and Sanitary Fittings – $3,180 | – 3 laminated UPVC bedroom doors – 2 laminated UPVC folding bathroom doors – Wash basin with tap mixer – Shower set with bath/ shower mixer |
| Pros | Cons |
| Living and dining are segregated and well-sized | The main door opens up straight to the living and dining area (which lacks privacy) |
| All rooms can fit in a queen bed minimally. The master bedroom can fit in a king bed. | Length of the TV wall in the living area is restricted |
| No structural columns in between bedrooms so walls can be hacked fully. Easy to reconfigure the layout if necessary. | |
| Kitchen comes with a separate service yard | |
| Open concept kitchen can make the house feel more spacious | |
| Household shelter is either tucked in a corner |
Best Stacks
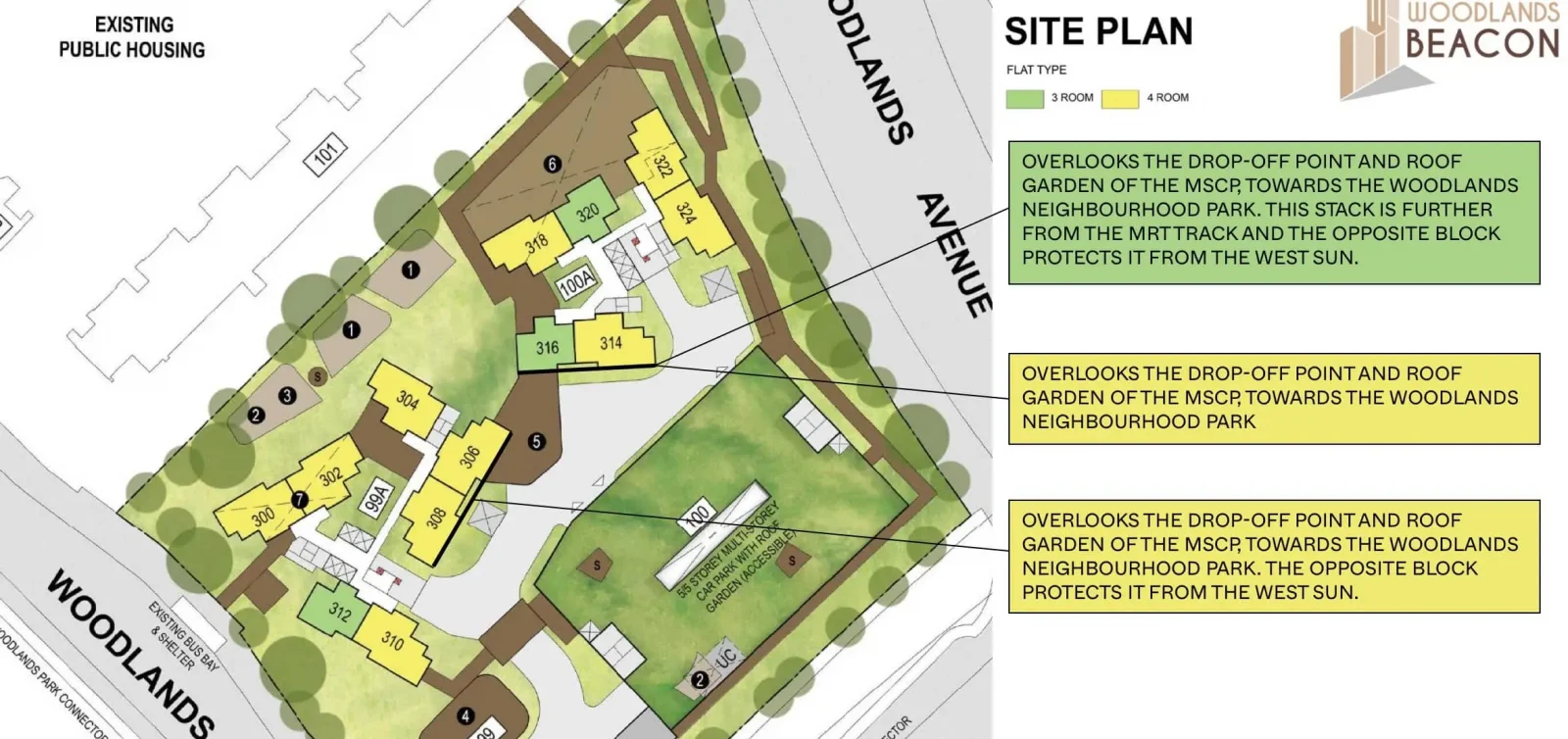
| Flat Type | Block | Stacks | Floor Level | Reasons |
| 3-Room | 100A | 316 | Must surpass MSCP | Overlooks the drop-off point and roof garden of the MSCP, towards the Woodlands Neighbourhood Park. This stack is further from the MRT track and the opposite block protects it from the west sun. |
| 4-Room | 99A | 306, 308 | Must surpass MSCP | Overlooks the drop-off point and roof garden of the MSCP, towards the Woodlands Neighbourhood Park |
| 4-Room | 100A | 314 | Must surpass MSCP | Overlooks the drop-off point and roof garden of the MSCP, towards the Woodlands Neighbourhood Park. The opposite block protects it from the west sun. |
Urban Rise @ Woodlands (Woodlands)
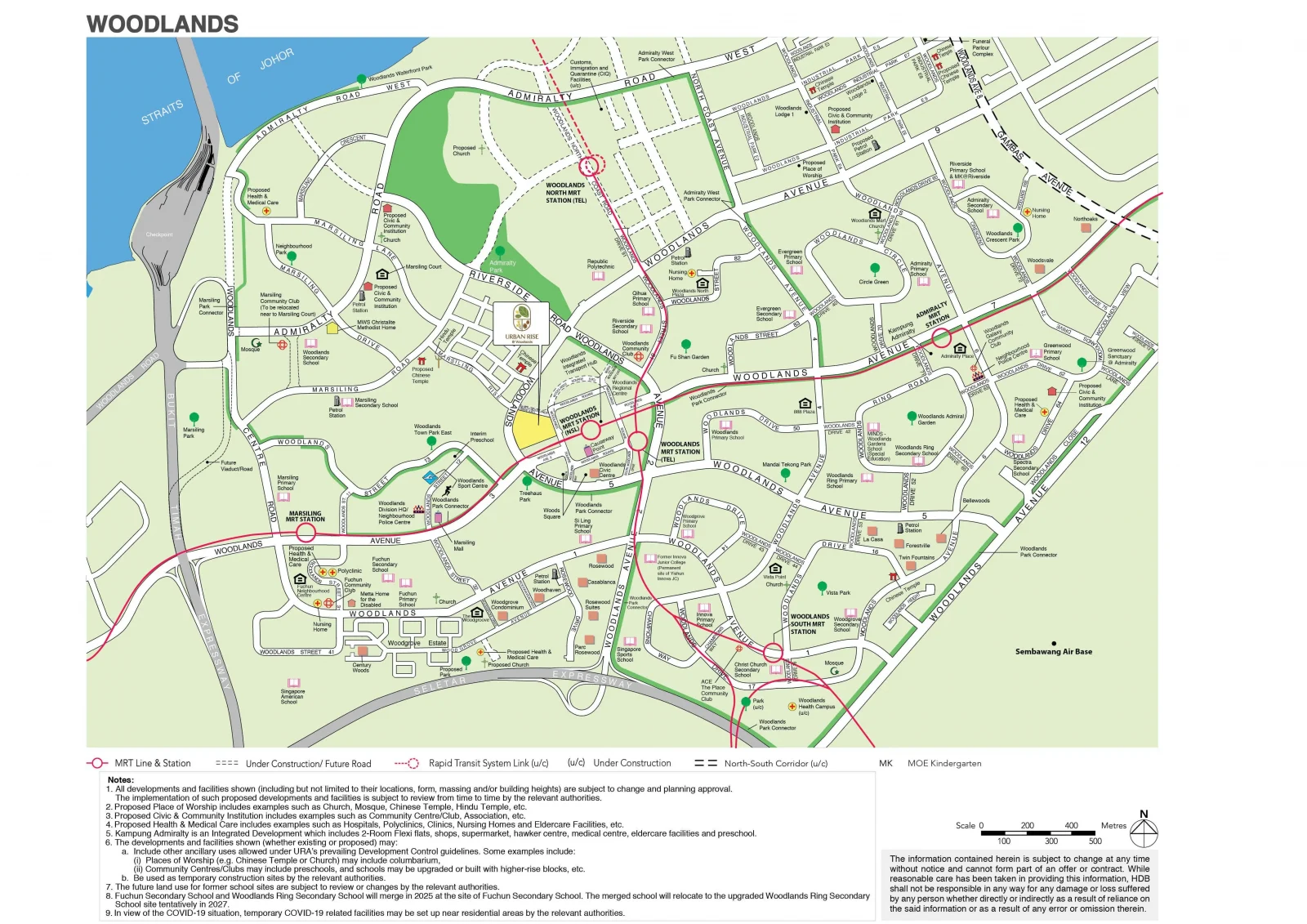
Project Overview
Urban Rise @ Woodlands will be located in the heart of the Woodlands Regional Centre, close to Woodlands MRT station, Causeway Point, and the Woodlands Civic Centre. This project will be bounded by Woodlands Avenue 5, North Woodlands Drive, and Woodlands Square. With 3 residential blocks ranging from 28 to 33 storeys in height, Urban Rise @ Woodlands offers a total of 848 units of 2-room Flexi, 3-, 4-, and 5-room flats.
Urban Rise @ Woodlands reflects its identity as one of the tallest developments in the area. Designed to be an urban sanctuary, this project will feature sky terraces as well as a range of outdoor facilities, including playgrounds and fitness stations amid green spaces. In addition, Urban Rise @ Woodlands will also come with a preschool, residents’ network centre, and Senior Care Centre, providing spaces for residents of all ages. For those seeking a quiet escape, a roof garden will be located atop the Multi-Storey Car Park.
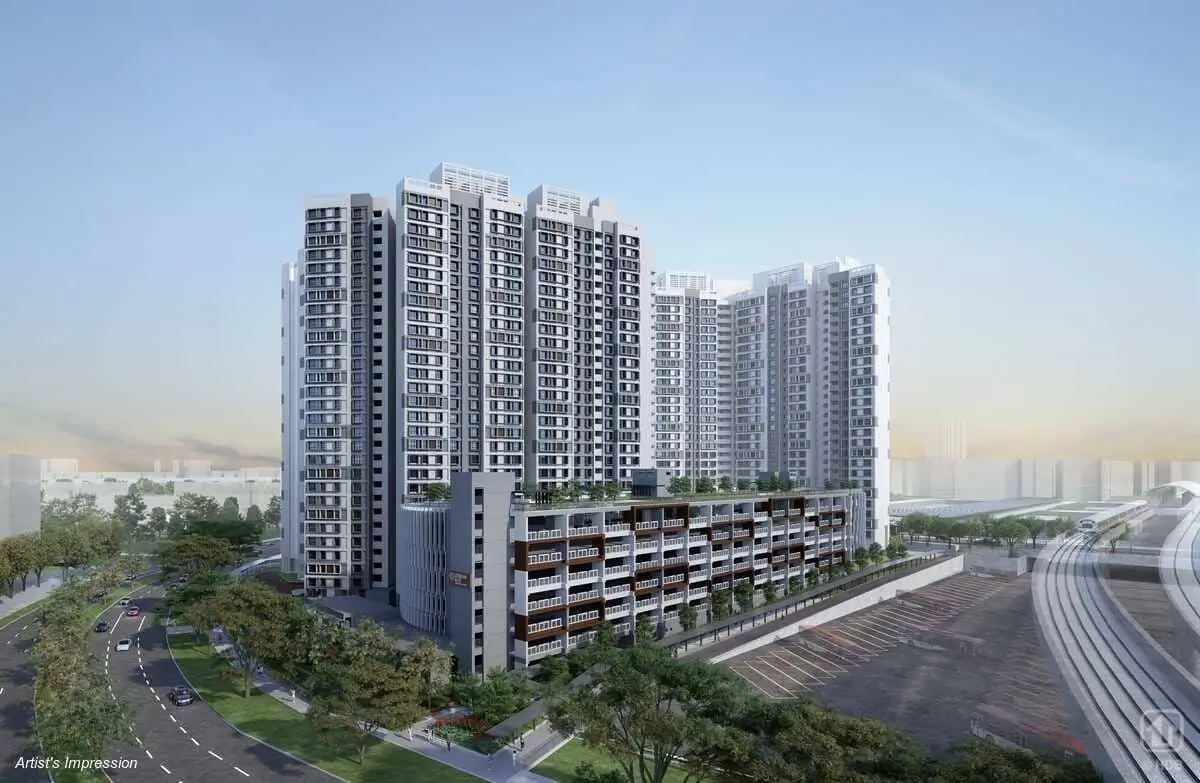
| Details | Info |
| Town | Woodlands |
| Est. Waiting Time | 51 months |
| Remaining Lease | 99 years |
| Flat Type | Number of Flats |
| 2-room Flexi (Type 1) | 64 |
| 2-room Flexi (Type 2) | 133 |
| 3-room | 85 |
| 4-room | 306 |
| 5-room | 260 |
| Total | 848 |
Eco-Friendly Features
To encourage green and sustainable living, Urban Rise @ Woodlands will have several eco-friendly features such as:
- Separate chutes for recyclable waste
- Regenerative lifts to reduce energy consumption
- Bicycle stands to encourage cycling as an environmentally-friendly form of transport
- Parking spaces to facilitate future provision of electric vehicle charging stations
- Use of sustainable products in the project
- Active, Beautiful, Clean Waters design features to clean rainwater and beautify the landscapes
Smart Solutions
Urban Rise @ Woodlands will come with the following smart solutions to reduce energy usage, and contribute to a safer and more sustainable living environment:
- Smart-Enabled Homes with provisions to facilitate adoption of smart home solutions
- Smart Lighting in common areas to reduce energy usage
Overall Pros vs. Cons
| Pros | Cons |
| Just across the street from Woodlands MRT station (dual line) and Causeway Point | Some stacks will face the MRT track and may be affected by the track noise since it is above ground |
| Short walk to the Woodlands Sports Centre, Stadium and Swimming Complex | Situated along Woodlands Avenue 3 which can get busy during peak hours |
| Also across the street from the park connector that leads to Marsiling Park | Next to the bus interchange which could be noisy |
| Numerous primary schools in the vicinity – great for families with children | |
| A good mix of unit types |
Schools
- Si Ling Primary School
- Woodgrove Primary School
- Fuchun Primary School
- Marsiling Primary School
- Qihua Primary School
Thoughts on the site plan
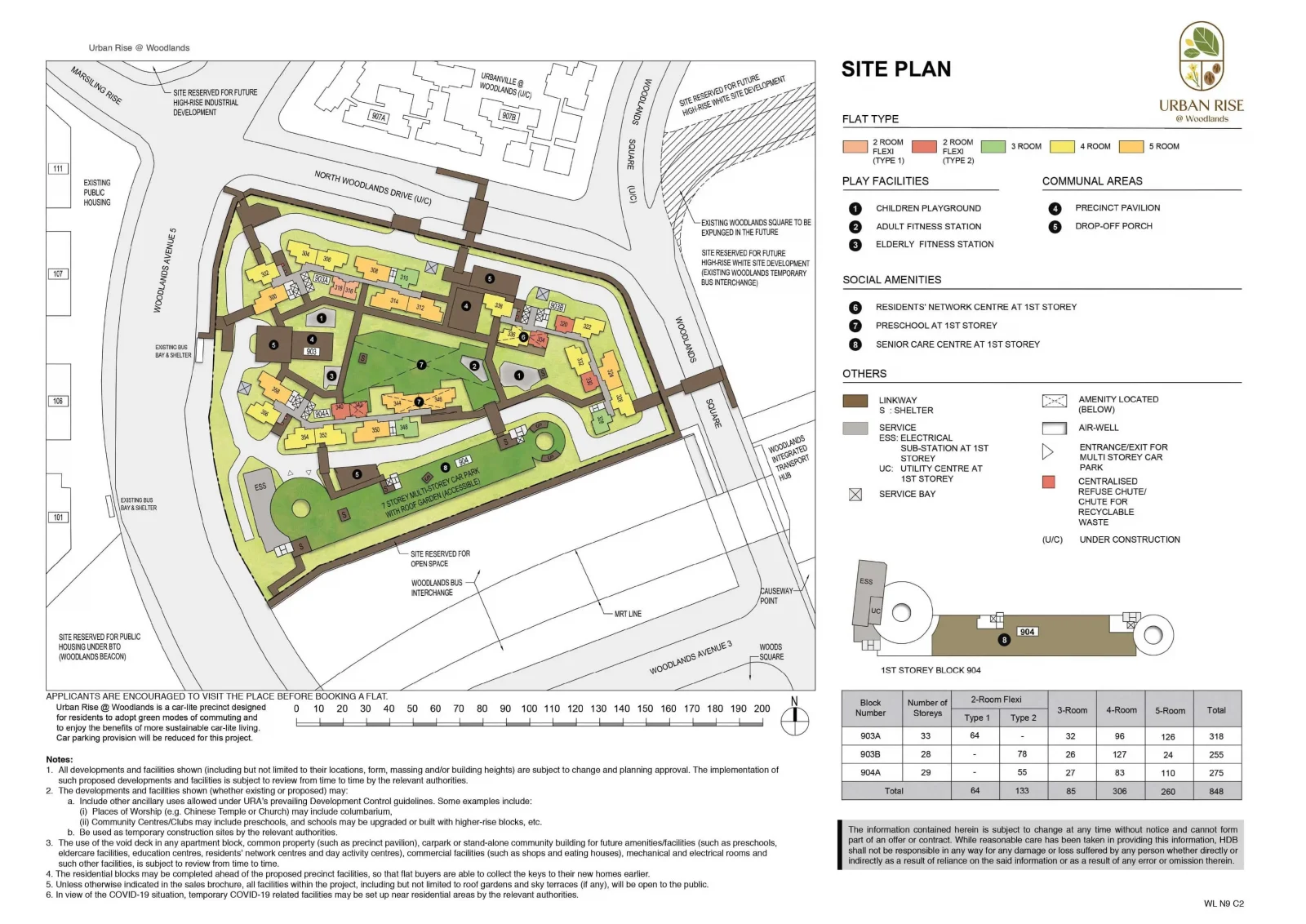
- Certain stacks face the MSCP directly
- Most stacks are outward facing
- Inward-facing stacks are a good distance from one another with playgrounds and fitness areas separating them
- 10 units sharing 5 lifts is very healthy
- Sheltered linkways connect all the blocks and the MSCP
- There are also sheltered linkways to the neighbouring HDB clusters
- Has 3 drop-off points, 1 for each block
- There will be a preschool and senior care centre within the development which is an added convenience for the residents
Sun Direction
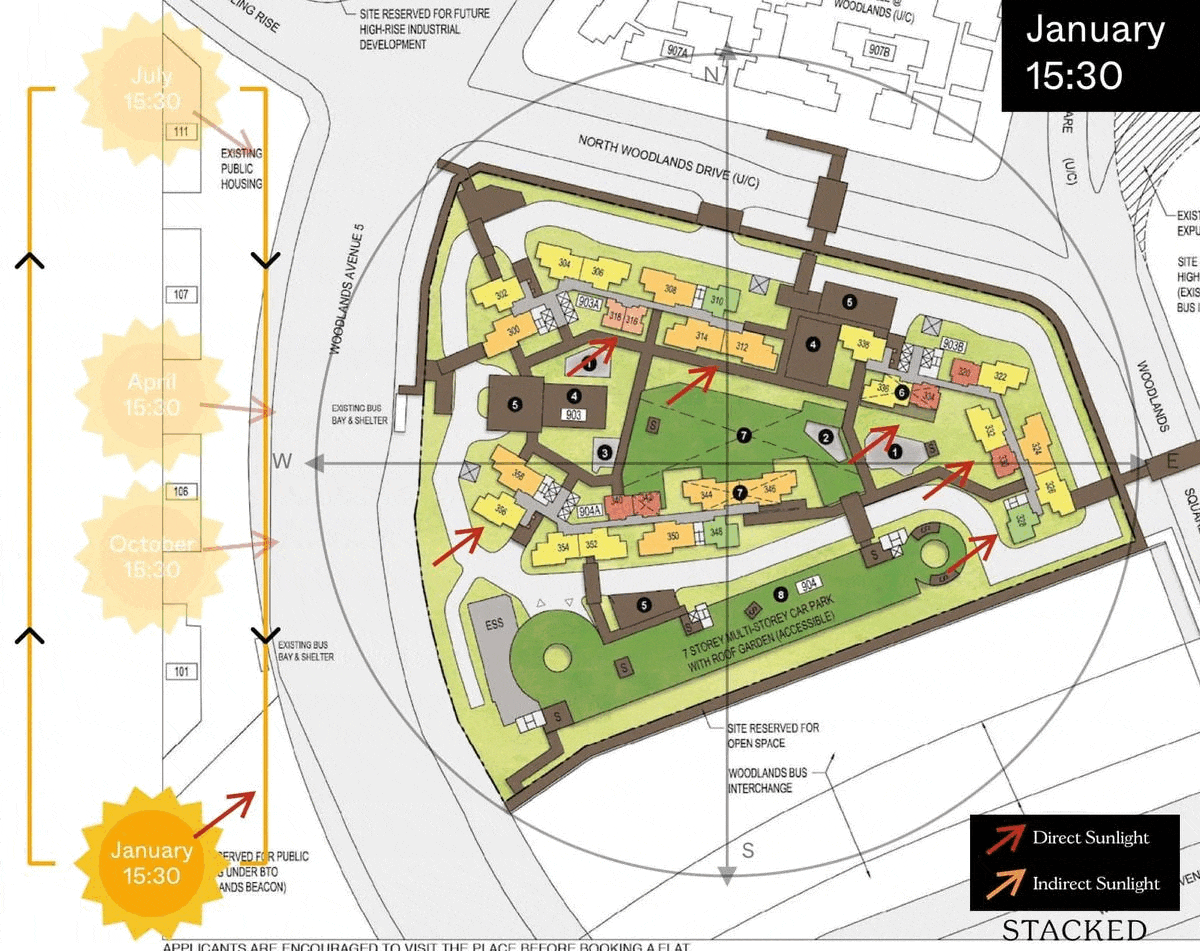
Layout Analysis
2-Room Flexi Type 1
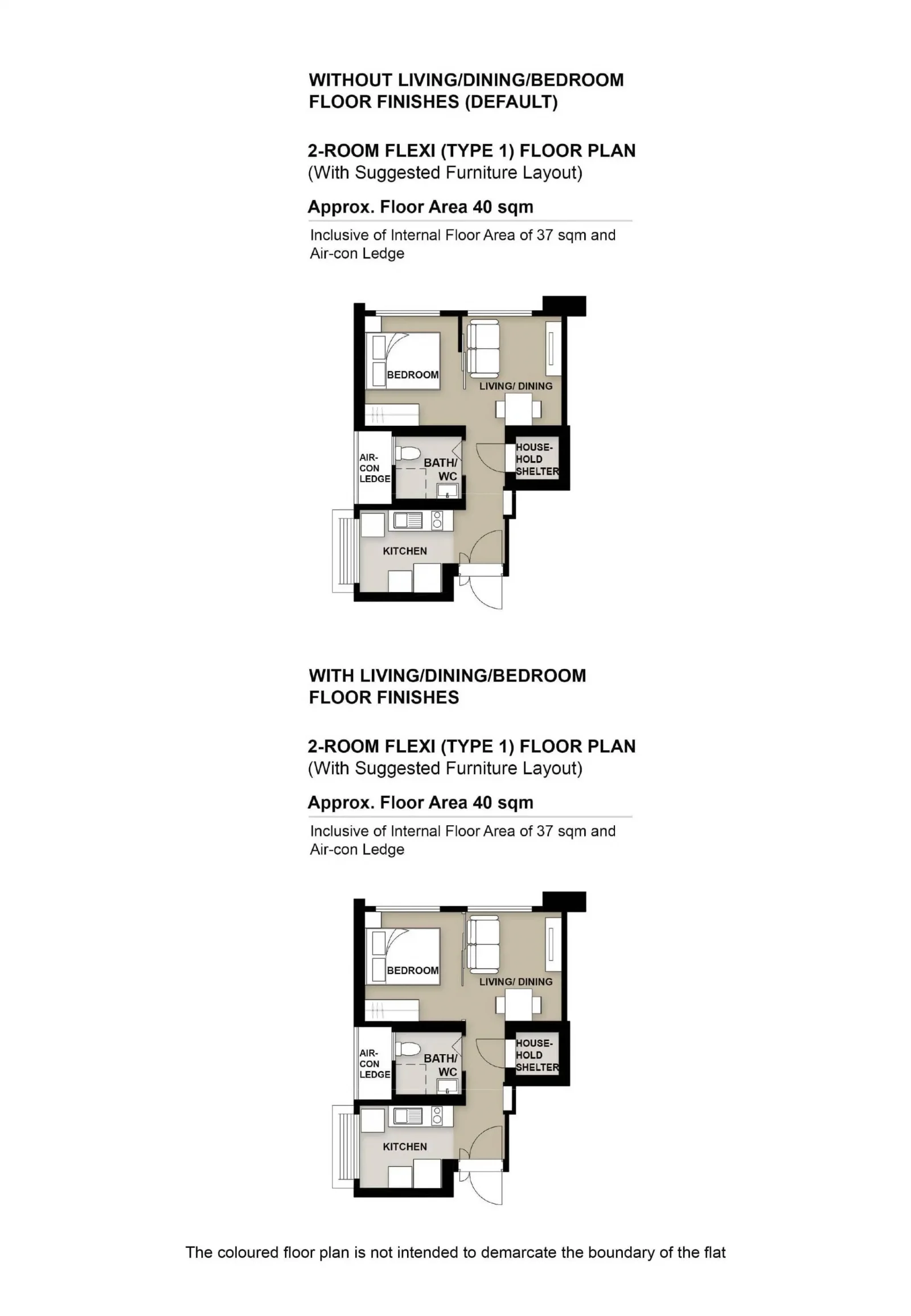
| 2-Room Flexi Type 1 Flat | Details |
| Price | $145,000 – $186,000 |
| Resale Comparables | $320,000 – $370,000 |
| Total Area | 40 sqm |
| Internal Floor Area | 37 sqm |
Non-Optional Finishes and Fittings
More than just a well-designed and functional interior, the 2-room Flexi (Type 1) flats will come with the following finishes and fittings:
- Floor tiles in the:
- Bathroom
- Household shelter
- Kitchen
- Wall tiles in the:
- Bathroom
- Kitchen
- A sliding partition/ door for the bedroom and folding bathroom door
- Water closet suite in the bathroom
- Grab bars (for 2-room Flexi flats on short-leases)
| Optional Component Scheme (OCS) | Description |
| Package 1: Flooring for Living/ Dining and Bedroom – $2,460 | – Vinyl strip flooring Buyers who opt for Package 1, will be provided with a 3-panel sliding partition, separating the living room and bedroom. Those who do not opt for Package 1, will be provided with a 2-panel sliding partition separating the living room and bedroom. |
| Package 2: Sanitary fittings – $530 | – Wash basin with tap mixer – Shower set with bath/ shower mixer |
| Package 3 for short-lease 2-room Flexi flats – $6,160 | Buyers who opt for Package 3 must opt for Package 1. – Lighting – Window grilles – Built-in kitchen cabinets with induction hob and cooker hood, kitchen sink, tap, and dish drying rack. Buyers who are wheel-chair bound may choose to have a lower kitchen countertop – Built-in wardrobe – Water heater – Mirror and toilet roll holder in bathroom |
| Pros | Cons |
| Room can fit in a queen bed minimally | The dining area may be a bit cramped |
| Living and bedroom windows are aligned | Small space to put the TV |
| A squarish layout provides ease of furniture placement | Only one entrance to the bathroom – unable to access from the bedroom |
2-Room Flexi Type 2
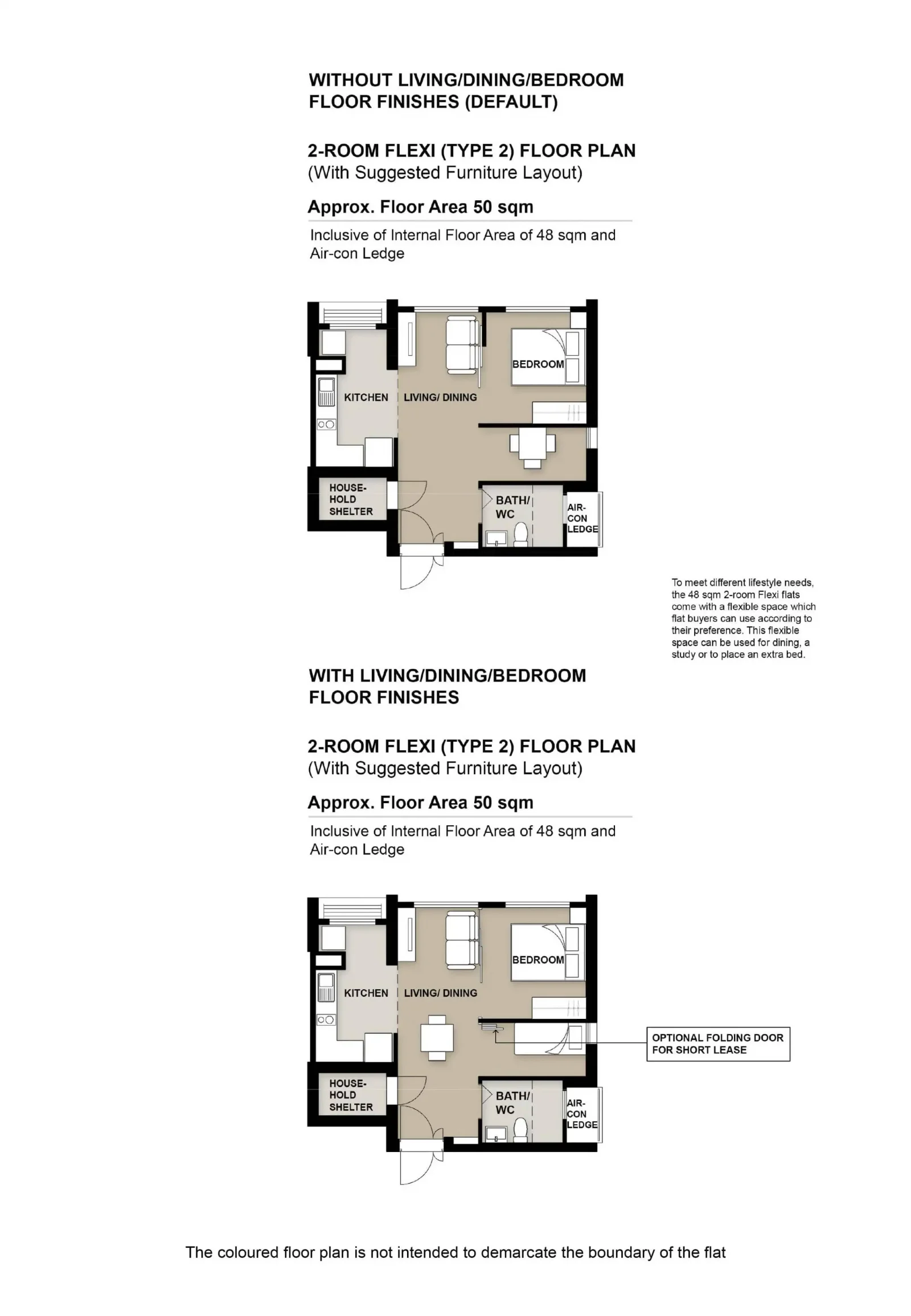
| 2-Room Flexi Type 2 Flat | Details |
| Price | $174,000 – $231,000 |
| Resale Comparables | $320,000 – $370,000 |
| Total Area | 50 sqm |
| Internal Floor Area | 48 sqm |
Non-Optional Finishes and Fittings
More than just a well-designed and functional interior, the 2-room Flexi (Type 2) flats will come with the following finishes and fittings:
- Floor tiles in the:
- Bathroom
- Household shelter
- Kitchen
- Wall tiles in the:
- Bathroom
- Kitchen
- A sliding partition/ door for the bedroom and folding bathroom door
- Water closet suite in the bathroom
- Grab bars (for 2-room Flexi flats on short-leases)
| Optional Component Scheme (OCS) | Description |
| Package 1: Flooring for Living/ Dining and Bedroom – $2,980 | – Vinyl strip flooring Buyers who opt for Package 1, will be provided with a 3-panel sliding partition, separating the living room and bedroom. Those who do not opt for Package 1, will be provided with a 2-panel sliding partition separating the living room and bedroom. |
| Package 2: Sanitary fittings – $530 | – Wash basin with tap mixer – Shower set with bath/ shower mixer |
| Package 3 for short-lease 2-room Flexi flats – $7,460 | Buyers who opt for Package 3 must opt for Package 1. – Lighting – Window grilles – Built-in kitchen cabinets with induction hob and cooker hood, kitchen sink, tap, and dish drying rack. Buyers who are wheel-chair bound may choose to have a lower kitchen countertop – Built-in wardrobe – Water heater – Mirror and toilet roll holder in bathroom -Laminated UPVC folding door for the flexible space |
| Pros | Cons |
| Feels like 1+Study | Main door opens up to the bathroom on one side |
| Living and dining areas are decently sized | |
| Room can fit in a queen bed minimally | |
| The extra corner can be turned into another bedroom/study nook | |
| The extra corner comes with a small window for ventilation | |
| Open concept kitchen can make the house feel more spacious |
3-Room
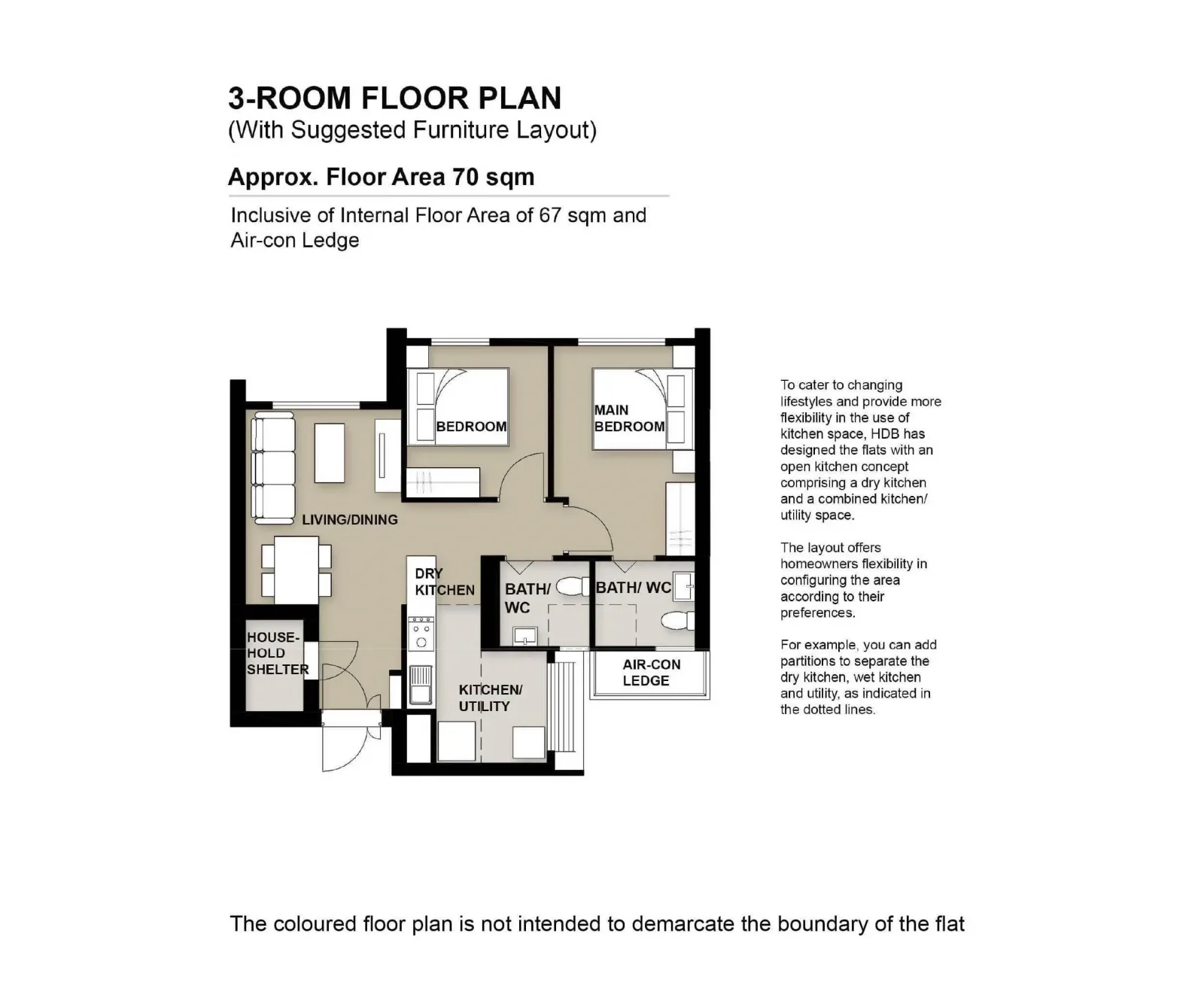
| 3-Room Flat | Details |
| Price | $251,000 – $345,000 |
| Resale Comparables | $415,000 – $470,000 |
| Total Area | 70 sqm |
| Internal Floor Area | 67 sqm |
Non-Optional Finishes and Fittings
More than just a well-designed and functional interior, the 3-room flats will come with the following finishes and fittings:
- Floor tiles in the:
- Bathroom
- Household shelter
- Kitchen/ utility
- Wall tiles in the:
- Bathroom
- Kitchen/ utility
- Water closet suite in the bathrooms
| Optional Component Scheme (OCS) | Description |
| Flooring for Living/ Dining, Dry Kitchen, and Bedrooms – $3,390 | Vinyl strip flooring |
| Internal Doors and Sanitary Fittings – $2,770 | – 2 laminated UPVC bedroom doors – 2 laminated UPVC folding bathroom doors – Wash basin with tap mixer – Shower set with bath/ shower mixer |
| Pros | Cons |
| All rooms can fit in a queen bed minimally. The master bedroom can fit in a king bed. | The main door opens up straight to the living and dining area (which lacks privacy) |
| No structural columns in between bedrooms so walls can be hacked fully. Easy to reconfigure the layout if necessary. | Length of the TV wall in the living area is restricted |
| Sufficient space to do up a service yard in the kitchen if preferred | Living and dining area may be slightly cramped |
| Possible to also do up a dry kitchen or use the space as a dining area so the living will be less cramped | |
| Household shelter is tucked in a corner | |
4-Room
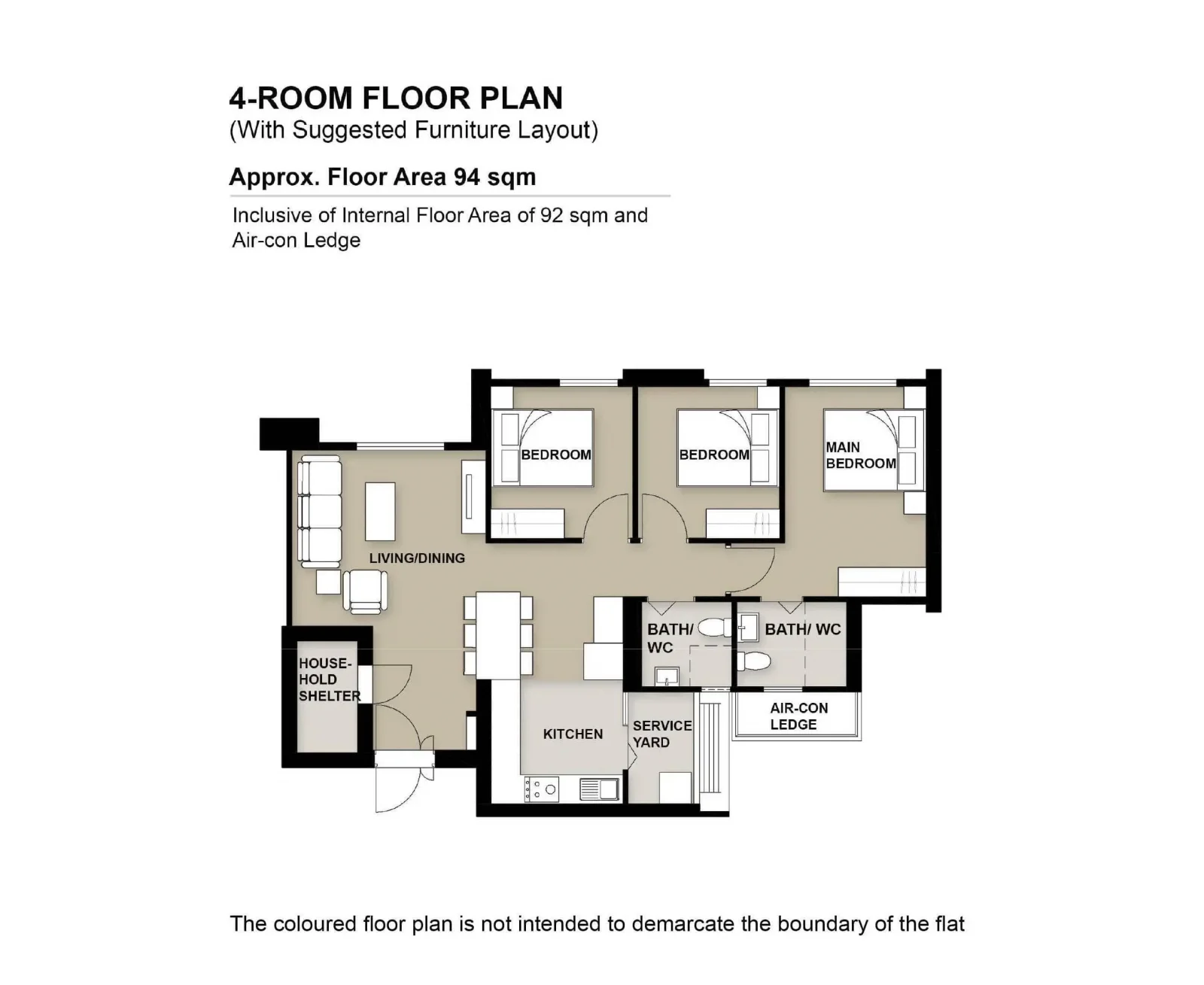
| 4-Room Flat | Details |
| Price | $337,000 – $468,000 |
| Resale Comparables | $530,000 – $604,588 |
| Total Area | 94 sqm |
| Internal Floor Area | 92 sqm |
Non-Optional Finishes and Fittings
More than just a well-designed and functional interior, the 4-room flats will come with the following finishes and fittings:
- Floor tiles in the:
- Bathrooms
- Household shelter
- Kitchen and service yard
- Wall tiles in the:
- Bathrooms
- Kitchen
- Water closet suite in the bathrooms
| Optional Component Scheme (OCS) | Description |
| Flooring for Living/ Dining and Bedrooms – $5,070 | – Vinyl strip flooring |
| Internal Doors and Sanitary Fittings – $3,180 | – 3 laminated UPVC bedroom doors – 2 laminated UPVC folding bathroom doors – Wash basin with tap mixer – Shower set with bath/ shower mixer |
| Pros | Cons |
| Living and dining are segregated and well-sized | The main door opens up straight to the living and dining area (which lacks privacy) |
| All rooms can fit in a queen bed minimally. The master bedroom can fit in a king bed. | Length of the TV wall in the living area is restricted |
| No structural columns in between bedrooms so walls can be hacked fully. Easy to reconfigure the layout if necessary. | |
| Kitchen comes with a separate service yard | |
| Open concept kitchen can make the house feel more spacious | |
| Household shelter is either tucked in a corner |
5-Room
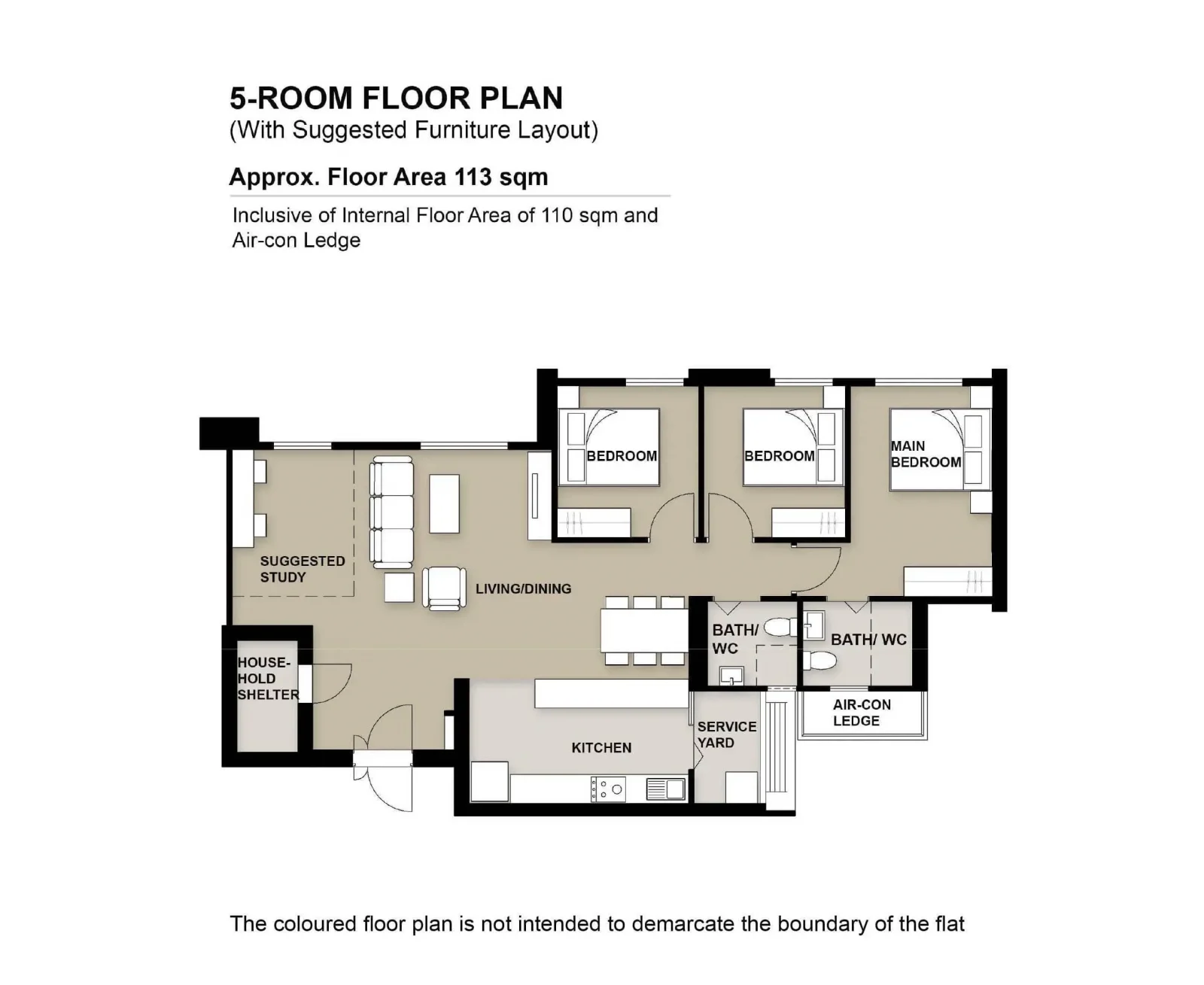
| 5-Room Flat | Details |
| Price | $468,000 – $612,000 |
| Resale Comparables | $620,000 – $718,000 |
| Total Area | 113 sqm |
| Internal Floor Area | 110 sqm |
Non-Optional Finishes and Fittings
More than just a well-designed and functional interior, the 5-room flats will come with the following finishes and fittings:
- Floor tiles in the:
- Bathrooms
- Household shelter
- Kitchen and service yard
- Wall tiles in the:
- Bathrooms
- Kitchen
- Water closet suite in the bathrooms
| Optional Component Scheme (OCS) | Description |
| Flooring for Living/ Dining and Bedrooms – $6,060 | – Vinyl strip flooring |
| Internal Doors and Sanitary Fittings – $3,180 | – 3 laminated UPVC bedroom doors – 2 laminated UPVC folding bathroom doors – Wash basin with tap mixer – Shower set with bath/ shower mixer |
| Pros | Cons |
| Living and dining are segregated and well-sized | The main door opens up straight to the living and dining area (which lacks privacy) |
| Possible to do up a study room (which can also be a small bedroom) in the living area if preferred | Length of the TV wall in the living area is restricted |
| All rooms can fit in a queen bed minimally. The master bedroom can fit in a king bed. | |
| No structural columns in between bedrooms so walls can be hacked fully. Easy to reconfigure the layout if necessary. | |
| Huge kitchen that comes with a separate service yard | |
| Open concept kitchen can make the house feel more spacious. Also able to do up a separate dry and wet kitchen area. | |
| Household shelter is tucked in a corner | |
Best Stacks
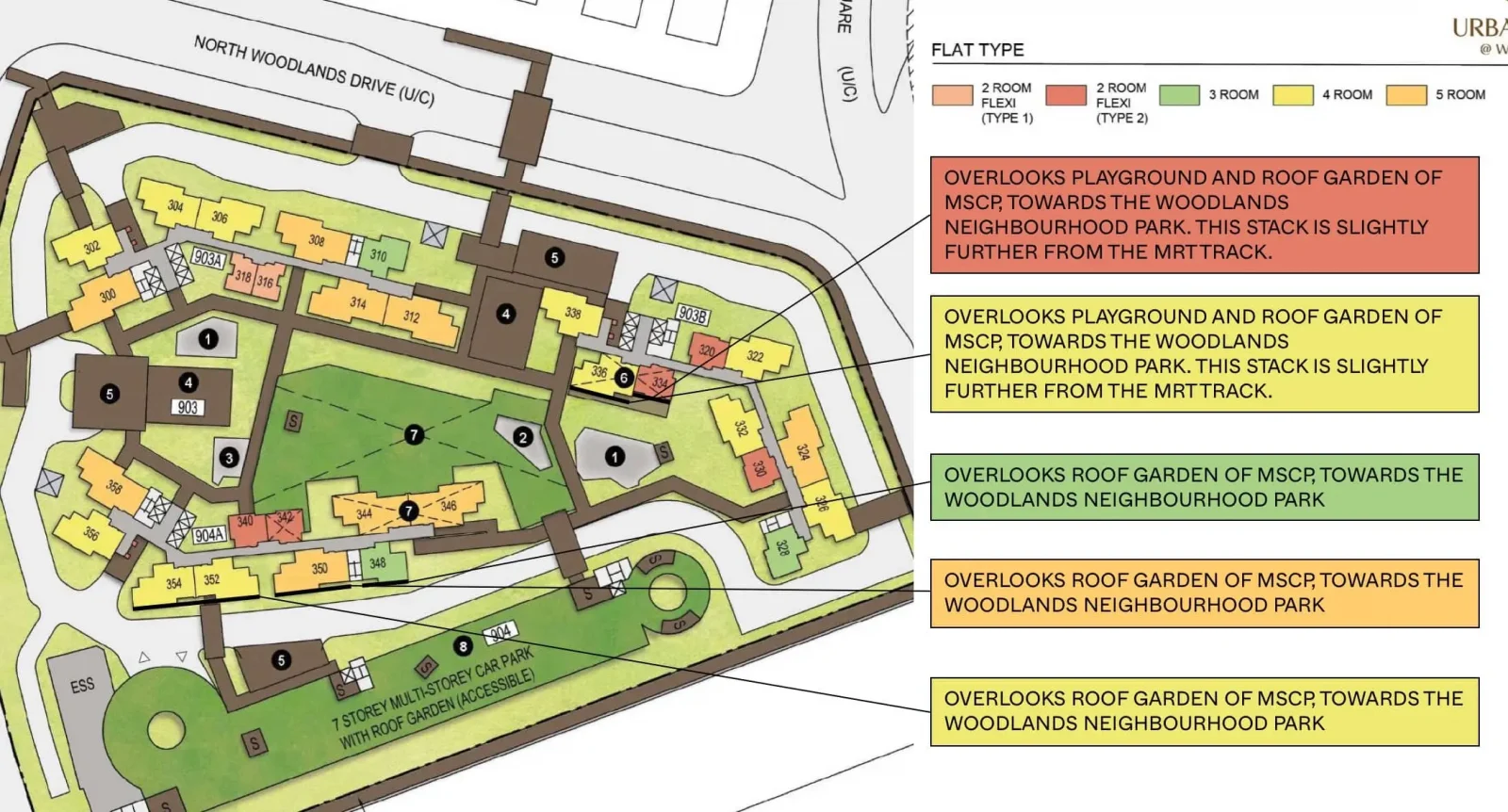
| Flat Type | Block | Stacks | Floor Level | Reasons |
| 2-Room Flexi (Type 2) | 903B | 334 | Must surpass MSCP | Overlooks playground and roof garden of MSCP, towards the Woodlands Neighbourhood Park. This stack is slightly further from the MRT track. |
| 3-Room | 904A | 348 | Must surpass MSCP | Overlooks roof garden of MSCP, towards the Woodlands Neighbourhood Park |
| 4-Room | 903B | 336 | Must surpass MSCP | Overlooks playground and roof garden of MSCP, towards the Woodlands Neighbourhood Park. This stack is slightly further from the MRT track. |
| 4-Room | 904A | 352, 354 | Must surpass MSCP | Overlooks roof garden of MSCP, towards the Woodlands Neighbourhood Park |
| 5-Room | 904A | 350 | Must surpass MSCP | Overlooks roof garden of MSCP, towards the Woodlands Neighbourhood Park |
At Stacked, we like to look beyond the headlines and surface-level numbers, and focus on how things play out in the real world.
If you’d like to discuss how this applies to your own circumstances, you can reach out for a one-to-one consultation here.
And if you simply have a question or want to share a thought, feel free to write to us at stories@stackedhomes.com — we read every message.
Sean Goh
Sean has a writing experience of 3 years and is currently with Stacked Homes focused on general property research, helping to pen articles focused on condos. In his free time, he enjoys photography and coffee tasting.Need help with a property decision?
Speak to our team →Read next from BTO Reviews
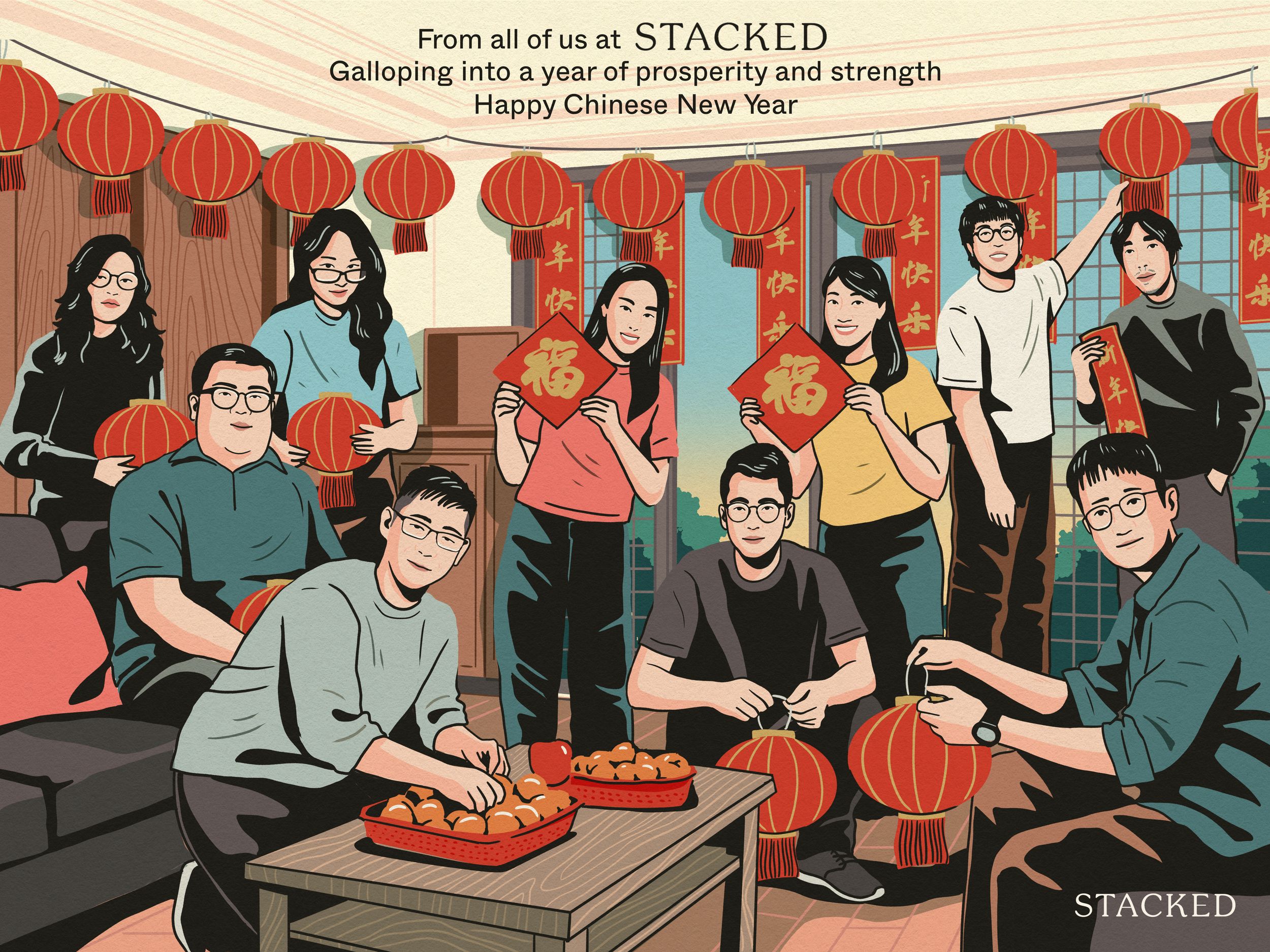
Editor's Pick Happy Chinese New Year from Stacked

Property Market Commentary How I’d Invest $12 Million On Property If I Won The 2026 Toto Hongbao Draw

Overseas Property Investing Savills Just Revealed Where China And Singapore Property Markets Are Headed In 2026

Property Market Commentary We Review 7 Of The June 2026 BTO Launch Sites – Which Is The Best Option For You?
Latest Posts

Singapore Property News I’m Retired And Own A Freehold Condo — Should I Downgrade To An HDB Flat?
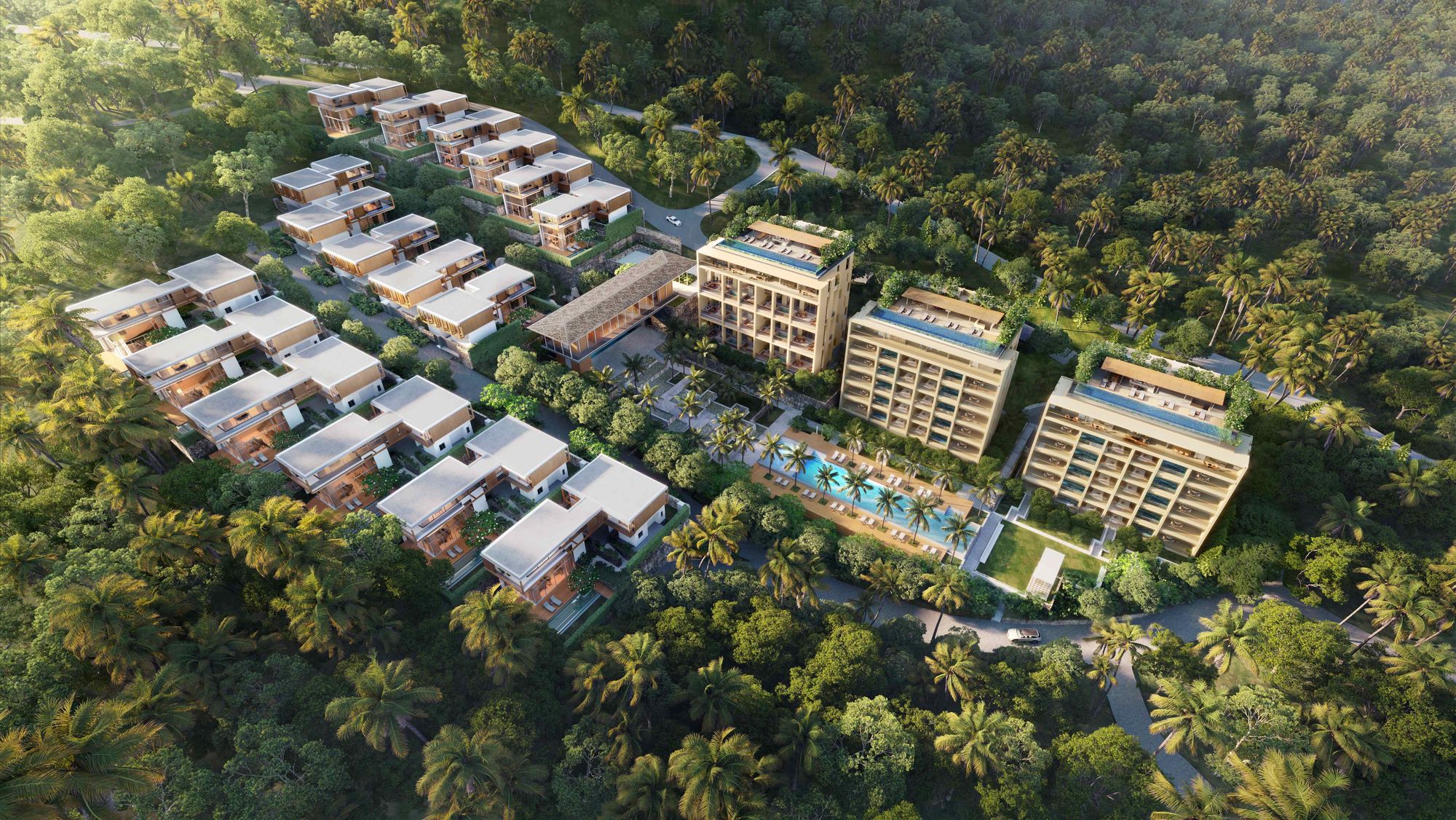
New Launch Condo Reviews What $1.8M Buys You In Phuket Today — Inside A New Beachfront Development
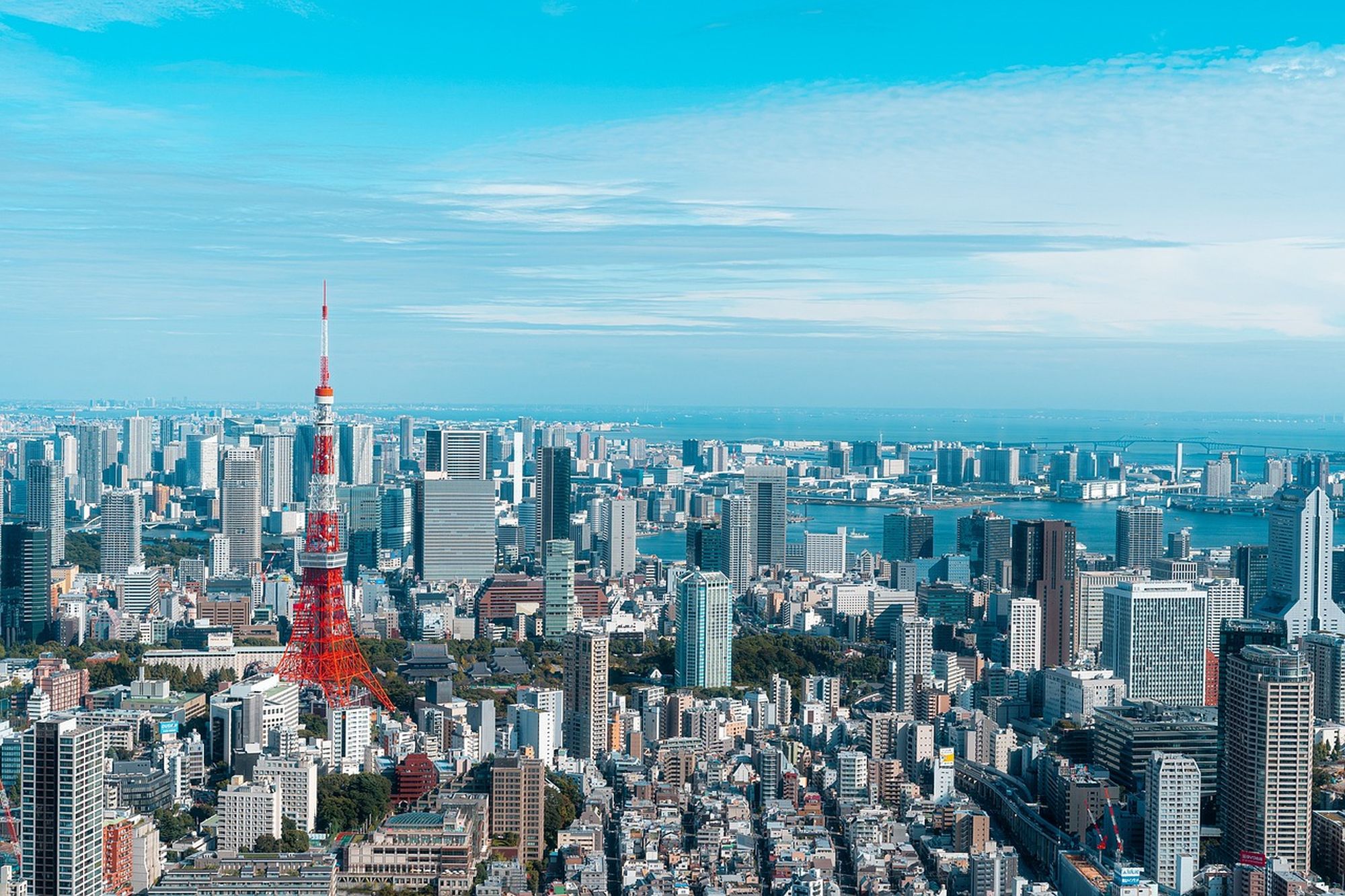
Overseas Property Investing This Singaporean Has Been Building Property In Japan Since 2015 — Here’s What He Says Investors Should Know






































0 Comments