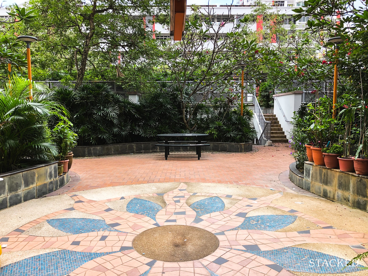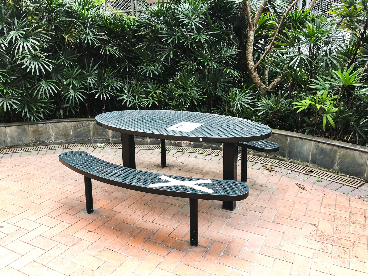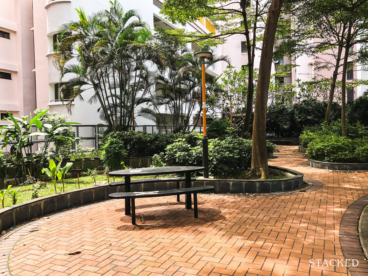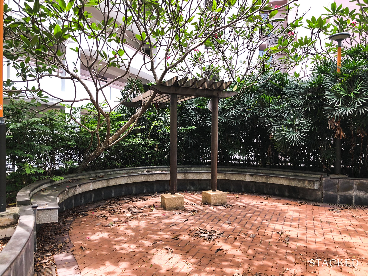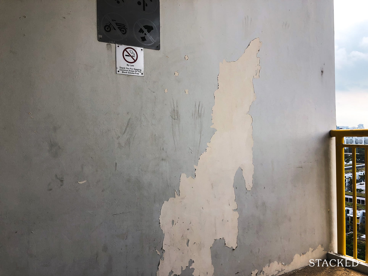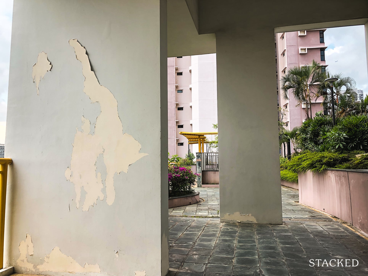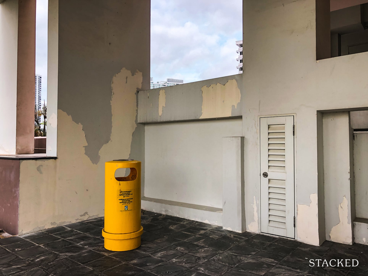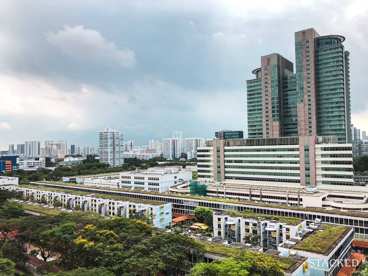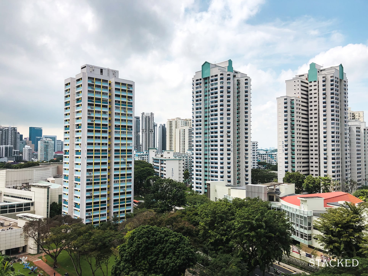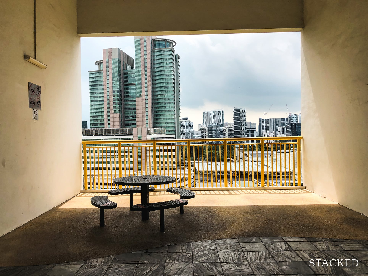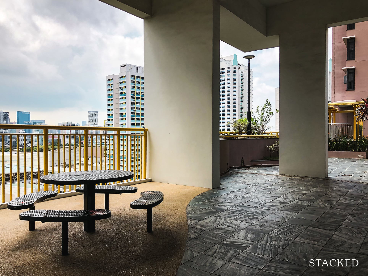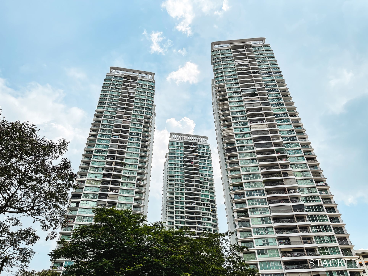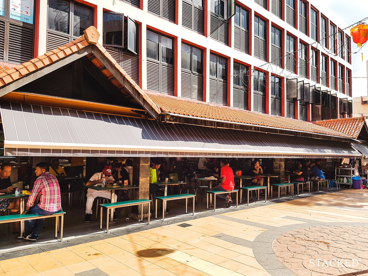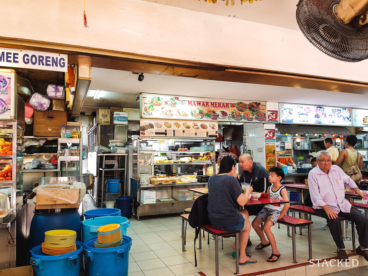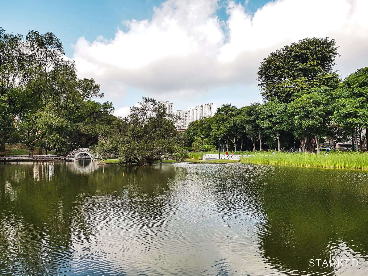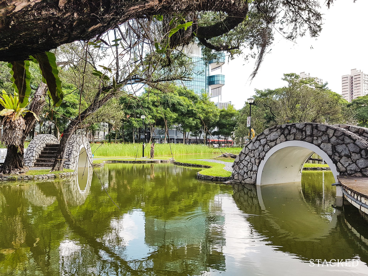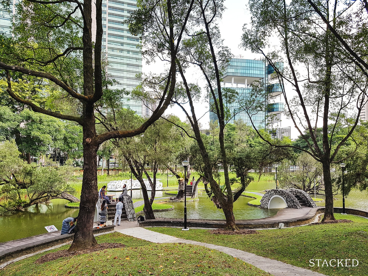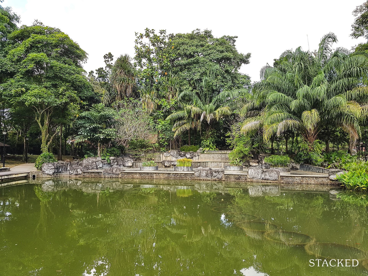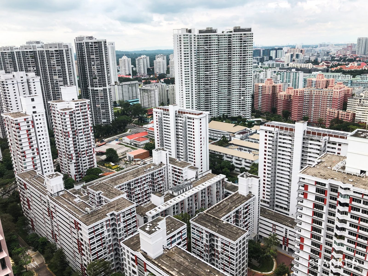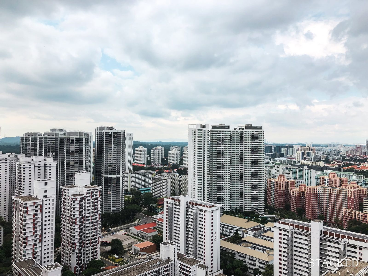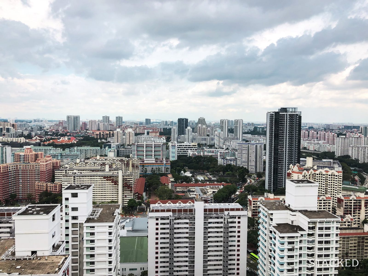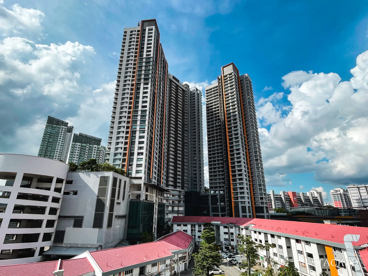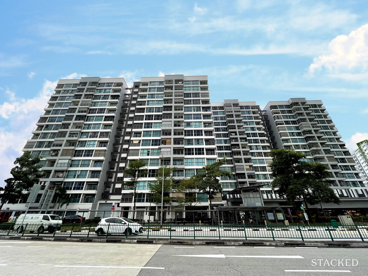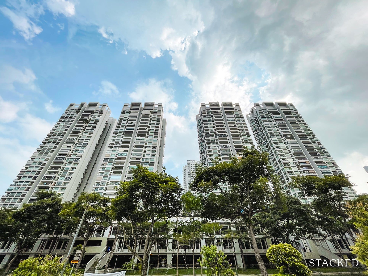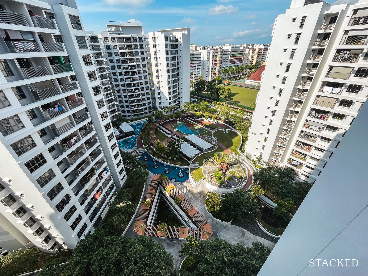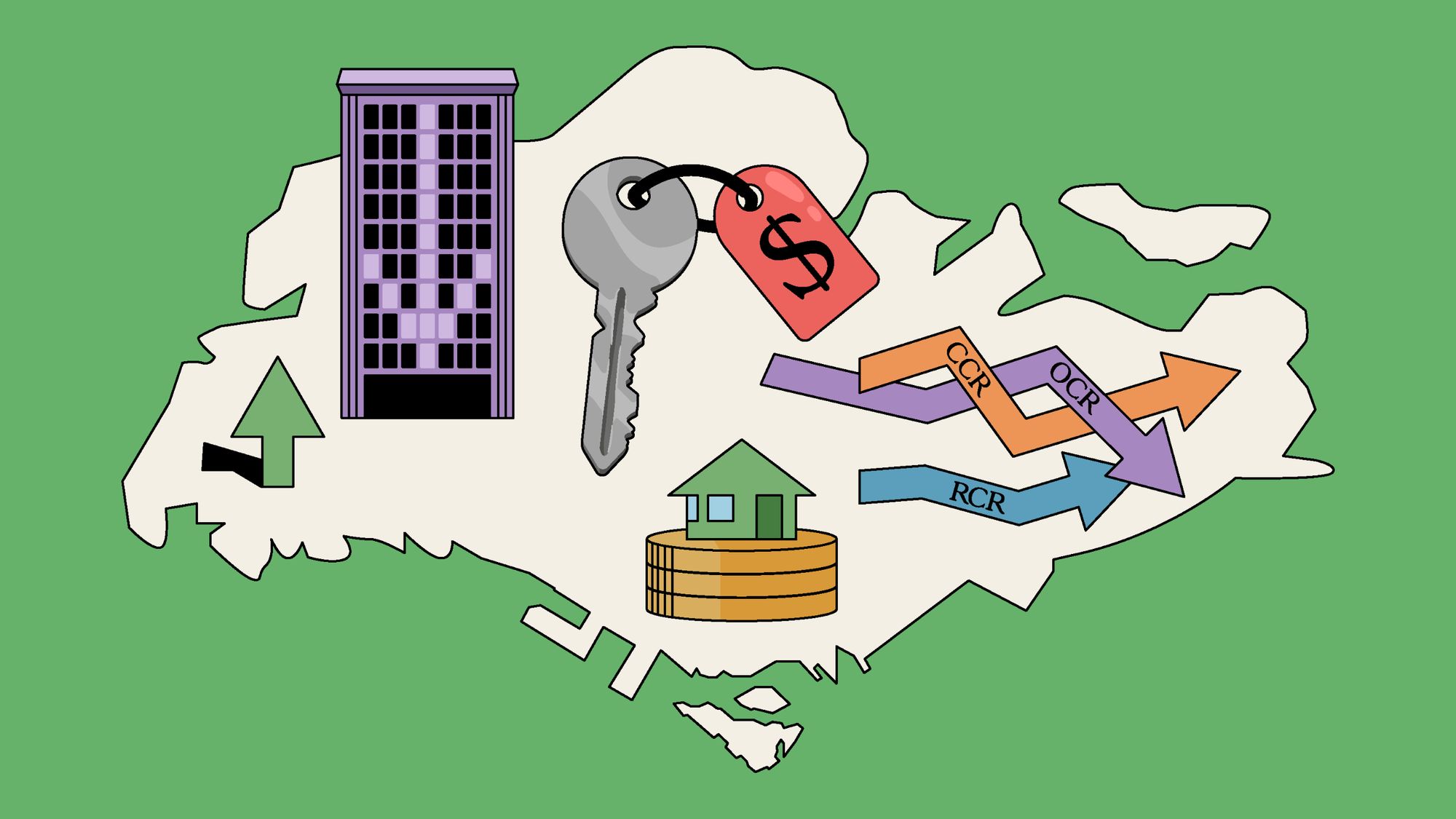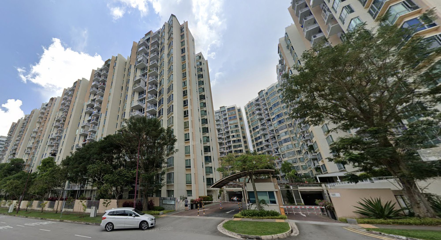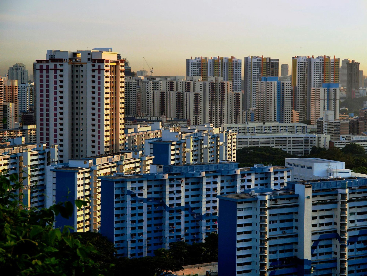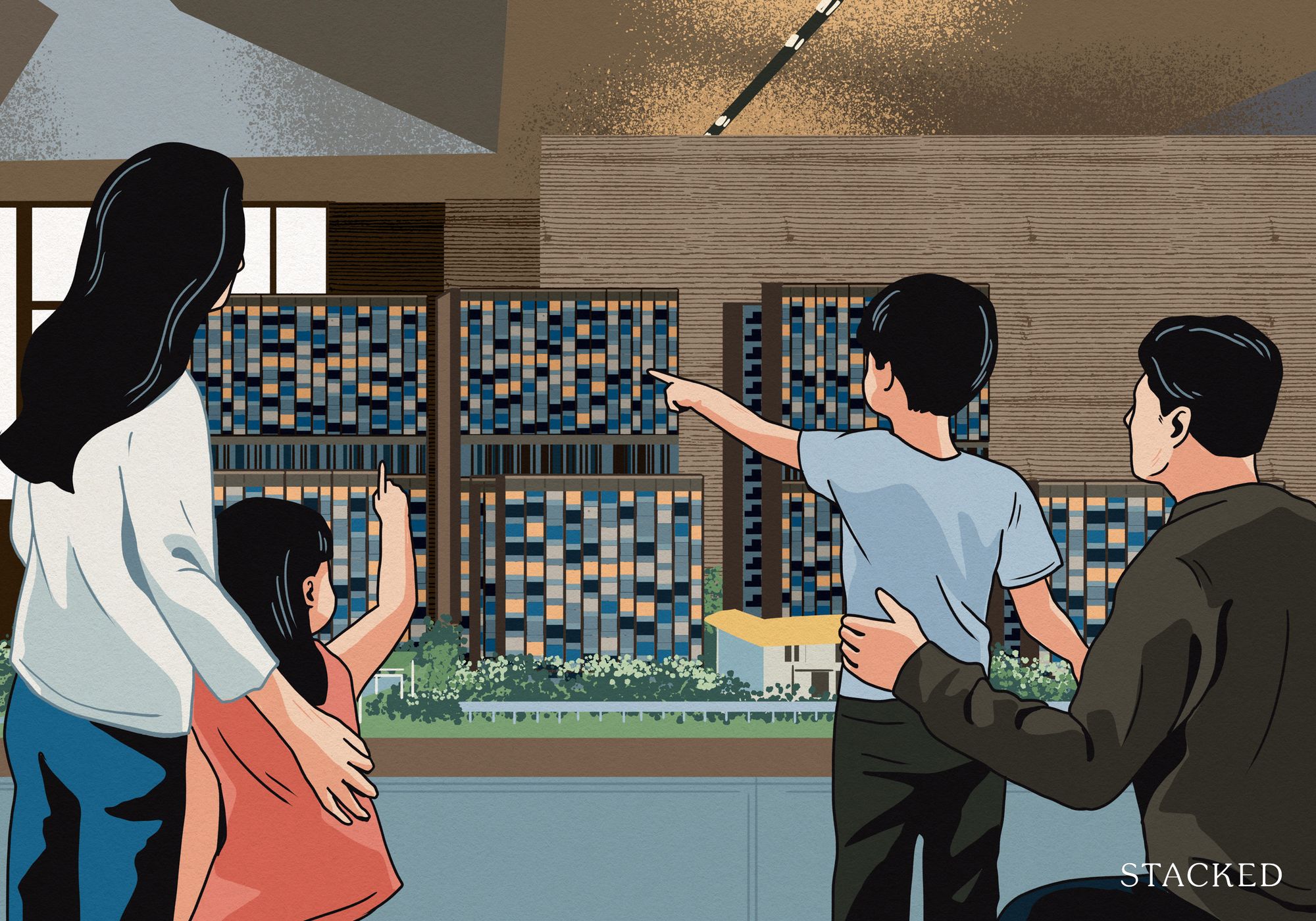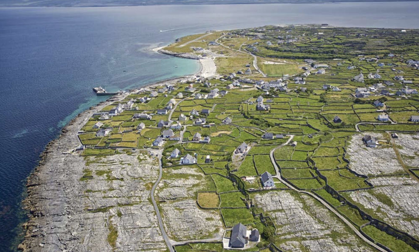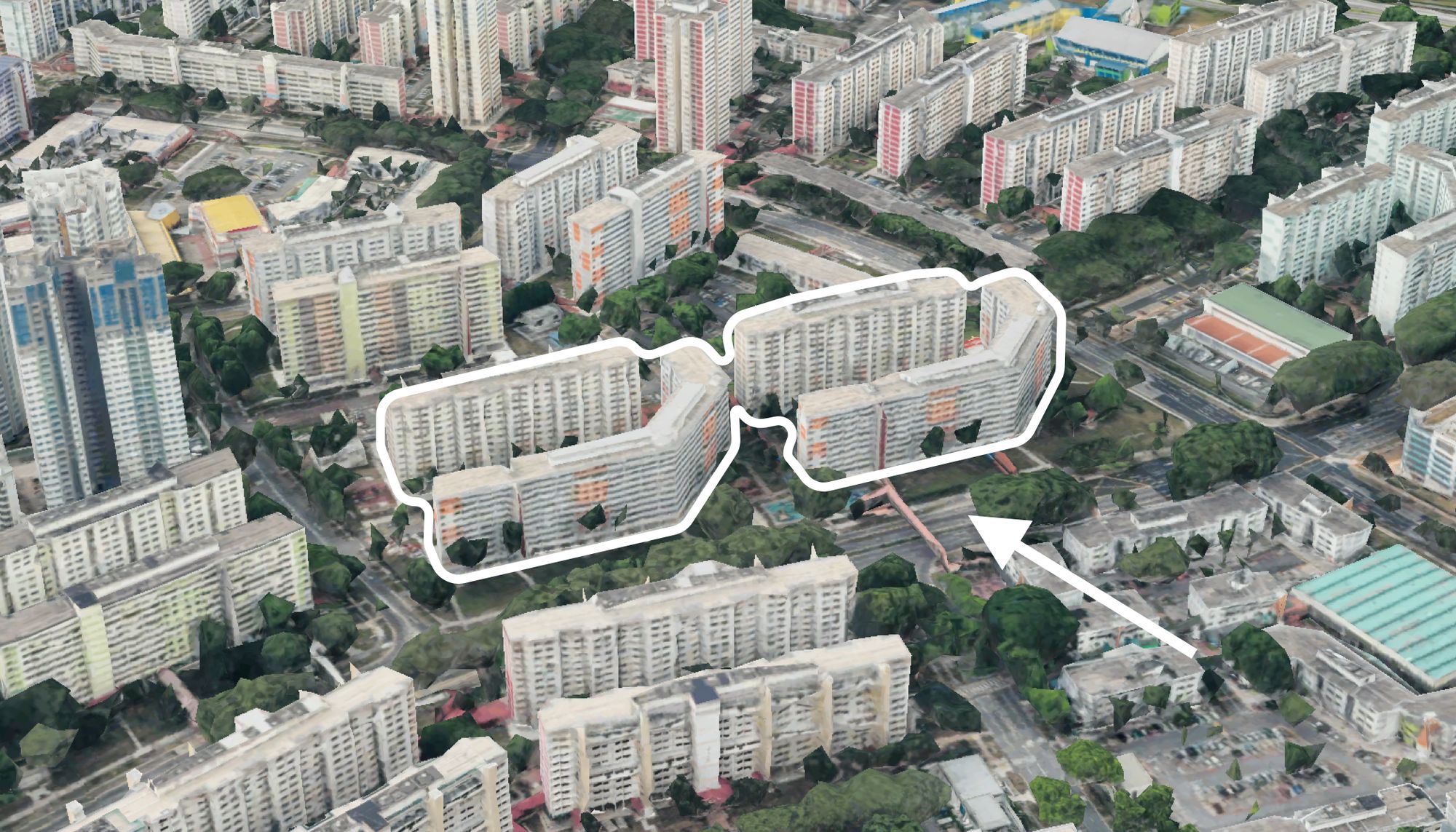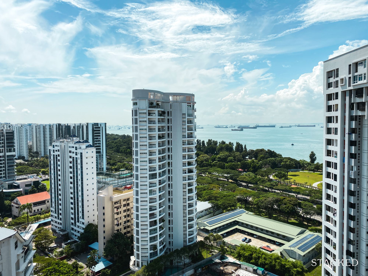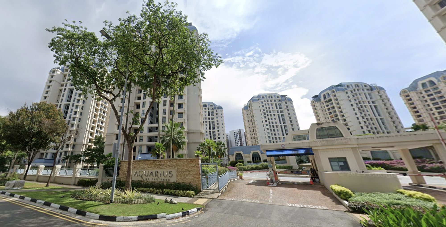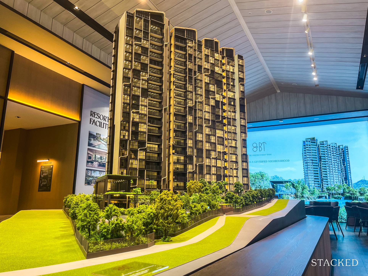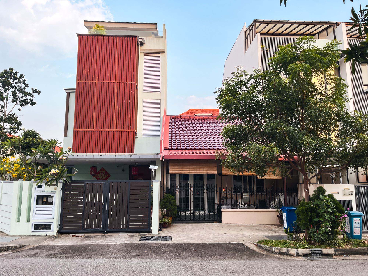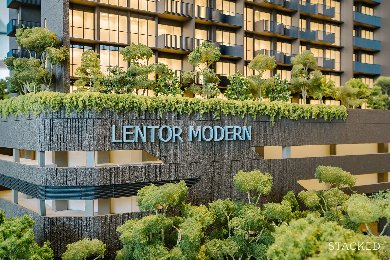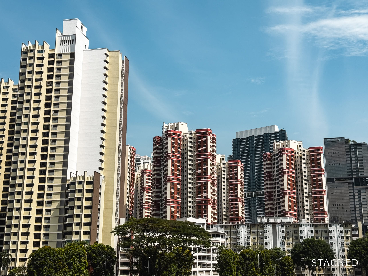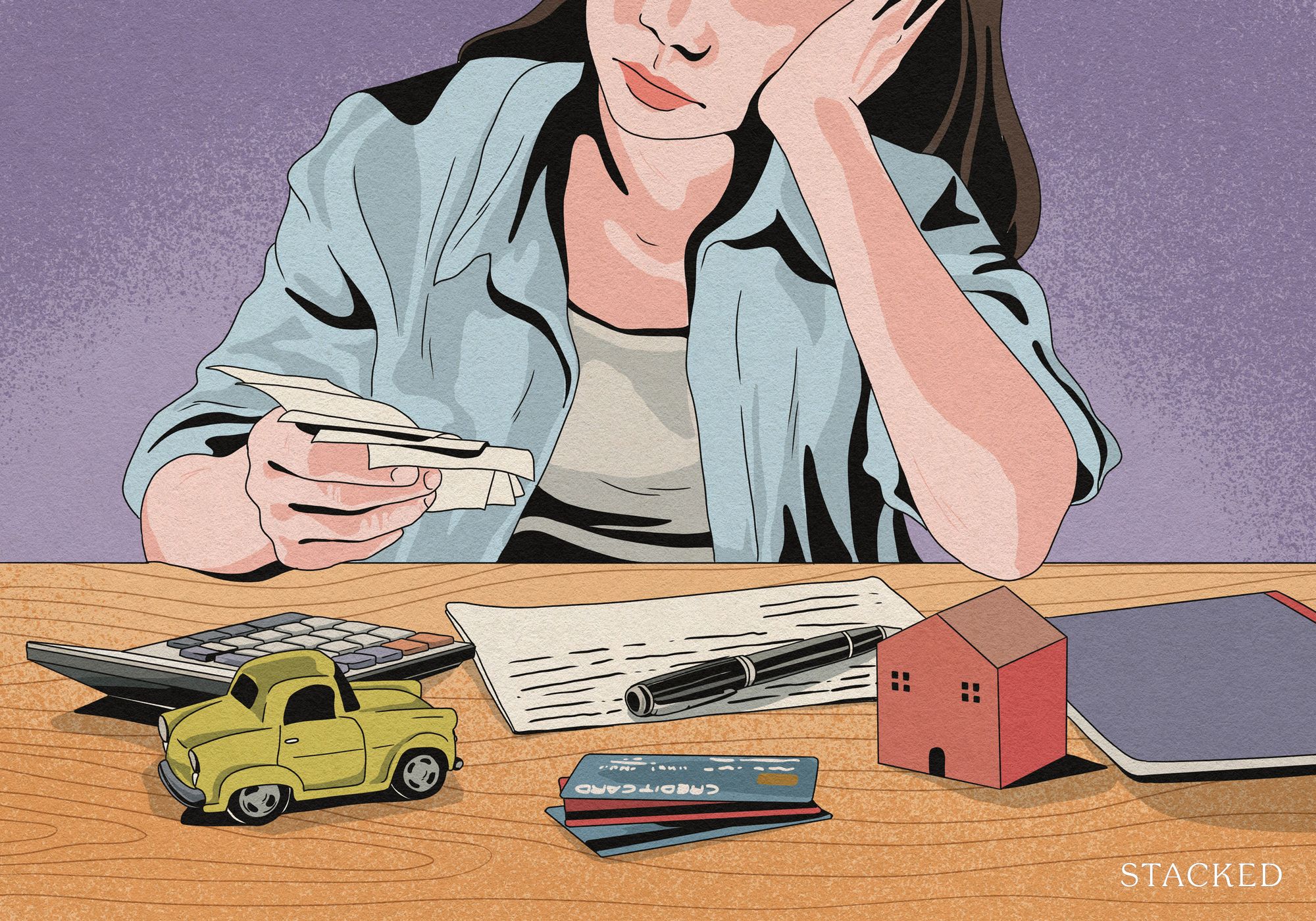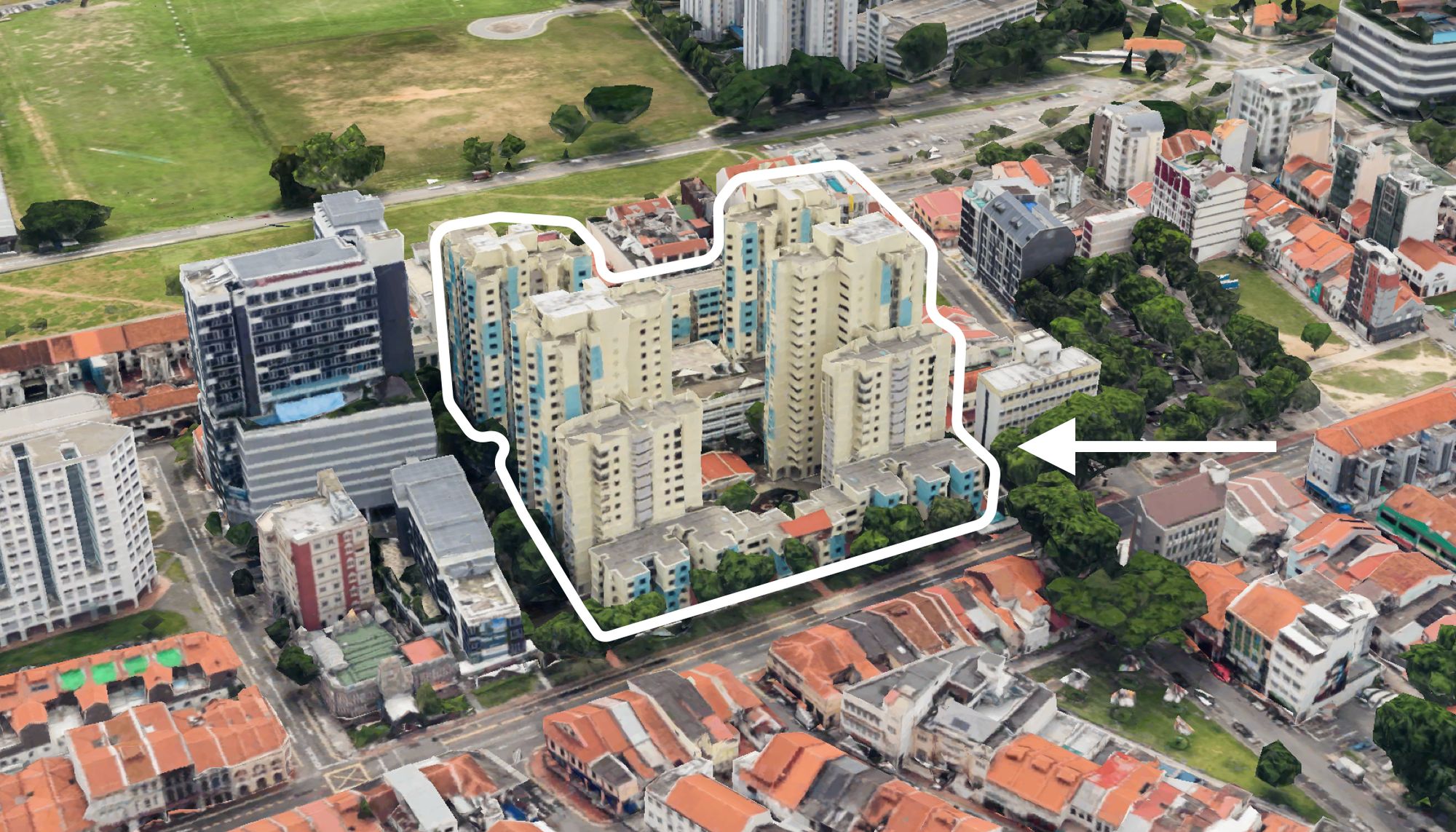HDB Reviews Central Horizon Review: Extremely Convenient But Dated Looking
-
 Sean Goh
Sean Goh
- January 16, 2022
- 23 min read
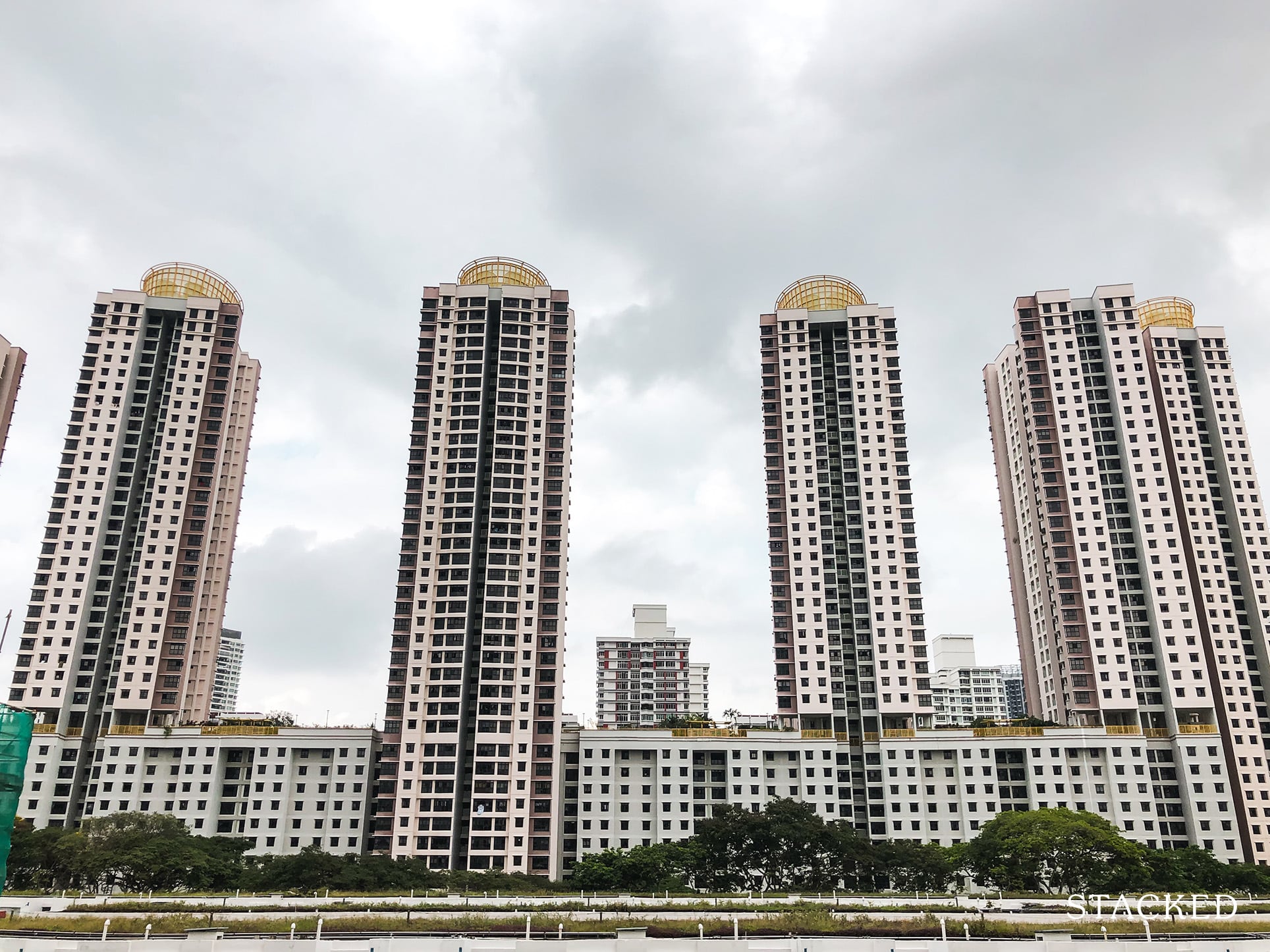
| Project: | Central Horizon |
|---|---|
| HDB Town | Toa Payoh |
| Address: | 79A-E Toa payoh Central |
| Lease Start Date: | April 2009 |
| No. of Units: | 1,158 |
Central Horizon HDB is an interesting development due to its history. Unlike most HDBs today, Central Horizon was actually built in the 1960s and was a landmark of its own as it was the longest curved residential block in Singapore and was a quick fix to Singapore’s rapidly-growing population (then).
In 2000, residents were moved to blocks 181 and 183 temporarily as the building was slated for demolition in 2003 to cater to new housing needs and optimise land usage.
Today, the rebuilt Central Horizon continues to retain its landmark elongated architecture amidst 5 towering 40-storey blocks housing 3 times more residents than it has before!
Aside from its iconic look, Central Horizon is also known for being very convenient – both in terms of public transportation as well as its amenity offering.
It’s also quite unique due to its 4-room flats having 2 variations – one being 76 sqm in size, while another type is around 91 sqm!
So what else does Central Horizon have to offer, and should you consider this over other projects in the vicinity? Let’s find out in our usual HDB tour!
Central Horizon Insider Tour
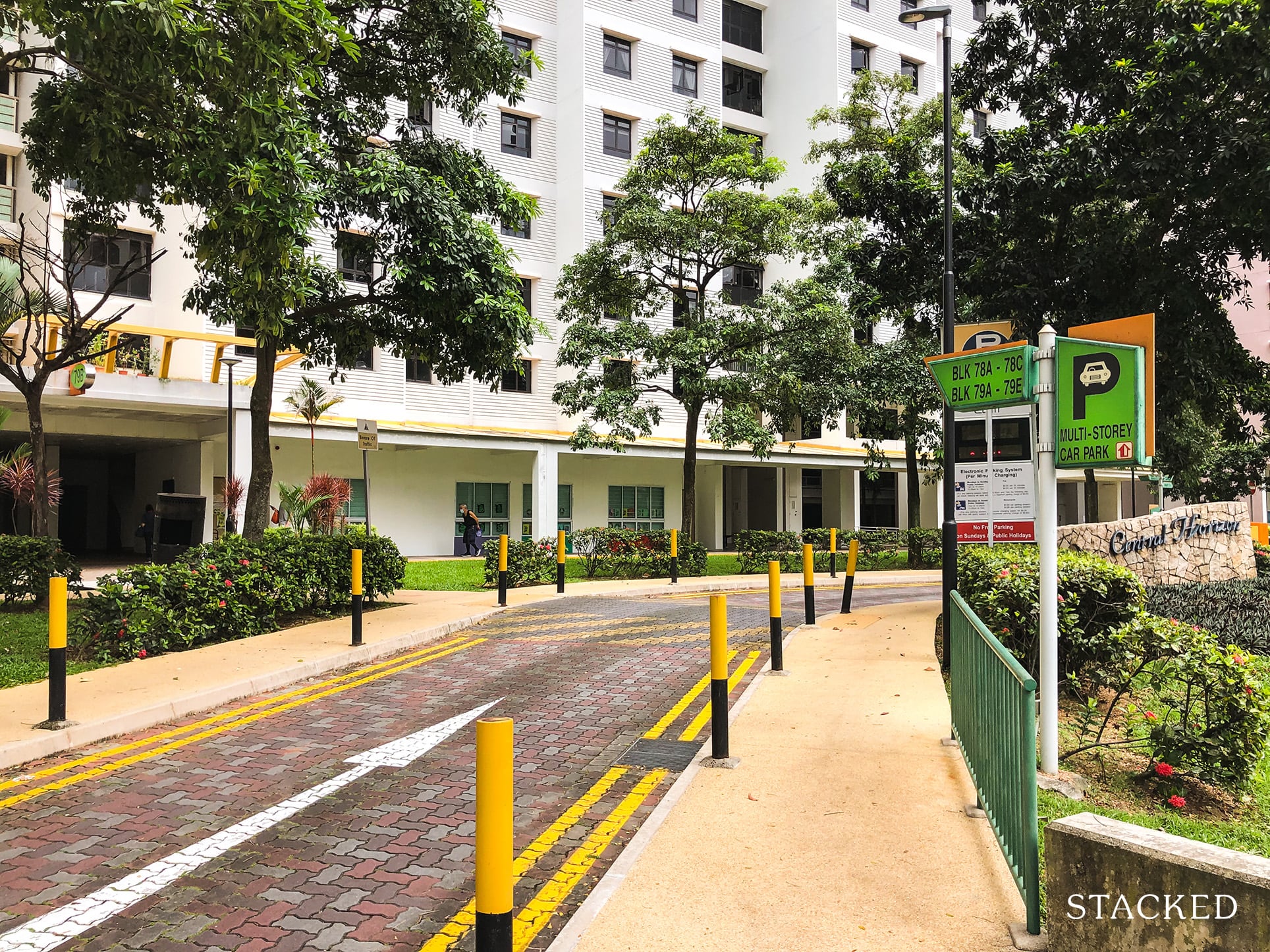
Driving into Central Horizon from the main Toa Payoh Central is quite straightforward given there’s only one entrance in from this road. However, the sign is not so prominently displayed at the entrance – rather, it’s by the side of it.
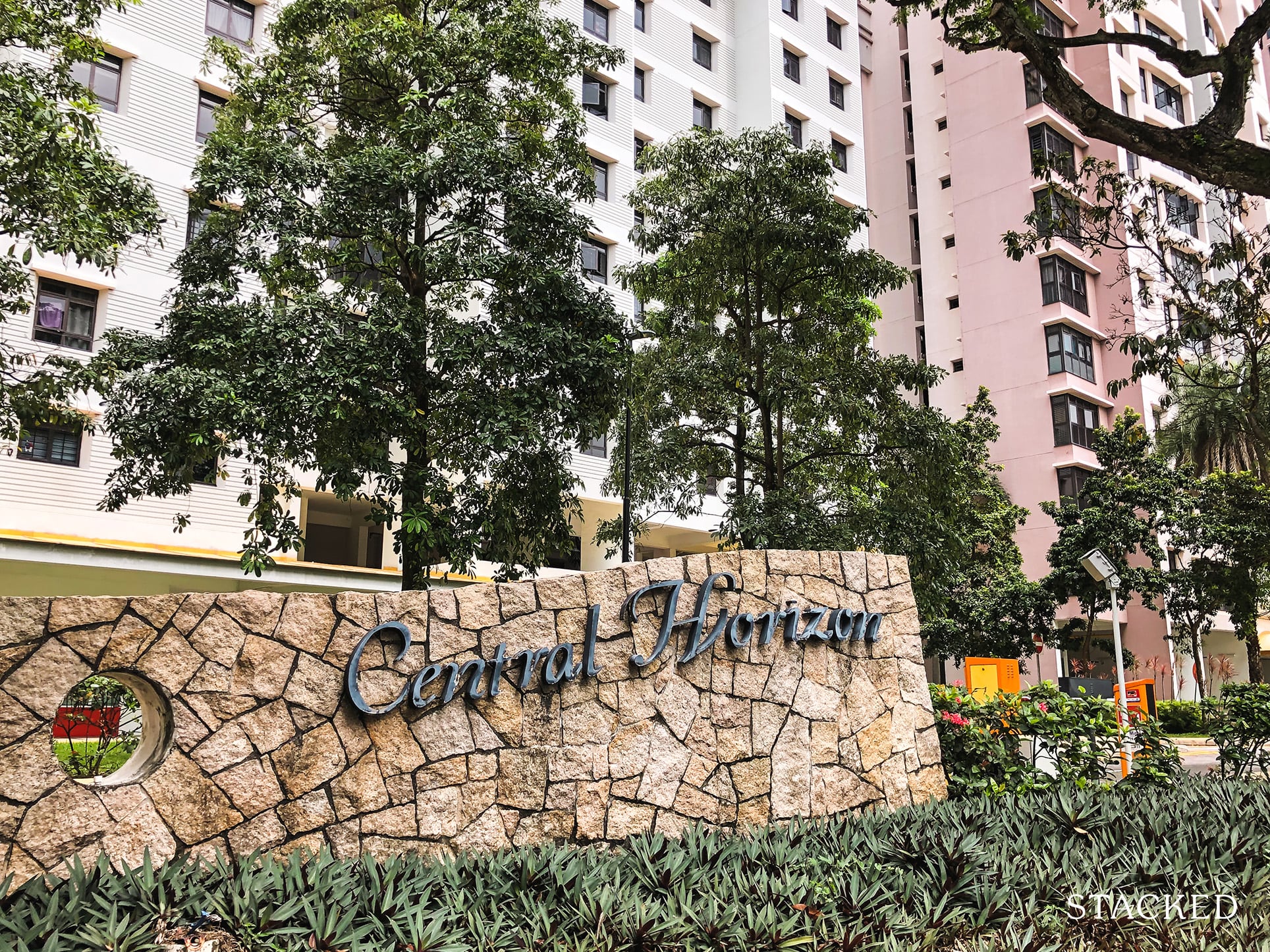
I doubt that anyone would miss it though considering how big it is and the fact that it’s at the first turn in once you are along this stretch.
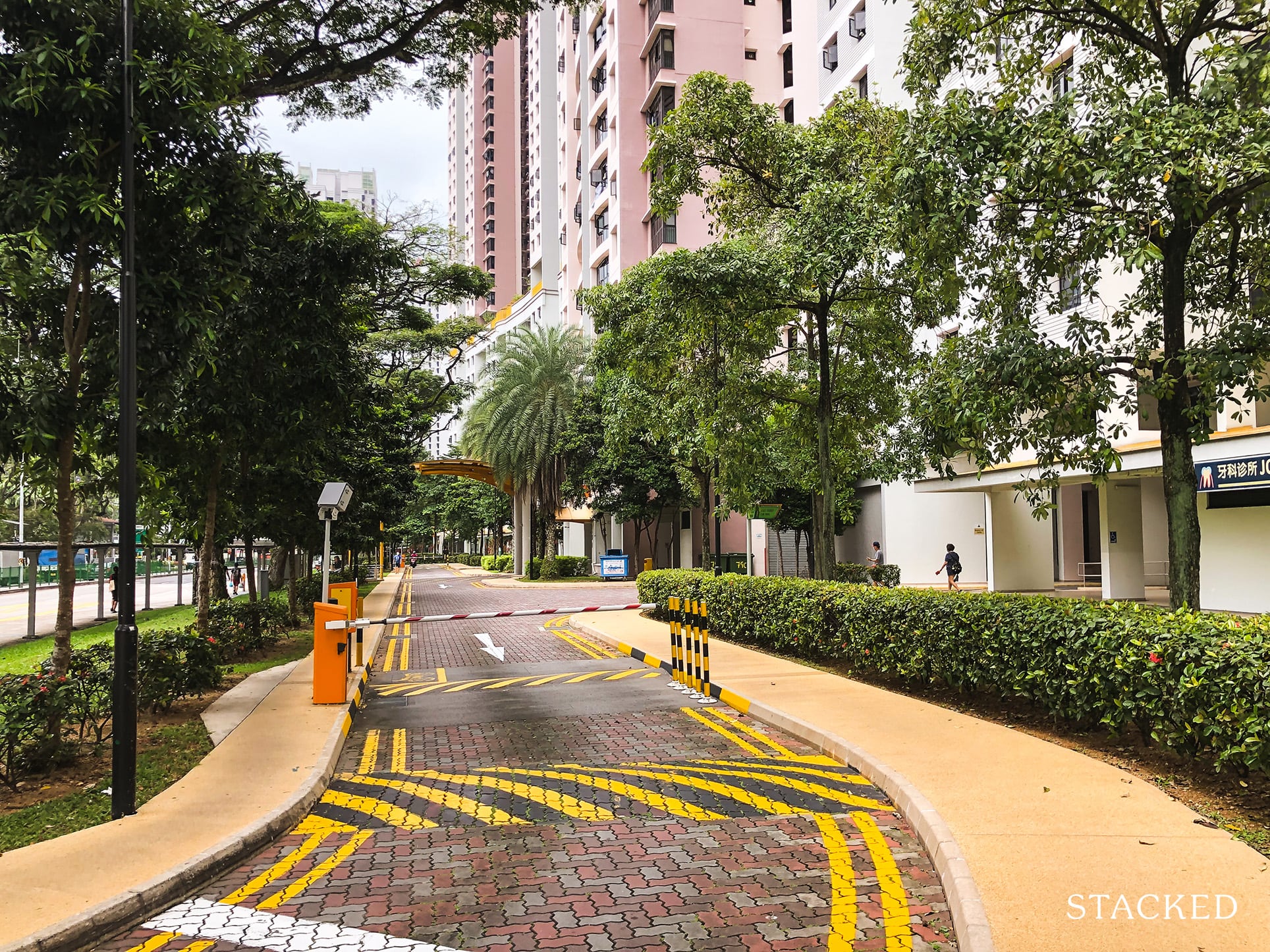
The entrance is quite narrow – just one lane is provided here. And unlike most HDBs I’ve reviewed, Central Horizon has just 1 drop-off point which is located at block 79C. This means that in the event of wet weather, you’ll likely have to stop at this block and walk to your block.
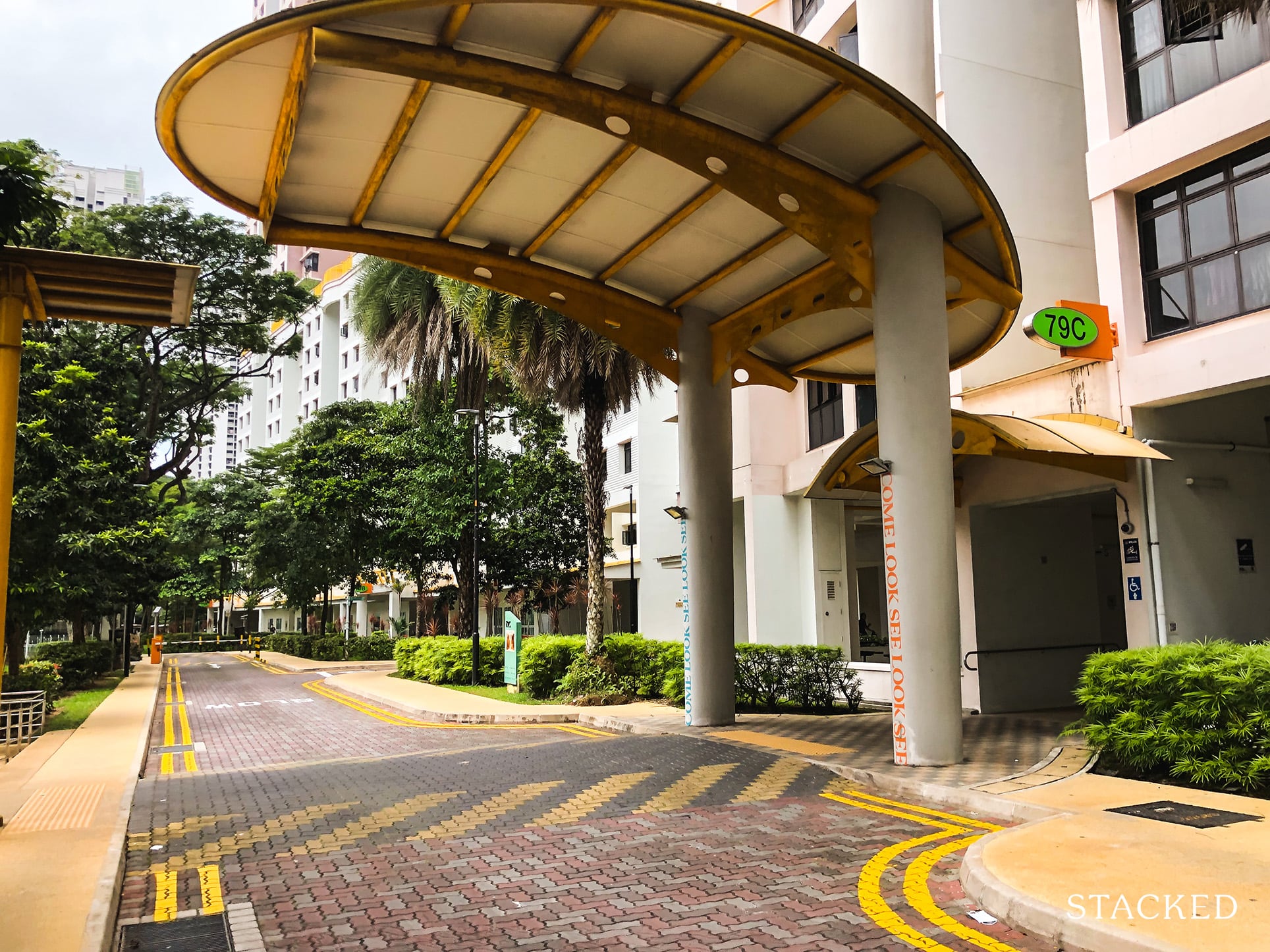
While it’s not a big deal, is it quite surprising (and underwhelming) considering how big the development is, and how commonplace multiple drop-off points are within HDB projects – even the older ones. The lack of multiple drop-offs means this lane could get quite congested during peak hours, particularly since the road here is just a single lane (not to mention, one-way as well).
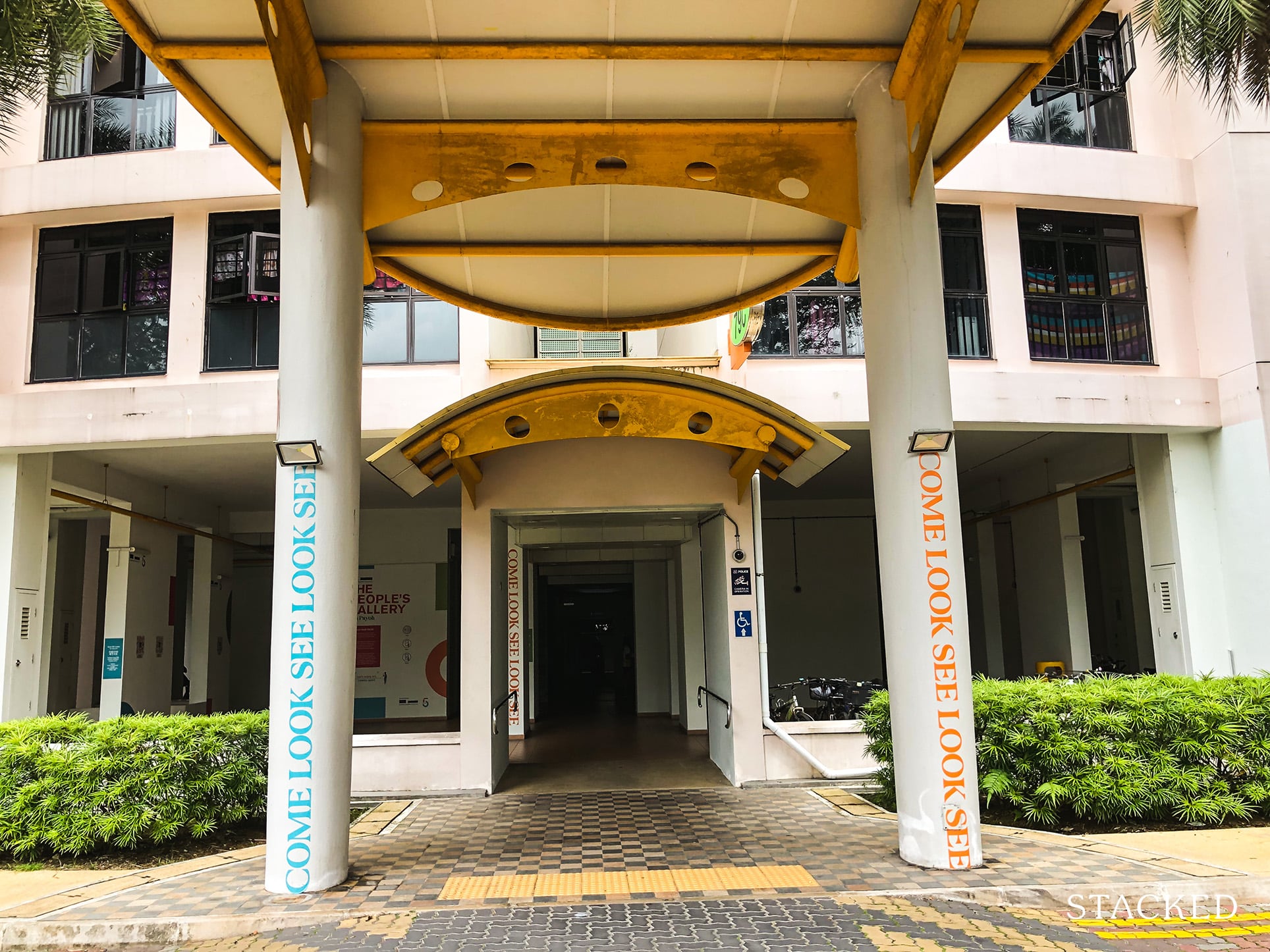
The drop-off point also lacks any seating, which is quite a glaring omission considering this is the only drop-off point, so those facing delays in their pick-up would need to stand around and wait – a potential issue for the elderly.
However, the good news is that the shelter is adequate enough to cover the walkway which leads directly to the bus stop opposite, so those looking to take the bus here would be fully sheltered.
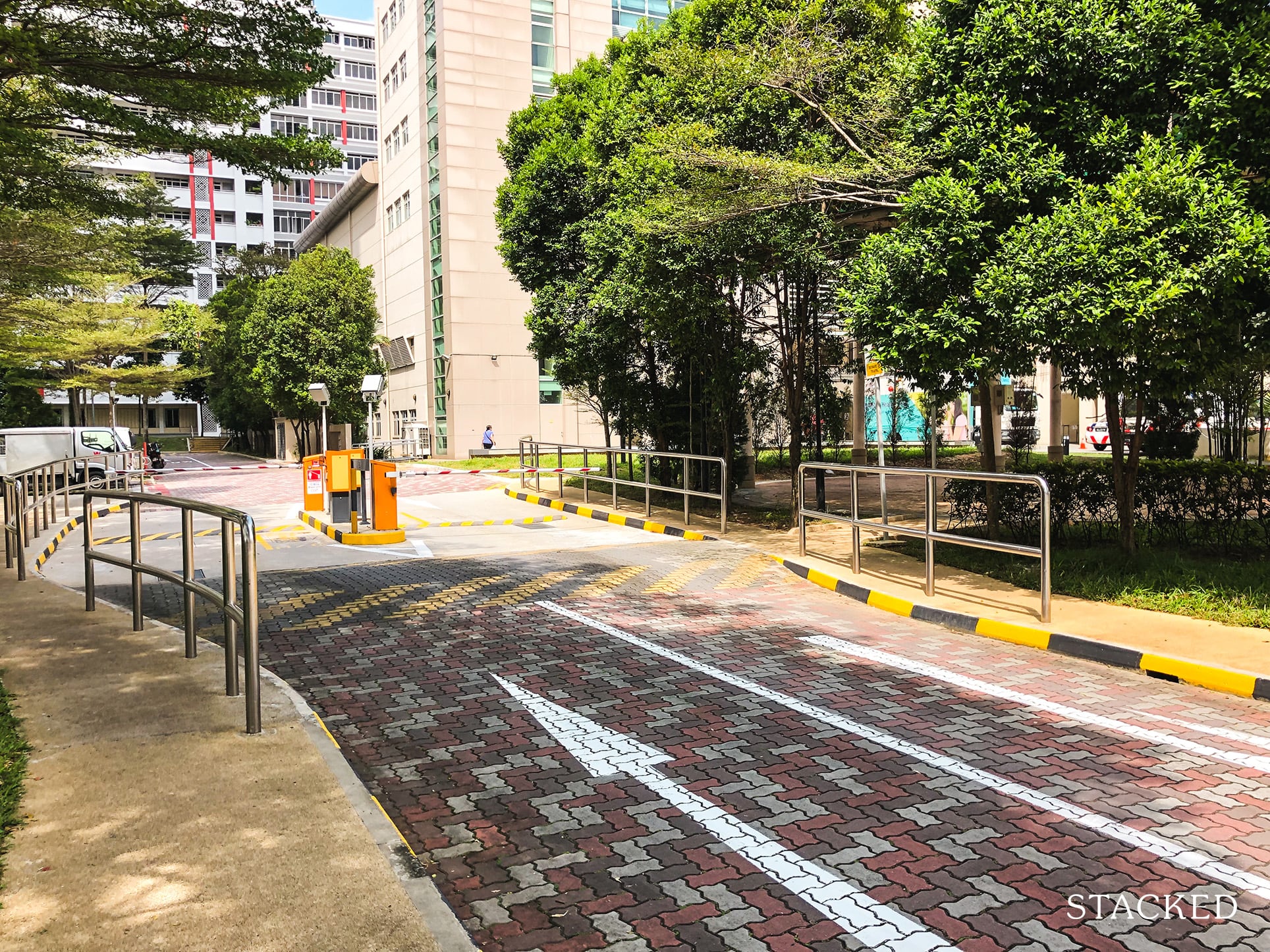
Given the large size of the development, you can (should) expect to see multiple entrances and I’m pleased to say that the three here suffice. These entrances and exits connect with the development’s multi-storey car park quite seamlessly through the service road.
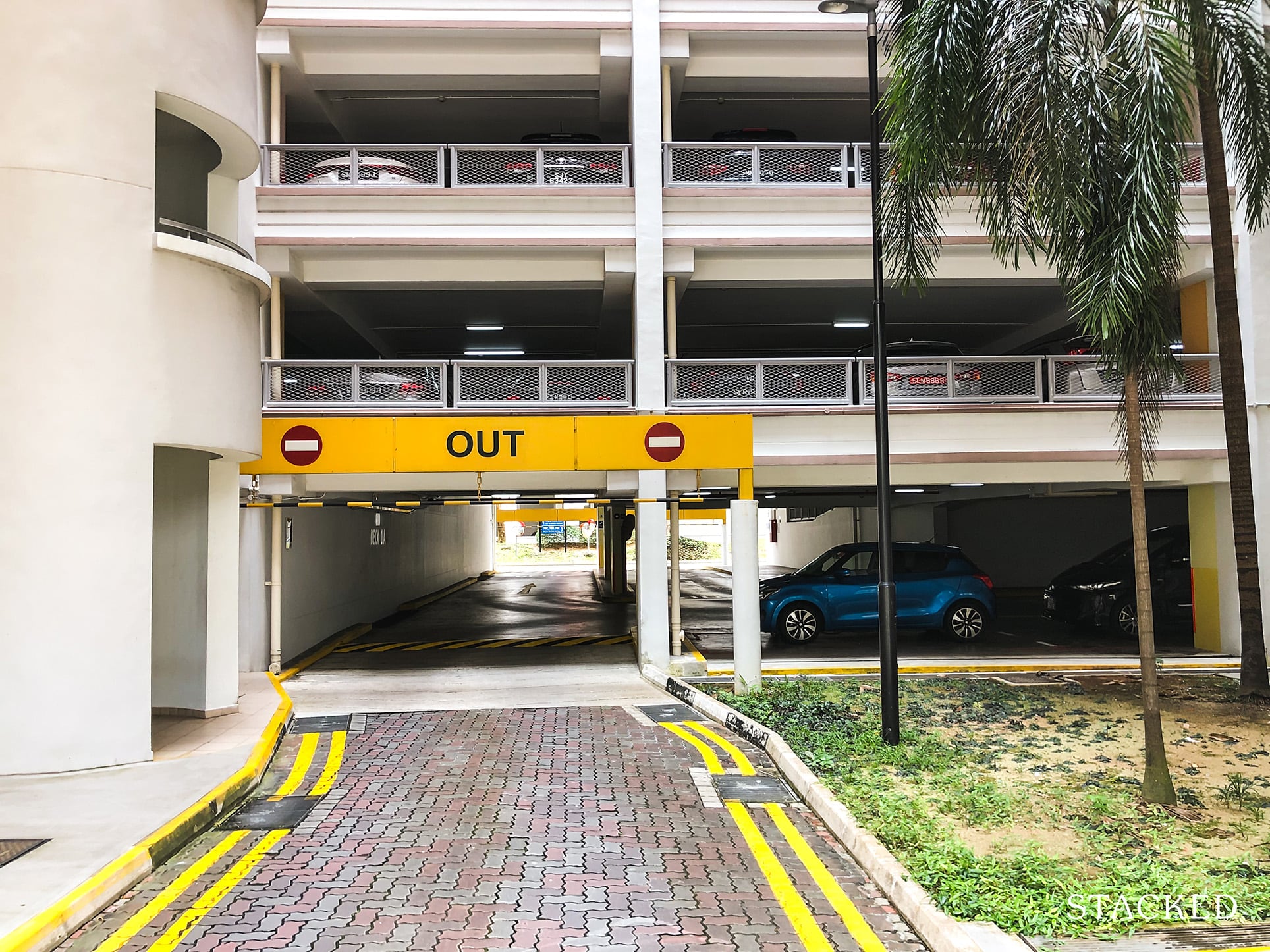
The multi-storey car park is 7 storeys high (+1 for the roof garden) and is directly connected to blocks 79B, 79C, and 79D through levels 1-7. Considering how there are a total of 5 blocks, you’ll immediately see that drivers staying in blocks 79A and 79E would not have the same level of convenience as those staying in the three connected blocks. So you’d want to be smart about picking the right block, should this be a bugbear to you.
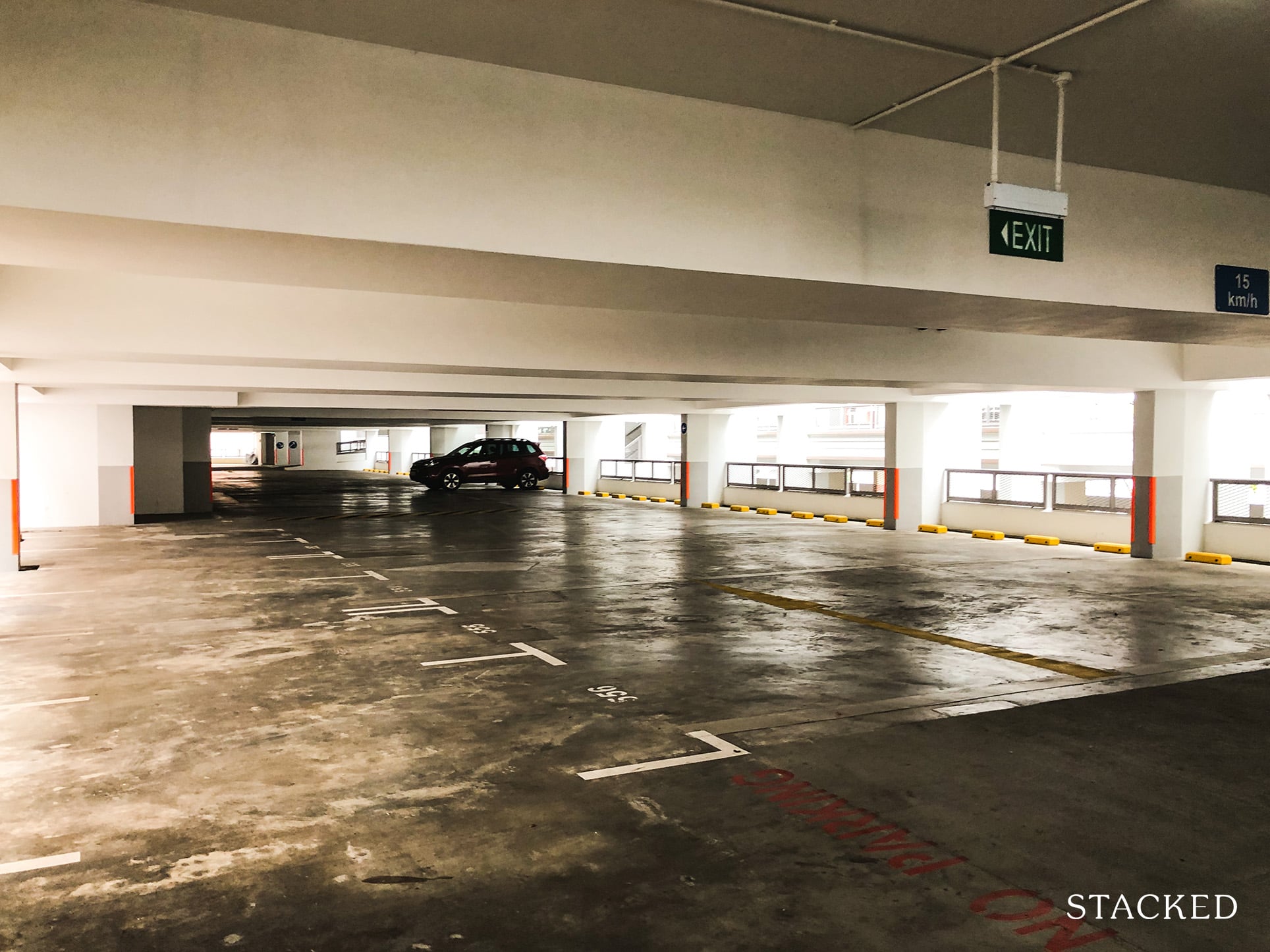
This is quite similar to the situation at The Pinnacle@Duxton, where blocks 1F and 1G aren’t directly connected to the car park. As such, it’s always important to check whether the level of access from the car park to your block is acceptable before making an offer!
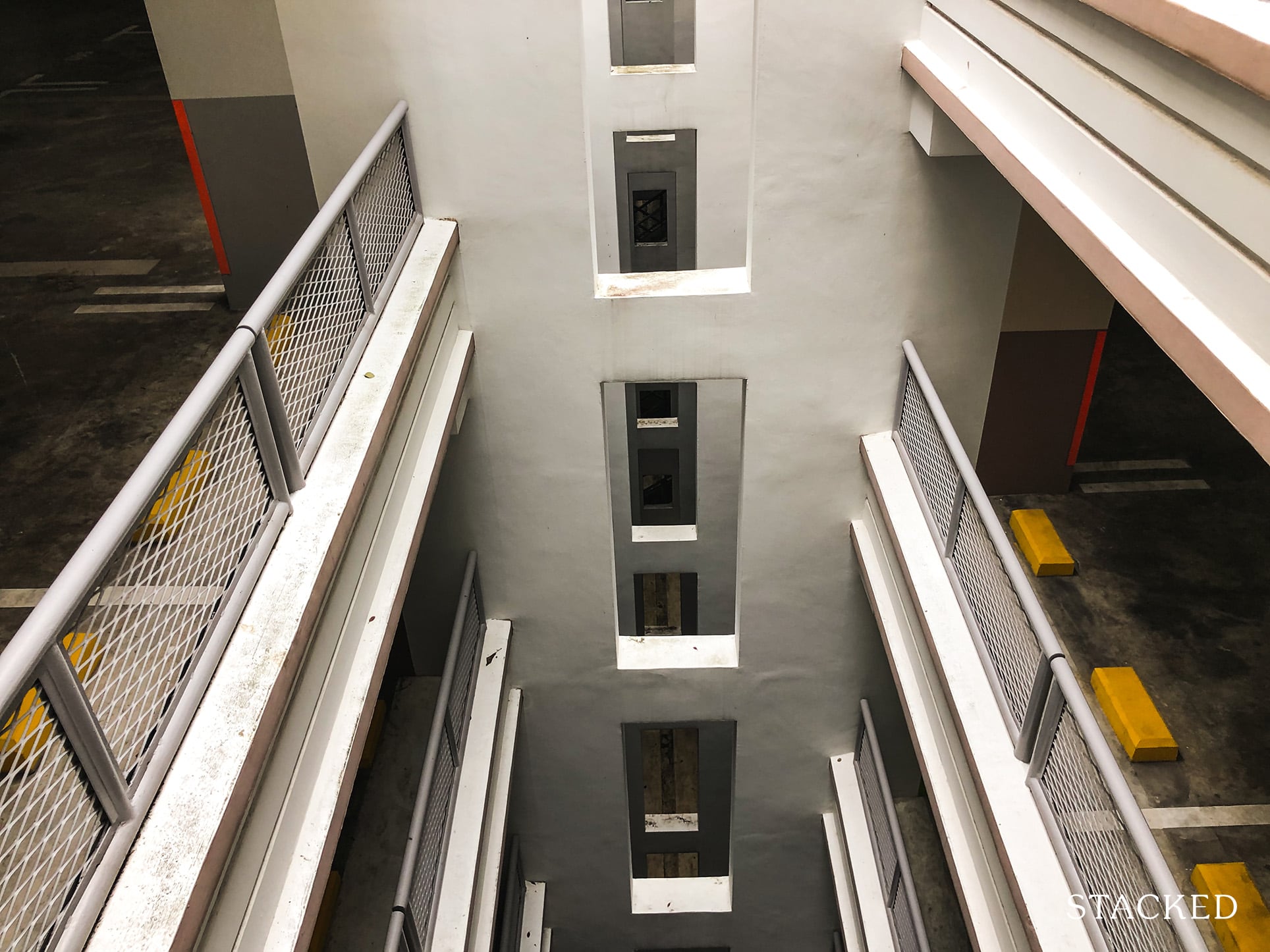
Overall, the car park is bright and spacious, so maneuvering around here should not be a problem for drivers.
One thing I’d like to point out here is that the lower floor units do face the car park directly. This is not such a big deal considering the service yard faces the car park, not the living quarters. Still, you may find that this does reduce the amount of privacy within the home, so it’s just something to take note of.
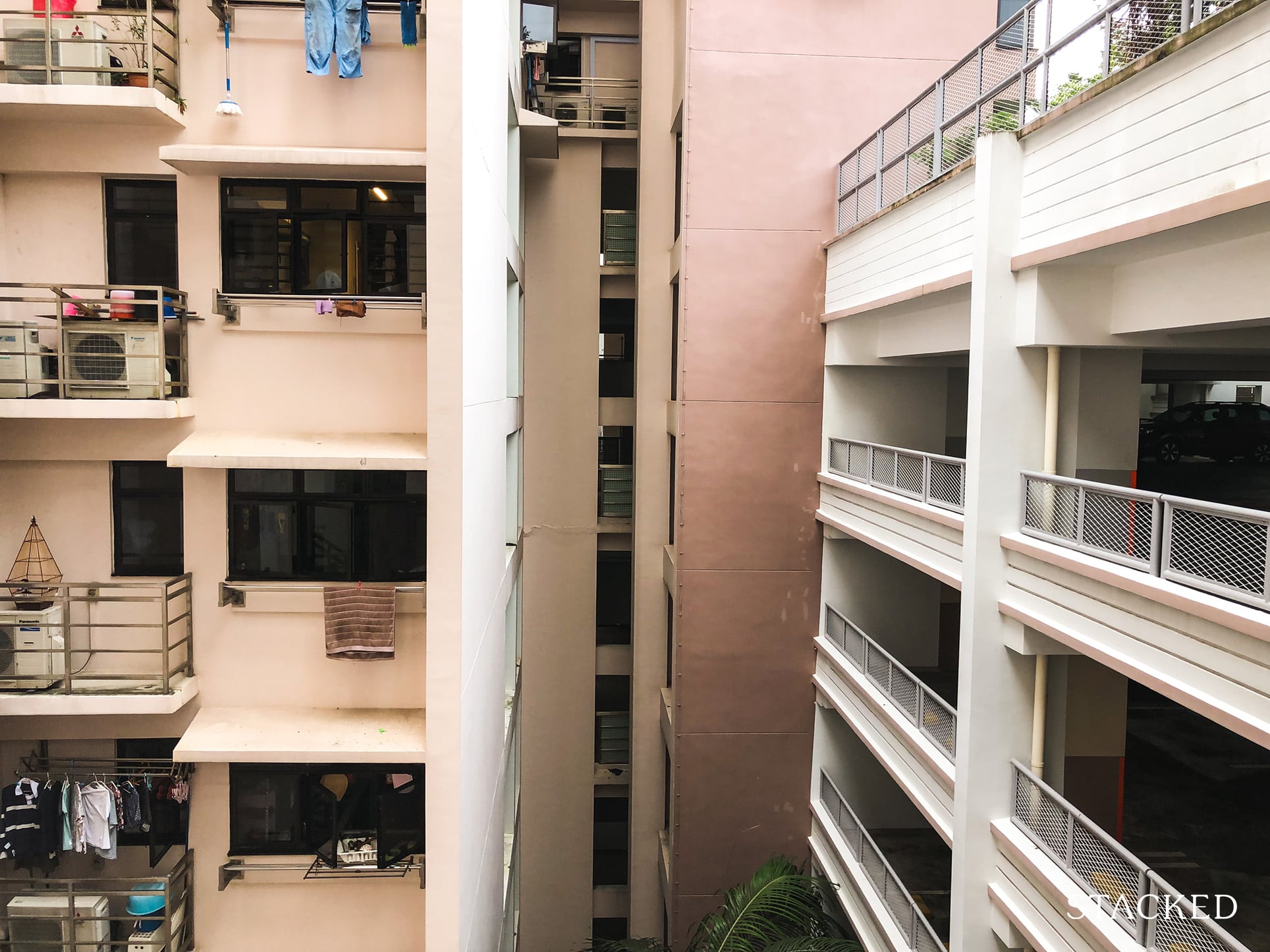
Now, for an older development like this, you would not quite expect a car park rooftop garden (even some of the newer ones do not have them!), so you’ll be pleased to see that there’s one here that spans the length of the car park.
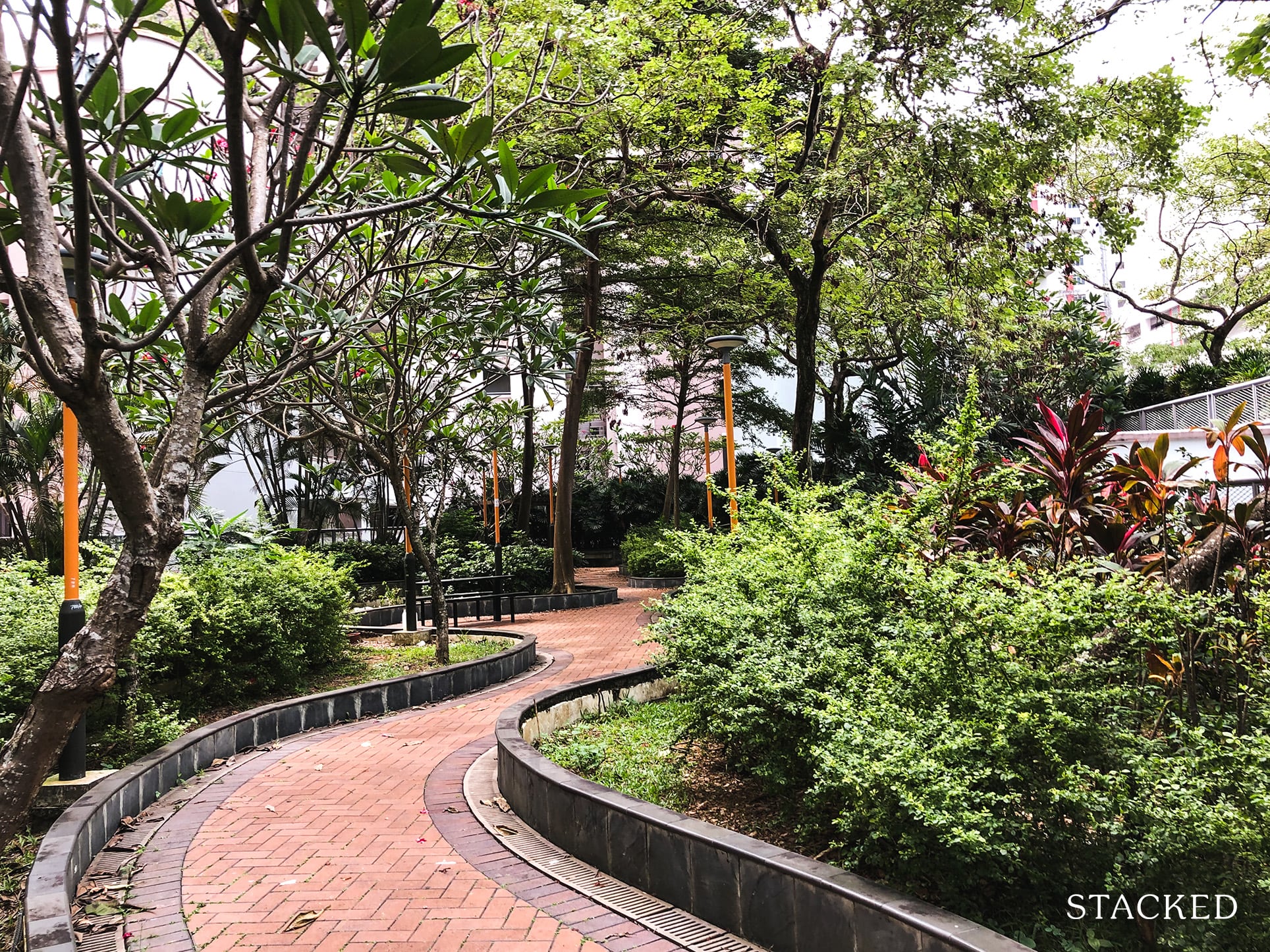
The rooftop garden is located on the 8th floor, and the moment you step out, you’ll be greeted by a walking path surrounded by swathes of greenery.
The paths here are very wide, and you’ll be pleased to see that there are many outdoor seating areas here too – most of which are unsheltered.
I really like that there’s this rooftop garden, and in my mind, it’s even more crucial to have one here than in other HDB flats. This is due to the very urban nature of the Toa Payoh estate. Coming out of the development, you’ll find that Central Horizon is surrounded by other residential and commercial blocks, so having some nature at your doorstep goes a long way especially if you do not want to venture too far out for it.
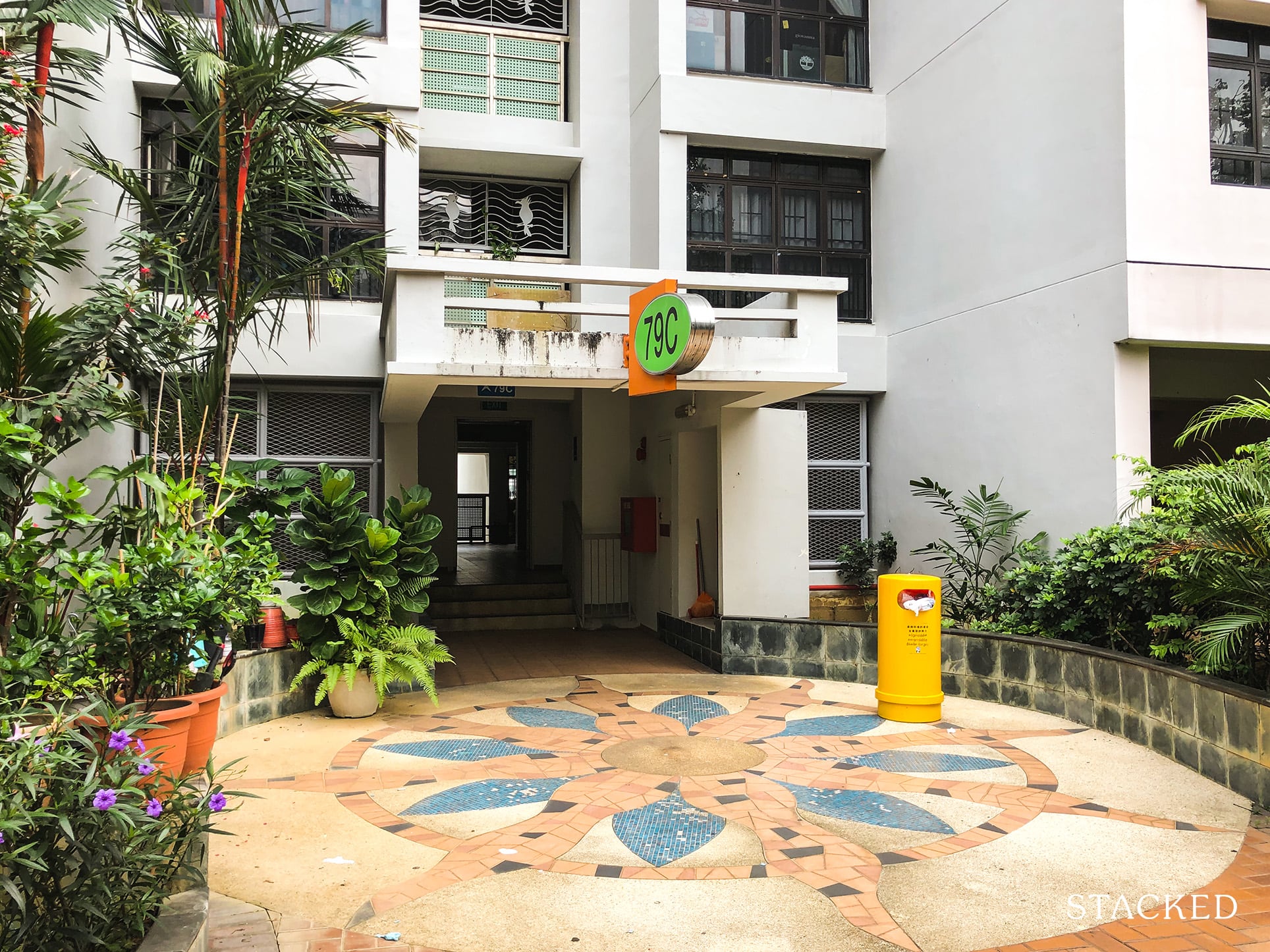
Another thing to note is that the rooftop garden is directly accessible from some of the blocks too, so residents can have quick access to the greenery here without going all the way to the ground level first. This is only possible from blocks 79B, 79C, and 79D though!
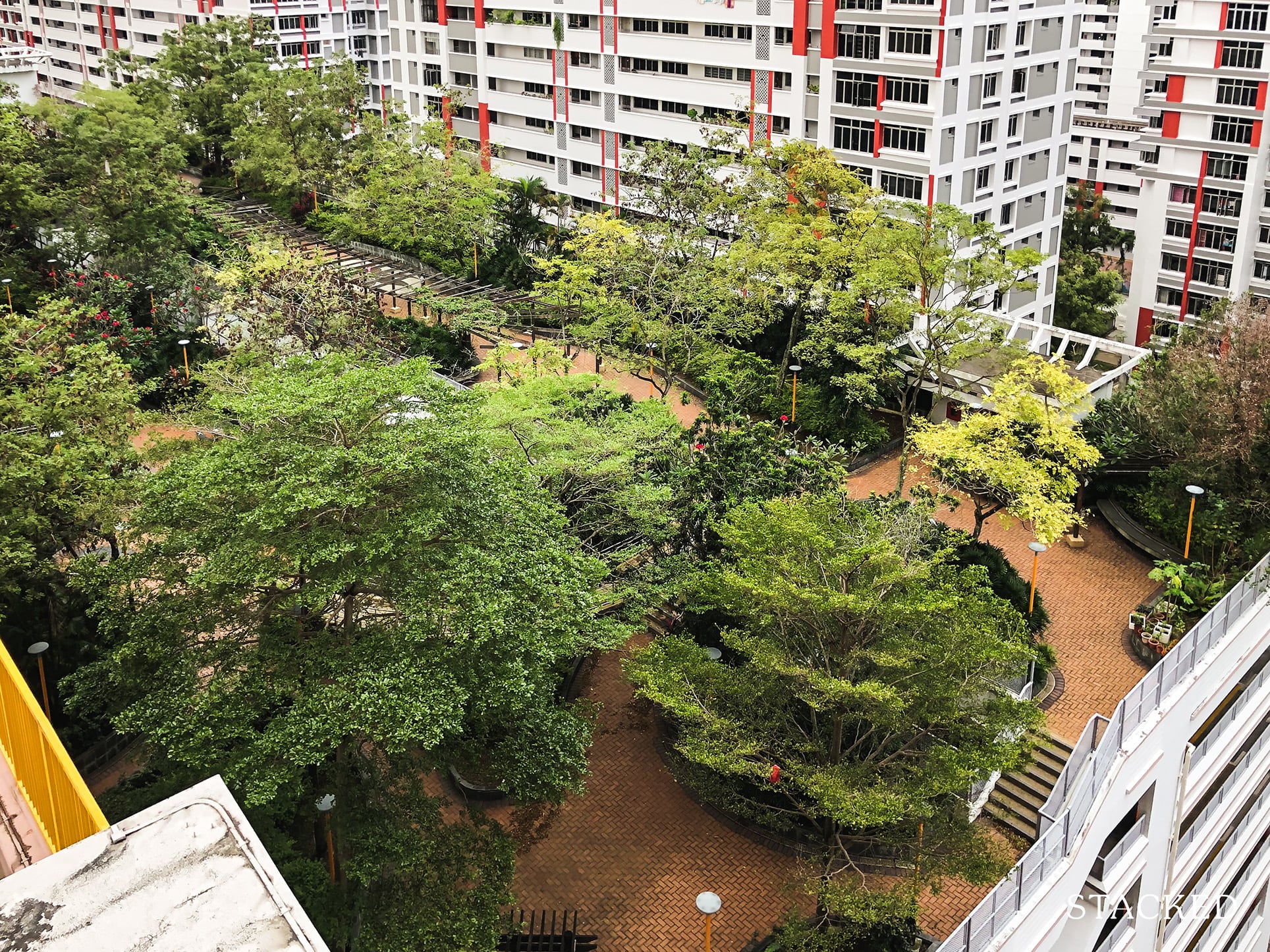
That being said, I do find the look of the garden to be quite dated (expectedly). It’s hardly an issue though, as that more old-school park look is still pretty relaxing – it’s nice to see a place dedicated to having some greenery amidst the urban backdrop!
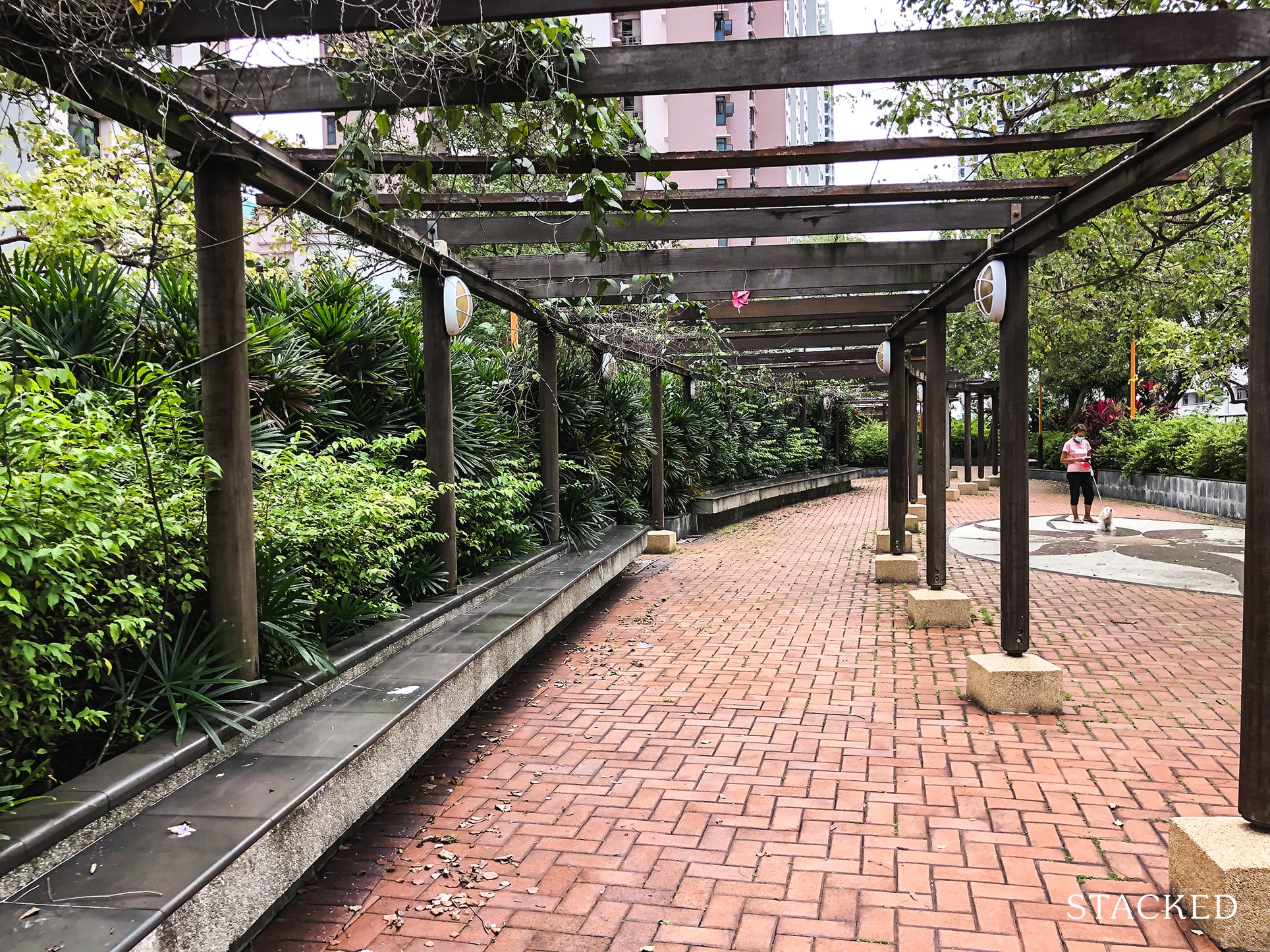
Now if you think that having a car park rooftop garden is great, then you’ll be even more pleased to know that Central Horizon comes with its very own sky garden located on level 12!
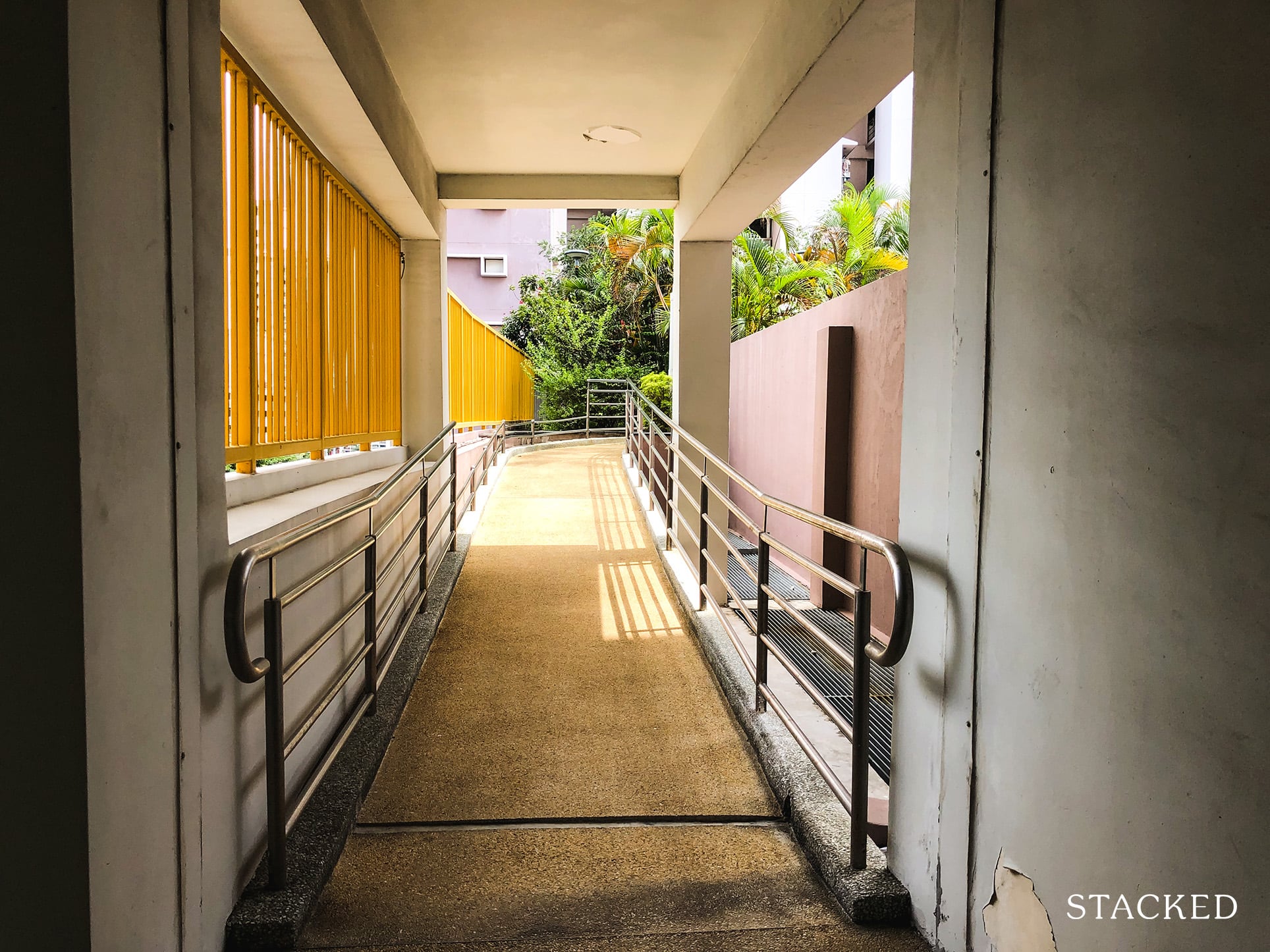
Unlike the car park, the sky garden actually connects all 5 blocks together and sort of acts as a link bridge between the blocks! This is possible due to the unique layout where all 5 blocks are located close to each other unlike in other HDBs like City Vue where the blocks are quite far apart.
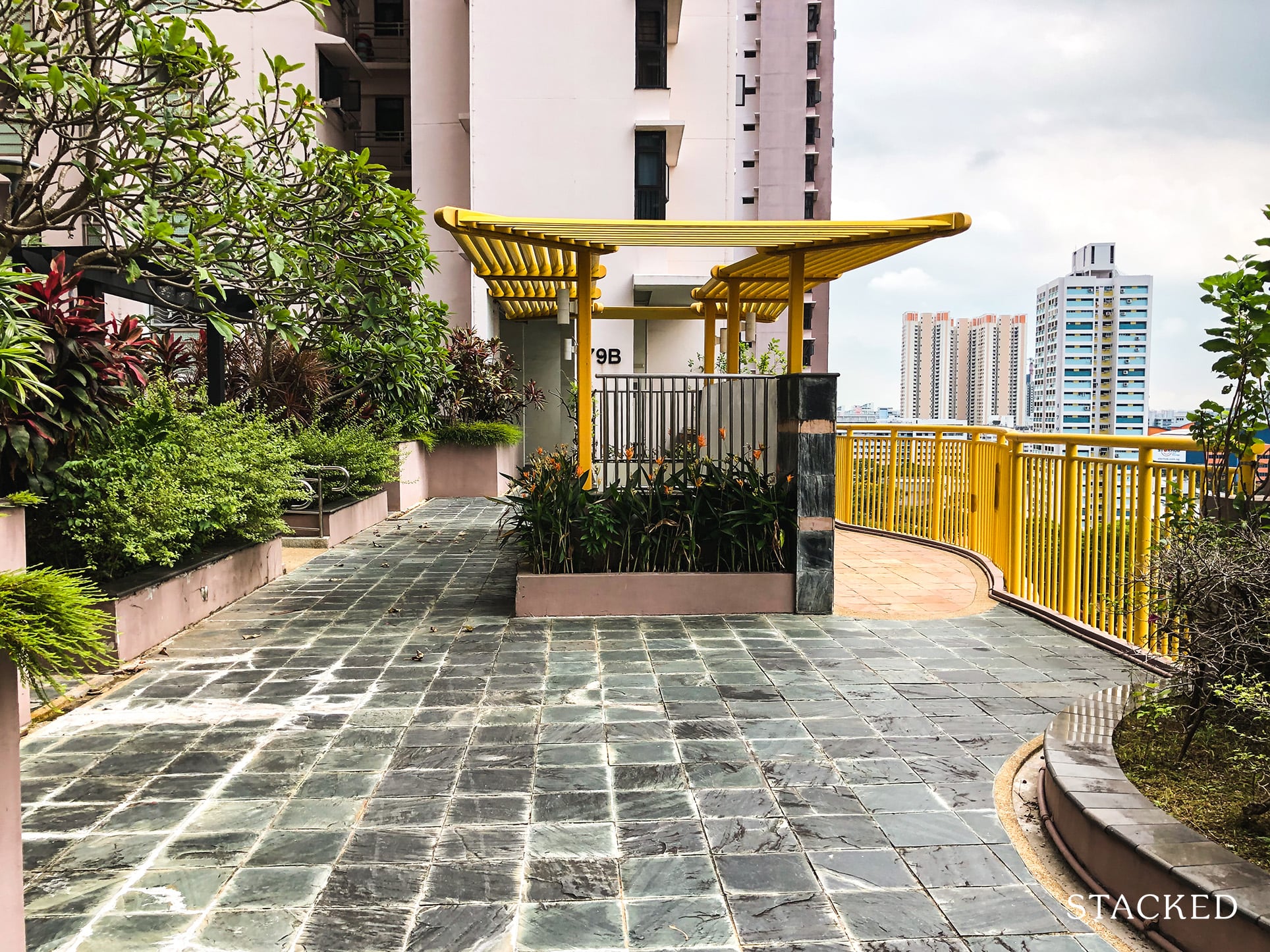
Having a connected sky garden is an advantage simply because you get access to more varied views a lot faster.
Walking around, you’ll find the sky garden to be sufficiently spacious and airy, with a bold yellow fence along the perimeter that allows you to look out to the views.
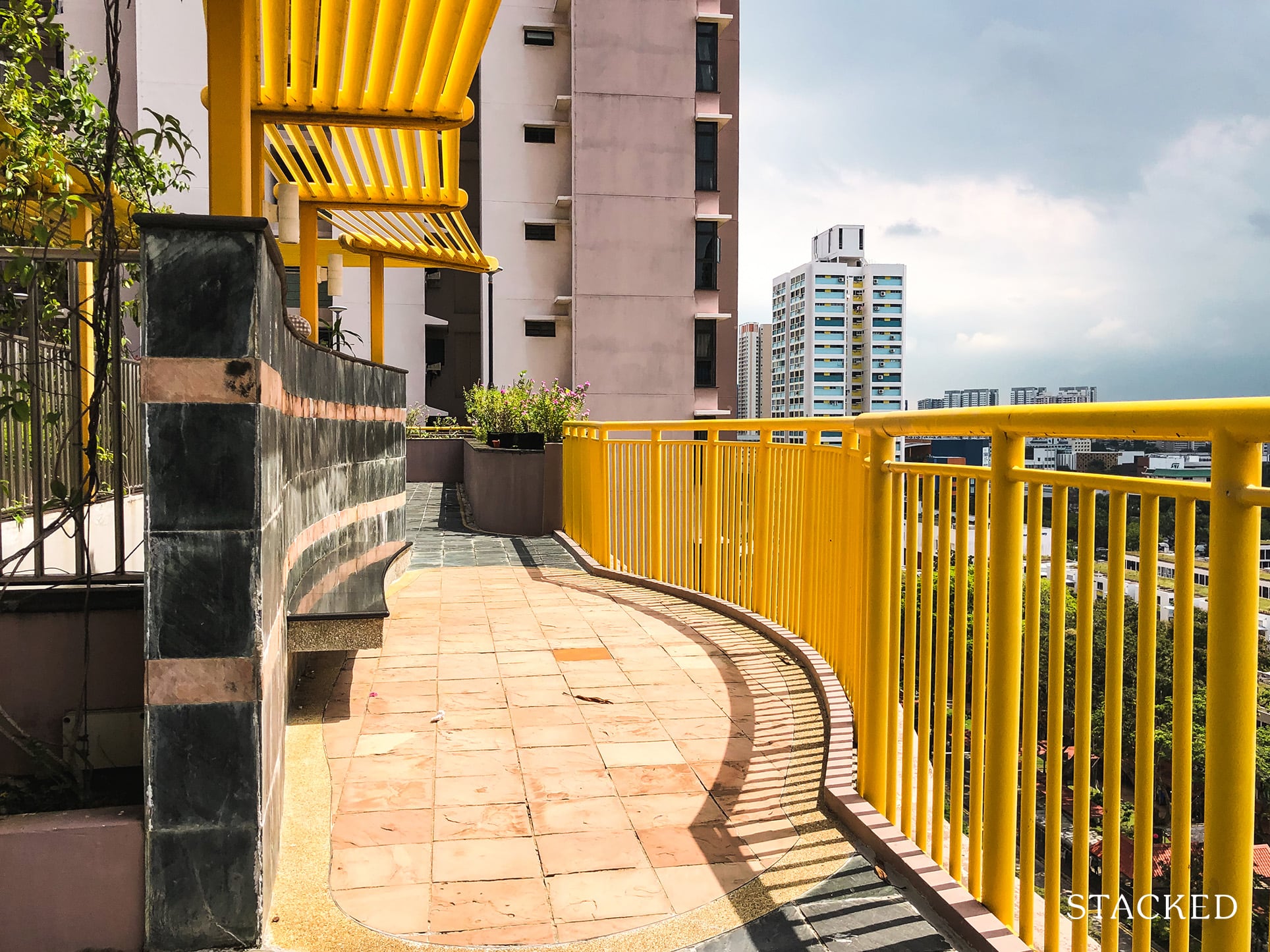
You might be wondering – why this bold yellow? It kinda looks out of place, doesn’t it? Well, to be fair, it used to blend in really nicely with the development with its previous paint job:
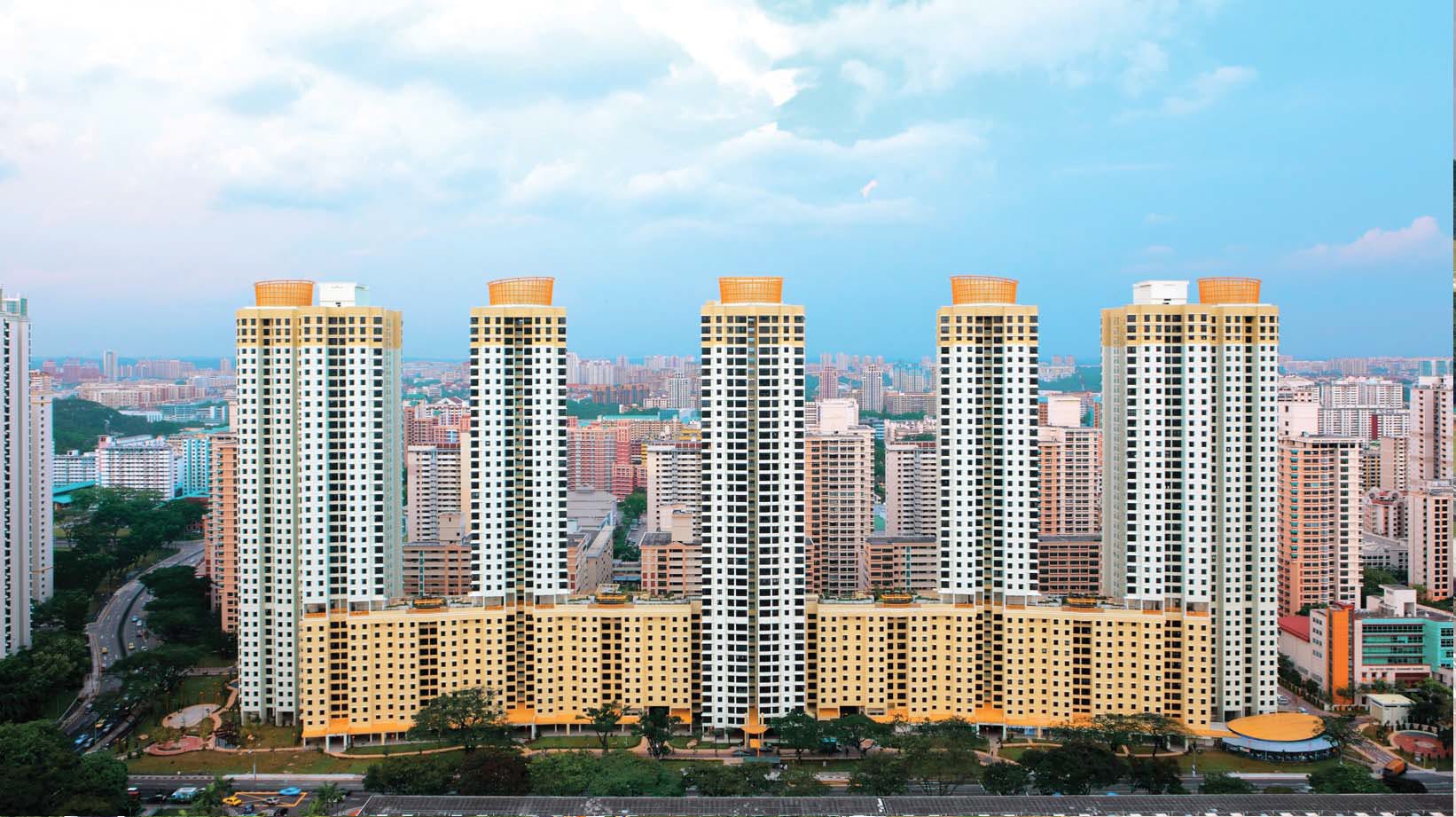
Back then, the colour theme here was white and yellow which looked a lot more modern and bright than it does today. Much was repainted but the railings were left alone!
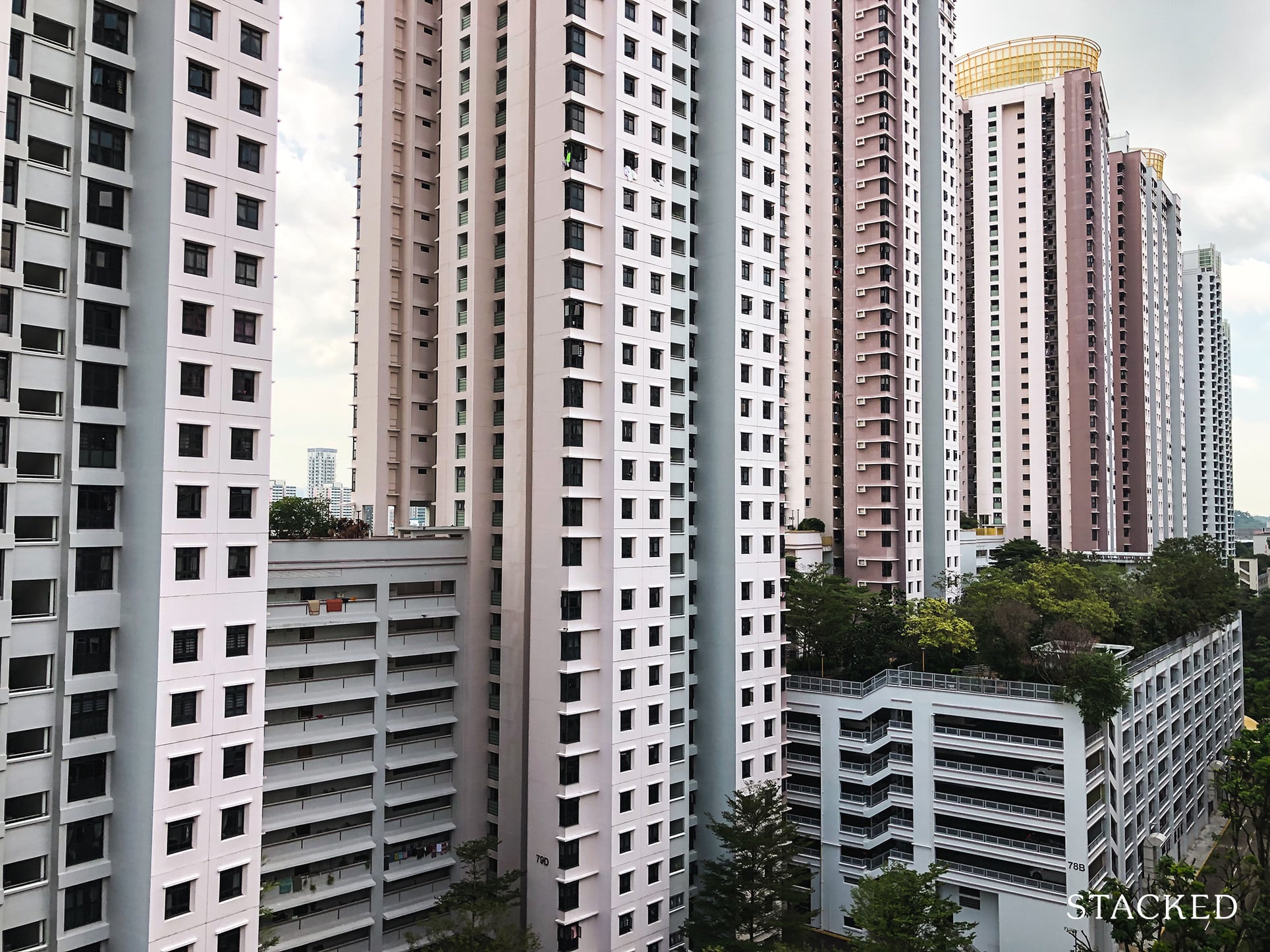
It’s sad to see the colour scheme change for the worst (in my opinion), it’s a lot duller than before. In fact, it makes the development look older than it really is.
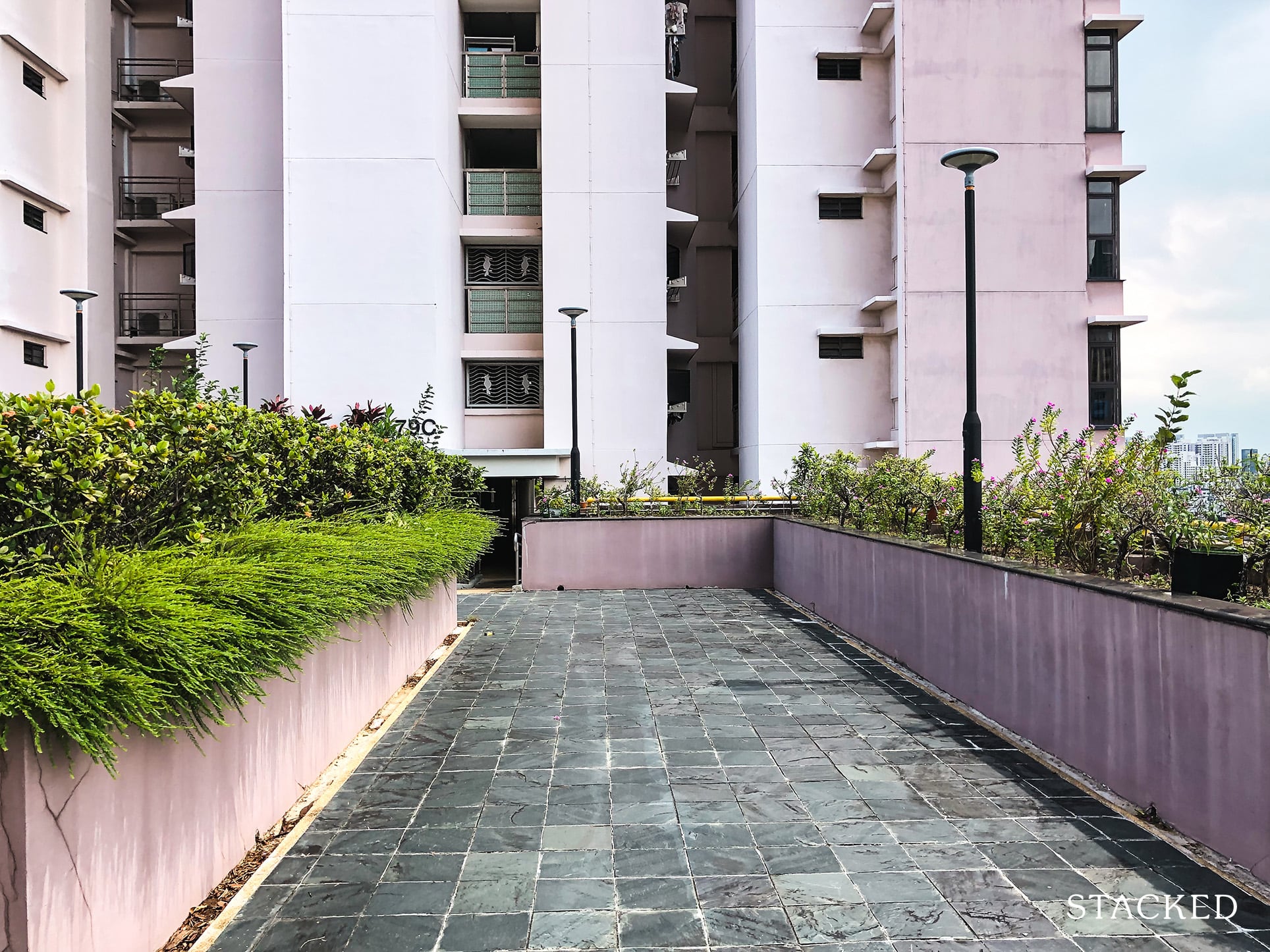
Walking around, you’ll find that the sky garden is certainly in need of some maintenance. Some walls have really big patches from peeled-off paint which is an eyesore to look at.
Overall, as a whole, it’s great that the Central Horizon has varied areas to take in the sights or to relax in. However, if I were to isolate it, I would say that the sky garden is a little underwhelming as there really isn’t much on offer here since it’s just 12 storeys high. I’ll be lying if I said the sky garden at Central Horizon is worth a visit as there are many other HDB sky gardens that are at least 20+ storeys high and offers a better view of the city/greenery/sea.
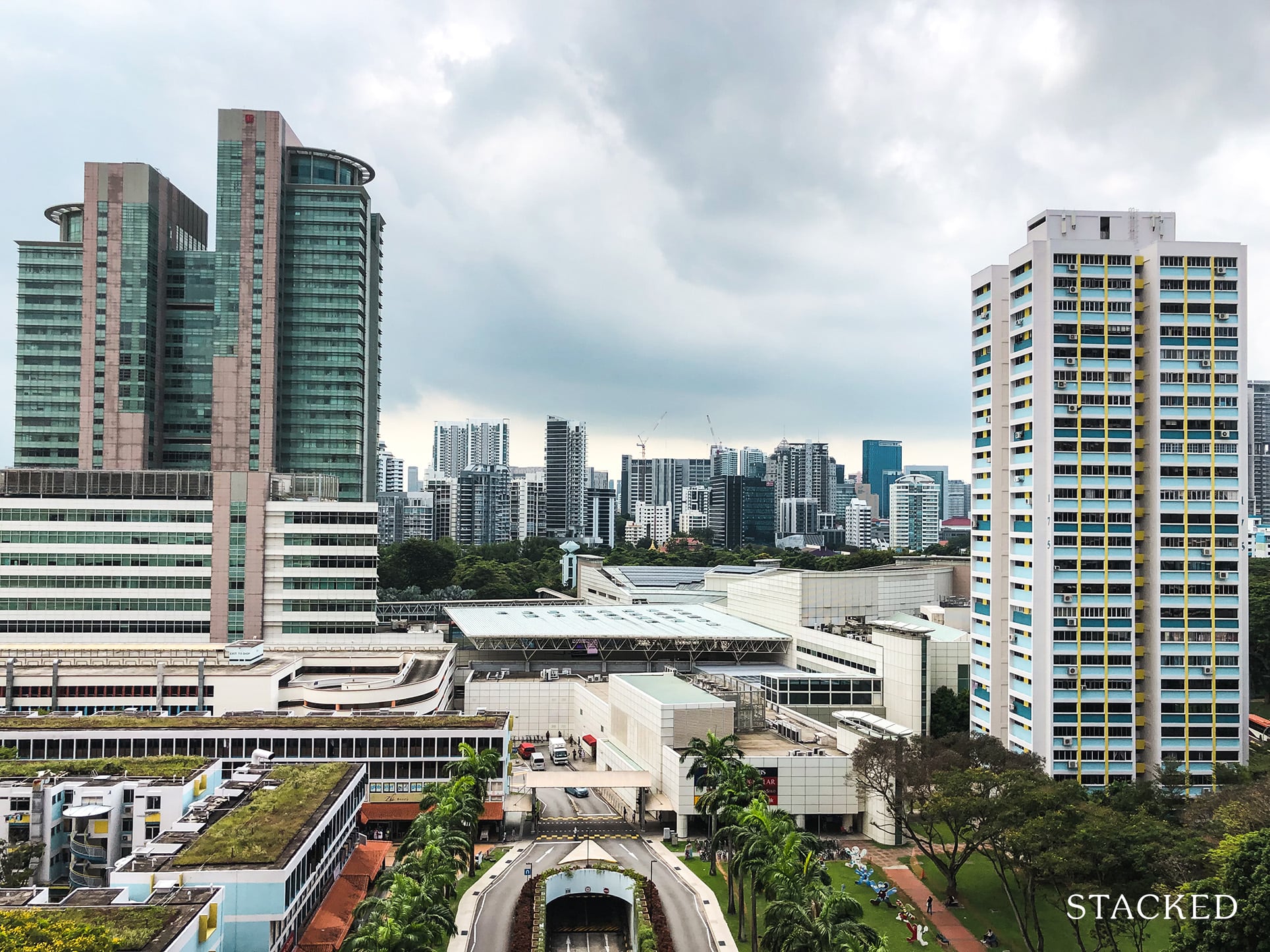
That being said, I’m sure not everyone agrees! In fact, The Smart Local even featured Central Horizon as one of the photogenic places to take pictures at.
For those who just want to relax in the open area, you’ll be happy to find some sheltered seating here.
There are also some “private” corners here for residents who want to do static exercises away from the main walkway.
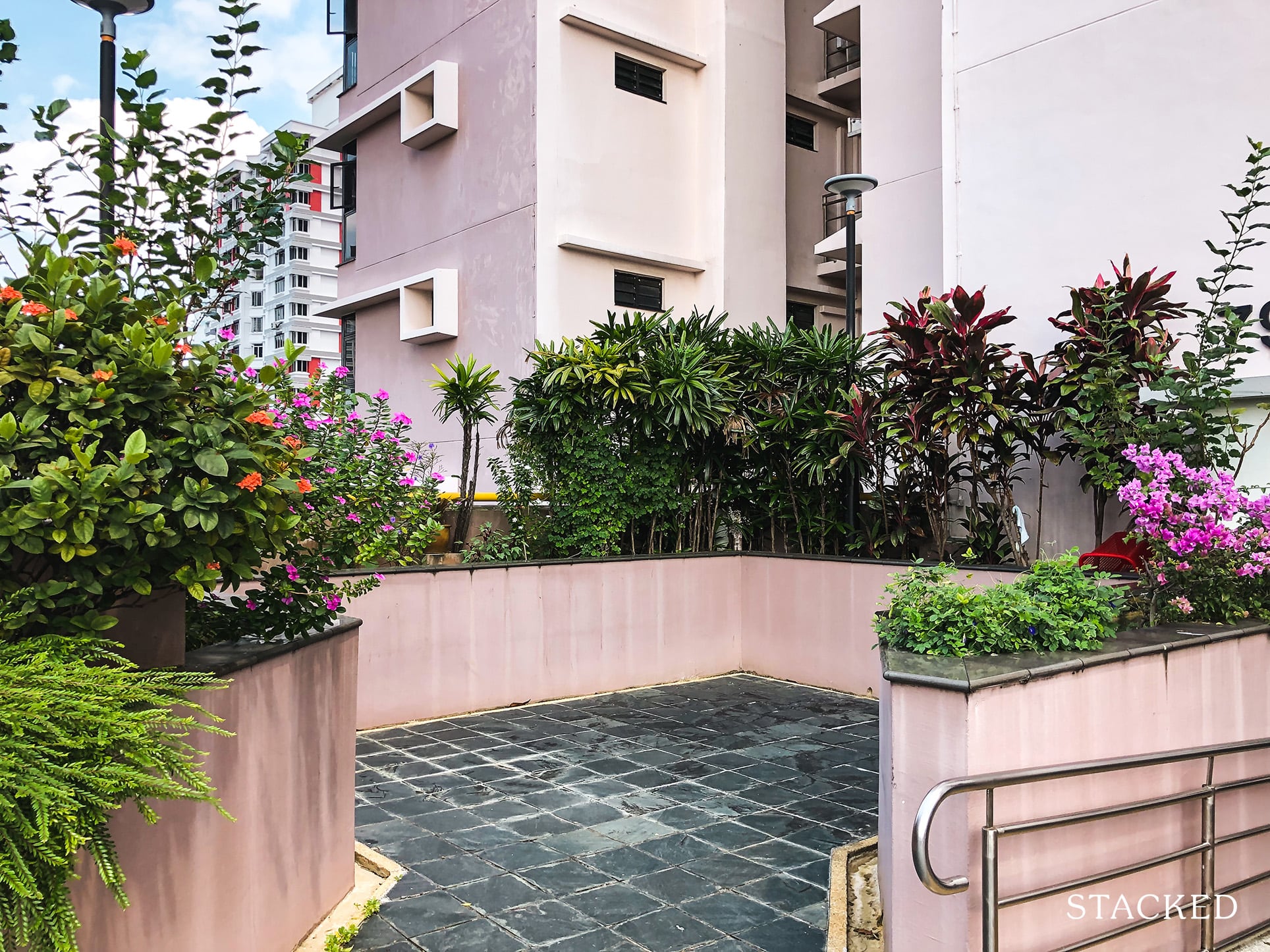
Now that we’re done with both gardens, let’s head up to see what the common corridor looks like!
The lift lobby at Central Horizon has 6 lifts in total with 3 serving up to level 22, while another 3 serves level 23 and higher. Overall, I find the lobby here to be quite clean and well-maintained, but it is rather dark and dim even during the daytime.
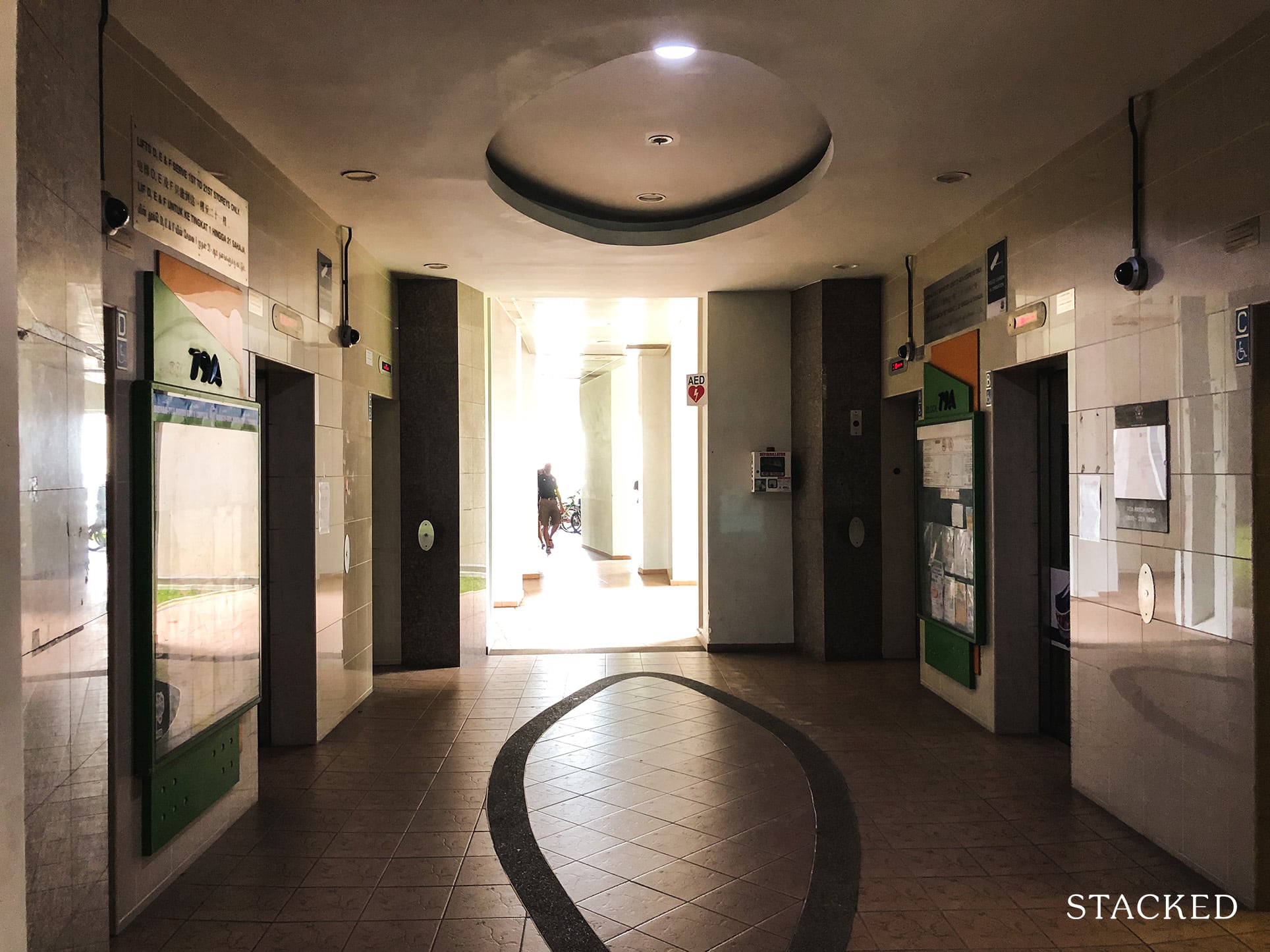
Like the Sky Garden, the walls along the corridors of the development also have visible patches that are in need of maintenance.
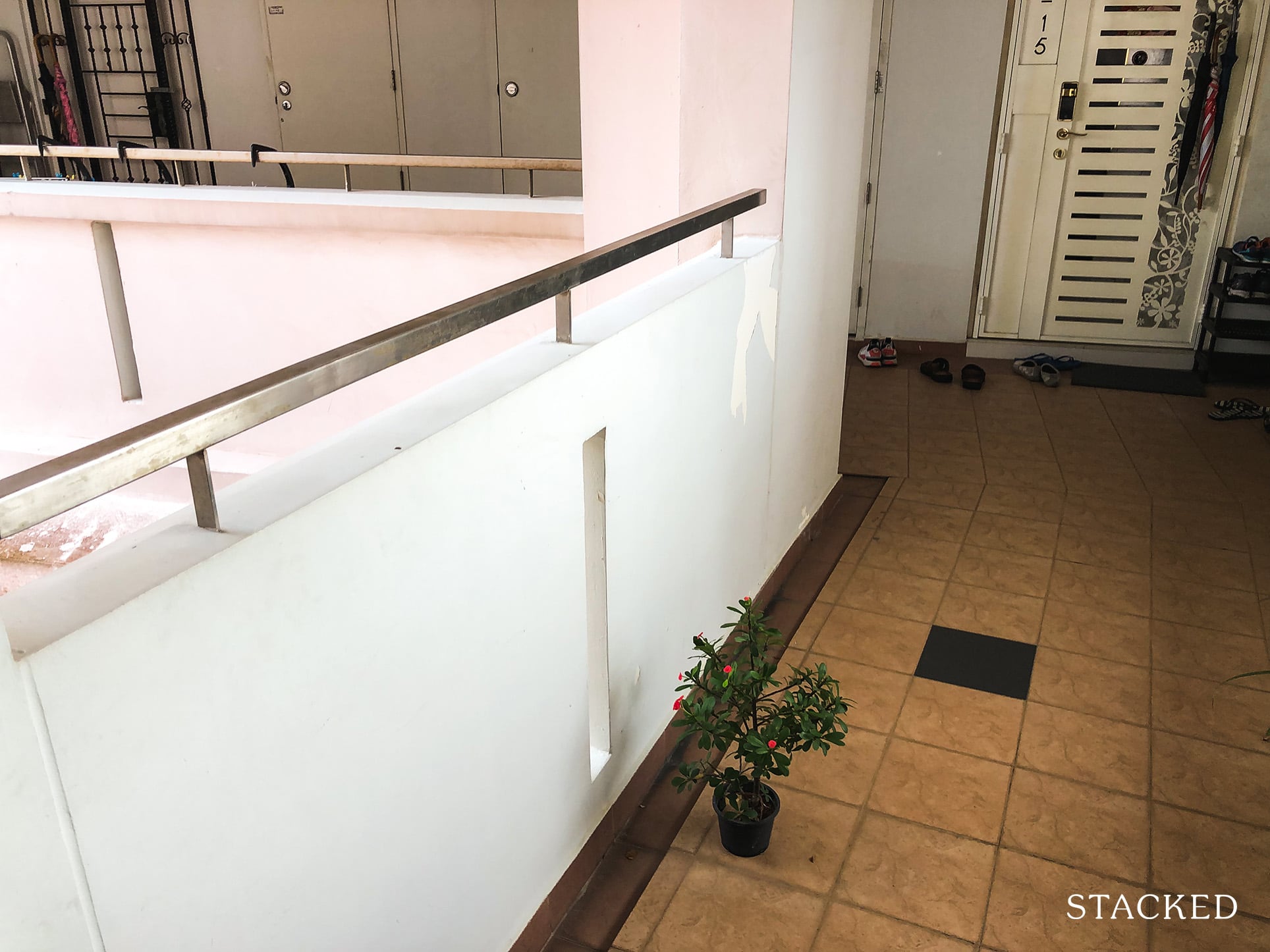
Coming out, you’ll find that this dimness is carried through in the corridors here which is likely due to how long the corridors are combined with the fact that there are units on both sides. In fact, most unit doors here face each other, so there is less privacy in this regard – but it does depend on the stack.
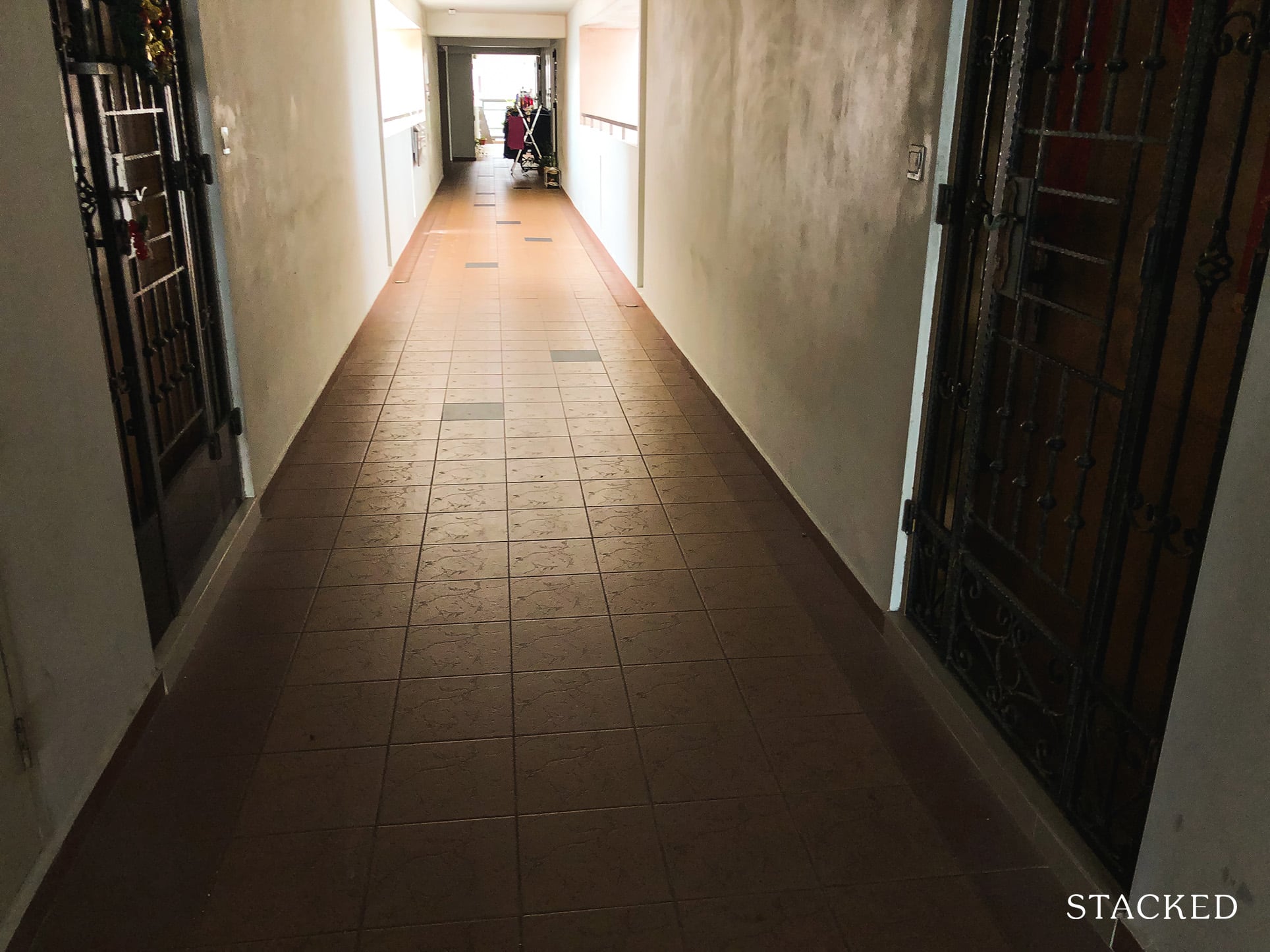
The corridor width also seems to be just wide enough to leave a shoe rack outside, but I would say this is the bare minimum needed. It may come as a surprise to you since older HDBs tend to have wider corridors, so this is something to note if you are considering a unit here.
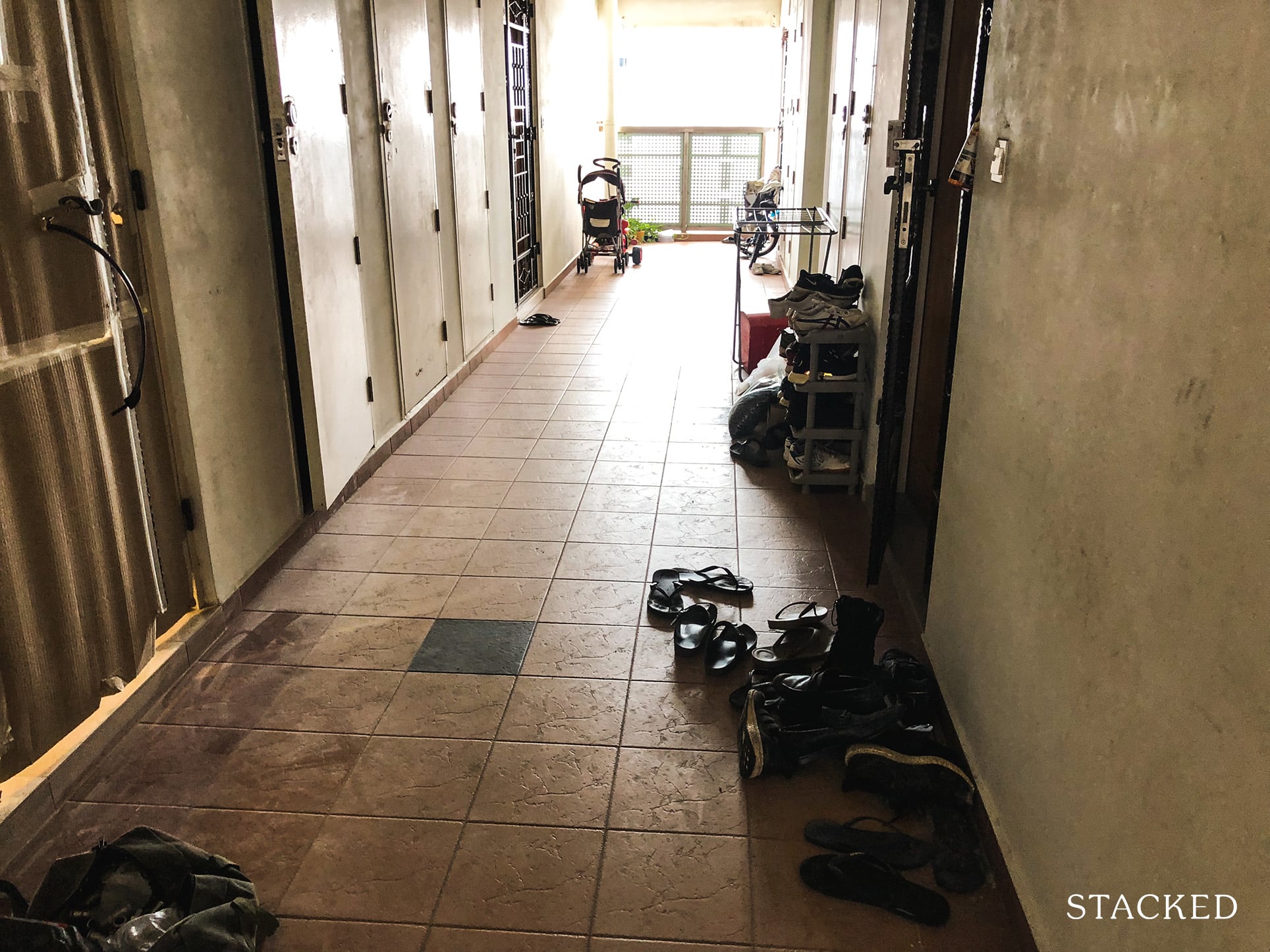
For some stacks that face the outside, the corridor can get a bit too narrow – in this case, just 5 tiles wide which looks to be the bare minimum needed to meet SCDF’s regulations.
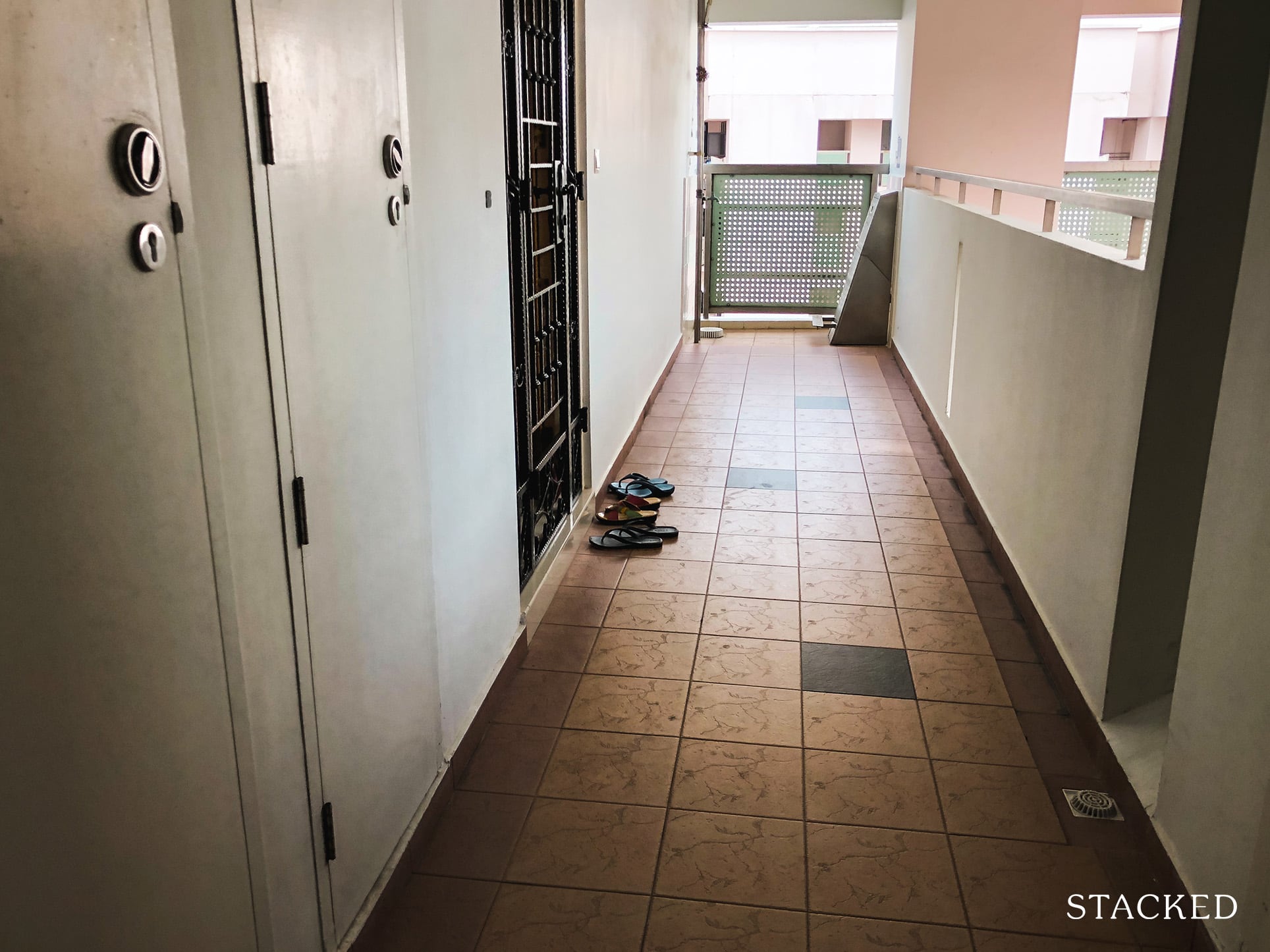
While the actual unit is important, purchasing a home is not just about the unit but everything that leads up to reaching the unit too – from the public transportation time to the walking journey experience, lift times, and the corridor back home. All of this culminates to create an experience of leaving and arriving back home which has some influence on how you feel about where you stay.
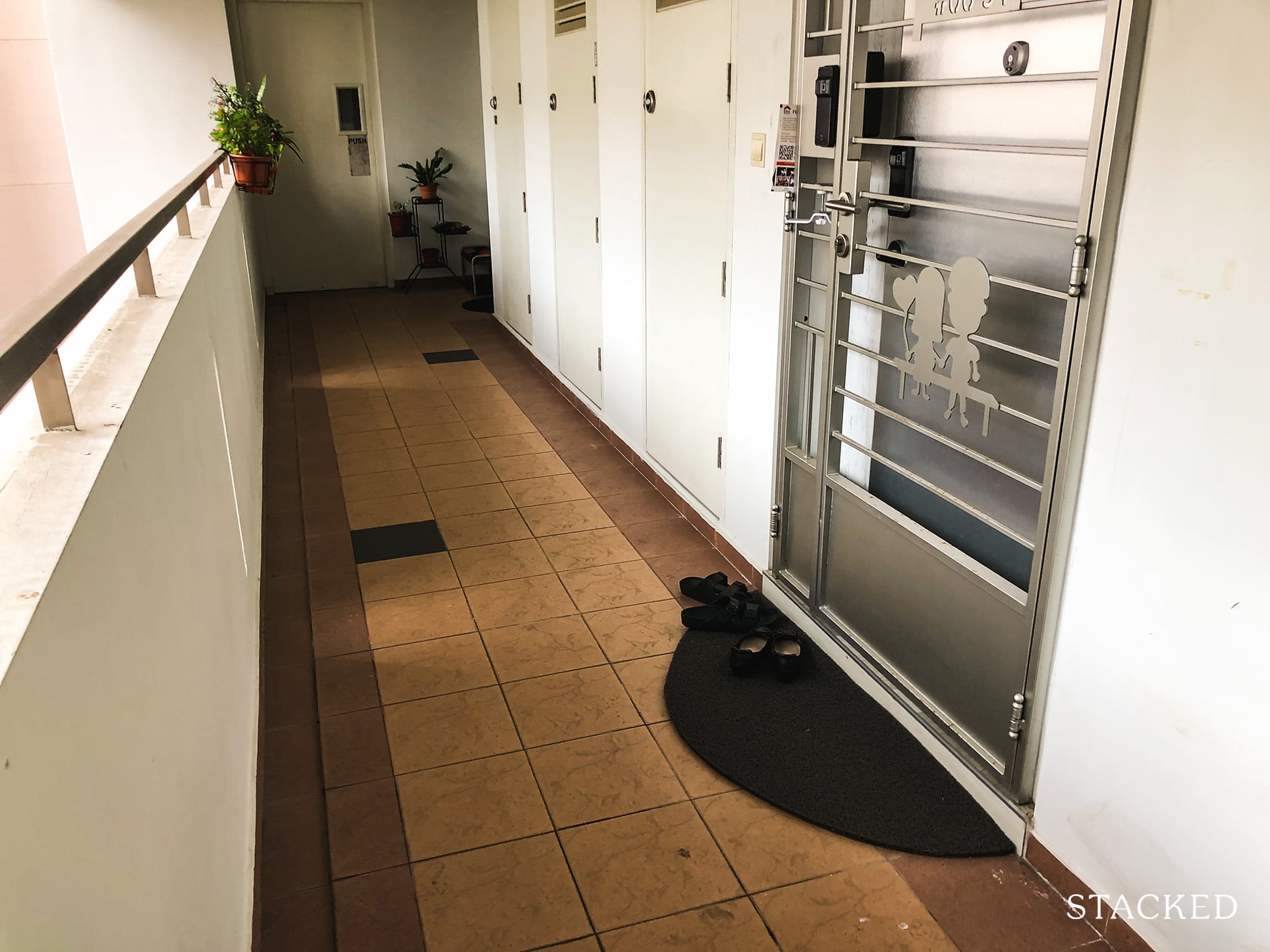
Now that we’re done with the corridor tour, let’s head down to check out the facilities!
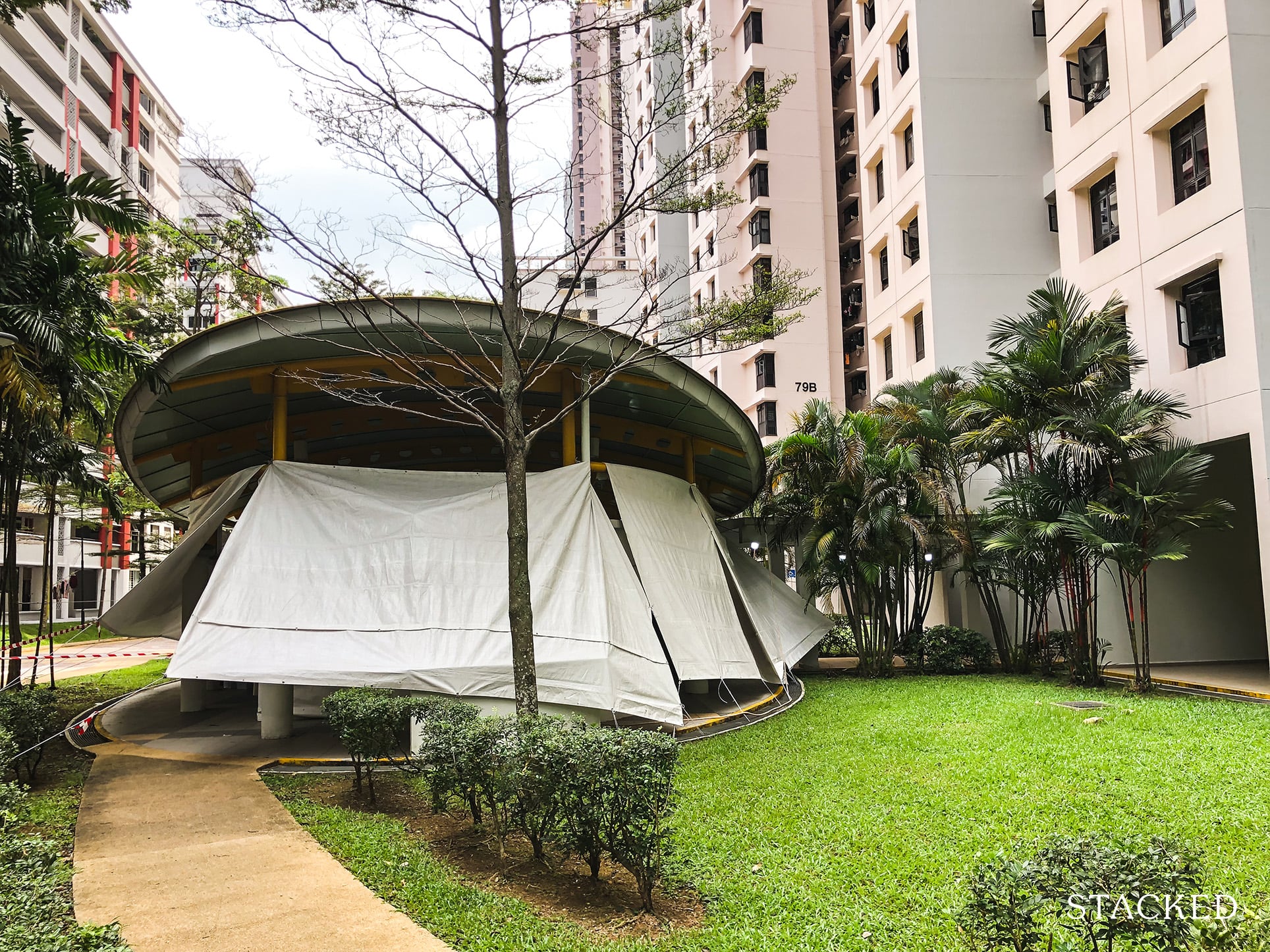
First off, we have the precinct pavilion. The pavilion is located right next to the loading/unloading bay which is directly connected to block 79A. Its location here does put residents staying on the lower floor at block 79A at a disadvantage, considering how these pavilions usually hold events that could create some noise pollution – sometimes late into the night.
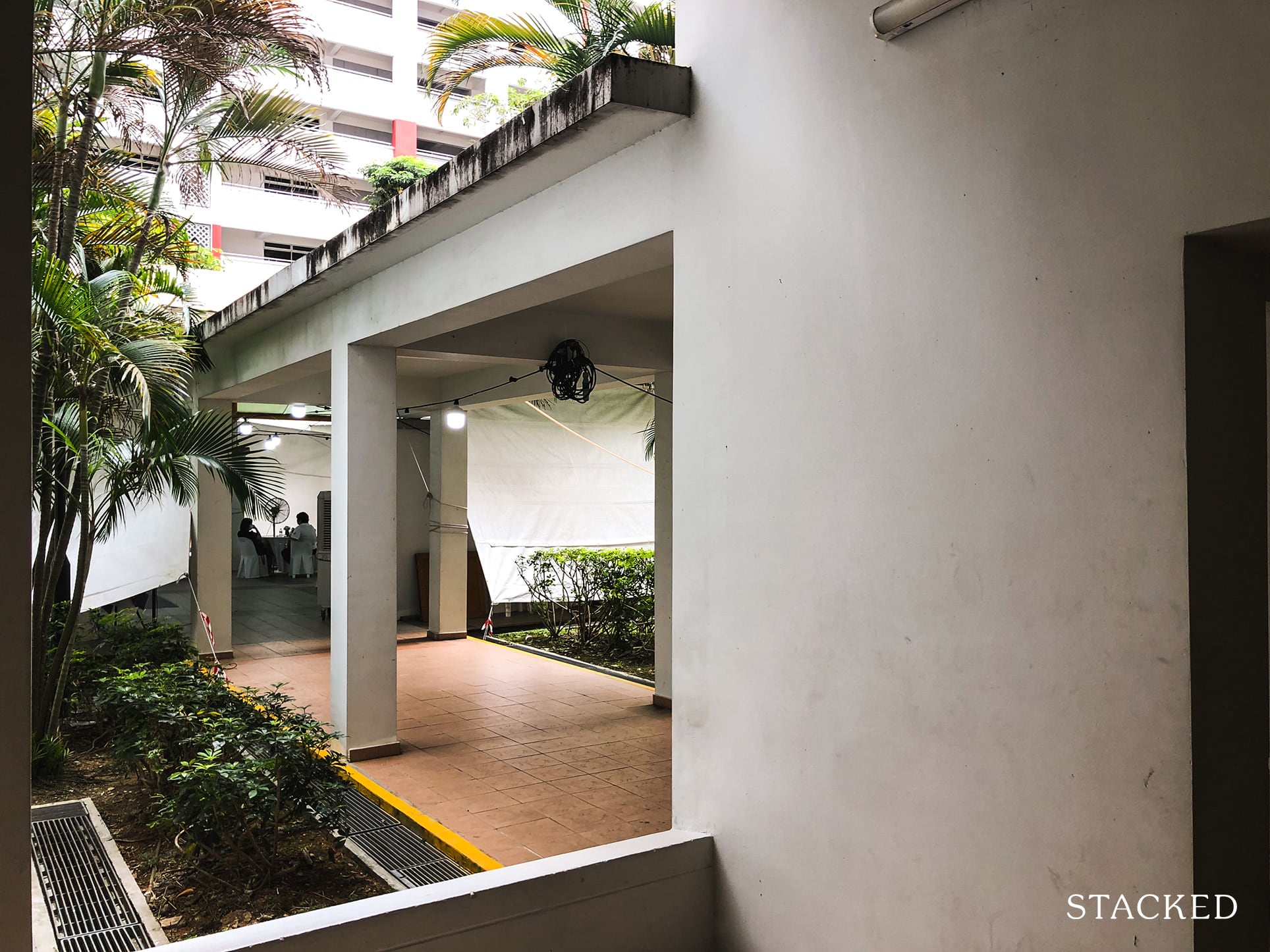
As there was an ongoing event here, we could not enter the shelter to take pictures. However, we know that the shelter here does not come with any fans, so it may be a little uncomfortable holding your events here during hot weather. The good thing is that it’s very bright and airy!
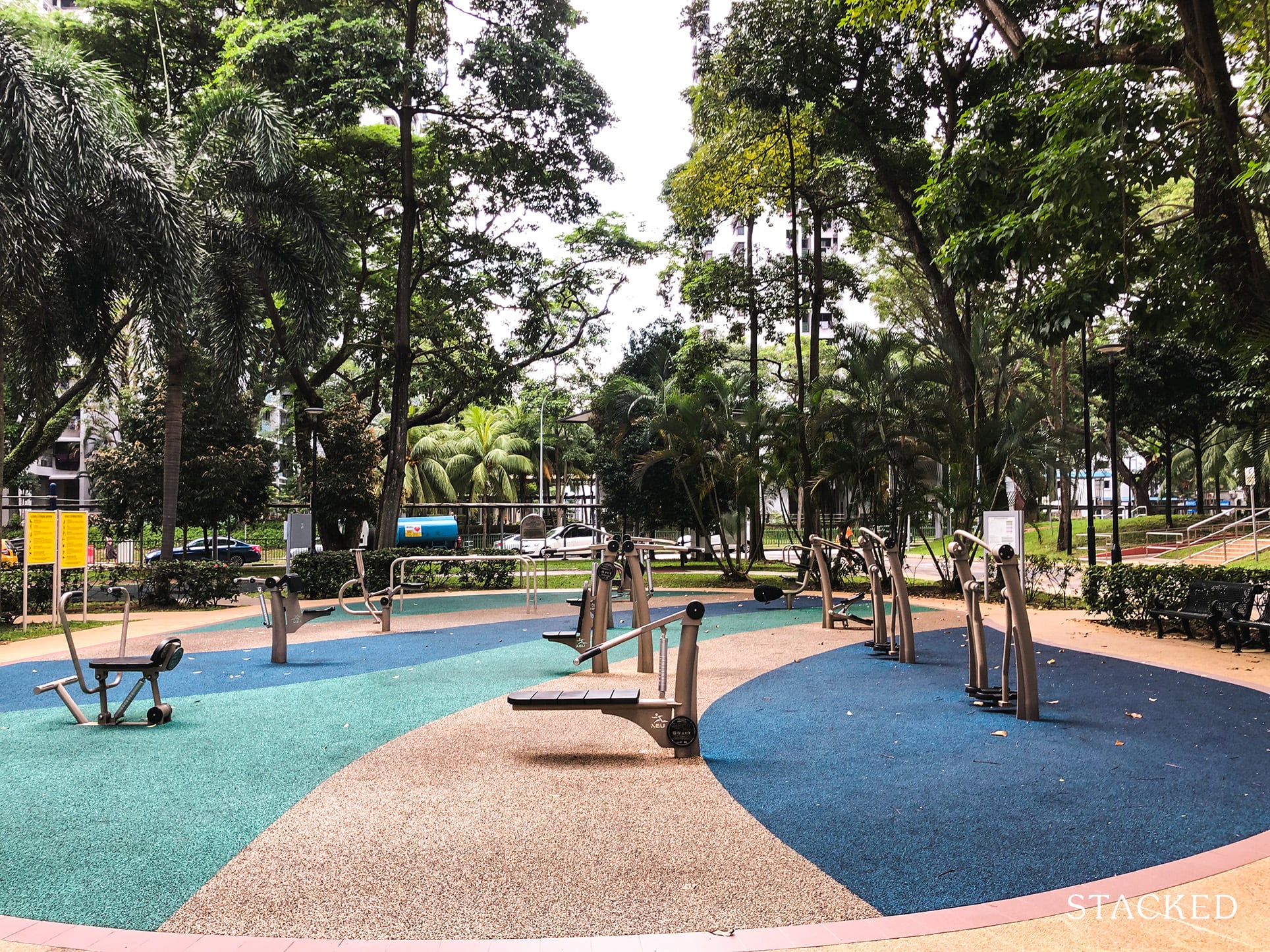
Close by the shelter is the Elderly Fitness area where you’ll find quite a varied mix of outdoor equipment here that is nicely spread out.
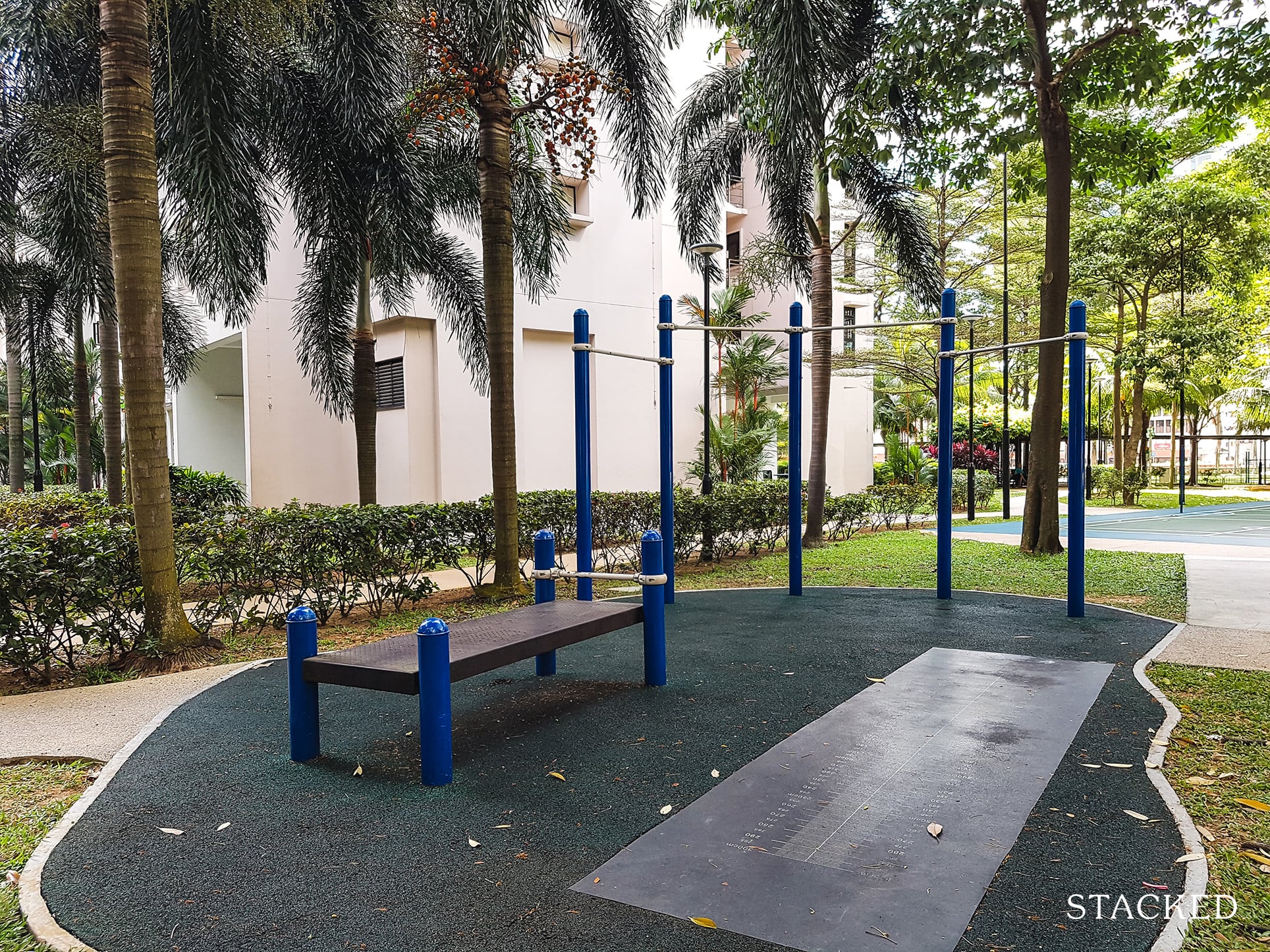
There is also a small corner housing the Adult Fitness area. The equipment here seems to be pretty standard fare, with your typical pull-up bars and a sit-up station. Those with a keen eye would find the familiar Standing Broad Jump mat here too – the stuff of nightmares for those who couldn’t get past the passing mark!
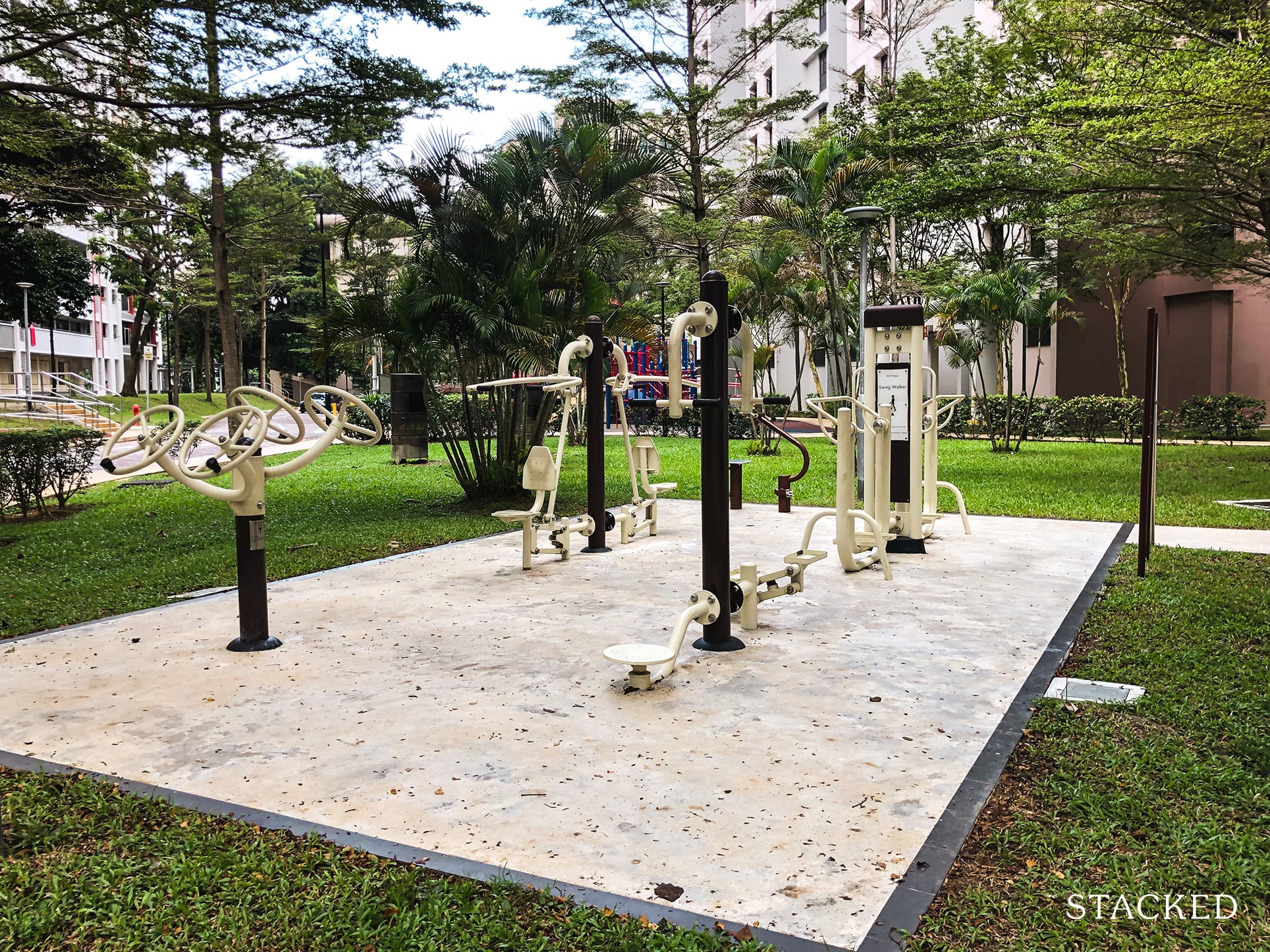
Over on the east side of the development, you’ll find another set of elderly fitness equipment too! There does seem to be an imbalance of adult fitness equipment though, so I would’ve liked to at least see another set here.
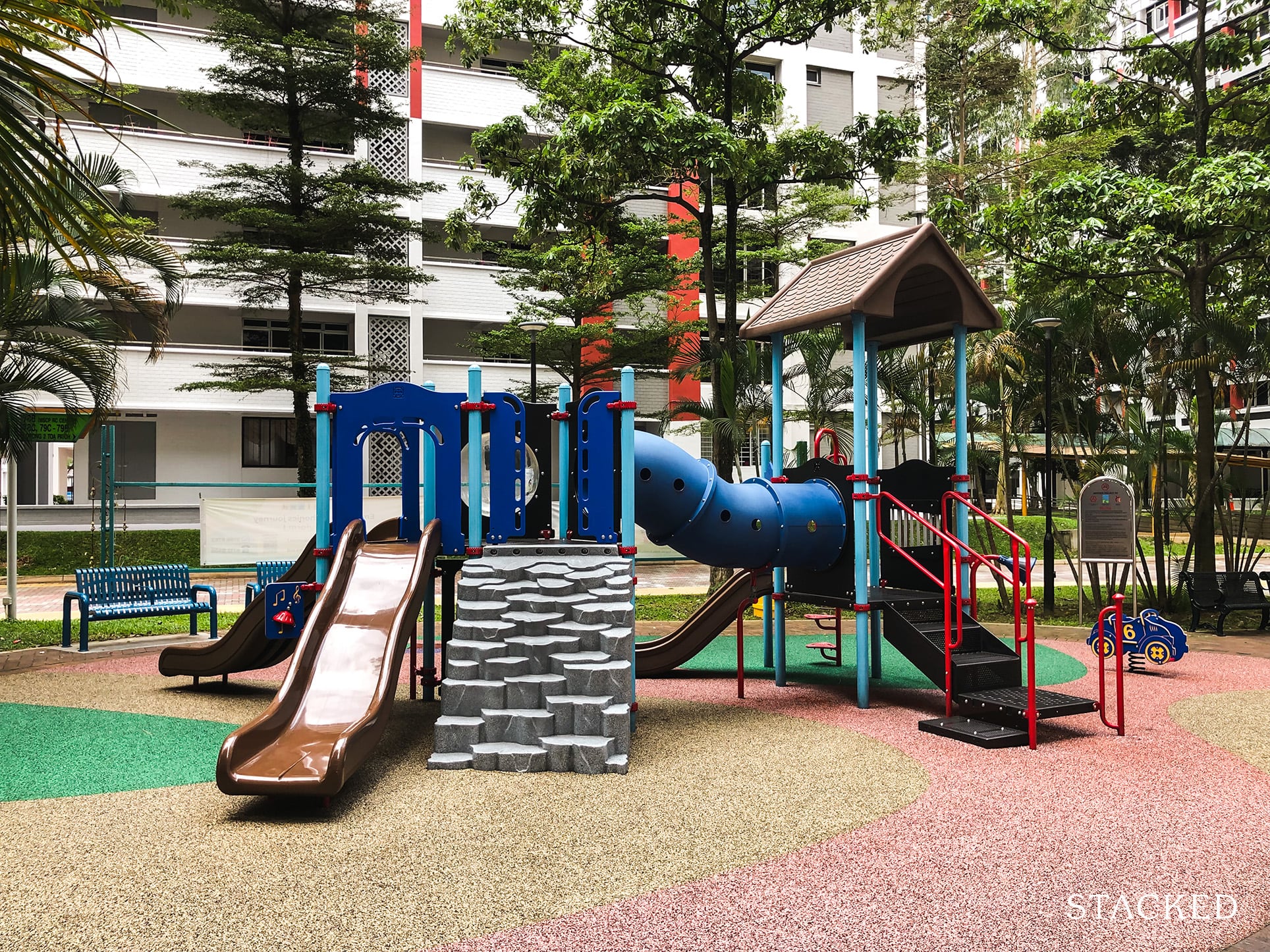
Next, we have the first playground that is located in front of block 79B. This one here has quite an interesting step (rocky) feature as well as 3 slides! There are also some smaller spring riders suitable for much younger children.
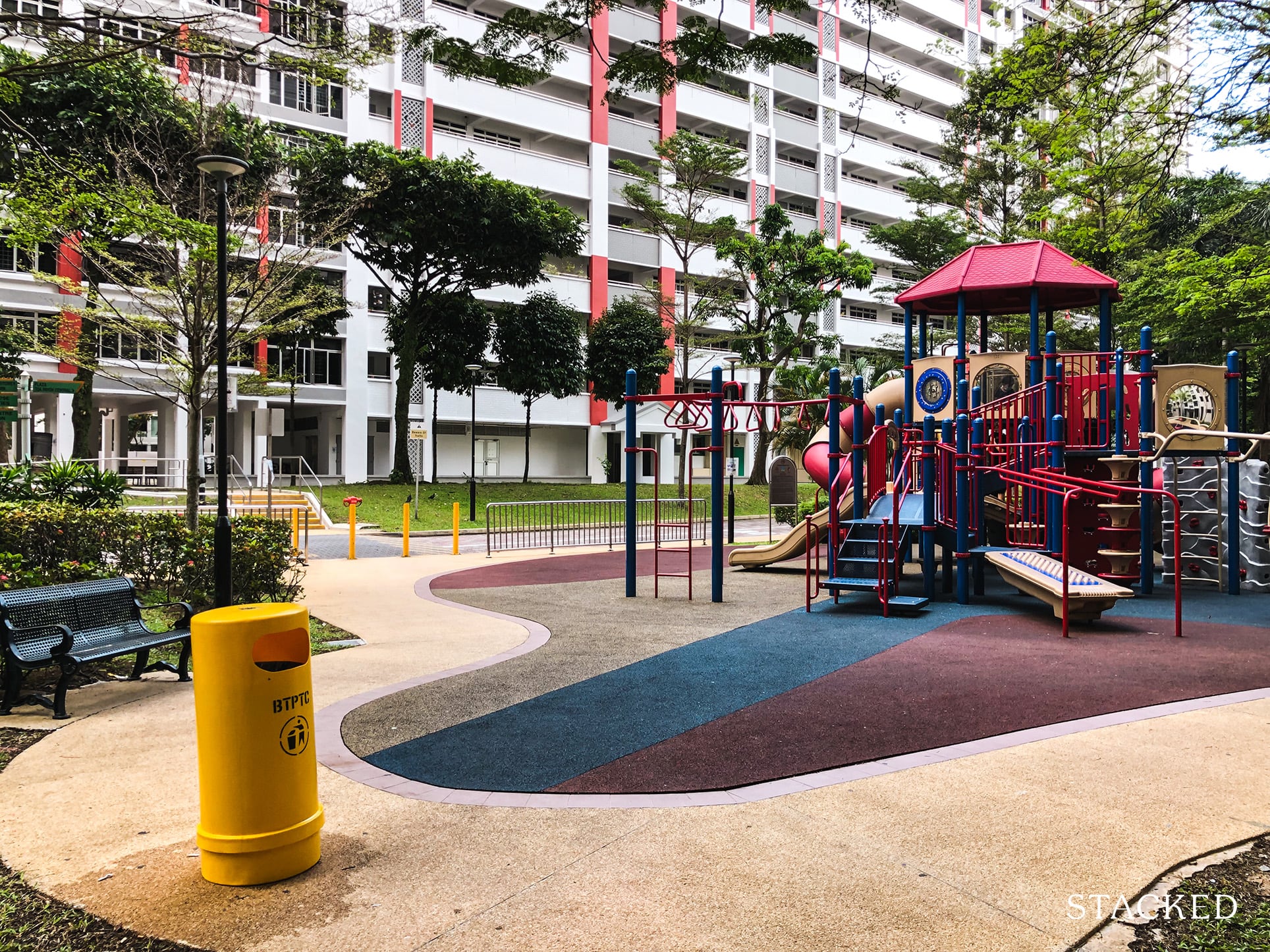
The next playground is located in front of block 79E and sports a more adventurous theme with plenty of climbing structures and slides too! I must say that the playgrounds here are well-equipped, and having 2 seems sufficient for Central Horizon’s size.
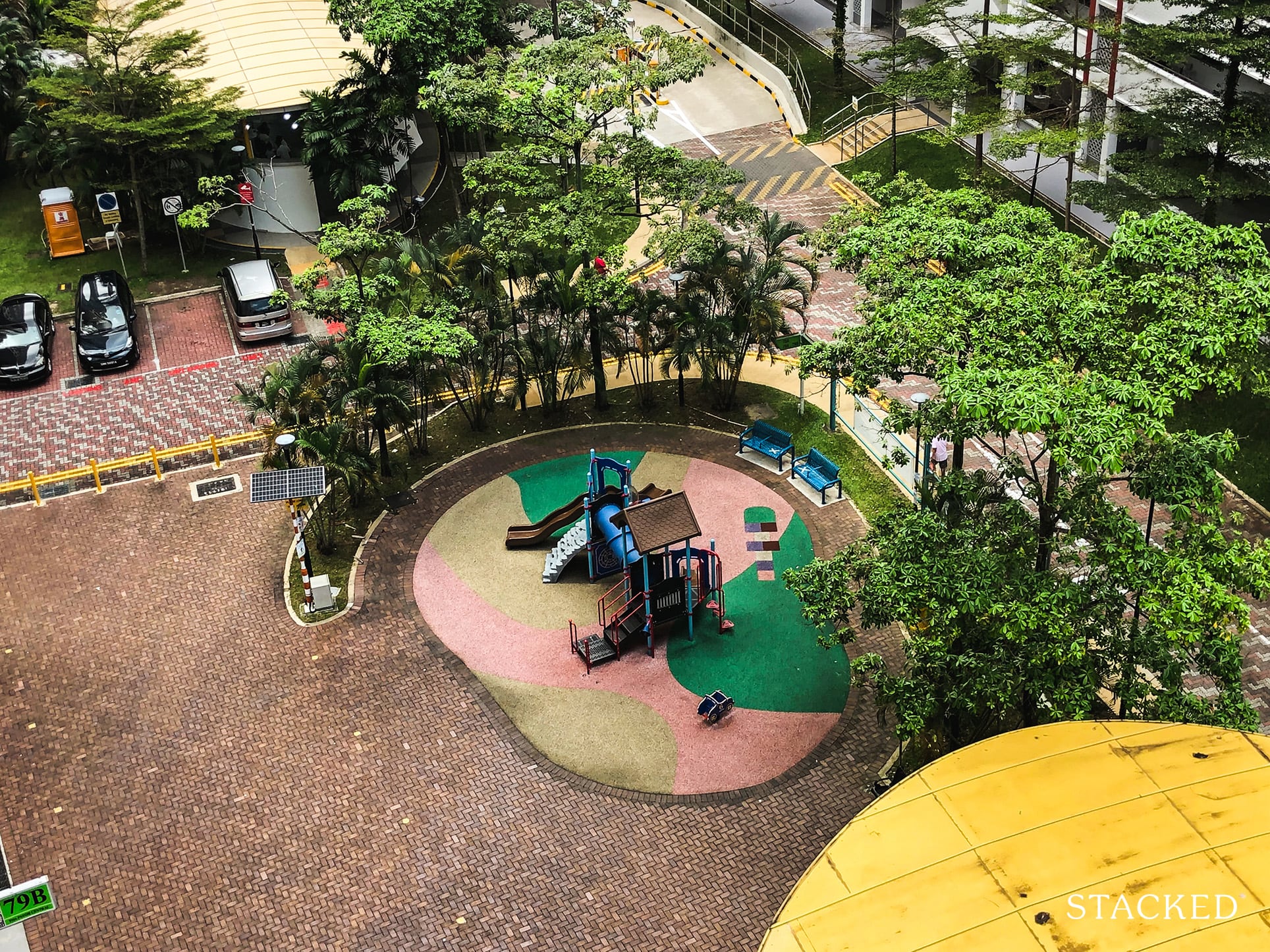
It would seem like I’m nitpicking here, but I have to point out that the playground is located right next to the service road which may be a slight safety hazard as children tend to have little situational awareness when playing. The good thing is that there are these metal barriers installed to reduce the impact of cars that drive into the playground and also serve to prevent children from easily running onto the road.
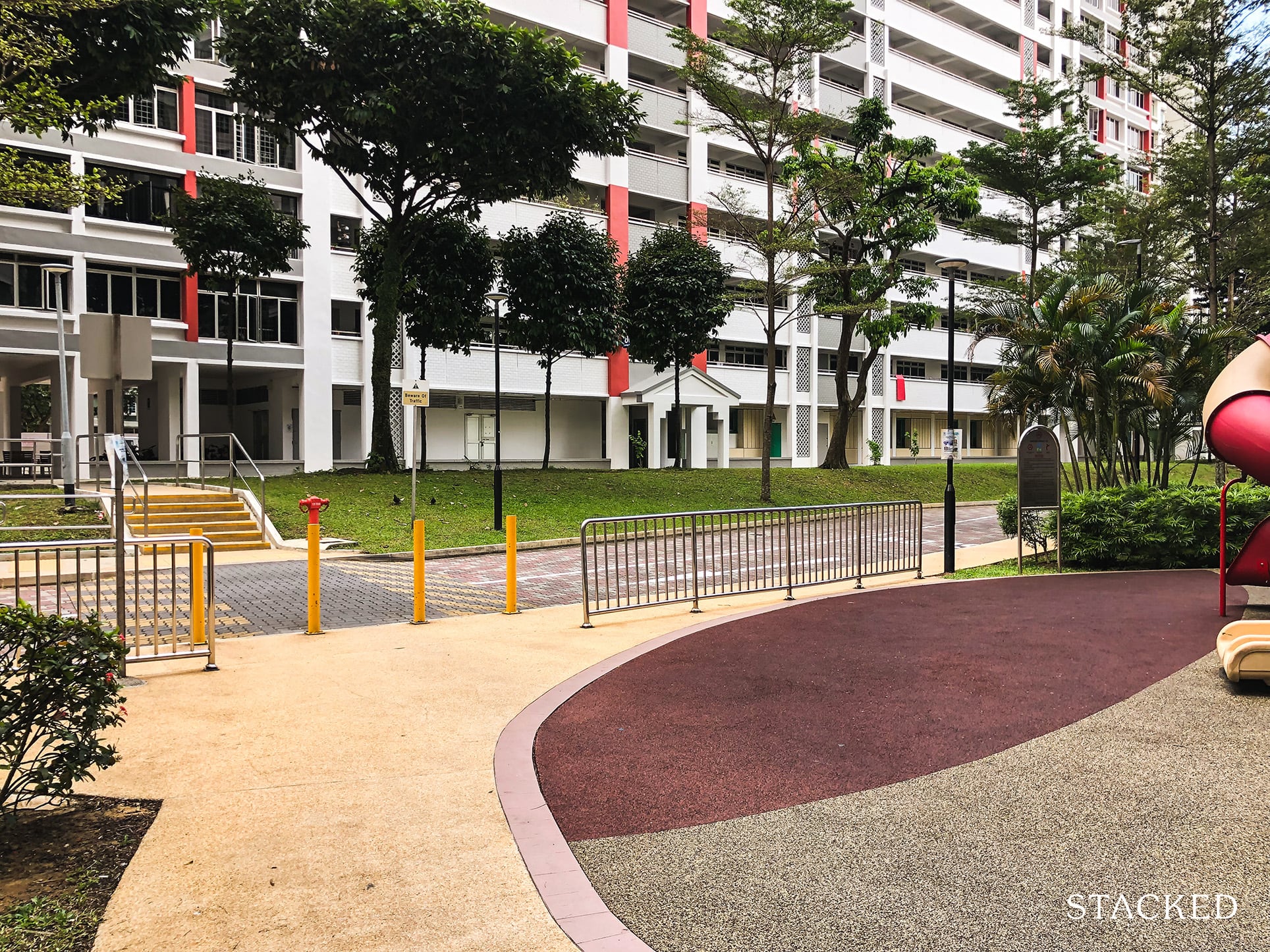
The final facility here is a badminton court. This one comes with outdoor seating too! Frankly, I’m surprised that there is even one since it does take up a considerable amount of space. For a development with just 1 playground and 2 fitness areas, I would imagine having another playground or fitness area to be more useful. But considering how urban the place is around the project, it is nice to have an open area to play some sports!
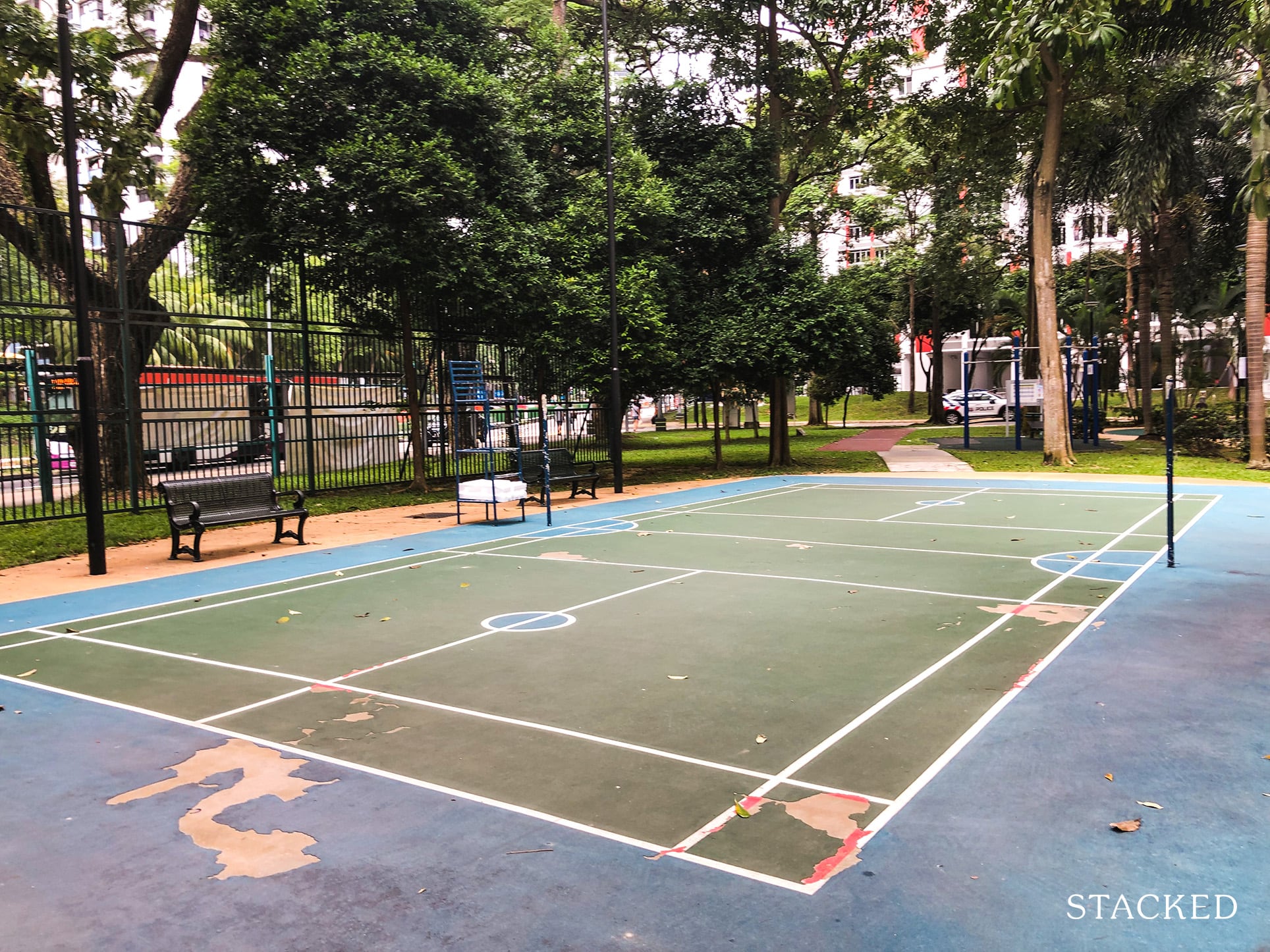
The badminton court has seen better days though, as just 3 years ago, the condition was almost pristine:
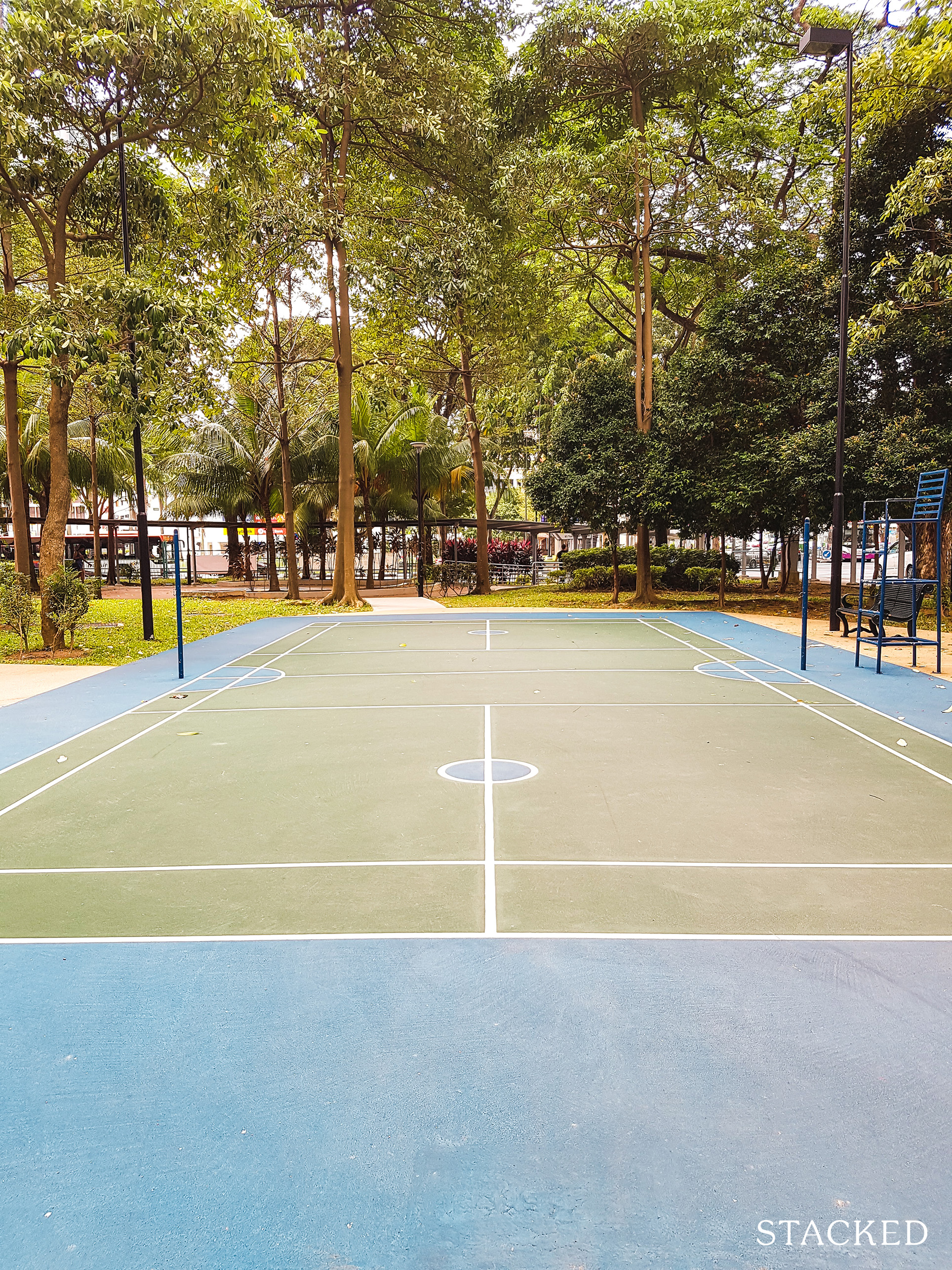
Now that we’ve covered the facilities at Central Horizon, we’re down to the final and what is perhaps one of the great things about this HDB – its amenities.
If you’ve ever been to the HDB Hub or Toa Payoh MRT and its vicinity, you’ll know that the place is chock full of amenities! And it’s no surprise since Toa Payoh is one of the first HDB estates to be built. Considering how close Central Horizon is to Toa Payoh MRT, Toa Payoh Mall and Toa Payoh Hub, the development still boasts its very own eating house, clinic and other shops!
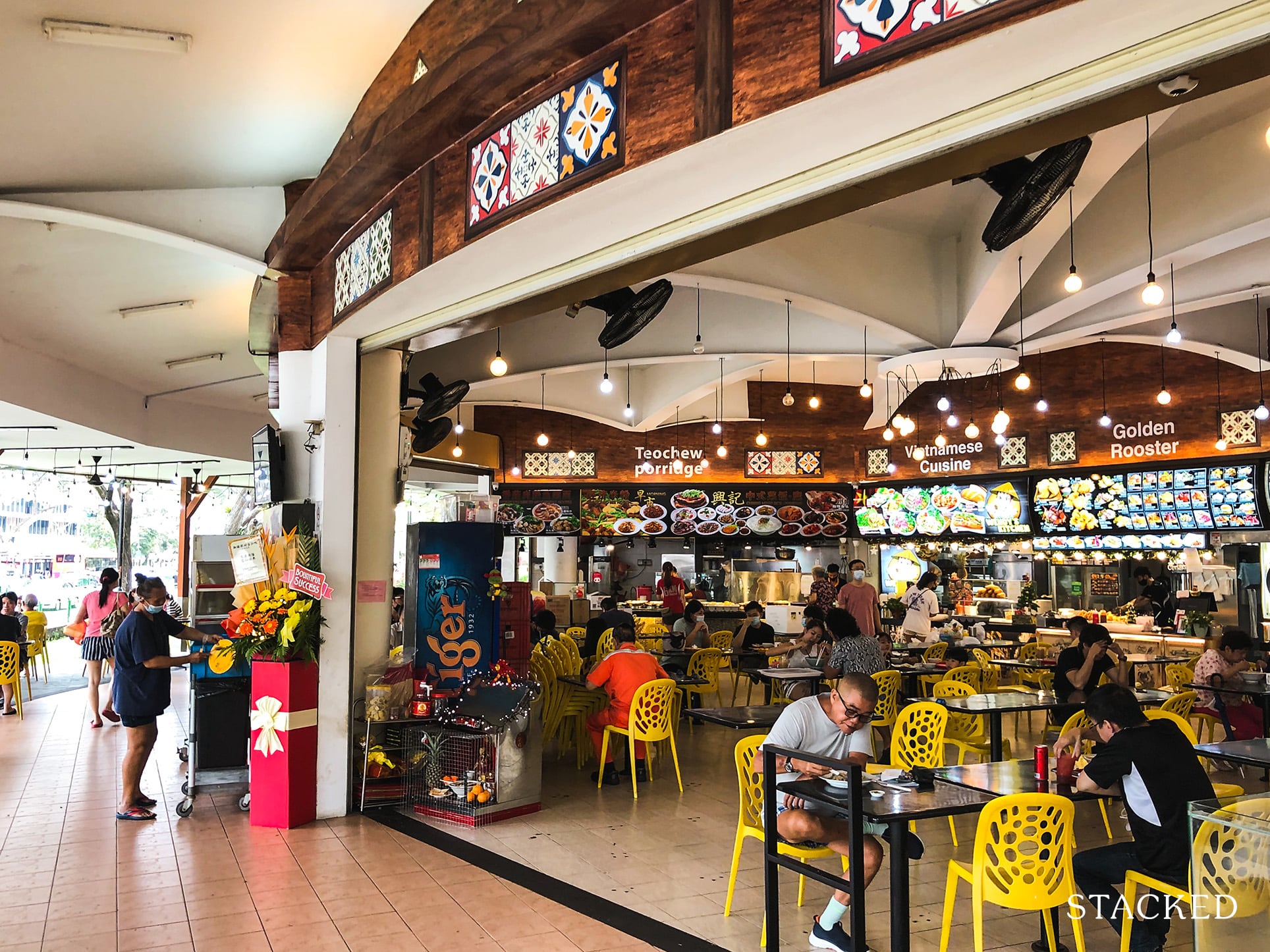
This almost makes Central Horizon a self-sustaining development with the exception of a grocery store here (such as an NTUC or ShengSiong). There is a 7-Eleven though this is just a convenience store.
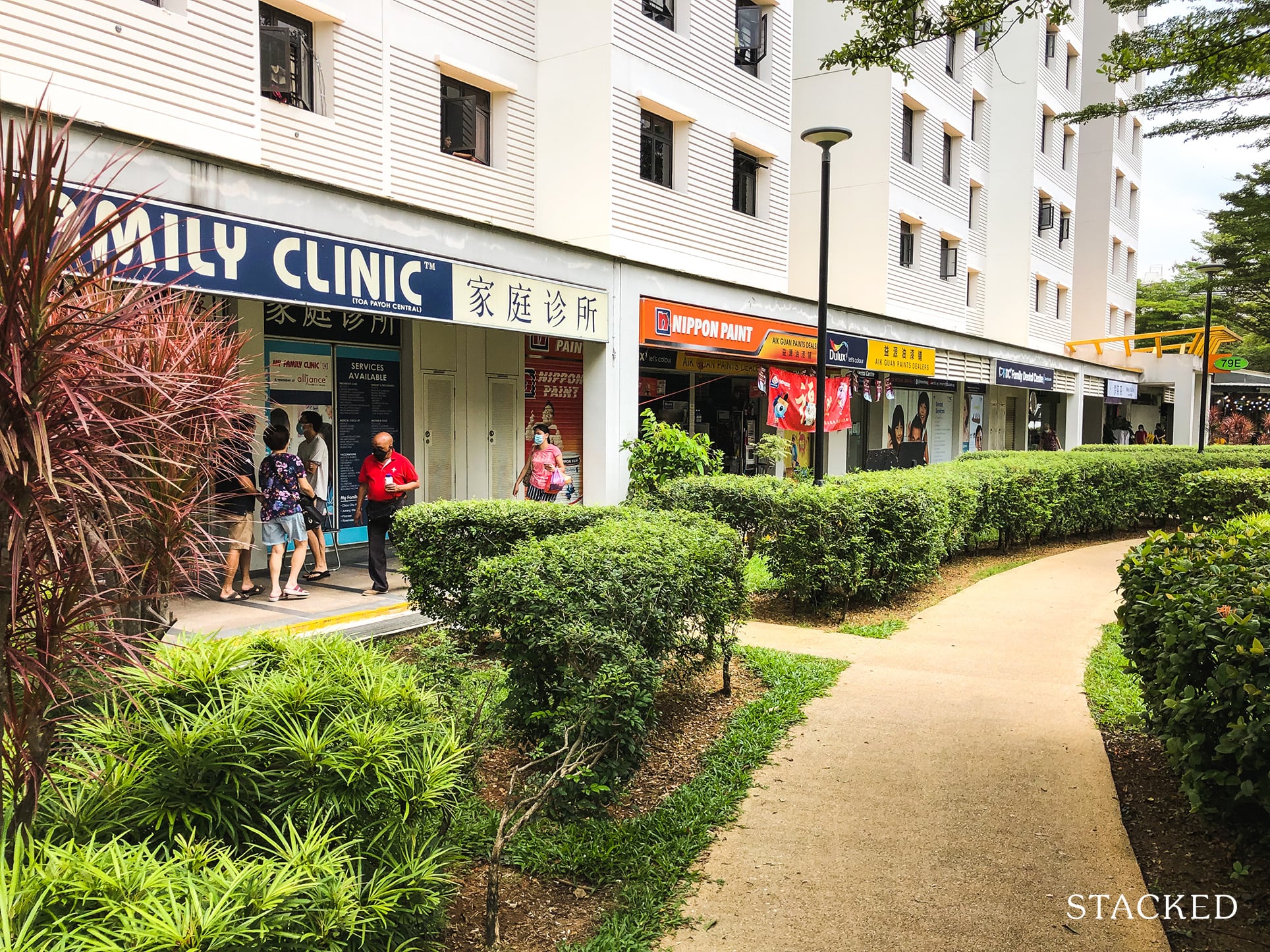
With the eatery and shops at your doorstep, plus so much more a couple of minutes’ walk away, it’s safe to say that those looking for convenience to amenities would be pleased with Central Horizon’s offering.
There is also a childcare centre (PCF Sparkletots) located at block 79B – perfect for families with young children!
These amenities are mostly located towards blocks 78C and the noisiest would have to be the eating house in that block, so expect more noise pollution and possibly 2nd-hand smoke here (for lower floor units).
And with that, we’ve come to the end of our tour at Central Horizon, so let’s look at the locational offering!
Central Horizon HDB Location Review
Central Horizon has quite an enviable location of being close to a ton of amenities given it is just opposite the Toa Payoh Mall and Toa Payoh Hub.
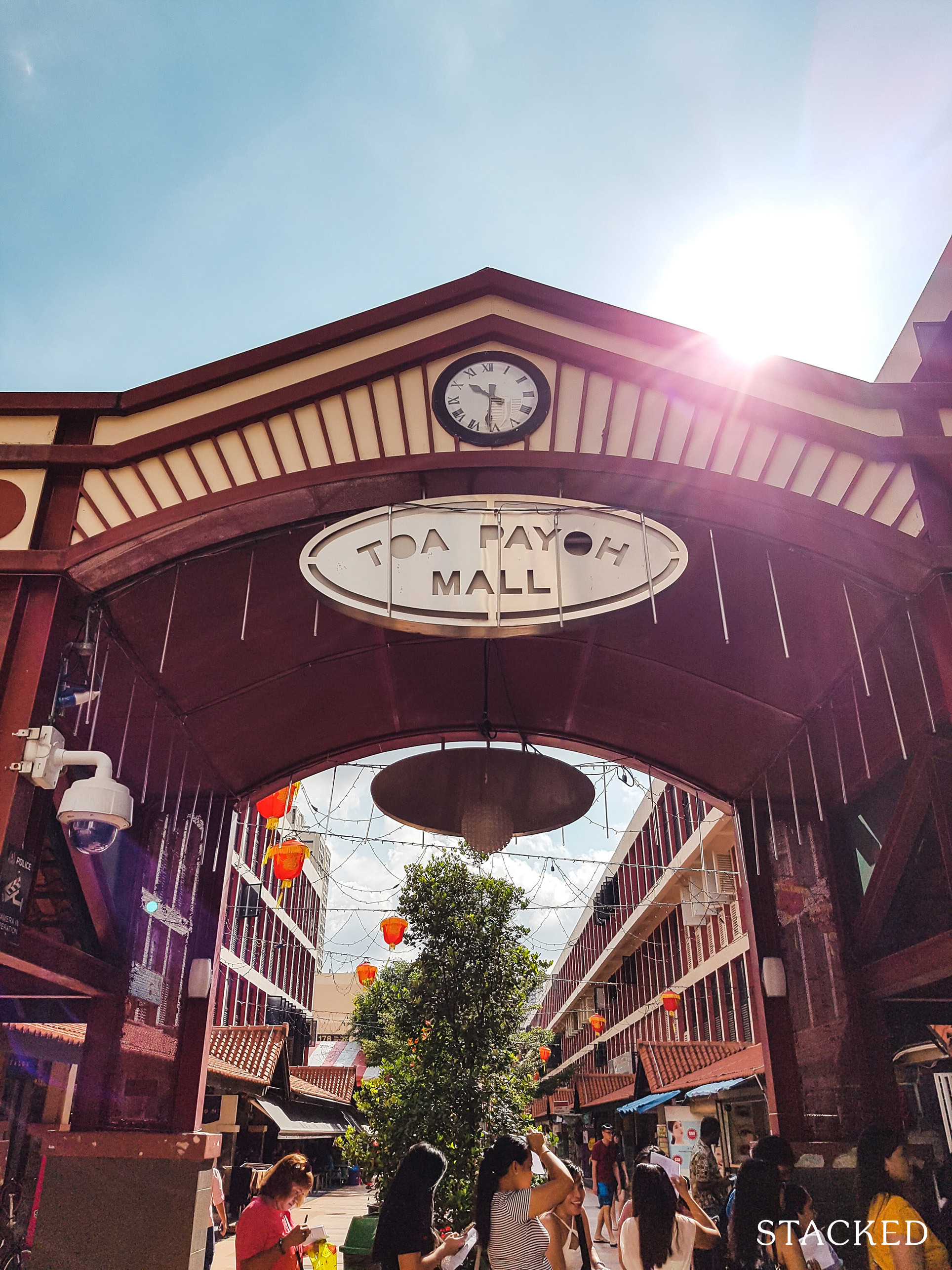
While it’s not quite an air-conditioned mall, Toa Payoh Mall has a lot to offer given the myriad of retail options along the ground level. From groceries, snack shops, electronic shops and hairdressers, residents can simply drop by on their way home. It obviously isn’t Orchard Road levels of shopping, but certainly more than adequate for day-to-day needs.
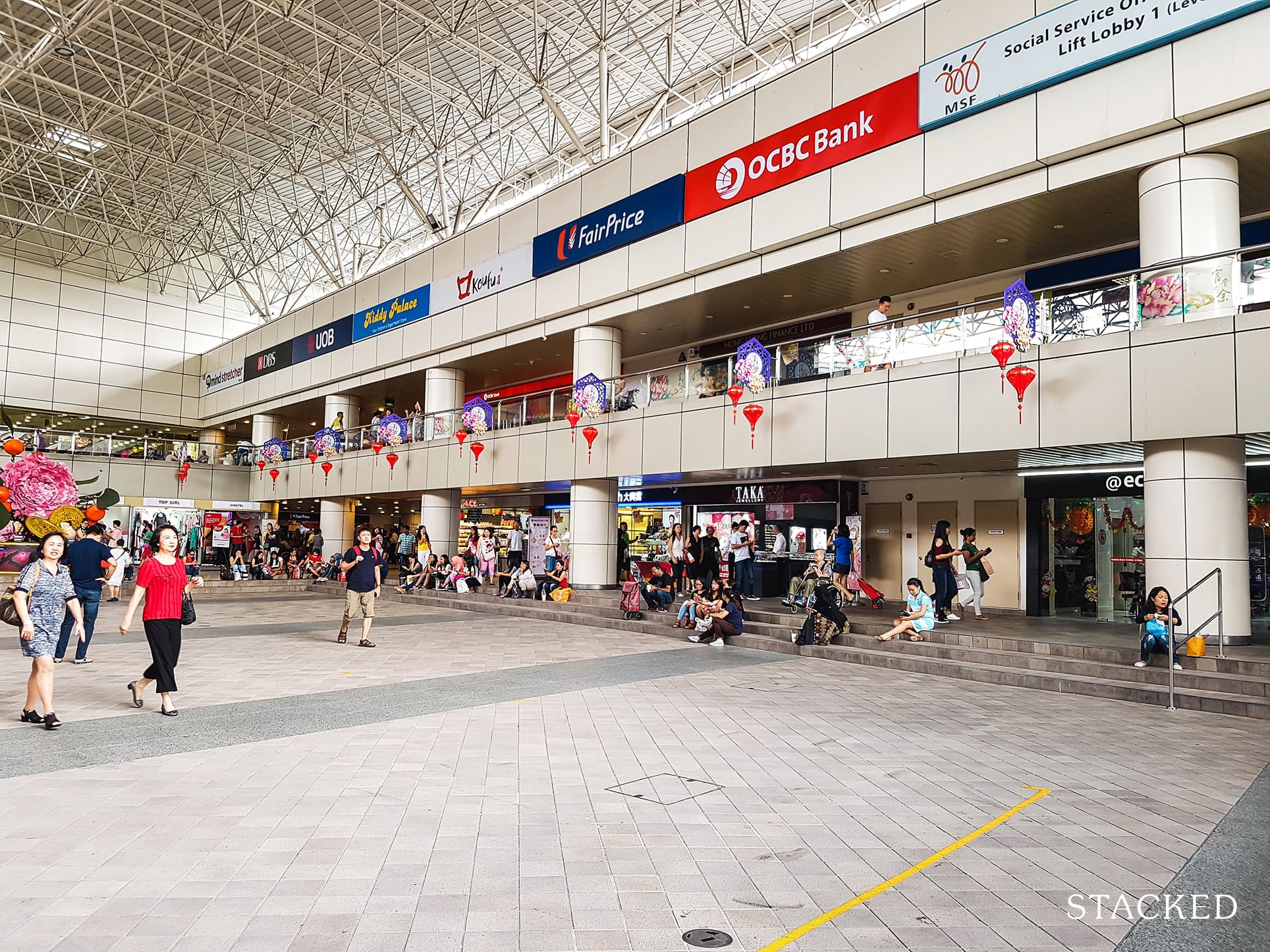
There is also the Toa Payoh Hub where you’ll find even more retail and F&B options!
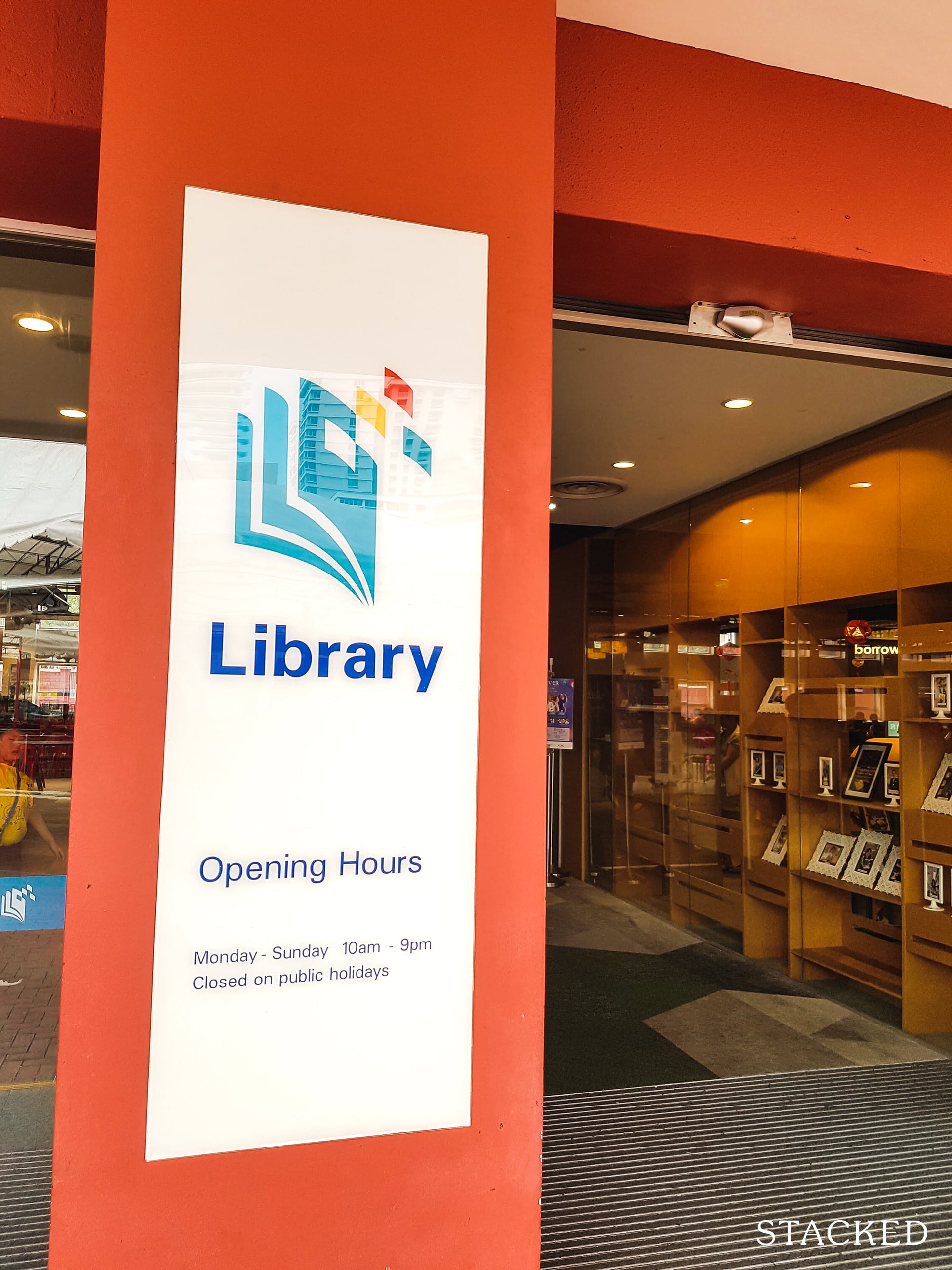
On top of shopping amenities, there is also the Toa Payoh Public Library just around the corner too which is plenty of fun for families with young children, or for those looking for a good (and free) read.
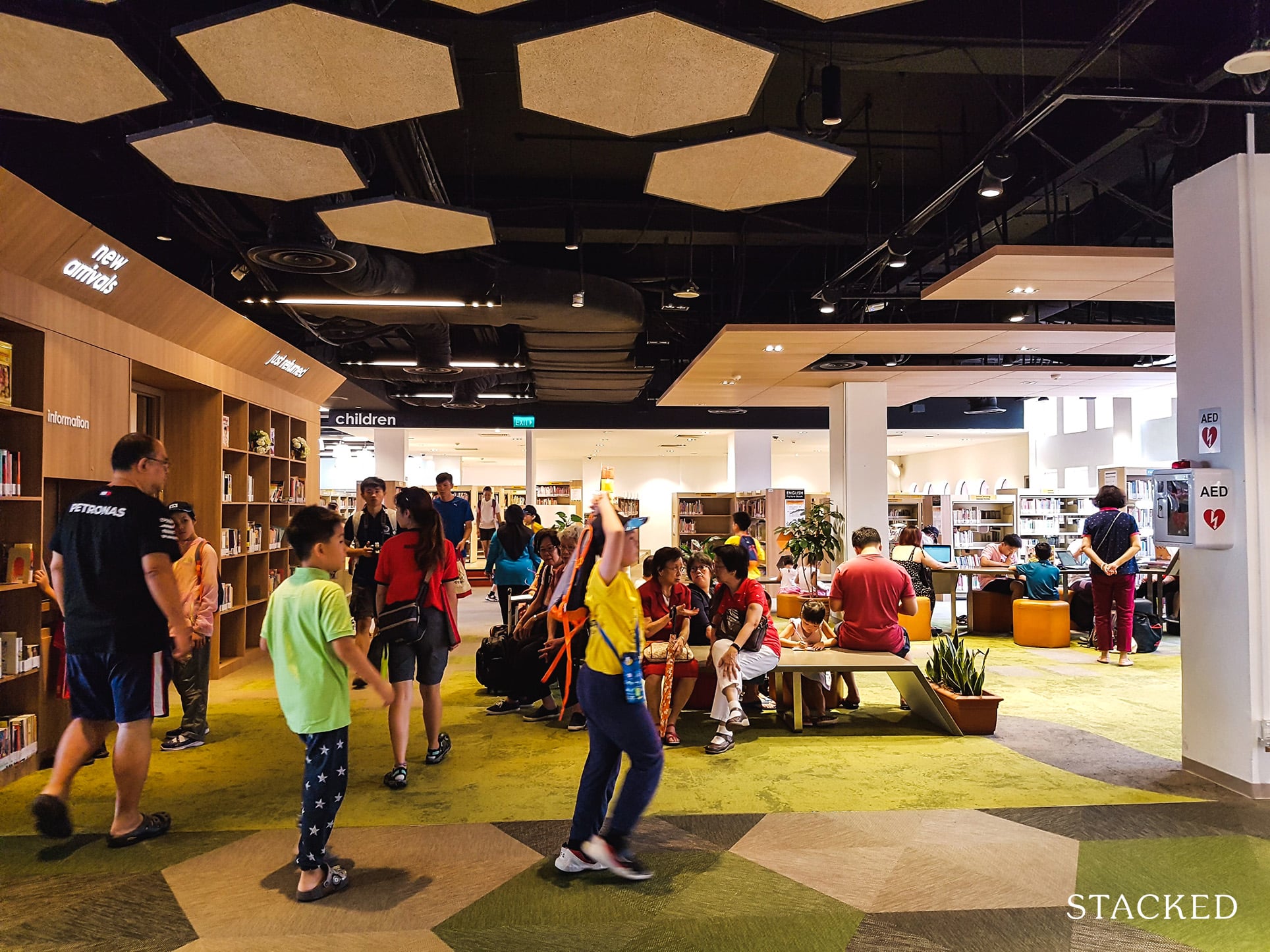
Now if you think that this area is very urban, then you’ll be glad to know that the Toa Payoh Town Park is located just opposite the Toa Payoh Mall down south:
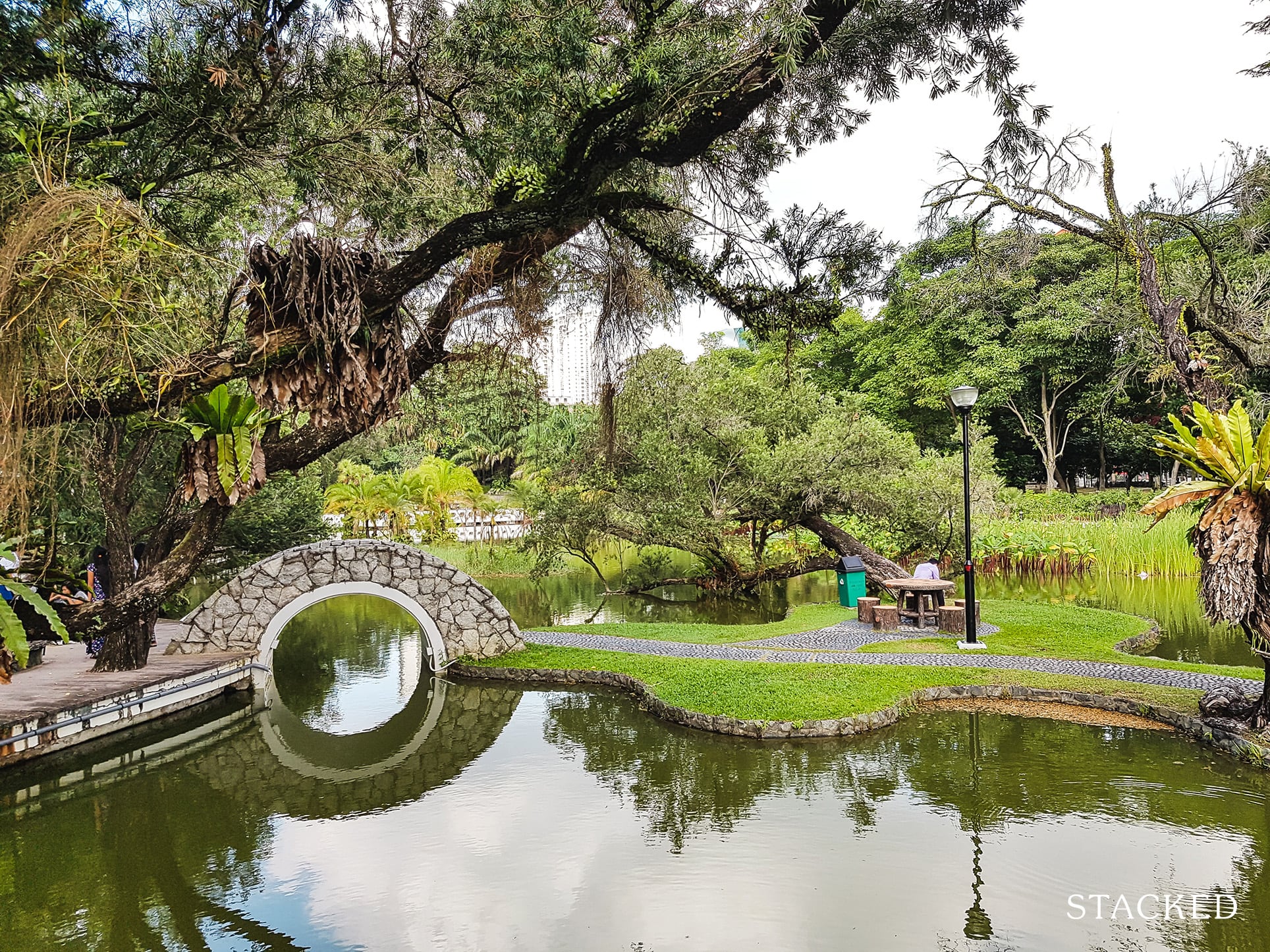
The park has been around since the 70s (also known as Toa Payoh Town Garden back then) and houses 4.8ha of flora, manmade ponds, bridges, gazebos and walking trails.
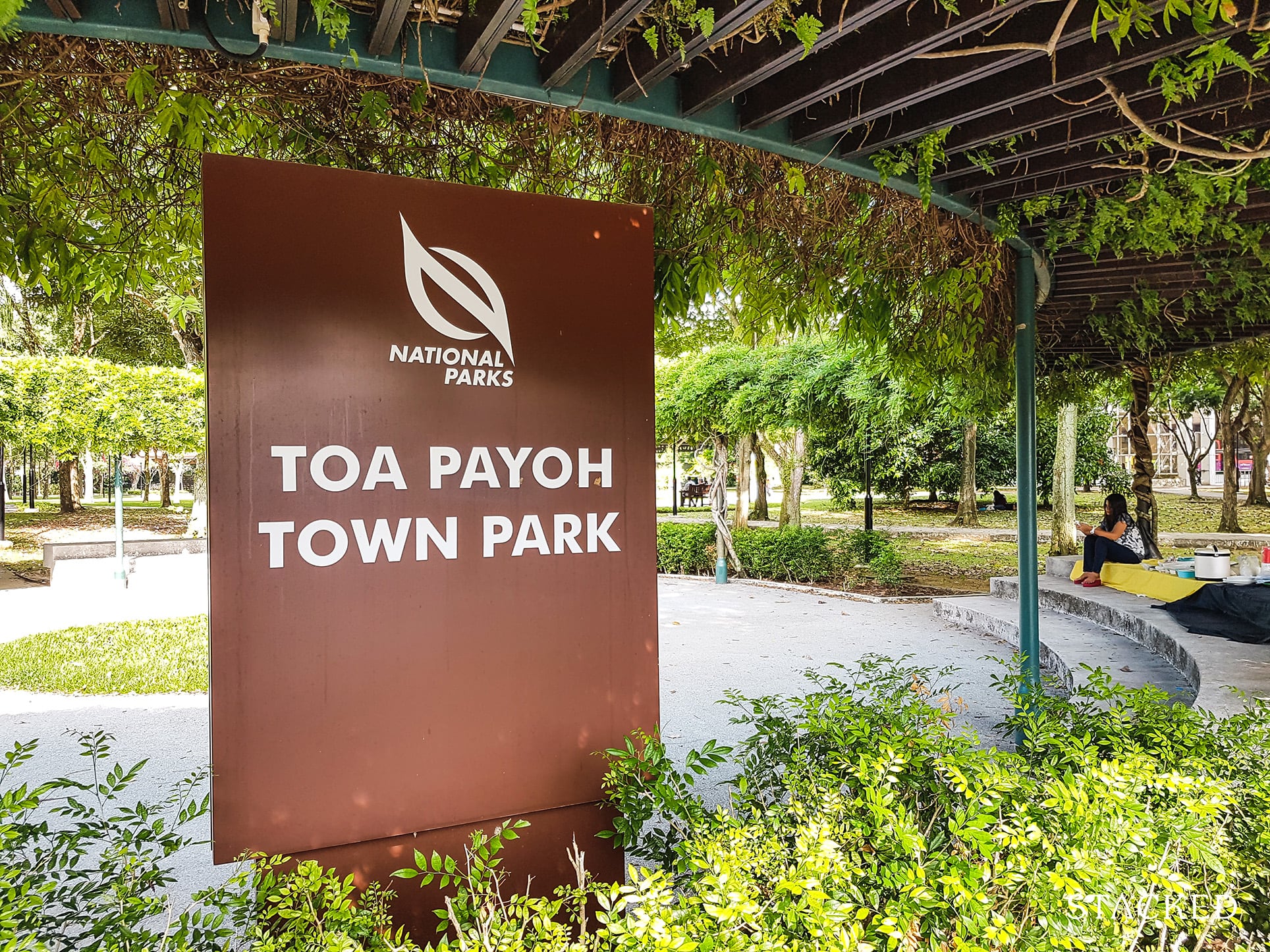
Fun fact: back then, this park was commonly used for wedding photography with couples flocking to the Observation Tower and landscaped ponds!
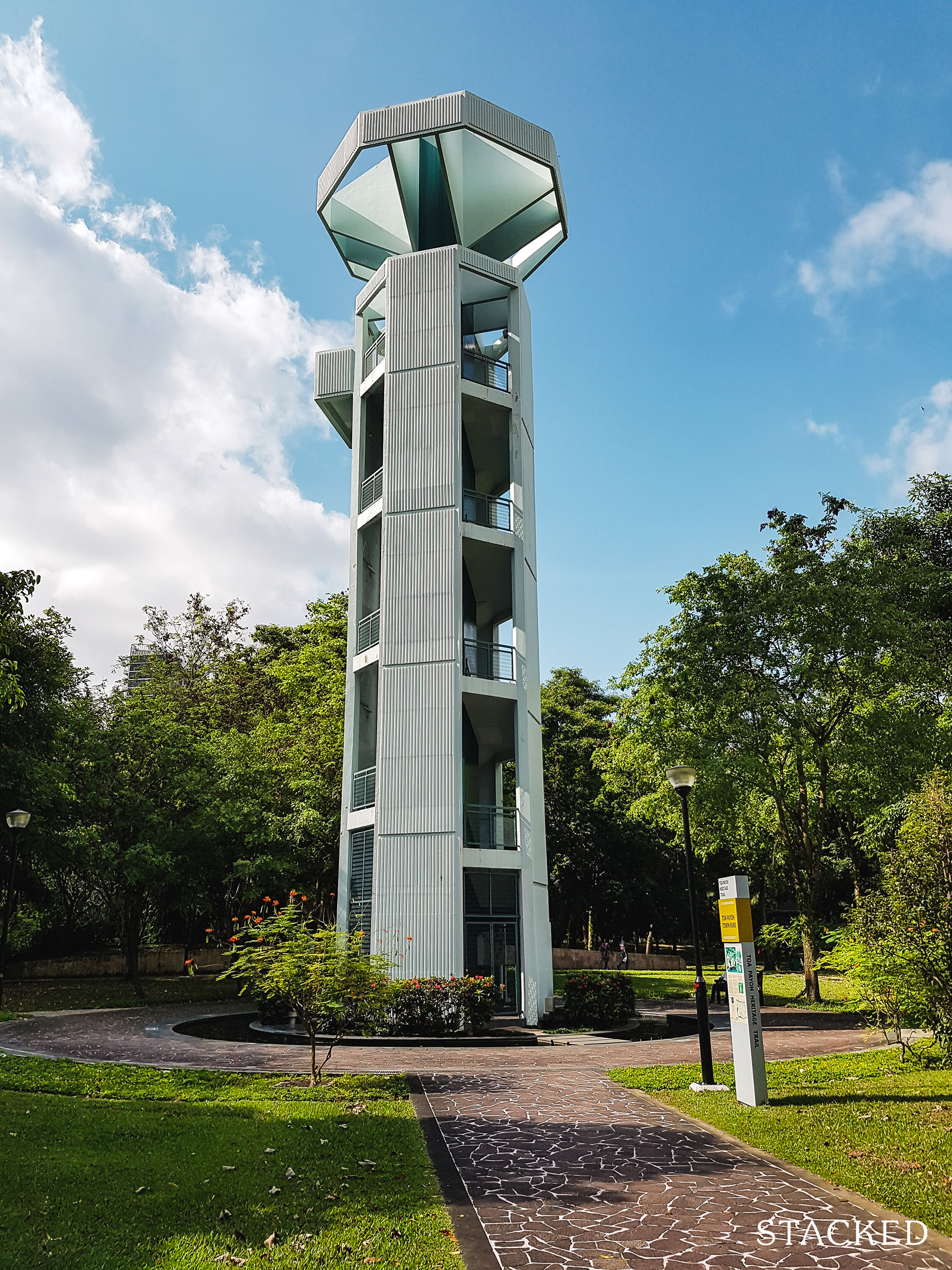
Walking around here, I must say that it’s quite a gem to have this beautiful park amidst the urban landscape. Having the option to take a stroll or sit in a large and peaceful park is a much-needed amenity if one is to live in an area as bustling as Toa Payoh.
Those who do not wish to walk through the crowded Town Centre to be closer to nature can take a 3-4 minute walk to a smaller park nearby – Toa Payoh Sensory Park.
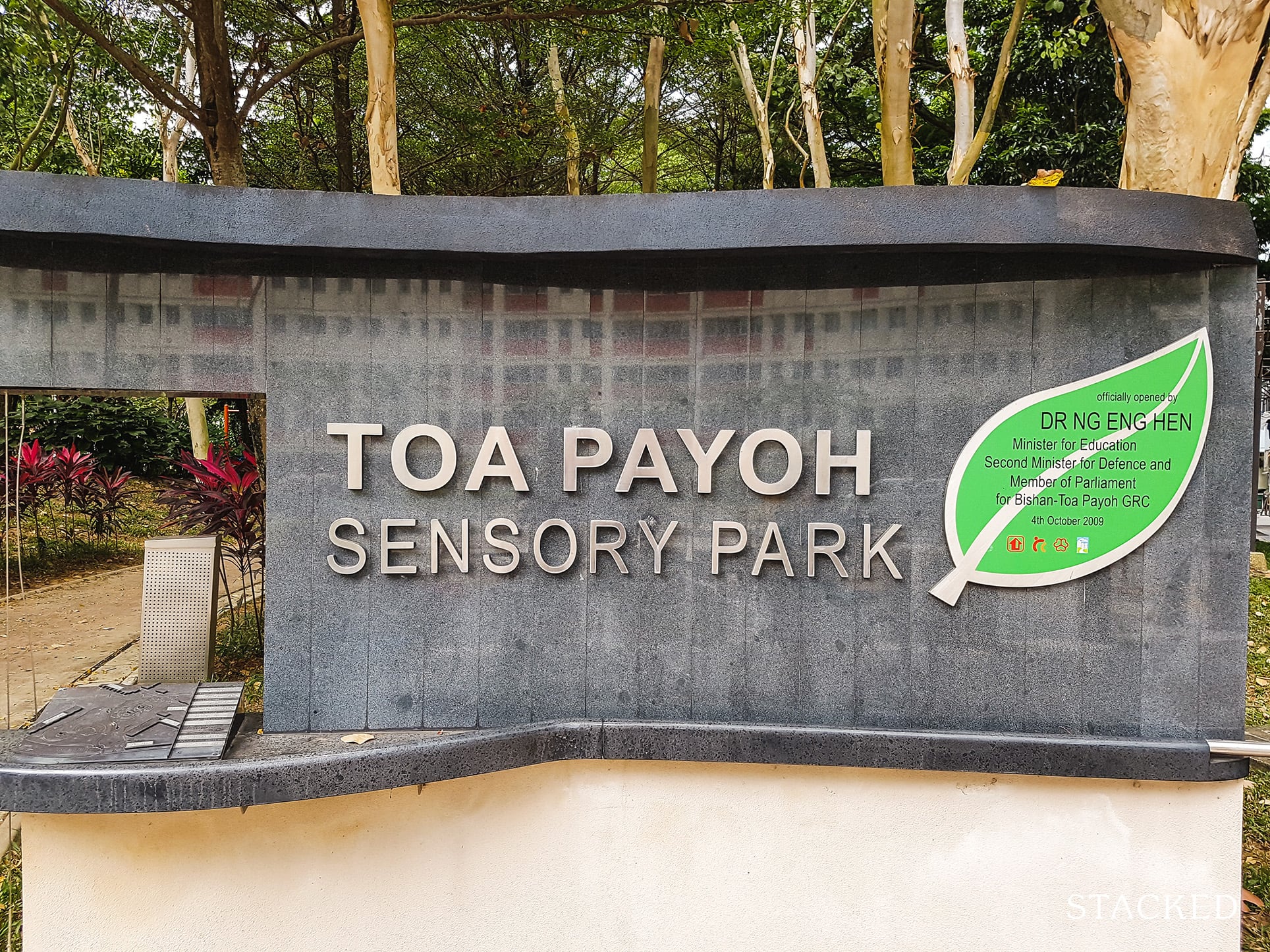
Finally, while Central Horizon is not situated next to a Park Connector, it is just a few minutes bicycle ride away from the Whampoa Park Connector.
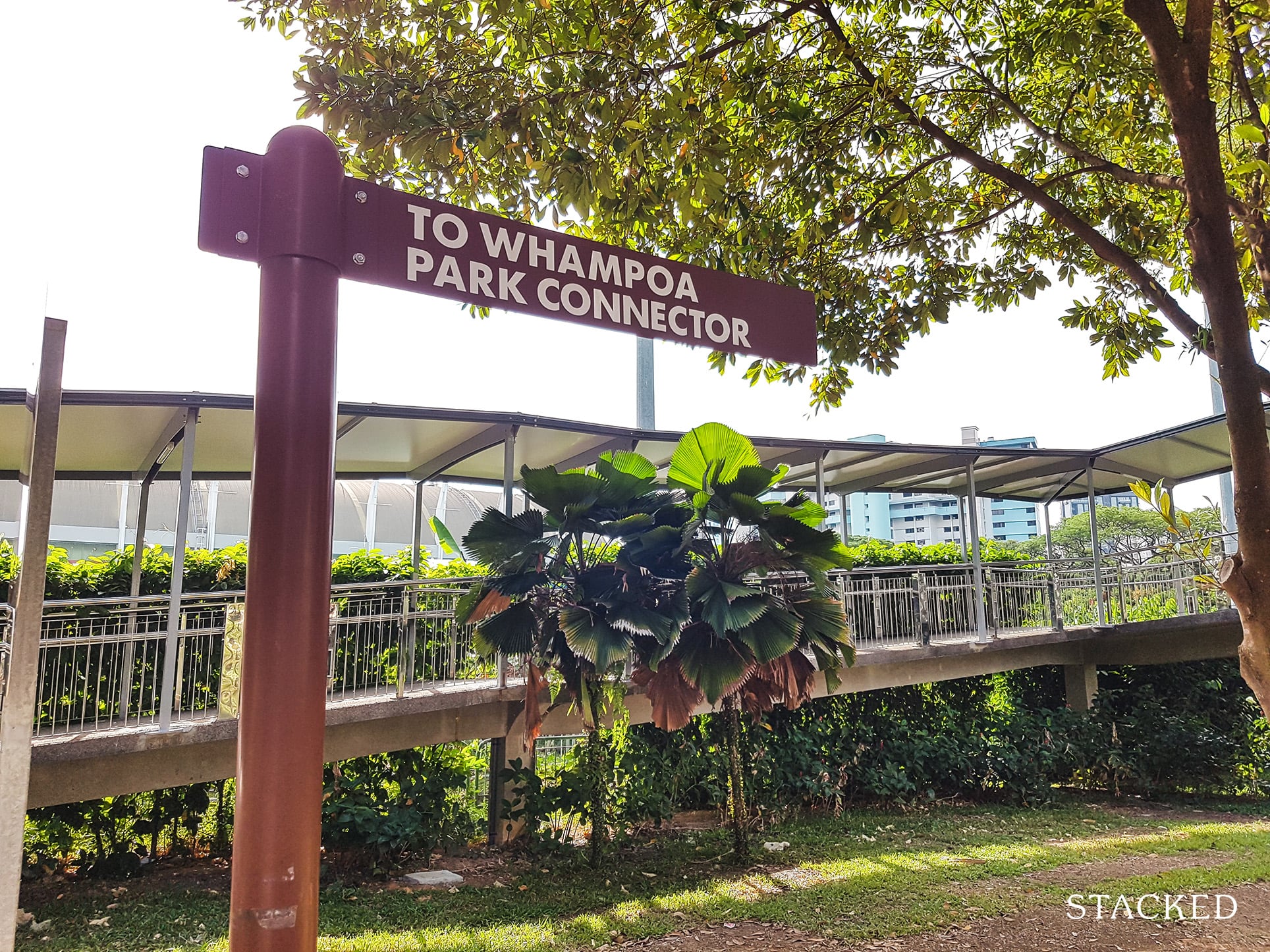
The Whampoa Park Connector forms part of the Central Urban Loop and it’s quite an exciting one! Heading down from here, you’ll quickly reach Sungei Kallang @ River Vista which is just by The River Vista @ Kallang where you can admire the river views.
The Central Urban Loop also seamlessly connects up north to the North-Eastern Riverine Loop (Punggol) so for those who are more adventurous, you can literally cycle from Toa Payoh to Coney Island and back without having to go onto any roads!
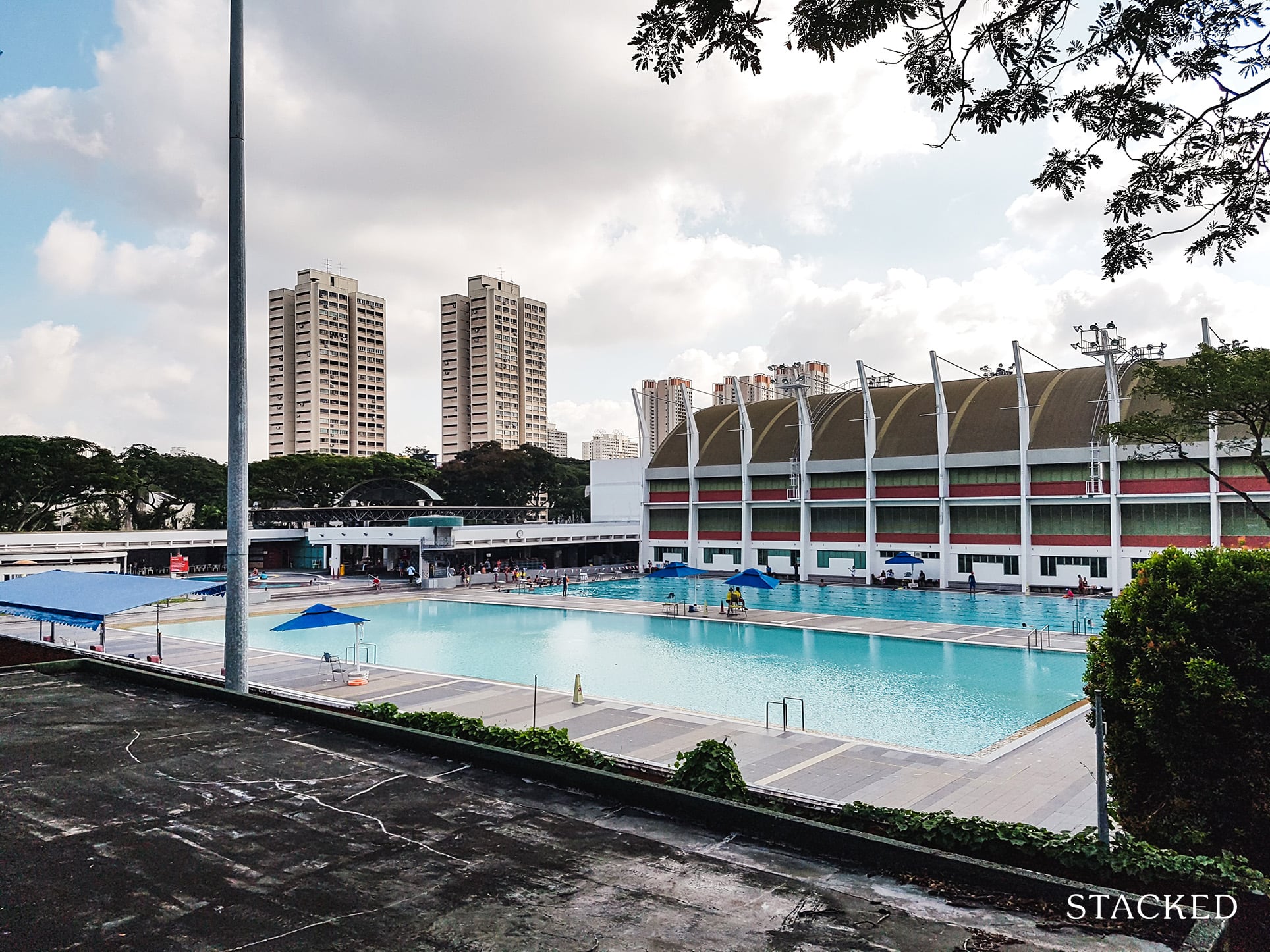
Residents who enjoy swimming would be glad to see that the Toa Payoh Swimming Complex is nearby too. The stadium (replete with a full 400m track) can also be found nearby, as well as a SAFRA Toa Payoh club.
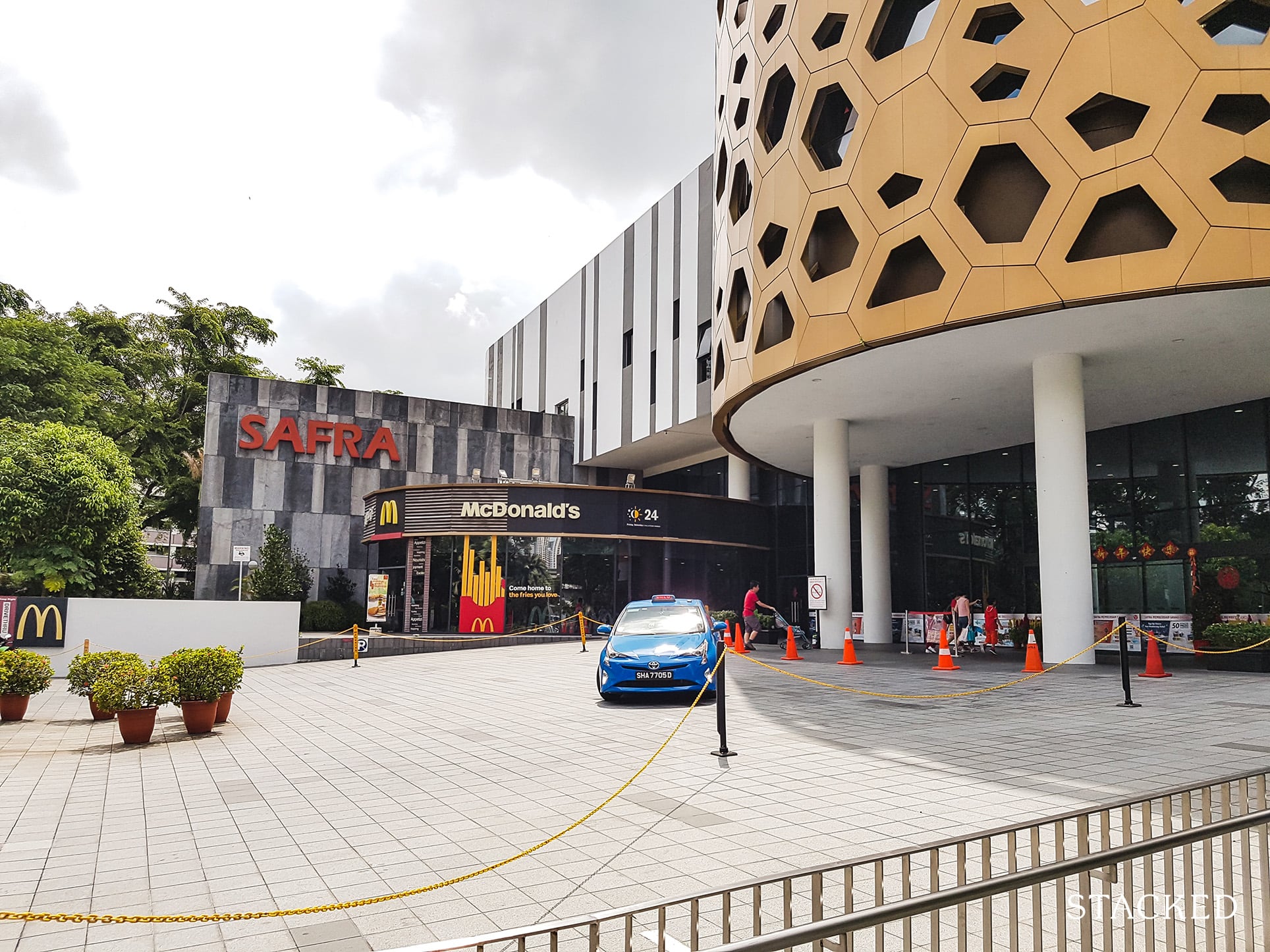
Public Transport
| Bus station | Buses Serviced | Distance From HDB (& Est. Walking Time) |
| ‘Opp Blk 177’ | 105, 153, 56, NR1 | 1-minute (50m) |
| ‘Blk 84B’ | 129, 232 | 2-minute (100m) |
Closest MRT: Toa Payoh MRT – About 4 to 5-minute walk depending on the block.
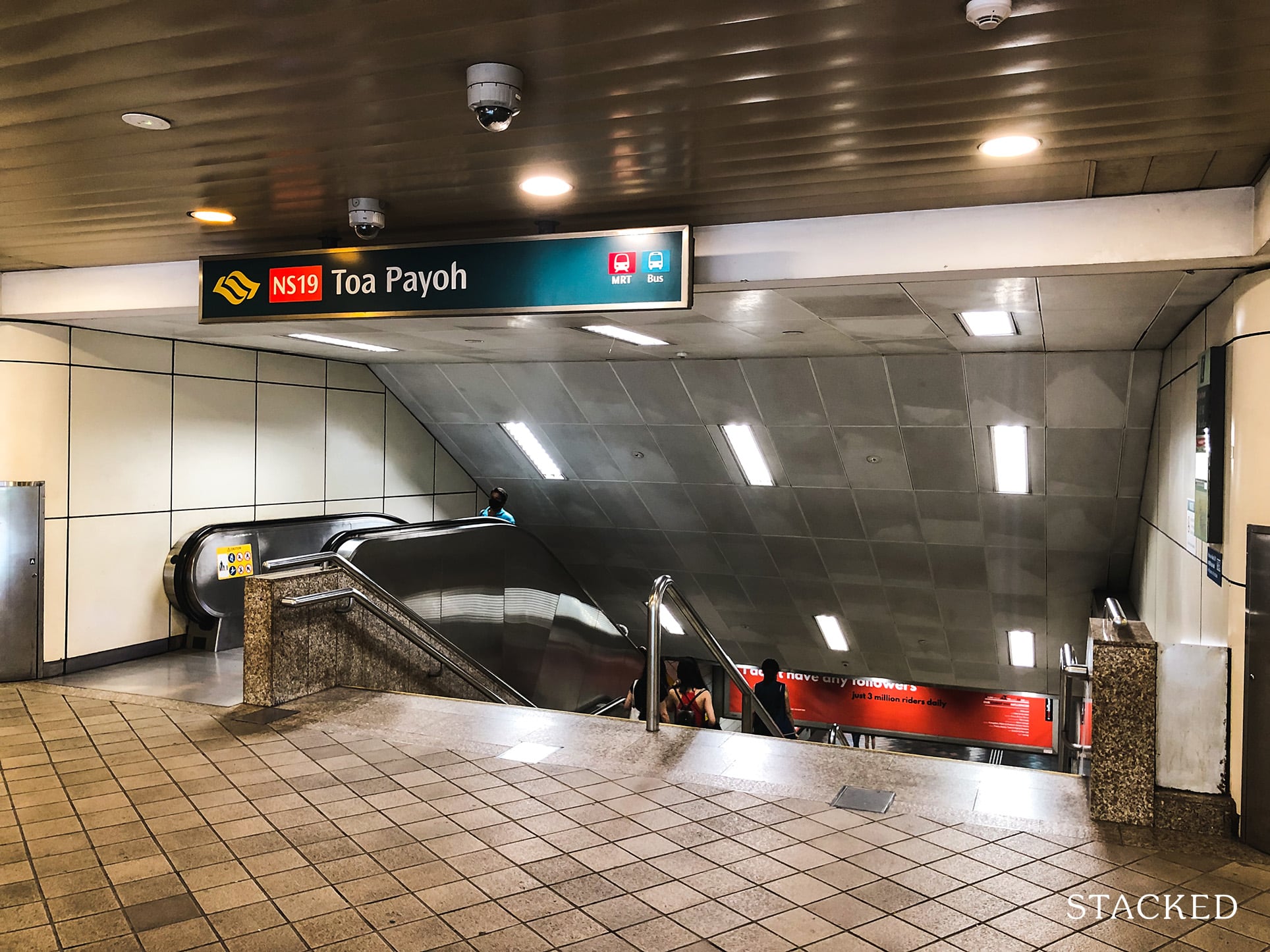
One of the best parts about staying at Central Horizon is its proximity to quite a central MRT – Toa Payoh. It is just 4 to 5 minutes away by foot depending on the block. The walk to the MRT is mostly sheltered but unfortunately falls short at the traffic junction.
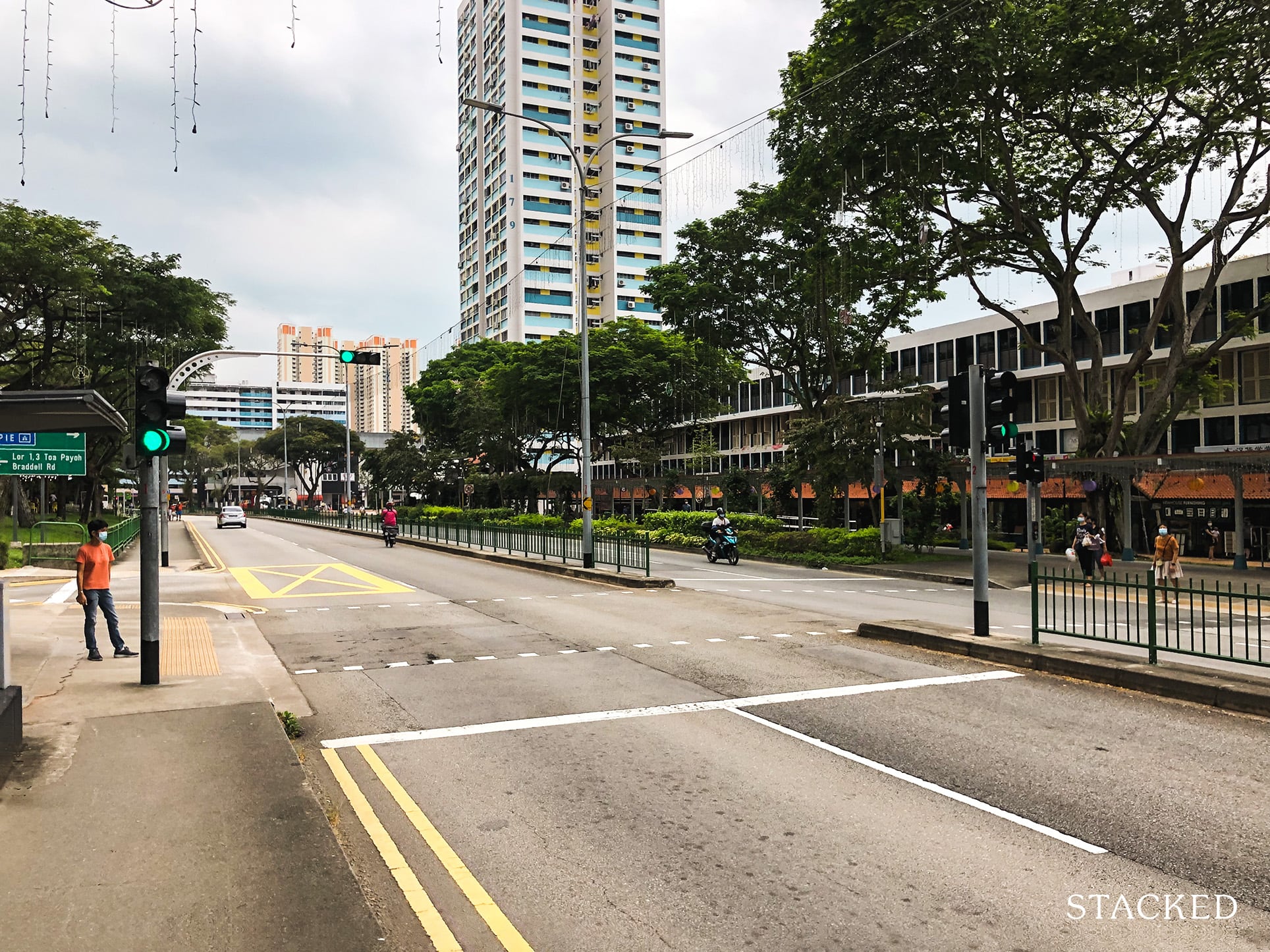
Considering how long this junction is, you’ll find yourself pretty much drenched during a heavy downpour even if you sprint across. As such, it does not have the full comforts of a fully-sheltered journey back home. There are also no practical detours you can make to overcome this.
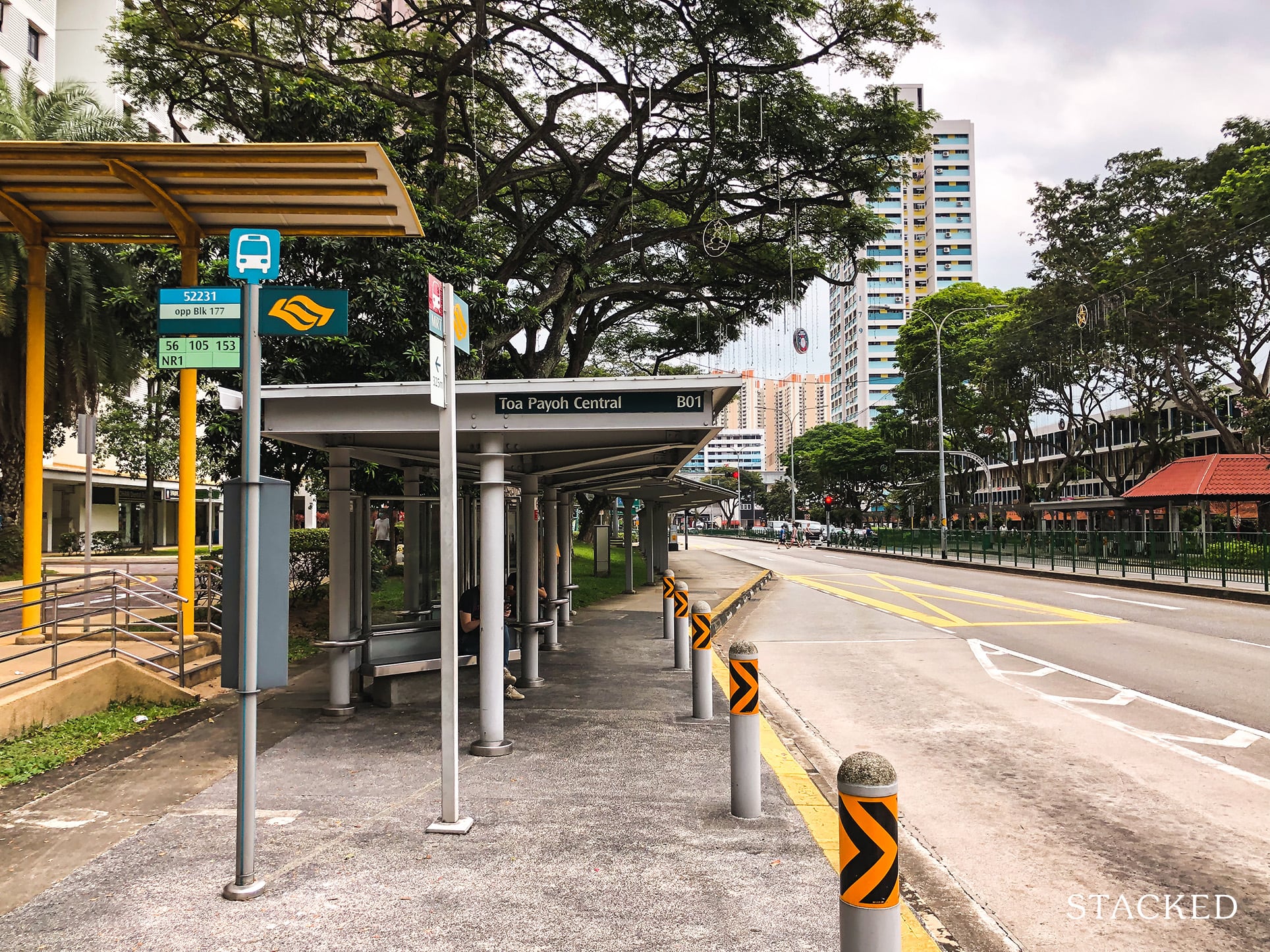
Those looking to take a bus need not worry about wet weather though as the bus stop is just outside Central Horizon – fully sheltered through the drop-off point at block 79C. The shelter extends from the bus stop to every block in the development.
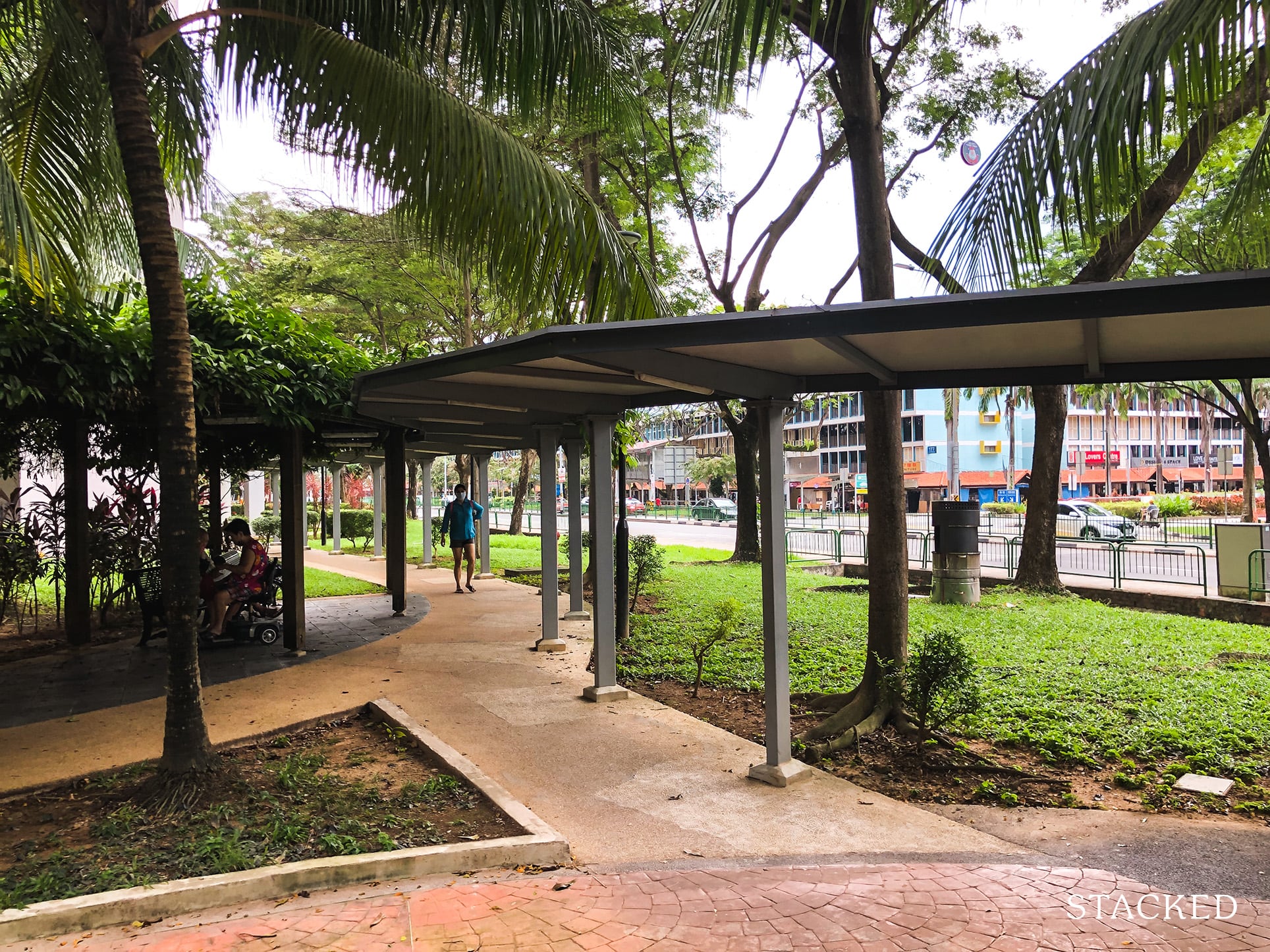
Buses plying through this route will take you to the CBD area, north-east side and the north and it is quite well-connected.
Private Transport
| Key Destinations | Distance From HDB (& Est. Peak Hour Drive Time) |
| Raffles Place | 10.8 km (17 mins drive) |
| Orchard Road | 6.9 km (14 mins drive) |
| Suntec City | 8.9 km (16 mins drive) |
| Changi Airport | 19.7 km (26 mins drive) |
| Tuas Port | 38.7 km (53 mins drive) |
| Paya Lebar Quarter | 6.5 km (9 mins drive) |
| Mediapolis | 11.4 km (20 mins drive) |
| Mapletree Business City | 15.7 km (24 mins drive) |
| Tuas Checkpoint | 35.2 km (47 mins drive) |
| Woodlands Checkpoint | 22.2 km (30 mins) |
| Harbourfront Cluster | 14.8 km (22 mins) |
| Punggol Cluster | 13.3 km (25 mins) |
Immediate road exit:
Toa Payoh Central, Lorong 2 Toa Payoh, Lorong 4 Toa Payoh.
Summary:
Drivers would be happy to know that Toa Payoh sits near the intersection between the CTE and the PIE, allowing very convenient access to the north, south and east-west of Singapore.
Groceries
| Name of Grocery Shop | Distance from HDB (& Est Time) |
| NTUC FairPrice | Toa Payoh Hub, 4-min walk |
| Giant | 181 Lorong 4 Toa Payoh, 4-min walk |
Schools
| Educational Tier | Number of Institutes |
| Preschool | 6 |
| Primary School (Within 1KM) | 4 |
| Secondary School | 3 |
| Junior College | 2 |
| Other Tertiary Institutes | 4 |
Sparkletots Preschool – Within the development
Previous Angels Playland – 400m (5 min walk)
Jessin Kindergarten – 500m (6 min walk)
Mindchamps Preschool – 400m (5 min walk)
Toa Payoh Methodist Preschool – 140m (2 min walk)
Akarui Early Years Learning Centre – 400m (5 min walk)
CHIJ Primary (Toa Payoh) – 800m (9 min walk)
First Toa Payoh Primary School – 1.9 km (22 min walk)
Kheng Cheng Primary – 800m (9 min walk)
Pei Chun Public School – 1.3km (15 min walk)
CHIJ Secondary (Toa Payoh) – 900m (10 min walk)
Beatty Secondary School – 1.4 km (16 min walk)
Raffles Girls’ School (Secondary) – 1.3km (15 min walk)
Catholic Junior College – 3.1km (36 min walk)
St Joseph’s Institution – 16 min by bus
St. Andrew’s Junior College – 29 min by bus
Raffles Institution – 21 min by bus
Nanyang Junior College – 13 min by bus
Eunoia Junior College – 32 min by bus
Central Horizon HDB Site Review
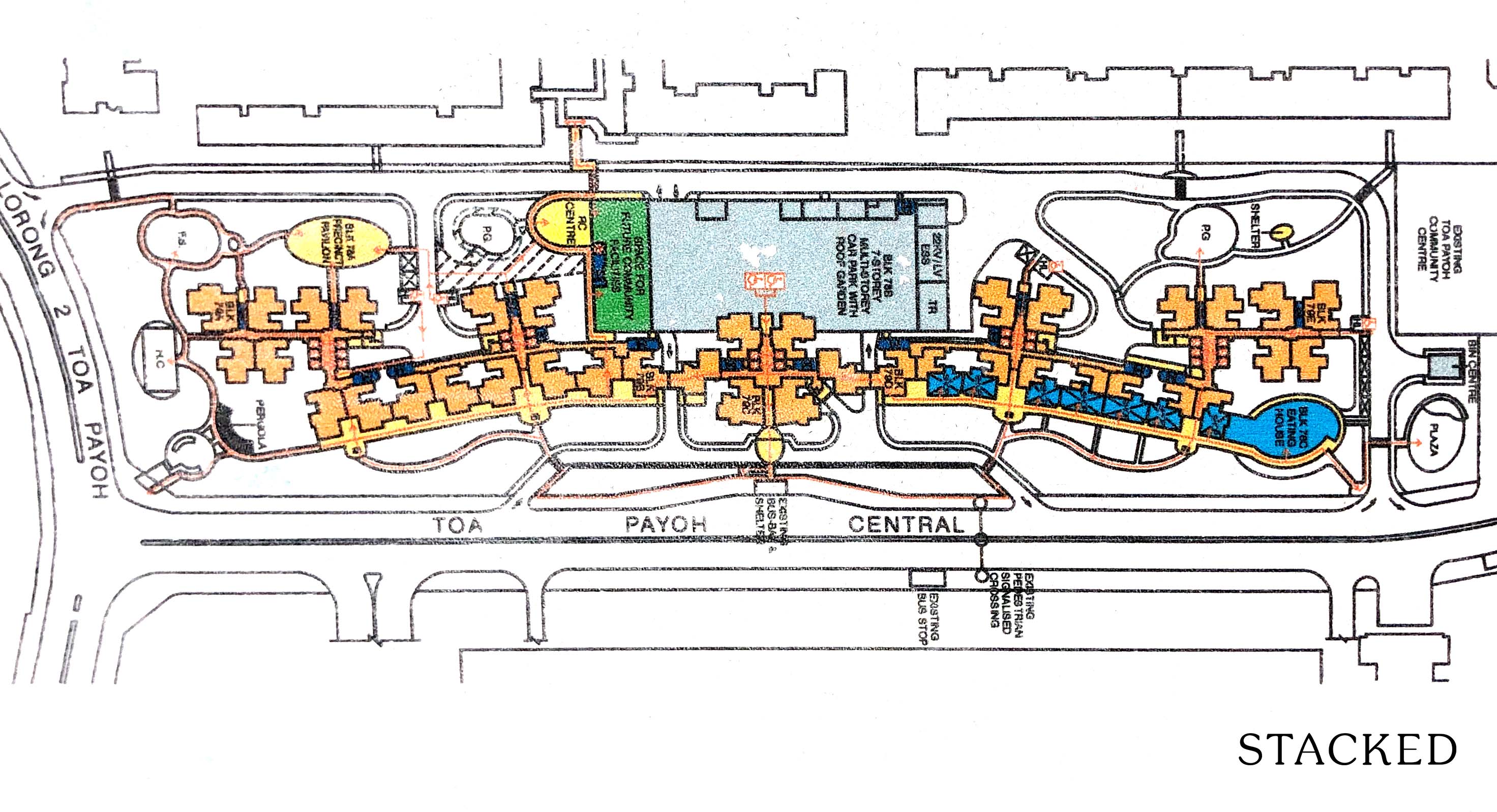
I found the name “Central Horizon” to be very fitting for this development. Central in that, well, it is in Toa Payoh. And Horizon for the way the blocks are laid out in this horizontal fashion.
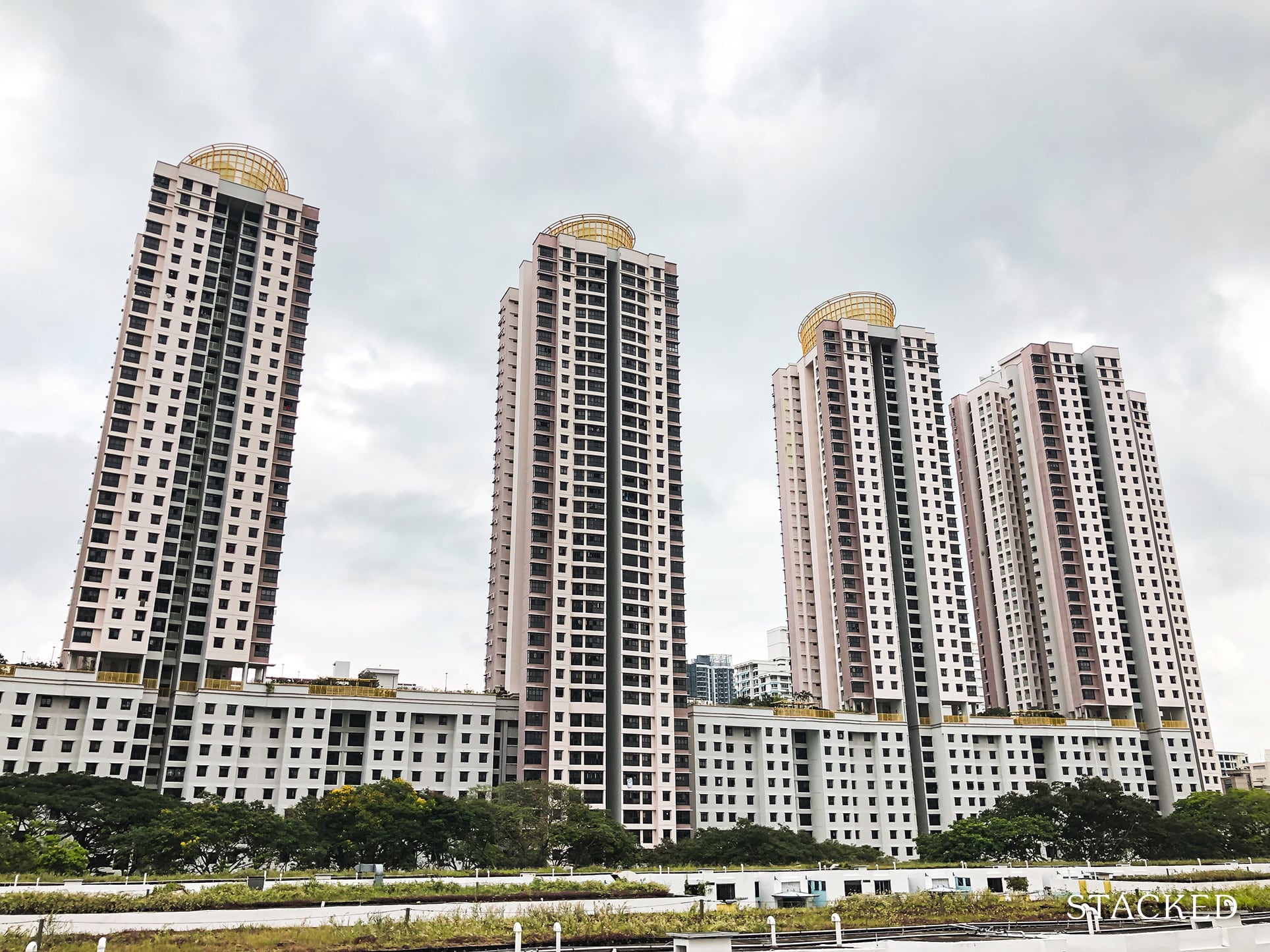
At first glance, you’ll only seem to notice the 5 towering blocks here. However, there are also units that span across 3 of the towers here which is reminiscent of the iconic long slap back in the old days.
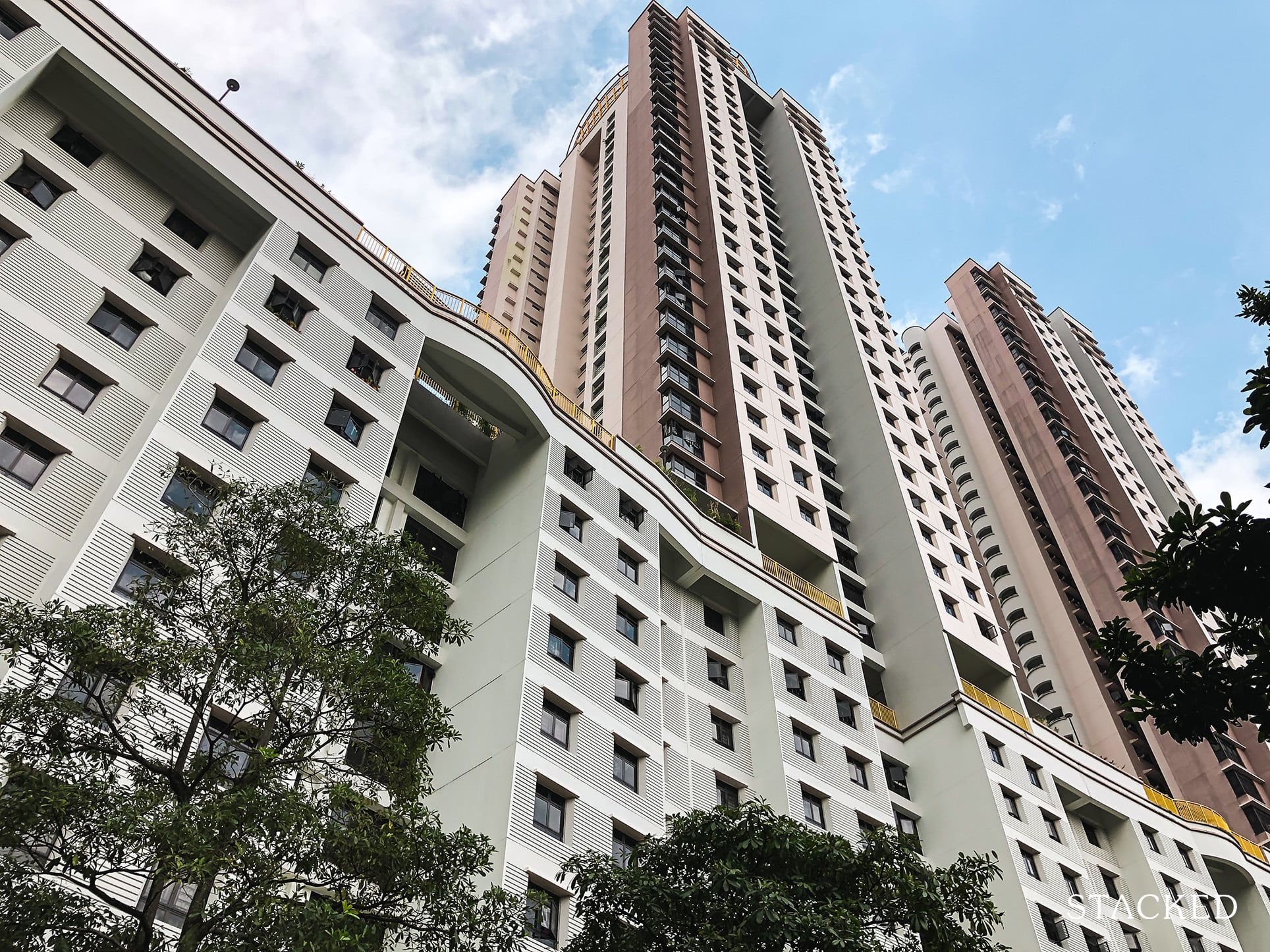
The shorter blocks are up to 12 storeys high, while the taller ones go up to 40 storeys with a total of 4 to 8 stacks per block, depending on the block. As mentioned, there is a sky garden located on level 12 that connects all 5 blocks together.
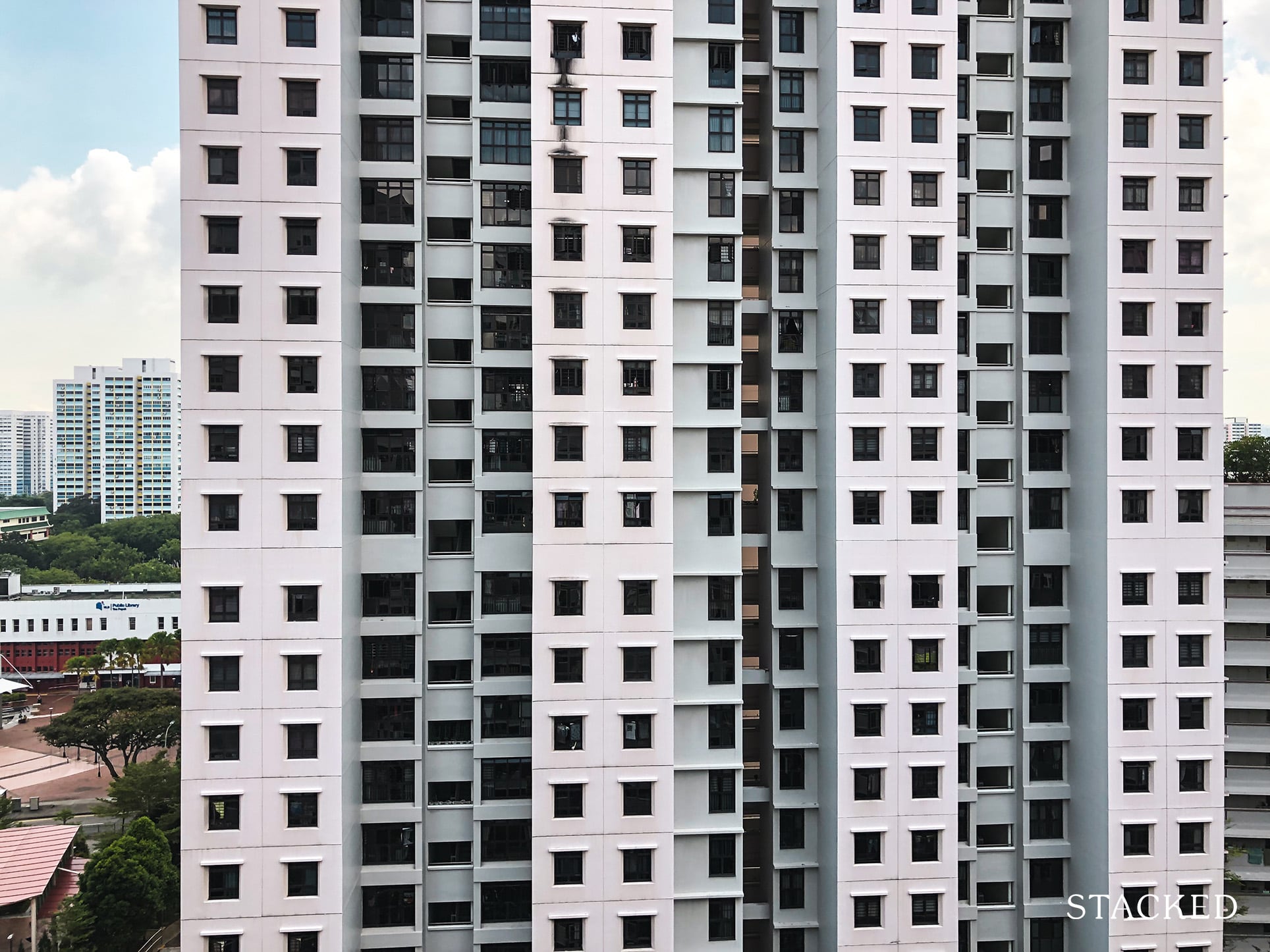
Despite being almost 20 years old and having a dated look, all the living room and certain stacks of the master bedroom windows here are full-length so residents can enjoy the full amount of sunlight into the unit. The remaining bedrooms have a 3/4 window.
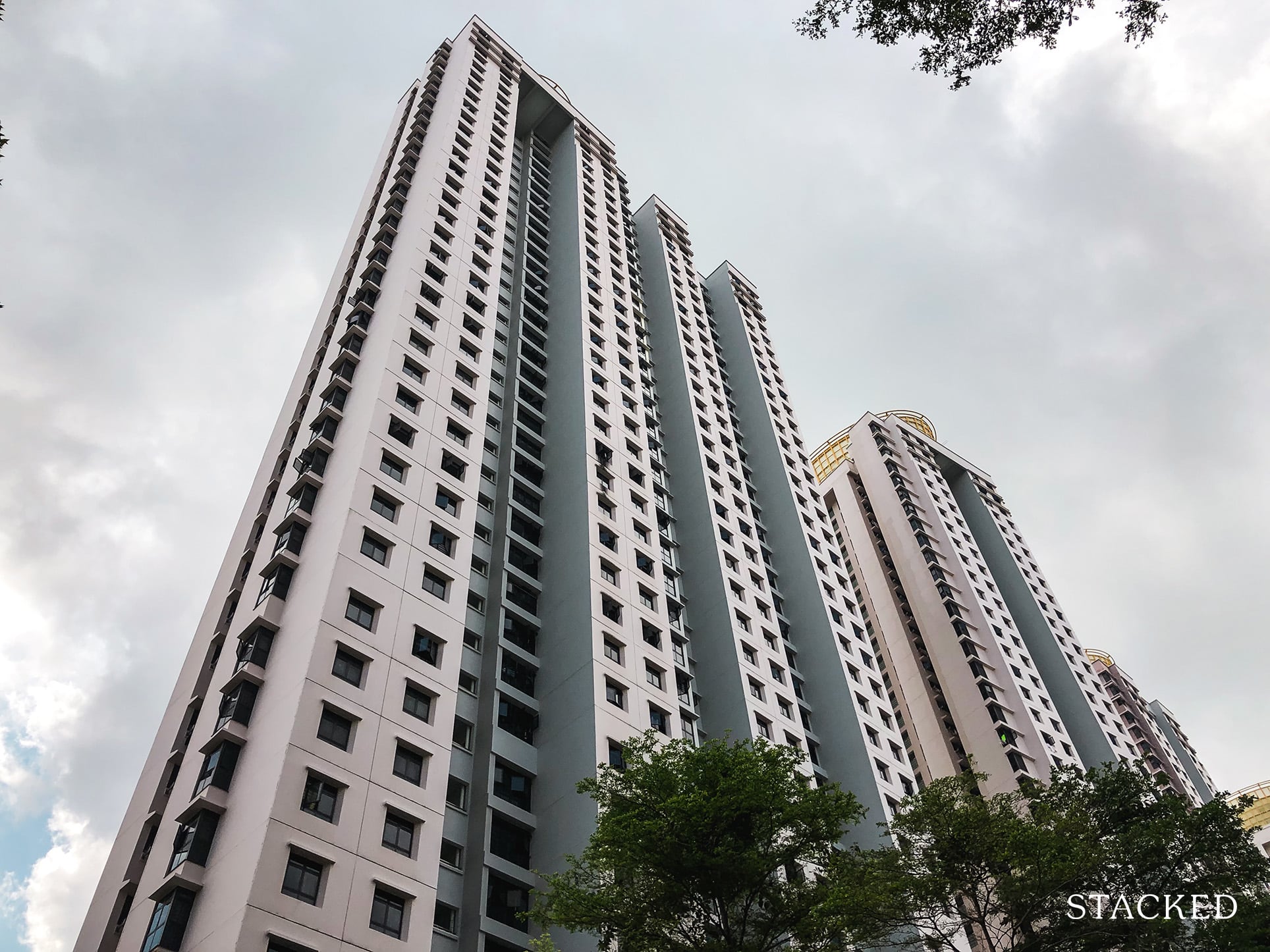
That being said, the design of the development looks rather dated and it is not visually pleasing in my opinion. It may have an imposing look, but beyond its catchy horizontal placement, there isn’t much more to shout about (again, I very much preferred the old colour scheme).
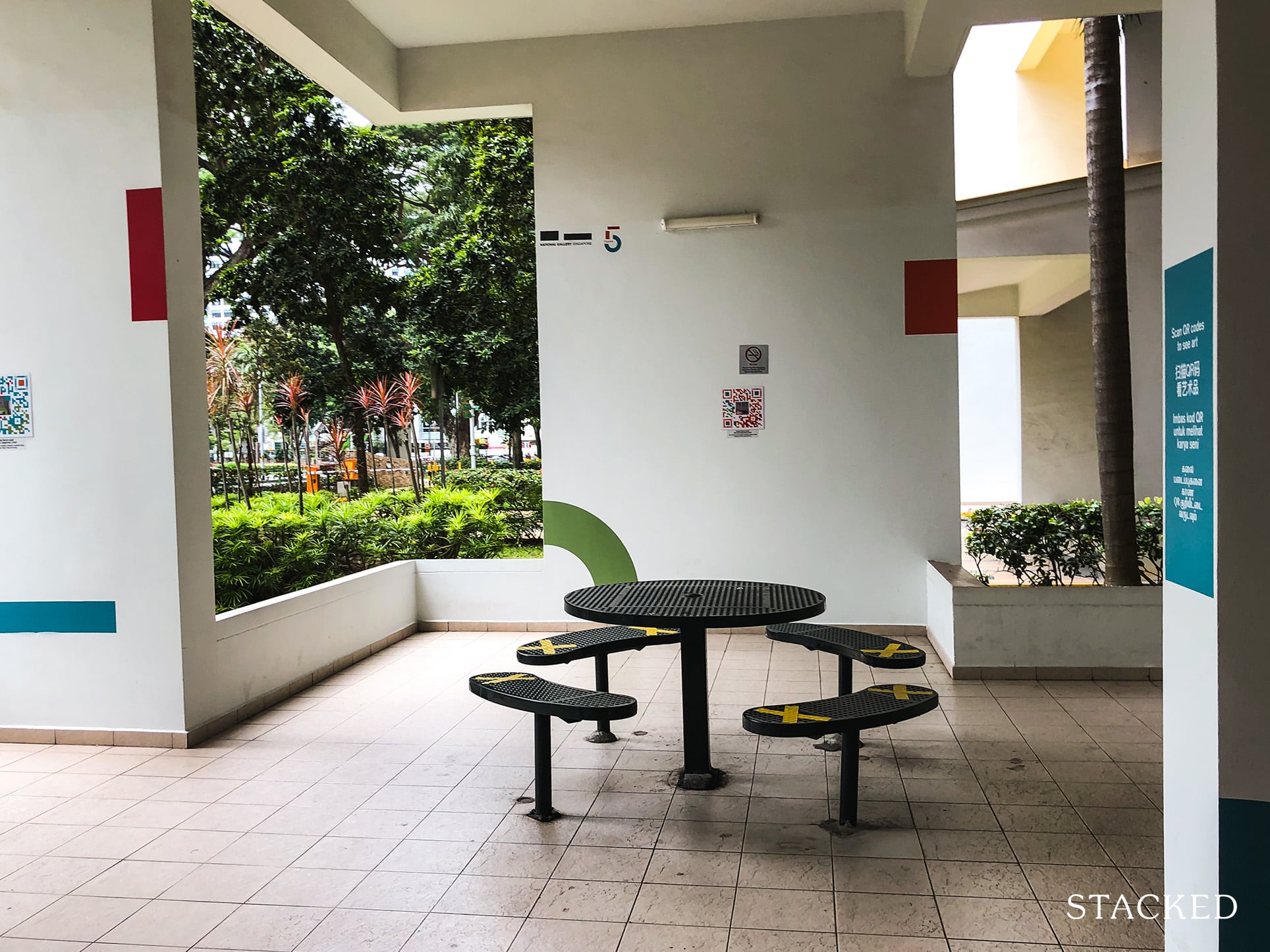
The void deck also has quite a dated feel to it and features some seating areas at certain spots.
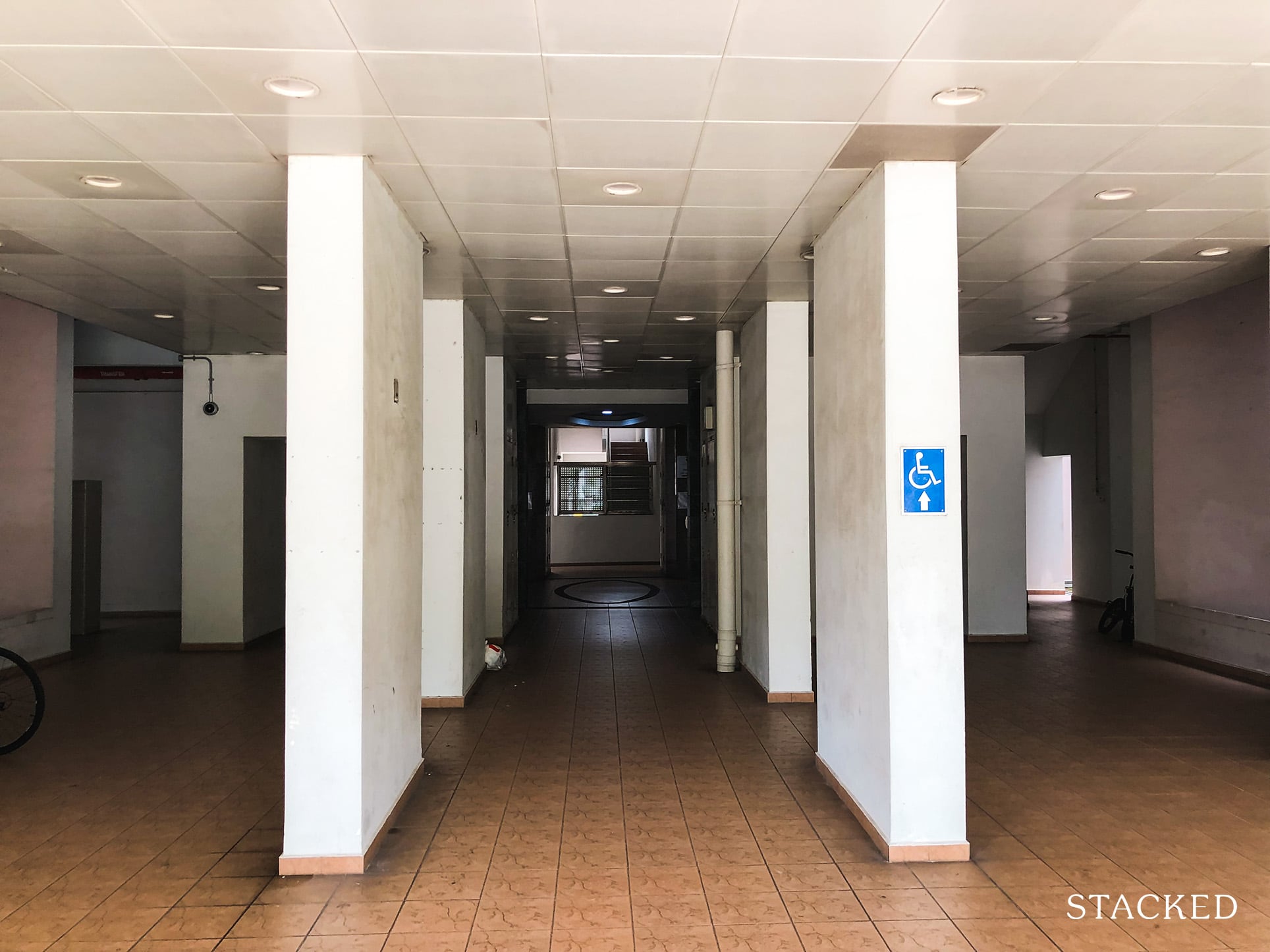
Now what I really appreciate is that despite how narrow the site is, the design thinking had a strong emphasis on greenery (seems to be a common theme among HDBs!). The communal areas found on the north side has walking paths amidst some greenery to reduce the urbanness of the place:
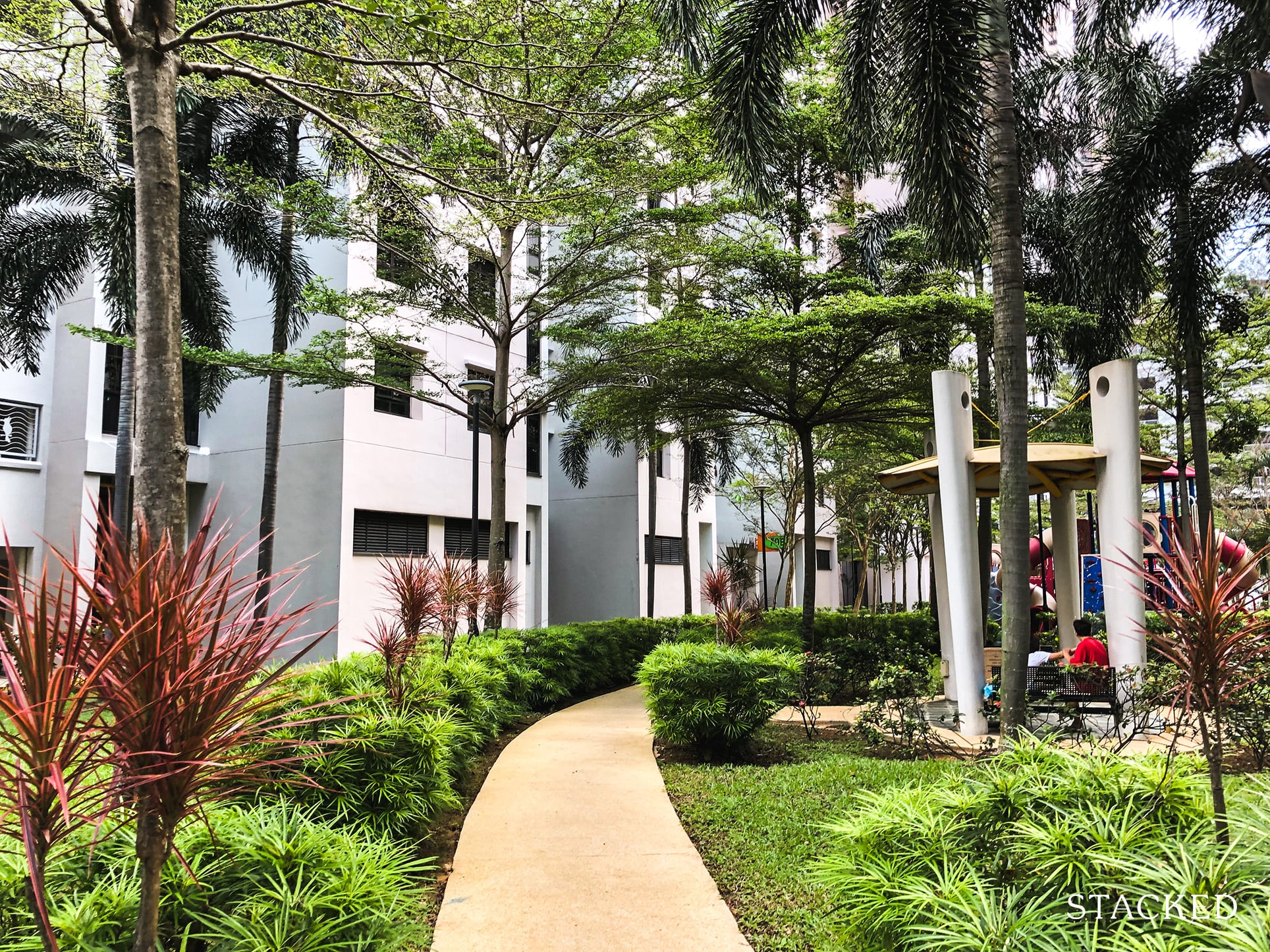
And considering the relatively narrow plot, I really like the use of the carpark rooftop as a garden. I can’t help but bring up Pasir Ris ONE again as an example of how wasted the empty carpark rooftop is.
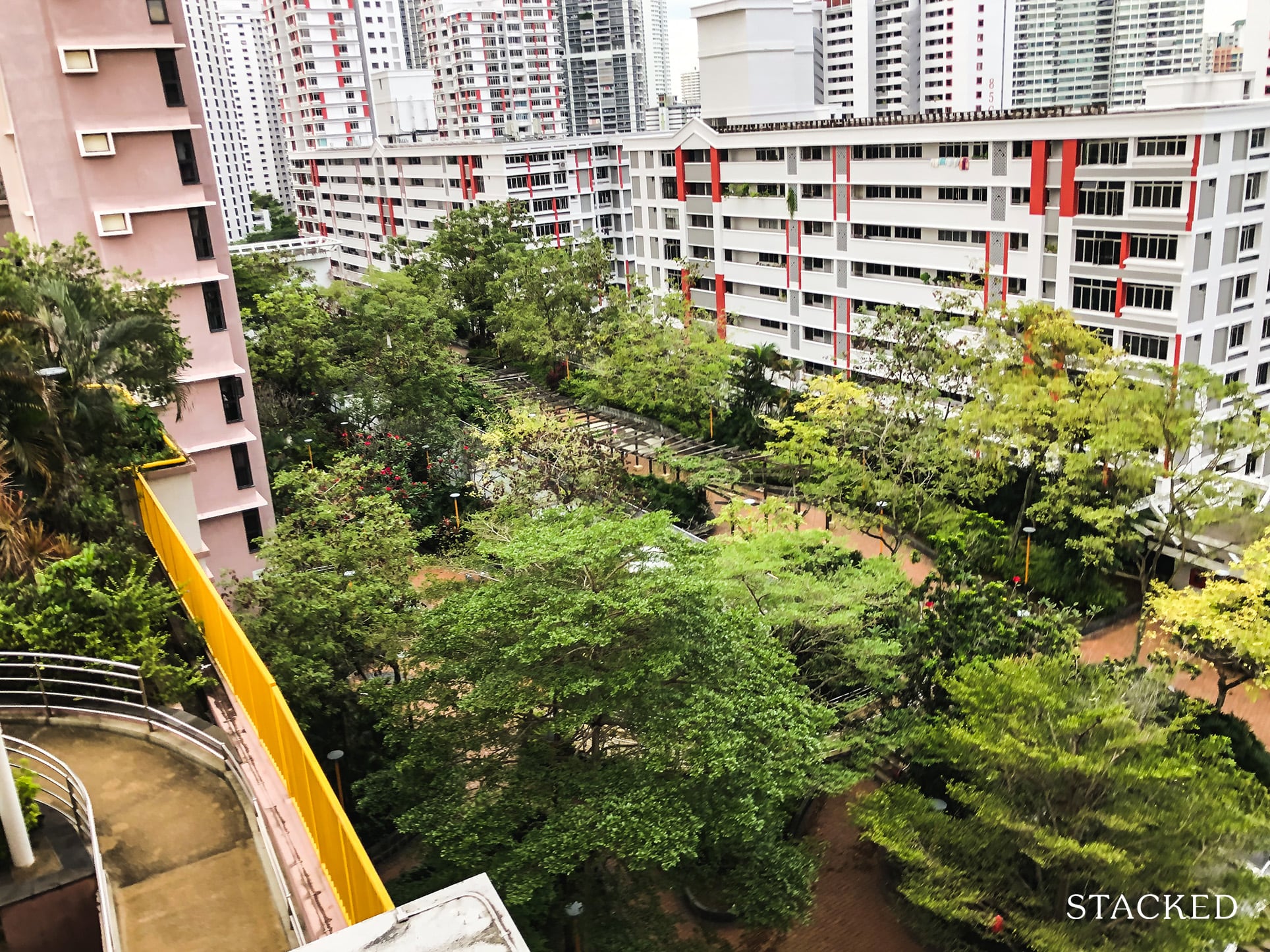
Another fun fact: there is even a 2.4km route specifically planned out and advertised within the development – something I’ve never seen in any HDB development before!
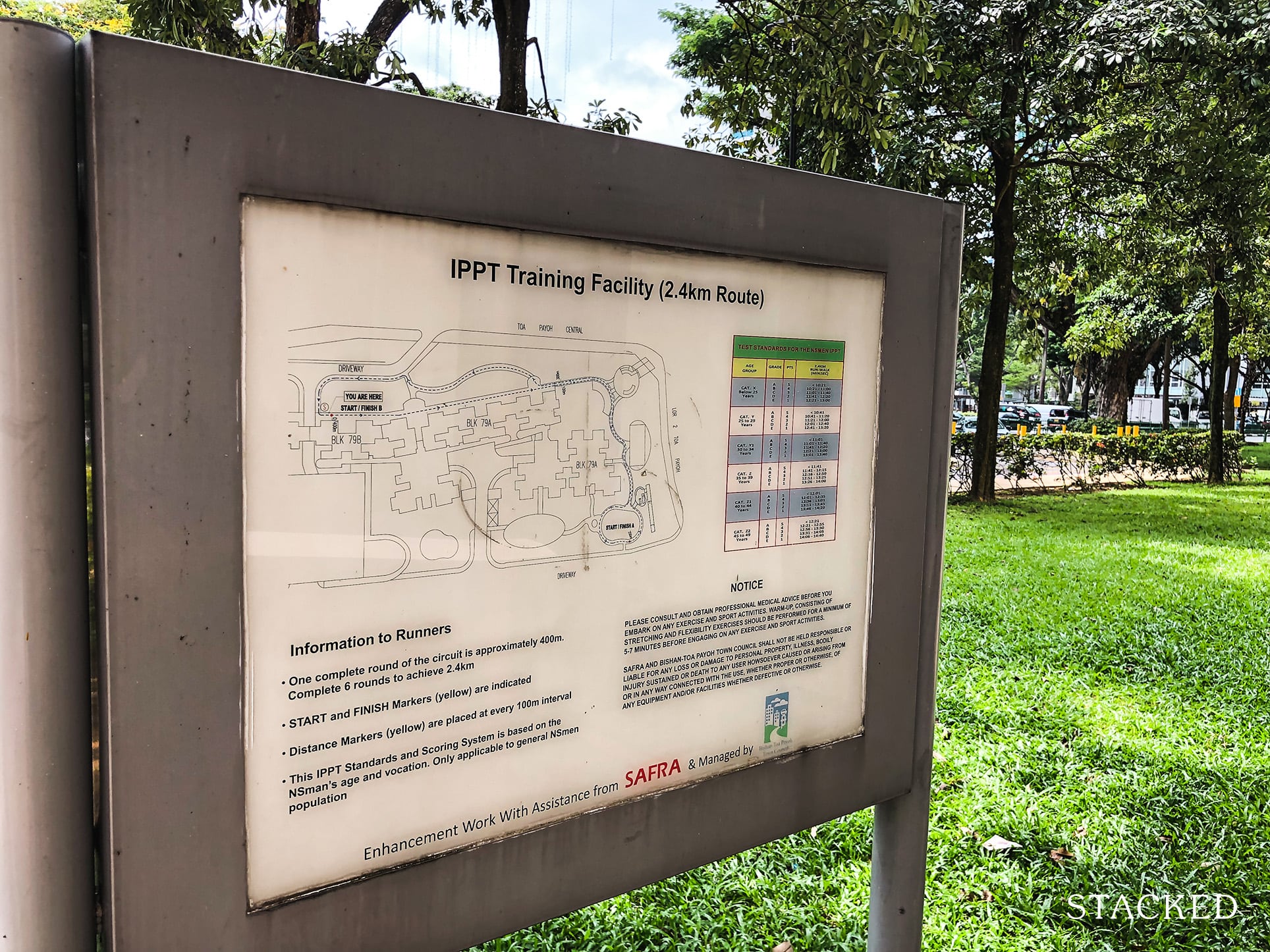
Unit Mix
| Block | 4-Room | 5-Room | Total |
| 79A | 269 | 39 | 308 |
| 79B | 191 | – | 191 |
| 79C | 82 | 78 | 160 |
| 79D | 191 | – | 191 |
| 79E | 308 | – | 308 |
| Total | 1041 | 117 | 1158 |
Stack Analysis
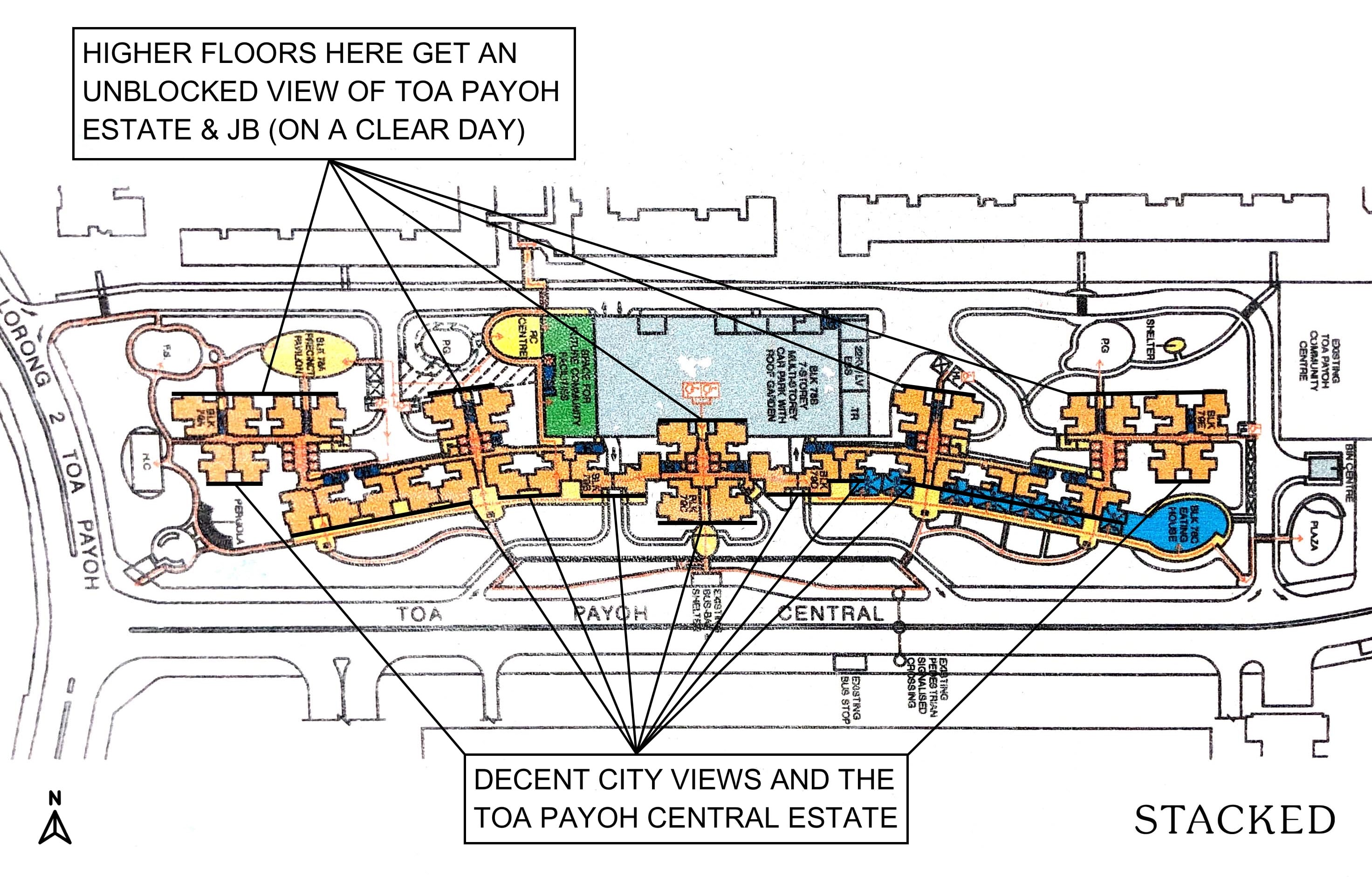
When it comes to orientation, there are really only 2 sides here. One faces the older blocks towards the north, and another faces Toa Payoh Central. Going up to a much higher floor will give you a sense of appreciation for the views afforded to residents here:
Those looking to stay on the north side will be treated to unblocked views of the Toa Payoh Estate and JB (on a clear day), however, residents will have to clear the old HDB blocks further opposite which is around 22 storeys high.
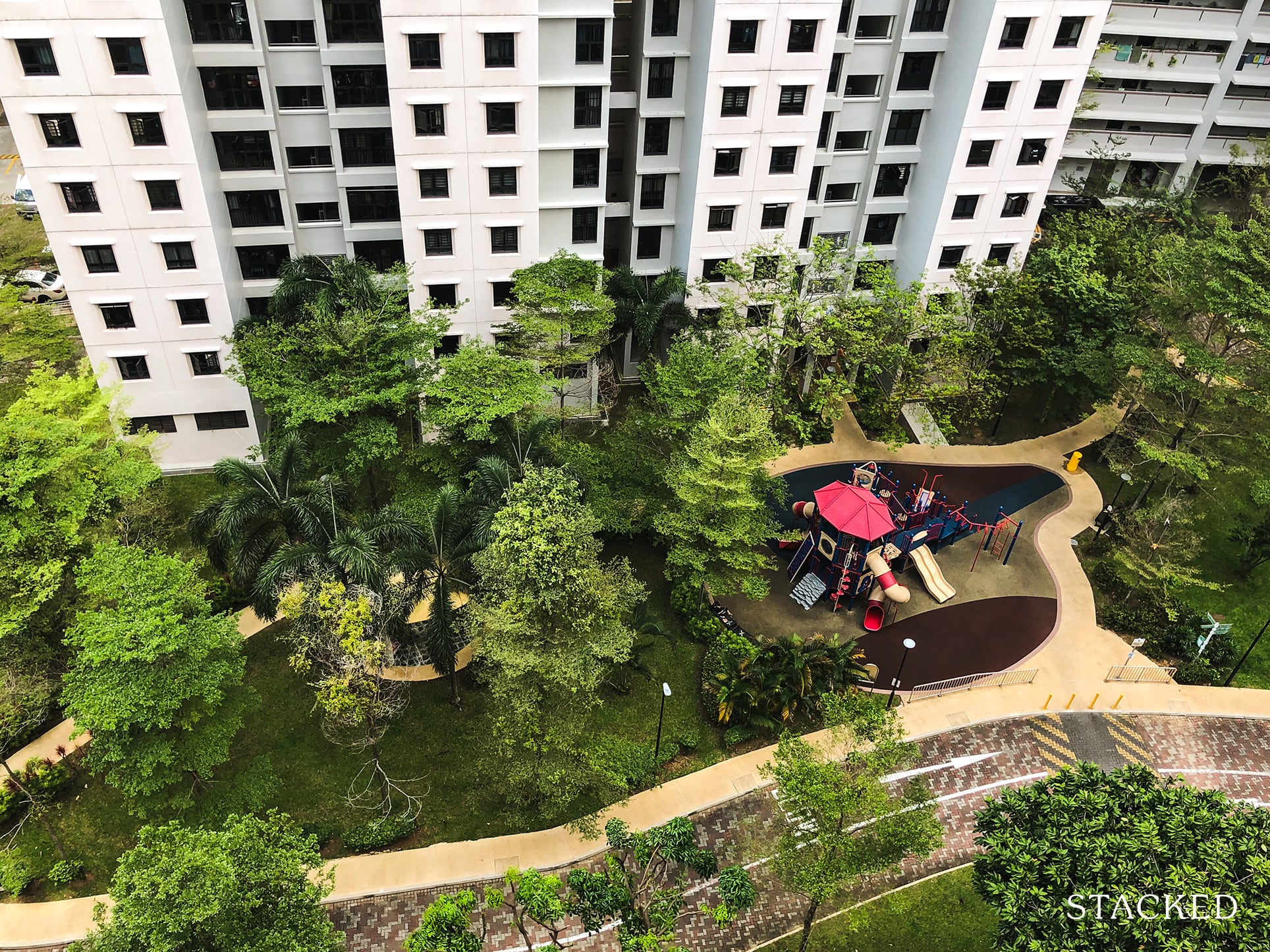
This facing would also be much quieter considering it faces the common area and greenery as opposed to the main Toa Payoh Central road.
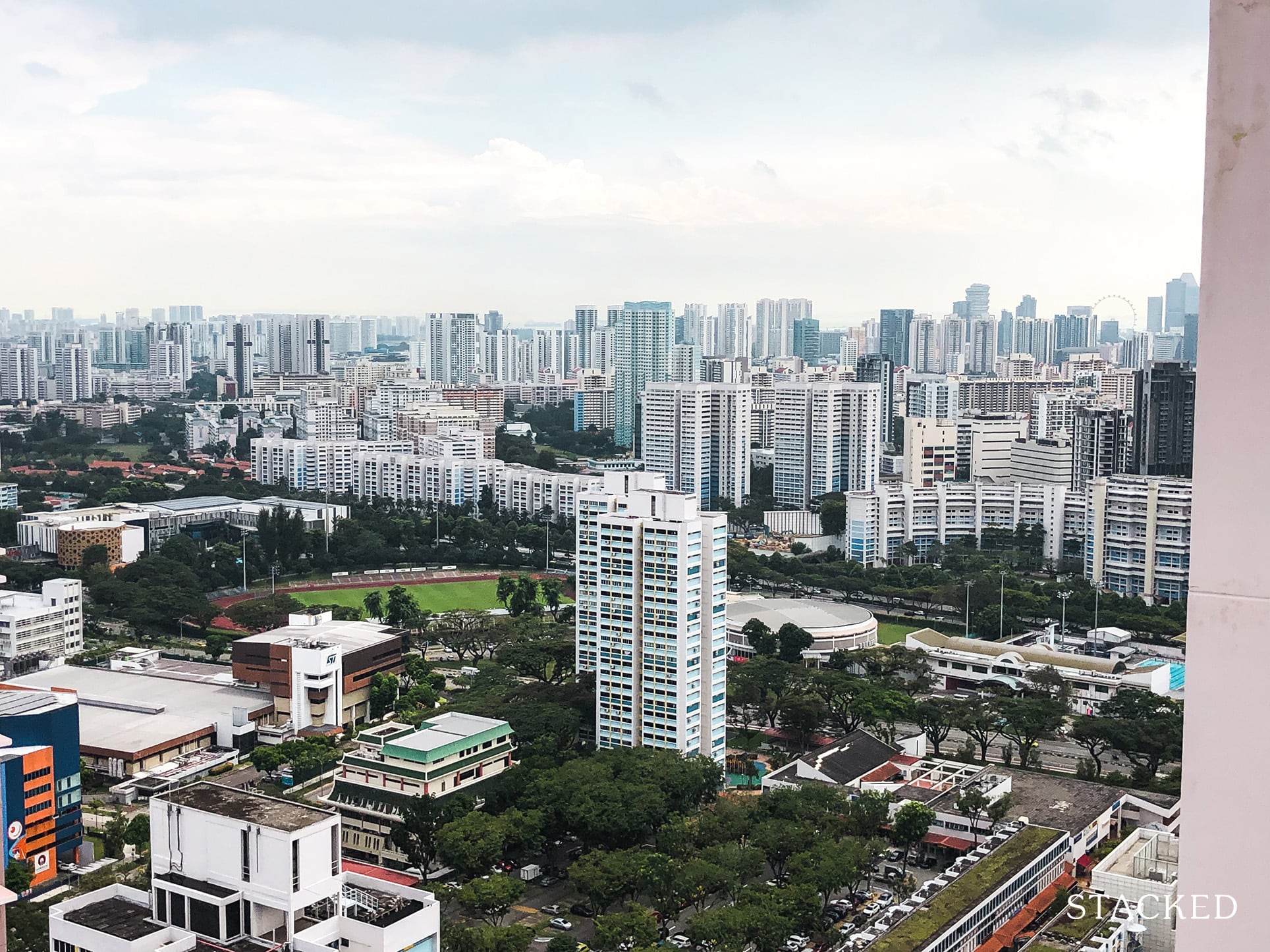
The south side offers views towards the city as well as the greenery at Toa Payoh Town Park. The only issue here is the road noise, but given it’s not an expressway (or a 4-lane fast-moving trafficked area like Farrer Road), I reckon this would be quite tolerable.
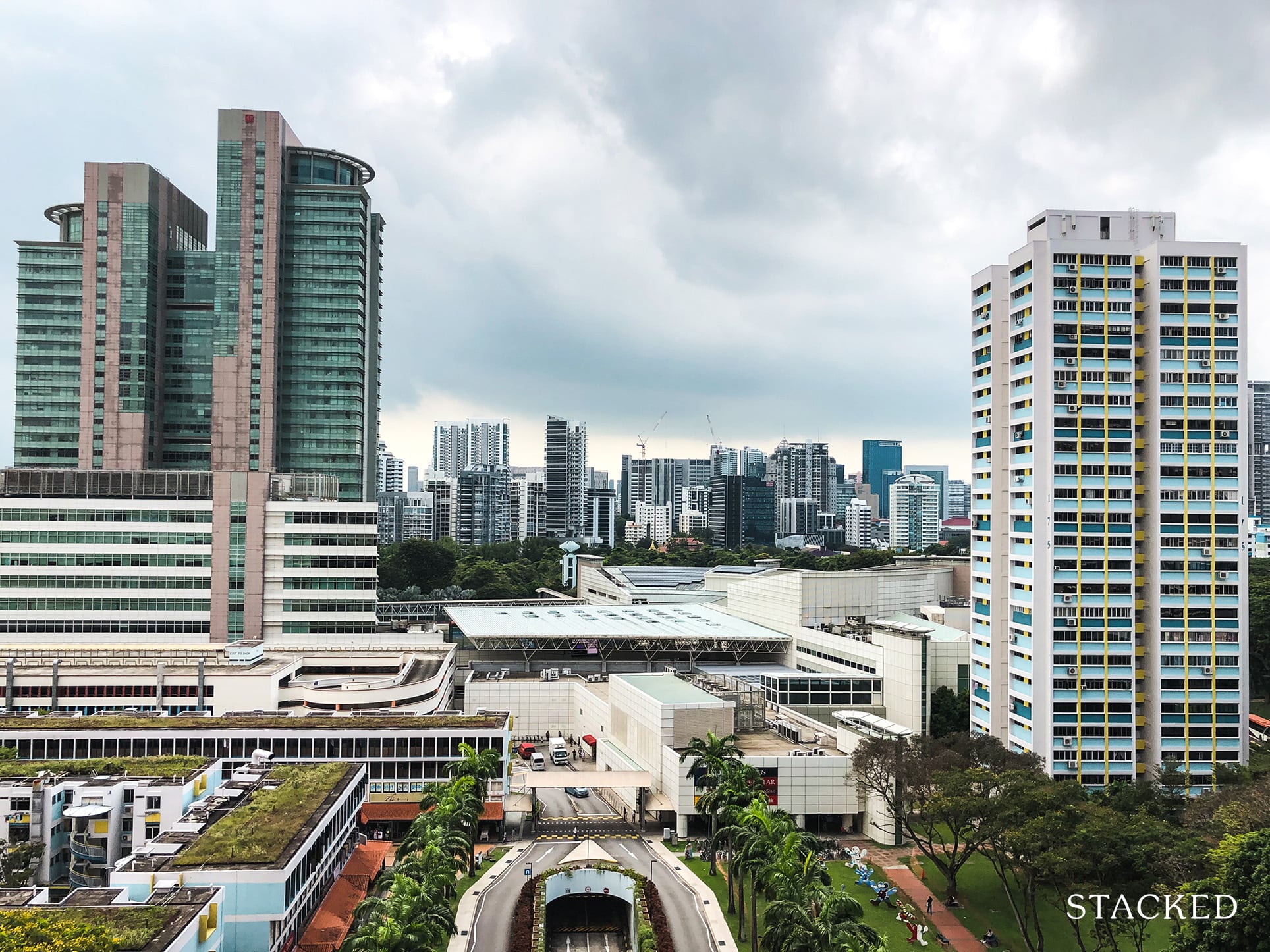
Layout Analysis
4-Room Flat (76 sqm)
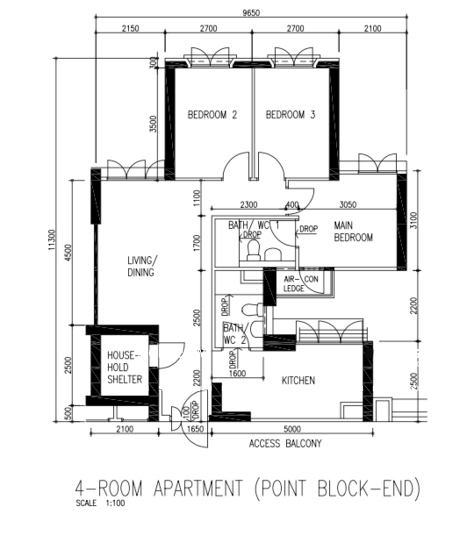
| Pros | Cons |
| Efficient and Squarish unit layout | Small bedroom size |
| Decent size kitchen area | The main door opens up too close to the common bathroom |
| No column between bedrooms so walls could be hacked easily |
4-Room Flat (91 sqm)
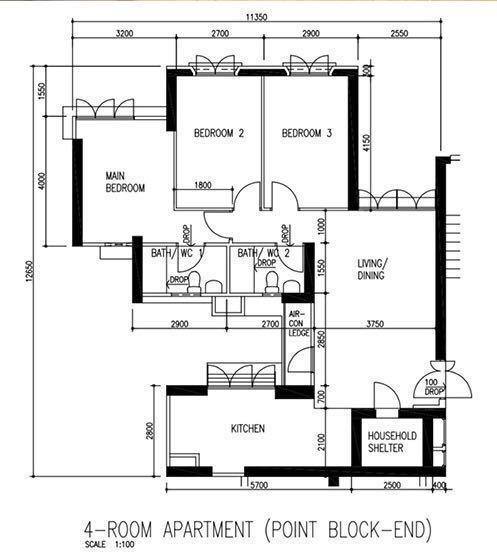
| Pros | Cons |
| Squarish unit layout | The main door opens straight to the living and dining area lacks privacy |
| Good size kitchen | One has to pass through the living area to get to the bedroom hallway |
| Spacious bedroom size | |
| Extra window panel in living/dining area; great for cross ventilation |
5-Room Flat (110 sqm)
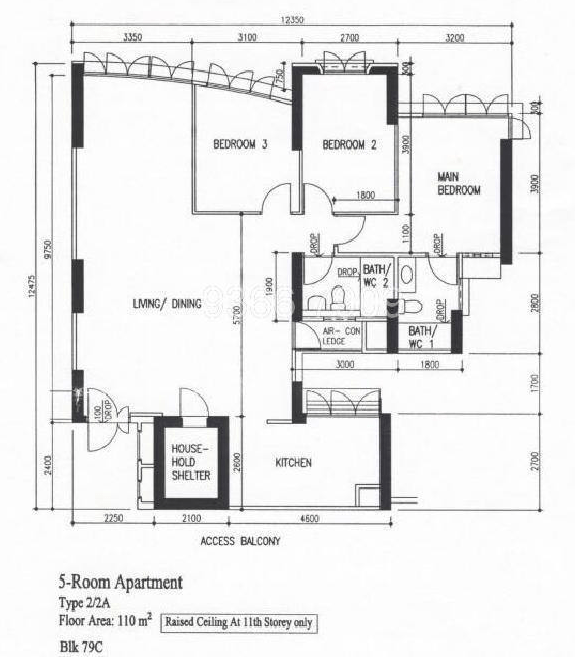
| Pros | Cons |
| Spacious living and dining space | Odd shape window panel in living and bedroom 3 |
| Decent size bedrooms | Lack of suggested study area |
| Lacks service yard area for laundry |
Central Horizon Price Review
| Project | Lease Start Date | 3 Room | 4 Room (75 – 76 sqm / 90 – 92 sqm) | 5 Room |
| Central Horizon | 2009 | – | $769,010 ($784 psf) / $681,495 (835 psf) | $949,333 ($797 psf) |
| The Peak At Toa Payoh | 2012 | $634,254 ($842 psf) | $838,224 ($856 psf) | $1,030,120 ($838 psf) |
| Toa Payoh Central | 1972 | $316,000 ($438 psf) | $355,000 ($423 psf) | – |
| Toa Payoh Sapphire | 1999 | – | $722,182 ($662 psf) | $913,750 ($692 psf) |
Central Horizon HDB is a little special in that some 4-room flat types are just 75-76 sqm, while others are 90-92 sqm. It would therefore make sense to split it into 2 parts, the bigger number being the larger 4-room flat type.
The development is not particularly old, but it’s not new either. Most developments in the Toa Payoh estate are really old (built in the 1970s). It’s not much of a surprise considering this was one of the first HDB estates to be built in Singapore. As such, there were not a lot of comparisons to make here.
The most comparable development is 3 years newer – The Peak at Toa Payoh. The DBSS is an 8-minute walk to Toa Payoh MRT, so it’s about 3-4 minutes further than Central Horizon. The average 4-room flat there goes for $838,224 which carries a 9% premium over Central Horizon in terms of price. The $PSF premium is also at a similar 9.2% as it shares the same size range.
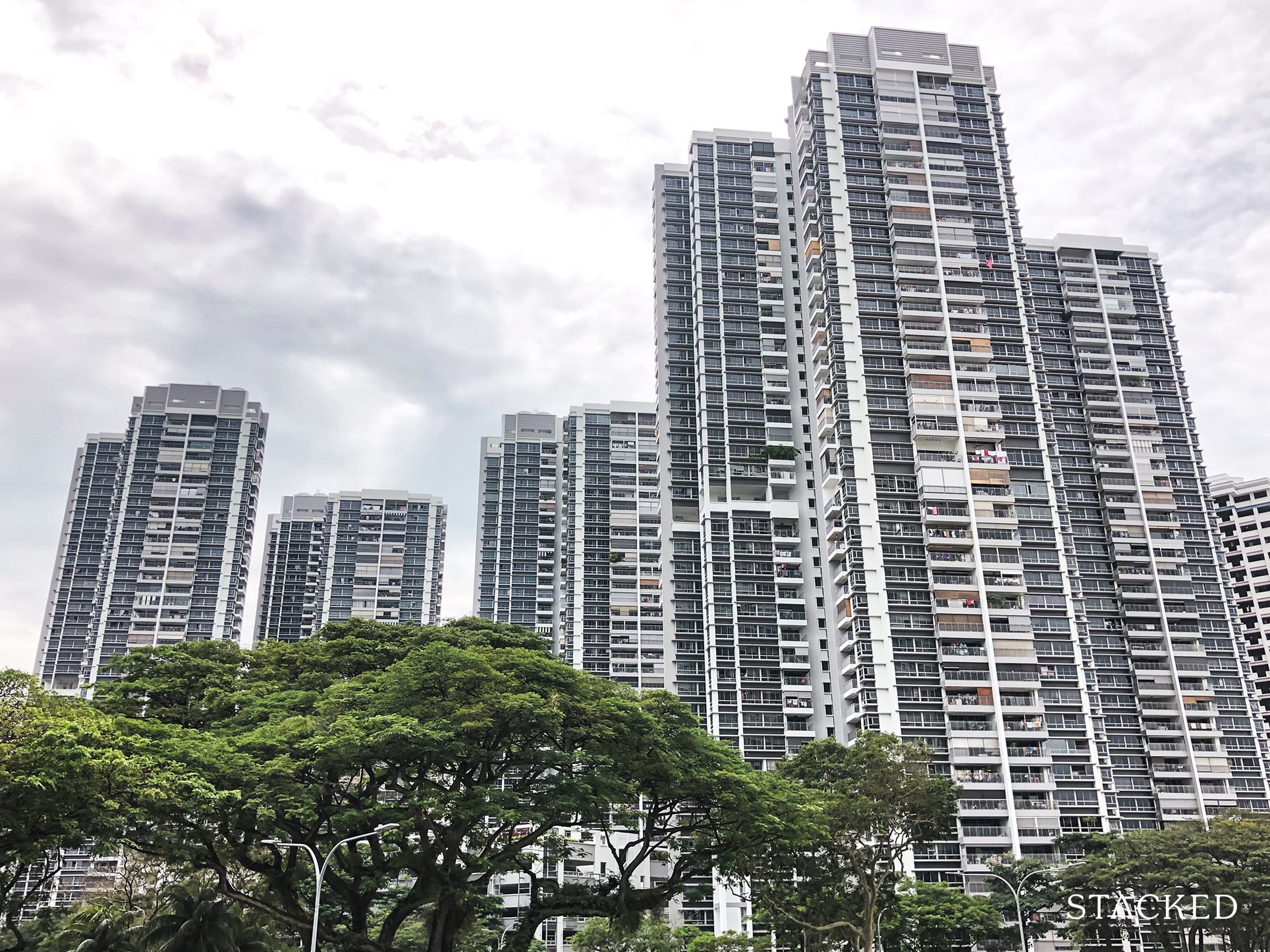
A 9% premium can’t quite justify the age difference if this is the only factor (just 3 years!). Moreover, Central Horizon is clearly more convenient given it is right opposite Toa Payoh Mall / Toa Payoh Hub and about 3-4 minutes closer to the MRT by foot (it may not sound like much on paper, but under the heat or rain this does make a difference!).
The Peak @ Toa Payoh does boast pretty good views towards MacRitchie Reservoir, however, many of the stacks are now blocked by the new HDB opposite – Toa Payoh Crest. Units there also have either north-west or south-east facing which is not as desirable as a north-south facing.
I suppose The Peak @ Toa Payoh is a much more modern development with its building design and architecture, so that could carry some weight. Moreover, it is a DBSS with a large balcony catering to a specific niche – and there aren’t many modern HDB developments or DBSS nearby apart from the record-breaking Natura Loft. Judging by this, it would seem more prudent to get the more affordable Central Horizon as it offers the same size (more internal area too) plus the added convenience of the mall and MRT nearby.
The next comparable HDB is Toa Payoh Sapphire whose lease started 10 years prior to Central Horizon. The 4-room flats here go for a 9.4% discount which seems just about right. It is also just slightly more convenient given its location right next to Toa Payoh MRT.
Finally, we have the really old Toa Payoh Central – the long corridor flats that you see coming out of Toa Payoh MRT. These have a lease start date of 1972 and the 4-room flat here went for $355,000 (just 1 transaction in 2021 for a 4-room). This is more than 50% cheaper overall and about 46% cheaper in terms of $PSF than Central Horizon as it is 38 years older. This might seem counter-intuitive – Toa Payoh Central is worth half the value of Central Horizon despite having more than half its age left in its lease. There are a few reasons why.
First, we have pointed out before that older HDBs (30 – 50 years) does not depreciate as fast as people may think (of course, this was helped by the price increase in the past 2 years), so in this case, prices may have already accelerated faster than the theoretical depreciation would show to reach this stage.
Next, while it is close to the MRT, the environment is not quite as nice as in Central Horizon or HDBs around like in Toa Payoh Sapphire. Toa Payoh Hub is a noisy and crowded environment, with throngs of people moving through the area on a daily basis. Hence, this could be quite offputting to buyers which could explain its price.
Third, it is a rather old and dated HDB. The development is much shorter, and coming out of the HDB leads you immediately to the open-air carpark area – so there’s not much of a “development” here. Newer ones are built higher and people pay a premium for higher floor units. The development area would also feature greenery features and useful facilities – so this could also explain its difference in price.
Our Take
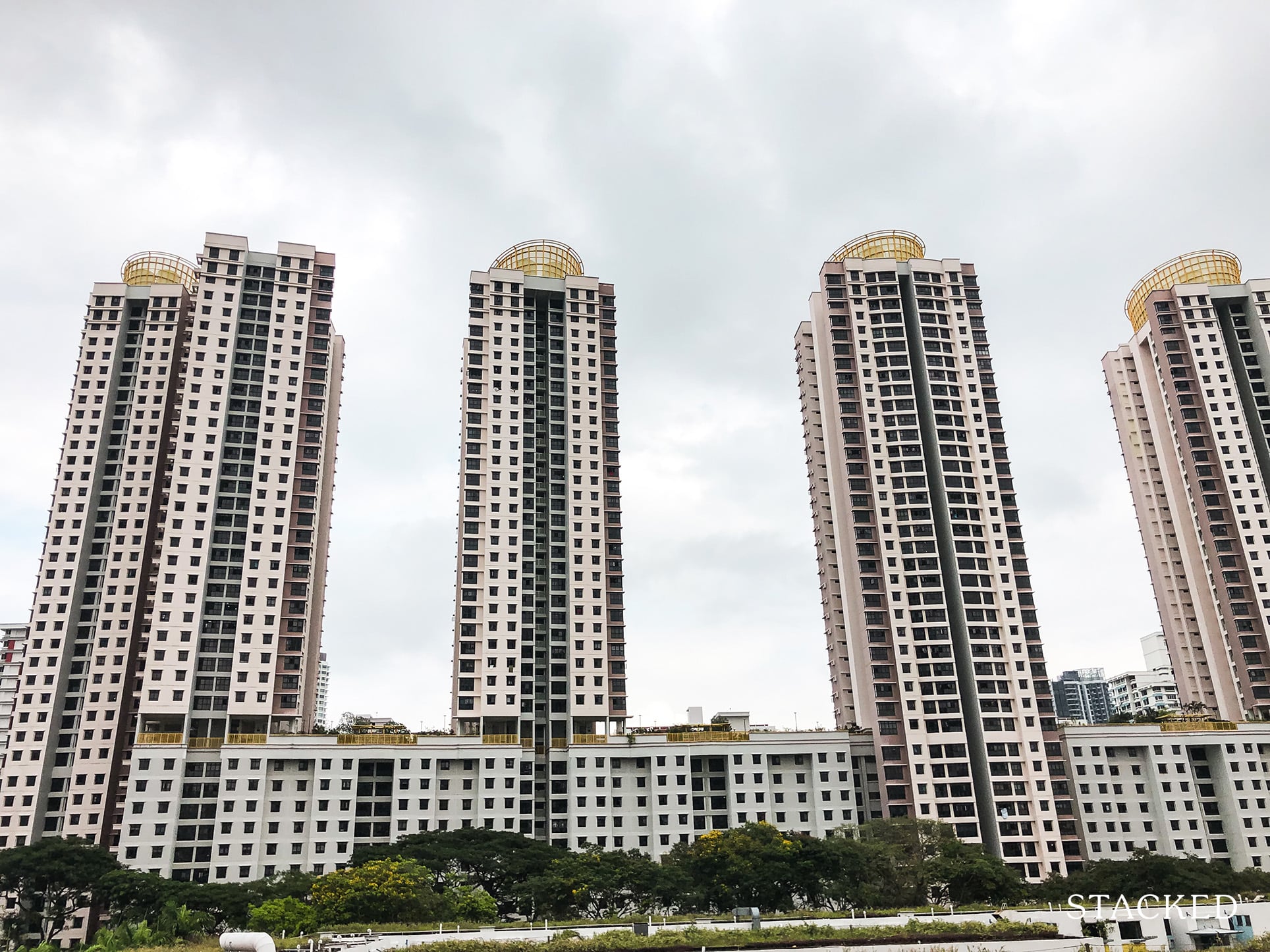
Central Horizon reminds me of the newer HDBs built today – it has a sky garden and a rooftop garden, but with a dated look of flats built in the 2000s.
Its main offering is the enviable location that makes it very suitable for those looking to stay in a central area with convenient access to the MRT. While it is surrounded by 3 roads, these are relatively small and so they do not pose much of an issue. But I would avoid using the term “peaceful” to describe its location. On the contrary, I would say it is bustling given its location opposite the Town Centre.
But unlike most central HDBs in an urban environment, Central Horizon is just a few minutes away from the Park Connector Network, while the Toa Payoh Town Park offers residents a large place to take a stroll, run or just to relax in – free and fun activities for the family! It also has a carpark rooftop garden and a sky garden – traits commonly seen in newer HDBs.
Moreover, its price tag below $800,000 for a 4-room flat is also attractive considering the amenity offering just across the road! For those who are on a budget, the more affordable and smaller 4-room flats can be purchased for just $600+K.
Overall, I think that buyers who want great convenience can consider Central Horizon since it’s close to the MRT and Town Hub, but personally, I would go for a location that is much more peaceful.
If you’d like to get in touch for a more in-depth consultation, you can do so here.
What this means for you
You might like Central Horizon if you:
- • Want extreme convenience:If being just 4-5 minutes away from the MRT, 3-4 minutes away from Toa Payoh Mall/Hub and having eateries and retail options within the development itself isn’t extremely convenient, we don’t know what is!
- • Want to be close to nature in a central area:With a rooftop garden, Toa Payoh Town Park and the Park Connector close by, those looking to be close to nature yet live in a central area can consider Central Horizon.
You may not like Central Horizon if you:
- • Want something new:Central Horizon is more than 10 years old and the development does look quite dated, so those seeking a more modern looking development should consider elsewhere.
- • Are on a tight budget:While Central Horizon isn’t the most expensive HDB in the area, many of the 4-room flats go for around the $700K+ range. It is reasonable for what it is, but this still puts it within the top range of 4-room flats in Singapore.
What we like
- Convenience to public transport and amenities. (less than 5 minutes walk)
- Close to city centre
- Sky garden at level 12 which connects all the blocks
- Self-sustaining development with eateries, retail options and childcare centre
What we don't like
- — Small road and lanes in the vicinity with likelihood of congestions
- — Some 4-room flat types here are very small at 76 sqm
- — Dated look


