A Warm Danish-Japanese Influenced House with Vintage Furniture Pieces
January 19, 2025
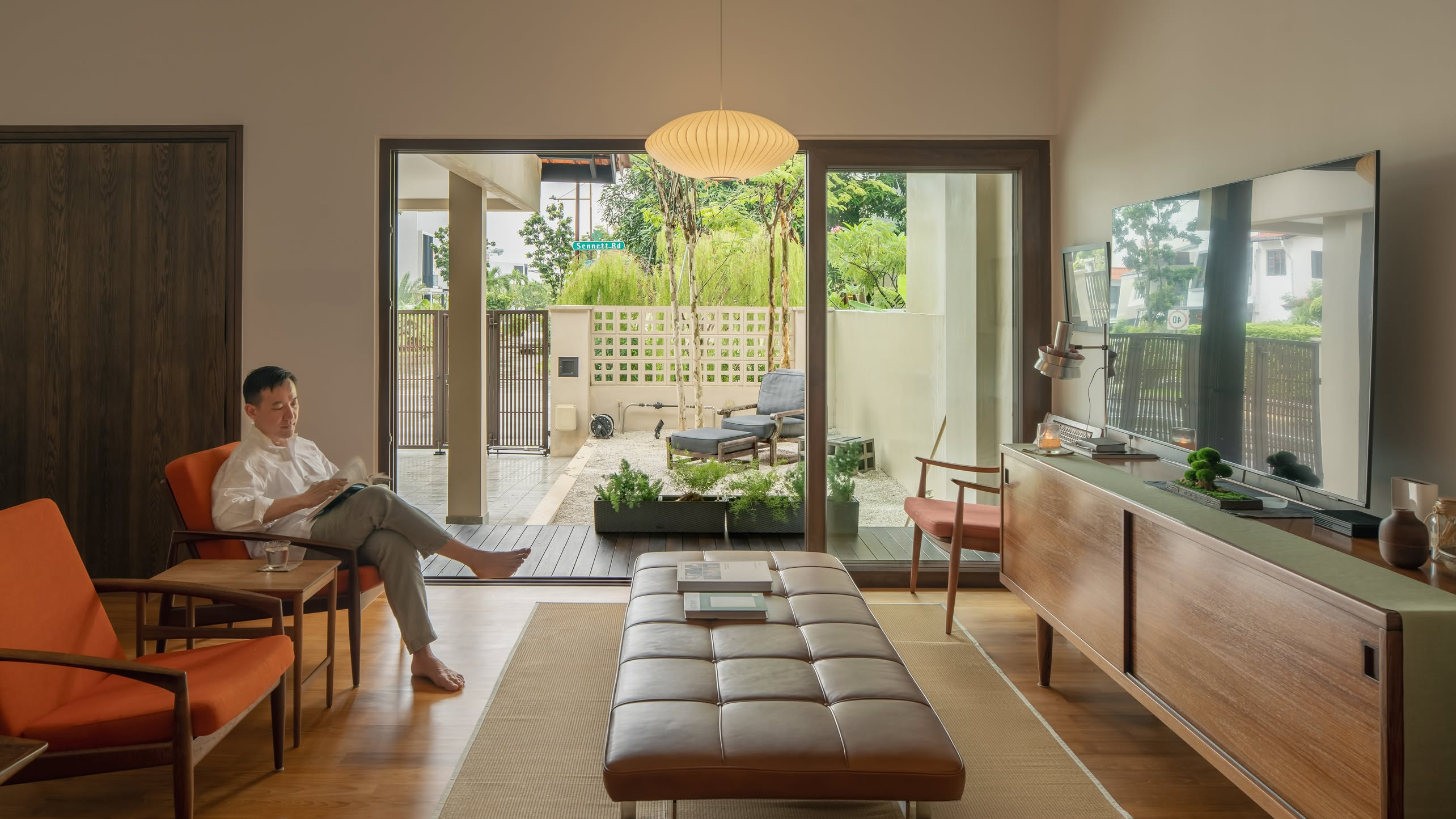
In this week’s episode, we explore a renovated 1980s house designed with Japanese Machiya influences. The exterior retains its traditional form, blending seamlessly with the neighbourhood, while the interior has been fully reimagined to enhance light, nature, and spatial harmony.
The entryway features a unified front verandah, functioning as an Engawa, creating a fluid connection between the indoor living spaces and the outdoor gravel lawn. Inside, the living, dining, and kitchen areas merge, promoting airflow and natural light.
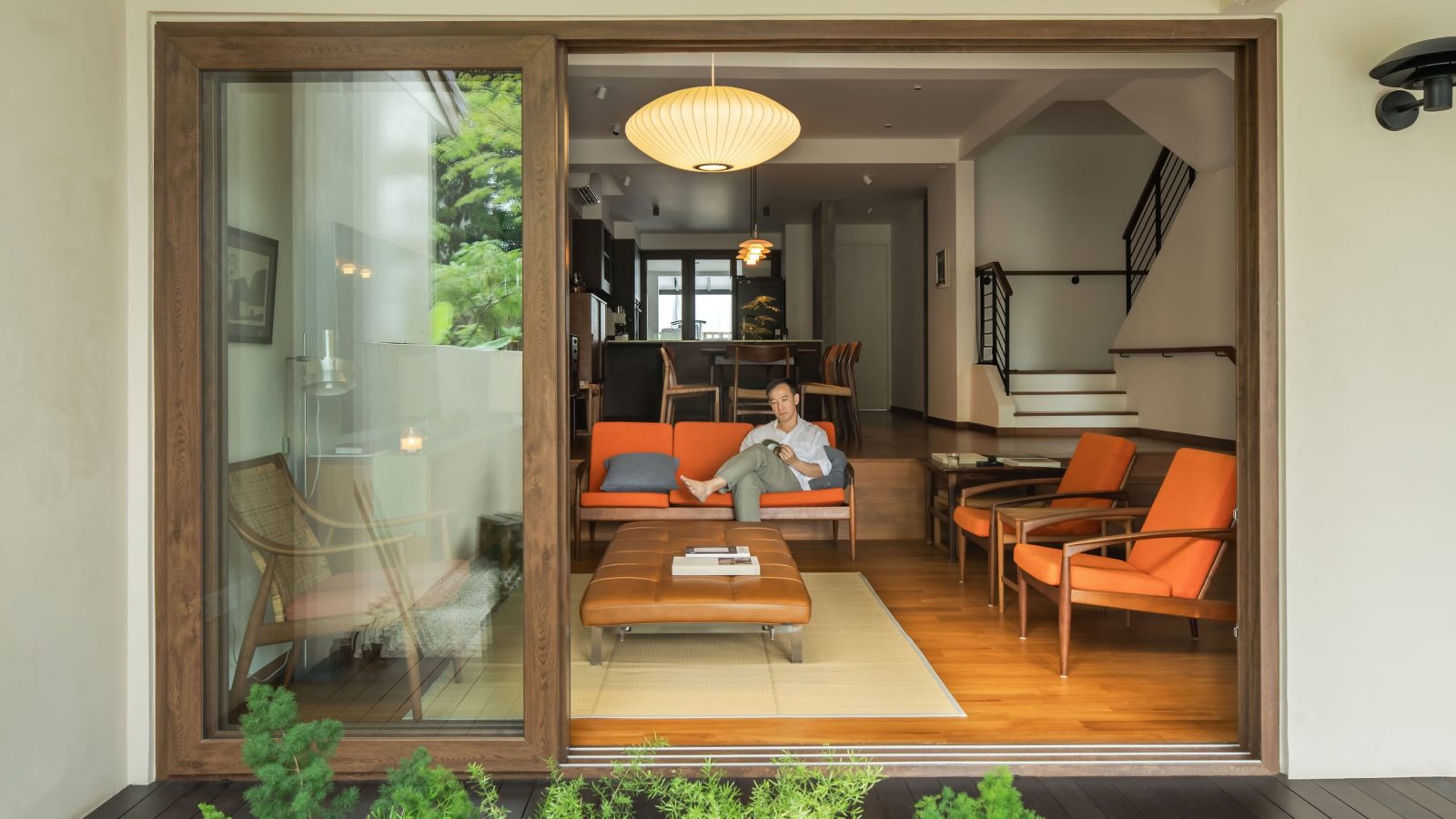
Timber flooring adds warmth and acoustic benefits, with minimal built-in furnishings allowing vintage Danish furniture to stand out.
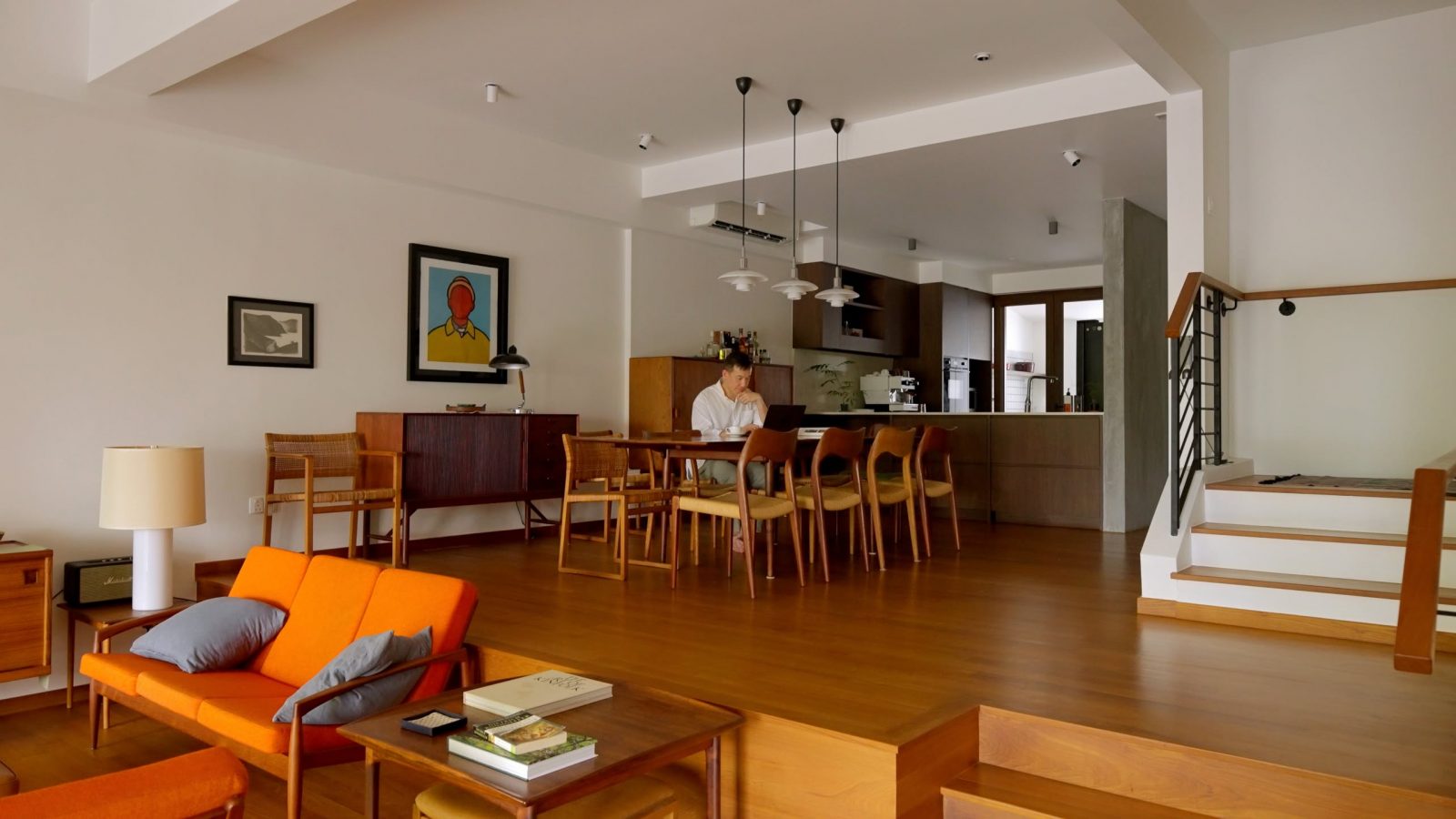
Upstairs, skylights bring daylight into the home’s core, while the study offers a tranquil retreat. This space, designed for both relaxation and work, features a Spanish chair by Borge Mogensen, positioned for comfort and a view of the tree canopy. Shoji screens provide privacy and invite the outdoors in, fostering a peaceful environment.
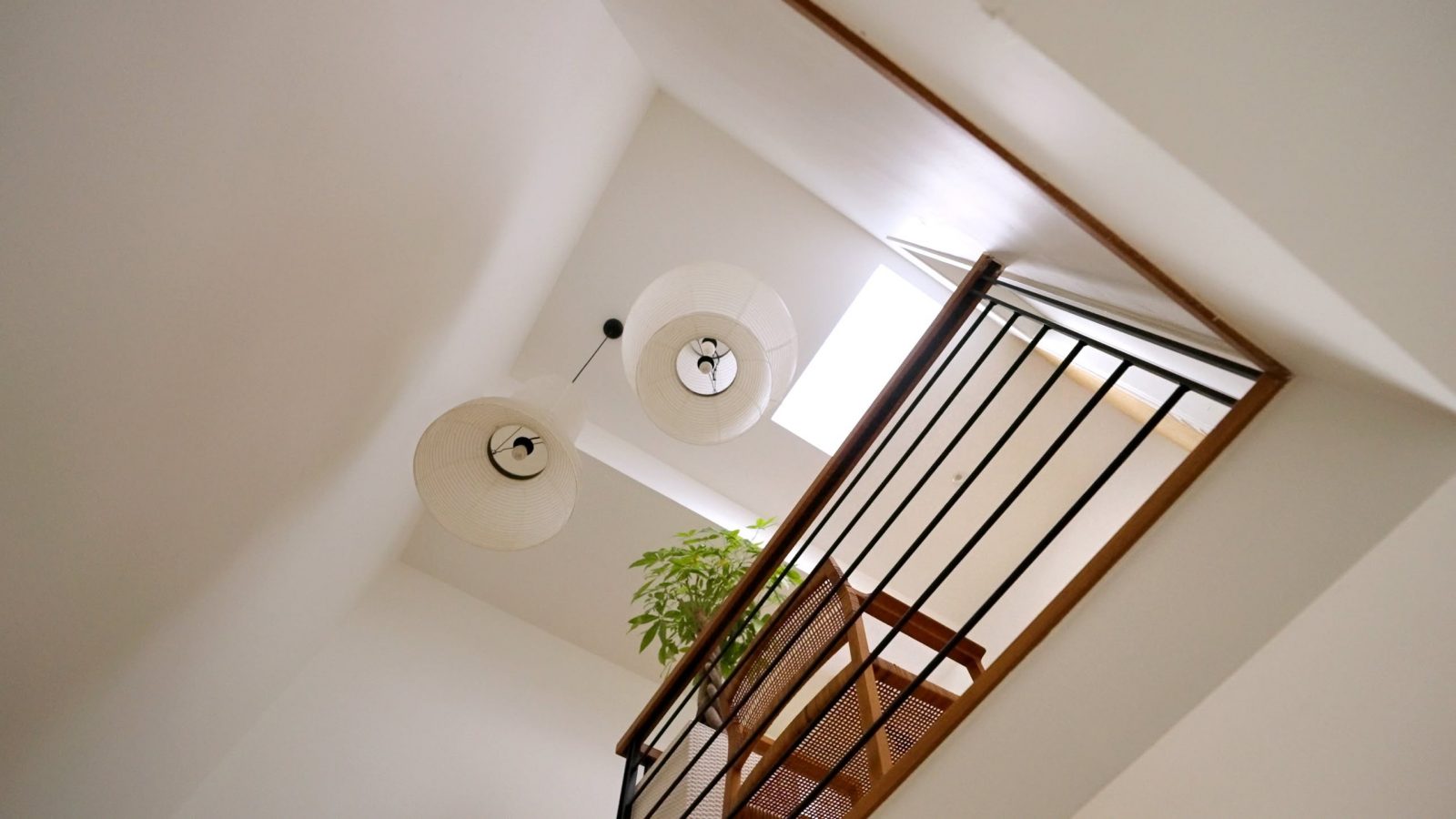
The bedrooms are screened with vertical grilles, echoing the Shoji screens’ aesthetic, ensuring privacy and a play of light and shadow. The common bathroom, inspired by Japanese ryokans, features a custom Hinoki bathtub, promoting communal living and relaxation.
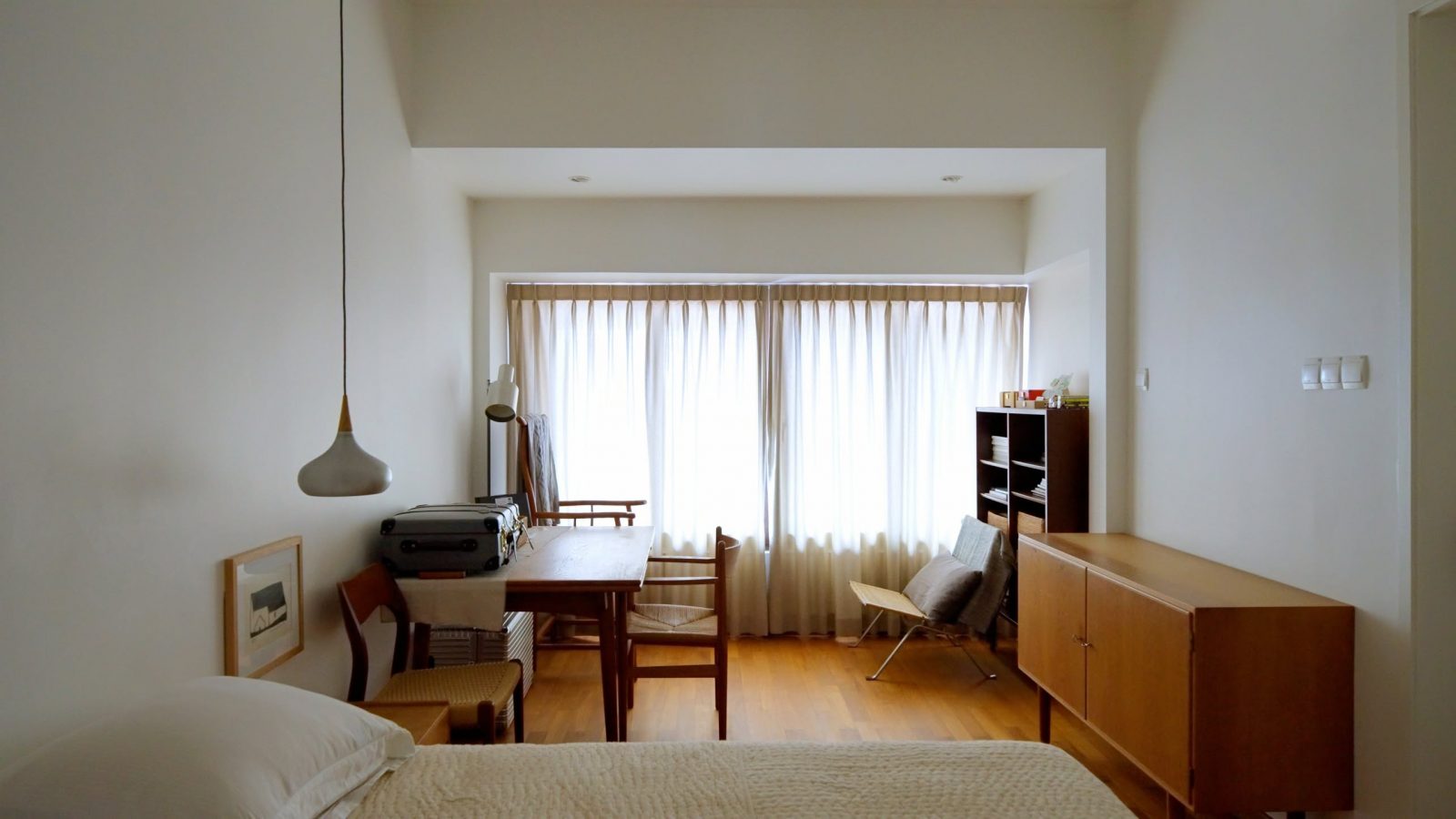
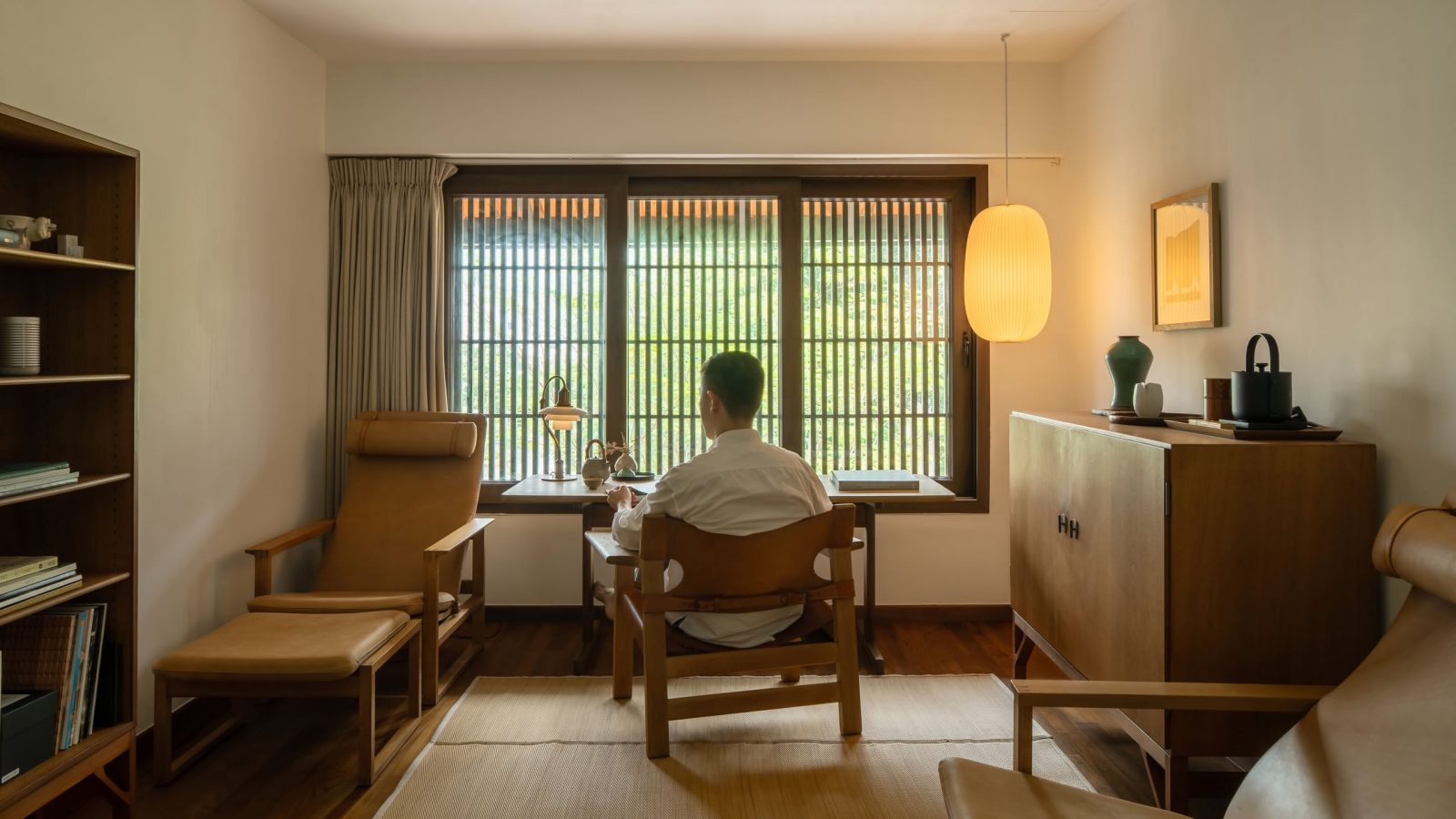
This home is a serene retreat, harmonising Japanese and Danish design elements, offering a space for rest and rejuvenation.
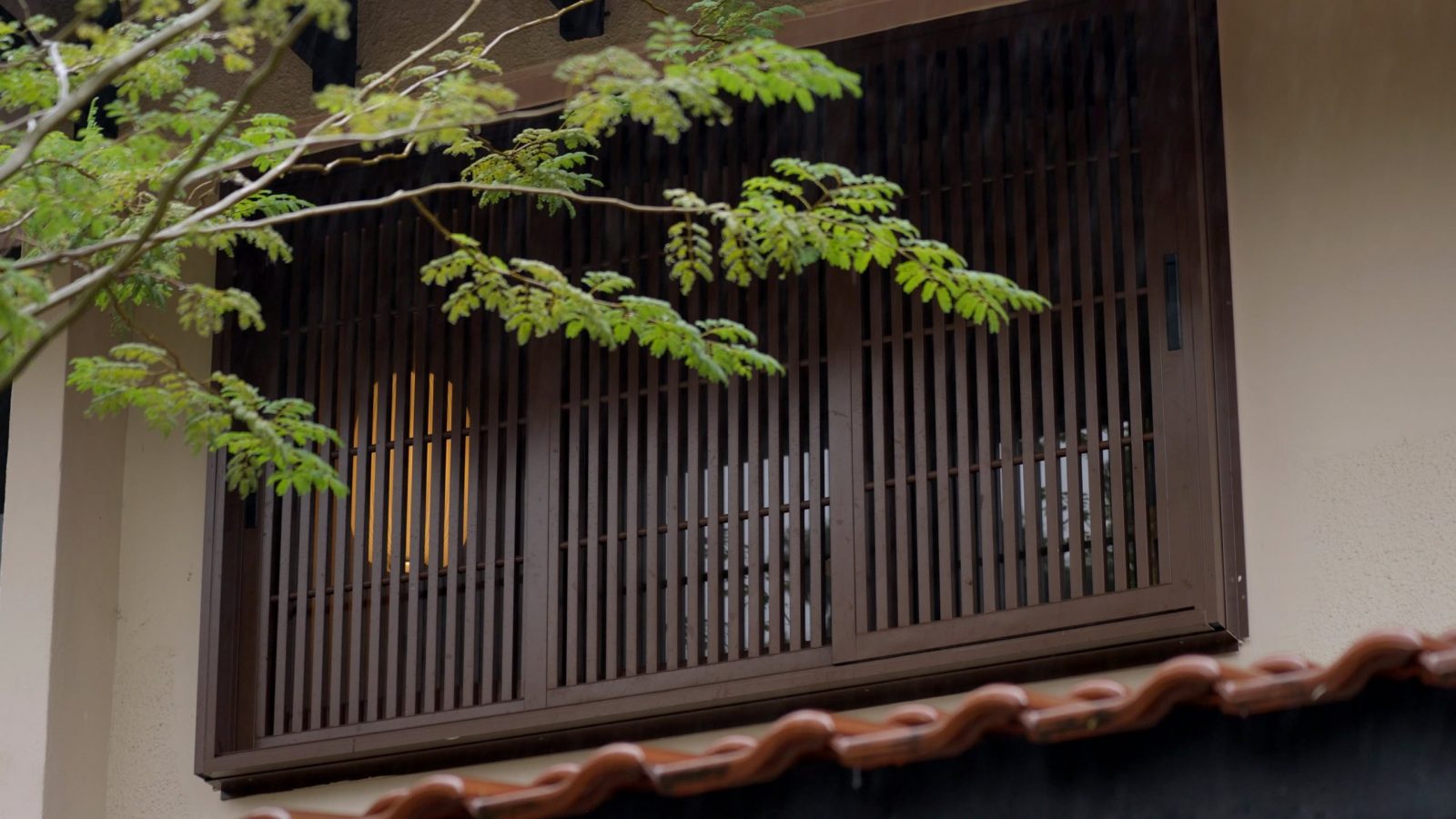
At Stacked, we like to look beyond the headlines and surface-level numbers, and focus on how things play out in the real world.
If you’d like to discuss how this applies to your own circumstances, you can reach out for a one-to-one consultation here.
And if you simply have a question or want to share a thought, feel free to write to us at stories@stackedhomes.com — we read every message.
Need help with a property decision?
Speak to our team →Read next from Home Tours

Home Tours Inside A Minimalist’s Tiny Loft With A Stunning City View

Editor's Pick This Beautiful Japanese-Inspired 5-Room HDB Home Features an Indoor Gravel Garden

Home Tours A Family’s Monochrome Open-Concept Home with Colour Accents

Home Tours A Bright Minimalist Condo Apartment With A Loft
Latest Posts

Singapore Property News I’m Retired And Own A Freehold Condo — Should I Downgrade To An HDB Flat?
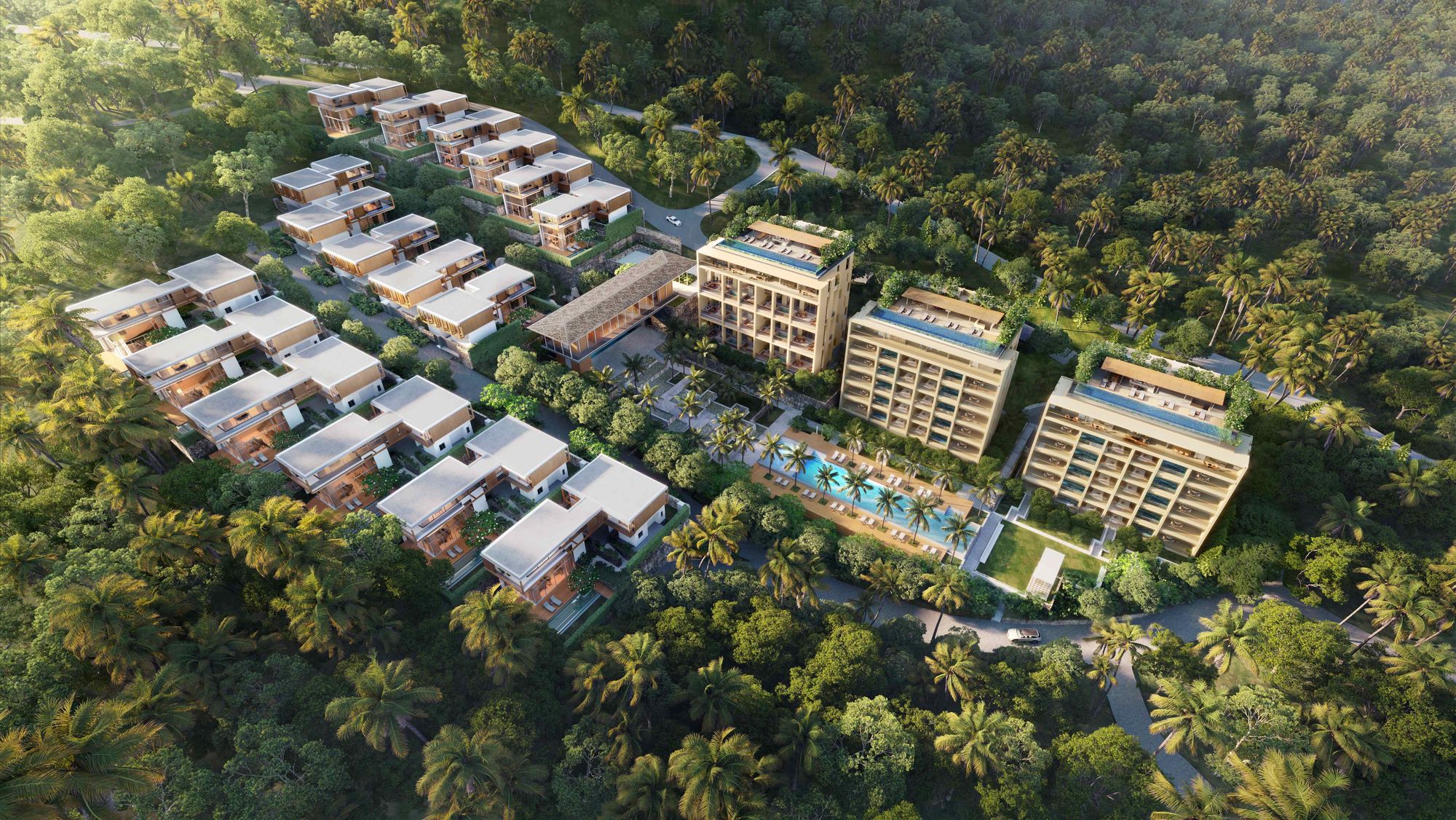
New Launch Condo Reviews What $1.8M Buys You In Phuket Today — Inside A New Beachfront Development
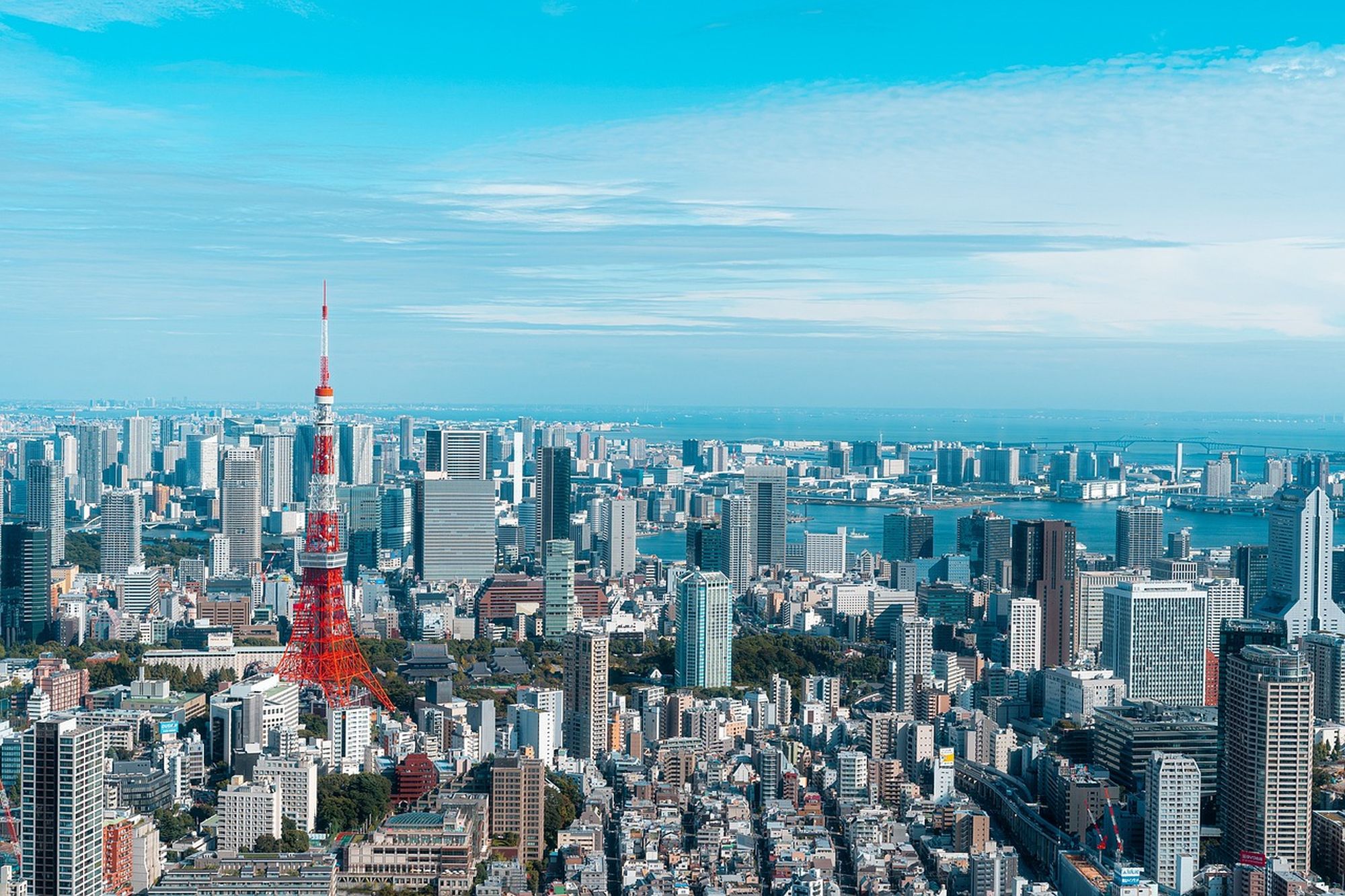
Overseas Property Investing This Singaporean Has Been Building Property In Japan Since 2015 — Here’s What He Says Investors Should Know




































0 Comments