A Family Home That Marries Japanese Design with Playful Animal-Themed Decor
September 29, 2024
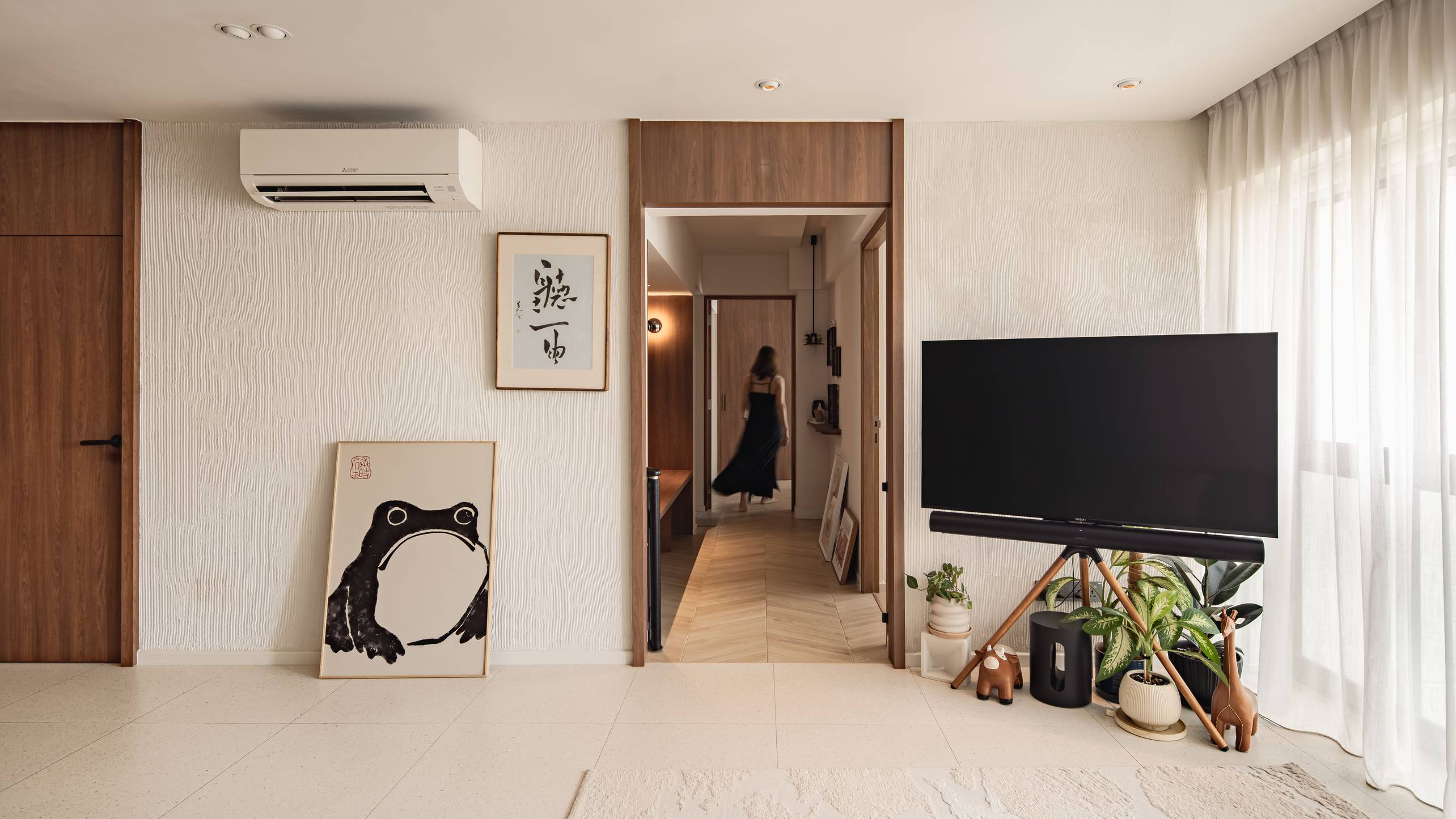
In this week’s episode, we visit a beautifully designed four-room resale HDB unit in Bedok Reservoir. The homeowners, Tayllen, an interior designer, and Kai, who works in seafood sales, have crafted a zen-inspired sanctuary perfect for winding down after their busy days.
Their home, which spans roughly 110 square metres, boasts stunning views of the reservoir, providing a tranquil backdrop to daily life.
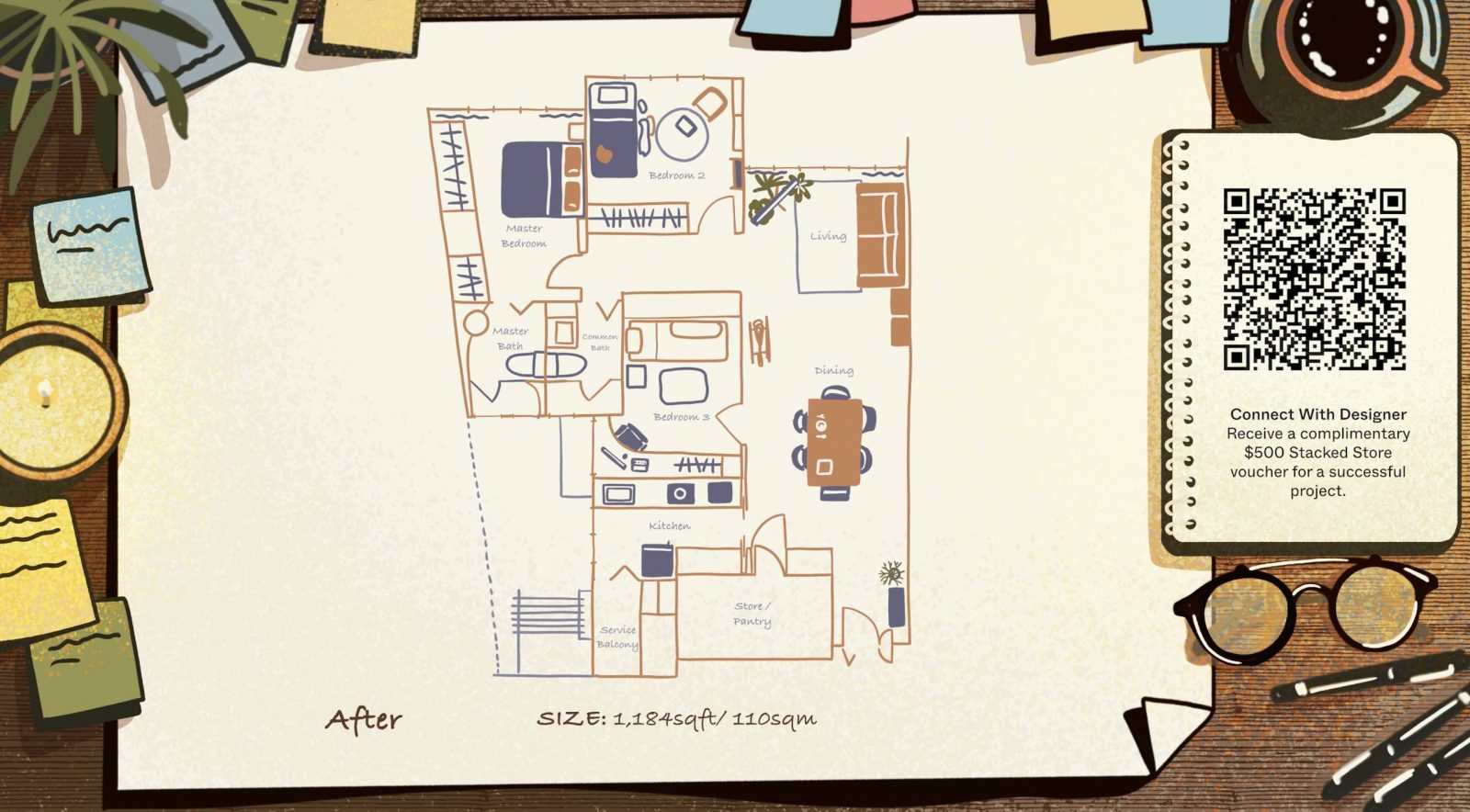
The couple chose a neutral colour palette combined with wooden accents to create a natural, homey atmosphere. Their focus on spacious planning accommodates the growing needs of their young family, ensuring plenty of storage while maintaining an uncluttered, organised flow throughout the space.
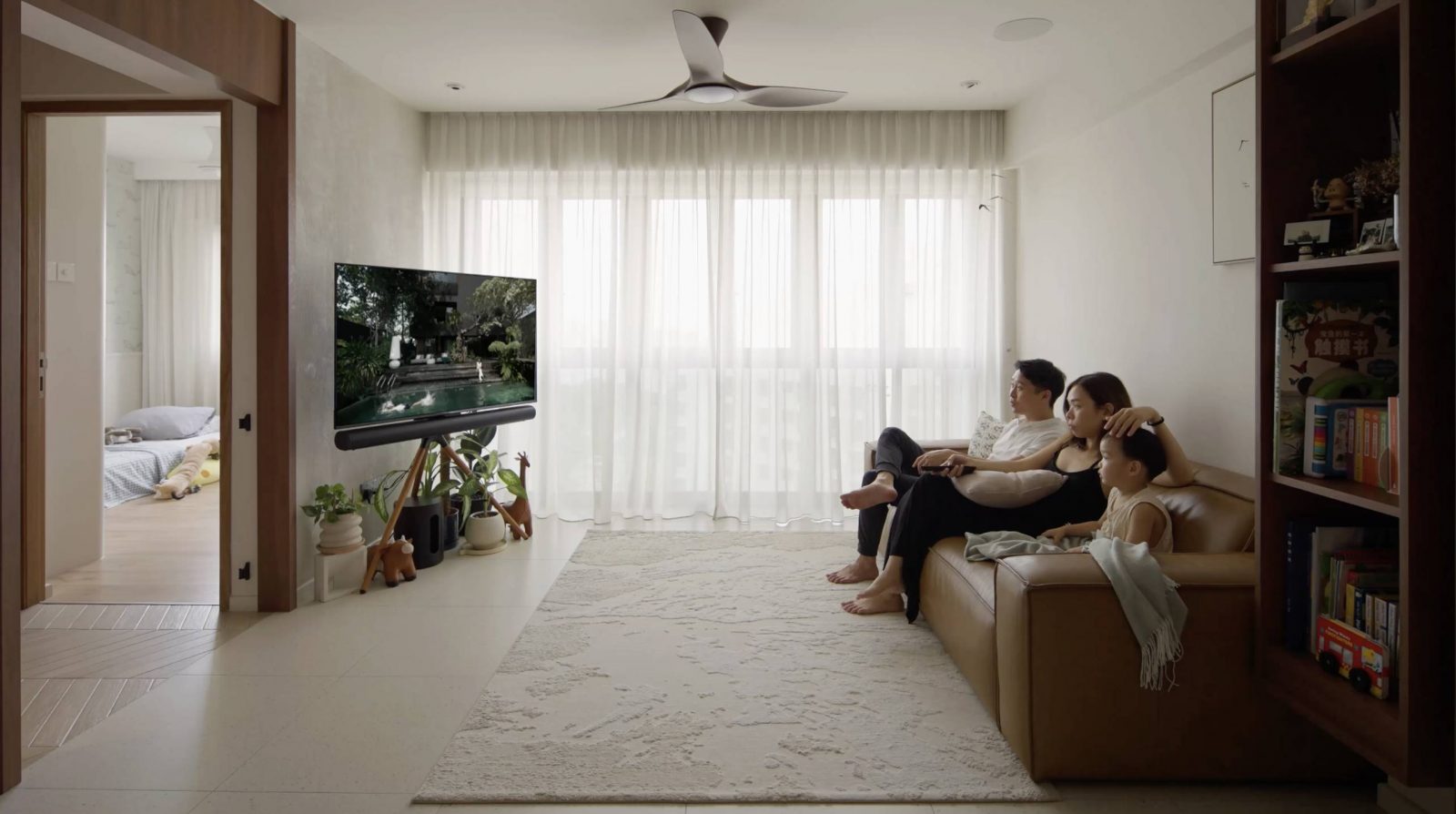
In the entryway, rough textured tiles and a large mirror framed by warm walnut carpentry create a welcoming impression.
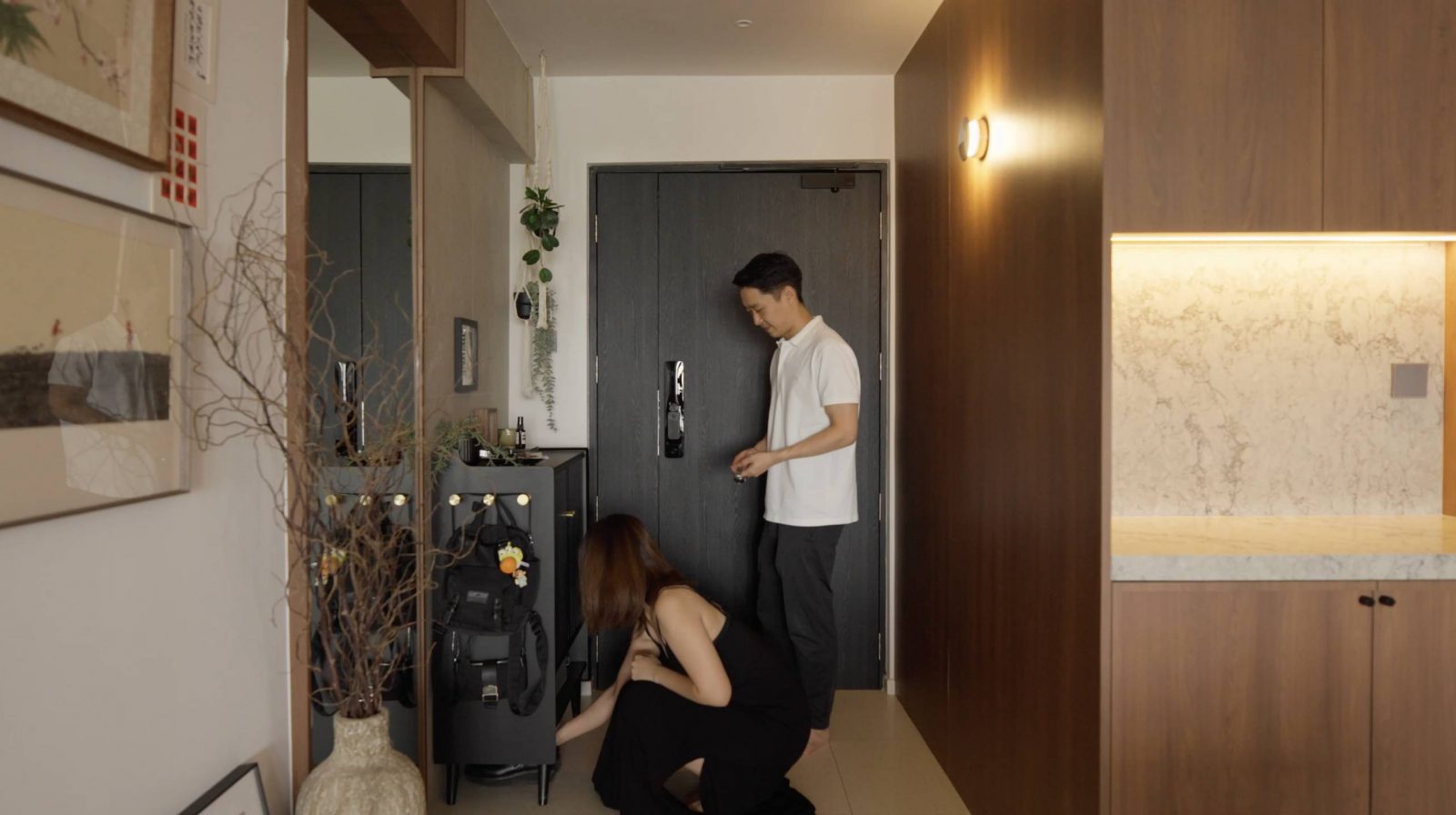
The dining area, bathed in natural light and furnished with a large teakwood table, doubles as a versatile space where the family can eat, work, and play.
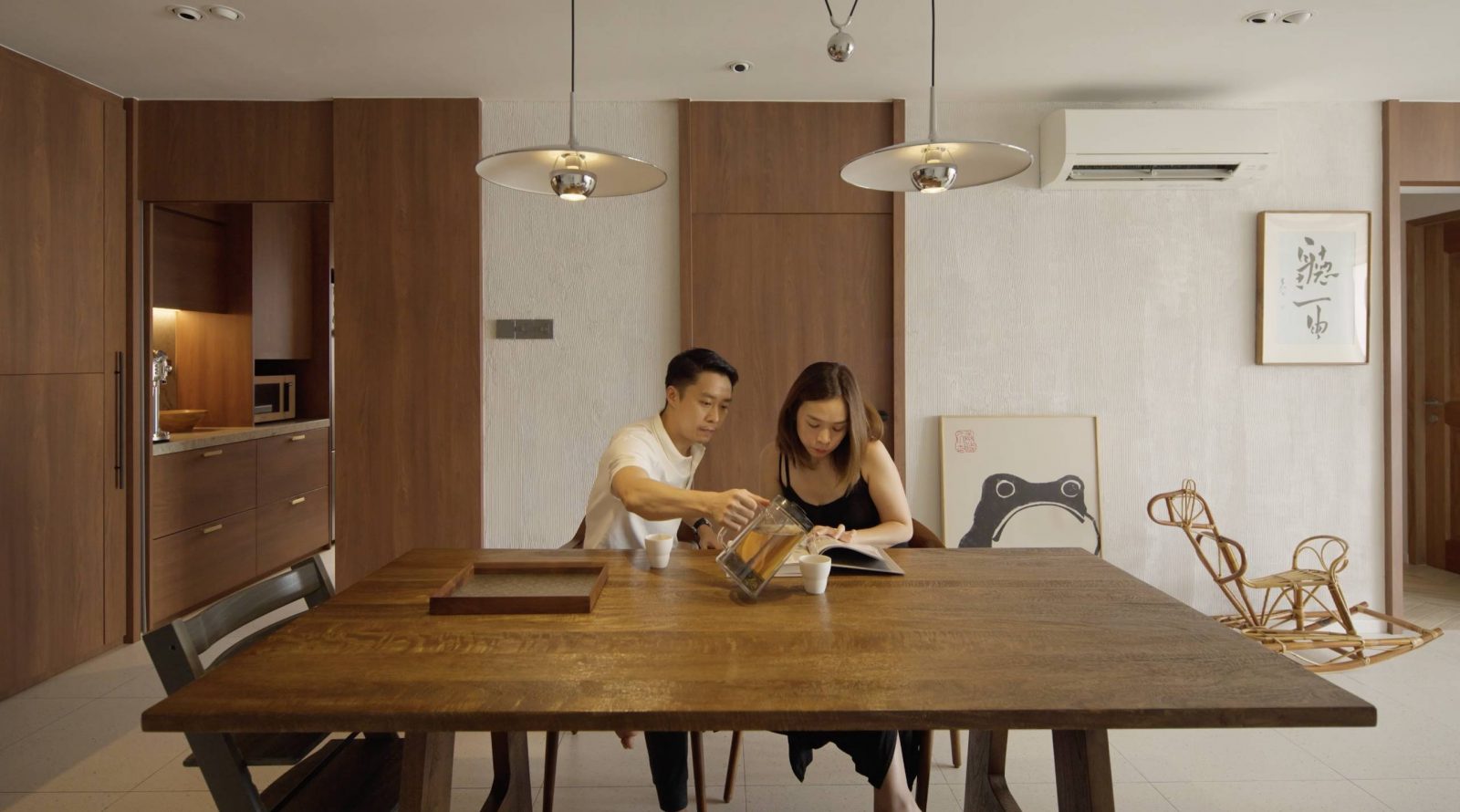
The kitchen, a dream designed by Taylor specifically for Kai, includes both a gas stove and induction hob for a range of cooking options, with cleverly designed carpentry to maximise space.
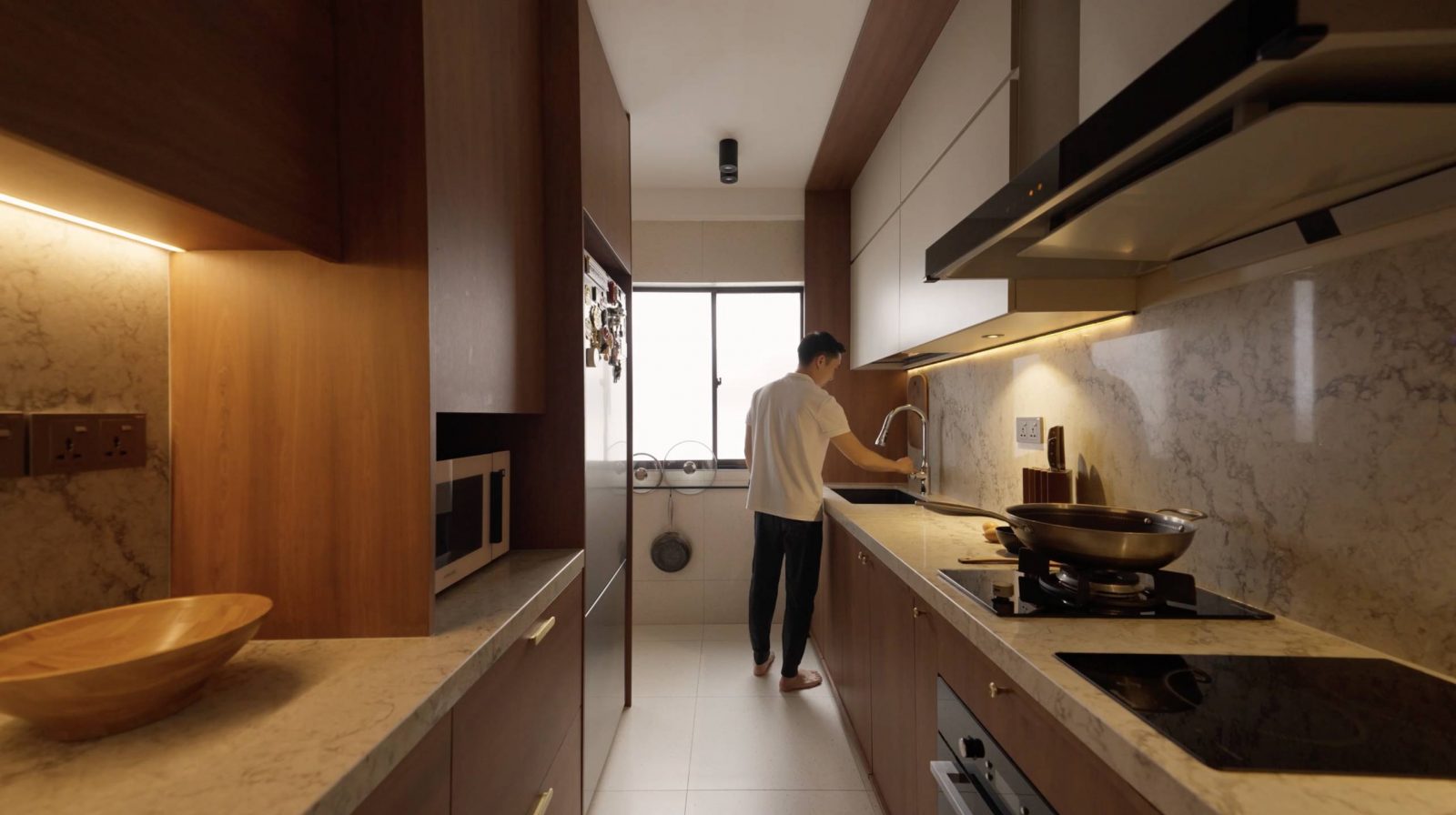
Throughout the home, thoughtful design choices—like hidden storage spaces and bi-fold windows that open fully to enjoy the reservoir views—reflect the couple’s desire for a seamless, free-flowing layout.
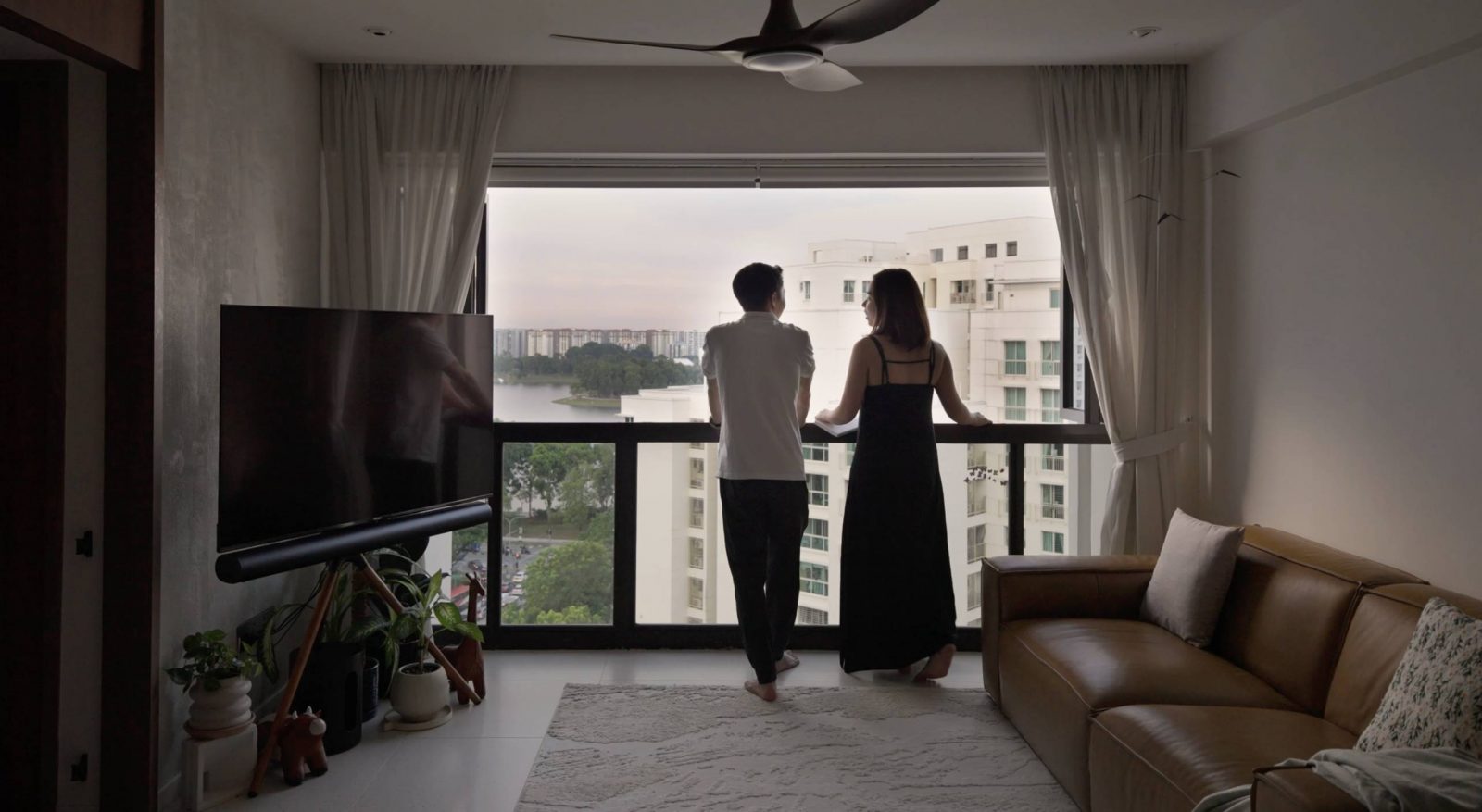
Their love for natural elements is also evident in the inclusion of houseplants and bird-themed art pieces, which blend harmoniously with the overall zen theme.
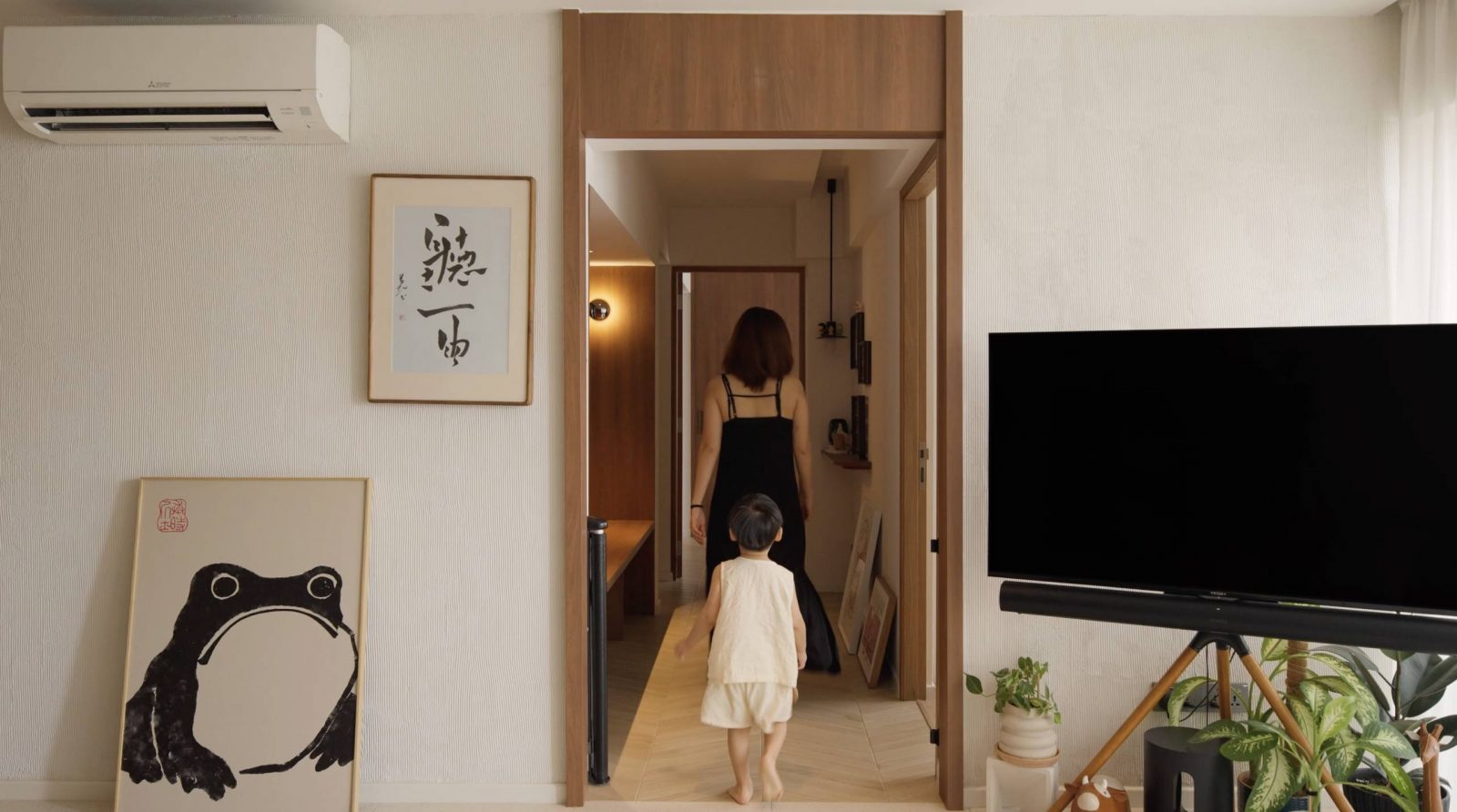
From the cement feature wall, crafted to resemble a zen garden, to the hanging paper birds casting playful shadows at sunset, every detail in this home is carefully curated to create a peaceful, inviting space.
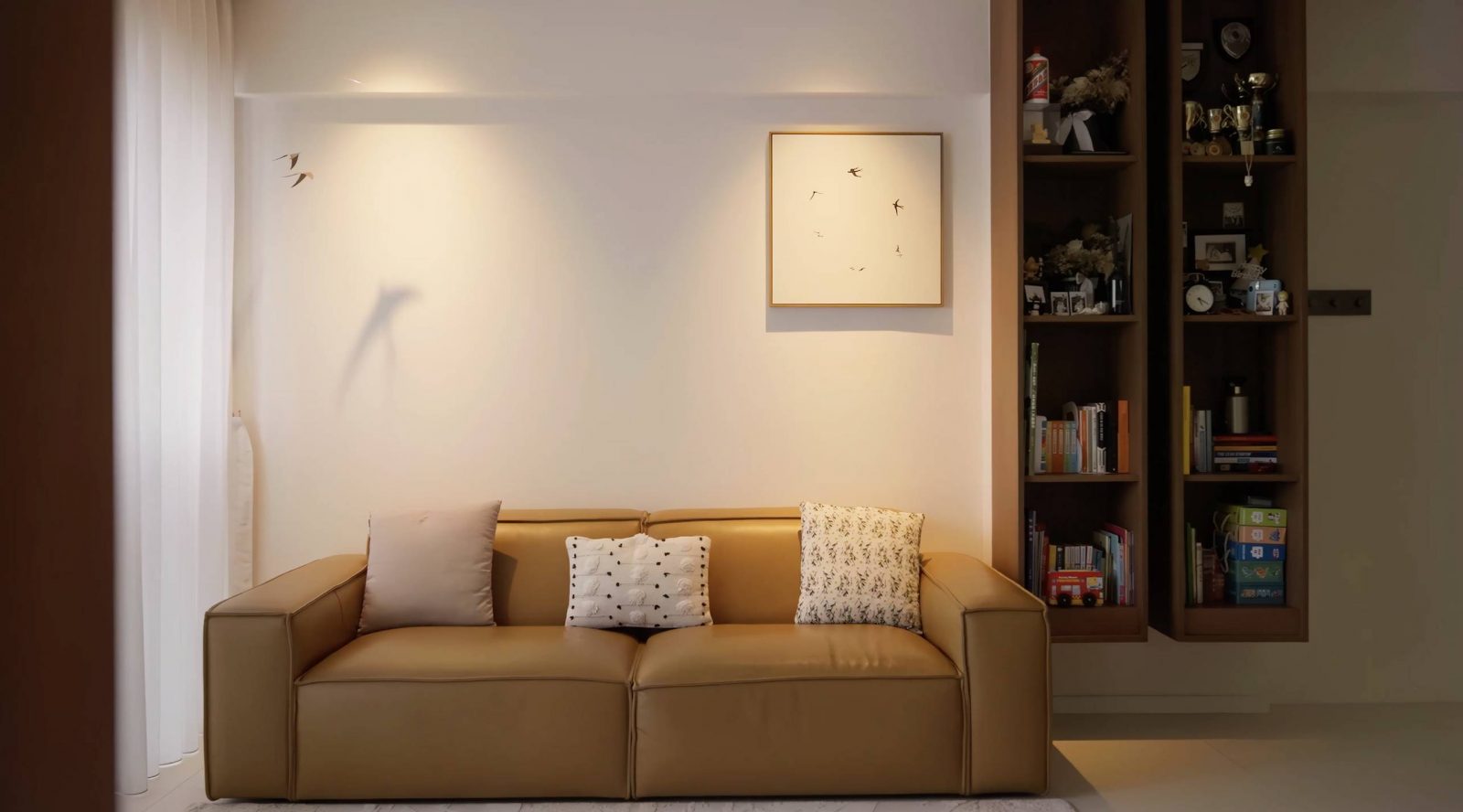
Special thanks to the homeowner for letting us tour their lovely home. If you’d like to get connected to their ID for the design of your own home, you can reach out to them via this link.
At Stacked, we like to look beyond the headlines and surface-level numbers, and focus on how things play out in the real world.
If you’d like to discuss how this applies to your own circumstances, you can reach out for a one-to-one consultation here.
And if you simply have a question or want to share a thought, feel free to write to us at stories@stackedhomes.com — we read every message.
Need help with a property decision?
Speak to our team →Read next from Editor's Pick
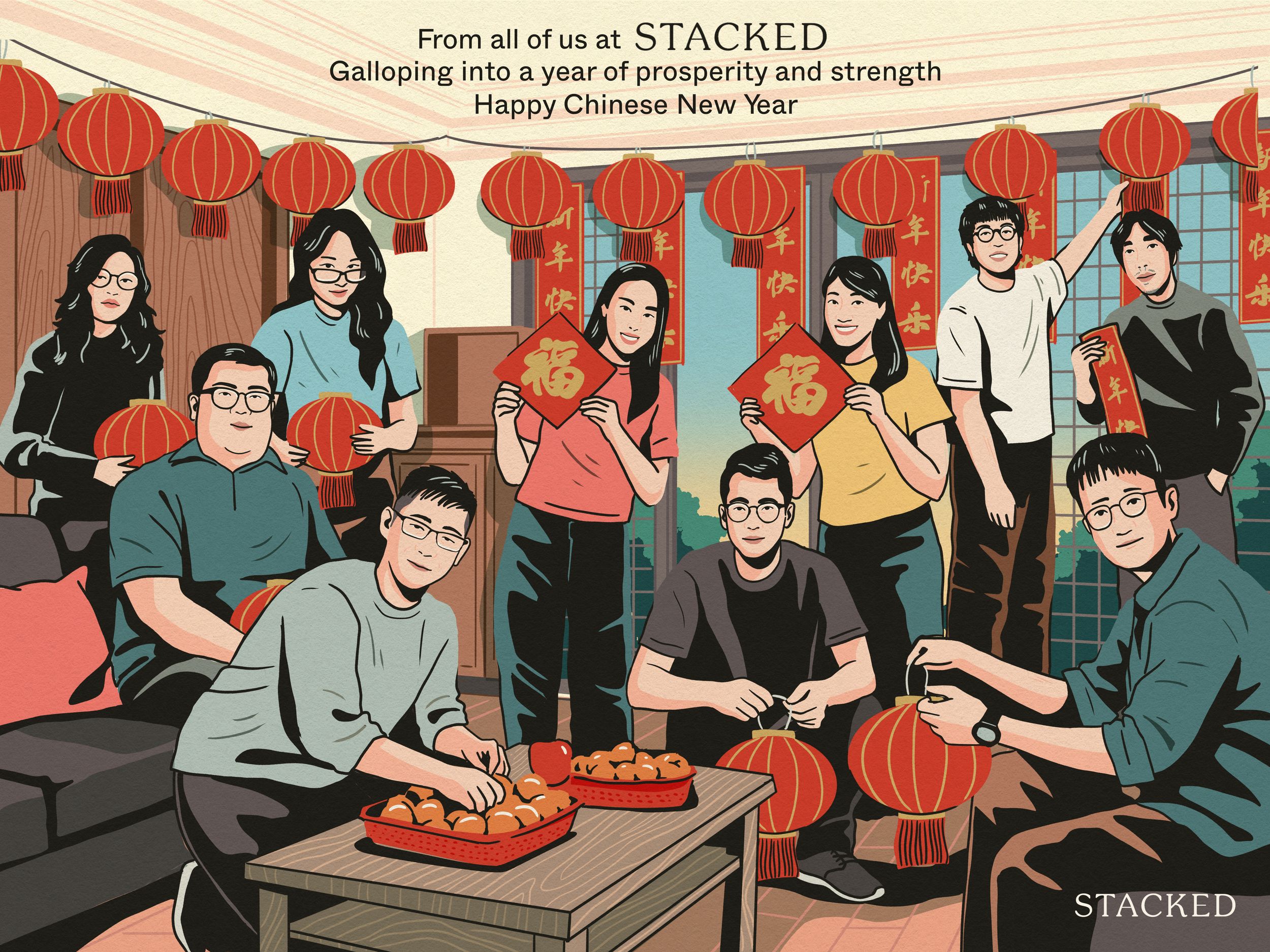
Editor's Pick Happy Chinese New Year from Stacked

Property Market Commentary How I’d Invest $12 Million On Property If I Won The 2026 Toto Hongbao Draw

Overseas Property Investing Savills Just Revealed Where China And Singapore Property Markets Are Headed In 2026

Property Market Commentary We Review 7 Of The June 2026 BTO Launch Sites – Which Is The Best Option For You?
Latest Posts

Property Advice We Sold Our EC And Have $2.6M For Our Next Home: Should We Buy A New Condo Or Resale?

Singapore Property News Two New Prime Land Sites Could Add 485 Homes — But One Could Be Especially Interesting For Buyers

Pro This 130-Unit Condo Launched 40% Above Its District — And Prices Struggled To Grow




































0 Comments