A Couple’s Timeless Home With Mid-Century Modern Influences
February 23, 2025
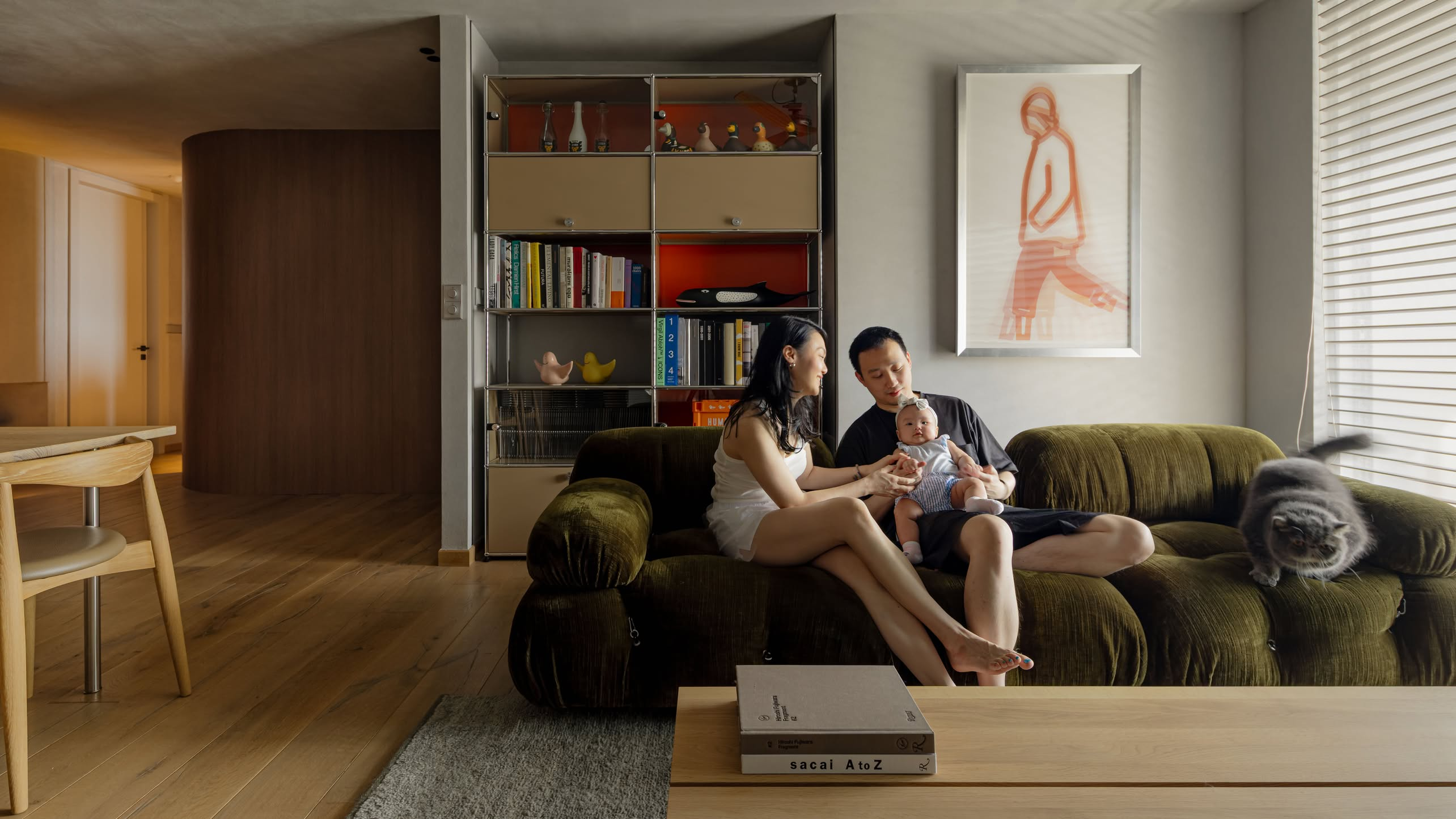
In this week’s episode, we explore a renovated three-bedroom, two-bathroom apartment in the central business district. Designed to accommodate evolving work and family needs, the home balances functionality with a muted yet warm palette, accented by carefully selected furniture.
The entryway introduces the home’s materiality, with stucco-finished shoe cabinets and curved transitions leading into the main living area. The living room is designed as a personal retreat, incorporating elements of fashion, art, and design that reflect the owner’s interests.
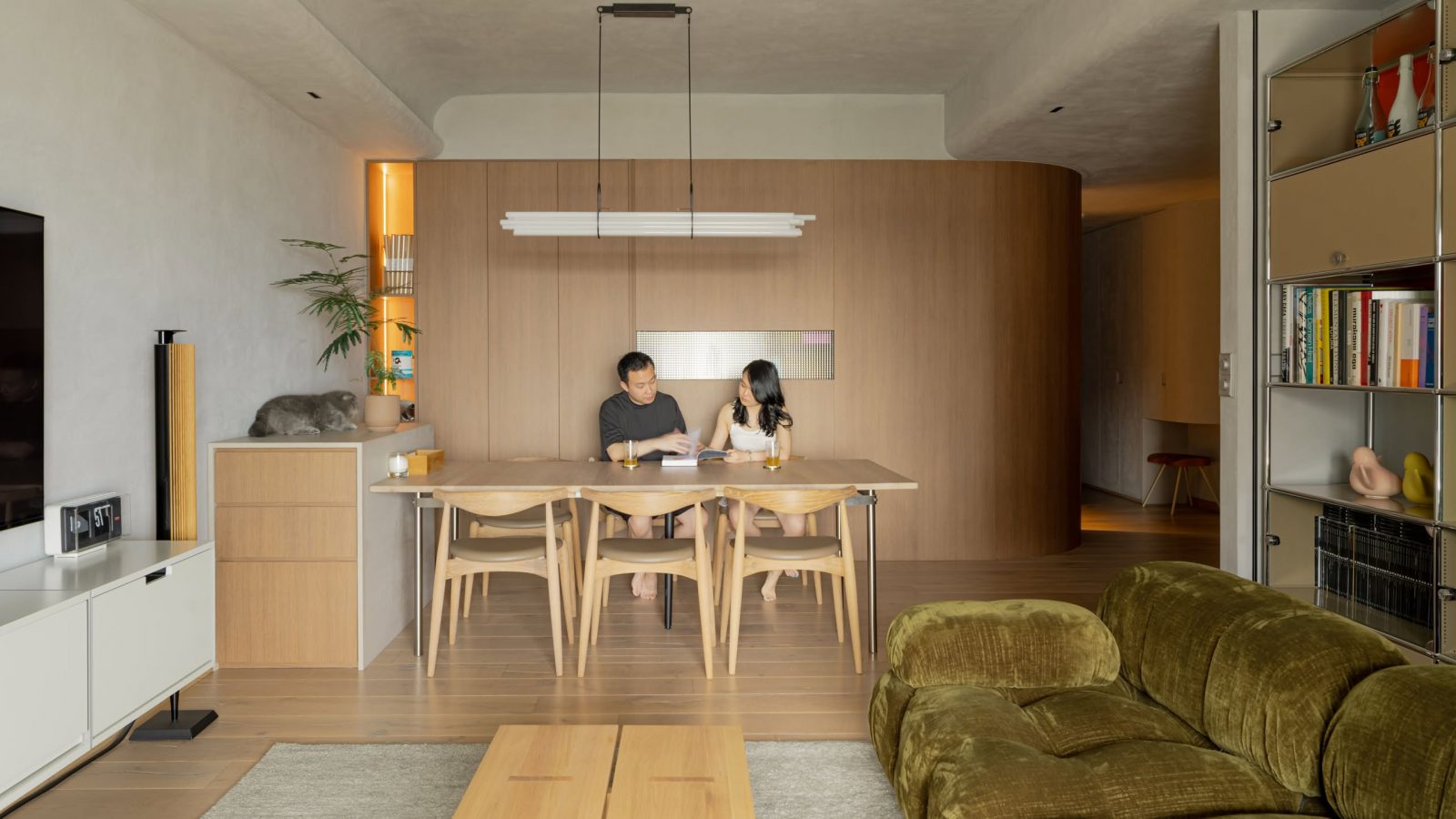
The dining area is arranged for extended gatherings, with a mini island providing additional serving space. The adjacent balcony, designed as a private urban retreat, features a custom bench that subtly divides the living area while offering an additional space for socialising.
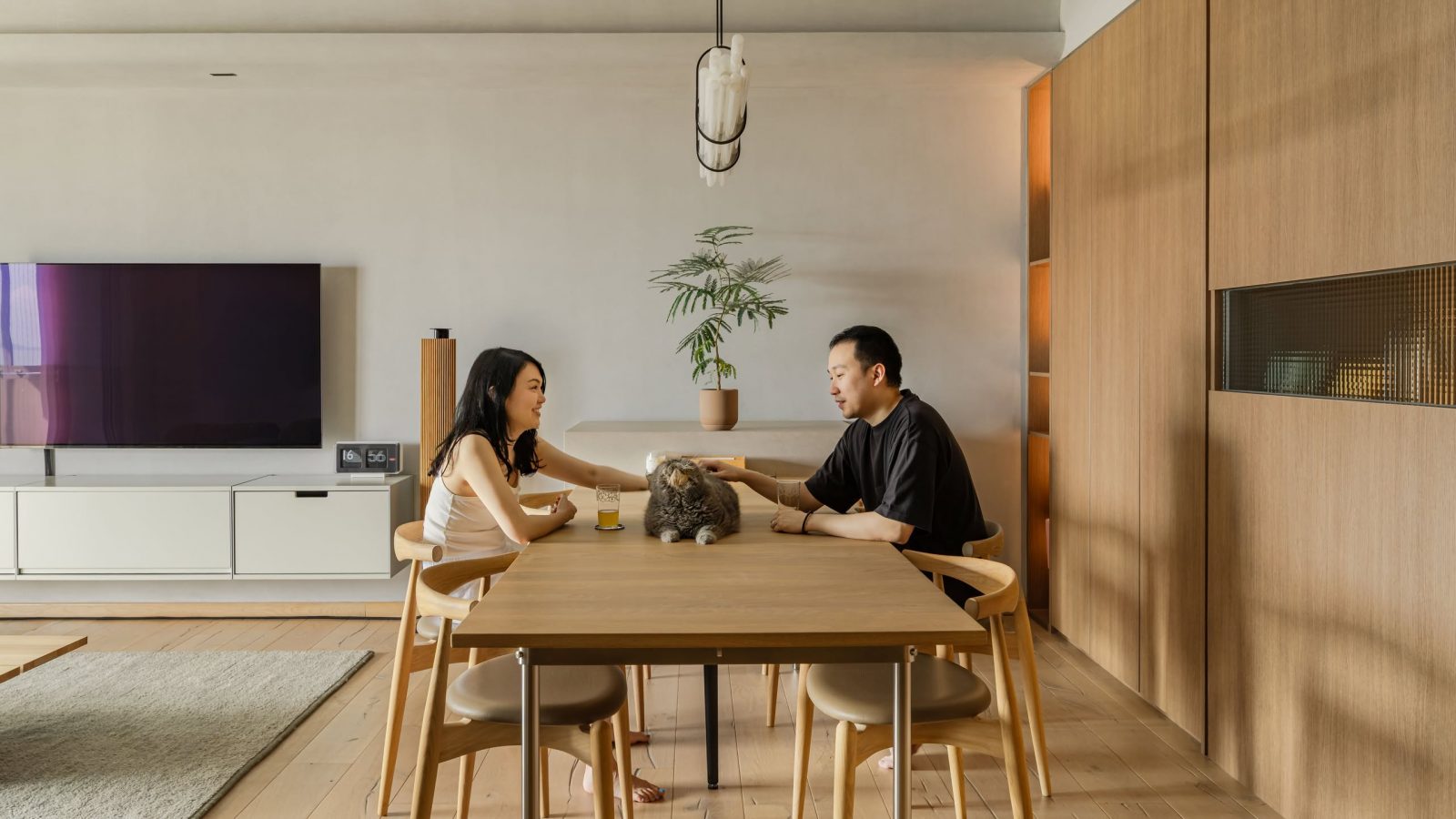
The kitchen prioritises functionality while maintaining visual openness. A glass opening allows for interaction while preserving privacy, and open shelving ensures efficient storage.
A dedicated study serves as both a workspace and a gaming area, integrating a Vitsoe shelving system that functions as a desk and entertainment unit.
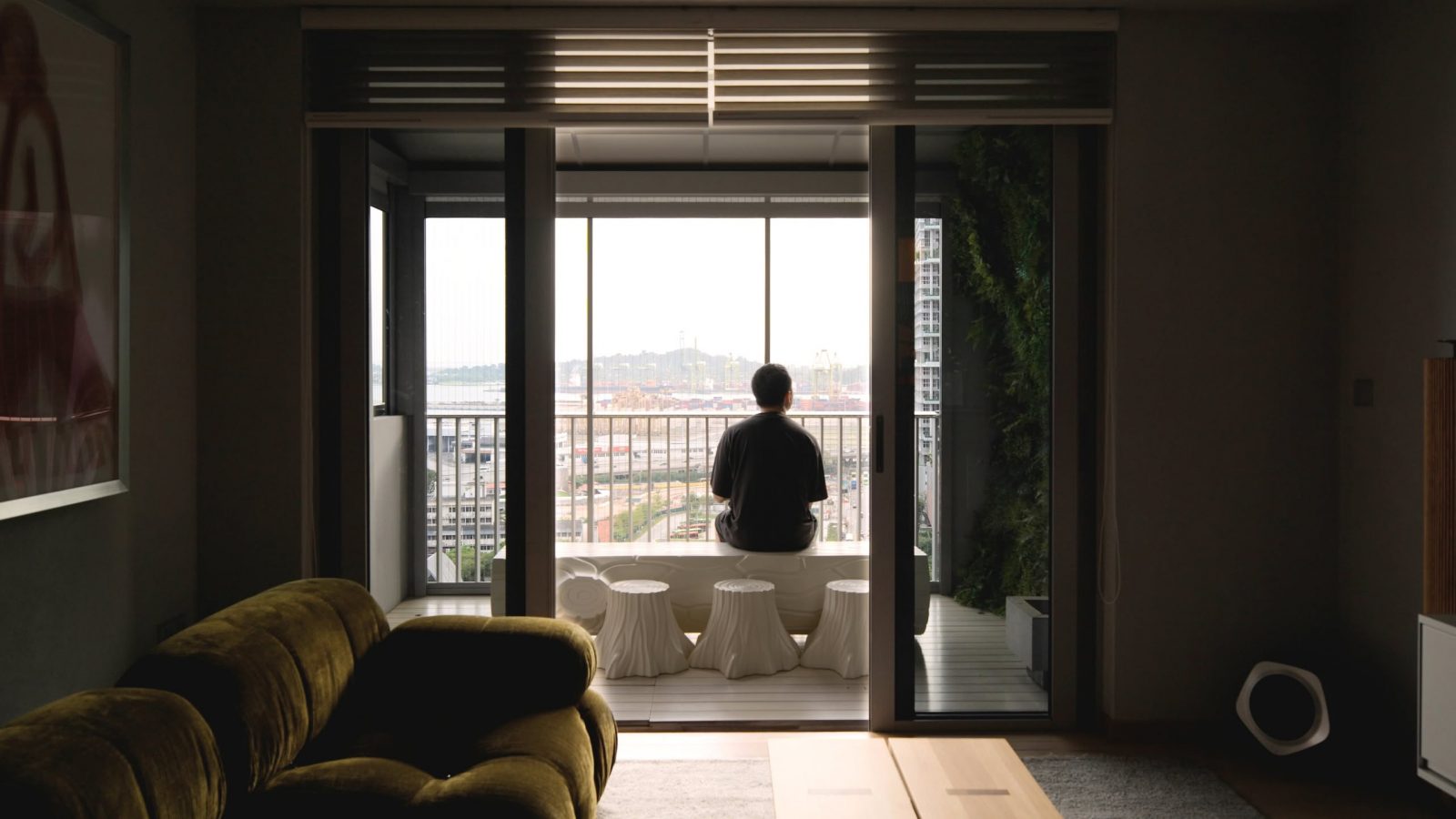
The master bedroom’s layout is reconfigured to maximise space, with a walk-in wardrobe extending beyond the original footprint. Sliding doors replace traditional window coverings for a streamlined look, and a small nook is preserved as a tribute to a pet. The adjoining master bathroom is redesigned for improved functionality and spaciousness.
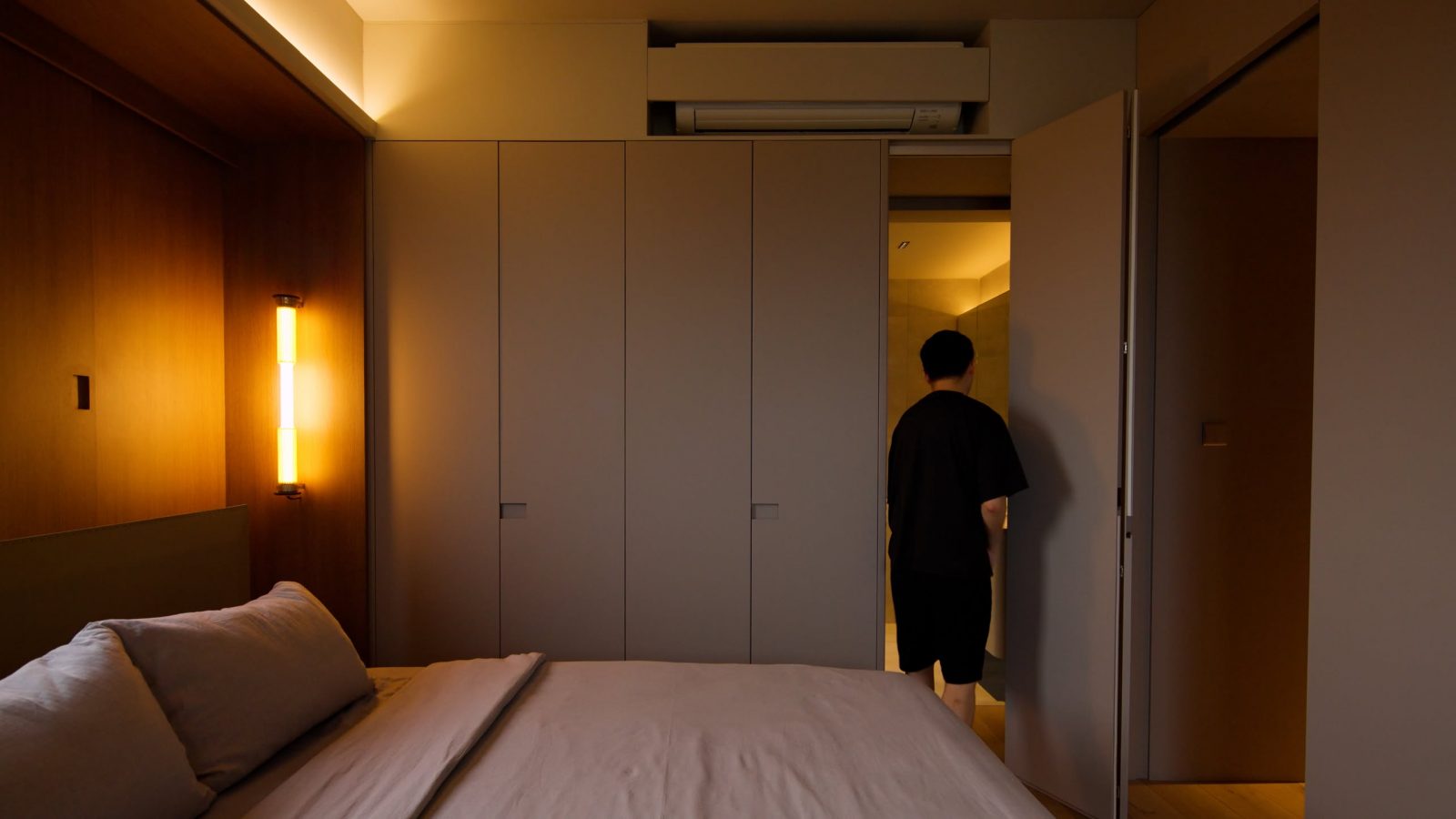
This home reflects a thoughtful approach to adaptable design, ensuring comfort and practicality as its occupants’ needs evolve.
At Stacked, we like to look beyond the headlines and surface-level numbers, and focus on how things play out in the real world.
If you’d like to discuss how this applies to your own circumstances, you can reach out for a one-to-one consultation here.
And if you simply have a question or want to share a thought, feel free to write to us at stories@stackedhomes.com — we read every message.
Need help with a property decision?
Speak to our team →Read next from Home Tours

Home Tours Inside A Minimalist’s Tiny Loft With A Stunning City View

Editor's Pick This Beautiful Japanese-Inspired 5-Room HDB Home Features an Indoor Gravel Garden

Home Tours A Family’s Monochrome Open-Concept Home with Colour Accents

Home Tours A Bright Minimalist Condo Apartment With A Loft
Latest Posts

Pro This 130-Unit Condo Launched 40% Above Its District — And Prices Struggled To Grow

Property Investment Insights These Freehold Condos Barely Made Money After Nearly 10 Years — Here’s What Went Wrong

Singapore Property News Why Some Singaporean Parents Are Considering Selling Their Flats — For Their Children’s Sake


































0 Comments