A Bright Minimalist Condo Apartment With A Loft

Get The Property Insights Serious Buyers Read First: Join 50,000+ readers who rely on our weekly breakdowns of Singapore’s property market.
In this week’s episode, a minimalist home is designed around the principle of simplicity, where every element serves a purpose. The design follows a monochromatic palette and incorporates raw natural materials to create a serene and uncluttered environment. Clean lines and sleek forms enhance the sense of openness, allowing the space to breathe.
The entryway has been adjusted to the side, improving privacy and facilitating better movement through the home. The layout has been reconfigured to create a more open and functional space. The removal of the existing kitchen extends the living area, while built-in storage conceals household appliances to maintain a seamless aesthetic.
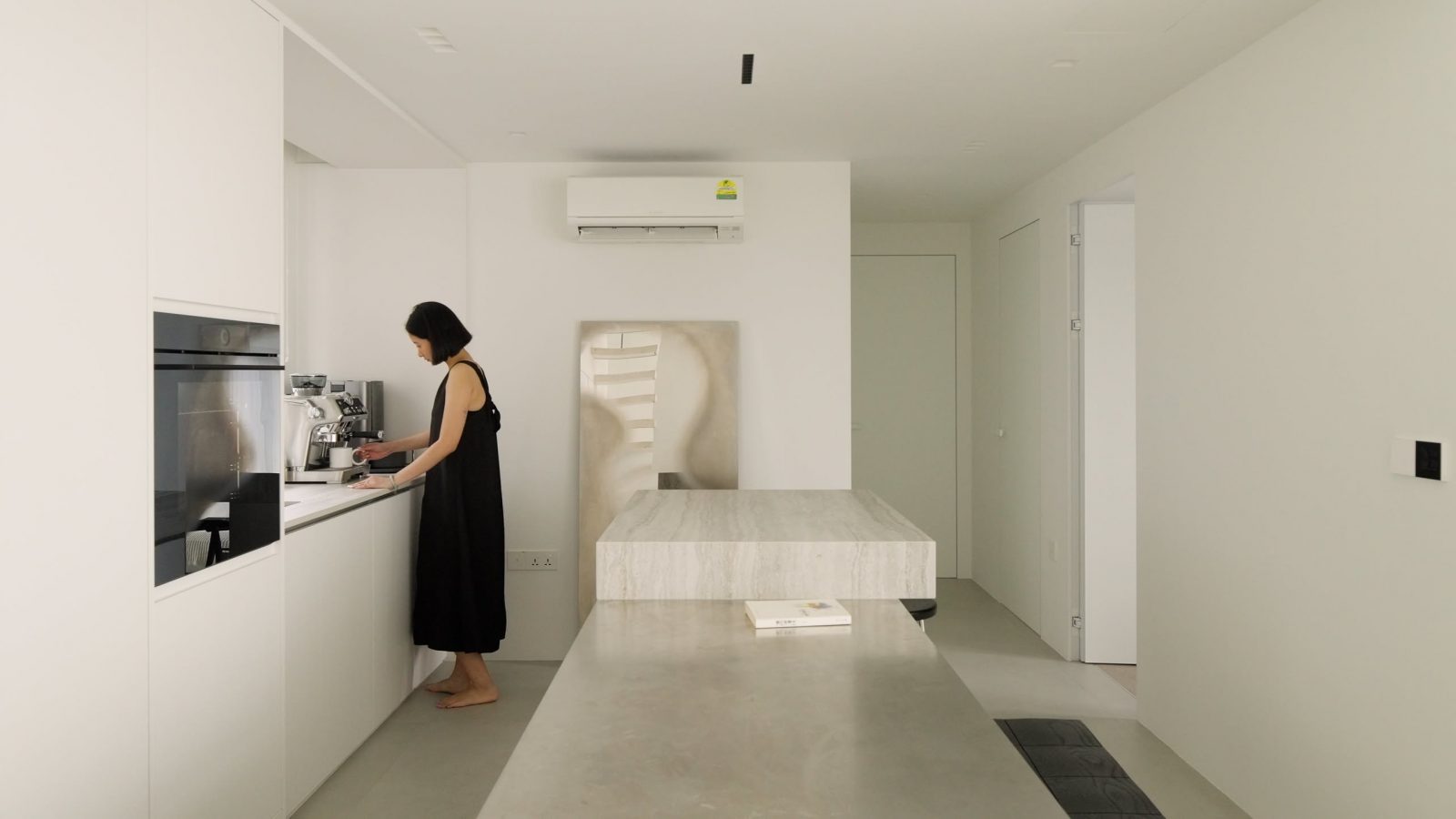
A central feature of the living area is the island sofa, positioned for flexible use whether relaxing or entertaining. Instead of a traditional TV console, a standing TV rack keeps the feature wall minimal, complementing the overall design.
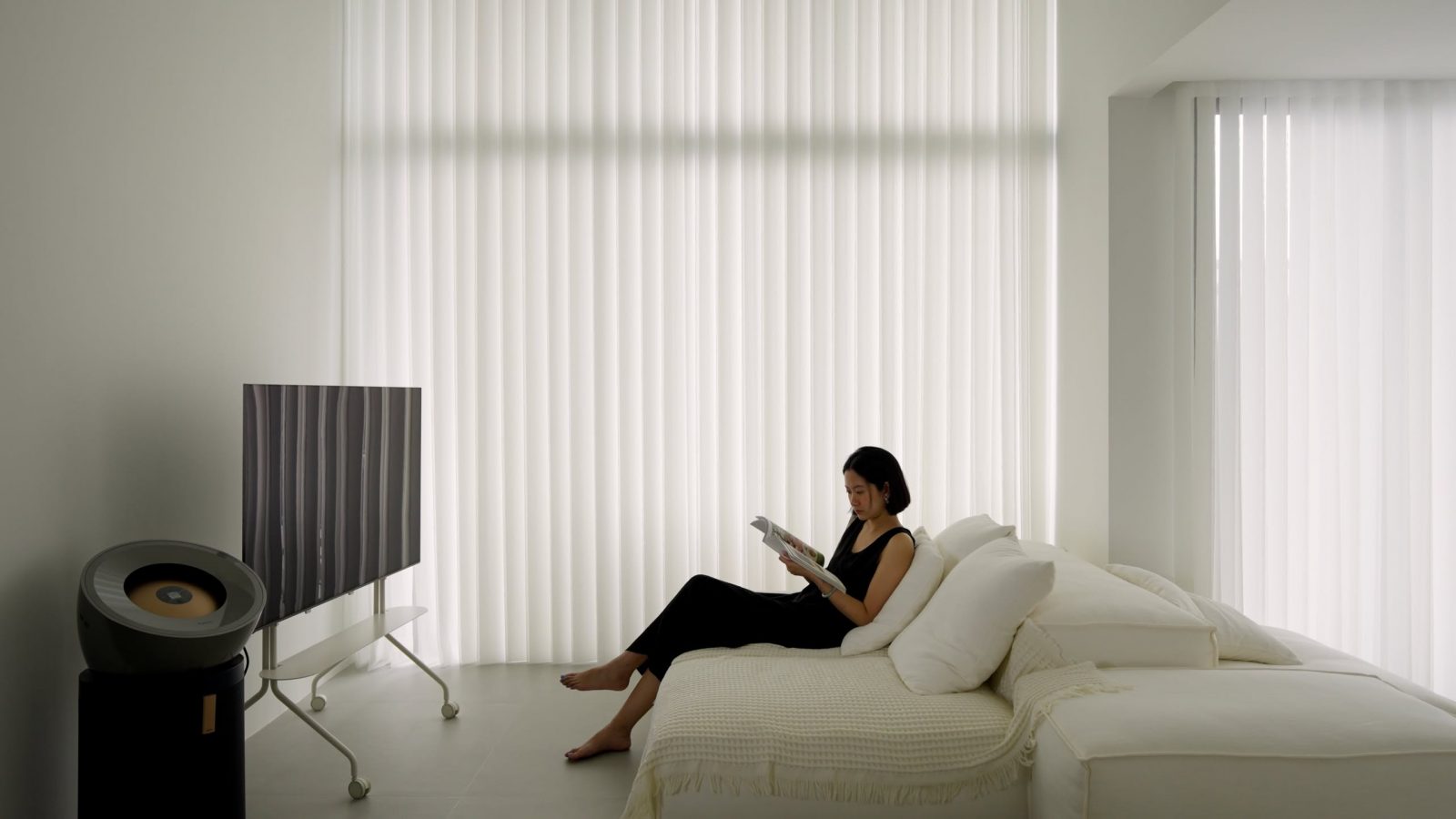
A loft space serves as a family lounge, accessed via a floating staircase crafted from natural stone, adding texture and contrast while maintaining an airy feel.
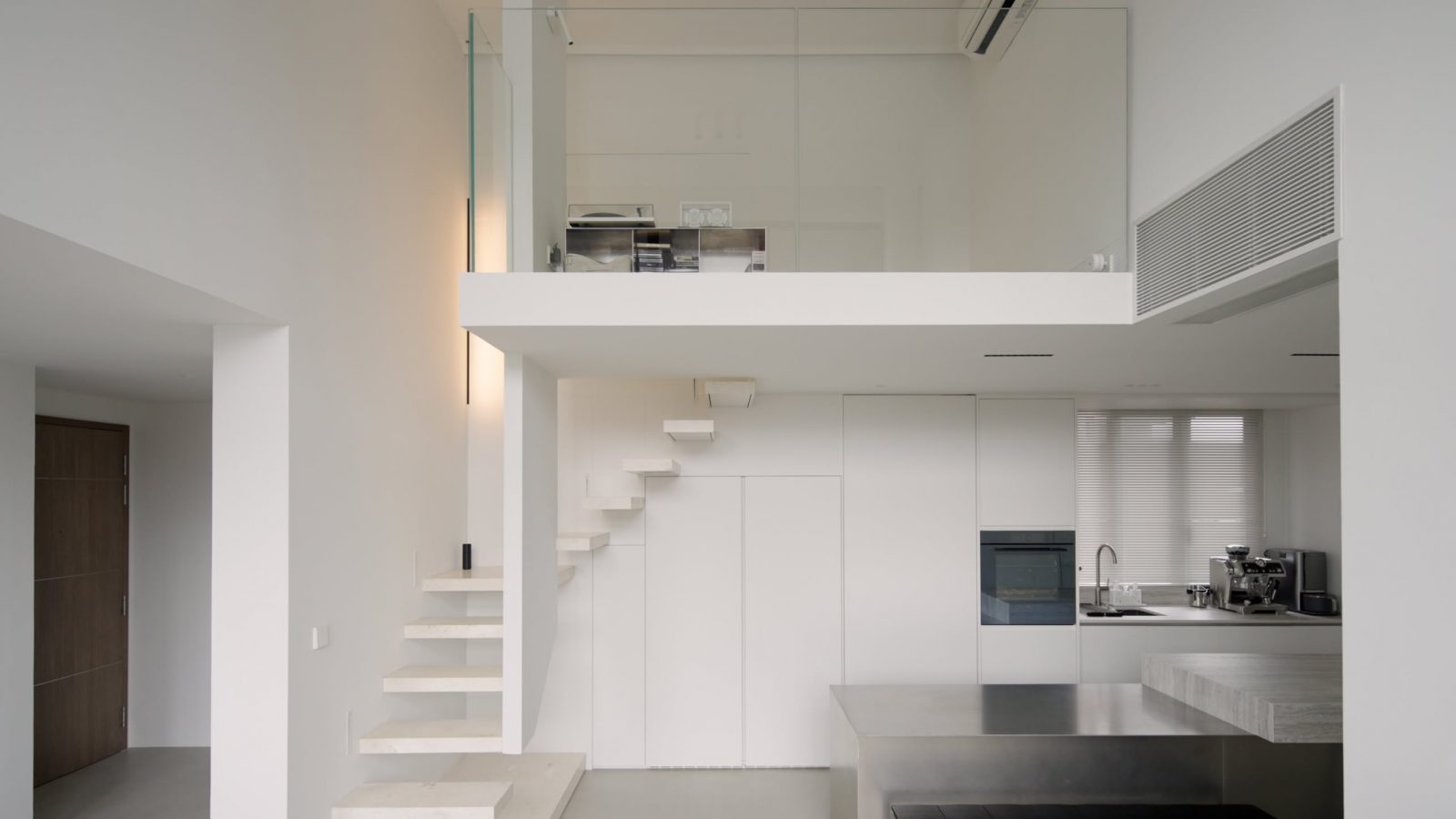
The kitchen is split into dry and wet areas for functionality and organisation. A concealed door separates the two spaces, ensuring a clean, uncluttered look while maintaining practicality for food preparation. The white cabinetry integrates storage, hiding the fridge and access to the wet kitchen. A stainless steel dining table adds a modern touch, while a marble island countertop stands as a statement piece.
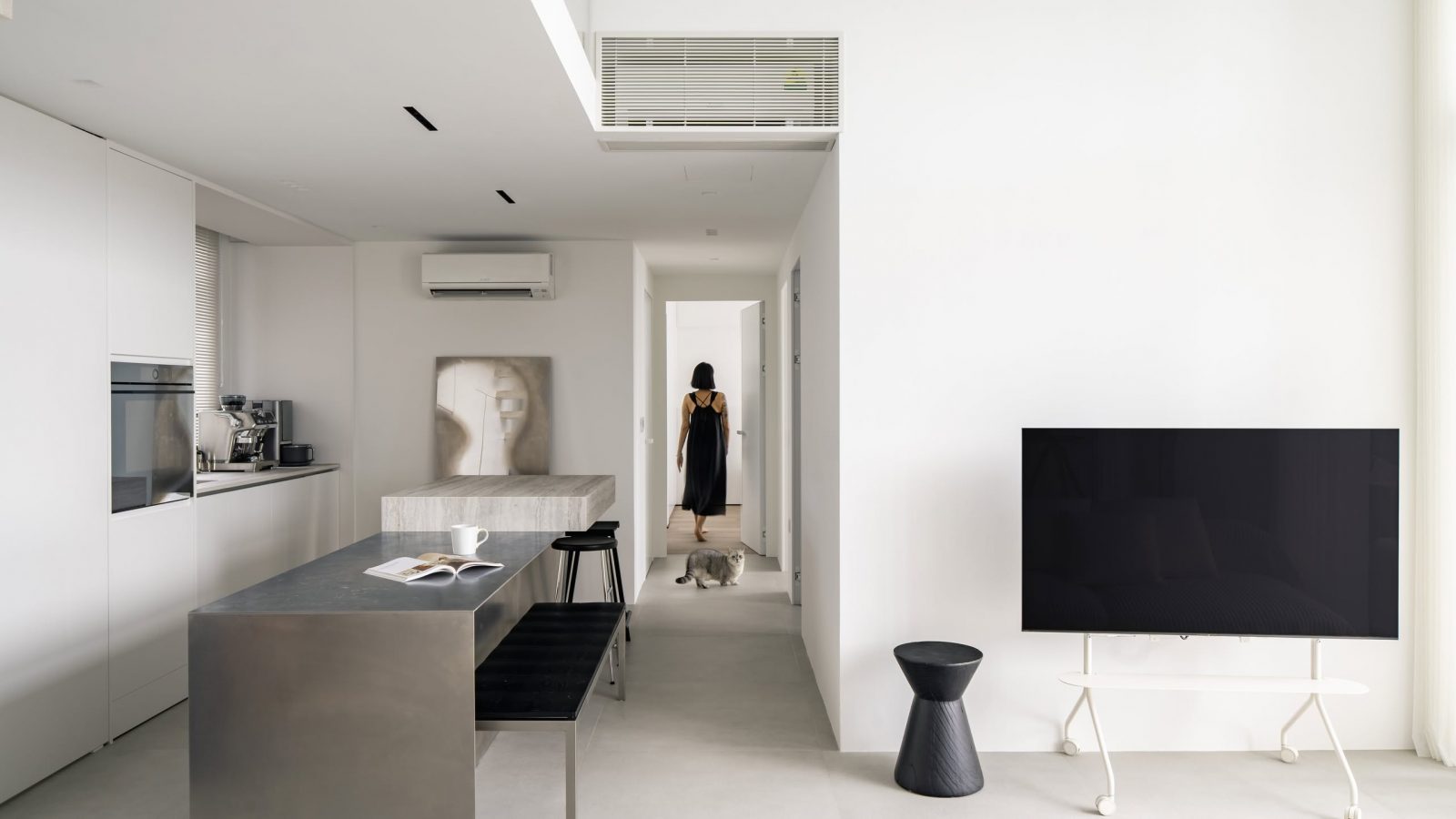
The main bedroom is designed with simplicity and spaciousness in mind, focusing on a restful environment. Minimalist elements and clean lines create a tranquil setting free from distractions. The children’s room features adaptable furniture, ensuring flexibility as needs change over time.
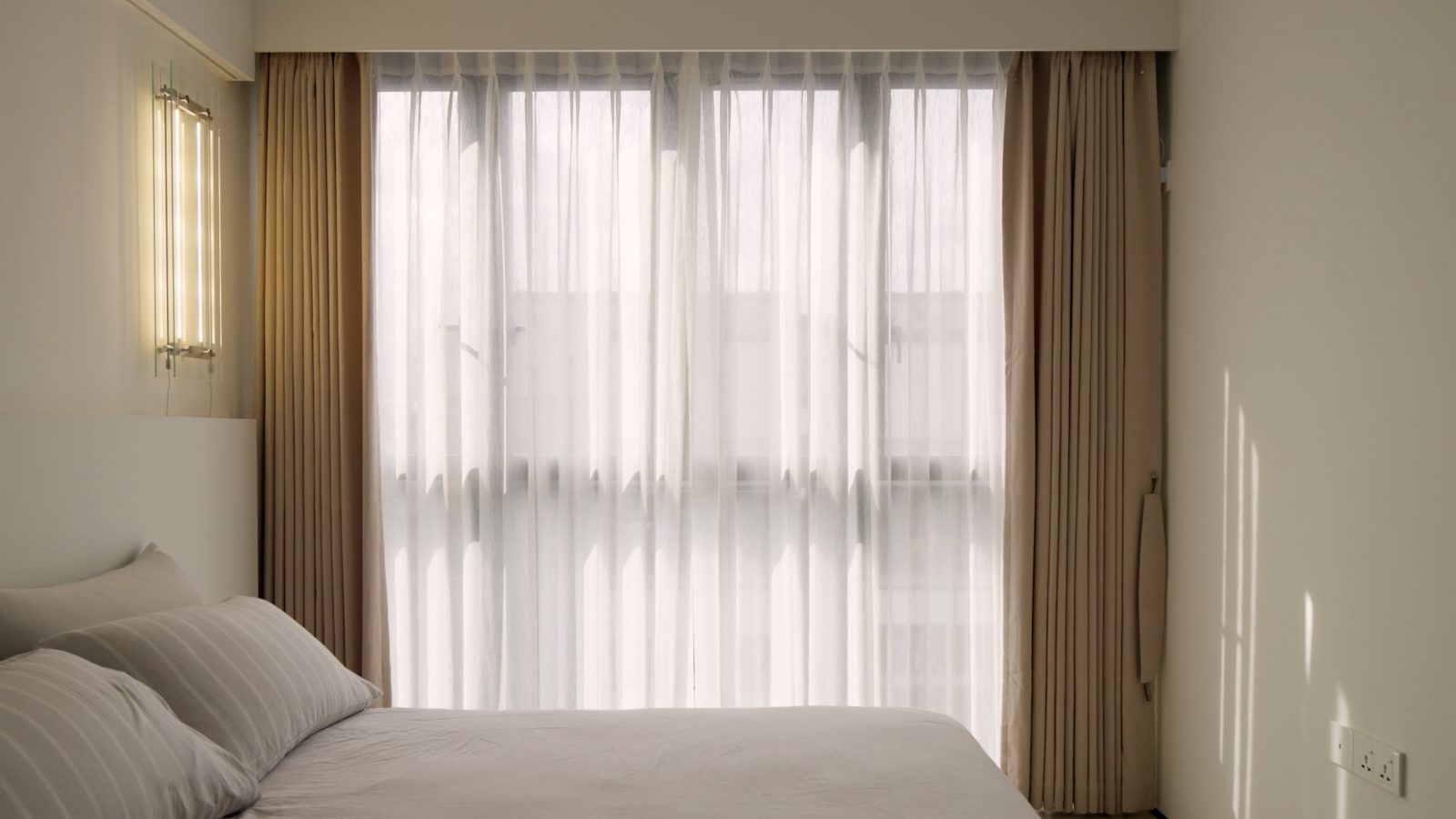
Throughout the home, thoughtful material choices and subtle design interventions balance minimalism with warmth, resulting in a space that is both functional and refined.
At Stacked, we like to look beyond the headlines and surface-level numbers, and focus on how things play out in the real world.
If you’d like to discuss how this applies to your own circumstances, you can reach out for a one-to-one consultation here.
And if you simply have a question or want to share a thought, feel free to write to us at stories@stackedhomes.com — we read every message.
Read next from Home Tours

Home Tours Inside A Minimalist’s Tiny Loft With A Stunning City View

Editor's Pick This Beautiful Japanese-Inspired 5-Room HDB Home Features an Indoor Gravel Garden

Home Tours A Family’s Monochrome Open-Concept Home with Colour Accents
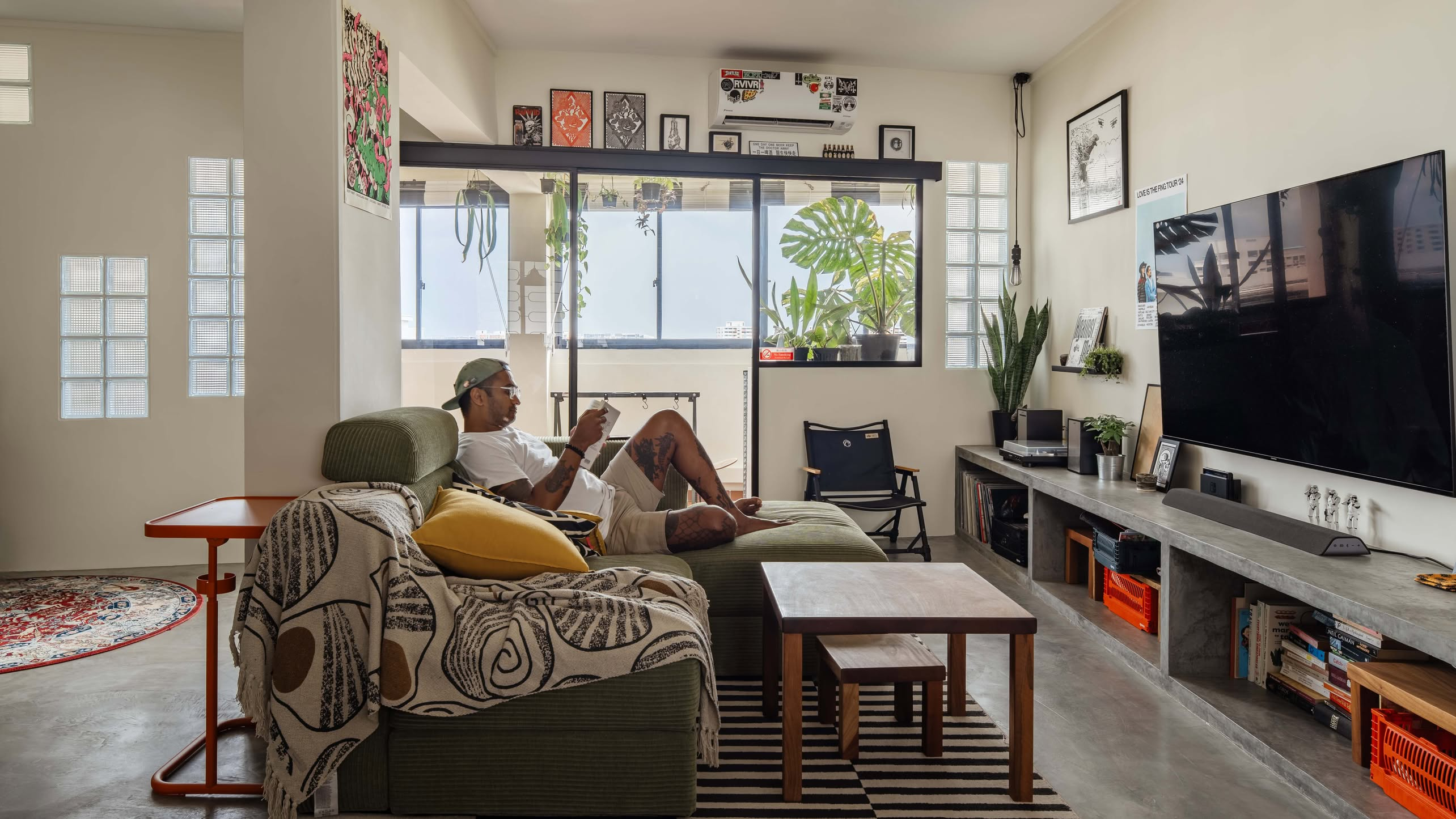
Home Tours A Bachelor’s Industrial-Inspired 4-Room HDB Home With A Garden Balcony
Latest Posts
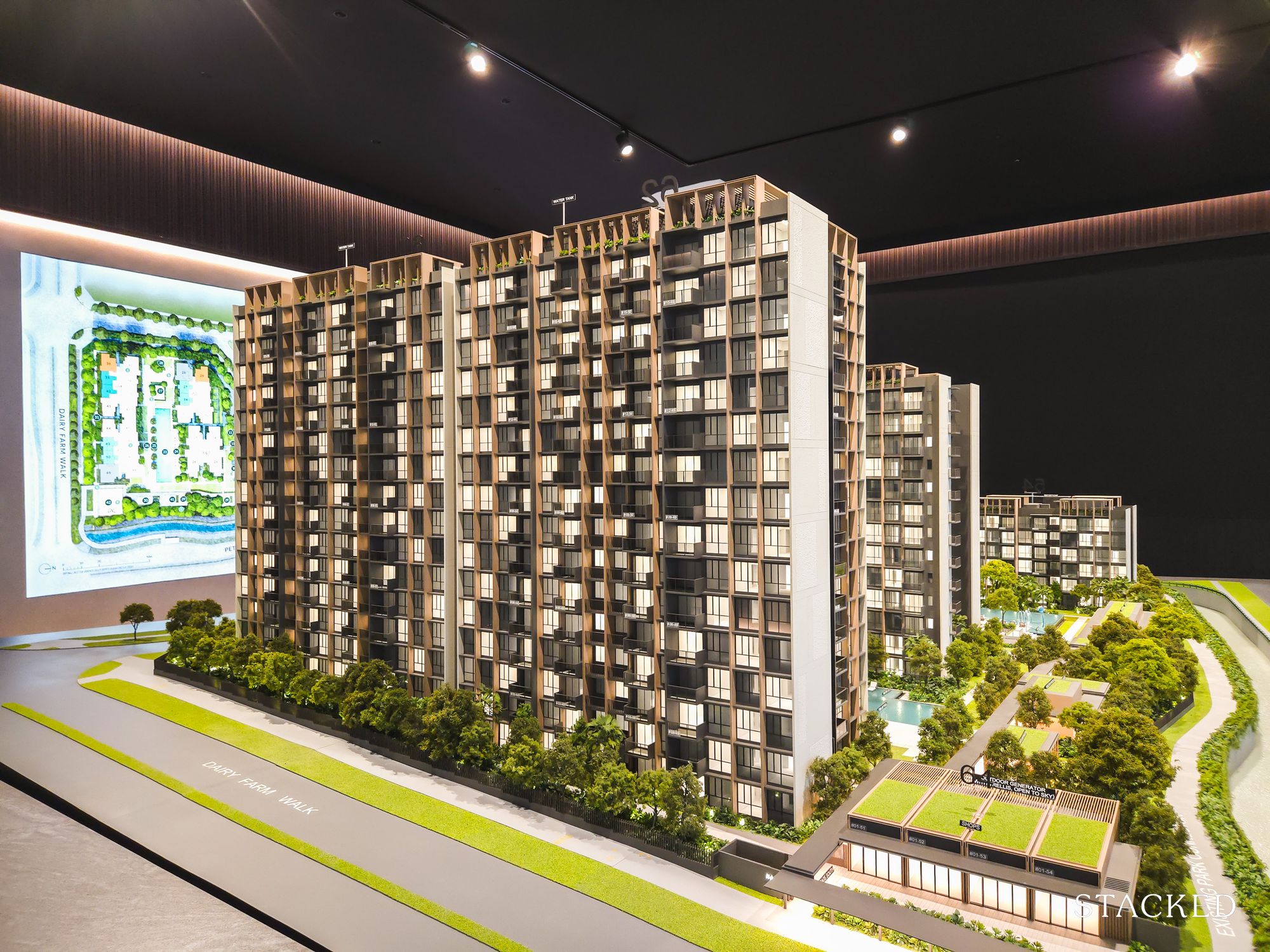
New Launch Condo Analysis This New Dairy Farm Condo Starts From $998K — How the Pricing Compares

Homeowner Stories We Could Walk Away With $460,000 In Cash From Our EC. Here’s Why We Didn’t Upgrade.
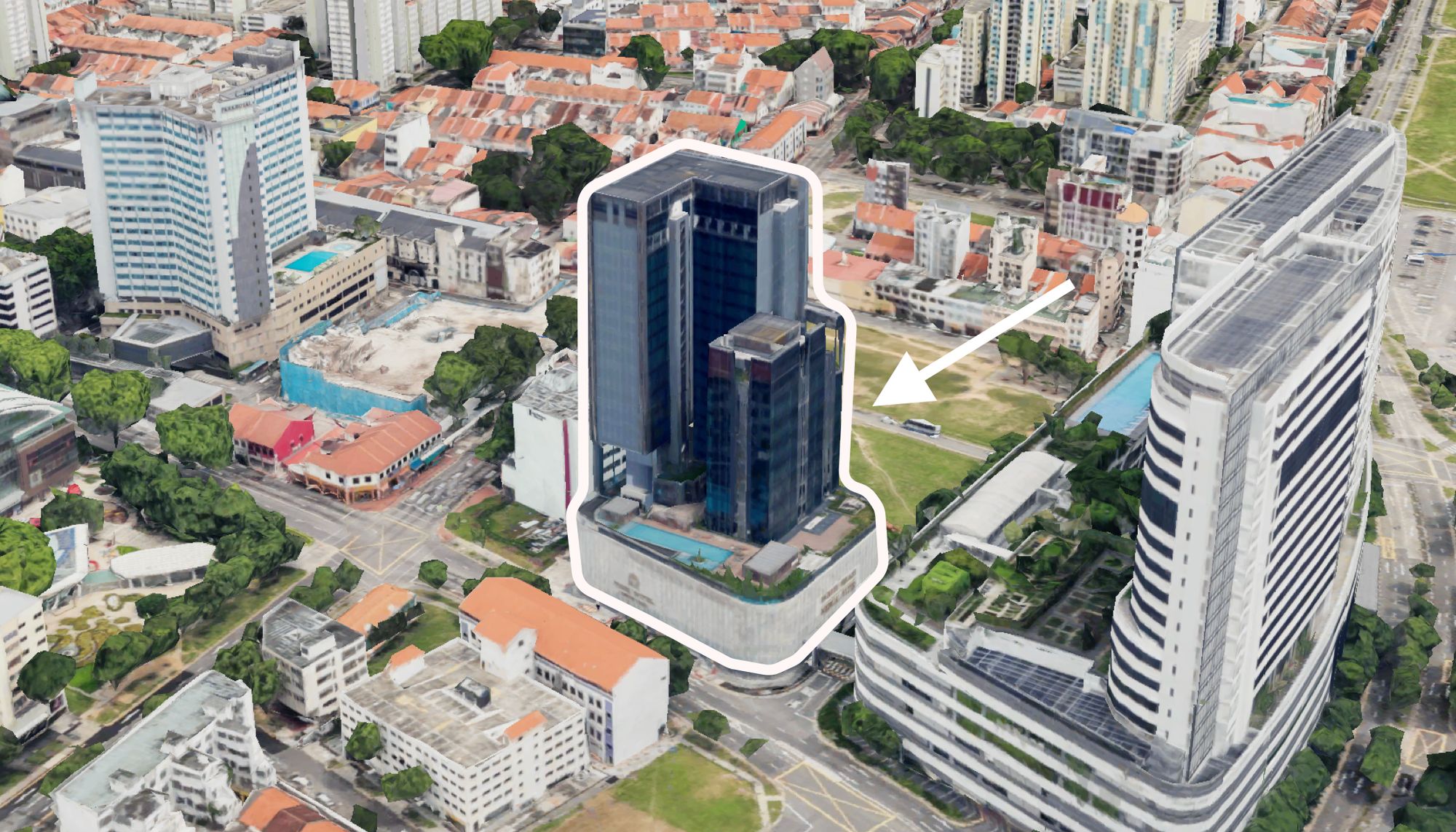
On The Market Here Are The Cheapest Newer 3-Bedroom Condos You Can Still Buy Under $1.7M

Singapore Property News Why Buying Or Refinancing Your Home Makes More Sense In 2026

New Launch Condo Reviews Narra Residences Review: A New Condo in Dairy Farm Priced Close To An EC From $1,930 PSF
Property Market Commentary Why Looking at Average HDB Prices No Longer Tells the Full Story: A New Series
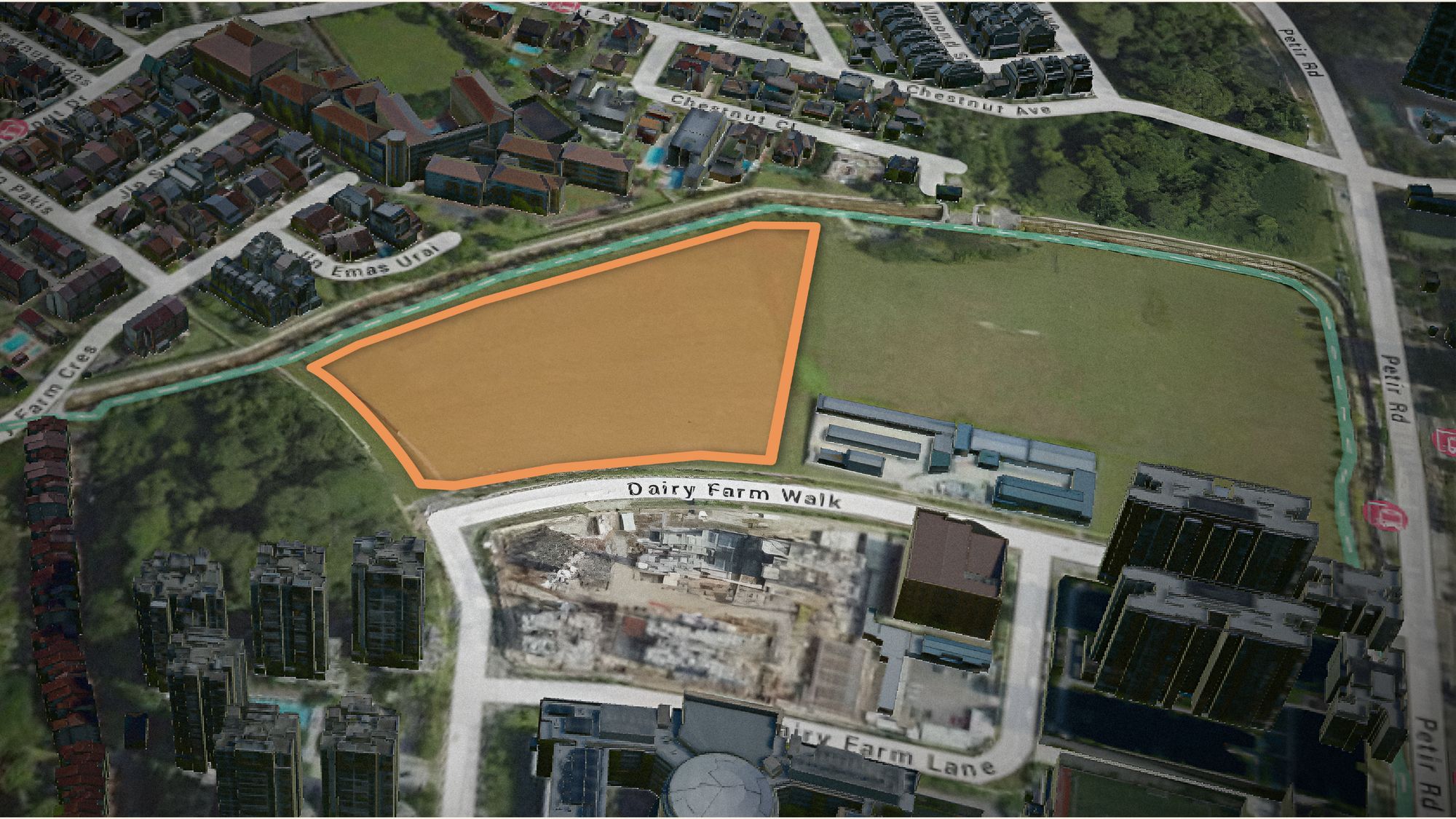
Singapore Property News This Latest $962 PSF Land Bid May Push Dairy Farm Homes Past $2,300 PSF — Here’s Why
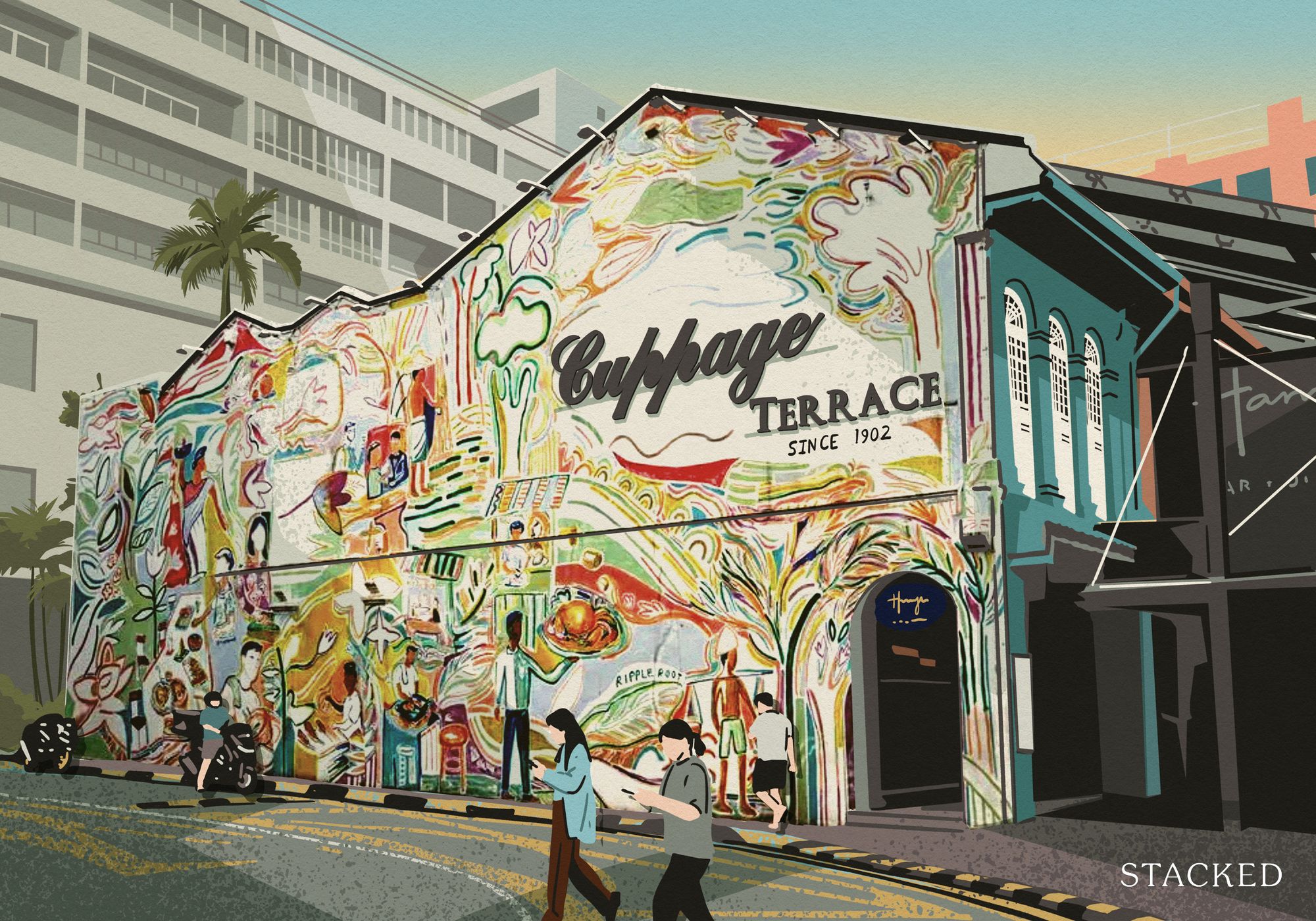
On The Market Orchard Road’s Most Unlikely $250 Million Property Is Finally Up for Sale — After 20 Years

Editor's Pick We Analyse “Safer” Resale Condos in Singapore to See If They’re Actually Worth Buying: A New Series
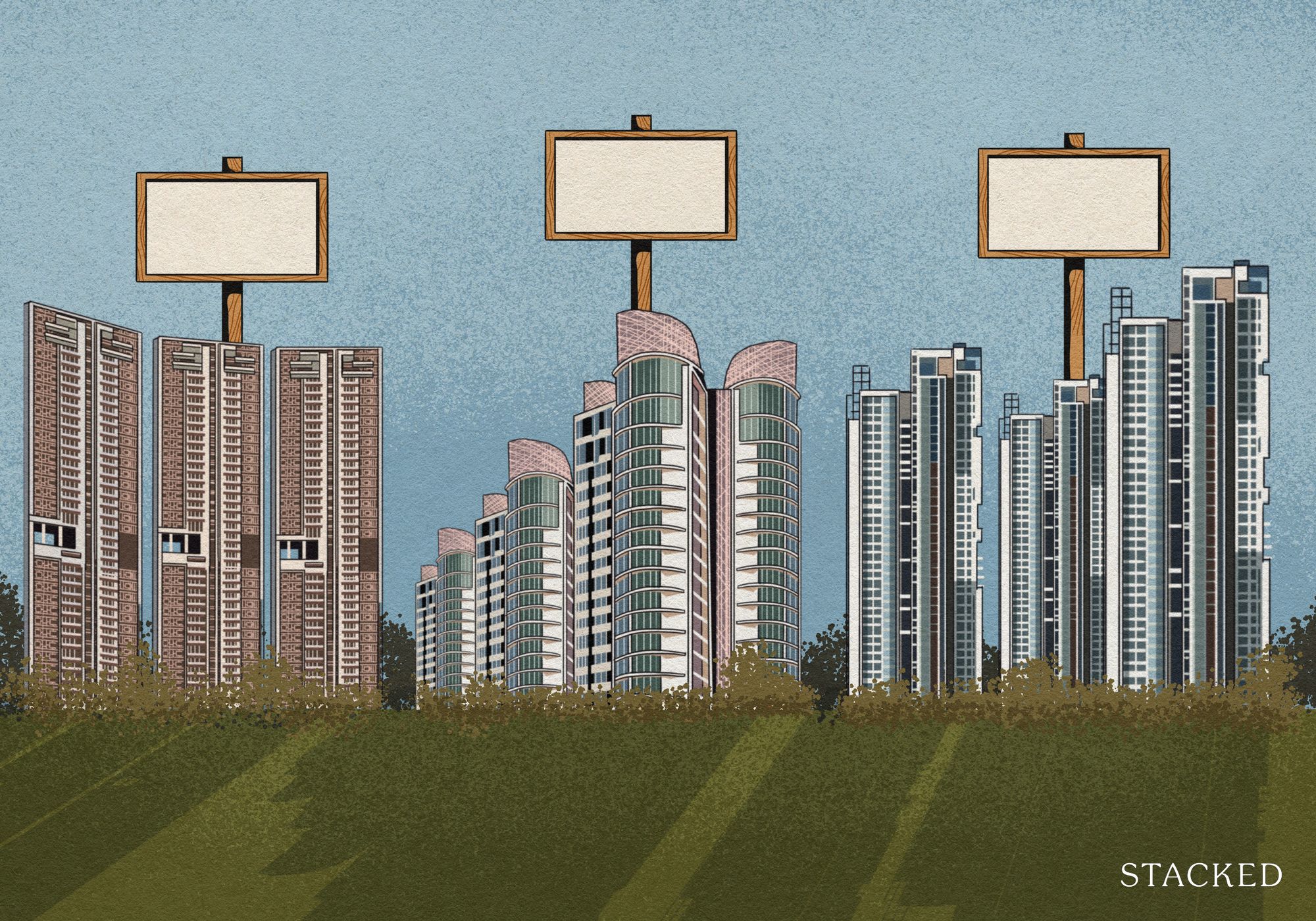
Editor's Pick Why 2026 May Be a Good Year to Buy an EC — With an Important Caveat
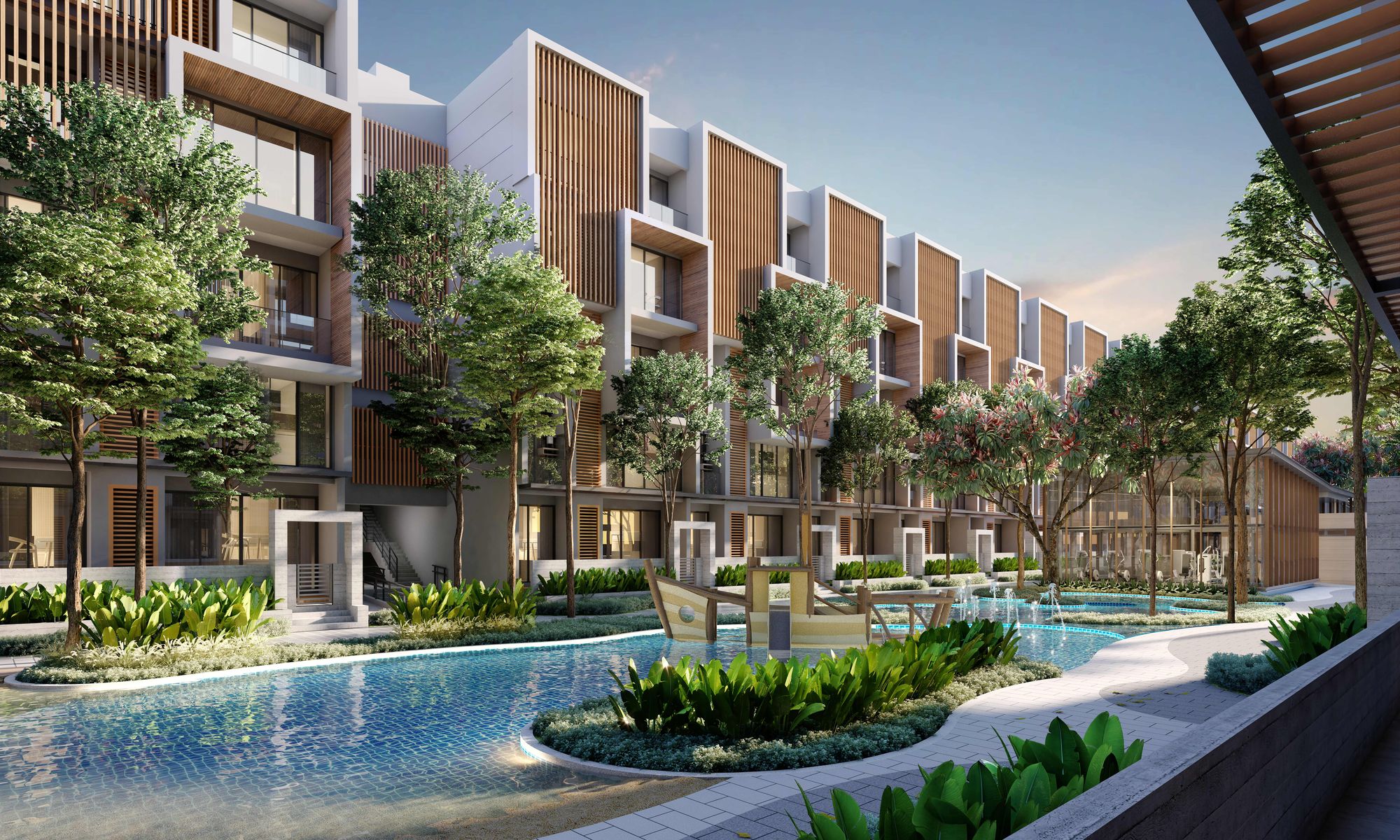
Overseas Property Investing What $940,000 Buys You in Penang Today — Inside a New Freehold Landed Estate

Singapore Property News One of Singapore’s Biggest Property Agencies Just Got Censured
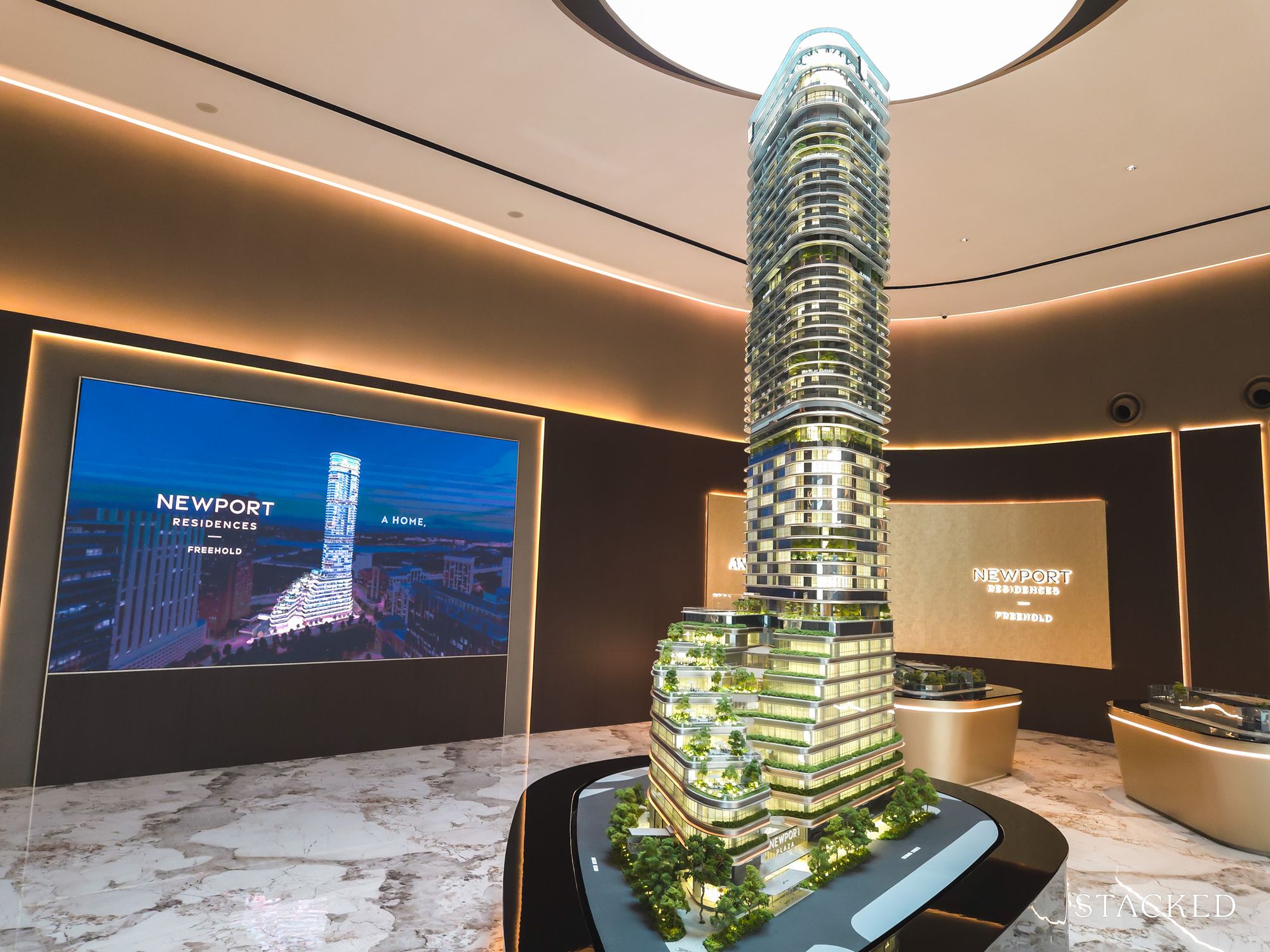
New Launch Condo Analysis This New Freehold CBD Condo Starts From $1.29M — Here’s How the Pricing Compares
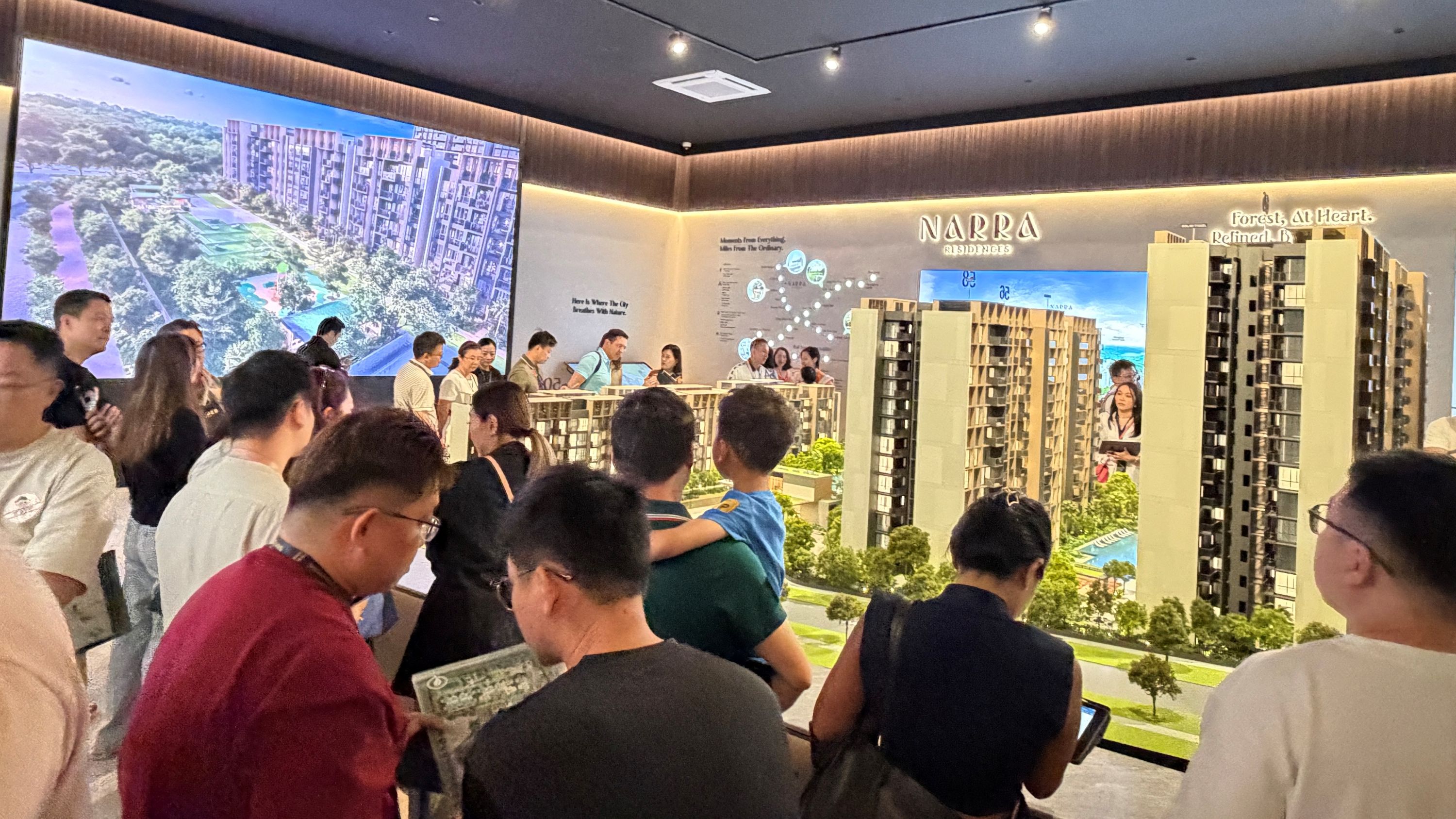
Singapore Property News Over 3,500 People Visit Narra Residences During First Preview Weekend
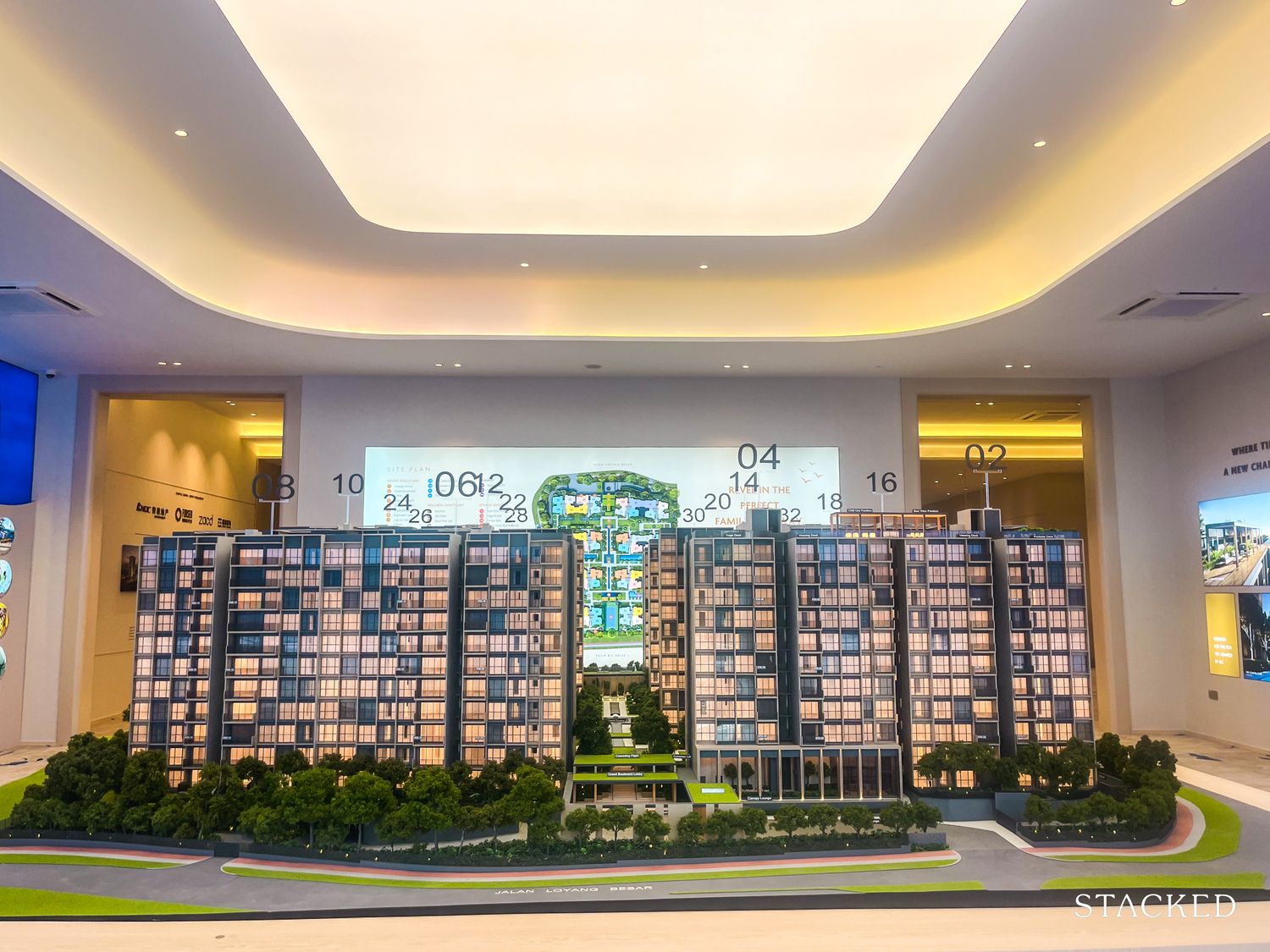
Editor's Pick 66% of Units at Coastal Cabana Sold at End of First Sales Day, Prices Average $1,734 psf


