6 Most Affordable New Launch 4 Bedroom Condos Going Into 2022
January 7, 2022
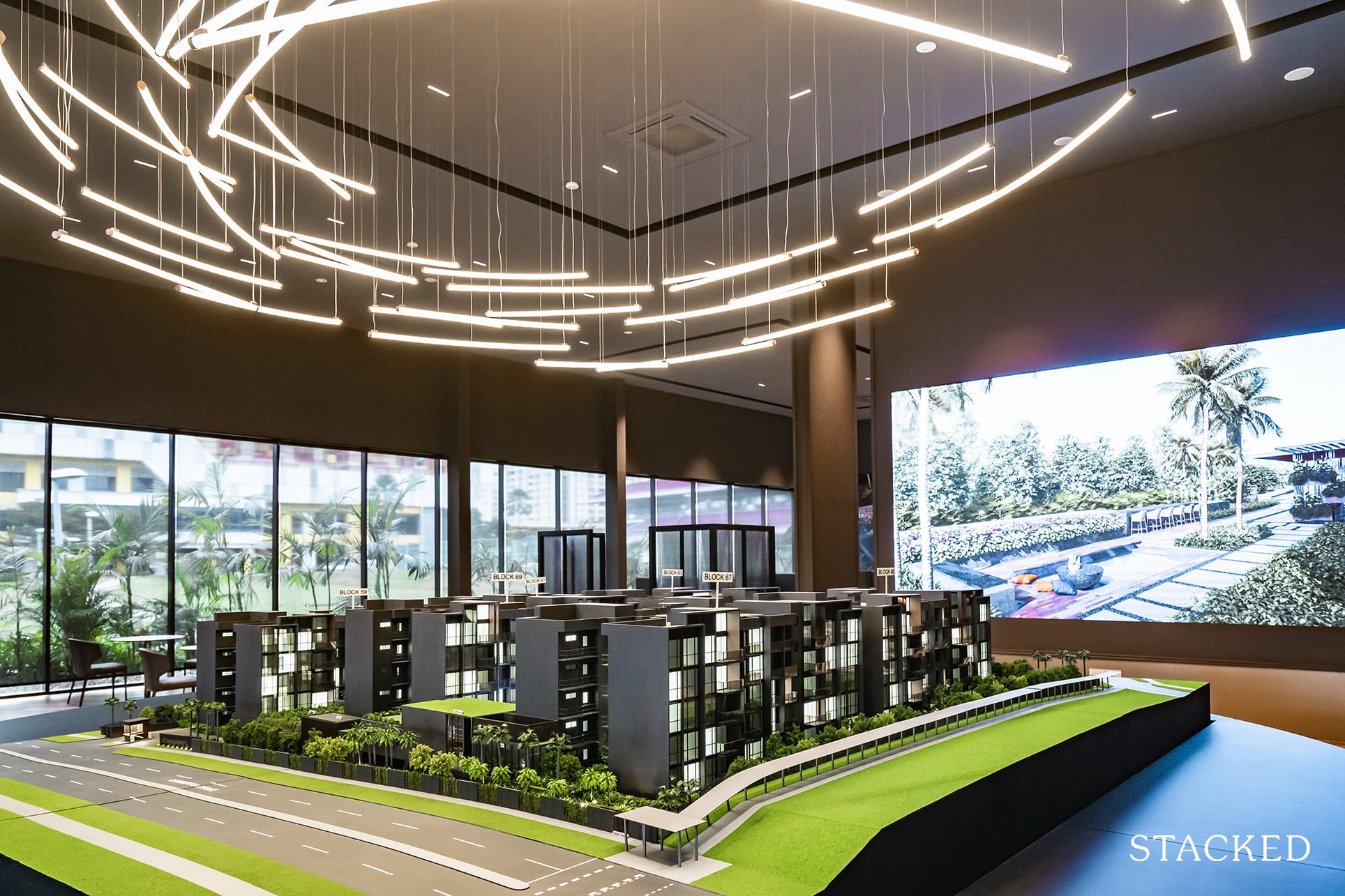
There’s no avoiding the fact that 2022, like the previous year, is still going to be a pricey time to be buying a home. Even new cooling measures are more likely to slow price increases, rather than bring big discounts. For those of you with a heart set on new launch condos, however, here are some of the lower-cost options still available as we enter 2022. We’d be looking exclusively at 4-bedroom units, as these have been quite hotly requested for by bigger families looking for more space.
Note: the following averages are based on four-bedder unit transactions from 2021.
1. The Commodore
Average price: $1,593,000 (1,184 sq. ft.)
Current take-up rate: 75%
Location: 59 Canberra Drive (District 27)
Developer: JBE Canberra Pte. Ltd.
Lease: 99-years
TOP: 2024
Number of units: 219
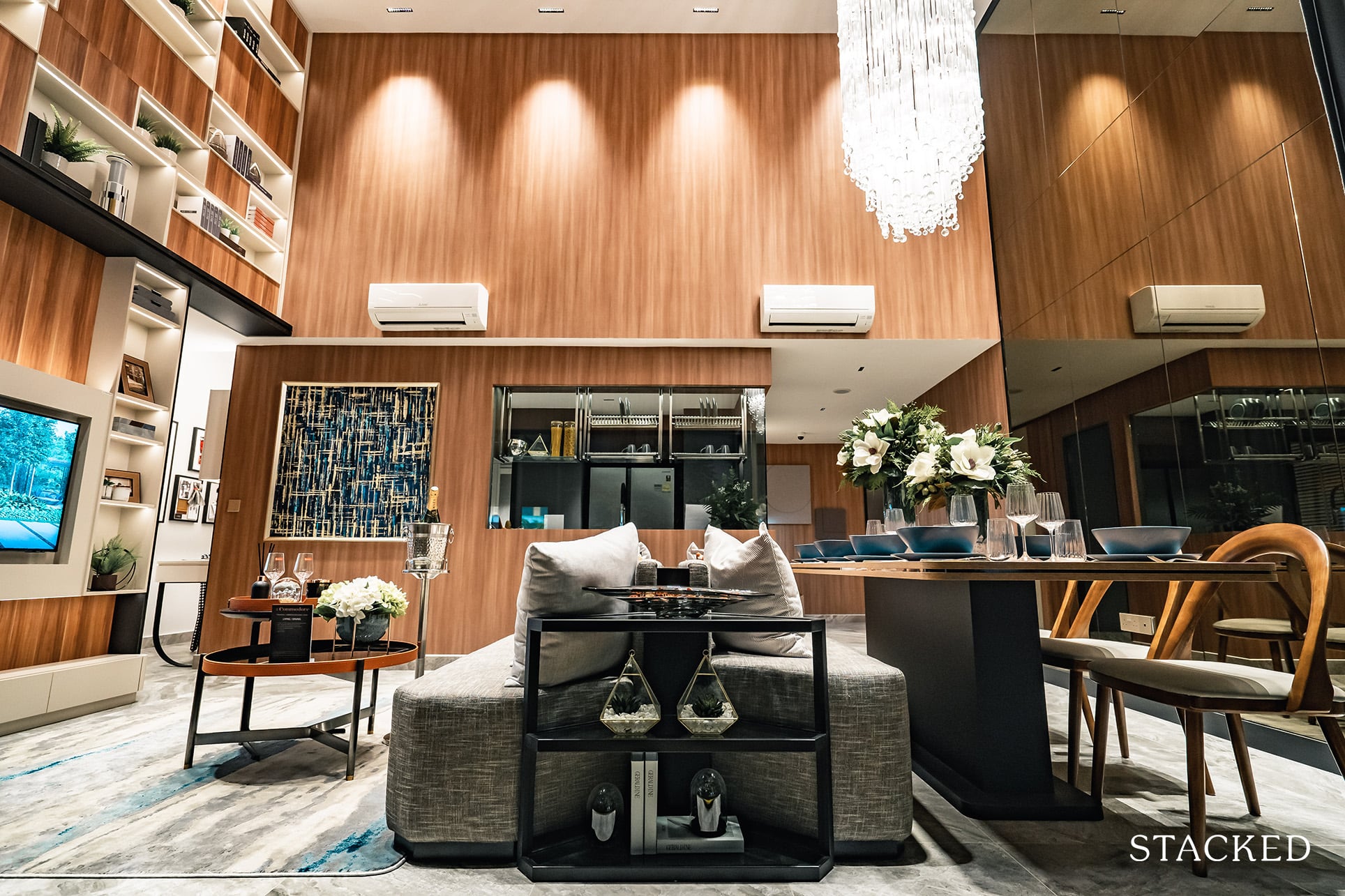
Highlights:
Canberra is not a mature neighbourhood, and amenities are a little sparse right now. However, The Commodore mitigates some of these issues, by being within about a 5 minutes walk of Canberra MRT. What’s great here too is the proposed covered walkway, which will help massively in Singapore’s sometimes unpredictable weather.
While this station is on the North-South Line, do note that travel times to the city centre are significant – it’s 10 stops to Orchard, and 14 stops to Raffles Place (but at least it’s a direct line).
However, Yishun MRT is just one stop away, so Northpoint Shopping Centre (next to Yishun MRT) might be considered a nearby amenity.
There are upgrades happening in Canberra, and the main attraction right now is Bukit Canberra. This is a 12-hectare sports hub, that also includes community services and retail. The Commodore is just around a four-minute drive from Bukit Canberra, and if you cycle you can get there in about seven minutes.
This aside, The Commodore will appeal to buyers who prefer smaller condos – with a size of 219 units, it’s more exclusive than other recent launches like Bukit Canberra, or The Watergardens at Canberra next door (see below).
The Commodore 4 Bedroom 1,184 sq. ft. floorplan
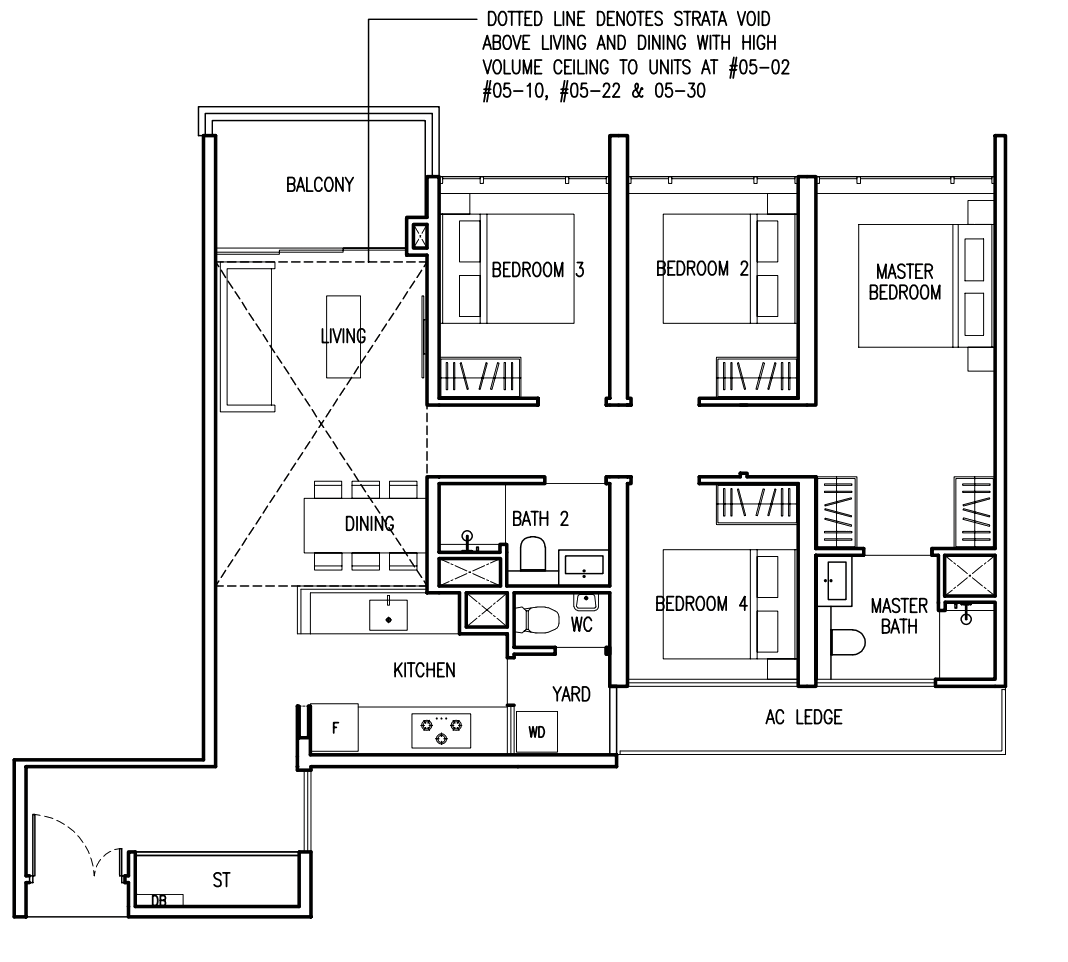
This is the smallest 4 bedroom unit available at The Commodore at a size of 1,184 square feet. It features a long entryway, which does give you more privacy but it is quite inefficient given the length of it. The kitchen is definitely on the small side, but it does come with a useful separate yard space for your washer and dryer. One downside here is the lack of a household shelter/utility room, as most families that would be looking at 4-bedroom units would typically have a helper (you could alternatively use one of the 4 bedrooms here).
Also, you do only have one common bathroom that is to be shared amongst the 3 common bedrooms (at least all common bedrooms can at least fit a queen-sized bed). It’s an issue that even the biggest 4 bedroom unit available at The Commodore has, so you’d have to look elsewhere if that is a dealbreaker for you.
2. The Watergardens at Canberra
Average price: $1,884,321 (1,302 sq. ft.)
Current take-up rate: 73%
Location: 37 Canberra Drive (District 27)
Developer: UOL and Keng Leong
Lease: 99-years
TOP: 2026
Number of units: 448
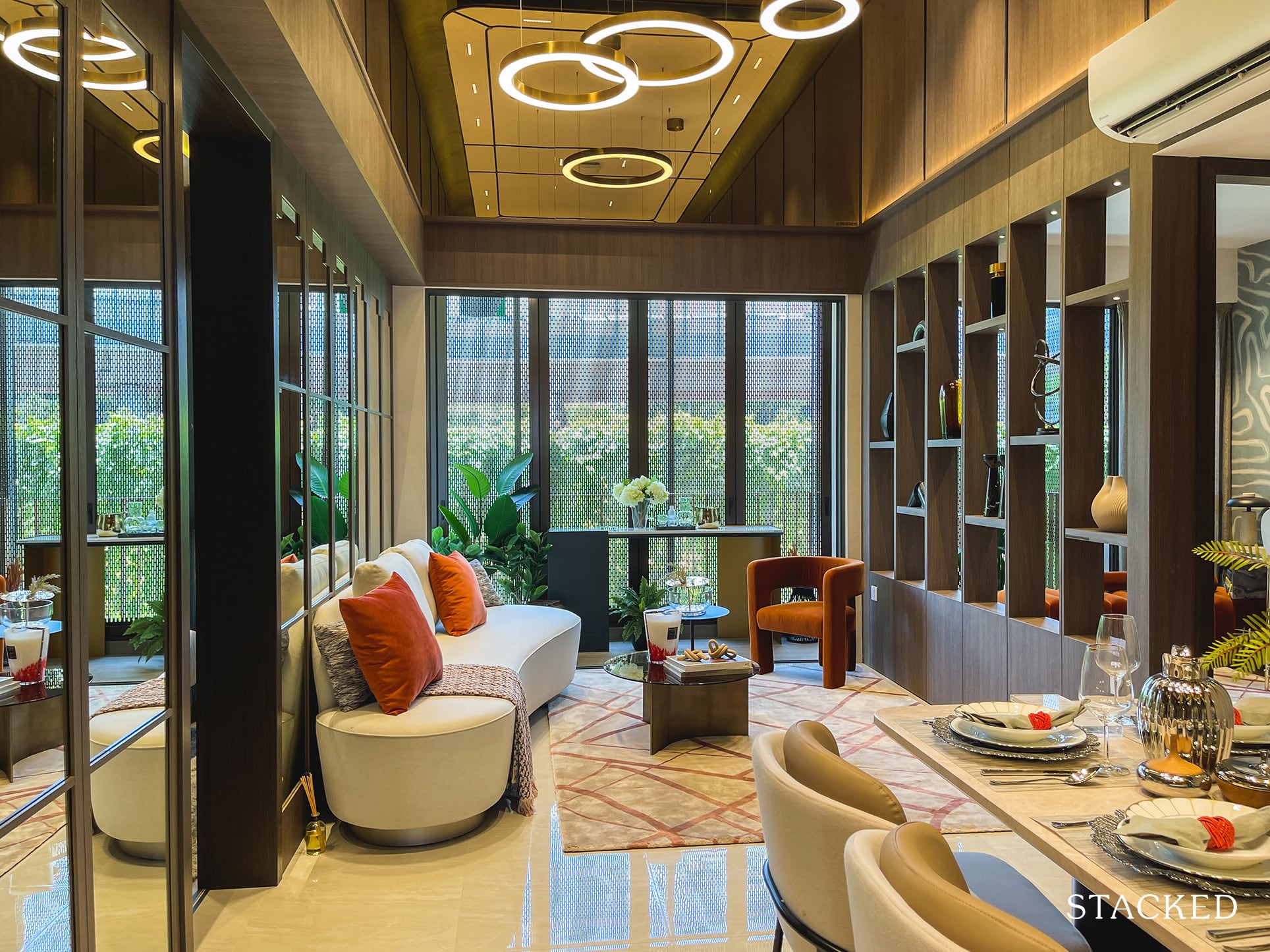
Highlights:
Watergardens neighbours The Commodore (see above), so the locational advantages are almost similar. However, note that Watergardens is a bit further from Canberra MRT on foot (about another three minutes walk).
The main point of comparison for most buyers will be the size. Watergardens is quite generous with its four-bedders, at around 1,302 sq. ft. Some might consider this large enough to be a five-bedder. For comparison, the average 5-room flat is only around 1,184 sq. ft.
Taking into context the unit size, $1.88 million is quite competitive; it’s just around $1,447 psf, which will be tough to find among new launches in 2022.
The Watergardens at Canberra 4 bedroom 1,302 sq. ft. floorplan
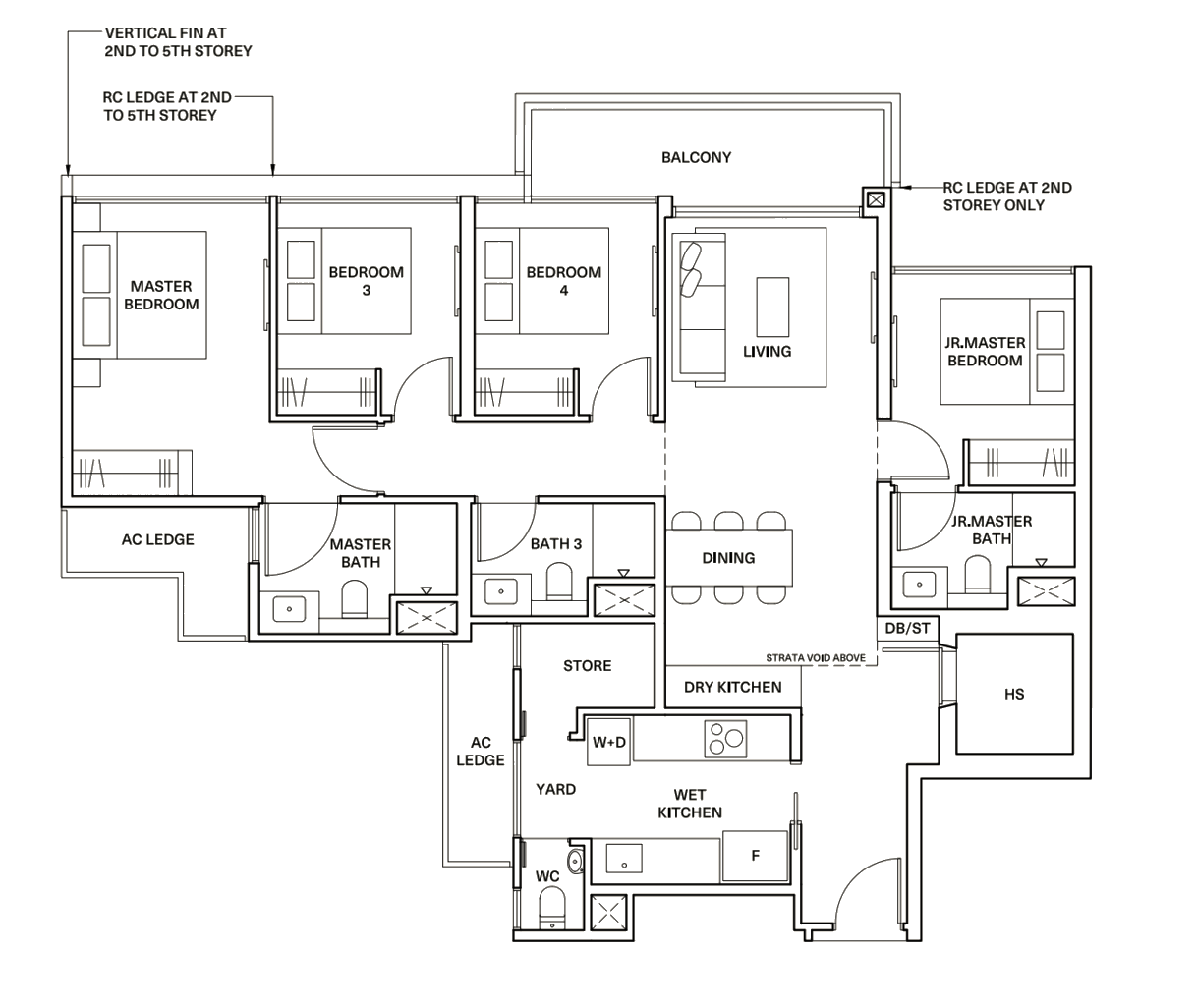
If you are looking for a bigger 4 bedroom alternative in the Canberra area, this could be one to look at. Given the bigger size, it has almost everything that you’d want in a family home on paper. The entrance opens up nearly directly into the living and dining area, and there’s a household shelter on the right which can double up as more storage or a helper’s room. There’s also a storage area from beyond the kitchen, but the yard is just a yard in name – it’s more of a walking zone to the store than it is a proper yard.
Likewise, while it states there’s a dry kitchen on the floorplan, it’s really just more like a cabinetry top than it is a real dry kitchen area. On the positive side, the junior master bedroom does have an attached bathroom, and is set away from the other bedrooms so it’s better suited for multi-generational living. 2 common bedrooms will share one bathroom here too, which is definitely more comfortable for the family.
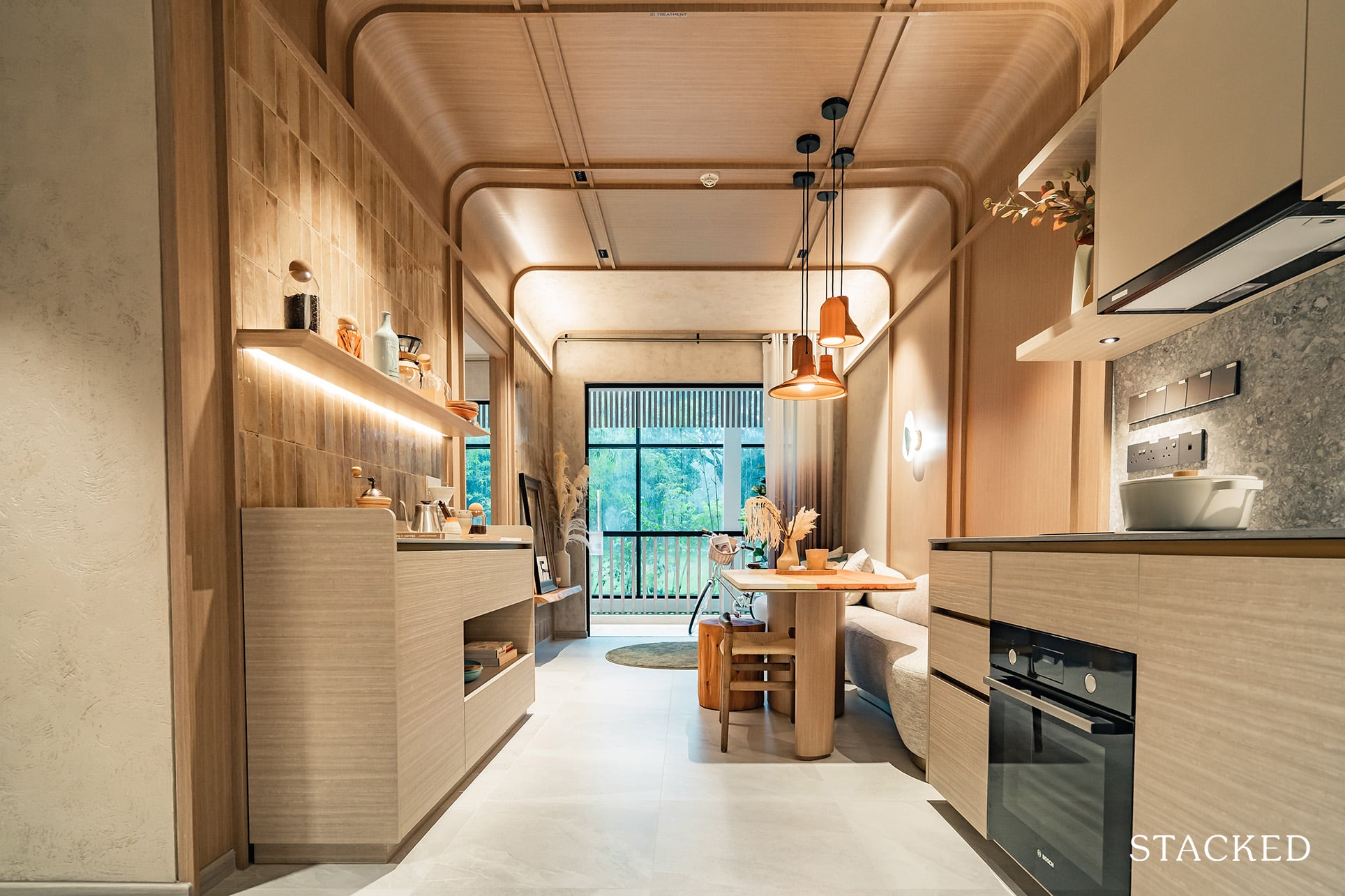
Property Picks6 Lowest Priced New Launch Two Bedroom Units For Young Couples (Under $1.2 Million)
by Ryan J. Ong3. 77 @ East Coast
Average price: $1,908,000 (1,141 sq. ft.)
Current take-up rate: 61%
Location: 77 Upper East Coast Road (District 15)
Developer: KDC (77) Development Pte. Ltd.
Lease: Freehold
TOP: 2022
Number of units: 41
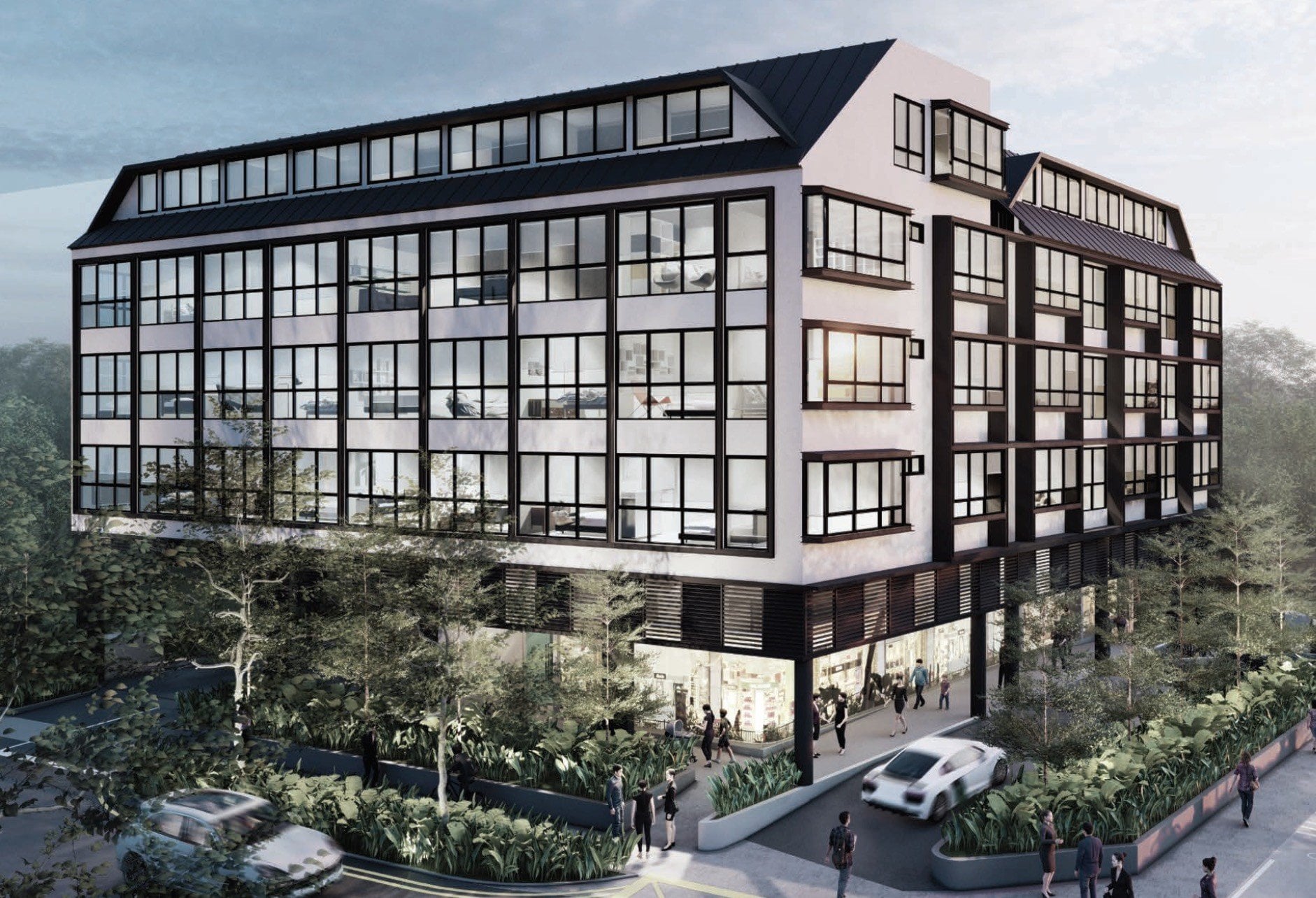
Highlights:
District 15 is characterized by luxury and often boutique condos, so it’s not often we see new launch four-bedders below the $2 million mark.
77@East Coast has an unusual location, but not in a bad way. It’s positioned close to – but not exactly within – the high-demand stretch from Joo Chiat to Katong. It’s about an eight-minute drive to the area near i12 Katong and Parkway Parade, which is the main lifestyle stretch.
Busses like 10, 12, and 14 are right outside the condo, taking you down to this stretch in just three or four stops. You could also walk to the upcoming Siglap MRT station on the Thomson East Coast line, which would be about a 7 minuteswalk. The route is pretty straightforward, just right down the Siglap Linear Park.
The immediate surroundings are also quite convenient – Siglap Centre is just a five-minute walk, and there’s a Cold Storage across the road from it. There are also several small restaurants starting from right across the road, all the way down to the Katong area. An NTUC FairPrice is also along this stretch.
The main appeal, however, will be the low density of the area (it’s close to the Siglap landed housing enclave), and the high privacy of a 41-unit development.
It’s a freehold development, but we’d caution that District 15 is practically crammed with boutique freehold developments. This is more for homebuyers than investors. Probably the biggest draw here would be its planned TOP date in 2022, which would greatly appeal to those more urgent to move.
77 @ East Coast 4 bedroom 1,141 sq. ft floorplan
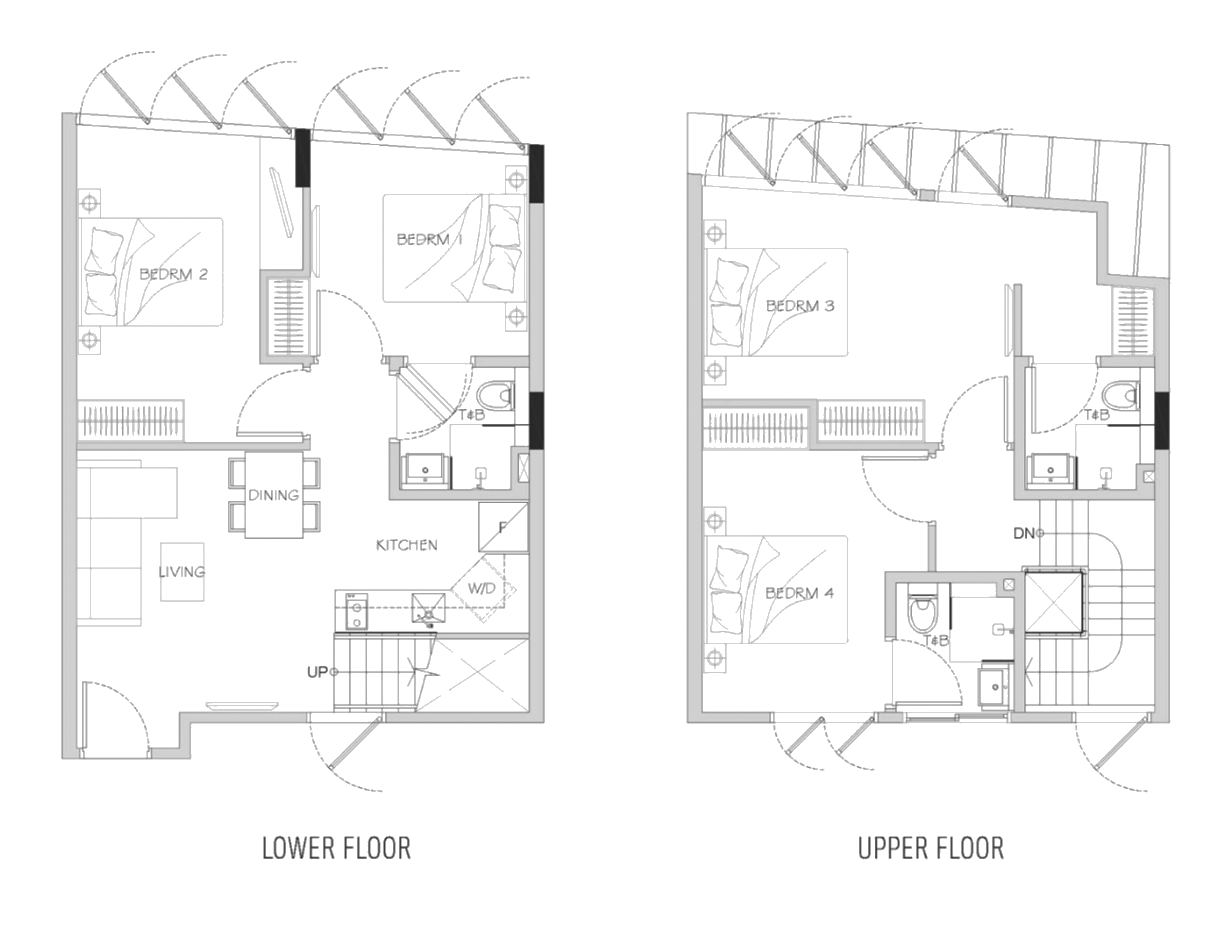
77 @ East coast has an interesting layout, for a variety of reasons. For one, it’s set over 2 floors, so you do get more privacy for the bedrooms on the second floor. While there is some space taken up by the stairs, you don’t have a balcony here so it is all interior space here.
Another plus point is that 3 out of 4 of the bedrooms come with an attached bathroom (the one on the lower floor is a jack-and-jill entrance bathroom). The biggest downside here is the small kitchen (which doesn’t have great ventilation), and the lack of a utility room or yard.
More from Stacked
So many readers write in because they're unsure what to do next, and don't know who to trust.
If this sounds familiar, we offer structured 1-to-1 consultations where we walk through your finances, goals, and market options objectively.
No obligation. Just clarity.
Learn more here.
5 Most Affordable Just MOP 4-Room HDB Units Under $570,000
Despite the promises of more BTOs being launched in 2023, some people still can’t afford the long wait times. For…
4. Parkwood Residences
Average price: $2,000,000 (1,550 sq. ft.)
Current take-up rate: 22%
Location: 208 Yio Chu Kang Road (District 19)
Developer: Oxley Holdings
Lease: 99-years
TOP: 2023
Number of units: 18
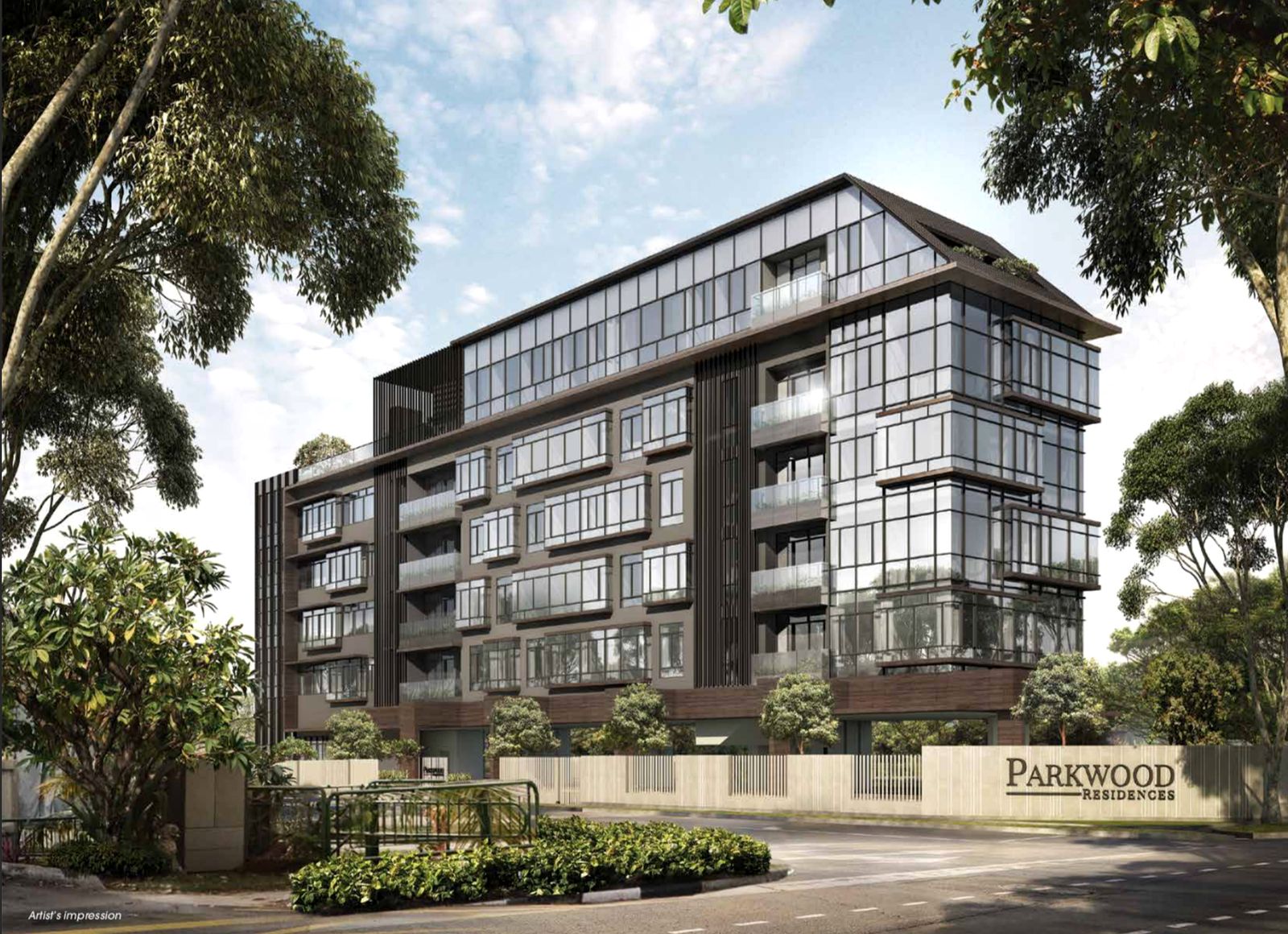
Highlights:
Parkwood Residences has a location that takes advantage of the upcoming Serangoon North MRT station. This will solve many of the accessibility issues that have long plagued this area, but you’ll have to wait till 2029 before the station is up. While it is within a walkable distance, it isn’t really near enough if you plan to take the train daily. In the meantime though, this is a tough location for those who don’t drive.
If you like the Serangoon Gardens area (near the famous Chomp Chomp), you’ll like Parkwood. It’s only a seven-minute drive to the foodie stretch. Parkwood is also nestled in a landed housing enclave, just across from Serangoon North Community Park. Along with huge unit sizes (1,550 sq. ft.!), it comes close to the feel of a landed living experience.
That said, 18 units and large floor spaces make for high maintenance costs, and there are no immediate amenities nearby (the seclusion is meant to be part of the appeal). This makes Parkwood Residences more of an indulgence than an investment asset.
Parkwood Residences 4 bedroom 1,550 sq. ft. floorplan
Parkwood Residences has a pretty unique layout. While having two levels isn’t exactly unique, the interesting aspect here is that the second level has a much bigger floor plate than the first. The entrance will open directly into the living and dining area, with quite a decent sized kitchen along with a household shelter.
The second floor is where all the bedrooms are located at. Bedroom 2 has the advantage of greater privacy, but because it doesn’t have an attached bathroom, you do have a longer walk to the common bathroom which isn’t so ideal. (You could walk down to the first floor though). The long walkway features a family area, but the best part is reserved for the master bedroom as it opens up to a private roof terrace.
5. Dairy Farm Residences
Average price: $2,064,112 (1,475 sq. ft.)
Current take-up rate: 75%
Location: 12 Dairy Farm Lane (District 23)
Developer: UE Dairy Farm Pte. Ltd.
Lease: 99-years
TOP: 2024
Number of units: 450
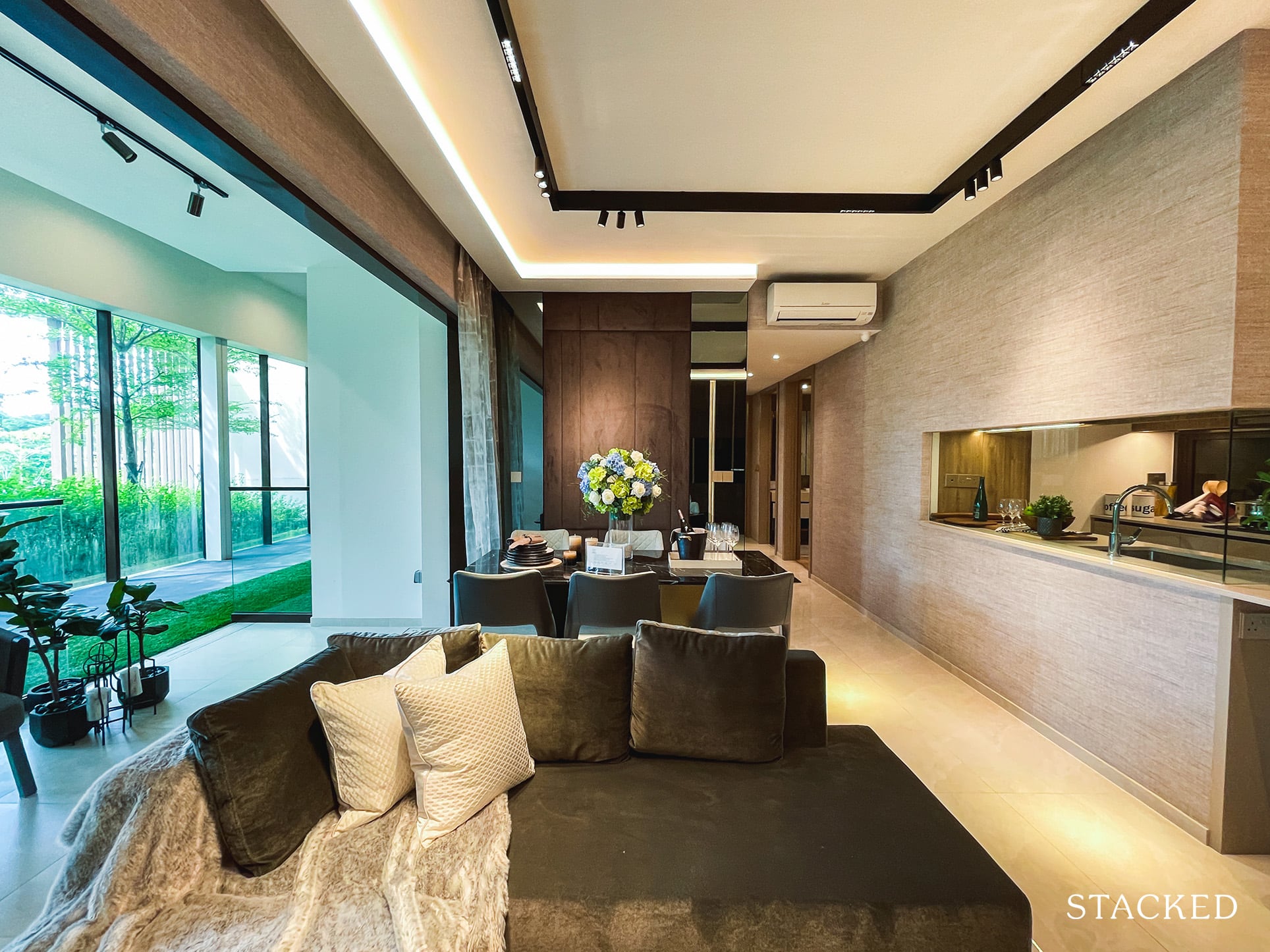
Highlights:
Dairy Farm Residences is the main amenity for its area. This is a mixed-use project, with residential units sitting above two floors of commercial space. We understand tenants will include childcare services, a food court, and a supermarket. Mind you, there isn’t much else in the way of nearby amenities.
This condo is for those who want to be in a nature enclave, but dodge the sort of price you find in Bukit Timah. As its name implies, it’s just across the road from Dairy Farm Nature Park, which is connected to the wider Bukit Timah Nature Reserve.
The entrance to the Rail Corridor, which also includes the Rail Mall, is just about a six-minute drive. HillV2 is a small mall nearby, and quite limited in retail, but it does have a nice supermarket and a decent F&B selection. It’s closer to a four-minute drive.
Homebuyers who want urbanised, ultra-convenient locations should look elsewhere, as this project caters to those who prize seclusion and privacy. Do note that while most of the marketing materials put the distance to Hillview MRT at 10 minutes, but Google maps shows that it will probably take you ~14 minutes (1 km) to get there instead.
Dairy Farm Residences 4 bedroom 1,475 sq. ft. floorplan
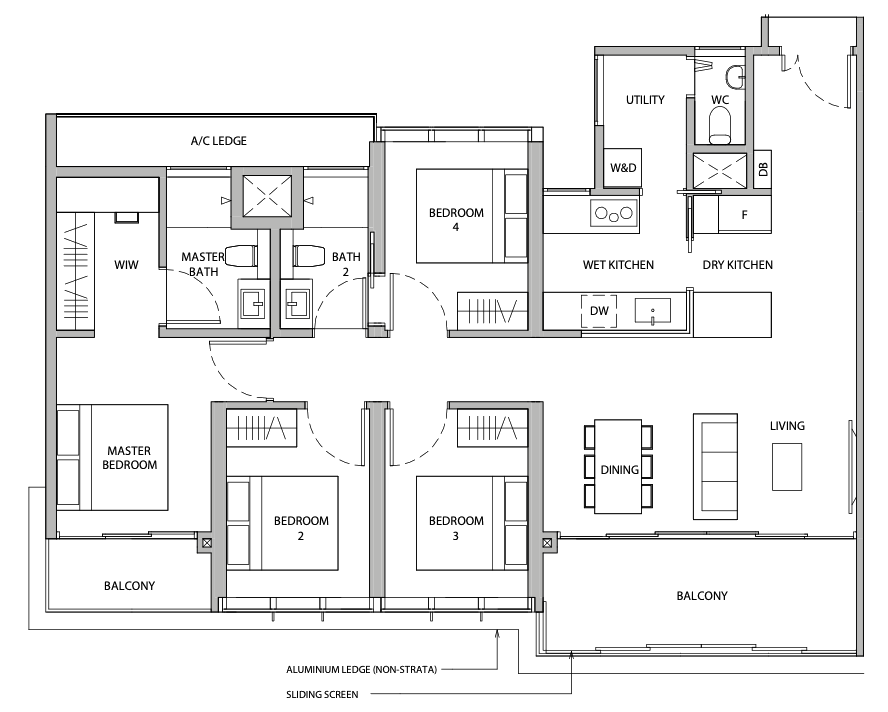
Do note this is the standard 4 bedroom unit (1,335 square feet) floor plan, with the 1,475 square feet one being a ground floor unit with a PES that stretches for the length of the unit. It features a long entranceway that leads to a decent-sized dry and wet kitchen area. At the back, there’s a utility area which isn’t too great as the washer/dryer is placed here too (since there’s no yard).
Like The Commodore, there’s only one common bathroom shared amongst 3 common bedrooms. On a positive note, the master bedroom features a “walk-in wardrobe”. While not a proper one, it does have a larger wardrobe space along with a nook for a dresser.
6. Rymden 77
Average price: $2,066,722 (1,184 sq. ft.)
Current take-up rate: 16%
Location: 77 Lorong H Telok Kurau (District 15)
Developer: QHS Development Pte. Ltd.
Lease: Freehold
TOP: 2022
Number of units: 31
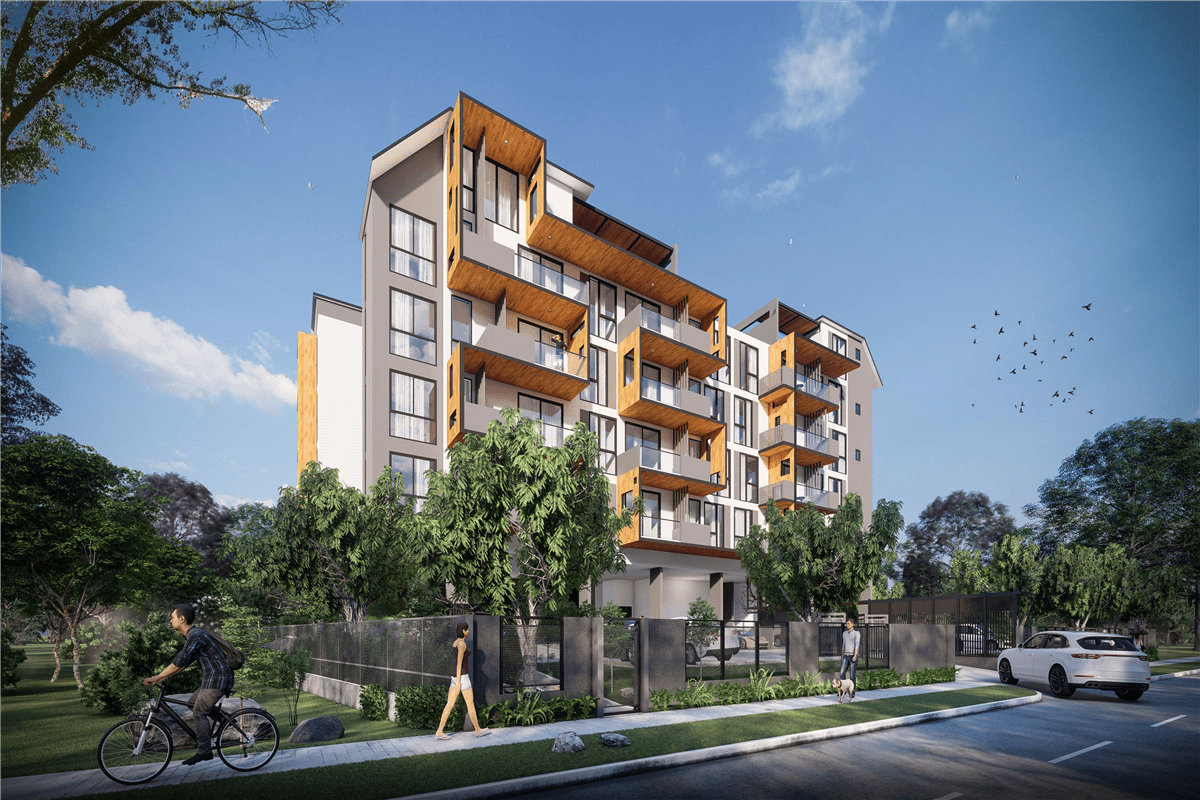
Highlights:
Rymden 77 is located within the Telok Kurau landed enclave; it straddles both Eunos and Marine Parade. It’s about a 10-minute walk to Kembangan MRT station on the East-West line, and around the area, there is quite a lot of food options as well.
If you have a car, Rymden 77 is quite convenient, despite being in a secluded landed area. It’s about a seven-minute drive to the Katong lifestyle stretch, which begins at around i12 mall.
Alternatively, you can head closer to the Eunos side instead, where you can reach Geylang Serai market with a five-minute drive.
Like 77@East Coast (see above), this is a freehold development; but investors may be less inclined toward this, as District 15 is a bit saturated with boutique freehold projects. This is one for pure homeowners, who want to enjoy the quiet and ease of District 15. It is supposed to be completed at the end of 2022 too, so it’s ideal for those who have a tighter timeline to move in.
Rymden 77 4 bedroom 1,184 sq. ft floorplan
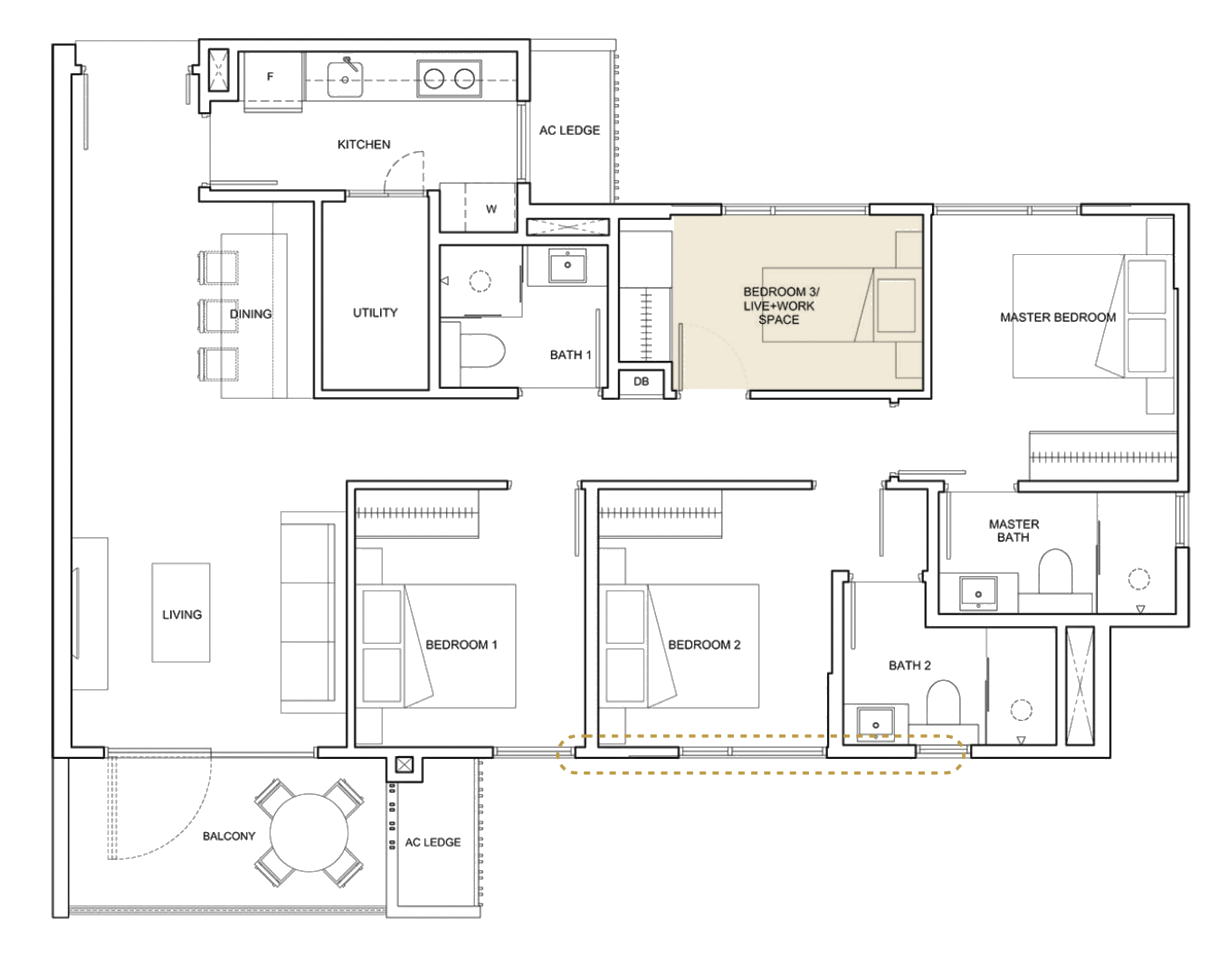
Rymden 77 has a regular sized 1,184 square feet 4 bedroom unit. The dining is a little on the small side, along with an elongated kitchen and utility room (there’s no yard). The good thing here is that 2 common bedrooms will share one bathroom, with one of the common bedrooms coming with an attached bathroom.
On a less positive note, one common bedroom is quite small so it’s best for including a single bed or to incorporate a study room instead.
“Last chance” options among new launch condos
The following condos were also among the cheapest, in terms of overall pricing, at the time we wrote this article. Most of these would be sold out, or close to selling out, by the time you read this.
| Project | Size (Sqft) | Minimum Transacted Price | Average Transacted Price | Project Take-Up Rate | Bedroom Type |
| THE JOVELL | 1270 | $1,564,000 | $1,661,893 | 94.00% | 4BR |
| TREASURE AT TAMPINES | 1238 | $1,636,000 | $1,699,053 | 99.00% | 4BR |
| TREASURE AT TAMPINES | 1281 | $1,691,000 | $1,713,000 | 99.00% | 4BR |
| TREASURE AT TAMPINES | 1270 | $1,692,000 | $1,786,824 | 99.00% | 4BR |
| TREASURE AT TAMPINES | 1346 | $1,706,000 | $1,746,667 | 99.00% | 4BR |
| TREASURE AT TAMPINES | 1324 | $1,747,000 | $1,837,408 | 99.00% | 4BR |
| TREASURE AT TAMPINES | 1335 | $1,763,000 | $1,867,338 | 99.00% | 4BR |
| TEDGE | 1119 | $1,789,167 | $1,789,167 | 90.00% | 4BR |
| TEDGE | 1109 | $1,793,000 | $1,793,000 | 90.00% | 4BR |
| RIVERFRONT RESIDENCES | 1410 | $1,798,000 | $1,894,847 | 99.00% | 4BR |
| REZI 24 | 1184 | $1,808,400 | $1,838,920 | 99.00% | 4BR |
| PARC CLEMATIS | 1184 | $1,822,000 | $1,822,000 | 94.00% | 4BR |
| TREASURE AT TAMPINES | 1367 | $1,823,000 | $1,871,500 | 99.00% | 4BR |
| TEDGE | 1184 | $1,828,024 | $1,834,847 | 90.00% | 4BR |
| PARC CLEMATIS | 1259 | $1,848,000 | $1,848,000 | 94.00% | 4BR |
| THE FLORENCE RESIDENCES | 1270 | $1,860,112 | $1,860,112 | 88.00% | 4BR |
| TEDGE | 1238 | $1,921,000 | $1,921,000 | 90.00% | 4BR |
| THE FLORENCE RESIDENCES | 1281 | $1,930,000 | $2,090,000 | 88.00% | 4BR |
| RIVERFRONT RESIDENCES | 1485 | $1,933,000 | $2,046,589 | 99.00% | 4BR |
| THE FLORENCE RESIDENCES | 1292 | $1,935,000 | $1,990,333 | 88.00% | 4BR |
| PARC KOMO | 1281 | $1,939,410 | $1,987,920 | 84.00% | 4BR |
| CLAVON | 1281 | $1,944,000 | $2,109,870 | 95.00% | 4BR |
| MIDWOOD | 1249 | $1,953,000 | $2,040,053 | 84.00% | 4BR |
| RIVERFRONT RESIDENCES | 1625 | $1,985,862 | $1,998,431 | 99.00% | 4BR |
| MIDWOOD | 1259 | $1,986,000 | $2,023,667 | 84.00% | 4BR |
| PARC CLEMATIS | 1238 | $1,994,000 | $2,098,000 | 94.00% | 4BR |
| CLAVON | 1356 | $2,019,000 | $2,154,656 | 95.00% | 4BR |
| PARC KOMO | 1292 | $2,027,000 | $2,032,878 | 84.00% | 4BR |
| NORMANTON PARK | 1238 | $2,037,500 | $2,057,123 | 77.00% | 4BR |
| THE FLORENCE RESIDENCES | 1346 | $2,042,000 | $2,115,500 | 88.00% | 4BR |
| PARC CLEMATIS | 1292 | $2,044,000 | $2,214,778 | 94.00% | 4BR |
| PARC CLEMATIS | 1249 | $2,058,000 | $2,156,977 | 94.00% | 4BR |
| PARC KOMO | 1410 | $2,060,000 | $2,138,169 | 84.00% | 4BR |
| JADESCAPE | 1259 | $2,079,680 | $2,203,479 | 99.00% | 4BR |
However, do drop us a note if you’re interested, and we may be able to help. Follow us on Stacked for more updates and curated property picks; or check out in-depth reviews of new and resale condos alike.
At Stacked, we like to look beyond the headlines and surface-level numbers, and focus on how things play out in the real world.
If you’d like to discuss how this applies to your own circumstances, you can reach out for a one-to-one consultation here.
And if you simply have a question or want to share a thought, feel free to write to us at stories@stackedhomes.com — we read every message.
Frequently asked questions
What are some affordable new launch 4-bedroom condos in Singapore for 2022?
Which new condo in Singapore offers the largest 4-bedroom units?
Are there freehold new launch condos with 4 bedrooms in Singapore?
What are some upcoming or recent 4-bedroom condo projects near MRT stations?
What are the main considerations when choosing a 4-bedroom condo in Singapore in 2022?
Ryan J. Ong
A seasoned content strategist with over 17 years in the real estate and financial journalism sectors, Ryan has built a reputation for transforming complex industry jargon into accessible knowledge. With a track record of writing and editing for leading financial platforms and publications, Ryan's expertise has been recognised across various media outlets. His role as a former content editor for 99.co and a co-host for CNA 938's Open House programme underscores his commitment to providing valuable insights into the property market.Need help with a property decision?
Speak to our team →Read next from Property Picks

Property Picks Where to Find Singapore’s Oldest HDB Flats (And What They Cost In 2025)

Property Picks Where To Find The Cheapest 2 Bedroom Resale Units In Central Singapore (From $1.2m)

Property Picks 19 Cheaper New Launch Condos Priced At $1.5m Or Less. Here’s Where To Look

Property Picks Here’s Where You Can Find The Biggest Two-Bedder Condos Under $1.8 Million In 2025
Latest Posts

Singapore Property News REDAS-NUS Talent Programme Unveiled to Attract More to Join Real Estate Industry

Singapore Property News Three Very Different Singapore Properties Just Hit The Market — And One Is A $1B En Bloc

On The Market Here Are Hard-To-Find 3-Bedroom Condos Under $1.5M With Unblocked Landed Estate Views



































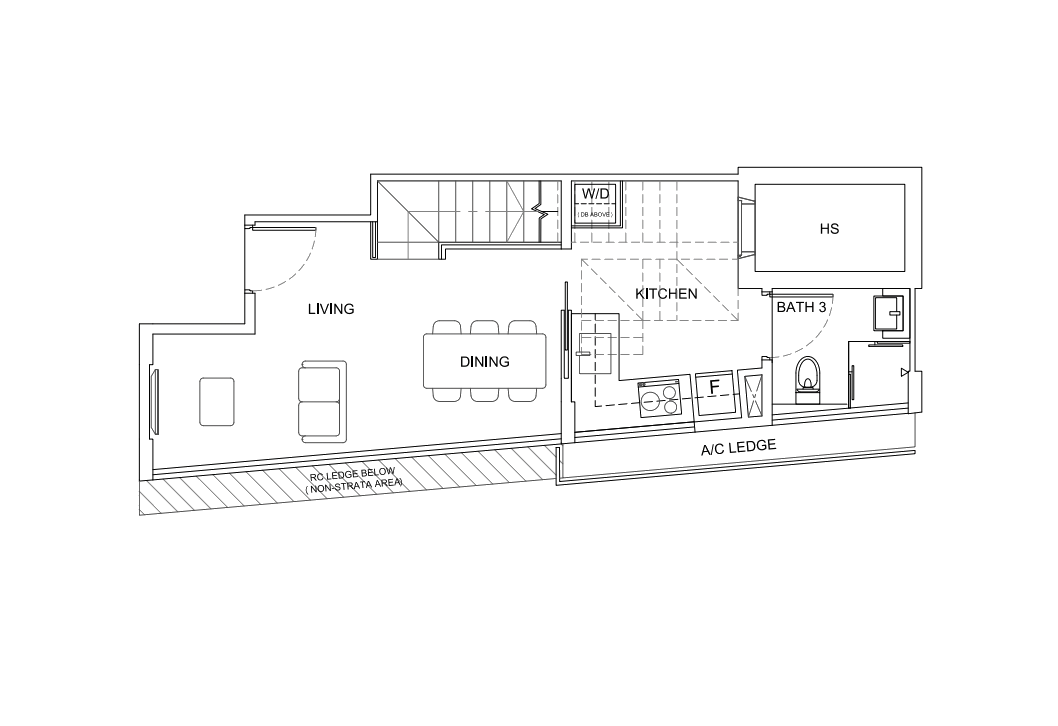
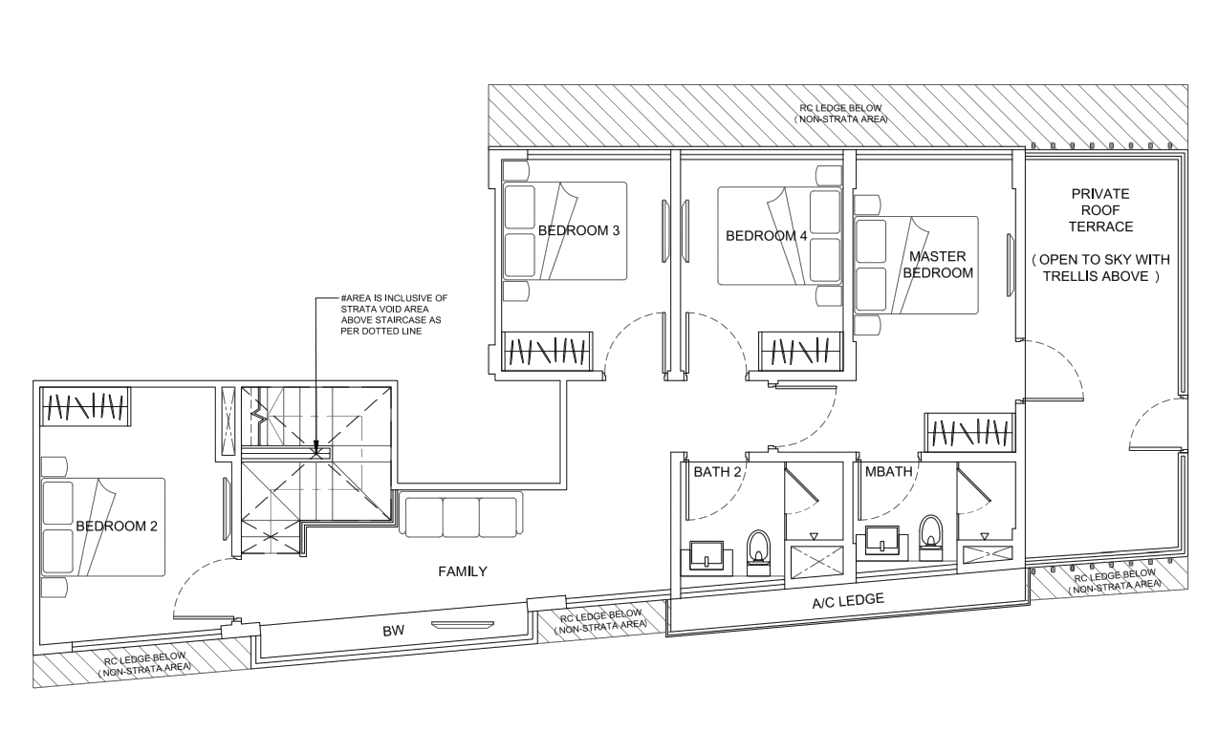
0 Comments