5 Interesting 3 Bedroom New Launch Condo Layouts In 2023
May 25, 2023
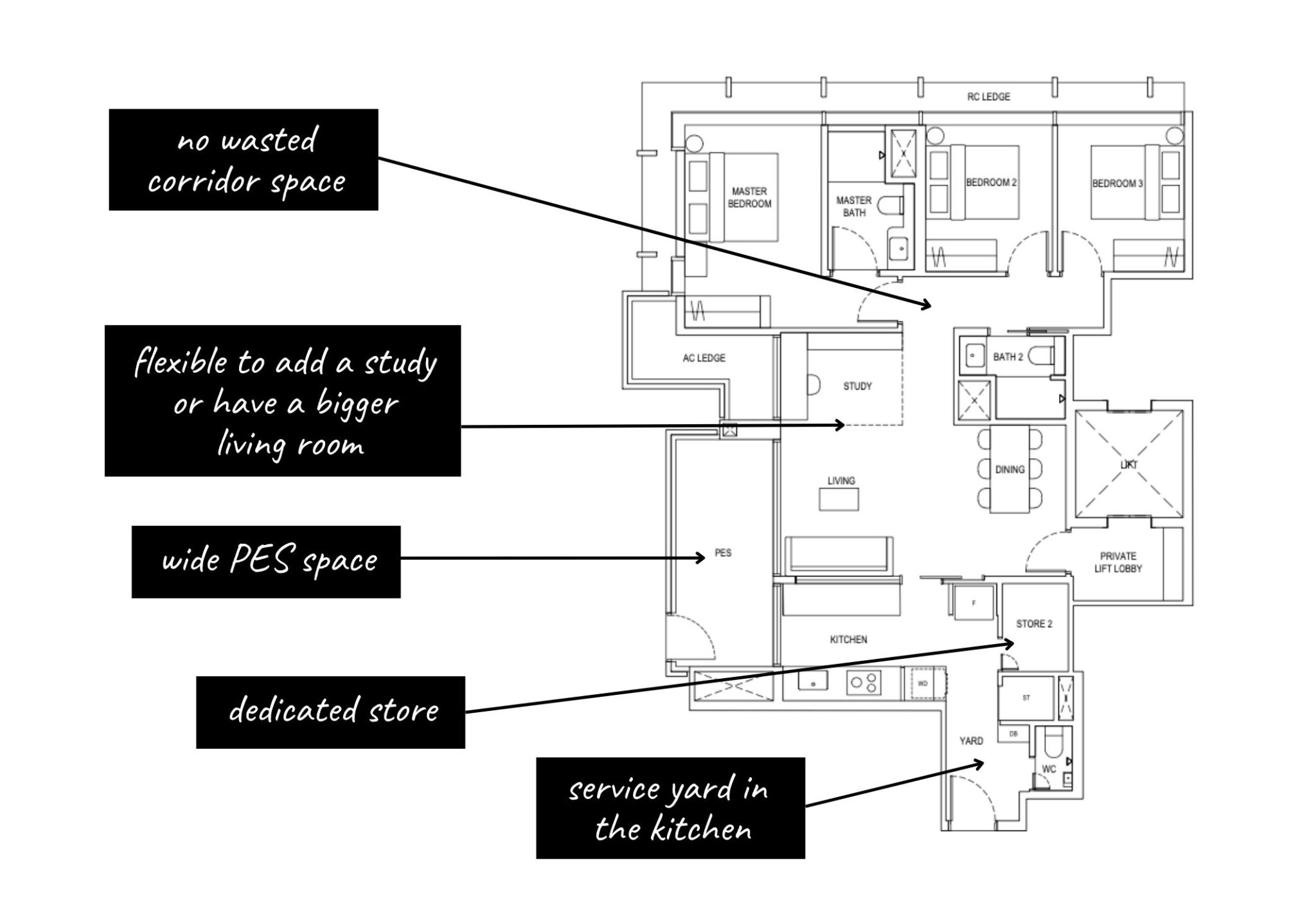
New launches have gotten more creative with their layouts lately, and the keyword seems to be flexibility. 2+1 layouts, with optional studies (or studies that could reasonably be turned into bedrooms), are becoming more common. At the same time, space-efficient dumbbell layouts and creative configurations feature prominently in new launches: an essential component in a market where every square foot is pricey.
Here are some of the most interesting layouts we’ve seen so far from new launch condos in 2023:
Table Of Contents
Many readers write in because they're unsure what to do next, and don't know who to trust.
If this sounds familiar, we offer structured 1-to-1 consultations where we walk through your finances, goals, and market options objectively.
No obligation. Just clarity.
Learn more here.
1. Reserve Residences Type C8/C8P
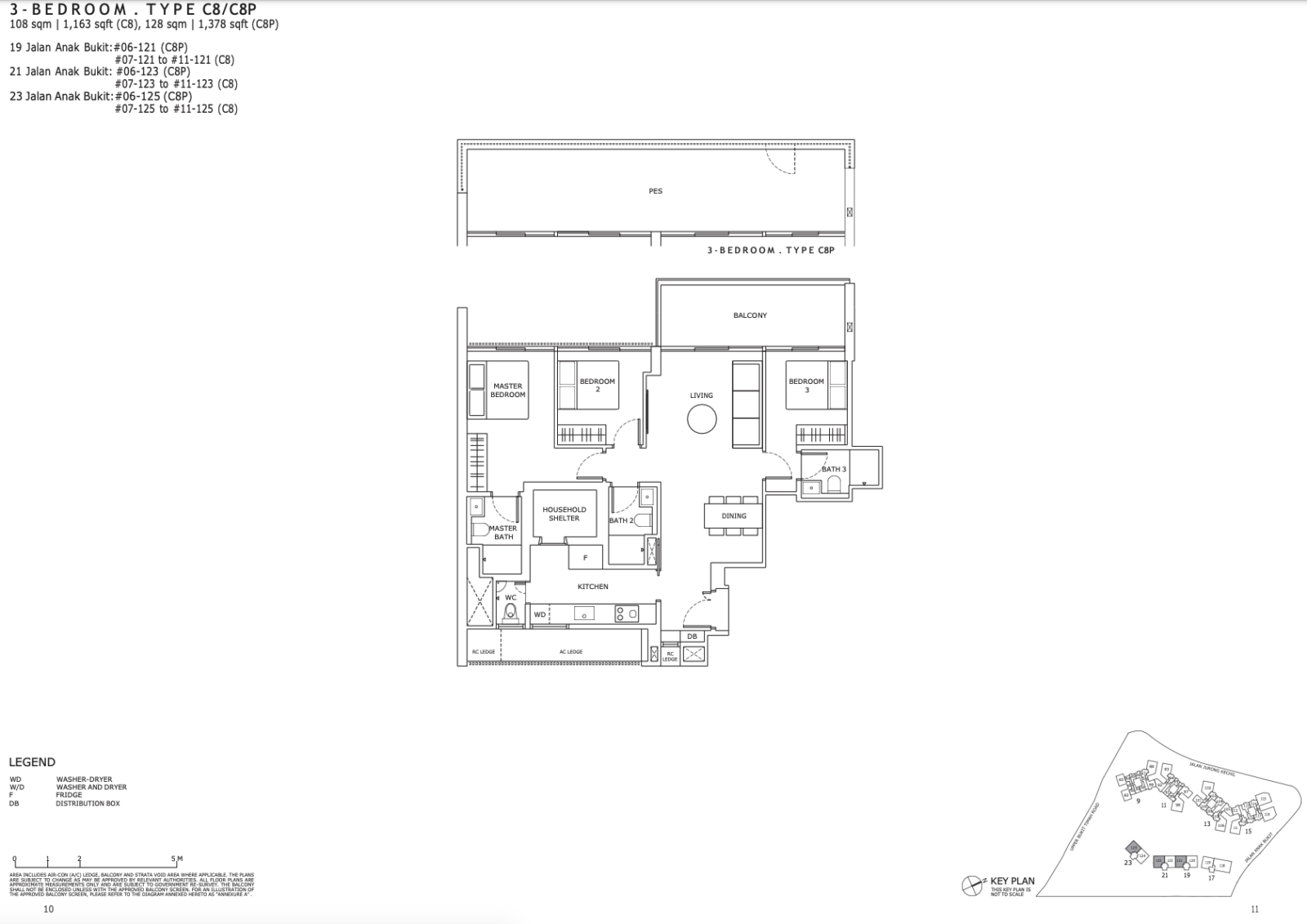
Most three-bedders these days don’t come with a junior master bedroom, let alone one with an en-suite bathroom. This is usually reserved for the bigger 4 and 5-bedders, or perhaps very large 3-bedroom units. As such, this layout is a suitable option for those who need more privacy for grandparents or older children.
This unit also can come with a Private Enclosed Space (PES), but this is either a pro or a con depending on your perspective – we know some homeowners dislike paying for the extra square footage, whilst others enjoy the added room.
The layout is quite efficient, with the living/dining area acting as the connecting space between the bedrooms and the kitchen – this minimises the need for additional corridor spaces. Unlike many such dumbbell layouts, the main door doesn’t open directly into the middle of the living room; some homeowners will appreciate the added sense of privacy from this.
We also notice the wall of the living room is slightly recessed to provide a bit more room, which certainly helps width-wise.
One downside here is the lack of a service yard in the kitchen, and the main windows aren’t as well-ventilated (the windows of these units face the highway, so the developers have opted for noise mitigation as a priority over airflow).
2. Reserve Residences Type C2/C2A
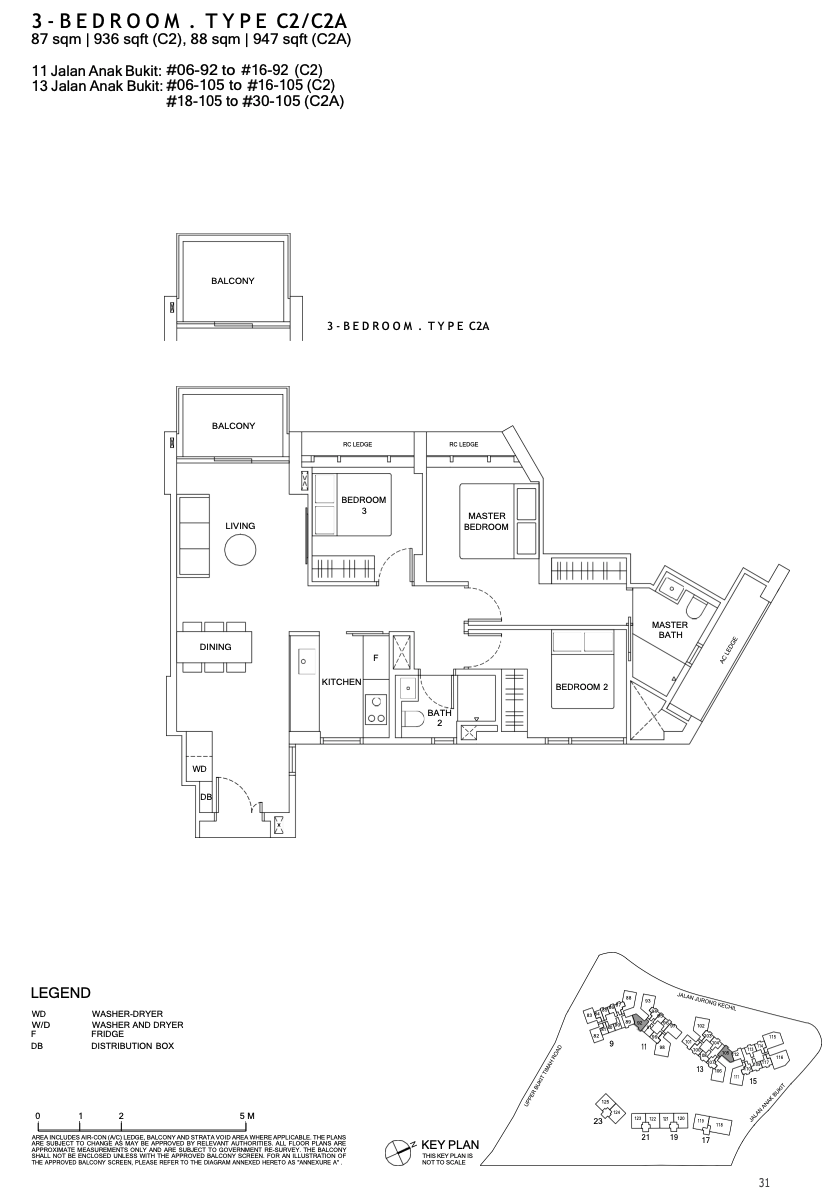
If you’re one of those looking at Reserve Residences, you’d likely be a little overwhelmed with the variety of different floor plans.
This particular three-bedder unit is quite compact and thus won’t be winning any awards for its size, but what’s interesting is its unique twist on the master bedroom/bathroom. The wardrobe is tucked into one side of the corridor (leading to the master bathroom) and is almost like a walk-in wardrobe, and locating the master bathroom further away – facing the air-con ledge – helps to keep it ventilated.
The kitchen has good natural ventilation, and serious home cooks will appreciate the room for cabinetry/countertops on both sides. There’s a good natural flow of light overall, coming from the direction of the balcony and bedroom windows.
3. Giverny Residences Type B
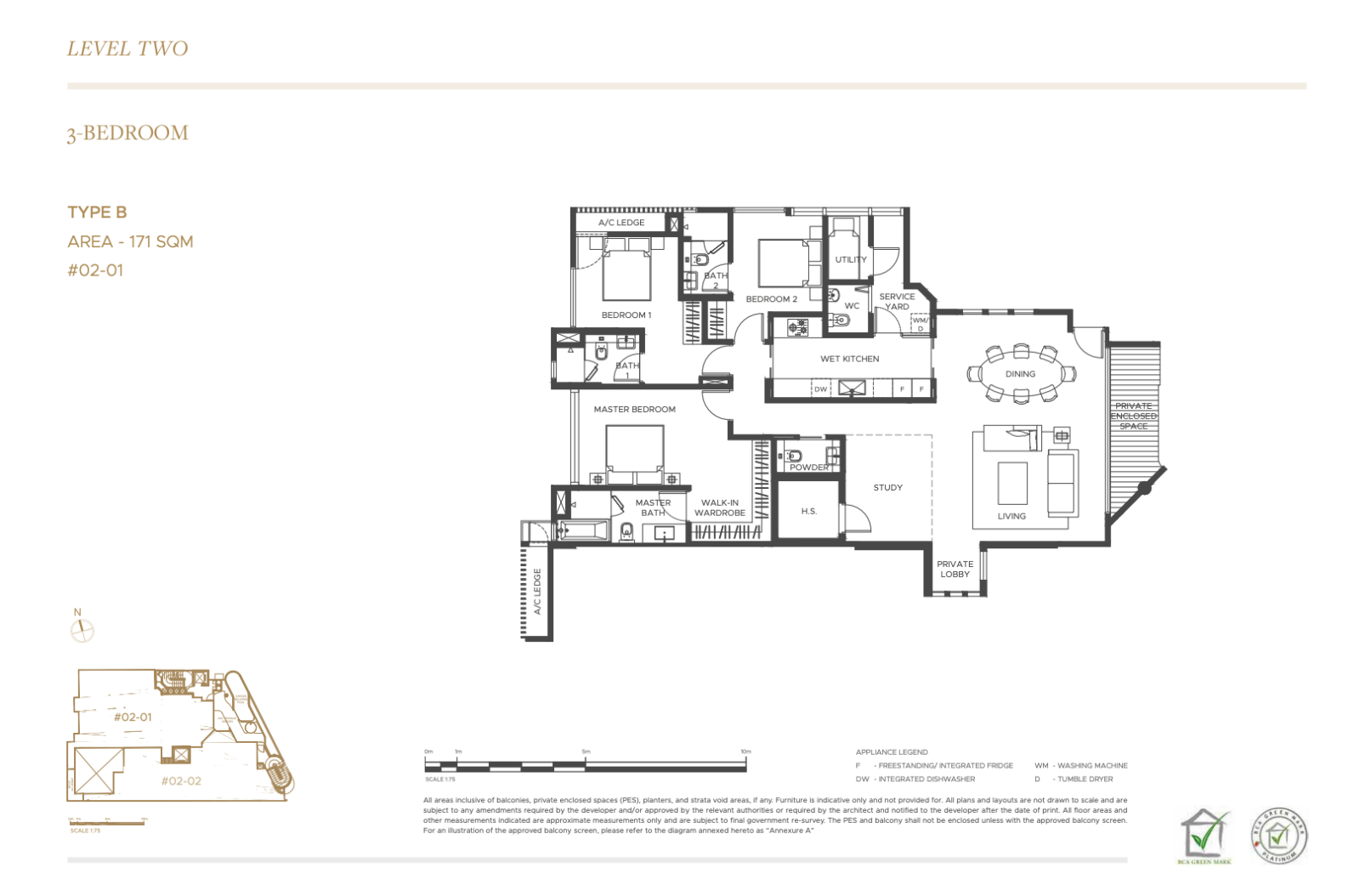
If you haven’t heard of Giverny Residences, it’s because it’s a boutique development that has only six units. This was a former 10,245 sq. ft. freehold site along Robin Road (right across from Robin Residences).
It’s a very interesting project, given that with just six units they have invested in a landscape architect, and celebrity designer Peter Tay for the interiors of the units (he’s known for his signature reflective ceiling).
The layout above is the second smallest of the six, and it’s as unique as the overall project itself.
More from Stacked
Here Are The Cheapest 4-Room HDB Flats in Central Singapore You Can Still Buy From $490K
Last week, we searched for the cheapest 5-room flats in Singapore. This week we’re following up with the cheapest 4-room…
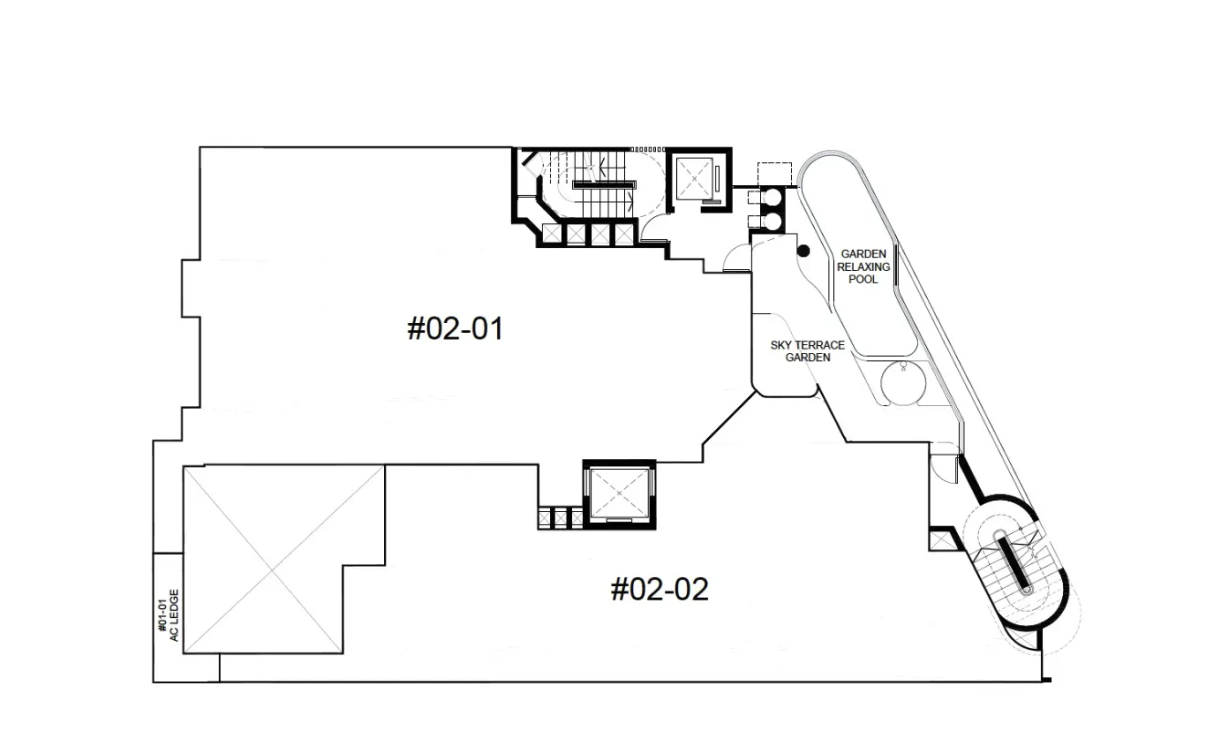
Note that, beyond the PES, there’s a sky terrace garden and a pool right outside the unit. The unit offers a view overlooking the pool, and this is for the exclusive use of the residents (if not, there are only a total of six units at any rate) so no one else is going to be using it.
As this is focused on the luxury market, there is a built-in walk-in wardrobe for the master bedroom and a sizeable service yard for the kitchen. The utility room is ostensibly big enough to be a bedroom for a domestic helper, and the kitchen makes functional use of the connecting space between the living room and bedrooms. Every bedroom is also en-suite here, and are all practical with natural ventilation for each.
There’s a rare powder room in this layout, and sufficient flexibility to build an added study.
4. The Continuum Type C9G
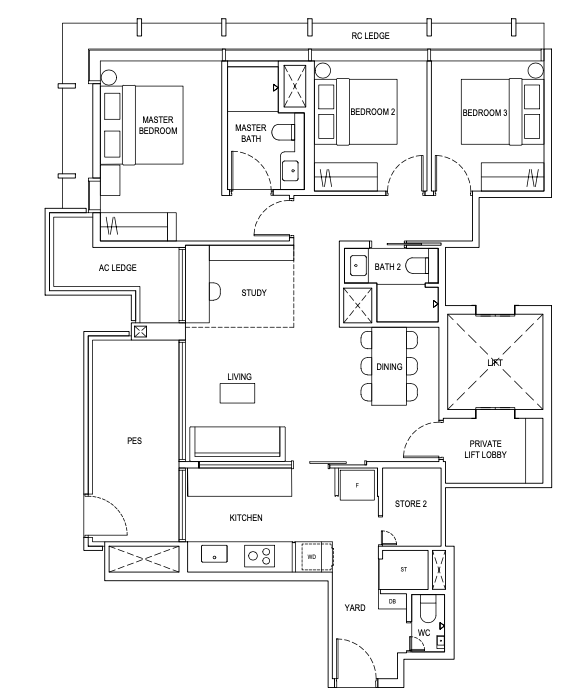
This layout checks all the boxes that we tend to look for in family living: there’s a service yard in the kitchen, a store/utility, plus a dedicated store, and sufficient flexibility to add a study (or just have a bigger living room if you don’t want it). The yard space isn’t an open one, but there’s still good natural ventilation for the kitchen because it is connected to the balcony.
As an interesting addition, a glass panel visually opens up the space to the kitchen, making the overall space look bigger.
There’s no wasted corridor space, with each room effectively flowing and connecting to the next. This layout is similar to what we’ve seen in Ki Residences, which isn’t surprising as it’s by the same developer (Hoi Hup).
If we have complaints, it’s just that you may need a smaller sofa, to avoid obstructing the kitchen entrance. The common bathroom may also be considered a bit small by some homeowners.
5. Sceneca Residence Type B3S/B3S-E
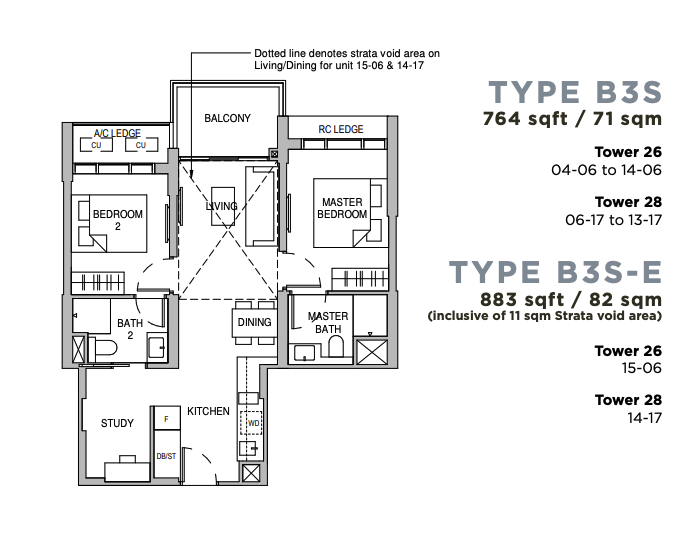
At 764 sq. ft. or 883 sq. ft. (inclusive of void space for B3S-E), this unit is actually a 2-bedder + study. But you could actually sneak it in as a 3 bedder, albeit with the study being converted into a small bedroom instead.
This isn’t possible in most 2 bedroom + study units as the study area is often next to the common bedroom and would block the entrance if used as a private bedroom. That said, this isn’t an entirely perfect option either, as by doing so you wouldn’t have a proper entrance to the bathroom when guests come over.
In keeping with the efficiency, note the Jack-and-Jill bathroom (Bath 2) that opens into both the bedroom and study.
If your biggest priority is budget, and need to make up for the lack of sheer square footage, this could still be an unconventional option.
At Stacked, we like to look beyond the headlines and surface-level numbers, and focus on how things play out in the real world.
If you’d like to discuss how this applies to your own circumstances, you can reach out for a one-to-one consultation here.
And if you simply have a question or want to share a thought, feel free to write to us at stories@stackedhomes.com — we read every message.
Frequently asked questions
What are some flexible 3-bedroom condo layouts introduced in 2023?
How do modern 3-bedroom condo layouts prioritize privacy and space?
What are the common features of new 3-bedroom condo designs in 2023?
Are there 3-bedroom condos with special amenities or unique designs in 2023?
Can a 2-bedroom + study unit be converted into a 3-bedroom condo?
Ryan J. Ong
A seasoned content strategist with over 17 years in the real estate and financial journalism sectors, Ryan has built a reputation for transforming complex industry jargon into accessible knowledge. With a track record of writing and editing for leading financial platforms and publications, Ryan's expertise has been recognised across various media outlets. His role as a former content editor for 99.co and a co-host for CNA 938's Open House programme underscores his commitment to providing valuable insights into the property market.Need help with a property decision?
Speak to our team →Read next from Property Picks

Property Picks Where to Find Singapore’s Oldest HDB Flats (And What They Cost In 2025)

Property Picks Where To Find The Cheapest 2 Bedroom Resale Units In Central Singapore (From $1.2m)

Property Picks 19 Cheaper New Launch Condos Priced At $1.5m Or Less. Here’s Where To Look

Property Picks Here’s Where You Can Find The Biggest Two-Bedder Condos Under $1.8 Million In 2025
Latest Posts

Singapore Property News Why Some Singaporean Parents Are Considering Selling Their Flats — For Their Children’s Sake

Pro River Modern Starts From $1.548M For A Two-Bedder — How Its Pricing Compares In River Valley

New Launch Condo Reviews River Modern Condo Review: A River-facing New Launch with Direct Access to Great World MRT Station



































0 Comments