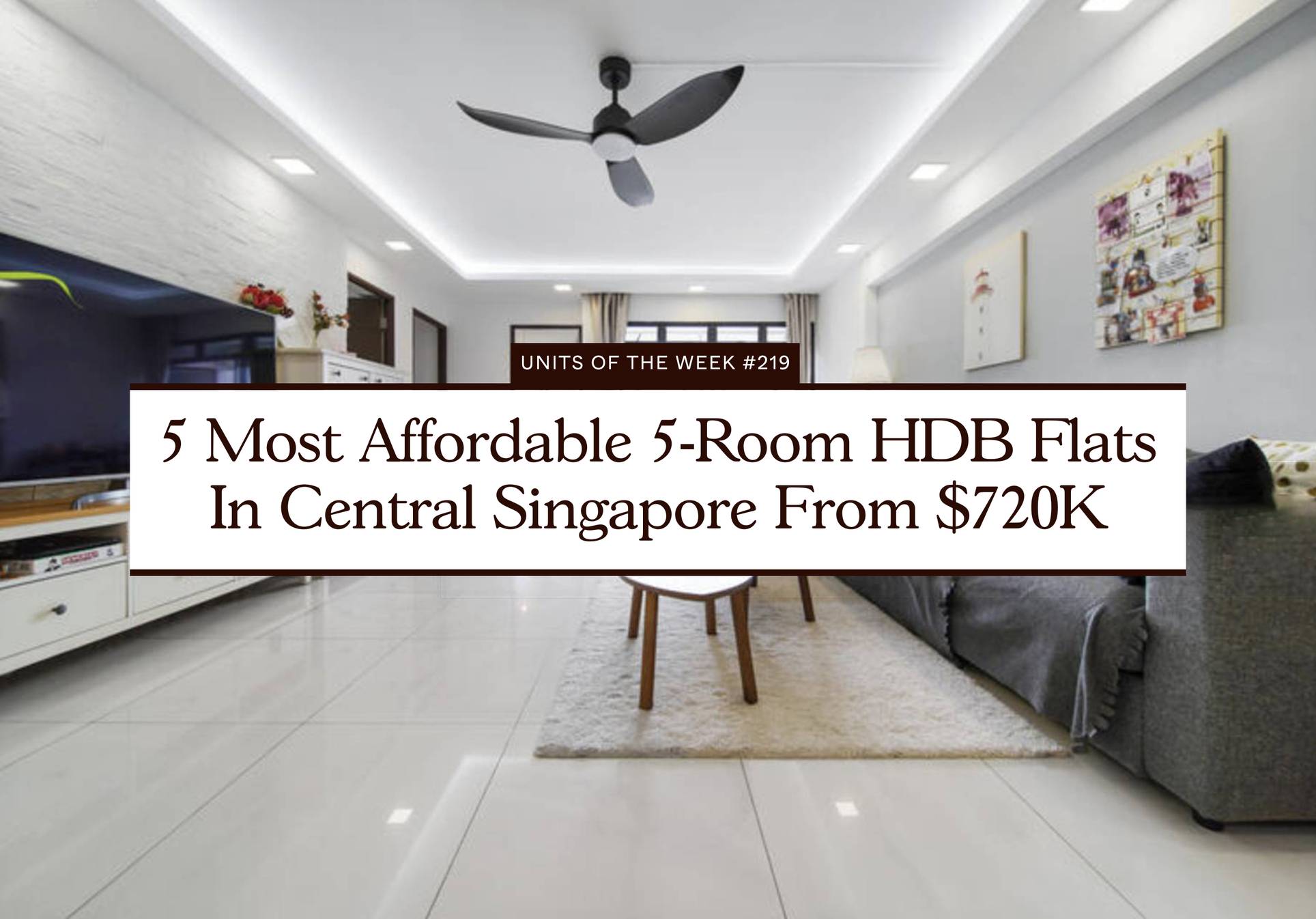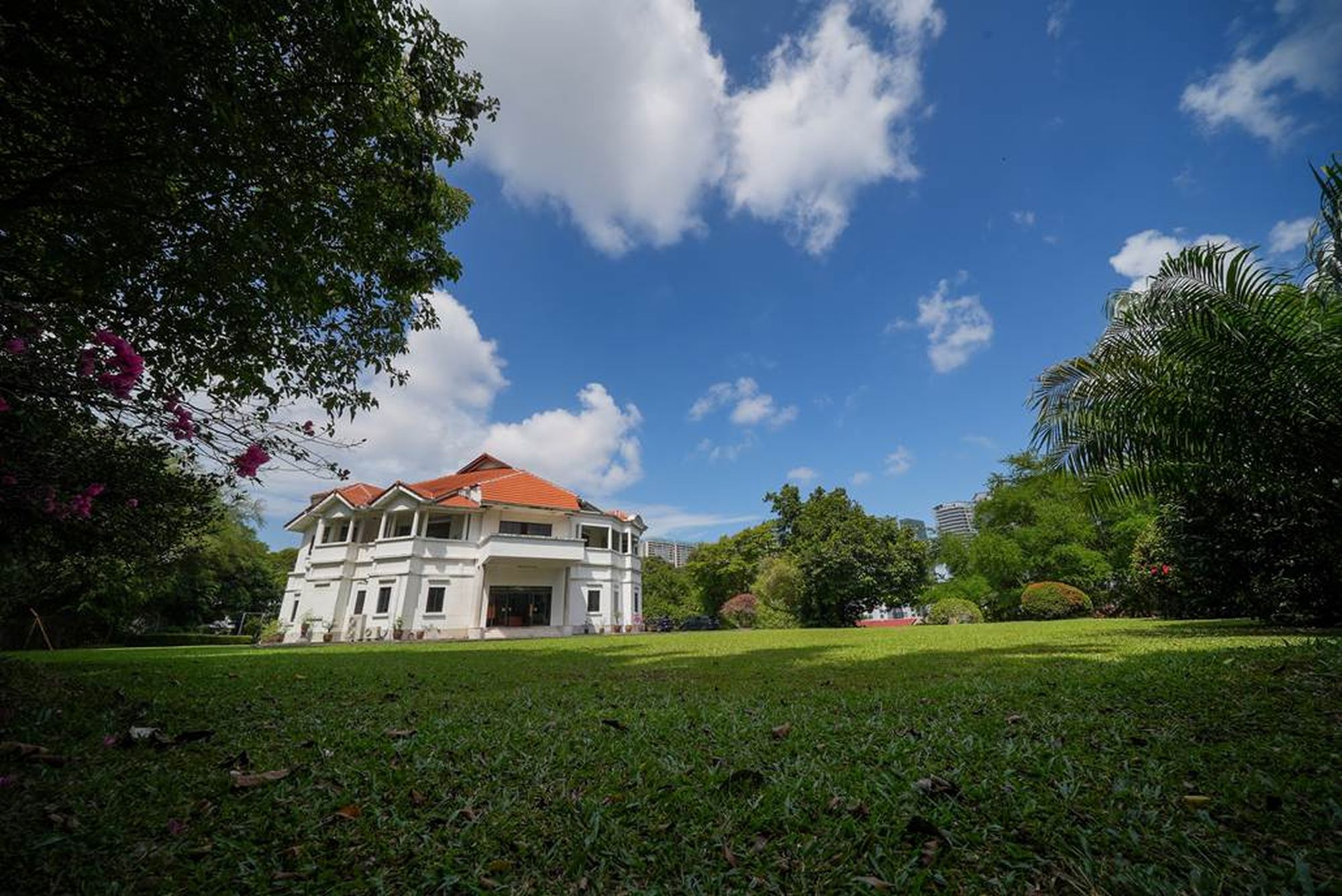5 Most Affordable 5-Room HDB Flats In Central Singapore From $720K
May 16, 2024

With the rise of million-dollar HDB flats capturing attention, this week, we highlight five 5-room units in central hotspots such as Ang Mo Kio and Toa Payoh, priced from $720K for those seeking more affordable alternatives.
Missed last week? You can view the previous issue here.
You can also join our free weekly newsletter so you stay up to date on our latest curations weekly.
Now let’s get on with the list of curated units this week!
So many readers write in because they're unsure what to do next, and don't know who to trust.
If this sounds familiar, we offer structured 1-to-1 consultations where we walk through your finances, goals, and market options objectively.
No obligation. Just clarity.
Learn more here.

1437 Ang Mo Kio Avenue 10




$720,000
| Attribute | Info |
| Address | 437 Ang Mo Kio Avenue 10 |
| Tenure | 99-year Leasehold |
| Size | 1,281 SQFT |
| $PSF | $562.06 PSF |
| Developer | Housing & Development Board (HDB) |
| TOP | 1978 |
Why I like it
Located under a 10-minute walk to Ang Mo Kio MRT Station (North-South line) and AMK Hub, the surrounding area is littered with numerous eateries and two wet markets and food centres. Not only that, it is also within walking distance to the Bishan – Ang Mo Kio Park and Ang Mo Kio Town Garden for pockets of greenery to enjoy the outdoors.
The unit is sized at a spacious 1,281 square feet and it comes with an efficient and squarish layout to maximise liveable space. It has three bedrooms, two bathrooms, a store room and a balcony in the living and dining area.
The flat is kept mostly in its original condition, though the current owners have decided to knock down the kitchen walls to create an open-concept kitchen instead. This makes the living area feel more spacious and circular.
Lastly, this unit is located in a point block, which has been preferred for more privacy.
– Ryan

2138 Bishan Street 12







$835,000
| Attribute | Info |
| Address | 138 Bishan Street 12 |
| Tenure | 99-year Leasehold |
| Size | 1,280 SQFT |
| $PSF | $652.34 PSF |
| Developer | Housing & Development Board (HDB) |
| TOP | 1986 |
Why I like it
Located in Bishan, this unit would be a great match for families who prioritise having a spacious home while being near key amenities. This 5-room flat is sized at 1,280 square feet and features a dumbbell layout, which is generally preferred for space efficiency.
It comes with four bedrooms, along with two bathrooms, a store room, a kitchen and a balcony in the living area. Most of the walls in this apartment are hackable to allow for a more customisable layout, which is ideal for families who need flexibility.
Bishan MRT Station (North-South and Circle line) and Junction 8 are located a 13-minute walk away, though the estate is surrounded by two other wet markets, a food centre and numerous eateries, too. The park connector that leads to the Bishan – Ang Mo Kio Park is nearby as well.
For families with schooling children, the block is located within a 1-km radius of the popular Pei Chun Public School.
– Druce

3672A Klang Lane








$858,000
| Attribute | Info |
| Address | 672A Klang Lane |
| Tenure | 99-year Leasehold |
| Size | 1,130 SQFT |
| $PSF | $759.29 PSF |
| Developer | Housing & Development Board (HDB) |
| TOP | 2002 |
Why I like it
Little India might not be a typical estate that homeowners would have in mind but this unit located along Klang Lane has much to talk about.
Apart from being surrounded by a wide variety of amenities such as Tekka Market, City Square Mall, Mustafa and many eateries, it is located within a 15-minute walk to four MRT Stations. This includes Little India (North-East and Downtown line), Farrer Park (North-East line), Jalan Besar and Rochor (both on the Downtown line) Stations.
Furthermore, it is a short walk to the park connector that leads to the Kallang Riverside Park for scenic bike rides or jogging routes.
This unit is sized at 1,130 square feet and offers a spacious layout of three good-sized bedrooms, two bathrooms, a kitchen and a store room accessible from the living area.
The master bedroom is uniquely spacious and is able to comfortably accommodate a small study area. Furthermore, the living area features double-volume windows to make the space feel more open and wide.
As the unit is situated on a high floor, homeowners can enjoy unblocked views of the city and nearby greenery, along with natural light throughout the home.
– Ryan J.

4239 Lorong 1 Toa Payoh








$888,000
| Attribute | Info |
| Address | 239 Lorong 1 Toa Payoh |
| Tenure | 99-year Leasehold |
| Size | 1,313 SQFT |
| $PSF | $676.31 PSF |
| Developer | Housing & Development Board (HDB) |
| TOP | 1986 |
Why I like it
Families on the lookout for a well-connected, spacious, high-floor unit with a wide variety of amenities nearby might find this unit a rare find.
Located a 7-minute walk from Braddell MRT Station (North-East line), this connects residents to Orchard MRT Station in four short stops. Additionally, the block is under a 15-minute walk to five different wet markets and food centres, with the popular Pei Chun Public School located within a 1-km radius.
The unit is a spacious 1,313 square feet and offers a squarish layout. It comes with three bedrooms, two bathrooms, a kitchen with a store room, and a uniquely long balcony stretching across the living and dining area.
It is located on a high floor in a point block, offering a tranquil and private environment to come home to.
– Cheryl

5121 Mcnair Road








$898,000
| Attribute | Info |
| Address | 121 Mcnair Road |
| Tenure | 99-year Leasehold |
| Size | 1,303 SQFT |
| $PSF | $689.18 PSF |
| Developer | Housing & Development Board (HDB) |
| TOP | 1986 |
Why I like it
For those living in Central Singapore, it’s rare to have a quiet environment to come home to. In this case, McNair Road is located along a more muted part of Boon Keng, though it is still within walking distance of key amenities.
The block is located within a 10-minute walk to Boon Keng MRT Station (North-East line) and a 15-minute walk to Farrer Park MRT Station (North-East line) and City Square Mall. In addition to that, Bendemeer Market and Food Centre is located close by for accessible food and grocery options.
As green spaces are crucial for maintaining a balanced lifestyle, I also enjoy the fact that it is a short walk to the park connector that leads to Kallang Riverside Park.
This unit is sized at a spacious 1,303 square feet and is sitting on a high floor, allowing it to enjoy unblocked views of the neighbourhood skyline.
That said, the original floorplan features an efficient and squarish layout with three good-sized bedrooms, two bathrooms, a store room accessible from the kitchen and a balcony in the common living area.
The current owners have decided to level out the balcony and the space can be used as a study area. Overall, it is a functional home with a well-connected location.
– Sean
At Stacked, we like to look beyond the headlines and surface-level numbers, and focus on how things play out in the real world.
If you’d like to discuss how this applies to your own circumstances, you can reach out for a one-to-one consultation here.
And if you simply have a question or want to share a thought, feel free to write to us at stories@stackedhomes.com — we read every message.
Need help with a property decision?
Speak to our team →Read next from On The Market

On The Market Here Are The Cheapest 5-Room HDB Flats Near An MRT You Can Still Buy From $550K

On The Market A 40-Year-Old Prime District 10 Condo Is Back On The Market — As Ultra-Luxury Prices In Singapore Hit New Highs

On The Market Here Are The Cheapest 4-Room HDB Flats Near An MRT You Can Still Buy From $450K

On The Market Here Are The Biggest HDB Flats You Can Still Buy Above 1,700 Sq Ft In 2026
Latest Posts

Pro Why Some Central Area HDB Flats Struggle To Maintain Their Premium

Singapore Property News Singapore Could Soon Have A Multi-Storey Driving Centre — Here’s Where It May Be Built

Singapore Property News Will the Freehold Serenity Park’s $505M Collective Sale Succeed in Enticing Developers?



































0 Comments