5 Unusual HDB Layouts From The Past That Are Hard To Find Today
August 15, 2024
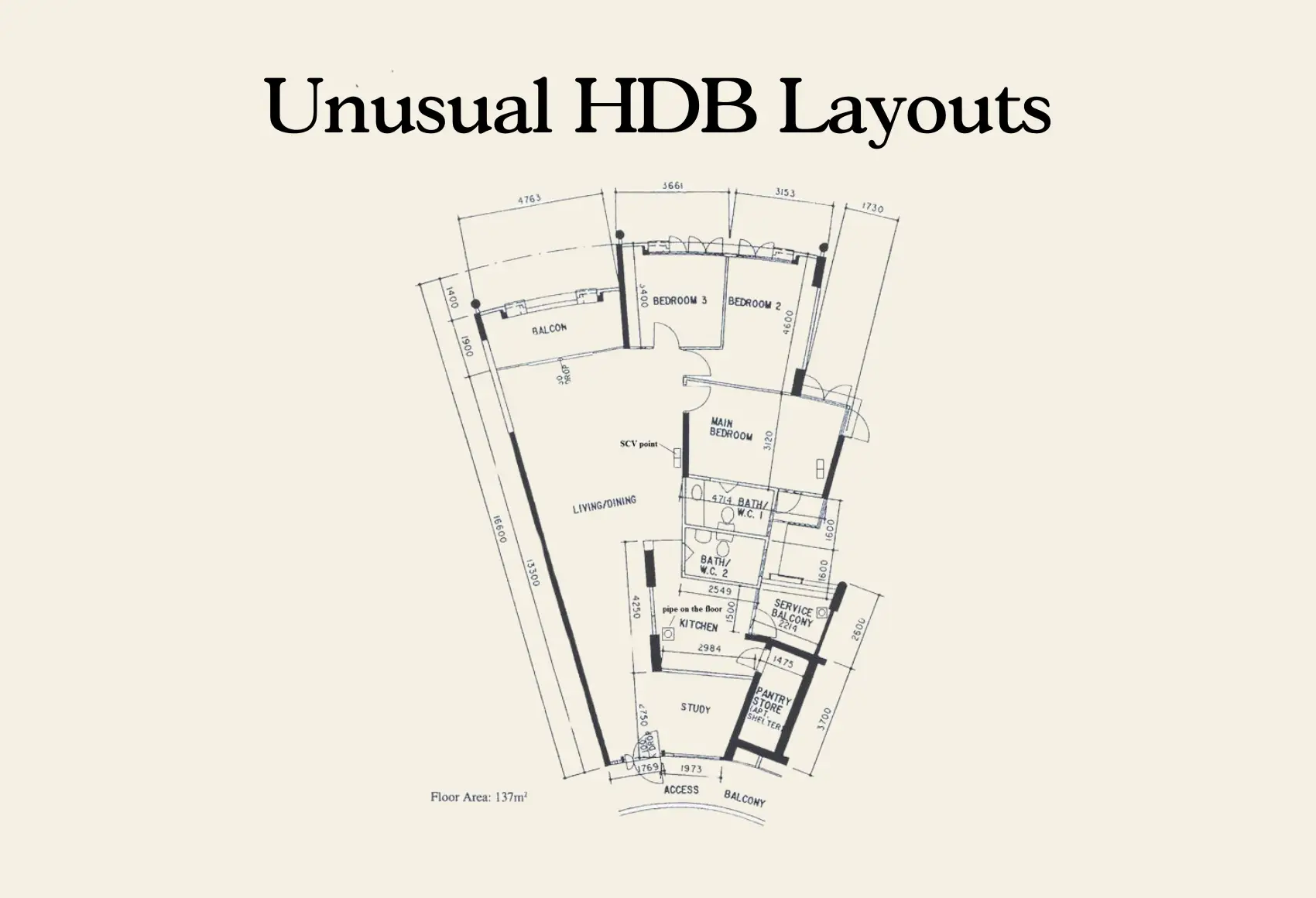
HDB flats have been around since the 1960s, and we’ve seen many changes besides flat size. Before we had alternatives like DBSS flats, HDB undertook many experimental approaches – some of which laid the groundwork for today’s flats, and some were left behind for cost/practicality reasons. You can see some of these less common floor plans below. These will probably get rarer as the years go by, and the older projects get redeveloped:
So many readers write in because they're unsure what to do next, and don't know who to trust.
If this sounds familiar, we offer structured 1-to-1 consultations where we walk through your finances, goals, and market options objectively.
No obligation. Just clarity.
Learn more here.
1. 5-room improved (corridor)
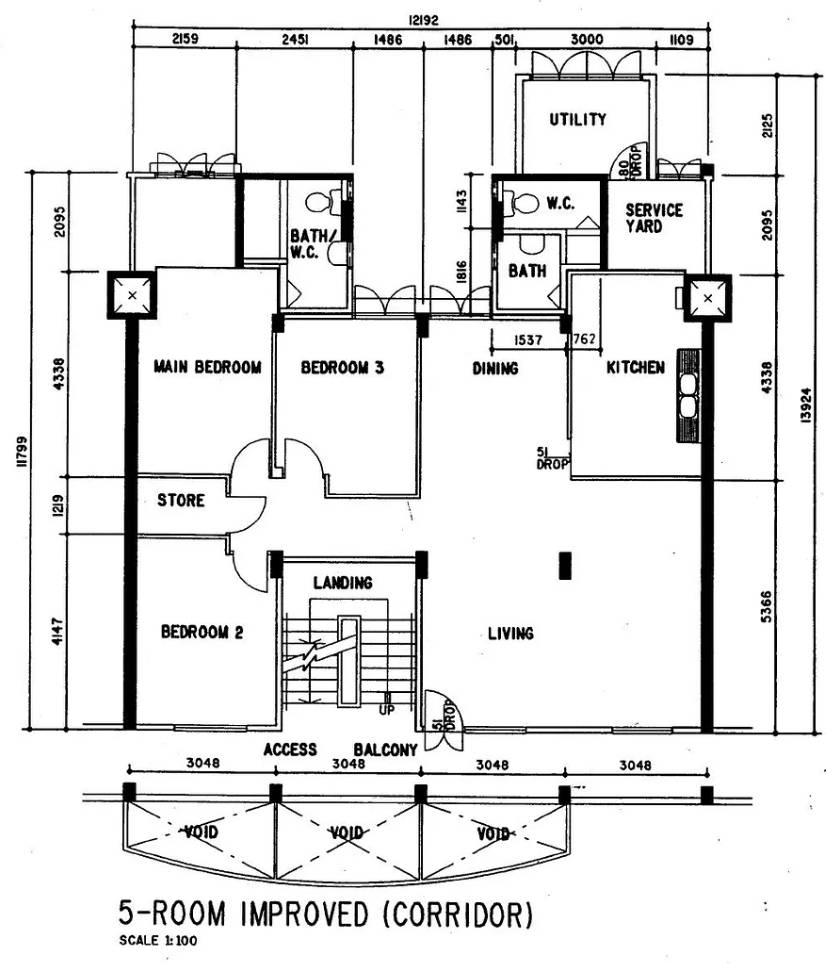
In this unusual layout, the staircase landing (exterior) is between the living room and one of the bedrooms. The balcony is situated along the length of the common corridor, so we’re not sure how private that really feels.
Due to the position of the exterior stairwell, there may be some slight loss of efficiency; note the corridor-like space between the living area and the bedrooms, which probably can’t be used for much. We also wonder if noise might be an issue: while we fully expect rooms along the common corridor to get more noise exposure, adding a stairwell between the living room and bedroom could amplify it.
The fully enclosed kitchen, with a decent-sized service yard and utility room, is a feature that some homeowners might miss though (as of around 2018 by the way, open kitchens have become the default for flats).
2. Wedge-shaped layout
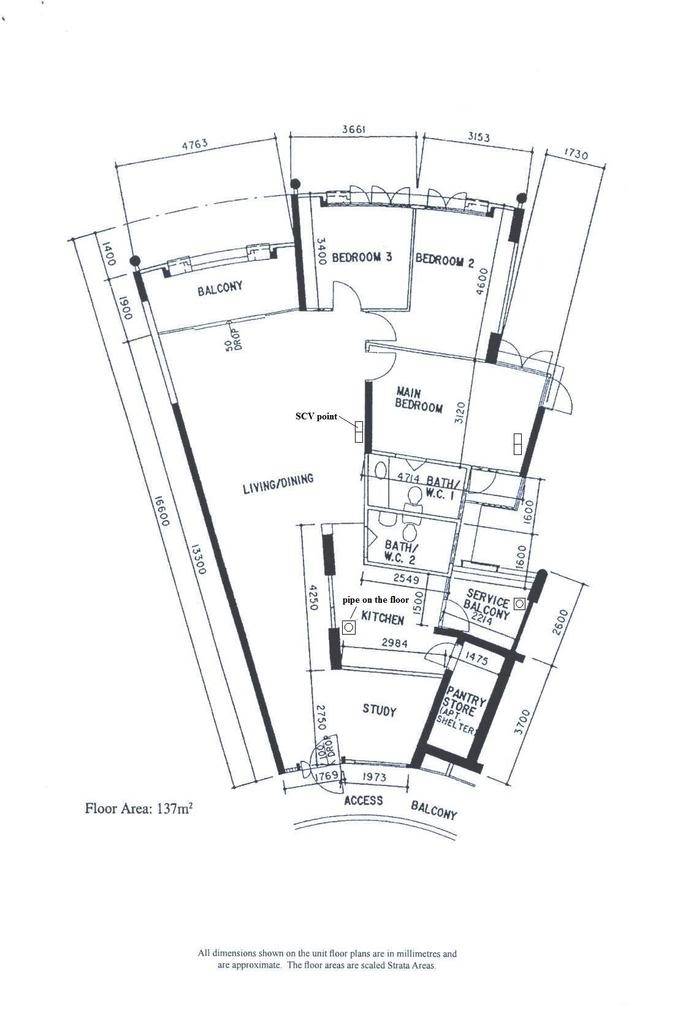
Two particular shapes present a challenge for interiors: rounded walls, and wedge-shapes. This particular layout features both.
While it’s certainly different, it’s not going to be easy to furnish that living room space. The long, tapering shape will make furniture placement awkward, and we’d assume most things will end up clustered near the balcony area. The study does present an interesting guest room option though (or perhaps a room for tenants), as it’s well-separated from the bedrooms.
The layout does look very well-ventilated though, with the balcony and windows providing good natural light and windflow throughout.
3. 5-room (corridor end)
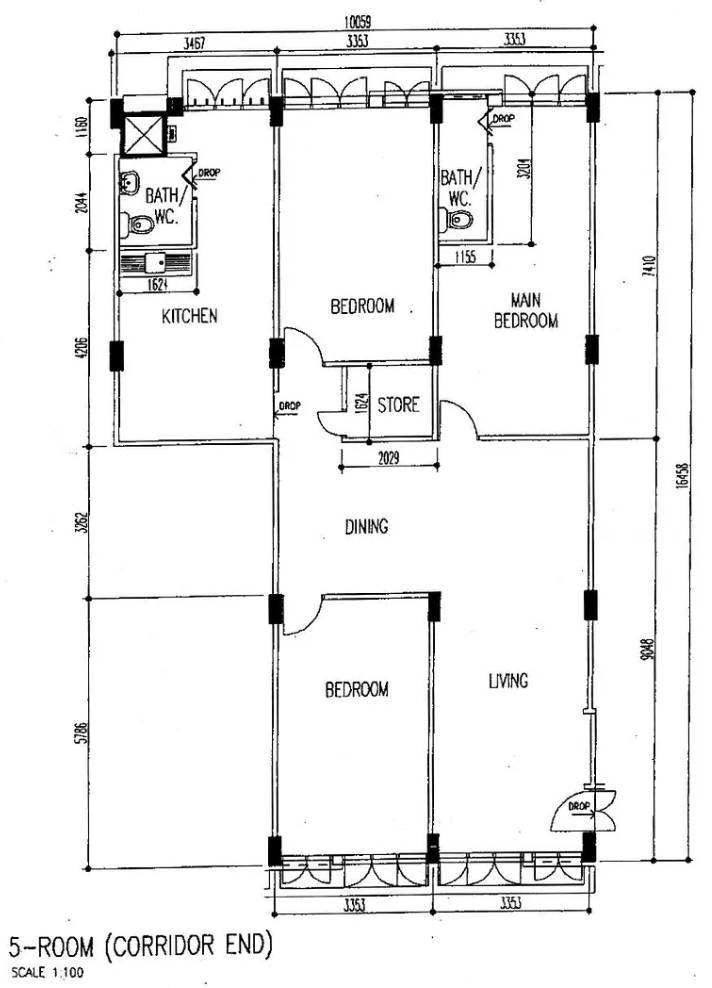
This layout provides a good separation between the living and dining areas, something lacking in most floor plans today (that includes condos). Although that may just be a consequence of the common bedroom being awkwardly located in the living, which creates that L-shaped layout. At some point developers decided (perhaps correctly) that a lot of Singaporean families tend to eat in the kitchen; so even if you like the idea of a traditional dining room, you’ll find it’s lacking in many newer layouts.
The kitchen lacks a service yard though, so this is probably the type of layout where you’d have overhead racks in the space right outside the toilet (if you dry your laundry the traditional way). Being fully enclosed, this is also a good setup for those who do a lot of heavy cooking/wok work.
More from Stacked
5 Biggest Condos In Singapore You Can Buy Right Now For Less Than $1.8M
Space is one of the most valuable commodities in Singapore homes. With newer developments shrinking over the years and unit…
4. 5-room improved (corridor end)
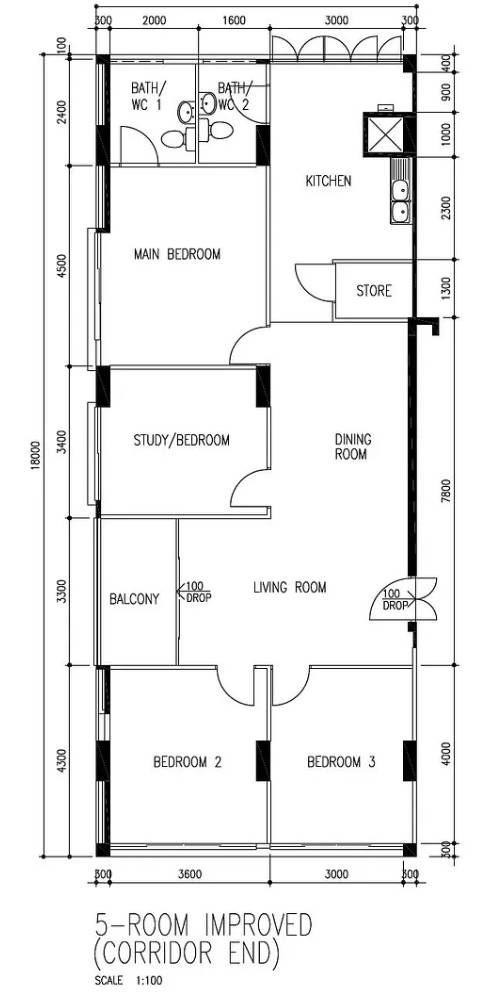
This layout also provides a good separation between living and dining spaces but includes a balcony to ventilate the living room better. Most HDB flats don’t have balconies by the way, so you tend to find them only in executive flats or some of the older, more generous layouts (we have a list of flats with balconies here).
As with the layout above, there’s no service yard in the kitchen; but this one has better immediate access to the storeroom. Also note the added study room (sizeable enough to also be a bedroom), which is seldom seen in newer, more space-constrained flats.
With the two toilets being right next to each other though, we wonder if it would be possible to simply join them up, for something grander and more spacious. The bigger issue here is that they are both located at the end of the layout, so for both common bedrooms it becomes a rather inconvenient trek to the bathroom.
5. 5-room improved (corridor end) II
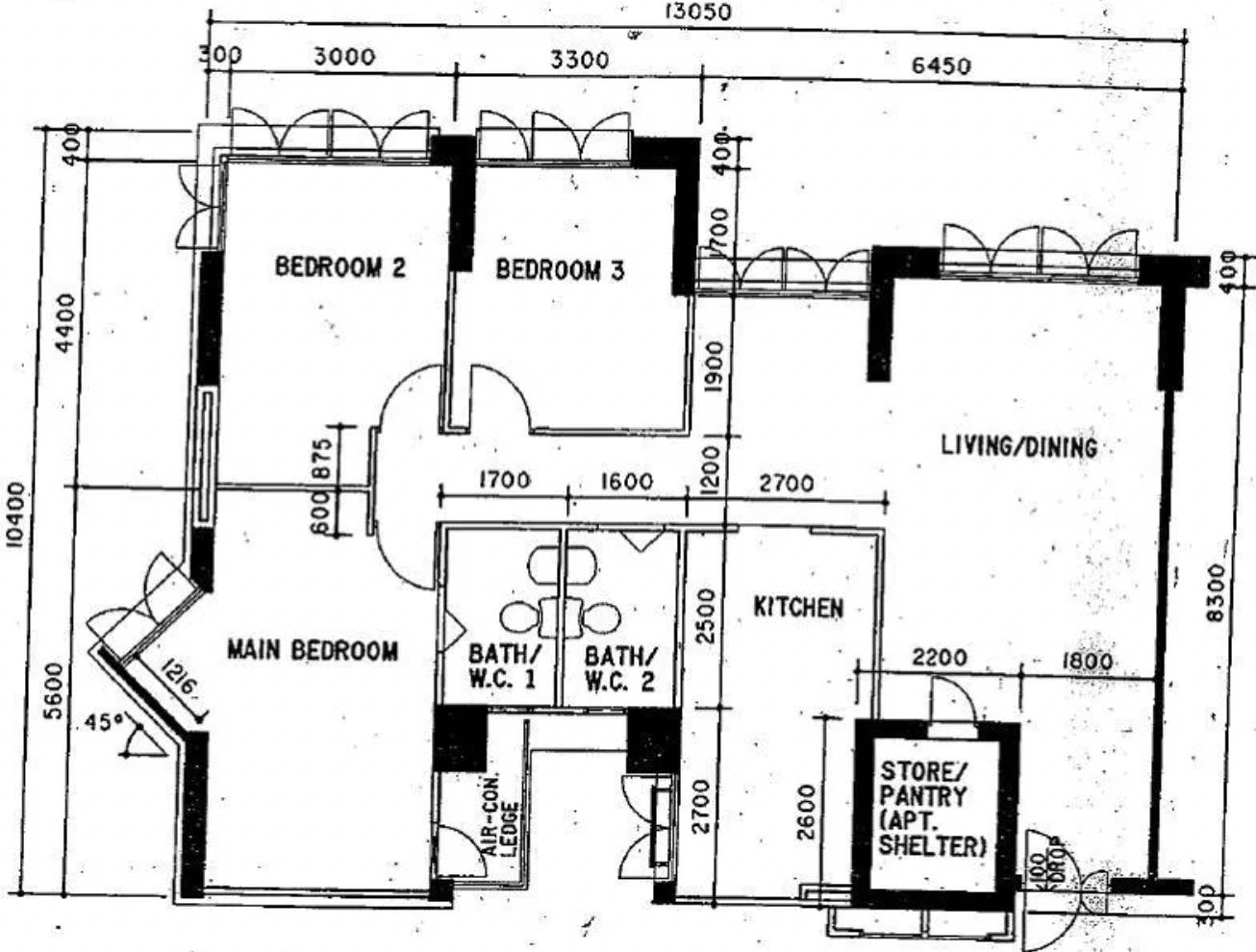
This layout is good for those who like some separation between the more “public” area of the home (the living/dining area and possibly the kitchen), and the private spaces, as the bedrooms are all tucked to the left side of the flat.
The main bedroom has an unusual quirk with the angled windows. Besides aesthetics, the angled window is needed as the path of sunlight to the main bedroom is blocked (all the windows are on one side of the floor plan). It is also the only window for the bedroom, which may make the room seem dark. But this also presents the opportunity for some design features, like a reading nook or a home office desk with a nice view.
The corridor space running from the living/dining area to the bedrooms is a bit wasteful though; but it does further separate the living area and private spaces.
At Stacked, we like to look beyond the headlines and surface-level numbers, and focus on how things play out in the real world.
If you’d like to discuss how this applies to your own circumstances, you can reach out for a one-to-one consultation here.
And if you simply have a question or want to share a thought, feel free to write to us at stories@stackedhomes.com — we read every message.
Frequently asked questions
What are some rare HDB flat layouts from the past that are hard to find today?
Why are some older HDB flat layouts becoming harder to find?
What are the challenges of furnishing a wedge-shaped HDB flat?
How do older HDB flats with balconies differ from modern flats?
What are the advantages of the 5-room improved corridor end layout?
Ryan J. Ong
A seasoned content strategist with over 17 years in the real estate and financial journalism sectors, Ryan has built a reputation for transforming complex industry jargon into accessible knowledge. With a track record of writing and editing for leading financial platforms and publications, Ryan's expertise has been recognised across various media outlets. His role as a former content editor for 99.co and a co-host for CNA 938's Open House programme underscores his commitment to providing valuable insights into the property market.Need help with a property decision?
Speak to our team →Read next from Property Picks

Property Picks Where to Find Singapore’s Oldest HDB Flats (And What They Cost In 2025)

Property Picks Where To Find The Cheapest 2 Bedroom Resale Units In Central Singapore (From $1.2m)

Property Picks 19 Cheaper New Launch Condos Priced At $1.5m Or Less. Here’s Where To Look

Property Picks Here’s Where You Can Find The Biggest Two-Bedder Condos Under $1.8 Million In 2025
Latest Posts

Singapore Property News REDAS-NUS Talent Programme Unveiled to Attract More to Join Real Estate Industry

Singapore Property News Three Very Different Singapore Properties Just Hit The Market — And One Is A $1B En Bloc

On The Market Here Are Hard-To-Find 3-Bedroom Condos Under $1.5M With Unblocked Landed Estate Views



































0 Comments