All reviews on Stacked are editorially independent. Developers can advertise with us, but
cannot
pay
for,
edit, or preview our reviews.
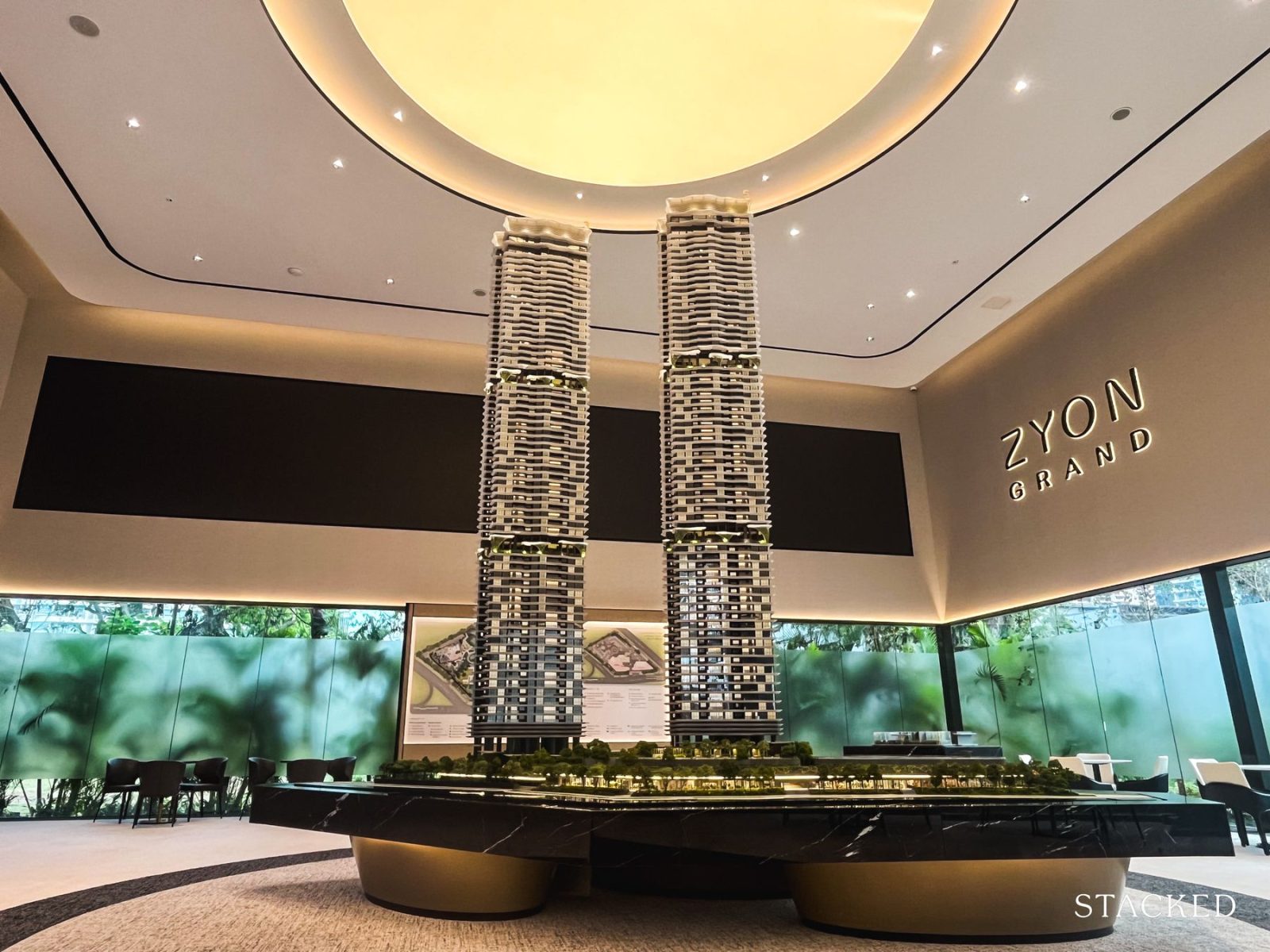
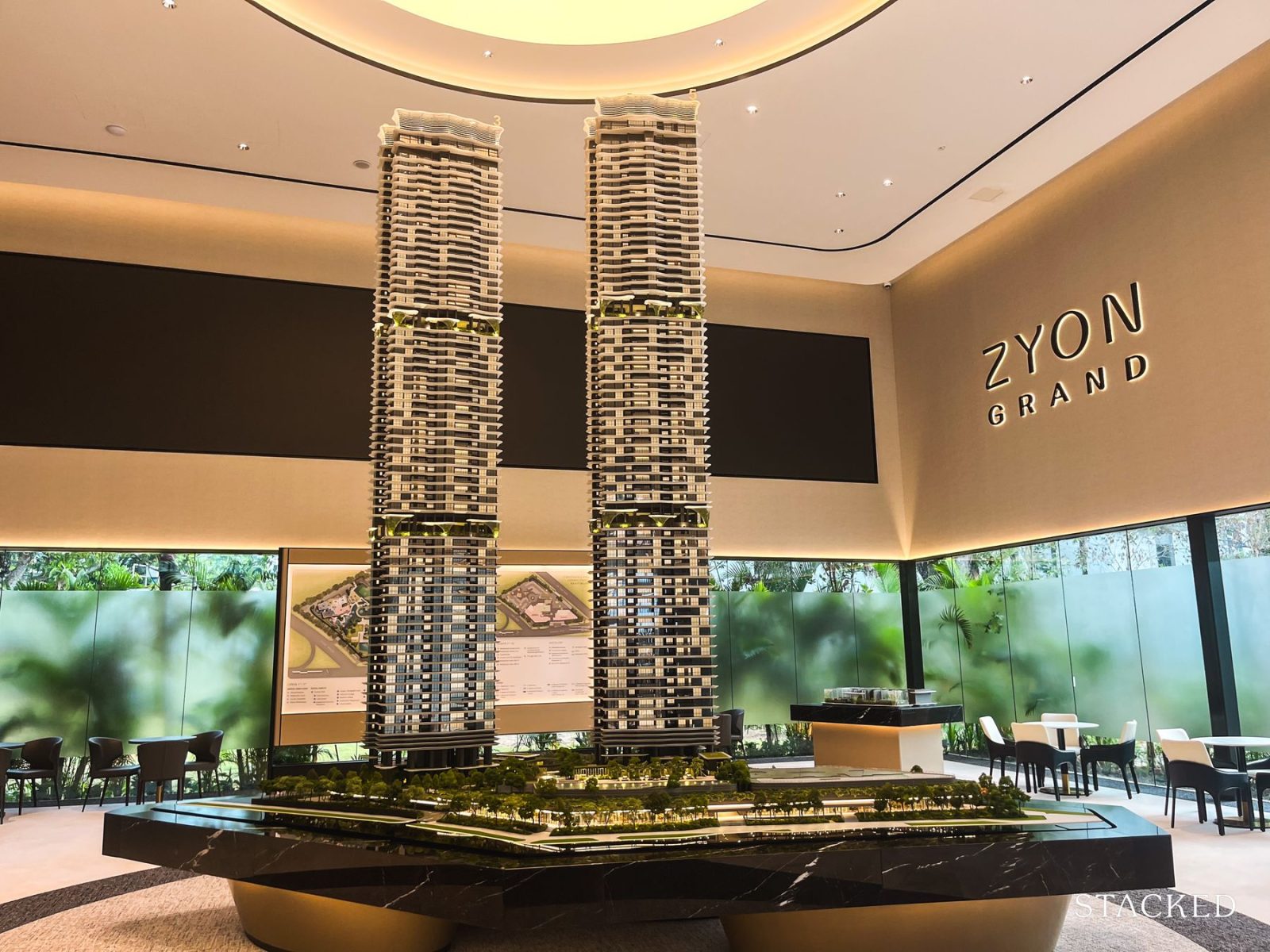
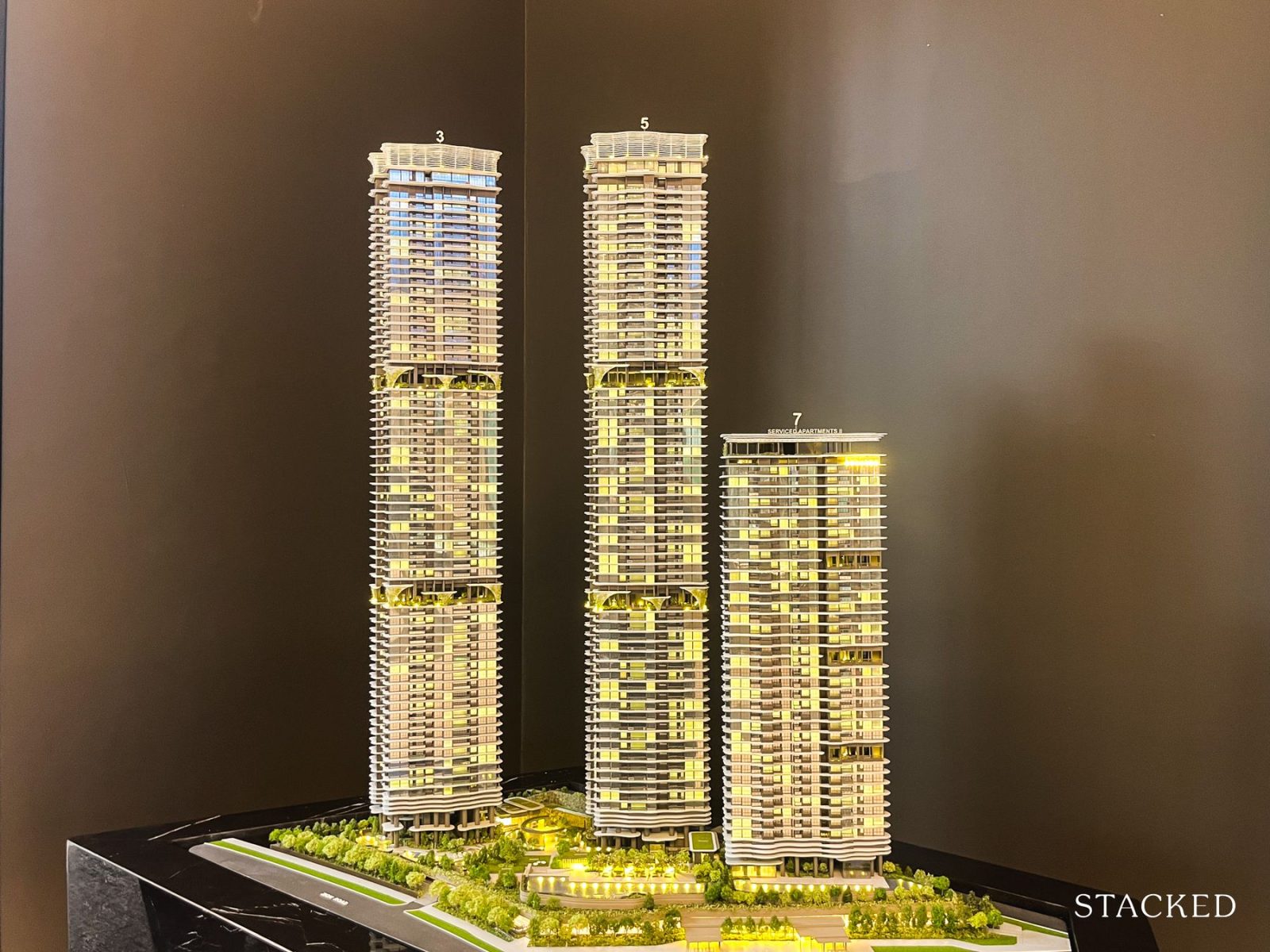
New Launch Condo Reviews
Zyon Grand Condo Review: Integrated Condo With Direct MRT Access From $2,689 Psf
October 16, 2025 48 min read
| Project: | Zyon Grand |
|---|---|
| District: | 3 |
| Address: | 3 & 5 Kim Seng Road |
| Tenure: | 99-years |
| No. of Units: | 706 Residential Units |
| Site Area: | Est. 165,450 sq ft |
| Developer: | JV between CDL & Mitsui Fudosan |
| GFA Harmonised? | Yes |
| TOP: | Est. 2030 |
River Valley has always been one of Singapore’s most recognisable central neighbourhoods. It is close to Orchard, lined with upscale condos, and anchored by the Singapore River.
But 2025, the familiar landscape is changing with the introduction of a number of new launches. In quick succession, we’ve seen River Green, Promenade Peak, and now Zyon Grand; all within a few hundred metres of each other, and all testing what today’s buyers are willing to pay for “central living.”
As of the time of writing, River Green is about 89 per cent sold, while Promenade Peak has moved roughly 60 per cent since launch – a sign that appetite for the area remains healthy despite the surge in supply.
Zyon Grand is the latest to join that lineup. A 706-unit integrated development by CDL and Mitsui Fudosan, it comes with retail at the base, direct access to Havelock MRT (TEL), and Singapore’s first SA2 component (a long-stay serviced apartment block built within the same site).
Indicative figures start from $1.298 million (~$2,738 psf) for a 1-Bedroom + Study, and $1.468 million (~$2,729 psf) for a 2-Bedroom. For reference, these numbers are not too far off from OCR launches like Parktown Residence in Tampines North. And as of what we’ve seen from the success of the Skye at Holland sales figures, prices that undercut what the surrounding resale prices are going for will certainly be a strong pull for buyers.
So, without further ado, here’s a closer look at what Zyon Grand has to offer.
Zyon Grand Insider Tour
The name Zyon Grand sounds like it’s trying to make a statement, but it’s really just paying homage to its address. Zyon takes after Zion Road, so same name, just new spelling. A little modern refresh on something that’s been here for decades.
The “Grand” bit? A familiar touch from CDL’s playbook; the same one that gave us Whistler Grand, Tembusu Grand, Norwood Grand. You get the gist.

Zyon Grand’s location is an interesting one.
It sits on the open stretch between Zion Road and Kim Seng Road, right beside the recently launched Promenade Peak. It’s a prominent, highly visible site, which already gives it a bit of presence from the get-go.
The development comprises three towers: two 62-storey residential blocks, and a 36-storey building dedicated to long-stay SA2 apartments. At ground level, a commercial podium (named Zyon Galleria) will house restaurants, a supermarket, and an early childhood development centre. Residents will also enjoy direct access to Havelock MRT Station here.
Zyon Grand’s 62 storeys may suggest it’s a touch shorter than Promenade Peak’s 63, though in reality, both developments share the same overall height. More impressively, it’s currently the tallest PPVC building in the world which is quite the engineering milestone, even if that title may not last forever.

If you’re wondering how the trio of buildings sits together, the smaller model at the showflat gives a good sense of scale. The two residential towers stand tall beside the smaller SA2 block. And for those worried about shared facilities, rest assured: Zyon Grand’s amenities and car parks will be exclusive to residents. There won’t be any overlap with the SA2 users.
That said, with restaurants, childcare, and retail at the base (not to mention, its position along a busy intersection), you can expect higher footfall here. It’s just part and parcel of living in such a central, well-connected spot.
On a more positive note, the three towers are arranged thoughtfully to maximise city views towards Havelock Road while avoiding direct blockages between stacks.
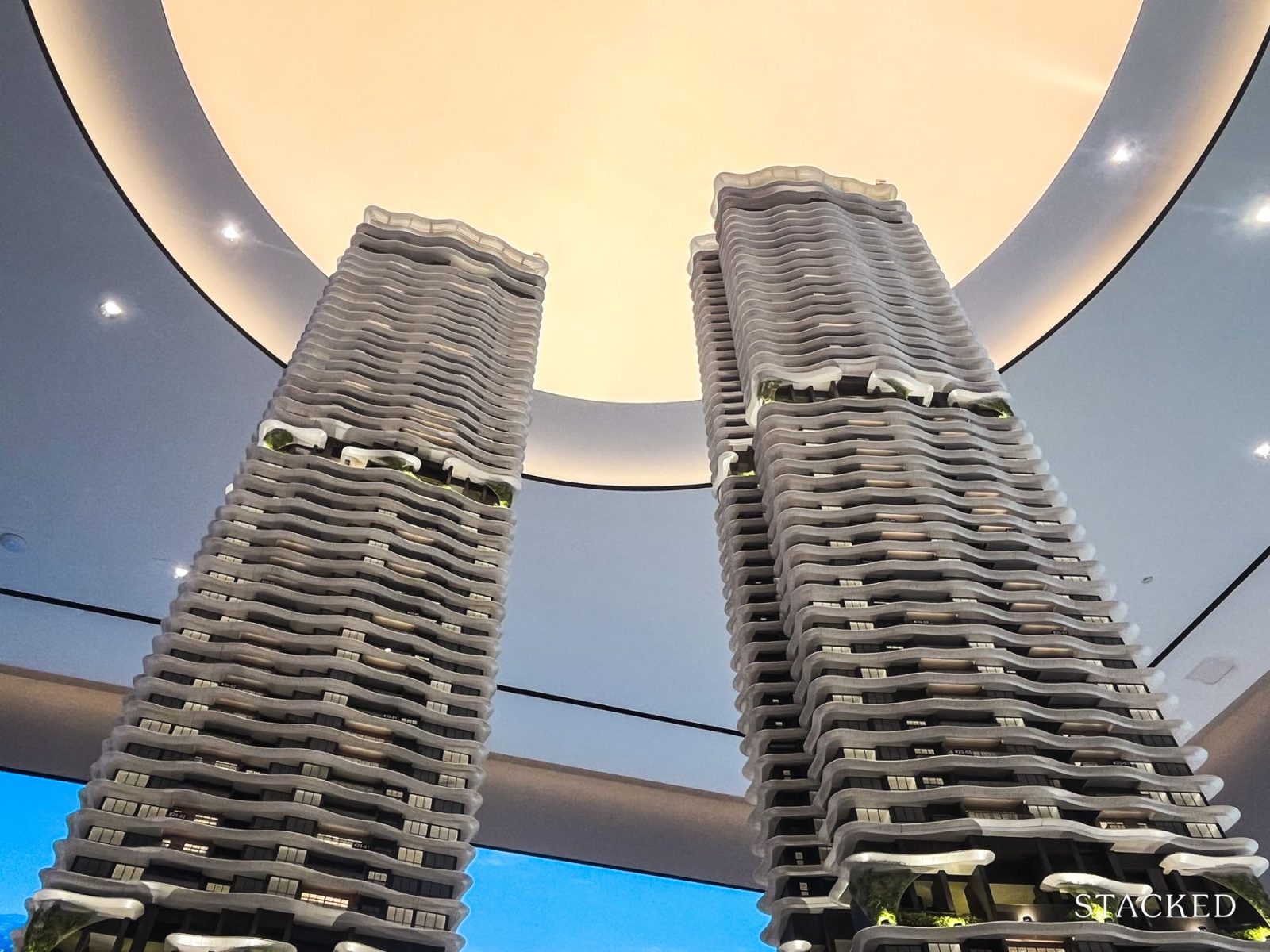
From afar, Zyon Grand might just look like two sleek glass towers, modern, sure, but nothing out of the ordinary.
Look a little closer though, and you’ll notice there’s something a bit more… deliberate about it. The wavy fins and vertical lines give it a slightly futuristic feel and in some ways, it even reminds me of d’Leedon; a Zaha Hadid masterpiece, and one of those designs that looked straight out of the future when it first launched, and somehow still feels relevant today.
Maybe Zyon Grand will end up the same way.
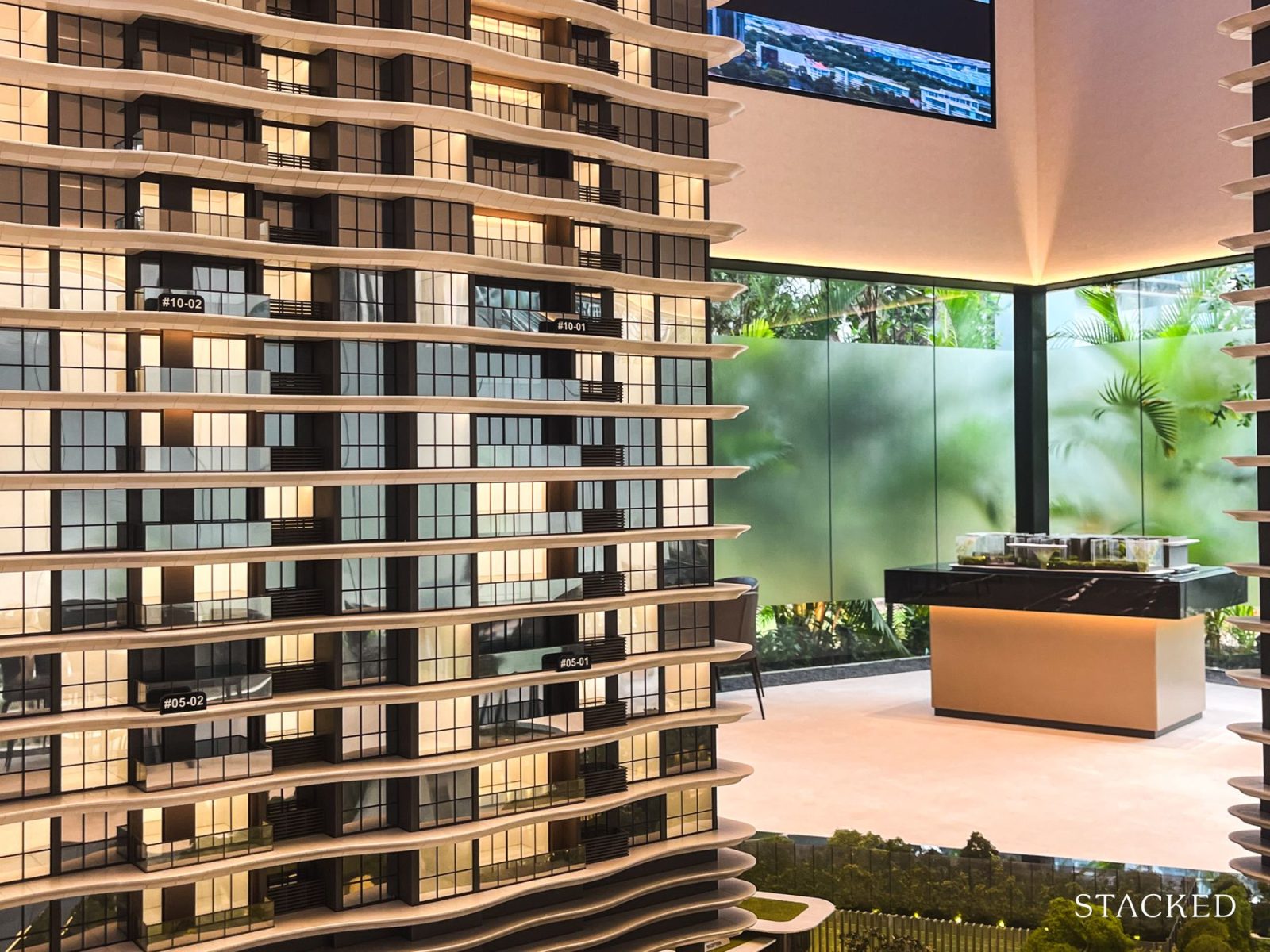
According to the ADDP architects, the design was inspired by Ikebana, the Japanese art of floral arrangement.
It sounds like a stretch at first, until you notice how the towers seem to layer and curve softly, almost like petals opening up. It’s a subtle gesture, but it makes sense once you remember this is a Singapore–Japan collaboration between CDL and Mitsui Fudosan.
So, orchids for Singapore; Ikebana for Japan which ties the two developers’ sensibilities together.
One thing I was initially concerned about was whether the fins would obstruct the views. But after checking with the developers, they clarified that these are purely aesthetic features, and shouldn’t affect visibility from the units.
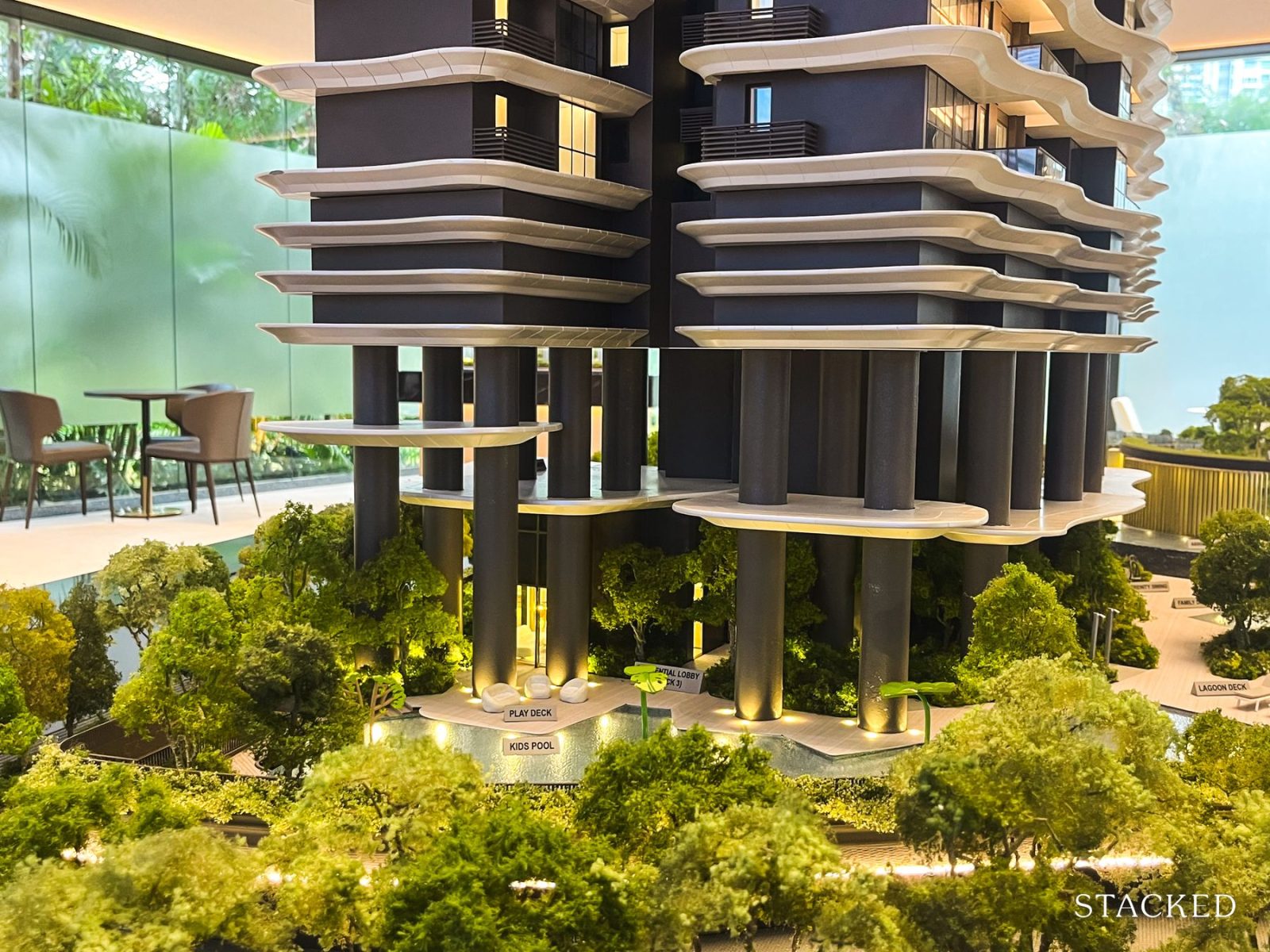
The project also stands on stilts, and from what we know, residential units will start from the second storey onwards and are elevated almost 23m above street level.
This is a design choice I’ve talked about quite a few times now (most recently with Penrith), and one that makes sense in this context for several reasons.
For one, the elevation helps lift the residential blocks above the street level. And in a dense, traffic-heavy location like Zion Road, that’s a big plus. It gives the lower-floor units more privacy, improves ventilation, and even allows residents on the first few levels to enjoy slightly better views.
Beyond that, the open ground plane naturally encourages wind flow and creates shaded, sheltered walkways.
On a related note, the landscape design here is handled by the same team behind Irwell Hill Residences (also a CDL project), so you might spot a few familiar touches in how the greenery and flow of space are arranged.
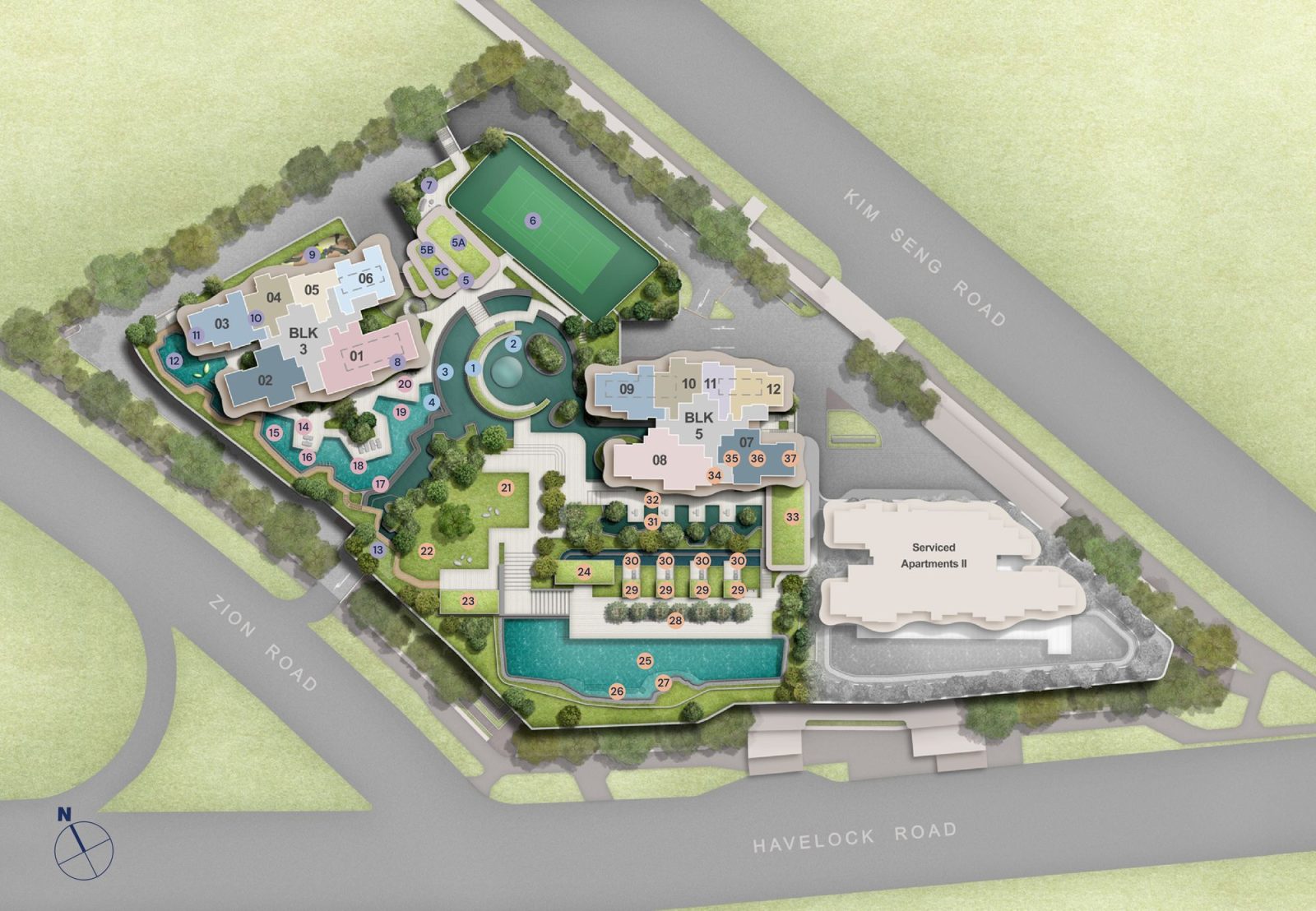
Here’s a look at the site map. Each block holds six units per floor, though the larger stacks (1 and 8) come with private lift access. That leaves five units sharing the common lifts, with four lifts serving each floor.
By today’s standards, that’s actually quite generous. Some newer launches squeeze 10 or more units to the same number of lifts. So in this case, it almost feels like having your own private lift (close enough; about 1.25 units sharing one).
The plot itself spans about 165,450 sq ft and takes on more of a parallelogram shape. The layout was planned to maximise both views and landscape space, carving out meaningful communal areas while keeping a healthy distance between blocks.
Since the blocks are angled rather than directly facing each other, privacy shouldn’t be an issue. The only minor exception is Block 3, which overlooks Promenade Peak. Still, the 32-metre gap between Blocks 3 and 5 is decent and given that they sit side-by-side rather than front-to-front, it shouldn’t feel intrusive.
In terms of space efficiency, each unit at Zyon Grand enjoys around 234 sq ft of common area, which sits comfortably within the range of comparable projects:
- Penrith: 222 sq ft per unit
- Promenade Peak: 168 sq ft
- ELTA: ~289 sq ft
- LyndenWoods: 363 sq ft
- The Orie: 218 sq ft
So overall, Zyon Grand sits squarely in the middle of that spectrum.
As mentioned earlier, Zyon Grand also comes with a commercial component that’s open to the public, and this diagram gives a clearer sense of what to expect across the different floors.
For the SA2 component, there’ll be a restaurant, supermarket, an early childhood development centre (ECDC), and direct access to Havelock MRT Station from the lower first floor — all of which are open to the public.
Residents, on the other hand, will also have direct access to the commercial section, though the residential component extends further down to Basements 2 and 3 for parking (more on that later).
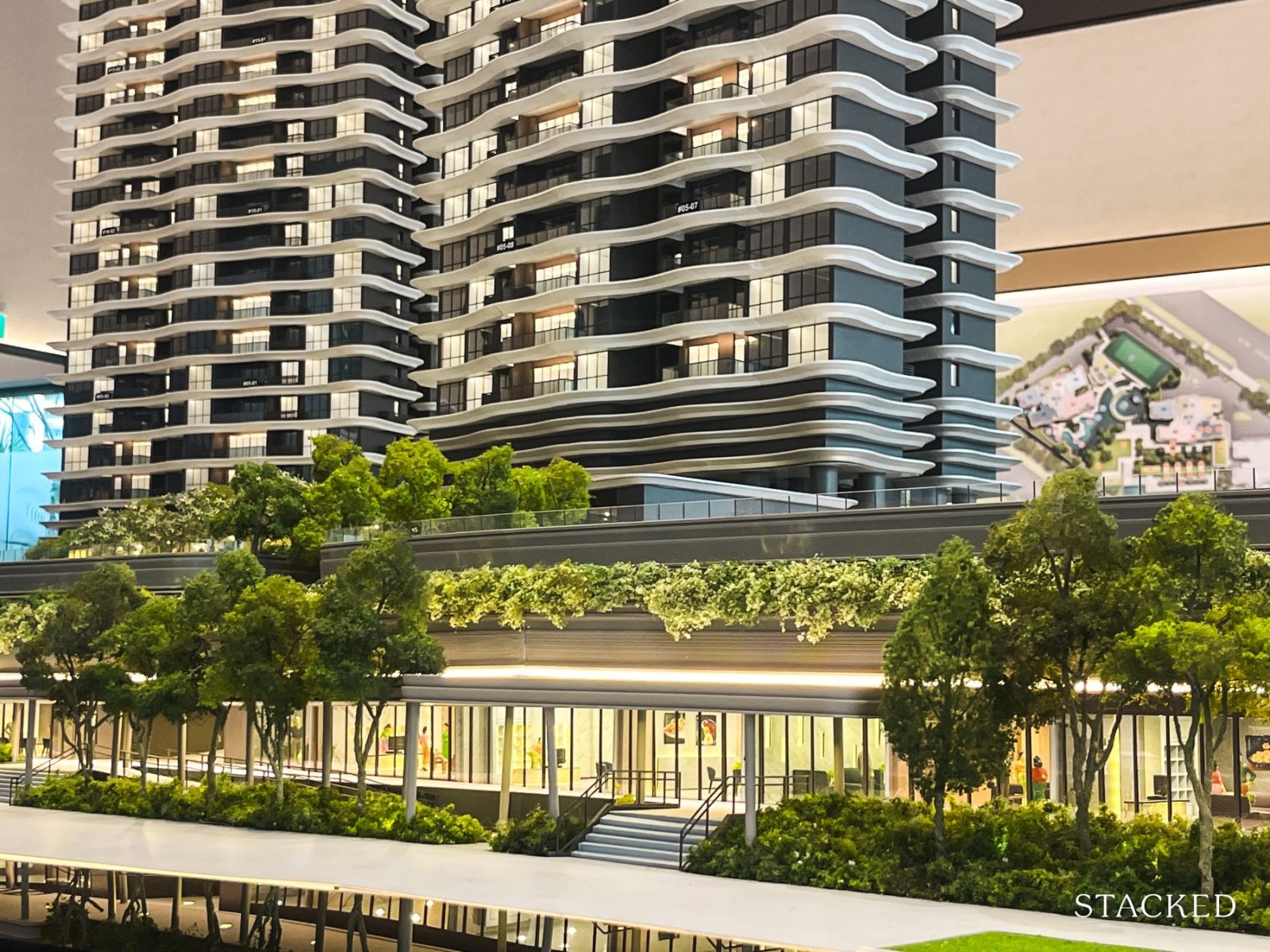
From what we’ve heard, all 23 commercial units within Zyon Galleria will be F&B outlets. There’s no word yet on the tenants, but given the surrounding mix of amenities, it’s likely to serve as a convenient add-on rather than a main draw.
With that, let’s take a closer look at the amenities and site planning, starting with the ingress and egress.
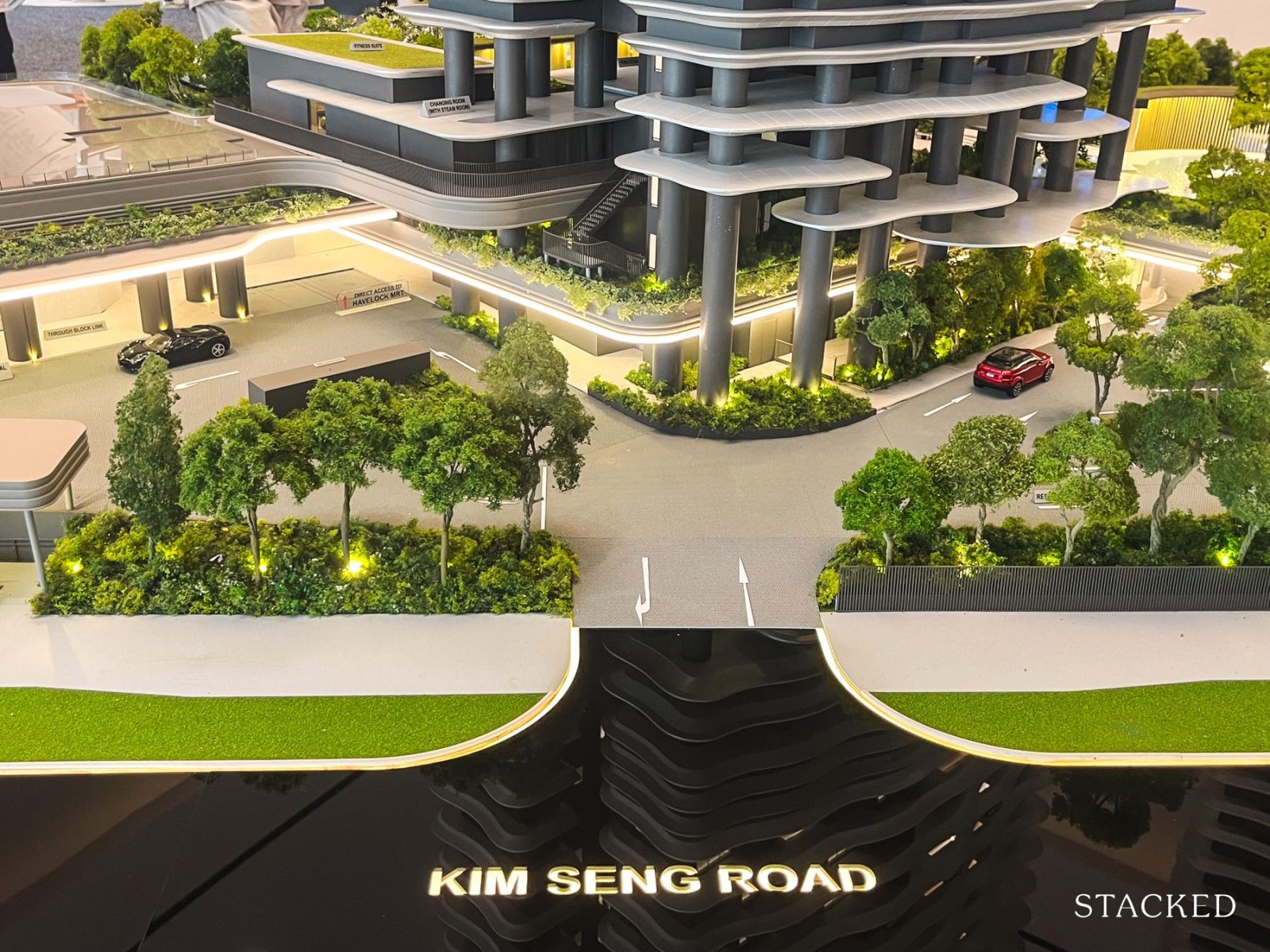
Here’s a look at the ingress and egress at Zyon Grand. The main entrance sits along Kim Seng Road and notably, it’s the only one leading directly into the development.
It’s worth pointing out that both Kim Seng Road and Zion Road are one-way streets, so that affects how you’ll be coming in and out of the site.
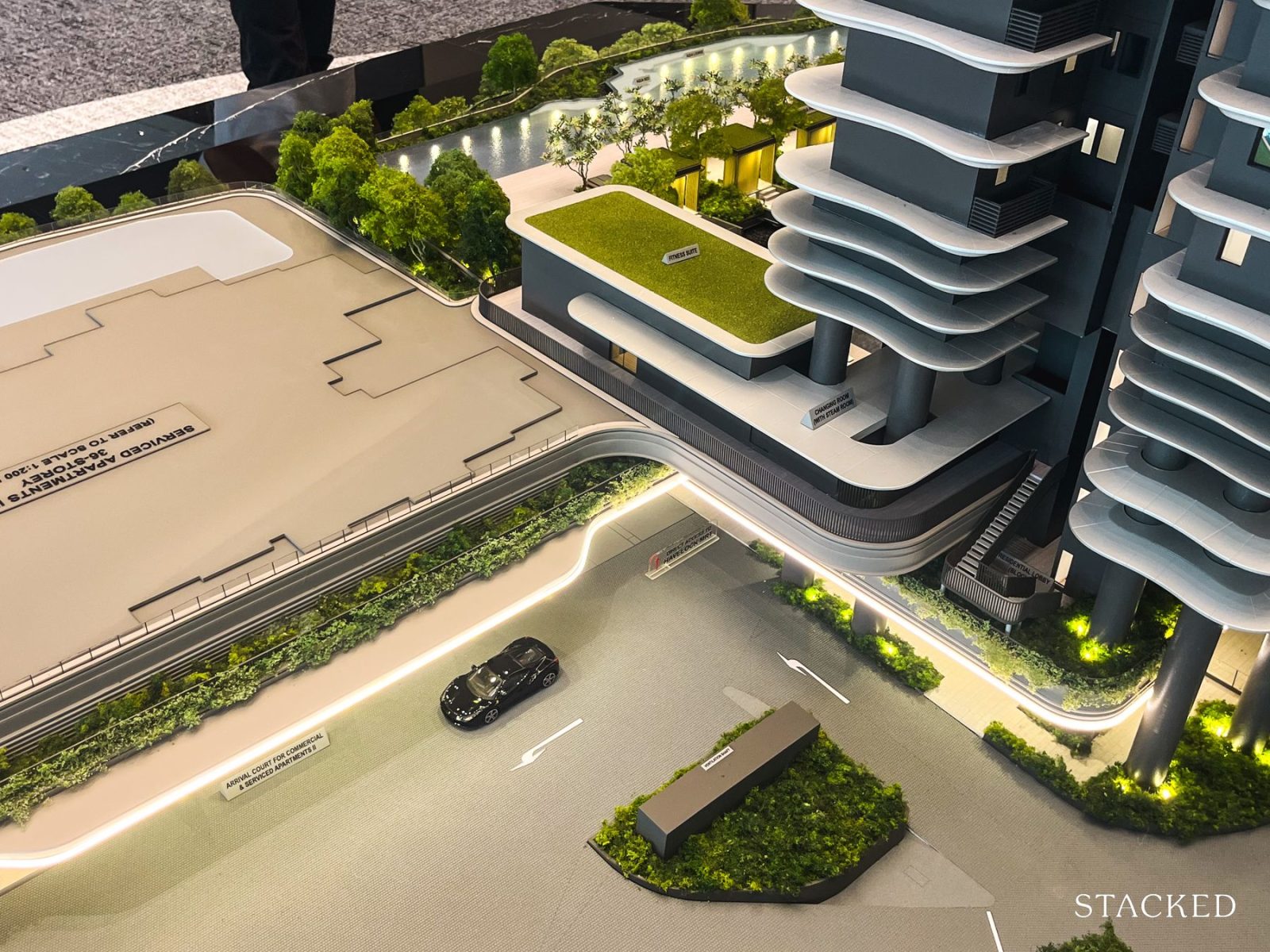
Notably, there are two drop-off points on site.
The one you see here (accessed by turning left upon entry) serves the SA2 component and is open to the public, so likely, residents won’t be using this entrance.
That said, with only one ingress, it’s fair to be a little concerned about traffic flow, especially if multiple vehicles are waiting here at once. A bit of a bottleneck could form during peak hours.
So, for residents of the SA2 apartments, visitors, and anyone heading to Zyon Galleria, this will be the main drop-off point. It connects directly to Havelock MRT Station and provides sheltered access to both the commercial podium and residential lobbies. After drop-off, drivers can loop back out to Kim Seng Road.
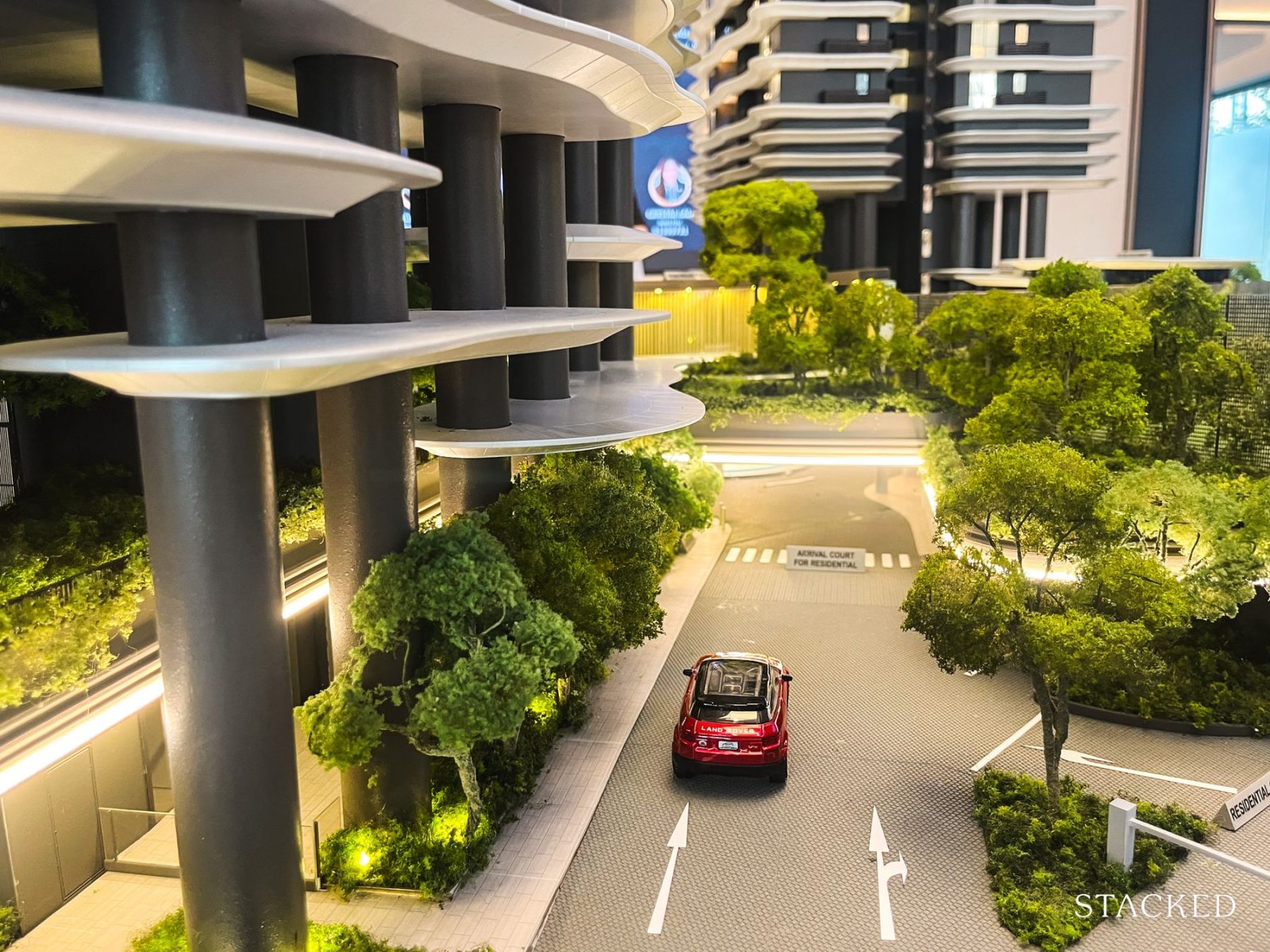
For the residential drop-off, drivers will instead turn right upon entry.
This leads to a separate roundabout drop-off (slightly pictured here) and the ramp access down to the residential carpark, which spans Basements 1 to 3.
Zyon Grand provides 565 residential lots, plus 5 accessible and several EV lots (though, the exact number has yet to be confirmed); all reserved for residents and guests. The commercial segment, meanwhile, comes with 30 parking lots for public use.
That works out to roughly an 80 per cent parking ratio, which is quite respectable for a city-fringe project with direct MRT access. For context, Promenade Peak offers 80 per cent parking ratio, too.
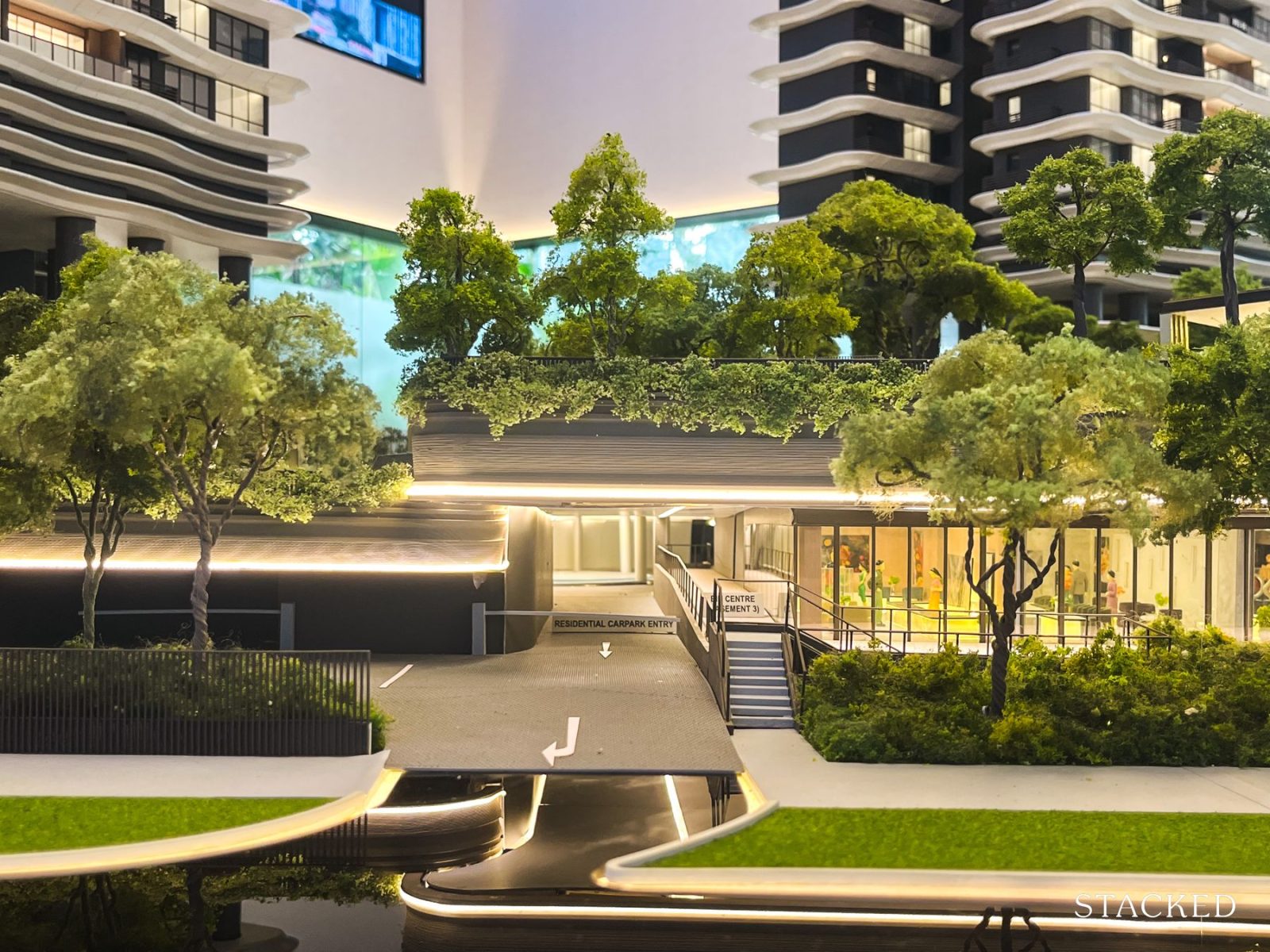
Here’s a look at the secondary exit at the rear gate, which leads out to Zion Road and helps ease traffic flow out of the site.
For a project wedged between two one-way streets, the overall circulation feels reasonably well thought out, though depending on where you’re coming from, getting in via Kim Seng Road might still mean taking the slightly longer way around.
Now, let’s have a look at the facilities.
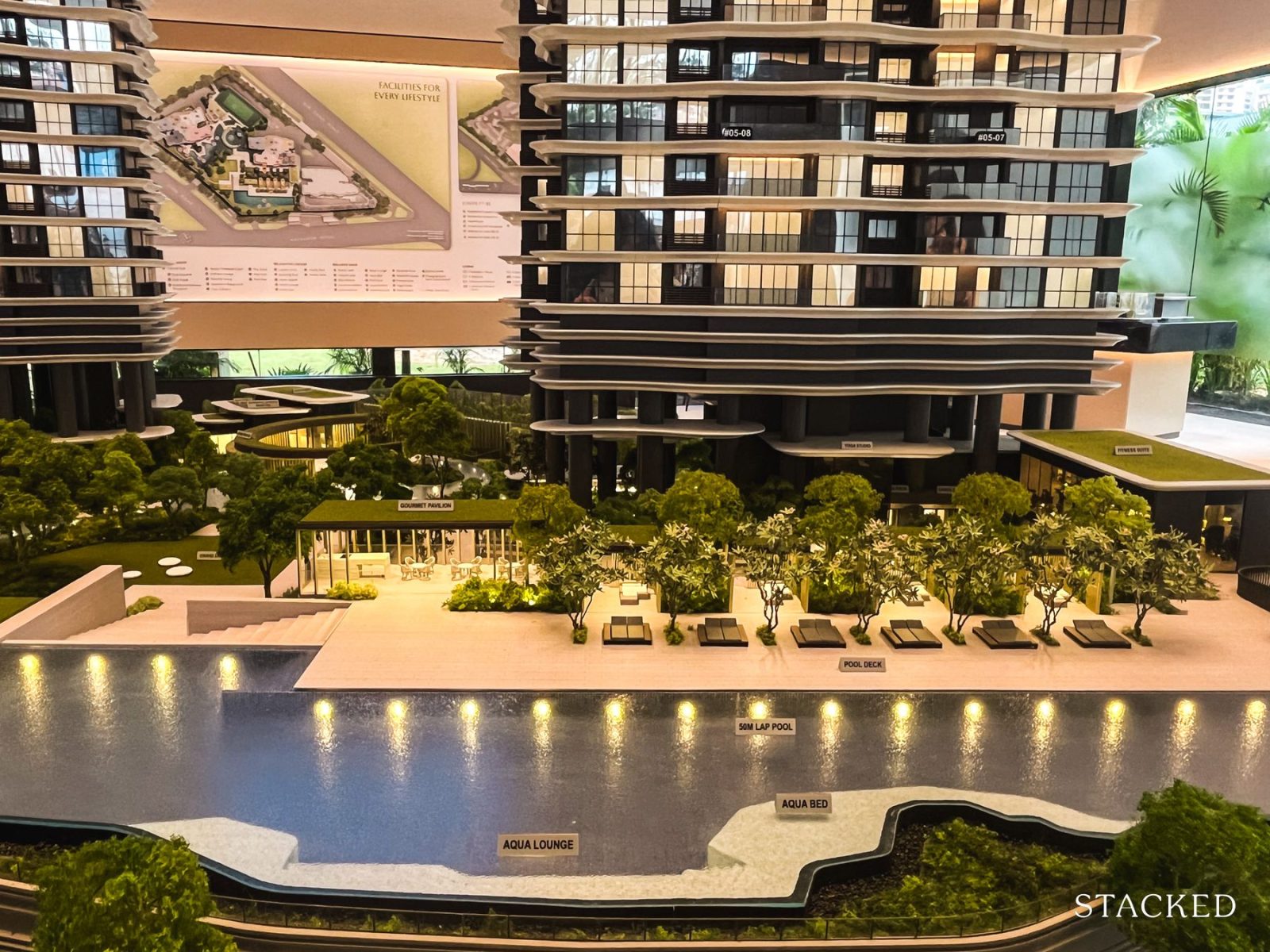
Zyon Grand’s facilities are spread across five main zones. The bulk sits on the “Upper 1st” storey (essentially the main deck), where you’ll find the lap pool, tennis court, and most of the communal spaces.
For something a little quieter, both residential blocks also come with sky decks on the 22nd floor (Horizon Vista) and 43rd floor (Altitude Lounge). Each block has its own, so residents of Block 3 can head to their own 22nd or 43rd floor, and the same goes for Block 5.
It’s a nice touch, not just because it breaks up the crowding, but because it lets even low-floor residents enjoy elevated city views.
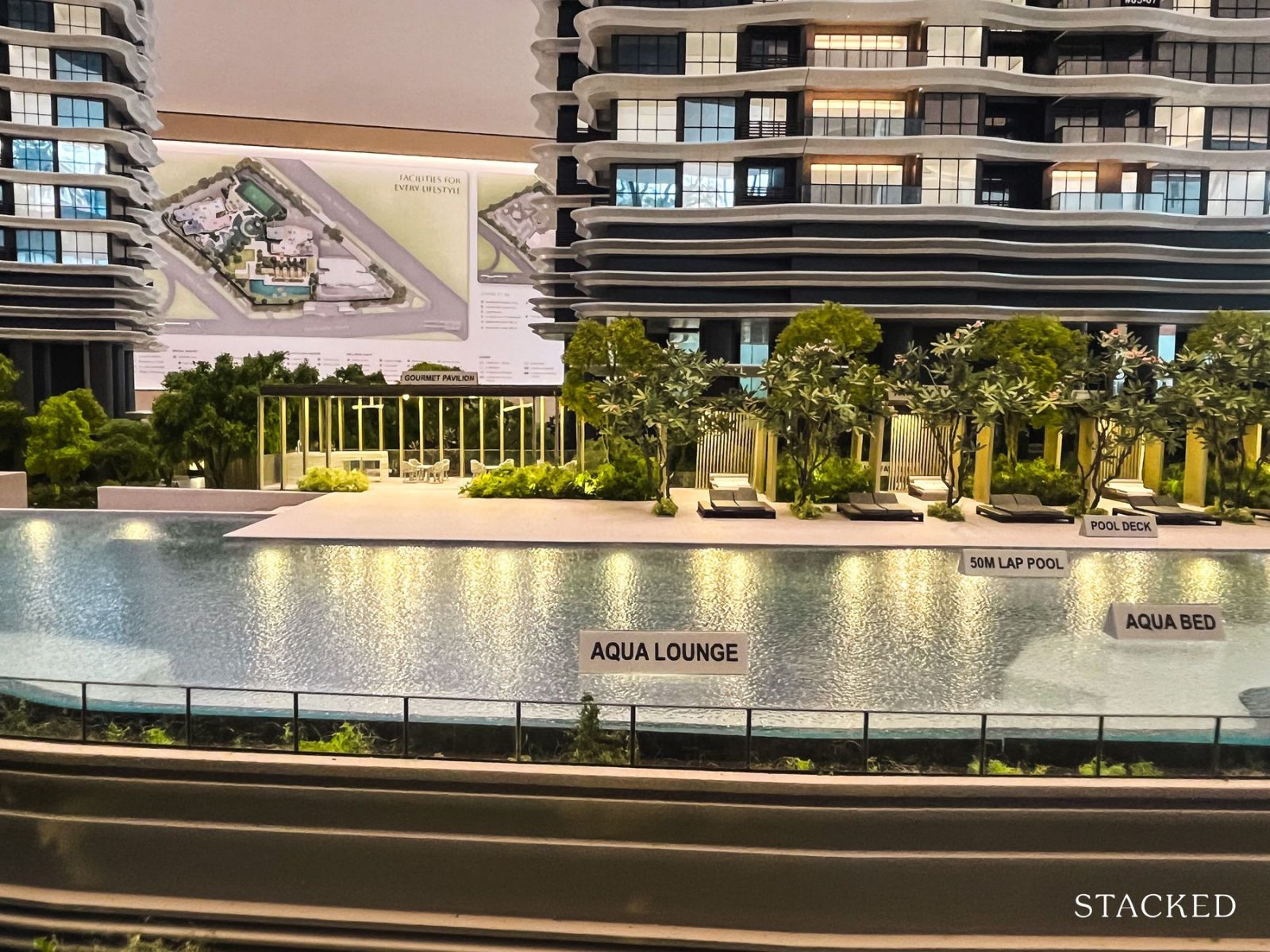
We start with the 50-metre lap pool, which fronts Havelock Road (a fairly busy stretch, if you know the area).
Alongside it are the aqua lounge and aqua beds, so this feels like the more “serious” end of the pool deck, so it’s great for actual laps or a quiet dip away from the more playful zones elsewhere.
Flanking the pool are the pool deck and pavilions, complete with sunbeds where you can enjoy the views (or at least try to). I do wonder, though, how relaxing it’ll really feel with Havelock Road just beyond. Hopefully, the elevation and landscaping help buffer some of that traffic noise and dust.
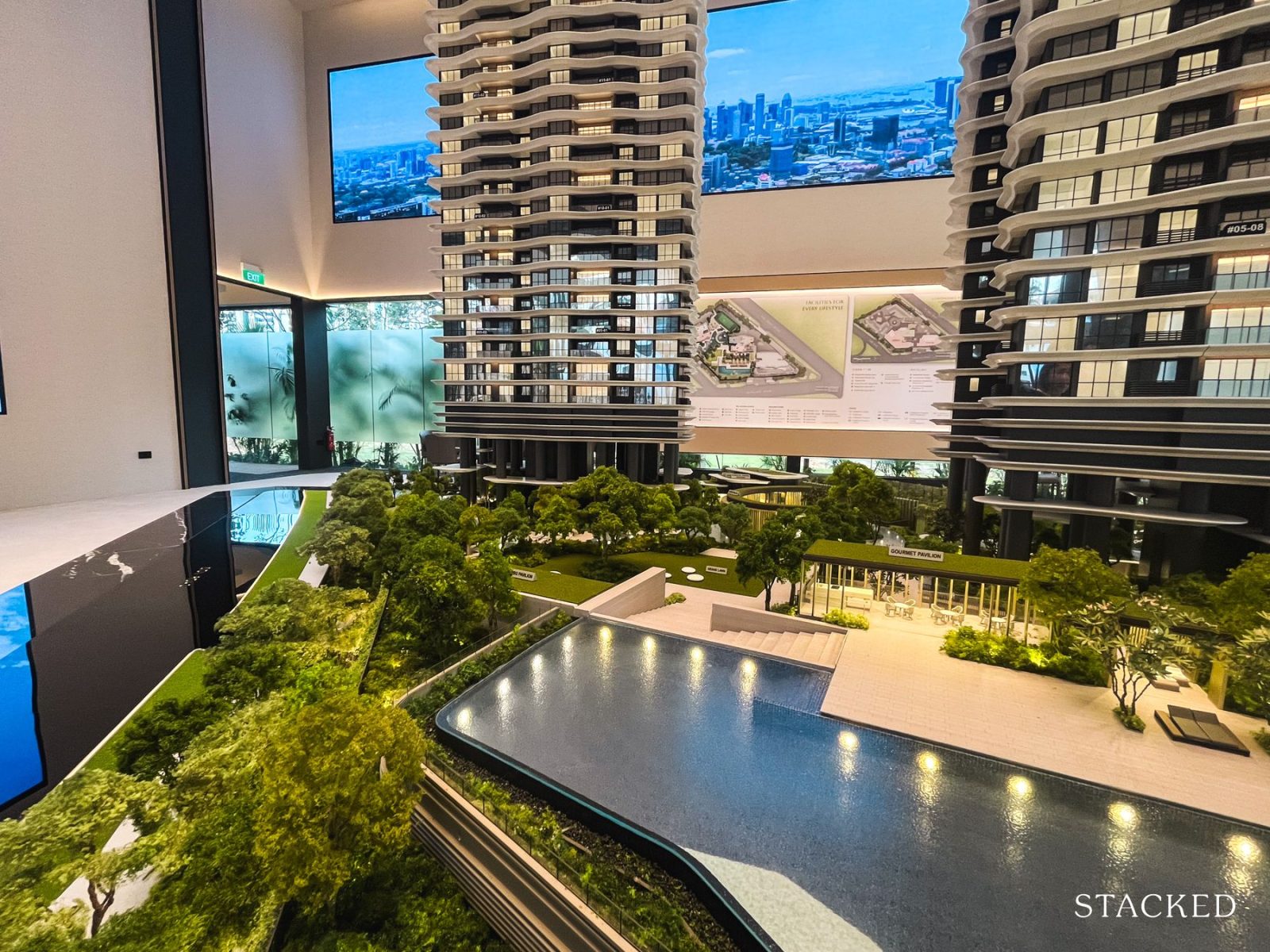
Nearby are two outdoor pavilions for hosting gatherings: the BBQ Pavilion and Gourmet Pavilion.
I like that they’re not positioned awkwardly face-to-face like what we’ve seen in some projects (because really, who enjoys that “do we say hello or not” moment when both pits are occupied?).
Instead, the Gourmet Pavilion sits by the lap pool, while the BBQ Pavilion is slightly lower down, with the landscaping acting as a natural divider for privacy.
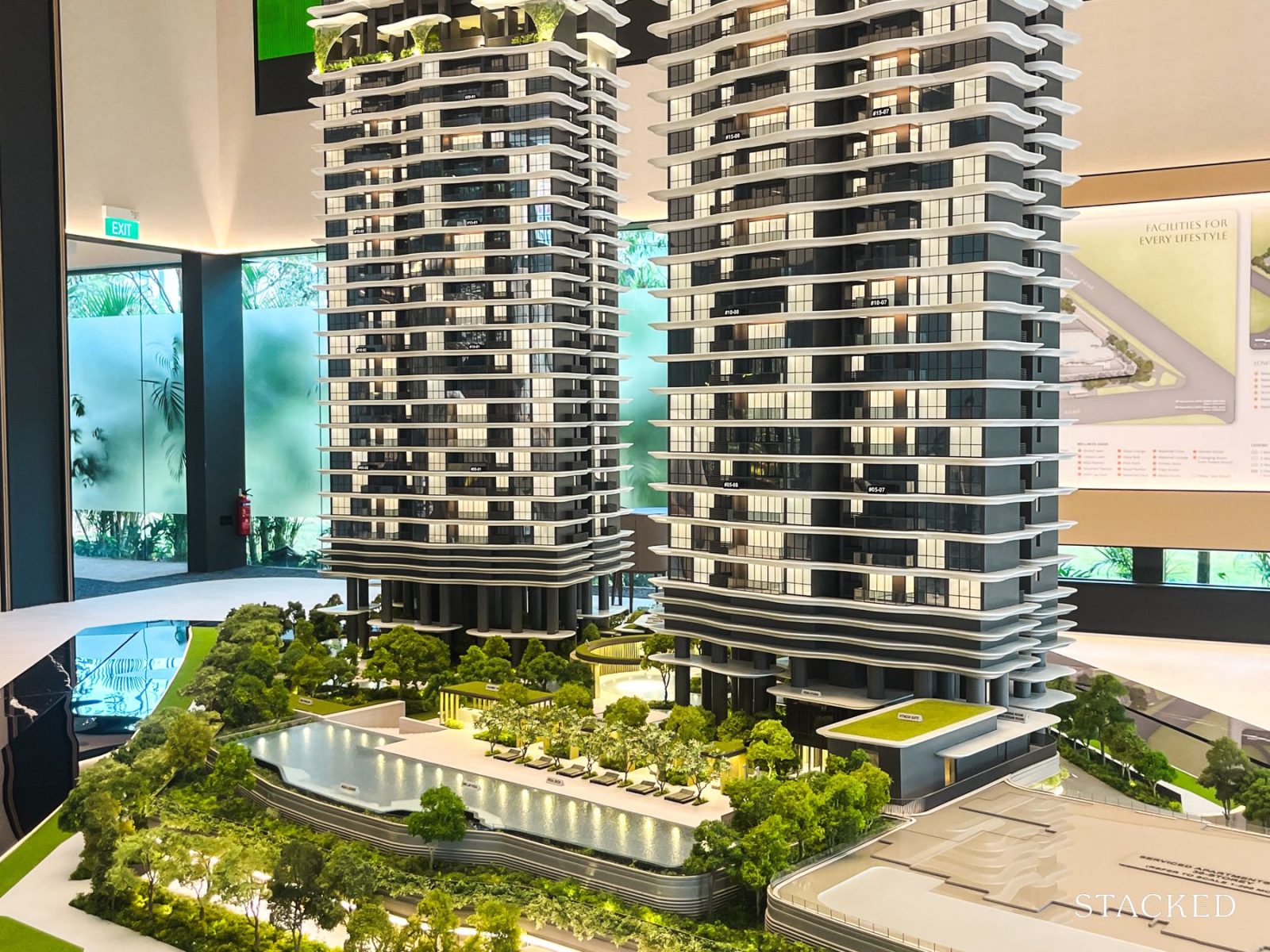
This section also houses the Fitness Suite (essentially the gym), a waterfall lounge, and a handful of undercroft amenities tucked neatly beneath the stilts — including a yoga studio, media room, games room, and steam room. It’s a smart use of space that might otherwise have gone to waste.
There are also several open lawns scattered around. They’re not technically amenities, but in a project this dense, I actually appreciate that choice. It gives the development a bit more breathing room instead of cramming in yet another pavilion or corner feature just for the sake of it.
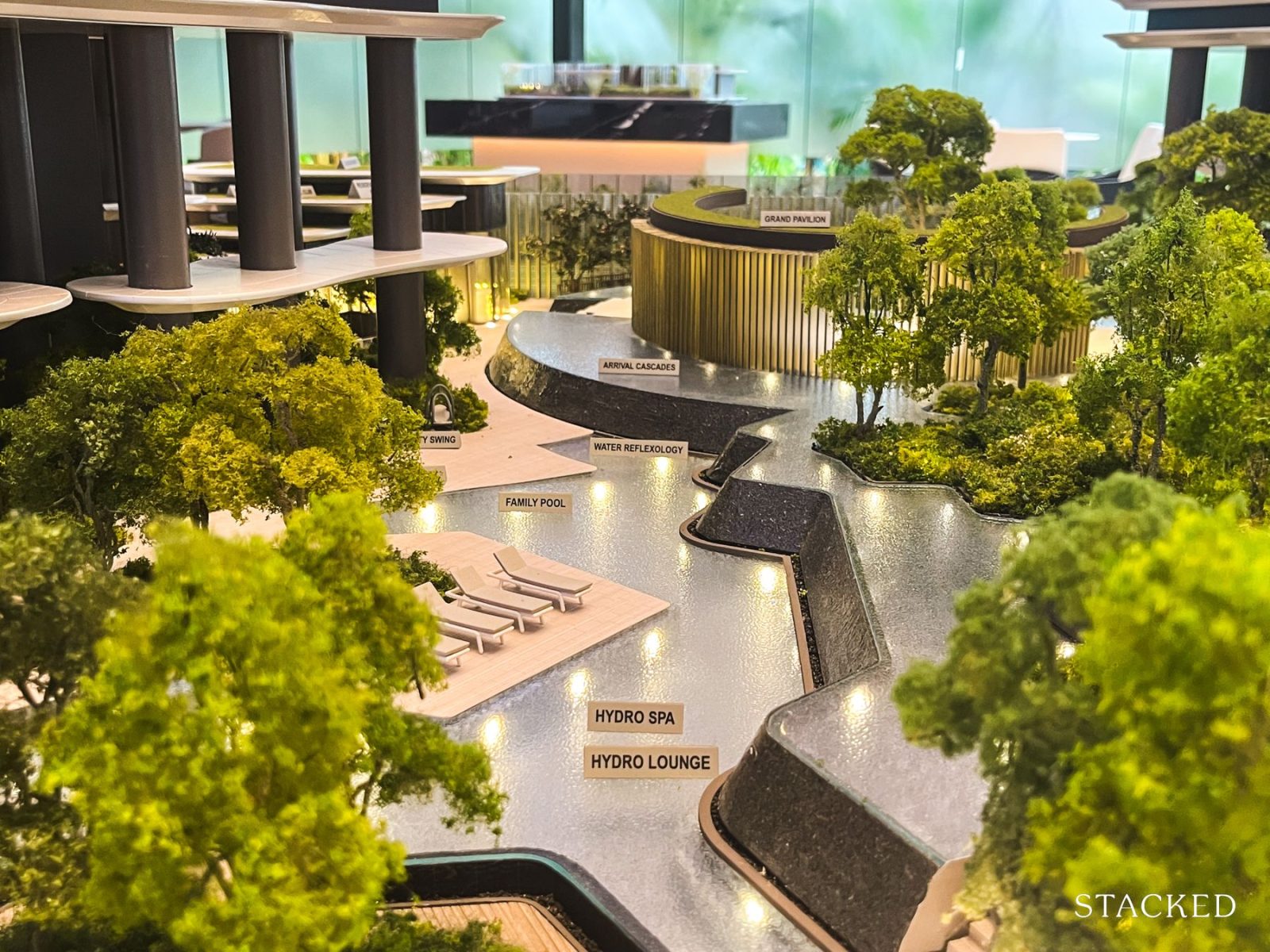
Moving to the heart of the project, between Blocks 3 and 5 is where you’ll find the smaller pools. I like how they add depth to the landscaping which gives the central deck a more layered look when viewed from above.
This area feels a little more laid-back too, with a mix of pools like the hydro spa, hydro lounge, and a family pool for a casual dip. It’s the kind of space where you’d expect quieter afternoons, more lounging than lapping. The addition of sunbeds around the deck rounds it off nicely.
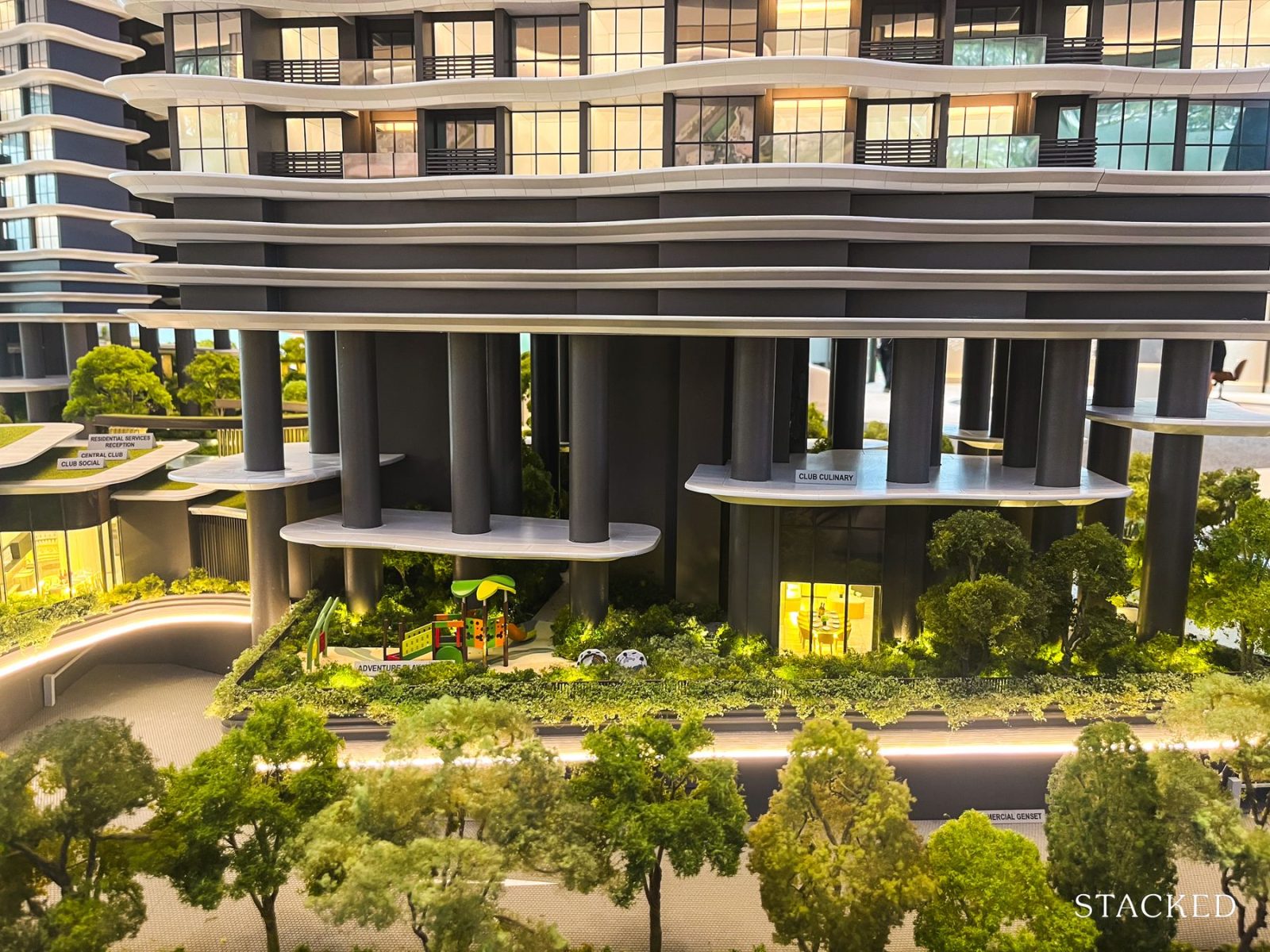
As Zyon Grand’s unit mix suggests, this is very much a family-friendly project, and so the kids-centric amenities are clustered towards the corner near Block 3, where most of the livelier (read: noisier) facilities sit.
Here, you’ll find the Adventure Playground, Club Culinary, a kids’ pool, play deck, and even a pet play area. It’s not an enormous lineup by any means, but it covers the essentials well enough for families with young children or pet owners who’d appreciate the convenience of dedicated spaces.
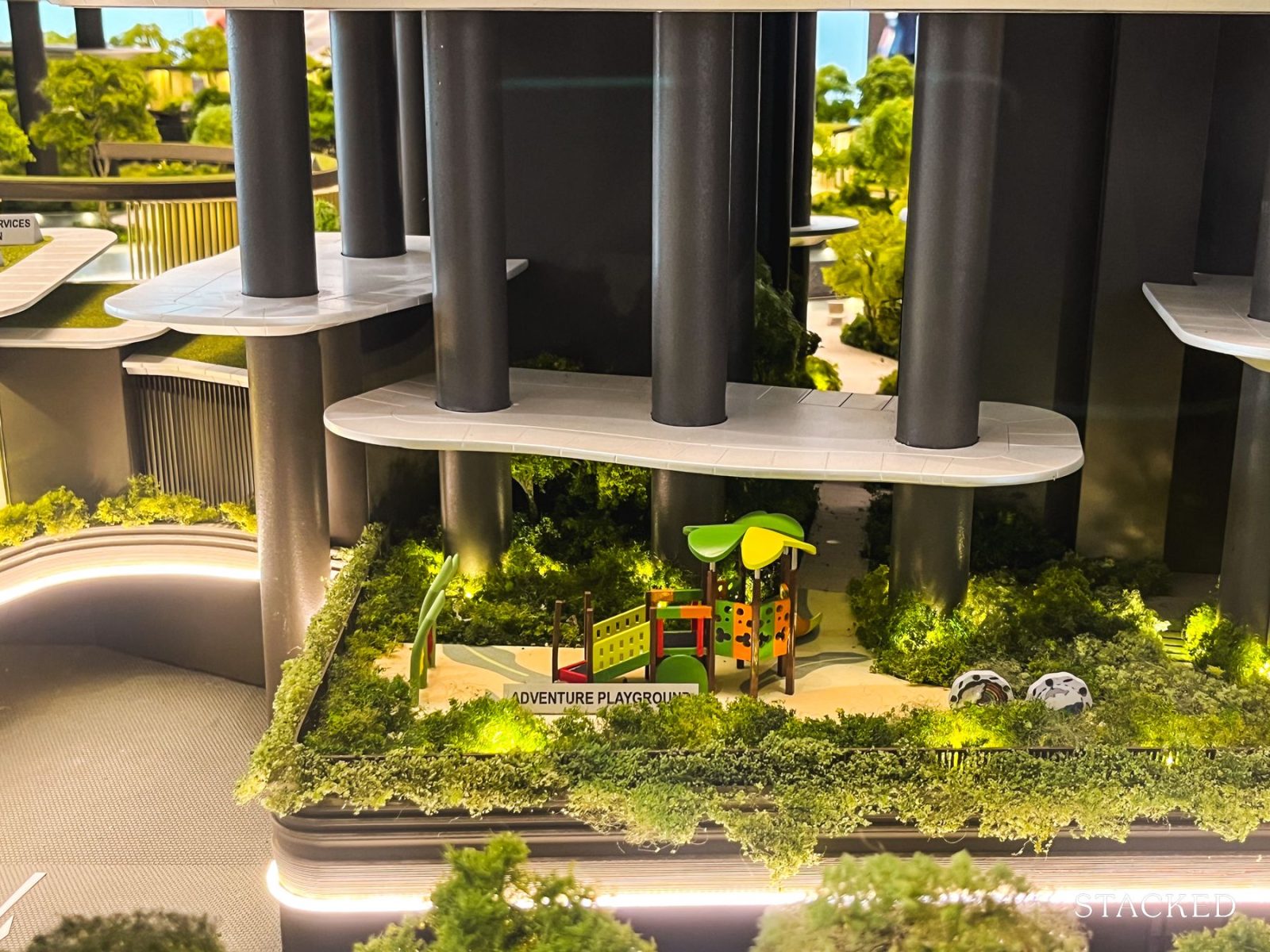
Zooming in, the Adventure Playground features a small slide and a few climbing structures. For a 706-unit project, it’s on the modest side, though to be fair, the developers were probably working with the limited land size. The Club Culinary, on the other hand, offers an indoor clubhouse option, a nice alternative to the outdoor pavilions for hosting gatherings or family events in comfort.
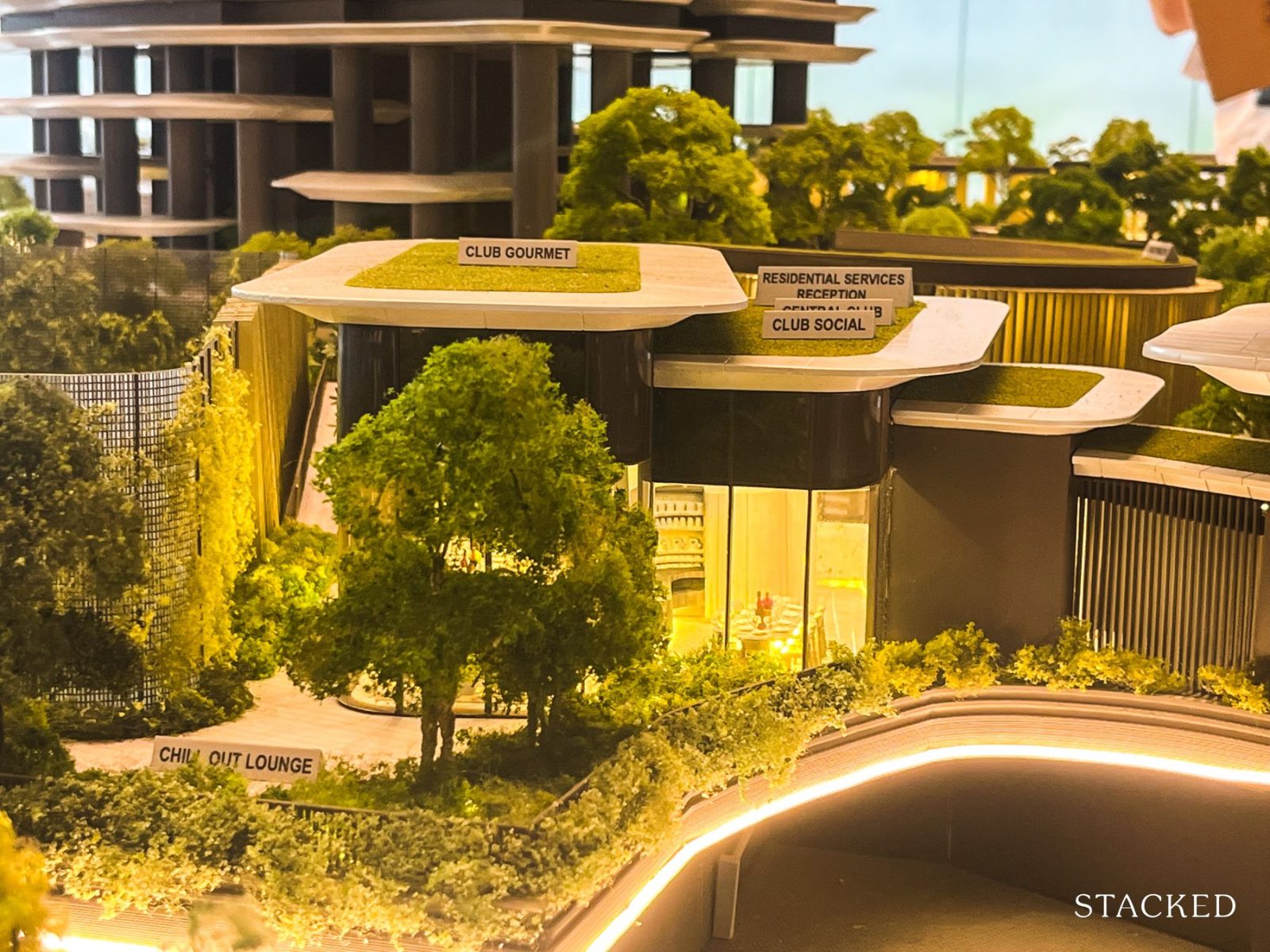
Close by are the other social spaces, including the Club Gourmet (another indoor clubhouse), Club Social, and a Chill-Out Lounge, though the latter looks more like an open area than an actual amenity.
I do like that there’s a good mix of indoor (air-conditioned) and outdoor sheltered options for hosting or hanging out, which gives residents some flexibility.
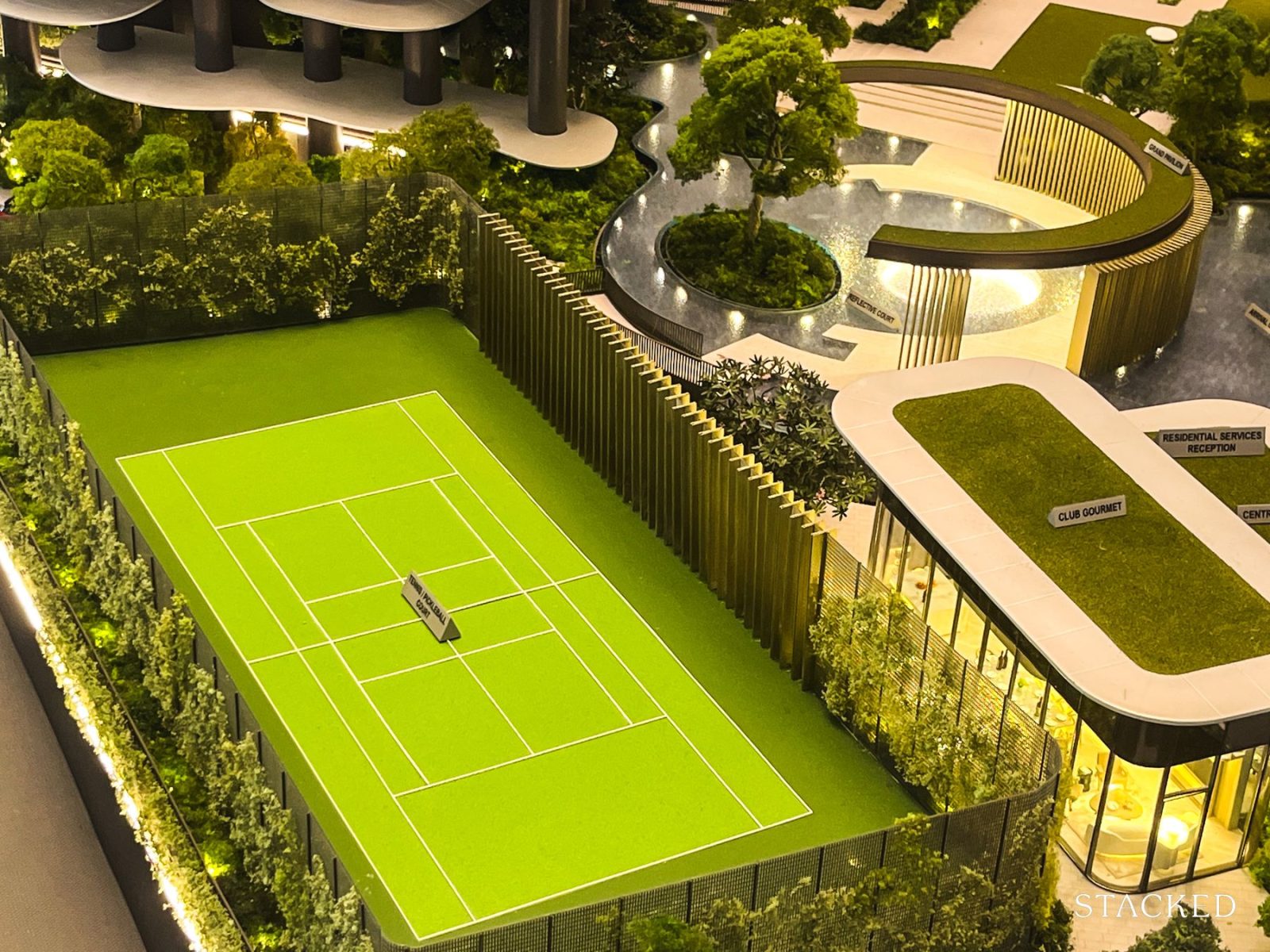
Tucked at the corner is the sole tennis/pickleball court, which residents can book. Having just one court for over 700 units isn’t exactly ideal, but given the site’s density, it’s still a decent inclusion, though I imagine the tennis players and pickleball enthusiasts will have to learn to share.
From what I understand, Promenade Peak only offers a pickleball court, so at least Zyon Grand gives you the flexibility of both (though I’ll admit, I’m not enough of a player to comment if the dimensions make a big difference to play).
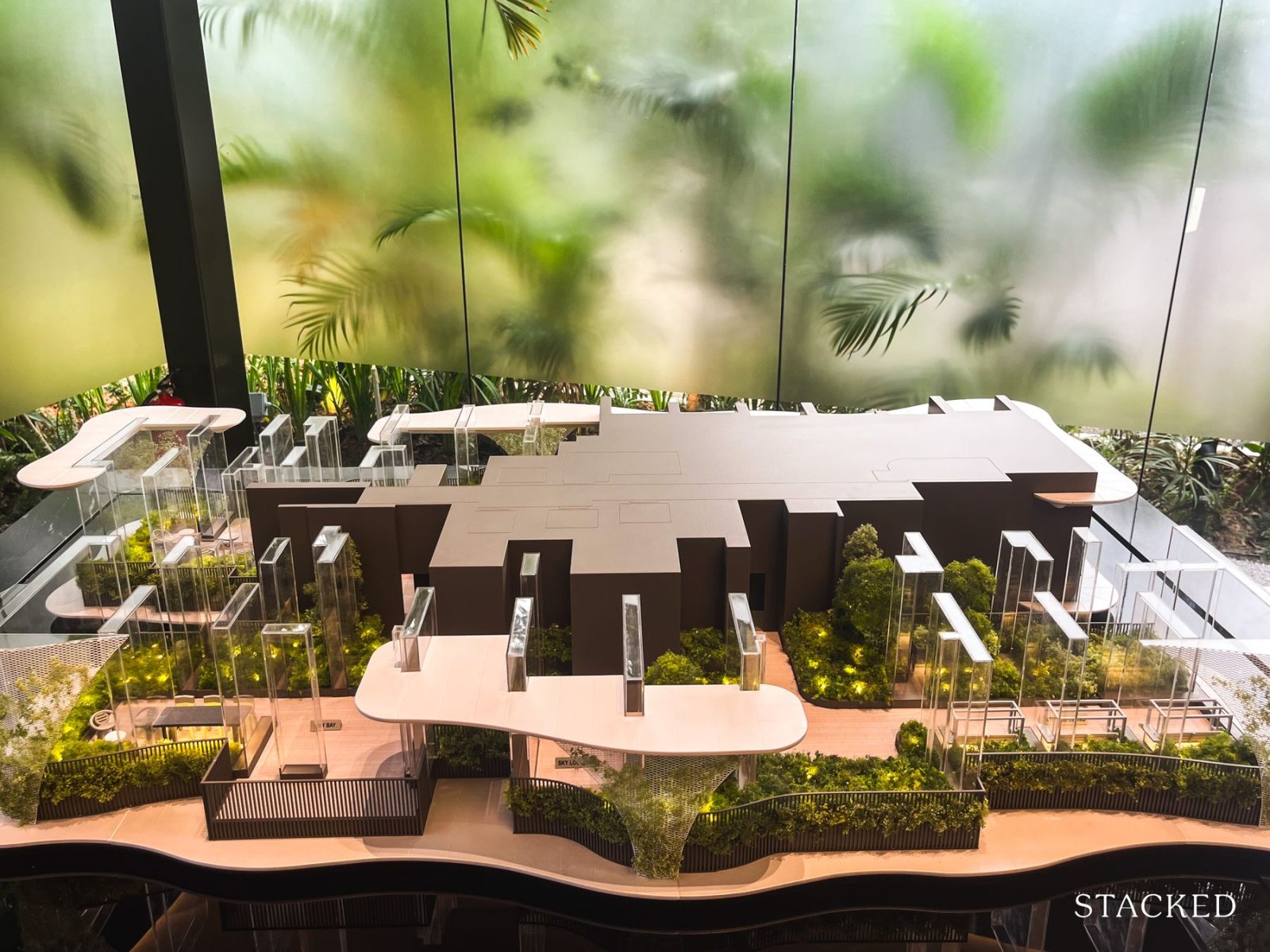
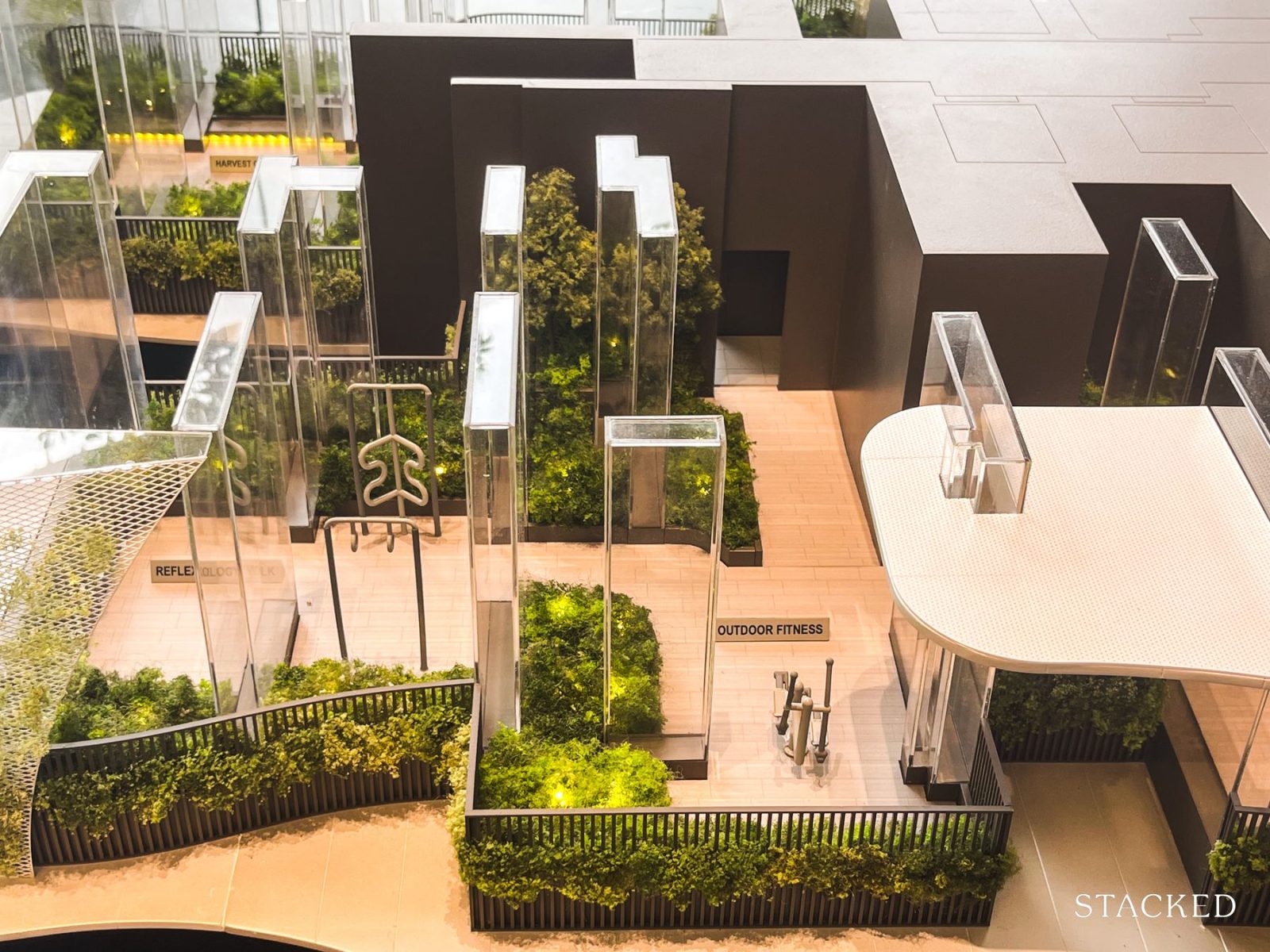
And finally, we head up to the 22nd and 43rd floors, where Zyon Grand’s sky amenities are located. I don’t have the site plan to show just yet, so we’ll have to make do with what’s available from the model and my (somewhat limited) photo-taking capabilities.
Like Promenade Peak, both residential towers here feature facilities on these elevated levels, though Promenade Peak goes one better with a third deck on the 63rd floor, crowned by that rooftop infinity pool that will likely remain the neighbourhood’s showstopper.
That’s going to be hard to top.
Giving all residents access to the 63rd floor is also a real treat for skyline lovers, since Promenade Peak is the tallest building in the area. By contrast, Zyon Grand’s highest shared level tops out at the 43rd floor, which does give Promenade Peak’s offerings a slight edge in terms of views.
At Zyon Grand, the sky decks offer more simple amenities. The 22nd floor focuses on wellness and greenery, with an outdoor fitness area, meditation deck, and harvest garden.
Meanwhile, the 43rd floor is all about lounging (like the Skylight Lounge, Altitude Deck, Sky Bay, and an Altitude Swing). From what I can tell, these are more open seating areas to relax and take in the view, rather than full-fledged facilities.
Some might expect a little more variety up here, but sometimes less is more. The views will probably do most of the talking anyway.
And with that, we wrap up the insider tour of Zyon Grand.
Zyon Grand – 2 Bedroom Premium + Study Type BP2s (67 sqm/721 sq ft) Review
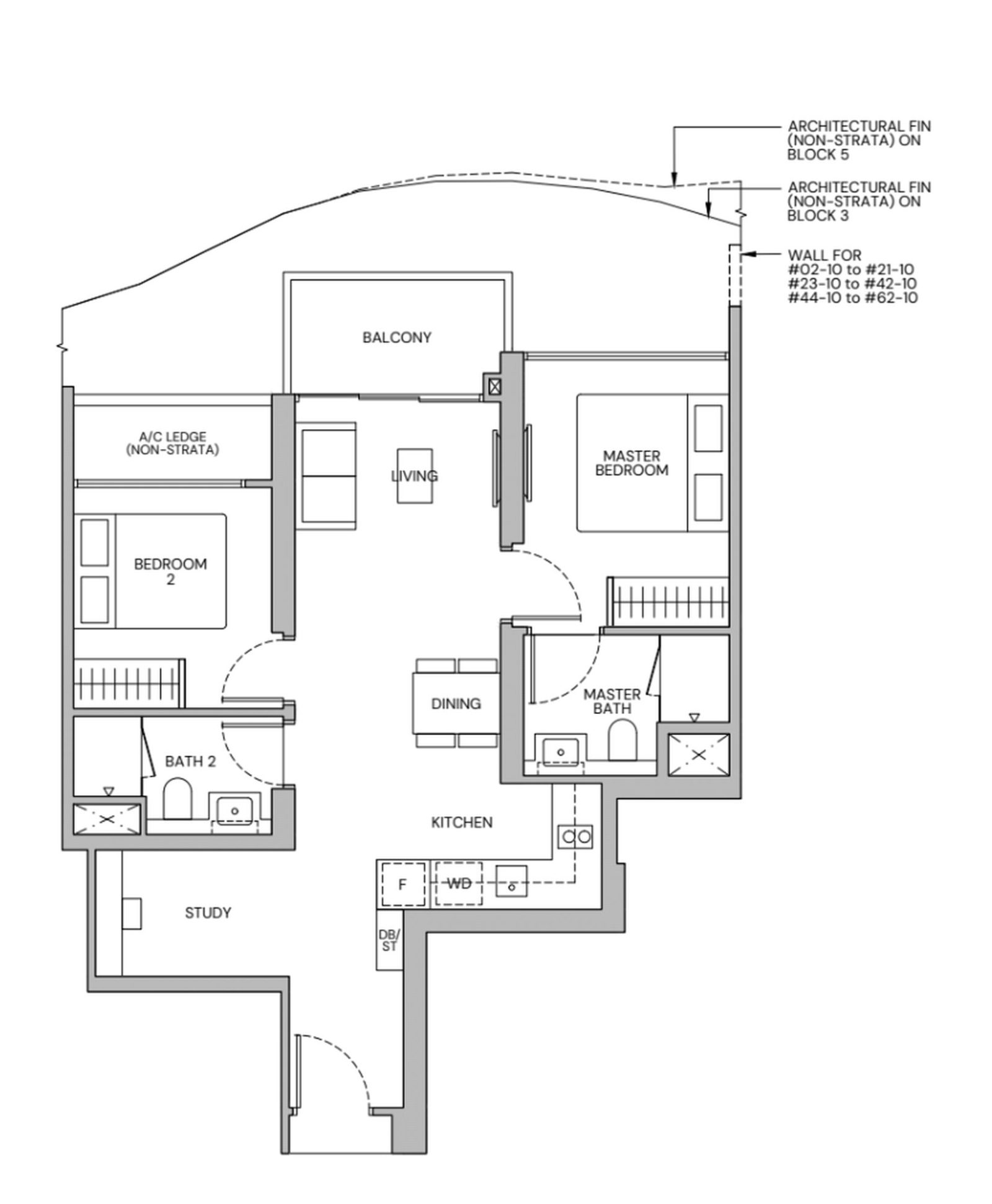
Zyon Grand has a total of 236 two-bedroom units, making up roughly a third of the entire development (33.4 per cent, to be exact).
Given River Valley’s traditionally rental-heavy demographic, this might come as a surprise. Both Promenade Peak and River Green leaned heavily on 2-bedders, with about 54 per cent of their mix dedicated to them (sized between 657–797 sq ft for Promenade Peak and 527–657 sq ft for River Green).
At Zyon Grand, the proportion is smaller (though still the second-largest segment), but a clear sign that CDL and Mitsui Fudosan are targeting a different crowd.
Here, there are three distinct 2-bedroom types:
| 2-Bedroom | 2-Bedroom Premium | 2-Bedroom Premium + Study | |
| Size | 528 sq ft | 646 sq ft | 721 sq ft |
| Layout Type | Dumbbell | Standard Hallway | Dumbell |
| Have Balcony? | No | Yes | Yes |
| No. of Bathrooms | 1 | 2 | 2 |
It’s a good mix that allows buyers to choose based on their priorities; whether that’s efficiency, space, or budget. Note that Zyon Grand is a post-harmonisation project too, so AC ledges are not counted in the GFA.
The showflat features the 2-Bedroom Premium + Study layout. It’s a dumbbell configuration, generally seen as more space-efficient, with a balcony and two bathrooms, though the absence of an enclosable kitchen might turn some buyers away.
From what we’ve heard on the ground, more small families are now open to living in 2-bedders, provided the layout works for them. An enclosable kitchen often makes a big difference in day-to-day practicality, so this does feel like a small missed opportunity. Among the new launches close by, only River Green offers enclosed kitchens, which could give it a slight edge in the resale market later on.
As for finishes, the living areas come with large-format porcelain tiles, while the bedrooms use vinyl flooring, both fairly standard for new launches today.
Construction-wise, Zyon Grand will be the world’s tallest residential development built using PPVC (at least for now). It’s an impressive feat from an engineering standpoint, though buyers should note that walls in PPVC units can’t be hacked, which limits layout flexibility down the line.
Ceiling heights are 2.75m, slightly below the 2.8m that we’re starting to see as the norm in newer projects.
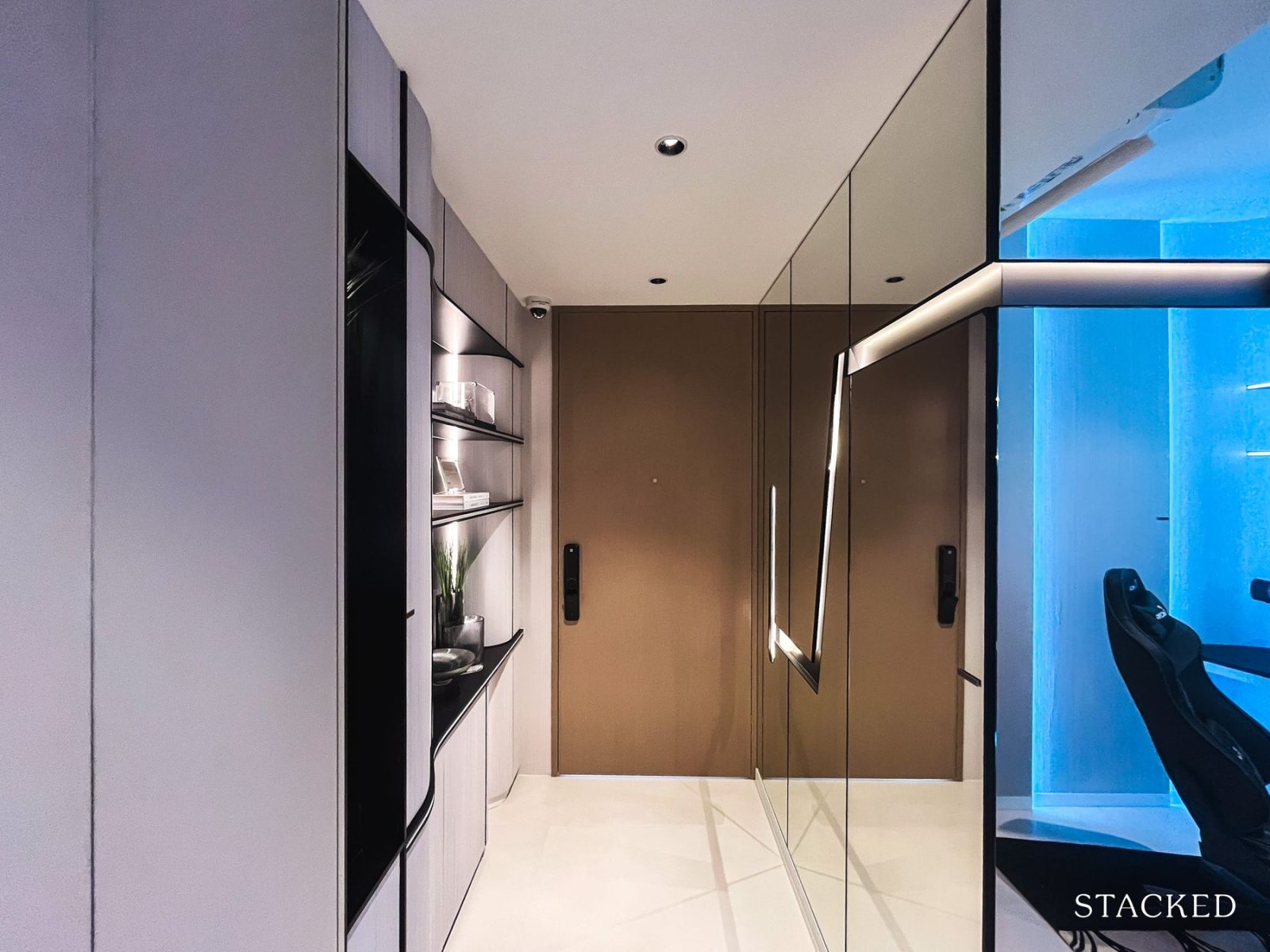
Step into the unit and you’re greeted by a small foyer, with the DB box tucked neatly to one side. As with most compact units, people usually fall into two camps when it comes to foyers.
Some see it as wasted space which is a fair point, since it does eat into the liveable area. Others like that small moment of privacy before stepping into the main living space. I get both sides.
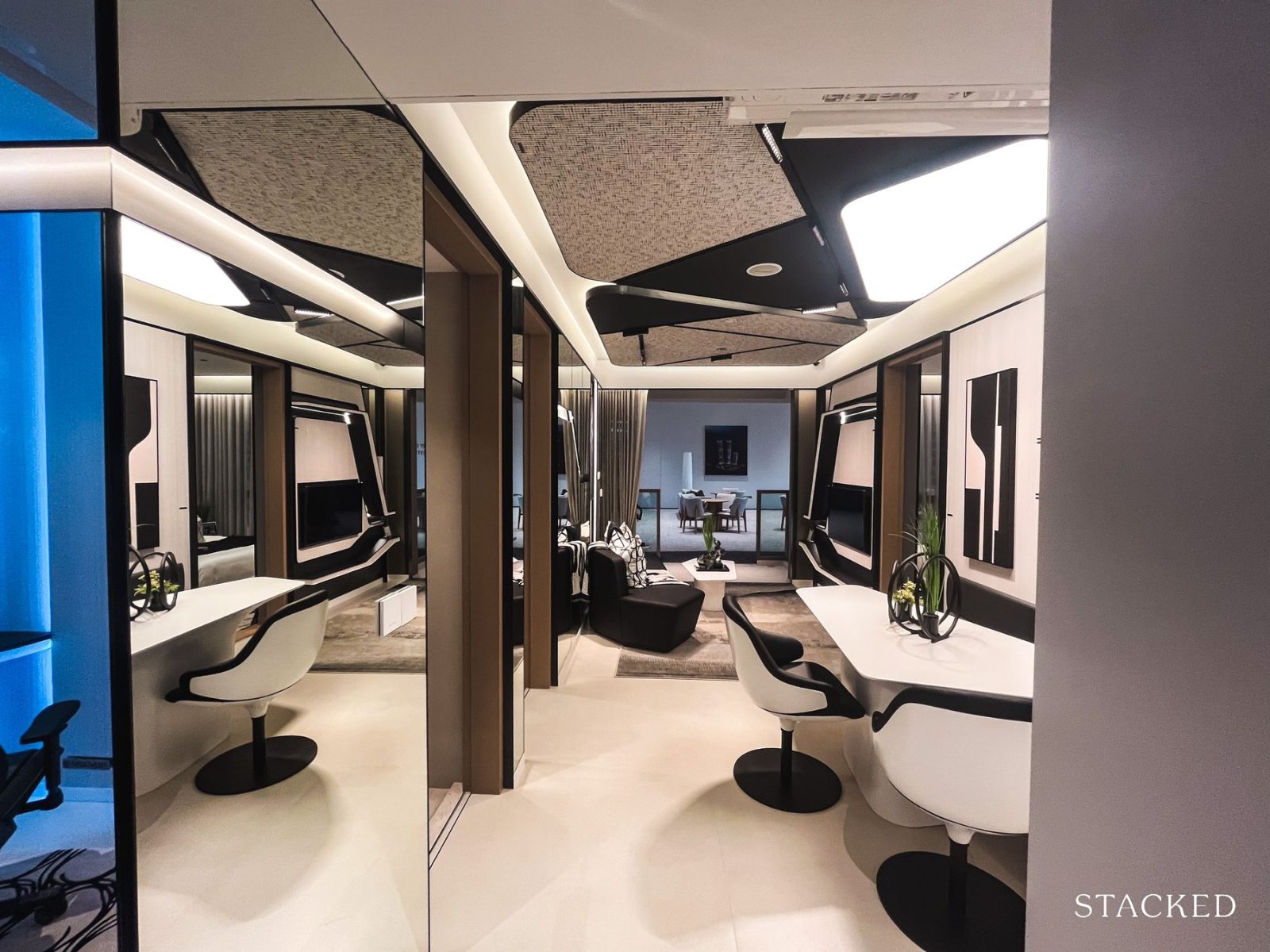
Here, the entryway doesn’t do much to screen off the rest of the home (you can still see the full view of the living area from the doorway), but it does give you a bit of functional breathing room. You could tuck in a slim shoe cabinet, a console, or a small tray for keys and everyday things.
The mirrored wall treatment helps make it feel a little larger, though that’s an ID touch.
Still, I’d say lighting will be key here. Without it, this could easily end up looking like one of those dim corridors you just want to rush past.
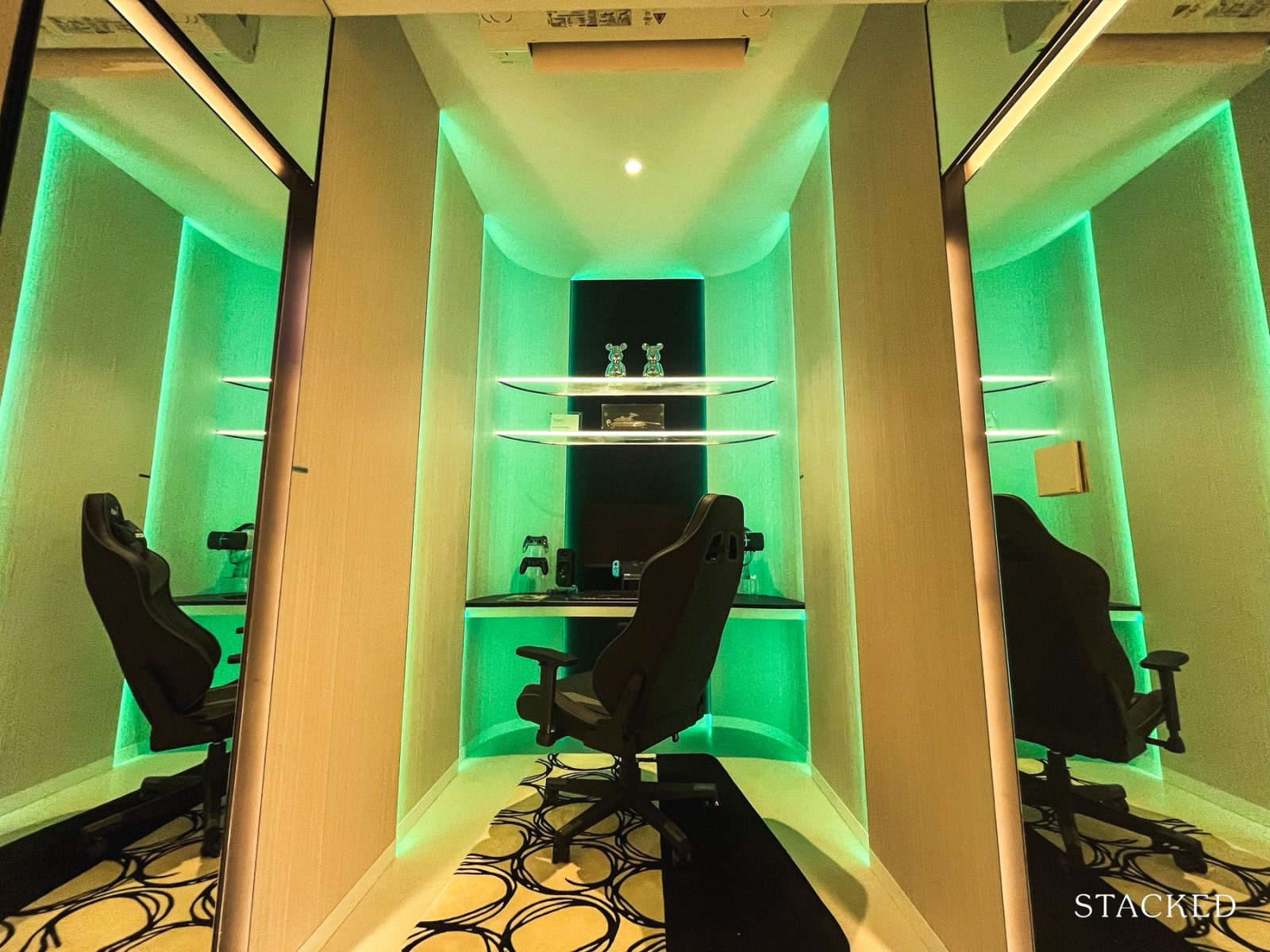
Immediately to the left is the study nook, about 5 sqm in size.
It’s tucked near the entrance and doesn’t get any natural light, so you’ll want to plan for good task lighting here. The space fits a small desk comfortably, and you could always choose to enclose it if you need a bit more focus or privacy.
That said, its position right by the main door and next to the kitchen isn’t the most ideal if you’re easily distracted. It’s not quite the cosy, tucked-away workspace most people imagine when they think “study.” Personally, I wish it felt a little more connected to the rest of the apartment, because as it stands, it feels somewhat like an afterthought.
Still, for those who like having a defined workspace without giving up a bedroom, it does the job. You just might need to be clever about lighting and acoustics to make it work for you.
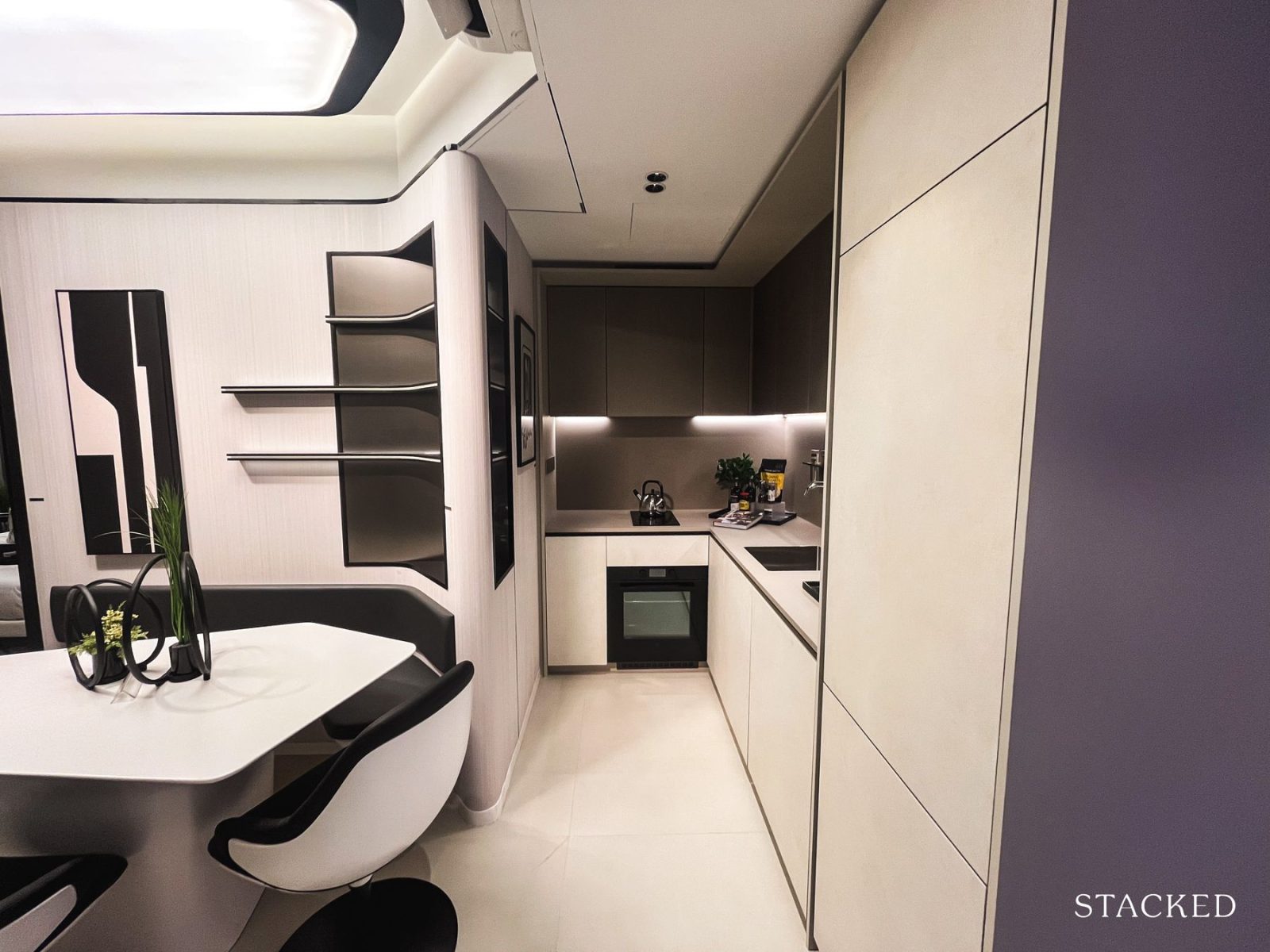
Immediately to the right after the study is the kitchen, which follows an L-shaped layout and opens directly into the dining area.
Some will wish it were enclosed (especially those who cook often), but I don’t actually think this is a bad setup. For lighter cooking or the occasional meal prep, an open kitchen like this keeps things feeling more spacious and connected.
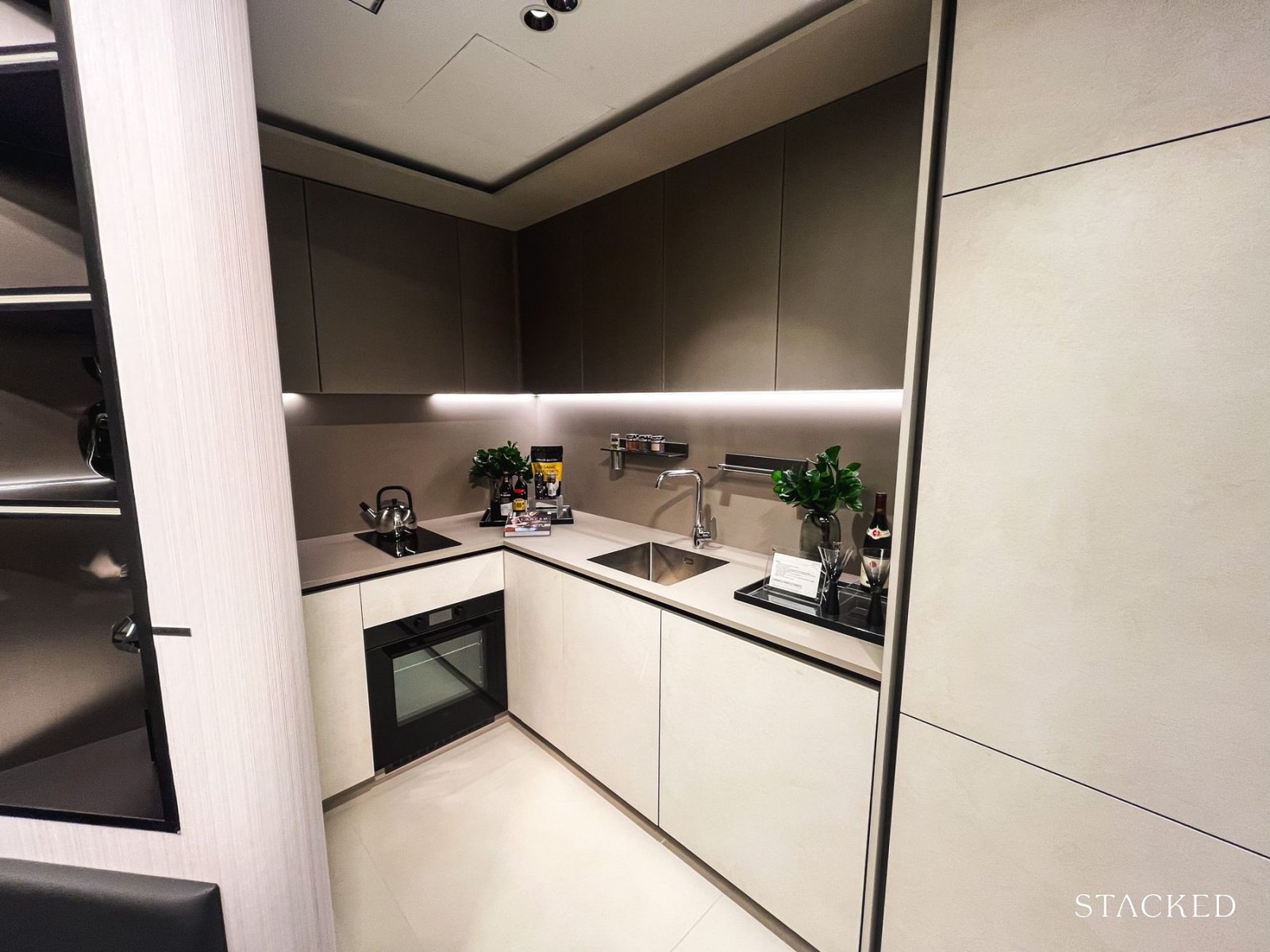
At around 13 sqm, it’s a good size for what it is.
Countertop space is decent, and storage is decent. If you’re someone who doesn’t see the point of dedicating precious square footage to a closed-off kitchen, this layout might even feel more efficient.
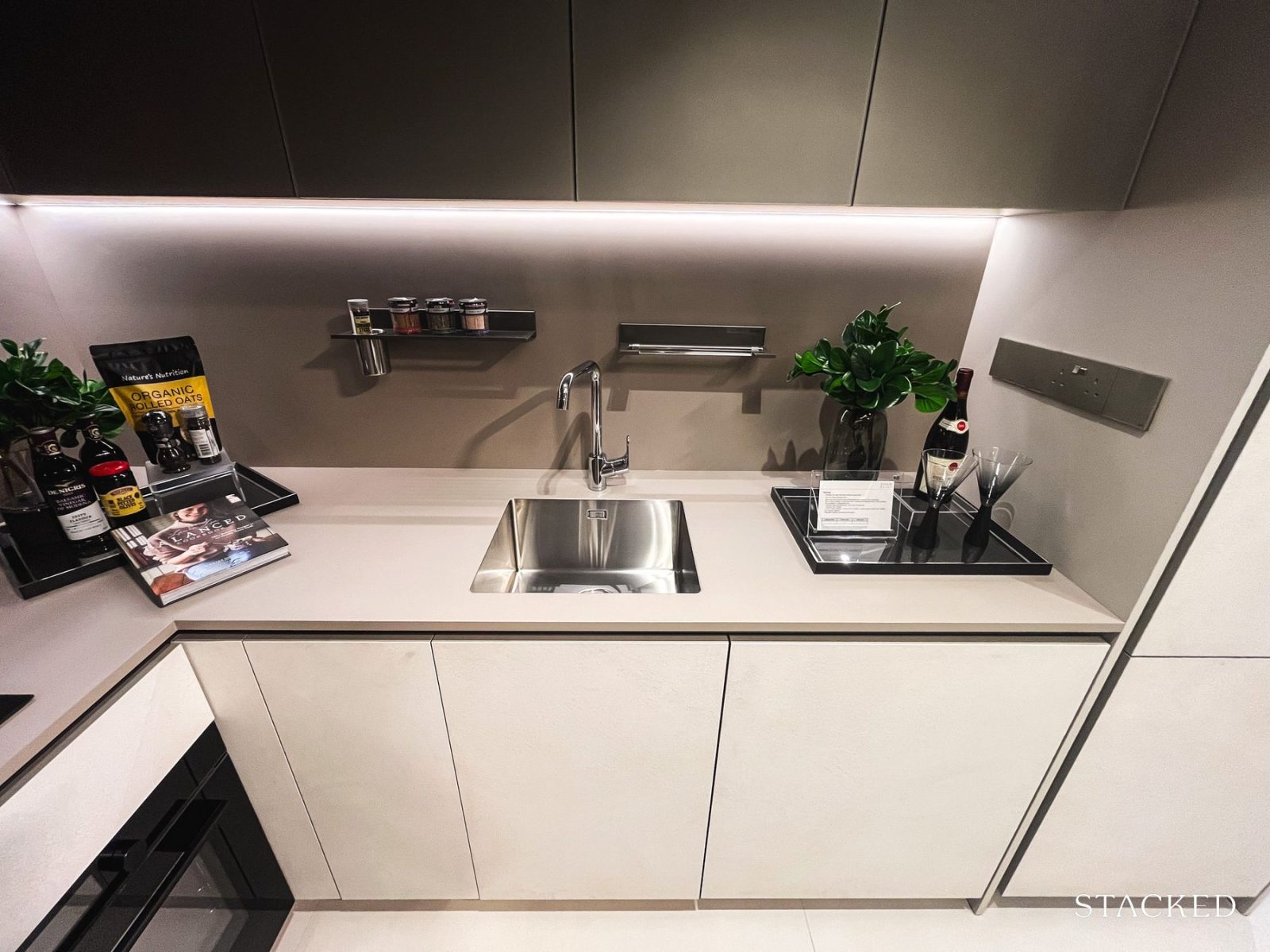
Finishings here are what you’d expect from a project at this level. The countertop and backsplash are done in engineered stone, and the appliances are all premium.
An induction hob, cooker hood, and built-in oven from V-ZUG, with a built-in Liebherr fridge. The stainless steel sink is by Areal, paired with a Hansgrohe mixer.
You’ll also find the washer-dryer here, which is from De Dietrich. All in, it’s a strong line-up of brands, and you can tell the developers weren’t cutting corners on the specifications.
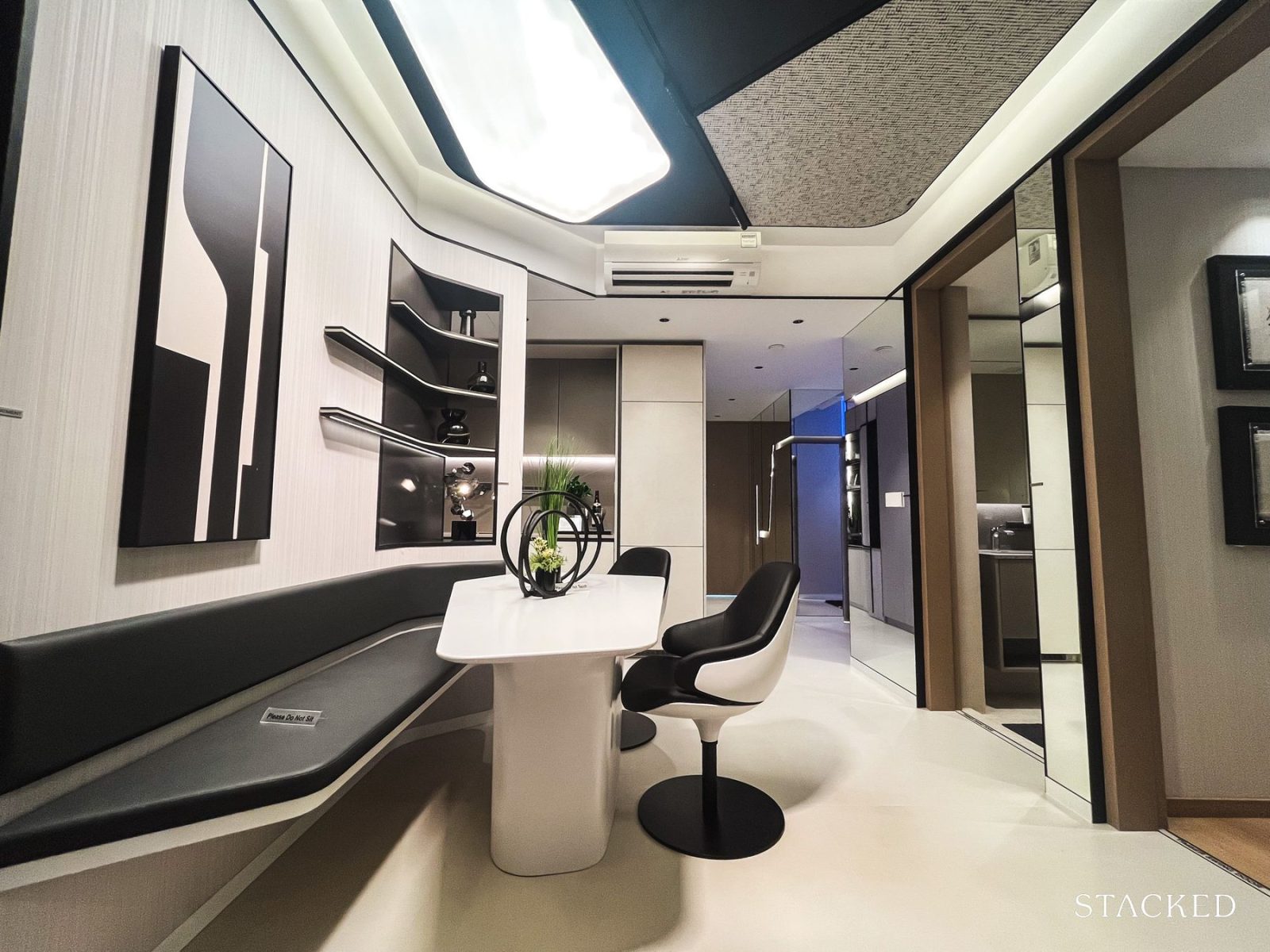
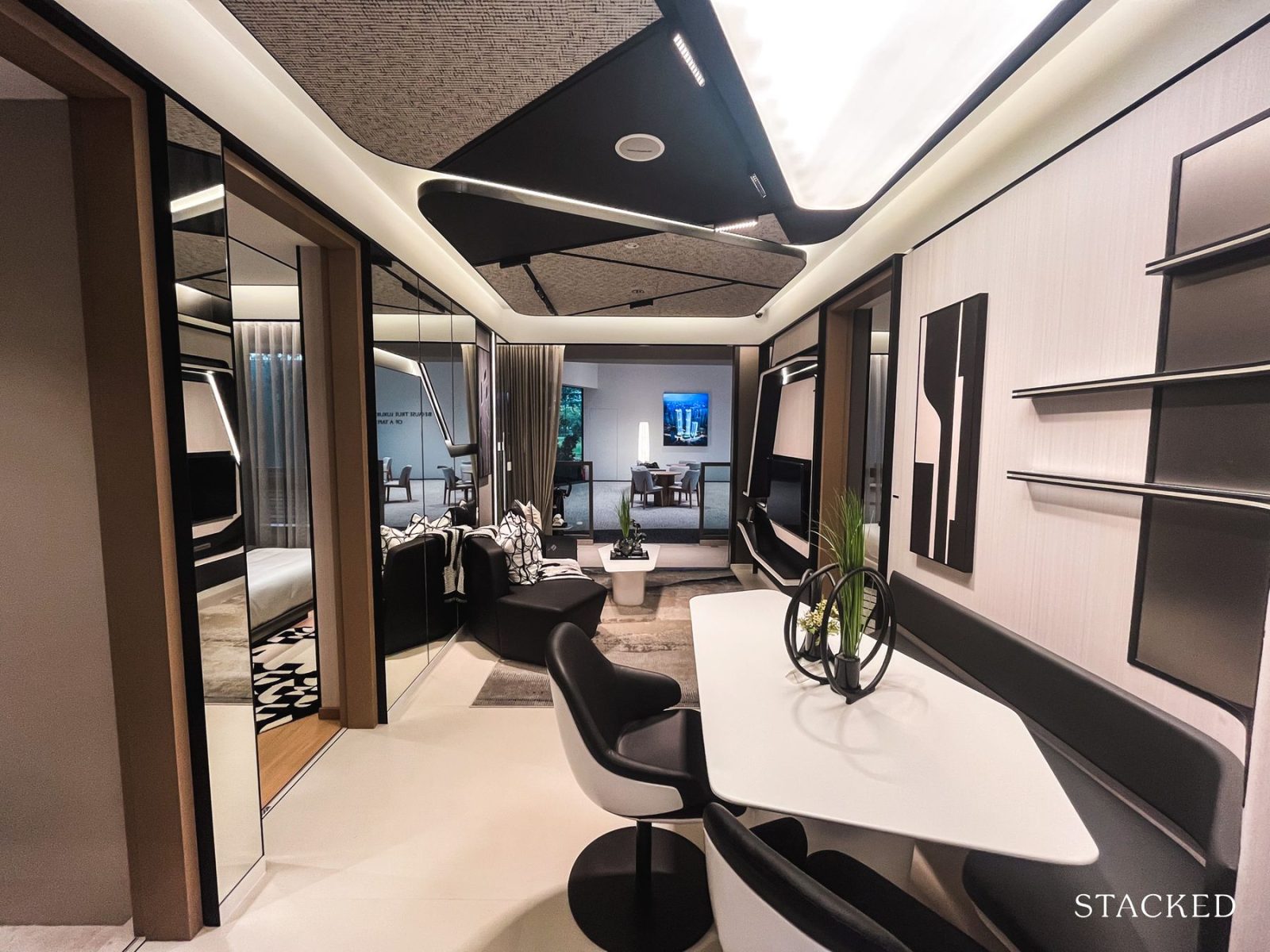
Moving on to the dining area, the showflat goes for a booth-style setup that seats about four to five.
It looks sleek and fits the overall theme, but in reality, it does encroach a little on the kitchen walkway once the chairs are pulled out. A standard four-seater dining table would probably make the space feel less cramped and a bit more practical for daily use.
That said, I can see why the designers went with this look. It matches the slightly futuristic, built-in aesthetic they’re trying to achieve.
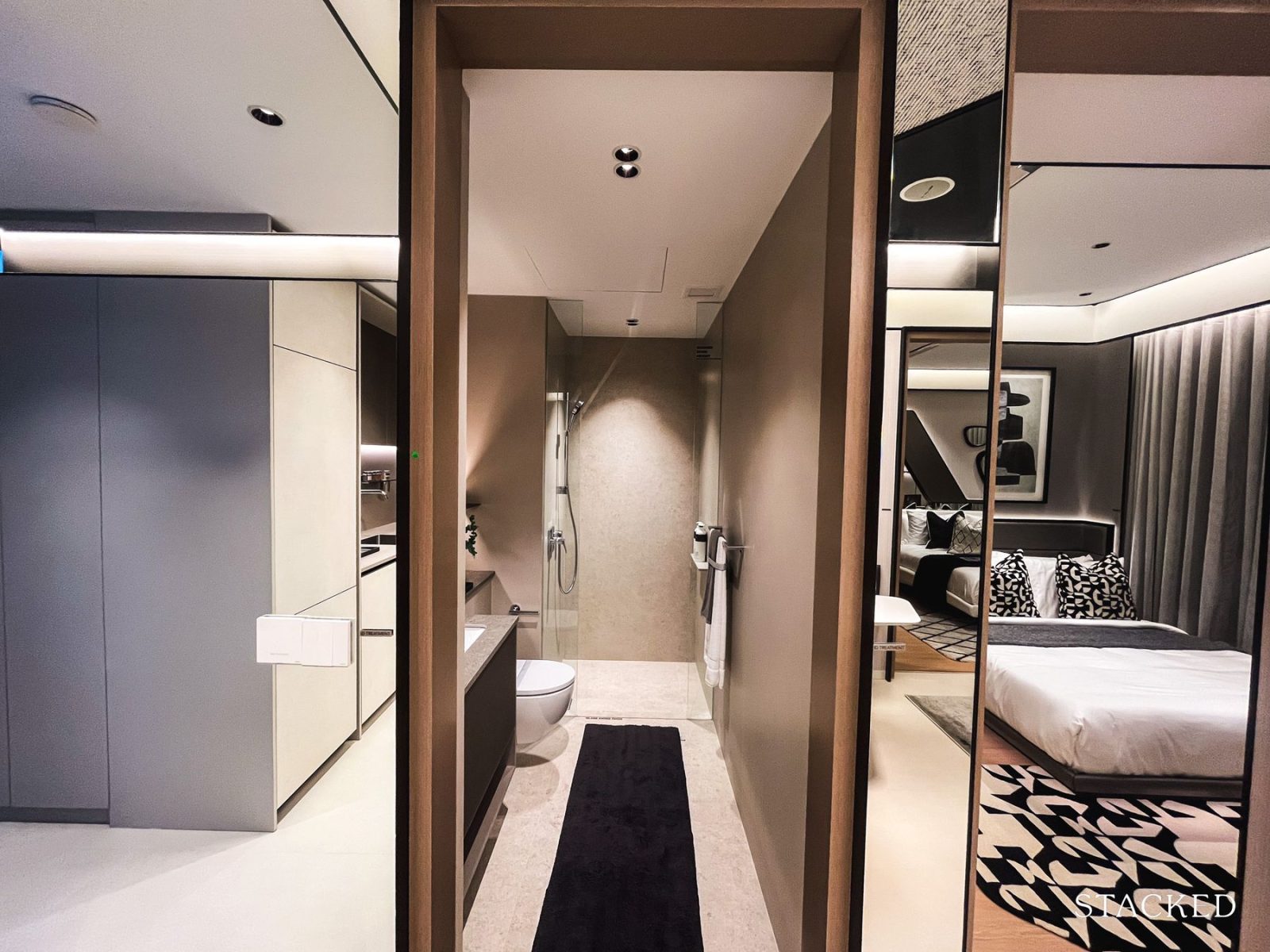
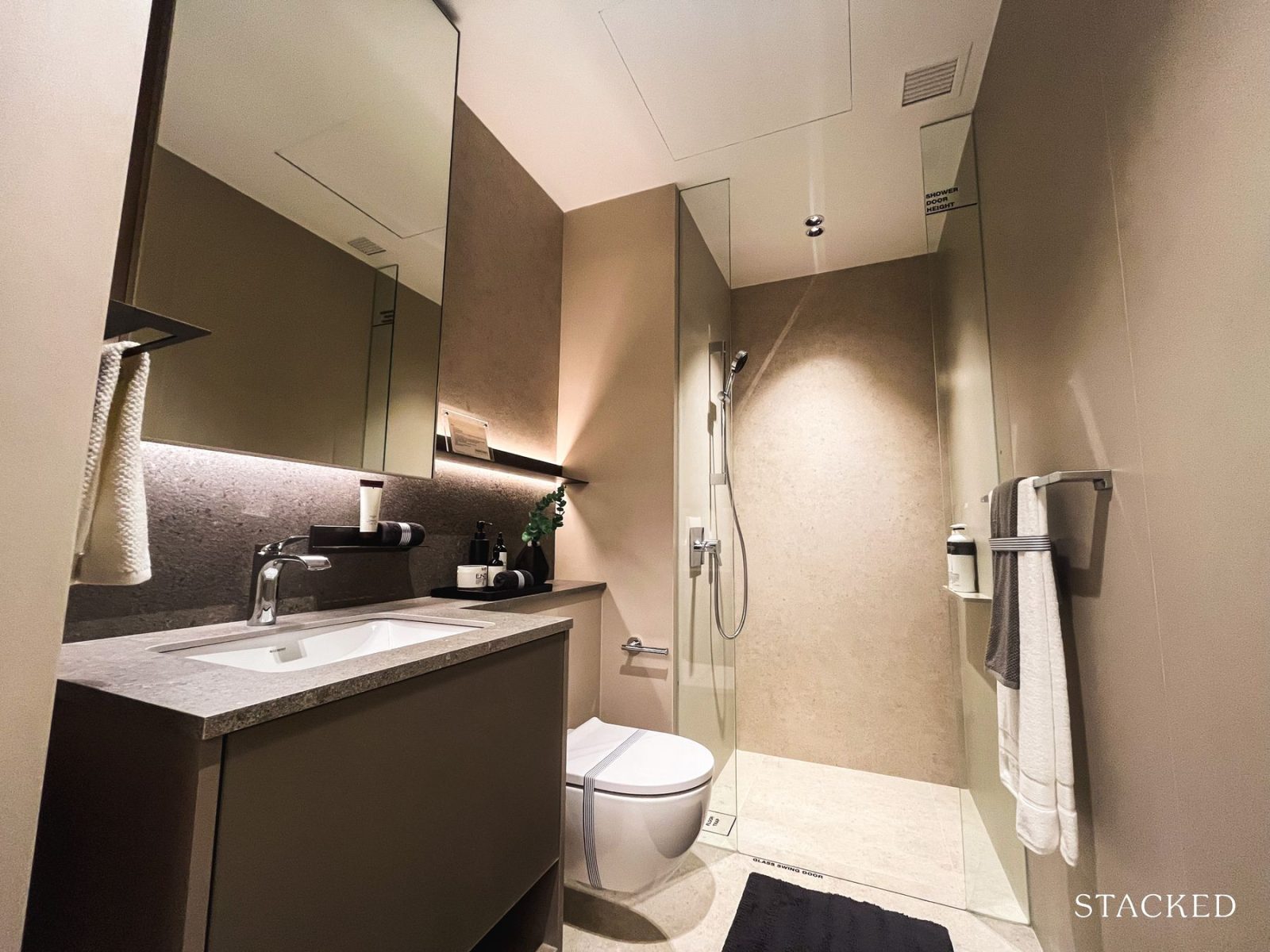
Next up is the common bathroom, which will serve both guests and the occupant of the common bedroom.
Unlike many new launches that opt for a jack-and-jill setup to make every bedroom technically “ensuite,” this one sticks to a more straightforward shared common bath. For a smaller unit type, a jack-and-jill would’ve been a nice touch, so this does feel like a bit of a missed opportunity.
At 4 square metres, it’s decently sized and fitted with porcelain floor and wall tiles, plus an engineered stone countertop. The sanitary fittings are solid: a wall-hung WC and basin from Geberit, paired with Hansgrohe mixers in classic chrome.
However, there are no windows here, so ventilation is mechanical.
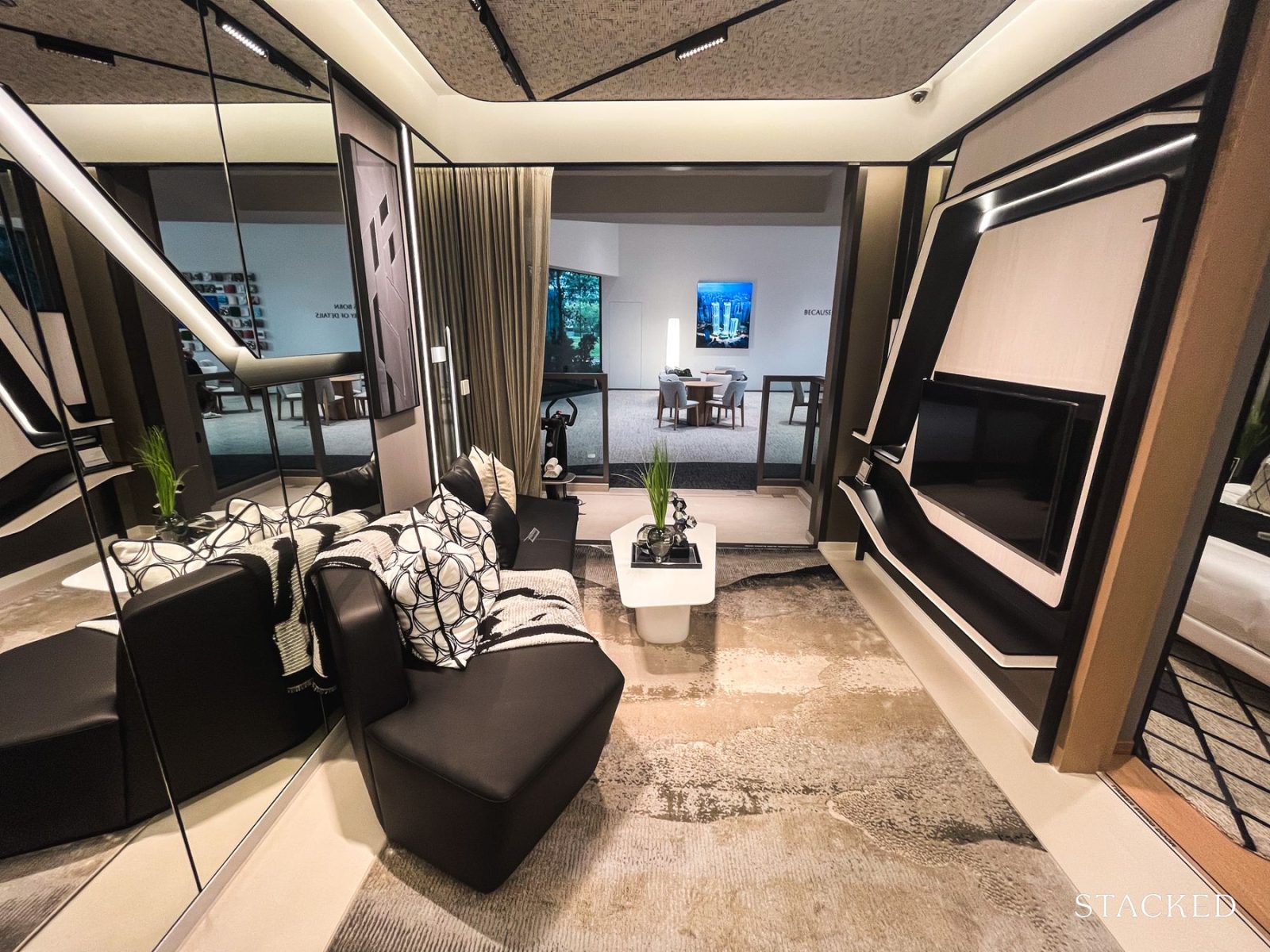
Next, we move on to the living area, which, together with the dining space, measures around 15 sqm, which is quite compact for a 2-bedder premium unit, even by today’s standards. Still, it can fit the basics: a three-seater sofa, a slim TV console, and a small coffee table, so pretty much the standard setup for most families today.
A ceiling-mounted Haiku fan will also be provided (though it’s not shown here). If you’re curious, you can check it out in the 3-Bedroom Premium show flat, where it’s on display.
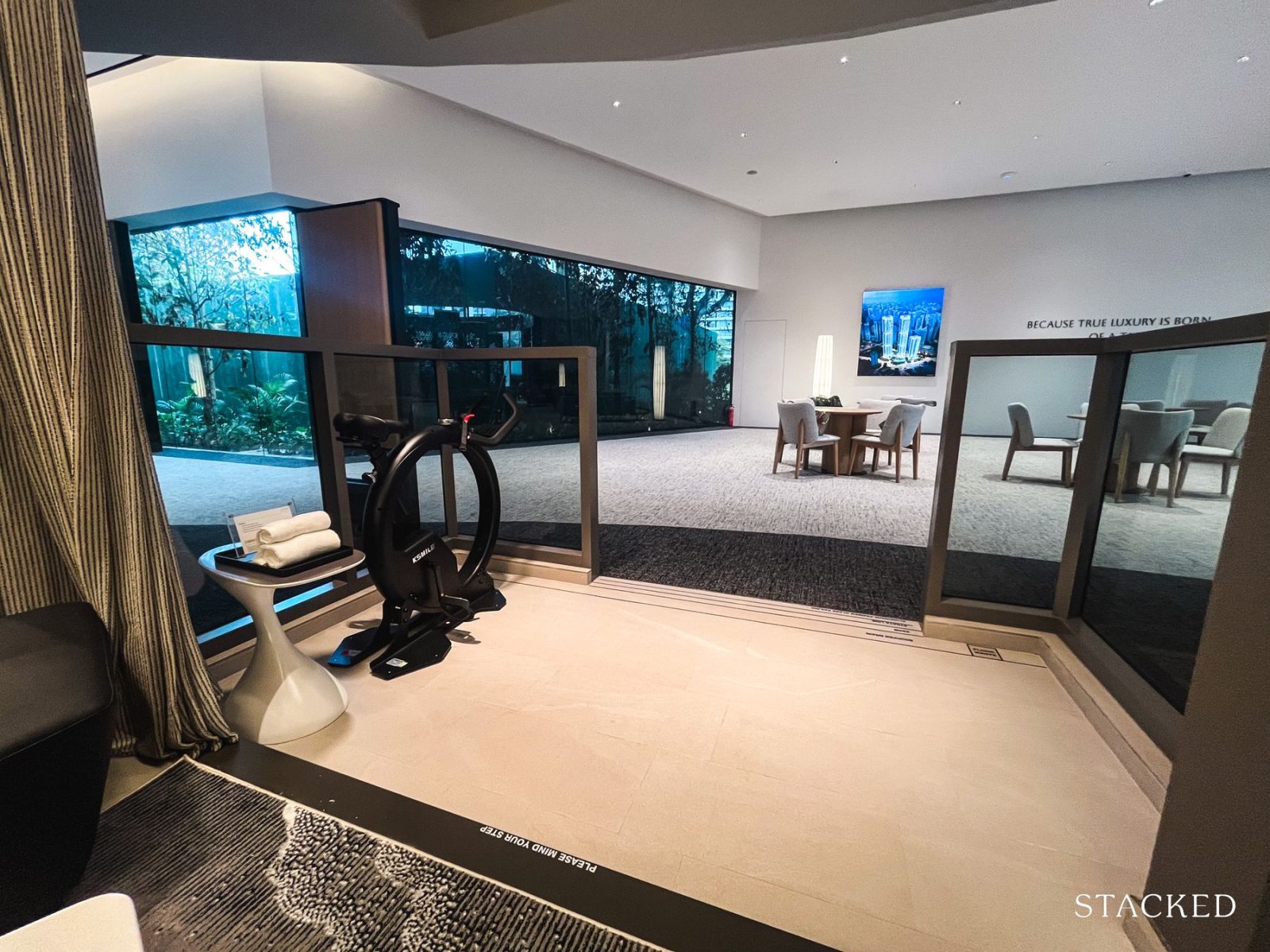
The balcony comes in at about 5 sqm. It’s not huge, but enough to make the living area feel more open.
This stack faces north, towards Great World and Mirage Tower, so depending on your floor and orientation, you could get some decent city views from here. It’s a nice spot for a morning coffee or to unwind in the evenings. An electrical point is provided too, which is always handy if you plan to add some outdoor lighting or a small fan.
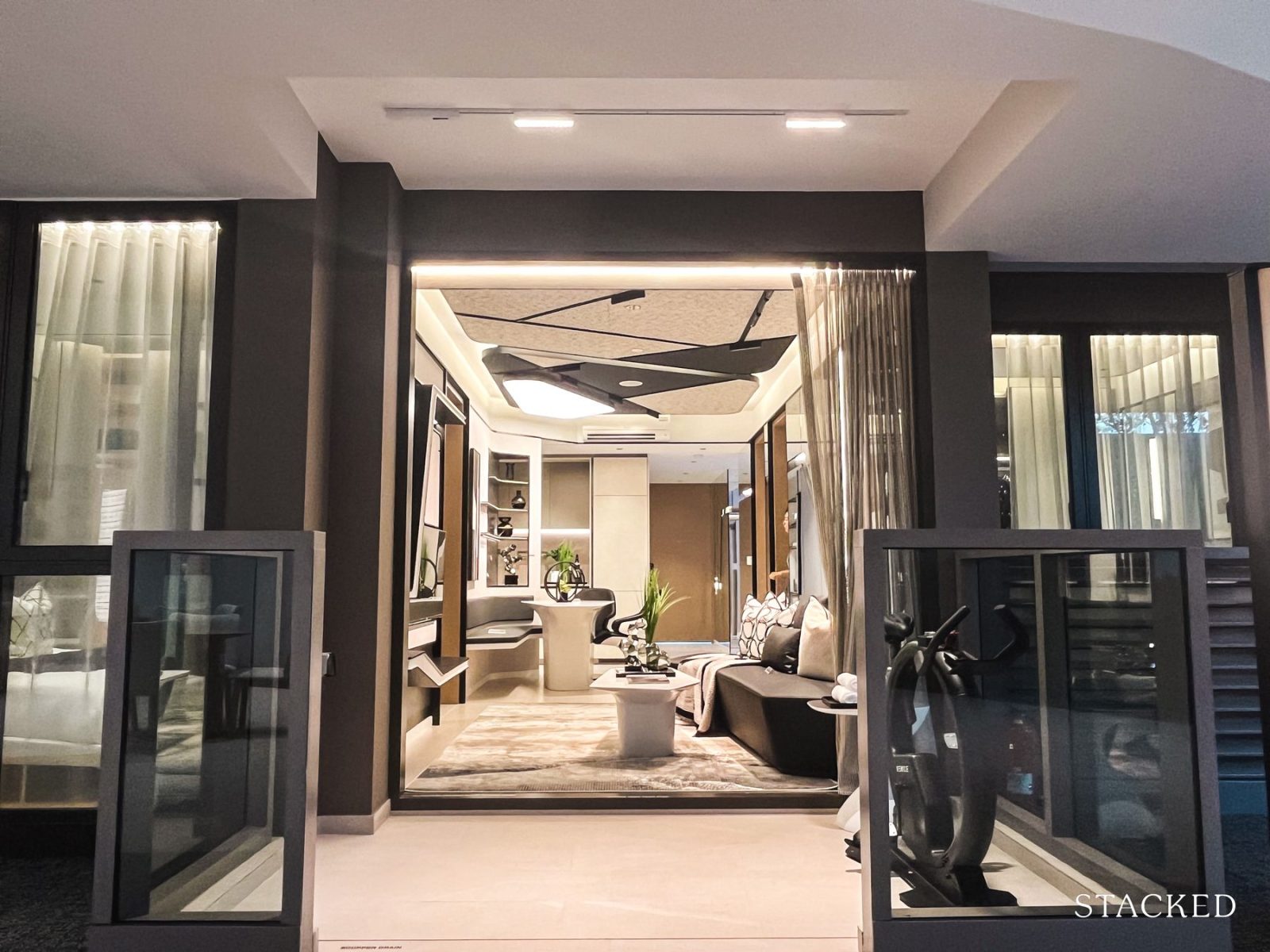
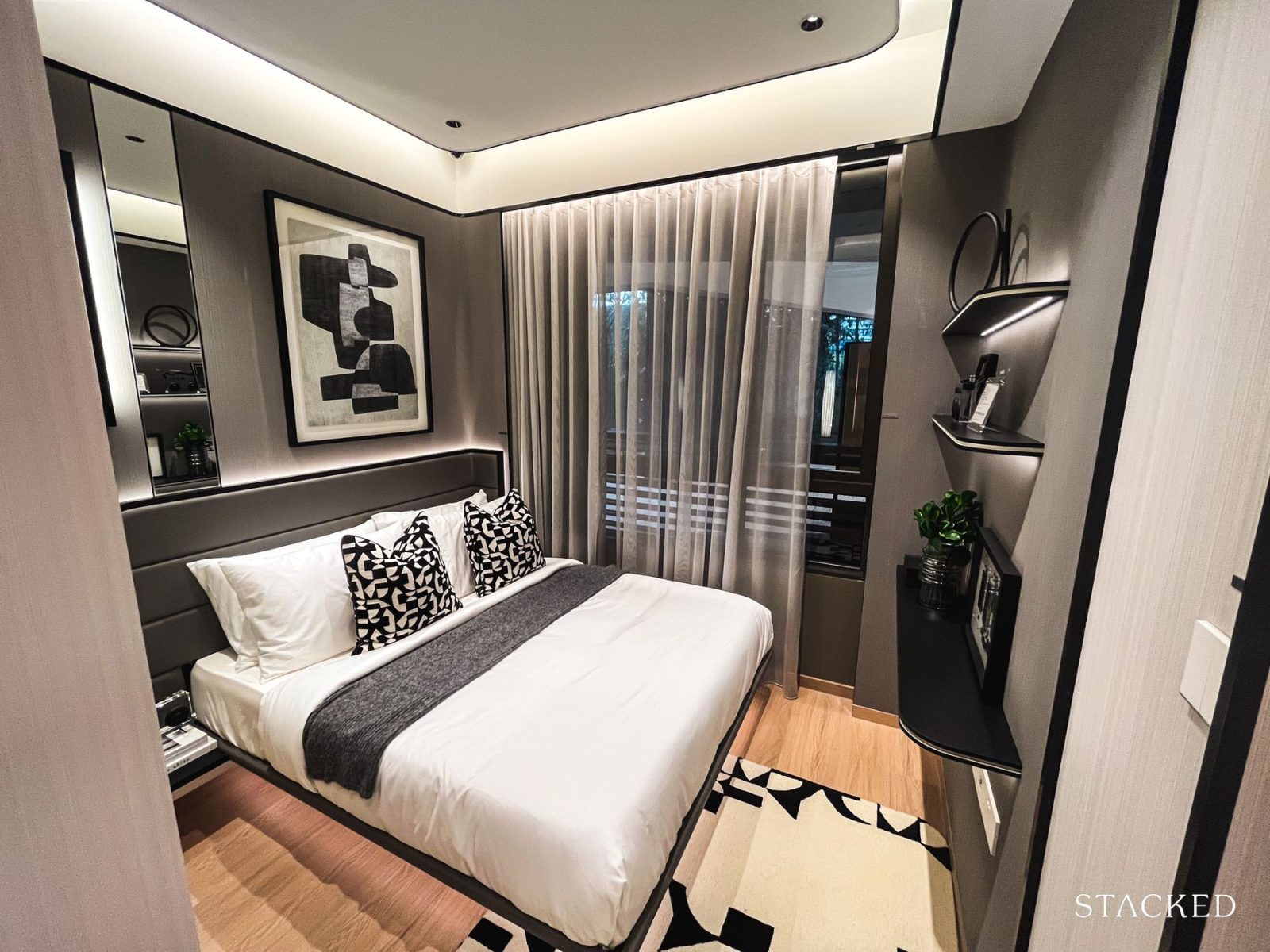
The common bedroom measures around 9 sqm, which is slightly larger than what we typically see today (most hover around 8 sqm).
It’s not ensuite, and you won’t get full-height windows here since the AC ledge sits just outside, so this is something to keep in mind if you value natural light.
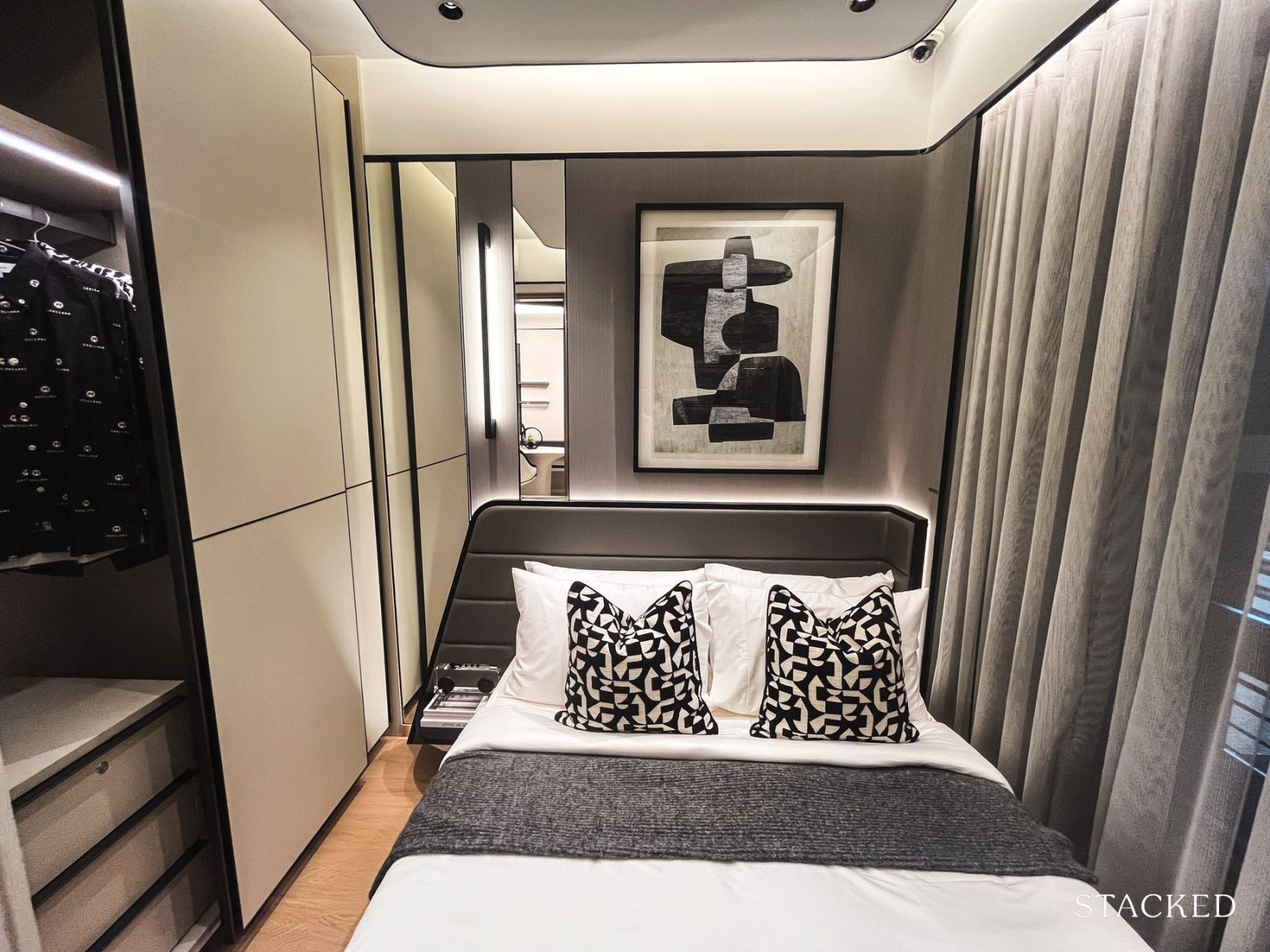
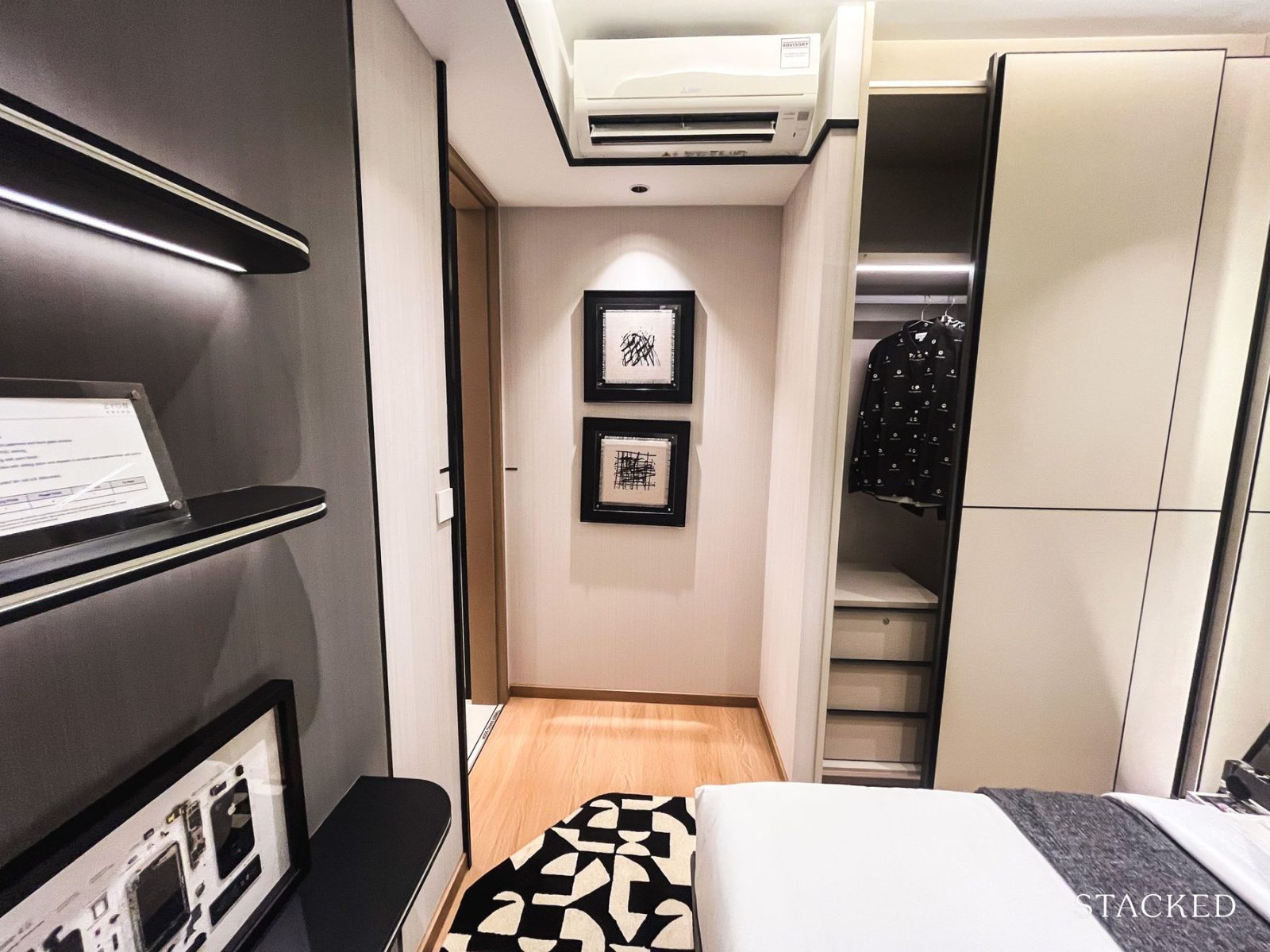
Still, the space is decently proportioned.
You can fit a queen-sized bed comfortably, with some room left to walk around, and the built-in sliding wardrobe comes standard.
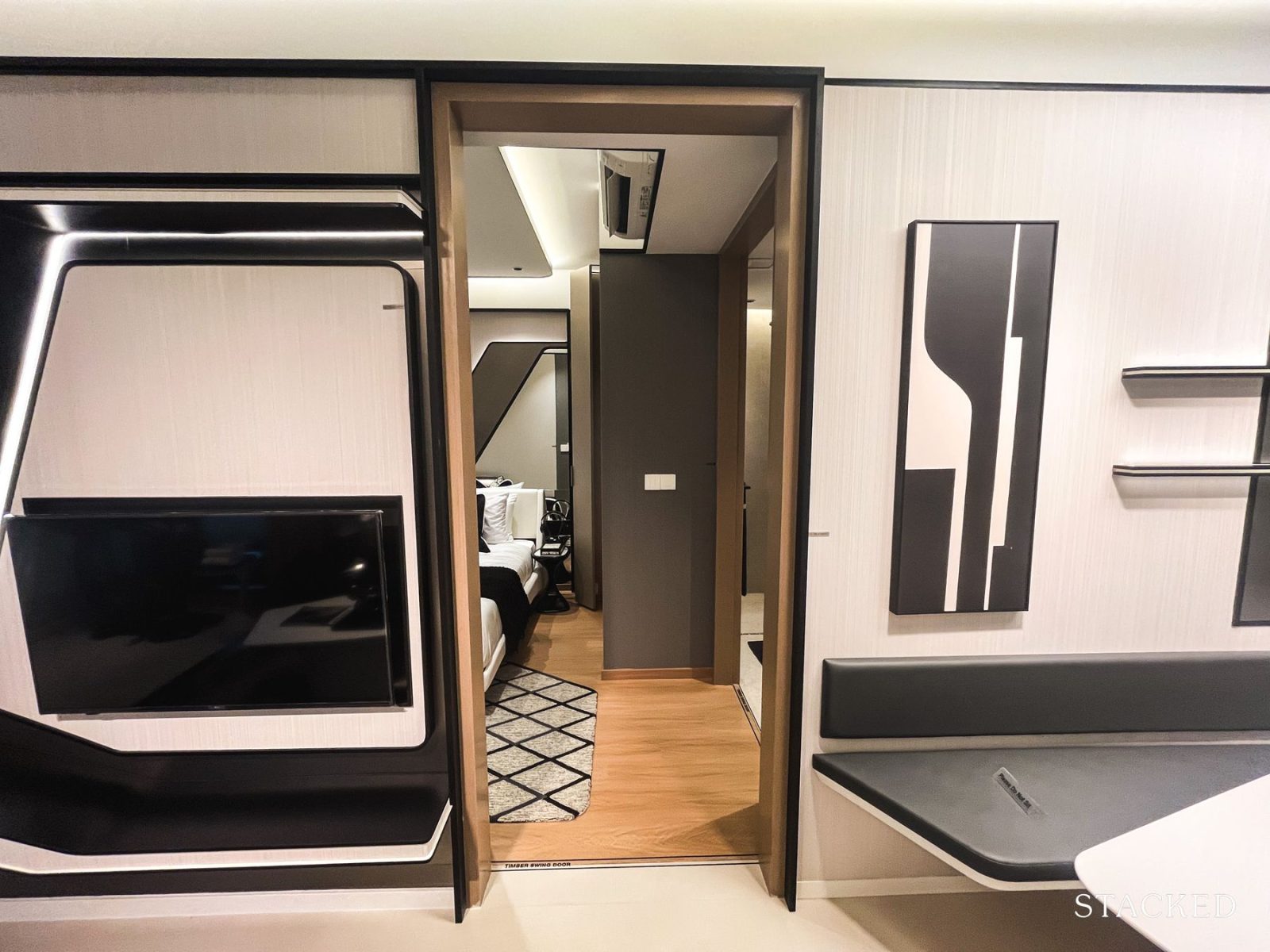
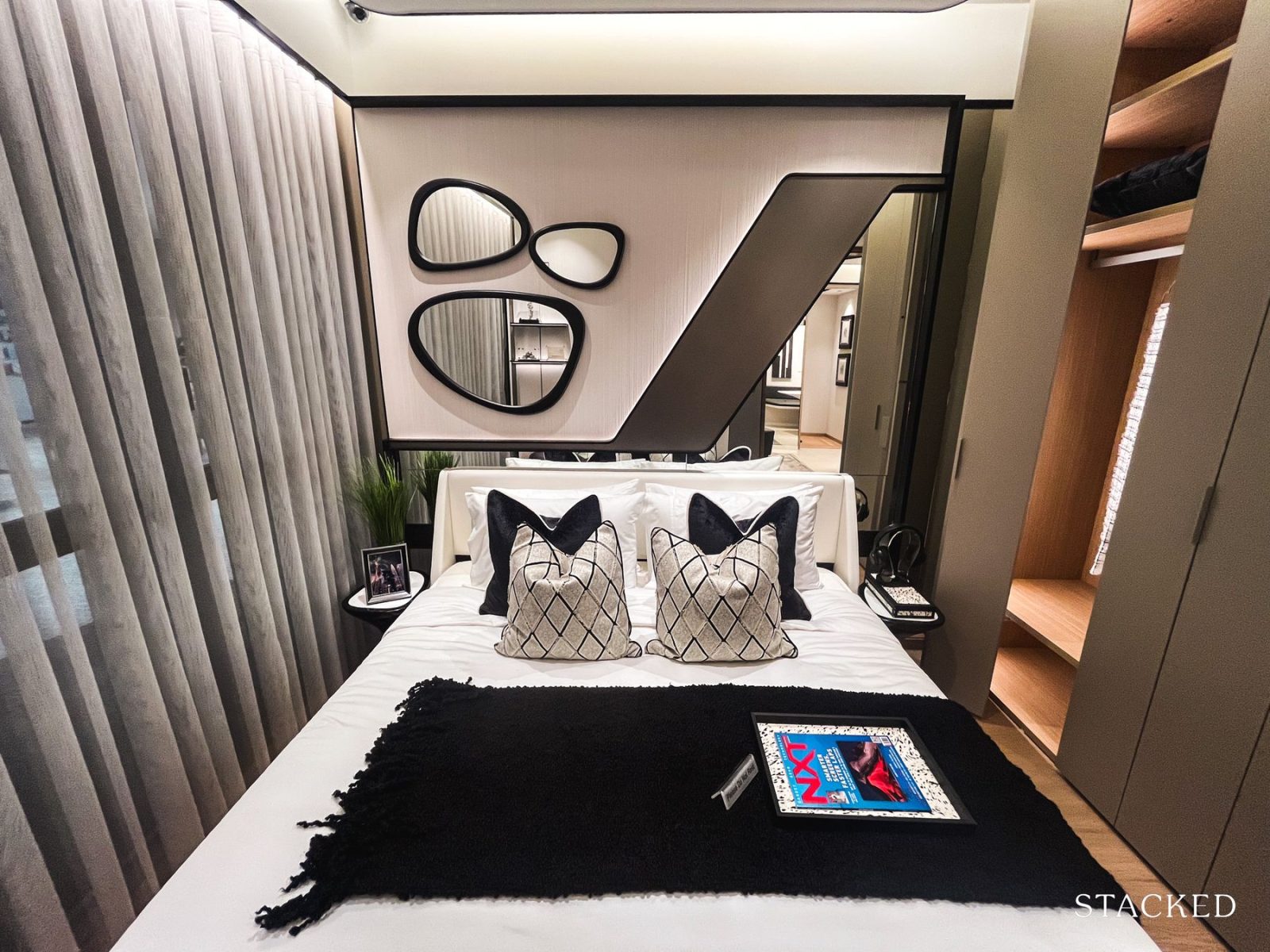
Finally, we get to the master bedroom, which measures around 11 sqm.
It’s a touch smaller than what you might expect for a master, and the space does feel a little tight once you factor in a king-sized bed, two small bedside tables, and the upgraded wardrobe (more on that in a bit). It almost feels like an enlarged common bedroom; not necessarily a dealbreaker, but it does make you notice how space is prioritised elsewhere in the unit.
On the bright side, you do get full-height windows, which help open things up and bring in more natural light.
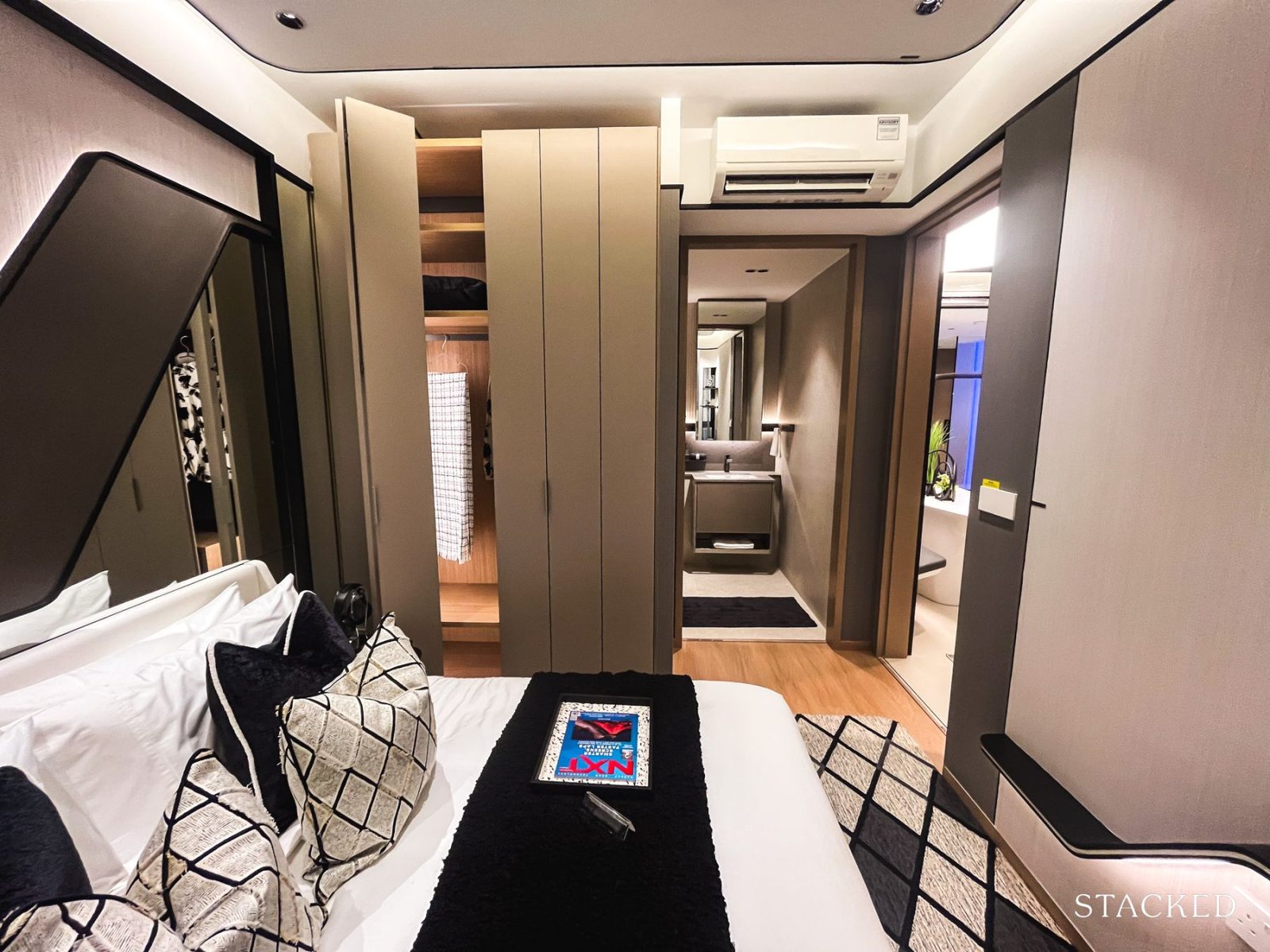
The built-in wardrobe here is different from the sliding two-panel version in the common bedroom. This one comes from the Italian brand Caccaro, with swing and fold doors for a more premium look and feel. It’s a nice touch, though I do wonder if it’s the most practical choice for a room of this size, given the space it needs to open fully.
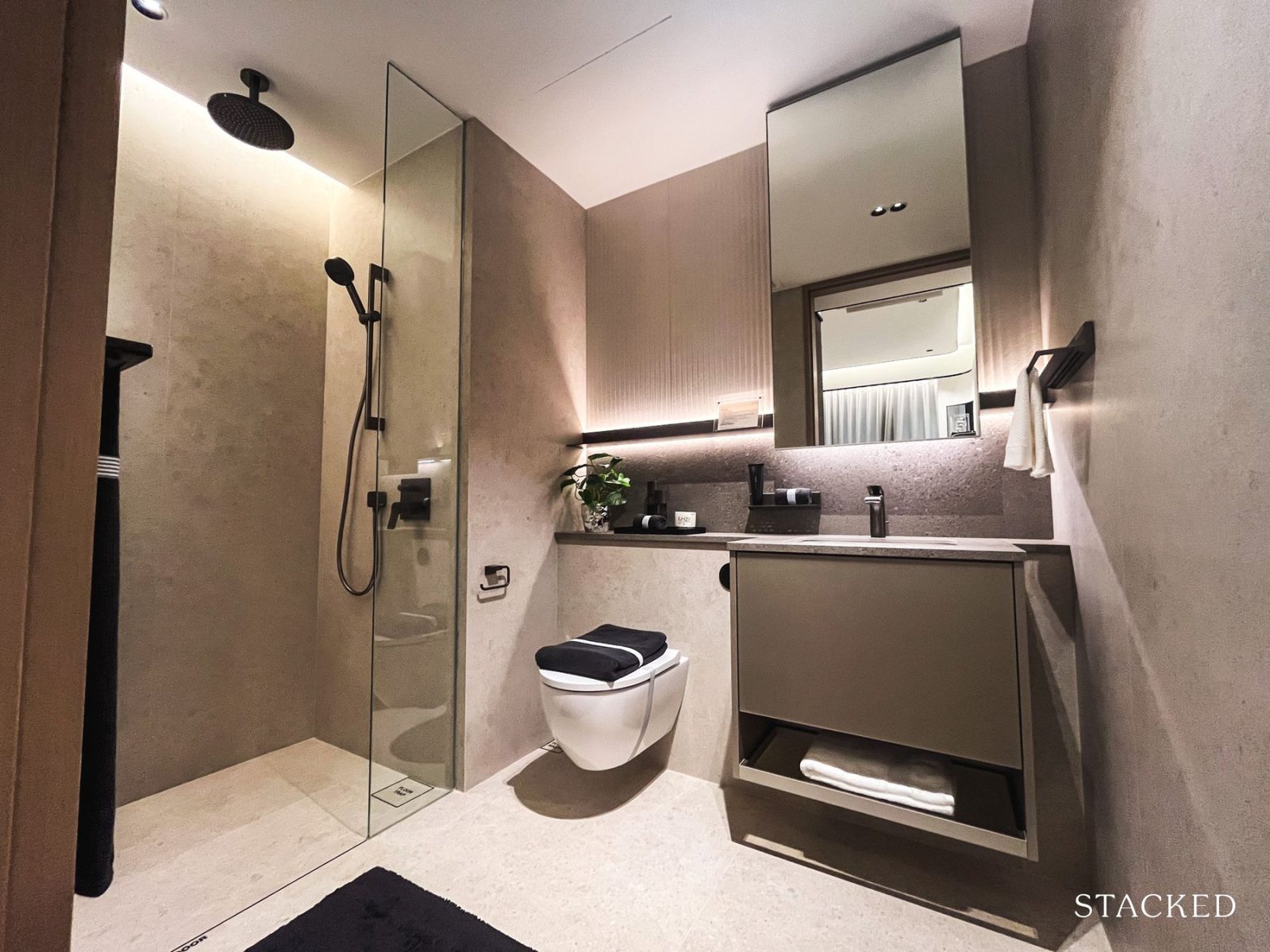
As for the master bathroom, it’s slightly larger than the common one at 5 sqm, and the fittings get a small upgrade too. You’ll find a rain shower, black chrome mixers from Hansgrohe (as opposed to the chrome ones in the common bath), and sanitary ware from Geberit.
There’s no window here, so it also relies on mechanical ventilation.
Zyon Grand – 3 Bedroom Premium + Study Type CP2s (100 sqm/1,076 sq ft) Review
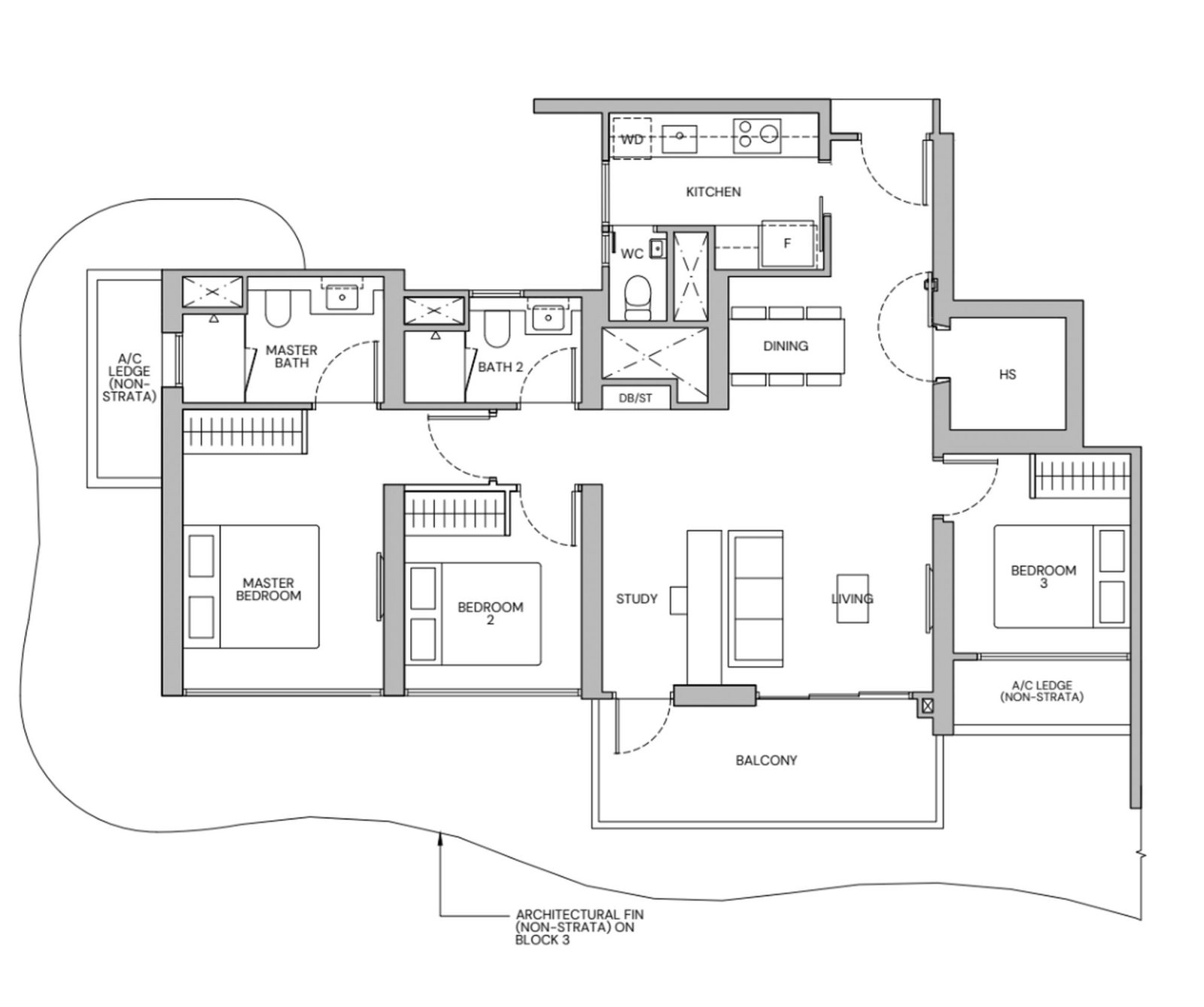
The 3-bedroom units make up 41.5 per cent of Zyon Grand’s unit mix and that’s quite an unusual choice in comparison to its new launch competition. For comparison, 3-bedders make up just 20 per cent of River Green’s mix, and 19 per cent at Promenade Peak.
So this feels like a conscious decision from the developers and a bet that River Valley today appeals to those looking for an own-stay unit, and not just those buying for rental yield.
There are three variations of the 3-bedroom layout here: the entry-level 3-Bedroom (818 sq ft), the 3-Bedroom Deluxe (861 sq ft), and the 3-Bedroom Premium + Study, which comes in two sizes (1,055 and 1,076 sq ft). The show flat features the larger one.
If you’re someone who wants an enclosed kitchen, do note that only the Deluxe unit type and above offer that.
The show flat also features a dumbbell layout, which isn’t something you see very often for a 3-bedder new launch today. But some prefer it due to its more efficient layout due to less hallways.
In terms of views, this stack faces south, towards Havelock Road, so the higher floors should get pretty good views of the city skyline and CBD.
If you’re comparing against nearby projects, Zyon Grand’s 3-bedder sits somewhere in between. River Green’s biggest is 883 sq ft, while Promenade Peak’s goes up to 1,195 sq ft. So, this feels like a good middle ground for those who found River Green’s layouts too small, but aren’t ready to stretch for Promenade Peak’s prices.
Finishing-wise, you’ll find large-format porcelain tiles in the living areas and vinyl flooring in the bedrooms (standard choices for most new launches today). The use of larger tiles also helps to visually expand the space, similar to what we’ve seen at Penrith, Arina East, and LyndenWoods.
Zyon Grand is also the world’s tallest residential project built using PPVC (for now), which is a fun bit of trivia, though it does mean that most of the walls can’t be hacked or reconfigured.
Ceiling heights are 2.75m in the bedrooms and 2.85m in the living areas, which is decent.
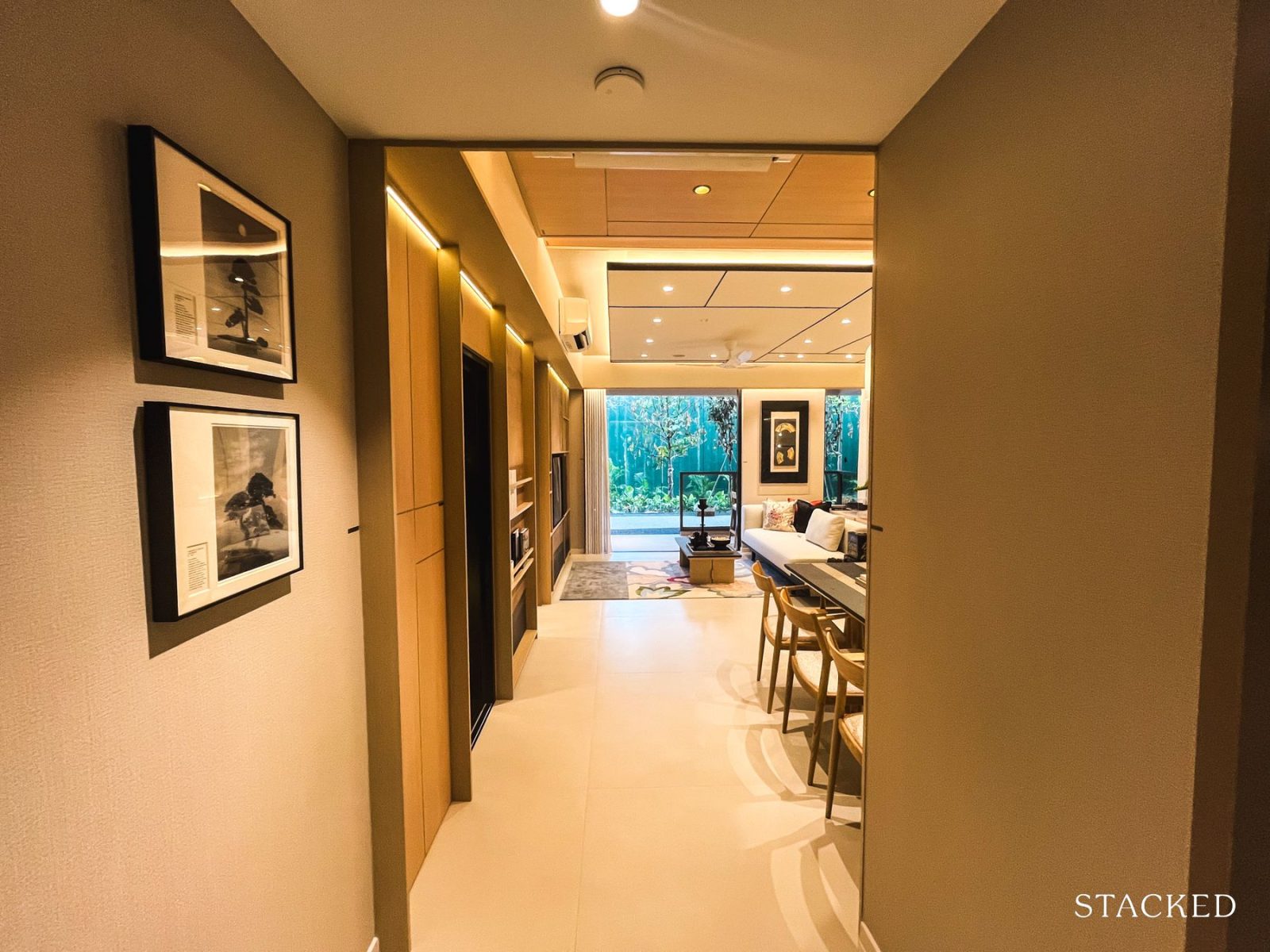
Step into the unit and you’re met with a small foyer that offers a brief pause before the rest of the home opens up.
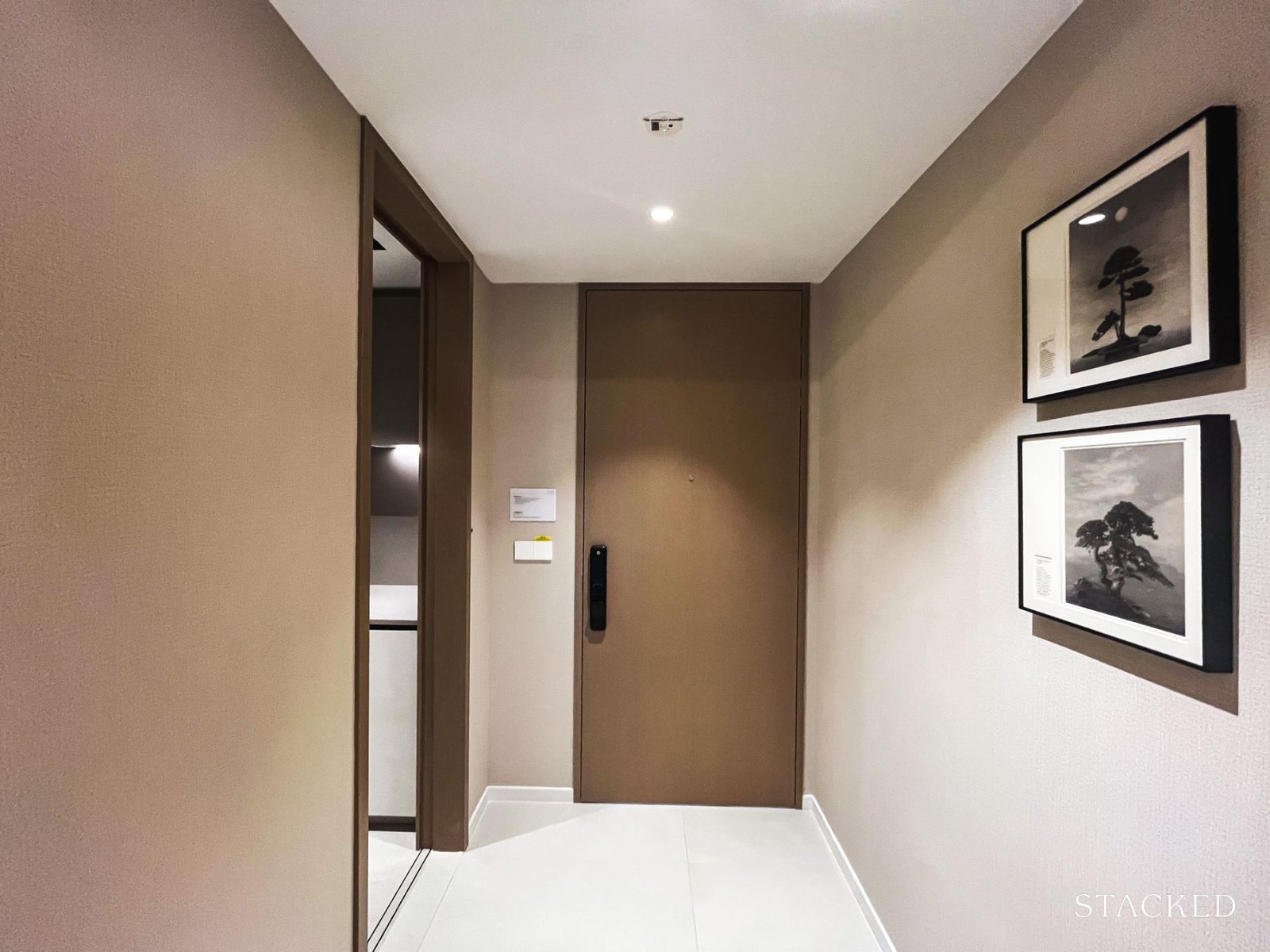
There isn’t really space for a built-in cupboard here without making the walkway feel tight, so it’s probably for the best that the wall was left bare.
A slim console or a few well-placed hooks could still make it practical without closing things in too much. It’s simple, it (sort of) works, and at least you get to decide how you want to use the space.
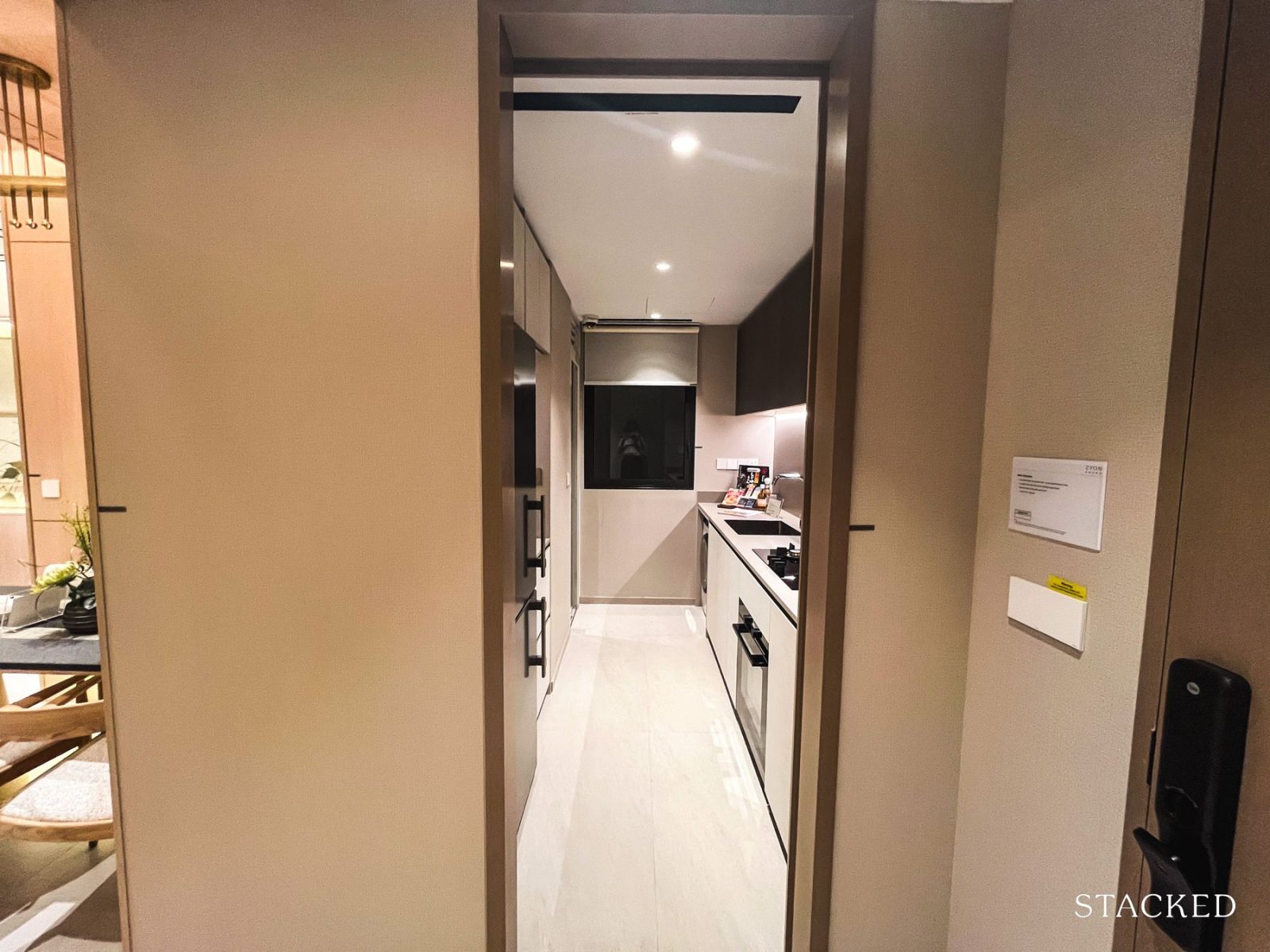
To the right of the entrance is the kitchen and it’s a hallway layout that’s become almost standard for larger units these days. Still, it’s a proper enclosed setup, which is great news if you cook often or just prefer to keep the smoke (and the smell of last night’s dinner) out of the main living space.
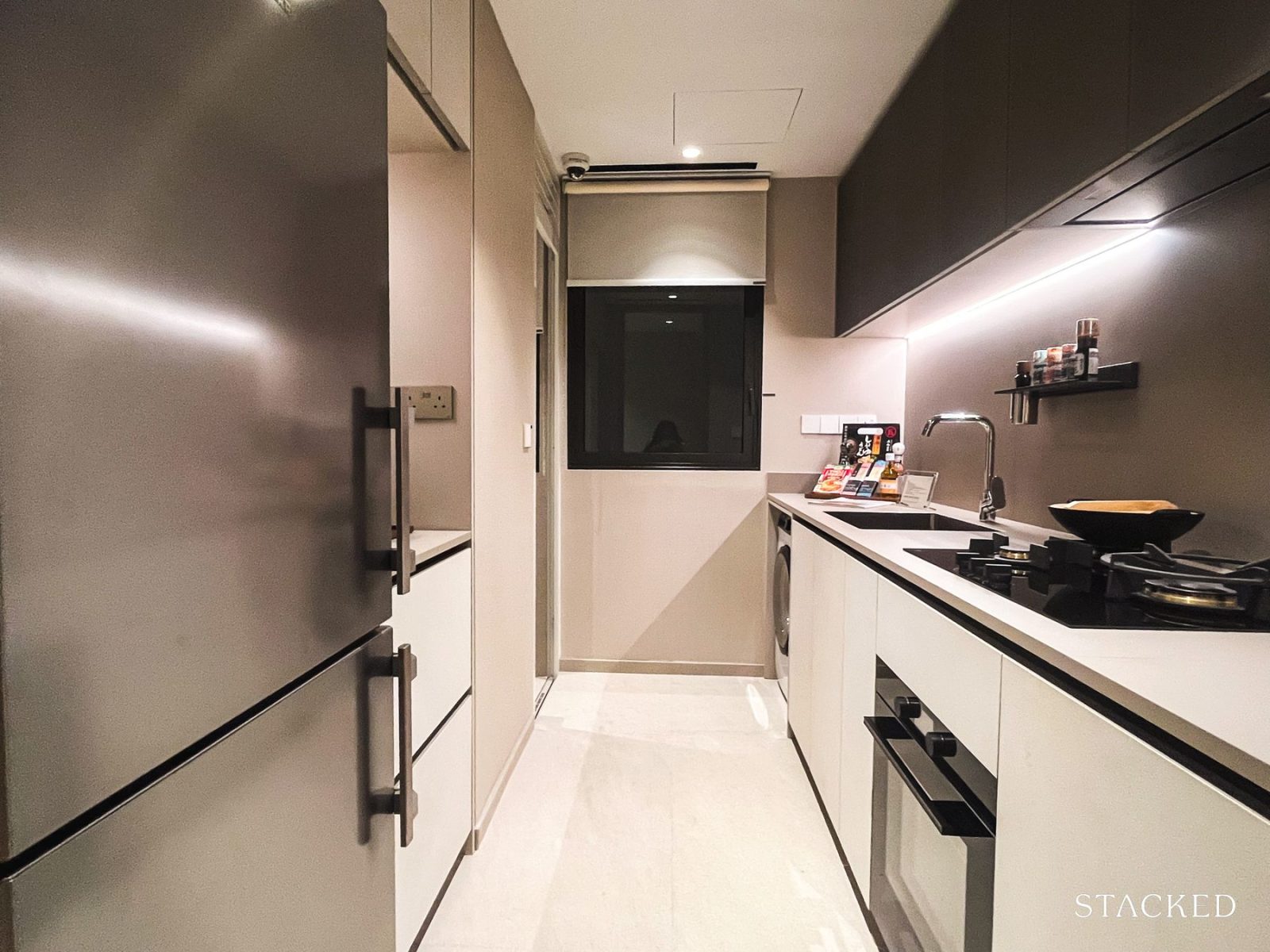
It’s sized at 7 sqm, which is on the smaller side for a 3-bedder premium, though that can swing either way depending on how much time you actually spend here.
If you’re a light cook, it’s efficient. If you’re the kind who hosts dinner parties and uses three pans at once, you might wish there was just a little more counter to work with.
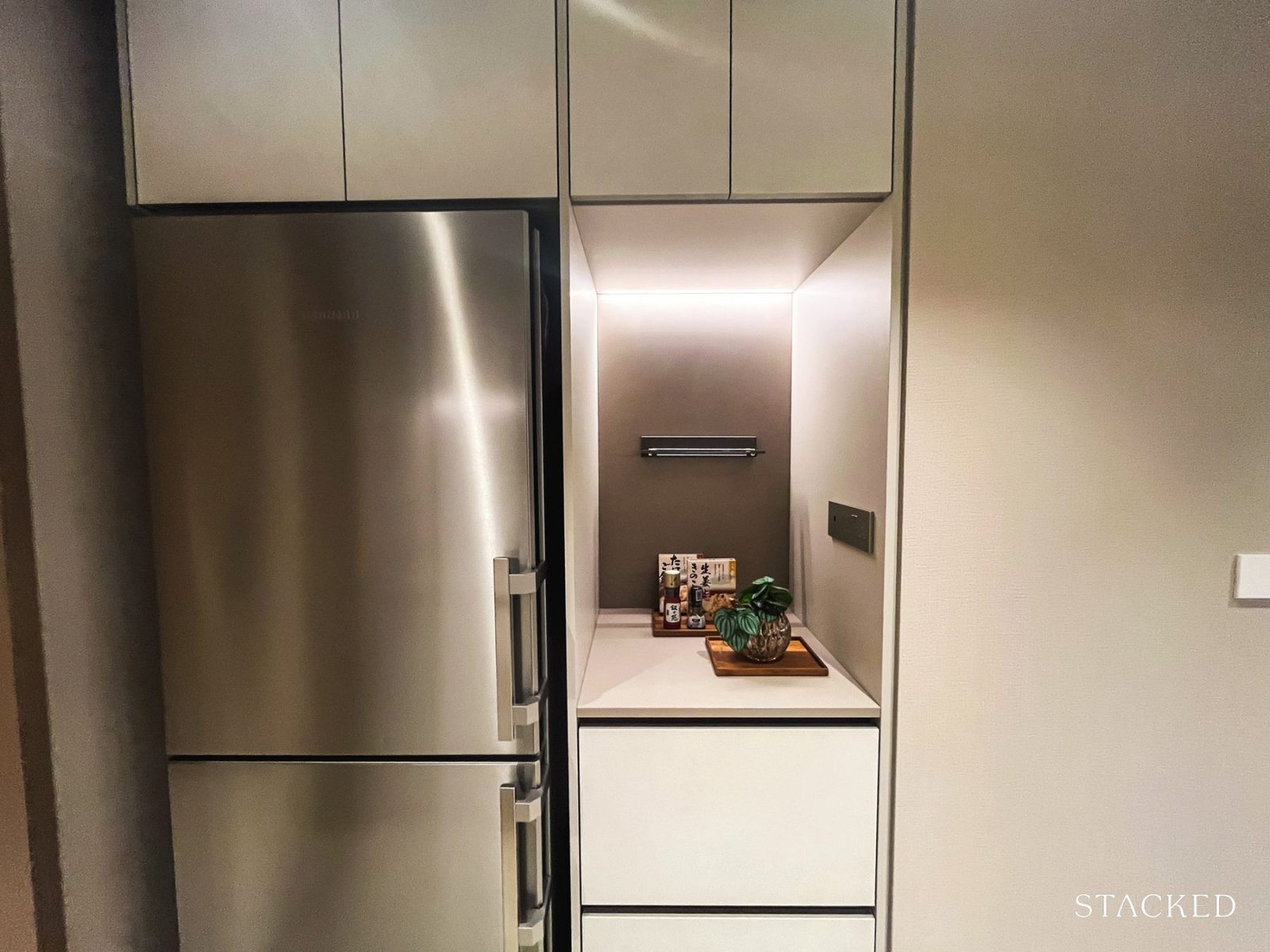
On one side, you’ll find the fridge nook and pantry area; the perfect spot for your coffee machine or the appliances you use daily. The fridge here is from Liebherr, a nice premium touch.
I’m sure many buyers would appreciate the floor-to-ceiling built-in carpentry here too just to maximise the space.
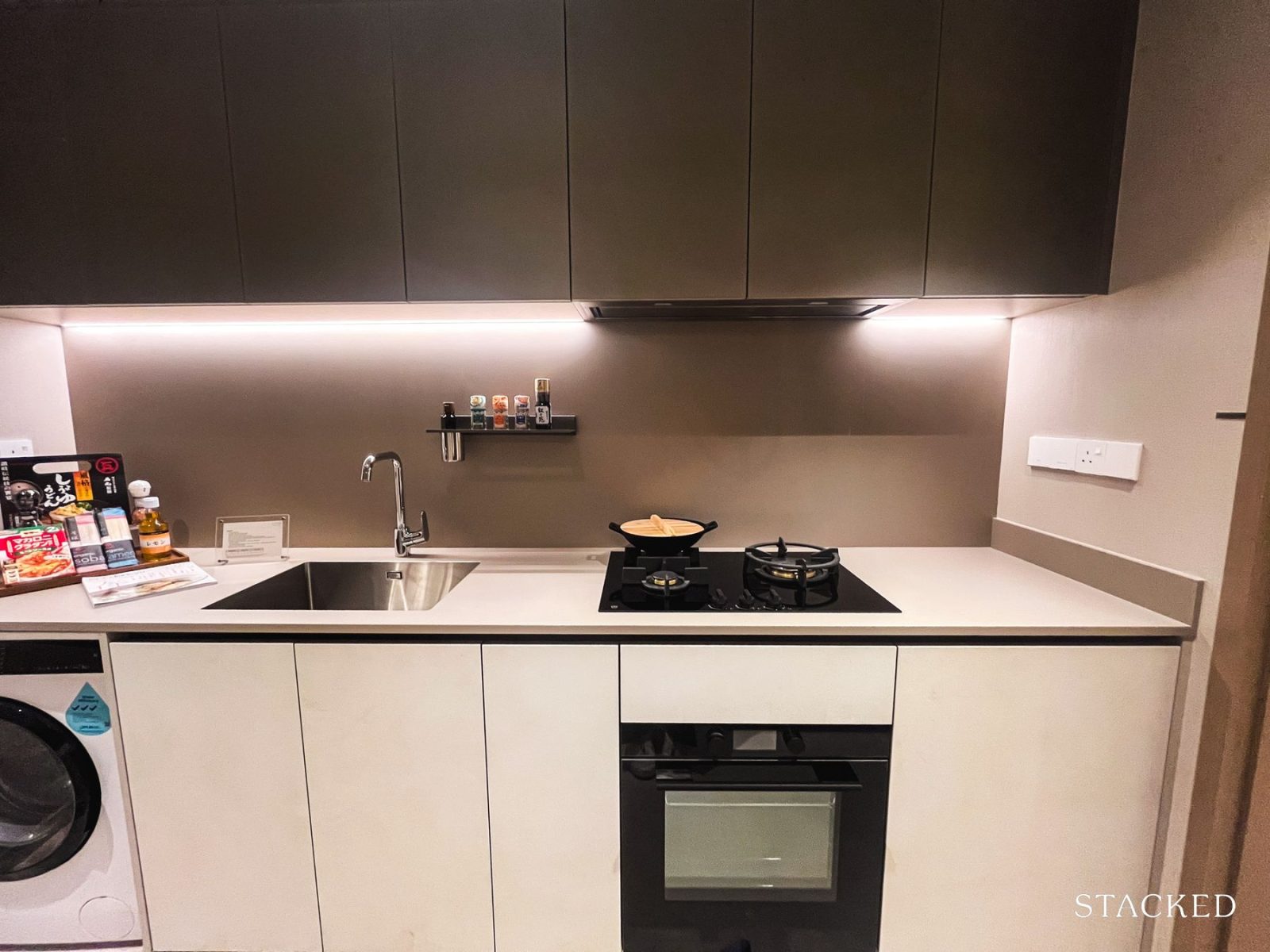
Across from it is where all the real action happens: the hob, sink, and prep counter line up neatly in a single flow, so you can chop, cook, and clean without having to shuffle around too much. The countertop and backsplash are made from engineered stone, which looks good and holds up well over time.
The rest of the appliances follow suit: a gas hob, cooker hood, and built-in oven from V-ZUG, which is as premium as it gets in most new launches today. So, this kitchen is compact but well-put-together.
Functional enough for everyday use, though you might need to Marie Kondo your pantry once in a while.
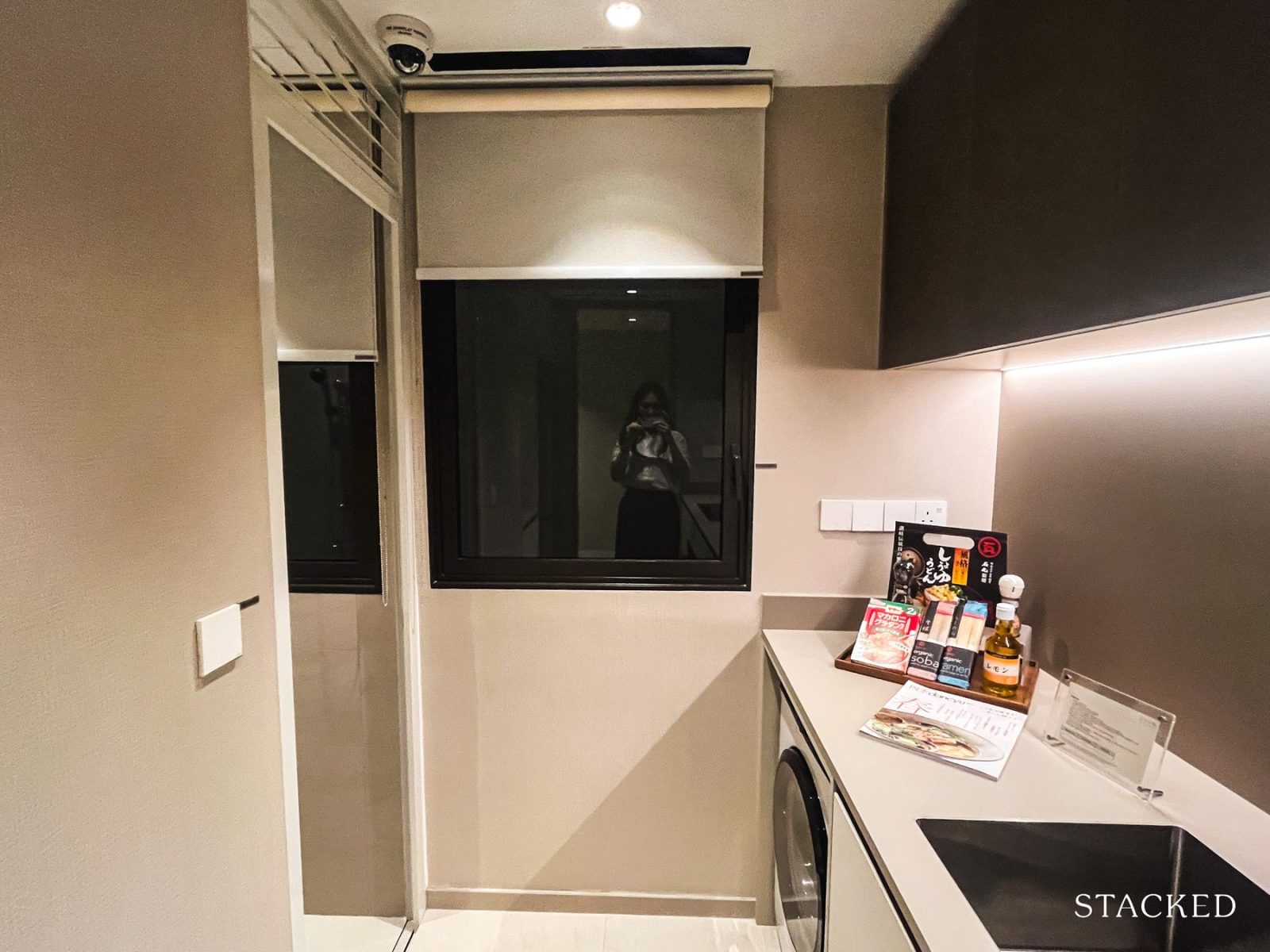
At the back of the kitchen, you’ll find what’s labelled as the “yard”, though it’s really more of an extended portion of the kitchen.
The washer-cum-dryer sits right beside the sink, which isn’t the most ideal placement for those who prefer some separation between cooking and laundry. At this price point, a dedicated nook or a split washer-and-dryer setup would’ve felt more fitting. Still, the appliance is from De Dietrich, so at least you’re getting quality appliances.
There’s also a window here for natural ventilation, which helps with both cooking fumes and air-drying clothes.
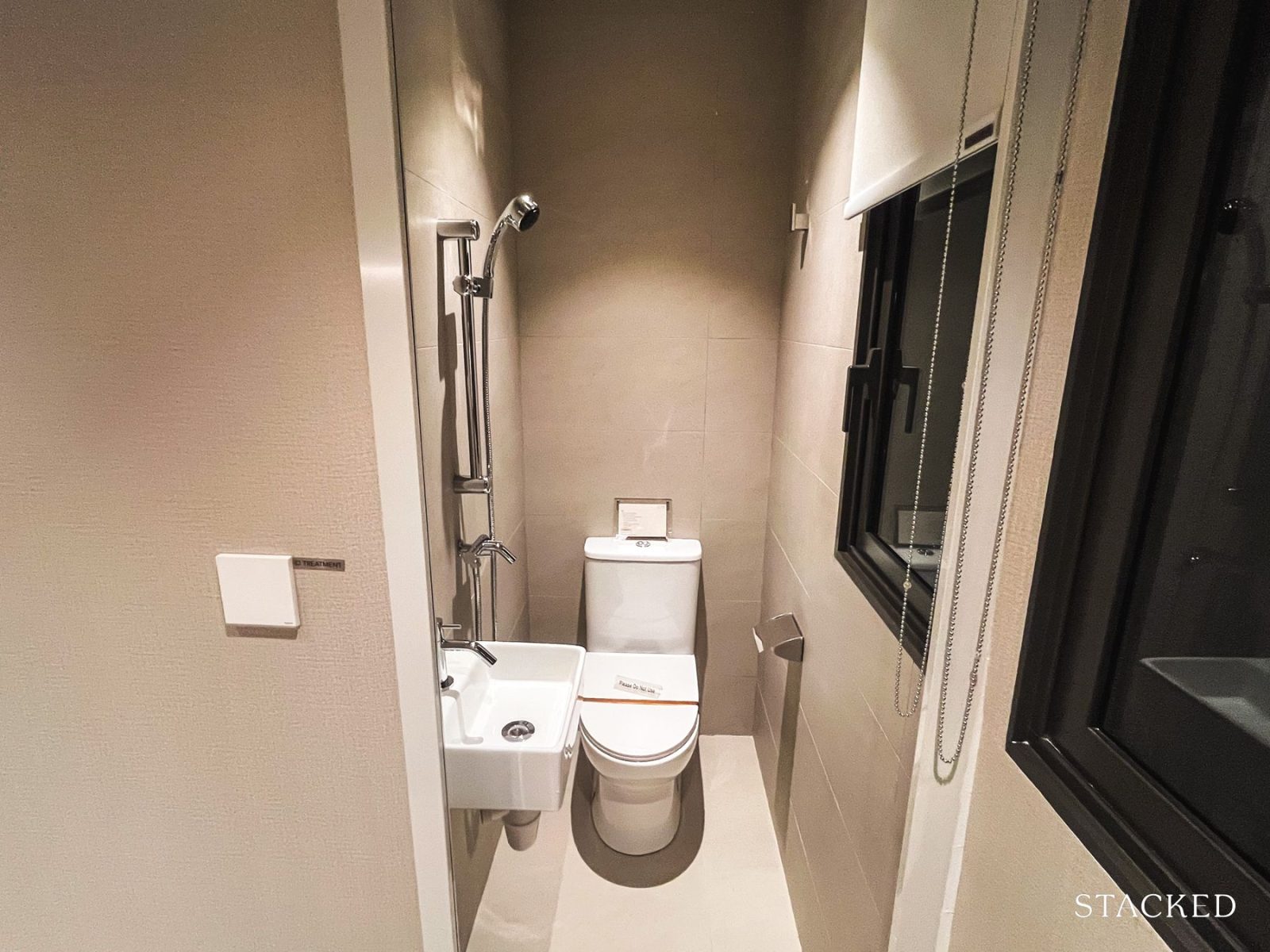
At the very back, you’ll find the WC which is handy for quick wash-ups or if you just need a spot to clean heavier items.
It’s about 2.4 sqm, compact but functional. The nice surprise here is the window; not something you see often in a WC, and it makes a real difference for ventilation.
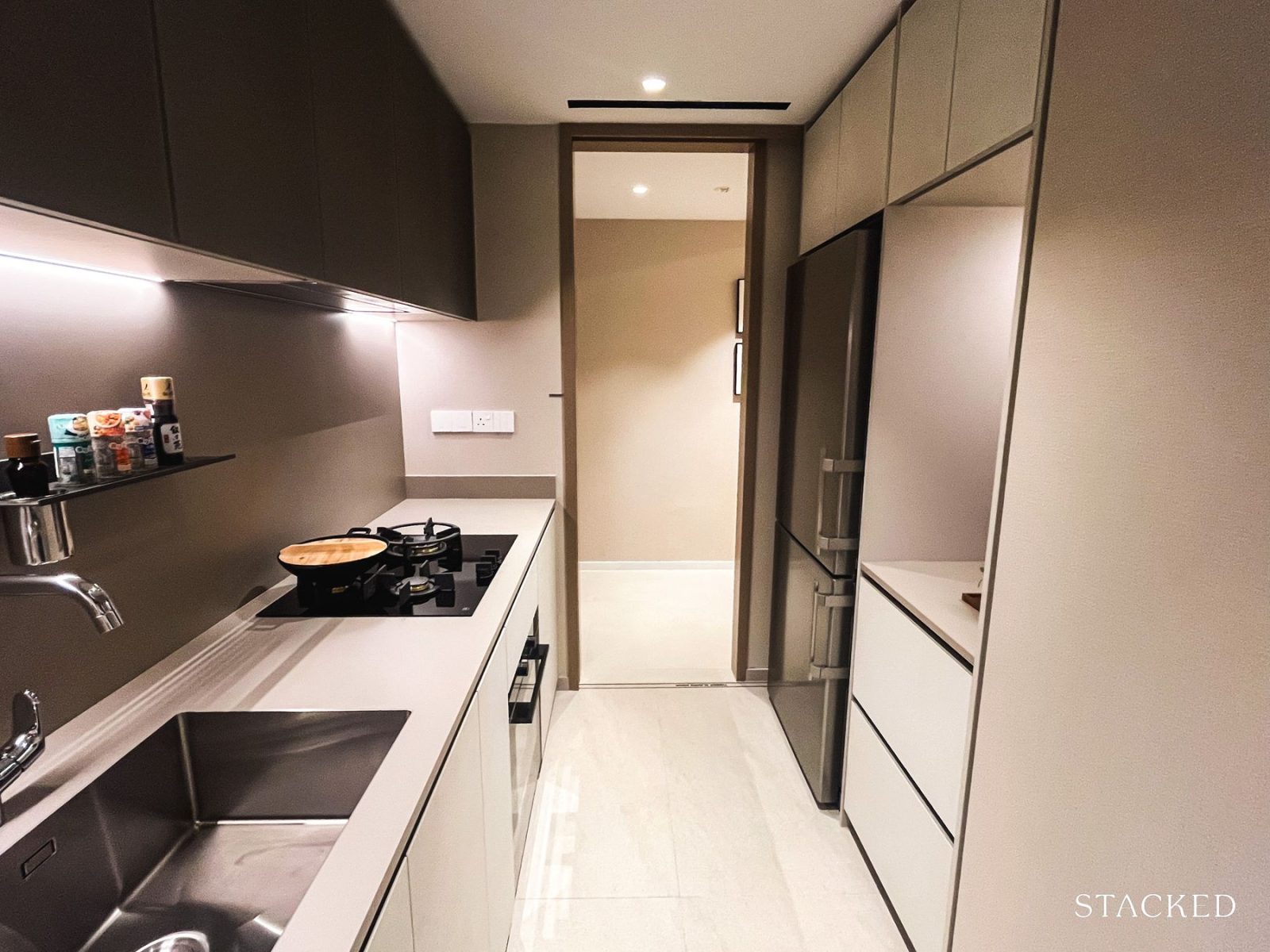
Now, we move on to take a look at the main living areas.
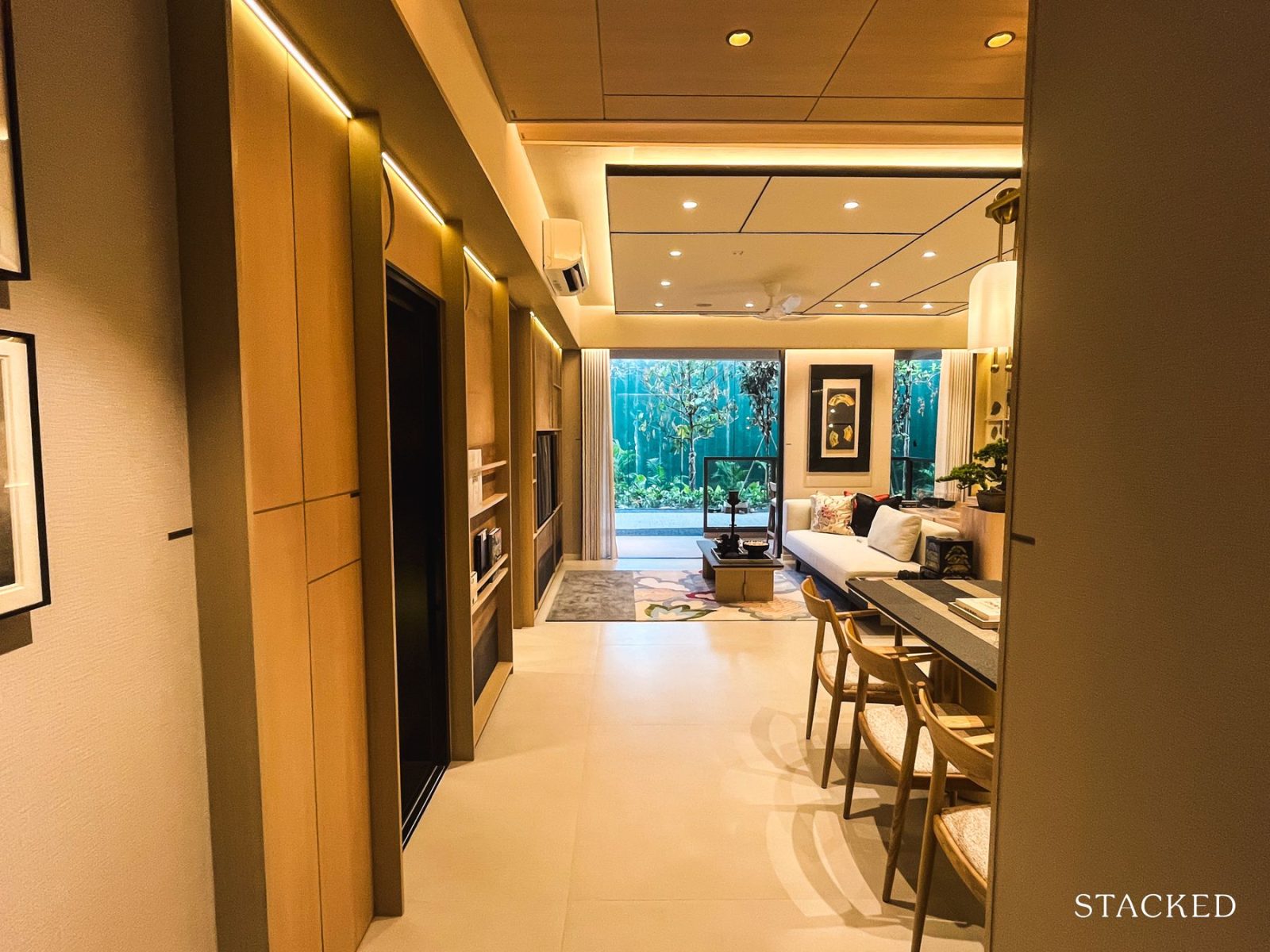
If you’re wondering where the home shelter is, it’s not tucked at the back beside the WC as you might expect, but placed near the dining area instead.
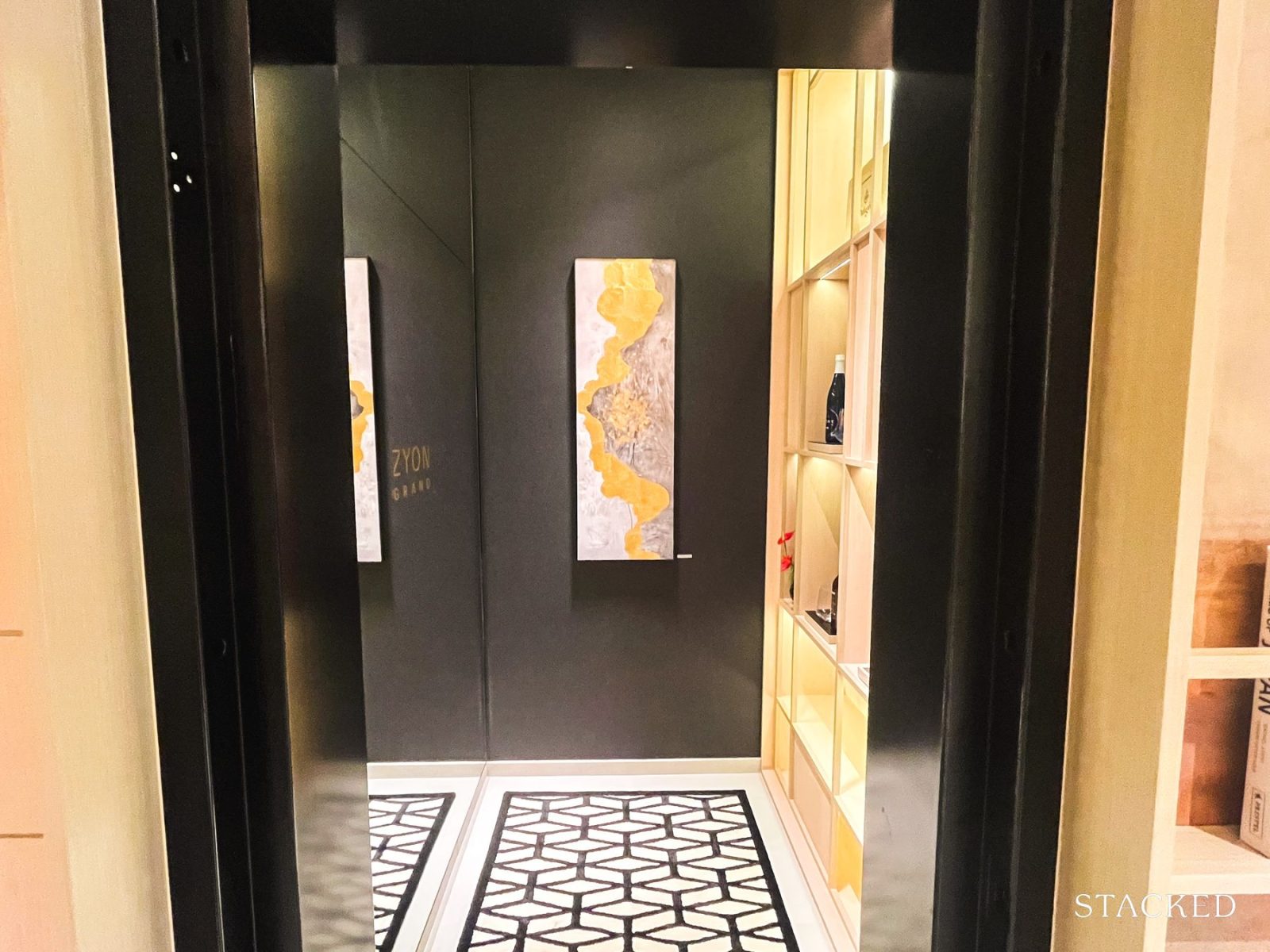
Not a big deal, but it does mean it’s less private for those planning to use it as a helper’s room, and it’ll stand out a little more if you don’t do any ID work to blend it in.
On the plus side, it’s a good size at around 4 sqm, which is quite generous for a home shelter.
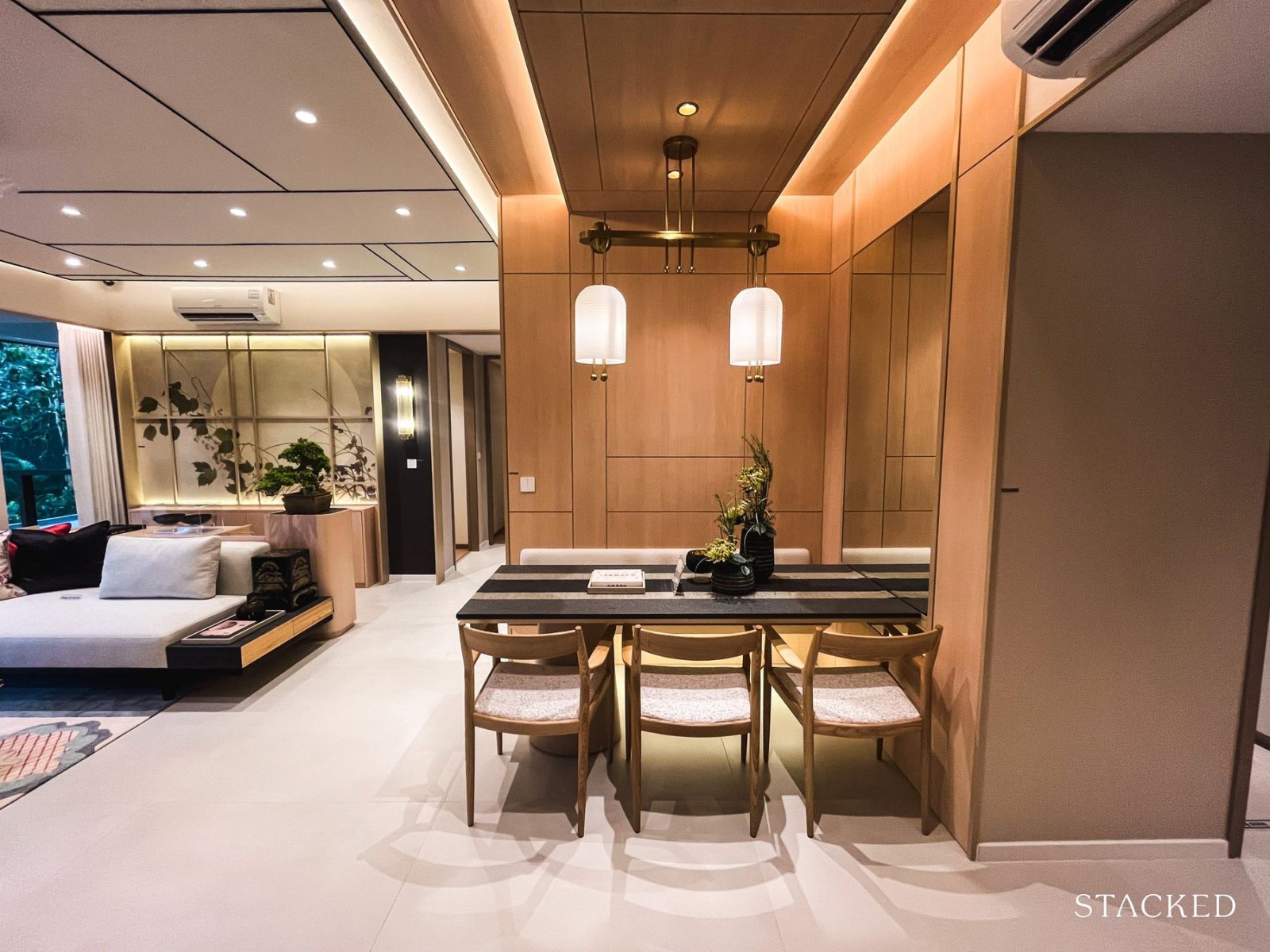
With that, let’s move on to the rest of the living spaces, starting with the dining area.
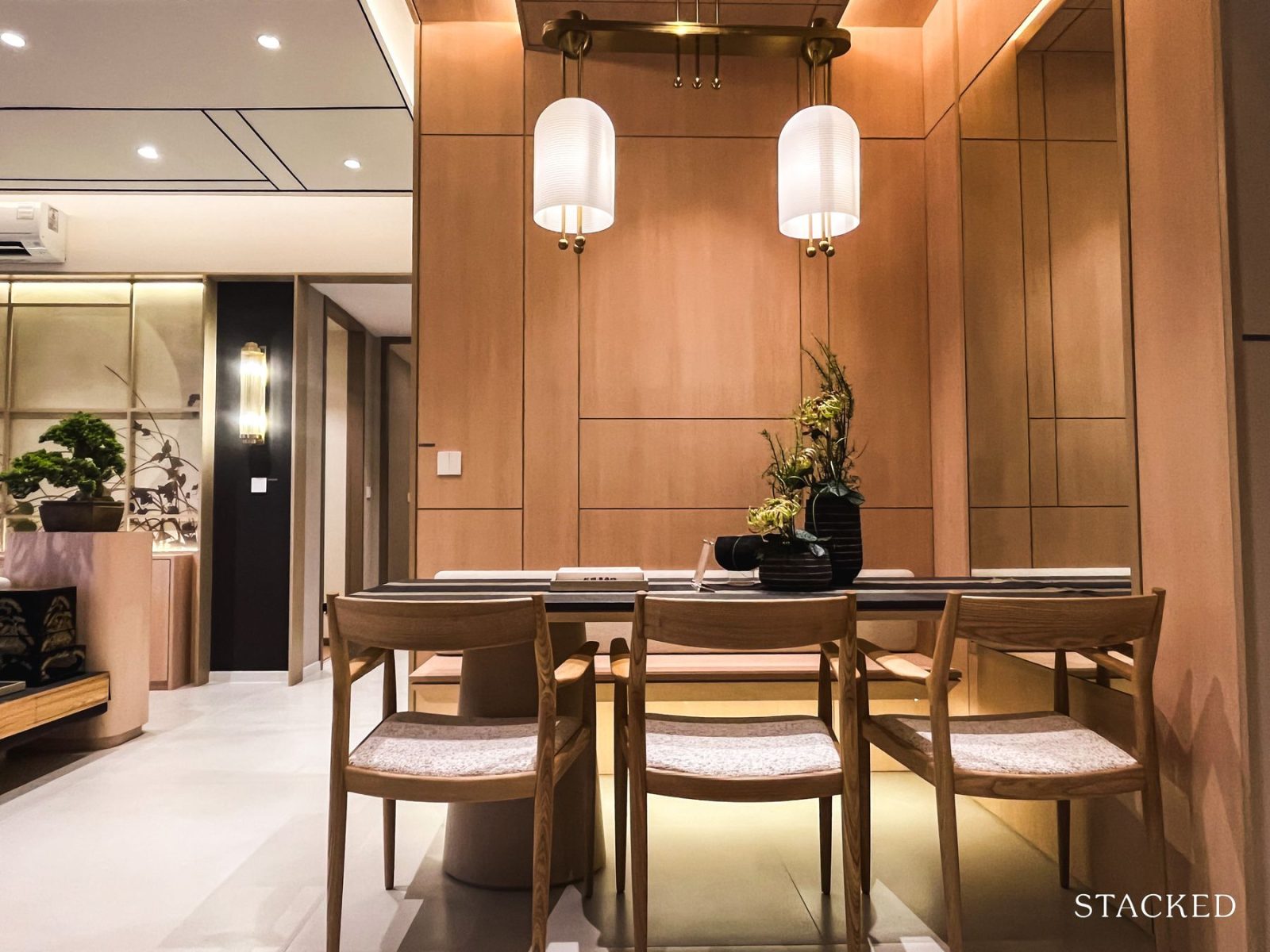
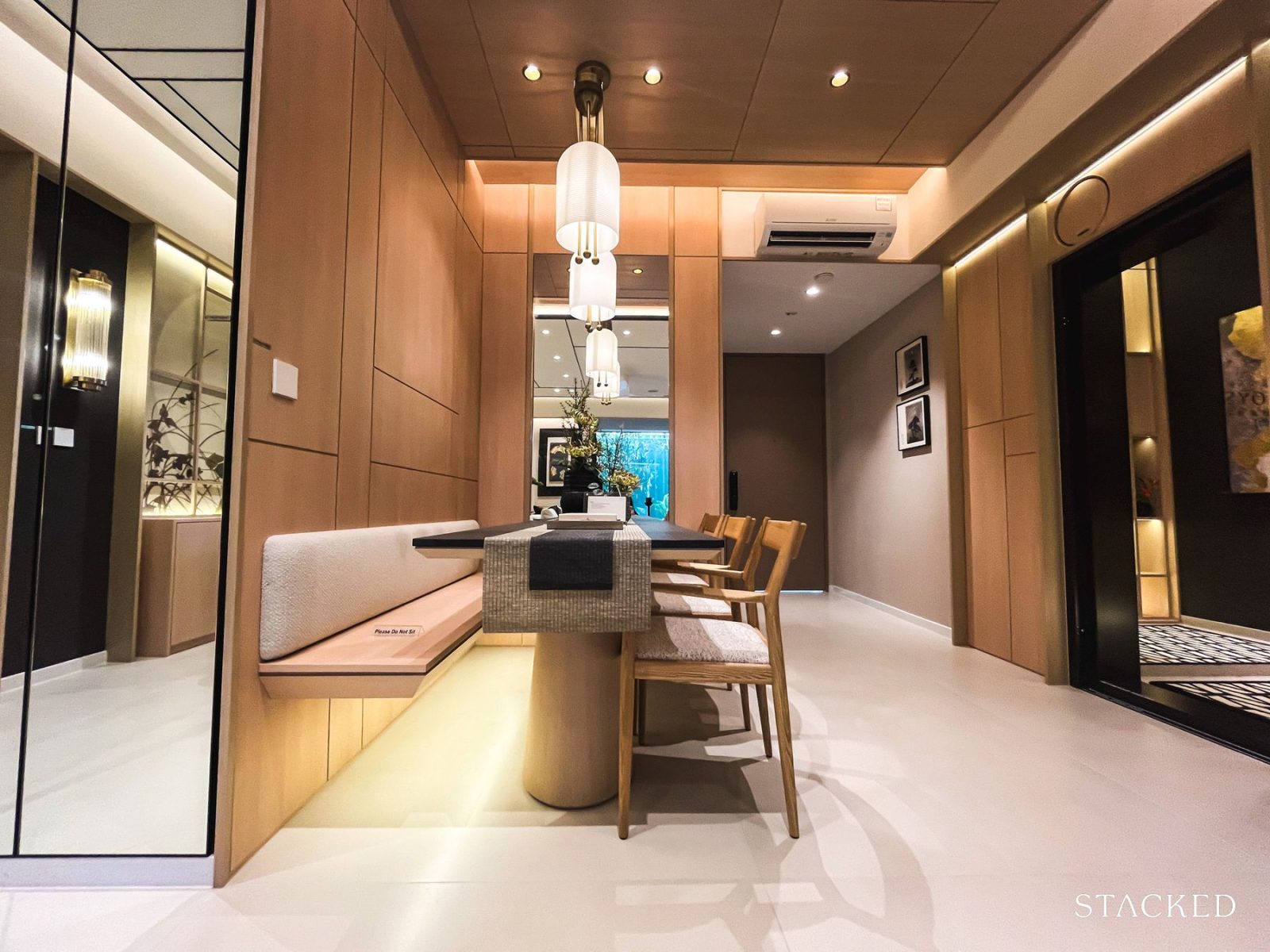
The dining area sits across from the home shelter, right by the entrance and next to the kitchen. It’s a layout that keeps everything within easy reach. The IDs have gone with booth seating here, which fits a comfortable six-seater setup without eating into the walkway too much. Even with a standard dining table, there’s still decent room to pull out the chairs without feeling cramped, so no major complaints there.
Some might find the space a little modest for a premium three-bedder, but for most families, it’s functional for everyday meals and the occasional gathering.
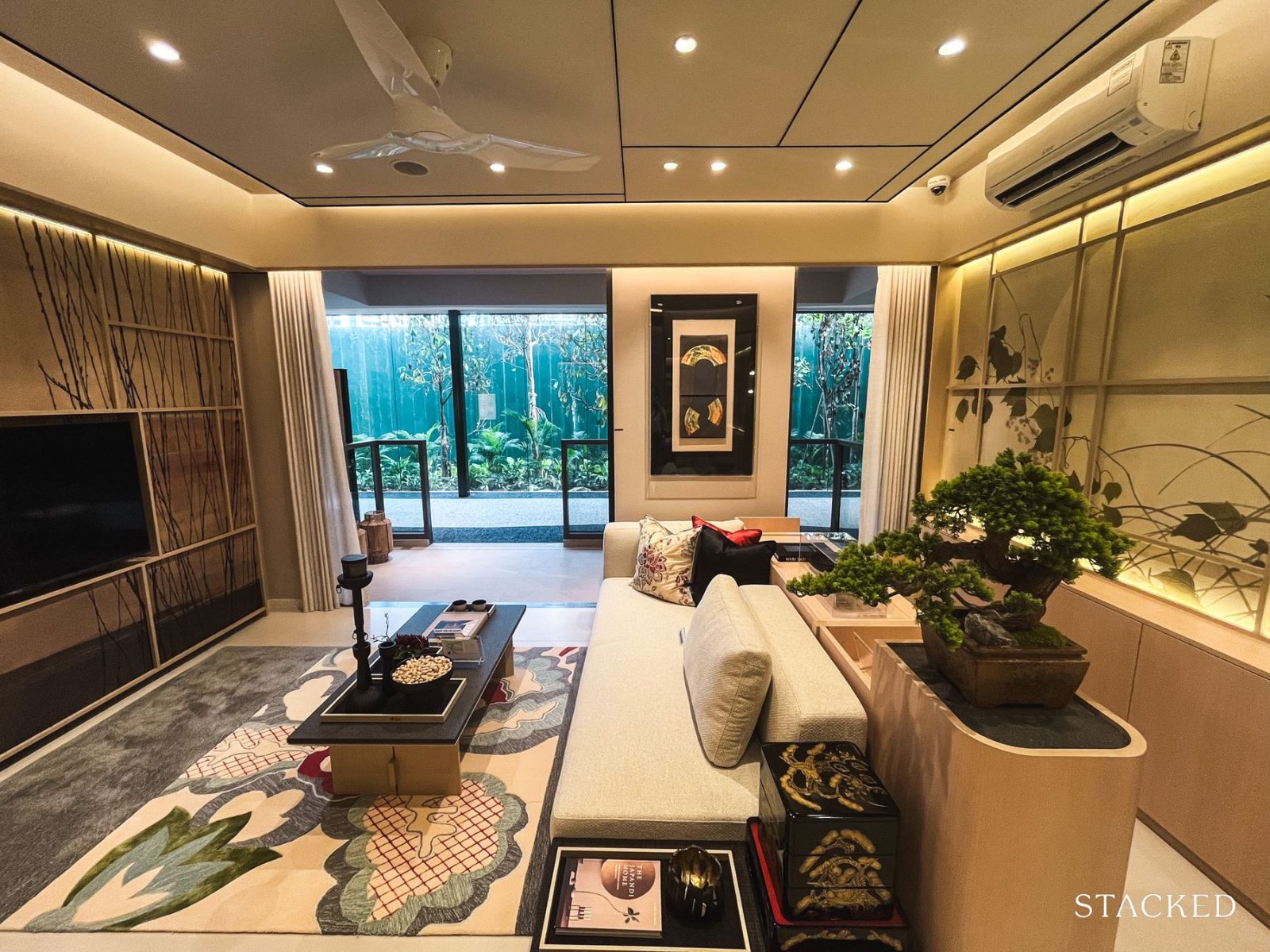
Here’s a look at the living area. At first glance, it feels quite generous, though that’s partly because it combines both the living space and study, which come as one open layout by default.
Compared to Promenade Peak’s 3-bedroom layout, which is noticeably longer and narrower, this one feels more balanced and open. I suspect most buyers would gravitate toward this shape as it just feels easier to furnish and live in day to day.
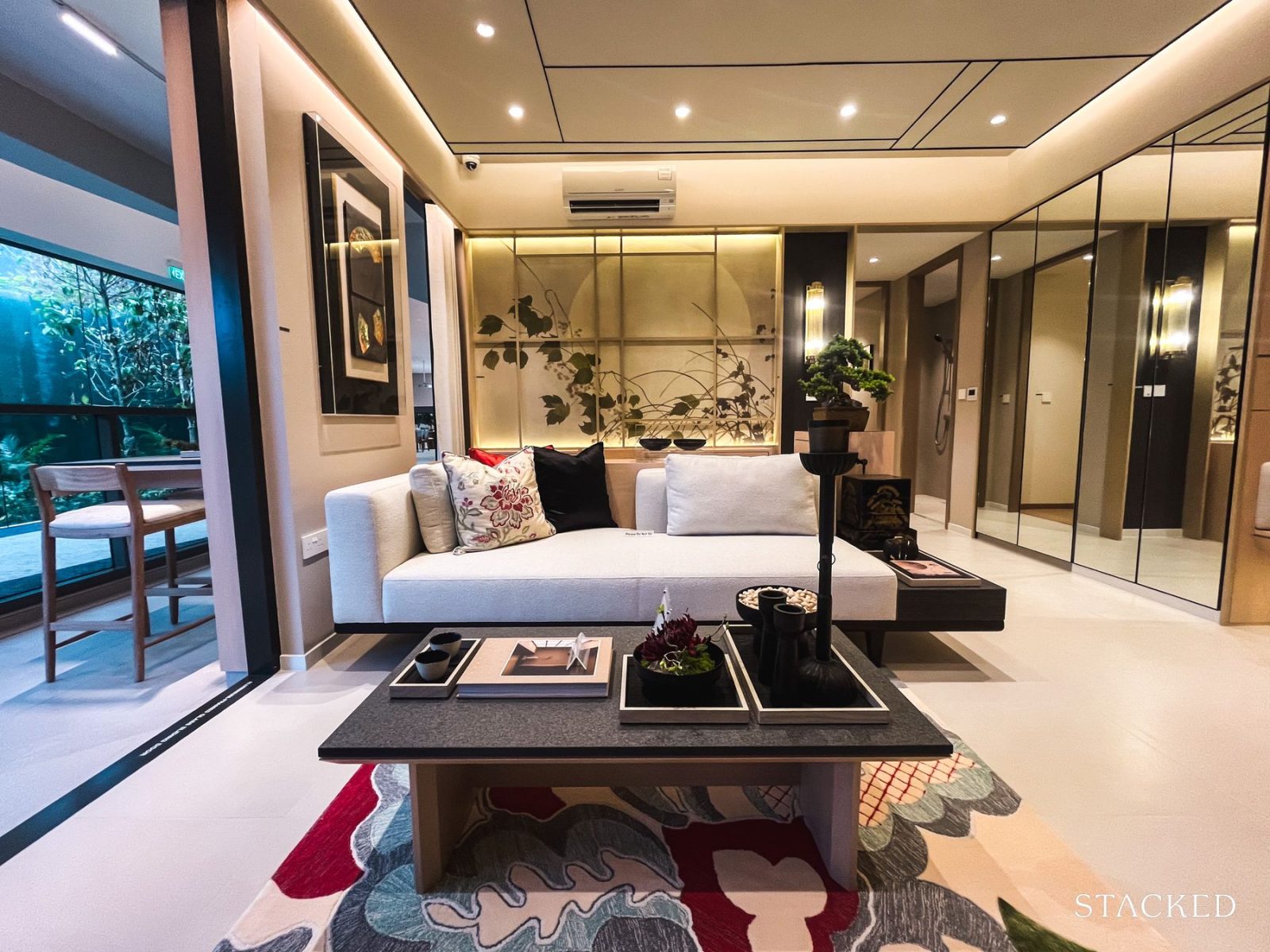
By itself, the living room can fit a three-seater sofa, a coffee table, and a slim TV console. So, it’s not sprawling by any means, but practical enough.
And if you’d rather have a private study, you’ll need a bit of imagination here: a wall would go up right behind the sofa, which naturally makes the space feel more enclosed than what you see now.
So, it really depends on how you’d prefer to use the space day to day.
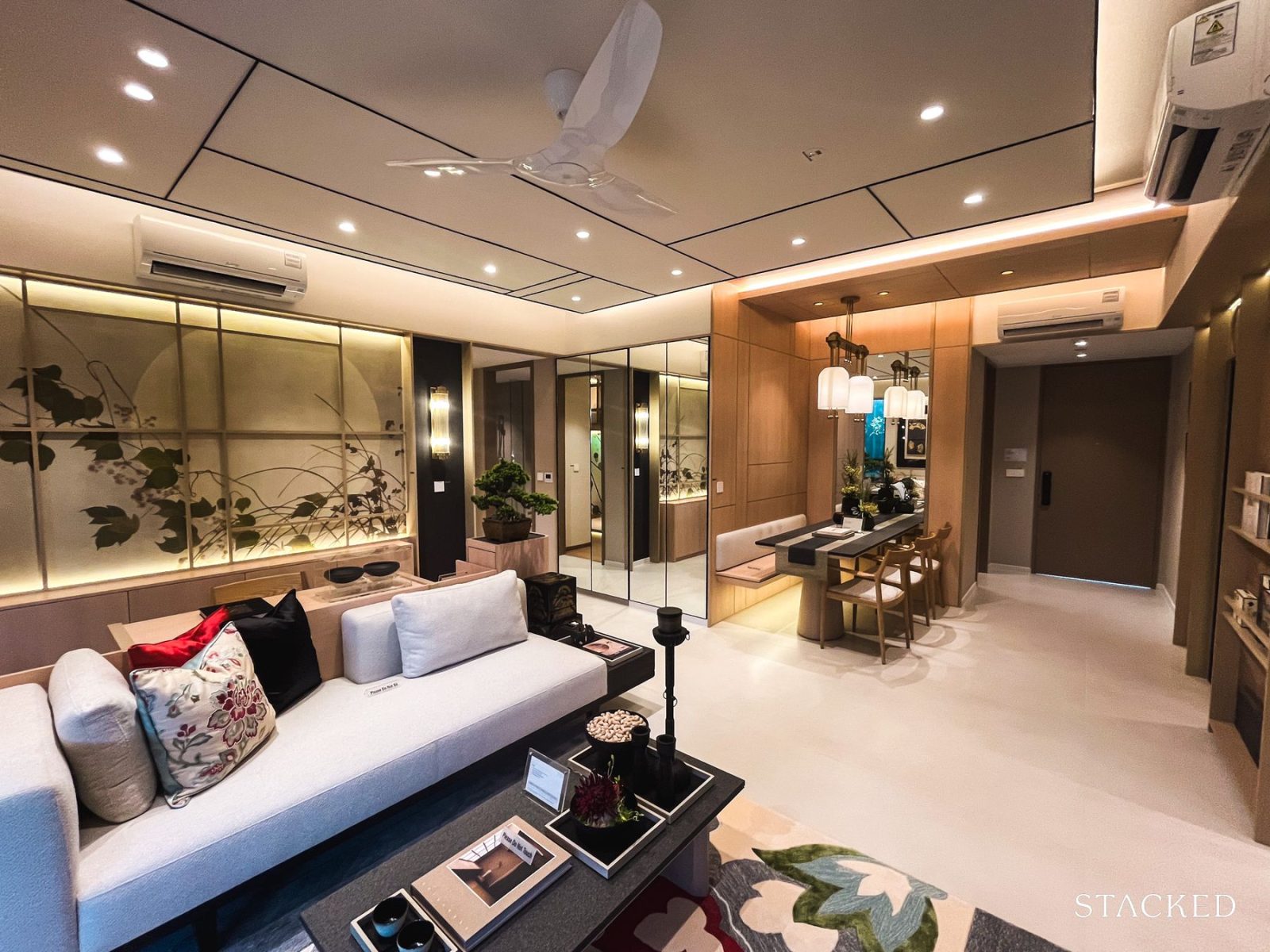
On another note, within the living area, a Haiku wall-mounted fan is provided as standard which is a nice practical touch.
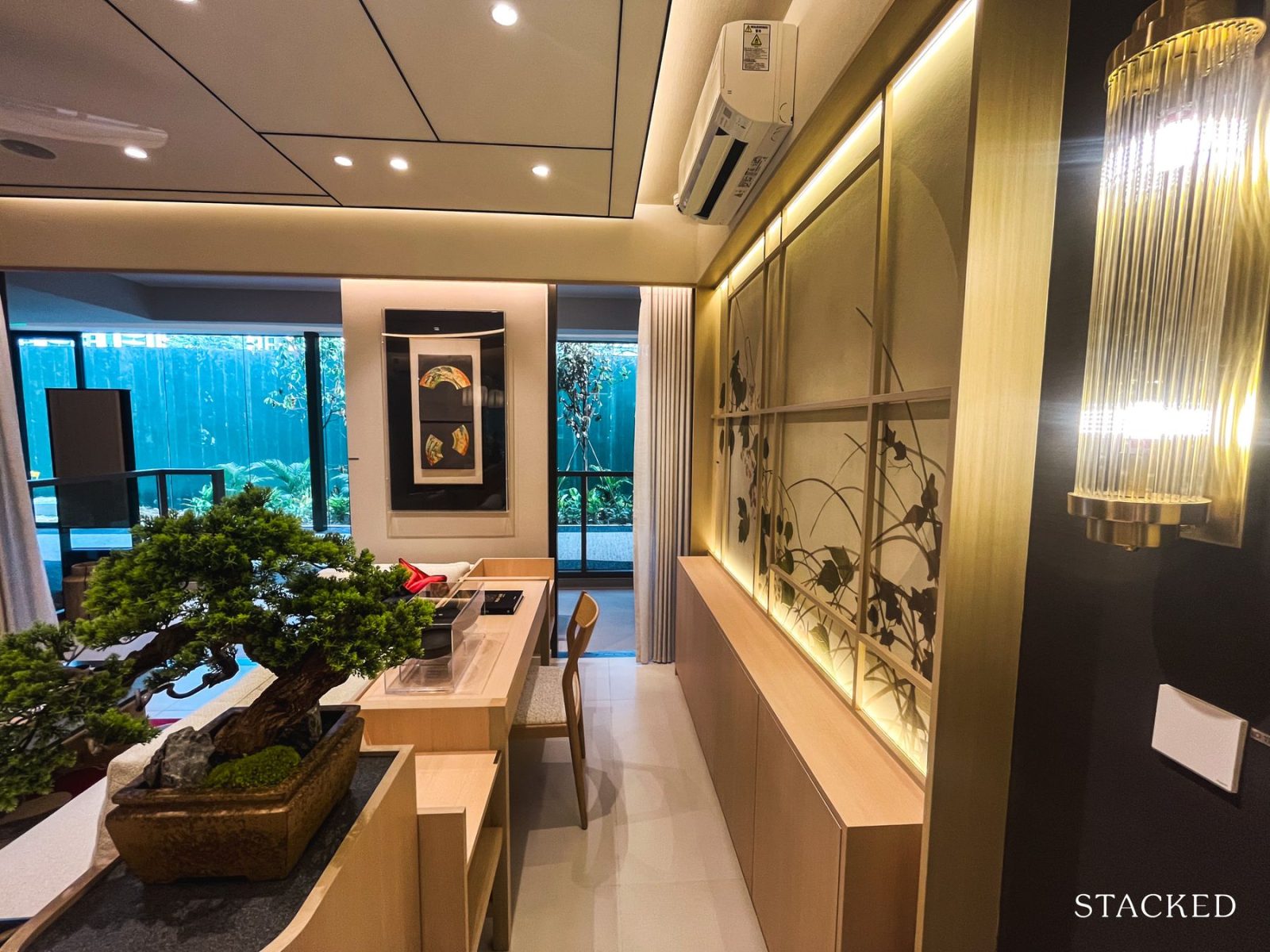
If you leave the area open as it is, I doubt most people would immediately identify that back section as a study, though it does give you flexibility, which is always nice. The dual-entry layout is also a thoughtful touch if you do decide to enclose it later on.
Altogether, the living, dining, and study areas span about 35 sqm, giving you enough room to play around with how you want to divide or style the space.
Whether that means keeping it open and flowing or carving out distinct zones for different needs.
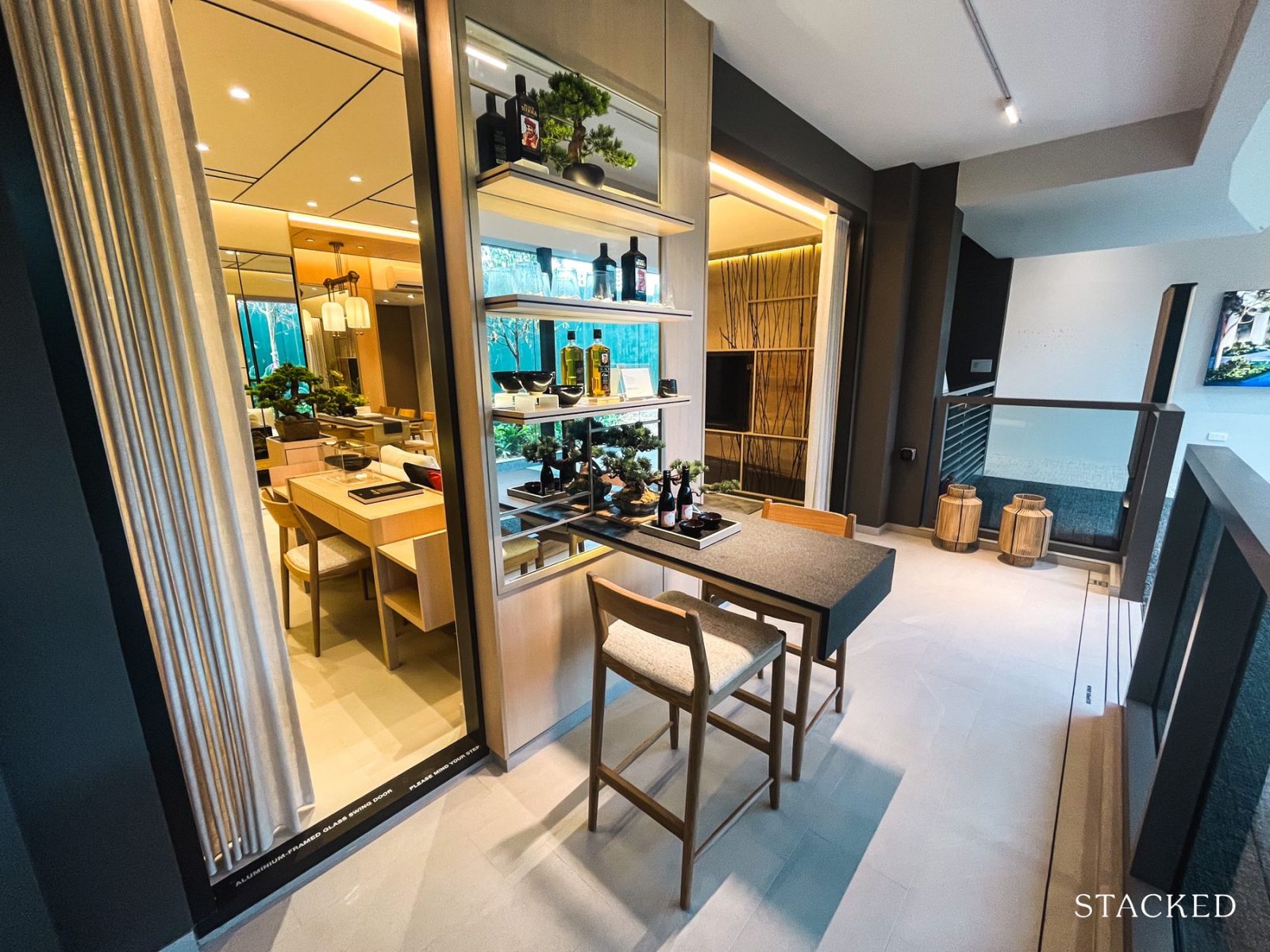
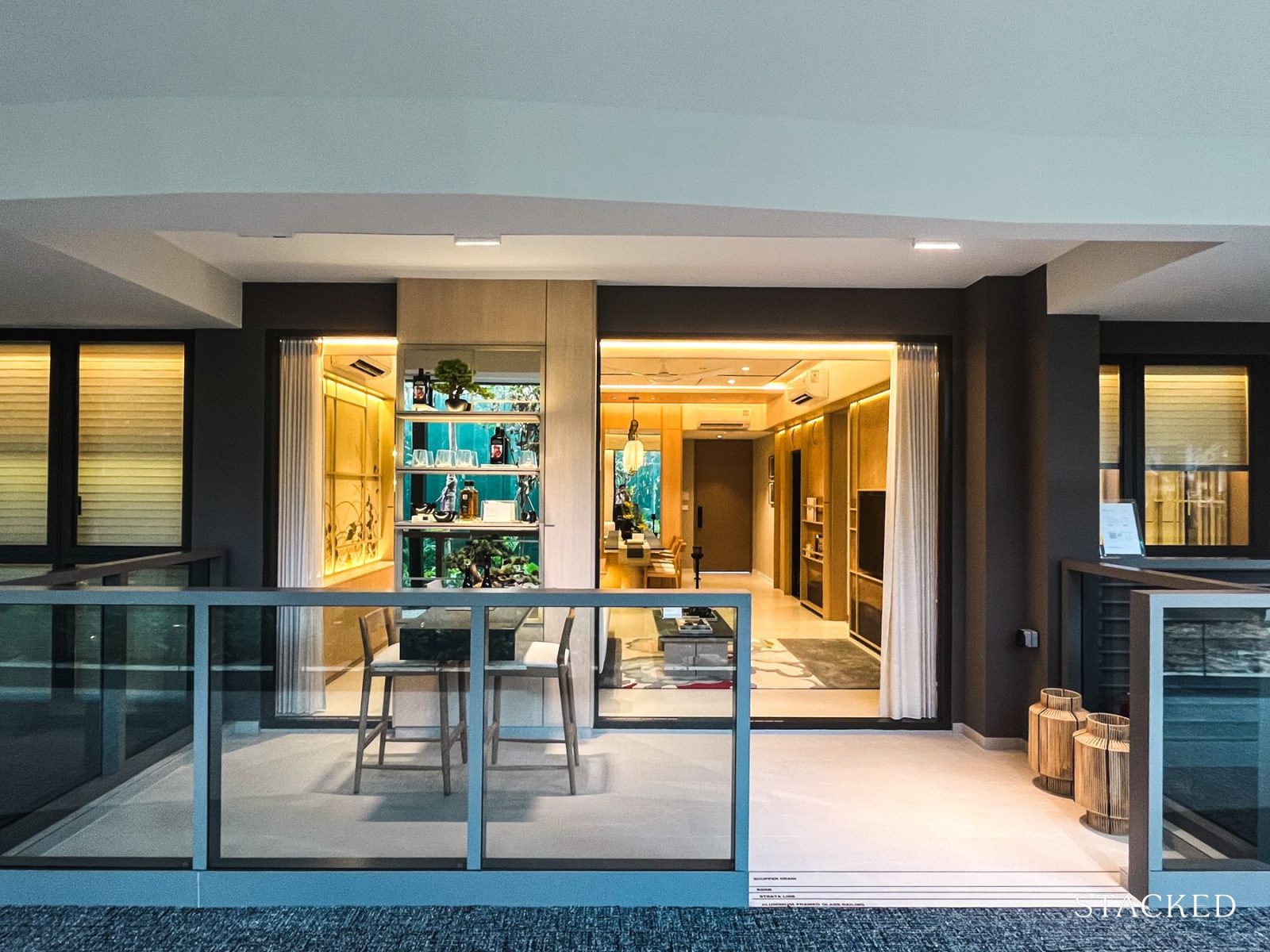
Now, onto the balcony.
As mentioned earlier, the dual-entry layout is quite an interesting touch. Visually, I actually like it. Although the trade-off is that you lose that wide, seamless view you’d typically get with a single, large opening. And since the wall between both sections is structural, it can’t be hacked away.
The balcony itself spans across both the living and study areas, and at 10 sqm, it’s a good size. An electrical point is also provided, which is practical if you want to add lighting, a fan, or even a small bar setup. You could fit a four- to six-seater dining set here if you choose to free up the living area.
This stack faces Havelock Road, so for those on the higher floors, expect a pretty decent city skyline view towards the CBD.
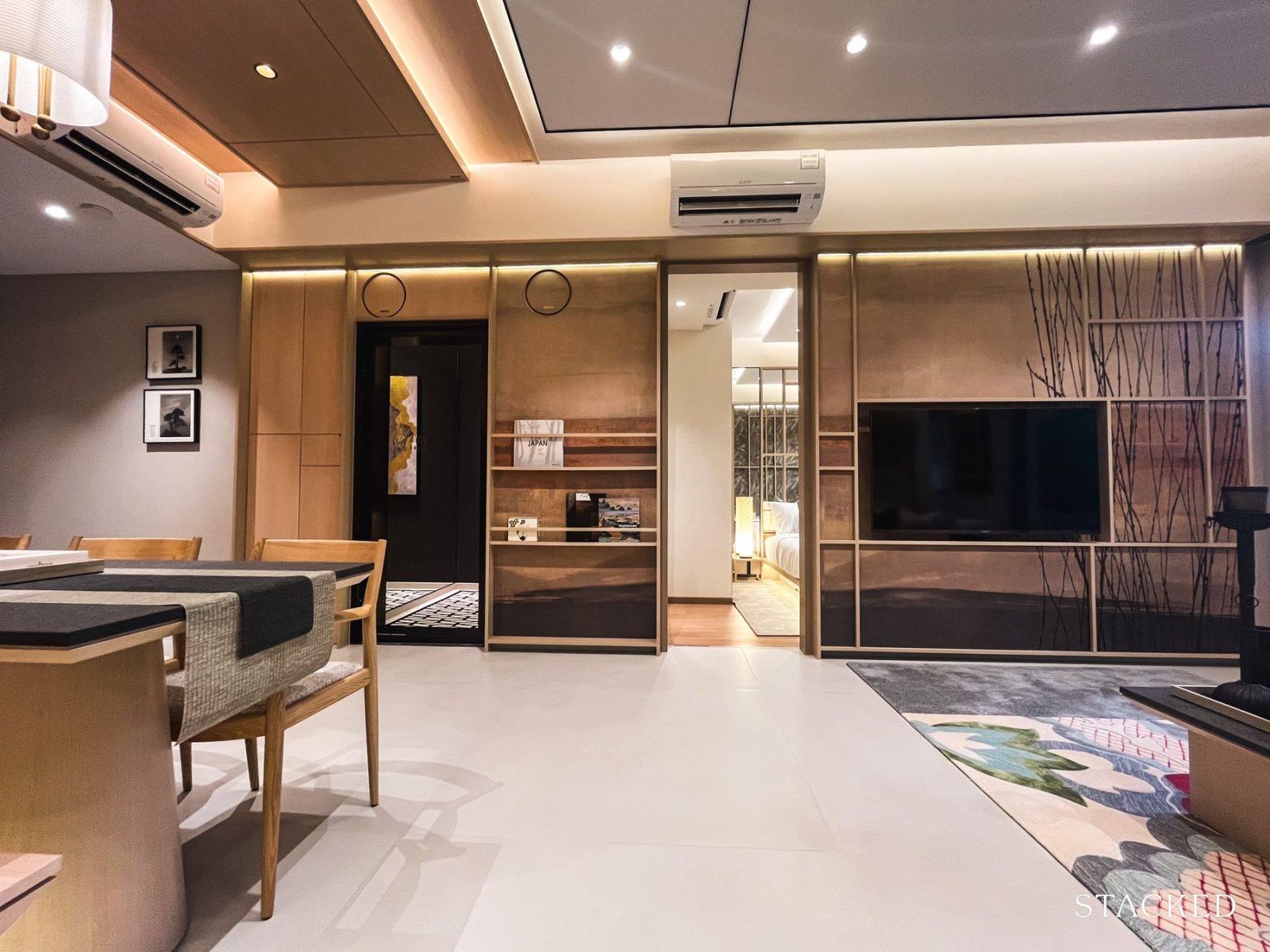
Now, we head on to the first common bedroom, which is located right by the living area, making this unit type essentially a dumbbell layout.
It’s a configuration many buyers like for its efficiency and privacy, though this one in particular does have a small trade-off. Since this room isn’t ensuite, anyone staying here will need to cross the living area to reach the nearest bathroom in the hallway.
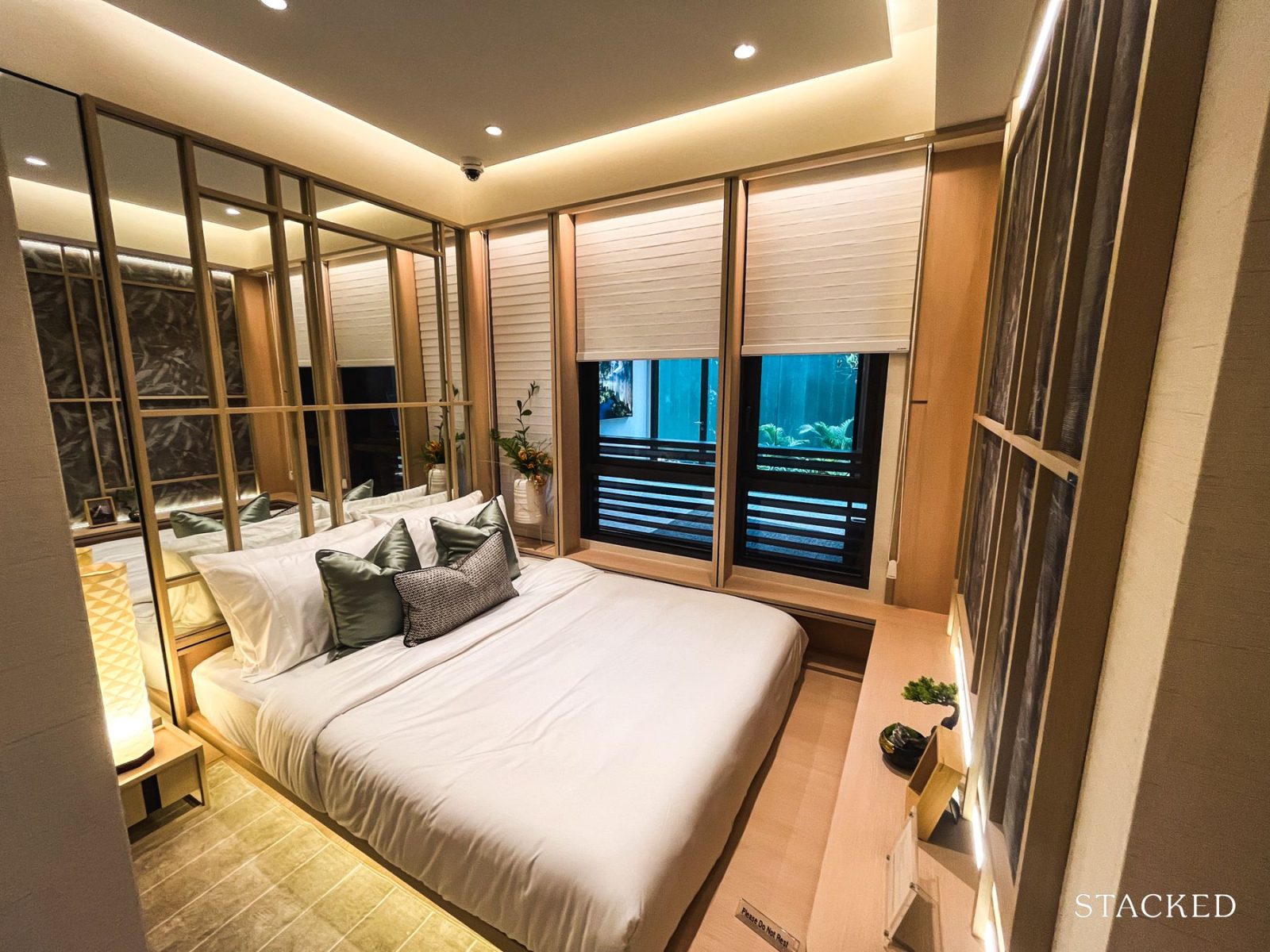
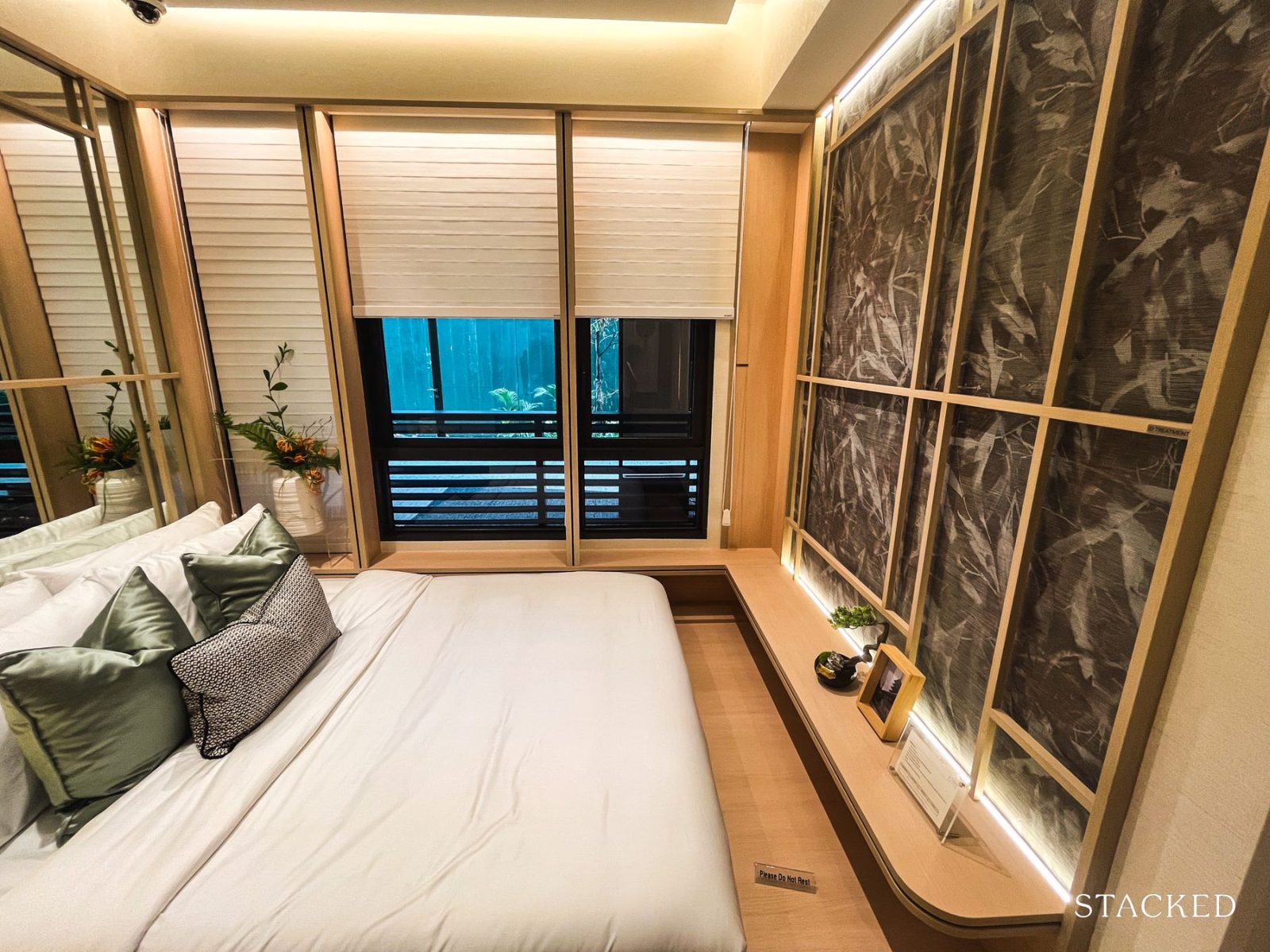
At 9 sqm, this common bedroom is actually a touch larger than what we usually see for new launches today.
With a queen bed in place and the standard built-in wardrobe, there’s still enough room to walk around the bed. The only thing to note is that the windows here aren’t full-height, as the AC ledge sits just outside.
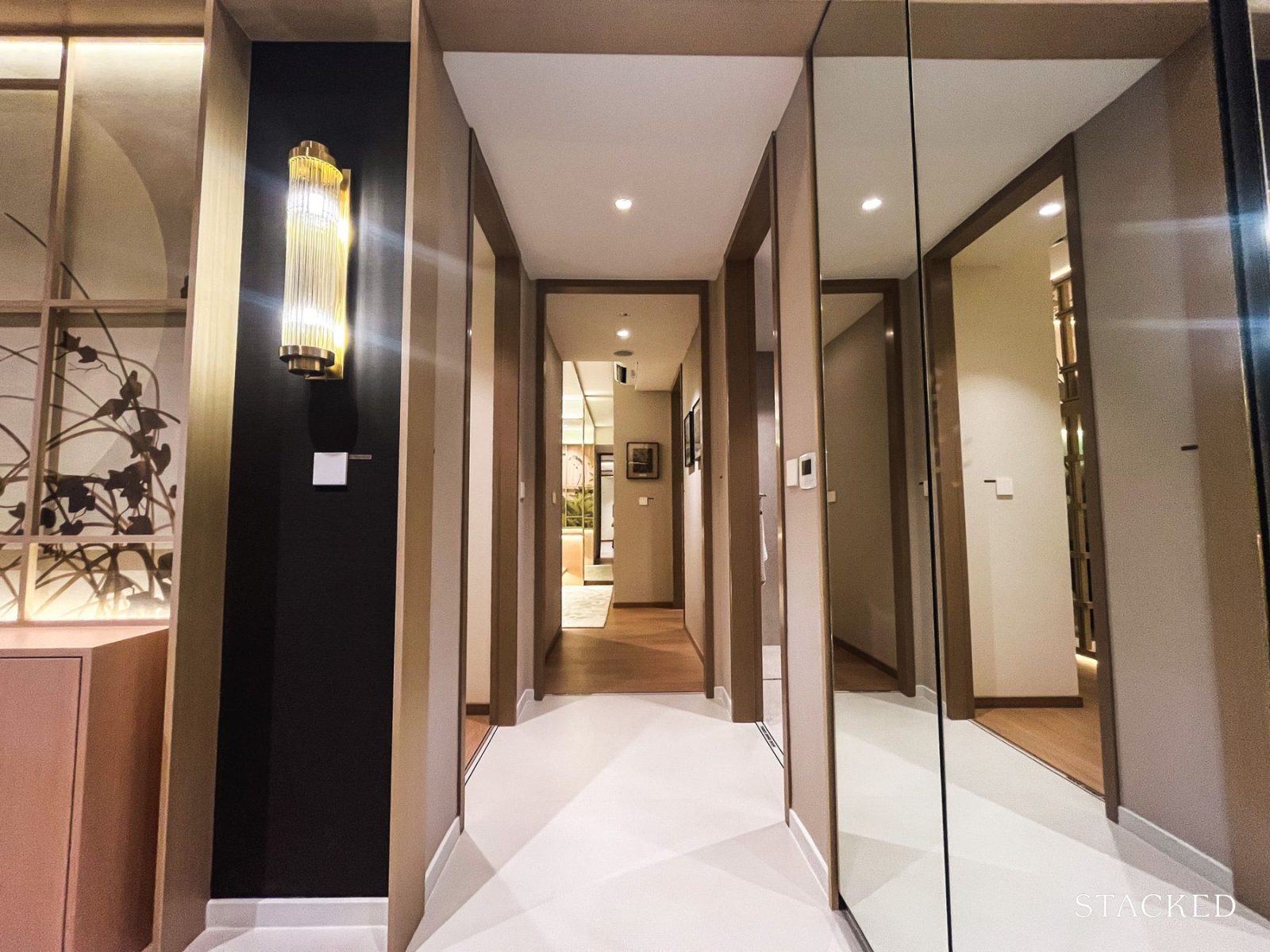
Now, let’s move on to have a look at the bedrooms.
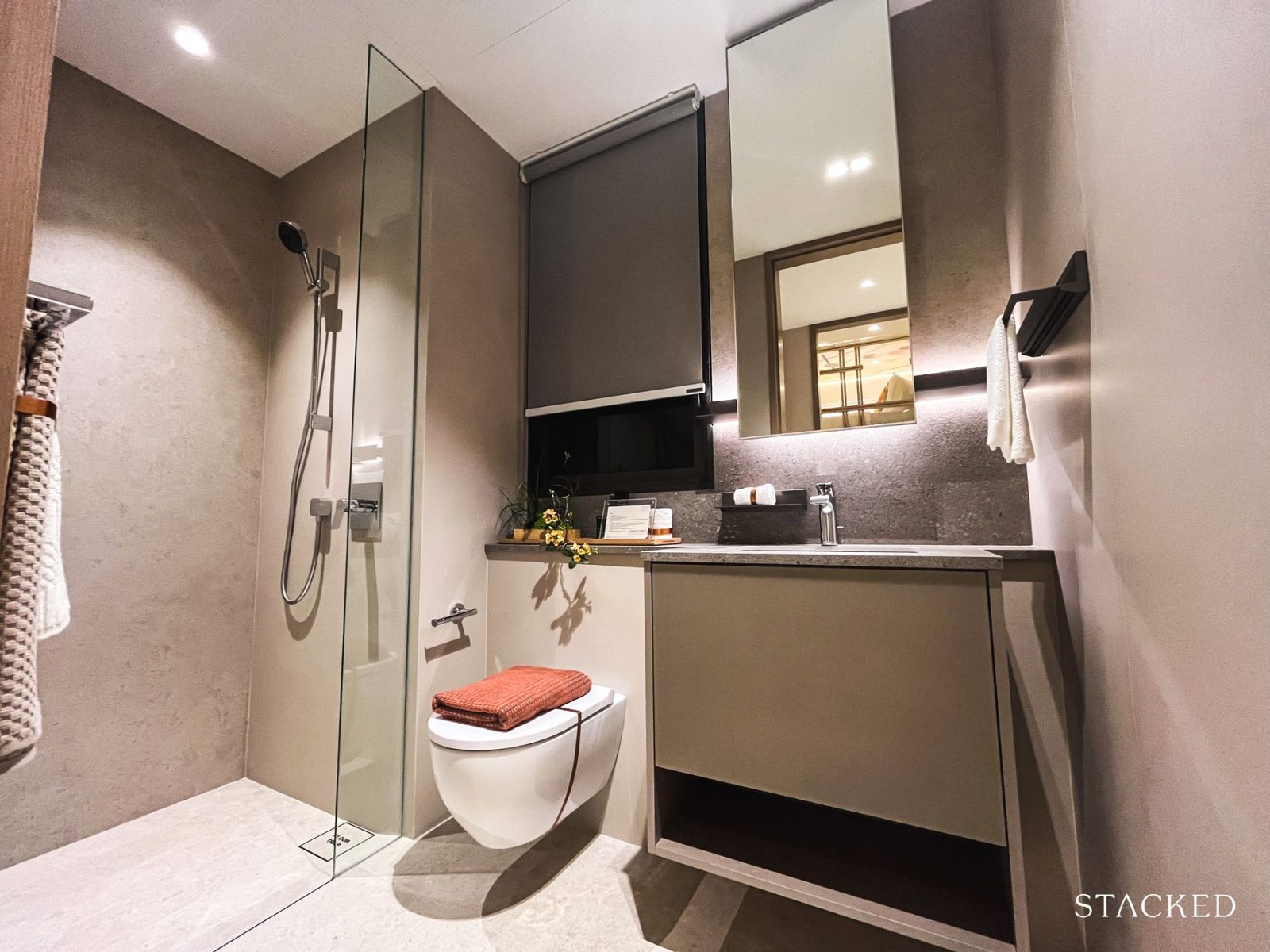
Here’s a look at the second common bathroom, which comes in at 4 sqm and is fairly standard for a new launch today. This will serve both common bedrooms as well as guests, so it’s likely to be one of the more frequently used spaces in the home.
Fittings are consistent with what we’ve seen elsewhere in the project: mixers from Hansgrohe in a classic chrome finish, and a wall-hung WC and basin from Geberit; both reliable and premium choices. The countertop is finished in engineered stone, while the walls and floors are clad in large-format porcelain tiles, which means fewer grout lines and easier maintenance.
There’s also a window for natural ventilation, which is always welcomed.
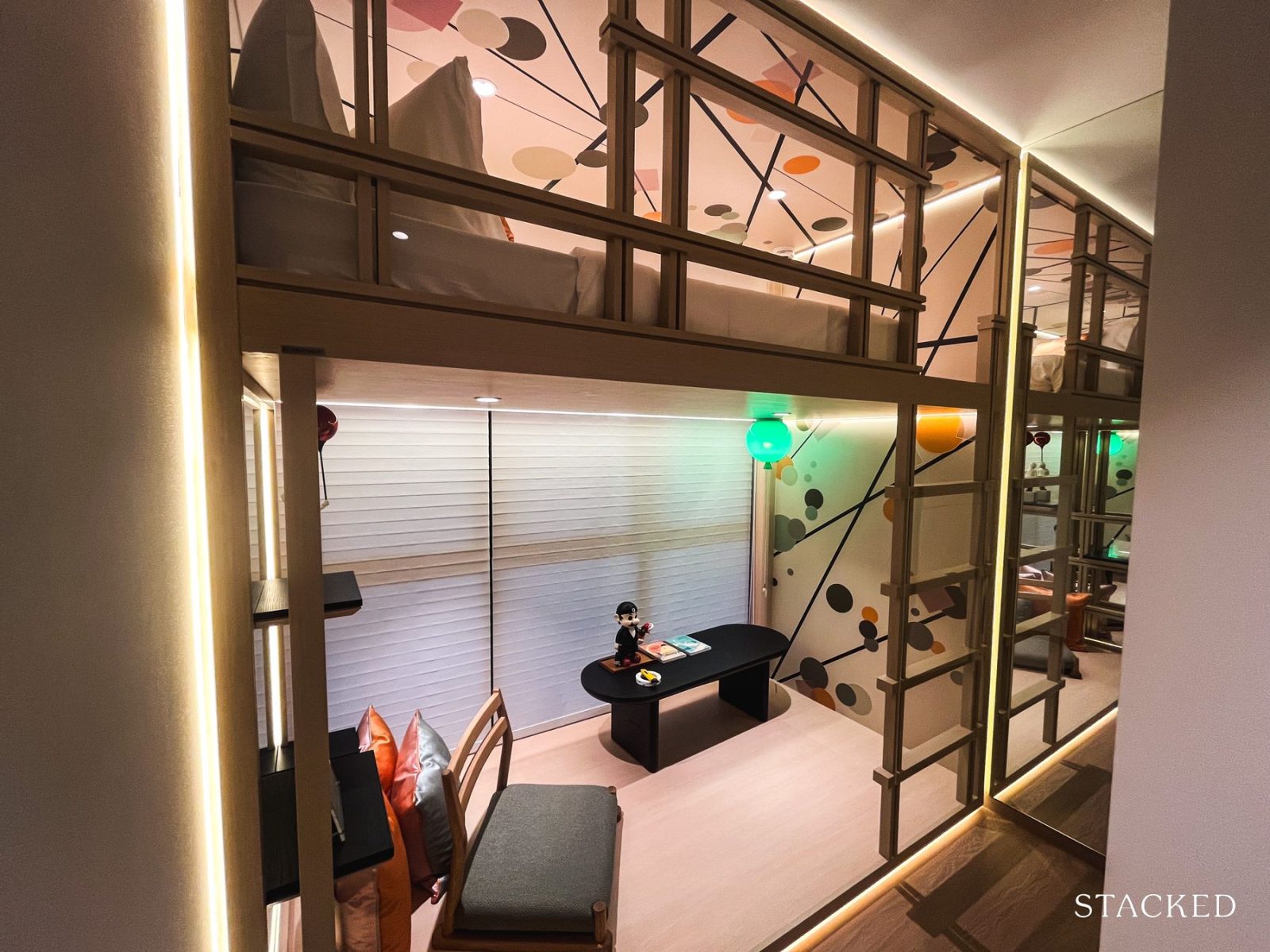
And here’s Bedroom 2, which, as mentioned earlier, is the same size as Bedroom 3 at 9 sqm. The main difference (and likely the reason some might prefer this one), is the full-height window, which lets in more natural light and makes the room feel a touch more open.
Instead of the queen bed setup from the previous room, the IDs have styled this one with a double-decker bed to maximise the vertical space, complete with a cosy Japanese-inspired sitting nook below. It’s a creative use of space, though worth noting that walkability is a little tight with this configuration.
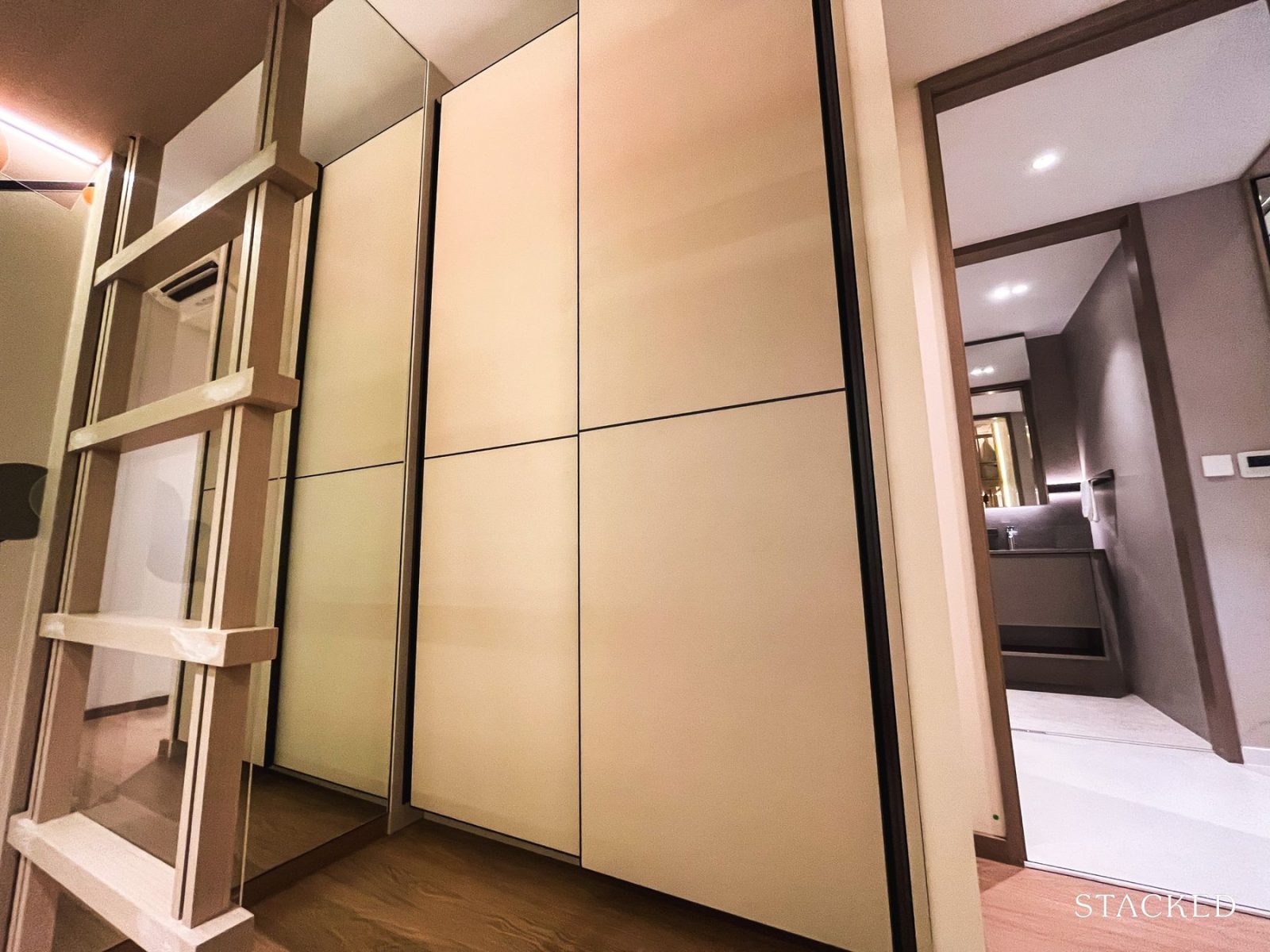
As with the other bedroom, you’ll get the standard built-in sliding wardrobe here too.
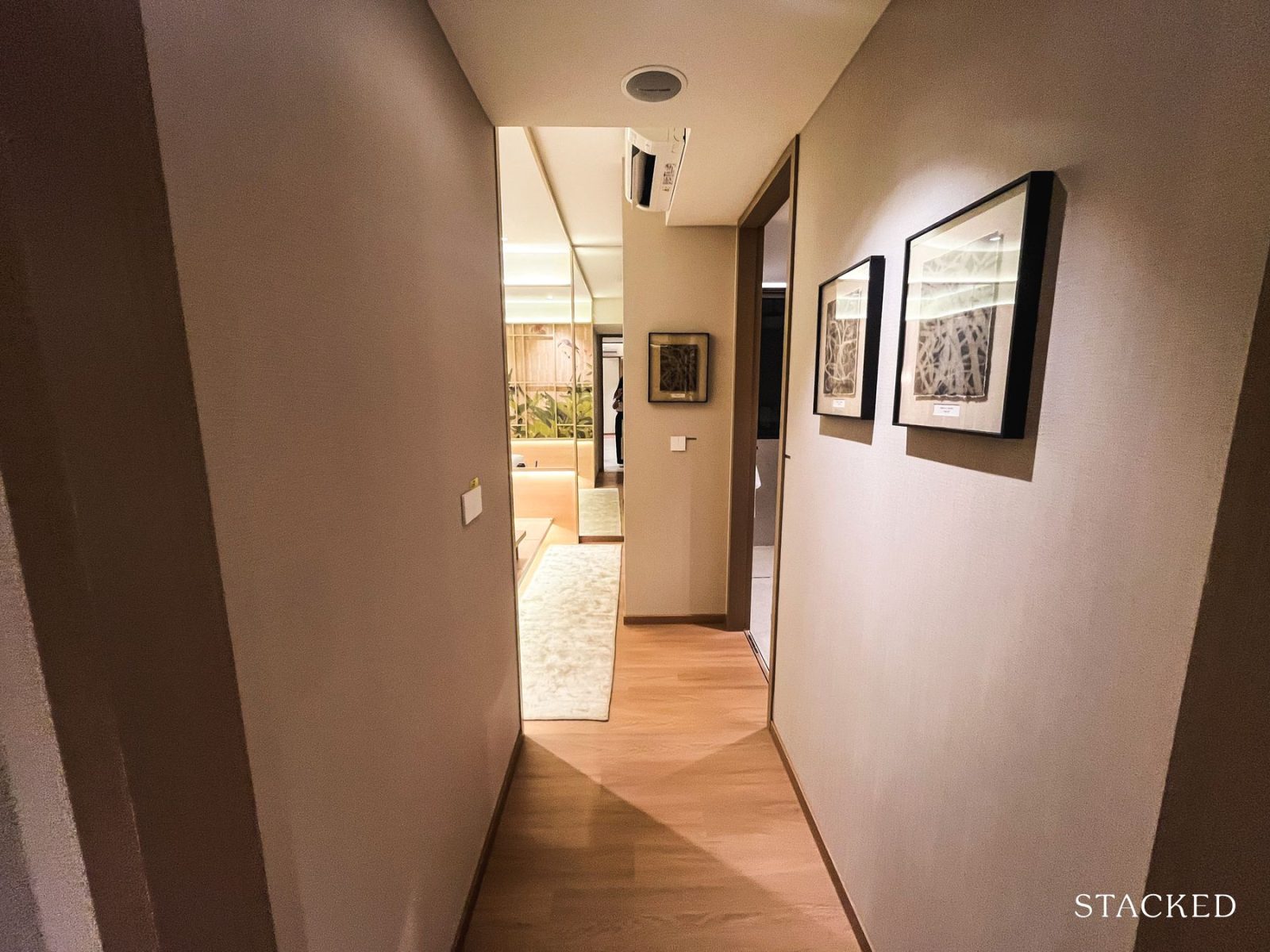
And finally, we come to the master bedroom.
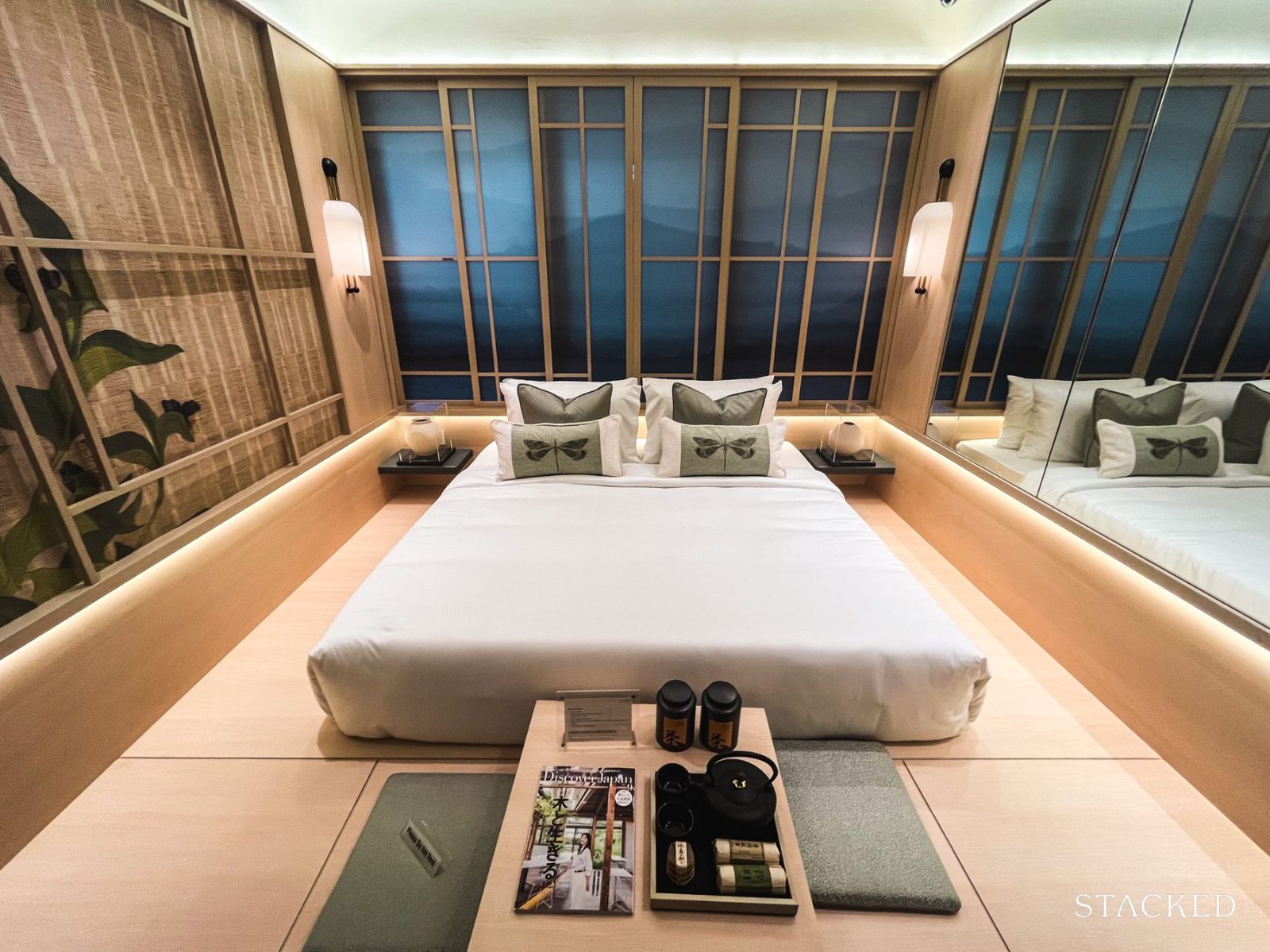
Continuing the Japanese-inspired theme, this one’s been styled a little differently. The IDs have placed the bed against a wallpapered panel where the windows would normally be, to mimic the serene look of a traditional tatami room (complete with futon-inpired bedding). It’s a distinctive concept, though I imagine opinions will be split: not everyone will agree with having the bed against the window (and yes, the feng shui crowd, me included, might frown at that).
Design choices aside, the room itself feels comfortably sized. Even with a king bed in place, there’s still enough breathing room to move around without it feeling cramped.
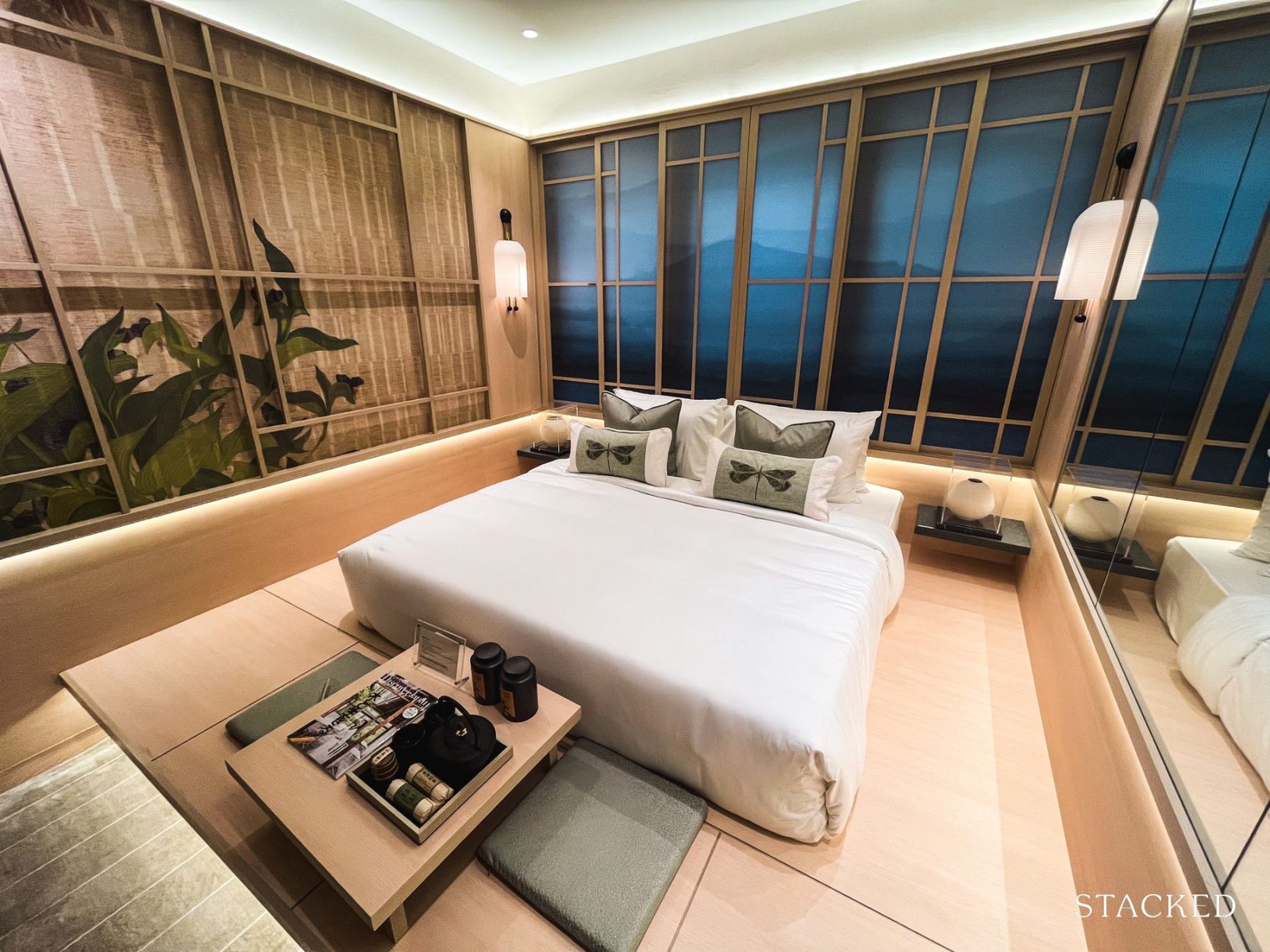
Interestingly, the usual vanity setup you often see in showflats of this size is missing here, which does make the space look cleaner, though it might have been nice to see how that would fit in.
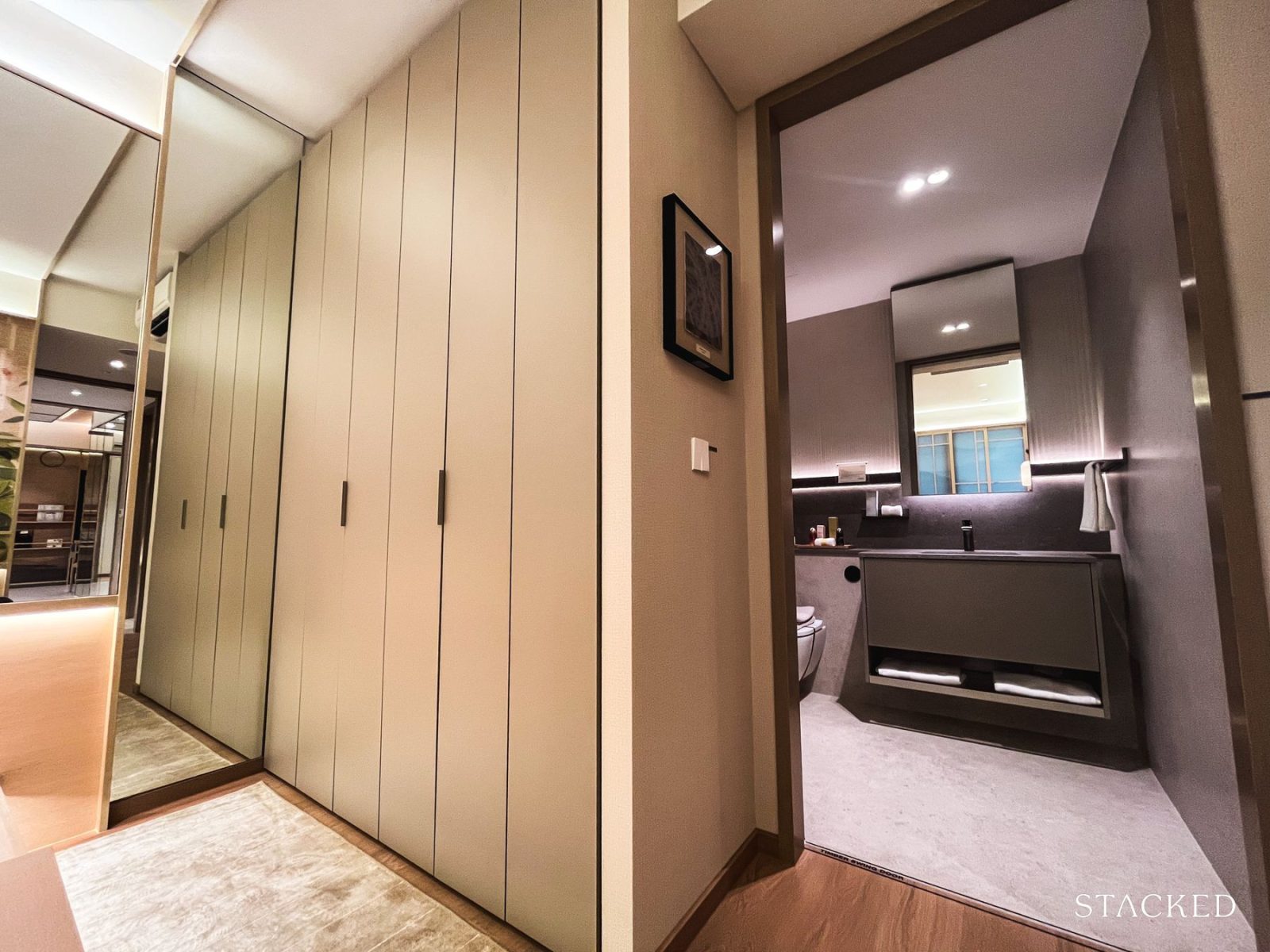
The wardrobe is a step up from what’s provided in the common bedrooms. Instead of the standard two-panel sliding doors, you get a six-panel bi-fold built-in wardrobe from Italian brand Caccaro. It’s sleek and well-finished, though those with a serious wardrobe habit may still find it a little tight.
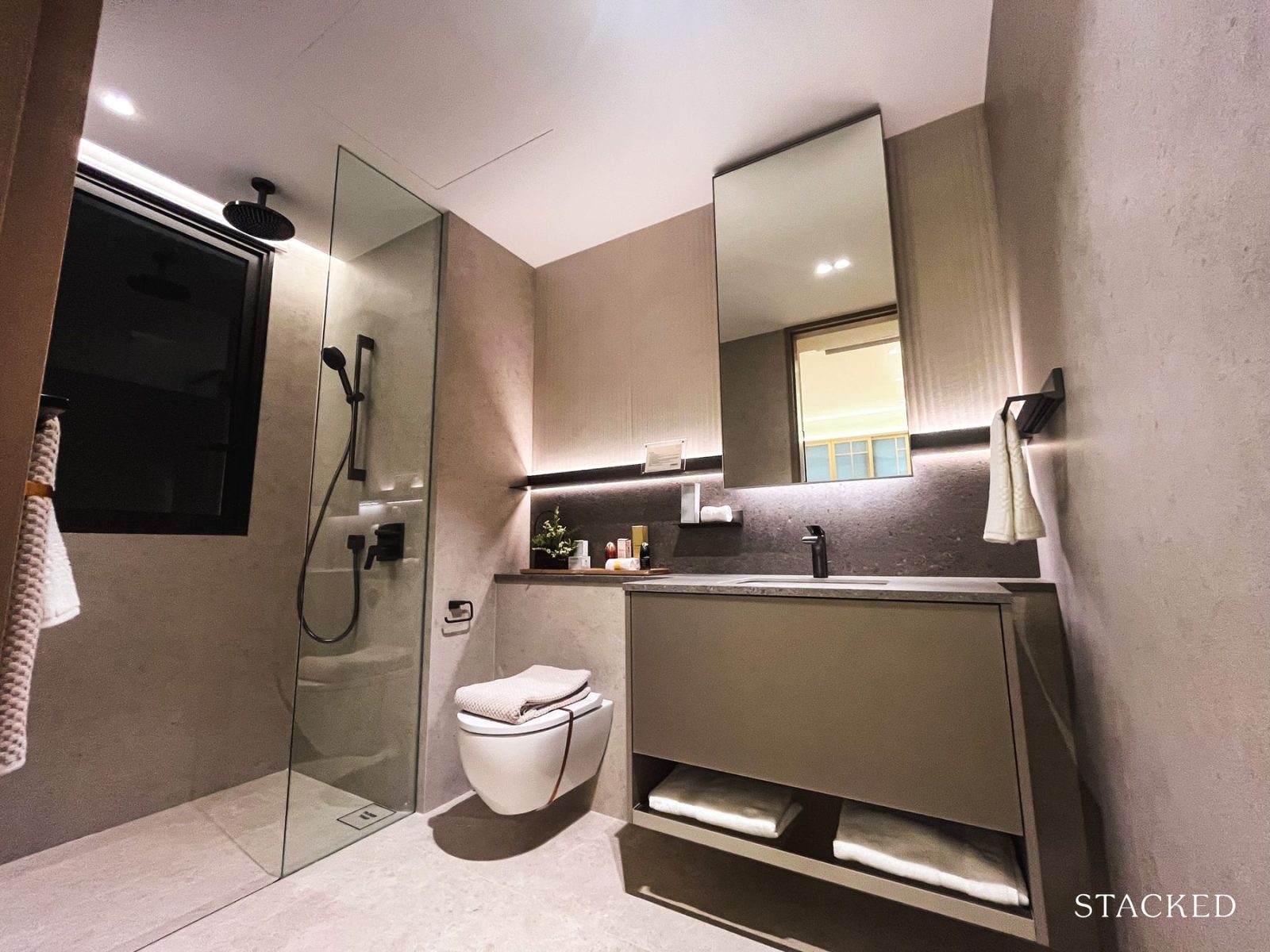
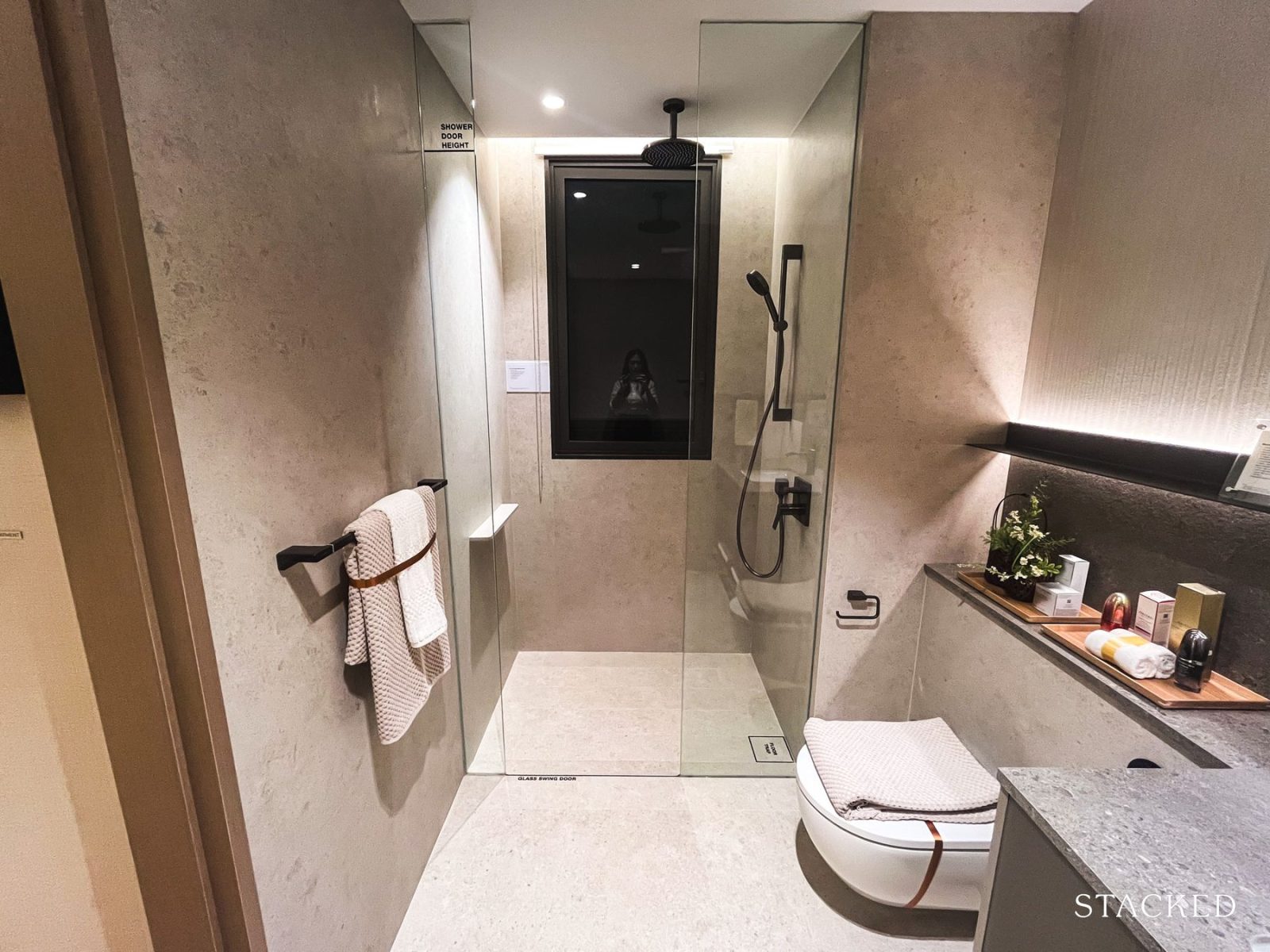
The master bathroom is a noticeable upgrade, too. At 6 sqm, it’s more spacious than the common one and comes with a rain shower, mixers in elegant black chrome from Hansgrohe, and fittings from Geberit.
A window is here for natural ventilation, which is always a nice welcome.
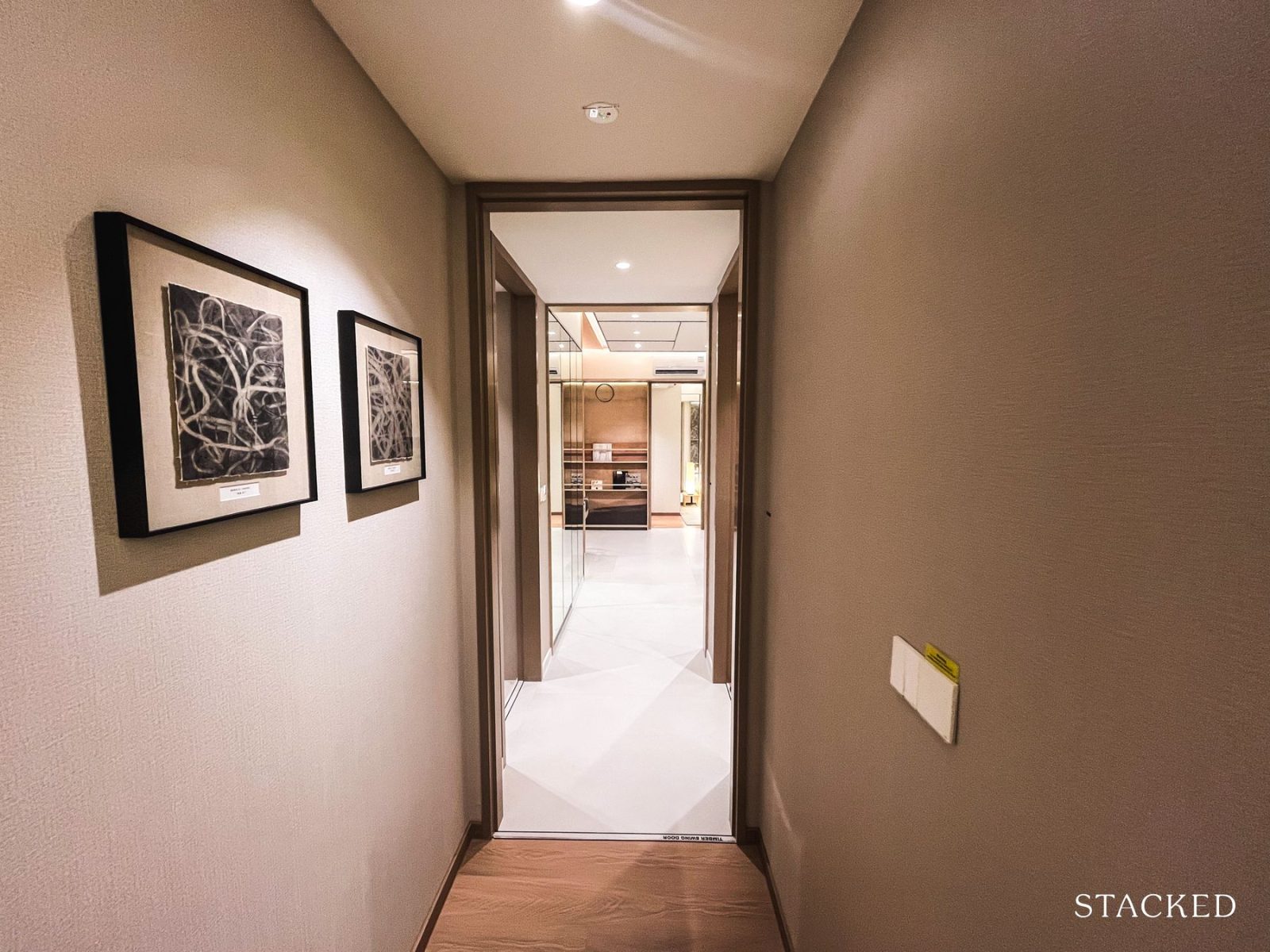
And with that, let’s move on to the 4-bedroom tour.
Zyon Grand – 4 Bedroom Supreme (With Private Lift) Type DS1 (141 sqm/ 1,518 sq ft) Review
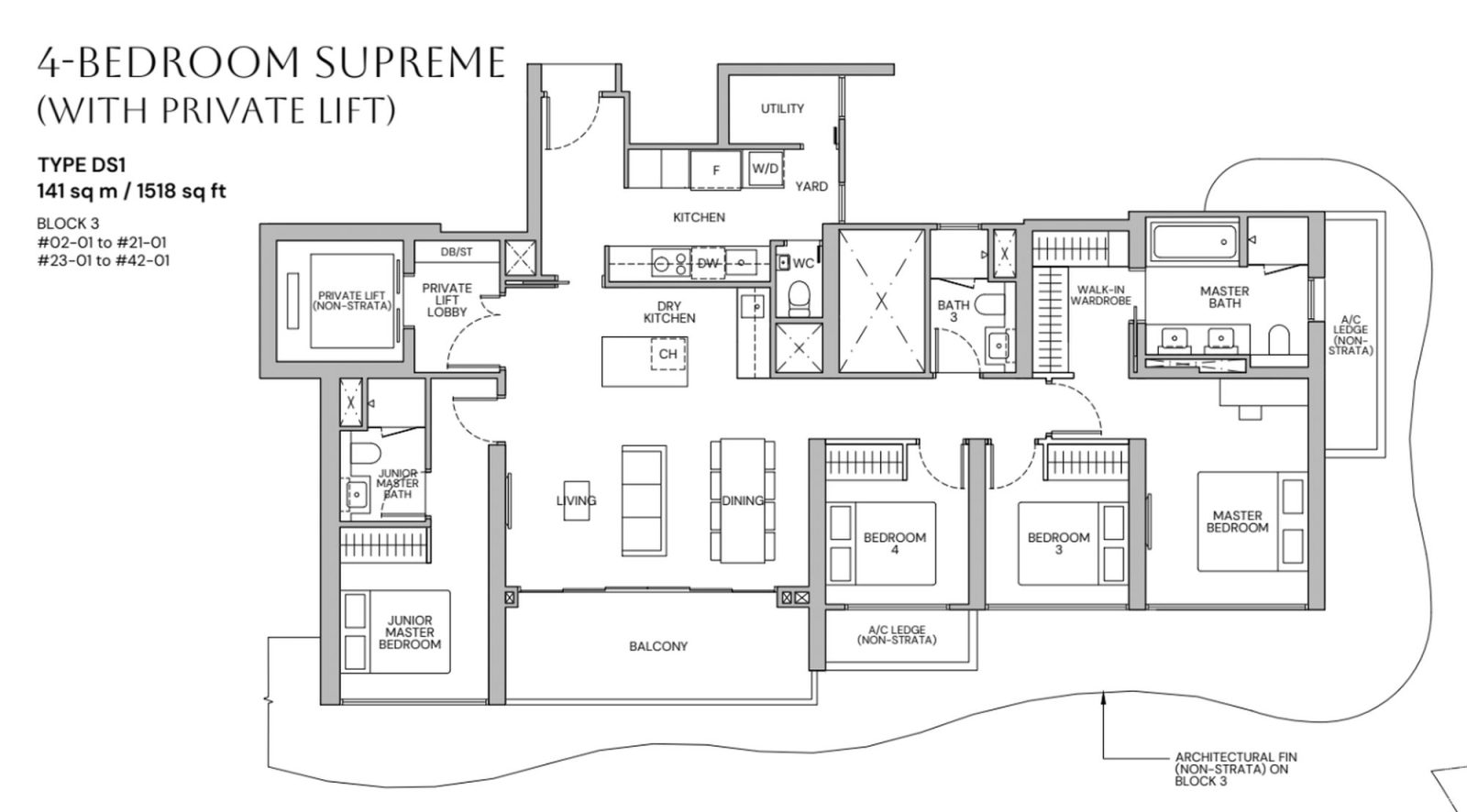
You’ll notice that Zyon Grand’s 4-bedders make up a surprising 14 per cent of the total unit mix, more than the 1-bedders, which is an interesting departure from some recent new launches. Buyers will have three layouts to choose from: the 4-Bedroom Premium (1,421 sq ft), 4-Bedroom Supreme (1,518 sq ft), and 4-Bedroom Supreme + Study (1,518 sq ft).
All come with a private lift, just for that extra touch of luxury and exclusivity.
For context, Promenade Peak’s 4-bedders range between 1,421 and 1,582 sq ft (about 10 per cent of its mix), while River Green’s version comes in at just 980 sq ft (roughly 7 per cent of its mix). On that basis alone, Zyon Grand sits closer in positioning to Promenade Peak, catering more clearly to families who prioritise space and comfort over compact efficiency.
This particular unit stack faces Havelock Road, which means higher floors can expect pleasant city views stretching towards the CBD, a real perk if you value that skyline backdrop.
Finishes are consistent with what we’ve seen across the rest of the development: large-format porcelain tiles in the living areas, vinyl flooring in the bedrooms, and ceiling heights of 2.85m in common spaces (2.75m in the bedrooms).
Like the rest of the project, this is also a PPVC-built unit, which means structural walls can’t be removed (in fact, Zyon Grand currently holds the title of the world’s tallest PPVC project!).
Still, the dumbbell layout here should please those who prioritise efficiency; it’s a tried-and-tested format that maximises usable space without unnecessary corridors.
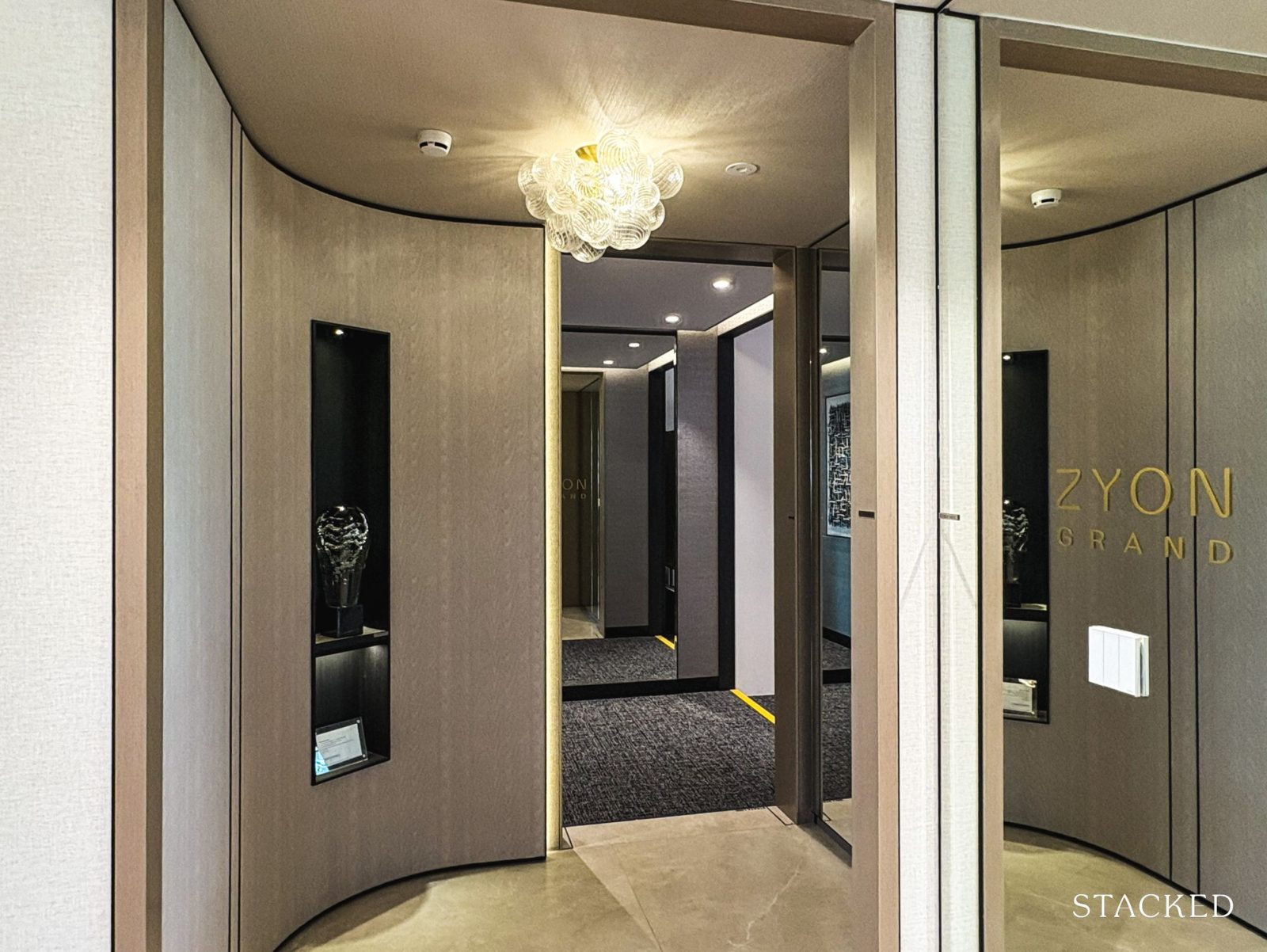
From your private lift, you’ll step directly into a 4 sqm lift lobby and it’s a compact but well-defined space that sets the tone for the rest of the unit.
Apart from the DB box (neatly concealed behind the mirrored wall), the area is left bare, which actually gives you the freedom to design it however you like.
The curved feature you see here is purely an ID treatment; in practice, this corner could be reworked into something more practical, like a built-in cabinet for shoes or extra storage.
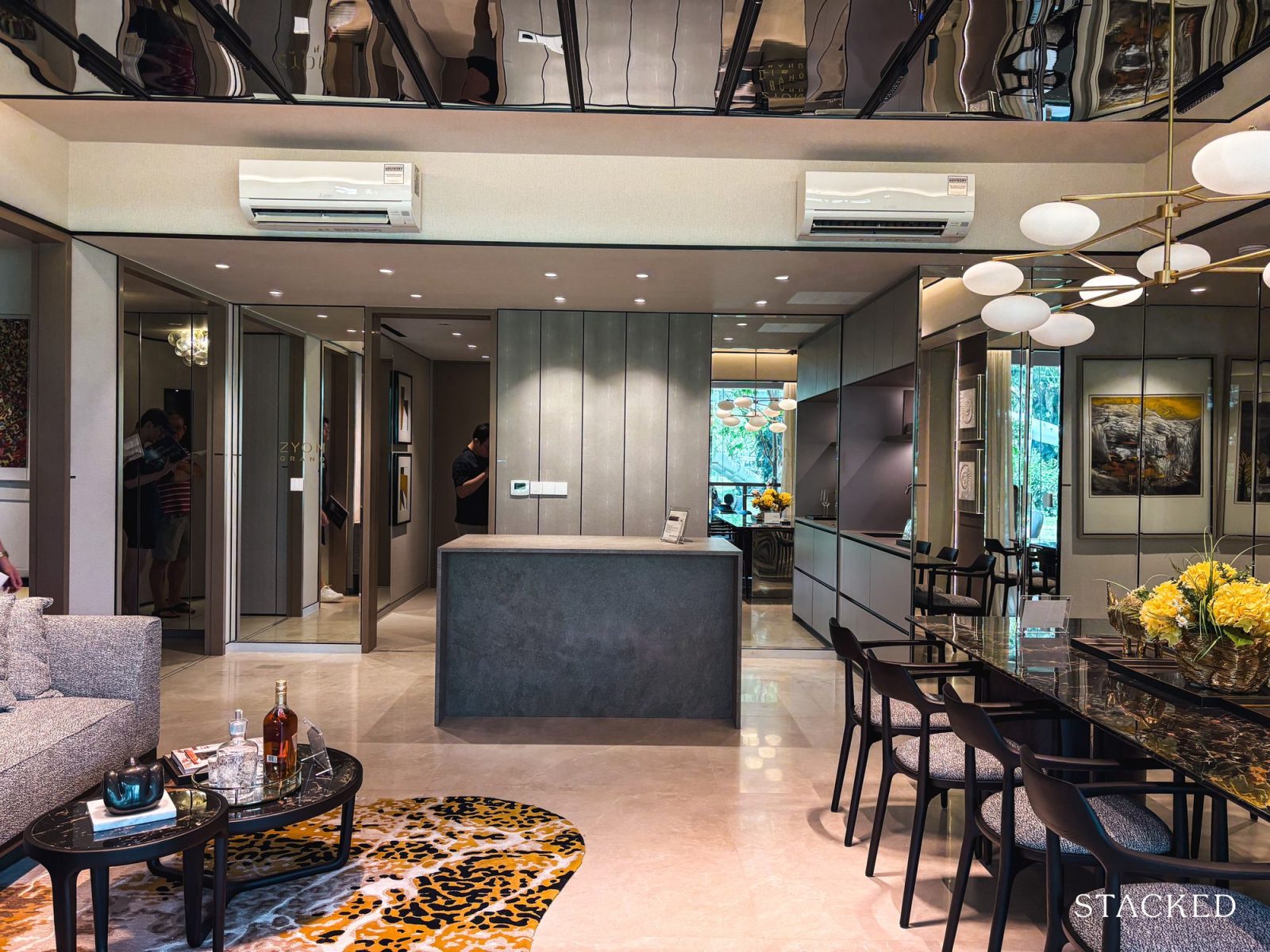
From here, the space transitions smoothly into the dry kitchen, which forms part of the main living area. Let’s take a closer look at that next.
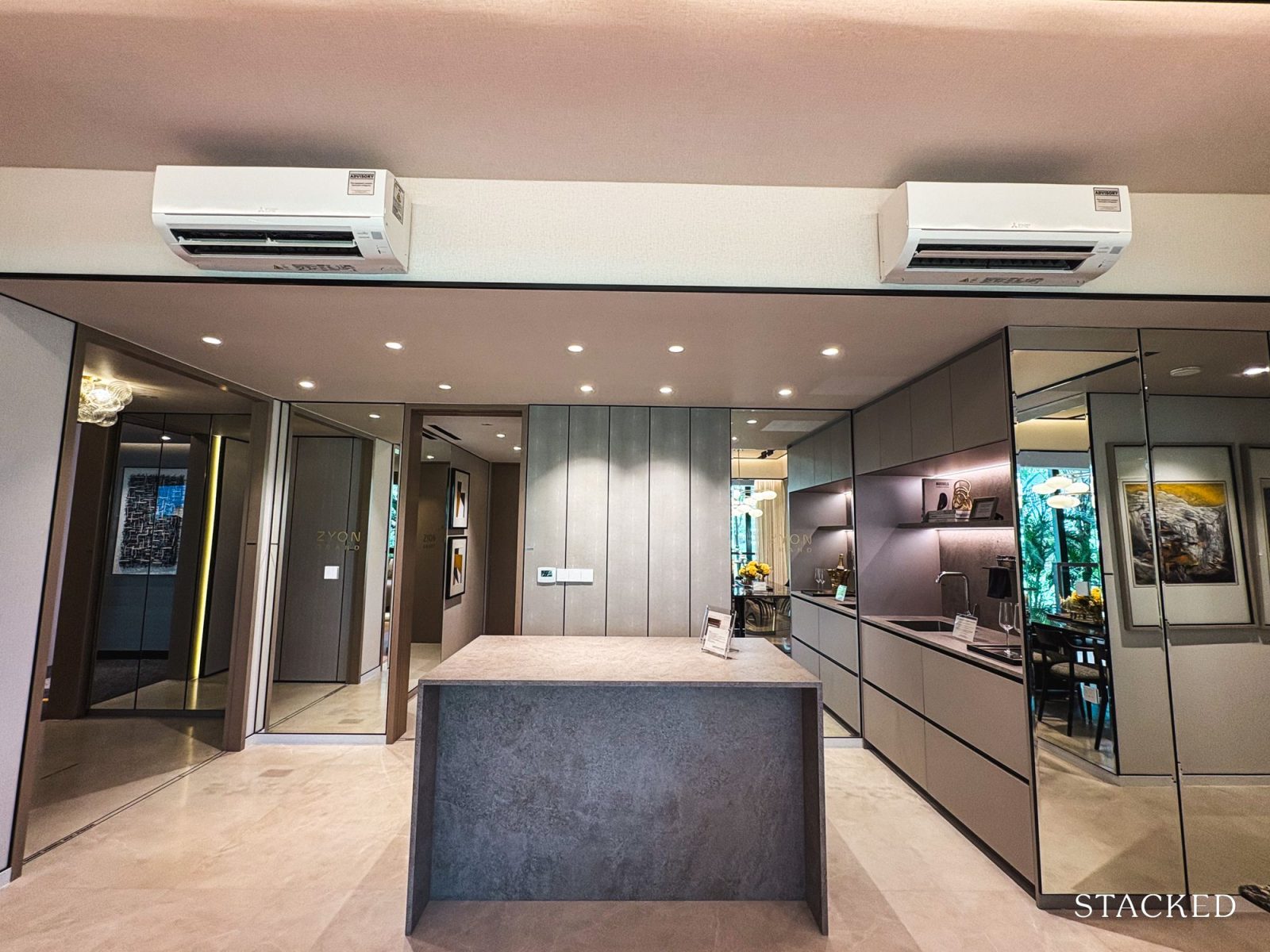
The dry kitchen here is straightforward but practical.
The layout centres around an island counter, with a stretch of pantry space on the opposite end that comes with a sink and built-in carpentry. Altogether, it’s about 9 sqm which is quite well-sized.
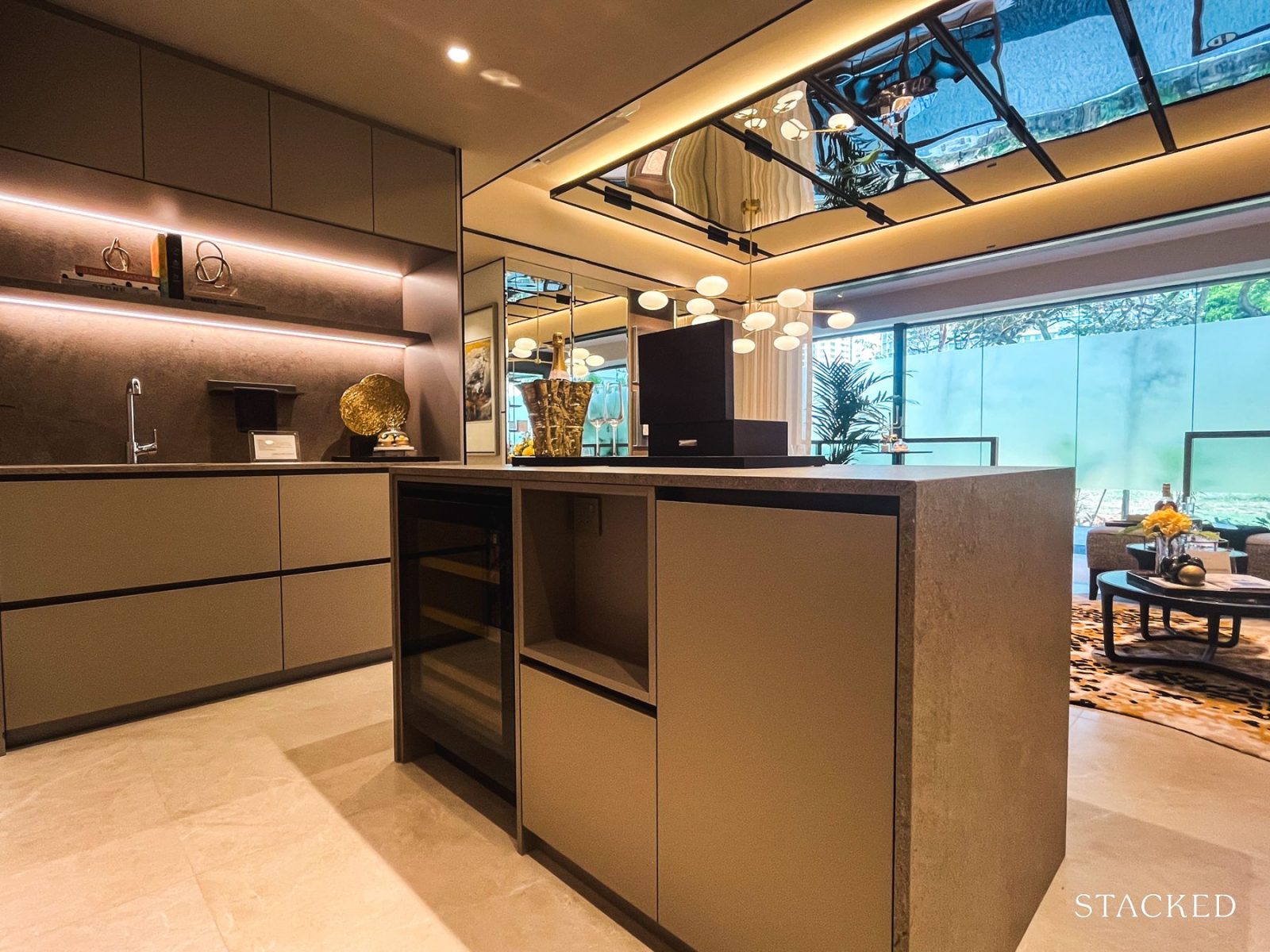
The island counter (and the rest of the countertop and backsplash) is finished in engineered stone, which is preferred for being durable, scratch-resistant, and easy to maintain.
Functionally, the island works well.
It’s a good spot to drop your baggage the moment you step in from the private lift, and it doubles up nicely as extra prep space or a serving area when entertaining. It also comes with a built-in Liebherr wine chiller, a premium touch that’s exclusive to the 4-bedroom units and above.
There’s additional storage tucked beneath too, which is always welcome.
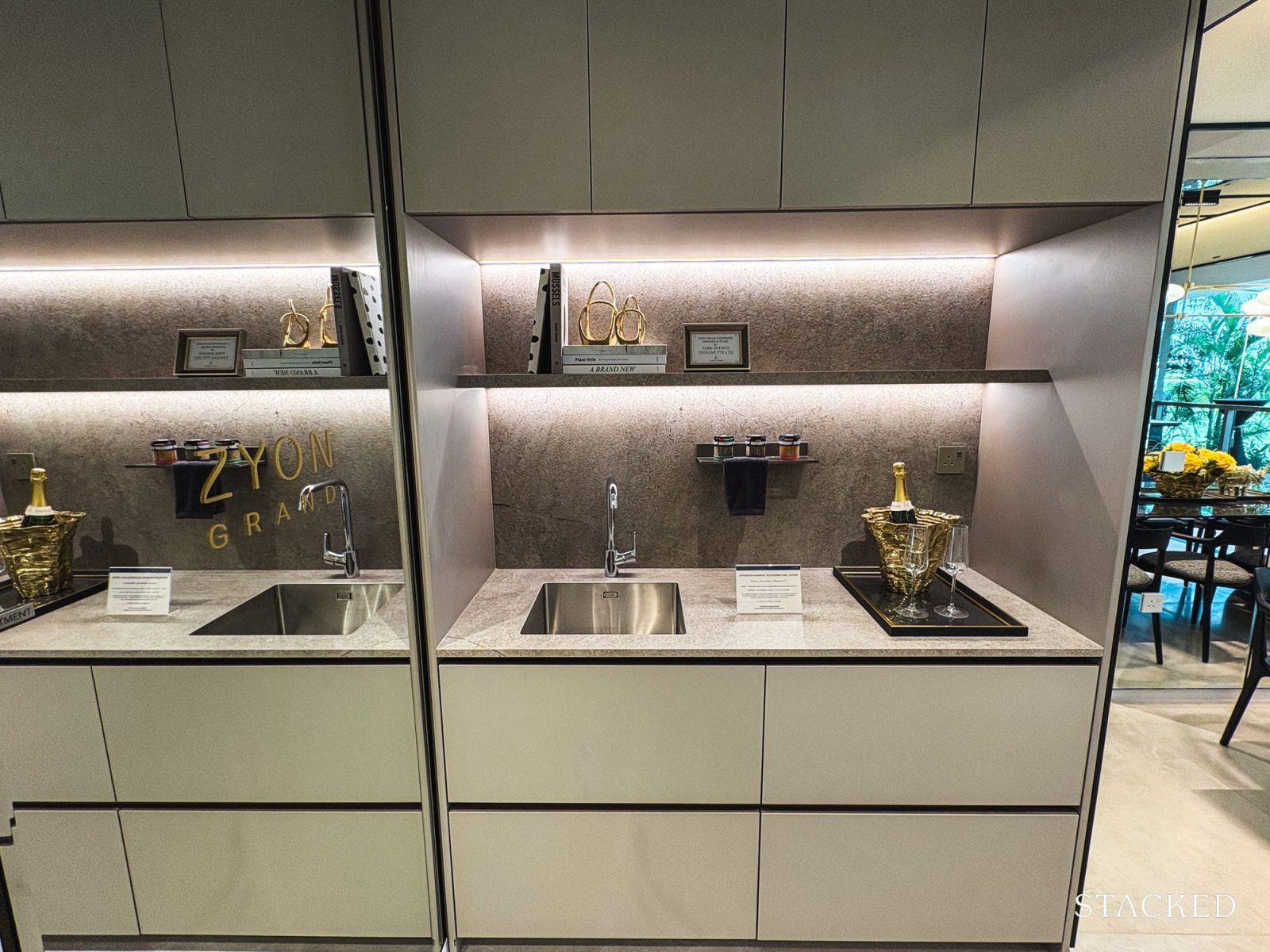
On the other side, the built-in pantry area offers more countertop space for your daily essentials, so this is perfect for a coffee or matcha setup.
You’ll also find a stainless steel sink from Areal, paired with a Hansgrohe mixer as part of the standard fittings, along with other carpentry for storage.
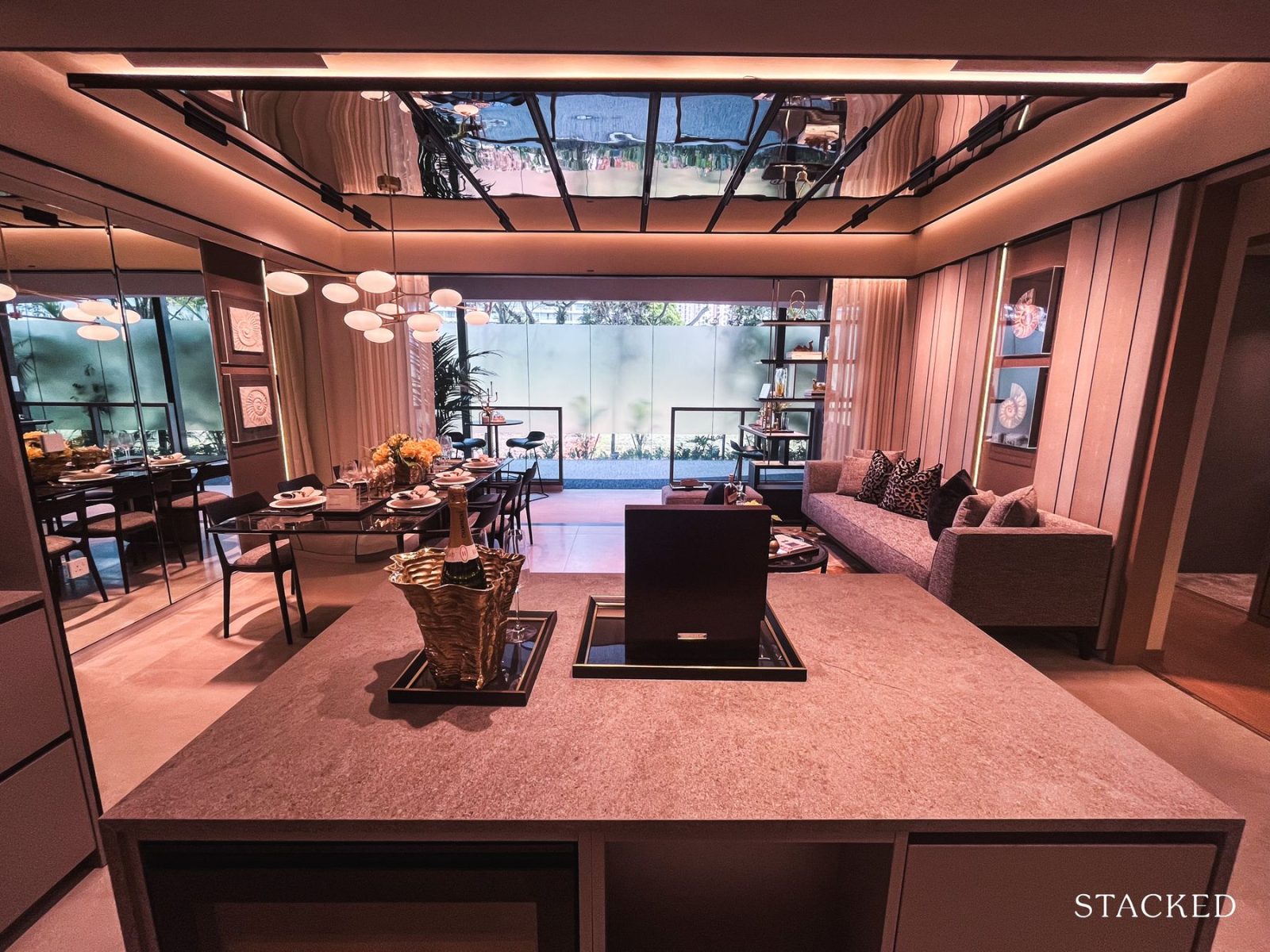
From here, the space flows right into the main living area, which takes on more of an open-concept layout.
But before we get into that, let’s swing over to the wet kitchen and yard to see how the rest of the workspace shapes up.
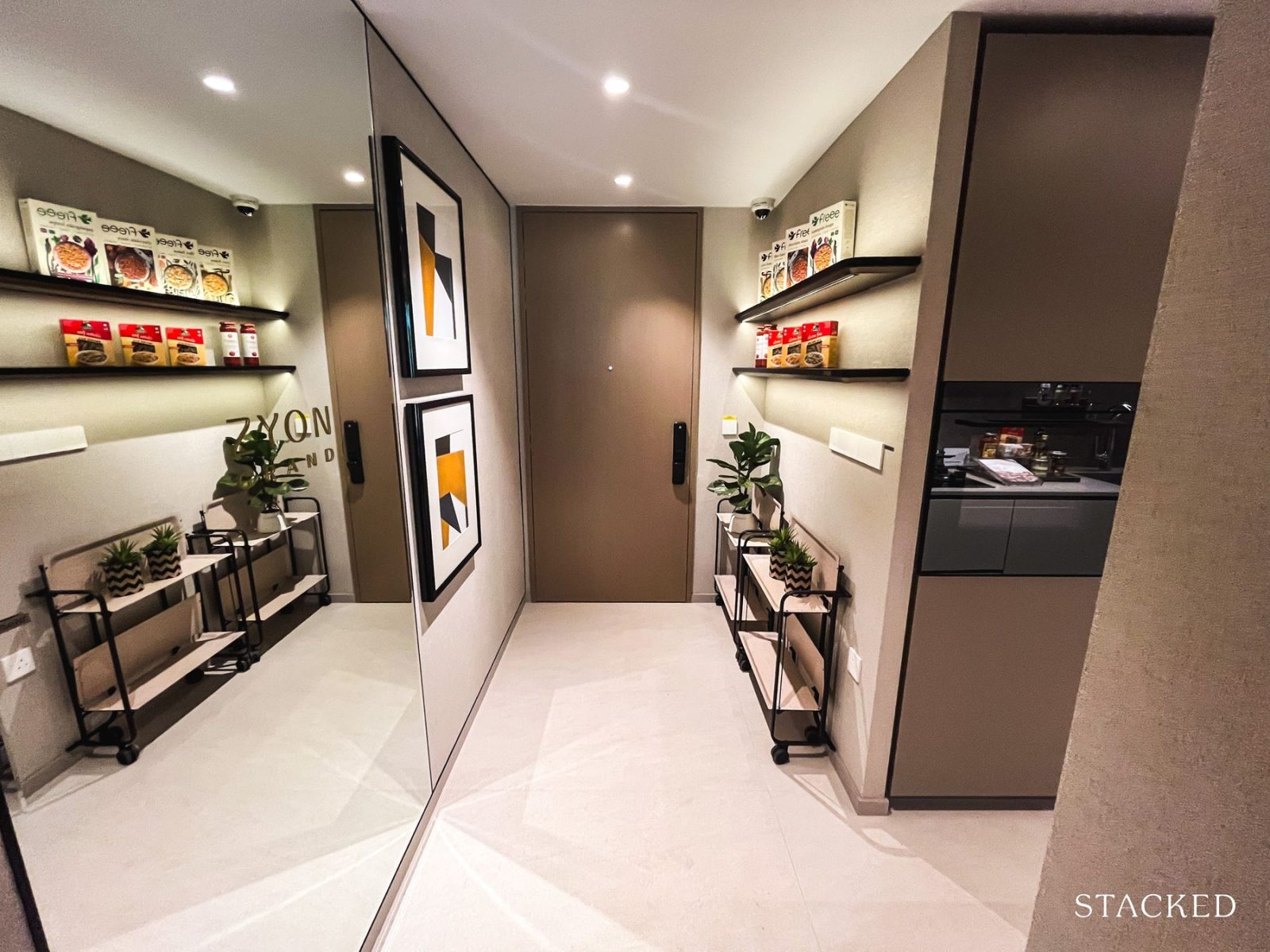
The wet kitchen, yard, and service entrance form a U-shaped layout, so the space flows quite intuitively.
It’s also fully enclosable, with a window at the back for natural ventilation (not shown here, though), which is a nice touch if you cook often with open flames and want to keep the smells out of the main living area.
You’ll also find the service door here, which opens to a small foyer. On paper, it might feel like wasted space, but if you follow what the IDs did and add some storage along the wall, it can easily become a useful drop-off zone for shoes, cleaning supplies, or other knick knacks.
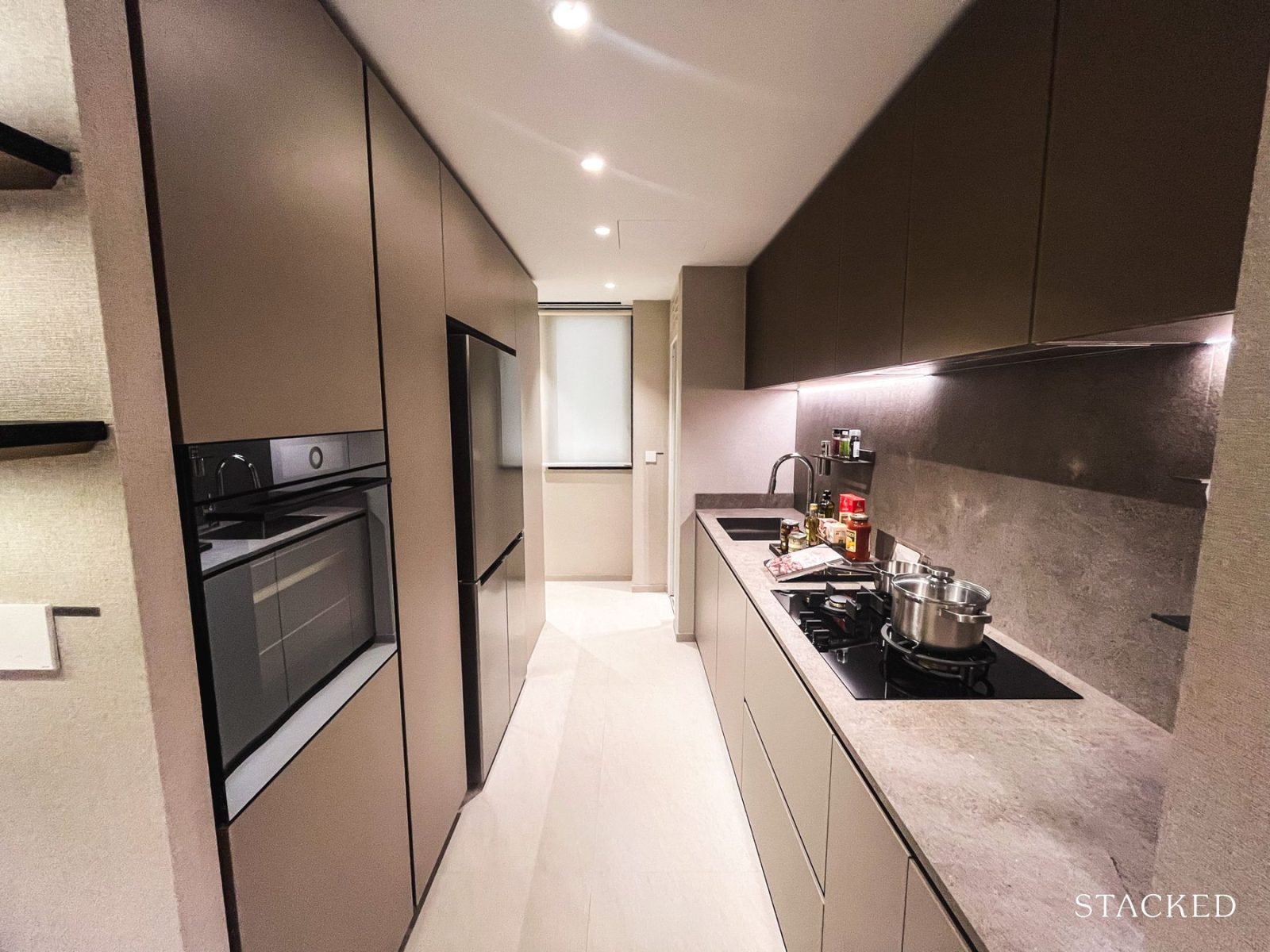
Turning right, you’ll see the main stretch of the kitchen.
The kitchen and yard area together come in at about 15 sqm (or roughly 24 sqm if you include the dry kitchen), which is quite a generous amount of space by new-launch standards.
Layout-wise, it’s a configuration we’ve seen quite a number of times from some of the new launches.
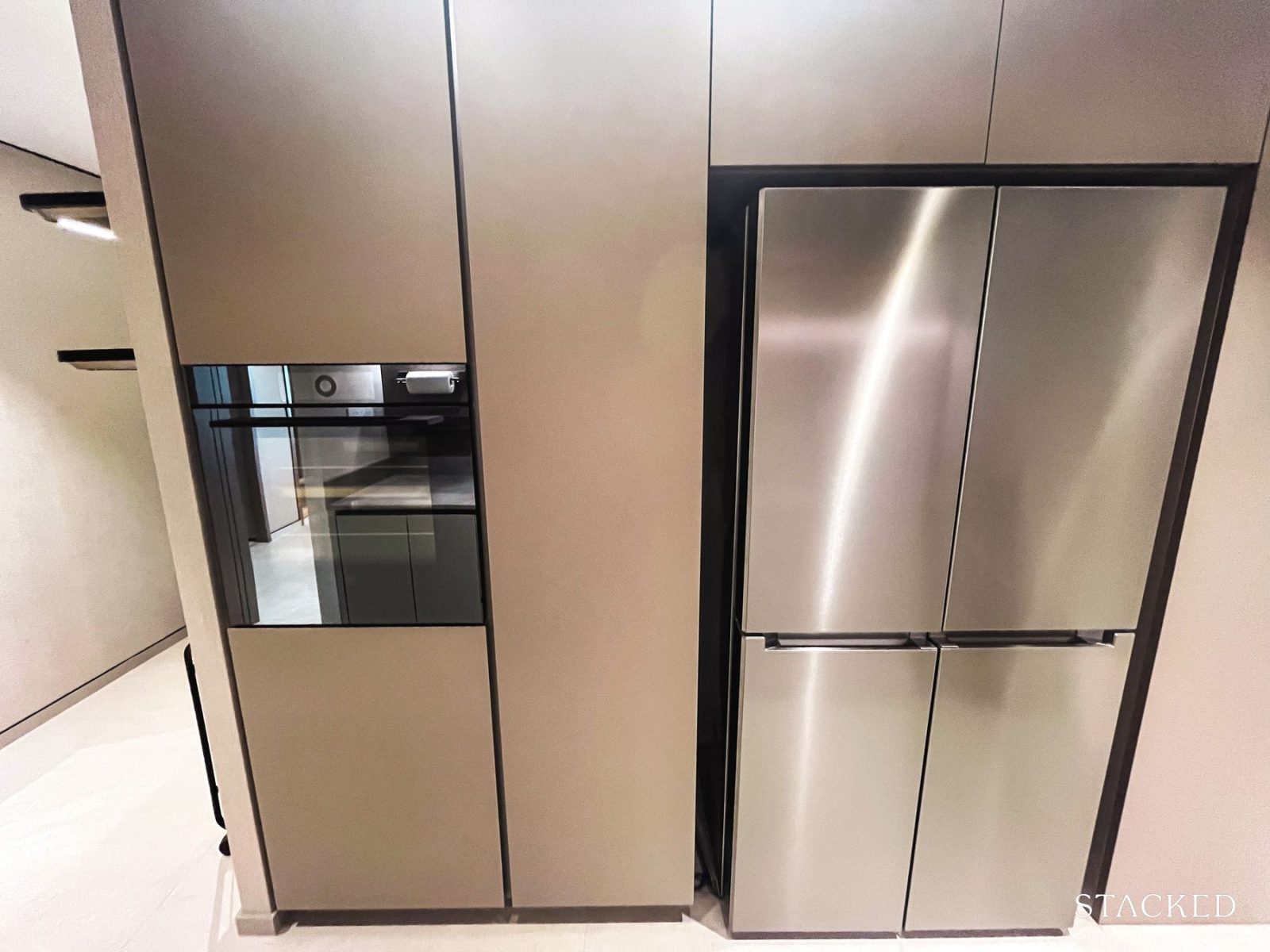
On one side, you’ll find the built-in V-ZUG combi steam oven and a freestanding two-door fridge, accompanied by a wall of sleek, full-height cabinetry that’s perfect for pantry storage.
The two-door fridge is also a step up from the single-door version in the smaller units, so that’s quite a nice little incentive to go for the larger layouts.
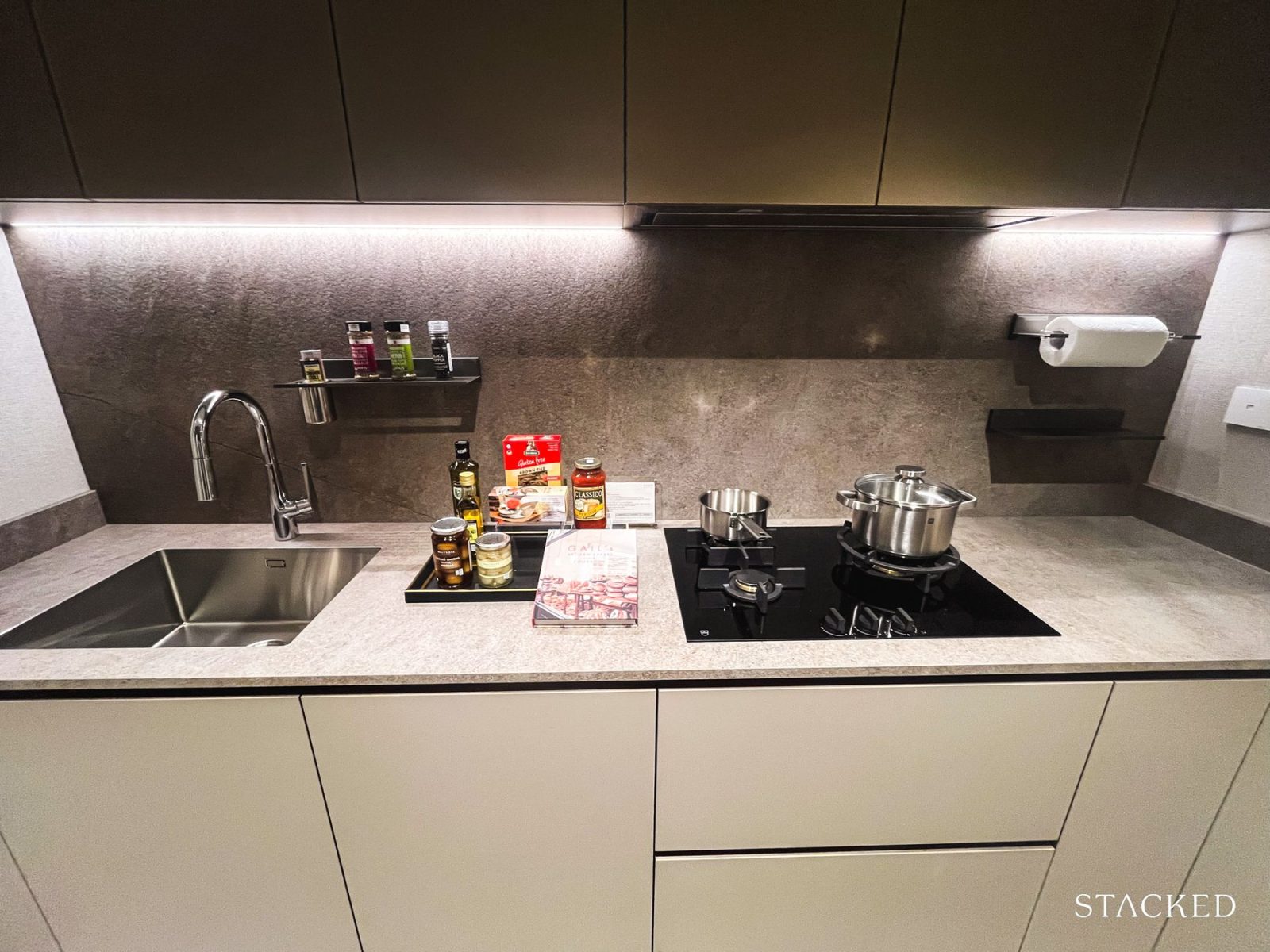
Across from that is where the action happens: the cooking, washing, and prep all arranged neatly along one line so you can move through the workflow without circling the kitchen.
The stainless-steel sink is from Areal, with mixers from Hansgrohe, while the gas hob and cooker hood are from V-ZUG. There’s also a De Dietrich built-in dishwasher (though not pictured here).
The countertops and backsplash are made of engineered stone, which is known to be durable, easy to maintain, and aesthetically, it runs consistent with the rest of the kitchen’s clean look.
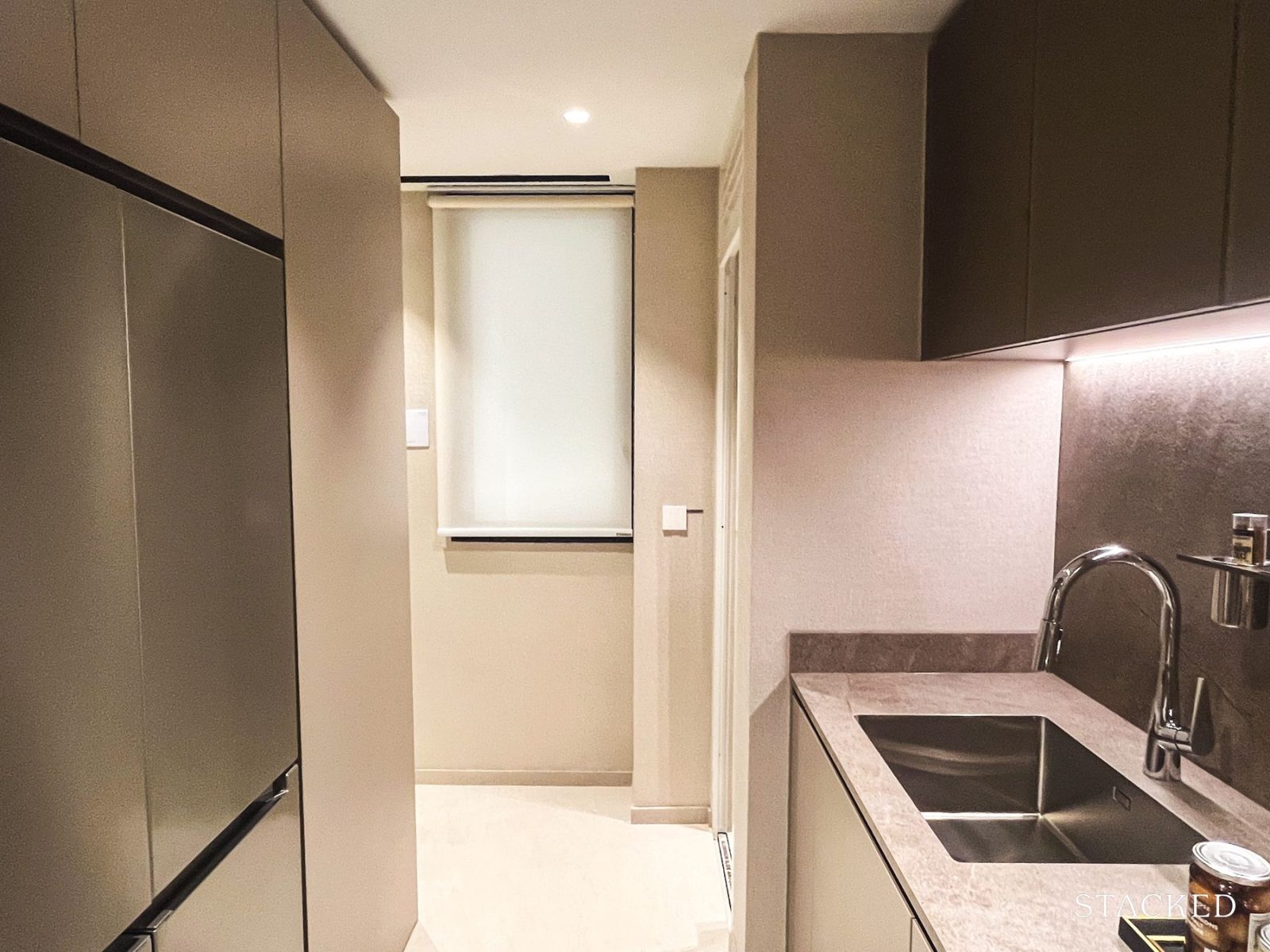
The yard and utility area are tucked at the end of the kitchen, where you’ll also find a window for ventilation (handy for airing out cooking smells or drying laundry!).
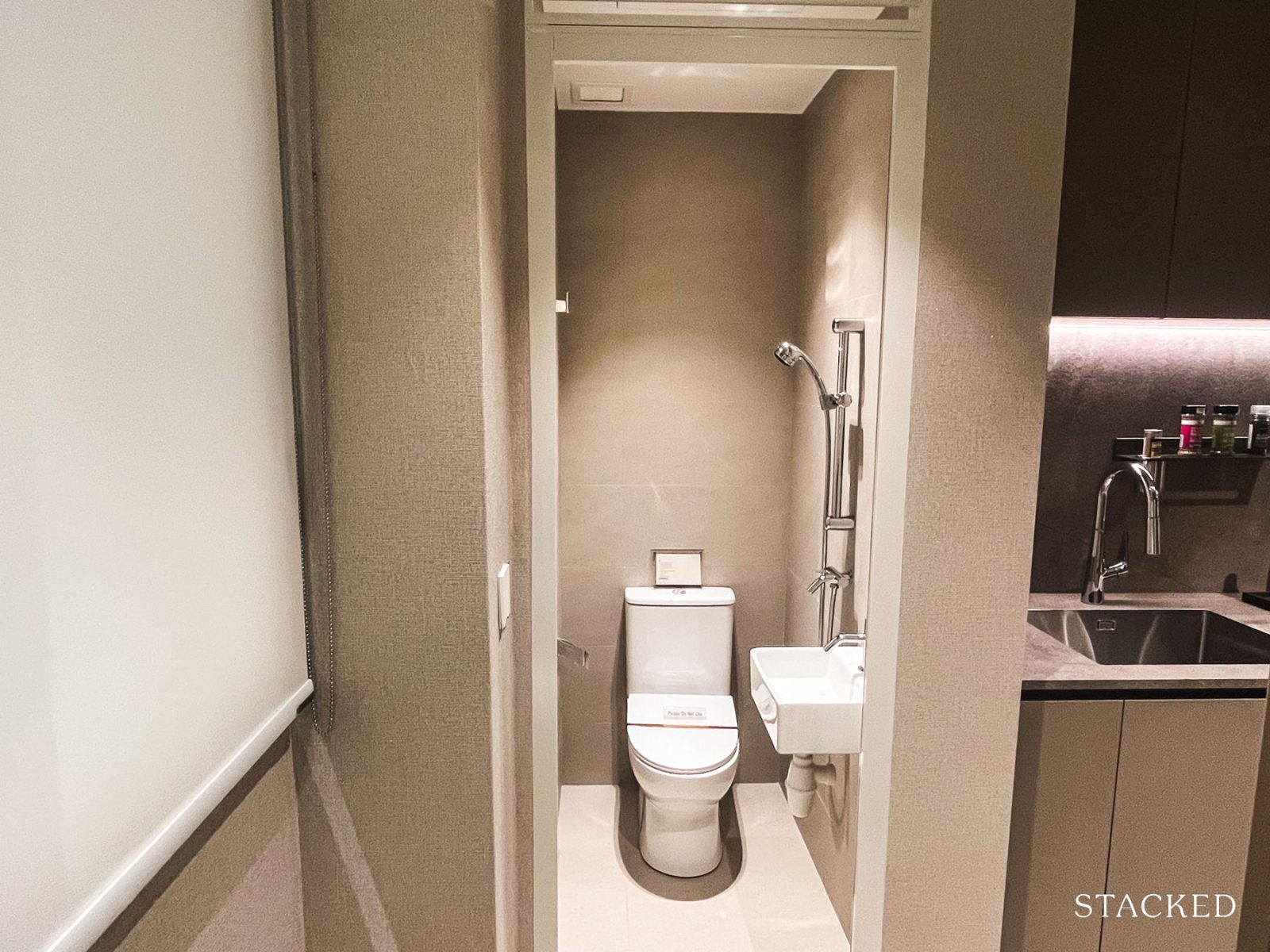
The WC here is sized at 2 sqm, which is actually a little more generous than what we usually see in new launches.
From the ID treatment, it’s clear that this section was designed with a live-in helper in mind as the WC offers decent comfort for daily use, while the adjacent utility room provides a small private area to rest.
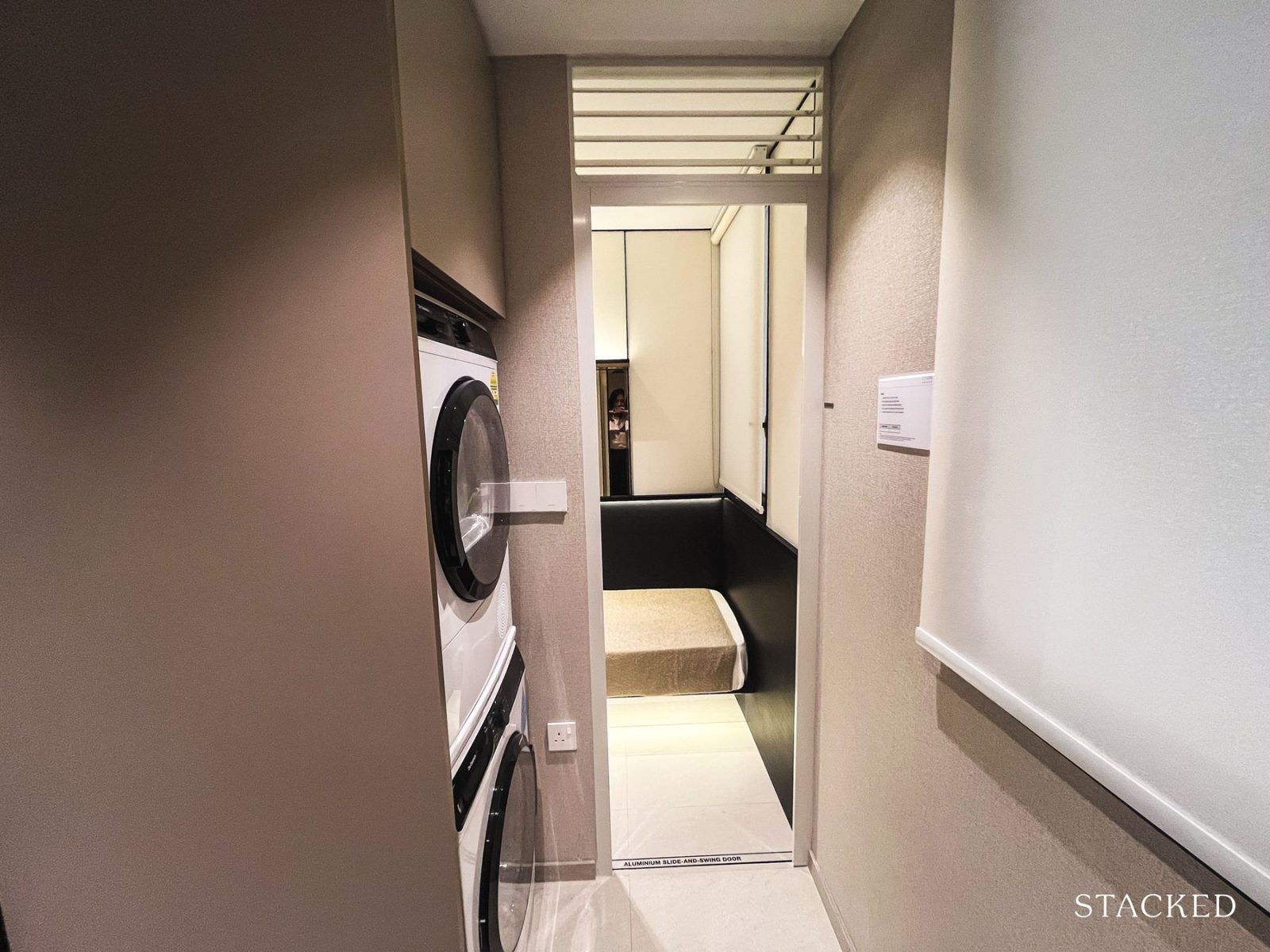
Across from it is the yard and laundry area, fitted with a separate washer and dryer from De Dietrich. I also like that it comes with simple overhead cabinetry, so you can tuck away cleaning supplies neatly instead of leaving them out in the open.
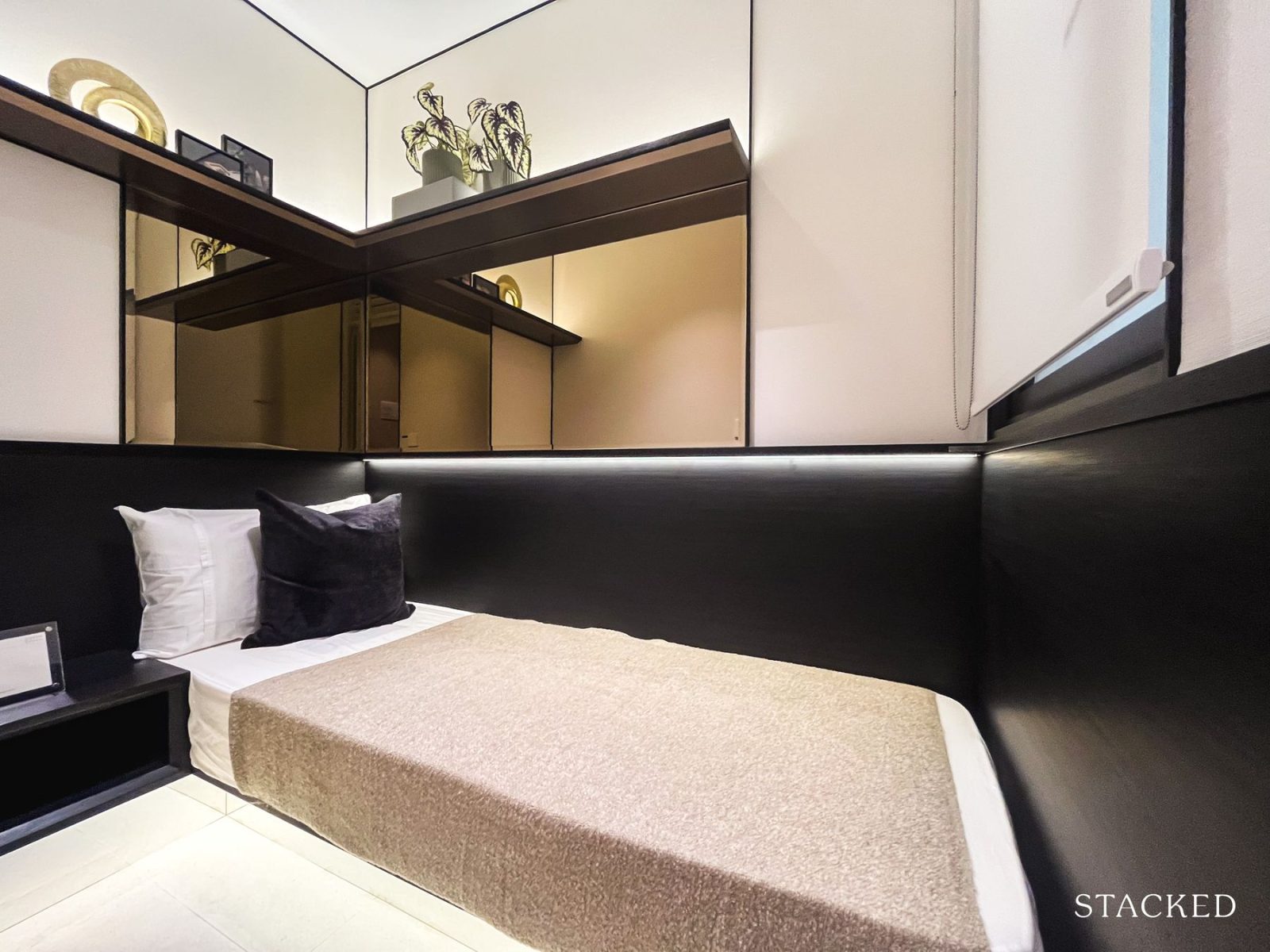
The utility room itself has been ID-ed as a helper’s room, and it does fit a single bed comfortably, though storage might require some creative solutions.
On the plus side, it comes with a window, which is a rare feature that most would appreciate.
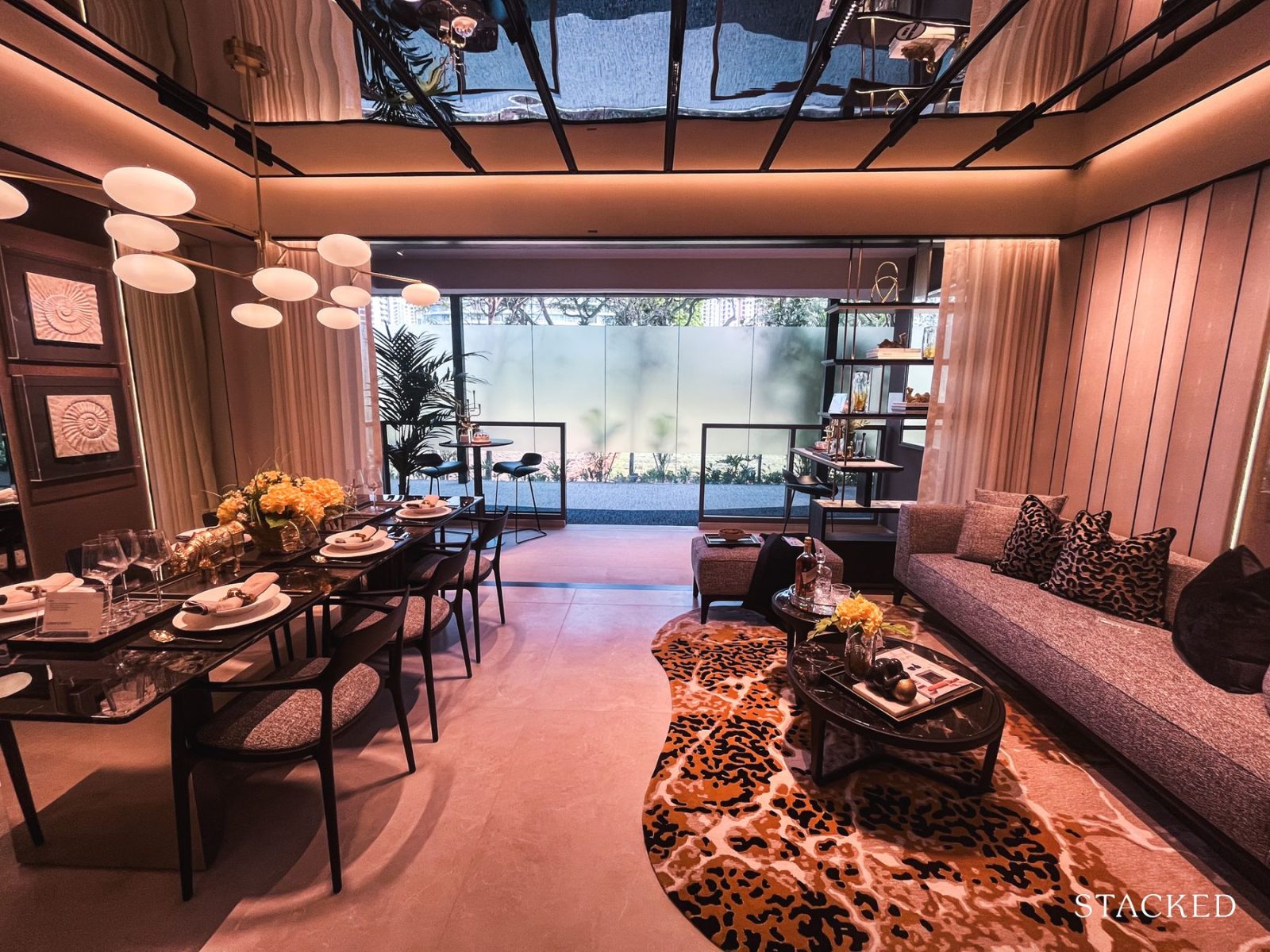
Now, let’s move on to the main living and dining area, which flows out naturally towards the balcony.
The space feels generous at first glance, helped by the wide frontage that draws your eyes straight out to the view. And if you’re on one of the higher floors, those city skyline views towards the CBD will definitely be a highlight.
Altogether, the living and dining areas span around 27 sqm.
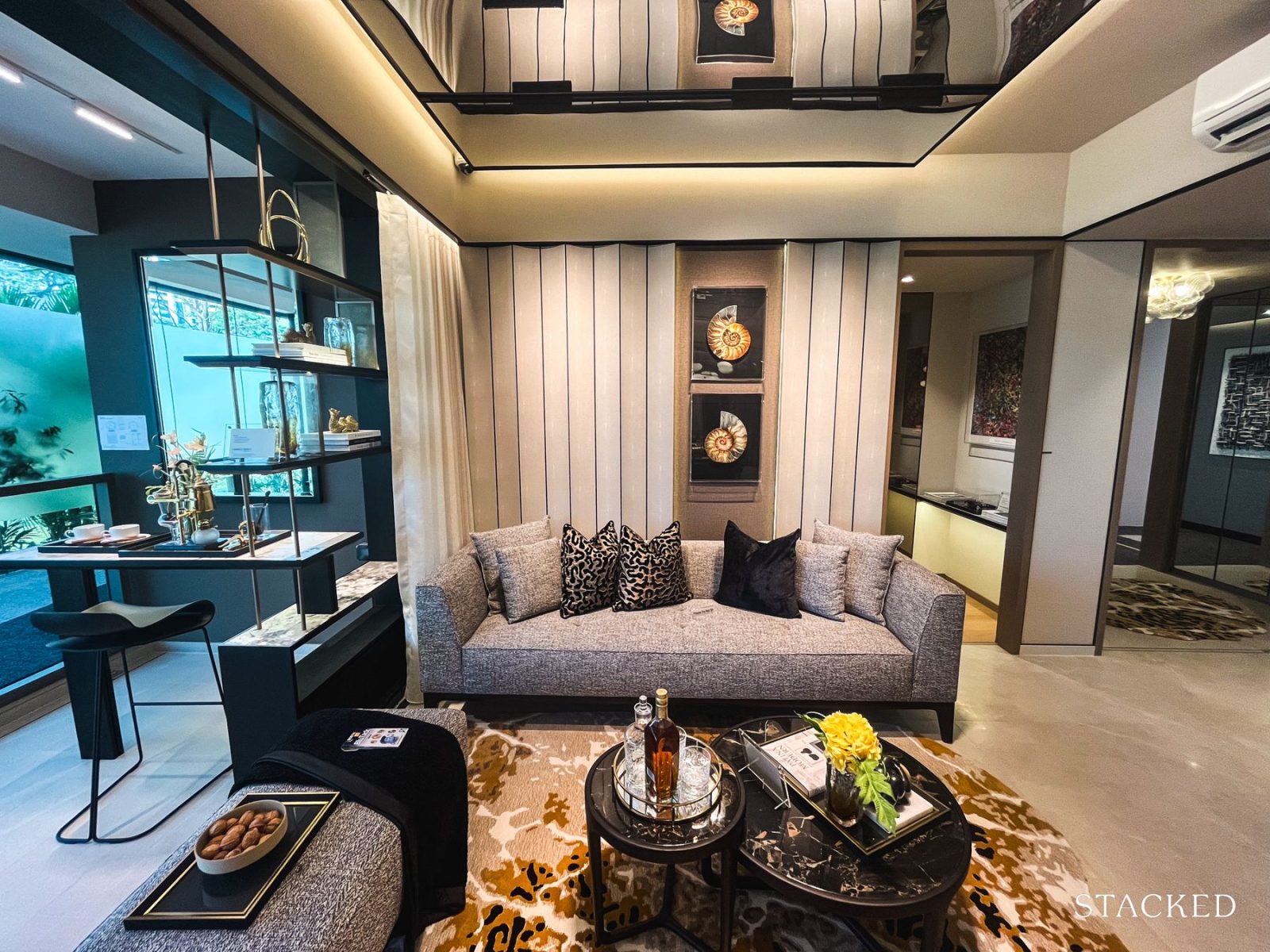
Starting with the living area, this layout fits a comfortable three-seater L-shaped sofa or a similar setup to what the IDs have styled here, complete with a coffee table.
One thing to note, though: with this configuration, there isn’t much room for a TV console. A projector setup could be a smart alternative if you want to keep the space feeling open.
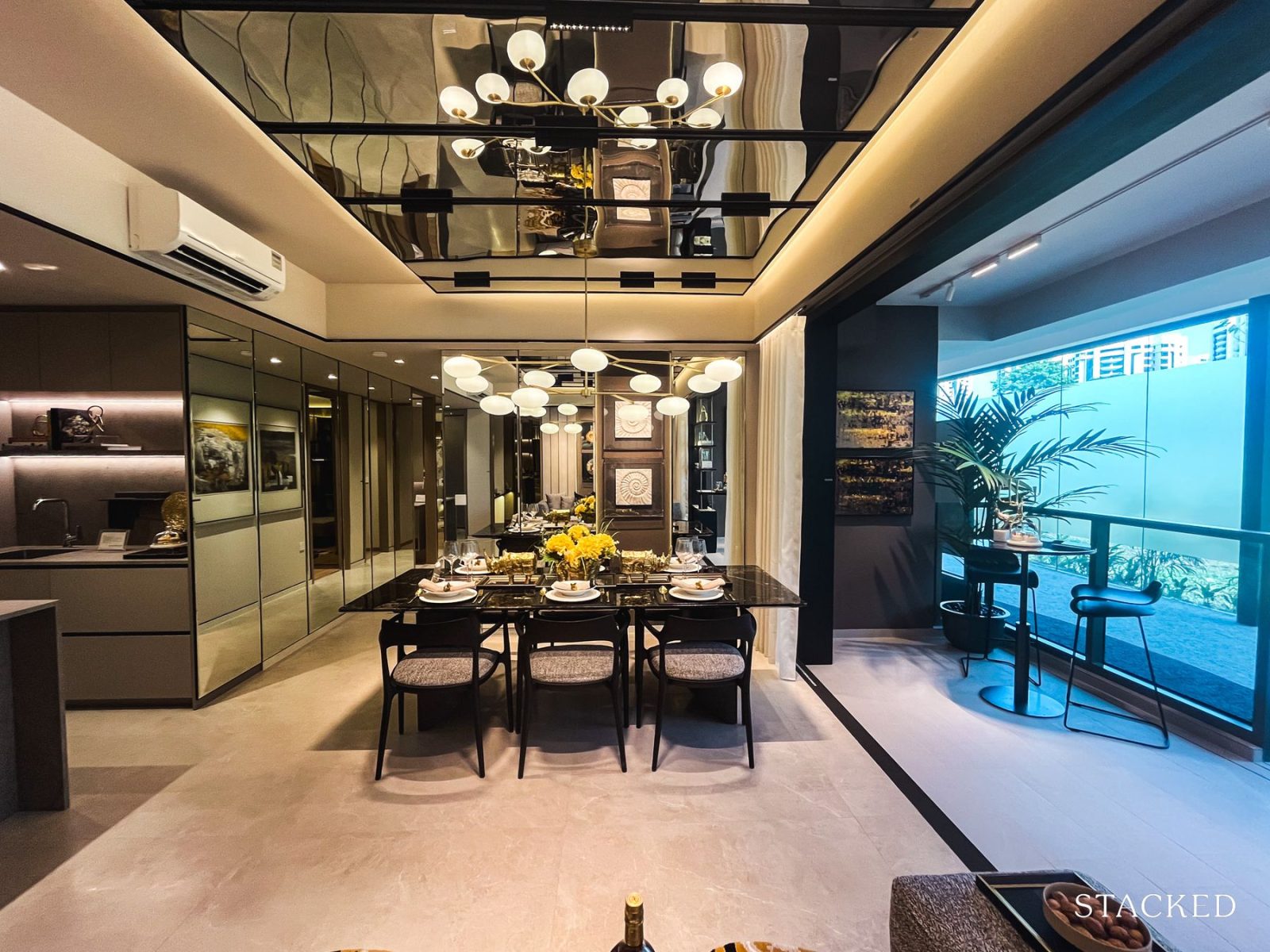
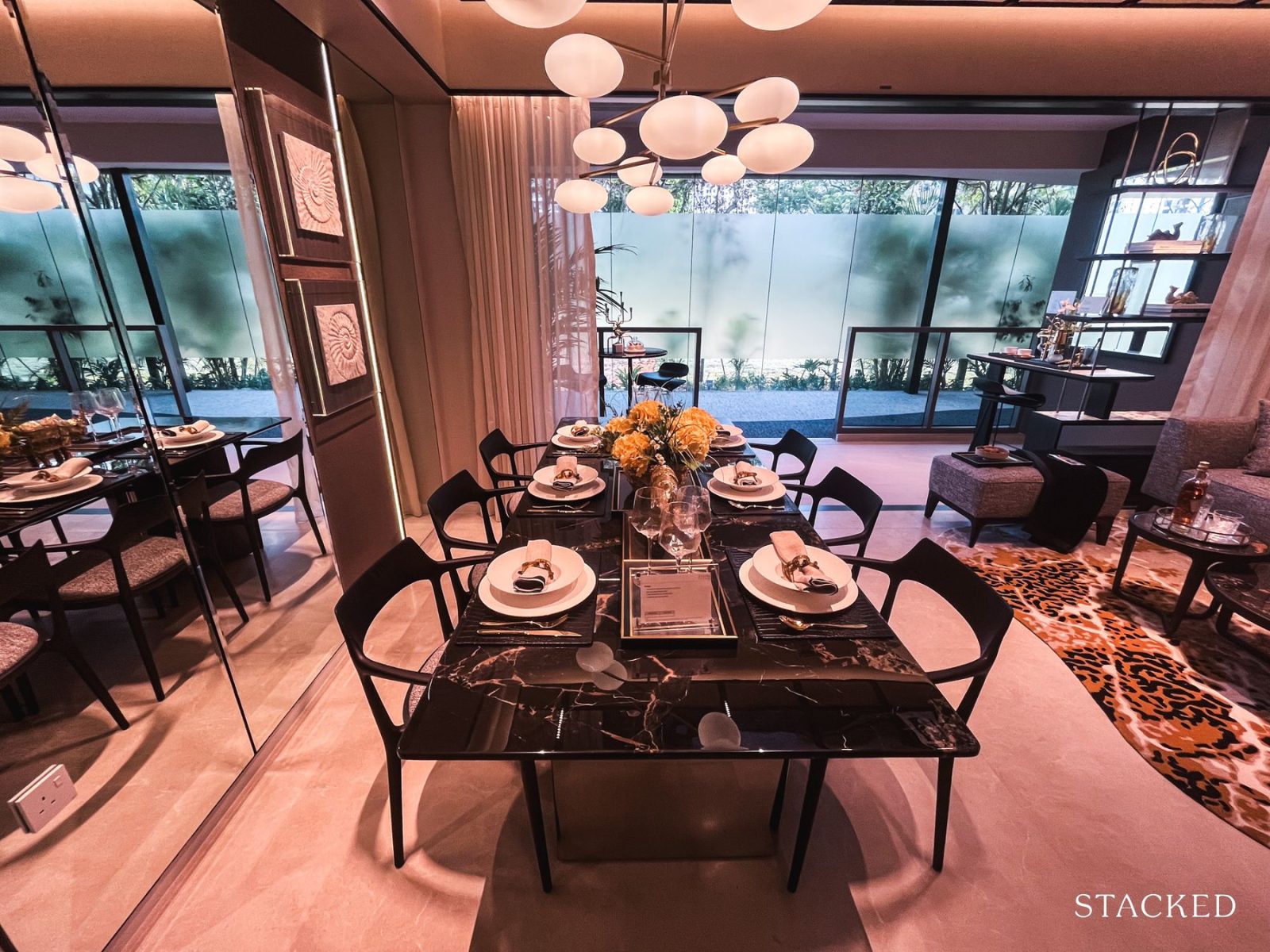
Across from the living area is the dining space, which fits a standard six-seater dining set comfortably. Even with the chairs pulled out, there’s still enough room to move around without bumping into the walkway, so it feels decently proportioned.
Then again, how spacious it feels would ultimately depend on how you balance the living and dining zones, so if you prefer a larger lounging area, you can always scale down the dining setup.
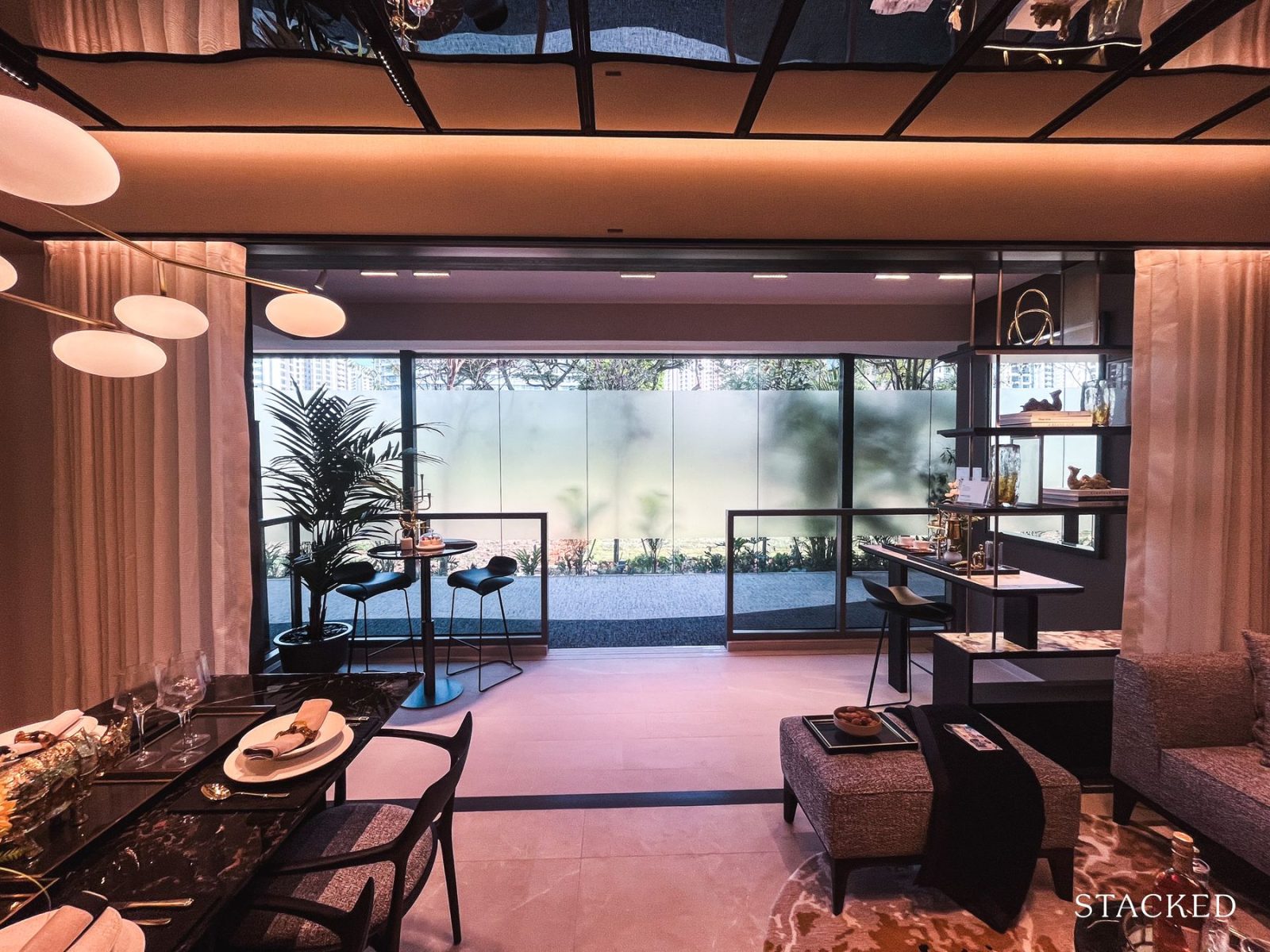
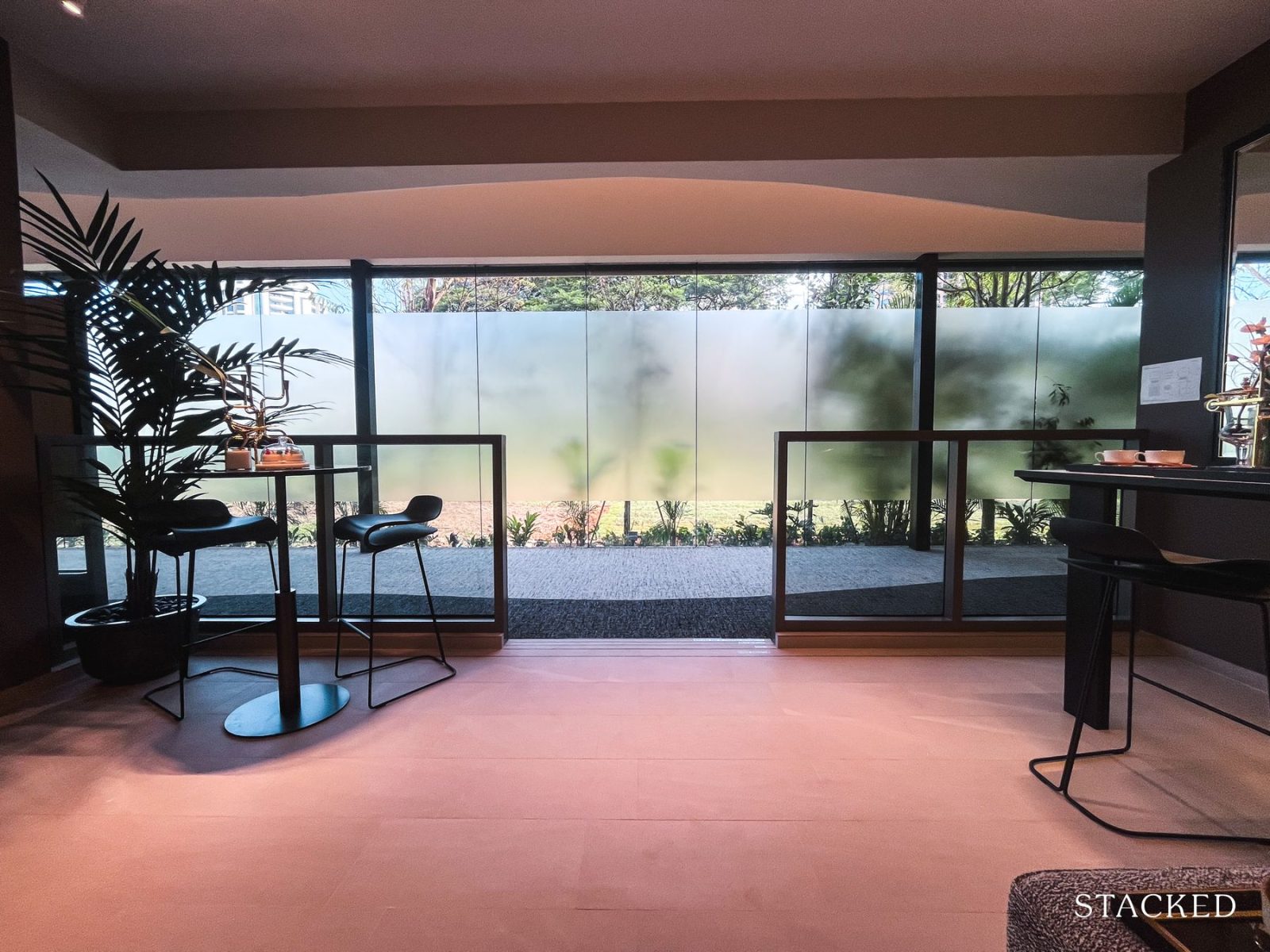
And here’s a look at the balcony, spanning across the width of the living and dining areas and sized at 12 sqm, it’s easily the largest we’ve seen so far. Considering the size and the potential views, it’s not hard to see why.
It’s a flexible space too. You could shift your dining set out here for alfresco meals, or keep it casual with a couple of lounge chairs and a small coffee table, like what the IDs have done.
There’s also an electrical point provided, which is always handy for lighting or outdoor appliances.
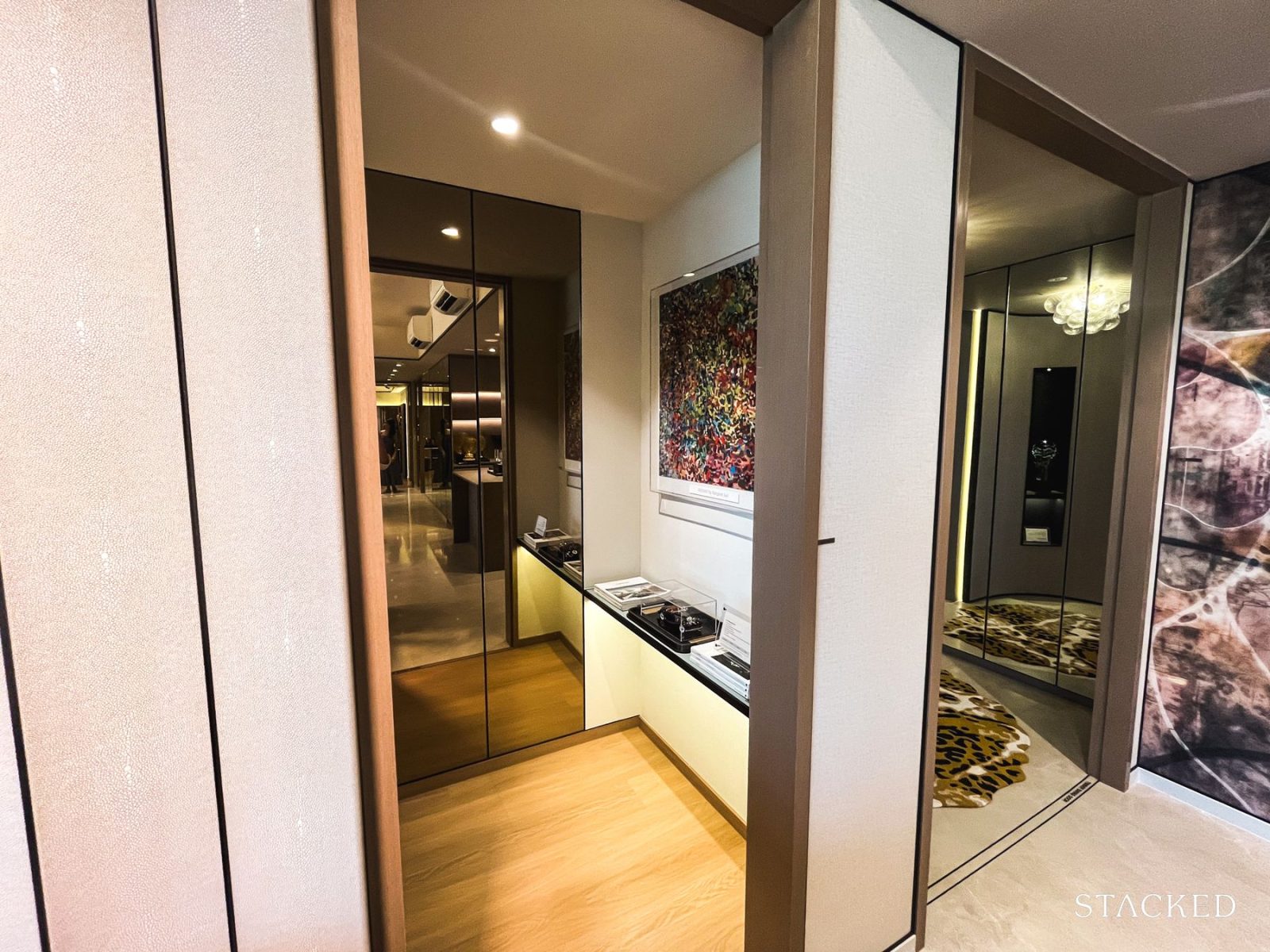
Next, let’s take a look at the junior master suite, which sits right by the private lift entrance.
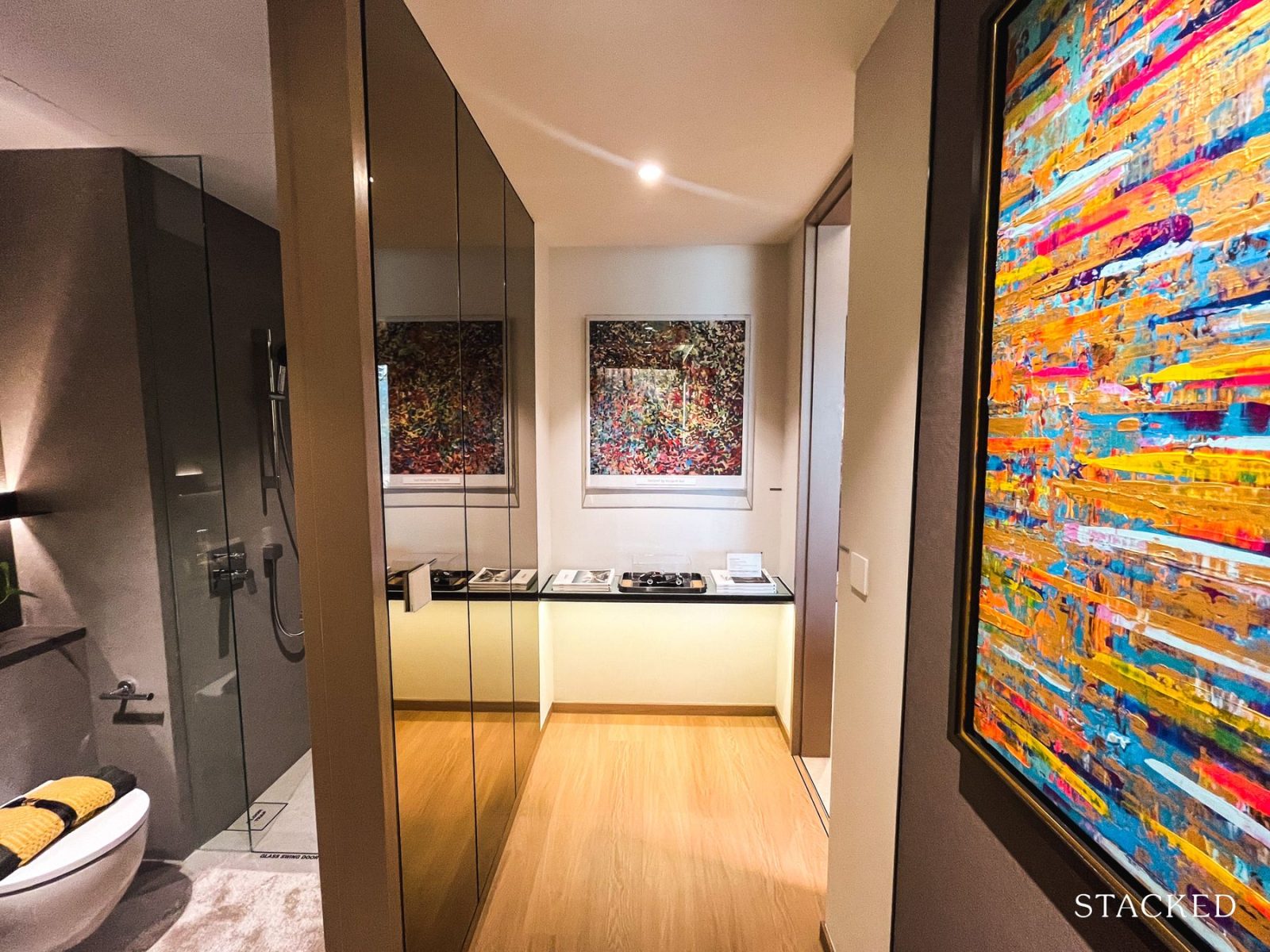
Sized at 12 sqm, the room opens with a short walkway before revealing the main sleeping area.
It’s a small detail, but one that adds a nice sense of privacy. You don’t get the full view of the room the moment the door opens, which makes it feel a little more tucked away. Of course, the other way to see it is that some space gets lost to the corridor, so it really depends on which side of the fence you are on.
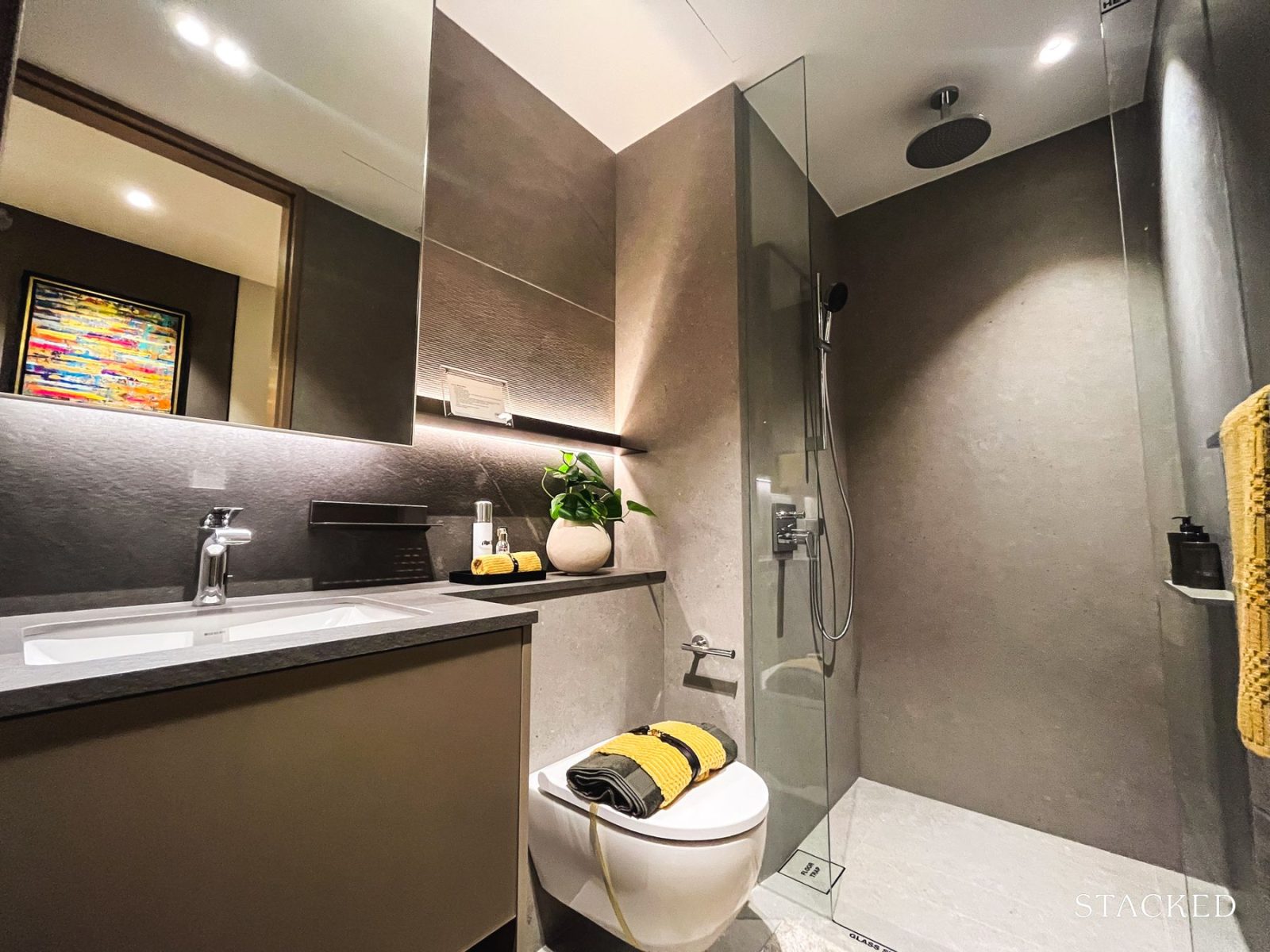
To the right is the junior master bathroom, sized at about 4 sqm, roughly the same as the common bathroom.
Fixtures are consistent: mixers from Hansgrohe in chrome, and a wall-hung WC and basin from Geberit. The added rain shower here is a nice touch for that bit of extra comfort. There’s no window for ventilation, though, so it’ll rely on a mechanical system instead.
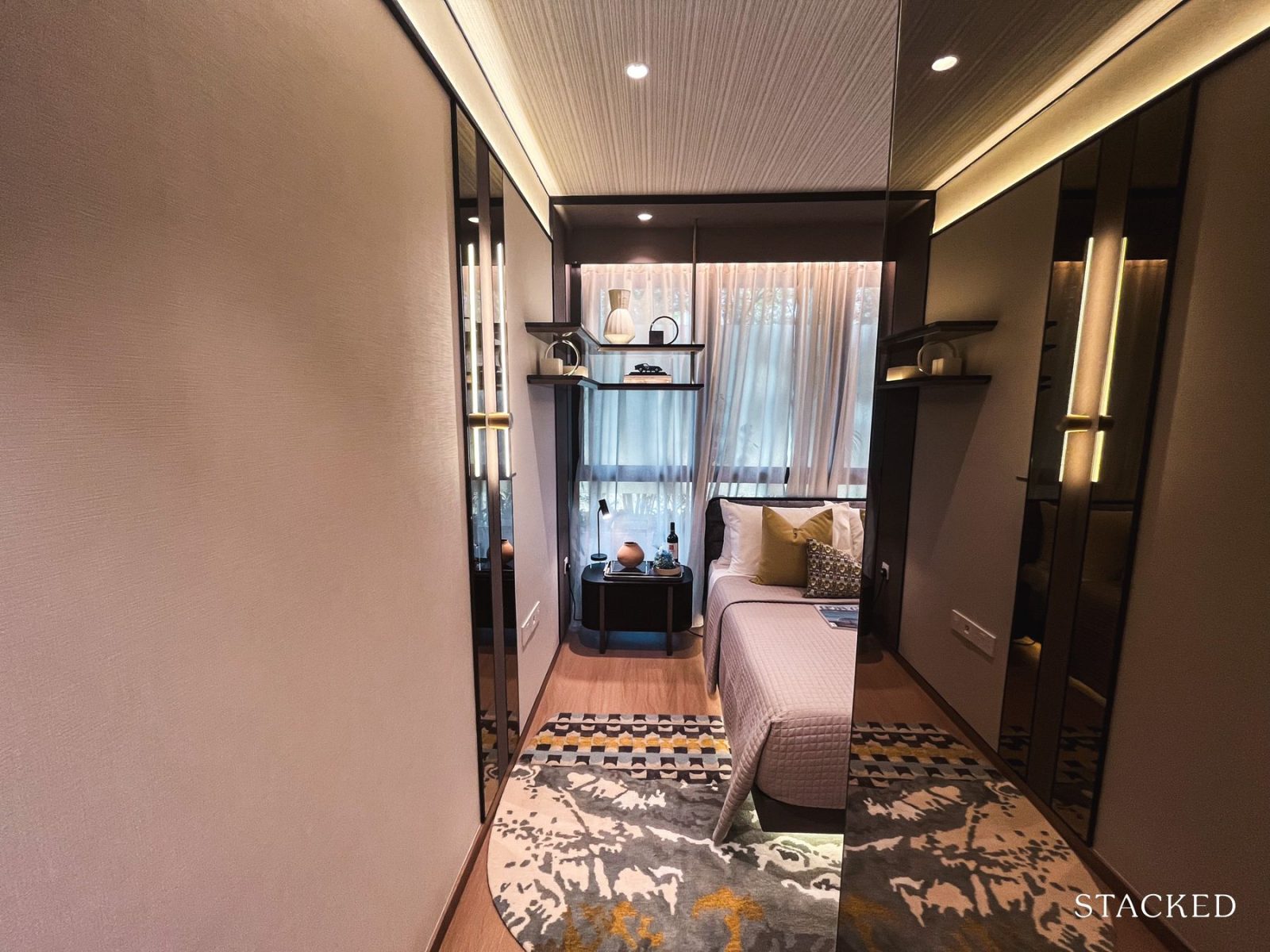
Further in, you’ll find the main sleeping area which is framed by full-height windows.
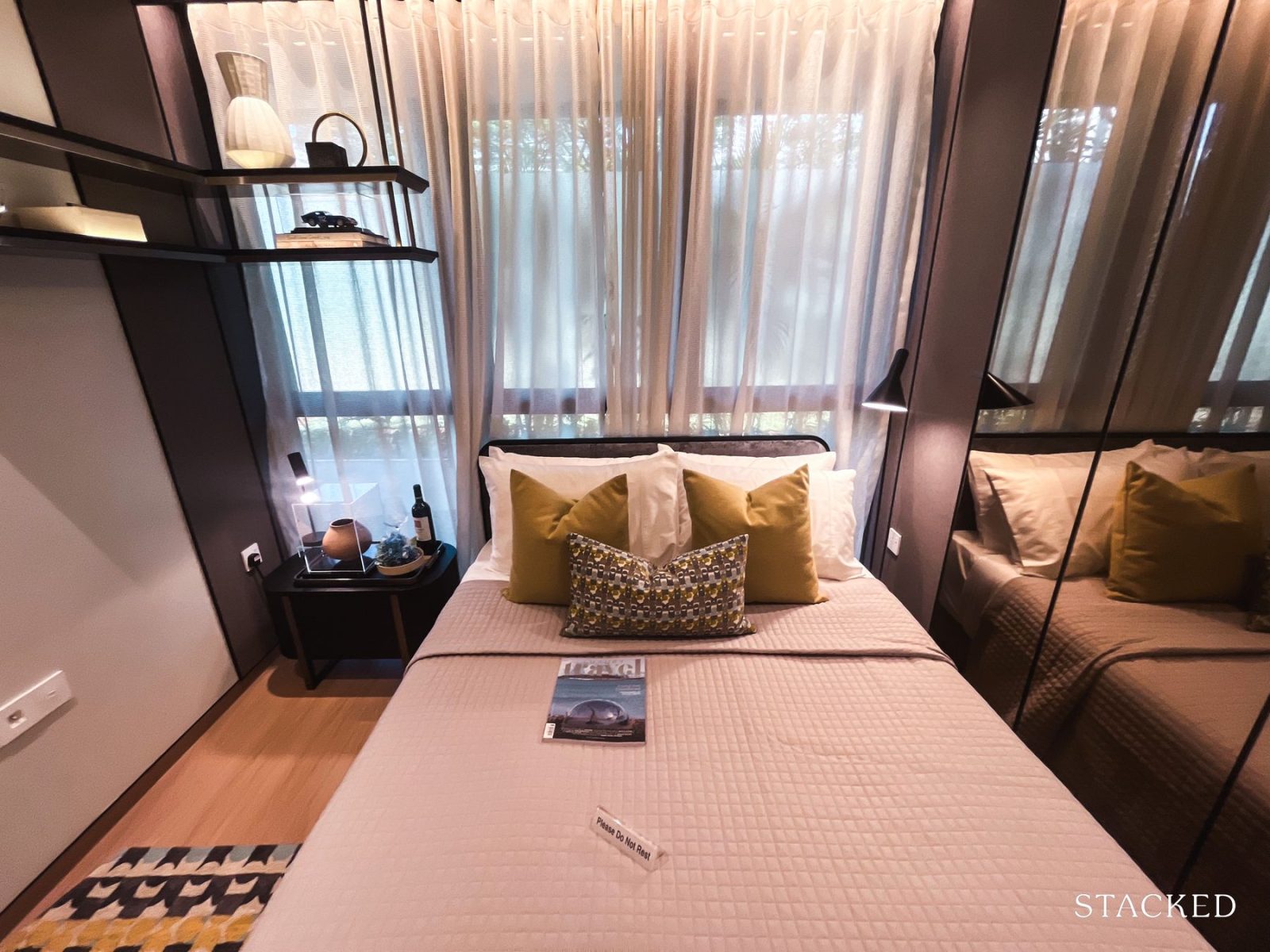
With a queen bed pushed neatly into the corner by the window (though I’m sure the feng shui crowd might have a few things to say about that), there’s still enough room to move around and even squeeze in a small bedside table.
That said, you can tell that the entry hallway does eat a bit into the overall usable space — nice for privacy, less so for efficiency.
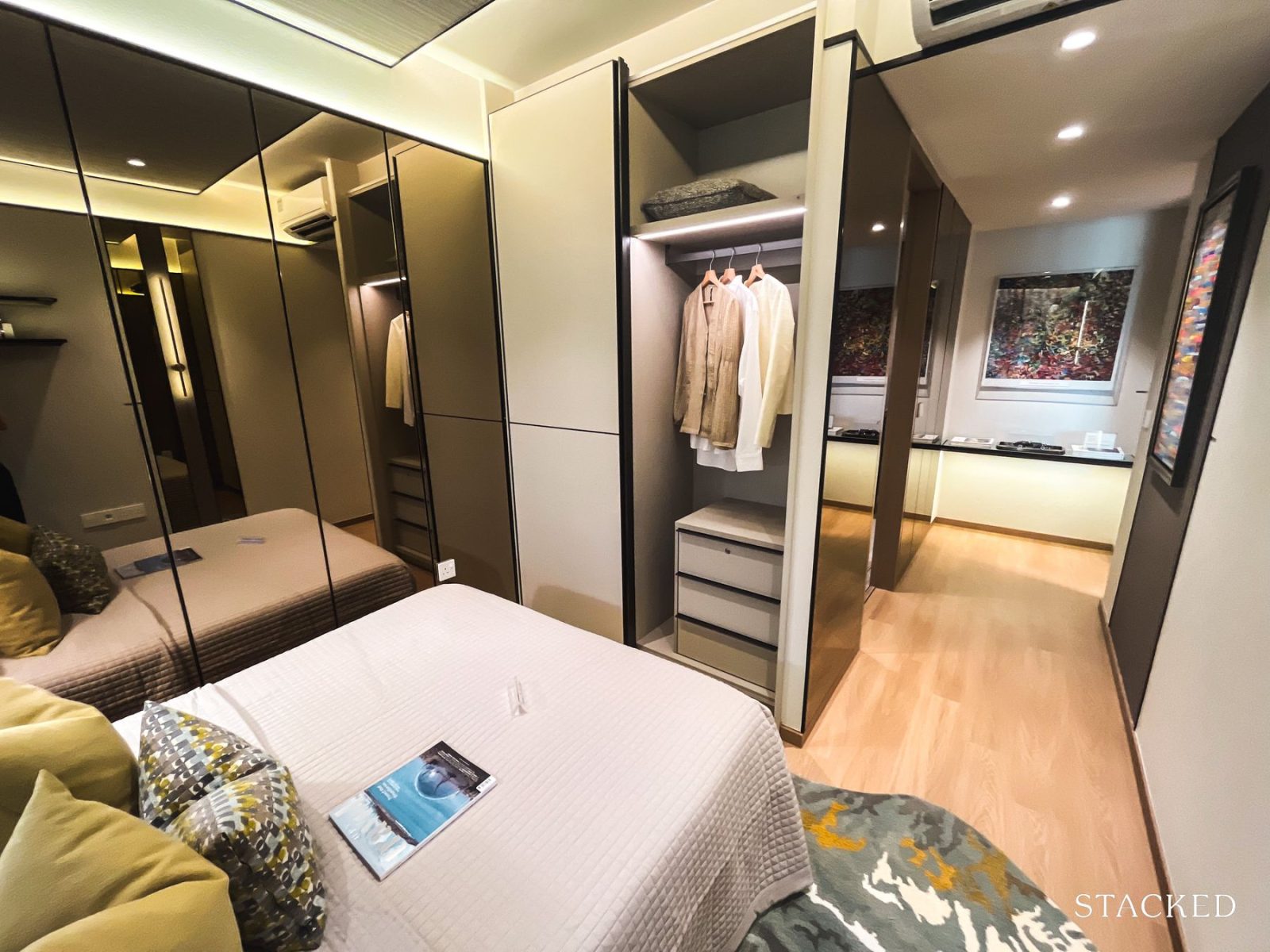
Here, the bed faces a built-in two-panel sliding wardrobe, which comes standard with the unit.
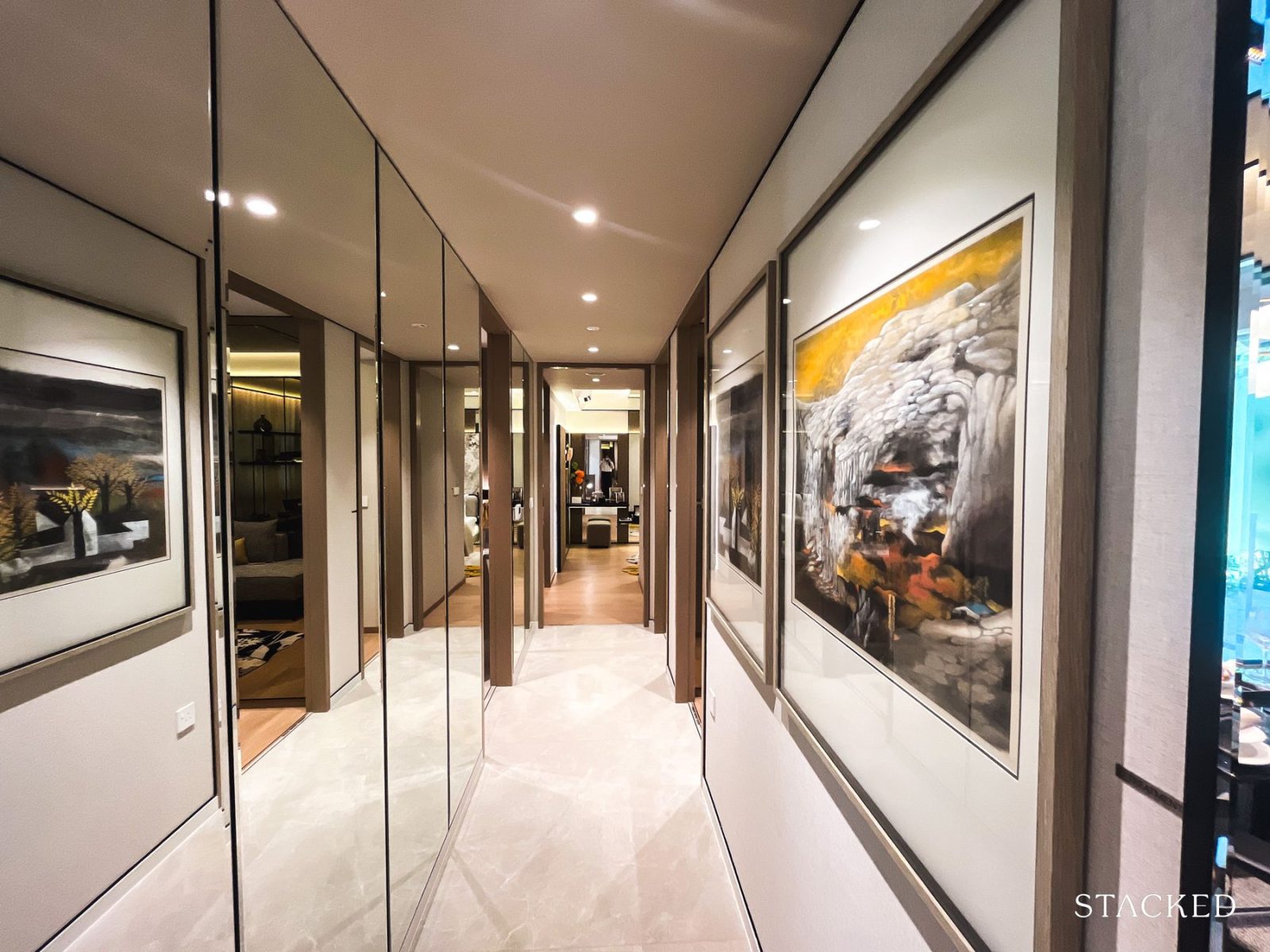
Next, we move down the hallway to the rest of the bedrooms.
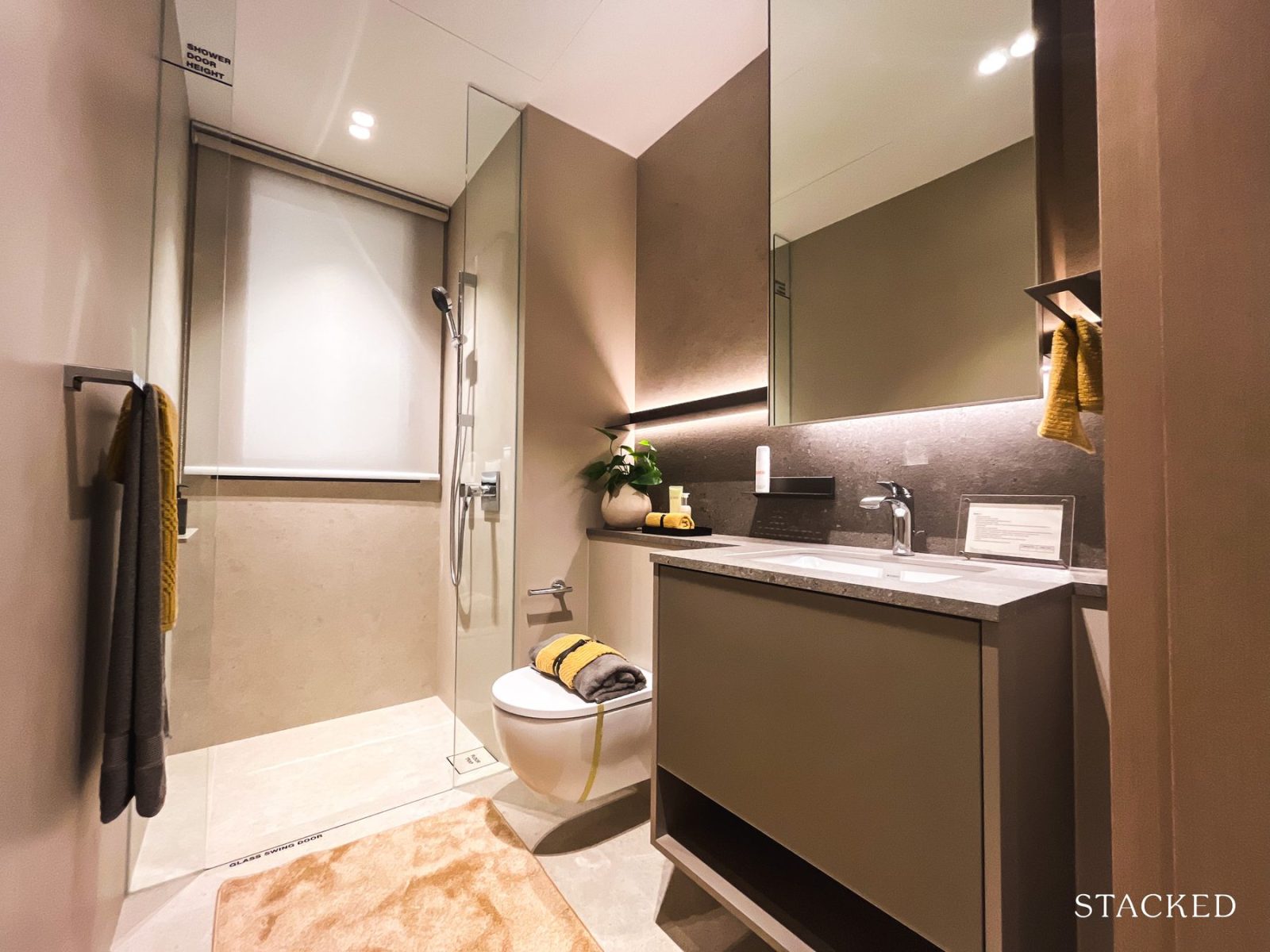
Common Bathroom 3 sits just off the hallway on the left, and will likely be shared by the occupants of Bedrooms 3 and 4, as well as any guests.
It’s a standard 4 sqm in size, fitted with mixers from Hansgrohe in chrome and a wall-hung WC and basin from Geberit, the same reliable finishes we’ve seen throughout the project.
There’s also a window here for natural ventilation, which is always a nice plus.
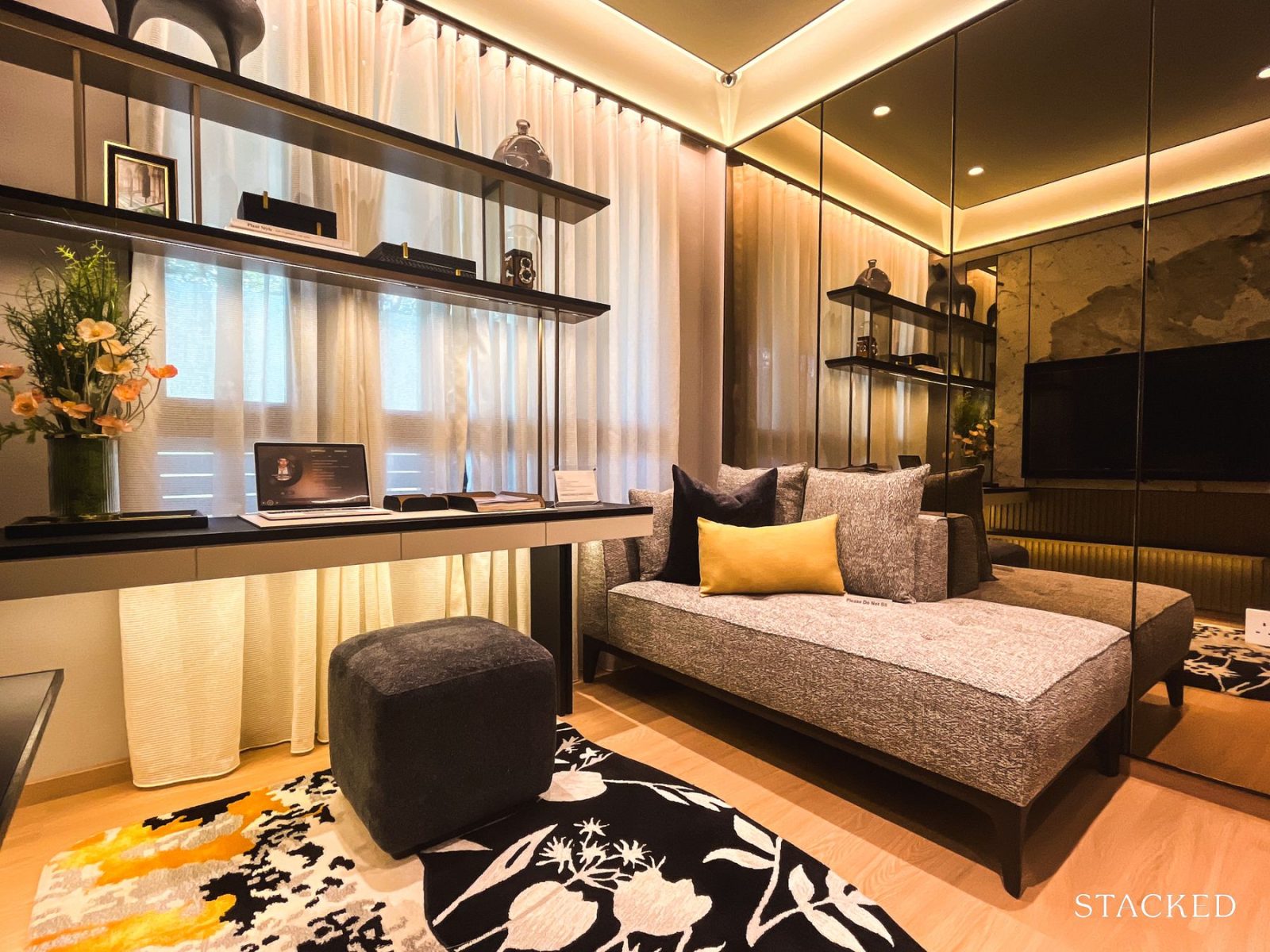
Here’s a look at Common Bedroom 4.
Both common bedrooms are 9 sqm in size, though this one will likely be the less favoured of the two since it doesn’t come with full-height windows, since the AC ledge sits just outside.
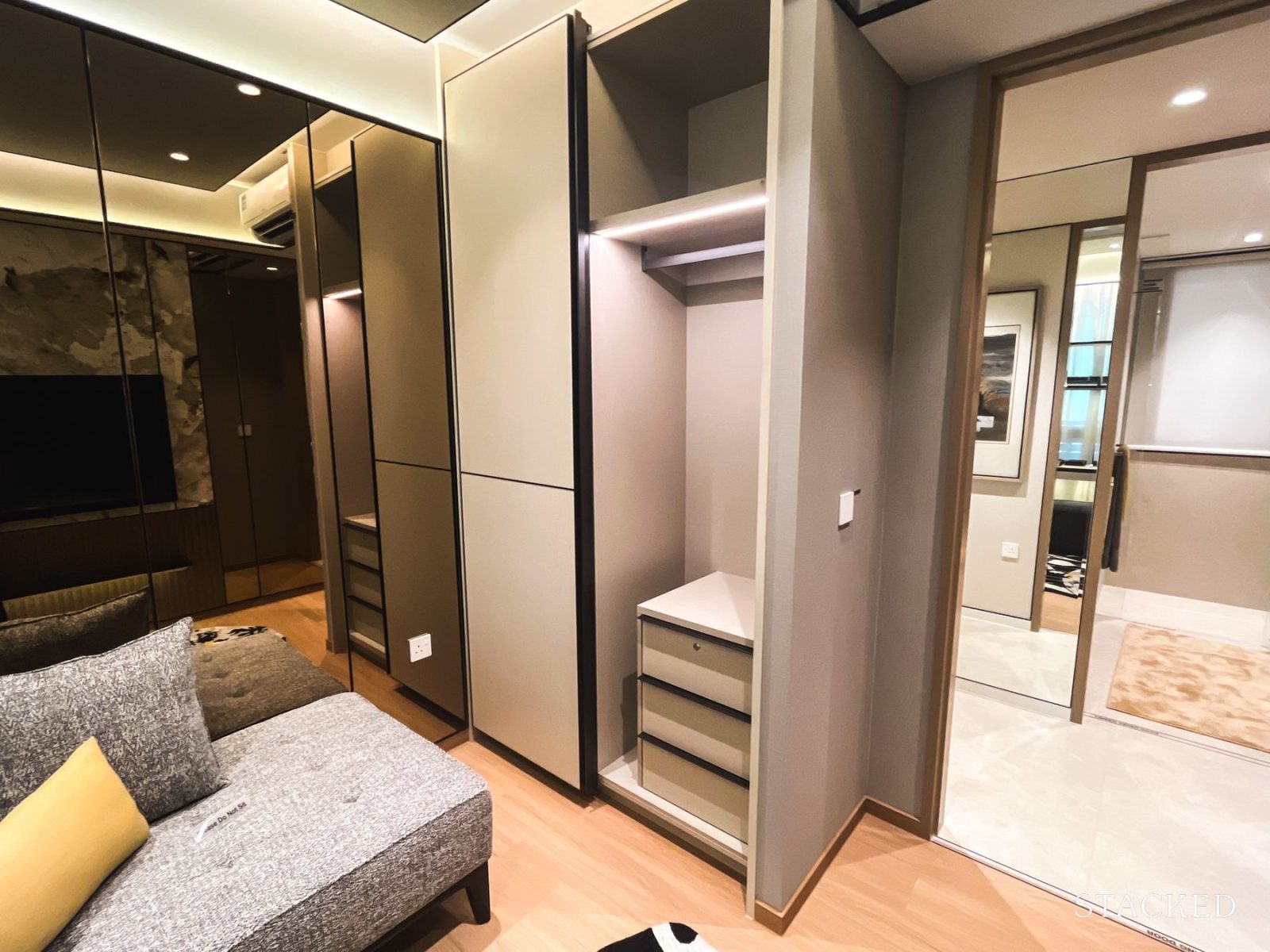
That said, the layout is squarish and practical. You could still fit a queen-sized bed comfortably, though the IDs have chosen to stage it as a lounge-slash-study area to better showcase the space.
As expected, it comes with the standard built in two-panel sliding wardrobe.
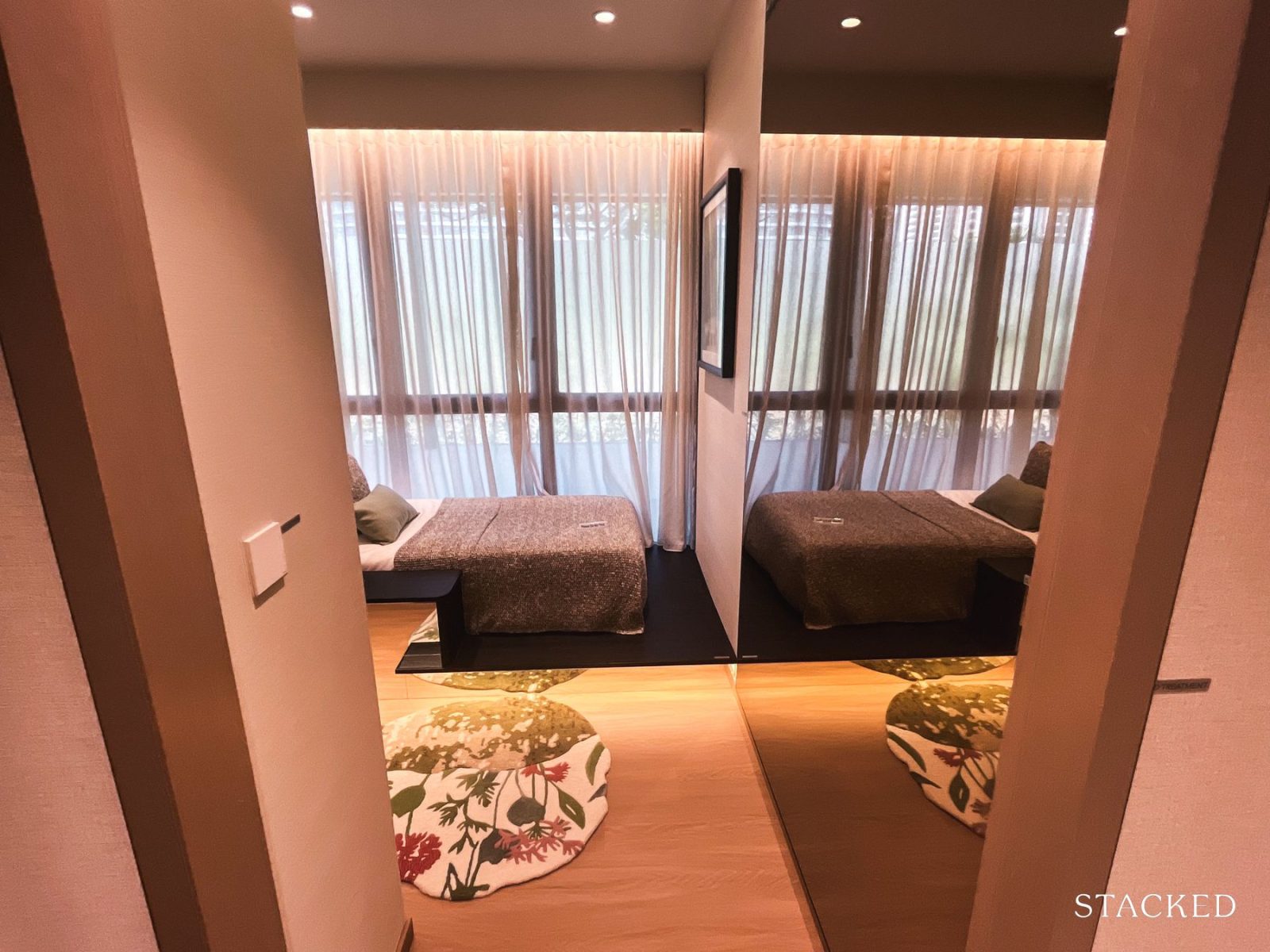
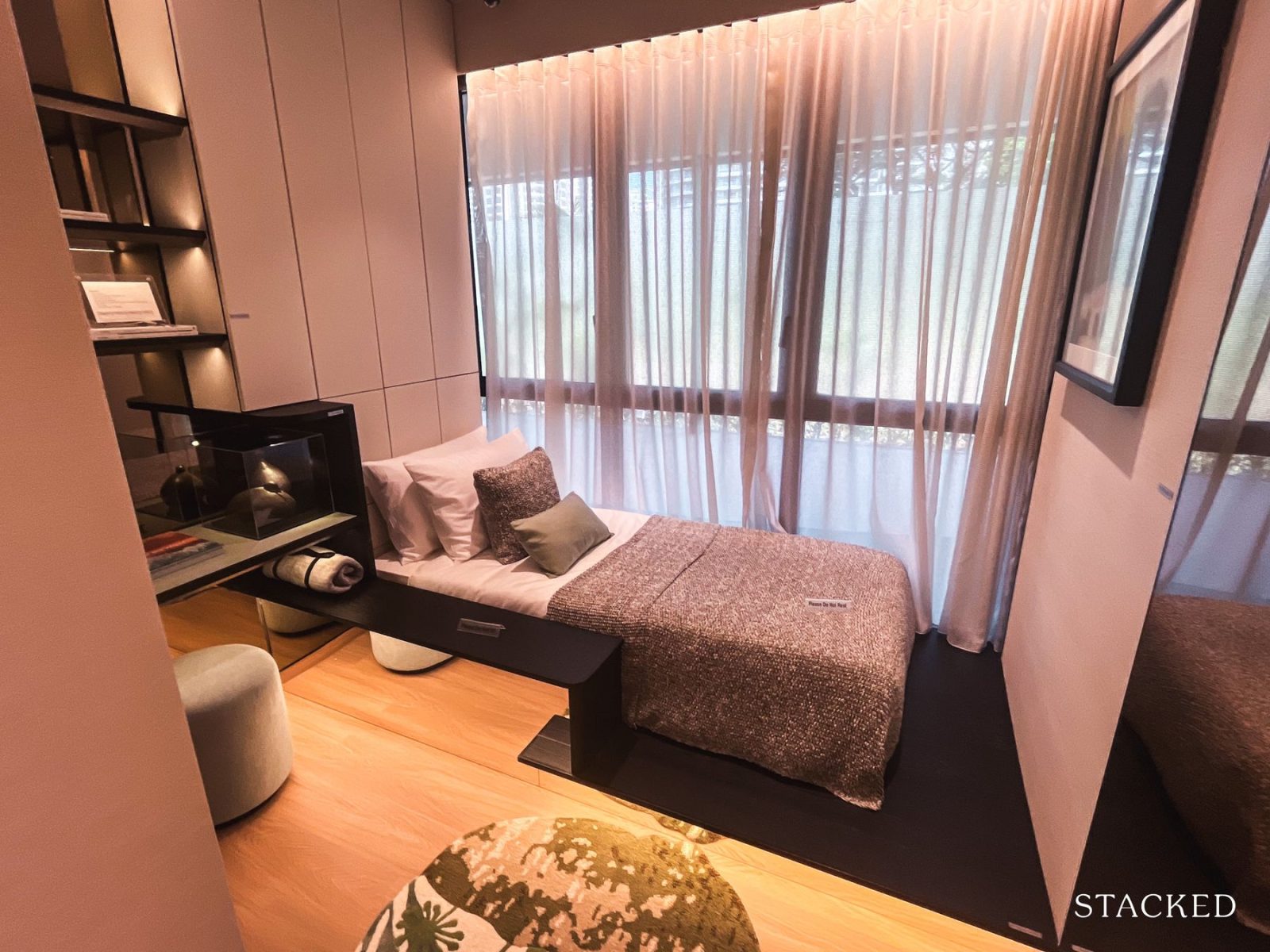
Bedroom 3, as mentioned earlier, is also 9 sqm, but this one benefits from full-height windows, which does make the space feel brighter and more open.
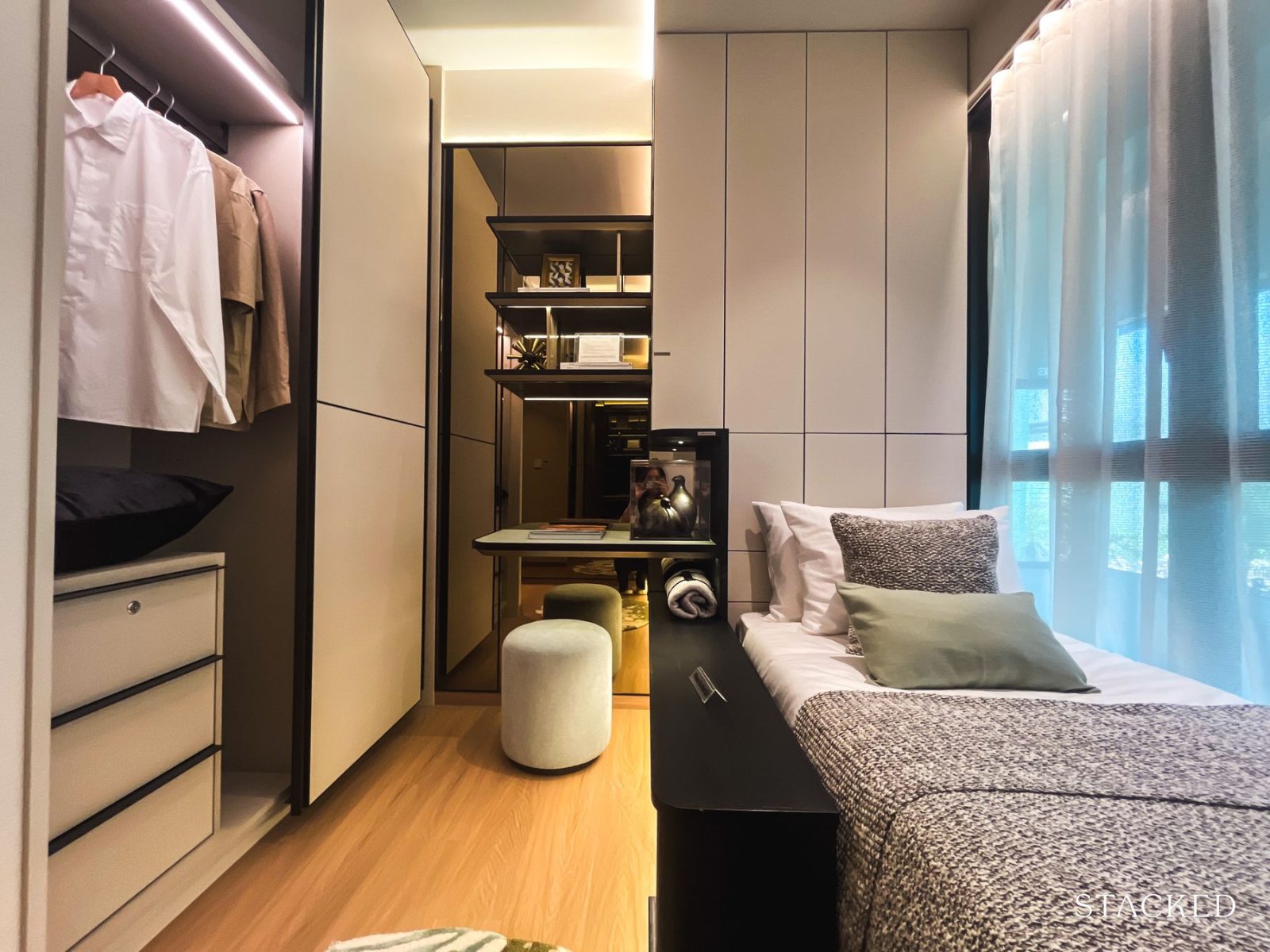
It can comfortably fit a queen-sized bed, though the IDs have opted for a single bed instead to better show the sense of space. Even with this setup, there’s room for a compact writing desk and some shelving.
A standard built-in sliding wardrobe is provided here as well.
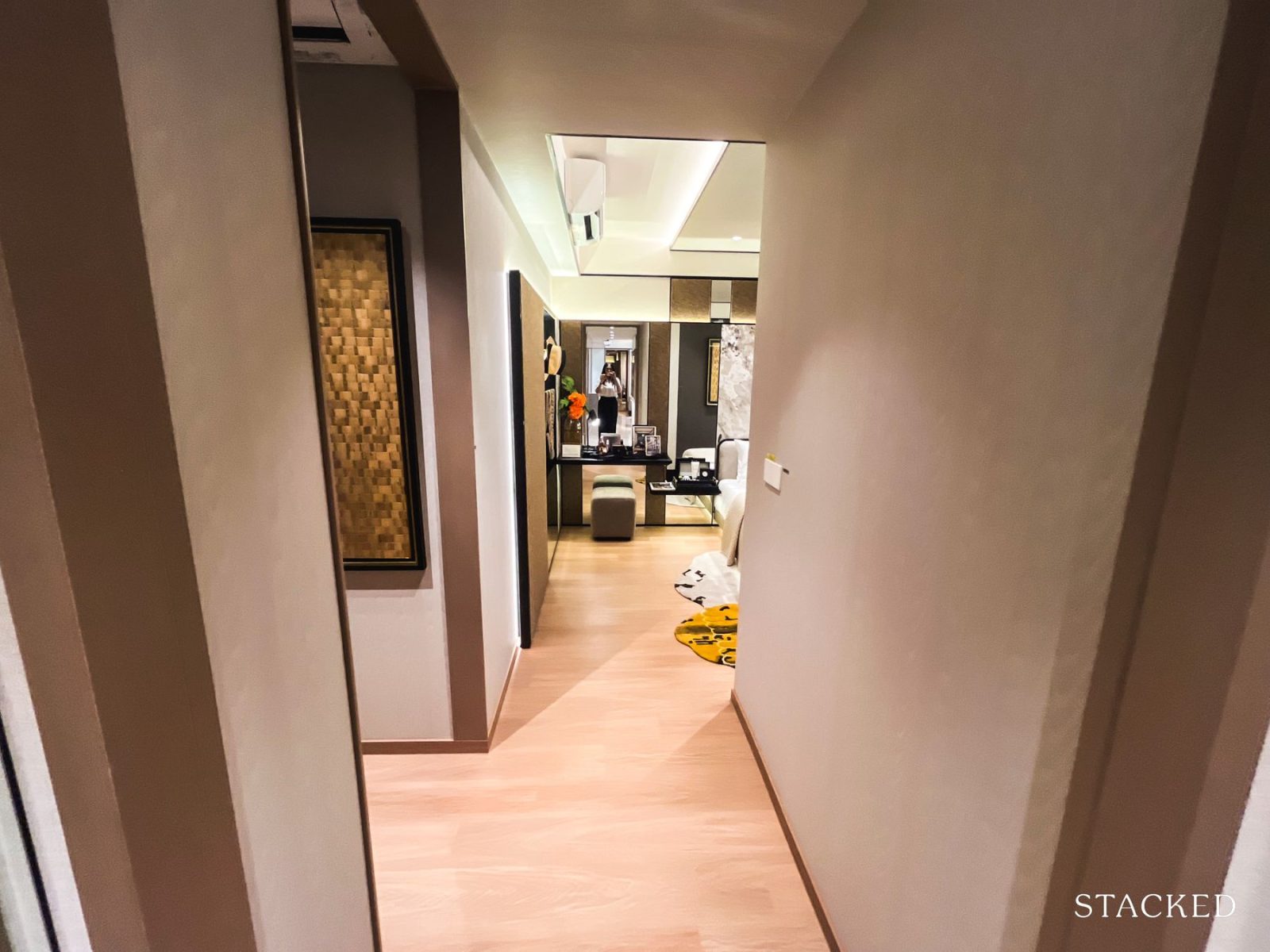
Finally, we arrive at the master bedroom, tucked neatly at the end of the hallway.
A short foyer greets you at the entrance, which is great for privacy, though not the most efficient use of space. Still, it adds a nice sense of separation from the rest of the home.
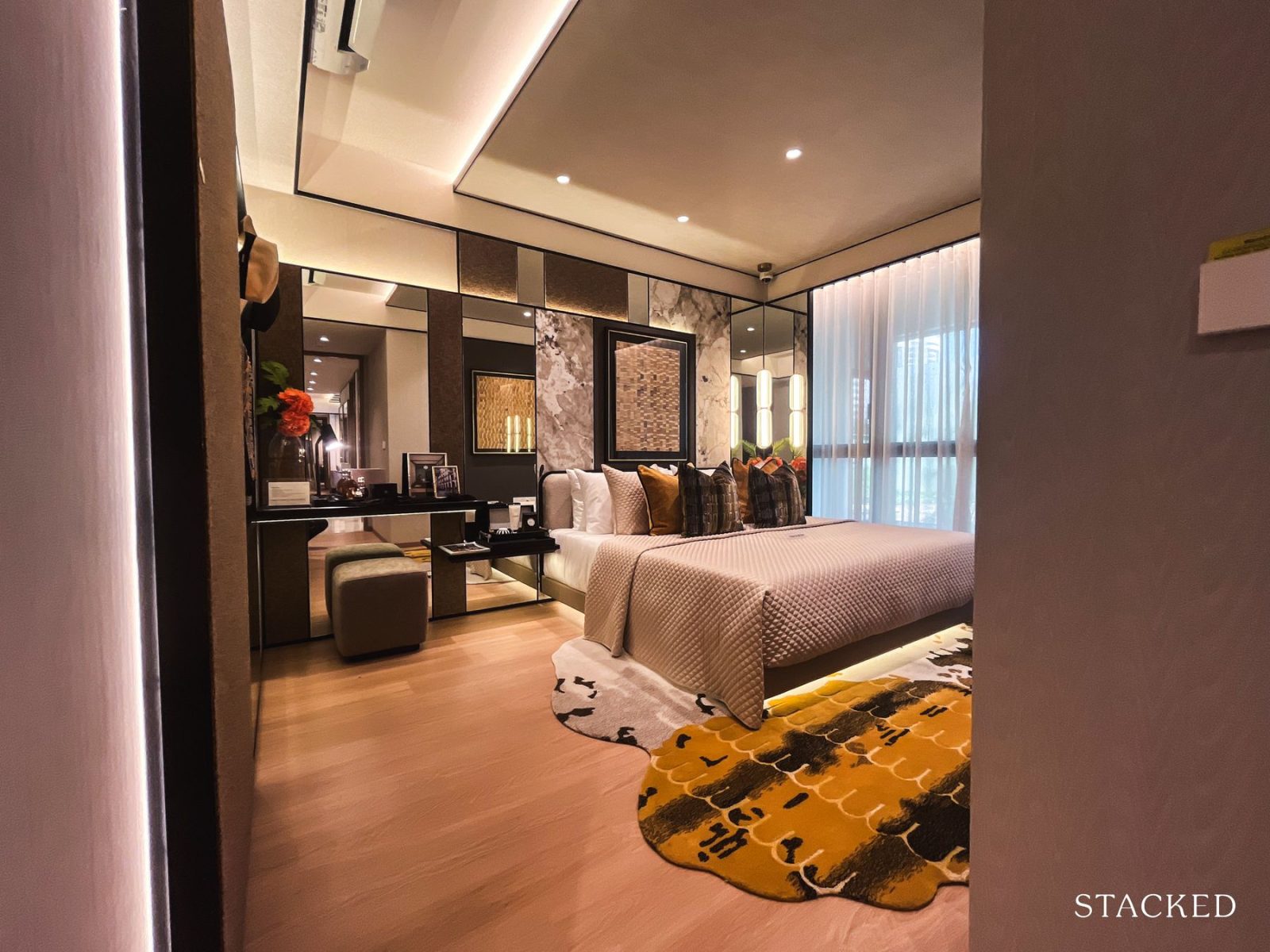
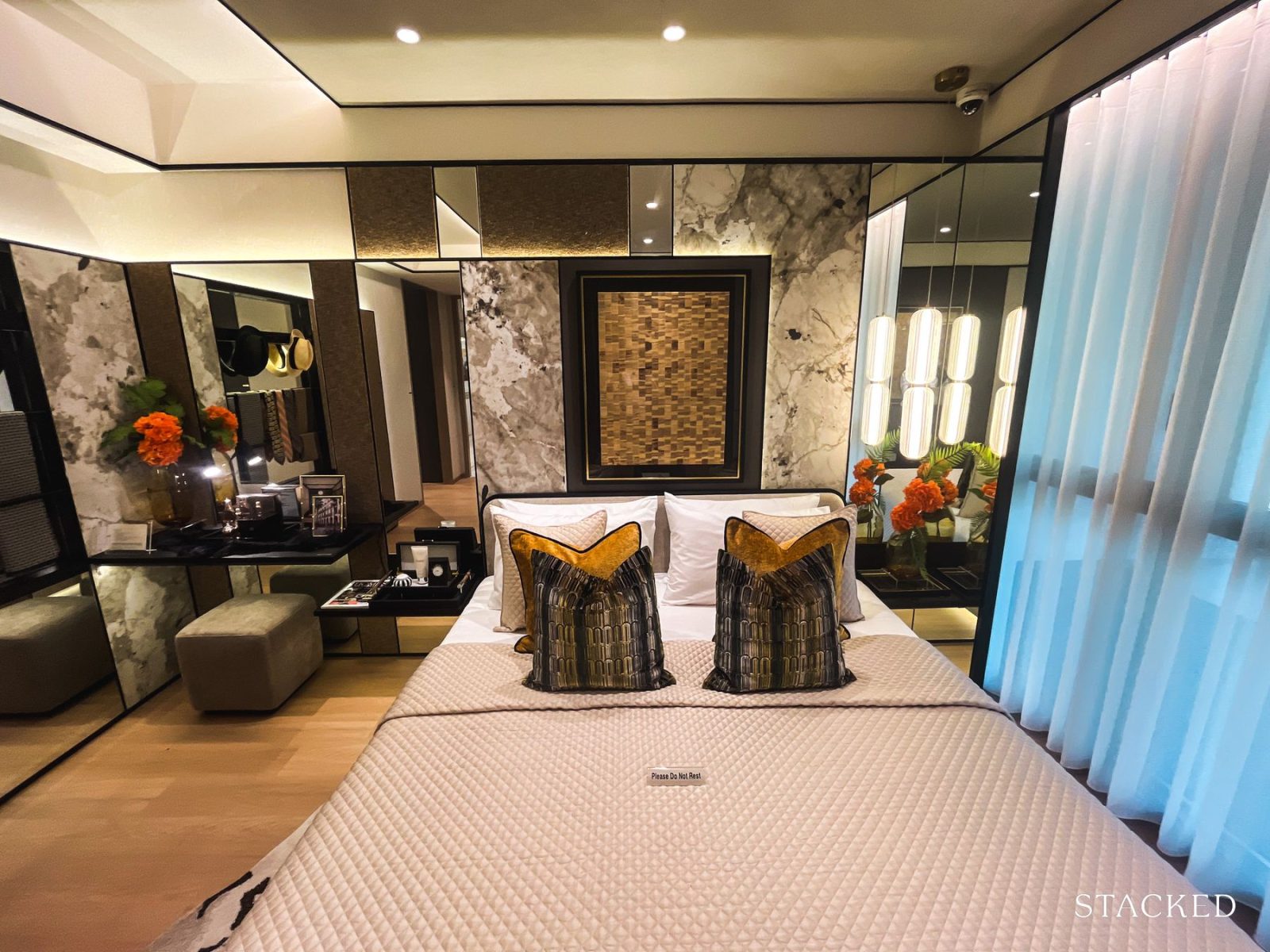
At 22 sqm (including the walk-in wardrobe), the master suite feels generous by today’s standards.
It comfortably fits a king-sized bed, two bedside tables, and even a small vanity, with full-height windows that open up to city views toward the CBD.
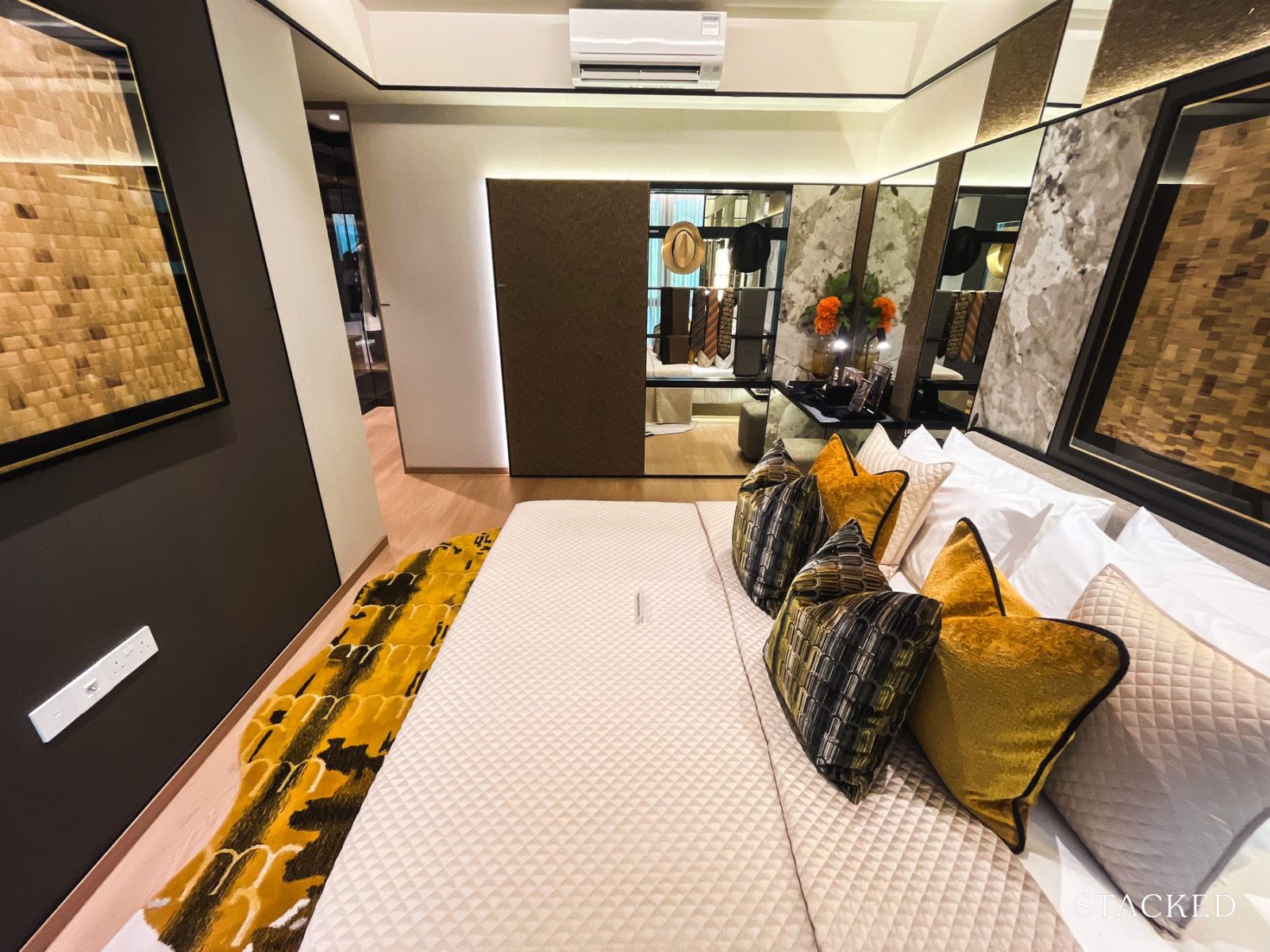
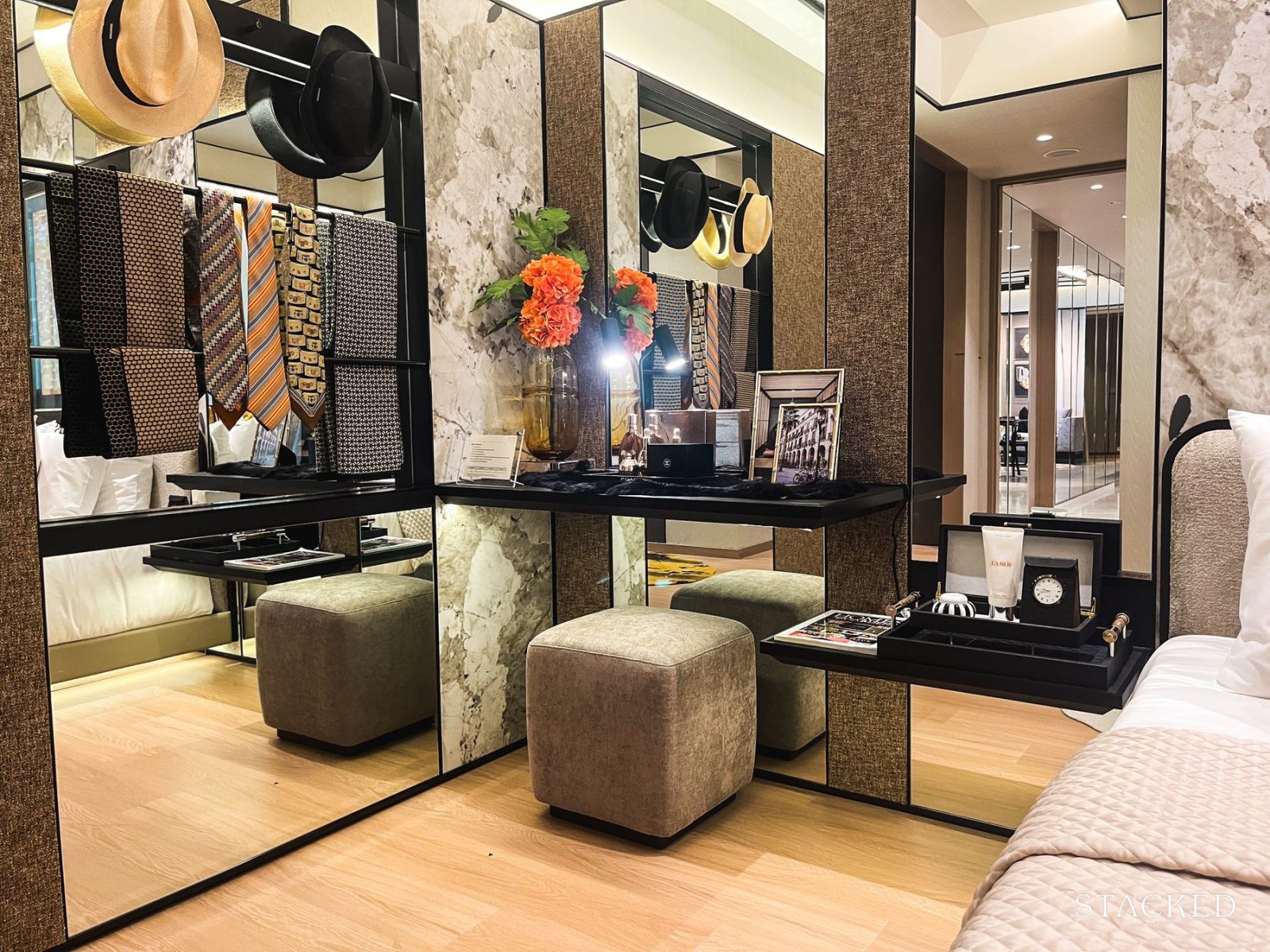
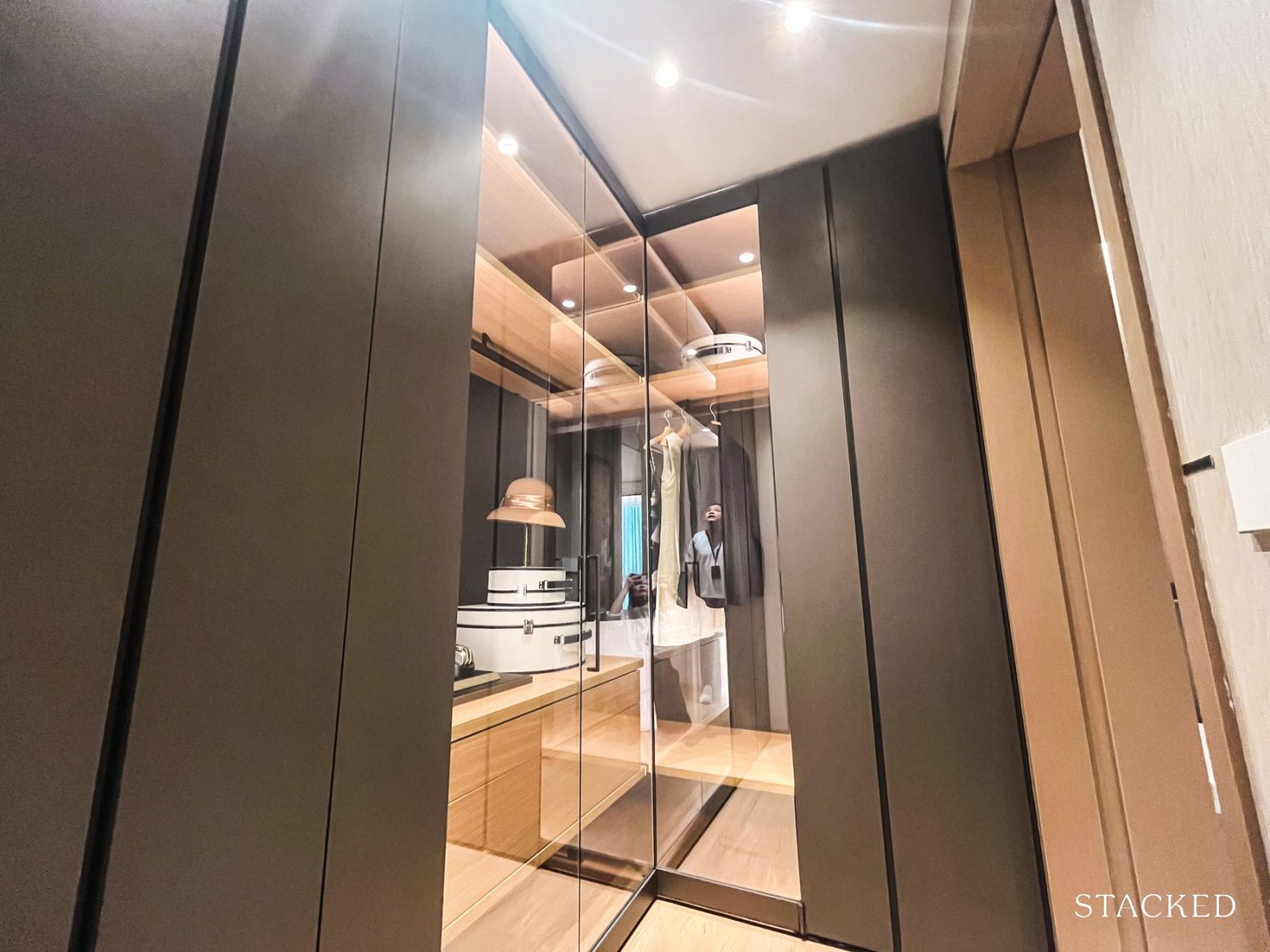
Storage also gets an upgrade here, with a compact walk-in wardrobe fitted with a system from Italian brand Caccaro.
The glass swing-and-fold doors definitely add a premium touch, though I’ll admit, after testing them out, they do feel a little delicate (not ideal if you’re as clumsy as I am). Still, the added storage is always a welcome trade-off.
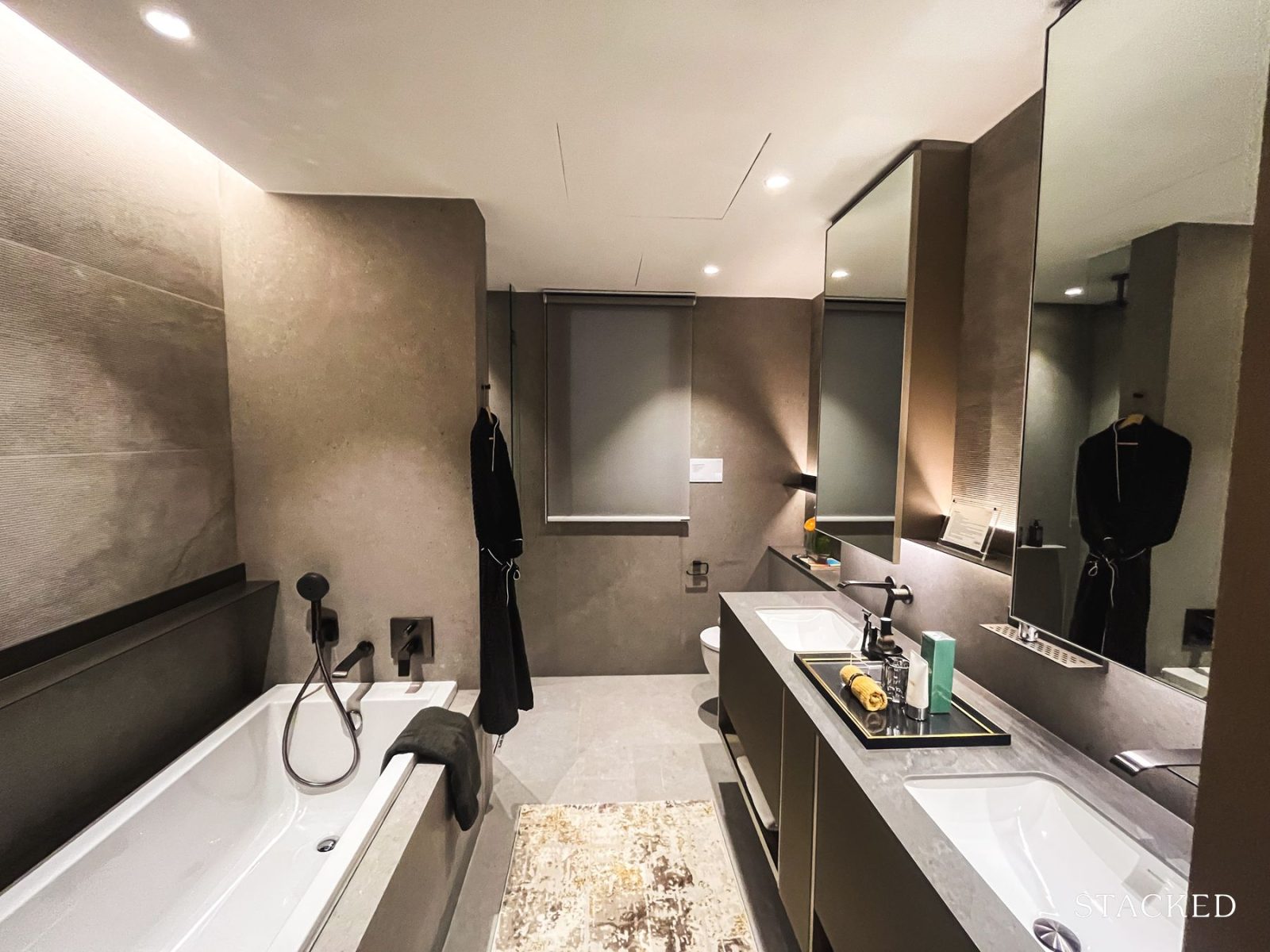
Last but not least, we come to the master bathroom; a surprisingly generous 9 sqm, about the size of a common bedroom.
You can really feel the difference the moment you step in. Even with a bathtub, a separate walk-in shower, a proper WC area, and a double-sink vanity, the space still feels comfortably open.
The inclusion of a window for natural ventilation is another big plus.
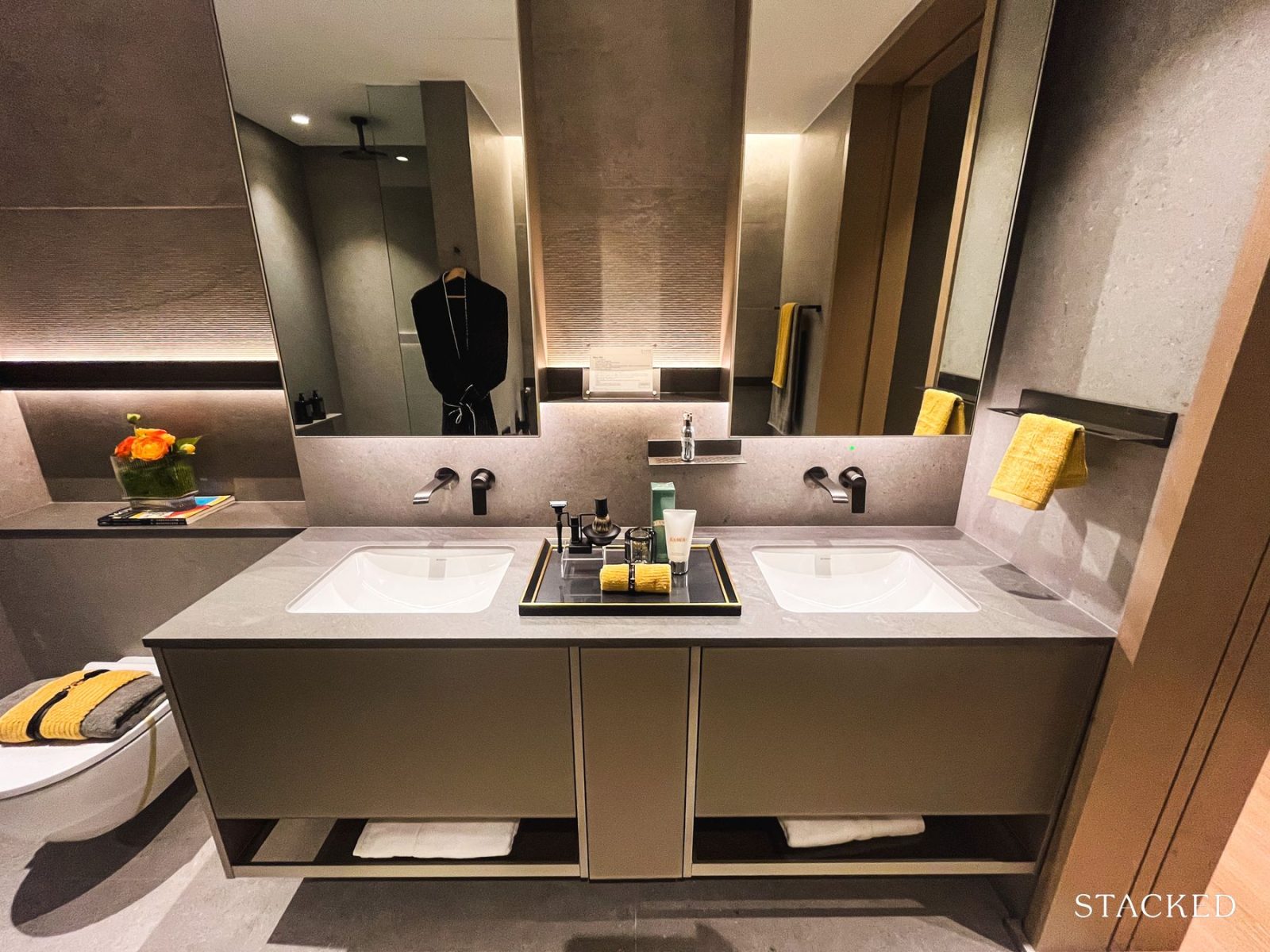
On one side, you’ll find twin basins from Geberit, paired with wall-hung WCs from the same brand. All mixers here are from Hansgrohe in a sleek black-chrome finish.
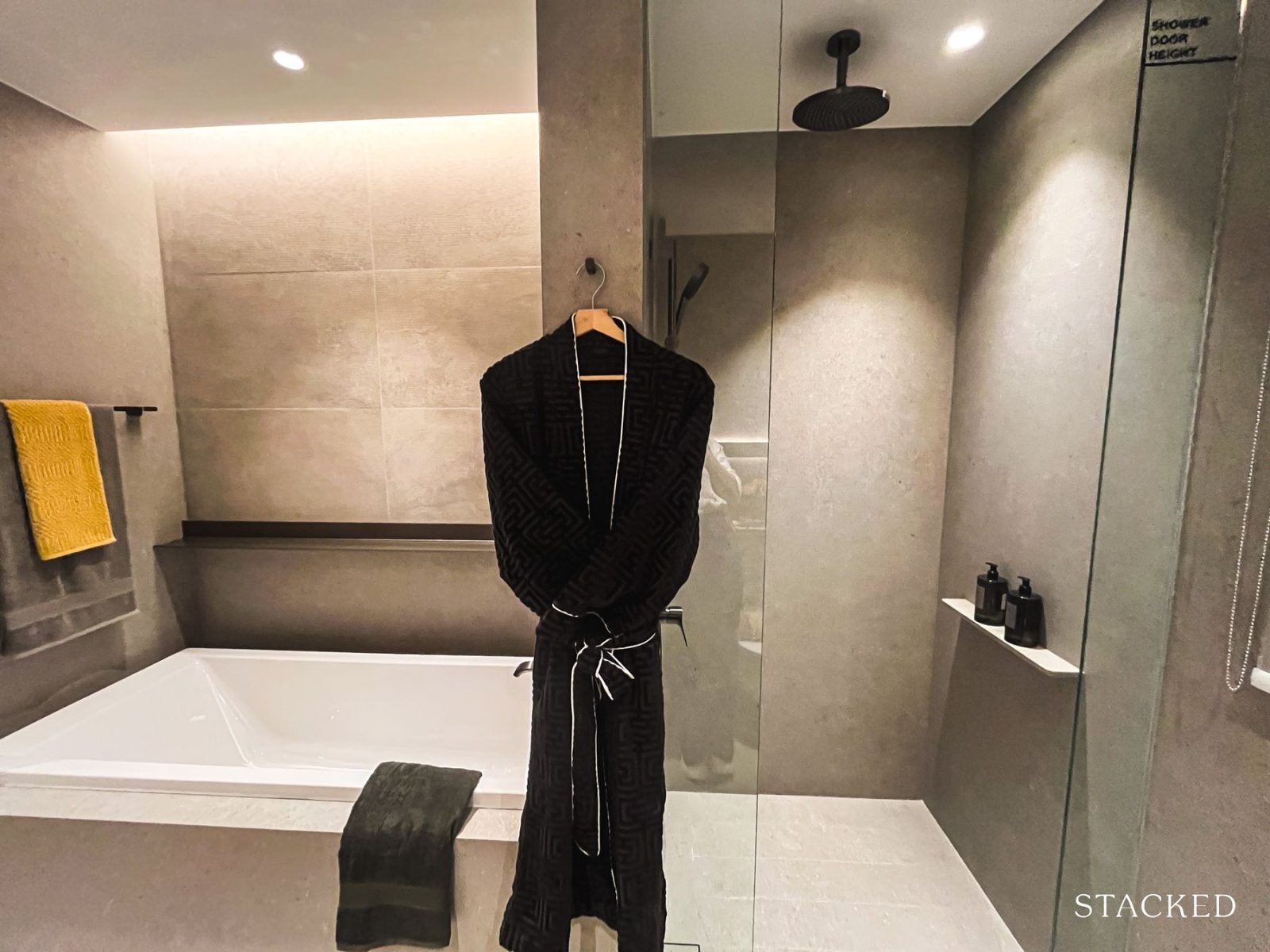
Across from that sits the bathtub (also by Geberit), with a walk-in shower that features matching black-chrome fittings and a rain shower overhead to complete the premium touch. It’s a well-appointed bathroom that really drives home the sense of luxury that the 4-bedder units are going for.
And with that, we wrap up the insider tour.
Zyon Grand Location Review
Zyon Grand sits between Kim Seng Road and Zion Road, on a highly visible site right in the heart of River Valley.
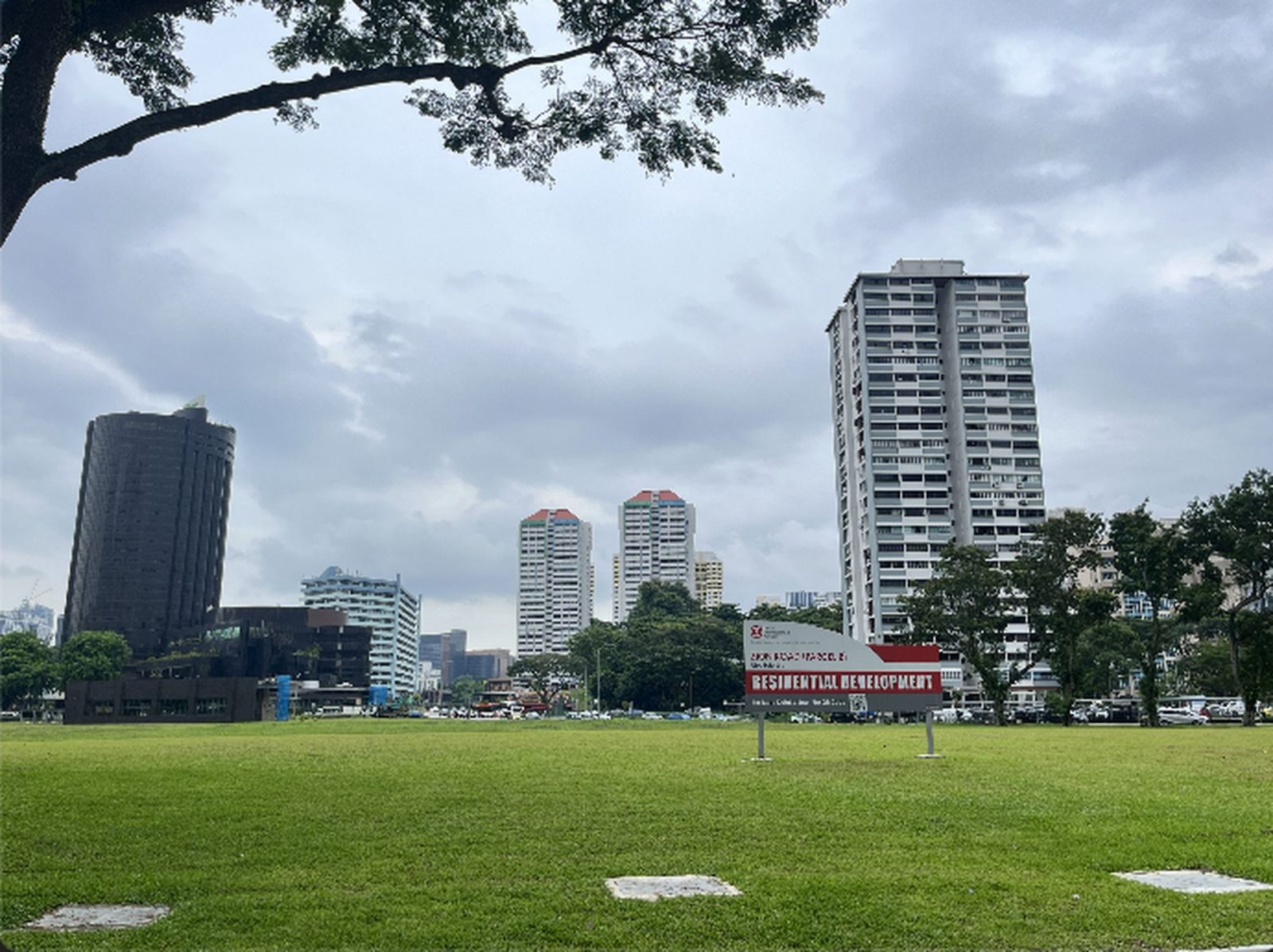
Before the GLS launch, you’d probably remember it as the large open field just outside Great World City, framed by hotels, HDB blocks, and luxury condos, with the Singapore River just around the corner. It’s always been a curious mix of elements, but that’s also what gives this pocket of the city its character.
Technically, Zyon Grand falls under District 3, just across the line from District 9. But as anyone familiar with the area will tell you, that distinction hardly matters in practice. You’re still minutes from Orchard, Robertson Quay, and the CBD. So, the same city rhythms, just not under the “D9” label.
For those taking public transport, the convenience here is hard to fault.
The project connects directly to Havelock MRT (TEL), with Great World MRT (TEL) just a short walk away. From there, it’s one stop to Orchard (NSL, TEL) and two to Outram Park (NEL, TEL, EWL), which links you to three other lines. You could comfortably live here without owning a car.
For drivers, entry is via Kim Seng Road and exit via either Kim Seng Road or Zion Road, which helps keep traffic flowing smoothly within the site. Major expressways like the CTE and AYE are also close by, putting both Orchard and the CBD within a 10- to 15-minute drive.
Daily amenities are well covered. Zion Riverside Food Centre and Great World City are both a short walk away, while Robertson Quay remains a favourite for its riverfront restaurants, cafés, and fitness studios.
Given the area’s established conveniences, Zyon Grand’s integrated retail podium feels more like a thoughtful bonus than a necessity. Still, it’ll feature a supermarket, an early childhood centre, and 23 commercial units, which are expected to be largely F&B. These additions should complement, rather than compete with, what’s already here, so think casual eateries and cafés that add a little more texture to the neighbourhood mix.
For families, River Valley Primary School sits comfortably within the 1km radius, with Alexandra Primary and Zhangde Primary also nearby (this is still pending the 1km confirmation, though). Proximity to primary schools is one of the key reasons River Valley continues to be a perennial favourite for both homeowners and investors.
What’s nice about this stretch of River Valley is how complete it already feels. Everyday conveniences are within arm’s reach, like the hawker fare at Zion Riverside Food Centre, Japanese groceries at Meidi-ya or CS Fresh Gold, and brunch by the river at Robertson Quay.
And for those who enjoy the outdoors, the Singapore River makes for a scenic running route, with paths that stretch all the way to Clarke Quay and Marina Bay.
Nearest MRT:
- Havelock MRT Station – Direct Access,
- Great World MRT Station, 6-minute walk
Schools
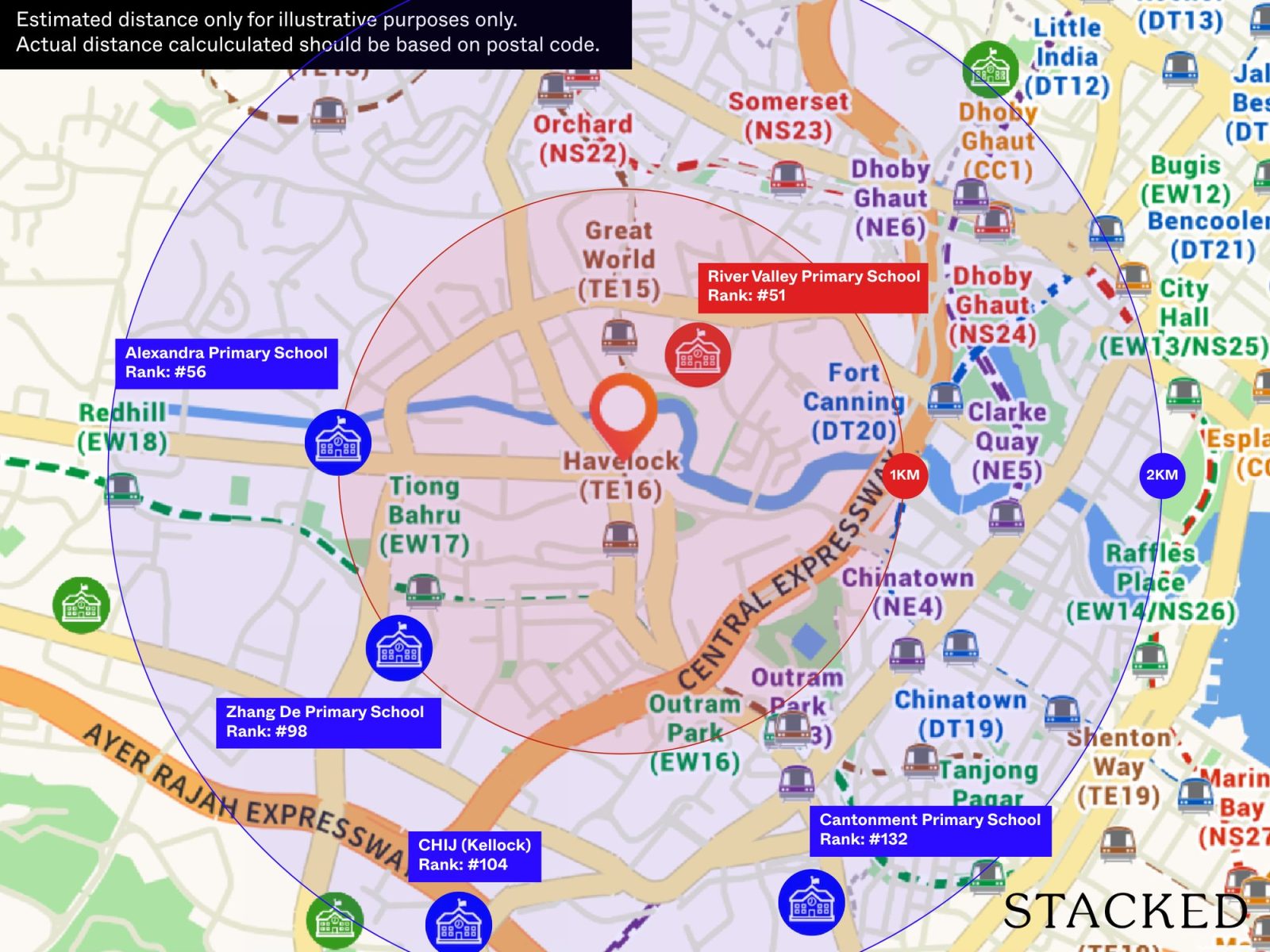
| School | Distance from Condo |
| River Valley Primary School | Within 1km, 4-min drive |
| Alexandra Primary School | Within 1-2km, 6-min drive |
| Zhangde Primary School | Within 1-2km, 6-min drive |
| Outram Secondary School | 1.8km, 4-min drive |
| Gan Eng Seng School | 2km, 6-min drive |
| Crescent Girls’ School | 3.1km, 9-min drive |
| Singapore Management University (SMU) | 3.3km, 10-min drive |
| School of the Arts (SOTA) | 3.5km, 9-min drive |
| Nanyang Academy of Fine Arts (NAFA) | 4.3km, 14-min drive |
Shopping Malls
| Destination | Distance From Condo (& Est. Driving Time) |
| Great World City | 450m, 6-min walk |
| Valley Point | 1.1km, 3-min drive |
| Tiong Bahru Plaza | 1.9km, 6-min drive |
| Takashimaya | 2km, 6-min drive |
| ION Orchard | 2.2km, 7-min drive |
| Clarke Quay Central | 2.3km, 7-min drive |
| 313@Somerset | 2.3km, 7-min drive |
| Chinatown Point | 2.6km, 7-min drive |
| 100AM | 3.2km, 10-min drive |
Private Transport
| Key Destinations | Distance From Condo (Fastest Time at Peak Hour [0830] Drive Time) |
| Orchard Road | 1.9km, 3 – 12-min drive |
| Mediapolis (and surroundings) | 8.1km, 10 – 20-min drive |
| Mapletree Business City | 8.5km, 12 – 28-min drive |
| CBD (Raffles Place) | 2.8km, 5- 16-min drive |
| HarbourFront Cluster (VivoCity) | 5.4km, 8 – 26-min drive |
| Suntec City | 4.6km, 8 – 28-min drive |
| Jurong Cluster (JEM) | 14.8km, 18 – 35-min drive |
| Paya Lebar Quarters | 13.8km, 16 – 35-min drive |
| Woodlands Cluster (Causeway Point) | 22.2km, 24 – 55-min drive |
| Punggol Cluster (Waterway Point) | 22km, 20 – 40-min drive |
| Changi Airport | 22.9km, 20 – 35-min drive |
| Tuas Checkpoint | 26.8km, 24 – 45-min drive |
| Tuas Port (by 2040) | 37.2km, 40 – 70-min drive |
Immediate Road Exits:
- Exit onto Zion Road, where you can turn right onto Kim Seng Walk, and right onto Kim Seng Road.
- Alternatively, you can continue straight and turn right or left onto River Valley Road.
Unit Mix
| Unit Type | Est. Size (sq ft) | Total Units | Unit Breakdown |
| 1 Bedroom + Study | 474 | 59 | 8.4% |
| 2 Bedroom | 538 | 59 | 33.4% |
| 2 Bedroom Premium | 646 | 59 | |
| 2 Bedroom Premium + Study | 721 | 118 | |
| 3 Bedroom | 818 | 59 | 41.5% |
| 3 Bedroom Deluxe | 861 | 118 | |
| 3 Bedroom Premium + Study | 1,055 / 1,076 | 116 | |
| 4 Bedroom Premium (w/ Private Lift) | 1,421 | 40 | 13.9% |
| 4 Bedroom Supreme (w/ Private Lift) | 1,518 | 40 | |
| 4 Bedroom Supreme + Study (w/ Private Lift) | 1,615 | 18 | |
| 5 Bedroom Supreme (w/ Private Lift) | 1,819 | 18 | 2.8% |
| Penthouse (w/ Private Lift) | 2,659 / 2,756 | 2 | |
| 706 | 100% | ||
With 706 units, Zyon Grand comes with the full range of layouts from 1-Bedroom + Study units to 5-Bedroom Penthouses. On paper, it looks similar to Promenade Peak, and you might assume it follows the same formula.
But once you look closer, the mix tells a different story. The developer has leaned heavily into 3-bedders, which make up around 41.5 per cent of all units. That already sets a different tone; this isn’t a project chasing investor volume, but one built for families who actually want to live here. The 3-bedder sizes range from 818 to 1,076 sq ft, giving buyers a good spread of options depending on how much space (or budget) they can stretch to.
By comparison, Promenade Peak has a heavier tilt toward 2-bedders, which form about 54 per cent of its mix. At Zyon Grand, that figure is closer to 33 per cent. It’s still significant, but you can see the intent: upgraders who’ve been priced out of larger CCR homes, yet still want to stay close to Orchard or the river, are likely the core audience here.
There’s also been a gradual shift in what people consider “enough space.” Word on the ground is that more young families today are open to living in 2-bedders, simply because layouts have become more efficient, and lifestyle habits have changed. On another note, only the 2-bedroom premium units and above will come with balconies at Zyon Grand, which some may see as a positive, as this means more liveable indoor space.
How Zyon Grand Compares
If we line up the three nearby projects, Promenade Peak offers the most generous sizes (1-bedders from 527 sq ft, 4-bedders from 1,421 sq ft), while River Green sits on the other end (1-bedders from 420 sq ft, 4-bedders from 980 sq ft).
Zyon Grand sits somewhere in the middle, which, for many buyers, might probably be the sweet spot.
And here’s something you don’t see every day: Zyon Grand has more 4-bedders than 1-bedders.
That’s a small but telling detail, and it rounds out what the rest of the mix has been hinting at all along: this is a project anchored in own-stay demand, and as a neighbourhood, River Valley is no longer just for investors. It also signals the developers’ confidence in the location for families.
Still, 1-bedders taking up less than 10 per cent of the unit mix might go to show how the appeal of such small unit types has shifted in the market (no thanks to the changes in ABSD!)
Finally, it’s worth noting that Zyon Grand is a post-harmonisation project, which means AC ledges are excluded from the GFA. In practical terms, that translates to slightly more efficient layouts compared to older, pre-harmonised launches.
Zyon Grand Stack Analysis
Site Plan
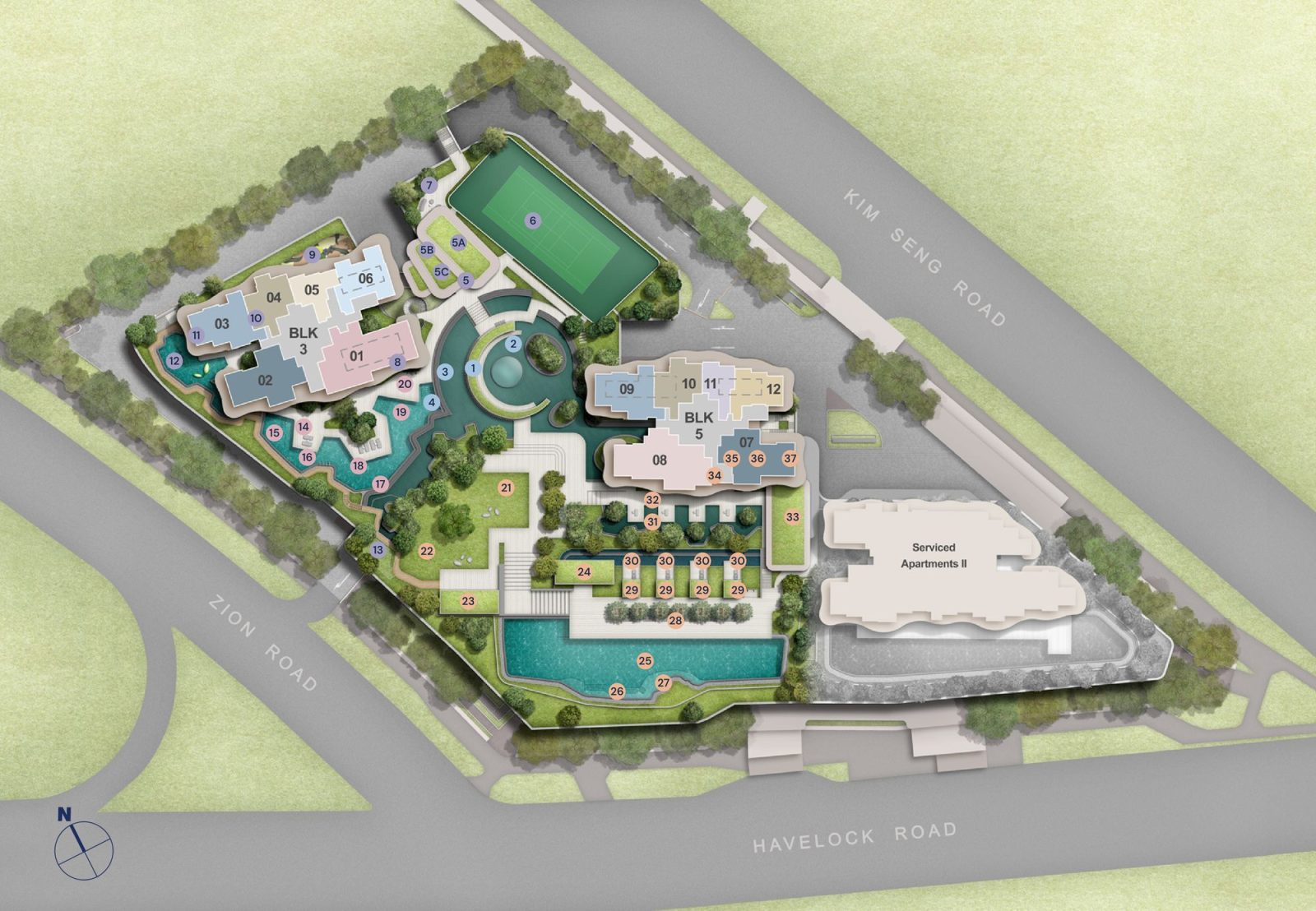
Afternoon Sun
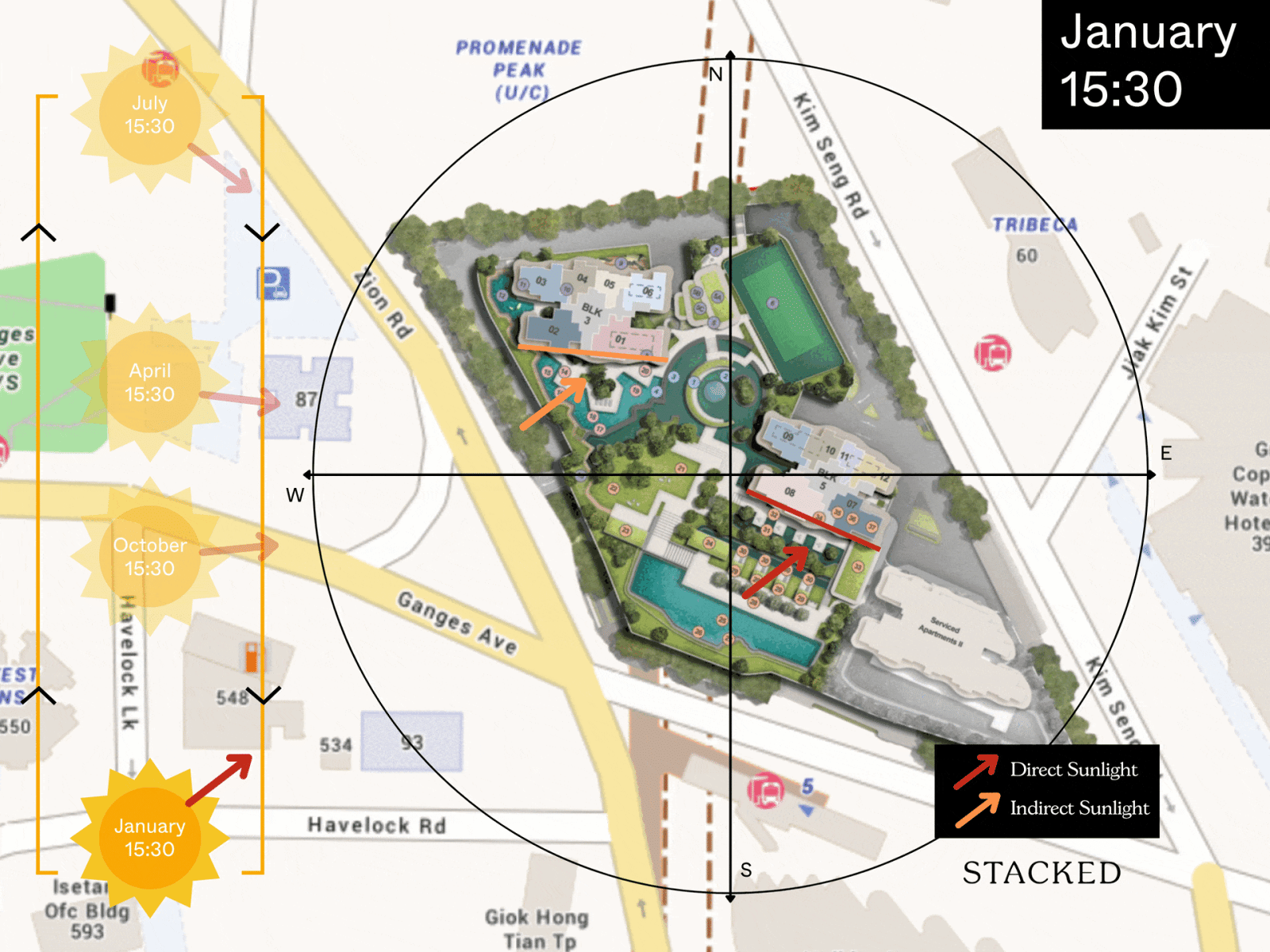
Best Stacks
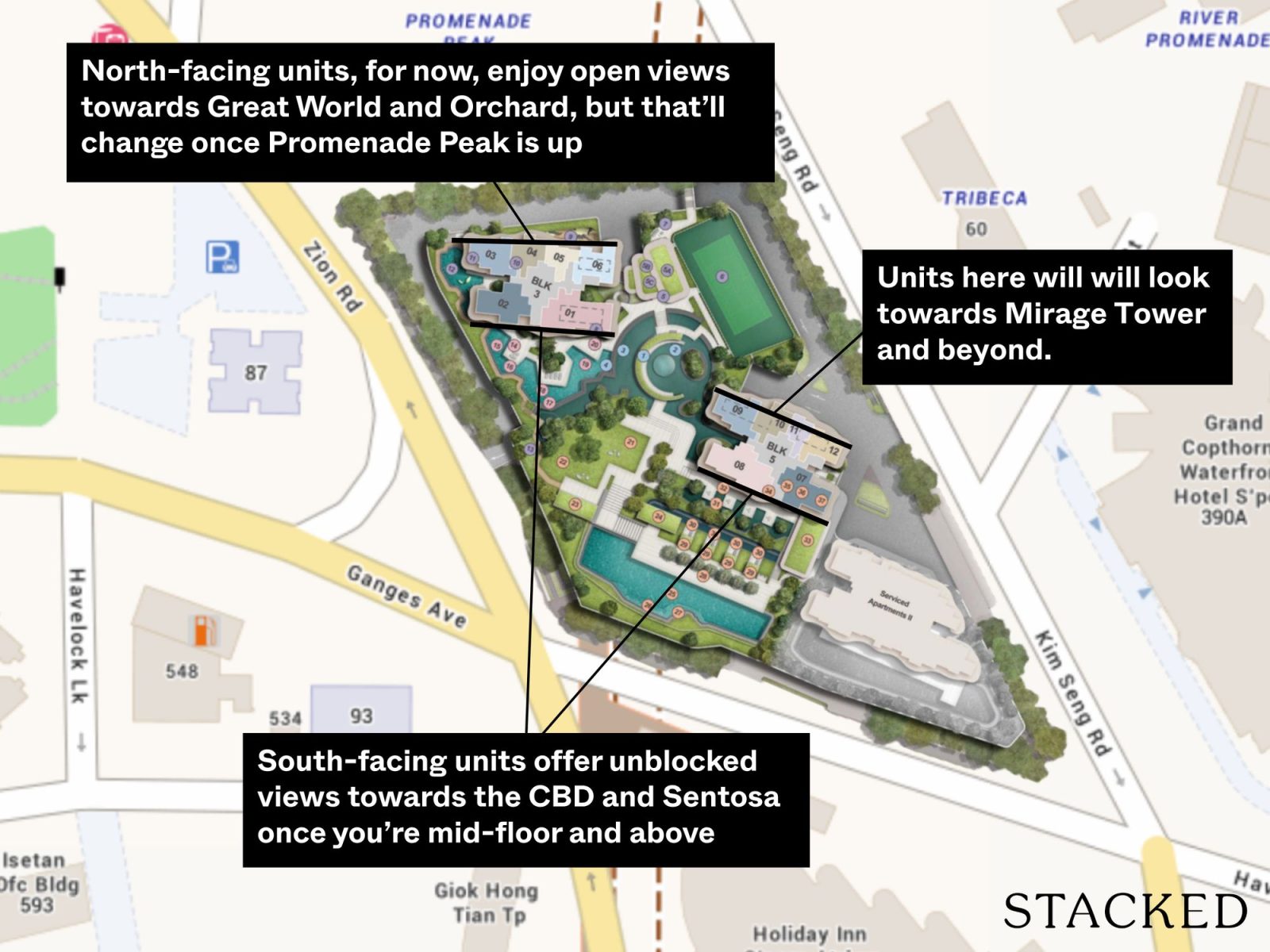
At first glance, you might think Zyon Grand has three residential towers, but look closer, and you’ll find that only two of them are actually dedicated to residential units (Blocks 3 and 5), both rising 62 storeys high. The third, fronting Havelock Road, is home to the long-stay serviced apartments and stands at 36 storeys.
Its neighbour, Promenade Peak, still takes the crown as the tallest building in the area at 63 storeys, but Zyon Grand comes close enough to enjoy sweeping views, too.
Now, onto the views because that’s where the differentiation lies.
The south-facing stacks (01, 02, 07 and 08) are expected to be the most prized, offering unblocked views towards the CBD and Sentosa once you’re mid-floor and above (though, the exact clearance height has not been confirmed). These are mostly where the larger units sit as a little incentive for those paying more.
The north-facing stacks, meanwhile, get a different perspective. For now, you’ll enjoy open views towards Great World and Orchard, but that’ll change once Promenade Peak is up and ready. Stacks 3, 4, 5 and 6 in Block 3 will eventually face Promenade Peak’s façade (though not directly), while Block 5’s north-facing stacks (9 to 12) will look towards Mirage Tower (a 33-storey neighbour) and beyond.
Higher floors here might still enjoy some skyline views, just not as panoramic as the south side.
Between Blocks 3 and 5 sits a 32-metre gap, which is a fair distance that keeps things breezy and gives a sense of separation.
And like most twin-tower projects, layouts here are closely tied to orientation, so once you’ve decided on a unit type, there are only a handful of stacks to choose from. After that, it’s really a question of what matters most to you: the view, the facing, or the price.
Zyon Grand Pricing Analysis
With so many new launches clustered around Zion Road, it’s inevitable that buyers will start comparing Zyon Grand with its neighbours and, of course, with what the resale market is already offering.
At Zyon Grand, indicative prices start from:
- 1-Bedroom + Study: Starts from $1,298m (~$2,738 psf)
- 2-Bedroom: Starts from $1.468m (~$2,729 psf)
- 3-Bedroom: Starts from $2.2m (~$2,689 psf)
- 4-Bedroom Premium: Starts from $3.968m (~$2,792 psf)
- 5-Bedroom Supreme: Starts from $5.988m (~$3,292 psf)
Interestingly, the 3-bedroom units are priced at the lowest $PSF. Some people may have expected a premium for the bigger units, reflecting what we’ve been seeing across other new launches. But given the more intense competition here, and with over 40 per cent of the mix being 3-bedders, it’s likely that the developers are keen to keep that segment attractively priced to move volume.
Recent New Launches: Context and Comparisons
Nearest nearby launches: River Green and Promenade Peak
| Project | 1-Bedroom / 1-Bedroom + Study | 2-Bedroom | 3-Bedroom | 4-Bedroom | 5-Bedroom | Avg. Launch $PSF |
| River Green | From $1.2M / $2,857 psf | From $1.5M / $2,846 psf | From $2.25M / $2,863 psf | From $2.8M / $2,863 psf | — | $3,130 psf |
| Promenade Peak | From $1.4xM / $2,680 psf | From $1.8xM / $2,680 psf | From $2.7xM / $2,700 psf | From $4.4xM / $3,150 psf | From $6.2xM / $3,300 psf | $3,343 psf |
Between the two, Promenade Peak offers the largest unit sizes, while River Green leans more compact. Zyon Grand sits right in between (both in layout and in price). It’s also the only one that’s integrated, which gives it an additional layer of appeal.
For additional context, CDL and Mitsui Fudosan secured the Parcel A site at $1,202 psf ppr, one of the lowest RCR acquisitions in recent years.
For comparison:
- Promenade Peak (Parcel B): $1,304 psf ppr
- River Green: $1,325 psf ppr
- Skye at Holland: $1,285 psf ppr
- Bayshore (first GLS): $1,388 psf ppr
That lower land rate gives the developers a little more flexibility on pricing. But since the site includes a retail podium and the SA2 component, its breakeven figures aren’t directly comparable to a pure residential plot. Also, do note that as a portion of the site isn’t sellable due to the SA2 component, it would again affect the overall cost for the residential units.
On the other hand, here’s a look at how the resale options are performing in the vicinity:
| Project | Tenure | TOP | Average $PSF |
| The Avenir | Freehold | 2024 | $3,431 |
| Rivergate | Freehold | 2009 | $2,675 |
| Rivière | 99 LH | 2023 | $2,814 |
| Irwell Hill Residences | 99 LH | 2024 | $2,941 |
| Martin Modern | 99 LH | 2021 | $2,727 |
Resale prices around here generally start from about $2,600 psf, and the market has long shown it’s comfortable paying close to $3,000 psf for newer or freehold developments.
As the newest freehold development in the area, The Avenir, for instance, still averages north of $3,400 psf. This pocket of River Valley has long been known for its older freehold stalwarts (The Trillium, The Cosmopolitan, Tiara), which continue to hold their value well.
That’s why Zyon Grand’s starting prices are interesting. They’re sitting below some of the 99-year leasehold resales nearby, yet you’re getting something brand new, integrated with retail, and directly linked to an MRT station. In other words, it’s priced in a range the market has already proven willing to accept, albeit with a newer product.
And if recent launches are any indication, most buyers today aren’t chasing the lowest psf anyway. They’re looking at the total outlay: whether the quantum is digestible, whether the layout works. That’s why you see the smaller units at River Green snapped up first; the market’s simply responding to affordability.
Stay tuned for our full pricing review, which you can view here.
Zyon Grand Developer Review
Developer Note
As far as developers go, CDL needs little introduction. They’ve been behind some of the city’s most recognisable launches in recent years, from the nearby Irwell Hill Residences (just down the road from Zyon Grand!), to CanningHill Piers, Tembusu Grand, Norwood Grand and Boulevard 88. Across both mass-market and luxury segments, CDL has built a reputation for strong execution and thoughtful design, so it’s fair to say that for Zyon Grand, expectations here will run high.
Their joint-venture partner, Mitsui Fudosan, might not be a household name to most Singaporean buyers, but it is one of Japan’s largest and most established real estate groups, with developments across Tokyo, London, and New York.
Locally, they’ve often taken a collaborative approach, notably through TID, their long-running partnership with Hong Leong Group, which has produced projects such as Lentoria and Lentor Hills. They are also part of the consortium involved in shaping the upcoming Jurong Lake District master plan, one of Singapore’s biggest mixed-use precincts to come.
In short, Zyon Grand pairs CDL’s local experience and track record with Mitsui’s international perspective; so it’s a combination that bodes well for a project of this scale (and may we say, ambition).
Architect Note
Zyon Grand’s design is helmed by ADDP Architects, a familiar name in Singapore’s residential landscape. They’ve been behind some of the city’s most recognisable projects, such as Avenue South Residence, The Avenir, Meyer Mansion, Seaside Residences, Blossoms by the Park, and, most recently, Penrith.
It’s also not their first time working with CDL. The two have collaborated on several occasions, including Irwell Hill Residences, Whistler Grand, and Copen Grand.
So, while the site itself presents its own set of constraints, you can likely expect ADDP’s signature approach: clean modern lines, efficient layouts, and well-layered landscaping that softens the vertical scale of the towers.
Zyon Grand Appreciation Analysis
- A Cluster Taking Shape: River Valley’s New Launch Belt
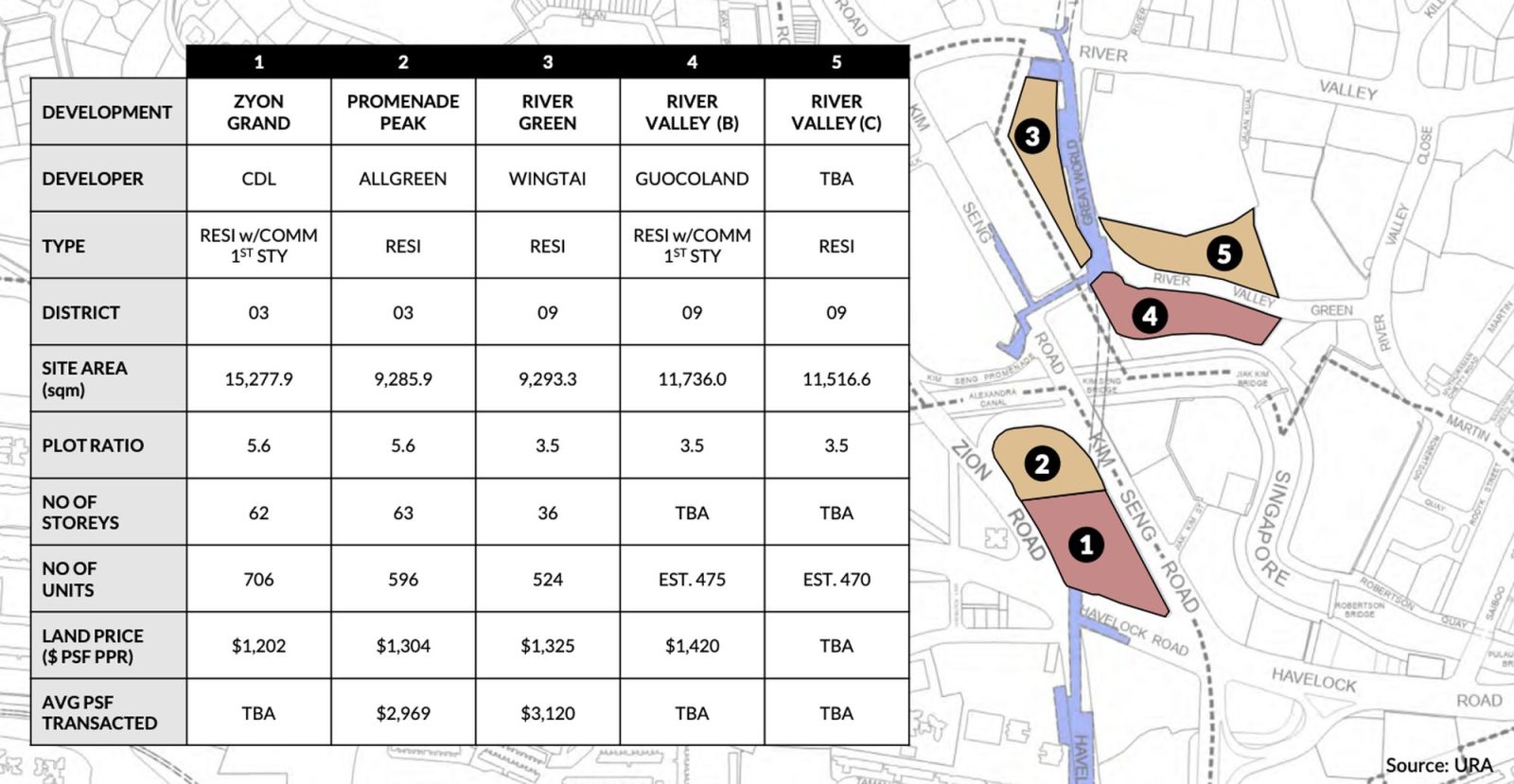
Zyon Grand sits in what’s quickly becoming one of Singapore’s most active launch corridors. Within a few hundred metres, you already have Promenade Peak and River Green, with two more GLS sites on the way.
Ordinarily, that much new supply might raise eyebrows. But the fact that both recent projects achieved healthy take-up rates (89 per cent for River Green and 60 per cent for Promenade Peak) suggests demand in this pocket still runs deep if prices are aligned.
In any case, the upcoming River Valley Parcel B site has been acquired by Guocoland at $1,420 psf ppr, though it has the same zoning type as Zyon Grand (minus the SA2 component).
- SA2 Pilot Component
Zyon Grand is Singapore’s first SA2 pilot project, which introduces a long-stay serviced apartment block within the same development. While this is a new initiative that adds some initial uncertainty, it could also turn out to be an advantage.
If the model takes off, it could draw steady rental demand and footfall, much like integrated projects with co-living or hospitality elements done elsewhere. Early adopters often benefit from being part of a successful first-mover concept, and being backed by CDL might give the scheme some extra credibility.
However, it should be noted that being the first mover comes with some risks, and this concept might not work for all locations. For context, the Media Circle Parcel B site, which also includes the SA2 component, has not received any bids at all.
- Nearby Rejuvenation Nodes: Pearl’s Hill, Tanglin Halt & Paterson
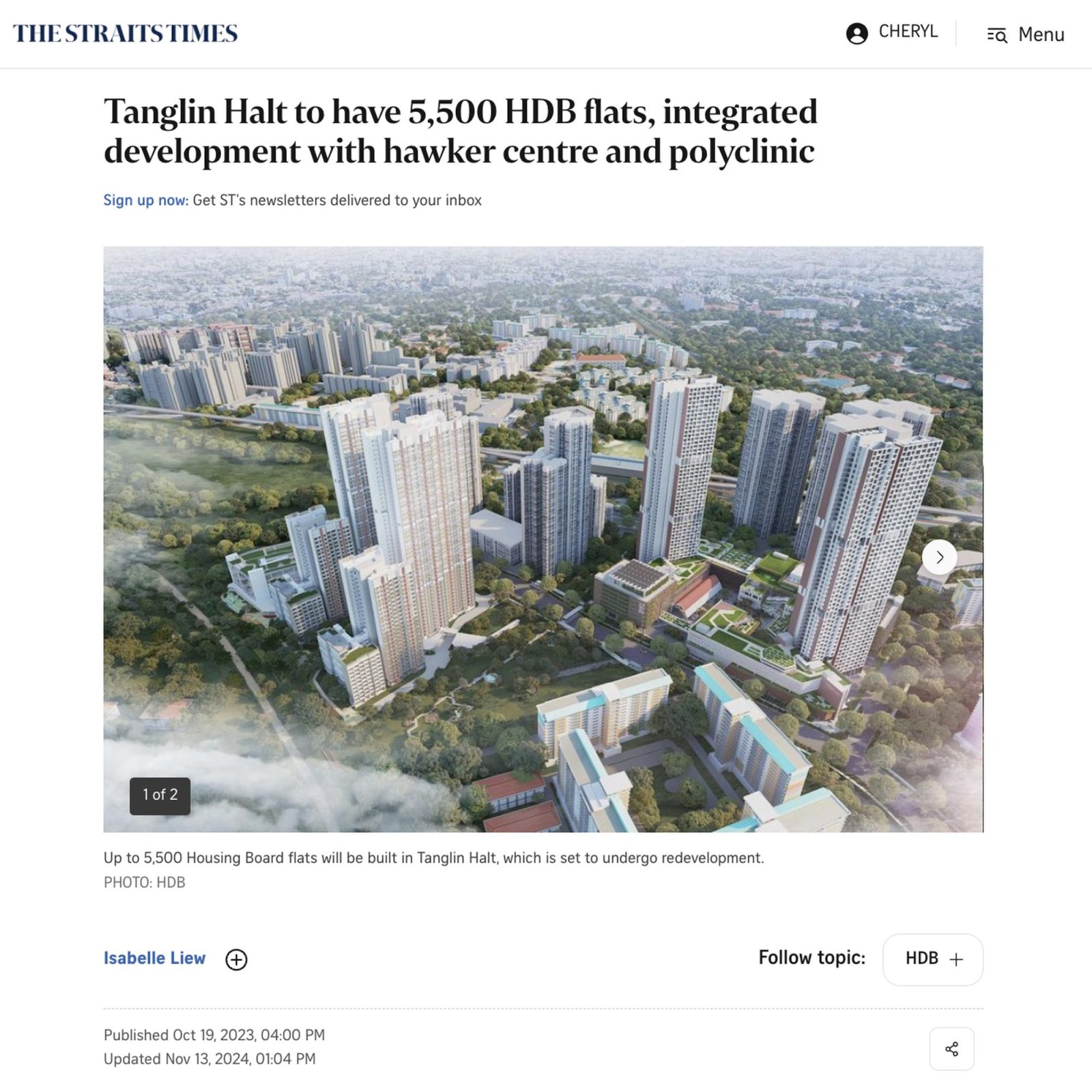
Beyond its immediate convenience, Zyon Grand sits near several rejuvenation zones. The Paterson precinct is due for renewal, while Pearl’s Hill City Park and the surrounding Outram area are being reimagined with new housing and better pedestrian links.
Further west, the Tanglin Halt redevelopment will bring 5,500 new flats, community amenities, and a refreshed town centre, tying Queenstown and River Valley more closely together. Collectively, these efforts strengthen the central corridor’s appeal by refreshing old estates, improving accessibility, and sustaining long-term housing demand.
While Zyon Grand already stands in an established estate, being surrounded by renewed neighbourhoods adds depth to its long-term story.
- Rental and Resale Support
River Valley has long been a favourite neighbourhood among expatriates and professionals working in the CBD. With its integrated convenience, unique lifestyle near Robertson Quay and SA2 component, Zyon Grand should capture both conventional and long-stay rental demand.
That, coupled with its position in one of the city’s most connected belts, suggests steady yield support and a healthy resale market, especially as it bridges the gap between the prime CCR and the rest of the RCR.
What we like
- Integrated project, with direct access to MRT Station, F&B & Supermarket
- Attractive entry prices for a central, integrated project
- Within 1 km of River Valley Primary School
- Great city views for south-facing stacks
What we don’t like
- –High competition from multiple new launches in the area (e.g. Promenade Peak, River Green, and two more upcoming GLS sites)
- –Busy surroundings and a generally high-density environment, especially during peak hours
Our Take
Many buyers will naturally be comparing Promenade Peak and Zyon Grand – and rightly so, given that they sit right next to each other. In terms of location, there’s little to separate the two. Both enjoy the same River Valley conveniences, and while Zyon Grand offers direct MRT access, the difference is marginal when Promenade Peak is literally next door.
In fact, if we look at how most integrated projects have been priced recently, they tend to command a clear premium. Convenience carries a cost in Singapore, and some might have expected Zyon Grand’s prices to reflect that too. But perhaps in light of the strong competition around, and the fact that Promenade Peak itself launched at a higher premium, Zyon Grand’s pricing has been kept surprisingly accessible.
That said, there are some clear distinctions between the two. With a smaller number of units, Promenade Peak offers a more exclusive experience, especially for its larger units with private lift access starting only from the 44th floor and above. It’s a small touch, but for those living on higher levels, fewer lift stops can make a noticeable difference in daily use. So for buyers who value a less crowded environment and stronger lifestyle amenities, like the infinity pool on the 62nd floor and sky dining spaces, will likely gravitate toward Promenade Peak.
Still, Zyon Grand’s layouts are the stronger of the two. The spaces feel more sensible, with better proportions and usability across most unit types. It’s a trade-off that, for many buyers, will be an easy decision to make.
From what we’ve heard, several buyers who were initially eyeing Promenade Peak held back specifically to see what Zyon Grand would bring. And in that regard, they may feel vindicated. The layouts are more practical, the orientation works better, and overall, Zyon Grand feels like the more balanced product between the two.
Beyond the comparison, what Zyon Grand really highlights is how the definition of “central living” has evolved. Buyers are no longer paying a premium for prestige alone, they’re looking for layouts that work, amenities that add everyday convenience, and pricing that feels justifiable against the wider market.
With its integrated offering, direct MRT access, and relatively measured launch prices, Zyon Grand fits neatly into that shift. It may not carry the same exclusivity as the luxury River Valley condos nearby, but it delivers where it matters most to end-users: usability, location, and long-term liveability. In a River Valley market that’s more crowded than ever, that kind of balance could be what keeps it relevant for years to come.
What this means for you
You might like Zyon Grand if you:
-
Want to live in an integrated project within the city
City living already comes with its fair share of convenience, but an integrated development takes that a step further. With direct MRT access, a supermarket, and F&B options right downstairs, Zyon Grand offers the kind of ease that makes day-to-day living feel seamless.
Are looking for an attractive price point within the River Valley areaIt’s not often that a new integrated project in River Valley starts below $1.5 million for a 2-bedder, especially one with direct MRT access. For buyers who’ve long assumed city living is out of reach, Zyon Grand’s entry prices make it worth a second look.
You may not like Zyon Grand if you:
-
Prefer a quiet location
Zyon Grand sits in one of the busiest stretches of River Valley, surrounded by malls, hotels, and other high-rise developments. With its integrated nature, SA2 component, and direct MRT link, you can expect steady activity throughout the day. It’s convenient, but not the kind of place for those who prefer a slower, more low-density environment.
End of Review
At Stacked, we like to look beyond the headlines and surface-level numbers, and focus on how things play out in the real world.
If you’d like to discuss how this applies to your own circumstances, you can reach out for a one-to-one consultation here.
And if you simply have a question or want to share a thought, feel free to write to us at stories@stackedhomes.com — we read every message.
Our Verdict
89%
Overall Rating
An integrated project with retail and direct MRT access in the pulse of River Valley, Zyon Grand adds to the growing cluster of new launches around Great World (but also not the last).
Its pricing feels competitive for such a central spot, though some may question how well demand will hold amid rising supply, and the neighbourhood’s denser pace of life.
Join our Telegram group for instant notifications
Join Now




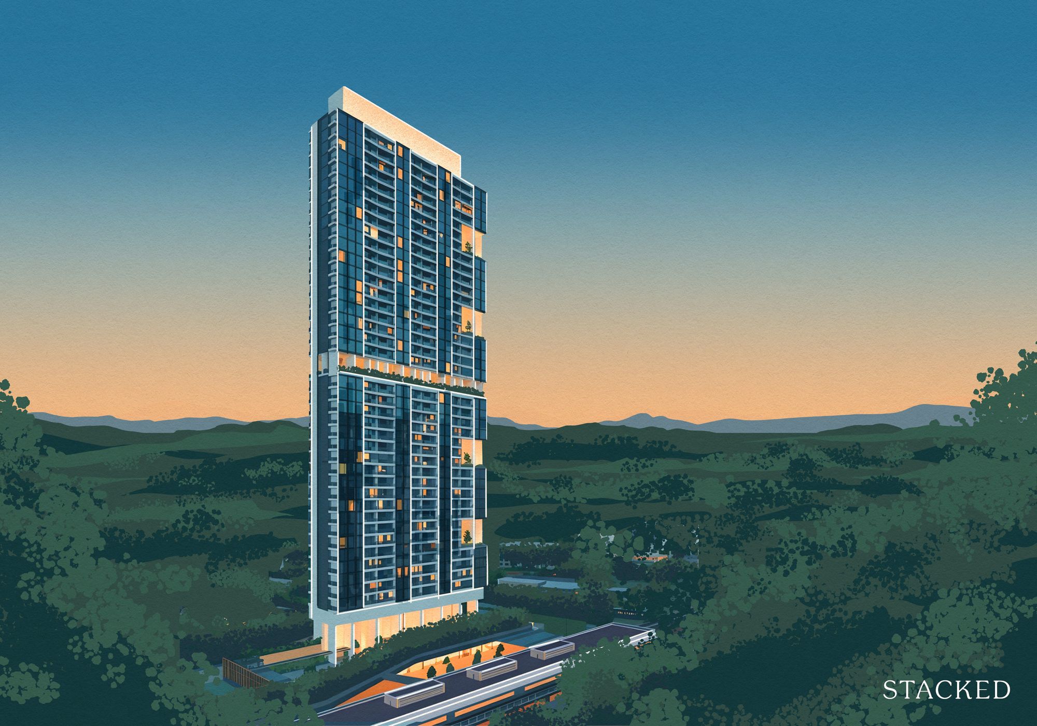

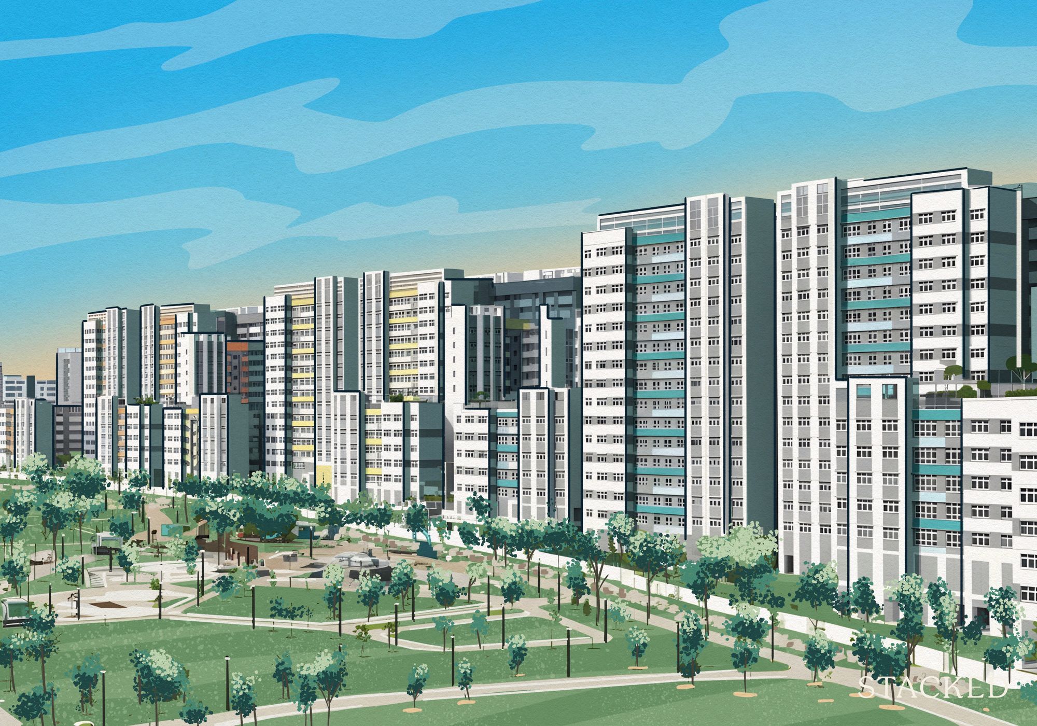















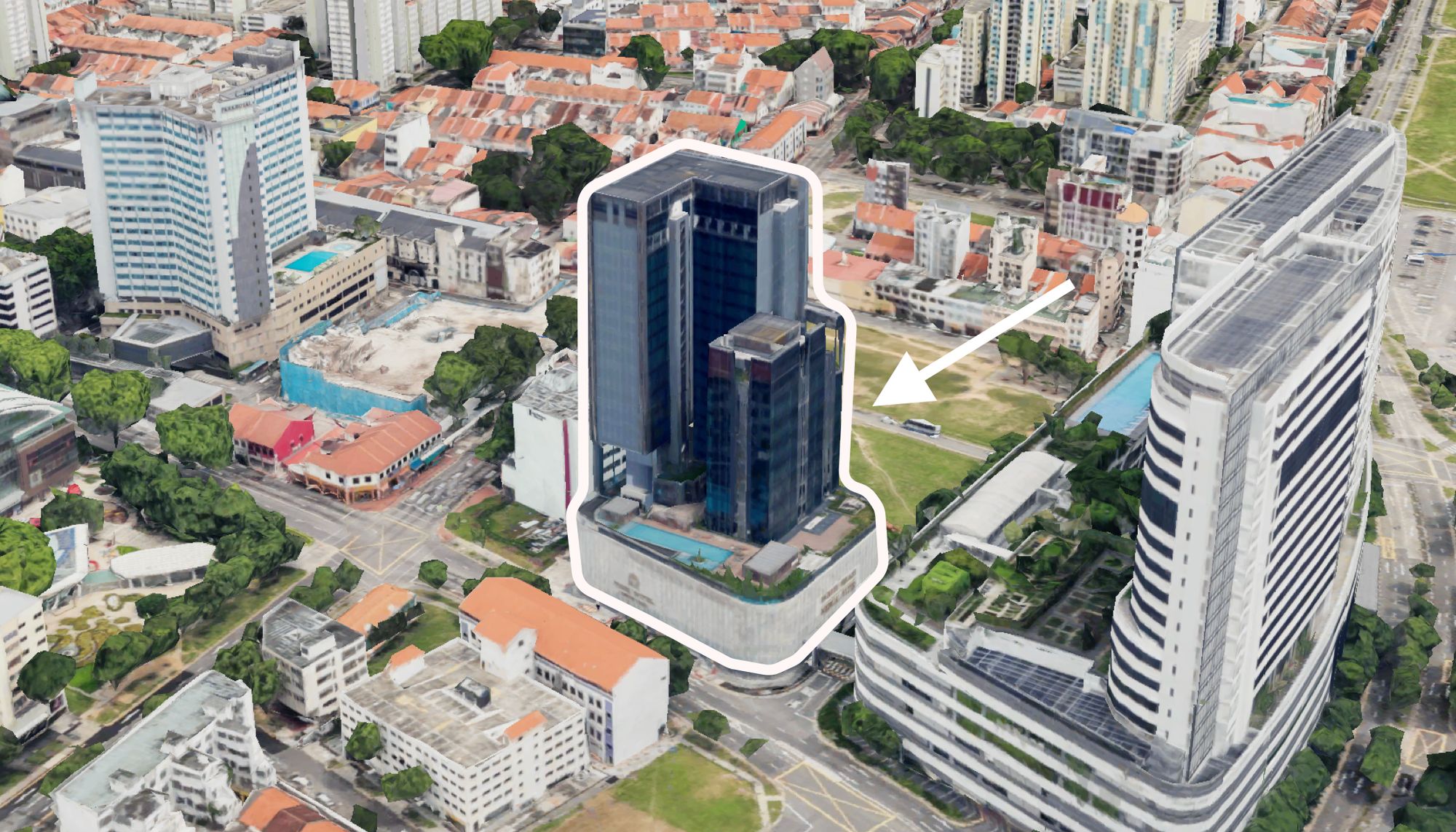

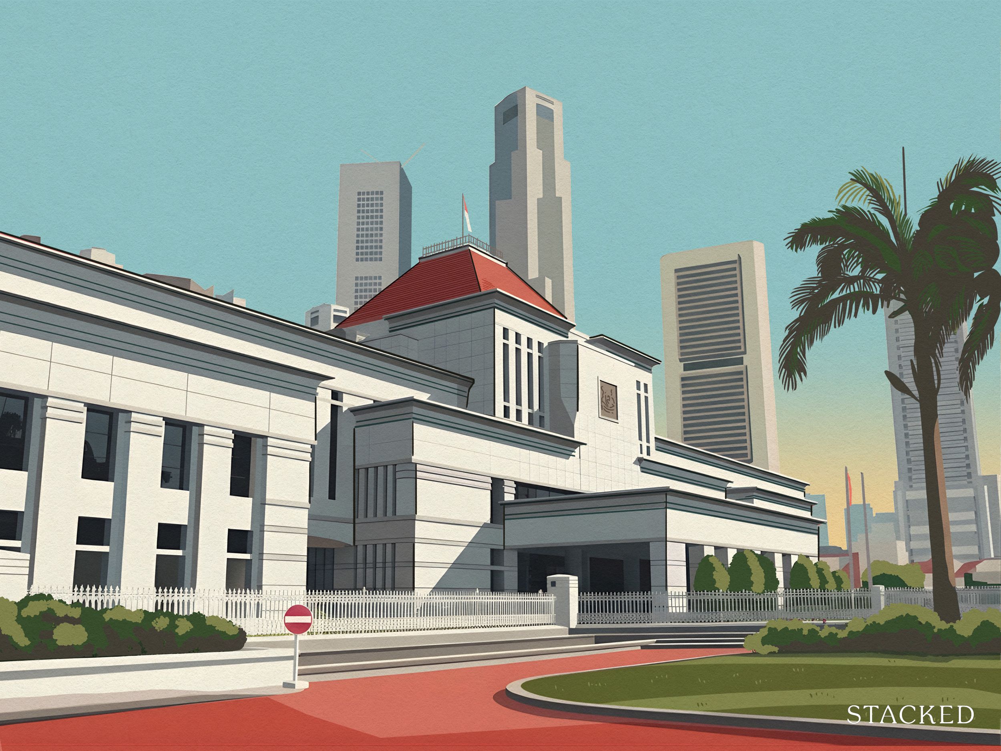













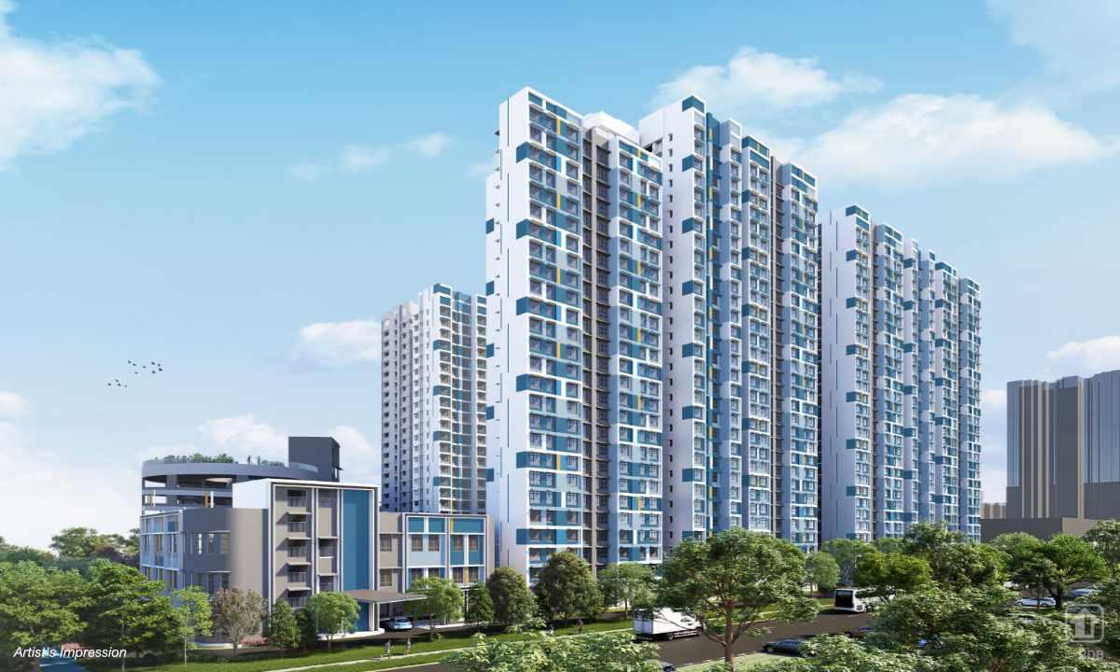
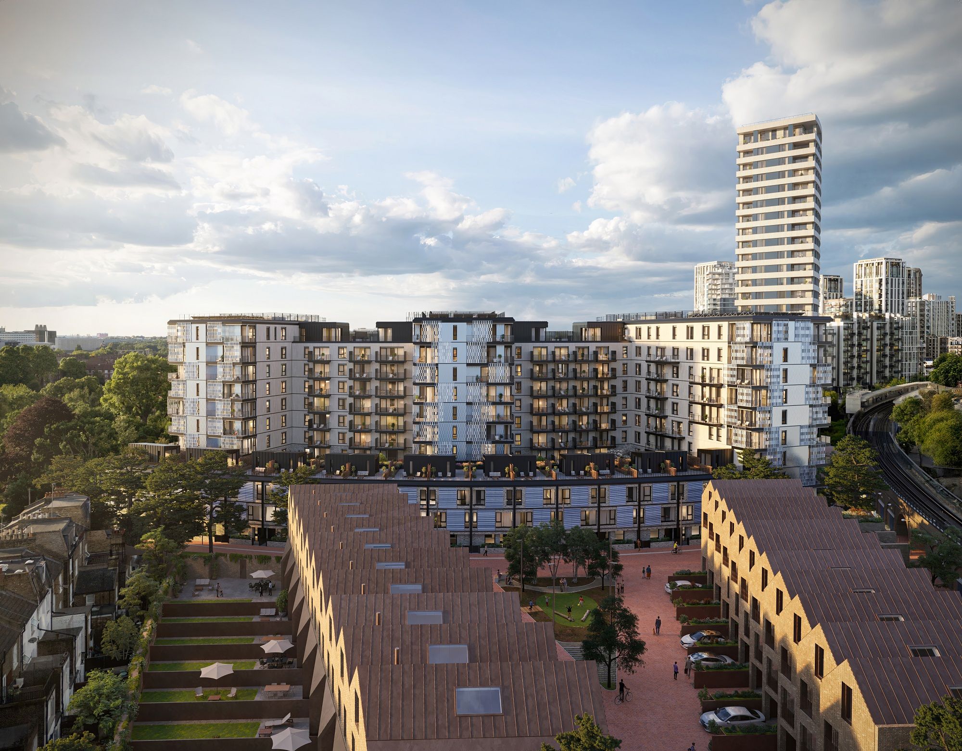
0 Comments