All reviews on Stacked are editorially independent. Developers can advertise with us, but
cannot
pay
for,
edit, or preview our reviews.
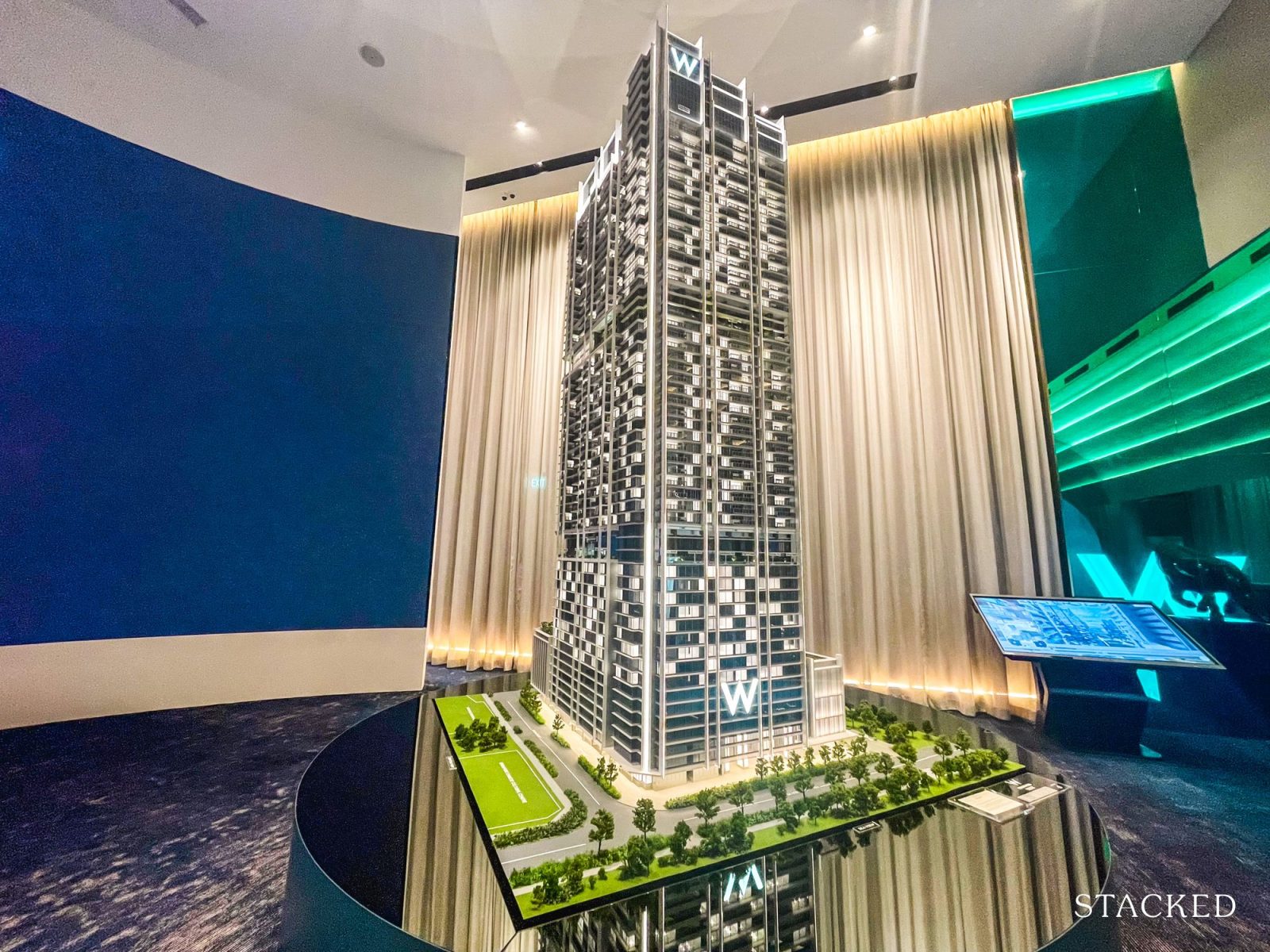
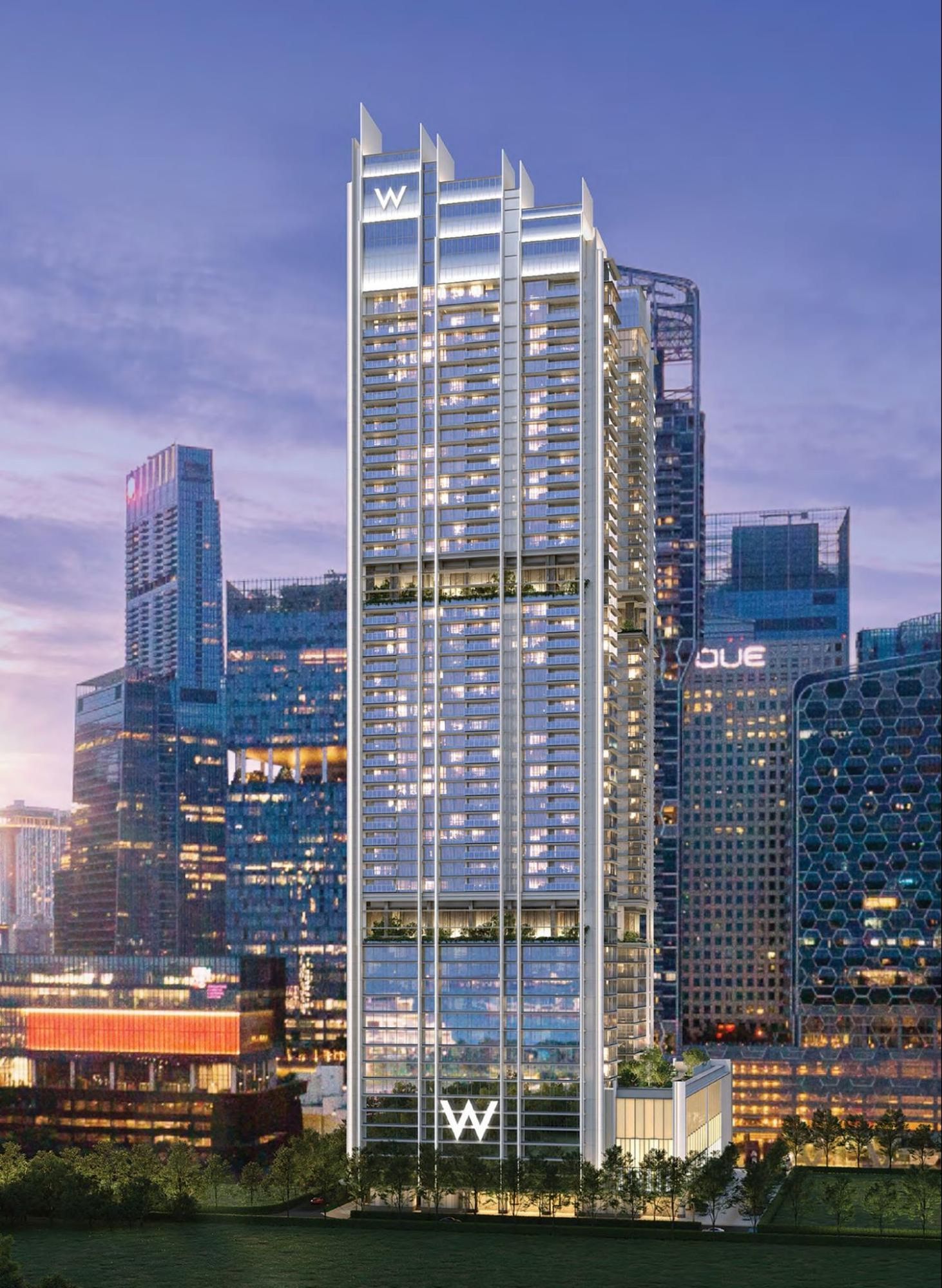
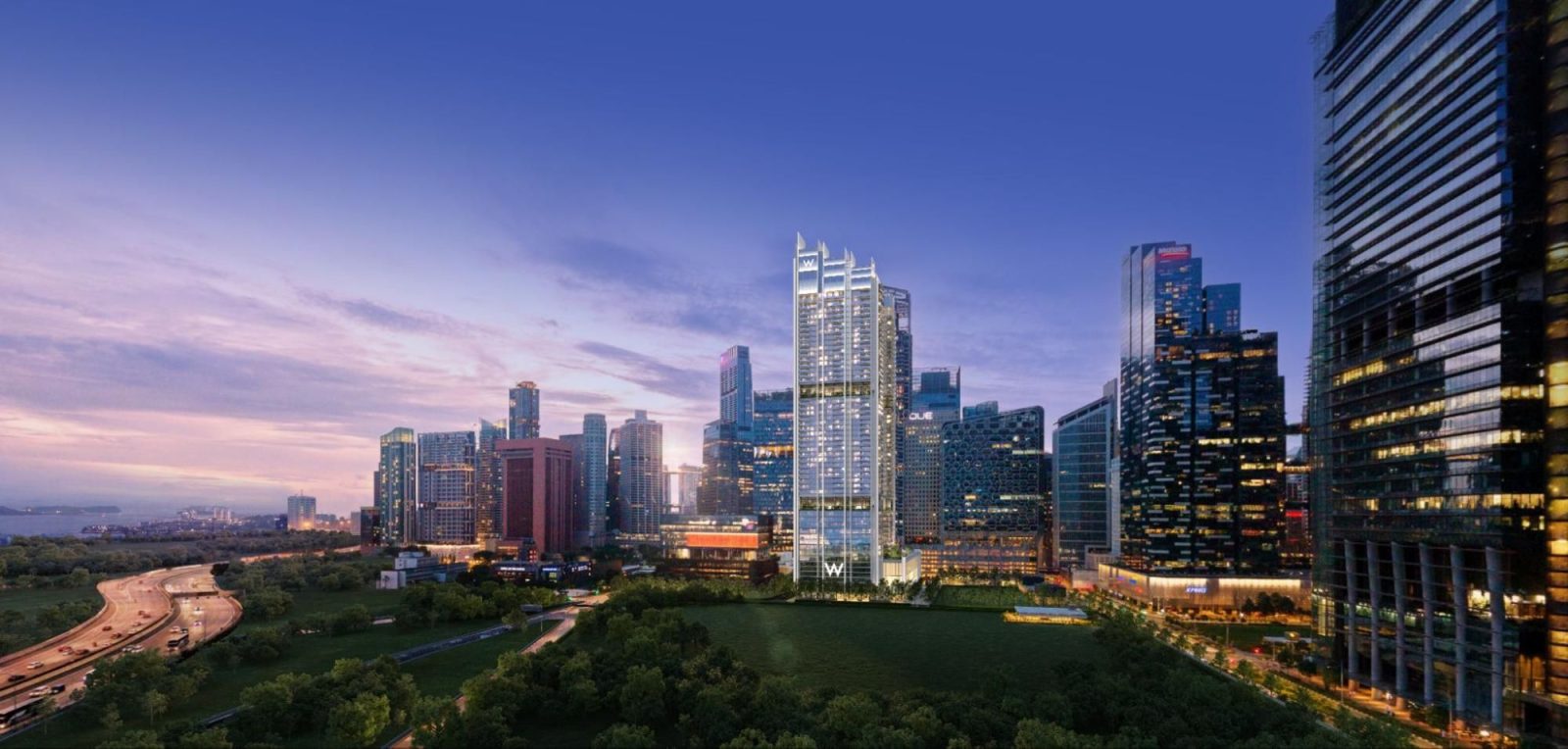
New Launch Condo Reviews
W Residences Marina View – Singapore Condo Review: A Luxury Condo Above A 5-Star Hotel From $1.77m
October 25, 2025 45 min read
| Project: | W Residences Marina View – Singapore |
|---|---|
| District: | 1 (Boat Quay, Raffles Place, Marina) |
| Address: | 22 Marina View 019959 |
| Tenure: | 99-year leasehold commencing from 27 December 2021 |
| No. of Units: | 683 Units |
| Site Area: | 84,148 sq ft |
| Developer: | Boulevard Development Pte Ltd (IOI Properties Singapore)n |
| GFA Harmonised? | No |
| TOP: | Q1 2029 |
When IOI Properties placed the sole bid for the Marina View GLS site back in 2021, it was a decision made during one of the most uncertain periods in recent memory. The pandemic had meant that few developers were willing to take on large-scale projects, especially one as complex as a mixed-use “white site.”
For IOI, the appeal was clear: the freedom to shape both a hotel and residential component within one of Singapore’s most prominent addresses. But that flexibility also came with risk. By 2023, higher Additional Buyer’s Stamp Duty (ABSD) rates for foreigners had further cooled demand in the luxury segment, the very audience that typically drives such developments.
But it’s been a couple of years since, and we are past the pandemic and in a different market. Now, that early bet is taking shape with W Residences Marina View – Singapore, Singapore’s first integrated hotel-branded residence, where private homes and hospitality come together under one lifestyle-driven vision.

You might be thinking, how different can it really be? Well, more than you might think, if lifestyle is your biggest concern. Branded residences belong to a rarefied segment where real estate meets hospitality. The promise: world-class service, a trusted luxury name, and homes designed to the same standards as five-star hotels. Unsurprisingly, that comes at a price.
In recent years, such developments have gained traction worldwide, appealing to buyers who want the consistency and cachet of a five-star brand without giving up the privacy of home ownership. W Residences Marina View – Singapore is Singapore’s next exclusive member to join this growing league.

When W Residences Marina View – Singapore goes on sale on 25th October 2025, only 100 units spanning the 16th to 20th floors will be released. Of these, 85 are one- to three-bedroom units, with prices starting from $3,230 psf. The remaining 15 larger four- and five-bedroom units form the premier Signature Collection.
Notably, this release coincides with Aman’s announced debut at Skywaters, which has heightened interest in Singapore’s ultra-luxury real estate market.
Let us now explore the project in greater detail and how it all comes together.
So many readers write in because they're unsure what to do next, and don't know who to trust.
If this sounds familiar, we offer structured 1-to-1 consultations where we walk through your finances, goals, and market options objectively.
No obligation. Just clarity.
Learn more here.
W Residences Marina View – Singapore Insider Tour
Let’s start with the location, which comes with the natural premium.
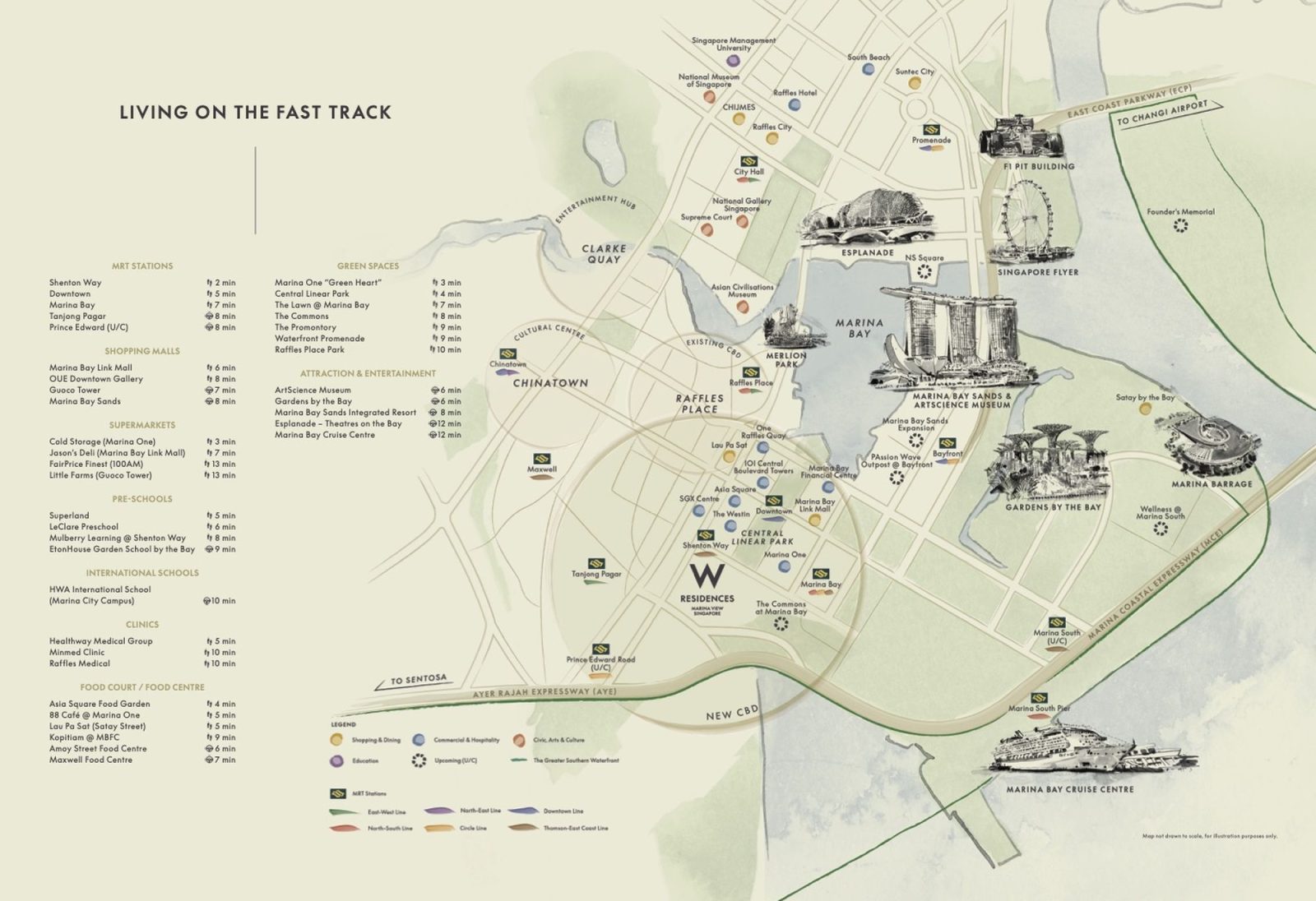
Unlike other districts, Marina Bay is known for being completely planned out, created through land reclamation efforts that began in the 1970s and yielded 360 hectares of prime land by the mid-1990s.
Designed as a commercial hub, Marina Bay is known for major malls like Marina Bay Sands, Suntec City, and Marina Square, as well as tourist attractions such as Gardens By The Bay, the Singapore Flyer, and the Helix Bridge.
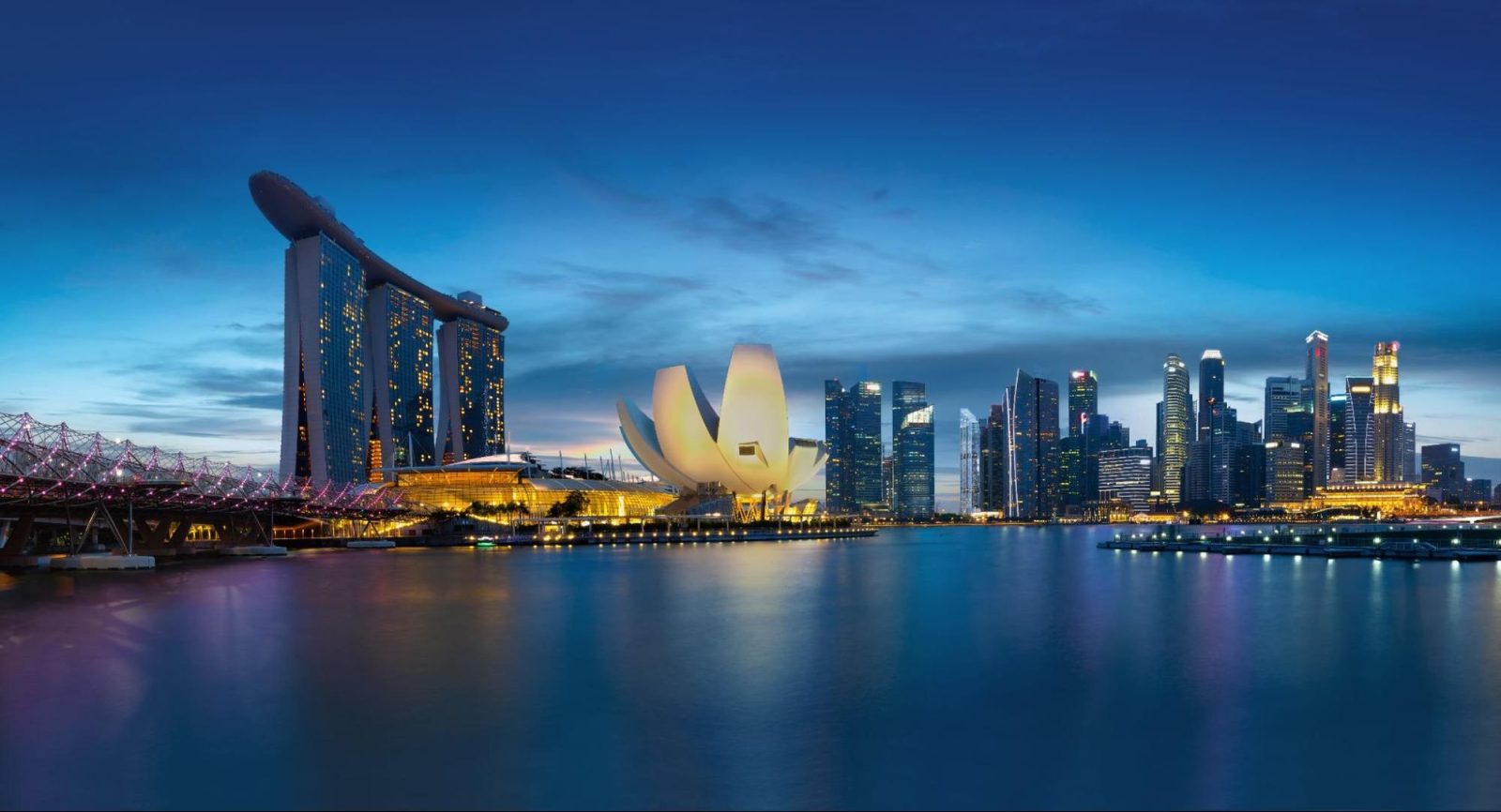
Marina View, where this project is located, is a quieter area in Marina Bay that Singaporeans may be unfamiliar with if they don’t work in nearby offices like Asia Square, SGX Centre, or Marina Bay Financial Centre.
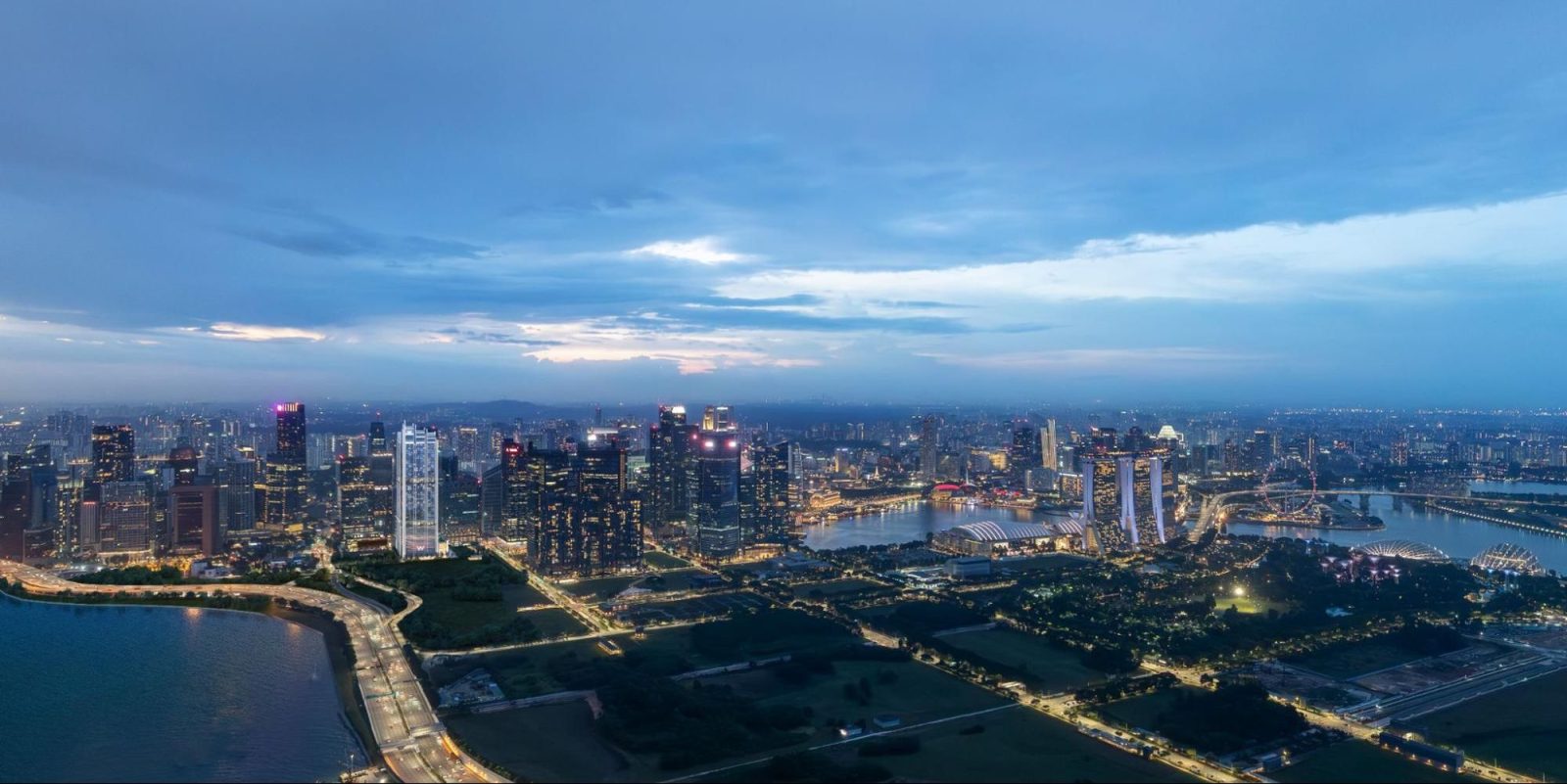
For greater clarity, it is located at the waterfront edge of Marina Bay, facing the Singapore Straits. On the brighter side, it offers a serene environment even in the midst of the usual city bustle, but some other may rather be located at the thick of the action.
If you come up from Marina Bay MRT Exit 2, as I did on the way to visit the show flat, you’ll notice a striking quietness despite being near the central CBD area. This tranquillity often continues even on weekends, so buyers enjoy a peaceful environment at home while being within proximity of major office towers.
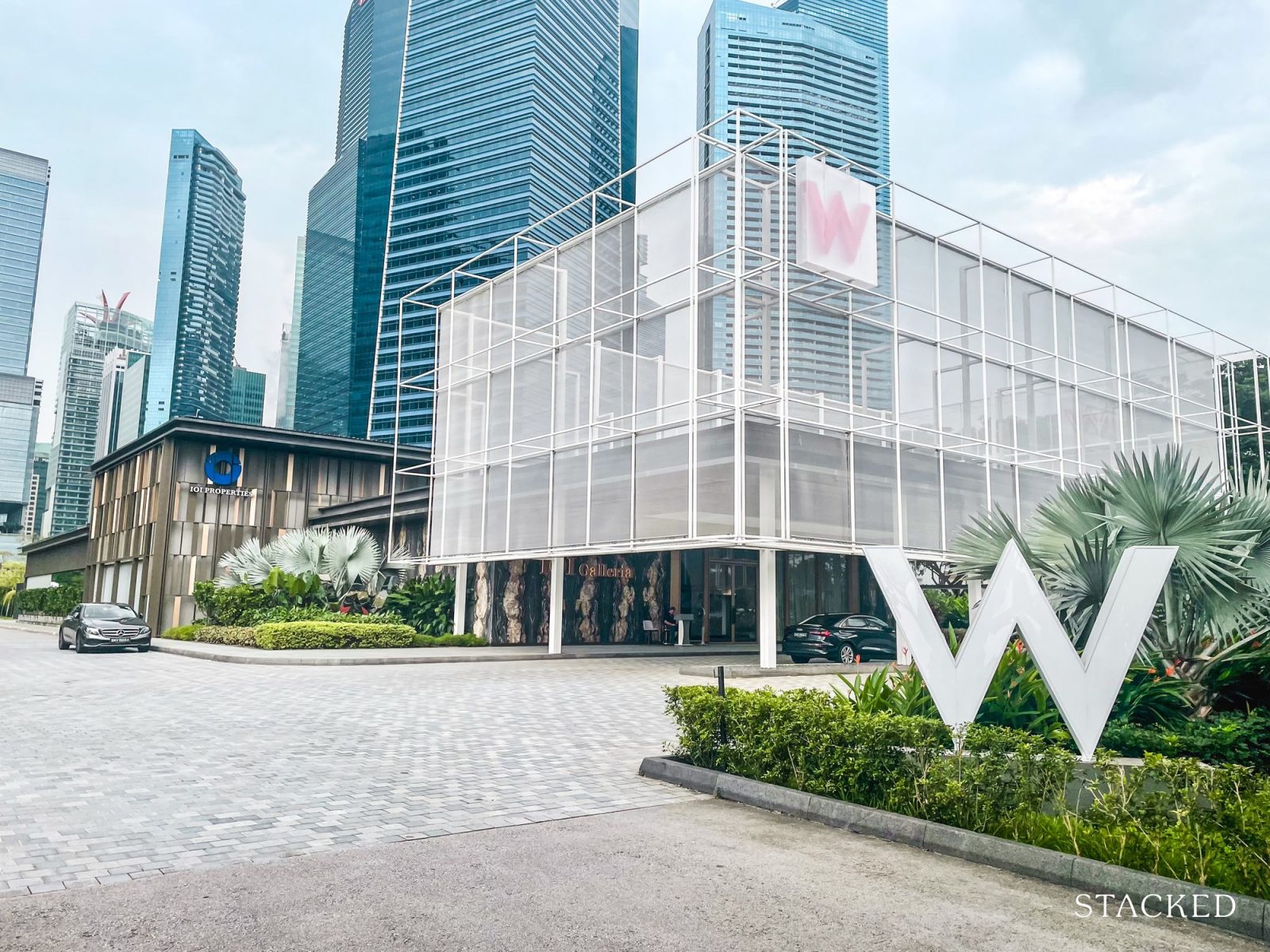
Another thing you’ll notice is a plethora of MRT signs around all sides, reflective of the project’s access to five MRT lines: Shenton Way (TEL), Downtown (DTL), and Marina Bay (NSL, CCL, TEL). When the project is built, it will feature a sheltered linkway to Shenton Way MRT, an important factor in Singapore’s hot and rainy climate.
On top of this, Tanjong Pagar MRT station (EWL) is about an eight‑minute walk away, while the upcoming Prince Edward Road MRT station (CCL), roughly a seven‑minute walk from the development, is slated to open in the first half of 2026.
It’s an interesting paradox: homes designed for those least dependent on public transport are often the ones with the most MRTs at their doorstep. Yet, in Singapore, connectivity remains a status symbol, even when it’s optional.
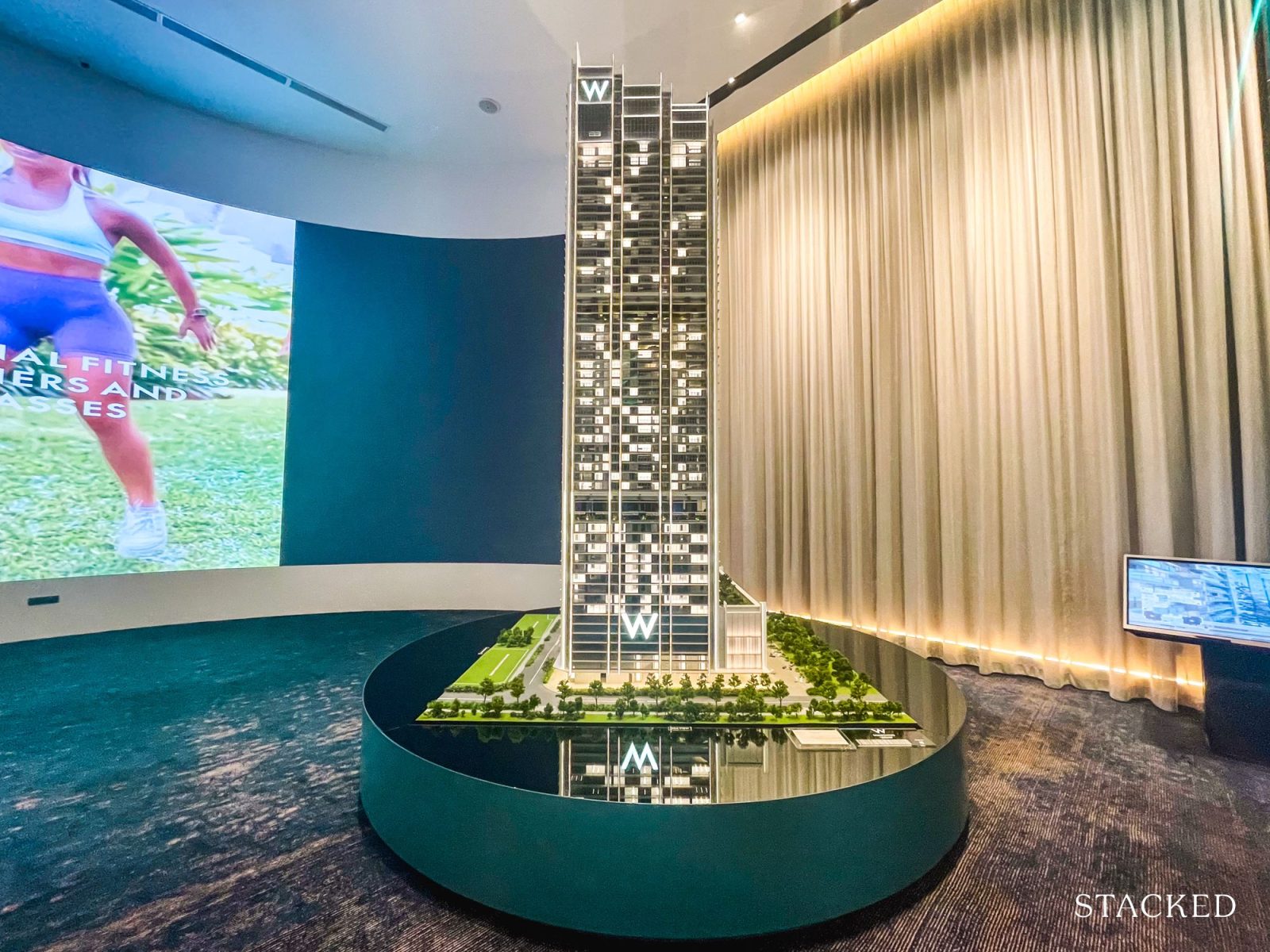
Now, let’s take a closer look at the model. W Residences Marina View – Singapore is part of a 51-storey tower that features 14 floors of hotel space at the base, followed by 37 floors of residential units. This unique layout makes the project Singapore’s first hotel-home integrated branded residence.
As you might expect from a building in the CBD, space is at a premium. So you aren’t going to get a lot of open space, although the single-building layout allows residents to enjoy unobstructed views, while the stacked design offers expansive, panoramic views from higher floors.
For additional context, W Residences Marina View – Singapore is designed by Architects61, a well-established firm renowned for luxury residential and commercial projects, which bodes well for a project that combines both elements.
It was important to get this right as since this project is integrated with a hotel, it does not feature a traditional gated community layout. Instead, the second floor is elevated on stilts, creating an open-air ground level. This design allows residents and guests to move freely across the property without being restricted to a single, guarded entry point.
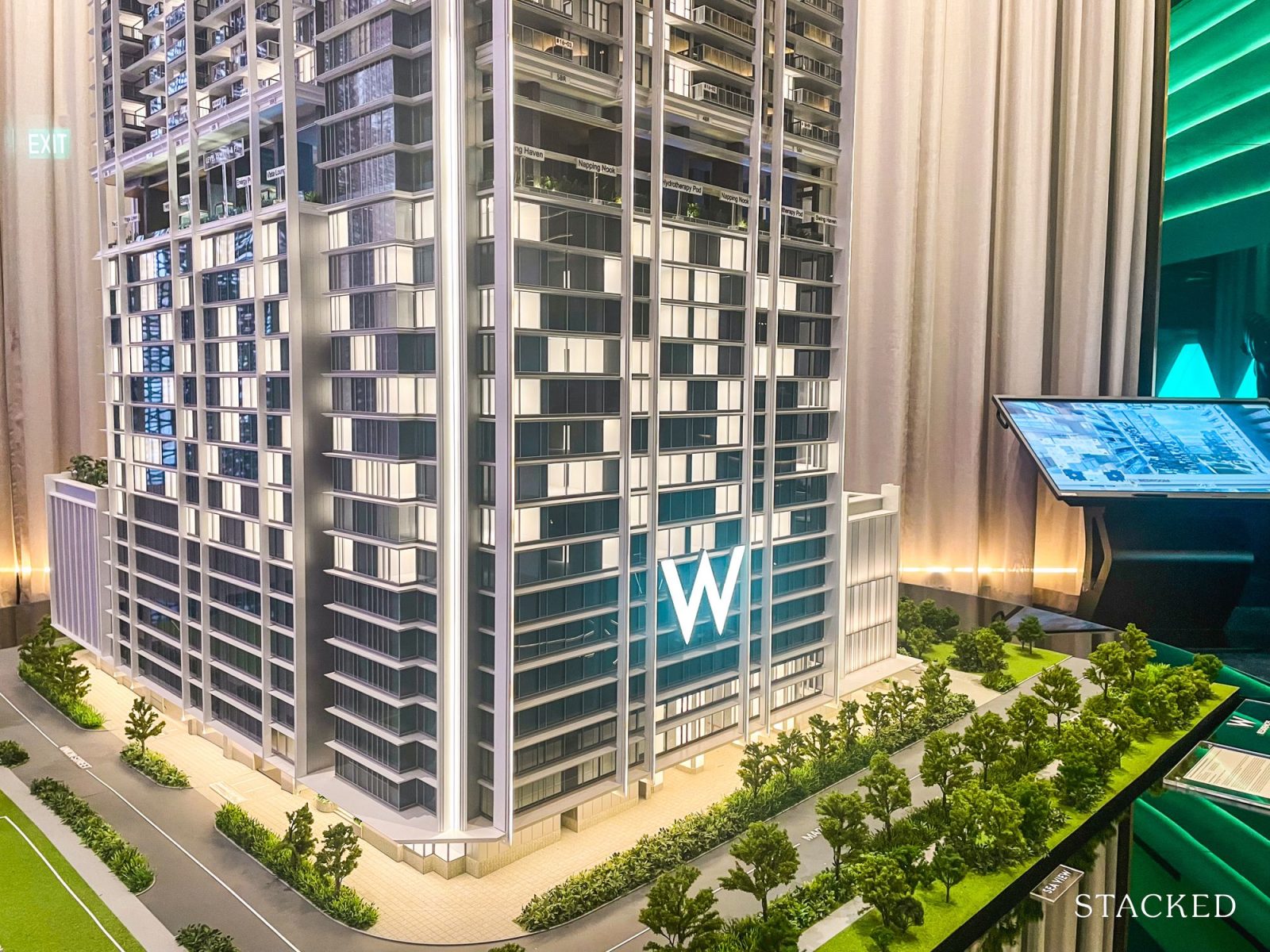
The open-air ground level also serves as a convenient passageway through the building, allowing people to walk across the property easily. This openness makes the development more inviting and helps it blend naturally into the neighbourhood, encouraging more foot traffic and activity in the area. While this aligns with the Government’s live-work-play vision for the CBD, some residents may find the increased public access a trade-off against exclusivity and privacy.
Additionally, there is also an expansive 20,000 sq ft of public food and beverage space on the lower floors, so it does make things very convenient where food is concerned.
That said, while the project integrates both hotel and residential components, the two are kept distinctly separate. Residents have their own lifts, amenities, common areas, and car parks, measures that maintain privacy despite sharing the same address.
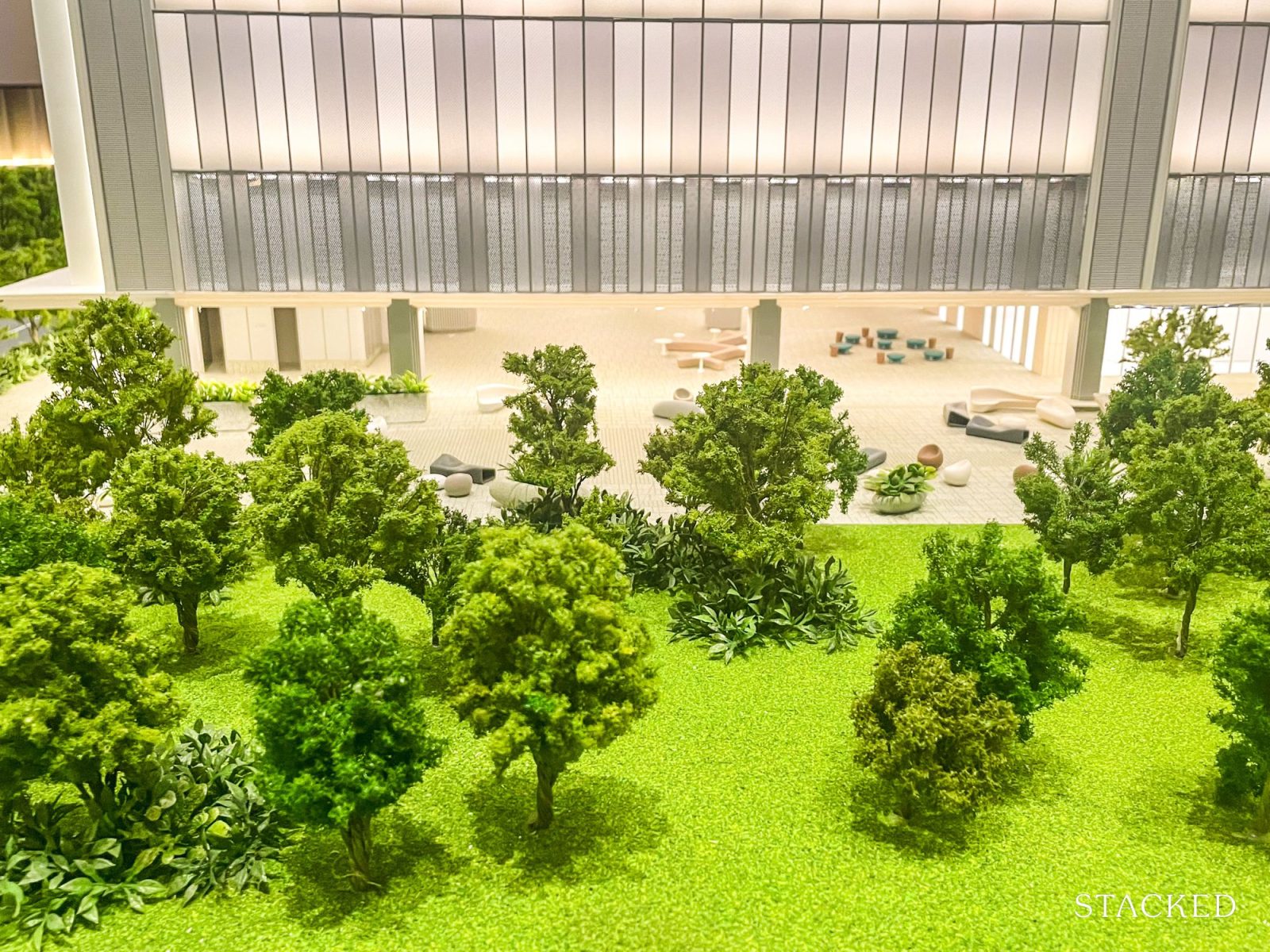
Continuing on with the tour, on the side of the project facing Park Street, the open-air ground level also extends beyond the building and includes a seating area.
Drivers will find a dedicated drop-off entrance tucked beneath the open-air ground level along Union Street, which caters to nearby offices. The good news is that this side road remains relatively quiet even on weekdays.
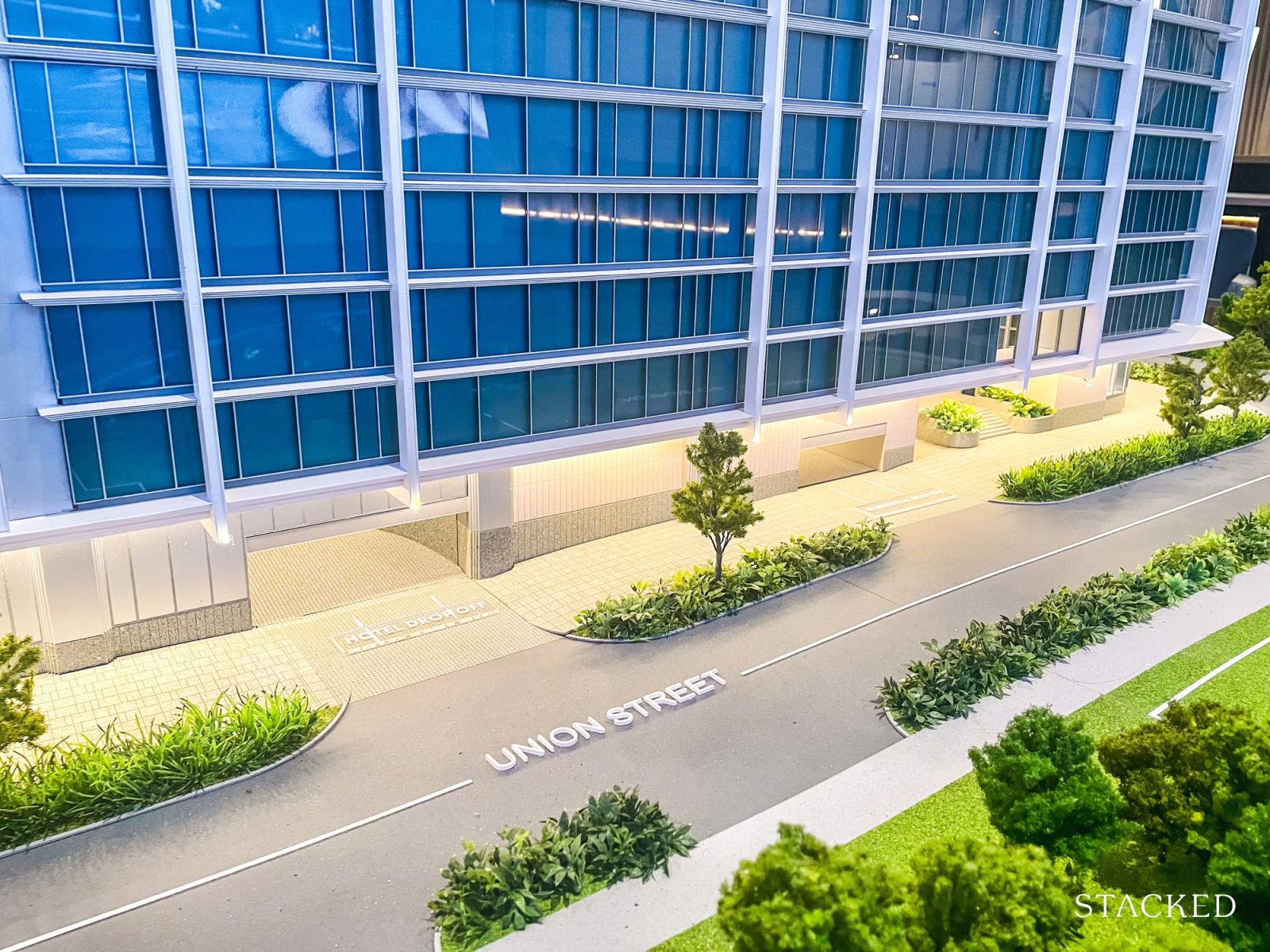
This leads to the residential drop‑off point, located on level four, and which connects to two distinct lift zones.
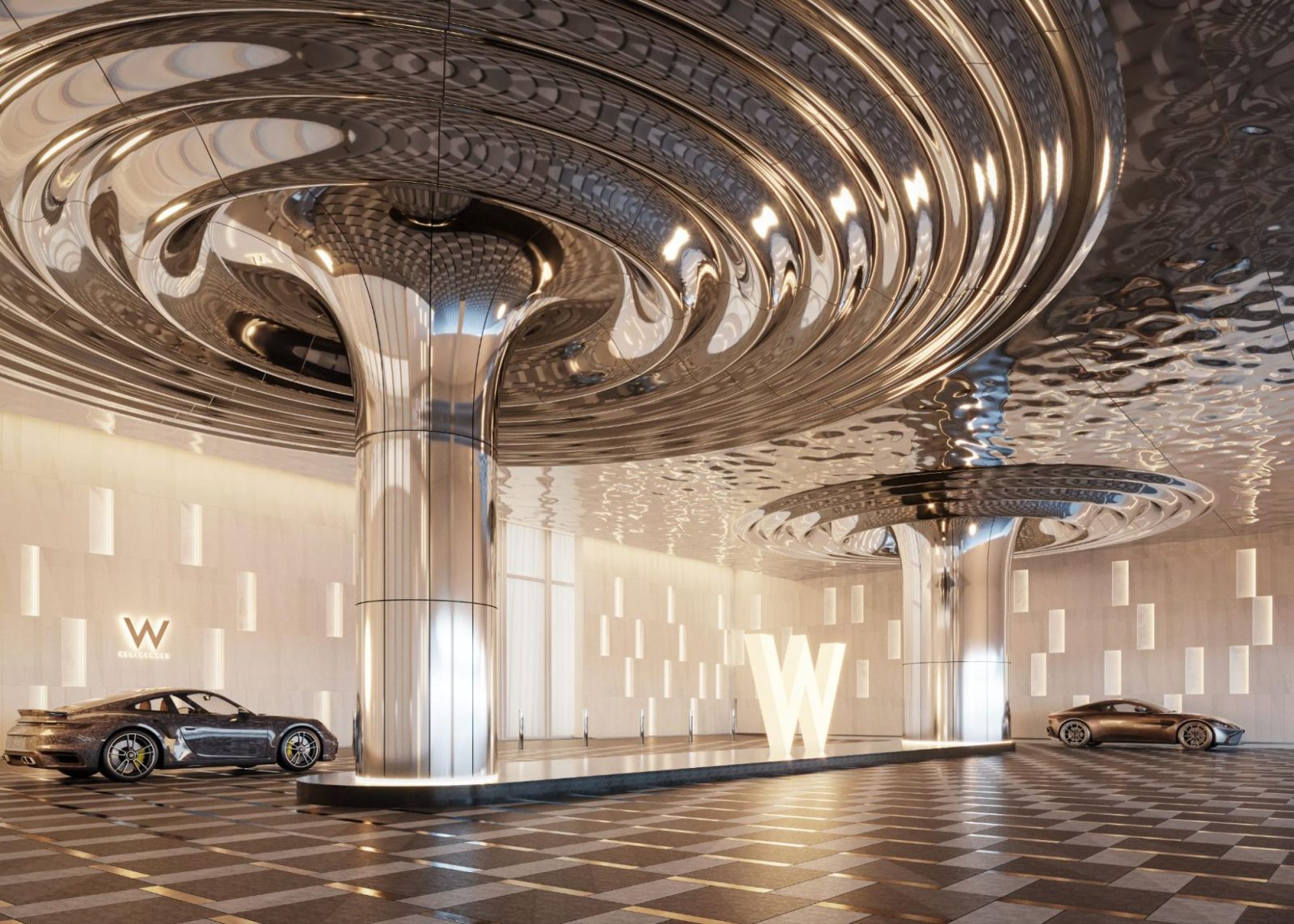
The first serves residents of the one‑ to three‑bedroom units and is equipped with common lifts.
The second caters exclusively to residents of the four‑ and five‑bedroom units, which form part of the development’s Signature Collection, and offers the added exclusivity of private lift access. In total, the project maintains a 2:1 unit‑to‑lift ratio.
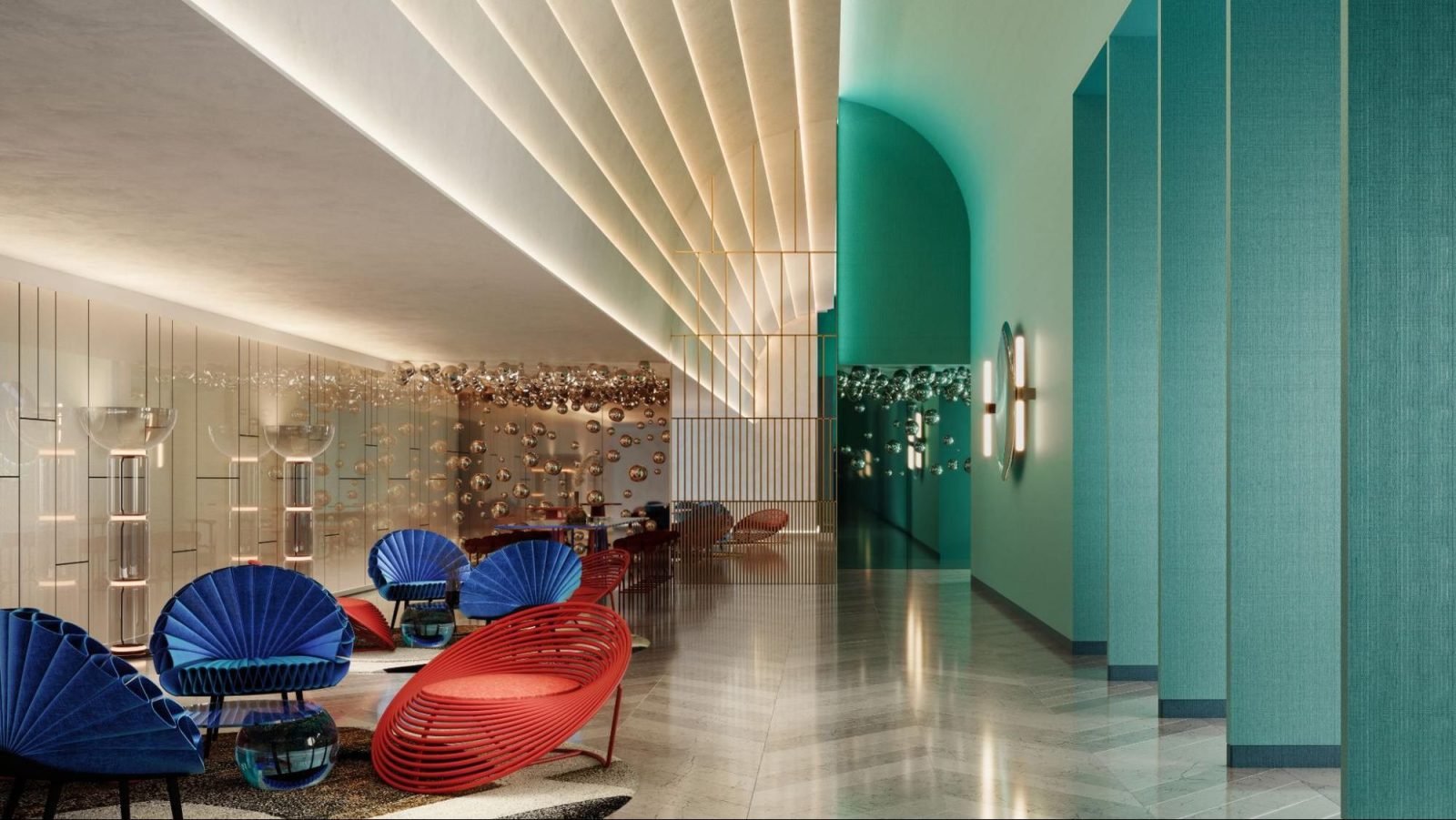
Just to be clear: these residential lifts are for residents only. Hotel guests use a separate drop-off on level two, so the two zones stay pretty well separated (good for privacy and security).
Now, let’s touch on parking. The project comes with 342 residential lots, which works out to about 0.5 lots per unit. For an ultra-luxury development targeting UHNW buyers (many of whom probably own multiple cars) that might feel tight.
But to be fair, this isn’t really a choice that the developer can do much about. In Zone 1 areas (CBD and Marina Bay), government rules cap the number of car park lots new developments can provide. So if you’re weighing this project’s address against your day-to-day needs, the parking cap is worth factoring in.
Next up: facilities. Since the ground floor opens to the public and the site is designed to maximise those waterfront views, the facilities are spread across three levels: one at the bottom of the residential stack, the second in the middle, and the third on the roof.
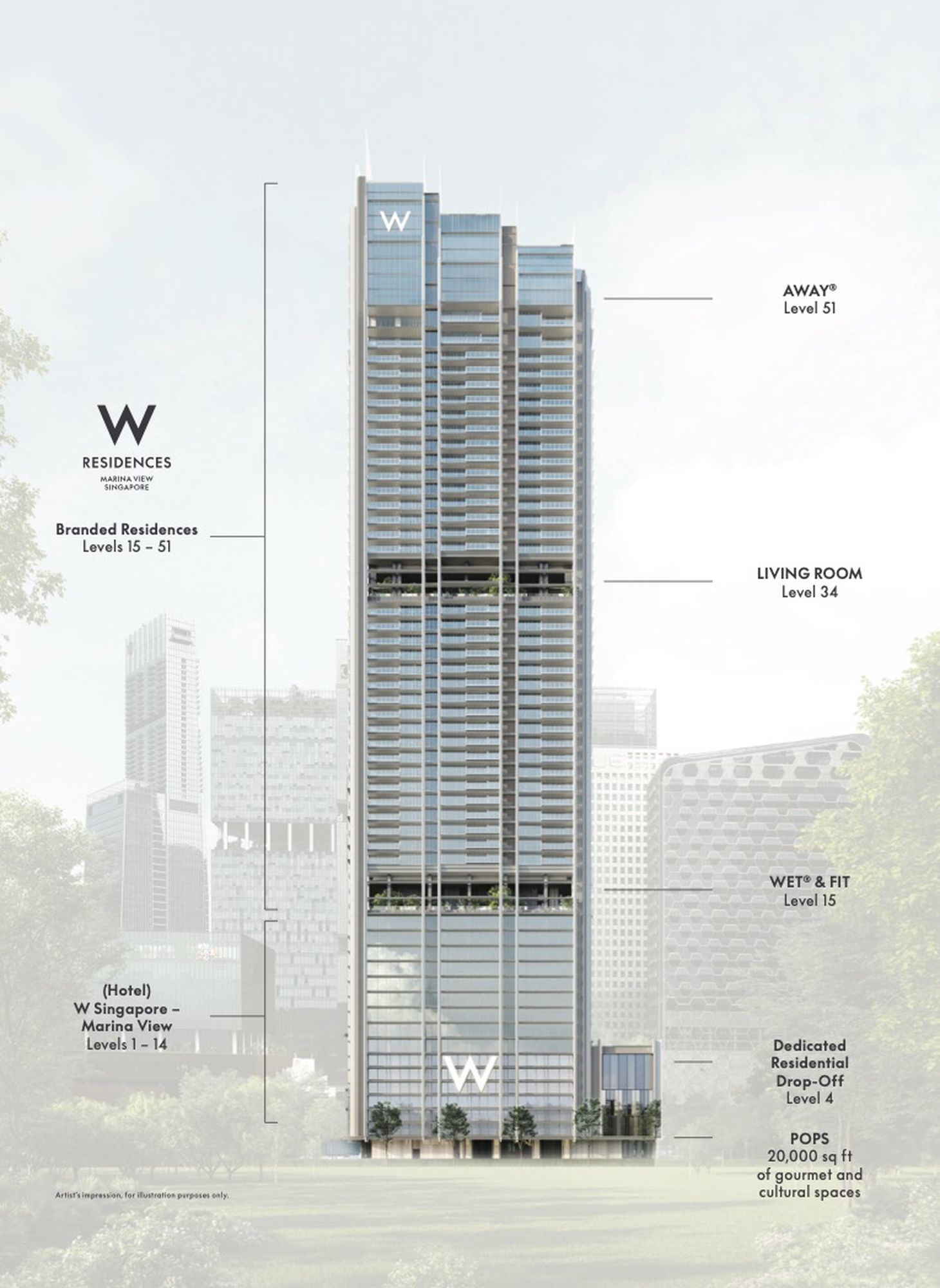
This strategic distribution allows residents to enjoy amenities from varied heights, an efficient design move to make the most of the views.
The first tier of facilities is on level 15, the “ground floor” of the residential block, known as the WET® & FIT zone. Concierge services here include managed towel and refreshment services and fitness guidance by a dedicated attendant.
And since we are on this point, it would be a good time to mention the soft aspects of living in such a branded residence. As part of the perks, residents have access to the complimentary Whatever/Whenever® concierge service, available around the clock. This service covers a range of personalised support, including help with airline bookings, arranging personal chefs, valet parking, housekeeping, dog walking, and event planning.
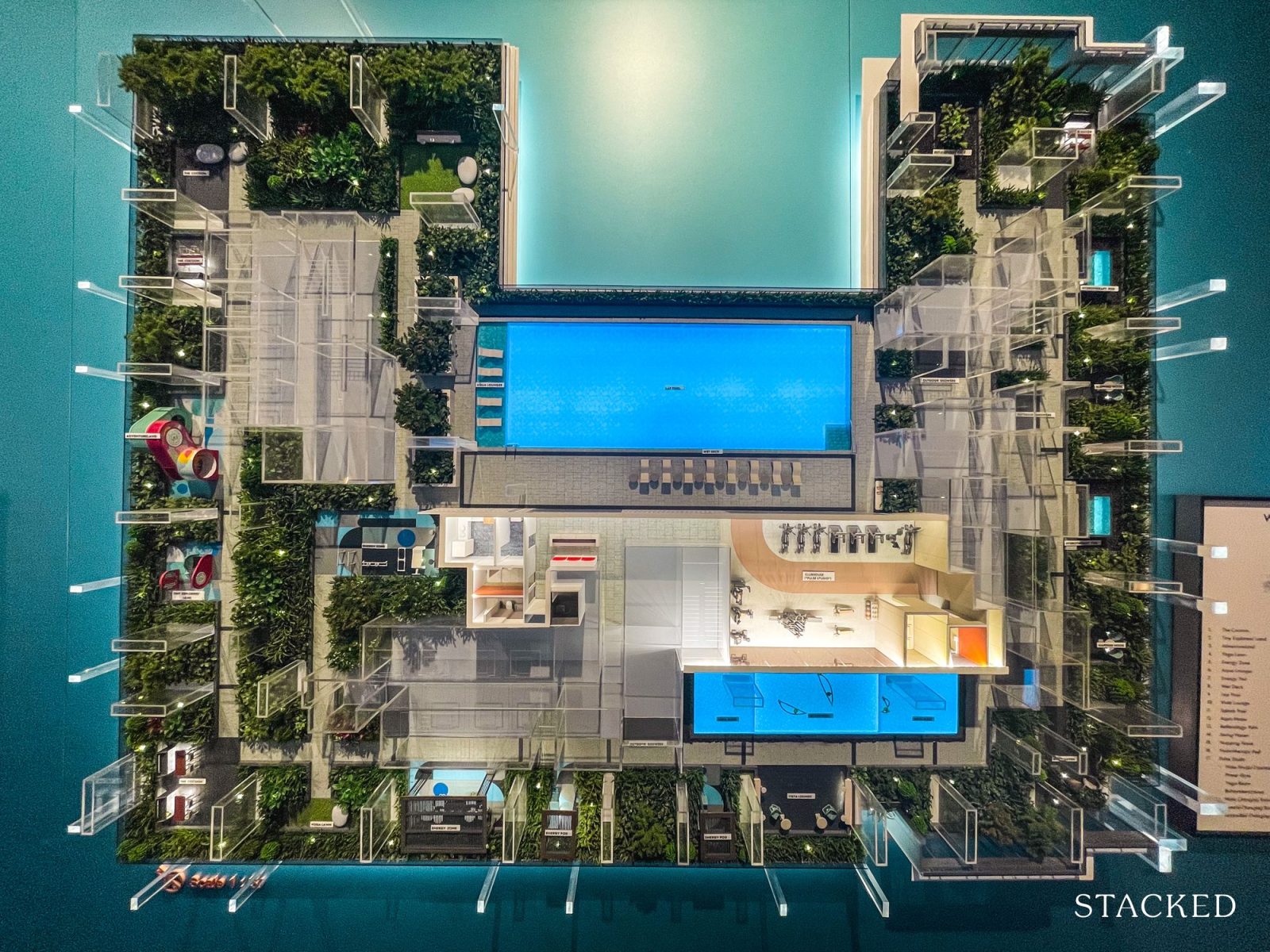
In addition, residents receive exclusive ONVIA access, a platform only for owners of branded residences, which grants Marriott Bonvoy Platinum Elite status perks. These include bonus points, complimentary room upgrades, priority recognition, and special rates when staying at Marriott hotels worldwide.
Wrapping up the facilities here, this level features a 25m infinity pool, open exercise areas, a gym, and a kids’ playground.
While conventional condos tend to feature one larger 50m lap pool, this project spreads its pools across level 15 and the rooftop. Although individually smaller, this arrangement allows residents to enjoy different pool settings and views, and helps to spread out crowds during peak periods such as weekends.
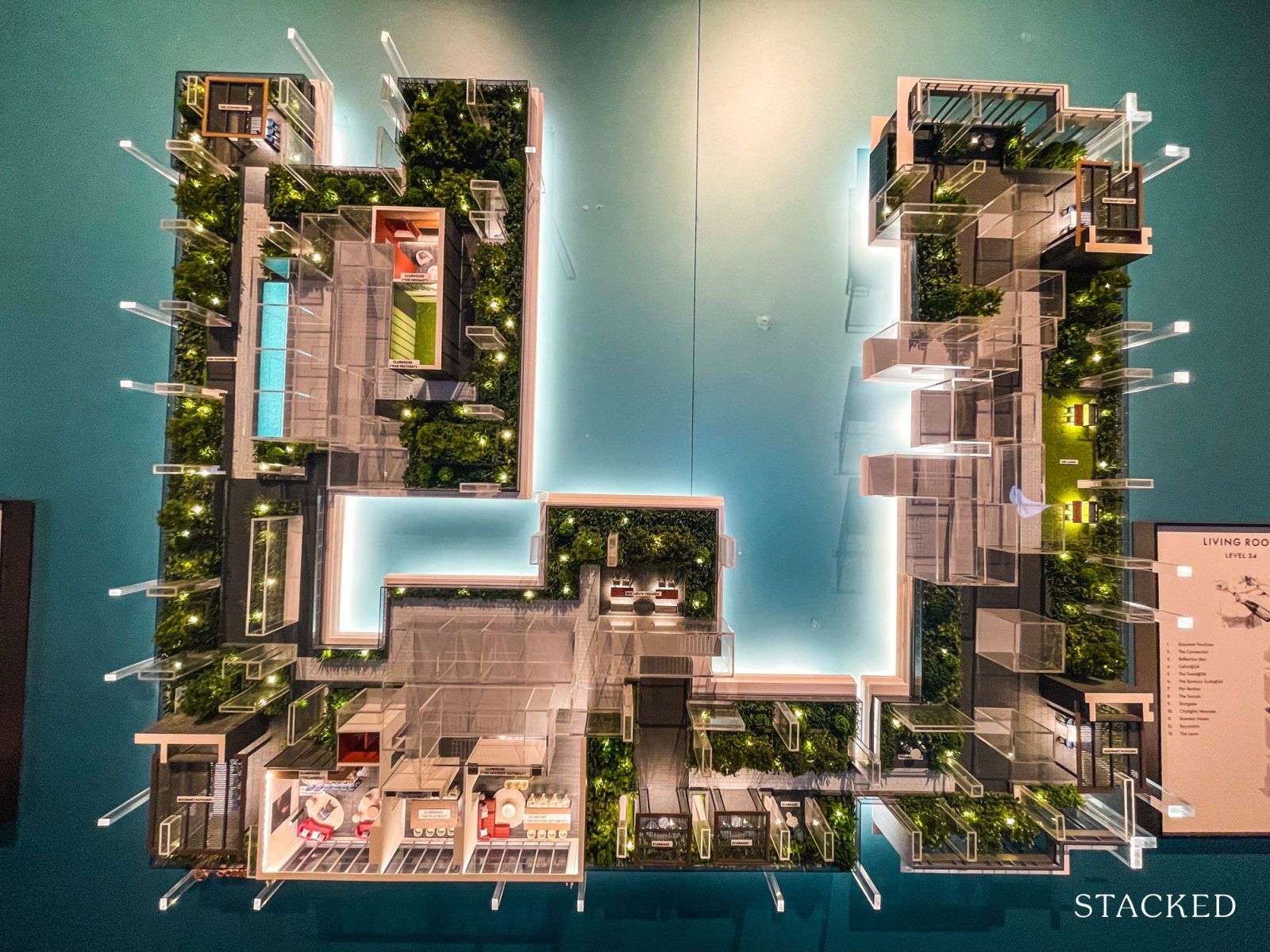
THE LIVING ROOM on level 34 houses Cellar @ 34, a sommelier lounge, alongside two dining rooms. Each dining space is equipped with pantries, wine fridges, and ice makers, making them suitable for both private entertaining and informal business meetings.
The rooms can also be combined into a larger space for bigger gatherings, with panoramic views of Sentosa Cove and the southern coastline.
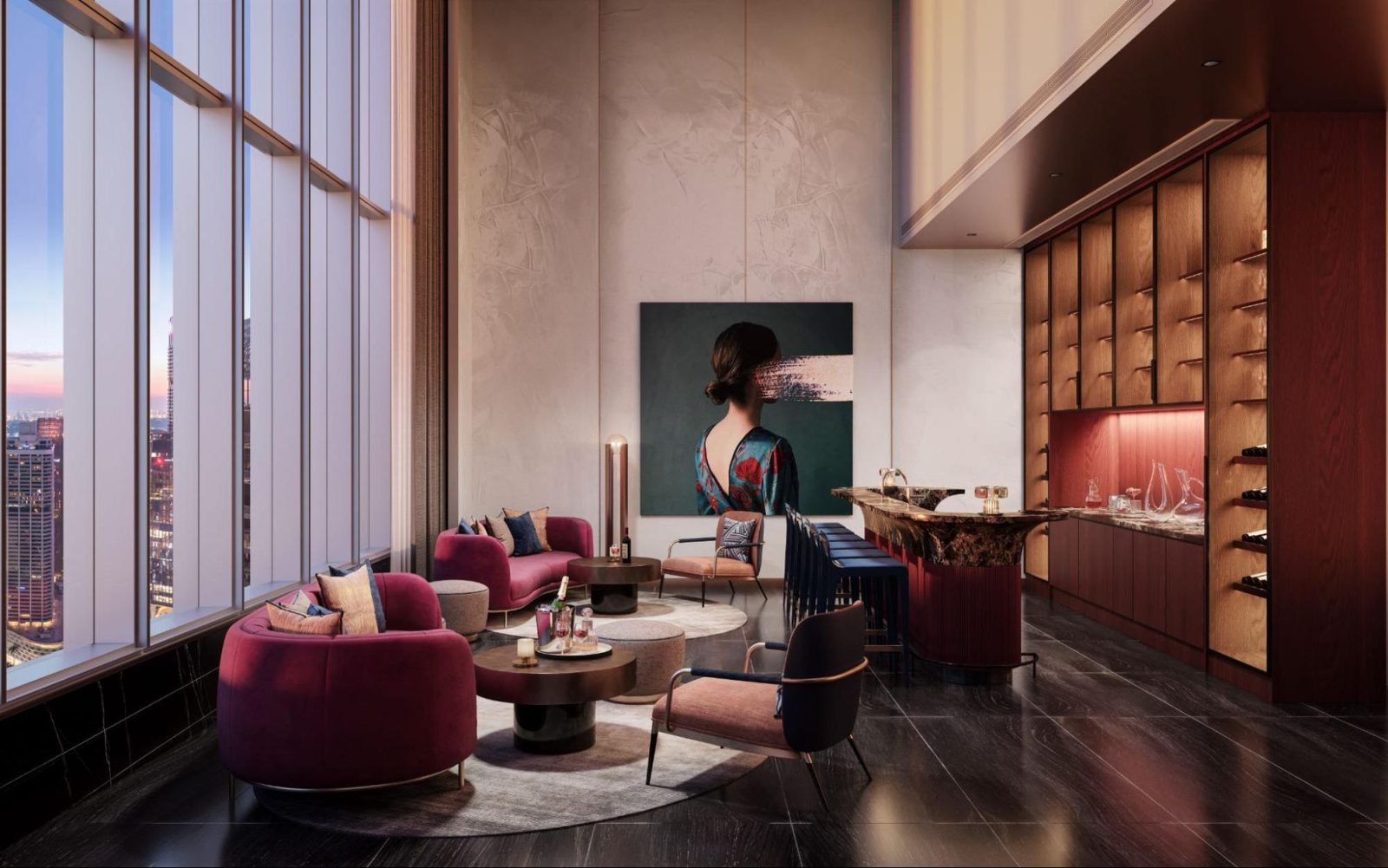
On this floor, residents can also find a golf simulator for those who desire to practice their golf swings.
On the level 51 AWAY® Sky Retreat, the grand finale of features can be found as part of Club 51. Here, residents can relax or socialise while taking in sweeping views of the Singapore River, Marina Bay Sands, Sentosa, and the Singapore Straits.
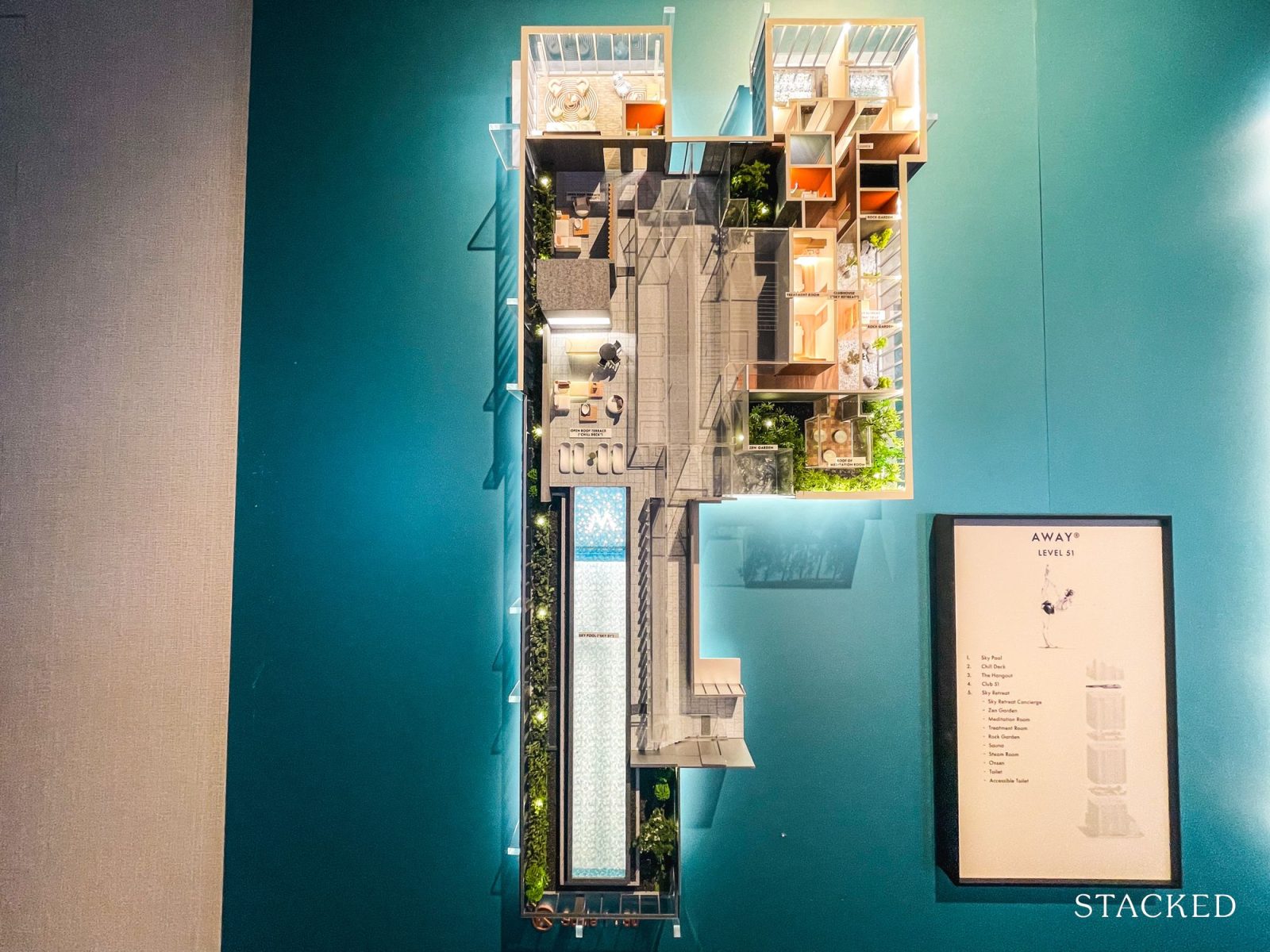
The space features a versatile party deck surrounded by lush greenery, along with a wellness zone that includes a meditation room, private spa suites, hot onsen pools, and a dedicated spa concierge. The second 25m infinity-edge pool, located here, is heated, which is a welcome touch given that outdoor pools on higher floors are often chilly, even during the day.
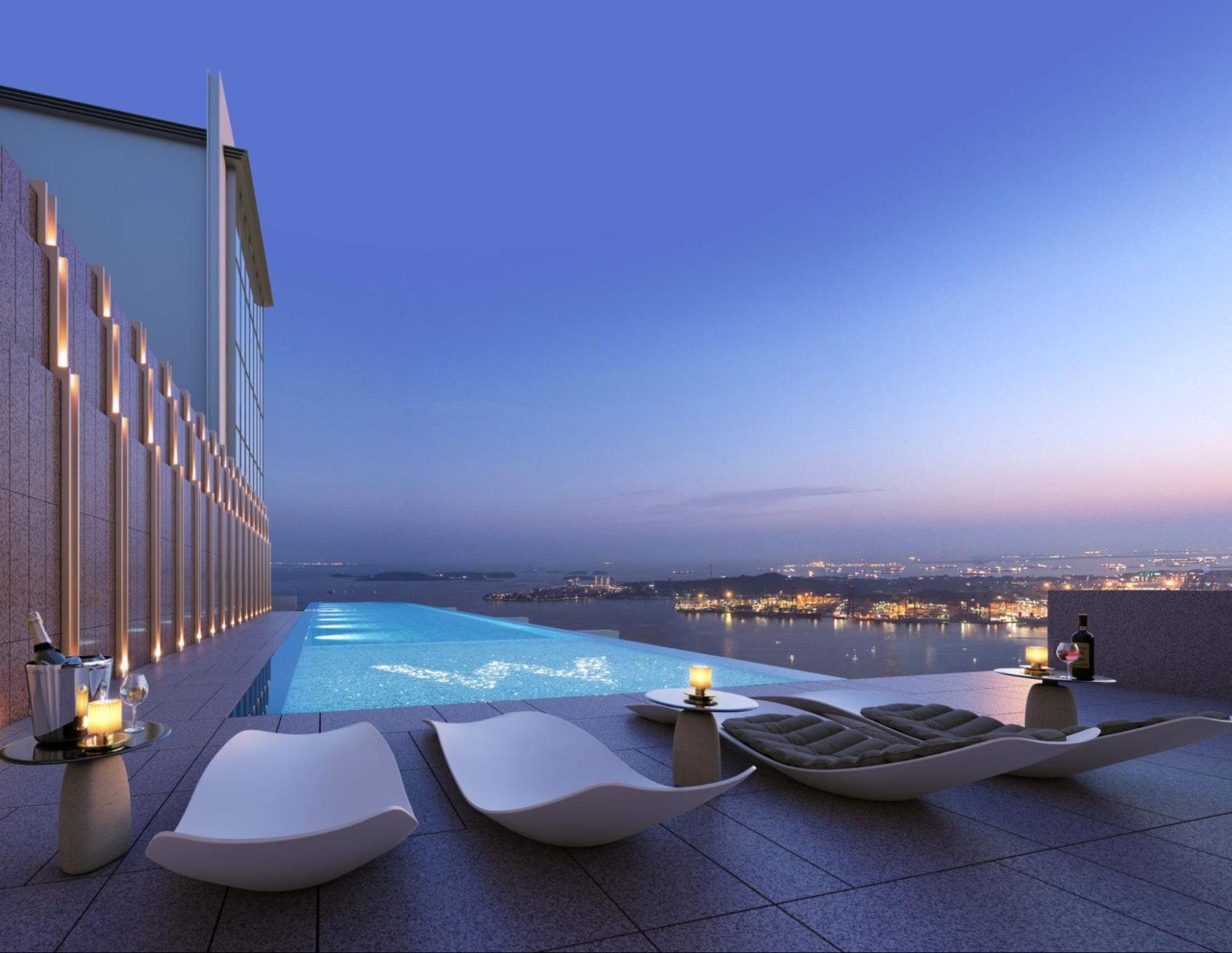
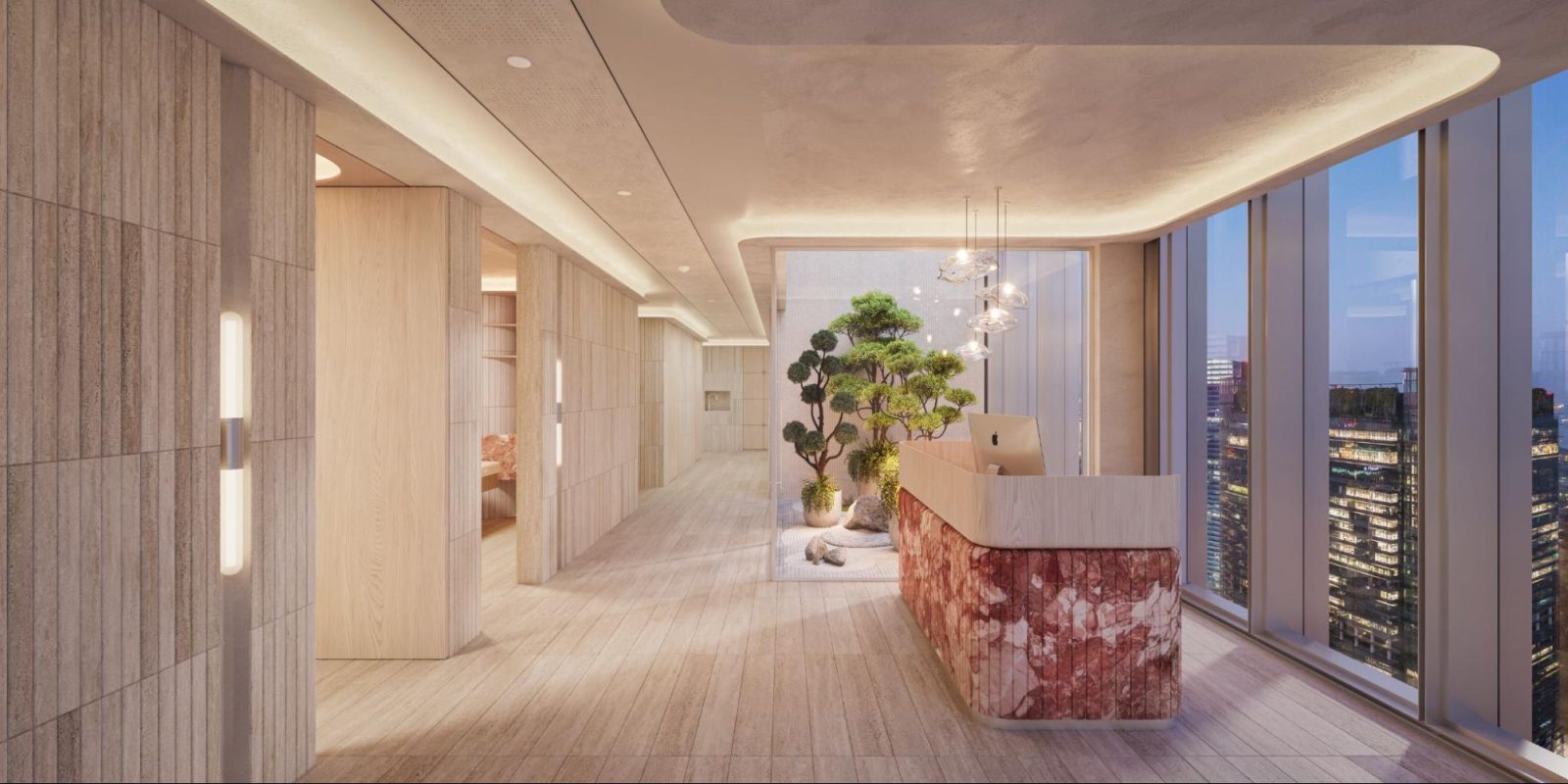
Not many CBD residential project features a tennis court, and most people wouldn’t expect one. But it is still worth mentioning that this project doesn’t have a tennis court. With racket sports like pickleball rising in popularity, some buyers may see this as a drawback, despite nearby rooftop courts located at Marina Square and One Fullerton.
That said, in the future, more sports facilities are likely to be built at Commons at Marina Bay, an upcoming mixed-use district. This could mean more court spaces and opportunities to participate in other physical recreational activities.
With the model tour wrapped up, let’s head straight for the show flat units.
W Residences Marina View – Singapore 1-bedroom Type A2a-W review
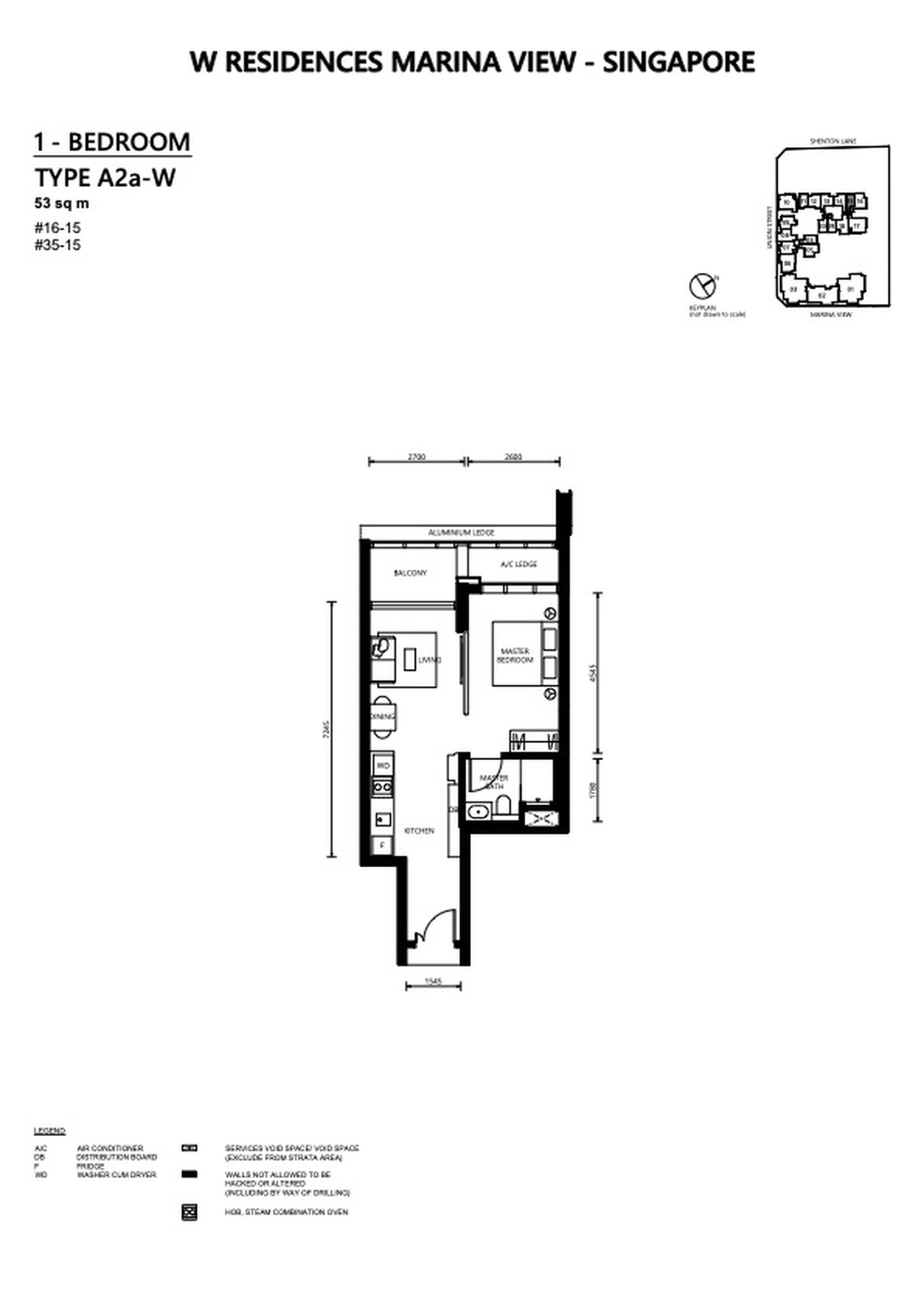
W Residences Marina View – Singapore offers 171 one-bedroom units, making up about a quarter of the project. While two-bedroom units dominate the mix at 45.5 per cent, the one-bedrooms remain a practical choice for singles or investors, providing a more accessible entry point into this ultra-lux project.
The one-bedroom units are available in three layouts: a compact 538 sq ft option and two mirrored 570 sq ft units.
The main difference lies in the foyer, which introduces a subtle sense of separation between the front door and the kitchen area. Those who value defined entry spaces will appreciate the larger layout, as it provides room for shoe storage or a console table for daily essentials. For buyers looking to maximise usable space, the smaller unit skips the foyer entirely, a sensible trade-off in a compact home.
One-bedroom units are spread across different stacks, giving buyers the flexibility to choose based on their preferred views. There are two main view types: one of V on Shenton, and the other a mix of the residential pool, Central Linear Park, Marina Bay, and the Singapore Flyer.
Step into the unit and you’ll immediately notice the sense of openness. The kitchen, living area, and balcony are aligned in one continuous line, allowing natural light and ventilation to travel deep into the space.
Finishes here are thoughtfully chosen: marble runs through the living room, kitchen, bathrooms, and balcony, lending a sense of luxury and refinement while providing a smooth, cool surface that’s durable and easy to maintain. The master bedroom switches to engineered timber flooring for a warmer, more inviting touch.
This is also a non-PPVC project, which means there’s flexibility to reconfigure the layout. For example, combining rooms or opening up spaces.
The 570 sq ft layout we’re reviewing comes with 3.05m ceilings in living areas, higher than most new launches today and adding to the sense of volume. At the entrance, a fire-rated timber main door fitted with a smart digital lock and doorbell camera provides both convenience and security.
From the main door, the kitchen and living room connect directly to the balcony, inviting natural light and ventilation.
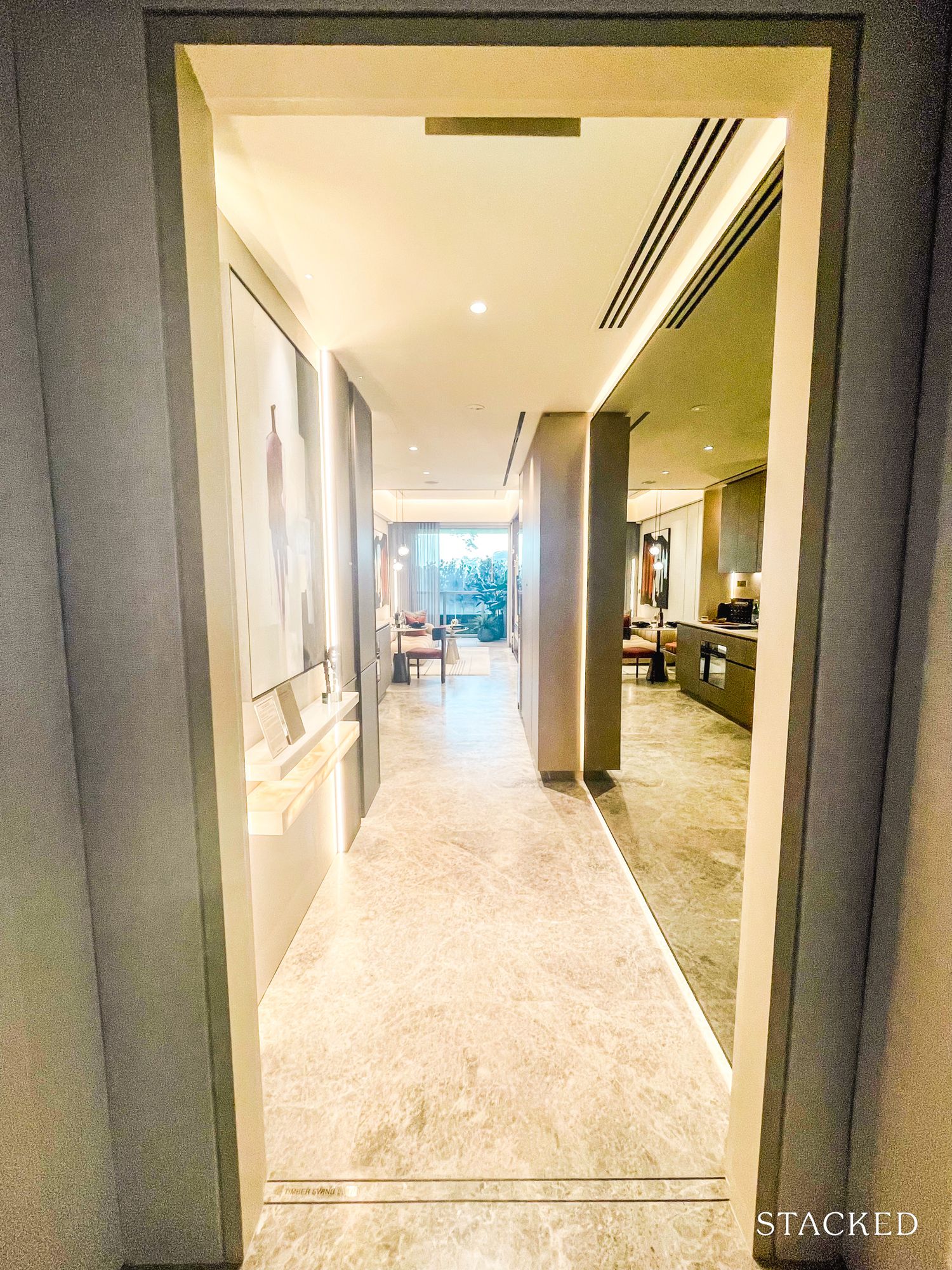
Upfront, the foyer and kitchen together span 14 sqm. Even in the larger one-bedroom layout, you step directly into the kitchen, or more accurately, a kitchenette with a single-counter layout.
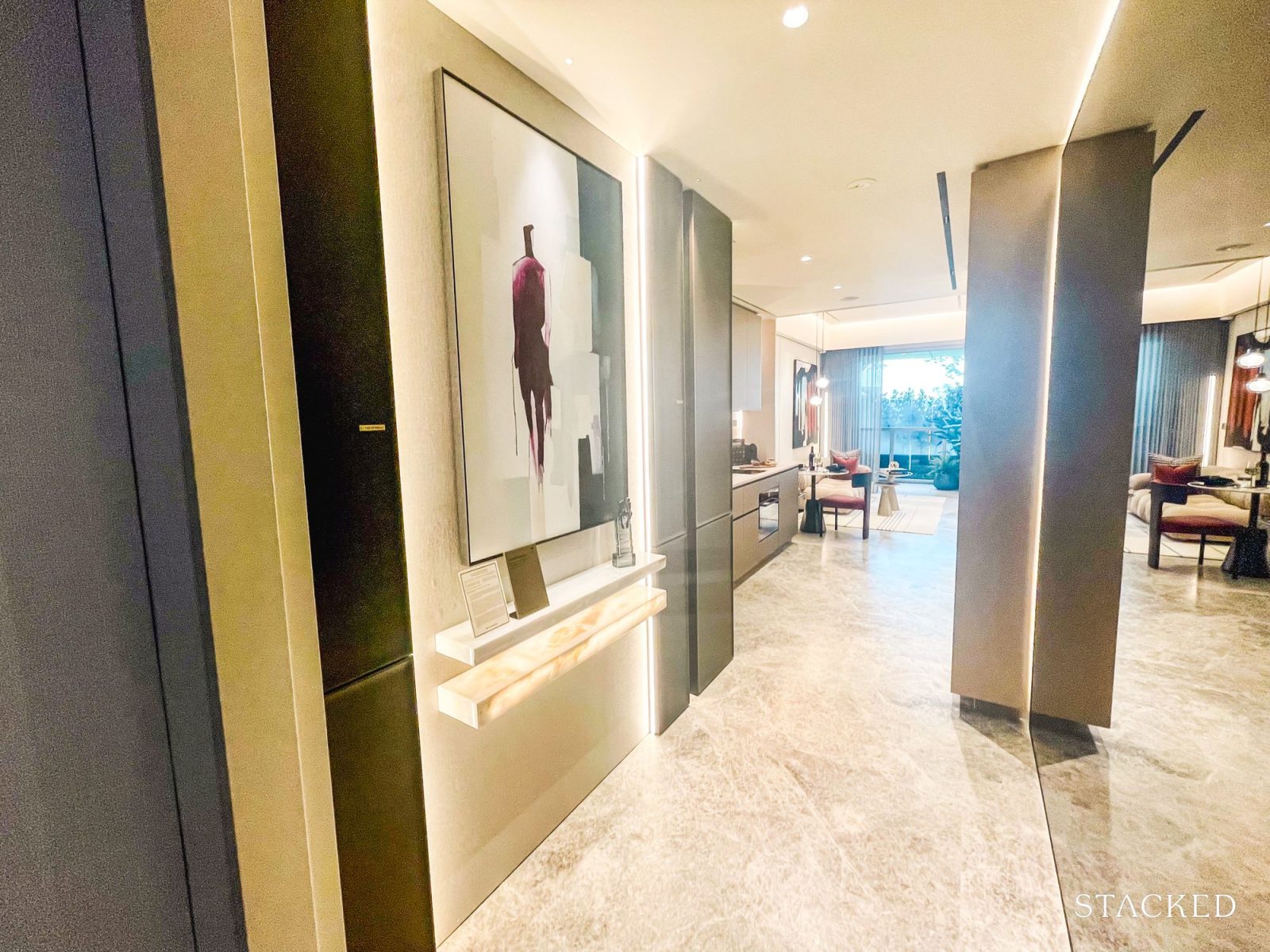
The kitchen is in an open layout, so cooking odours can travel to the living room. It works well for light cooking or meal prep, but batch cooking will require careful organisation to keep the space tidy.
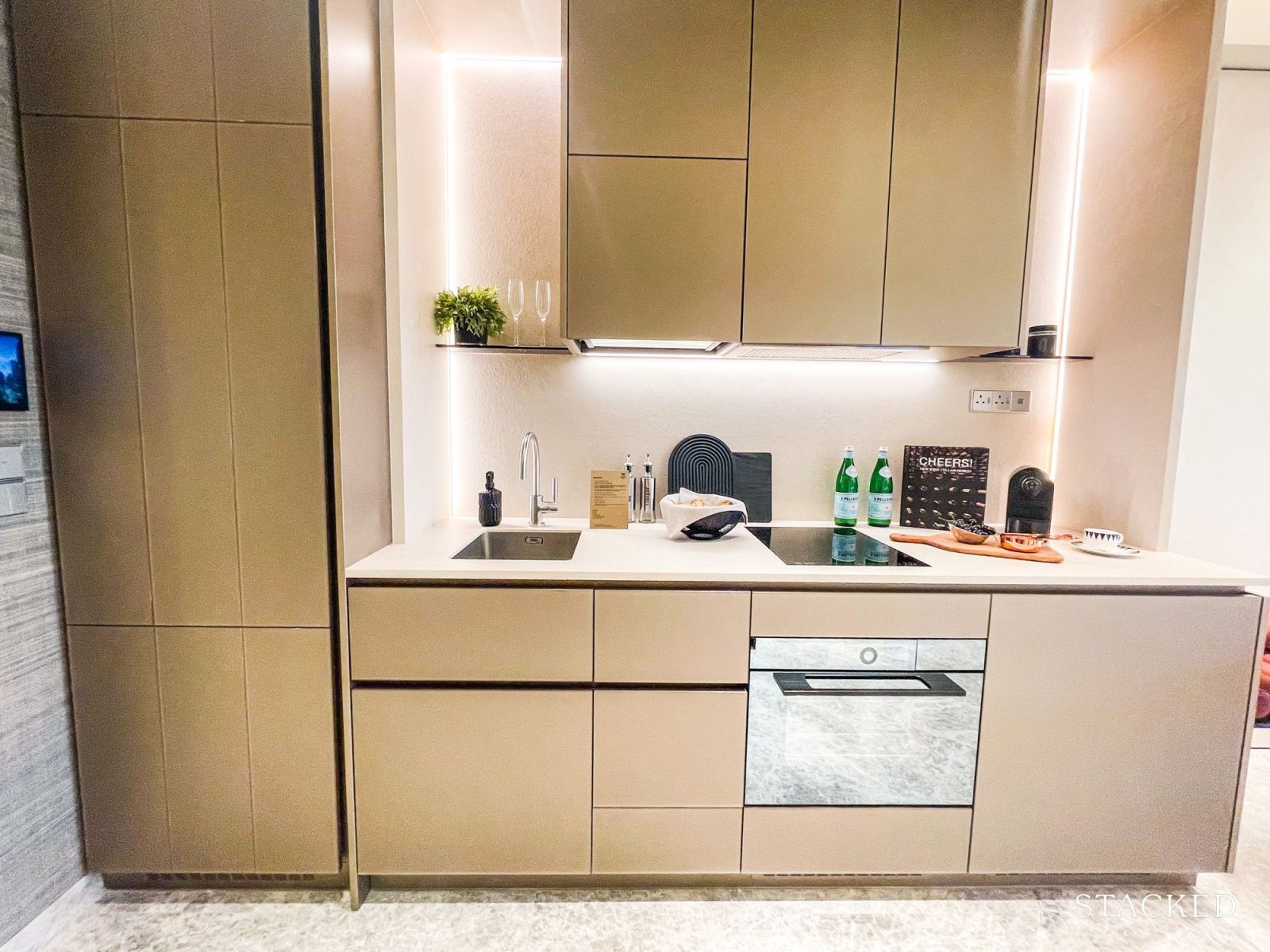
Here, you’ll find high and low built-in cabinets with back-painted glass doors, an engineered stone backsplash and countertop, and a tall display cabinet with bronze-tinted glass doors and clear glass shelves framed in aluminium.
Given the kitchen’s proximity to the main door, it includes the DB panel and a smart home hub by Deltec. The latter allows residents to manage smart home functions.
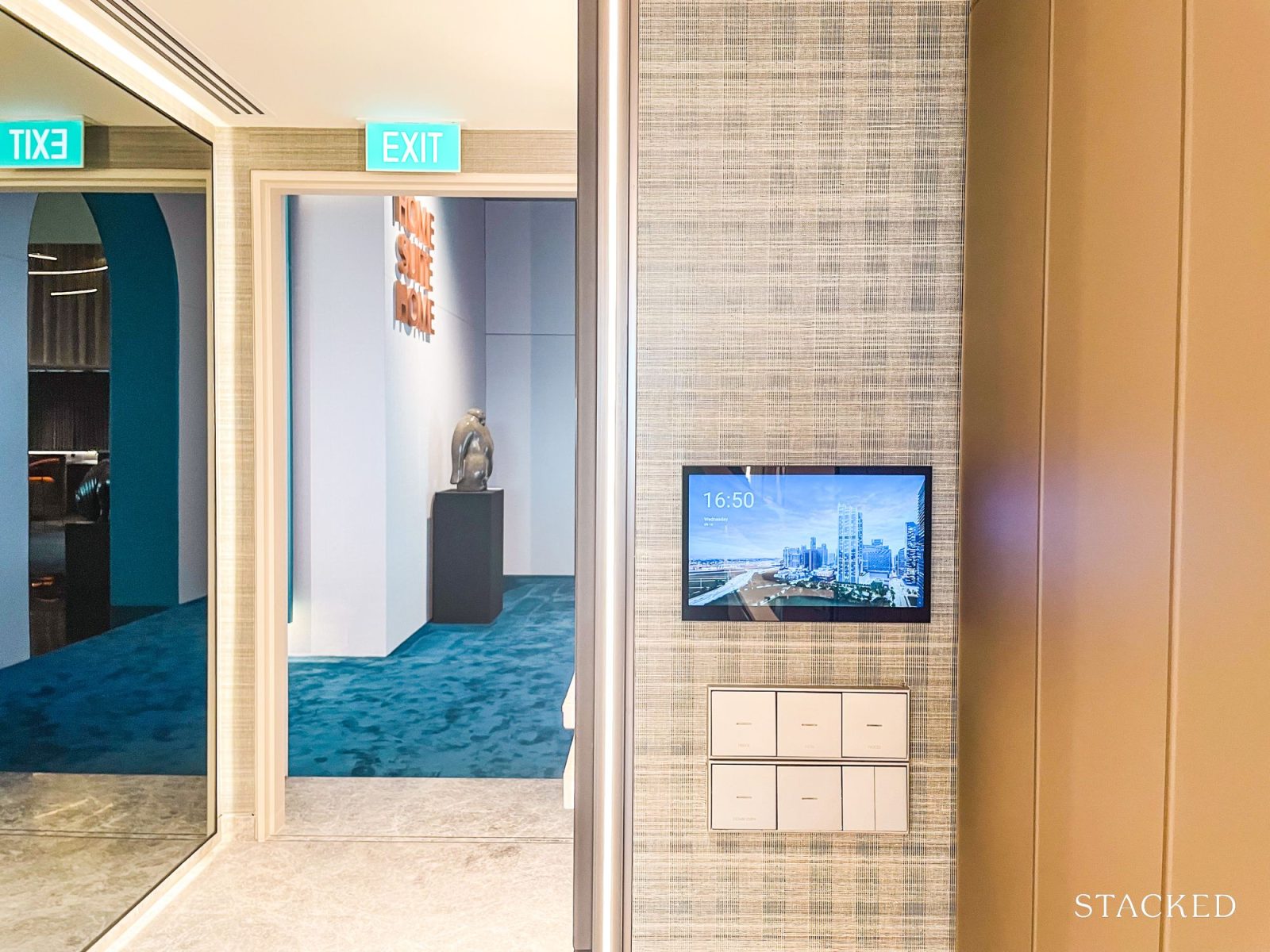
In this area, you’ll find premium appliances and fixtures, including a stainless steel sink by Franke with a Dornbracht tap, a fridge, an induction hob, a cooker hood, a steam combination oven, and a washer-cum-dryer by V-Zug.
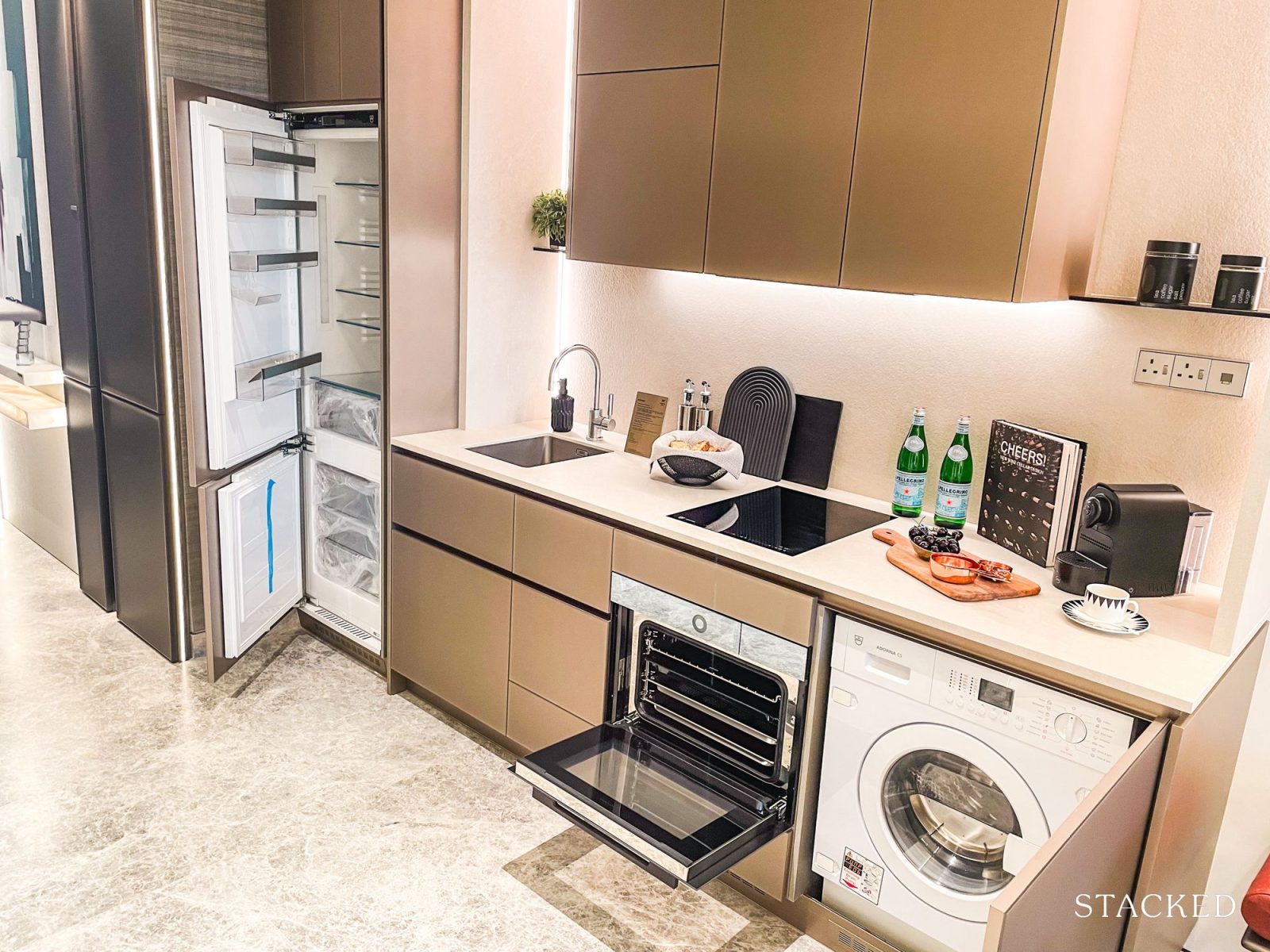
As is the norm with such compact layouts, the washer is located within the kitchen. However, do note that since there isn’t a window in this kitchen, ventilation relies mainly on the unit’s open layout.
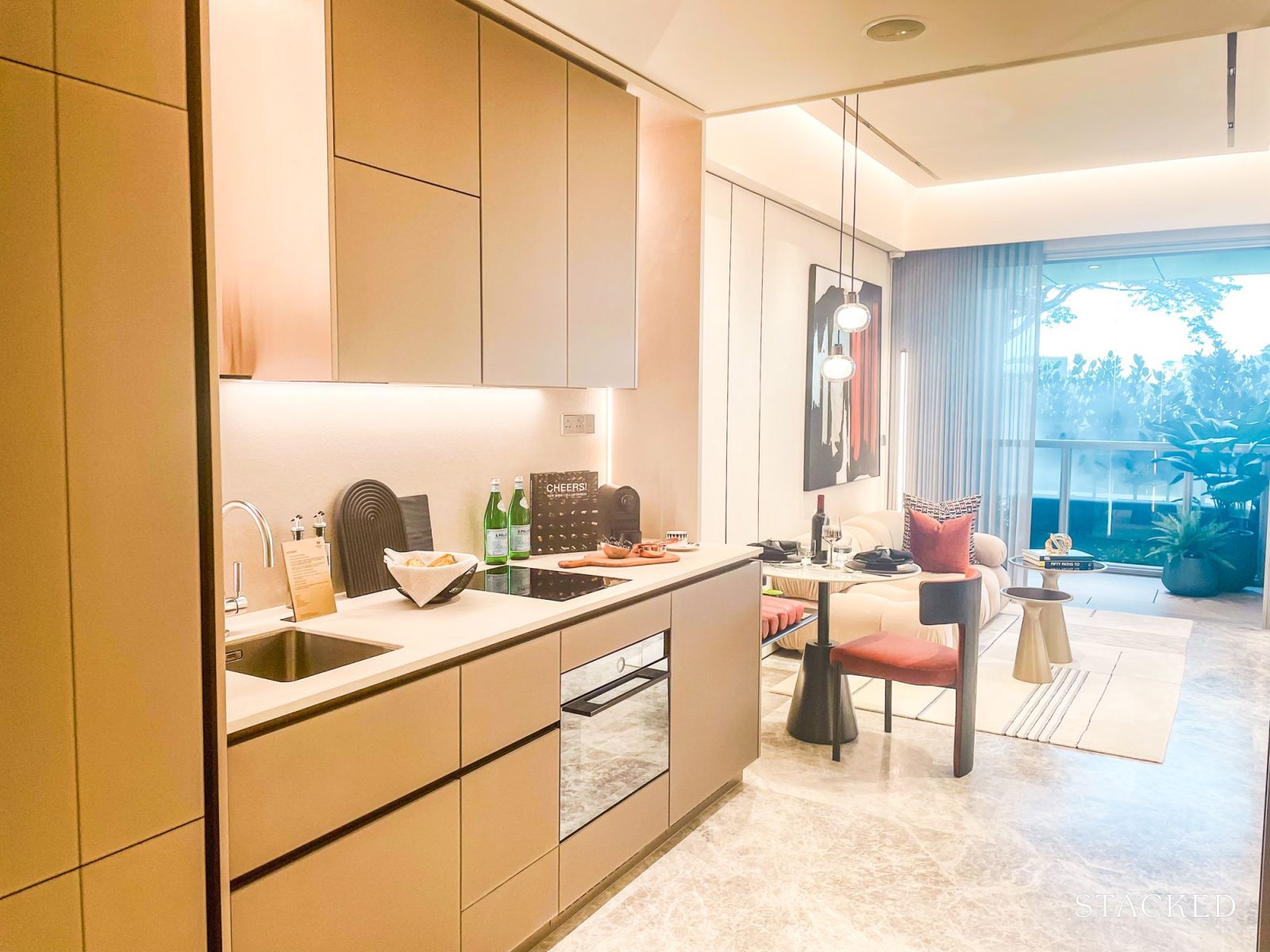
The living and dining area, which is 11.9 sqm, is decently sized but not anything out of the ordinary.
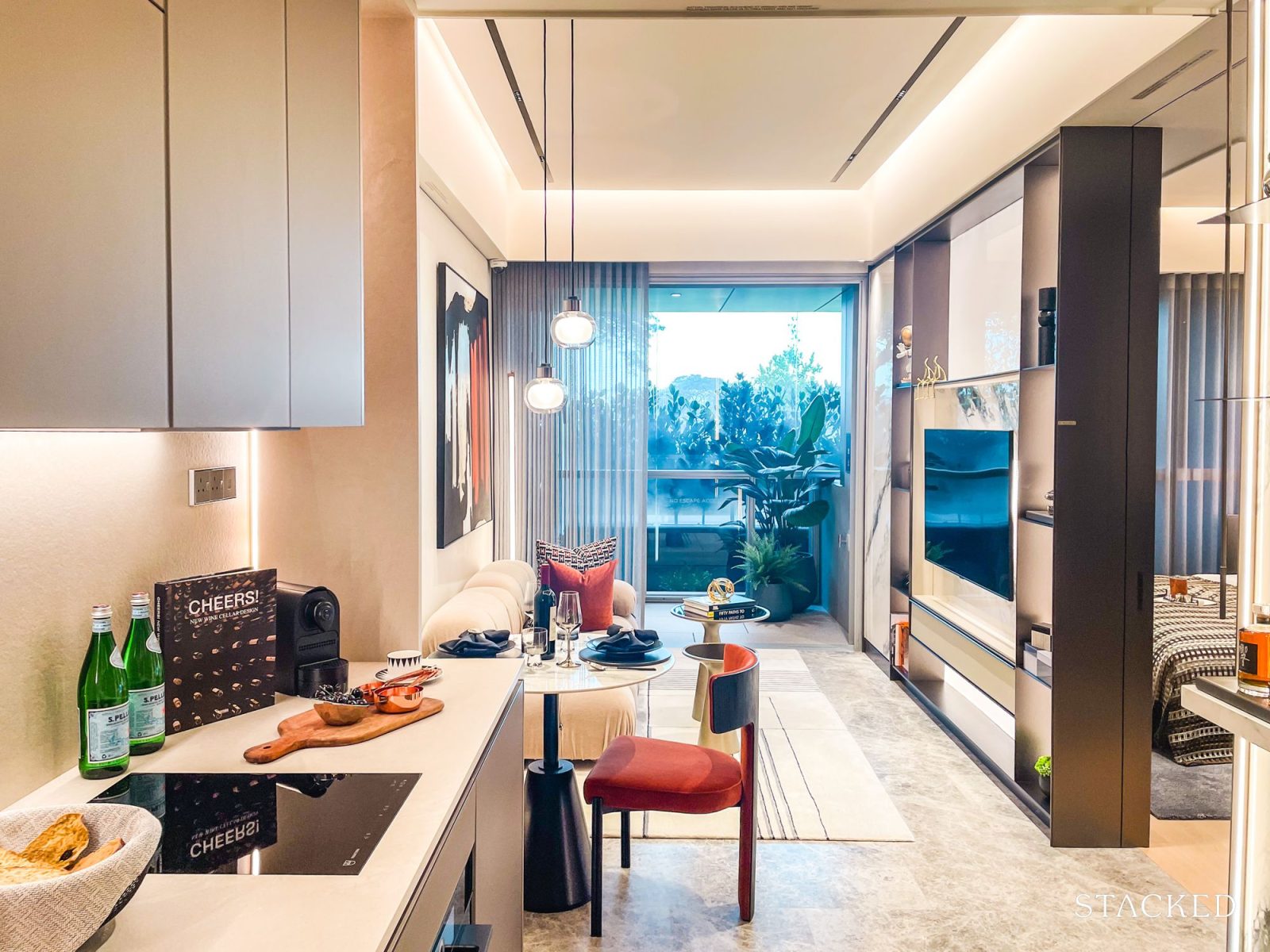
Right beside the kitchen is a small dining nook fitted with an ID-designed table for two.
Some rearranging might be needed for more flexibility, especially if buyers plan to host or prefer a roomier layout. It’s a compact corner that works for quick meals but reminds you of the trade-offs made to give the living area extra space.
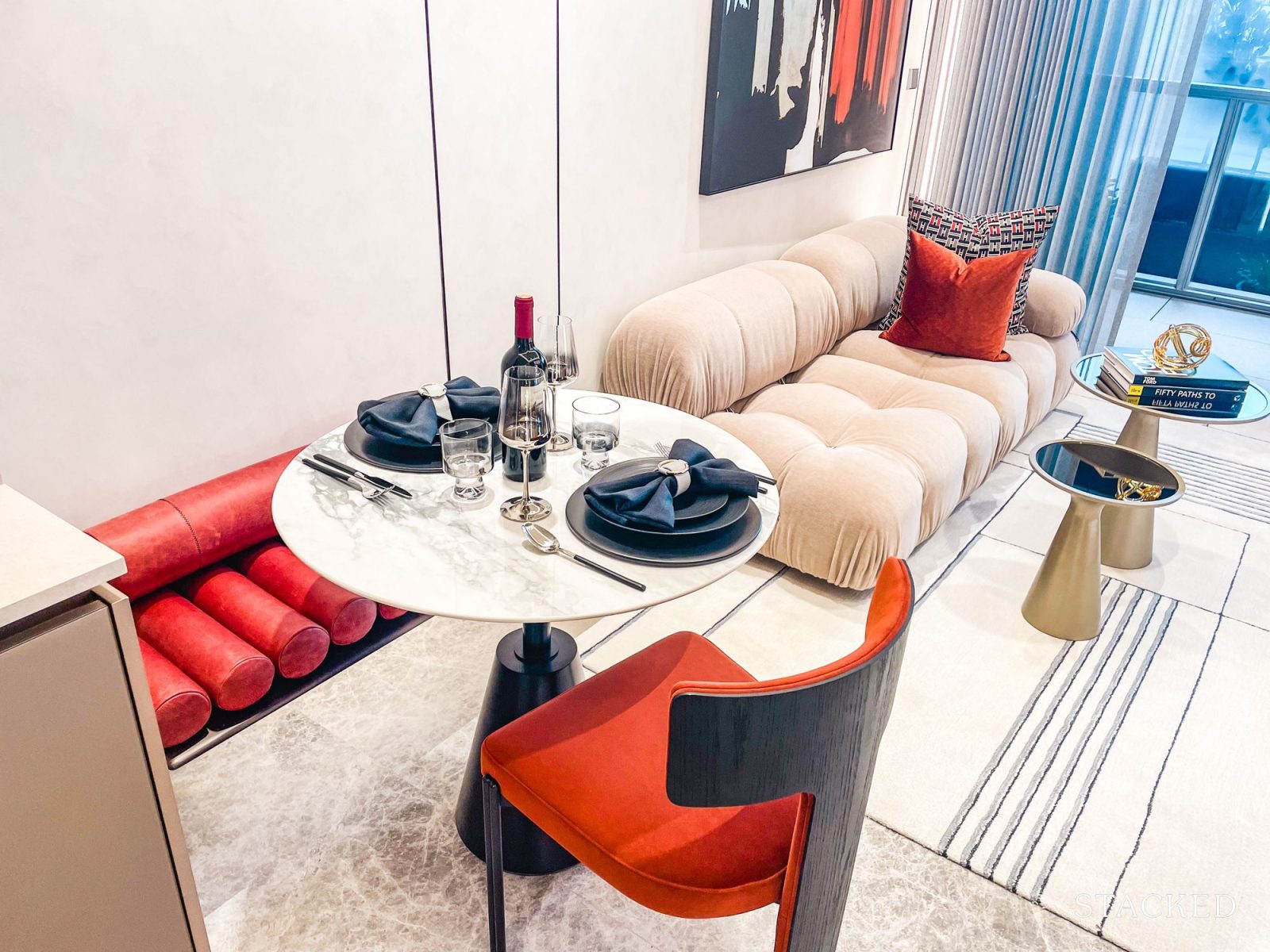
In the front, the living area fits a three-seater sofa and a small coffee table.
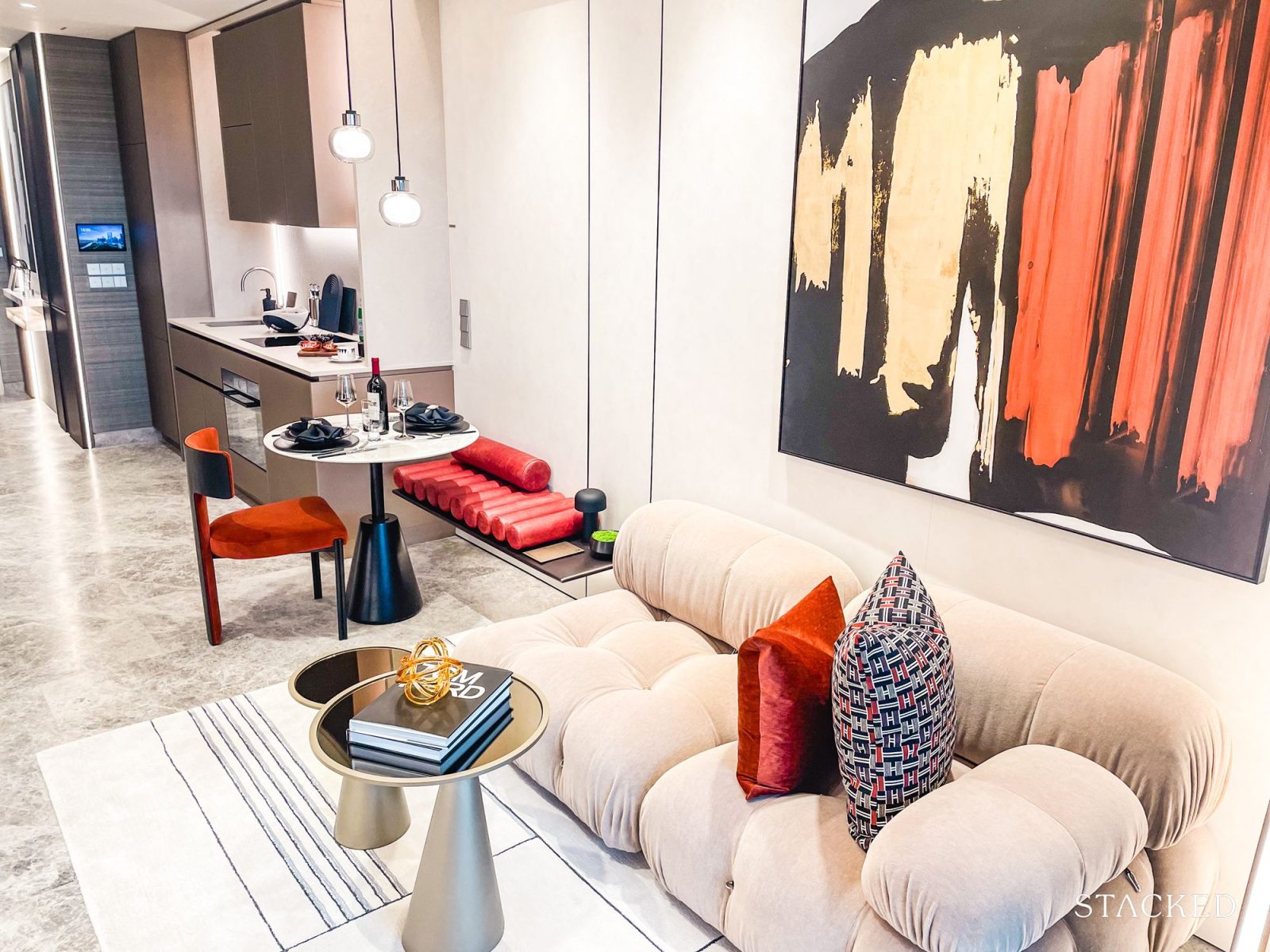
With a wall-to-wall length of 2.7m, buyers may want to consider the size of the TV installed opposite the sofa, as larger screens could feel overwhelming at this distance.
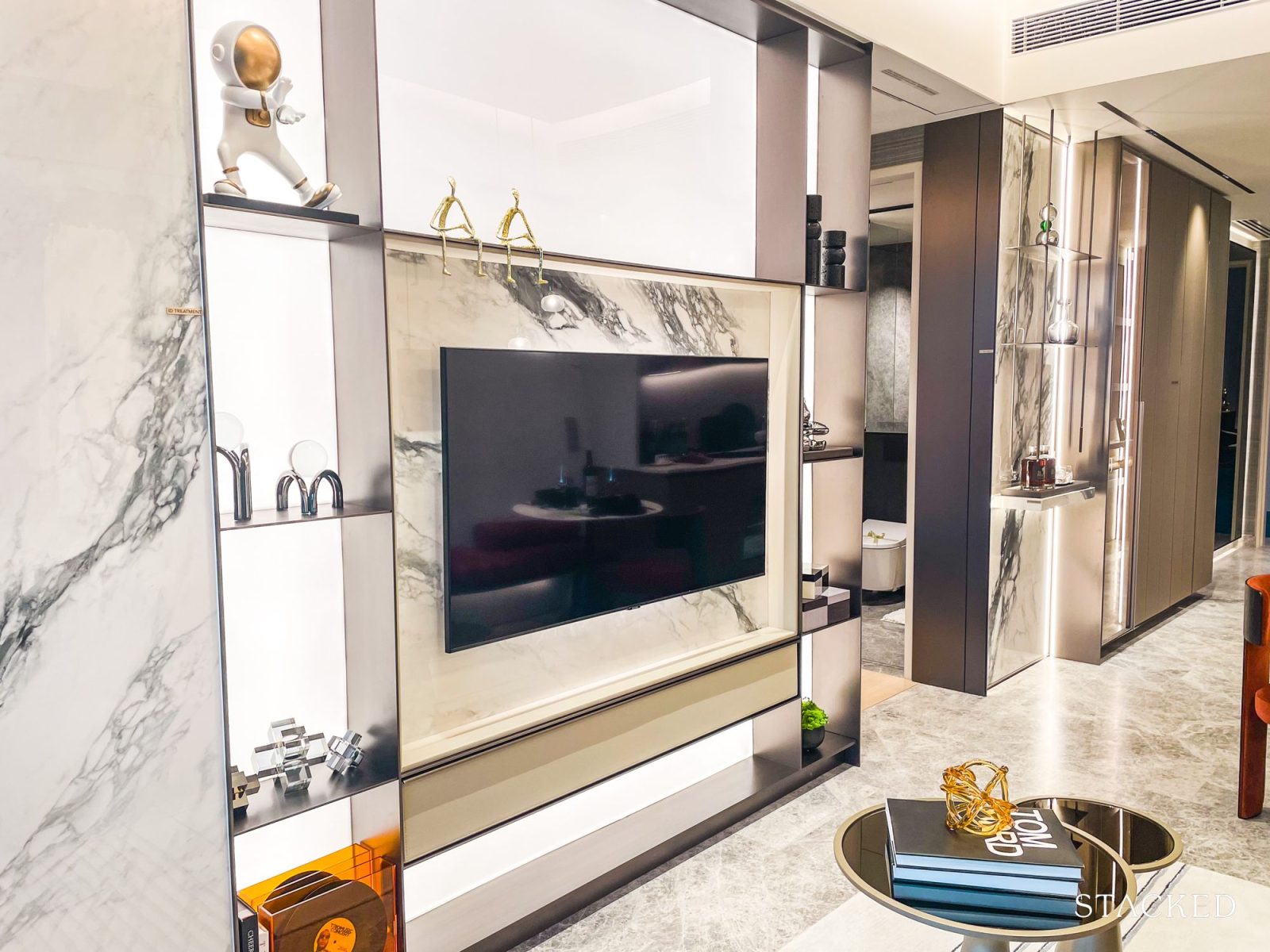
One fitting that can be found in the living room and through the unit is ducted air-conditioning system, paired with smart air-conditioning control. This is a step up from wall-mounted units, blending more seamlessly into the ceiling for a cleaner look and easier maintenance.
The living room is also fitted with a Haiku ceiling fan with smart control, along with a standalone battery-operated home fire alarm device for safety.
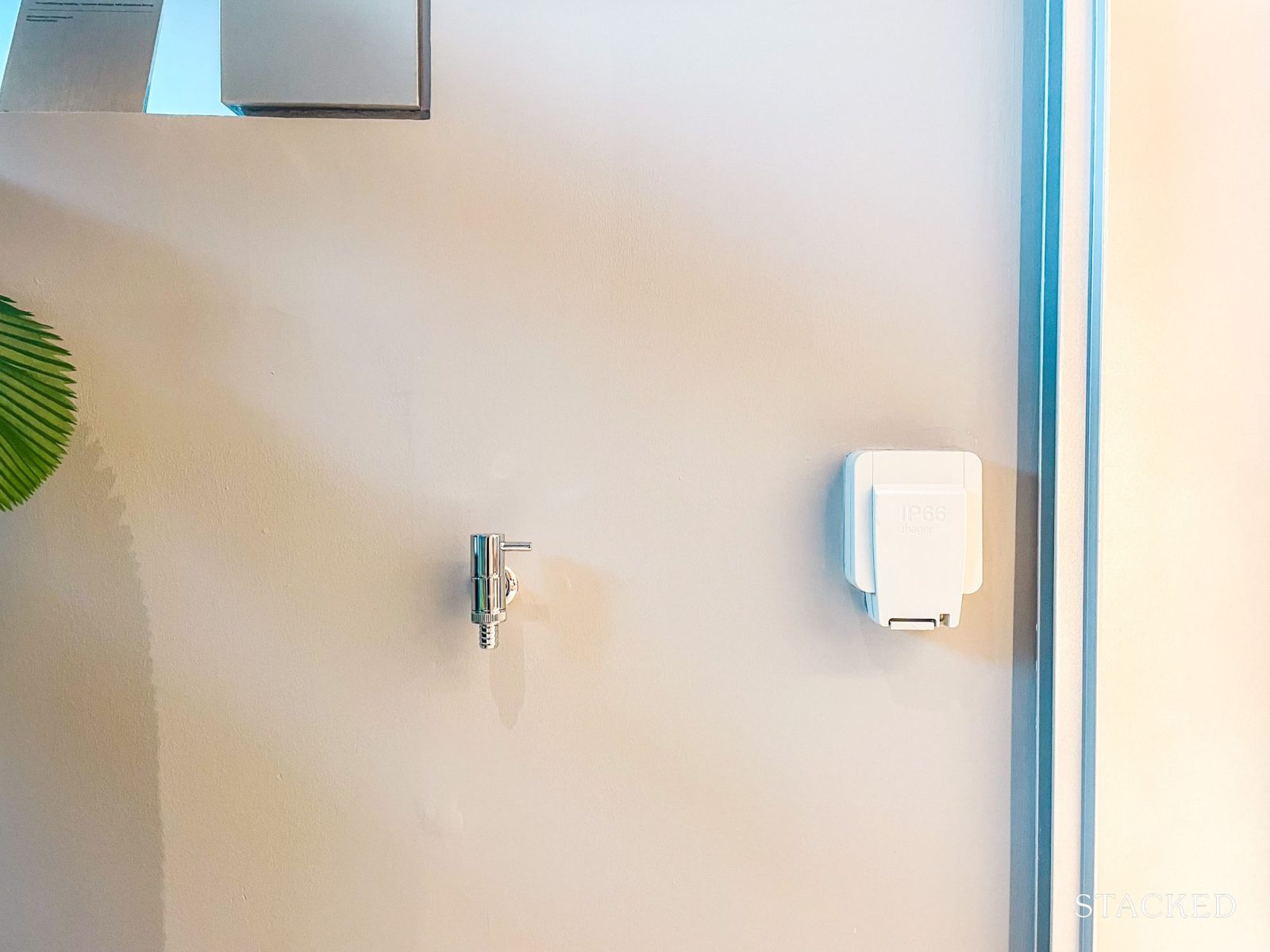
At one end of the unit, the balcony measures 5 sqm with a square-ish frontage, typical for smaller layouts given the wall-to-wall width. It includes a light fitting and aluminium finishes that help with durability, important for a waterfront location.
Electrical and water points are also included, a useful touch for light cleaning and watering plants.
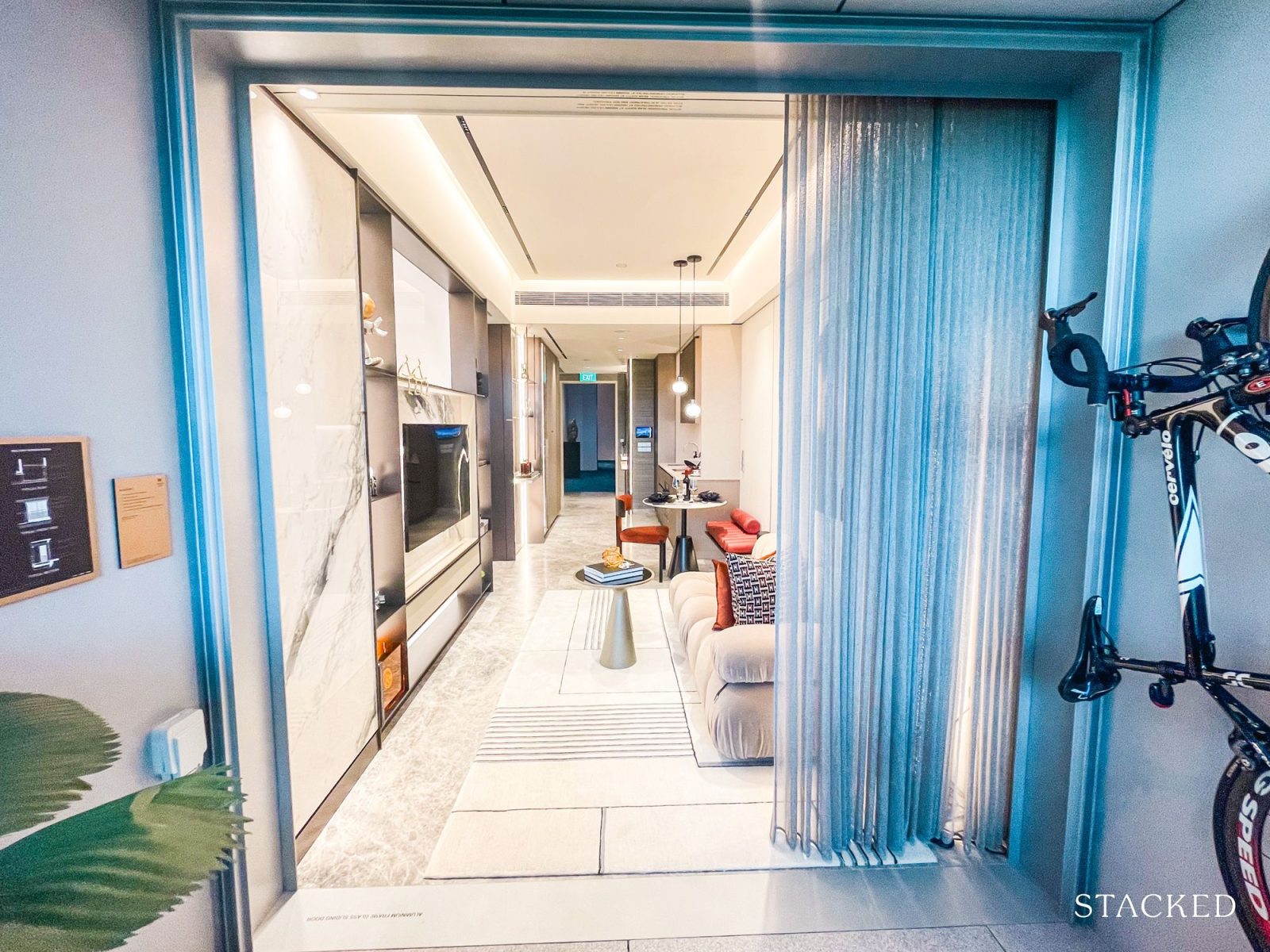
The master bedroom, located on one side of the living room, measures 13.5 sqm.
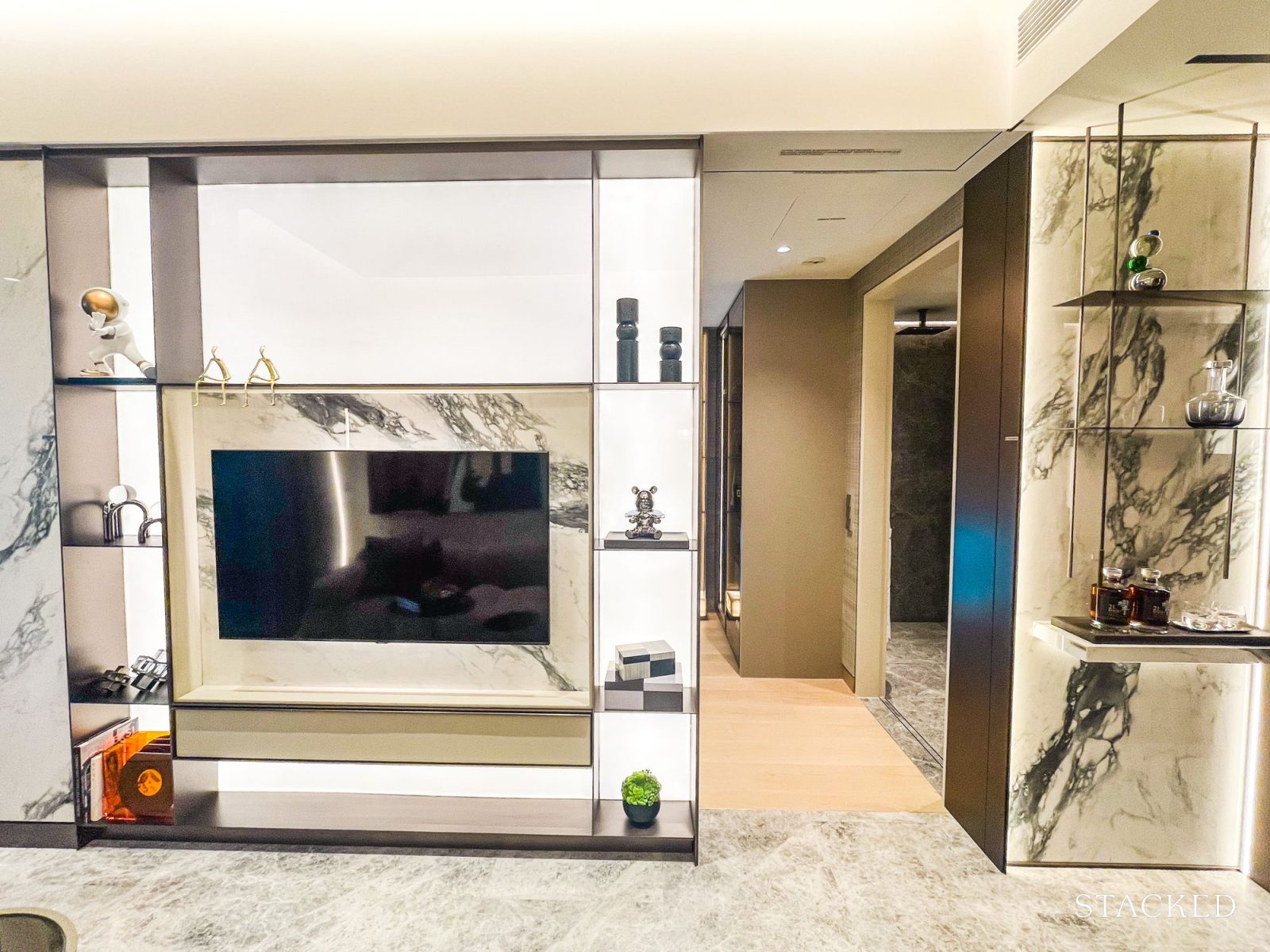
Together with the ensuite, the space comes in at about 18.9 sqm – not overly large, but still comfortable for this unit type.
This bedroom fits a king-sized bed, and still has space for additional shelving as imagined by the ID.
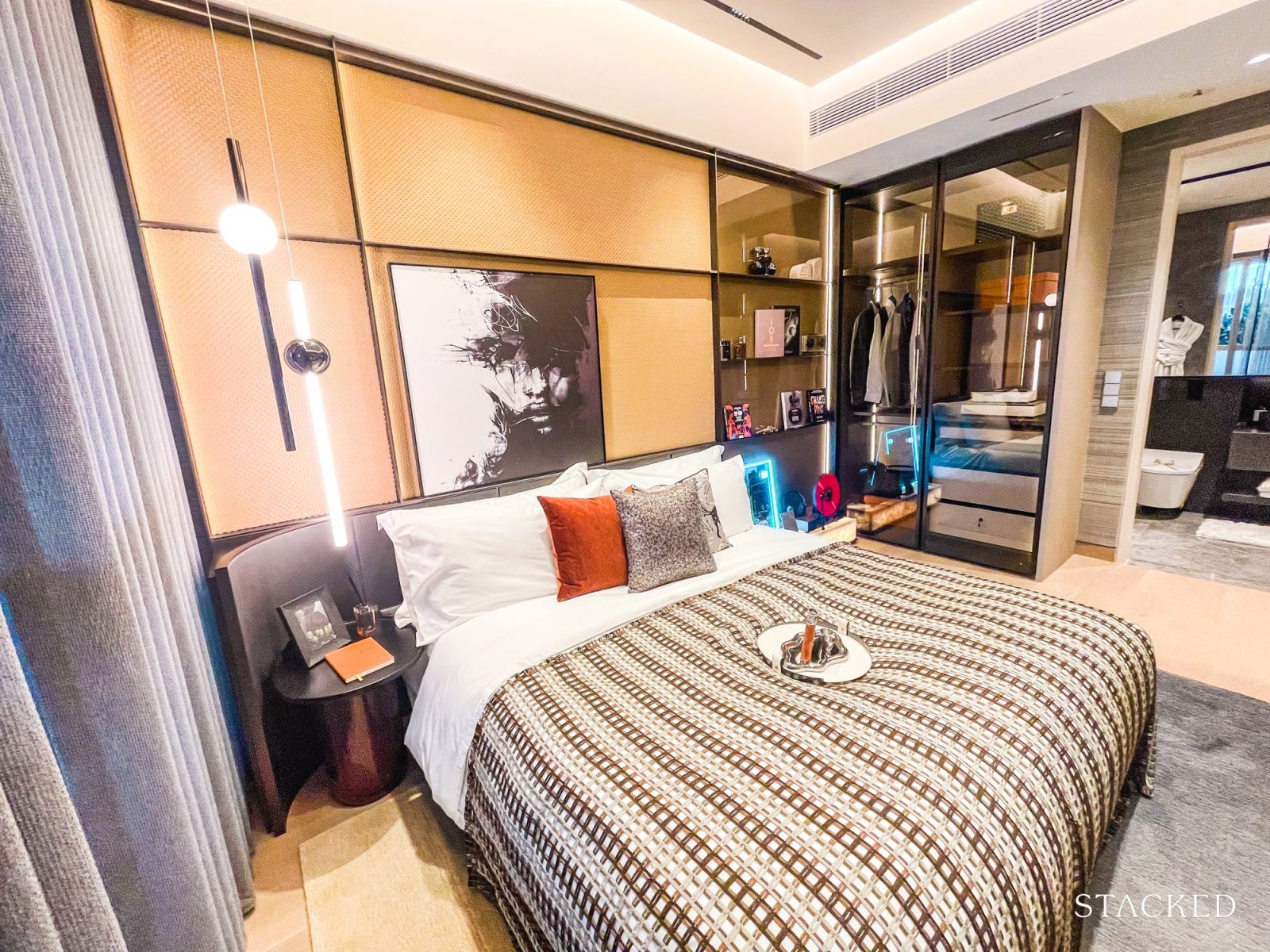
On one side, full-height windows bring in good light, though the bottom panels are frosted.
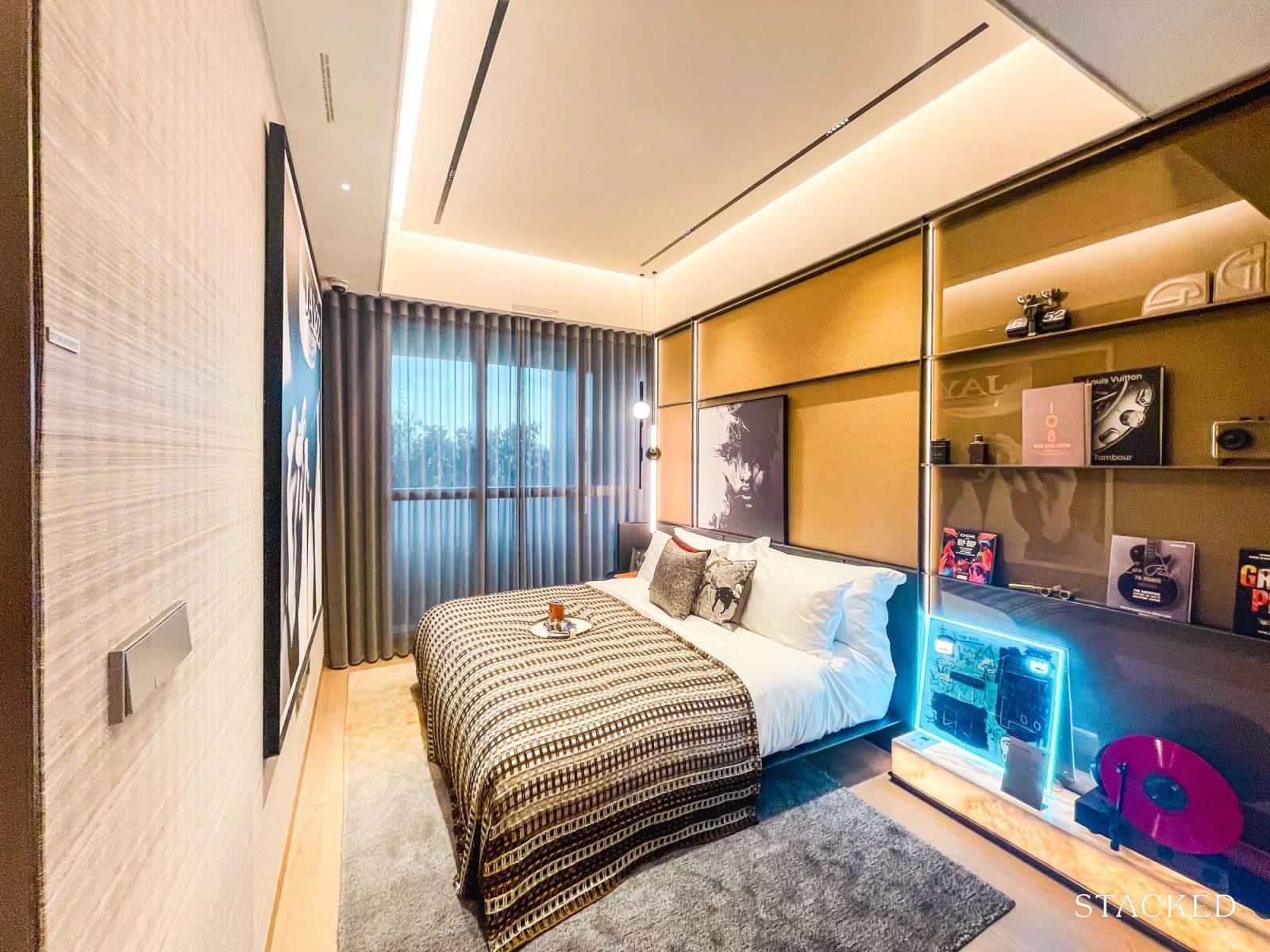
It’s a bit of a missed opportunity, as views are a key draw for a property like this, but given what we know of small unit types in modern developments – it also doesn’t seem like you have much of a choice.
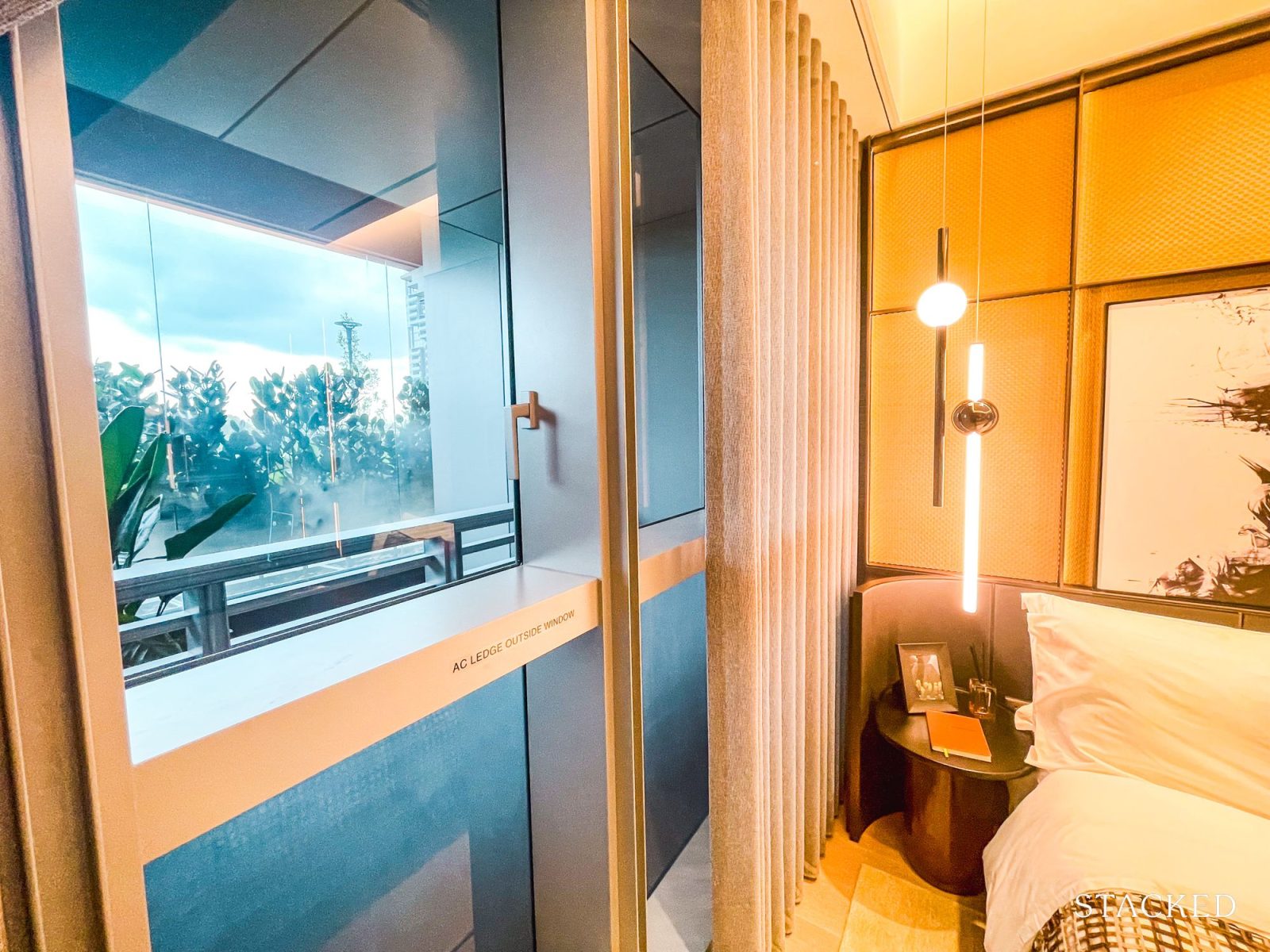
On the other side of the room, the built-in wardrobe uses a unique sliding door system and includes a dehumidifier and sanitation function to keep clothes in good condition.
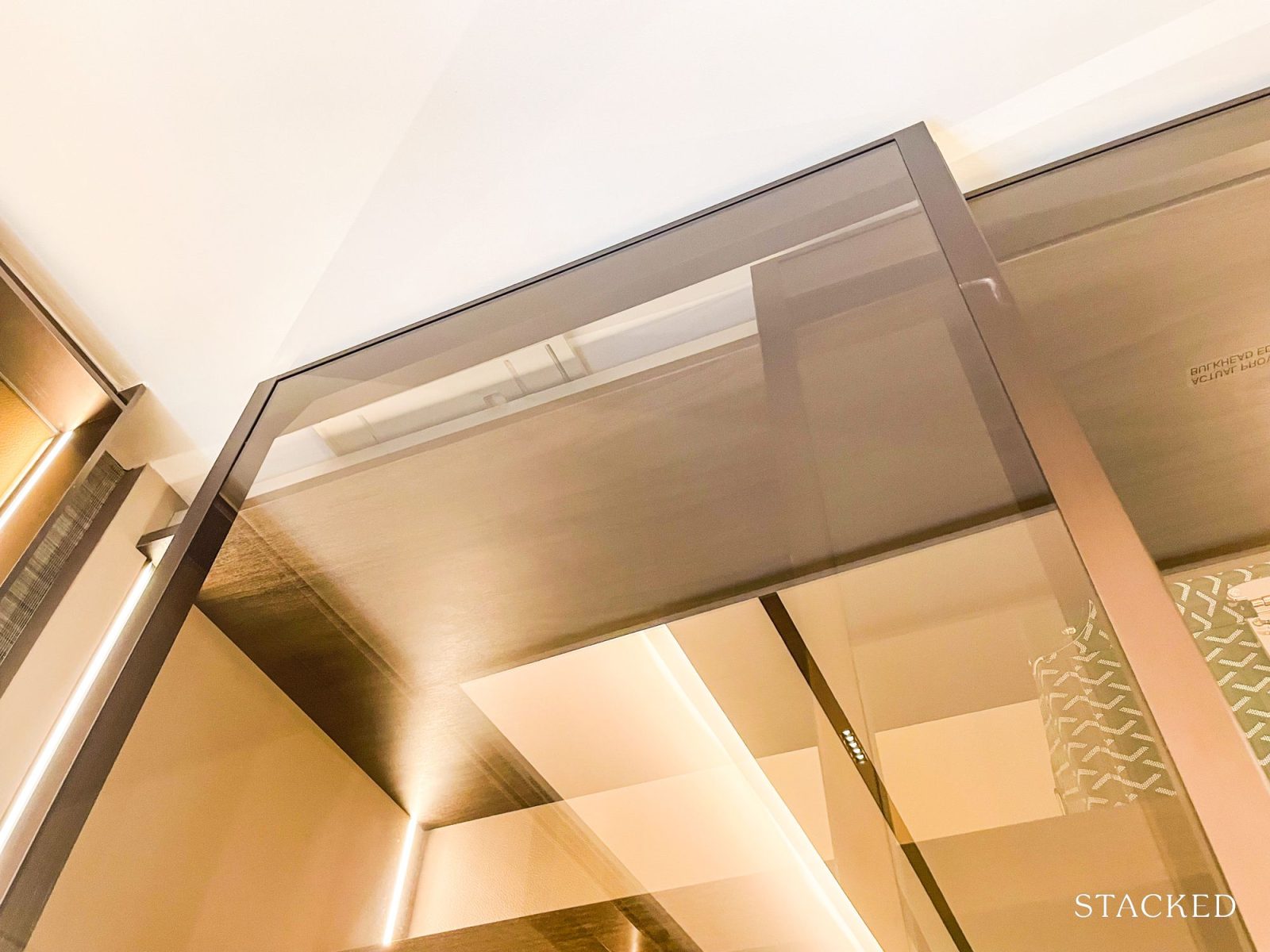
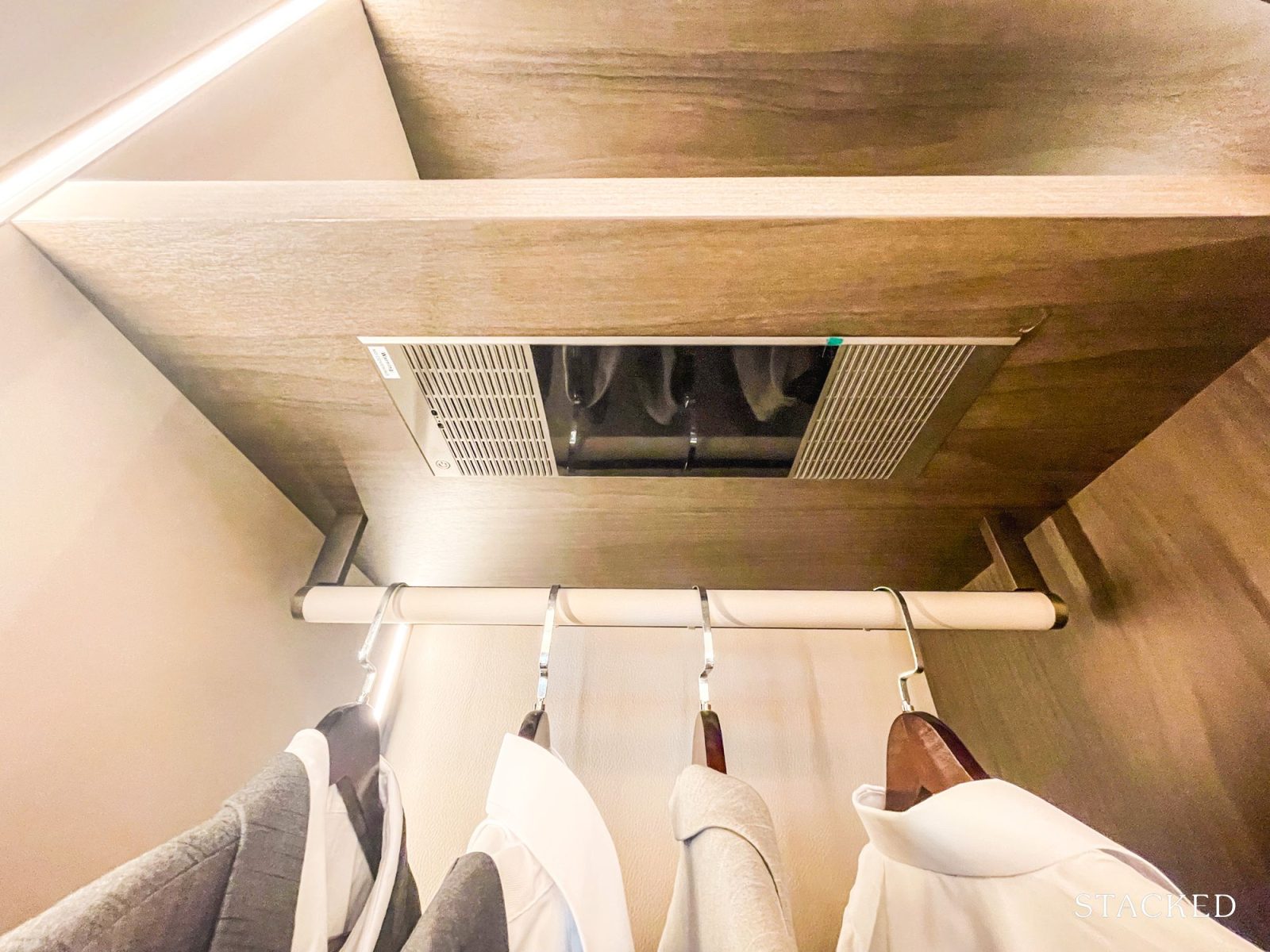
From here, the master bathroom is 5.4 sqm and designed as a proper ensuite rather than a jack-and-jill configuration – something not always seen in one-bedroom layouts. It’s more practical for owners who don’t usually host guests, and it helps keep the living area free of visual clutter.
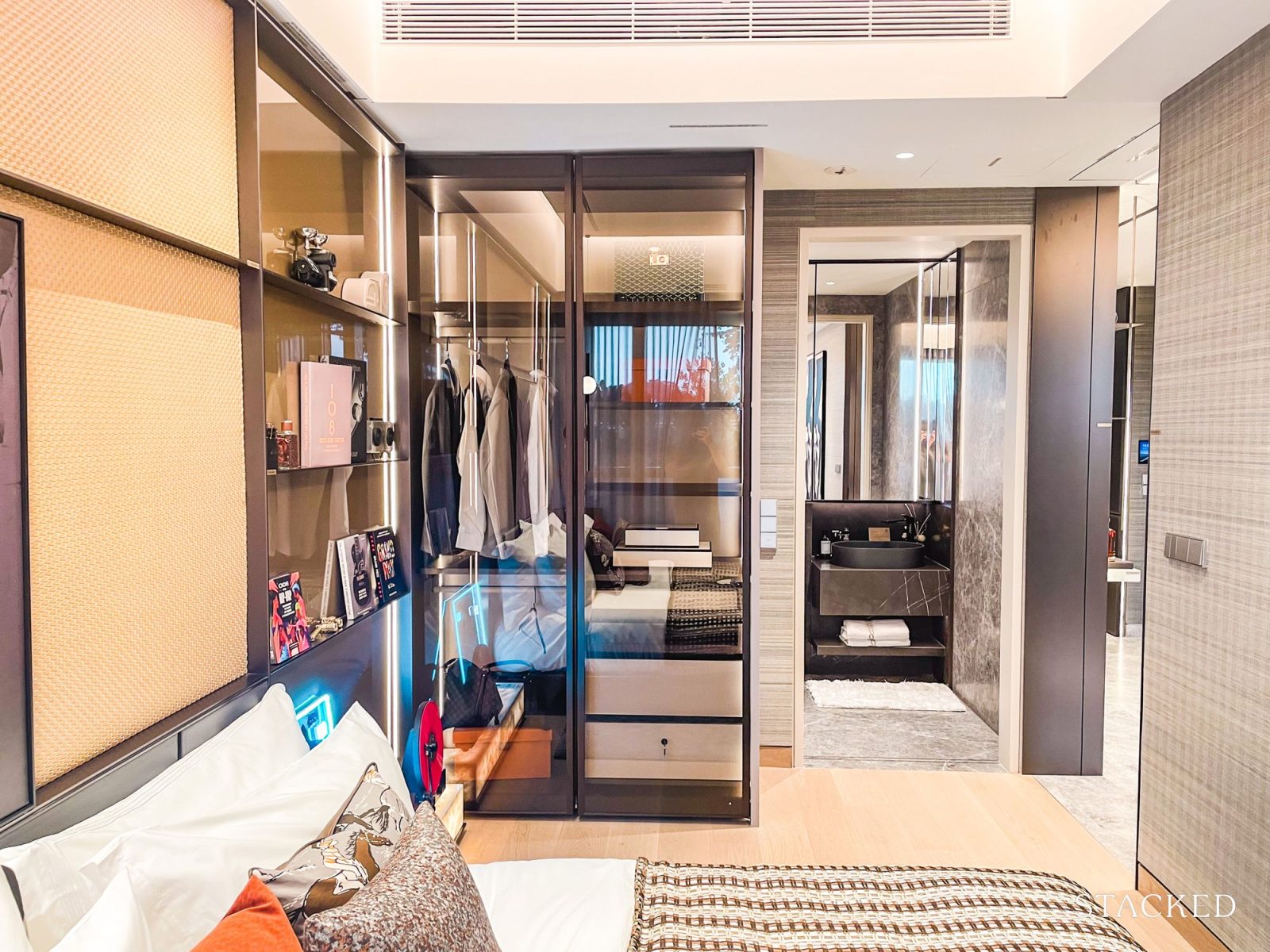
As for fittings, you’ll find a natural stone vanity countertop and shelf, complemented by an Omnires basin and a Dornbracht mixer.
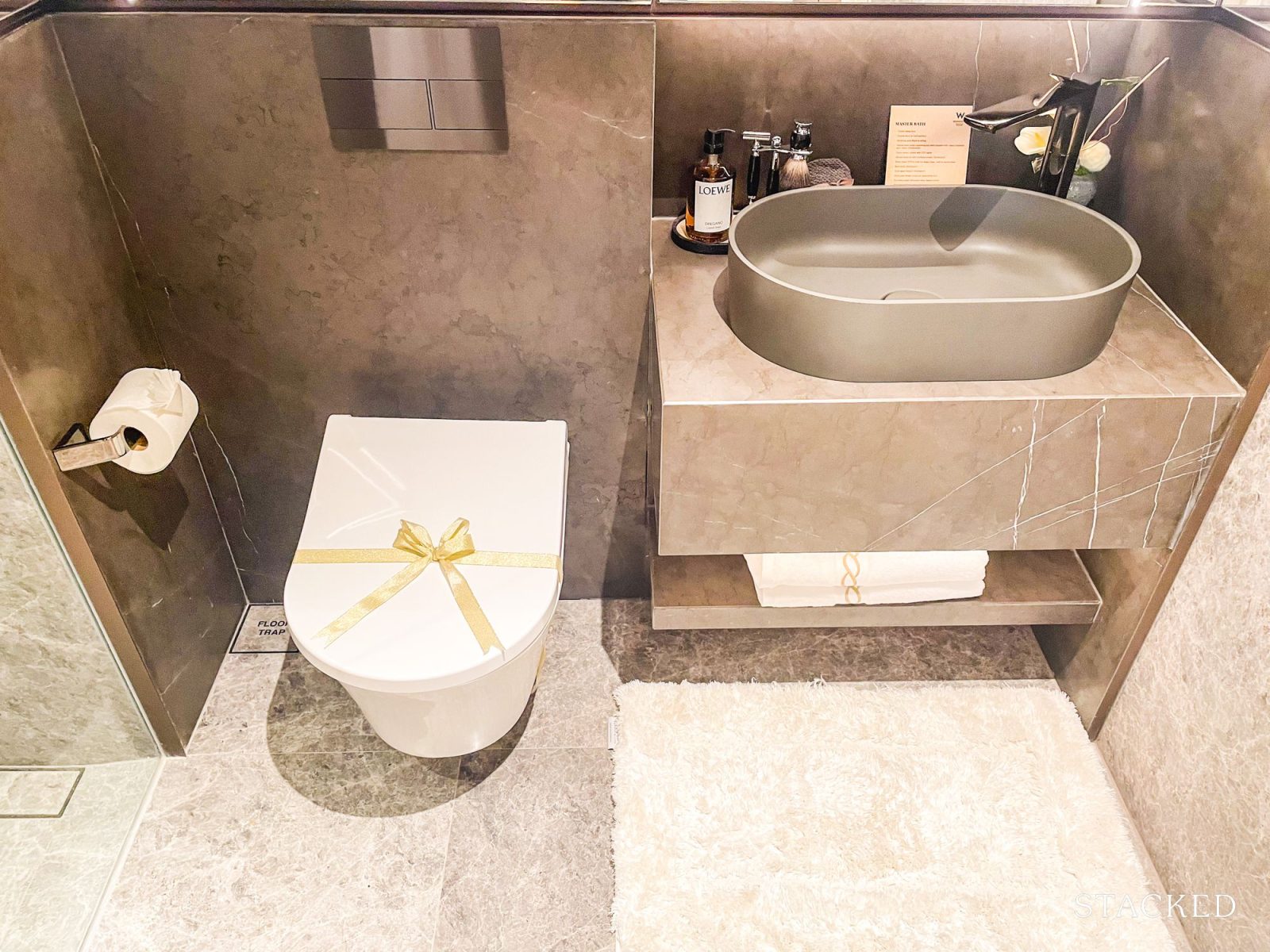
A Dornbracht shower mixer set with an overhead shower enhances the bathing area, while the water closet is by TOTO. Similar to the appliances in the kitchen, these premium brands are what you’d expect from a luxury development at this price point.
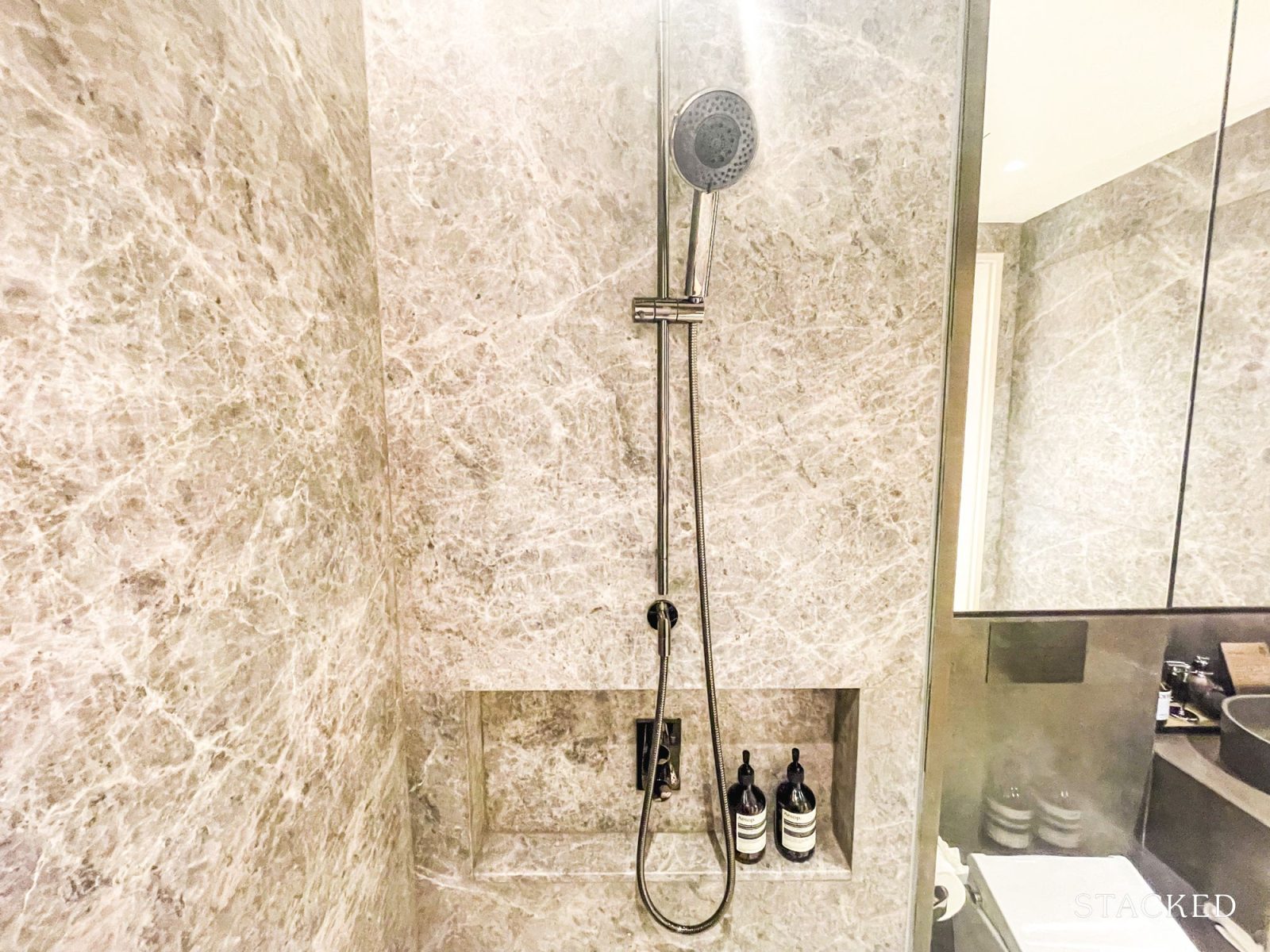
Do note that there isn’t a window here, so you’d have to rely on mechanical ventilation.
With that, let’s move on to the two-bedroom premium units.
W Residences Marina View – Singapore 2-bedroom premium Type B5-W review
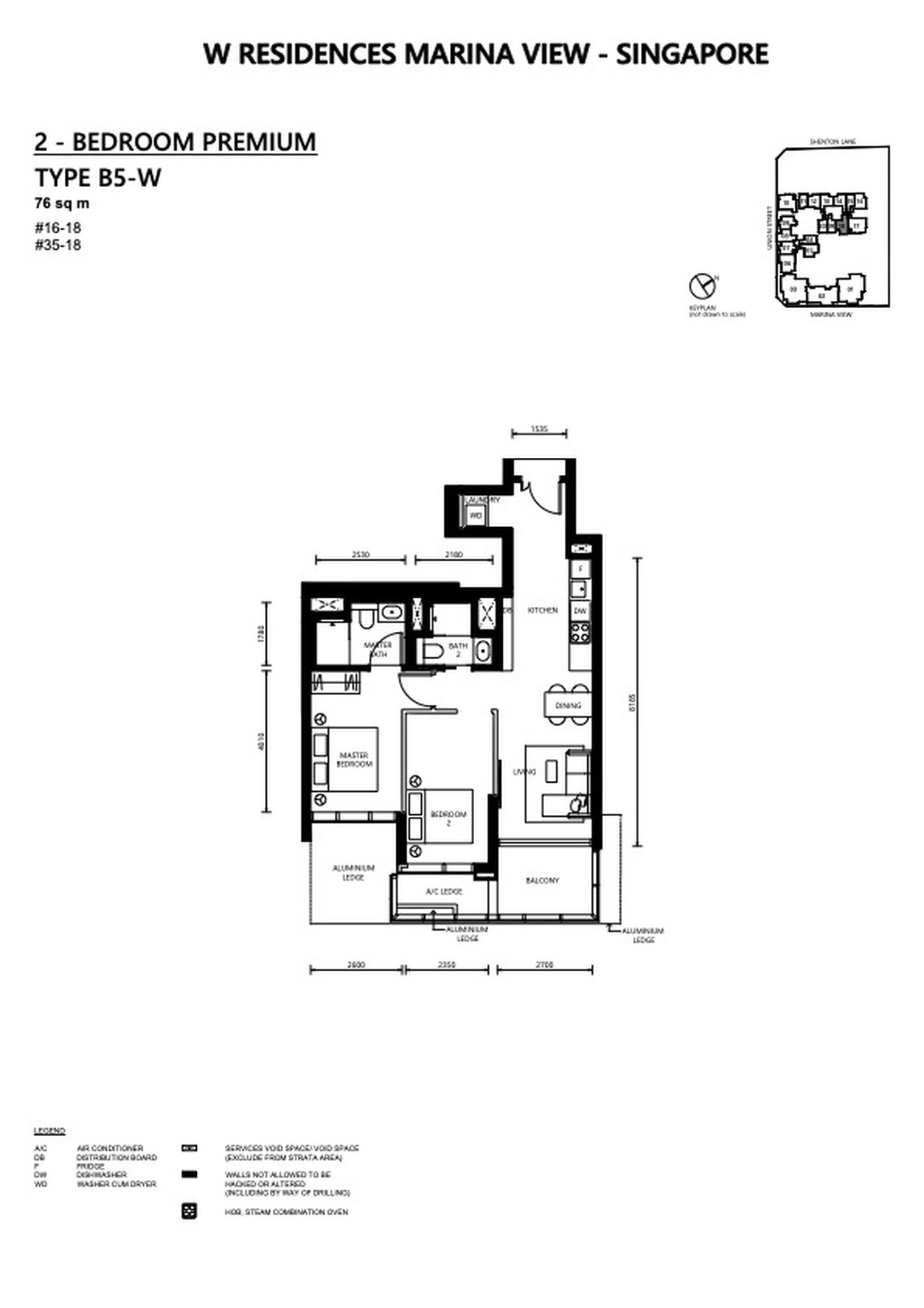
Here, the two-bedroom units come in six formats: two mirrored layouts at 710 sq ft, two at 797 sq ft, one at 818 sq ft, and a larger one at 850 sq ft. For reference, two-bedders at Pullman Residences run from about 667 to 797 sq ft.
It’s a good mix that lets buyers choose based on their priorities, whether that’s a more efficient dumbbell layout (which maximises usable space) or a conventional setup with both bedrooms on one side for added privacy.
Two-bedroom units are located across several stacks, offering buyers a choice of views to suit their preferences. The project features three main view types: premium views of Sentosa Cove and the sea, views facing V on Shenton, and views that include the city, Marina South, Central Linear Park, Marina Bay, and the Singapore Flyer.
In terms of finishings, marble extends across the kitchen, laundry, living area, balcony and master bathroom, lending a durable yet elegant finish. The bedrooms, in contrast, are fitted with engineered timber flooring, which brings warmth and comfort, while the common bathroom floors are clad with large-format porcelain tiles that reduce grout lines for easier maintenance and a cleaner appearance.
Construction-wise, this is a non-PPVC project, so there’s some flexibility if you want to reconfigure or combine spaces later on.
Finally, ceiling heights here reach a generous 3.05m in the living room, noticeably more spacious than the norm among recent launches.
For this review, we’re looking at the second-largest layout, with both bedrooms positioned on one side of the unit.
At the entrance, the front door is a fire-rated timber panel, equipped with a smart digital lock and a doorbell camera for security and convenience.
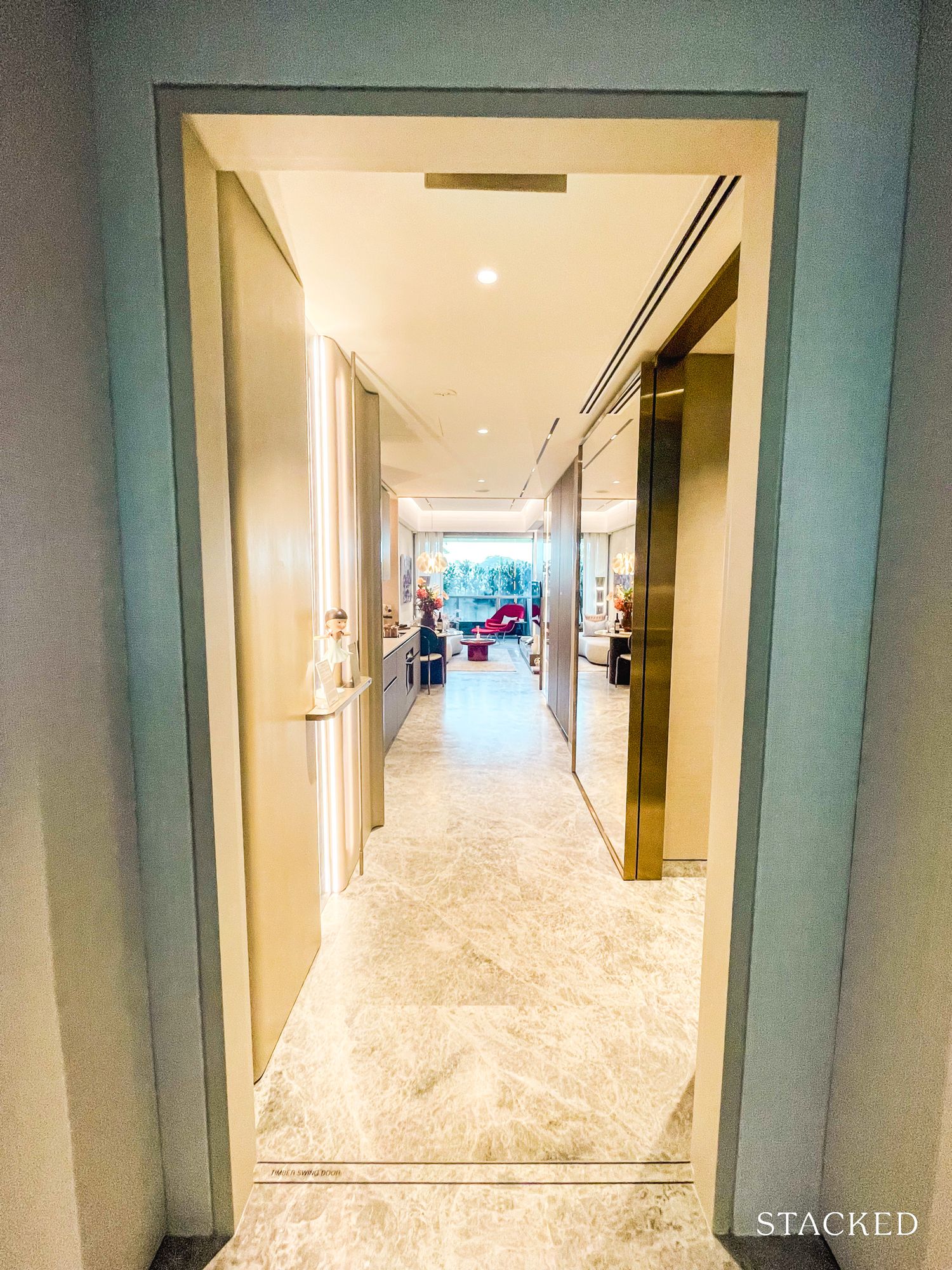
From the entrance, to the right is a laundry room measuring 2 sqm. This differs from the one-bedder, where the washer-dryer is tucked beneath the kitchen counter – typical for smaller units.
Here, the space functions more as a storeroom since it includes built-in overhead cabinets.
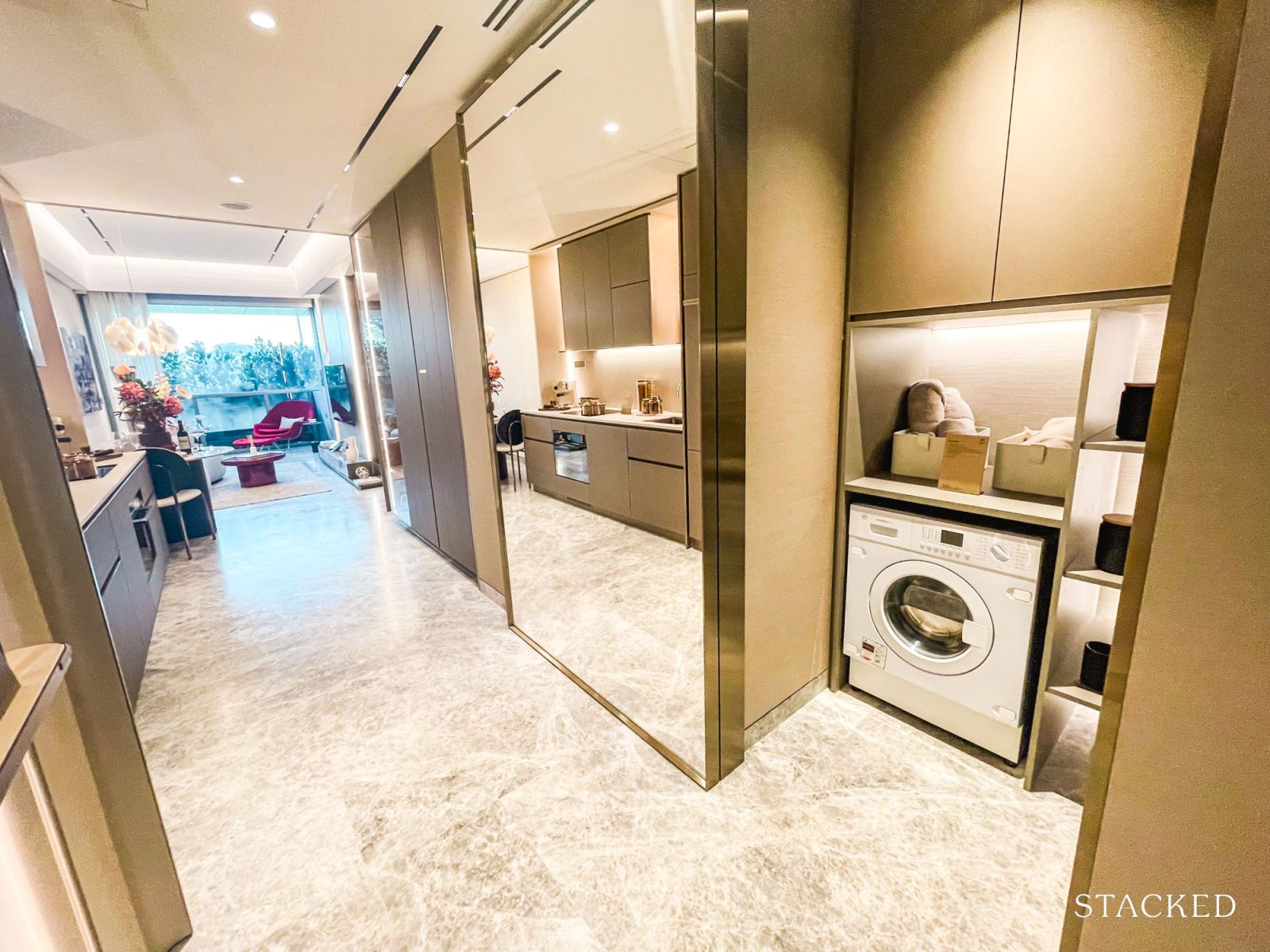
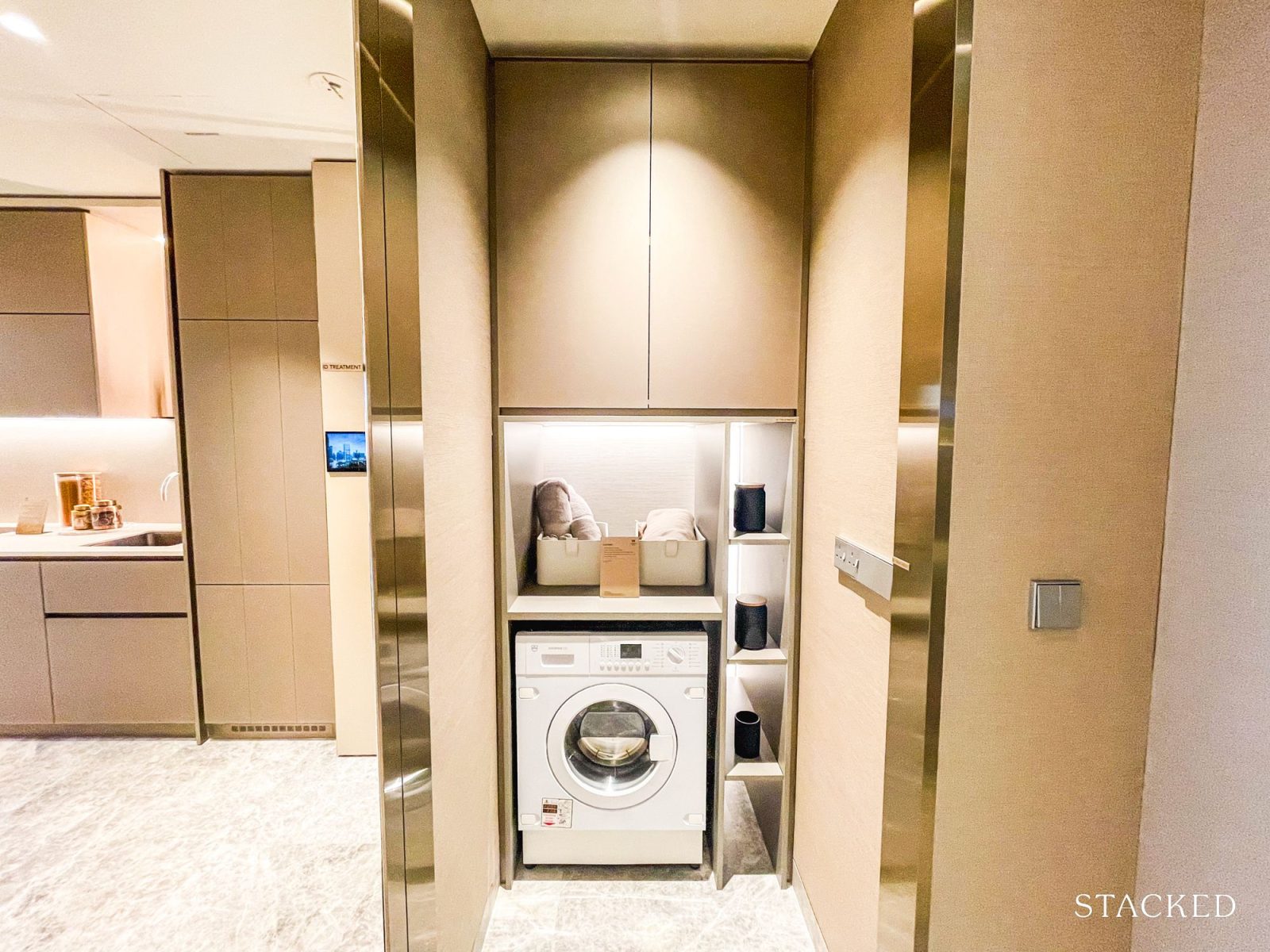
It’s an unusual set up, but I do prefer this layout. As for the white goods here, the washer-cum-dryer here is by V-Zug.
Next, the kitchen follows a similar layout to the one-bedroom unit and features a single counter, so storage space is on the smaller side. And given the open layout, you’d likely need to leave the front and balcony door open to really ventilate the place if you do any heavy cooking.
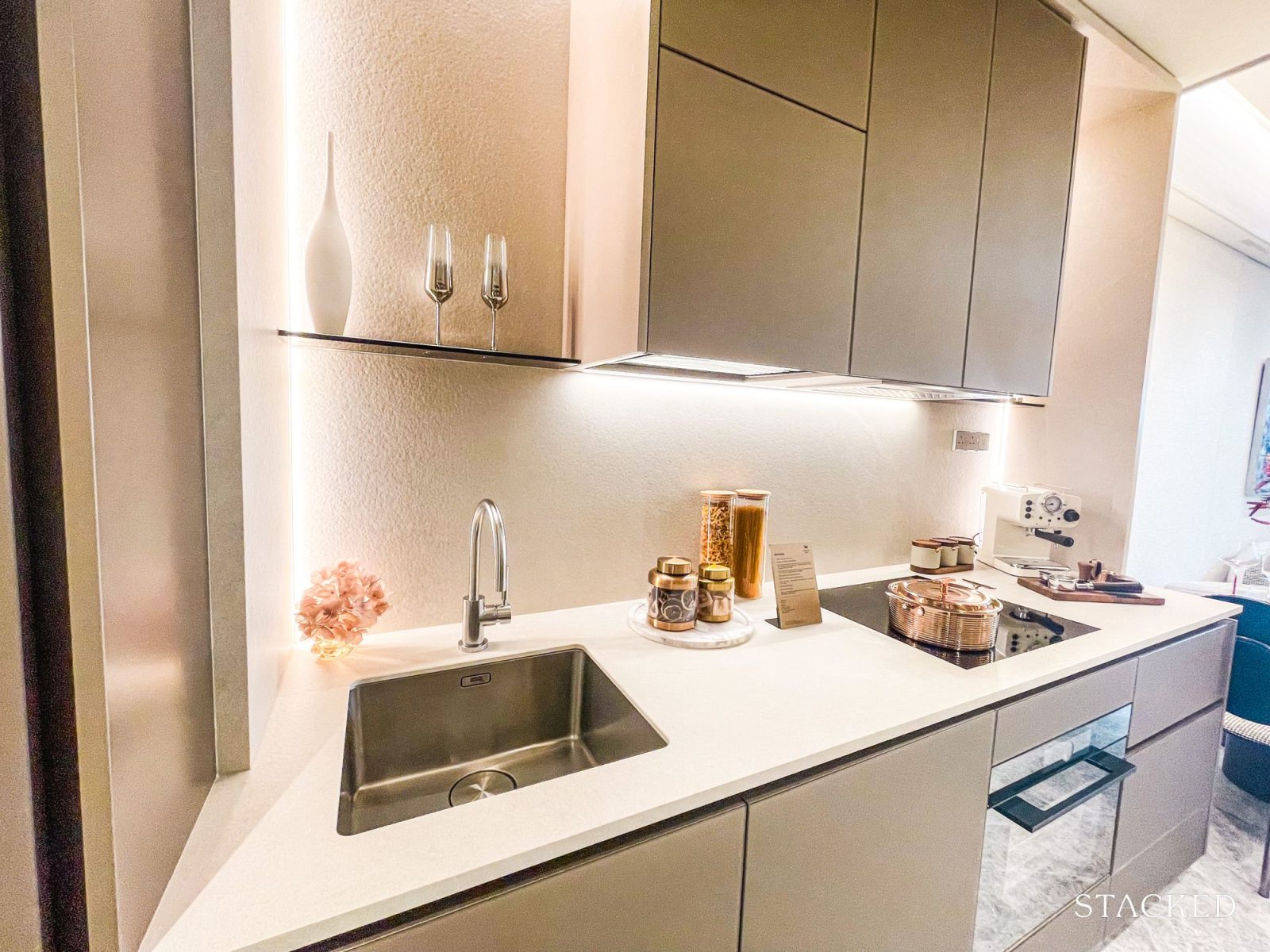
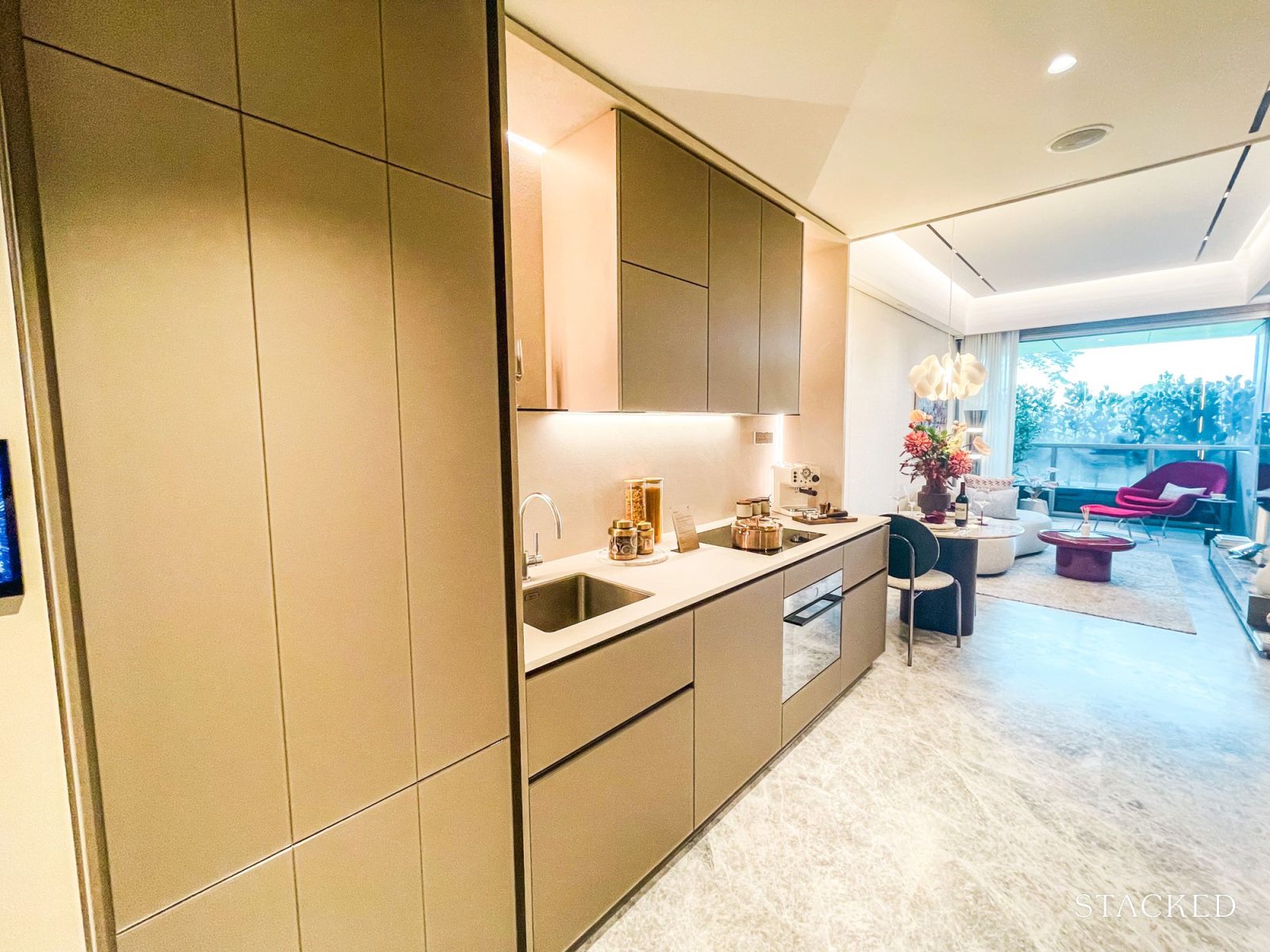
But at 13.4 sqm, it’s slightly smaller than the 14 sqm one-bedroom kitchen, but the trade-off feels reasonable with the inclusion of a dedicated laundry room. This also helps free up some space within the kitchen itself, which now comes with an added dishwasher from V-Zug for convenience.
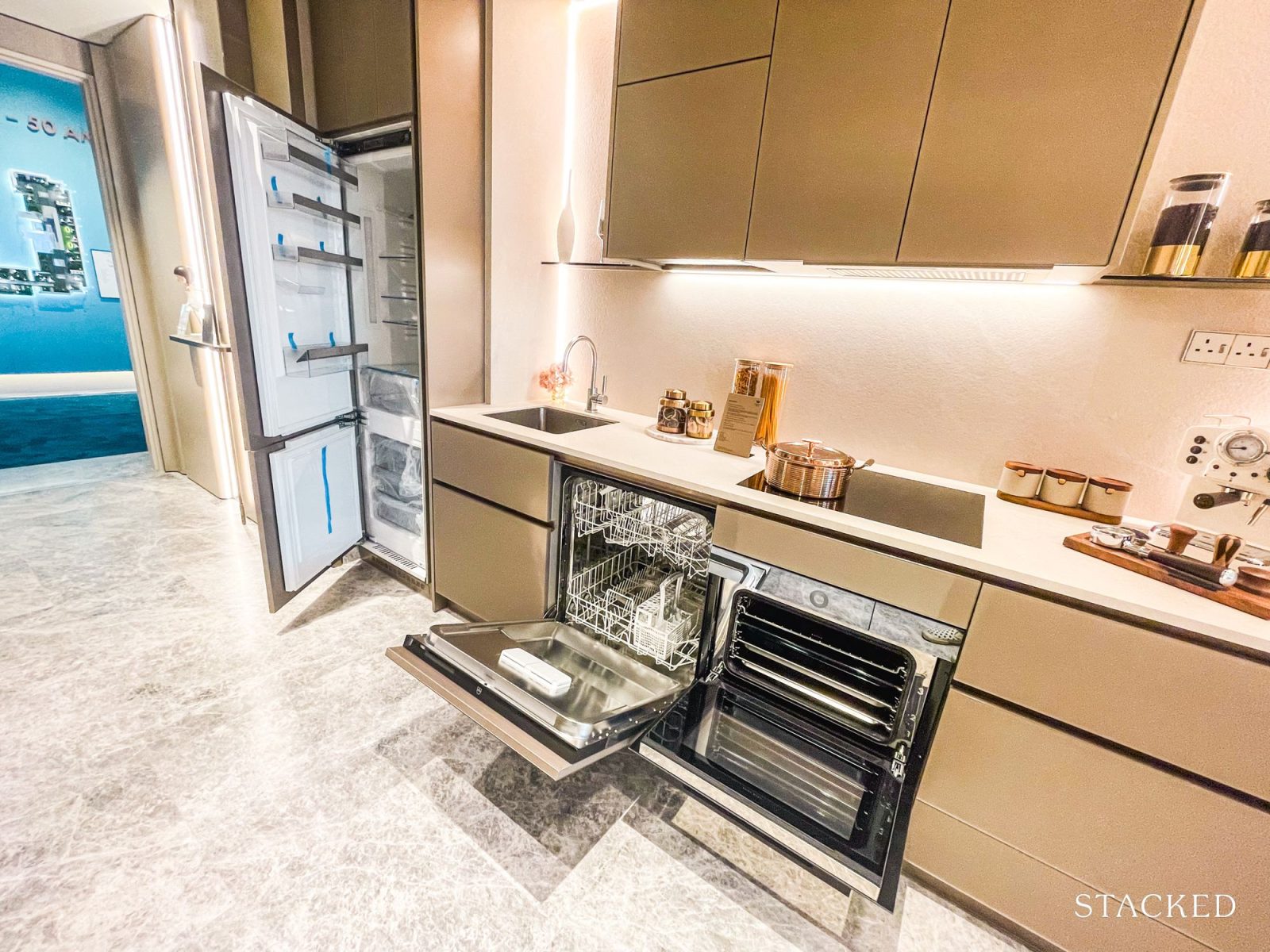
Similar to the one-bedroom layout, the kitchen is fitted with high and low cabinets finished with glass doors. The engineered stone backsplash and countertop are durable and keep the look cohesive. To the side, a tall cabinet with bronze-tinted glass doors and clear glass shelves framed in aluminium does look classy.
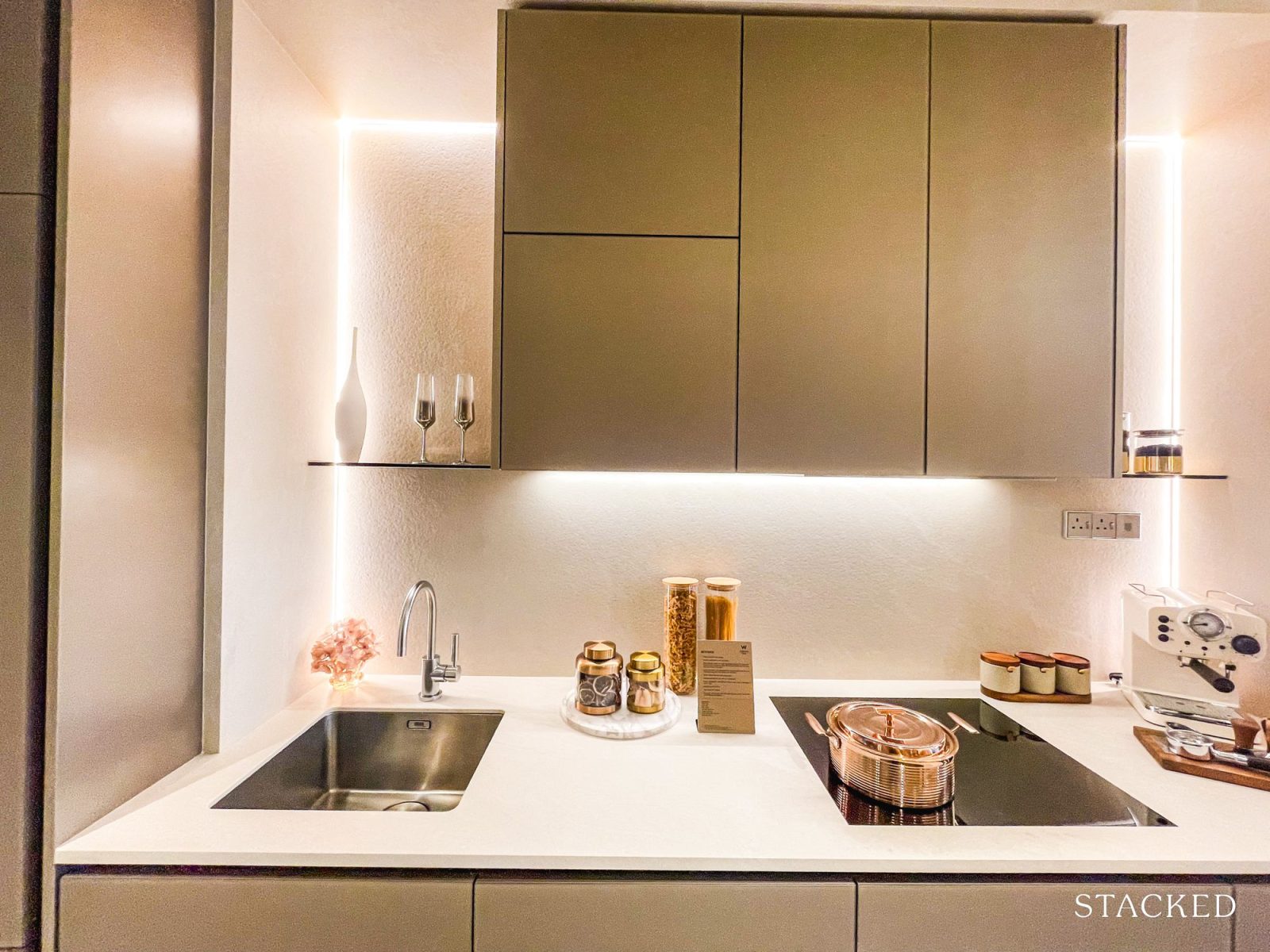
Located near the main entrance, the kitchen also houses the DB panel and a smart home hub by Deltec. The hub connects residents to smart controls, including the fan, air-conditioning, lighting, and heater.
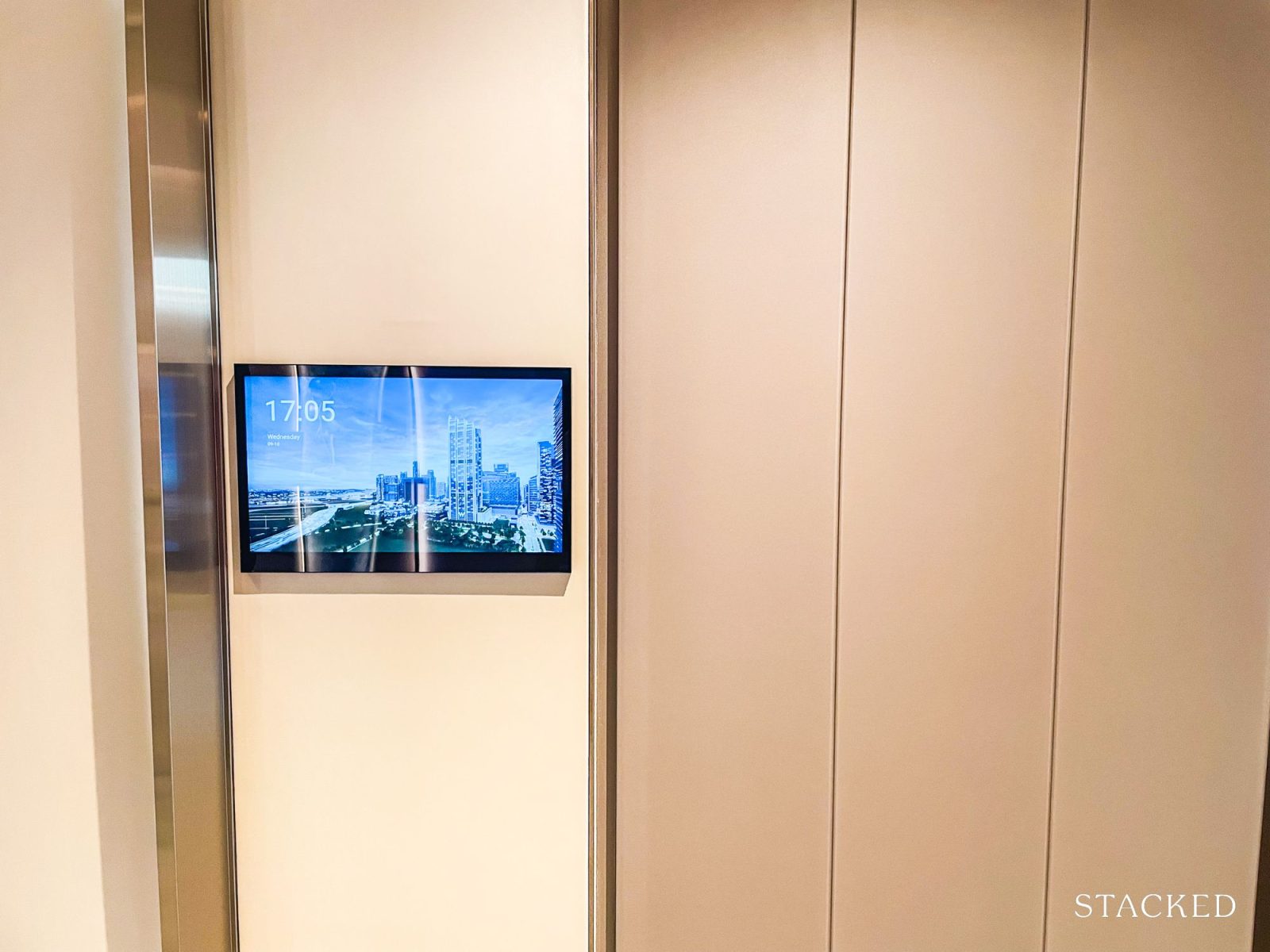
Up front, the living and dining area flows naturally from the kitchen, creating an open and inviting space.
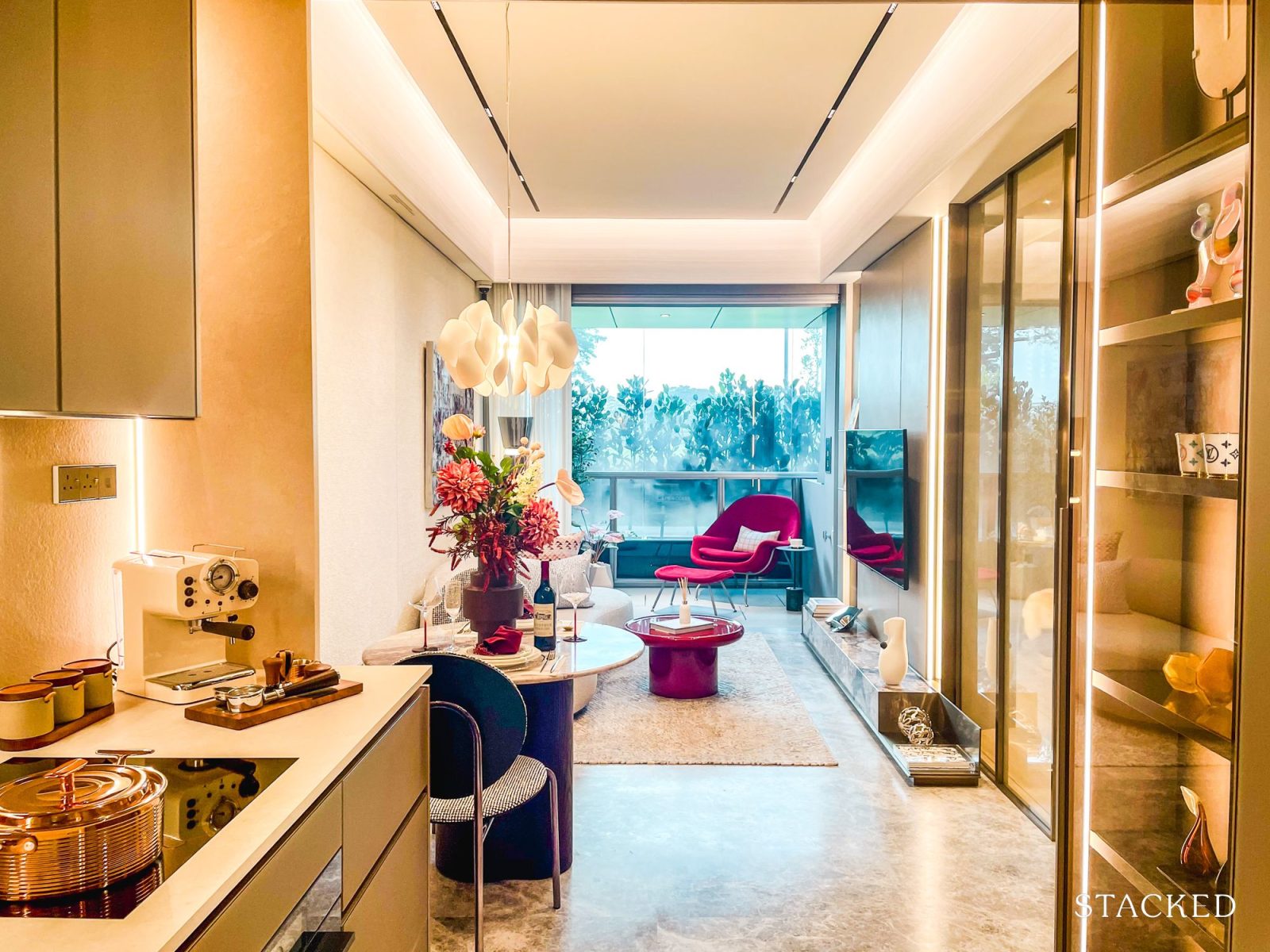
Similar to the one-bedroom layout, the ID has crafted a dining nook for two. Thanks to the increased space here, the dining chairs can be arranged along the length of the room rather than squeezing across the width. However, to showcase the openness of the layout, the back of one chair sits directly against the kitchen counter.
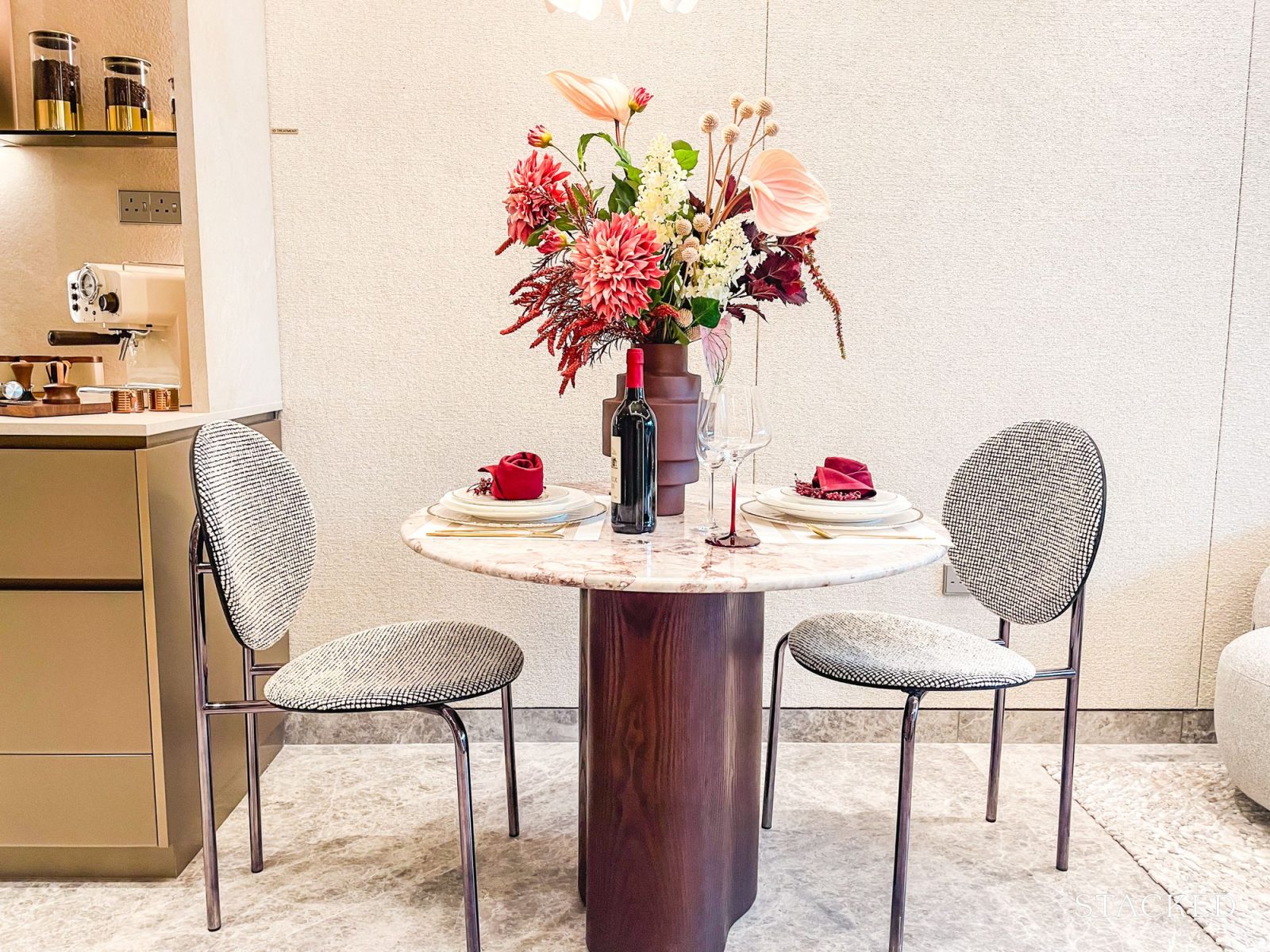
There’s noticeably more space between the dining and living areas compared to the one-bedder, making it comfortable for single owners to host guests or couples to enjoy meals together. Although you have to bear in mind that most people would probably require a 4-seater setup, as compared to the 2-seater option shown here.
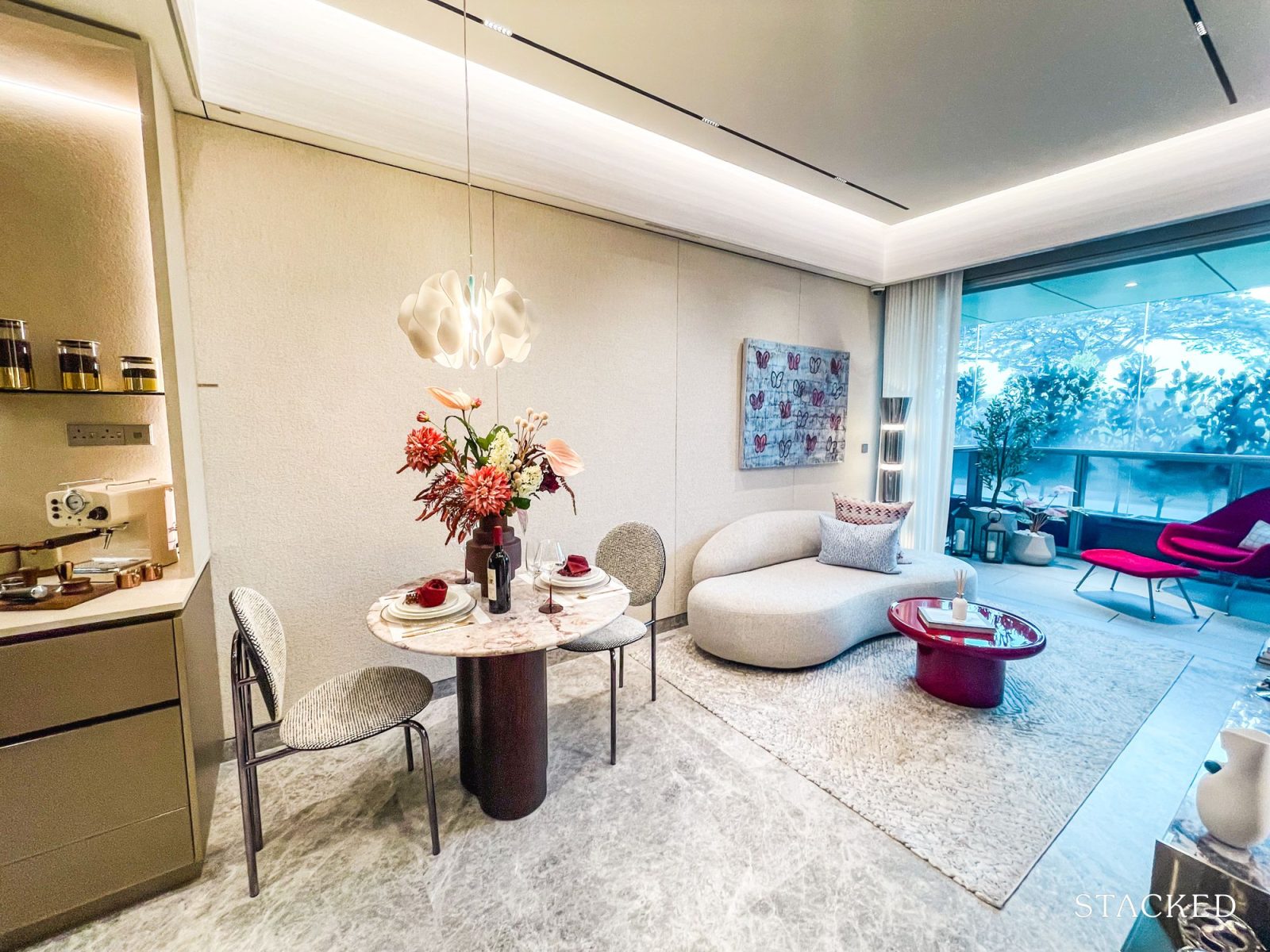
As part of the luxury features, you do have a ducted air-conditioning system with smart controls, which blends seamlessly into the ceiling. Complementing this in the living room is a Haiku ceiling fan equipped with smart controls.
For added safety, there is also a standalone battery-operated home fire alarm device.
The living area fits a three-seater sofa and a small coffee table comfortably. With a wall-to-wall length of 2.7m, the same width as the one-bedroom unit, buyers may want to carefully consider TV size, as larger screens could cause eye strain at this viewing distance.
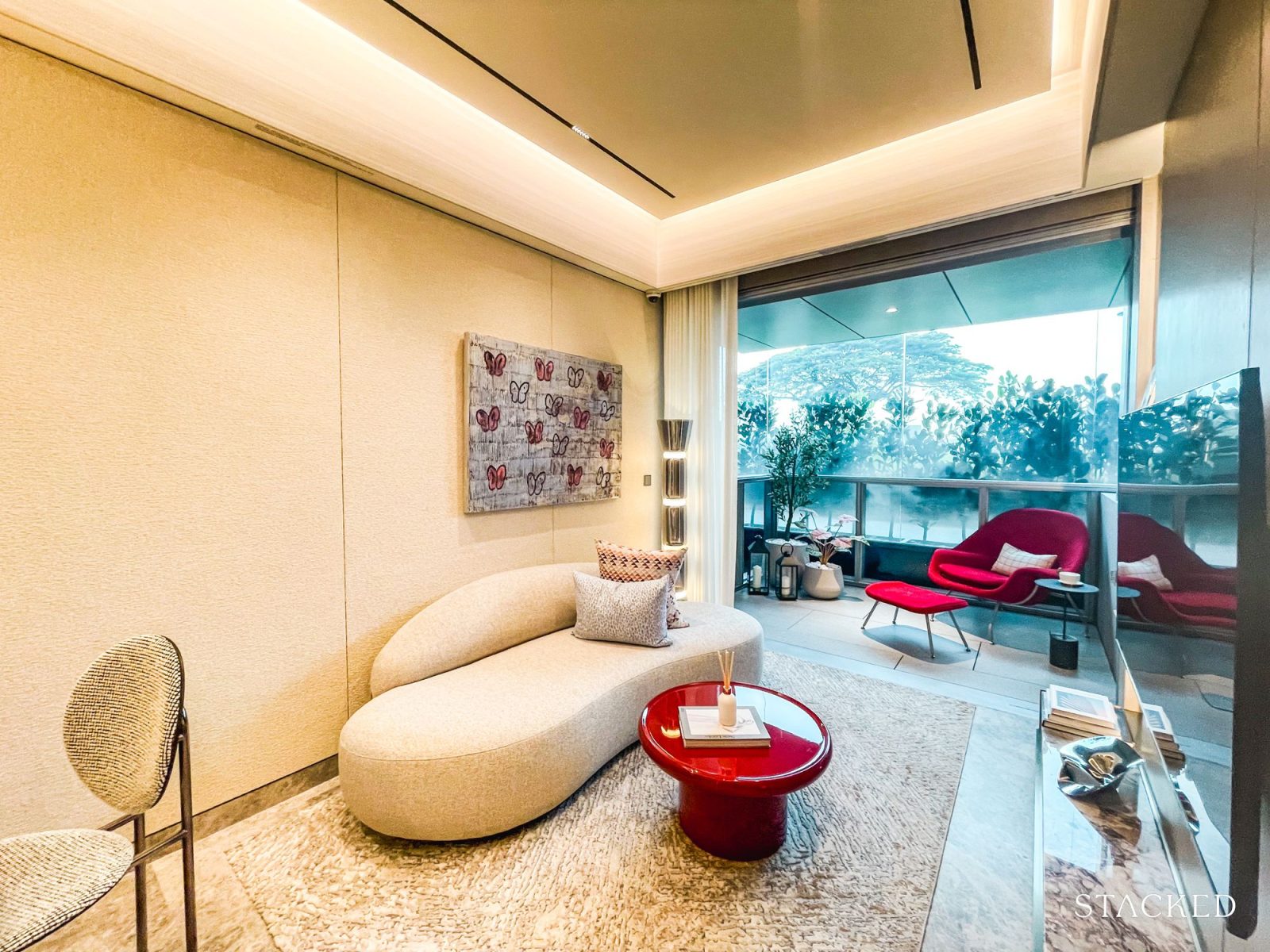
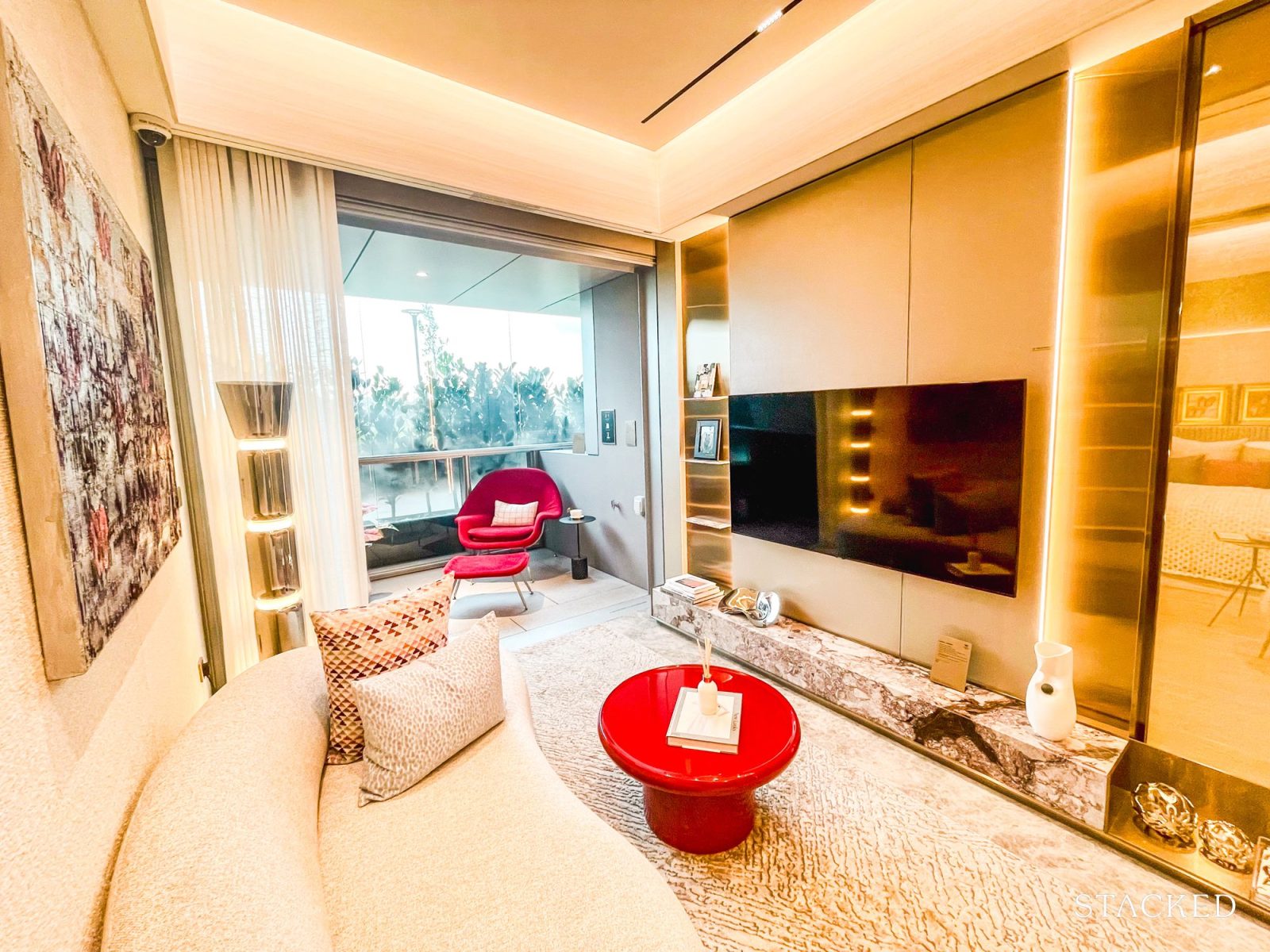
Next to the living room, the balcony measures 6.6 sqm. It features a squarish frontage, common for smaller units with shorter wall-to-wall lengths. It comes with a lighting fixture and aluminium finishes, which protect surfaces against tarnishing, given the project’s waterfront position.
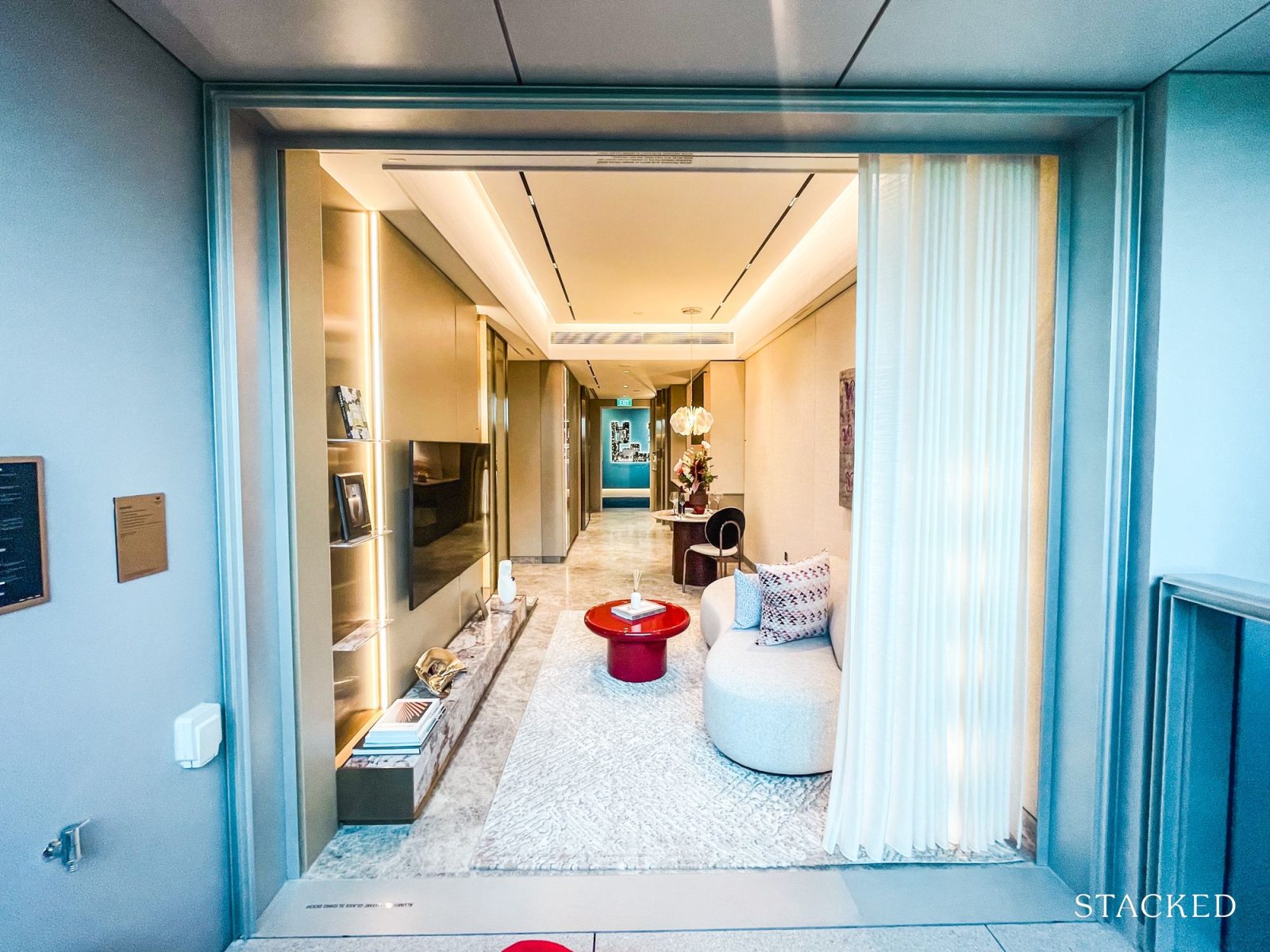
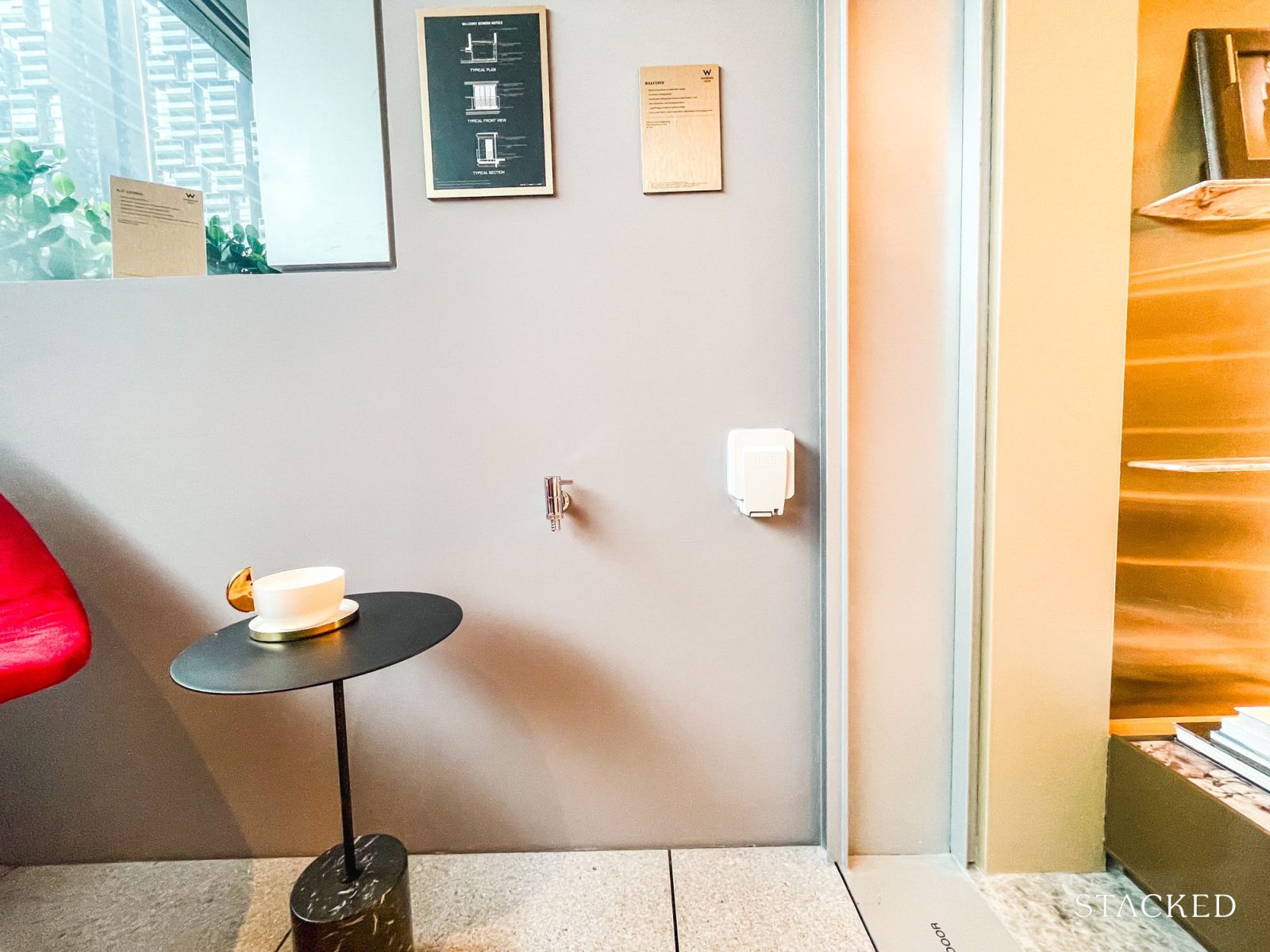
It also comes with a water and electrical power point, which are practical additions.
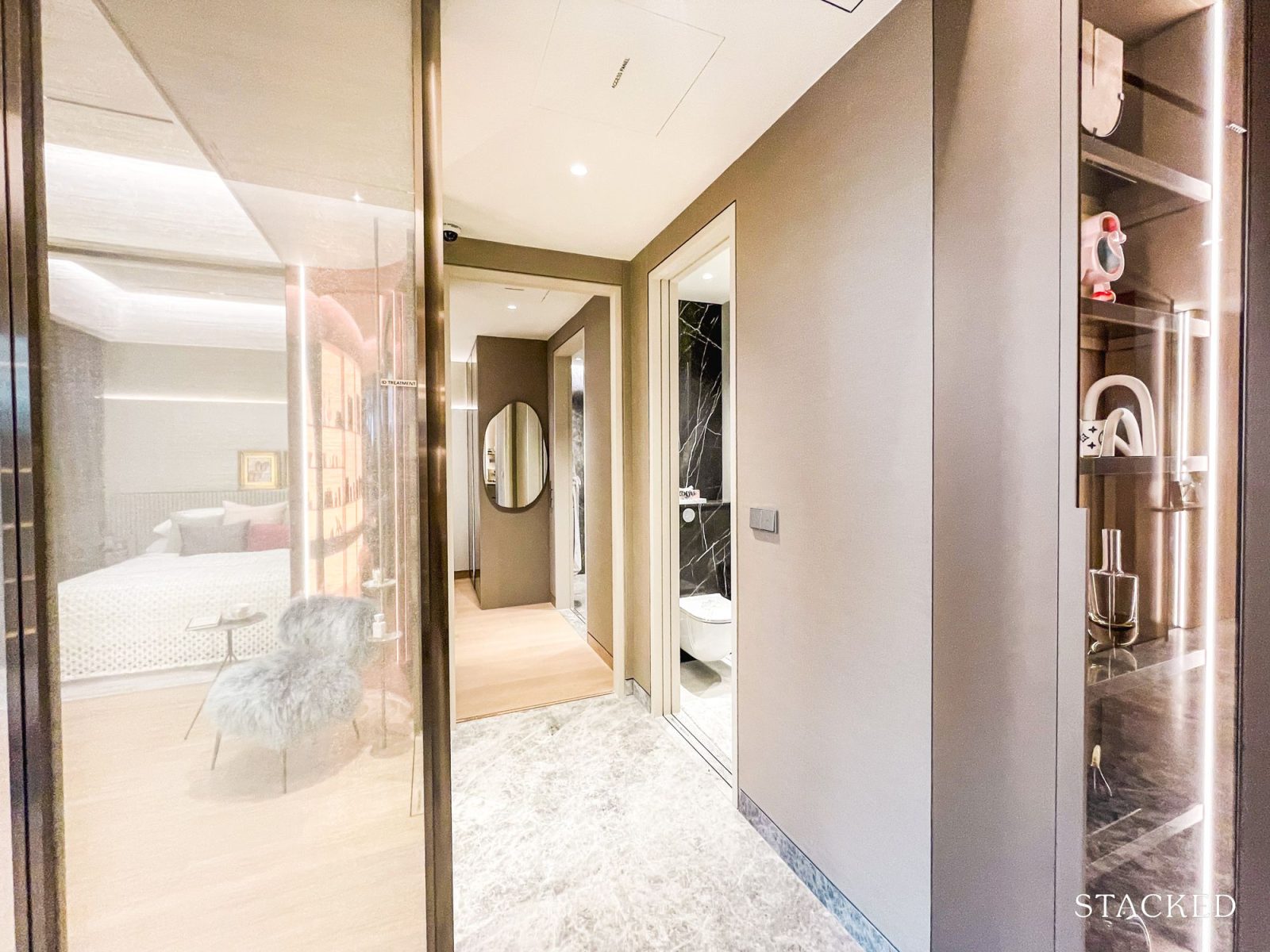
Let’s start with the 11.8 sqm common bedroom, the first room from the living room. To open up the space, the ID replaced the wall between the common bedroom and living room with glass – a modification buyers can actually replicate thanks to the project’s non-PPVC flexibility.
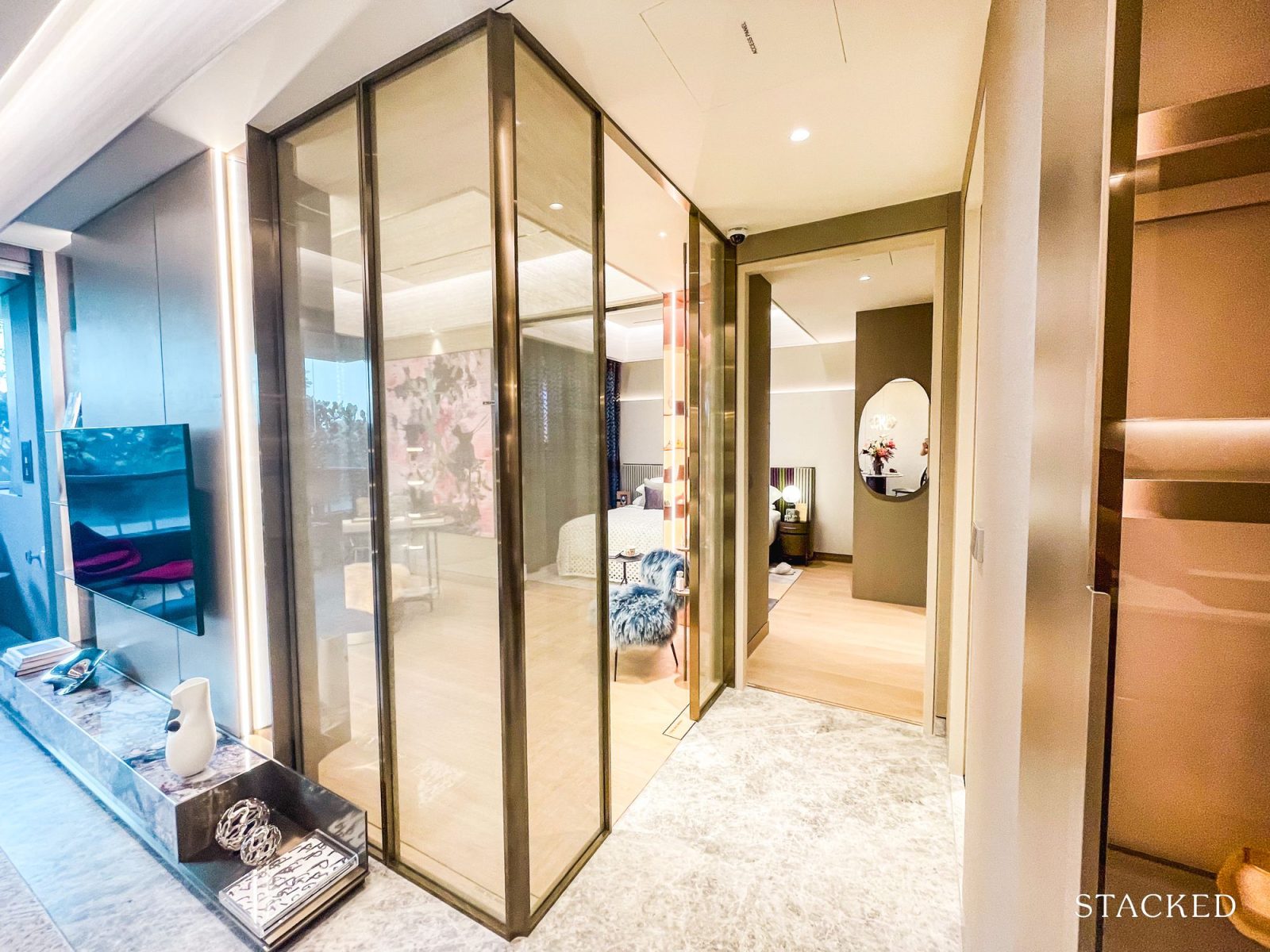
In the show flat, the wall between the common and master bedrooms has been removed to accentuate the space. Buyers should note, however, that this is not the standard layout. So unless you have plans to create a luxurious master bedroom from both rooms, this would not be the setup for most buyers.
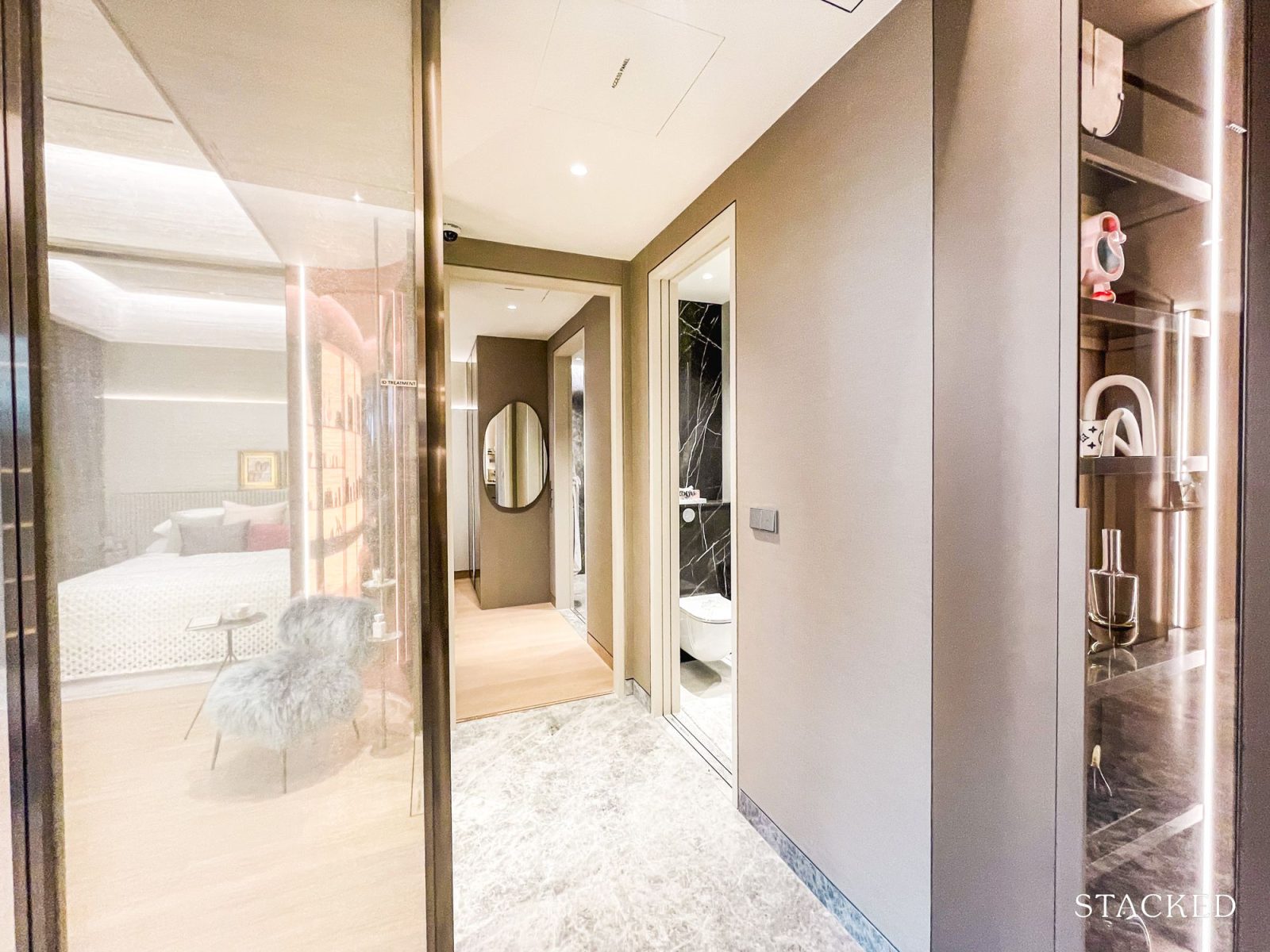
So instead of the regular bedroom look, the common bedroom was converted into a study. This would be a viable setup for young couples balancing remote work, and it can easily be converted back into a bedroom when needed.
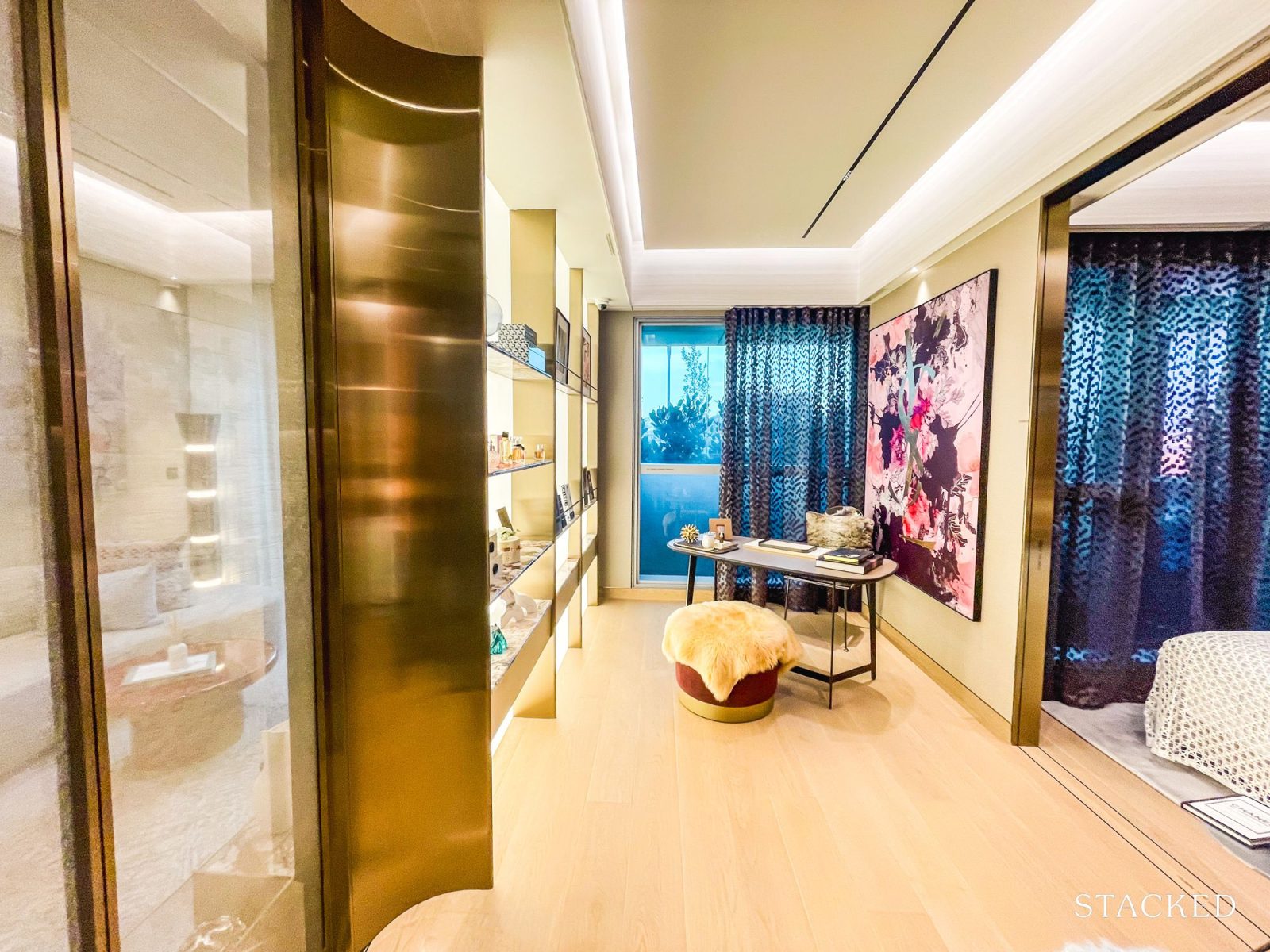
As with the previous one bedroom unit, the windows in this room are full height but due to the external AC ledge, the lower parts are frosted. This, unfortunately, does limit views, which would be a key selling point for buyers of this project.
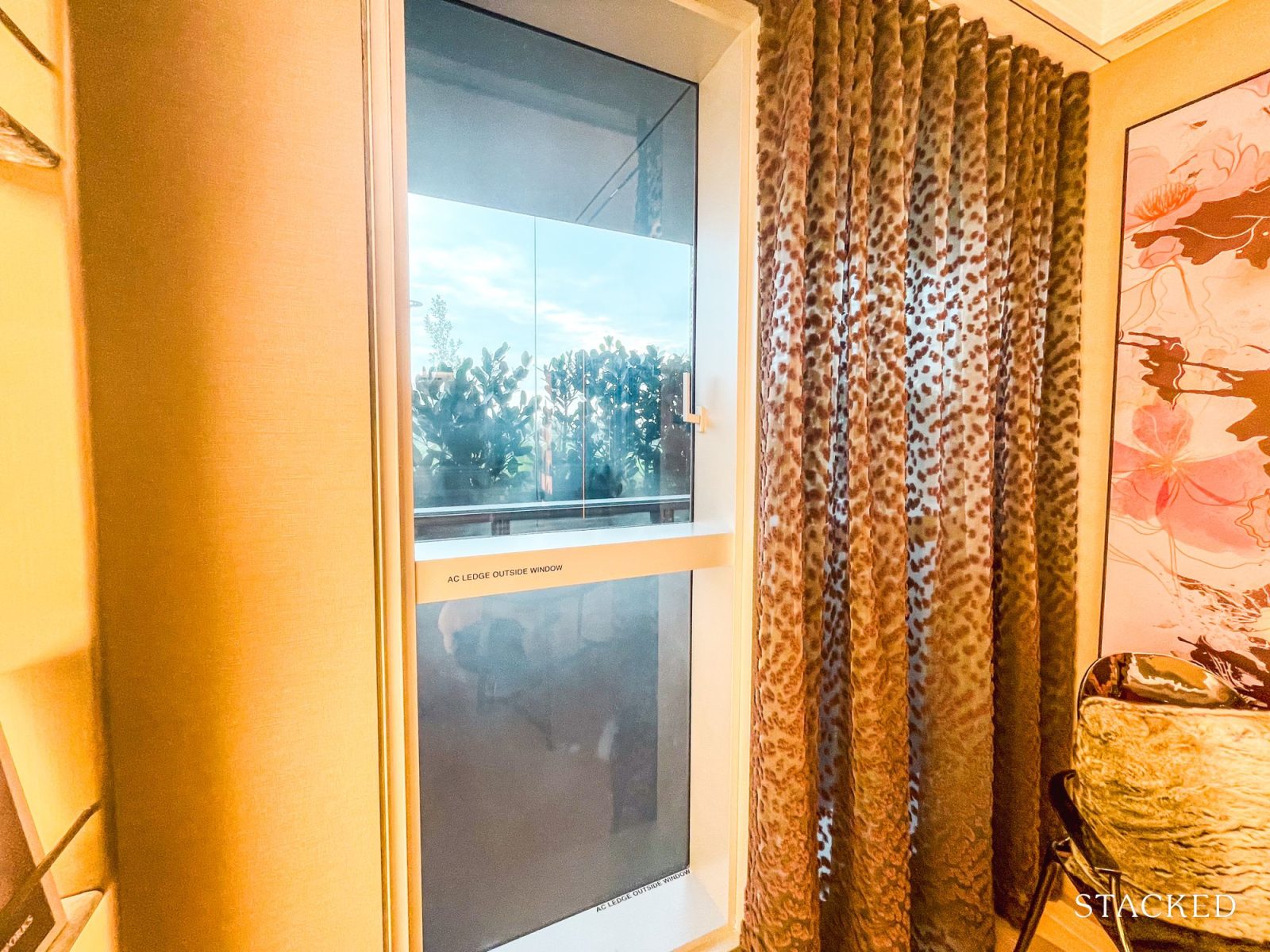
Opposite the common bedroom is the 4.2 sqm common bathroom. This bathroom features a natural stone vanity countertop and shelf, fitted with a basin from Omnires and a mixer from Dornbracht.
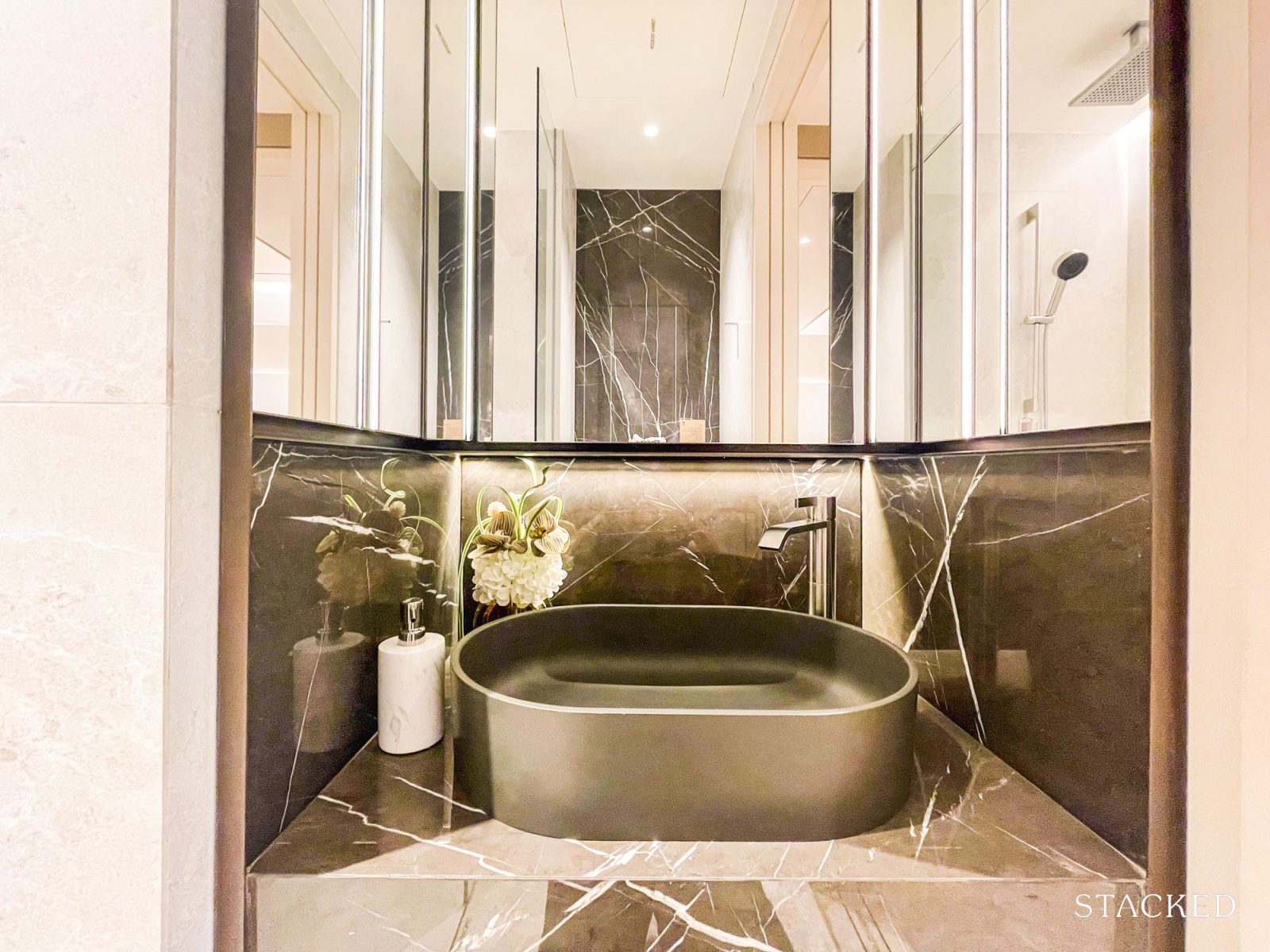
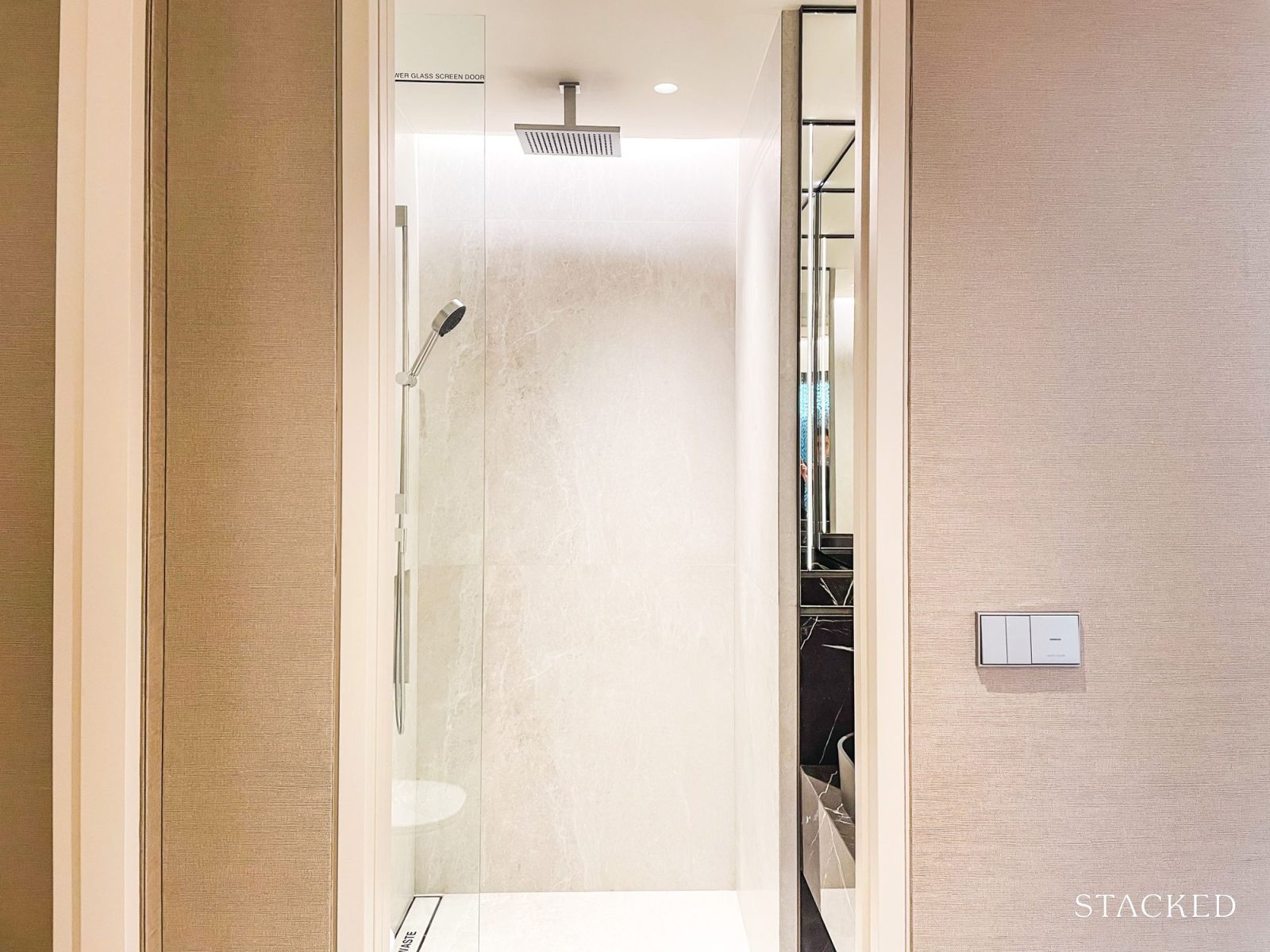
As for the shower area, it comes with an overhead shower and mixer set from Dornbracht. High-quality fixtures include a water closet from Lauren, a bidet spray from Hansgrohe, and a toilet paper holder from Dornbracht.
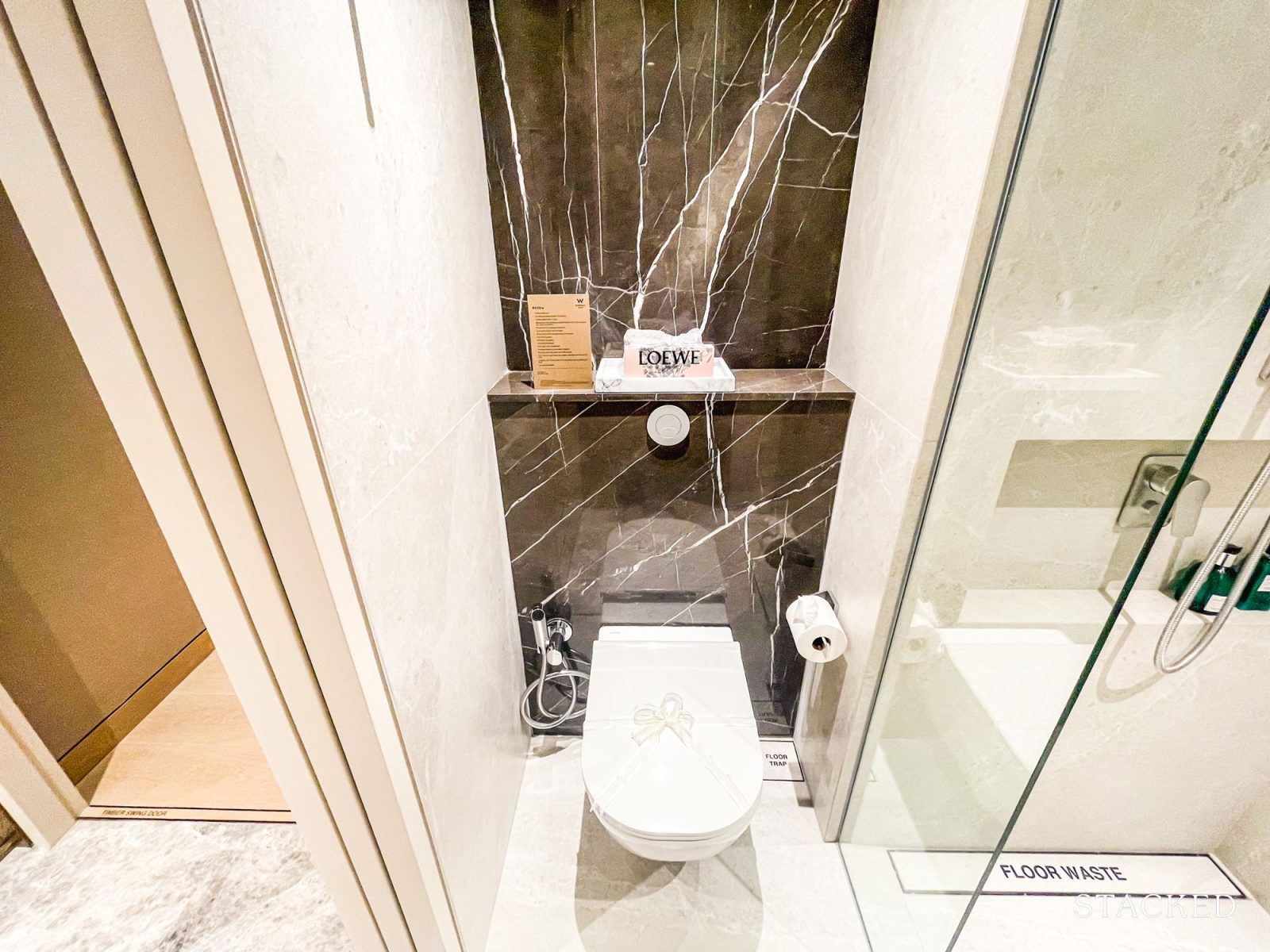
As with many common bathrooms, there’s no window, and ventilation is mechanical. The water closet faces the mirror directly, a layout that may divide opinions. Finishing quality, however, feels in line with the project’s luxury positioning, size is the main compromise.
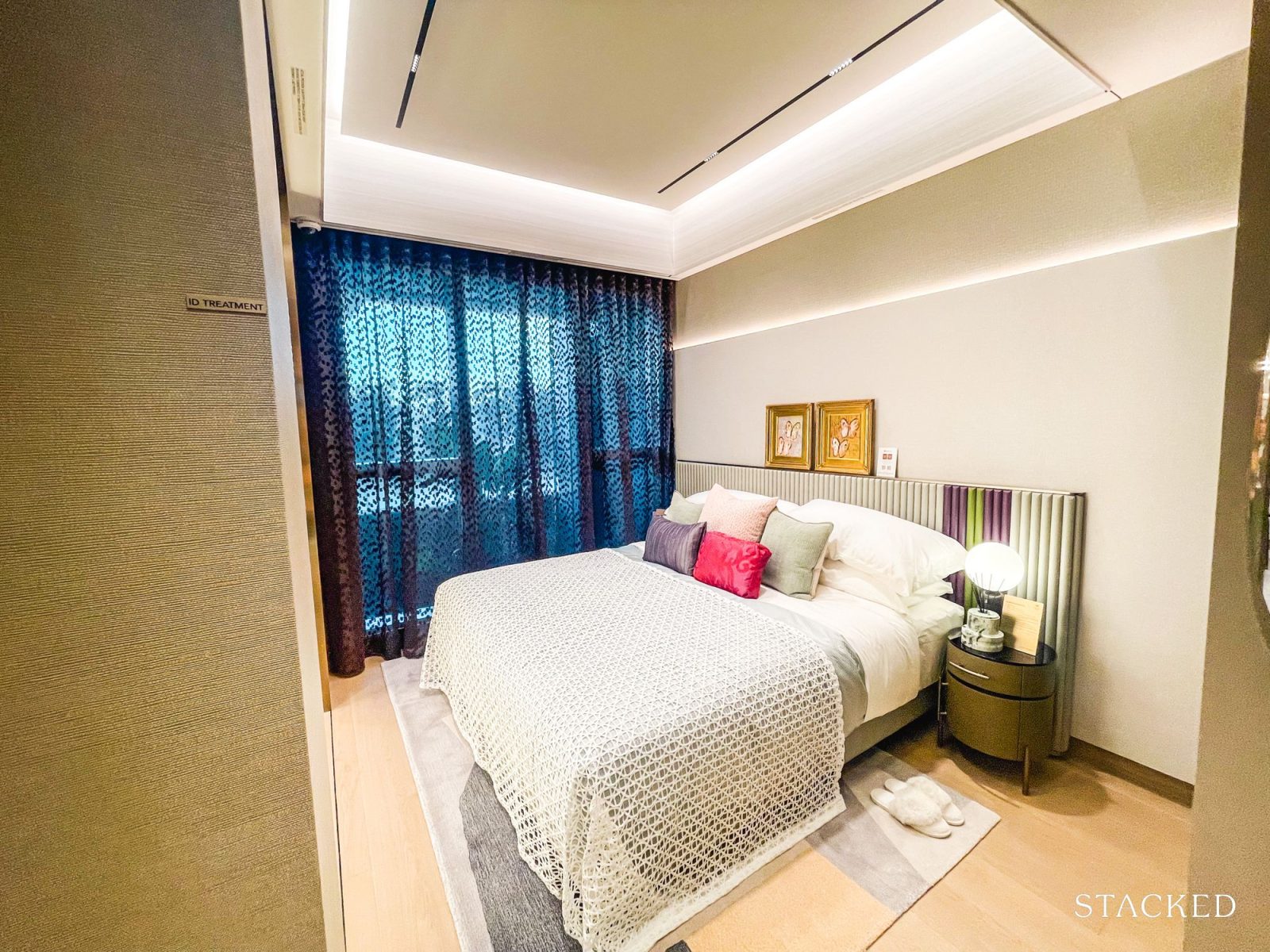
Next to the common bedroom sits the master bedroom, which measures 13 sqm. It benefits from full-height windows, a step up from the one-bedroom unit.
One feature worth highlighting here for the master bedroom is the built-in wardrobe here that features a unique sliding door system along with a built-in dehumidifier and sanitation function to keep clothes in a good condition.
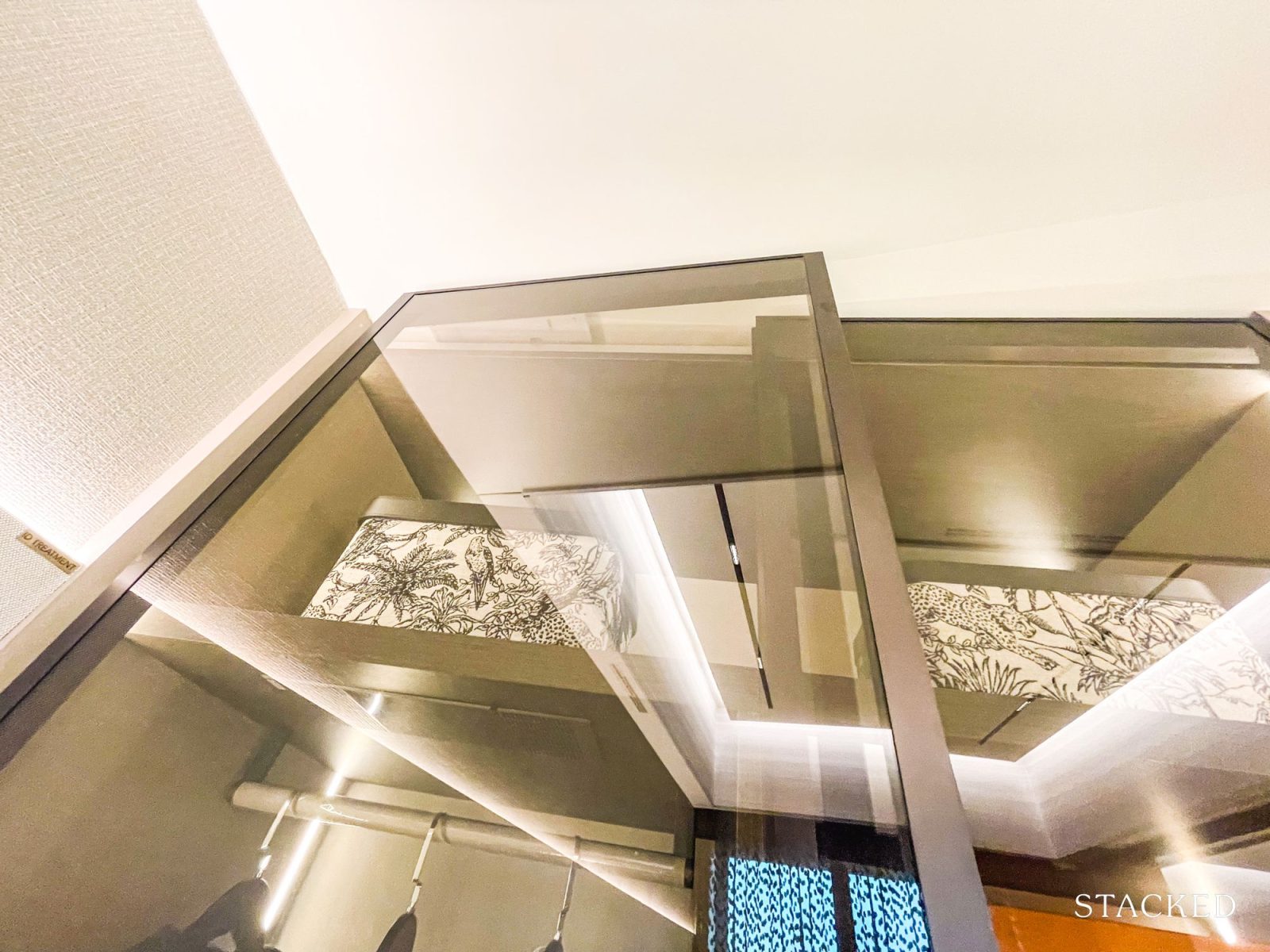
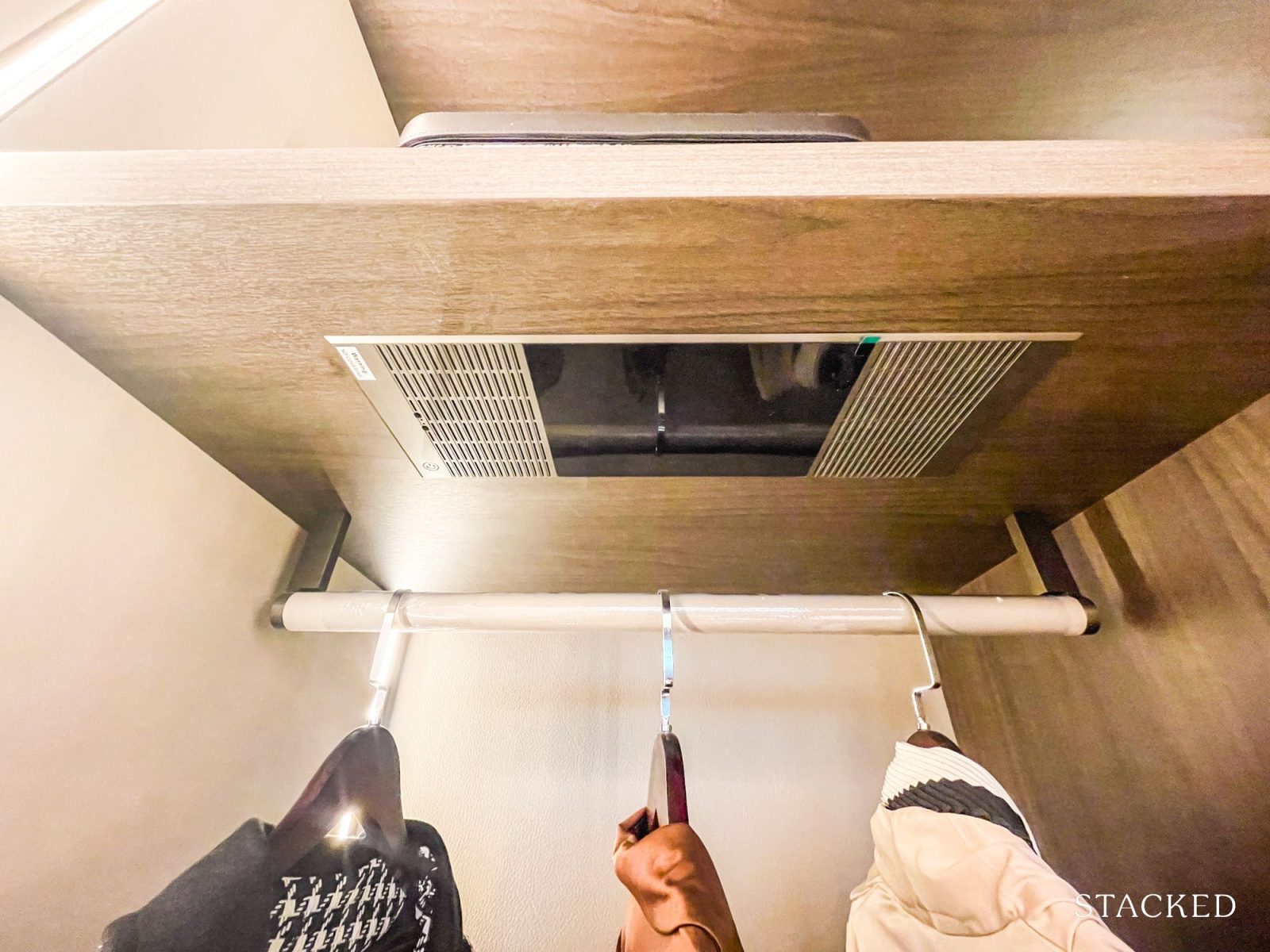
Finally, the master ensuite spans 5.7 sqm and comes with premium finishes, including a natural stone vanity countertop and shelf with a basin from Omnires and a mixer from Dornbracht.
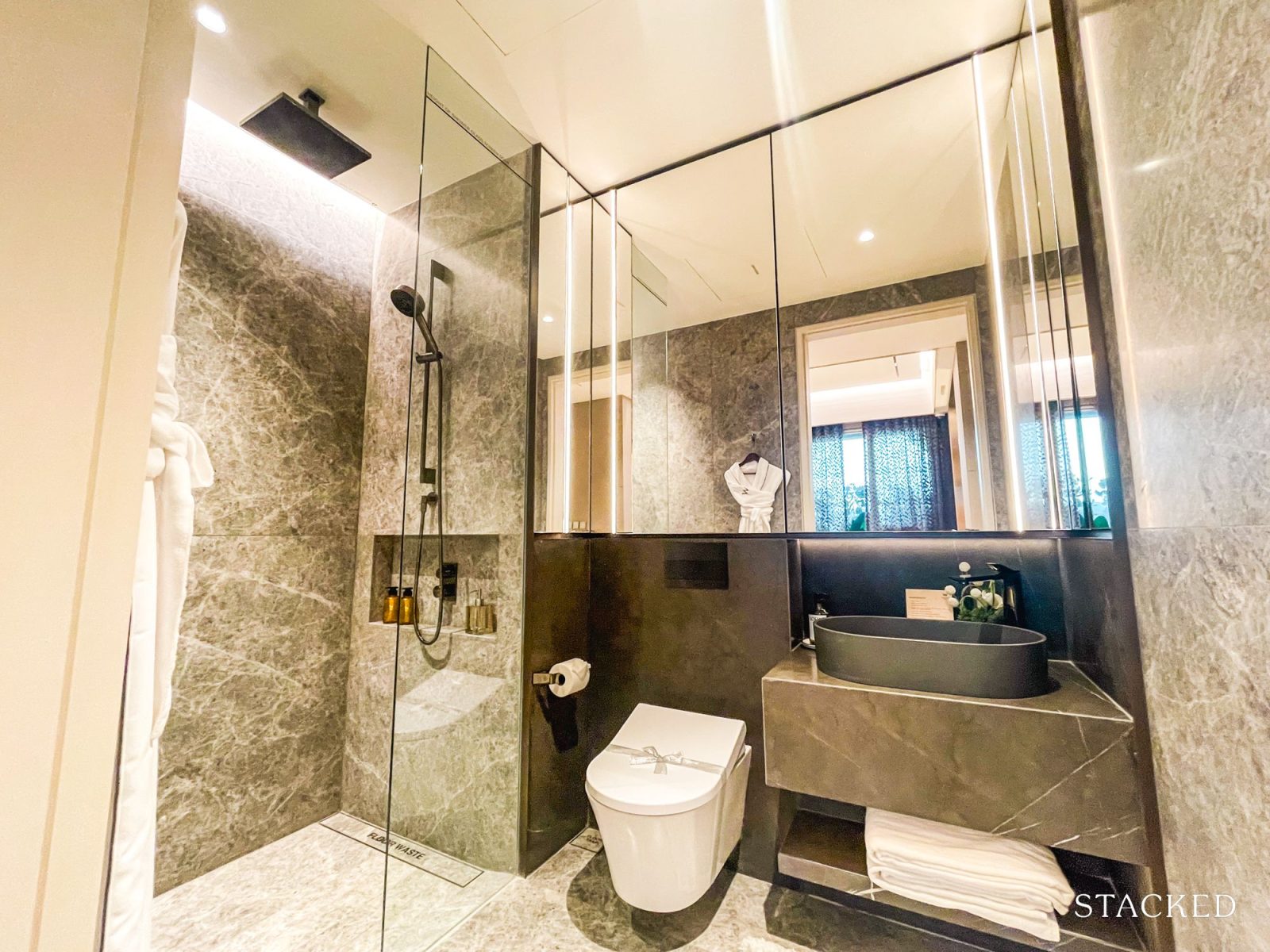
The bathroom features a Dornbracht shower system with both an overhead shower and mixer, paired with a low-rise TOTO water closet set against natural stone walls. Even the smaller details, like the Dornbracht robe hook and toilet paper holder, continue the same design language, giving the space a cohesive, high-end finish.
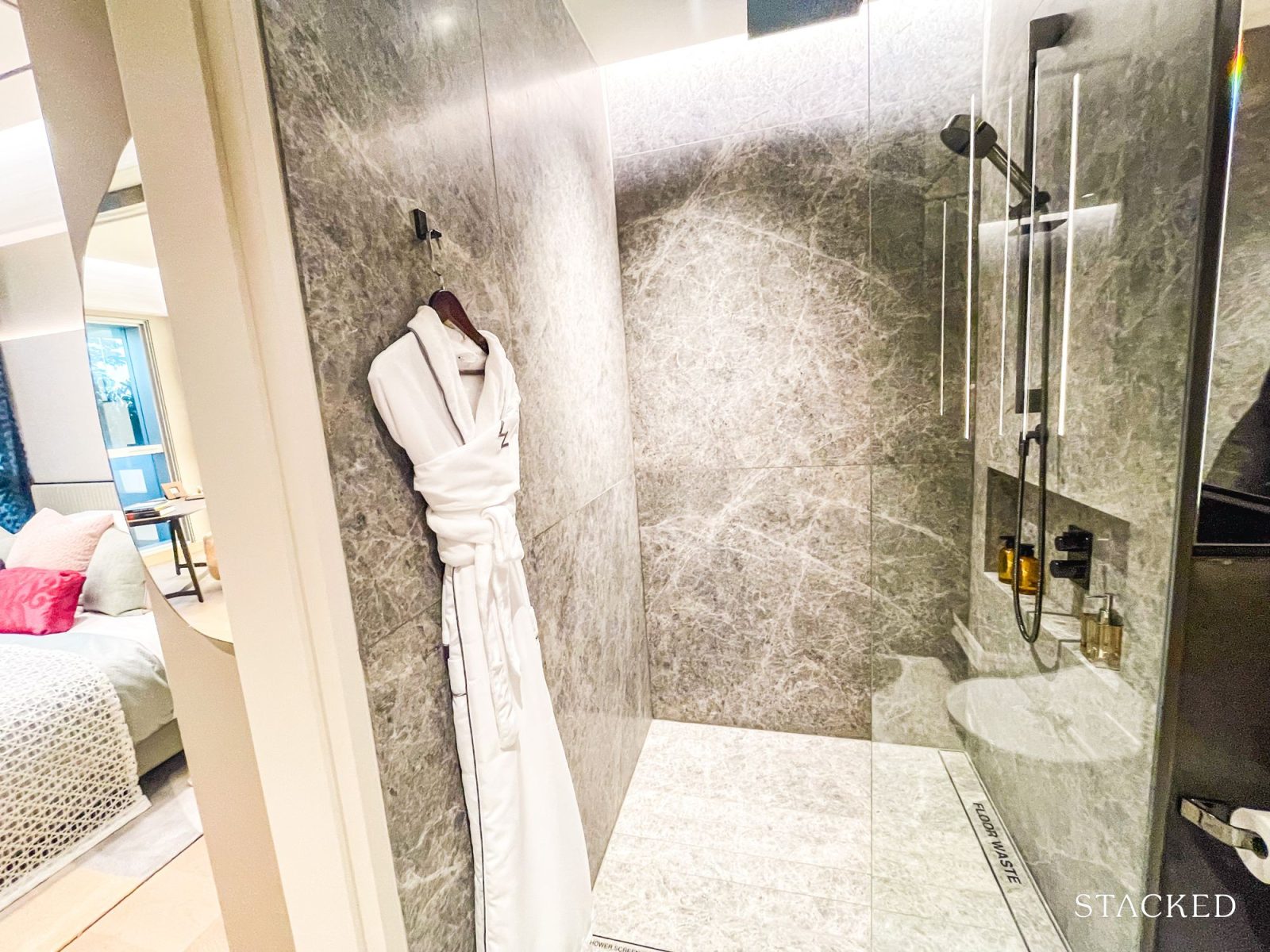
Unfortunately, you won’t find a window in this master bathroom. Instead, mechanical ventilation would have to suffice to help ventilate the place.
Now, let’s proceed with looking at what the three-bedroom unit has to offer.
W Residences Marina View – Singapore 3-bedroom Type C1-W review
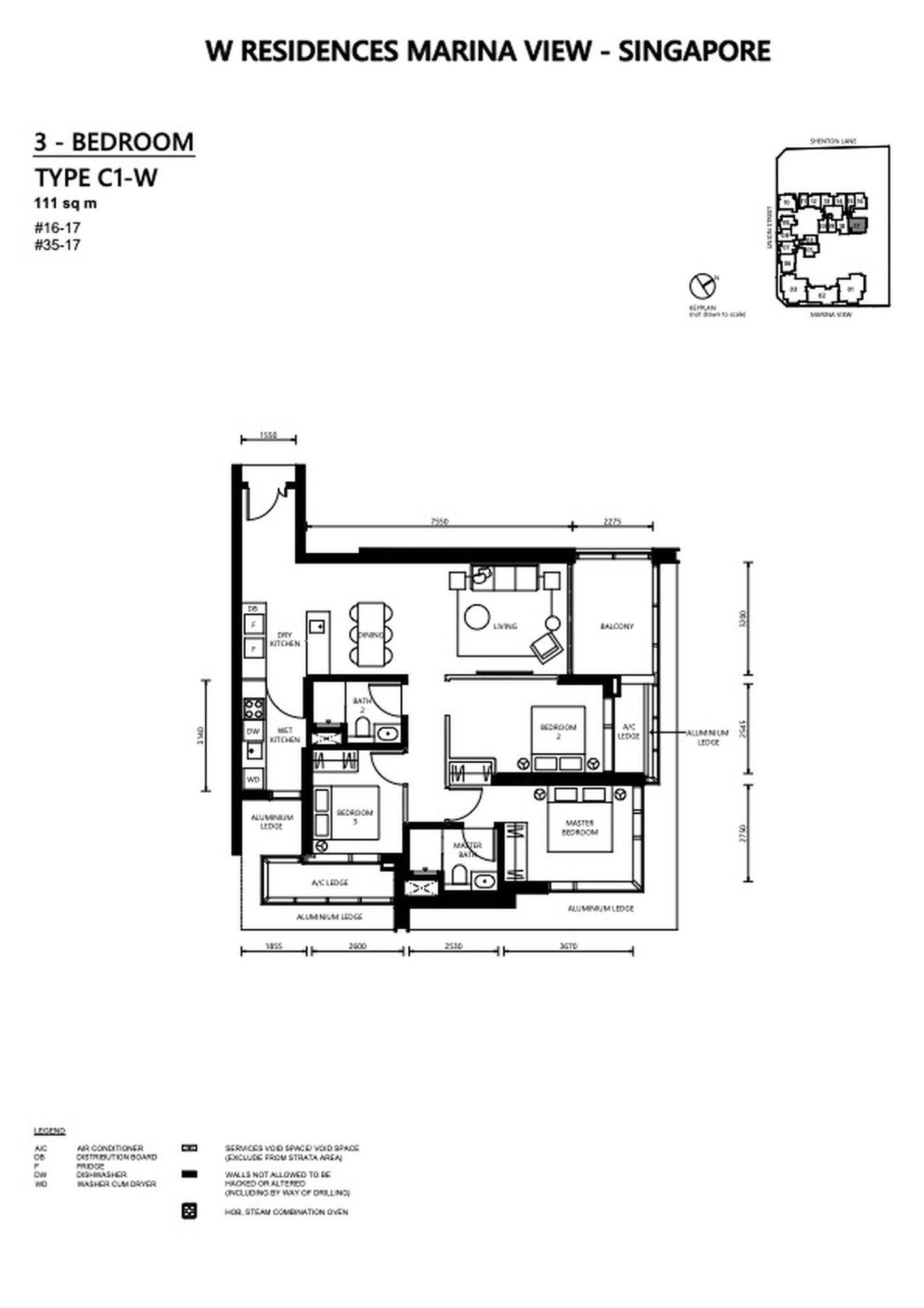
W Residences Marina View – Singapore features 103 three-bedroom units, making up around 15 per cent of the overall unit mix. Out of the 103 units, there are three formats available: two layouts at 1,195 sq ft and one at 1,249 sq ft. For context, Skywaters Residences offers three-bedders from 1,507 to 2,153 sq ft, which is larger overall, though W Residences clearly leans toward a more compact, urban format.
Similarly, they are part of the same stack, and face vibrant hotspots such as Tanjong Pagar, Chinatown, and Raffles Place, daily reminders that Marina Bay is far from lacking in social establishments.
That said, buyers should be aware that nearby high-rise buildings may obstruct the full view of these areas.
Interestingly enough, the show flat featured the smaller 1,195 sq ft unit instead so that’s what we would be taking a closer look at.
When it comes to finishings, marble surfaces provide a seamless look across the living room, kitchen, balcony, and master bathroom, while the bedrooms shift to engineered timber for a warmer touch. Common bathrooms feature durable, easy-to-clean large porcelain tiles.
Meanwhile, ceilings heights in living areas come in at 3.05m, among the tallest seen in recent new launches, boosting the unit’s airy feel. This is also a non-PPVC project, which means there’s flexibility for owners to tweak or reconfigure the layout down the line.
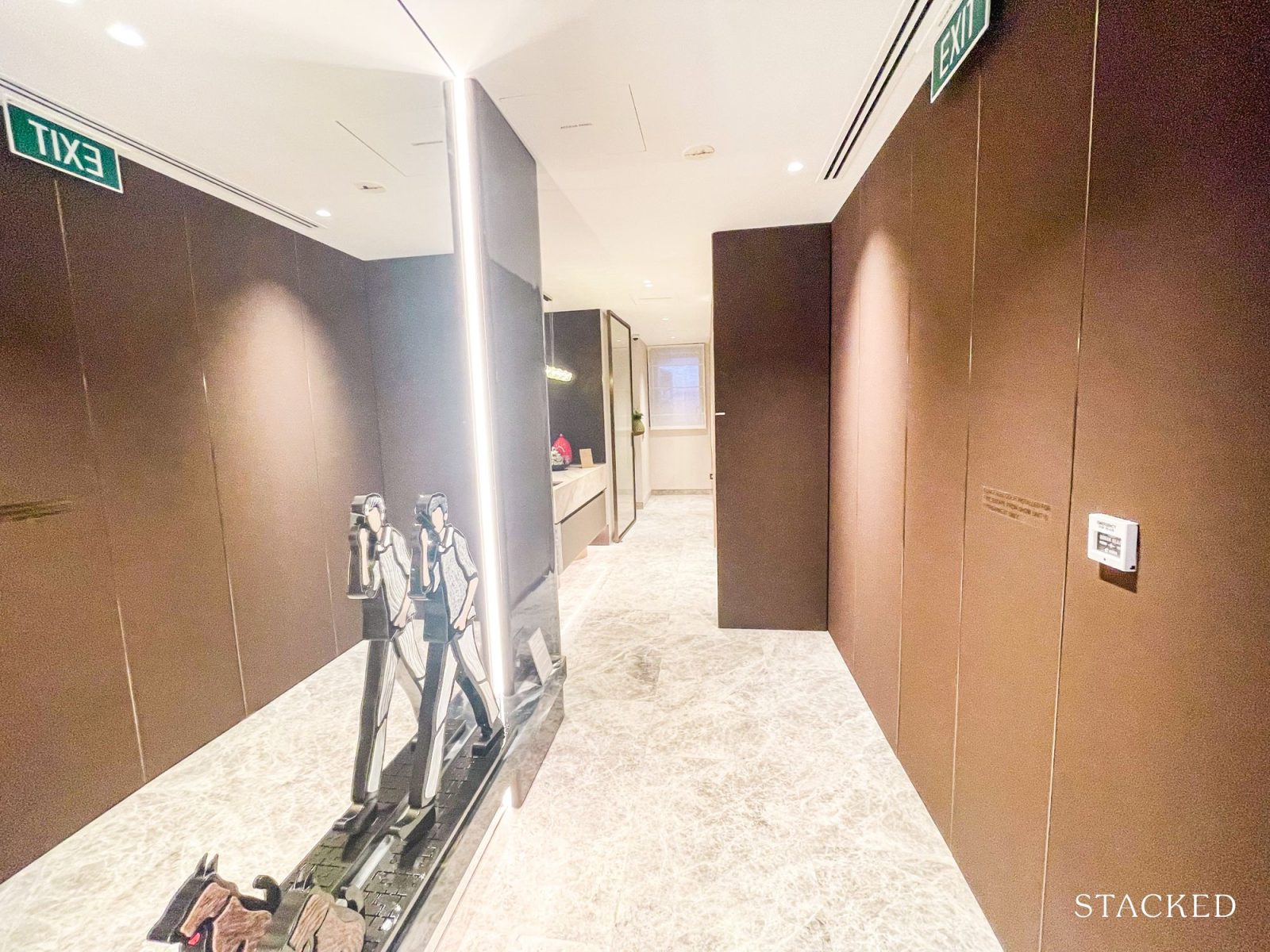
From the foyer, you enter the dry kitchen, which, together with the living and dining areas, covers 42 sqm.
The dry kitchen faces the balcony, creating a pleasant cooking experience with views.
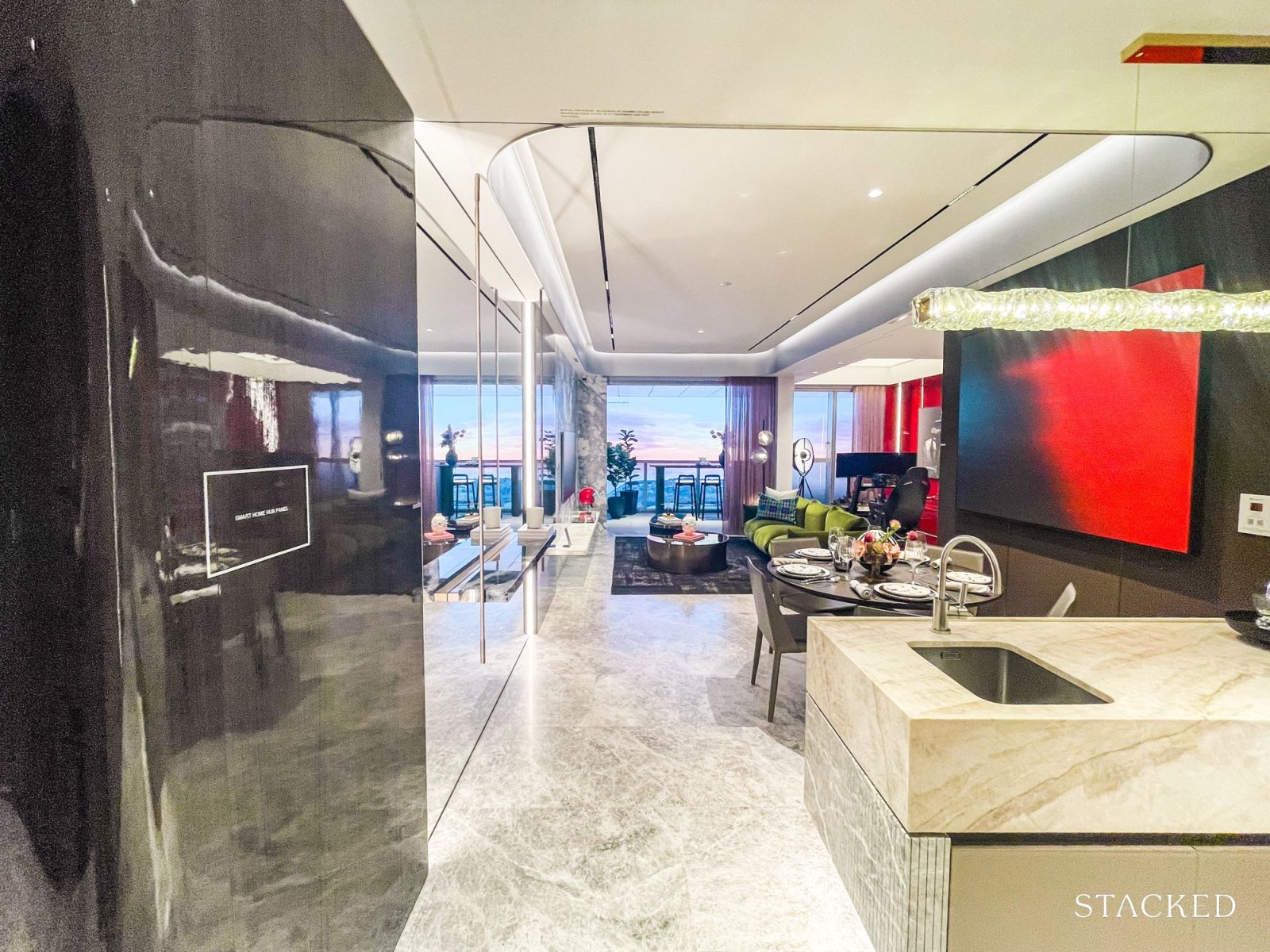
It features an island counter topped with natural stone, back-painted glass drawer fronts, and internal LED lighting.
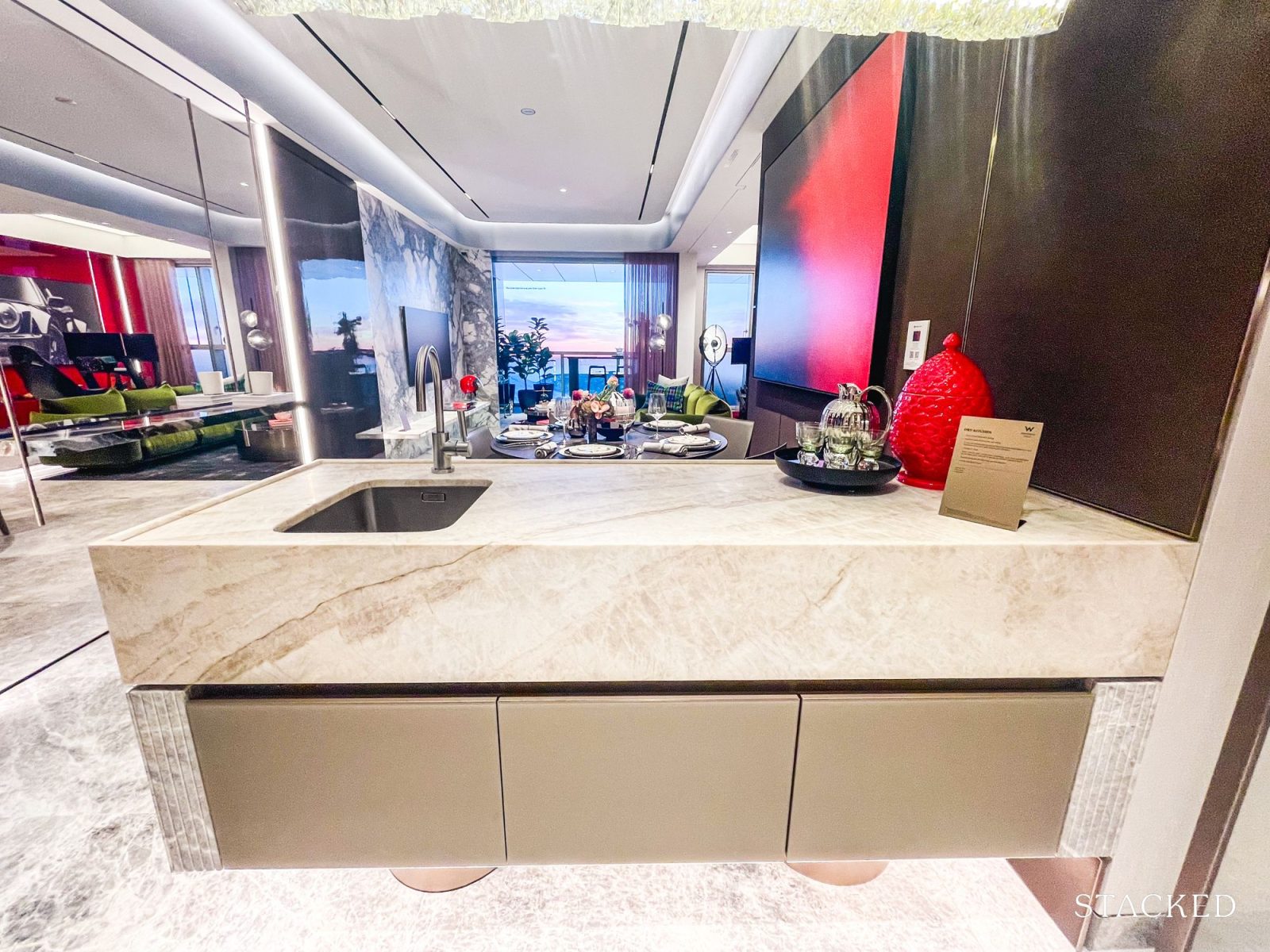
As a distinctive touch (though I’m personally undecided about the look) the island’s legs are concealed, creating a floating effect that lends the space a lighter, more refined feel. It’s clearly designed to be the visual anchor of the living area.
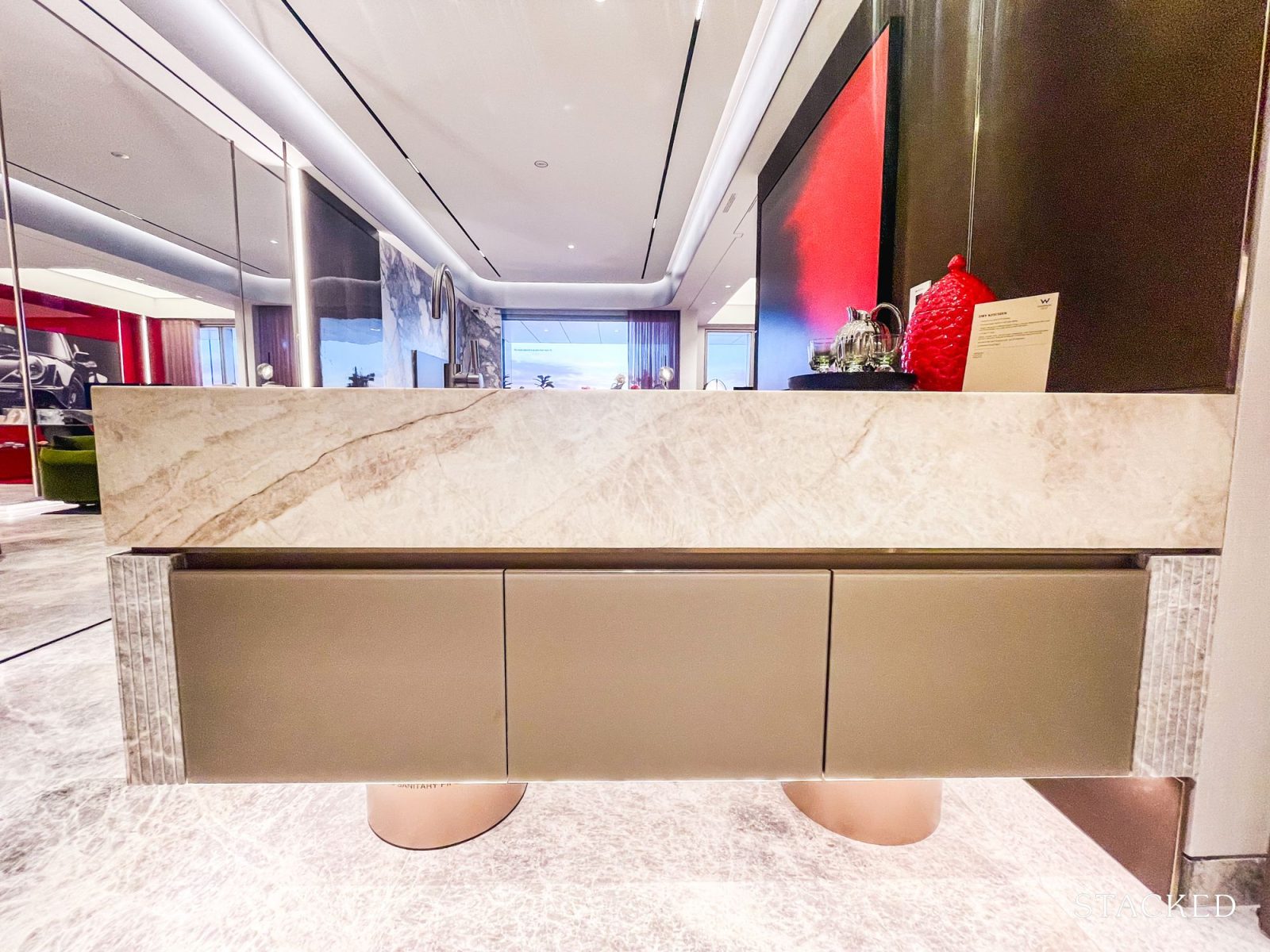
As for fittings, they include two V-Zug fridges, a stainless steel sink by Franke, and a Dornbracht tap.
Being arranged in a “T” layout alongside the dining area, the dry kitchen allows for easy movement of food between the two spaces.
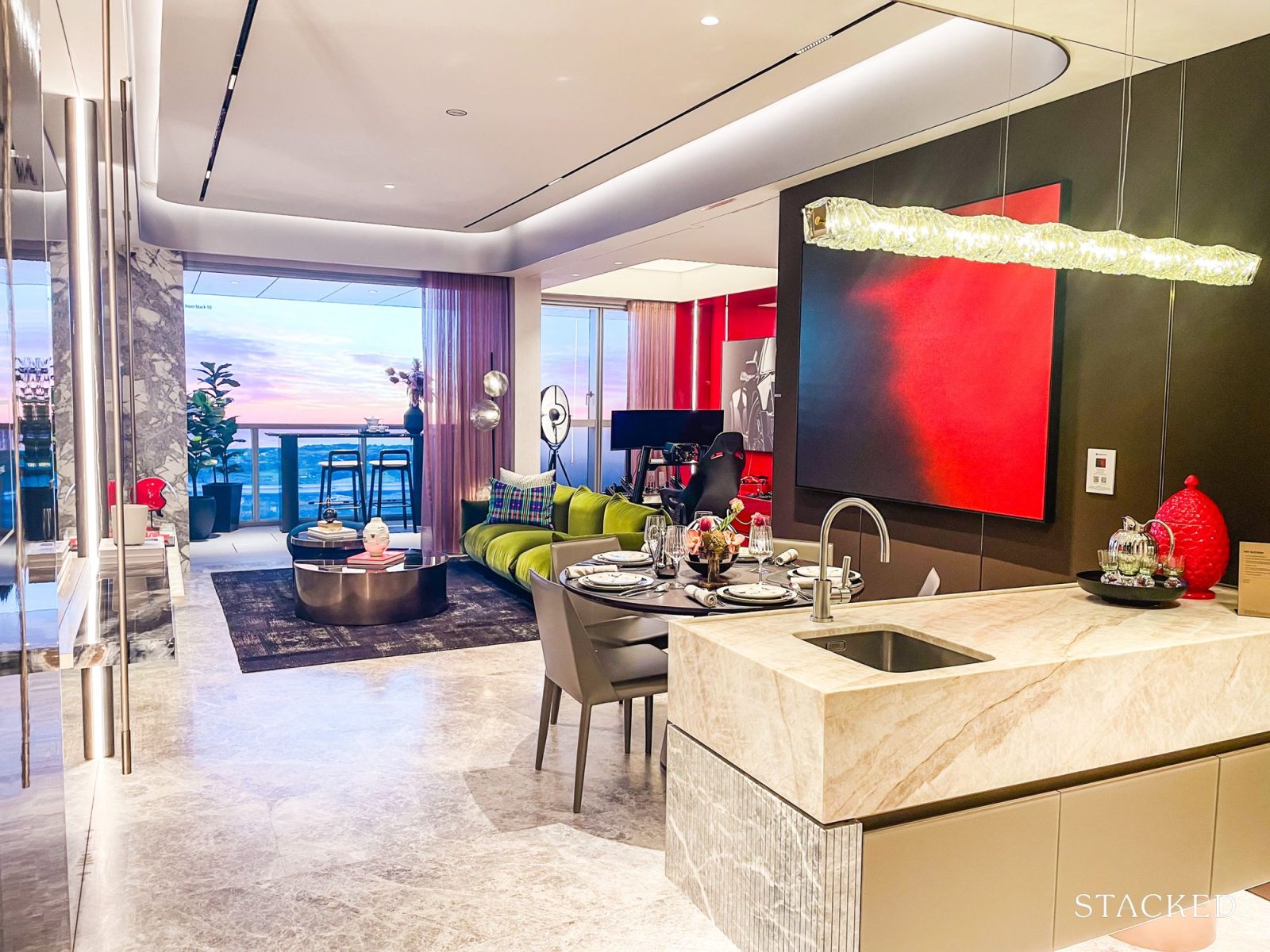
Coming on to the dining area, the show flat features a circular table that’s able to accommodate 5 people. There could be more efficient setups to explore if you want to fit more people (also another reason why many show flat designs like to explore bench seatings).
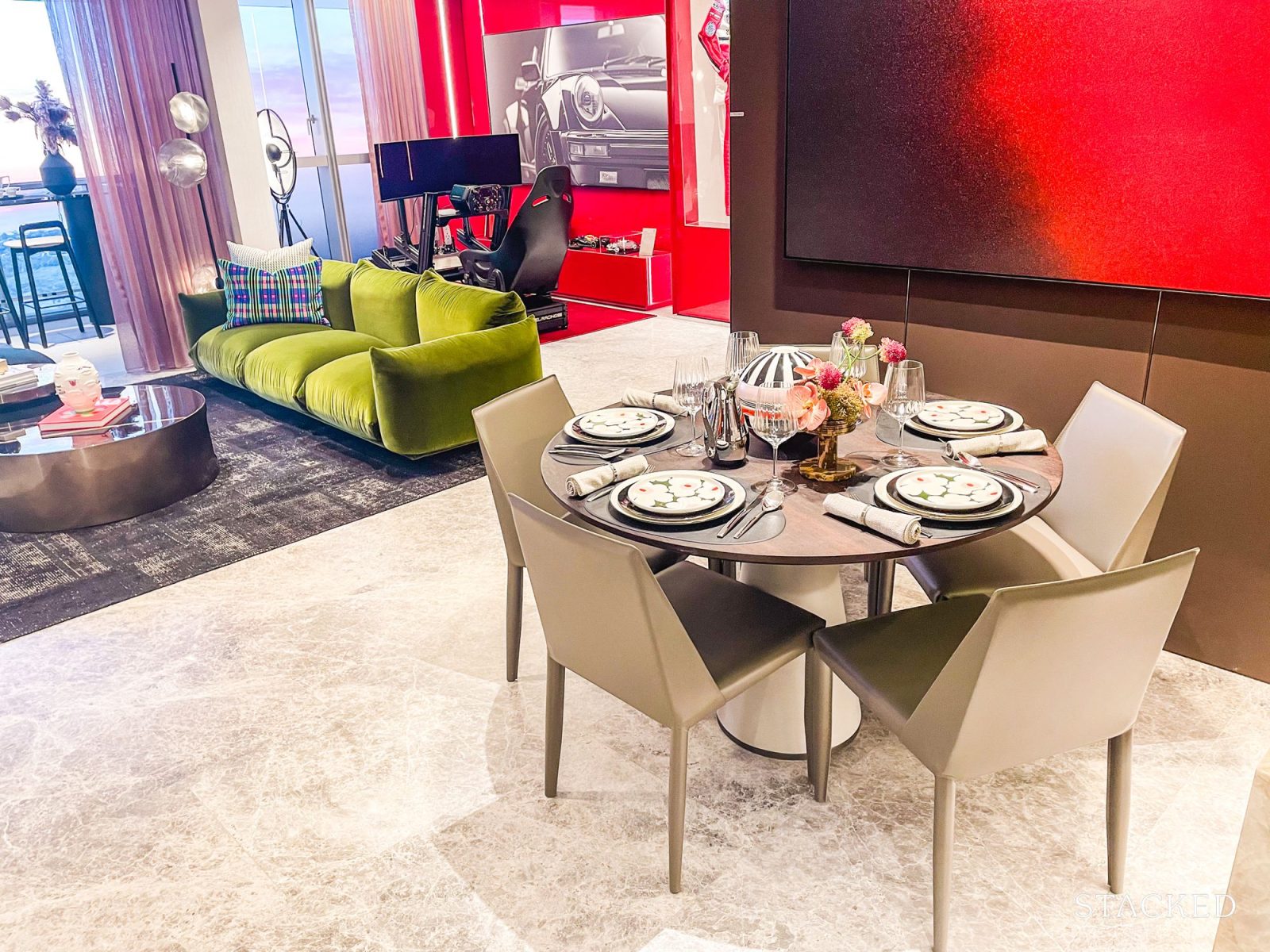
Nearby, a smart home hub by Deltec is installed on an adjacent wall, offering access to smart controls of appliances like the fan, air-conditioner, lights, and heater.
Moving onto the living, you’d notice that this area feels more spacious in the show flat because the designer removed the wall between it and the first common bedroom; in reality, the living room ends just behind the green sofa.
Nevertheless, the space can comfortably fit a three-seater sofa and a coffee table.
With a 3.2m wall-to-wall length here, the living area feels noticeably more spacious – a step up from smaller units with just 2.7m, where the layout can feel tighter and less comfortable for everyday living.
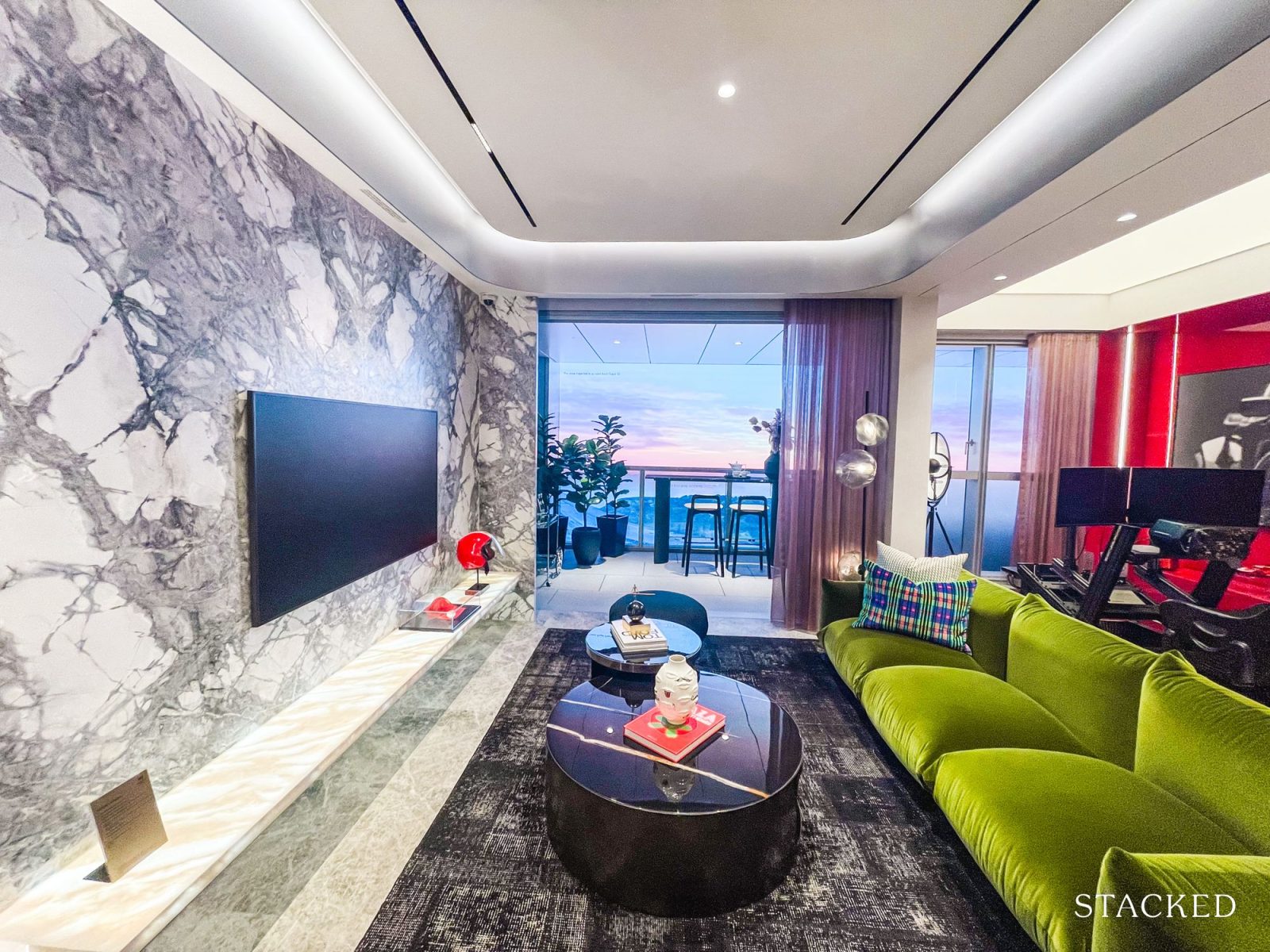
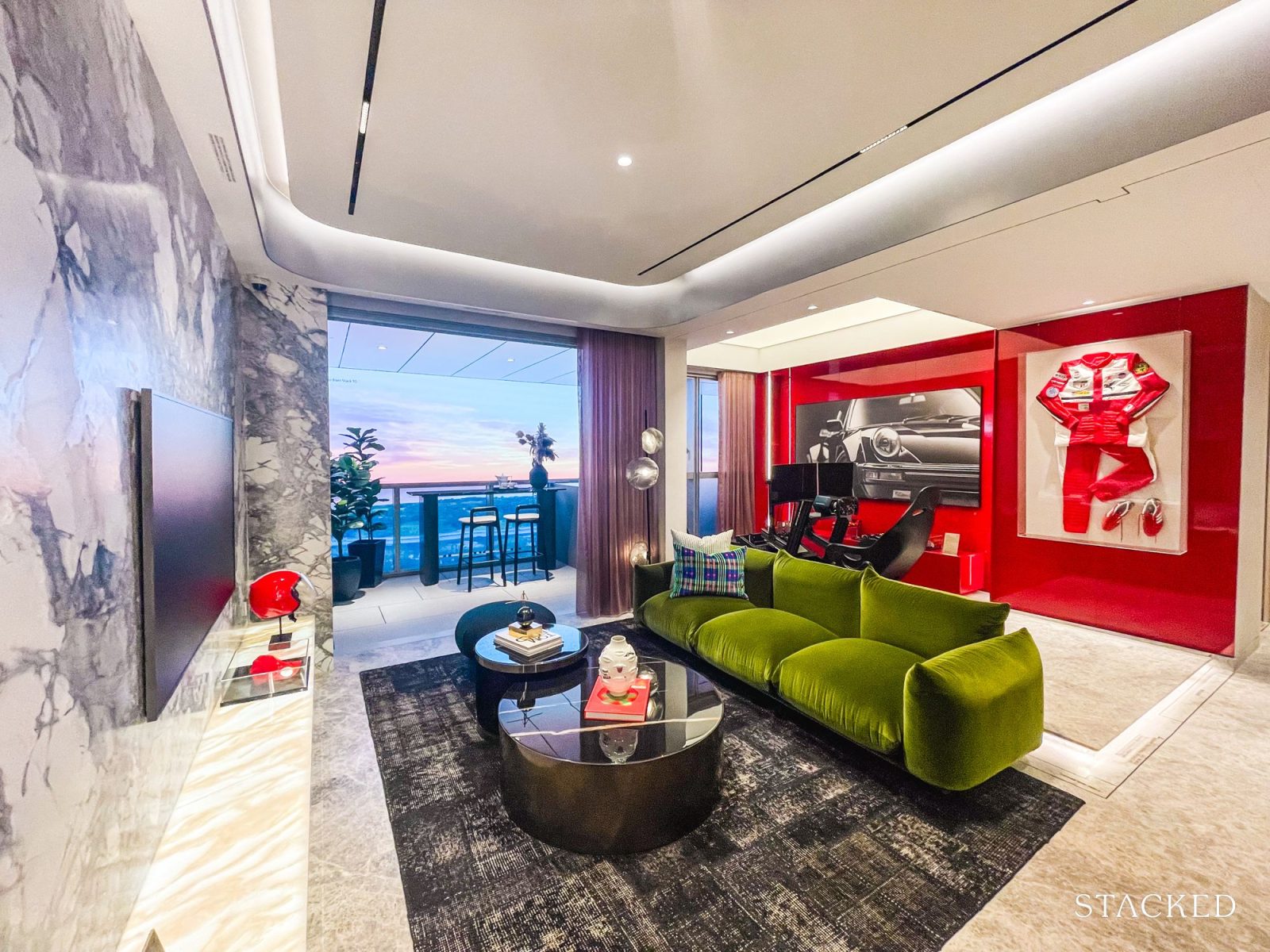
There is also decidedly more room here to move between the dining area and balcony, which is wider than the 2.7m living rooms in smaller units.
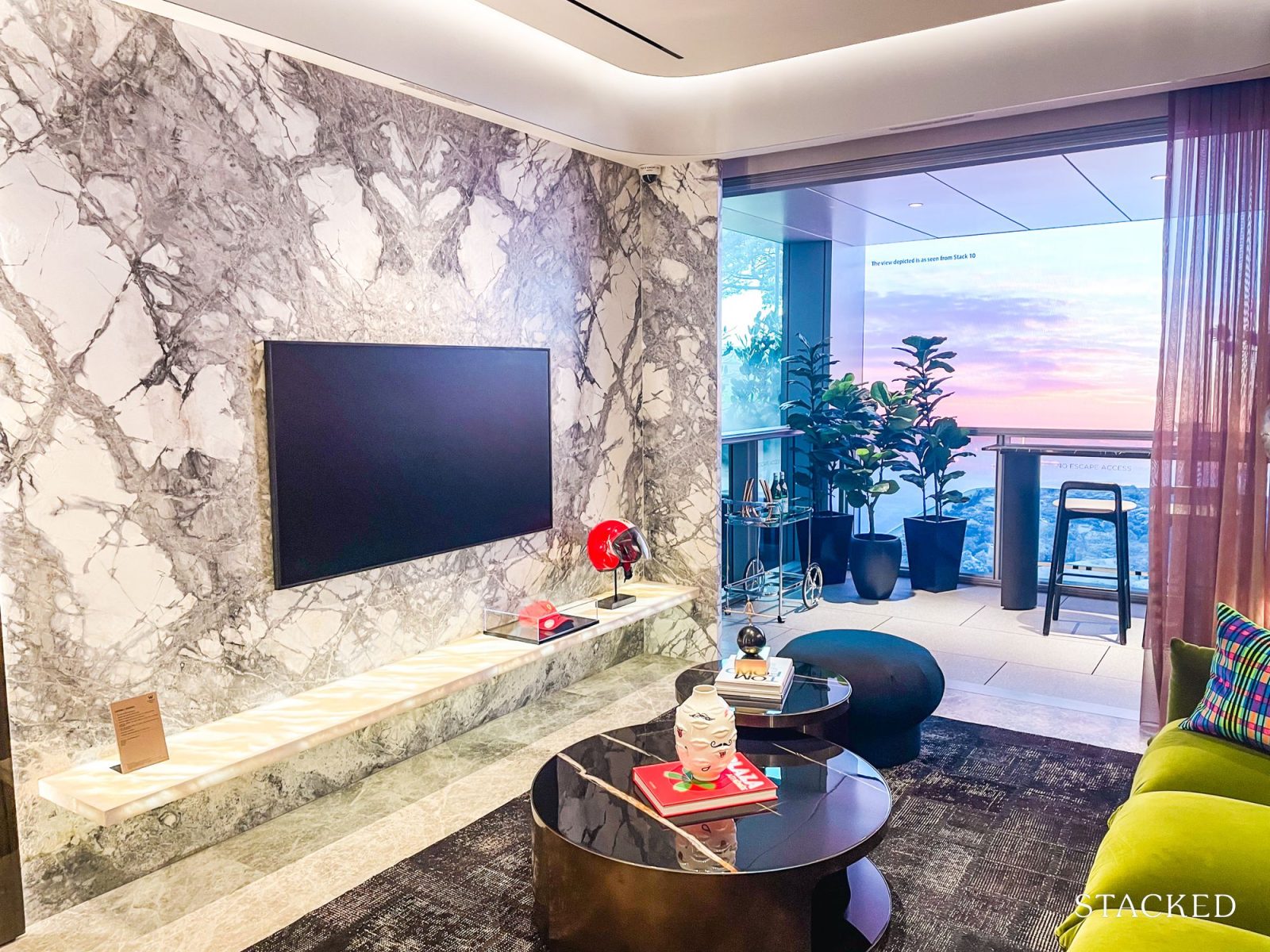
Although not shown here, the living room will feature a Haiku ceiling fan with smart controls, along with a ducted air-conditioning system concealed within the ceiling, a design choice that keeps the space visually seamless and in line with the project’s luxury positioning. A standalone battery-operated fire alarm adds a practical layer of safety.
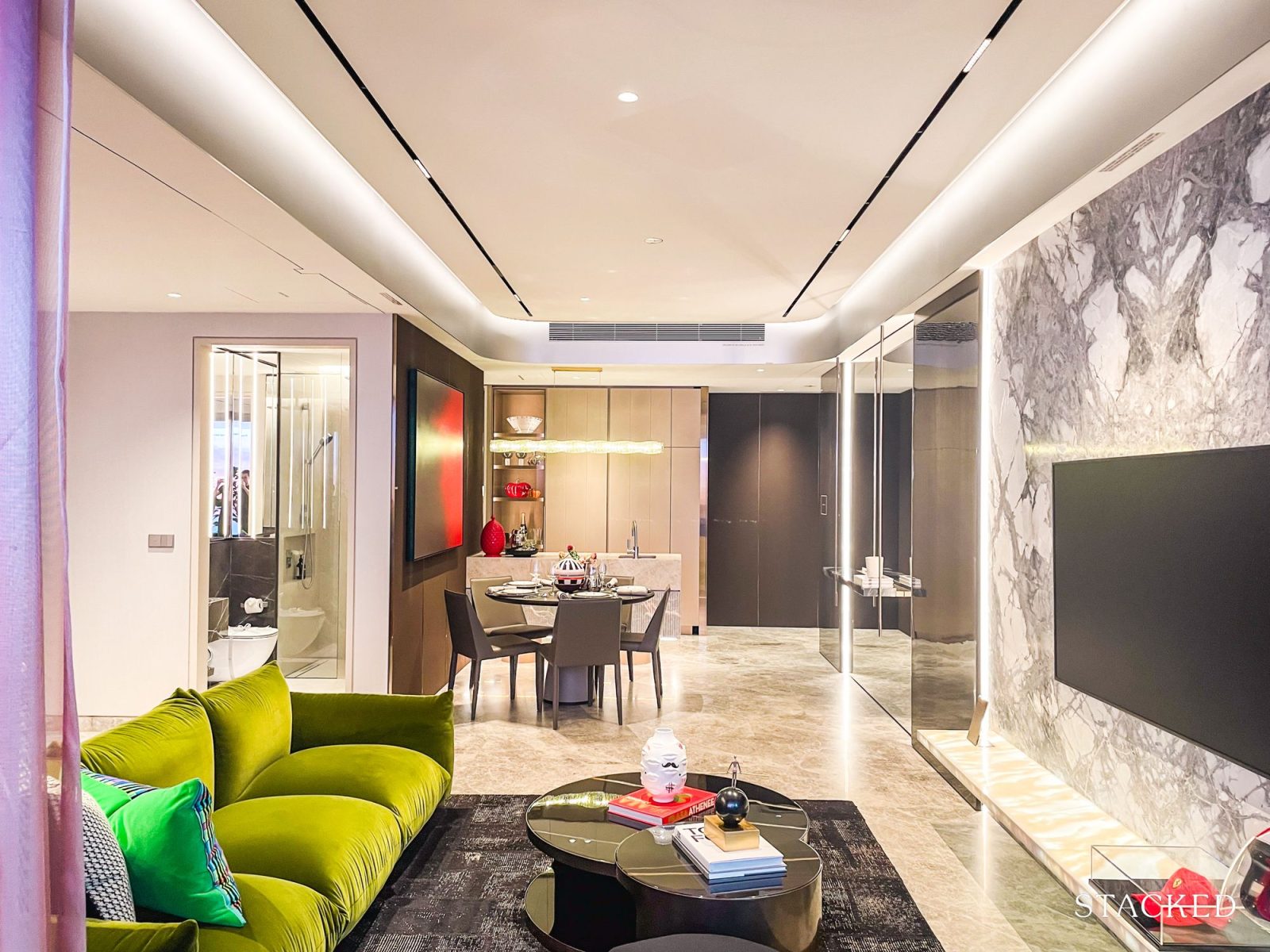
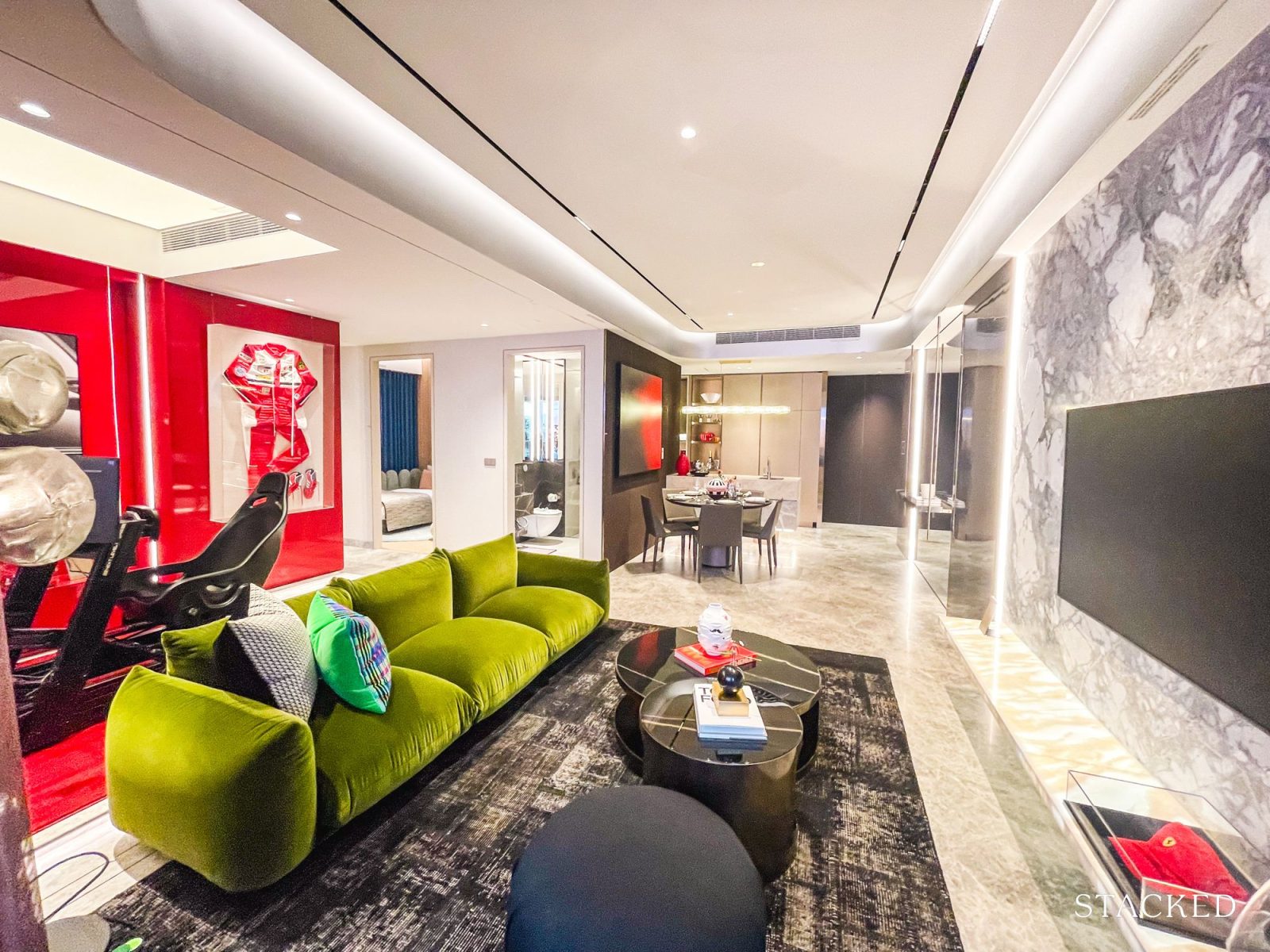
Outside, the balcony spans 8.9 sqm with the usual squarish shape for smaller units, but is wider here. The balcony spans 8.9 sqm and keeps the typical squarish shape found in smaller units, though it’s noticeably wider here. Aluminium ceiling panels and cladding are used to withstand the effects of the nearby waterfront, while two light fittings keep the space well-lit after dark. Dressed with a bar table and stools in the show flat, it feels like a spot made for sunset drinks and city views.
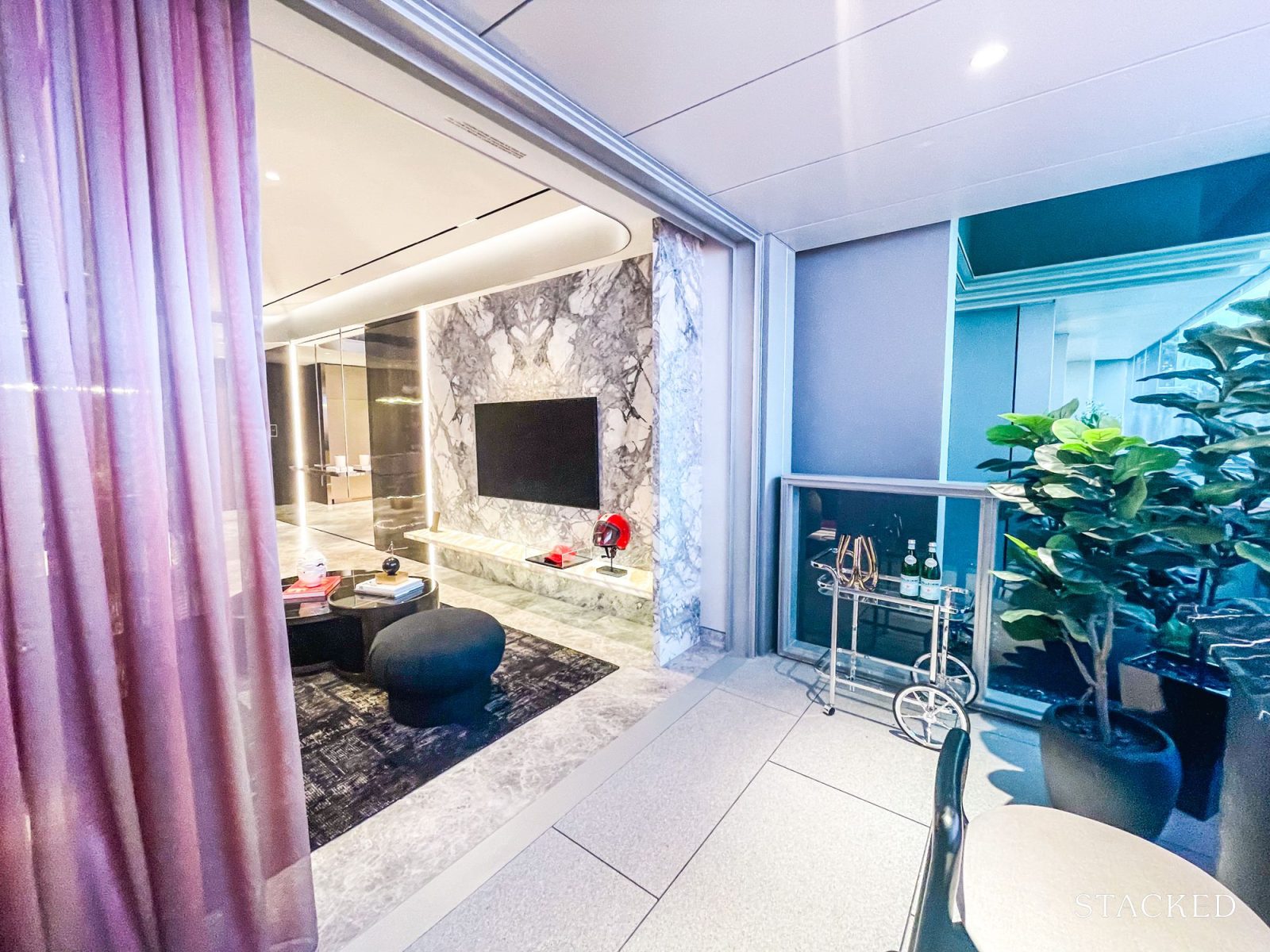
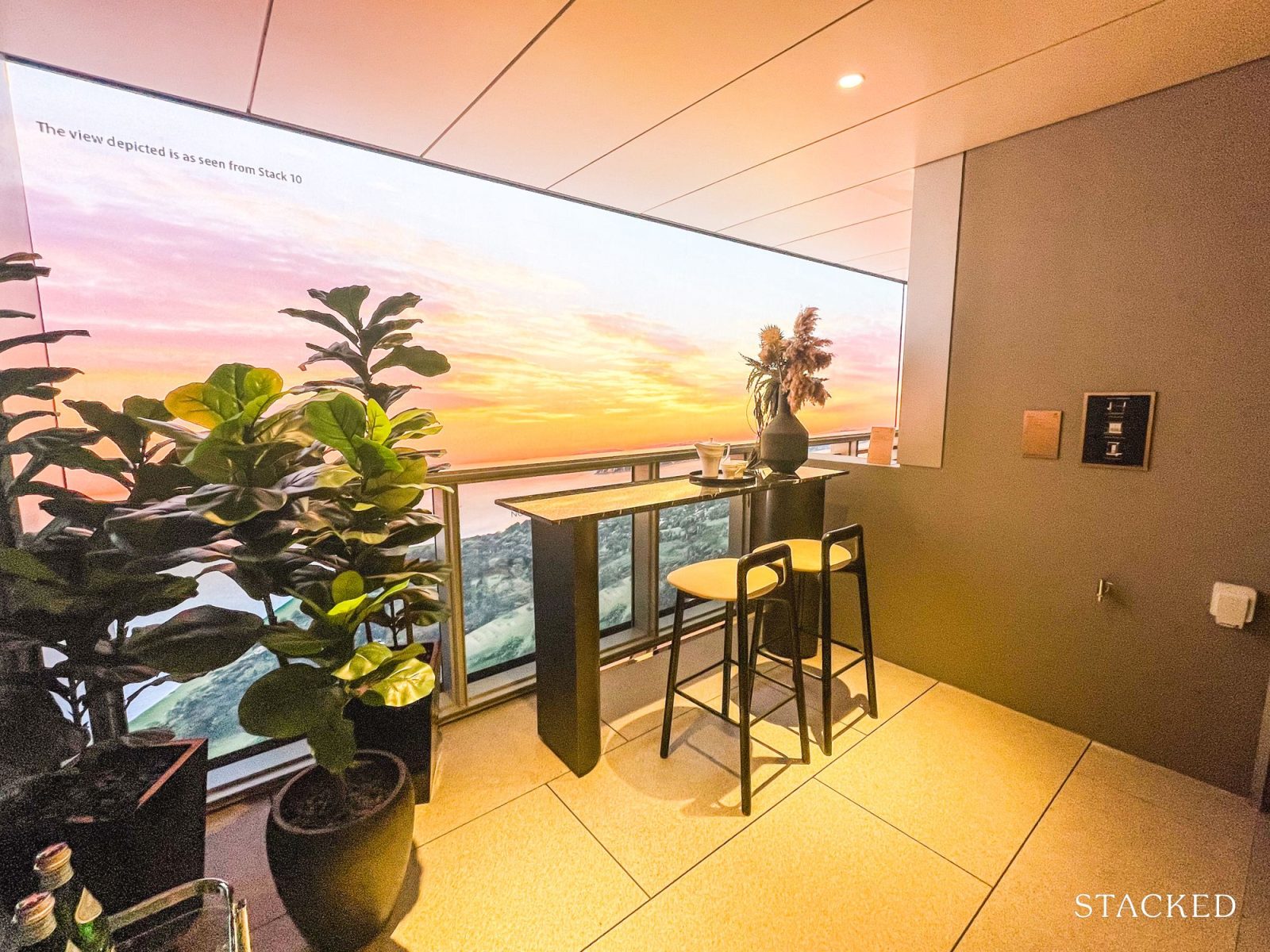
Here, you’ll also find the expected balcony provision of water and electrical points.
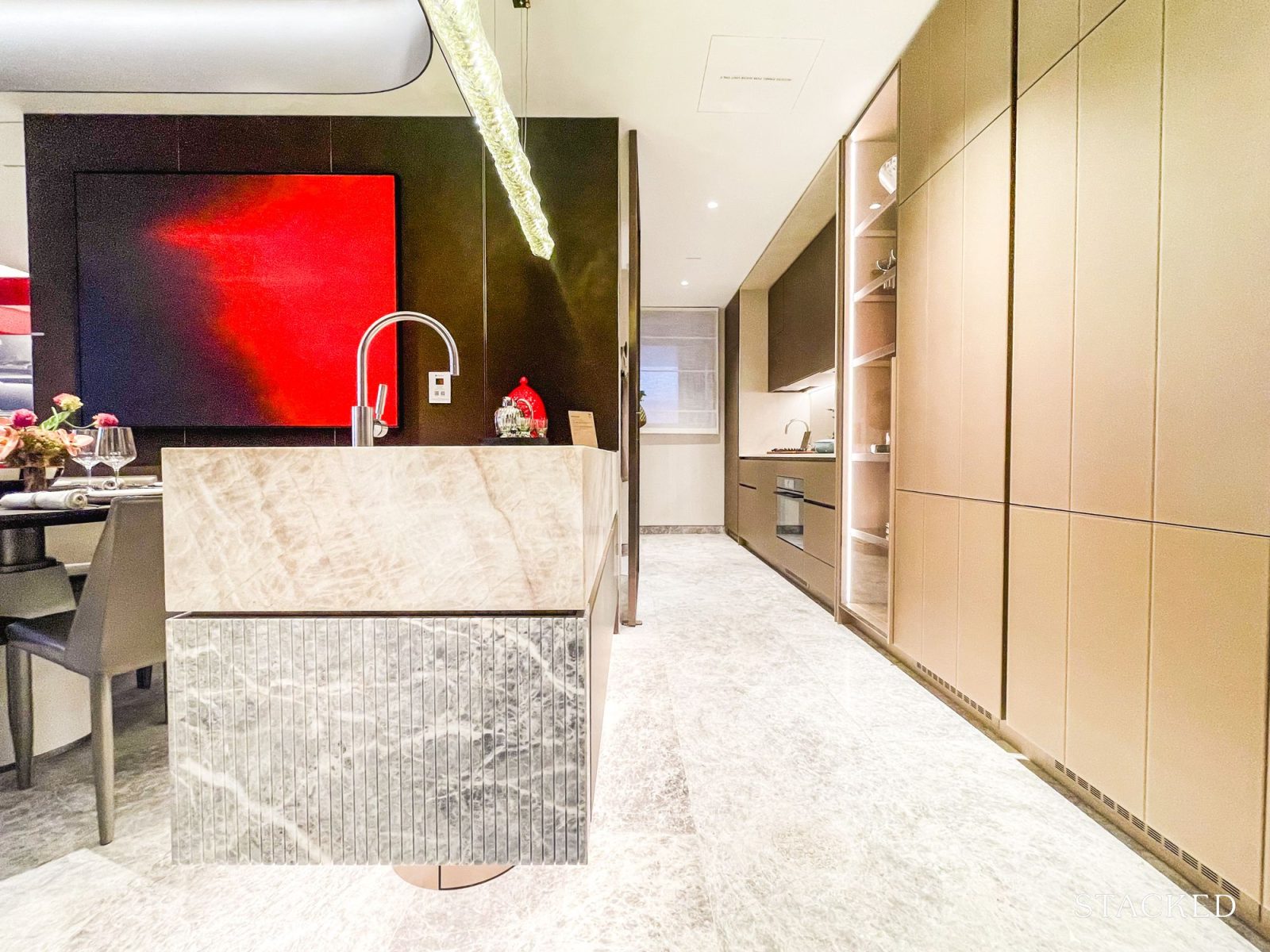
Back inside, the wet kitchen, located next to the dry kitchen, measures 6.7 sqm and is fully enclosed by a large laminated glass pivot door framed in metal. This glass door allows natural light to pass through and can pivot both inward and outward.
Separating the wet and dry kitchens also increases food preparation space and helps contain cooking odours.
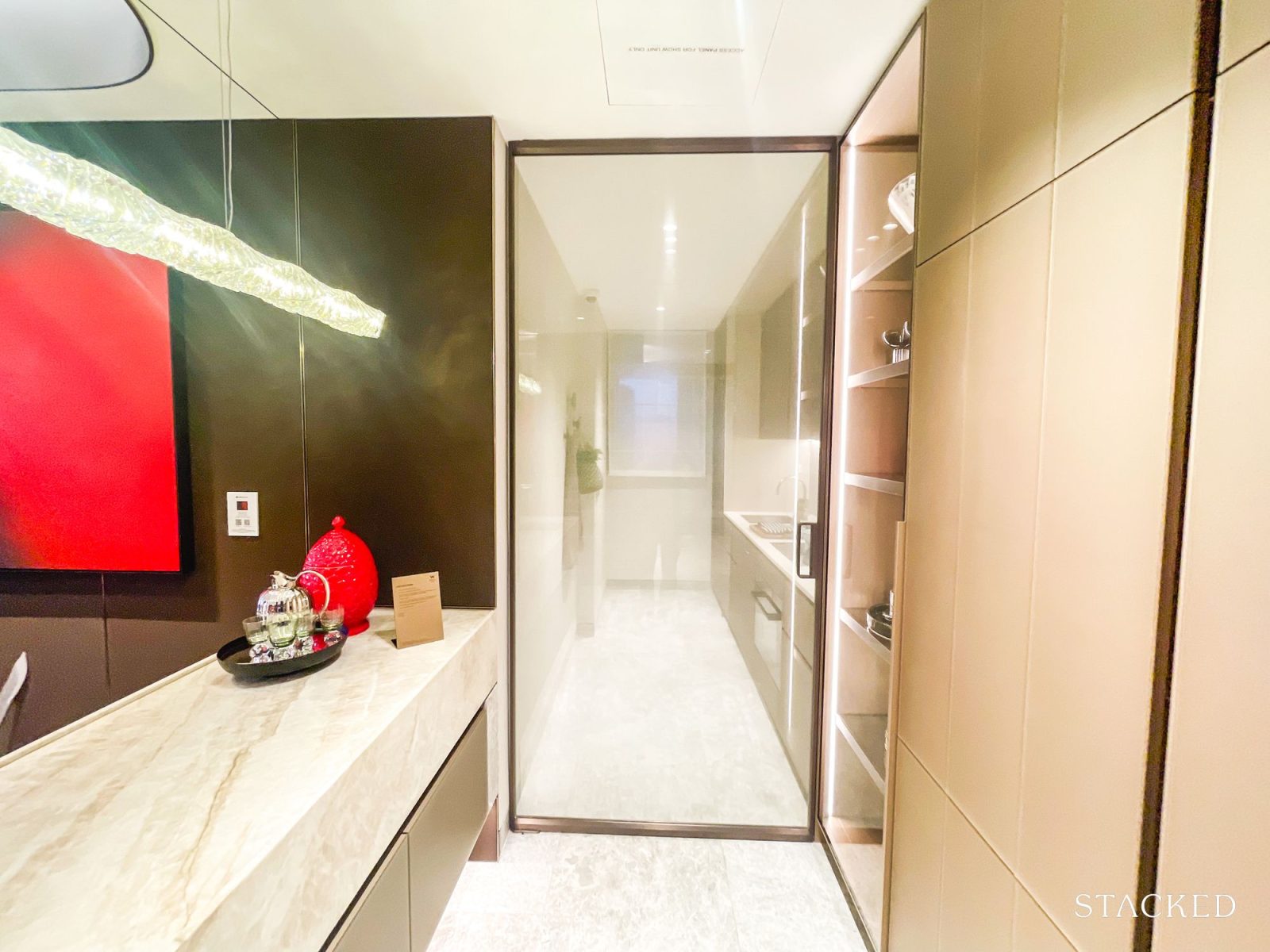
The wet kitchen is tucked neatly away from the main living area, serving its purpose as a dedicated space for heavier cooking and laundry. It’s on the narrow side, but not really a flaw, just the usual “work zone” setup you’d expect in this layout.
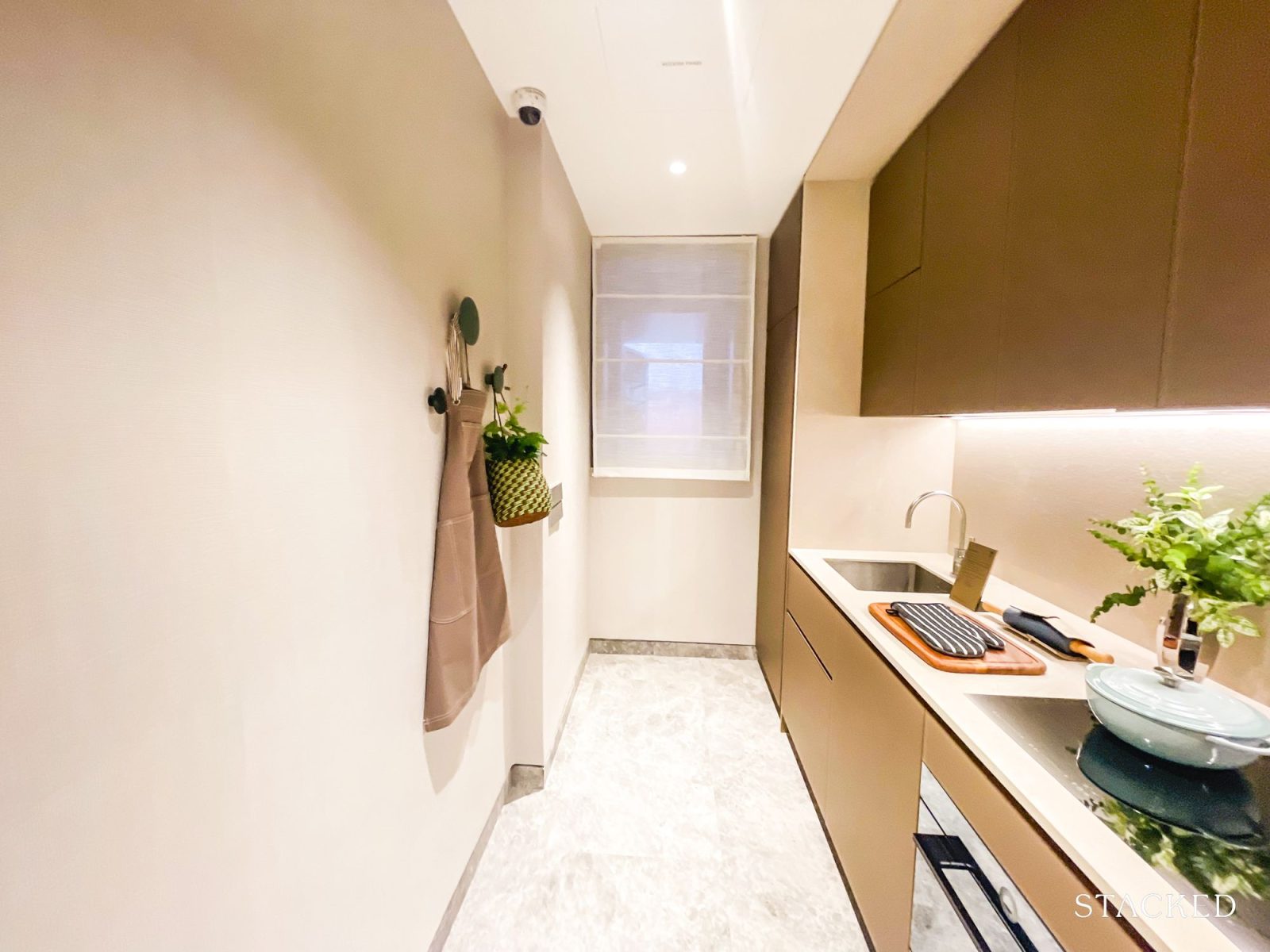
On the opposite side of the wet kitchen is a window that provides natural ventilation.
Fitted with upper and lower cabinets, an engineered stone backsplash, and LED lighting, the wet kitchen keeps a clean, functional look. A Franke sink paired with a Dornbracht tap sits alongside a full suite of V-Zug appliances, from the induction hob and steam oven to the dishwasher and washer-cum-dryer.
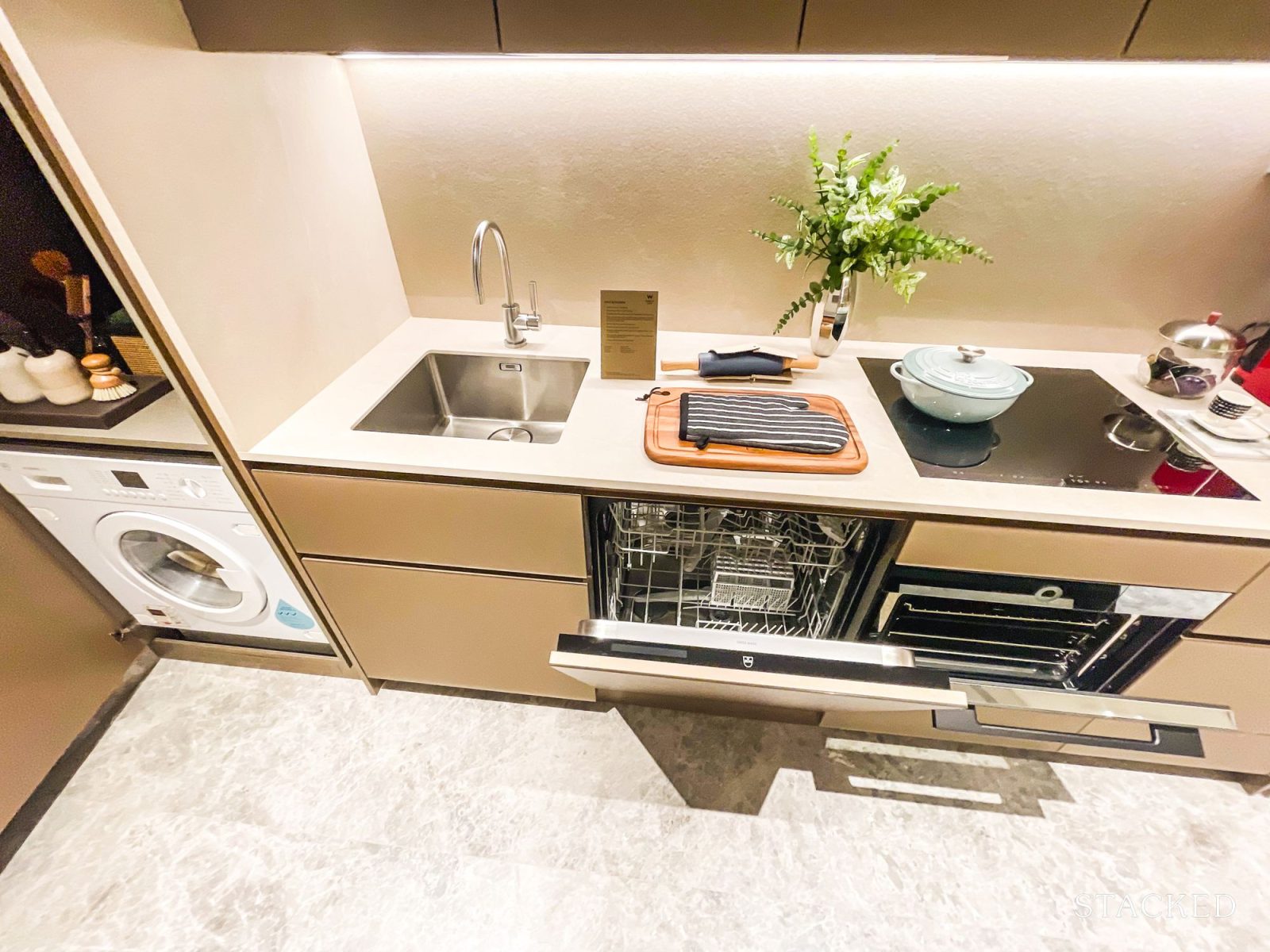
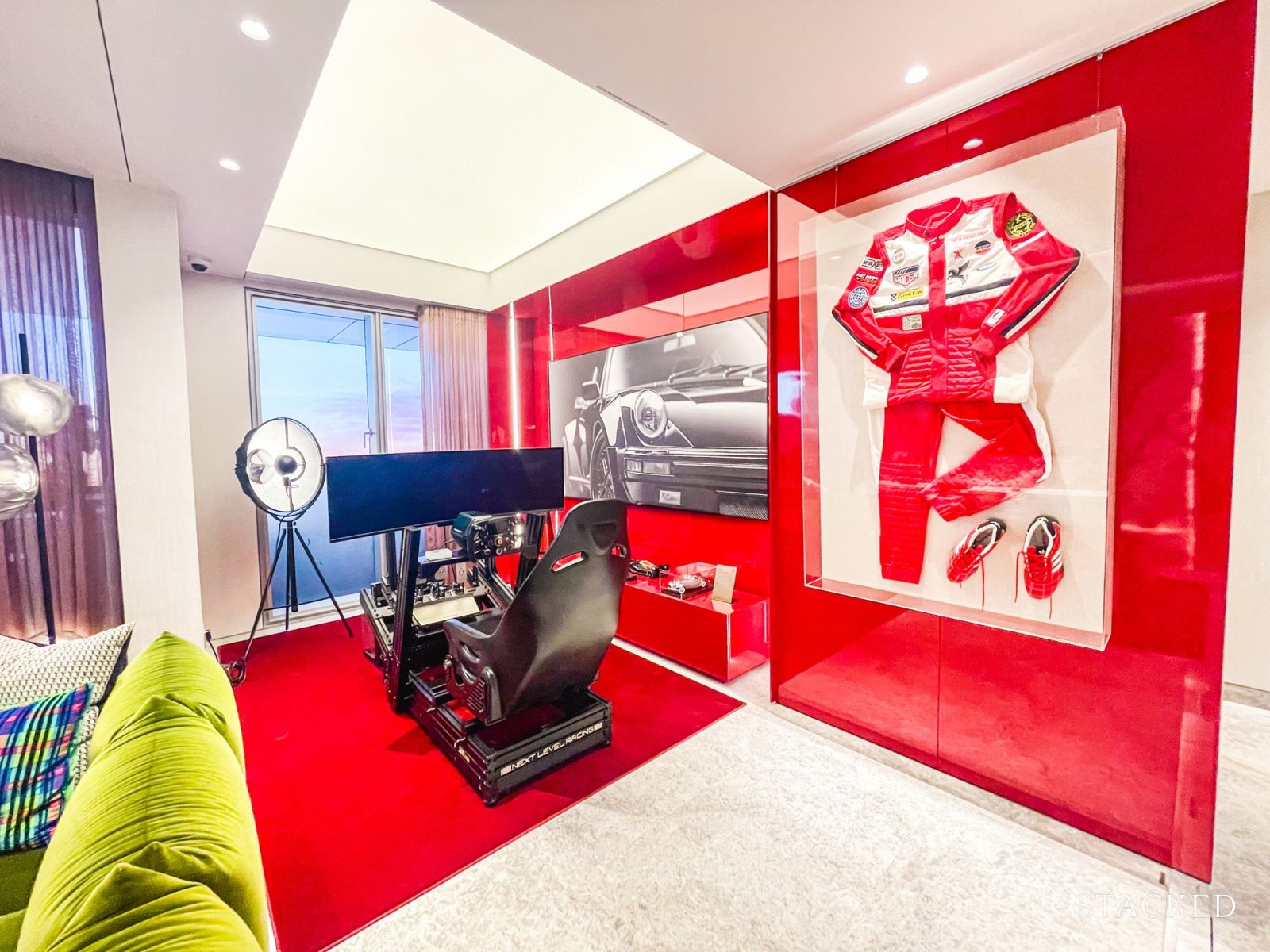
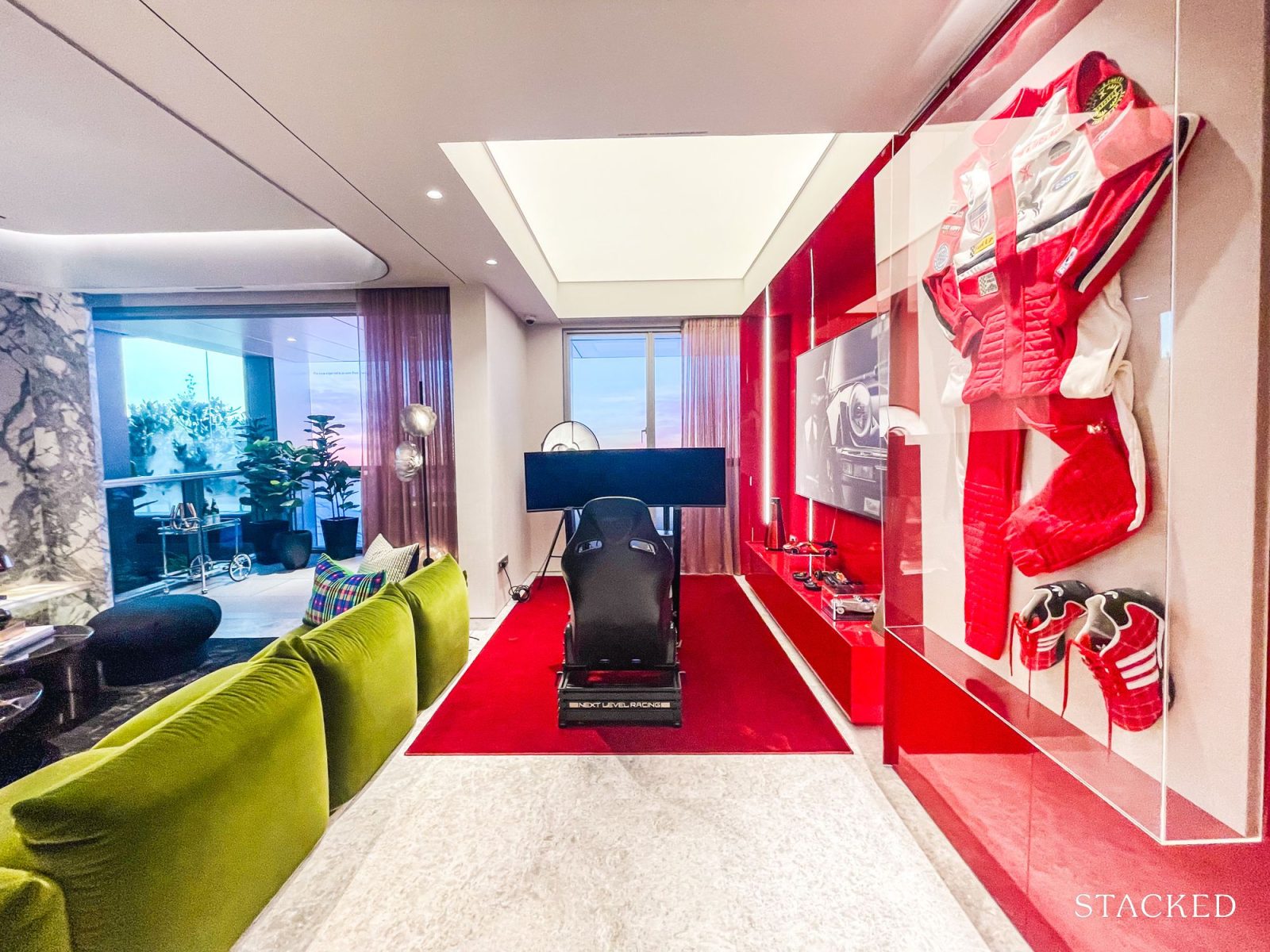
Bedroom 2, merged with the living room in the showflat, measures 12.8 sqm, making it the larger of the two common bedrooms (the smaller being 9.1 sqm). It is currently set up as a playroom, complete with a full-sized race-car arcade game and F1 memorabilia. The windows are full-height, with the lower portions frosted due to the presence of an external AC ledge.
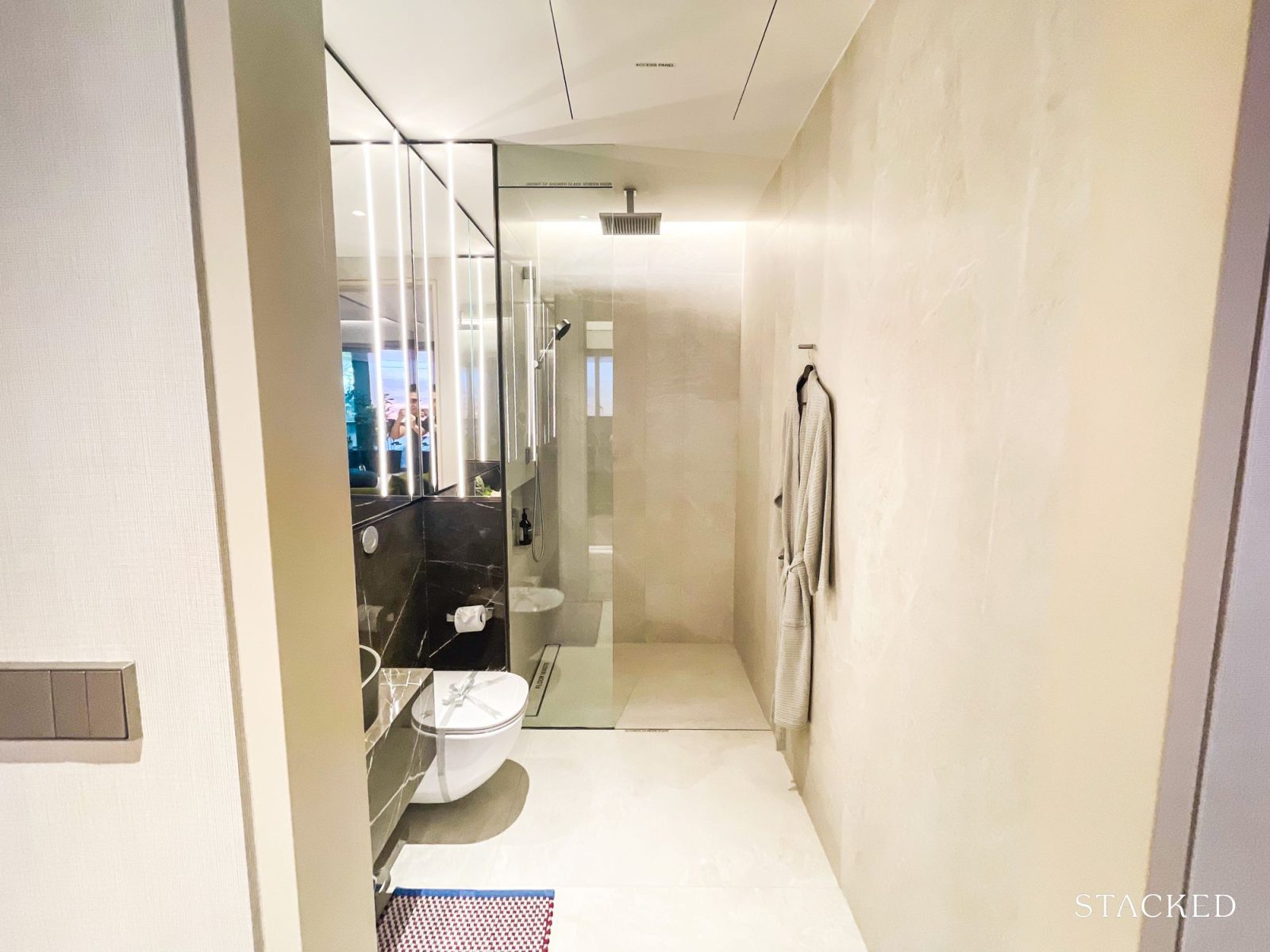
Across from this bedroom is the common bathroom, measuring 4.8 sqm. It features a natural stone vanity countertop and shelf, paired with a basin from Omnires and a mixer from Dornbracht.
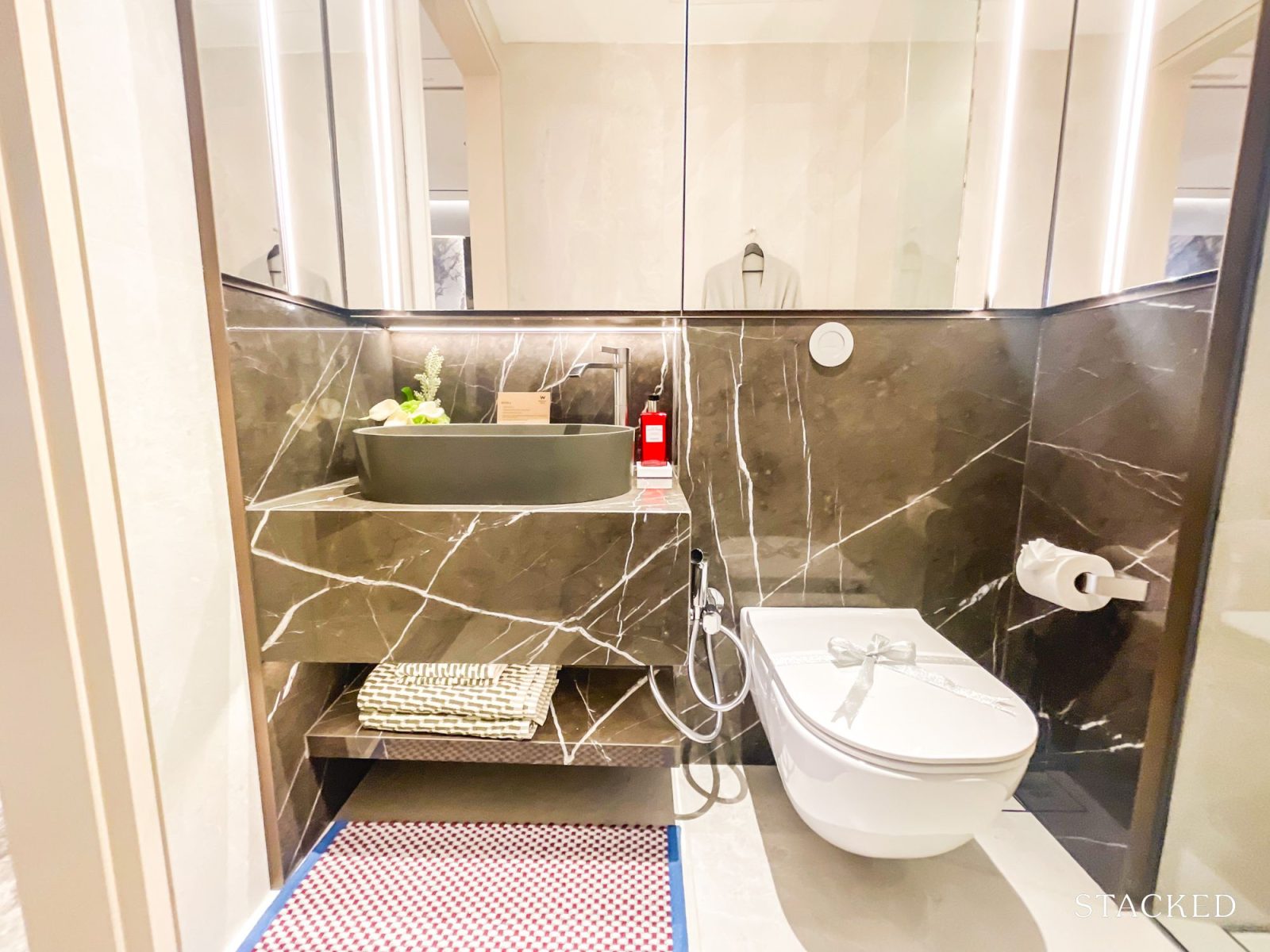
The shower includes a mixer set and an overhead shower, also by Dornbracht. A Lauren water closet, Hansgrohe bidet spray, and Dornbracht accessories complete the space. Like many internal bathrooms, it lacks a window, so mechanical ventilation is used to keep air circulating and moisture under control.
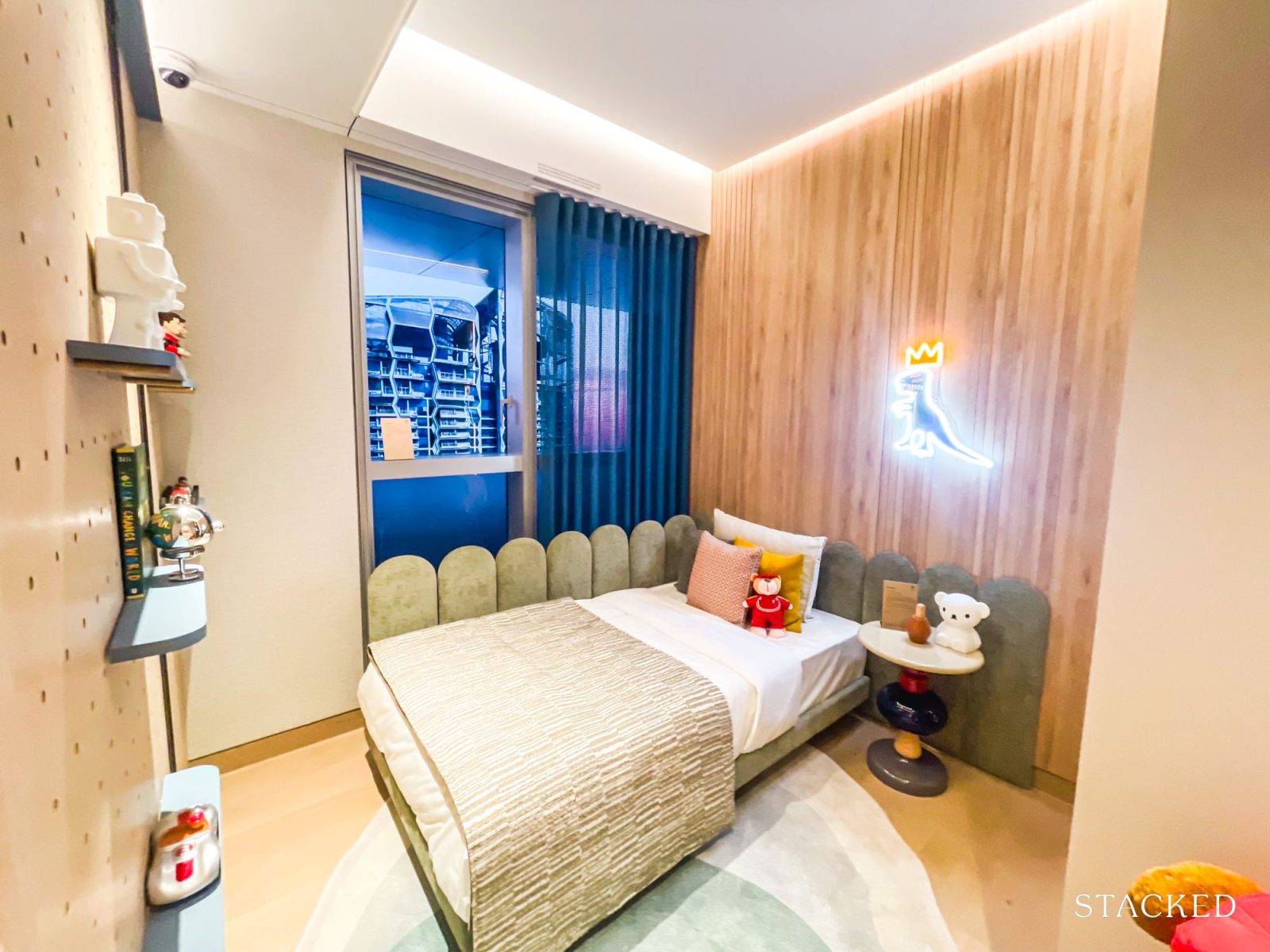
At 9.1 sqm, Bedroom 3 faces away from the other two bedrooms. It’s the most compact bedroom in the unit, but still ranks among the average in size that you’d find in new launches today. The ID has styled it for the youngest family member, accommodating a single bed alongside a small side table. A compact study desk could also be fitted easily without crowding the space.
Like Bedroom 2, this room features full-height windows that let in ample daylight, with the lower part frosted due to the aluminium ledge outside the window.
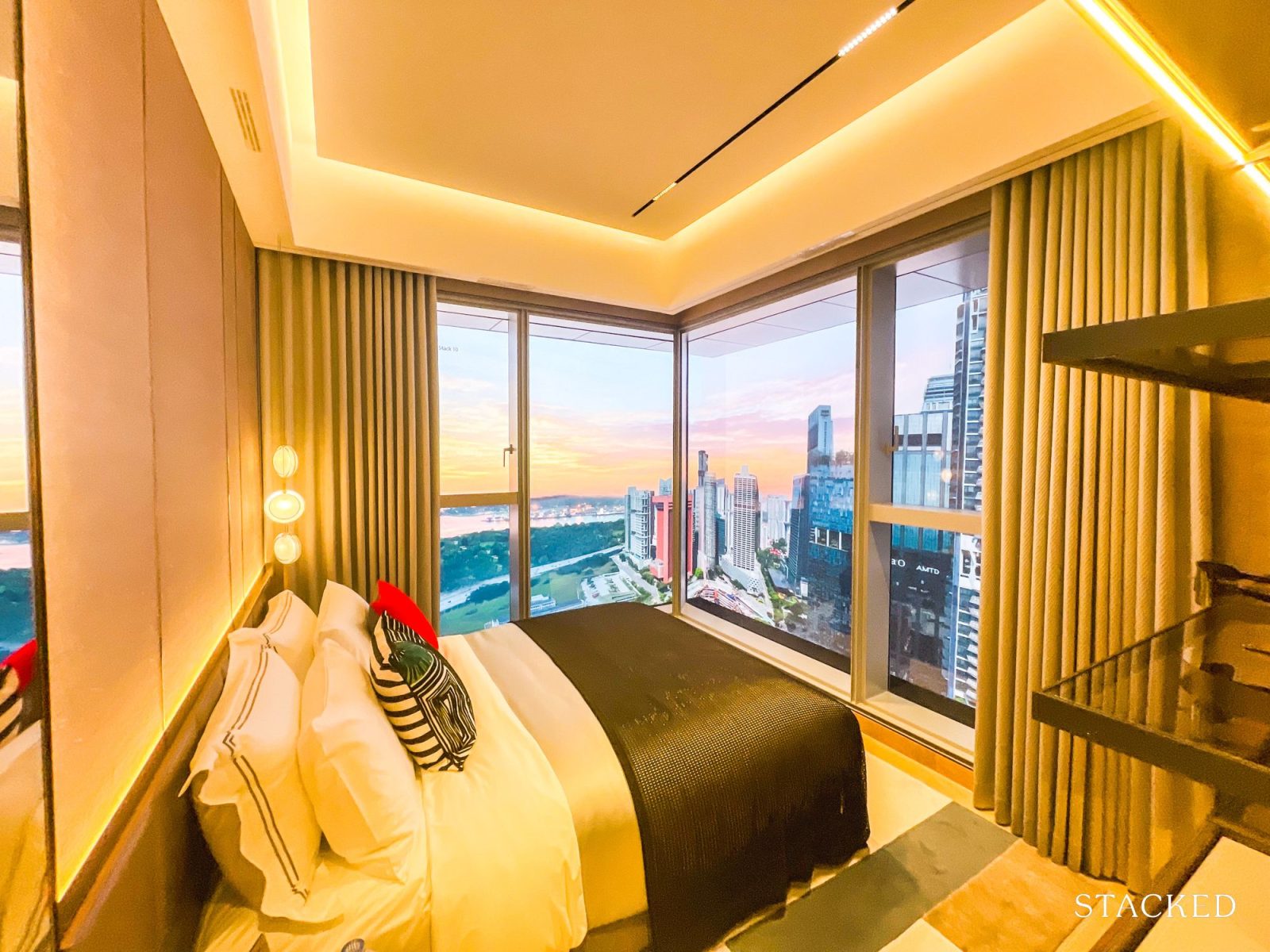
And finally, to wrap up the tour, we arrive at the master bedroom – a generous 15.1 sqm in size.Right away, the sense of openness stands out. Full-height corner windows flood the room with natural light, creating a seamless connection between indoors and outdoors. This thoughtful design makes the space feel even larger, while offering expansive views that elevate the ambience.
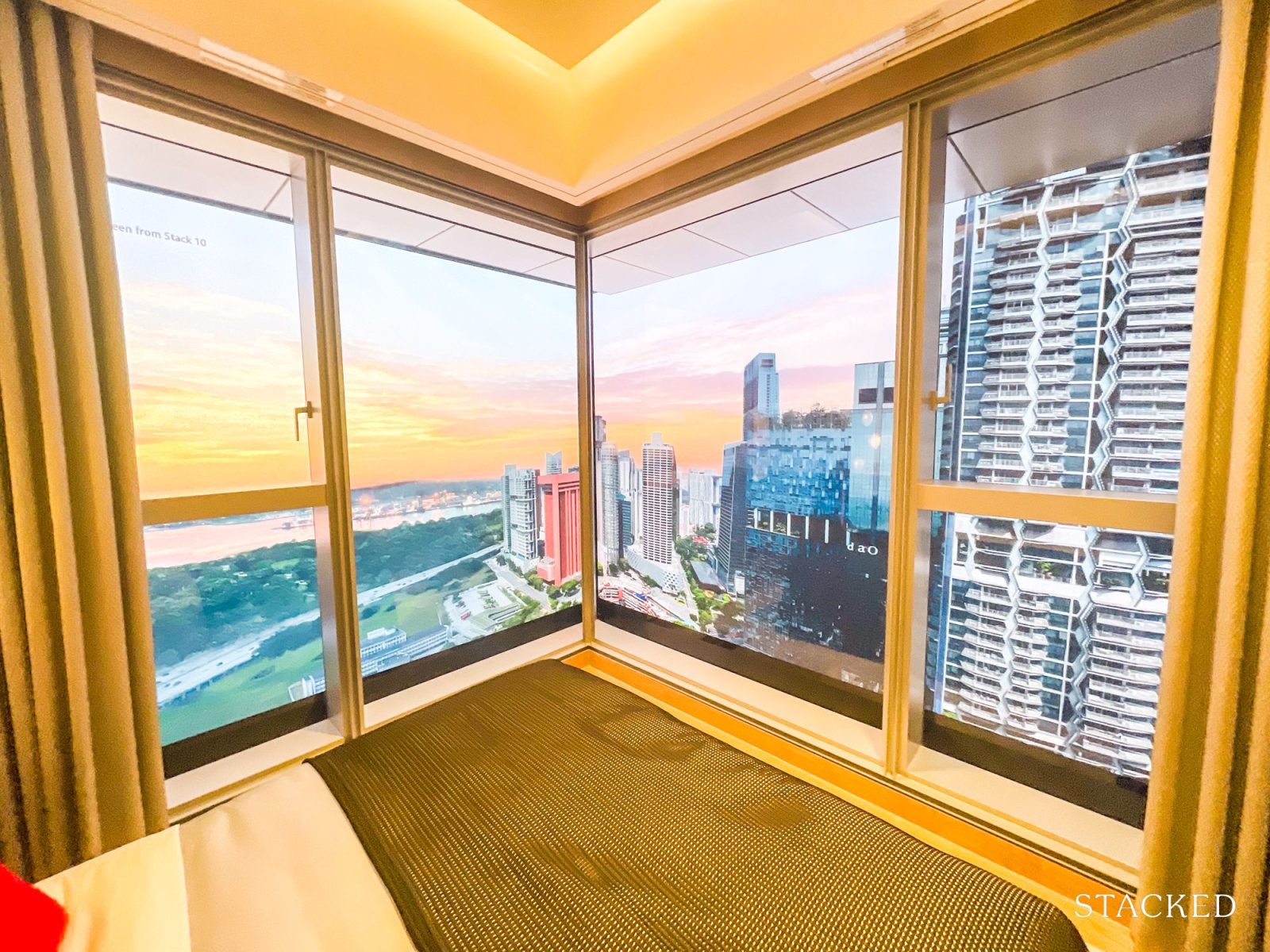
The layout here is well considered. The wardrobe sits neatly along the passage to the ensuite, subtly separating the dressing and sleeping zones.
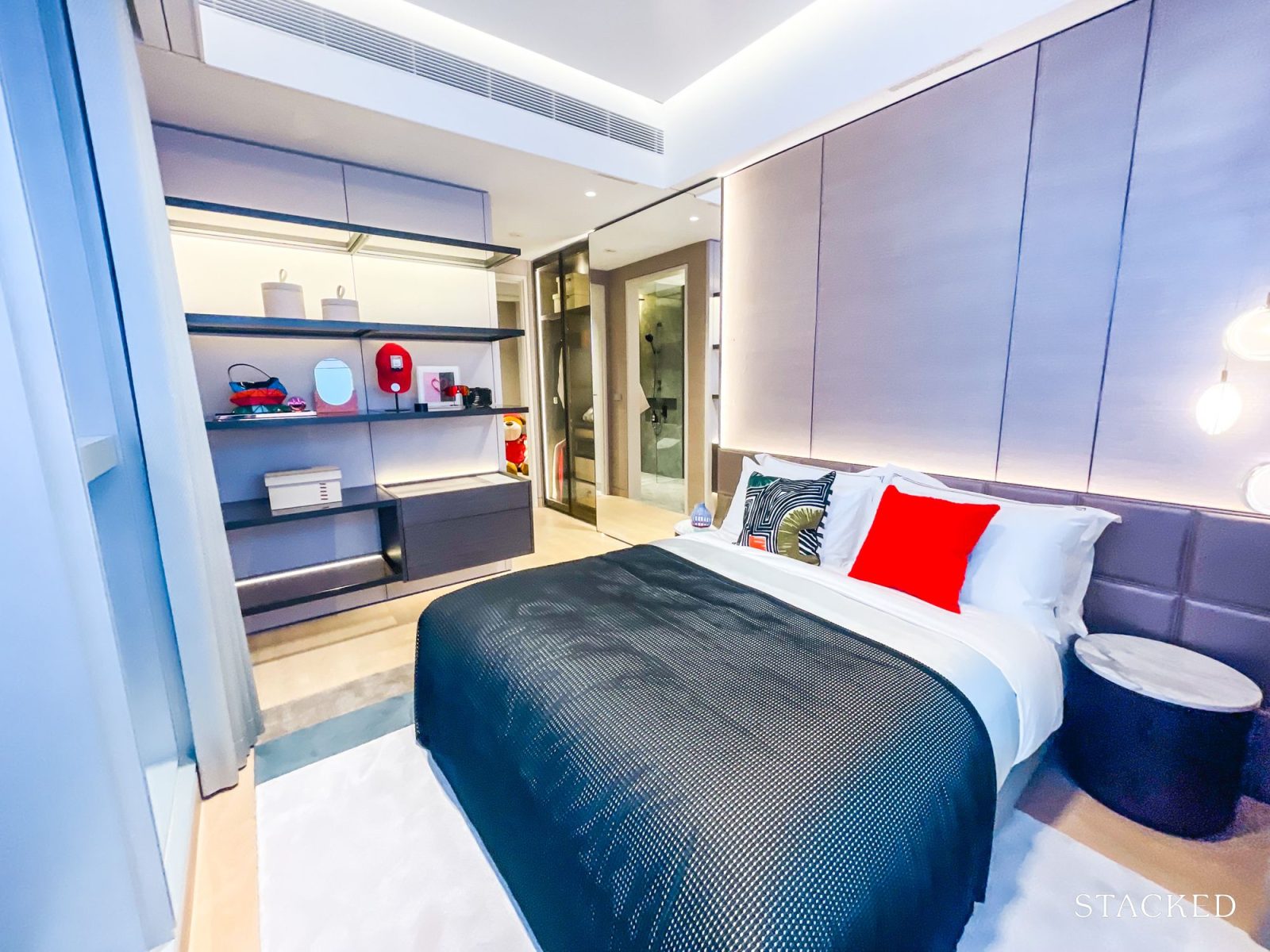
I like how this separation clearly divides the space for resting from where you get ready or unwind after a long day. It really helps create a sense of privacy and calm.
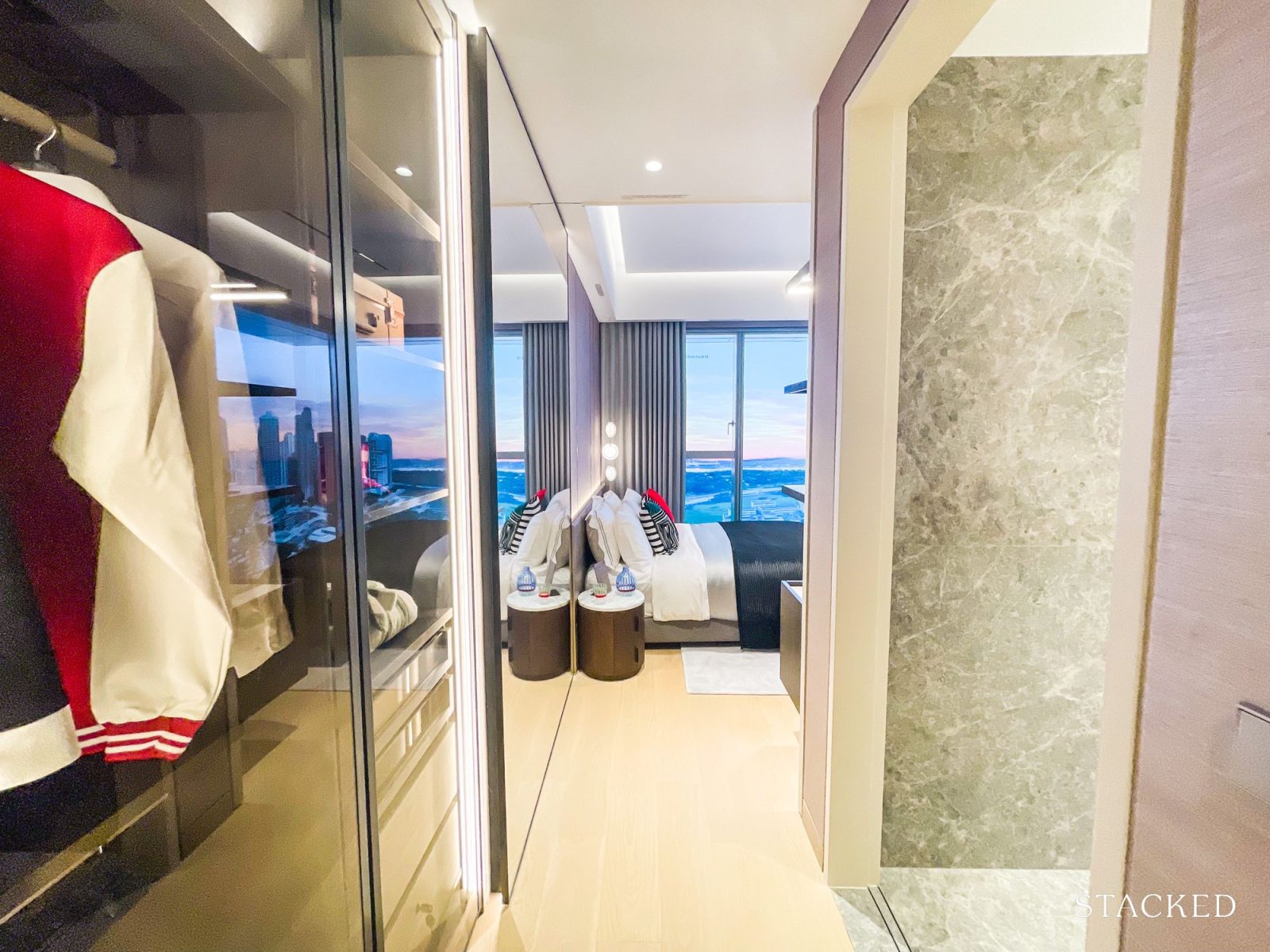
The built‑in wardrobe has a premium touch with sliding panels and includes a dehumidifier installed within. Additionally, a sanitation system is provided exclusively in the master bedroom. This feature helps keep clothes fresh and mould‑free.
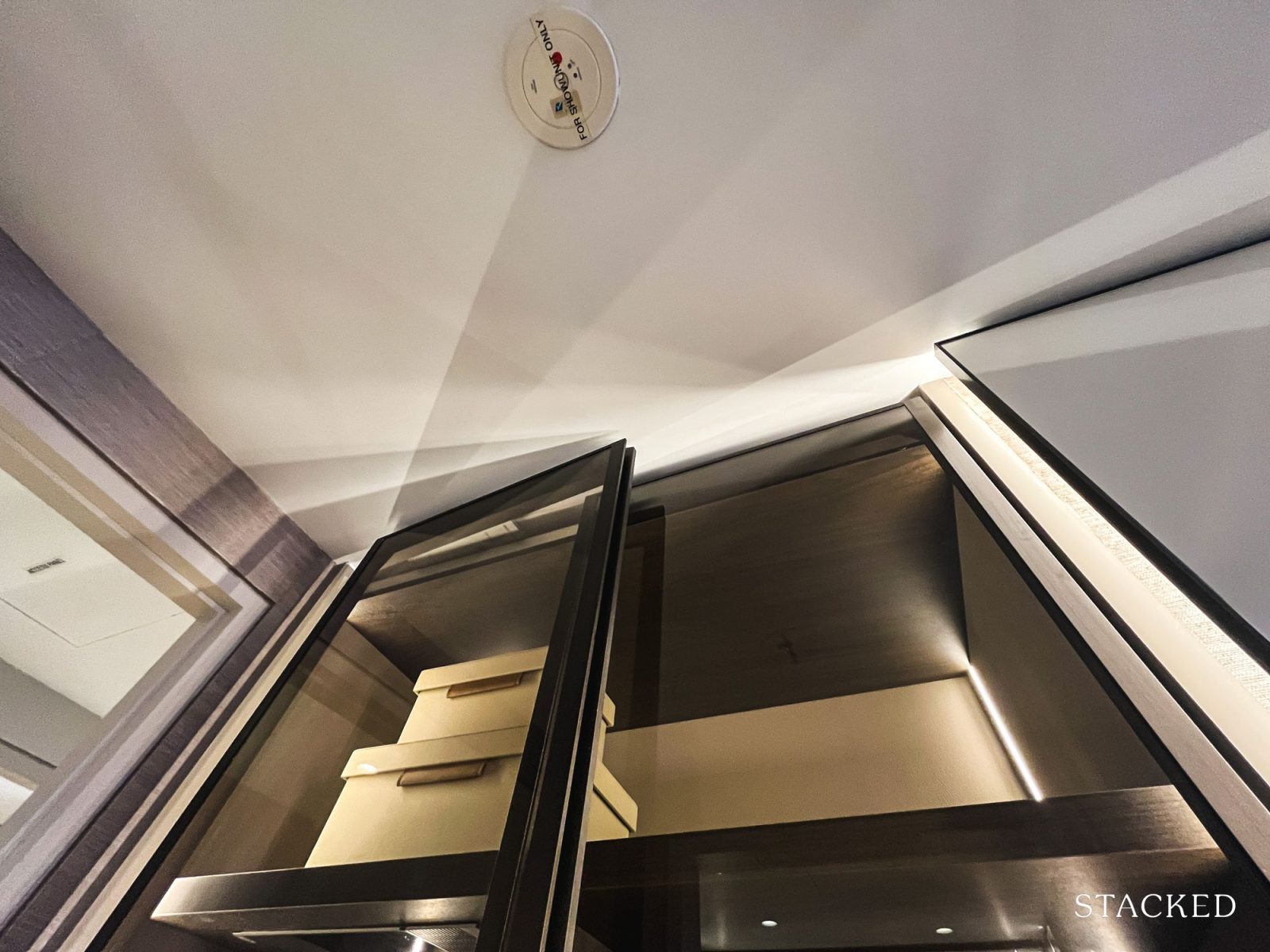
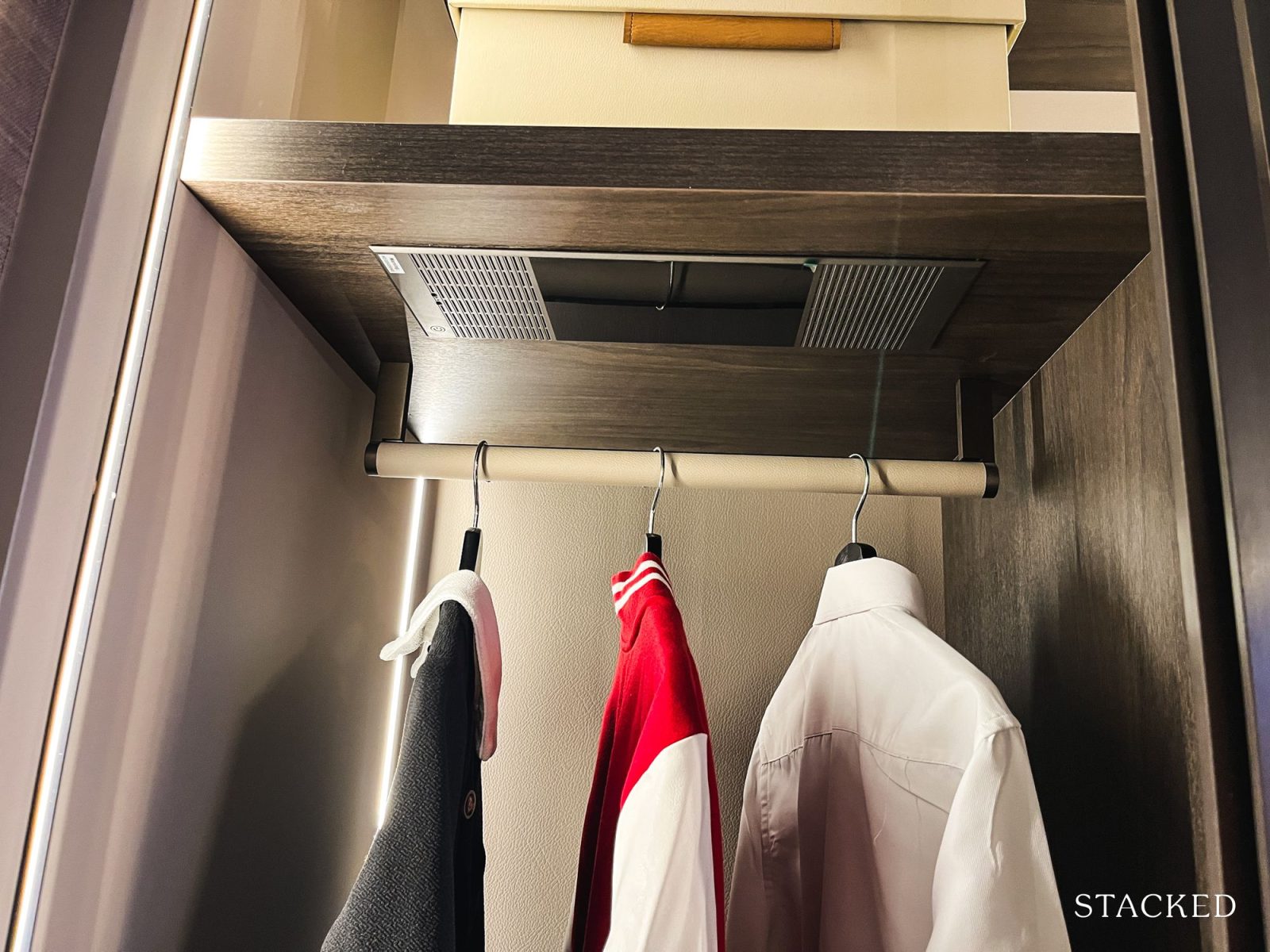
The master bathroom measures 5.3 sqm – slightly smaller than the one in the two-bedroom premium layout, but equally measurable in terms of fittings. Natural stone countertops, an Omnires basin, and Dornbracht fixtures come together for an elegant look.
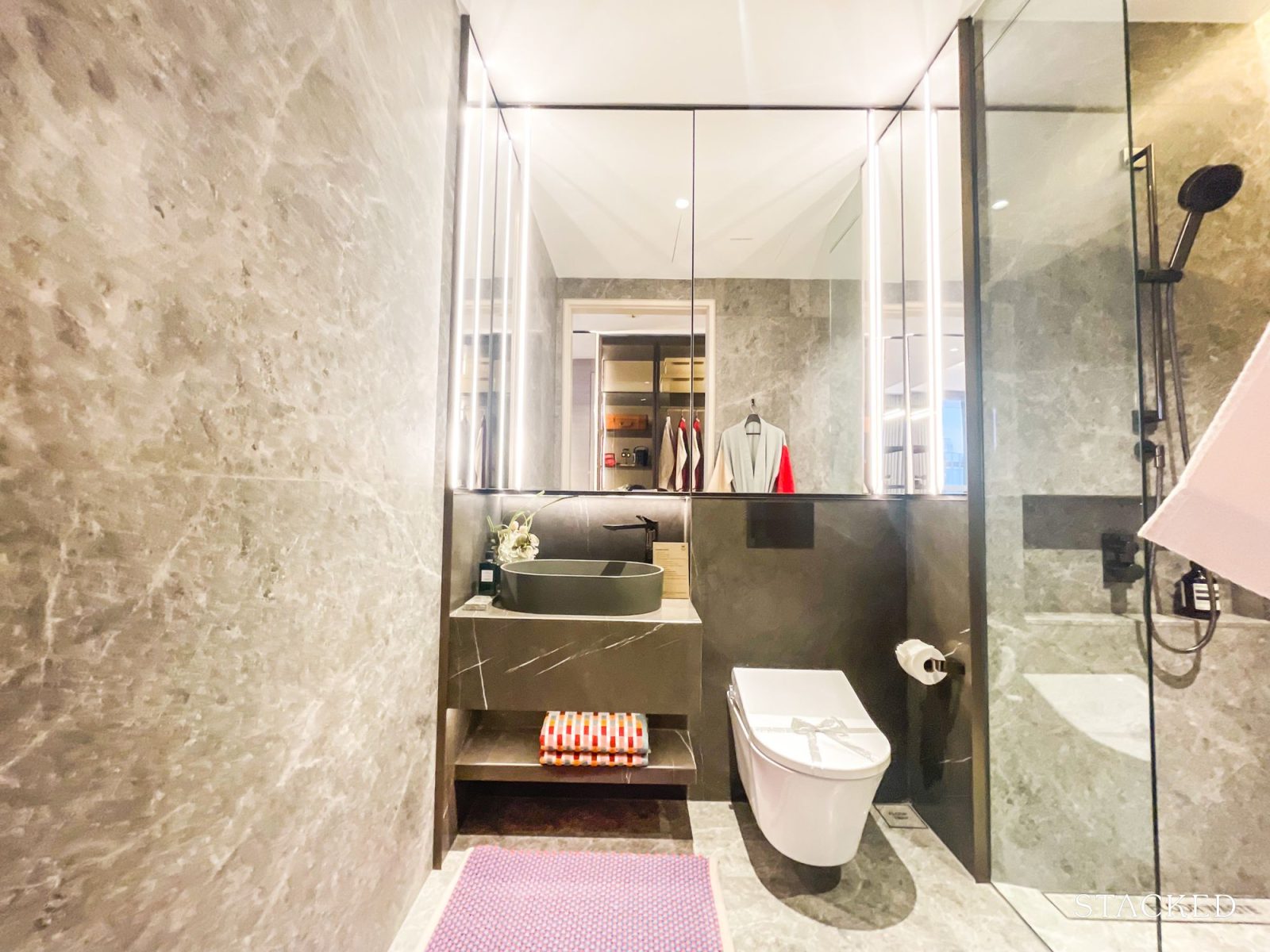
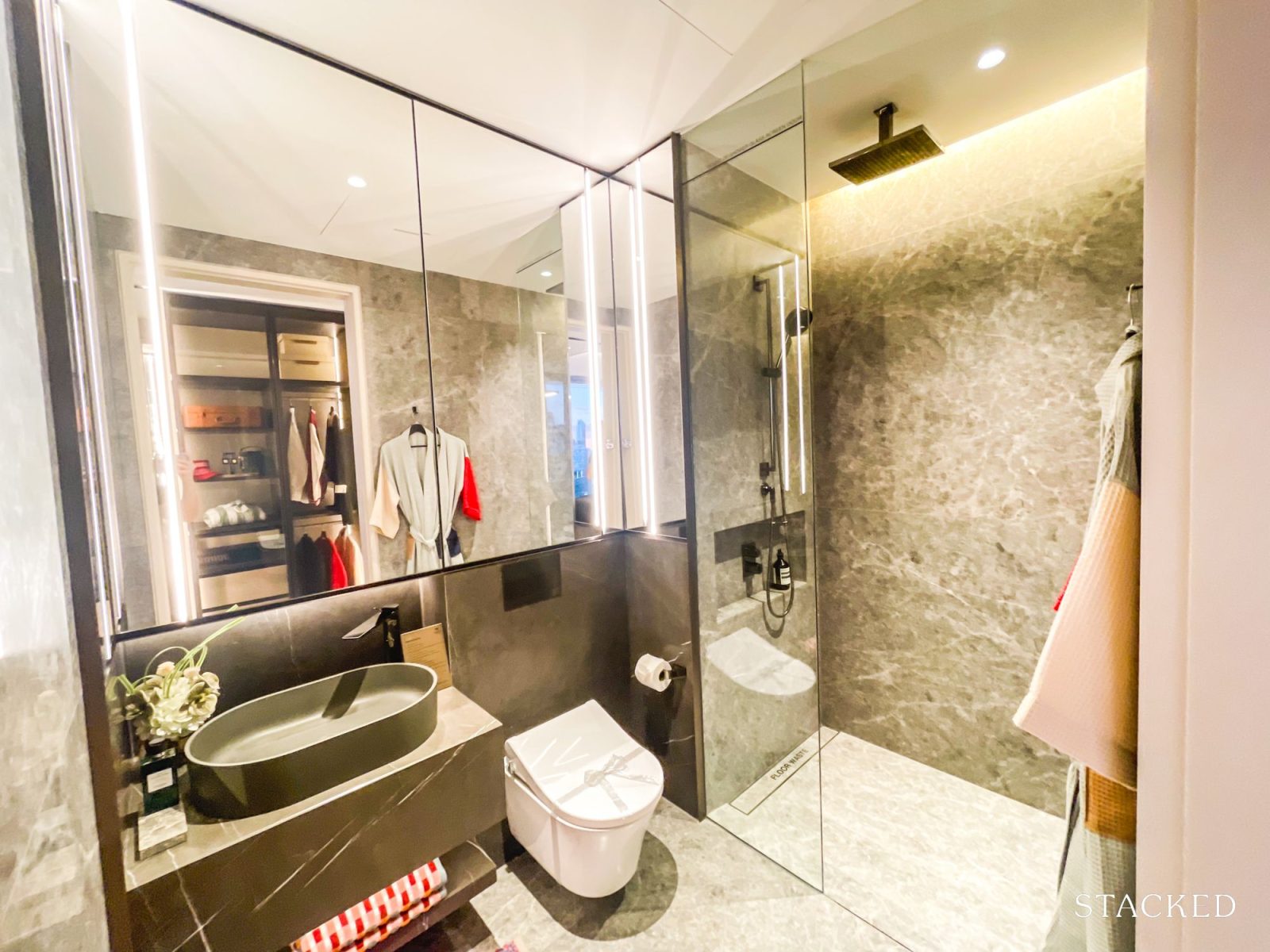
The rain shower and accessories by Dornbracht are added luxury touches, while TOTO sanitary ware ensures functionality and comfort. It’s a fully mechanical-ventilated bathroom, so those who prefer windows for natural airflow might find this one feature to note.
With that, let’s wrap up with the five-bedroom unit review!
W Residences Marina View – Singapore 5-bedroom Type E1b-W review
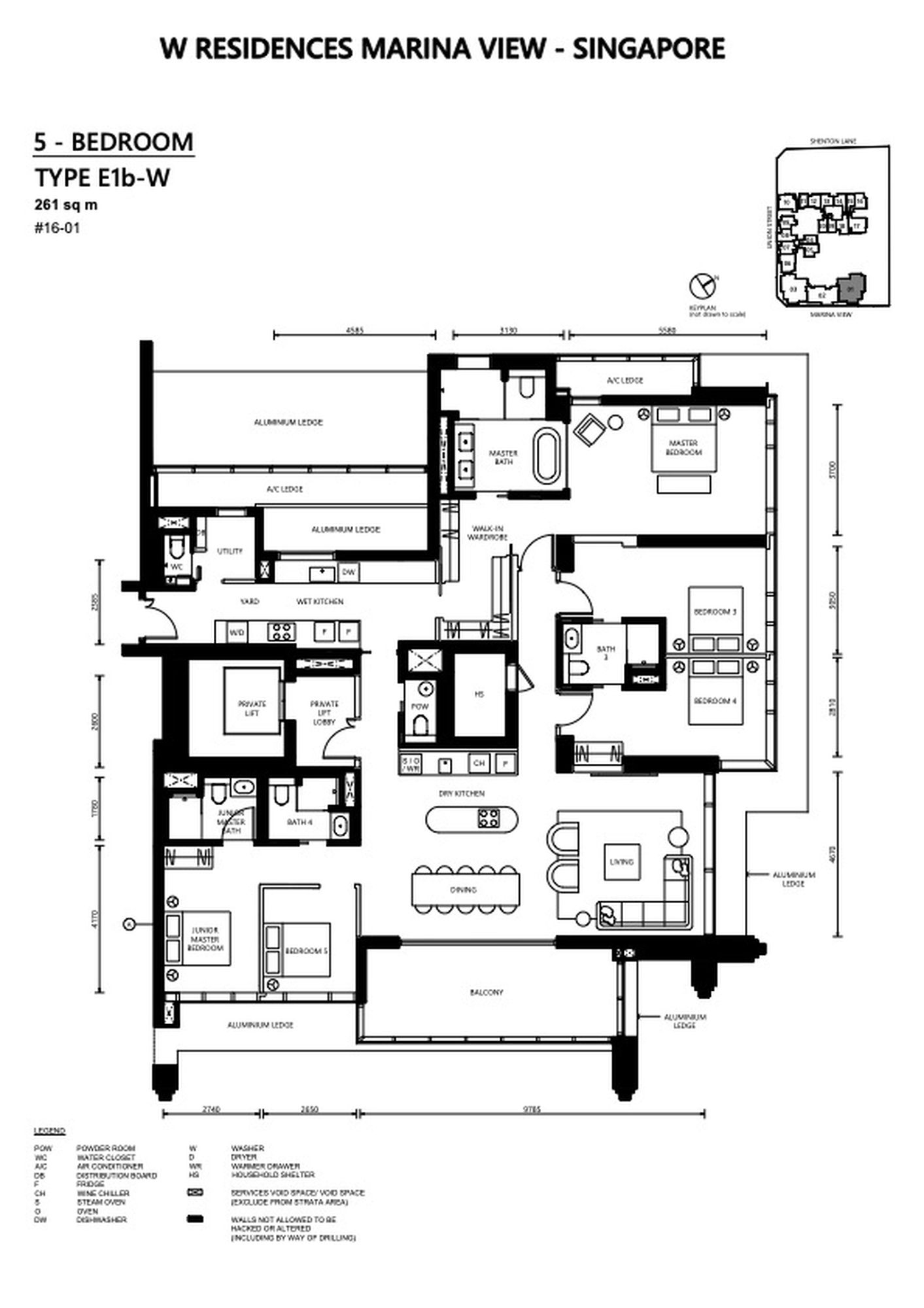
W Residences Marina View – Singapore dedicates only 64 units, or about 9 per cent of the project, to five-bedroom layouts. This proportion is typical of luxury developments that prioritise privacy and exclusivity. Together with the four-bedroom units, these form the Signature Collection, the development’s premier offering.
All of them come with private lifts, offering a higher level of exclusivity, which is what you’d expect at this price point.
In tandem, they all also face the Greater Southern Waterfront. Views of this area comprise mostly green and undeveloped land, with ongoing groundwork; the majority of the completed developments are concentrated around Harbourfront and Sentosa. With views extending beyond this, residents of the Signature Collection enjoy sweeping panoramas of the Singapore Straits, providing the best waterfront views the project offers.
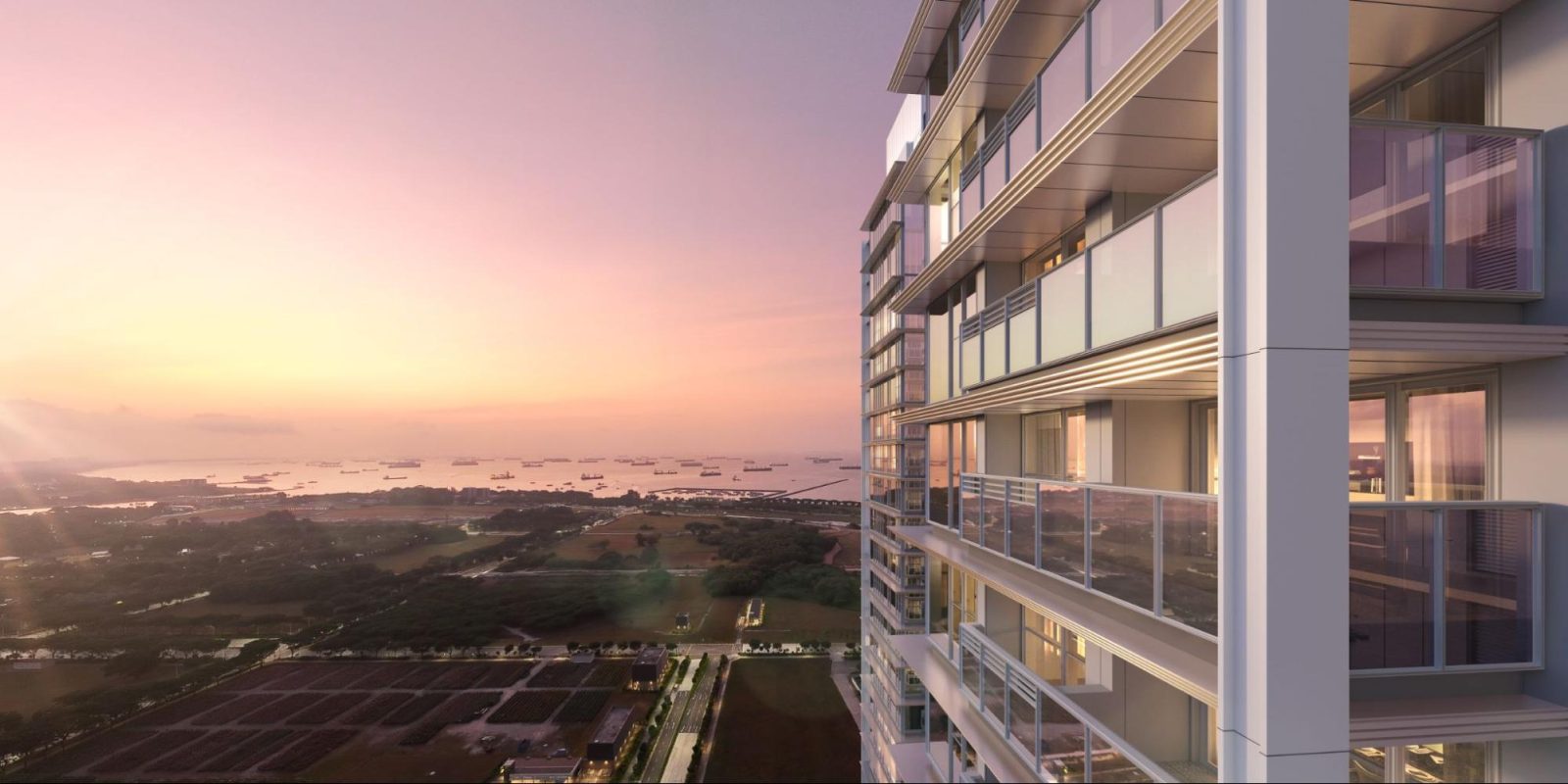
When it comes to formats, buyers only have one 2,809 sq ft option to look at.
The material palette is consistent with what you’d expect from a high-end development. Marble is used extensively, from the private lift lobby and powder room to the living areas, balcony, and bathrooms, while the bedrooms are finished with engineered timber flooring for contrast. More functional spaces like the utility room, water closet, and household shelter are finished in porcelain tiles for easier upkeep.
This project is also non-PPVC, so buyers have flexibility to reconfigure the layout by hacking some walls, although the already generous room sizes mean this might not be necessary.
To get into the unit, there’s a timber swing front door equipped with a smart digital lock, complemented by a smart doorbell with a built-in camera for convenience and security. The home enjoys ducted air conditioning with smart controls, and a smoke detector linked to the main building provides added safety.
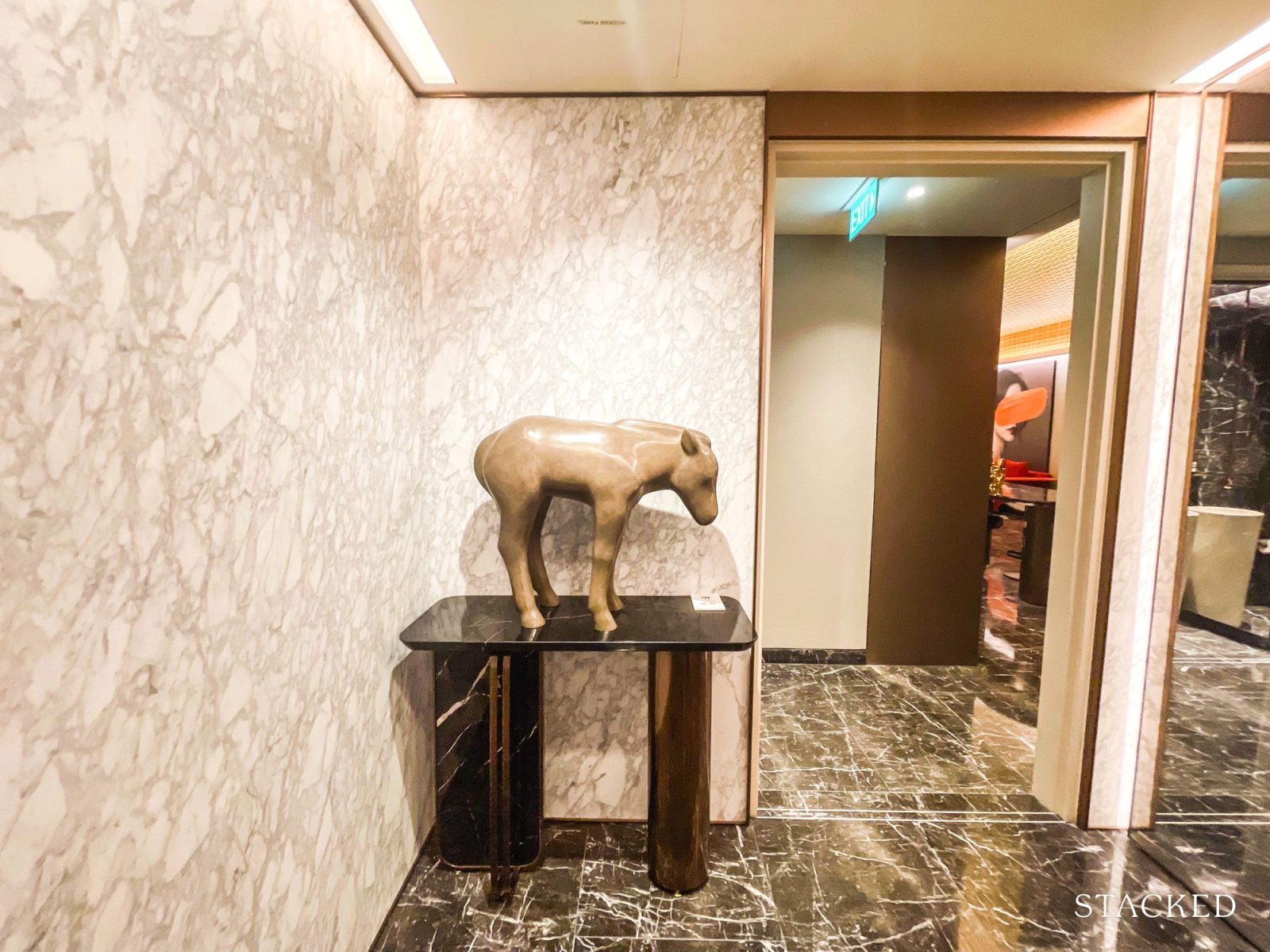
From the private lift, you enter a 5.6 sqm lobby. For practicality, buyers may install a shoe rack and a small console table here to fit everyday essentials. Otherwise, they can leave this area clear and signpost its grandeur by displaying prized art.
Stepping into the unit, you enter a semi-foyer that opens into the living area. The ceiling height here reaches 3.05 metres, higher than most new launches, giving the space a noticeably airier and more open feel.
Tucked in front is a 2.5 sqm powder room, featuring a freestanding pedestal basin with a ceiling spout tap operated by sensors from Gessi, complemented by a stainless steel ledge.
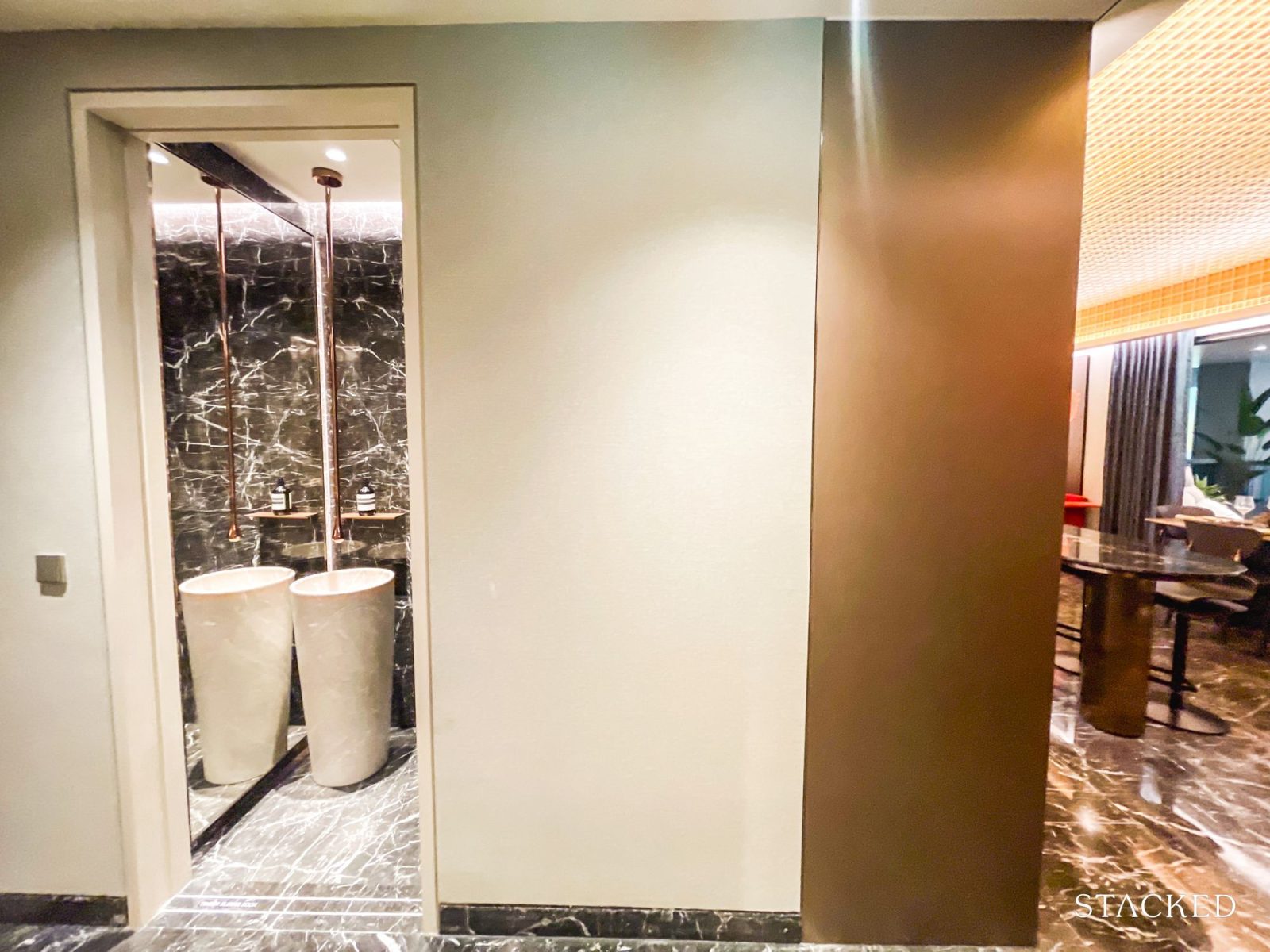
Powder rooms are a welcome luxury in larger homes, especially for those who entertain guests. Being located within the unit itself, it doesn’t come with a window. Instead, it’s equipped with mechanical ventilation.
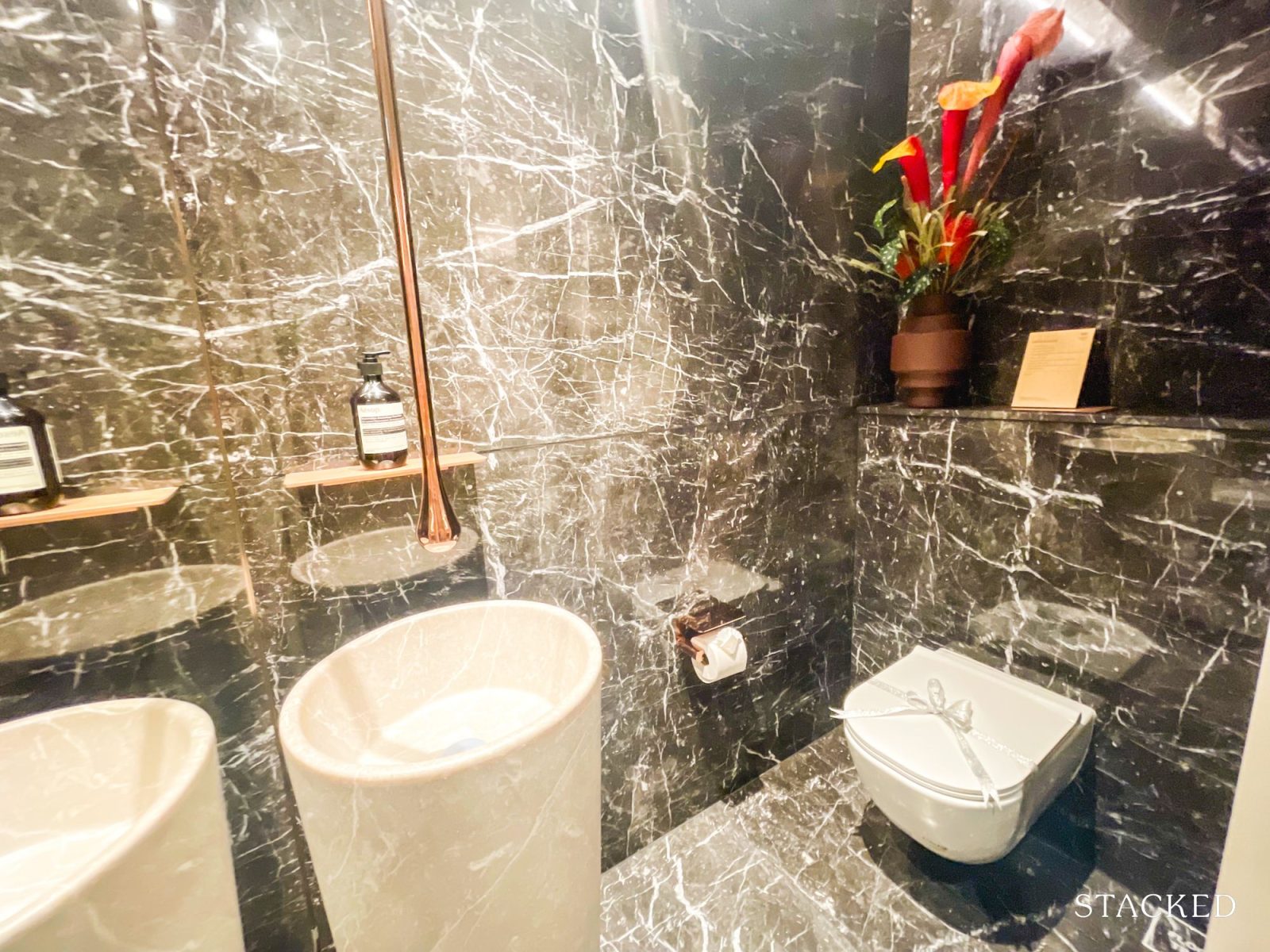
From here, you can turn left to the wet kitchen or right to the living area.
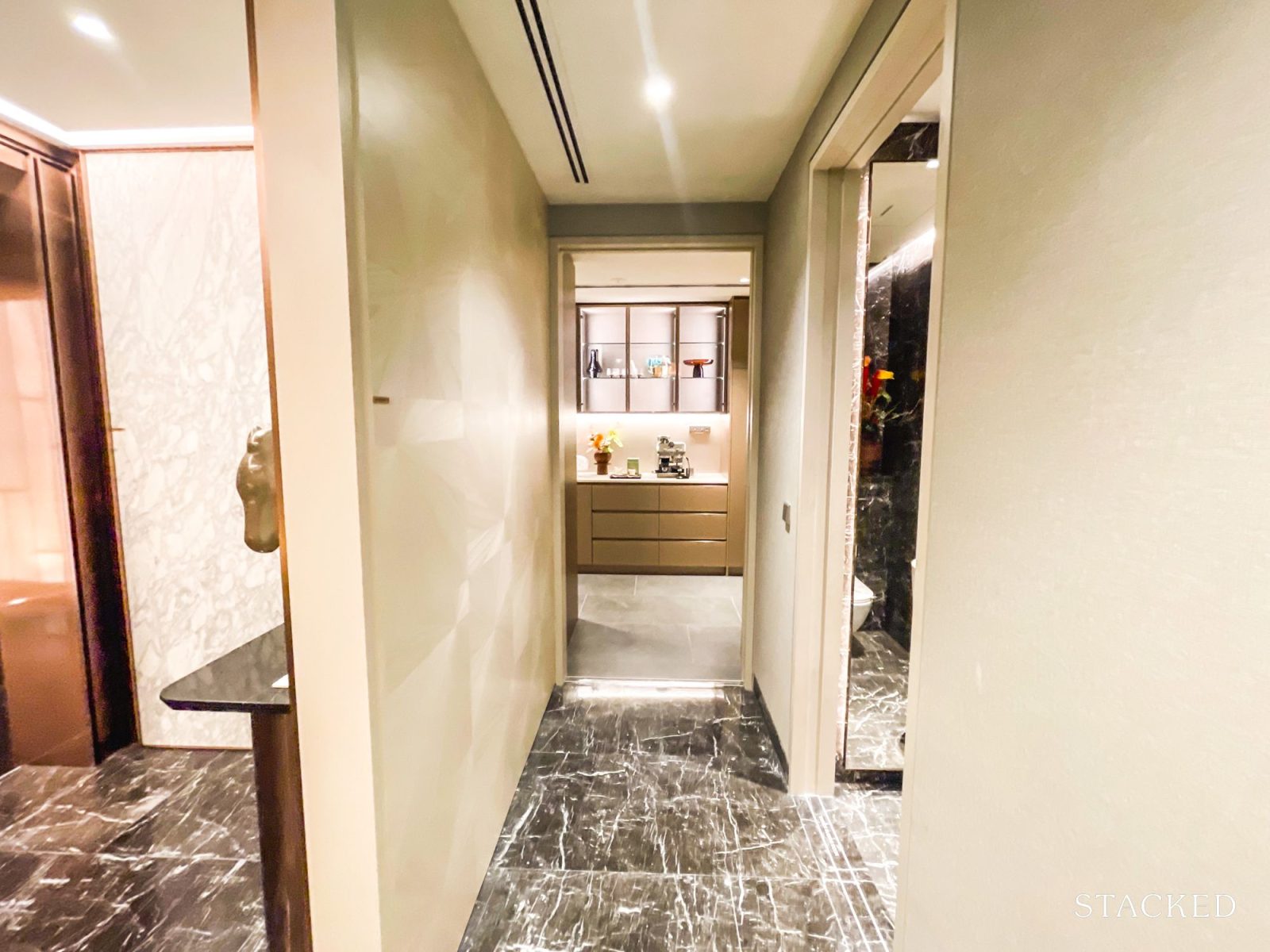
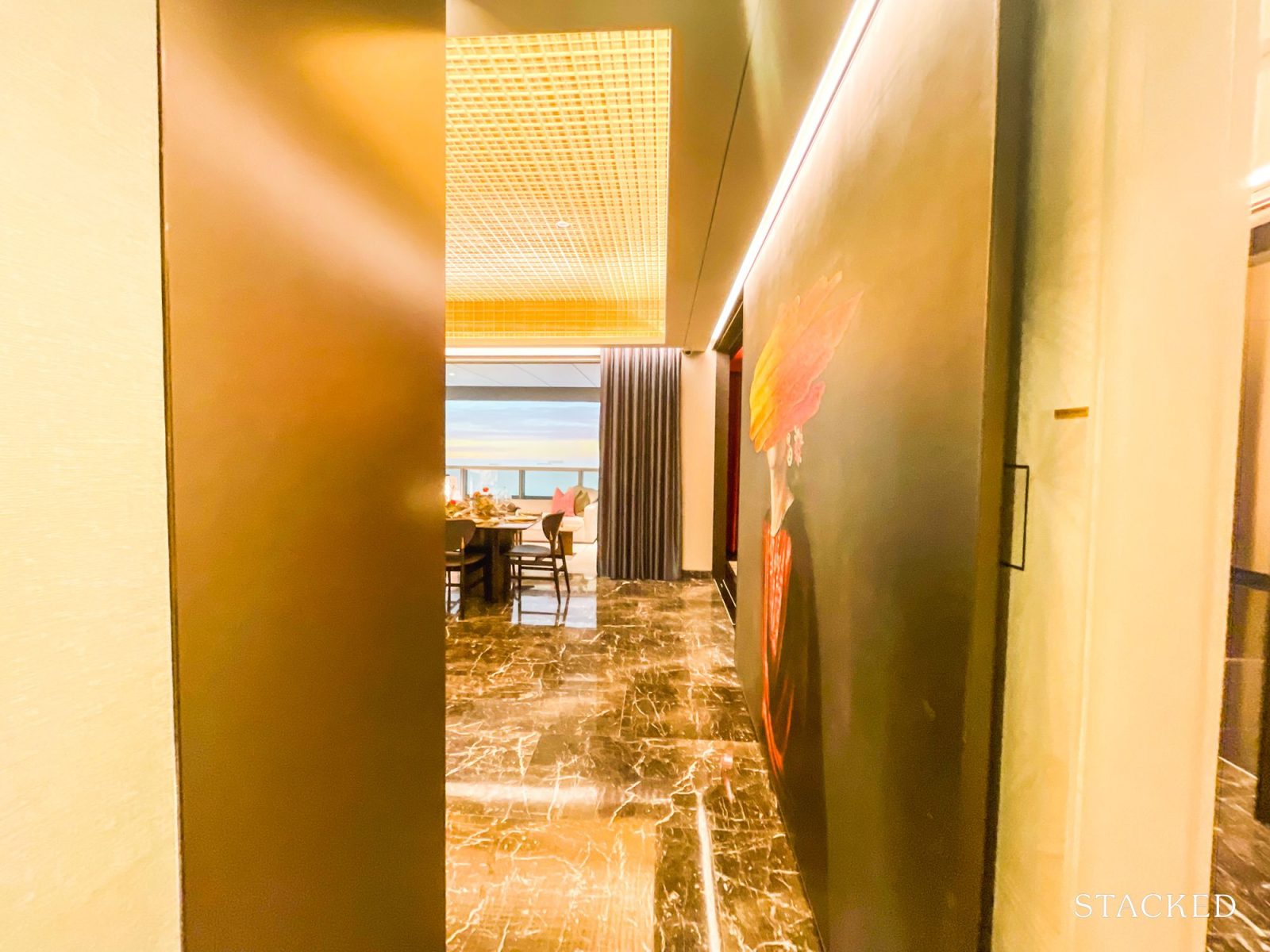
Let’s begin with the living room. At 66.2 sqm, you immediately feel the expanse of space when you step in. Even though W Residences Marina View – Singapore five-bedders are smaller than its contemporary Skywater Residences and neighbour Marina One Residences, the living room, which includes the dry kitchen and dining area, is nonetheless massive.
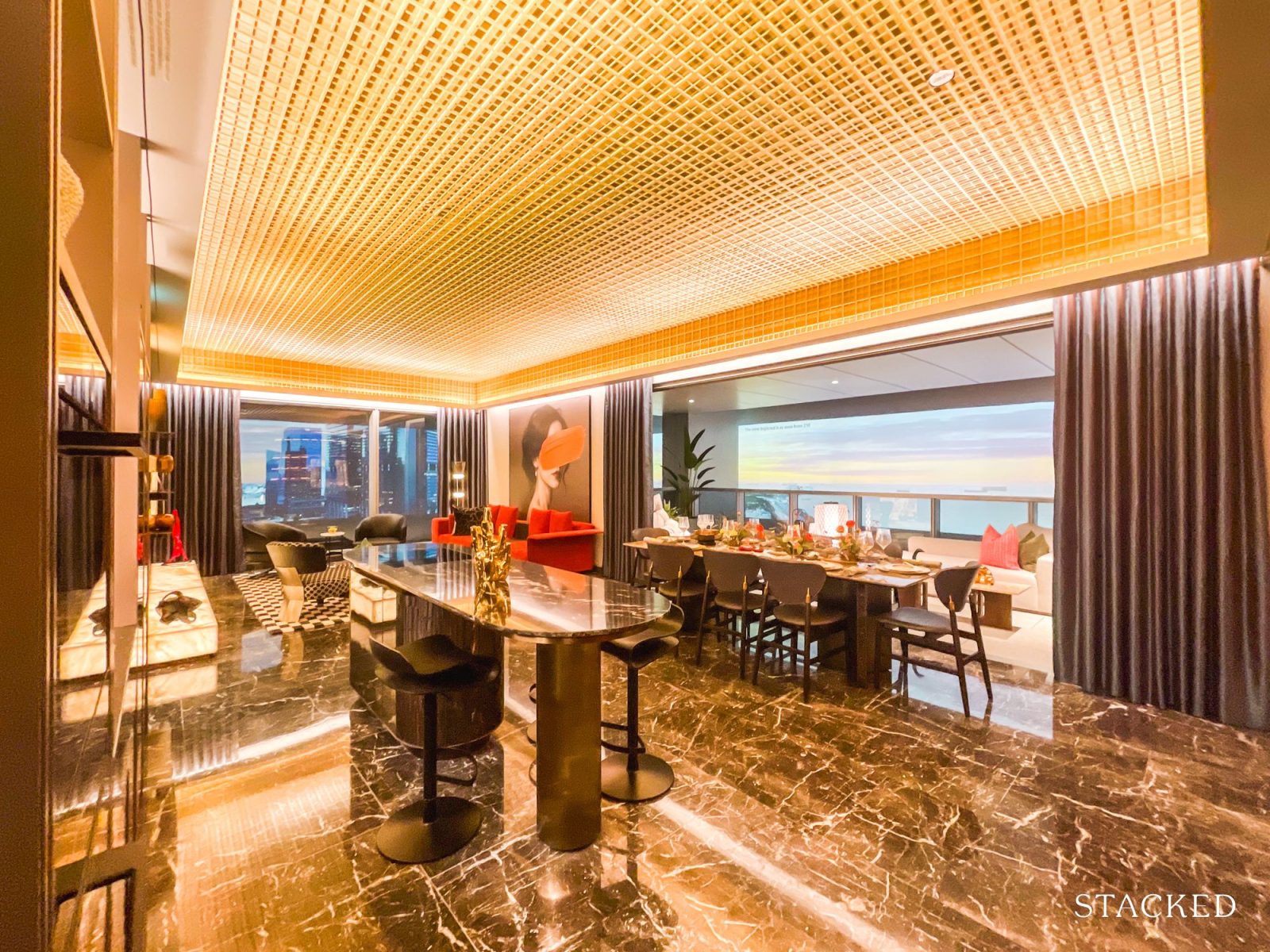
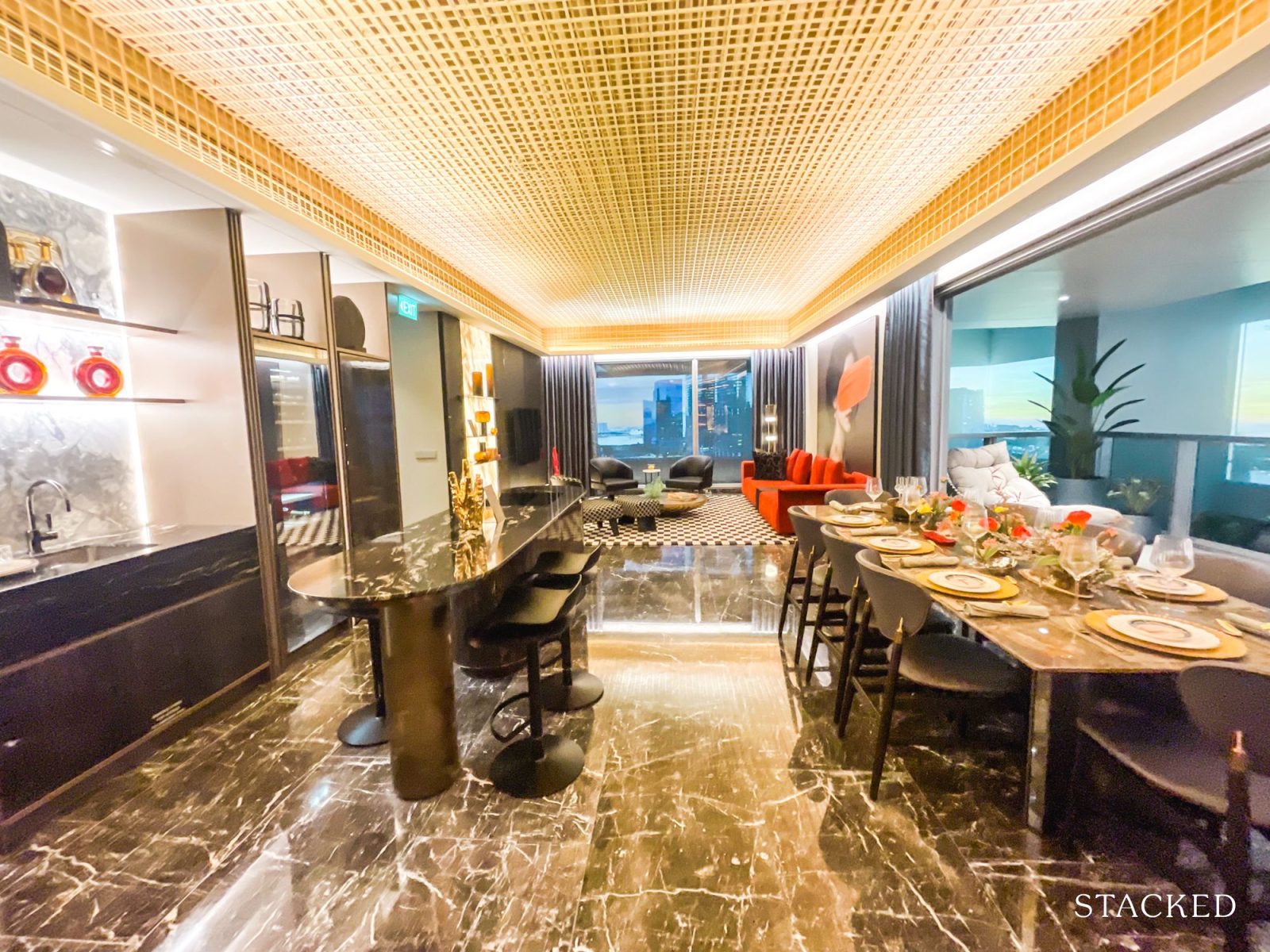
This dry kitchen feels like a gathering area in itself, a step above a dedicated space purely for food preparation. I can easily imagine friends and family stealing bits of food here before it’s properly served in the dining area. It also seems like a suitable spot for smaller groups to break off from the main gathering and lounge over drinks.
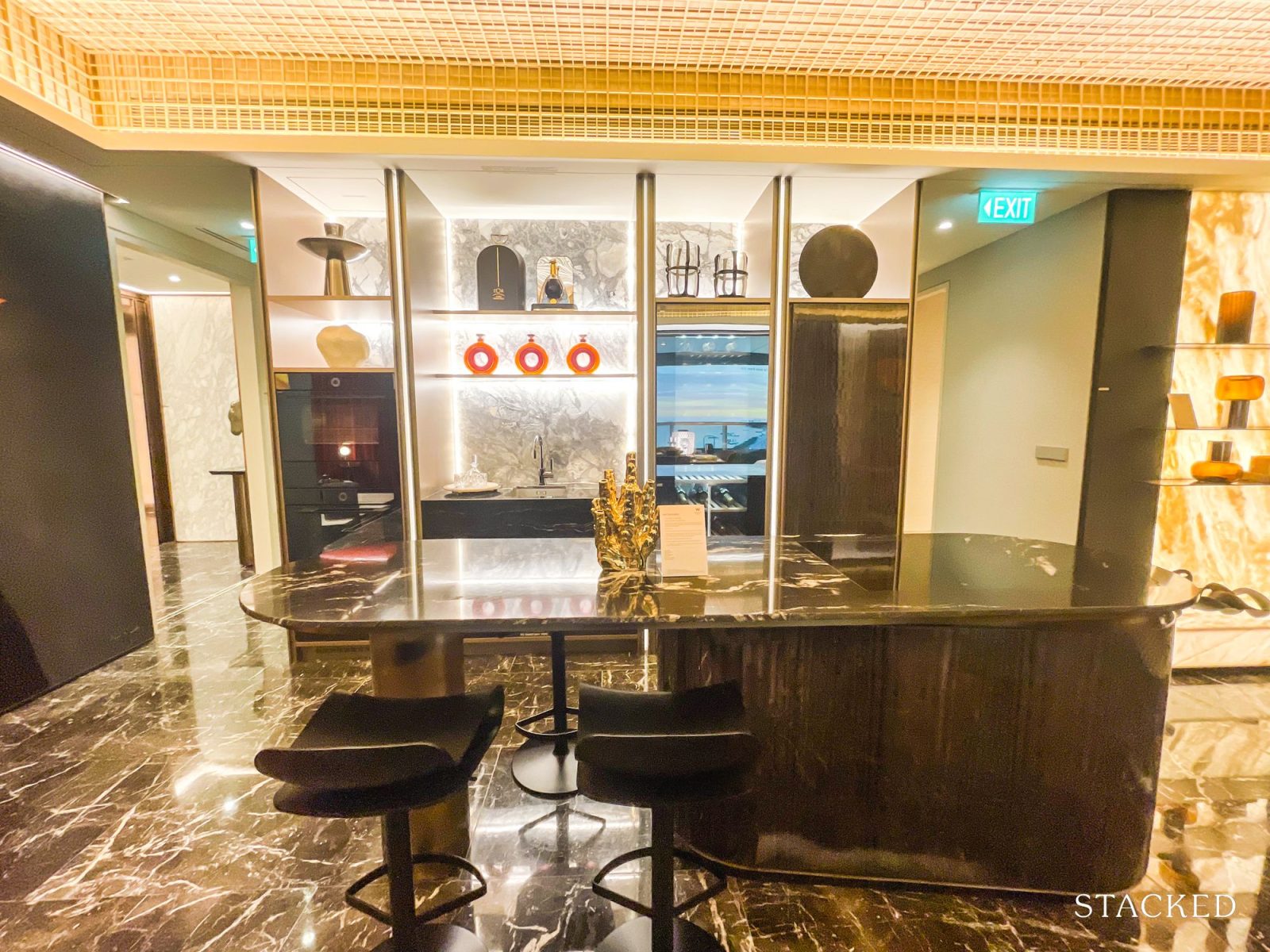
As for the details, it features built-in kitchen cabinets in high gloss veneer and open shelving with LED lights. It also comes with natural stone backsplashes and countertops, all enhanced by LED lighting.
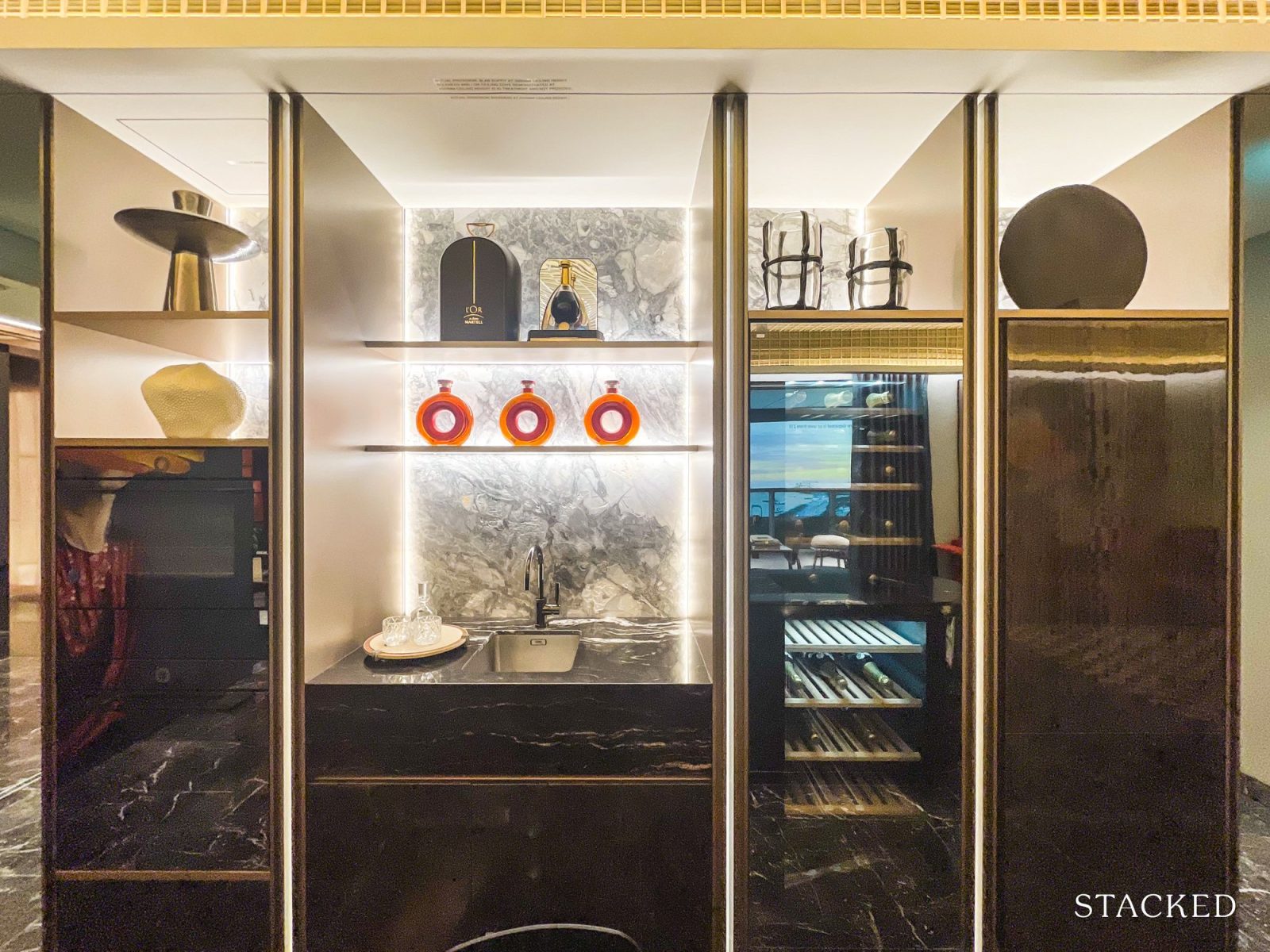
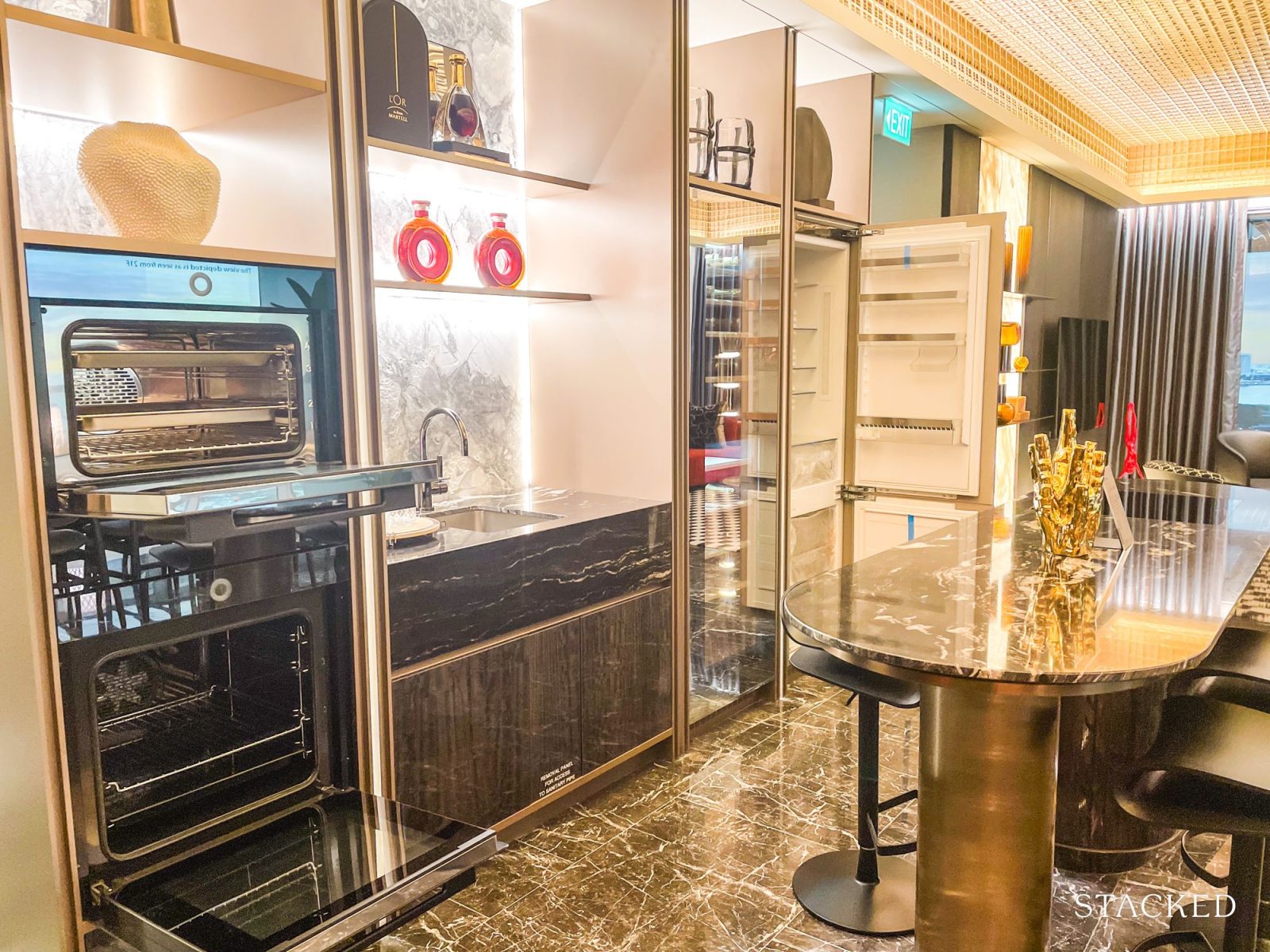
Appliances include a V-Zug fridge, wine chiller, steam oven, oven, warming drawer, and induction hob. A stainless steel sink by Franke is paired with a Dornbracht tap, keeping the fixtures consistent with the rest of the unit.
The island counter features a natural stone top with a slim metal trim beneath, a high-gloss veneer front panel, and a metal base. Drawer fronts are also finished in the same veneer, giving the area a cohesive, polished look.
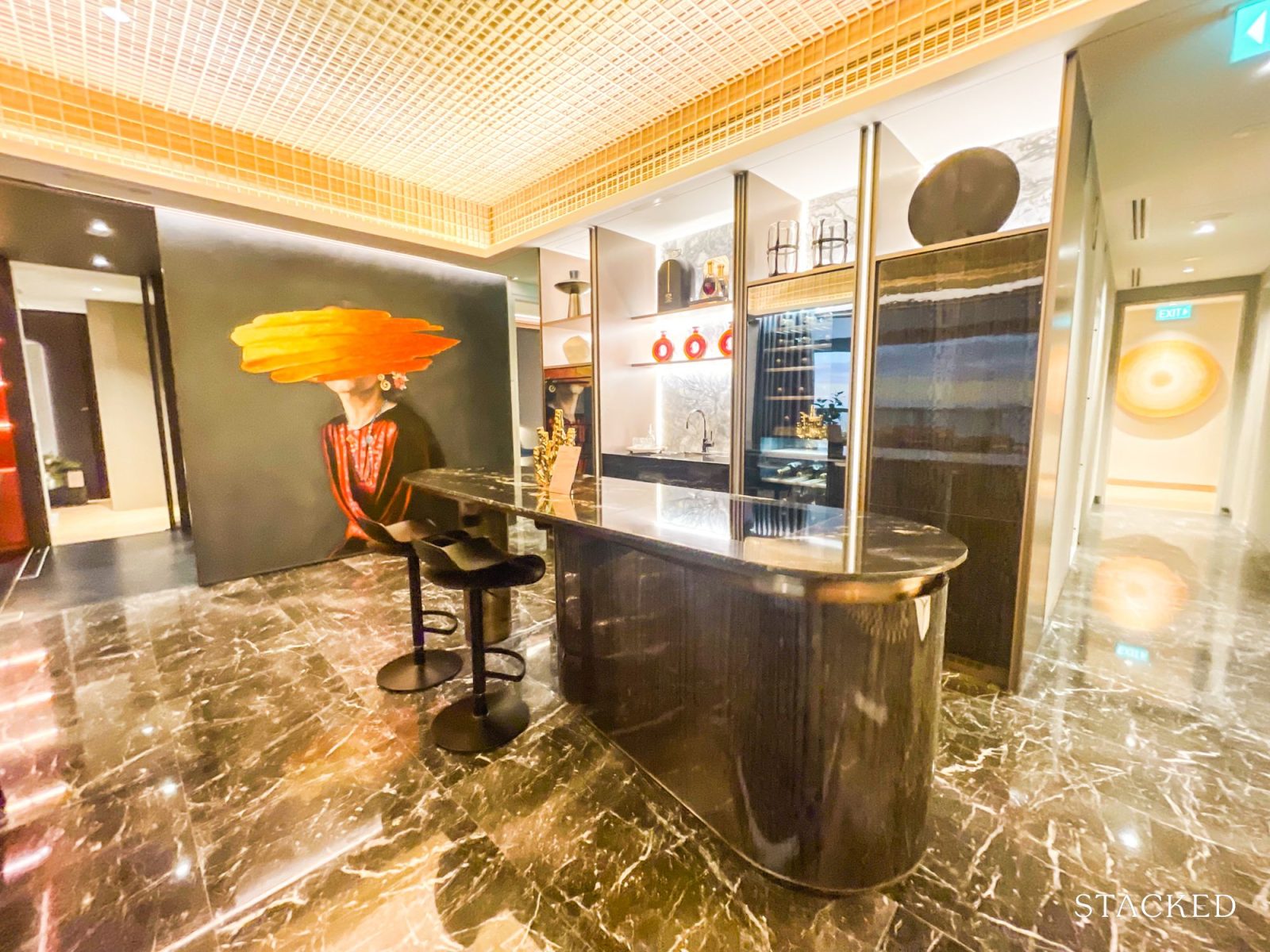
Next to the dry kitchen, the dining area is an ideal spot, naturally positioned between it and the balcony. Here, buyers and guests can enjoy views of the Singapore Straits while dining, with easy access to the dry kitchen for more food and drinks.
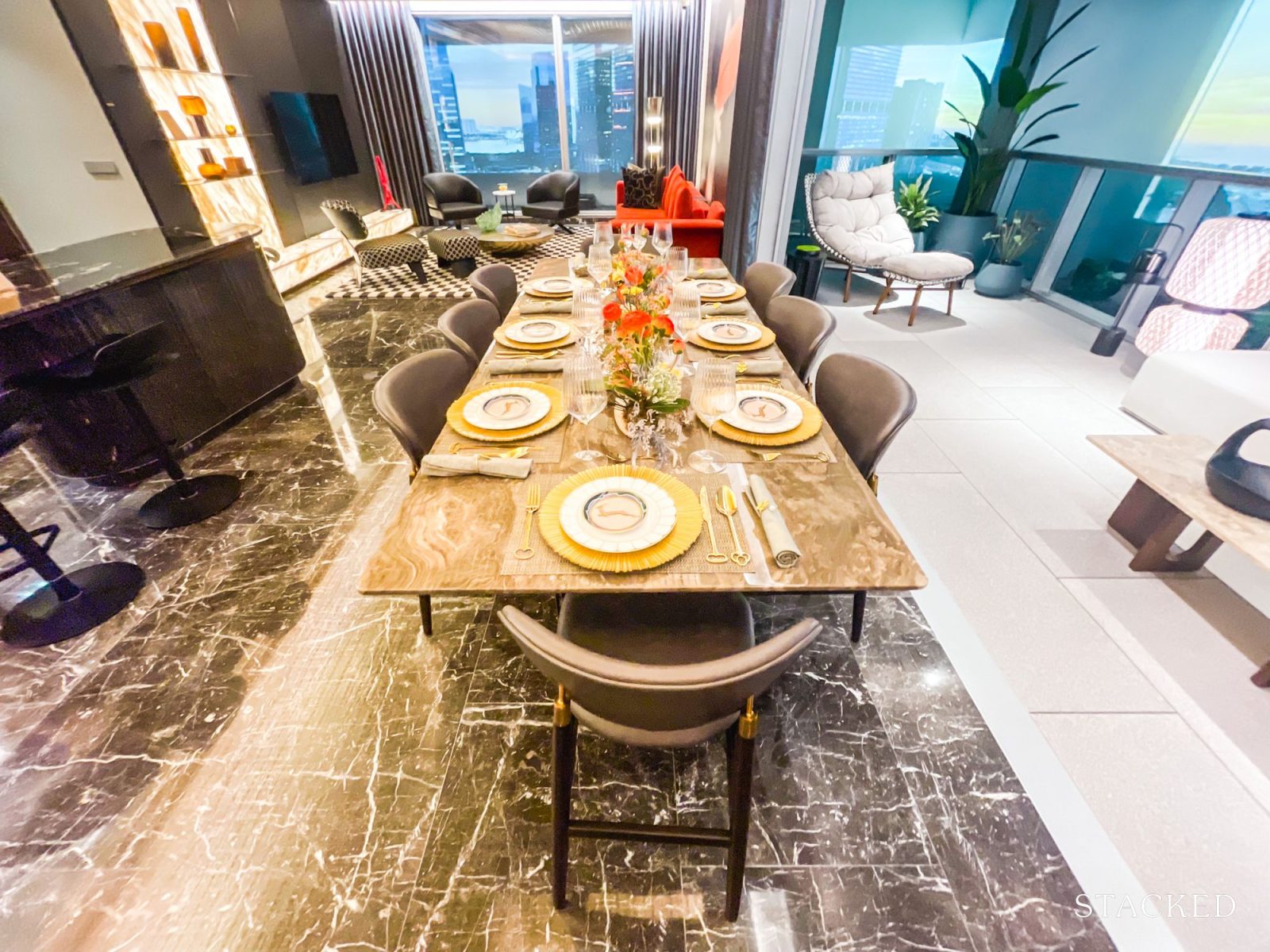
The dining area comfortably seats eight. In fact, a 10-seater could fit nicely here, depending on how chunky your furniture is. Regardless, this space is generous and will certainly impress any privileged friends and family who visit.
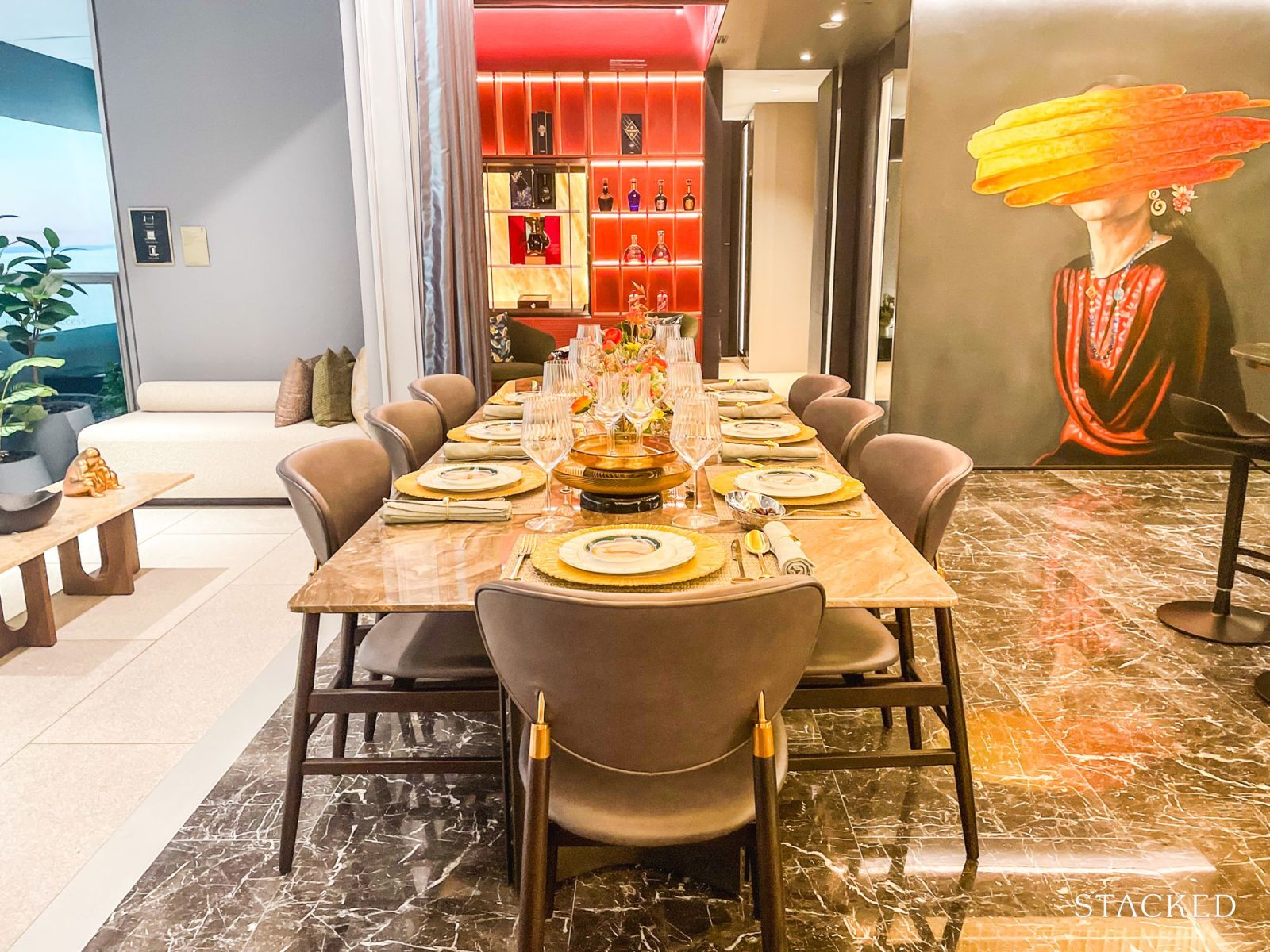
Next to it, the living room continues the theme of generous proportions. Unlike smaller layouts where you have to be strategic about sofa size or TV placement, this space easily accommodates a larger setup, even one- or two-seater couches beside a main four- or five-seater sofa, without feeling tight.
The living area features a Haiku ceiling fan with smart controls and a Deltec smart home hub supporting smart controls to the fan, air-conditioner, lights, and heater. A standalone battery-operated fire alarm enhances safety, while ducted air-conditioning offers both elegance and ease of maintenance – particularly appreciated in larger units where multiple wall-mounted systems would disrupt the aesthetic.
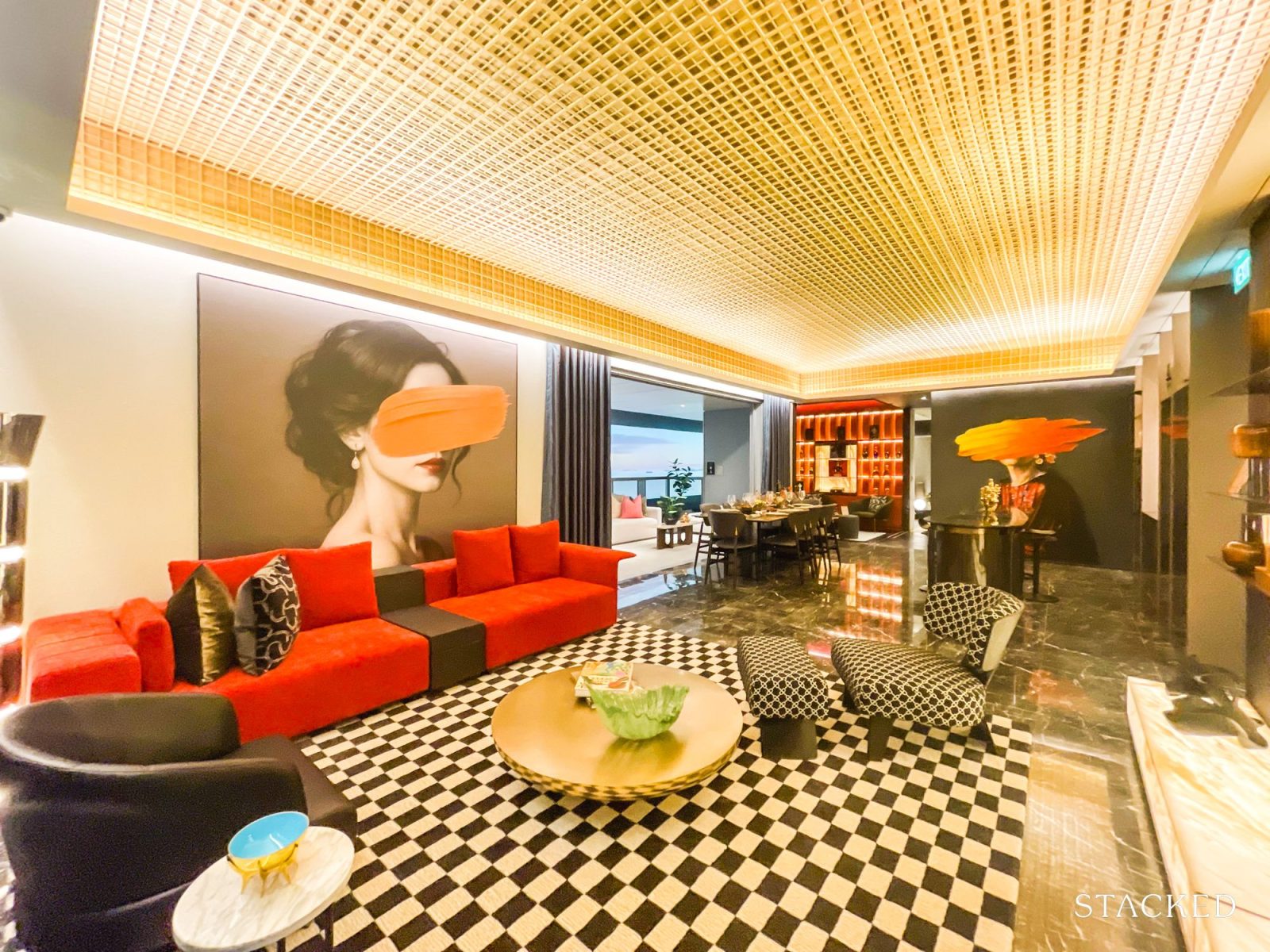
Like the dining area, the living area is also directly linked to the balcony, extending the living space and seamlessly blending indoor and outdoor areas.
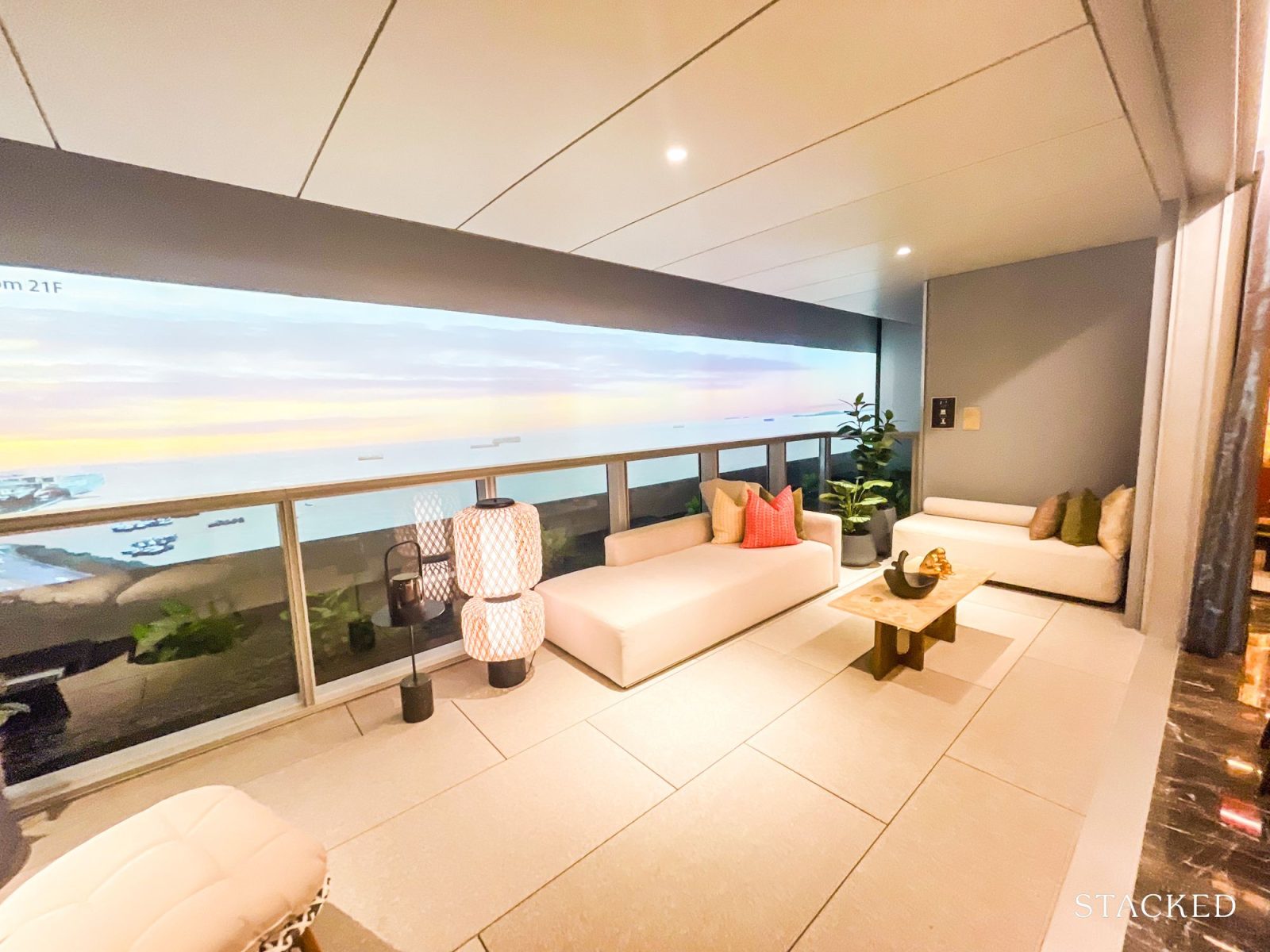
The balcony, which spans the length of the living room, is super impressive. It boasts an extremely wide frontage designed to maximise views of the Greater Southern Waterfront and the sea, covering a generous 21 sqm.
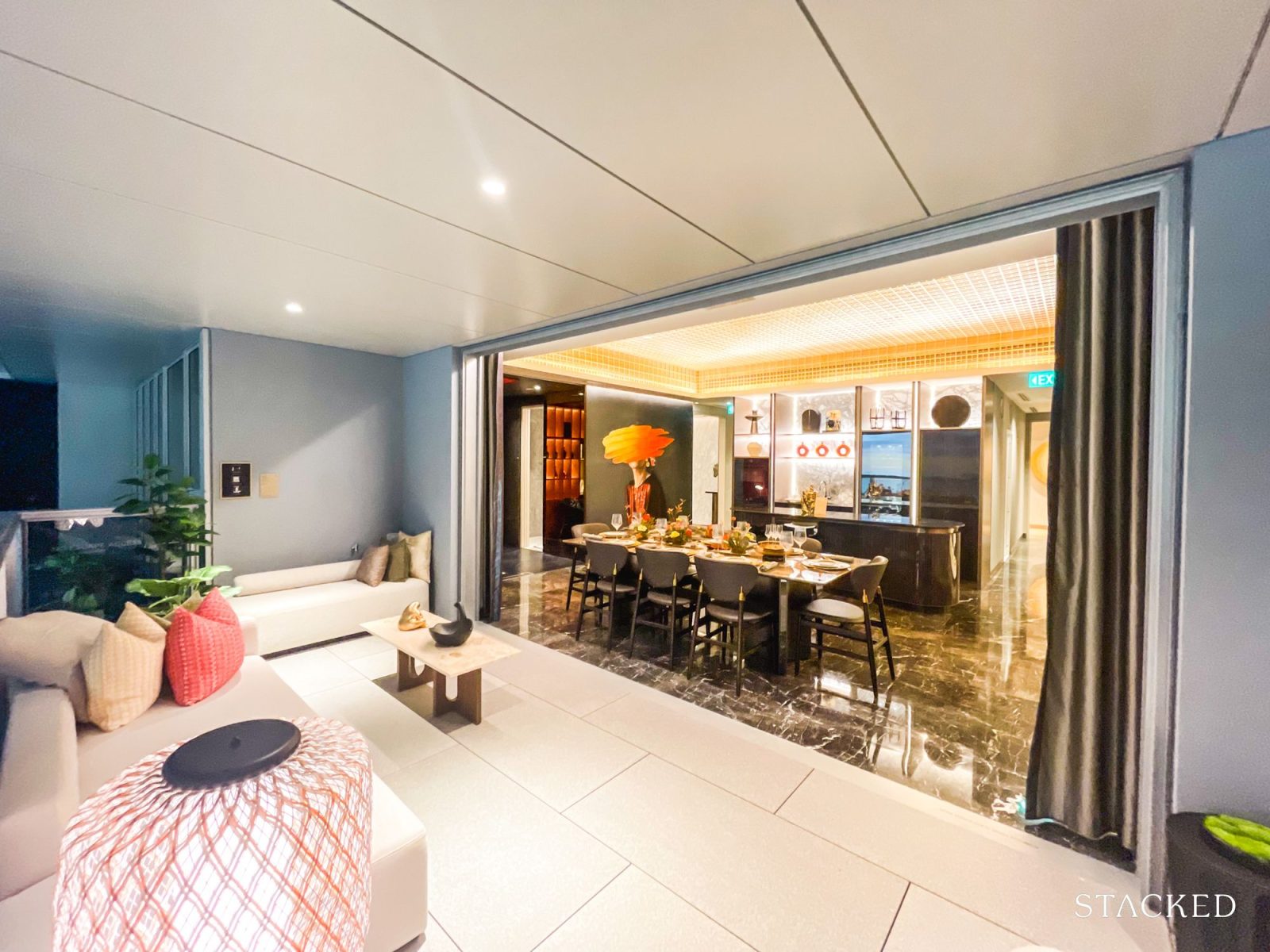
The balcony extends naturally from the living room, designed to feel like an extension of the home rather than a space to be overlooked. With its waterfront orientation, it catches cooler breezes and stronger winds, a welcome respite from Singapore’s heat.
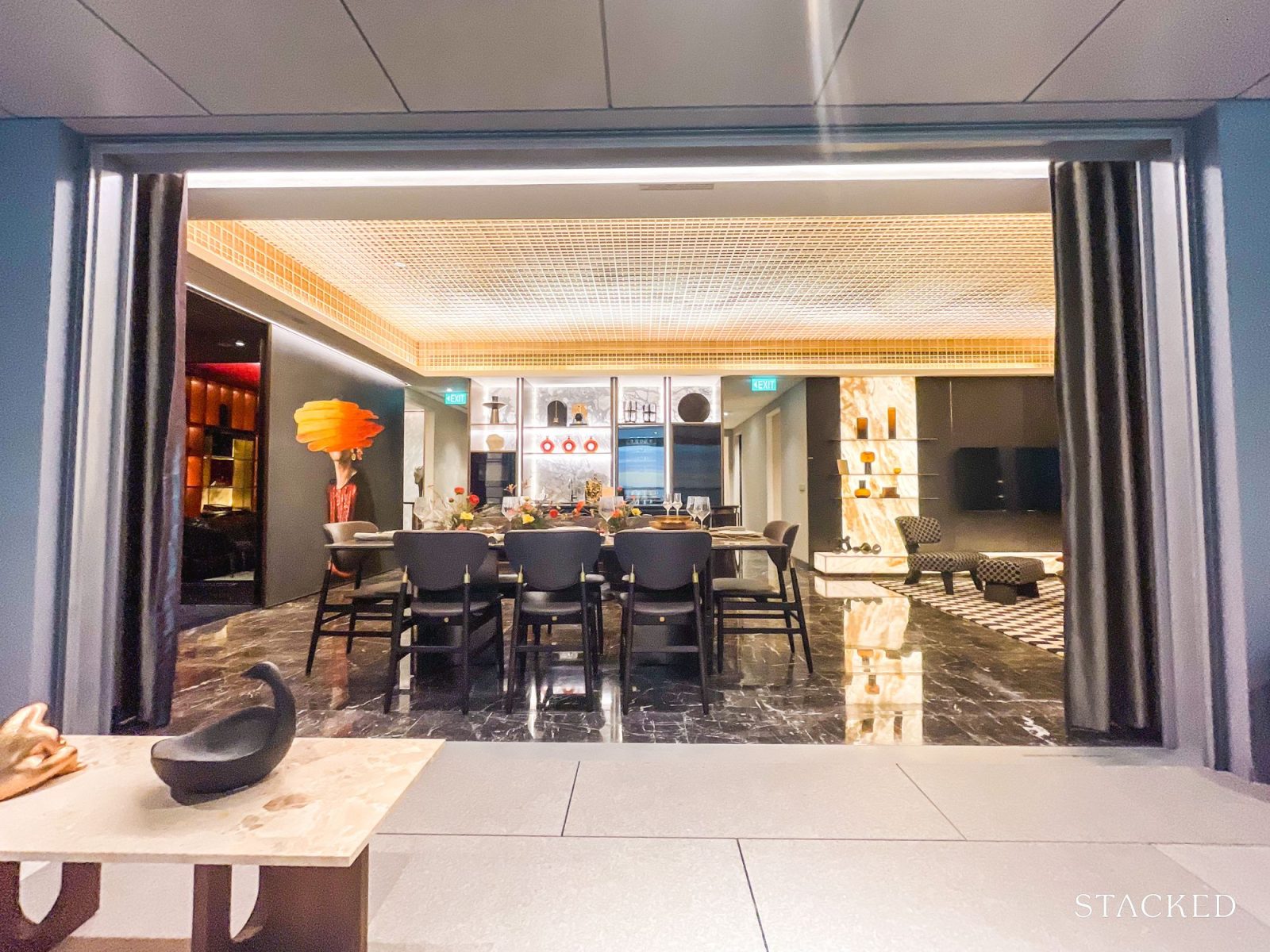
For durability against the waterfront environment, the ceiling is fitted with aluminium panels and cladding. Lighting is thoughtfully placed, with three fittings ensuring the whole balcony area can be well-lit for evening enjoyment.
The typical water and electrical points can also be found here.
Back in the unit, the living room features two hallways for bedrooms. The first hallway, which features the junior master bathroom, its ensuite bathroom, bedroom 5, and bathroom 4, is next to the private lift lobby, which also gives occupiers of the bedrooms here easier access to the wet kitchen.
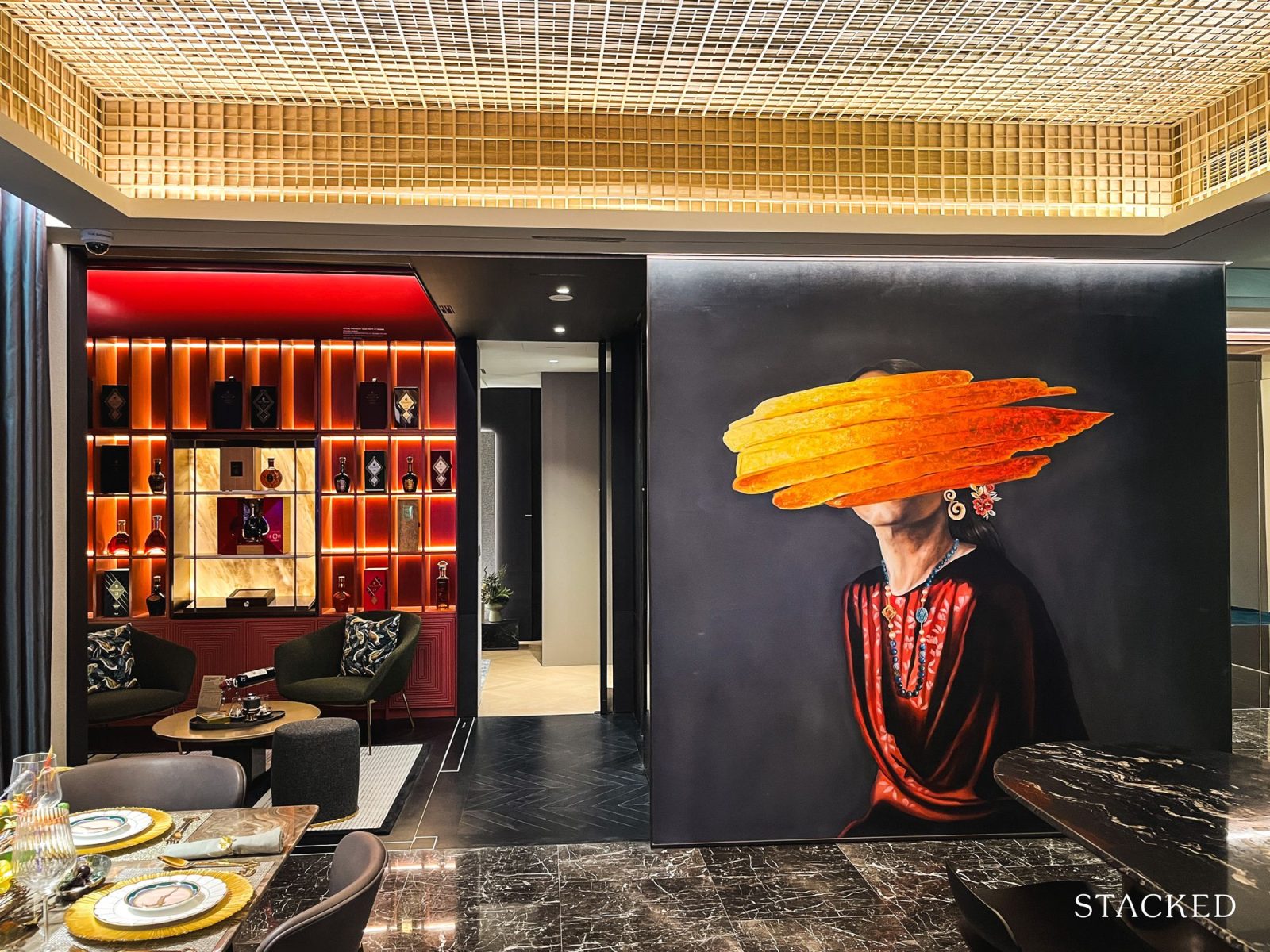
The second hallway serves as the main bedroom corridor of the unit, offering greater privacy due to its longer depth. From here, you’ll find access to the household shelter, Bedrooms 3 and 4, which share a jack‑and‑jill bathroom (Bathroom 3), as well as the master bedroom with its en suite bathroom.
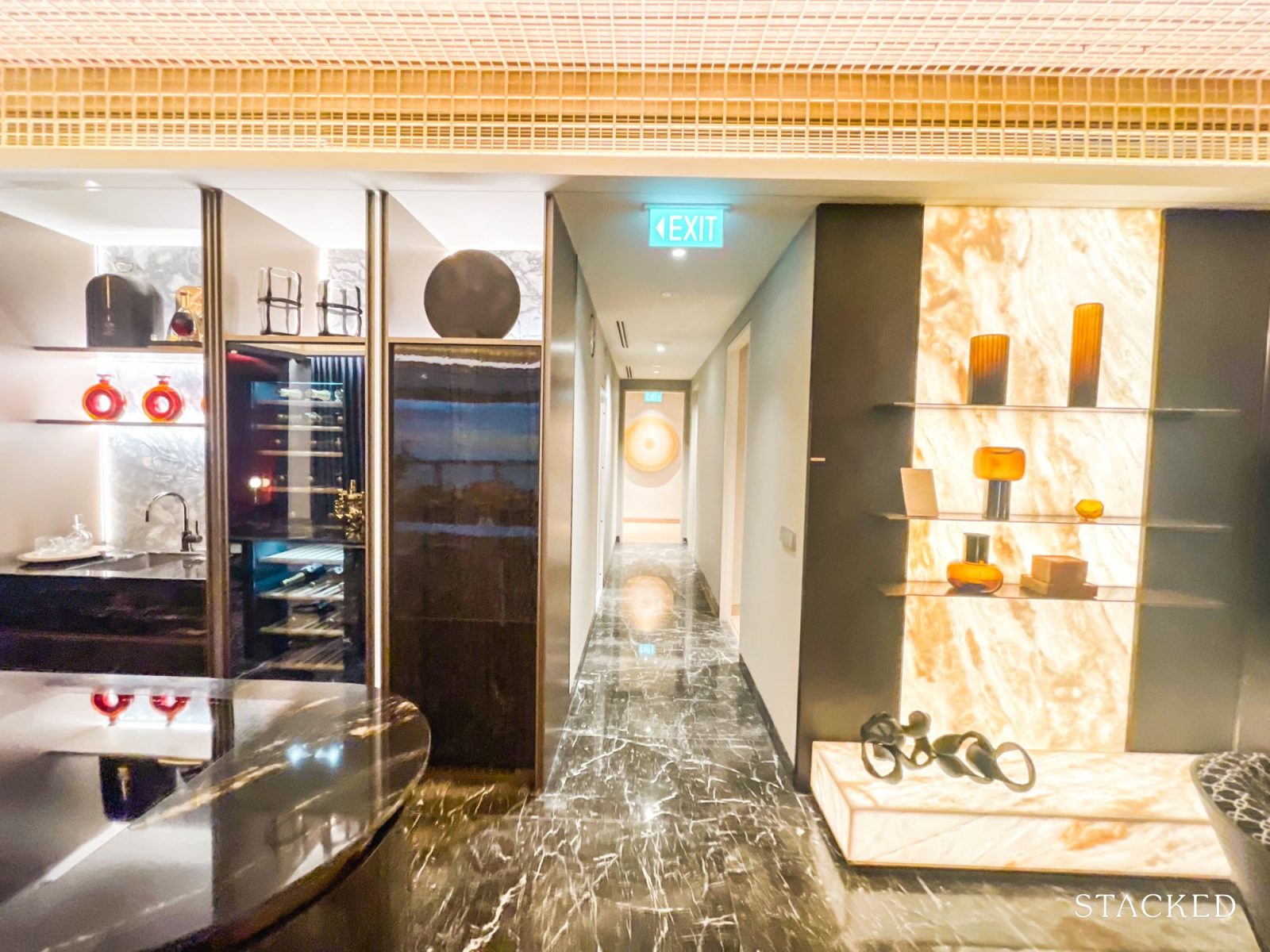
Notably, the master bedroom enjoys a discreet connection to the wet kitchen through a back door located at the end of the walk‑in wardrobe, allowing for convenient access without passing through the main living areas.
The first hallway leads to Bedroom 5, which adjoins the living room wall and spans 12.7 sqm. As the smallest bedroom in the unit, it would likely suit the youngest family member in a multi‑generational household.
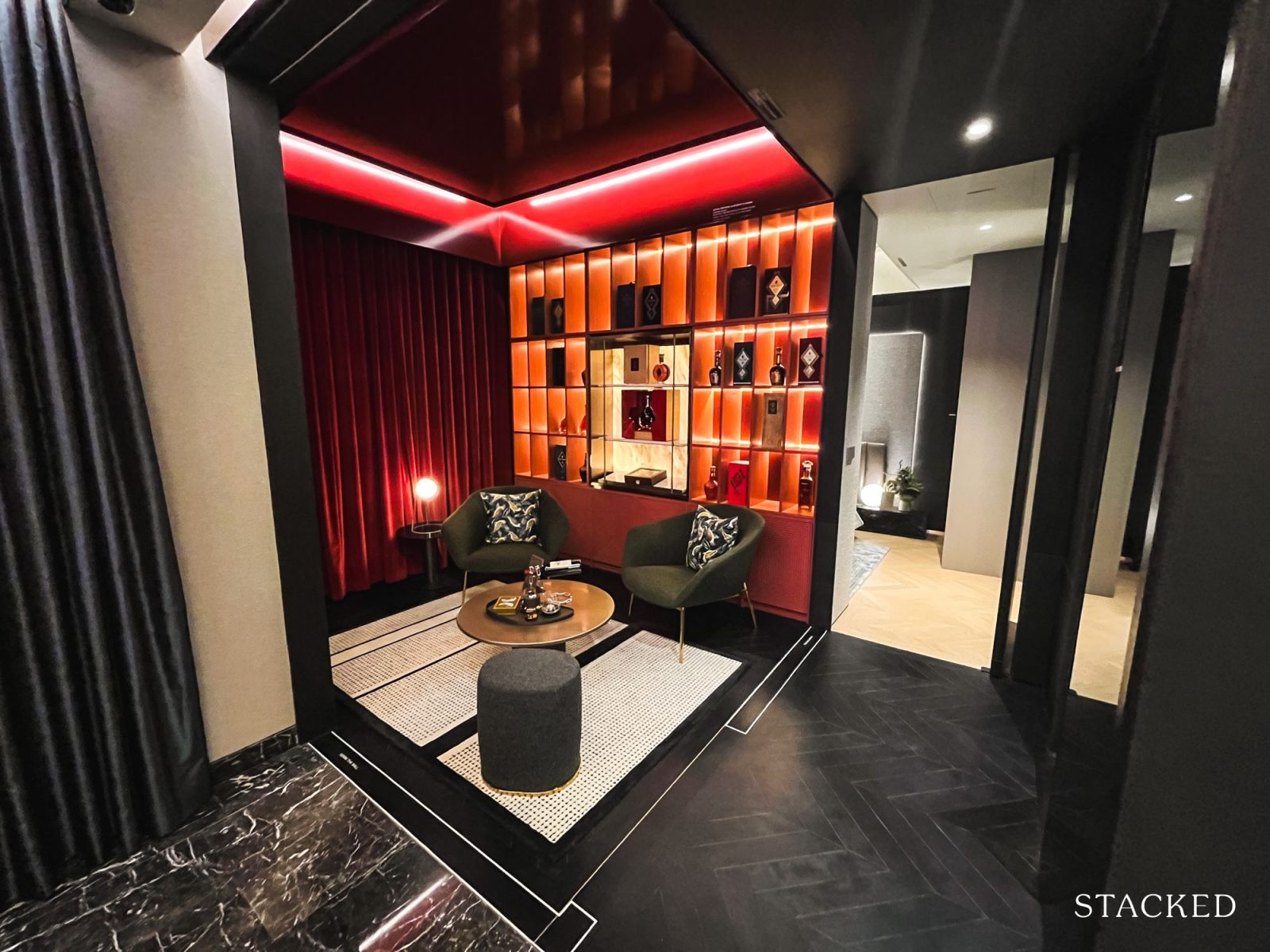
Alternatively, the junior master’s occupant could repurpose it as a study or hobby room. In the show flat, the interior designer transformed it into a cosy lounge, complete with bottles of alcohol and warm ambient lighting , evoking the idea of a private cigar room where guests unwind over whisky and deep conversation.
Here, you also get full-height windows, which gives the occupier better views and helps with letting more natural light in.
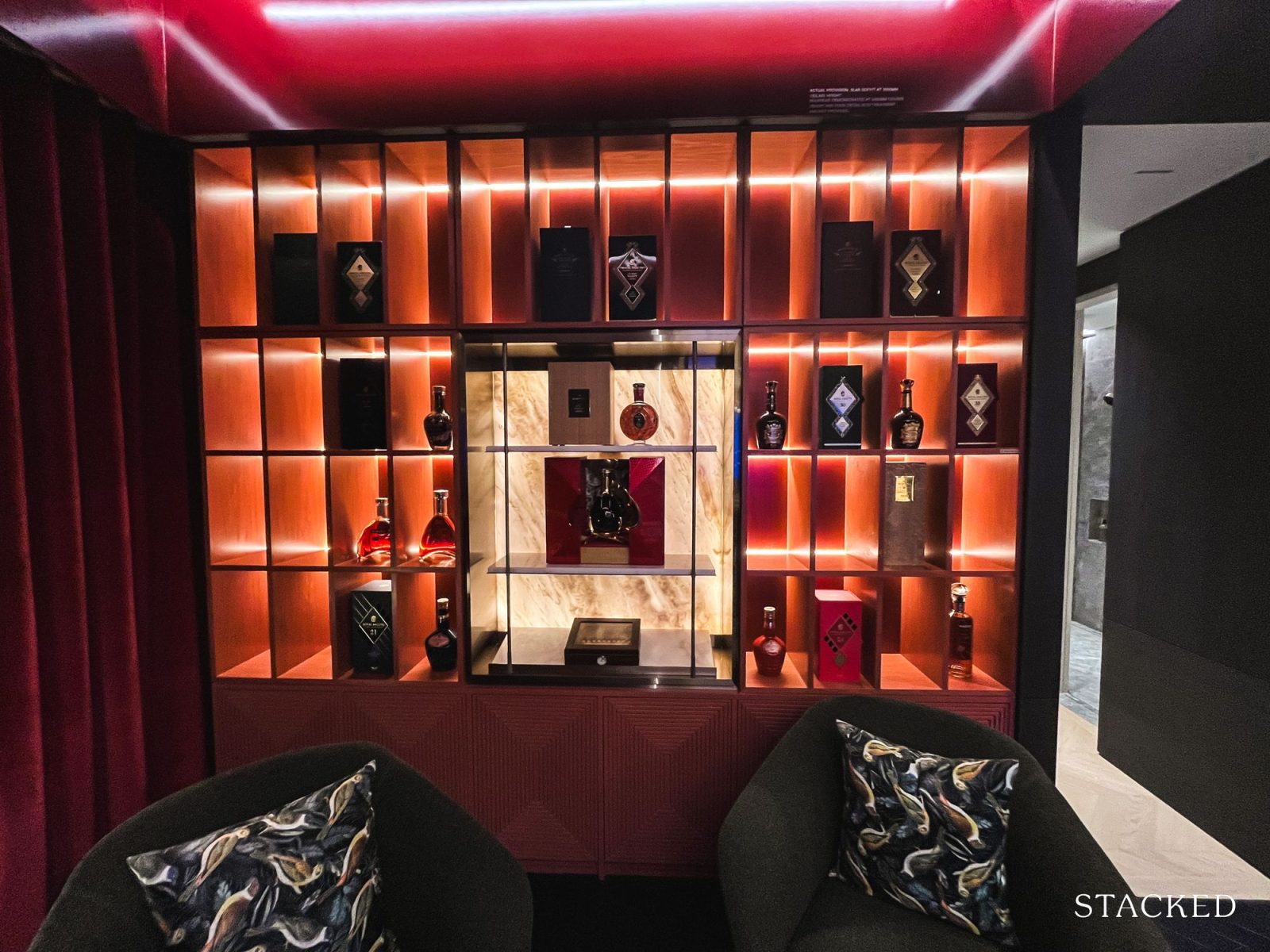
Directly opposite lies Bathroom 4, the most compact bathroom in the unit. Despite its size, it nonetheless comes with luxurious specifications, including a natural stone vanity countertop and shelf paired with a basin by Omnires and a mixer by Dornbracht.
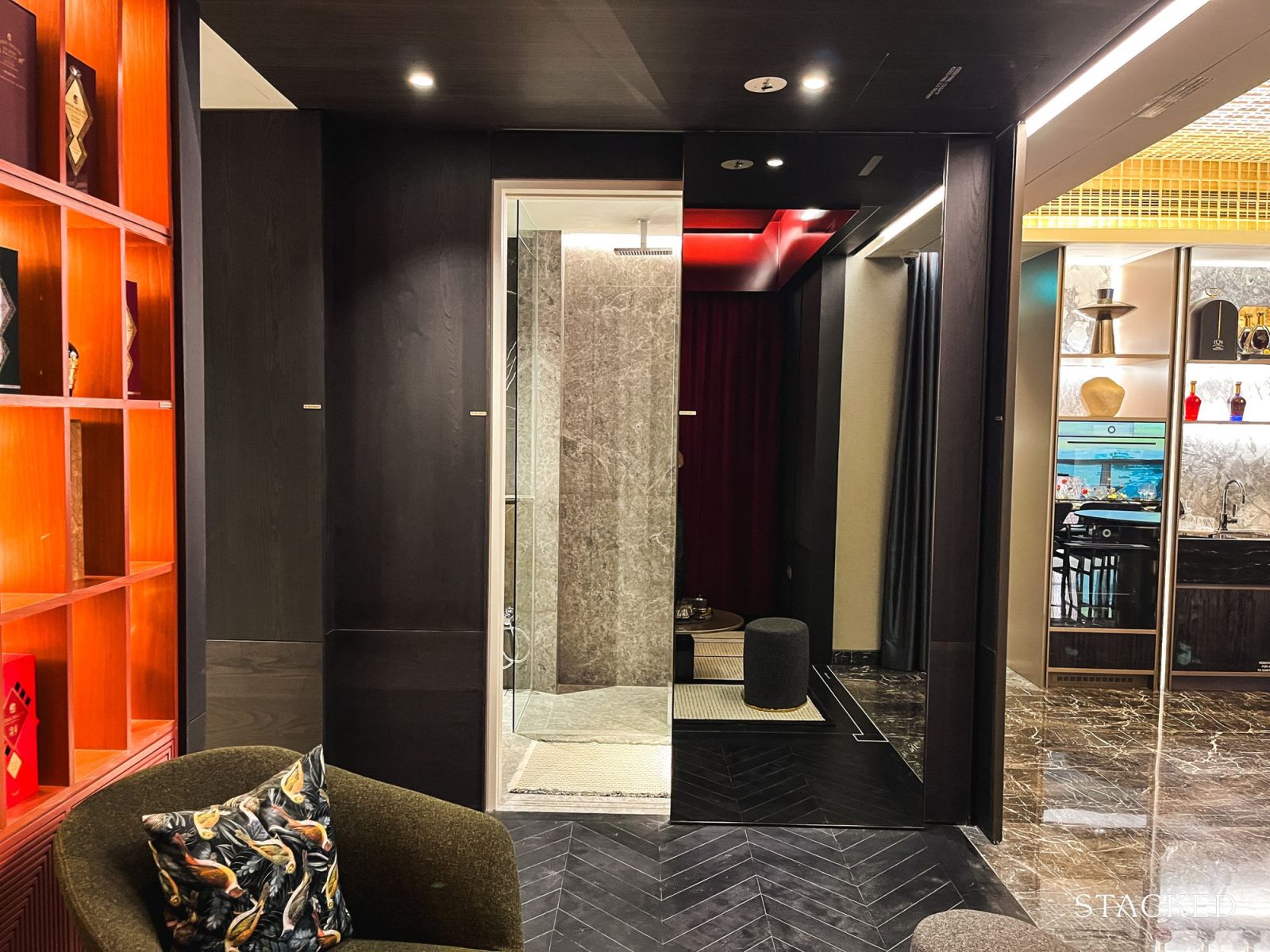
Other fittings include a Dornbracht shower mixer with an overhead shower, a Laufen water closet set against a low-height ledge, a Hansgrohe bidet spray, and Dornbracht accessories such as the robe hook and toilet paper holder.
As there is no window, mechanical ventilation is provided.
Behind Bedroom 5 sits the Junior Master Bedroom, measuring 14.2 sqm. The placement of these two bedrooms enhances privacy for the master suite by distancing it from the living area.
Similar to the adjacent bedroom, the junior master bedroom features full-height windows.
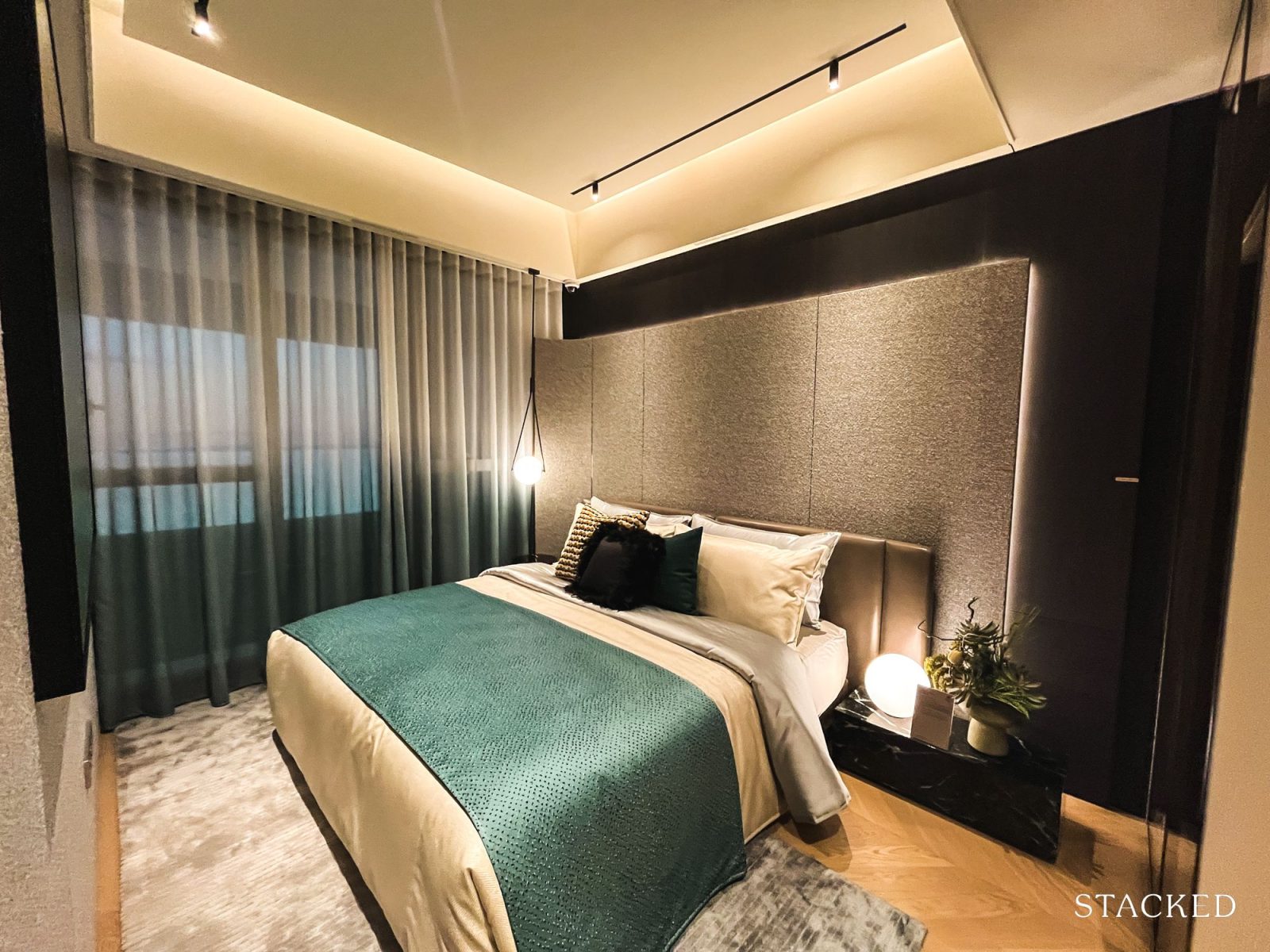
The Junior Master includes a built-in wardrobe with tinted glass sliding doors framed in aluminium and recessed handles. The wardrobe is outfitted with removable shelving, an accessories tray, and integrated LED lighting for a refined touch.
The Junior Master Bedroom comes with an en suite bathroom measuring 5.7 sqm. It includes a natural stone vanity countertop and shelf, paired with an Omnires basin and Dornbracht mixer. The shower area features a Dornbracht mixer set with an overhead rain shower.
Additional fittings include a Laufen water closet with a low-height ledge, a Hansgrohe bidet spray, and Dornbracht accessories such as the robe hook and toilet paper holder. The space is mechanically ventilated to maintain airflow.
Moving on from the first hallway, we enter the next. The first door opens into Bedroom 4, which spans a spacious 16.8 sqm, making it the second largest common bedroom in the unit.
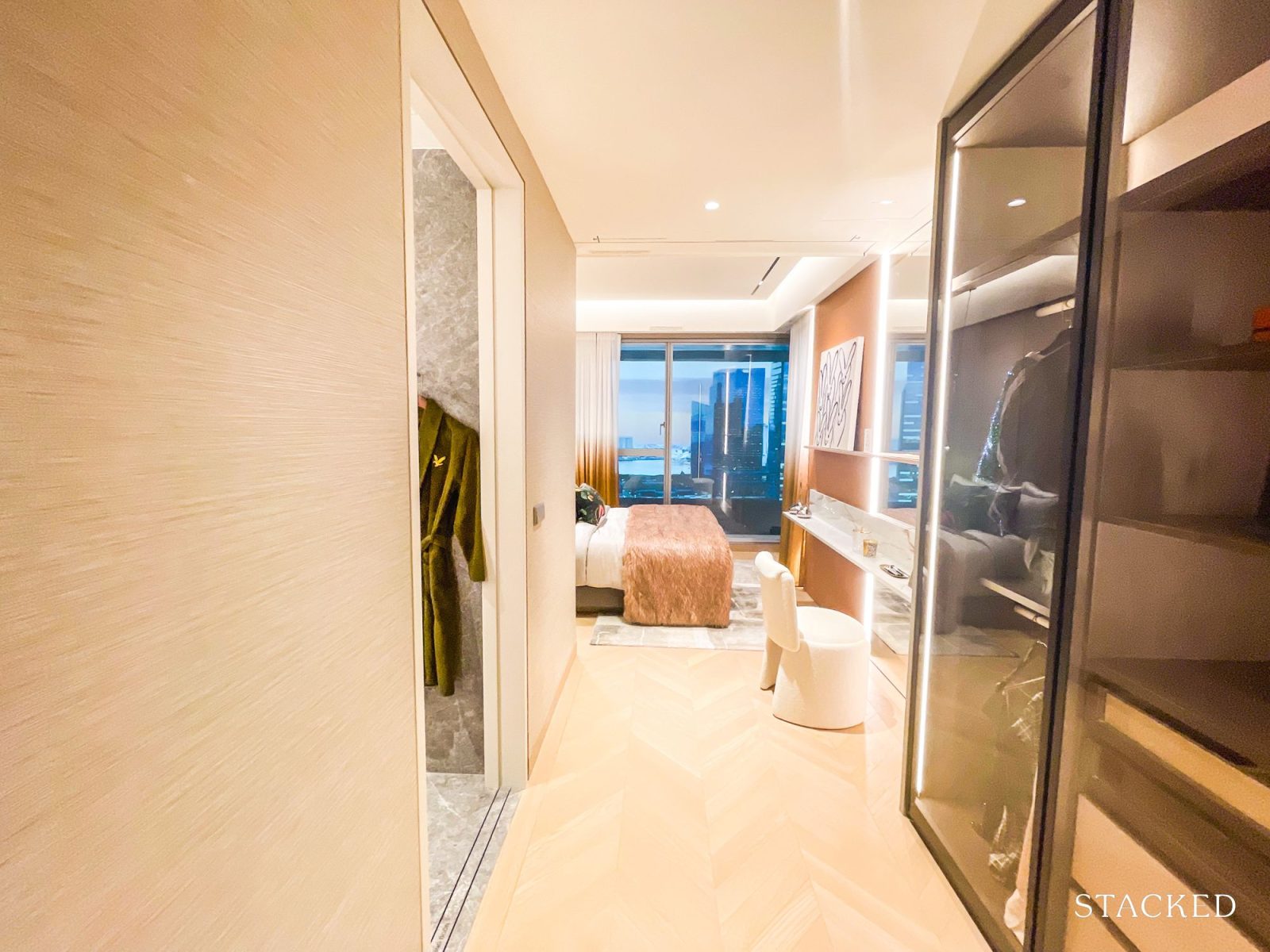
It’s just slightly smaller than Bedroom 3, which measures 17 sqm, and the two are connected by a Jack-and-Jill bathroom accessible from both sides. Residents are likely to choose between these two rooms based on lifestyle preferences: Bedroom 4 offers greater proximity to the living and dining areas, while Bedroom 3 provides enhanced privacy.
Like Bedroom 5, Bedroom 4 is fitted with a built-in wardrobe featuring tinted glass sliding doors framed in aluminium with recessed handles. The wardrobe includes removable shelving, an accessories tray, and integrated LED lighting for function and refinement.
Here, there’s ample space to accommodate a queen‑sized bed flanked by nightstands on both sides. The room is well‑proportioned, allowing additional furnishings such as a vanity or study area, while still maintaining generous space for movement.
Attached to Bedroom 4 is Bathroom 3, measuring 5.2 sqm, which mirrors the fittings found in the previous bathroom.
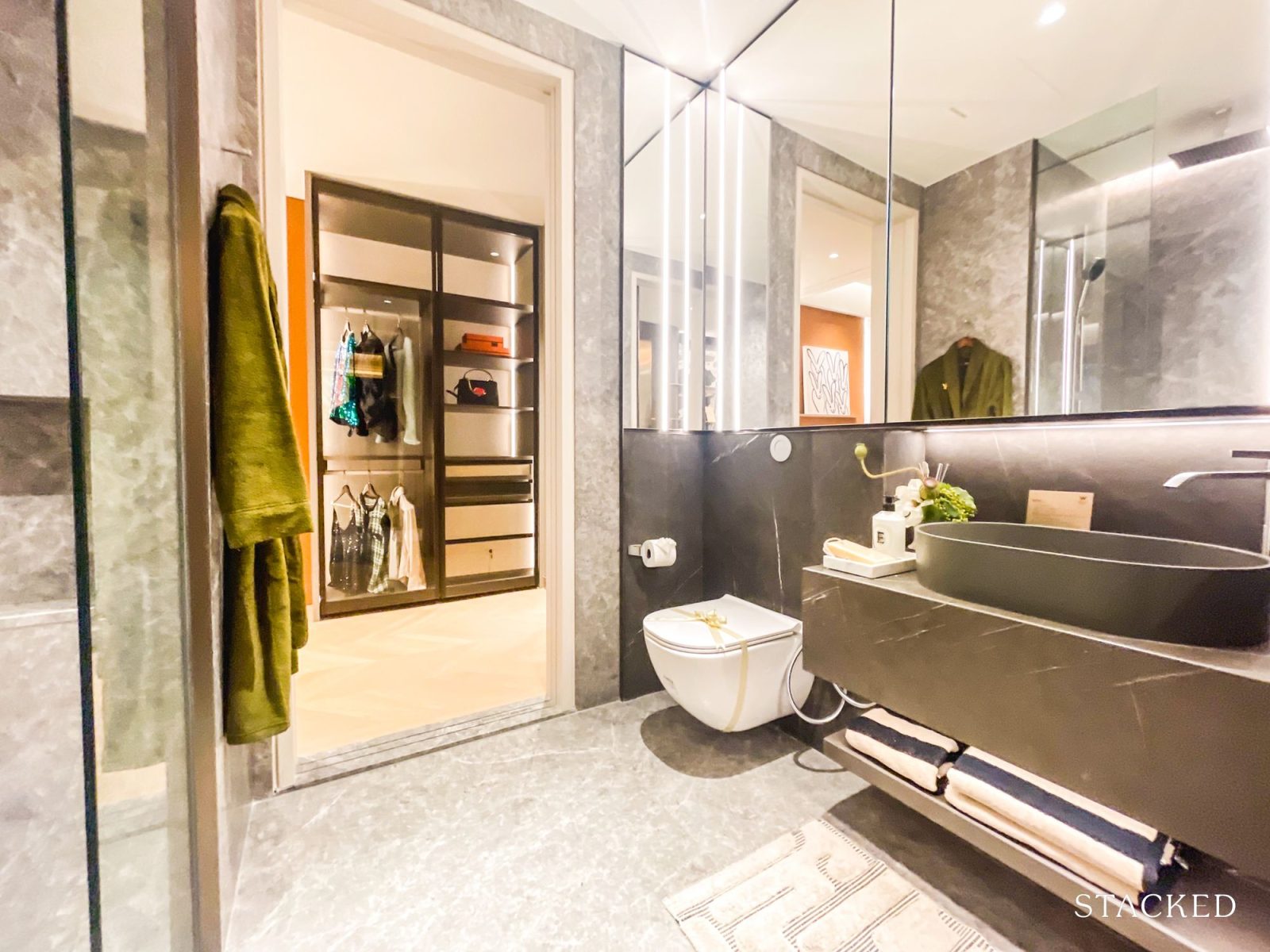
It features a natural stone vanity countertop and shelf paired with a basin from Omnires and a mixer by Dornbracht. The shower area comes with a mixer set and overhead shower by Dornbracht, complemented by a water closet by Laufen with a low-height ledge, bidet spray from Hansgrohe, and a robe hook and toilet paper holder by Dornbracht.
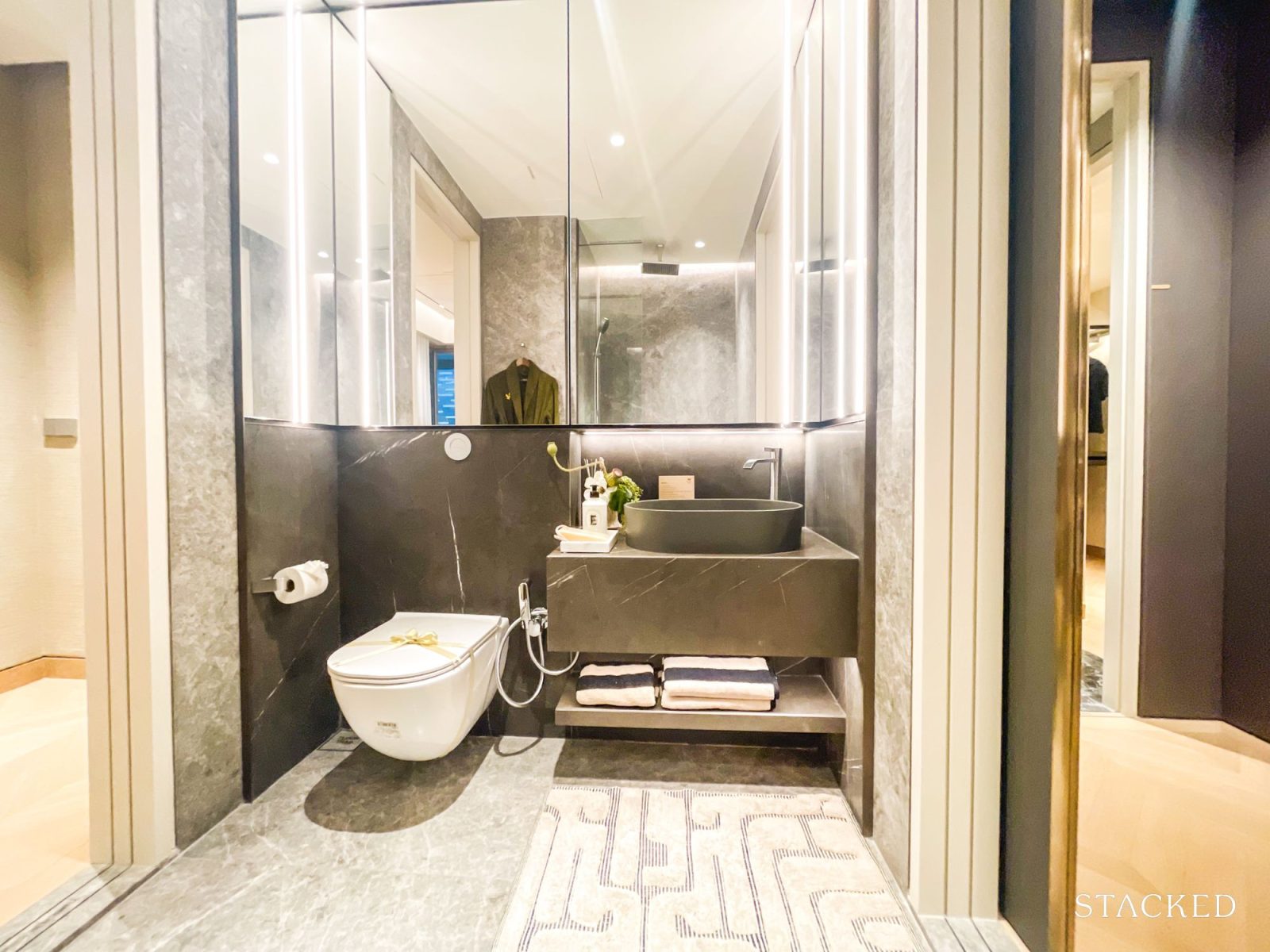
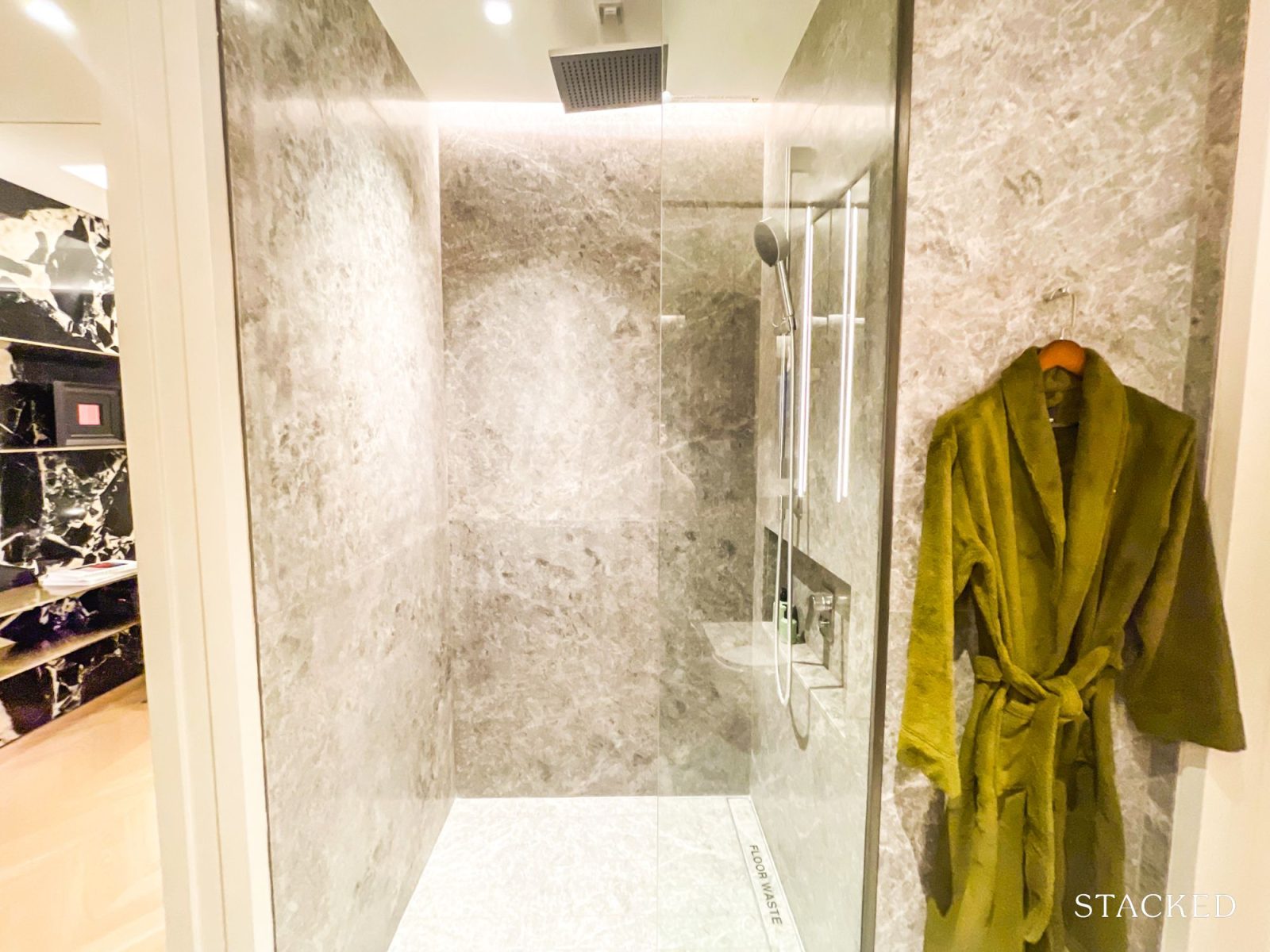
Do note that there is no window here either, and mechanical ventilation is provided.
The jack‑and‑jill bathroom positioned between Bedrooms 3 and 4 evokes the feel of an en suite, offering a touch of privacy and exclusivity while remaining accessible to both rooms. However, this configuration can occasionally present minor inconveniences, as users must remember to lock and unlock two doors before and after use.
Through the other door of bathroom 3 is bedroom 3, the largest of the common bedrooms. If the buyer is a multigenerational family, this room will either be for the oldest child for size or grandparents for privacy from the living room. In the show flat, this bedroom has been imagined to be a study room, which could well be functional given its proximity to the master bedroom.
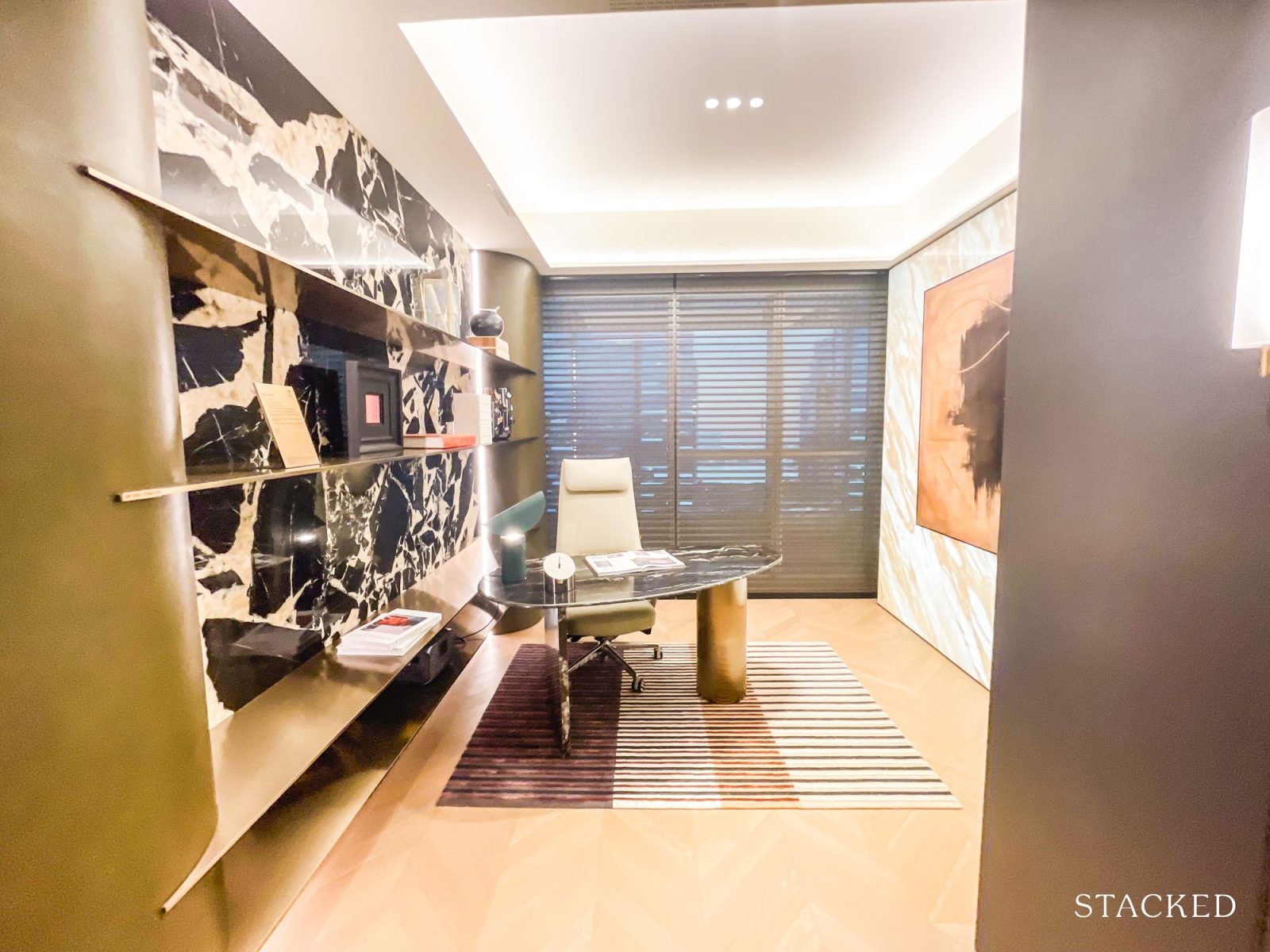
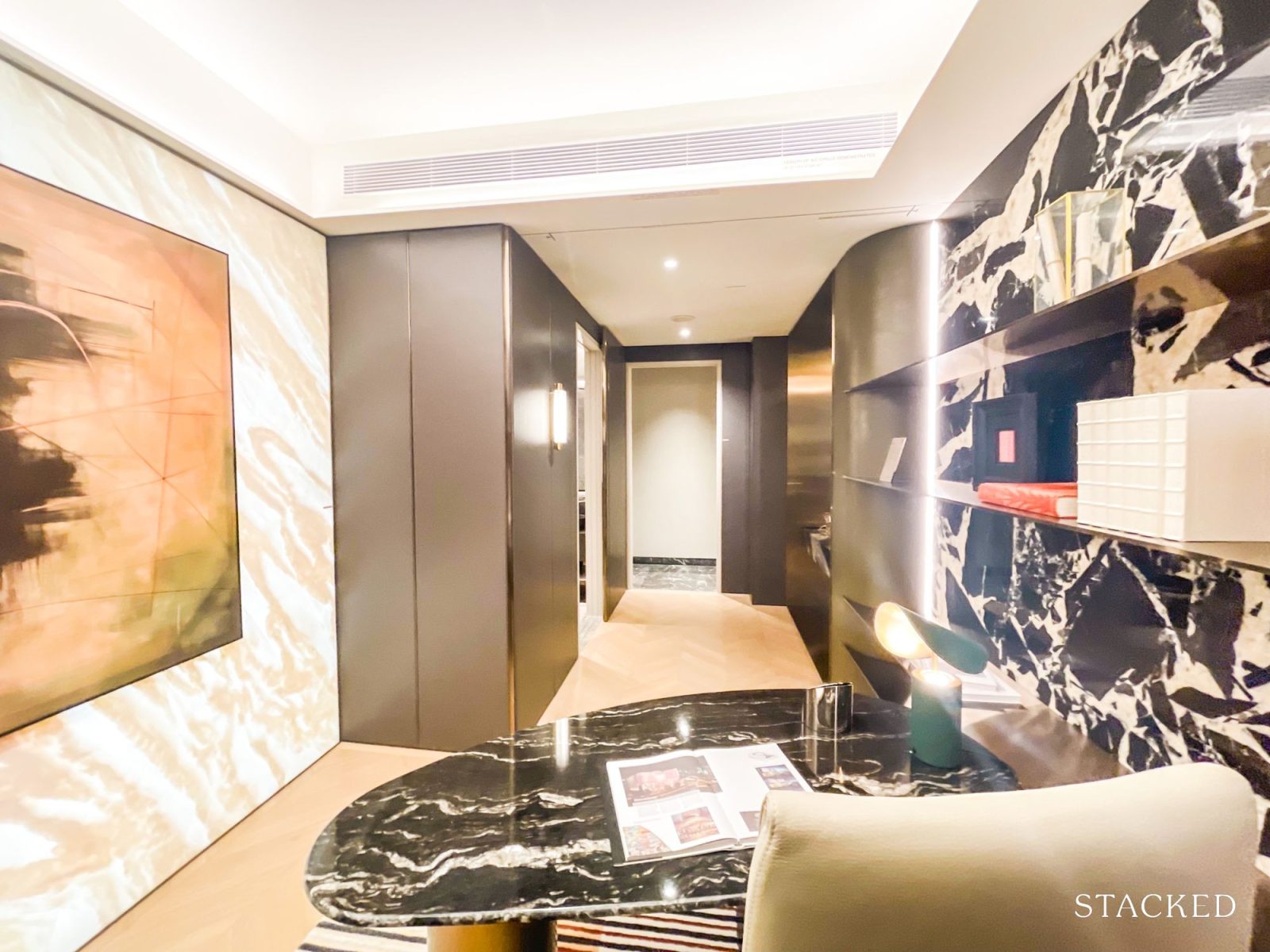
Across Bedrooms 3 and 4 is the household shelter, which measures 5 sqm. While household shelters are sometimes repurposed as helper’s rooms, this unit includes a dedicated utility room near the kitchen, which is more suitable for that purpose.
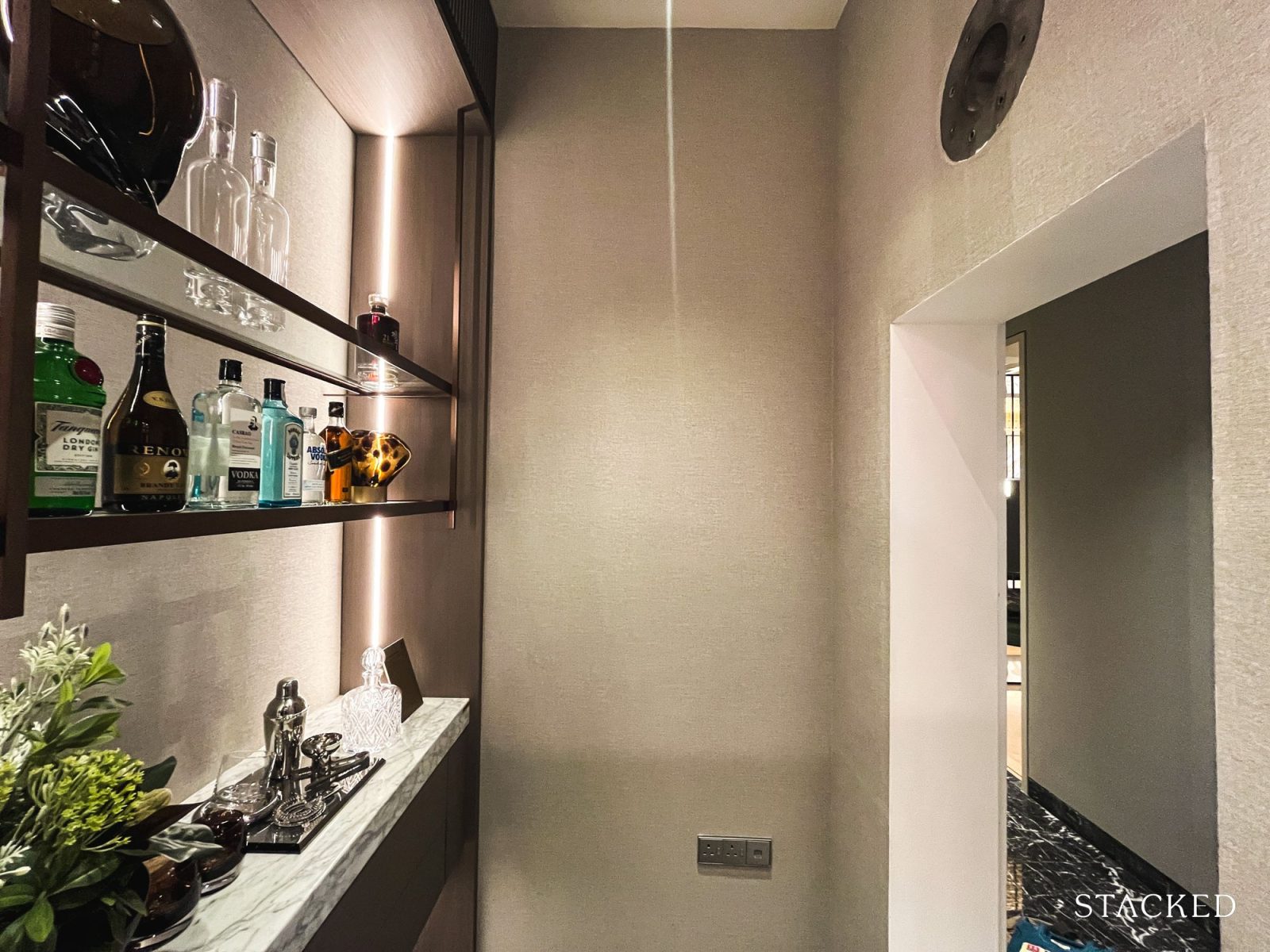
Unlike typical storage spaces, the utility room comes with a window to provide natural ventilation, making it more suitable and comfortable for occupancy.
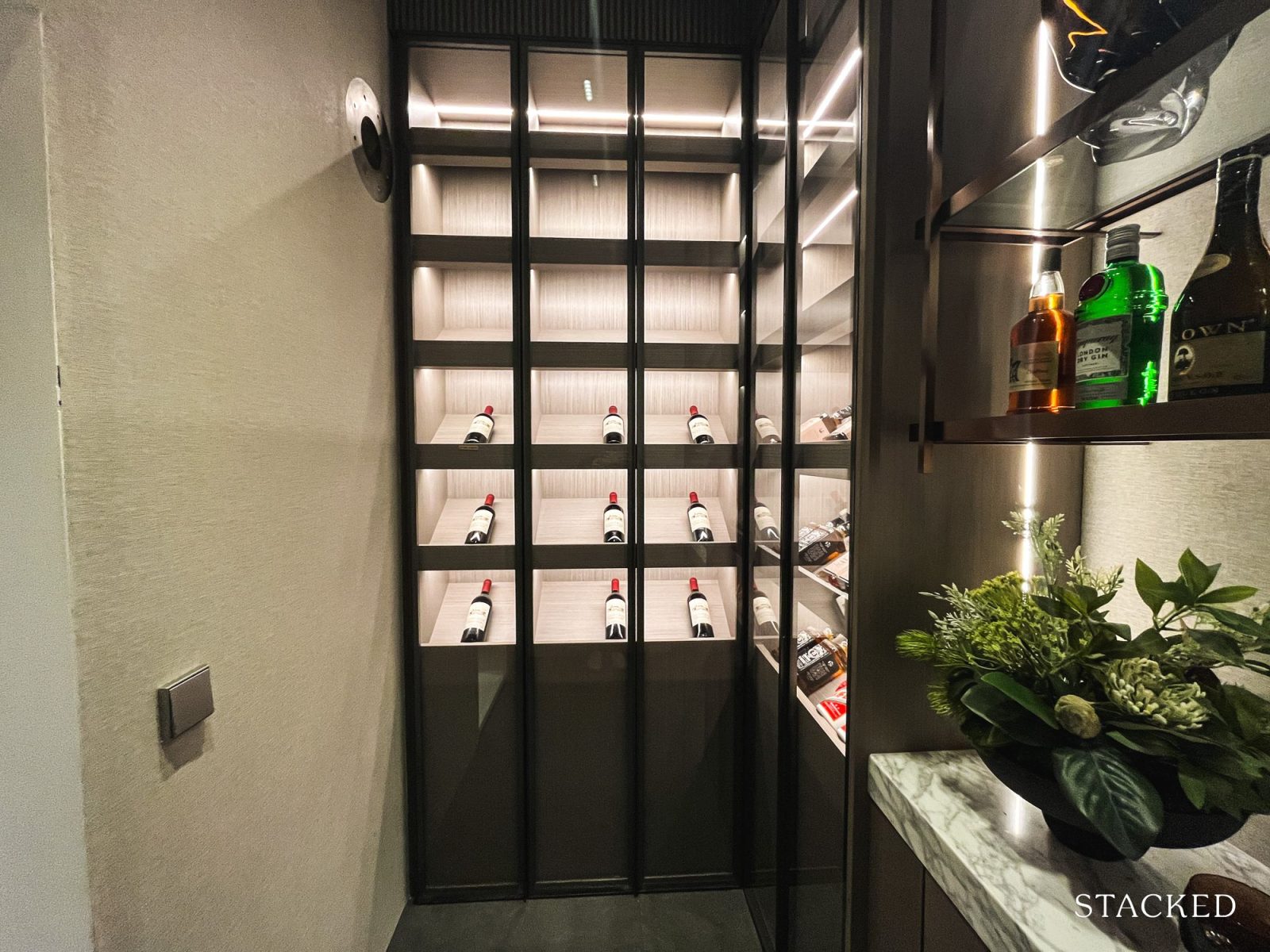
Positioned within the bedroom hallway, the household shelter offers buyers flexibility. Here, the ID has imagined it as an elegant alcohol closet, highlighting the room’s versatility and adding a refined touch to the home.
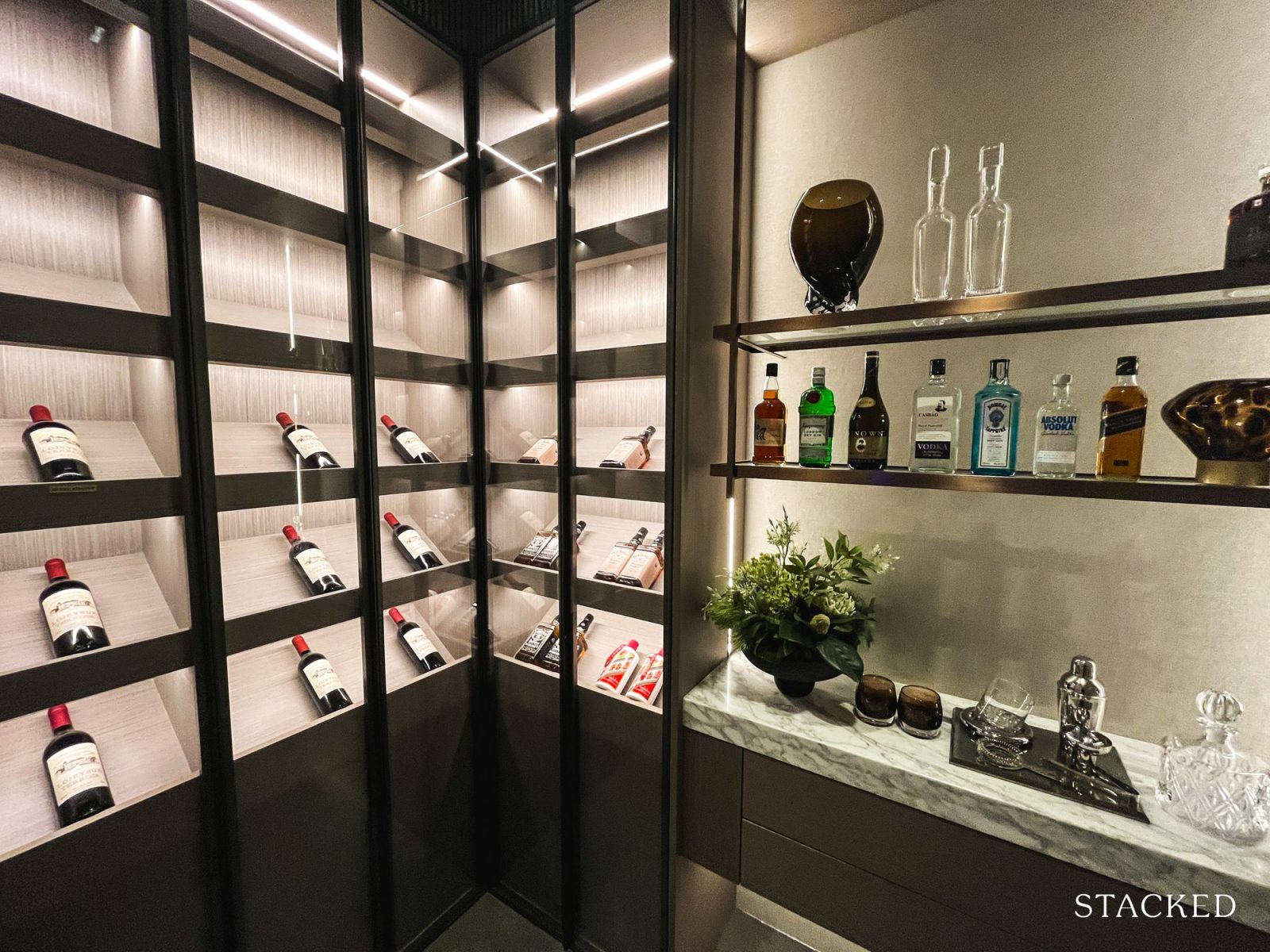
The last bedroom in the unit, located at the end of the main hallway, is the master bedroom, which is generously sized at 35.9 sqm, nearly 2.5 times larger than the junior master bedroom. This bedroom is designed as a true retreat, ideal for unwinding after a long day or enjoying life’s simple pleasures.
It comfortably fits a king-sized bed with nightstands on either side, with ample walking space around it. There is even enough room to fit a chaise lounge. In fact, the ID has gone a step further by installing a swing sofa, a dramatic, over-the-top touch that likely serves more to expand buyers’ imagination than inspire them to do it themselves.
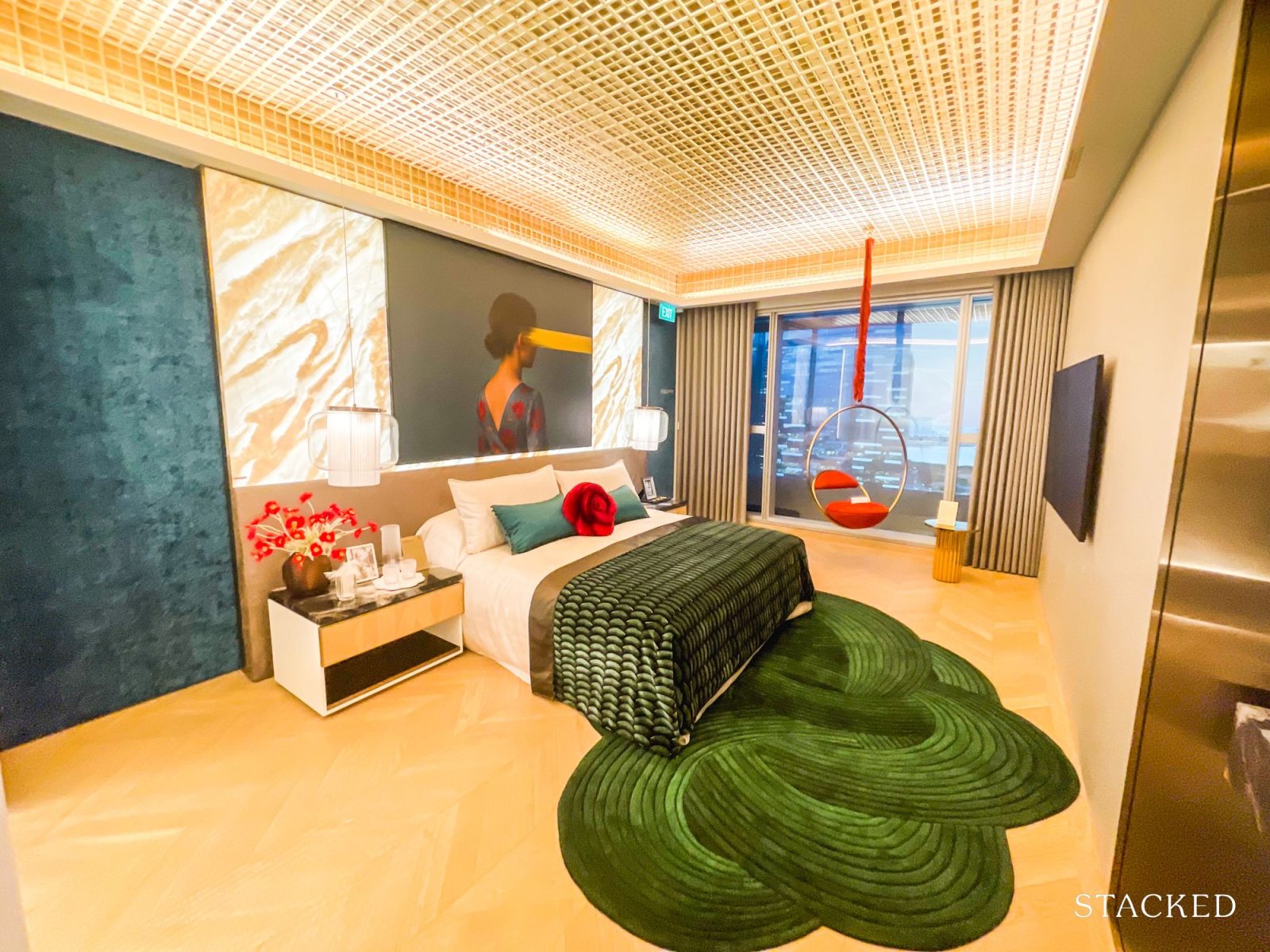
Toward the front of the room, there is space for a TV and full-sized vanity area, as envisioned by the interior designer. For those who follow Feng Shui, it’s worth noting that placing a mirror directly opposite the bed is generally discouraged, as it can be unsettling to see your reflection upon waking.
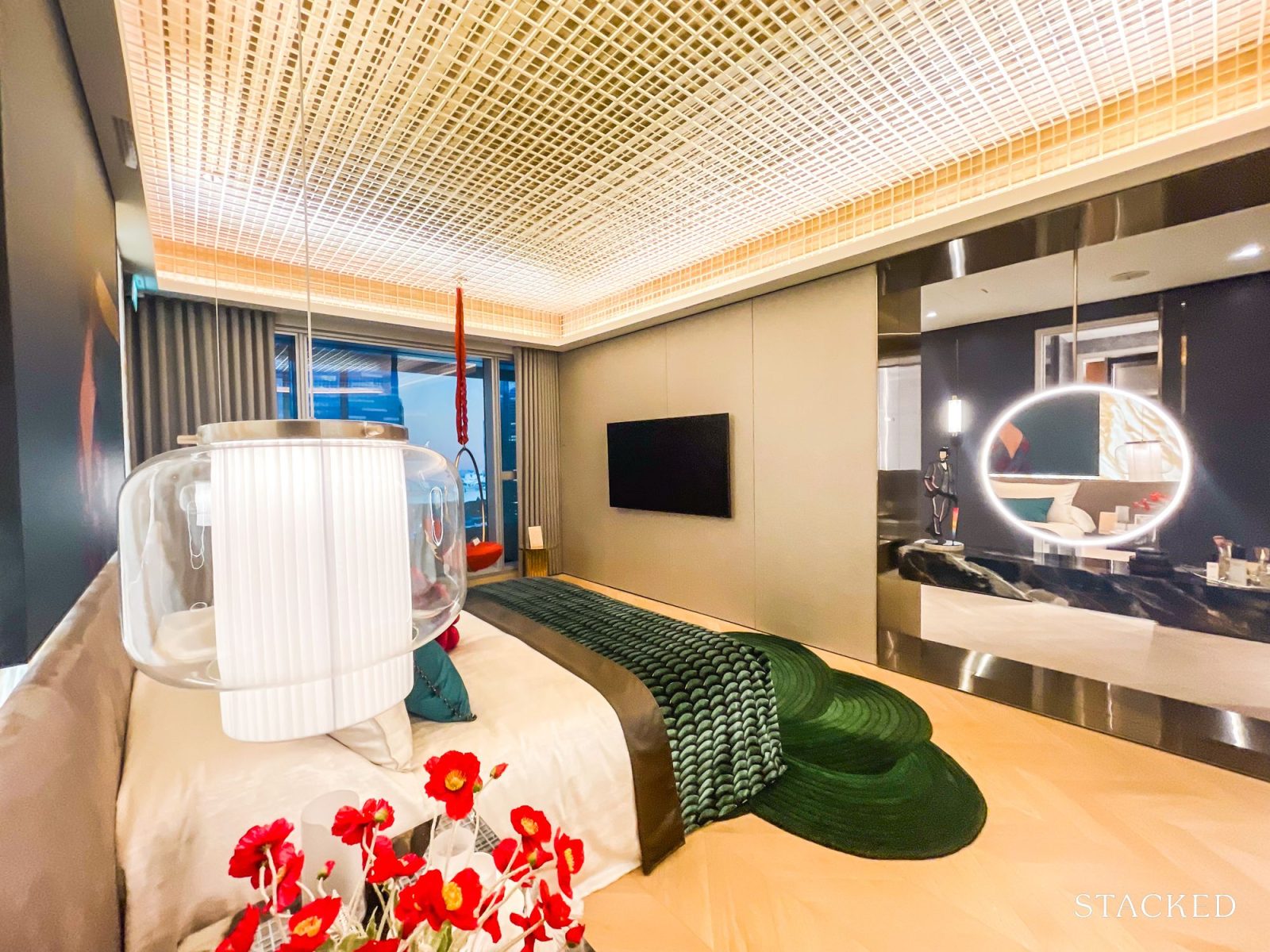
One distinctive feature is the textured glass wall between the master bedroom and the ensuite bathroom, as seen in the show flat. This design choice is inspired by luxury hotels, allowing natural light to flow from the bedroom into the bathroom while maintaining privacy. Its translucent quality also adds an intimate, tasteful touch for couples sharing the space.
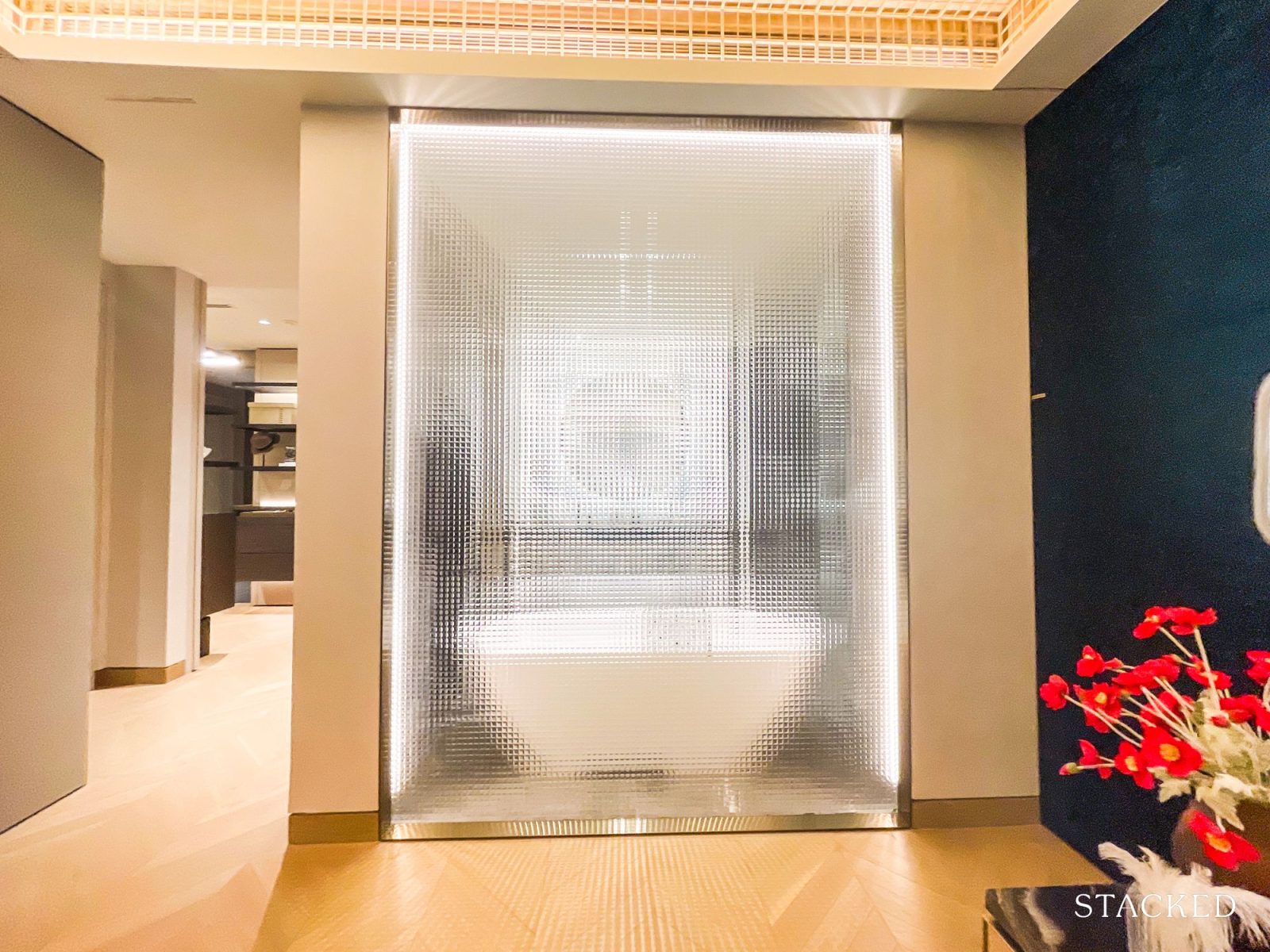
The master bathroom, on the other side of this textured glass wall, spans 12.7 sqm and includes premium features such as a natural stone vanity countertop with two basins and mixers by Dornbracht, allowing partners to get ready side by side.
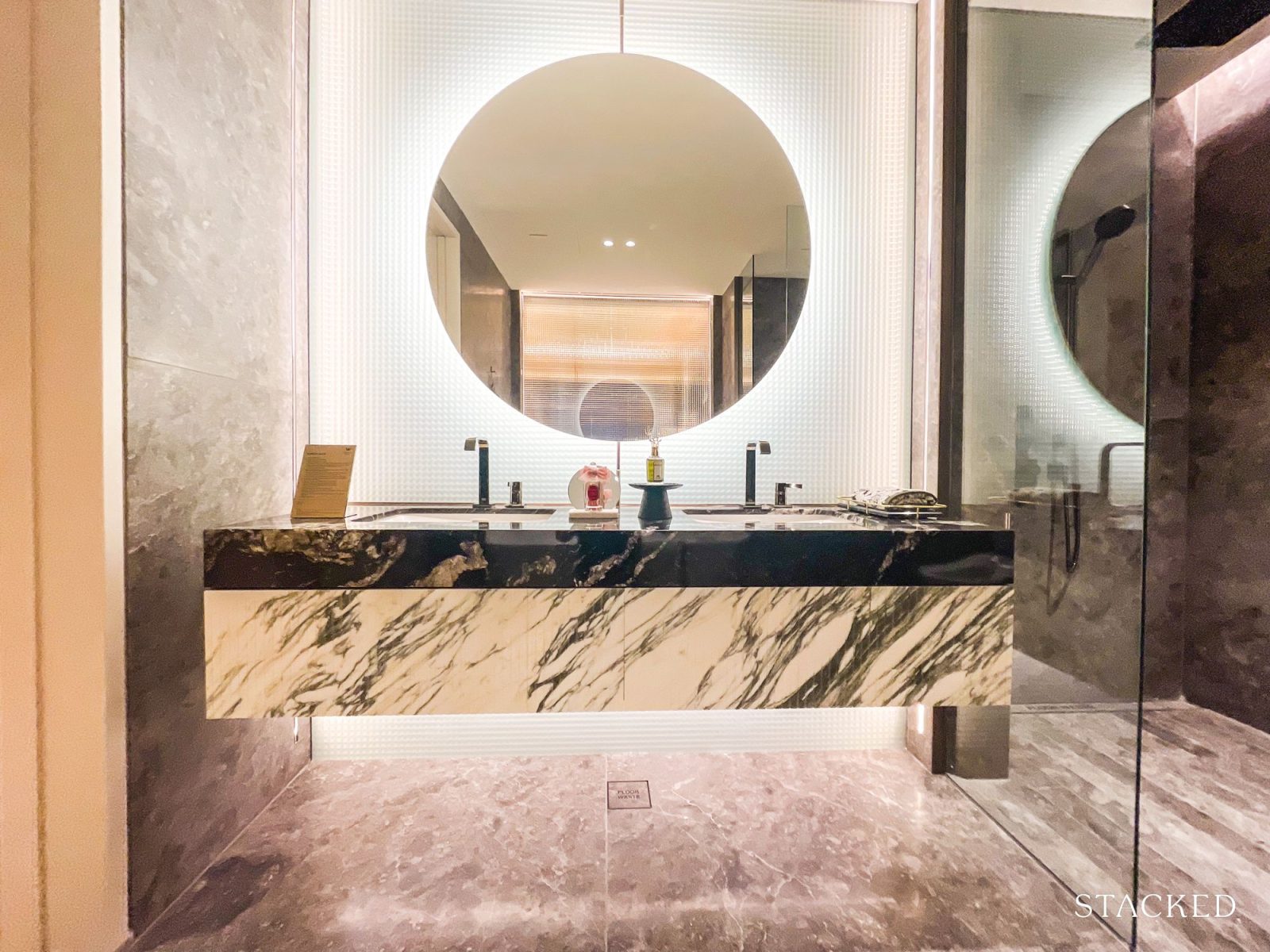
It also boasts a freestanding bathtub by Laufen paired with a Dornbracht mixer, an indulgence seldom found in Singapore properties, where bathroom space is often optimised for practicality.
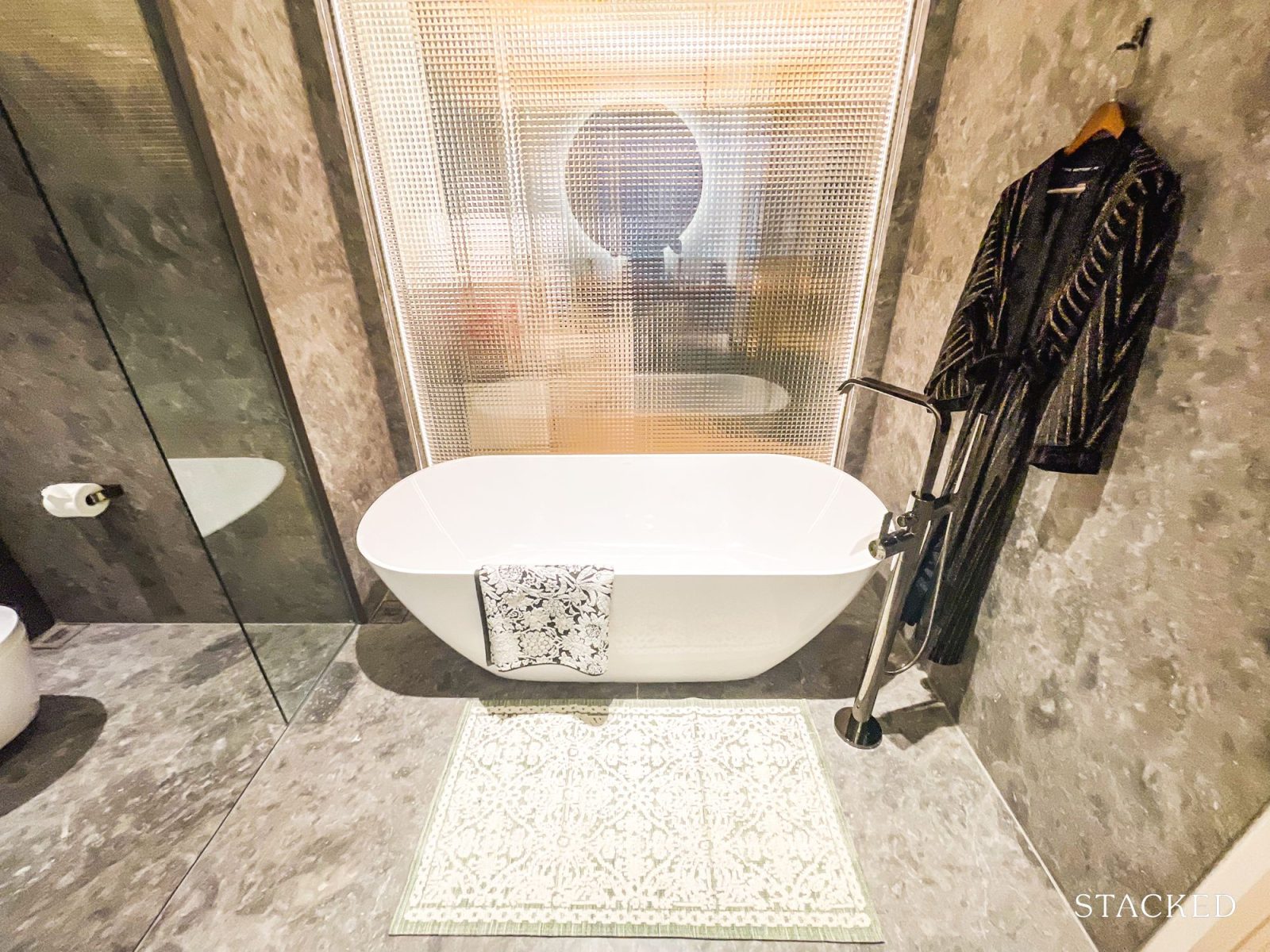
The shower set with an overhead shower is also from Dornbracht, while fixtures like the washlet, toilet paper holder, and robe hook come from well-known brands such as TOTO and Dornbracht.
While a dedicated shower area is expected, this bathroom also features a separate WC area enclosed by a glass partition. This design adds a true sense of luxury and spaciousness to the bathroom, as each activity is clearly defined and separated, enhancing both functionality and comfort.
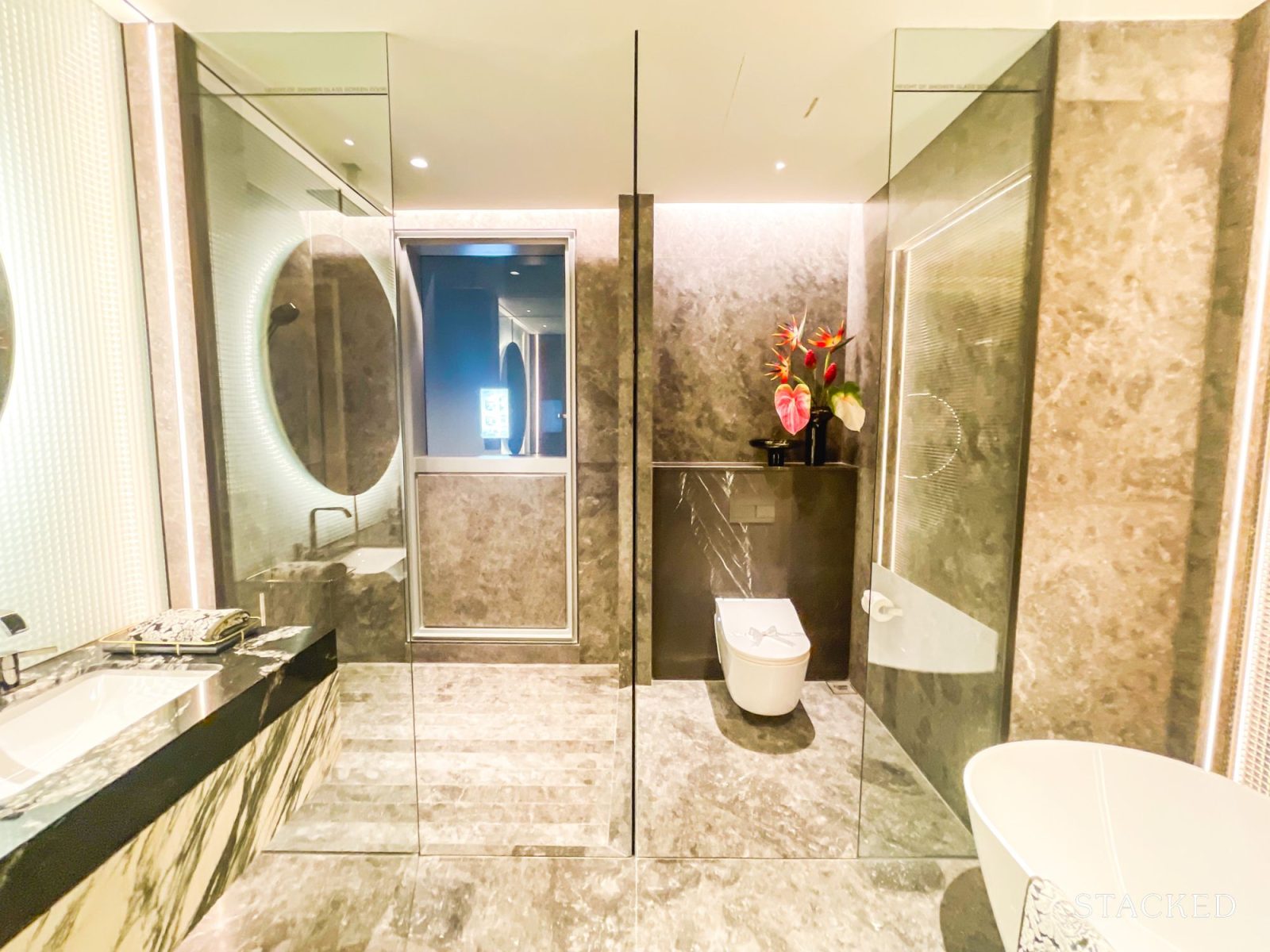
The bathroom features a window located next to the shower area. Together with mechanical ventilation, this setup helps to efficiently reduce moisture and keep the bathroom fresh and well-aerated.
Adjacent to the master bedroom is the walk-in wardrobe, which is every fashion lover’s dream. This spacious closet offers a combination of shelving systems with drawers illuminated by integrated LED lights, allowing for clear visibility and effortless organization.
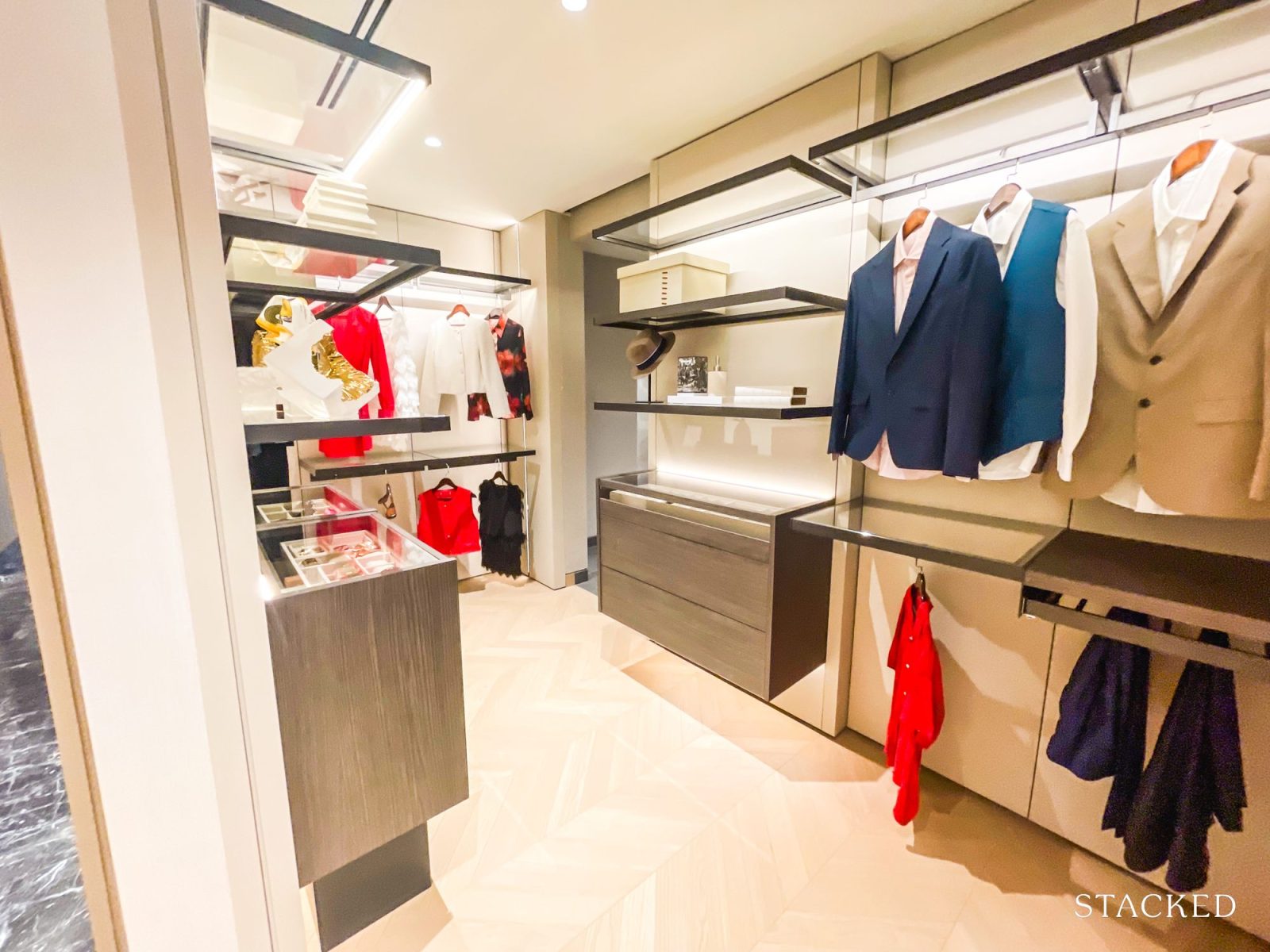
Adjustable glass shelves framed in aluminum add a touch of modern elegance and customisation, ideal for displaying clothes, bags, and accessories. Mechanical ventilation is also provided to ensure fresh air circulation, preserving garments and maintaining comfort throughout the year. This thoughtful mix of luxury features and practical design creates a walk-in closet that is both beautiful and highly functional.
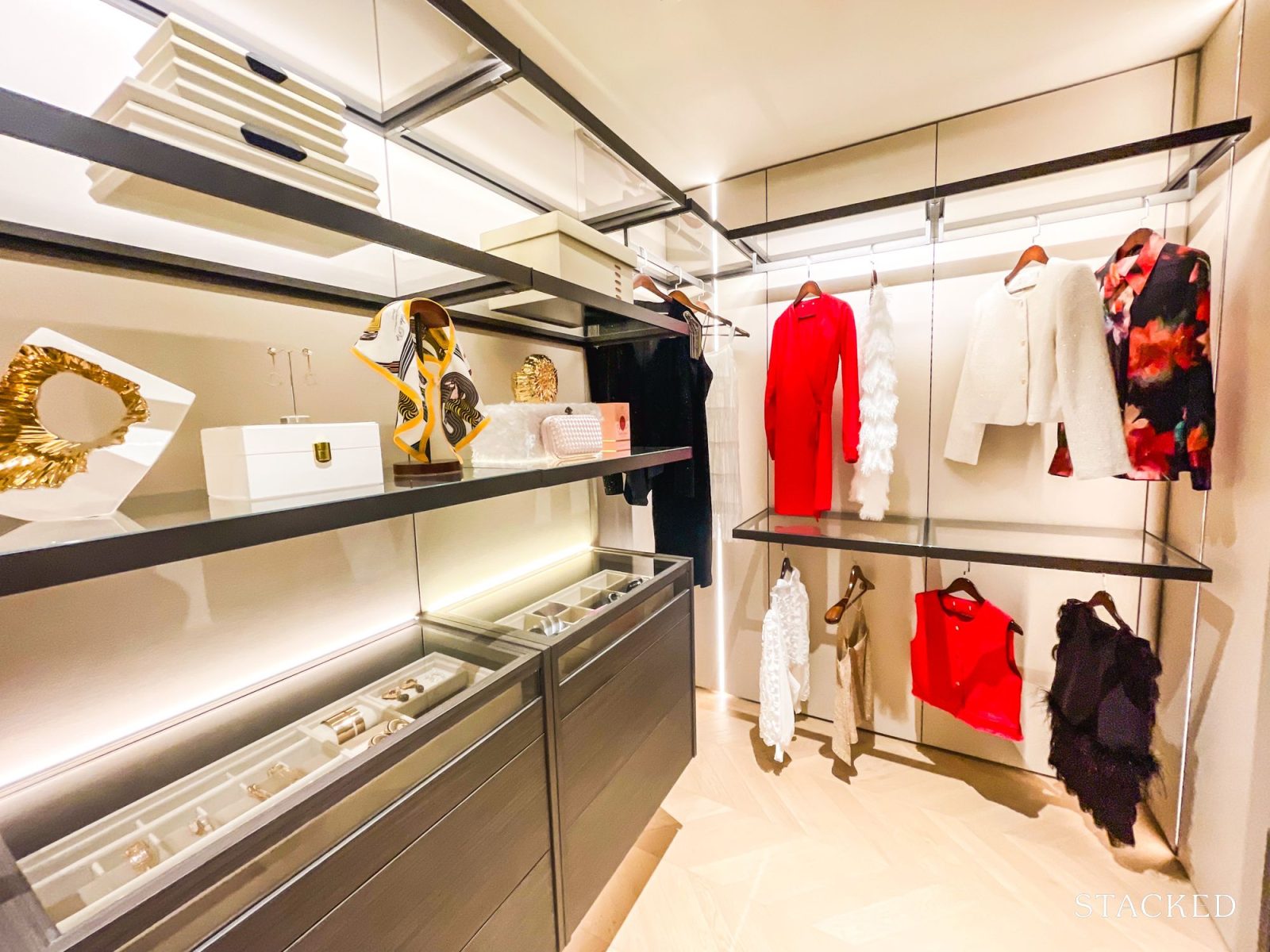
From the walk-in wardrobe, you can step directly into the wet kitchen. Given that the master bedroom is tucked away at the end of the main bedroom hallway, this discreet convenience is especially welcome.
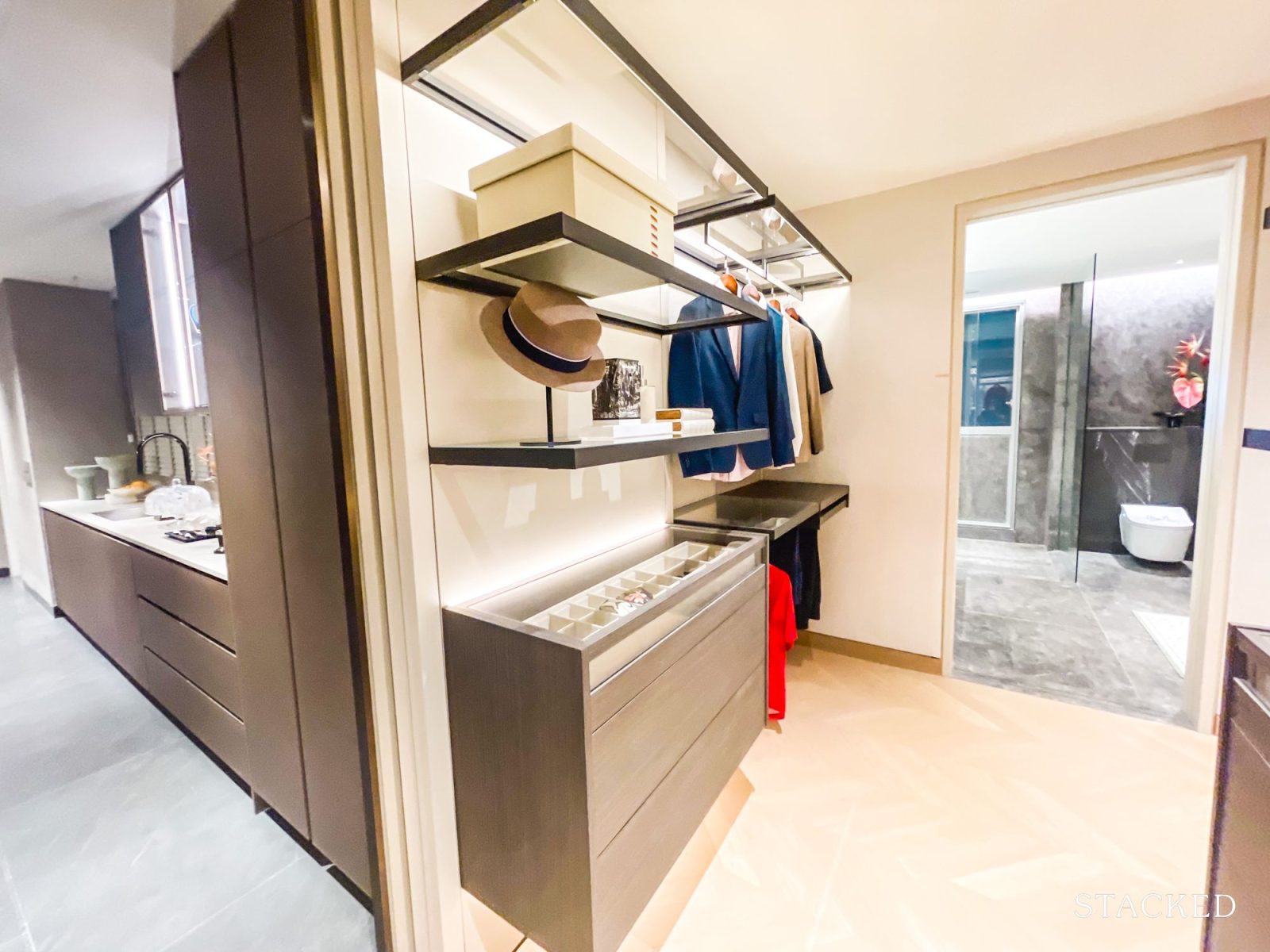
Imagine being hungry late at night and sneaking out to grab a drink or snack from the fridge without having to make a large detour through the home. This feature is essential, particularly in a unit of this size.
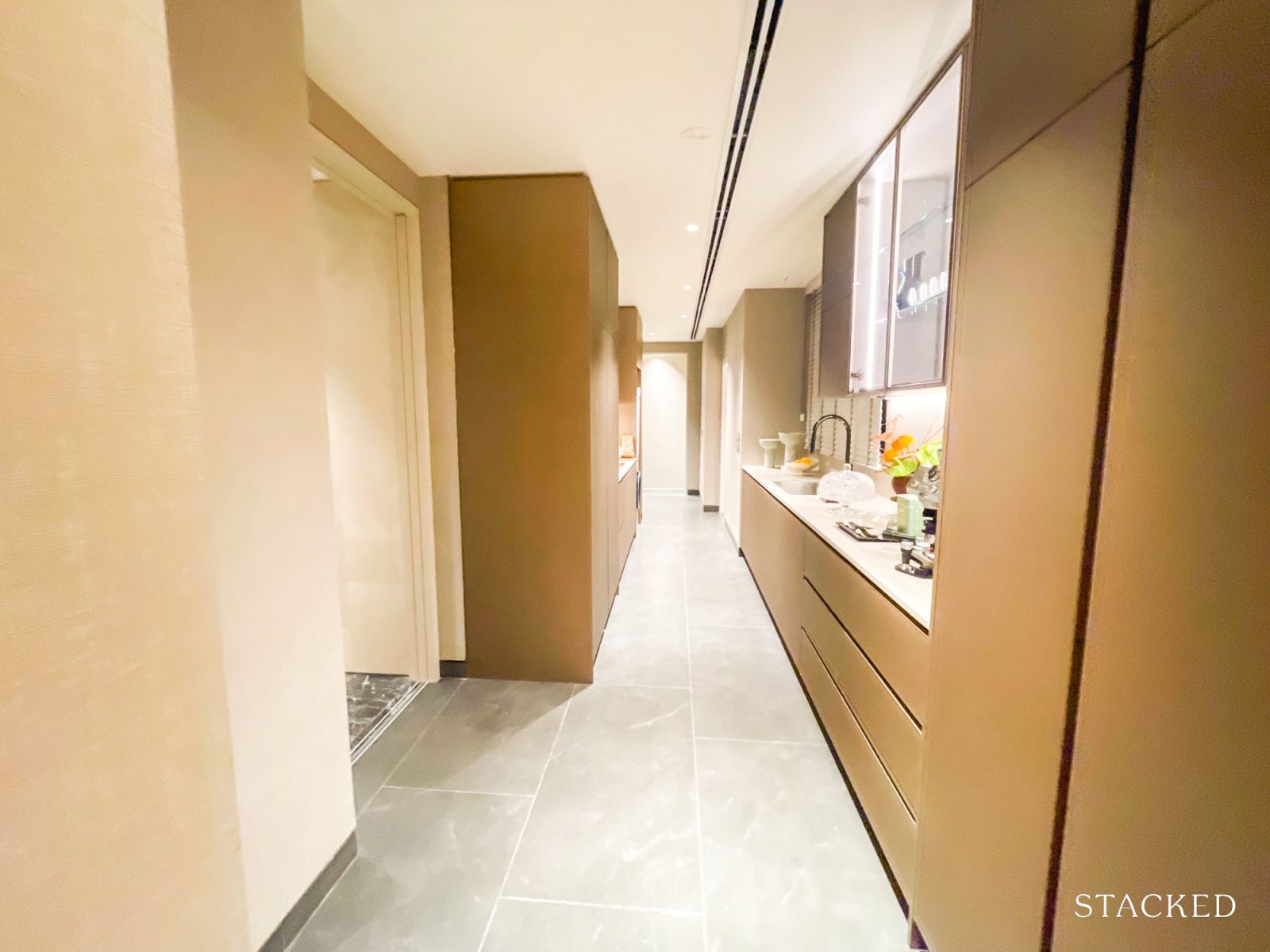
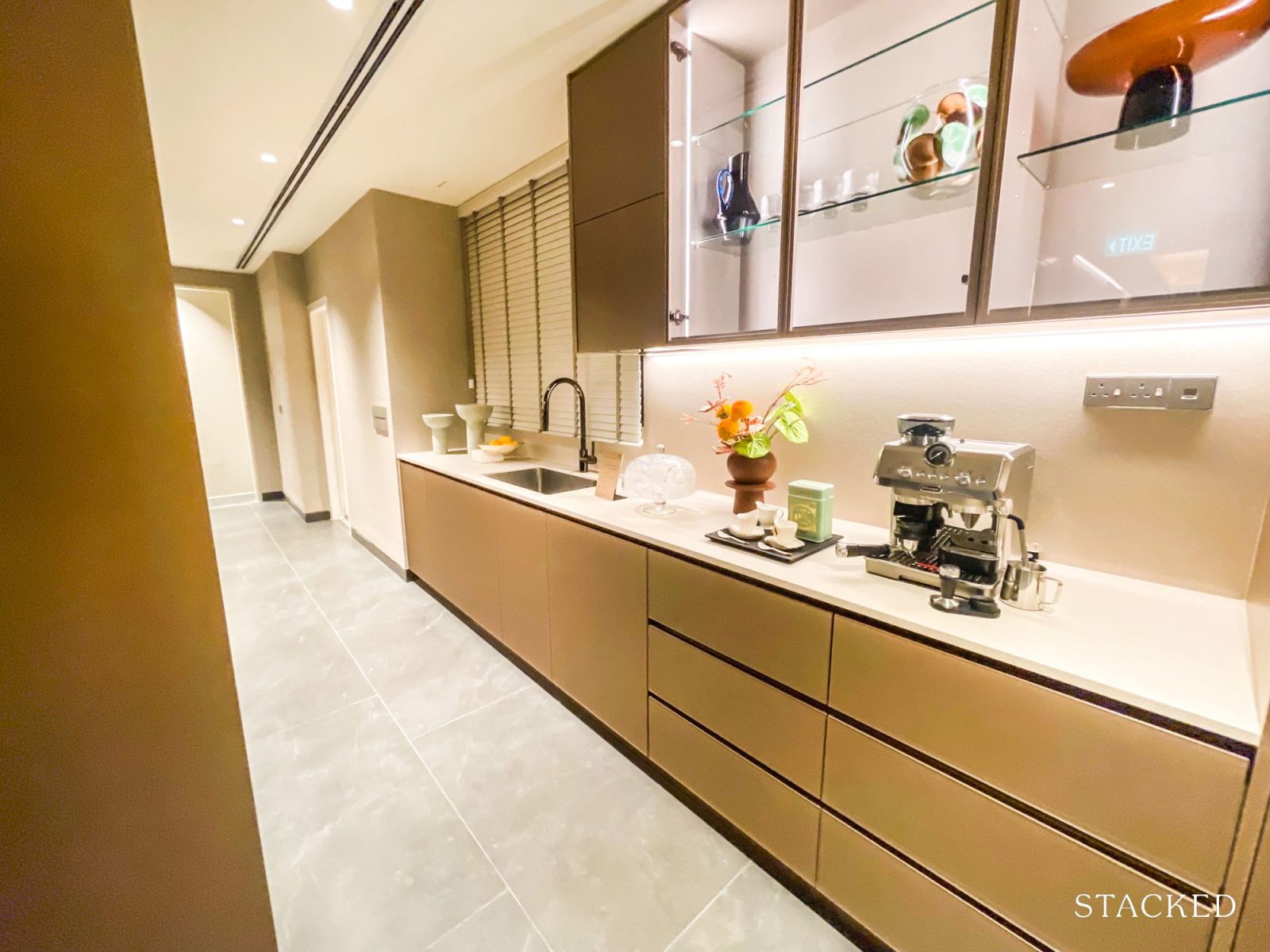
The wet kitchen and yard span 20.9 sqm, with a door at the far end opening to the main corridor. A two-counter layout runs along both sides, making efficient use of the long, narrow space.
Storage comes in the form of lower cabinets and drawers with engineered stone backsplashes and countertops, paired with LED task lighting. Overhead, framed glass-front cabinets provide additional storage while keeping items visible. The stainless steel sink is by Franke, matched with a Dornbracht mixer, and a V-Zug dishwasher completes the setup.
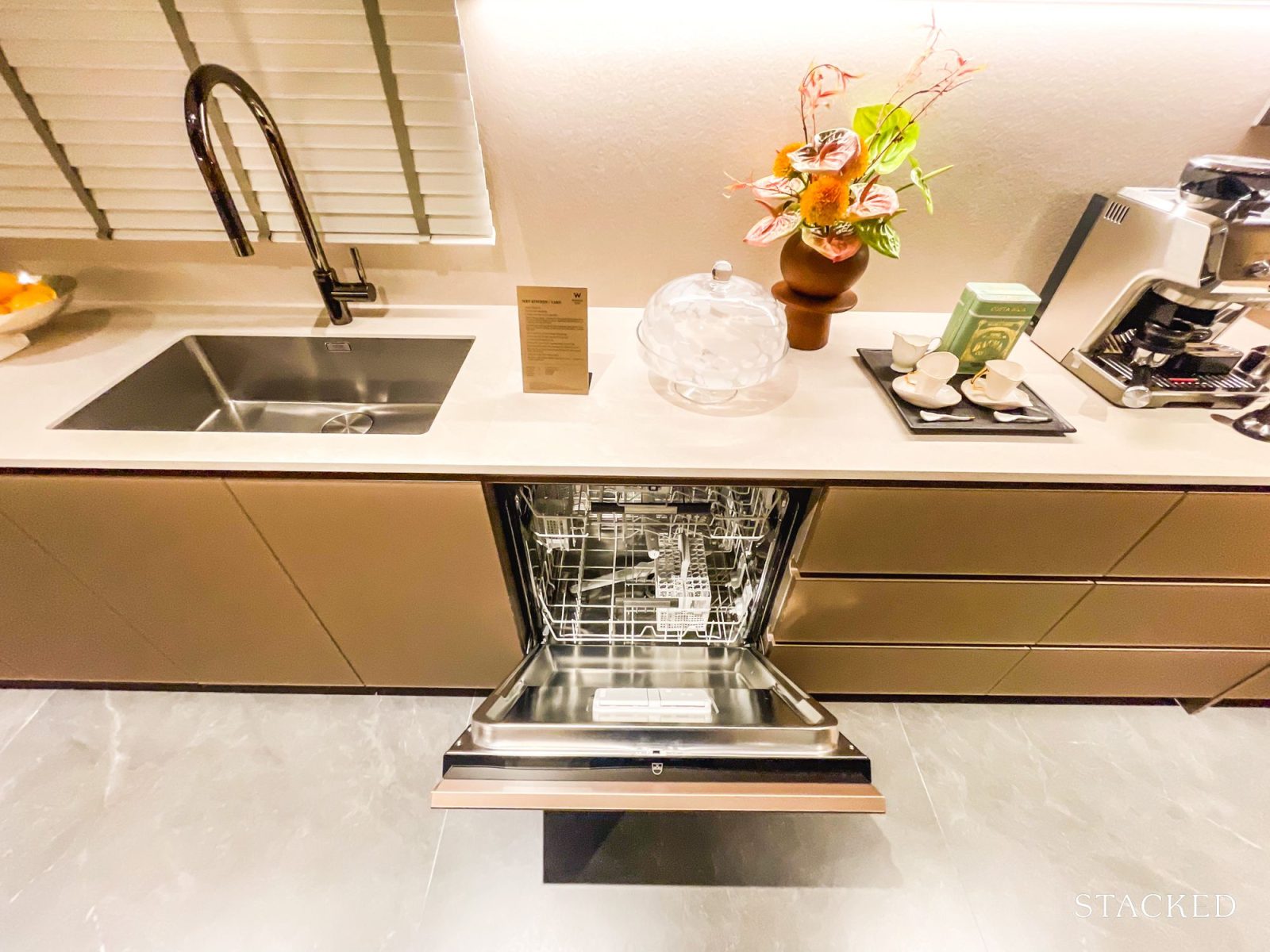
Next to this counter are two refrigerators from V-Zug, premium appliances reflective of W’s five-star hotel standard.
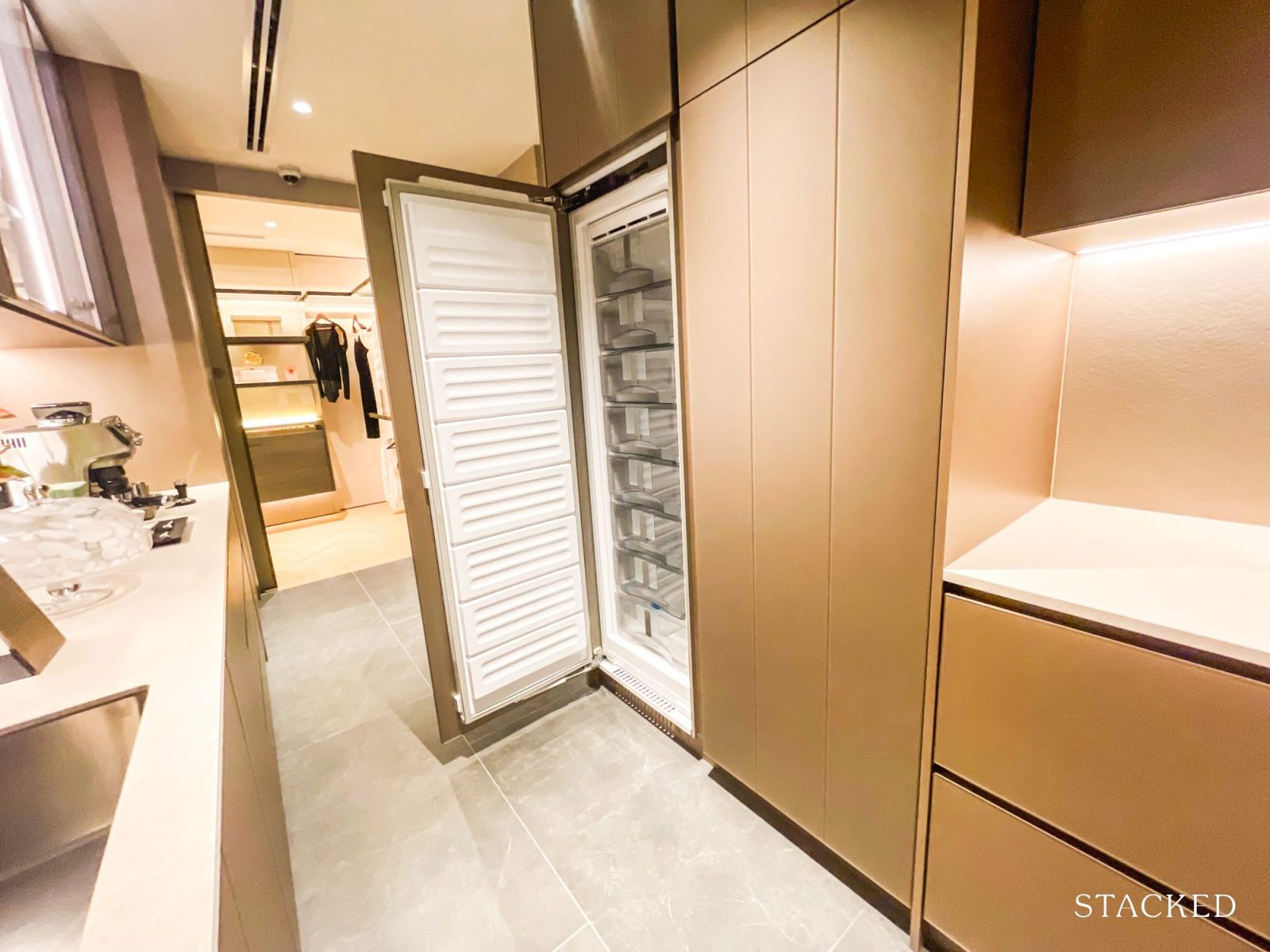
On the other side, appliances include an induction hob, cooker hood, and dedicated washing machine and dryer, also by V-Zug.
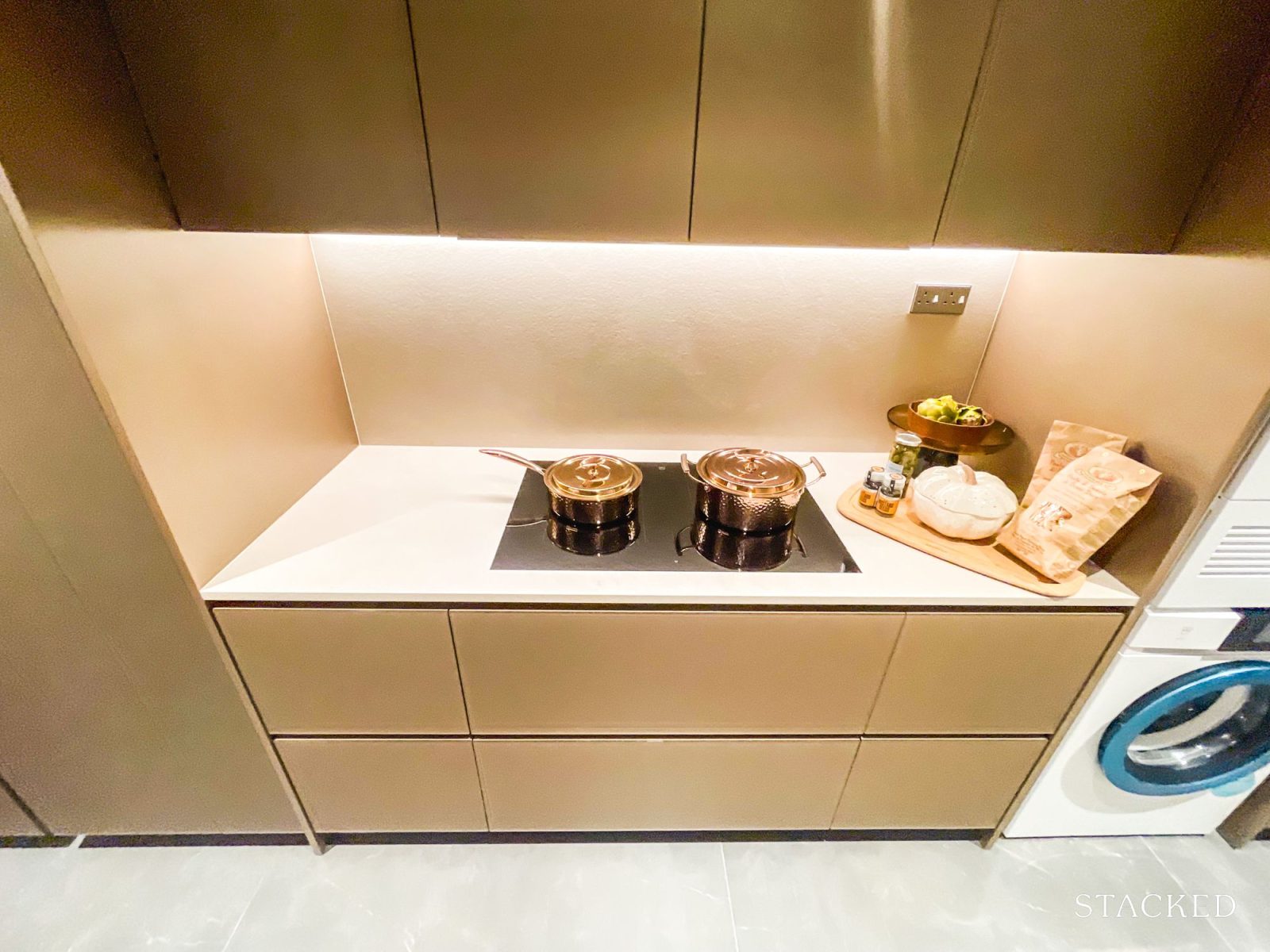
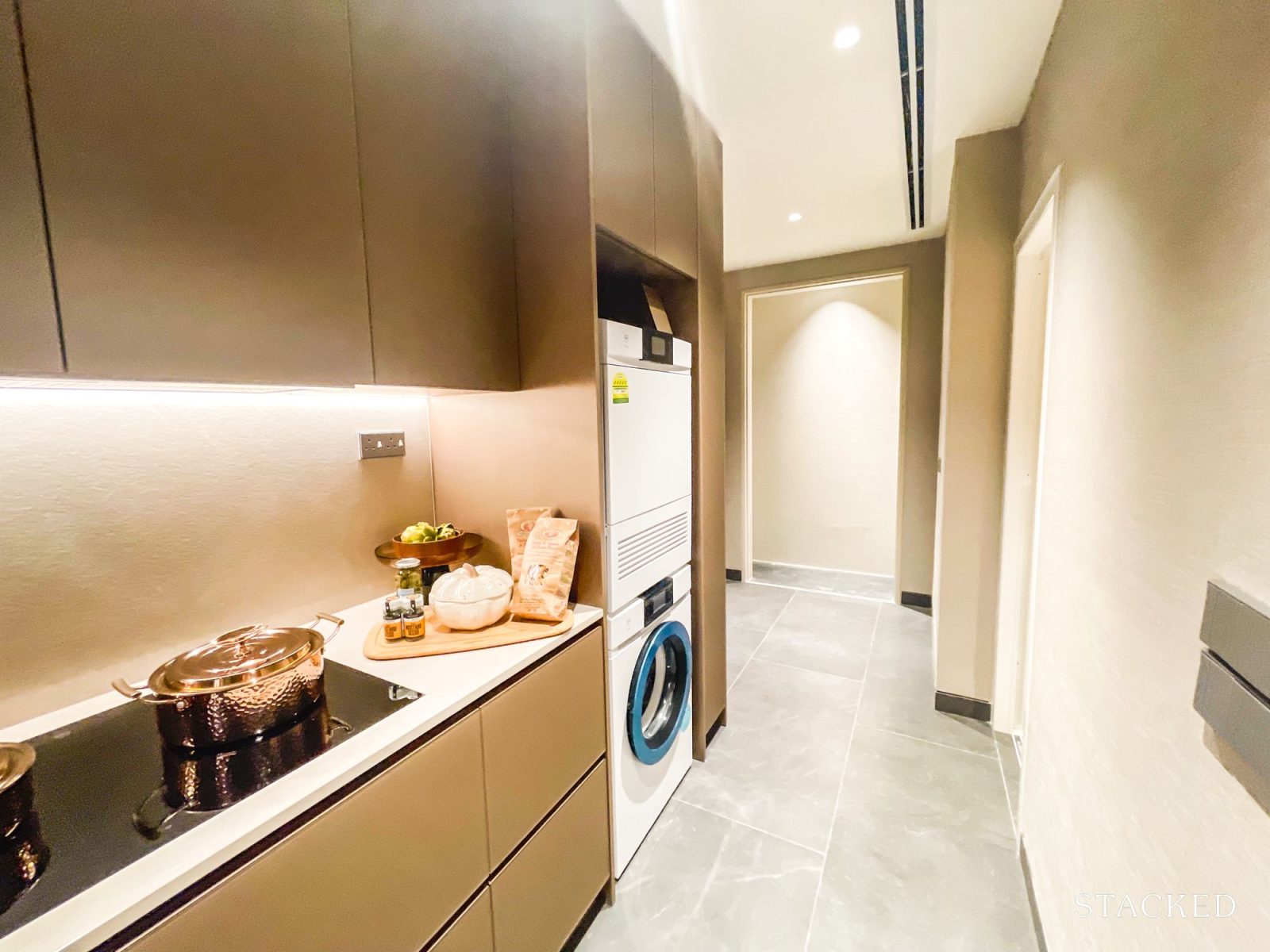
Next up, the utility room measures 3.7 sqm and is well-suited as a helper’s room due to its proximity to the kitchen and the unit’s main entrance. It houses the DB panel and is connected to the home’s ducted air-conditioning system with smart controls, ensuring comfort. The room also features a window for natural light and ventilation, making it more pleasant than utility spaces found in other condos.
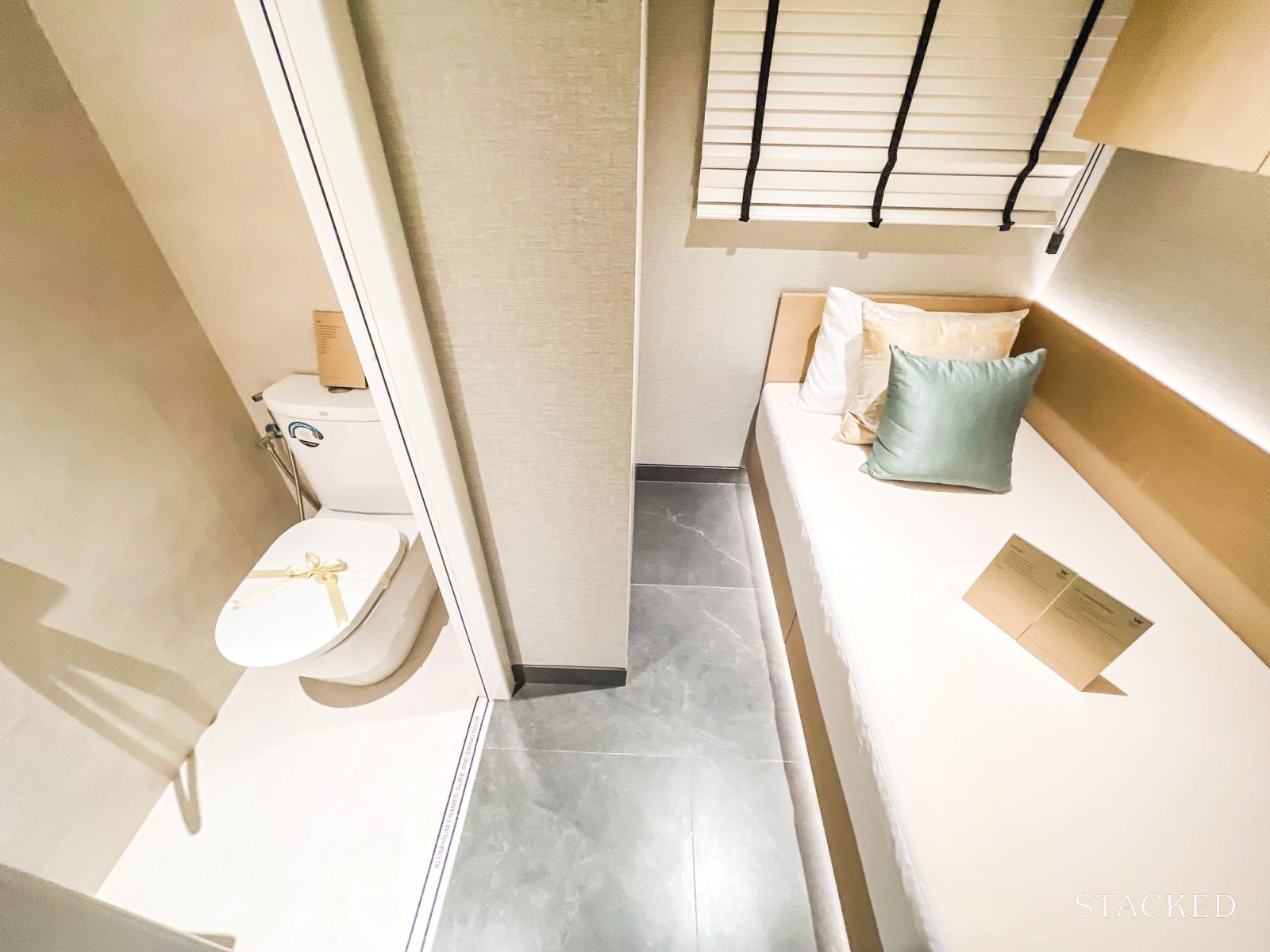
Finally, the water closet, sized at 1.8 sqm and located beside the utility room, is fitted with a shower set, basin, and tap by Hansgrohe, along with a water closet, bidet spray, robe hook, and toilet paper holder.
Without direct windows, it relies on ventilation from the utility room and the ducted air-conditioning system to maintain dryness and comfort. Given its compact size, showering here is also likely to wet the entire room.
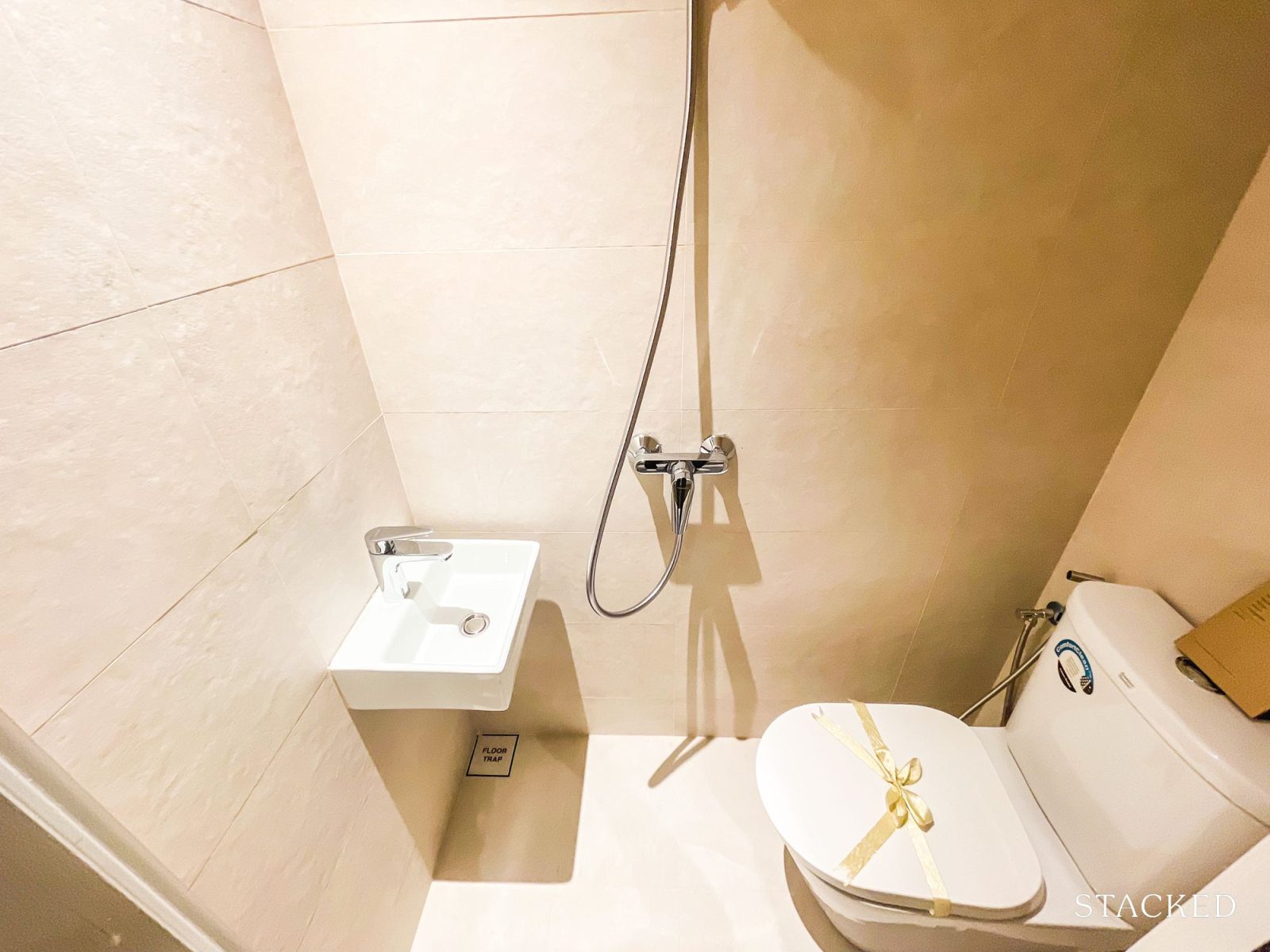
W Residences Marina View – Singapore Location Review
This project sits along Marina View, and as such will be within walking distance to the CBD, vibrant central social and nightlife hotspots, and a plethora of MRT stations.
Being centrally located, drivers will also find navigation seamless. Major expressways like the MCE, ECP, and CTE are all nearby, putting further hubs such as Changi Business Park and the Bukit Timah residential belt within easy reach. Closer to home, Marina Bay Sands, Suntec City, and Marina Square cover broad shopping requirements, but especially when it comes to luxury.
Right next door, Central Linear Park offers a welcome pocket of greenery amid the urban jungle. This is great for pet owners, joggers, or anyone who wants to unwind outdoors. From there, it’s easy to connect to the broader Park Connector Network that links through Marina Bay Sands, Boat Quay, and Clarke Quay, a popular scenic route for a morning run or evening cycle.
Despite its prime location, Marina Bay isn’t built with young families in mind. There are no primary schools within a one-kilometre radius, and options for childcare or budget dining are scarce. The demographic here naturally skews toward professionals and older households rather than families with school-age children.
If school proximity ranks high on your list, neighbourhoods like Bukit Timah, Bishan, or Marine Parade might make more sense. But for those who are able and willing to buy into the long game, URA’s plans to shape Marina Bay into a genuine live-work-play precinct could make living here even more balanced over time.
Schools
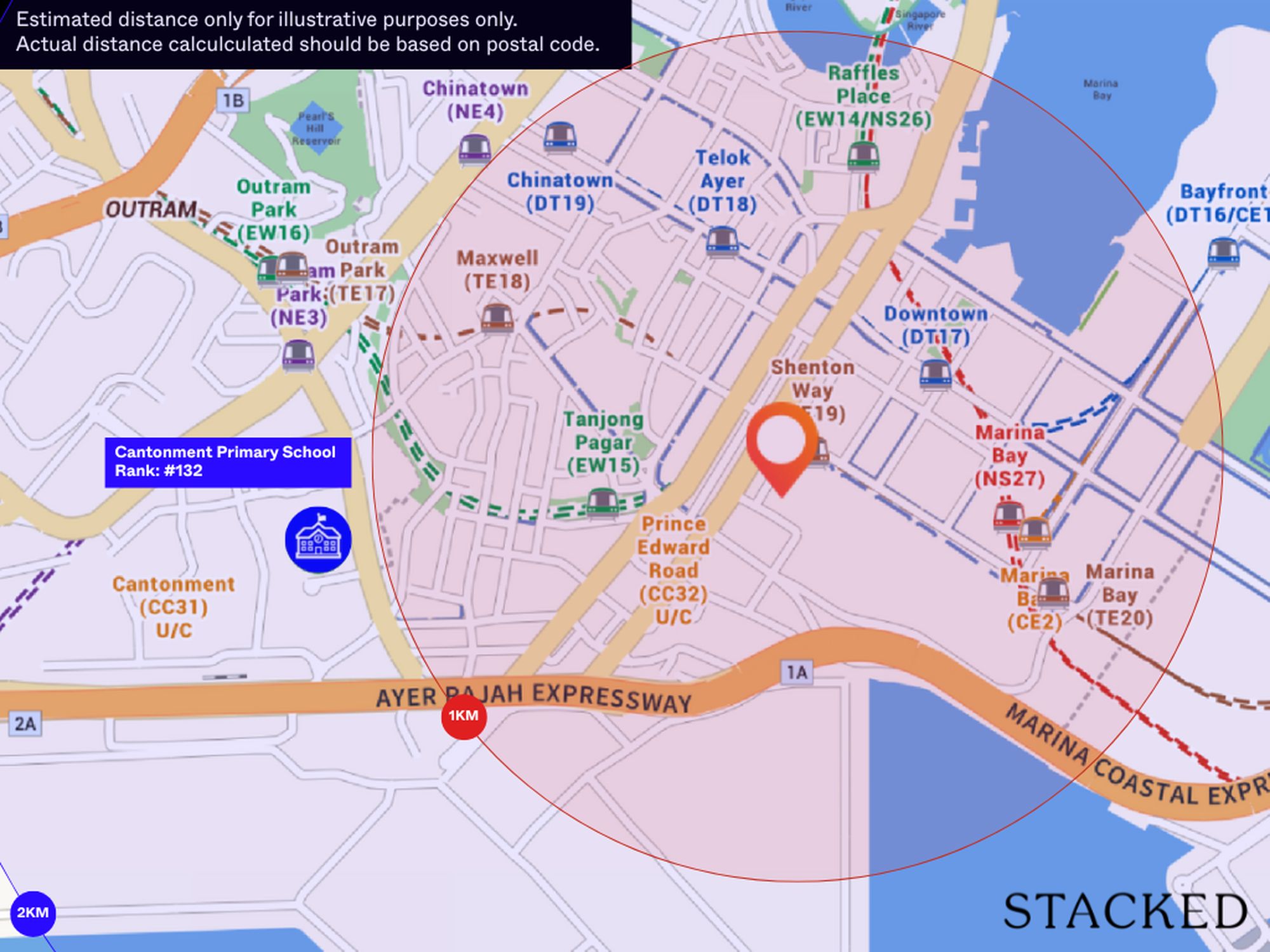
| School | Driving time (in minutes) |
| Cantonment Primary School | 5 |
| Outram Secondary School | 5 |
| Singapore Management University (SMU) | 8 |
| National Academy of Fine Arts (NAFA) | 8 |
| LASELLE College of the Arts | 8 |
Shopping malls
| Amenities | Driving time (in minutes) |
| Marina Bay Sands | 5 |
| Marina Bay Link Mall | 5 |
| 100AM | 6 |
Private transport
| Key destinations | Driving time (in minutes) |
| Orchard Road | 13 |
| Mediapolis (and surroundings) | 25 |
| Mapletree Business City | 20 |
| CBD (Raffles Place) | 5 |
| HarbourFront Cluster (VivoCity) | 15 |
| Suntec City | 8 |
| Jurong Cluster (JEM) | 25 |
| Paya Lebar Quarters | 15 |
| Changi Airport | 20 |
Unit mix
| Unit type | Estimated size | Number of units | Unit breakdown |
| 1-bedroom | 538 to 570 sq ft | 171 | 25% |
| 2-bedroom | 710 to 850 sq ft | 310 | 45.5% |
| 3-bedroom | 1,195 to 1,249 sq ft | 103 | 15% |
| 4-bedroom | 2,250 sq ft | 32 | 5% |
| 5-bedroom | 2,809 sq ft | 64 | 9% |
| Penthouse | 5,198 to 5,340 sq ft | 3 | 0.5% |
| 683 | 100% |
W Residences Marina View – Singapore offers a comprehensive unit mix, typical of prime condos in the CCR. It ranges from one-bedroom to five-bedroom units, plus three penthouses for those seeking the ultimate luxury experience.
Over 70 per cent of units here are one- and two-bedders. This aligns with conventional developer expectations, as smaller units tend to sell out fastest. Their overall price quantum tends to be more affordable in the case of consistent $PSF pricing, attracting a diverse buyer base. Their sizes also make sense for singles, young couples, small families, and investors.
Larger four- and five-bedroom units, forming the Signature Collection, constitute roughly 15 per cent of the development. These spacious, premium residences afford spectacular views of the Singapore Straits and cater to UHNW individuals prioritising exclusivity and lifestyle over price sensitivity. While demand may be more selective for these high-end units, they epitomise the trophy-home storyline this branded residence offers.
Units at W Residences Marina View – Singapore are generally smaller compared to neighbouring projects and other branded residences, likely reflecting the developer’s plot allocation strategy and the project’s integrated design with a 360-room hotel.
Importantly, the project is non-GFA harmonised, meaning stated floor areas include non-livable spaces such as AC ledges. This facilitates easier comparison with older developments. However, some buyers may find this a drawback compared to newer, efficient, harmonised layouts that optimise liveable space.
Estimated monthly maintenance fees:
- 1-bedroom unit, $7xx to $8xx
- 2-bedroom unit, from $8xx
- 3-bedroom unit, from $1,1xx
- 4-bedroom unit, from $1,3xx
- 5-bedroom unit, from $1,5xx
W Residences Marina View – Singapore Stack Analysis
Site Plan
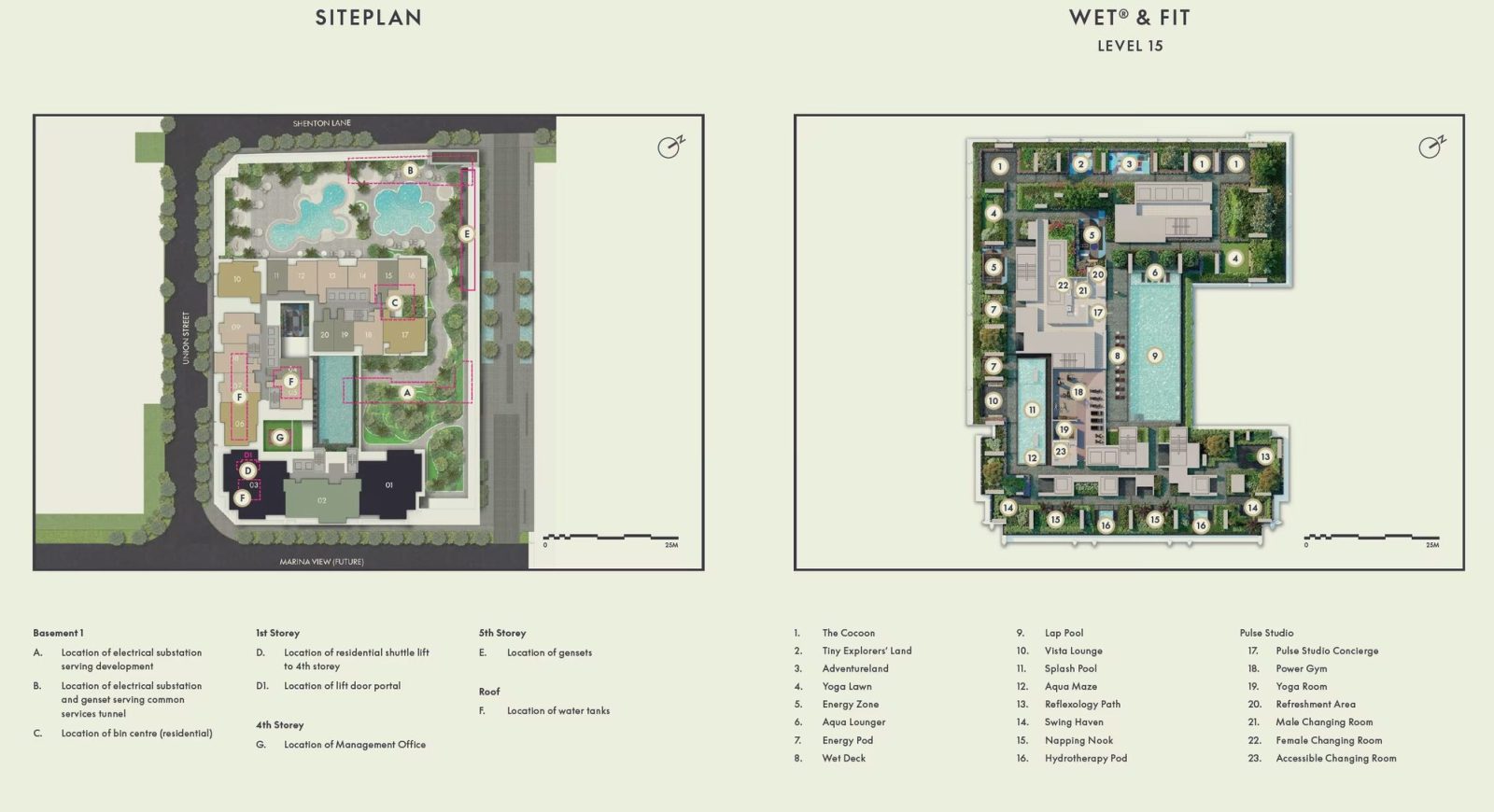
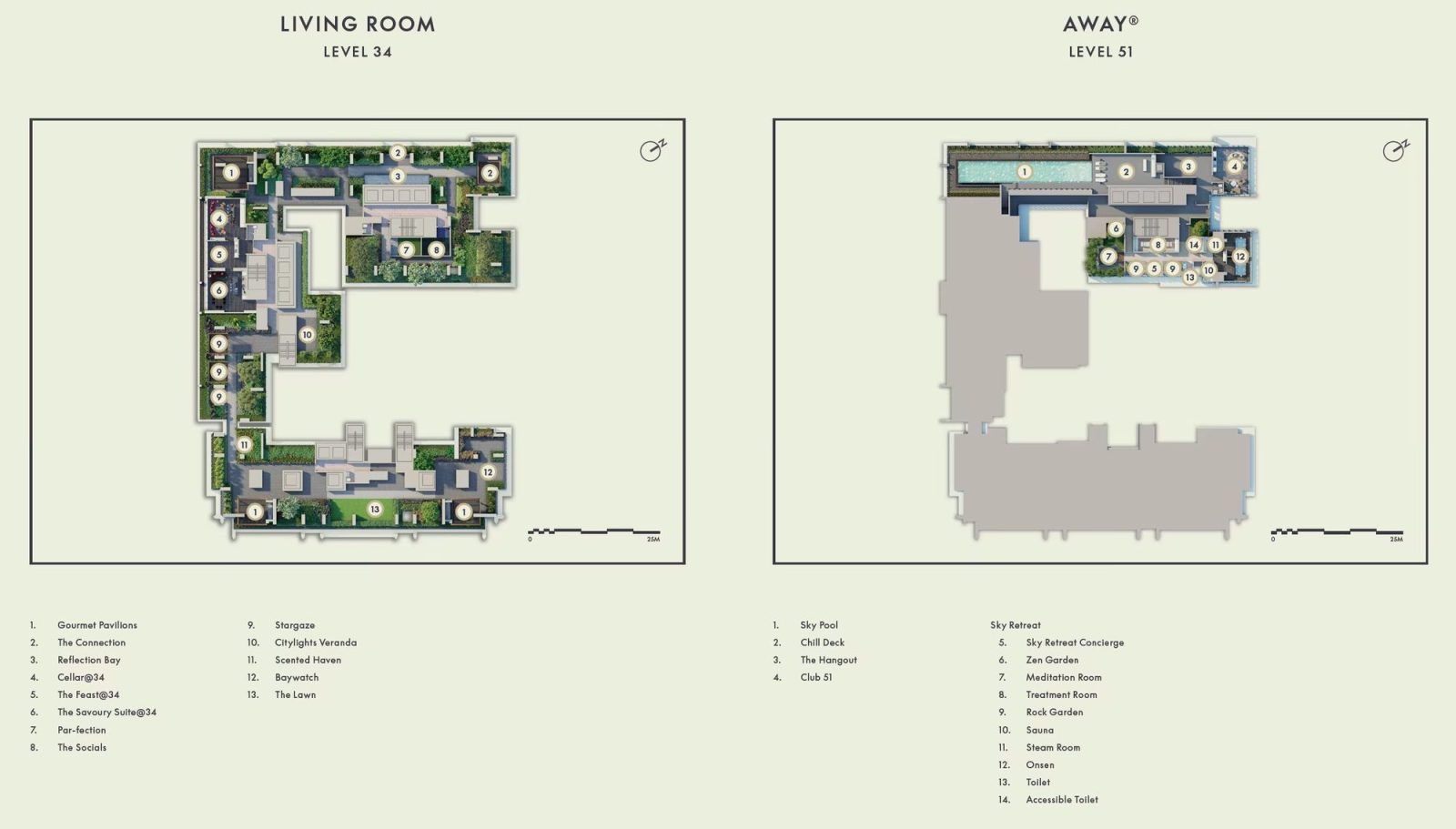
Afternoon sun
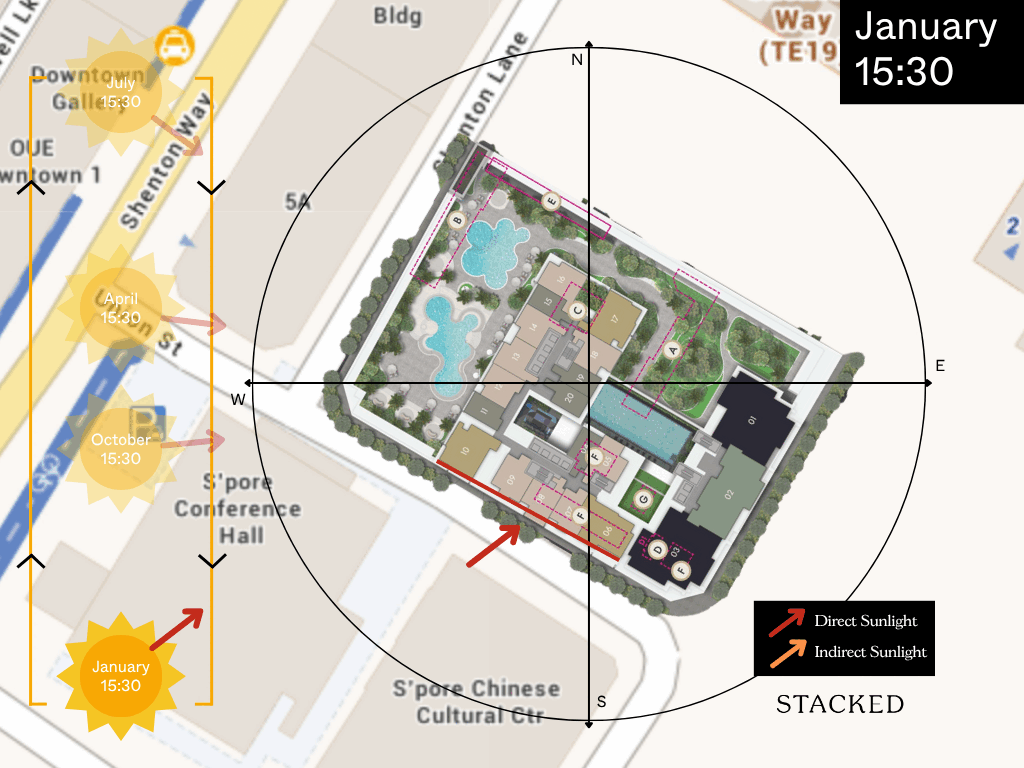
Best stacks
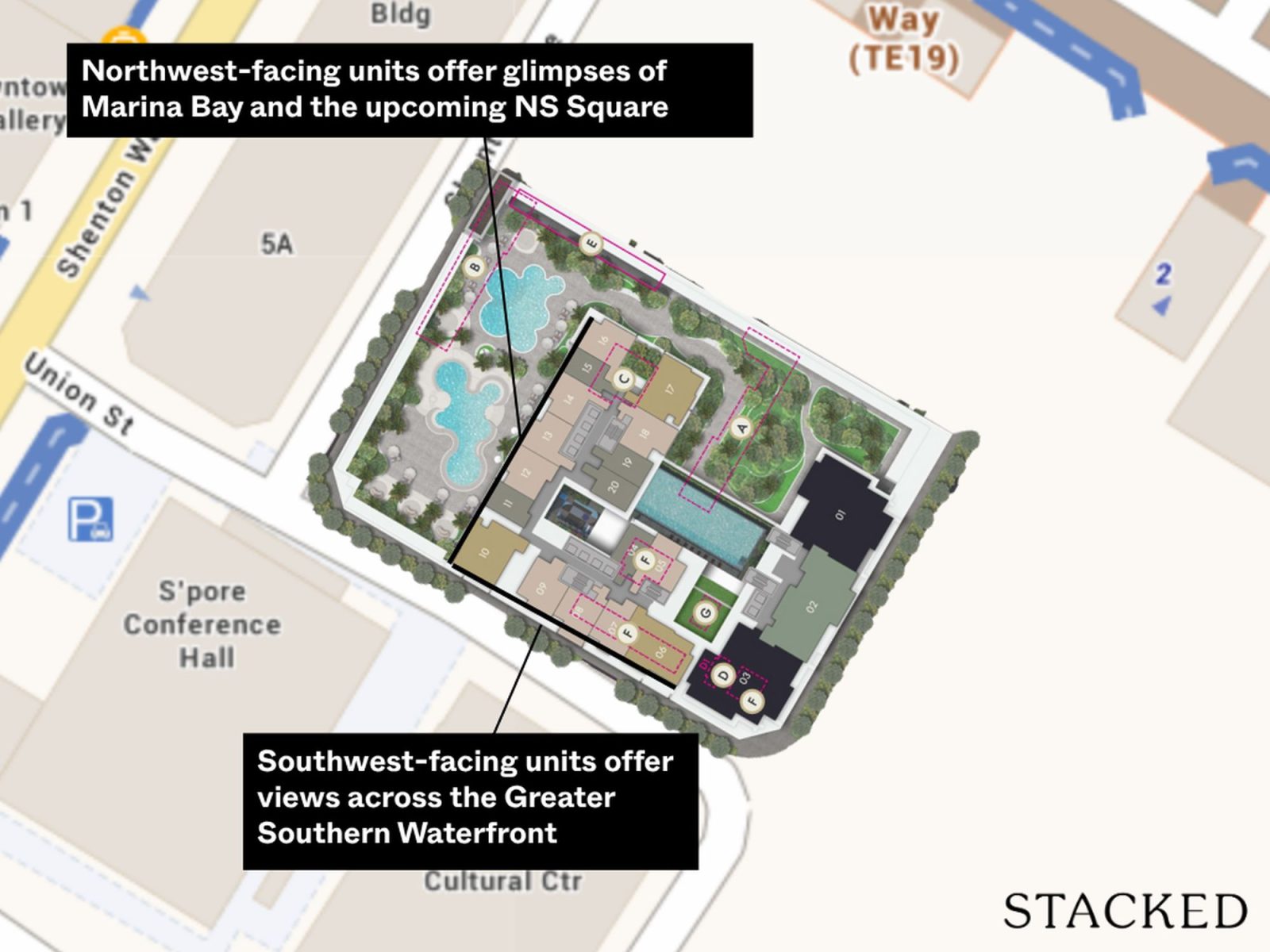
Construction helps residents of W Residences Marina View – Singapore get the best views in two ways. Firstly, the development follows a single-tower design, so there aren’t blocked views caused by neighbouring blocks. Secondly, its stacked arrangement above the hotel levels further elevates residents to enjoy sweeping panoramas from the higher floors.
As all units are housed within one block, they are also oriented in different directions, mainly northwest, southwest, and northeast, to maximise natural light and offer a variety of views.
Given the project’s location in the heart of Marina Bay, residents are surrounded by landmarks that include office buildings, integrated developments, and the upcoming NS Square and the southern coastline further away. This 360° panorama can be experienced from the three facility floors, positioned at different heights within the residential stack.
The premier southwest-facing offers views across the Greater Southern Waterfront. Residents here overlook largely green, developing land that will eventually turn into a mixed-use area, as well as the HarbourFront district, Sentosa, and expansive panoramas of the Singapore Straits – the most impressive waterfront outlooks in the project.
To the southwest, units face vibrant neighborhoods like Maxwell, Telok Ayer, and Raffles Place, each known for its mix of trendy cafes, concept bars, and restaurants. Buyers should note, however, that nearer high-rises might block full views of these areas.
Finally, the northwest-facing stack offers glimpses of Marina Bay and the upcoming NS Square, scheduled for completion in 2027, from their balconies. This vista captures what the developer calls Singapore’s “postcard view.” These views, though not entirely direct, also extend across a green parcel, including Central Linear Park, ensuring that no future high-rise developments will obstruct the sightlines.
W Residences Marina View – Singapore Pricing Analysis
Here are the indicative prices for W Residences Marina View – Singapore:
| Bedroom type | Unit number | Area | Price | $PSF |
| 1-bedroom | #16-11 | 538 | $1,778,000 | $3,305 |
| 1-bedroom | #16-20 | 570 | $1,843,000 | $3,233 |
| 2-bedroom | #16-12 | 710 | $2,383,000 | $3,356 |
| 2-bedroom premium | #16-05 | 797 | $2,630,000 | $3,300 |
| 2-bedroom premium | #16-18 | 818 | $2,692,000 | $3,291 |
| 3-bedroom | #16-17 | 1,195 | $3,860,000 | $3,230 |
| Signature Collection | ||||
| 4-bedroom | #16-02 | 2,250 | $8,700,000 | $3,867 |
| 5-bedroom | #16-01 | 2,809 | $11,360,000 | $4,044 |
Typically, when we review prices of new launches, we compare them to recent launches in the area and to projects in the same tier. This method of 1:1 comparison is challenging for W Residences Marina View – Singapore, chiefly because of its property type.
While branded residences have been present in Singapore since 2008, they remain relatively niche in the market, especially among Singaporeans. Each project is also more differentiated than typical condos are, defined by its prestigious postal code, associated hotel service provider, and the complementary luxuries each developer offers to differentiate their project.
For branded residences, buyers are not just purchasing square footage; they are buying into a brand’s promise of design, service, and cachet. This means reputation and the allure of buying into a dream are crucial for price justification. Other equally important factors include strong execution, excellent location, and perfect timing.
Amid this market, IOI has taken a less common approach by vertically integrating the hotel and residence components: a project that not only combines hotel and condo but integrates them vertically, stacked atop one another. It’s an unconventional move that sets the project apart and could influence how buyers perceive it.
In summary, W Residences Marina View – Singapore is positioned differently from most nearby projects due to its hotel integration. That said, if we had to find something that was somewhat comparable, Skywater Residences might be the closest given its Marina Bay location, its recent 2024 launch, and the announced integration with Aman. However, only three units have transacted so far.
Notably, W Residences also has an ABSD deadline, meaning IOI must sell its units within a set period to qualify for ABSD rebates. If they miss it, they lose the rebates and pay full ABSD. Skywater Residences doesn’t have this deadline, giving their developer more time and less urgency to sell.
Another interesting aspect of this project is that one-bedroom units start below $2 million. This sub-$2 million price point could broaden the project’s appeal to smaller-unit buyers looking for a Marina Bay address or exposure to a branded residence concept. This could help boost sales for the more affordable units, especially if buyers are willing to compromise on size. That said, monthly maintenance fees are on the higher side (around $700–$1,500 depending on unit size), reflecting the costs of hotel-grade services and branding.
W Residences Marina View – Singapore Developer Review
Developer note
IOI Properties is a Malaysian developer with an extensive portfolio of commercial and residential projects in Singapore. Since entering the market with IOI Plaza in 1996, they have developed landmark projects such as IOI Central Boulevard Towers and South Beach Residences.
They have also been involved in luxury residential projects including The Trilinq, Cape Royale (JV) and Seascape (JV) at Sentosa Cove.
Architect note
W Residences Marina View – Singapore is designed by Architects61, a well-known designer of luxury residential and commercial properties. Their residential projects include Marina One Residences, Cape Royale, Seascape Sentosa, and Haus On Handy, while their commercial projects include Asia Square Tower and Robinson Tower.
W Residences Marina View – Singapore Appreciation Analysis
- ABSD hikes discouraging foreign property purchases
Traditionally, foreign buyers have constituted the majority of luxury condo owners, and they also make up most of the owners of Marina Bay condos. For many of them, Marina Bay represents the best Singapore has to offer in terms of modernity, architecture, and as an icon of a thriving city-state among developing Southeast Asian neighbours.
But since the 2023 ABSD hikes that raised property taxes to 60 per cent for foreigners, many have retreated from the Singapore property market, choosing instead to invest or park their money in other valuable assets. In response, developers have been focusing on marketing luxury projects to Singaporeans, the main demographic now able to purchase such homes.
However, due to aforementioned reasons, including a lack of familiarity with branded residences, Singaporeans may not immediately warm to this innovative project.
Crucially, Marina Bay today does not feel like a truly family-friendly estate to many Singaporeans.
Many Singaporeans do not perceive Marina Bay as a genuinely family-friendly residential estate. With day-to-day essentials such as schools, childcare, and affordable eateries remaining sparse, this project is likely to feel far from the typical Singapore residential experience for many buyers.
At such high price points, they may instead turn to landed properties, which offer more privacy, space, and autonomy. Alternatively, they may also prefer projects like Park Nova on Tomlinson in Orchard, a prime shopping hub Singaporeans know well, or 8@BT in Bukit Timah, an area known for its many choice primary schools.
- Marina Bay transformation
That said, URA has major plans to transform Marina Bay over the next 10 to 15 years, which includes adding a significant number of homes, educational facilities, and lifestyle amenities to create a more balanced urban environment.
The transformation is most visible in Marina South, a new 45ha neighbourhood adjacent to Gardens by the Bay, where over 10,000 new homes are planned.
One Marina Gardens, the first major launch in Marina South, is setting the tone with integrated retail, childcare, supermarkets, F&B outlets, and direct MRT access, signalling a future where residential life becomes central to the Marina Bay narrative.
Near W Residences Marina View – Singapore, areas like Greater Southern Waterfront and Commons at Marina Bay are also evolving into mixed-use districts, adding a variety of homes ranging from HDB flats to condominiums.
As new developments adopt this “work-live-play” model, the area aims to shift perceptions from being seen as an “artificial showcase” to a genuinely attractive neighbourhood for owner-occupiers and families.
While all this sounds promising, these plans remain largely on paper for now. Buyers investing in this future need faith that these developments will materialise as planned. Due to their long-term nature, such buyers should be prepared to hold on to their units for an extended period to see any significant impact on property values.
What we like
- Within walking distance of five MRT lines
- Great views of Marina Bay and southern coastline
- Heated rooftop pool
What we don’t like
- –No primary schools within one kilometre
- –Car park lot availability
Our Take
All in all, W Residences Marina View – Singapore’s greatest strengths are also what may give some buyers pause.
Its location is undoubtedly one of its biggest assets. Set within Marina Bay, residents will have direct access to Singapore’s financial core, with easy links to Downtown and Marina Bay MRT stations, and convenient underground connections to offices, dining, and retail.
Its integration with W Singapore – Marina View also makes it stand out. Homeowners can expect hotel-level services such as concierge assistance, housekeeping, and curated dining experiences, alongside private residential amenities. The design carries the brand’s contemporary and playful identity, which is a differentiated look for branded residences locally.
These qualities, however, also mean that the project occupies a unique and relatively untested space in Singapore’s property landscape. Its positioning within the luxury bracket, coupled with higher ABSD rates for foreigners, narrows its audience. And while the URA’s plans for Marina Bay point toward long-term transformation, the full impact of those changes will take time to unfold.
In that sense, W Residences Marina View – Singapore sits at an interesting crossroads: between established luxury norms and a new way of urban living that blends private ownership with hospitality. Its success will ultimately depend on how buyers perceive this balance, and whether the promise of lifestyle-led living resonates as strongly as the address itself.
What this means for you
You might like W Residences Marina View – Singapore if you:
-
Are an UHNW buyer with an already strong property portfolio
If you already have your bases covered when it comes to finances and investing, buying a novel concept like this project could be the next move for you. The positioning here is not just about size or a central location, but a luxury statement and 24/7 service from a world-class brand.
A professional seeking convenience to the CBDThis project suits buyers who value both proximity and lifestyle. It’s a 10-minute walk to the CBD, making daily commutes, hosting colleagues for after-work drinks, and taking leisurely walks home from Telok Ayer or Maxwell easy.
You may not like W Residences Marina View – Singapore if you:
-
Want to send your kids to a good primary school
Living here, you won’t get the one-kilometre priority for enrolment into any primary school at this current juncture.
Want to see quick capital gains in the near futureGiven factors like the project’s novel concept, ABSD hikes, and mixed local sentiment about living in Marina Bay, the growth of this is a longer-term project.
End of Review
At Stacked, we like to look beyond the headlines and surface-level numbers, and focus on how things play out in the real world.
If you’d like to discuss how this applies to your own circumstances, you can reach out for a one-to-one consultation here.
And if you simply have a question or want to share a thought, feel free to write to us at stories@stackedhomes.com — we read every message.
Our Verdict
81%
Overall Rating
Join our Telegram group for instant notifications
Join Now











































0 Comments