Touring A Cosy Scandi 4-Bedroom Apartment In Gardenvista
April 20, 2023
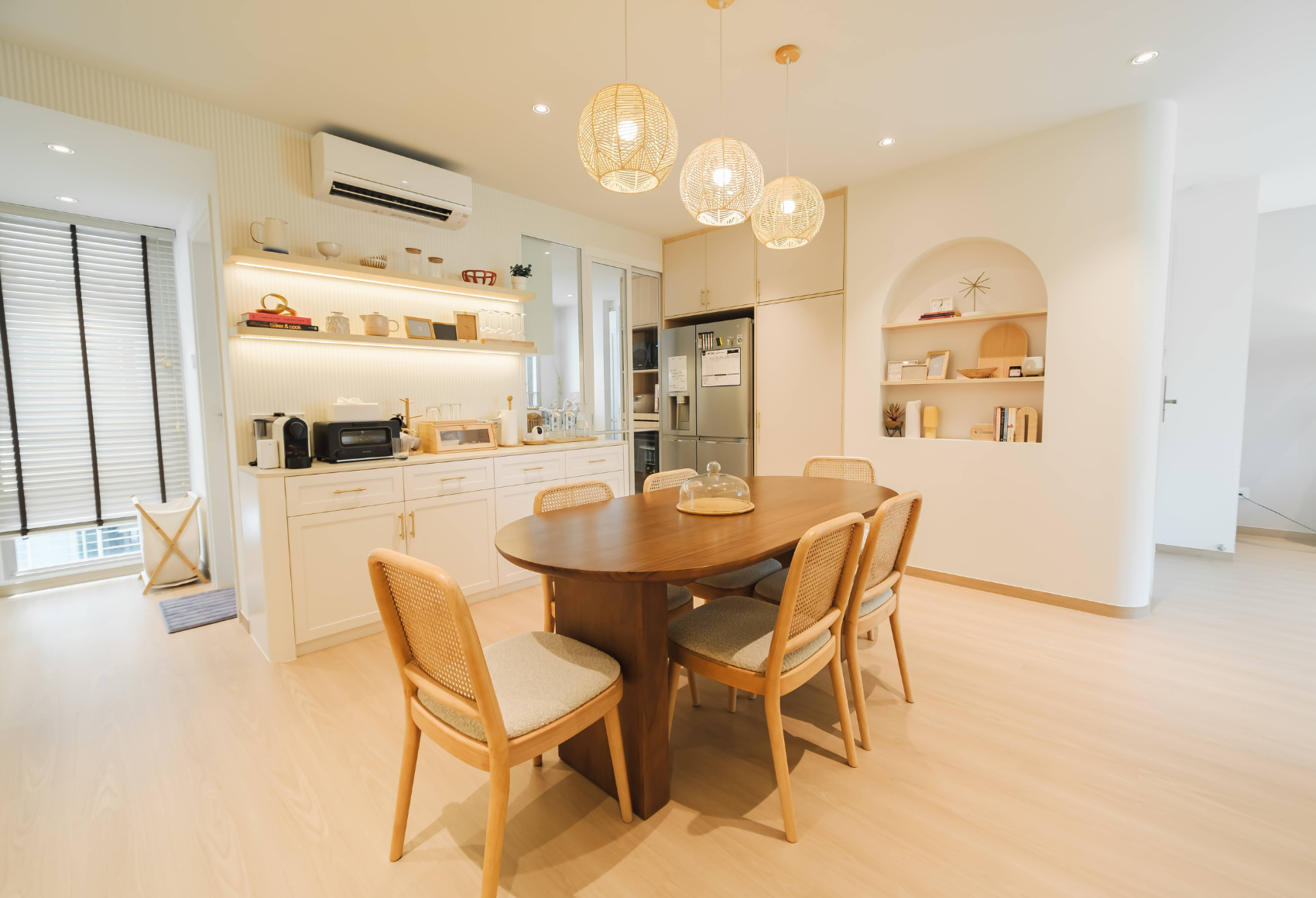
This week, we tour a lovely condo apartment located at Gardenvista. It has been transformed into a cosy family home, spanning 1,345 square feet, with 3 bedrooms, 2 baths and a private lift.
Initially purchased as a 4-bedroom resale apartment, the homeowners decided to meld it into a 3-bedroom unit to best accommodate their 2 kids, whilst achieving a good balance of functionality and aesthetics in the home.
Entering the unit through the lift lobby, one is greeted with a full-height shoe cabinet in shaker style. Next to it is a little seating nook – and it is here that we are provided with a glimpse of the various colours, materials, and textures used throughout the house.
Moving into the living room, we find that it is brightly lit and generously sized. The use of earthy and neutral tones is evident here, and it currently features an L-shaped sofa and a TV console, with ample space to manoeuvre in between.
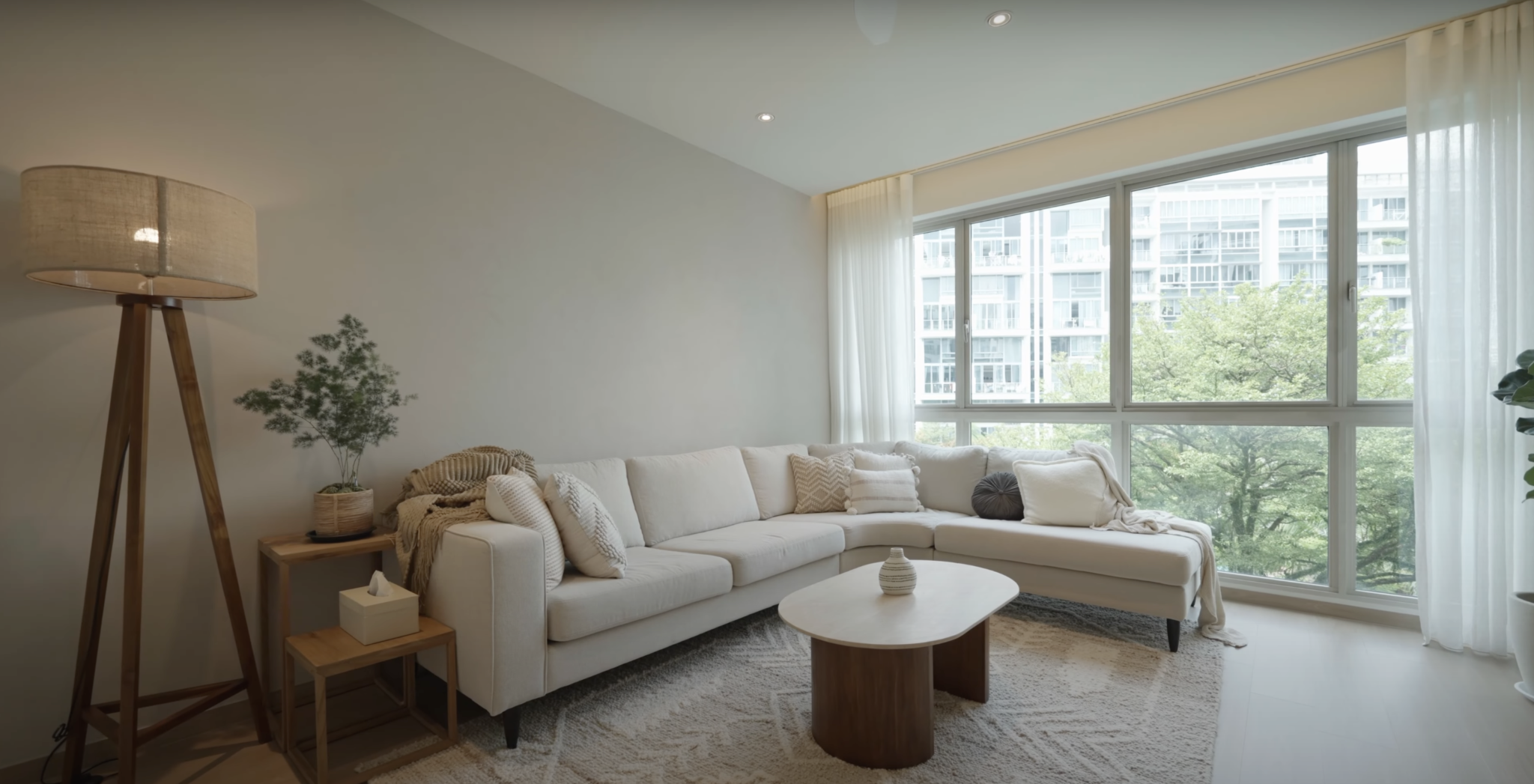
Plenty of natural light floods this room, courtesy of the full-height windows – which also provide a stunning view of the swimming pool and landscaping down below.
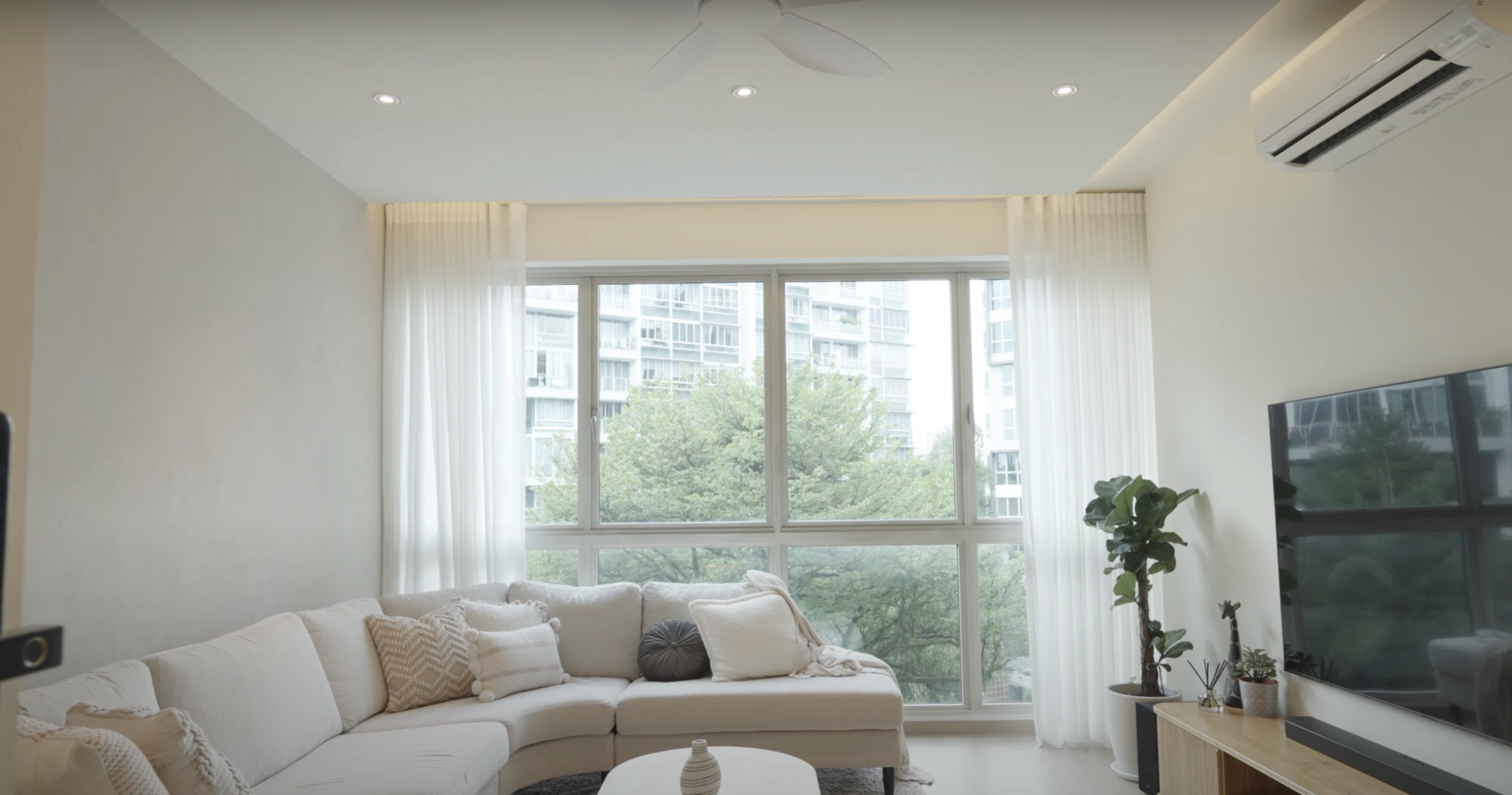
As we move along to the dining area, we find curved corner detailings in both the ceilings and walls that lend an element of softness to the space.
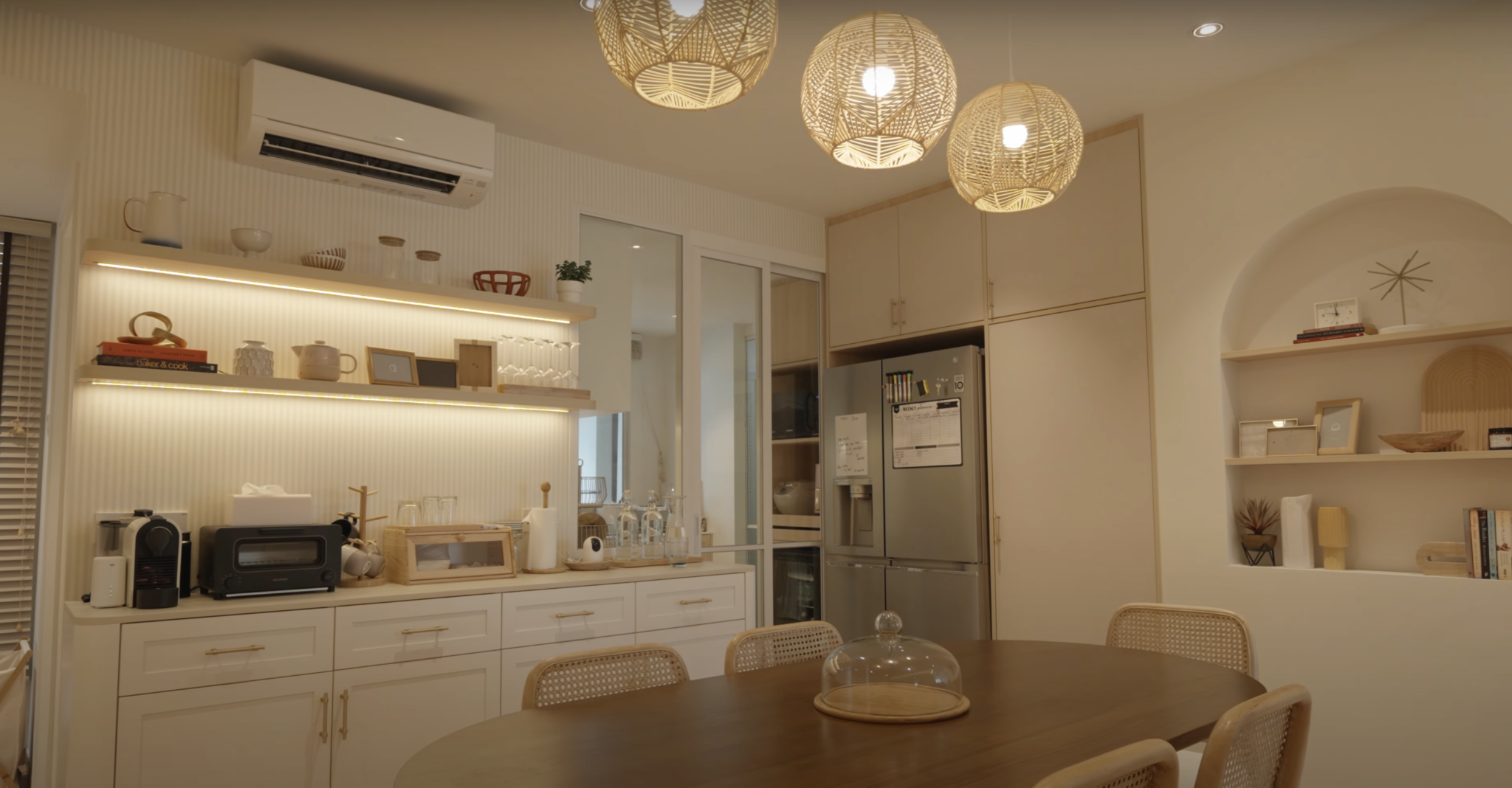
The six-seater dining table is highlighted by Rattan pendant lights above, with the stripe-wallpapered dry pantry serving as a warm backdrop. Taking a look around the room, we find plenty of open shelving which allows the owners to display their various decor pieces.
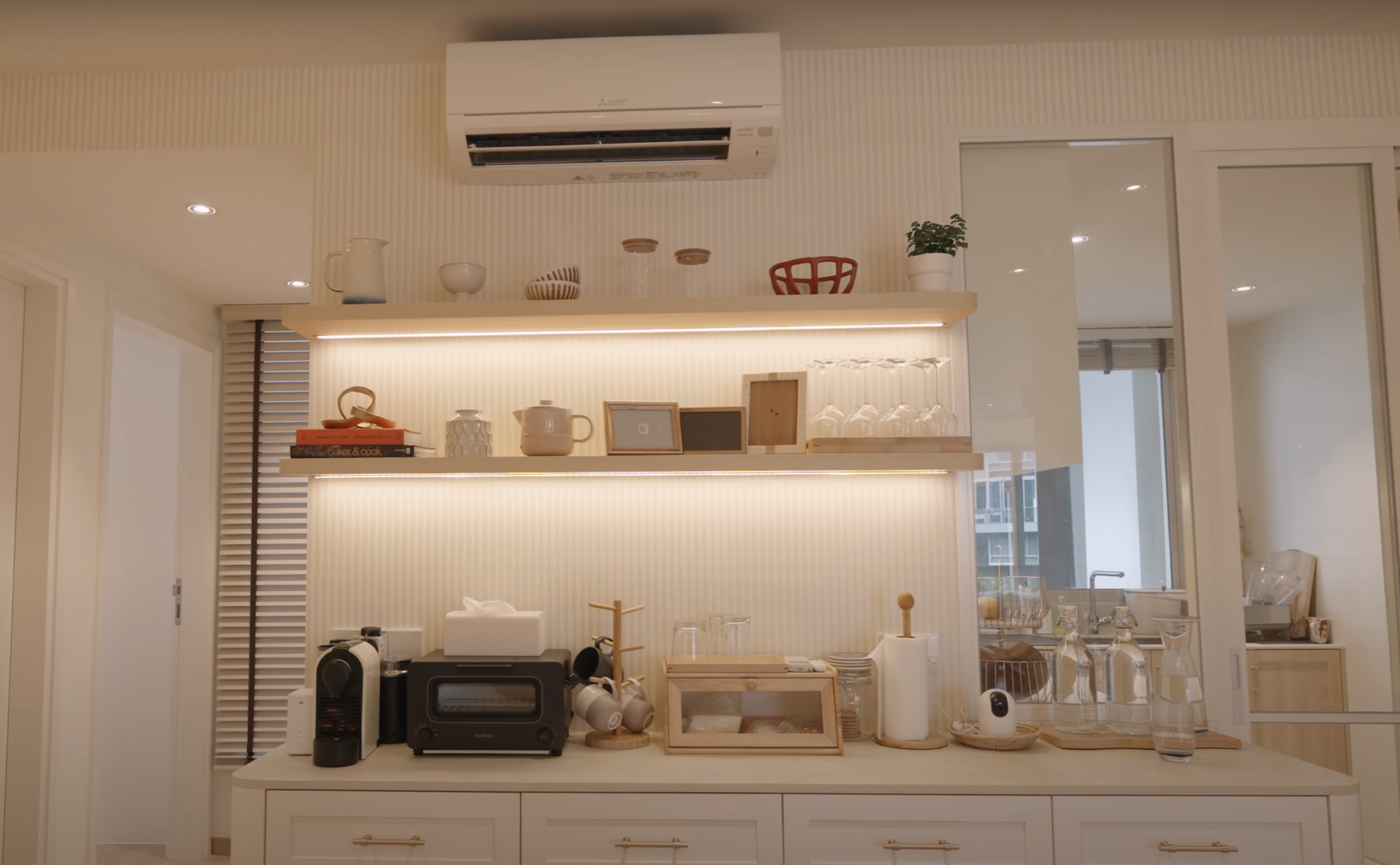
At the end of the dining room, you’ll find a glass pocket door which leads to the wet kitchen. It is finished in an L-shaped layout, with a large window at the far end that provides good ventilation and light into the kitchen. The four-burner gas cooktop is also ideal for the family as they find themselves cooking fairly often. Another glass pocket door separates the kitchen from the laundry area, where you’ll find the WC, a storage room, and a secondary doorway leading to the service corridor.
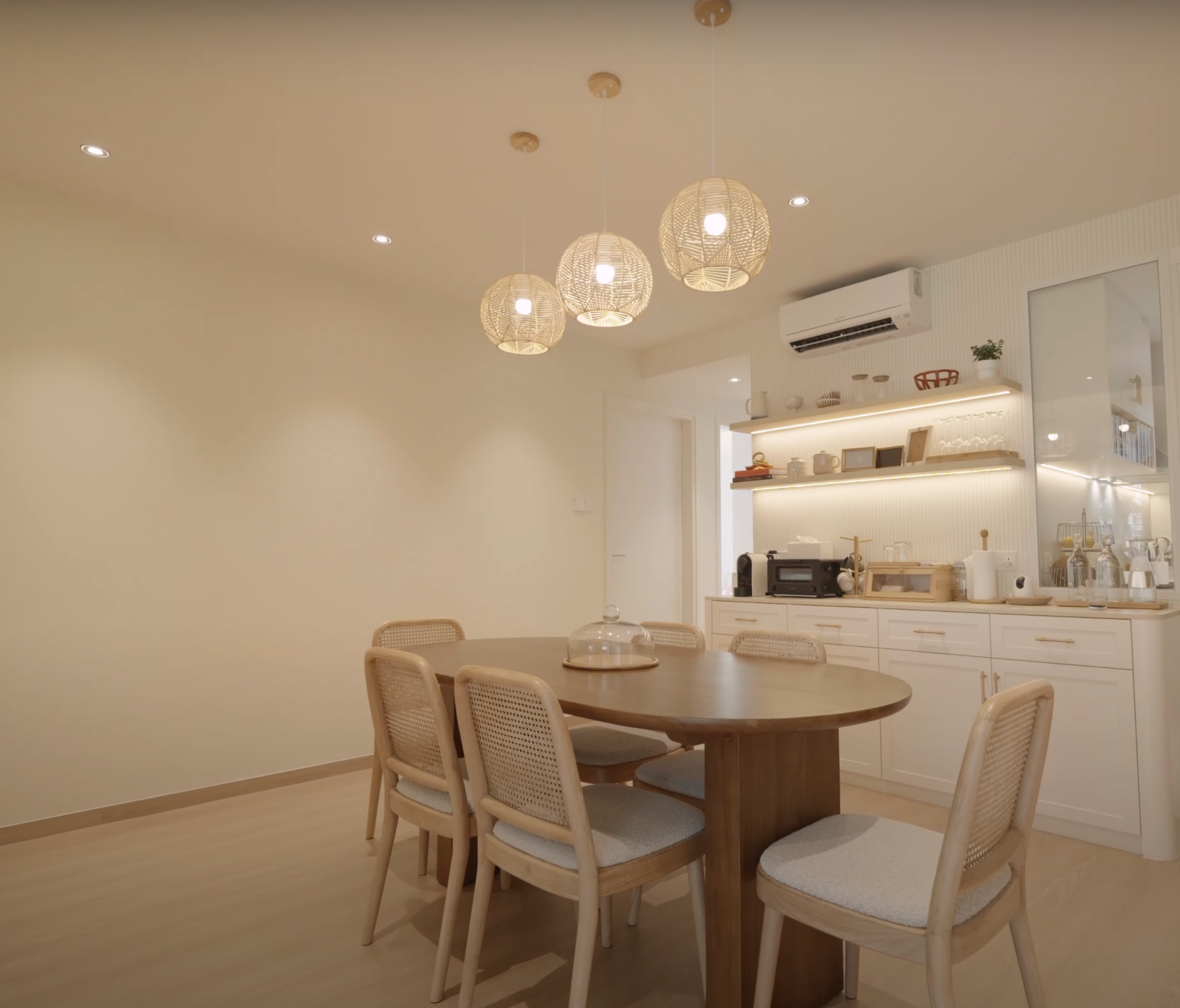
Heading out of the kitchen to explore the rest of the bedrooms, we first come across the common bathroom. It is currently finished in neutral tones, which matches the theme of the rest of the house.
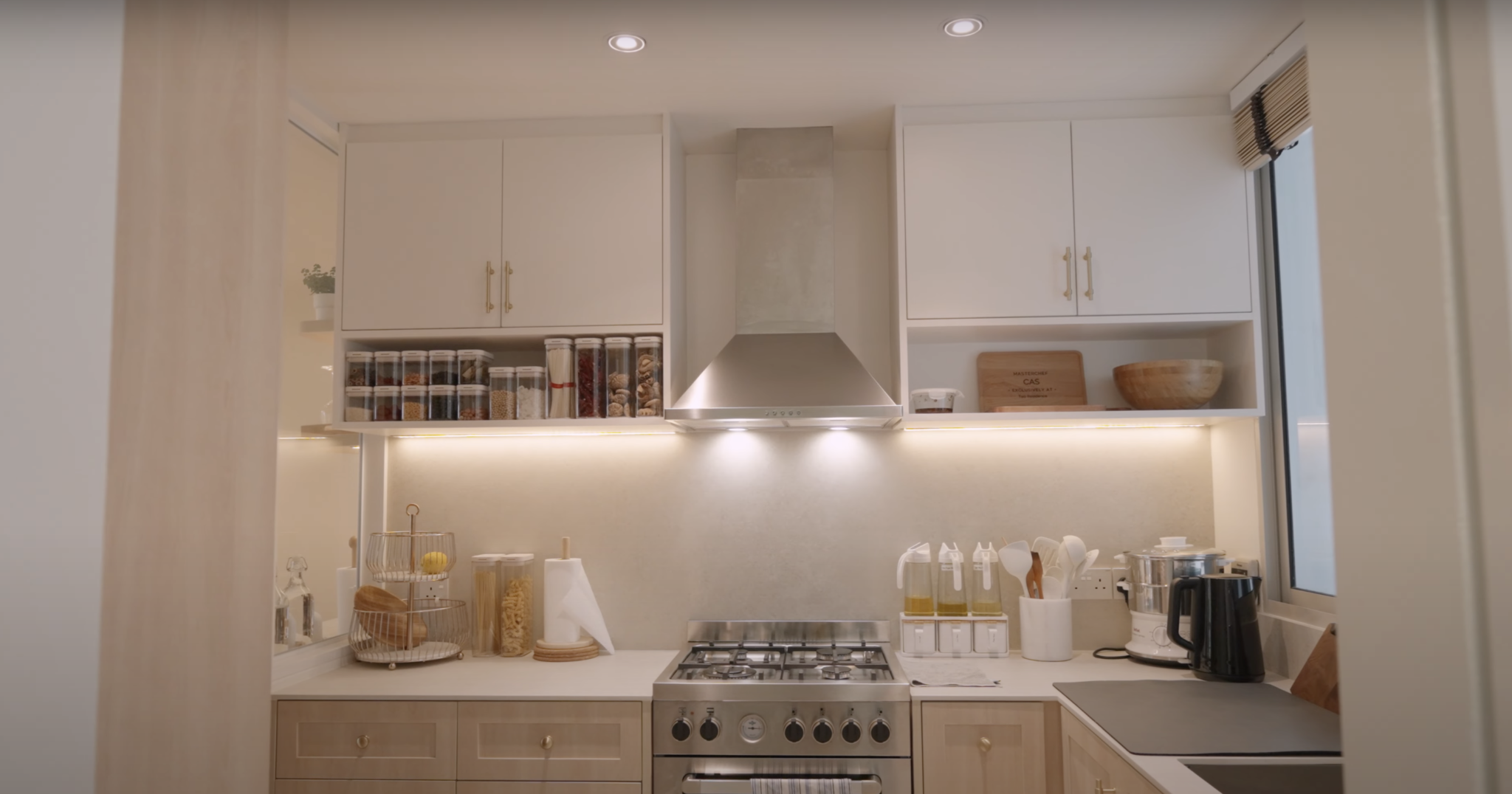
The first bedroom is currently occupied by the couple’s daughters, with enough space for two extendable beds, a three-panel wardrobe, and a minimalist decor that caters to their evolving spatial needs as they grow up.
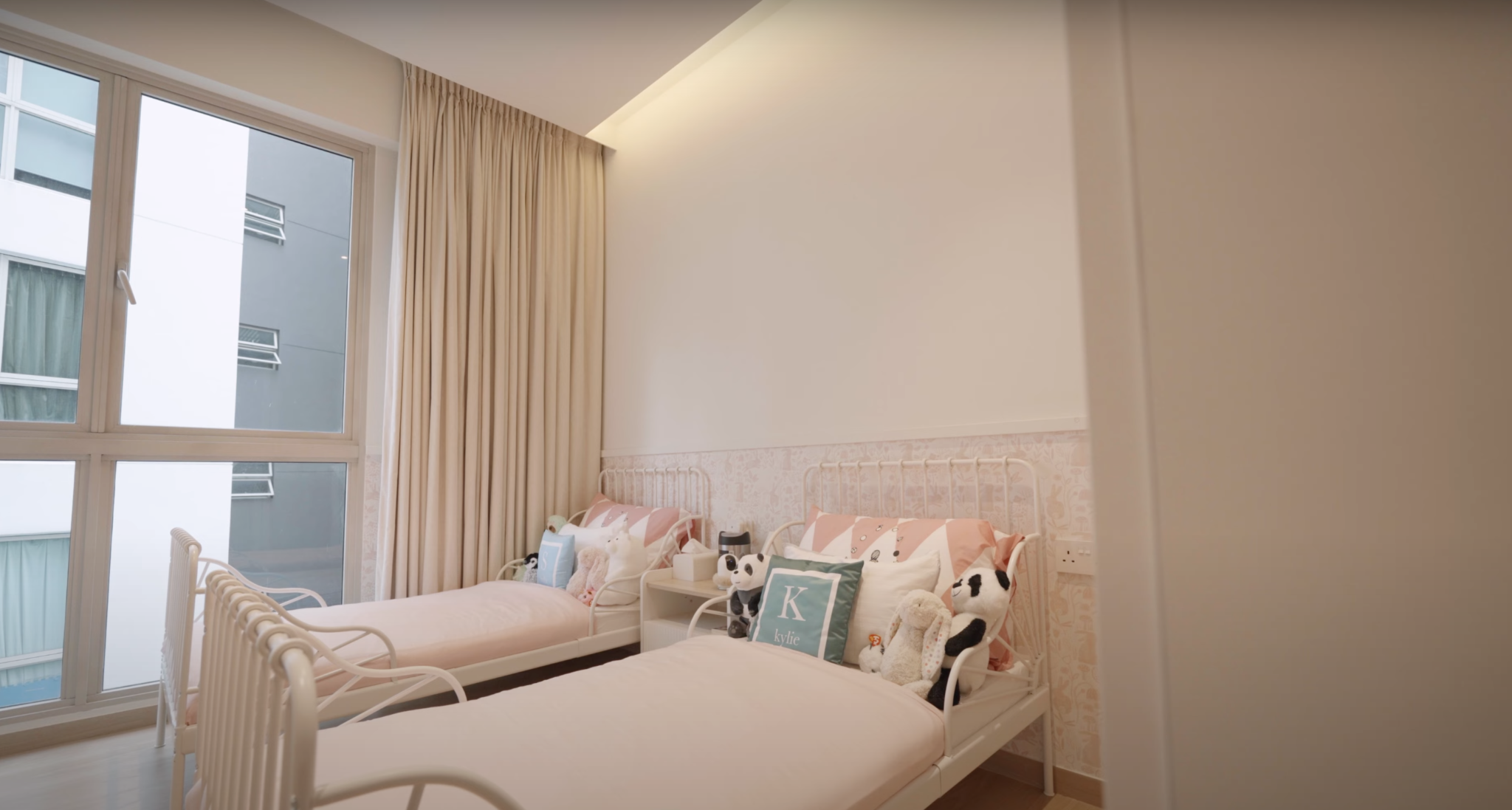
The second common bedroom serves as a multifunctional room for the family, with additional storage cabinets built around the window. The homeowners have plans to convert it into separate private bedrooms for their daughters as they grow up.
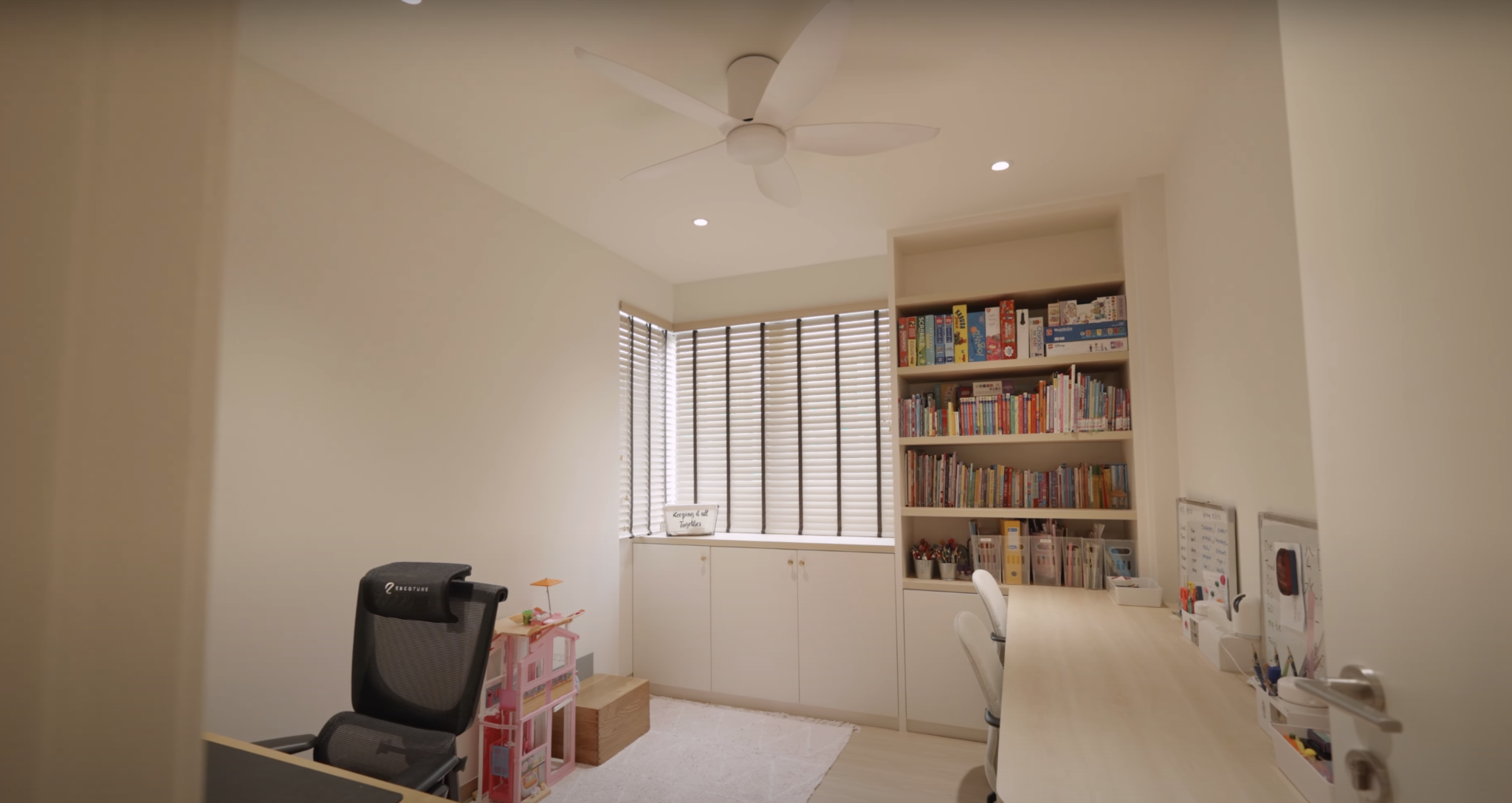
Finally, situated away from the two common bedrooms is the master bedroom. One of the rooms has been converted into a walk-in closet, with drawer cabinets and a five-panel wardrobe, providing ample storage space for both husband and wife.
As for the main resting area, you’ll find a king-size bed with accompanying sconce lights, full-length glass windows, and once again, a great view of the pool and greenery down below.
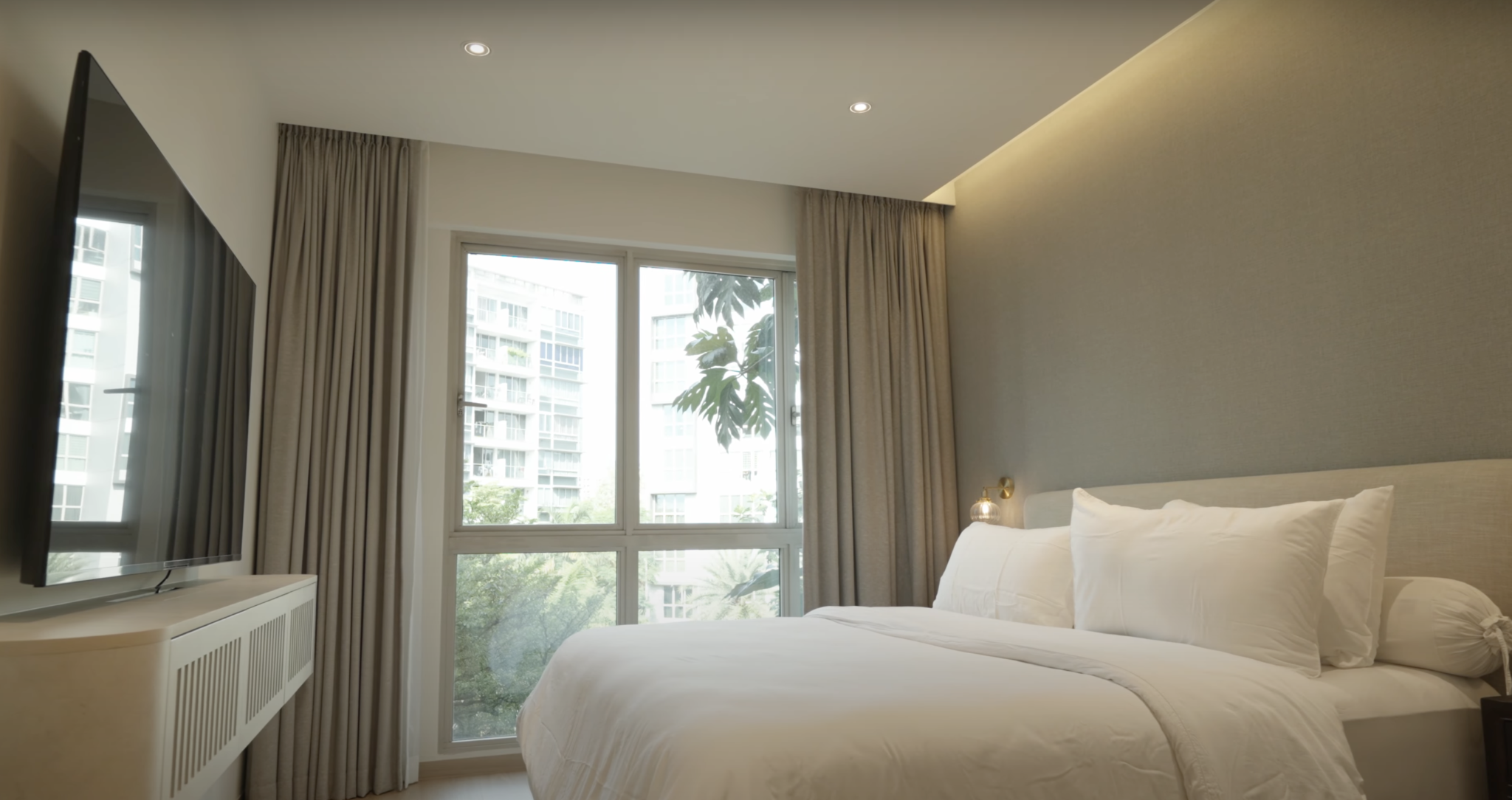
Once again, special thanks to the homeowners for opening up their lovely unit to us!
At Stacked, we like to look beyond the headlines and surface-level numbers, and focus on how things play out in the real world.
If you’d like to discuss how this applies to your own circumstances, you can reach out for a one-to-one consultation here.
And if you simply have a question or want to share a thought, feel free to write to us at stories@stackedhomes.com — we read every message.
Need help with a property decision?
Speak to our team →Read next from Home Tours

Home Tours Inside A Minimalist’s Tiny Loft With A Stunning City View

Editor's Pick This Beautiful Japanese-Inspired 5-Room HDB Home Features an Indoor Gravel Garden

Home Tours A Family’s Monochrome Open-Concept Home with Colour Accents

Home Tours A Bright Minimalist Condo Apartment With A Loft
Latest Posts
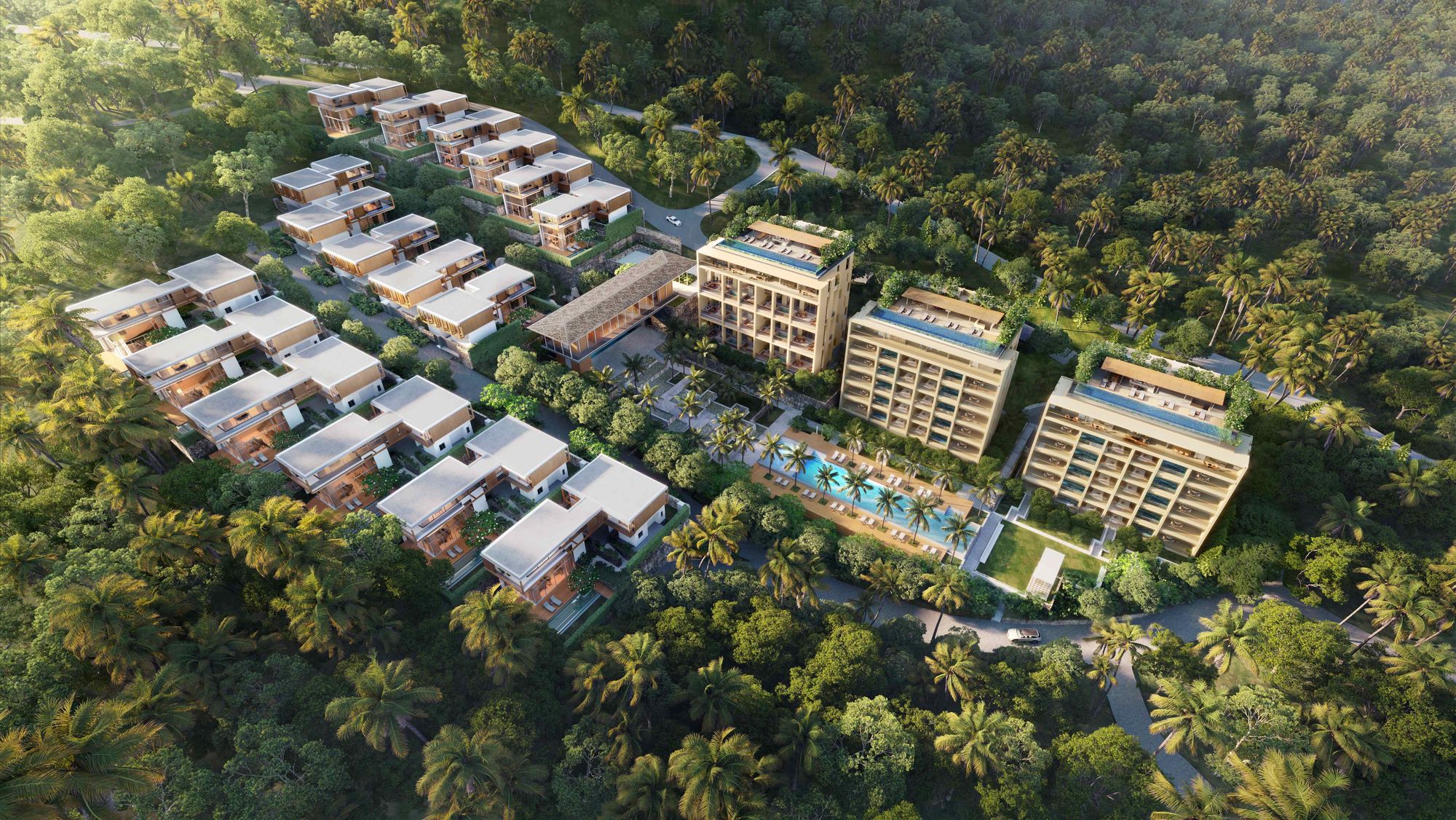
New Launch Condo Reviews What $1.8M Buys You In Phuket Today — Inside A New Beachfront Development

Singapore Property News Taking Questions: On Resale Levies and Buying Dilemmas
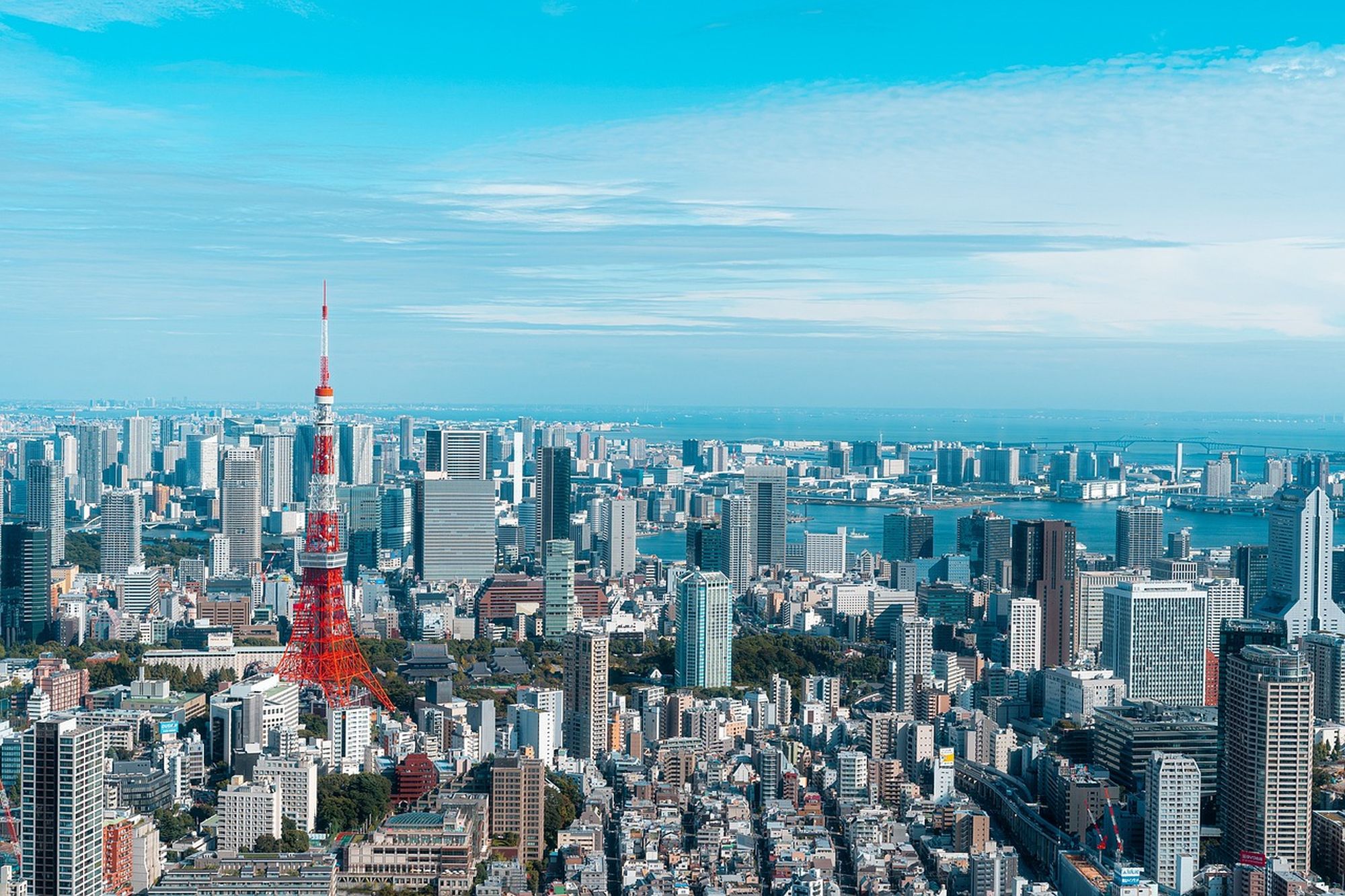
Overseas Property Investing This Singaporean Has Been Building Property In Japan Since 2015 — Here’s What He Says Investors Should Know




































0 Comments