Touring A $2.48m Artsy Apartment In A Quiet Corner Off Orchard Road
June 8, 2023
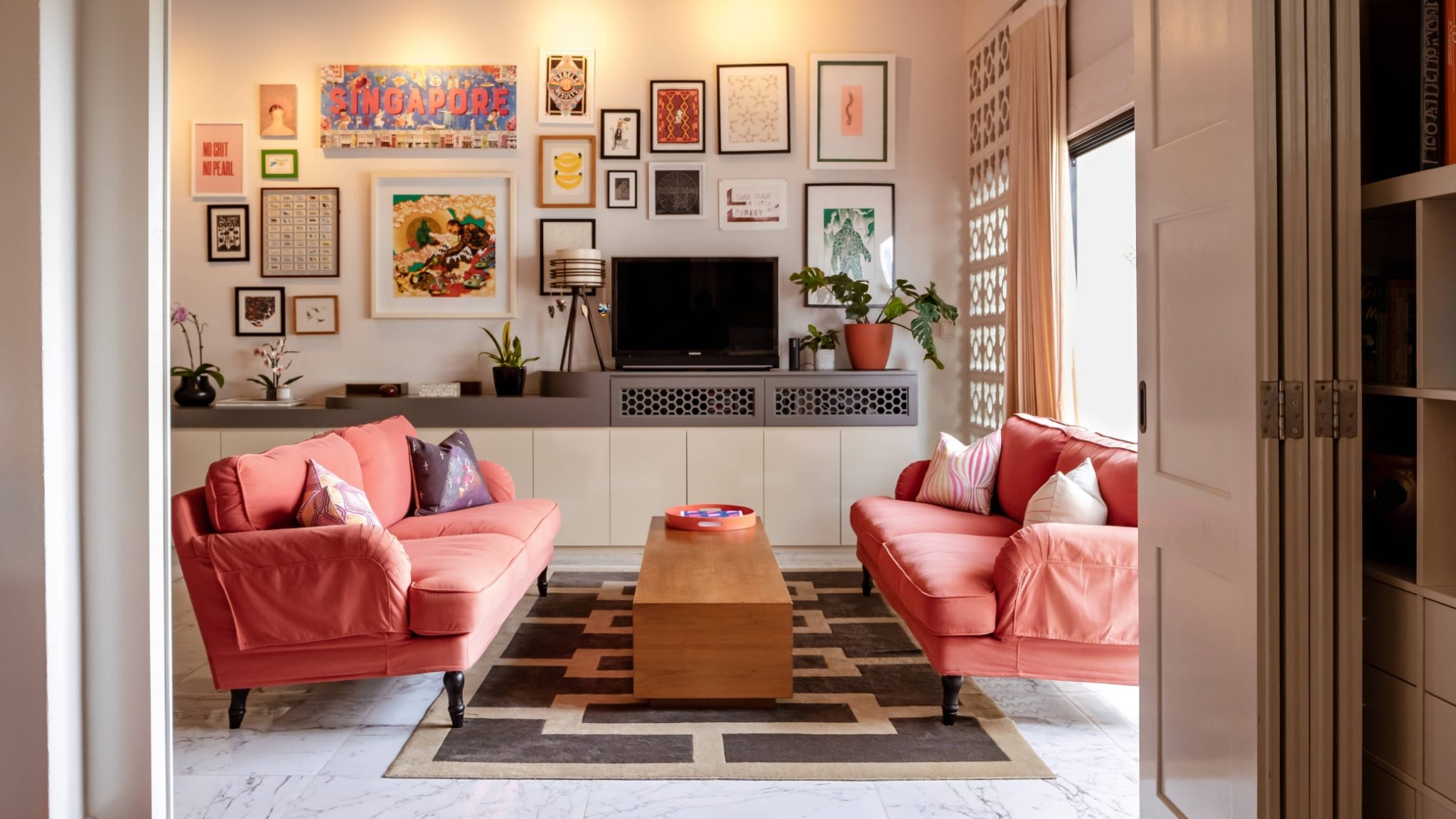
This week, we tour a charming 4-bedroom unit at Orchard Court.
The homeowners are a family of 4 who have opted to combine a delightful blend of traditional Oriental and Western influences in the home, topped off with contemporary graphic design.
Upon entering the residence, you are greeted by a spacious and bright entryway. Mirrored bifold doors conceal a storeroom, providing extra storage while creating a sense of openness. A long wooden bench complements the marbled tile flooring, enhancing the elegance of the space.
So many readers write in because they're unsure what to do next, and don't know who to trust.
If this sounds familiar, we offer structured 1-to-1 consultations where we walk through your finances, goals, and market options objectively.
No obligation. Just clarity.
Learn more here.
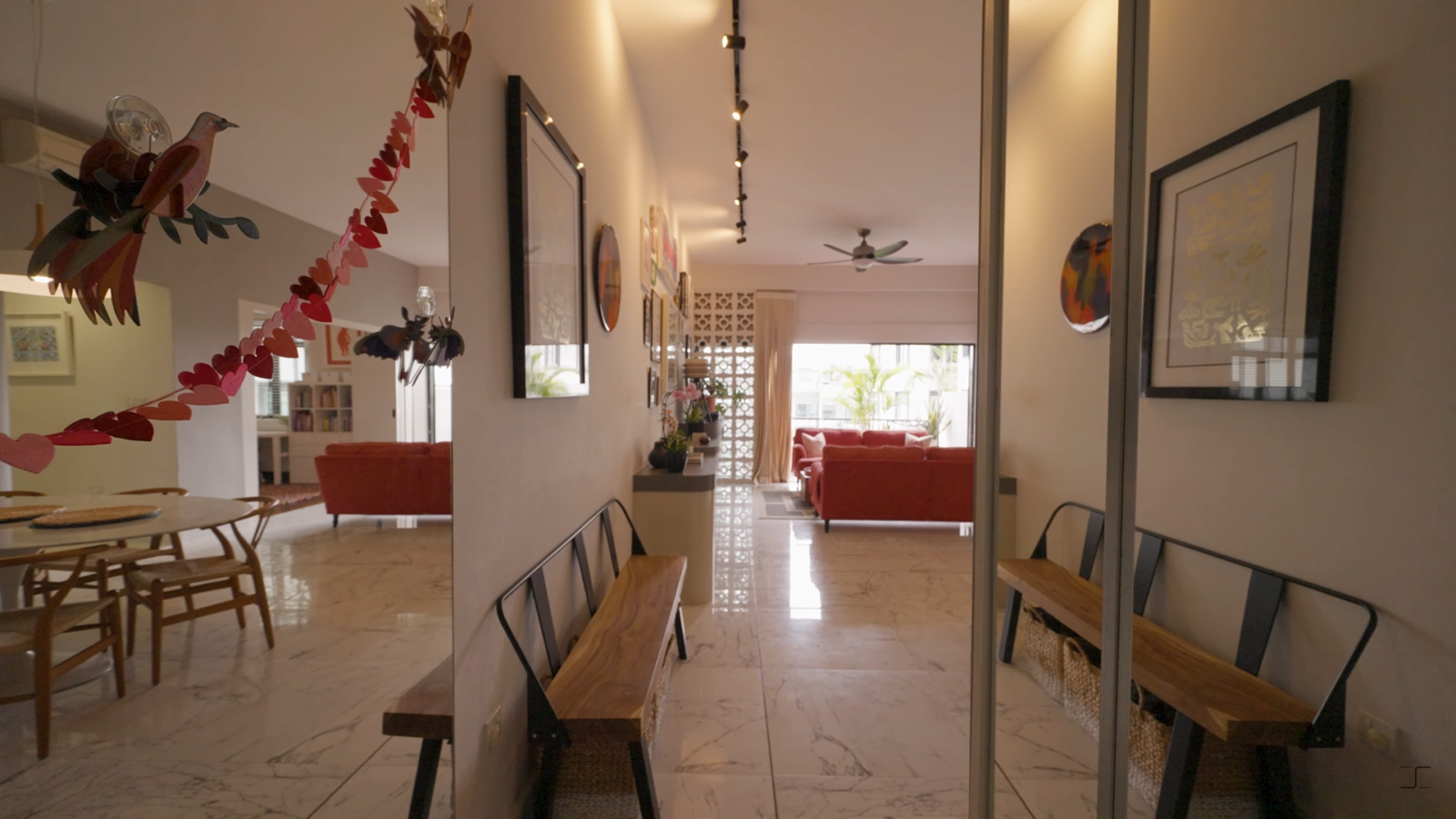
Moving into the dining area, the unit opens to a 3.2-meter high ceiling. Circular design elements, including the curved walls, pendant lights, and picture frames, add a touch of softness to the room’s marble tiles and rugged gray walls. The eight-seater mid-century marble table serves as a beautiful centerpiece, offering a homely spot for family gatherings.
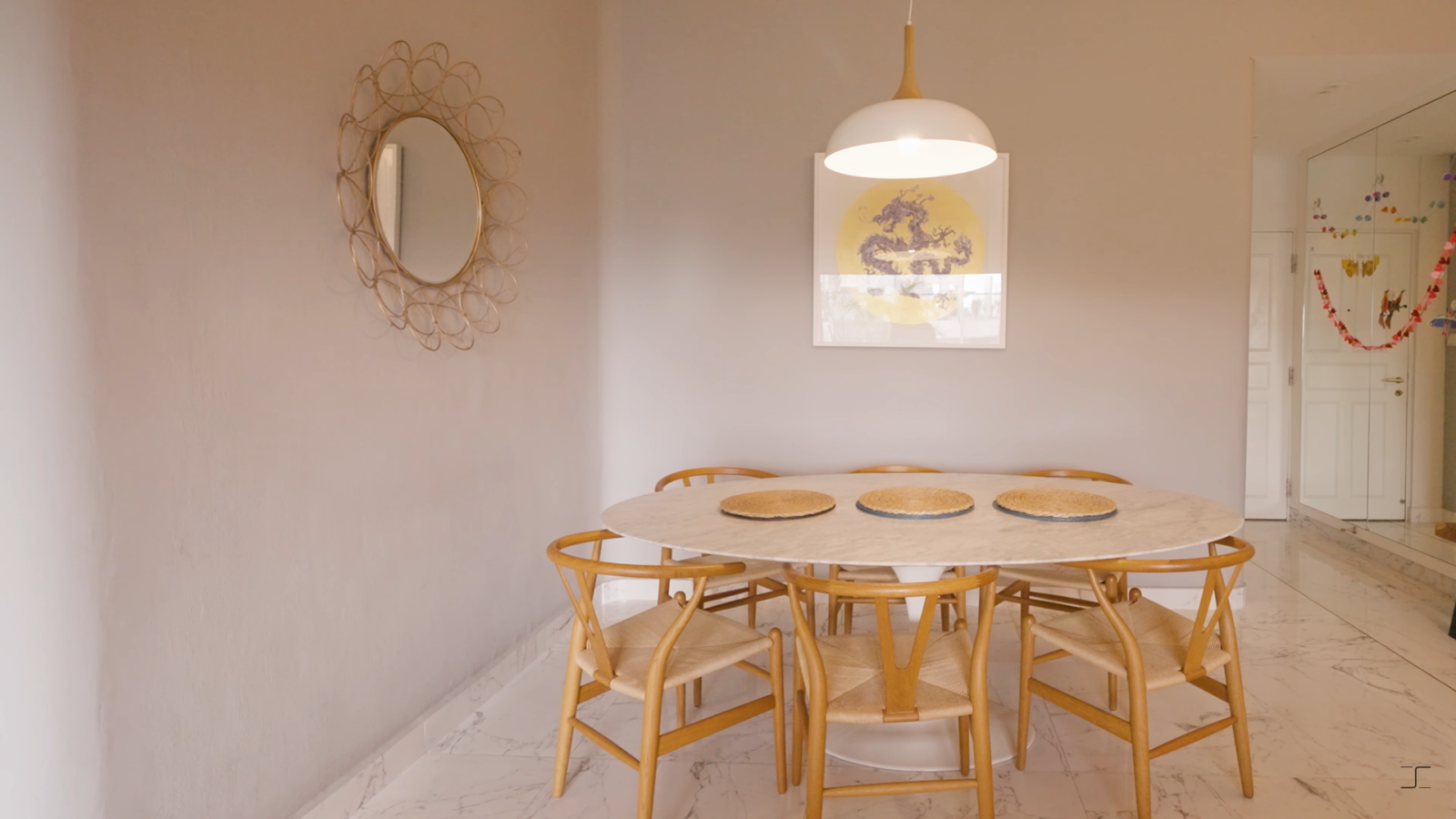
Adjacent to the dining area, a built-in console leads the eye into the living area. The homeowner’s art collection adorns the wall above, injecting vibrant energy into the space.
Natural light permeates through specially sourced breeze blocks at the far end, providing a diffused glow into the living area. The room itself features two three-seater sofas, a slim coffee table in the middle, and a large symmetrical rug to top it off.
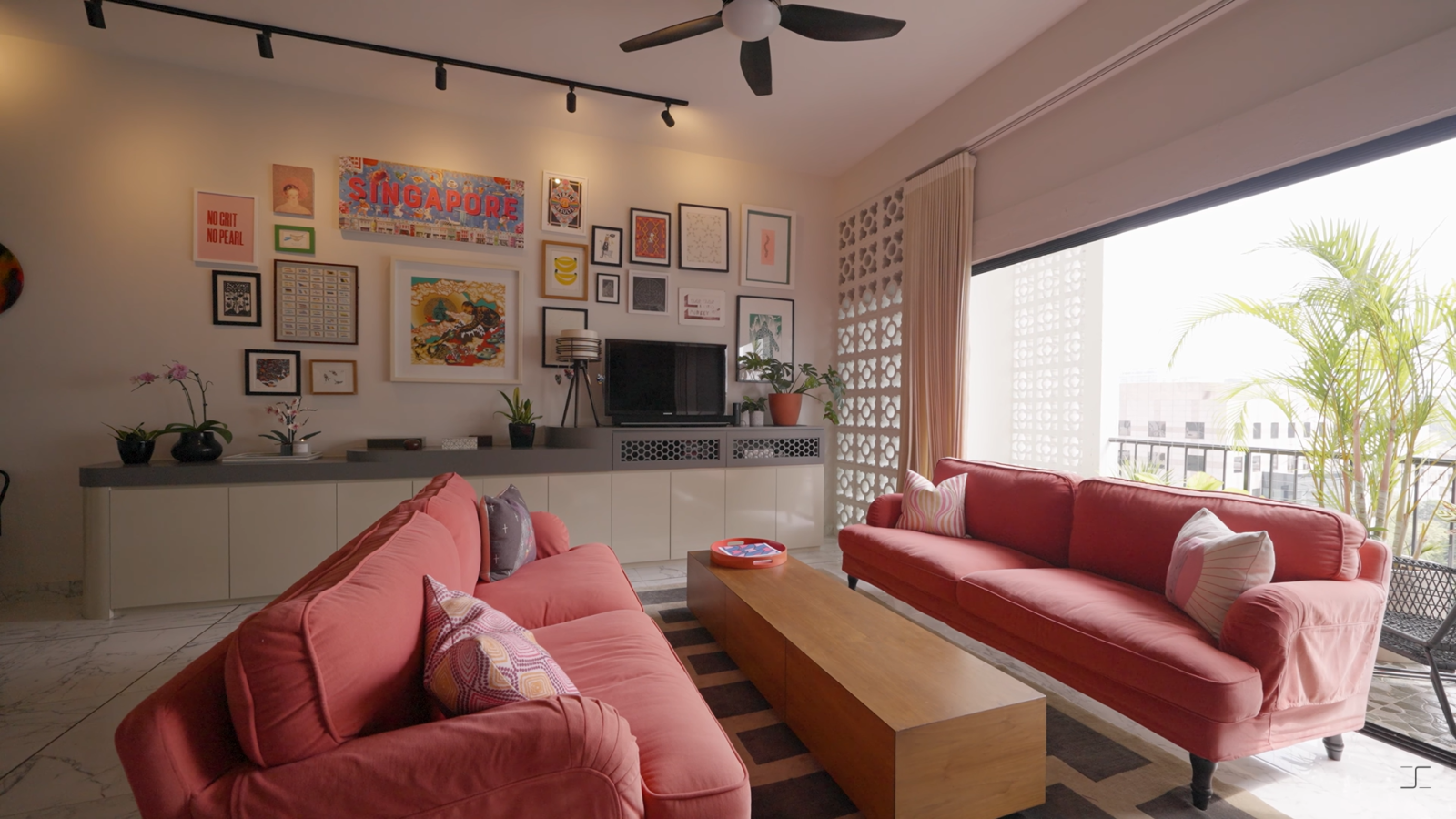
At the far end, a TV set sits atop hexagonal ventilated shelves, cleverly hiding any visible wires. Ample space between the dining and living areas adds to the overall breathability in this unit.
Stepping onto the balcony, we find beautiful green vintage mosaic tiles, harkening back to the unit’s origins. Surrounded by lush greenery, this outdoor space offers a tranquil morning and evening retreat. The high floor also ensures that the balcony enjoys a constant refreshing breeze, making it an ideal extension of the living area.
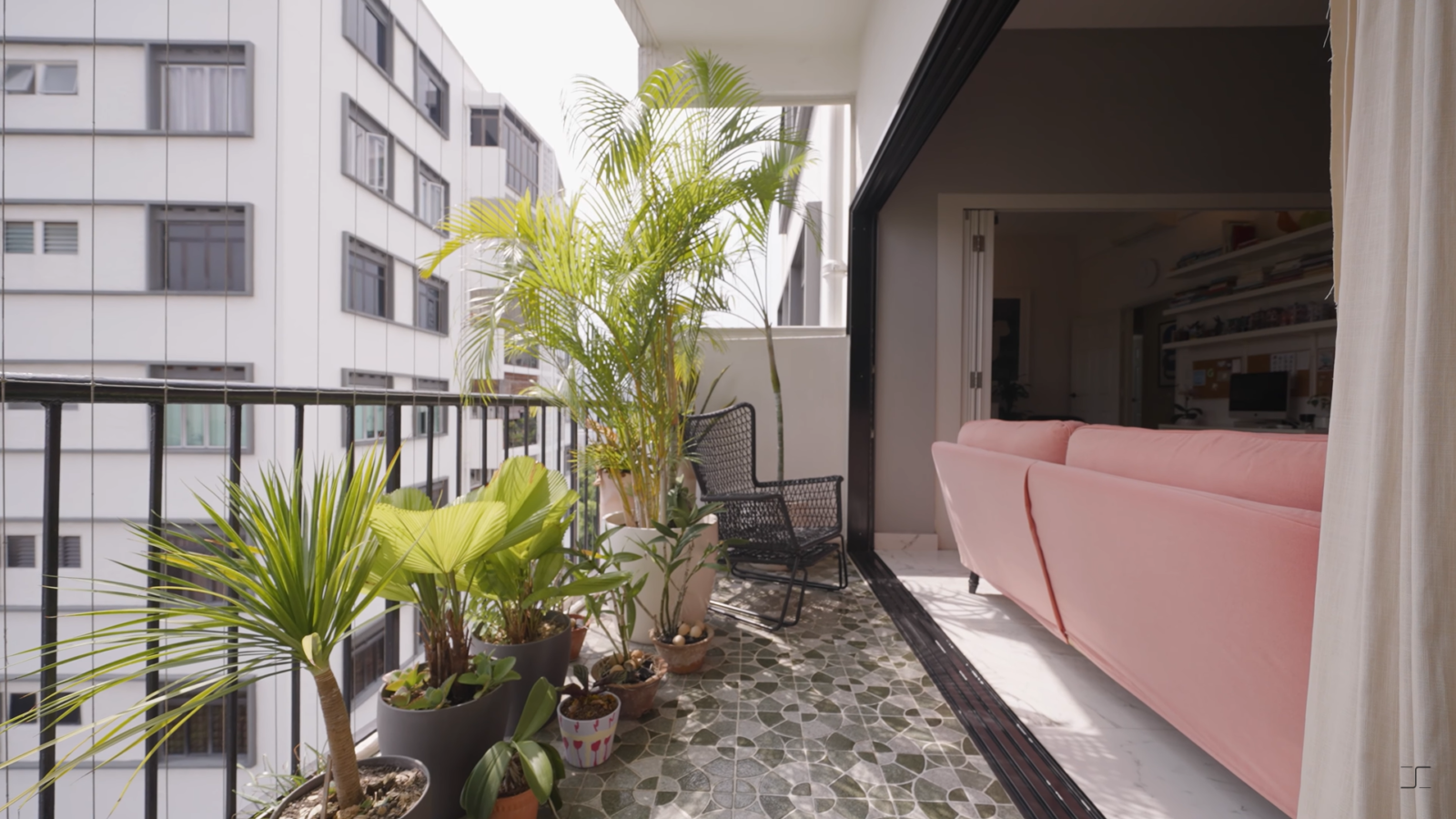
The kitchen is conveniently located next to the dining area. Glass sliding doors separate the kitchen from the common areas, allowing ample natural light to flood in even during heavy cooking.
The galley layout is adorned with dark stone tiles, a practical choice to withstand cooking stains. A honeycomb marble tile backsplash adds a touch of character, with extra storage areas and a larder carved into the cabinetry to meet the needs of culinary enthusiasts.
The first room serves as an extension of the living room, and has been designed as a study in the morning and play area for the kids in the afternoons. It allows the parents to keep an eye on them while hosting, and this room doubles up as a guest bedroom from time to time.
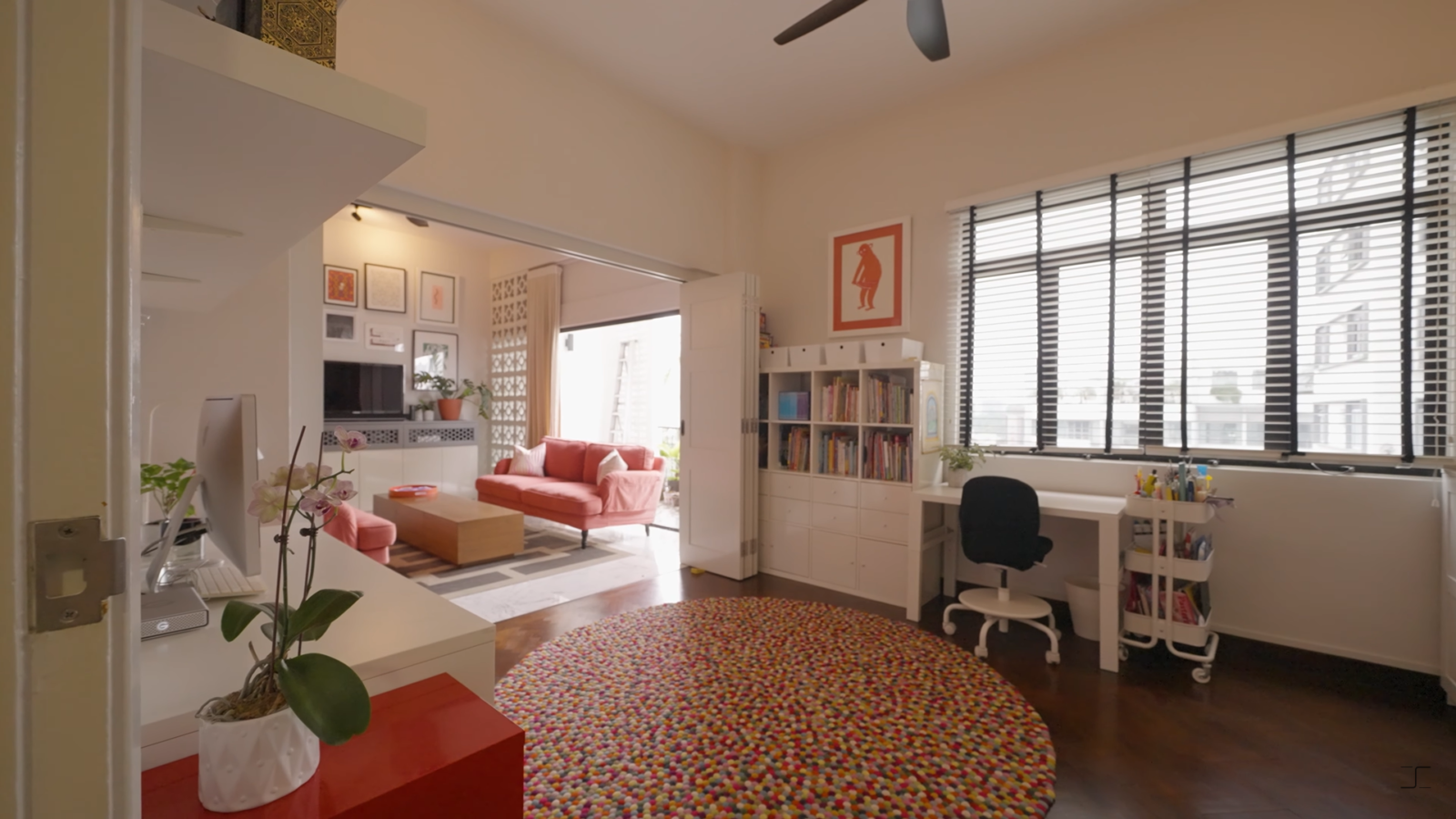
Opposite, is the second common bedroom, which serves as a second study. It isn’t the widest, but certainly long enough to fit a drum set, work setup and even a 2-seater sofa bed at the far end. When the lights are dimmed and the lamp turned on, you get quite a mood in here.
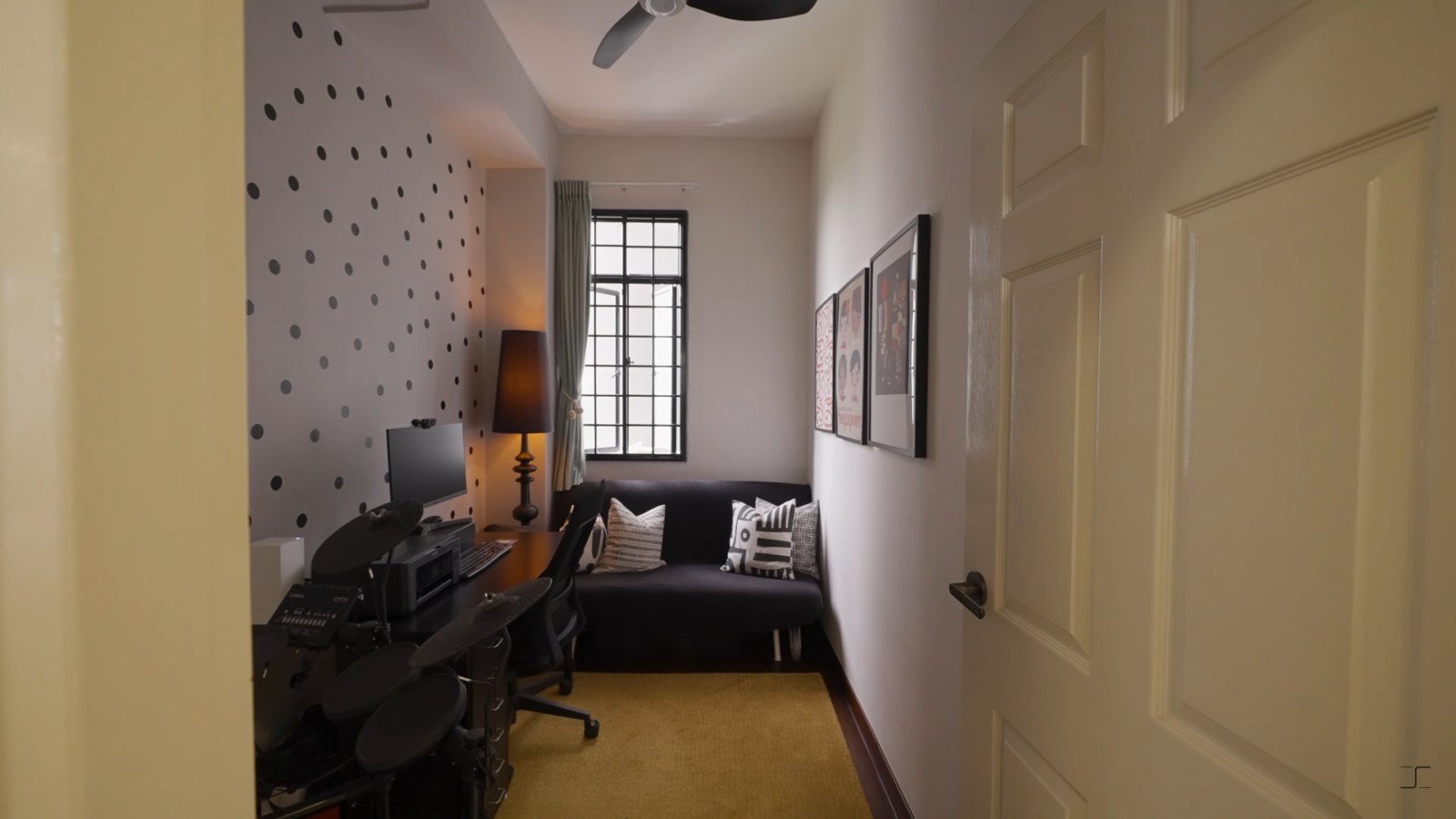
Moving down the corridor, we find that the walls are adorned with captivating artwork. In the middle of both rooms is the common bath. It boasts marble-look floor tiles and white subway wall tiles, illuminated by light from the awning window at the end.
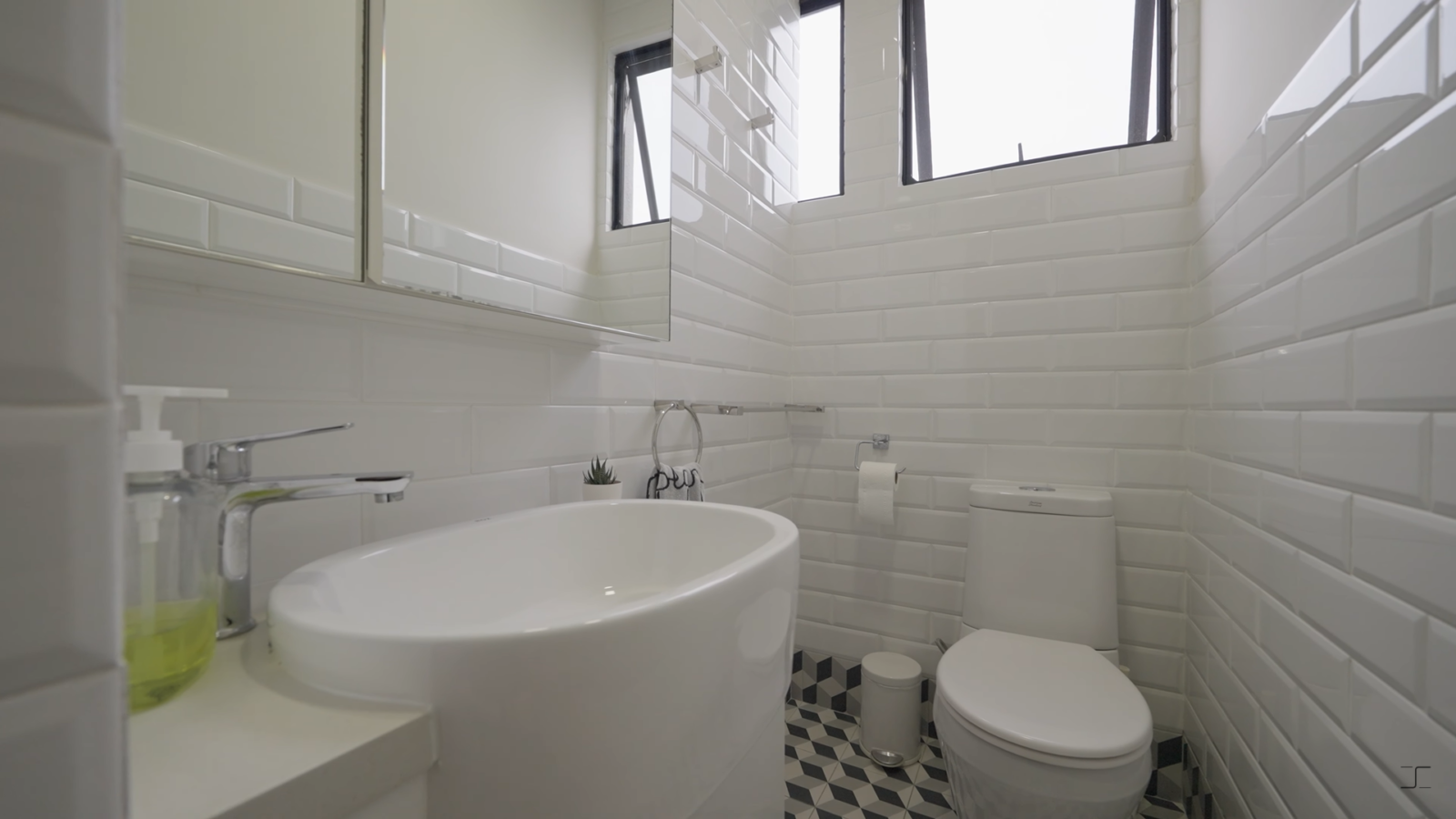
The third common bedroom belongs to the kids, and it deviates from the conventional two single bed setups. Featuring an L-shaped configuration that optimizes legroom, we have windows on either end offer ample natural light and scenic views of the CBD skyline and heritage houses. The modular furniture in this room allows for flexible arrangements as the children grow.
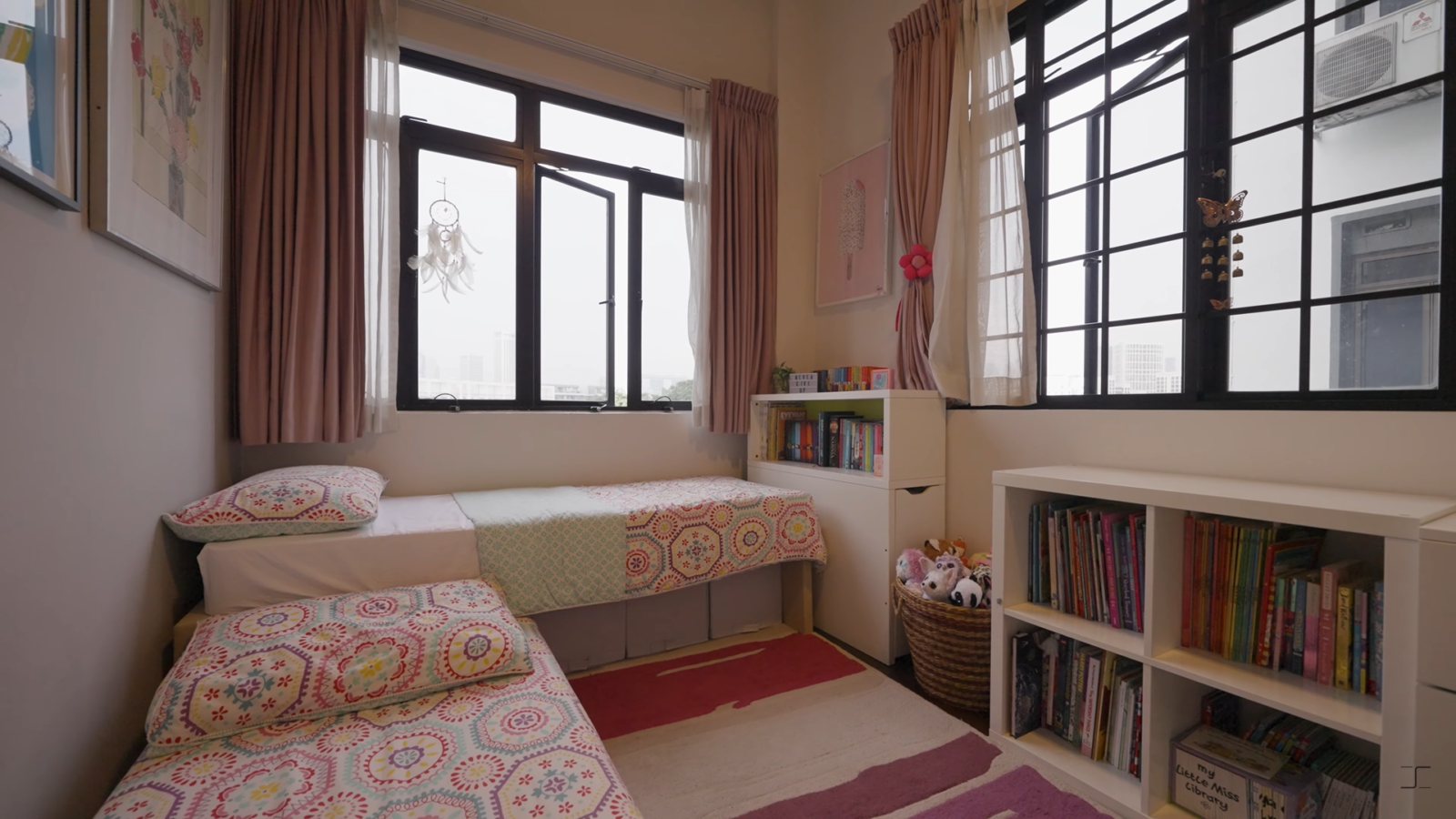
Entering the master bedroom, one immediately senses the intimate ambiance created by the darker color palette, reminiscent of a luxurious hotel suite. A super king bed takes center stage, leaving plenty of space for additional furniture, such as a study table, bookshelf, or reading nook.
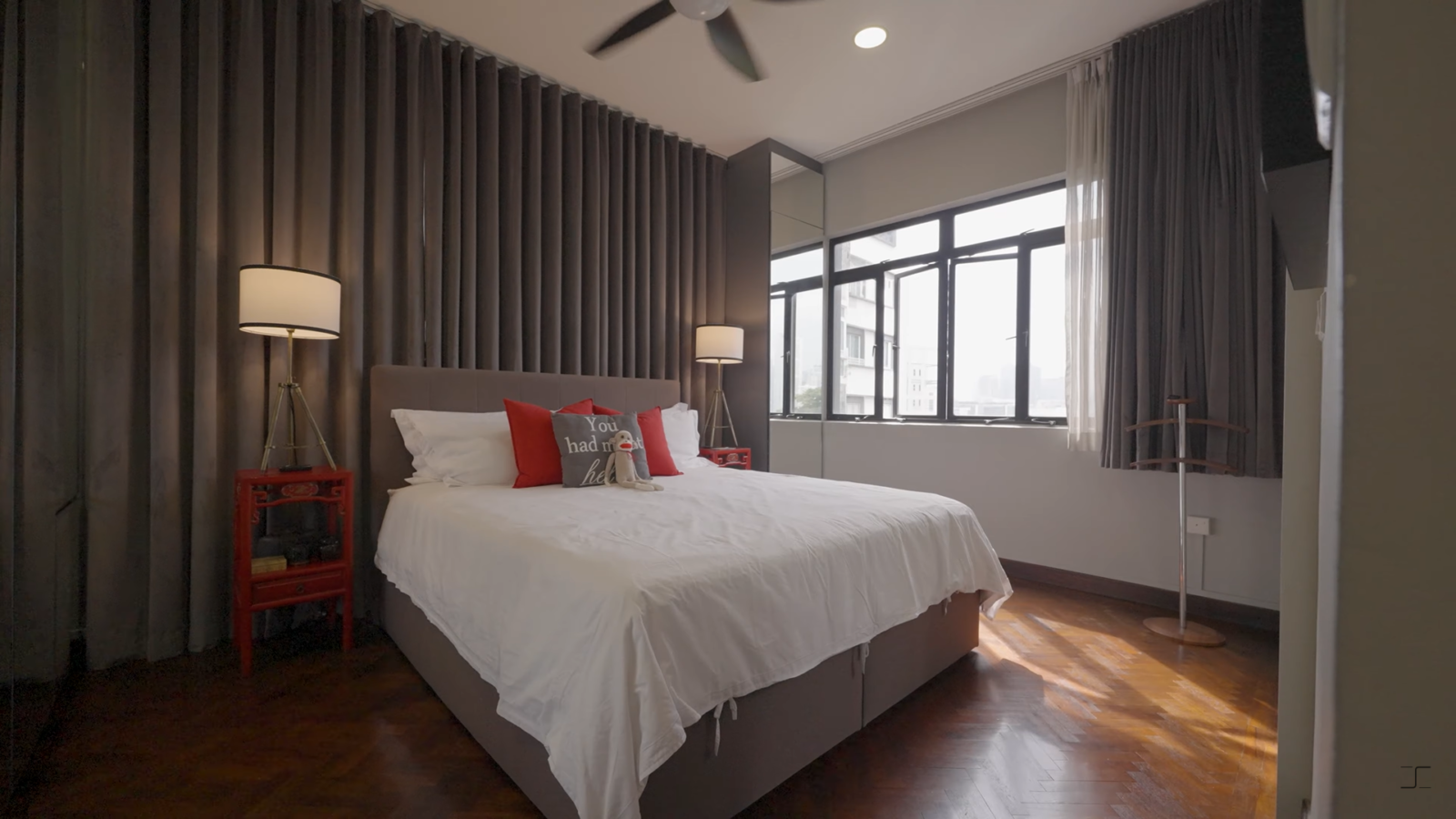
The room boasts abundant storage with built-in cabinets and windows on two sides that provide panoramic views, including a front-row seat for observing fireworks through the festivities.
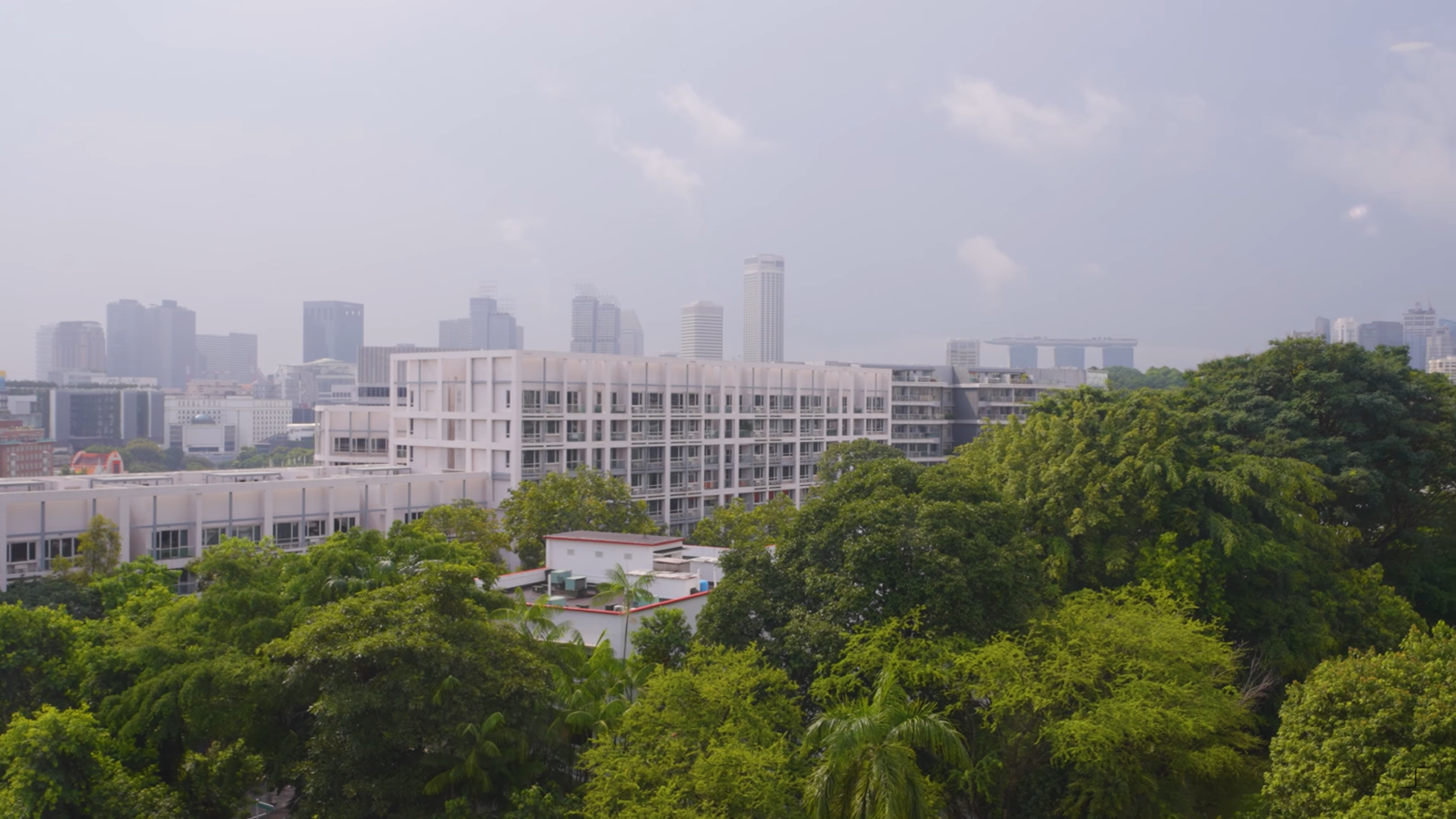
The master bath, separated by a white sliding door, exudes a light and airy atmosphere with marble wall tiles and open ledges.
As always, special thanks to the homeowner, and the listing agent, Michelle Cabasug for allowing us to tour this beautiful home.
Note that this home is for sale, and if you’d like to reach out to the listing agent, you can do so at +65 9026 2960.
View the listing.
At Stacked, we like to look beyond the headlines and surface-level numbers, and focus on how things play out in the real world.
If you’d like to discuss how this applies to your own circumstances, you can reach out for a one-to-one consultation here.
And if you simply have a question or want to share a thought, feel free to write to us at stories@stackedhomes.com — we read every message.
Need help with a property decision?
Speak to our team →Read next from On The Market

On The Market Here Are The Cheapest 5-Room HDB Flats Near An MRT You Can Still Buy From $550K

On The Market A 40-Year-Old Prime District 10 Condo Is Back On The Market — As Ultra-Luxury Prices In Singapore Hit New Highs

On The Market Here Are The Cheapest 4-Room HDB Flats Near An MRT You Can Still Buy From $450K

On The Market Here Are The Biggest HDB Flats You Can Still Buy Above 1,700 Sq Ft In 2026
Latest Posts

Pro This 130-Unit Condo Launched 40% Above Its District — And Prices Struggled To Grow

Property Investment Insights These Freehold Condos Barely Made Money After Nearly 10 Years — Here’s What Went Wrong

Singapore Property News Why Some Singaporean Parents Are Considering Selling Their Flats — For Their Children’s Sake


































0 Comments