All reviews on Stacked are editorially independent. Developers can advertise with us, but
cannot
pay
for,
edit, or preview our reviews.
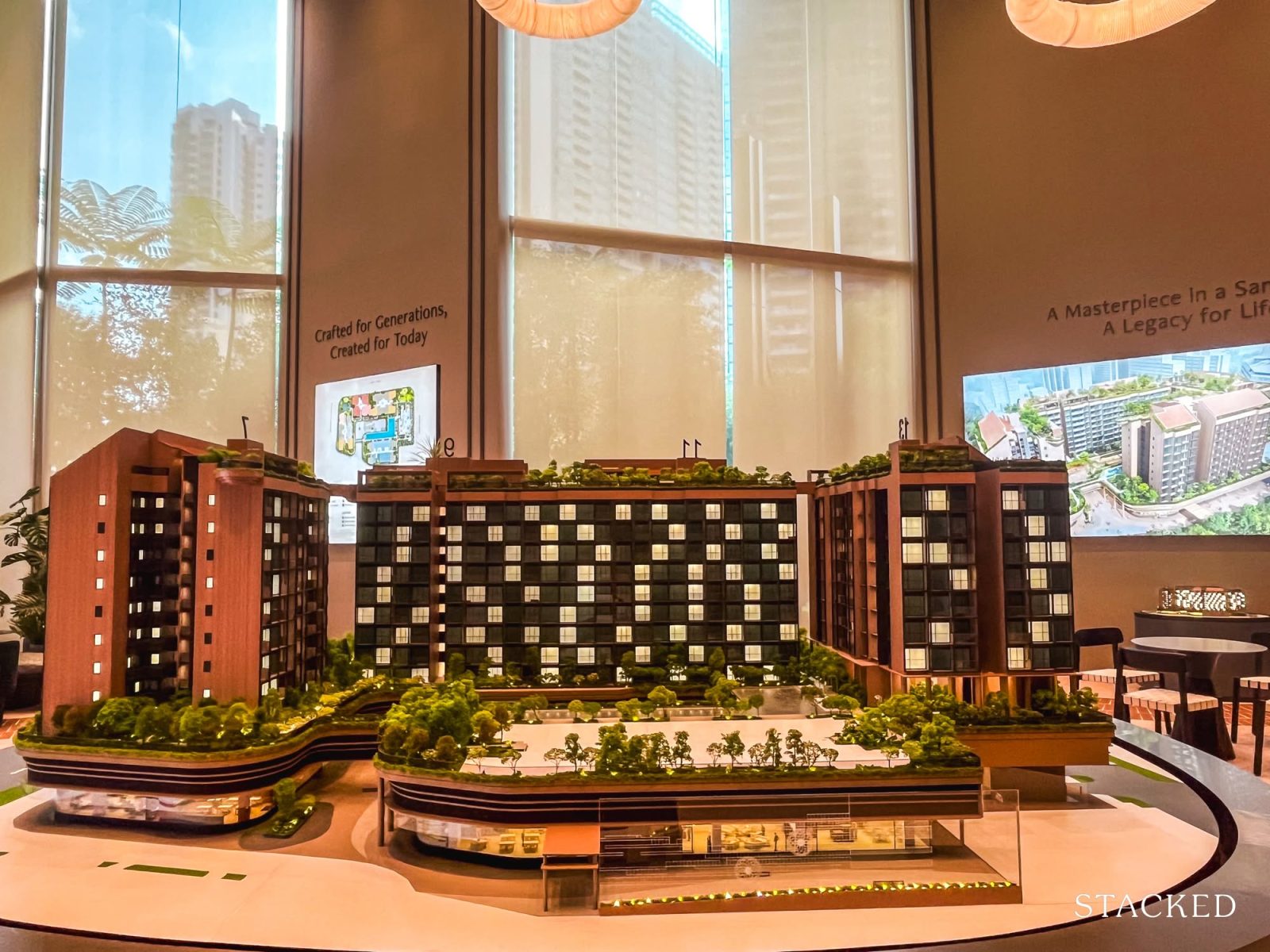
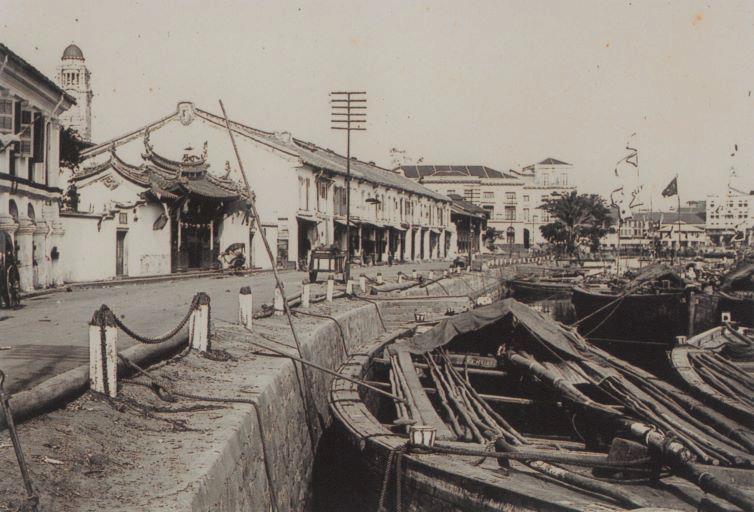
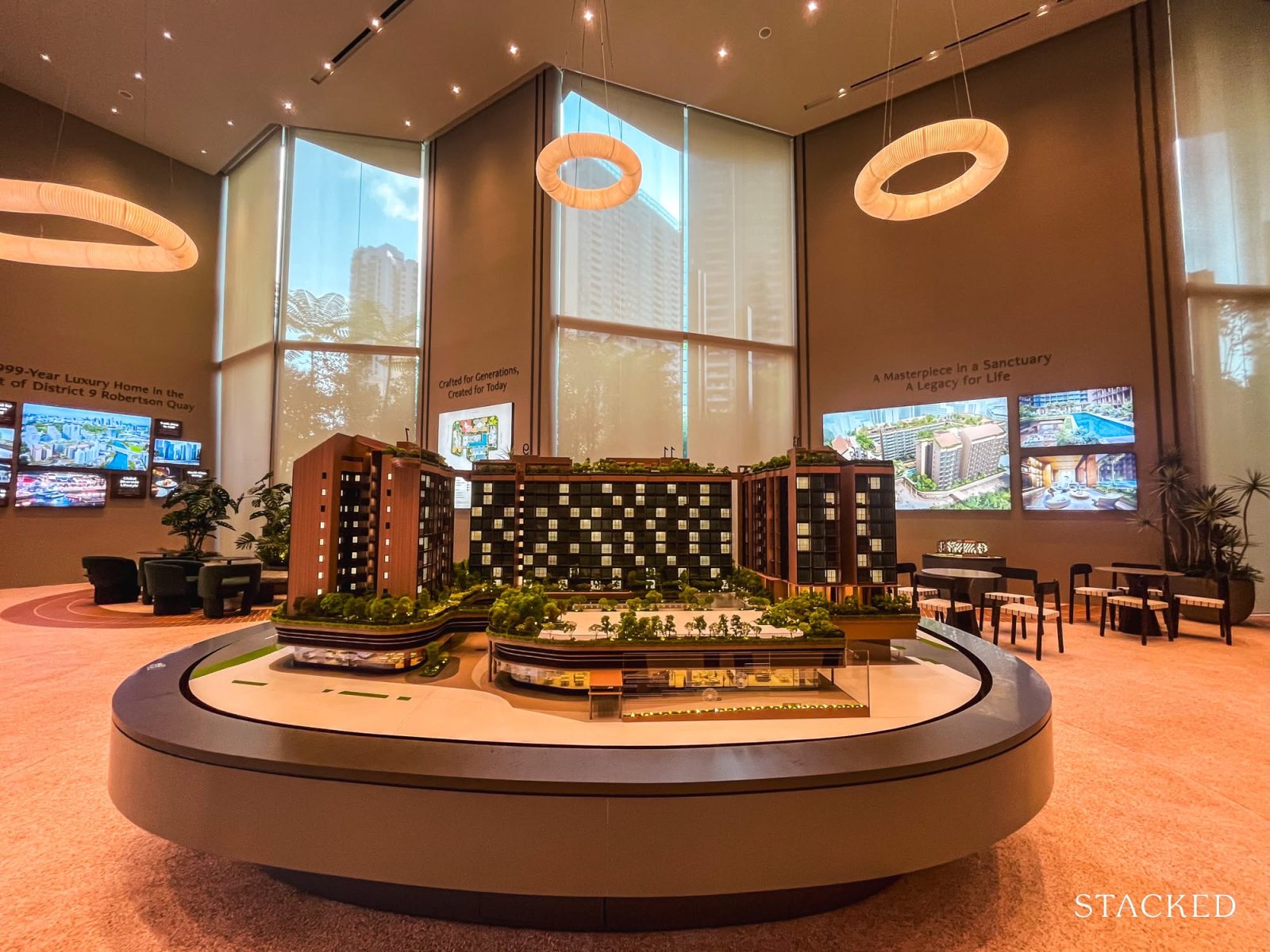
New Launch Condo Reviews
The Robertson Opus Review: A Rare 999-Year New Launch Condo Priced From $1.37m
July 4, 2025 42 min read
| Project: | The Robertson Opus |
|---|---|
| District: | 9 |
| Address: | 7 – 15 Unity Street |
| Tenure: | 999 Years |
| No. of Units: | 348 residential units + 26 commercial units |
| Site Area: | 97,981 sq ft |
| Developer: | JV Between Frasers Property and Sekisui House |
| TOP: | 1H2029 |
| GFA Harmonised: | No |
The Robertson Opus is situated in Robertson Quay, the largest and most upstream of the 3 historical quays in Singapore, with the other 2 being Clarke Quay and Boat Quay.
Meandering along the Singapore River, the 3 quays played an important role in establishing Singapore as a flourishing trading port. That was not always the case, as Robertson Quay was originally mudflats and swamps before they were reclaimed to build godowns to support the warehousing of goods for trade in the 1930s. Some of these godowns have been retained, either as commercial units or as part of the facade for residential developments such as Rivere and Watermark Robertson Quay, which I covered in a write-up on CCR condos that have conserved buildings. The URA site also highlights several buildings which have been conserved in Robertson Quay.

Looking at Robertson Quay today, and the upcoming Robertson Opus, I can’t help but recall what the founding Prime Minister Lee Kuan Yew said in September 1965, a month after Singapore declared her independence, “Over 100 years ago, this was a mud-flat, swamp. Today, this is a modern city. Ten years from now, this will be a metropolis. Never fear.” 60 years on, Singapore has indeed transformed itself into a country that is not only a modern metropolis but one with a per capita GDP amongst the highest globally.
As such, our property prices have also been steadily increasing over the years, and with Government Land Sales only yielding 99-year homes, there is still a desire among many to own a property in perpetuity, i.e., freehold, especially within Singapore’s most premier districts of 9, 10 and 11. Well, the chance has presented itself through The Robertson Opus – whilst not exactly freehold, most of us view a 999-year lease as good as one. Purchasing a freehold or 999-year new launch would only be possible if a development is bought en-bloc (e.g. Arina East Residences) or if the owner of the land wishes to redevelop its existing residential property (e.g. Jervois Mansion) or mixed development, which is the case for The Robertson Opus.
Its predecessor, Robertson Walk, consisted of F&B outlets at its retail podium and Frasers serviced apartments from its 2nd floor. The redeveloped Robertson Opus will now do away with serviced apartments and have residential units instead, alongside a new partner, Sekisui House, with whom Frasers has worked very closely over the years.
I’m excited to see what this new development holds, given its potential as a rare 999-year new launch in the heart of Robertson Quay!
So many readers write in because they're unsure what to do next, and don't know who to trust.
If this sounds familiar, we offer structured 1-to-1 consultations where we walk through your finances, goals, and market options objectively.
No obligation. Just clarity.
Learn more here.
The Robertson Opus Insider Tour
The Robertson Opus comprises 5 blocks of 9/10-storey residential buildings with 348 units and a single commercial podium with 3 basement floors, adding 26 commercial units into the mix.
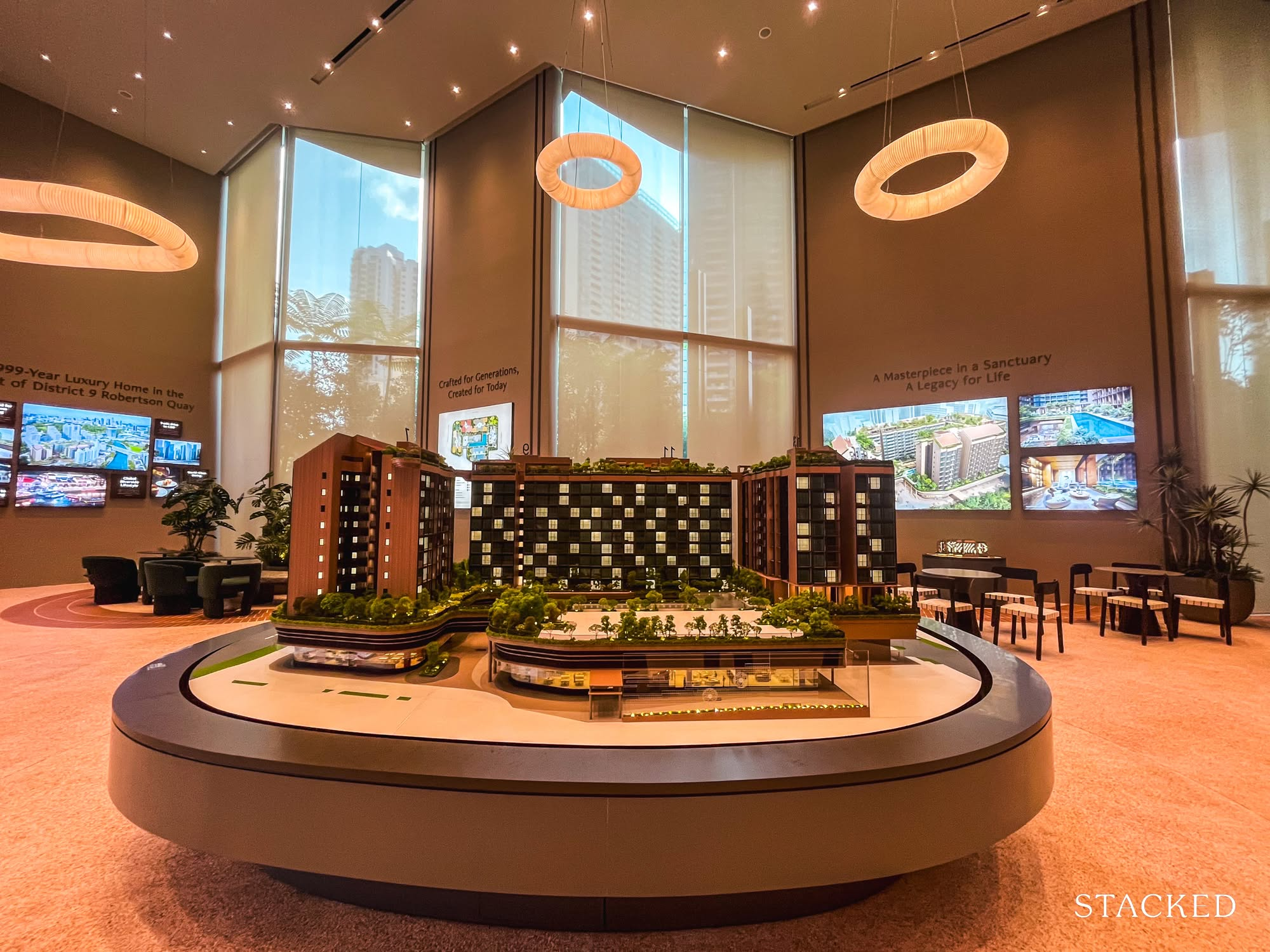
Starting with the architecture, The Robertson Opus does, in some way, appear to be the modernised version of its predecessor, Robertson Walk. Perhaps it is the terracotta roofs that used to be a part of Fraser Place Robertson Walk, which has now become a design requirement for The Robertson Opus. Given its proximity to the Tong Watt/Kim Yam Road shophouses and the terracotta roofs of nearby developments, Village Residence Robertson Quay and The Robertson House, it would have made sense to ensure consistency. That said, its surrounding condos, The Pier at Robertson and UE Square do buck that trend, so I guess it may have been more of an afterthought by the authorities after all.
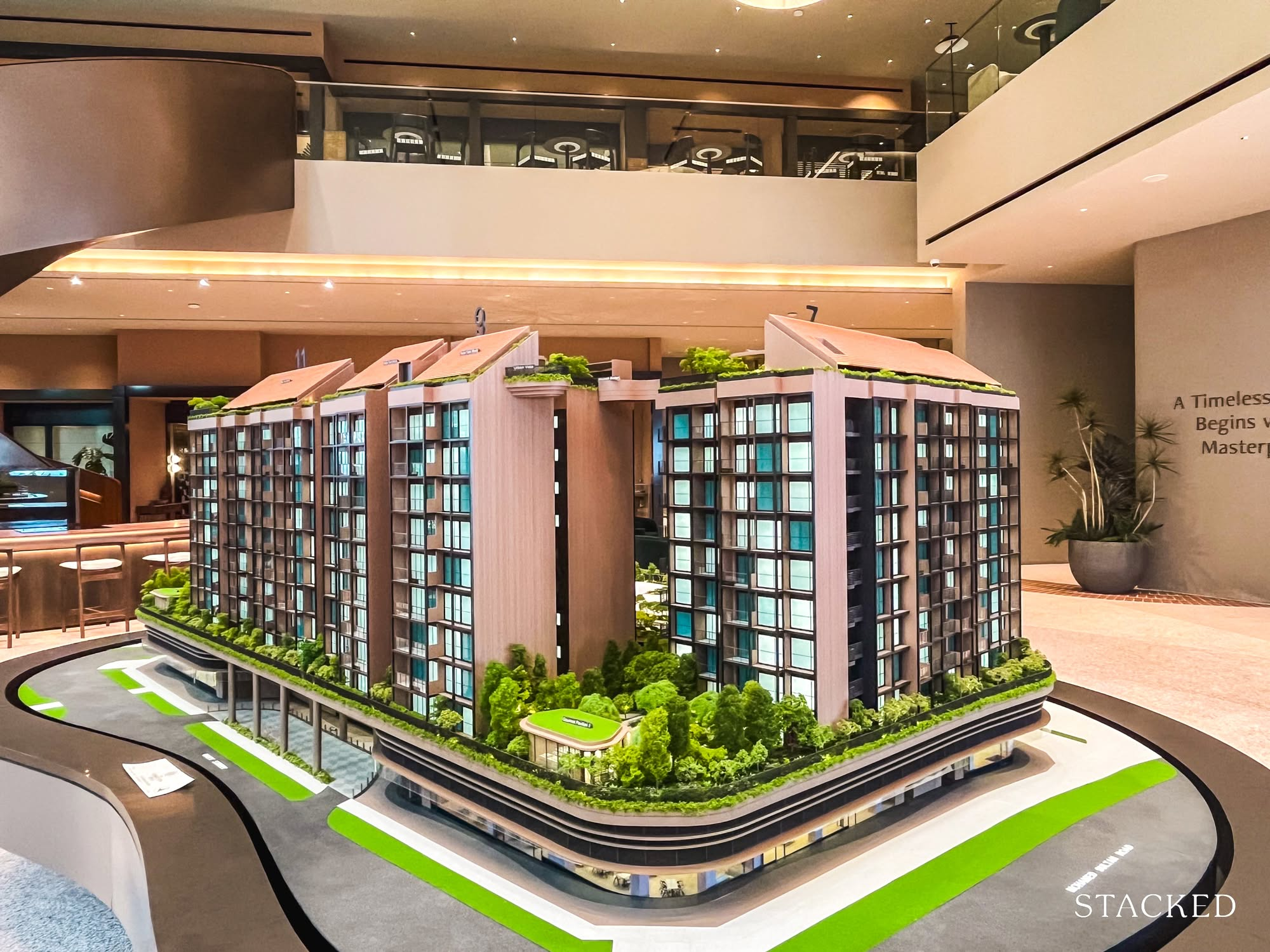
The overall facade that ADDP has designed has a wood-like texture that blends in well with its terracotta roofs, and is a welcome change from the much more drab-looking UE Square beside. In fact, my first impression of The Robertson Opus is one that resembles a massive bungalow because the terracotta roofs are all angled such that they form a house-like shape, and I wonder if that was deliberate or if I’m simply overthinking.
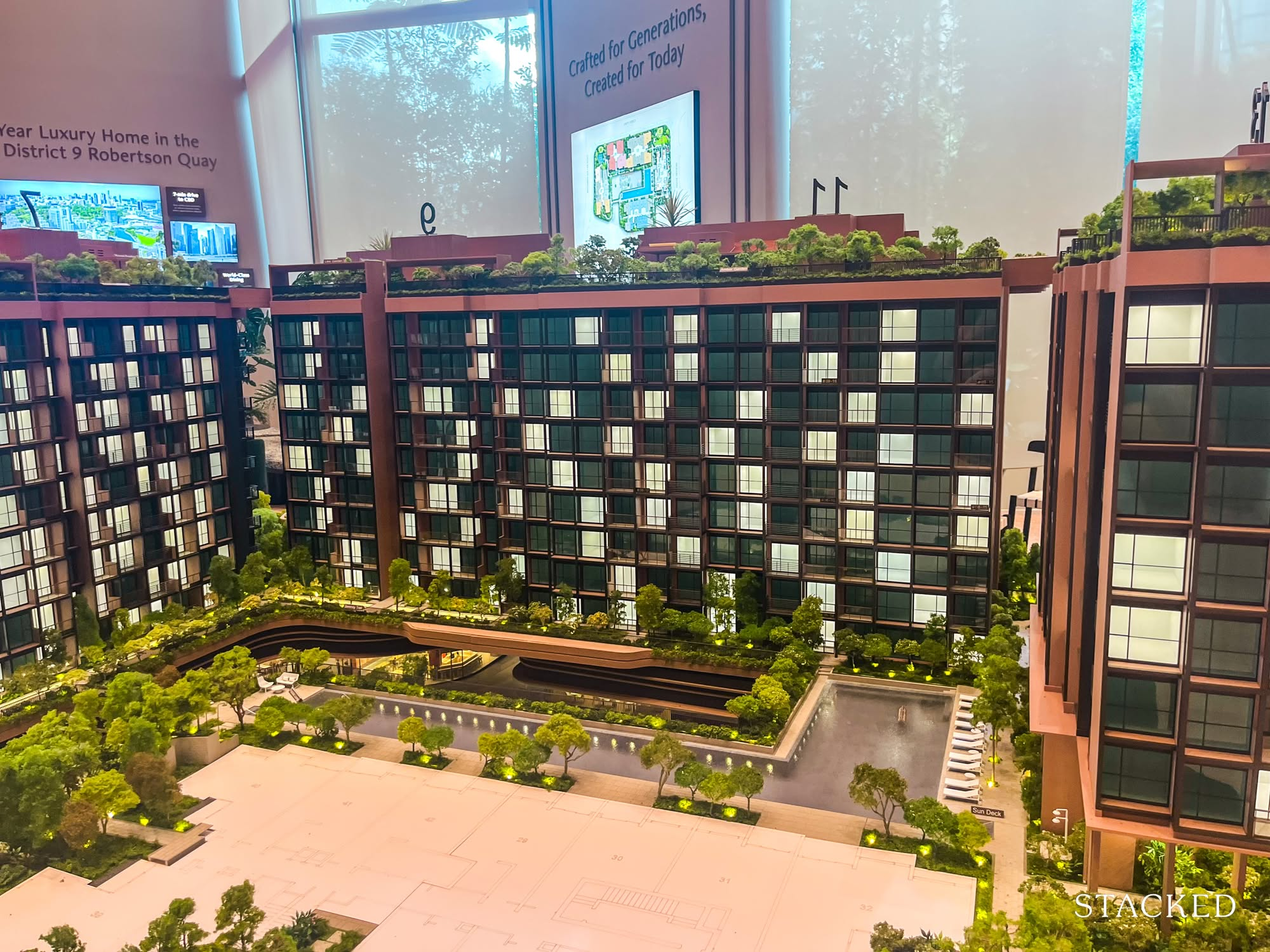
Another similarity that The Robertson Opus will share with its predecessor is the courtyard in the centre of the development. I enjoy the openness, and it plays well with the whole Robertson Quay vibe. As mentioned, I feel that this development is the modern and upgraded version, and there is now a sunken courtyard with lush greenery and landscaping, creating a shaded and biophilic atmosphere for visitors across all 3 floors. According to the developers, The Robertson Opus is envisioned as the green lung of Robertson Quay, and the landscaping here will be 5 times the required amount.
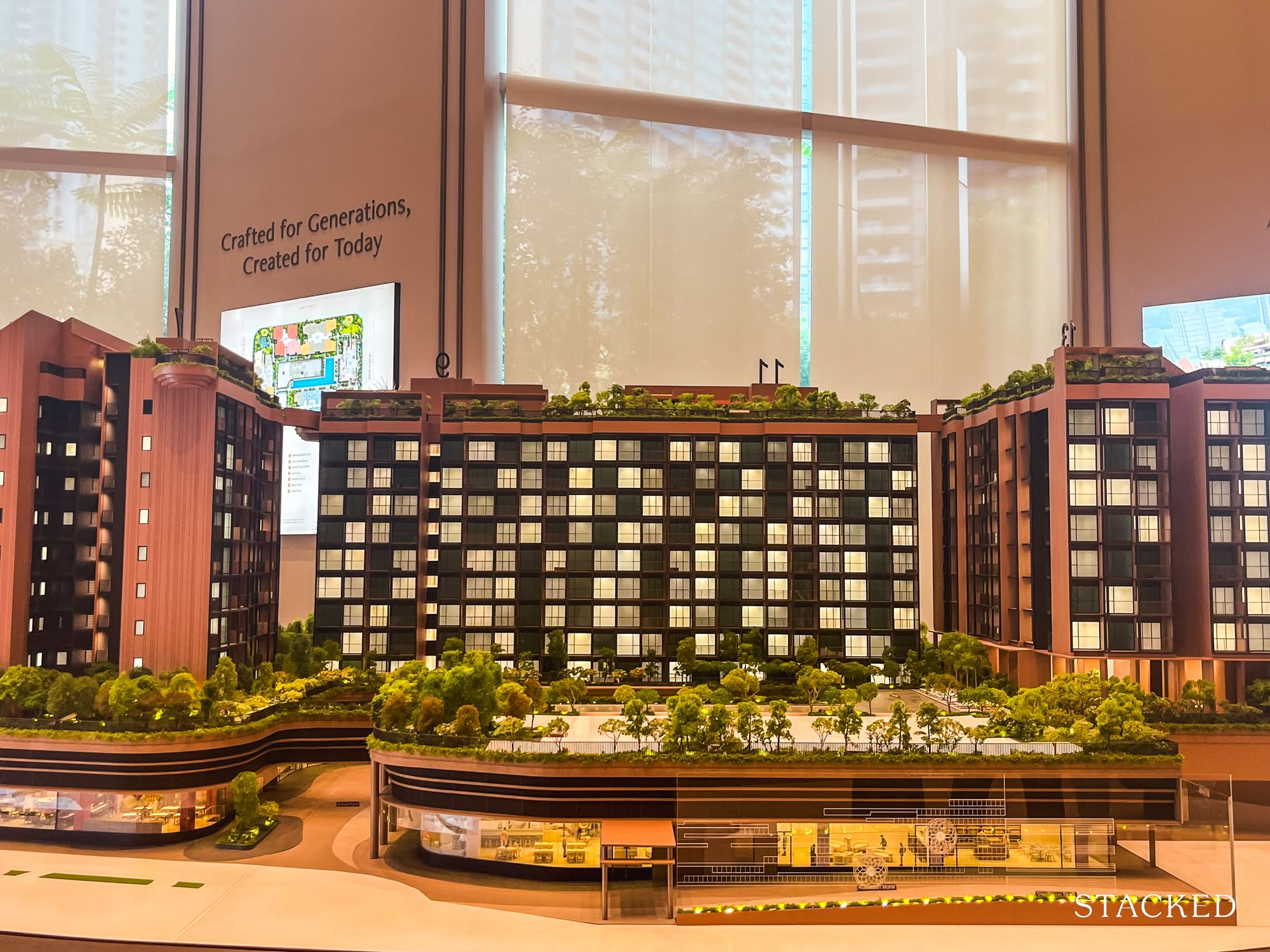
As the commercial podium will be professionally managed by Frasers, expect F&B establishments, including cafes and fine dining restaurants here. That said, we understand that the outdoor refreshment area (ORA) has not been approved, so you will no longer get the al-fresco dining experience as you did with Robertson Walk. Not so good for the F&B outlets, but fantastic news for those staying at The Robertson Opus, as noise can be of concern, especially when you live in the heart of Robertson Quay!
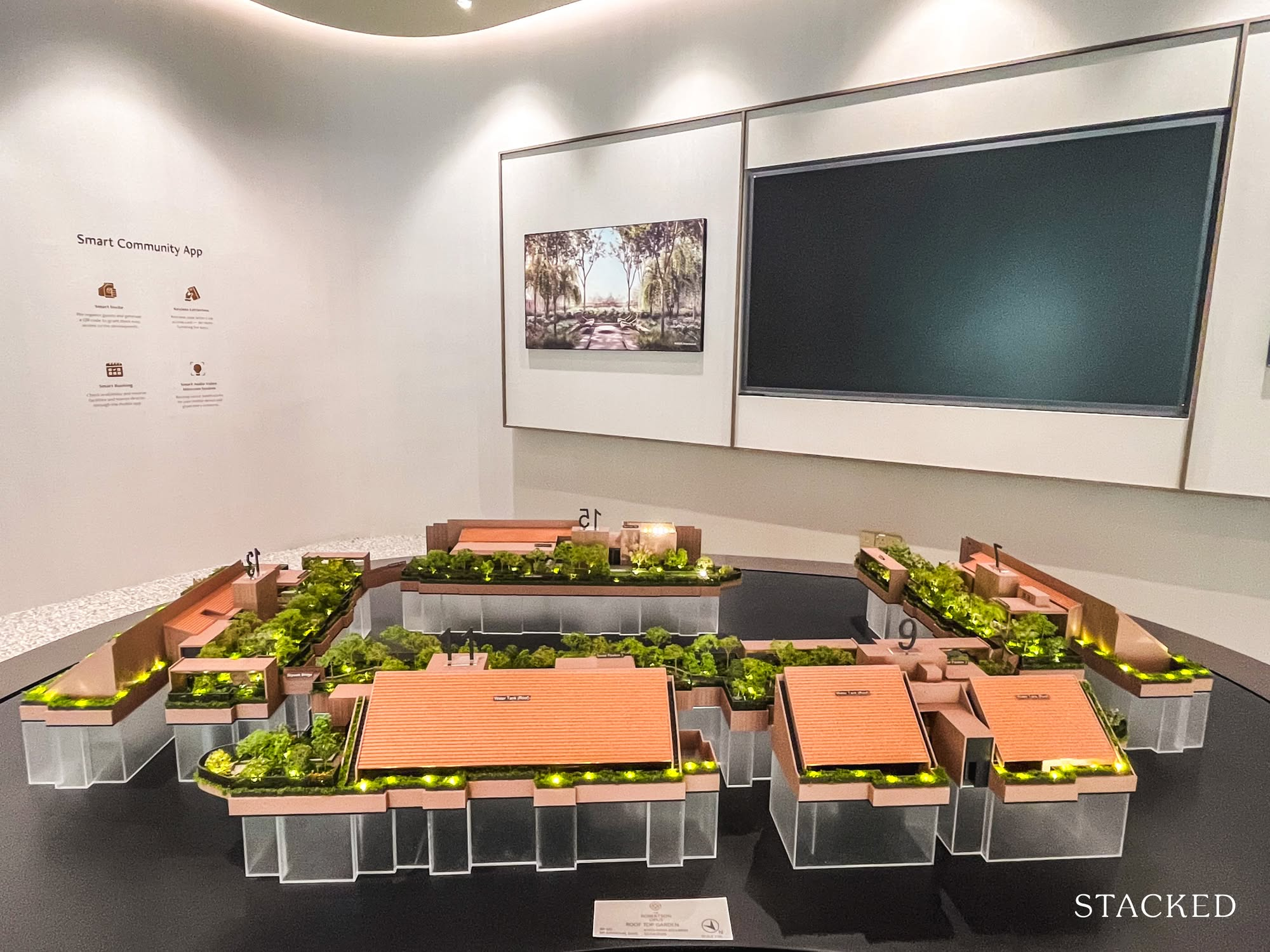
The last point I’d like to make about the architecture is that there will be interconnected cantilevered rooftop terraces that similarly have lush landscaping and provide open-to-sky garden areas – more on those later!
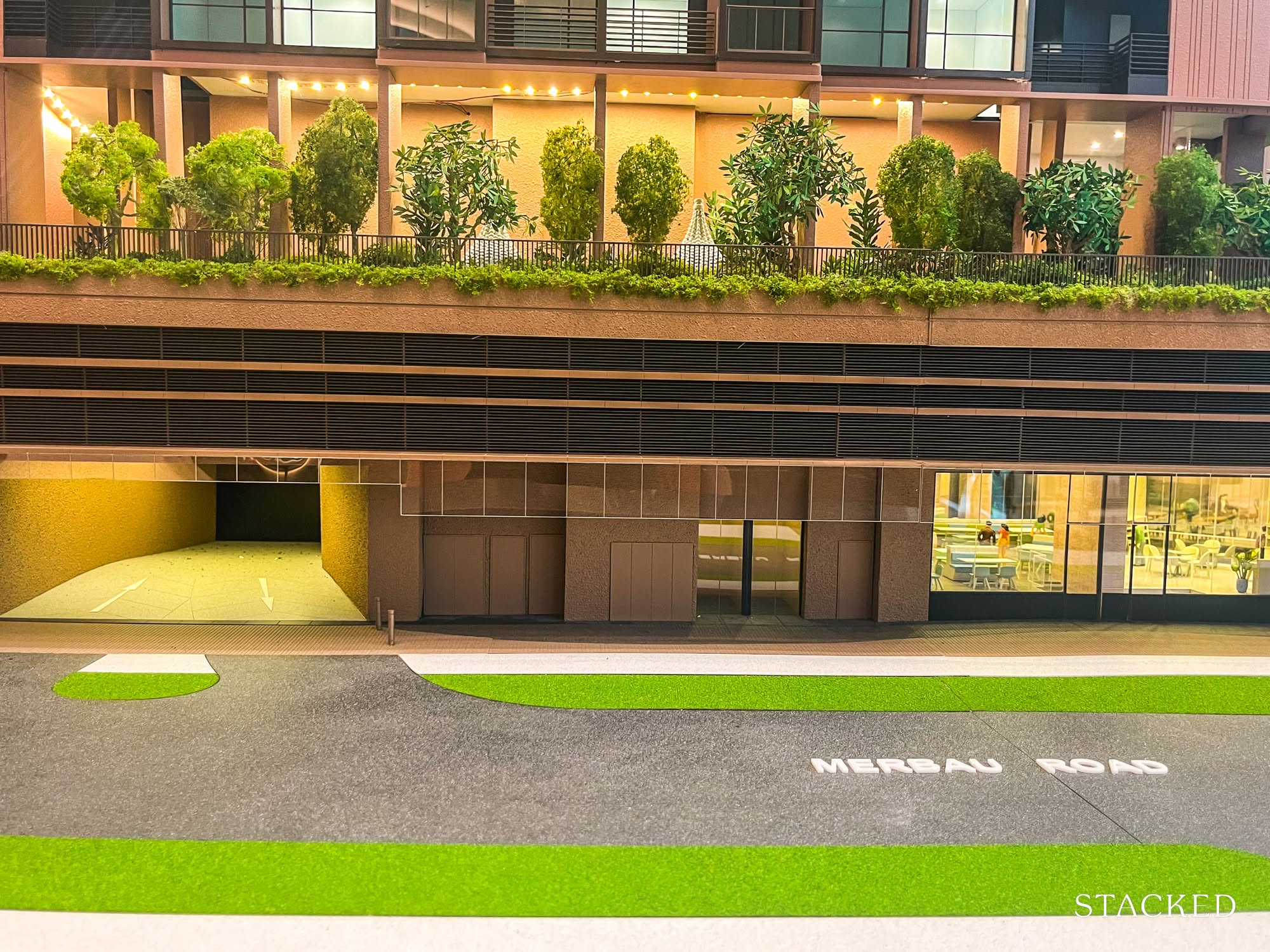
For those who drive, the entrance to the basement car park will be via Merbau Road, and B1 is where you will find the guardhouse. The car park for residents will be on B2 and B3, with a total of 280 lots (including 2 inclusive lots), accounting for 80% of units. Considering 65% of units will be 2 Bedroom or smaller, and with The Roberson Opus, a 5-minute walk from a centrally located MRT station, I would say that the number of car park lots should be viewed as very generous. For completeness, there will be 35 car park lots for the commercial units on B1.
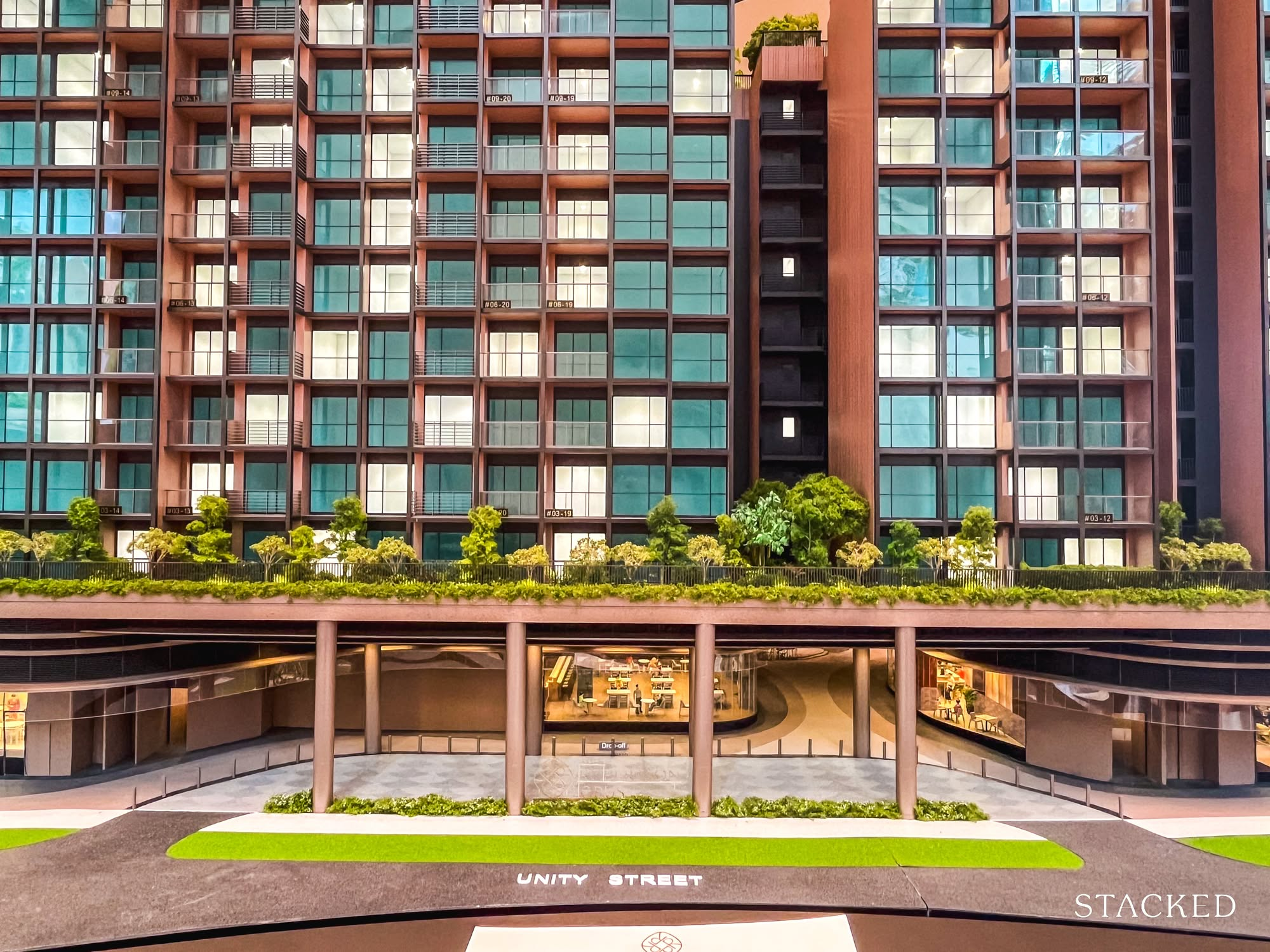
For those being dropped off, the arrival plaza will be along Unity Street instead. For those who are familiar, the previous Frasers Robertson Walk also had its drop off along the same road (and it might even be the same spot!). For residents, there will be an entrance that takes you up to Level 2, where the main facilities deck is and where you can head home from your respective lift lobbies. For those who prefer wandering around on Level 1, the arrival plaza area will have shops and restaurants on both sides. There’s also going to be a Robertson Mural that will be up near Teck Guan Street.
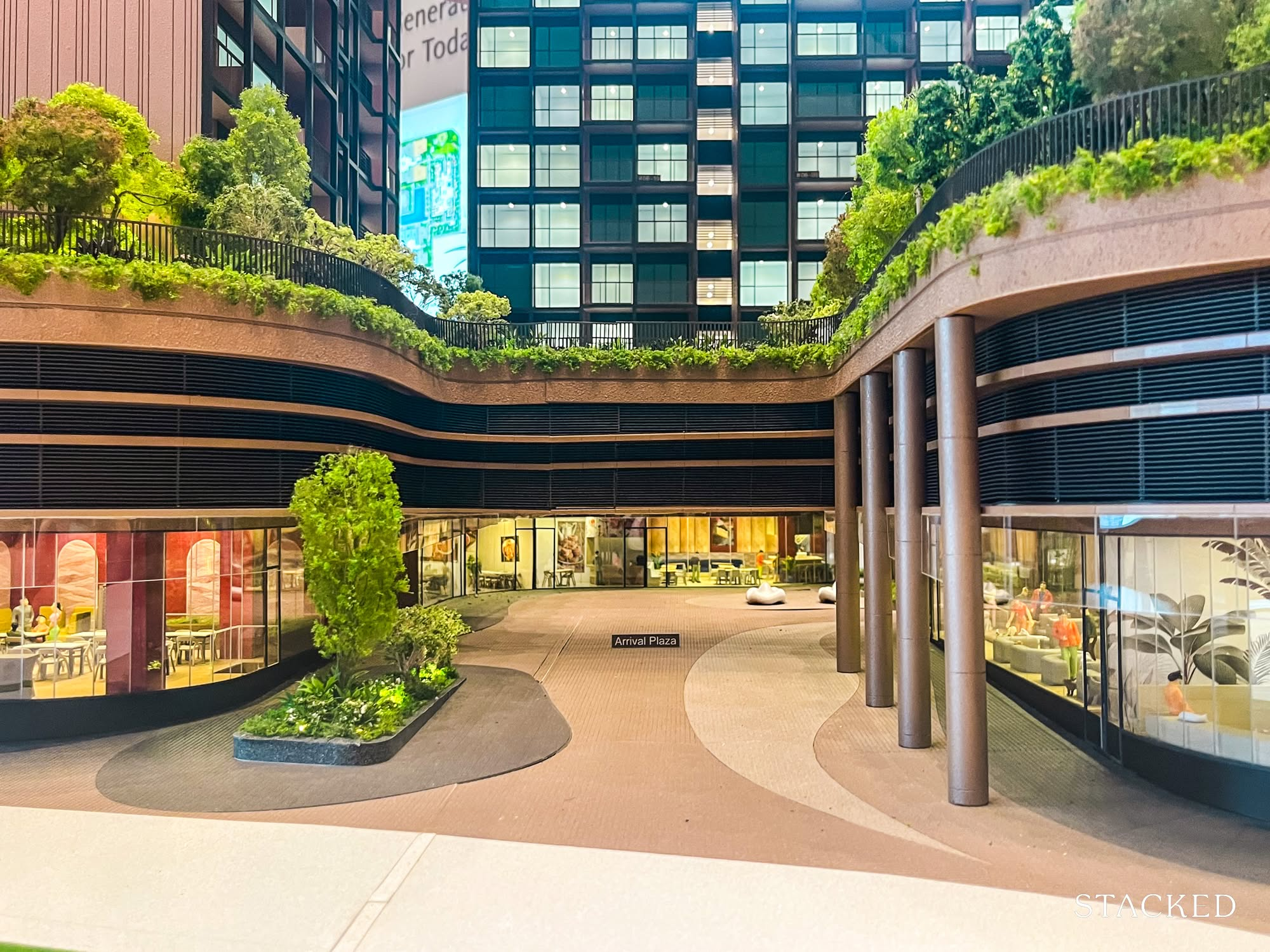
The development’s facilities are spread across Level 2 and the rooftop, and I will start with those on Level 2.
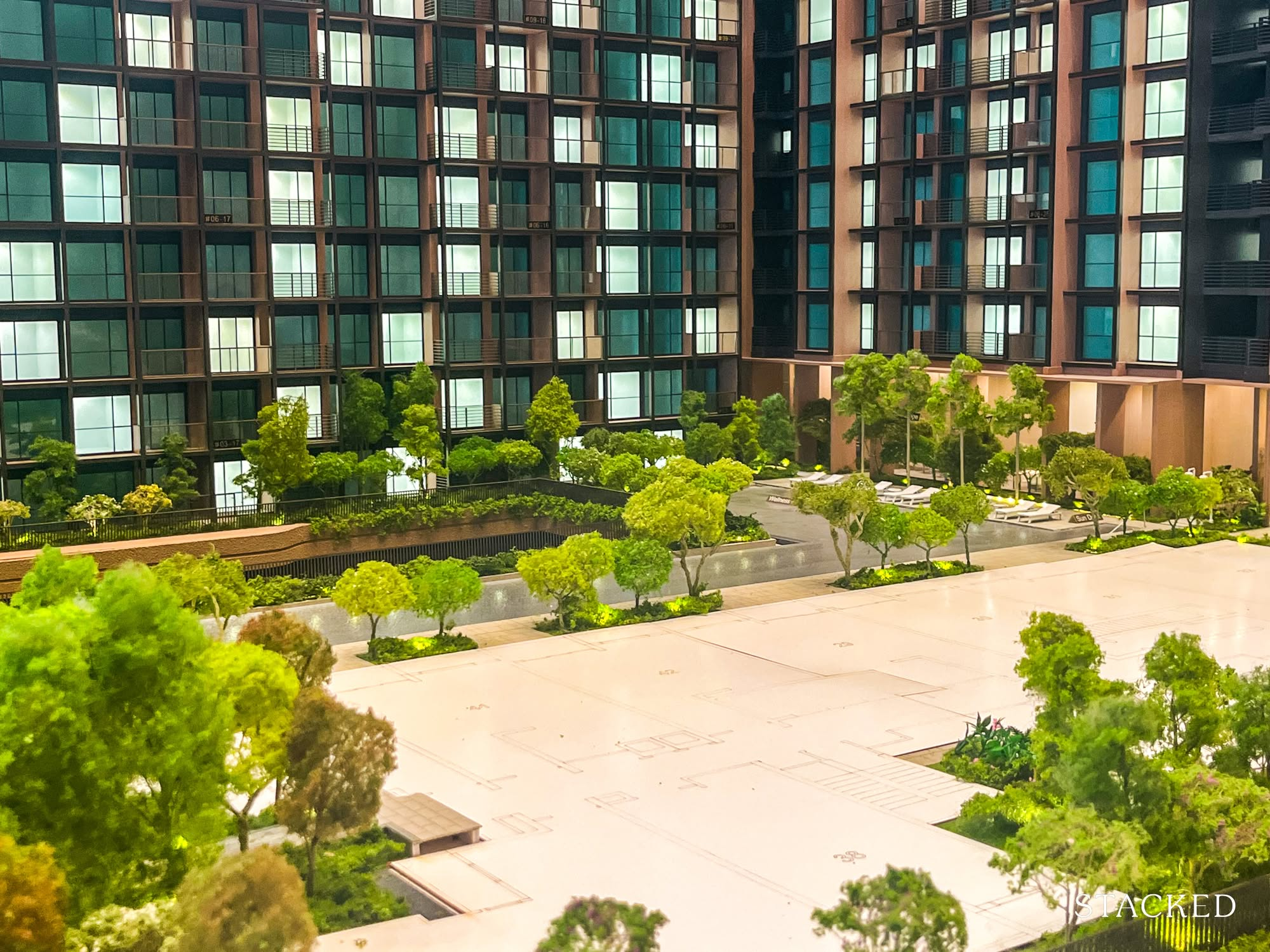
The site sits on some 97,980 sq ft of land, which is why the facilities may feel a little bunched in (although it is typical of a courtyard-type development). Given the location directly in Robertson Quay anyway, I don’t think many people would be expecting this to be an expansive project – have a look at the surrounding developments around and you’ll understand.
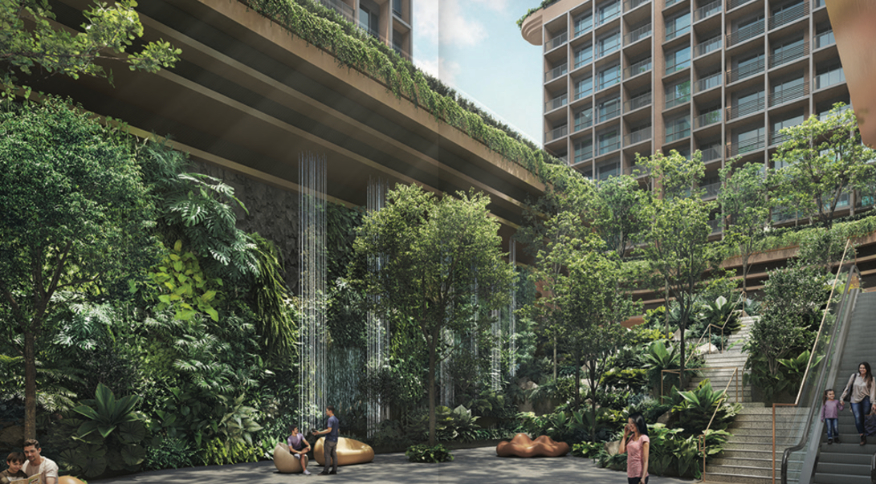
That said, it’s worth noting that the renders do depict a more open feel, and the courtyard, along with the lush greenery, does seem to be a nice enclave to reside in. You should definitely reserve your full judgement until you see the final thing.
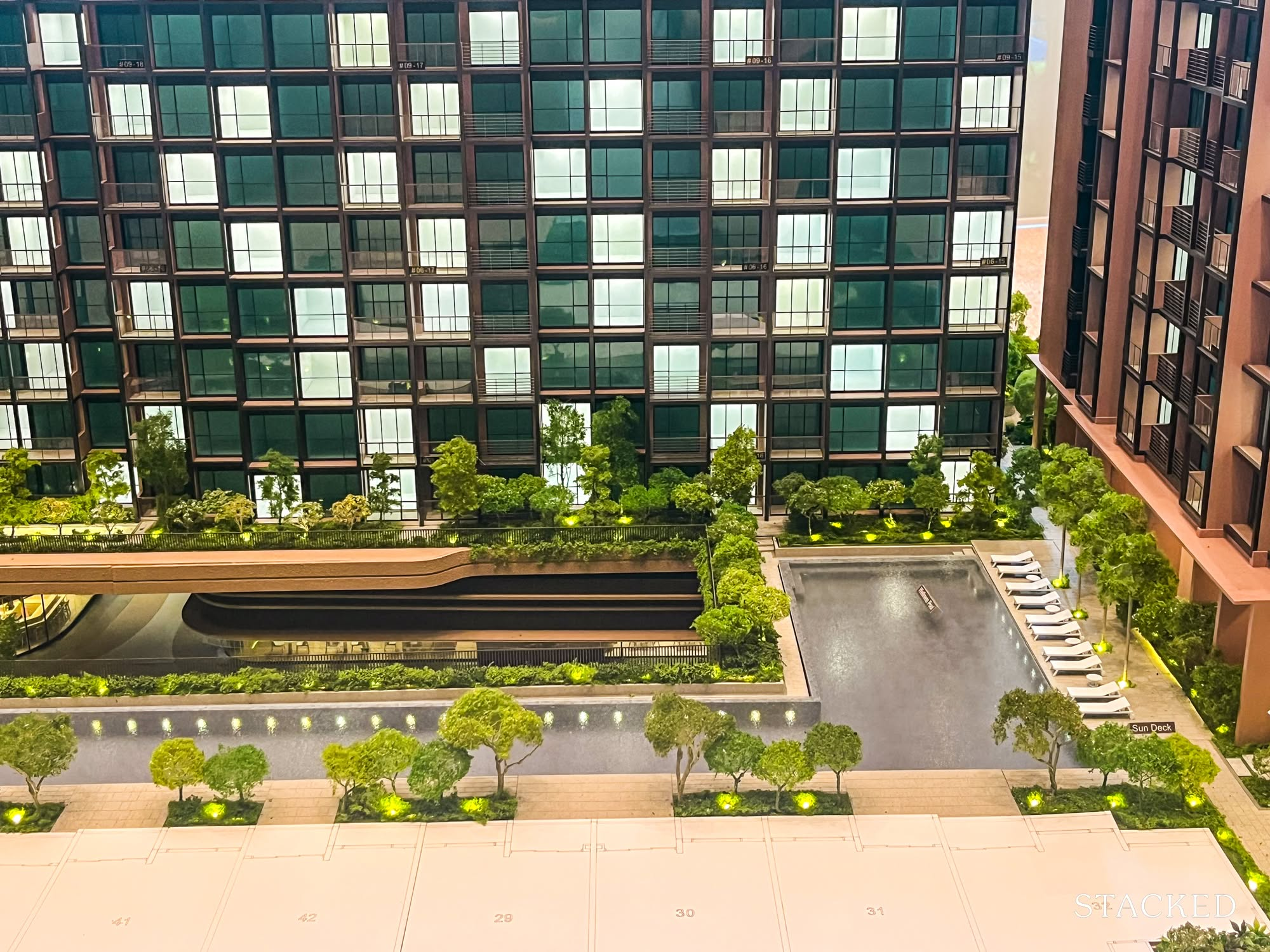
On to the facilities, starting with the ones for the sporty folks. You would be glad to know that there is a 45m lap pool on Level 2, which I feel is commendable.
Some recent reviews I have written include Aurea (188 units), Union Square Residences (366 units), 8@BT (158 units), and all 3 developments have pools that are between 22 to 30m. Even a bigger condo nearby, like Riviere, has a pool size of just 36m. Therefore, to have one that is practically Olympic size is great! You should also note that it is a L-shaped pool, with a wellness pool that is connected to the main lap pool.
There’s a (tiny) poolside lounge in front of Block 15, which seems to only accommodate a crowd of 3. If you are in the mood for deck chairs, there are a number more in front of Block 13 instead. The Opus gym is located underneath Block 13 and faces the pool. Since it’s a mid-sized development, the gym will be sized accordingly, with the brochure suggesting a couple of cycling machines and treadmills, etc.
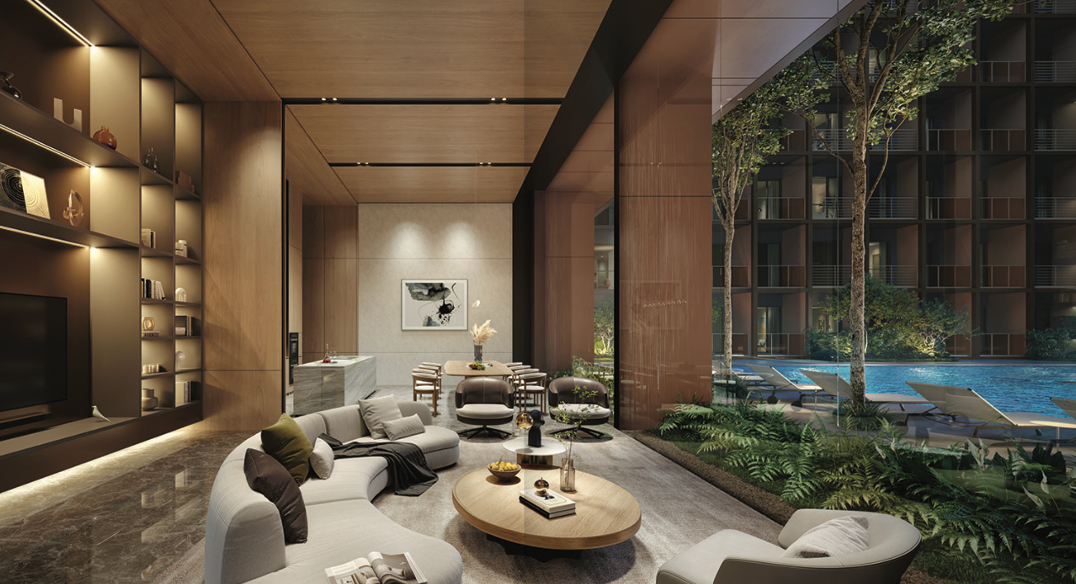
Located just beside the Opus gym are the development’s “function rooms” – the Opus Bar & Dining as well as the Opus Social Lounge. Based on renders, I can tell that these 2 spaces can be combined for larger functions, with the former meant for hosting meals while the latter comes equipped with couches and a TV set. Both of these spots front the lap pool, giving it a relaxing atmosphere all around. With its 5m ceiling height, they look luxuriously designed and would be a perfect spot to impress family and friends who come over for your evening party.
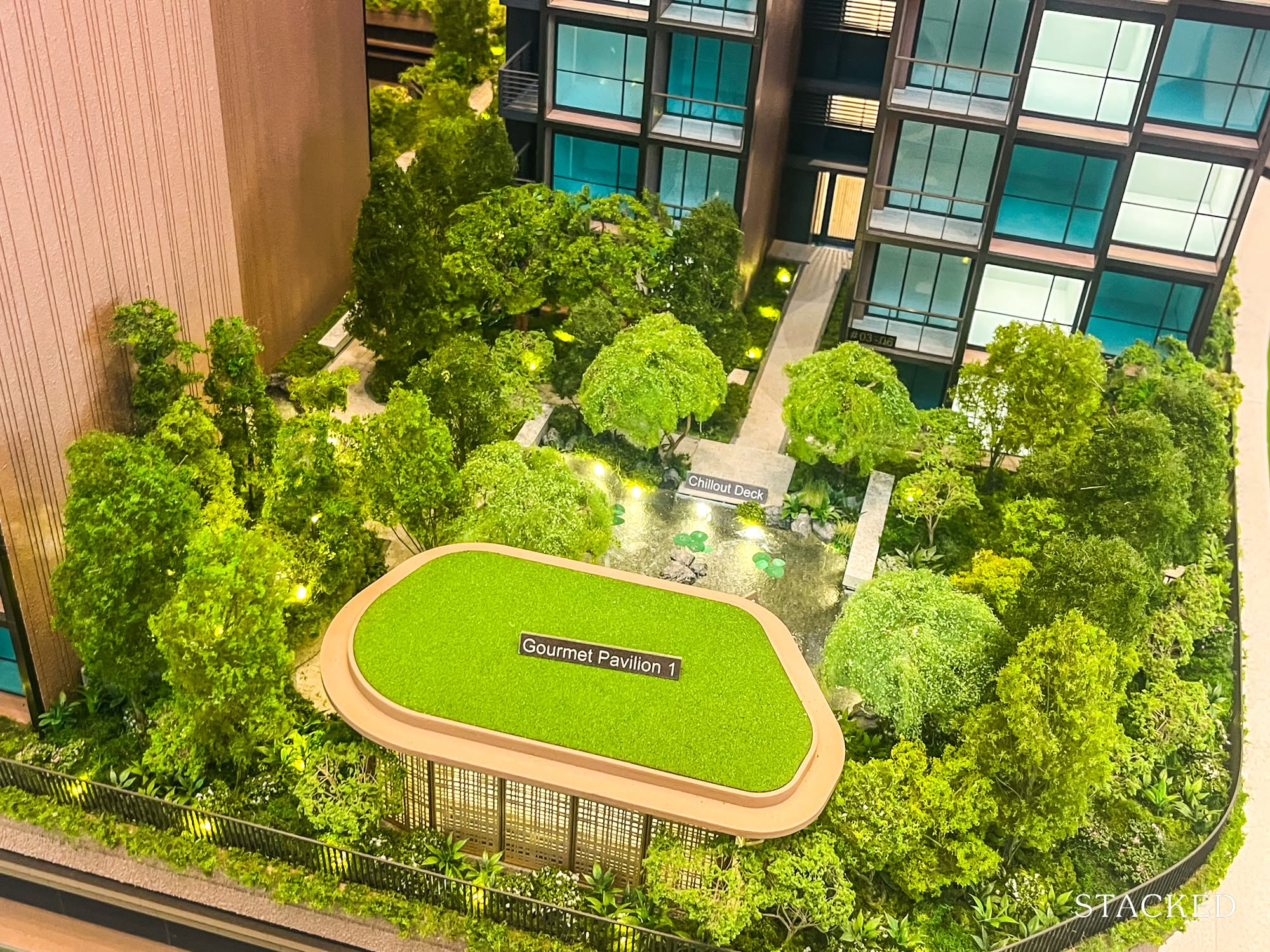
Continuing on the topic of food, there are also 2 additional gourmet pavilions on the 2 ends facing Unity Street that should come equipped with appliances to meet your BBQ needs. This is a sheltered area that can weather the elements, but not air-conditioned. Getting the natural breeze sometimes is good!
For residents who prefer a quiet corner to themselves, there are a couple of Garden Pods and Chillout Decks around Level 2, but the one under Block 13, Robertson Reading Room, comes air-conditioned. Perfect for Singapore’s perpetually warm afternoons! The Reading Room would also seem suitable for those who continue to have WFH privileges – myself included!
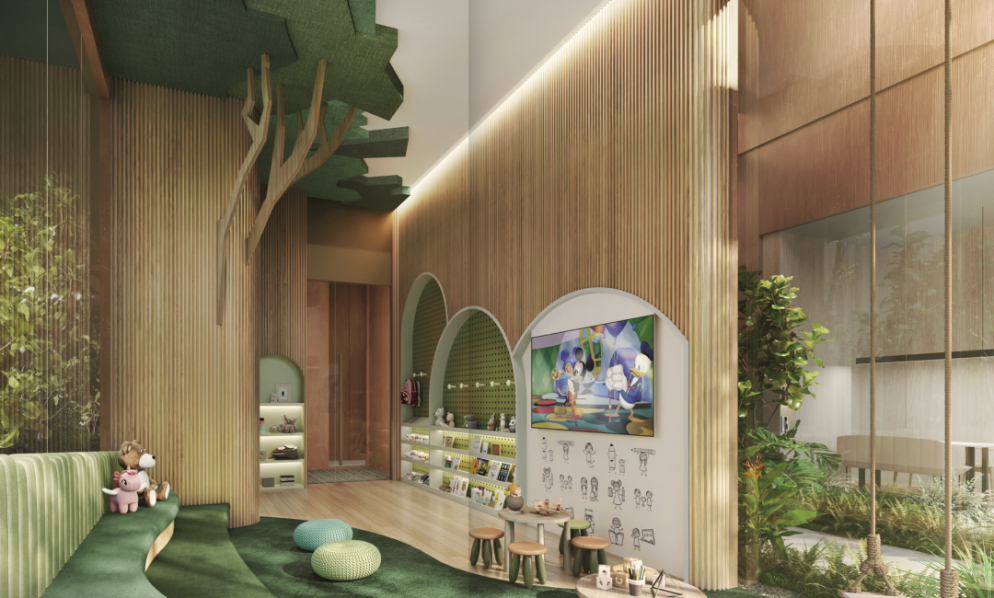
While Robertson Quay and The Robertson Opus may not immediately appeal to families, River Valley Primary School is actually within a 1km radius, so I am surprised that there wasn’t a tad bit more emphasis on kids’ facilities, such as a playground or a kids’ pool.
You do have a kids’ playroom in the form of the Robertson Kids’ Club (also under Block 13), which looks like the upscale sort that you find in high-end hotels. There is an additional Children’s Sensory Garden and Family Lawn that are strategically placed beside the Gourmet Pavilion 2, which is presumably to keep the kids entertained while the adults enjoy their catch-ups over BBQ. That said, it’s really down to the positioning of the development – with 65% of units targeted at Studio, 1 and 2 Bedroom units, there was perhaps little need to place too much focus on the little ones.
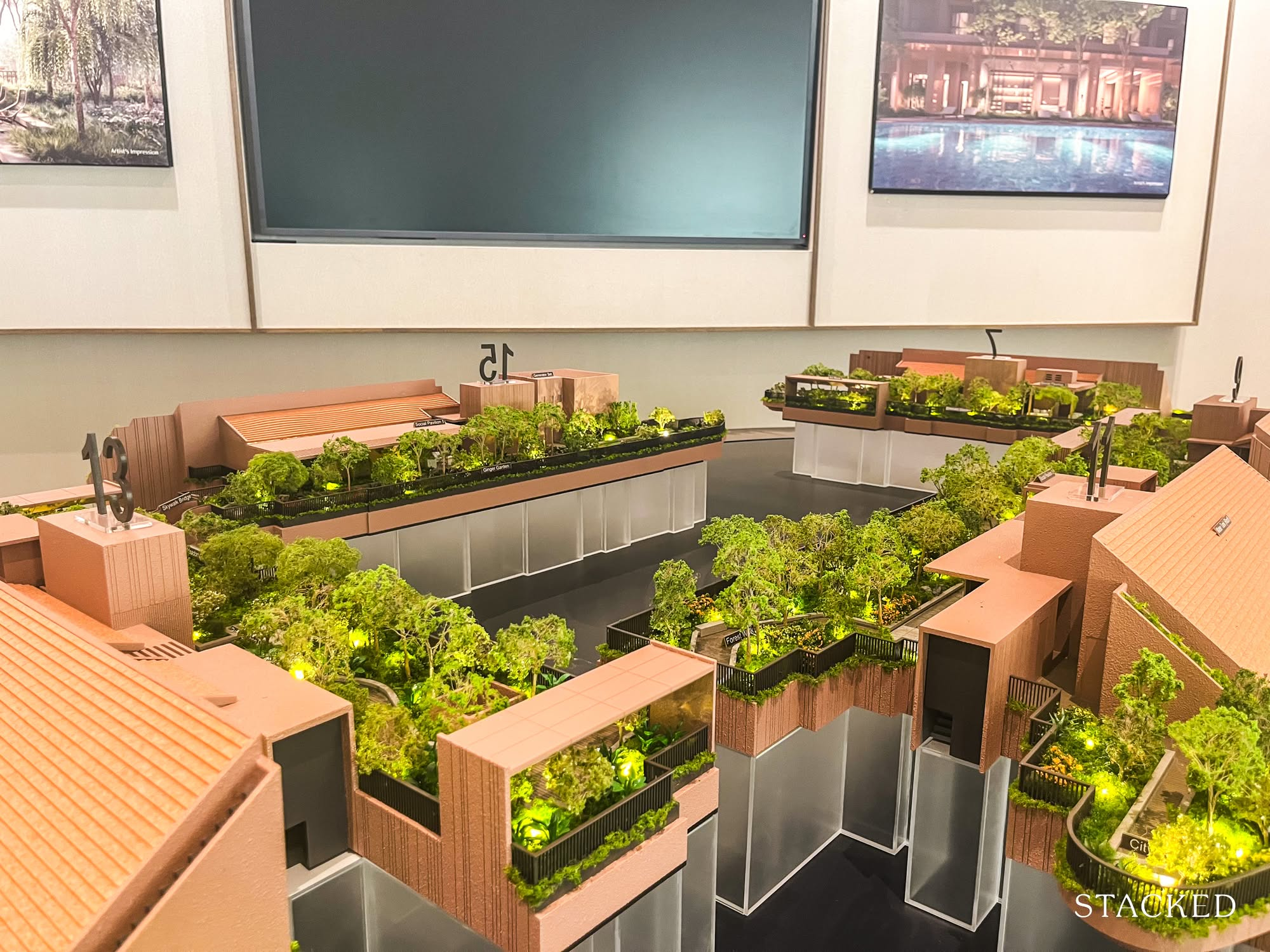
With that, let’s move to the Sky Forest on the rooftop. There will be a linkway connecting all 5 blocks, although there is no complete loop as Block 7 and Block 15 will not be directly linked. Nevertheless, the rooftop will still stretch some 240m from one end to the other.
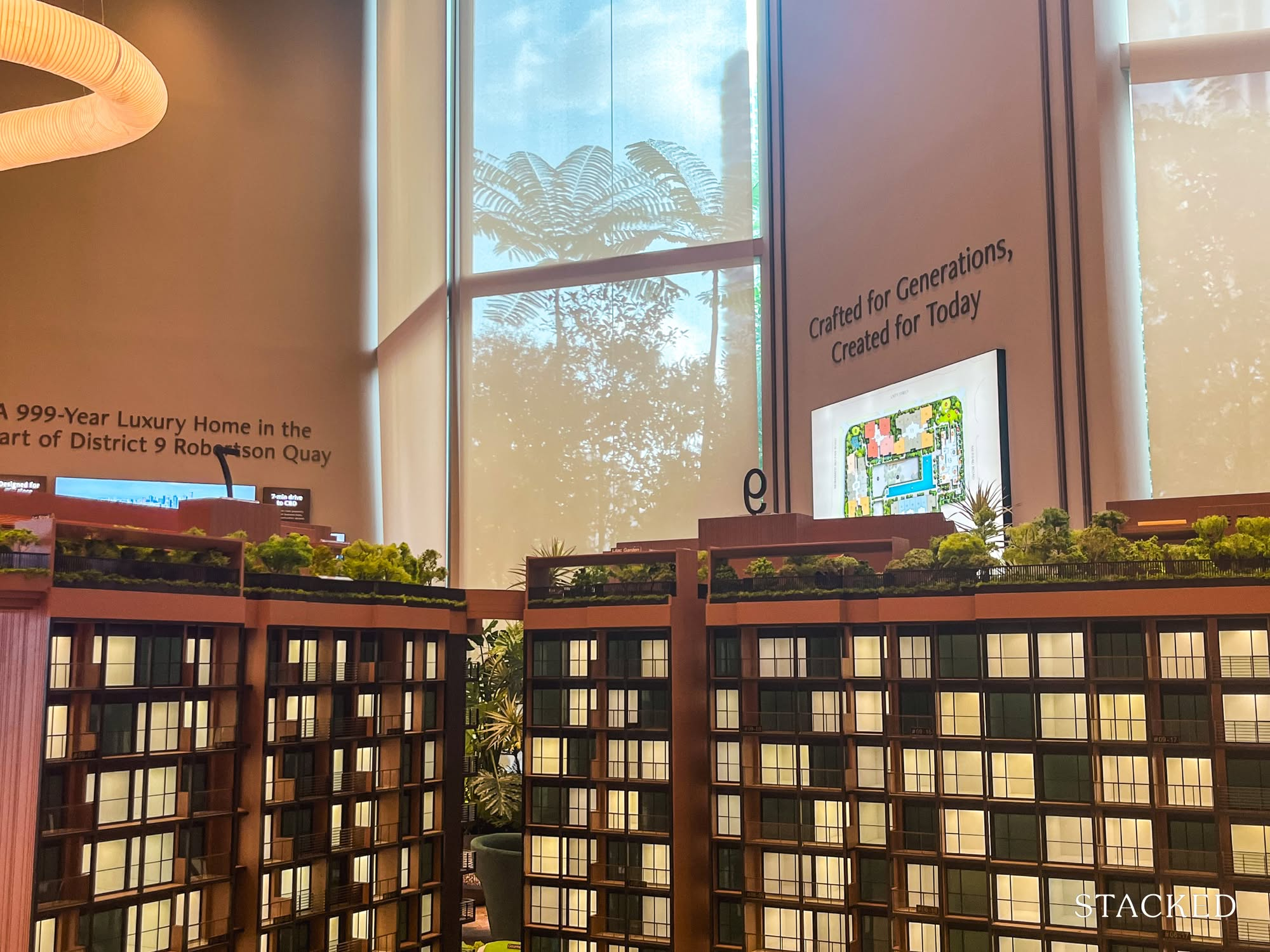
Continuing the theme of social gatherings, there will be 5 additional Social Pavilions here. While these do not look to have BBQ equipment, there are sofa sets and a sink here. Perhaps good for those smaller group Grab delivery parties?
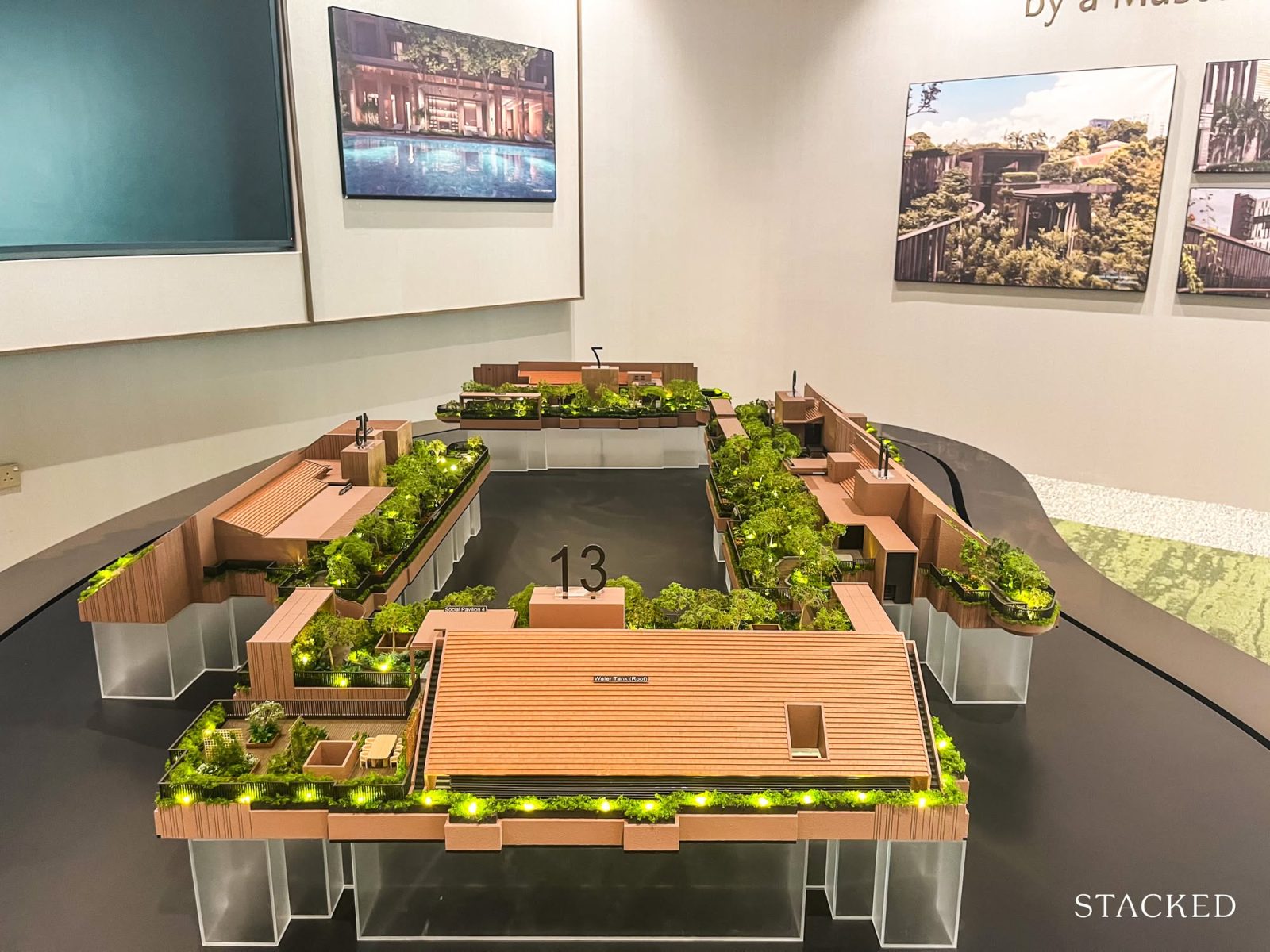
If you notice carefully, the architects have also thoughtfully included little nooks at each corner that cantilevers over, creating a special experience of its own. They include the River Vista, Quay Vista, Urban Vista and City Vista. As you can derive from their names, they represent the respective “views” that you can expect – certainly not panoramic as The Robertson Opus is surrounded by buildings all around, but I would say that the best ones are River and Quay Vistas, where you get pocket views of the Singapore River and Urban Vista, which fronts the shophouses along Tong Watt Road.
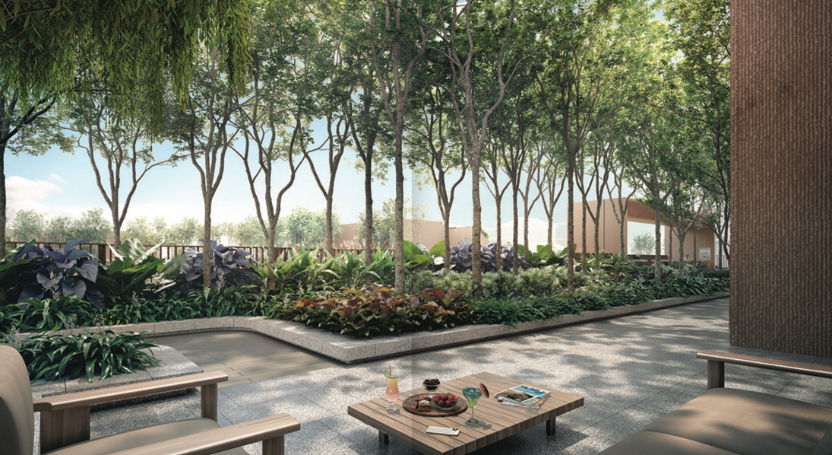
There are some interesting spots at the Sky Forest, including the Art Nook, which will apparently come with easels for those who wish to express their artistic talent. There’s also the Wellness Lawn, an open space where one could do yoga or engage in personal meditation. An evening stroll along the 240m path that encompasses the Forest Walk and the various gardens – Emerald, Lilac, Amber, Meadow and Ginger also sounds like a good idea.
Now that we are done with the insider tour, let’s move to the show flat units!
The Robertson Opus – Suite (Studio) Type S1 (40 sqm/431 sq ft) Review
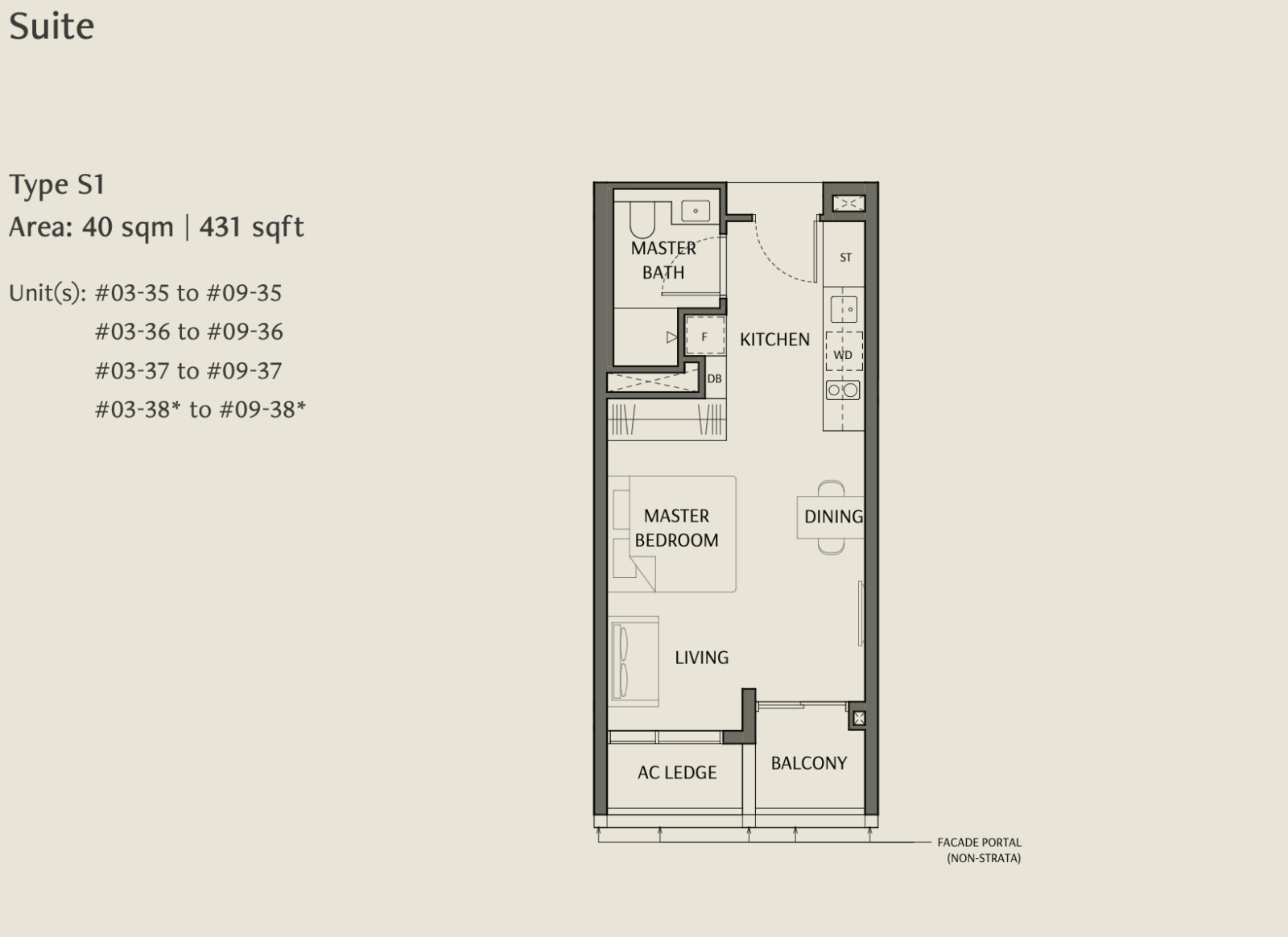
There are 40 Suite units at The Robertson Opus, which accounts for 11% of all units. On the one hand, I understand the rationale behind including Studio units (named Suites) in the development – it is in the heart of Robertson Quay, with plenty of F&B joints and nightlife to keep you entertained. Many existing units in the area are tenanted, so a Studio will be appealing to investors in terms of both affordability and rentability. On the other hand, I feel that the market has not been so kind to Studio/1 Bedroom units in the last couple of years (TMW Maxwell’s sales figures are a good example but that may be down to other factors as well).
Personally, I feel that this trend may be attributable to the “ABSD” factor. Most of us only get 1 chance at purchasing a property as we will incur a 20% ABSD as a Singapore Citizen for our 2nd property. Hence, many buyers feel that it is “wiser” to use their only bullet on an apartment that is 2 Bedroom or larger.
That said, The Robertson Opus has tried to enhance the offerings in its Studio/1 Bedroom units to make them more attractive. Some features include a 3.225m ceiling for all units, which compares with the 2.875m found in the Premier and Luxury collections. The higher ceiling makes the apartment look larger and is certainly a big plus point, especially as 3.225m is pretty industry-leading in the market these days.
White large format tiles will be the material of choice for the floor throughout the unit, and the colour will differ from those in the other collections. I would also like to point out that a unit of this size will usually be a 1 Bedroom apartment, hence designing it as a Studio will make the unit feel more spacious.
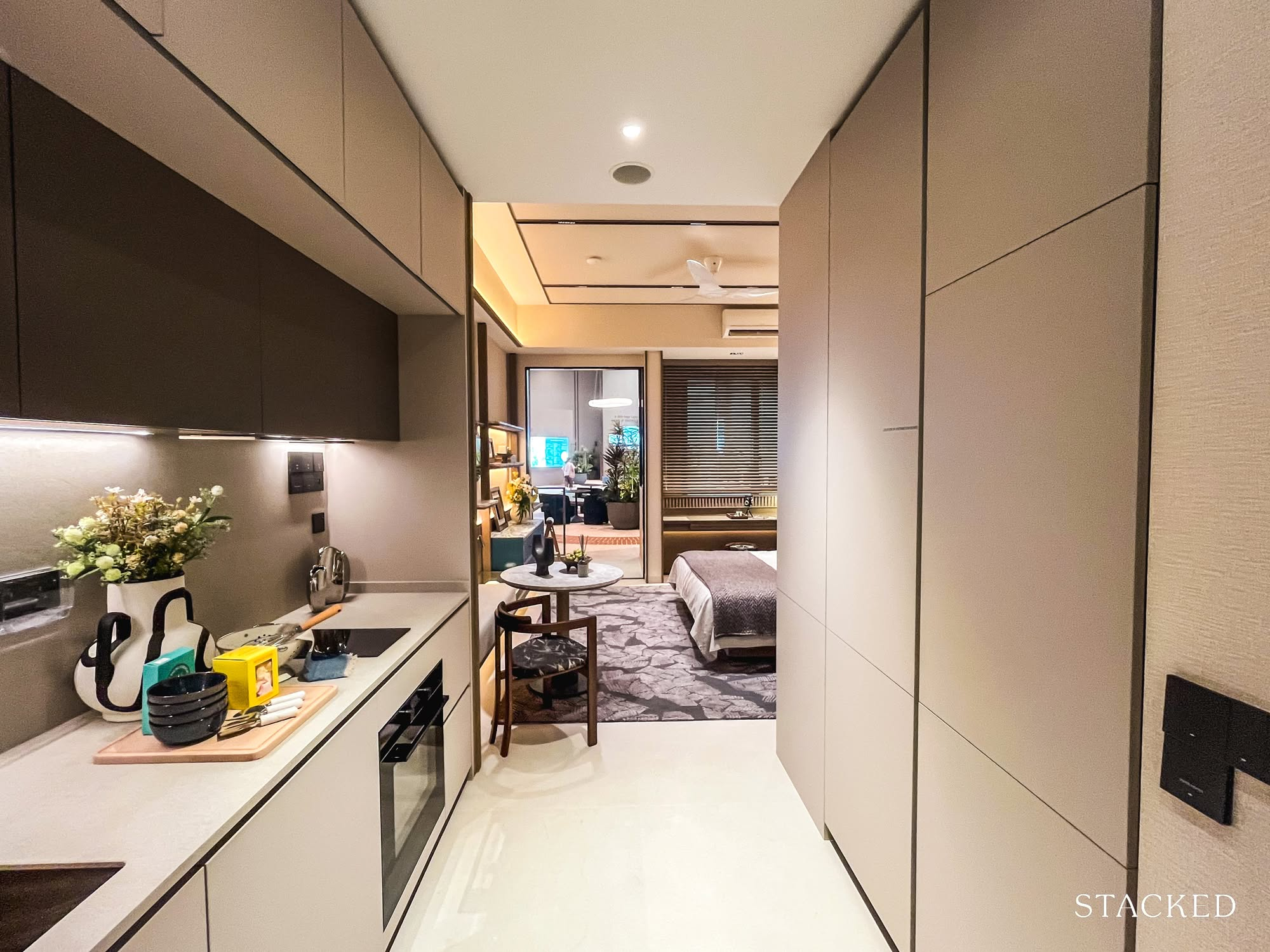
As you step into the unit, you are greeted by the open-concept kitchen by your left. All the built-in cabinetry you see at the show flat will be part of the standard provisions. That is important because one of the common gripes of a Studio/1 Bedroom is the lack of storage space. First pioneered by Frasers Property at Seaside Residences, the developers have similarly included a “smart storage” area that can handily store away items such as your suitcase, mop, vacuum cleaner etc. Even the top rung of cabinets are actual storage spaces, although you may need a stool to access those.
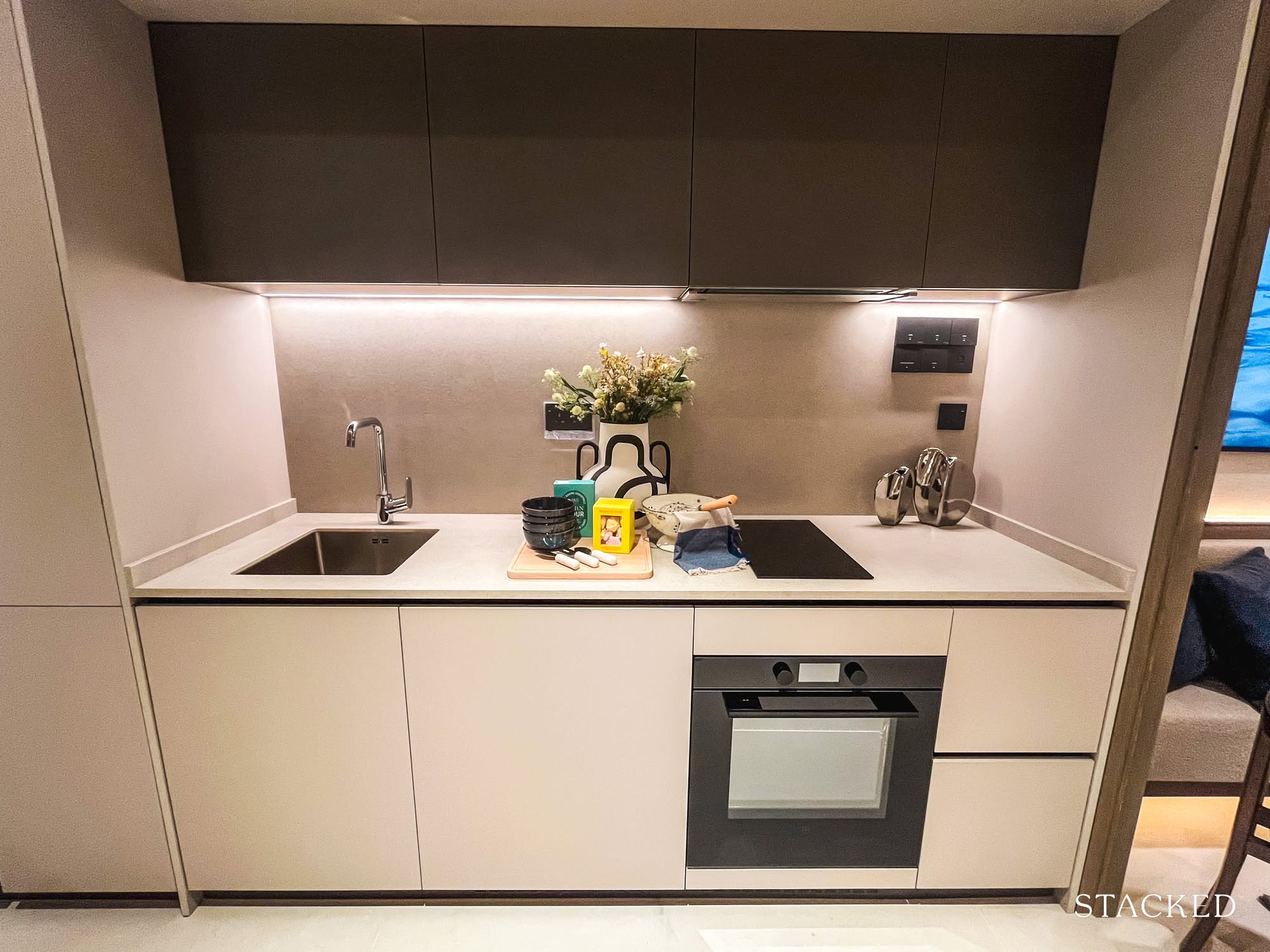
The kitchen itself is well equipped, and no expense was spared despite this being the smallest unit type. You get V-Zug appliances, from the induction hob, cooker hood, built-in convection oven to the washer cum dryer. The integrated fridge, which makes the kitchen look more stylish instantly, is from Liebherr. These brands are very much in the luxury segment and befitting of a condo in the heart of Robertson Quay.
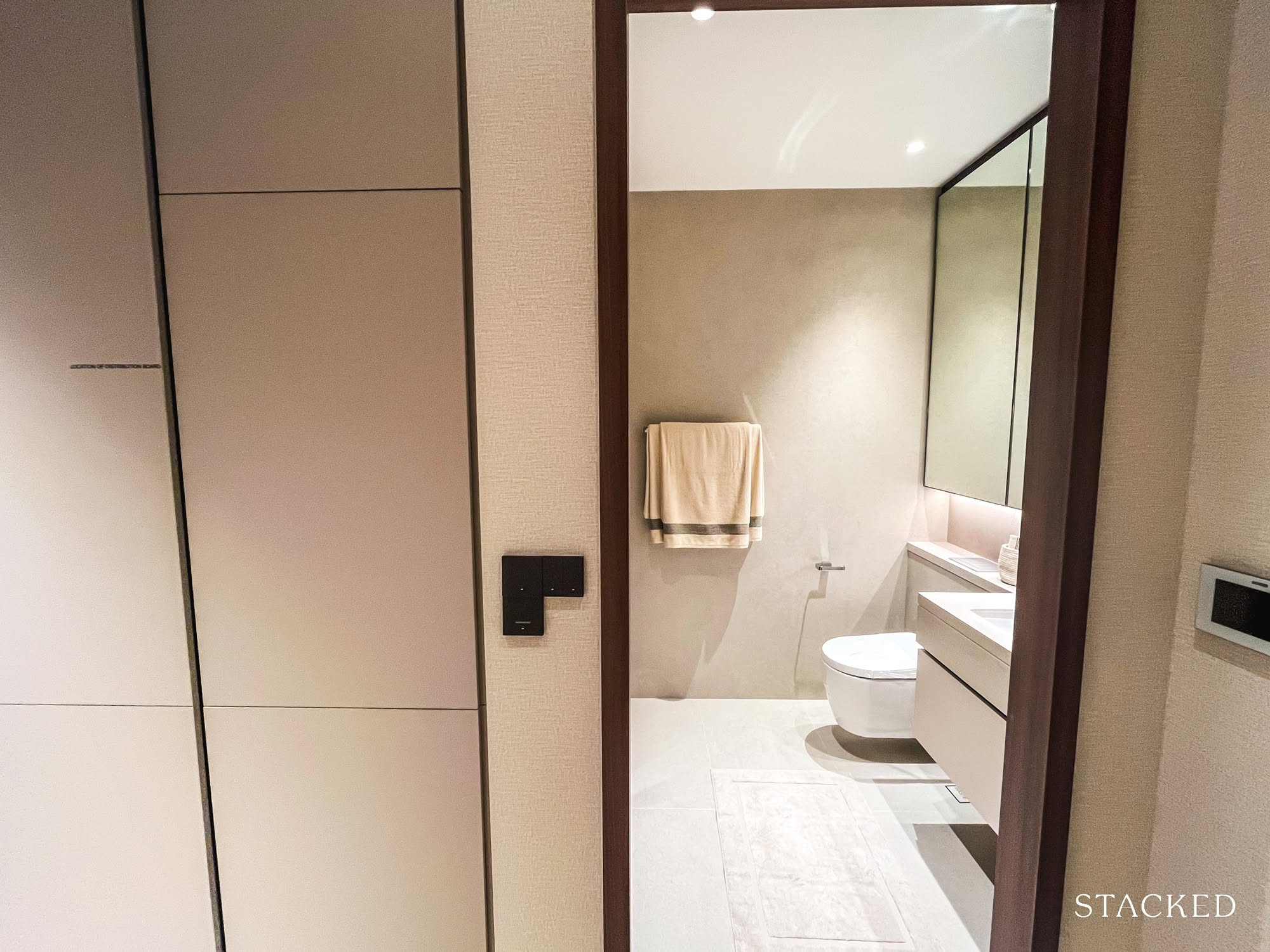
To the left of the entrance is the bathroom, which is 4.7 sqm in size. There are no windows, but the mechanical ventilation vent is concealed more subtly behind the bulkhead, making it more aesthetically pleasing.
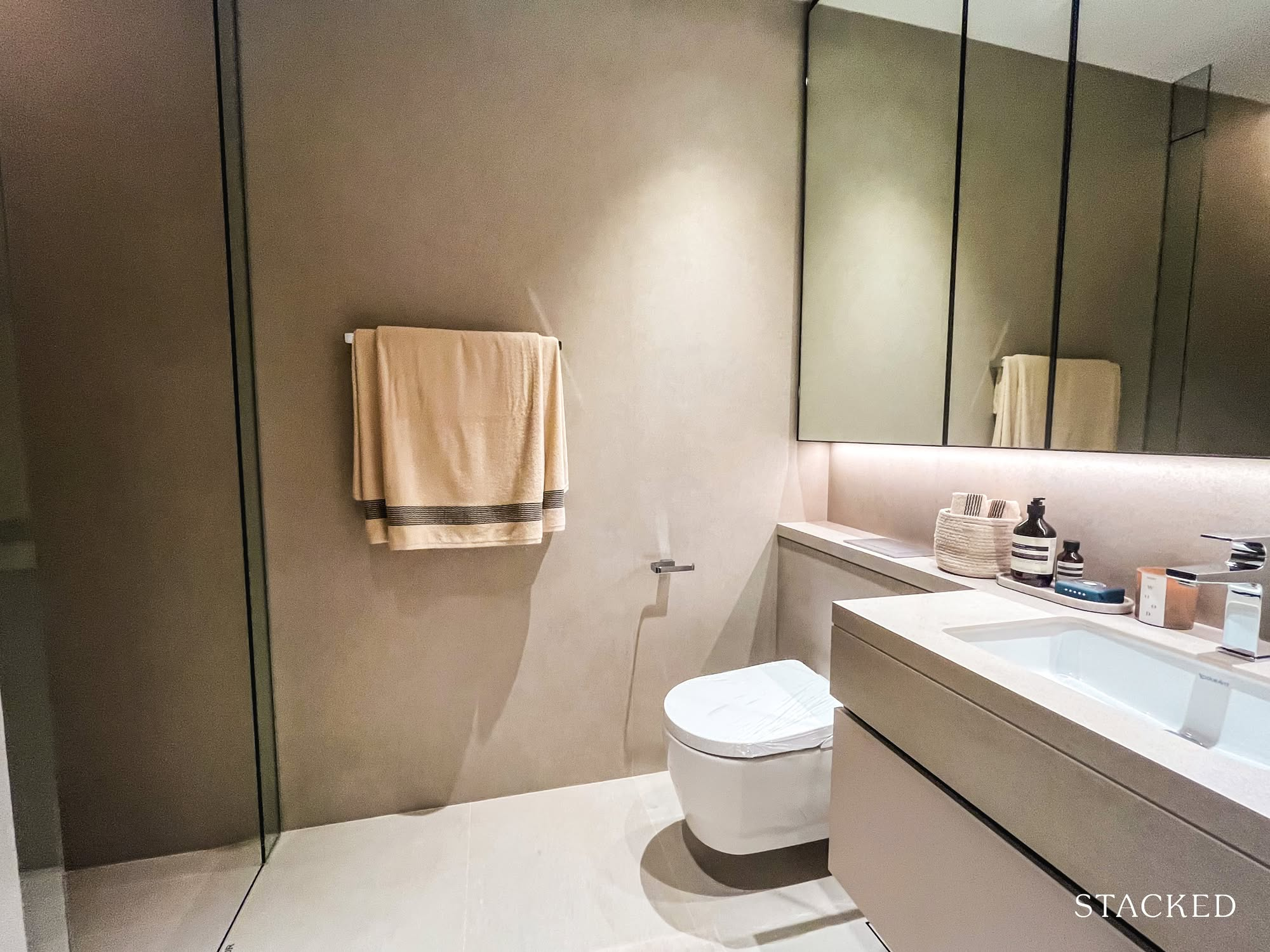
Neutral colour tones were picked for the bathroom design and brand name fittings are used throughout. You get a Duravit wall-hung WC and under counter basin and a Hansgrohe basin mixer, a handheld shower and a rain shower.
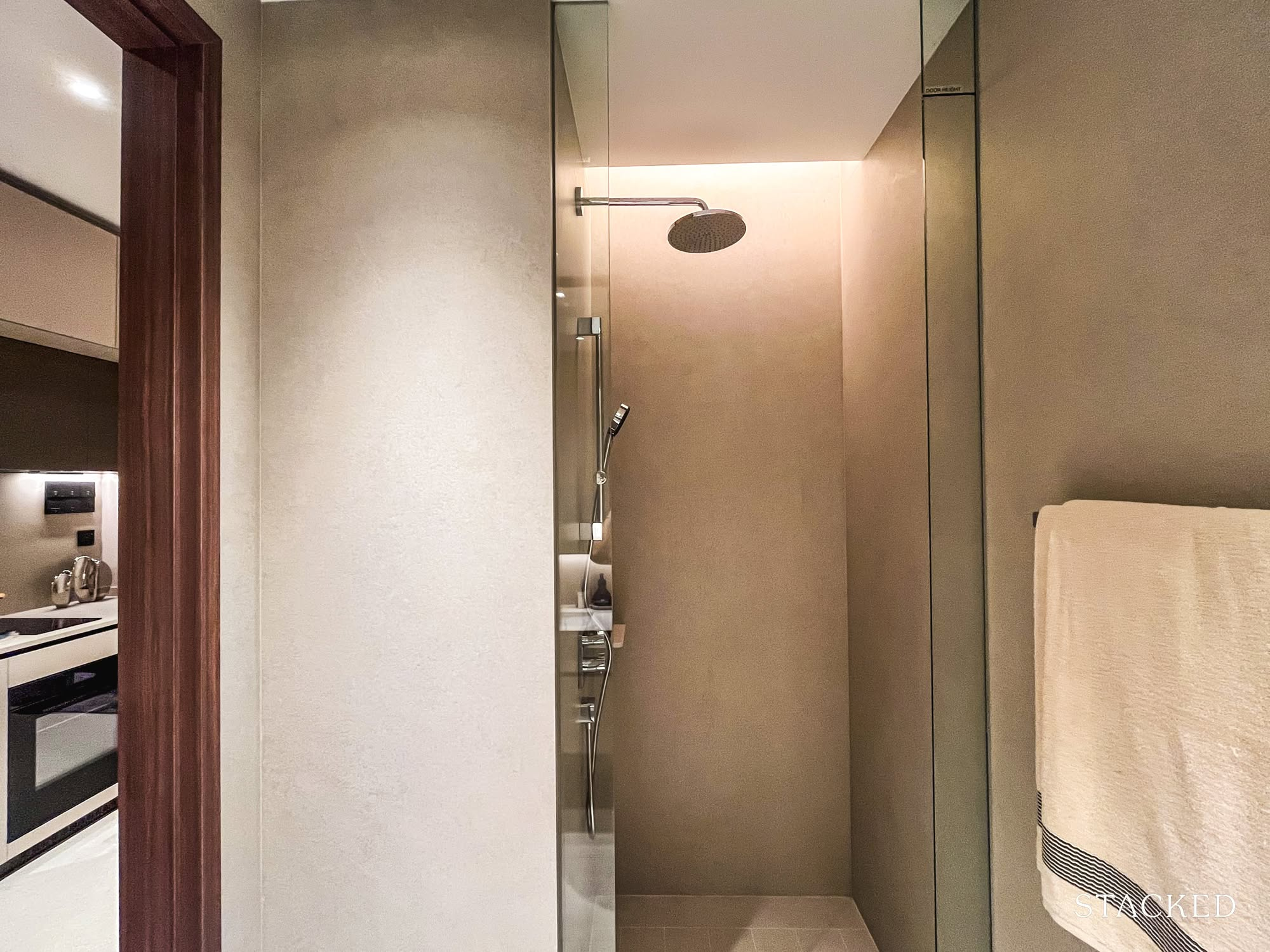
Because this is essentially a Studio, there will be no formal bedroom marked out. As such, the living, dining and bedroom occupy the same space and that gives you a degree of flexibility in deciding how best to utilise the area. That said, even without a proper bedroom, I feel that this layout gives you the option of installing a sliding door that can separate the kitchen from the rest of the apartment.
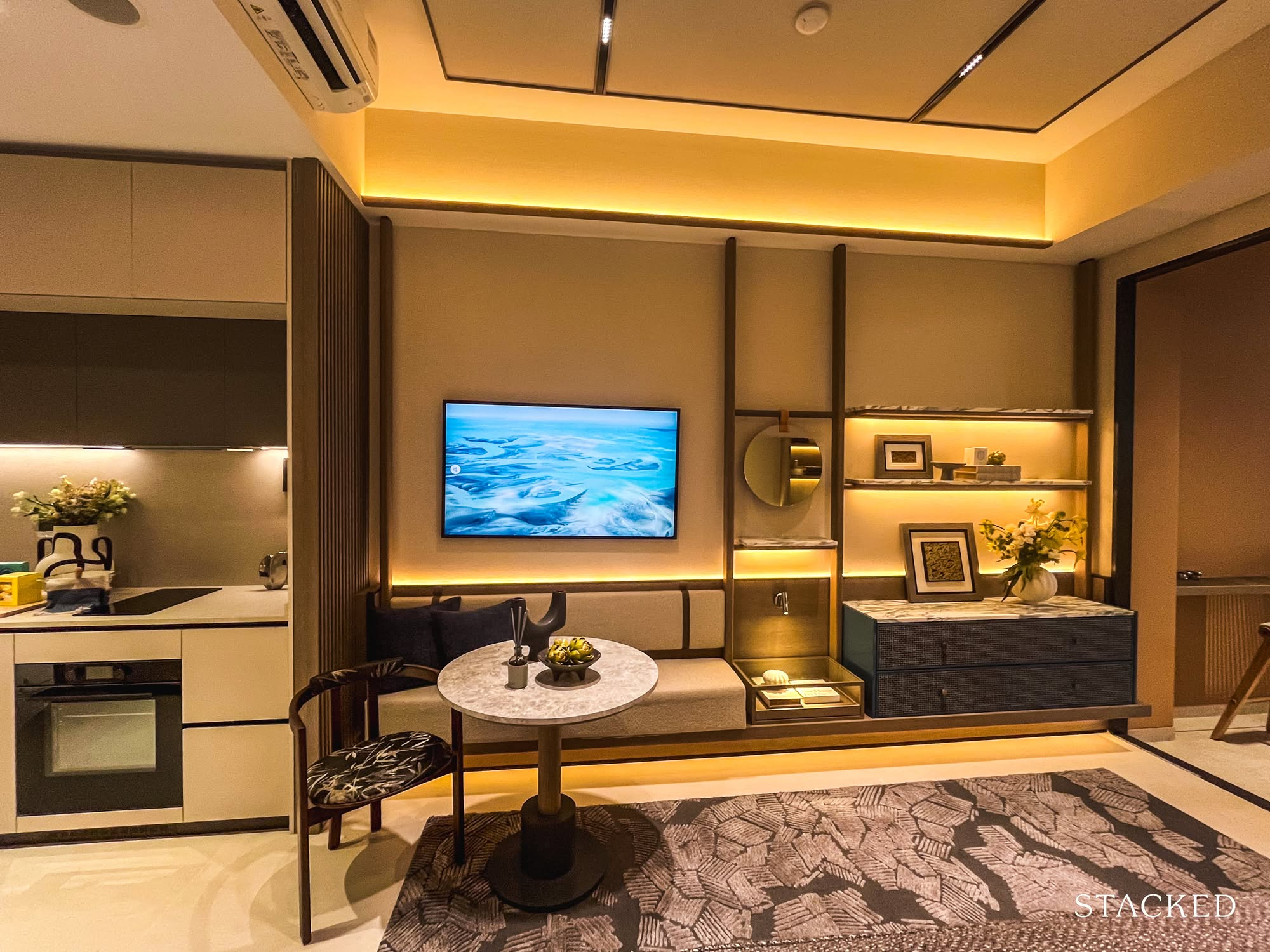
With the use of a bench, it elongates the dining area, which was only meant for 2 according to the floor plan. An extendable table might be suitable but given the 431 sq ft size, hosting parties may not be a regular affair after all.
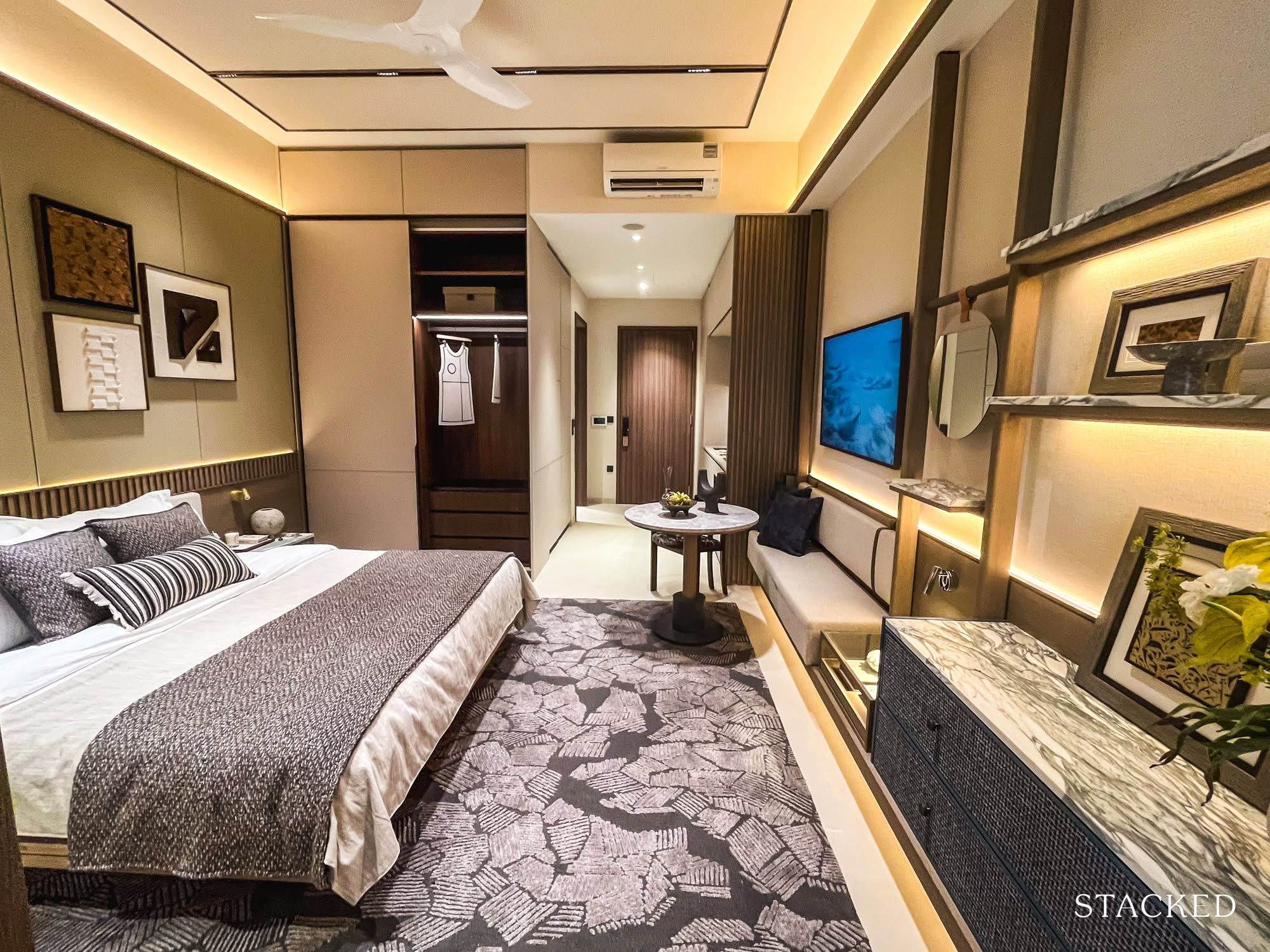
You will be able to accommodate a King sized bed, which will be more generous than your typical Queen should you opt for the 1 Bedroom unit instead. There are also floor-to-ceiling built-in wardrobes, which extend the full 3.225m. That’s a lot of space as many developers often opt to only build the wardrobe to a certain height. Of course, a stool will be required to store away your less frequently used items.
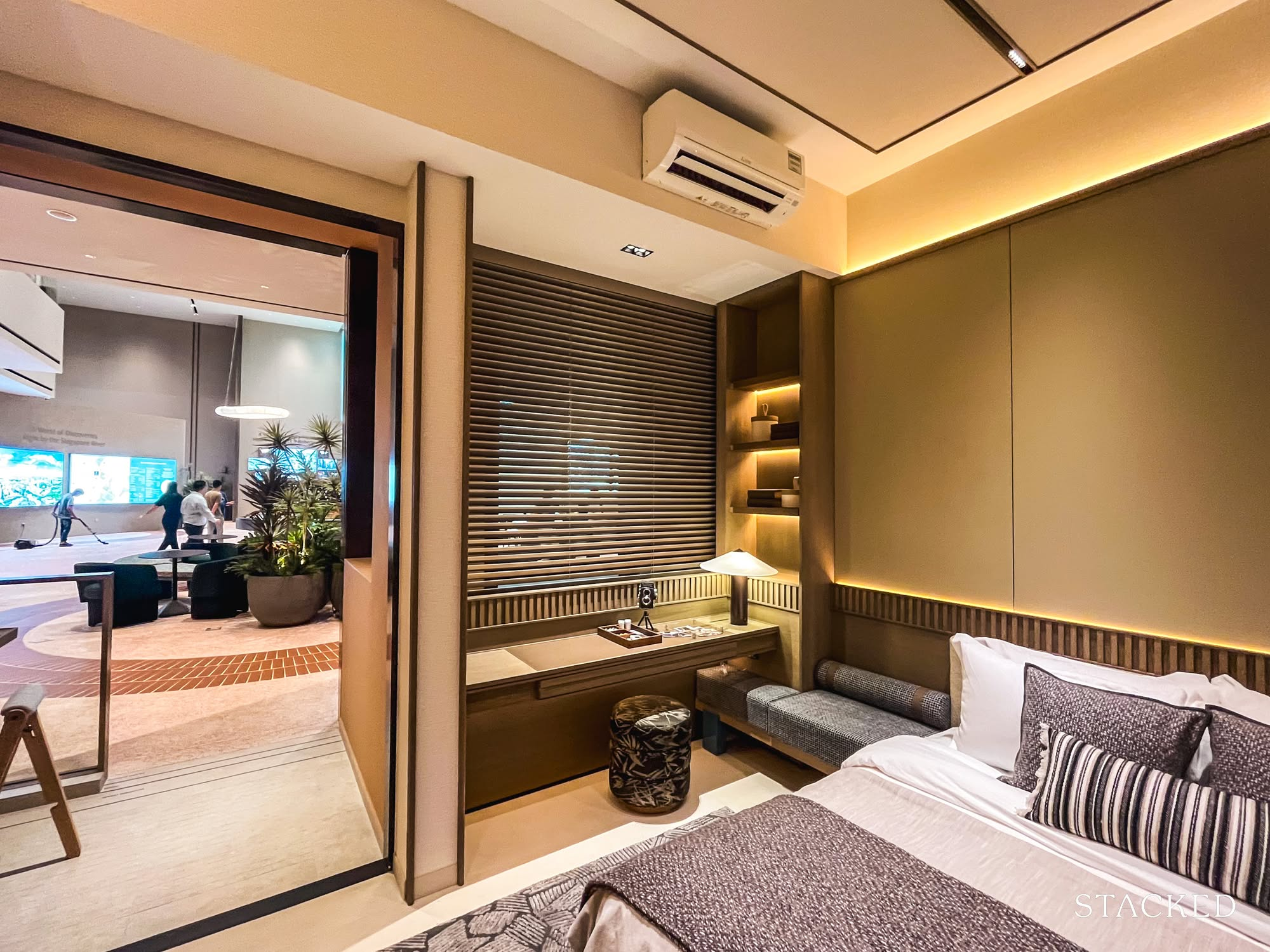
According to the floor plan, there is a designated living area just beside the bed, where I presume the corresponding TV point will also be located. The developers went with a smaller 1-2 seater bench here and a side console in place of a TV. Not a bad idea since I do know of an increasing number of homes without TVs (mine included).
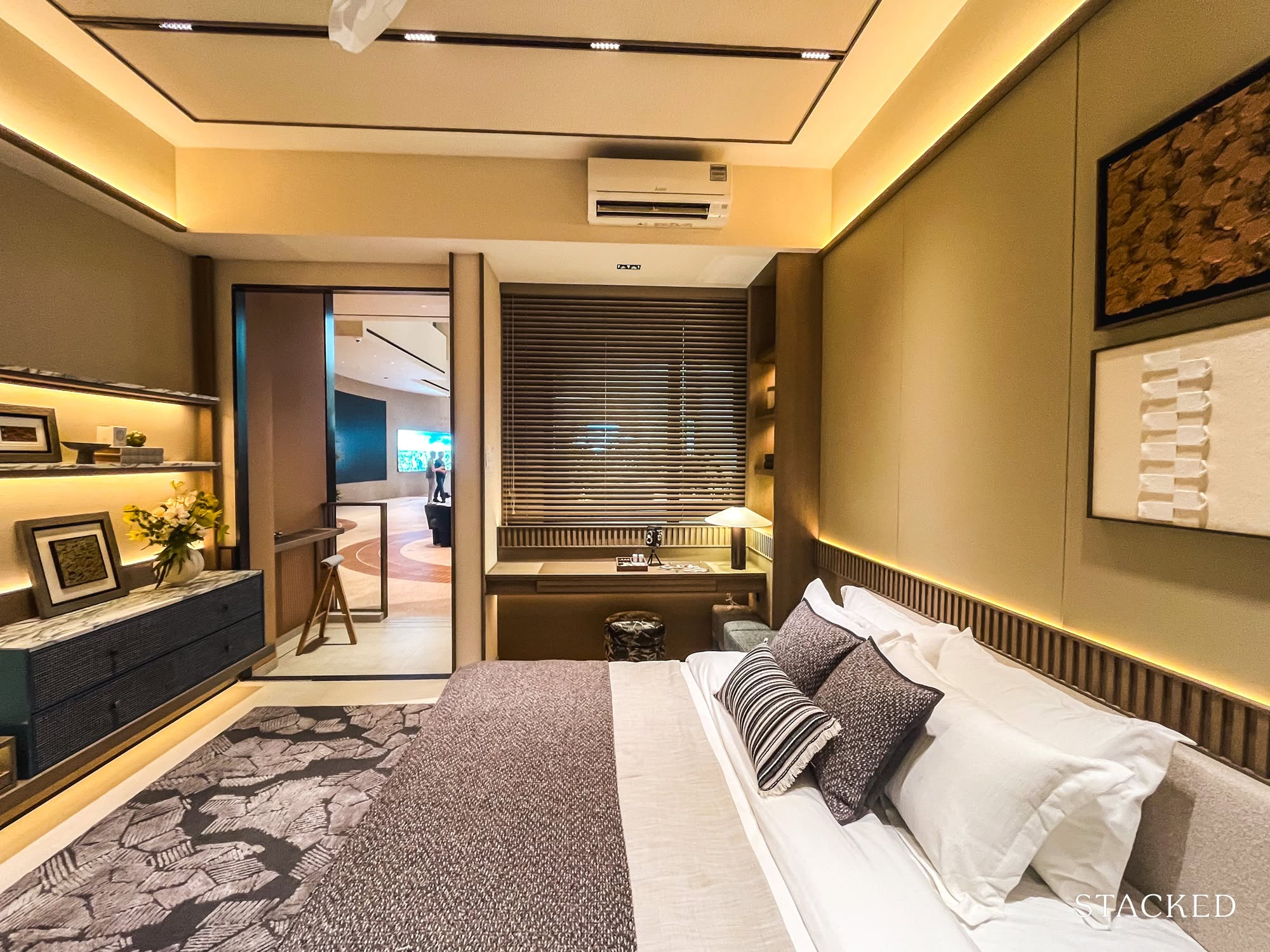
With the extra space on hand, what was done in this show flat was to include a study area instead. It makes use of the nook beside the balcony to include a table and a stool, which makes it handy for WFH days or evenings to journal and reflect. It is also next to the half-height window that will let in some natural light.
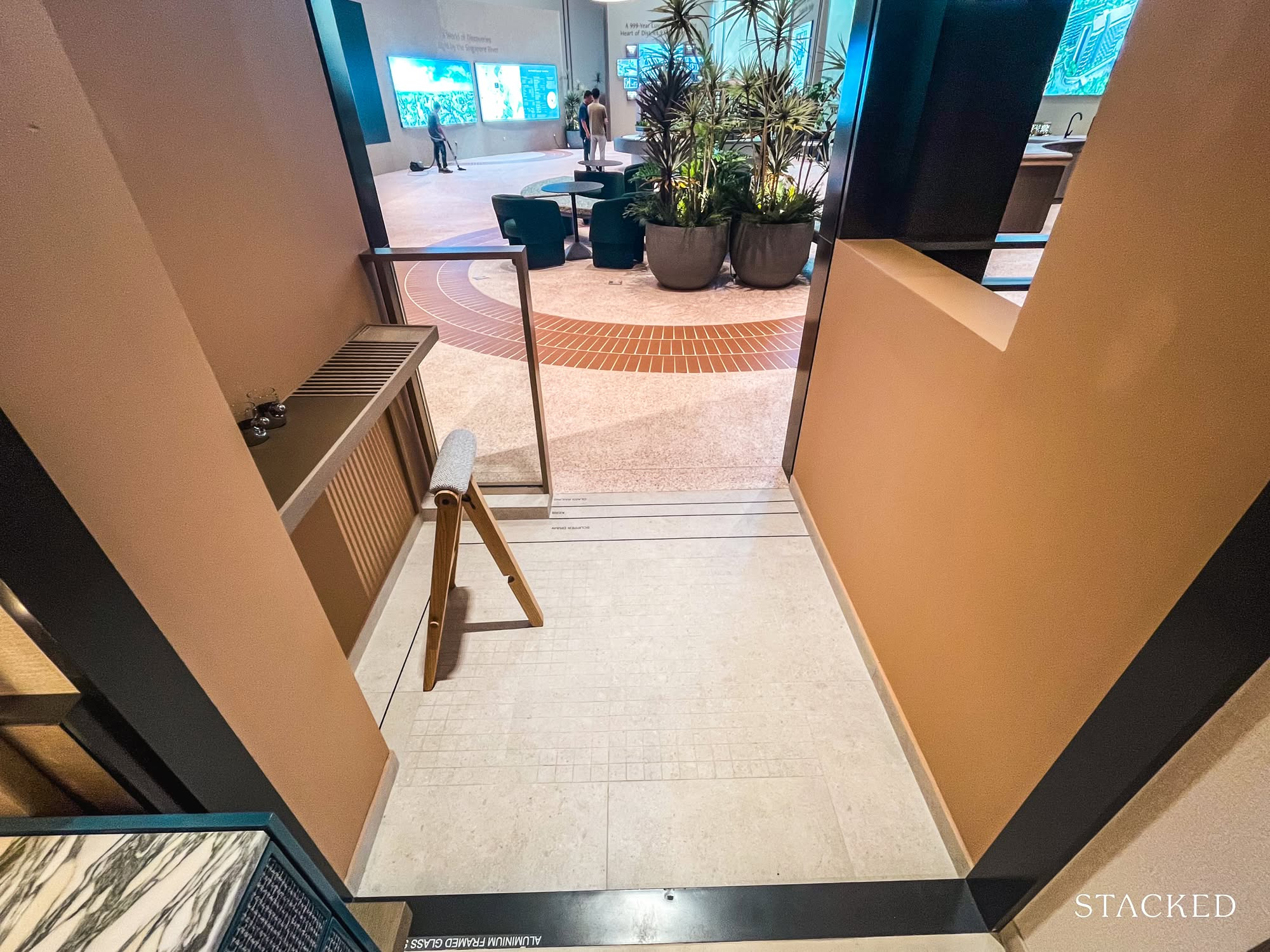
Despite being a Studio, there is a balcony in the unit, which is understandably compact at 3 sqm. It has a unique mosaic floor design and is of a good size as it is big enough to give the occupant a breath of fresh air while not having to overpay for too large an area.
The Robertson Opus – 2 Bedroom + Study Type B7-S (69 sqm/743 sq ft) Review
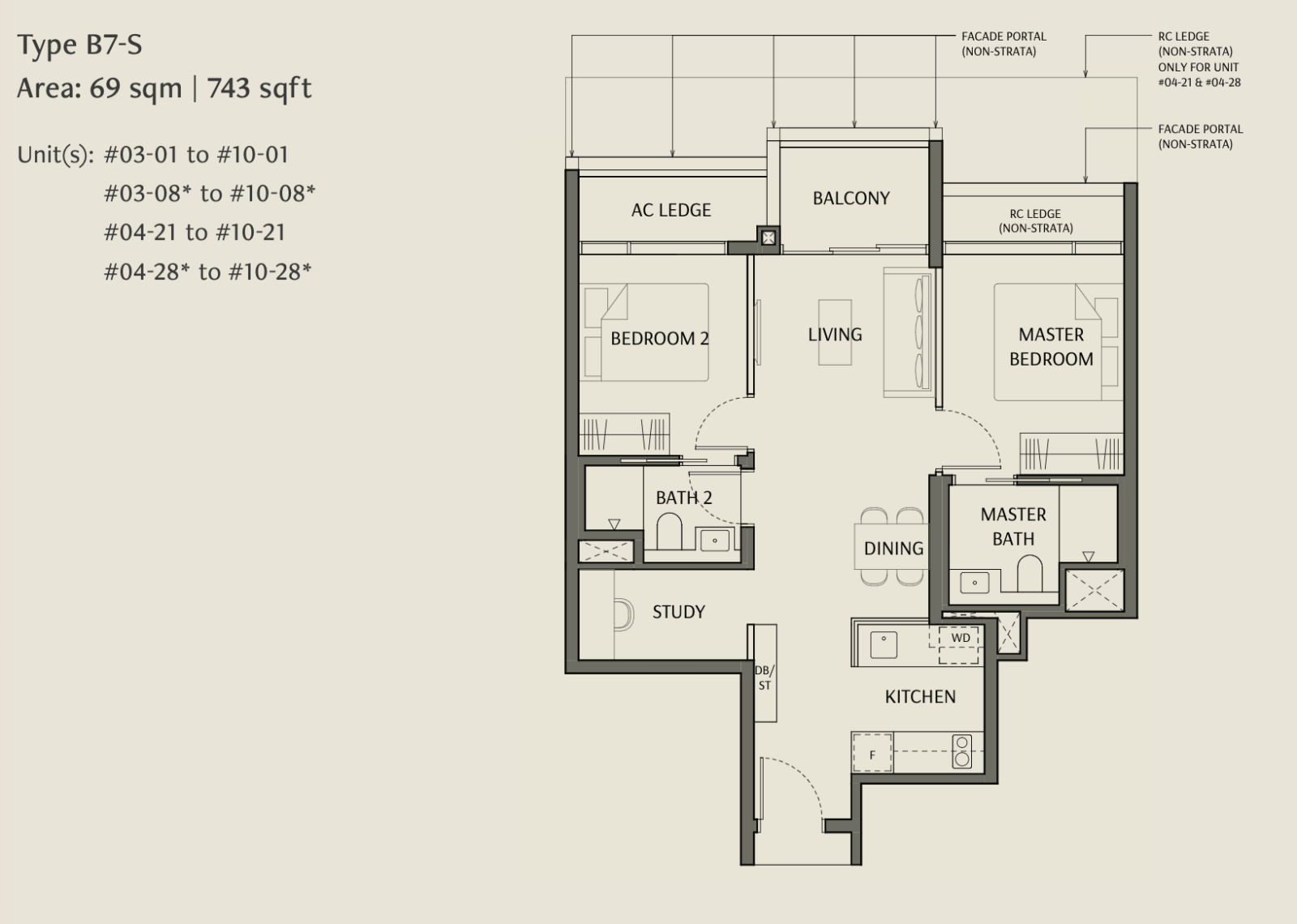
This is the largest 2 Bedroom unit at The Robertson Opus and the only one that comes with a study. The other 2 Bedroom types range from 689 to 721 sq ft, and cumulatively, there are 150 2 Bedroom units, accounting for 43% of the development. The layouts do vary, with some having a dumbbell layout and others having a semi-enclosed kitchen, just like this show flat.
The ceiling height of all the 2 Bedroom units is standard at 2.875m (except 1 layout that is part of the Premier collection), and this unit has large-format tiles for the common areas and engineered timber for the bedrooms. Both have become pretty standard these days – in fact, vinyl has become the popular choice for mass market developments, so engineered timber is an upgrade, which is expected since The Robertson Opus is a CCR development at a different price point.
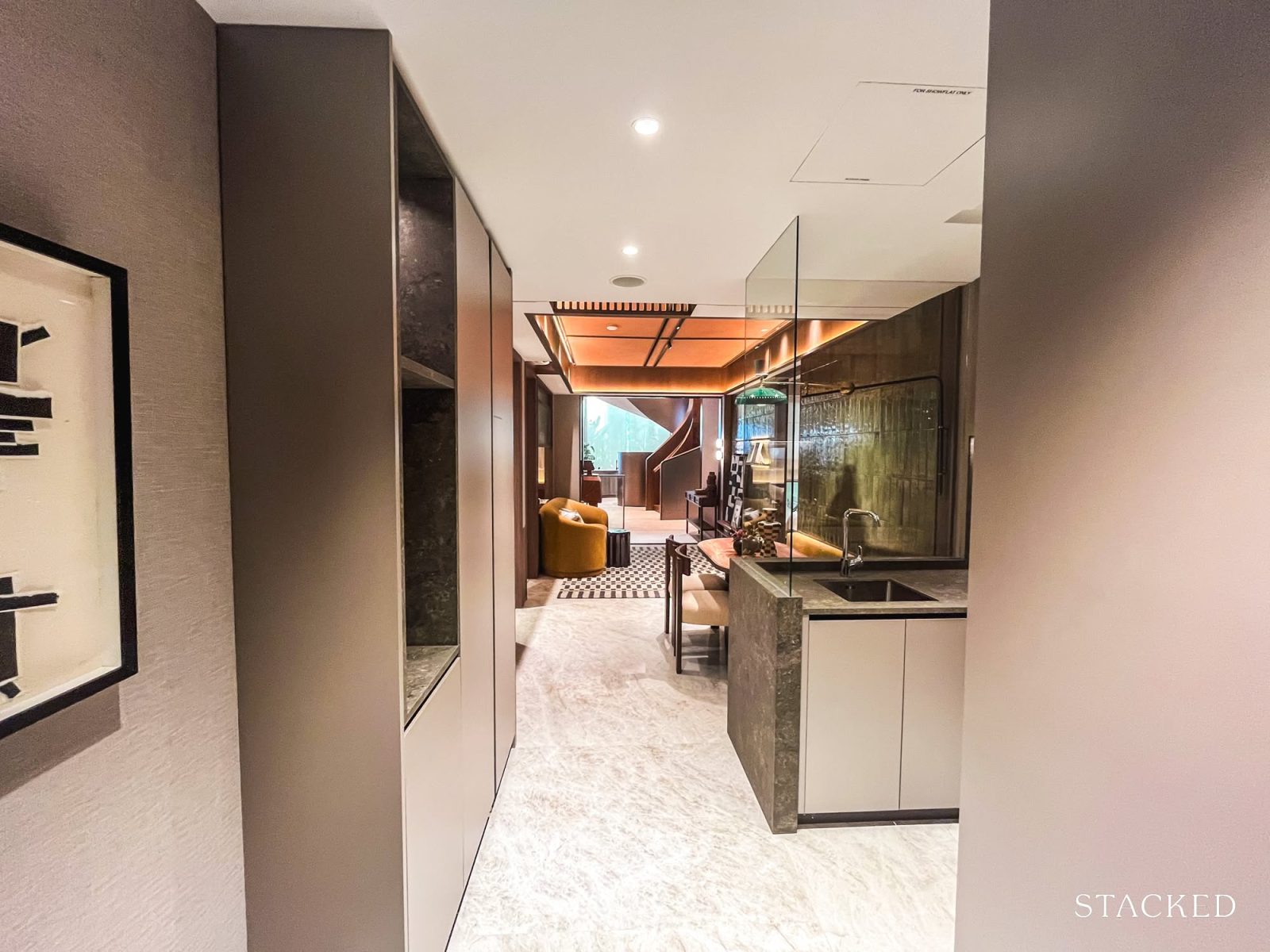
Stepping into the unit, you will find the semi-enclosable kitchen to your right, and why I described it as such is because while there isn’t a window for ventilation, it is in a standalone corner of its own.
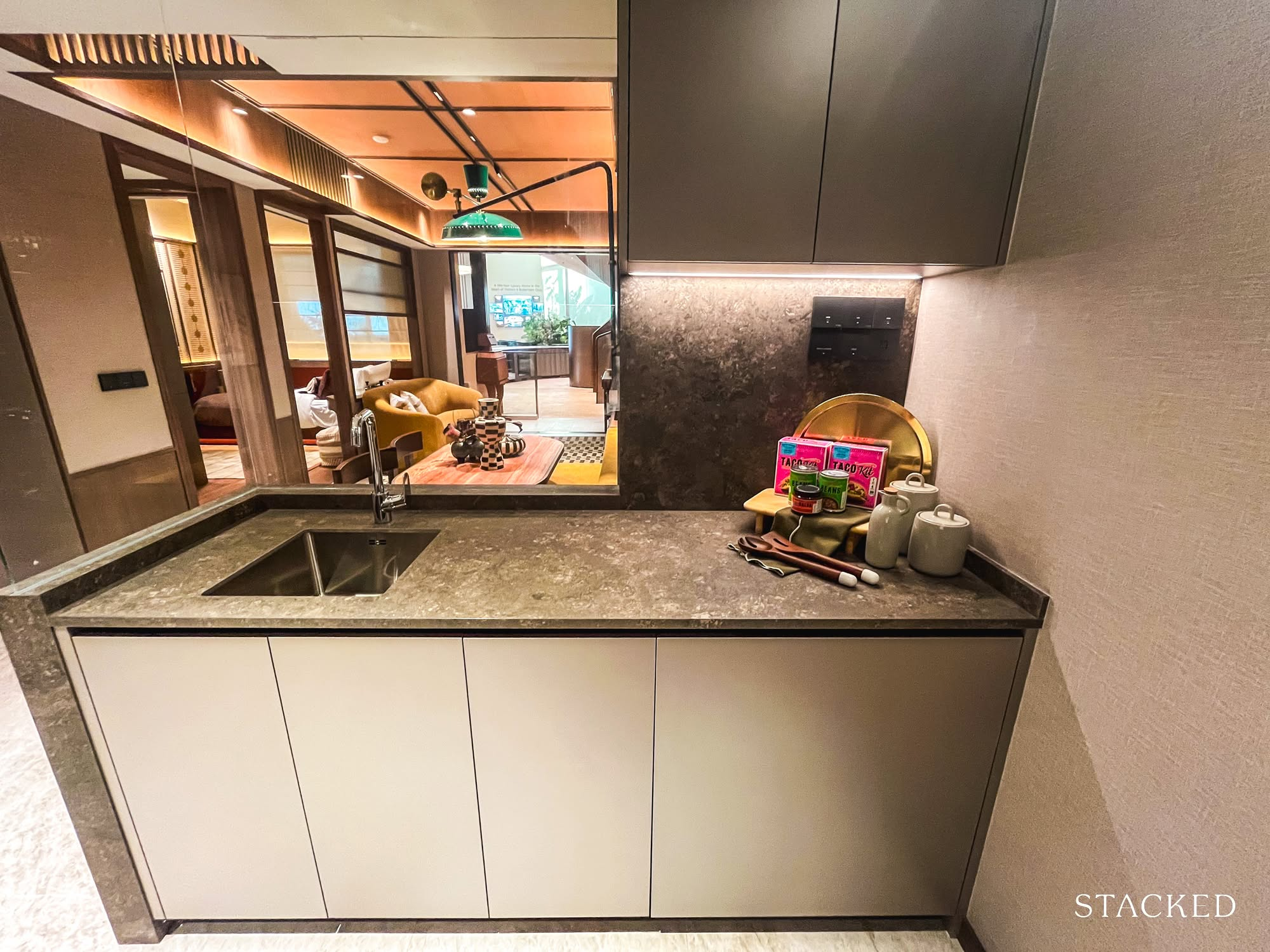
Top notch kitchen appliances and fittings come equipped, including the induction hob, cooker hood, washer cum dryer and built-in convection oven from V-Zug and the integrated fridge from Liebherr. You also get a basin mixer from Hansgrohe.
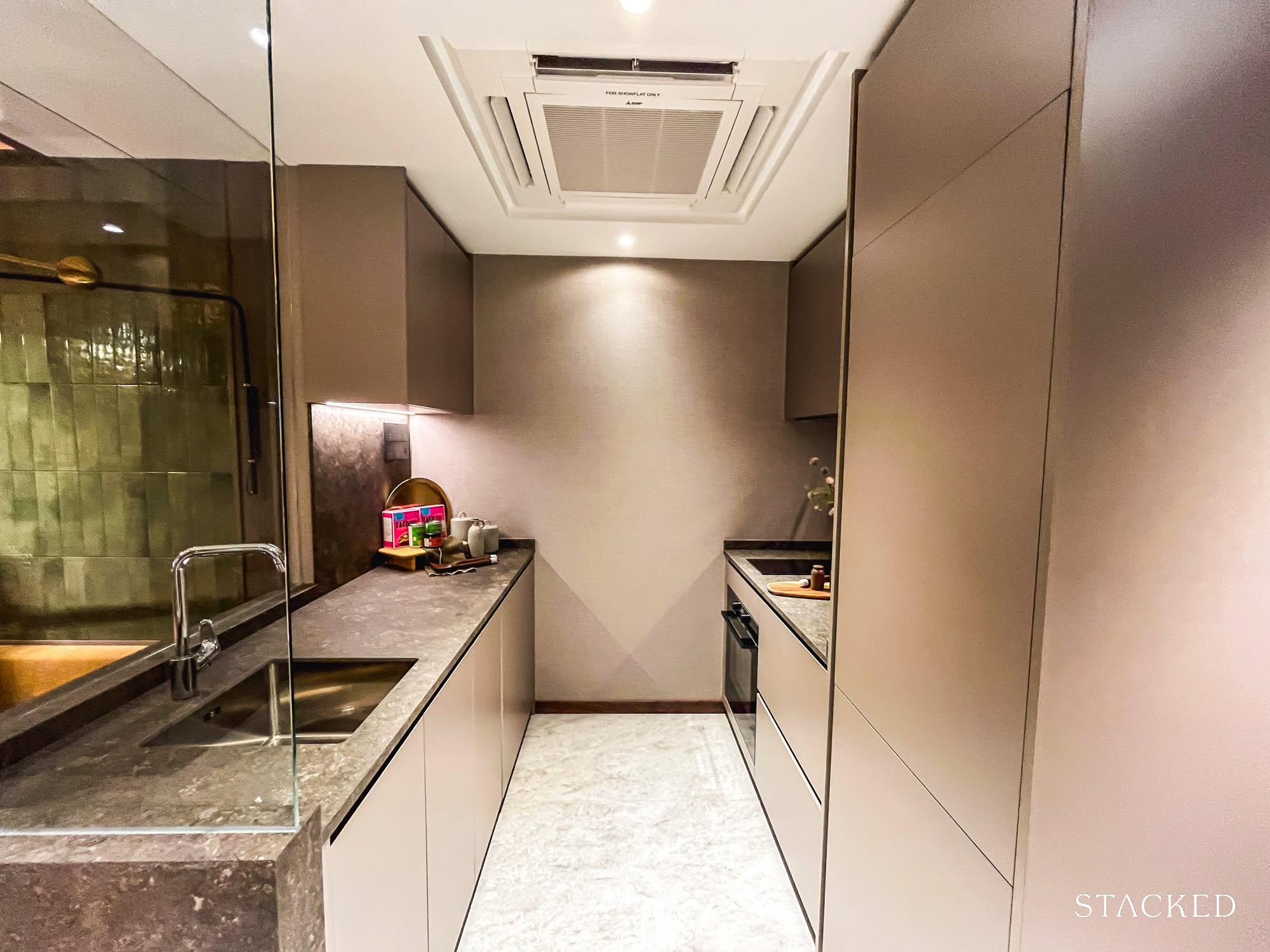
The kitchen is also of a commendable size at 10.3 sqm, which is why you will have plenty of countertop space for a 2 Bedroom unit. As with many condos with a similar layout, the kitchen here will include an L-shaped glass cutout that enables a better flow of light into the kitchen and interaction with family and guests.
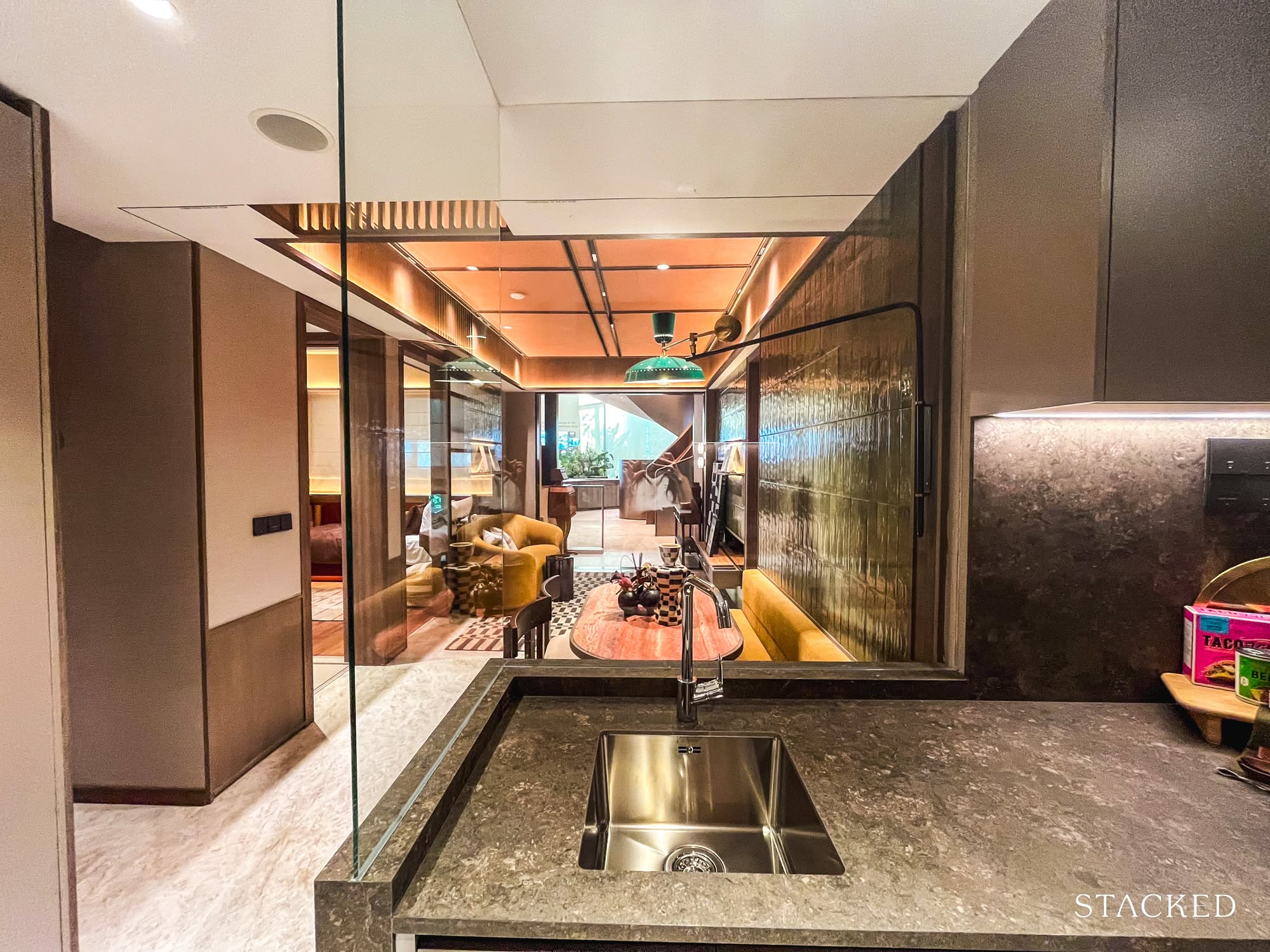
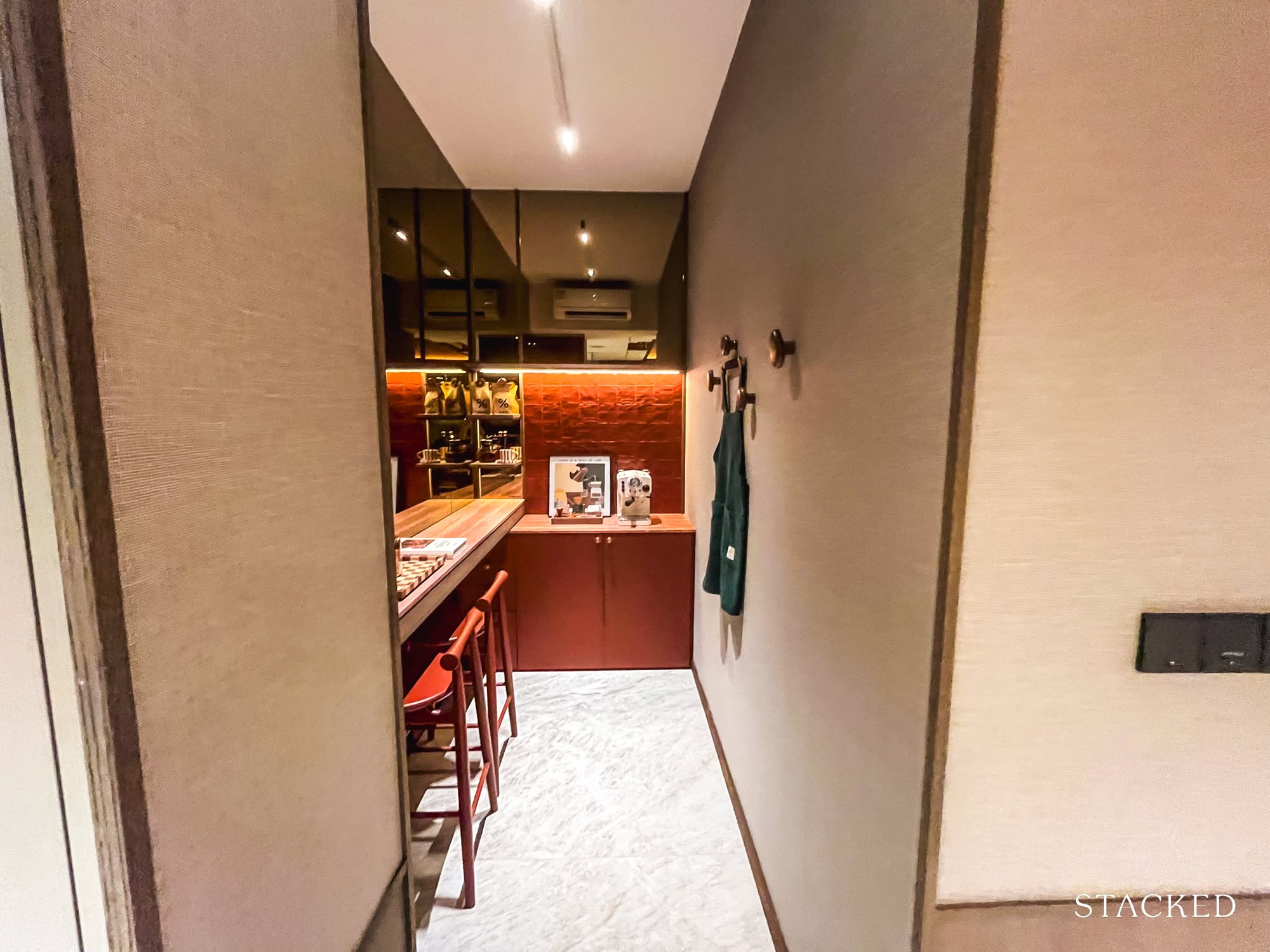
Just across the kitchen is the 4.3 sqm Study, which is pretty long at 2.7m but slightly narrow in width at 1.4m. Theoretically, this will still fit a Single bed (1.9m X 0.9m), but it will be too much of a squeeze, I reckon. Instead, you could have it as a mini lounge area with tall stools for your morning coffee or wine evenings, as the IDs have done here.
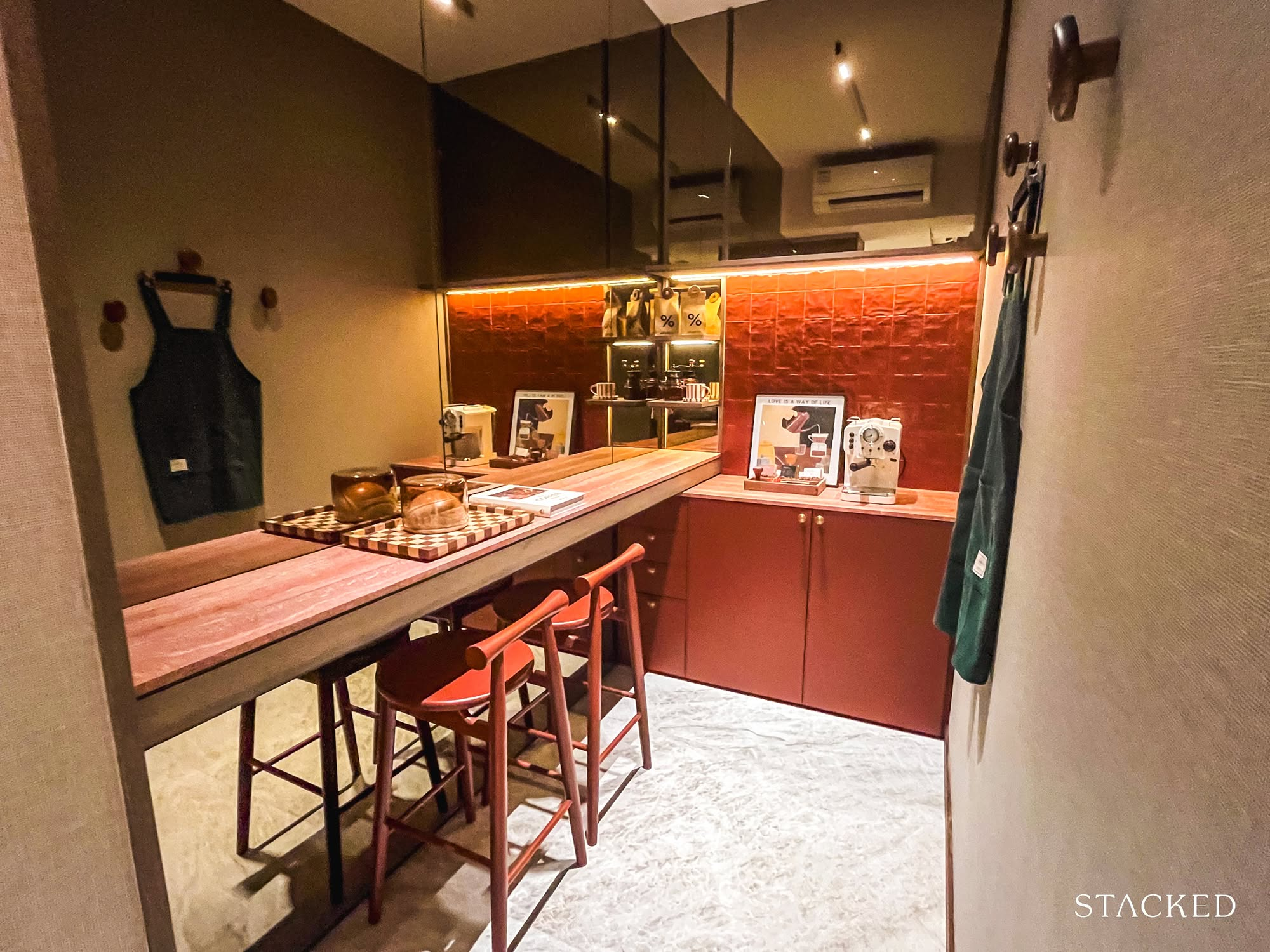
Having it as a proper study is definitely possible as well, as it should fit the WFH setup for 2 along the length of the study. Another suggestion, though the least “cost-effective” choice, would be to convert the study into a storeroom – and this could be the most practical choice.
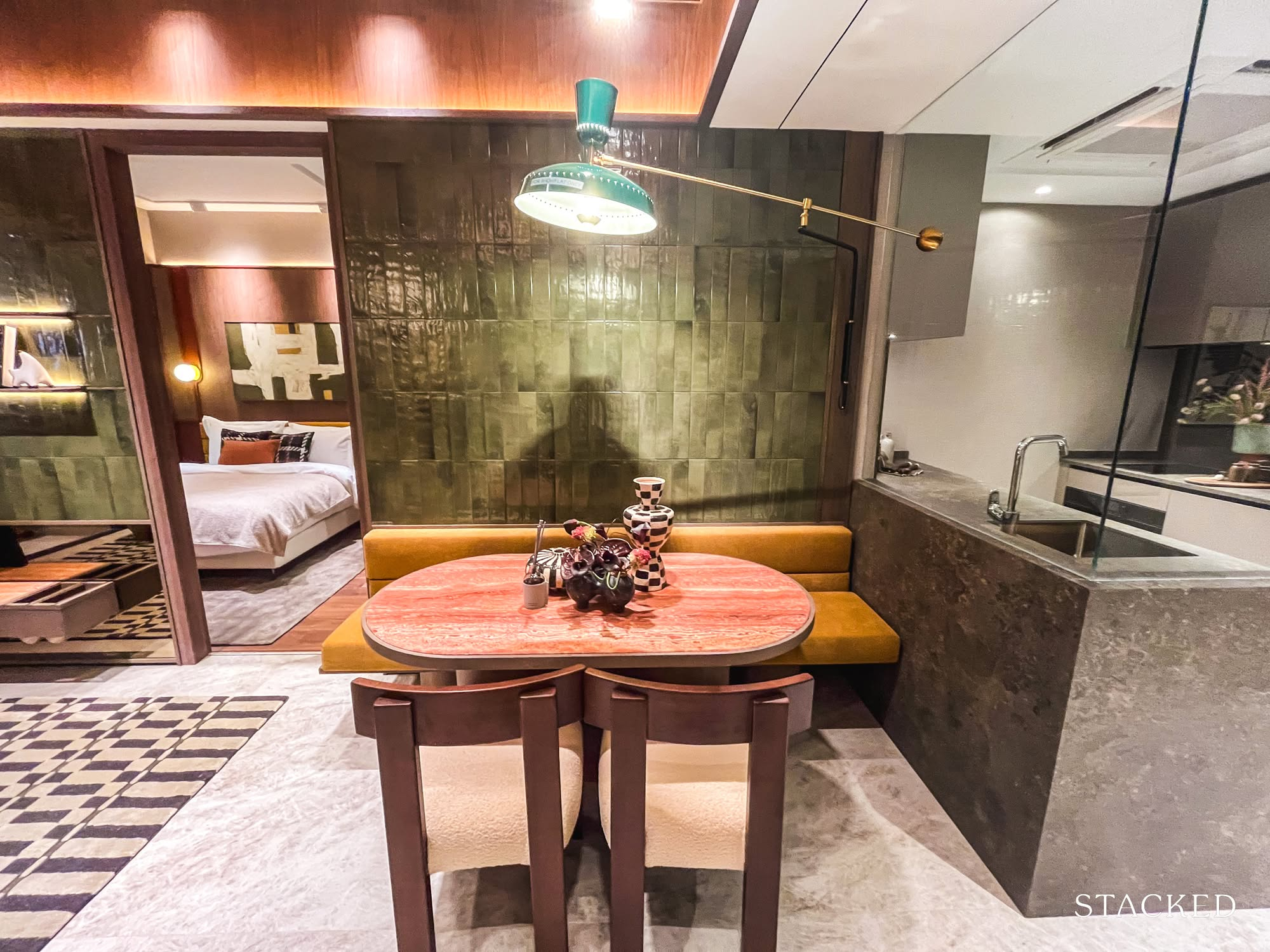
The dining area is about 2.2m wide, and the IDs have included a 4-seater set here. It looks like there is some potential for an additional 2 people, although that will have to be with more compact furniture.
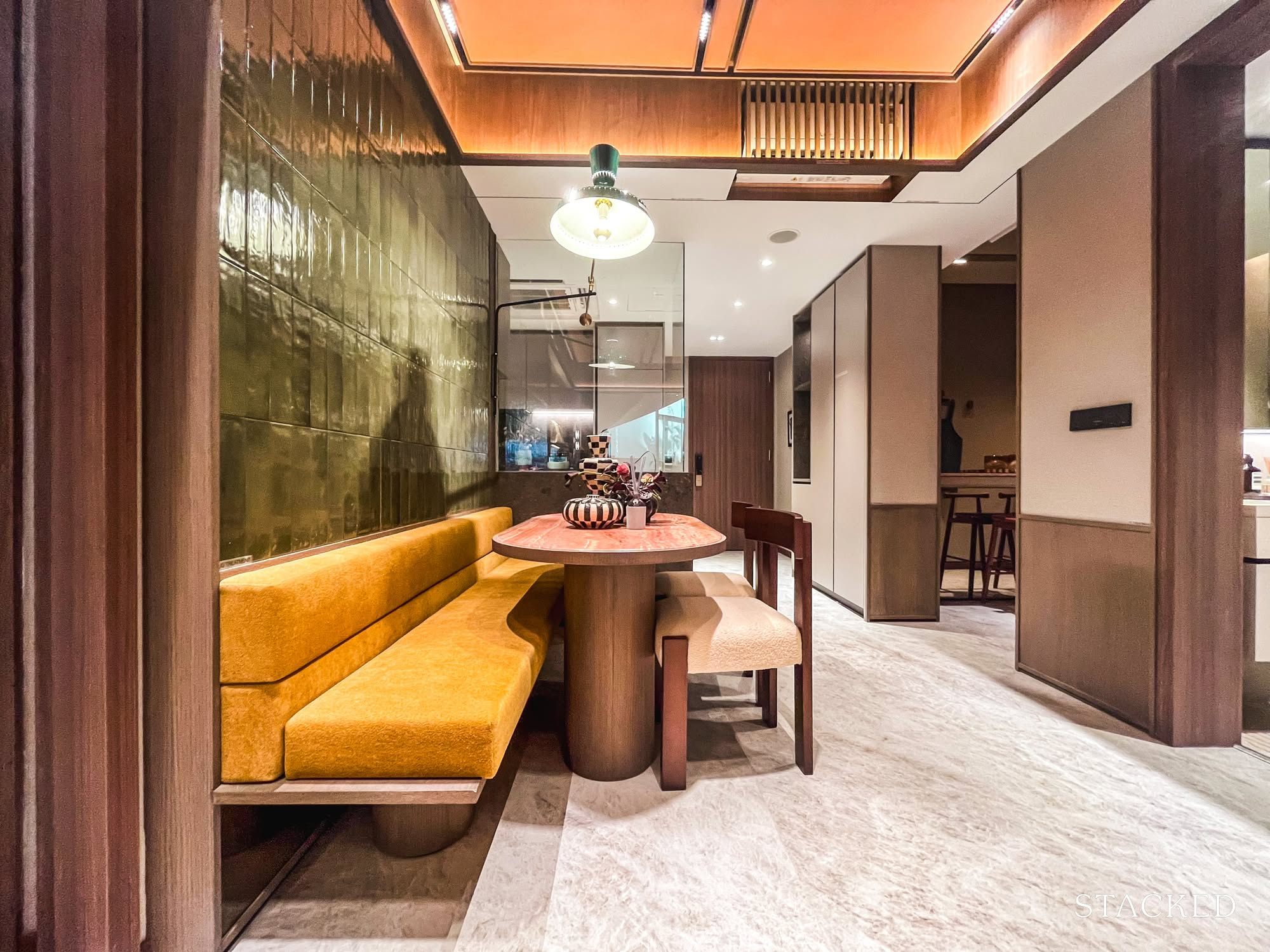
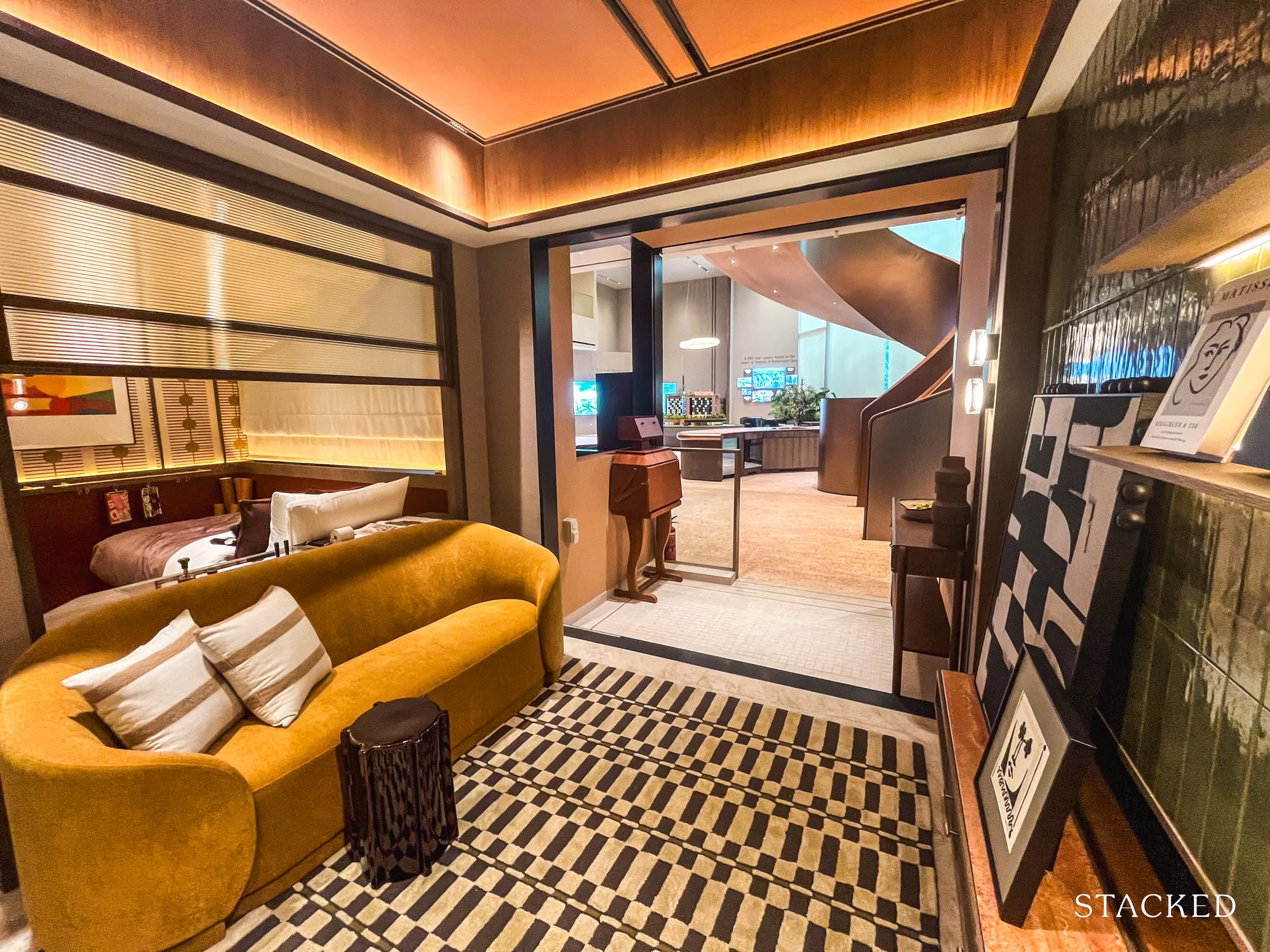
The living room is average for a 2 Bedroom apartment, with sufficient room for a 2-3 seater couch. To further accentuate the space, they have knocked down the wall between Bedroom 2 and included a vertical folding window. This adds to the aesthetic of the home, but I must say that unless you plan to live here for the long term, I doubt many buyers will spend money just to achieve this.
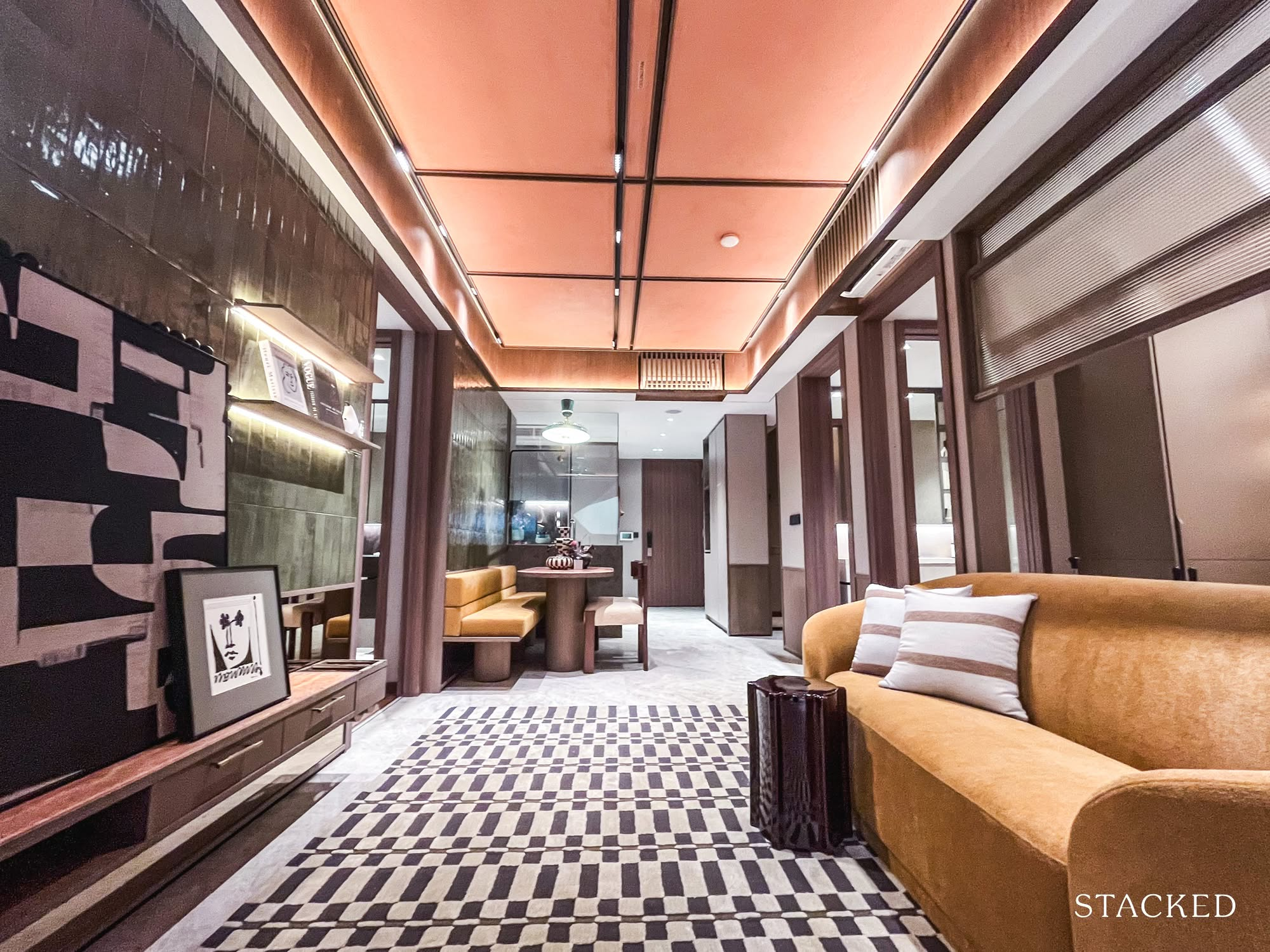
I don’t have the exact dimensions of the width of the living room, but it looks to be in line with the market average. This means that you can have a compact built-in TV console and a bite sized coffee table, or stool, just as the IDs have done here. Nothing unexpected, as this is a 2 Bedroom apartment after all.
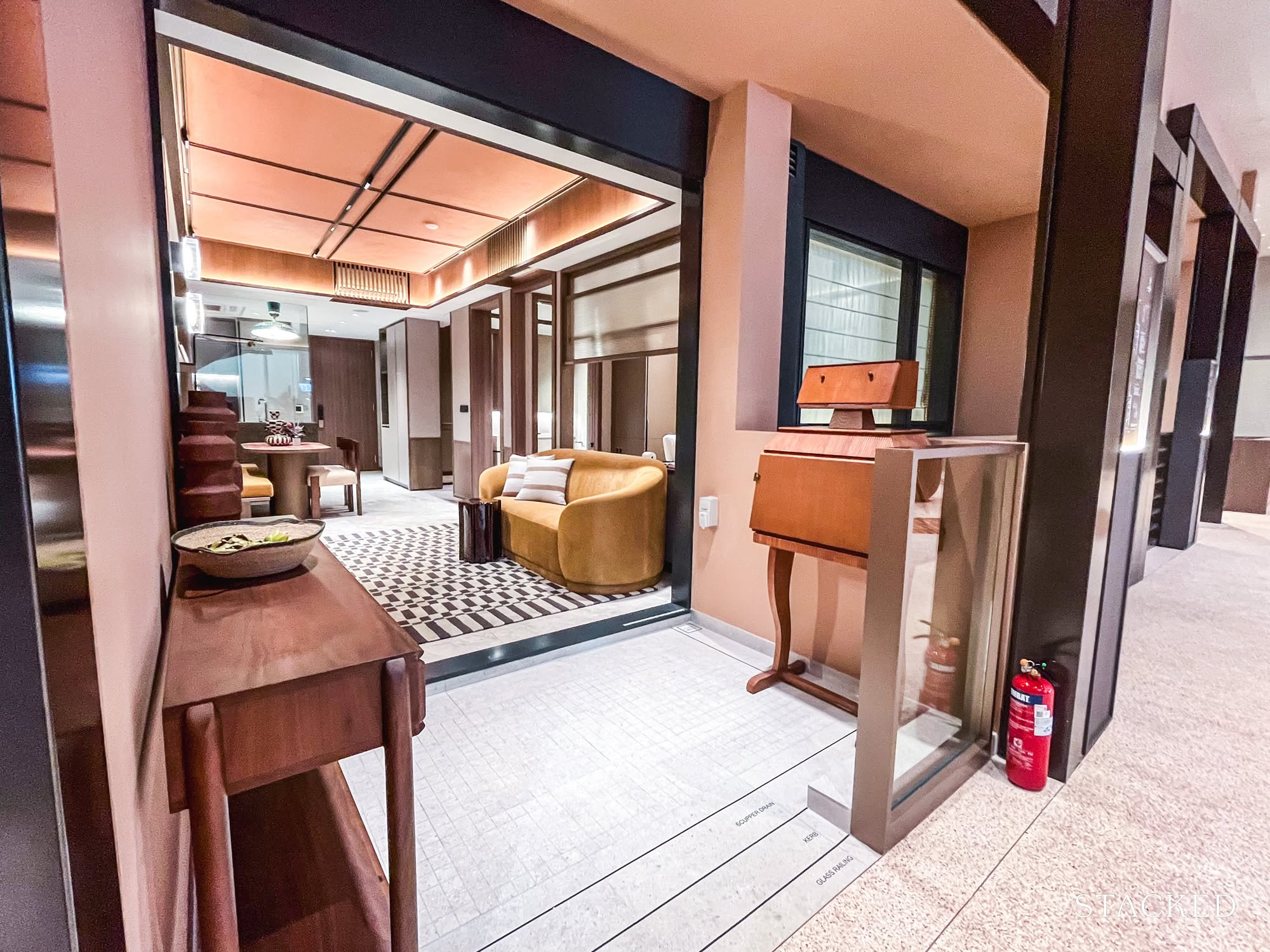
The developers have been quite consistent in ensuring that the balconies are kept compact, especially for the smaller units. I think this is a wise decision, as the internal space is maximised while ensuring that there is still a balcony available for that breath of fresh air – a must when staying in Robertson Quay, I feel – it’s all part of the vibes! The one here is 4 sqm in size and has mosaic tiles, which add a touch of character to the space. You could probably include a small chair and coffee table, but definitely not the side console at the show flat – those who are observant will notice that its length exceeds the scupper drain and will end up on the kerb!
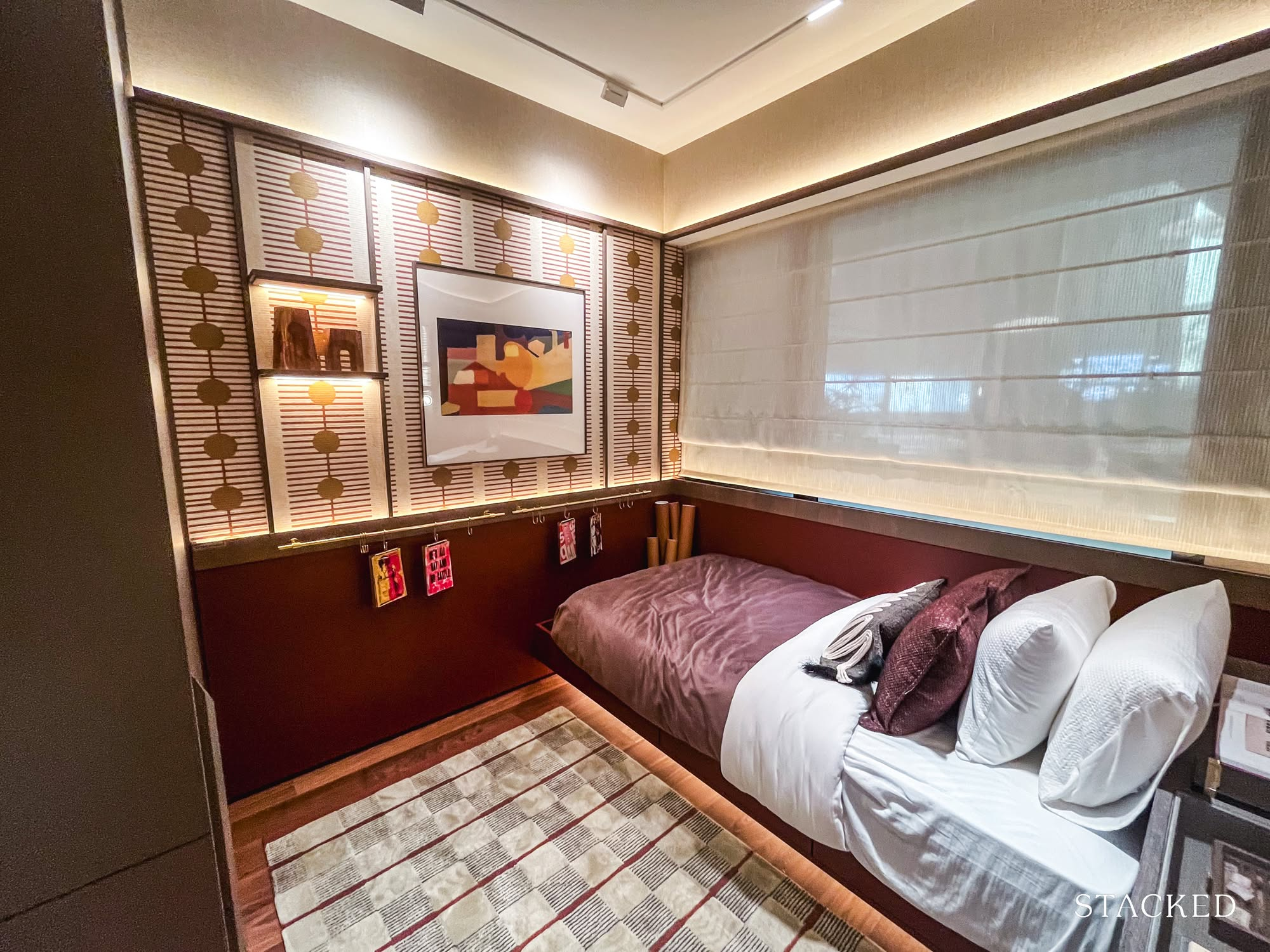
Bedroom 2 is 9 sqm in size and will be able to fit a Queen size bed. As it is beside the aircon ledge, the windows will not be full height.
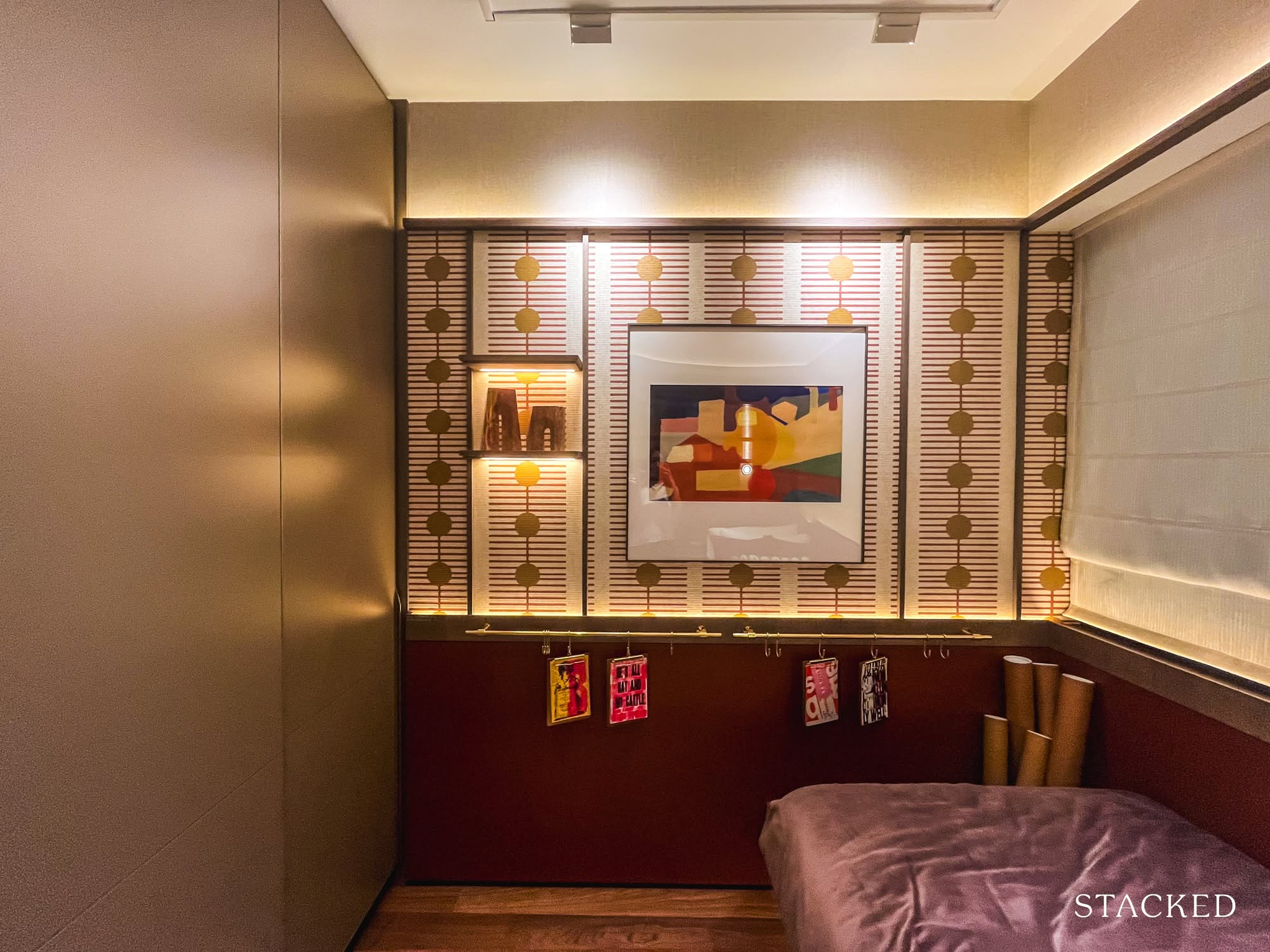
As such, you could choose to flush the bed against the wall, thereby creating more space in the room. With a built-in table, you could even have space for your WFH requirements. As standard, you will also have a built-in wardrobe in the bedroom.
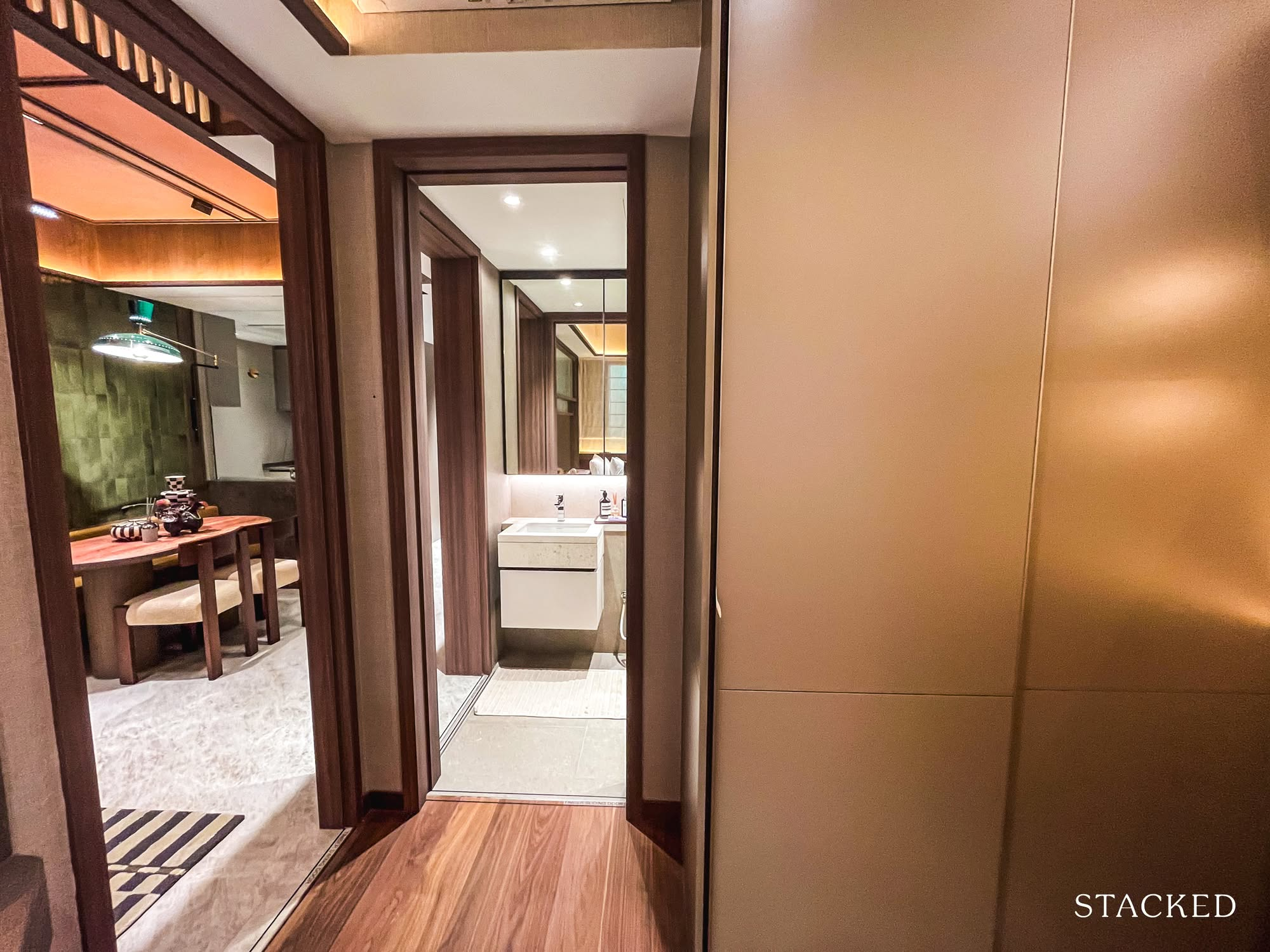
What I appreciate about this room is its direct access to Bath 2, which also has a separate entrance from the living room.
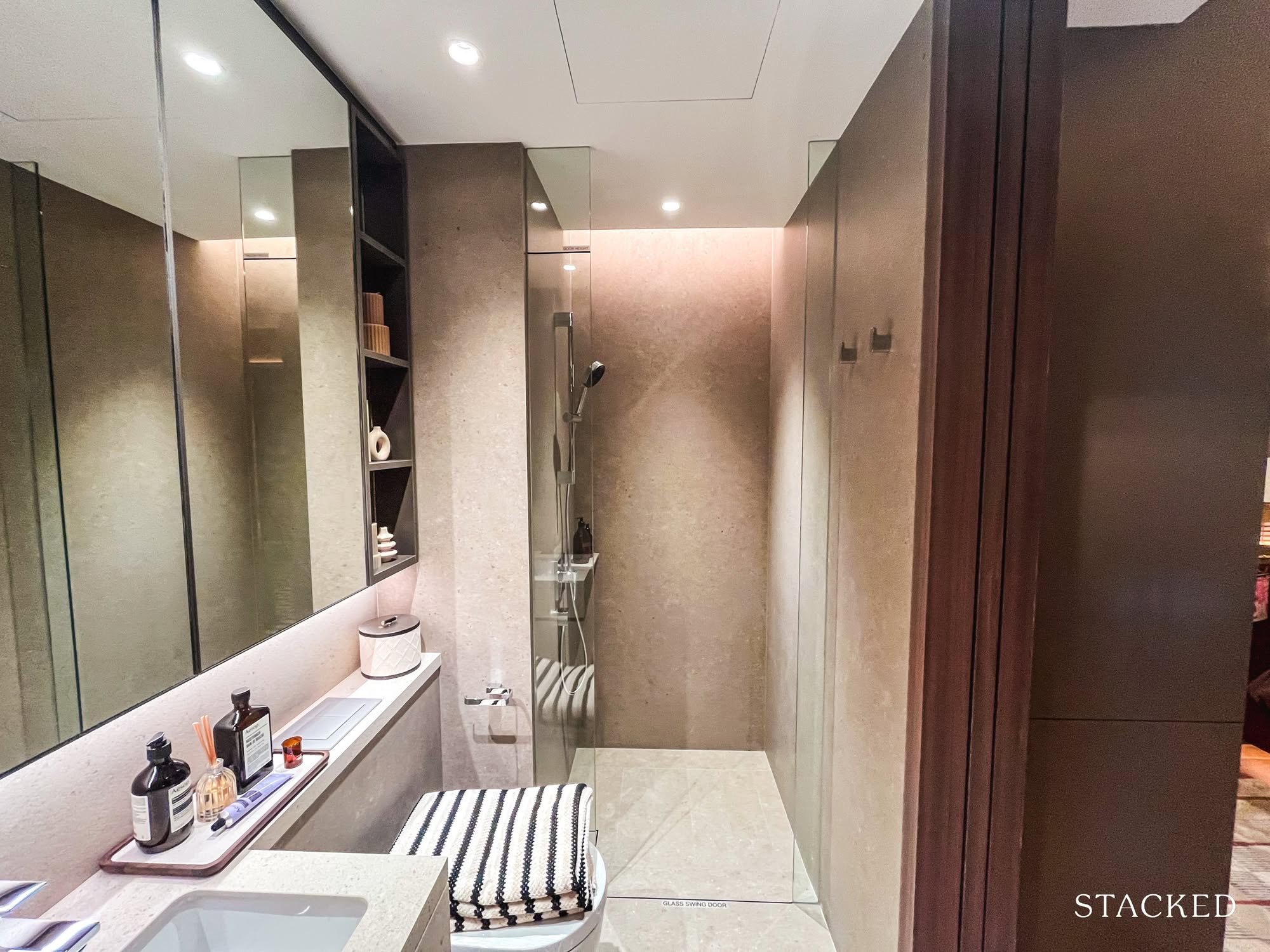
Bath 2 is 3.9 sqm in size, which is marginally smaller than the average in the new launch market. I will say that I don’t really notice the difference in size, and you get the same quality bathroom fittings as every other bathroom. This includes the basin mixer and handheld shower from Hansgrohe and the wall-hung WC and undercounter basin from Duravit. Note that the bathroom relies on mechanical ventilation.
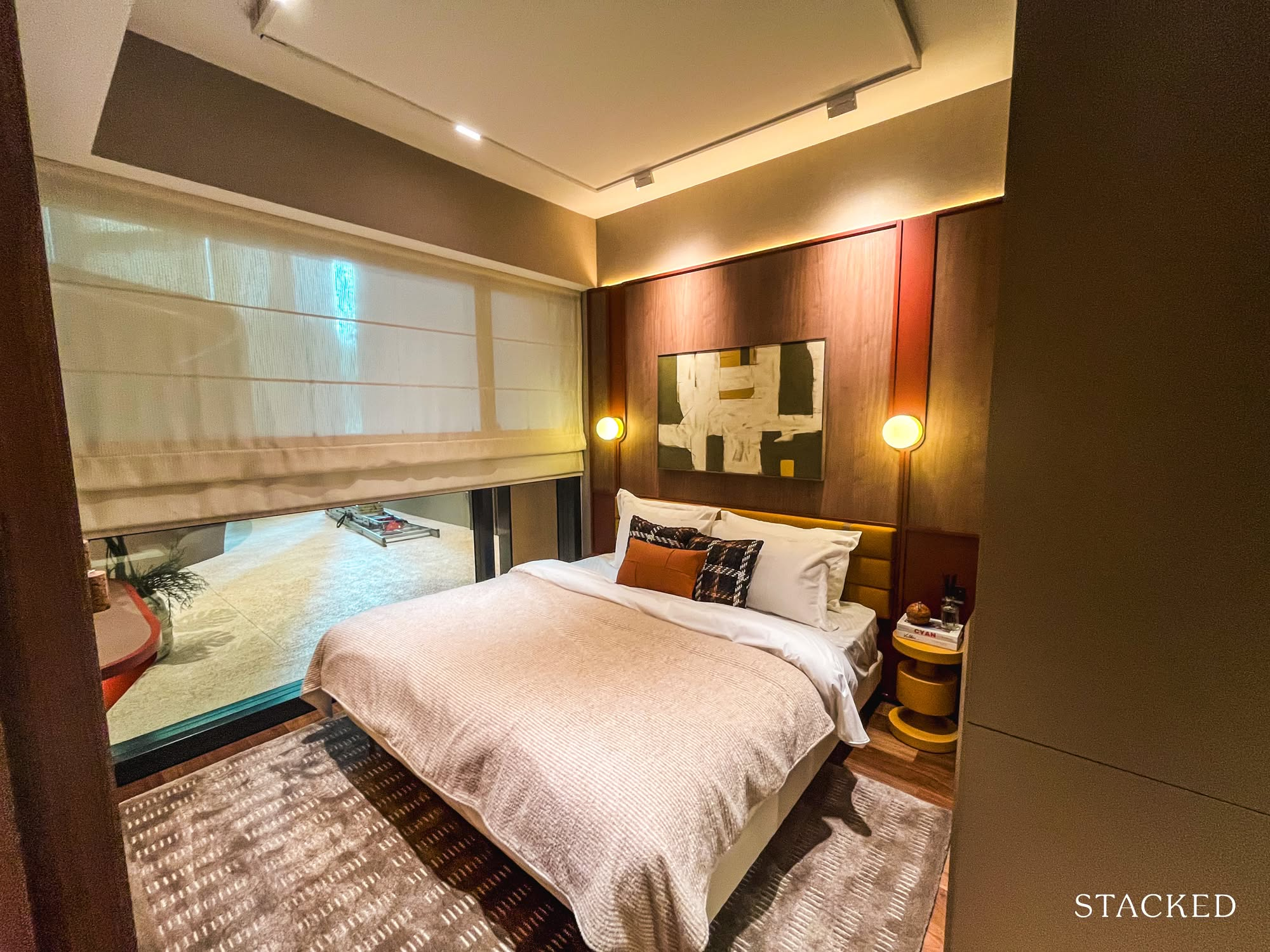
As for the Master Bedroom, it is 10.9 sqm in size, which makes it slightly larger than the common bedroom. You can fit a Queen size bed here with bedside tables, and the room also benefits from the full-length windows that instantly let in more light into the room.
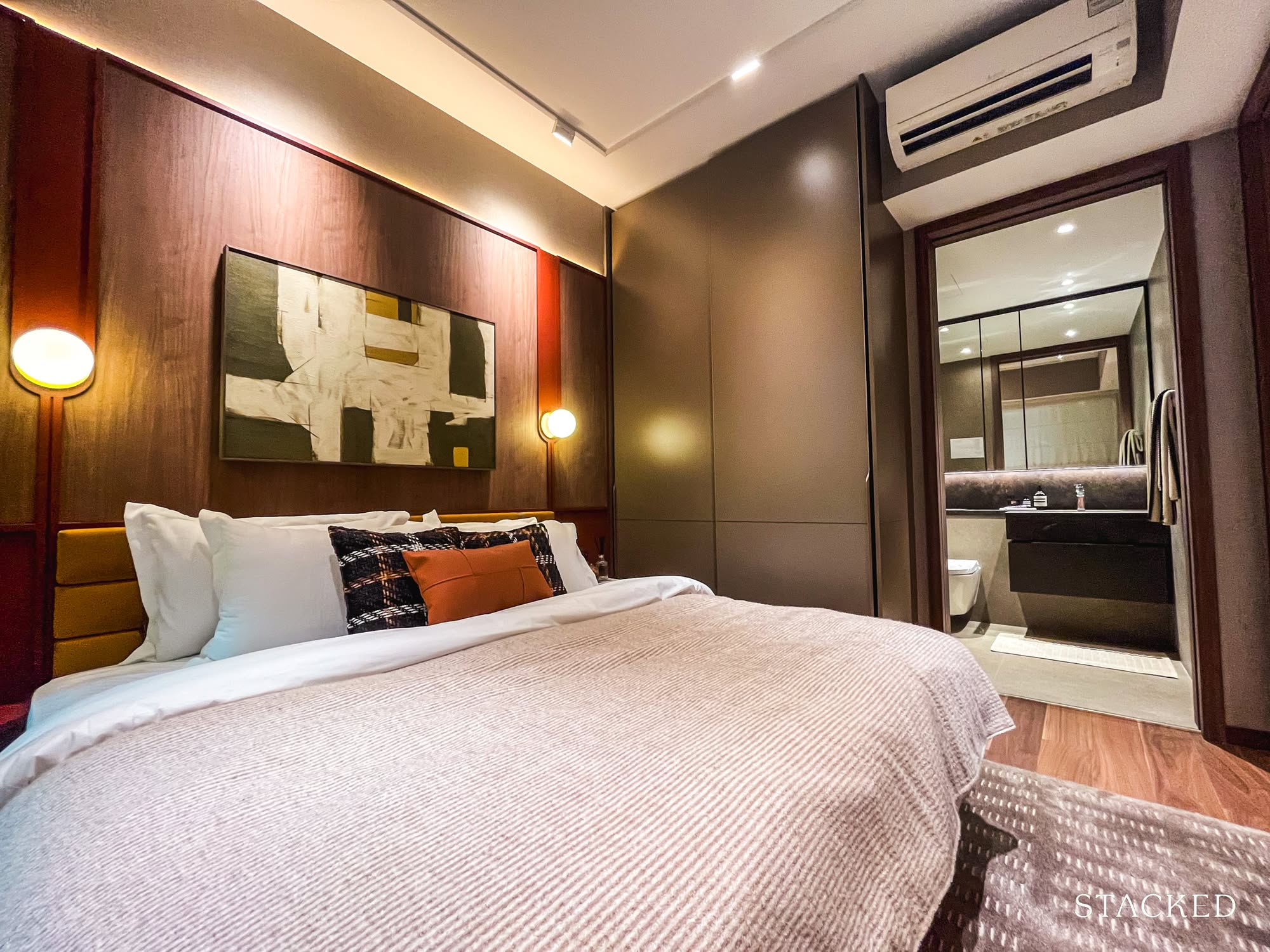
You also have a 2-panel sliding wardrobe, which is the usual that we see in all new launches today.
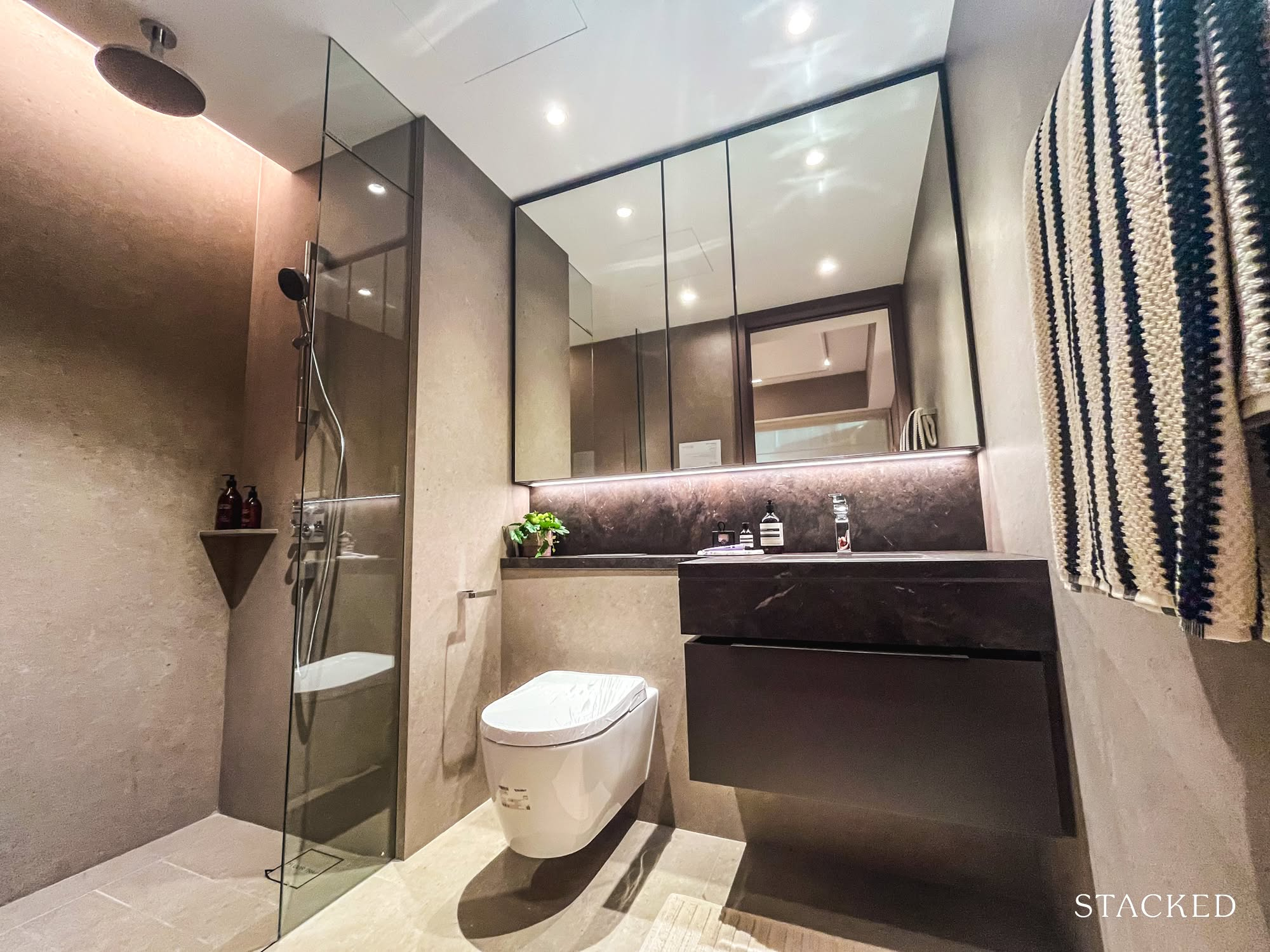
The ensuite Master Bath is larger than the common bath at 5.2 sqm in size. Similarly, it does not have windows, so you will have to rely on mechanical ventilation, and this is quite standard for 2 bedroom units. It has similar fittings to Bath 2, including those from popular European brands Hansgrohe and Duravit. The only exception is the inclusion of the Hansgrohe rainshower here, which is a premium feature reserved only for the Master Bath.
The Robertson Opus – 3 Bedroom DuoFlex Type C6 (92 sqm/990 sq ft) Review
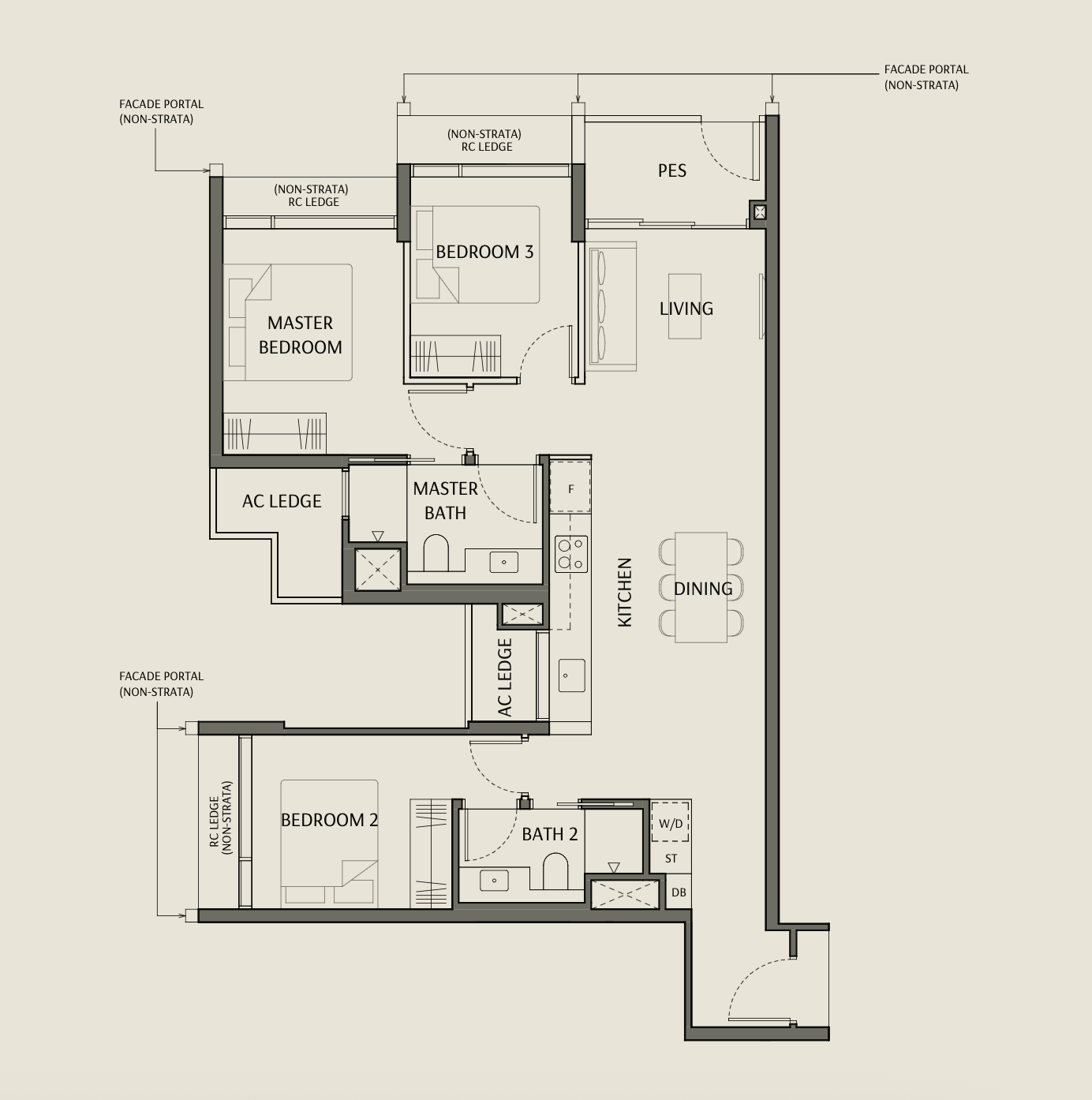
There are 3 types of 3 Bedroom apartments at The Robertson Opus – regular, duoflex and premium, with sizes ranging from 926 sqft to 1,152 sq ft. Collectively, the 3 Bedroom units make up 32% of all units. The DuoFlex type being reviewed now belongs somewhere in between, and the show flat unit is the smaller of the 2 DuoFlex layouts.
While it is built as a dual-key unit with separate entrances, one could practically modify this layout to be one. On the other hand, if you prefer all 3 bedrooms for your own stay purposes but appreciate maximum privacy, this layout could also be a good option for you. It would also be great for those looking to host, as the dining area stands at the core of the home.
This unit will have a ceiling height of 2.875m and comes with large-format floor tiles for the common areas and engineered wood for the bedrooms. Do note that only 3 Bedroom Premium units in the Legacy collection will come with marble floors.
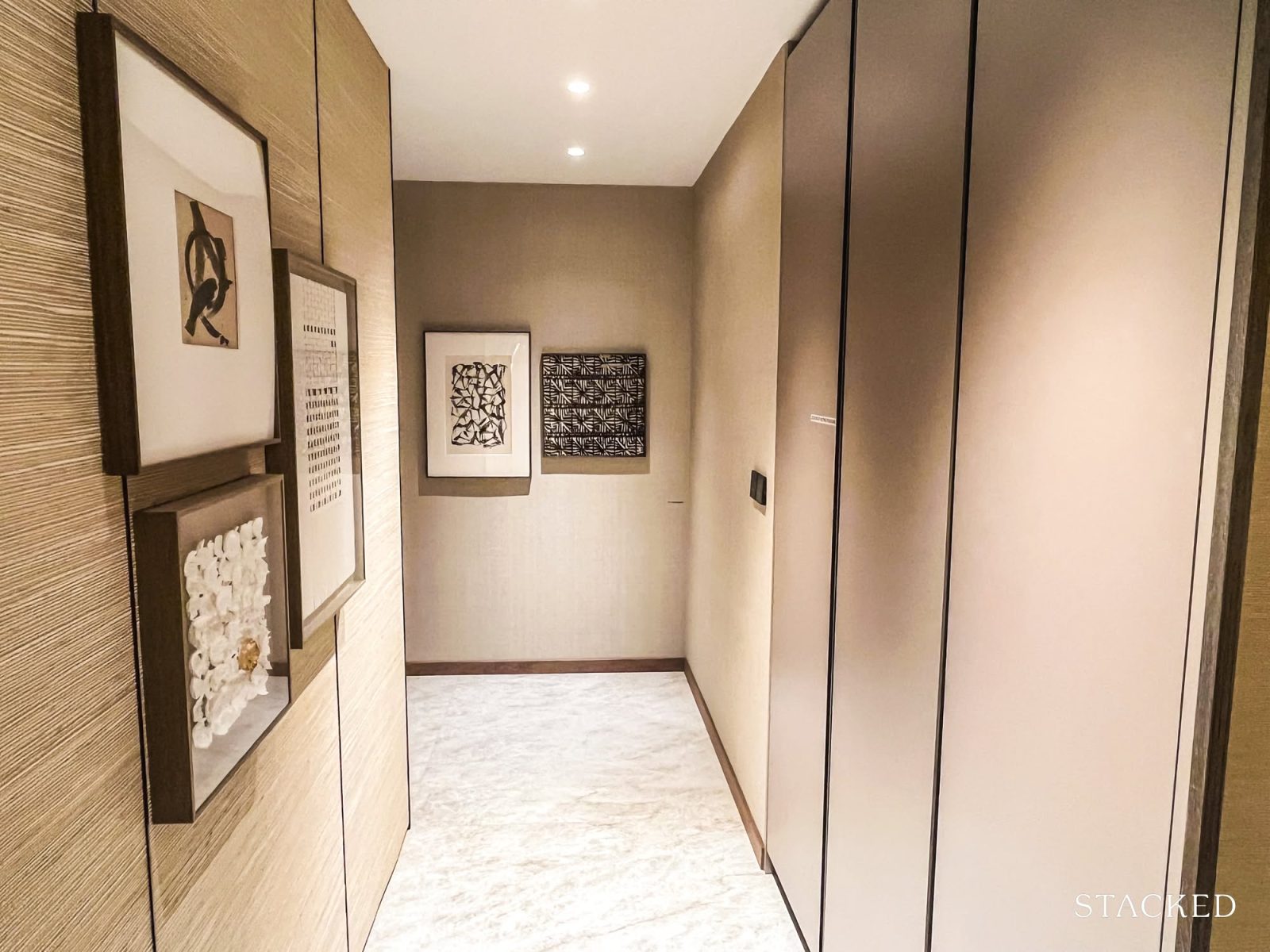
Entering the unit, there will be a foyer area that ensures maximum privacy for its occupants. While some foyers take up quite a bit of space, the one here is actually just sufficient to be sure that no one gets to peer into the unit.
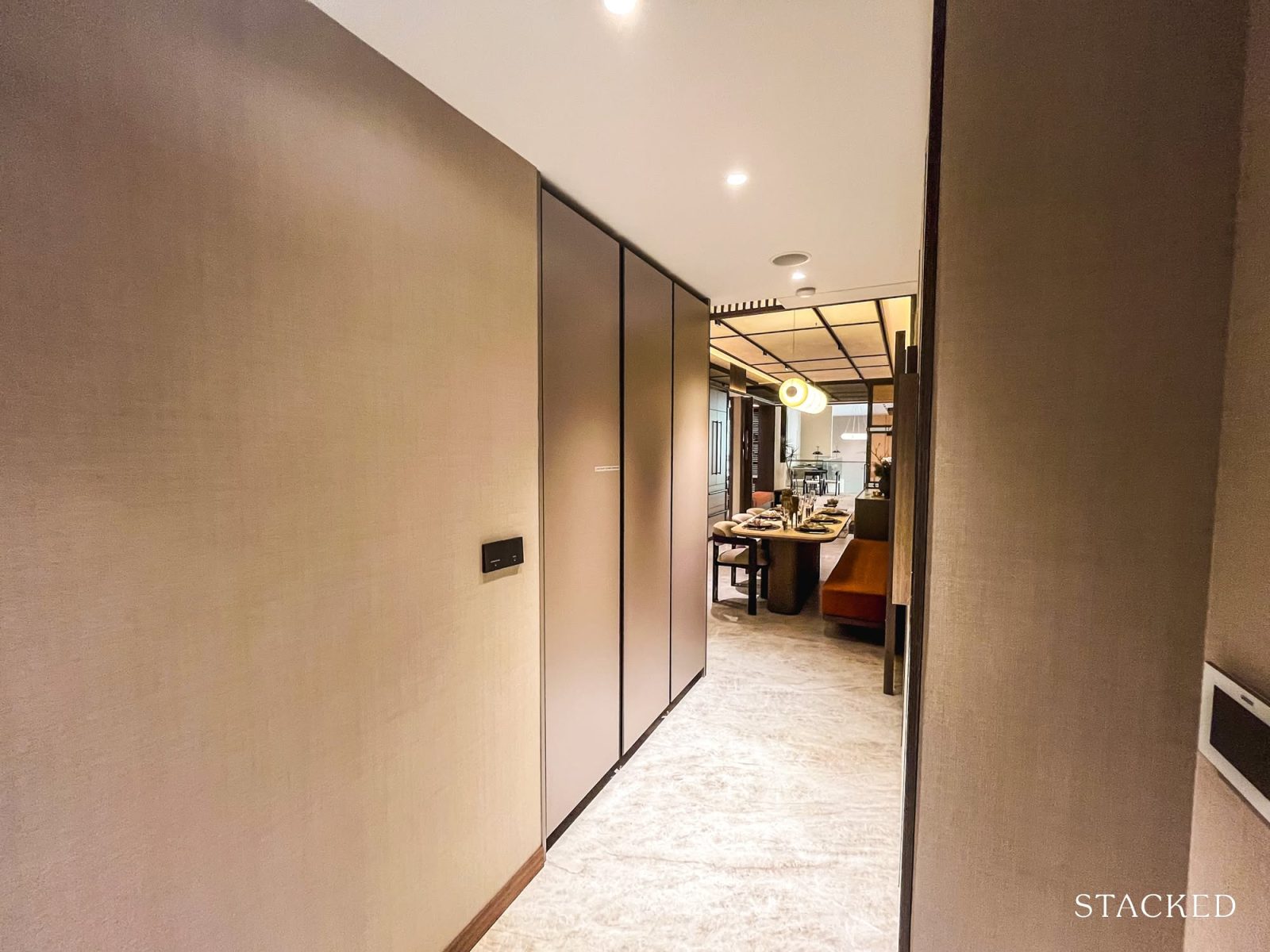
Along the corridor leading to the unit proper is where you will find built-in cabinets that house the DB box, a separate washer and dryer from V-Zug and some storage racks. As the cabinets are flush against the wall, they will appear sleek and not obstruct the corridor.
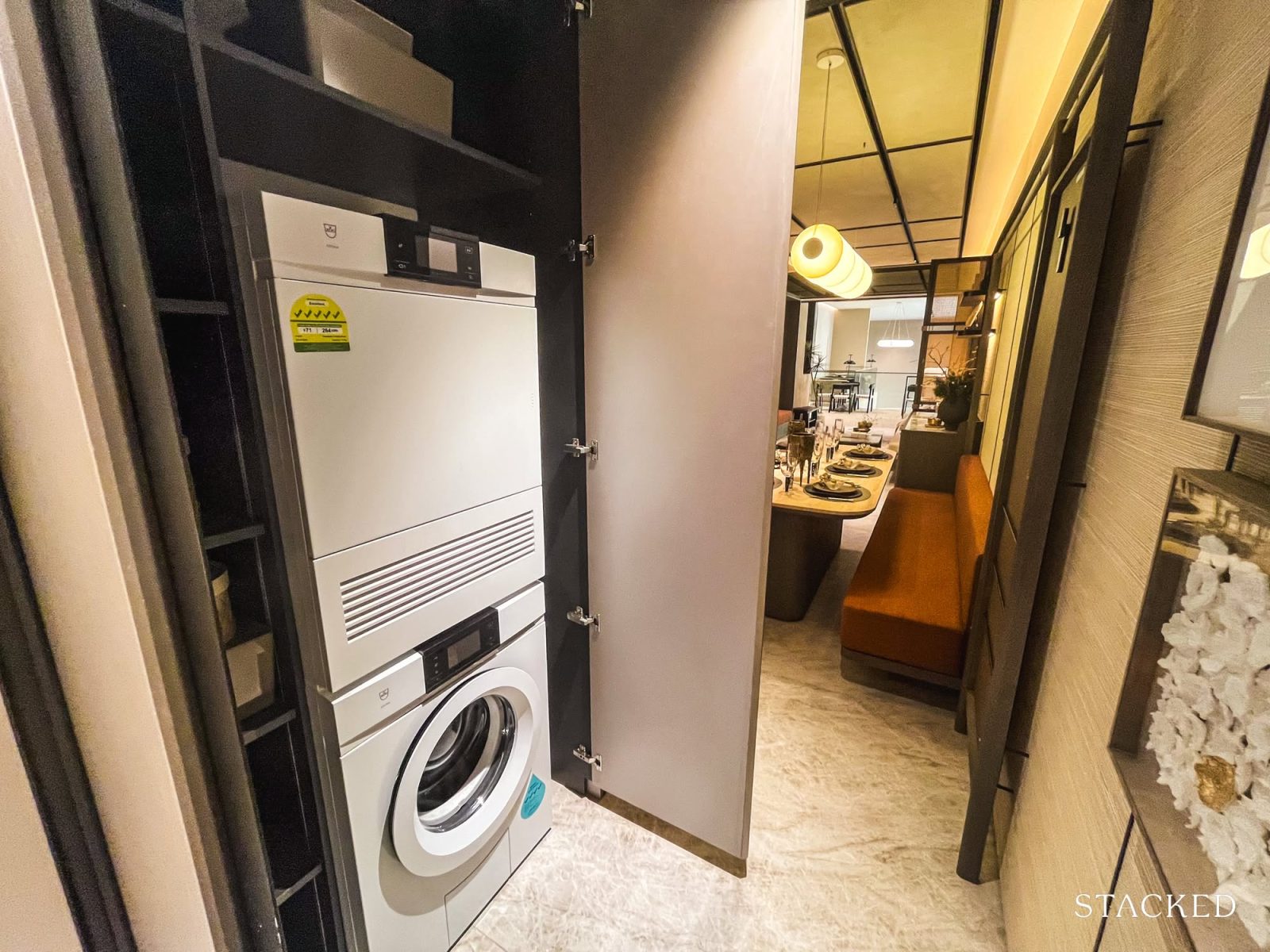
The 3 bedrooms are split into 2 separate parts of the apartment, separated by the dining area and the open concept kitchen. Unlike dumbbell layouts, which can raise privacy concerns because the bedrooms open directly into the living room and may not be ideal when entertaining guests, this unit is designed differently. It allows the bedrooms (especially Bedroom 2) to be tucked away from the common areas, ensuring greater privacy.
In any case, let me share more about the dining and kitchen areas first. As you can tell, they are at the centre of the apartment, and I can tell where the developers are going with this.
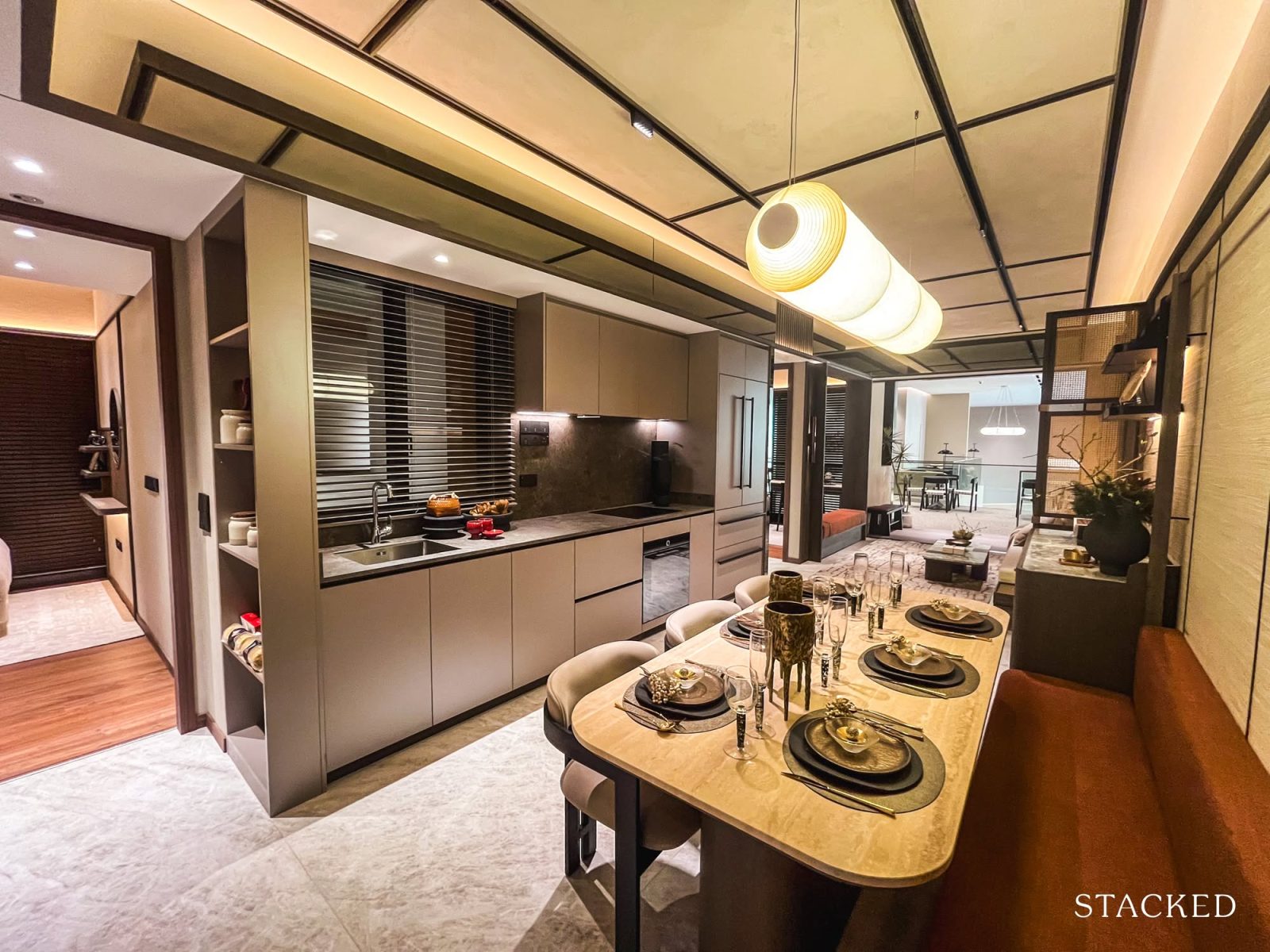
For those who enjoy hosting, this is fantastic because of the potential to have a pretty long table that fits up to 10 or more. The one in the showflat only has 6 seats, but that’s because of the decision to also include a sideboard.
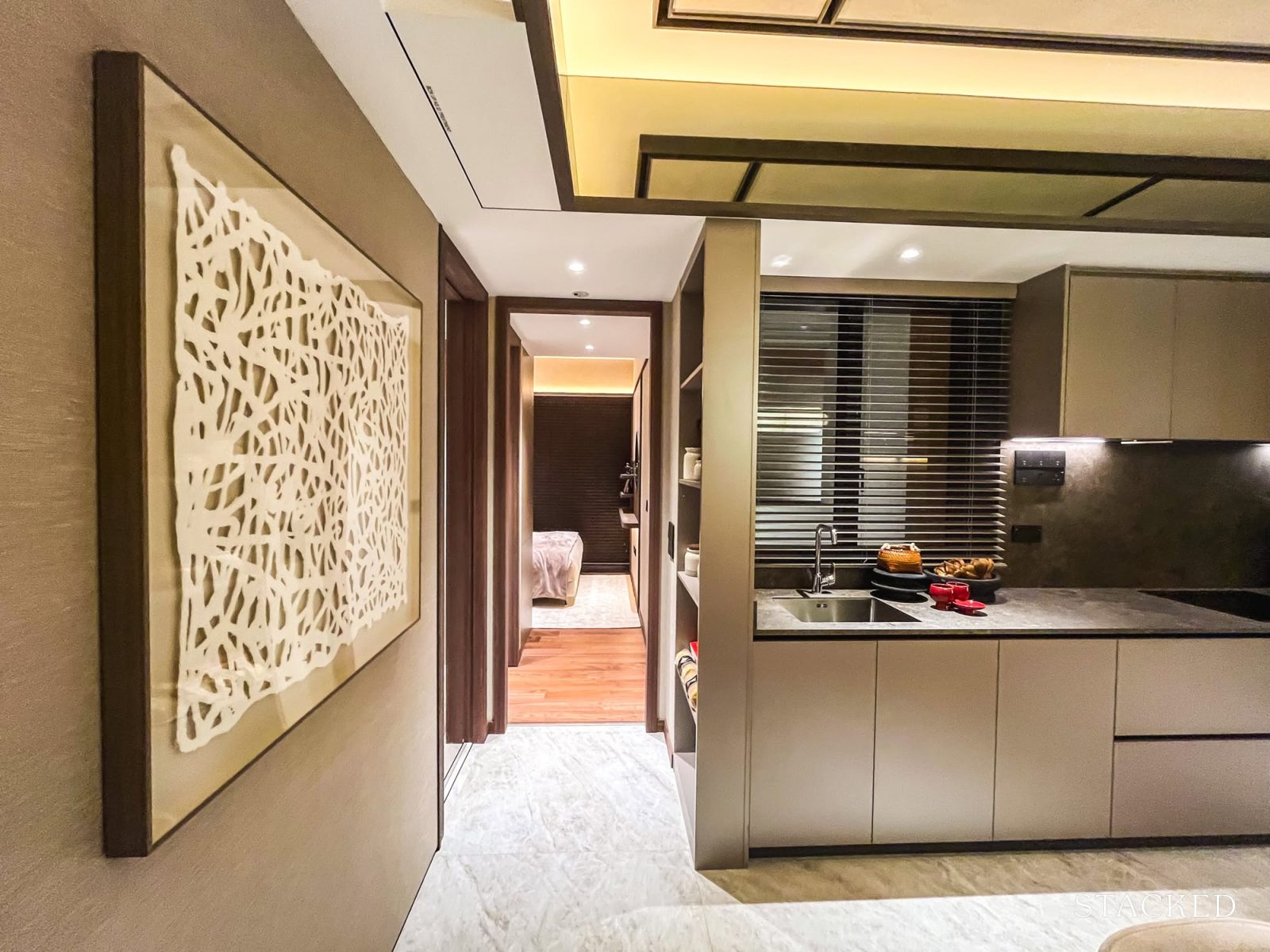
The open concept kitchen adds to the hosting vibe, allowing seamless interaction between the hosts and guests. That said, I would also point out that this open kitchen concept may not be for everyone.
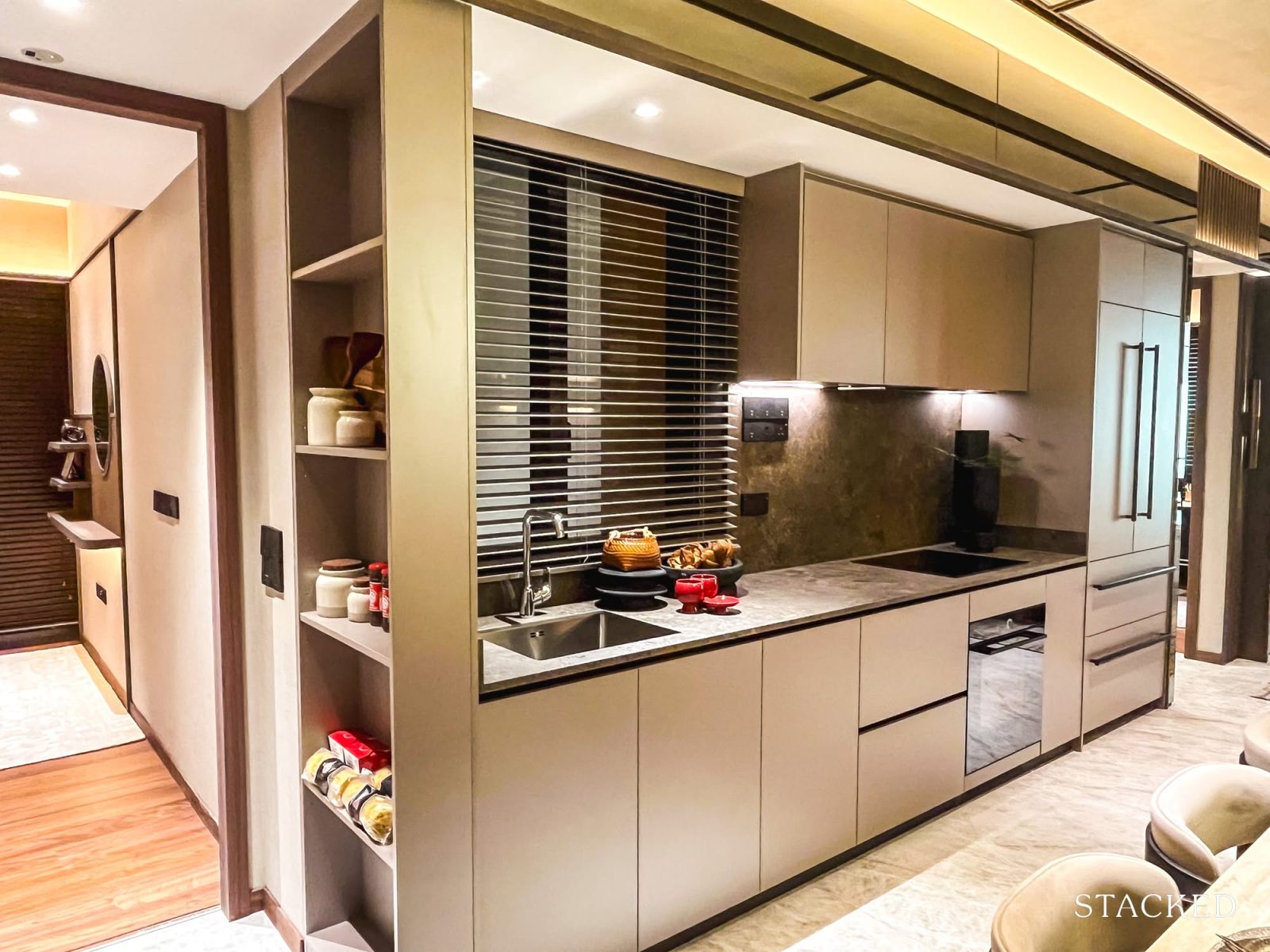
It may work well for 1 and 2 Bedroom units, but I would like to think that there is a general expectation that 3 Bedroom units come with an enclosed kitchen (that is a large window here though) and/or gas hob because of the versatility (dishes that require a big flame) and practicality (remnant smell and fumes are more contained) they offer.
Then again, there are nuances to each development, and I am conscious that the buyer at The Robertson Opus will not be the same as one in Lentor, for example. There’s a strong expat community at Robertson Quay, and with food options quite literally at your doorstep, cooking up a storm daily may not be part of the game plan for owners and tenants alike.
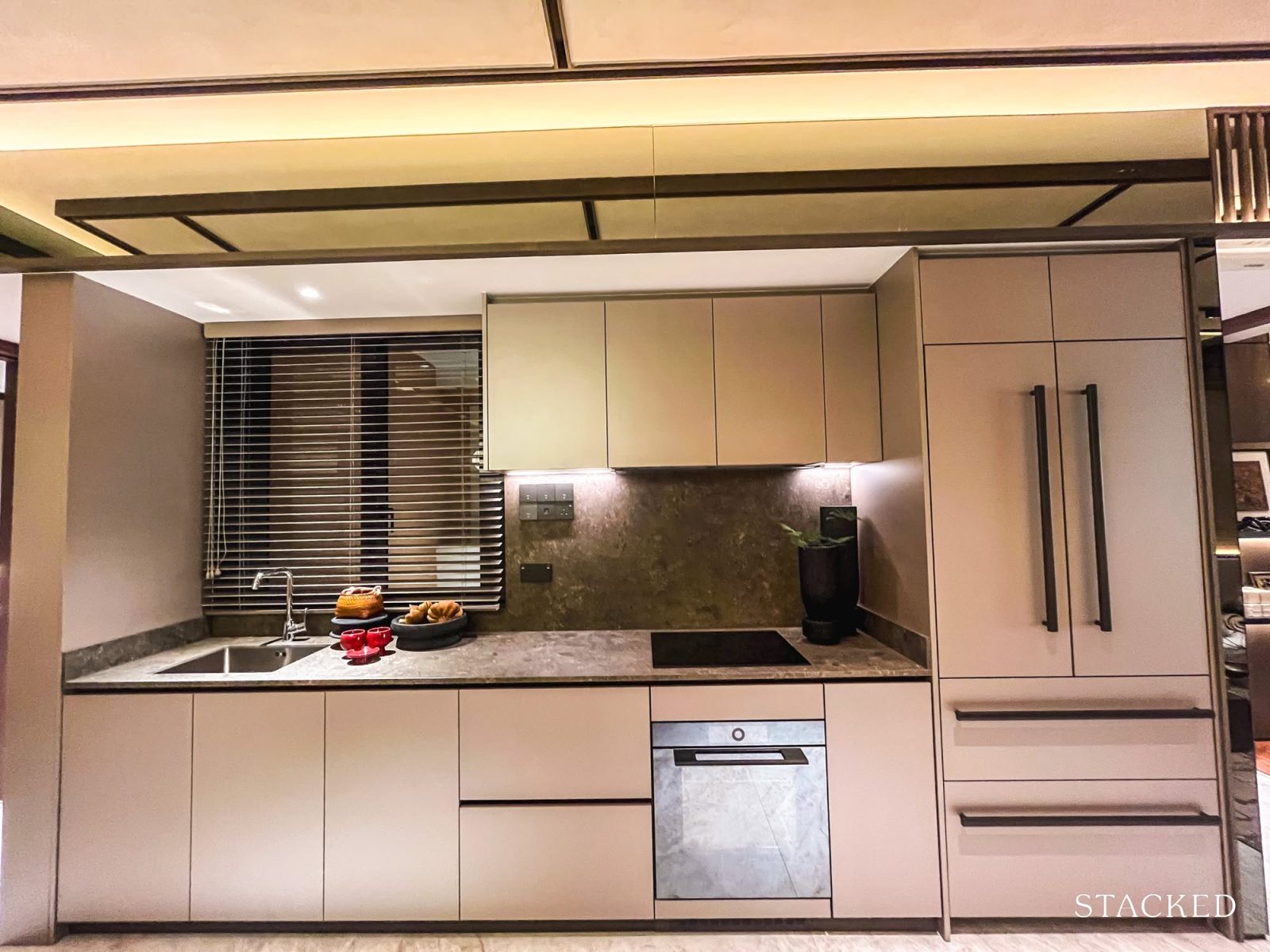
However, if you did wish to show off your inner Gordon Ramsay, you can be sure that the appliances here are top tier. The induction hob and cooker hood are from Swiss luxury household appliance manufacturer V-Zug, as with the built-in convection oven. The fridge is from Liebherr, and this German-Swiss brand is known to be among the “coldest” and most reliable brands around. Trust me, my in-laws have one at home!
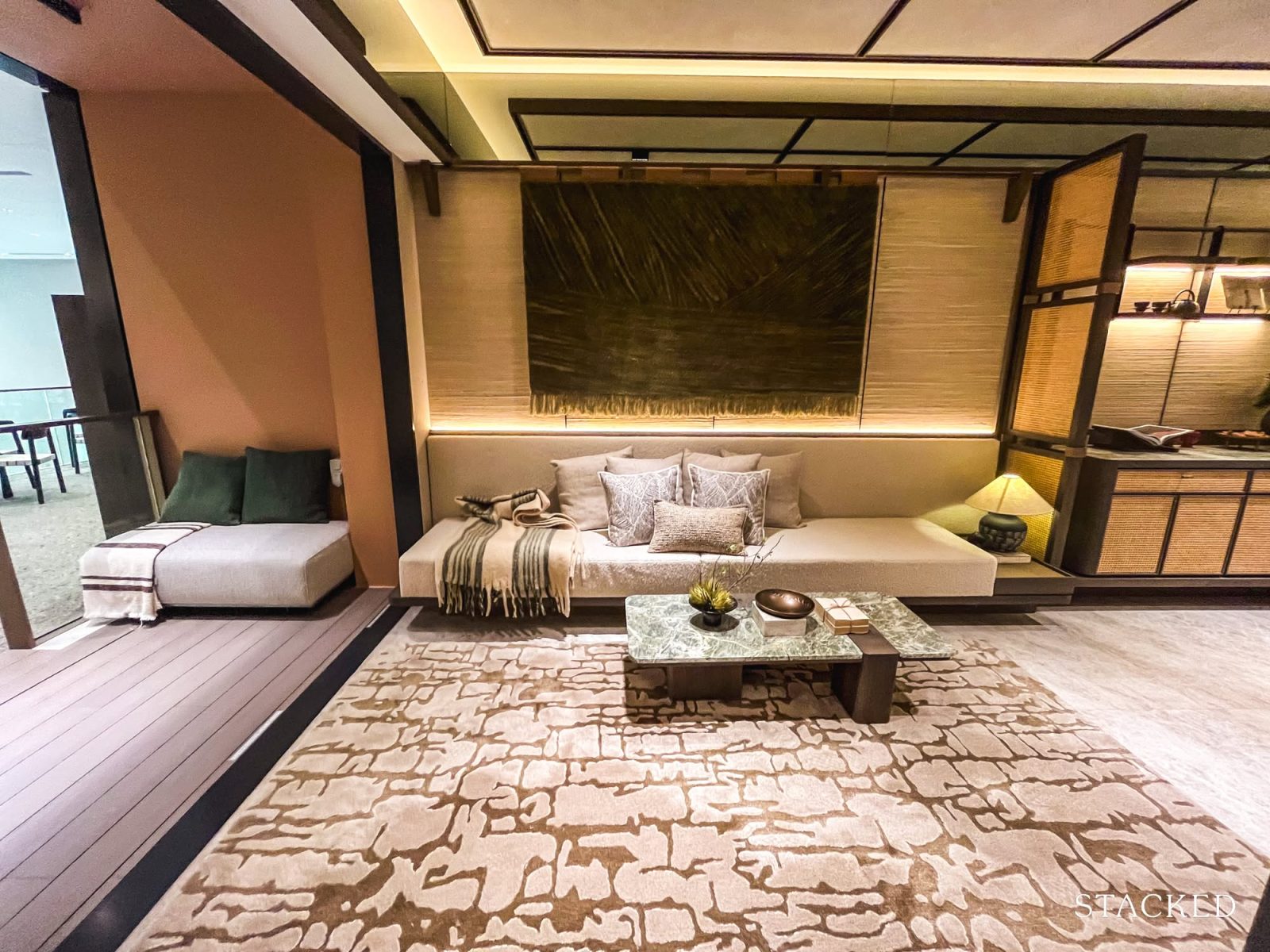
Moving further on from the kitchen is the living room, which is 2.8m in width. If anything, I feel that this is probably slightly narrower than units of a similar size. I reckon that the average may be closer to 3m instead, but note that the apartment here is longer – for reference, the length from the entrance to the balcony is 14.5m! In any case, you should easily fit a 4 seater sofa here, and if you choose to customise one instead, I think the length could actually have 6-7 people seated in a row.
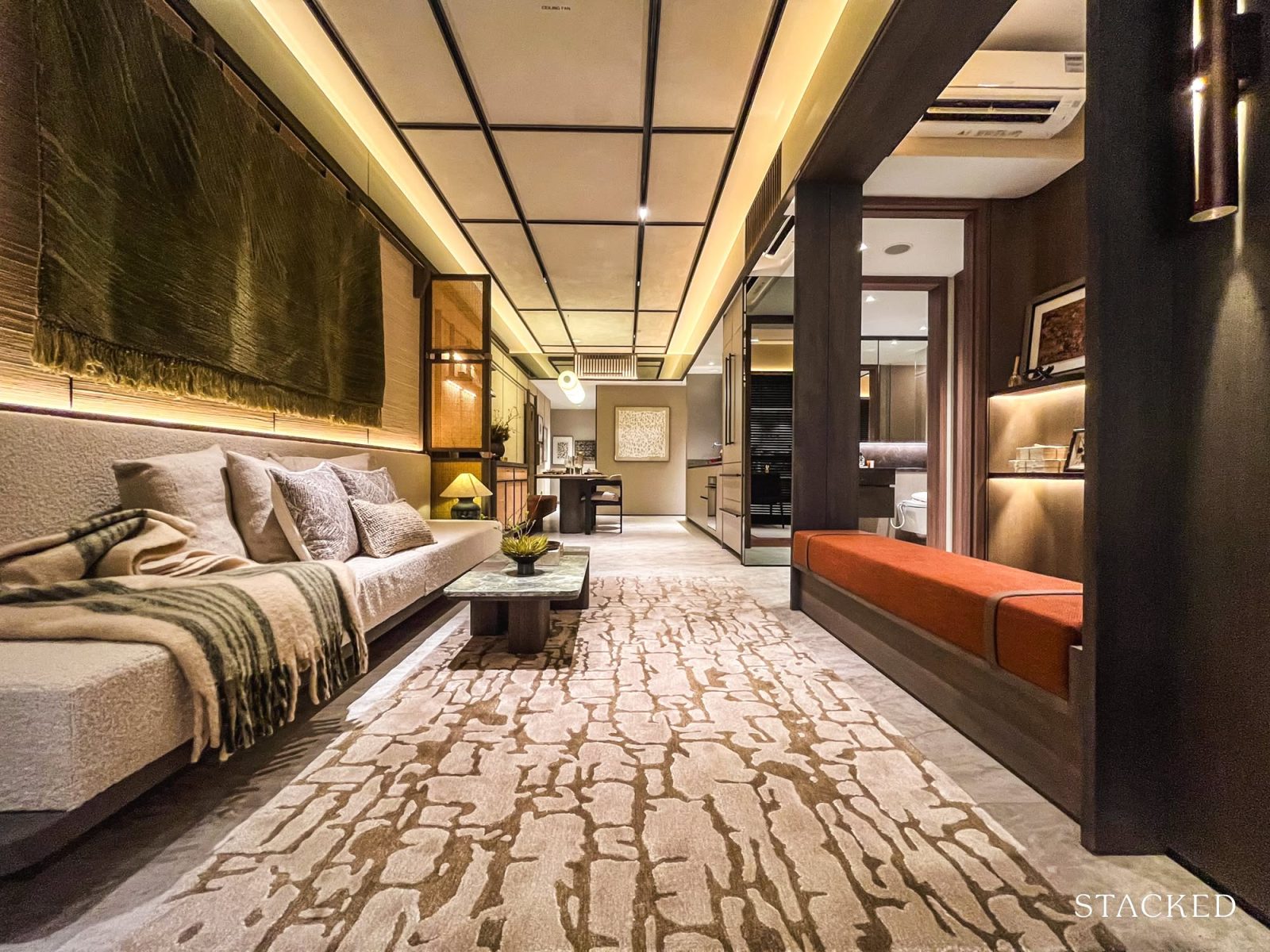
That said, the average width means that you will have to make do with a smaller coffee table and a compact TV console. Developers generally go without one in the show flat typically anyway, and the one here even has Bedroom 3’s wall taken down to accentuate the space further.
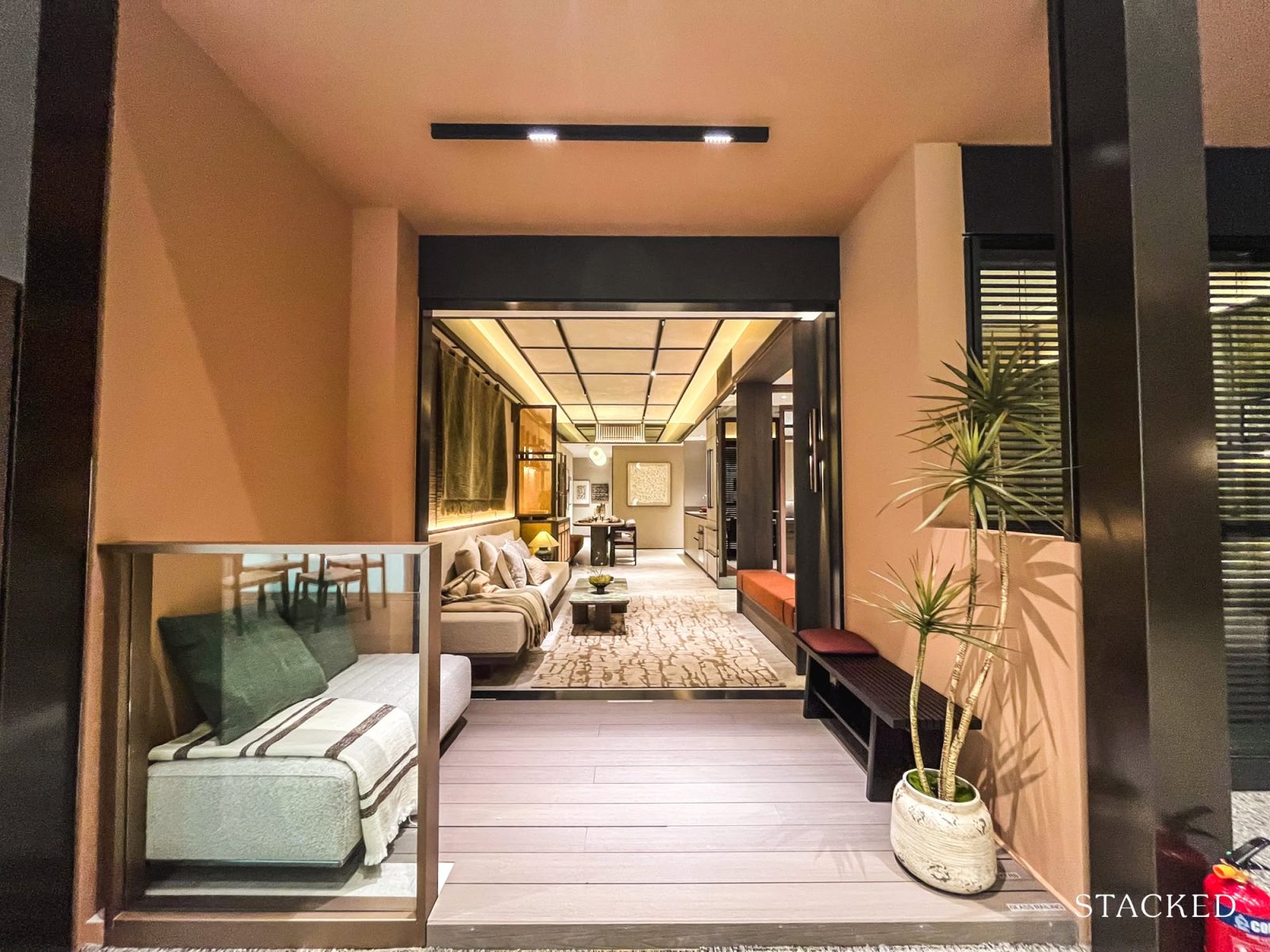
The adjacent balcony is on the smaller side for a 3 Bedroom unit at 4.8 sqm. For those who appreciate more internal space and yet do not want to sacrifice the benefits offered by a balcony, this layout is perfect for you. With a balcony, one gets plenty of natural light and ventilation and even the opportunity to sip a morning coffee outdoors. I’m generally more pro-balcony than against, as I appreciate the breeze that comes in when the doors are opened.
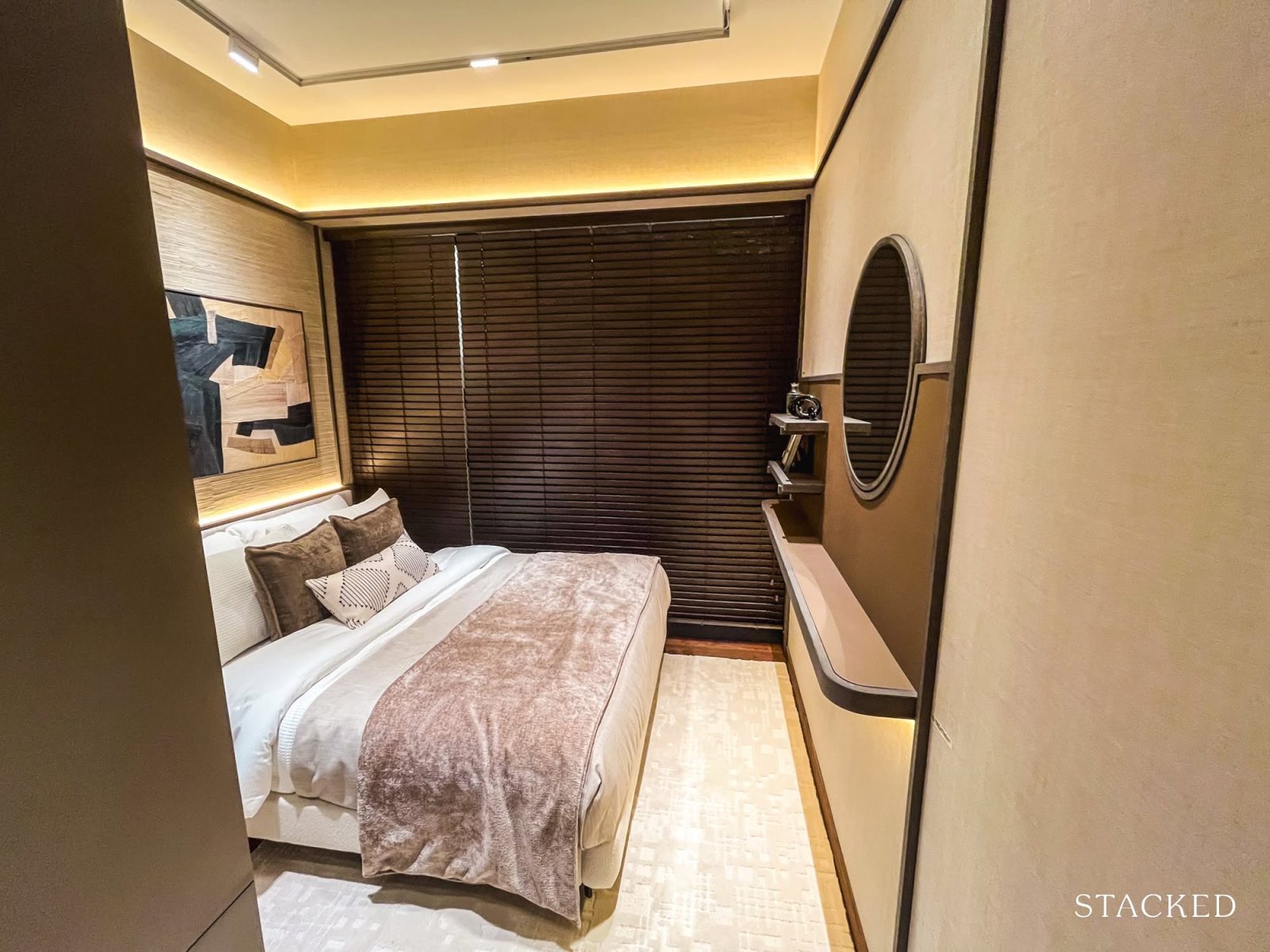
Let’s move on to the bedrooms, starting with Bedroom 2. As mentioned, this is the “standalone” bedroom that is suitable for various use cases. For yield, you could have this room rented out. If you have grown children or parents staying with you, this may also be suitable for them to ensure more privacy for everyone.
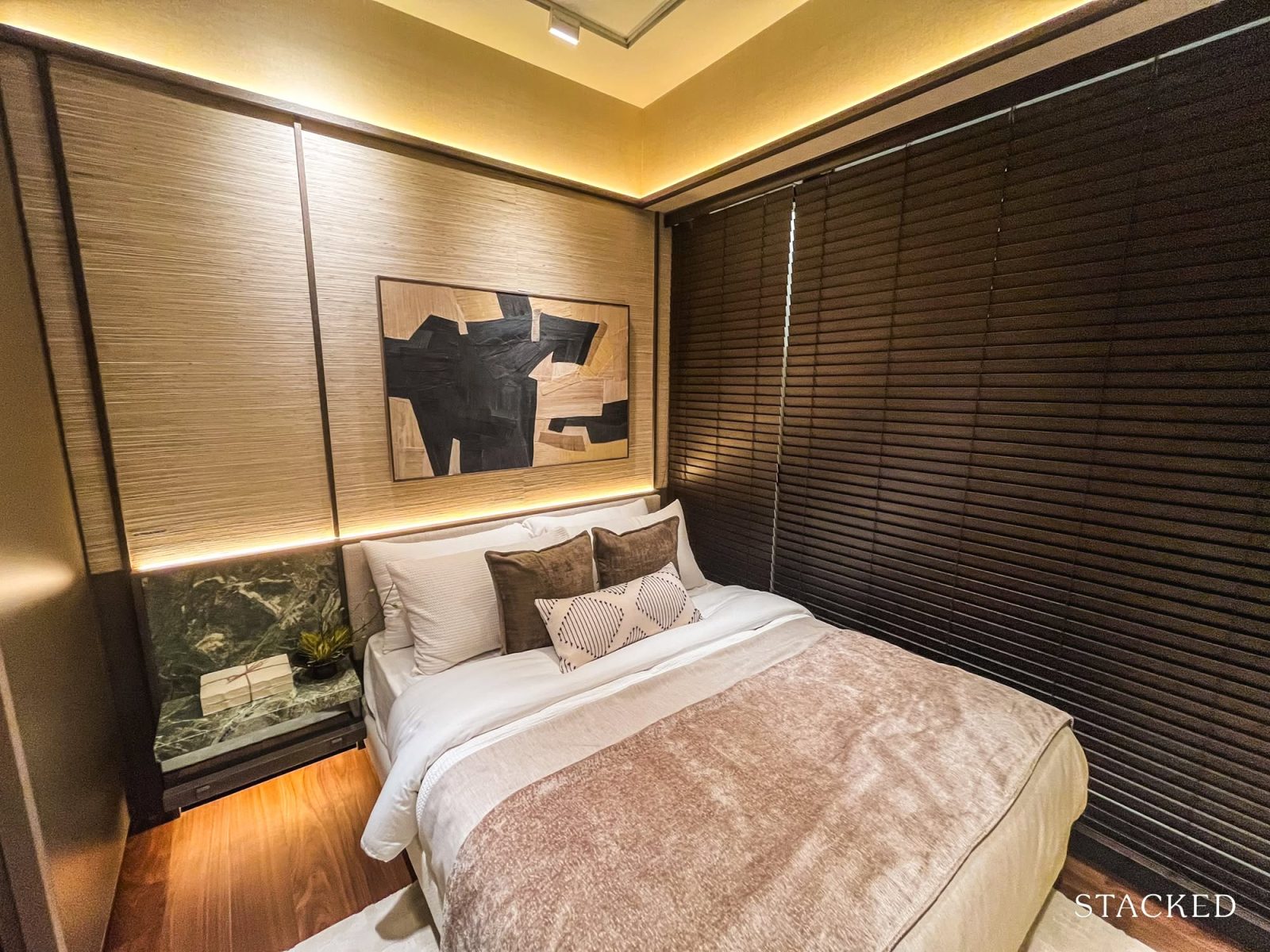
This bedroom is larger than your usual common bedroom at 10.9 sqm, and you will probably feel that tad more extra space here, with a slightly bigger bedside table that the IDs have included in addition to the Queen bed.
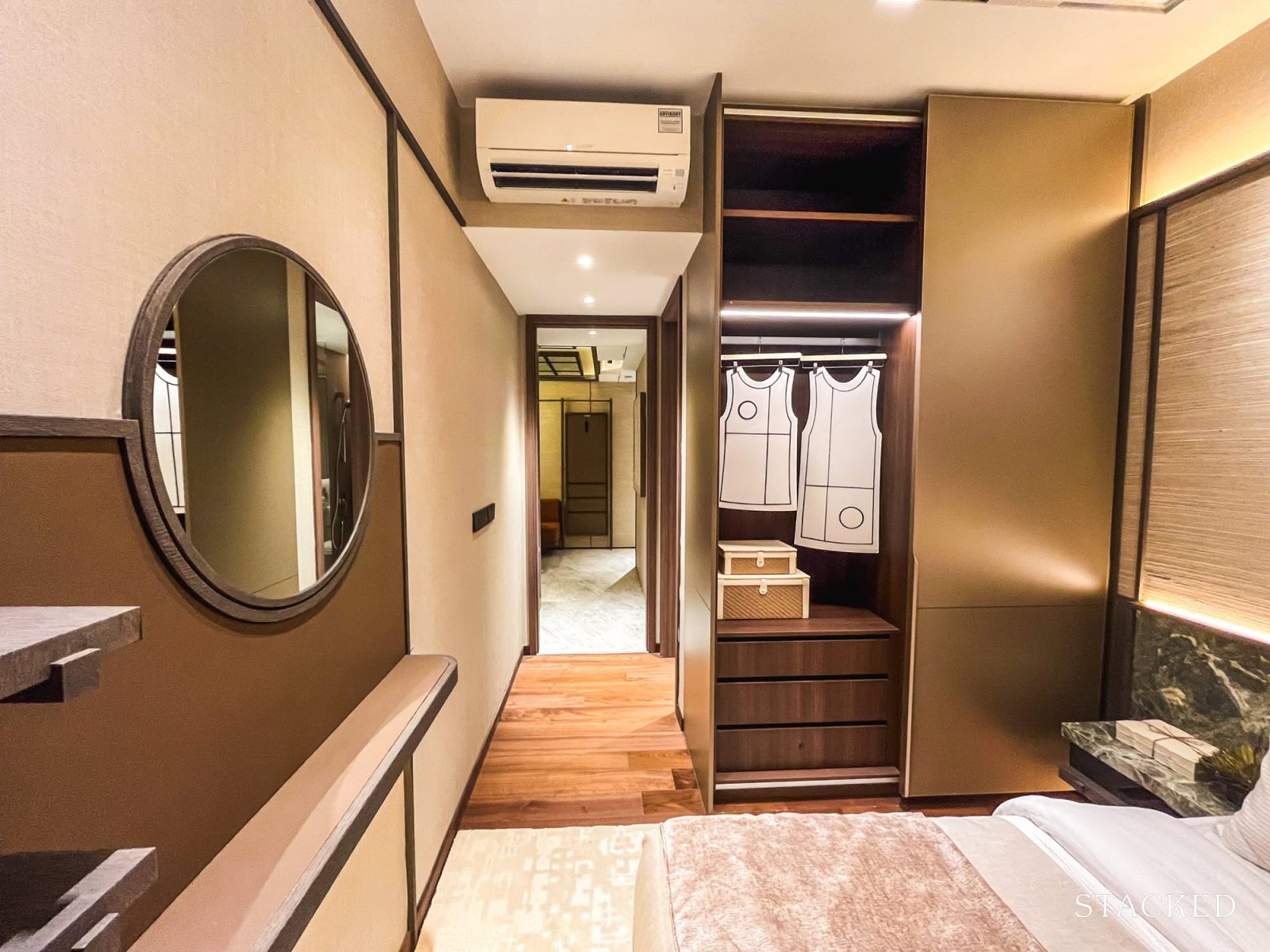
I would also point out that Bedroom 2 functions a little like a “Junior Master” as Bath 2 has jack-and-jill access from both the common areas and the bedroom. In fact, I don’t think it would be out of the question to suggest Bedroom 2 as your Master Bedroom because of the privacy it offers.
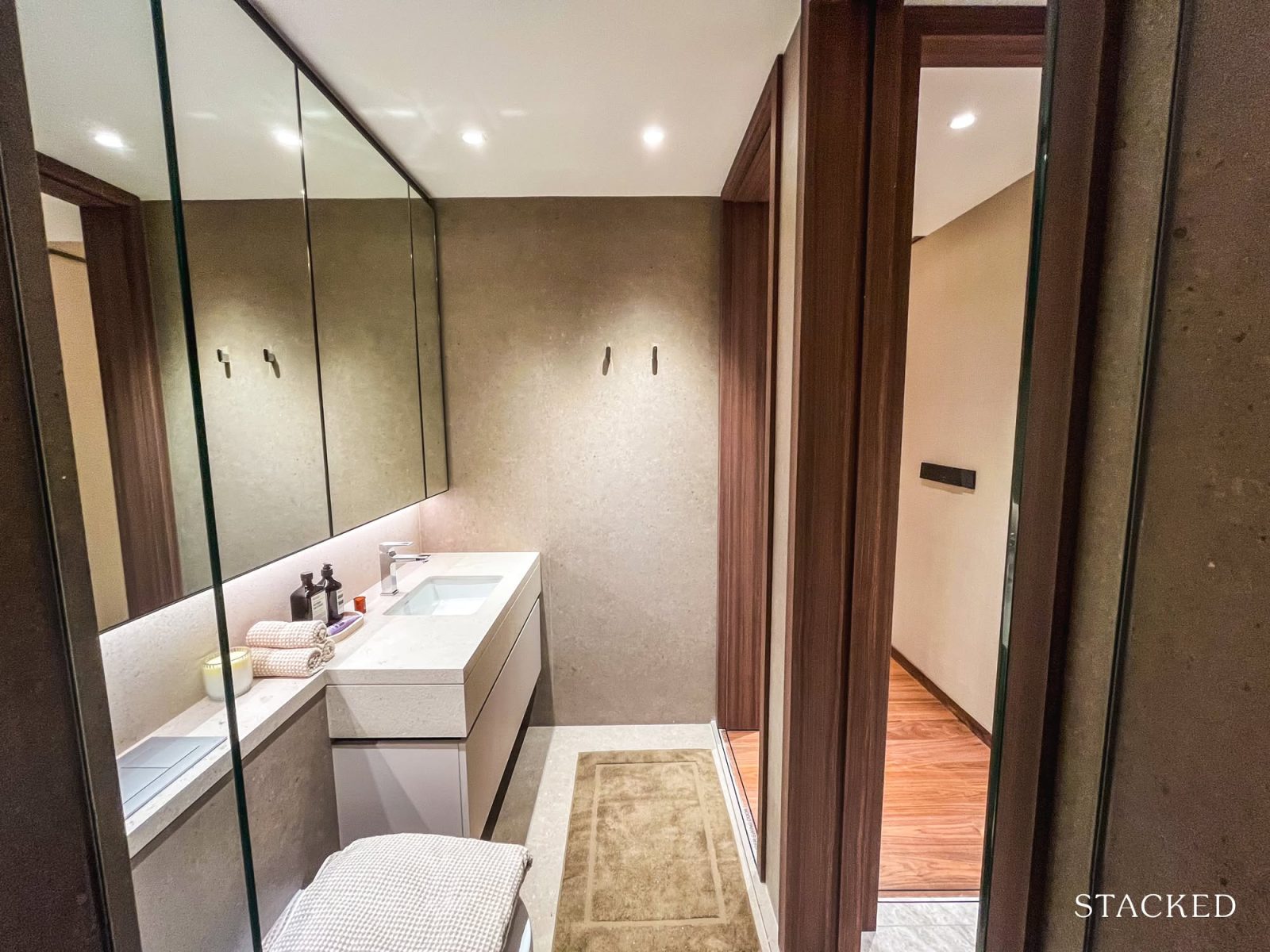
You could also have a door installed at the foot of the corridor to allow Bedroom 2 to have exclusive access to Bath 2.
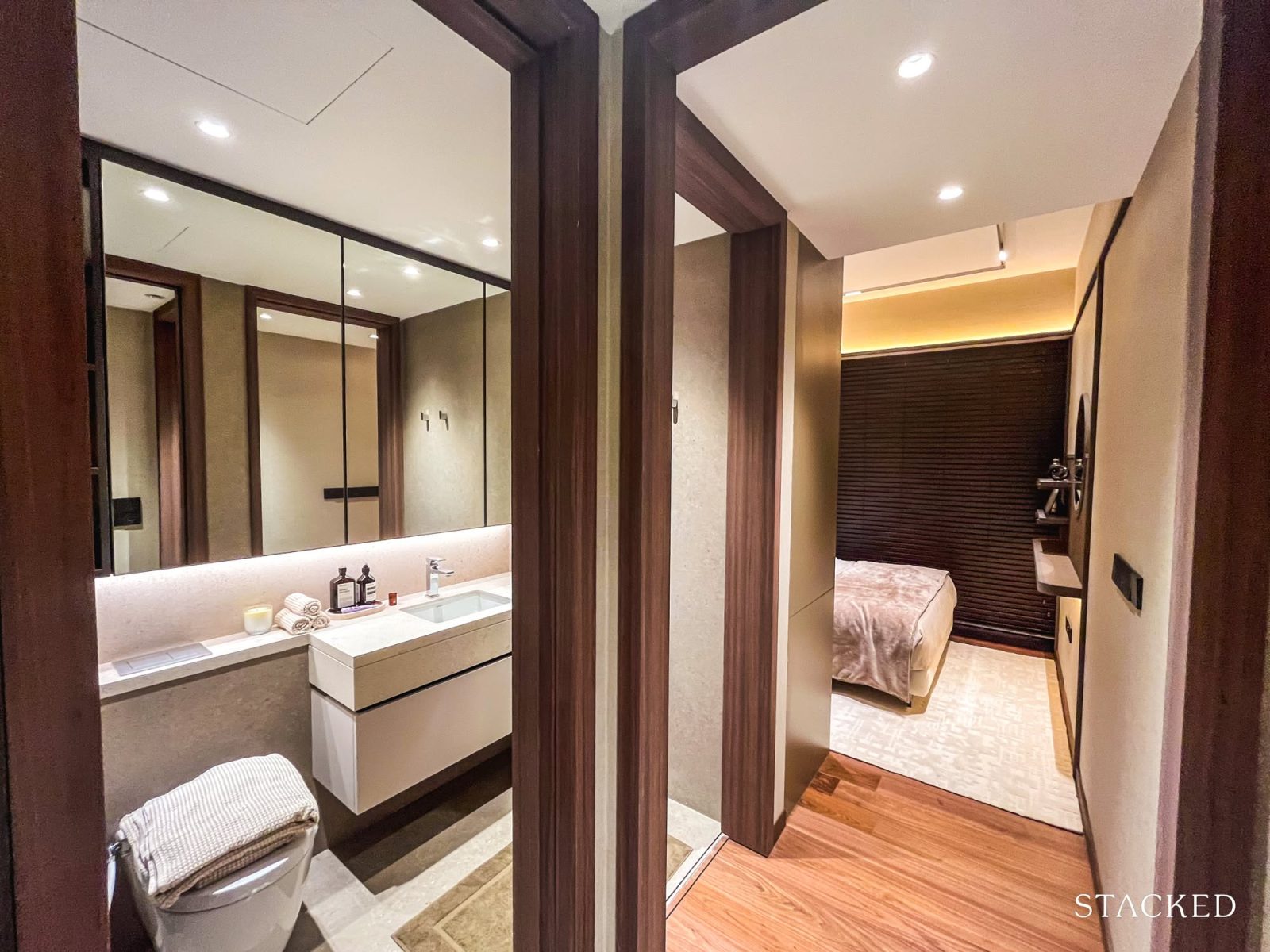
Bath 2 is 4.6 sqm in size, which is average in the market. And as you might expect, it relies on mechanical ventilation as it does not have windows. While there are 2 types of 3-Bedroom at the Robertson Opus show flat, do note that only the 3 Bedroom units under the Legacy collection will come with marble-clad bathrooms.
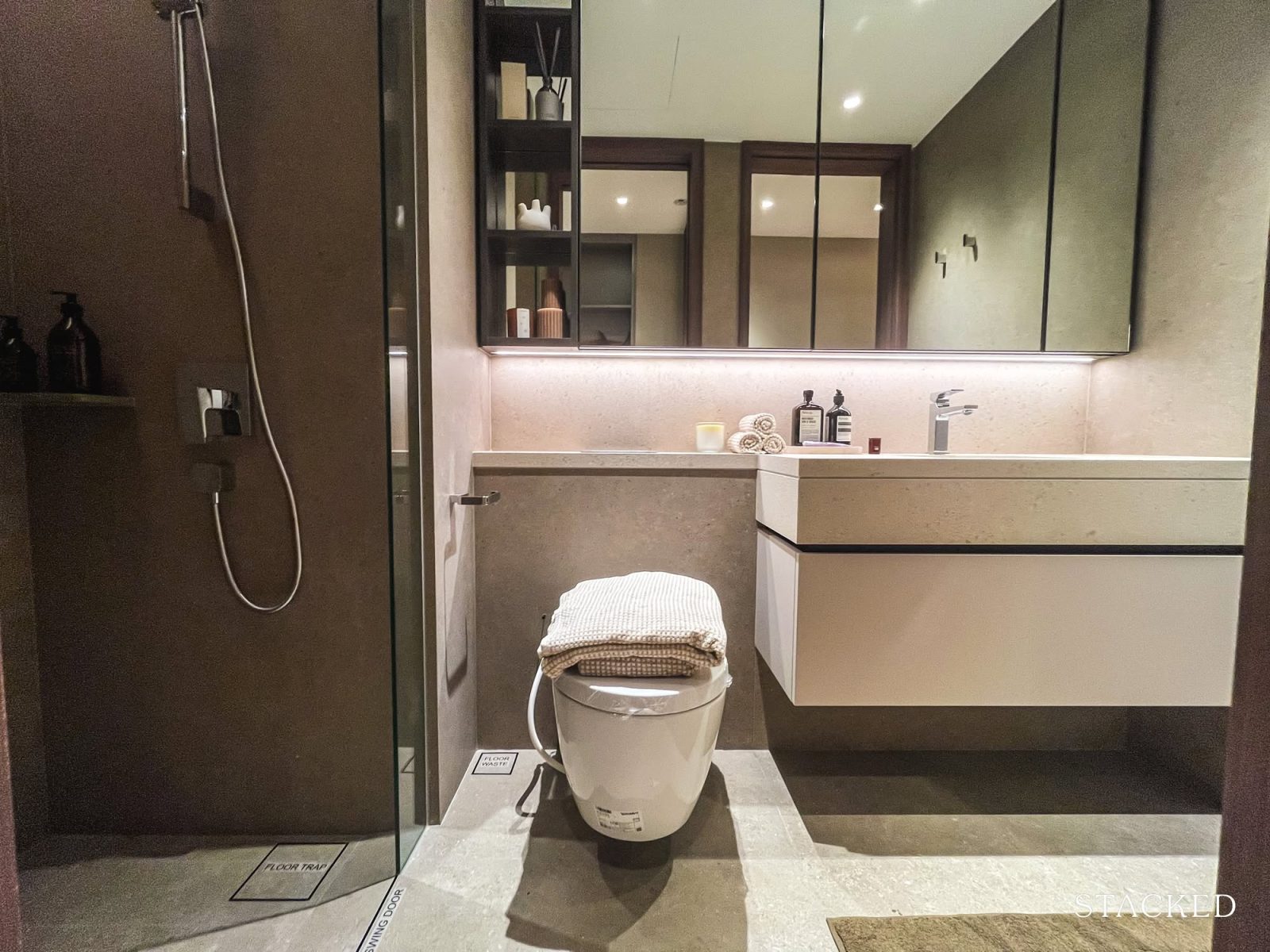
The choice of brands for the fittings will also be different. The bathroom here will have tiles instead, and have its basin mixer and handheld shower from Hansgrohe. The under-counter basin and wall-hung WC are from Duravit. Both are well-known German brands that have a long and established presence globally.
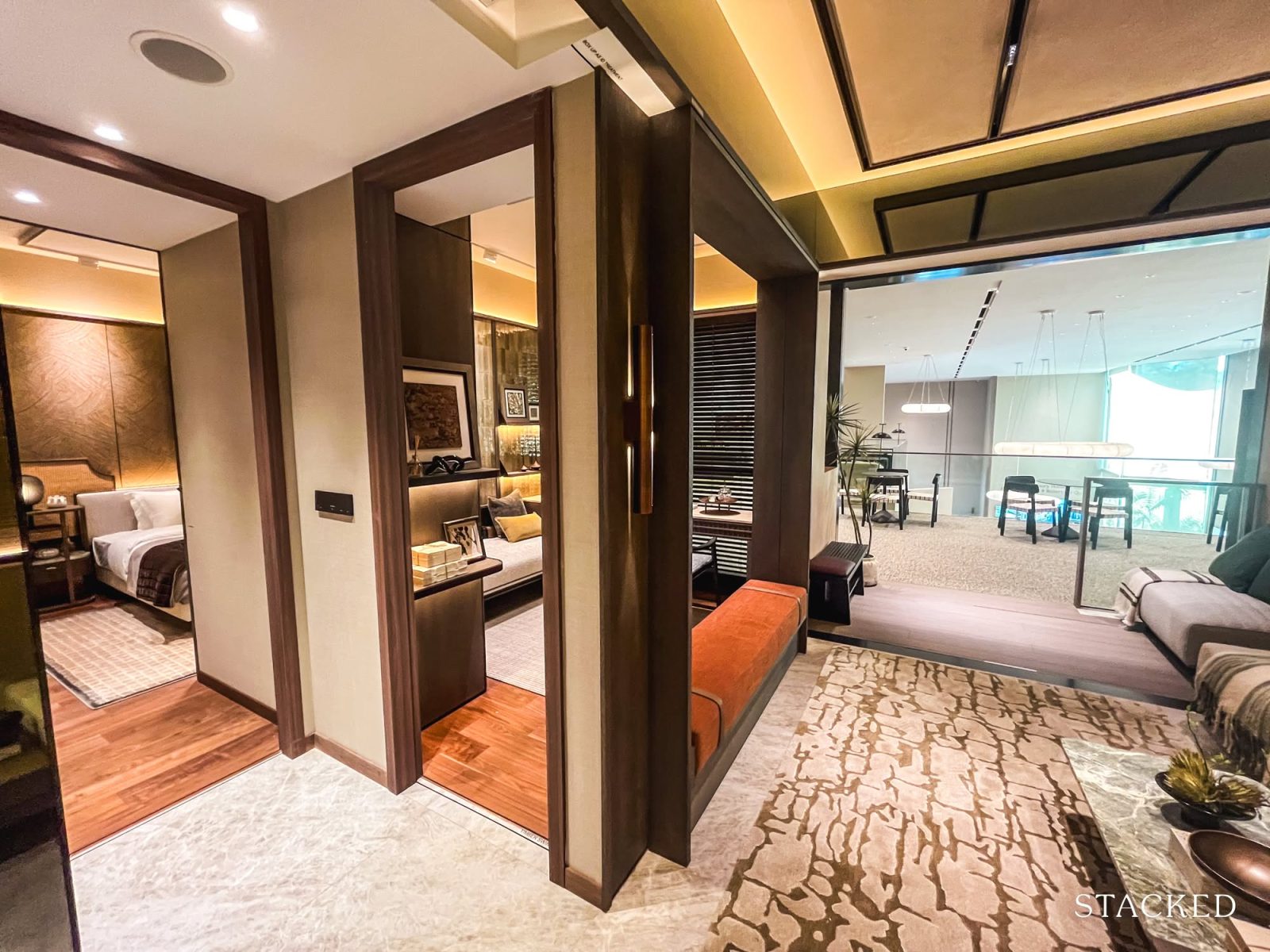
Moving across the unit will be Bedroom 3, which is beside the living room. It is 9.1 sqm in size, which ranks it average in the market.
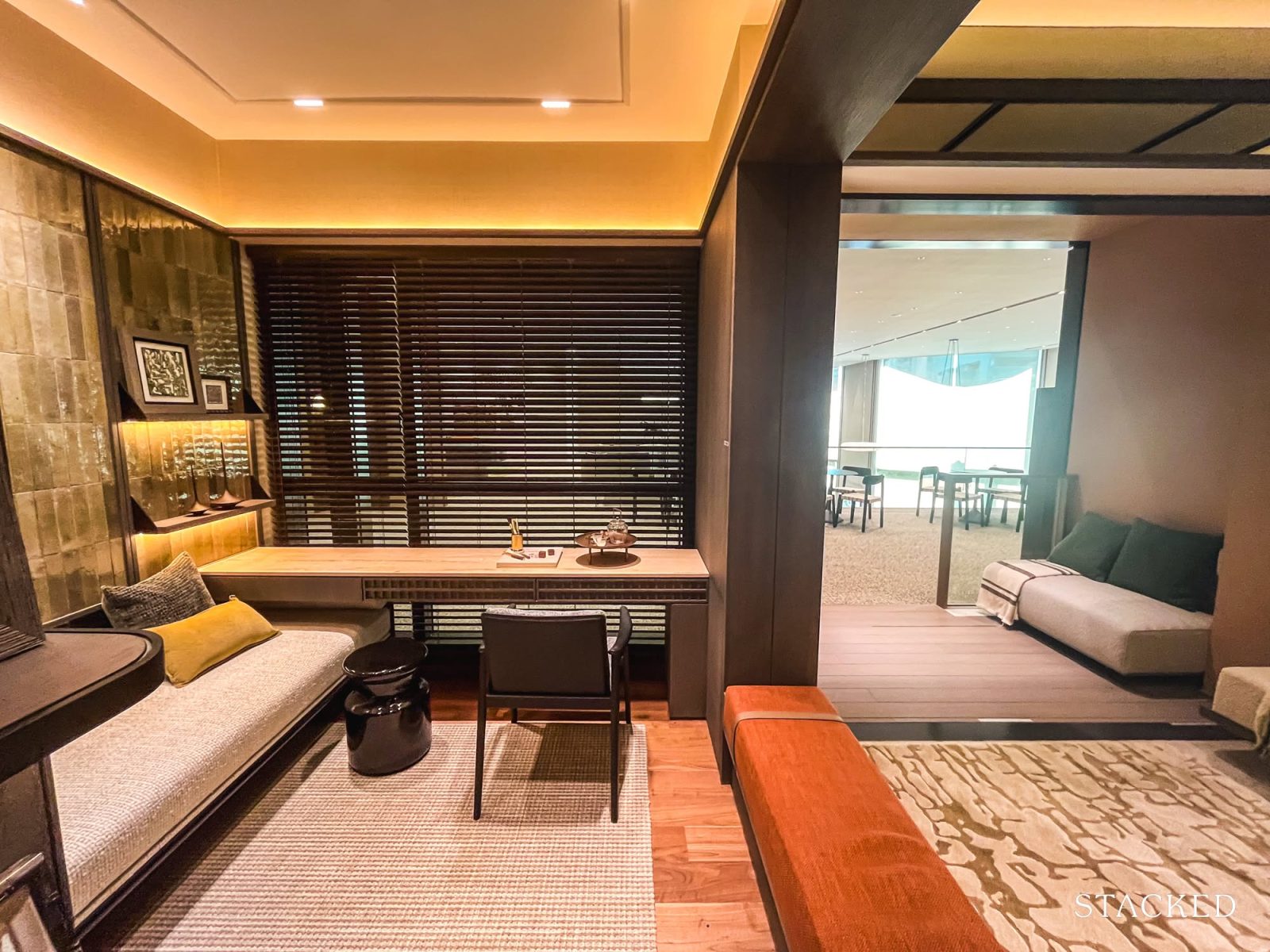
It will fit a Queen size bed, but for greater flexibility around the room, e.g to include a study table or dresser, a Single bed would be preferred. As standard, it will come with a 2-panel sliding wardrobe.
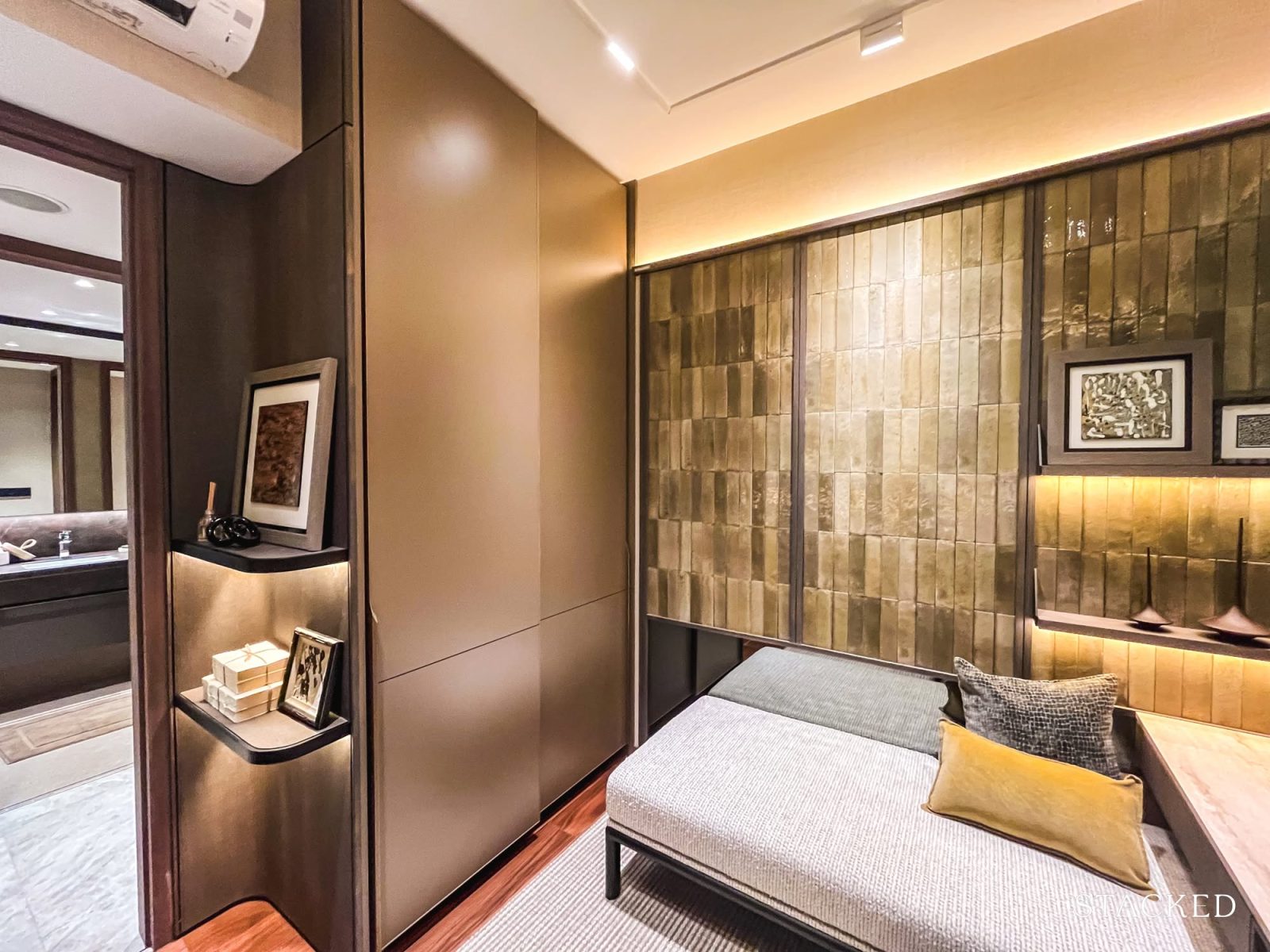
Why this layout has been named “Duoflex” by the developers is because of the flexibility it offers – ordinarily, with the common bath next to Bedroom 2, I would lament that Bedroom 3’s occupant will need to walk across the apartment to access it. In this case, however, Bedroom 3 can actually have access to the Master Bath via its jack-and-Jill entrances that are situated along the corridor and inside the Master Bedroom.
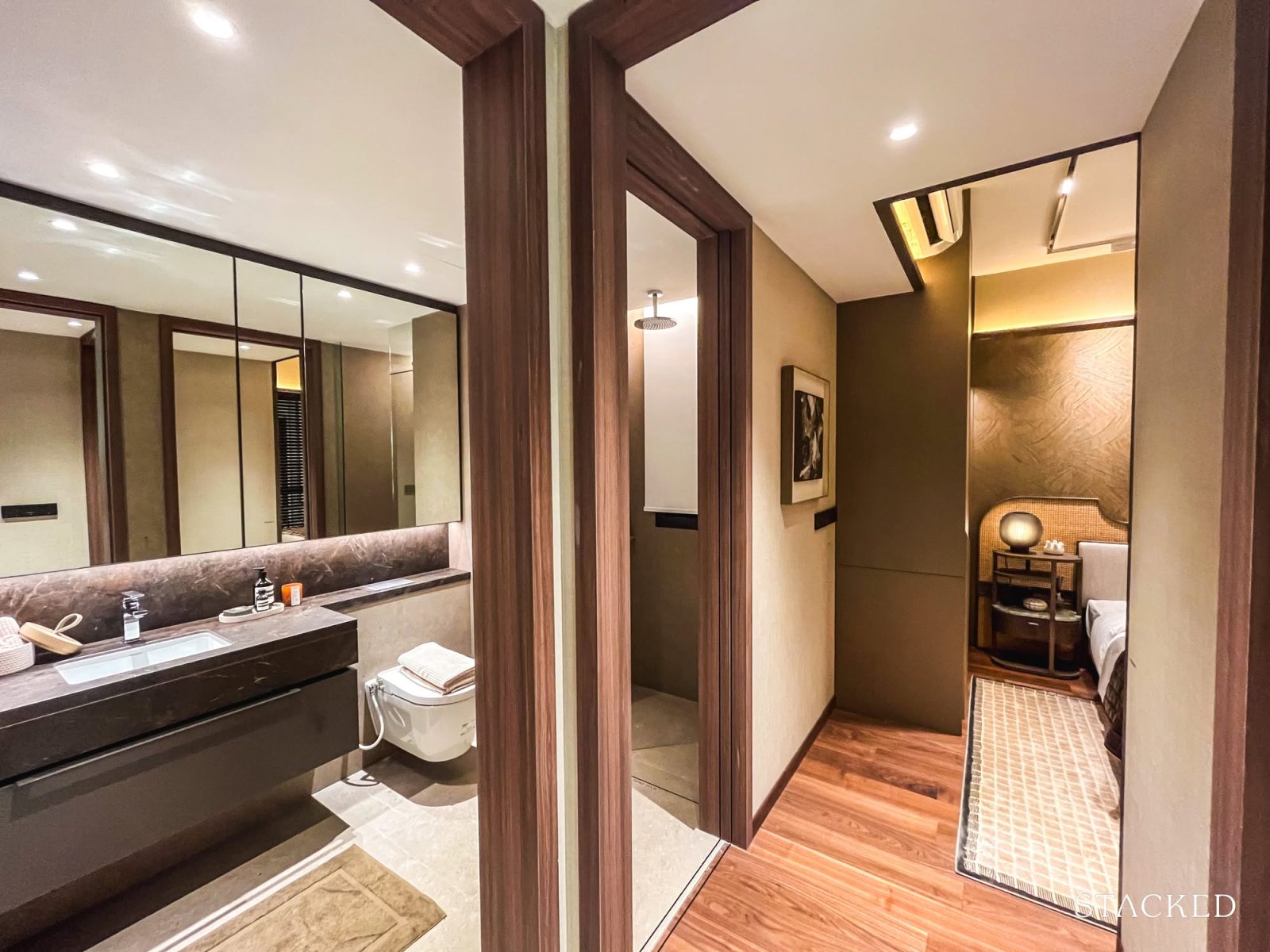
While it’s convenient, the downside is that the Master Bedroom occupants may not be too keen to have guests have such access to it. This was also a reason why I suggested potentially converting Bedroom 2 into the Master Bedroom.
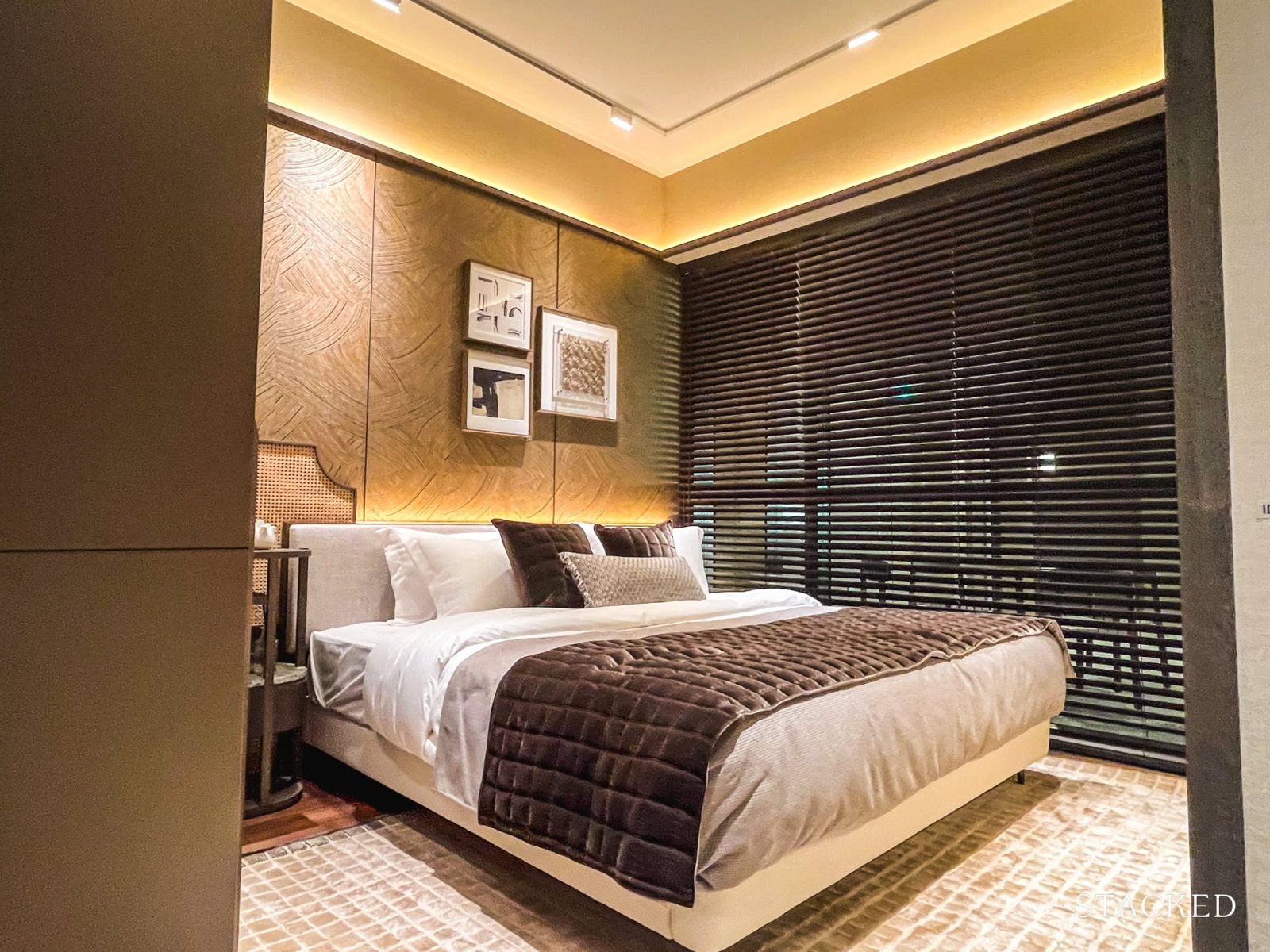
The Master Bedroom is 12.4 sqm in size, which is the largest bedroom in the unit, as one would expect. As such, placing a King bed here is not out of the question, depending on how much you value having a huge bed to roll around.
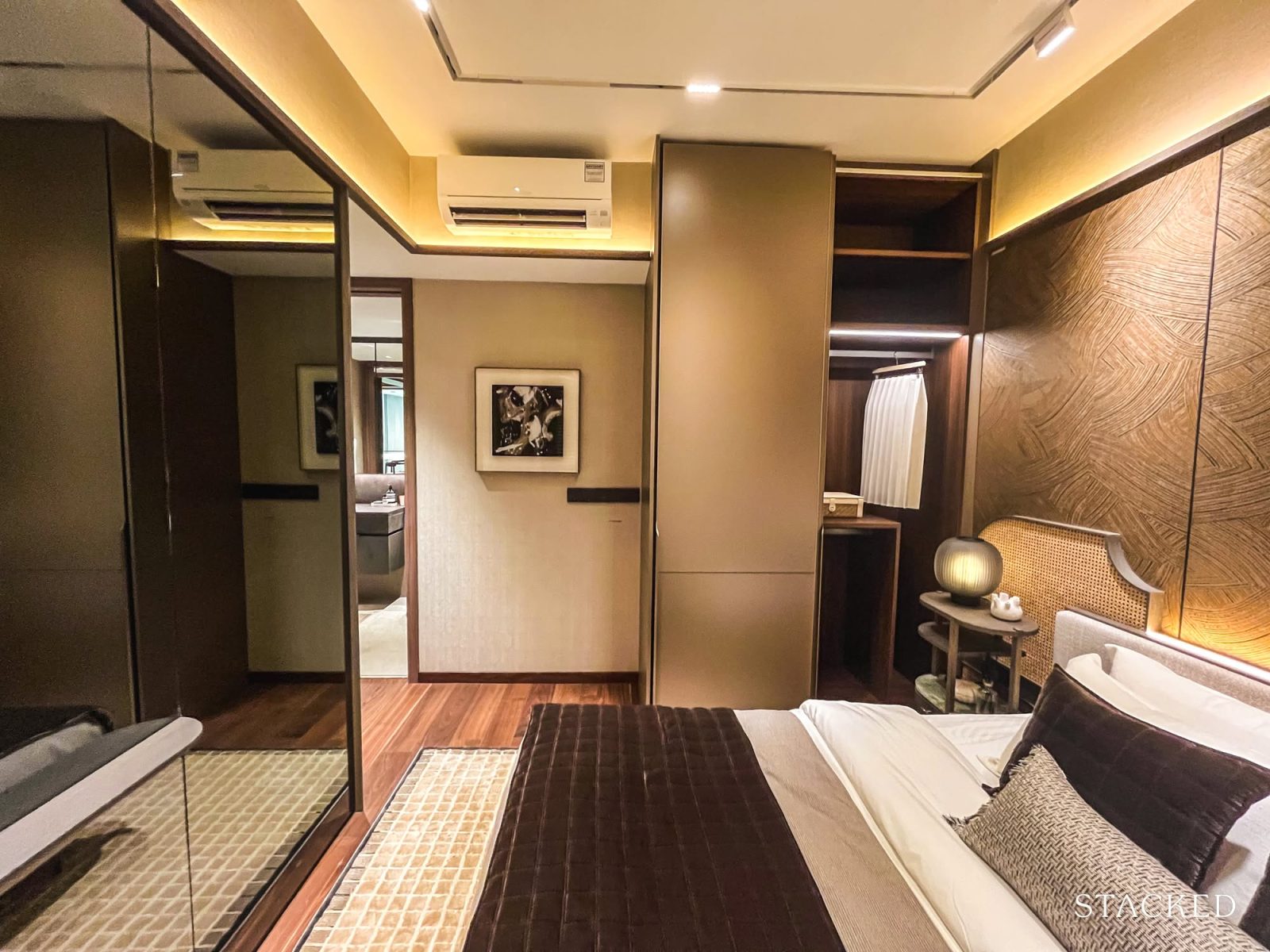
Nevertheless, a smaller Queen bed would free up room to include more practical furniture such as a one-seater couch, dresser or a bedside table.
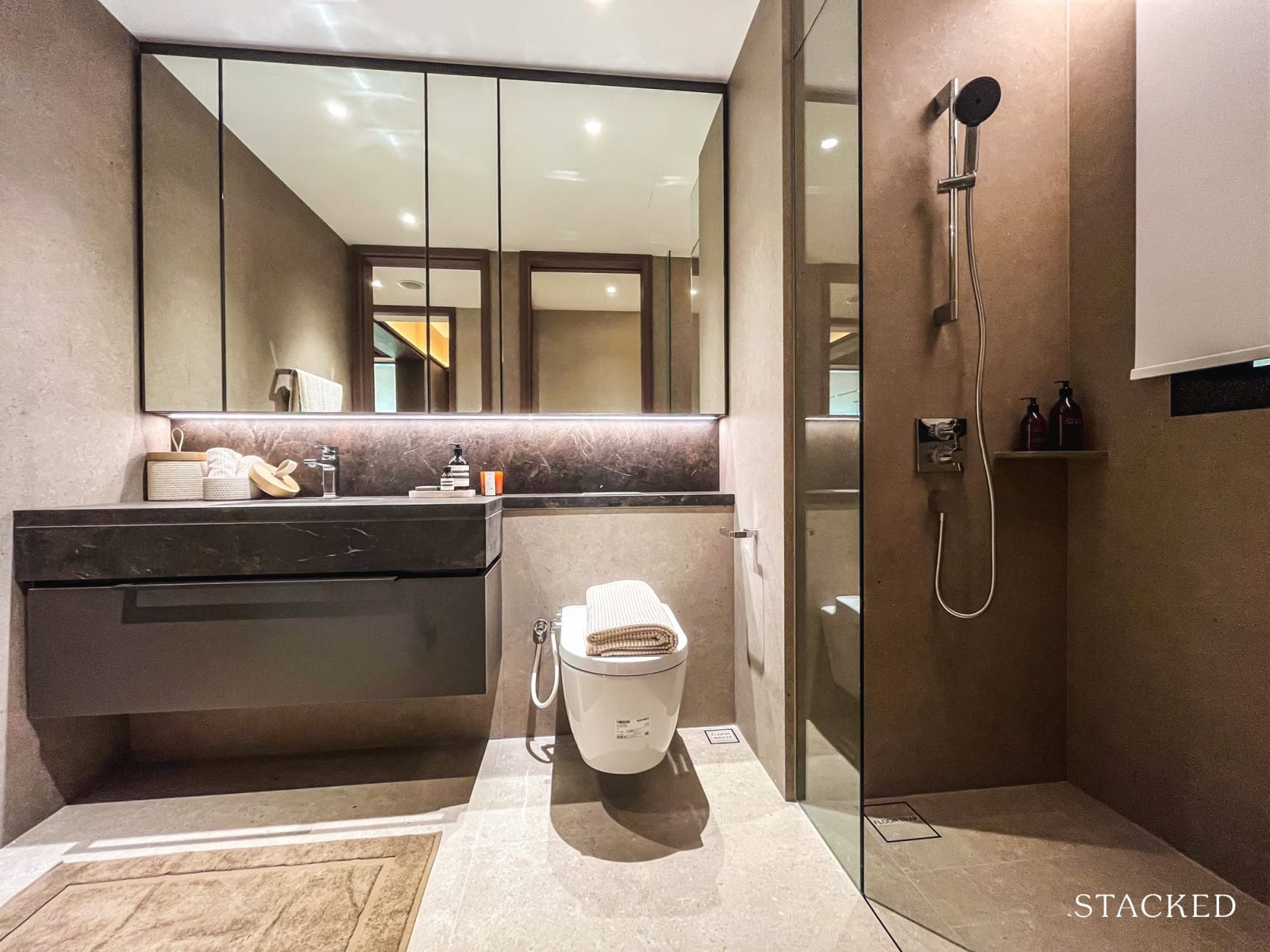
Finally, the ensuite Master Bath is 5.7 sqm in size. Unlike most Master Bathrooms in other developments, the one here does not have exclusive access for its occupants. Rather, it also has another door that is accessible to guests and Bedroom 2. I must say that it is rather unconventional, but it does make it much more convenient for Bedroom 2, whose occupant would otherwise have to walk across the floor to access the common bathroom.
However, I must say that I would personally not be too keen if I had to share my Master Bath with guests, for example. Nevertheless, this is the “more equipped” bathroom of the 2, with a window for natural ventilation and an overhead rain shower. The latter is from Hansgrohe, as with the handheld shower and basin mixer. The under-counter basin and wall-hung WC are from Duravit. Given Fraser’s and Sekisui House’s strong reputation, you can be sure that the build quality is of a good standard and the choice of bathroom fittings is suitable for Robertson Opus’ status.
The Robertson Opus – 3 Bedroom Premium Type C1-P (107 sqm / 1,152 sq ft) Review
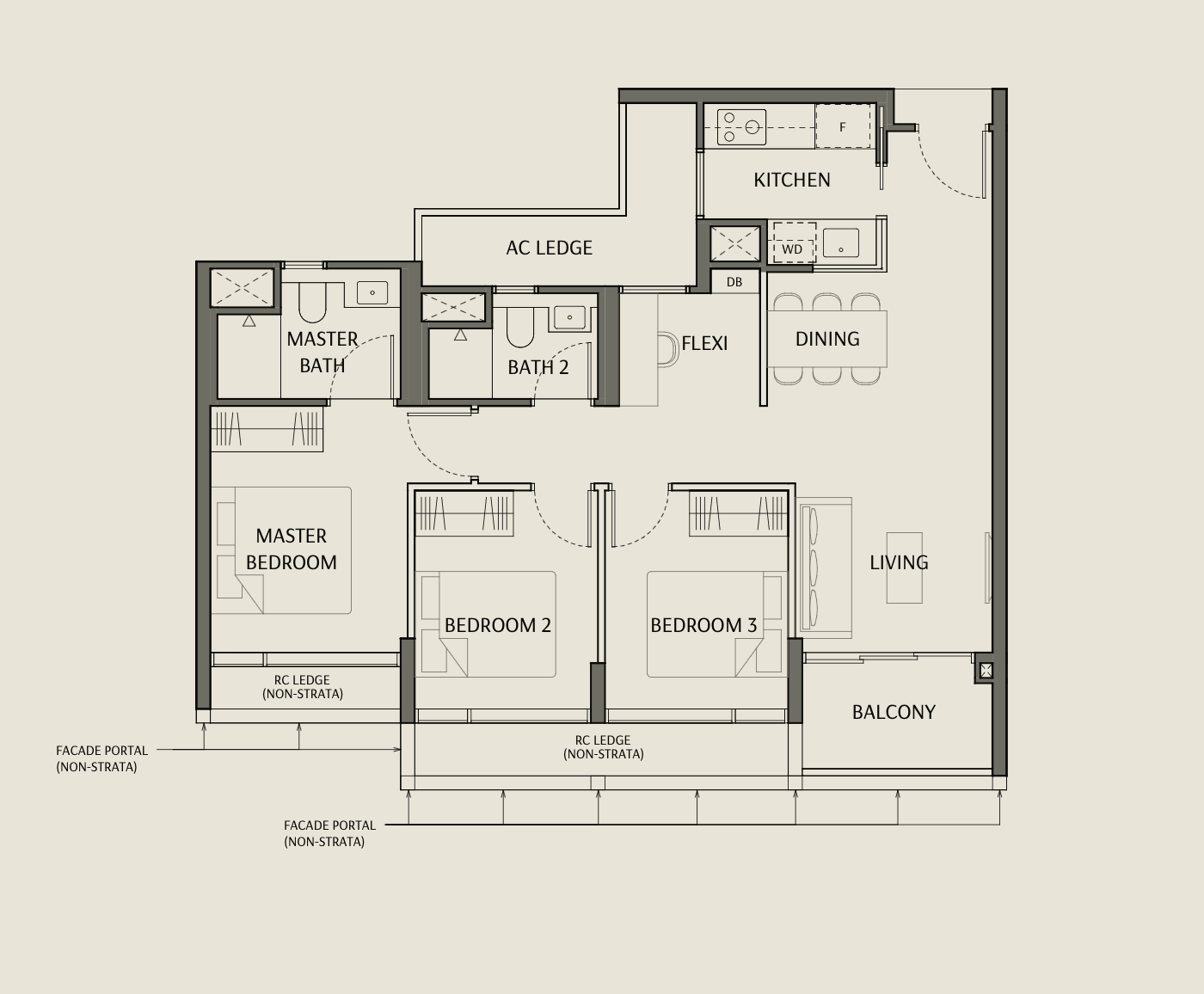
This show flat is part of the Legacy collection at The Robertson Opus, reserved only for its largest units.
This 3 Bedroom unit is the largest 3 Bedroom layout available, with its sizes starting from 926 sqft. There are only 27 3 Bedroom premium units, making up 8% of the development. Expect opulent features in this unit, as the privilege of owning one belongs to a select few.
As a sneak peek into what you can look forward to, marble floors come standard, as with marble-clad walls and countertops in the bathrooms. Engineered timber will be the material of choice for the 3 bedrooms.
You will also get an Ernestomeda kitchen, with the Italian maker reappearing in the luxury new launch scene again after Canninghill Piers, One Pearl Bank and Leedon Green.
Frasers and Sekisui House have proven that they know luxury and are not afraid to furnish units accordingly – they also installed branded Poggenpohl kitchens in the nearby Riviere back in 2021.
The sliding doors in this kitchen will also be branded from Rimadesio. There is definitely a premium to be expected for the Legacy collection, but similarly, I feel that these are simple touches of luxury that those in this segment would appreciate.
The ceiling height for the Legacy collection will be 2.875m, which is surprisingly lower than the 3.225m offered to the smaller units.
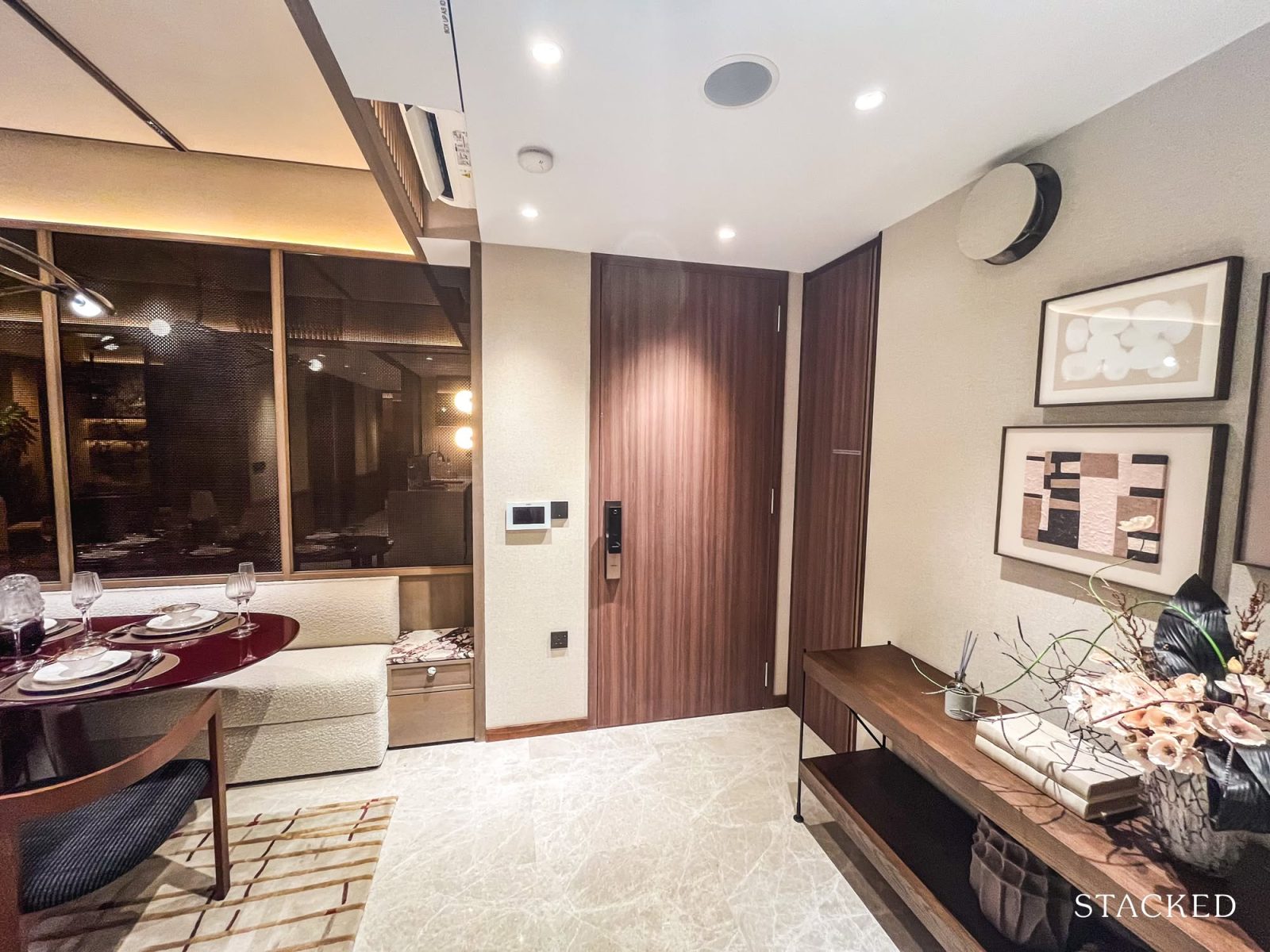
You do not get the typical foyer area as you enter the unit, and there are pros and cons to this, as some prefer more privacy while others rather optimise the layout efficiency.
I’m inclined towards the latter, as condos are already exclusive, and the issue is even less of a concern if your unit is situated at or near the end of the corridor. Moreover, there are only 4 units per floor for the Legacy collection, which means that these units are as private as it gets.
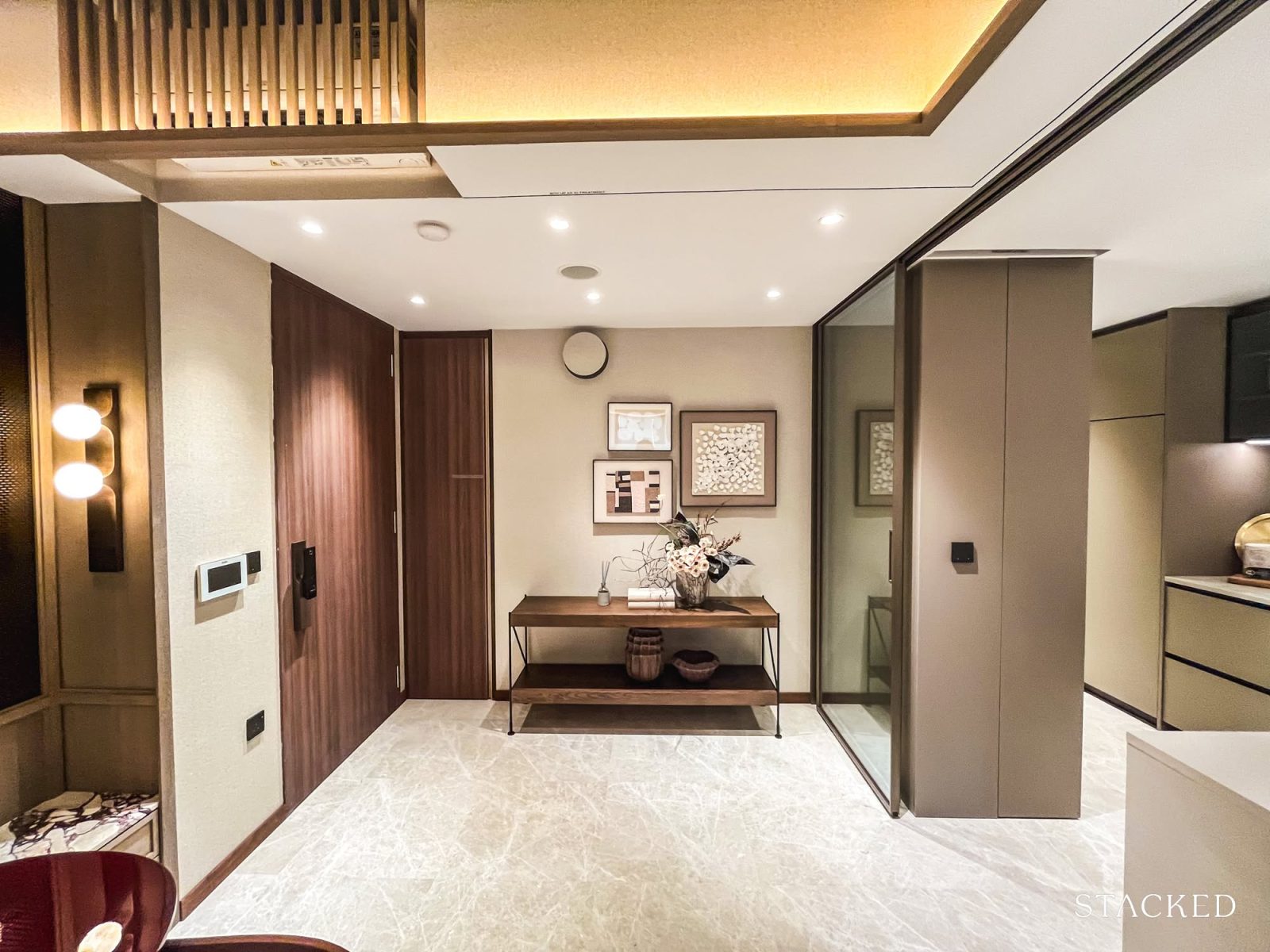
With the more efficient layout, this leaves you with more room for shoe cabinets at the entrance. Those with foyers can also do so, although the shoe cabinets sometimes make the space look narrower than it already is.
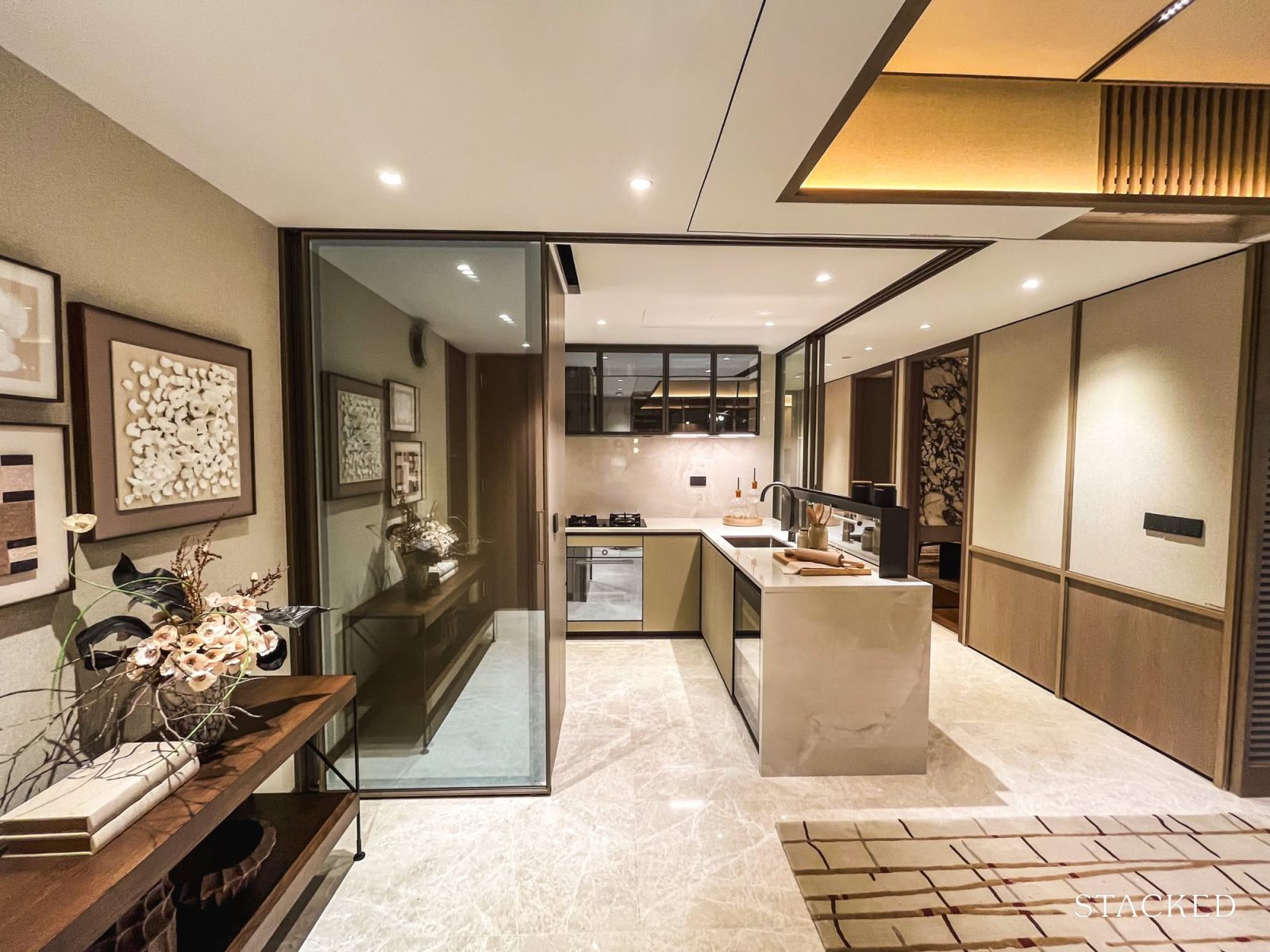
Straight ahead is the kitchen that can be enclosed with Rimadesio aluminium-framed glass sliding doors. It’s an L-shaped kitchen countertop that has windows on 2 sides, allowing it to be more of an open concept kitchen if you prefer.
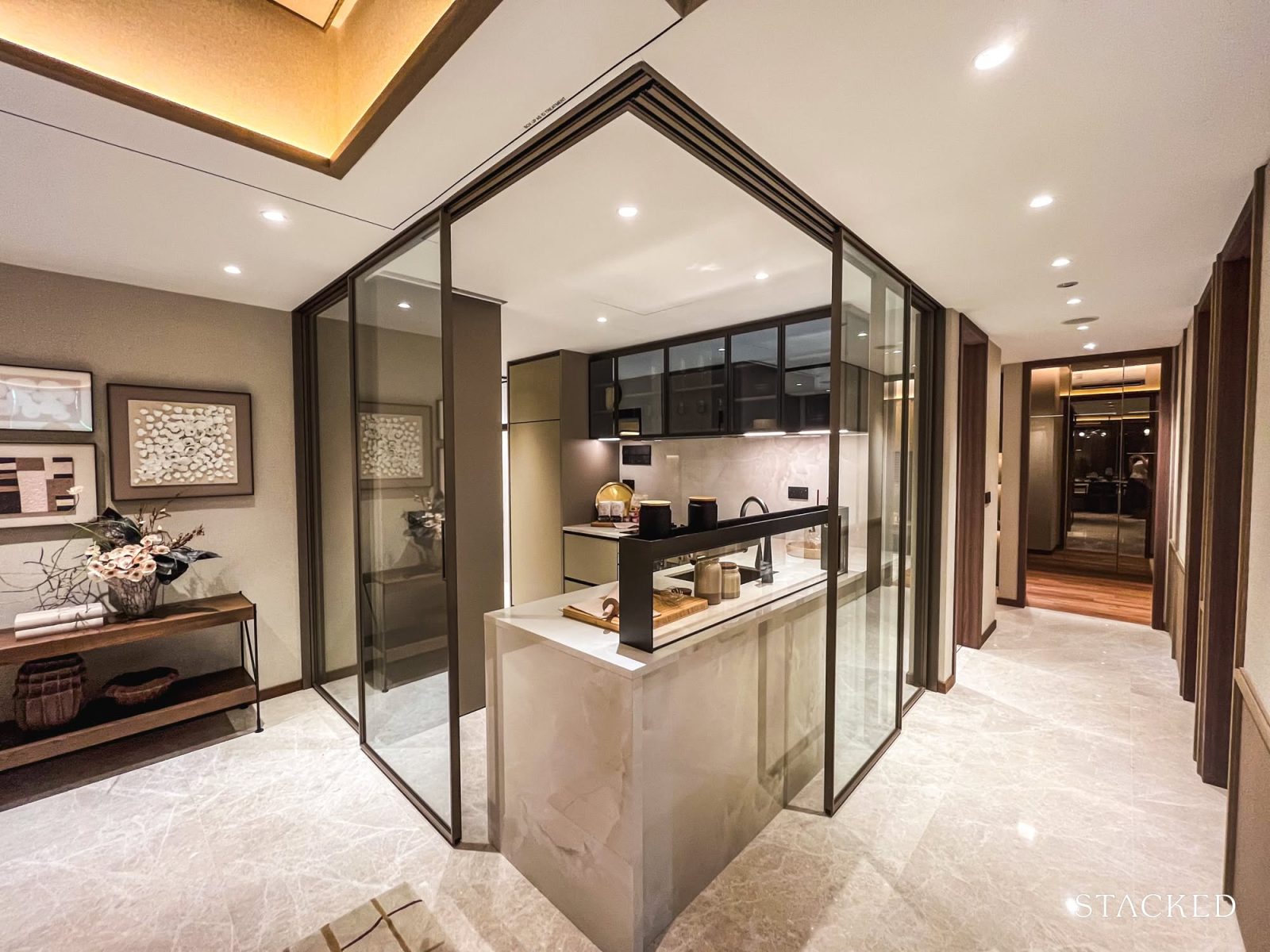
For a 3 bedroom apartment, the countertop space should be more than sufficient.
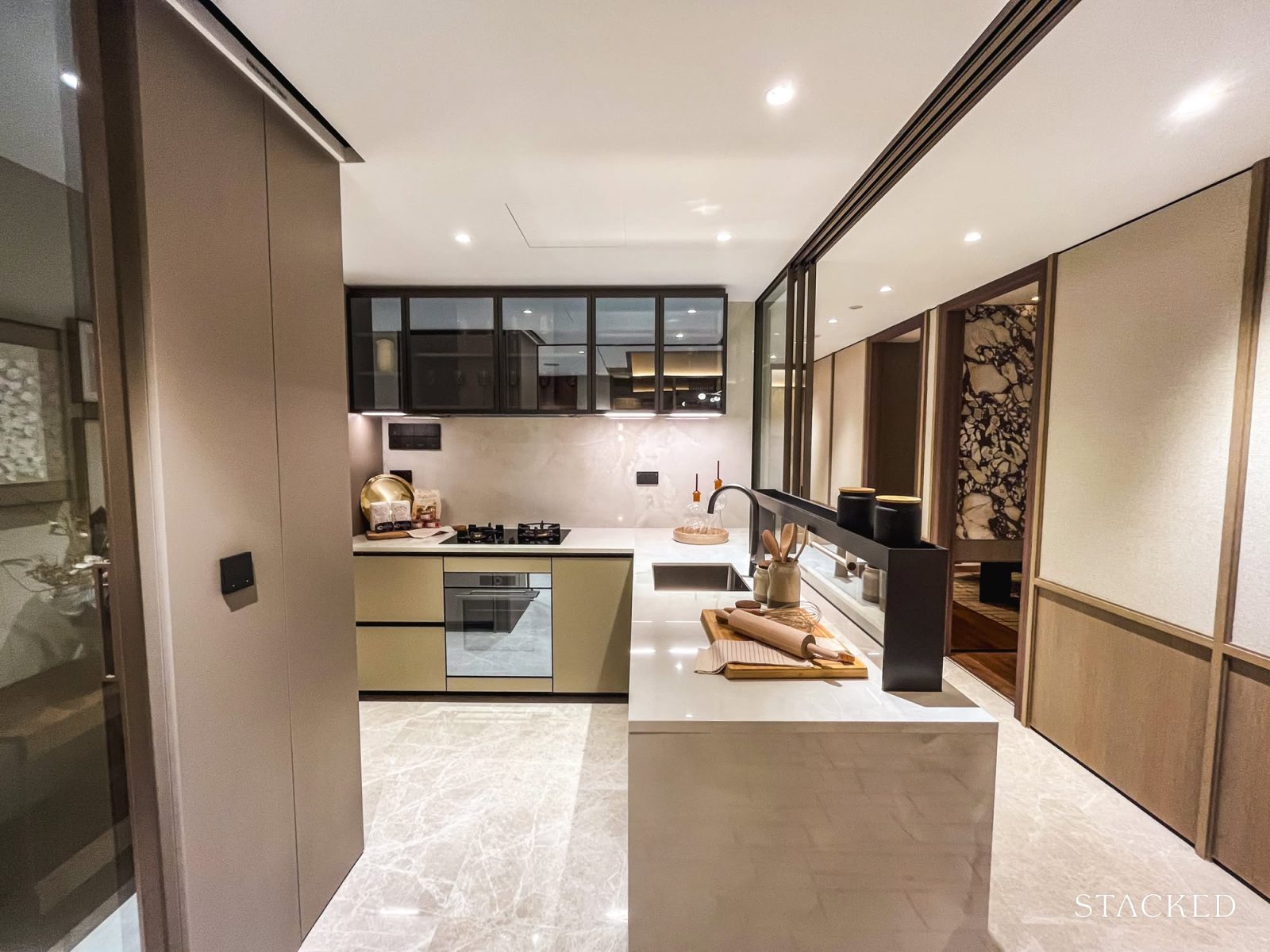
In the 8.6 sqm kitchen, there are branded built-in cabinets from Ernestomeda in glass, laminate and melamine finish. As you can tell, these are branded finishes that are reserved only for the Legacy collection, which does make it suitably luxurious.
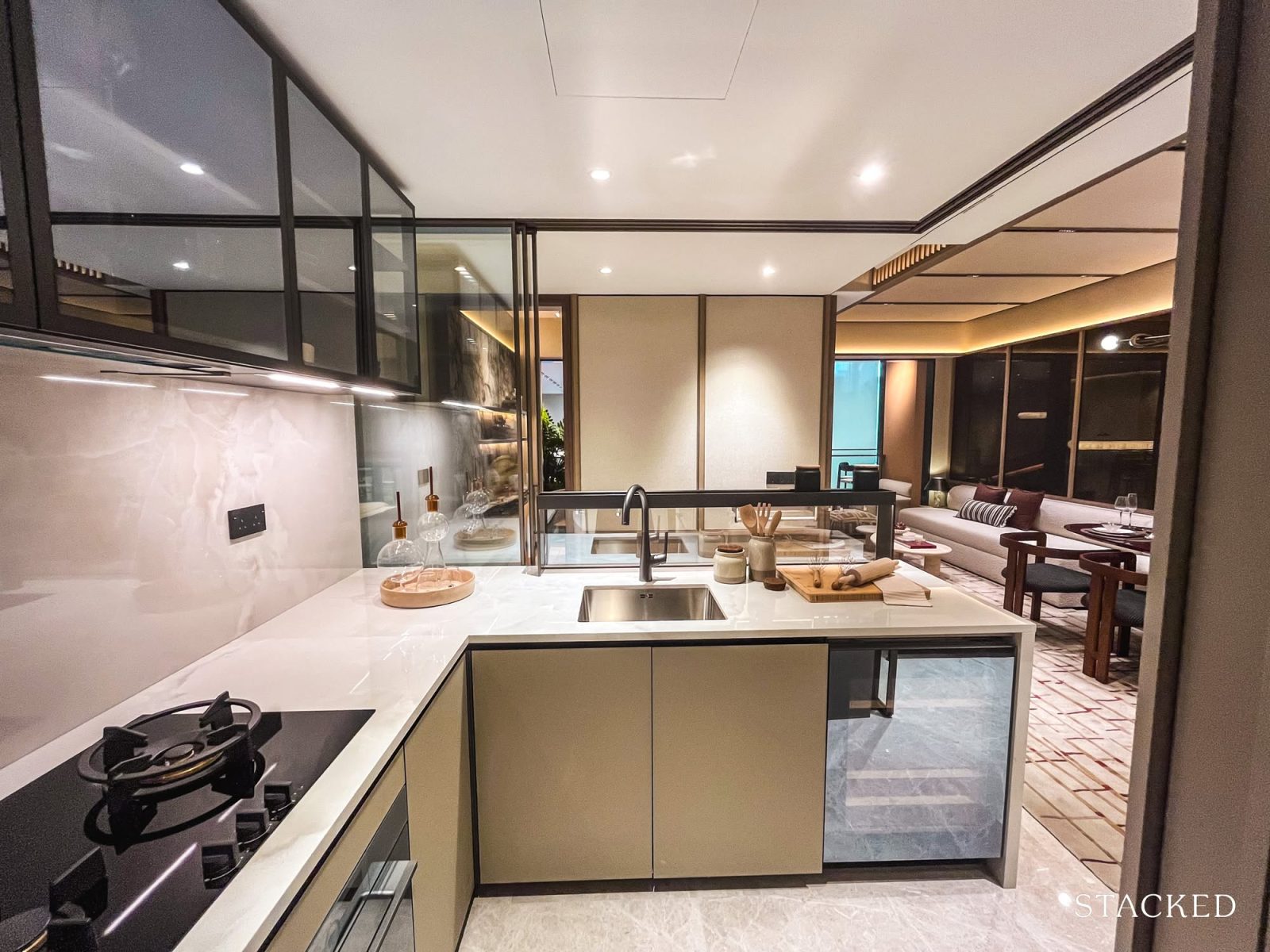
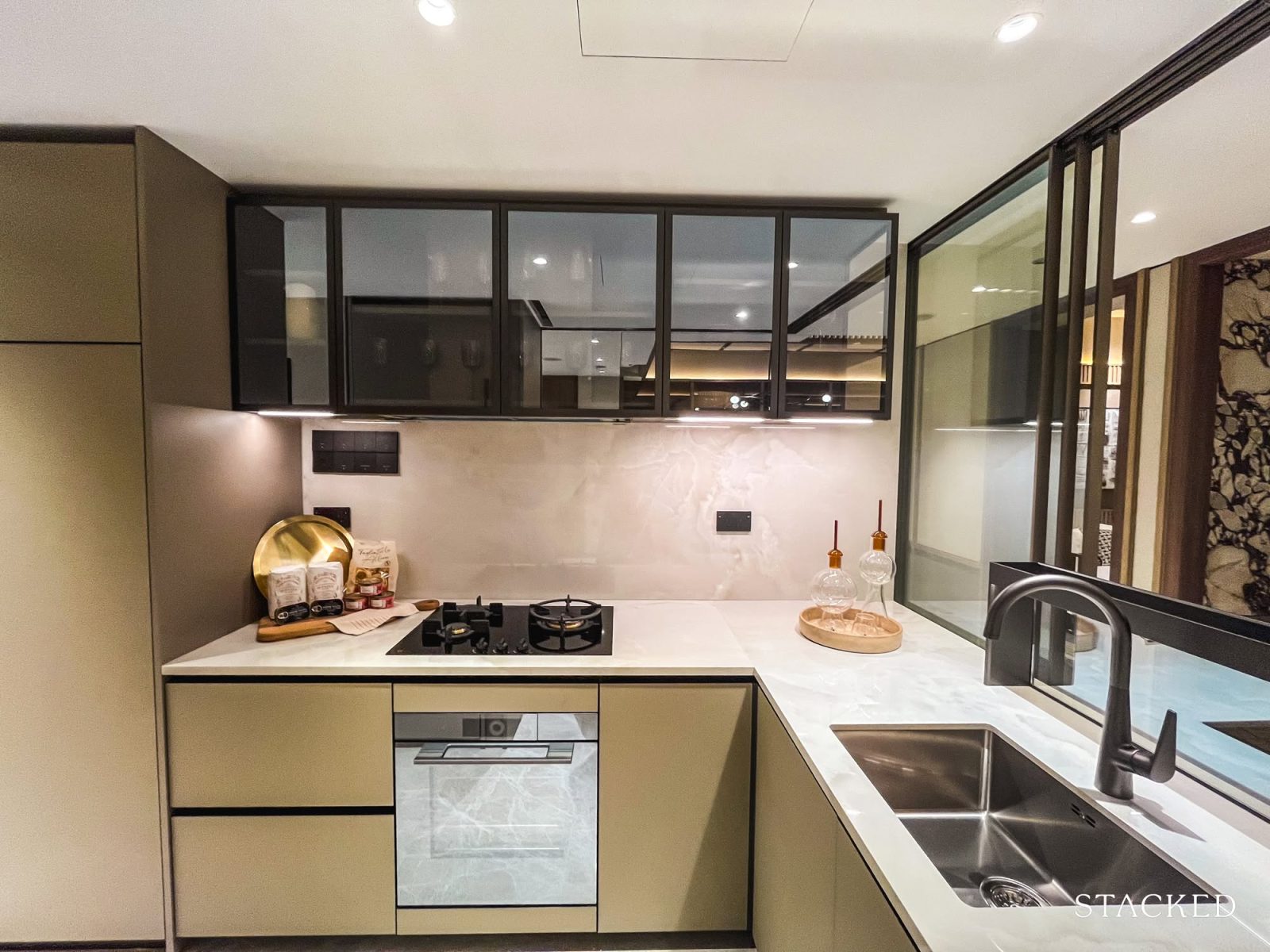
The appliances here maintain the elevated status of the apartment, with the gas hob, cooker hood, integrated fridge, built-in combi steam oven and wine chiller from Swiss maker V-Zug. The stainless steel basin and gunmetal mixer (as opposed to stainless steel for the other collections) are from Hansgrohe.
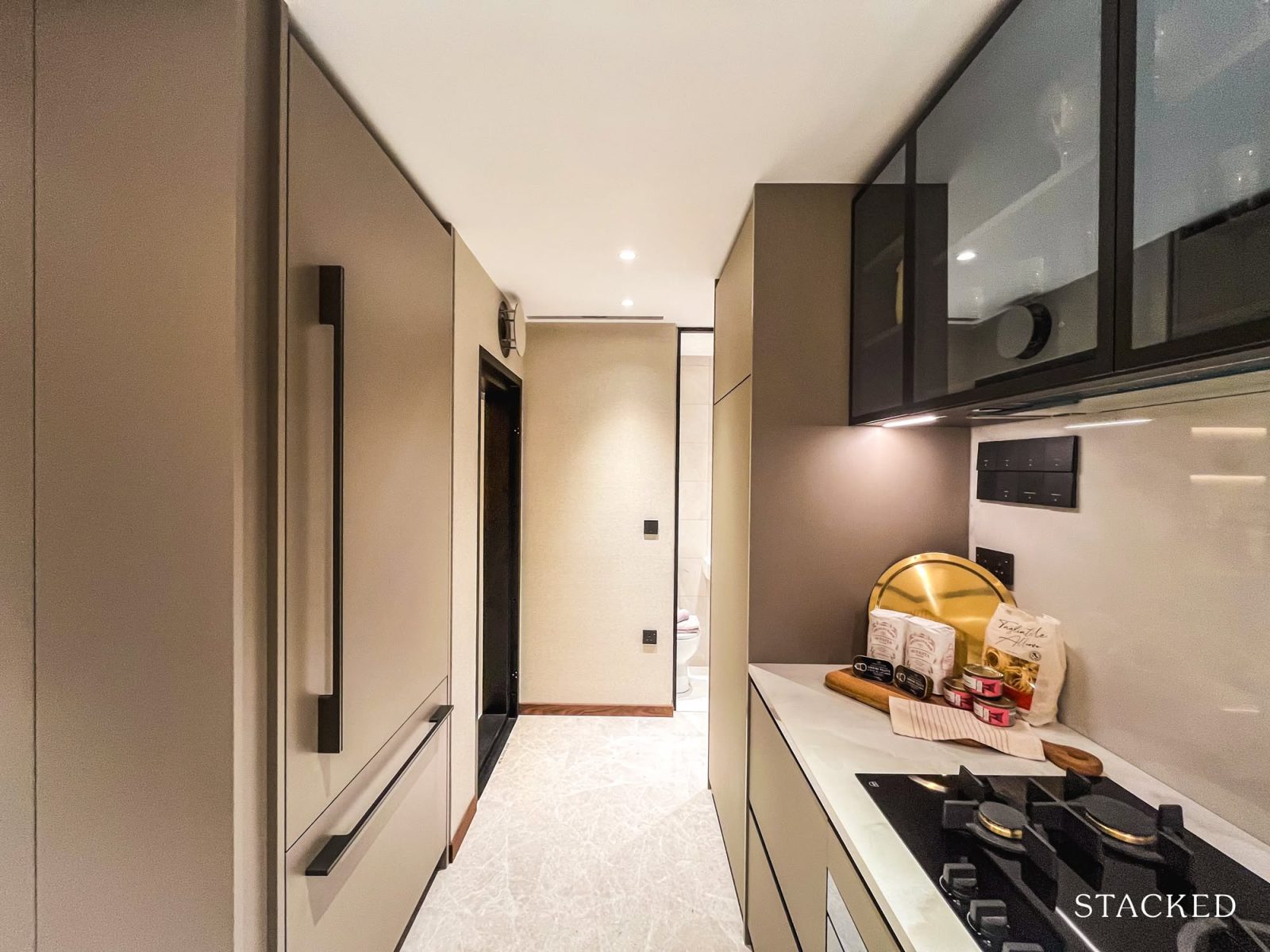
The separate washer and dryer from V-Zug are located in the yard area, which has a window for natural ventilation.
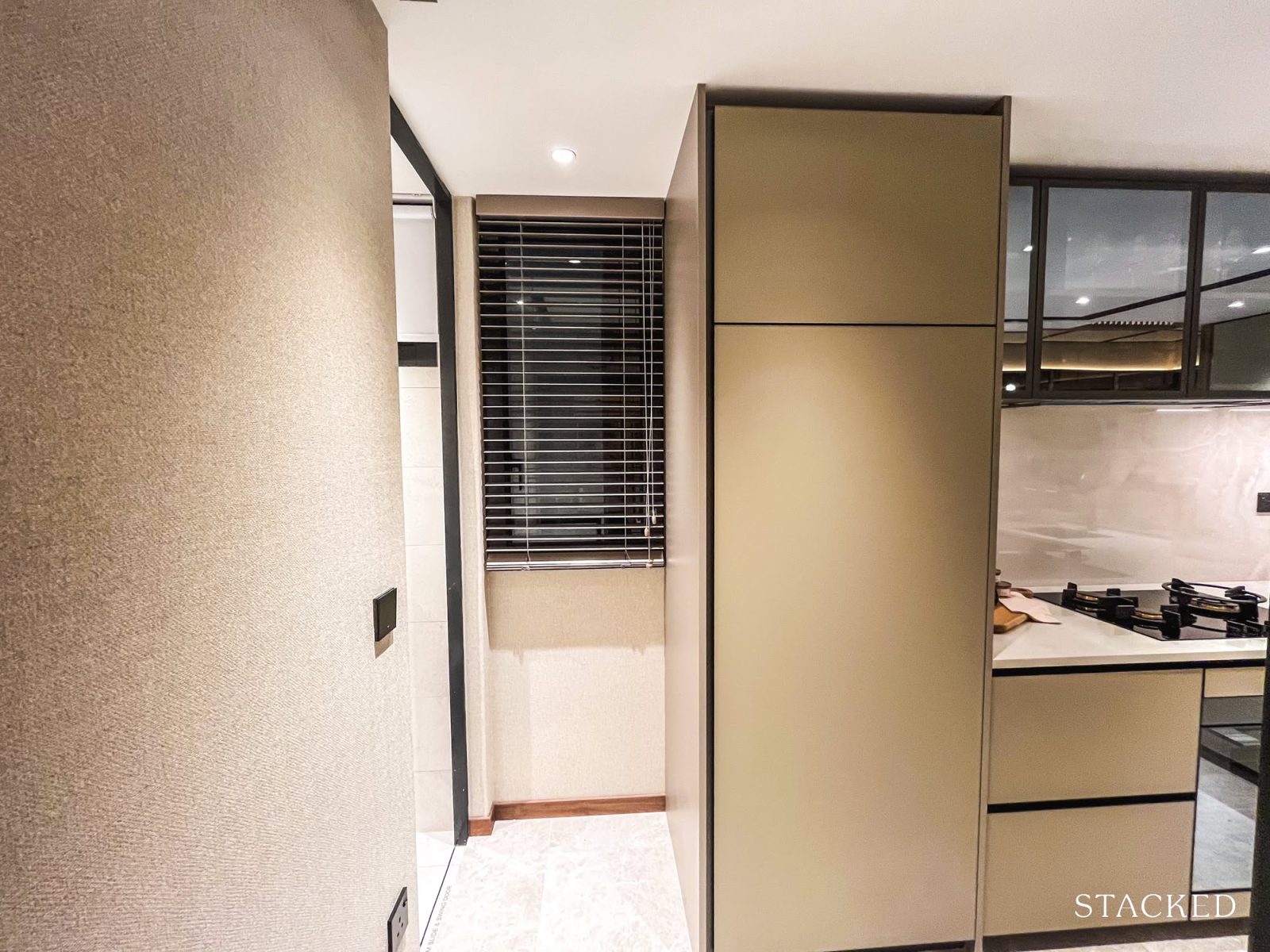
As expected from an apartment of this size, there is also a household shelter (3.7 sqm) and WC (1.3 sqm).
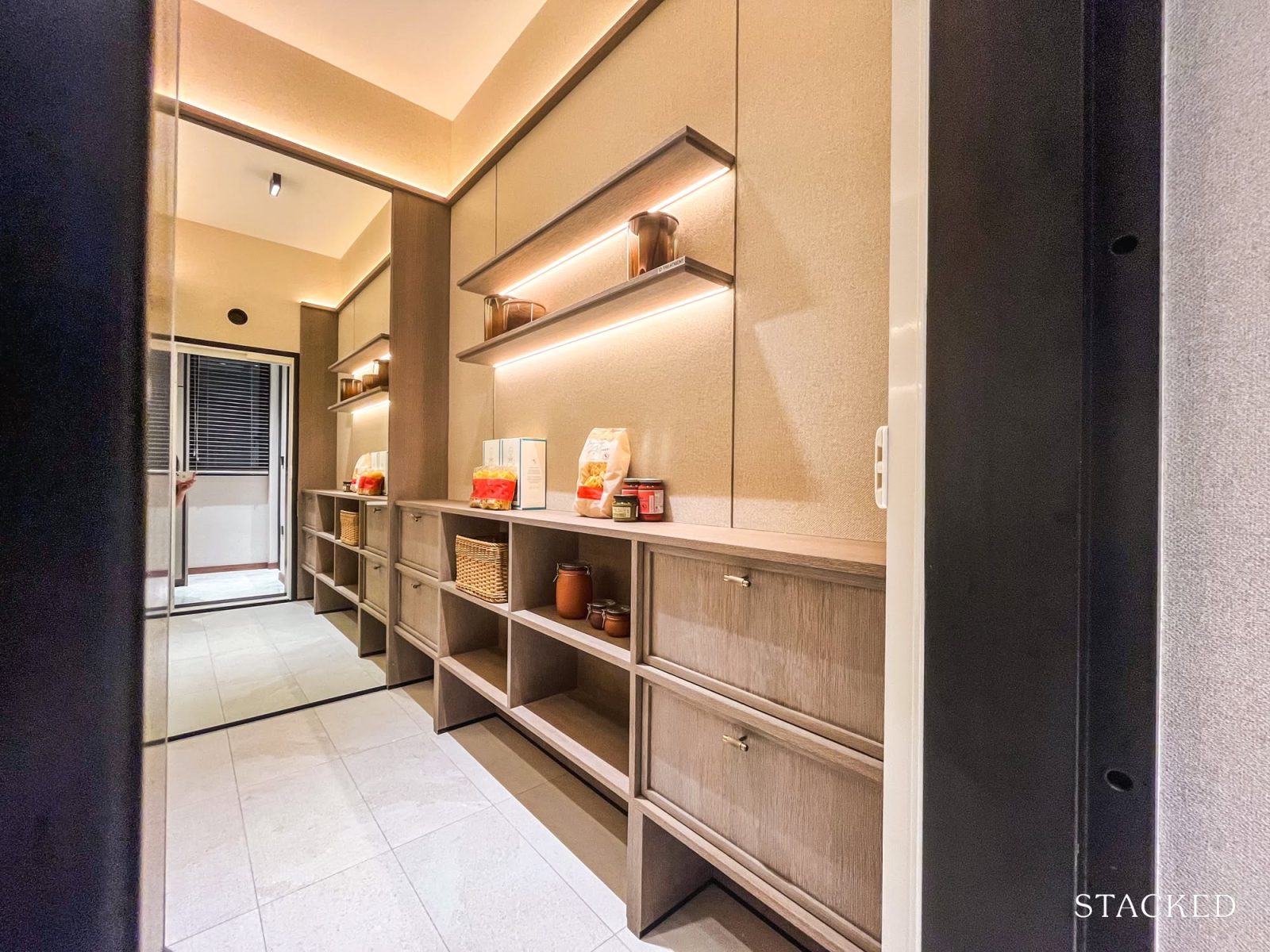
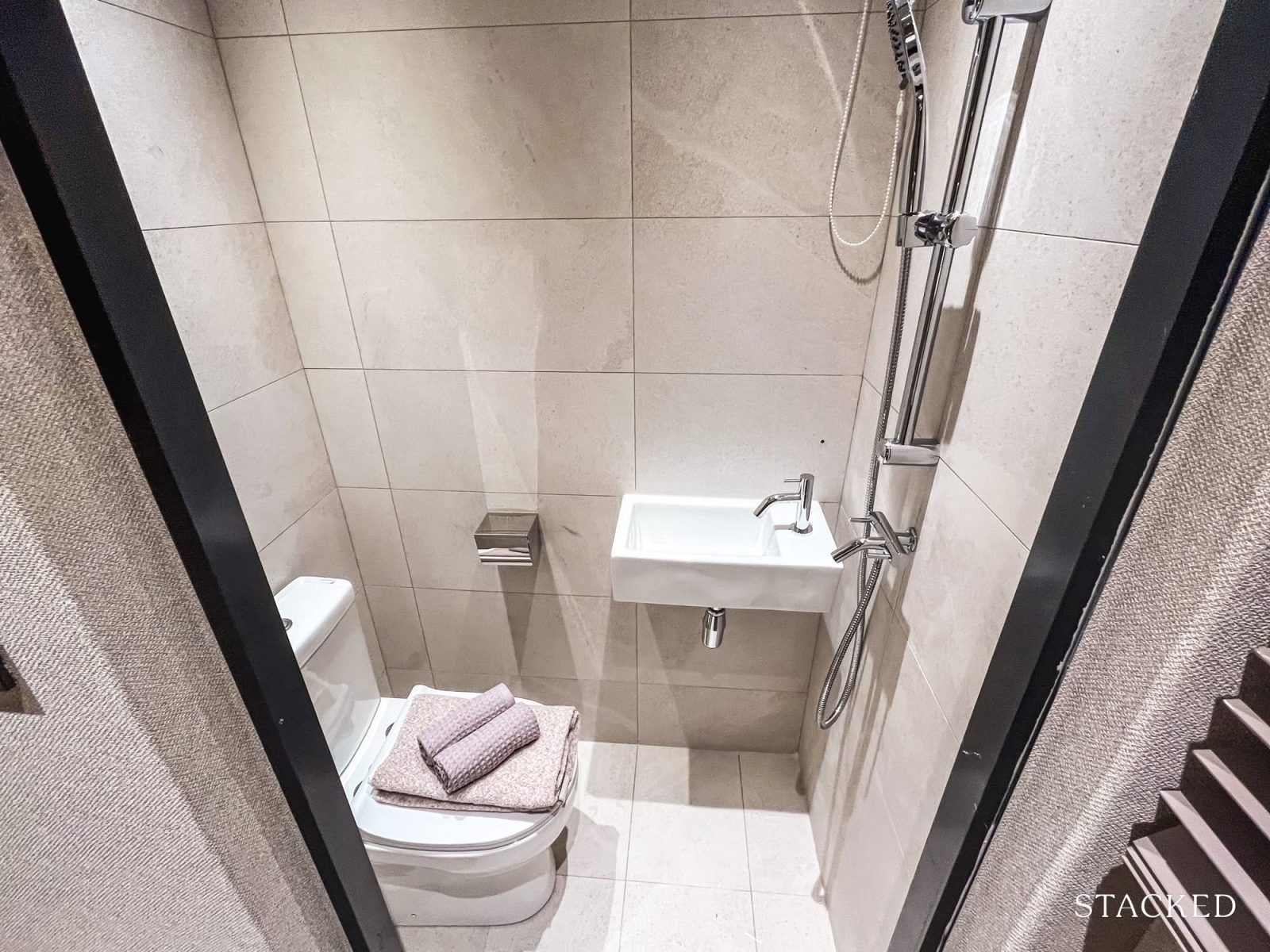
The former is typically used as a storeroom for many of us in Singapore, while some also have it as the helper’s room, given the proximity of a WC adjacent to it.
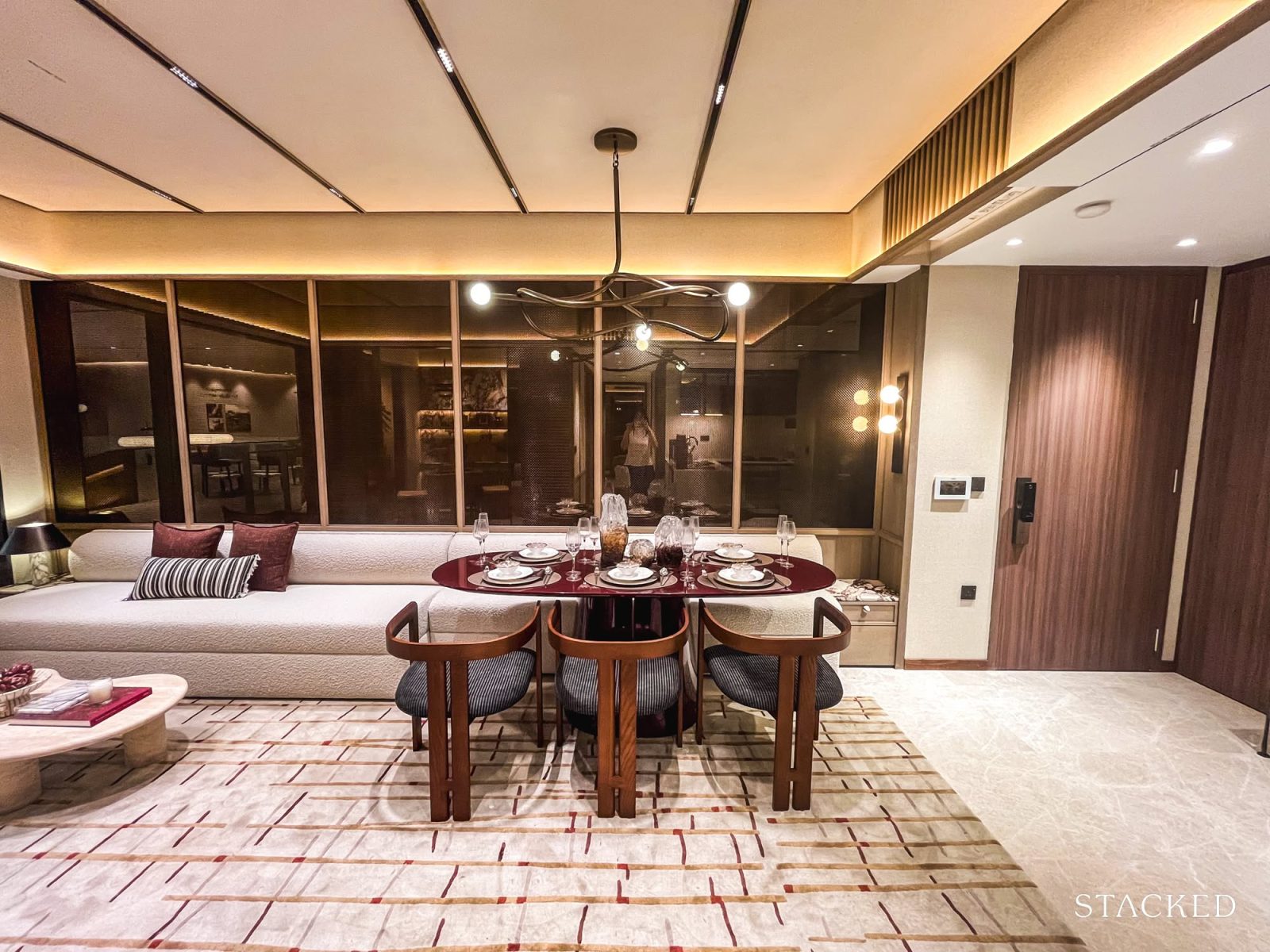
The dedicated dining area is to the right of the entrance and can accommodate a 6-seater set according to the floor plan.
That is also what the IDs have done, although I note that the chairs they have chosen are slightly bulkier. If you have more compact chairs, I think that the space should be comfortable for an extendable table that fits up to perhaps even 10 people. As it is adjacent to the living room, the size of the dining table would depend on your lifestyle, which will dictate which to prioritise.
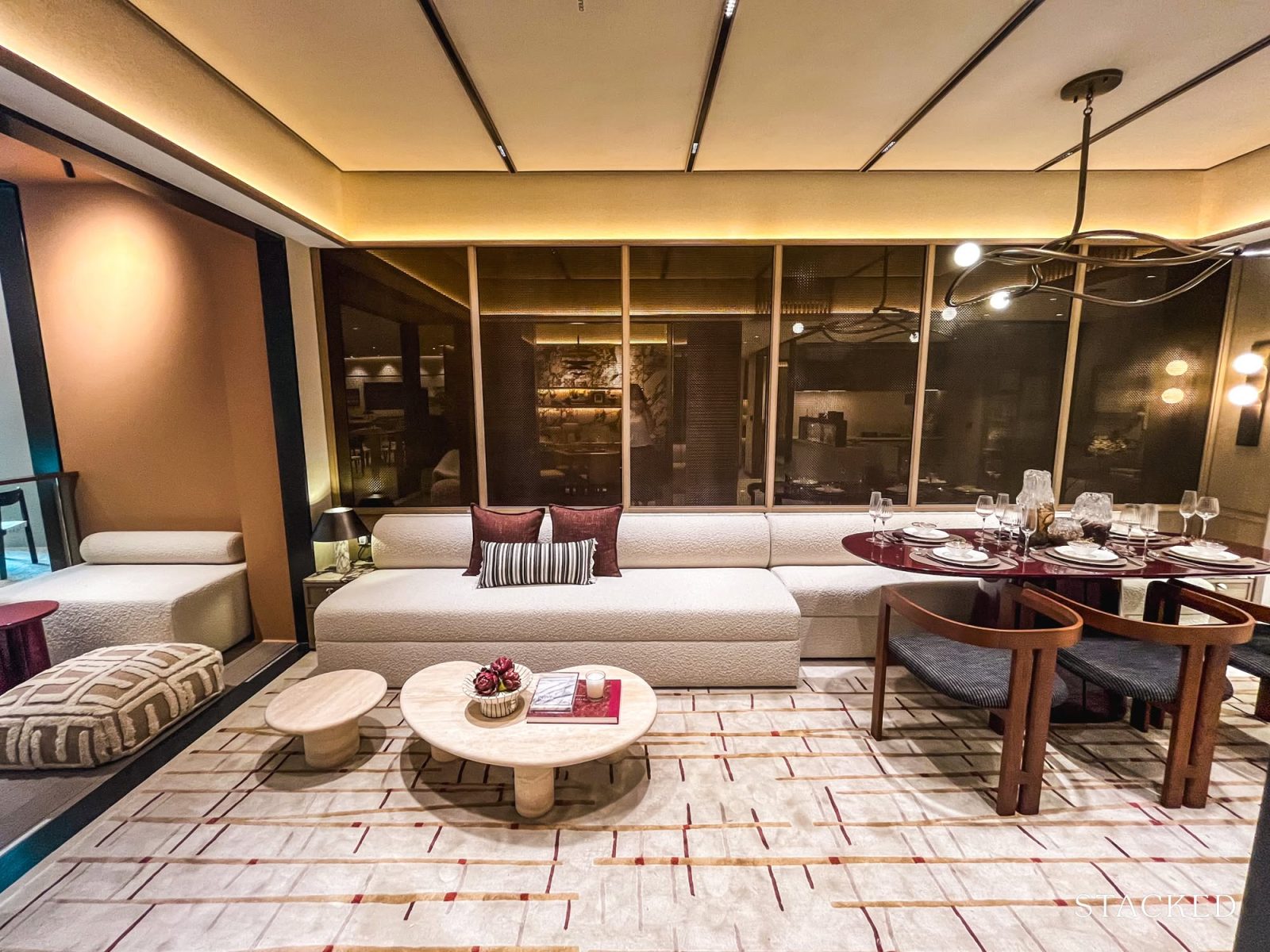
The living room should easily contain a 3-4 seater standalone sofa, although you would note that the showflat IDs tend to prefer the use of a continuous couch that extends from the dining area. Besides the cost involved in customising the piece of furniture, I think that it may be quite a sensible choice as it maximises the usable space. The TV to couch width stands at 3.1m, which should be marginally better than the more compact 3 Bedroom units.
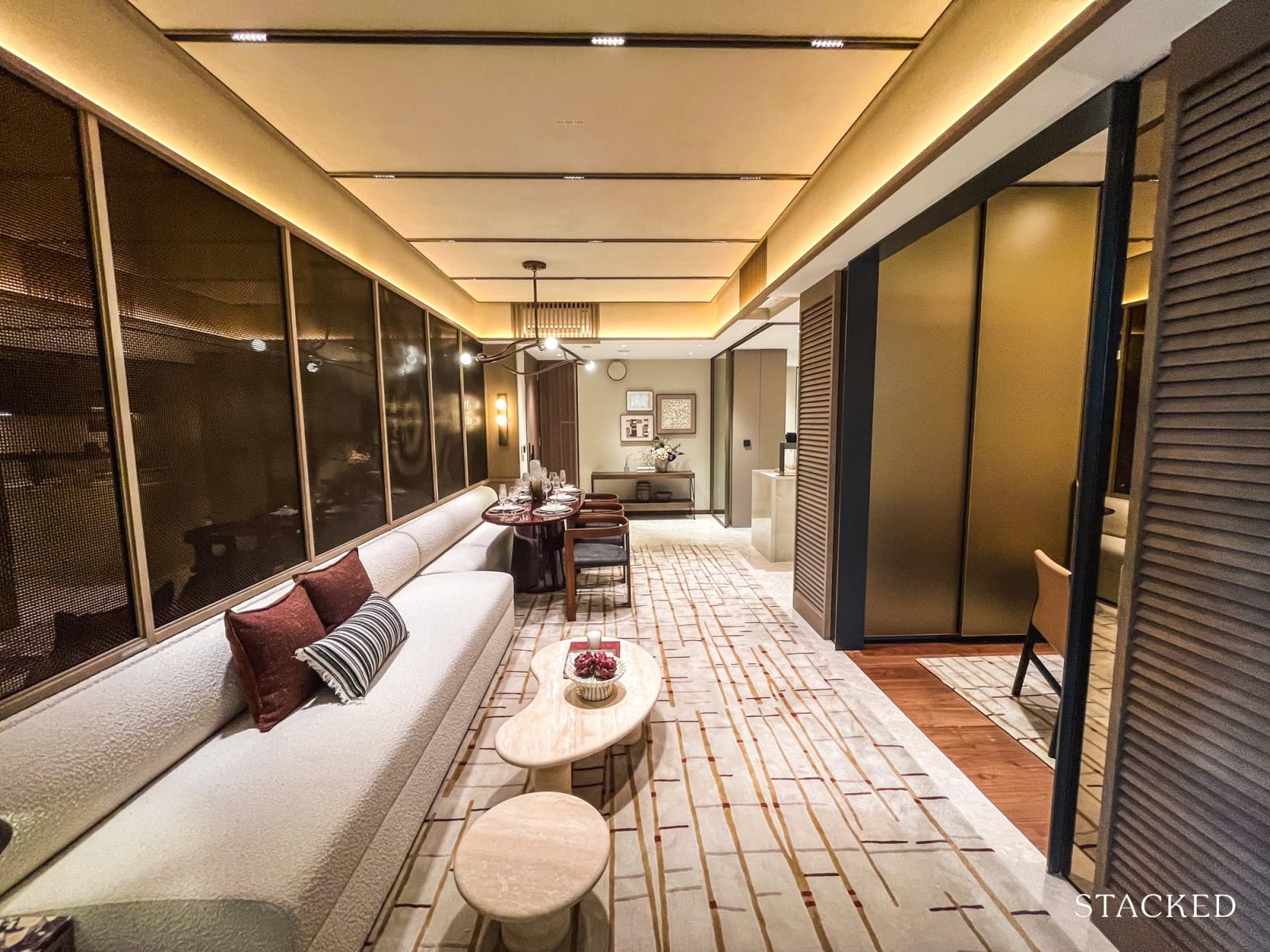
That said, there will be no TV in the showflat, as the IDs have “taken down” the walls of the adjacent Bedroom 3 to make the apartment feel more spacious and demonstrate an option for buyers. As this is not a PPVC development, the developers have even offered the option of hacking the walls on your behalf upon purchase.
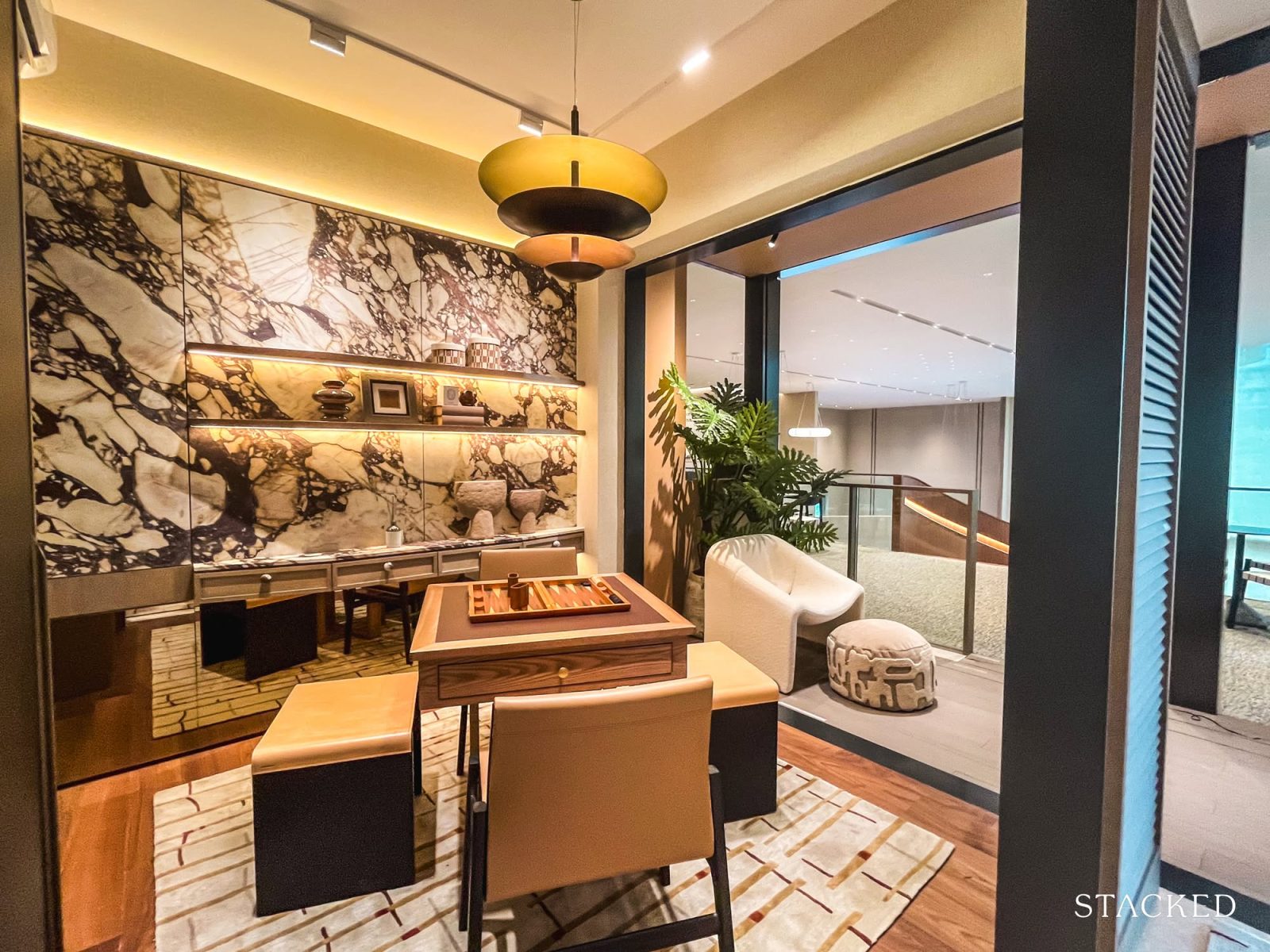
Bedroom 3, which stands at 8.7 sqm, has been designed as a games/tea room and is the smallest of the 3 bedrooms. By default, it will come with a built-in floor-to-ceiling wardrobe and engineered timber floors and would ordinarily fit a Queen size bed if you used it as a bedroom.
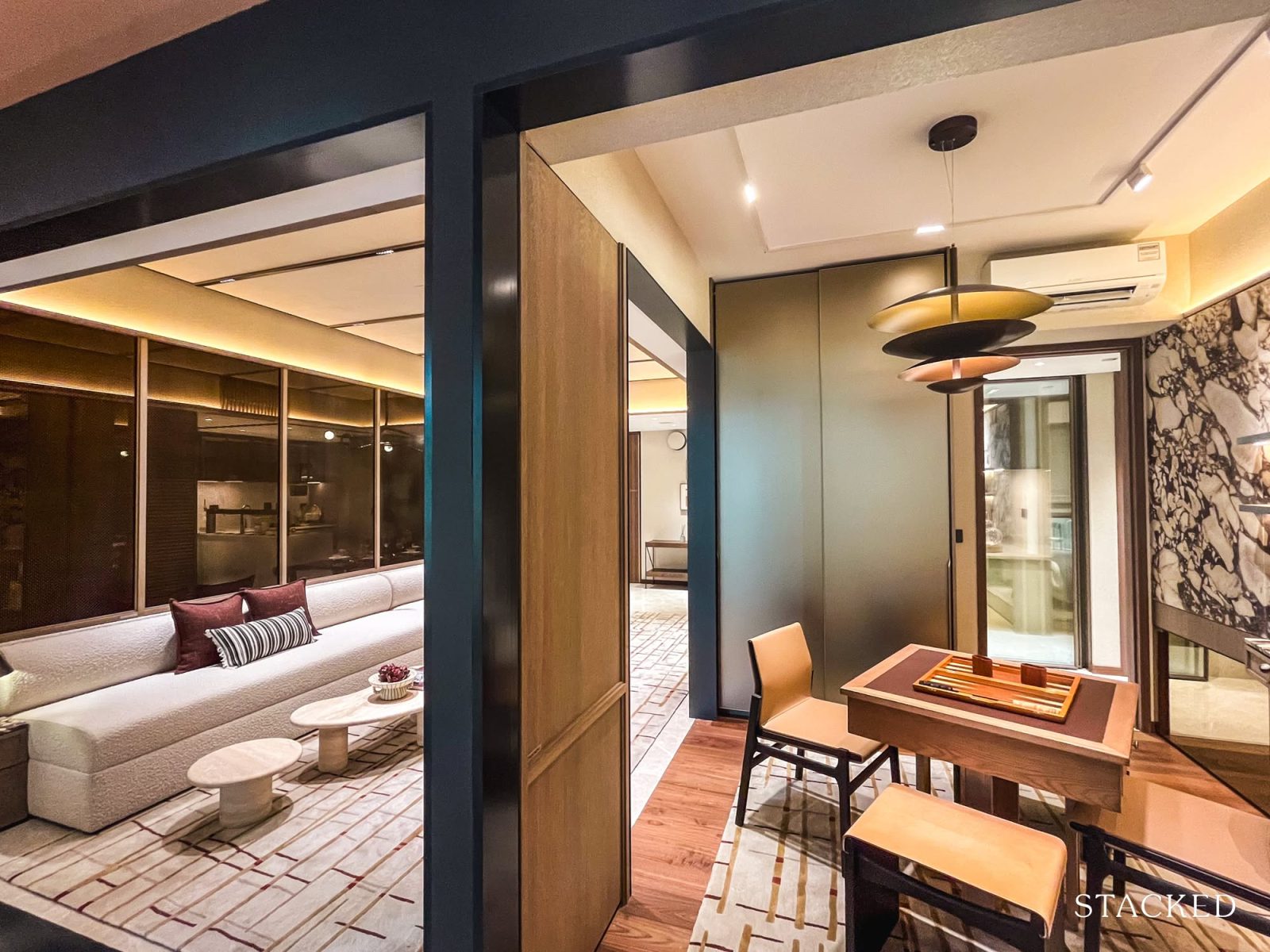
Both Bedroom 3 and the living room are connected to the 9.4 sqm balcony. As part of the ID treatment, the balcony has been levelled with the apartment itself, which is an option you could consider as it provides more seamless access between the indoors and outdoors, especially if you have the elderly or young staying with you.
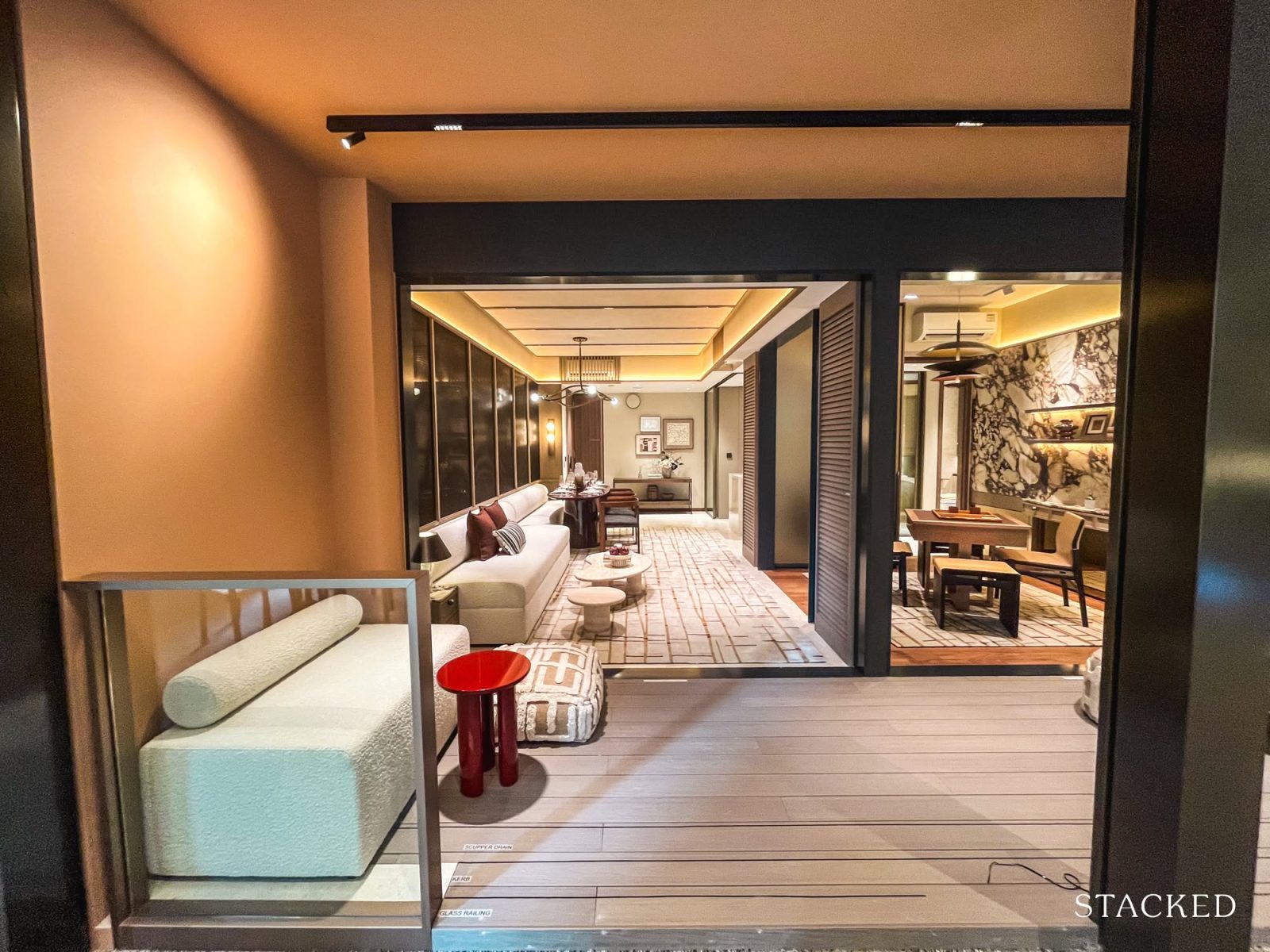
The balcony is of a good and practical size. It might be a bit of a squeeze if you try to have a full dining set here, not so much the length of the table, but more of the width. That said, if you’d like to have a coffee table and some chairs here, that is completely possible.
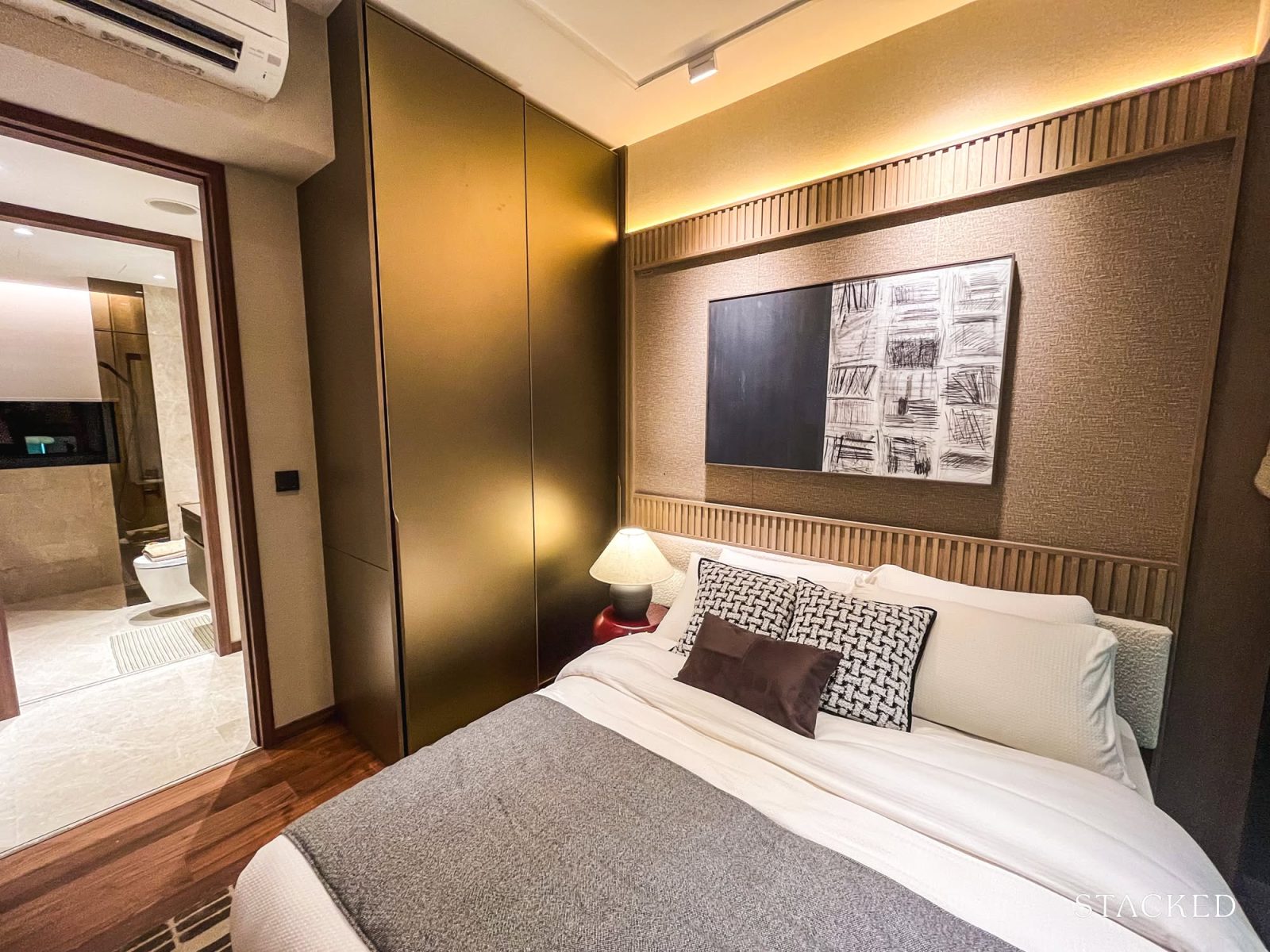
Moving on to Bedroom 2, which stands at 9 sqm. As you can tell, it will be able to accommodate a Queen size bed and a side table, although doing the latter may cause a slight obstacle in accessing your wardrobe.
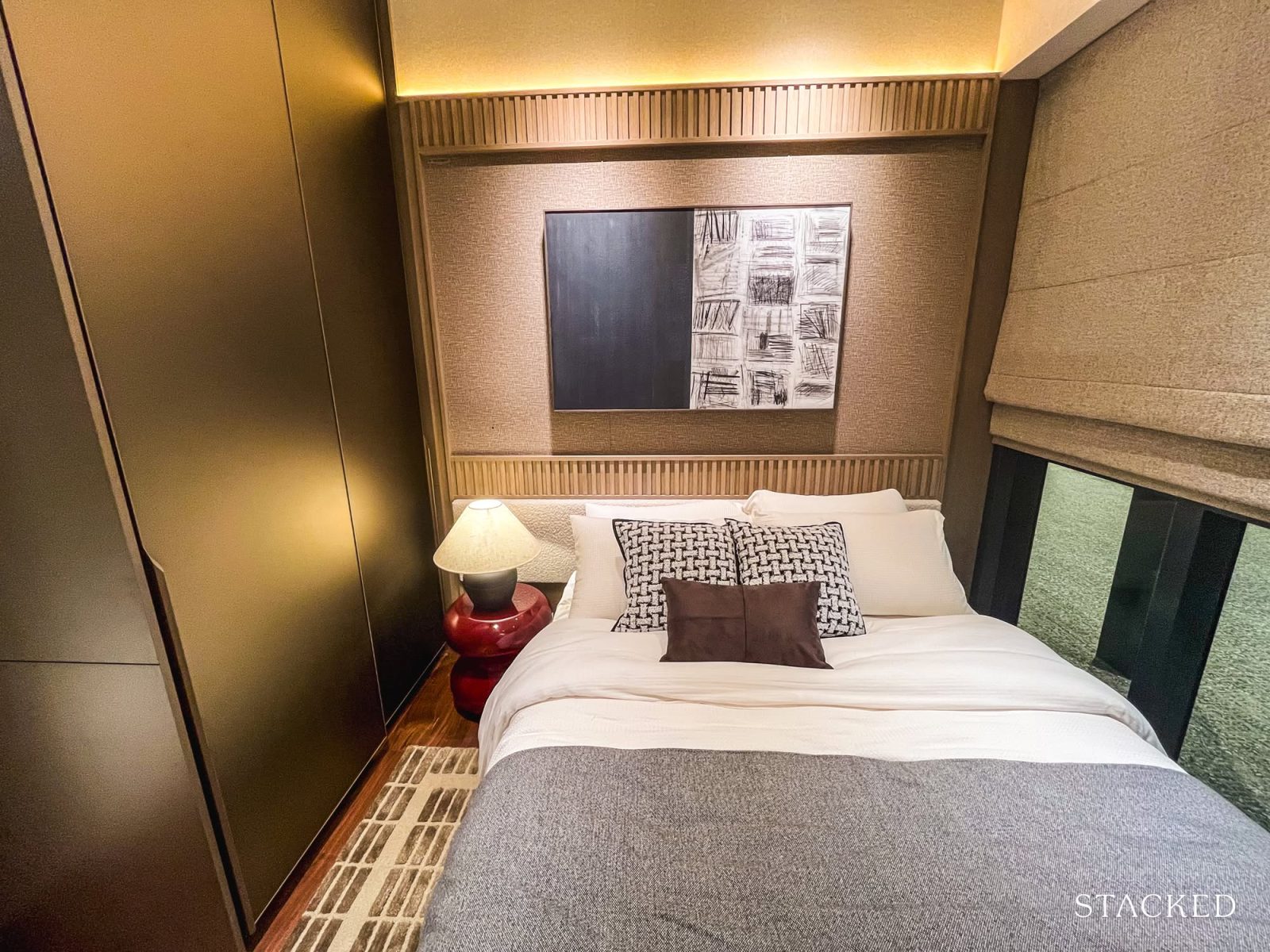
A better idea may be to have a Single bed instead, leaving room for a study table or dresser. The full height sliding wardrobe comes standard, and the ones in the Legacy collection have a more premium finish to it.
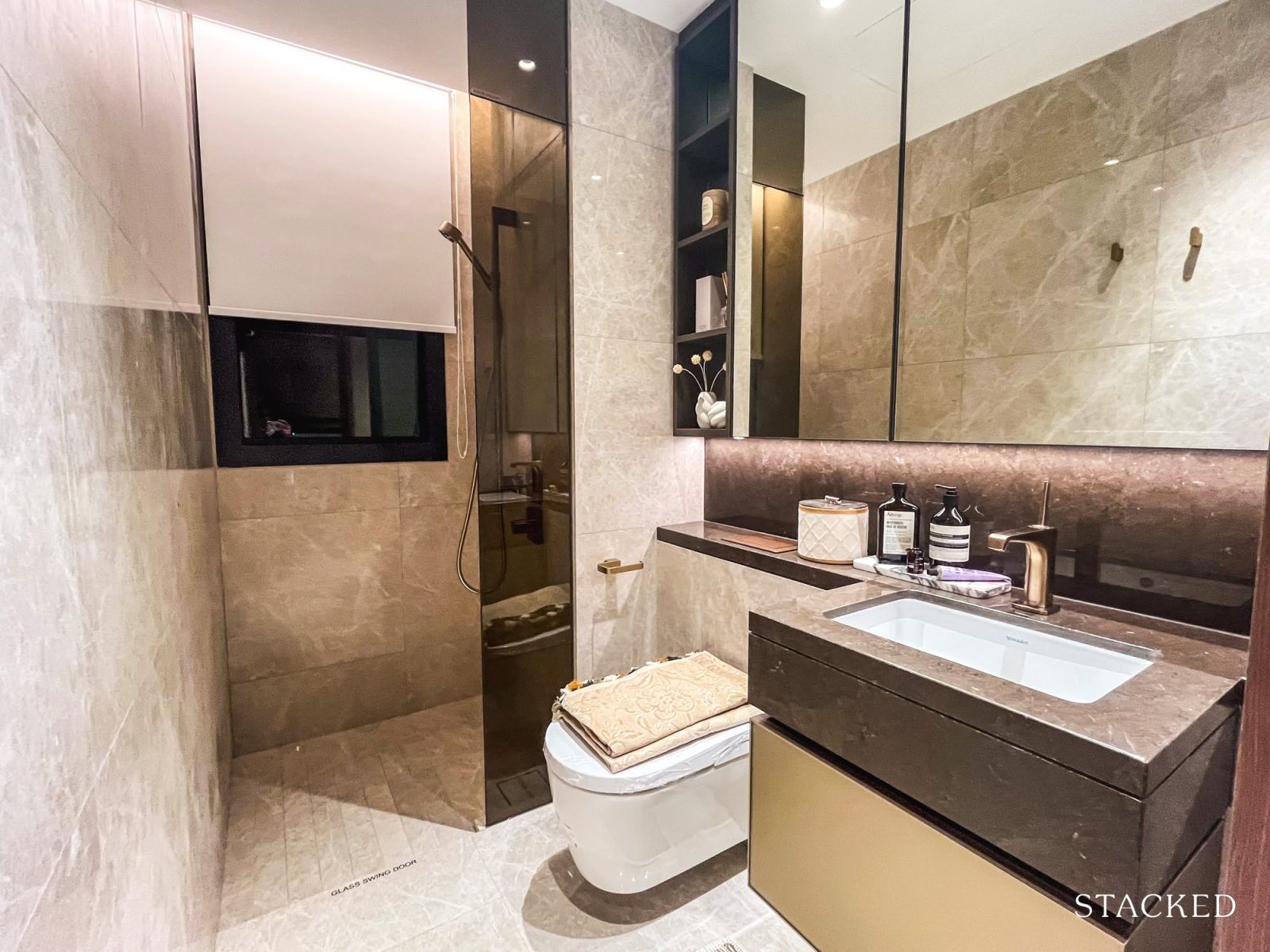
Both common bedrooms share the use of Bath 2, which is of an average size at 4.2 sqm. Much to the delight of some, there is a window here for natural ventilation. As this unit is part of the Legacy collection, the wall, floor, and countertop will all be in marble, giving a luxurious feel to the entire bathroom.
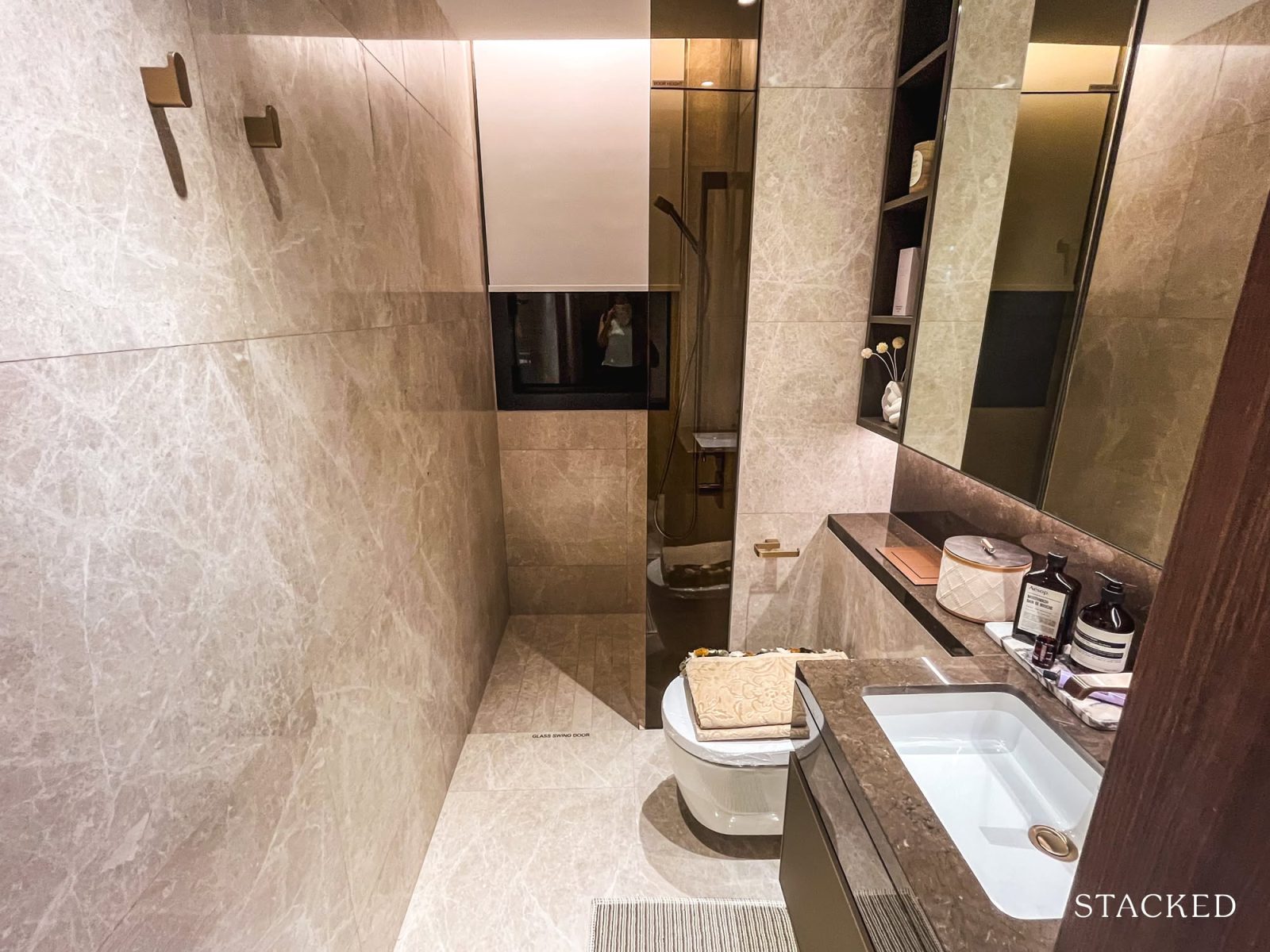
The choice of fittings is also of a higher standard, with the basin mixer, handheld shower, flush plate and hooks in a matte bronze finish. While Hansgrohe is already a premium brand used for the other collections, the Legacy collection brings it another notch up with the choice of AXOR (Hansgrohe’s upmarket brand) basin mixer and handheld shower. The wall-hung WC and undercounter basin are from Duravit.
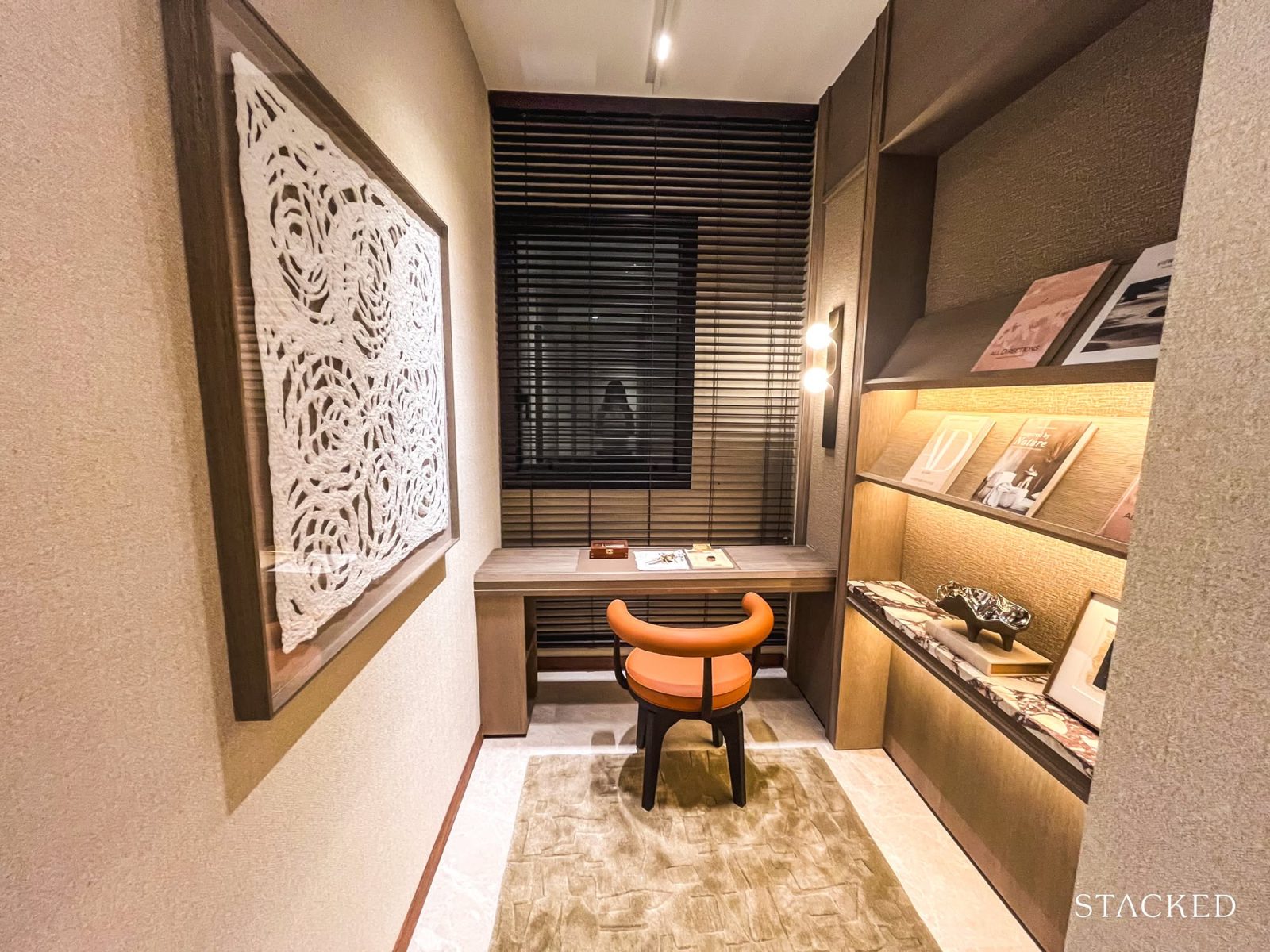
Besides the 2 common bedrooms, there is also a Flexi room beside the Master Bedroom. At 4.5 sqm, this will not be fit for a guest room, but might serve as the helper’s room for some. You could, of course, use it as a study, as the IDs have done here. There is a window to let in natural light, so that helps in making the room feel less claustrophobic. Alternatively, as the Flexi is beside the Master Bedroom, you could also combine them and transform this into a walk-in wardrobe.
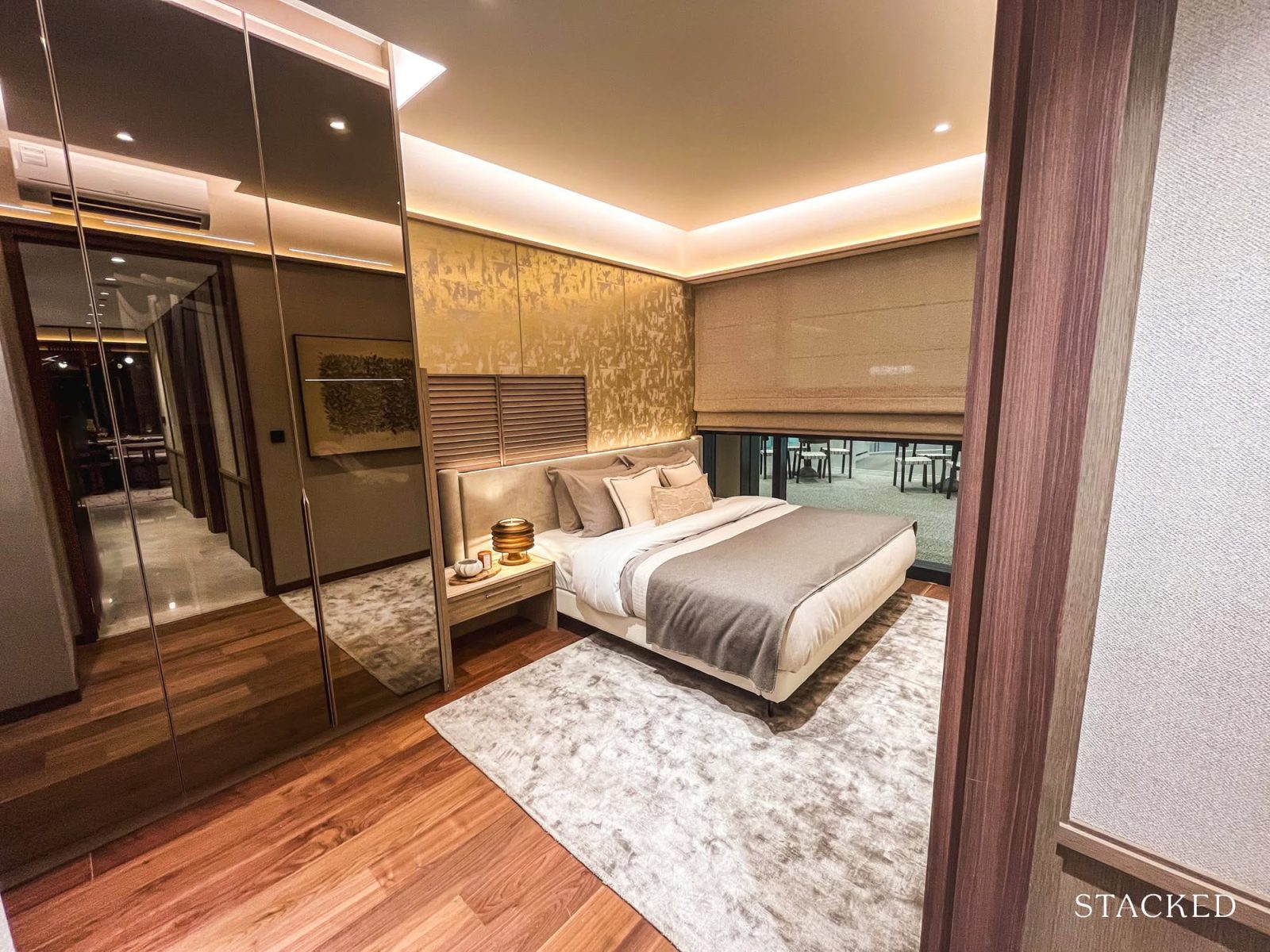
The Master Bedroom is 15 sqm in size, which is more than 50% larger than the other 2 bedrooms. It instantly feels more spacious, with plenty of walking room.
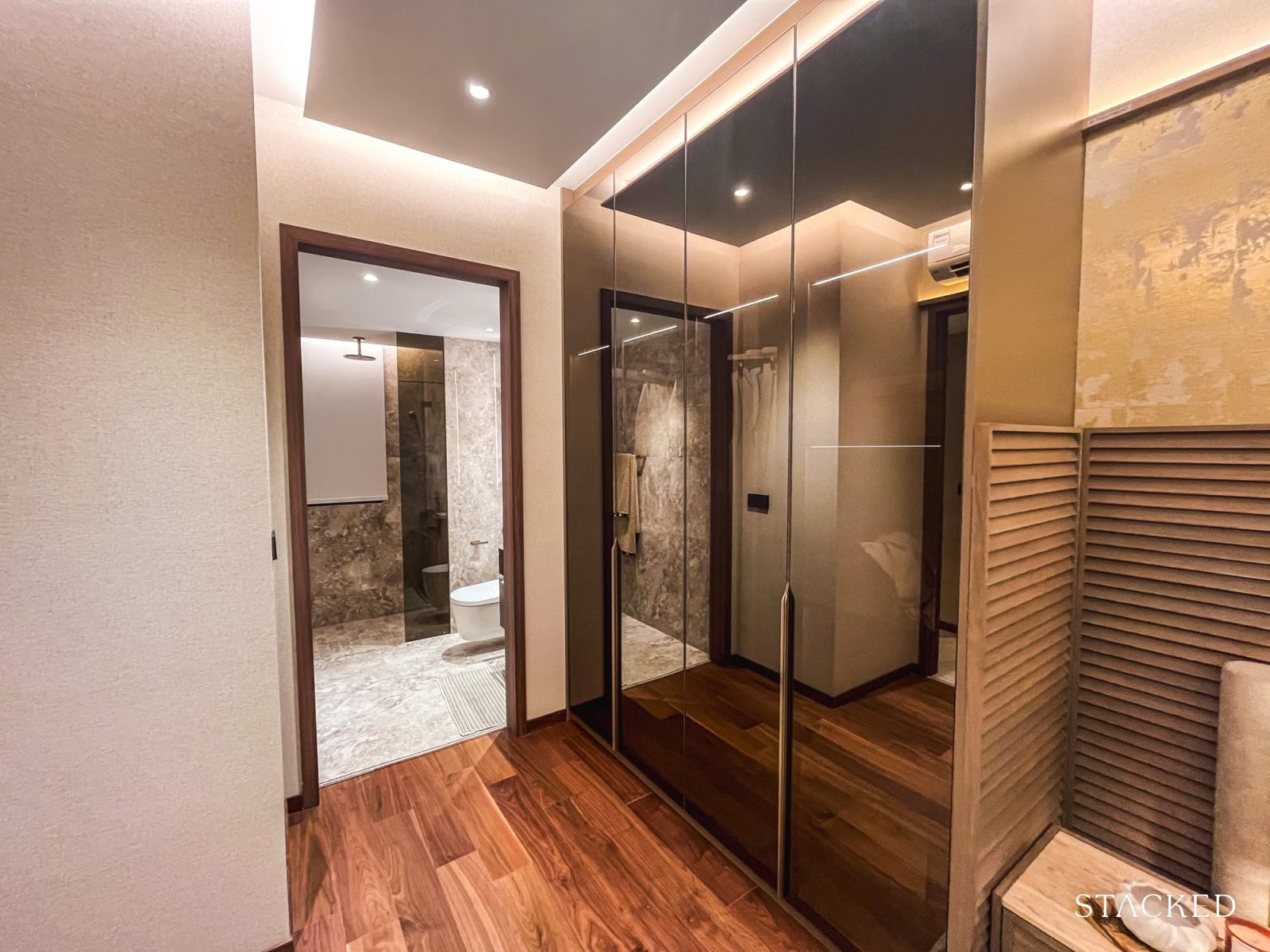
The built-in wardrobe is also different here, with 4 swing glass doors that have a reflective finish to them. The thing about glass doors is that when done well, there is really a touch of elegance, which is what I experienced here.
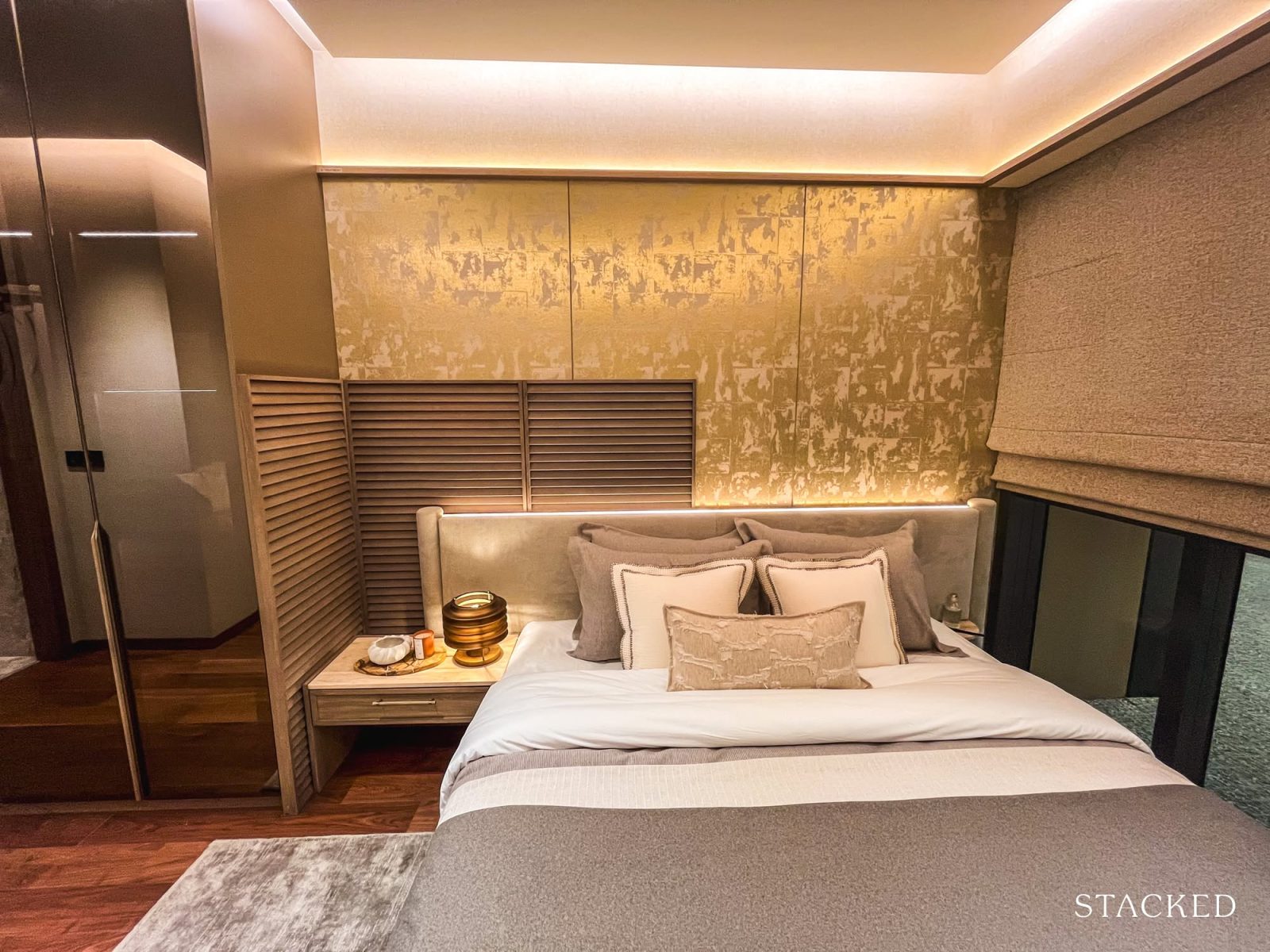
Even with a King size bed, you can tell that the bedside table is pretty sizable by most standards, highlighting the expanse of this room.
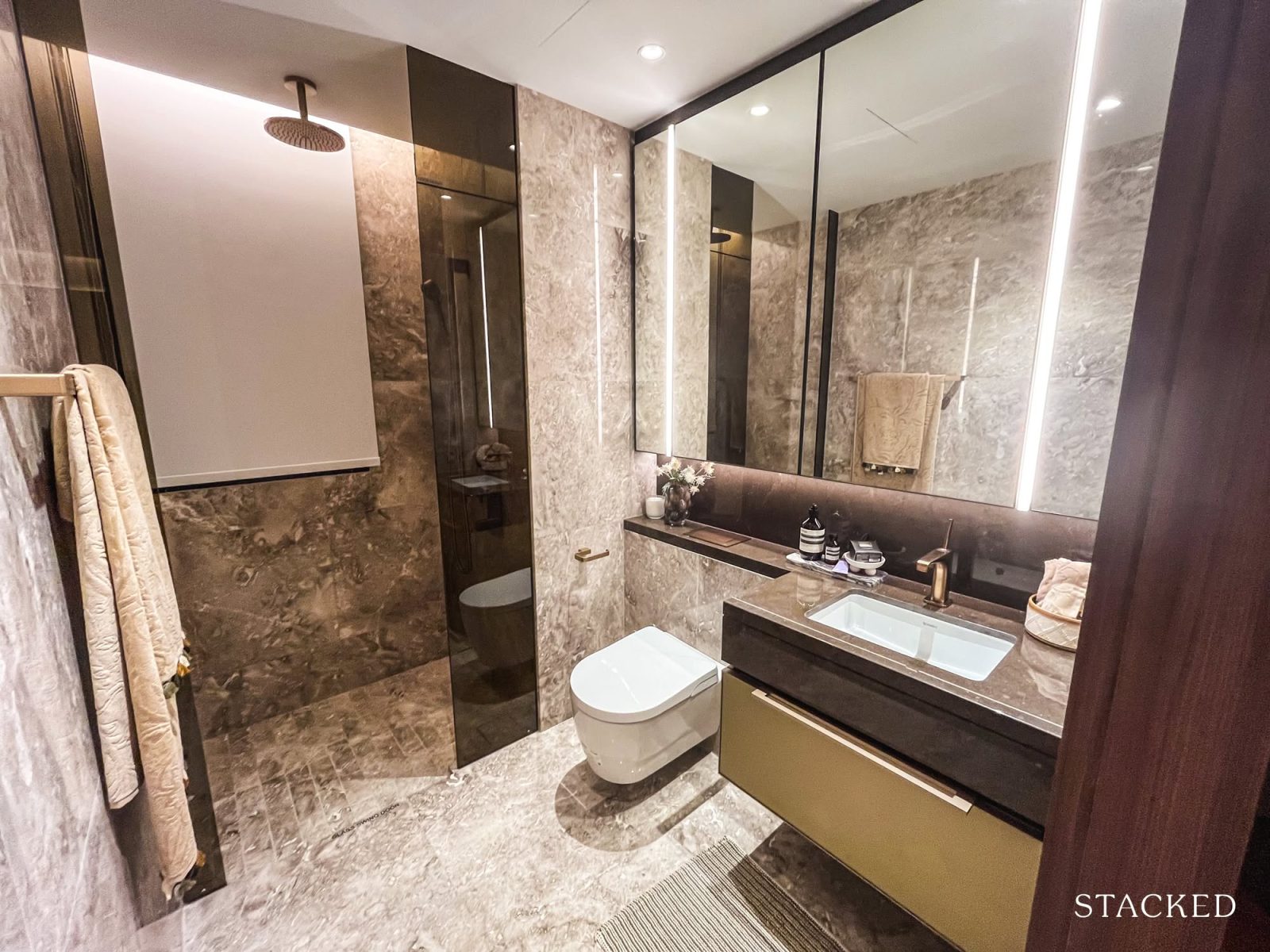
Similar to the common bath, the Master Bath will be decked out in marble, albeit in a slightly different tone. It is slightly larger at 4.9 sqm and will also have luxurious bronze AXOR fittings that include the basin mixer, handheld shower and overhead rain shower.
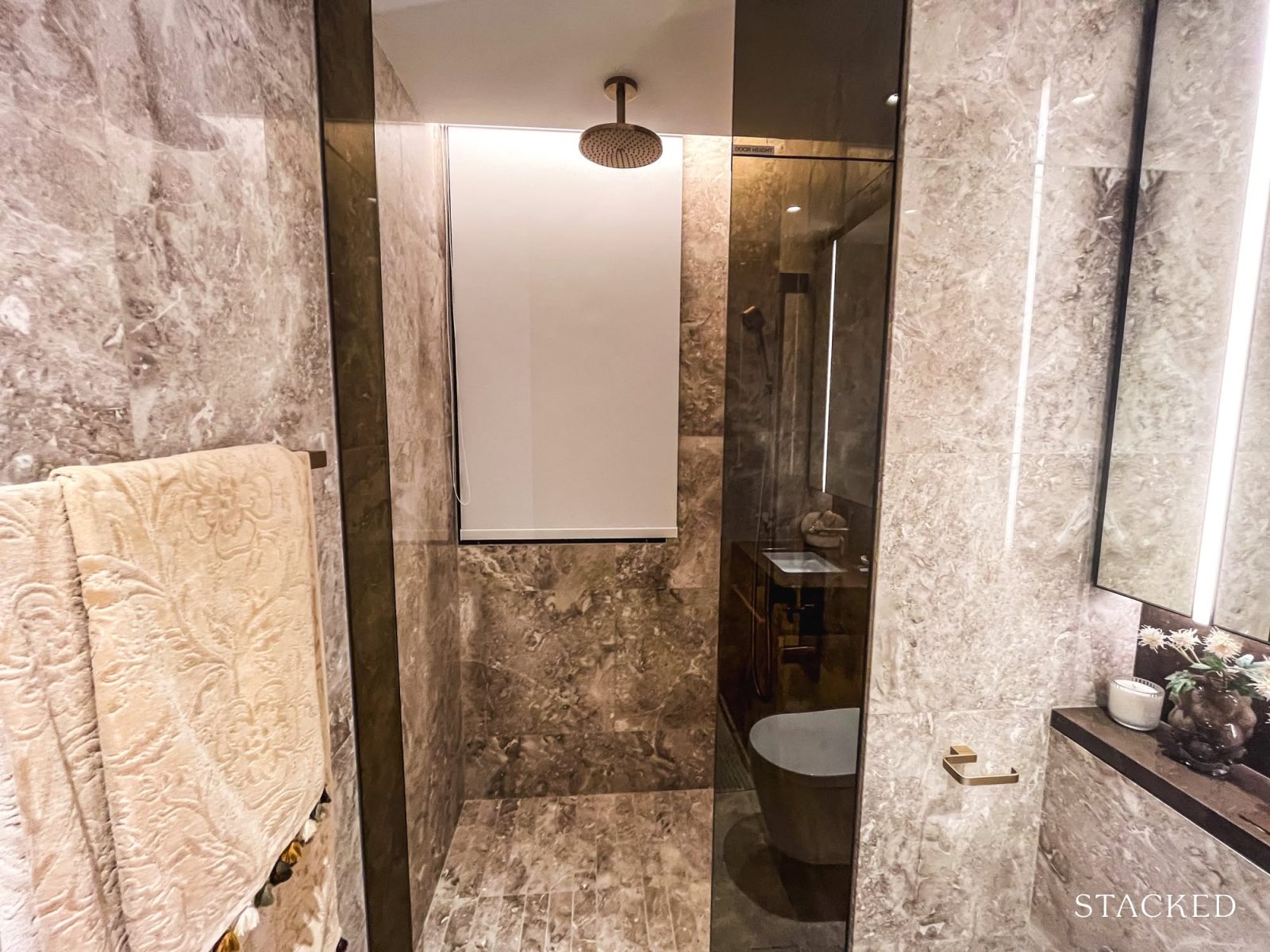
AXOR designs tend to be more unique and stylish, and this should come as no surprise since the brand works closely with world-famous designers such as Philippe Starck, Antonio Citterio, Jean-Marie Massaud and Barber Osgerby. Just like the common bath, the one here comes with a window for natural ventilation as well.
The Robertson Opus Location Review
The Robertson Opus’ location is the epitome of living in the CCR – transport connectivity and plentiful options for dining and shopping, nature, arts and culture, business and education.
Let’s go step by step. Fort Canning MRT is only a 5-minute walk away from The Robertson Opus, so to be in a 999-year new launch this close surely can’t get much better. From there, you are 1 stop from Chinatown, 3 stops from Downtown and 4 stops from Bayfront. If you are coming home via the North East line, or simply prefer a longer walk, you also have the option of Clarke Quay MRT, which is a 12-minute walk away.
In terms of dining and shopping options, you will have 20+ restaurants and shops within the development itself. Besides, Robertson Quay is a well-established fine dining heaven, with 5 Michelin-starred restaurants along Mohammed Sultan Road alone. These include Thevar (2*), Meta (2*), JAG (2*), Lerouy (1*) and Esora (1*), all of which are within a 5-minute walk from The Robertson Opus. Of course, I don’t think those restaurants will be an everyday affair, and you have more casual dining spots such as Merci Marcel, Bakalaki, Long Beach Seafood, etc, close by too. Even hawker options are nearby too – Zion Riverside Food Centre, Hong Lim Market & Food Centre, and People’s Park Centre are all less than 10 minutes’ drive away. You get my point – whether your budget is $ or $$$, there is an option available for you.
The closest shopping malls, besides the shops downstairs, will be UE Square and Canninghill Square, which are both within walking distance. The former has a CS Fresh for groceries, while the latter will be the newest kid on the block with its tenant mix yet to be finalised. If you drive, Great World City will be 5 minutes away with more speciality grocers and F&B outlets, while Orchard Road and MBS will be 10 minutes away. Ah, the convenience of living in Robertson Quay!
The Robertson Opus may be filled with plenty of greenery, but nothing beats being in a park itself. Fort Canning Park will be just a 5-minute walk away, so if you enjoy escaping from the nightlife of Robertson Quay, this option is readily available for you. In terms of arts and culture, you have direct access to Singapore Repertory Theatre (SRT), which is a minute’s walk away, and the Victoria Theatre and Concert Hall and National Gallery are also less than 10 minutes drive away.
Those staying here will also be close to the CBD, and you would already know that you could get to your Downtown workplace within 15 minutes door to door. If you drive and traffic goes your way, getting to spots such as Suntec City, Raffles Place, or Orchard Road will also take you less than 10 minutes.
For parents, the best thing about staying in the River Valley/Robertson Quay area is the availability of a primary school within 1 km, River Valley Primary School. This is the same for projects such as Union Square Residences and Canninghill Piers, but does not diminish their attractiveness. You see, this is often a point of consideration for parents and on a side note, it is my view that the easiest way to make Marina Bay’s condos more attractive is to have a local primary school there eventually. In any case, for The Robertson Opus, ACS Junior and St Margaret’s will also be within 2 km, though you should also note that ACS Junior will eventually move to Barker Road in 2039, or 10 years after this development TOPs.
Nearest MRT: Fort Canning MRT (400m, 5 mins walk)
Schools
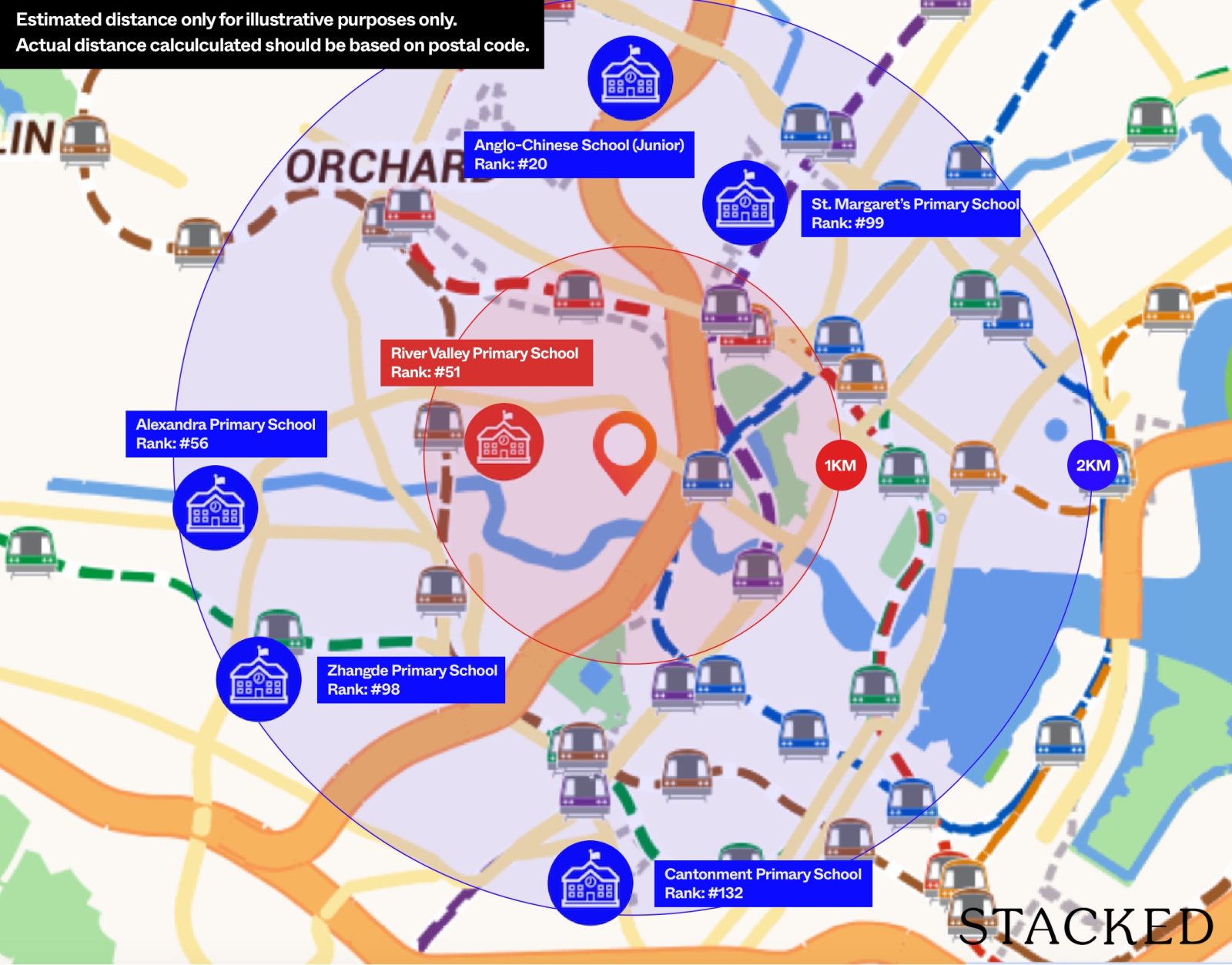
| School | Distance From Condo |
| River Valley Primary School | < 1km, 3 mins drive |
| ACS Junior | < 2km, 8 mins drive |
| St Margaret’s School | < 2km, 6 mins drive |
Shopping Malls
| Destination | Distance From Condo (& Est. Driving Time) |
| UE Square Mall | 1100m, 2 mins walk |
| Canninghill Square | 500m, 7 mins walk |
| Great World City | 1.7km, 5 mins drive |
| Clarke Quay Central | 2km, 7 mins drive |
| Chinatown Point | 2.2km, 9 mins drive |
Private Transport
| Key Destinations | Distance From Condo (Fastest Time at Peak Hour [0830] Drive Time) |
| CBD (Raffles Place) | 3.0km, 6 mins |
| Orchard Road | 3.0km, 5 mins |
| Suntec City | 2.7km, 5 mins |
| Changi Airport | 20.5km, 18 mins |
| Tuas Port (By 2040) | 37.4km, 40 mins |
| Paya Lebar Quarters | 11.4km, 14 mins |
| Mediapolis (and surroundings) | 8.3km, 12 mins |
| Mapletree Business City | 8.7km, 14 mins |
| Tuas Checkpoint | 26.9km, 26 mins |
| Woodlands Checkpoint | 21.9km, 20 mins |
| Jurong Cluster (Jem) | 15.0km, 16 mins |
| Woodlands Cluster (Causeway Point) | 25.5km, 24 mins |
| HarbourFront Cluster (VivoCity) | 5.6km, 8 mins |
| Punggol Cluster (Waterway Point) | 19.6km, 18 mins |
Immediate Road Exits: 1 – onto Unity Street, which brings you to either Mohamed Sultan Road or Clemenceau Ave.
The Robertson Opus Stack Analysis
Unit Mix
| Unit Types | Unit Area (sqft) | No of units | |
| Suite | 431 | 40 | 11% |
| 1 Bedroom | 495 | 40 | 11% |
| 2 Bedroom/2 Bedroom + Study | 689 – 743 | 150 | 43% |
| 3 Bedroom + Flexi/3 Bedroom DuoFlex/3 Bedroom Premium | 926 – 1,152 | 109 | 32% |
| 4 Bedroom | 1,539 | 9 | 3% |
| TOTAL | 348 | ||
The Robertson Opus’s units are segmented into 3 Collections – Premier for its smallest units, Luxury for most of its 2 and 3 Bedroom units and Legacy for its largest and most exclusive 3 and 4 Bedroom units.
As you can tell from the unit mix, The Robertson Opus is quite focused on investors, or for singles and smaller family units, with 2 Bedroom or smaller units making up 65% of the development. I should point out that this is actually almost 10% lower than its new launch peers, Union Square Residences (74%) and Canninghill Piers (76%). That said, The Robertson Opus is the only 1 among the 3 to have Suite (i.e. Studio) type units, which is not as common in Singapore.
As pointed out, The Robertson Opus has a lower percentage of small units, and its focus is really on its 3 Bedroom units, which make up 32% of the development. That seems to be a good move as 3 Bedroom units are the sweet spot (to me at least) – practical enough to be your forever home and yet with a relatively more affordable quantum.
The Robertson Opus Developer Review
Developer Notes
Frasers Property is an owner, developer and manager of real estate across Southeast Asia, Australia, Europe and China. These assets range from retail and residential to business parks and logistics facilities. In Singapore, their key assets include Frasers Tower at Tanjong Pagar, The Centrepoint, Northpoint City, Century Square and many more. Its residential portfolio includes Compass Heights, Singapore’s first integrated development, Martin Place Residences, Riviere, Flamingo Valley and North Park Residences, among many others. They are listed on the Singapore Exchange with total assets of approximately S$38.9 billion as at 31 March 2025.
Sekisui House was founded in 1960 and is one of Japan’s largest developers. Besides its domestic business in Japan, it also has property developments in the US, UK, Australia and Singapore. It works with JV partners in Singapore and over the years, has been involved in developments such as One Holland Village, Seaside Residences, Rivertrees Residences and Woods Square, among others.
Architect Notes
ADDP is no stranger to the Singapore condo scene. Founded in 1986, they pioneered the prefabricated construction method in Singapore. ADDP’s philosophy emphasises vibrant growth through the production of innovative and quality designs. Among the projects which they have worked on include The Orie, Sora, Ki Residences, The Avenir, Martin Modern and Seaside Residences, amongst many others.
The Robertson Opus Afternoon Sun Analysis
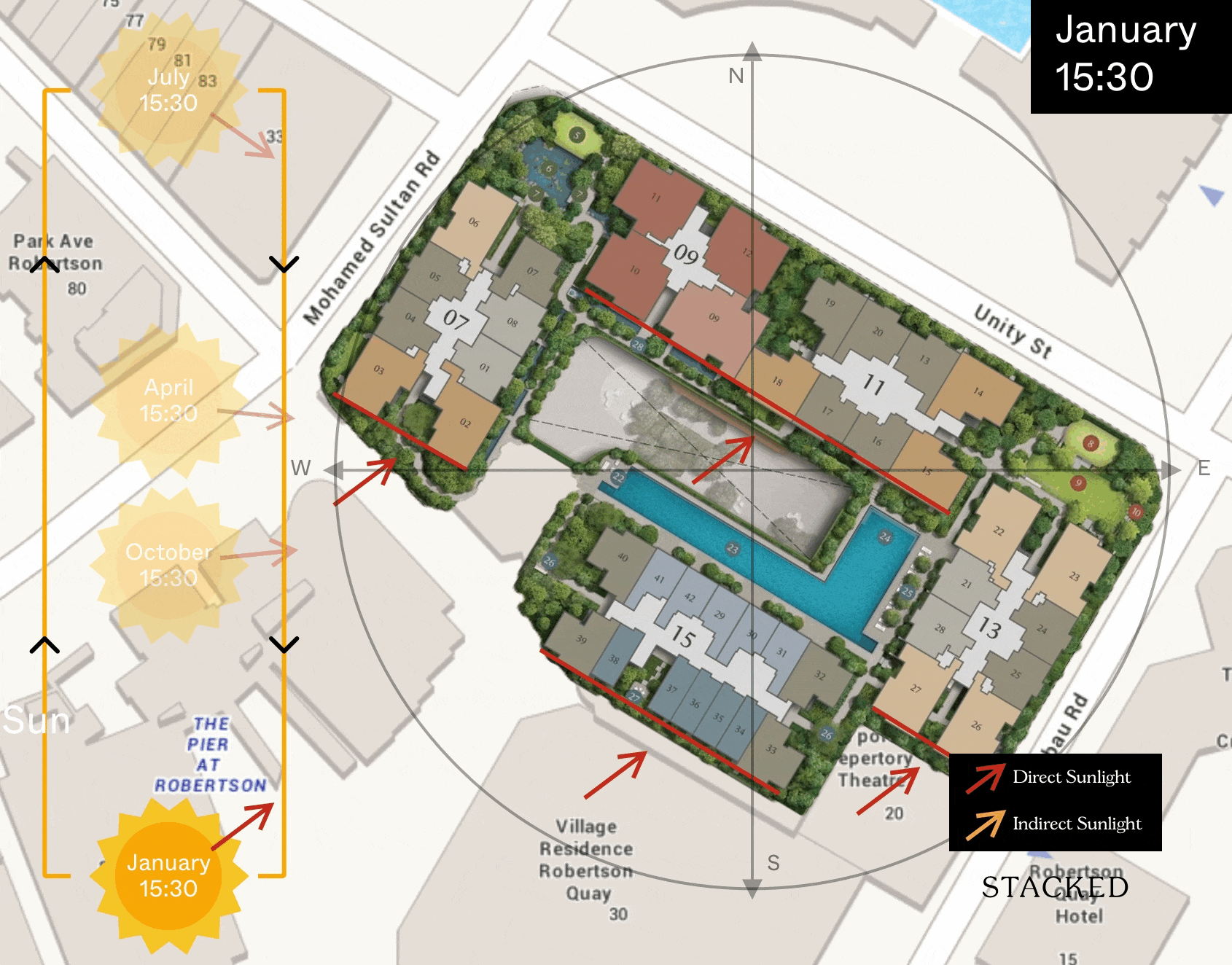
The Robertson Opus Best stacks
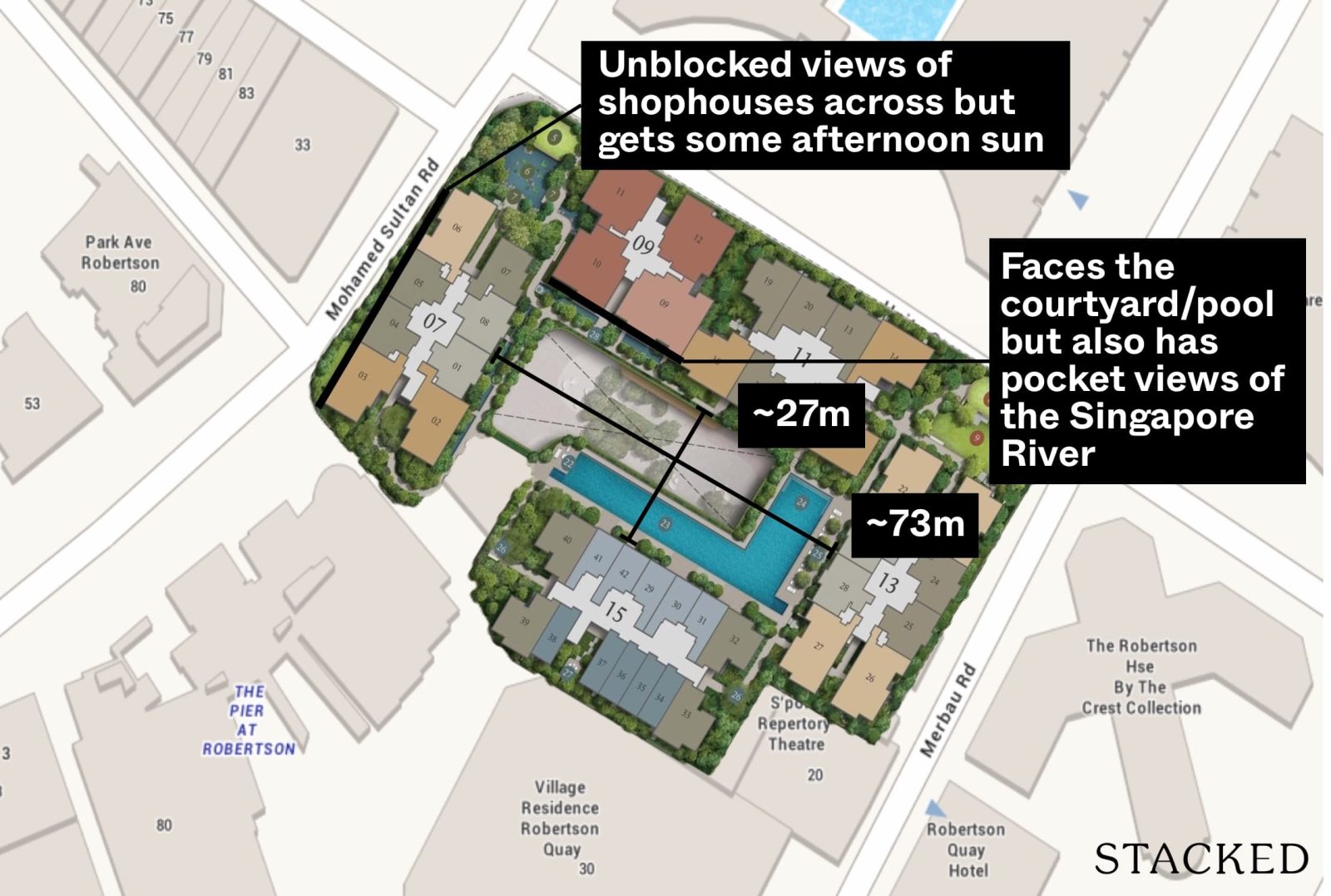
The Robertson Opus is located in a crowded area, with buildings of equivalent height all around it. As such, don’t expect there to be panoramic views of any sort here – there is 1 particular facing that has a more unblocked view, but it has its own tradeoffs – more on that later.
There are 5 blocks in total, with 3 different collections as mentioned earlier – Premier for the smaller units (Studio, 1 Bedroom and Type B1 2 Bedroom), Luxury for most of its 2 and 3 Bedroom units and Legacy for its largest and most exclusive 3 and 4 Bedroom units. Your views will be more or less set, as the various collections occupy different blocks.
There’s only 1 block for the Premier collection – Block 15, which either has a Northeast or Southwest facing. The former has an internal facing, while the latter faces outwards directly towards Village Residence Robertson Quay. Safe to say, you won’t be getting much of a view here. All Suite (Studio) units get the Southwest facing, while all 1 Bedroom units have a Northeast facing. The only 2 Bedroom unit in Block 15 is Type B1, which is the largest layout that comes without a study and will occupy the corner stacks of the block. Because this block consists of the most affordable units in the development, there will be 14 units per floor, so you might want to take note on the lift front (although this probably wouldn’t be an issue given this isn’t a tall project).
The Luxury collection units can be found in Blocks 7, 11 and 13. There will be a number of inward-facing units, which will give you views of the pool and the retail courtyard. The block-to-block distance is respectable, at 27m between Blocks 11 and 15 and 73m between Blocks 7 and 13. What was not mentioned is how close some stacks are towards each other, e.g. Stacks 7 and 10, as well as Stacks 15 and 21. Therefore, depending on how important privacy is to you, you should also factor this into your consideration.
Northwest outward-facing units (Stacks 3 to 6) face Mohammed Sultan Road, which actually gives the units here unblocked views of the Kim Yam and Tong Watt Road shophouses. It’s quite a nice sight, and a good reminder of Robertson Quay’s past. While I feel that this view would ordinarily be reserved for its most premium units, I think that its directional facing was a factor as to why that did not materialise.
Instead, the Legacy collection, i.e. most premium units, will be located in Block 9. Stacks 9 and 10 command the best views, and this is relative to what the units are getting, of course. While you still get views of the pool and courtyard, these units should also get pocket views of the Singapore River. Stacks 11 and 12 will face UE Square instead, so take note if a good view is of concern to you. Given its position as the most premium block, there will only be 4 units per floor, which makes things a little more exclusive.
The Robertson Opus Pricing Review
If you are considering The Robertson Opus, you will undoubtedly compare it against its neighbouring developments. So here is how it stacks up!
| Development | Units | Psf | TOP | Tenure | Price Gap |
| The Robertson Opus | 348 | From $3,149 | 2029 | 999-years | |
| Union Square Residences | 366 | $3,227 | 2028 | 99 Years | -1% |
| Canninghill Piers | 696 | $2,915 | 2025 | 99 Years | 10% |
| Riviere | 455 | $2,923 | 2023 | 99 Years | 9% |
| Martin Modern | 450 | $2,753 | 2021 | 99 Years | 16% |
| UE Square | 495 | $2,097 | 1997 | 929 Years | 53% |
| The Pier at Robertson | 201 | $2,304 | 2006 | Freehold | 39% |
My choice of condos for comparison can be divided mainly into 1) new or recently TOP-ed developments close by and 2) neighbouring condos, which are UE Square and The Pier at Robertson.
Union Square Residences and Canninghill Piers are the most relevant condos for comparison, in my opinion, as they are both new launches billed as luxury developments. Based on a $3,200 average psf for The Robertson Opus, I am assuming that it will be about 10% more expensive than Canninghill Piers, a 99-year development. There is perhaps good reason for Canninghill Piers to command a premium, as it is arguably the iconic development for the area, given its size and direct access to Fort Canning MRT. The Robertson Opus distinct advantage will be its as good as freehold lease, as well as its relatively quieter neighbourhood.
The more interesting comparison will be against Union Square Residences, which was only launched in Q4 last year. That said, the important factor to consider will rest on both convenience and intention. The Robertson Opus is definitely more convenient from a public transport perspective, as it is only a 5-minute walk from Fort Canning MRT, and its 999-year lease means that you do not have to worry about lease decay if you are intending to hold the unit for some time.
As for Riviere and Martin Modern, these are developments that come with better views for their units and/or their sky facilities. This is the benefit of having taller blocks as opposed to the one that has height restrictions of ~10 storeys at The Robertson Opus. Stripping out layout considerations, I would say that having a sub 20% premium for a newer 999-year development located close to the MRT station in and of itself makes The Robertson Opus worth a look.
UE Square and The Pier at Robertson are The Robertson Opus’ closest neighbours, and with both of similar tenures (929 years and freehold respectively), it’s also interesting to see that The Robertson Opus is priced relative to them. Of course, they were built in a different era, which means that the disparity of 39% to 53% is not entirely unexpected. Besides, the size disparity (and consequently, quantum) becomes apparent especially for its 2 Bedroom units. At The Robertson Opus, sizes range from 689 to 743 sq ft, while those at UE Square are between 990 to 1,292 sq ft, meaning that the smallest unit at UE Square is still 33% larger than the one here. Although given the efficiencies of newer projects today means we can’t compare size directly, and as such, we will have to dive deeper into our comprehensive pricing review to look at this meaningfully.
The Pier at Robertson is similar, with units from 936 to 1,281 sq ft, and this development has mainly 2 Bedroom units, with some 1 Bedroom units and duplex 3 Bedroom units. Thus, there will be a lack of options for the latter development as well.
As this is just a quick overview, do keep a lookout for our full pricing review on Robertson Opus soon.
The Robertson Opus Appreciation Analysis
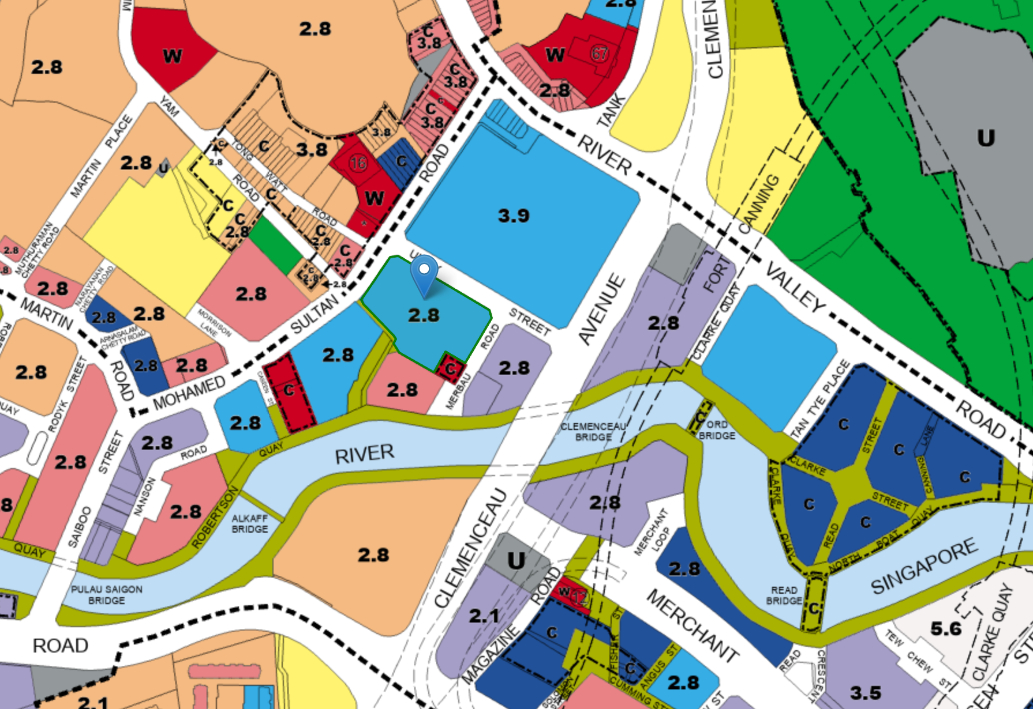
- Clarke Quay Rejuvenation
Located close to The Robertson Opus is the Clarke Quay precinct, which has undergone a $62 million fresh lease of life. It reopened in April last year with new tenants that include Fairprice Finest, along with existing tenants such as Zouk. While it continues to be home to many late-night spots, there are options during the day too. These are all part of the plan to make Clarke Quay a more vibrant space throughout the day and, as a result, more livable as well. This will be further enhanced when Canninghill Piers TOPs, as it will include yet another mall in Canninghill Square. In fact, The Robertson Opus will also play its part here in this rejuvenation plan, with its 20+ retail shops breathing new life into the area.
- Newest 999-year development in Robertson Quay
If you ask those in their 40s, or maybe 50s or 60s, the ultimate goal is always to purchase a freehold property. 999 Years is largely viewed as “freehold”, since it will last more than 10 generations. It has been some time since the last non-boutique freehold development in the area, since the likes of Canninghill Piers, Union Square Residences and Riviere are all 99-year leasehold developments. I had to caveat it as non-boutique as The Iveria and Hill House were freehold projects launched in recent years. In any case, my point is this – there wouldn’t be another freehold here unless there is an en-bloc exercise, which looks increasingly unlikely because of how high the asking prices already are in the resale market – there’s simply no margin and incentive for developers to do so. The Robertson Opus is “lucky” because it belongs to that rare category where the developer already owns the land plot, and hence the cost of “en bloc” is much lower than what you would expect in a usual exercise. Hence, this launch represents a rare opportunity to purchase a near-freehold apartment in Robertson Quay, and this may be the only 999-year new launch for some years.
What we like
- Rare opportunity to purchase a near-freehold development in Robertson Quay
- CCR developments now enjoy a smaller premium over RCR/OCR developments, making its pricing more palatable to a wider group of buyers
- Flexible layouts
- Near MRT
What we don’t like
- –Lack of river views for most units
- –No larger format layouts
Our take
In the context of the many CCR launches expected in 2025, The Robertson Opus will likely draw attention for a very specific reason: it may be the only one with a 999-year lease (effectively freehold), especially within the tightly held enclave of Robertson Quay. That alone sets it apart, as most new launches in this area tend to be leasehold or boutique in scale, like Hill House or The Iveria. For those who place a premium on tenure (whether for legacy planning or simply peace of mind), this is an important distinction.
But it’s not just about the tenure. The broader draw of The Robertson Opus is the continued relevance of Robertson Quay as a residential lifestyle neighbourhood. At a time when questions have been raised about the fading charm of areas like Holland Village, Robertson Quay has, for the most part, retained its vibrancy. The lifestyle appeal here remains tangible, anchored not just by the riverside setting but by a dining scene that manages to be both upscale and somewhat unpretentious. From Michelin-starred restaurants (I counted 5) to cafes, residents are spoiled for choice within a compact, walkable radius.
Add to that the upcoming developments: Canninghill Piers, Union Square Residences, and the final evolution of New Bahru, and it’s clear the area is still evolving. These projects will bring new life to an already active district, reinforcing the sense that this is not a neighbourhood in decline, but one entering its next phase. The Robertson Opus benefits directly from this trajectory, sitting at the intersection of the existing charm and what’s still to come.
As for the project itself, its proposition is relatively clear: smaller, more efficiently sized units that bring the overall quantum down. This won’t appeal to everyone, especially those seeking more spacious layouts or family-sized homes. But for others—singles, couples, investors—it provides a more accessible entry point into a prized location. And it does so without compromising on the key fundamentals: tenure, location, and walkability.
That said, buyers should approach The Robertson Opus with a clear understanding of its positioning. This isn’t a sprawling development, and the land constraints naturally mean a more compact offering, both in terms of unit sizes and common areas. The facilities provided do cover the essentials and more, but those expecting an extensive suite of amenities may find them more modest in scale. Likewise, while the location is undoubtedly prime, the orientation and surrounding buildings mean that open or panoramic views may be limited for certain stacks.
Still, for many, these are measured trade-offs in exchange for what the project does offer: a rare 999-year tenure, a highly walkable lifestyle enclave, and a lower entry quantum than one might expect for a premium home, in one of the most established CCR neighbourhoods. The Robertson Opus may not tick every box, but for those who value long-term ownership in a location that continues to evolve without losing its character, it remains one to look at.
What this means for you
You might like The Robertson Opus if you:
-
Want to purchase a rare 999 year piece of Robertson Quay
999 year / Freehold new launches in Robertson Quay are limited and this presents a unique opportunity to purchase a part of it as a legacy tool that can last generations.
Living in the heart of Singaporethis means different things to different people, depending on your criteria – geography, commerce or nightlife. In the case of Robertson Quay, it’s all about the fine and casual dining (al fresco or otherwise), arts and culture and the strolls along the Singapore River. If that’s up your alley, staying at The Robertson Opus means being at the heart of it all.
You may not like The Robertson Opus if you:
-
Are looking for large layouts
The development’s largest unit is 1,539 sqft, which is not too shabby, but there are only 9 (3%) such units available. Those with deeper pockets and are keen to look for >1,200 sqft units will thus mainly be left disappointed.
Views are of priority to you
The Robertson Opus’ exact location means that its views are largely blocked by surrounding developments. The best views for Robertson Quay developments are usually of the Singapore River, which this development will only get pocket views of from its rooftop facilities and some units.
End of Review
At Stacked, we like to look beyond the headlines and surface-level numbers, and focus on how things play out in the real world.
If you’d like to discuss how this applies to your own circumstances, you can reach out for a one-to-one consultation here.
And if you simply have a question or want to share a thought, feel free to write to us at stories@stackedhomes.com — we read every message.
Our Verdict
84%
Overall Rating
The Robertson Opus is a rare find in the sea of new launches in 2025, with its near freehold status (999-Years) in the heart of District 9. It is a short walking distance from Fort Canning MRT and in the heart of the lively Robertson Quay, which will witness rejuvenation when Canninghill Piers and Union Square Residences are completed. With a narrowing psf gap between CCR and RCR/OCR developments and most units priced below $2.5mil, will The Robertson Opus be appealing to an increasingly selective audience?
Join our Telegram group for instant notifications
Join Now











































1 Comments
Comprehensive review with many helpful pointers for potential buyers. Enjoyed the review!