All reviews on Stacked are editorially independent. Developers can advertise with us, but
cannot
pay
for,
edit, or preview our reviews.
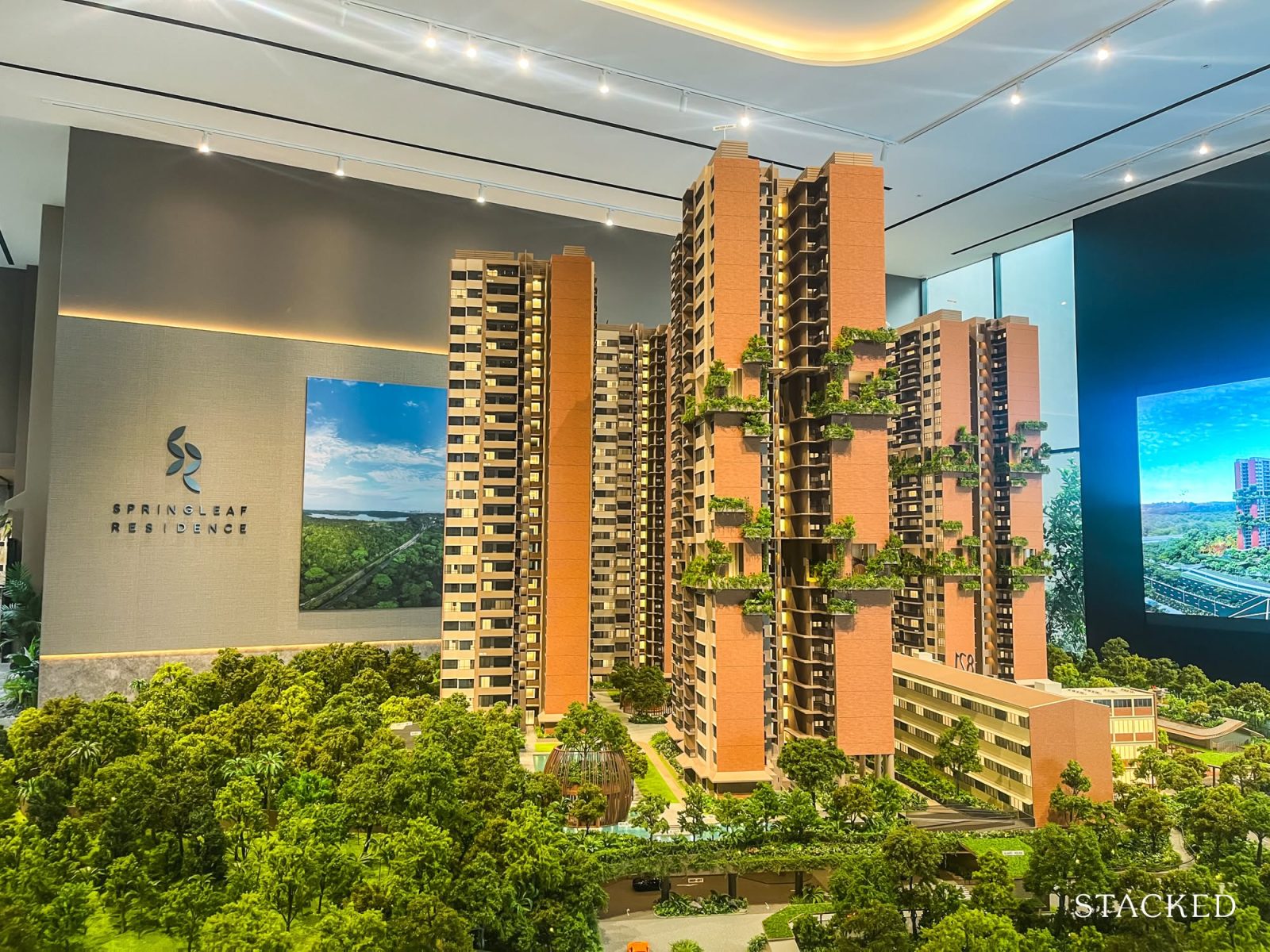
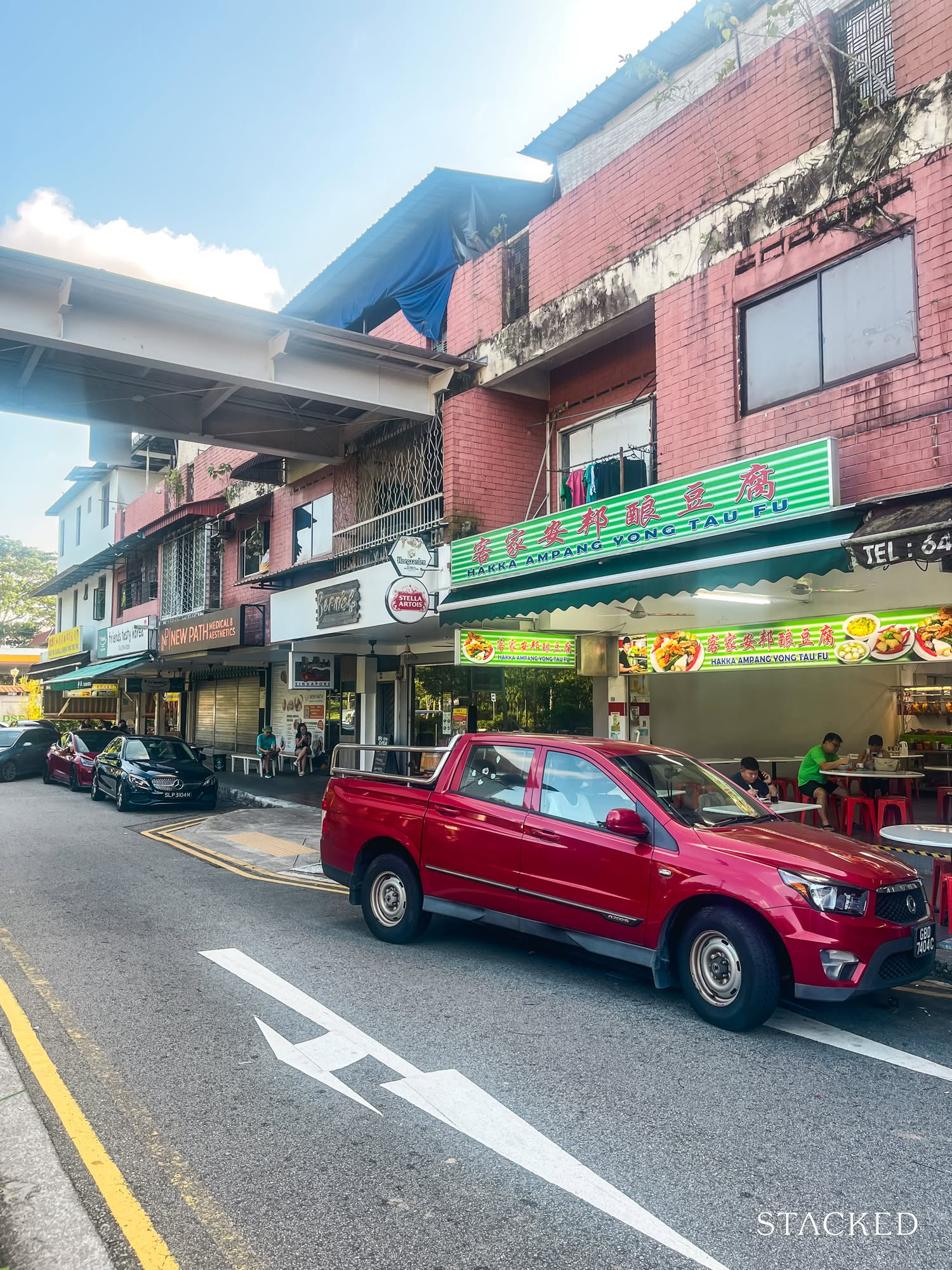
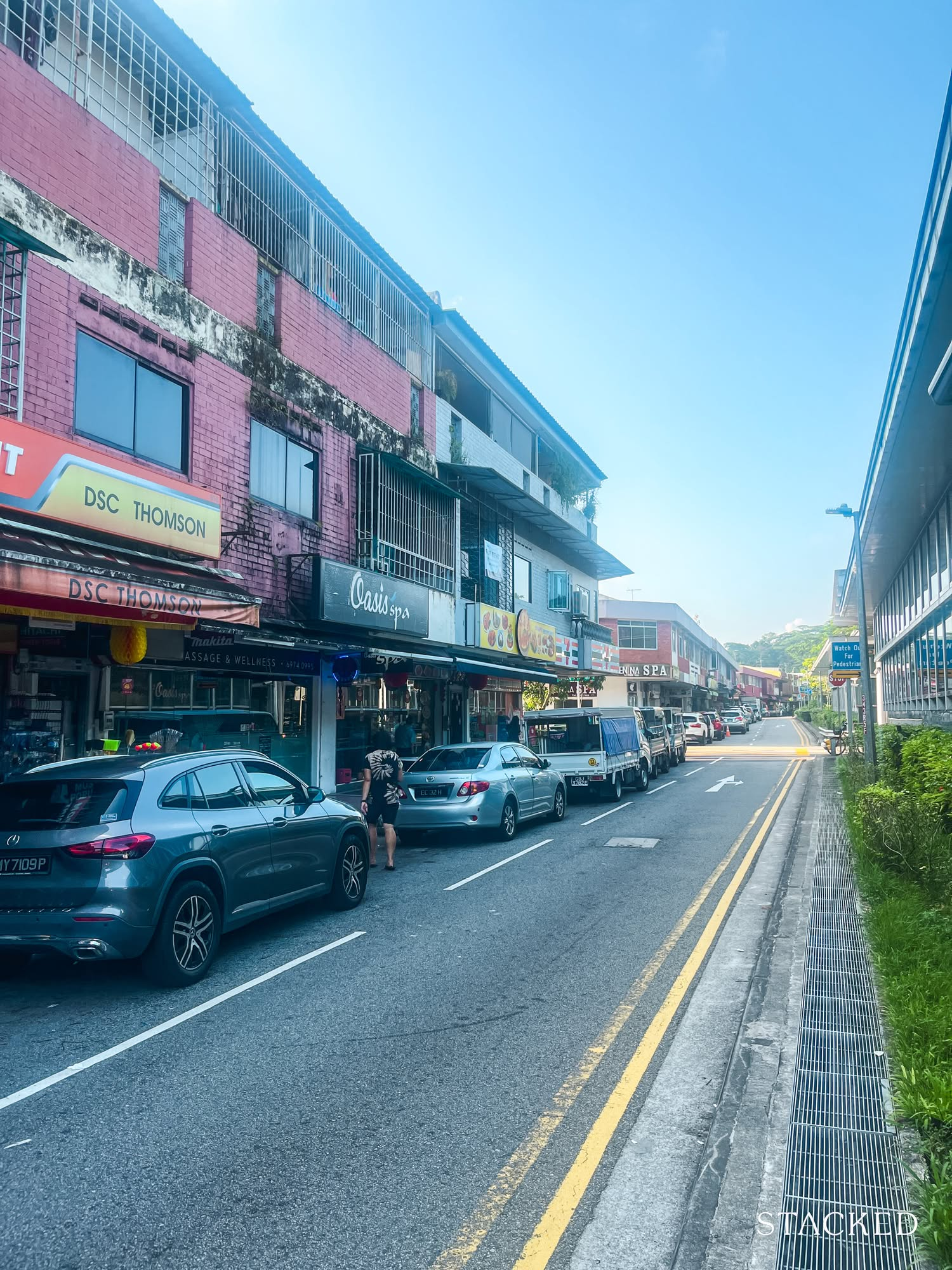
New Launch Condo Reviews
Springleaf Residence Review: A 941 Mega-Development Near The MRT From $1,995 Psf
August 7, 2025 47 min read
| Project: | Springleaf Residence |
|---|---|
| District: | 26 |
| Address: | Upper Thomson Road |
| Tenure: | 99-years |
| No. of Units: | 941 |
| Site Area: | 344,700.2 sq ft |
| Developer: | Guocoland |
| TOP: | H2 2029 |
Springleaf, the up-and-coming mixed-use green estate, is seeing its first major new condo launch ever. Why Springleaf, and why now?
Springleaf, located approximately 2.5km north of Lentor, was first introduced to Singaporeans who don’t live in the north when it claimed its namesake MRT station in 2021. Being on the TEL – a crucial public transport route boosting islandwide, regional, and international connectivity – it enjoys direct MRT access to Orchard and quick travel to the upcoming Woodlands RTS Link station.
In July 2025, LTA also revealed the rebranding of Tanah Merah, Expo, and Changi Airport MRT from the EWL to the TEL, together with a new TEL-CRL interchange at Changi Airport Terminal 5. This will further enhance Springleaf Residence’s connectivity to the airport and the broader MRT network across Singapore.
URA has also announced plans to develop quieter estates along the northern end of the TEL. The first example of this is Lentor, one MRT away from Springleaf. In tandem, GuocoLand has developed residential projects to attract residents to those areas. Since 2022, the developer has launched five condos in the neighbourhood, all of which have done well. Today, units across Lentor Modern, Lentor Hills Residences, Lentor Mansion, and Lentor Central Residences have almost completely sold.
Besides the unprecedented risk this has been – a single developer taking on the mantle of building out a whole estate – GuocoLand’s success signalled that attractive, well-timed launches can yield high demand among buyers, even in a quiet landed enclave.
Springleaf seems to be where GuocoLand is setting their sights next. At a time when prices across popular OCR, RCR, and CCR estates are through the roof and fewer new mass market condos are up for grabs, launching a major new condo in Springleaf sounds like a strategic pivot: inaugurating the development of an emerging estate with a bang.
Meet Springleaf Residence, a mega-development featuring 941 units on an almost 345,000 sq ft property. As the first major condo launch in an estate currently dominated by landed homes, its sales performance is likely to set baseline prices for future condos in the area.
But price isn’t the only record Springleaf Residence is breaking in its neighbourhood. In fact, across Singapore, it’s also the first biodiversity-sensitive condo – in line with URA’s plan for the Springleaf estate, which I’ll cover in a bit.
This means that the property has been designed to balance the comfort of residents and the protection of its neighbouring ecology and wildlife. It’s also one of the most prominent OCR projects featuring a conserved building – the old Upper Thomson Secondary School – which features residential units and shared amenities.
But as with anything property-related in Singapore, price is still the ultimate factor, and this is also where Springleaf Residence has captured the attention. Prices start from $878,000 for 1-bedroom units to $3,018,000 for 5-bedroom units.
Now, let’s look at some of Springleaf Residence’s unit sizes at the show flat below, as well as the general unit mix.
So many readers write in because they're unsure what to do next, and don't know who to trust.
If this sounds familiar, we offer structured 1-to-1 consultations where we walk through your finances, goals, and market options objectively.
No obligation. Just clarity.
Learn more here.
Springleaf Residence Insider Tour
Until recently, Springleaf Prata might have been the first (and only) thing that came to mind when you thought of Springleaf. And unless you stay in the north, you’ve probably never visited the estate.
Today, Springleaf is mainly a landed enclave surrounded by forests and parks. Most buildings don’t exceed three stories. And while I said that URA has big plans to develop Springleaf, it’s not to tear down large green corridors and transform them into an urban jungle.
Quite the opposite. While aiming to develop it into a mixed-use estate, the URA is committed to preserving the majority of the area’s wild forests and green corridors, including Springleaf Forest, Nee Soon Swamp Forest, Springleaf Nature Park, Thomson Nature Park, Upper Pierce Reservoir Park, and Lower Seletar Reservoir Park.
This means that architecture, including residential properties like Springleaf Residence, must adhere to biodiversity-sensitive regulations – crucial not only to the well-being of existing flora and fauna, but also to ensure animals like monkeys aren’t forced out of their habitats and encroach into human territory.
(I remember the scary social media videos of Coney Island Park macaques breaking into high-rise Punggol Northshore BTO homes earlier this year).
True to its reputation, when you exit Springleaf MRT via Exit 1 (this is where I came out from, the show flat is closer to Exit 3, on the other side of Upper Thomson Road), the first thing you’ll see is a row of shophouses.


Along the stretch of shops are Springleaf Prata, Ampang Yong Tau Foo, Bernie’s Cafe, New Path Family Clinic, and Nippon.
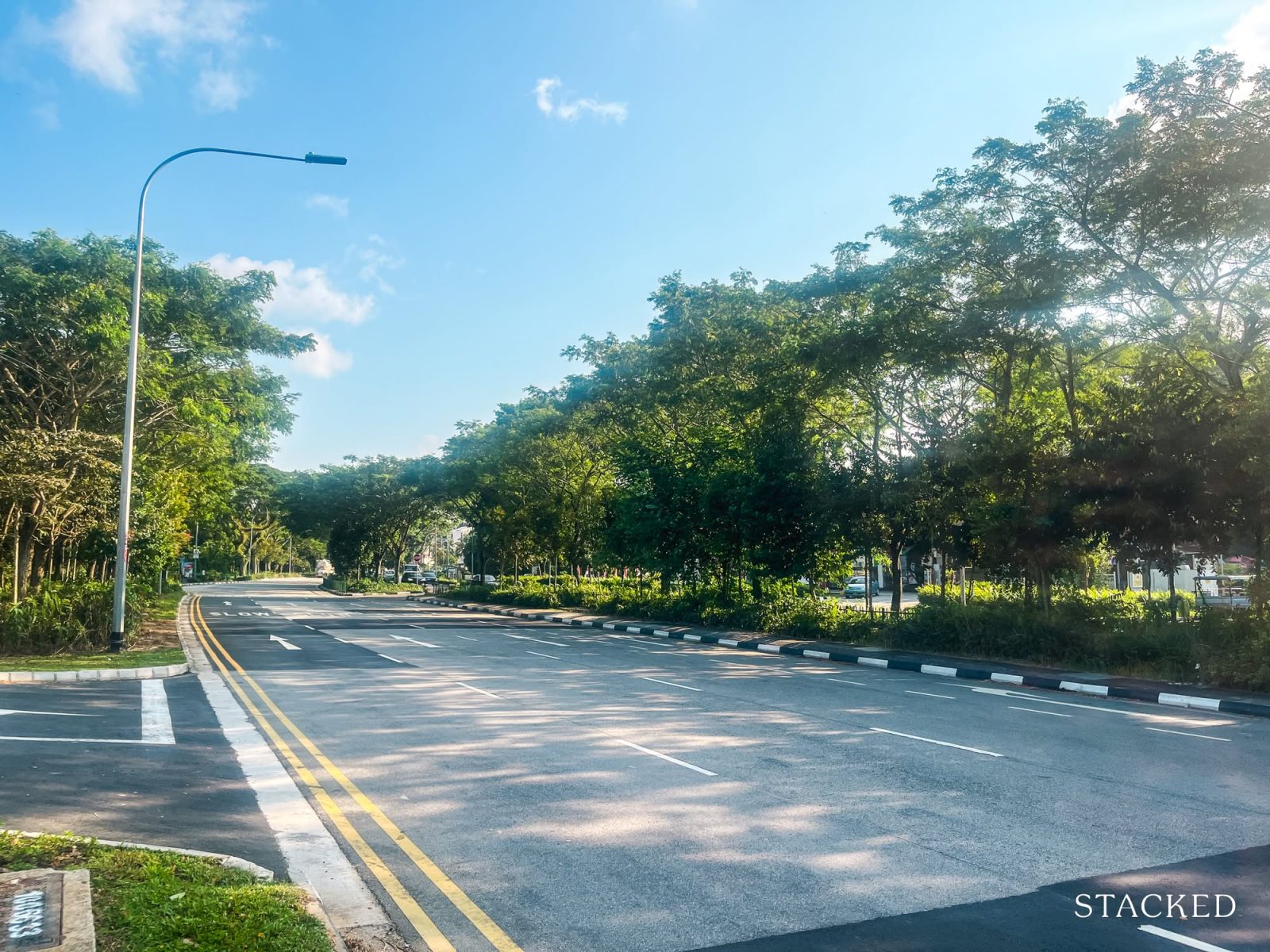
Across Upper Thomson Road, the Springleaf Residence show flat is set against a quiet atmosphere beside Springleaf Forest.
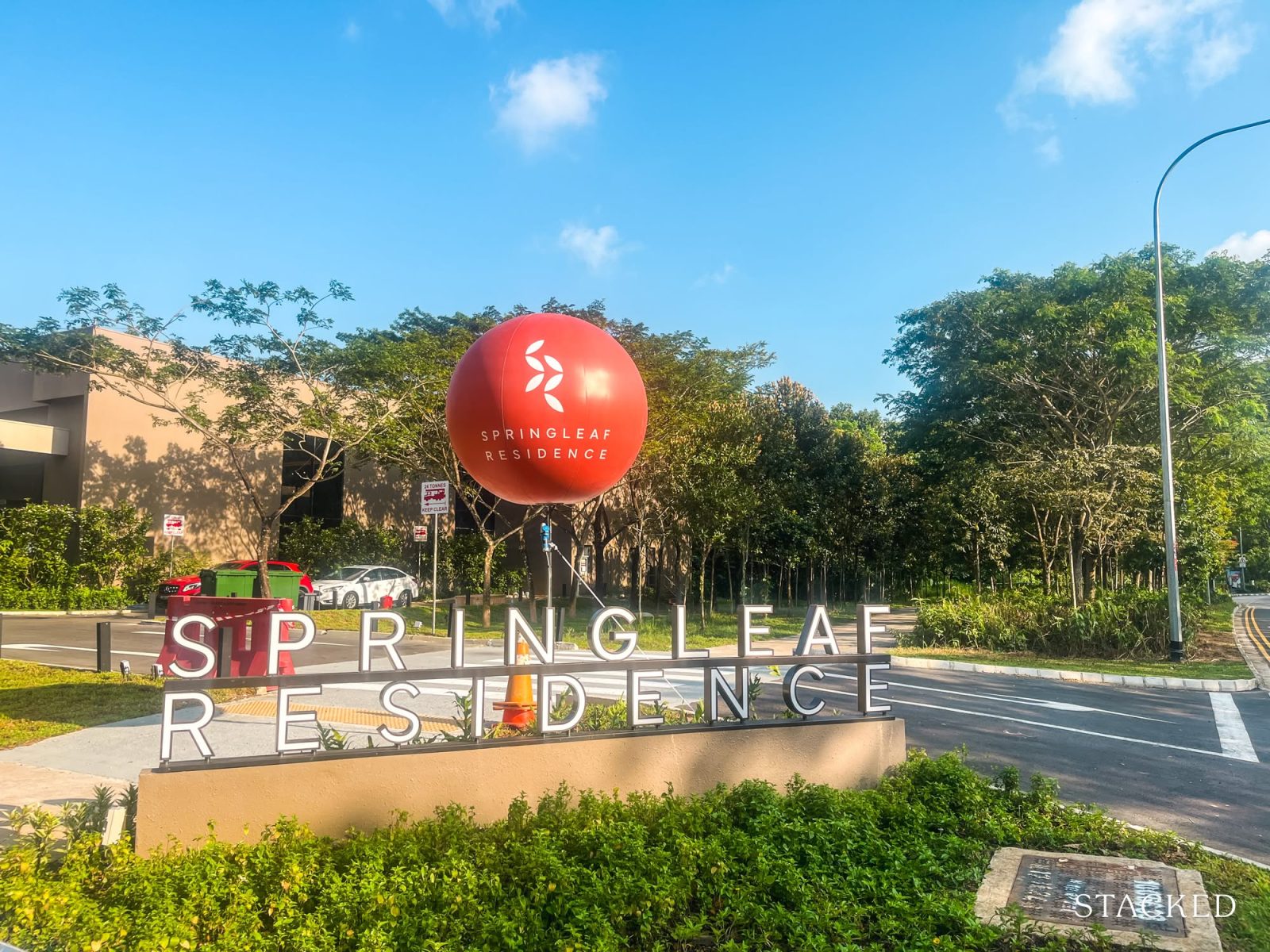
Here’s an overview of the model: Springleaf Residence comprises five 25-storey residential towers, one four-storey conserved building on the ground, and a two-level basement car park below. The project is situated on an approximately 345,000 sq ft plot and is elevated above ground, which grants more privacy to residents.
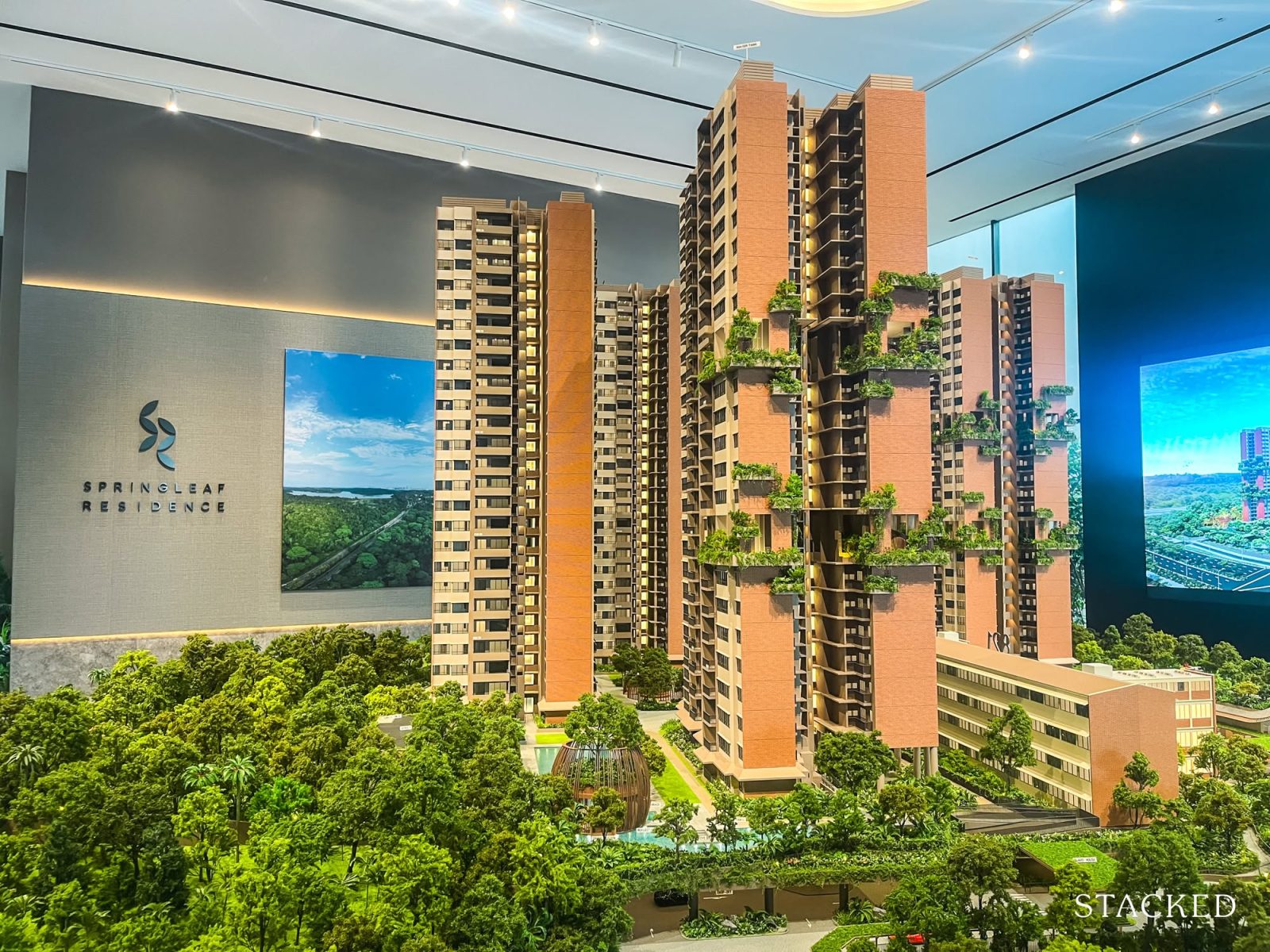
Given the scale of this project, 70% of the land is dedicated to landscaping and shared facilities. Residential towers are also spaced comfortably from each other and tilted to maximise views from as many units (starting from level five). Buyers seeking a calmer home environment and accessibility to nature all around will appreciate the estate and how this condo optimises their experience of it – a rarity in metropolitan Singapore.
Another advantage of this layout is flexibility: buyers may still find a unit on a different stack or floor, even if their first choice is sold out, and without having to sacrifice green views.
Heritage buffs will love the old Upper Thomson Secondary School building, a unique highlight of this condo. Conserved architecture in condos isn’t unheard of, but it tends to appear in CCR projects, where more historic landmarks tend to be located. One of the more notable recent examples dates back to 2019: Avenue South Residence at Silat Avenue, near Kampong Bahru, was launched on the same site as four conserved Singapore Improvement Trust (SIT) blocks – predecessors of HDB flats. These heritage blocks were transformed into 86 exclusive units, each with private lift access.
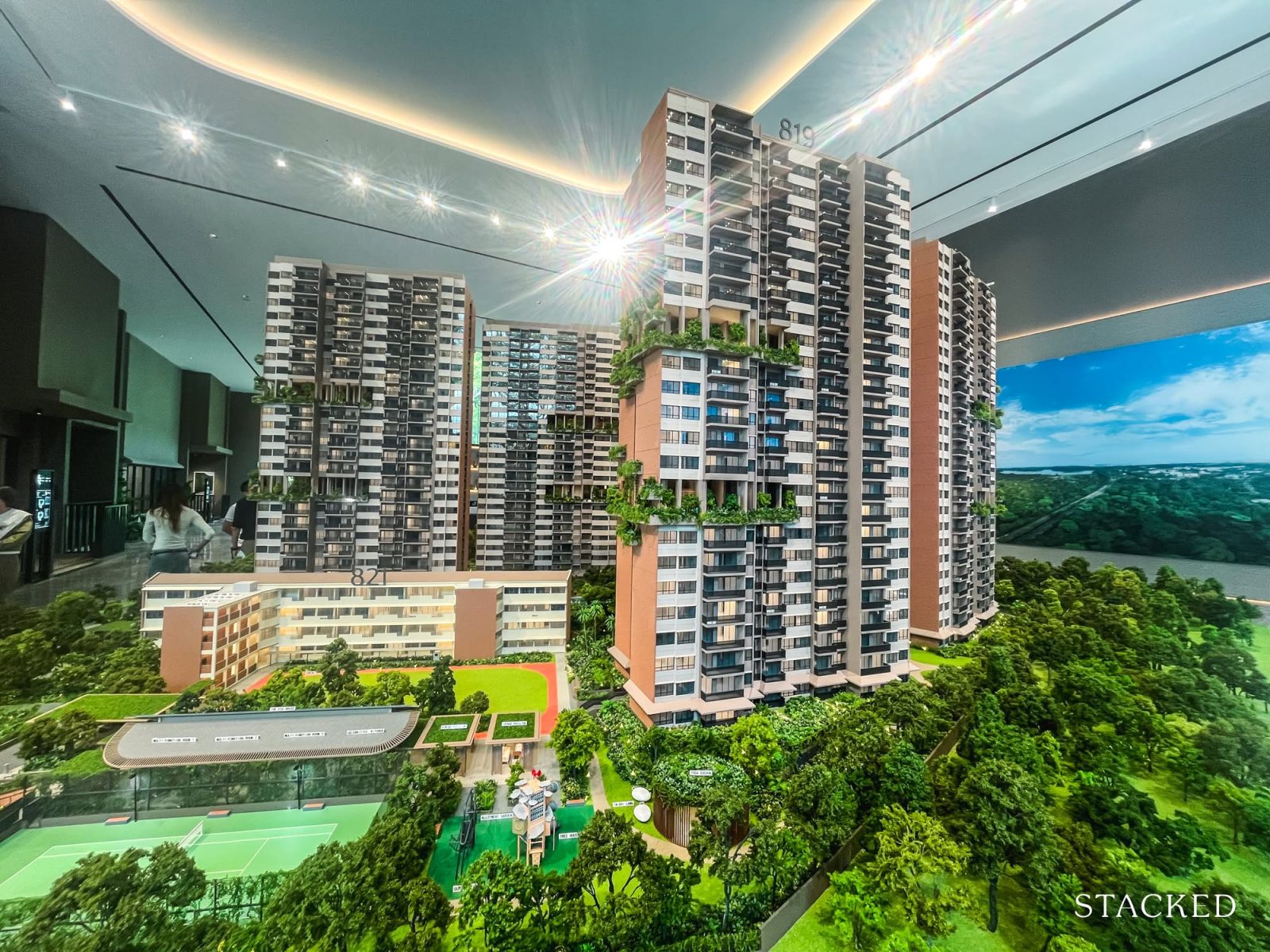
In Springleaf Residence, the conserved building is repurposed into residential units and shared amenities. In a nod to its past, a running track and multipurpose ECA House – parents and older millennials will recognise it as “Extra-Curricular Activities” – sit in front of it, creating a charming space for jogs and community events.
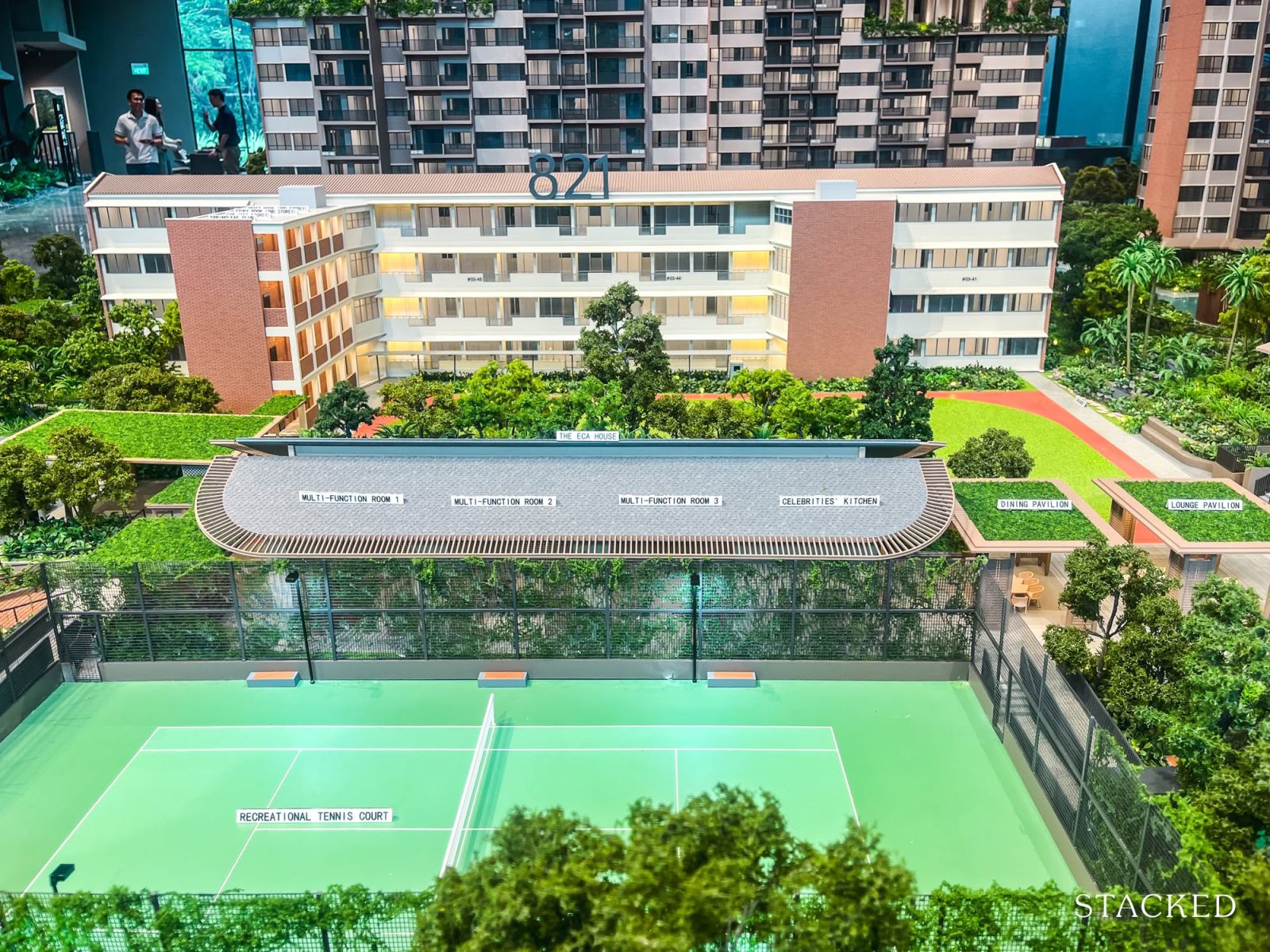
The residential blocks house eight units per floor (four units on the sky terrace floors, which I’ll get to), and each floor is served by three lifts. This translates to a decent unit-to-lift ratio, given the 25 stories in each block. The four-storey conserved building houses eight units per floor, and each floor is served by two lifts.
Springleaf Residence is designed by ADDP Architects LLP, one of Singapore’s most established architectural firms. Their notable works include The Interlace, internationally recognised for its bold, stacked-block design, Sky Habitat, High Park Residences, and Piermont Grand.
Springleaf Residence presents a dynamic design challenge, shaped by URA’s ecology and biodiversity-sensitive planning guidelines, and the requirement to conserve the old Upper Thomson Secondary School building.
I love the movement to promote living amid greenery: it sounds like an instant boost to mental and physical well-being. As I’ll get to in a bit, the wildlife exclusion measures in this property are also deeply thoughtful.
However, some buyers may get the (rightful) impression that animals are eventually bound to cross boundaries, which could compromise the safety of residents, especially young kids and the elderly. These incidents don’t have to be Jurassic Park or Planet Of The Apes-level to cause concerns – just imagine jogging at night and hearing animal noises nearby or waking up one morning to a snake in your bedroom.
As for living next to a conserved building, this comes down to personal preference. If you’re easily irked by things not looking the same or being in the “right” places, staring at the old Upper Thomson Secondary School from your home every day could feel like a sore thumb – apt, in this case, given its height disparity compared to the main residential towers.
I think this is a novel concept, especially in Singapore, where home floor plans, HDB blocks, MRT stations, and even shopping malls can feel like versions of each other. Which is why unique concepts like New Bahru have been well-received.
Now, let’s dive into the site’s offerings.
Located along Upper Thomson Road, Springleaf Residence has a single point of entry and exit. The road is popular for connecting Bishan and Ang Mo Kio to Bukit Timah and Thomson, so it can be moderately busy during peak hours. Given the mega-development’s 941 units, some drivers may find a single entrance a constraint.
Entering the condo is straightforward. A single entrance caters to vehicles and pedestrians, leading to a pick-up and drop-off point below the ground floor of the property.
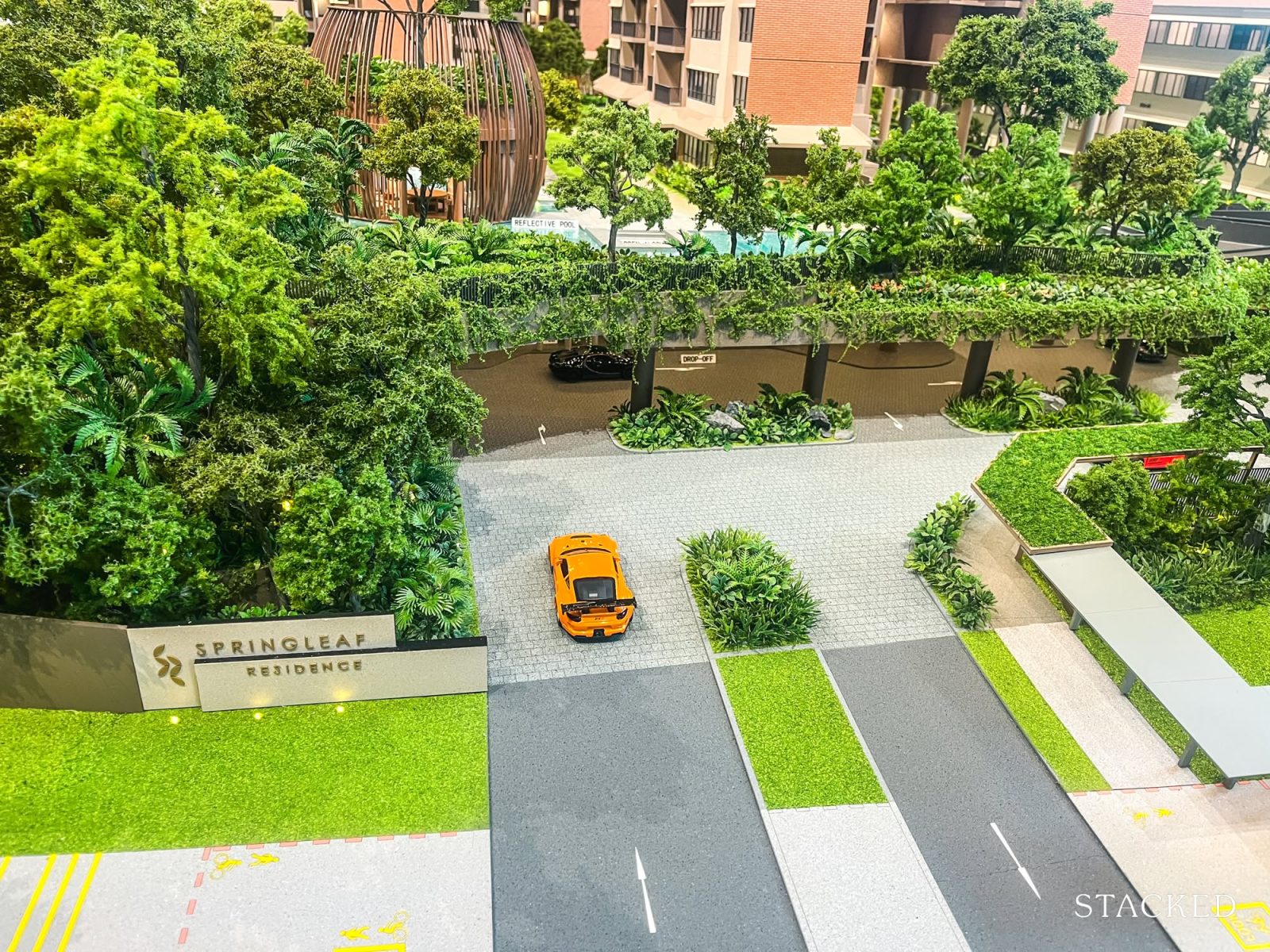
From here, greenery, the grand cocoon (more on this in a bit), and a few recreational pools come into view from above. Residents can walk to the basement lifts for direct access to their homes, while drivers can proceed directly to the basement car park.
For drivers, Springleaf Residence comes with about an 80% unit-to-lot ratio, including eight EV lots and six accessible lots. Given the condo’s proximity to Springleaf MRT and the fact that about one-third of the units are 2-bedders – typically skewing toward car-free households – the parking provision makes practical sense.
That said, buyers who prefer public transport can still access Springleaf MRT via a sub-two-minute walk to the station.
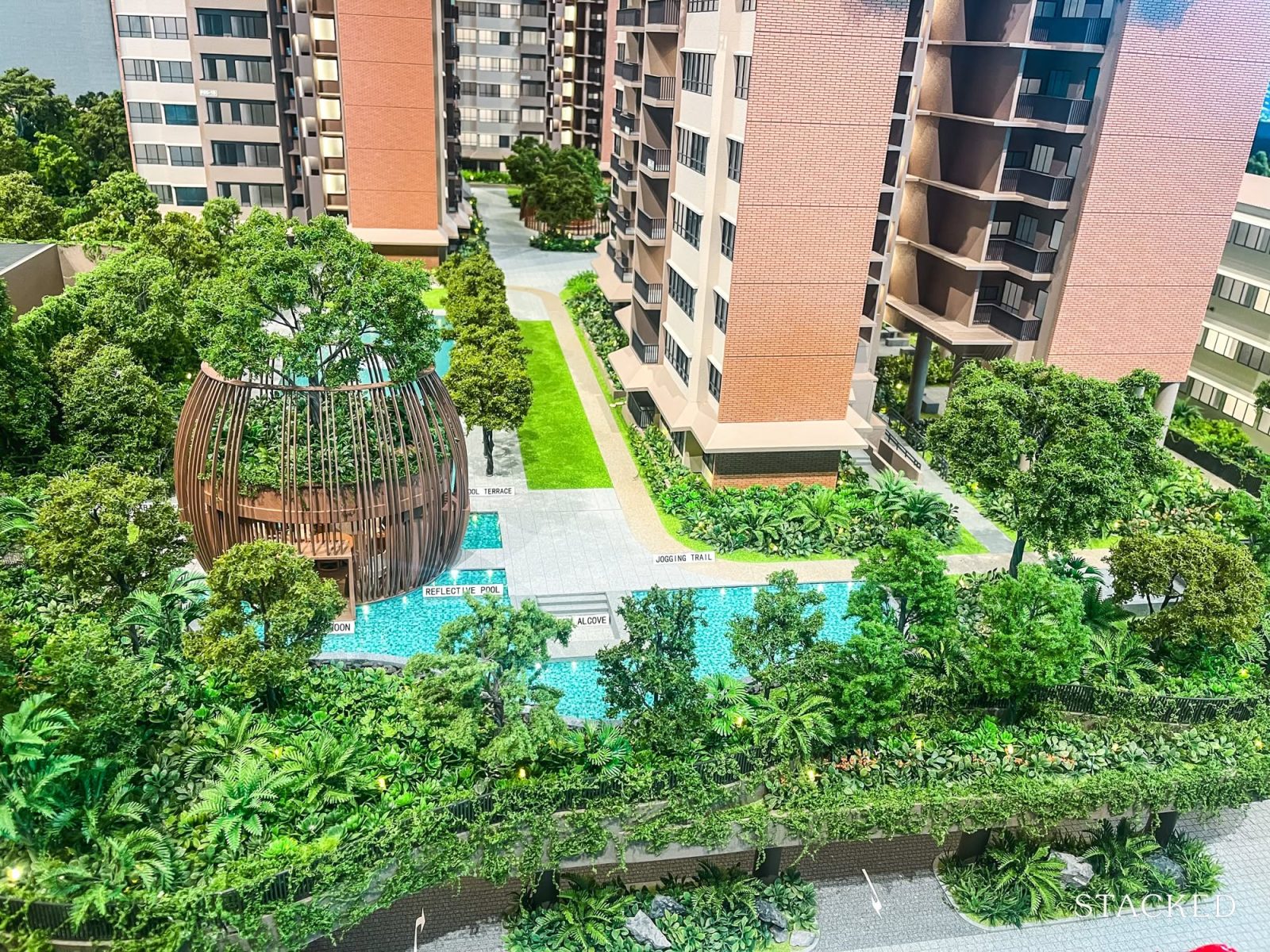
The grand arrival, located a short drive to the right, is past the guardhouse.
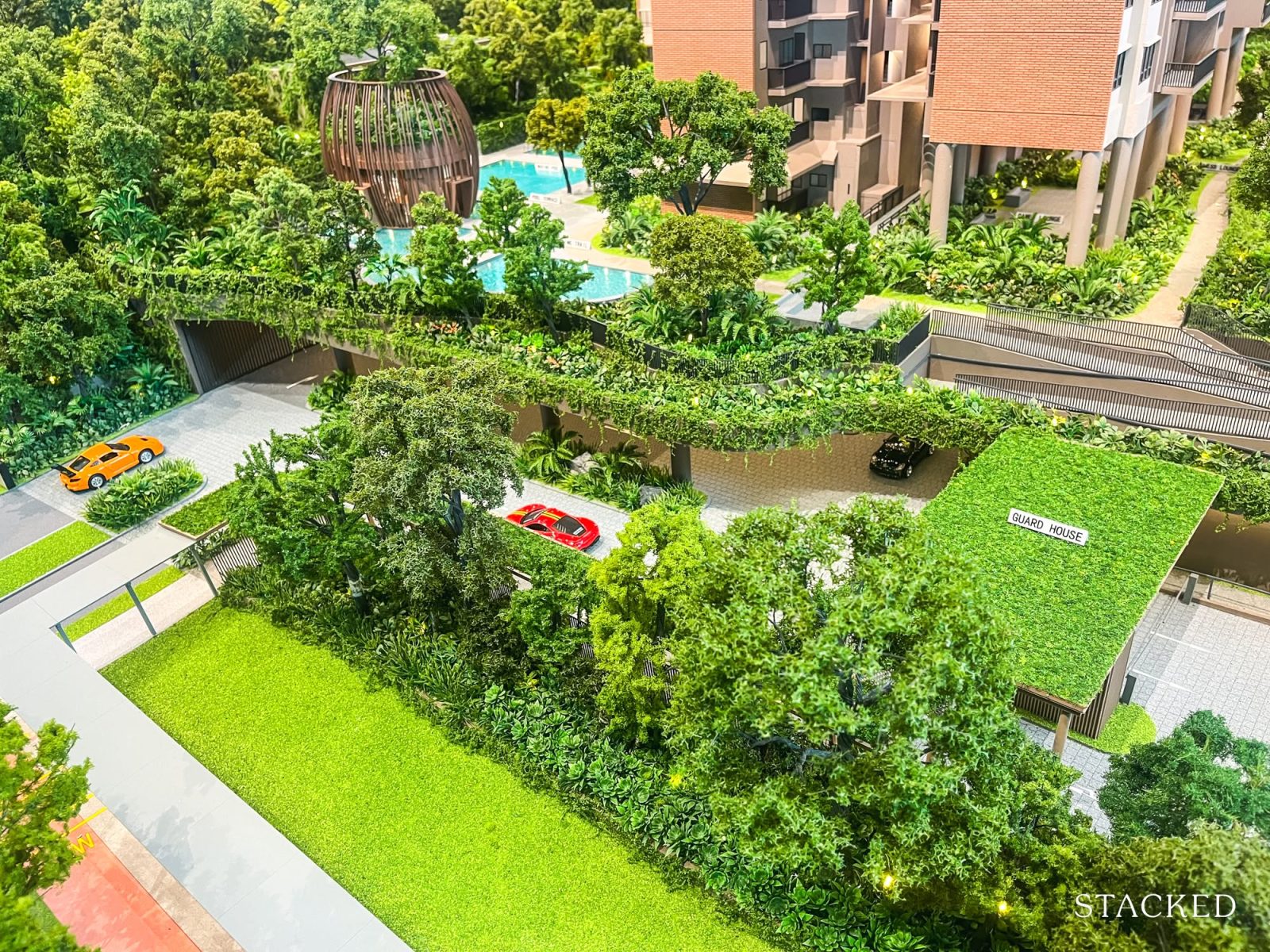
It’s situated beside the old Upper Thomson Secondary School building and features a roundabout where an almost 23m tall conserved rain tree stands.
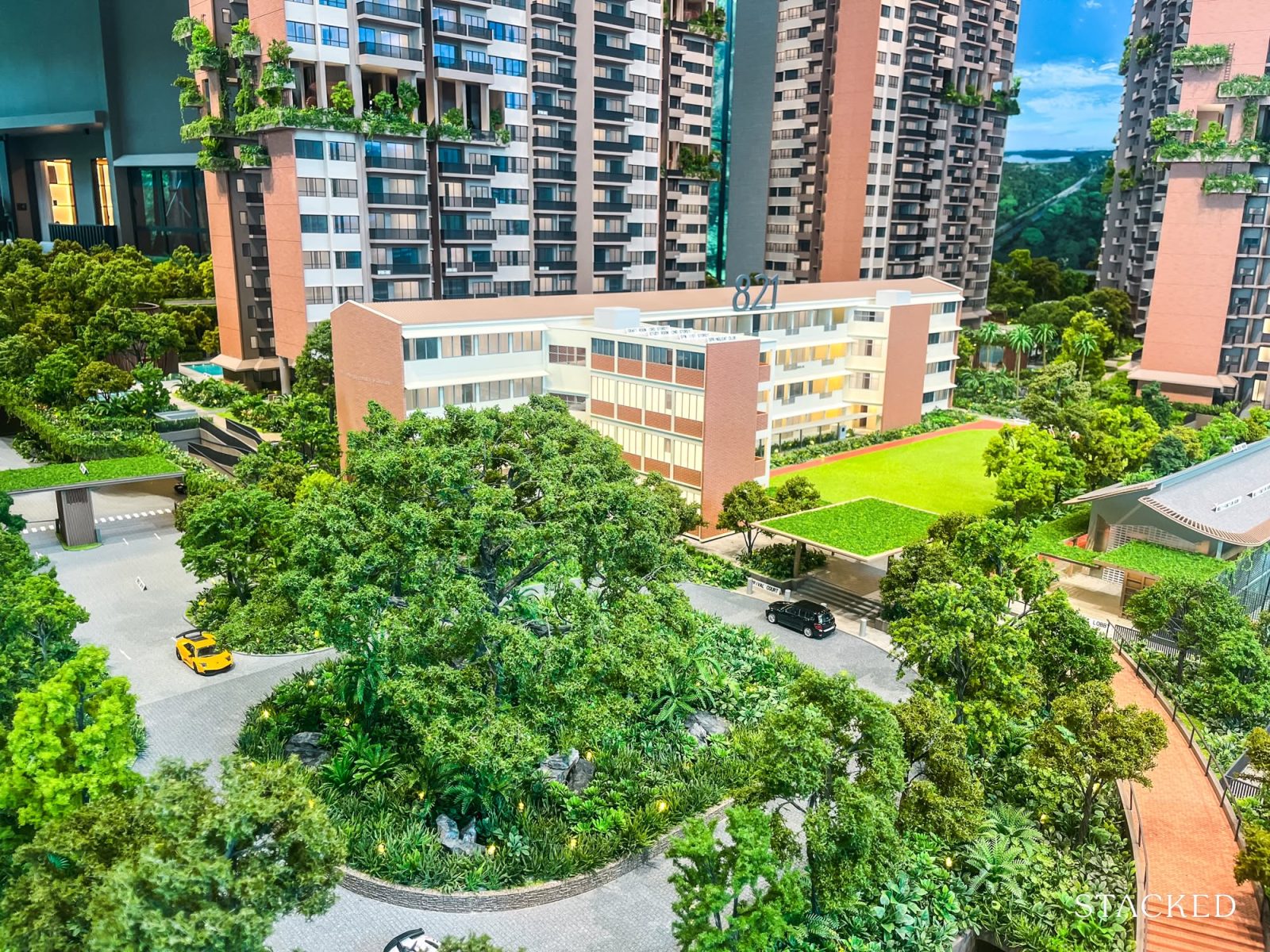
The grand arrival is deliberately set apart from the main entrance to draw attention to the conserved building and emphasise its role as the design inspiration for the surrounding facilities.
Visitors unfamiliar with the site will immediately notice the words “Upper Thomson Secondary School” prominently displayed on a key wall – creating a striking contrast between it and its modern surroundings.
While I appreciate the architect’s intention of highlighting this element of the property, it reminded me of being dropped off or picked up at school when I was in my pre-teens to adolescence – a period in my life I have mixed feelings about.
I don’t know about you, but I’m not exactly clamouring for the opportunity to time-travel back to when I woke up at six every morning, rushed to school, stressed about my grades, and was distracted by friendships, relationships, and my self-image.
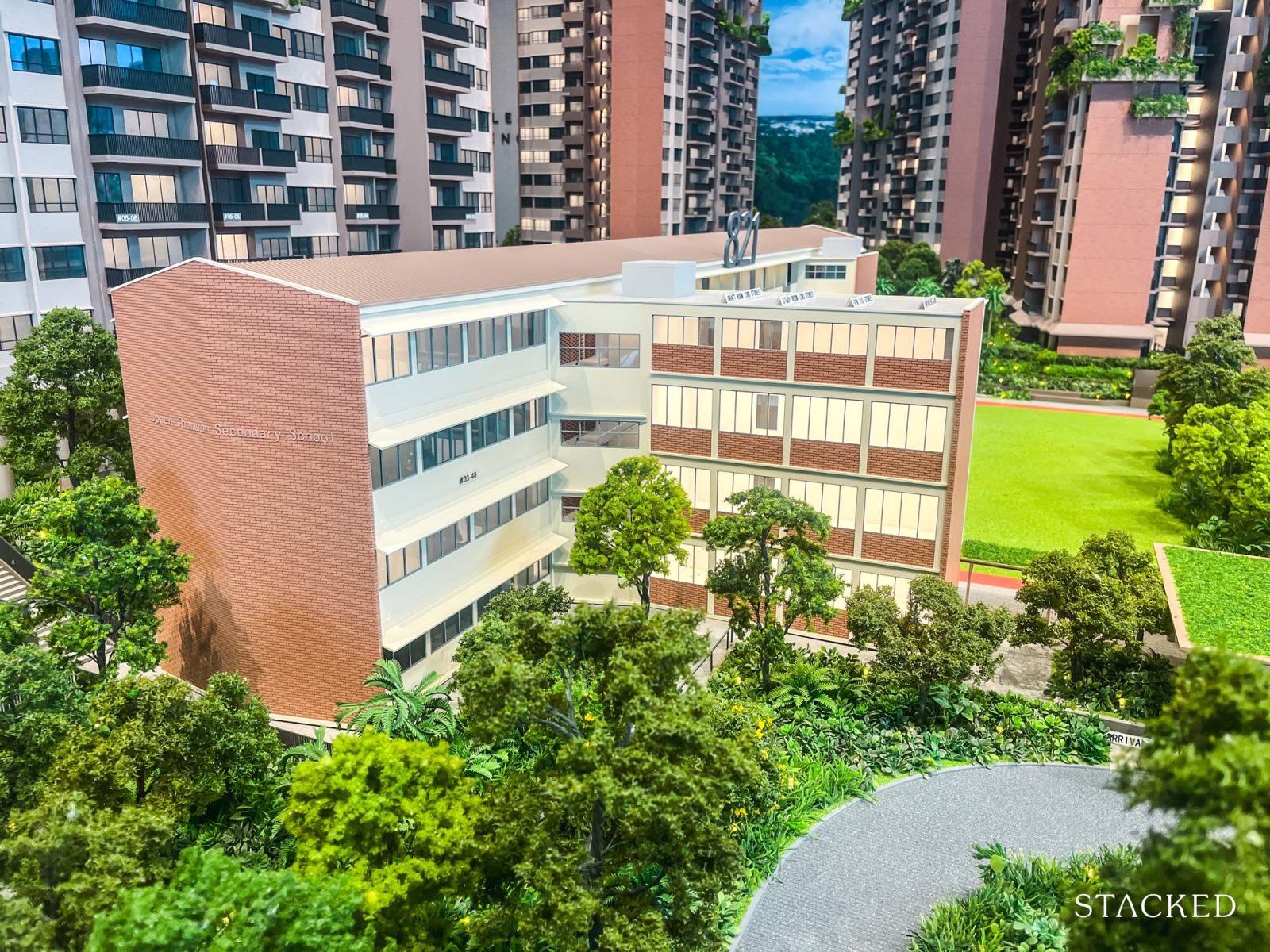
Yes, the conserved building has the potential of feeling isolated due to its visual and height differences compared to the residential towers. To curb this from actually happening, community facilities are integrated within and around it to attract foot traffic from other parts of the condo and foster social interaction among residents.
Shaped like a T, the old Upper Thomson Secondary School has its longer “head” repurposed into residential units, while the shorter “body” houses shared amenities.
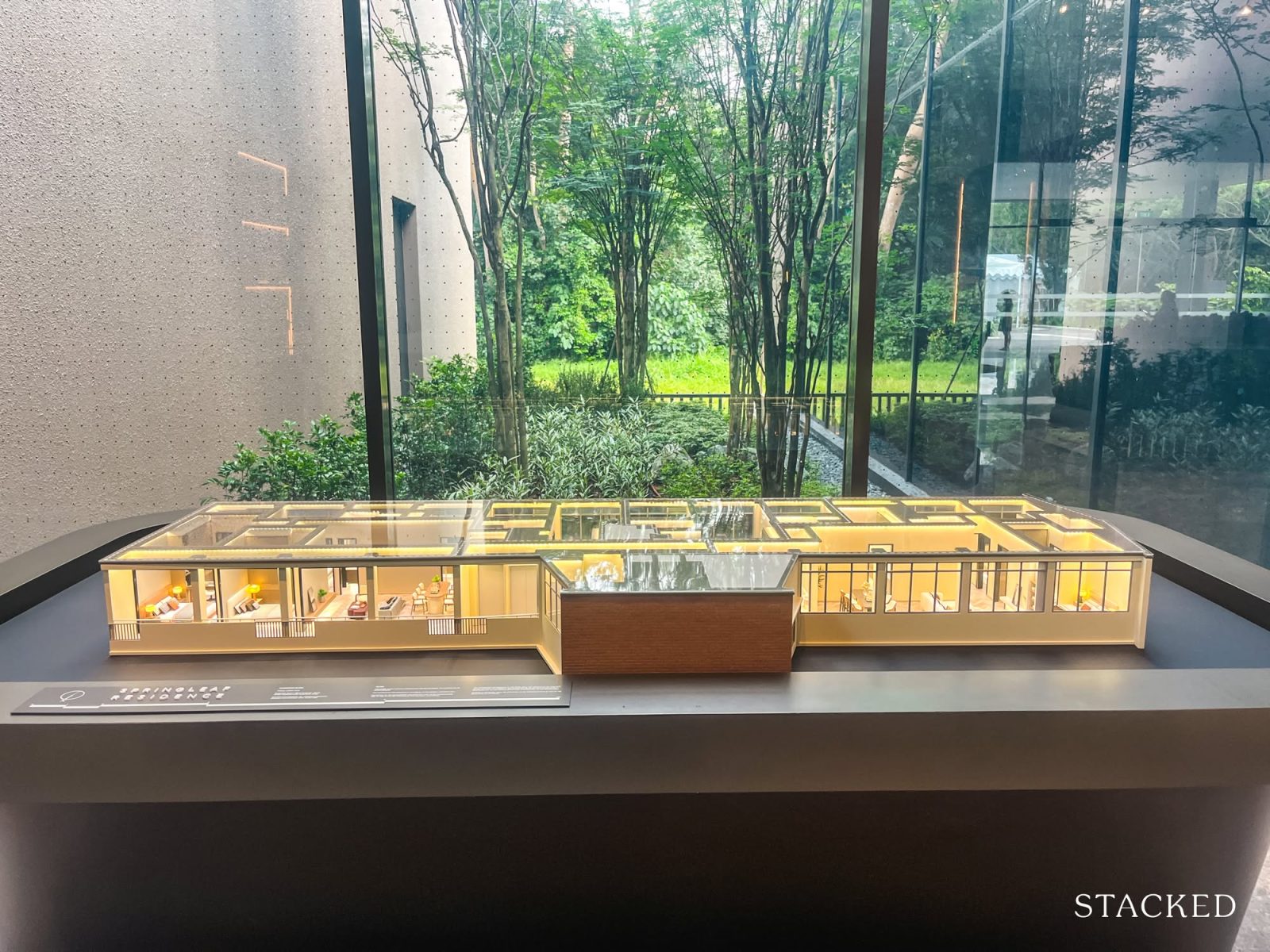
Level one of the conserved building features the condo gym. Level two: a co-working space for remote workers and students. Level three: a makerspace for workshops, which can also be used to host dinners. The ceiling here extends to the fourth floor.
Buyers interested in residences in the conserved building will find 32 units to choose from, spanning 1-bedroom to 3-bedroom configurations. Can’t decide between a 2-bedroom unit here and at the residential towers? Besides having a great story to tell, units here feature site-specific quirks, some of which are perks (e.g. ceiling heights here are 3.1m, compared to 2.9m at the residential blocks).
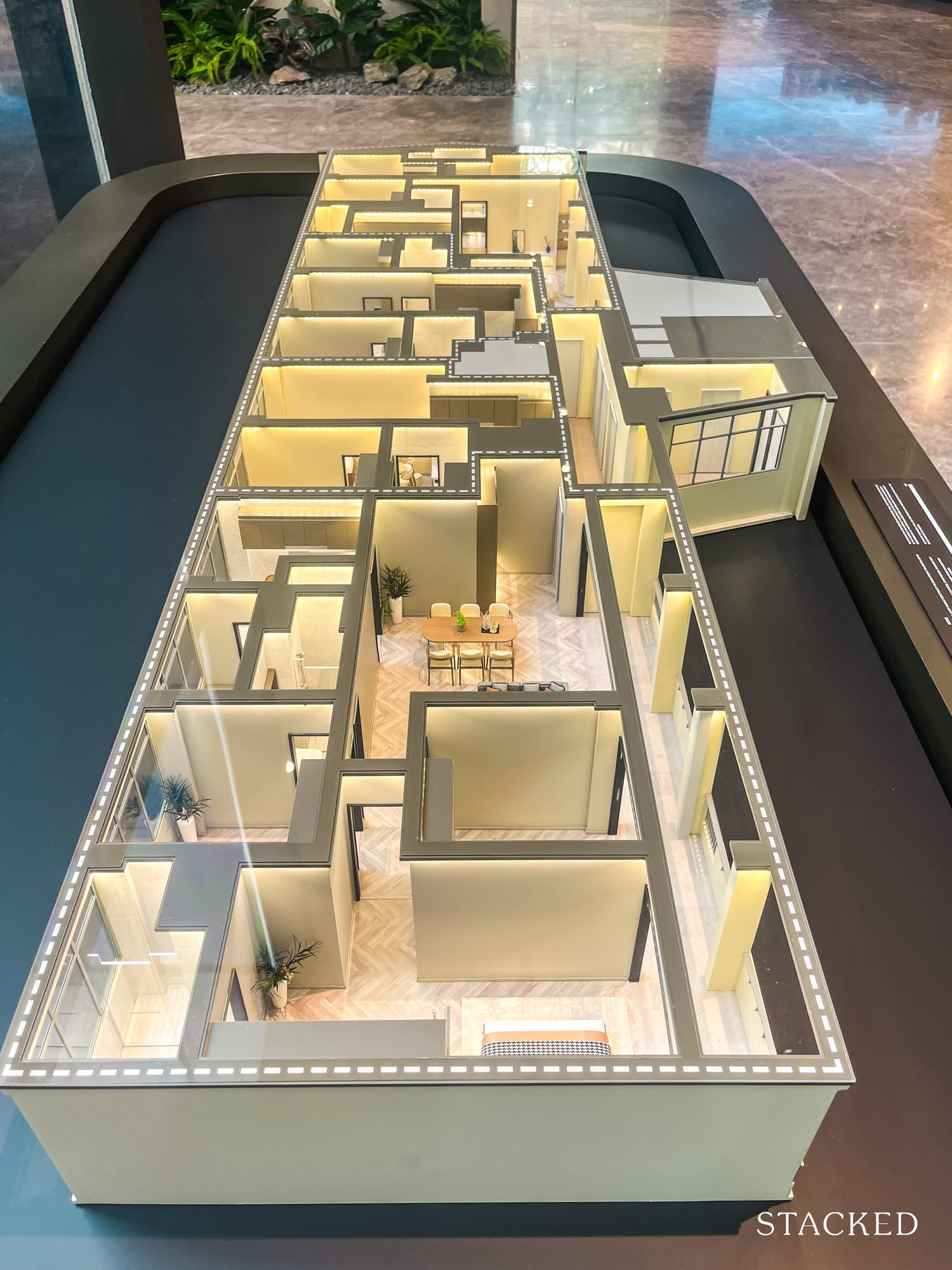
The cool part about the community spaces within and around the conserved building draws inspiration from the building’s school theme and motifs, too, making entering and interacting with the space feel seamless and natural for residents.
Along the length of the conserved building is a track and field stadium-inspired lawn and running track, encouraging pet owners to mingle, sports teams to play games, and joggers to get some fresh air.
Three ECA House multifunction rooms – excluding a cooking classroom, basically a fourth function room – sit along the other side of the lawn. They each have collapsible walls between them to accommodate hosting bigger (and even bigger) groups.
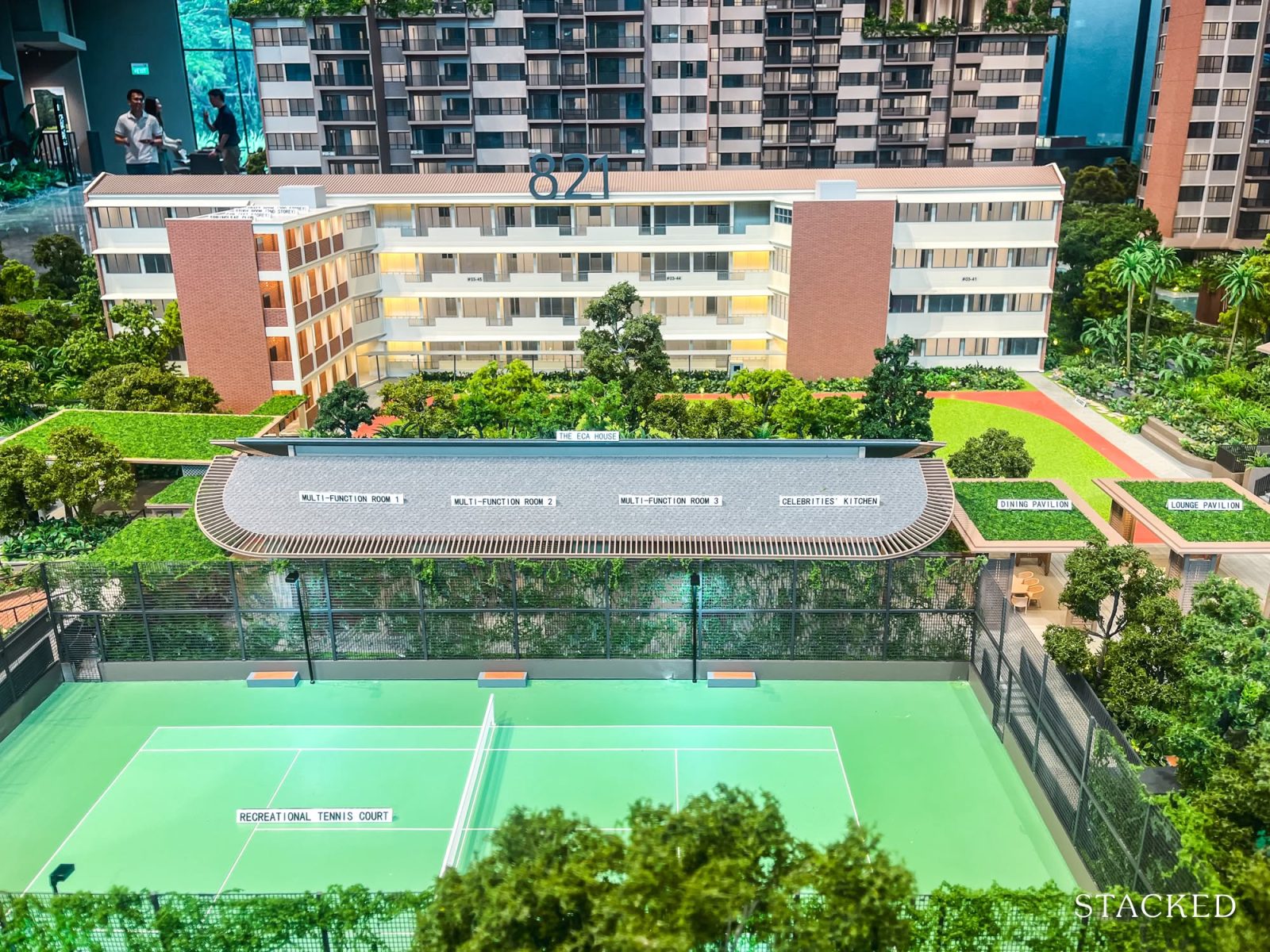
To their left are additional open-air dining and lounging pavilions, where guests from the function rooms can spill out if needed. One thing to note is that despite the generous availability of space across these rooms and areas, they flow in a single file.
To the right of the function rooms is a walkway to the only side gate of the condo. From there, residents can take a less than two-minute sheltered walk to Springleaf MRT.
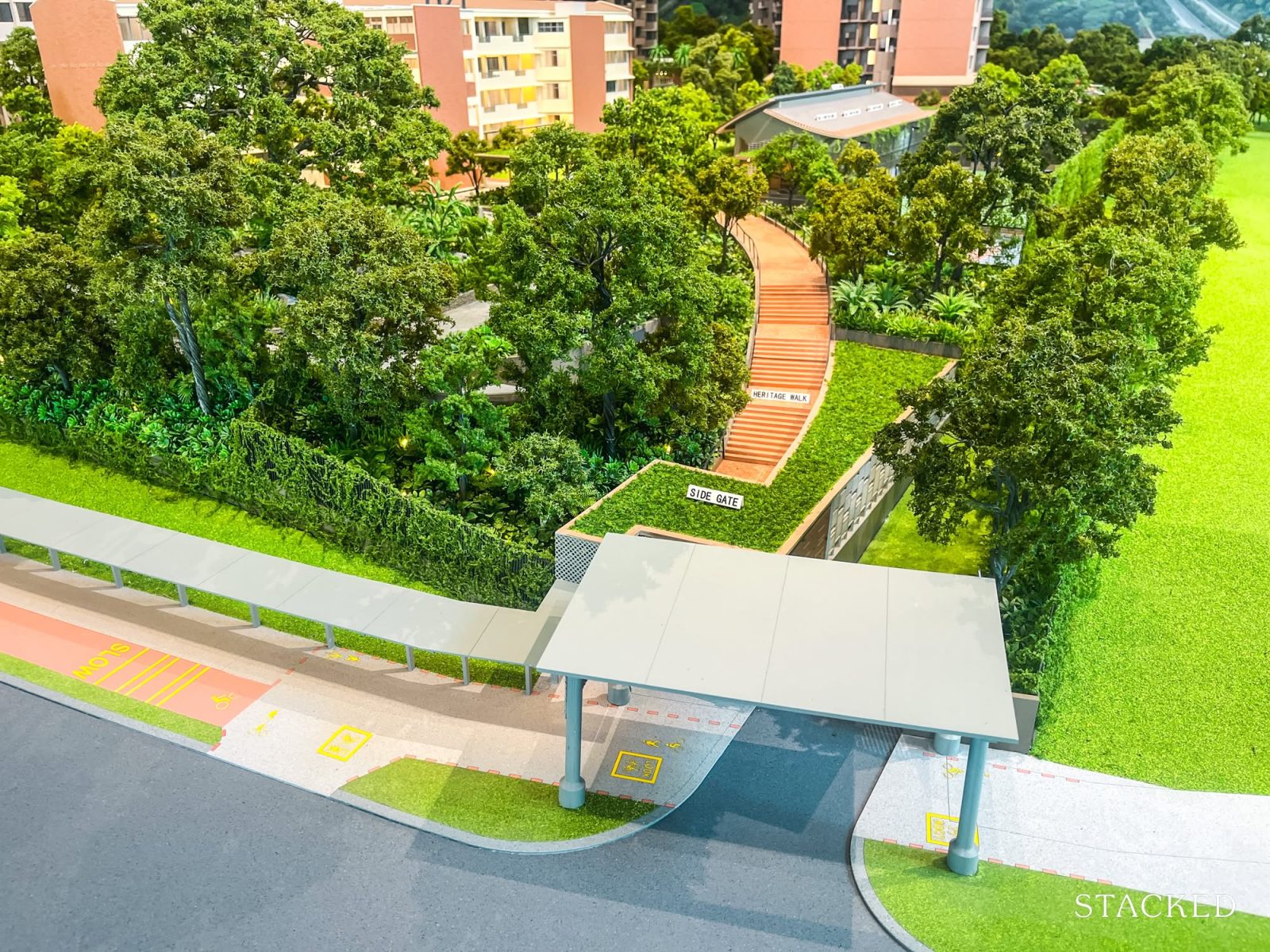
In front of the ECA House sits a full-sized recreational tennis court, built with a full-sized play area. While some buyers may consider Springleaf Residence having only one tennis court a limitation – especially given the development’s scale and number of units – the condo layout reflects a broader approach. Space has been thoughtfully allocated for a wider range of sporting and recreational activities, catering to different interests and age groups.
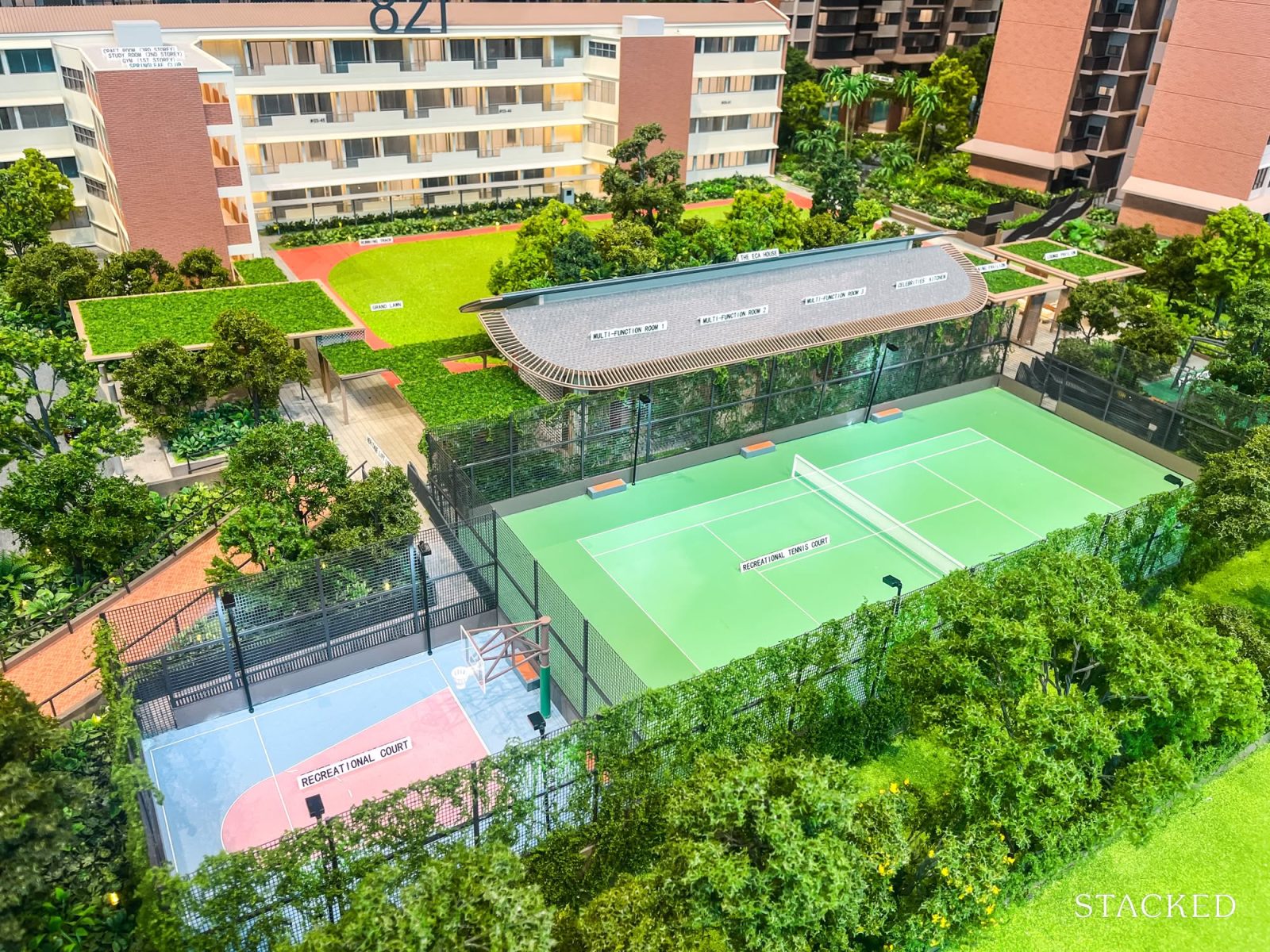
For example, on one side of the tennis court is a basketball half-court, on the other an outdoor gym and tree house playground.
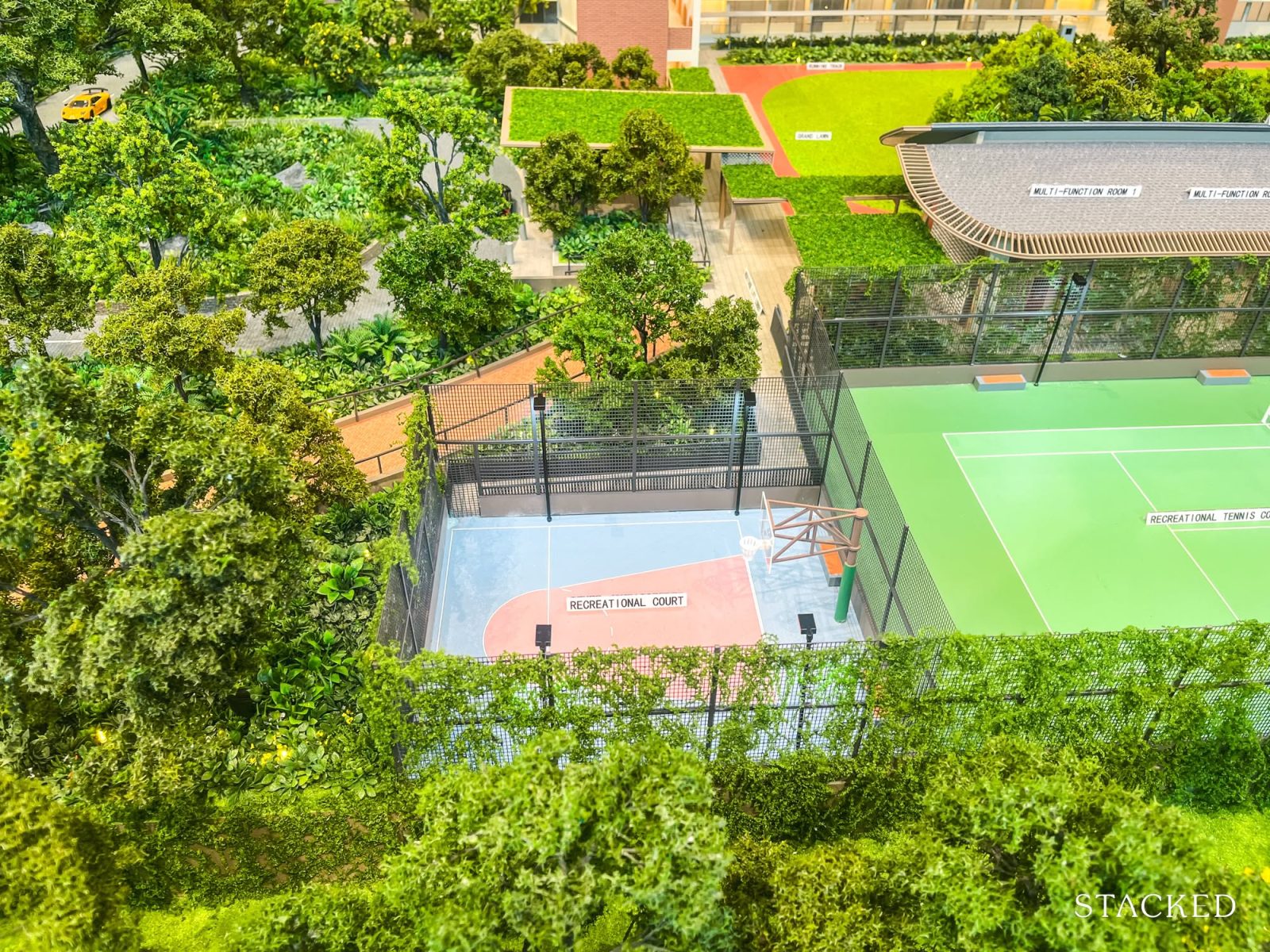
Moving on to the residential towers, lawns, greenery, and cocoon lounges are interspersed with walking trails. Cocoon lounges at Springleaf Residence are designed to resemble bird’s nests, with overhead greenery that creates a natural, sheltered setting for casual gatherings.
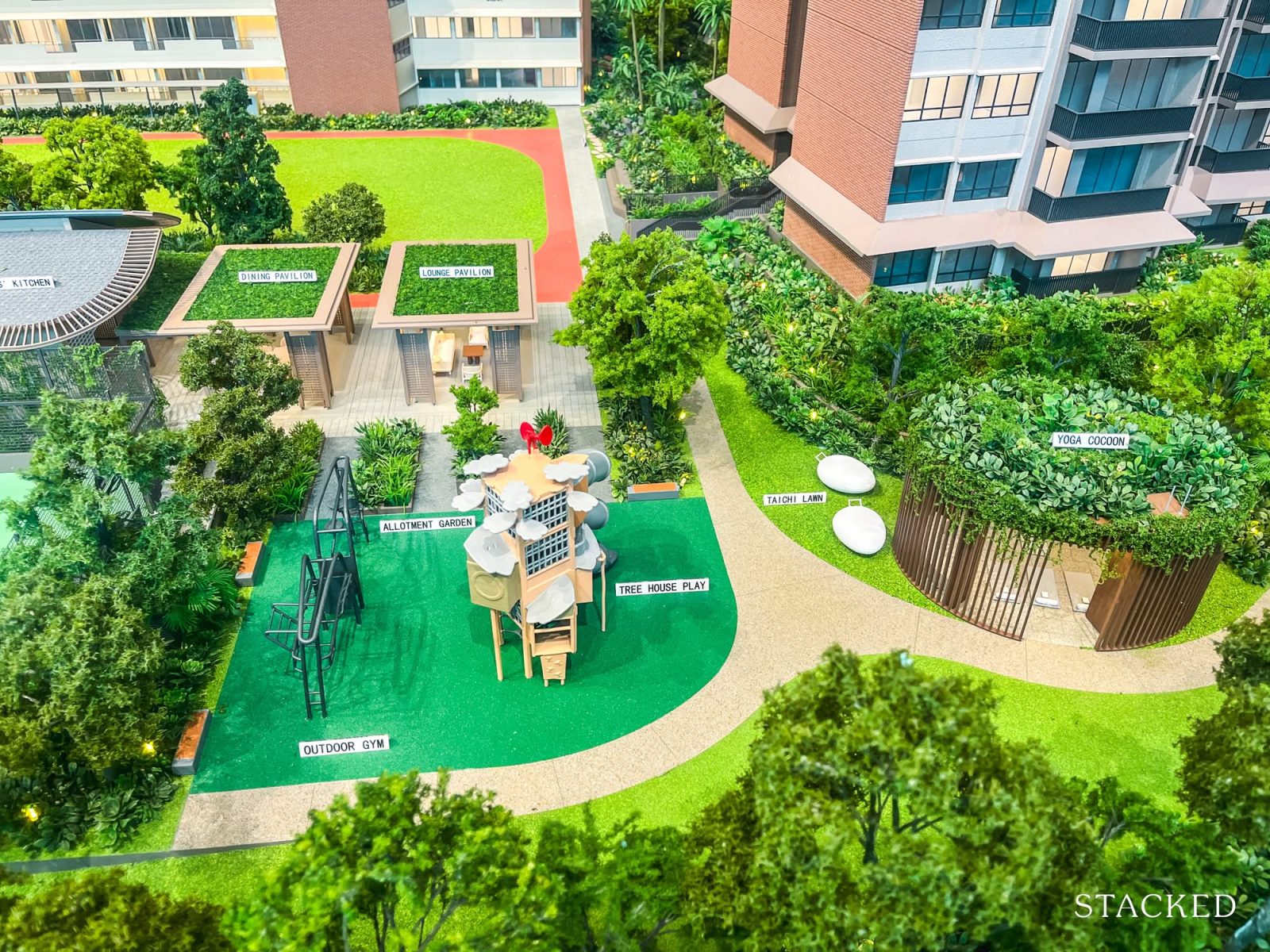
Two lawns are specified for Tai Chi and bocce ball, respectively. To me, they sound more like marketing speak for “extra green space to walk or gather around”. When the developer introduced the bocce ball lawn at the show flat viewing, I wondered how many buyers even heard of this sport before.
Regardless, given the lawns’ flat, open layouts and lack of prominent features, they also serve well as flexible open spaces or quiet walking areas.
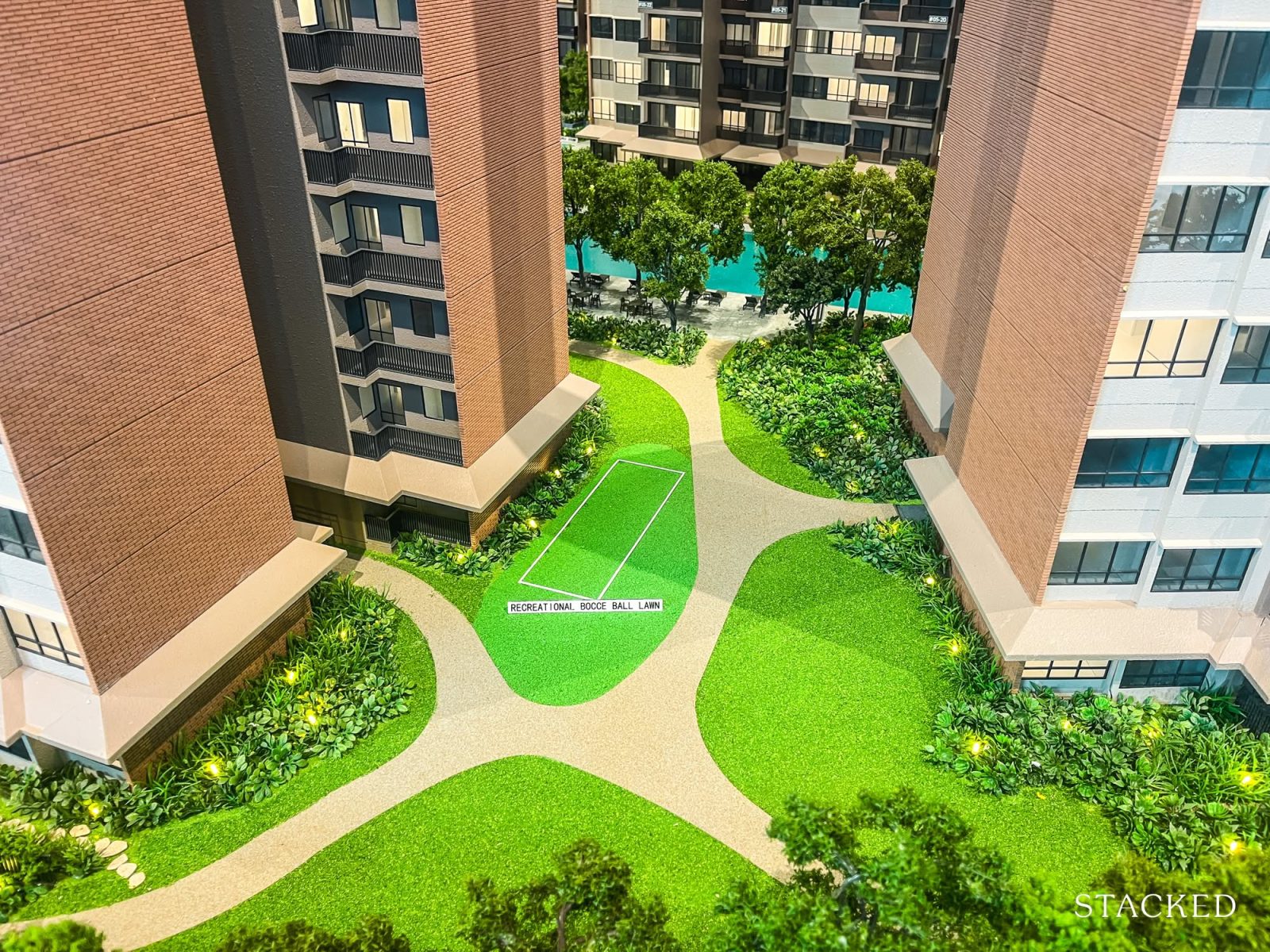
To promote symbiosis between human living and wildlife, the stretch of the condo that faces the SLE is dedicated to a forest trail. As Springleaf Residence is adjacent to Springleaf Forest, this feature blurs the lines between residences and nature. A 2m wall along the boundary of the condo keeps animals from wandering in.
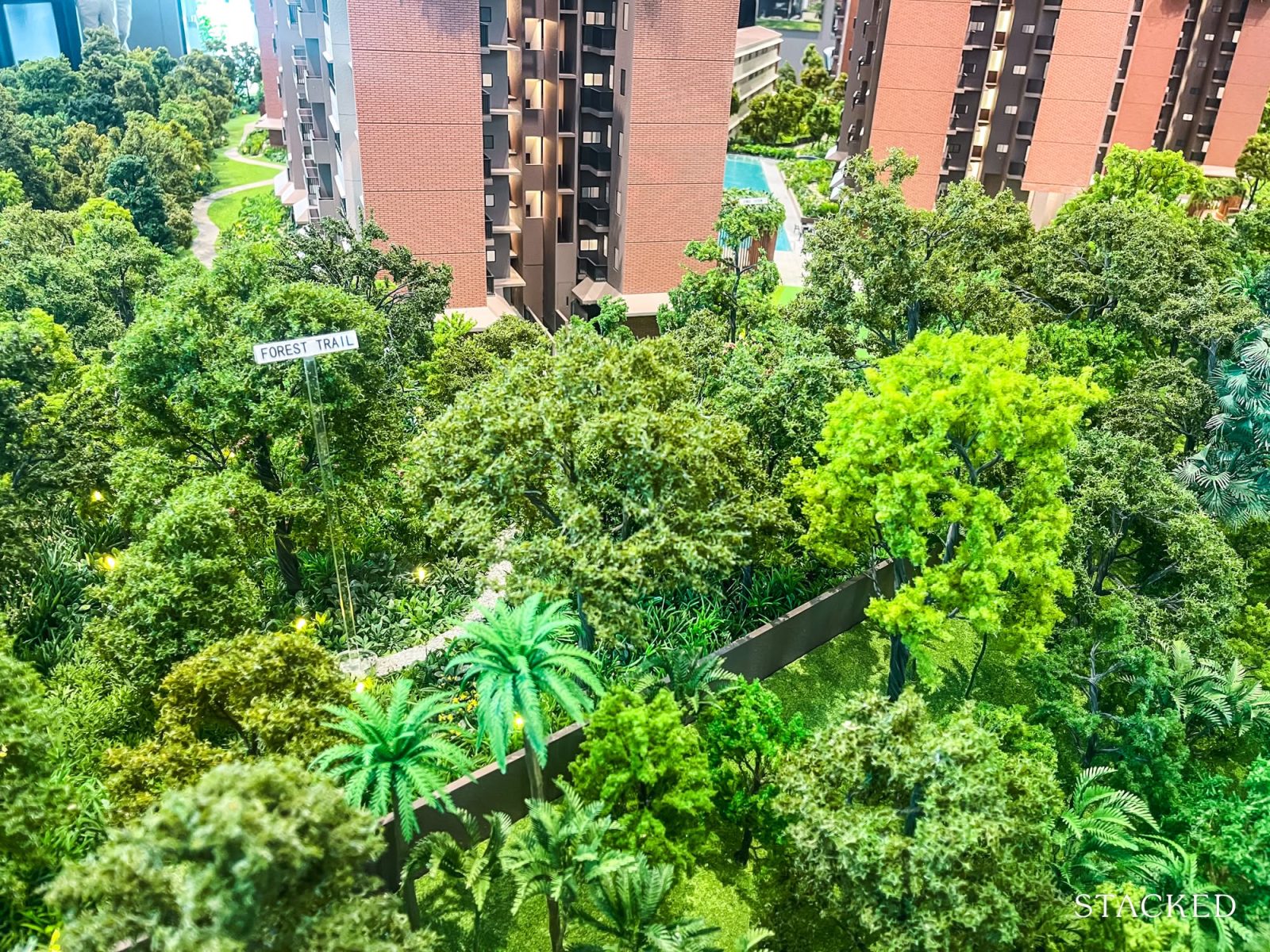
You’ll notice that more than half the plants here are native to Southeast Asia, a deliberate choice to bring back some biodiversity, while also giving residents a chance to learn about the ecology around them.
As you walk through the estate, signs dot the paths as a form of education. The walking trails wind naturally through the green spaces, and they merge almost effortlessly with a jogging track that circles the perimeter.
It’s good for clocking longer runs, but also just a nice way to take in the scenery. Given how popular running is in Singapore right now, this feature would likely be well-received – over time, it will be easy to imagine residents forming their running clubs too.
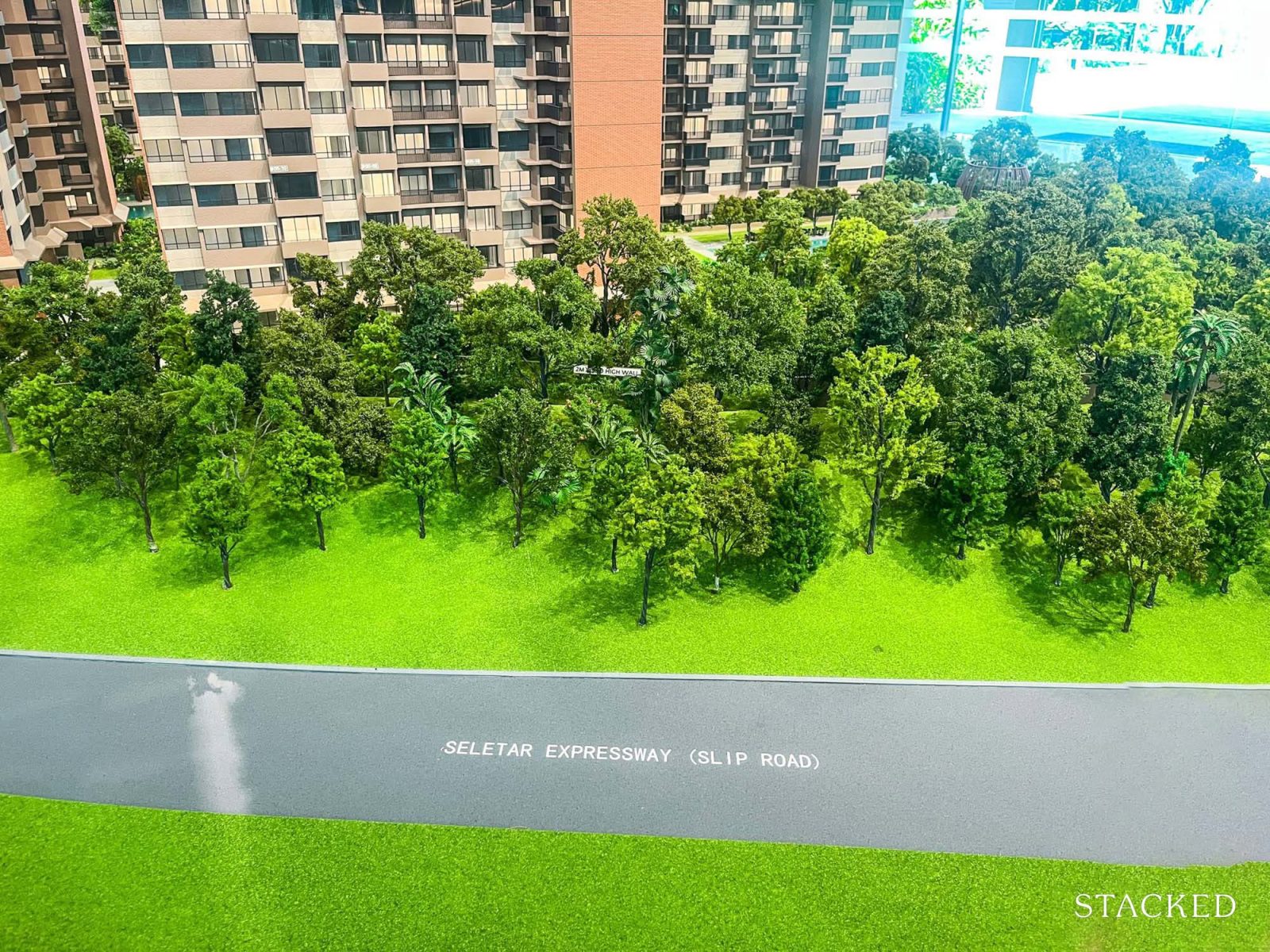
Incidentally, this forest trail on the property helps to extend the distance between the condo and the SLE. It doubles up as a natural sound barrier of sorts to minimise road traffic from disturbing residents.
Successfully blurring the boundaries between the development and its natural surroundings goes beyond simply introducing greenery. Thoughtful infrastructure helps ensure the well-being of local wildlife even as a new residential community takes shape in their midst.
For example, the property adopts yellow lighting throughout common areas to minimise light pollution and better harmonise with the surrounding natural environment.
Residential towers are mindfully designed and built, too. For example, unit windows are intentionally smaller and tinted to help reduce bird collisions.
While I understand the developer had to adhere to URA guidelines for this, I’m not sure all buyers will take well to not having any full-height windows in their units.
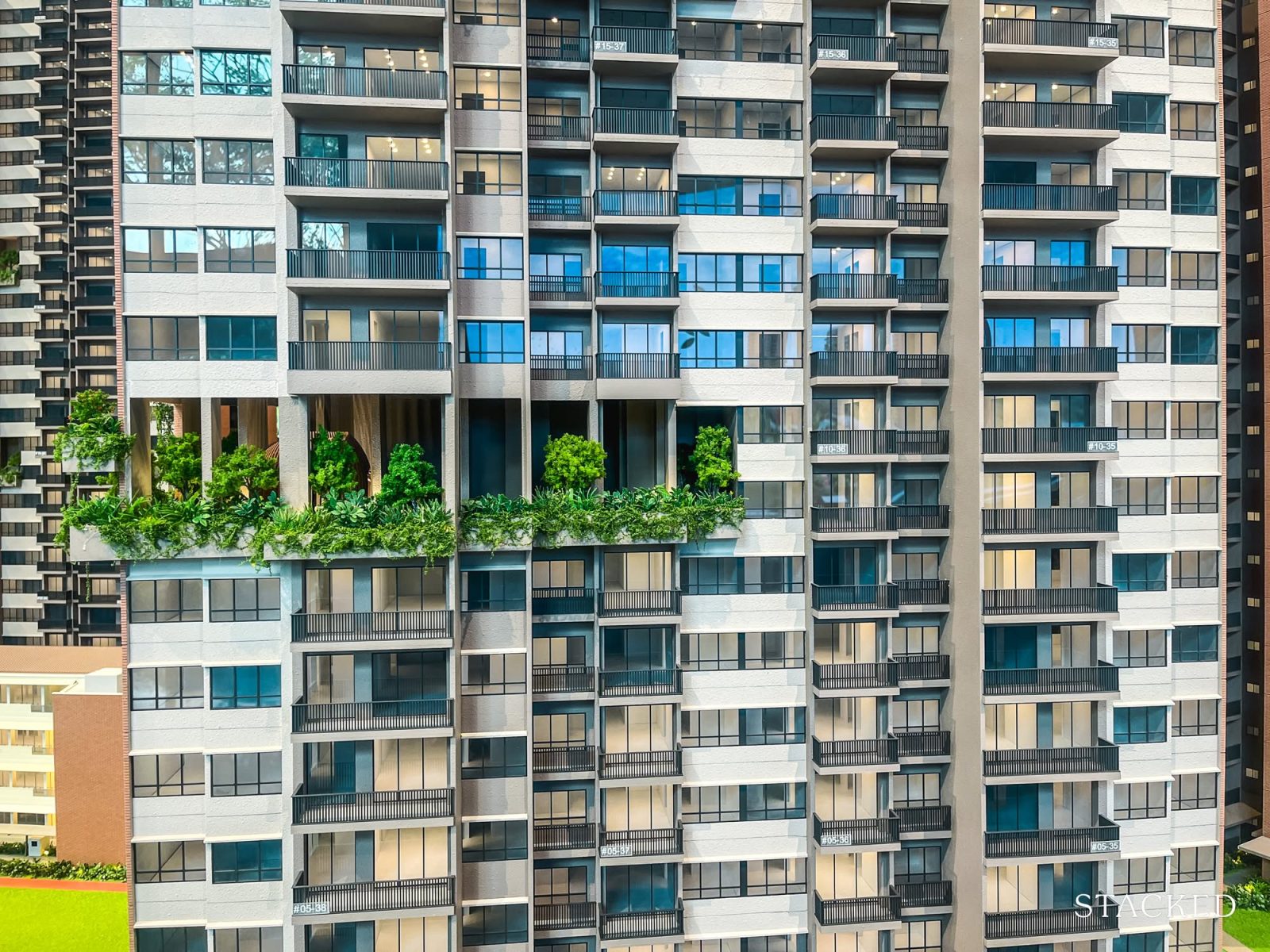
Another feature that is good would be that there are slabs on the second floor of the towers that are extended and slanted downwards to deter animals like monkeys from scaling the building.
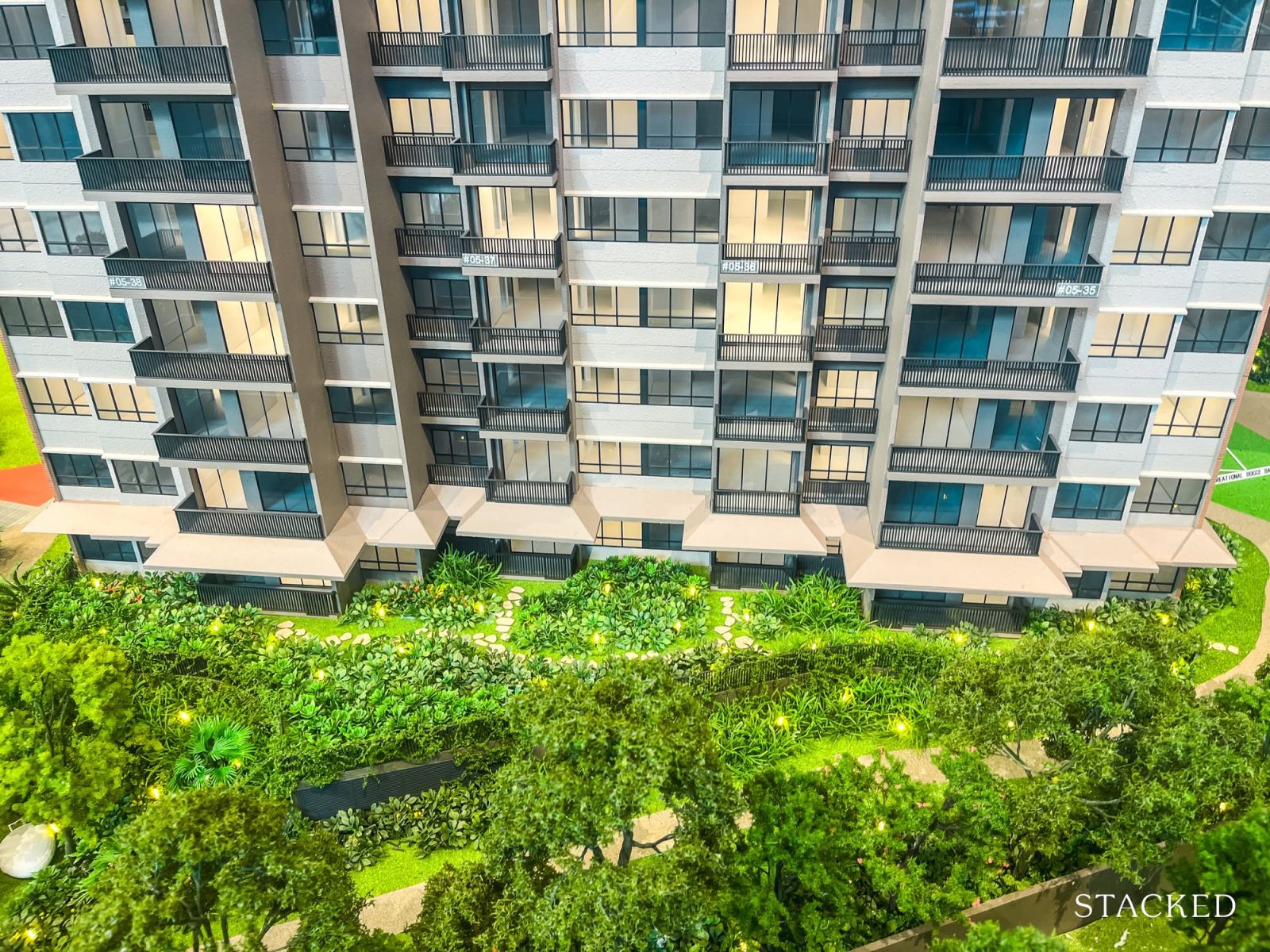
Large canopy trees are planted a safe distance from them, and BBQ pits are located at each tower’s respective sky terrace.
Each residential tower at Springleaf Residence comes with two sky terraces – making a total of 10 sky terraces on the property – for 360° green views. They’re placed on different floors to add architectural interest and offer varied views. Anyway, all terraces are open to residents, regardless of which block owners live in. Each one features multiple lounging zones for smaller, more intimate gatherings, to larger group hangs.
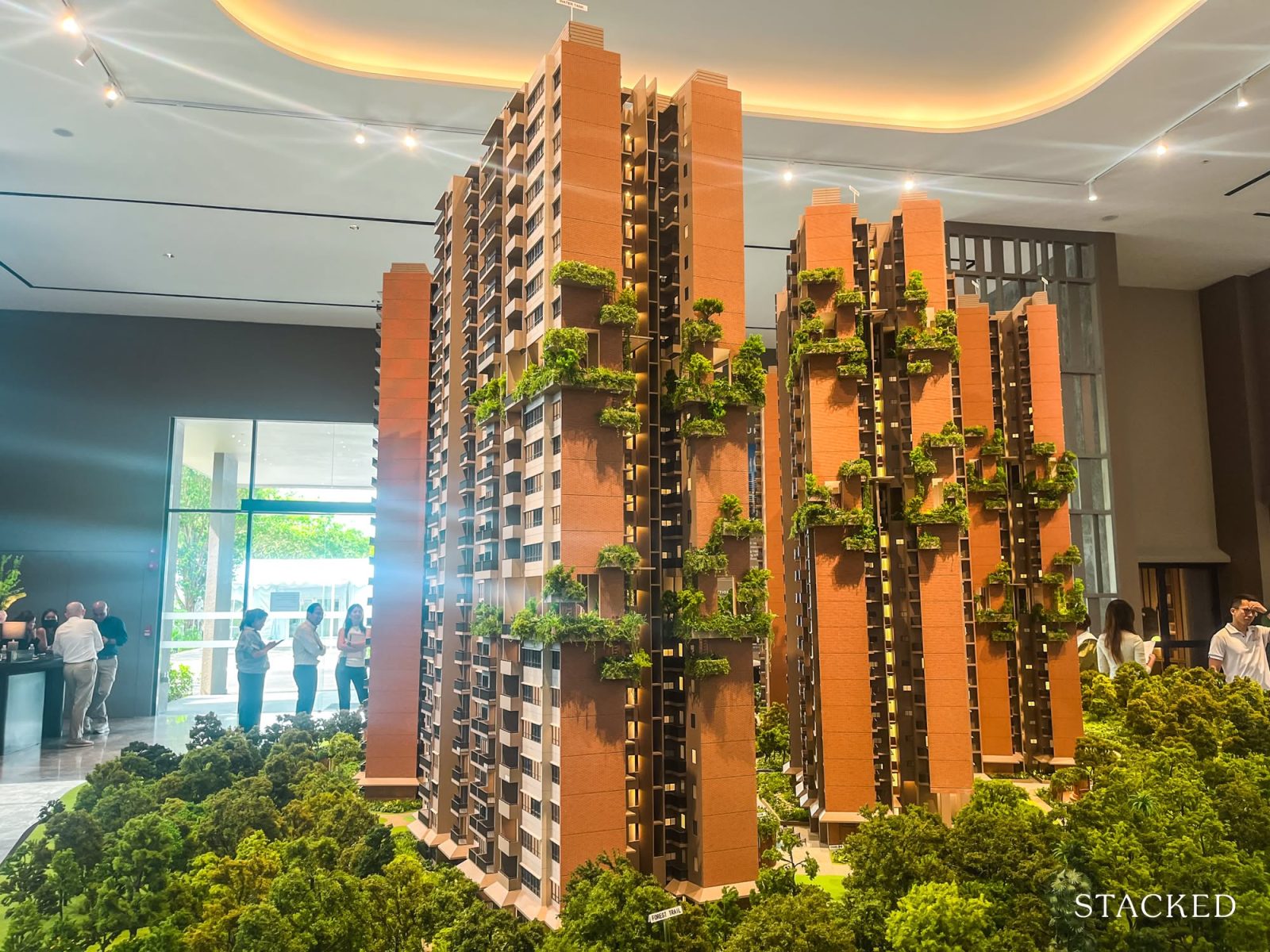
The residential towers and conserved building encircle two pools: the 50m lap pool and a slightly shallower 30m spa pool. Views of these water features will be the highlight for units facing inward into the condo.
Compared to nearby Lentor Modern – which offers one 50m and one 25m lap pool for 605 units – Springleaf Residence has a higher unit-to-pool-length ratio, meaning its pools may feel more crowded. Still, the provision of a 50m and a 30m lap pool remains reasonable, especially for families with young children or residents who enjoy recreational swimming.
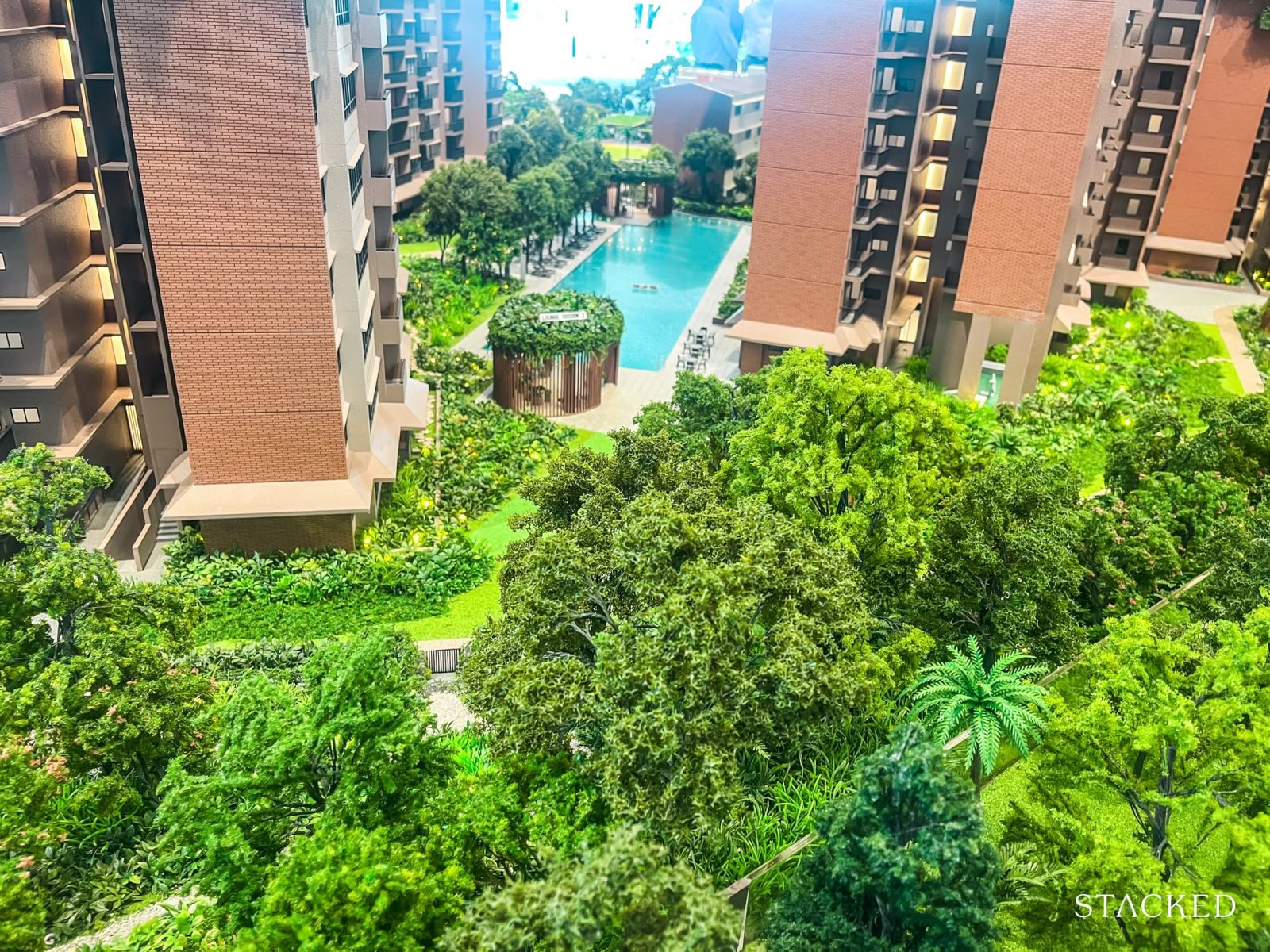
Back at the ground floor of the condo facing the main entrance, a wading, leisure, hydrotherapy, and reflective pool are situated by the grand cocoon, the largest cocoon lounge in Springleaf Residence that features an actual tree emerging overhead.
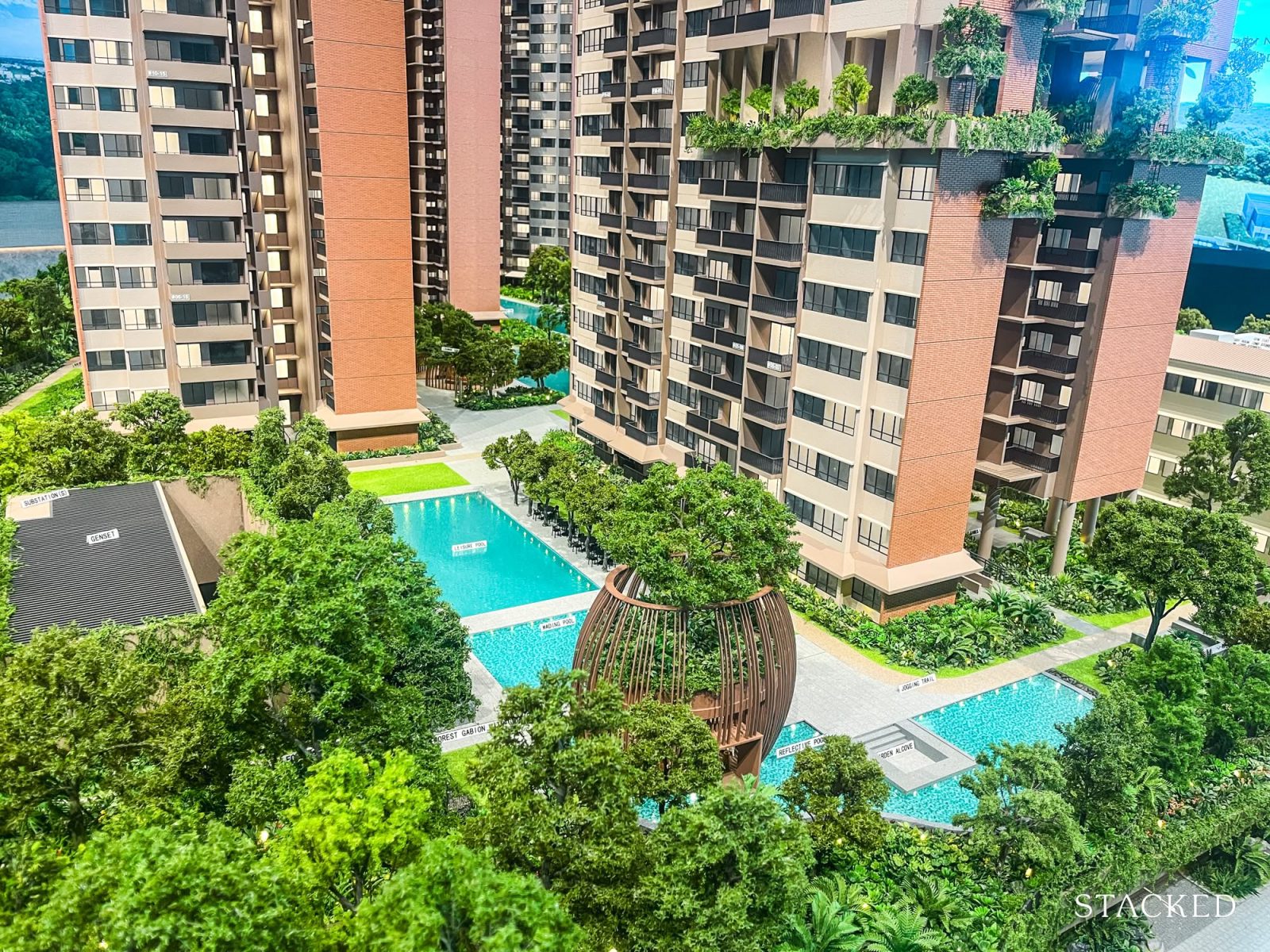
Springleaf Residence 2-Bedroom Type B2 (60 sqm/646 sq ft) Review
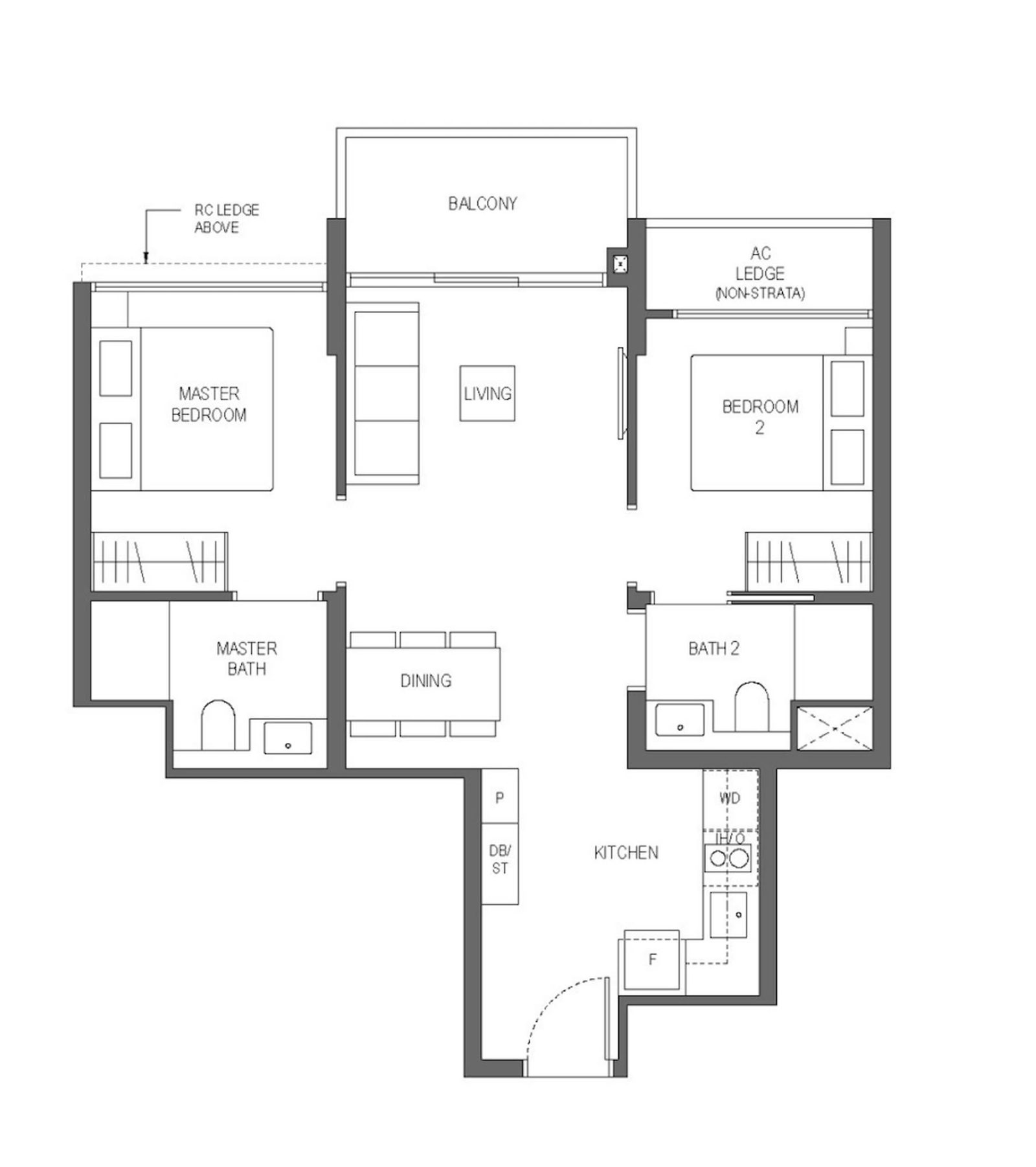
Within its residential towers, Springleaf Residence has altogether 332 2-bedroom units, comprising about 35.3% of all units. They vary between 527 and 646 sq ft. For reference, 2-bedroom units at Lentor Modern range from 678 to 732 sq ft.
The layout I’m reviewing here is the largest of the lot, measuring 646 sq ft.
All units in the residential towers at Springleaf Residence are non-PPVC, meaning that owners have full flexibility to remove walls and partitions to combine room spaces.
For finishes, you’ll find vinyl flooring in the living room, kitchen, and bedrooms. The bathrooms feature anti-slip porcelain tiles, while the balcony features standard porcelain. Vinyl adds warmth and a softer feel underfoot, while porcelain is known for its durability and resistance to moisture and daily wear.
As Springleaf Residence is a smart-enabled development, all units come with smart home features: smart lighting, smart air conditioning, smart HFAD (Heat and Fire Alarm Detector), smart motion sensors, and estate-wide smart community features (e.g. facilities booking and VCOP, or Virtual Concierge Operating Platform).
Ceiling heights are at 2.9m; at the upper end of the typical range these days, which usually hovers between 2.79 and 2.85m. This helps give the home a more spacious appearance and feeling.
Living rooms and bedrooms come with ceiling fans and a wall-mounted air-conditioning system by Daikin.
For all units at the Springleaf Residence show flat, you enter from the balcony. This gives a reverse perspective of the layout and a more spacious first impression, since the balcony has a much larger entryway than the front door (which is not the most accurate from the buyer’s POV).
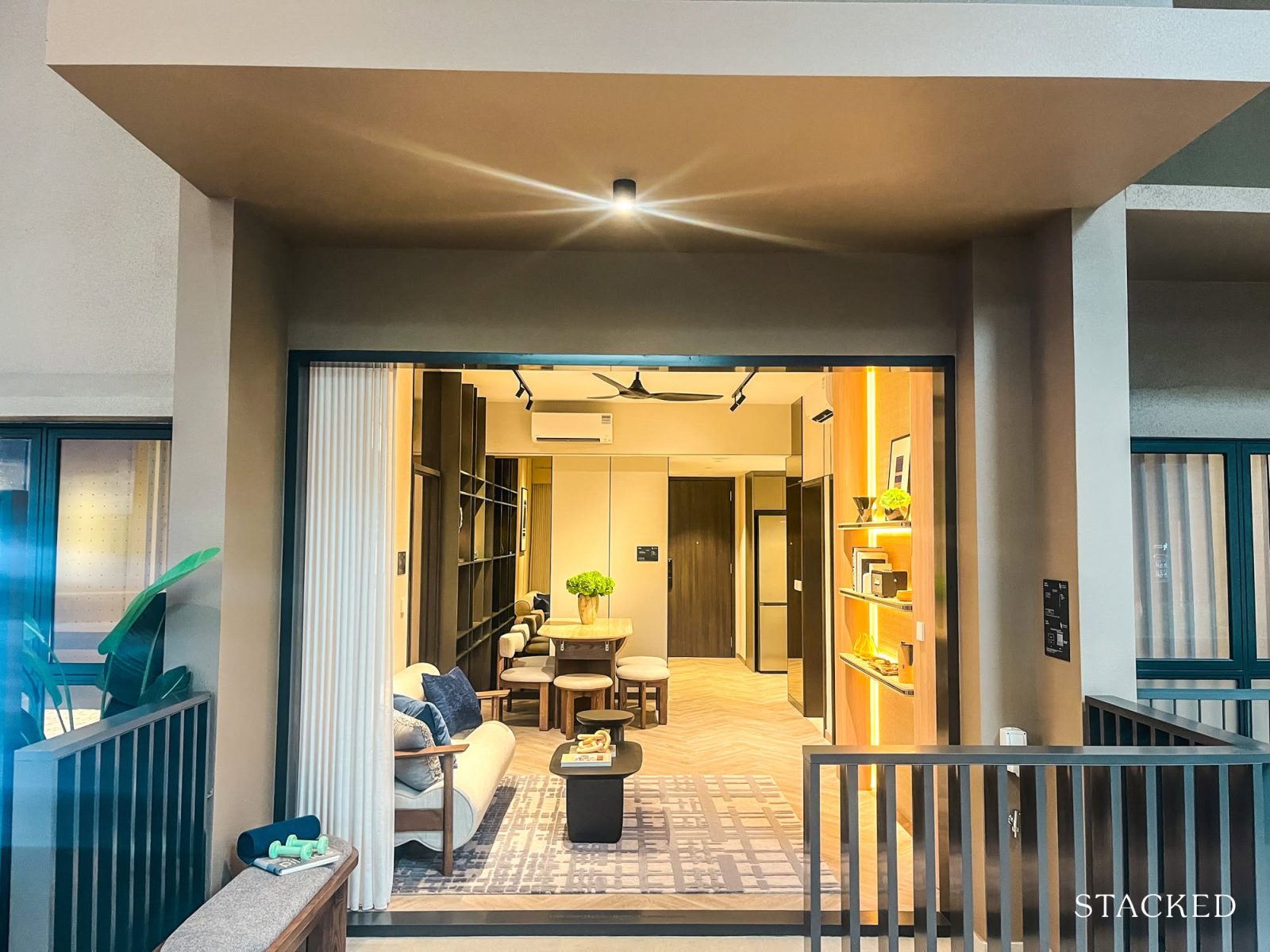
The balcony is 5sqm. It’s considerably squarish, which may not offer the kind of panoramic view a wider-frontage balcony might. That said, this is to be expected for most condo 2-bedroom units.
Select unit balconies, probably those more exposed to afternoon sun, rain, and strong winds, will come with zip blinds. Zip blinds help enhance comfort by providing shade, reducing glare, keeping rain out, and improving privacy – all while maintaining airflow.
This balcony is equipped with an electrical outlet and a water faucet, providing practical features for powering outdoor appliances or setting up a small garden.
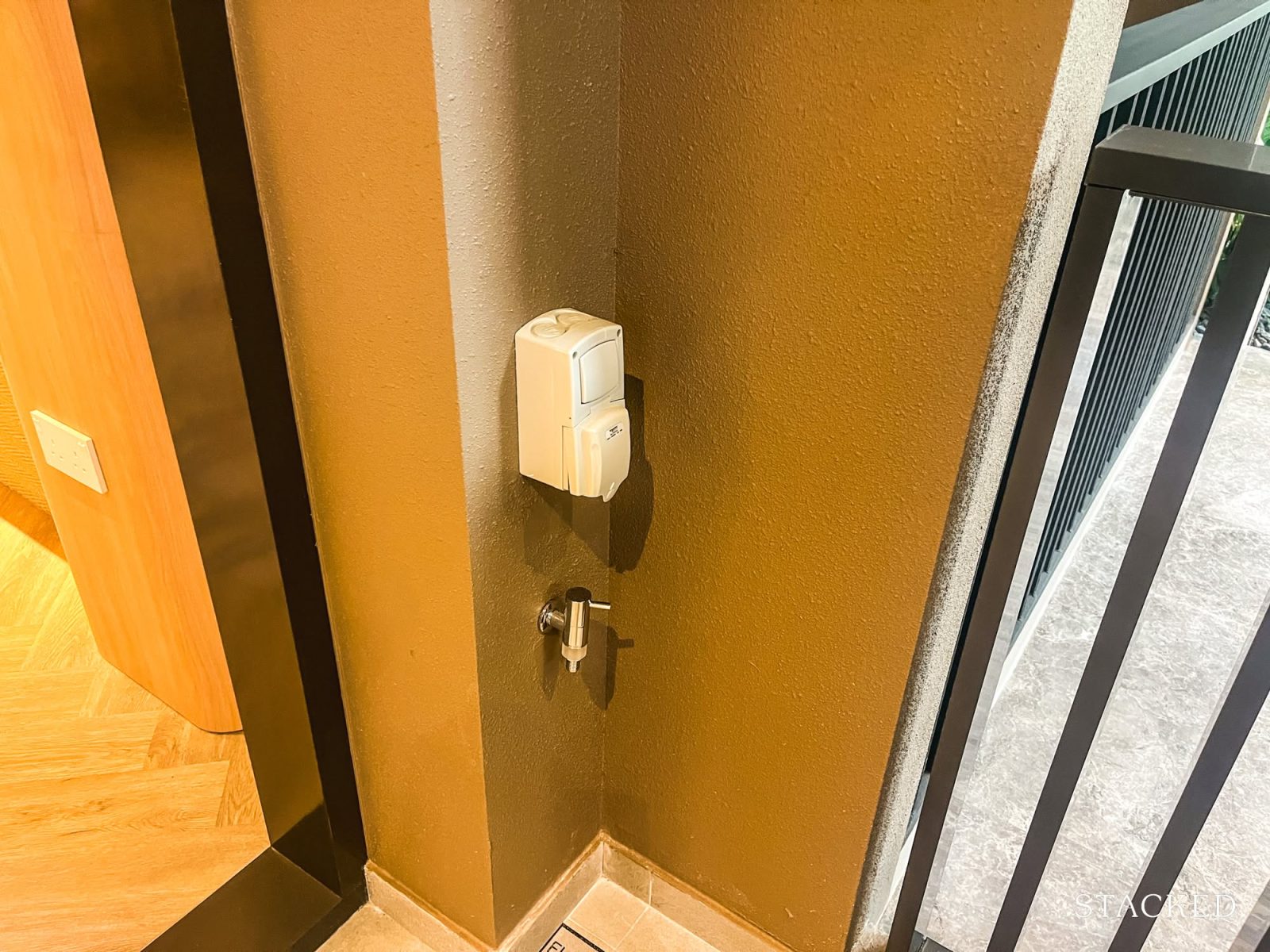
Inside the unit, the living room, comprising the living and dining areas, is 17sqm.
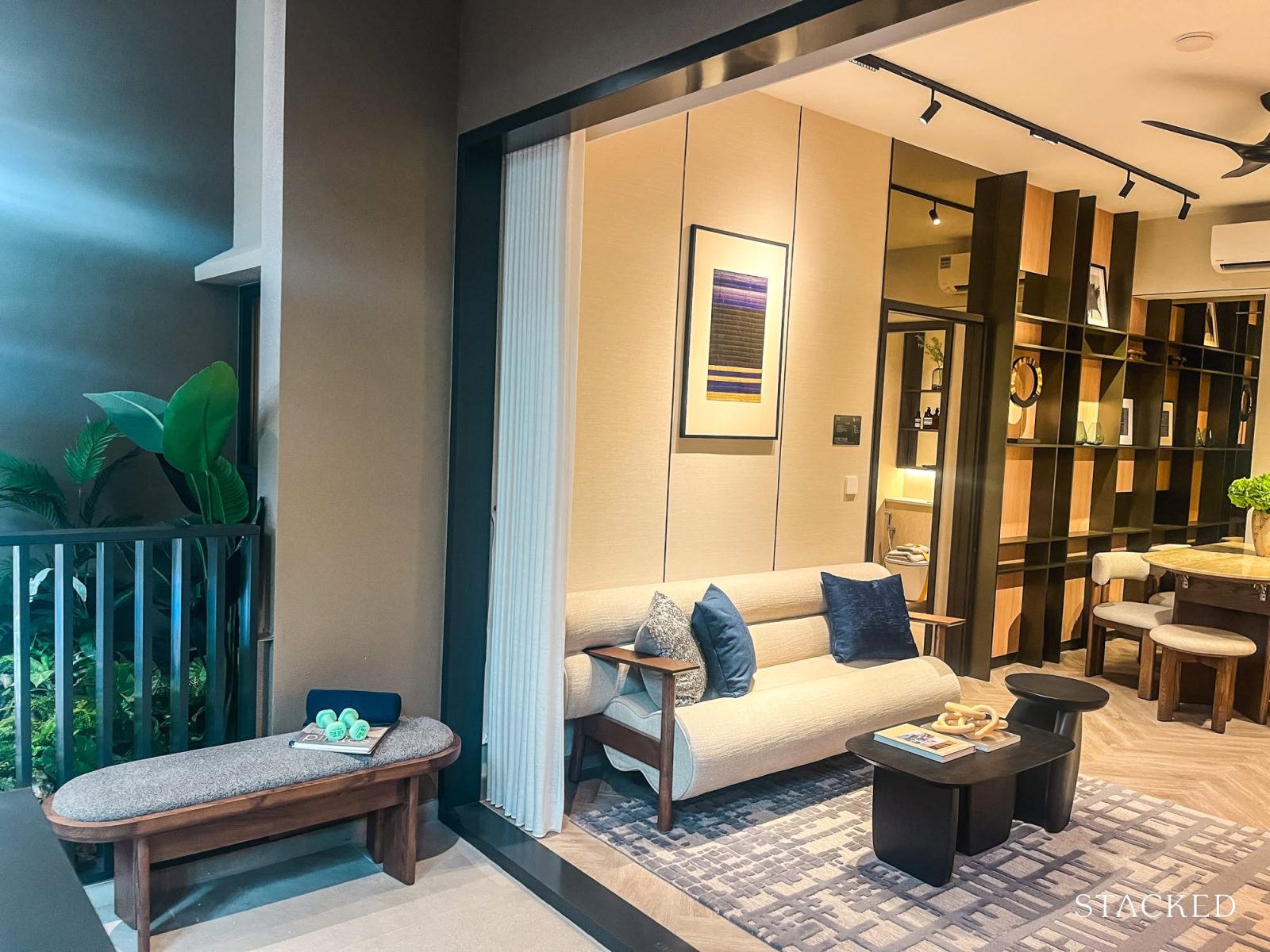
The living area fits a three-seater sofa, a single couch, and a small coffee table in front. The wall-to-wall length here is 3.1m, providing a decent TV viewing distance and facilitating easy movement between the living room and balcony.
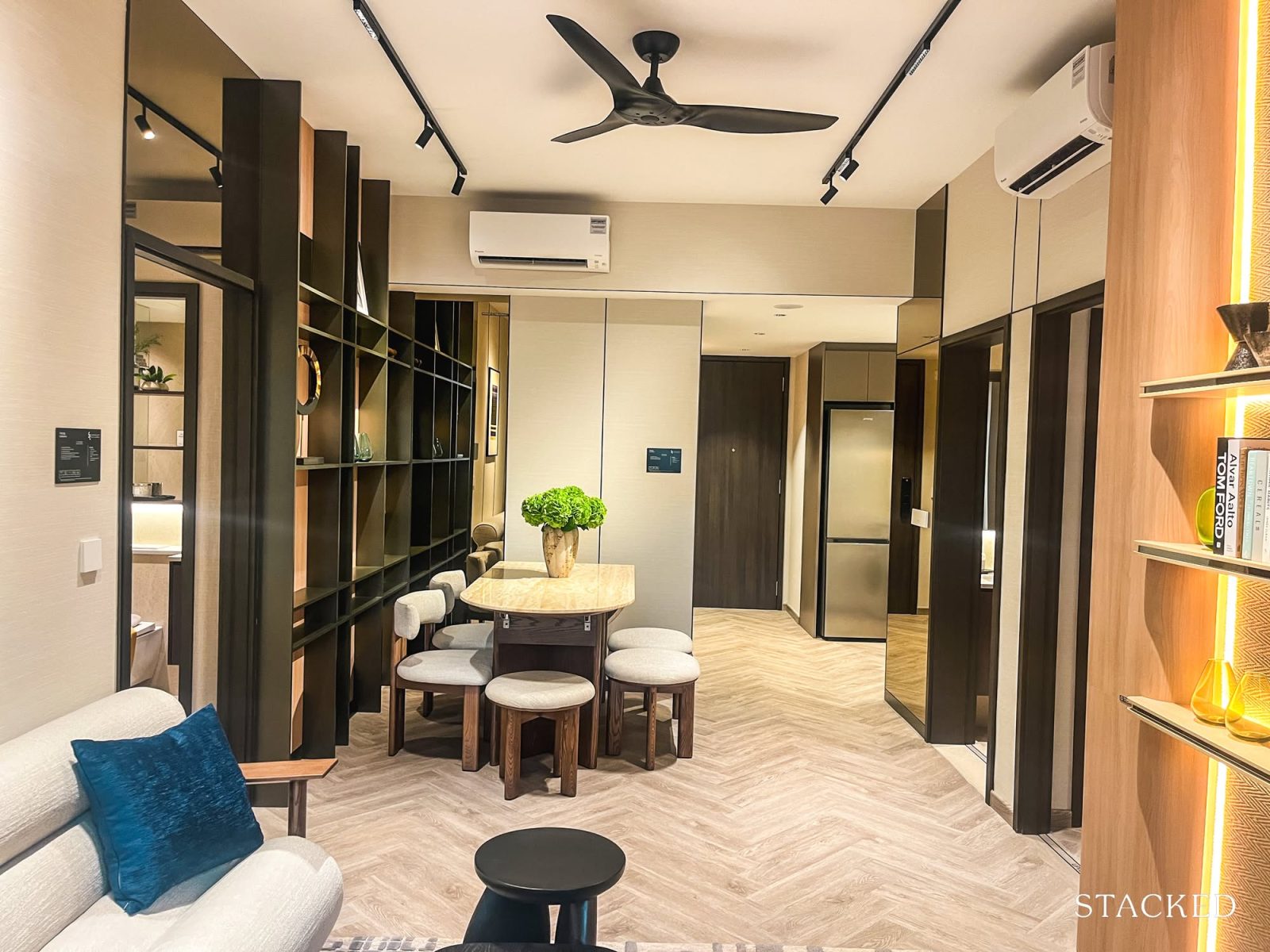
The dining area shares a wall with the master bathroom and one side of the built-in DB cabinet from the foyer. In the show flat, the ID used a small table with five stools crammed around it to increase the white space around – realistically, no buyer will do this. Regardless, it should still be able to fit four people around a more decent-sized table here.
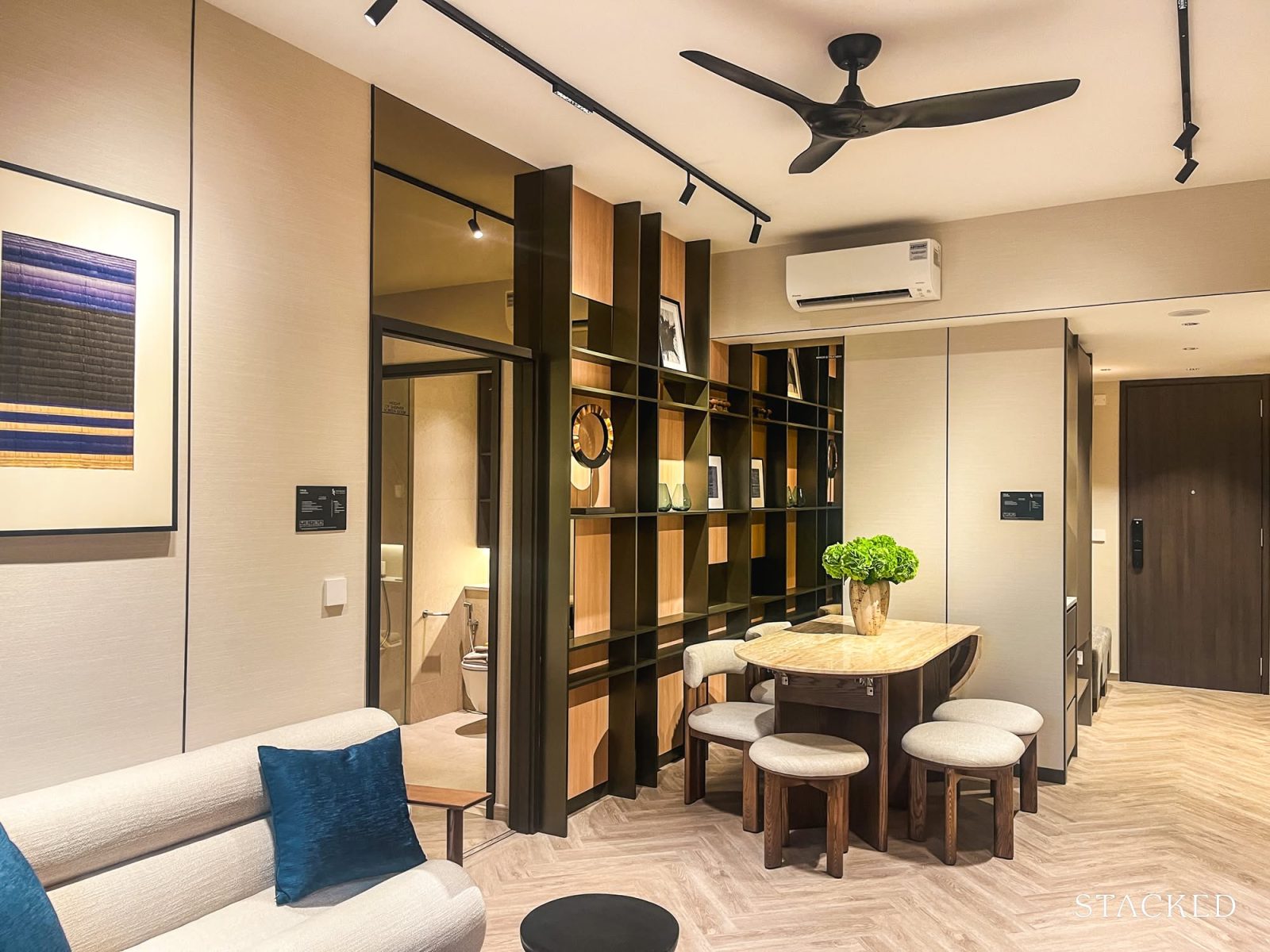
On one side of the living room, two doors lead into the common bathroom and bedroom, respectively.
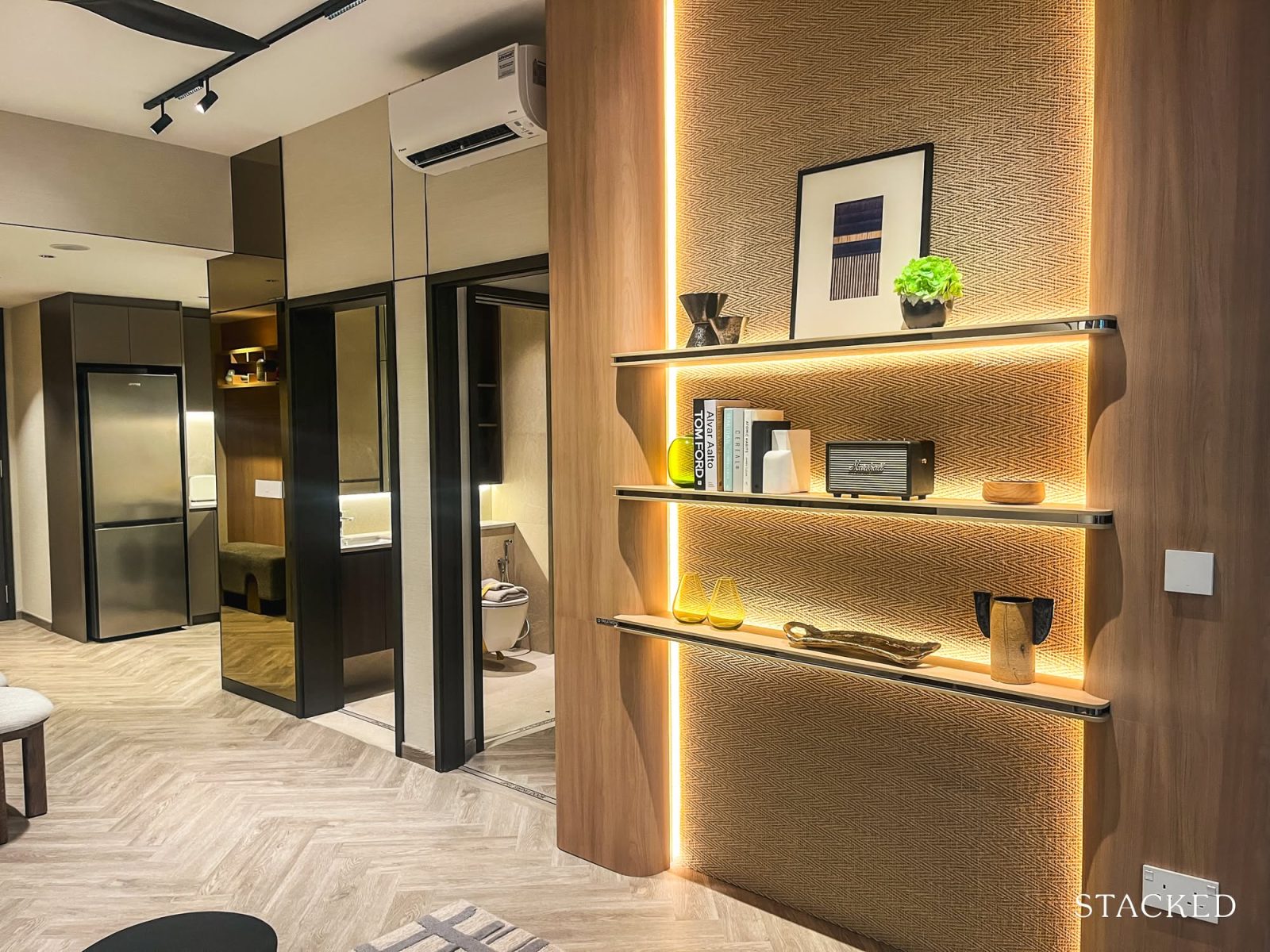
The common bathroom is 4sqm. It features two doors, one UPVC laminated swing and one UPVC laminated sliding door, each leading to the living and common bedroom, respectively.
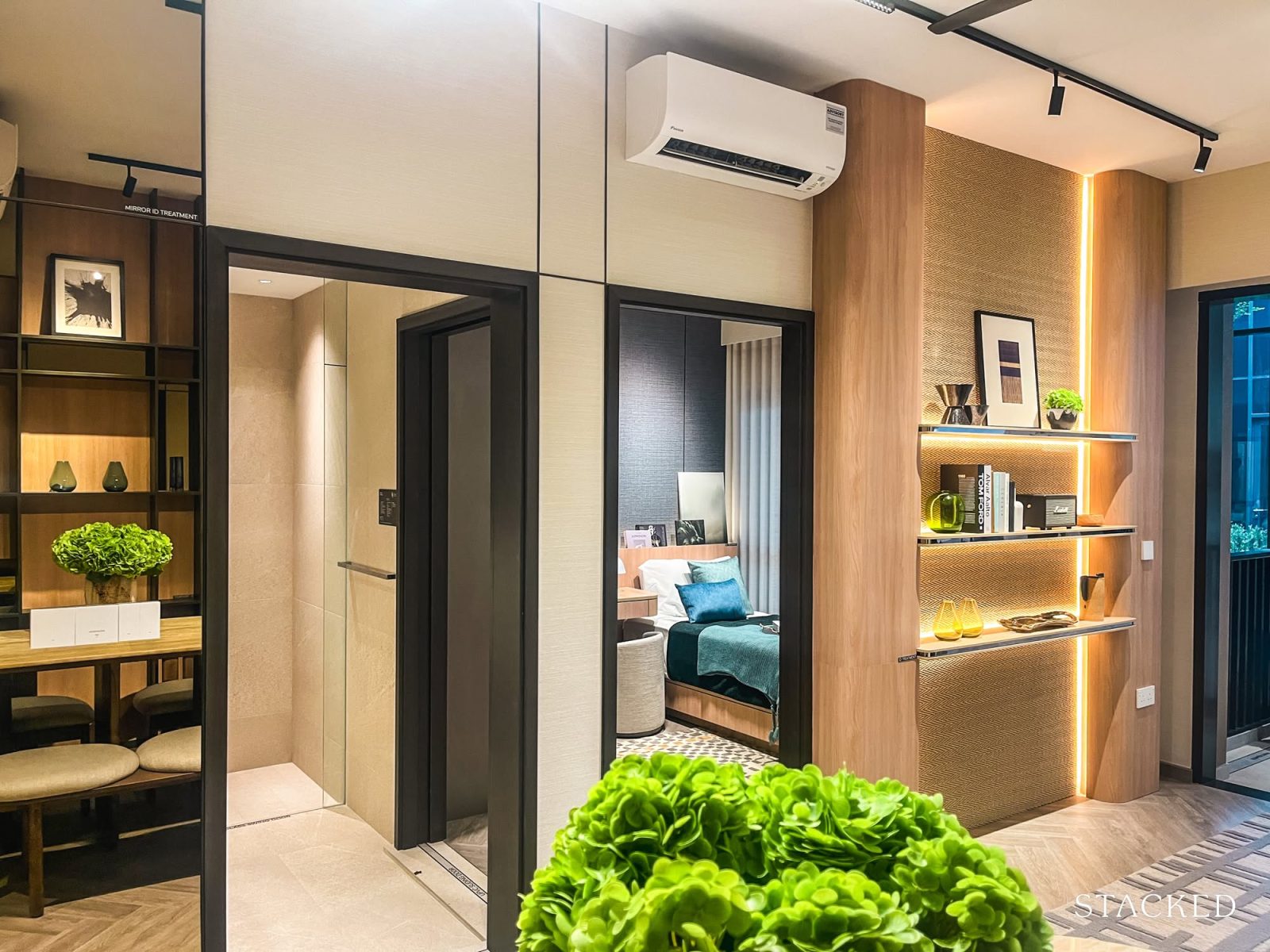
It’s fully fitted, including a shower mixer set, wash basin, and basin mixer by Roca, and a hand bidet spray set by Schmied.
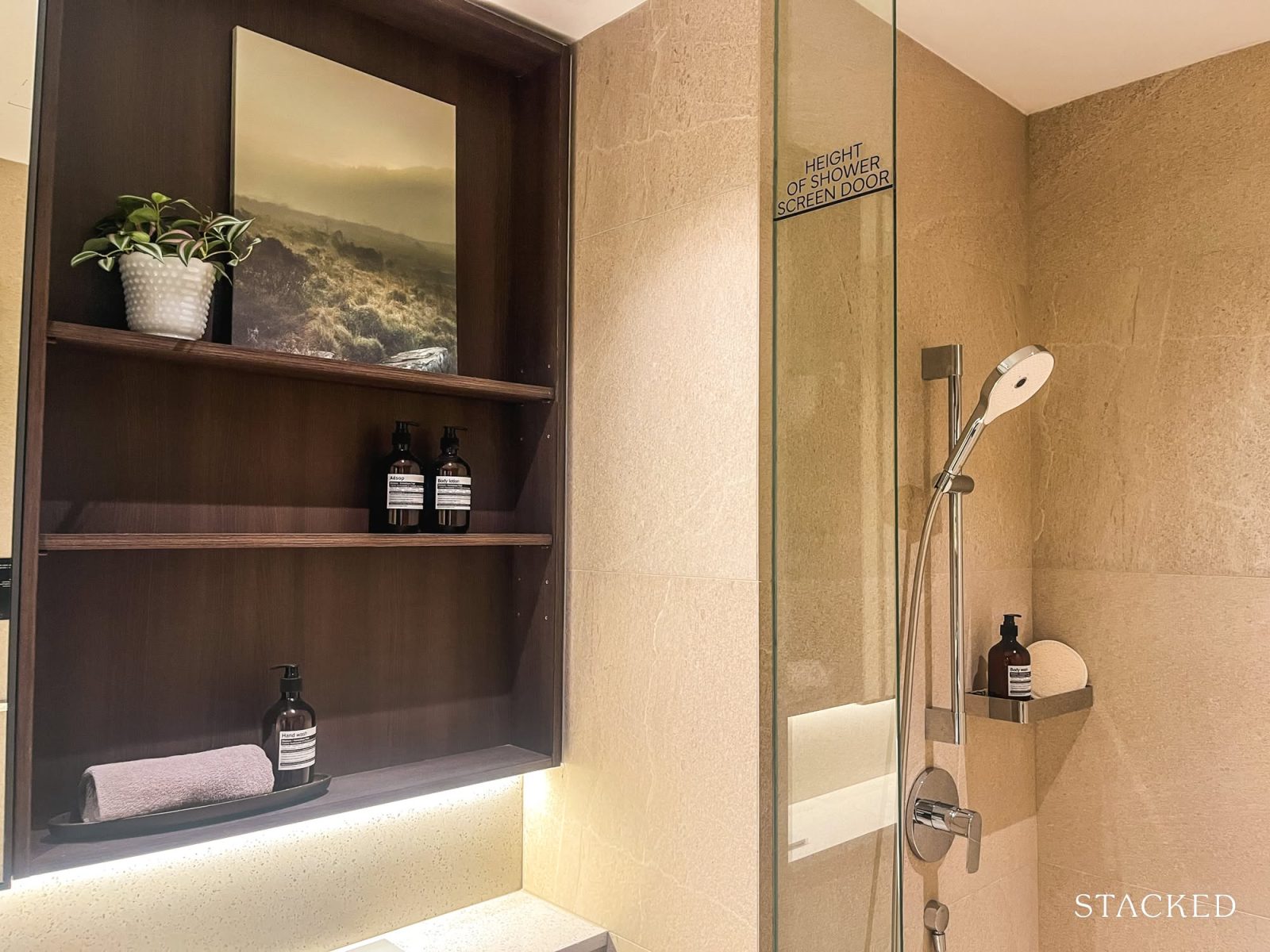
Without a window, ventilation in this bathroom is provided by a mechanical exhaust fan.
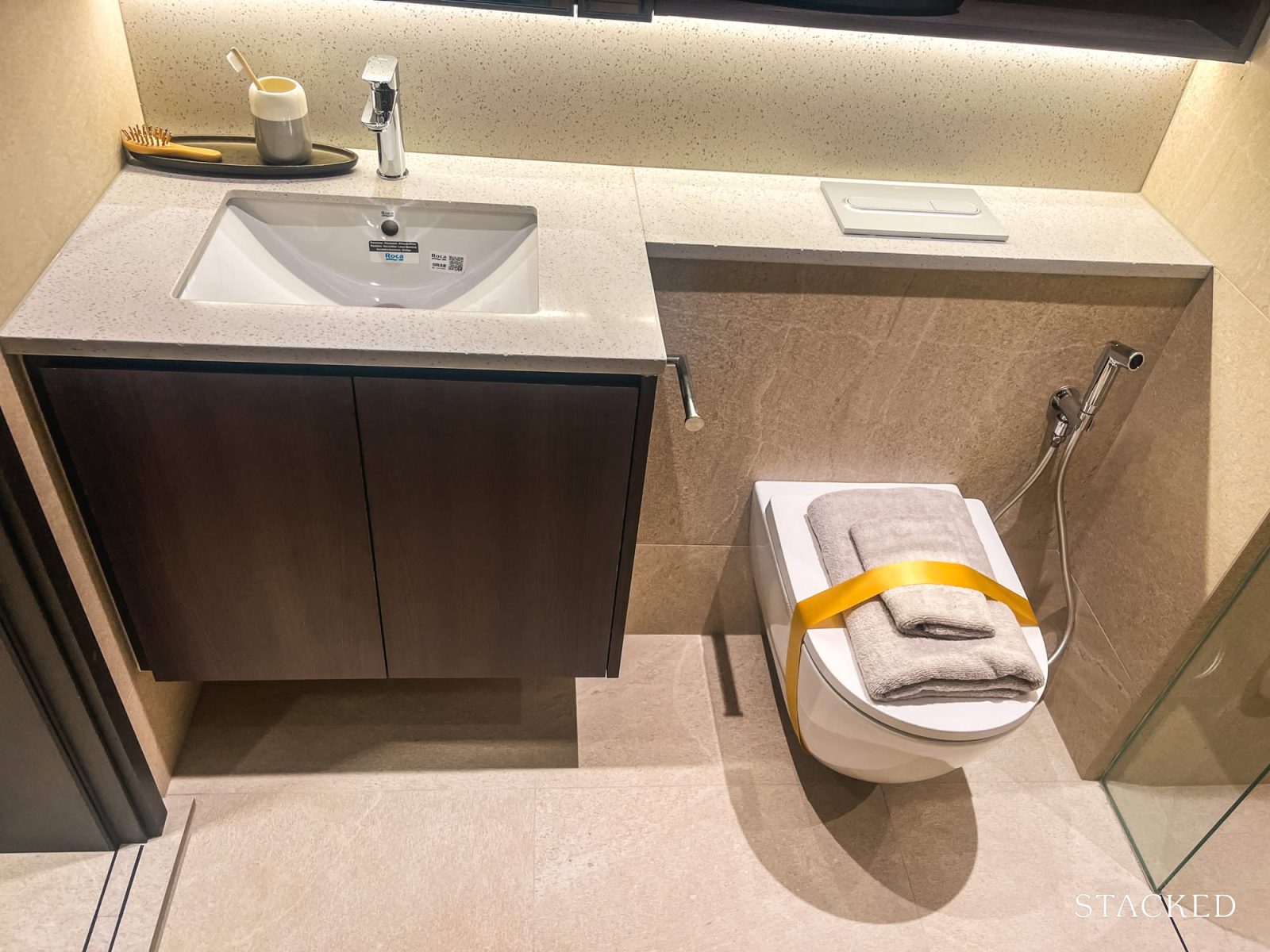
From the other door of the common bathroom is the common bedroom.
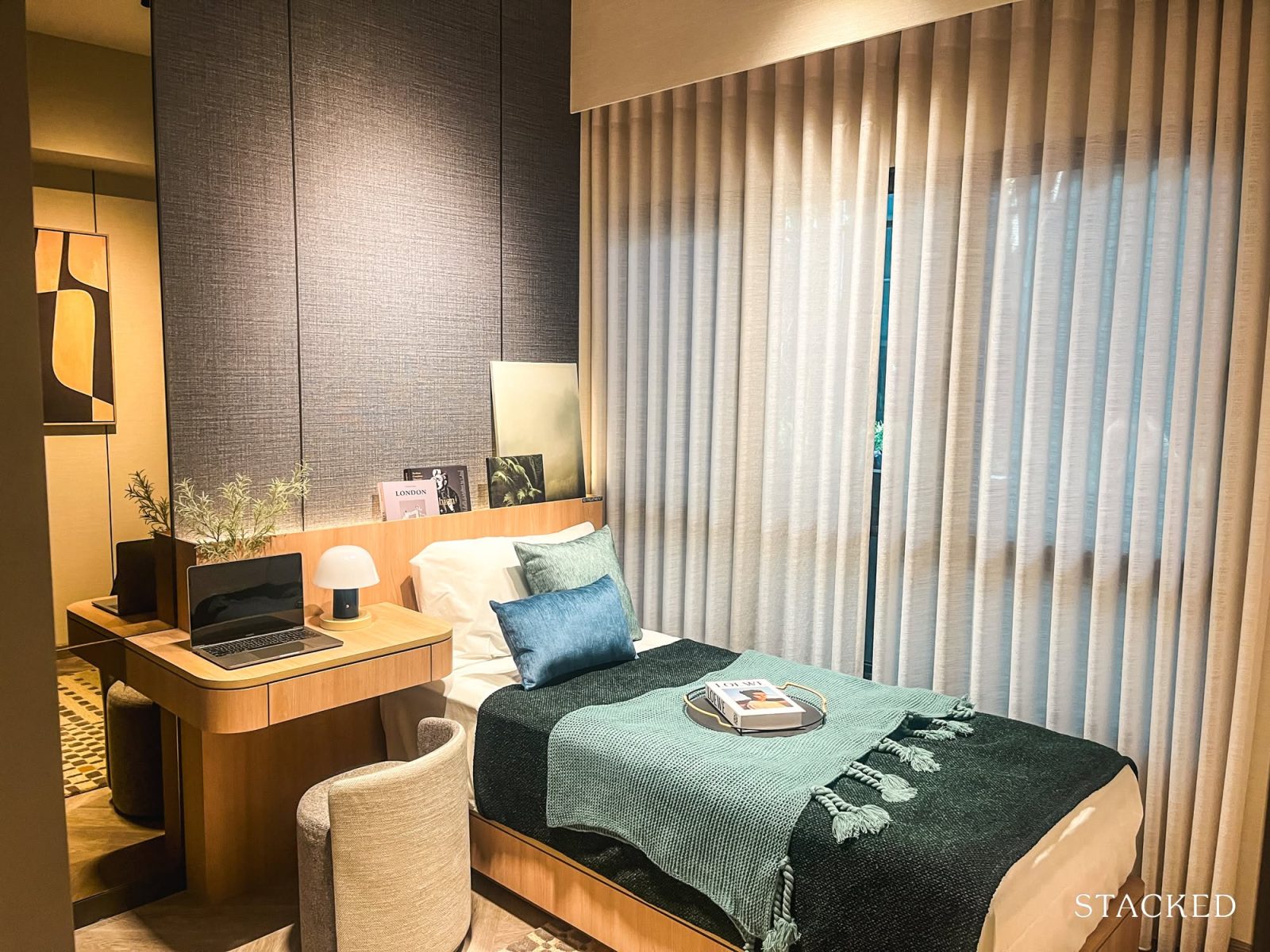
At 9 sqm, it fits a single bed and a study table beside it. This room comes with a floor-to-ceiling built-in wardrobe for clothes, linens, and personal belongings.
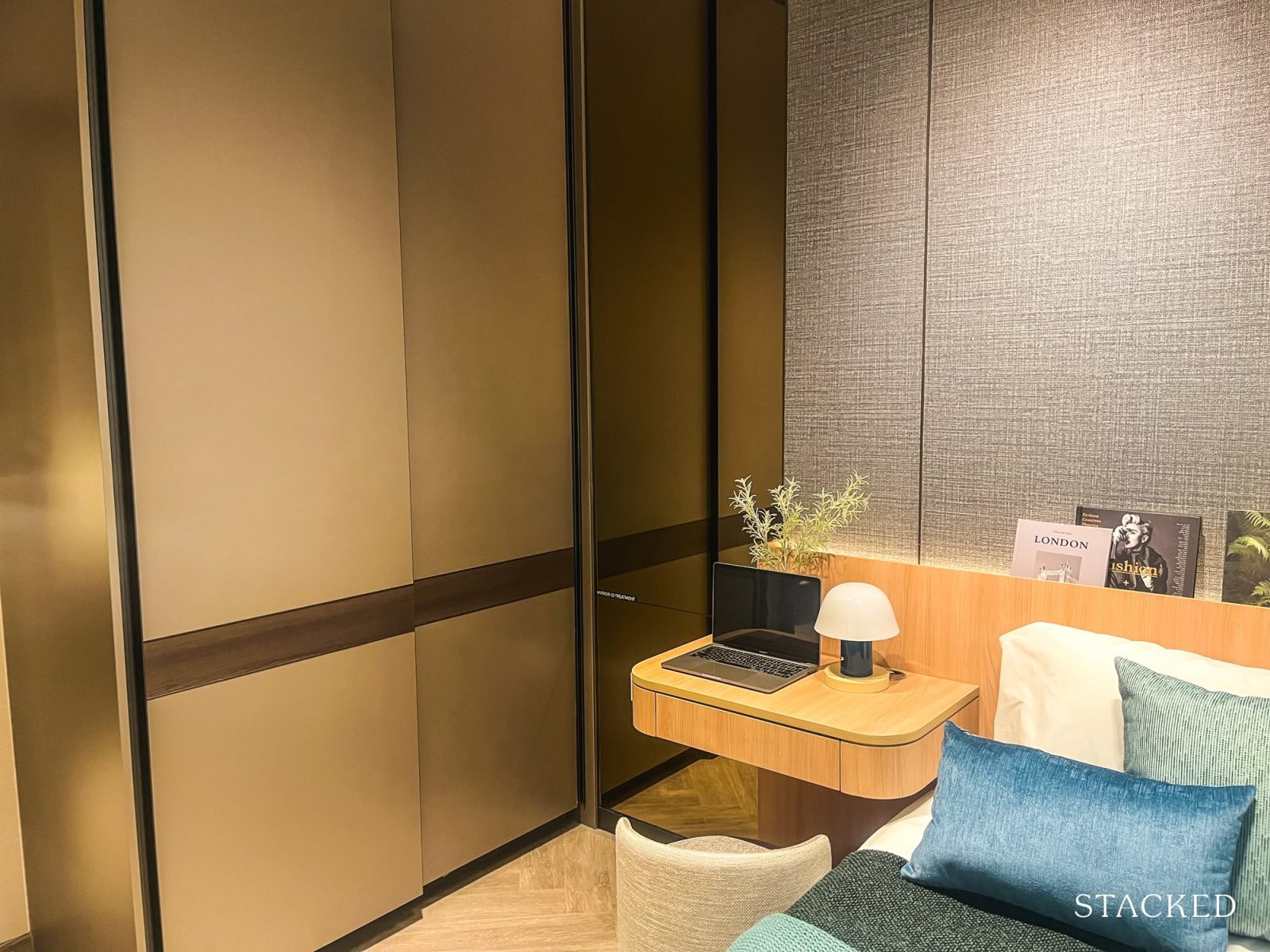
This bedroom doesn’t come with full-height windows. No residential unit windows in Springleaf Residence are full-height, in line with URA’s biodiversity-sensitivity guidelines for new and upcoming residential properties in Springleaf – to prevent birds from mistaking them for open sky. They’re also slightly tinted.
This does go against the grain of what you might expect with new launches today, so while it isn’t a dealbreaker by any means, it is something to note if that’s a feature that you like.
On the other side of the living room, the master bedroom is 10 sqm.
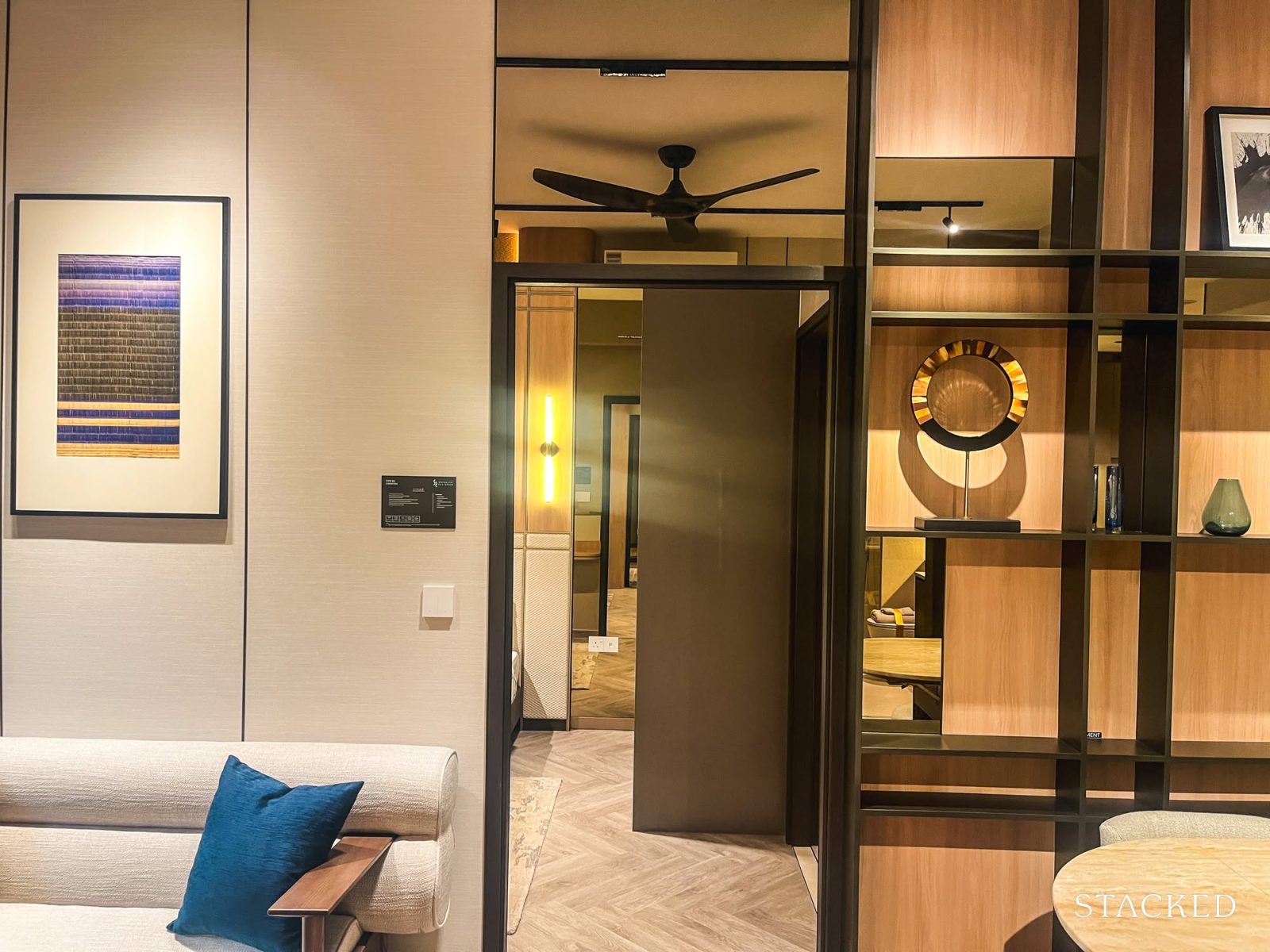
Buyers can fit a king-size bed here, but a queen-sized bed would be more practical since it gives more room for a bedside table or compact dresser.
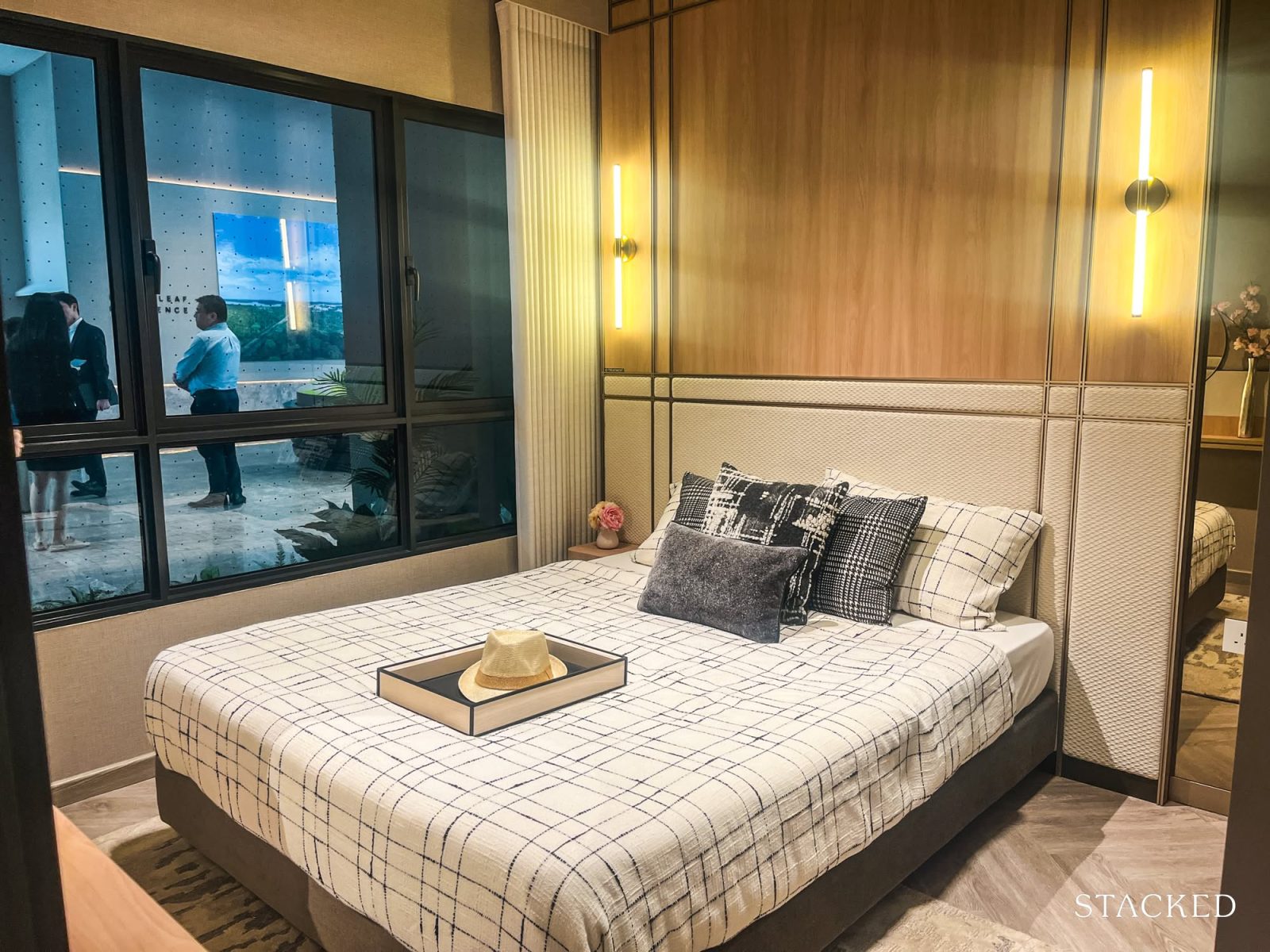
Small note: the built-in floor-to-ceiling wardrobe in this room doesn’t come fitted with a jewellery shelving system and swing-out full-length mirror like recent condos we’ve reviewed (e.g. River Green and Promenade Peak).
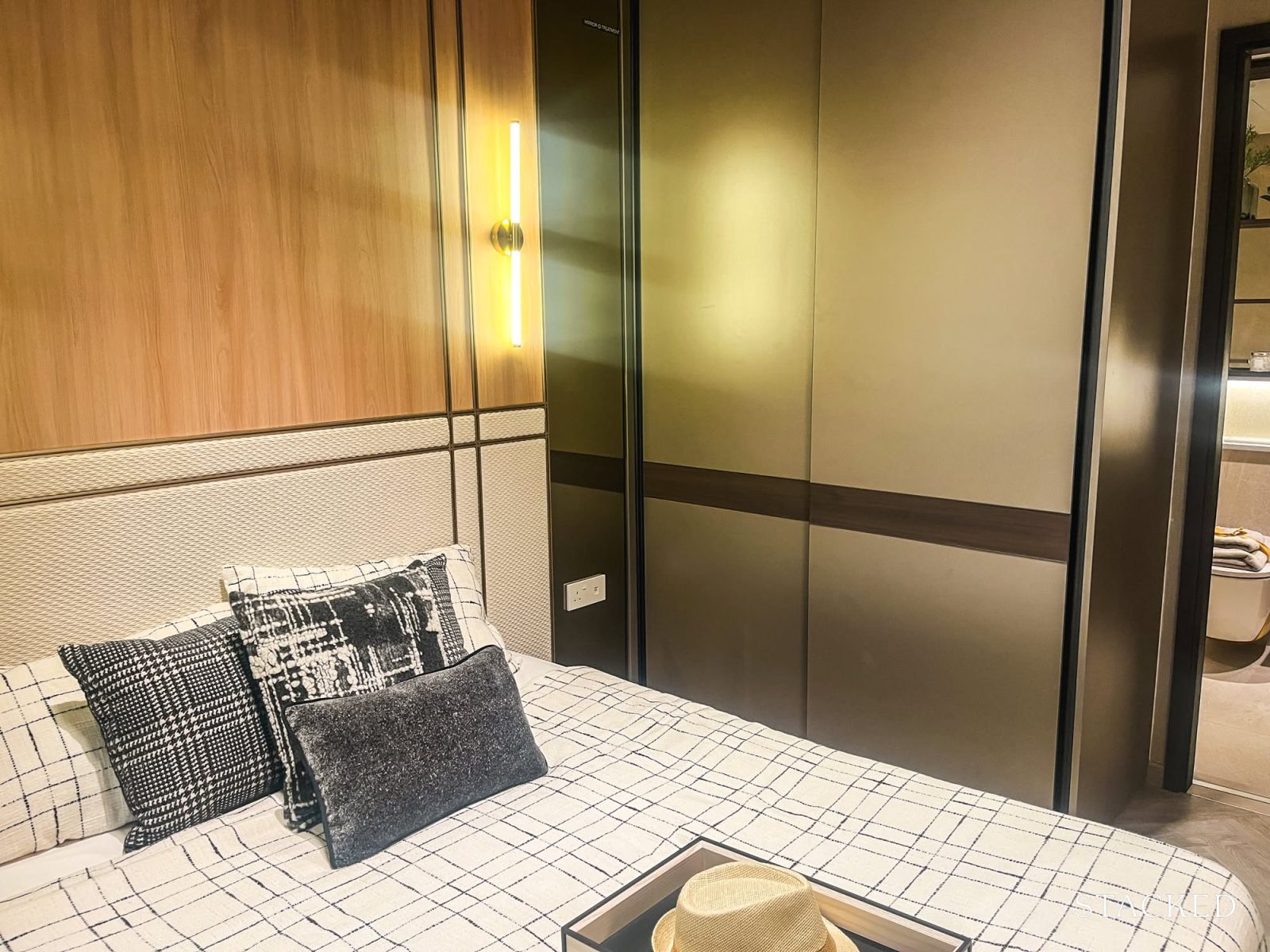
From here, the master bathroom is 5 sqm.
The master bathroom is fully fitted, including a shower mixer set, overhead shower, wall-hung water closet, wash basin, and basin mixer by Roca, and a hand bidet spray set by Schmied.
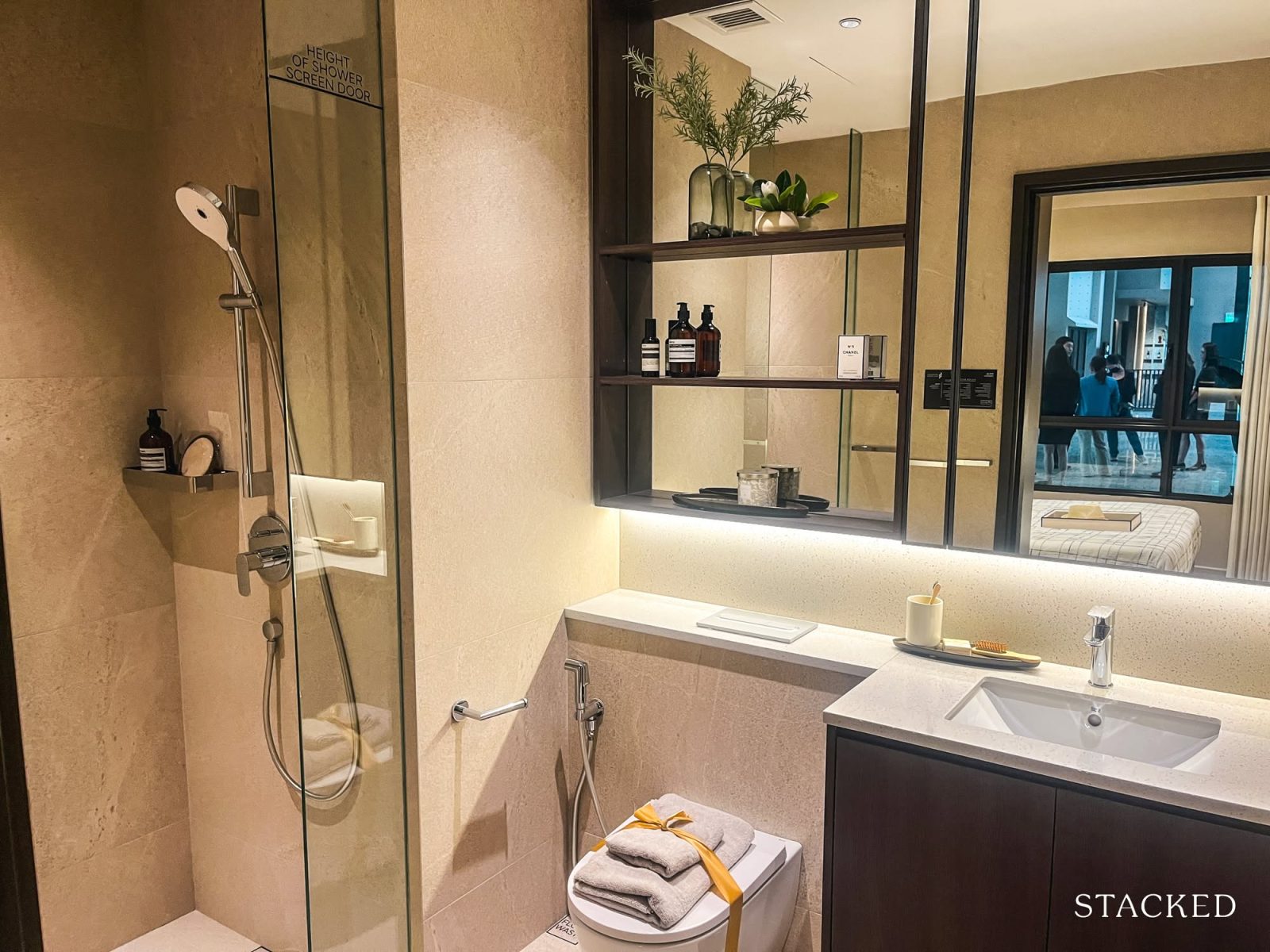
The bathroom does not have a window; ventilation is maintained through a mechanical exhaust fan.
Back outside, the 10sqm kitchen – or kitchenette, given its single-counter layout – shares the same space as the front entrance. You could say buyers enter directly into the kitchen when they step through the front door.
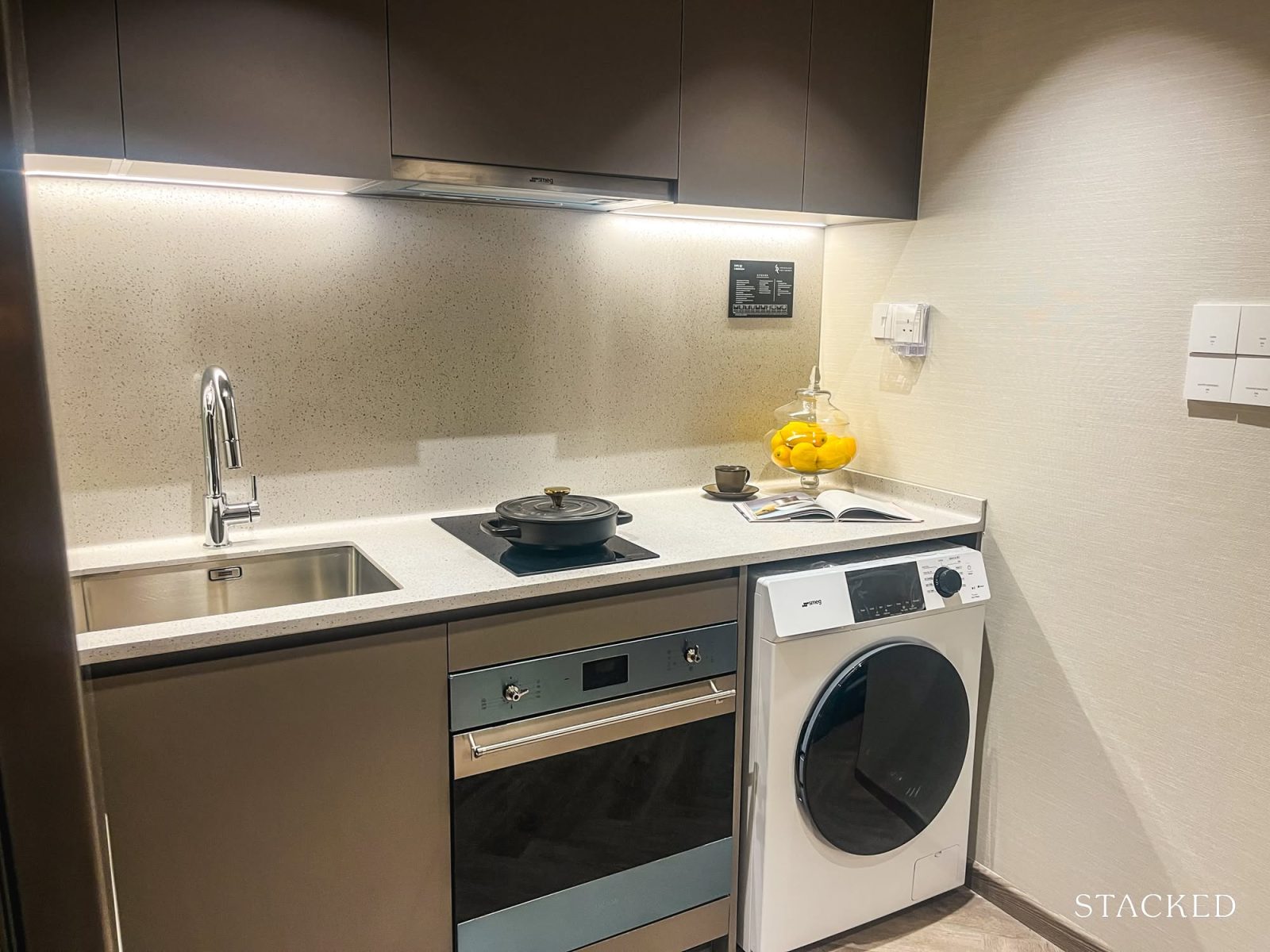
As mentioned, the kitchen features a single counter. It also comes with high and low cabinets, a solid surface countertop, a backsplash with lights, and is equipped with a stainless steel sink by Franke, and a built-in induction hob, oven, and washer/dryer by SMEG. Beside it is a fridge by SMEG.
Due to the kitchen’s available space, the washer-dryer is located beside the gas hob and oven. On top of that, the kitchen doesn’t come with a window. As a result, buyers will need to be mindful of not cooking and doing laundry simultaneously.
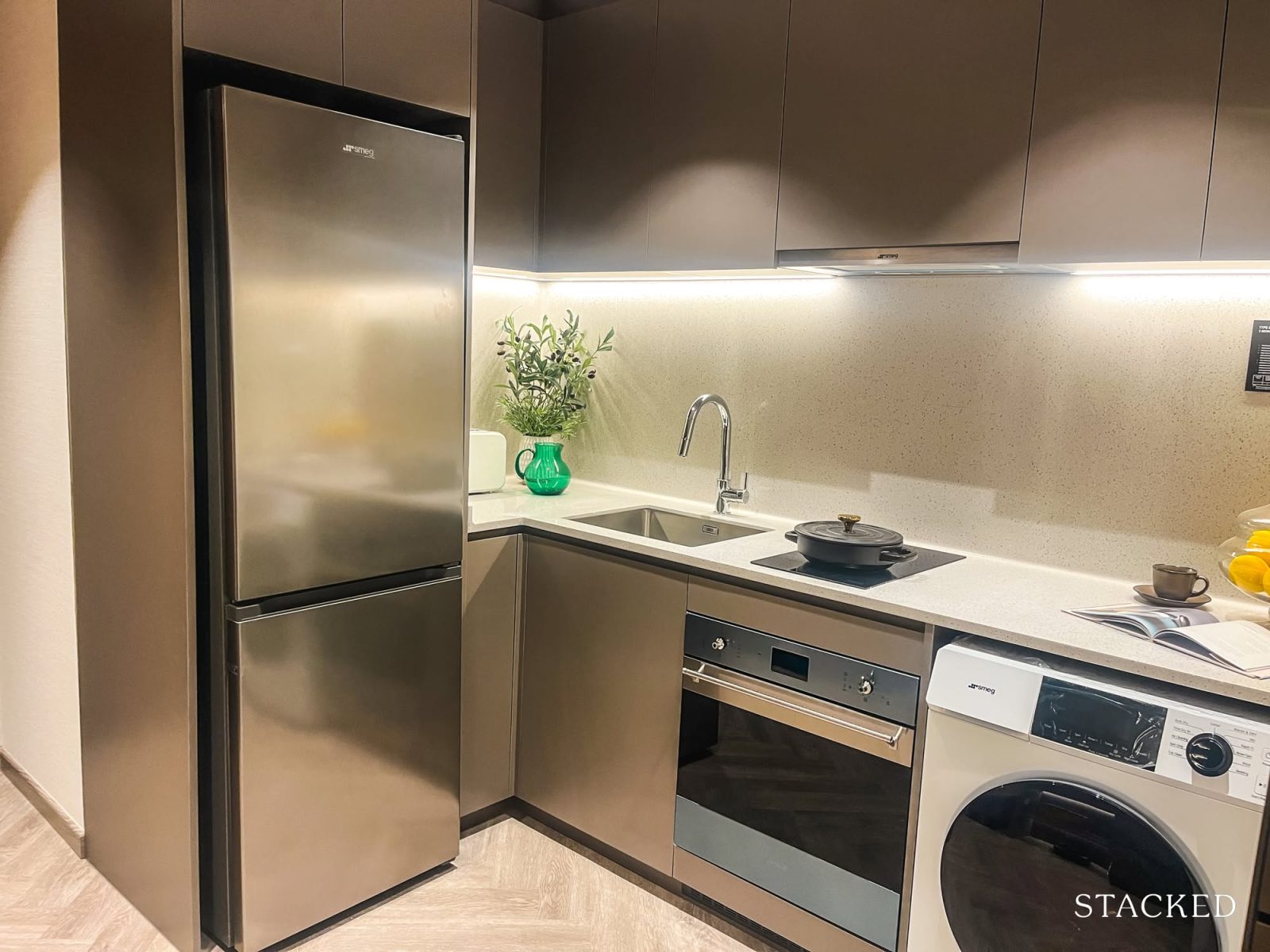
The kitchen also doesn’t come with a clear doorway to install telescopic sliding doors to enclose it. Since it has direct access to the dining area, heavy cooking odours can easily travel to the living room.
Buyers who eat out, take away, or use GrabFood often may find this kitchen sufficient for occasional light cooking or food prep. However, for family meals or batch cooking, cooks will need to stay organised, promptly clear food waste, and return items to their original places to prevent the space from getting messy quickly.
On the other side of the kitchen, a wall features the built-in DB box cabinet with a dedicated open slot at the bottom, designed to conveniently store a Roomba floor vacuum, and additional storage space for buyers to put daily essentials.
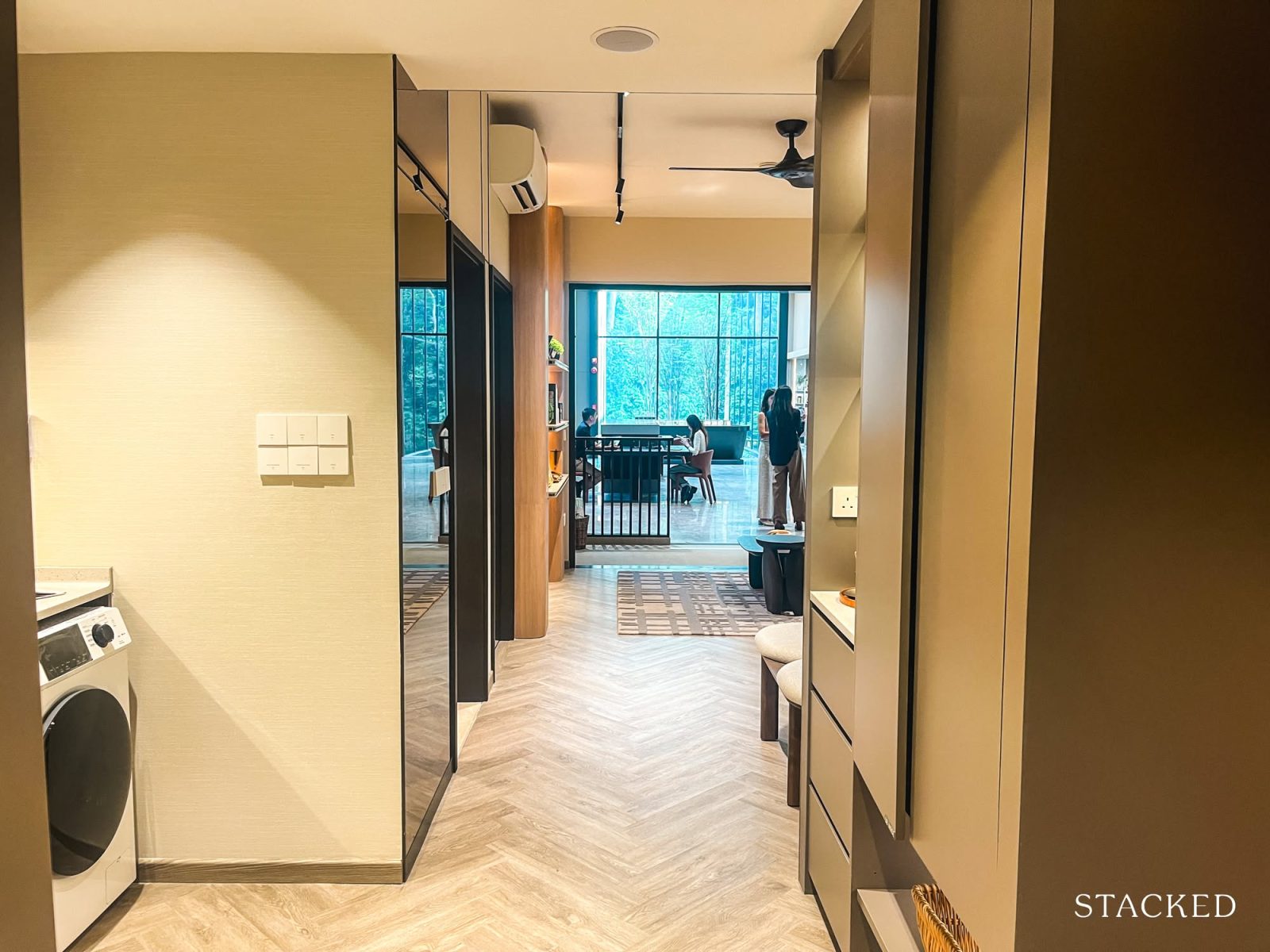
The front door gets a mostly clear line of sight through the living room and onto the balcony. The DB box cabinet partially blocks this view, subtly interrupting the otherwise open visual flow.
In line with the smart home ecosystem of Springleaf Residence, the front door is equipped with a smart lock.
Springleaf Residence 3-Bedroom Type C3 (84 sqm/904 sq ft) Review
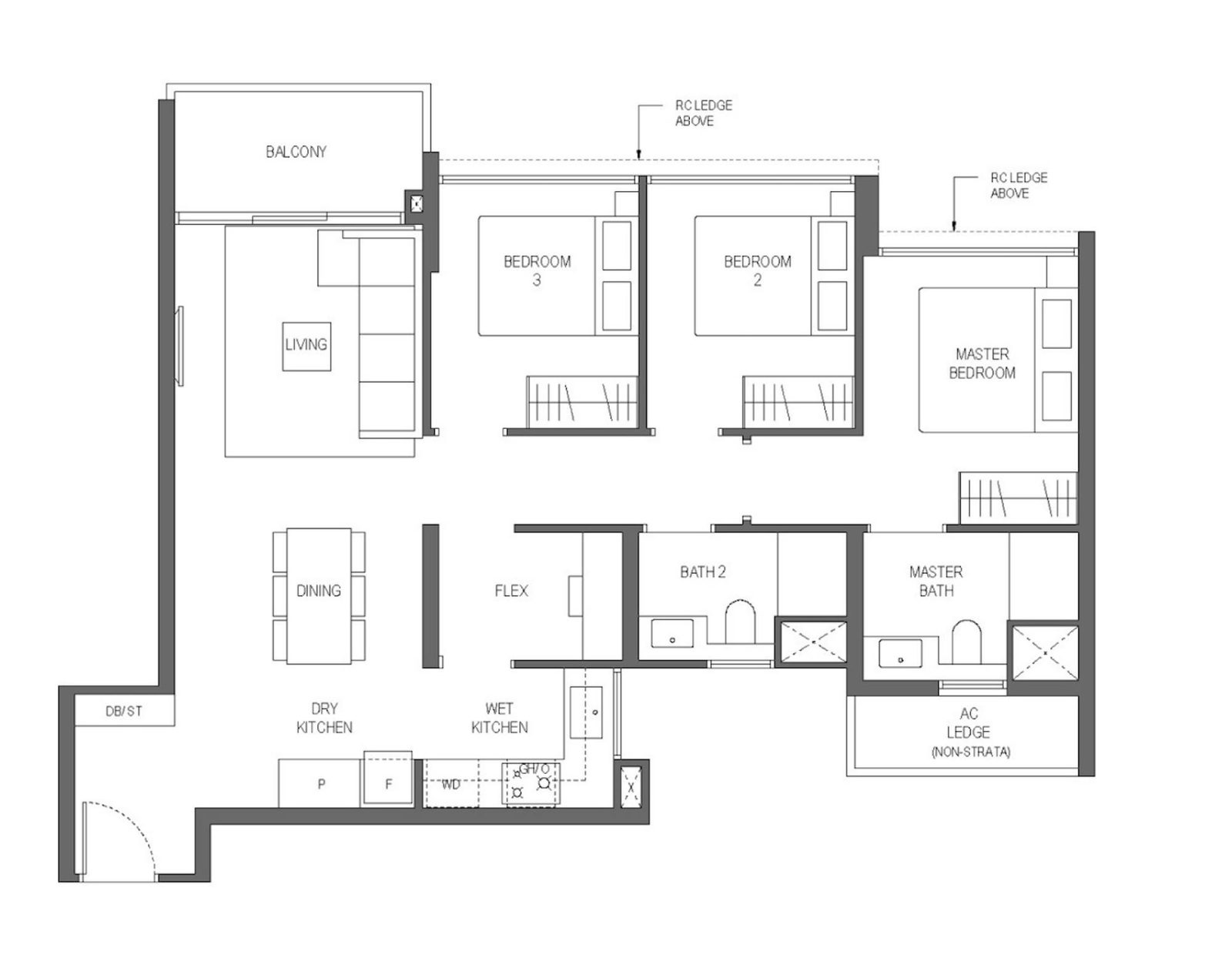
Of its main residential blocks, Springleaf Residence comprises 368 3-bedroom units, making up about 39.1% of all units. These units range between 786 and 1,076 sq ft. For reference, 3-bedroom units at Lentor Modern range between 969 and 1,130 sq ft.
The layout we’re reviewing is mid-sized, coming in at 904 sq ft.
Springleaf Residence units are non-PPVC, so buyers can break down walls and partitions to merge rooms, if they wish to.
For finishings, the living room, dry kitchen, and bedrooms feature vinyl flooring. The bathrooms and wet kitchen come with anti-slip porcelain tiles, while the balcony is finished with standard porcelain. While vinyl lends a cosy, comfortable touch, porcelain stands out for being highly durable and resistant to water and wear over time.
Springleaf Residence is a smart-enabled development, with all units equipped with smart home features such as smart lighting, smart air conditioning, smart HFAD (Heat and Fire Alarm Detector), and smart motion sensors. Residents also benefit from estate-wide smart community tools like facilities booking and VCOP (Virtual Concierge Operating Platform).
Ceiling heights here are 2.9m — on the higher end of today’s standard range, which typically falls between 2.79 and 2.85m. This added height contributes to a greater sense of space and openness in each unit.
Living rooms and bedrooms come with ceiling fans and a wall-mounted air-conditioning system by Daikin.
As with the other units at the show flat, you enter from the balcony. This gives a reverse perspective of the layout and a more spacious first impression, since the balcony has a much larger entryway than the front door.
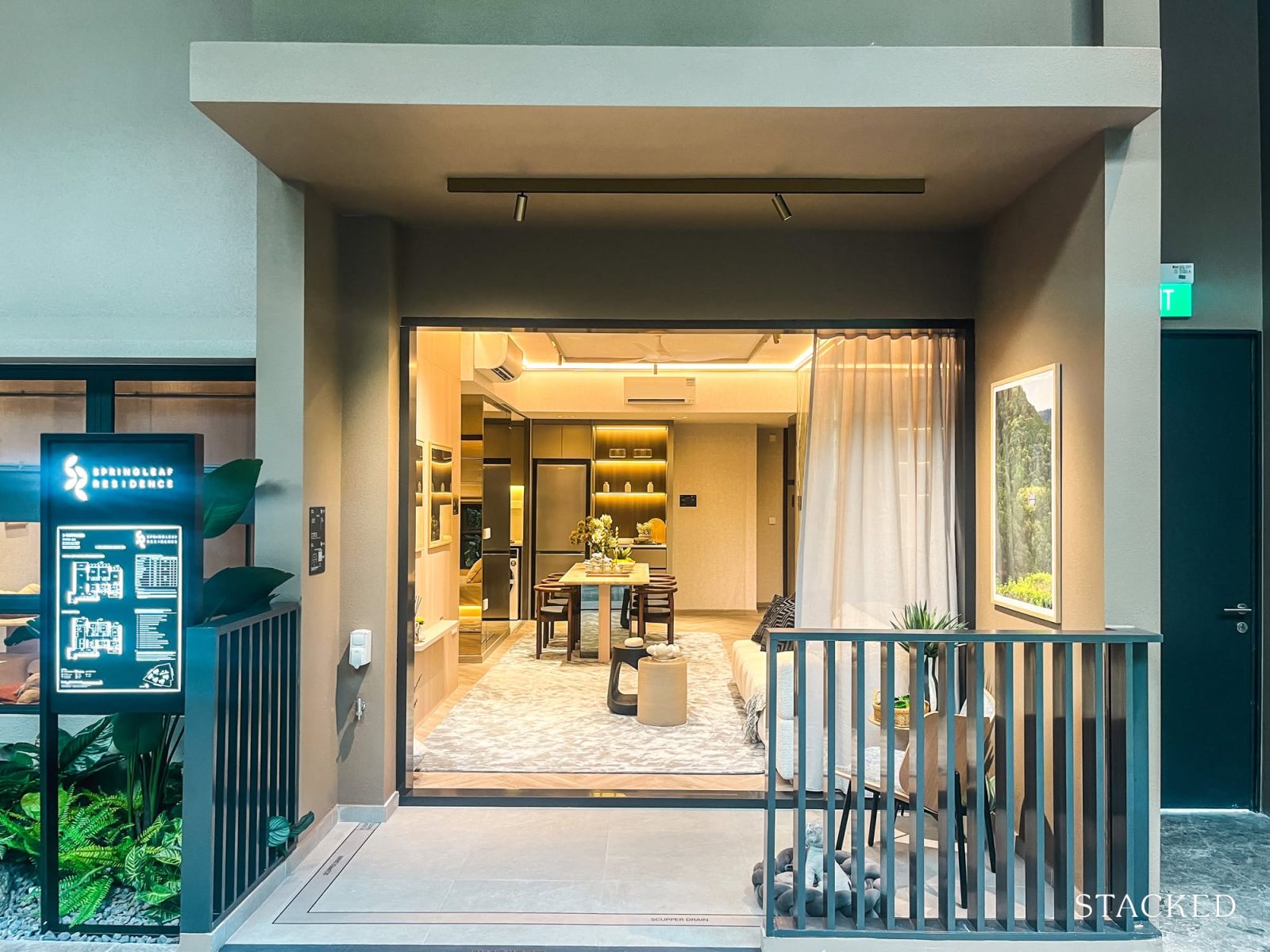
The balcony measures 5sqm, matching the size of the 2-bedroom unit. Its fairly square shape means it might not provide the panoramic views that wider-frontage balconies offer. However, this is common for most compact 3-bedroom units.
Select unit balconies, probably those more exposed to afternoon sun, rain, and strong winds, will come with zip blinds. Zip blinds help enhance comfort by providing shade, reducing glare, keeping rain out, and improving privacy – all while maintaining airflow.
This balcony is equipped with an electrical outlet and a water faucet, providing practical features for powering outdoor appliances or setting up a small garden.
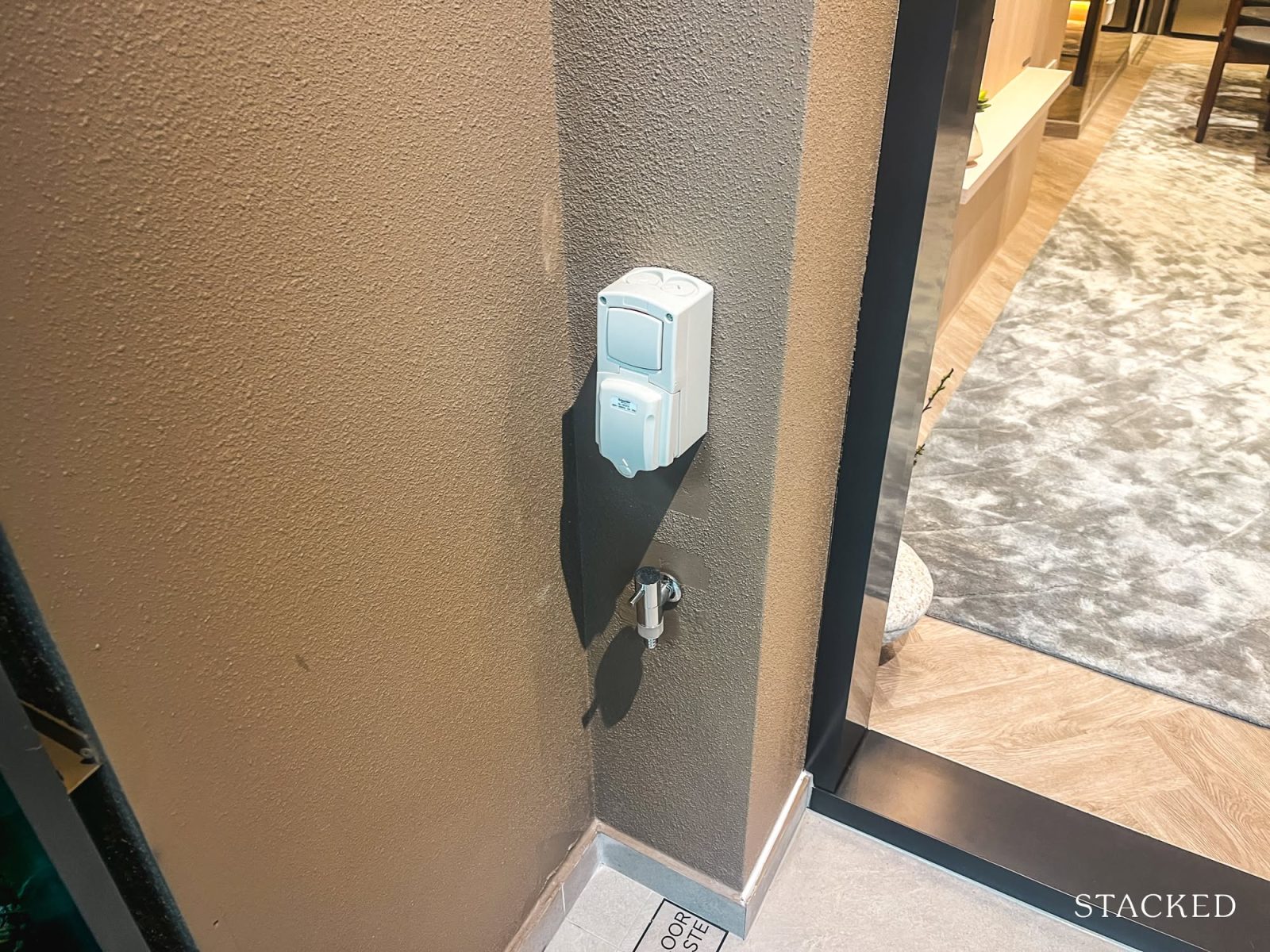
Stepping inside, the living room, comprising the living and dining areas, is 24 sqm, considerably bigger than the 2-bedroom unit.
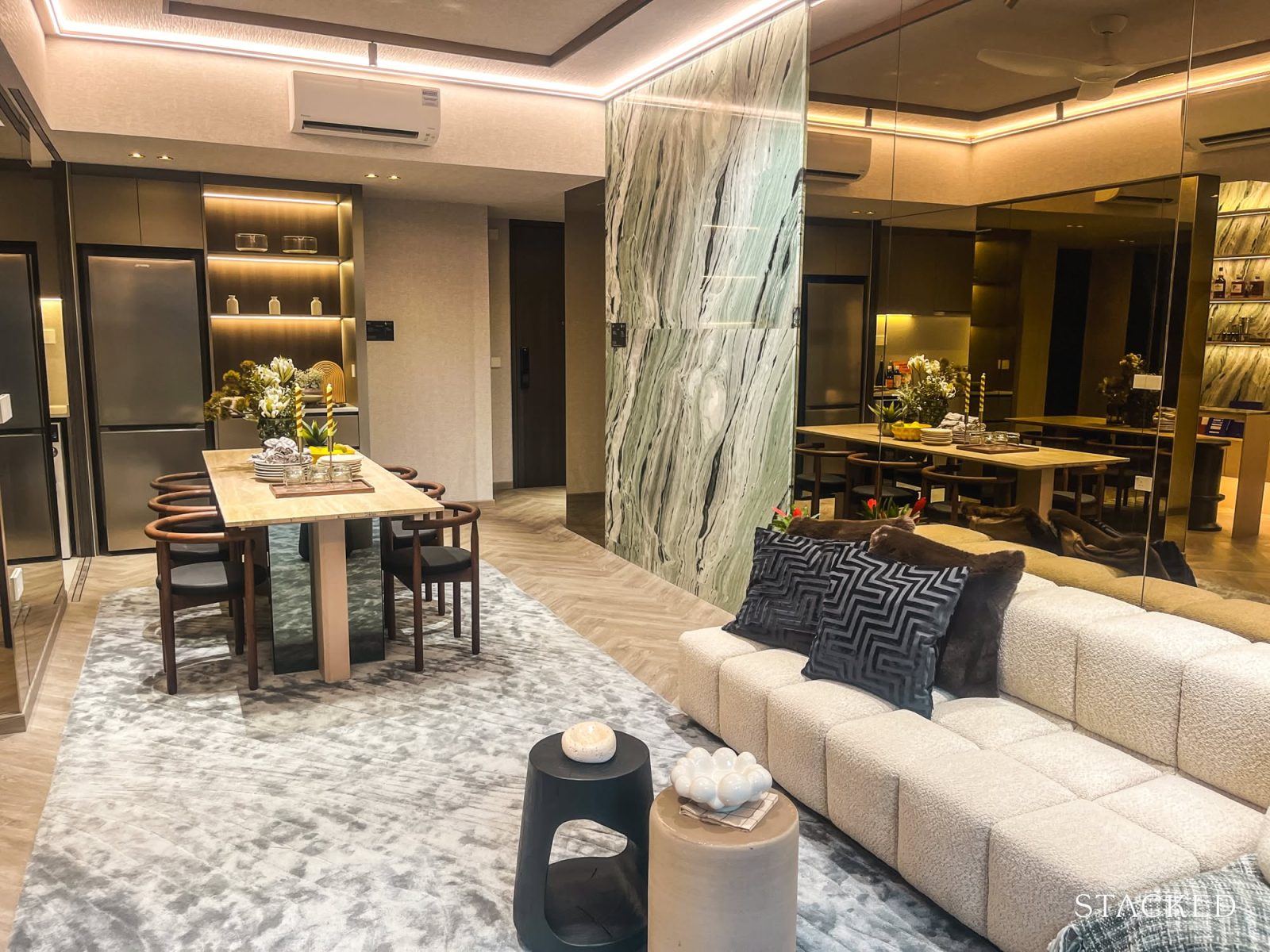
The living area fits a four-seater sofa, with space for a coffee table in front.
Wall-to-wall length here is 3.1m, offering a comfortable distance for TV viewing and easy circulation between indoors and outdoors.
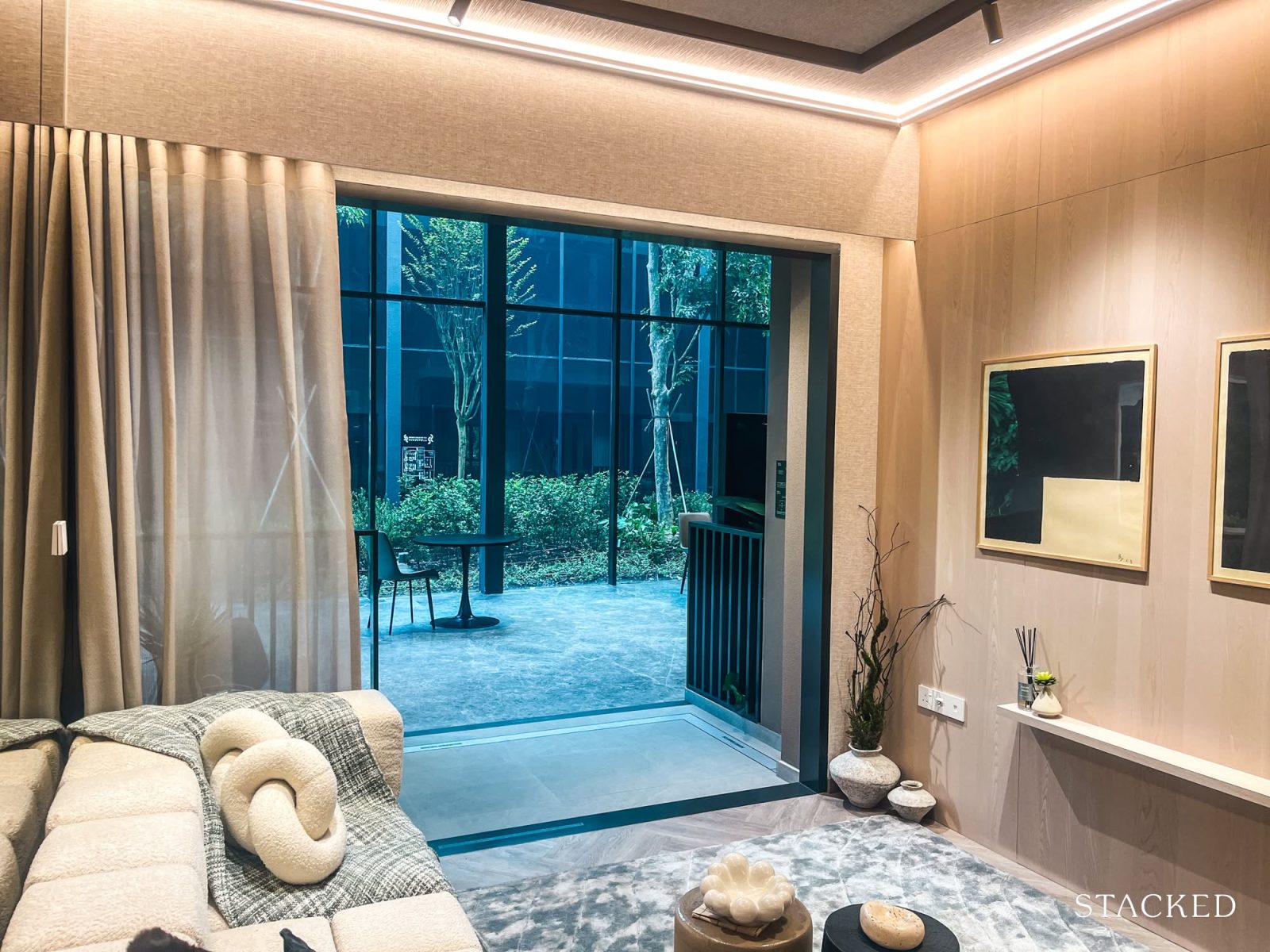
The dining area, delineated from the living area by the bedroom corridor, blends in with the dry kitchen, which is 8sqm.
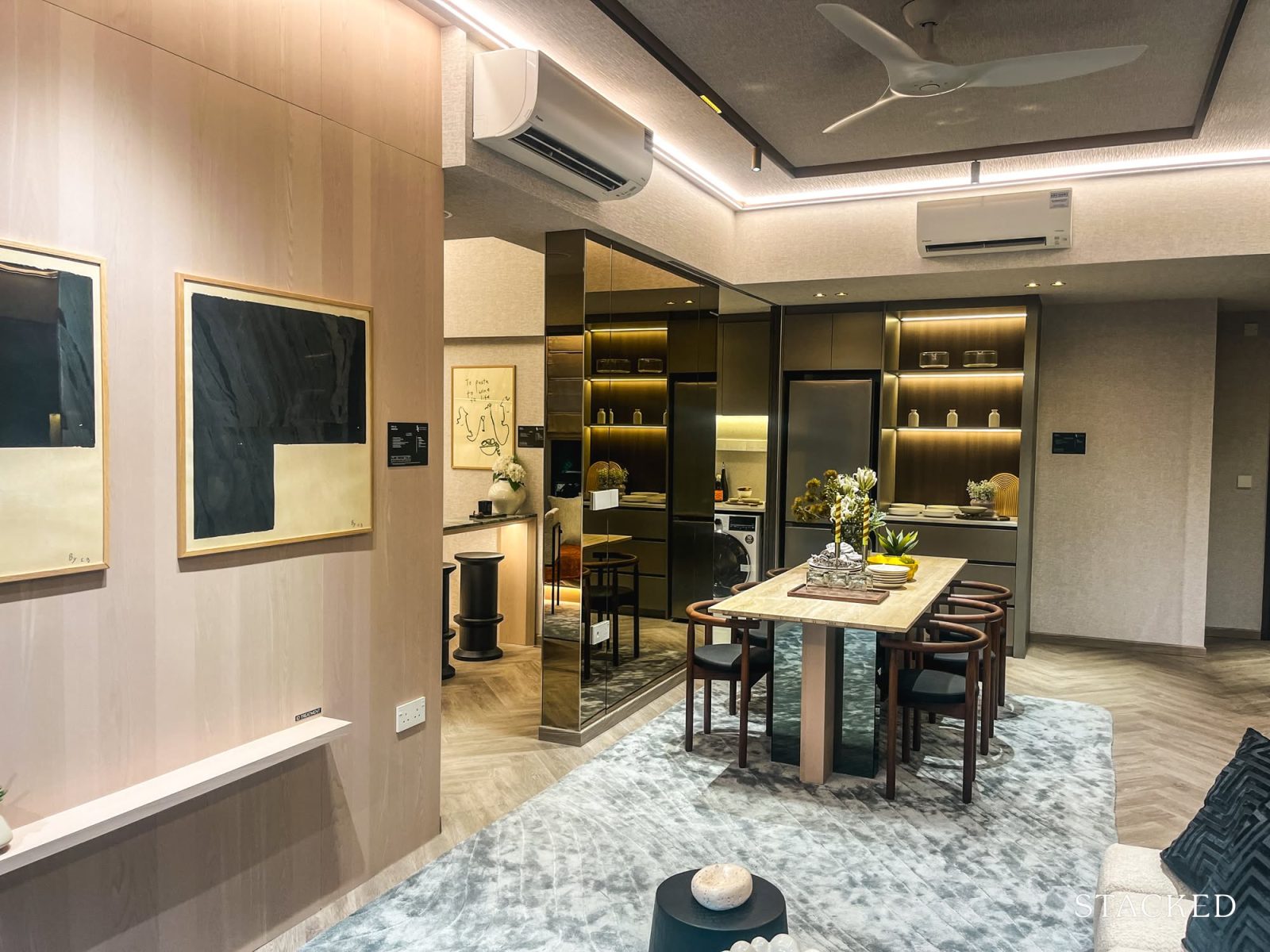
The show flat displays seating for six here, although I think buyers can likely fit up to eight people – although a chair on either side of the dining table would likely hinder walking to the bedroom corridor or wet kitchen.
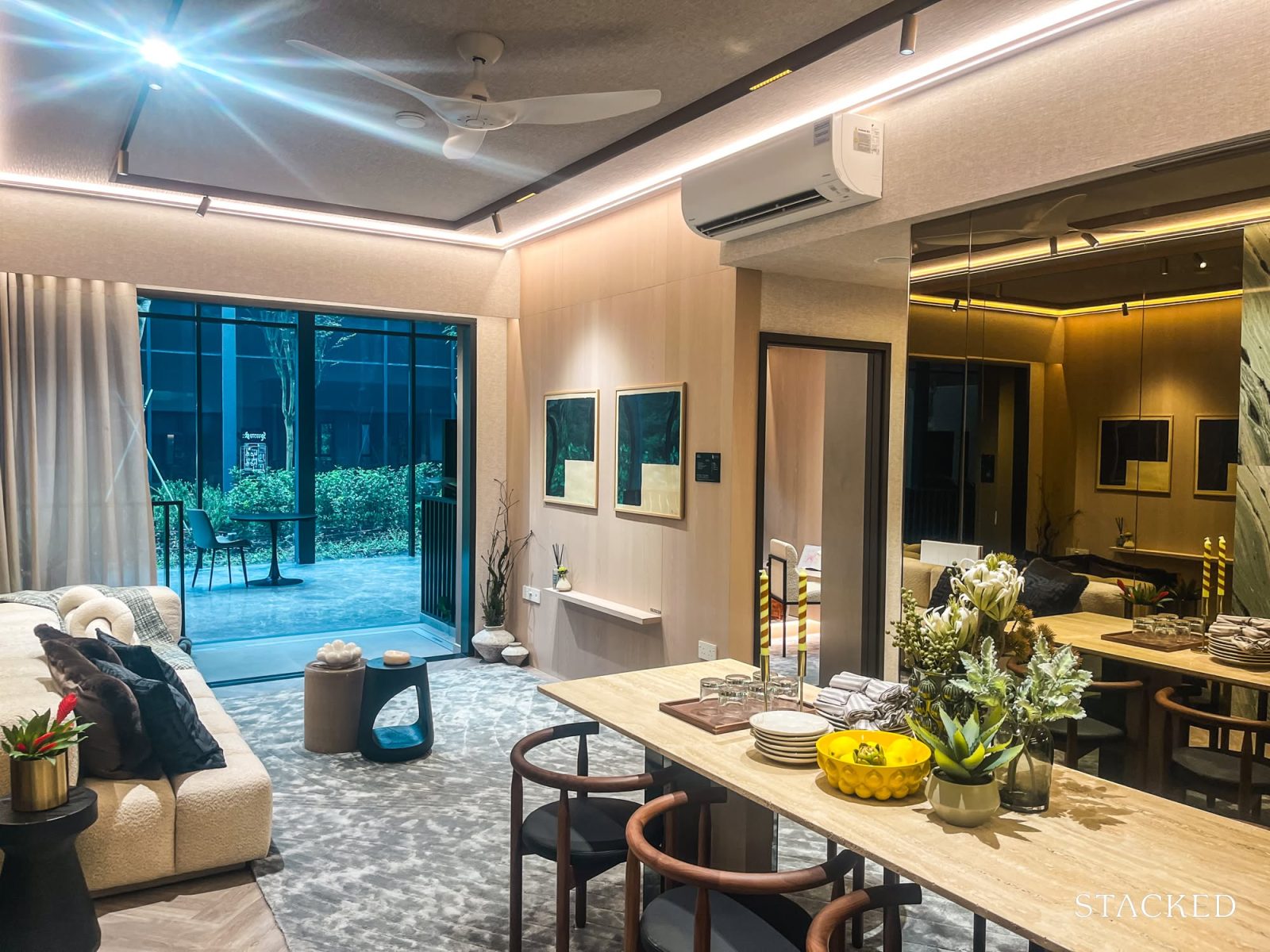
One detail the developer highlighted was their attention to maximising floor plans and perception of space. Unlike in typical 3-bedroom condos, where dining areas are separated from enclosed kitchens, this layout integrates the dry kitchen into the space – so hosting family and friends at home can be seamless, even considering the host of adjoining function rooms and gathering spaces downstairs.
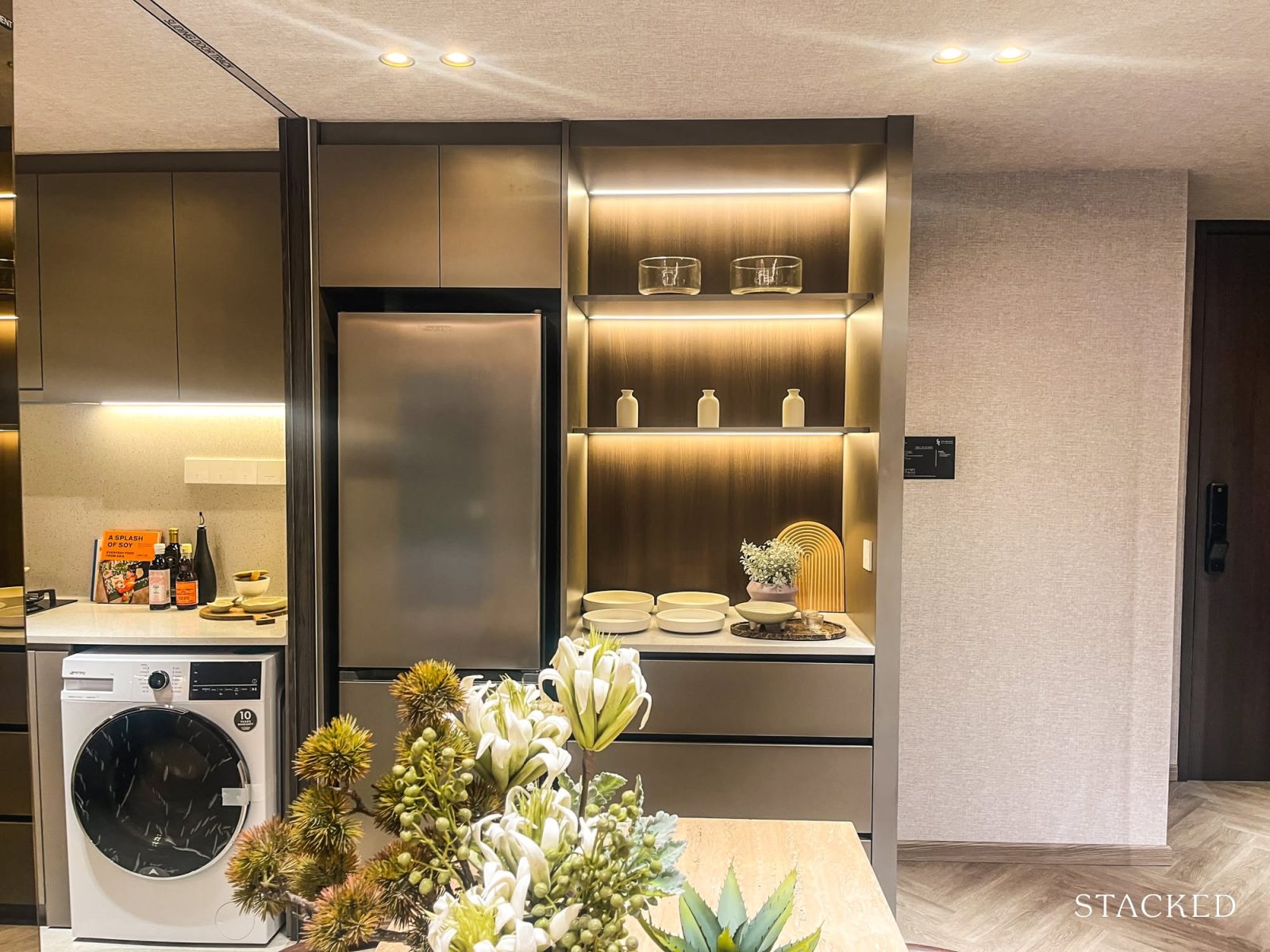
The dry kitchen, organised like a “T” with the dining area, comes with a pantry cabinet and countertop for light food preparation. The wall overhead can turn into more storage space or be left empty to expand the spatial feel of this area.
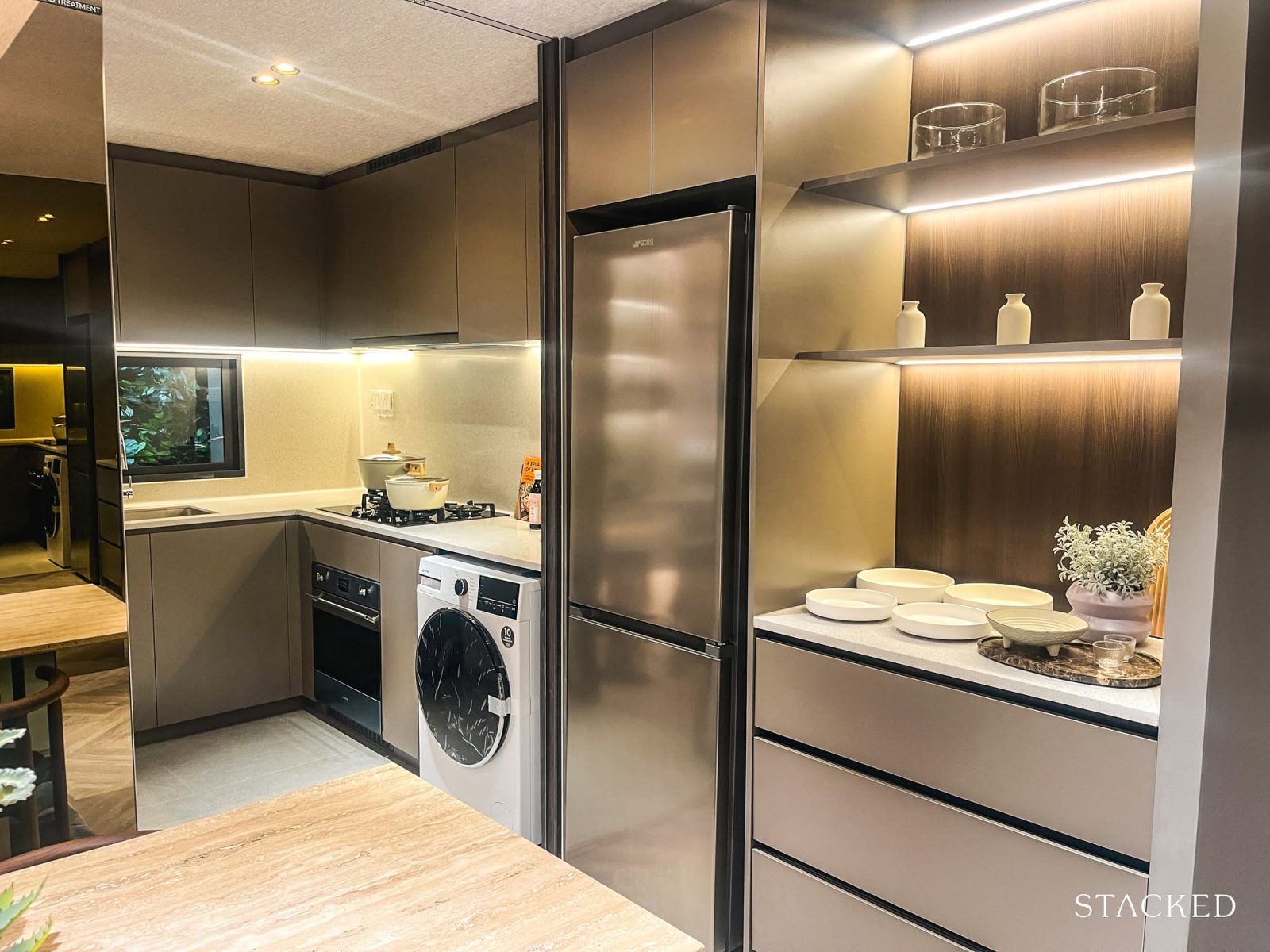
On its left, a fridge by SMEG stands between it and the wet kitchen.
On its right, starting from where the pantry cabinet ends, is an empty wall that can accommodate another built-in cabinet if need be.
This leads to the foyer. Feng Shui enthusiasts will love this, as the front door doesn’t open directly to a window, allowing “qi” (energy) to be retained rather than rushing out immediately. In this unit, “qi” is contained and able to circulate throughout the home.
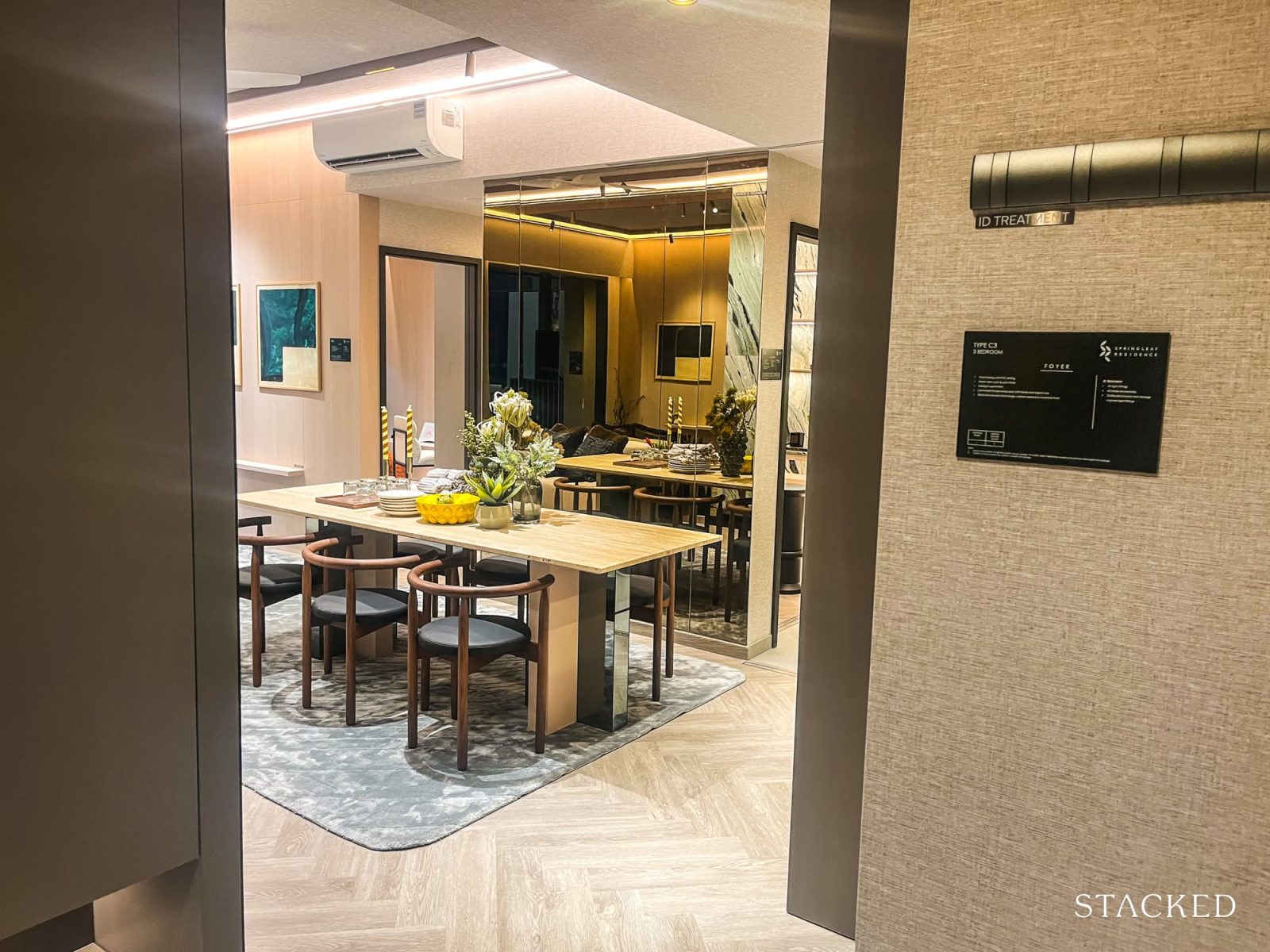
In line with the smart home ecosystem of Springleaf Residence, the front door is also equipped with a smart lock.
From the front door, the foyer features a floor-to-ceiling built-in DB box cabinet featuring a dedicated open slot at the bottom for easy storage of a Roomba floor vacuum.
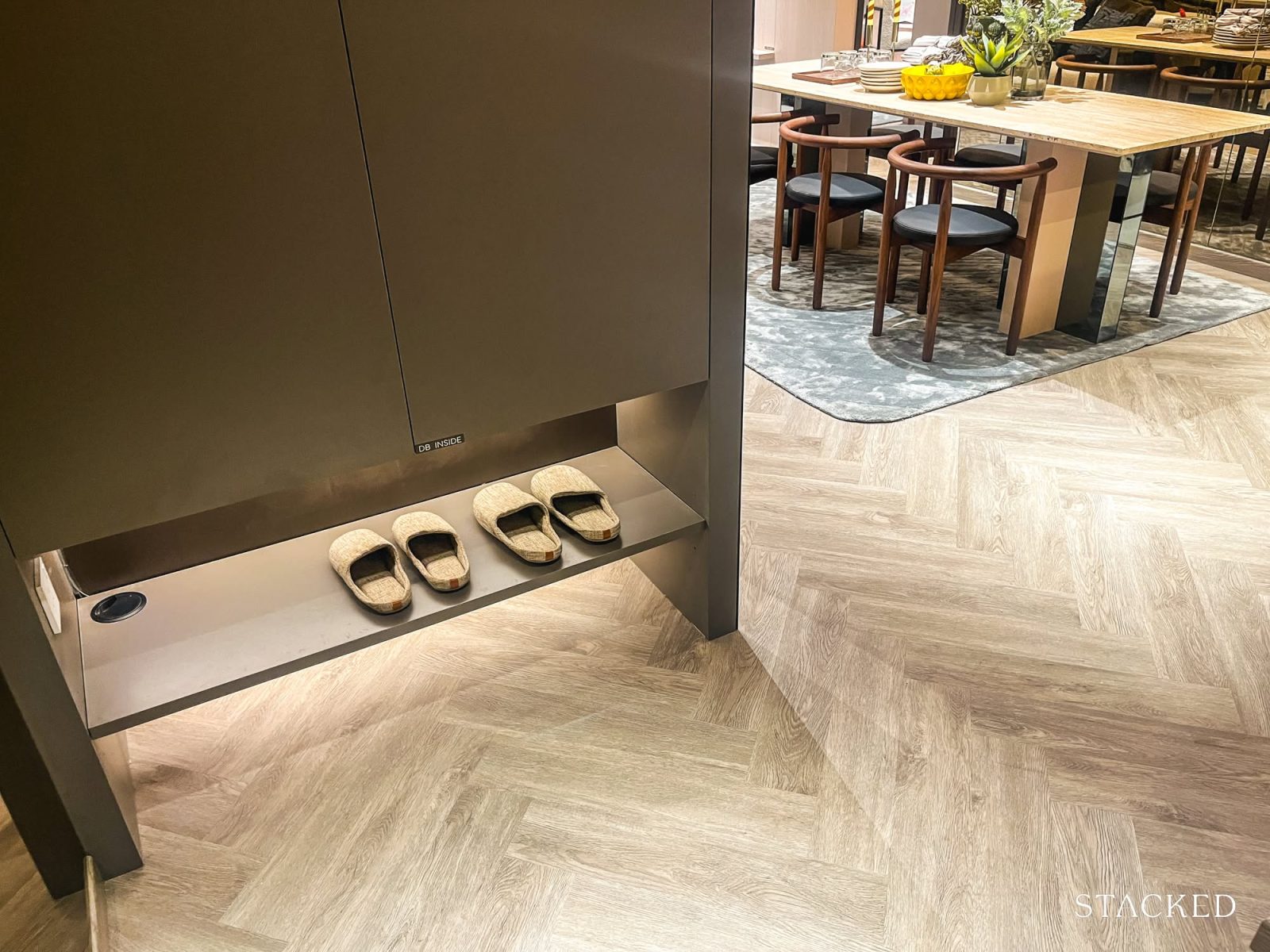
On the right is an empty wall, which can be used to hang wall art or fit a console table for keys and everyday essentials, leaving space for shoes on the floor or to be kept on a small shelf.
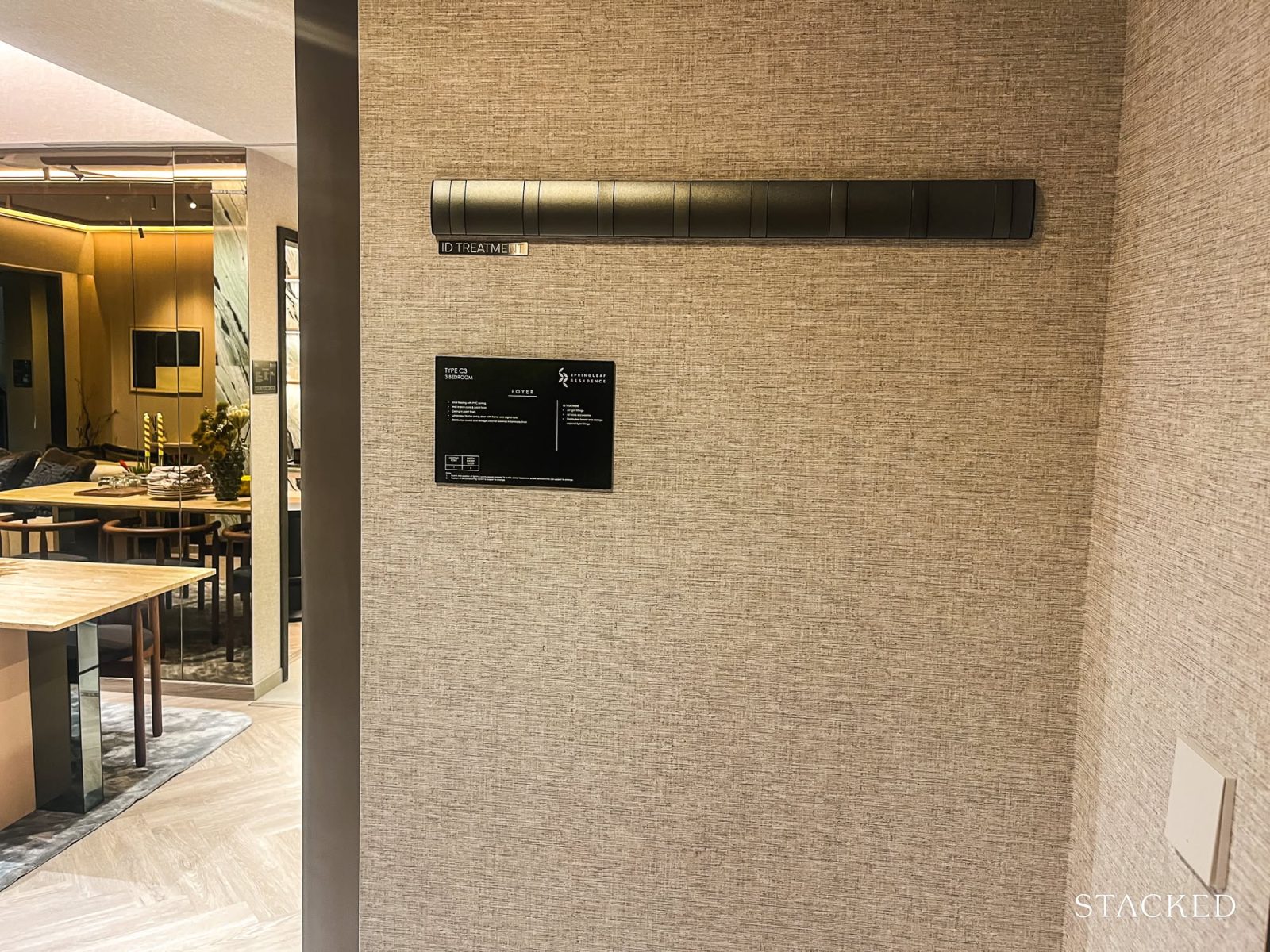
Onto the wet kitchen: at 5 sqm, it’s fully enclosable from the dry kitchen/dining area/living room via telescoping sliding doors. Interestingly, it features another door leading to the flex room.
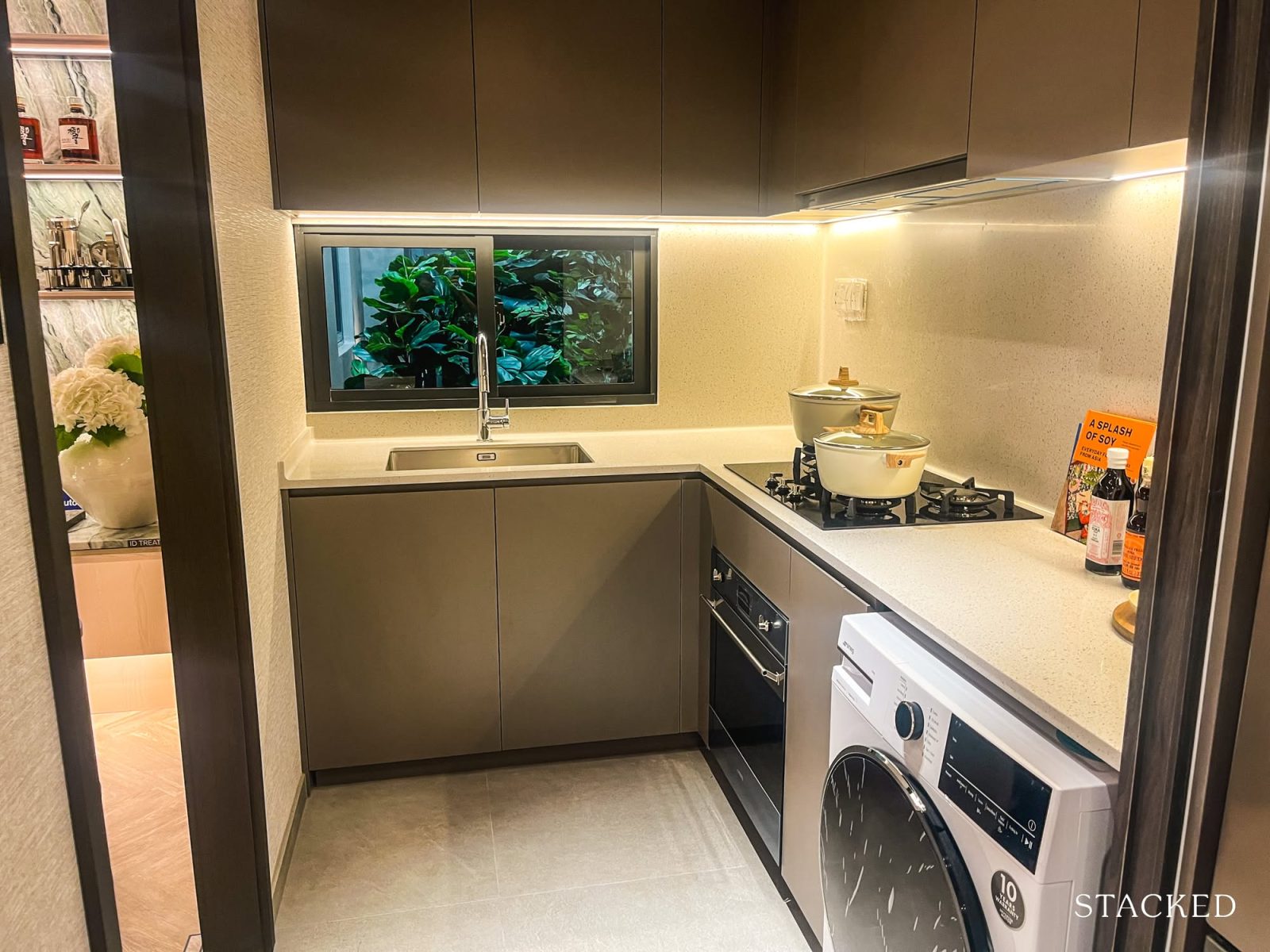
The wet kitchen is L-shaped to maximise wall space. It comes equipped with a stainless steel sink and pull-out mixer by Franke, and a built-in oven, gas hob, cooker hood, and washer-dryer by SMEG.
Due to the kitchen’s available space, the washer-dryer is located beside the gas hob and oven. As a result, buyers will need to be mindful of not cooking and doing laundry simultaneously.
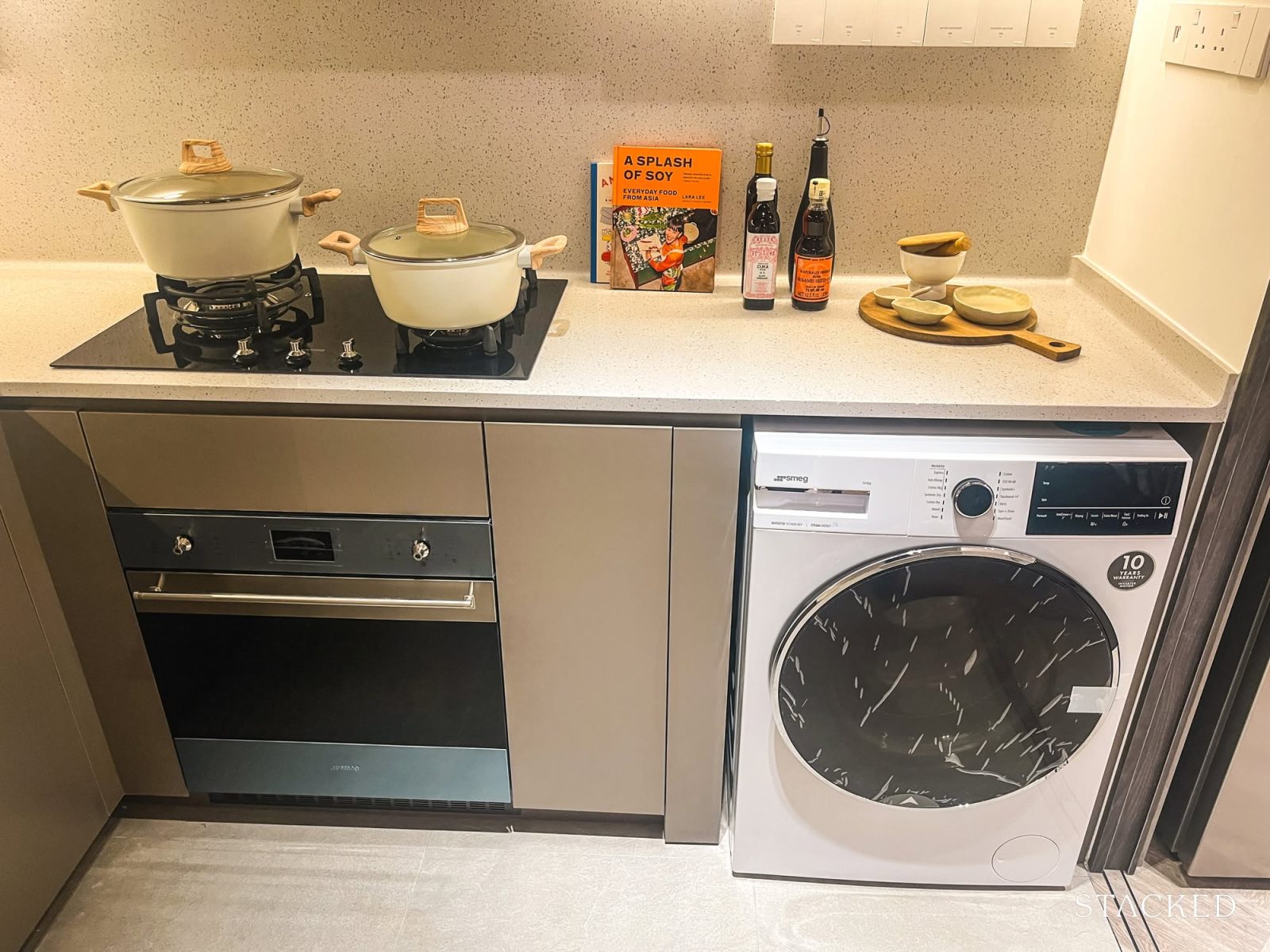
That said, the kitchen layout in the 3-bedroom unit is a significant improvement from that in the 2-bedroom unit. Not only are there dry and wet areas for different uses, but the wet area is enclosable and comes with a window, which facilitates ventilation of cooking odours out of the unit.
Space-wise, the total 13sqm of kitchen area here is also noticeably bigger than the 10sqm in the 2-bedroom unit, which shares space with the front entrance. In comparison, the total kitchen area in the 4-bedroom unit is 17sqm, another big jump up. It’s also, on paper, much larger than the kitchen in 3-bedroom units at Lentor Modern, which come in at 8.3sqm – probably because of the wet/dry configuration.
That said, the kitchen lacks a yard, meaning buyers will probably need to dry their laundry on the balcony, which isn’t the most convenient option, particularly on rainy days or when hosting guests.
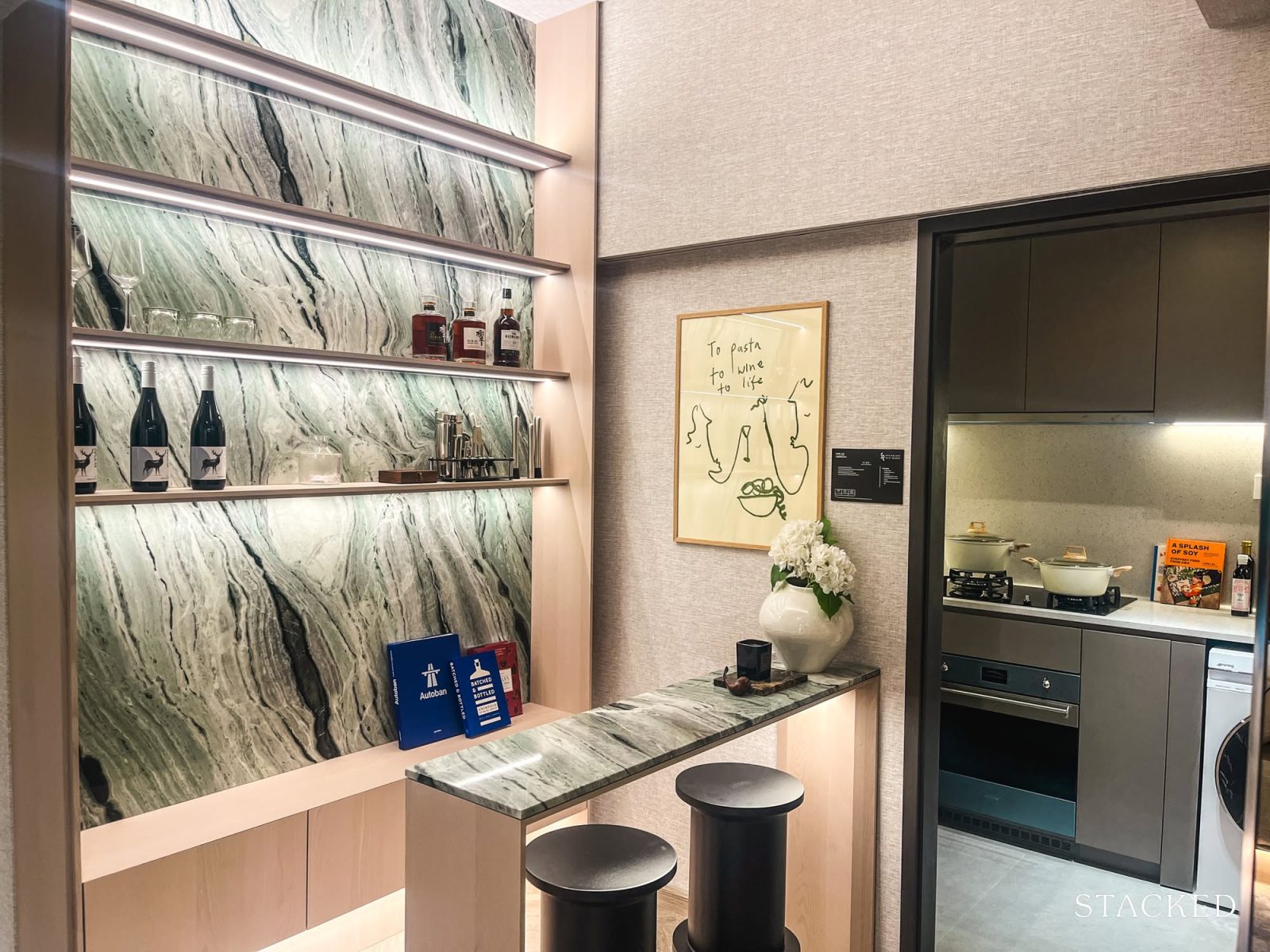
As mentioned, the flex room is connected directly to the kitchen. It opens up on the opposite side of the bedroom corridor. At 4 sqm, it feels small for a bedroom and big for storage. Thankfully, buyers also have the choice to knock down walls to open up rooms.
Given its connection to the wet kitchen and proximity to the living room, the show flat ID imagined it as a bar to display alcohol and socialise along a high counter.
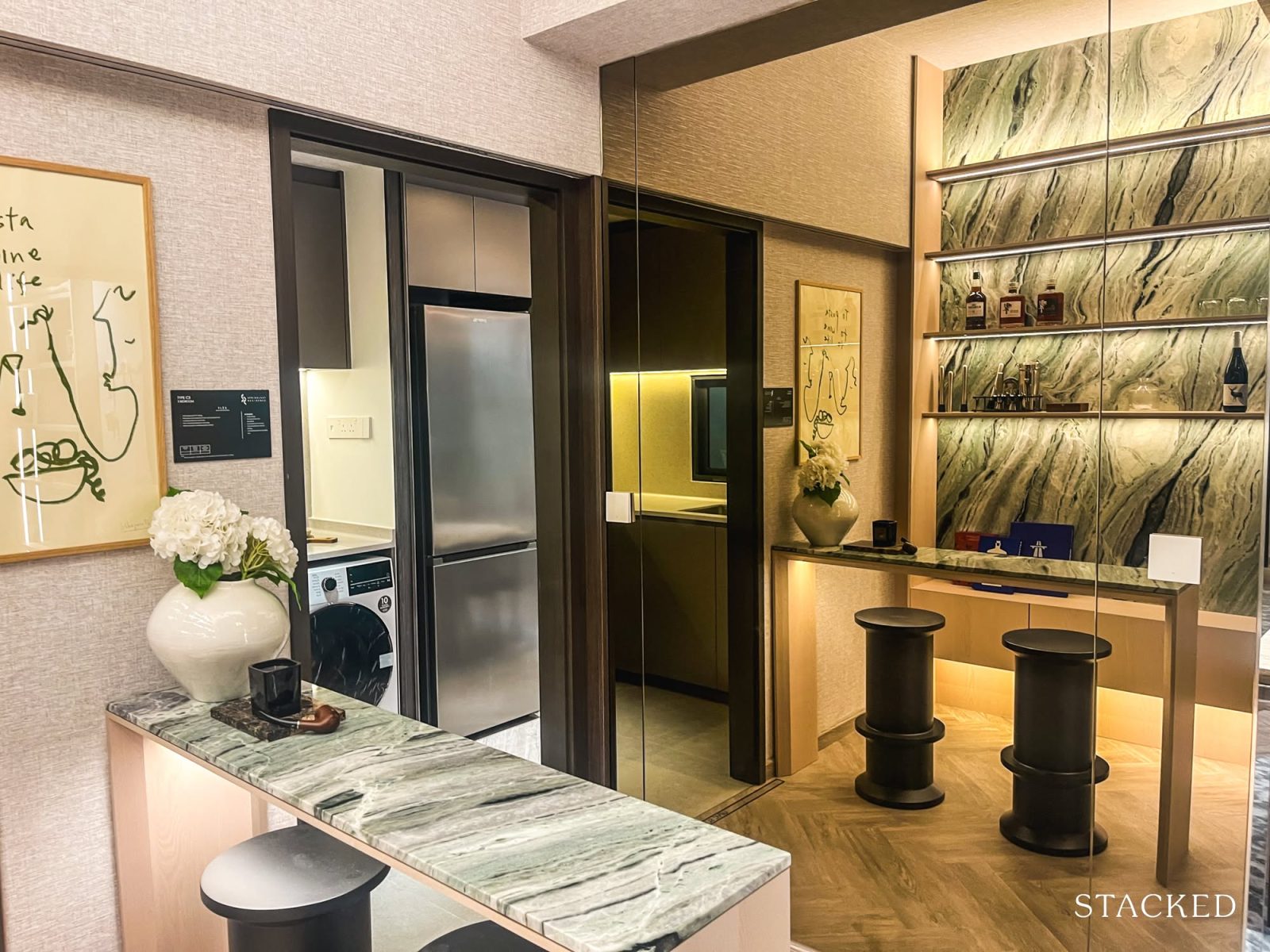
Across the flex room is the first common bedroom. At 8 sqm, it fits a single bed and a study table beside it. It comes with a floor-to-ceiling built-in wardrobe for clothes, linens, and personal belongings.
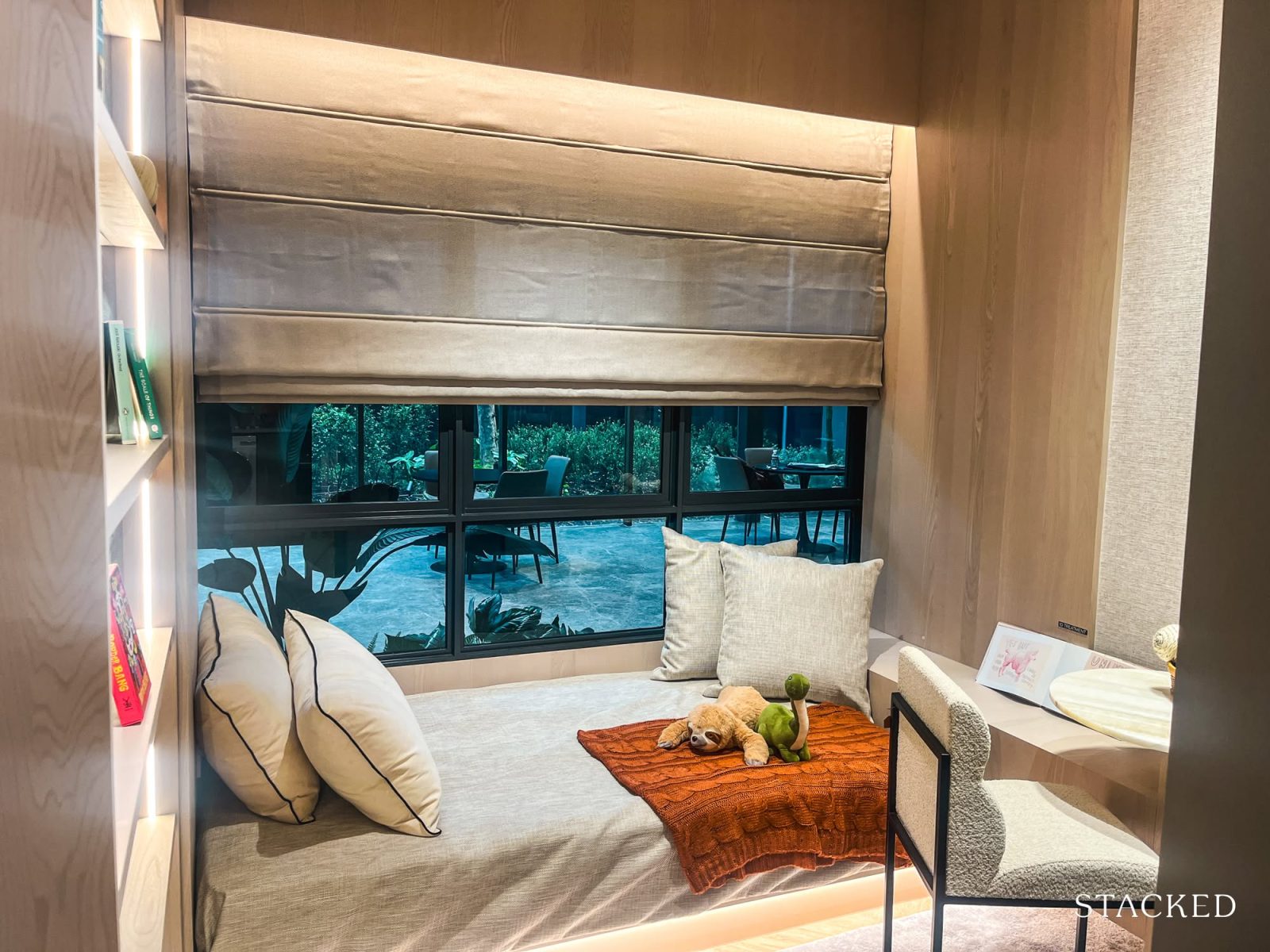
This bedroom doesn’t come with full-height windows. As noted earlier, no residential units at Springleaf Residence feature full-height windows – an intentional move aligned with URA’s biodiversity-sensitive guidelines for new and upcoming developments in the Springleaf area. These measures help prevent birds from mistaking clear glass for open sky. The windows are also slightly tinted.
Situated beside the first common bedroom, common bedroom two comes in slightly bigger at 9sqm.
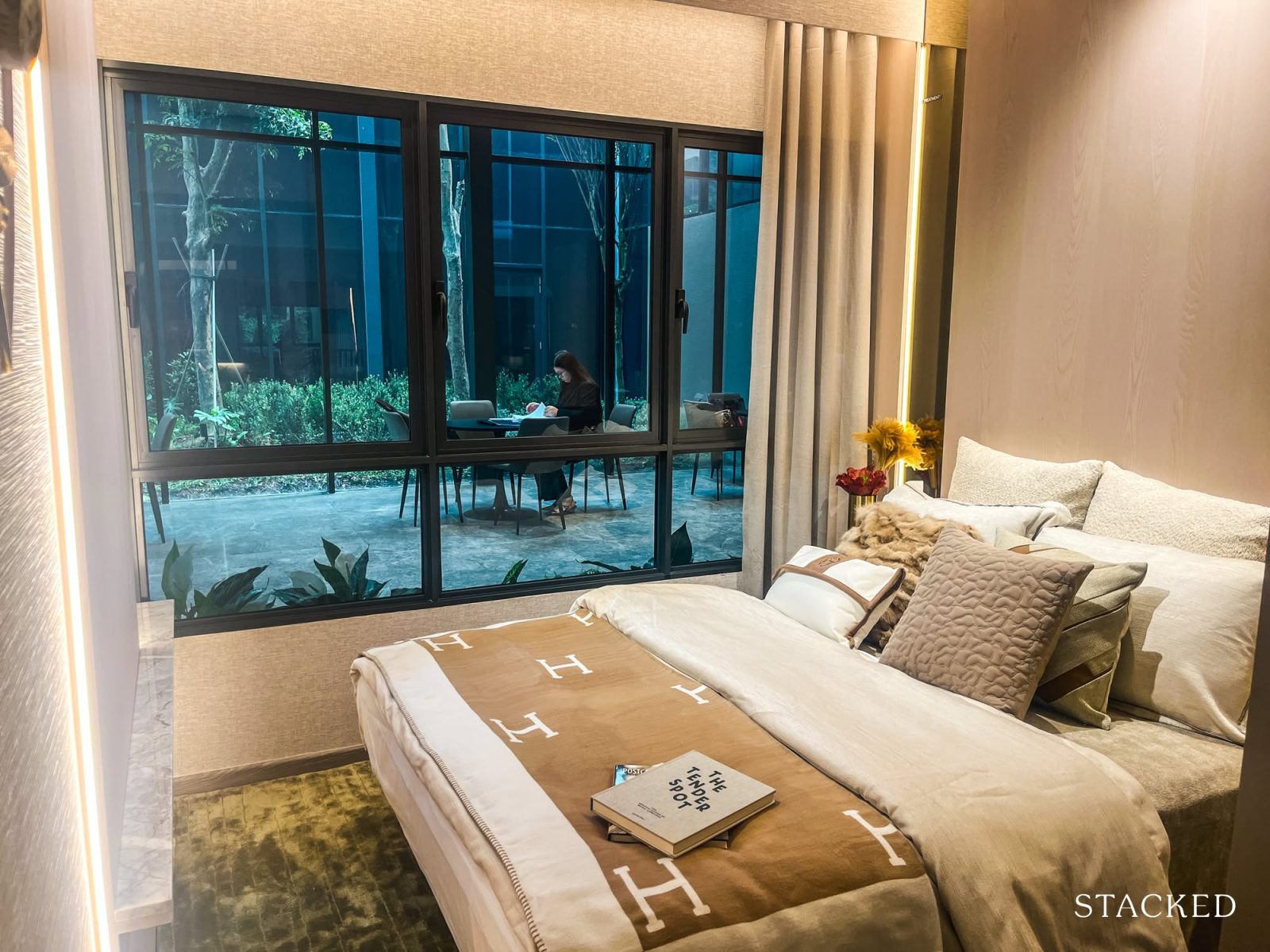
It fits a queen-sized bed with one nightstand on one side, and comes with a tall built-in wardrobe that can hold clothes, towels, and everyday belongings.
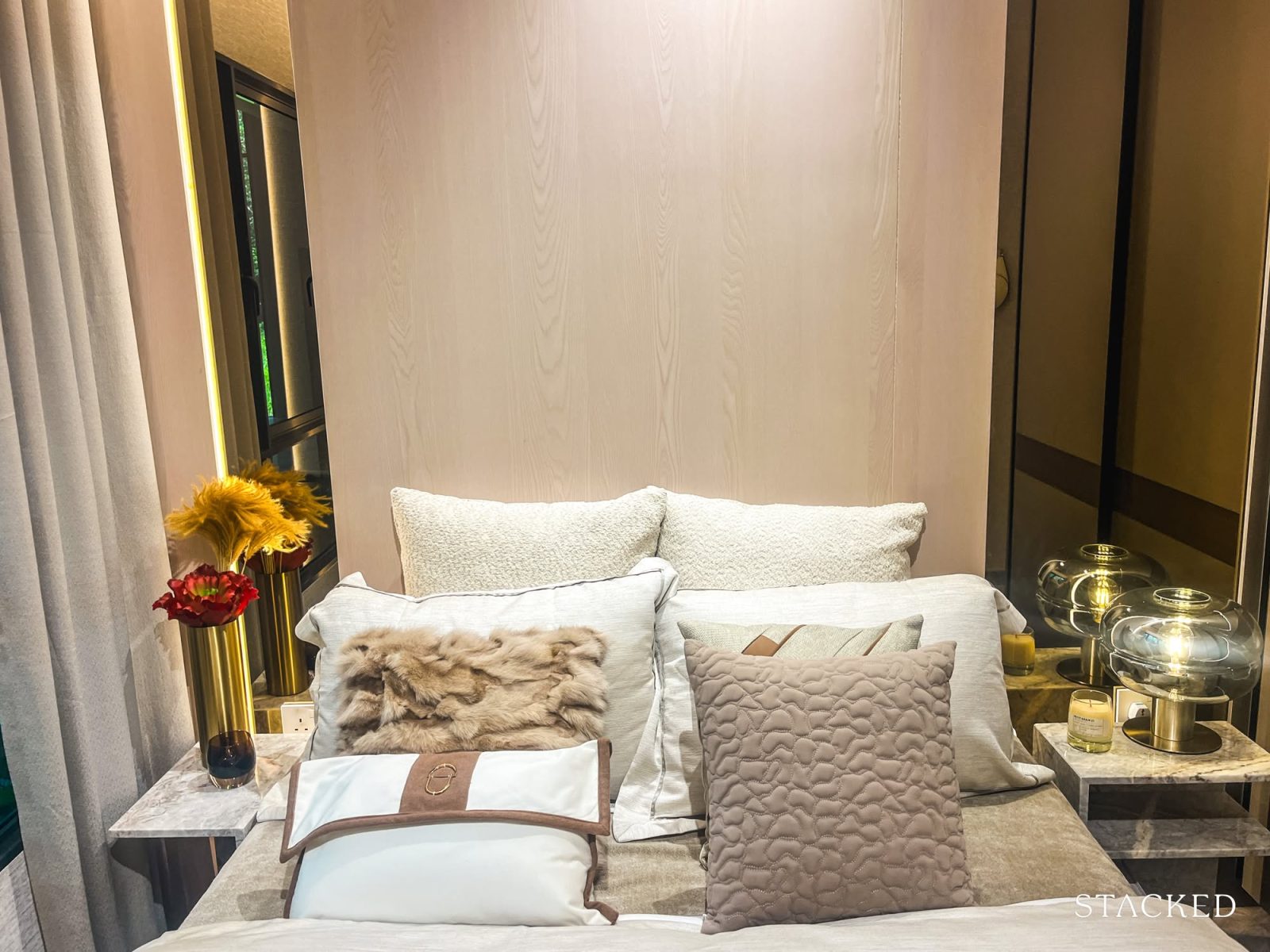
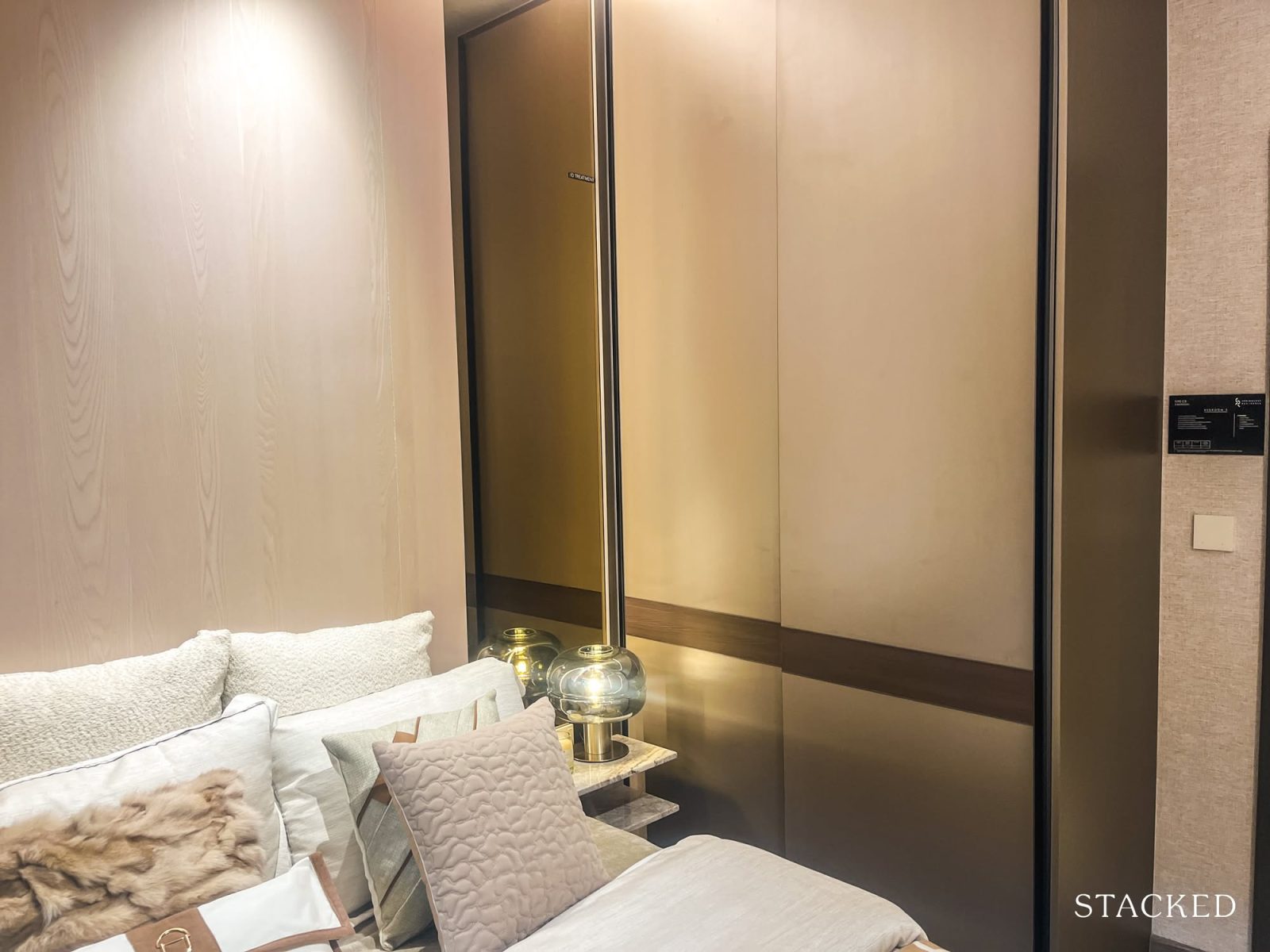
Across common bedroom two is the common bathroom. At 4sqm, it’s fully fitted, featuring a shower mixer set, wall-hung water closet, wash basin, and basin mixer by Roca, and a hand bidet spray set by Schmied.
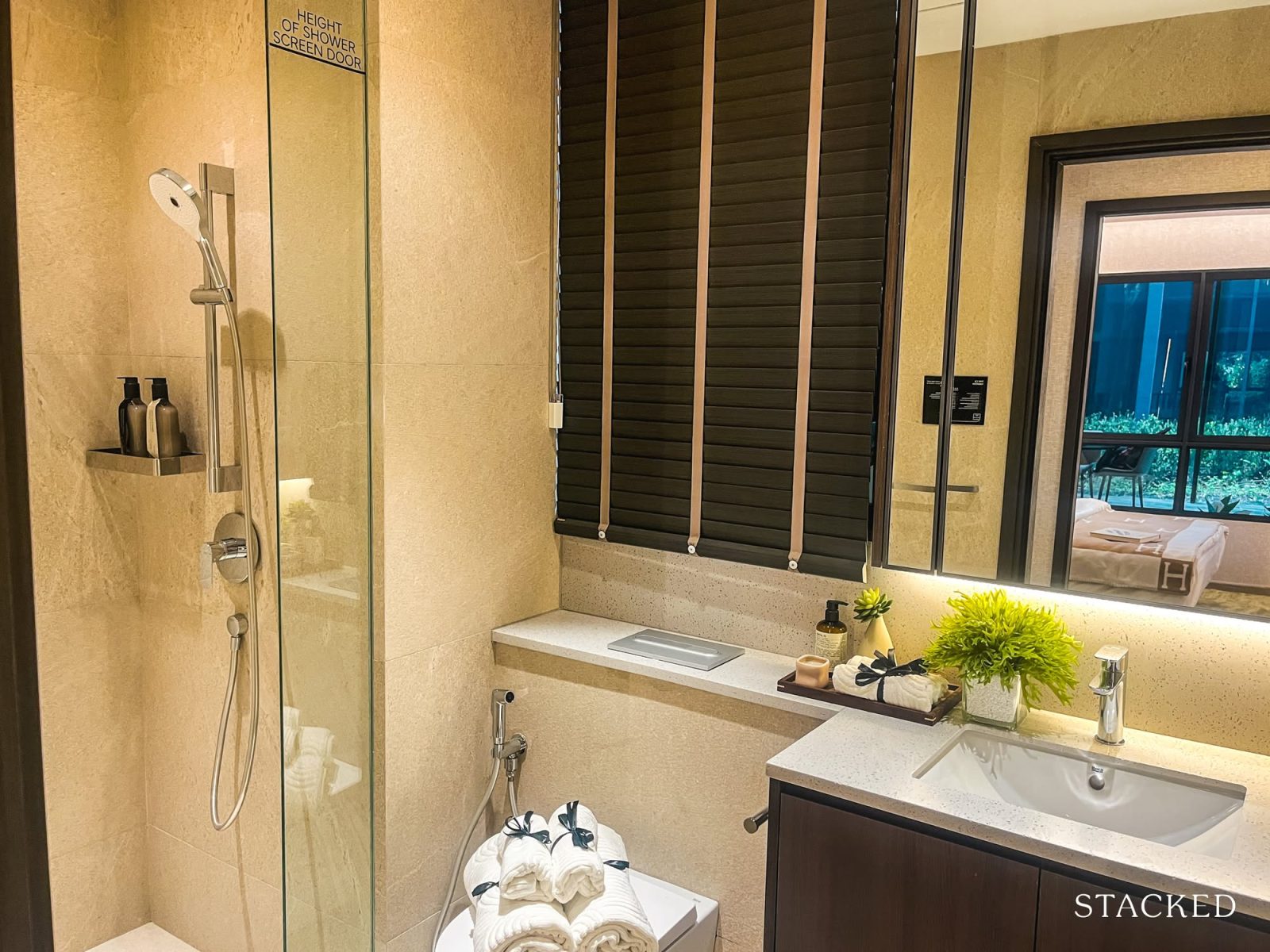
The common bathroom comes with a window above the water closet for ventilation.
On the other side of the living room, the master bedroom is 10sqm.
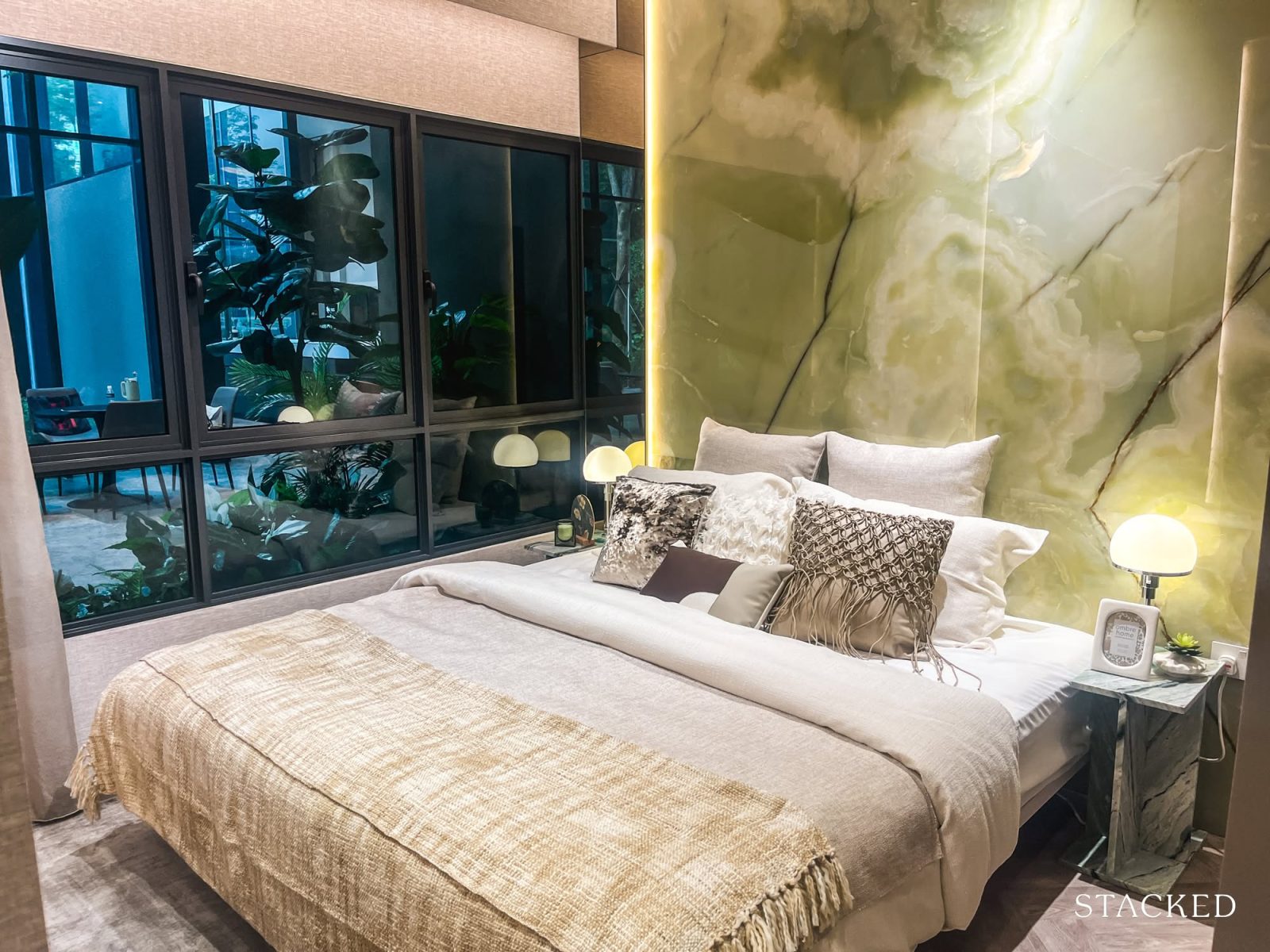
This is a reasonable size for a master bedroom, allowing it to fit a king-sized bed and two nightstands on either side. It’s slightly bigger than the 10 sqm master bedroom in the 2-bedroom unit, and the same size as the one in the 4-bedroom unit. However, it’s smaller than the 13.6 sqm master bedroom in neighbouring condos like Lentor Modern.
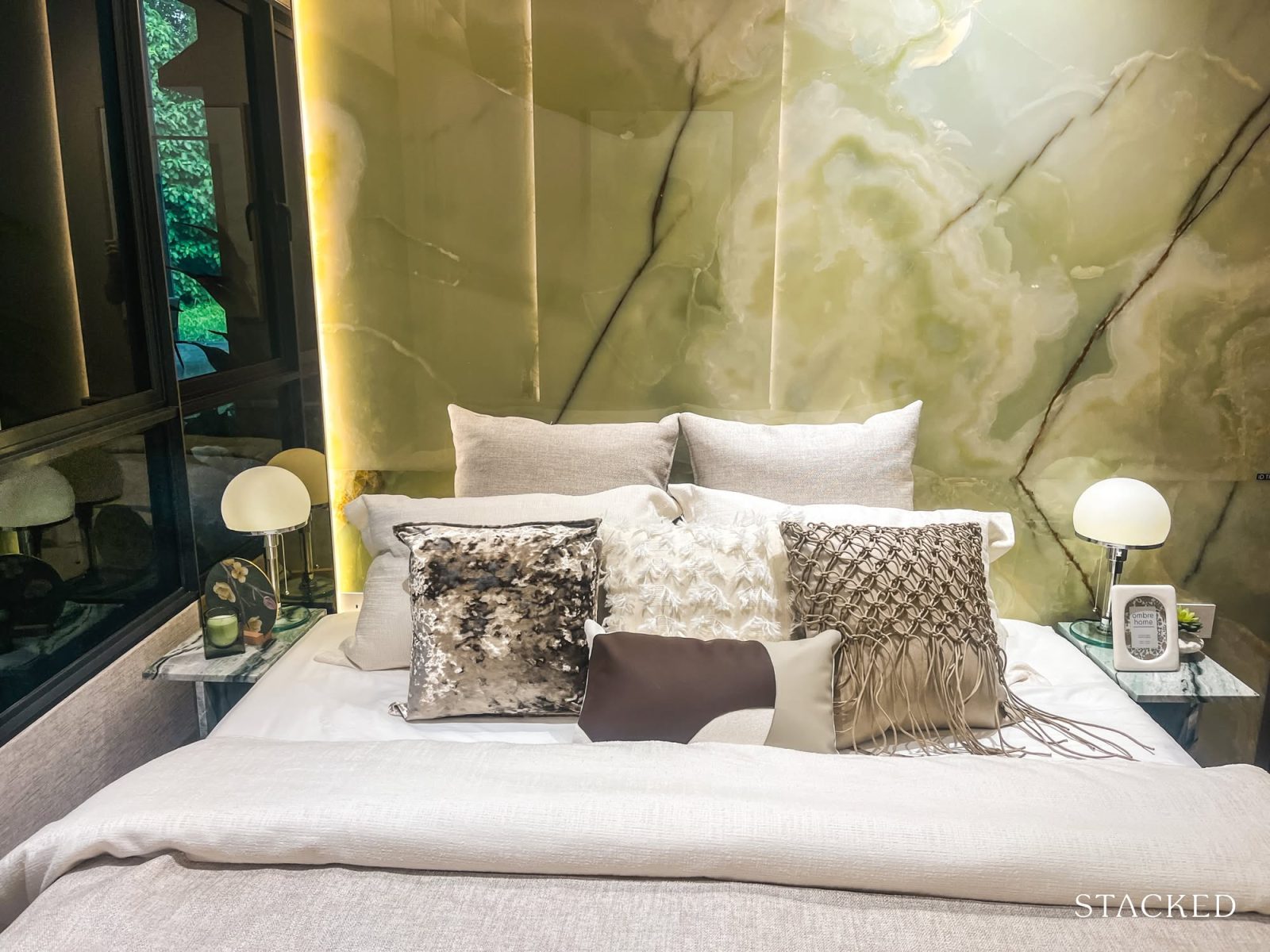
This room features a built-in floor-to-ceiling wardrobe for storing garments, bedding, and personal belongings. However, unlike recent condos we’ve reviewed (e.g. River Green and Promenade Peak), it doesn’t come fitted with a jewellery shelving system or a swing-out full-length mirror.
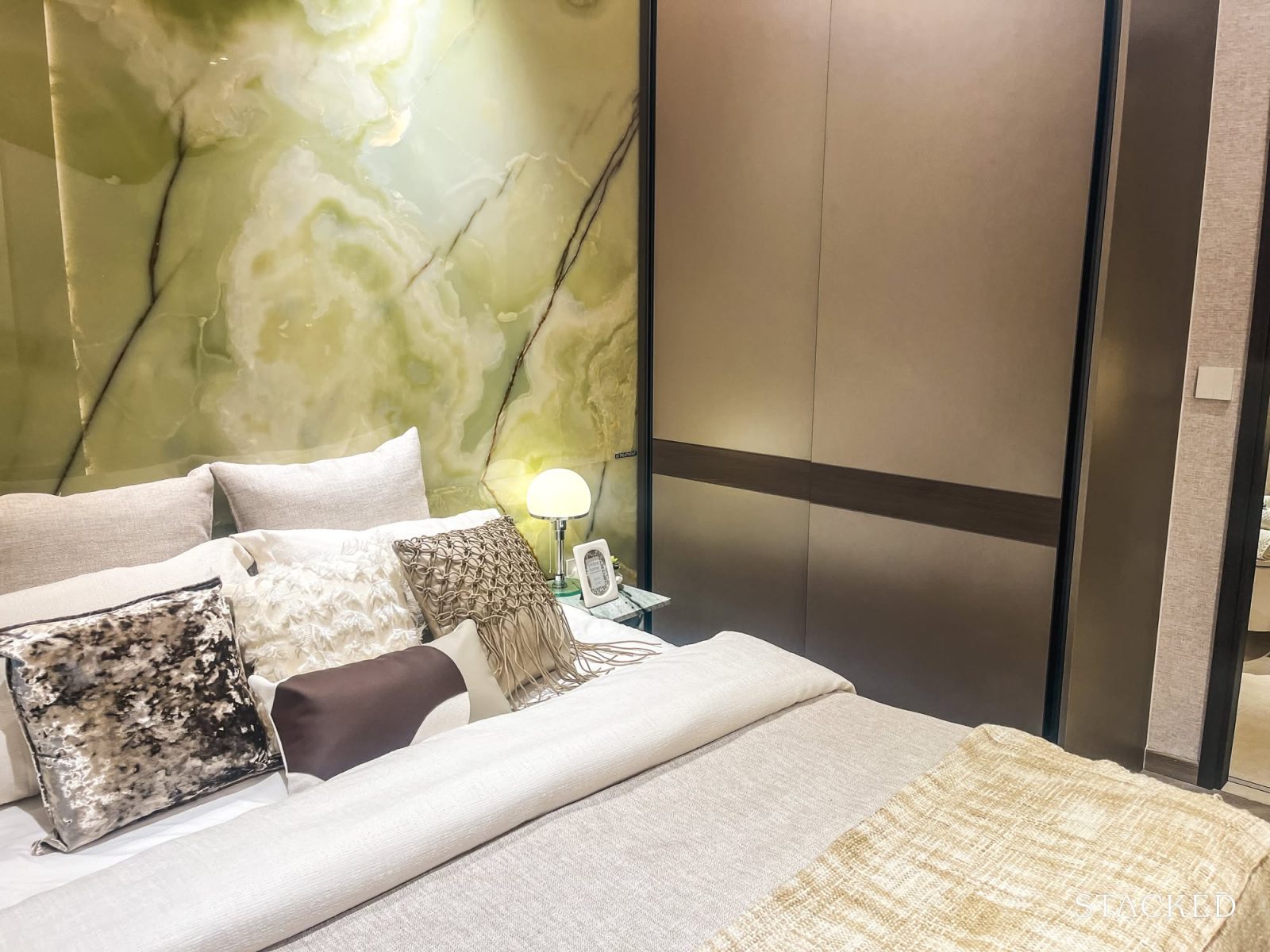
The master en suite bathroom is 5 sqm. It is fully fitted, featuring a shower mixer set, overhead shower, wall-hung water closet, wash basin, and basin mixer by Roca, and a hand bidet spray set by Schmied.
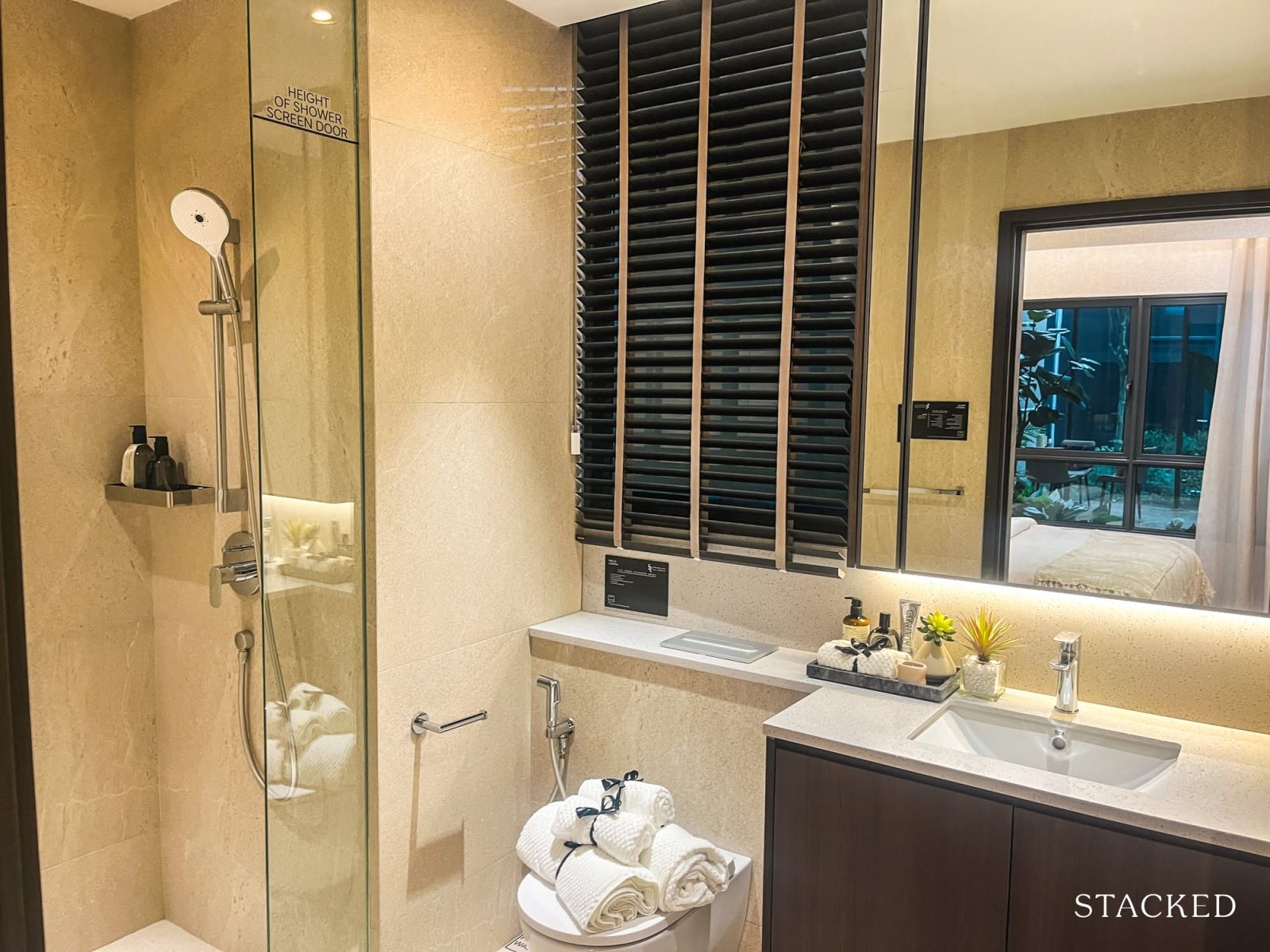
The master bathroom comes with a window above the water closet for ventilation.
Aesthetically, it looks identical to the common bathroom. It also doesn’t come with a rain shower — which is a bit of a letdown, since this feature could have helped set the bathroom apart and added a touch of luxury.
Springleaf Residence 4-Bedroom Type D1 (114 sqm/1,227 sq ft) Review
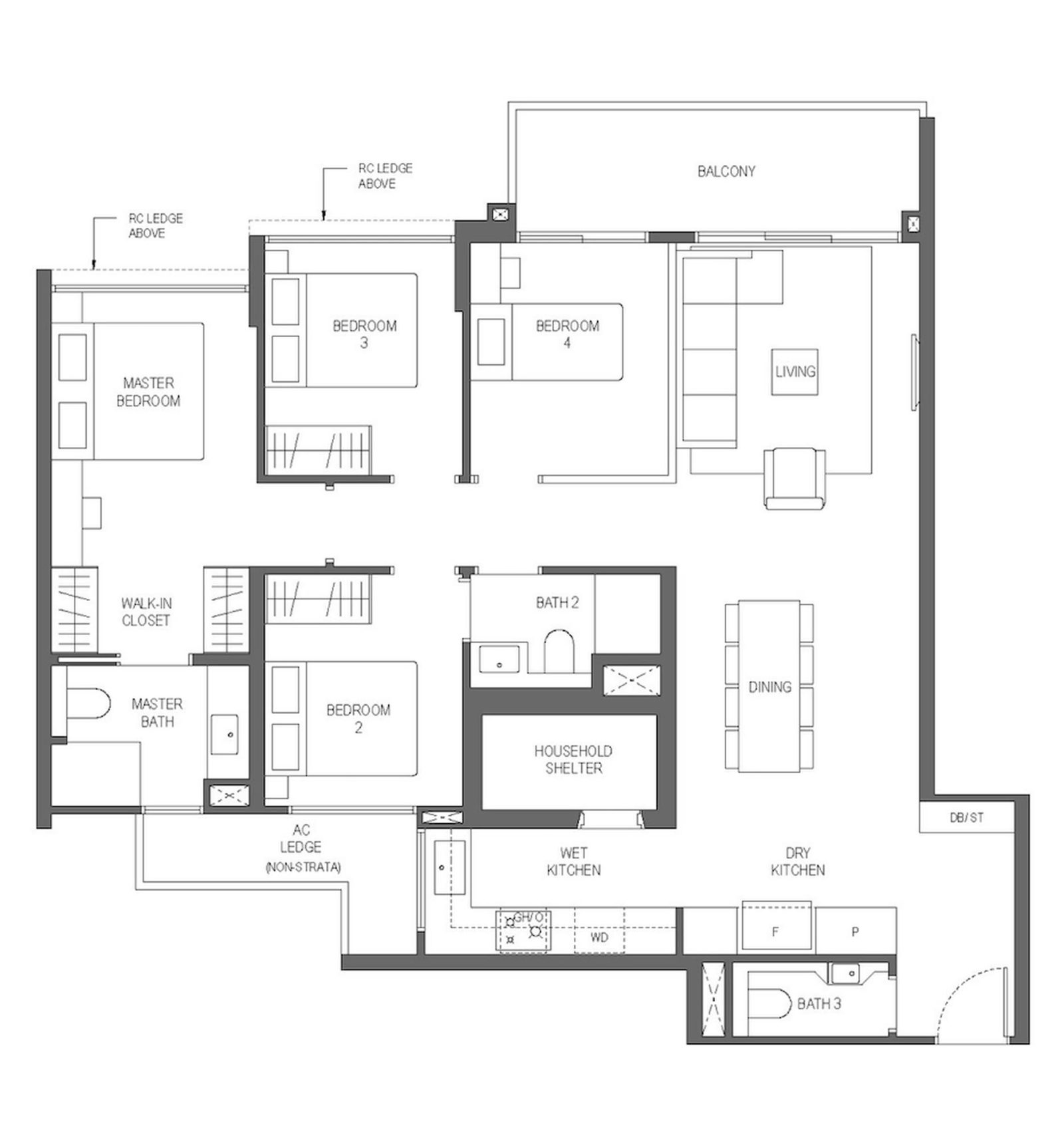
Within the primary residential towers, Springleaf Residence has a total of 138 3-bedroom units, which comprise approximately 14.6% of all units. All 4-bedroom units are 1,227 sq ft. For reference, 4-bedroom units at Lentor Mansion are 1,432 sq ft.
All units at Springleaf are non-PPVC, meaning that owners have full flexibility to tear down walls and partitions if they want to open up room spaces.
As for the finishes, you’ll find vinyl flooring in the living room, dry kitchen, and bedrooms. The bathrooms, wet kitchen, and household shelter feature anti-slip porcelain tiles, while the balcony is finished with standard porcelain. Vinyl offers warmth and comfort, while porcelain provides durability and resistance to moisture and wear.
As Springleaf Residence is a smart-enabled development, all units come with smart home features: smart lighting, smart air conditioning, smart HFAD (Heat and Fire Alarm Detector), smart motion sensors, and estate-wide smart community features (e.g. facilities booking and VCOP, or Virtual Concierge Operating Platform).
Ceilings are 2.9m high — slightly above the usual 2.79 to 2.85m range seen in most new condos today. This subtle increase gives each unit a more airy, open feel.
Living rooms and bedrooms will come with ceiling fans and a wall-mounted air-conditioning system by Daikin.
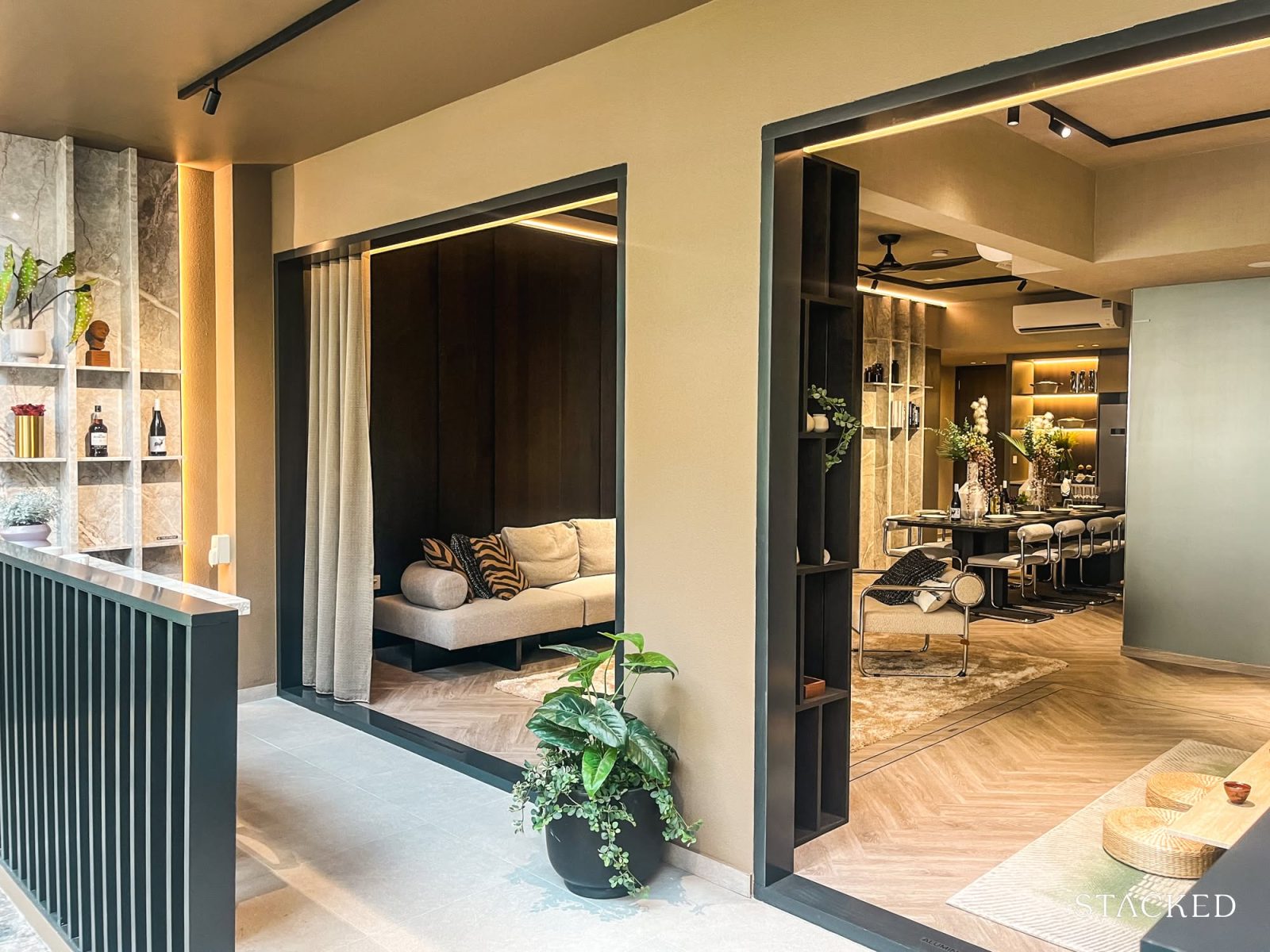
The balcony is 9 sqm. A key upgrade for the balcony for 4-bedroom units onwards is that it covers the length of both the living room and the adjacent common bedroom, and is accessible to both spaces via their own floor-to-ceiling glass sliding doors. This considerably expands panoramic views from the unit and opens more options for buyers when deciding how to use this space.
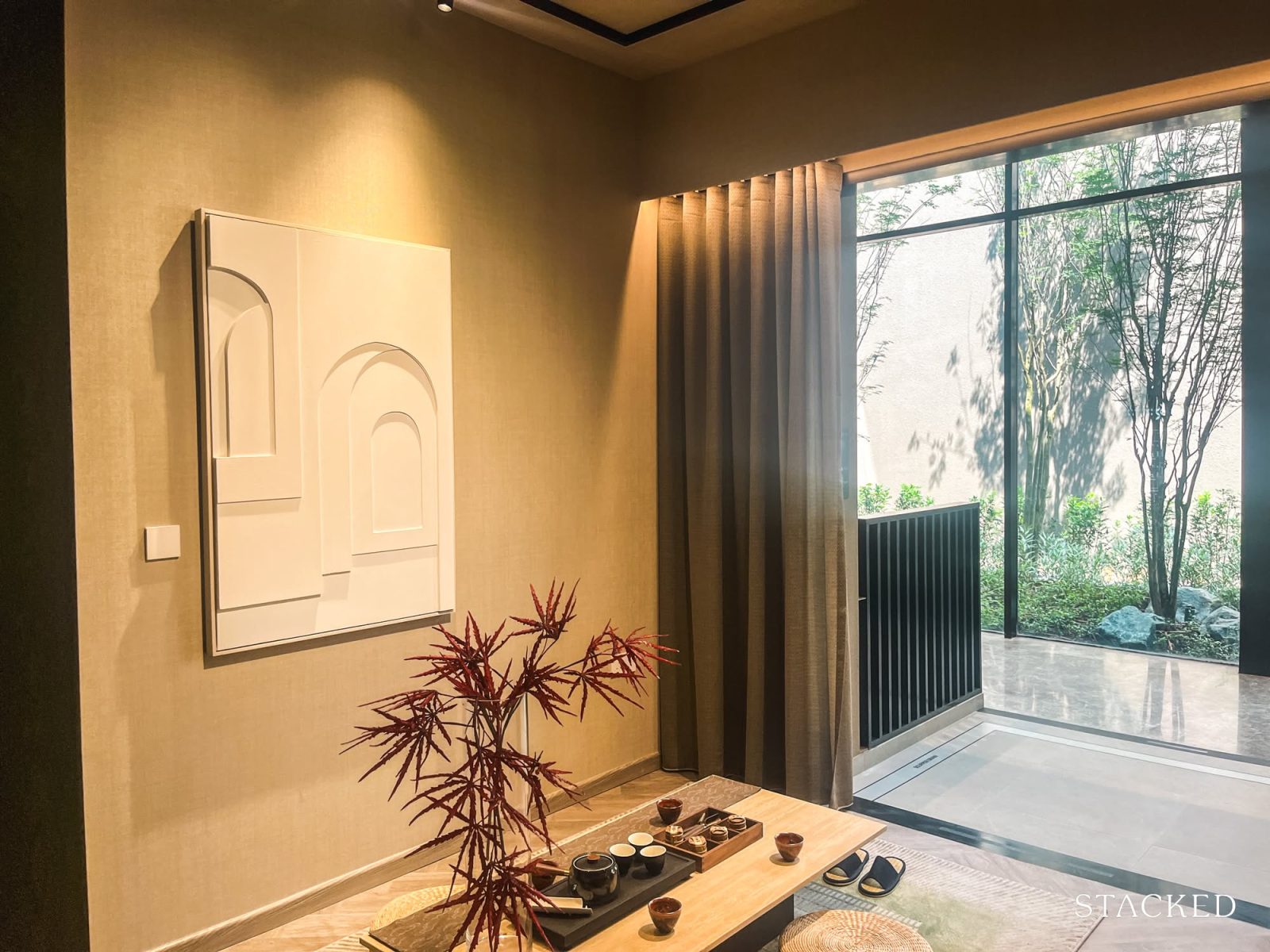
Sized at 9 sqm, this common bedroom also benefits from full-height views, something residential unit windows in Springleaf Residence do not get the luxury of – almost all of them don’t span from floor to ceiling. This is in line with URA’s Springleaf biodiversity-sensitivity guidelines for current and upcoming residential properties to prevent them from mistaking them for sky. Windows are also tinted as a result.
Some buyers may feel underwhelmed by the lack of full-height windows, as this is a common feature in most new launches today.
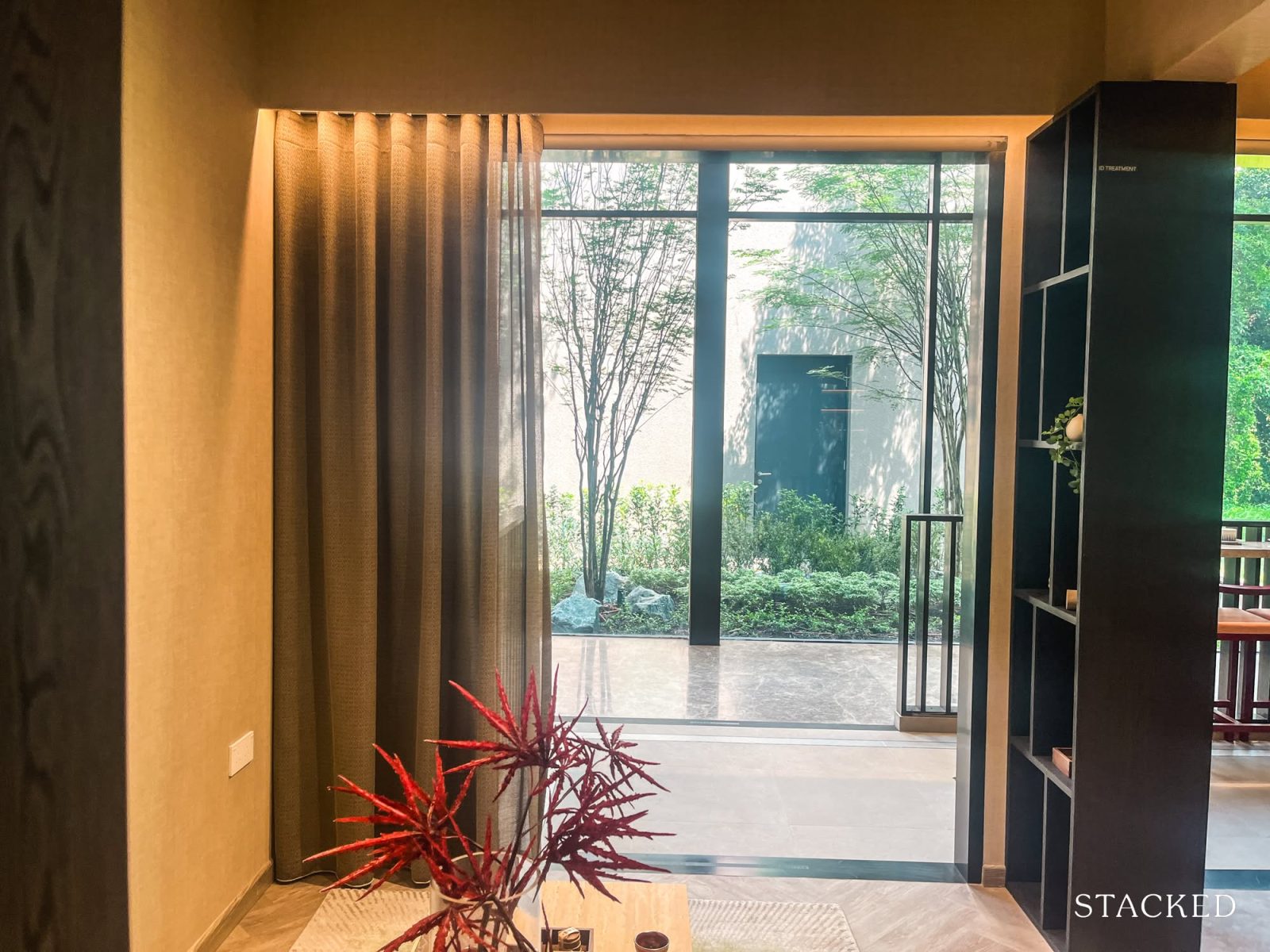
Small note: occupiers of the common bedroom connected to the balcony may find themselves needing to close the blinds for privacy whenever guests are being hosted – an occasional but minor inconvenience.
Alternatively, if buyers do not require an additional bedroom and as the ID chose for the show flat, the partition wall between the bedroom and living room can be removed to expand the living room altogether.
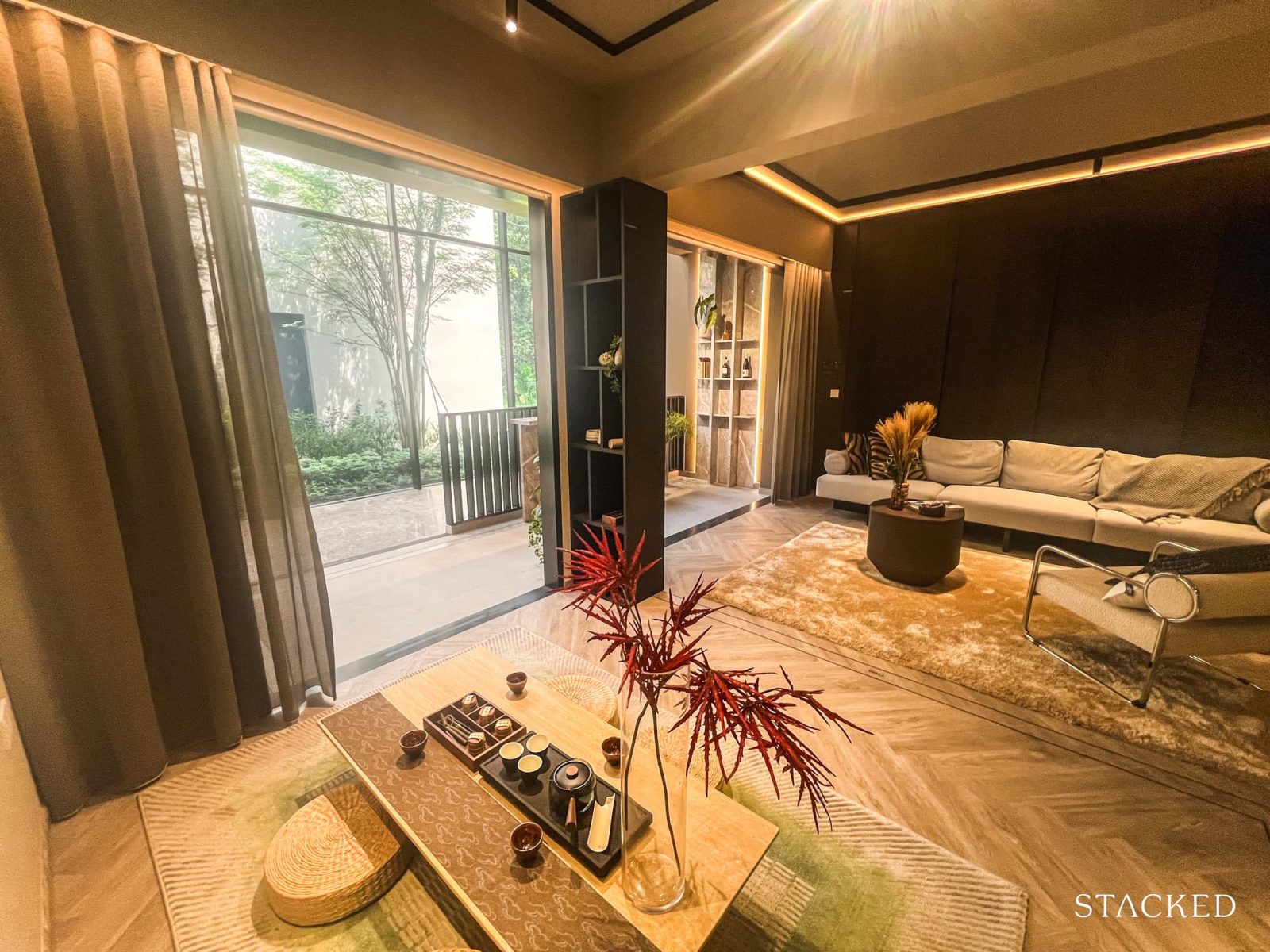
Select unit balconies, probably those more exposed to afternoon sun, rain, and strong winds, will come with zip blinds. Zip blinds help enhance comfort by providing shade, reducing glare, keeping rain out, and improving privacy – all while maintaining airflow.
This balcony is equipped with an electrical outlet and a water faucet, providing practical features for powering outdoor appliances or setting up a small garden. Thanks to the added space in front of the common bedroom, it also works well as an informal area for guests to gather, flowing on from the living room.
While the wall-to-wall length in the living room is 3.2m – only 10cm longer than that in smaller units – the balcony entryway itself feels elongated, rather than square.
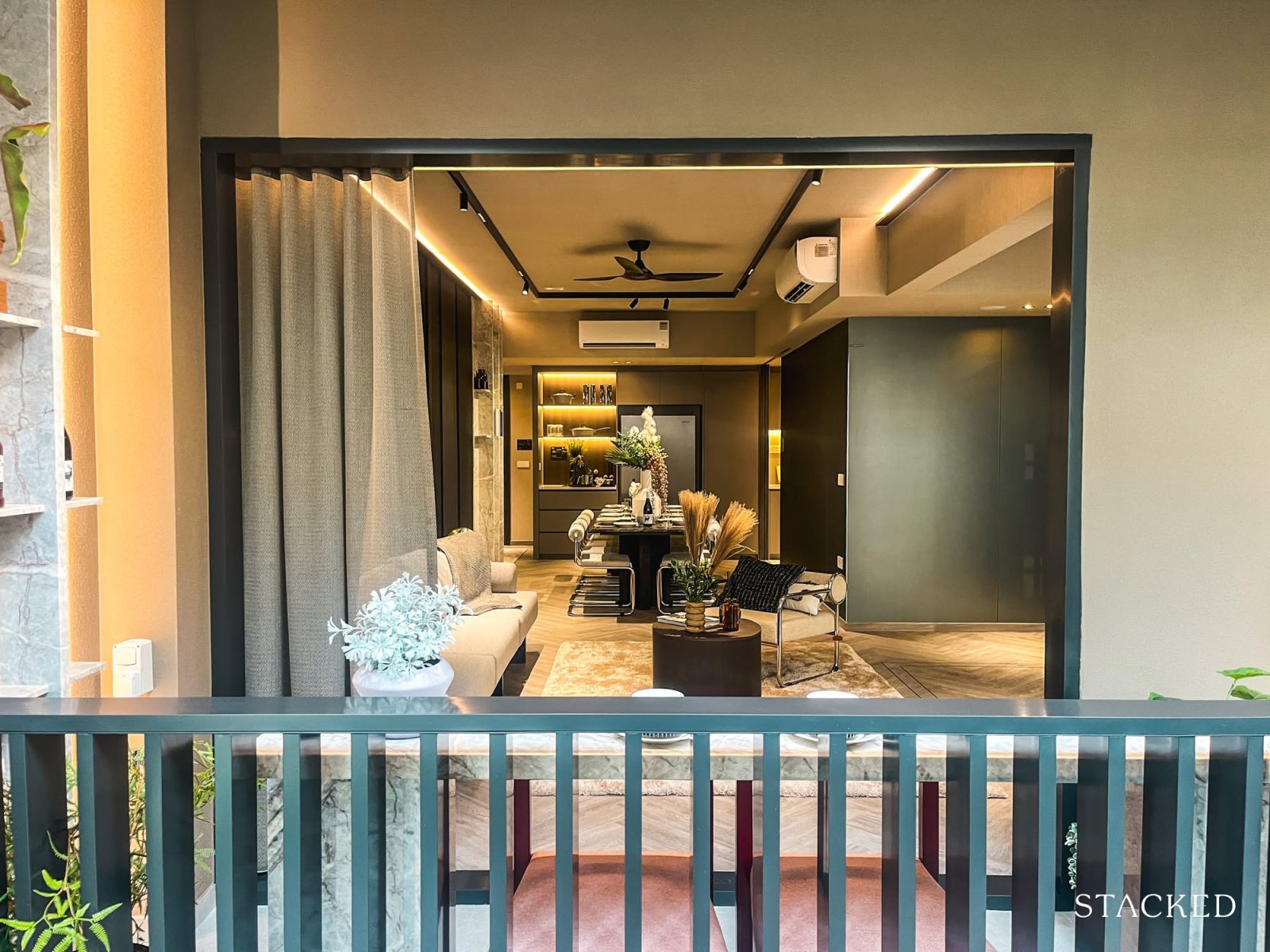
Inside the unit, the living room, which comprises the living and dining areas, is 40 sqm. At this size, the unit feels luxurious. However, buyers should note that the wall between the living room and one common bedroom has been knocked down to help mirror the length of the balcony. In real life, the bedroom walls will be up, increasing the number of rooms in the unit but decreasing the communal walking space in the living room.
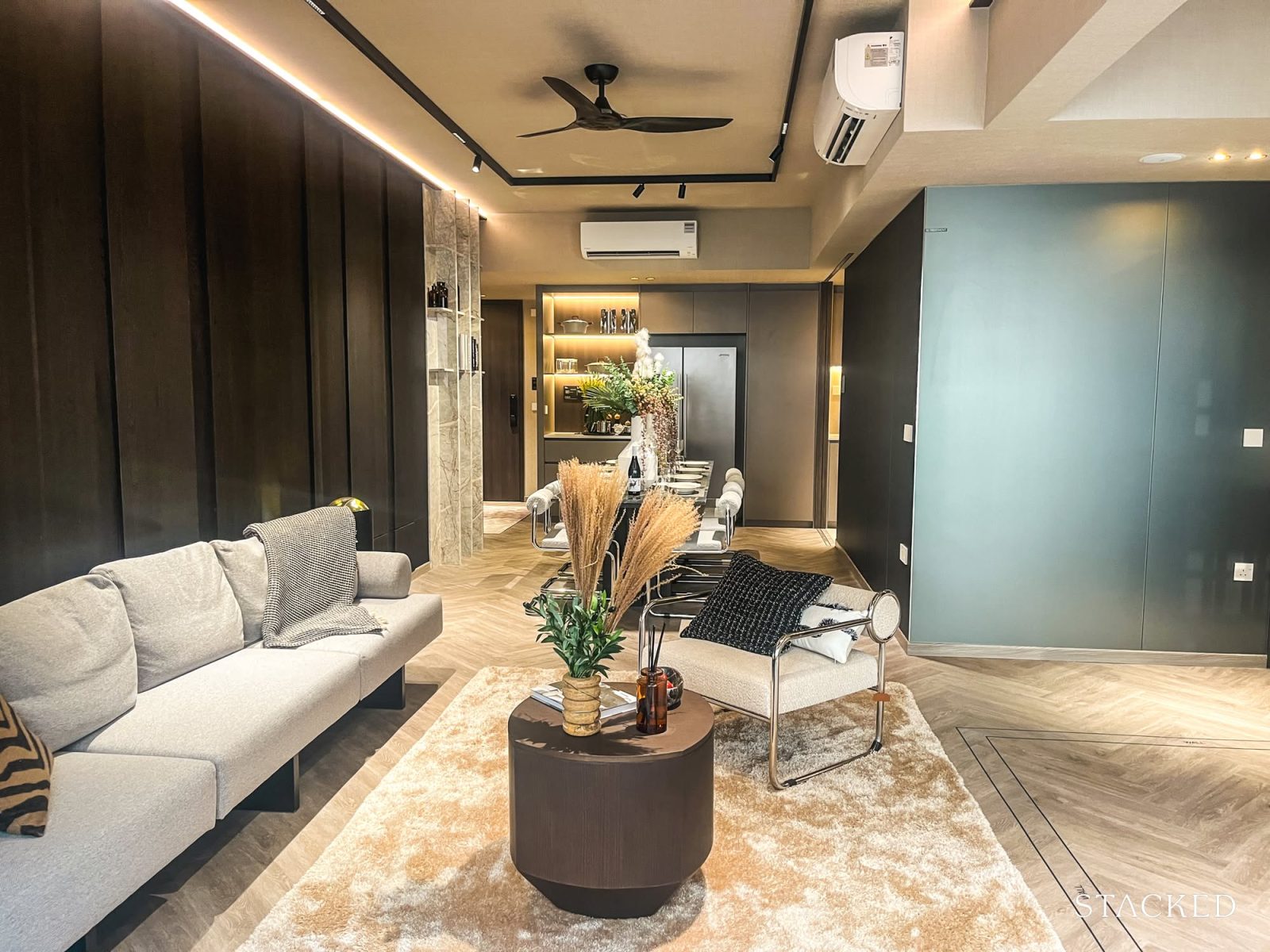
The living area easily fits a six-seater sofa (and more when hosting guests) and a coffee table in front of it.
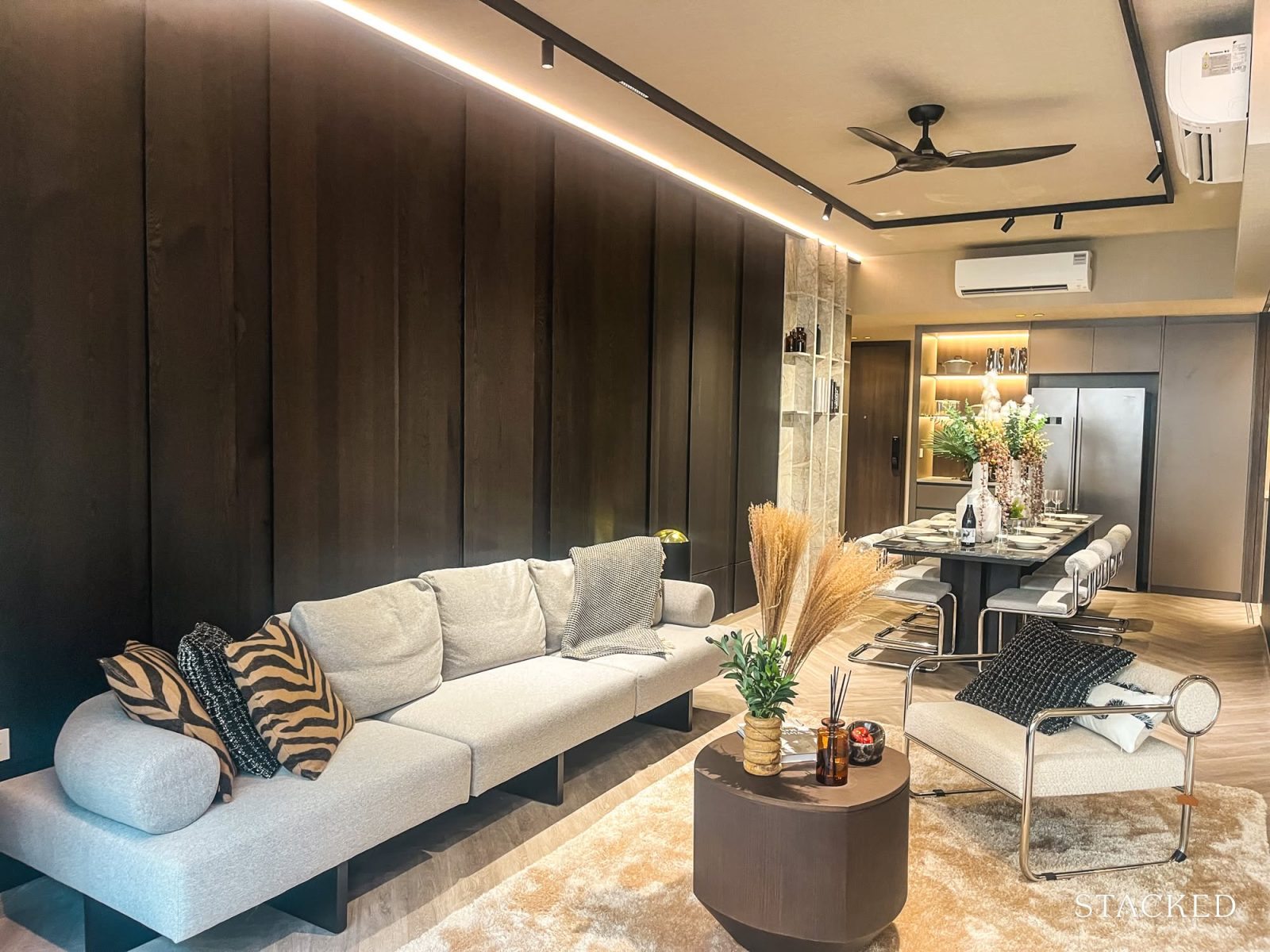
Including furniture, it comes with a considerable distance for TV viewing and easy circulation between the dining area and balcony.
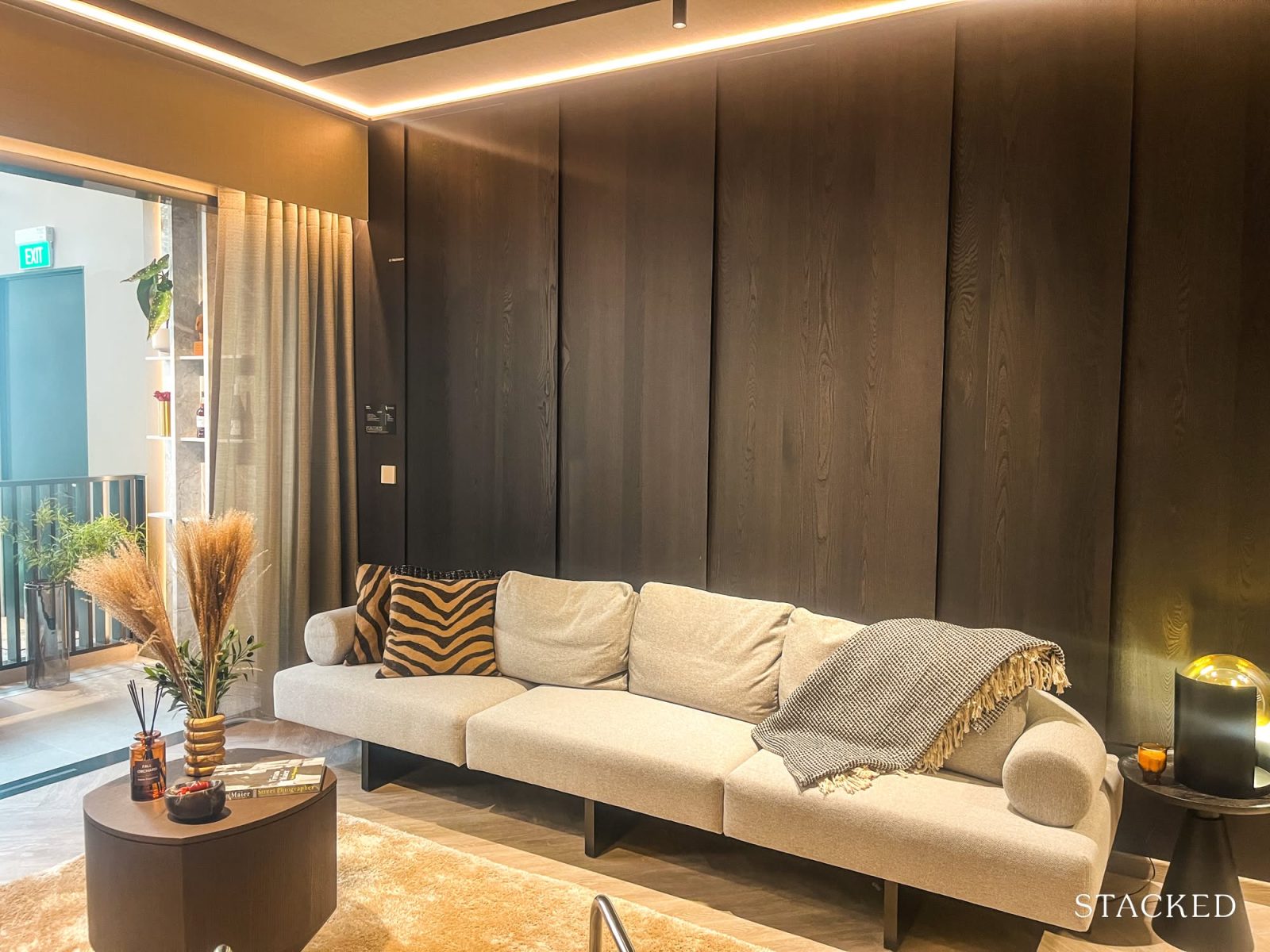
The dining area, delineated from the living area by the bedroom corridor, blends in with the dry kitchen, which is 11 sqm.
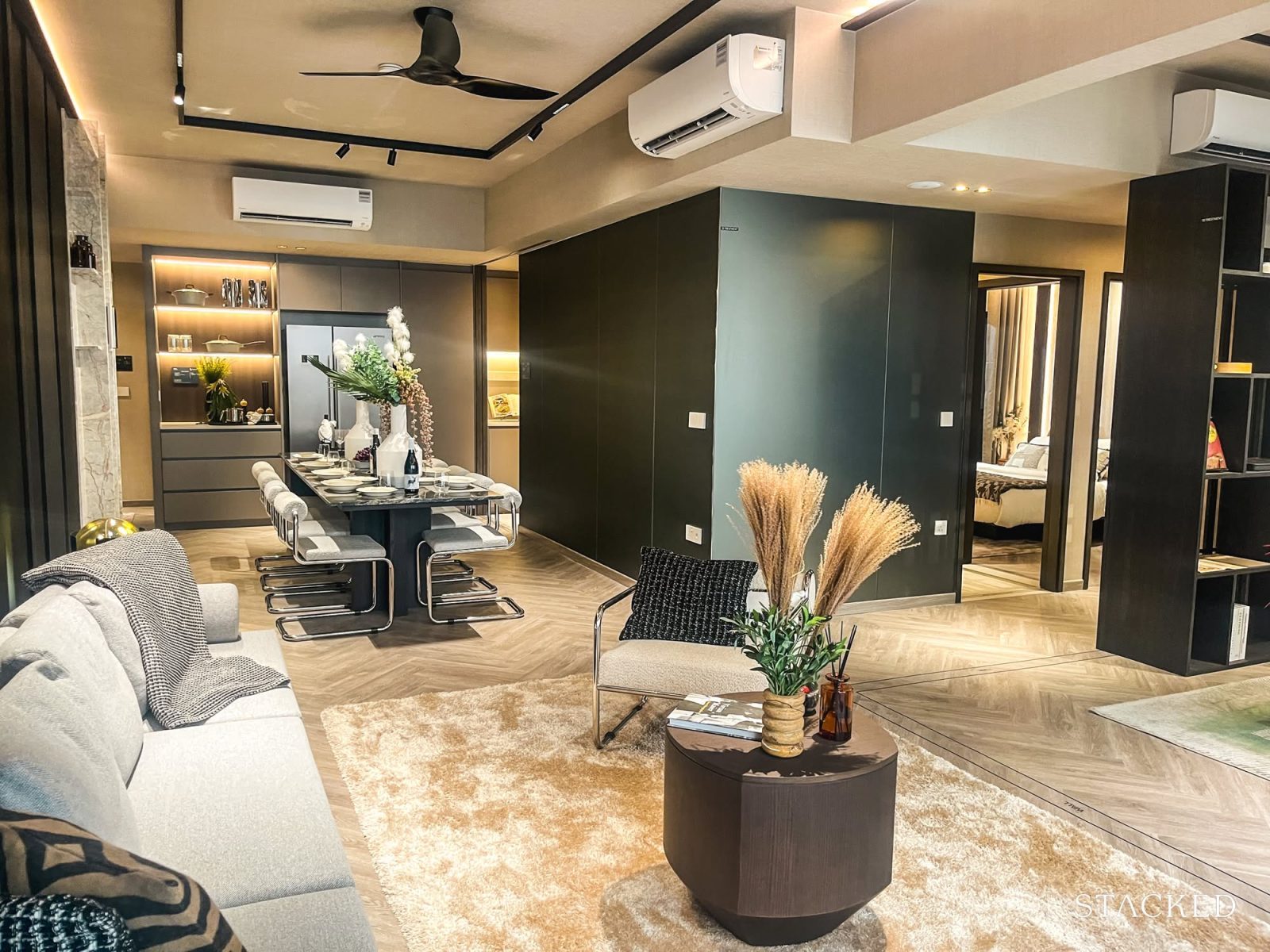
The show flat displays seating for eight here, although I think buyers can likely fit up to 10 people, and still enjoy walking space on both sides.
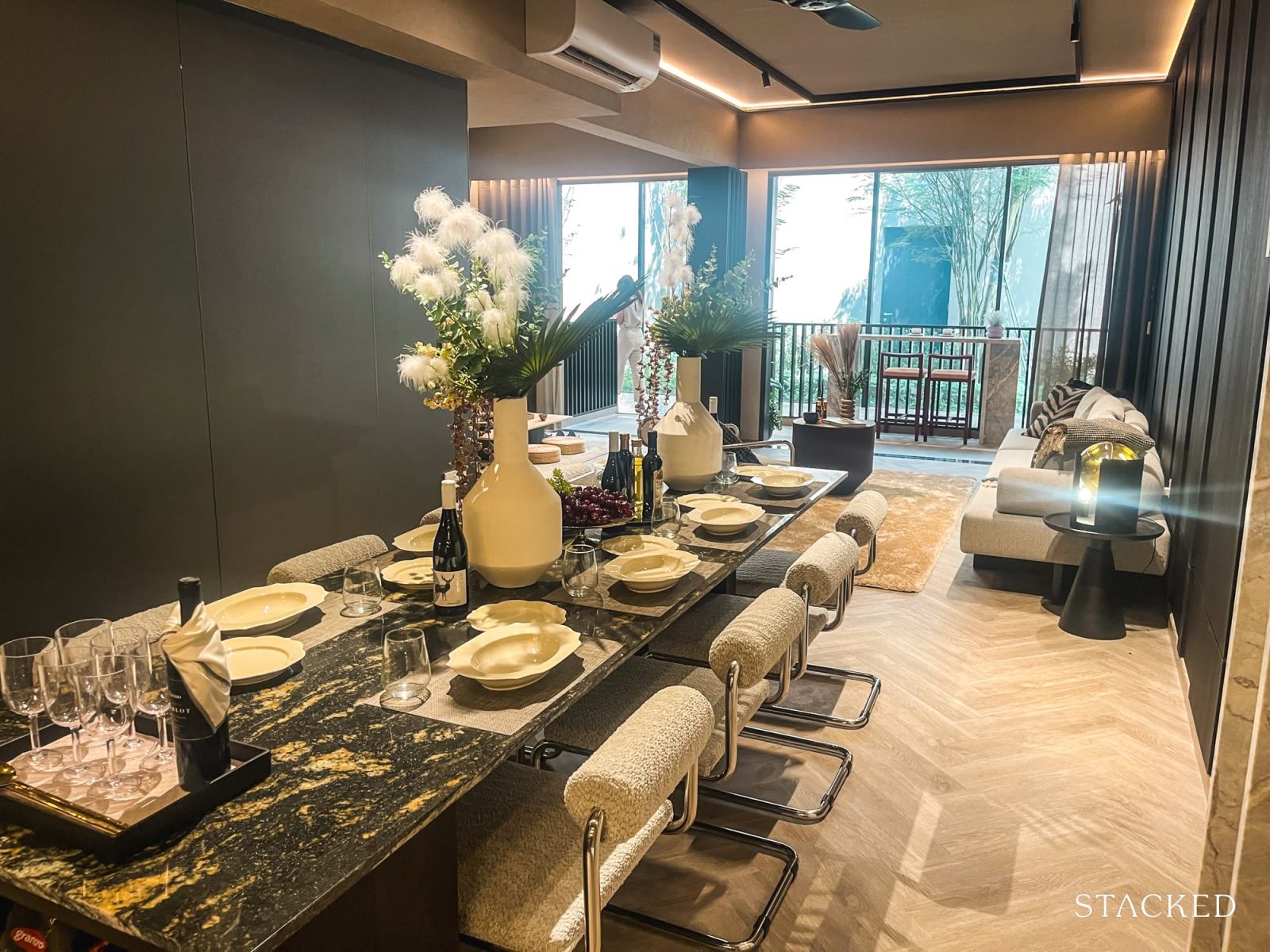
The dry kitchen, organised like a “T” with the dining area, comes with a pantry cabinet and countertop for light food preparation. The wall overhead can turn into more storage space or be left empty to expand the spatial feel of this area.
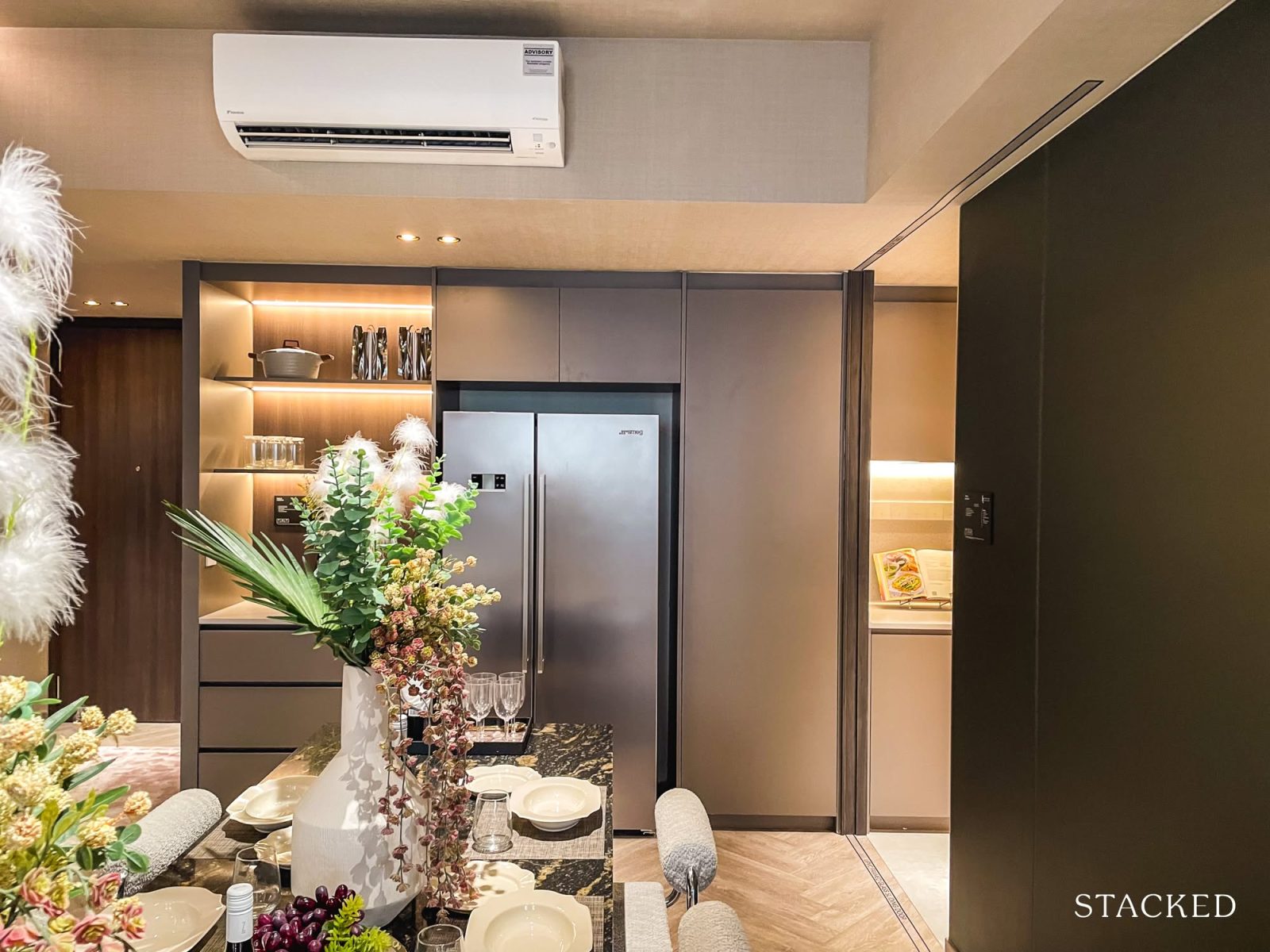
On its right, a fridge by SMEG and a full-height cabinet stands between it and the wet kitchen.
To its left is the foyer.
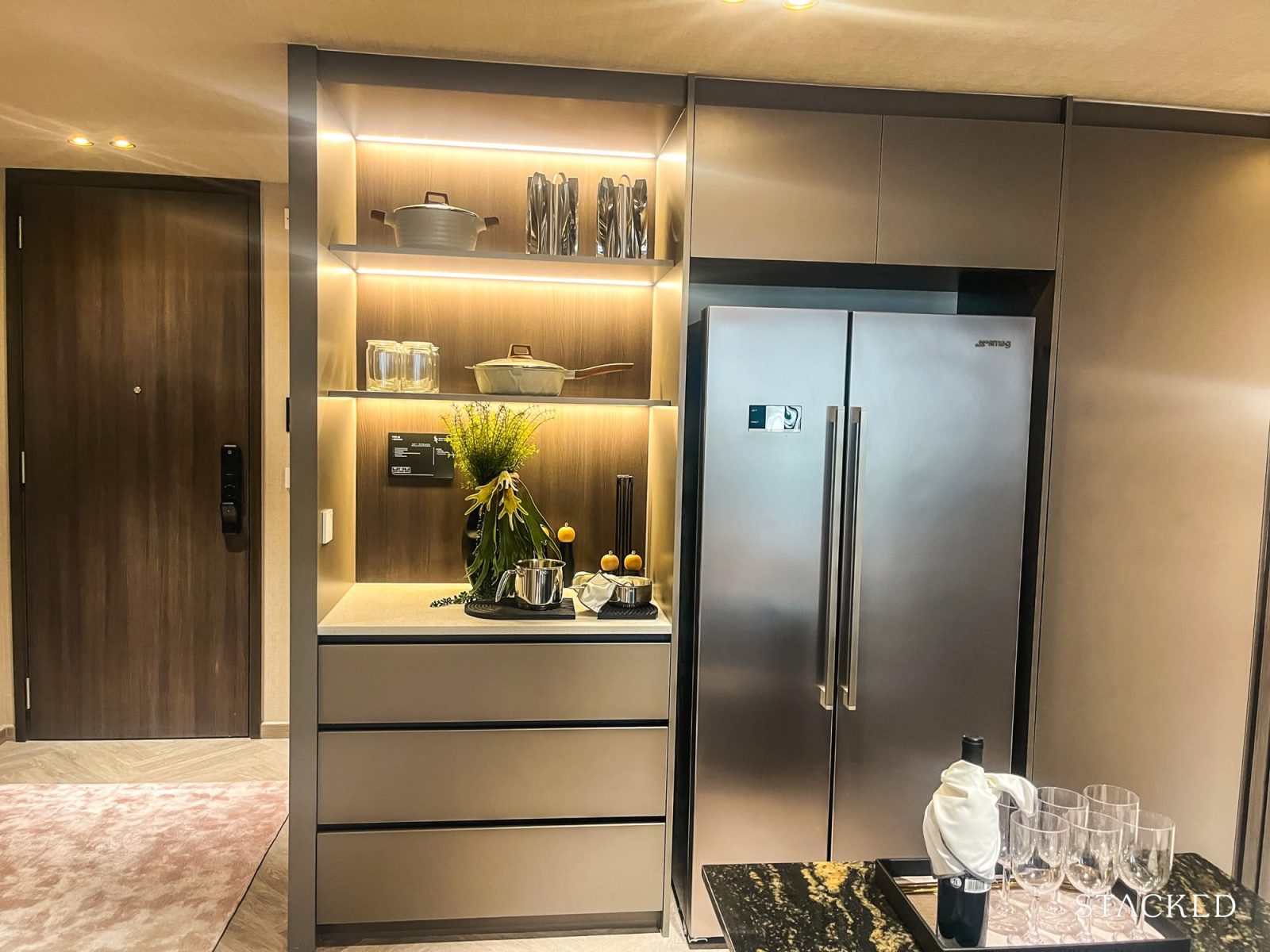
Feng Shui enthusiasts will appreciate this layout, since the front door doesn’t face a window directly – allowing “qi” (energy) to stay within the home rather than escaping right away. In this unit, “qi” is held and able to circulate through the space.
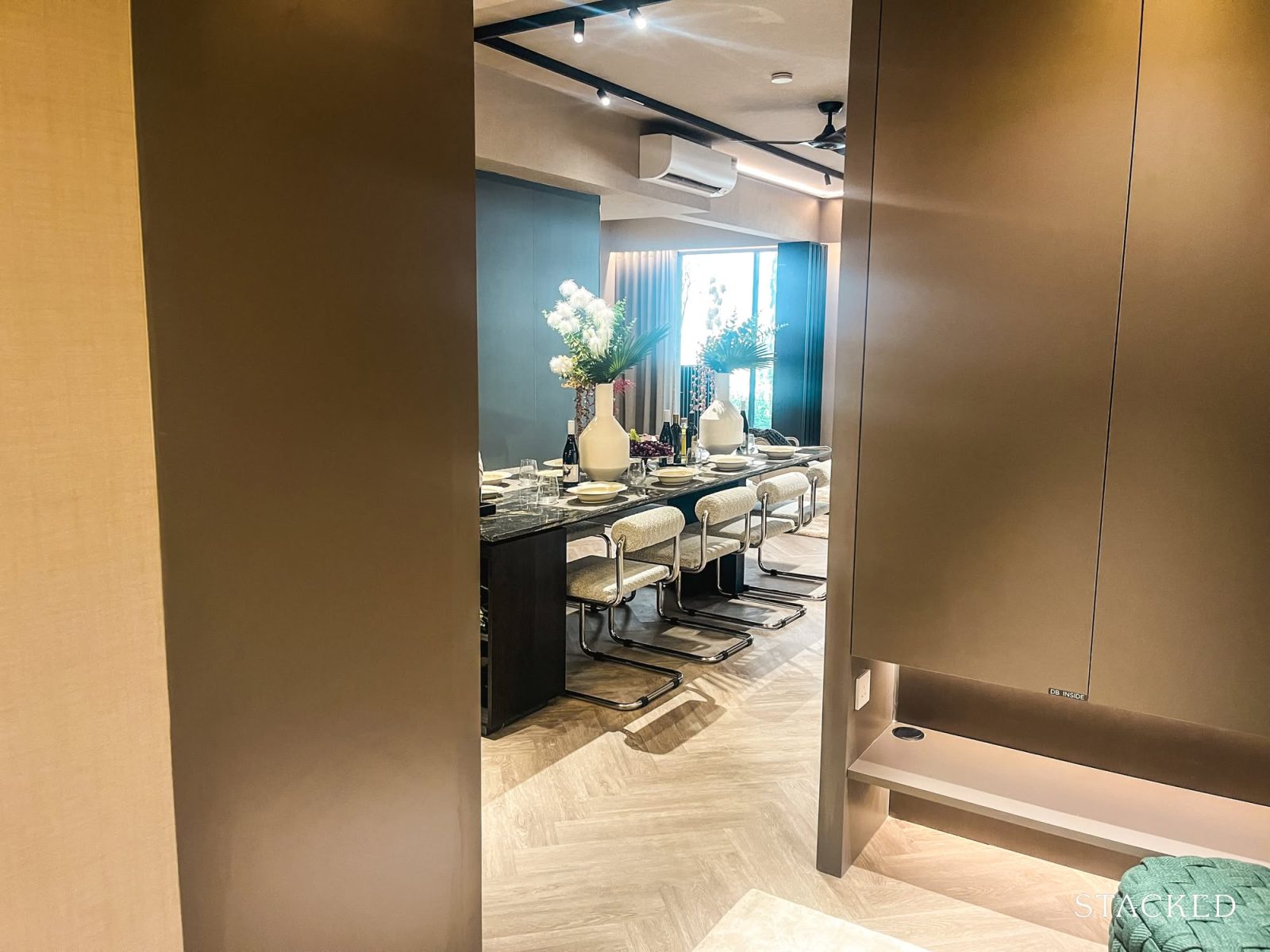
From the front door, the foyer features a floor-to-ceiling built-in DB box cabinet with a specially designed open slot at the base, perfect for storing a Roomba floor vacuum conveniently.
On the right is an empty wall, which can be used to hang wall art or fit a console table for keys and everyday essentials, leaving space for shoes on the floor or to be kept on a small shelf.
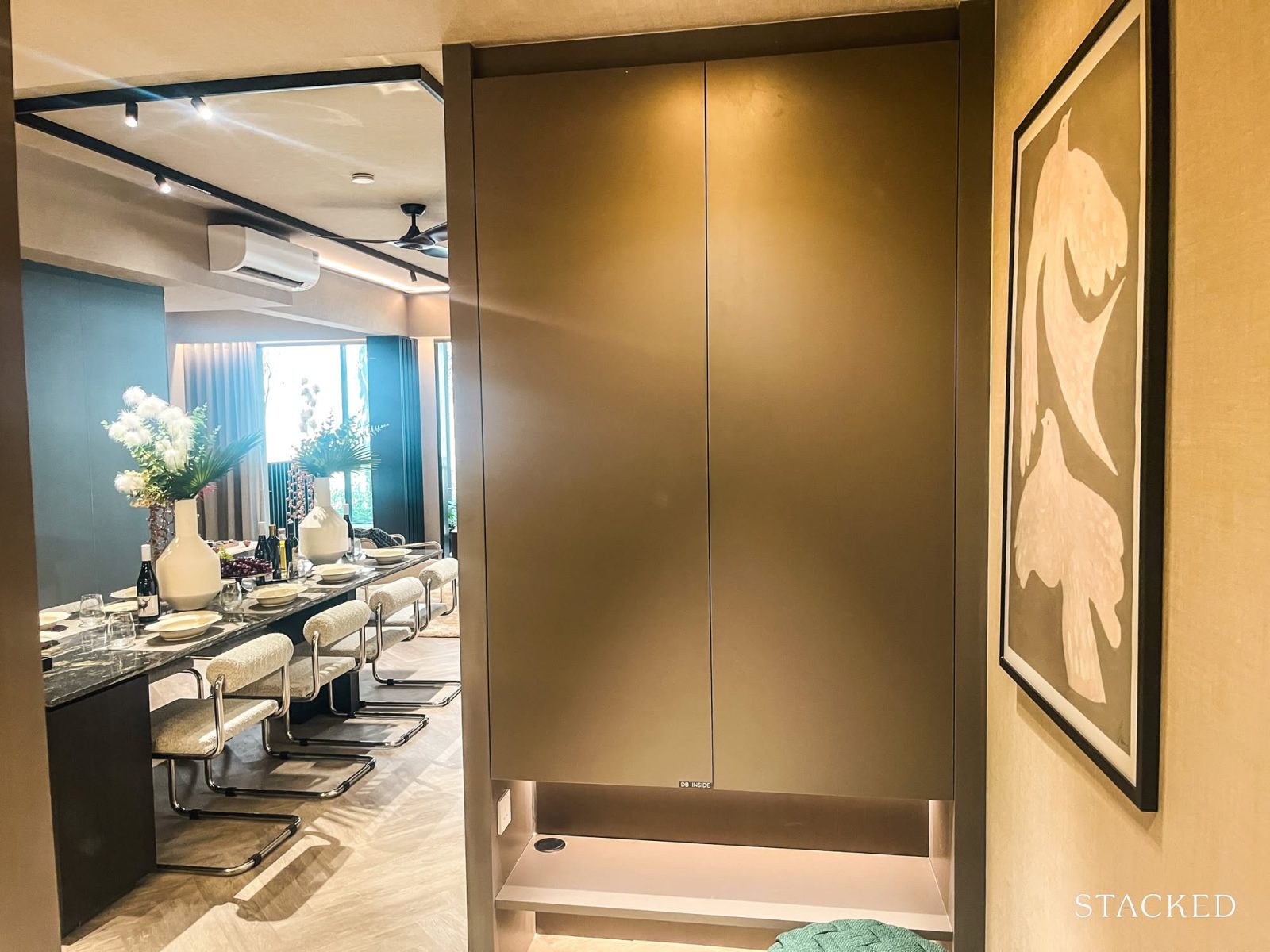
One detail the developer emphasised during the show flat tour was their effort to maximise both the floor plan and the perceived spaciousness of the unit. In the 4-bedroom layout, for example, the common bathroom has been repositioned – now functioning as a powder room near the entrance rather than tucked beside the kitchen.
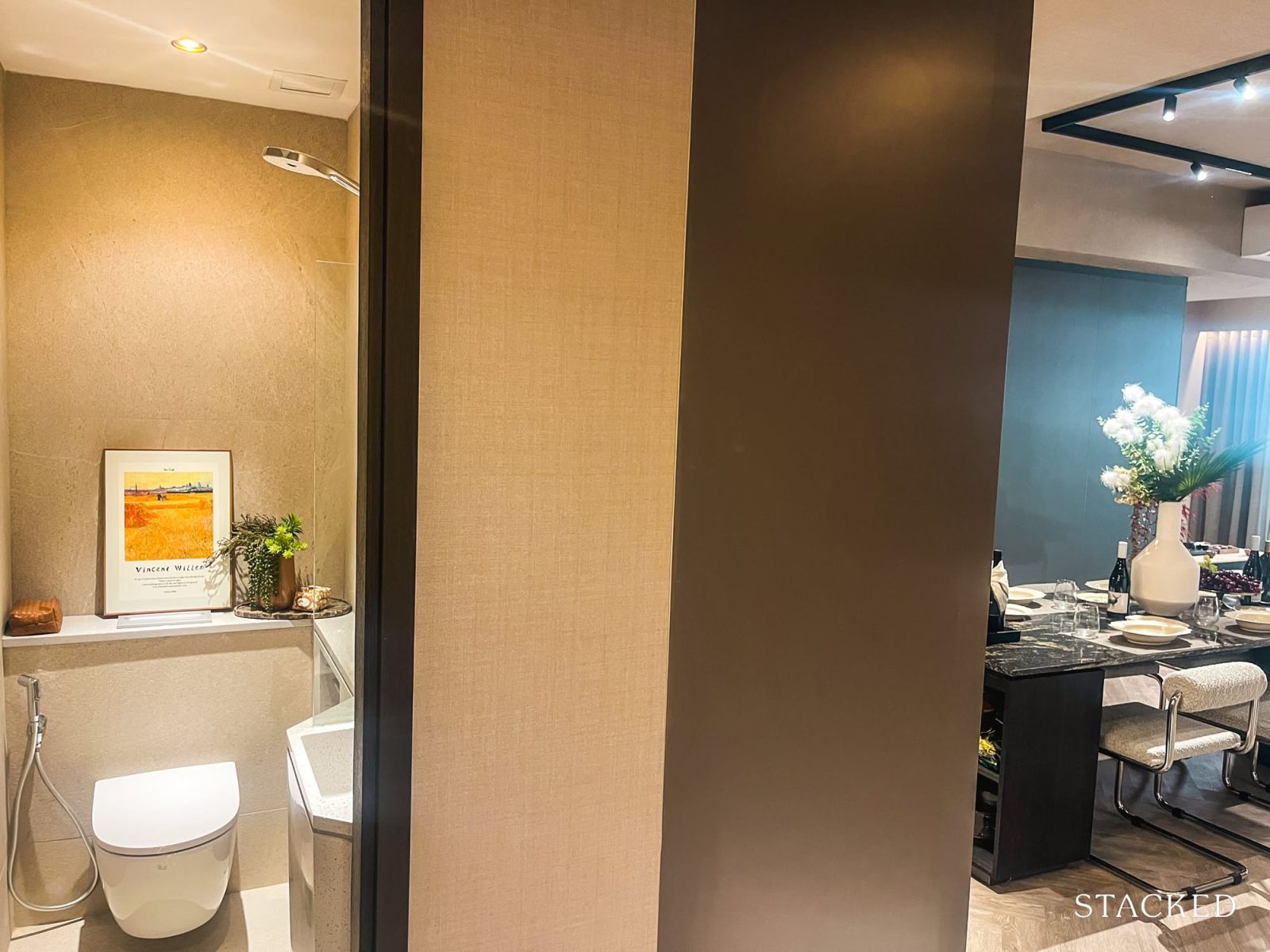
This adjustment enhances its multipurpose use, allowing it to serve both guests and household needs more conveniently.
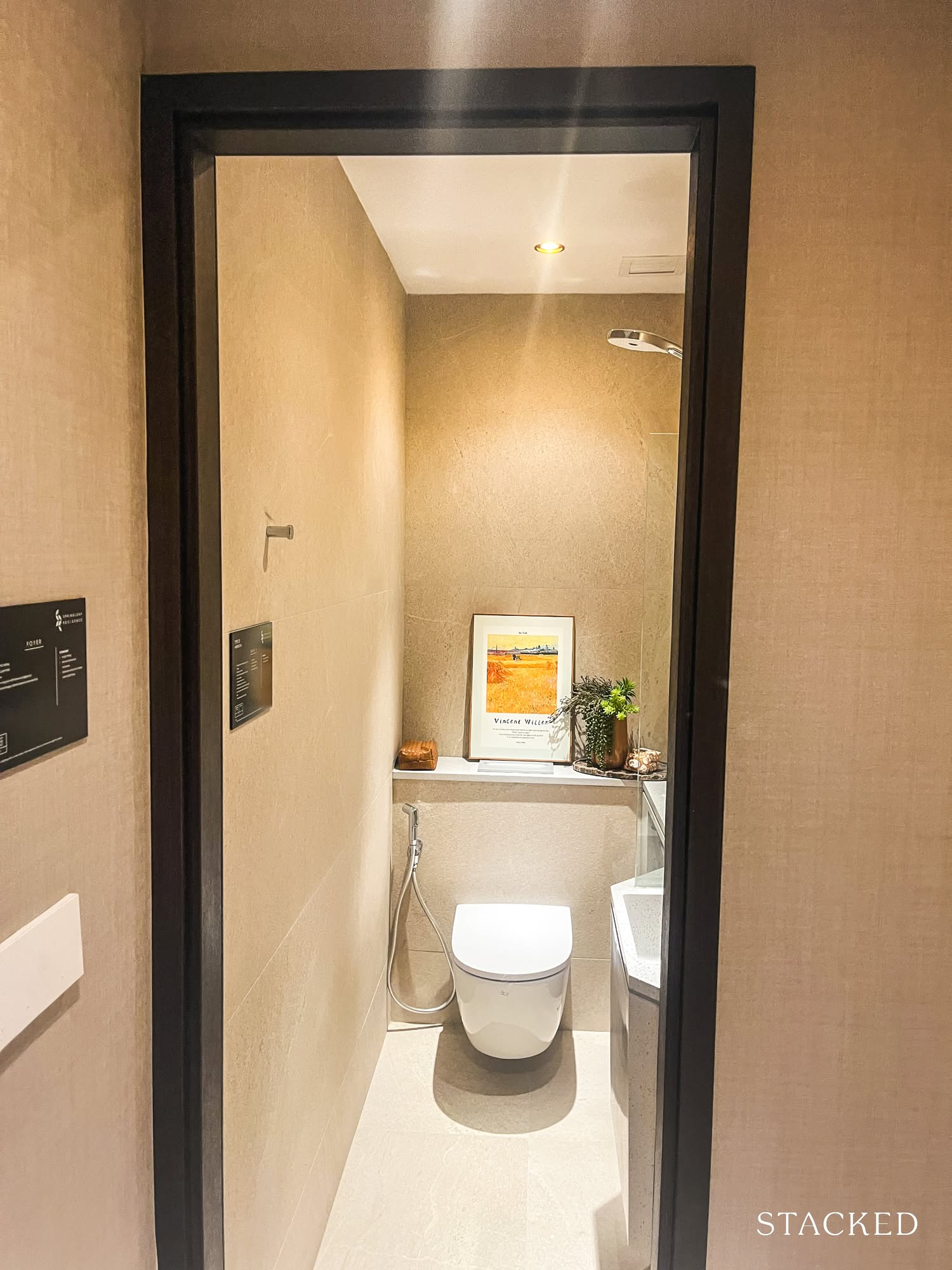
This bathroom is fully fitted, coming with a shower mixer set and wall-hung water closet by Roca, and a bidet spray set by Schmied.
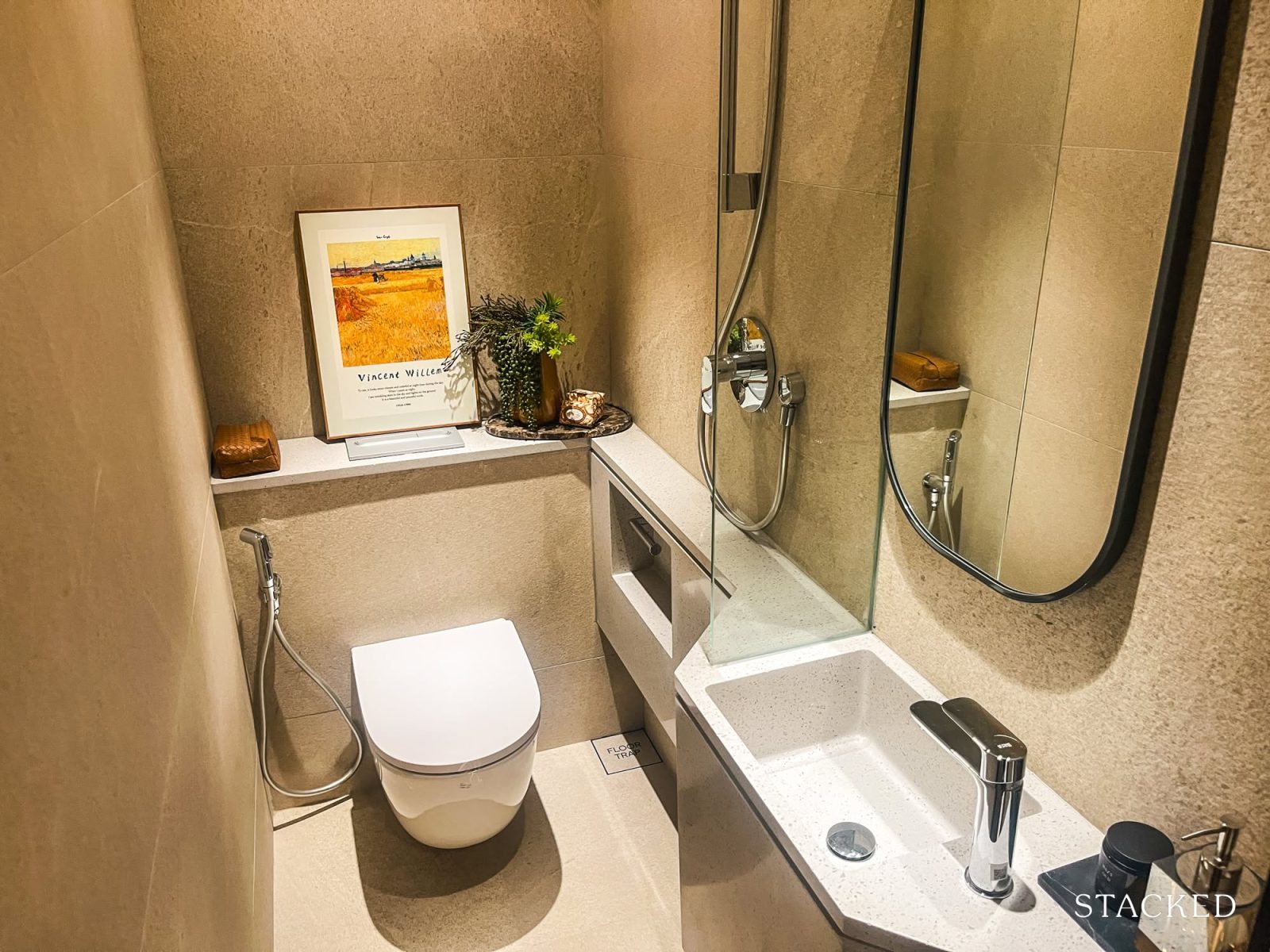
At 2 sqm, however, I don’t think it will suit every buyer’s needs in terms of comfort for frequent use.
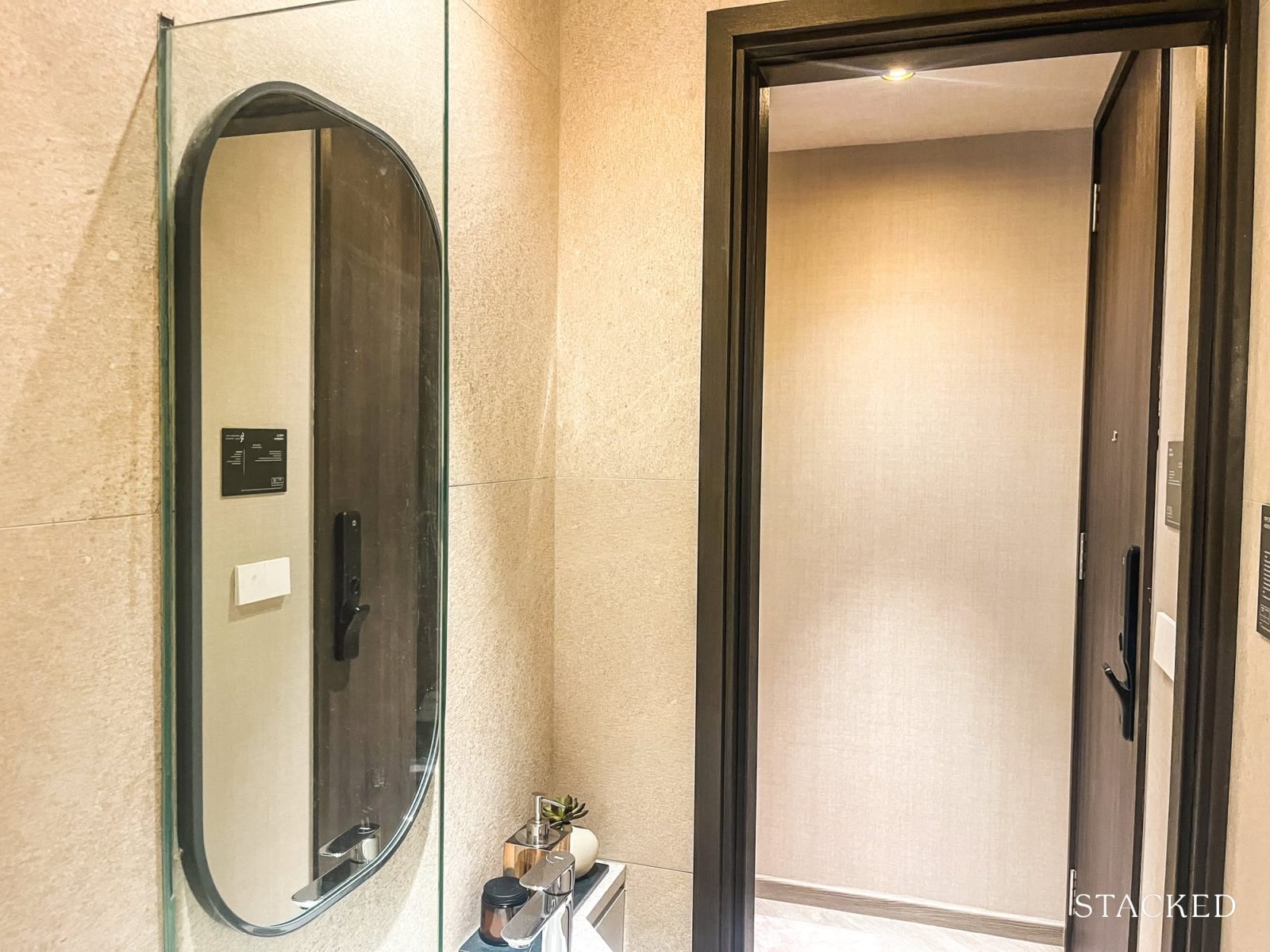
On the other side of the dry kitchen, the 6 sqm wet kitchen is fully enclosable via telescoping sliding doors.
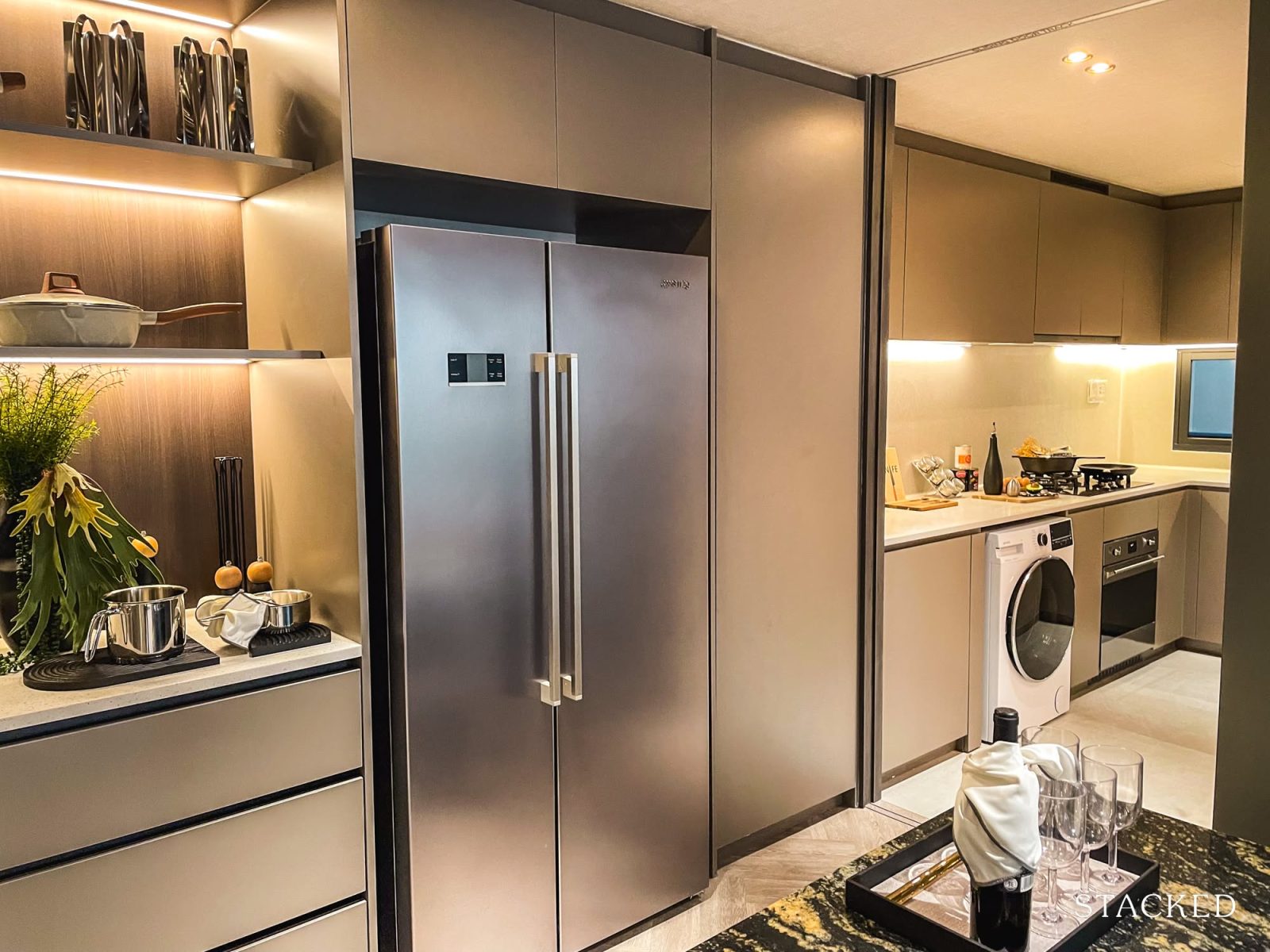
It’s L-shaped, equipped with high and low cabinets, countertops, and a backsplash with lights.
Similar to the 3-bedroom unit layout, the wet kitchen has been separated from the dry kitchen. I like the integration of the dry kitchen with the living area for hosting family and friends, but for the 4-bedroom layout, the entire kitchen can feel like one long stretch.
If buyers plan to cook for up to eight people at once, the single counter in the wet kitchen may feel tight – especially for less organised cooks. Interestingly, the kitchen in the 4-bedroom unit is only 1 sqm larger than the 5 sqm kitchen in the 3-bedroom layout, despite the dining area being able to accommodate more guests.
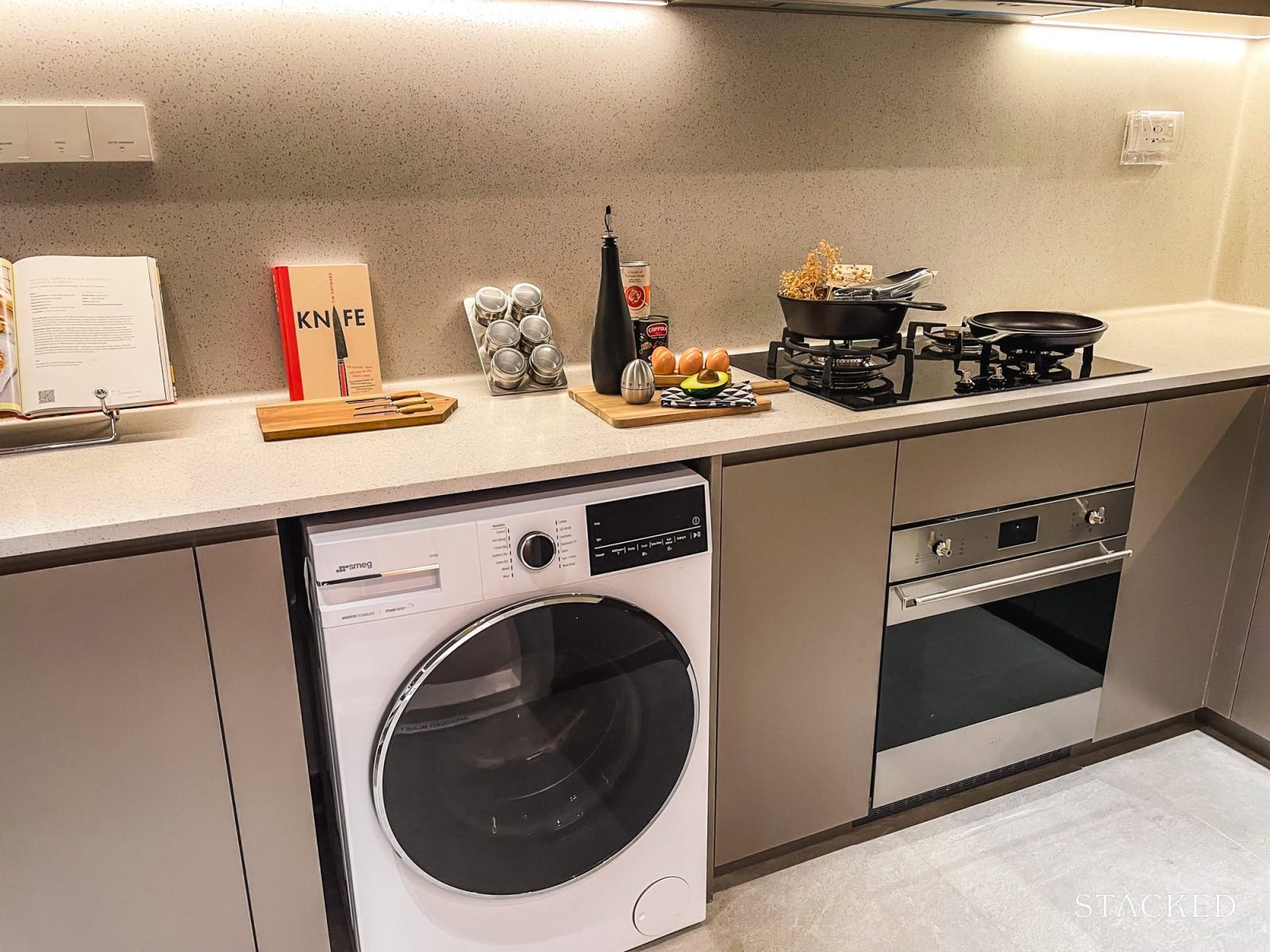
The kitchen comes with a stainless steel sink and a pull-out mixer by Franke, while the built-in oven, gas hob, cooker hood, and washer-dryer are by SMEG.
Given the available space in the kitchen, the washer-dryer is placed next to the gas hob and oven. This means buyers will have to be mindful about not cooking and doing laundry at the same time.
Since the kitchen doesn’t come with a yard, buyers will likely have to dry their laundry on the balcony — a less-than-ideal solution, especially during rainy days or when entertaining guests.
That said, the kitchen also comes with a window above the sink for ventilating cooking smells outside the unit.
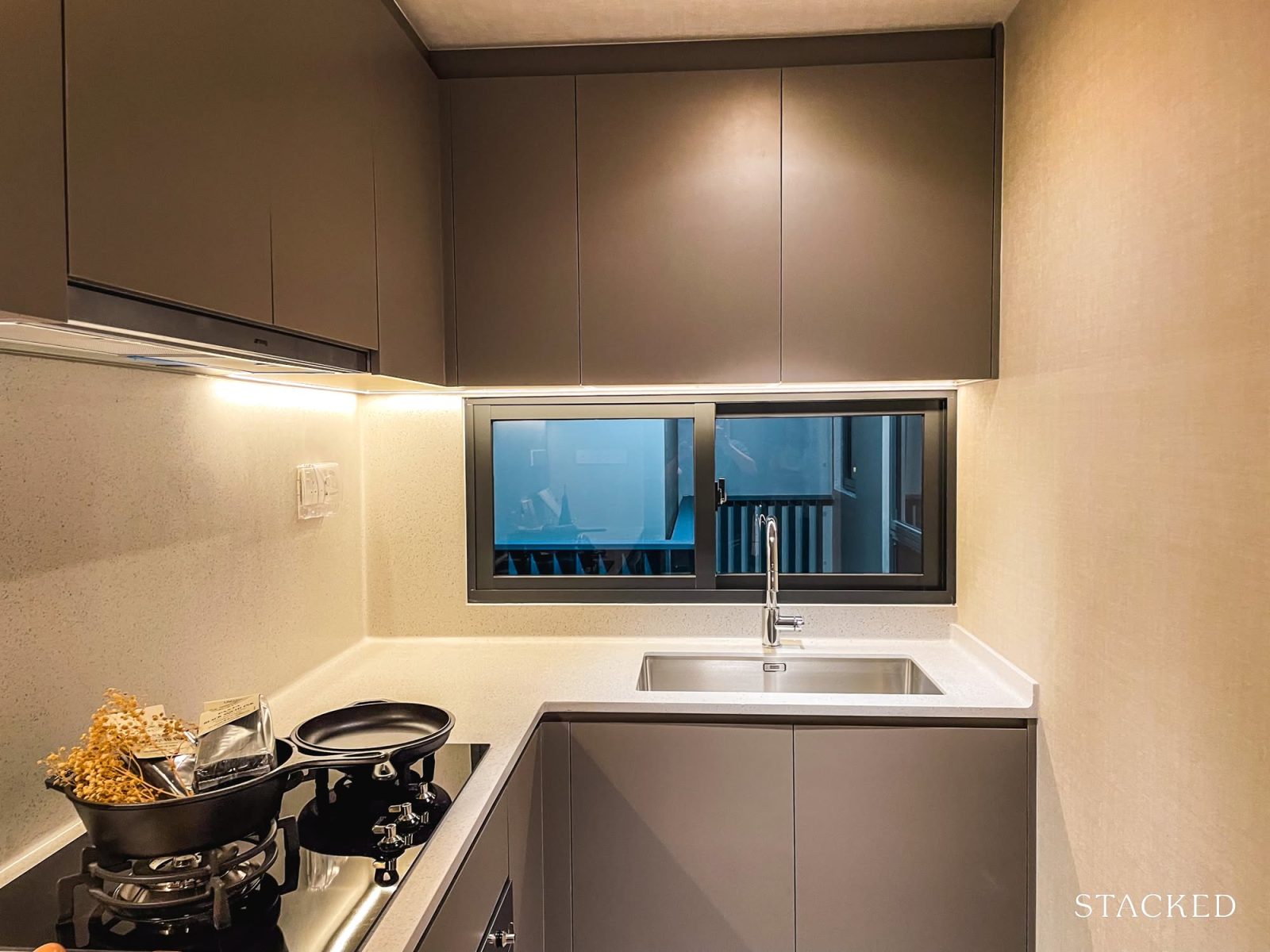
To the right of the wet kitchen, the household shelter comes in at 4 sqm.
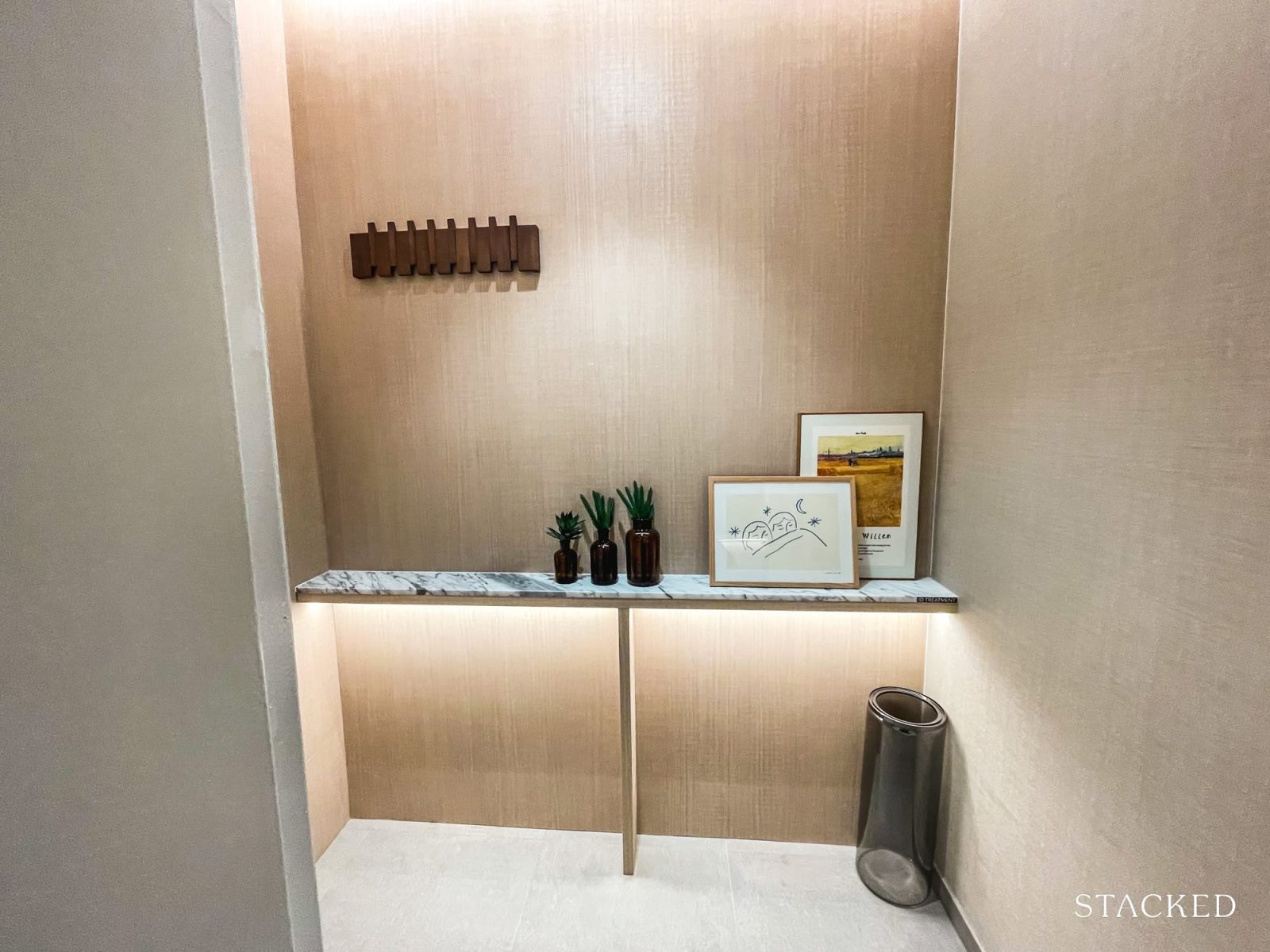
I don’t think this room can comfortably make a study room, although this would more likely be used as a helper’s room.
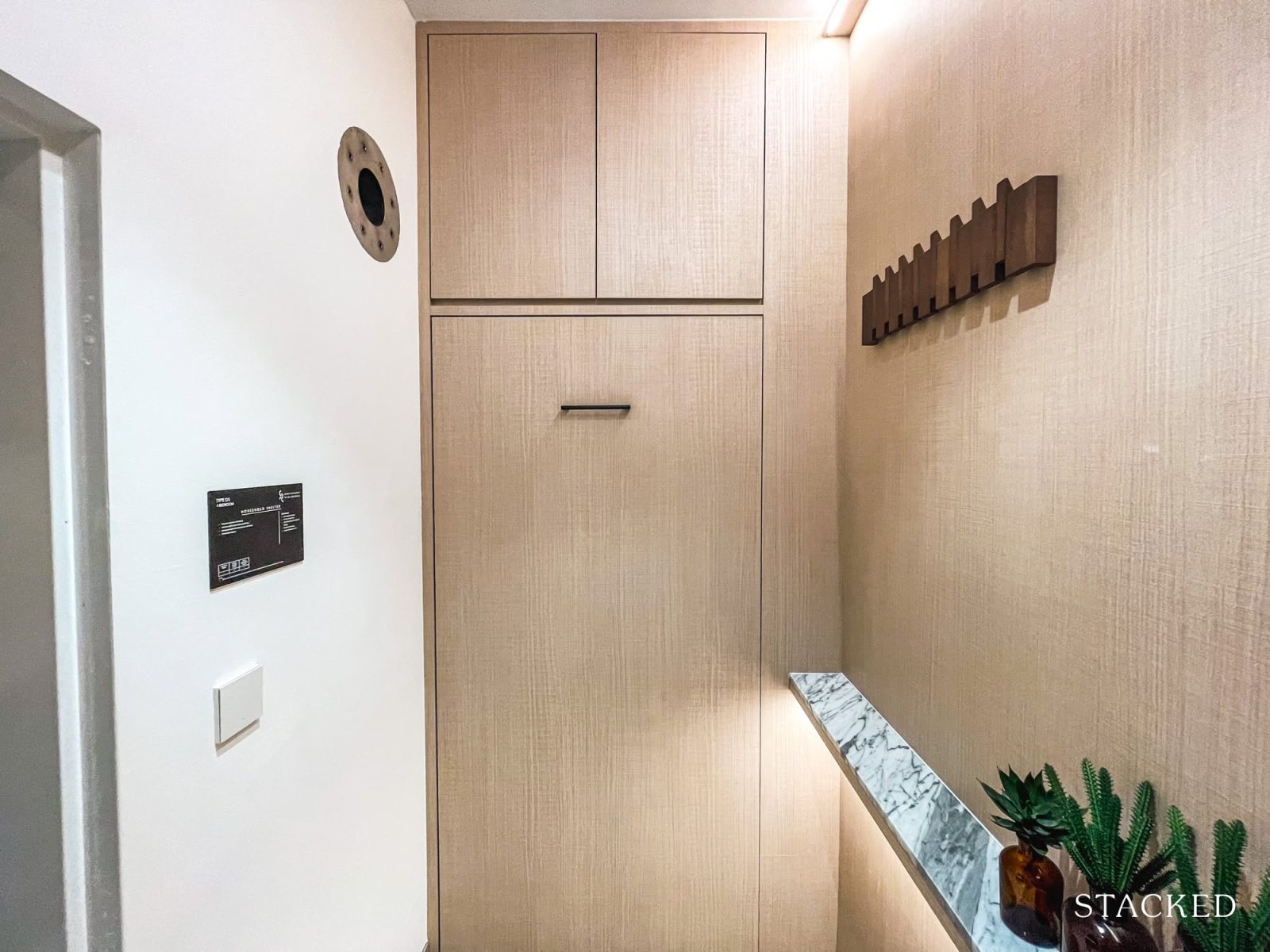
The ID even showcased a Murphy bed for sleeping at night and stowed away during the day.
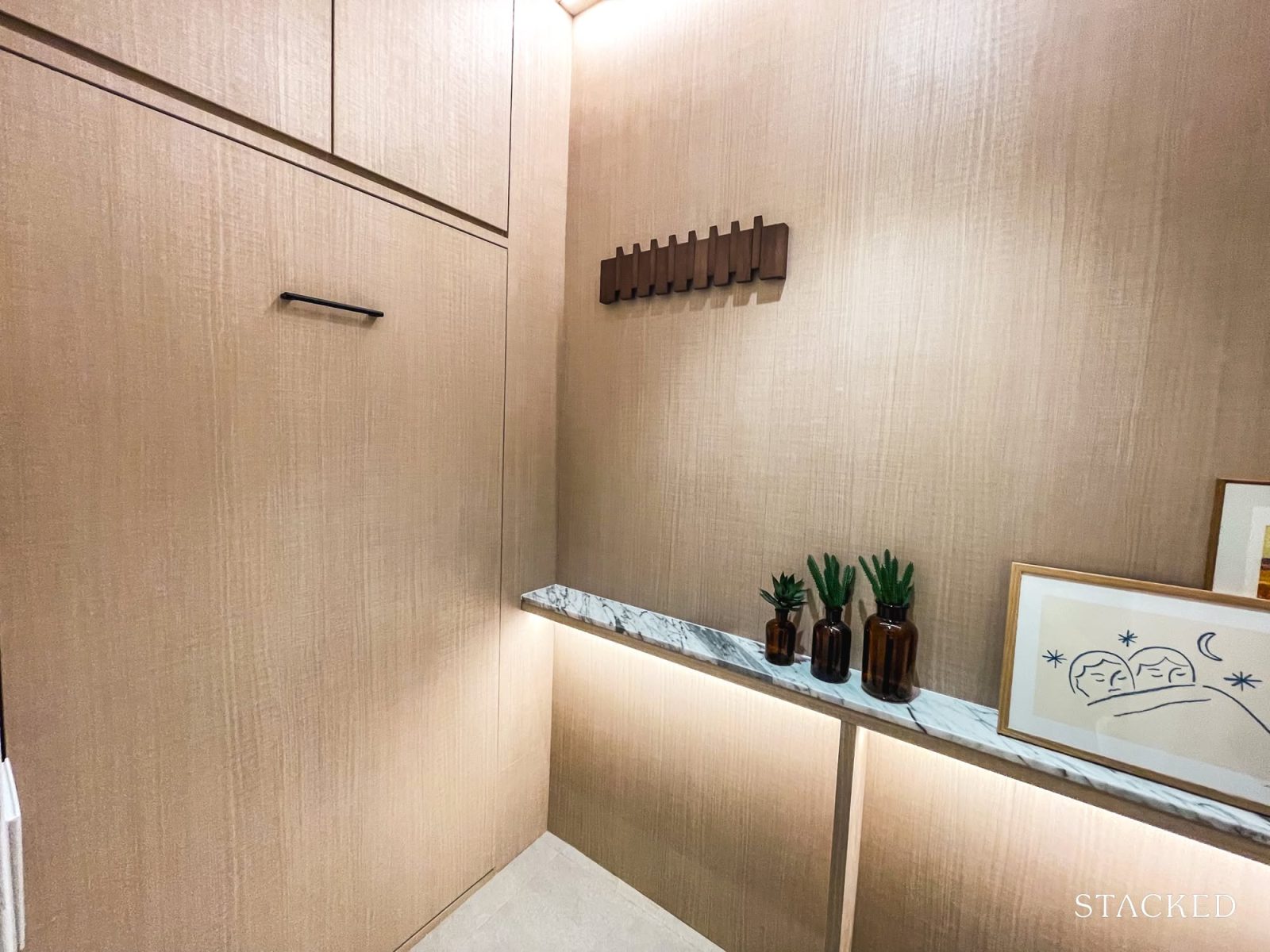
Some buyers will likely think of it as a room for extra storage, where you can fit bulkier items like vacuum cleaners or luggage, and less-used but still important items like seasonal decor, tools, or physical documents.
Down the bedroom corridor, the first room besides the common bedroom connecting to the balcony (which we’ve covered) is another common bathroom.
At 4 sqm, it features a jack-and-jill layout.
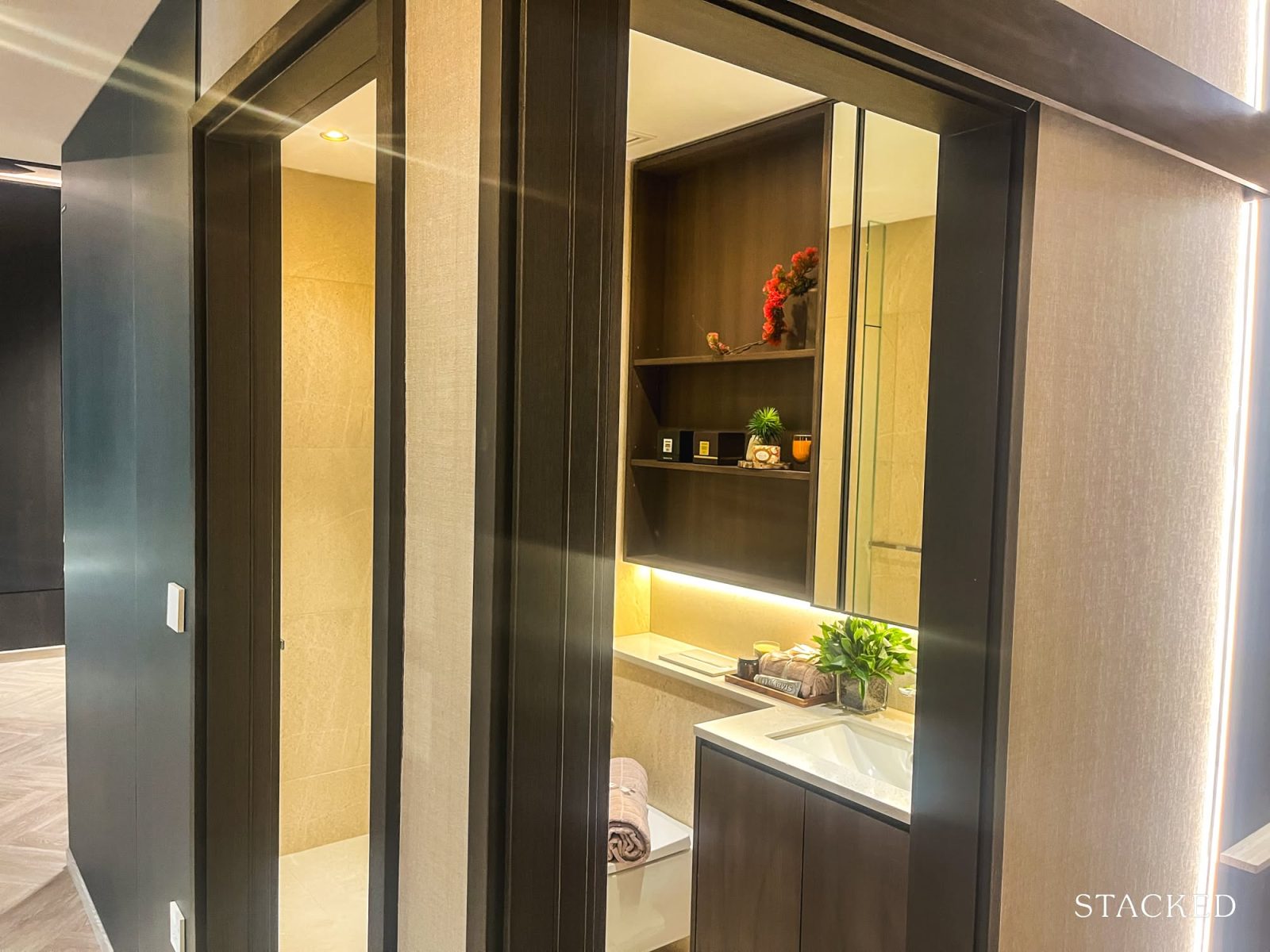
It’s fully fitted, featuring a shower mixer set, wall-hung water closet, wash basin, and basin mixer by Roca, and a hand bidet spray set by Schmied.
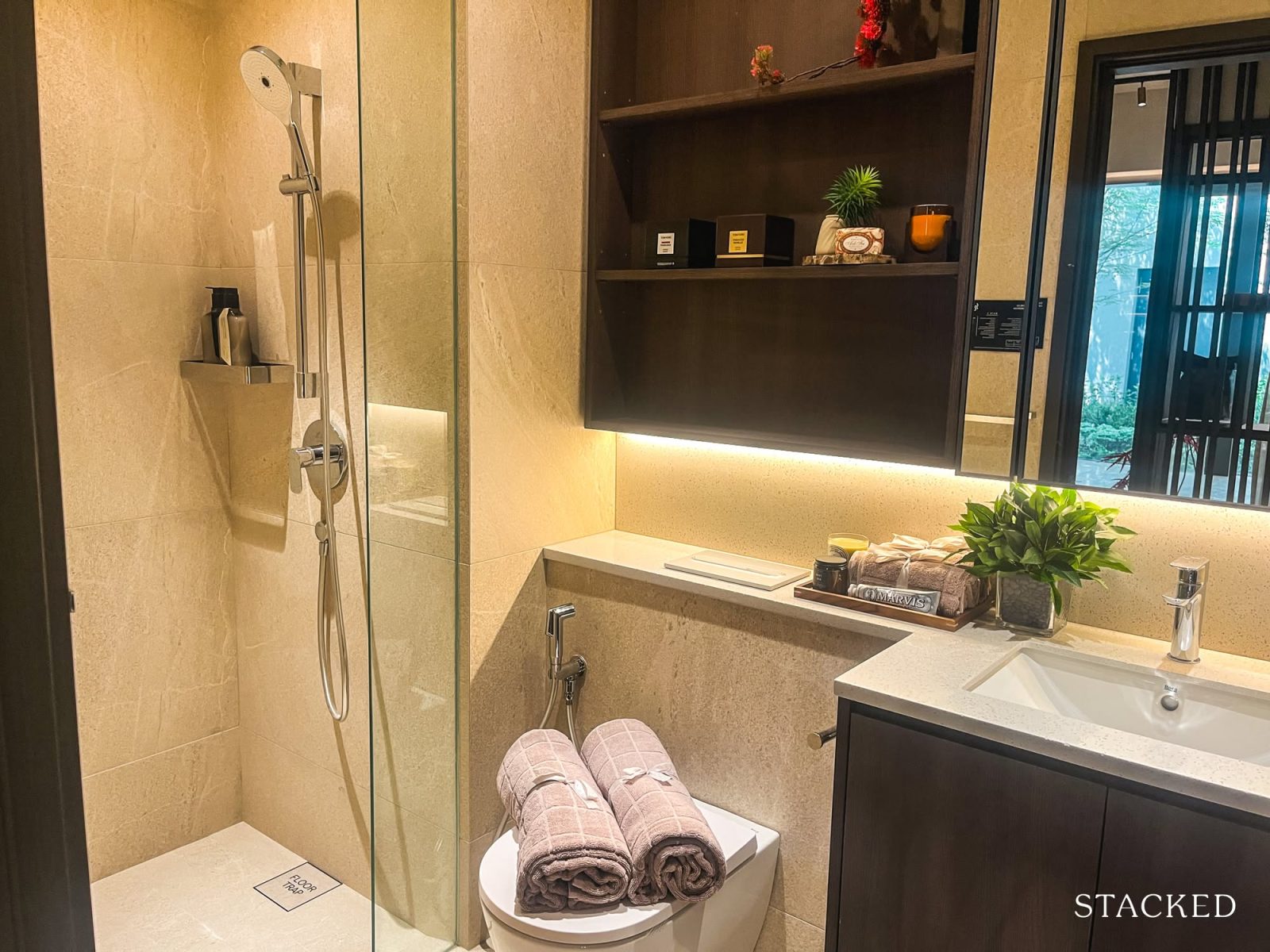
Instead of a window, this bathroom uses a mechanical exhaust fan to manage airflow and ventilation, which is less ideal.
Common bedroom two, accessible from the other door of this common bathroom, is 9 sqm.
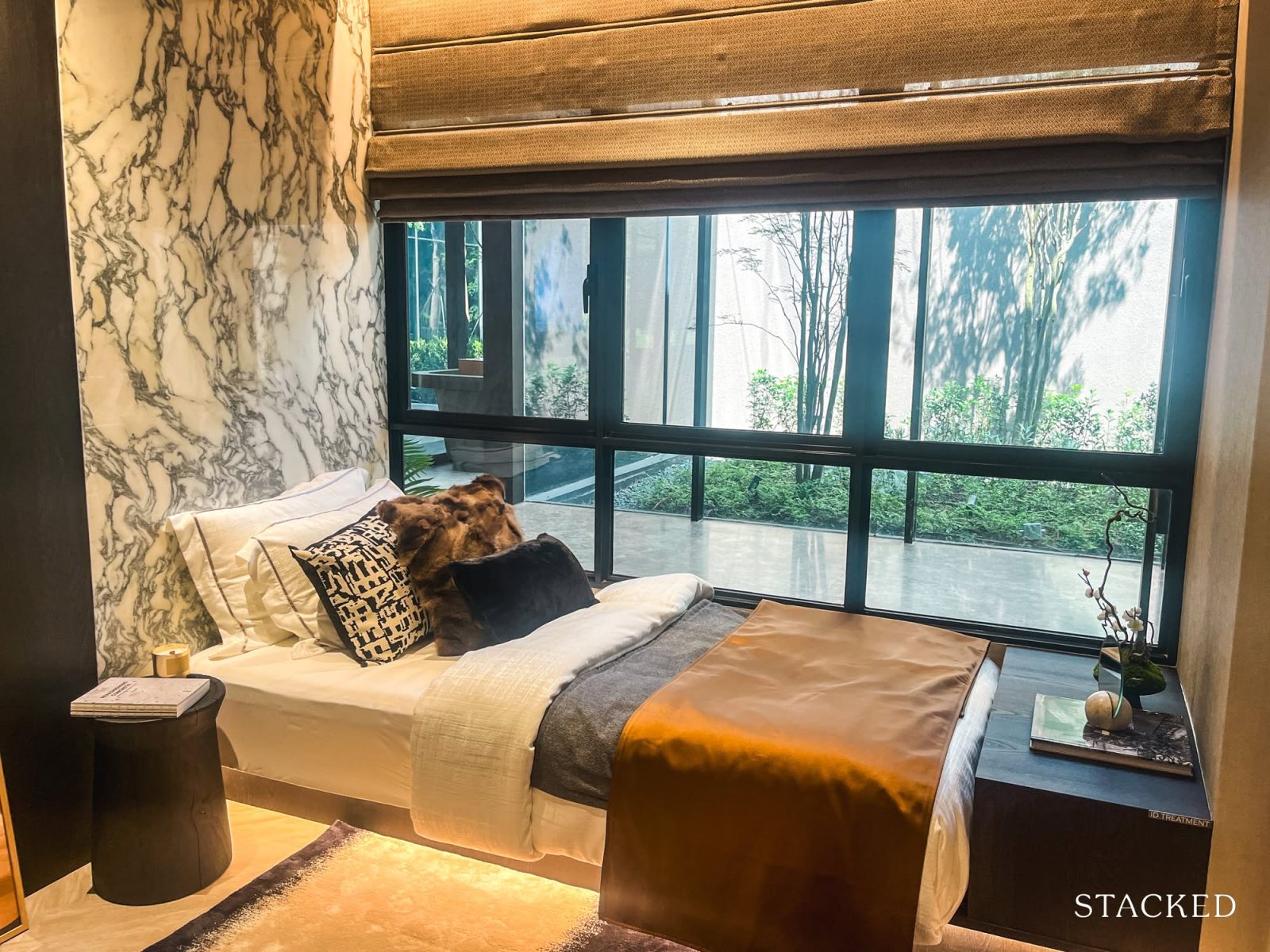
It fits a queen-sized bed and comes with a floor-to-ceiling built-in wardrobe for clothes, linens, and personal belongings.
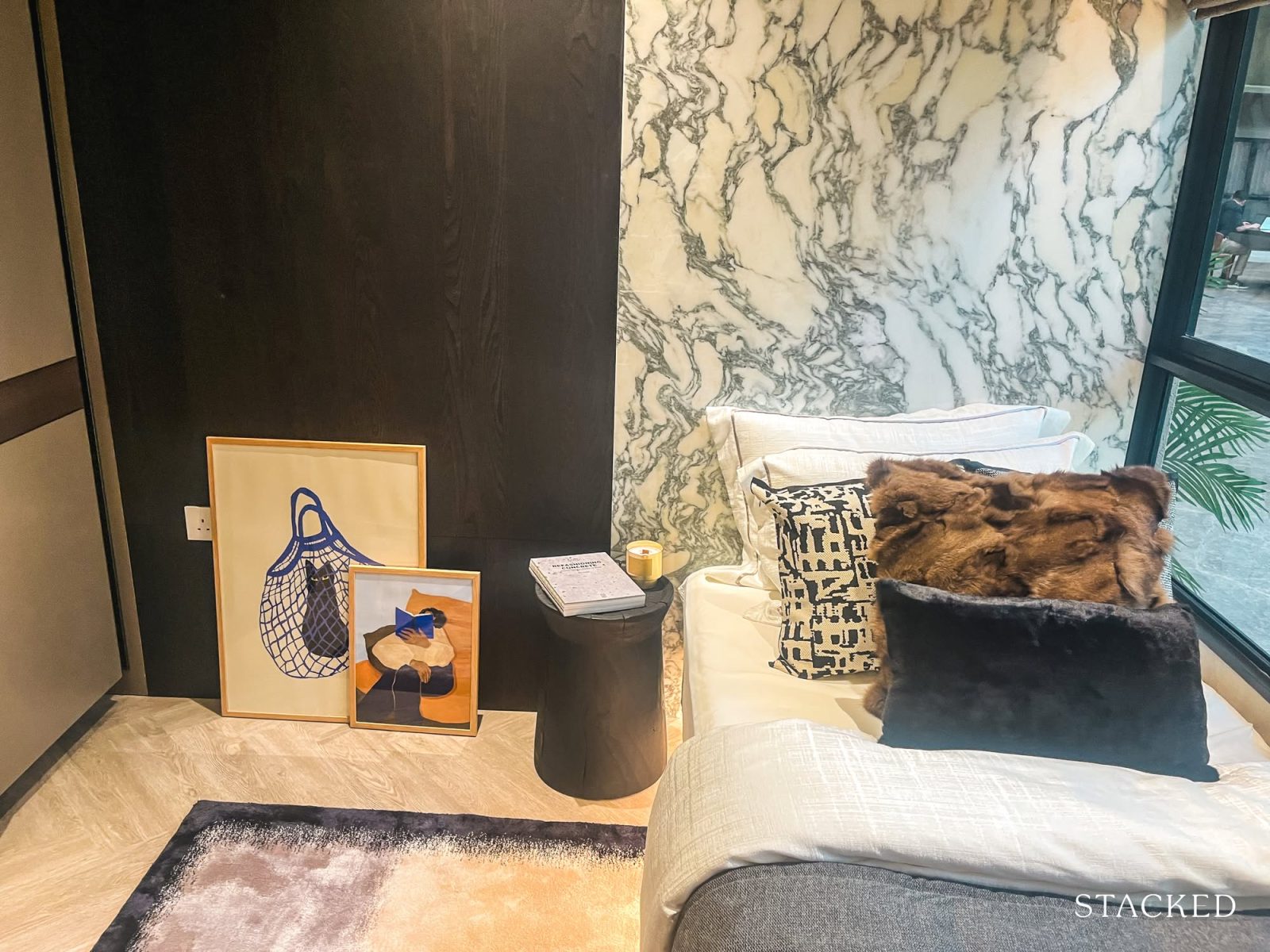
Common bedroom three, across common bedroom two, is also 9 sqm.
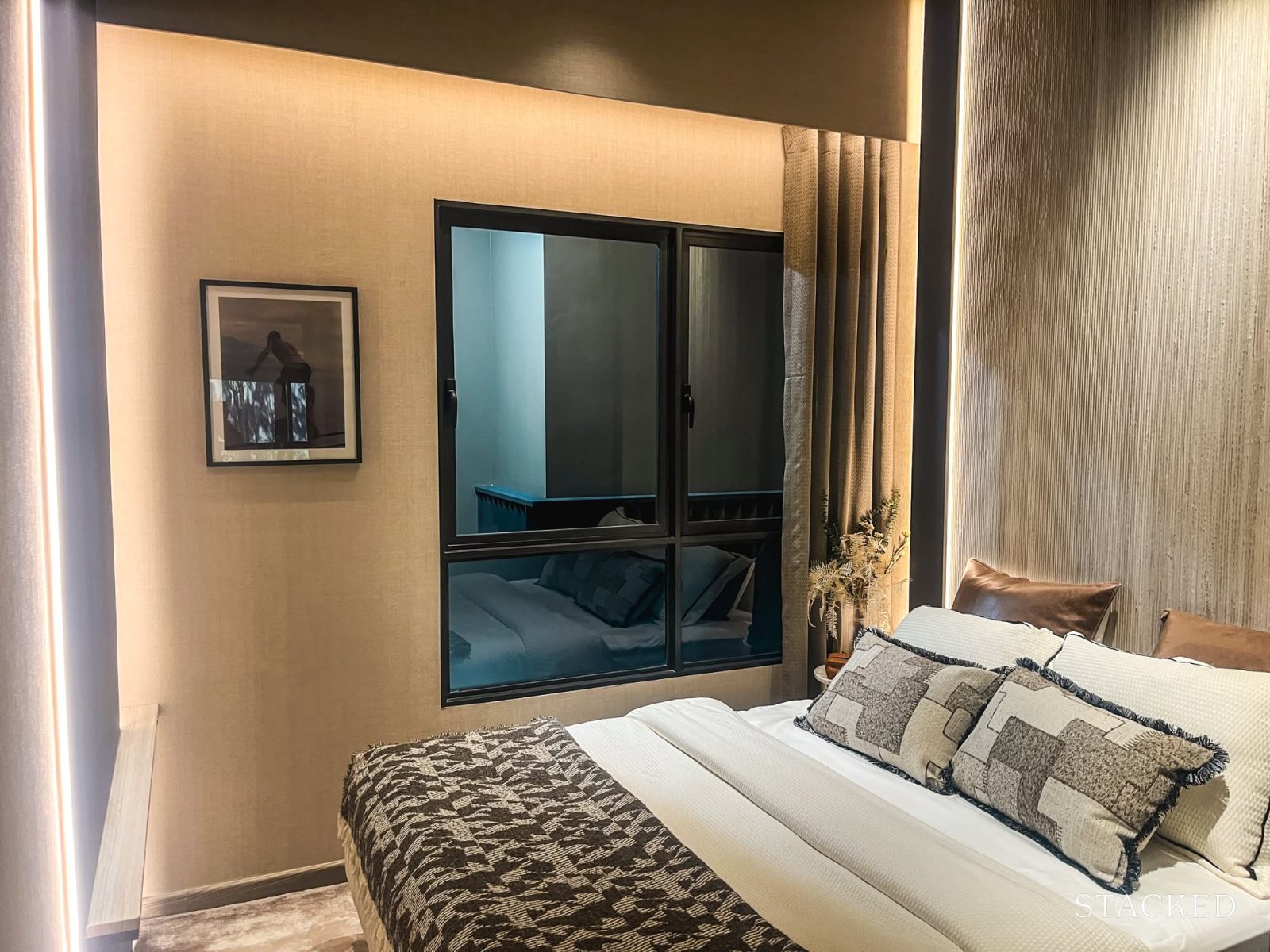
The last bedroom is the master bedroom. At 12 sqm, it fits a king-sized bed and two nightstands on either side for storage, while leaving space for easy movement.
This master bedroom is the same size as the one in the 3-bedroom unit. It’s also only 1 sqm smaller than that in the 5-bedroom unit. That said, it’s bigger than the 11 sqm master bedroom in nearby condo Lentor Modern.
The window in the master bedroom is also considerably smaller, which limits both natural light and ventilation. This makes the room feel more enclosed than the rest of the unit and is a surprising choice given that it’s the primary bedroom.
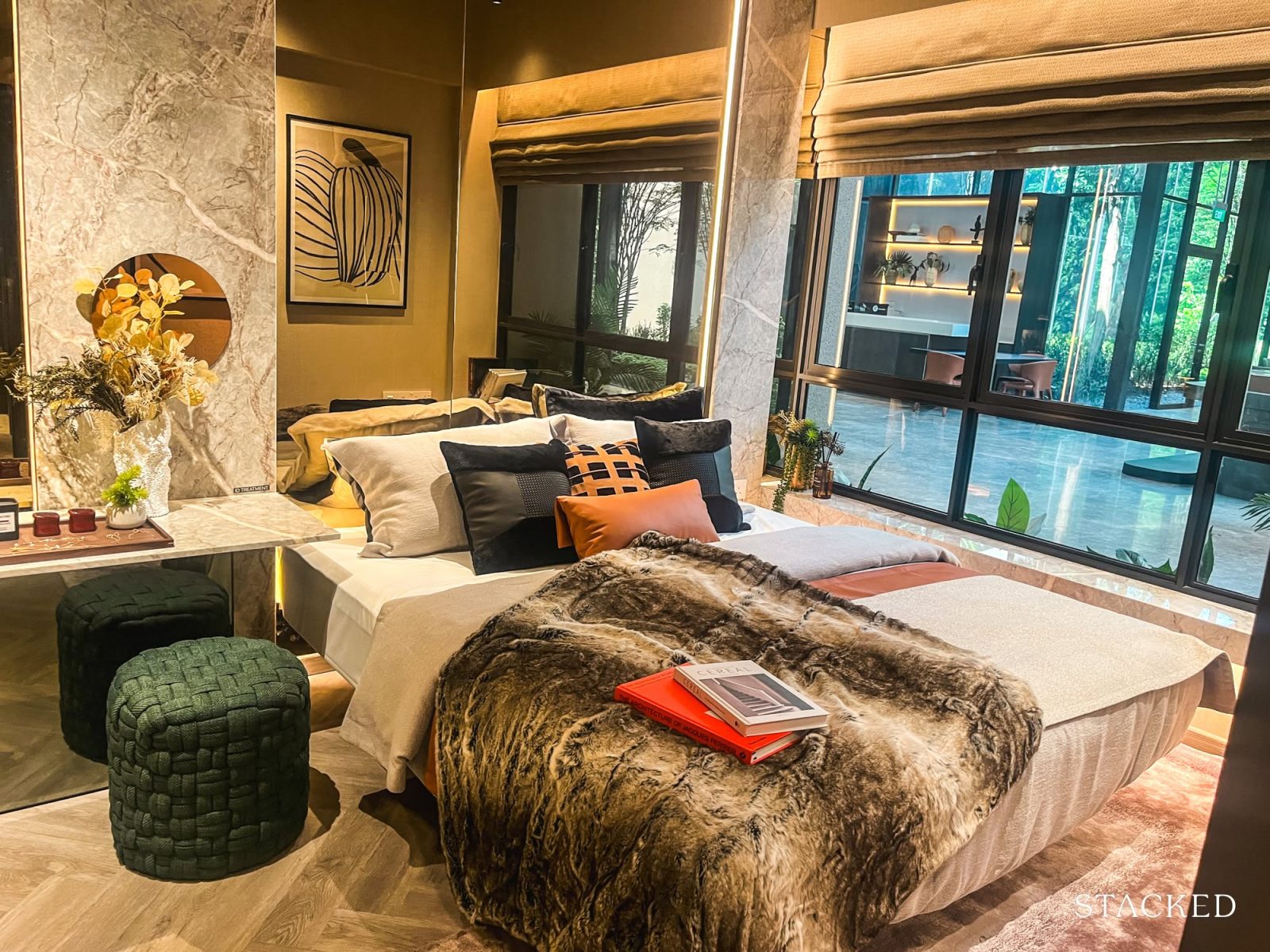
This master bedroom features a 4sqm walk-in closet: two full-height wardrobes lining the walkway to the en suite bathroom.
The walk-in closet isn’t a dedicated room like you might find in socialite home tour YouTube videos on Architectural Digest or Vogue. Nonetheless, dedicating a section of the master bedroom for fashion, jewellery, and getting prepped to go out for work or a night’s out is still commendable, and will likely spark buyers’ imagination on how to spruce up the space.
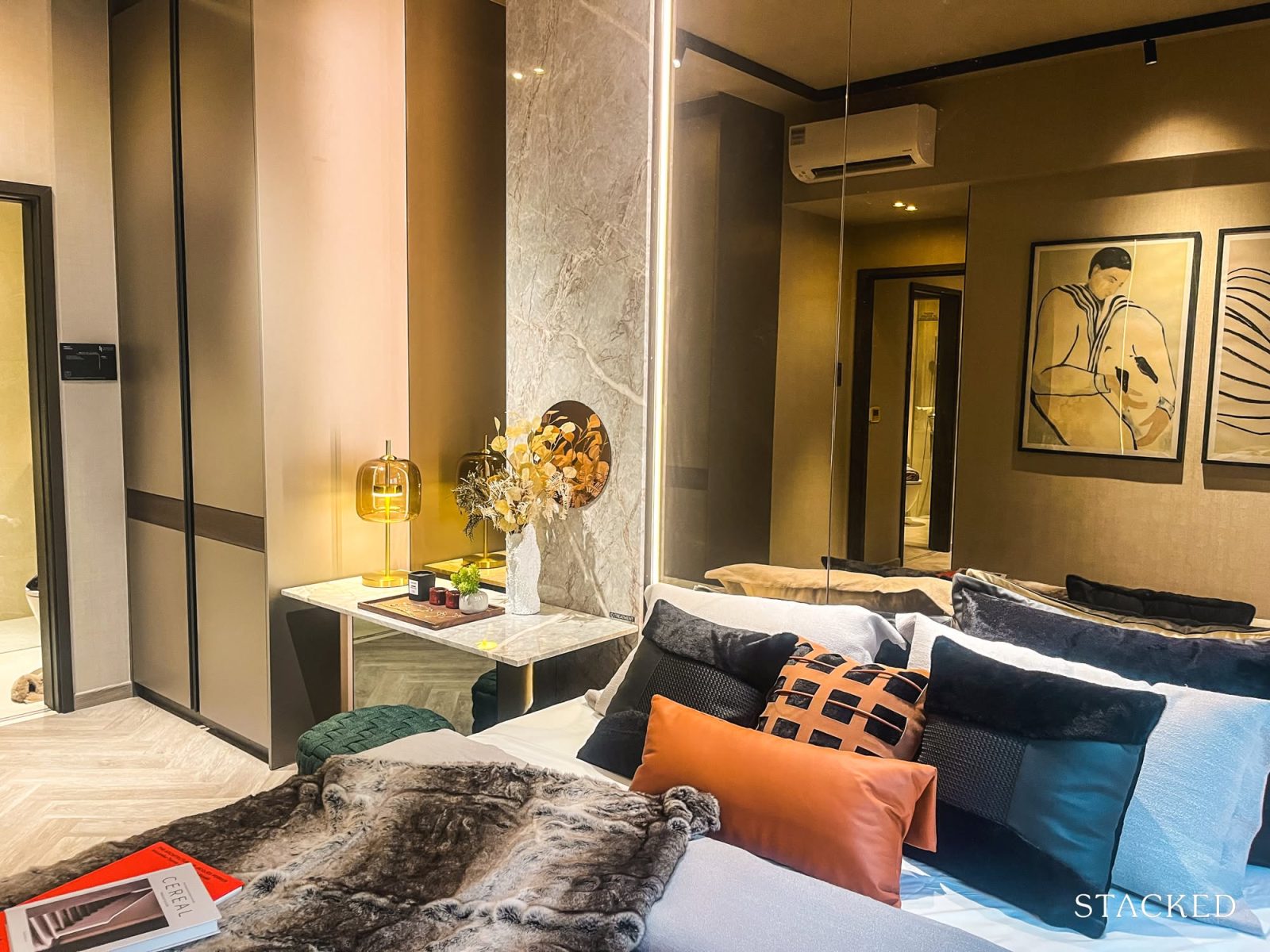
Unlike some of the newer launches you may have seen on the market, these don’t come fitted with jewellery trays or built-in swing-out mirrors.
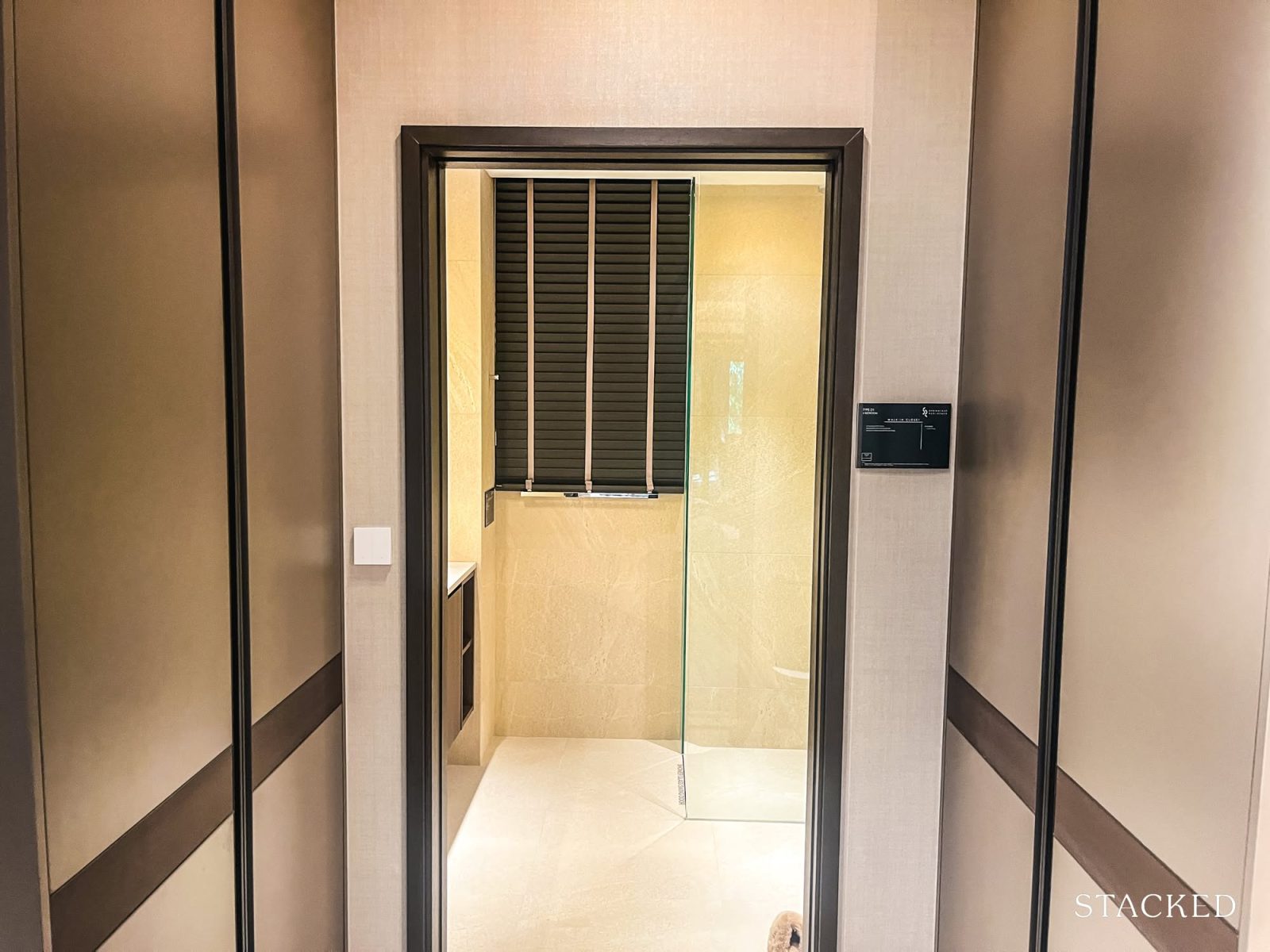
That said, there’s enough space on either side of the corridor to place a vanity table or customise with additional storage.
This leads to the master en suite bathroom, which is 5 sqm.
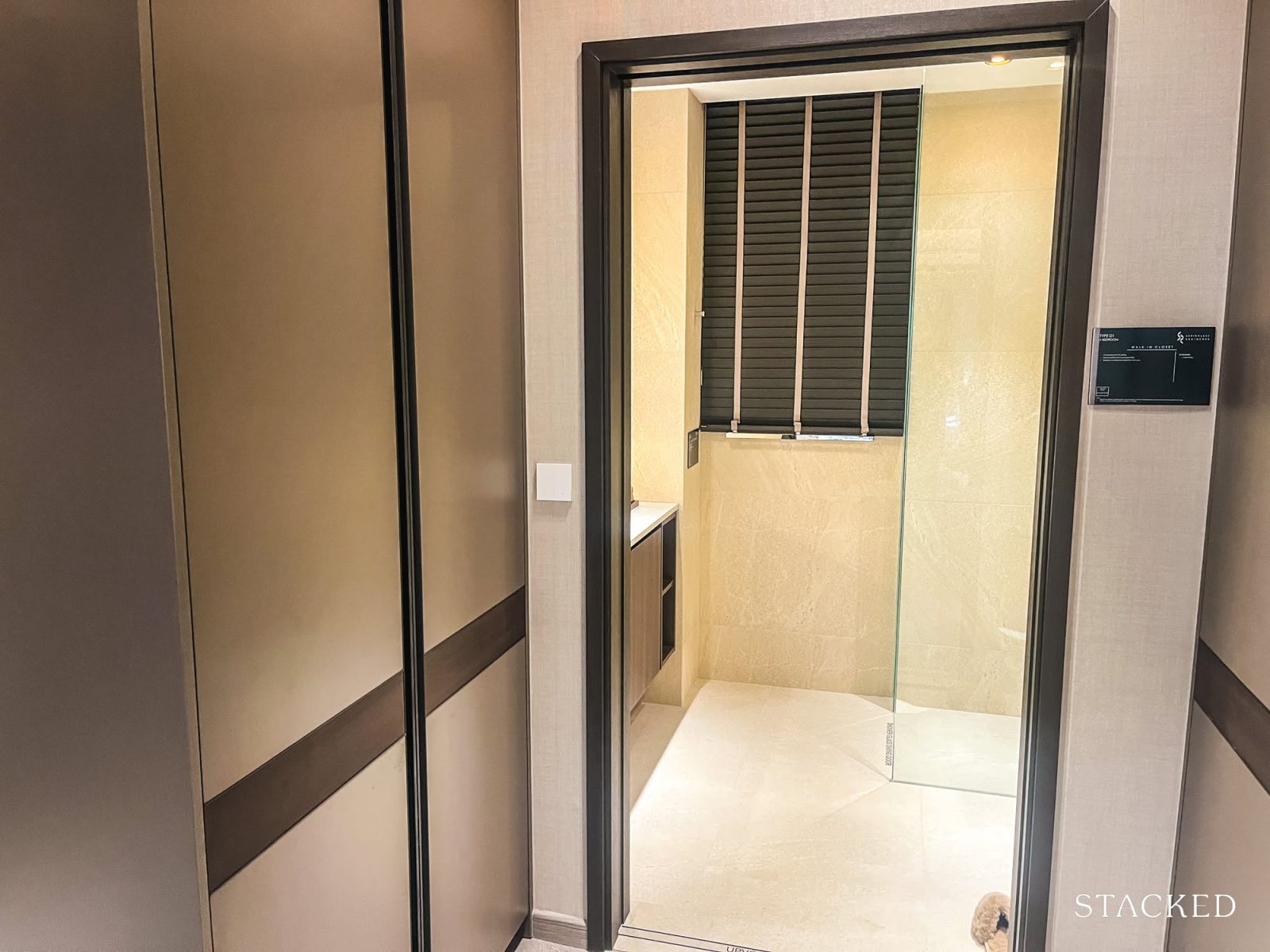
It’s fully fitted, including a shower mixer set, overhead shower, wall-hung water closet, wash basin, and basin mixer by Roca, and a hand bidet spray set by Schmied.
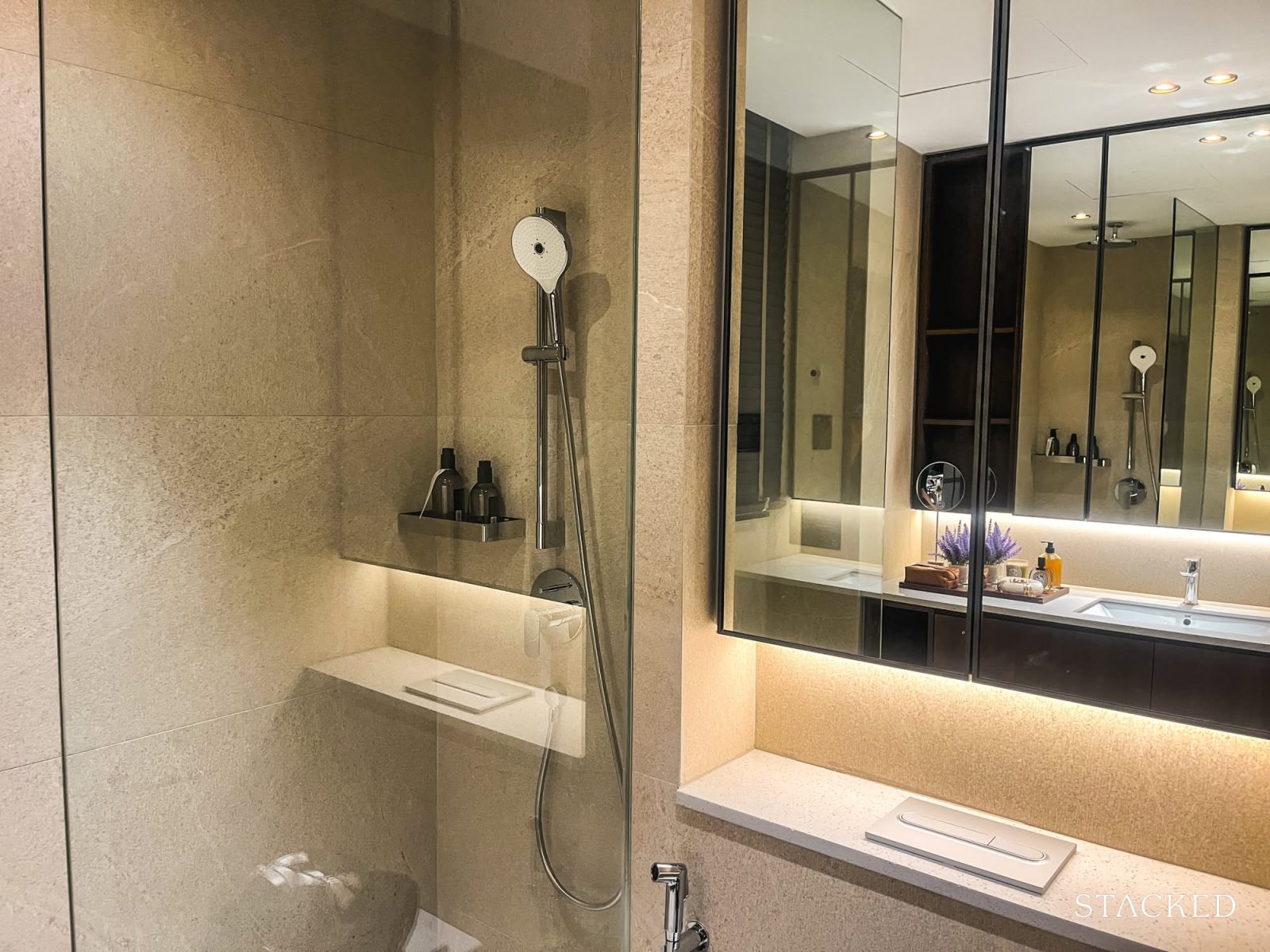
Compared to the 3-bedroom master en suite bathroom, where the sink, water closet, and shower area are arranged in a single row, I prefer this layout that separates and/or positions them facing each other. This design also makes it more comfortable for a couple to use the space simultaneously.
The master bathroom comes with a window by the wall next to the sink for ventilation.
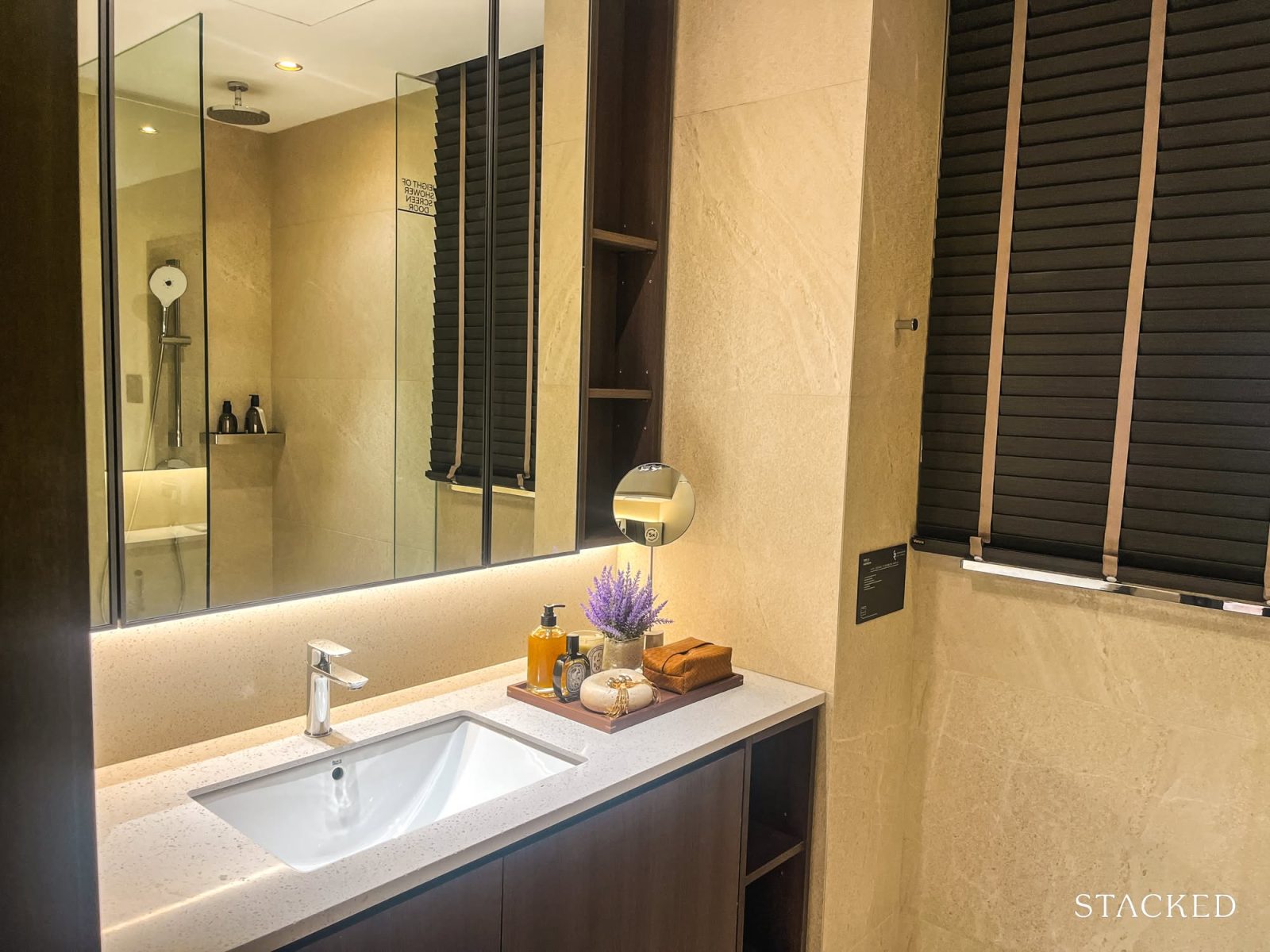
Directly facing the master bedroom window, the bathroom window also helps ventilate air in and out of the unit itself.
Springleaf Residence 5-Bedroom Type E1 (135 sqm/1,453 sq ft) review
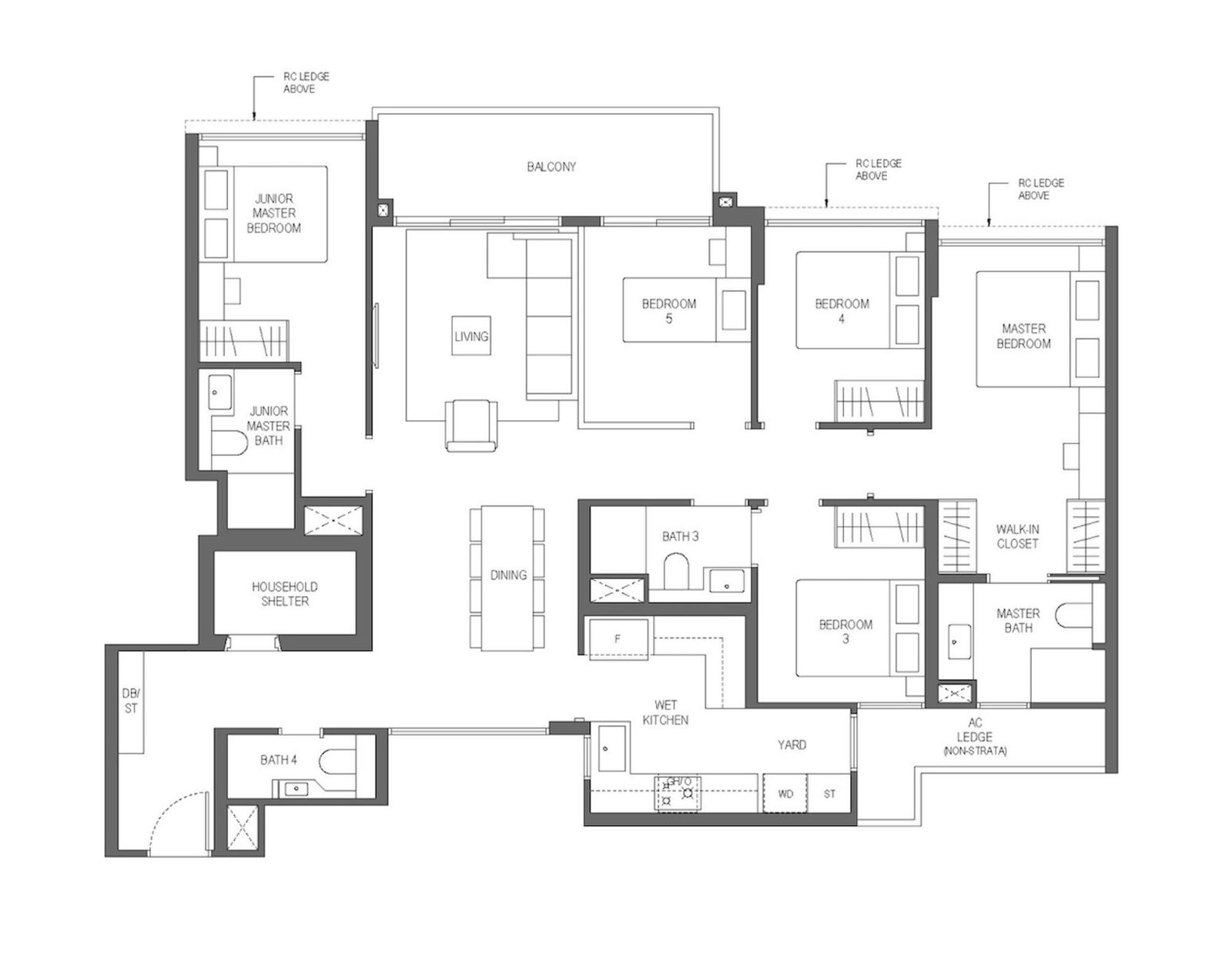
Within its residential towers, Springleaf Residence has a total of 71 5-bedroom units, which comprise approximately 7.5% of all units. These units range between 1,453 and 1,475 sq ft. There are no 5-bedroom units at Lentor Modern.
The layout we’re looking at here is the biggest of the lot, measuring 1,475 sq ft.
All units at Springleaf are non-PPVC, meaning that owners have full flexibility to tear down walls and partitions if they want to open up room spaces.
As for the finishes, you’ll find vinyl flooring in the living room, dry kitchen, and bedrooms. The bathrooms, wet kitchen, yard, and household shelter feature anti-slip porcelain tiles, while the balcony is finished with standard porcelain. Vinyl offers warmth and comfort underfoot, while porcelain provides durability and resistance to moisture and wear.
As a smart-enabled development, Springleaf Residence equips every unit with smart lighting, air conditioning, HFAD (Heat and Fire Alarm Detector), and motion sensors. Estate-wide features such as facilities booking and VCOP (Virtual Concierge Operating Platform) further extend the smart living experience.
Ceiling heights are at 2.9m; at the upper end of the typical range these days, which usually hovers between 2.79 and 2.85m. This helps give the home a more spacious appearance and feeling.
Living rooms and bedrooms come with ceiling fans and a wall-mounted air-conditioning system by Daikin.
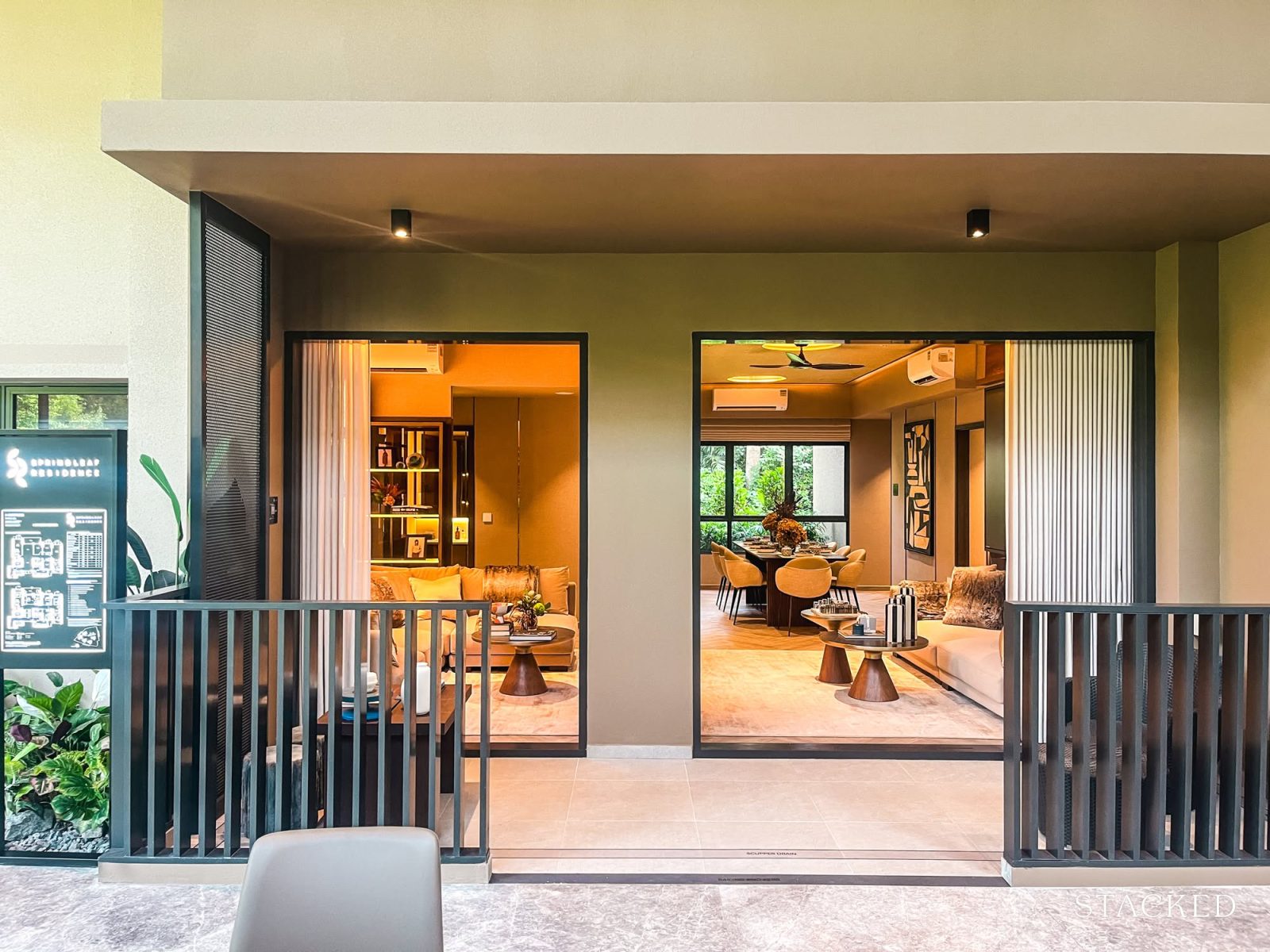
As with the rest of the tours, we start with the balcony. This one here is sized at 9 sqm. Similar to the 4-bedroom unit show flat, the 5-bedroom unit balcony spans the length of both the living room and the adjacent common bedroom, and is accessible to both spaces via their own floor-to-ceiling glass sliding doors.
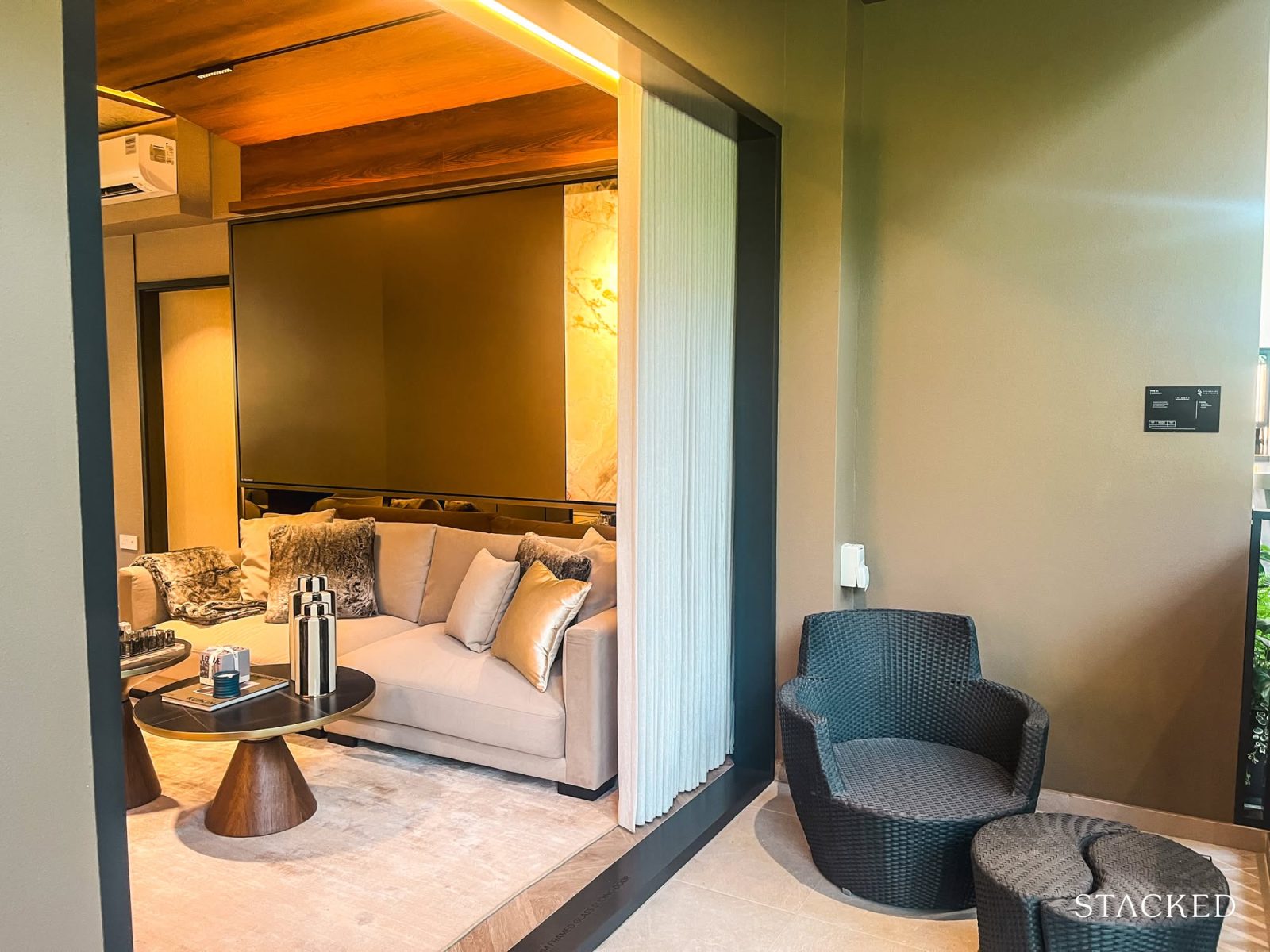
This considerably expands panoramic views from the unit and opens more options for buyers when deciding how to use this space.
Select unit balconies, likely those more exposed to afternoon sun, rain, and strong winds, will come with zip blinds. Zip blinds help enhance comfort by providing shade, reducing glare, keeping rain out, and improving privacy – all while maintaining airflow.
This balcony is equipped with an electrical outlet and a water faucet, providing practical features for powering outdoor appliances or setting up a small garden. Thanks to the added space in front of the common bedroom, it also works well as an informal area for guests to gather, flowing on from the living room.
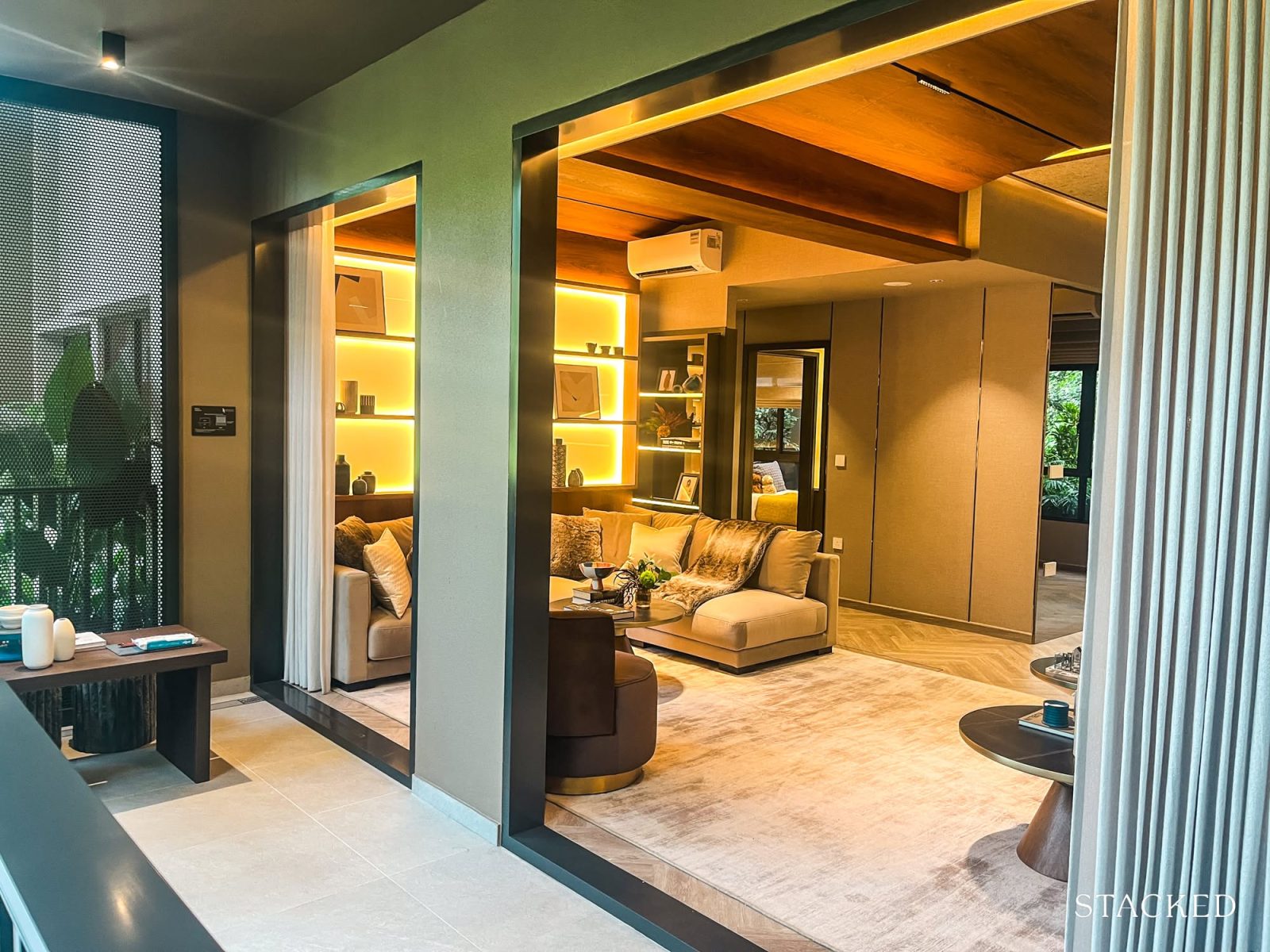
Sized at 9 sqm, this common bedroom also enjoys full-height views – something most residential unit windows in Springleaf Residence don’t have the luxury of, as they typically don’t span floor to ceiling.
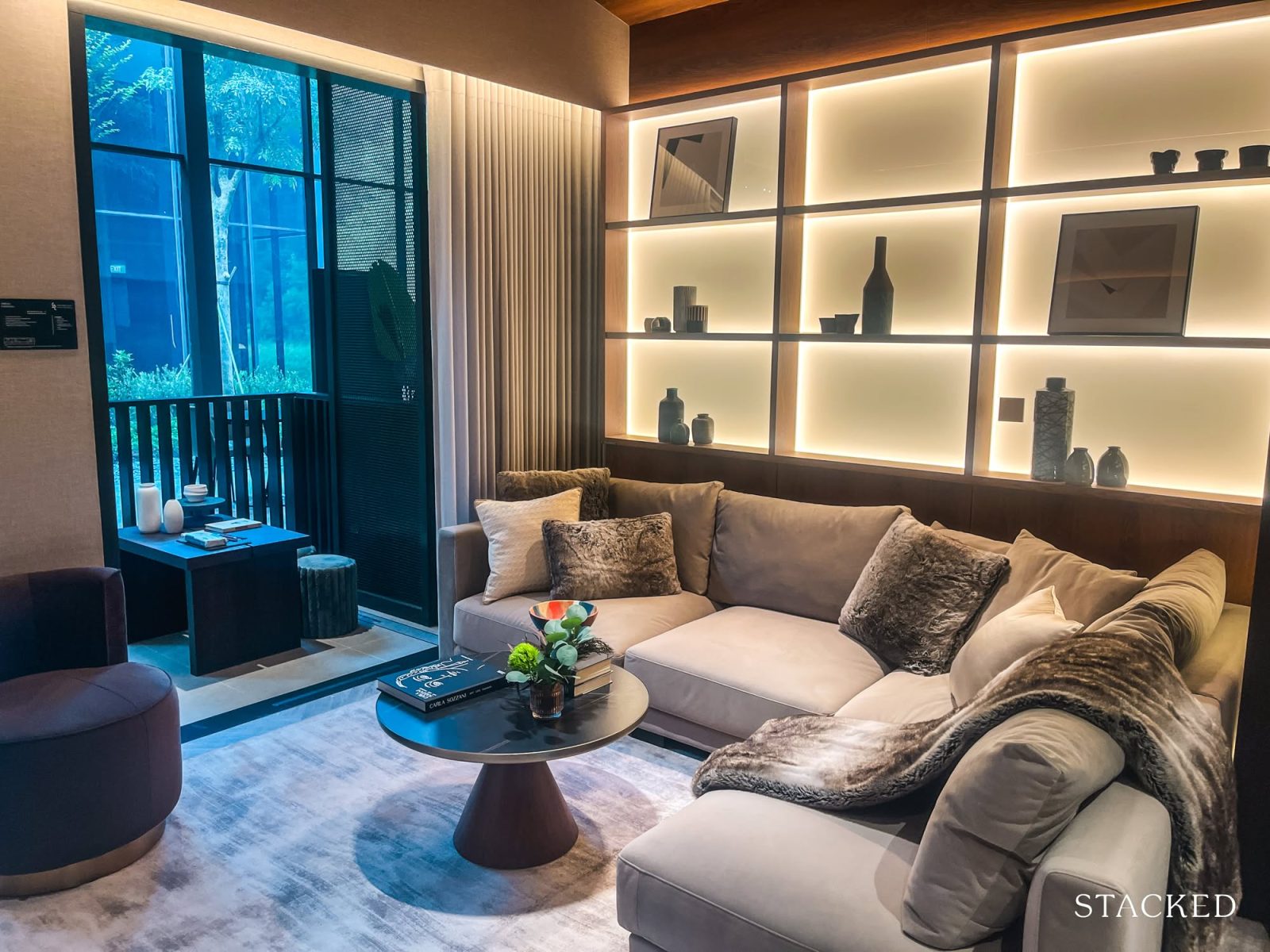
This follows URA’s biodiversity-sensitive guidelines for Springleaf, which apply to both current and future residential developments to prevent birds from mistaking windows for open sky. As a result, windows here are also tinted.
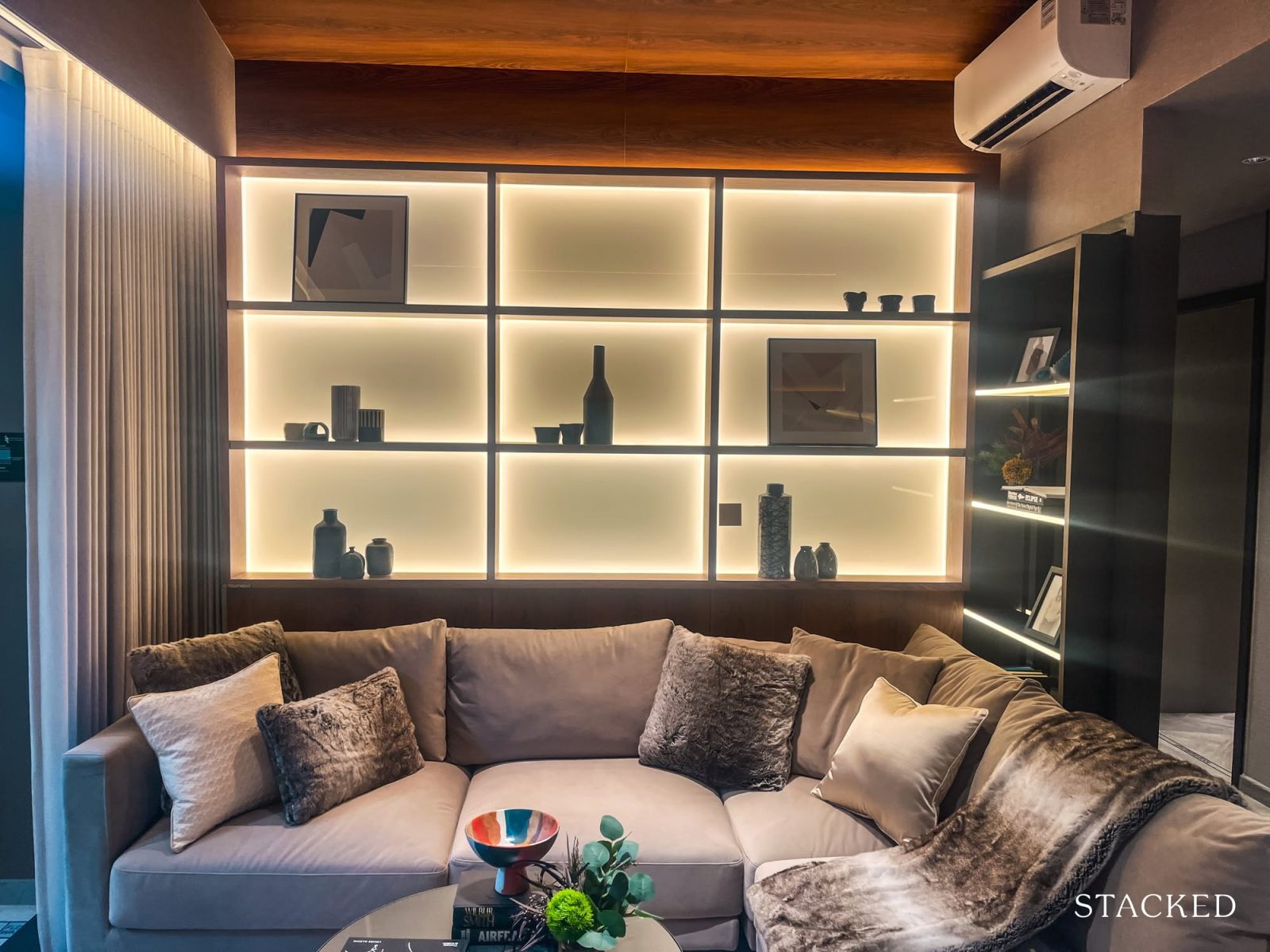
A small note: occupiers of the common bedroom that opens to the balcony may find themselves needing to draw the blinds for privacy whenever guests are over – an occasional but minor inconvenience.
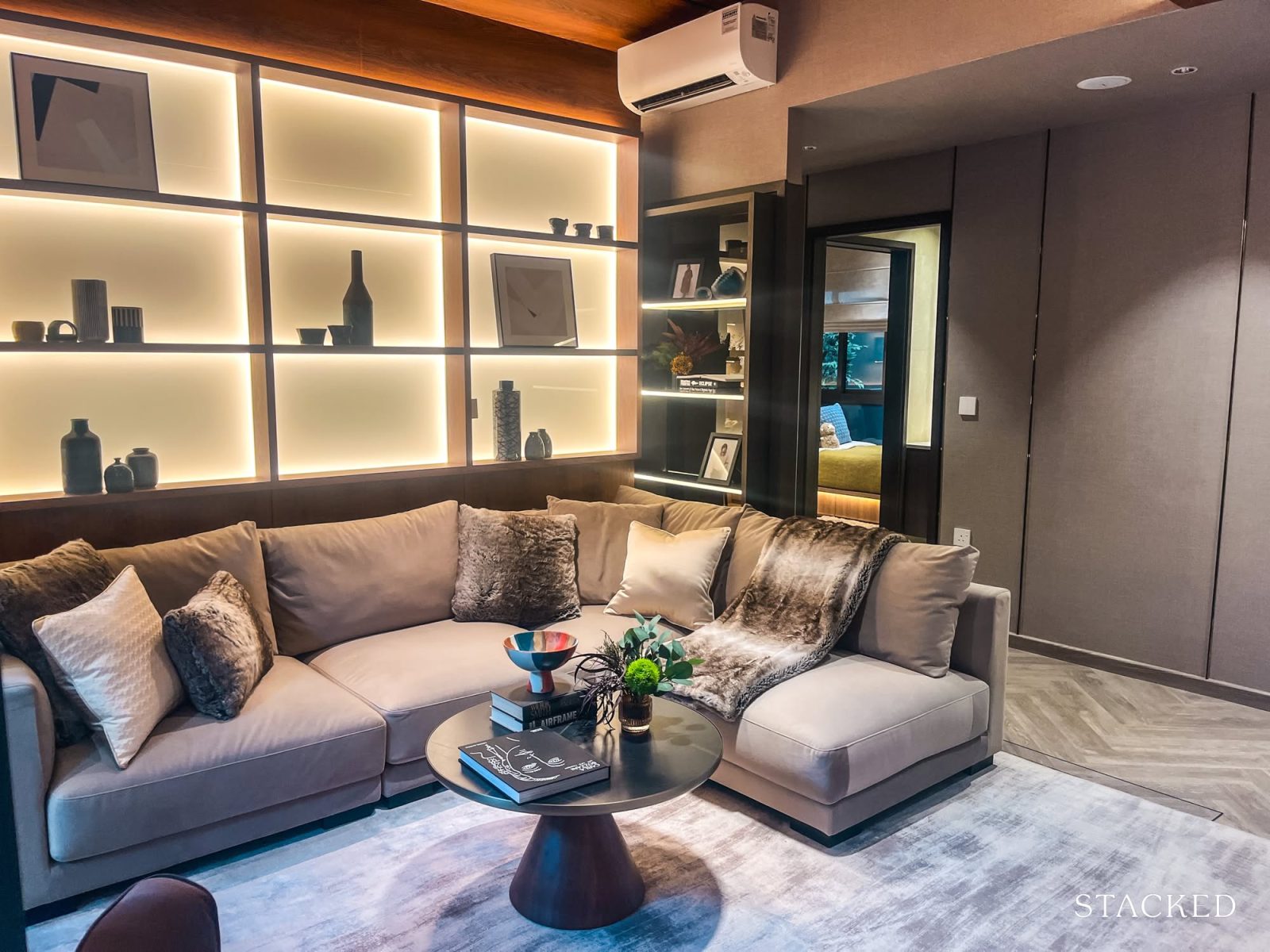
Alternatively, for buyers who don’t need an extra bedroom, the partition wall between the bedroom and living room can be removed, as shown in the ID unit, to expand the living area entirely.
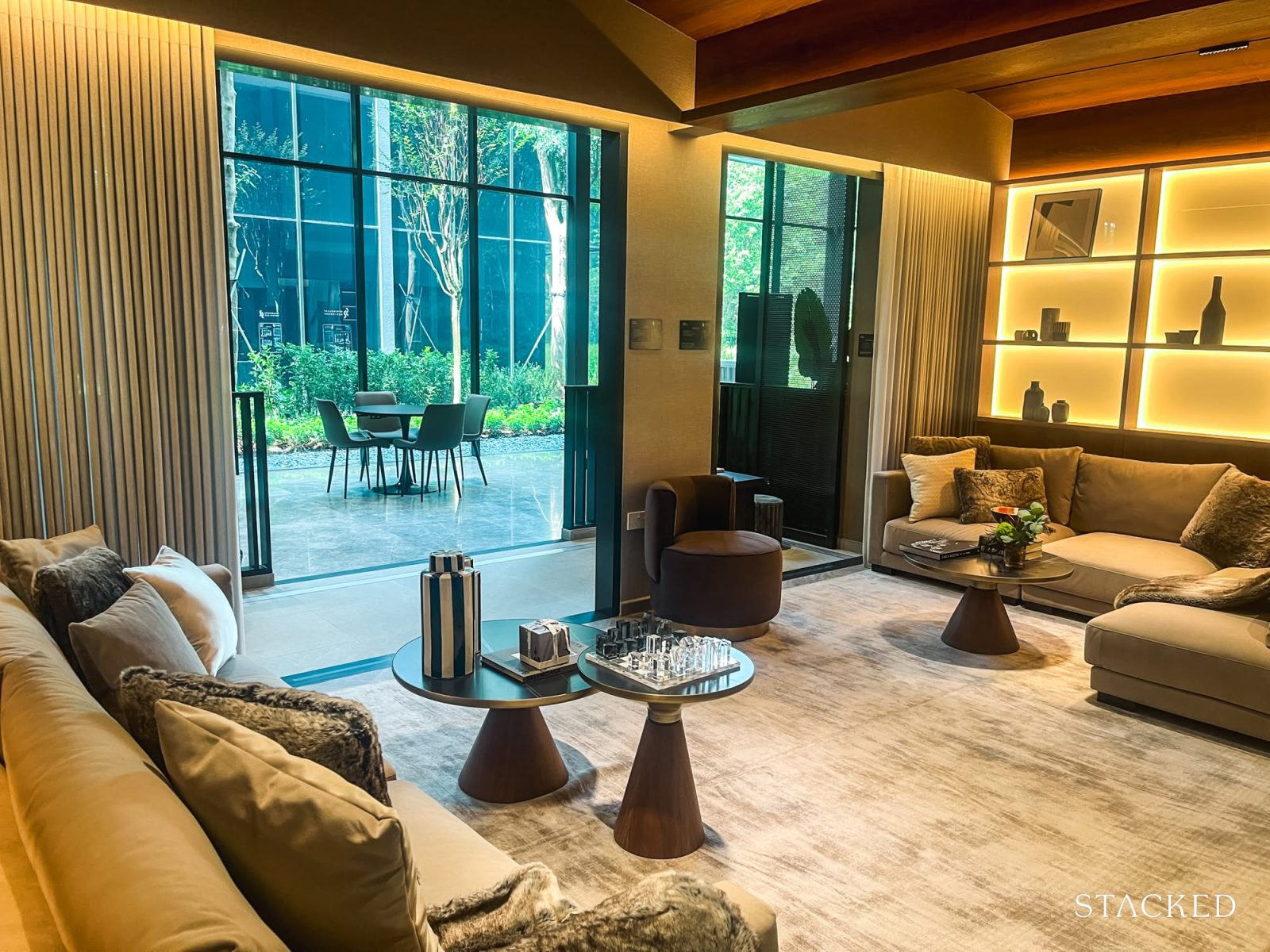
While the wall-to-wall length in the living room is 3.2m – only 10cm longer than that in 3-bedroom and 2-bedroom units – the balcony entryway itself is elongated, rather than square.
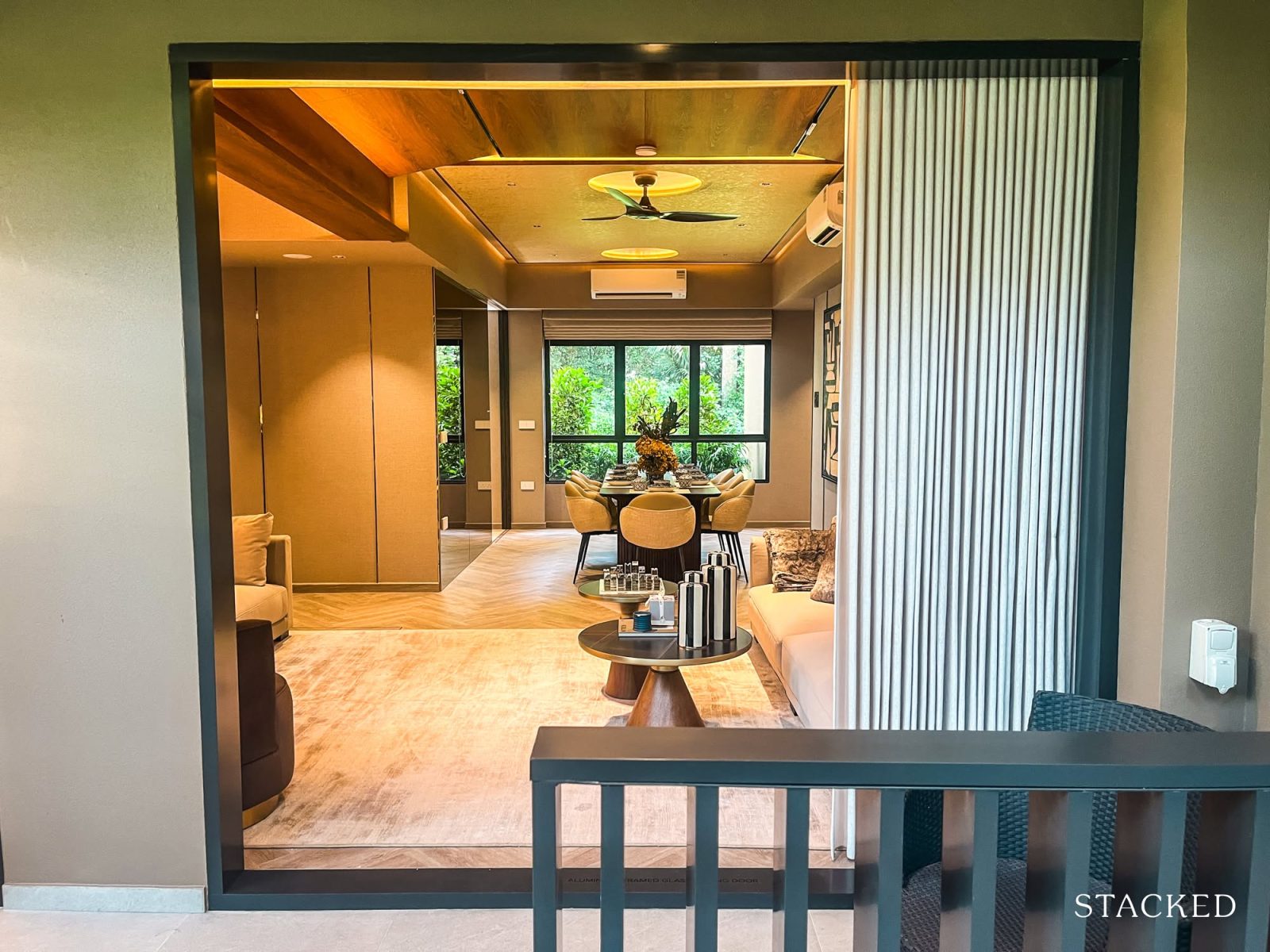
Onto the living room: 40 sqm for a living room is luxurious, making our considerations in smaller units about sofa sizes and comfortable TV viewing distances feel quaint. Since the ID took down the adjoining bedroom wall in the show flat to match the length of the balcony from the inside, the living room here appears even bigger.
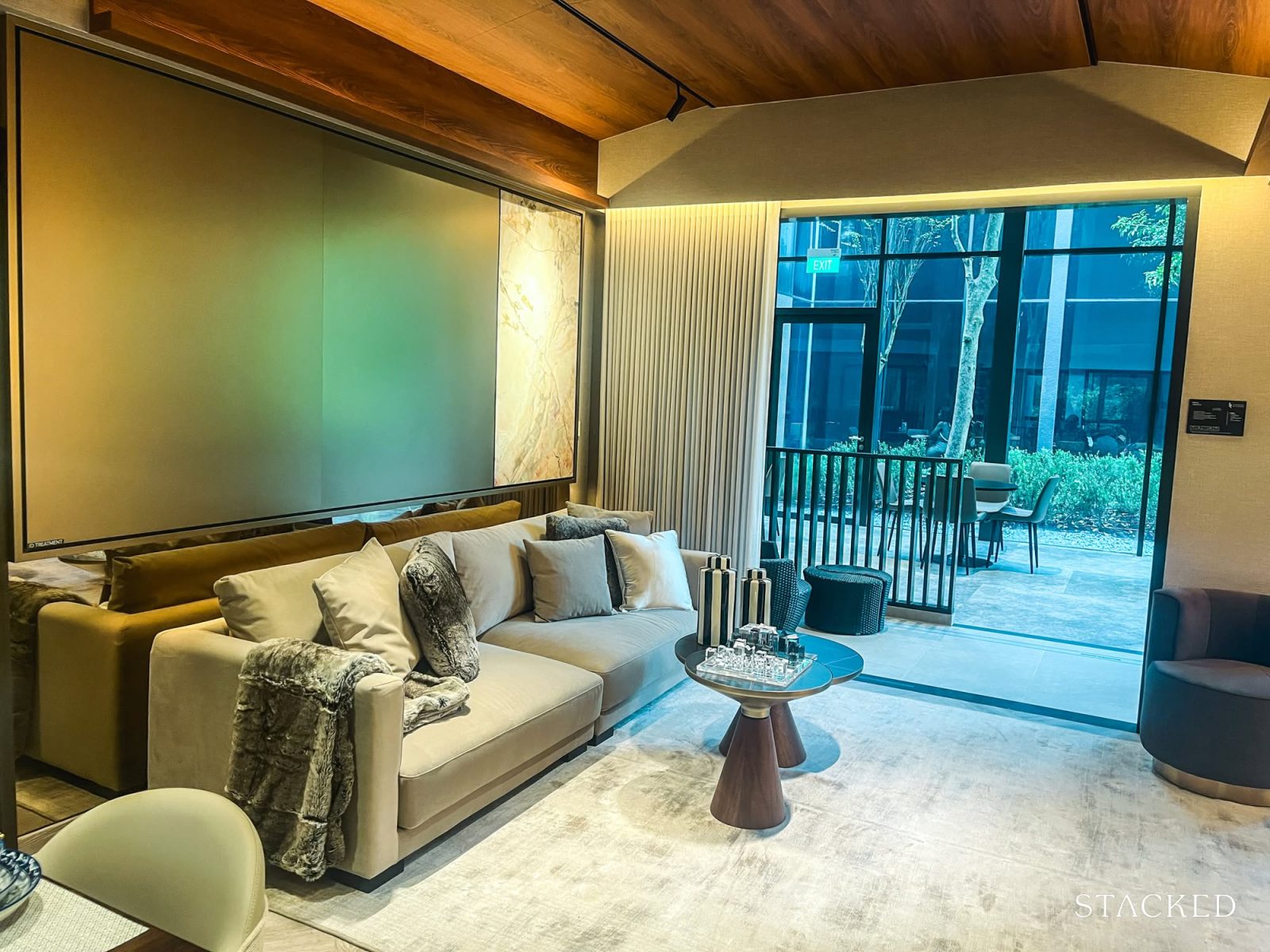
The dining area is delineated from the living area by bedrooms on both sides. This dumbbell layout is good for multigeneral families, giving privacy to the junior master bedroom and makes it feel like a private suite.
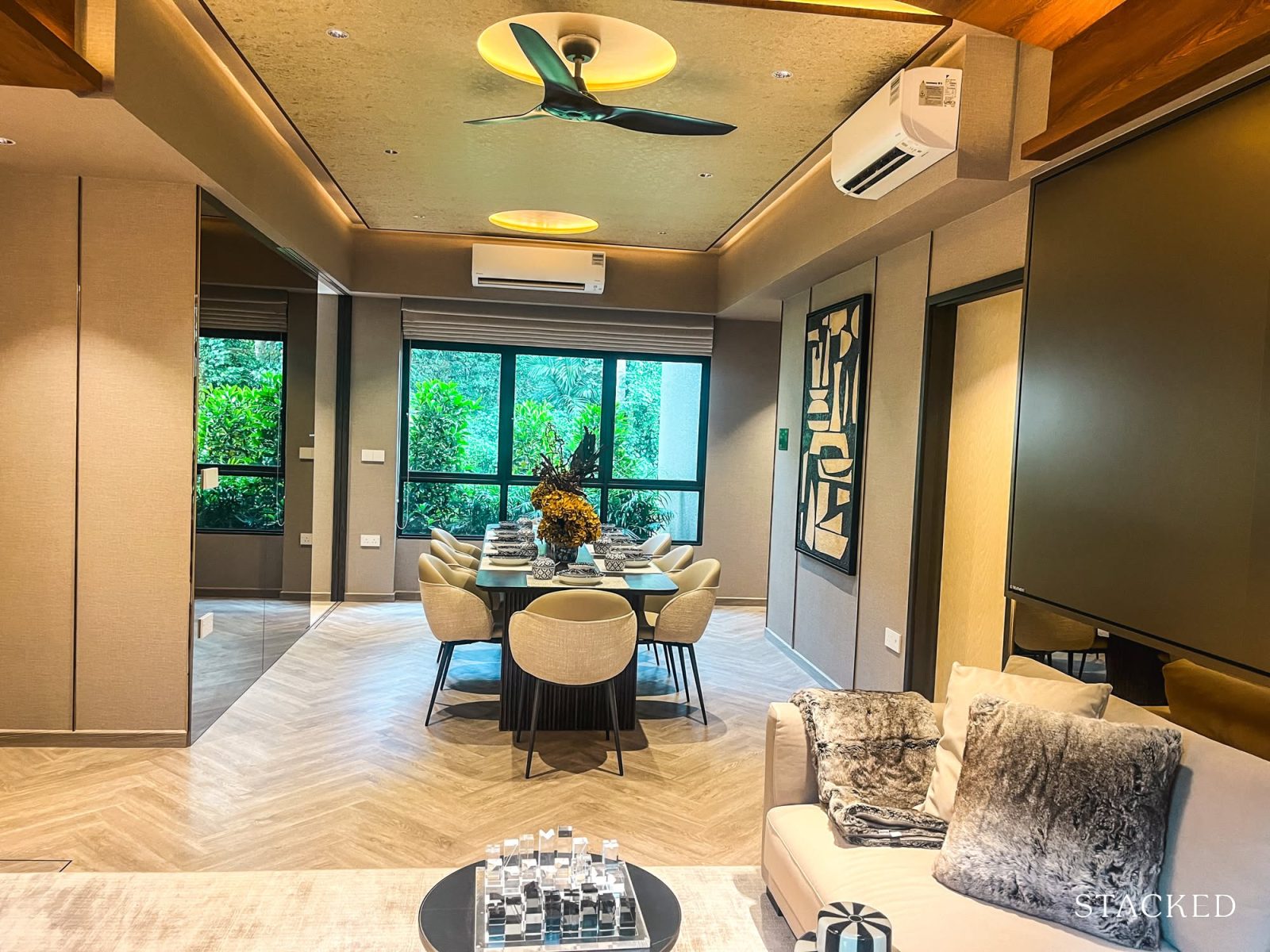
It comfortably seats eight to ten people here, with considerable room to walk on all sides.
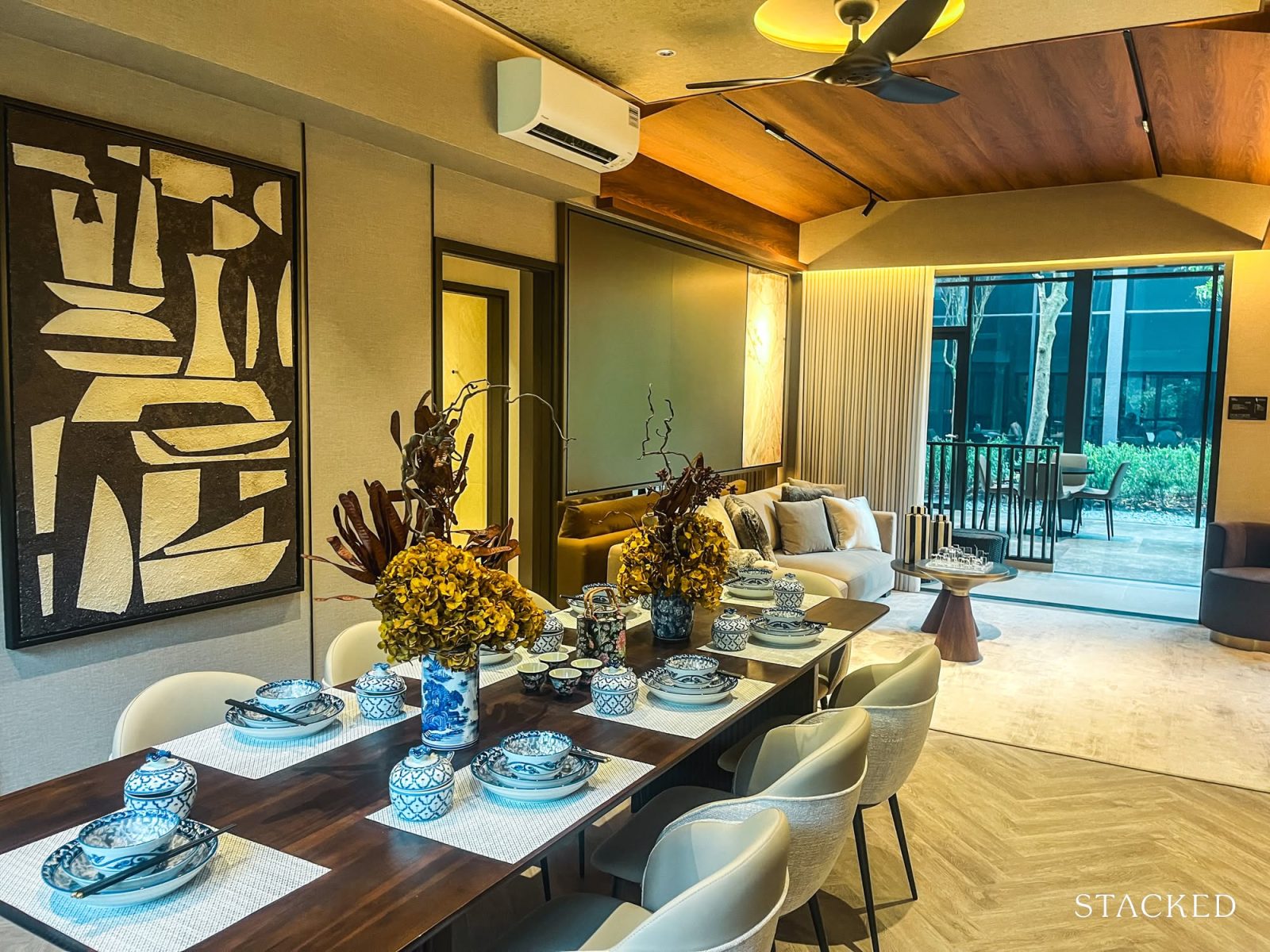
It also features a window that directly faces the balcony.
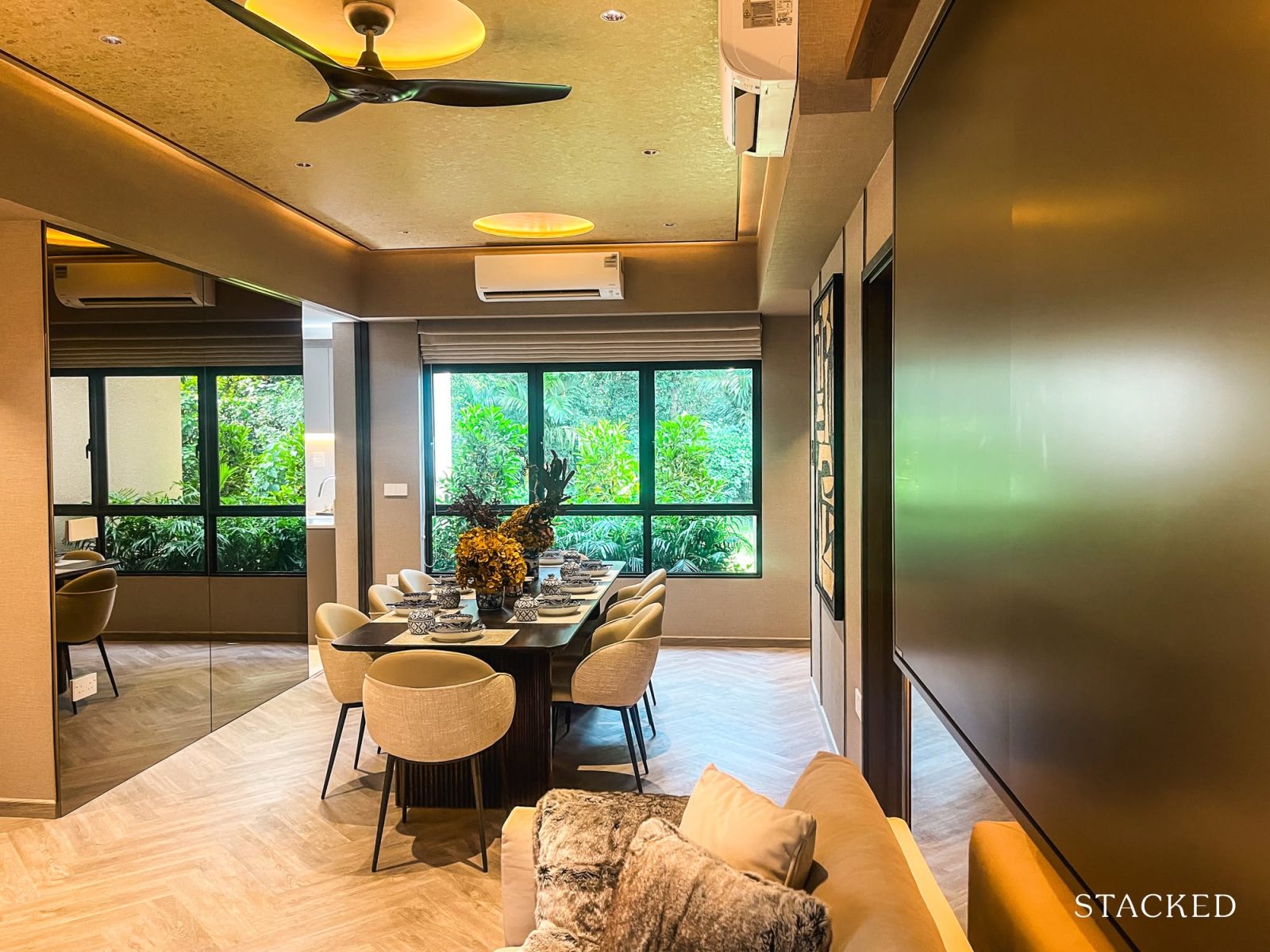
When fully open, this helps to boost ventilation and daylight through the already spacious living room.
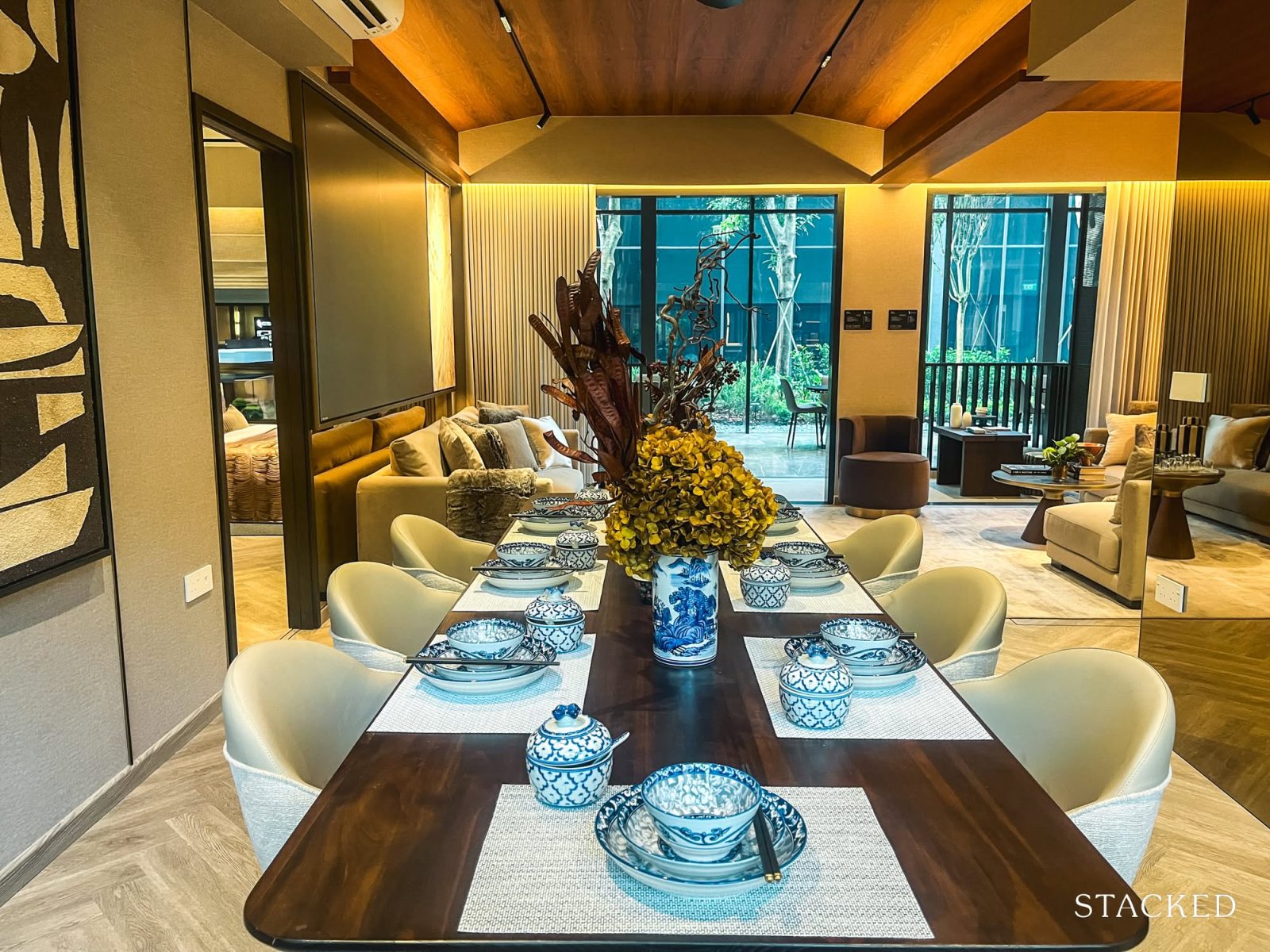
The kitchen is to the right. Unlike in smaller units, where kitchens feature either a single counter or a split wet-and-dry layout, the 5-bedroom show flat at Springleaf Residence comprises a fully enclosed, dedicated kitchen.
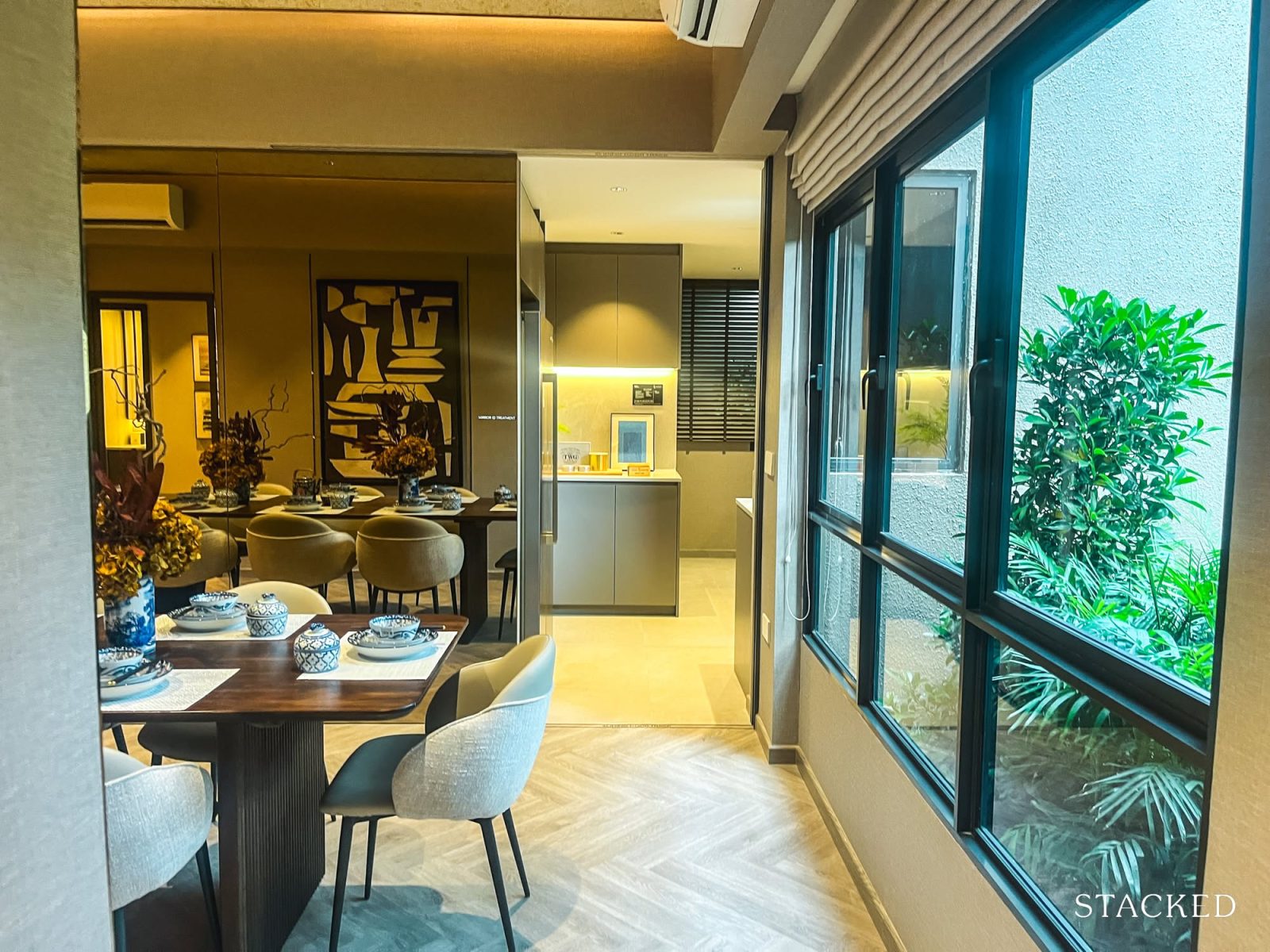
The kitchen spans 11 sqm and is laid out in a Z-shape, sharing the space with the yard.
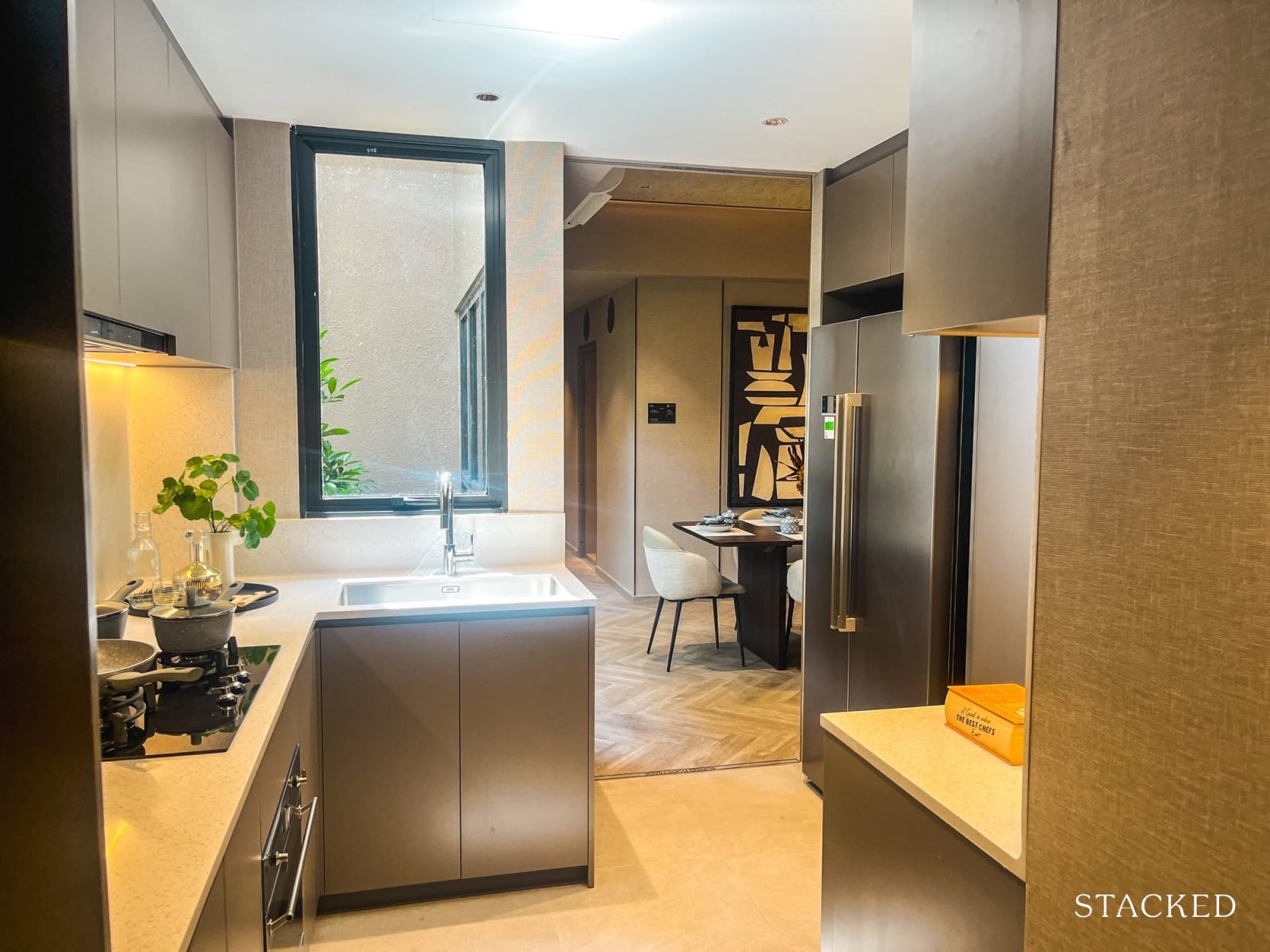
On the left side of the entrance is a built-in fridge from SMEG, placed beside an L-shaped dry solid surface countertop with cabinetry for light food prep.
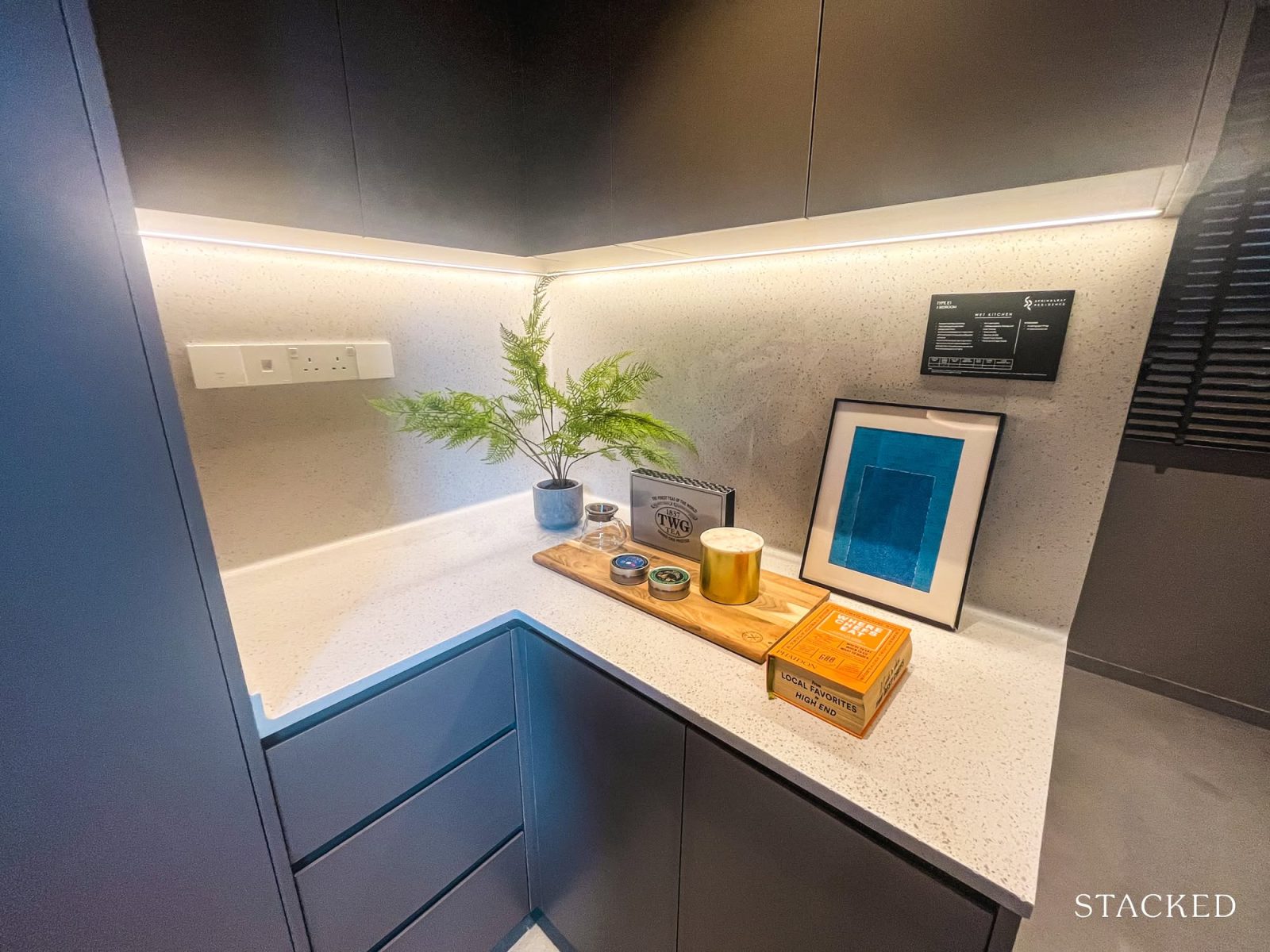
To the right of the entrance, another L-shaped solid surface counter comes fitted with high and low kitchen cabinets, and a lighted backsplash.
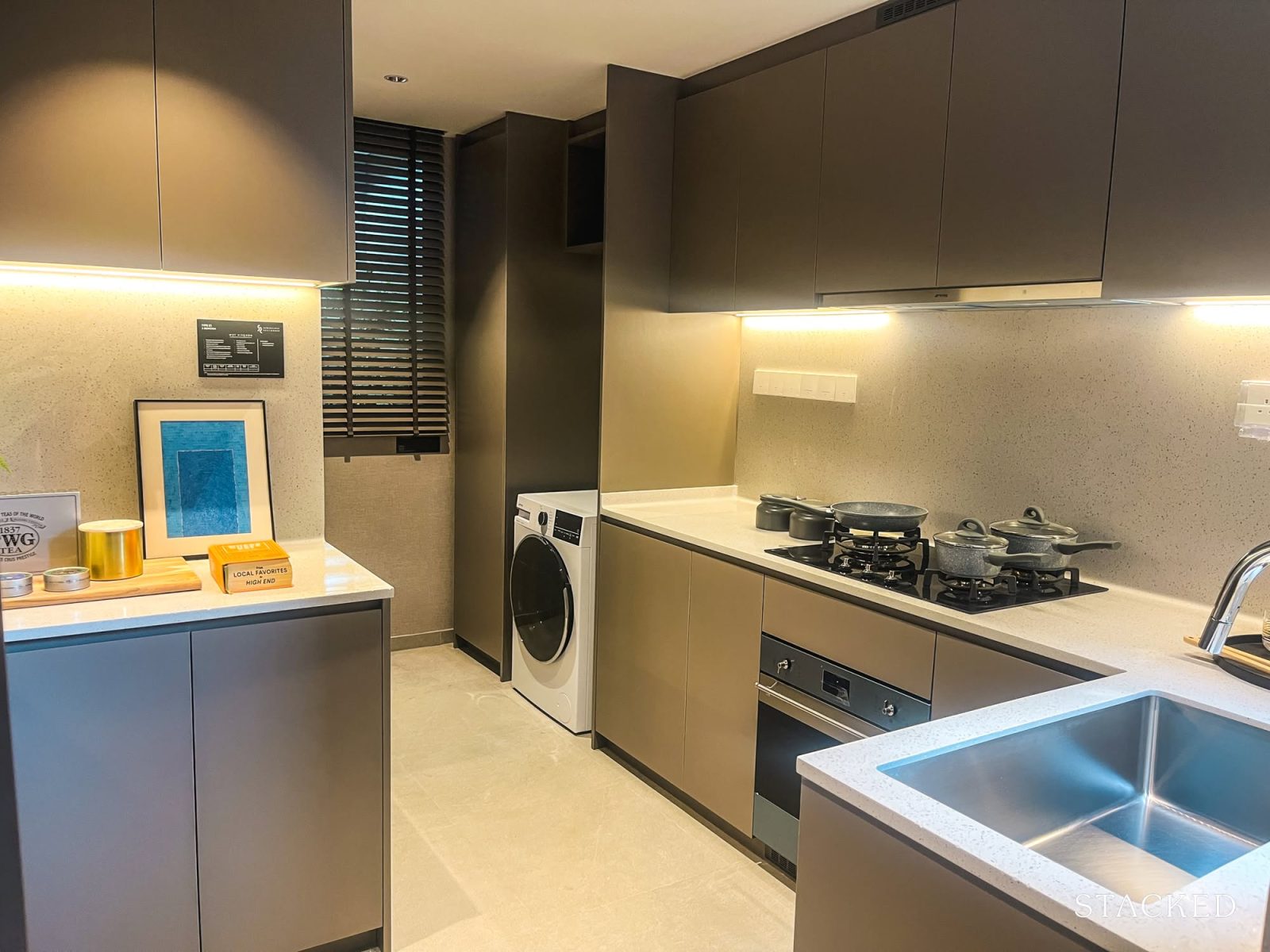
The stainless steel sink with pull-out mixer is by Franke, while the built-in oven, gas hob, cooker hood, and washer-dryer are all from SMEG.
Two windows – one above the sink and another directly opposite in the yard – help ventilate the kitchen and clear out heavy cooking odours. This is important too for buyers who prefer to air-dry their clothes.
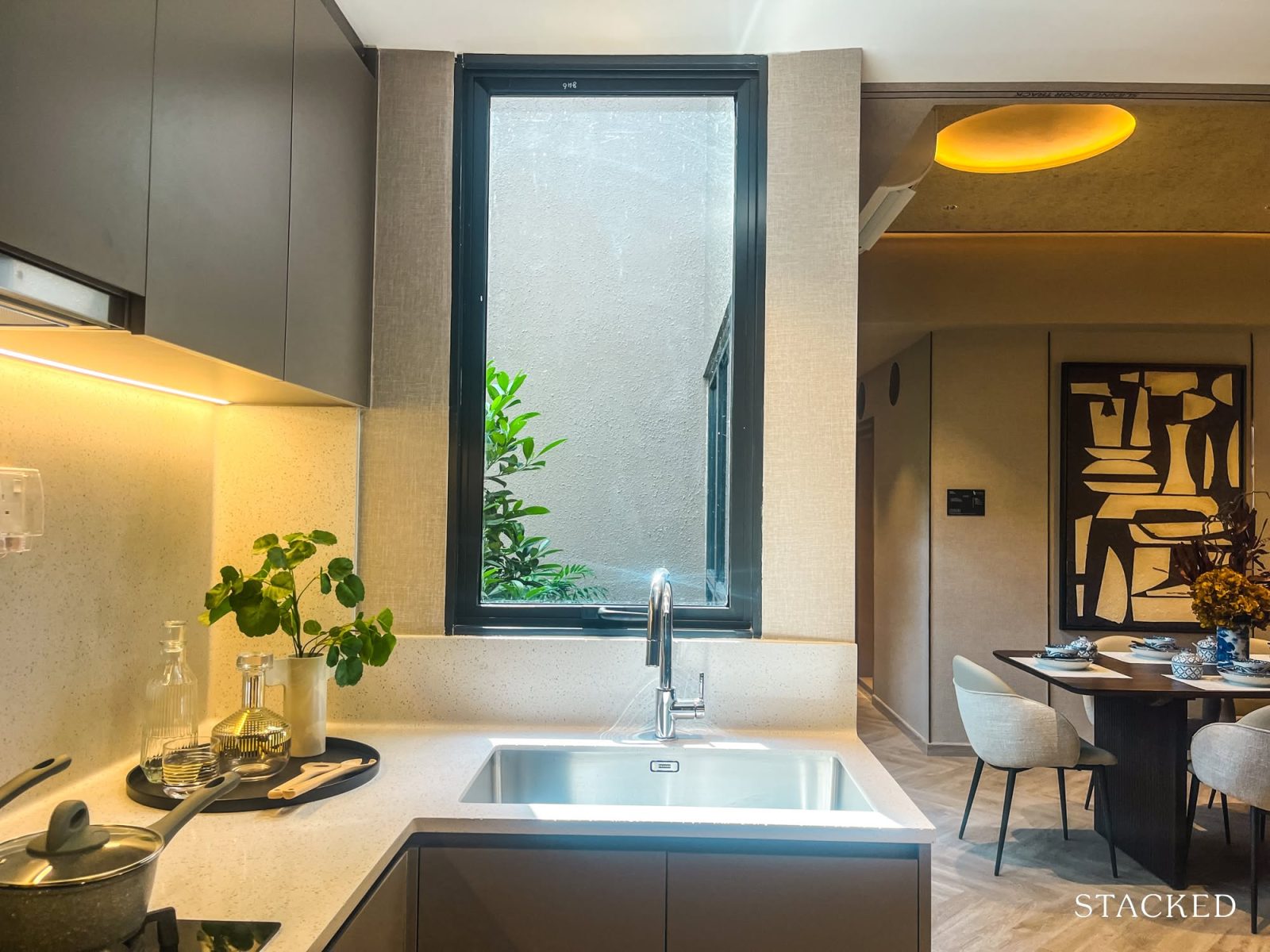
A built-in washer/dryer from SMEG is also tucked within the yard.
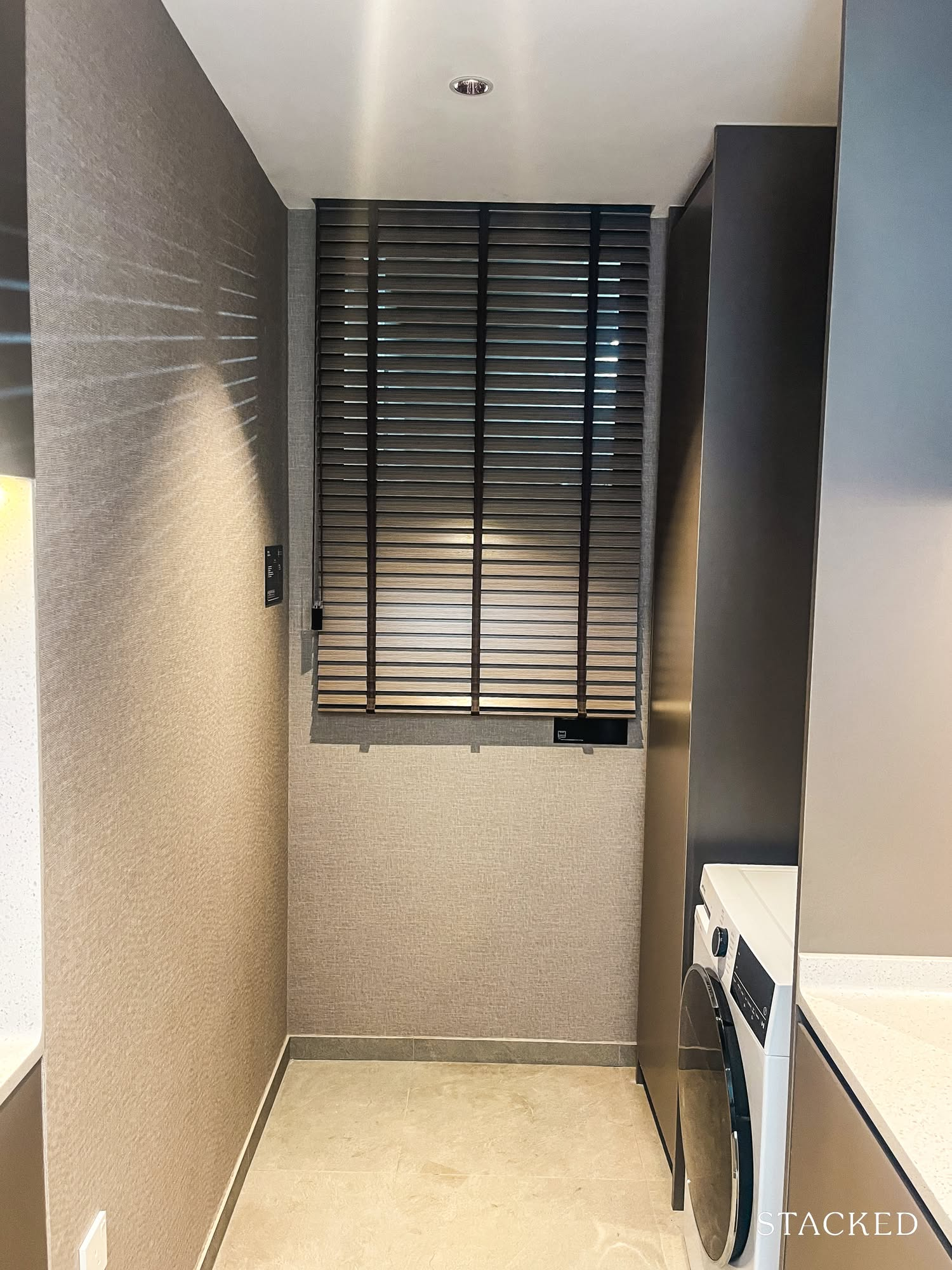
The foyer is on the other side of the dining area.
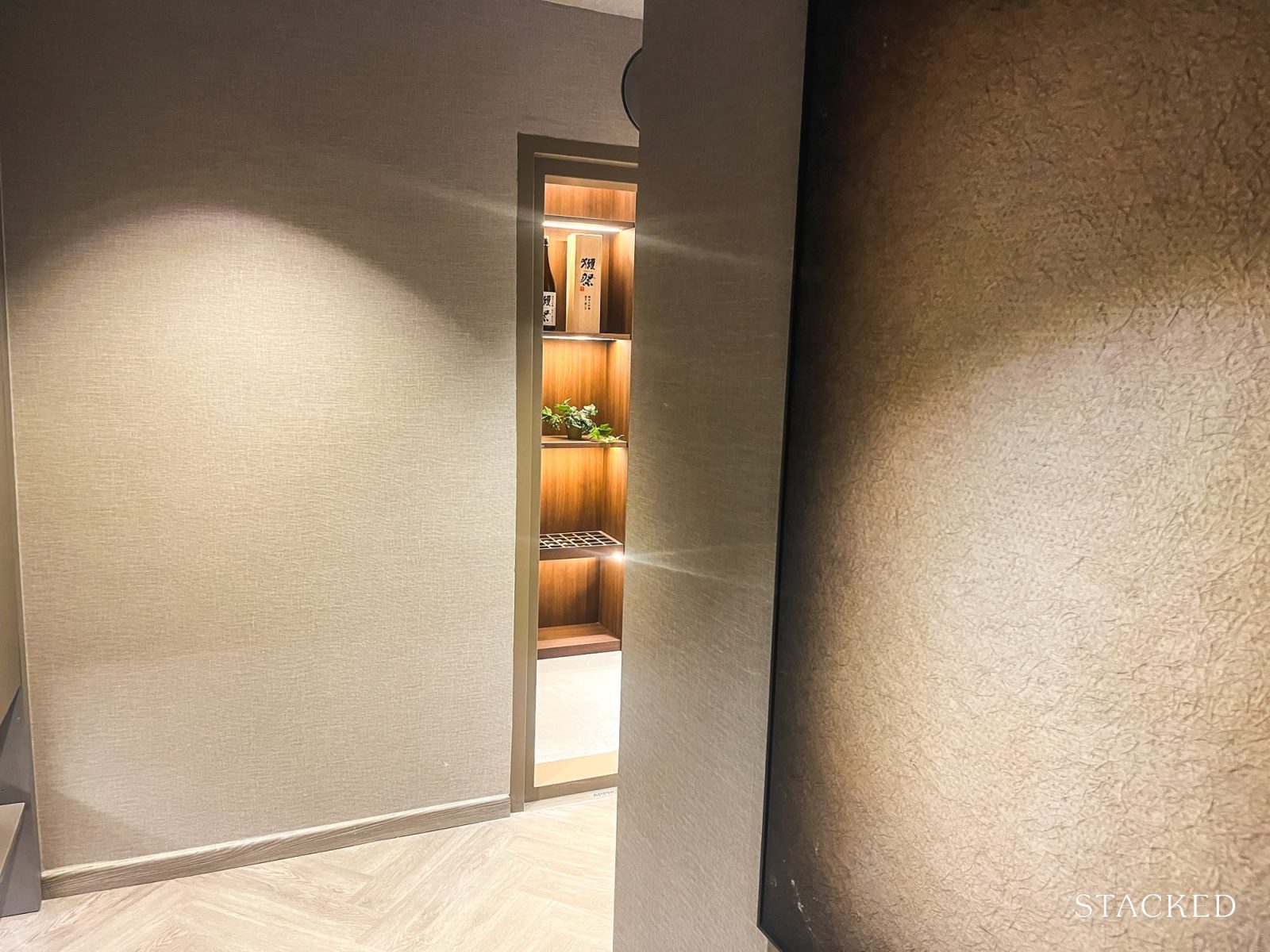
Feng Shui enthusiasts will appreciate this layout, since the front door doesn’t face a window directly – allowing “qi” (energy) to stay within the home rather than escaping right away. In this unit, “qi” is held and able to circulate through the space.
From the front door, the foyer features a floor-to-ceiling built-in DB box cabinet on the left with a dedicated open slot at the bottom, designed to conveniently store a Roomba floor vacuum.
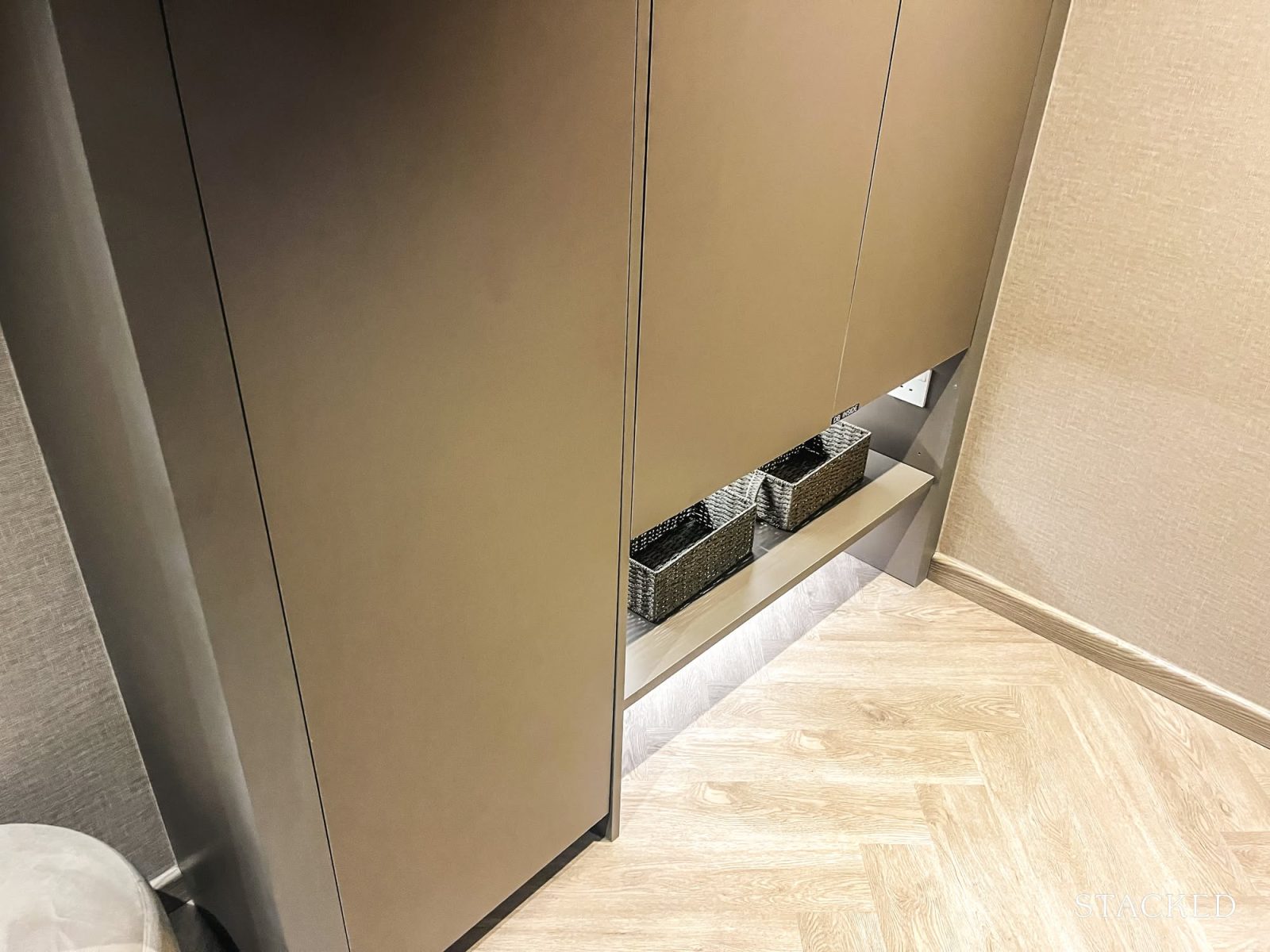
On the right is an empty wall, which can be used to hang wall art or fit a console table for keys and everyday essentials, leaving space for shoes on the floor or to be kept on a small shelf.
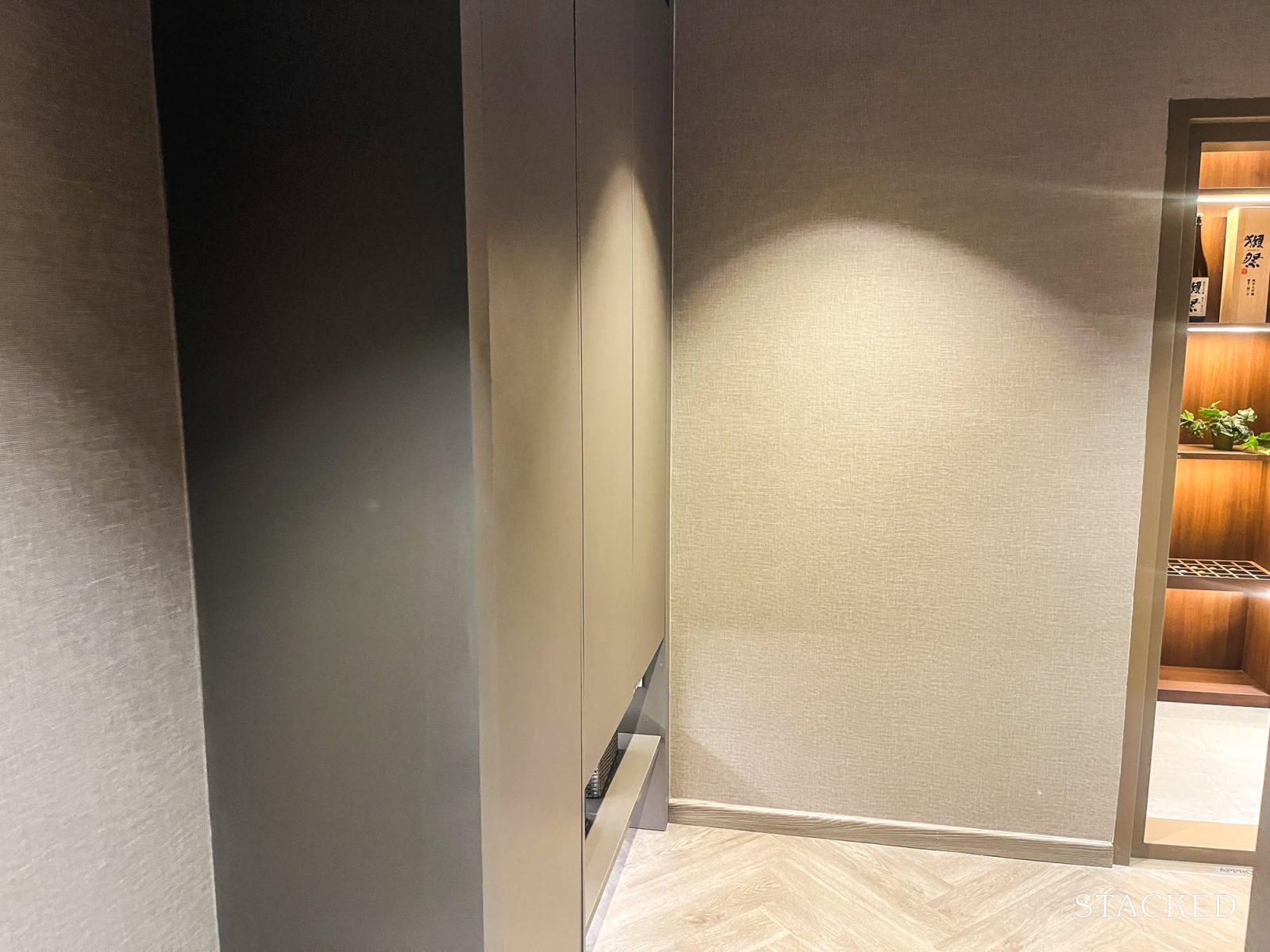
The foyer leads to the household shelter.
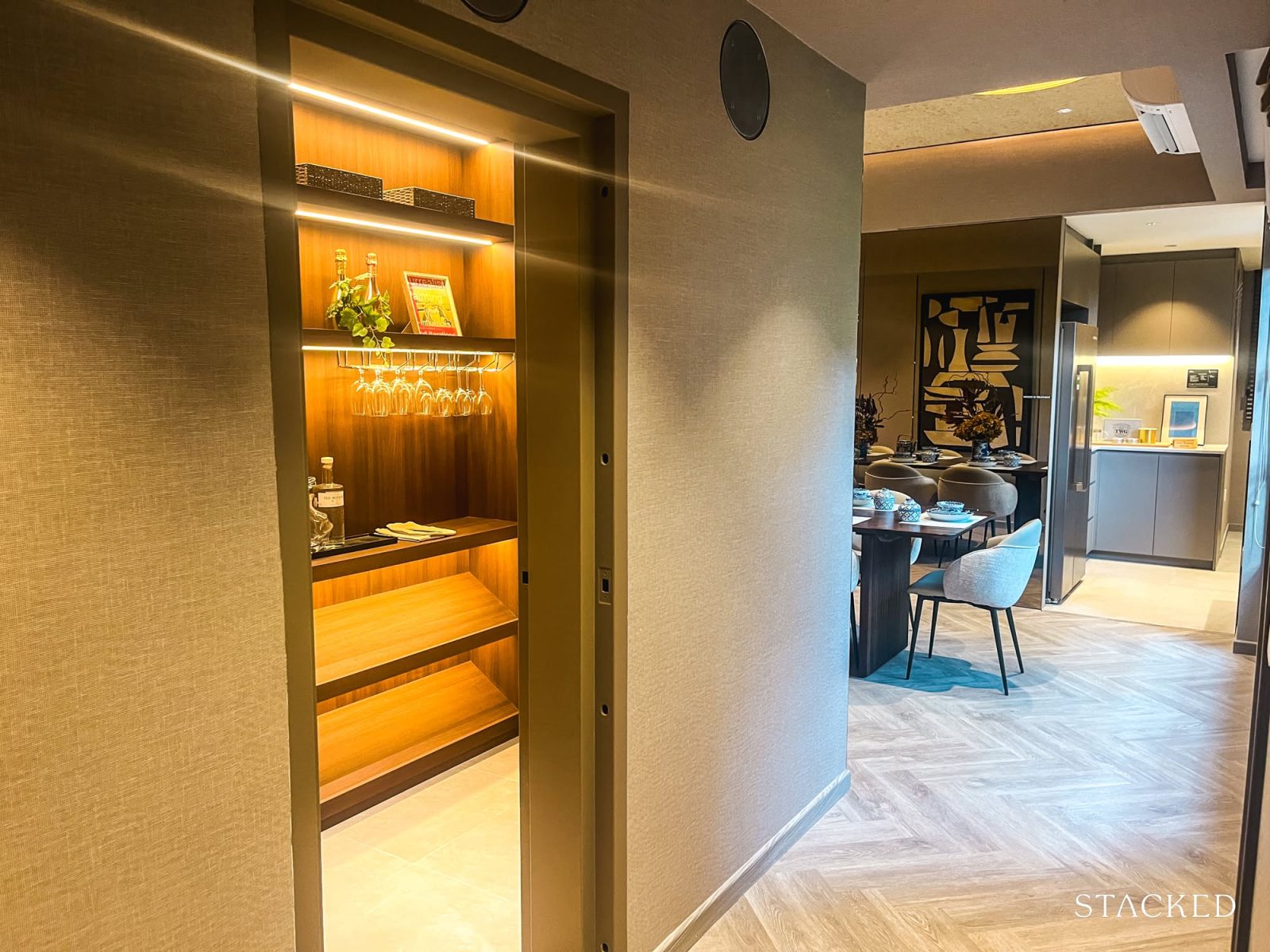
At 4 sqm, I don’t think this room can comfortably make a study room, although this would more likely be used as a helper’s room.
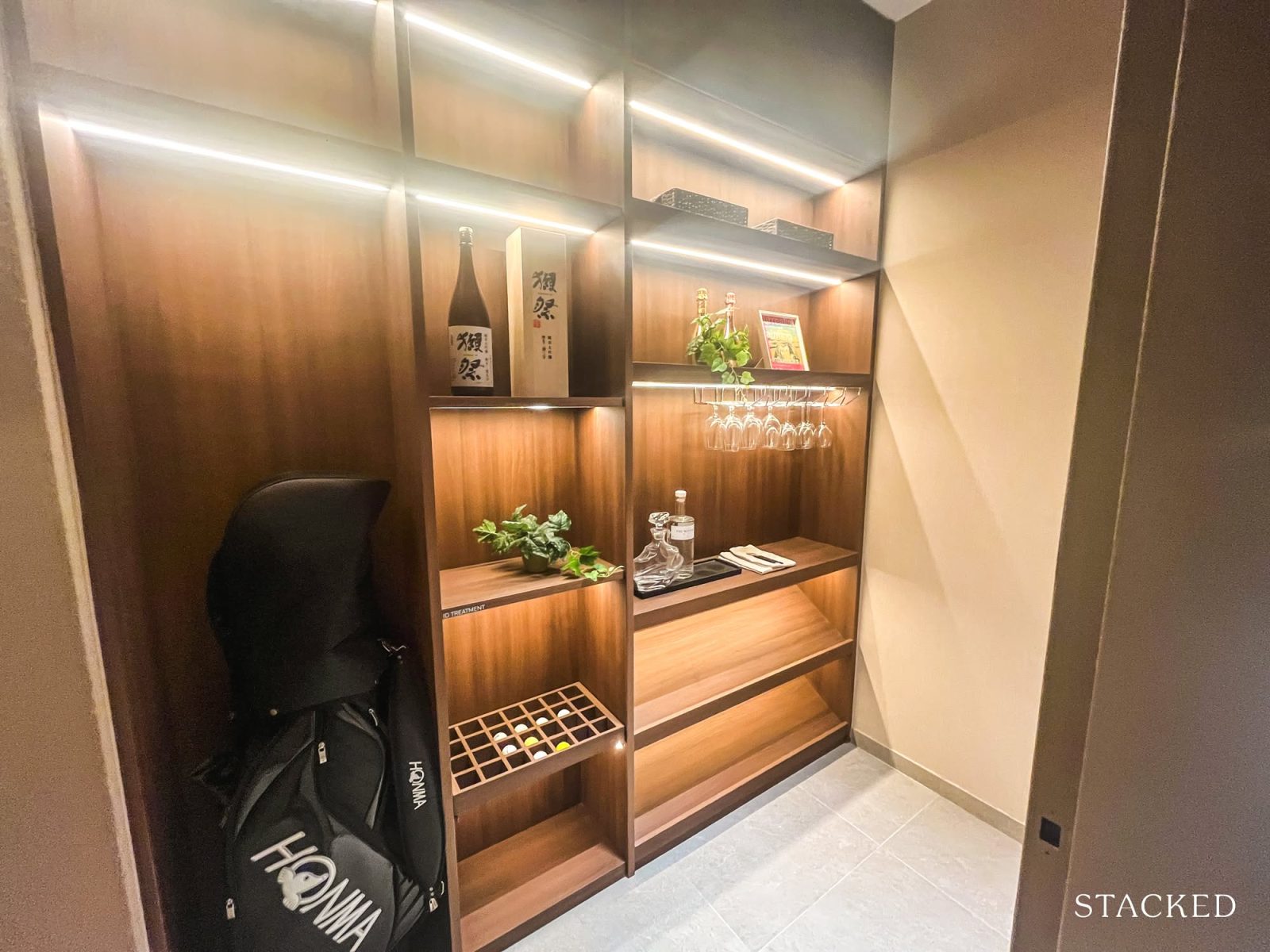
Compared to the 4-bedroom show flat, the ID turned this room into an open shelving system, displaying alcohol and golf equipment.
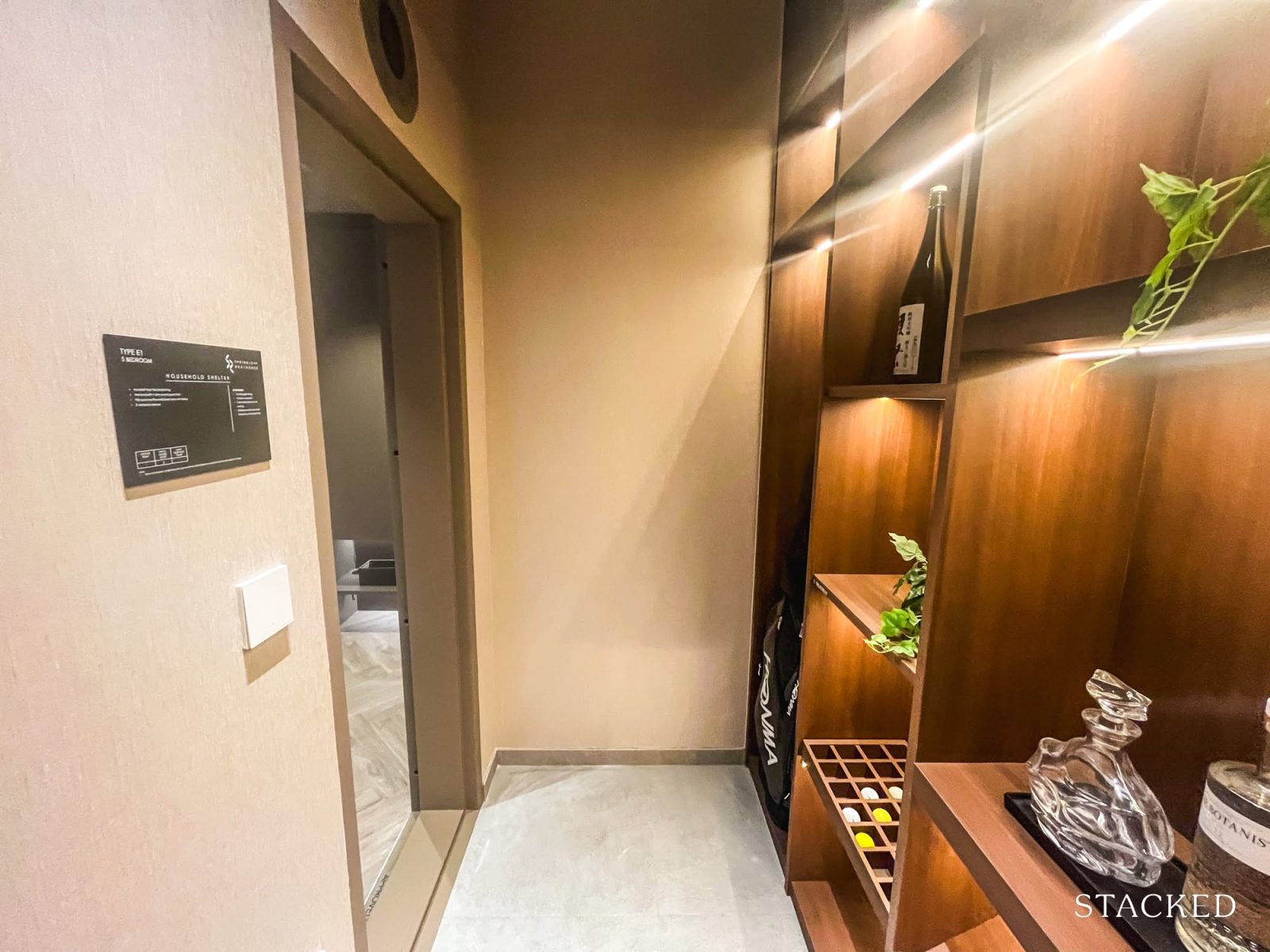
One detail the developer emphasised during the showflat tour was their effort to maximise both the floor plan and the perceived spaciousness of the unit. In the 5-bedroom layout, for example, the common bathroom has been repositioned – now functioning as a powder room across the household shelter rather than tucked beside the kitchen.
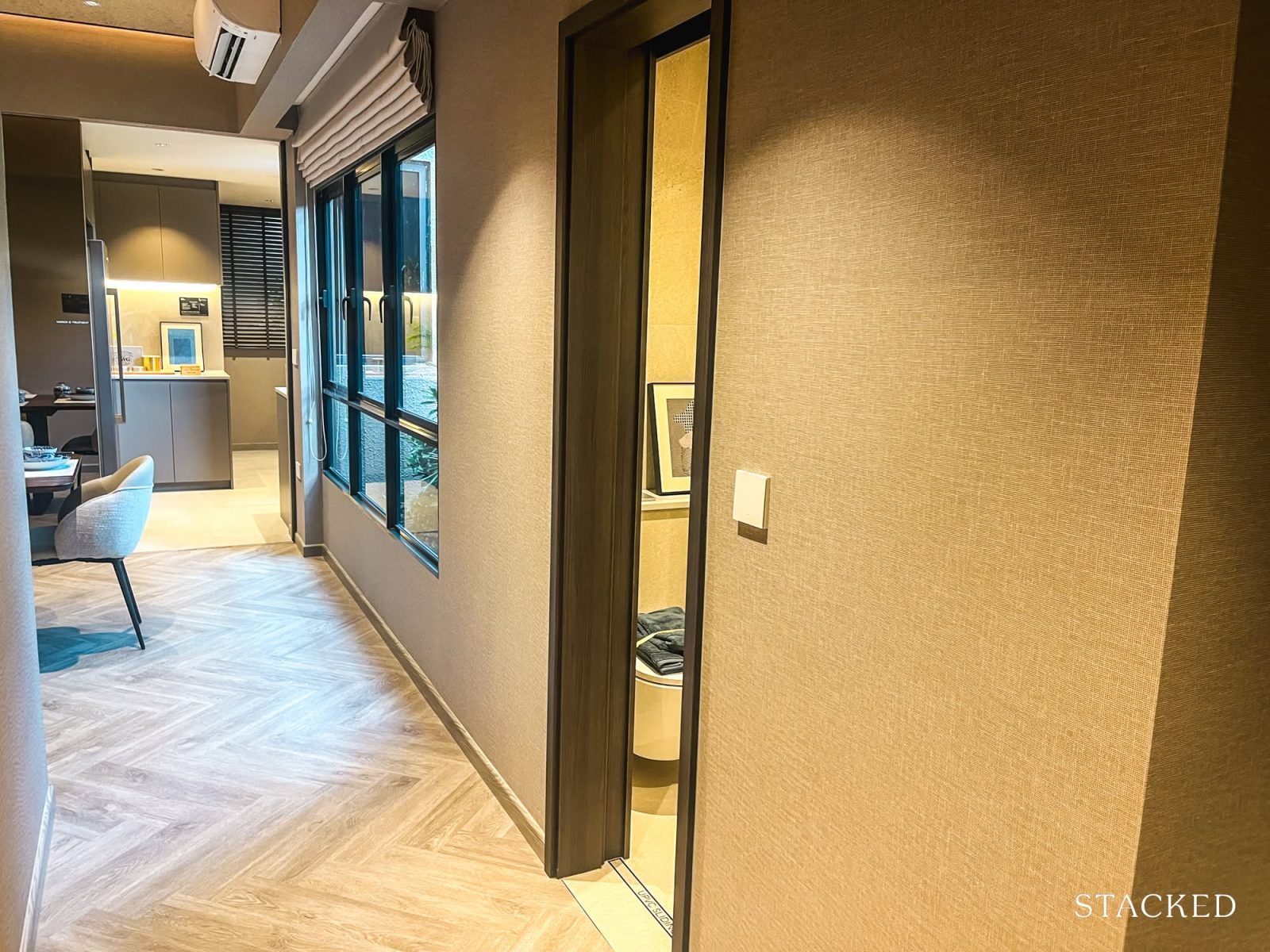
This adjustment enhances its multipurpose use, allowing it to serve both guests and household needs more conveniently.
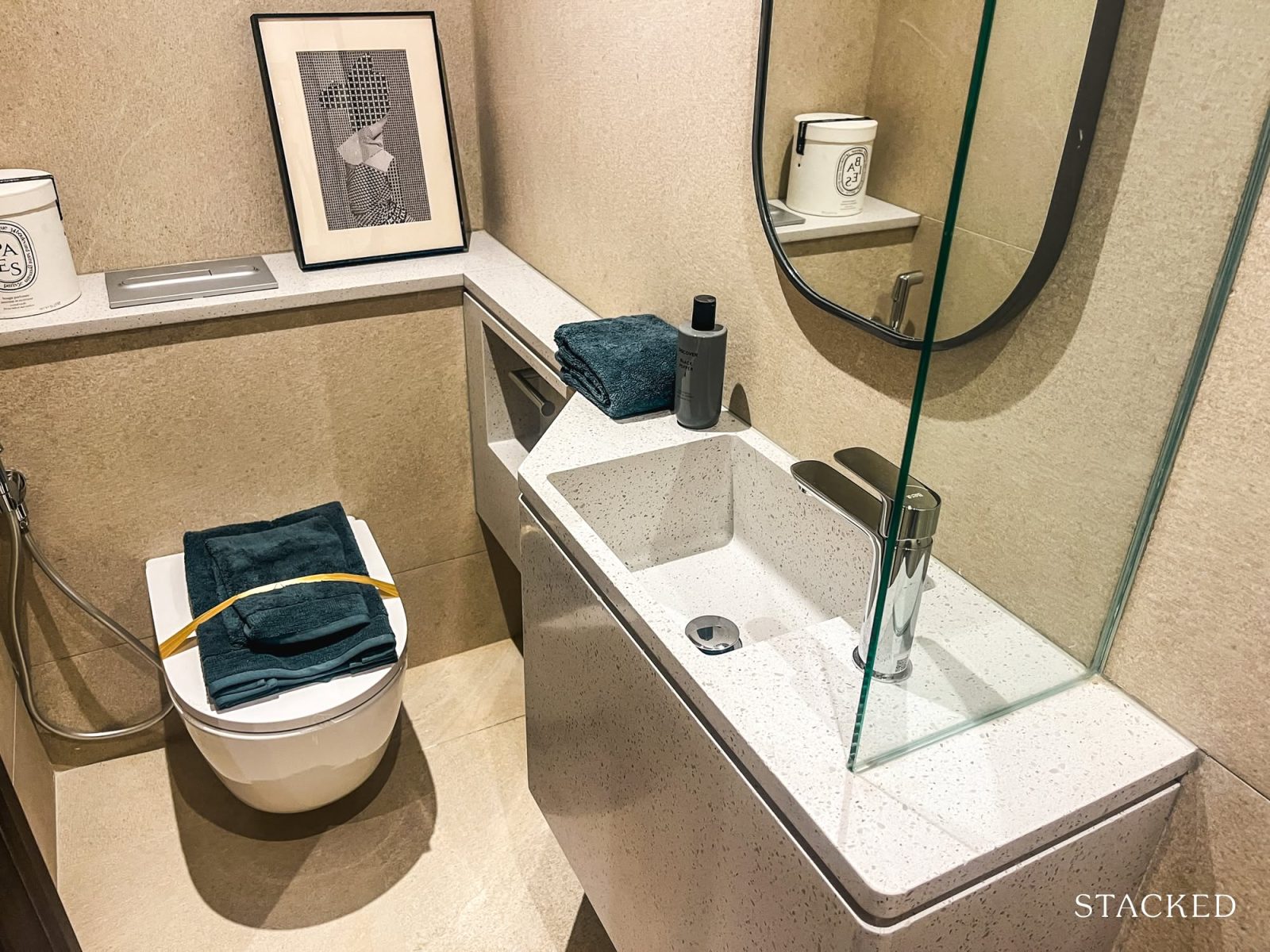
This bathroom is fully fitted, coming with a shower mixer set and wall-hung water closet by Roca, and a bidet spray set by Schmied. At 3 sqm, however, some people may find it too small for daily use as a common bathroom.
This bathroom lacks a window, relying instead on a mechanical exhaust fan to ensure proper ventilation.
From the living room, bedrooms are available on both sides in a dumbbell layout.
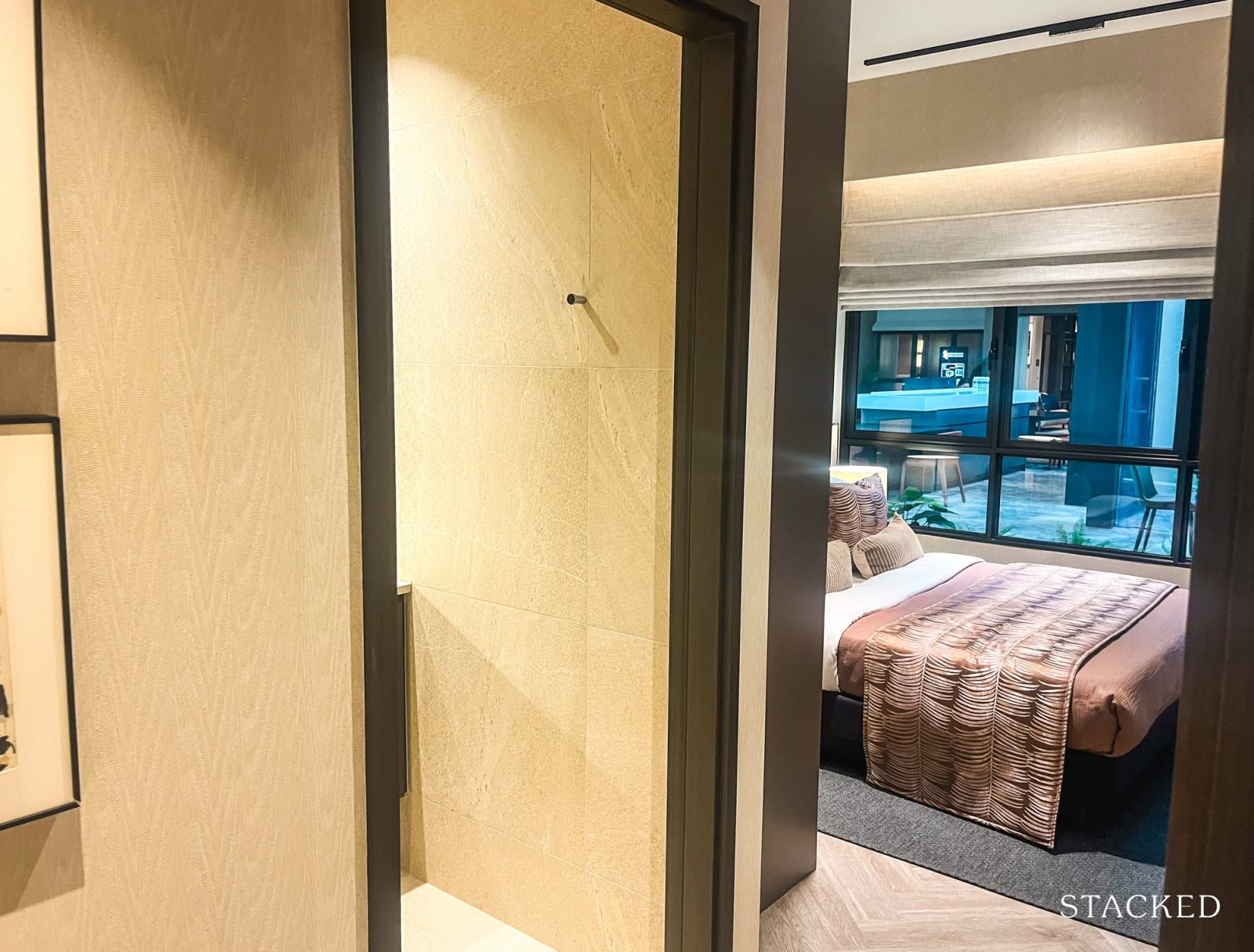
One side features the junior master bedroom, which comes in at 12 sqm – the same size as the master bedroom for 4-bedroom units.
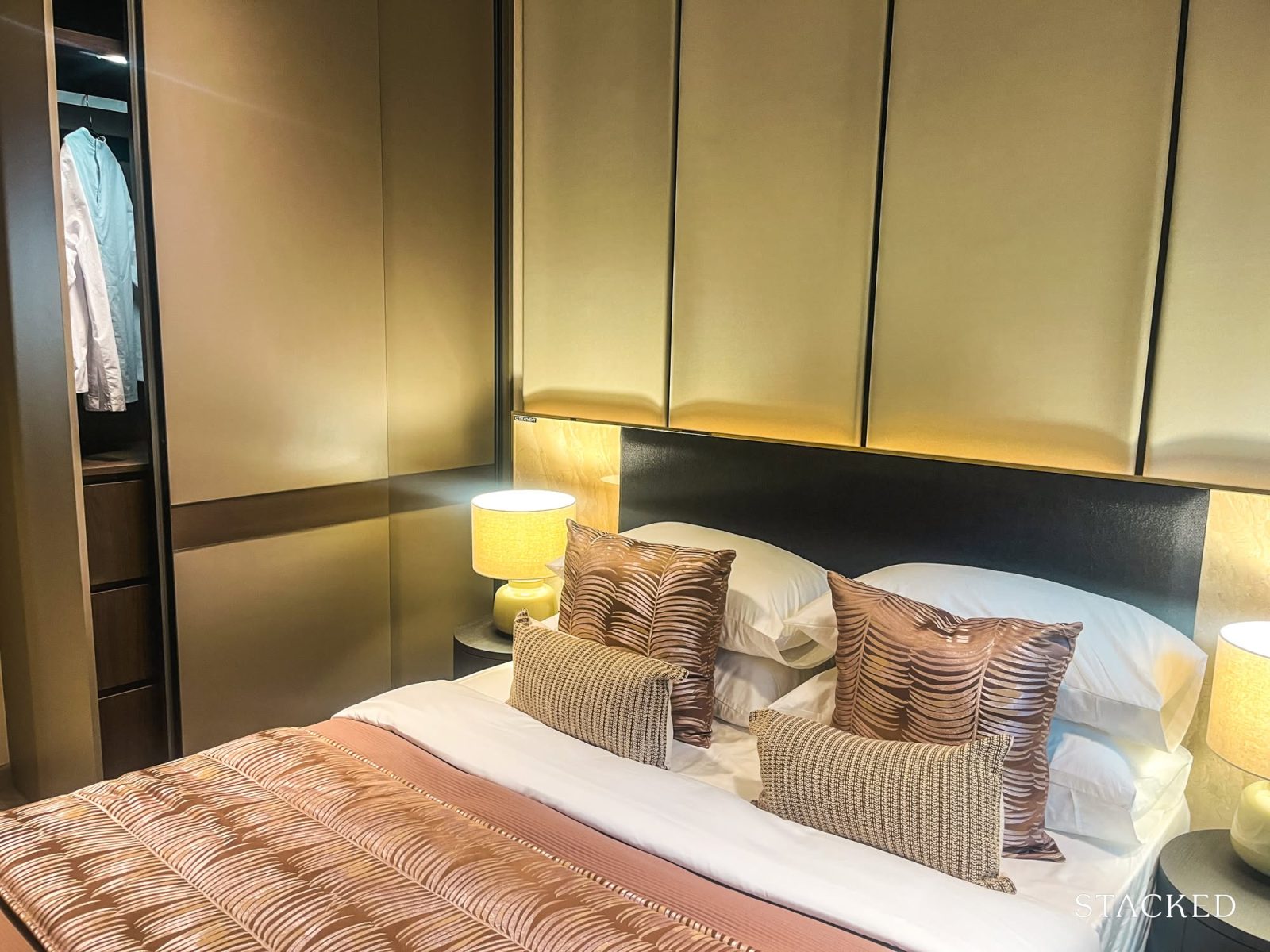
Unlike that master bedroom, however, this room doesn’t come with a walk-in closet.
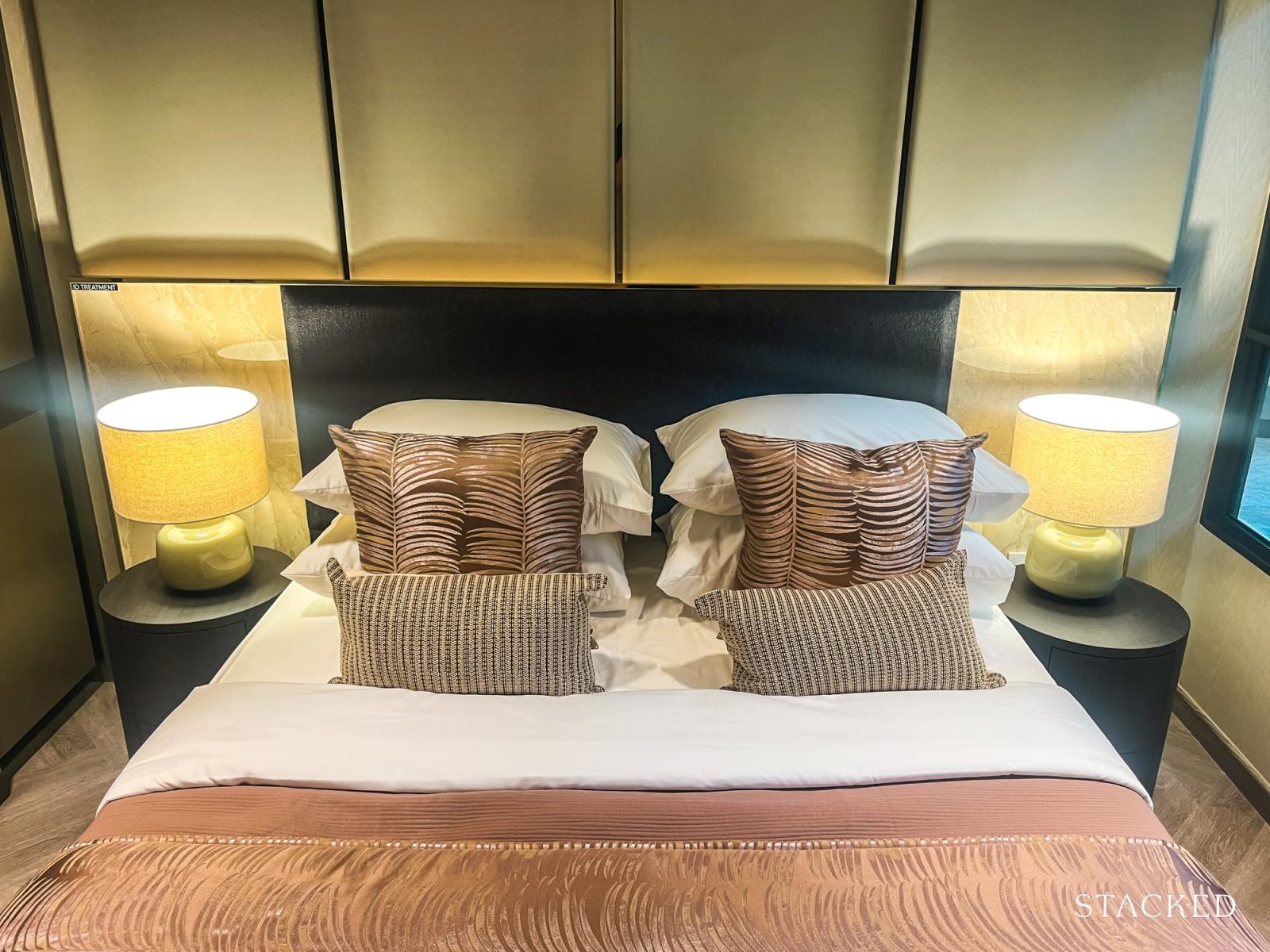
As per its namesake, the junior master bedroom comes with an en suite bathroom, sized at 4 sqm.
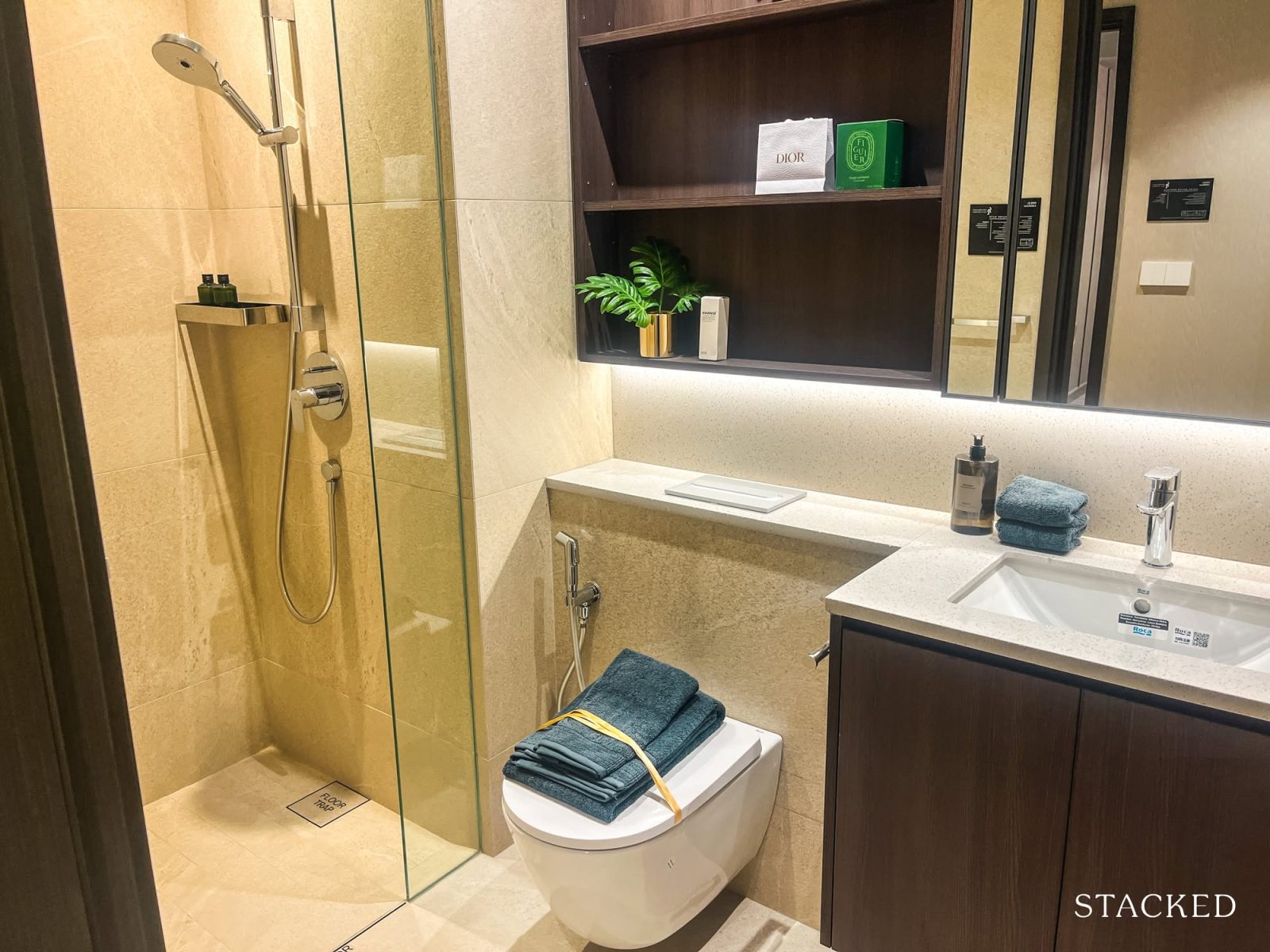
It’s fully fitted, including a shower mixer set, overhead shower, wall-hung water closet, wash basin, and basin mixer by Roca, and a hand bidet spray set by Schmied.
The junior master bathroom doesn’t come with a window; instead, a mechanical fan exhaust facilitates ventilation.
On the other side of the living room is the bedroom corridor.
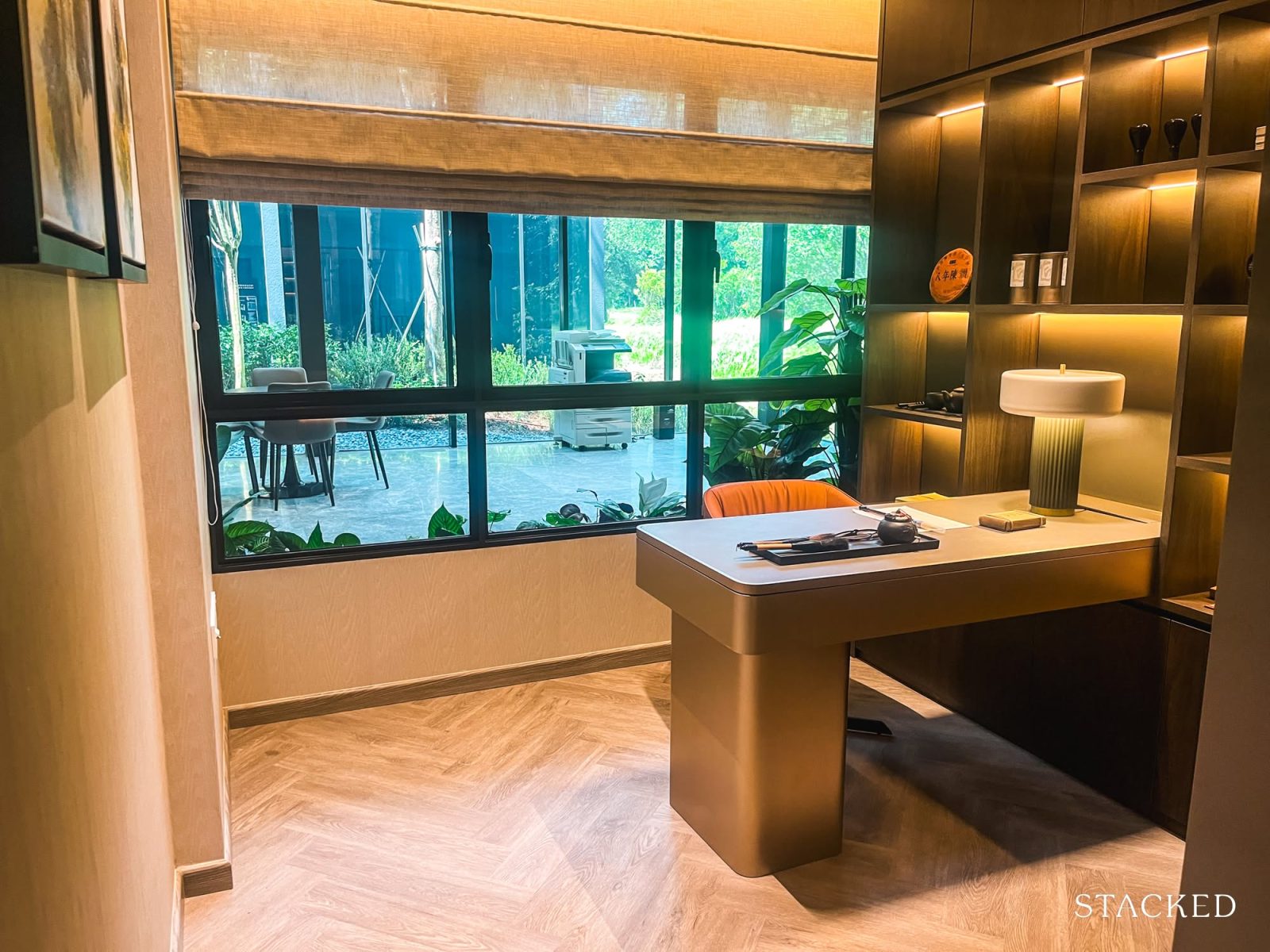
Similar to the common bedroom connected to the balcony, common bedrooms two and three are also 9 sqm, and come with similar built-in floor-to-ceiling wardrobes for storing clothes and personal items.
Besides facing opposite directions, one key difference between them is their unit sizes. Common bedroom two, which the ID fashioned into a study room, has windows that span from wall-to-wall. The window in common bedroom three, however, is considerably smaller, which doesn’t allow as much light or ventilation in. I personally find this not ideal, and believe buyers will factor this seriously into their decision of choosing this unit.
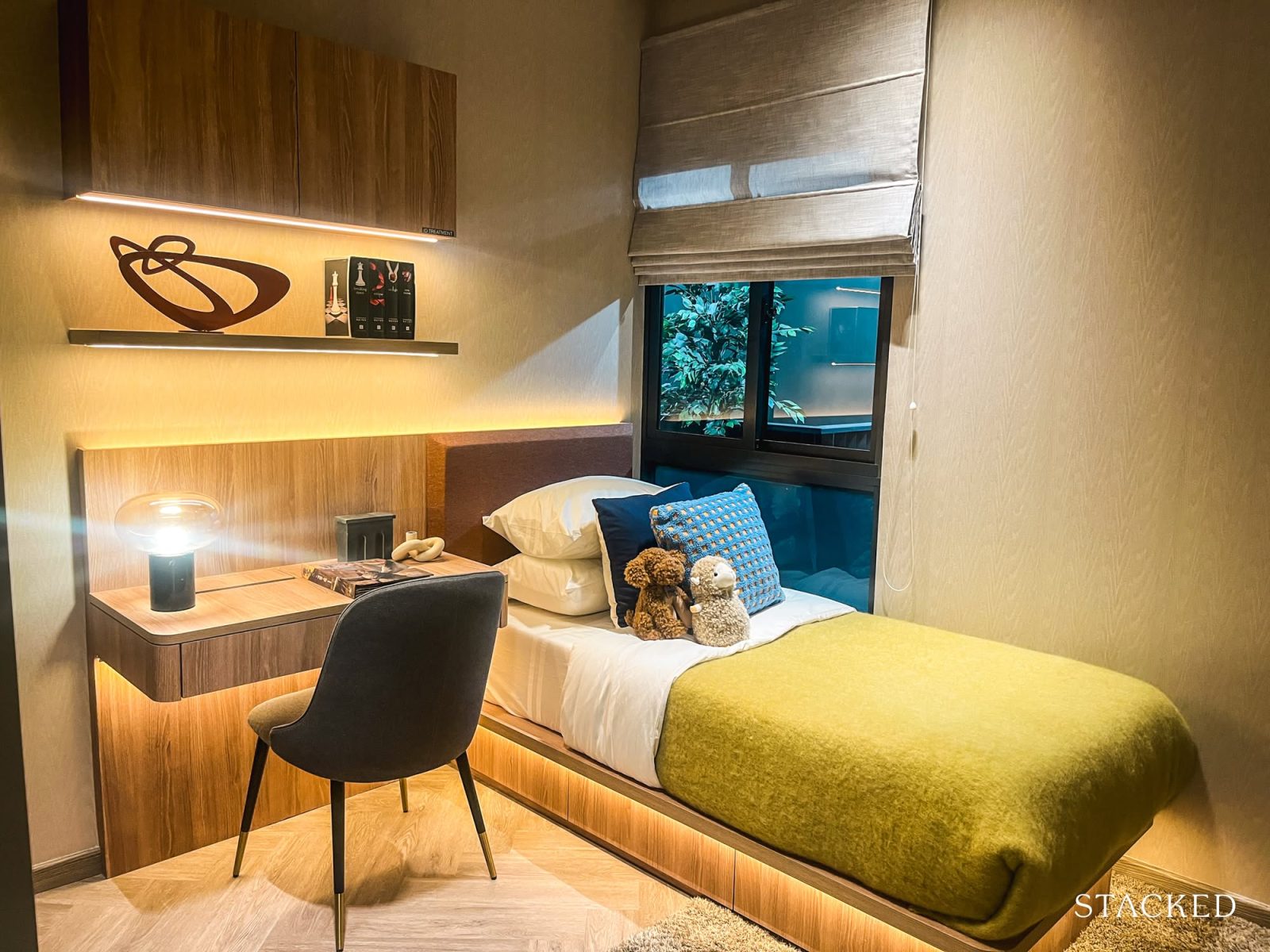
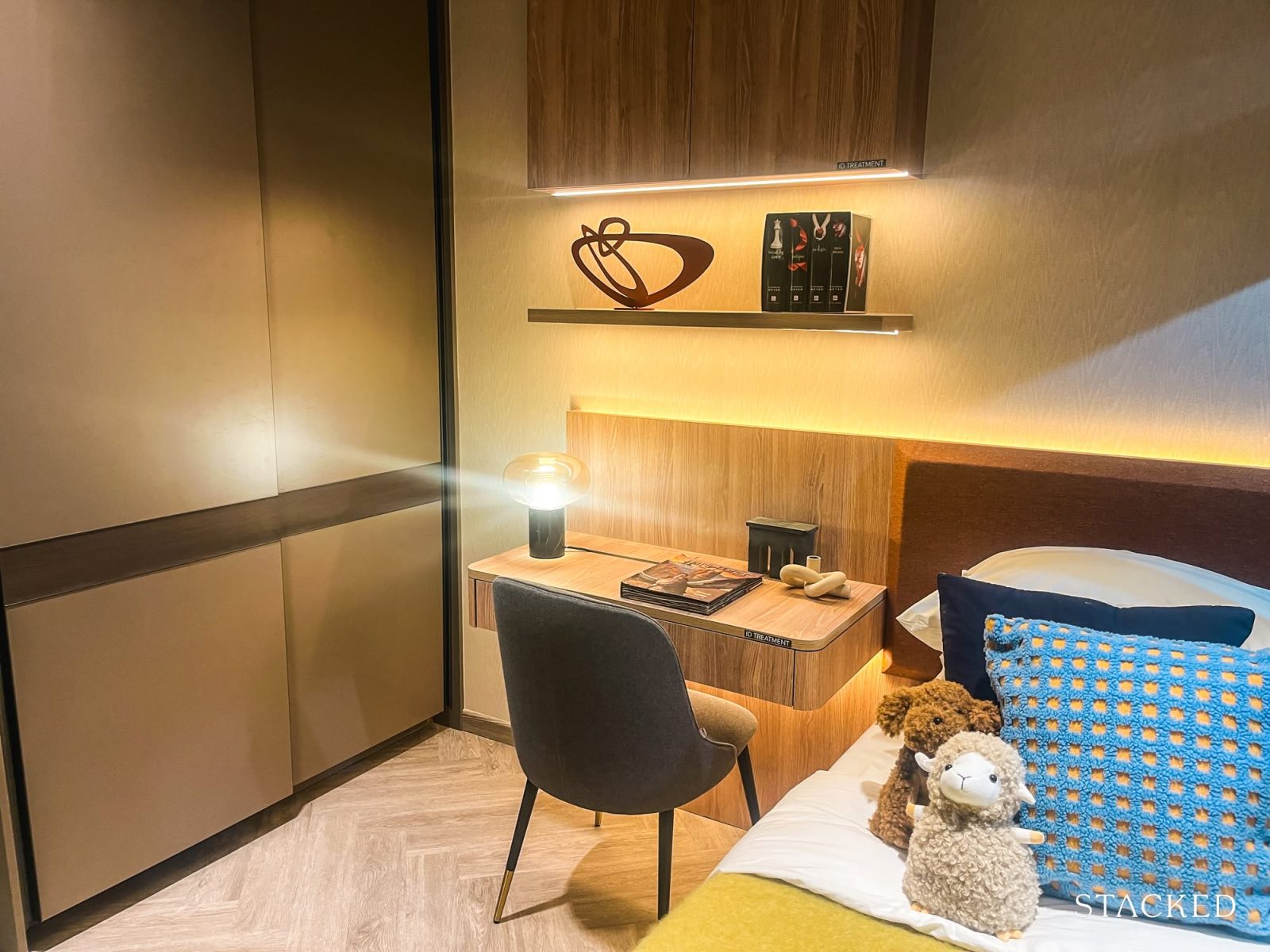
Families with young kids will have to decide among balcony access and proximity to the common bathroom, similar views and more privacy, and opposite views (facing the AC ledge, and connected to the common bathroom).
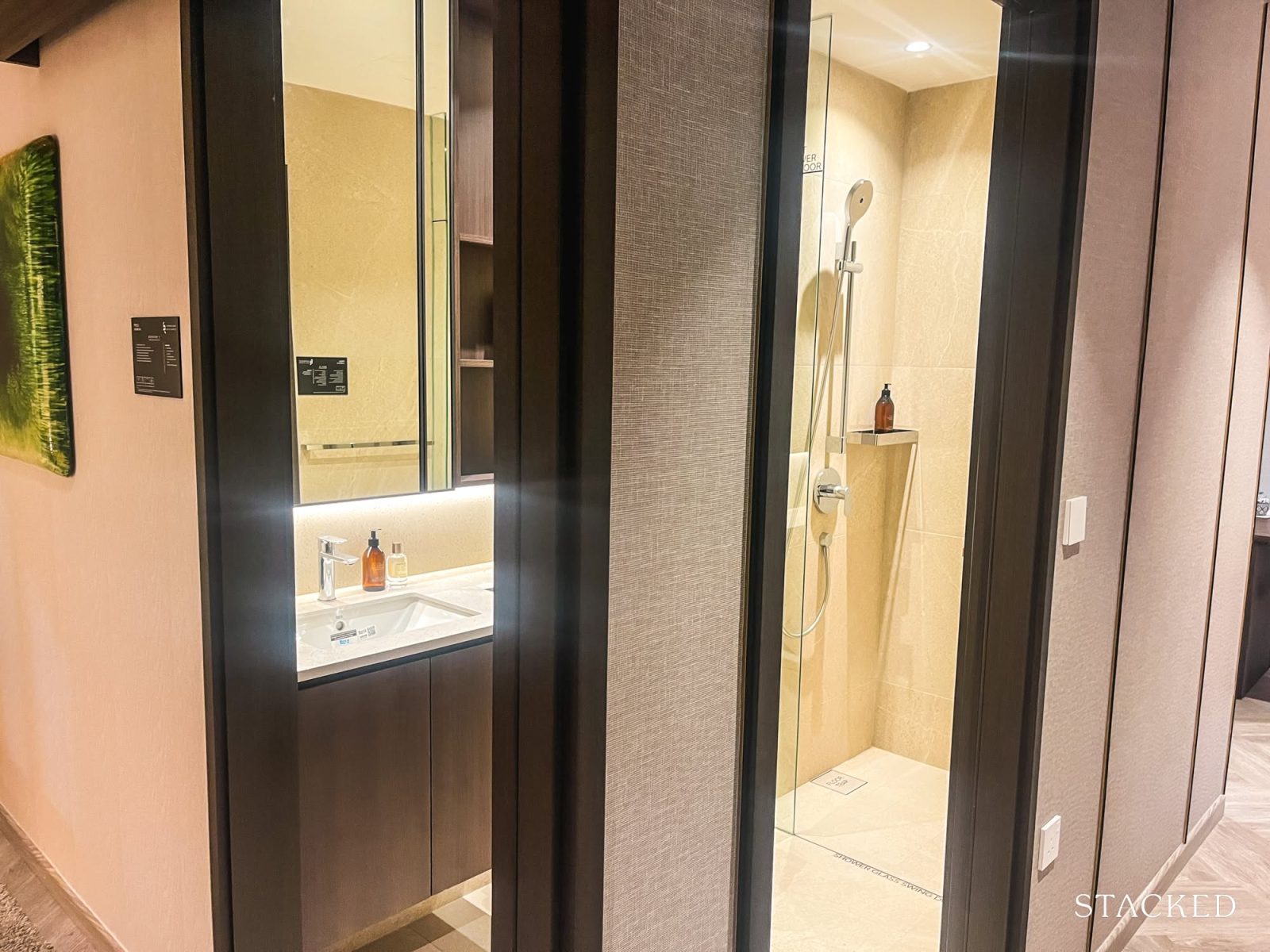
Finally, the master bedroom comes in at 13 sqm, it fits a king-sized bed and two nightstands on either side for storage, while still leaving room for easy movement.
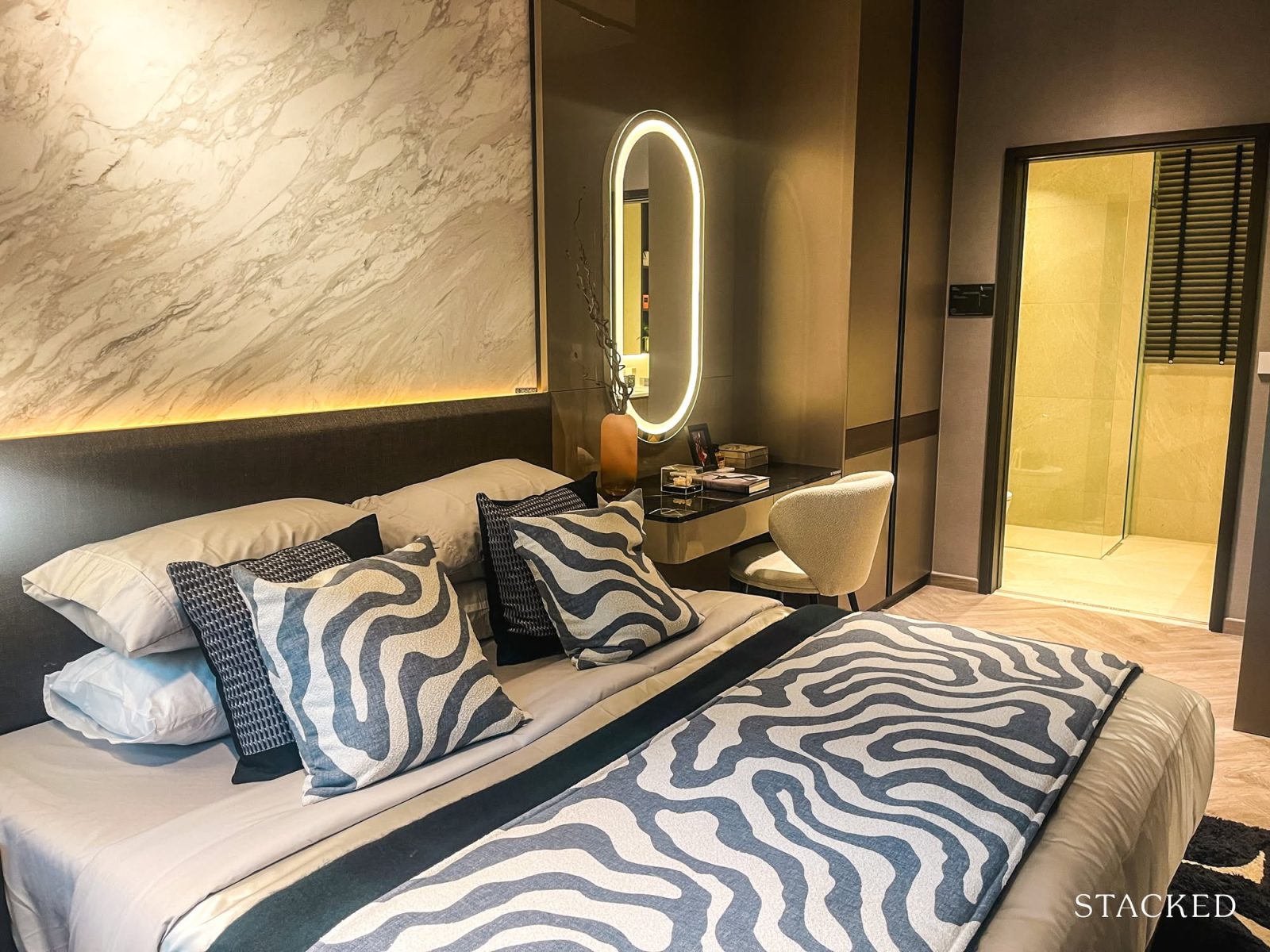
It also comes with a 3 sqm walk-in closet: two full-height wardrobes lining the walkway to the en suite bathroom.
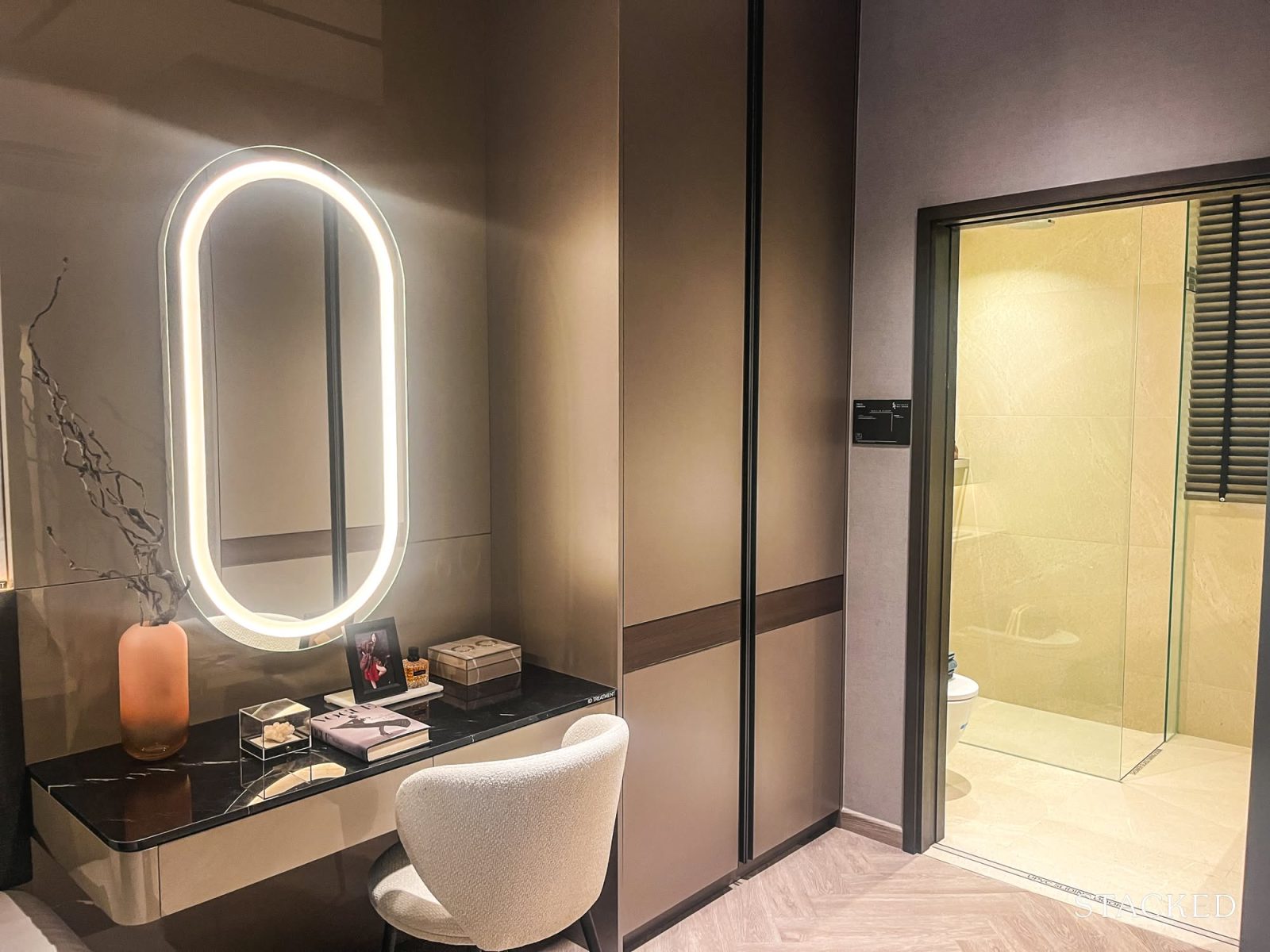
Unlike in newer condominiums, these units don’t come with built-in jewellery trays or swing-out mirrors. Still, there’s enough room along the corridor to add a vanity or extra storage to suit your needs.
The walk-in wardrobe isn’t one of those oversized, boutique-style setups you’d see in YouTube tours of Hollywood mansions or influencer homes – but it does the job. Dedicating a corner of the master bedroom to dressing up, storing accessories, or even just displaying your favourite pieces brings both function and flair. It’s the kind of space that sparks ideas and invites personalisation.
When it comes to size, the master bedroom in the 5-bedroom unit layout is 1 sqm bigger than that in the 4-bedroom unit layout. Surprisingly, its walk-in closet is also 1 sqm smaller than that in the 4-bedroom layout.
When walking the show flats, their size differences felt negligible. Ultimately, preference for either will depend on whether buyers have specific needs.
This leads to the master en suite bathroom, which is 5 sqm.
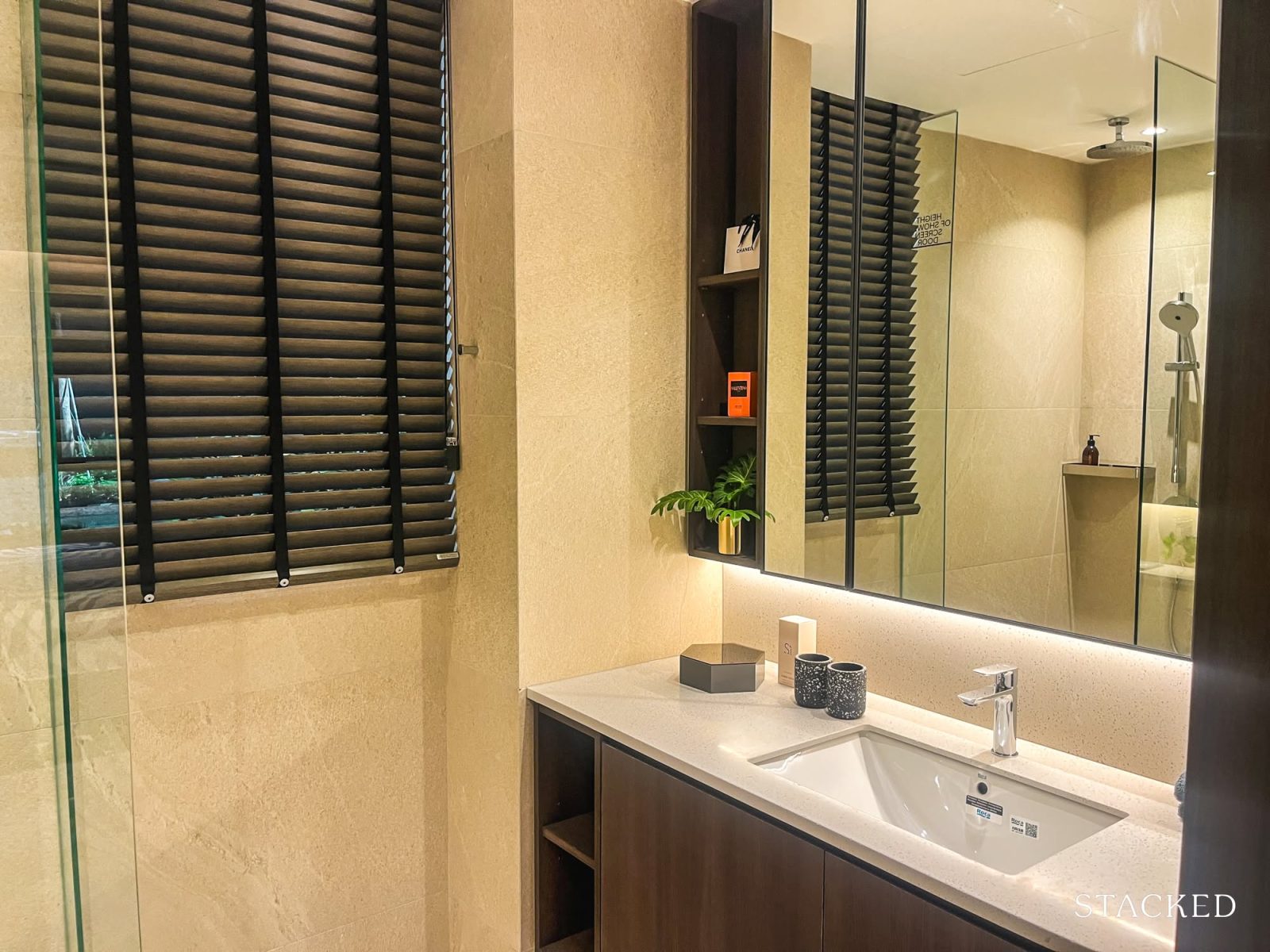
It’s fully fitted, including a shower mixer set, overhead shower, wall-hung water closet, wash basin, and basin mixer by Roca, and a hand bidet spray set by Schmied.
Compared to the 3-bedroom master en suite bathroom, which features the sink, water closet, and shower area in one row, I prefer this layout, which sections them apart and/or facing each other. This also makes the feeling of a couple using it at the same time more palatable.
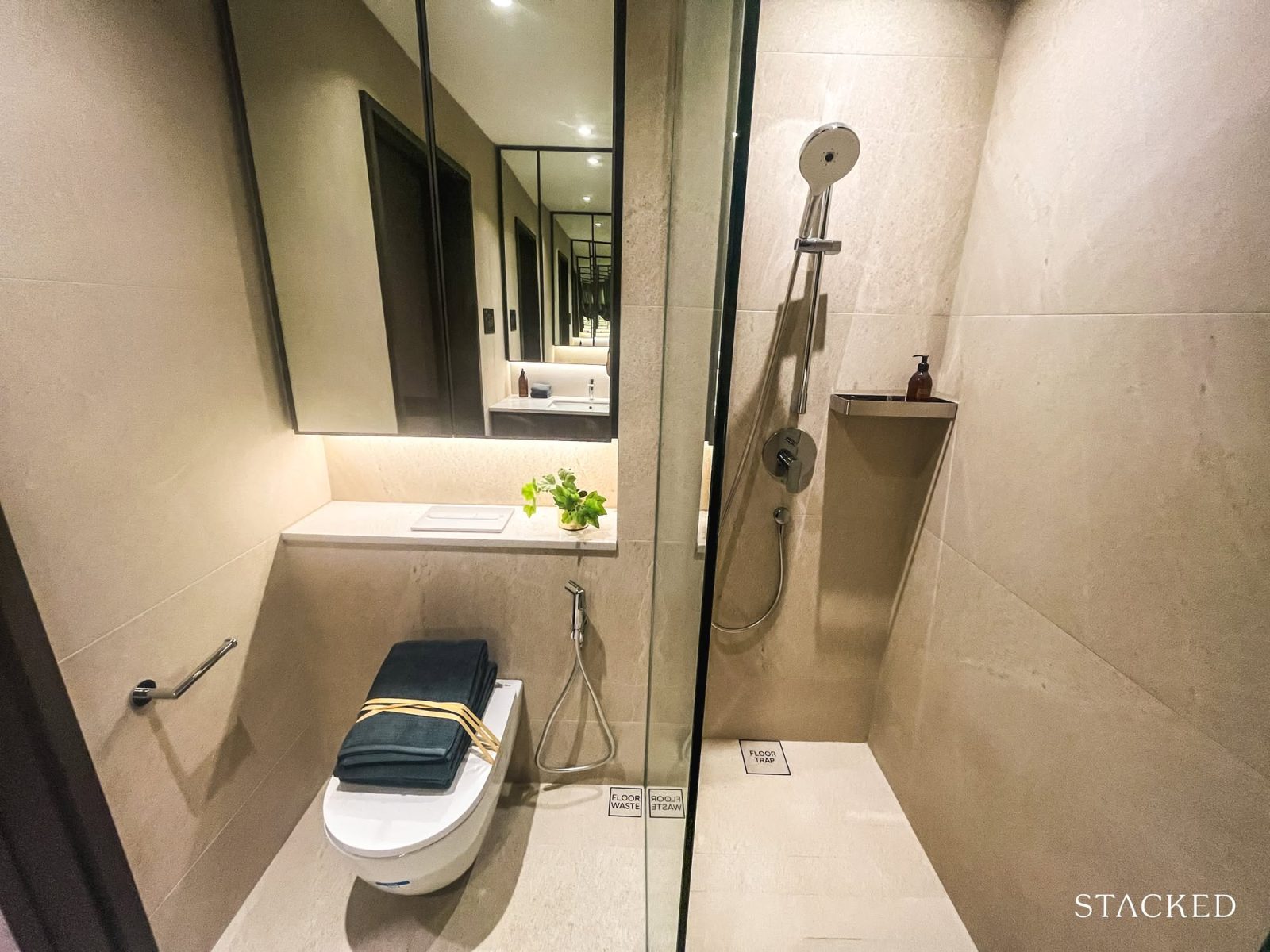
The master bathroom comes with a window in a wall next to the sink for ventilation.
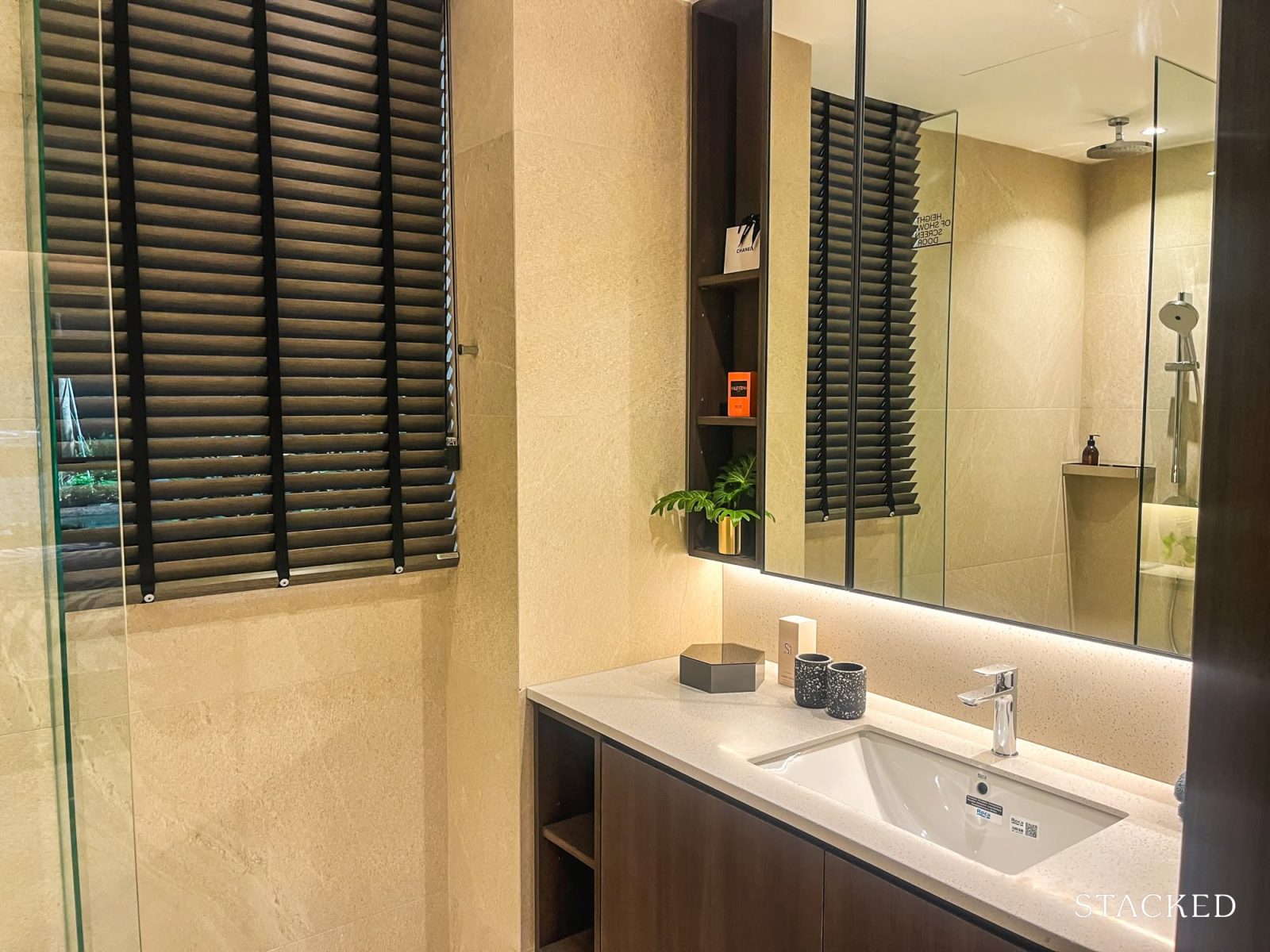
Directly facing the master bedroom window, the bathroom window also helps ventilate air in and out of the unit itself, which is always a plus point.
Springleaf Residence Location & Connectivity
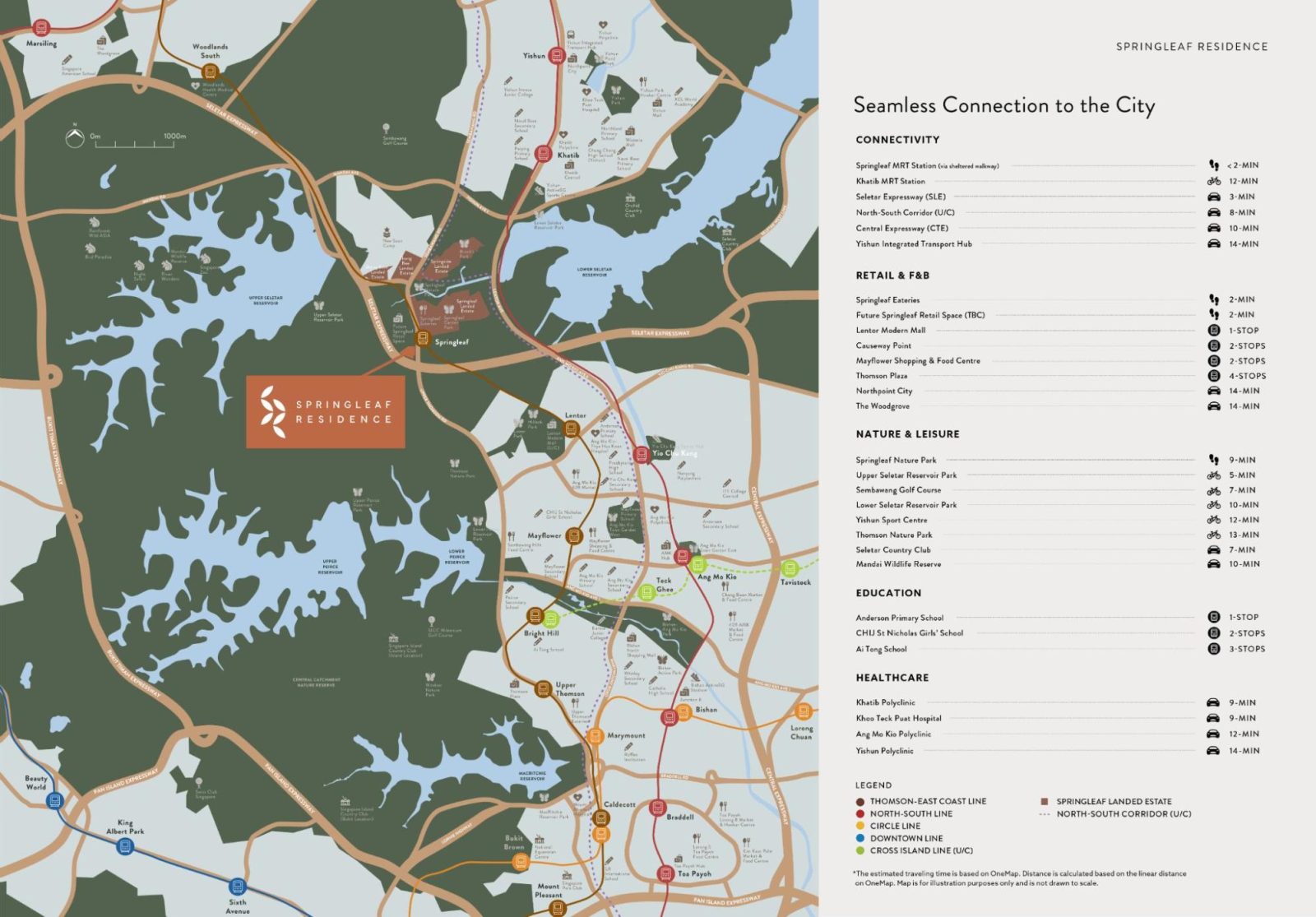
URA has zoned approximately 174 hectares of land for future residential development in Springleaf. While there are currently no primary schools near Springleaf Residence, it is expected that schools will be introduced gradually as the population in the estate grows. Alongside this, there will be the planned addition of childcare centres and community facilities to support the precinct’s ongoing transformation.
Recently, URA launched an approximately 2,000 sqm GLS mixed-use site next to Springleaf Residence, with at least 1,000 sqm dedicated to a supermarket. This site was originally earmarked for long-stay serviced apartments, resulting in zero bids from developers. The remaining commercial space will be used for shops, restaurants, outdoor refreshments, and an Early Childhood Development Centre (ECDC), supporting childcare needs for young families.
When built, Springleaf Residence owners will have easy access to these amenities too.
Connectivity and Transport
| Transport | Distance |
| Springleaf MRT | Less than two-minute sheltered walk from side gate |
| Public bus | 138, 167, 169, 860, 980 |
| Upper Thomson Road | Right beside condo |
| SLE | Two-minute drive from Upper Thomson Road |
Lifestyle and Amenities
| Amenities | Distance |
| Lentor Modern Mall | One MRT stop |
| Causeway Point | 2 MRT stops |
| Mayflower Shopping & Food Centre | Two MRT stops |
| Thomson Plaza | 4 MRT stops |
| Northpoint City | 14-minue drive |
| The Woodgrove | 14-minute drive |
Schools and Education
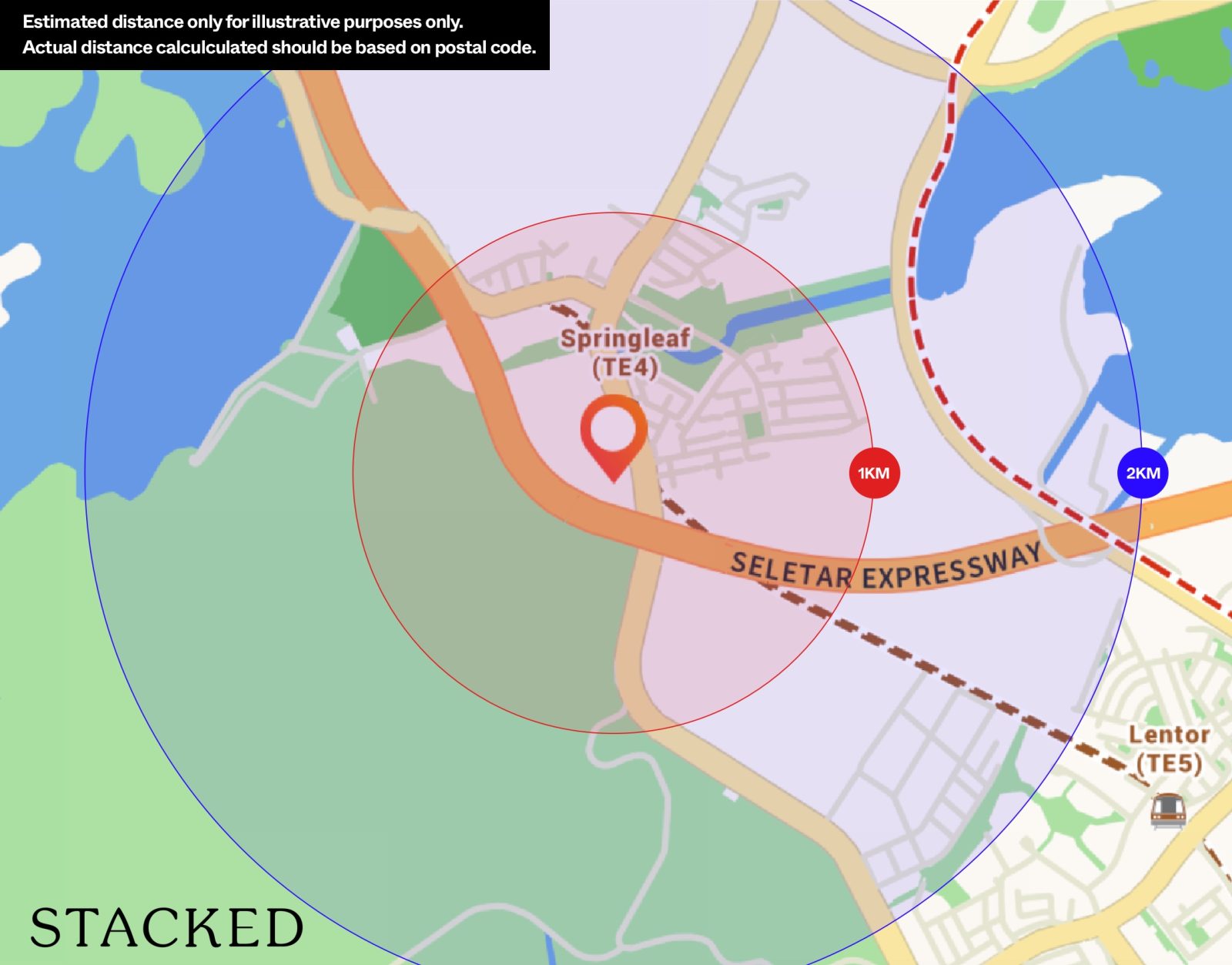
| School | Distance |
| Anderson Primary School | One MRT stop |
| CHIJ St. Nicholas Girls’ School | Two MRT stops |
| Ai Tong School | Three MRT stops |
Driving times to key destinations (peak hours)
| Location | Distance |
| Orchard Road | 30 to 35 minutes |
| Raffles Place (CBD) | 35 to 40 minutes |
| Jurong East (JEM) | 20 to 25 minutes |
| Changi Airport | 25 to 30 minutes |
| Sentosa | 35 to 40 minutes |
Springleaf Residence Design, Layout & Facilities
Site Plan
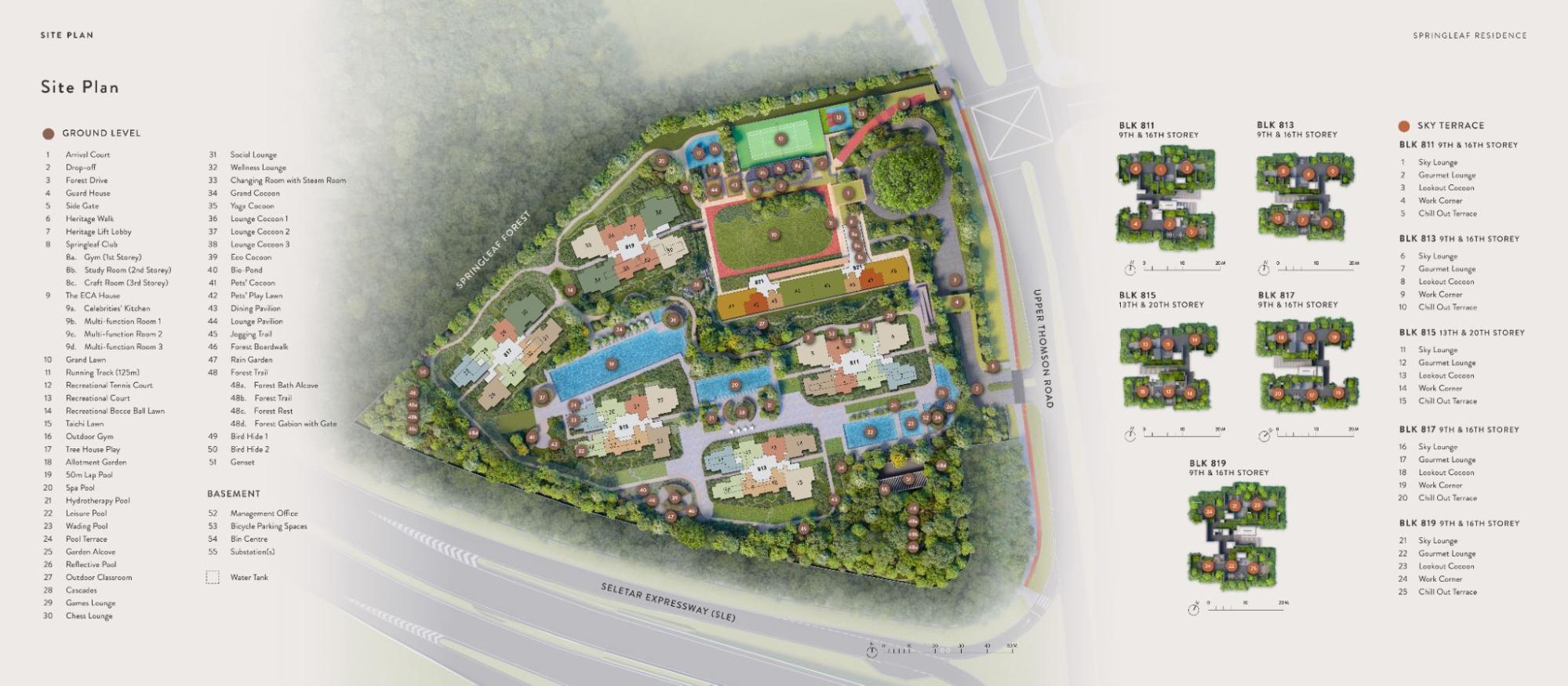
Afternoon Sun
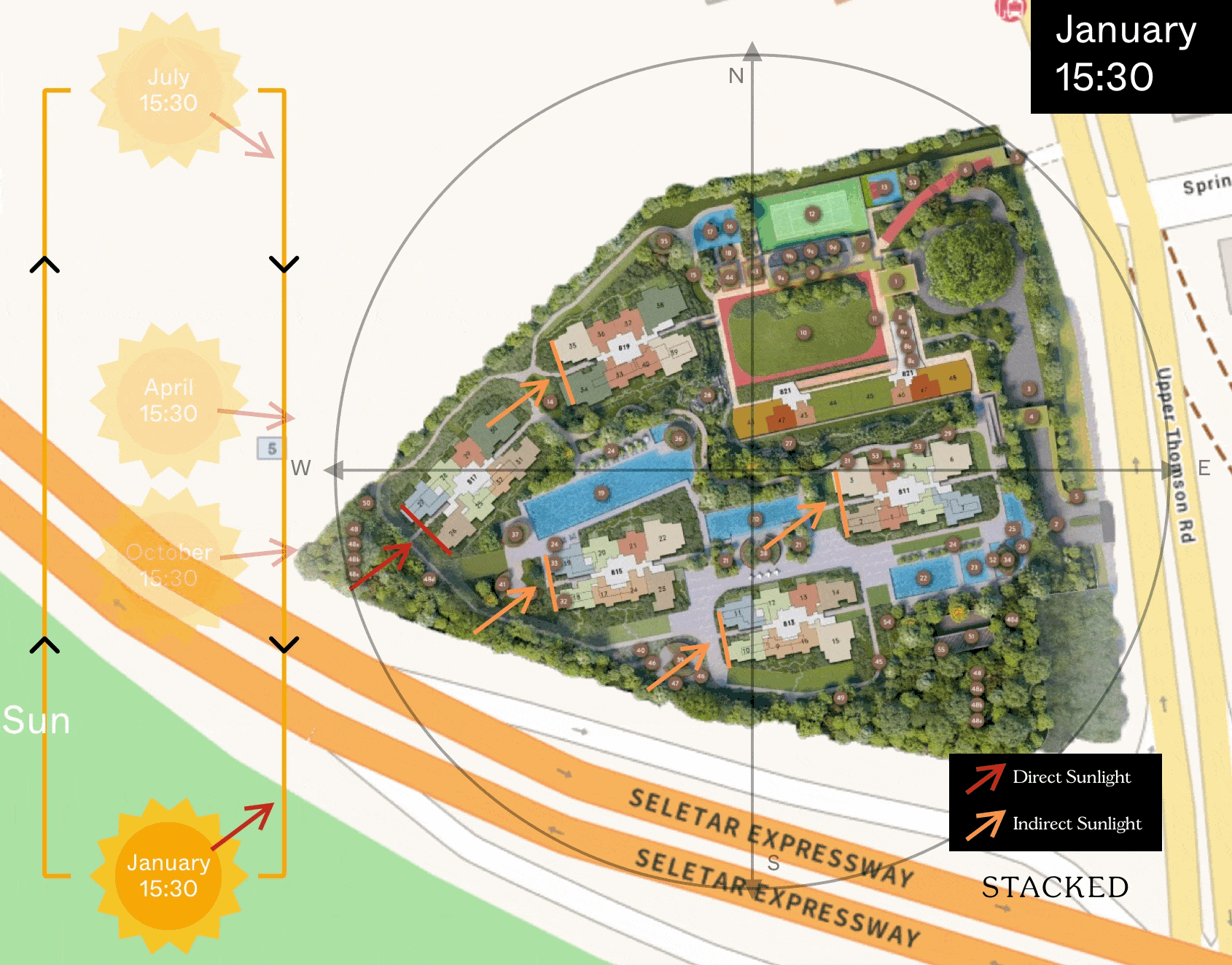
Best Stacks
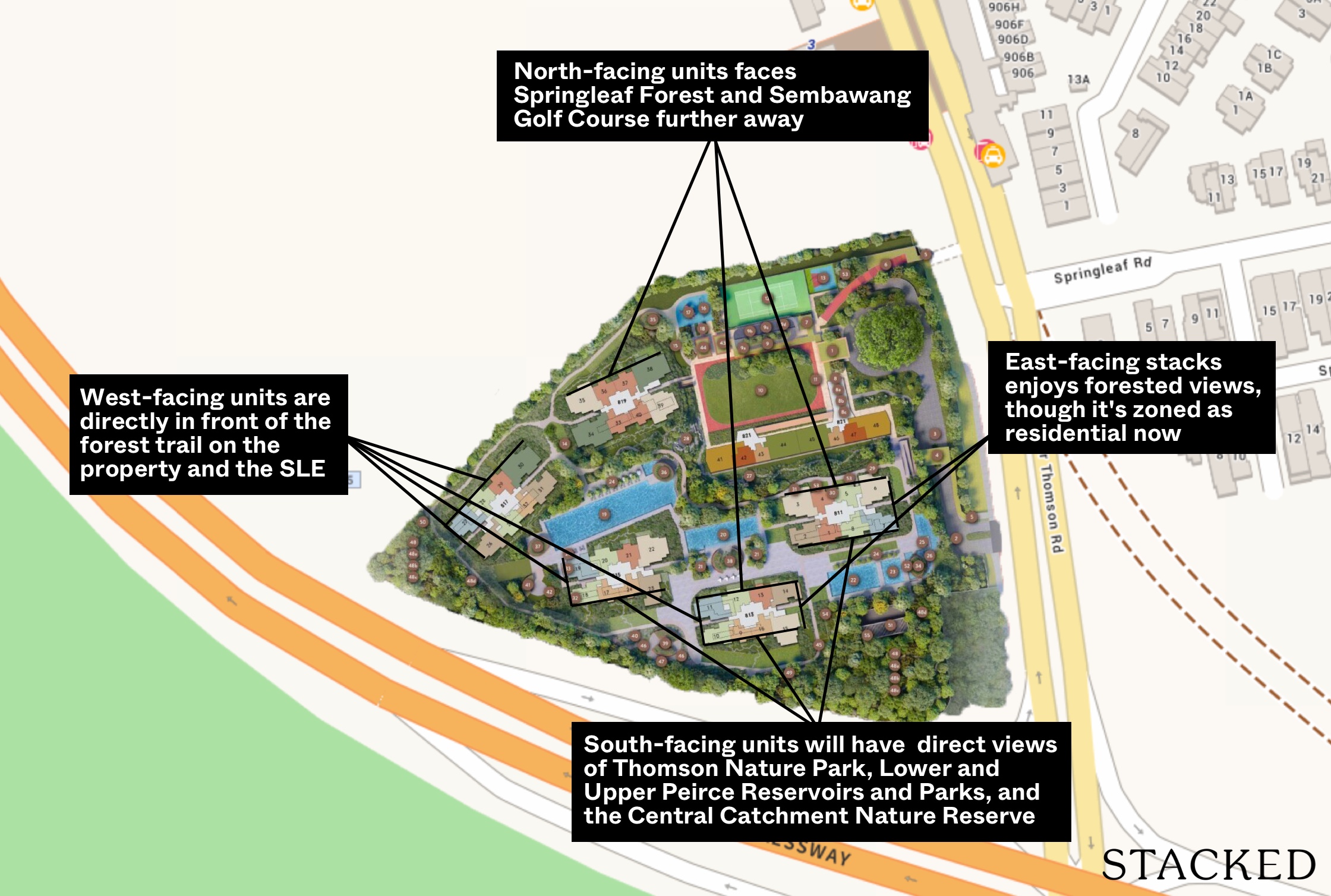
Springleaf Residence is designed to maximise unblocked green views (starting from level five). To achieve this, the residential towers aren’t arranged in uniform, parallel rows. Instead, they are carefully staggered and spaced apart – especially beneficial for inward-facing units that might otherwise face their neighbours.
In terms of external views, the development is bounded by Springleaf Forest, the SLE, and Upper Thomson Road. The wider Springleaf area is still predominantly a landed enclave, surrounded by low-rise shophouses, mature forests, and lush parks. Most nearby buildings are no taller than three storeys.
And while the URA has long-term plans to develop Springleaf into a mixed-use estate, it’s not at the cost of nature. On the contrary, large forest areas and green corridors will be preserved. The vision is not to turn Springleaf into an urban jungle, but to retain its natural charm even as amenities grow around it.
All in all, residents here can be confident that their green views on day one won’t be eroded over time.
The premier stacks here are the south-facing ones, as they comprise the most expansive green views: from the nearby Thomson Nature Park, down to Lower and Upper Peirce Reservoirs and Parks, and the 2,000ha Central Catchment Nature Reserve. It also faces Singapore Island Country Club (Island location), whose lease has been extended to 2040, and the further SICC (Bukit Location), whose lease is ending in 2030 and will be returned to the government. The future use of the Bukit Course land is yet to be announced.
The next best stack is the northwest-facing one, directly in front of the forest trail on the property, followed by the SLE. Buyers concerned with road traffic noise pollution may be reassured that the forest trail on the property helps to extend the distance between the condo and the SLE, and acts as a natural sound barrier of sorts to minimise road traffic from disturbing residents.
Beyond the SLE, the northwest stack also faces Upper Seletar Reservoir and Park.
And while I’ve assured that URA’s vision for Springleaf isn’t to turn it into an urban jungle, based on URA zoning, northwest views may potentially face residential buildings in the future.
The remaining stacks face either east or north. The east-facing ones look out toward Upper Thomson Road and currently enjoy the most greenery. While they don’t get the harsh afternoon sun and don’t face the expressway directly, the area across the road is zoned for future residential use. According to the URA Master Plan, it’s still under detailed planning, so these green views may eventually be replaced by new housing developments.
For the latter, while it faces Springleaf Forest and Sembawang Golf Course further away, it also faces the upcoming Springleaf mixed-use residential development and a current landed enclave.
In other condos, having a view of mixed-use developments or landed properties wouldn’t be a drawback at all. But because this is Springleaf – known for its abundant greenery – it feels like a trade-off against the typically green views that buyers expect here.
Springleaf Residence Prices (2025)
Indicative pricing by unit types
Here are the indicative starting prices:
- 1-bedroom units start from $878,000 ($2,263 PSF)
- 2-bedroom units start from $1,078,000 ($2,046 PSF)
- 3-bedroom units start from $1,618,000 ($2,058 PSF)
- 4-bedroom units start from $2,448,000 ($1,995 PSF)
- 5-bedroom units start from $3,018,000 ($2,077 PSF)
As Springleaf Residence is the first major condo to launch in Springleaf, GuocoLand has the luxury (and pressure) of setting the benchmark for how well non-landed private homes can expect to perform in this area.
For comparison, let’s look at how Lentor condos have performed in the resale market. Notably, Lentor Modern was the earliest to launch in 2022, mirroring Springleaf Residence’s proposition of being the first major new condo launch in Lentor.
Transacted prices since July 2024 till now
| 1-bedroom | 2-bedroom | 3-bedroom | 4-bedroom | 5-bedroom | |
| Hillock Green | $1,306,000 | $1,714,723 | $2,237,353 | $2,790,054 | |
| Lentor Central Residences | $1,087,863 | $1,676,229 | $2,177,774 | $2,786,519 | |
| Lentor Hills Residences | $1,382,750 | $1,681,000 | $2,389,808 | $2,898,565 | |
| Lentor Mansion | $2,277,700 | $2,731,145 | $3,317,700 | ||
| Lentor Modern | $1,301,460 | $2,499,400 | |||
| Lentoria | $1,300,571 | $1,629,991 | $2,212,100 | $2,802,550 |
While it remains to be seen how much prices could stage upwards (depending on demand), Springleaf Residence starts at a competitive sub-$2,000 PSF, a baseline observed since 2022 for all major new condo launches islandwide, regardless of region.
For the full pricing review, you can take a look at our Stacked Pro piece here.
Springleaf Residence vs Lentor/Thomson Condos
Developer notes
GuocoLand is one of Singapore’s best-known property developers. Recently, they have been credited with supporting the residential development of Lentor through four successful launches: Lentor Modern, Lentor Hills Residences, Lentor Mansion, and Lentor Central Residences.
Architect notes
ADDP Architects LLP is one of Singapore’s most established architectural firms. Their notable projects include The Interlace, known internationally for its bold stacked-block design, Sky Habitat, High Park Residences, and Piermont Grand. They are recognised for balancing high density with human-scale environments by integrating greenery and open spaces.
Unit mix
| Unit type | Estimated size | Number of units | Unit breakdown |
| Residential towers | |||
| 2-bedroom | 527 to 646 sq ft | 332 | 35.3.% |
| 3-bedroom | 786 to 1,076 sq ft | 368 | 39.1% |
| 4-bedroom | 1,227 sq ft | 138 | 14.6% |
| 5-bedroom | 1,435 to 1,475 sq ft | 71 | 7.5% |
| Conserved building | |||
| 1-bedroom | 388 sq ft | 8 | 0.9% |
| 2-bedroom | 592 sq ft | 8 | 0.9% |
| 3-bedroom | 1,119 to 1,259 sq ft | 16 | 1.7% |
| 941 | 100% | ||
Springleaf Residence Appreciation Analysis
From a capital appreciation POV, one of the biggest draws of buying Springleaf Residence at launch is a rare first-mover advantage.
10 years ago, launching a megadevelopment in Springleaf would’ve seemed ridiculous. Without Springleaf MRT, most non-residents only visited this neighbourhood to access niche nature trails like Thomson Nature Park – which didn’t have an official name yet – if at all.
Today, Springleaf is most known for its MRT station. But that’s just the beginning of URA’s long-term plans for this area.
About 33ha of forested land in the area will be developed into a mixed-use neighbourhood with around 2,000 new homes – thoughtfully balancing human activity with the conservation of nature and biodiversity.
Note: despite long-term plans, Springleaf’s GLS progress has been noticeably slower than in Lentor, for example. The initial Parcel A launch came with a requirement to build 100 long-stay serviced apartments. No bids were submitted, and its tender closed.
URA subsequently re-launched the Parcel A site under the confirmed list of the H1 2025 GLS programme, replacing the long-stay serviced apartment component with a mixed-use development, comprising commercial components. This tender will close in October 2025.
Considering these factors, Springleaf Residence’s capital appreciation is likely to move in tandem with the development of Springleaf neighbourhood itself: consistent, but gradual. Unlike regional centres and business hubs, URA is set on retaining its natural charm while introducing residences.
Buyers and investors who value a quieter, greener lifestyle – away from the hustle of Orchard or Marina Bay, yet still well-connected by MRT – are likely to be drawn to property ownership here.
What we like
- First-mover advantage, since it’s the first major condo launch in Springleaf
- Less than two-minute sheltered walk to Springleaf MRT
- Proximity to the upcoming RTS Link station
- Long-term URA plans to develop the neighbourhood
- First ecology and biodiversity-sensitive project encouraging sustainability
What we don’t like
- –Relatively lacking in immediate amenities
- –Only one major public transport link
- –No nearby primary schools
Verdict: Is Springleaf Residence a Good Buy?
Stepping out of Springleaf MRT, what immediately struck me was how green the surroundings were. On one side of Exit 1, a quiet row of shophouses leads into a landed enclave; on the other, the show flat sits just beyond Upper Thomson Road, with Springleaf Park tucked behind. It’s a far cry from the bustle of more developed TEL nodes like Upper Thomson or Woodlands.
That contrast also highlights Springleaf’s current trade-offs. Daily convenience is limited, there’s no mall, supermarket, or major amenity cluster within comfortable walking distance. In that sense, Springleaf still feels like a neighbourhood built for drivers.
And while Springleaf Residence seems targeted at families, some unit configurations may not fully align with that intent. The 3- and 4-bedroom units in the main residential blocks, for instance, do not come with a dedicated yard space, something many larger households still value for laundry or utility needs. That said, 3- and 4-bedroom units in Lentor Mansion don’t come with yard spaces, and demand for those units remain high.
Parents of young children may also find the location less ideal, as there are no primary schools within the immediate 1km radius, a factor that can weigh heavily during the home search process (although this could change in the future given the development plans for the area).
Yet for many buyers, these limitations doesn’t seem to have been a deterrent. Springleaf Residence is already drawing attention for its rare combination of direct MRT access, mega-development scale (941 units), and launch pricing from $878,000, below the $2,000 PSF threshold that’s become increasingly elusive in 2025. These factors have naturally created a surge in interest, particularly among first-time buyers and long-term owner-occupiers.
Some have even suggested that Springleaf’s anticipated launch played a role in the 40% take-up at Canberra Crescent Residences, with buyers holding back in hopes of landing a unit here instead. Whether that holds true will depend on how prices are eventually staged. If they come in higher than expected, we could see buyers circling back to Canberra for better perceived value.
Beyond price and hype, Springleaf Residence may appeal to a more specific demographic: second-generation residents of the surrounding landed enclave, or north-side dwellers looking to stay near family while upgrading to condo living. In that sense, demand here may be more naturally rooted than purely speculative.
With the TEL already in place, URA’s long-term plans for the estate, and GuocoLand’s proven track record from Lentor, owner-occupiers willing to hold beyond the four-year SSD period may find Springleaf Residence to be a rare first-mover opportunity, one that doesn’t come around often on an MRT line.
What this means for you
You might like Springleaf Residence if you:
-
Are familiar with the north and want to stay near family
Buyers sentimental about the estates they grew up in or want to be close to their older parents may find Springleaf new enough to start a new life in and familiar enough to adjust to. Springleaf Residence is also near the SLE, which makes short drives to estates in the north accessible and quick.
Enjoy a quieter neighbourhood with tons of green viewsUnlike other estates that tend to be developed into urban jungles, Springleaf is set to retain a majority of its natural forests and parks while introducing residences and commercial buildings. This is perfect for buyers who see their home as a retreat from work and the general hubbub in the rest of Singapore.
You may not like Springleaf Residence if you:
-
Don’t drive and frequently use public transport
Springleaf MRT, located at the tip of the TEL, is the only major public transport link in the entire neighbourhood. For those who don’t mind staying home often, the distance may be manageable. But buyers with offices farther away or who regularly need nearby conveniences may find the long travel times frustrating. This is made worse by Springleaf’s current lack of food establishments and lifestyle amenities.
Have immediate needs for primary schoolsGiven it isn’t currently near any primary schools (which could change in the future), Springleaf Residence may not be ideal for parents who are planning or have an immediate need for proximity to primary schools for younger kids.
End of Review
At Stacked, we like to look beyond the headlines and surface-level numbers, and focus on how things play out in the real world.
If you’d like to discuss how this applies to your own circumstances, you can reach out for a one-to-one consultation here.
And if you simply have a question or want to share a thought, feel free to write to us at stories@stackedhomes.com — we read every message.
Our Verdict
80%
Overall Rating
Join our Telegram group for instant notifications
Join Now









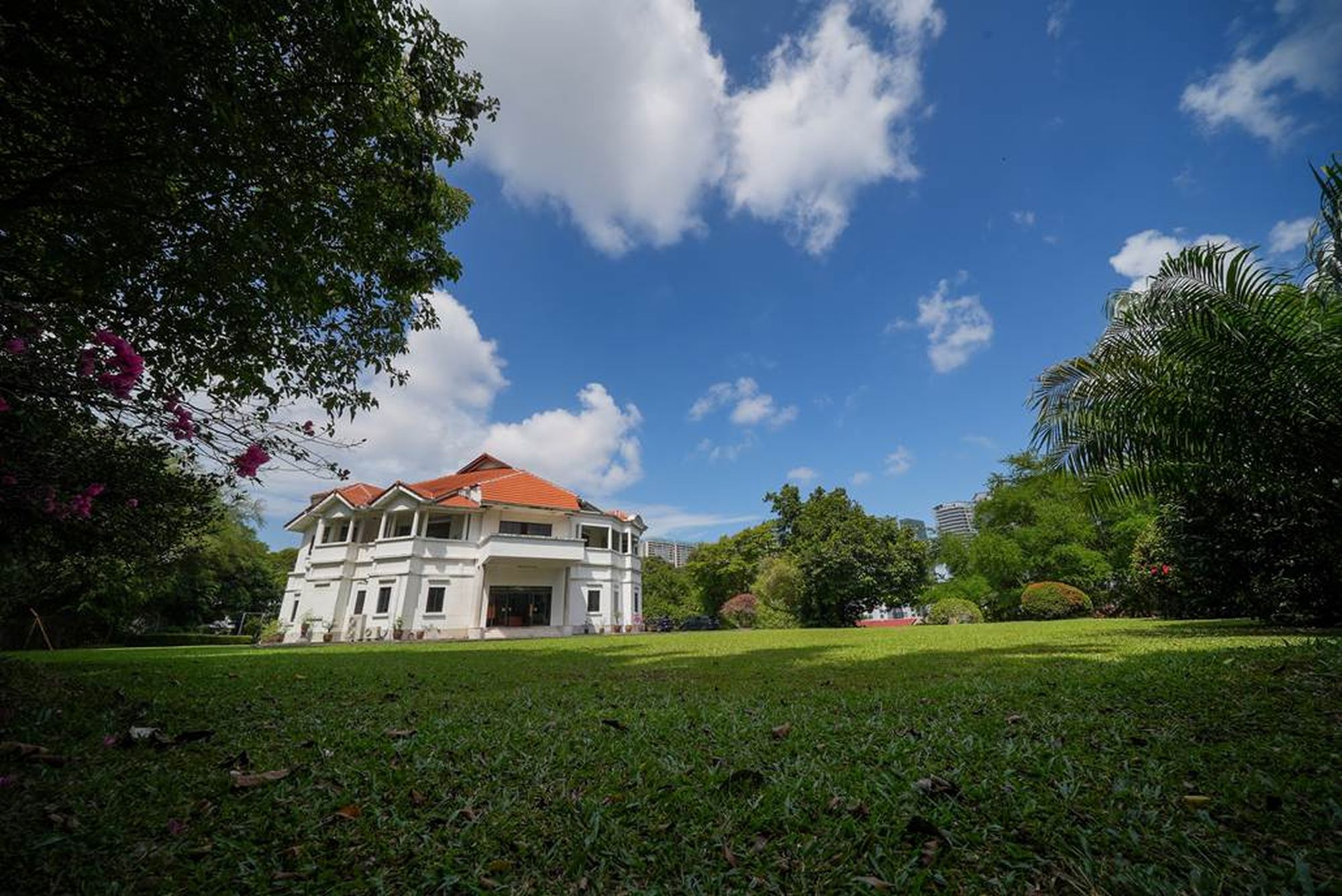


































0 Comments