All reviews on Stacked are editorially independent. Developers can advertise with us, but
cannot
pay
for,
edit, or preview our reviews.
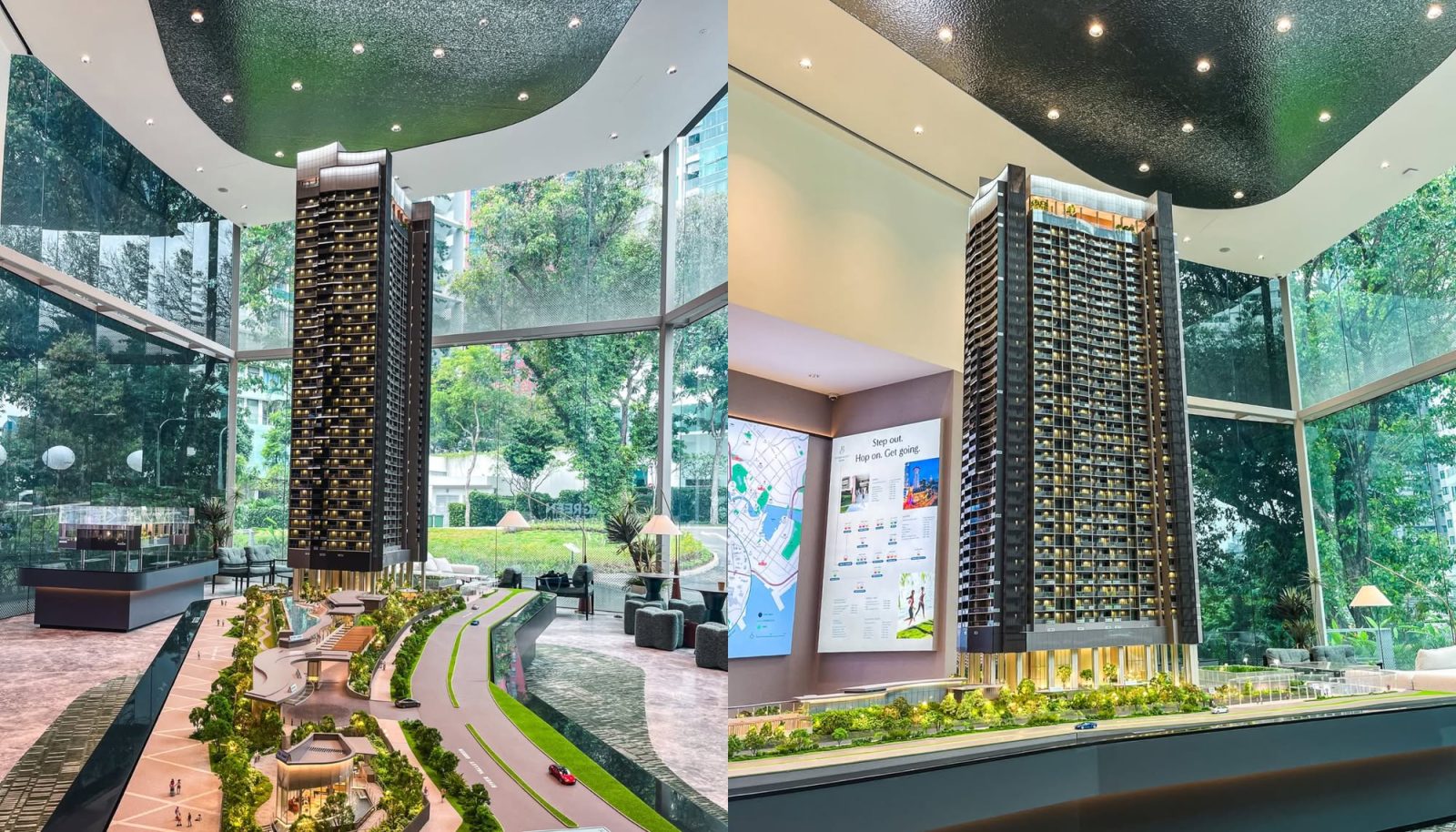
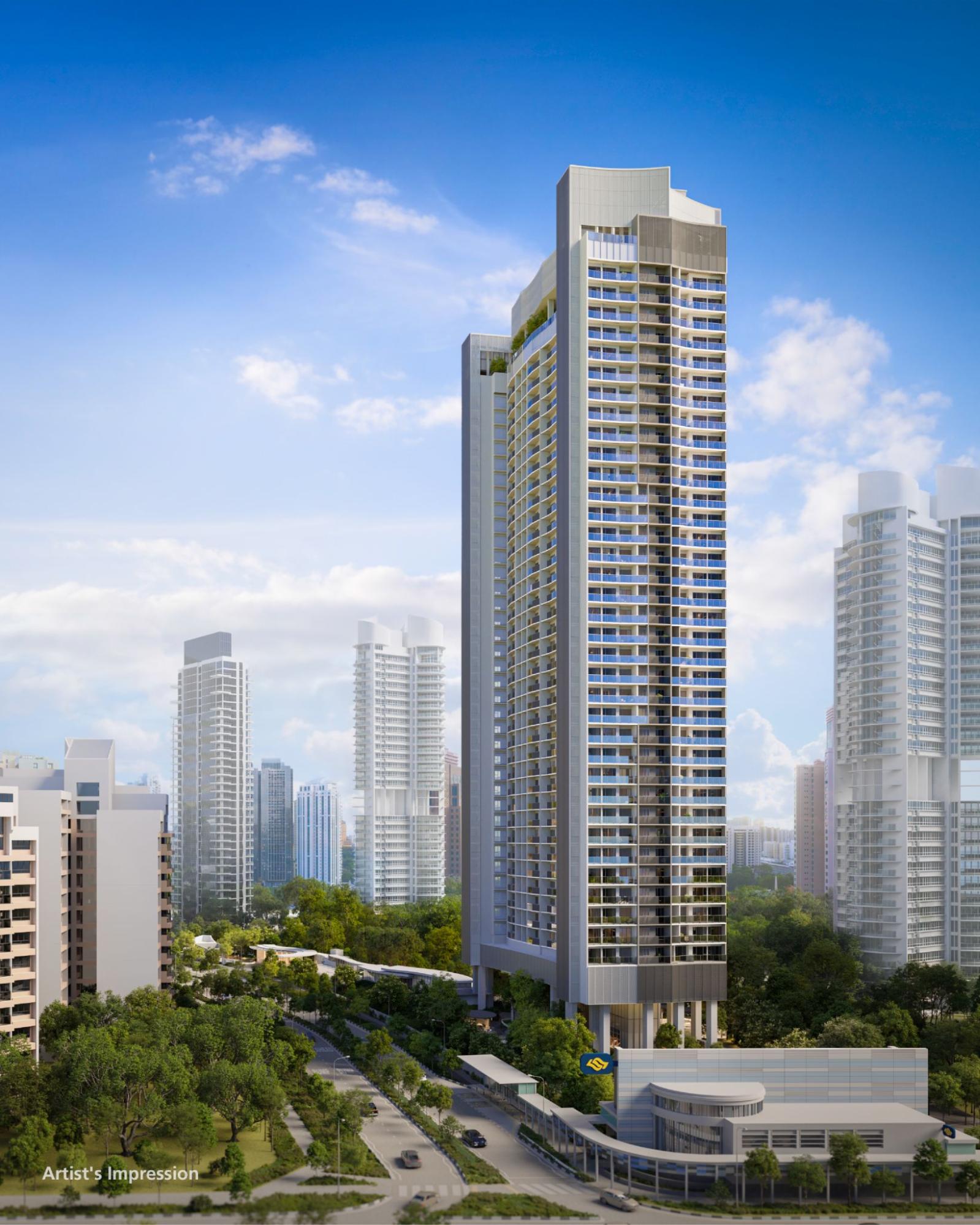
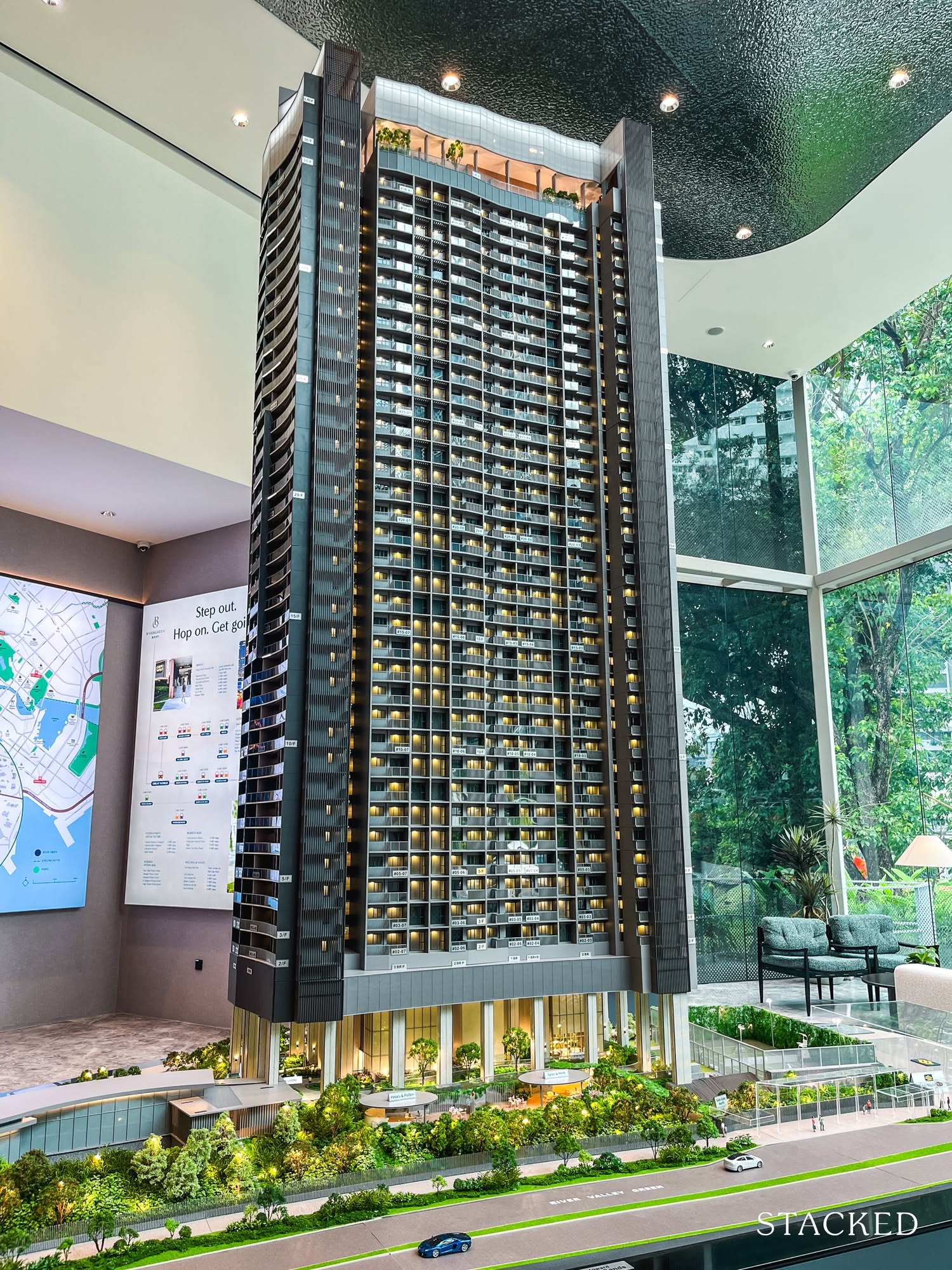
New Launch Condo Reviews
River Green Condo Review: Attractive Entry Price To River Valley From $1.2m
July 25, 2025 39 min read
| Project: | River Green |
|---|---|
| District: | 9 |
| Address: | 11 River Valley Road |
| Tenure: | 99-years |
| No. of Units: | 524 |
| Site Area: | 9,293.32 sq ft |
| Developer: | Winchamp Investment Pte. Ltd. (Wing Tai Holdings Limited) |
| TOP: | 15 July 2030 |
We’d never say CCR properties are cheap. But as prices in the RCR and OCR continue to edge closer to core central levels, what was once considered out of reach for many buyers is now being re-evaluated.
River Valley has long been one of Singapore’s most liveable prime neighbourhoods, well-connected to Robertson Quay, Great World MRT, and key expressways. And with launches like Irwell Hill Residences and The Avenir seeing strong uptake in recent years, it’s a district that has stayed firmly on the radar of investors and homeowners.
July 2025 brings a slate of new launches to the area: Robertson Opus, Promenade Peak, and River Green. Of the three, River Green is currently the most accessible for local buyers, in terms of entry price.

The project also signals a repeat of Wing Tai’s successful strategy with The M back in 2020. Then, the developer made a deliberate pivot: smaller units, lower quantums, and a focus on efficiency. That project launched just before Covid lockdowns, and despite the timing, sold well over 70% of units on its launch weekend. River Green appears to follow that same playbook, this time applied to a more residential enclave, with similar emphasis on affordability and high rentability.
At a time when foreign demand has pulled back due to the 60% ABSD, projects like River Green suggest a shift in positioning: smaller, more efficient units that appeal more to local upgraders or investors looking for a foothold in a central location.
So while the luxury branding of the CCR still holds, River Green reflects a growing reality: that local upgraders and investors now have a timely window to buy into a central neighbourhood, and at a price that would appeal to upgraders.
Pricing starts from around $1.2 million for a 1-bedroom unit and tops out at about $2.8 million for 4-bedders, undercutting the typical CCR quantum, albeit with compact sizes. Still, for buyers prioritising location, rental appeal, and upfront affordability, River Green may present one of the more palatable ways to enter the district today.
We’re going to take a look at some of the different unit sizes at the show flat below, as well as the general unit mix.
River Green Insider Tour

Named after River Valley Green, the road it sits on, River Green is directly inspired by the natural beauty of its neighbourhood, including the iconic Singapore River.
The Singapore River, where Sir Stamford Raffles first landed in 1819, is symbolic of Singapore’s tremendous growth from a fishing village to a regional sea trading hub. Its massive cleanup story and meandering path through Robertson Quay, Boat Quay, and Clarke Quay, all the way to Marina Bay, cements it as one of Singapore’s most storied cultural landmarks.
History aside, the younger buyers would probably be attracted by living near Roberson Quay as they would be within easy reach of riverside cafes, bars, and jogging paths: a balance of routine and recreation.
As such, it’s no surprise that this development draws references from the Singapore River in design and infrastructure.
The show flat, ironically located further from Great World MRT than River Green itself, is tucked in a clearing up Leonie Hill, within a quiet enclave of condos.
On the way up, you’ll likely spot River Green’s construction site right outside Great World MRT Exit 4, where there’s also a bus stop (there’s a bus stop outside every Great World MRT exit!) before turning into Leonie Hill. One of the development’s biggest draws is its unbeatable connectivity, and the proof is quite literally manifesting in real time.
Here’s an overview of the model: River Green comprises one 36-storey residential tower and a two-level basement car park below. The site is compact, situated on an elongated plot spanning 9,293.32 sqm.
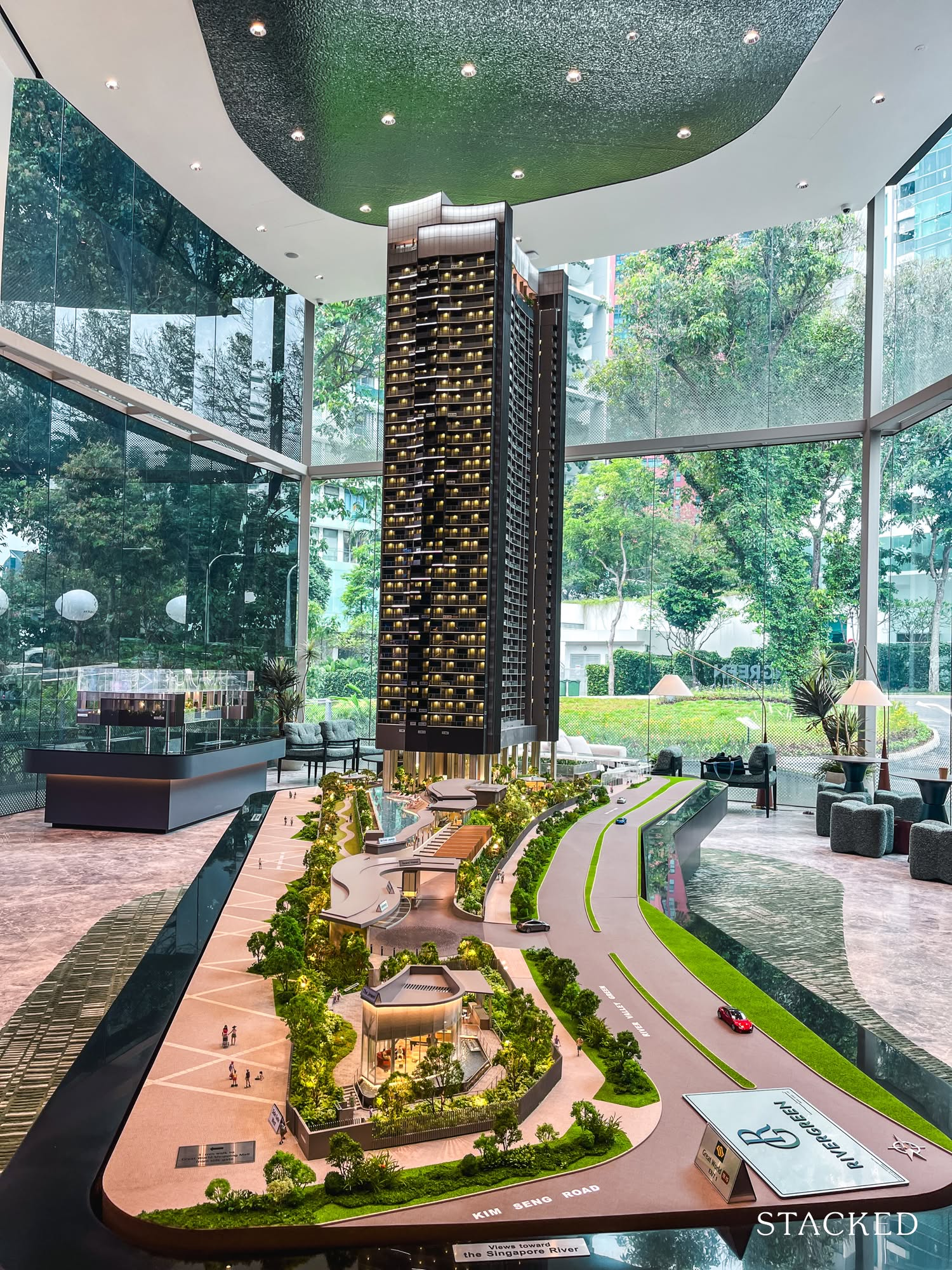
The residential block sits on one end of the estate, a drop-off and clubhouse-style function room on the other, and a 50m stardust infinity lap pool runs lengthwise between them.
While 36 storeys is not unusually high for condos in the CCR, River Green houses all residences in a single tower positioned at one end of the development. The pool stretches out prominently in front of or alongside the tower (depending on orientation), giving the condo a distinctive appeal.
One thing to note about having all unit types housed within a single residential block is that buyers will have fewer choices when it comes to selecting a preferred floor level.
In developments with multiple blocks, a buyer might still find their preferred unit type on a different stack or floor, even if one is sold out. But in this case, if all 4-bedroom units on level 5 are taken, for example, there are no alternatives on the same level elsewhere.
The residential block houses 15 units per floor and is served by six lifts. This translates to a decent unit-to-lift ratio, especially since the block has 36 floors. Residents can be reassured that wait times are unlikely to be long for the most part.
All units in the residential block are elevated, providing privacy and visual comfort; level two starts at 16m above the e-deck level. The highest floor, level 36, is equivalent to level 40. The undercroft space will host a series of amenities, including outdoor gardens, a workout corner, a co-working space, and other sheltered communal areas.
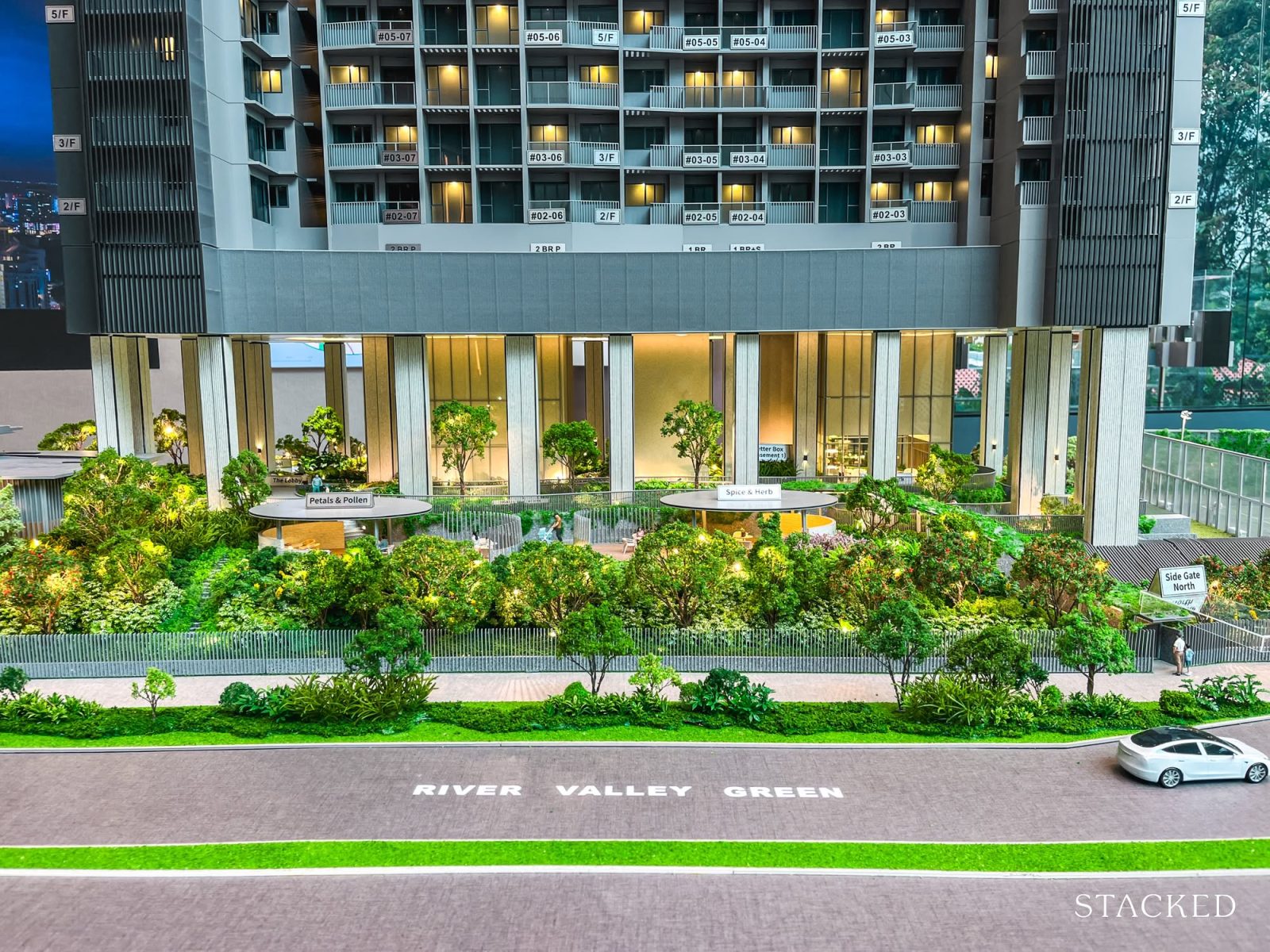
River Green is designed by P&T Consultants Pte Ltd, a well-established name in Singapore’s condo scene. You may recognise their work in projects like One Marina Gardens, The Continuum, Grand Dunman, and Park Nova, reflecting their expertise in crafting distinguished residential spaces.
So when it comes to the design, it’s clear that River Green is designed with the Singapore River in mind.
The swimming pool, which meanders from one side of the residential block and stretches out towards the other end of the estate, features undulating curvature mimicking that of an actual river. It’s also illuminated, resembling the way light refracts through moving water.
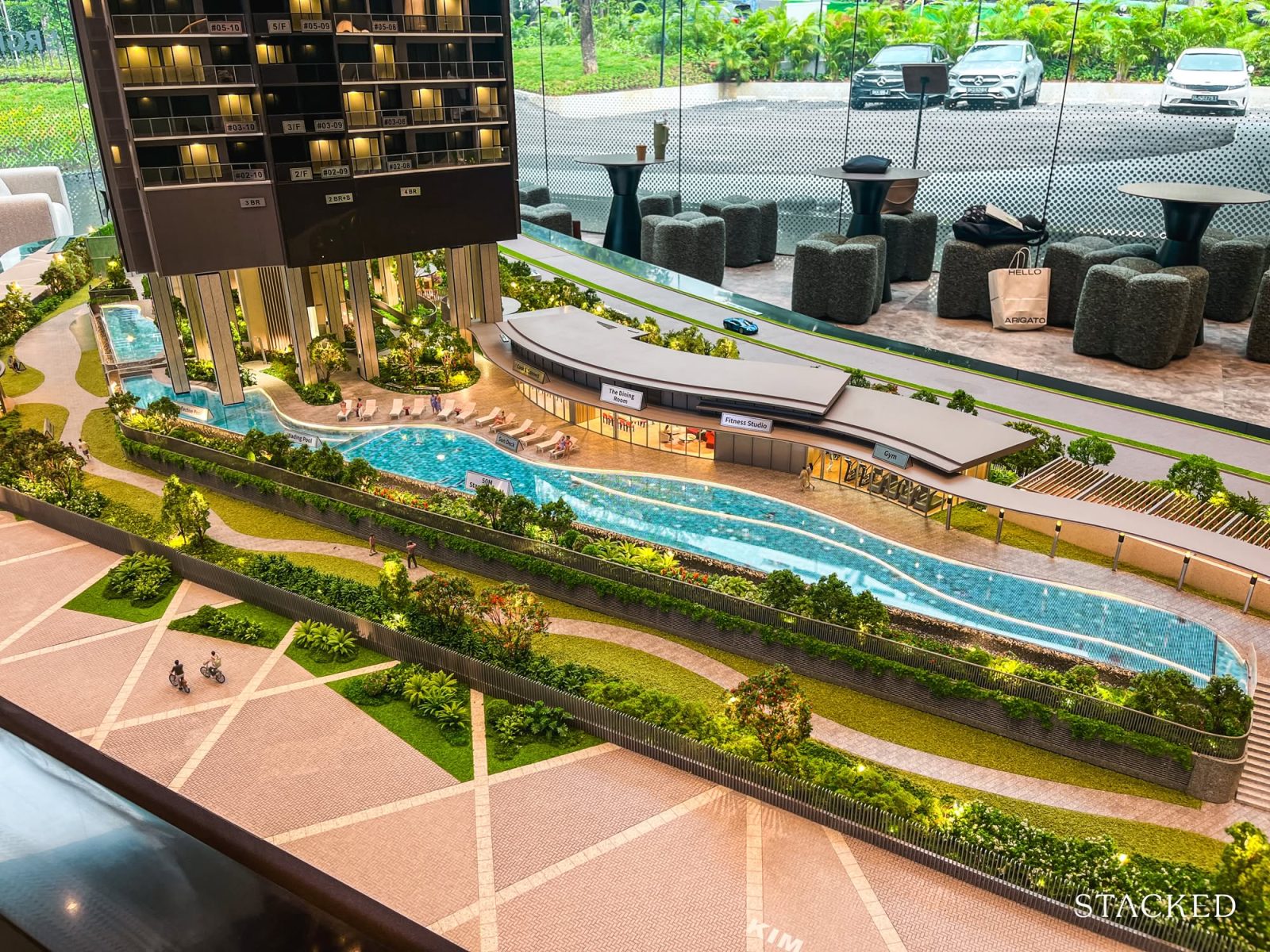
Within the residential tower, balconies jut out at various angles, forming a wave-like facade. Some of them are accented by strip lights underneath, further evoking the motion of water and the white crests of breaking waves.
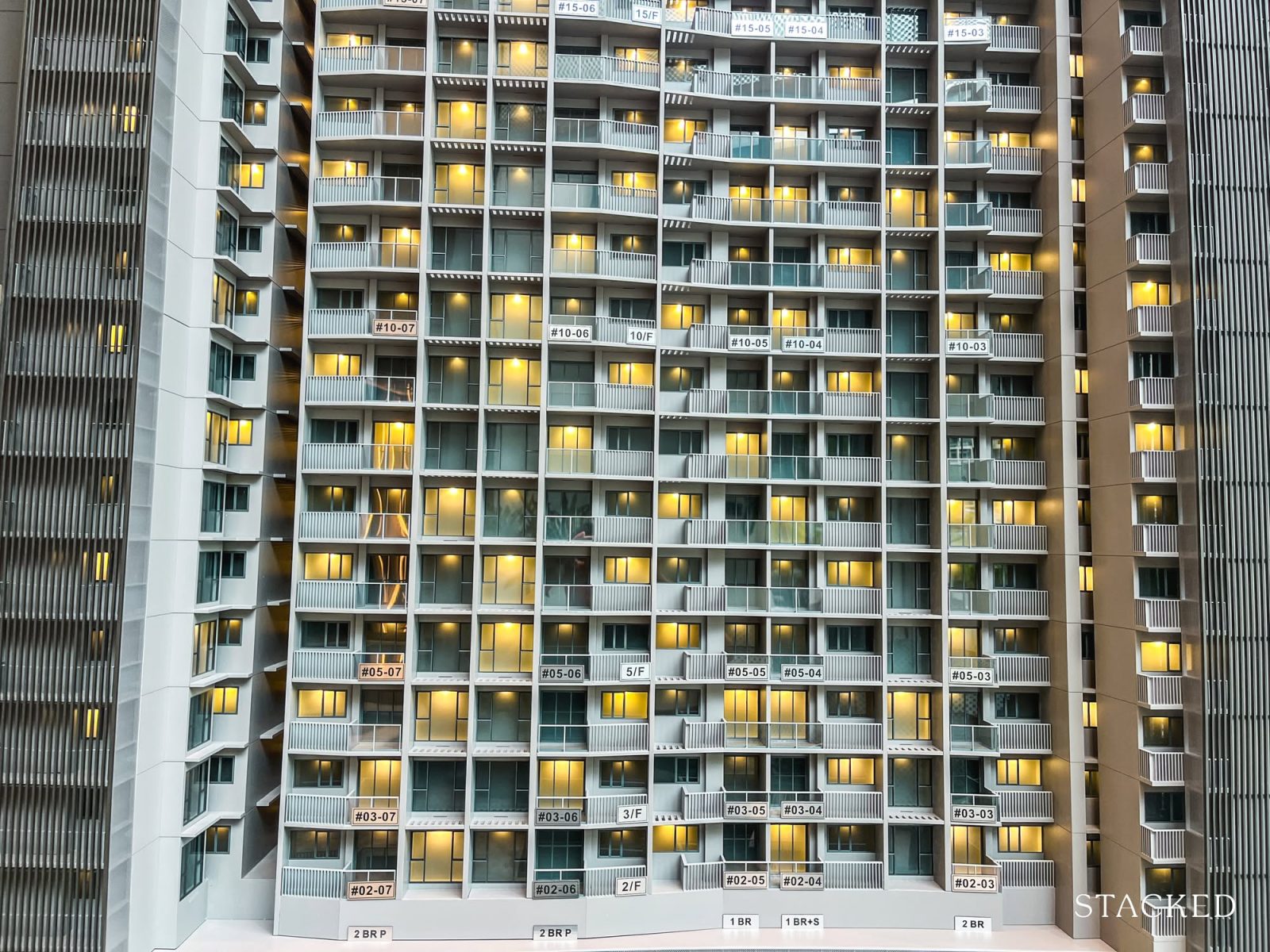
I personally appreciate how the design isn’t overly literal or gimmicky. The design doesn’t try too hard, which is part of its appeal. There’s a clear effort to respond to the surroundings, but it avoids the kind of overly literal themes we’ve seen elsewhere.
Beyond aesthetics, River Green’s architecture also reflects a deep sense of inclusivity.
For example, the swimming pool is wheelchair-friendly, equipped with a mobile bench to assist with entry, something rarely seen in private developments.
Outdoor seating is also designed at varying heights to cater to residents of different ages and mobility needs. These thoughtful touches show that River Green isn’t just about bold design statements, but also about creating a space where everyone feels welcome.
Now, let’s dive deeper into the site offerings.
Located along River Valley Green, River Green has a single point of entry and exit. Given its connectivity to River Valley Road and Kim Seng Road, River Valley Green can be moderately busy during peak periods.
Entering the condo is straightforward. A single entrance caters to vehicles and pedestrians, with a roundabout layout at the sheltered grand arrival area you’d find in most new launches today. A concierge service is available for visitors and residents who require assistance navigating the property or booking facilities. This is separate from the guardhouse, where vehicles and visitors are screened before being allowed into the estate. From here, drivers can proceed directly to the basement car park.
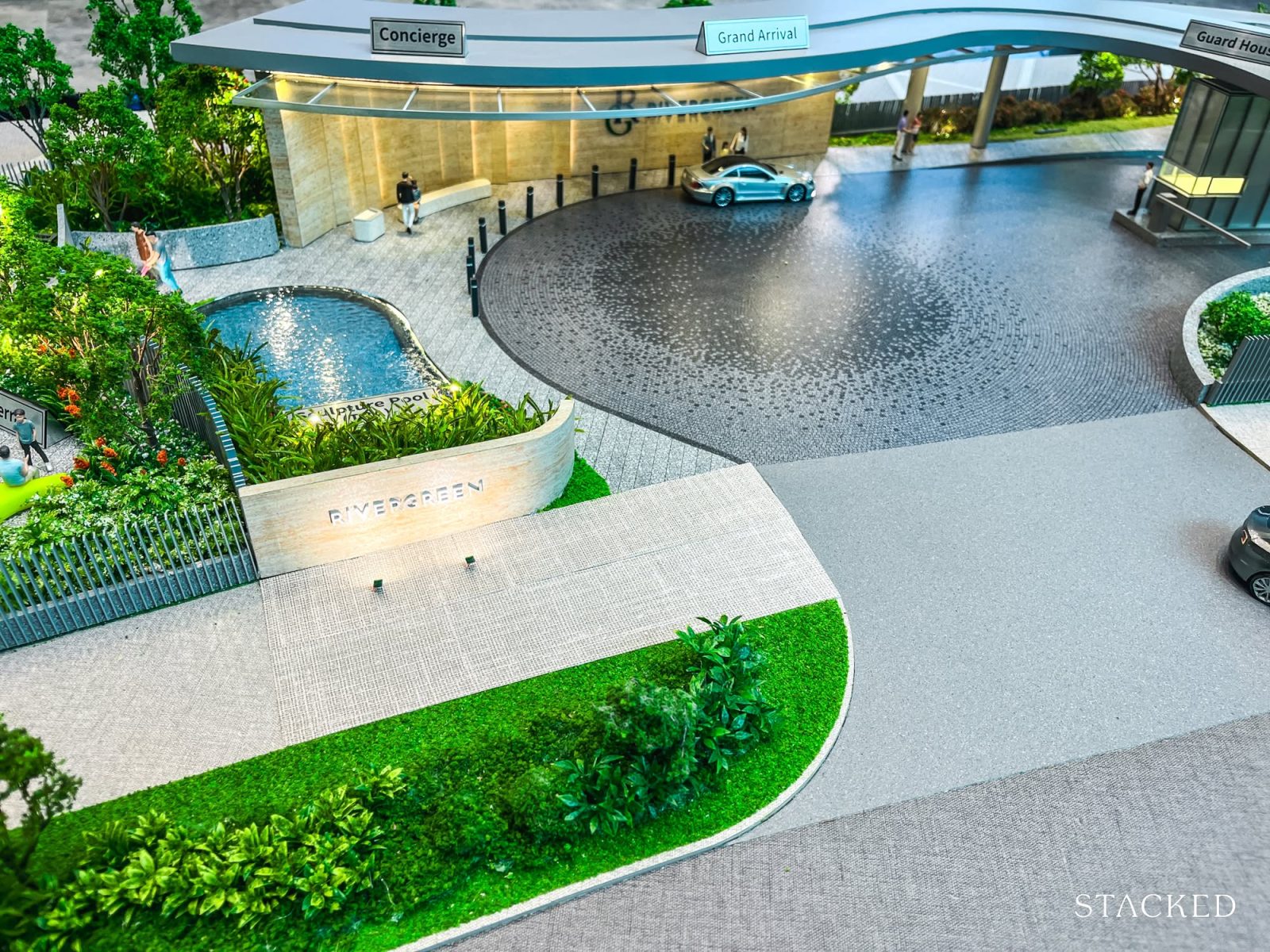
For drivers, River Green features a 50 per cent unit-to-lot ratio, including 20 EV parking and 40 EV-ready lots (these can be converted into EV lots, depending on demand), and three accessible lots and one family lot.
This is a reasonable provision, especially considering the property’s excellent proximity to Great World MRT and Orchard Road. Given the smaller unit mix, the parking ratio should be adequate – especially as many units are likely to be bought by investors, and tenants typically don’t own cars.
Behind one side of the entrance is a water pool, providing visual interest to passersby.
To the left of the entrance is Jewel, River Green’s most impressive function room. It’s designed more like a private clubhouse: fitted with a bar, wine chiller, lounge seating, projector TV, pool table, and even opens out to a sheltered outdoor space with a BBQ pit.
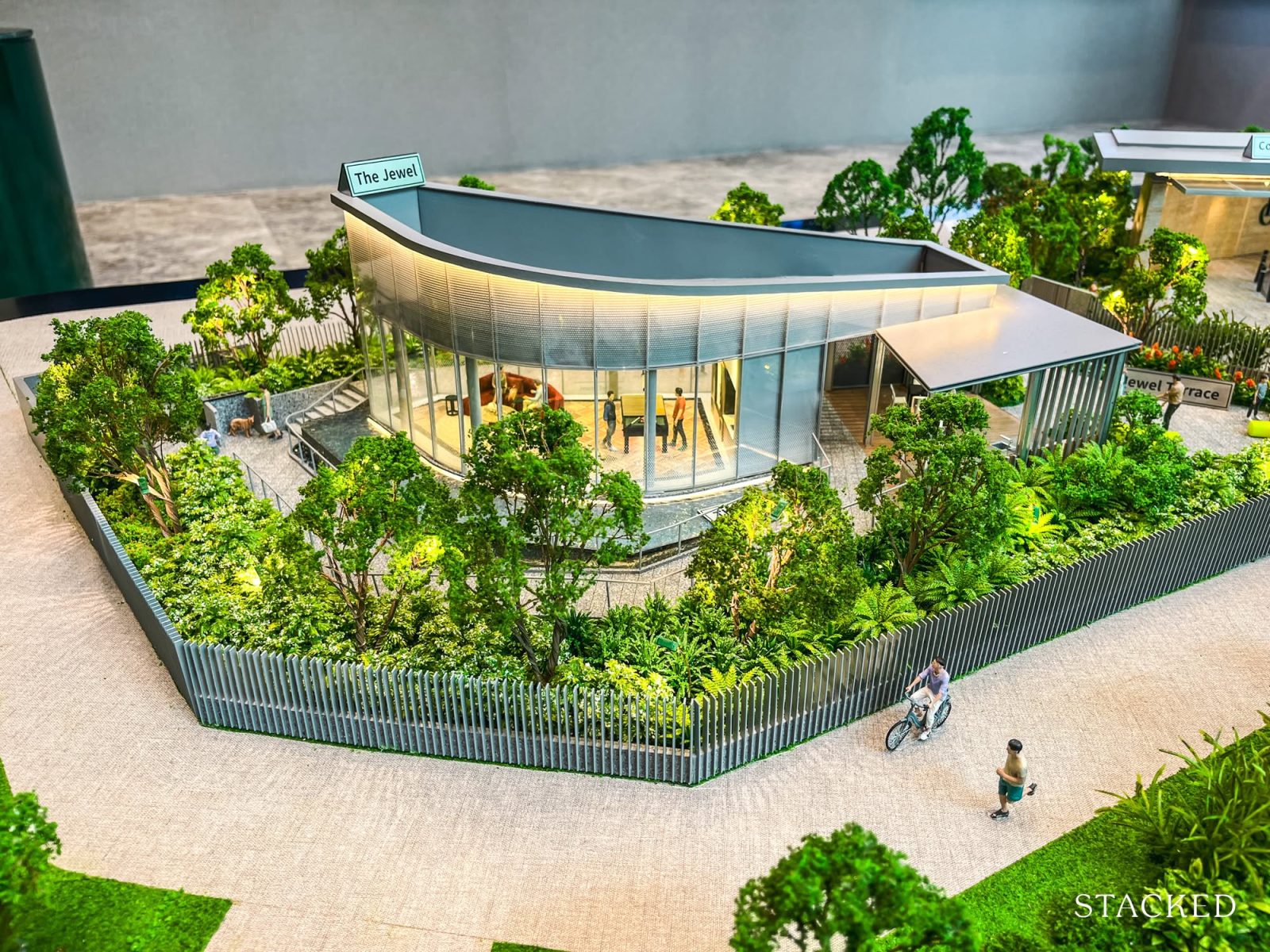
Having the function room situated here is ideal, especially for first-time visitors who may be unfamiliar with the property. It’s the first major amenity you see when you enter, and the only one tucked to the left of the entrance.
It’s also near a side gate, which can be accessed via a three-minute walk from Great World City.
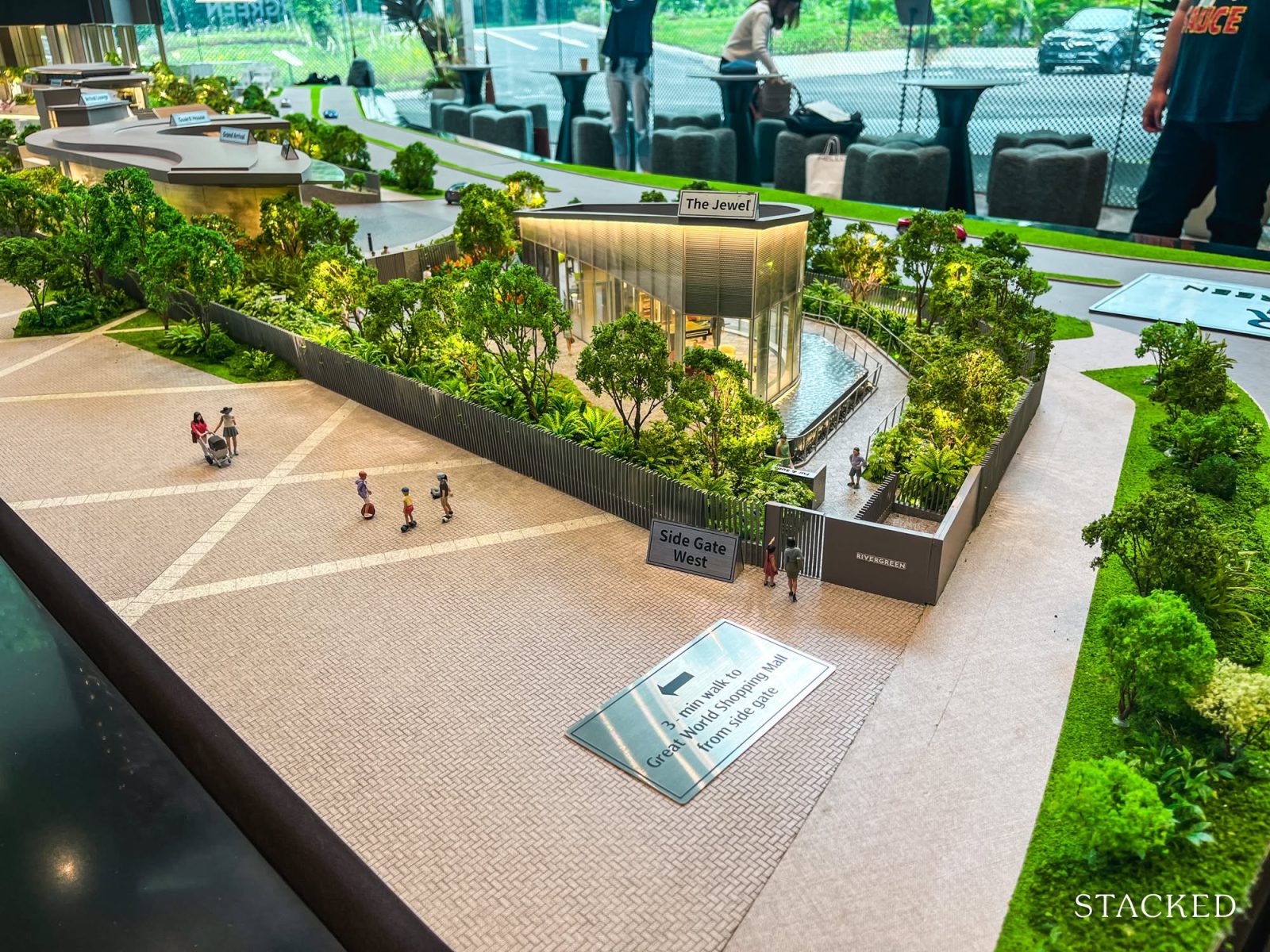
Being at one end of the condo also provides people using the room with privacy while reducing noise reaching the residential block, which is all the way at the other end.
From the grand arrival, a snaking sheltered walkway connects residents to the residential block, along the length of the 50m Stardust lap pool. This can be seen to be quite reasonable given that Riviere, a nearby condo, comes with a 36m pool for 455 units (although it has to be said that the pool here isn’t particularly wide).
On the way, you’ll make pit stops at a suite of amenities, including a gym, fitness studio meant for instructor-led group classes like yoga, pilates, or HIIT, and two more function rooms.
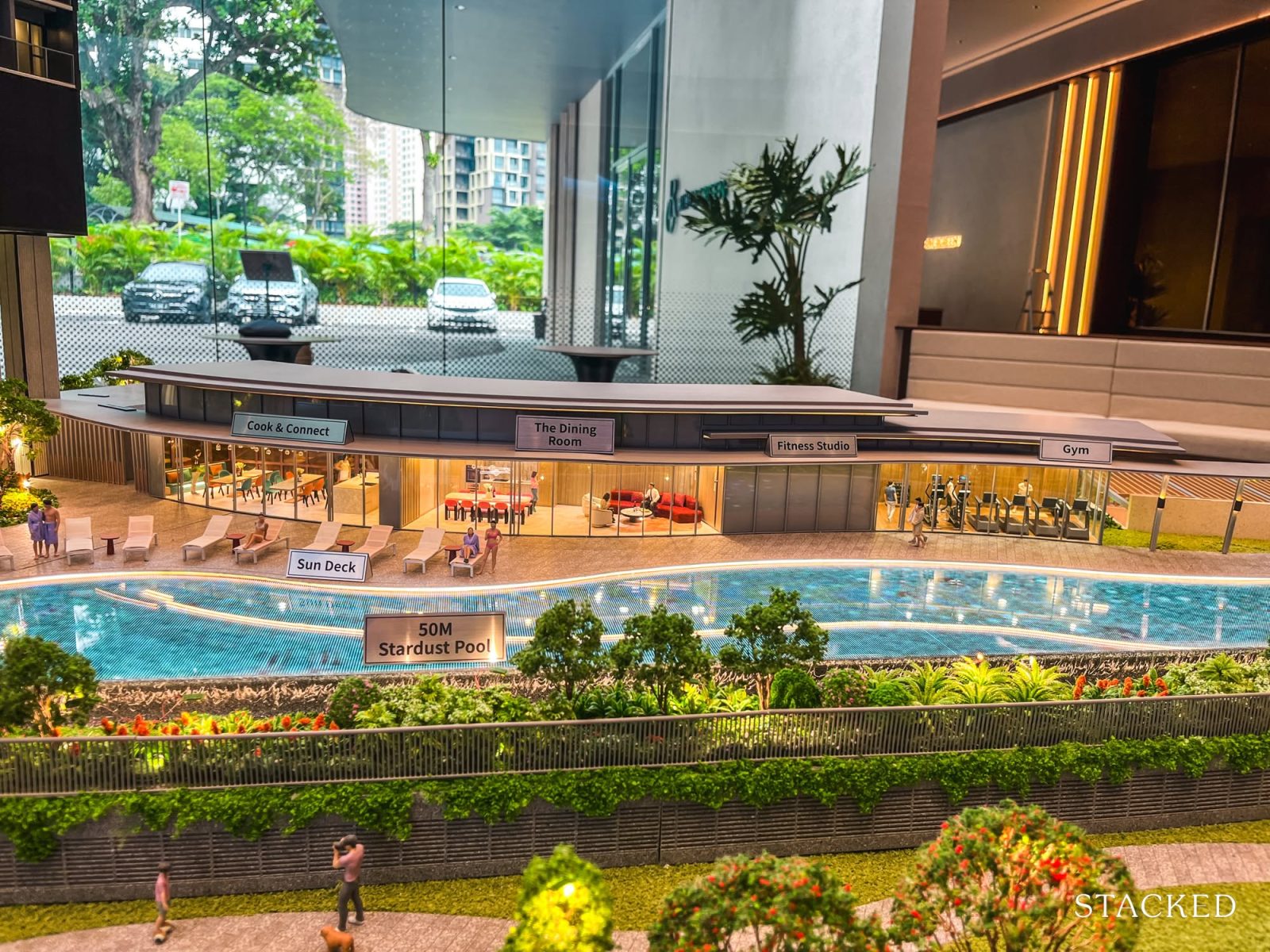
Based on the site model, these function rooms look pretty sizable. Each comes with a built-in induction hob, oven, wine chiller, long tables, chairs, and lounge sofas.
Based on the number of chairs featured, each of them should be able to comfortably sit about 10 guests. After meals, if guests need open air, they can easily exit onto the sun deck and hang around the sun chairs.
Tucked away from view is a communal laundry room, which comes equipped with three washers and three dryers. This allows for convenient bulk washing of larger items such as bedsheets, quilt covers, and towels, supplementing the washer-dryers that come with each unit.
As we move closer to the residential block, more amenities come into view. Separated by a section of foliage from the function rooms are two garden pavilions, aptly named Petals & Pollen and Spice & Herbs.
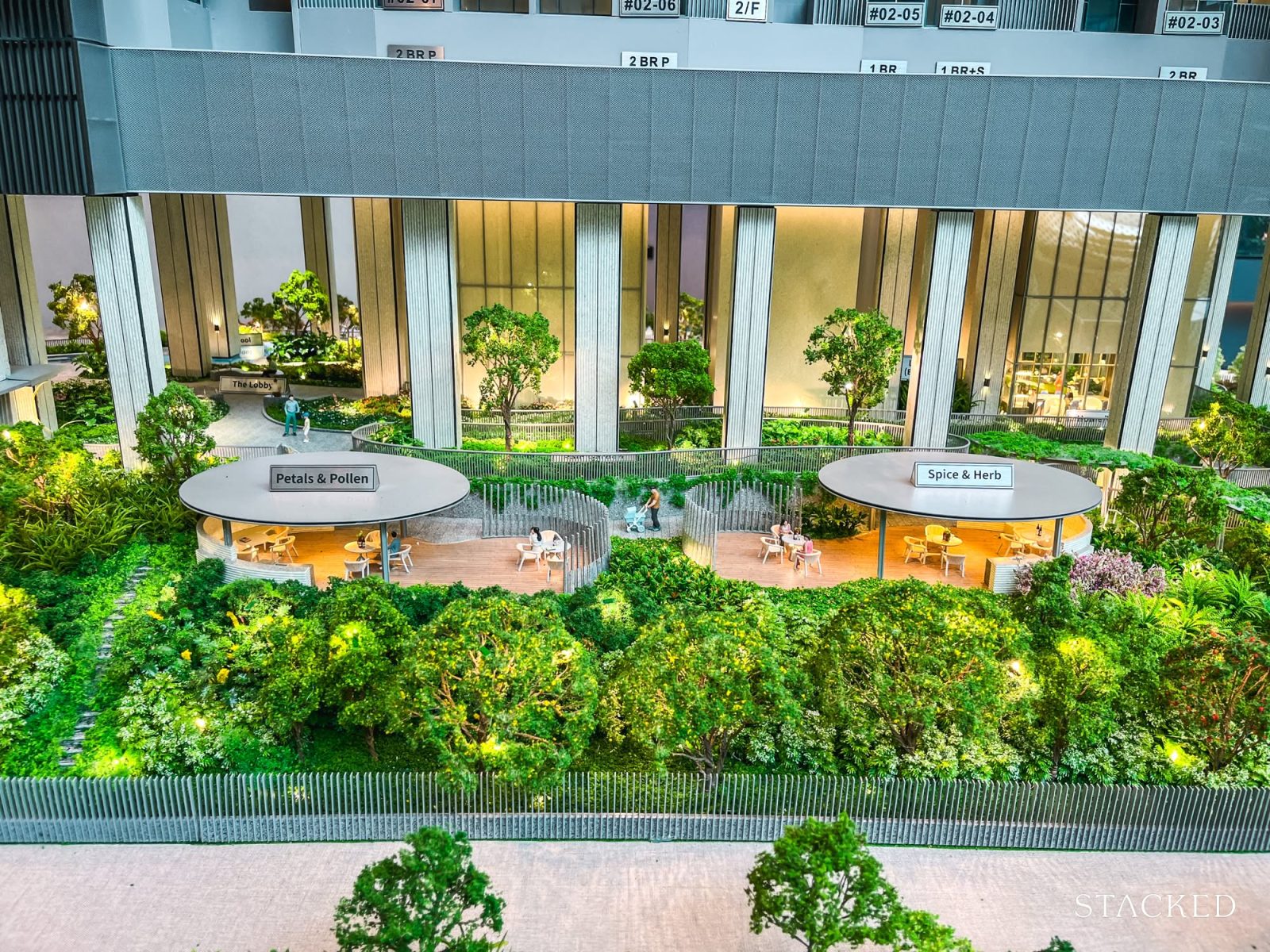
These open-air structures are generously sized, each outfitted with several round tables and chairs to host a handful of small groups – perfect for lounging, catching up with friends, or pausing briefly on the way to or from home upstairs.
Just behind the pavilions, on the e-deck of the residential block, lies a dedicated coworking space: a feature that’s becoming increasingly common in CCR condominiums post-COVID.
These work lounges reflect the evolving needs of younger, tech-savvy buyers who are more likely to have flexible schedules or work remotely.
Its location on the first floor of the residential block also ensures residents enjoy quick, sheltered access to a conducive environment without needing to travel far.
This integrated amenity is crucial for River Green, where unit sizes are relatively compact. For residents living with family members, housemates, or tenants, finding personal space to focus can be a challenge. The coworking lounge offers a quiet escape just minutes from home, making it easy to study or work.
Outside the co-working space are three additional air-conditioned pods. Each of them is equipped with seating that fits two people, for private conversations and meetings.
The e-deck of the residential block leads to outdoor walkways to the other end of the estate.
The main amenity here is a recreational tennis court, built with a full-sized play area. This is quite good as tennis courts are no longer a given for all new launches, due to growing space constraints and developers prioritising broader interests.
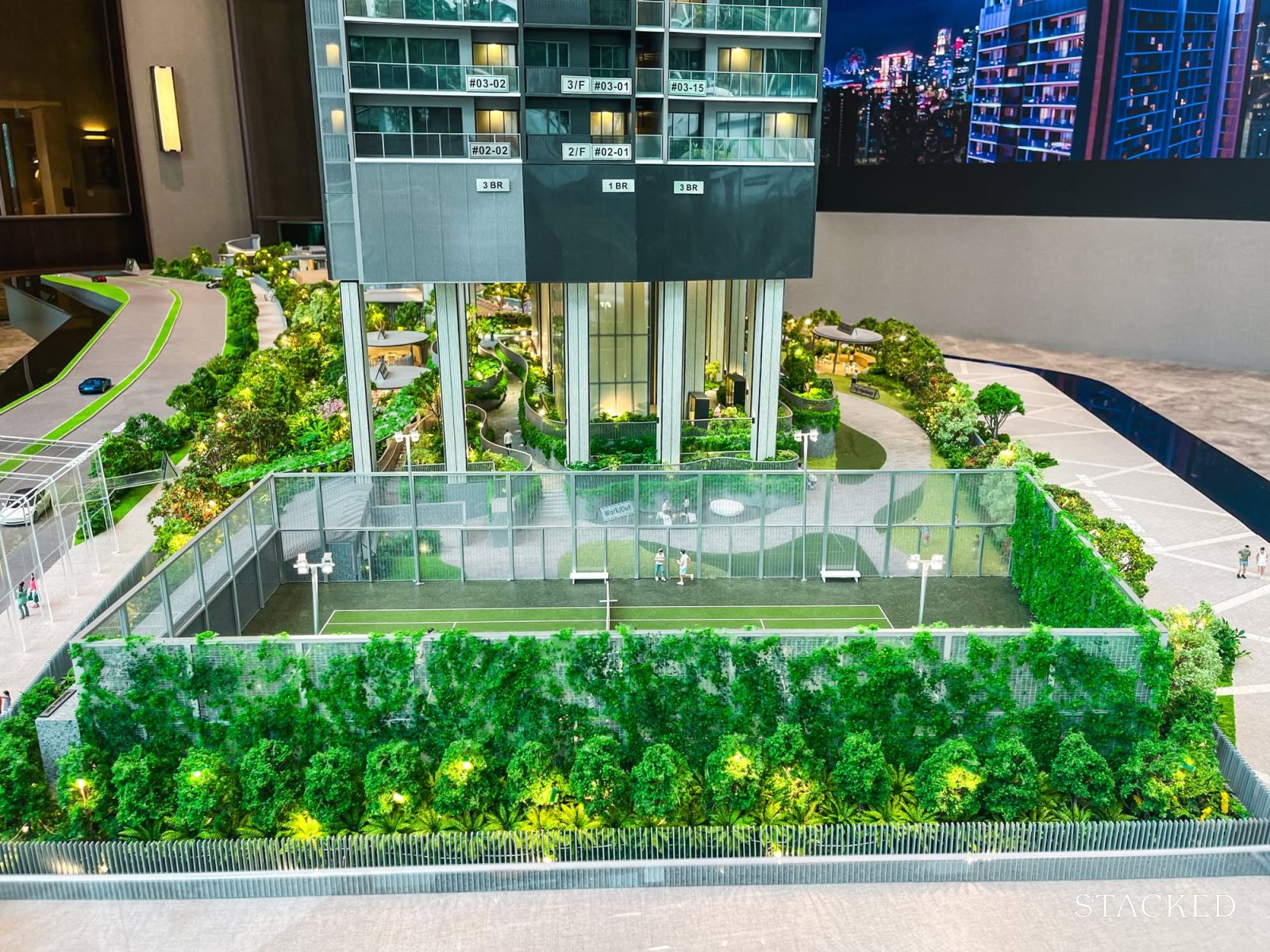
Nearby, Promenade Peak offers just a pickleball court, while projects like Riviere and Centennia Suites don’t include either a tennis or pickleball court.
In that context, a single tennis court at River Green should be more than enough for casual players. There’s also an outdoor fitness corner, another straightforward, no-frills addition.
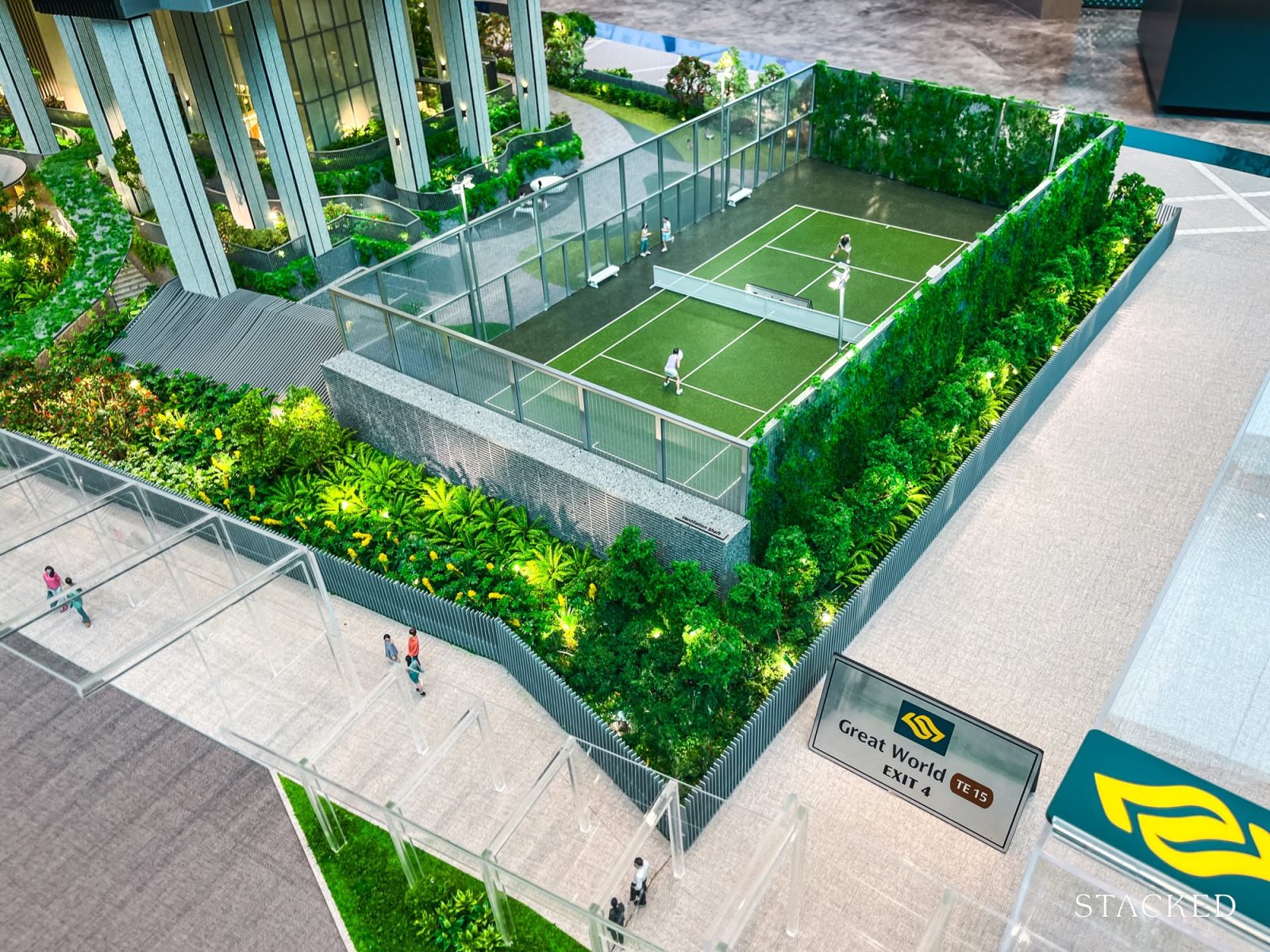
Near the tennis court, co-working space, and garden pavilions is another side gate, leading directly to Great World MRT Exit 4 via a fully sheltered walkway.
As you walk around the estate, the pool may appear (at first glance) to be one continuous stretch of water, but it’s divided into separate sections.
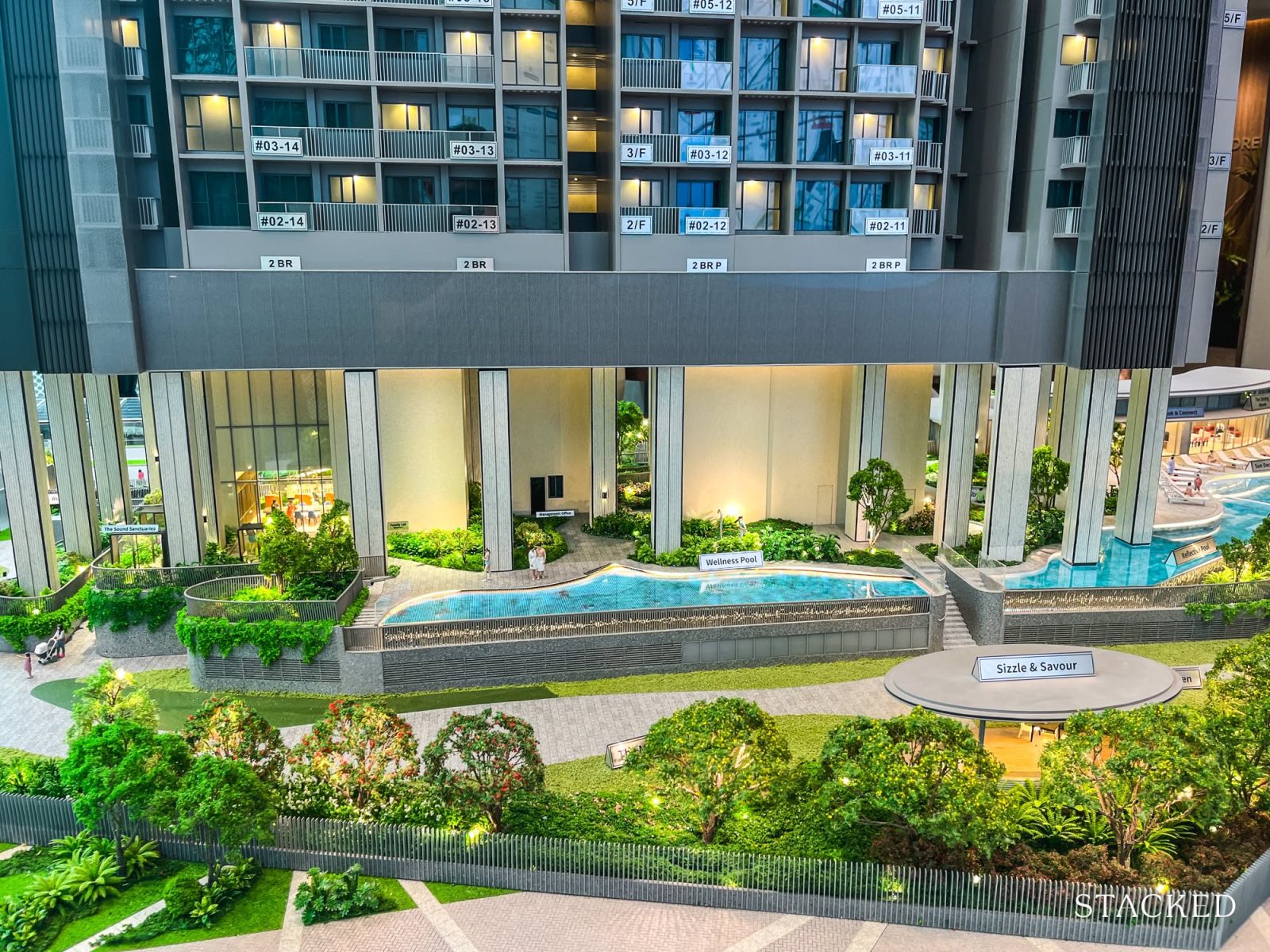
The first is the wellness pool. Its location at one end of the estate next to the residential block suggests it’s meant for lounging and quiet relaxation. It’s also separated from the rest of the pools by a flight of stairs coming down from the e-deck to the outdoor walkway.
Some distance in front of the wellness pool is the last garden pavilion, Sizzle & Savour, which comes with a BBQ pit.
The next two pools are the connecting reflective and wading pools for kids. While River Green’s compact unit sizes suggest a target market of singles, young couples, and investors, the inclusion of a kids’ pool broadens its appeal, making it a practical choice for families with young children too.
This is followed by the visual 50m stardust lap pool. Residents who stay in higher units facing the pool (mainly 4-bedroom, 3-bedroom, and 2-bedroom + study units) undoubtedly get the best of both worlds: an expansive water view that stretches outwards, and distance between them and the buildings in front.
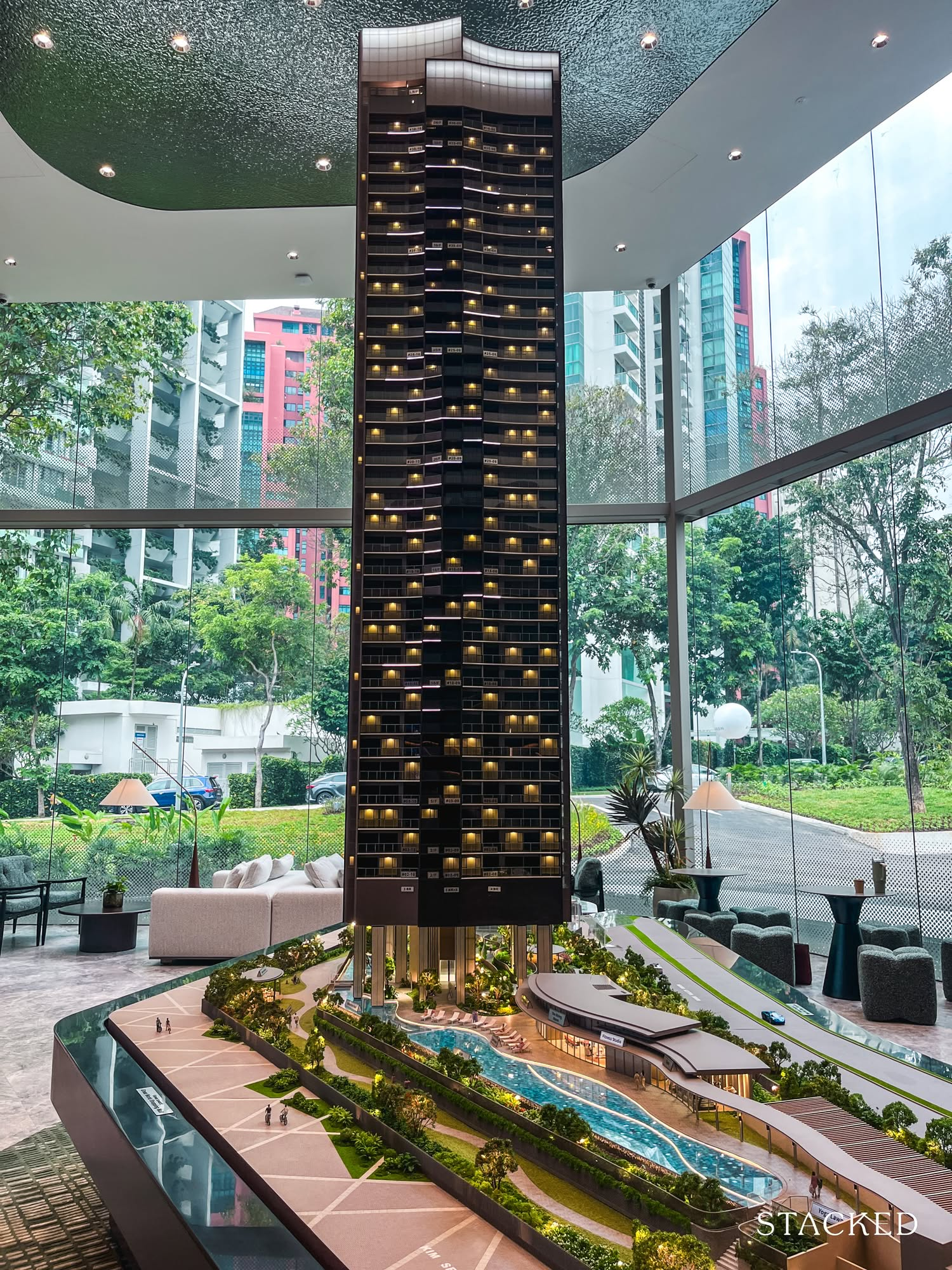
The pièce de résistance of River Green is undoubtedly its rooftop deck and garden located 36 floors above the ground.
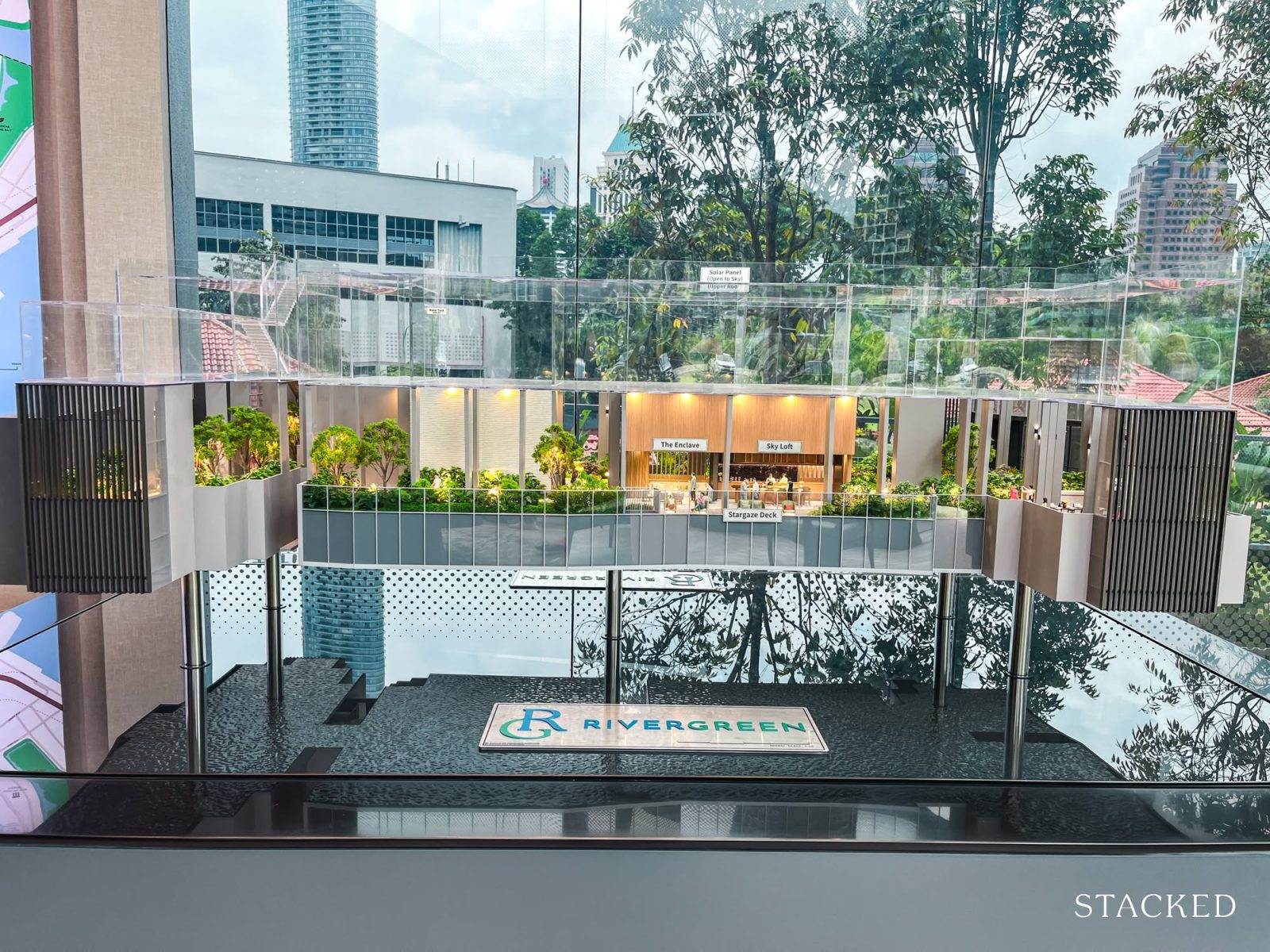
This veranda features various open dining and lounging spaces and nooks, accommodating both bigger groups and more intimate gatherings.
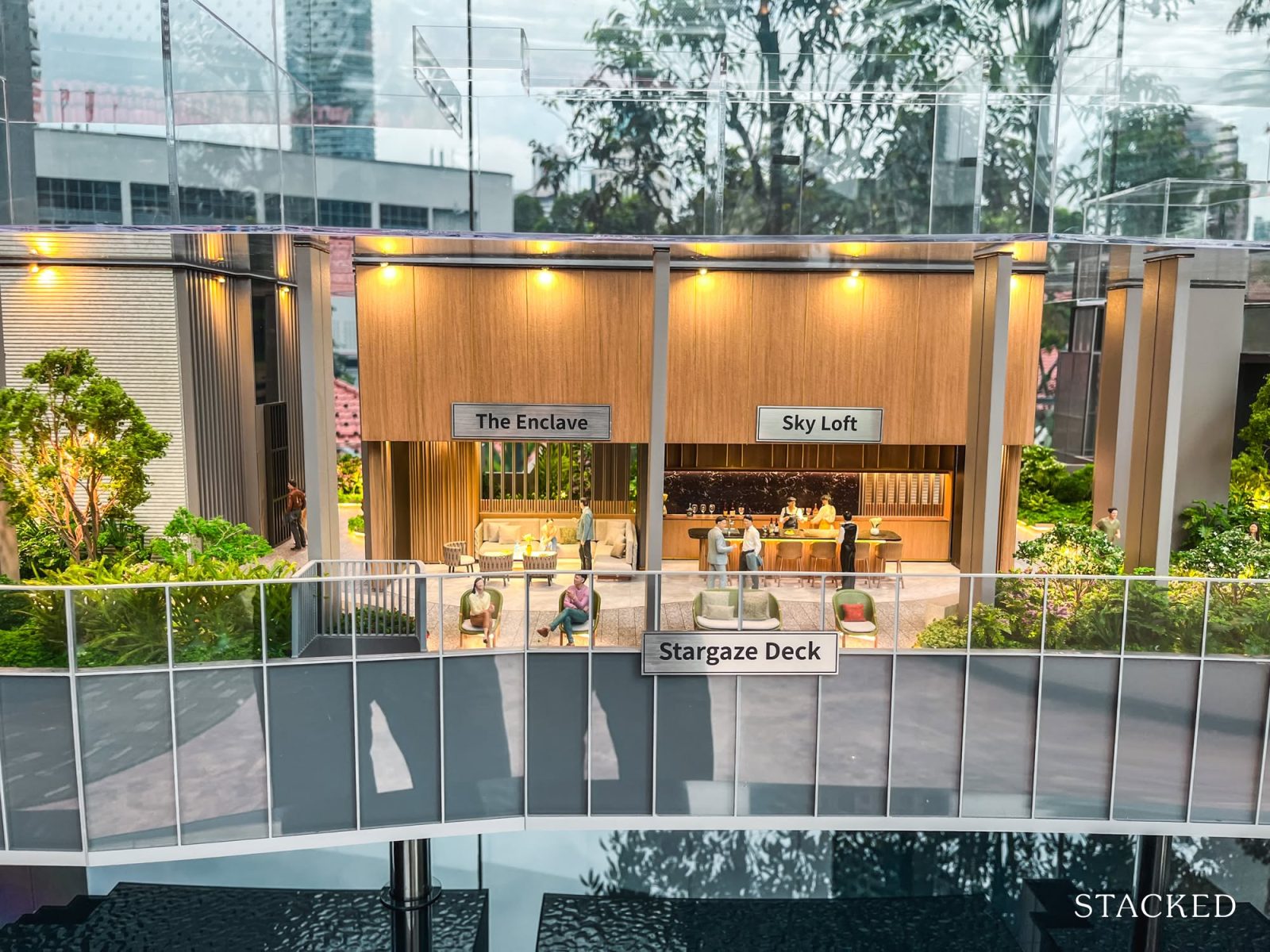
There’s also integrated greenery laced under the shelter and lining the railings, which further connects residents to the nature surrounding the property.
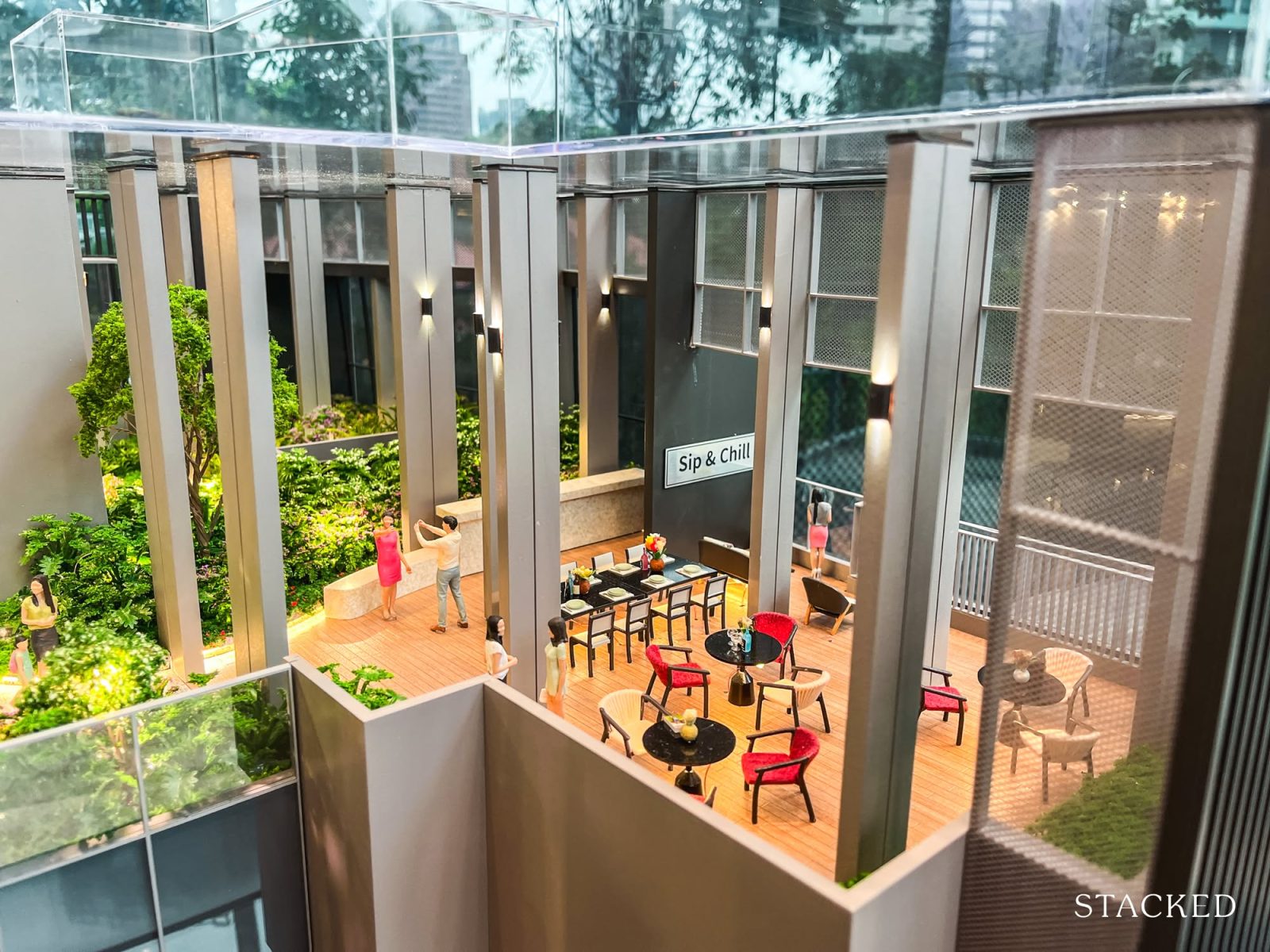
From here, you’ll be able to catch 360° views of Orchard Road skyline, the Singapore River, and glimpses of Marina Bay Sands and its cruise ship-inspired SkyPark.
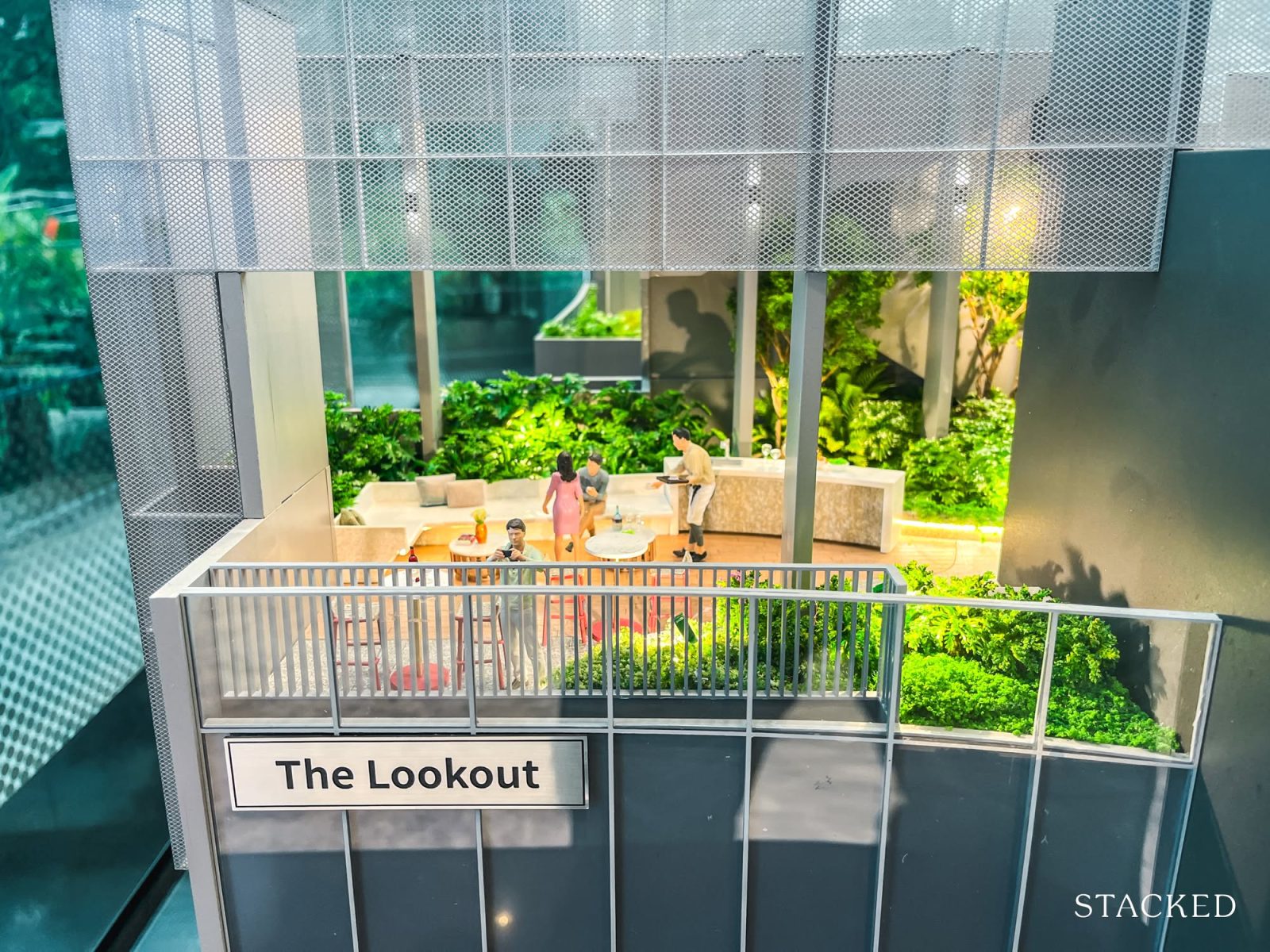
River Green 2-Bedroom Type B1 (49 sqm/527 sq ft) Review
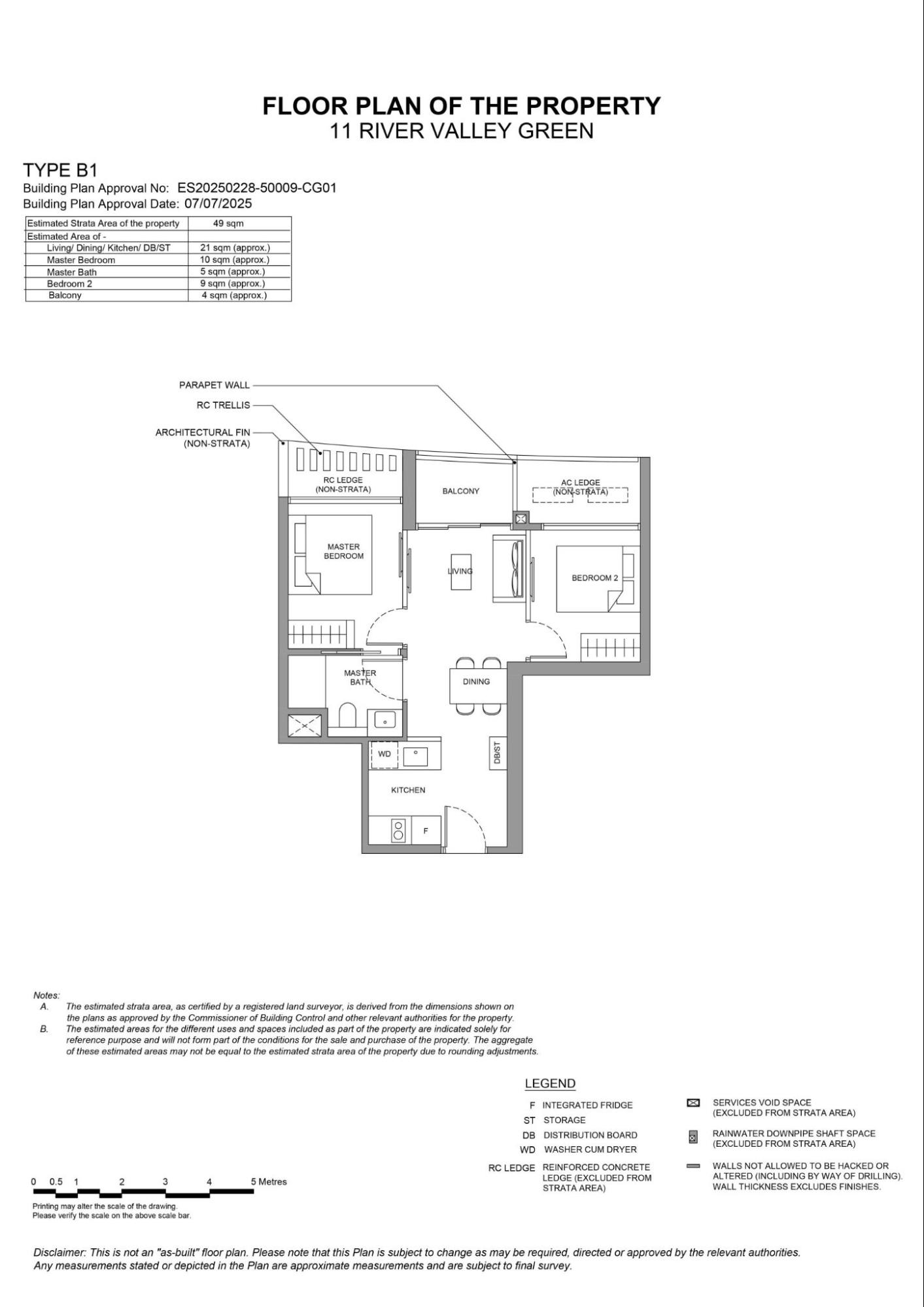
River Green has a total of 280 2-bedroom units, which comprise approximately 53% of all units. These include 105 standard 2-bedroom units (at 49 sqm or 527 sq ft), 140 2-bedroom premium units (at 56 sqm or 603 sq ft), and 35 2-bedroom + study units (at 61 sqm or 657 sq ft).
The layout we’re looking at here is the smallest of the lot, measuring 527 sq ft. For those comparing this unit with smaller units, if you remove Bedroom 2 (off to the side) here, you’ll get the identical floor plan of the 1-bedroom Type A2 (39 sqm or 420 sq ft) unit.
Besides its variety of 2-bedroom unit sizes and layouts, all River Green units are also not built using Prefabricated Prefinished Volumetric Construction (PPVC), a modular construction method that increases build time efficiency but limits internal modification.
This means that besides structural columns and load-bearing walls in their home, owners have full flexibility to tear down walls and partitions if they want to open up room spaces.
While these units are already optimised for space, some homebuyers may choose to go a step further (e.g. buy a larger unit with “extra” bedrooms and turn them into bigger living areas or additional storage).
As for finishes, you’ll find engineered stone used in both the kitchen and living room floors. In the kitchen, sintered stone is used for the countertops and backsplash. This continues into the bathrooms, covering both floors and walls. The balcony is fitted with timber lookalike porcelain tiles.
Ceiling heights are at 2.9m; at the upper end of the typical range these days, which usually hovers between 2.79 and 2.85m. This helps give the home a more spacious appearance and feeling.
Note: ceiling height for units on the highest floor (level 36) is 3.6m.
From the front door, you’ll get a direct view of the balcony, all the way at the end of the unit. However, partition walls from the kitchen and a built-in distribution box (DB), which jut out on either side near the entrance, slightly narrow the perspective of the living area.
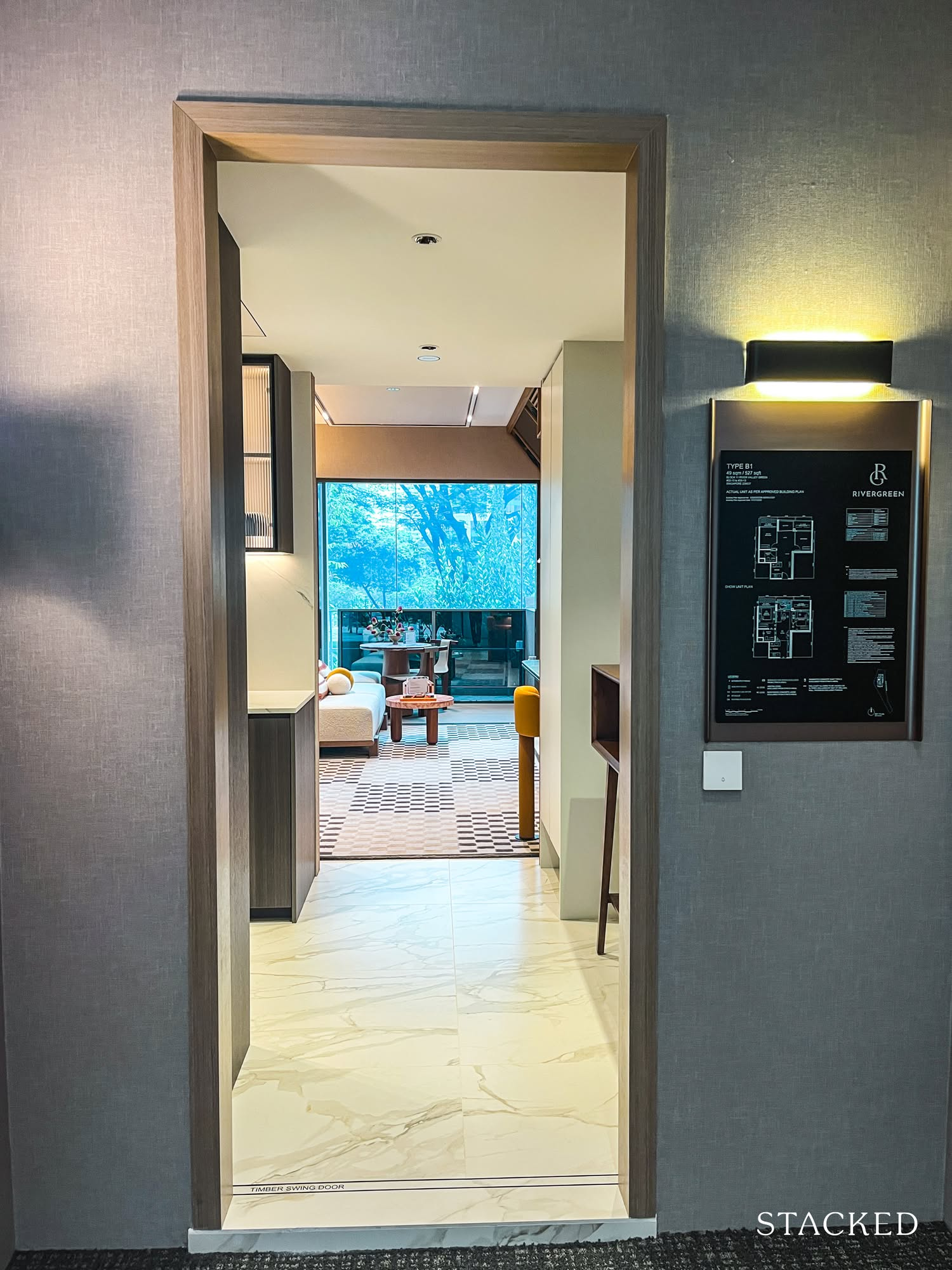
When you step in, you’ll find a defined kitchen tucked to one side. It comes with counter space on both sides, which helps maximise usability and storage. They’re also fitted with high and low-level cabinetry for organisation.
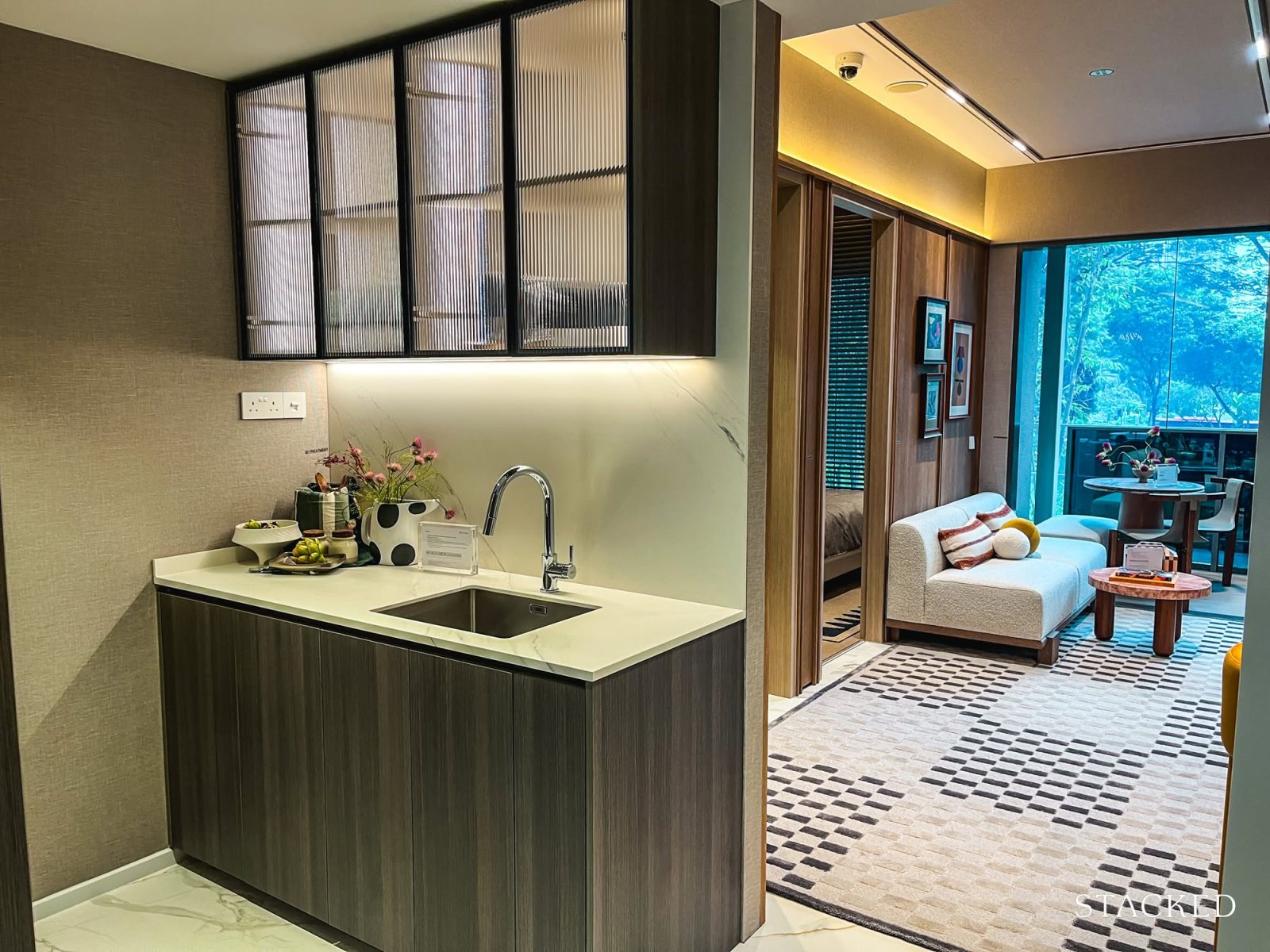
On one wall, the stainless steel sink and mixer by Franke sit below a fluted glass-fronted cabinet. This design allows light to filter through while keeping clutter discreetly hidden.
The wall across it comes equipped with an induction cooker hob and cooker hood, a built-in oven, a washer/dryer by V-Zug, and an integrated fridge by Liebher.
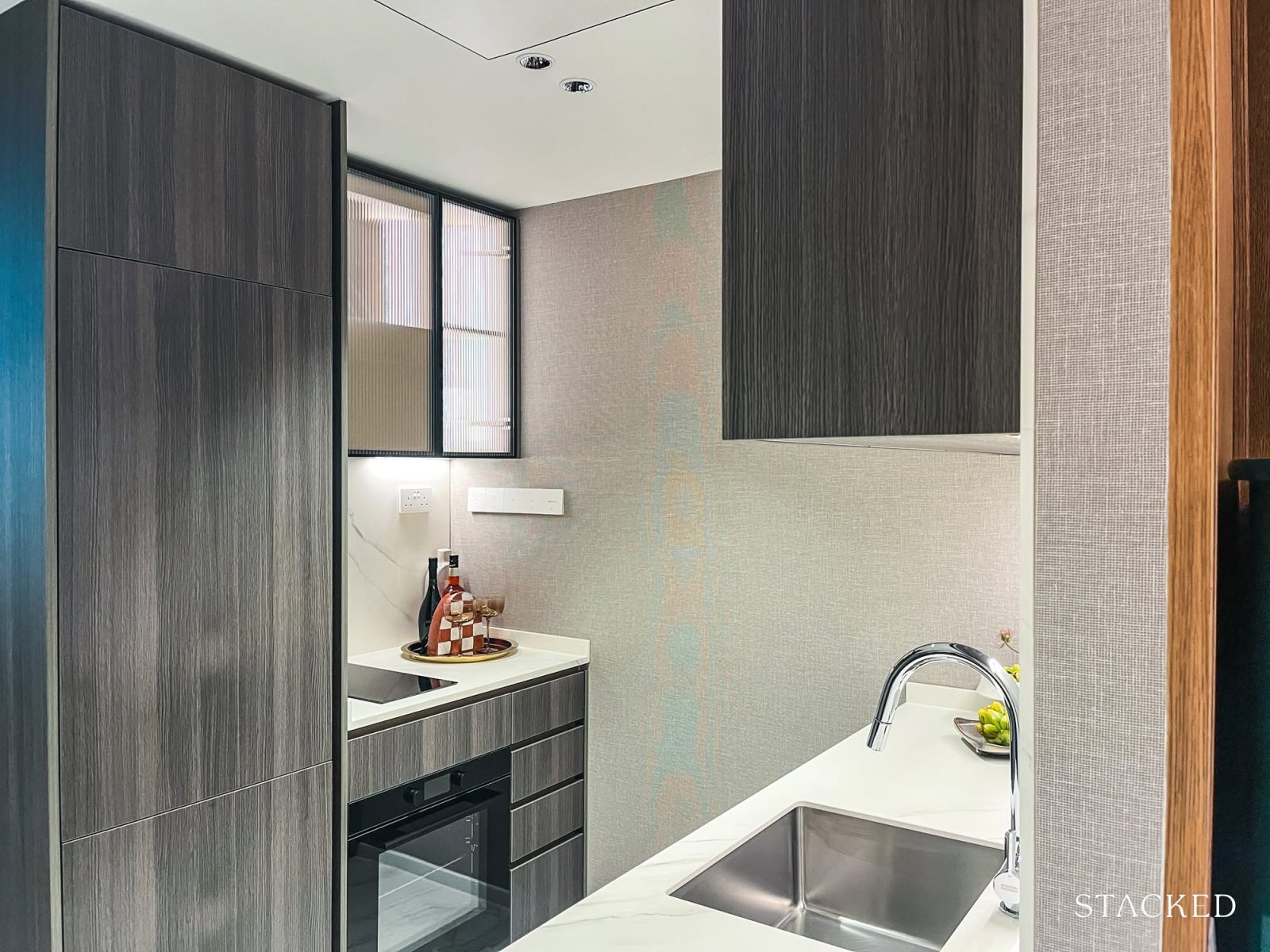
While integrating the fridge creates a seamless look across the cabinetry, it’s worth noting that repair or replacement may be more troublesome due to its built-in nature.
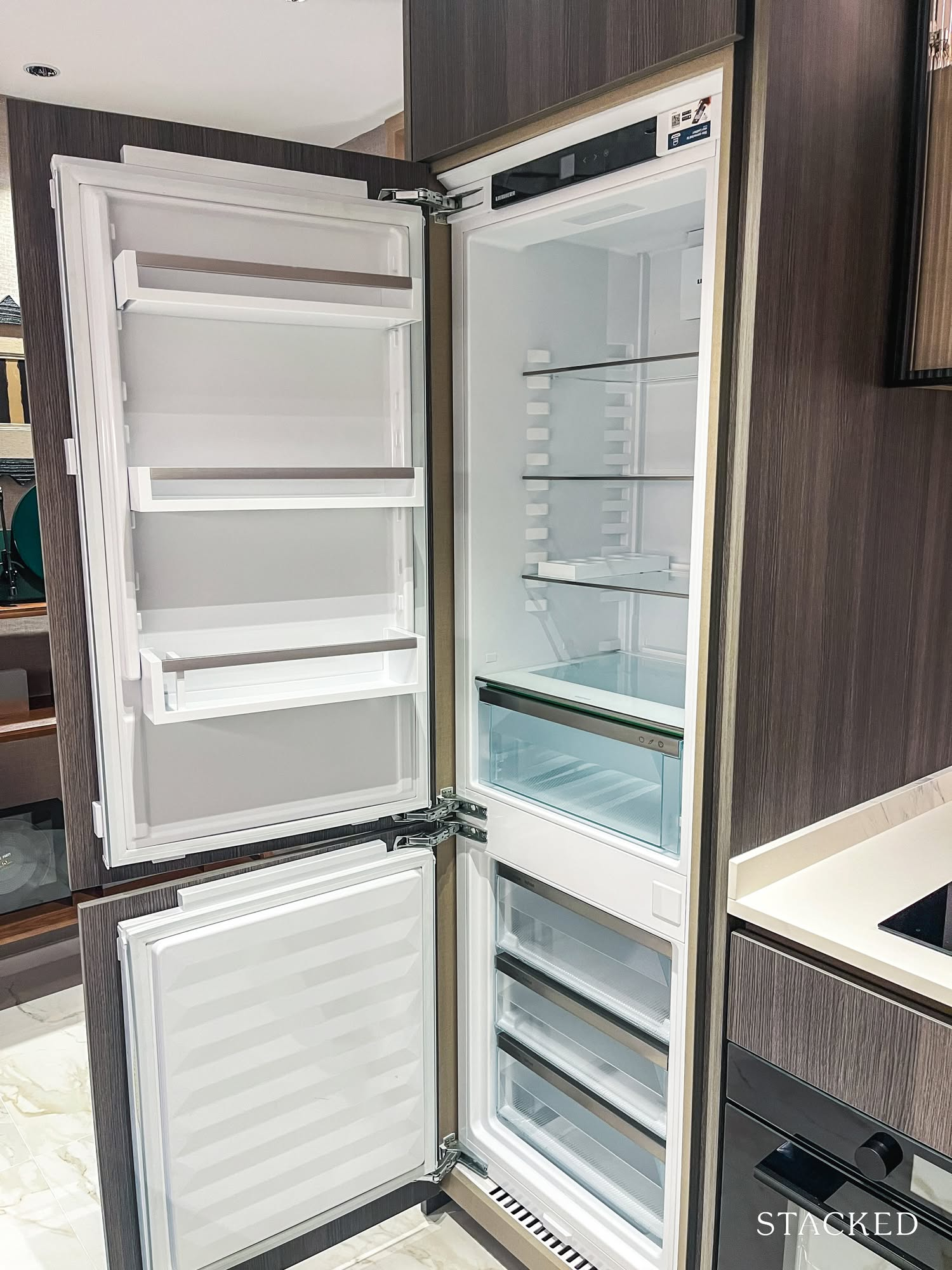
Another thing to note is that the kitchen doesn’t have any windows for ventilation. As is, it also doesn’t come with sliding doors. This means that homebuyers will need to install sliding doors to enclose the kitchen from the rest of the unit themselves.
Without any windows, homebuyers may also feel like it could lean on the dimmer side. Ample lighting may be needed to improve visibility of the space, especially given its snugness.
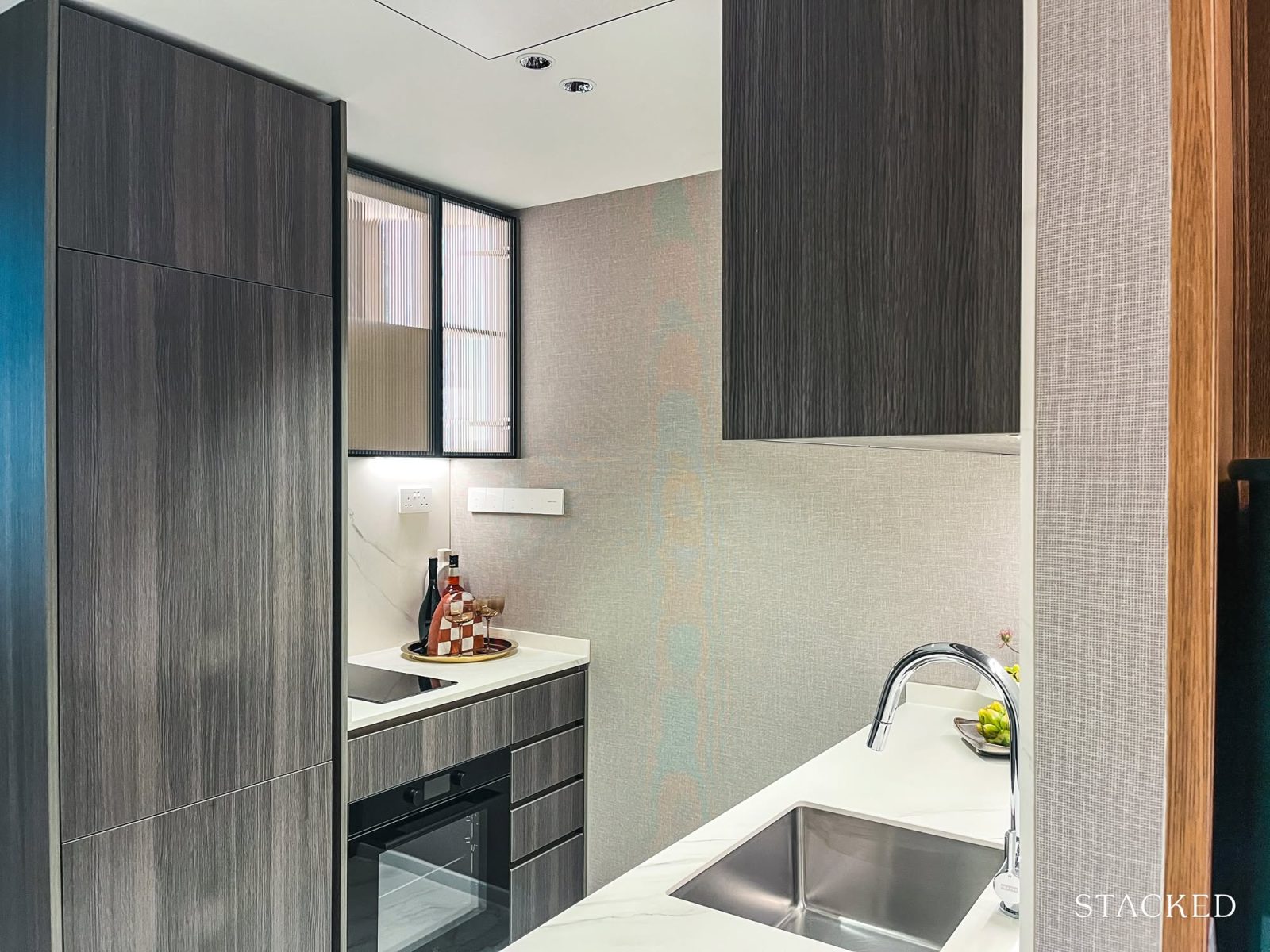
On the other side of the entrance is an empty space, featuring a built-in DB and storage cupboard. There is a dedicated open slot at the bottom, designed to conveniently store your Roomba floor vacuum. This area can be used to hang wall art or fit a console table for keys and everyday essentials, leaving space for shoes on the floor or to be kept on a small shelf.
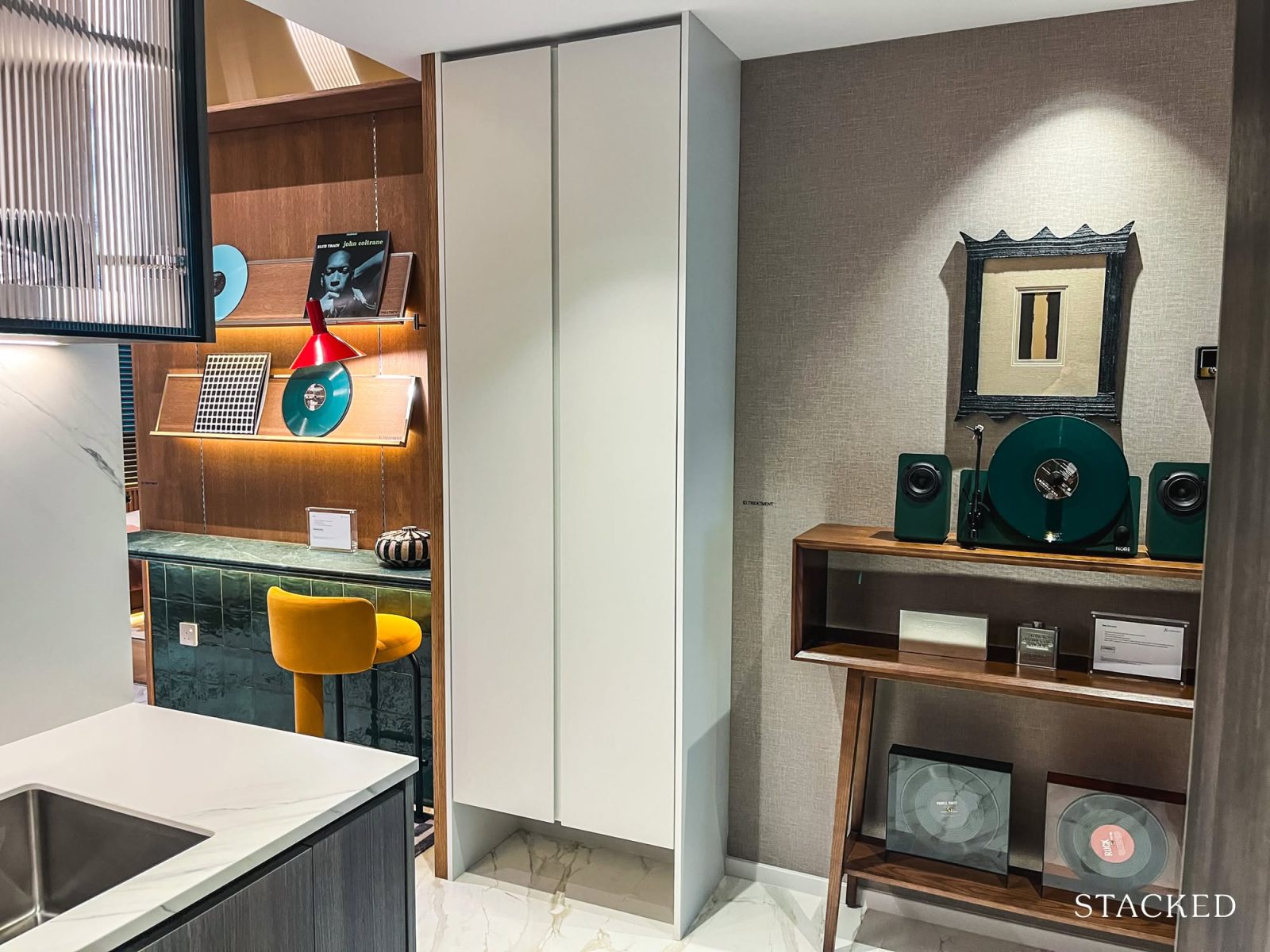
The living room is 21 sqm (combined with kitchen space). It should be able to comfortably accommodate a dining area for two people, a two-seater sofa, and maybe even a single couch.
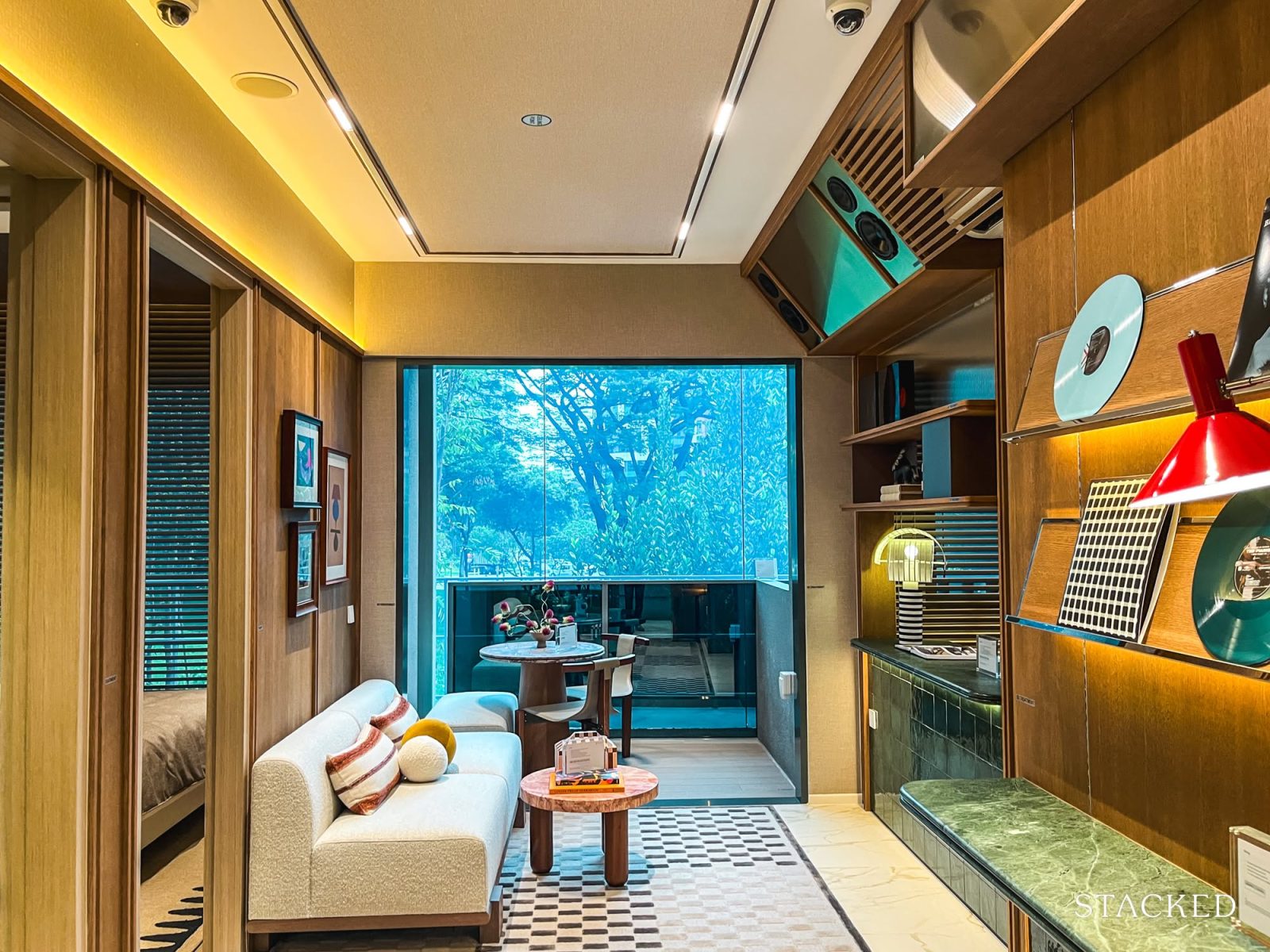
With a depth of 2.7 metres, homebuyers should be mindful of their TV size, the bulk of their furniture, and the feasibility of a coffee table between them to maintain comfortable viewing distances and easy circulation in the living room.
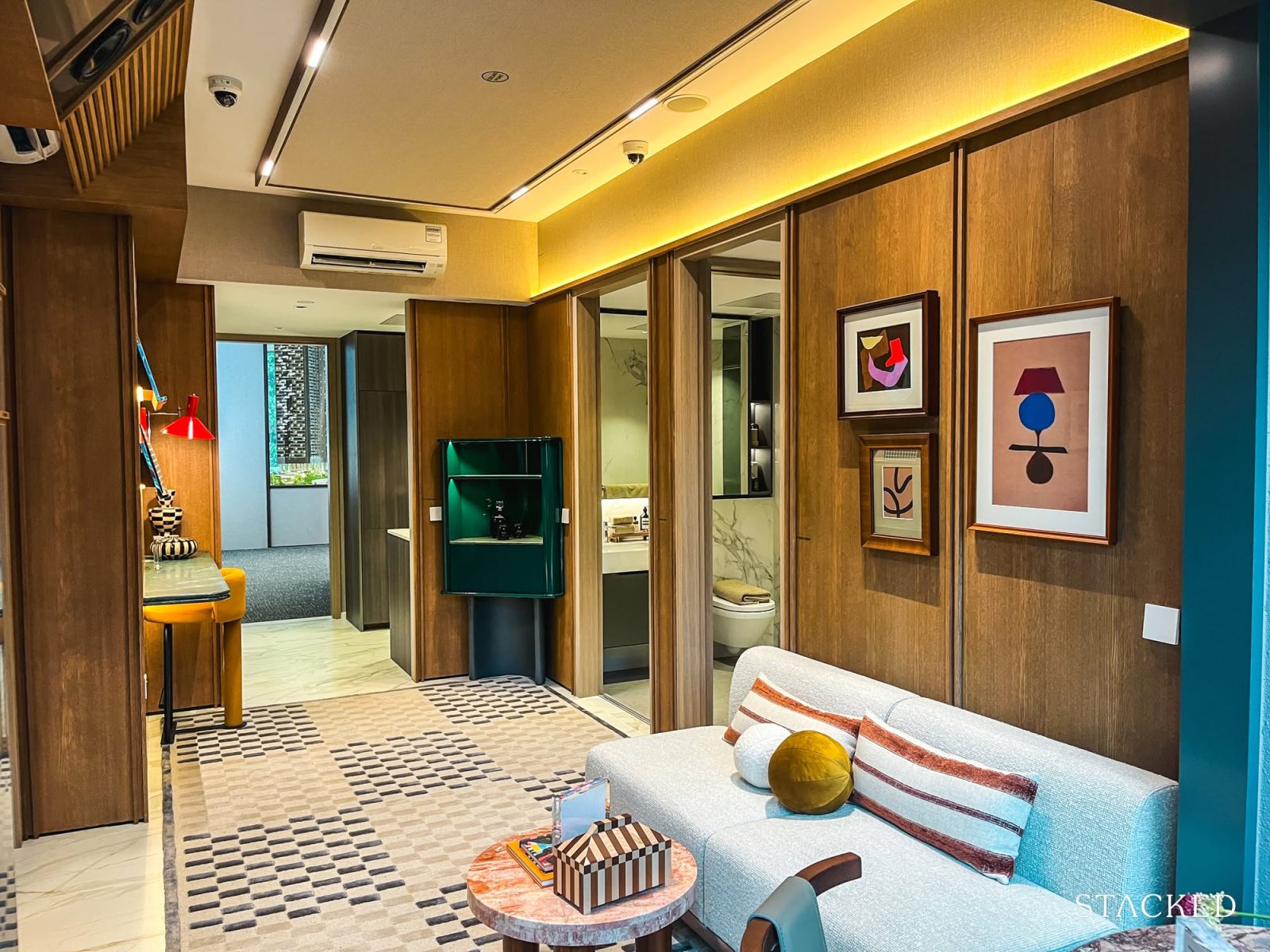
As for fittings, the living room comes installed with a ceiling fan from Prism+, aligning with River Green’s eco-conscious design approach and goal of clinching the BCA Green Mark Platinum Super Low Energy certification and all five Green Mark Badges.
That said, homeowners with specific brand preferences or a desire for uniformity in their fan fittings across the home may choose to opt out.
In the show flat, the ID transformed the wall separating the living from the common bedroom into a built-in shelving feature. This helps to open up the space, but may not be the most practical for privacy in real life – your family or housemates literally eyeing you in bed from the living room.
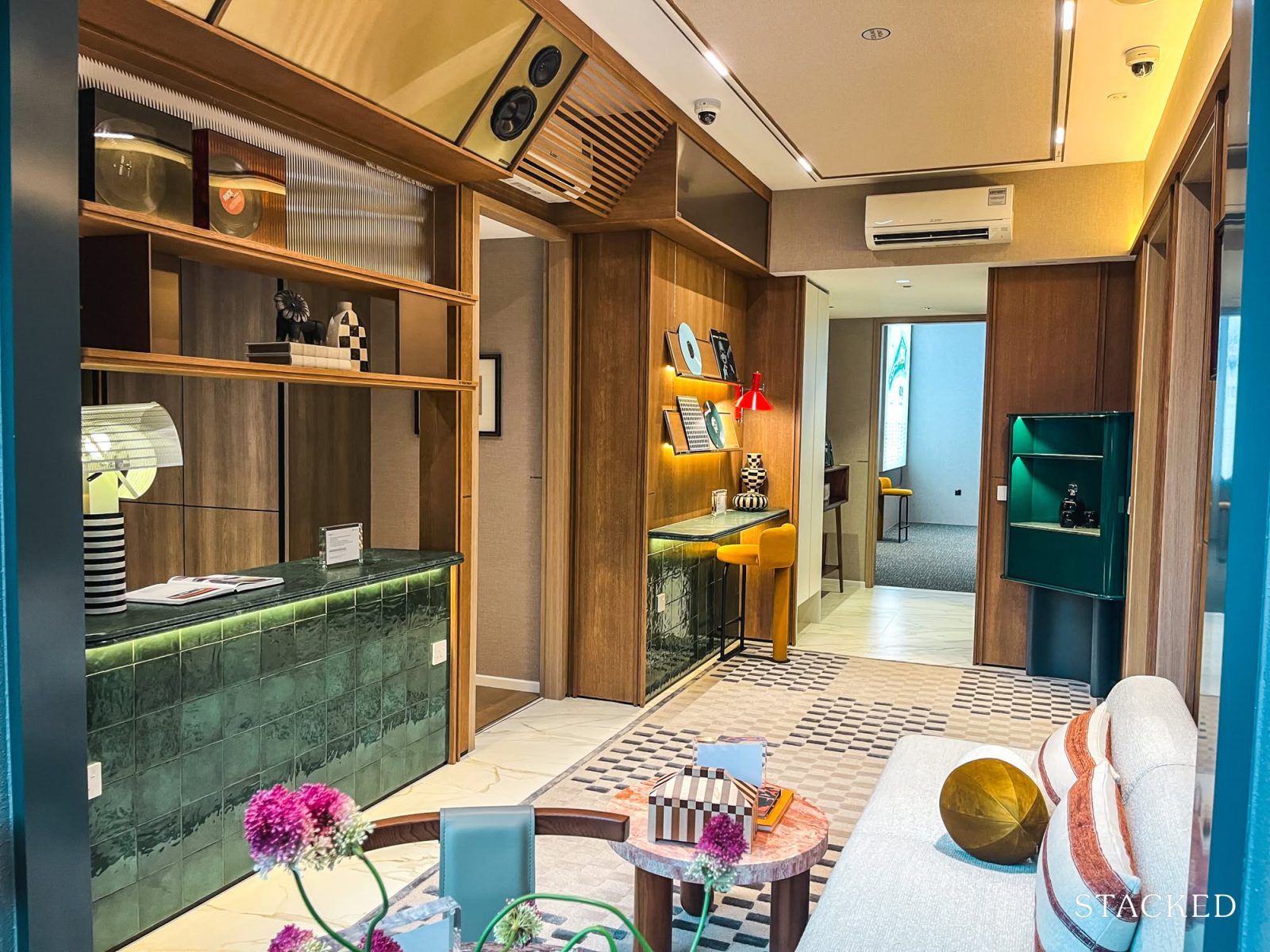
To open the living area in the show flat even more, the ID also staged the dining area on the balcony. While the living and balcony areas can be occasionally combined to host larger groups, most homebuyers aren’t likely to dine exclusively outdoors, especially with Singapore’s hot, humid, and often rainy weather.
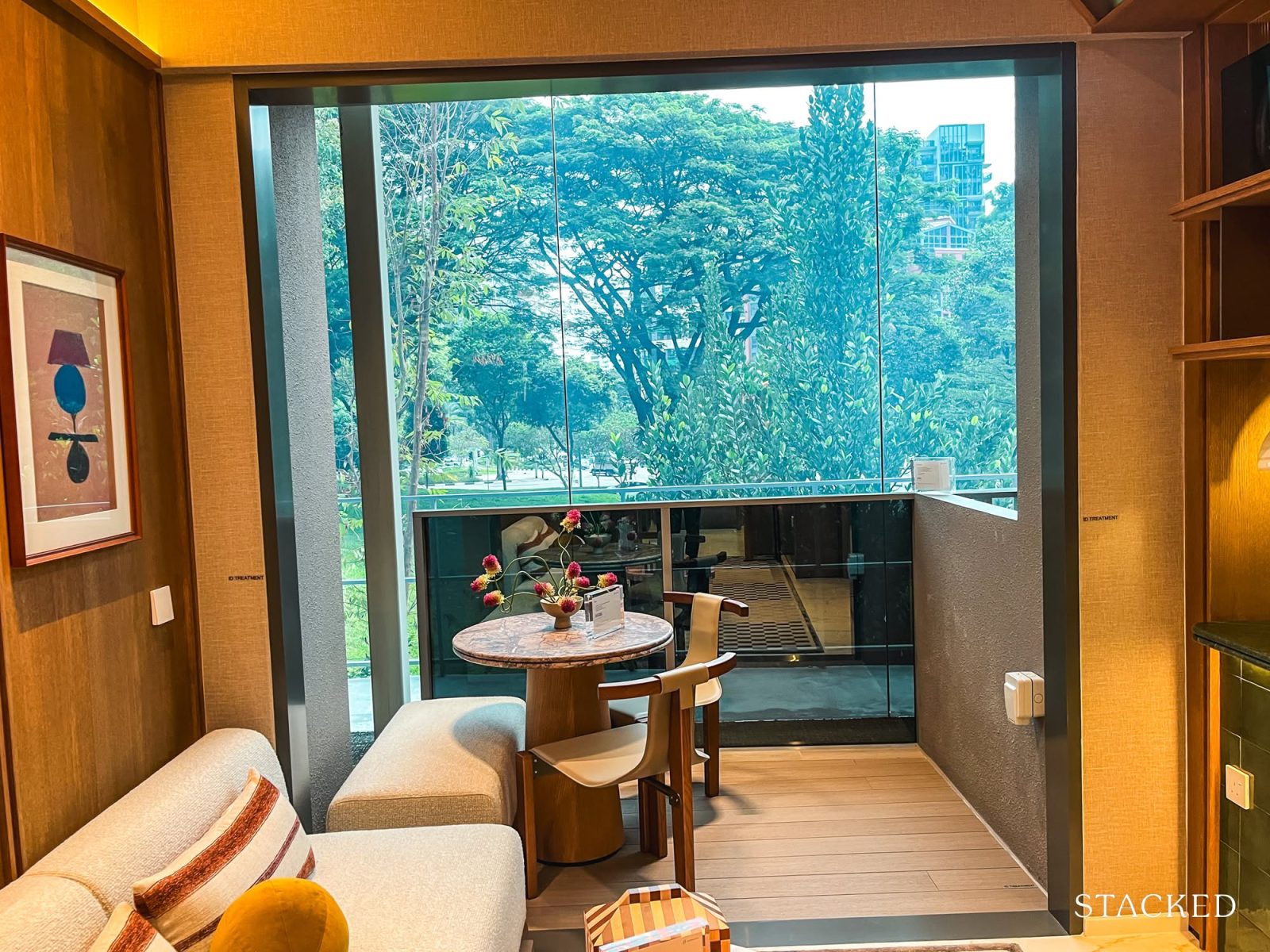
Beside the living room, the 4 sqm balcony layout is considerably squarish, which may not offer the kind of panoramic view a wider-frontage balcony might.
Two out of three stacks of these units face Kim Seng Linear Park, and the last, Yong An Park; views can be enjoyed from the balcony and master bedroom, with higher unit floors more likely to enjoy clearer views.
Given how River Green’s facade is inspired by the moving waves of the Singapore River, some balconies will feature angular edges. You may want to check the layout of your choice unit to pre-empt how your balcony will look in real life. Slight variations could impact your perspective on space utilisation, views, light, and even maintenance.
If you want to install outdoor blinds, you can rest assured that systems like Ziptrak securely accommodate balconies of all shapes, even irregular ones.
This balcony is fitted with an electrical point and a water point, for practical purposes like powering outdoor appliances or setting up a small garden.
Back inside, the 5 sqm master bathroom in this unit features a two-way entrance to the living and master bedroom for guests and the homeowners, respectively.
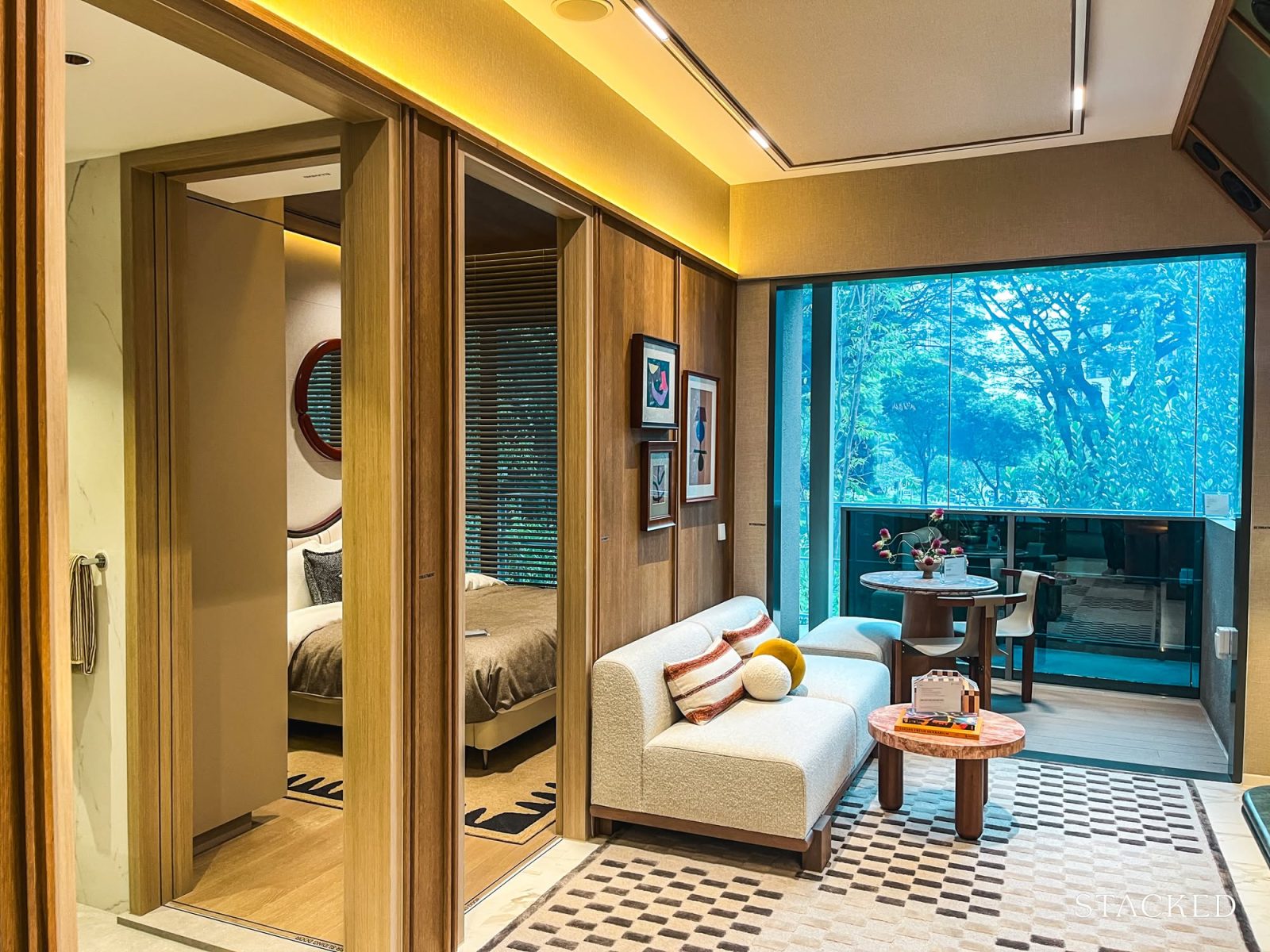
The entrance from the living room features a timber frame pocket sliding door in veneer finish with selected ironmongery, while the entrance from the master is a swing door in the same finish.
The bathroom is fully fitted, featuring a built-in vanity cabinet with a solid surface countertop complete with basin by Villeroy & Boch, a mixer by Gessi, and a wall-mounted water closet by Villeroy & Boch. The glass shower cubicle, shower mixer set, and overhead shower (we love rain showers, but understand different buyers have their preferences) are by Gessi too.
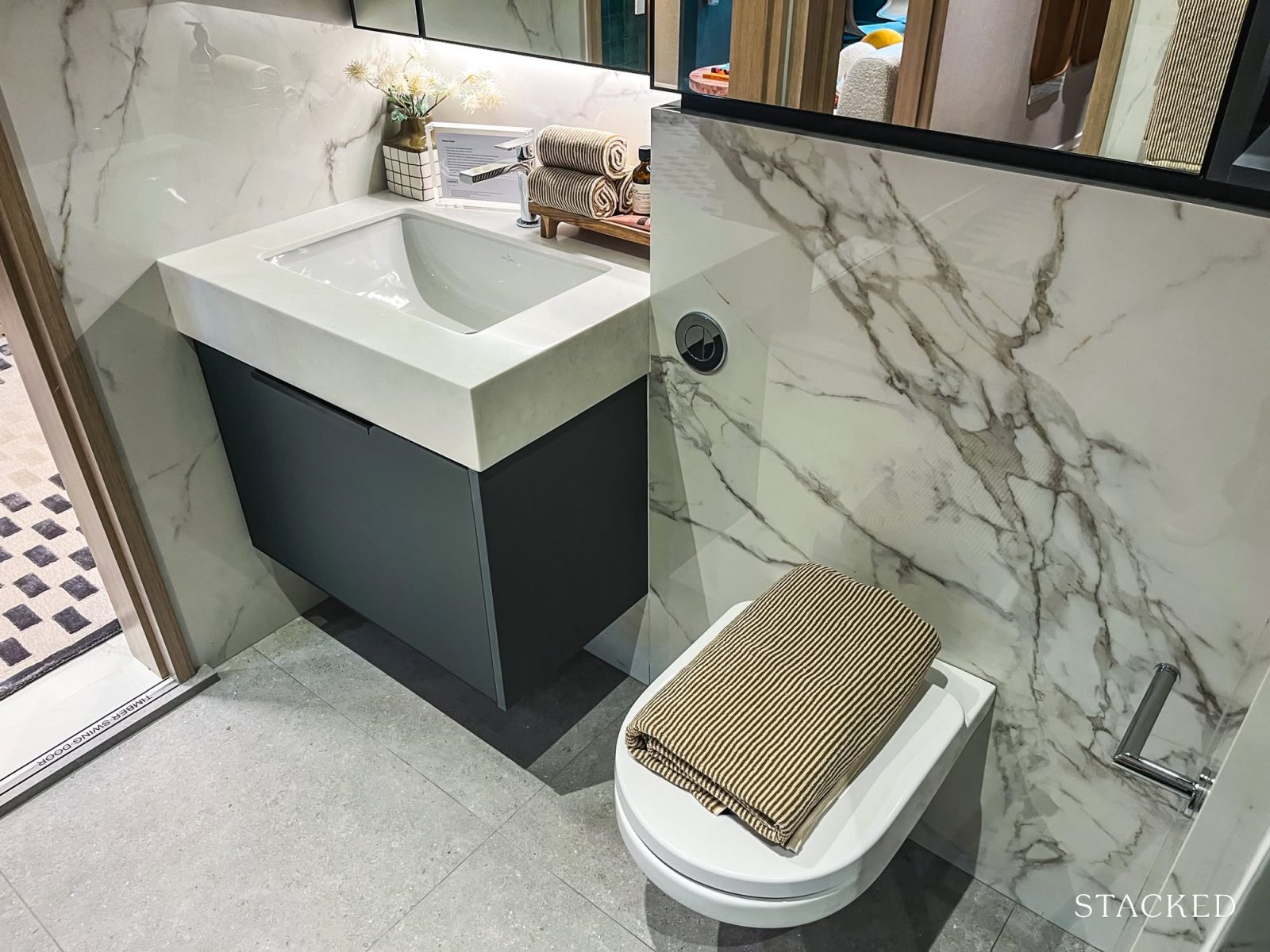
Similar to the kitchen, the bathroom does not come with a window. You do at least have the provision of a mechanical ventilation system.
One thing to note is that this bathroom is wheelchair-accessible, reinforcing the inclusivity of River Green and allowing for full mobility of all residents.
From the other entrance of the bathroom, you’ll enter the master bedroom. At 10 sqm, a king-sized bed and one nightstand can fit here. However, you won’t be able to fit a second nightstand on the other side of the bed, nor move comfortably on both sides.
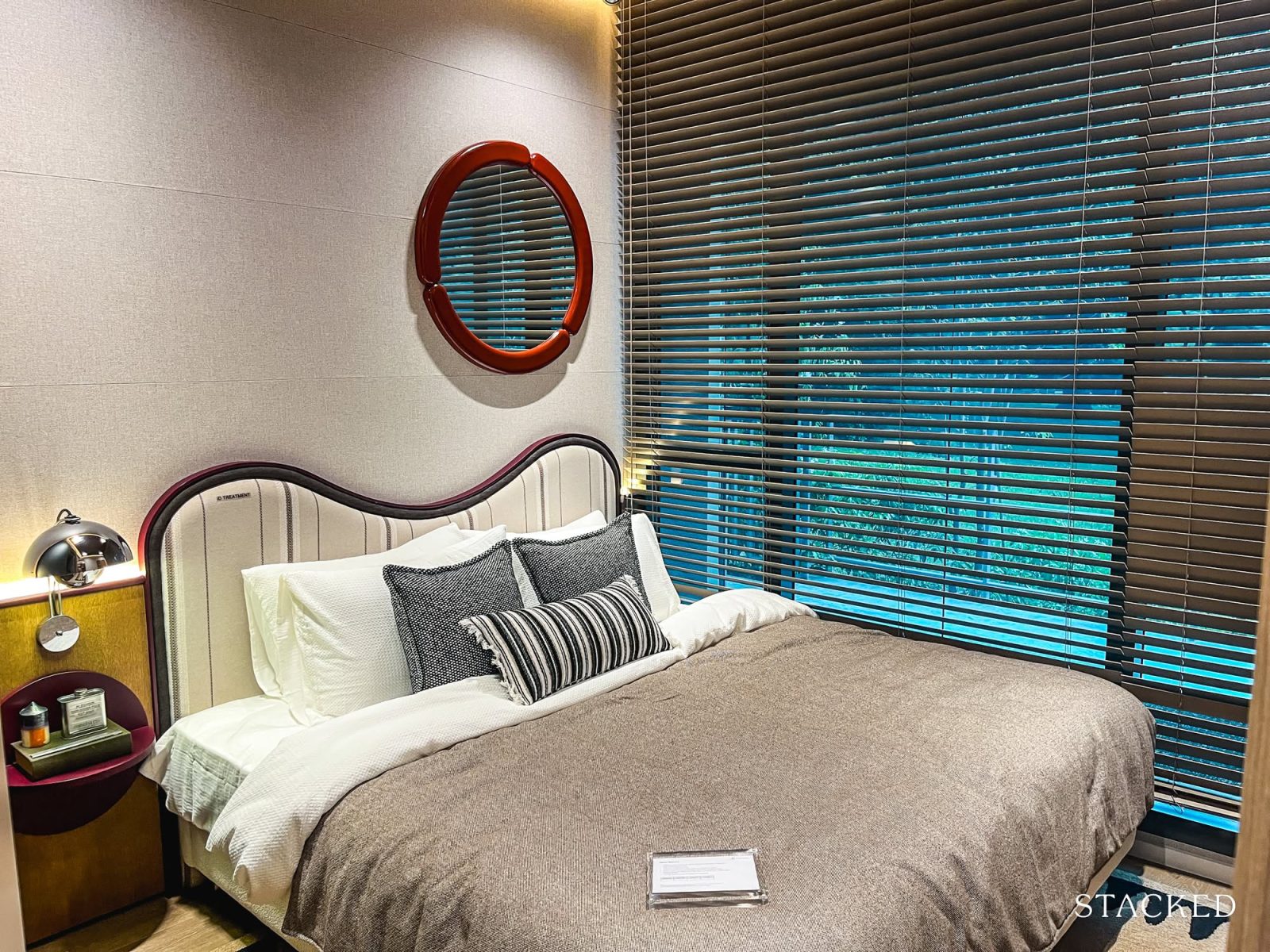
On the other side is a built-in floor-to-ceiling wardrobe, which includes an overhead compartment for storing big items like luggage. Like in recent launches, the wardrobe also features a jewellery mirror compartment that opens up on the side. This adds a touch of practical luxury without taking up more space.
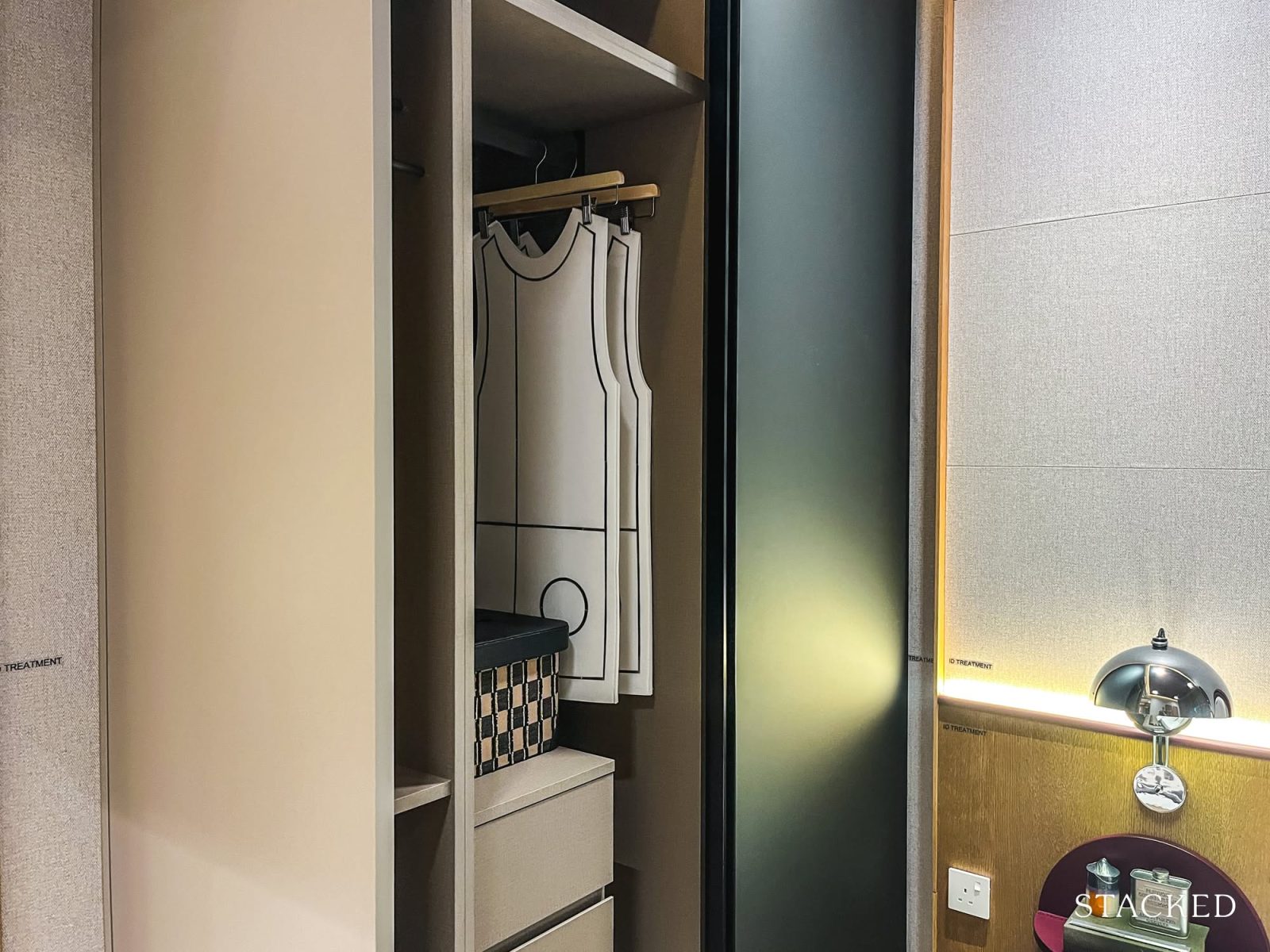
Now, onto the last room, the common bedroom, on the other side of the living room. As mentioned earlier, this show flat unit is a great way to compare the standard 2-bedroom and 1-bedroom units; the only difference between their floor plans is this additional room.
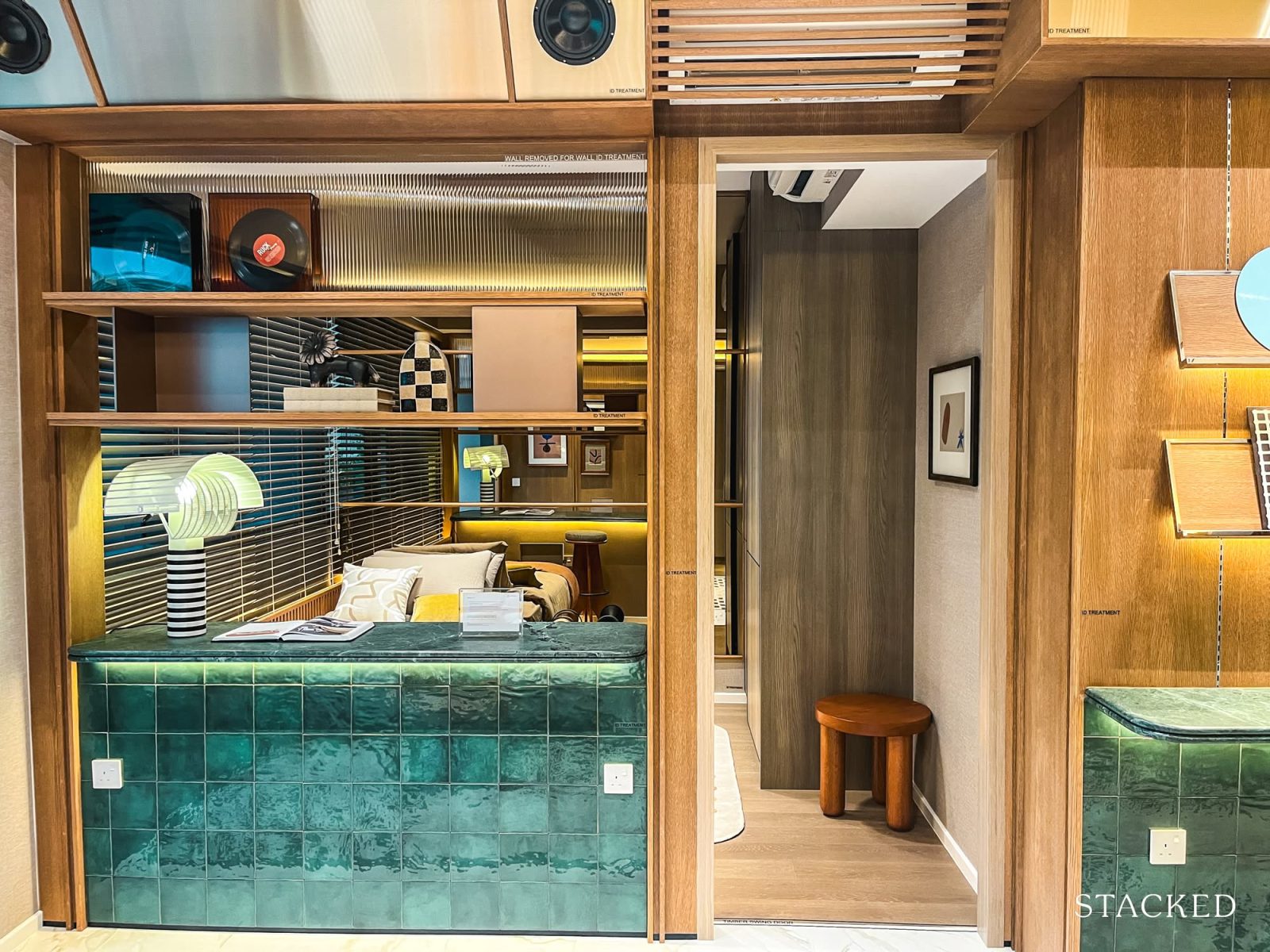
As mentioned earlier, the front wall of this bedroom in the show flat was transformed into built-in shelving, making the space look much bigger (when “combined” with the living room). At 9 sqm, this room comfortably fits a queen-sized bed, although a single bed may be more commonly used here. This was reflected in the ID’s choice for the show flat too.
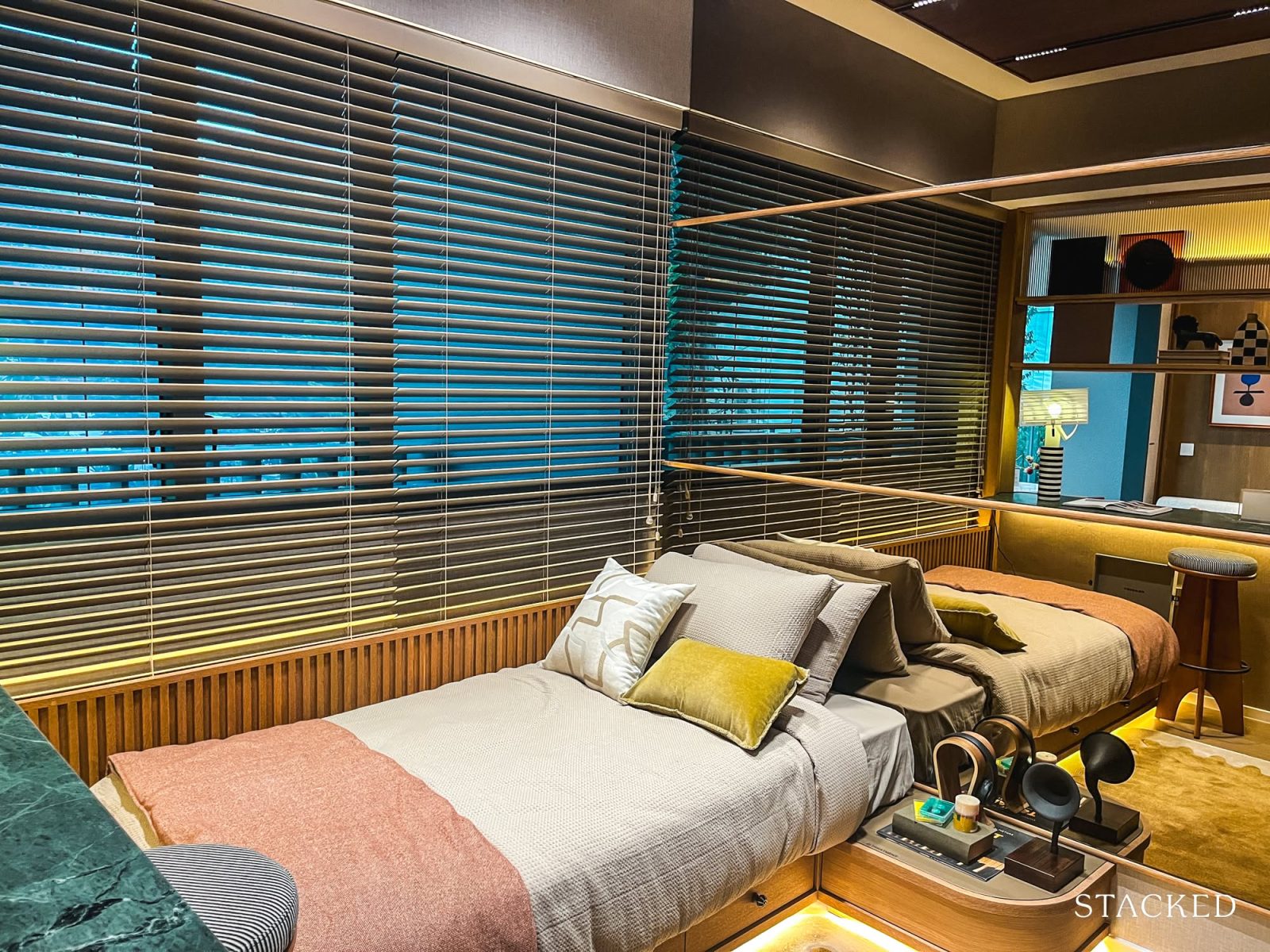
On one side, the room also comes with a built-in 2-panel floor-to-ceiling cupboard.
However, this room won’t be able to comfortably accommodate a study desk without impeding easy circulation. This is where the co-working space downstairs becomes a great provision, especially when you and your family or housemates at home need to study or work at the same time.
River Green 4-Bedroom Type D1 (98 sqm/980 sq ft) Review
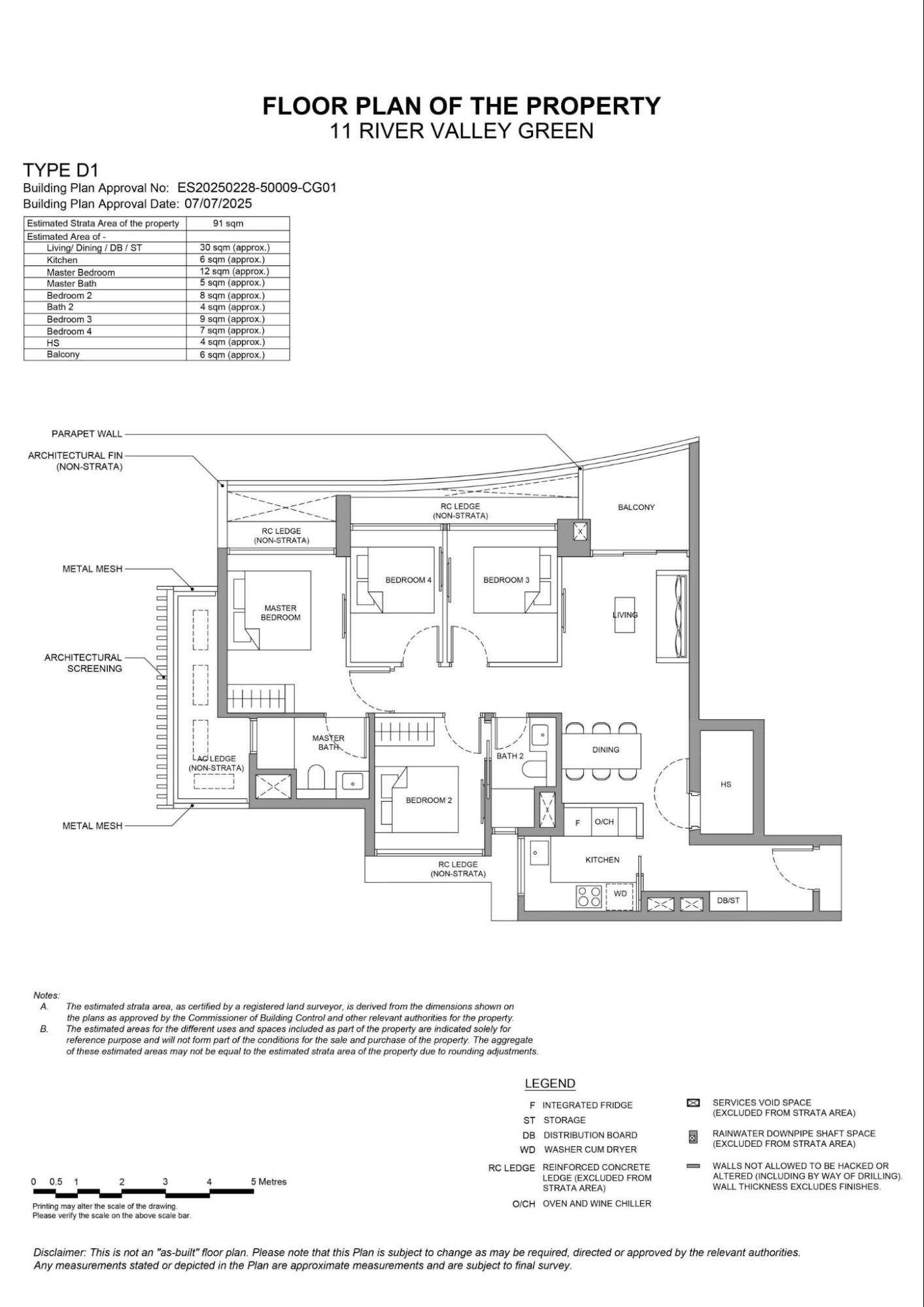
River Green comprises 35 four-bedroom units, making up about 6.7% of the entire development. These are offered in just one configuration: the 4-bedroom Type D1, which spans 98 sqm or 980 sq ft.
These units are non-PPVC, meaning owners have full flexibility to tear down non-load-bearing walls and partitions to reconfigure space. That’s a big plus in a project like River Green, where units are more compact, as it opens up creative potential for layout customisation.
Given the size of this unit, some may look at it more as a 3+1 unit, or some buyers may opt to treat these as larger 2-bedroom or 3-bedroom units instead, removing “extra” rooms to expand the living or dining area, create walk-in wardrobes, hobby rooms, or even soundproofed offices.
As for the finishes, the common areas feature marble tiles, and the bedrooms feature engineered timber.
Ceiling heights come in at 2.9m, which sits at the upper end of the typical range these days (usually between 2.79m and 2.85m). This extra height helps create a greater sense of space, both visually and physically.
Note: ceiling height for units on the top floor (level 36) is 3.6m.
Due to the orientation of the show flat, you “enter” from the side of the main door.
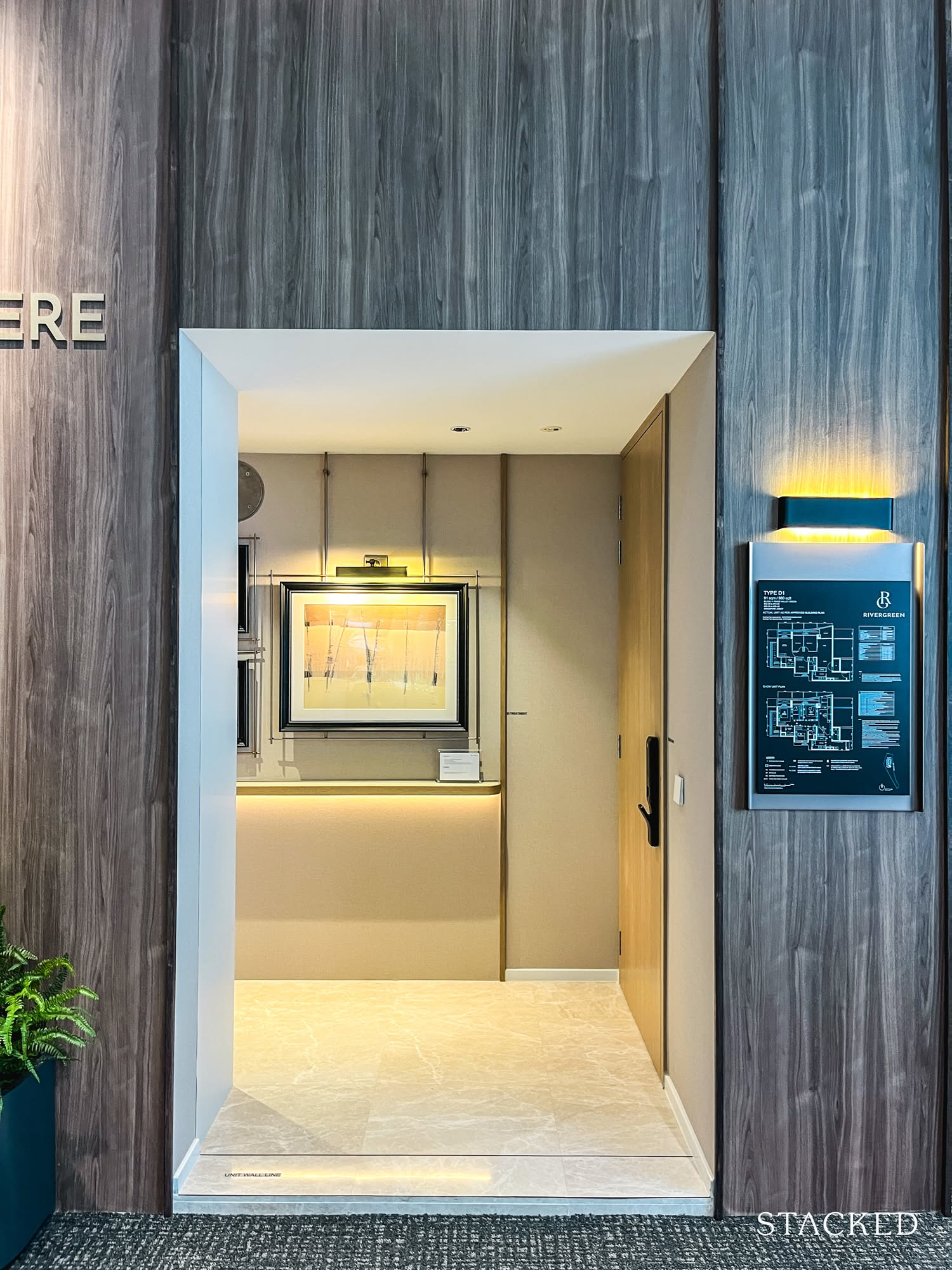
In reality, for residents, the first thing you’ll see is a foyer, which leads straight on to the kitchen.
On one wall of the foyer is a built-in DB and storage cupboard, with the bottom hollowed out for your Roomba floor vacuum. On the other wall is some space for you to fit a floating console for keys and everyday essentials.
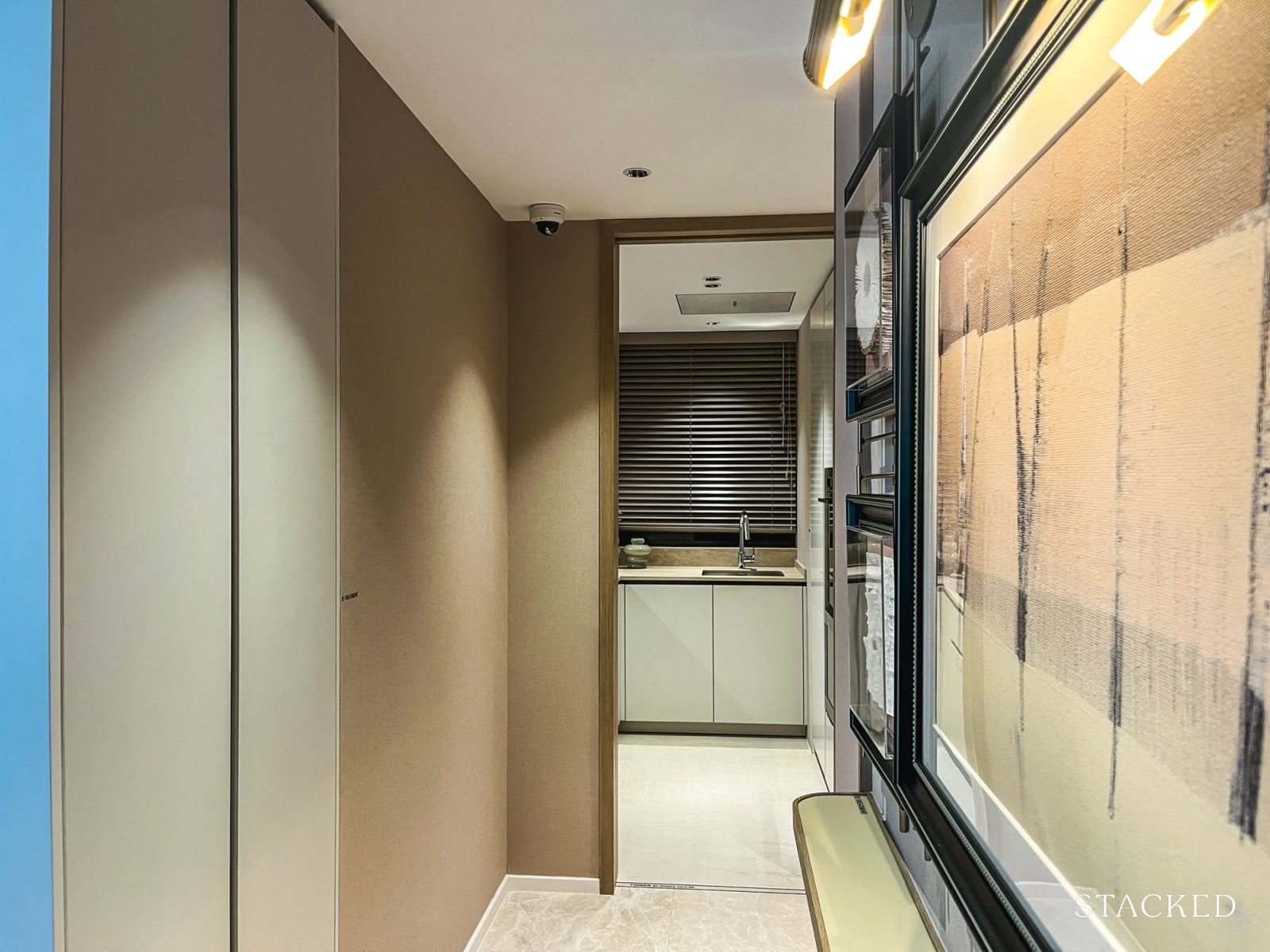
This foyer feels like a tasteful entryway, separating the outside of the home from the living room, giving the unit an immediate sense of privacy.
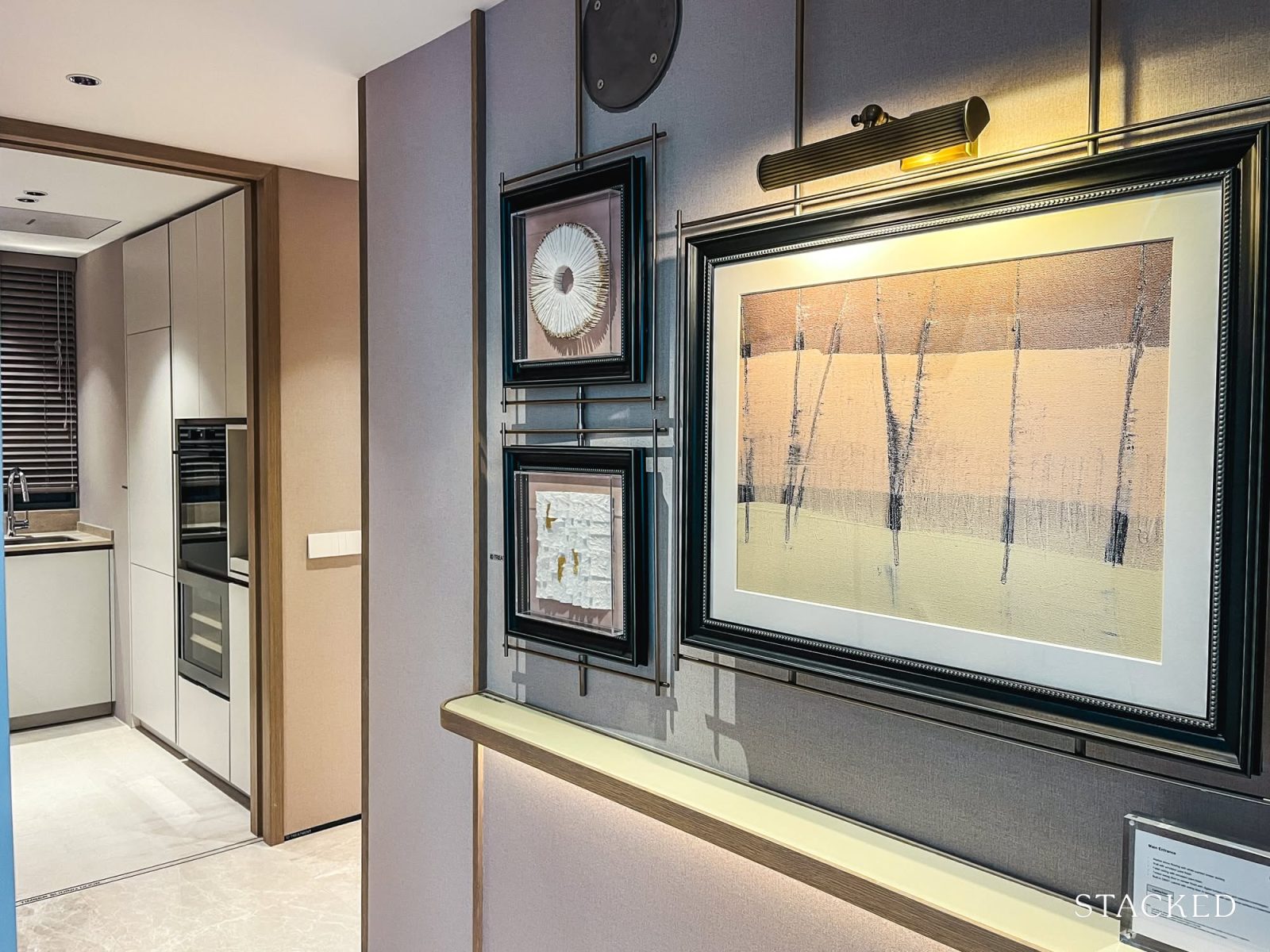
Feng Shui lovers may also find this layout auspicious, since the front door doesn’t open directly to a window for “qi” (energy) to enter and exit immediately. In this unit, “qi” is being held and allowed to circulate through the home.
The enclosed U-shaped kitchen in front (which spans 6 sqm) features a wall-to-wall window above the sink on one side for ventilation. It also comes with telescopic sliding doors to fully close the space and reduce food odour from travelling to the rest of the unit.
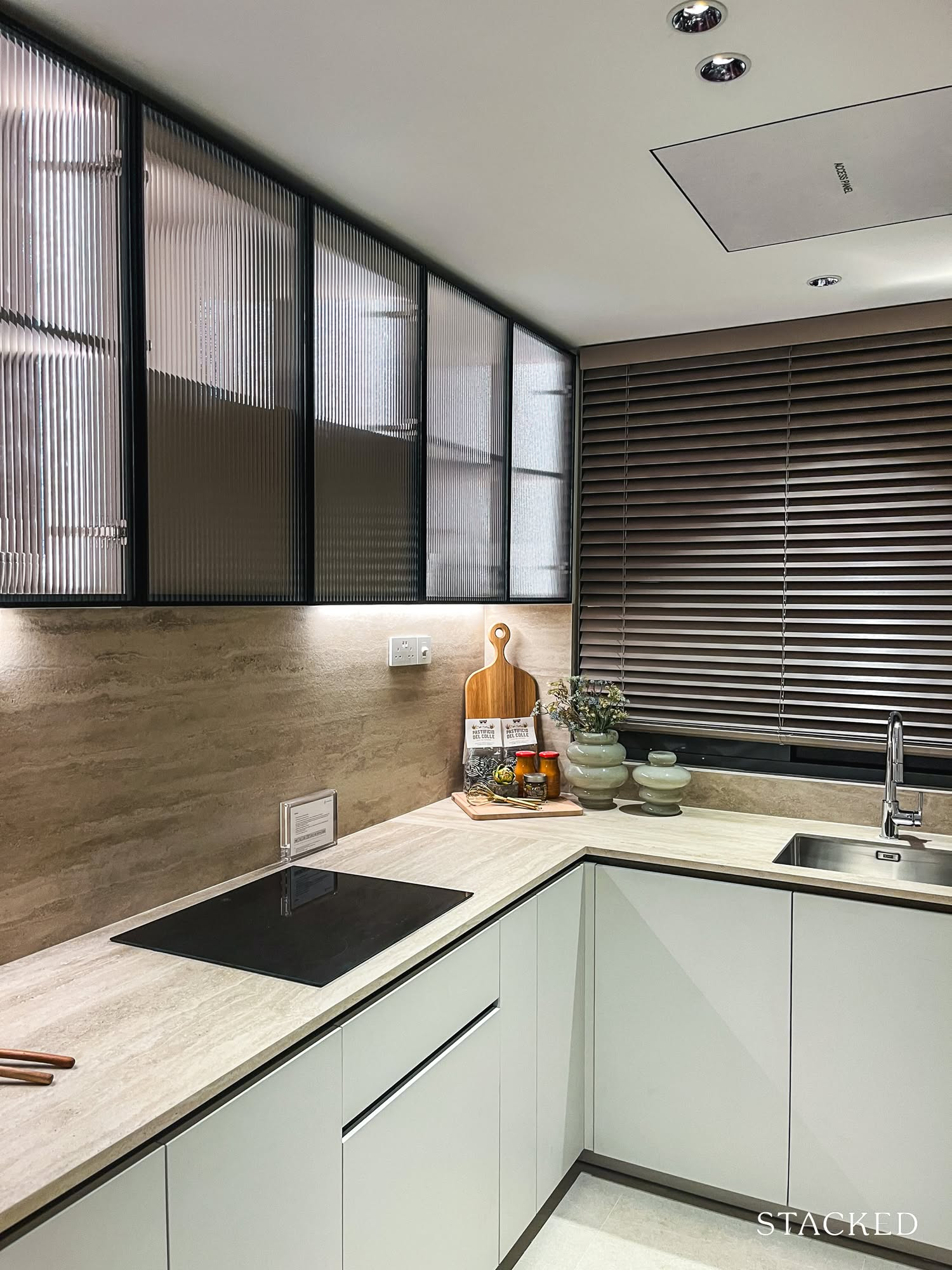
Throughout the kitchen, you’ll find built-in high and low cabinets for efficient storage. The countertops and backsplash are built using sintered stone for durability and low maintenance. For similar reasons, the floor and walls are finished in porcelain tiles.
On one side of the kitchen, the main cooking area, a high cabinet features aluminium-framed glass for light to shine through while hiding kitchenware inside. On the counter above low cabinets, you’ll find an induction cooker and cooker hood by V-Zug, which is a recognisable brand in the premium category.
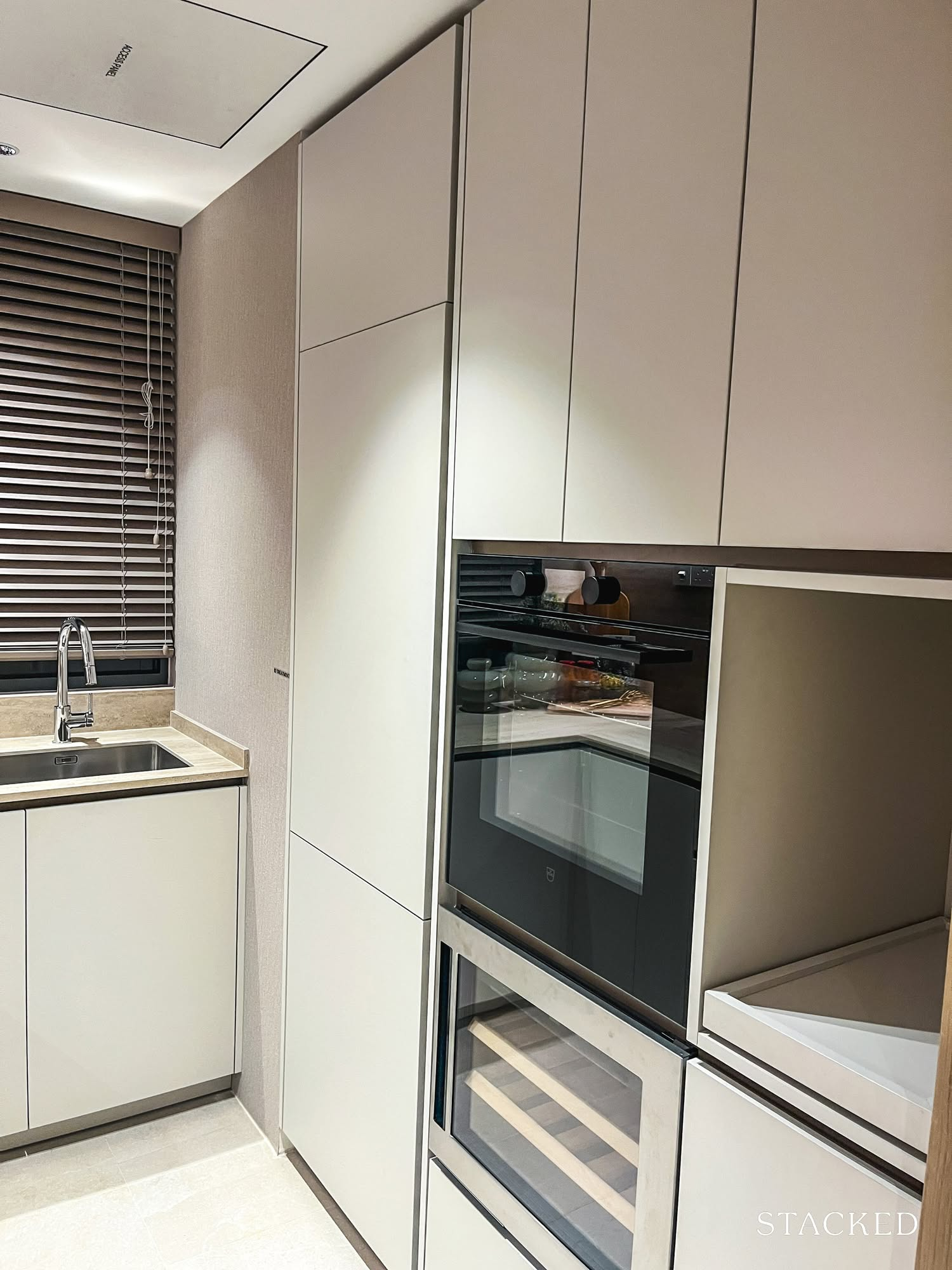
On the other side, the wall is mostly filled with built-in features: cabinetry, an oven and a washer-dryer by V-Zug, and an integrated fridge and wine chiller by Liebherr. There’s also a pullout rack beside the oven for additional storage.
While integrating the fridge creates a seamless look across the cabinetry, it’s worth noting that repairs or replacement can be more troublesome due to its built-in nature.
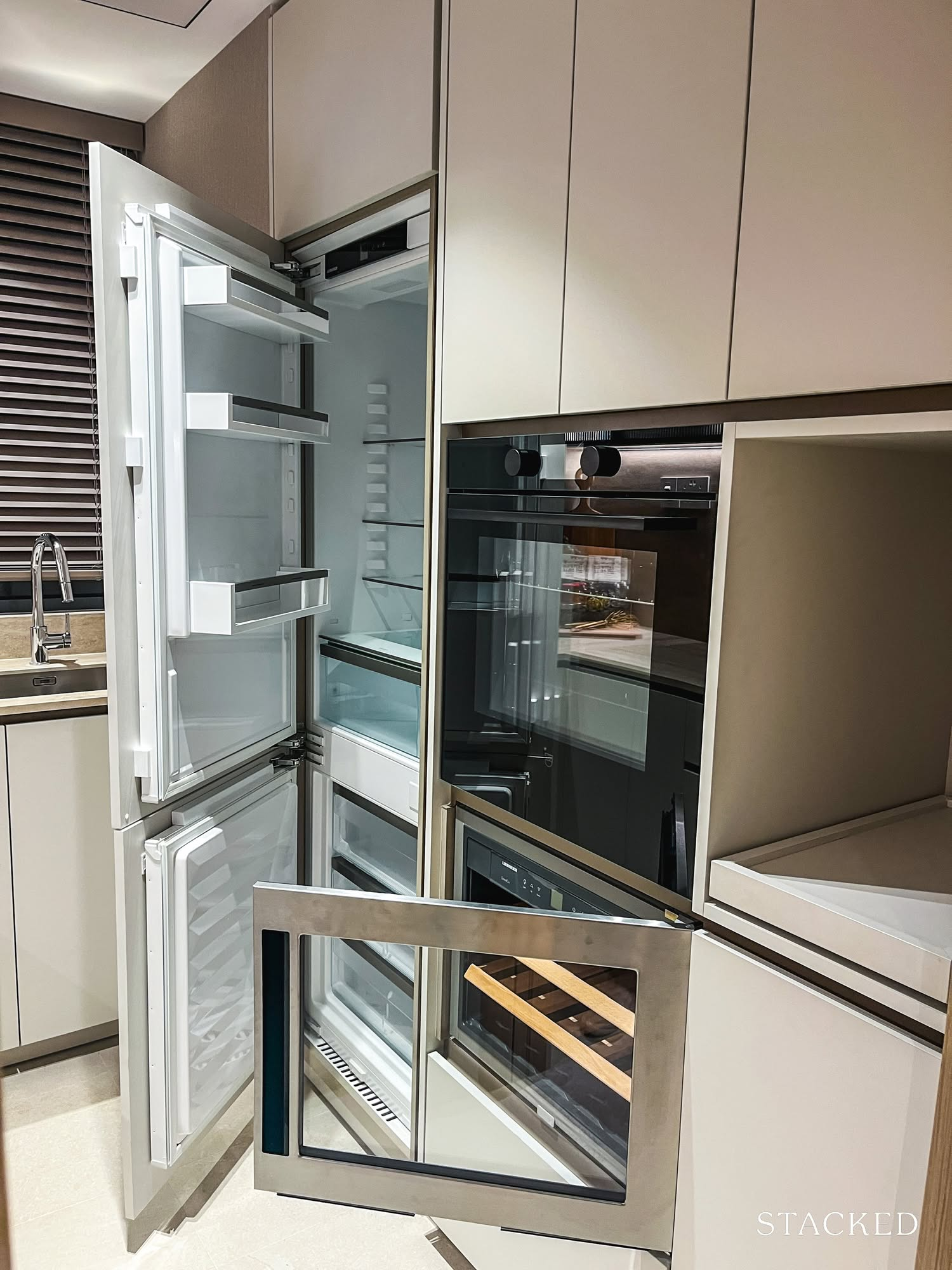
Before turning into the dining and living room proper, you find the household shelter off to one side.
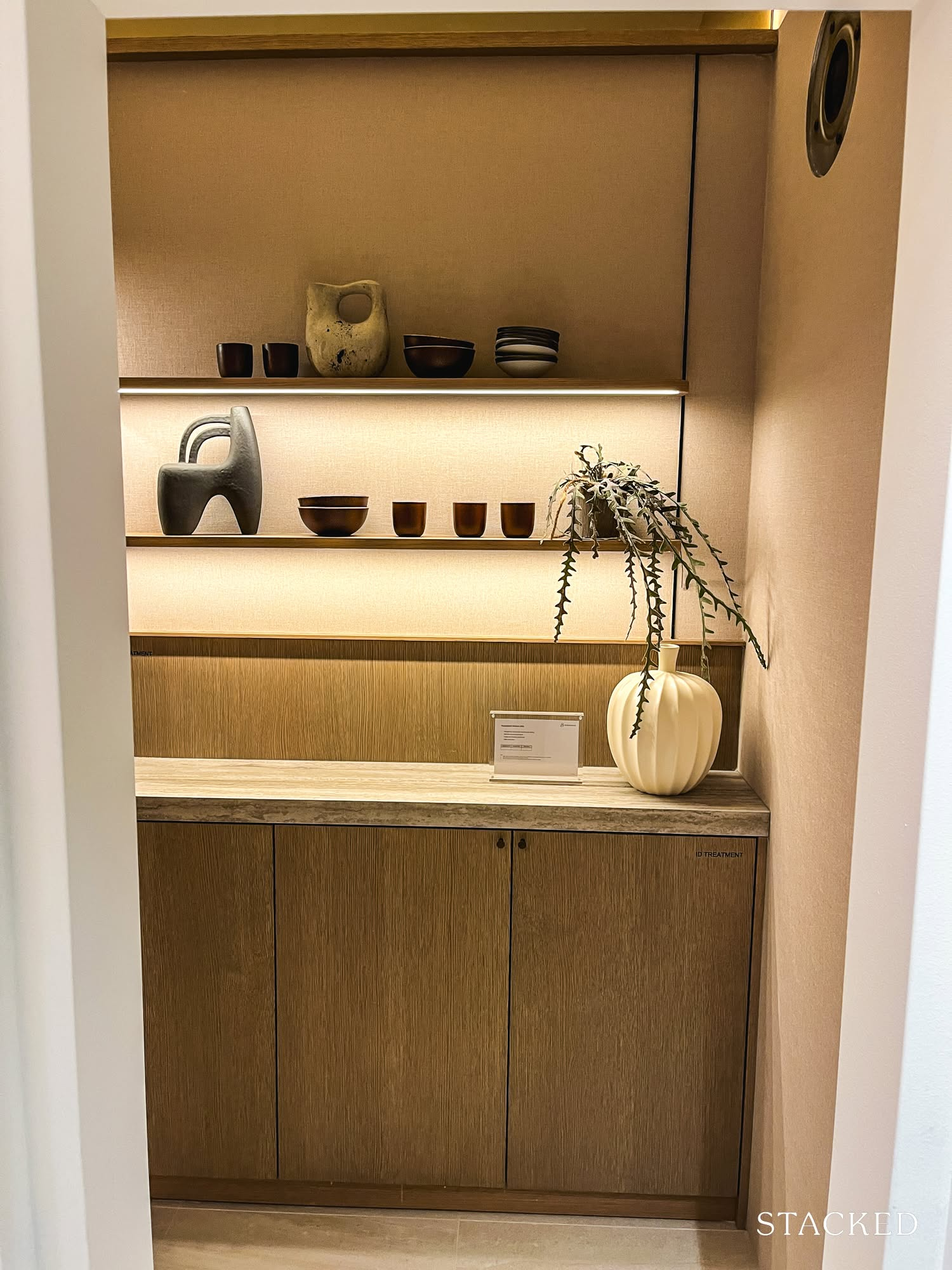
At 4 sqm, we don’t think this room can comfortably make a study room, although this would more likely be used as a helper’s room.
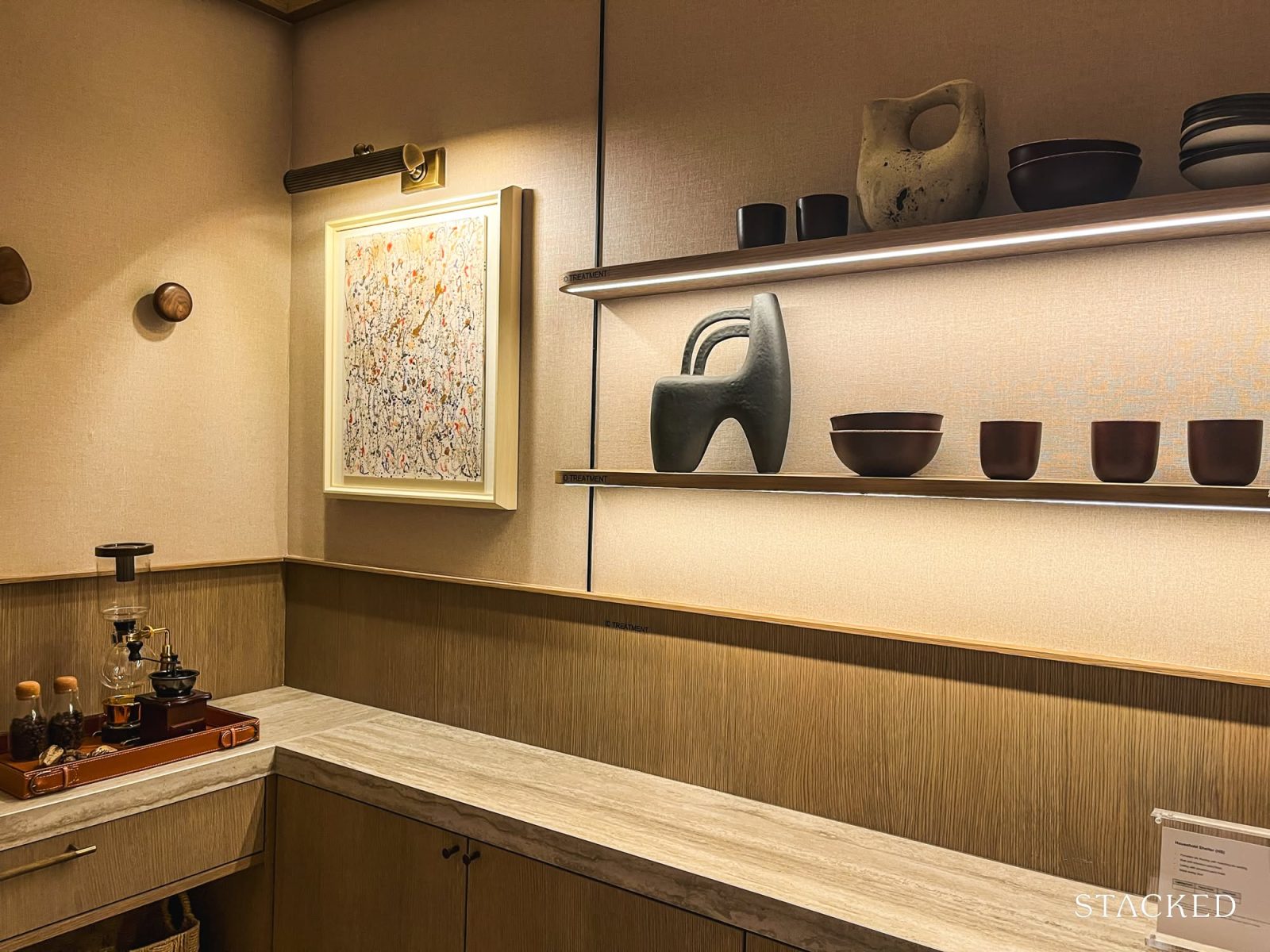
Some buyers will likely think of it as a room for extra storage, where you can fit bulkier items like vacuum cleaners or luggage, and less-used but still important items like seasonal decor, tools, or physical documents.
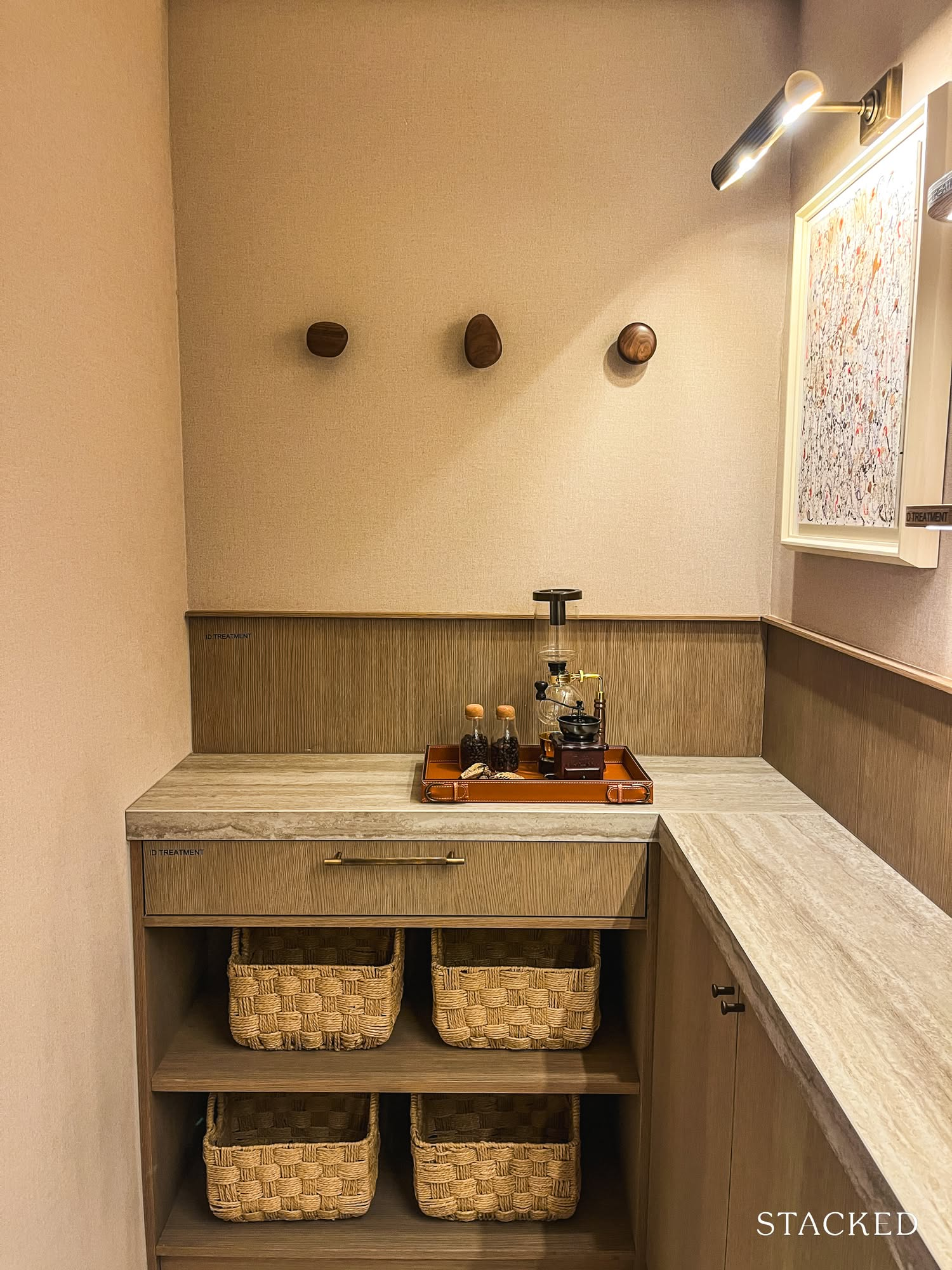
Back in the 30 sqm main living area (including the foyer), the dining space feels modest at best, even though this is a 4-bedroom unit.
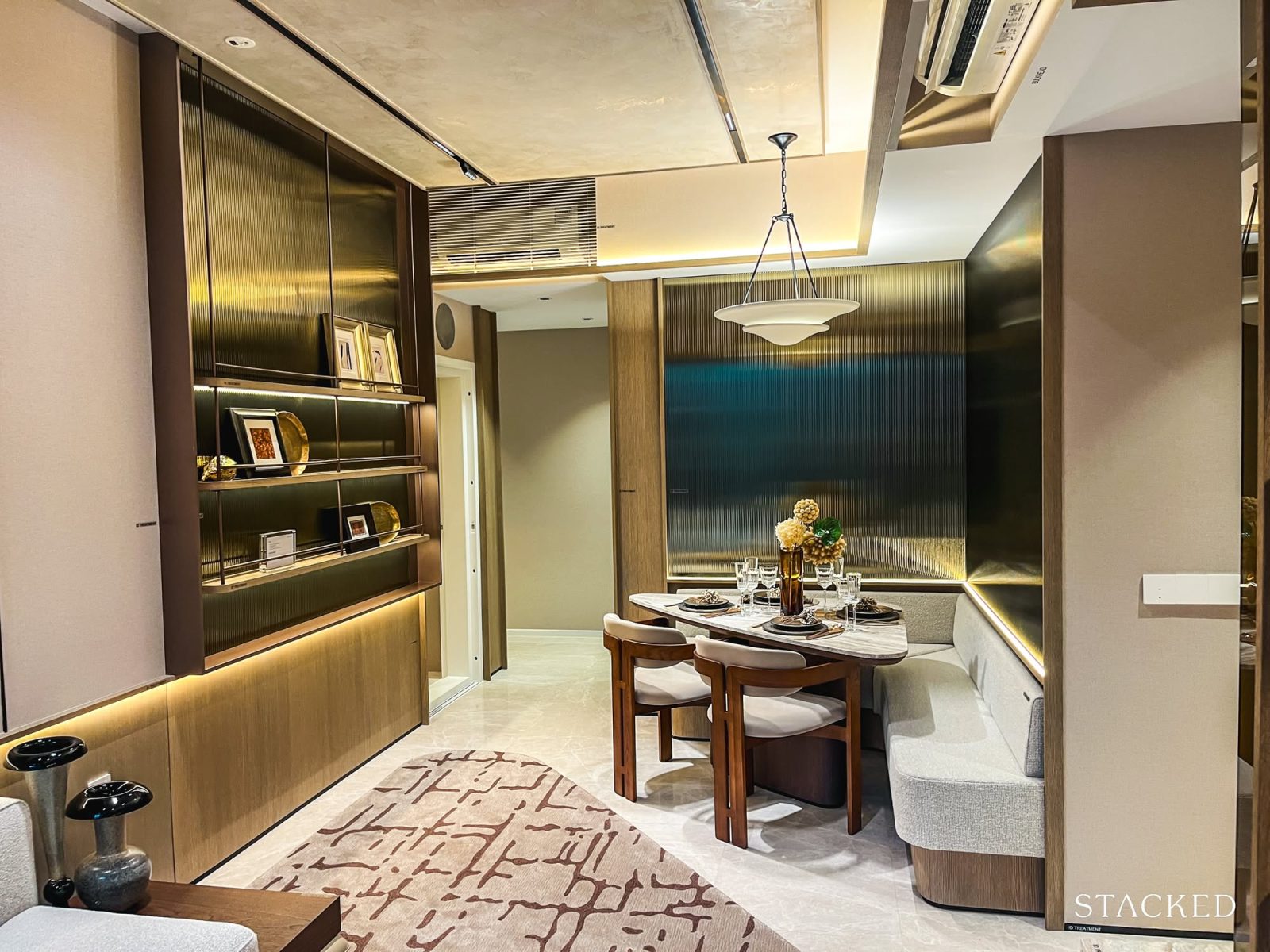
The ID opted for a “pizza”-shaped table, with its straight edges lining neatly along the corners of the room. Along these walls, elongated bench cushions are mounted to save space, while two standalone chairs are placed along the curved outer edge.
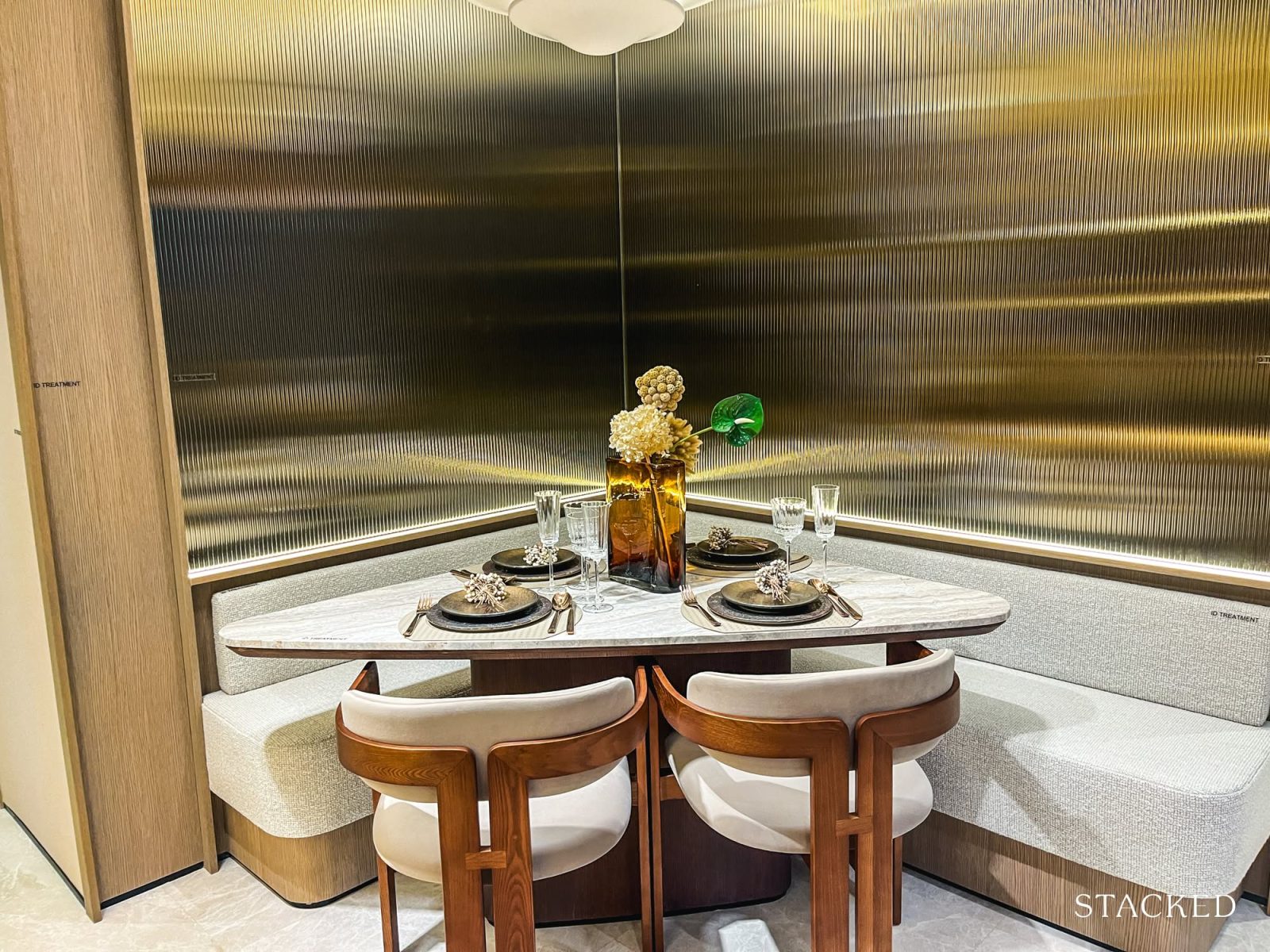
This arrangement keeps the dining area confined to a single wall, just before it transitions into the hallway, which helps visually streamline the layout.
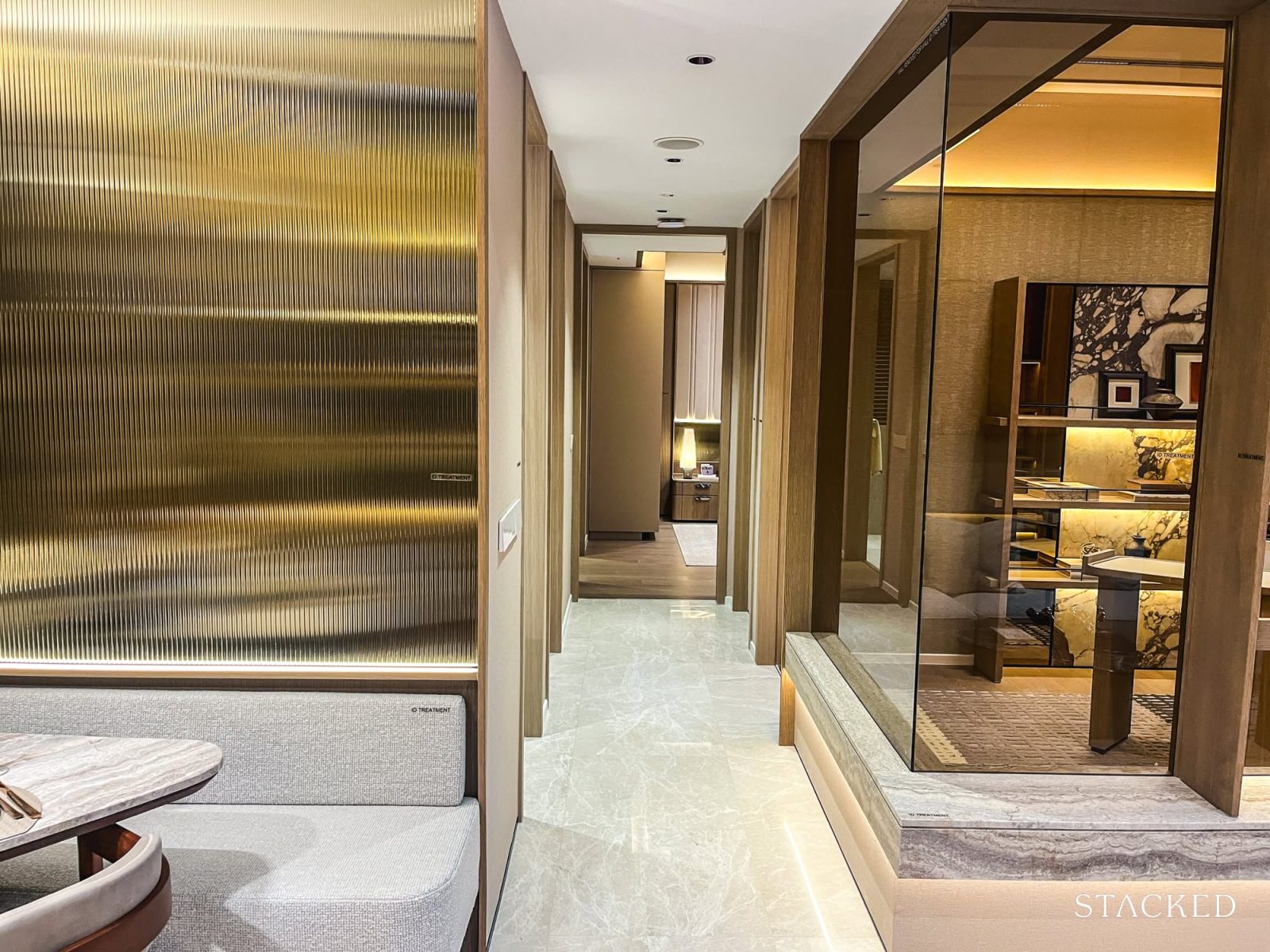
However, while it looks neat and space-efficient, the show flat dining area configuration may not be the most practical for real life: as you can probably tell, there’s limited table surface and not quite enough comfortable seating for more than four adults.
One workaround for maximising space efficiency while prioritising comfort is using an extendable dining table and loose seating. This allows for flexibility when more people are eating at the same time, and easier mobility if the table needs to be reoriented occasionally.
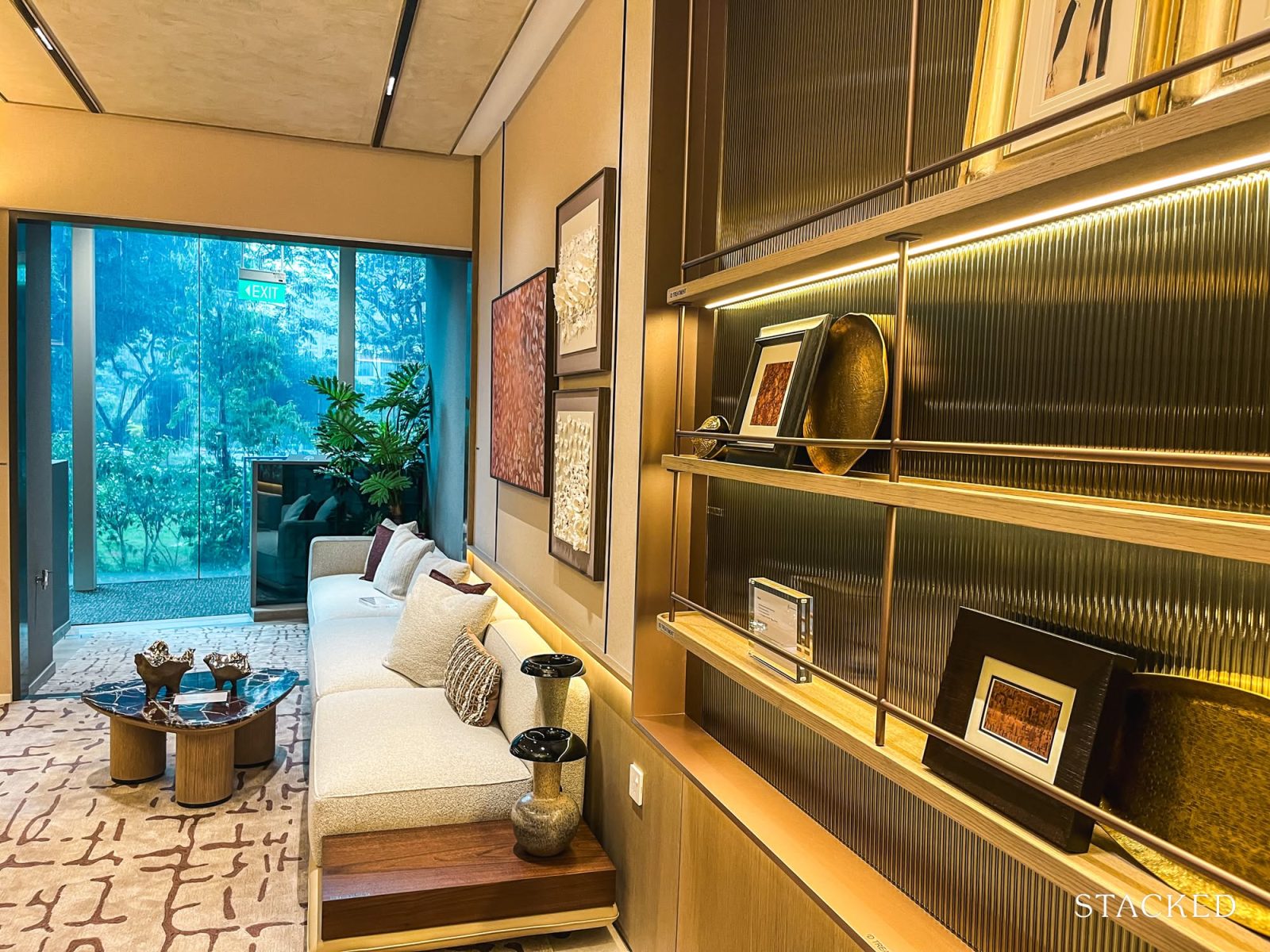
The living room is furnished with a three-seater sofa with an integrated console table and a coffee table in front. Being 2.9m in depth, it will be possible to install a TV on the wall across the sofa, but like the dining, it’s certainly compact for a 4-bedder. It’s an unavoidable trade-off that you’d have to make for that lower price tag.
In the show flat, the ID transformed this wall (belonging to one of the common bedrooms) into an integrated shelving system.
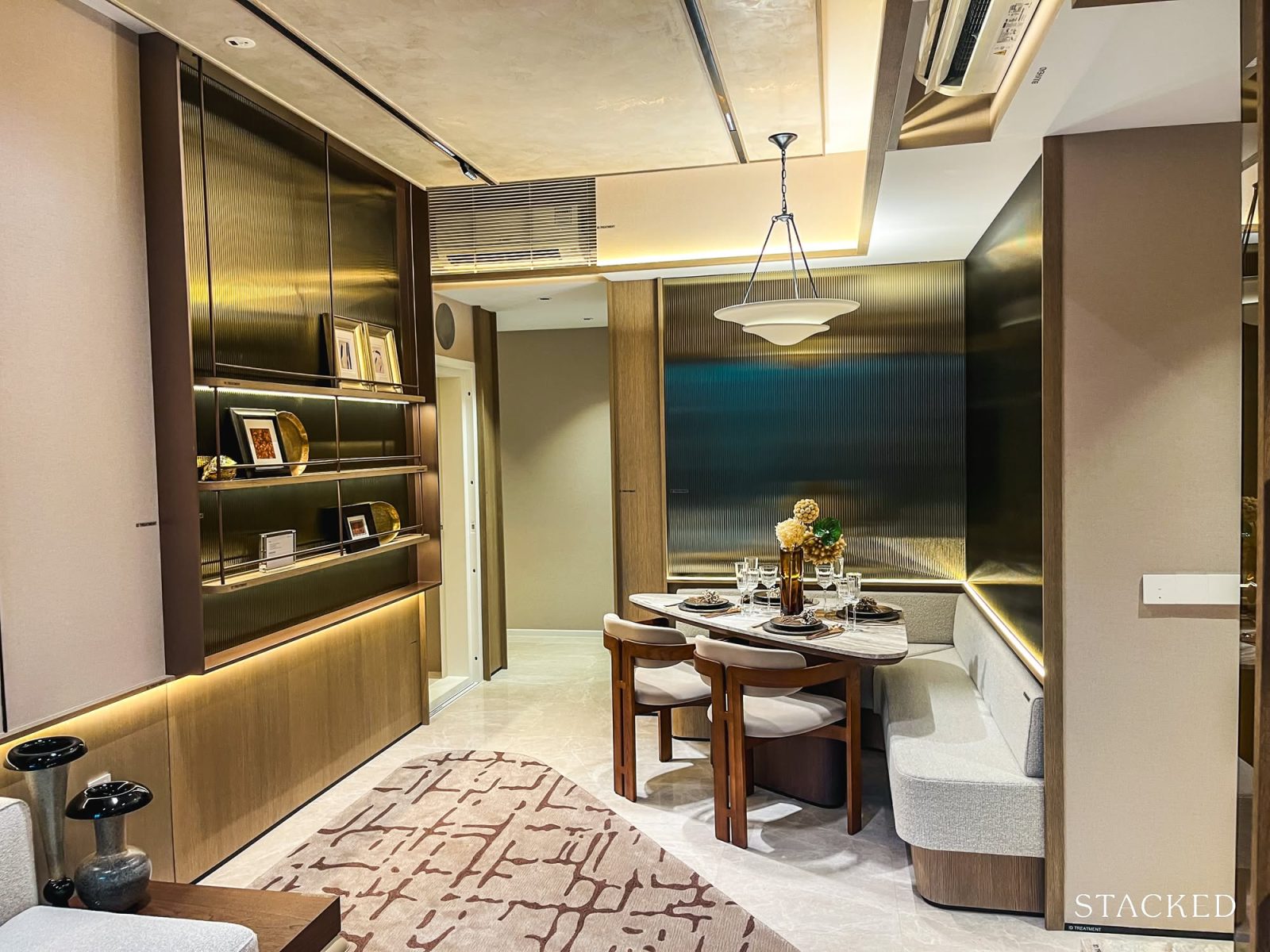
As for fittings, the living room comes with a ceiling fan from Prism+, in line with River Green’s eco-conscious design approach and goal of receiving the BCA Green Mark Platinum Super Low Energy certification and all five Green Mark Badges.
That said, homeowners with specific brand preferences or who prefer uniformity in fan fittings throughout the home may choose to opt out.
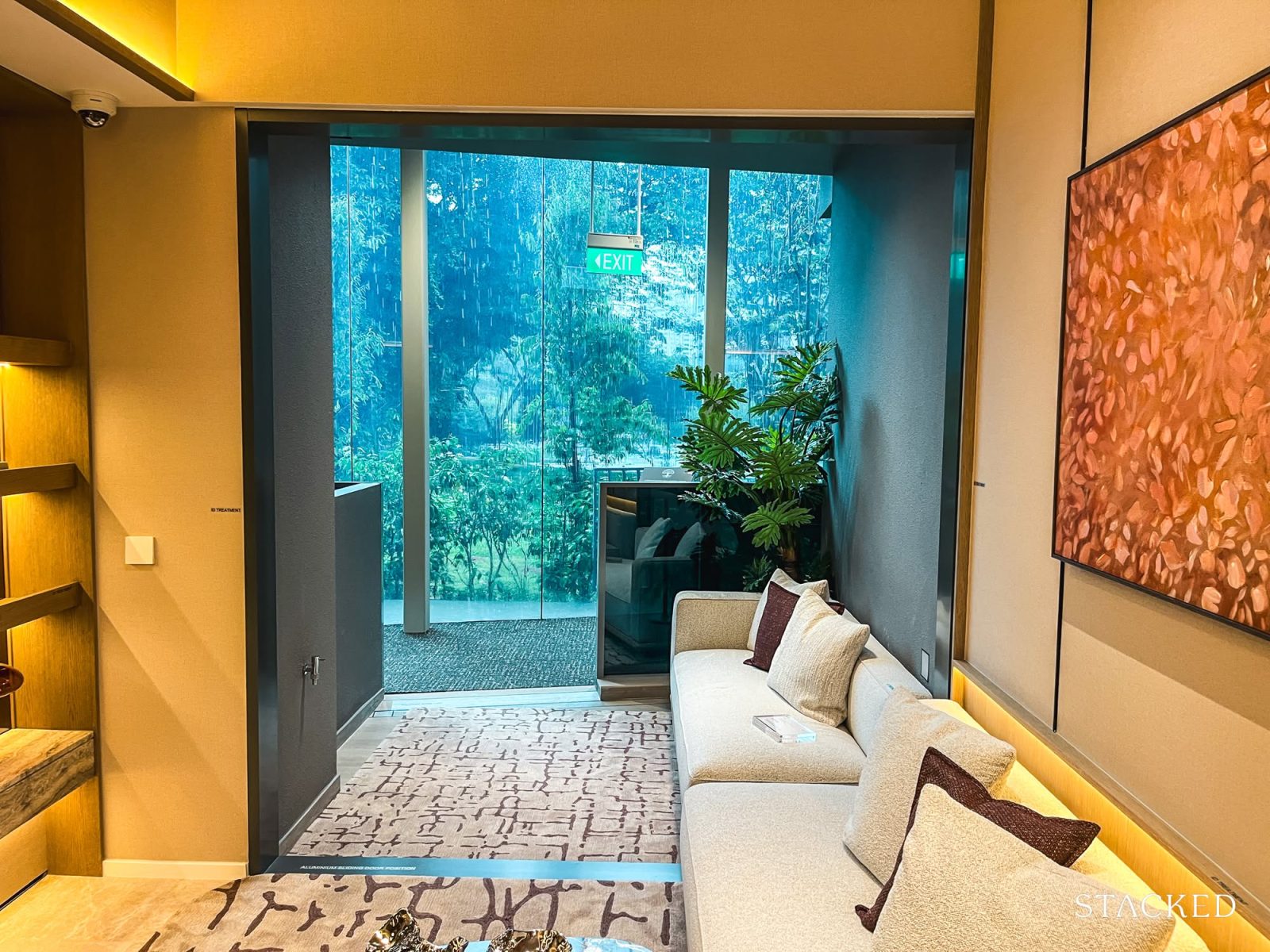
The balcony in this unit is 6 sqm. For a 4-bedroom unit, the layout is considerably squarish, which may not offer the kind of panoramic view a wider-frontage balcony might.
As these units will face the swimming pool; it will be visible from the balcony and master bedroom, with higher unit floors more likely to enjoy clearer views.
Given that River Green’s facade draws inspiration from the flowing waves of the Singapore River, some balconies will have angular edges. It’s worth checking the layout of your preferred unit to get a sense of how your balcony will take shape in real life. Slight variations could influence how you perceive space usage, the views, natural light, or even day-to-day maintenance.
Each balcony also comes fitted with an electrical point and a water point, all practical touches for powering outdoor appliances or setting up a small garden.
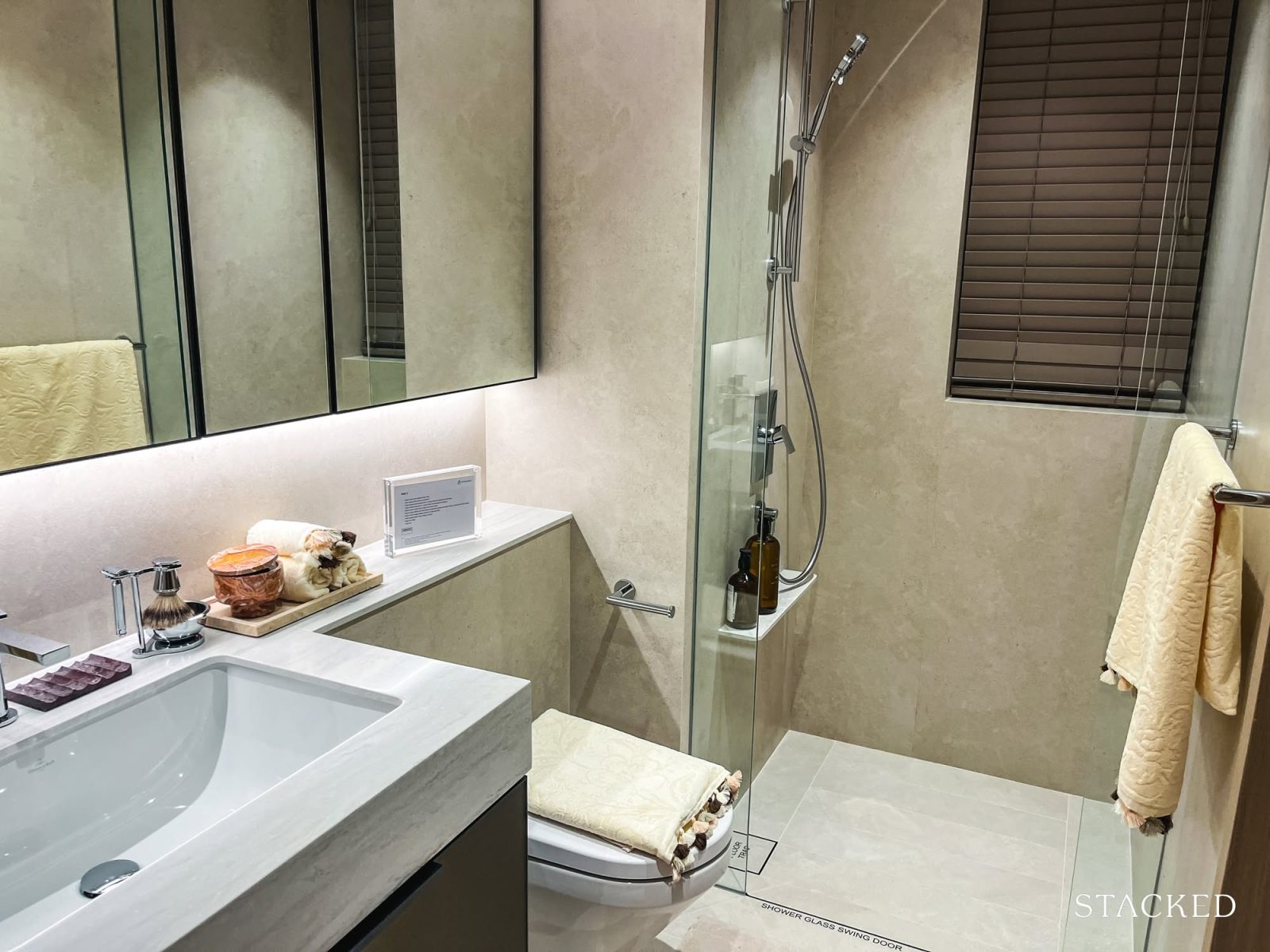
The common bathroom is sized at 4 sqm. Its walls and floor are finished with sintered stone, making its surfaces durable and water-resistant.
It comes fully fitted, with a built-in vanity cabinet featuring a solid surface countertop complete with basin by Villeroy & Boch, mixer by Gessi, and wall-mounted water closet by Villeroy & Boch. Glass shower cubicle and shower mix set by Gessi, and the wall-mounted water closet is by Villeroy & Boch.
As this is a common bathroom, it doesn’t come fitted with a rain shower. What’s good here is that you have a window for natural ventilation.
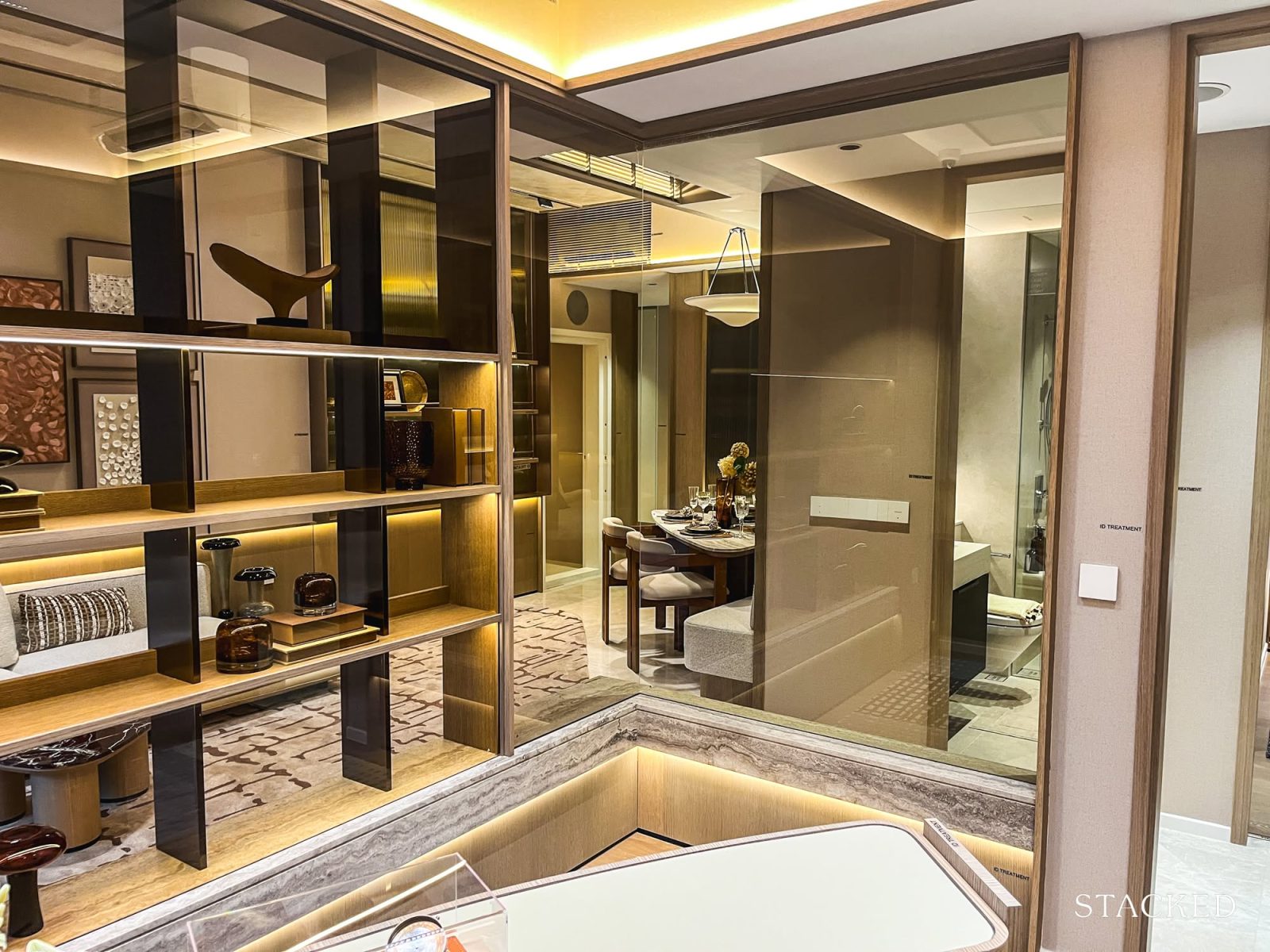
Across the common bathroom is the first common bedroom. Being the first room off the living area, the ID has been imagined as an office or study. The floor-to-ceiling cupboard has also been removed to showcase a fuller extent of the space, and will come built-in with the unit.
Two walls, one facing the living room, the other the hallway and common bathroom, have been repurposed into an integrated shelving system and glass, respectively. This highlights the versatility of the unit, where bedrooms can be repurposed.
Understandably, this design choice would likely not apply if this room were meant as a bedroom – installing curtains may still not give the occupant full certainty of their privacy.
Sized at 9 sqm, this bedroom is the biggest one of the lot. If you have three children vying for the best room, this one will likely be it. For its size, it will be able to fit a queen-sized bed in the direction of the door.
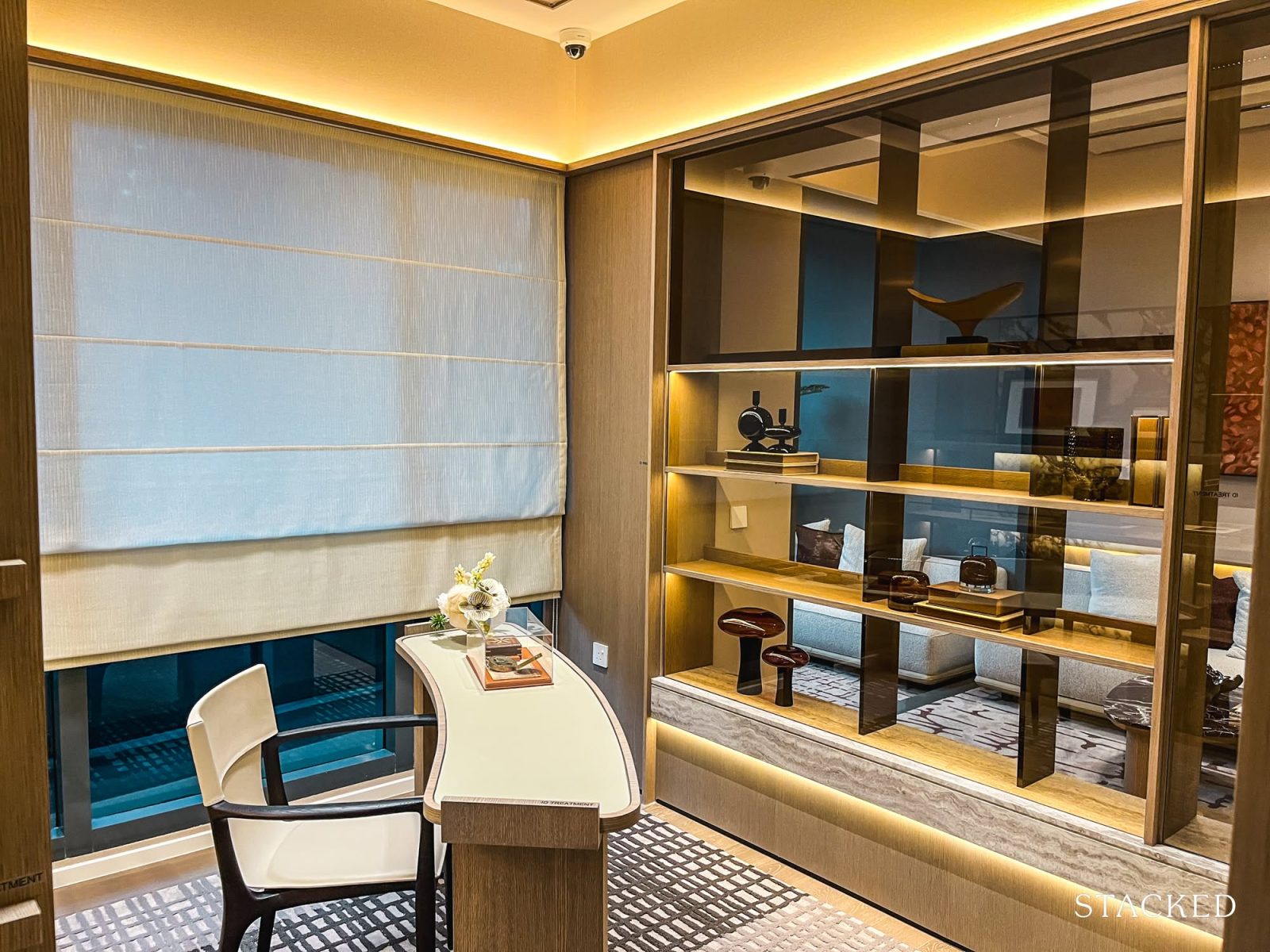
It also comes with full-height windows to bring in natural light and ventilation from the swimming pool, ultimately maximising the space.
For storage, this bedroom features your usual 2-panel floor-to-ceiling cupboard.
The next common bedroom, across this one, is 8 sqm. At first glance, it can fit a queen-sized bed and a side table. That said, opting for a single bed and a study desk may be more practical, especially for children who want to optimise their personal space for as many daily needs as possible.
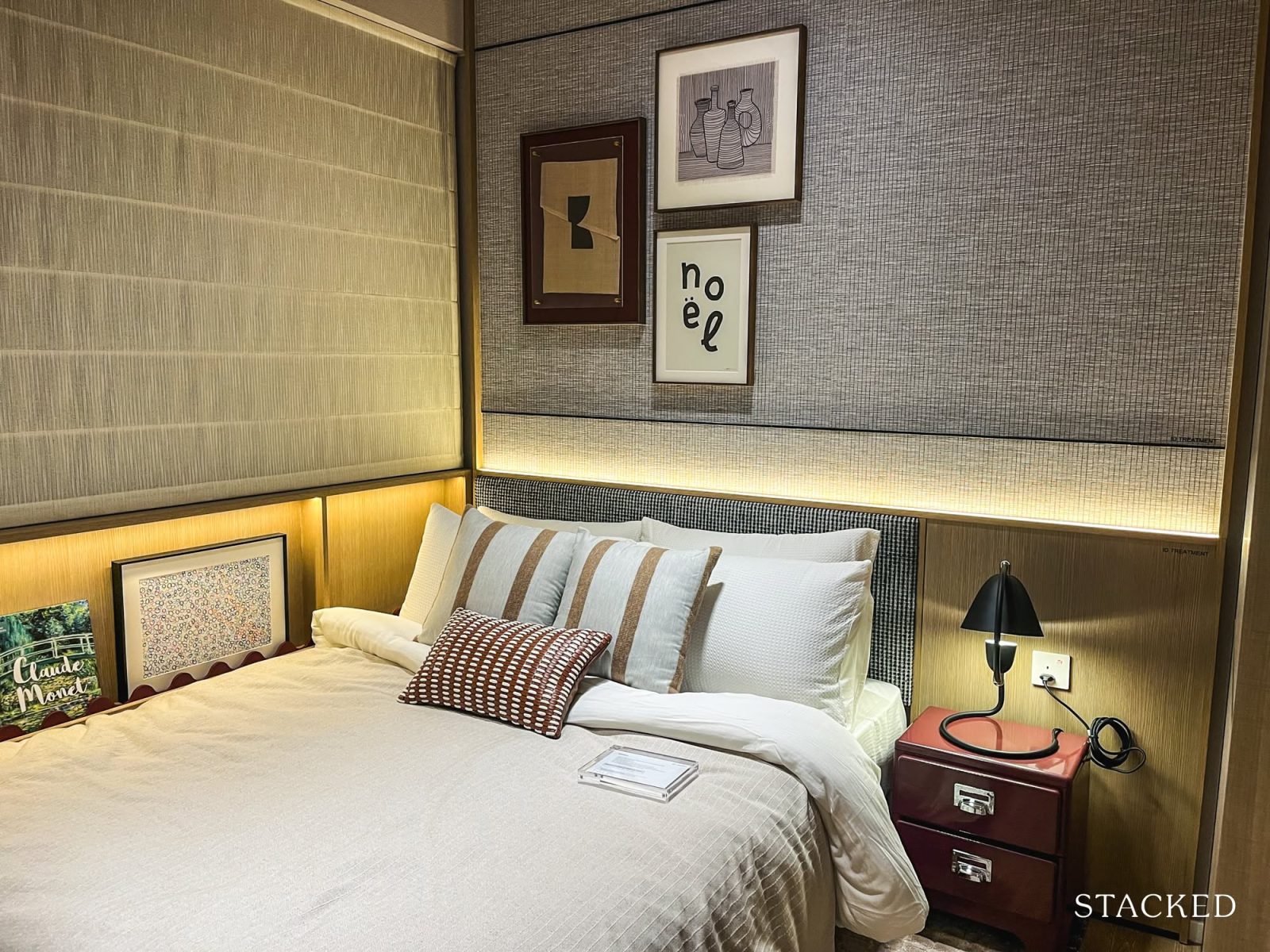
For storage, this bedroom comes with the typical 2-panel floor-to-ceiling cupboard.
Being on the opposite side of the master bedroom and balcony, however, this bedroom will not enjoy the view of the pool.
To round up this tour, we’ll come around to the master bedroom.
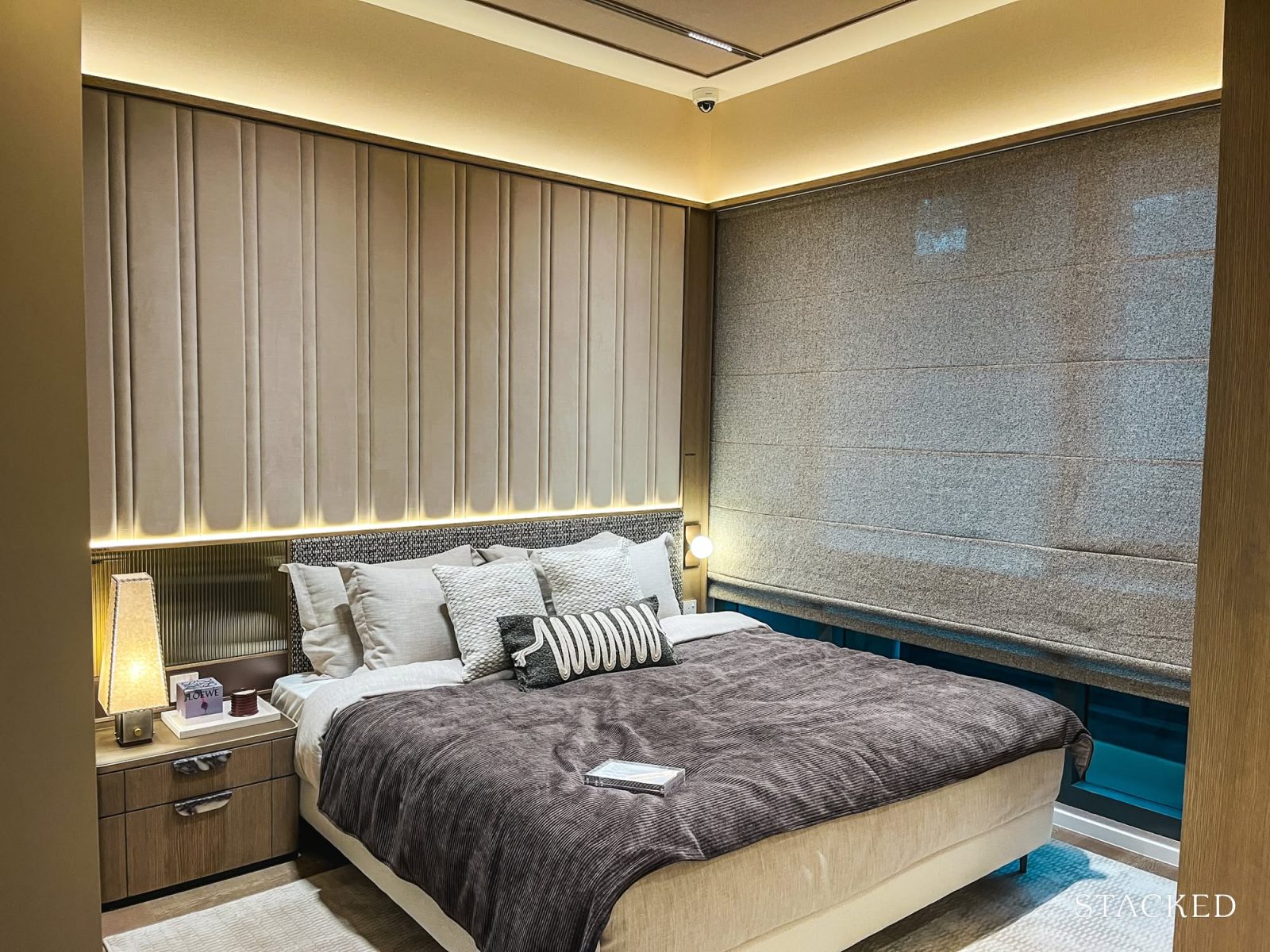
What about the final common bedroom, you ask? In this show flat, the interior designer merged the master bedroom with the remaining common space (which are 12 sqm and 7 sqm respectively), further highlighting the unit’s versatile layout.
On the other hand, this makes it more difficult for buyers to judge the true size of the smallest room.
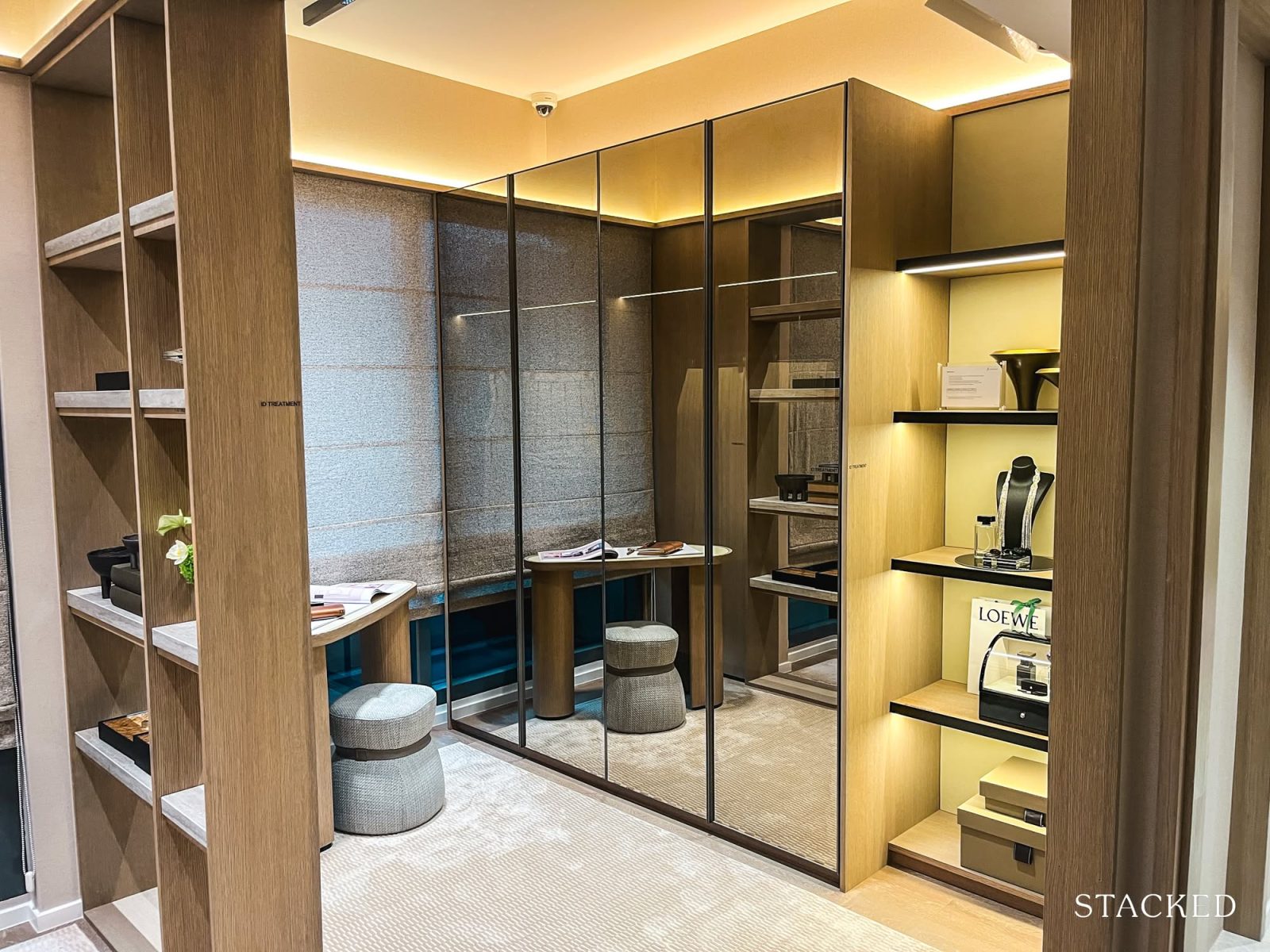
In any case, since the last common bedroom is adjacent to the master and the smallest of the lot, buyers who want to convert rooms into walk-in wardrobes, for example, are most likely to start with this.
Like other bedrooms, this one comes with a floor-to-ceiling cupboard. However, the one in the show flat has been lowered, creating a recess at the top. Soft strip lighting that runs along the wall helps create a more open, airy feeling. On one side of the cupboard, integrated shelving has also been installed to showcase more of the space.
The wall separating it and the master bedroom has also been converted to integrated shelving, making the two rooms feel like one. Buyers who intend to use all four bedrooms separately should therefore manage their expectations, as the rooms will certainly feel smaller individually than when “combined”.
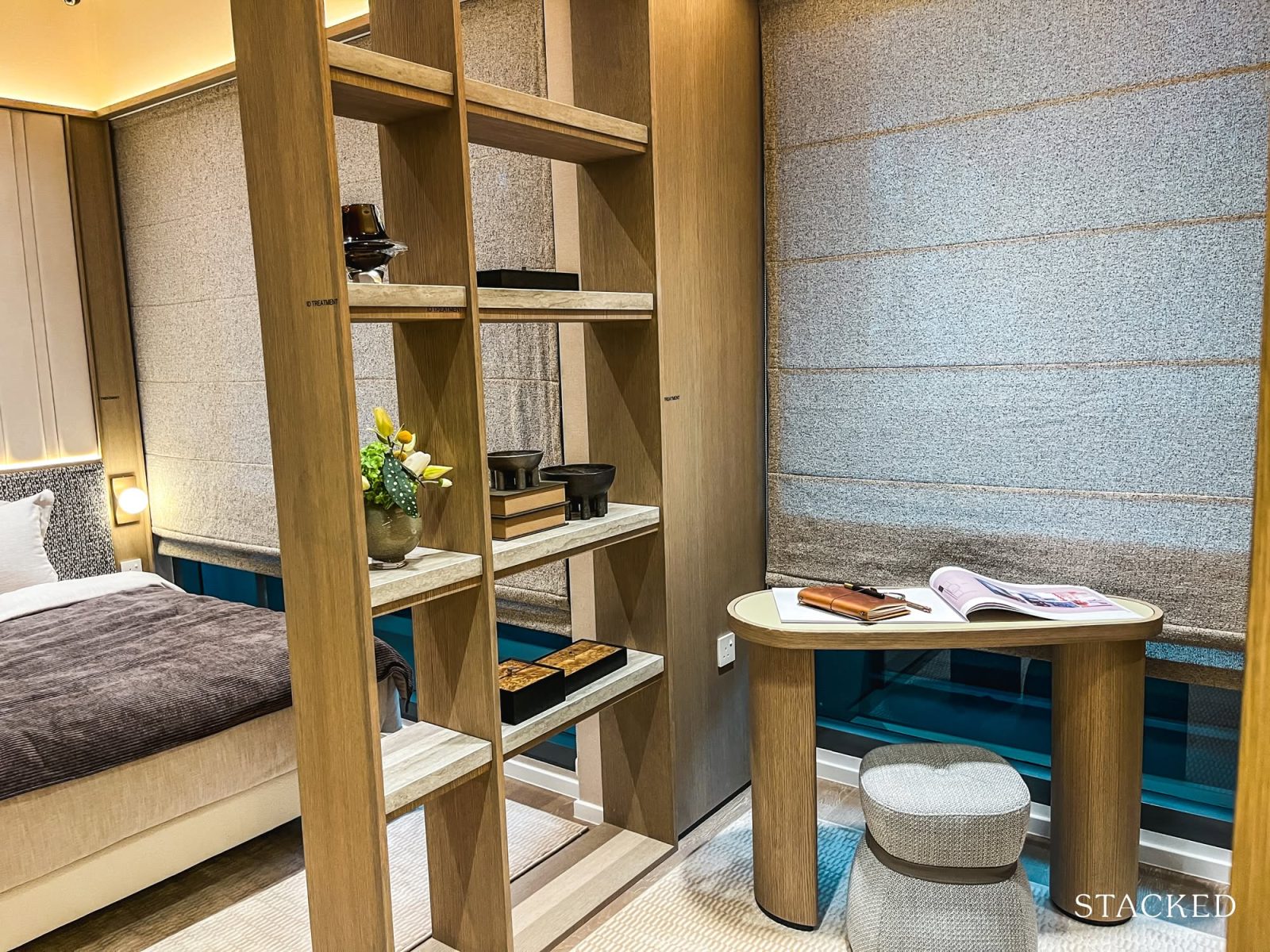
While the show flat features a king-sized bed placed against the full-height window with a single elongated nightstand on one side, the bedroom appears spacious enough to accommodate two smaller nightstands on either side instead.
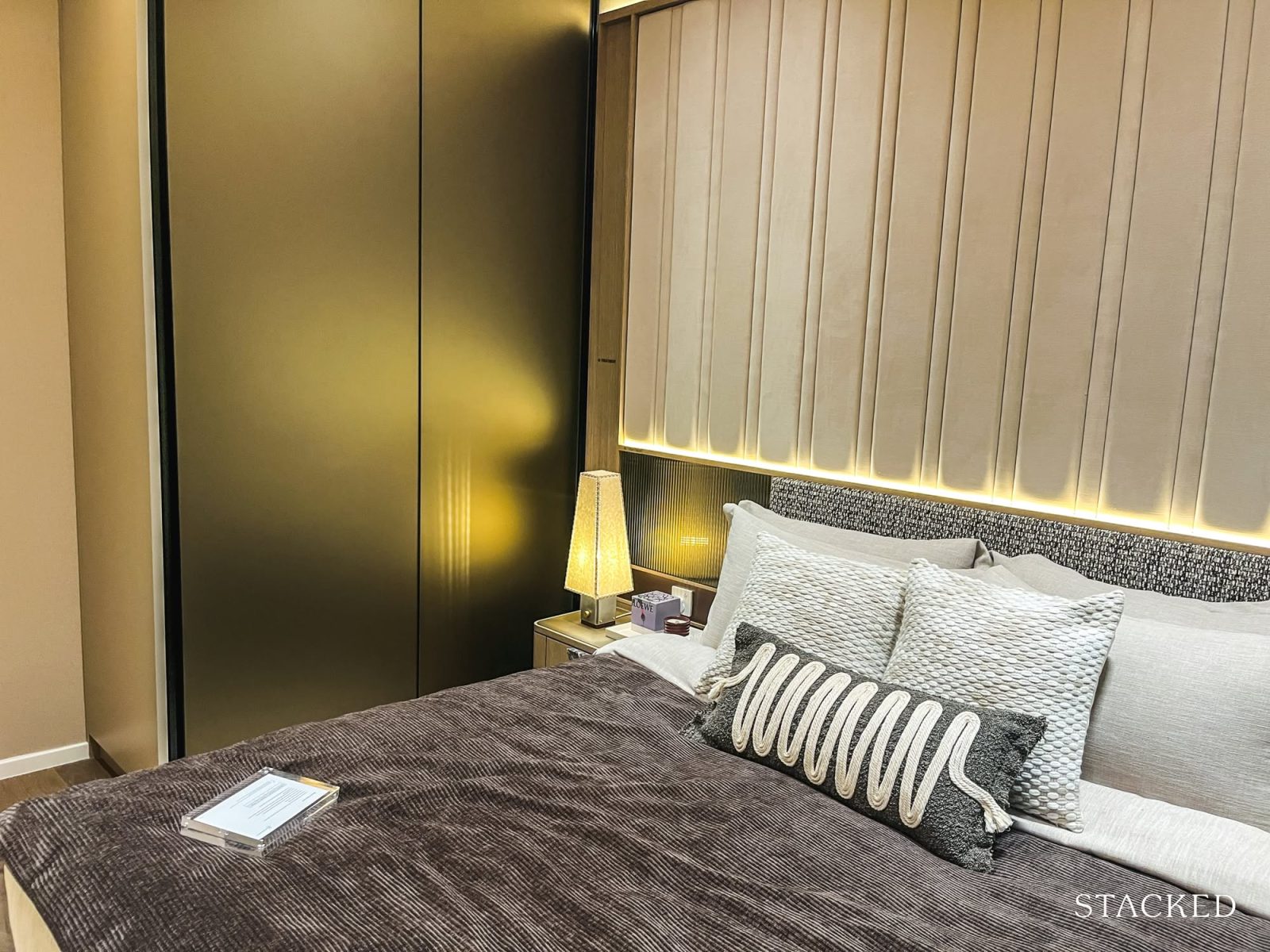
To one side is a built-in floor-to-ceiling wardrobe, which includes an overhead compartment for storing big items like luggage. It also features a jewellery mirror compartment that opens up on the side. This adds a touch of practical luxury without taking up more space.
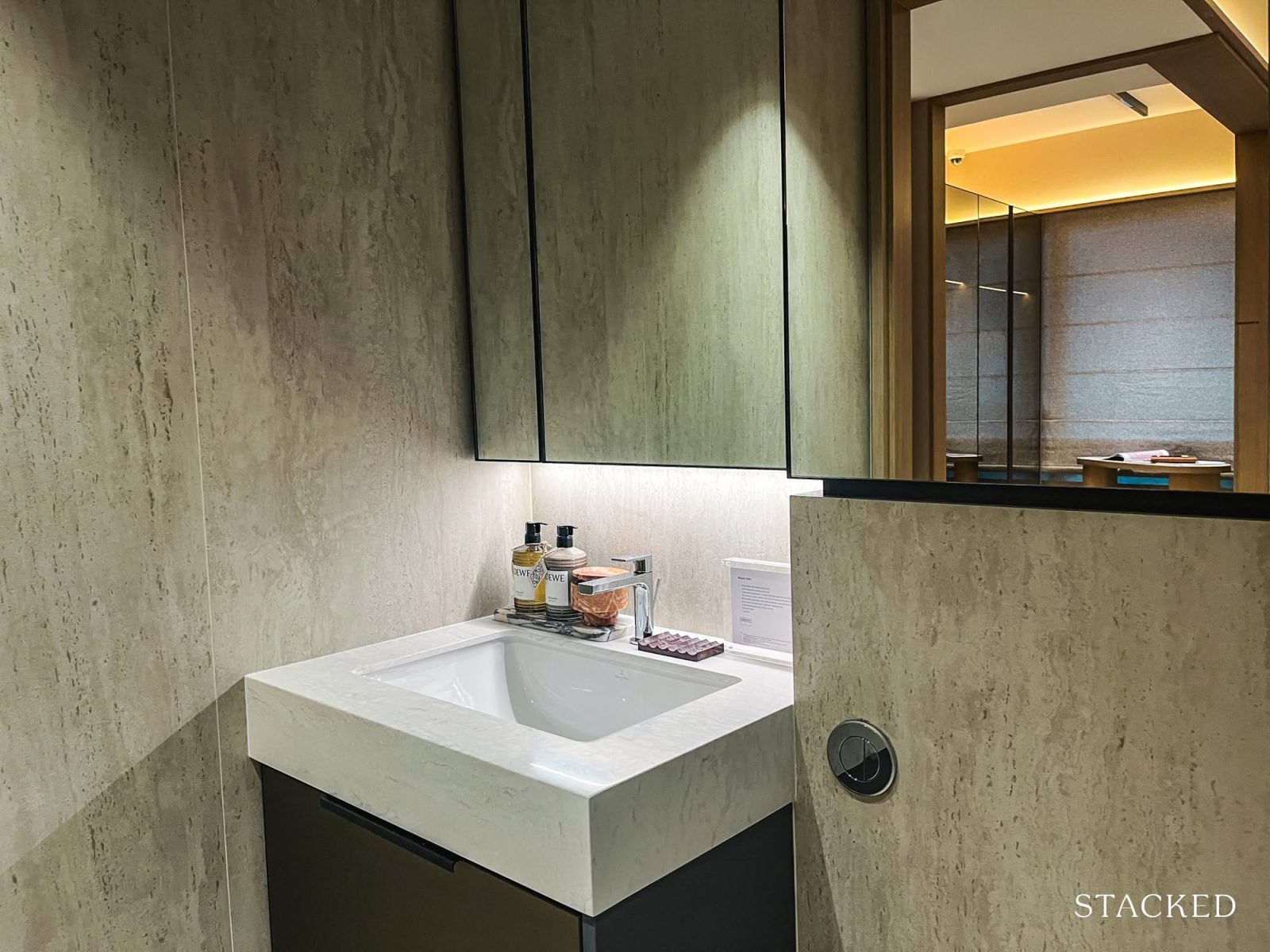
As for the master bathroom, it is fully fitted with a built-in vanity cabinet topped with a solid surface countertop and basin by Villeroy & Boch, a mixer by Gessi, and a wall-mounted water closet by Villeroy & Boch.
The glass shower cubicle, shower mixer set, and overhead shower are also by Gessi.
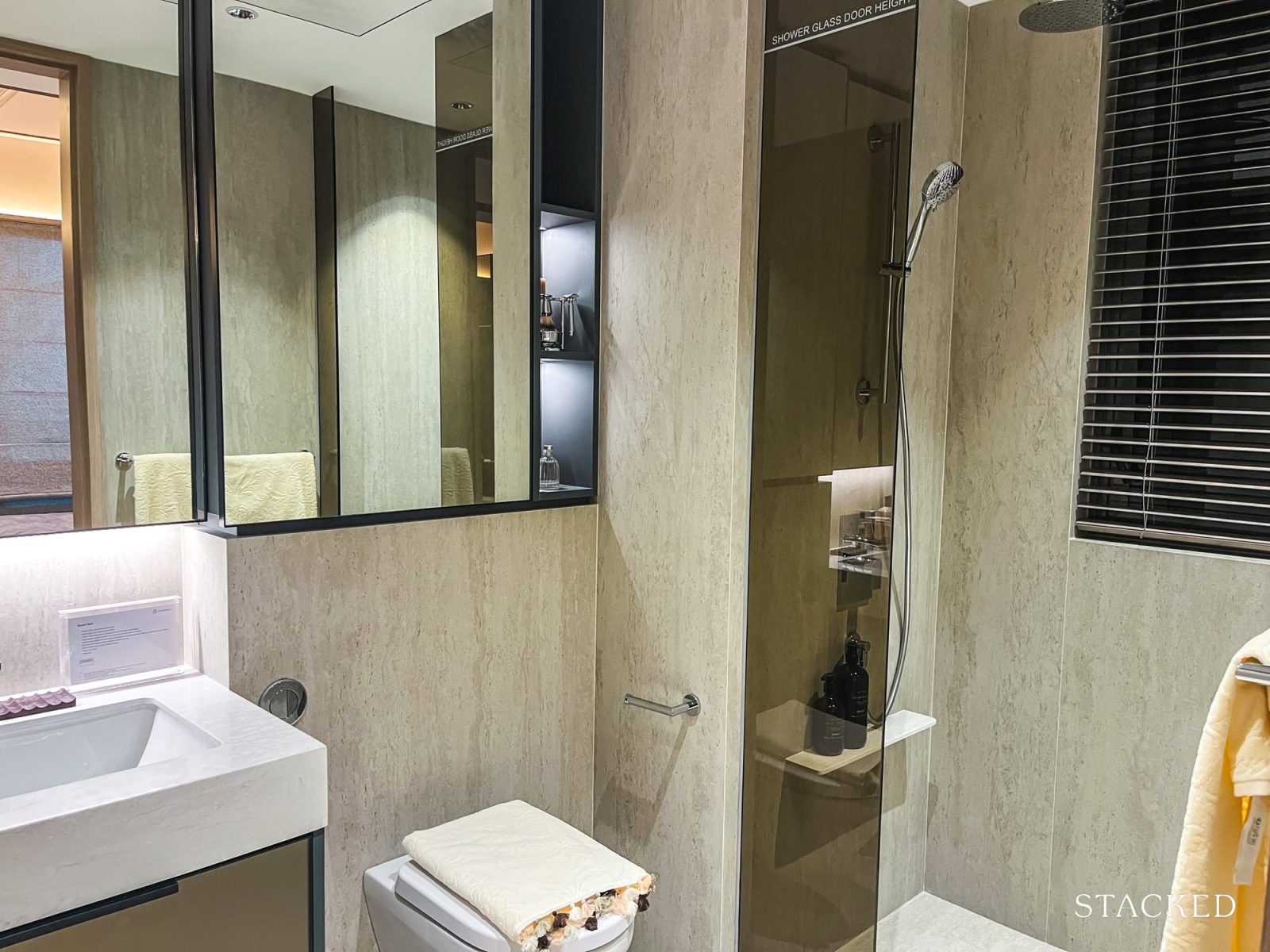
What’s great about this bathroom is that it’s wheelchair-accessible, supporting inclusivity throughout River Green by enabling full mobility for all residents. You do also have the benefit of a window here for natural ventilation.
River Green 2-Bedroom Premium BP1 (56 sqm/603 sq ft) Review
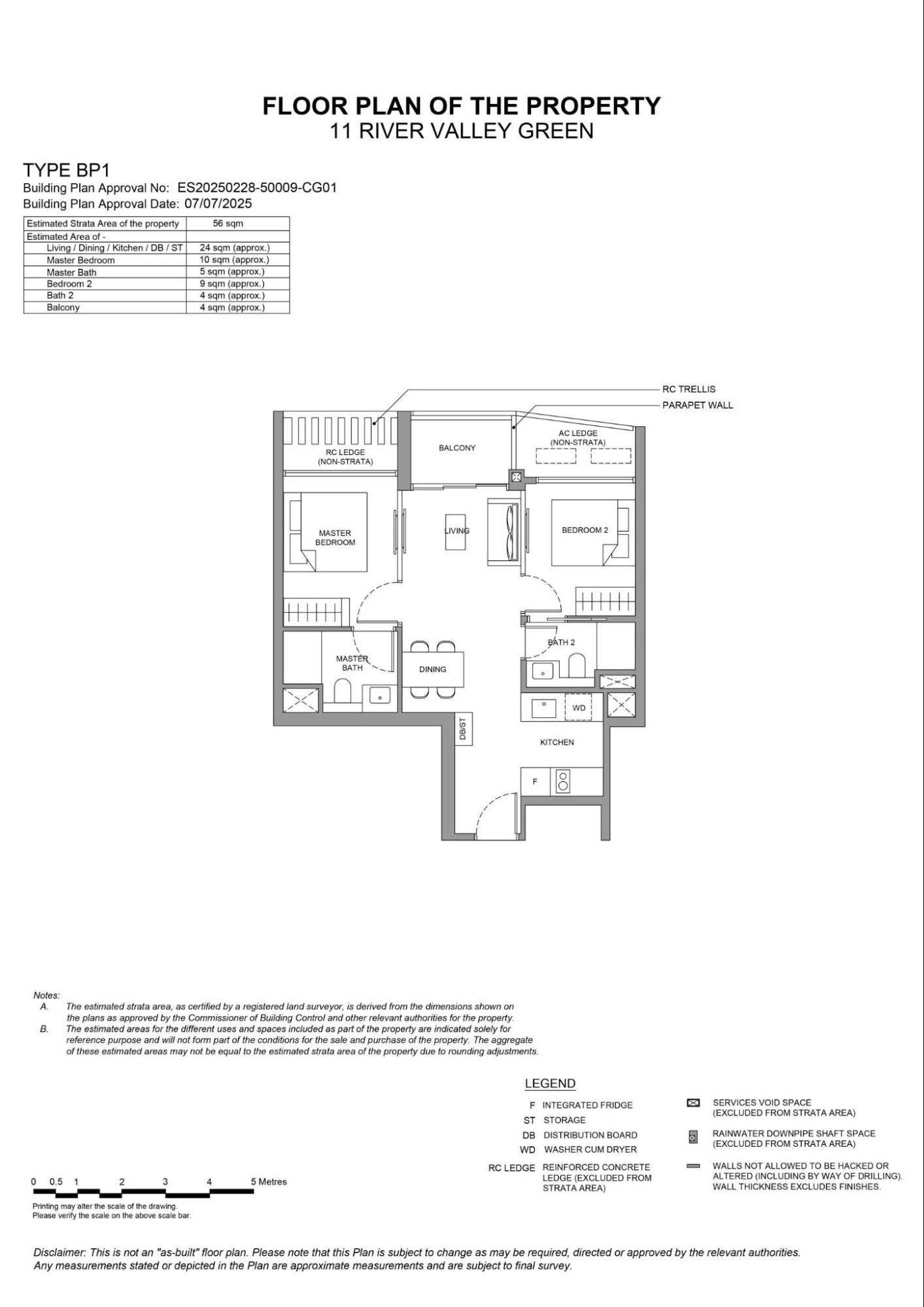
River Green offers a total of 280 2-bedroom units, which make up 53% of the entire development. These are distributed across 105 standard 2-bedroom units (49 sqm/527 sq ft), 140 2-bedroom premium units (56 sqm/603 sq ft), and 35 2-bedroom + study units (61 sqm/657 sq ft).
The unit we’re reviewing is the 2-bedroom premium, measuring 56 sqm or 603 sq ft – the second largest configuration available.
Like all other units at River Green, this layout is non-PPVC. That gives homeowners the flexibility to reconfigure the space, for example, by removing internal walls to create a more open-plan layout or combining rooms for more storage or functional use. Some buyers will choose the 2-bedroom premium unit option for exactly this reason.
The ceiling height stands at 2.9 metres, which is on the higher end of typical condos today (commonly between 2.79m and 2.85m). This added verticality enhances the spatial feel, helping the home feel airier and more expansive.
The ceiling height for units on the highest floor (level 36) is 3.6m.
As for finishes, engineered stone is used across the living and kitchen floors. In the kitchen, sintered stone is applied to the countertops and backsplash. This continues into the bathrooms, where it’s used for both floors and walls. The balcony is fitted with timber lookalike porcelain tiles.
From the main entrance, you get a line of sight that stretches all the way to the balcony. However, the positioning of the DB storage cabinet and kitchen walls frames the view slightly, subtly narrowing the perceived width of the living space depending on your design choices.
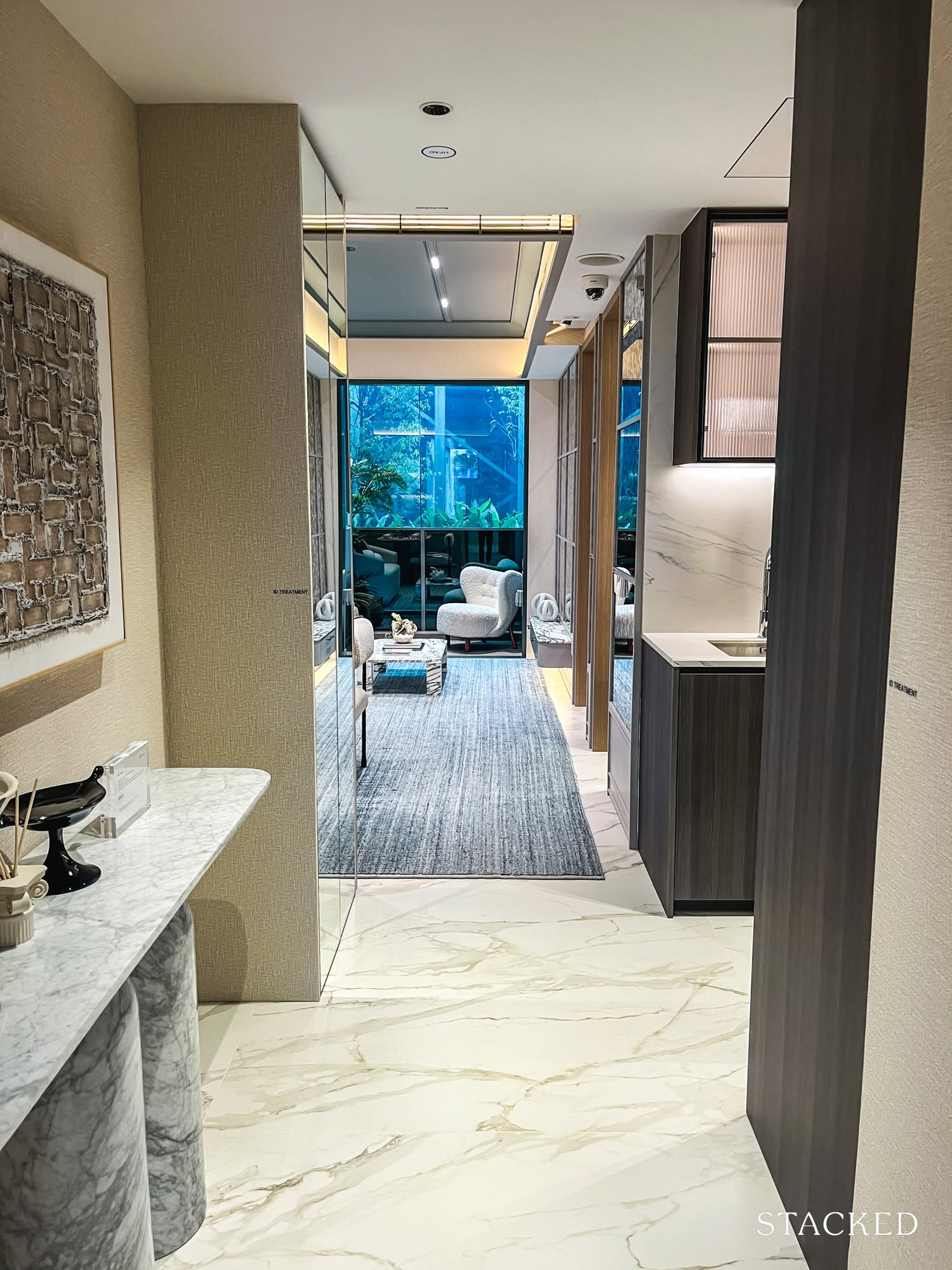
The built-in DB storage cabinet includes a lower recess specifically designed for a robot vacuum cleaner. This entryway can also be customised with a floating ledge or slim console to hold keys and daily items, while the floor space below can serve as storage for shoes or bins.
When you step in, you’ll find a defined kitchen tucked to one side. It comes with counter space on both sides, which helps maximise usability and storage. They’re also fitted with high and low-level cabinetry for organisation.
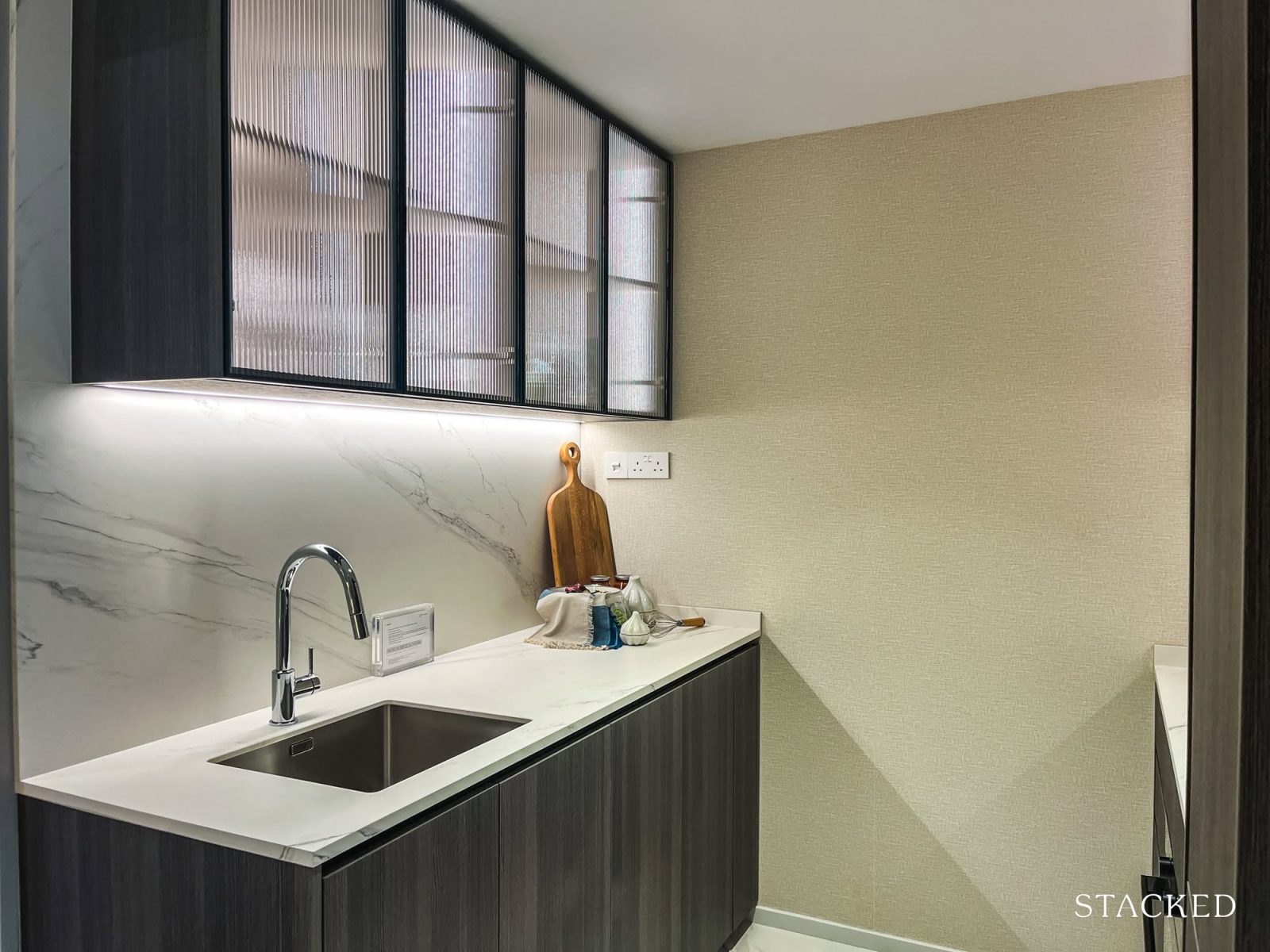
On one wall, the stainless steel sink and mixer by Franke sit below a fluted glass-fronted cabinet. This design allows light to filter through while keeping clutter discreetly out of sight.
The wall across it comes equipped with an induction cooker hob and cooker hood, a built-in oven, a washer/dryer by V-Zug, and an integrated fridge by Liebher. These are all premium brands that are well-received in Singapore.
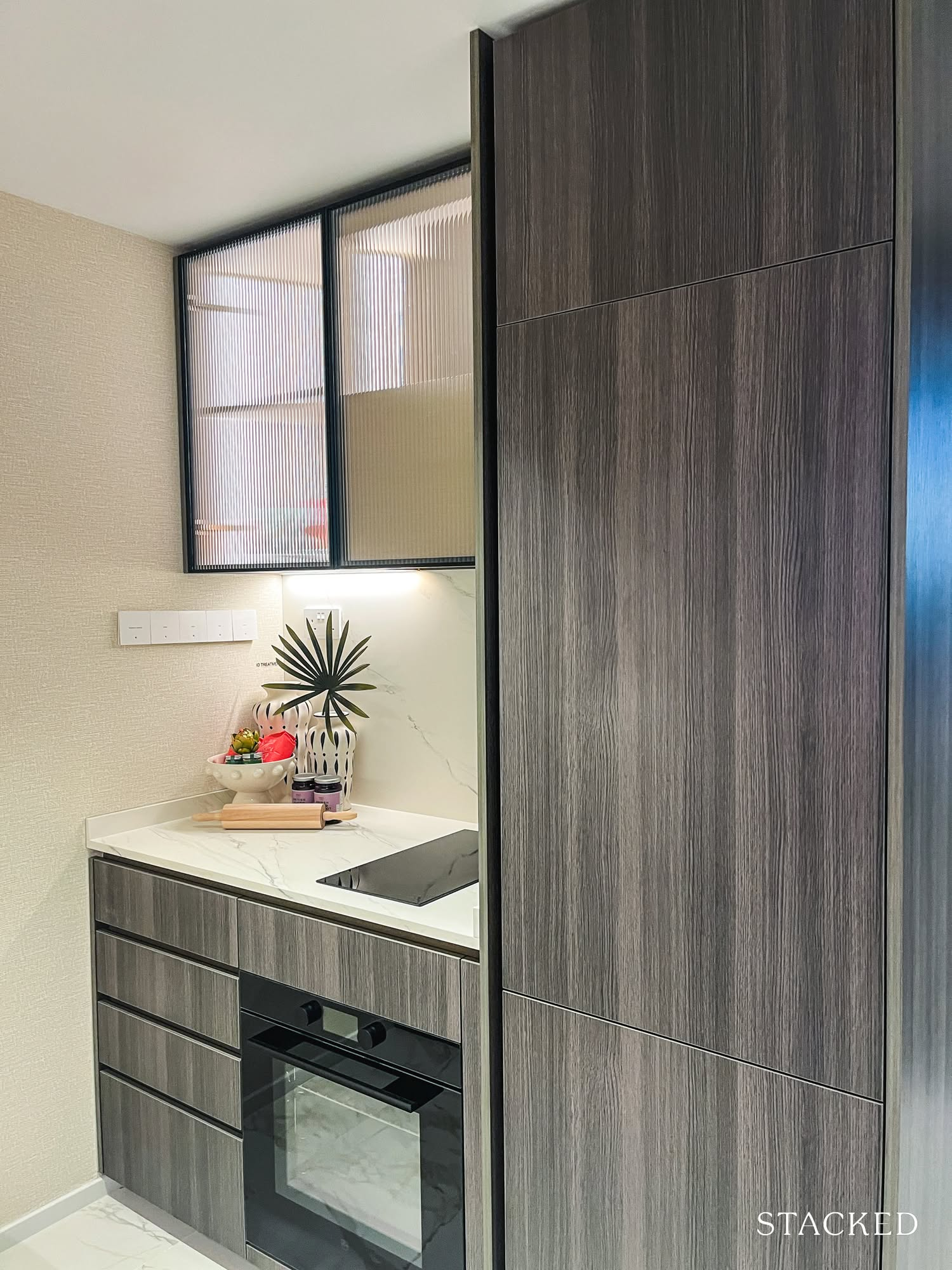
While integrating the fridge creates a seamless look across the cabinetry, it’s worth noting that repair or replacement may be more troublesome due to its built-in nature.
Another thing to note is that the kitchen doesn’t have any windows, which isn’t great for ventilation if you do a lot of heavy cooking (but not unexpected for the unit type). Given the layout, you could install sliding doors here, although this will have to come at your own cost.
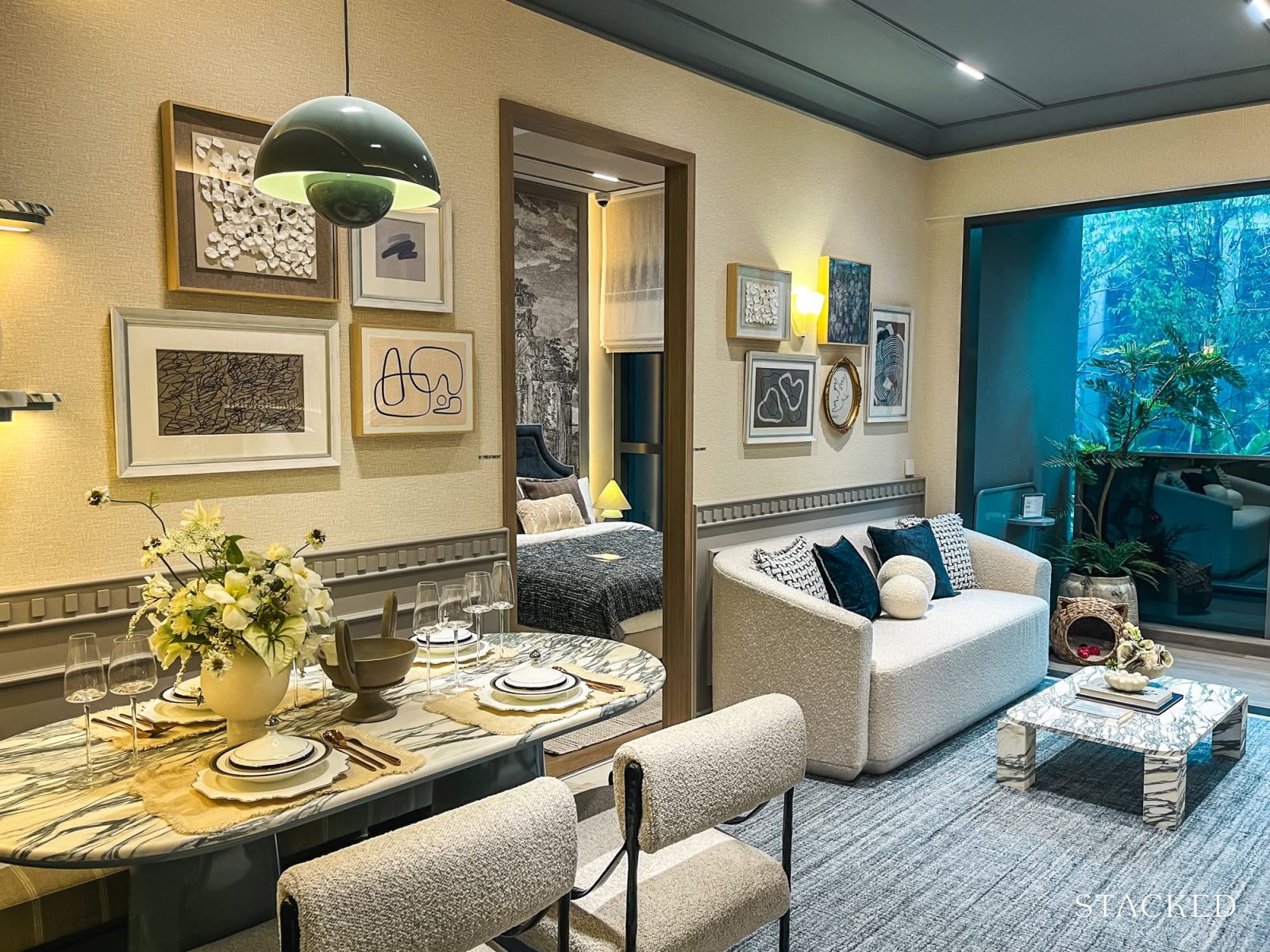
The living room is 24 sqm (combined with kitchen space). The dining and living areas are separated by the door leading to the master bedroom.
Here, a four-seater can fit reasonably lengthwise, so homeowners and guests can enjoy a cosy meal together.
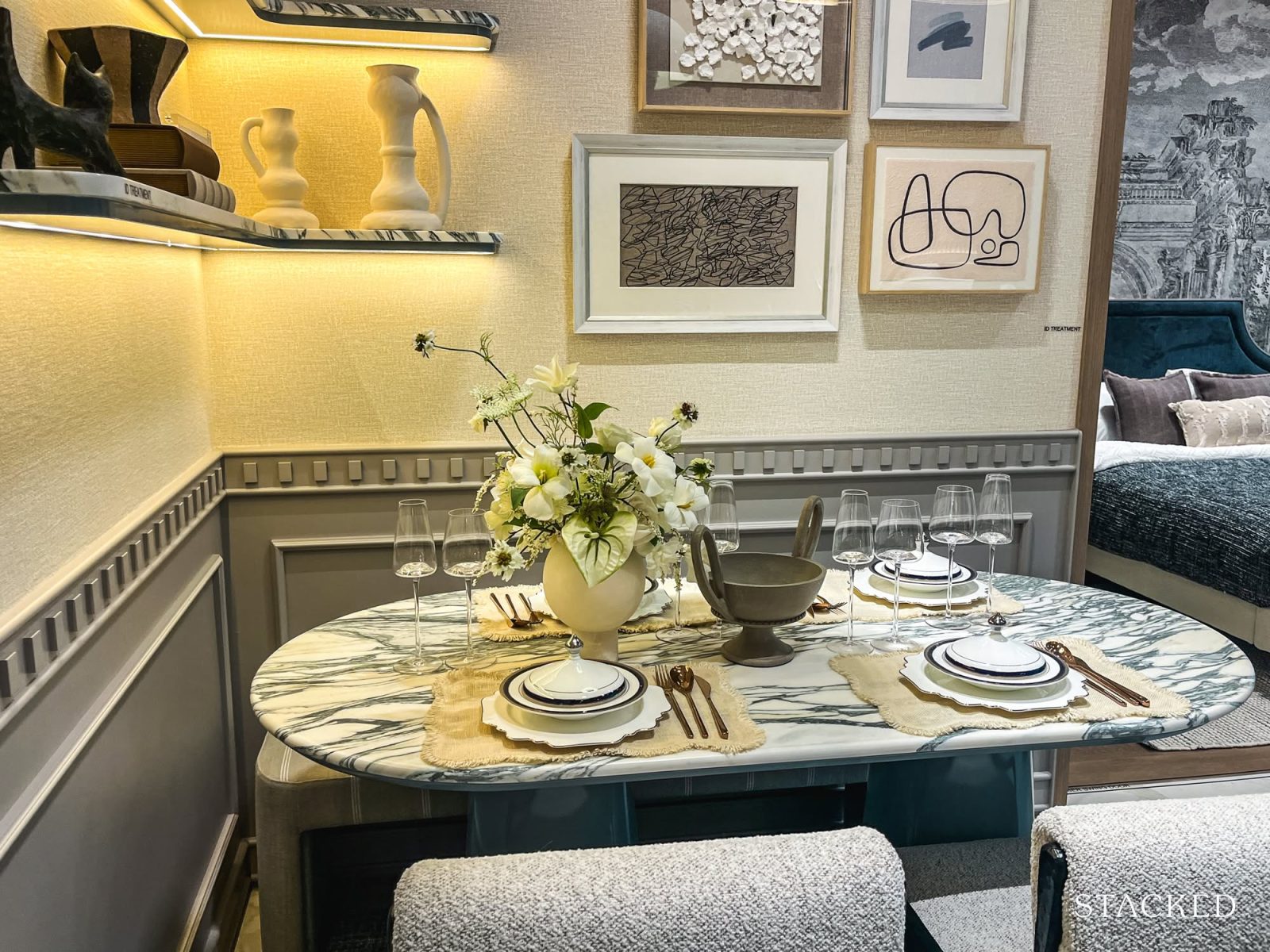
It should be able to comfortably accommodate a dining area for two people, a two-seater sofa, and maybe even a single couch.
Onto the living area: it can comfortably fit a three-seater sofa and a small coffee table. With a depth of 2.7m, homebuyers will want to be mindful of their TV size, the bulkiness of their furniture, and whether there’s enough room for a coffee table in between – all to ensure comfortable viewing distances and smooth circulation within the living room.
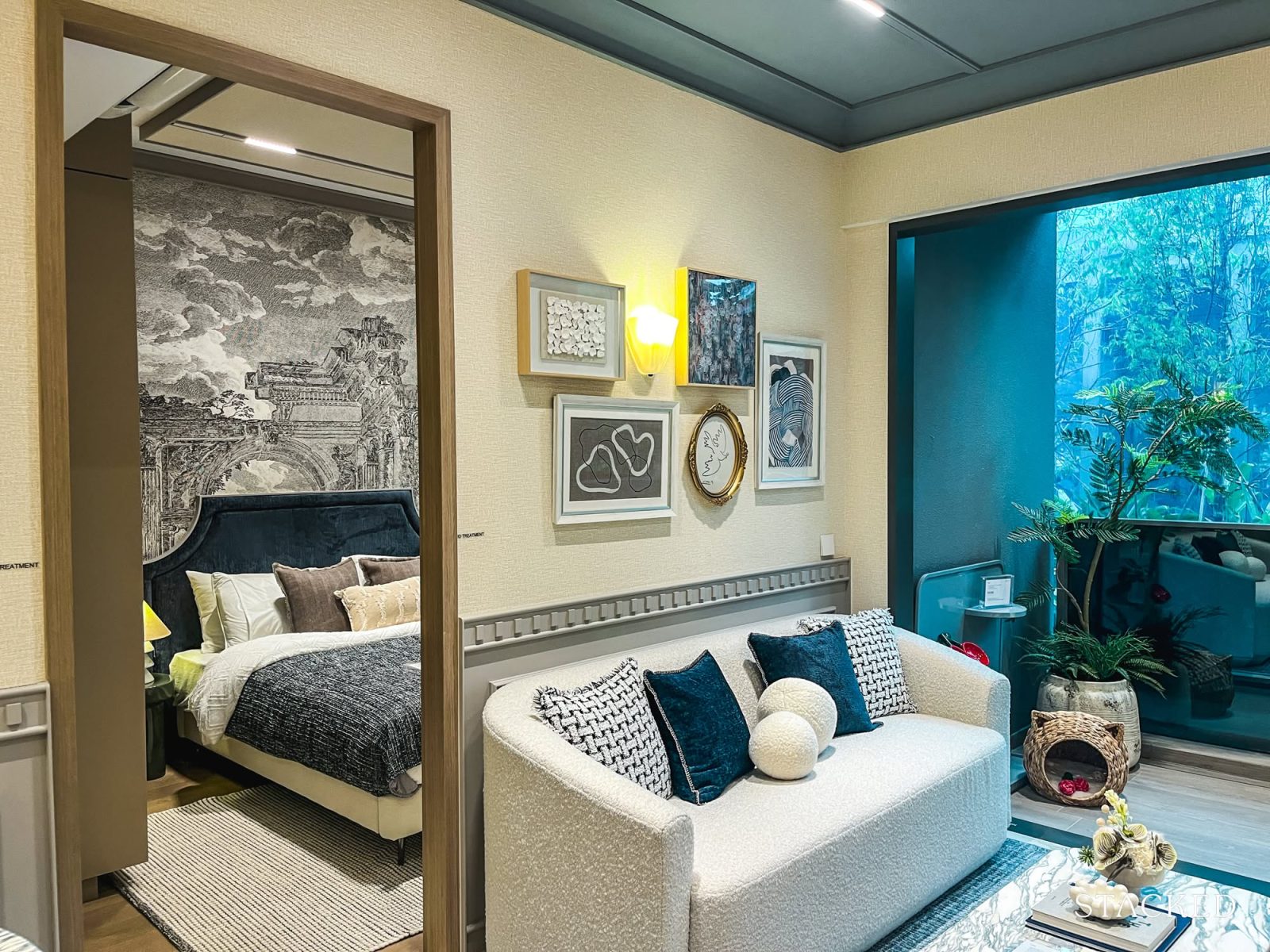
As for fittings, the living room comes with a ceiling-mounted fan by Prism+, in line with River Green’s sustainability initiative and aspiration of securing the BCA Green Mark Platinum Super Low Energy certification and all five Green Mark Badges.
Homebuyers who have preferences for other brands or want to keep their furnishings consistent across all rooms/bedrooms will have to opt out.
The adjacent balcony is 4 sqm. Half of the 2-bedroom premium units will face Kim Seng Linear Park, and the other half will face Yong An Park.
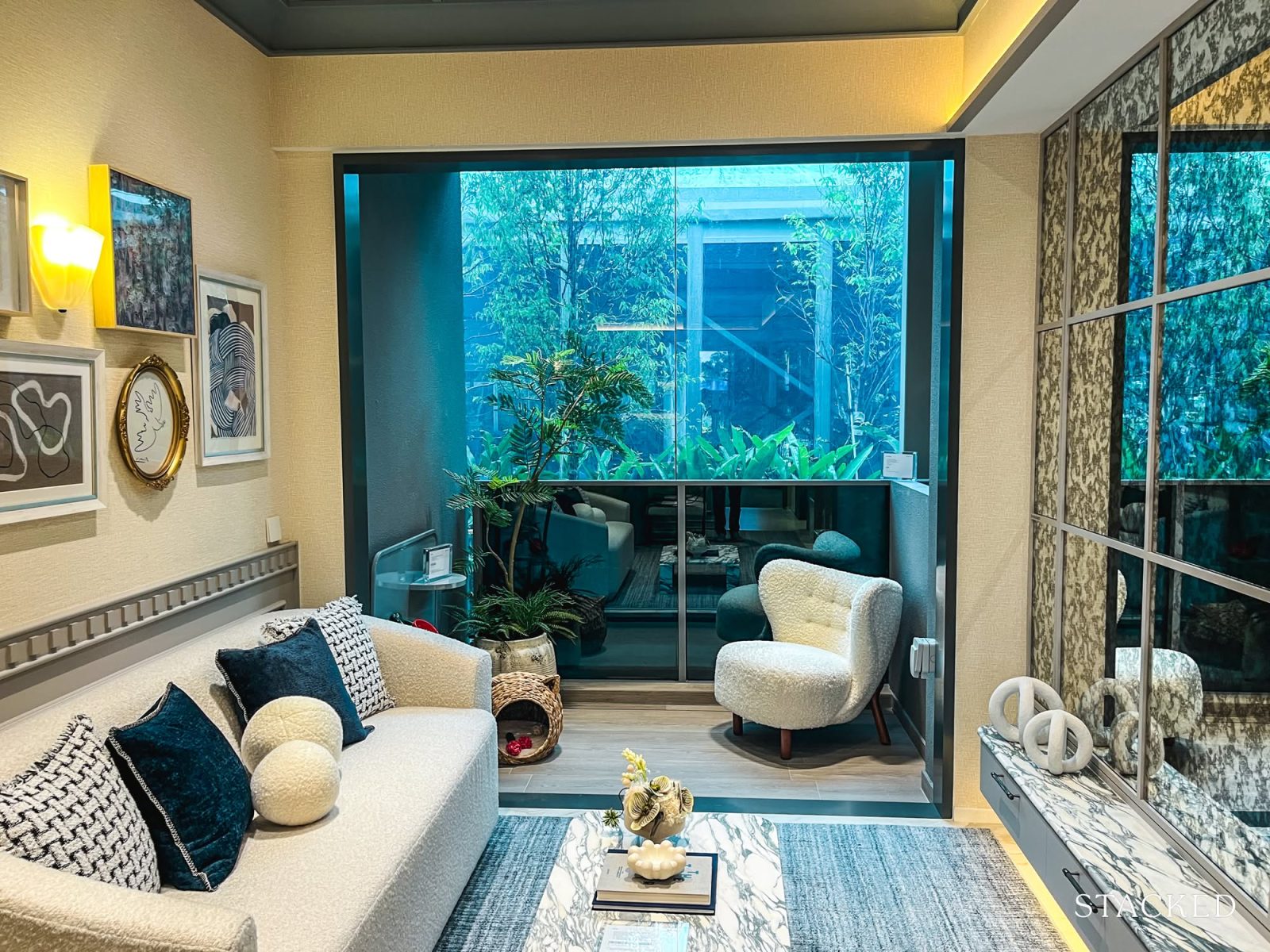
Given how River Green’s facade is inspired by the moving waves of the Singapore River, some balconies will feature angular edges. You may want to check the layout of your choice unit to pre-empt how your balcony will look in real life. Slight variations could impact your perspective on space utilisation, views, light, and perhaps even maintenance.
That said, rest assured that outdoor blind systems like Ziptrak can be securely installed even on irregularly shaped balconies.
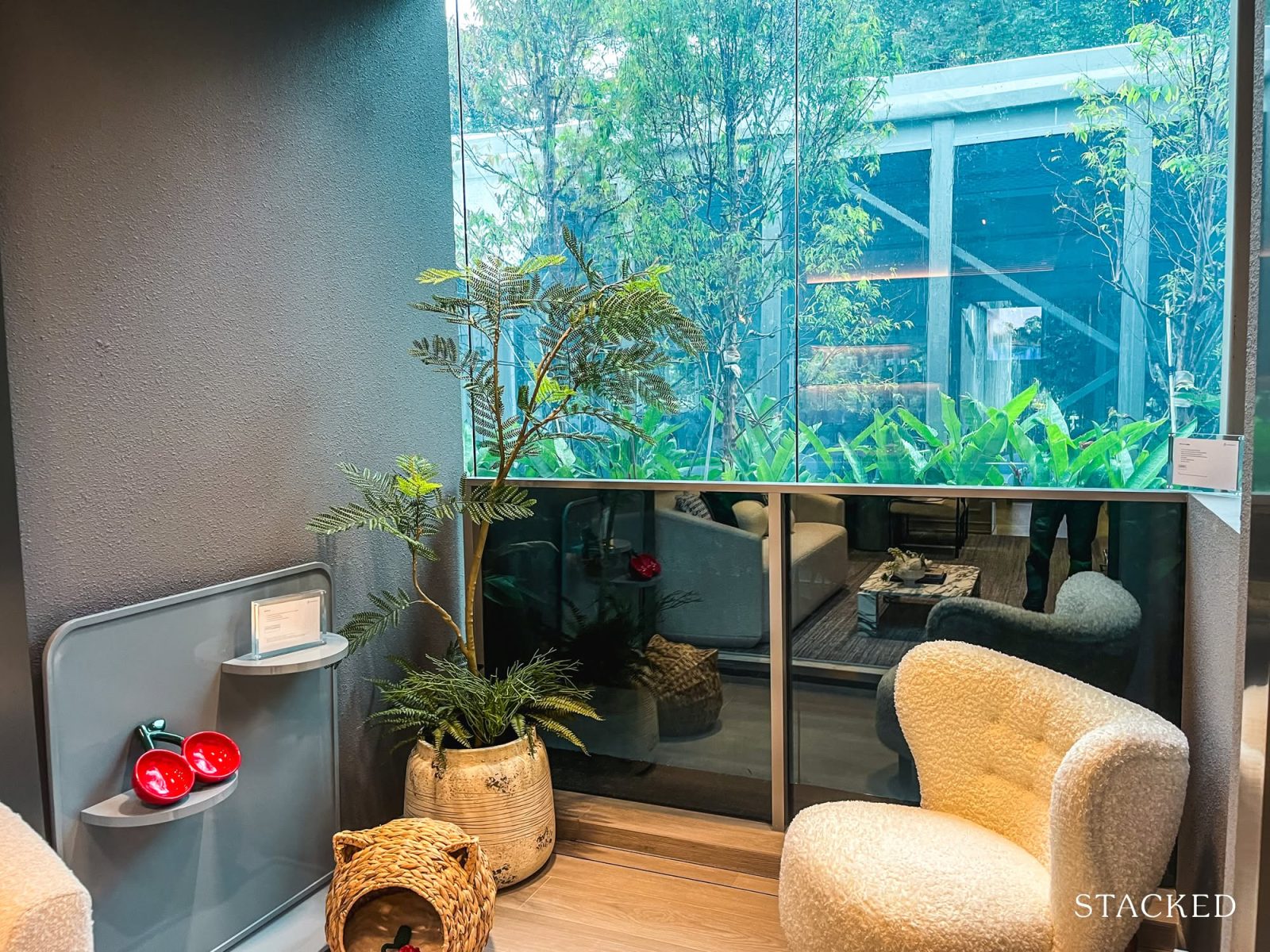
This balcony is fitted with an electrical point and a water point for practical purposes like powering outdoor appliances or setting up a small garden.
Back inside the unit: the common bathroom, well-placed beside the dining area, is sized at 4sqm. It features a double entrance, connecting it to both the living room and the common bedroom.
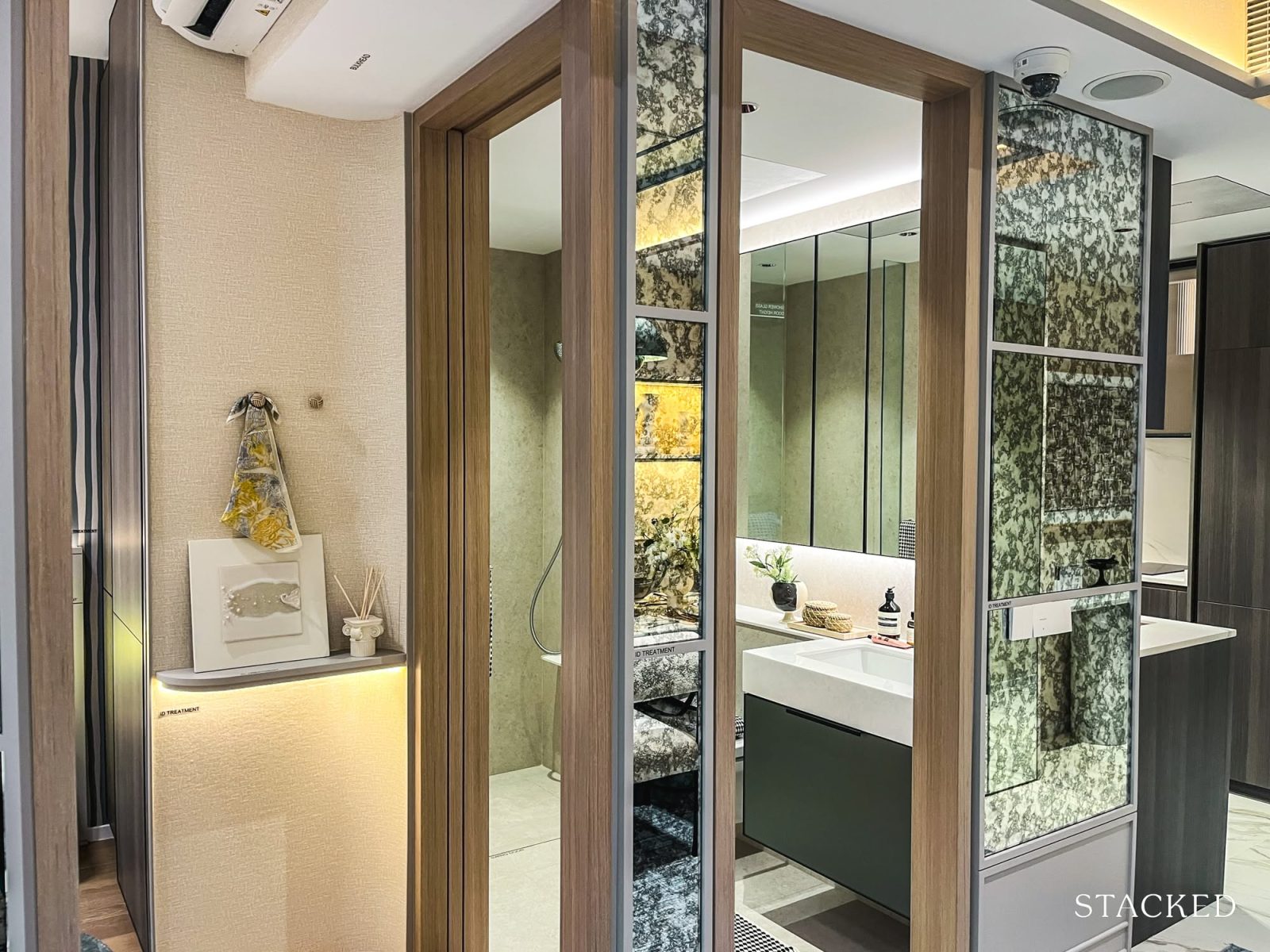
Its walls and floor are finished with sintered stone, making its surfaces durable and water-resistant.
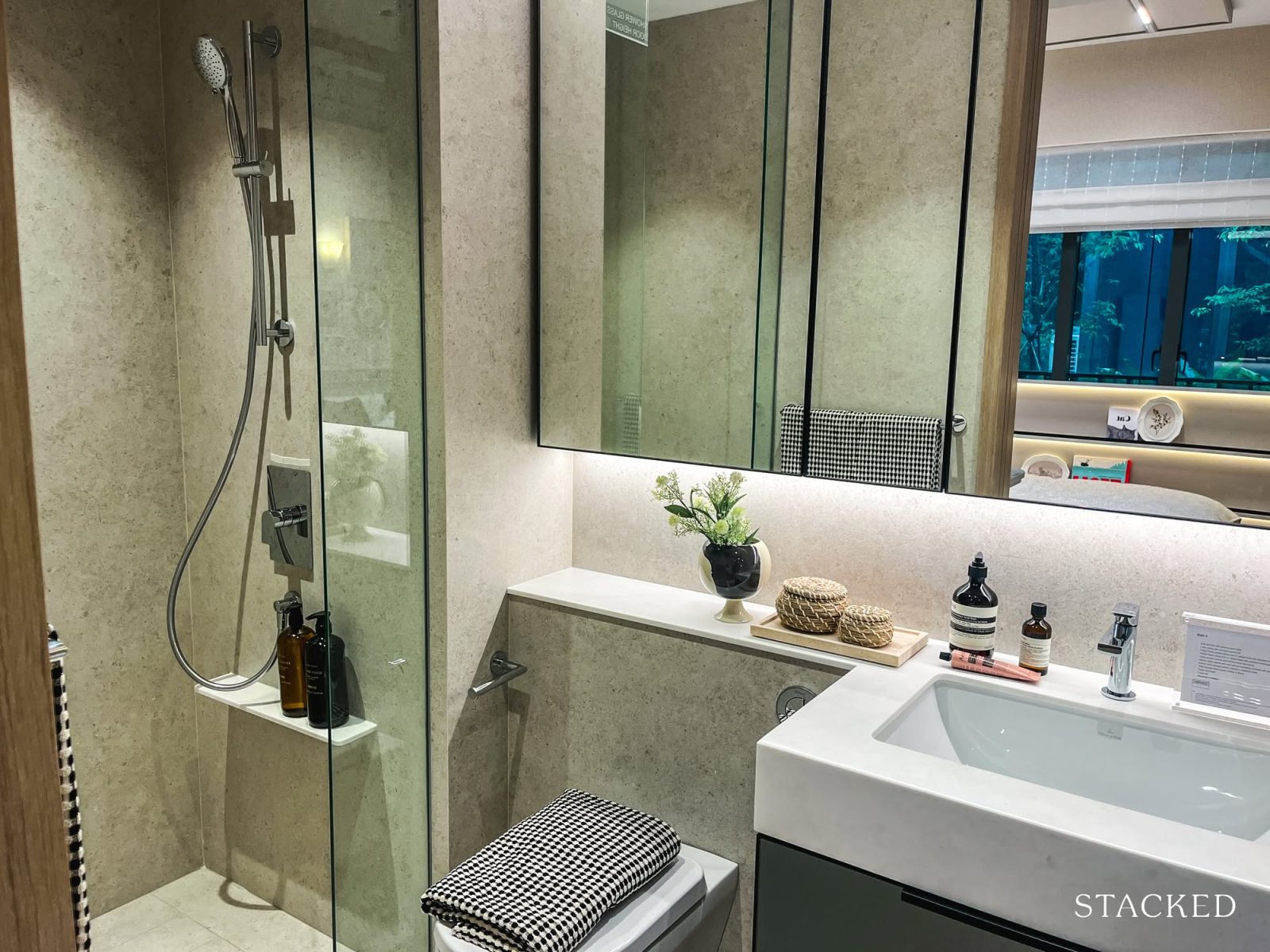
It comes fully fitted, with a built-in vanity cabinet with solid surface countertop complete with basin by Villeroy & Boch, mixer by Gessi, and wall-mounted water closet by Villeroy & Boch. Glass shower cubicle and shower mix set by Gessi, and the wall-mounted water closet is by Villeroy & Boch.
As this is a common bathroom, it doesn’t come fitted with a rain shower.
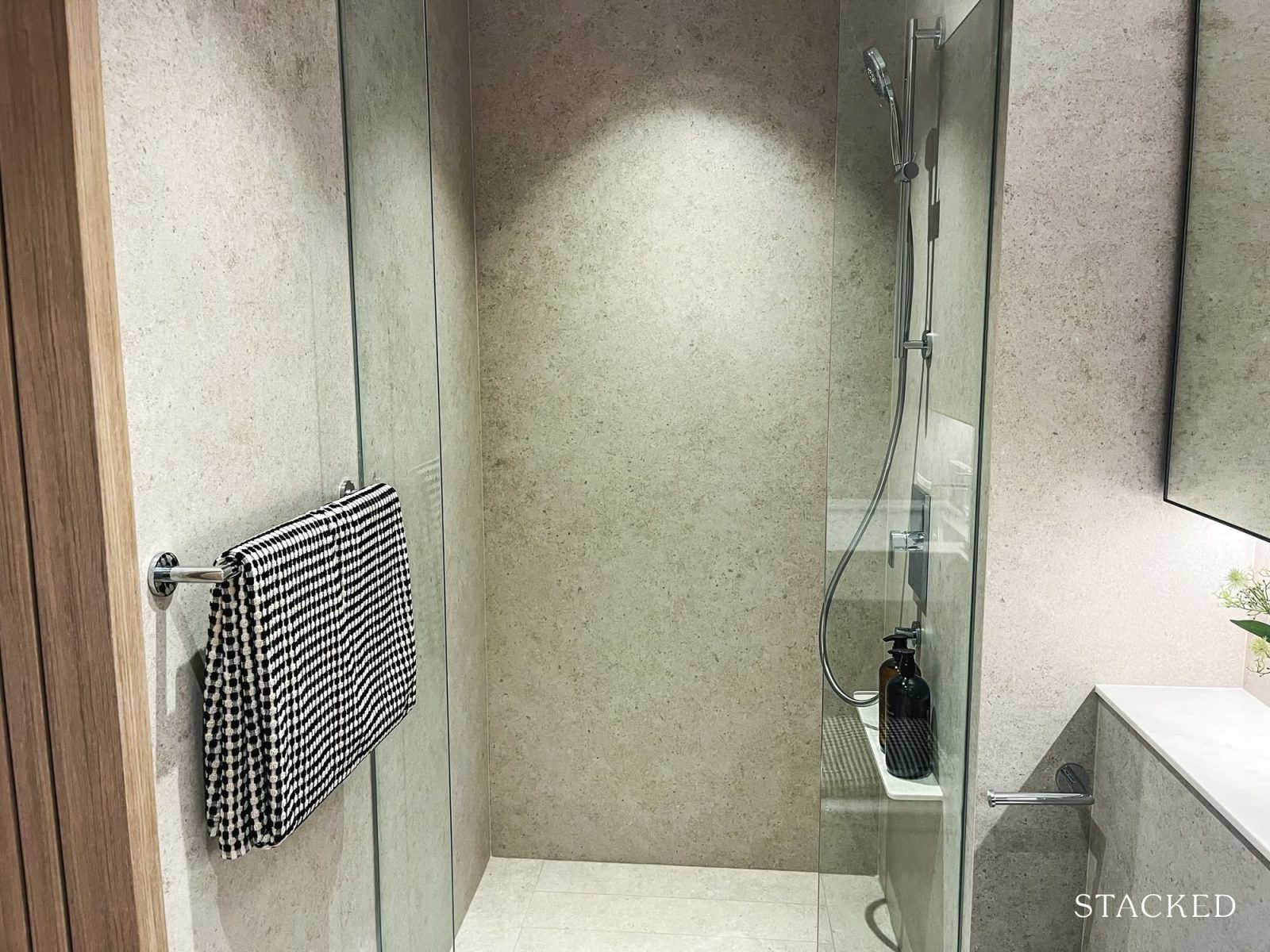
Note that there isn’t a window here too, so you’d have to rely on the mechanical ventilation.
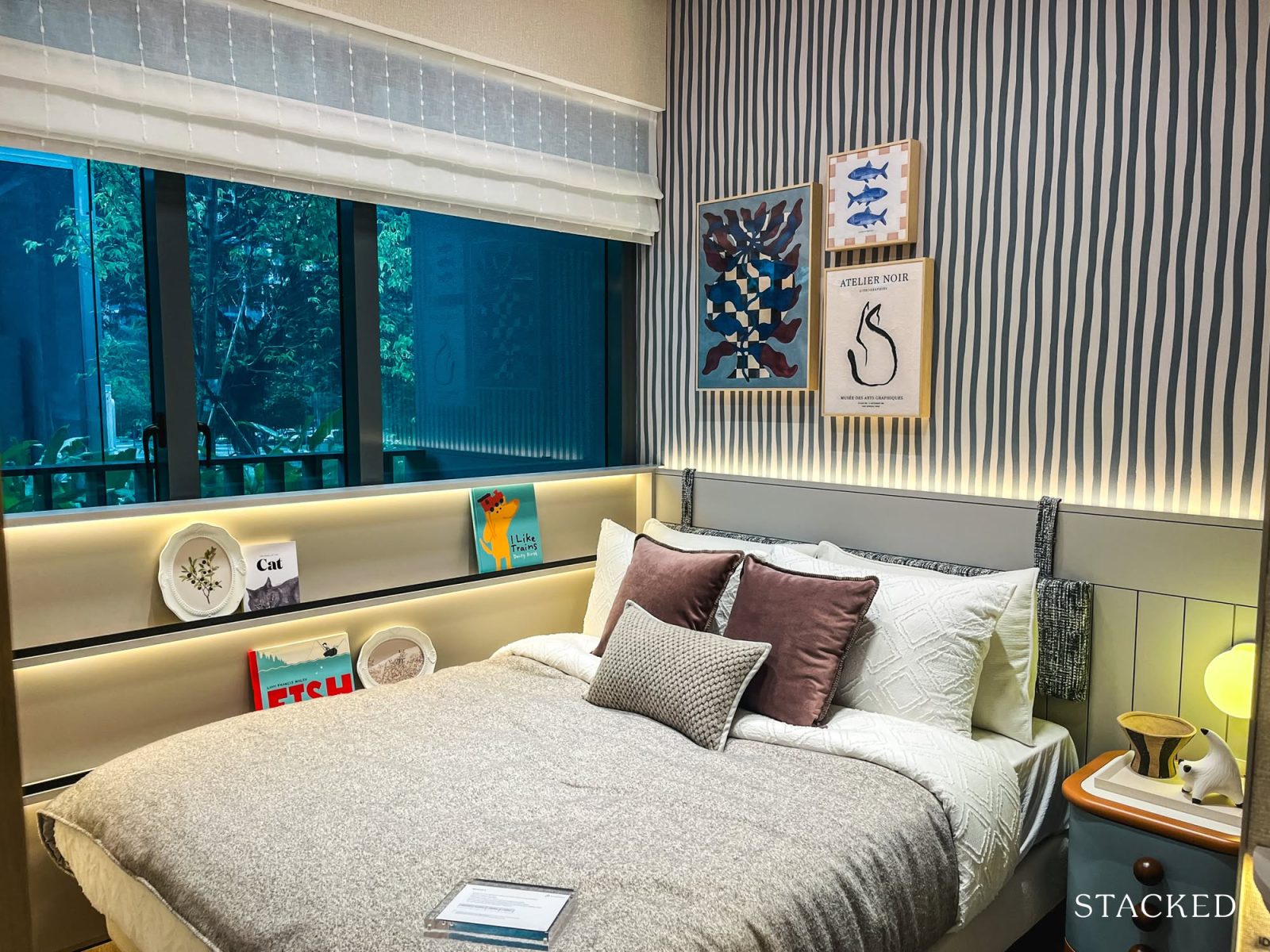
The common bedroom, connected to the living room and common bathroom, comes in at 9 sqm.
It can accommodate a queen-sized bed but you only get half-height windows in this room as it is next to the AC ledge.
For storage, the bedroom is fitted with a floor-to-ceiling built-in cupboard, which is a standard provision.
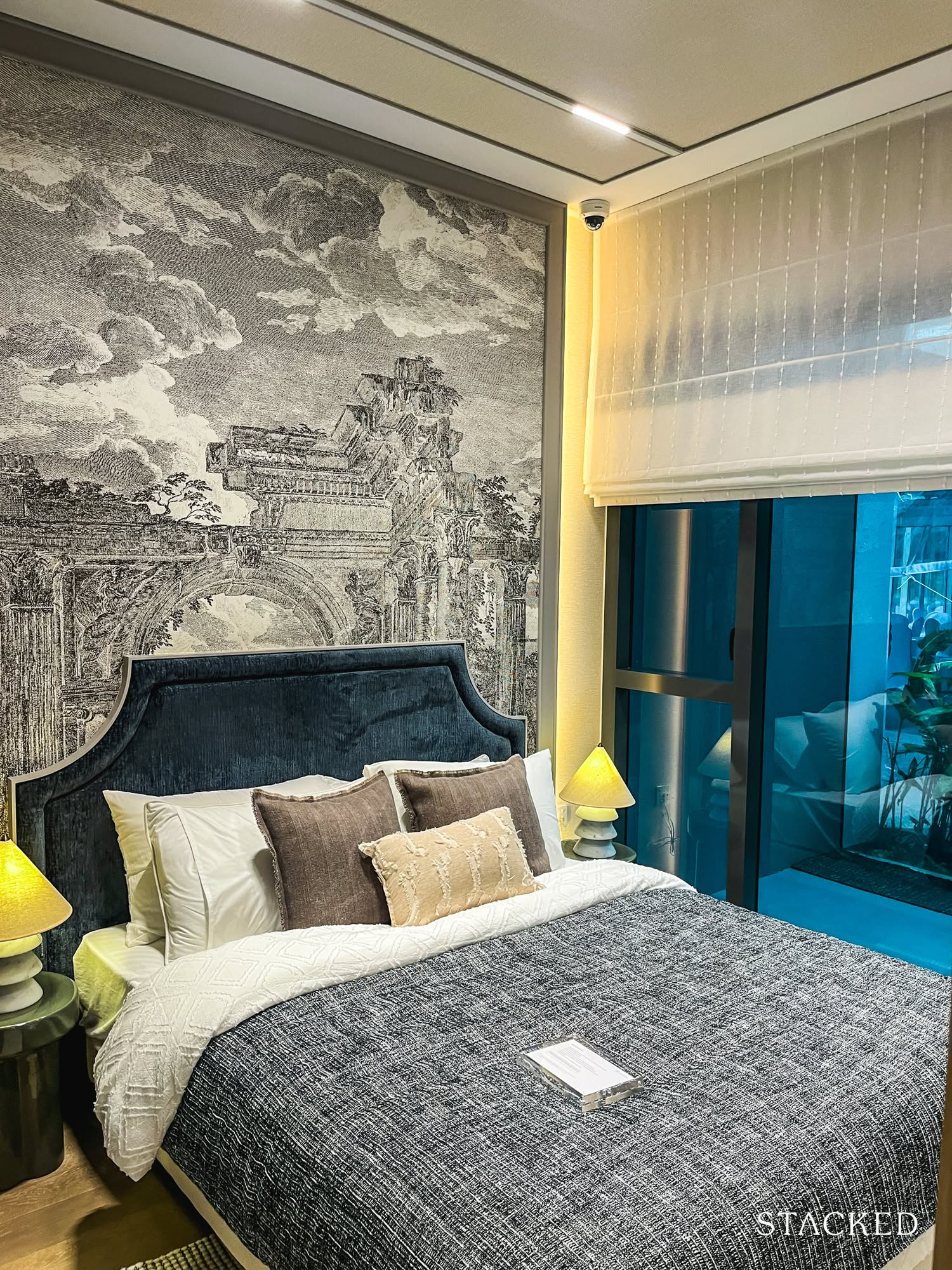
The master bedroom is sized at 10 sqm, and it can fit a king-sized bed and two small nightstands on either side.
Equipped with full-height windows, you’ll also get views of either Kim Seng Park or Yong An Park from here.
On the other side is a built-in floor-to-ceiling wardrobe, which includes an overhead compartment for storing big items like luggage. Like in recent launches, the wardrobe also features a jewellery mirror compartment that opens up on the side. This adds a touch of practical luxury without taking up more space.
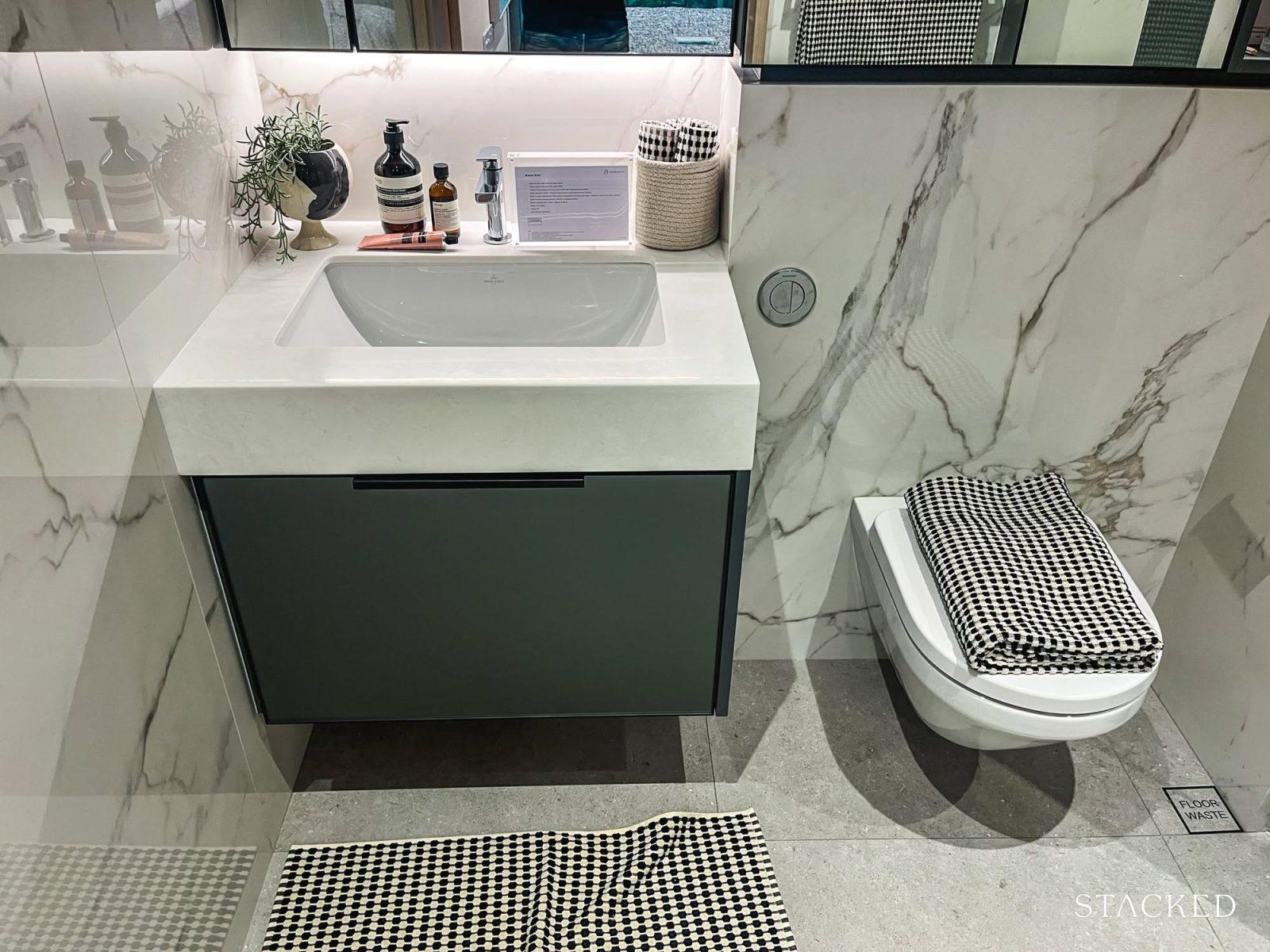
As for the master bathroom, it includes a built-in vanity cabinet with a solid surface countertop and basin by Villeroy & Boch, a mixer by Gessi, and a wall-mounted water closet from Villeroy & Boch.
The glass shower enclosure, shower mixer, and overhead shower are all supplied by Gessi.
One thing I like about this bathroom is its wheelchair accessibility. This design is in line with River Green’s commitment to inclusivity by enabling full mobility for all residents.
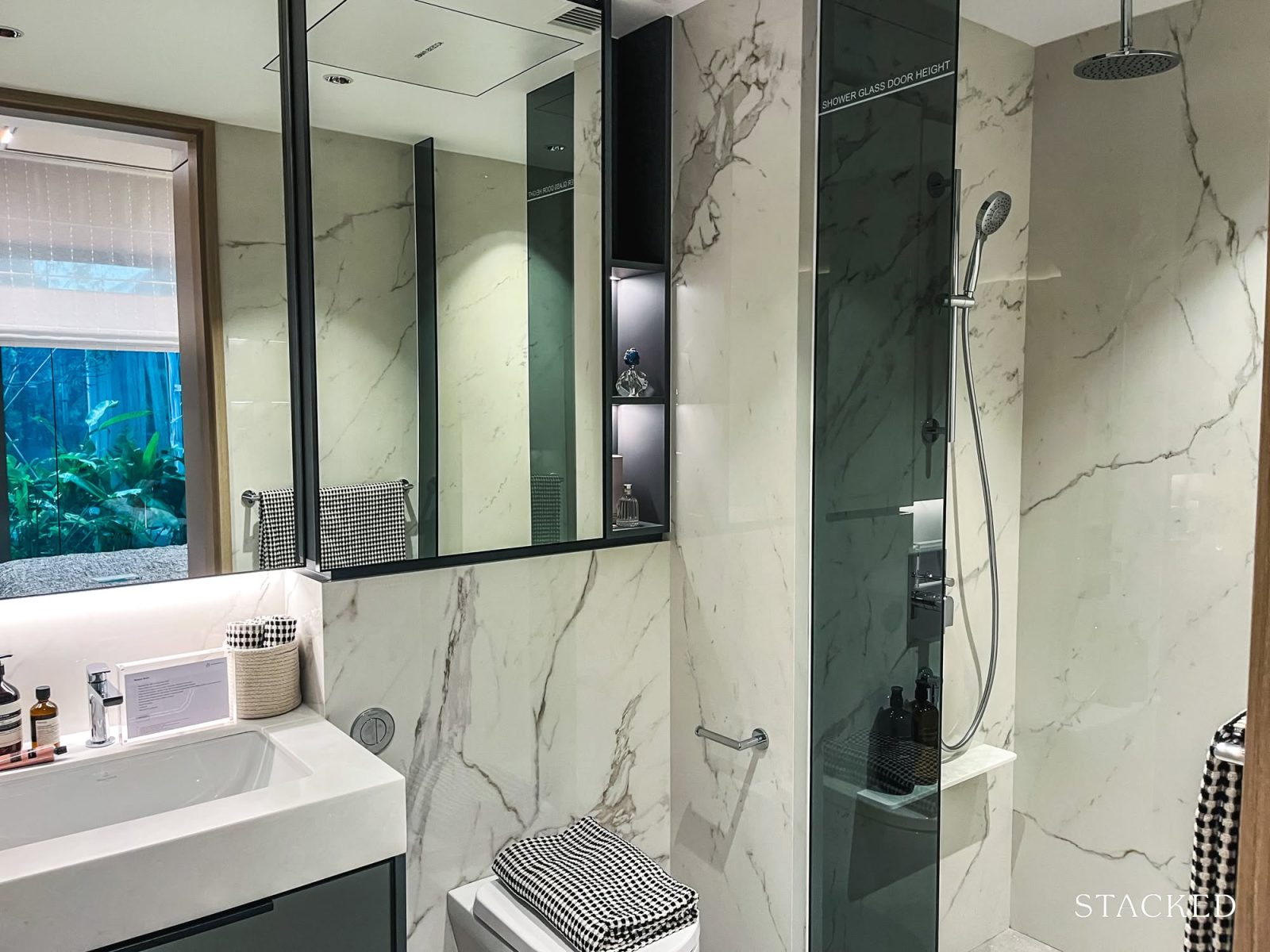
Lastly, there is also no windows here, so you’d have to rely on mechanical ventilation to air the bathroom.
River Green Location Review
River Green is located along 11 River Valley Green. The condo has an elongated layout, spanning from River Valley Road on one end (next to Great World) to Kim Seng Road on the other. Great World City, which sits atop Great World MRT, is a big mall comprising over 200 retail shops for most grocery shopping, personal care, dining, and lifestyle needs: it has supermarkets CS Fresh and MEIDI-YA, popular dining establishments like PS Cafe, Din Tai Fung, and Crystal Jade, pharmacies at Watsons and Guardian, and fashion retailer Uniqlo and Muji.
There’s also a GV Grand Cineplex, which includes Gold Class theatres.
The condo’s proximity to the Singapore River, which cuts from the nearby Alexandra Park Connector and Kim Seng Park to Robertson Quay, Boat Quay, and Clarke Quay, all the way to Marina Bay Sands, also offers residents a safe and scenic environment for evening strolls, weekend bike rides, or outdoor play. And with so many lifestyle and F&B options just a short commute away, parents won’t have to travel far for a good meal or last-minute errands.
Given its attractive location, River Green is also a short walk to a host of other food, nature, and lifestyle hotspots. The popular Zion Riverside food centre is right across River Valley Road. Robertson Quay also offers a host of premium breakfast, alfresco dining, and drinking options. The recently launched New Bahru, a hotbed of local lifestyle brands, cafes, and restaurants, is also a short bus ride or drive away.
While most Core Central Region (CCR) neighbourhoods lean toward luxury and formality, Great World stands out for its grounded, family-friendly atmosphere. Unlike the high-rise sheen of Marina Bay or the glitzy retail of Orchard, Great World retains a lived-in charm, where kids still cycle downstairs, and neighbours chat over kopi at Zion Road Food Centre. Its roots as a community hub go back nearly a century, and even today, the mix of condos and long-standing HDB estates creates a rare sense of neighbourhood within the city core.
For upgraders, this makes Great World especially appealing: it offers CCR convenience without sacrificing the warmth of heartland living. With River Valley Primary School within 1km, plenty of preschools and enrichment options, and calmer roads than Orchard or the CBD, it’s a rare pocket of the CCR that feels truly liveable. And even for tenants without children, the mix of dining, greenery, and walkability gives the area a lifestyle edge over more corporate-feeling districts.
Connectivity and transport
| Great World MRT (TEL) | Next to condo |
| Public bus | 5, 14, 16, 32, 54, 65, 75, 139, 175, 195, 970 |
| Drivers can access River Valley road | Next to condo |
Lifestyle and amenities
| Great World City | Six-minute sheltered walk via MRT link |
| Robertson Quay | Seven-minute walk |
| ION Orchard | 1 MRT stop |
| Marina Bay Sands | 6 MRT stops |
| VivoCity | 3 MRT stops |
| Kim Seng Linear Park | Direct access via Side Gate West |
Schools and Education
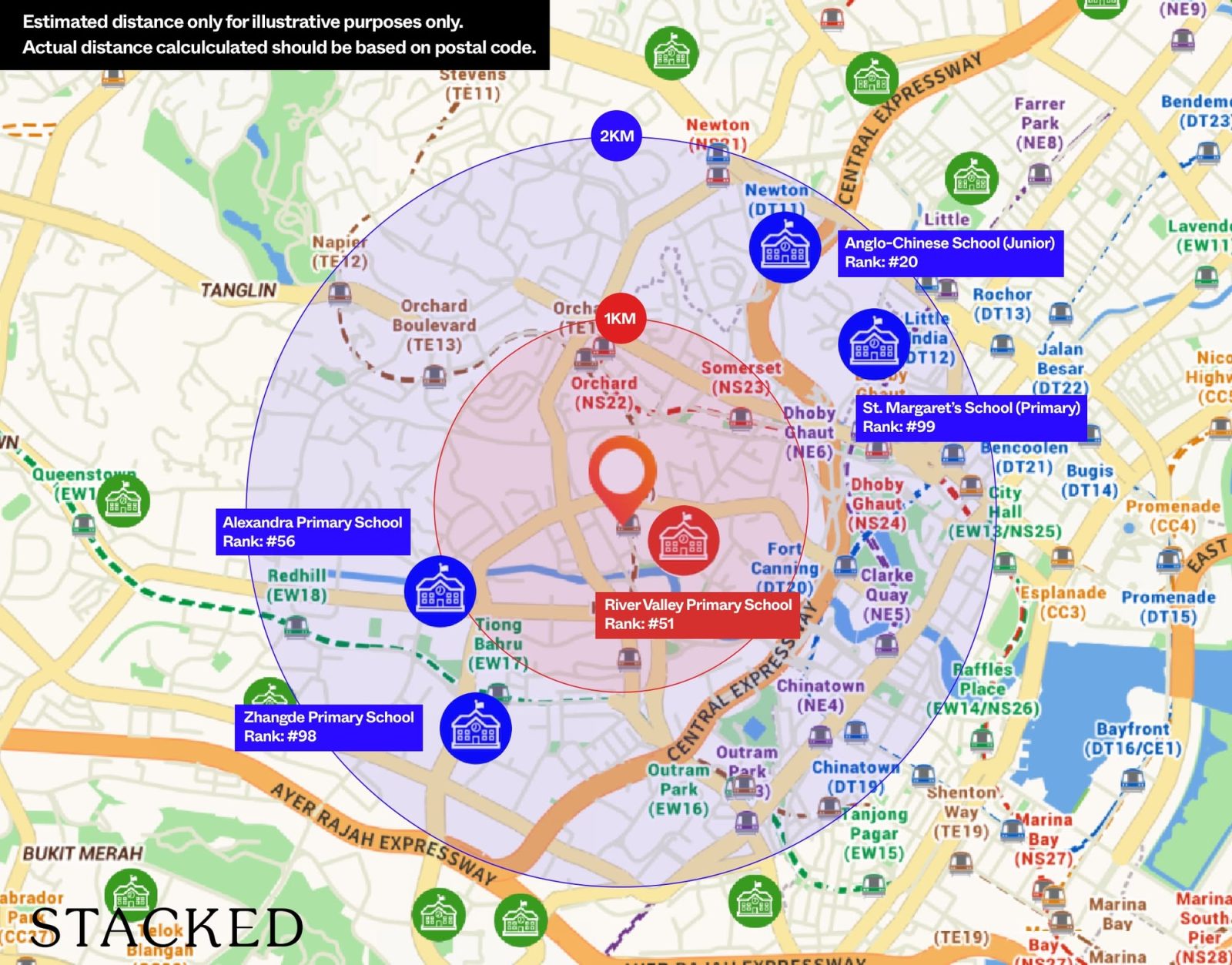
| River Valley Primary School | Direct access via sheltered walkway |
| Anglo-Chinese School (Junior) | About 2km, 8-minute drive |
| Singapore Management University (SMU) | About 1.5km, 5-minute drive |
| Anglo-Chinese School (Barker) | About 2.3km, 9-minute drive |
| Crescent Girls’ School | About 3km, 10-minute drive |
| St. Margaret’s Primary School | About 2.4km, 9-minute drive |
| Zhangde Primary School | About 2.6km, 10-minute drive |
| Alexandra Primary School | About 2.7km, 11-minute drive |
Driving times to key destinations (peak hours)
| Orchard Road | Five to eight minutes |
| Raffles Place (CBD) | Eight to 12 minutes |
| Jurong East (JEM) | 20 to 25 minutes |
| Changi Airport | 20 to 30 minutes |
| Sentosa | 15 to 20 minutes |
For quick road access, exit River Green via Kim Seng Road, then turn onto River Valley Road or Alexandra Road. From there, you can reach the AYE or CTE in about five to seven minutes, depending on traffic.
River Green Stack Analysis
Site plan
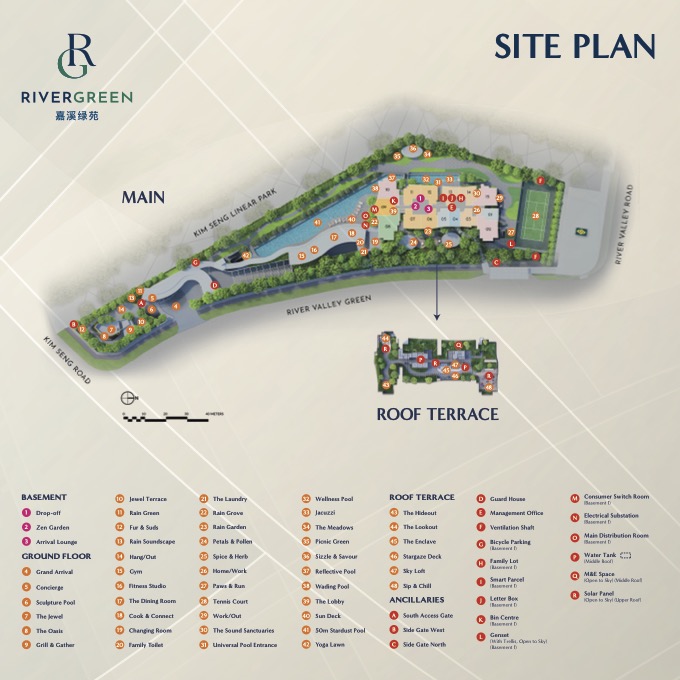
Afternoon Sun
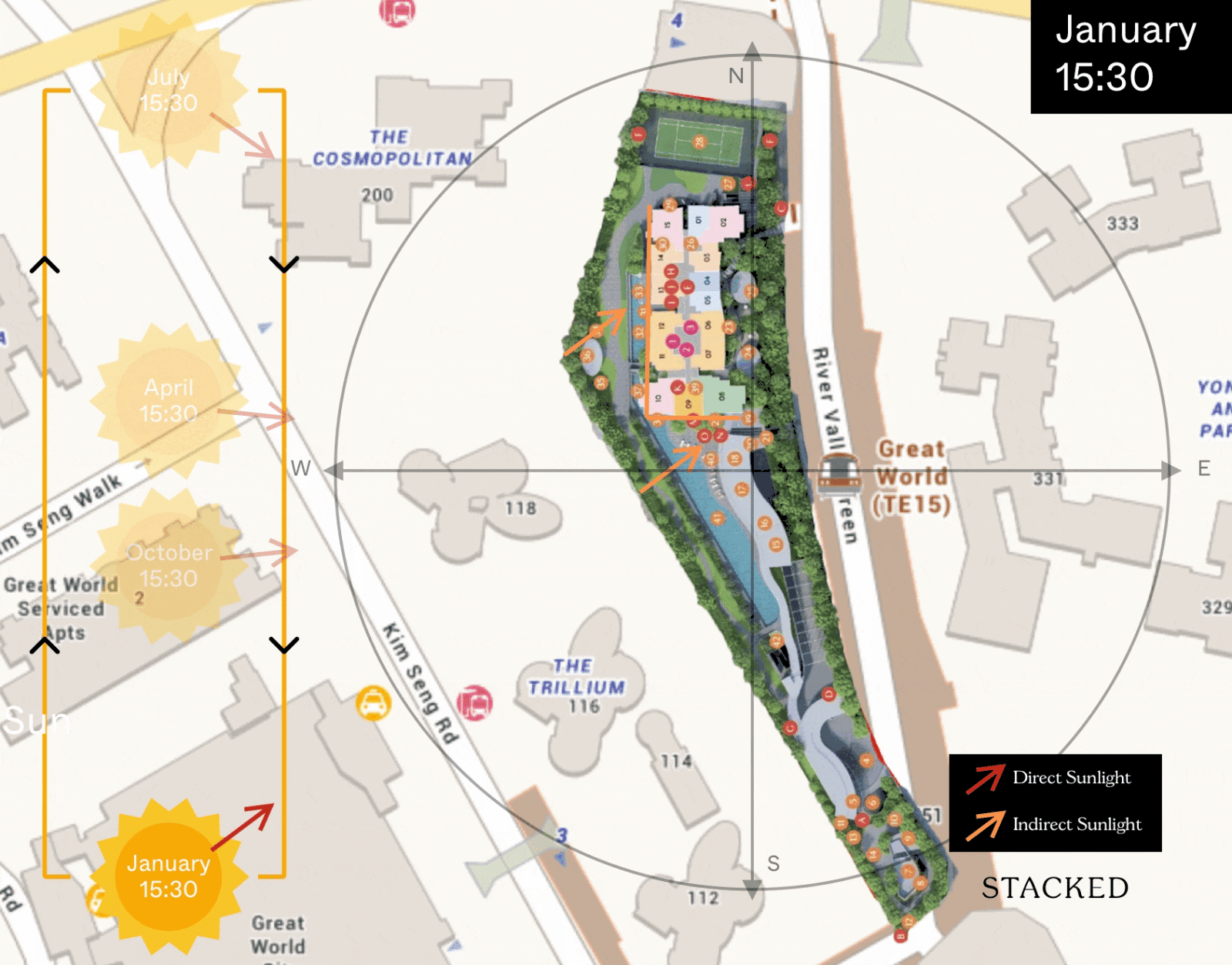
Best Stacks
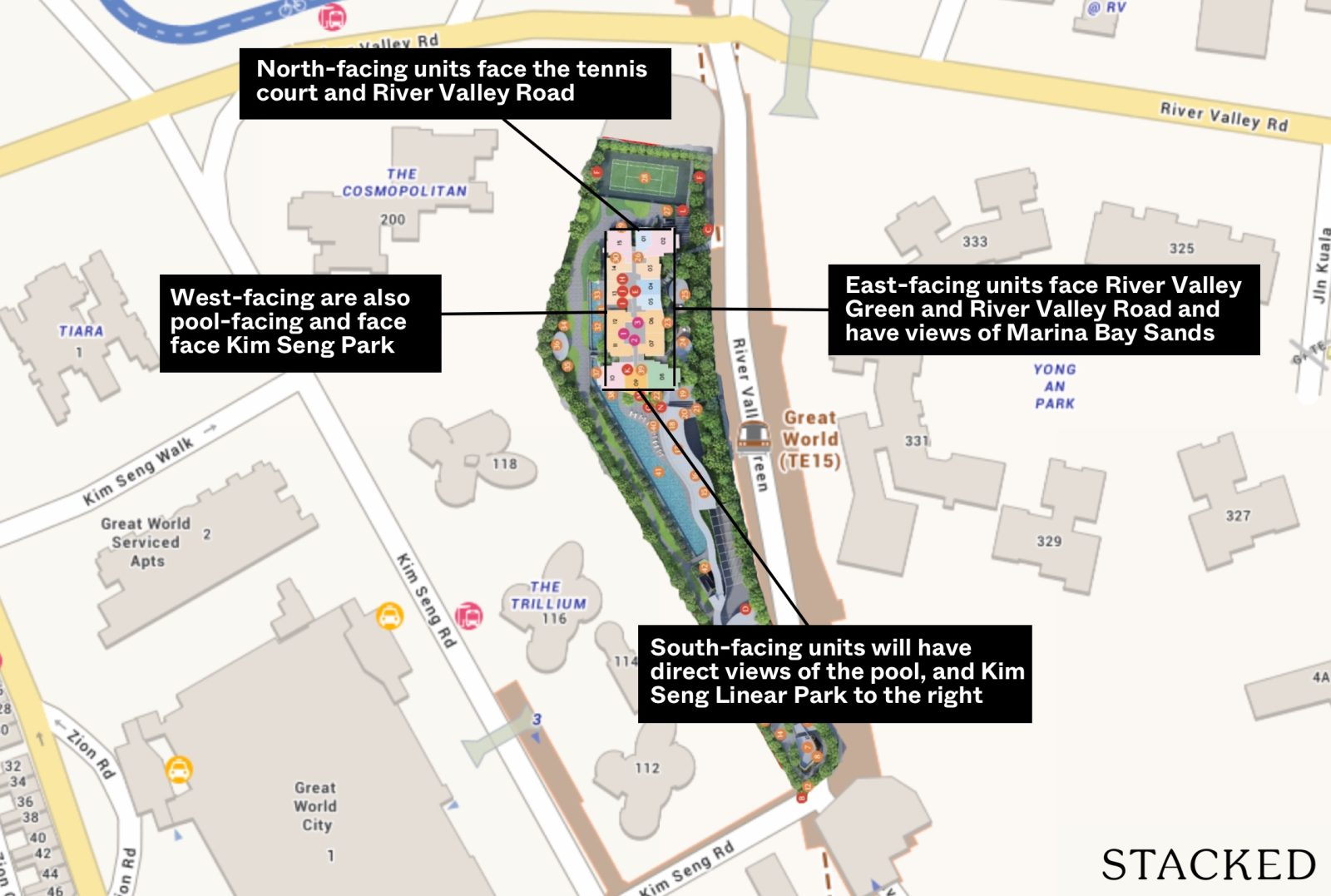
Since River Green sits on one residential block, some units (especially ones facing the pool, which spans 50m) will enjoy a comfortable distance between them and nearby buildings.
Being all in one block also means that units will tend to face outwards in all directions: North, South, East, and West.
When it comes to overall views, while River Green boasts a great location in the heart of River Valley, right beside Great World City, it’s still located within a residential enclave, which means being surrounded by condos like Yong An Park, The Cosmopolitan, Trillium, and Centennia Suites.
Higher floors of specific stacks have the best chance to enjoy pockets of views of Singapore River all the way to Marina Bay Sands, but that’s dependent on specific units. For full transparency, at the show flat, we caught a glimpse of one view from the 36th-floor roof deck: it showed the cruise ship-inspired SkyPark above Marina Bay Sands (the view of the MBS towers themselves was blocked).
The premiere stacks are the South-facing ones, comprising 2-bedroom + study, 3-bedroom, and 4-bedroom units. Being south-facing, there is little to no direct afternoon sun through the year. Residents would also have direct views of the pool, and Kim Seng Linear Park to the right, which connects to Kim Seng Road in front. This is also the direction that faces the meandering section of the Singapore River, a short walk away.
One thing to note about direct views of the pool is occasional noise disturbance from residents swimming or young children playing.
The west-facing units make up two out of three of the 2-bedroom units and two out of four of the 2-bedroom premium stacks. These units will receive direct afternoon sun throughout the year. Lower-floor units will overlook the wellness pool and a smaller section of the main Stardust lap pool. While the west-facing units have a view of the landed enclave towards Jervois, the neighboring high-rise condos effectively obstructs most of the views, so residents could enjoy some pocket landed views at best.
The last two stacks, East and North-facing, are in front of River Valley Green and River Valley Road, respectively. They’re also the stacks closest to the side gate, equipped with a sheltered walkway to Great World MRT Exit 4.
The East-facing stacks comprise one of the two 1-bedroom units, 1-bedroom + study, and the remaining 2-bedroom unit stacks. River Valley Green is a smaller road, which means less traffic noise during peak hours.
These units also face Marina Bay Sands – although, as we’ve mentioned, full views are unlikely, and even the best ones we’ve seen so far are relatively small (due to distance).
The North-facing stacks comprise the remaining 1-bedroom unit and the remaining two out of three of the 3-bedroom unit stacks. These units face the tennis court and River Valley Road.
River Valley Road is a major road which faces frequent traffic jams during peak hours, which could cause noise disturbances. Occasional tennis court use can likely be heard from these units too.
These units also face the Orchard Road shopping belt, so residents of these units can possibly catch glimpses of buildings like ION Orchard and Ngee Ann City.
River Green Pricing Analysis
Here’s how River Green looks in terms of pricing, along with its nearby alternatives:
| Project | Completion year | Tenure | No. of units | Unit mix | Avg size | Avg $PSF |
| Valley Park | 1997 | 999-year | 728 | 1, 2, 3, 4 | 1349 | $2,119 |
| Mirage Tower | 1996 | Freehold | 248 | 1, 2, 3, 4 | 1293 | $2,290 |
| Yong An Park | 1986 | Freehold | 288 | 1, 3, 4, 5, 6 | 3549 | $2,335 |
| Tribeca by the Waterfront | 2010 | Freehold | 175 | 1, 2, 3, 4 | 1096 | $2,518 |
| The Trillium | 2010 | Freehold | 231 | 2, 3, 4, 5 | 1897 | $2,574 |
| Melrose Park | 2000 | 999-year | 170 | 3, 4 | 1701 | $2,587 |
| Martin Place Residences | 2011 | Freehold | 302 | 1, 2, 3, 4, 5 | 1404 | $2,624 |
| Martin Modern | 2021 | 99-year | 450 | 2, 3, 4 | 1003 | $2,713 |
| The Cosmopolitan | 2008 | Freehold | 228 | 2, 3, 4 | 1367 | $2,727 |
| Centennia Suites | 2013 | Freehold | 97 | 2, 3, 4 | 1563 | $2,791 |
| River Green | From $2,846 PSF | |||||
| Rivergate | 2009 | Freehold | 545 | 2, 3, 4 | 1702 | $2,870 |
| Riviere | 2023 | 99-year | 455 | 1, 2, 3, 4 | 1004 | $2,900 |
| Irwell Hill Residences | 2024 | 99-year | 540 | 1, 2, 3, 4, 5 | 643 | $2,918 |
| The Avenir | 2024 | Freehold | 376 | 1, 2, 3, 4 | 1150 | $3,268 |
River Green’s starting PSF of $2,846 is still lower than most new launch CCR projects (99-year leasehold,) and even approaches the resale PSF of older freehold condos in the area. Do remember that River Green is a post-GFA harmonisation project, so its square footage cannot include elements like air-con ledges; when you factor that in, the $PSF is very reasonable.
Indicative prices by unit type
| Unit type | Estimated size (sqft) | Indicative starting price | Estimated starting $PSF |
| 1-Bedroom | 420 | $1,200,000 | $2,857 |
| 1-Bedroom + Study | 452 | Not Provided | Not Provided |
| 2 Bedroom | 527 | $1,500,000 | $2,846 |
| 2 Bedroom (Premium) | 603 | $1,720,000 | $2,852 |
| 2 Bedroom + Study | 657 | Not Provided | Not Provided |
| 3 Bedroom | 786 – 883 | $2,250,000 | $2,863 |
| 4 Bedroom | 980 | $2,800,000 | $2,857 |
It’s interesting that the developer didn’t highlight pricing in its unique selling points, as the appeal is obvious. With starting prices from $1.2 million, River Green is one of the most competitively priced new launches in the CCR for 2025. Even the two-bedder premium manages to stay under $1.8 million.
In addition, River Green’s indicative starting PSF of $2,846 is below Irwell Hill Residences ($2,918 PSF) and Riviere ($2,900 PSF), both of which are already complete or near-TOP. While resale condos like Rivergate and The Cosmopolitan have slightly lower $PSF, their unit sizes are significantly larger, so the quantum may disqualify them as alternatives for some buyers.
Overall, we’d say this is a strong edge for River Green: compact but efficient layouts, that keeps many units at sub-$2 million pricing without a trade-off in quality. Even the four-bedroom units begin at just $2.8 million (although some people may consider this more as a 3+1). This cleverly keeps it below the $3 million mark, which is what most buyers expect of a new launch four-bedder in a prime location.
When we extend the comparison to recent launches outside the CCR, the story becomes even more compelling. River Green’s pricing is already higher than OCR projects like ELTA or Parktown, but still lower than many RCR launches like Arina East Residences ($2,999 PSF), The Orie ($2,731 PSF), and Aurea ($2,991 PSF).
Possibly the most relevant comparison here is Irwell Hill Residences. It sits in the same district, offers similar compact unit types, and has seen mostly profitable resale transactions across one-, two-, and three-bedders. Yet, River Green is entering at a lower quantum across every segment.
In fact, a one-bedroom at River Green starts at around $170,000 less than Irwell Hill’s average, with two-bedders showing a gap of roughly $380,000 at entry level. While the units are more compact, we can say River Green presents a attractive price to enter the River Valley area in today’s market.
River Green Developer Review
Developer notes
Some Singaporeans might know Wing Tai better as the company that brought international retail names like Topshop and Uniqlo to our shores. But beyond fashion, Wing Tai is also a listed property developer with a portfolio spanning residential, commercial, and hospitality projects. Recent notable condo launches include The LakeGarden Residences (TOP 2027), The M at Middle Road (TOP 2023), and The Garden Residences (TOP 2021).
Architect notes
River Green is designed by P&T Consultants Pte Ltd, a well-established name in Singapore’s condo scene. You may recognise their work in projects like One Marina Gardens, The Continuum, Grand Dunman, and Park Nova, reflecting their expertise in crafting distinguished residential spaces.
The firm integrates sustainable design practices and often pursues certifications like Singapore’s BCA Green Mark and international standards such as LEED. They employ construction methods such as precast systems to improve build quality and reduce waste.
P&T also focuses on accessibility and universal design principles to accommodate diverse user needs, aligning with local building codes and regulations.
Unit mix
| Unit type | Estimated size | Number of units | Unit breakdown |
| 1-bedroom | 420 | 70 | 20% |
| 1-bedroom + study | 452 | 35 | |
| 2-bedroom | 527 | 105 | 53.4% |
| 2-bedroom premium | 603 | 140 | |
| 2-bedroom + study | 657 | 35 | |
| 3-bedroom (Types A, B, and C) | 786 to 883 | 104 | 19.9% |
| 4-bedroom | 980 | 35 | 6.7% |
| 524 | 100% | ||
Based on the smaller unit sizes at River Green (there is no unit above 1,000 sq ft in size), it appears that the condo is well-positioned for upgraders – especially those who could be priced out of bigger homes in the CCR, but still want the convenience of staying near the city centre.
In a market where $PSF remains elevated, reducing unit sizes is an effective solution to maintain a more palatable overall quantum. For many buyers also eyeing RCR or OCR options, this trade-off between space and location can be the deciding factor.
Also given that the majority of the units here are 1 and 2-bedroom (73.4%), another strong target market could be local investors prioritising rental demand and yield. Renters in the CCR, many of whom tend to be urban young professionals, are likely to seek out units that offer great lifestyle amenities (e.g. parks for fitness, nightlife establishments for social gatherings), great connectivity to public transport links, and close proximity to the city centre.
Maintenance fees are estimated to start at $350 for 1-bedroom to 2-bedroom units, and $420 for 2-bedroom premium to 4-bedroom units which is acceptable in today’s market.
River Green Appreciation Analysis
Most Singaporeans have three basic needs when buying a home: it has to be near choice schools, shopping malls, and MRT stations. Developments that fulfil all of them tend to see evergreen demand, resulting in sustainable, organic appreciation.
River Valley is a residential estate that offers the convenience of being within a short ride of multiple choice schools, is home to Great World City, and sits close to major public transport nodes – all things River Green boasts too.
And while homes here tend to come with a price tag premium, River Green is an attractive entry point here.
For reference, Irwell Hill Residences, launched in 2021, was the last condo where the script on conventional CCR wisdom was similarly flipped: the developer offered more compact unit sizes, resulting in overall smaller price quantums, to appeal to OCR/RCR upgraders and investors.
The strategy worked: across its launch weekend, Irwell Hill Residences sold over half its units. Smaller homes like the 1-bedroom + study and compact 2-bedroom units were the most sought-after.
However, we should highlight that more accessible entry prices in the CCR are not definitive indicators of higher price appreciation, compared to their neighbours.
Let’s take two 409 sq ft units from CCR condos, The M and Midtown Modern and compare their resale performances.
For context, The M (another Wing Tai project) is in Bugis and was positioned as an investor-friendly condo with smaller price quantums when it launched in late 2020. Months later, Midtown Modern, a neighbour of River Green, launched with unit sizes that were more spacious and family-oriented.
In February 2020, a 1-bedroom unit at The M was bought at $1.022 million and sold at $1.08 million in March 2025; indicating about a $58,000 capital gain. In contrast, a 1-bedroom unit at Midtown Modern was bought at $1.25 million and sold for $1.4 million in March 2025; a more substantial gain of $150,000.
Ultimately, a lower launch price in the CCR doesn’t automatically mean you’ve struck out. Whether resale buyers are willing to meet you at your asking price when you want to sell hinges on other factors too, like product positioning, unit size, and buyer demand.
Finally, for those concerned about future overcrowding, there don’t currently seem to be any major URA plans to overhaul the River Valley estate, notwithstanding potential redevelopment of older, smaller condos, and increasing housing nearby (e.g. Delta Road area).
In fact, greenery from the nearby Kim Seng Park and the Alexandra Park Connector is likely to be enhanced. So, homeowners of River Green can likely expect more of the same from their neighbourhood – and if you’re like us and think River Valley is a great place to live as is, that’s not a bad thing at all.
What we like
- Close proximity to Great World City and MRT
- Sustainability and wheelchair-accessible features in units and across the property
- Attractive entry prices
What we don’t like
- –Upcoming competition among new launches in the River Valley neighbourhood
- –Unit sizes lean compact, which makes it less attractive for larger families
Our Take
While touring the River Green show flat, it was hard to miss the noticeably compact unit sizes. The ID clearly pulled out a few clever design choices to make the space feel larger: from small-scale furniture to bolder moves like tearing down walls and merging rooms – turning a 4-bedroom into a 3-bedroom unit, for example – and placing the dining area on the balcony.
As with most show flats, few buyers are likely to replicate these layouts in real life. And with the developer also pointing out that all units are non-PPVC built for versatility, potential buyers would do well to focus on actual square footage over just the number of bedrooms.
Therefore, buyers seeking expansive layouts for multigenerational living, or native CCR shoppers with minimal price sensitivity, may lean toward larger, more traditional luxury offerings in River Valley and other prime estates.
That said, compact sizing at River Green isn’t necessarily a drawback. In fact, for the developer and target buyers, it’s the point. They help land the overall price quantum at a more accessible range, and position it as a potential entry point into the CCR for buyers who may have previously ruled it out. Plus let’s not forget that this is also a development that comes with all the facilities that you might expect, swimming pool, gym, function rooms and a tennis court, with the latter something that is increasingly hard to come by in new mid-sized developments these days.
For upgraders who’ve long aspired to own in the CCR (and have watched their preferred RCR/OCR unit prices rise again and again) River Green presents a timely opportunity. Investors may also find strong rental yield potential, in tandem with single renters willing to trade space for location.
Ultimately, River Green’s compact unit sizes help land its overall price quantum at a more accessible range, making it a potential entry point into the CCR for buyers who previously thought it out of reach.
What this means for you
You might like River Green if you:
-
Are an upgrader eager to live in the CCR
If you’ve always wanted to say “I live in the CCR!” but have never bit the bullet on a property, River Green may finally be the CCR condo you call home. The leaner unit sizes here help keep total price quantums sub-$2 million, a rarity for many properties (including new launches) in the region.
Investor looking for units suitable for rentalRenters tend to love units in central locations, near public transport links, and great food and drink establishments – all of which River Green has. Investors also have a good selection of units to choose from, given the high proportion of 1-bedroom and 2-bedroom units and layouts.
You may not like River Green if you:
-
Need space for you and your family
The largest unit available is the 4-bedroom at 980 sq ft, which is considerably smaller than other projects in the area, including new launches. At the end of the day, there’s only so much one can do to “hack” a small space, especially for younger kids and pets
Are concerned about noise and crowdsAs with most developments that are deemed convenient, the trade-off is always road noise. Given the number of launches in the area too, you can be sure that the Great World area is set to be more crowded.
End of Review
At Stacked, we like to look beyond the headlines and surface-level numbers, and focus on how things play out in the real world.
If you’d like to discuss how this applies to your own circumstances, you can reach out for a one-to-one consultation here.
And if you simply have a question or want to share a thought, feel free to write to us at stories@stackedhomes.com — we read every message.
Our Verdict
84%
Overall Rating
Join our Telegram group for instant notifications
Join Now




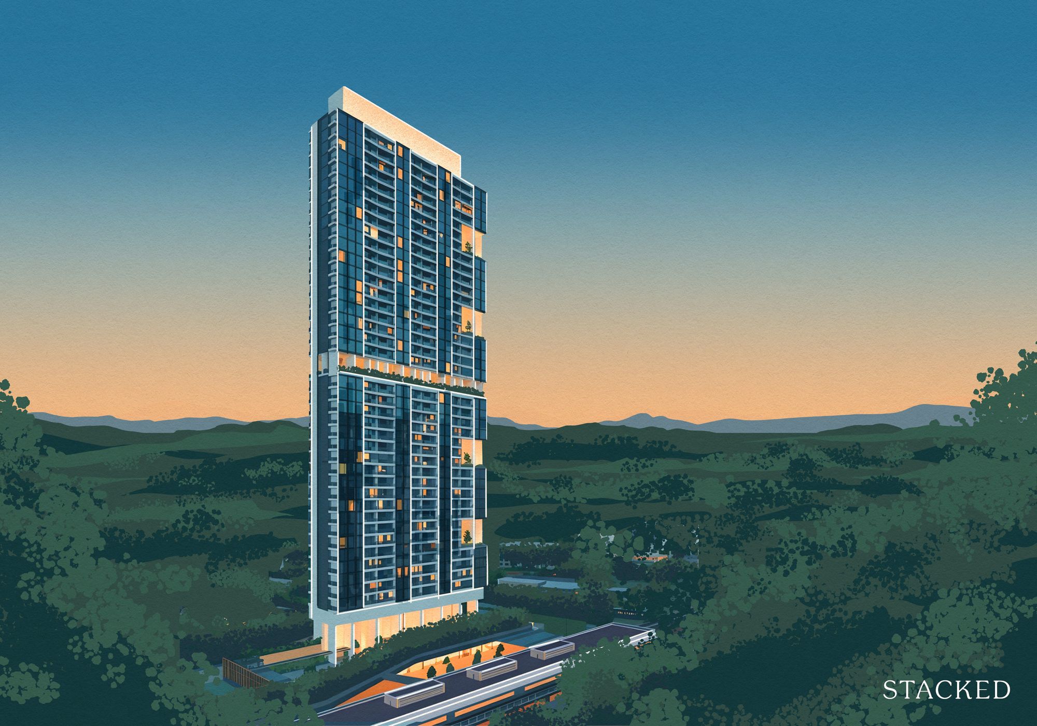

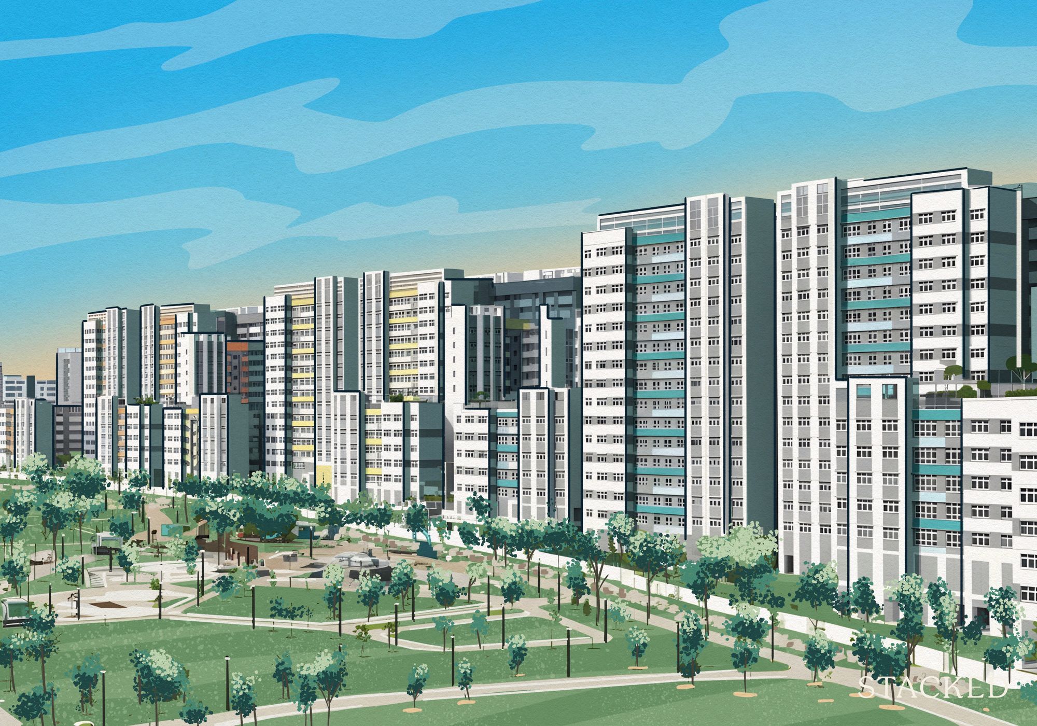















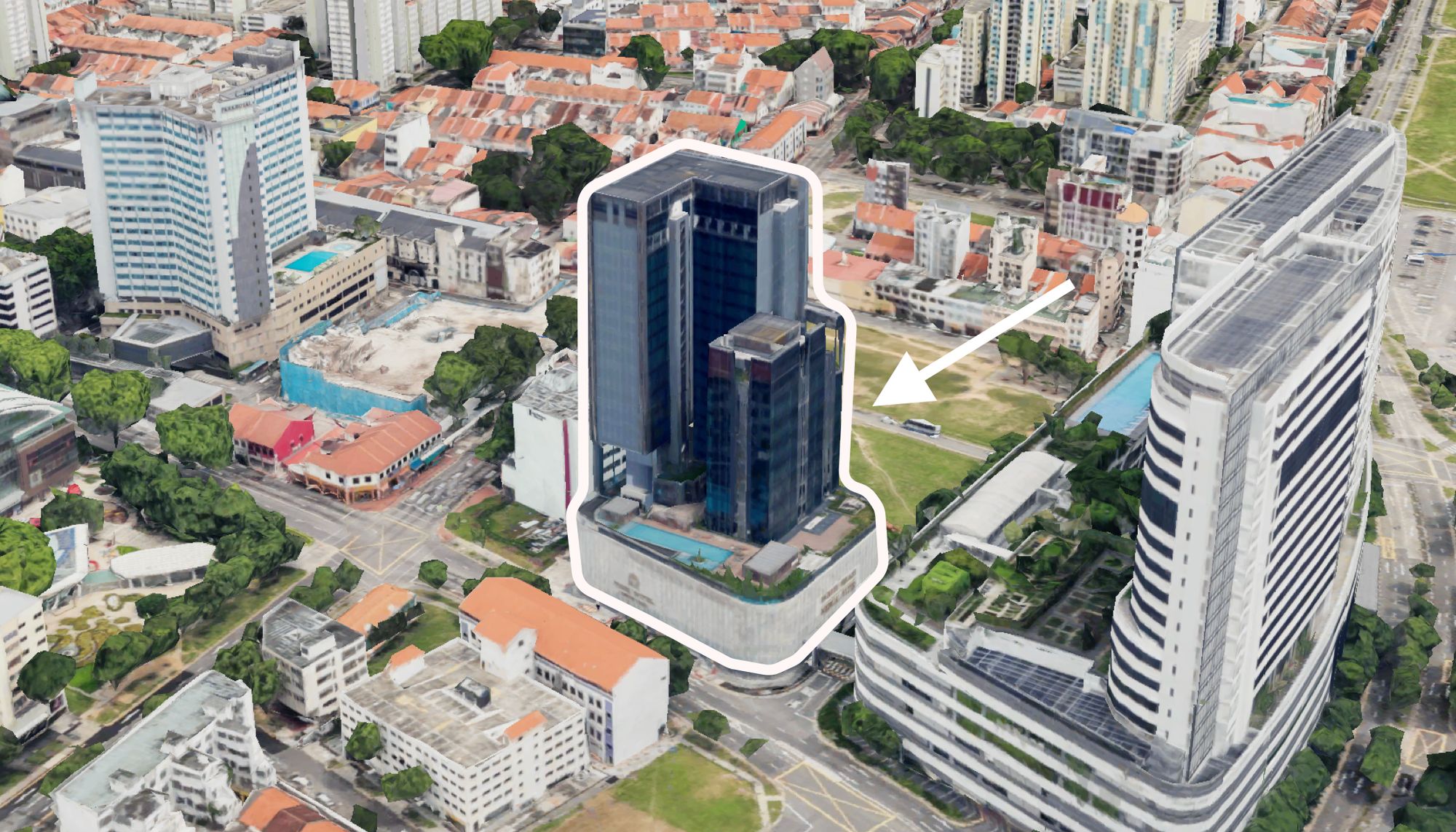

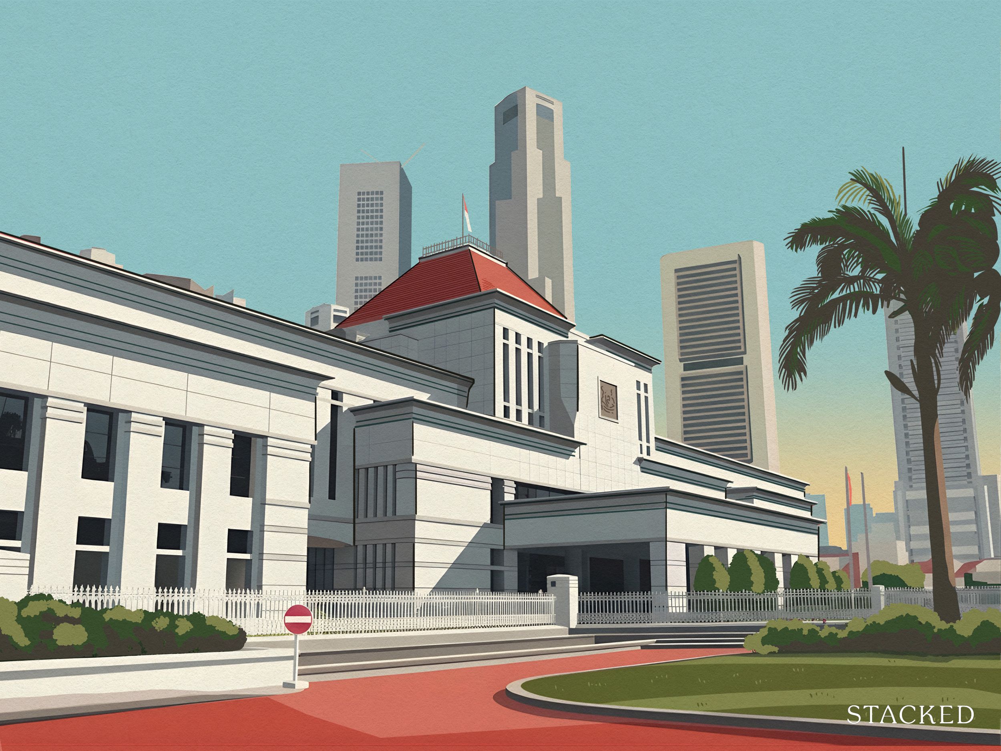













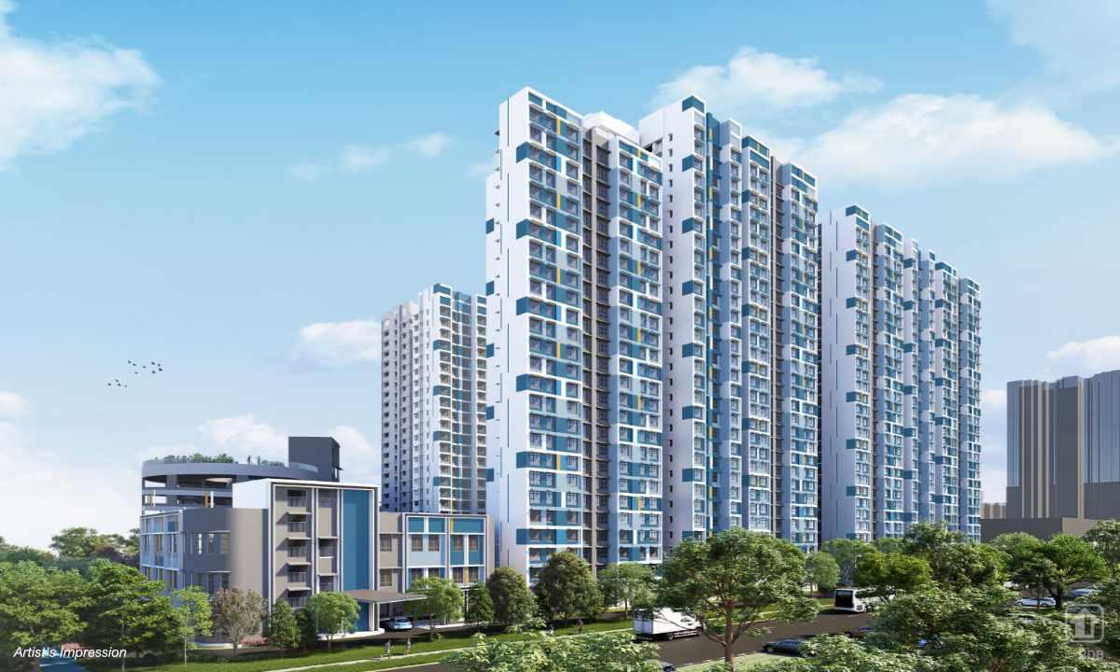
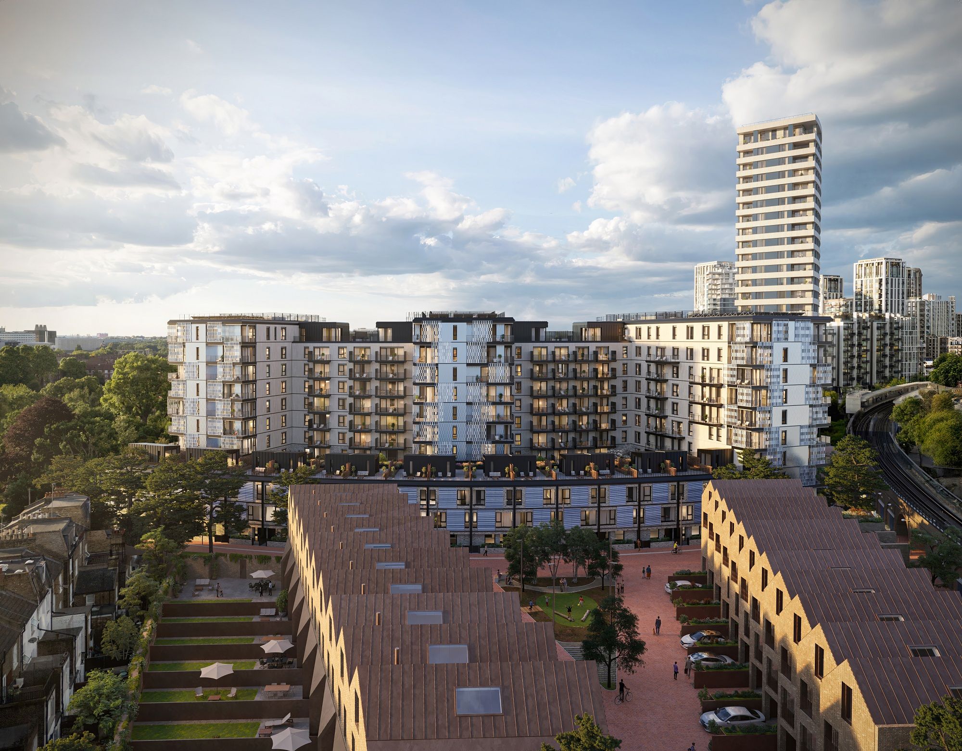
0 Comments