All reviews on Stacked are editorially independent. Developers can advertise with us, but
cannot
pay
for,
edit, or preview our reviews.
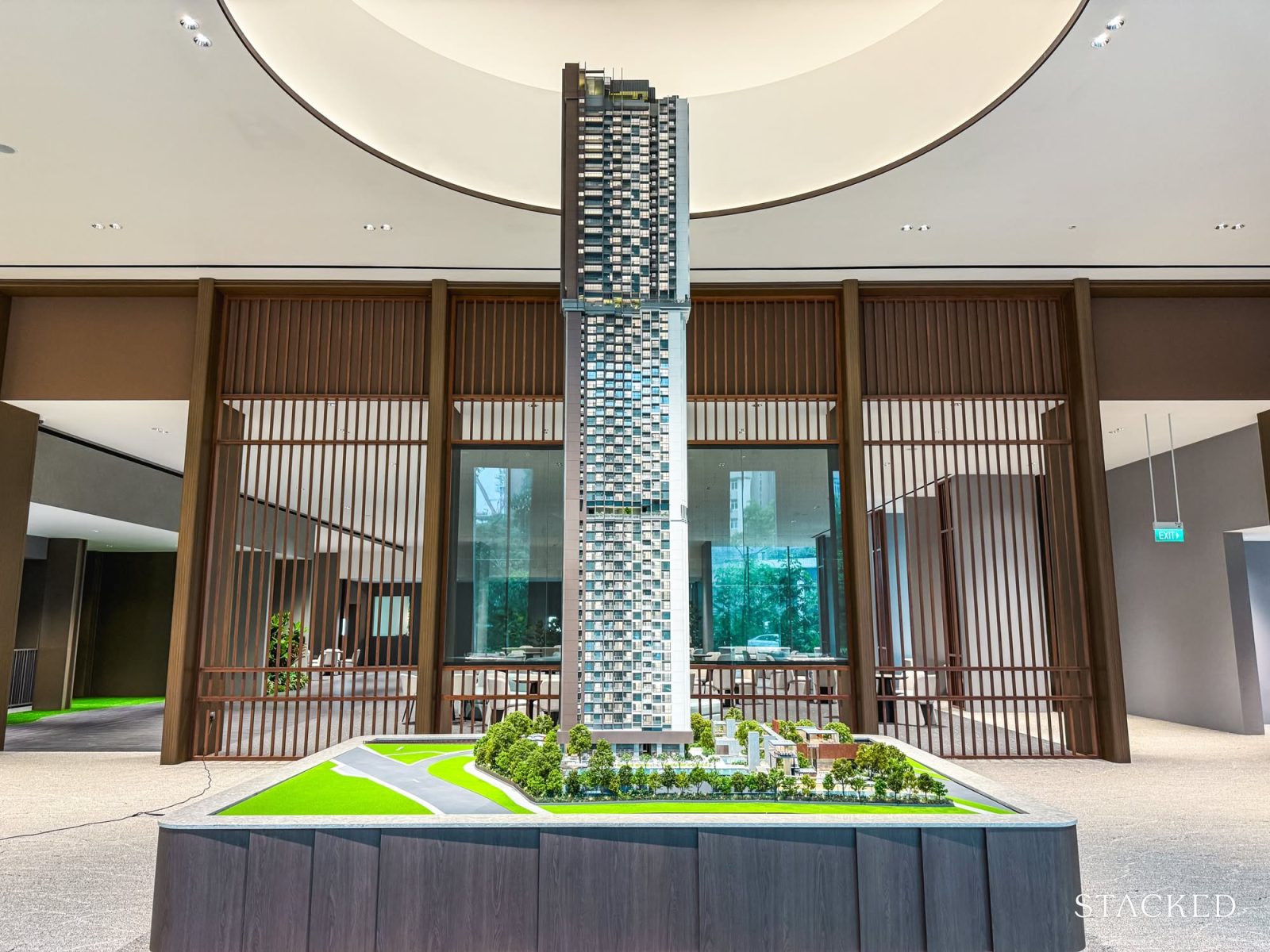
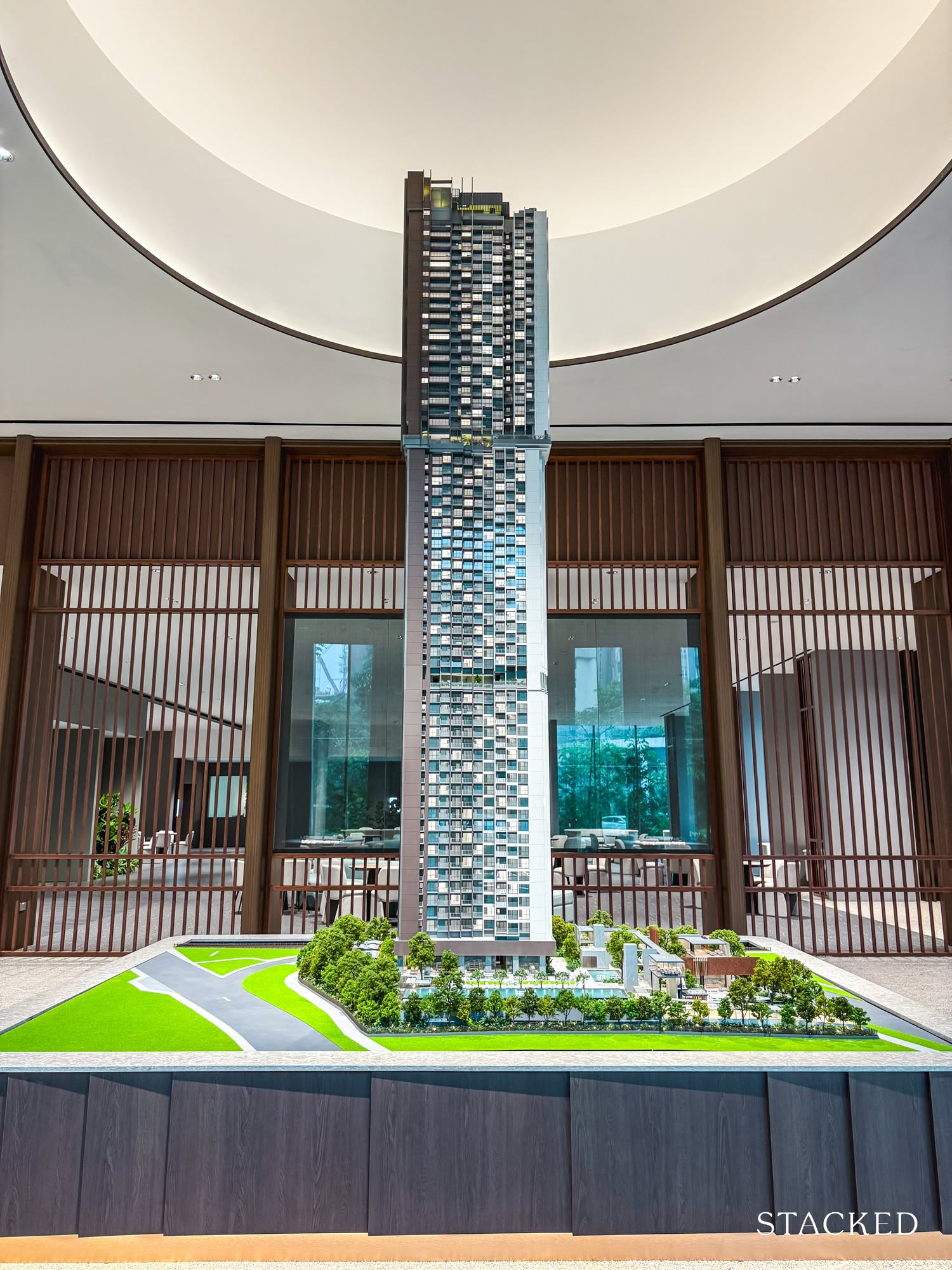
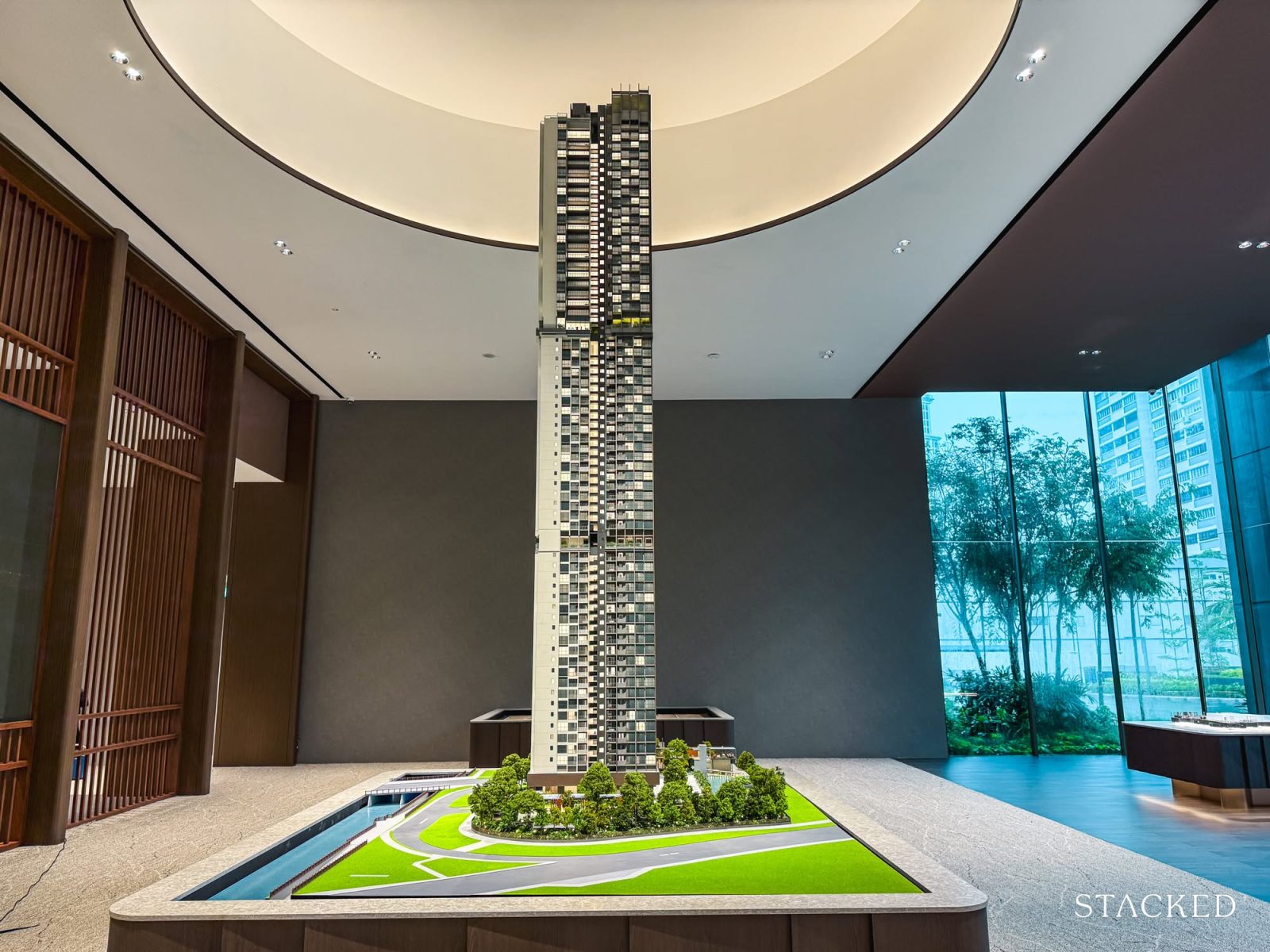
New Launch Condo Reviews
Promenade Peak Review: A 63-Storey Condo in River Valley from $2,680 Psf
July 22, 2025 40 min read
| Project: | Promenade Peak |
|---|---|
| District: | 3 |
| Address: | 1 Zion Promenade S(169564) |
| Tenure: | 99-years |
| No. of Units: | 596 |
| Site Area: | 99,953 sq ft |
| Developer: | Allgreen Properties |
| TOP: | 2029 |
| GFA Harmonised: | Yes |
Promenade Peak, along with River Green, will be the first 2 GLS sites to be launched in the River Valley precinct following the successful tender of 4 sites in 2024 and 2025. The various sites have their own strengths and attributes, with some boasting significant frontage towards the Singapore River, direct access to Great World MRT, panoramic views of Singapore or a combination of them all.
For Promenade Peak, it was purchased by Allgreen Properties for $730.1mil, at a land rate of $1,304 psf ppr. This makes it the 2nd lowest psf ppr among the 4 GLS sites, with the lowest being the $1,202 psf ppr bid for the Zion Road Parcel A plot adjacent to Promenade Peak. Among the reasons for the lower psf ppr bid is the requirement to build long-stay serviced apartments at the site, adding an element of uncertainty for the developers.
As for Promenade Peak, the developers also have certain obligations to fulfill. Allgreen Properties will have to build a public park across Promenade Peak, which residents will benefit from and is also awaiting permission to build a covered walkway to Great World MRT, which will further add to the convenience of the development.
The cautious optimism among developers during the bidding process has seemingly paid off, as investor confidence has returned (if we were to reference the successful launch of LyndenWoods, the inaugural Science Park residential development, which sold 94% of units in one weekend). Buyers shrugged off concerns around the newly implemented Seller Stamp Duty rates and the additional holding period of 1 year (for a total of 4 years without incurring stamp duties).
At 63 storeys in height, Promenade Peak will be among the tallest residential developments in Singapore and will tower over all of its surrounding developments (except CDL’s upcoming launch beside, which is expected to be 62 storeys in height). It is also said to be the tallest PPVC development globally, marking what would be an engineering feat for a Singapore company.
Allgreen Properties has pulled out all the stops to ensure the success of Promenade Peak, with close attention paid to how the facilities and the units have been curated. In particular, I am impressed by the level of attention paid to the facilities, with numerous clubhouses/function rooms for the enjoyment of residents. With facilities spread across Levels 1, 22, 43, and the rooftop (including a dedicated fitness zone), Allgreen is clearly making a concerted effort to position Promenade Peak as a lifestyle-centric development.
Nevertheless, what matters most in the residential property market in Singapore is pricing. Starting from $2,680 psf is an attractive headline in today’s context, and is a price comparable to RCR/OCR developments such as Chuan Park and Emerald of Katong. The indicative prices released by the developers are as follows, and it is interesting to see the developers share not only the “starting from” prices, but also the indicative prices for the highest floors for each unit type. This provides better clarity for buyers who may be planning their purchase.
Promenade Collection, L2-42
1+S (527 sq ft) – from $1.4Xmil ($2,680 psf) to $1.6Xmil (~$3,207 psf)
2 Bedroom (657 – 689 sq ft) – from $1.8Xmil ($2,680 psf) to $2.1Xmil (~$3,179 psf)
2 Bedroom + Study (764 – 797 sq ft) – from $2.1Xmil ($2,720 psf) to $2.5Xmil (~$3,250 psf)
3 Bedroom (1,033 – 1,076 sq ft) – from $2.7Xmil ($2,700 psf) to $3.3Xmil (~$3,151 psf)
Promenade Suites, L44-62
3 Bedroom Premium (1,163 – 1,195 sq ft) – from $3.6Xmil ($3,150 psf) to $4.1Xmil (~$3,506 psf)
4 Bedroom Premium (1,421 – 1,582 sq ft) – from $4.4Xmil ($3,150 psf) to $5.9Xmil (~$3,786 psf)
5 Bedroom Premium (1,884 sq ft) – from $6.2Xmil ($3,300 psf) to $6.9Xmil (~$3,710 psf)
With that in mind, let’s head to the Insider Tour!
Promenade Peak Insider Tour
Promenade Peak is a towering structure that dwarfs its neighbours, and this is one of its biggest selling points to me. Its architecture, in the developers’ words, “has a façade that mimics the glistening surface of a water body in the form of dissolving pixels. The building sheds more of its horizontality as it approaches the top, revealing a glass volume suspended at the peak.”

At 63 storeys and 240m in height, Promenade Peak is said to be the 6th tallest residential development in Singapore, after the likes of Skywaters Residences (305m), Wallich Residence (290m), Altez (250m), Skysuites @ Anson (250m) and The Sail at Marina (245m). Interestingly, these are all mixed developments with retail outlets, offices and even a hotel, which makes Promenade Peak possibly the tallest pure residential tower in Singapore, at least for now.
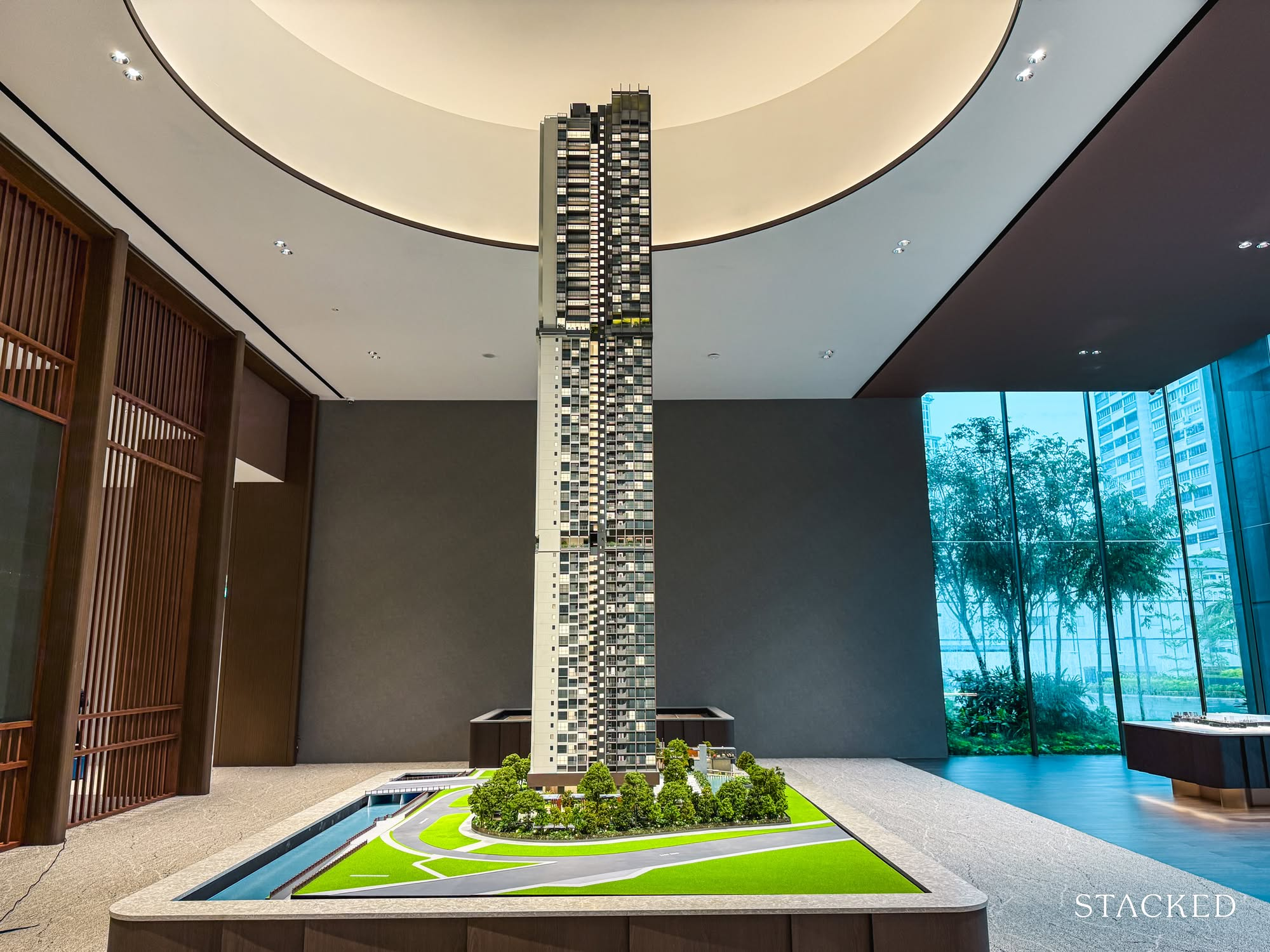
The development consists of a single tower, and as you can imagine, the high-floor units at Promenade Peak would dominate the Great World skyline, over its peers such as Centennia Suites (36 storeys), Mirage Tower (33 storeys) and The Trillium (29 storeys). Promenade Peak will also be significantly taller than its neighbouring Great World City Office Tower, which is 35 storeys tall. For buyers, you would have the privilege of enjoying all-around panoramic views, even if you have purchased a lower floor unit, as there are sky facilities on the rooftop, Level 43, Level 22 and Level 1.
For those who are worried about the lift situation, given the height, there would be 6 lifts for 12 units per floor (for the Promenade Collection units). This is a good ratio, so there shouldn’t be much worry on that front.
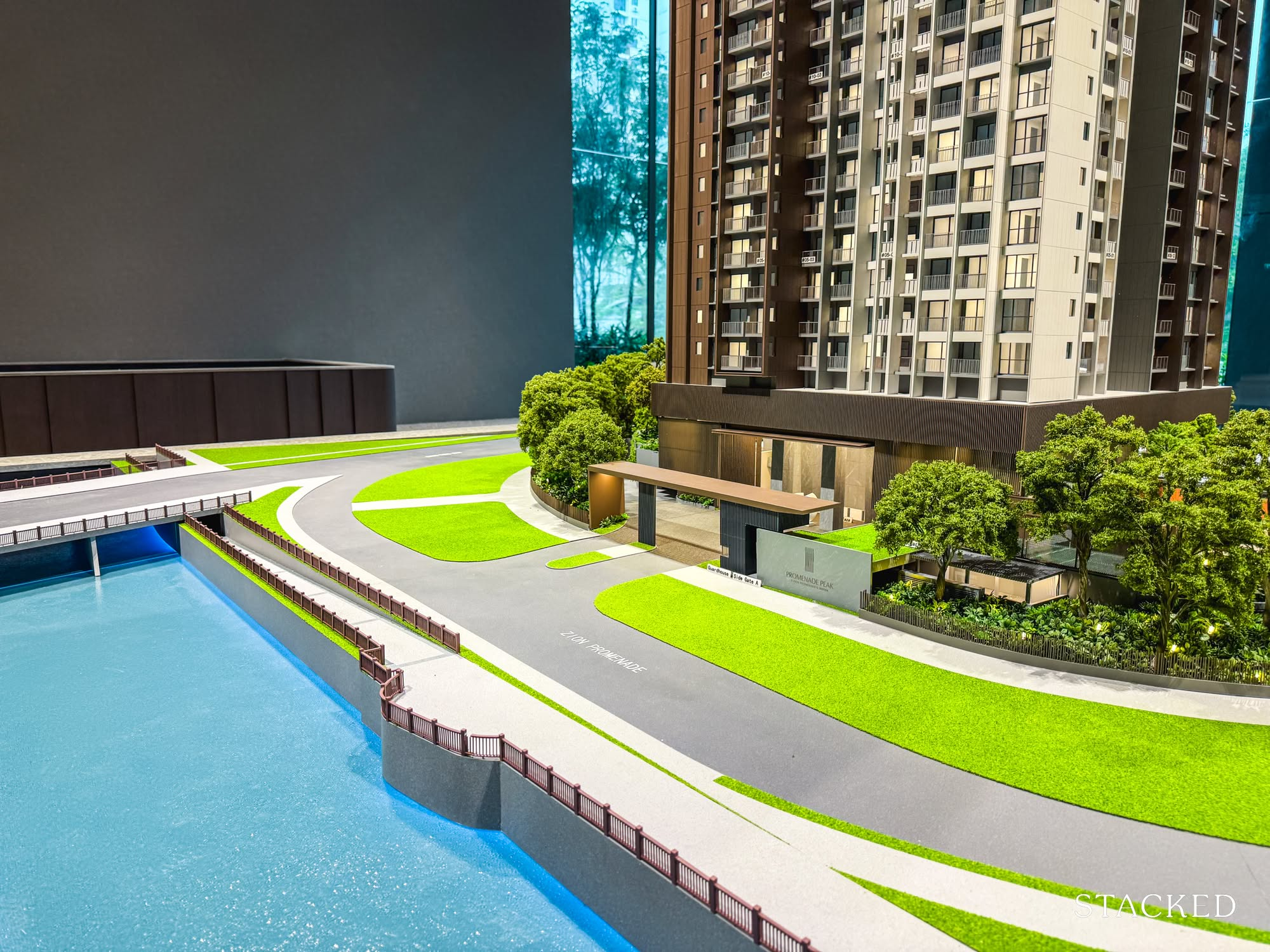
For those who drive, the entrance will be via Zion Promenade, and Promenade Peak will be the only development to enjoy access to this road. That said, this road would still be used for those who are coming from the Queenstown area and are looking to access developments on the other side (Mirage, Tribeca, Riviere and Grand Copthorne). This would certainly add to that traffic flow, and for drivers, turning onto the main Kim Seng Road can be quite tricky, as you don’t get full visibility because the bridge is higher and the traffic is typically fast-moving.
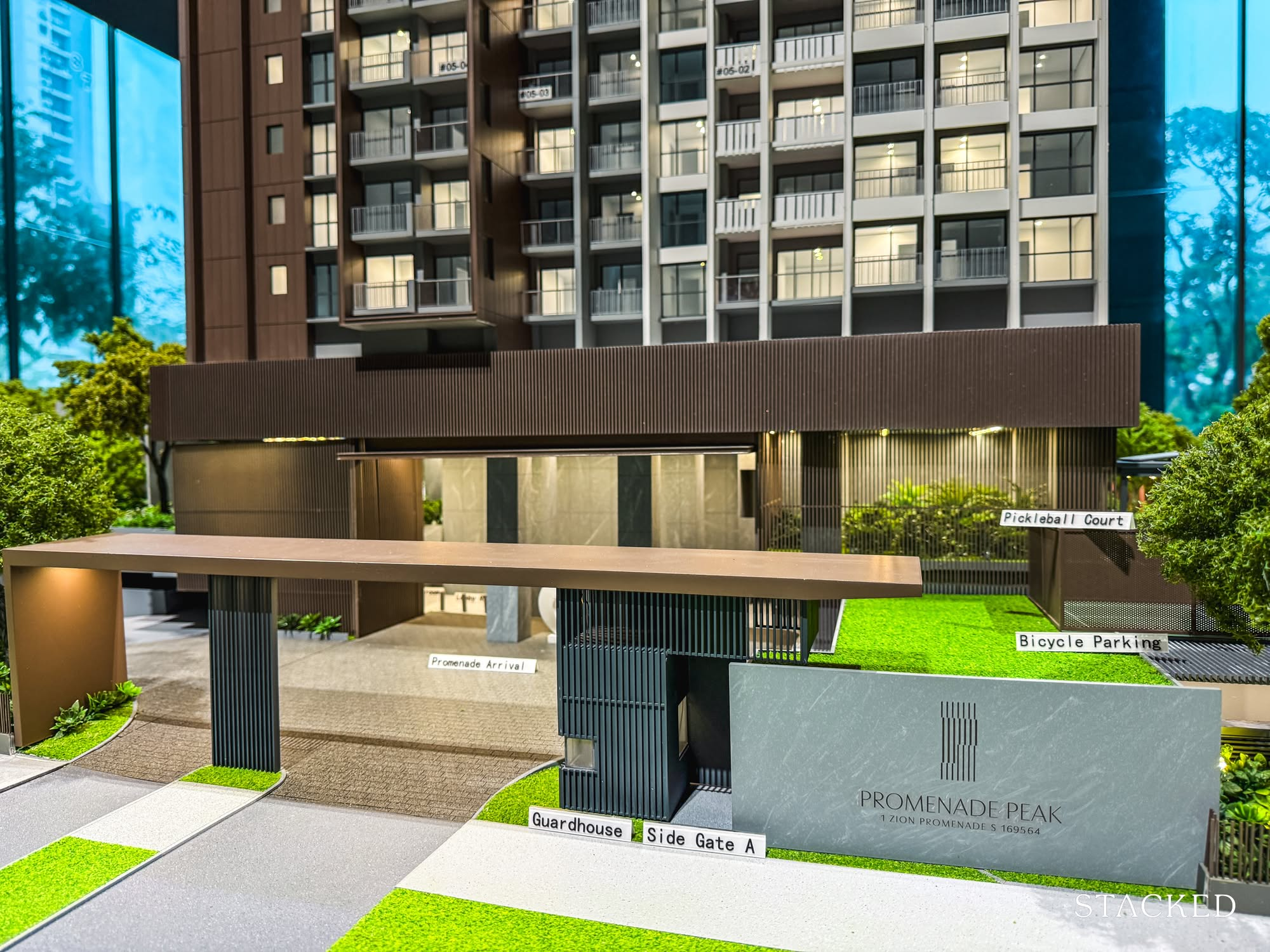
While the set of facilities here is impressive, Promenade Peak’s land plot is not the largest, at less than 100,000 sq ft, which becomes evident at its arrival plaza.
There appears to be a 2 lane ingress and a single-lane egress, which is pretty common these days, but the Promenade Arrival area appears a little crammed and may get busy during peak hours.
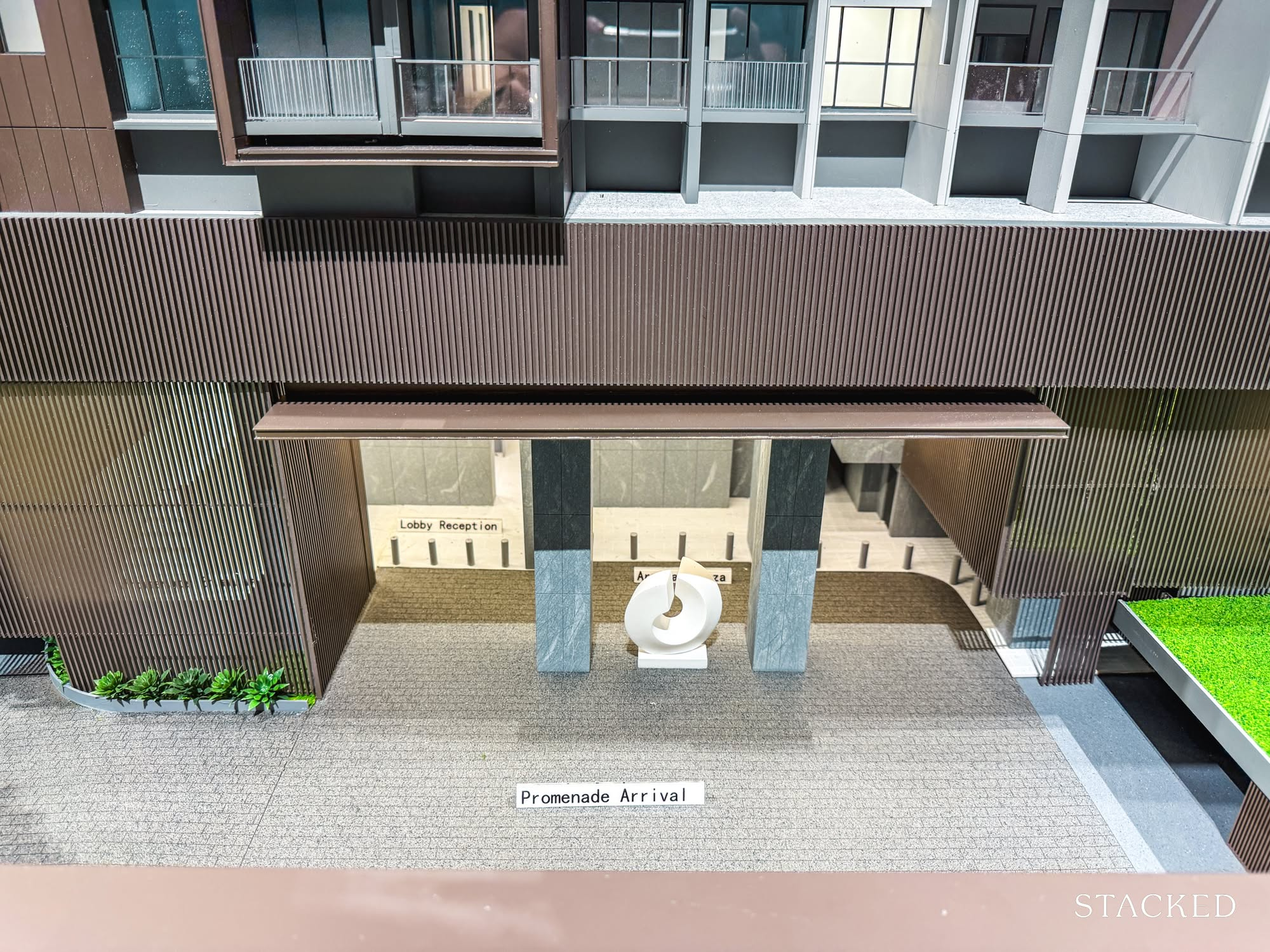
The sculpture here resembles some that I have seen in some other condos and landed properties before (e.g. 4 Brizay Park), and I’m not sure if it is meant to be a feng shui thing symbolising luck and wealth (since it does look like an ancient Chinese coin). Regardless, it will serve as a feature to mark your arrival at Promenade Peak.
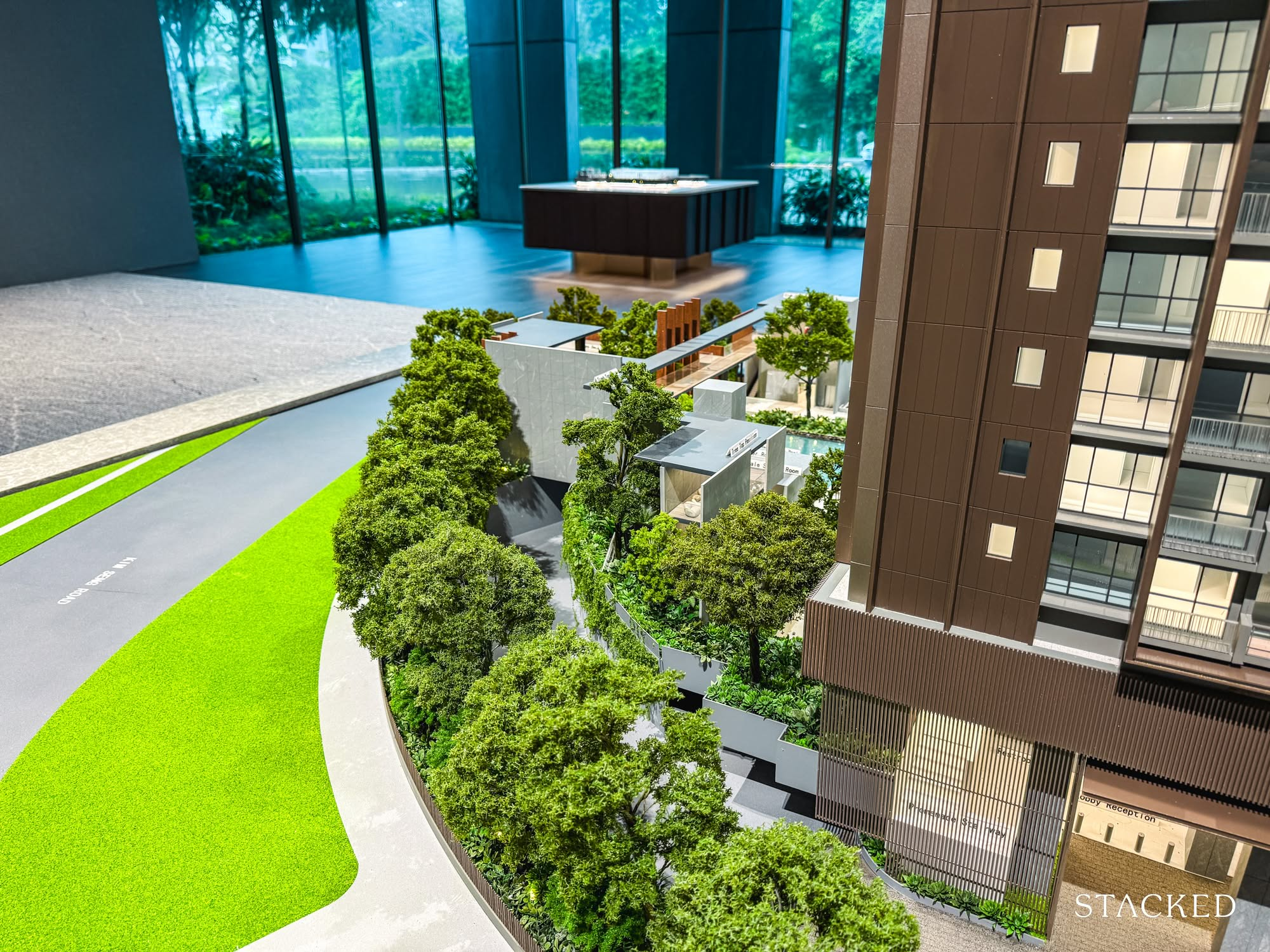
There are 477 carpark lots, which cater for 80% of the units. This should be more than sufficient, as 54% of units are 2 Bedroom types and a further 13% 1 Bedroom + Study. Given its close proximity to 2 centrally located MRT stations, Great World and Havelock, I expect many residents and tenants to skip the need for a car.
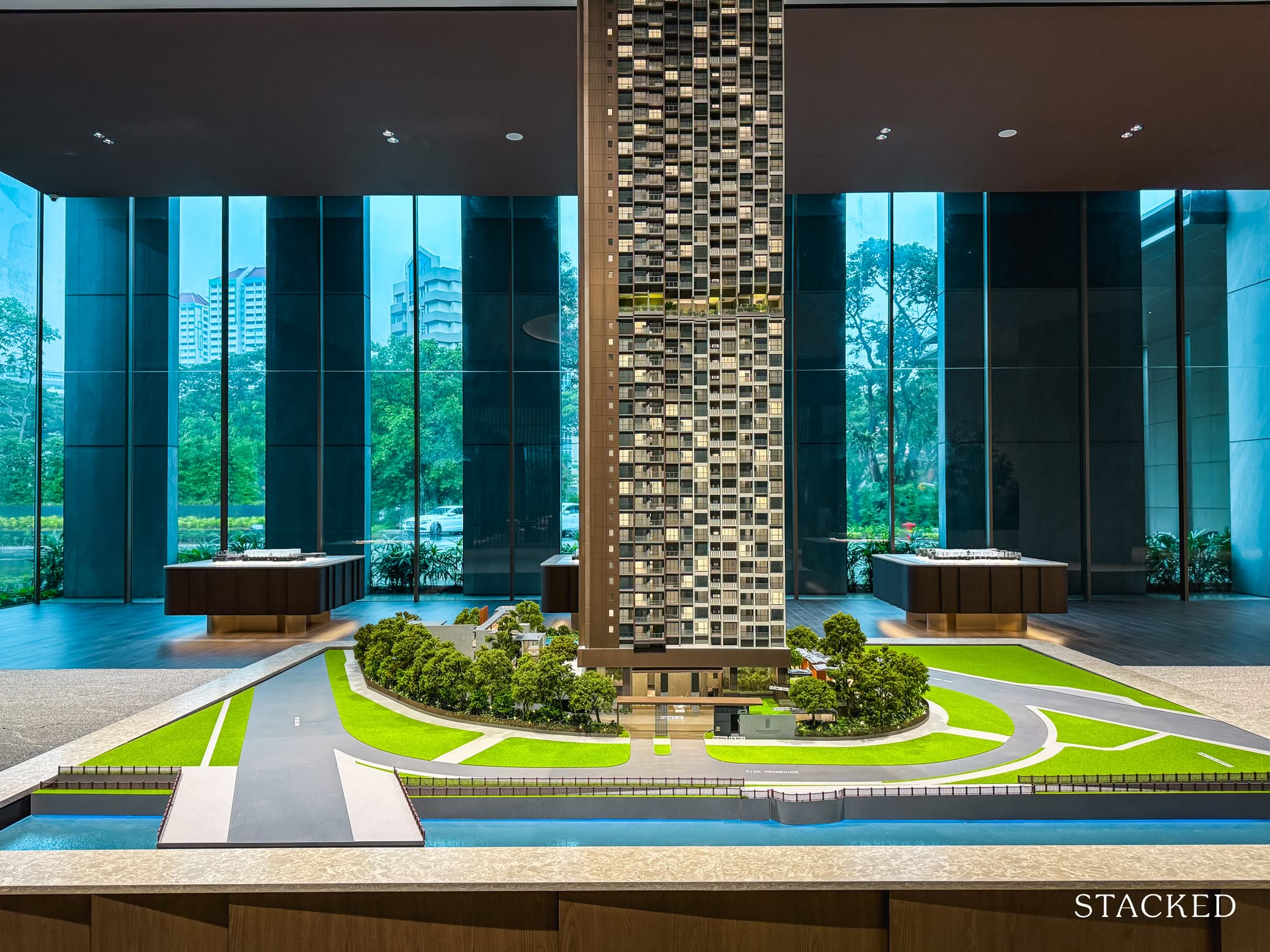
There are 2 side gates in the development, 1 close to the vehicular ingress and the other at its Southeastern most end. The former is closer to Great World MRT while the latter, Havelock MRT. Both have bicycle parking spots next to them for the convenience of cyclists. I’m sure this would be popular, given the close proximity to the river as well.
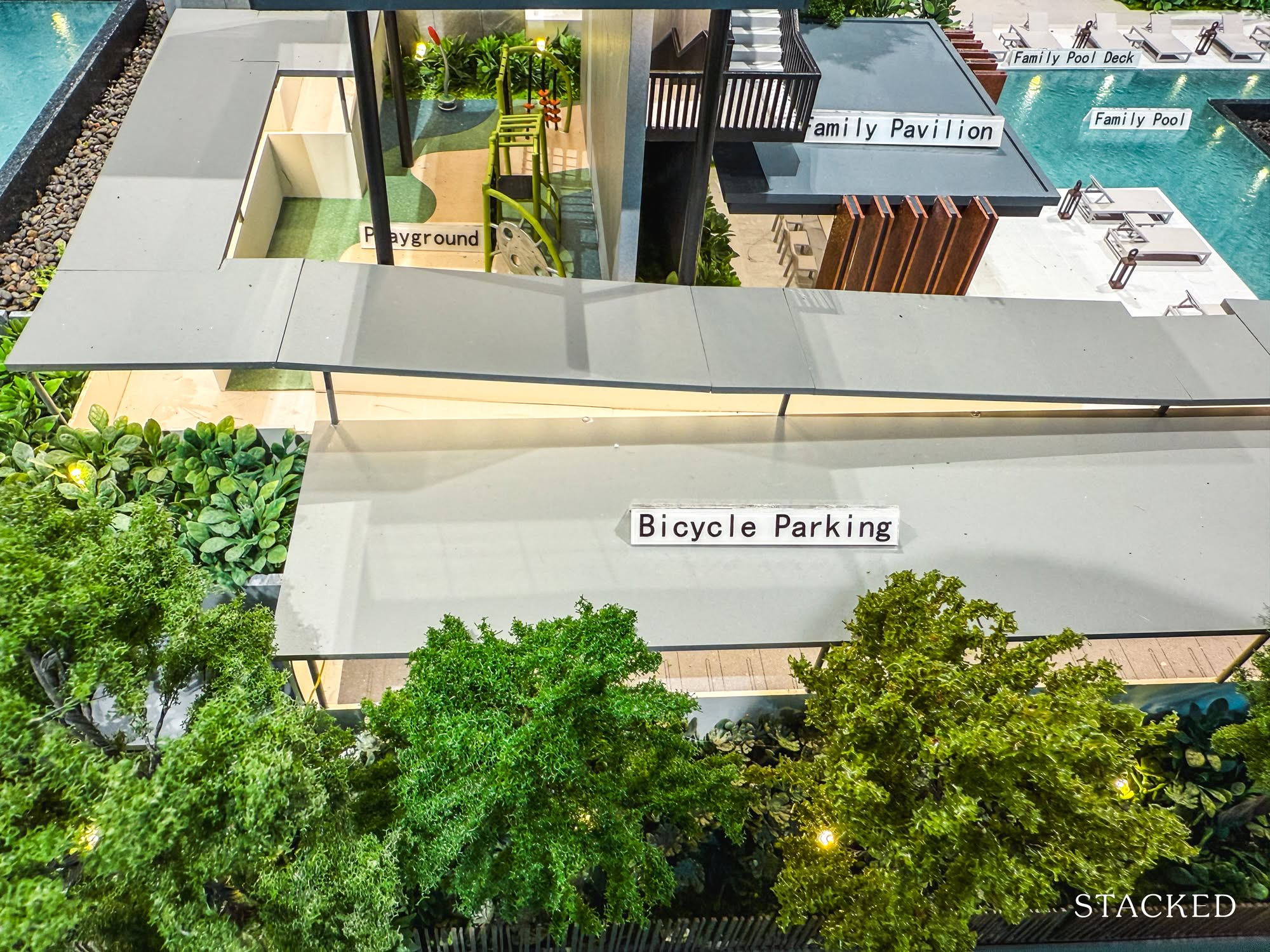
As mentioned earlier, the facilities are spread across Levels 1, 22, 43 and the Rooftop. Even though there are only 596 units in the development, Allgreen was keen to emphasise that there are a total of 6 function rooms, which I must agree is impressive, with 1 for every 100 units. This is just a simple example to showcase the attention that the developers have put into curating the facilities at Promenade Peak and being attentive to the evolving demands of Singaporeans, who are likely to form the bulk of the buyers.
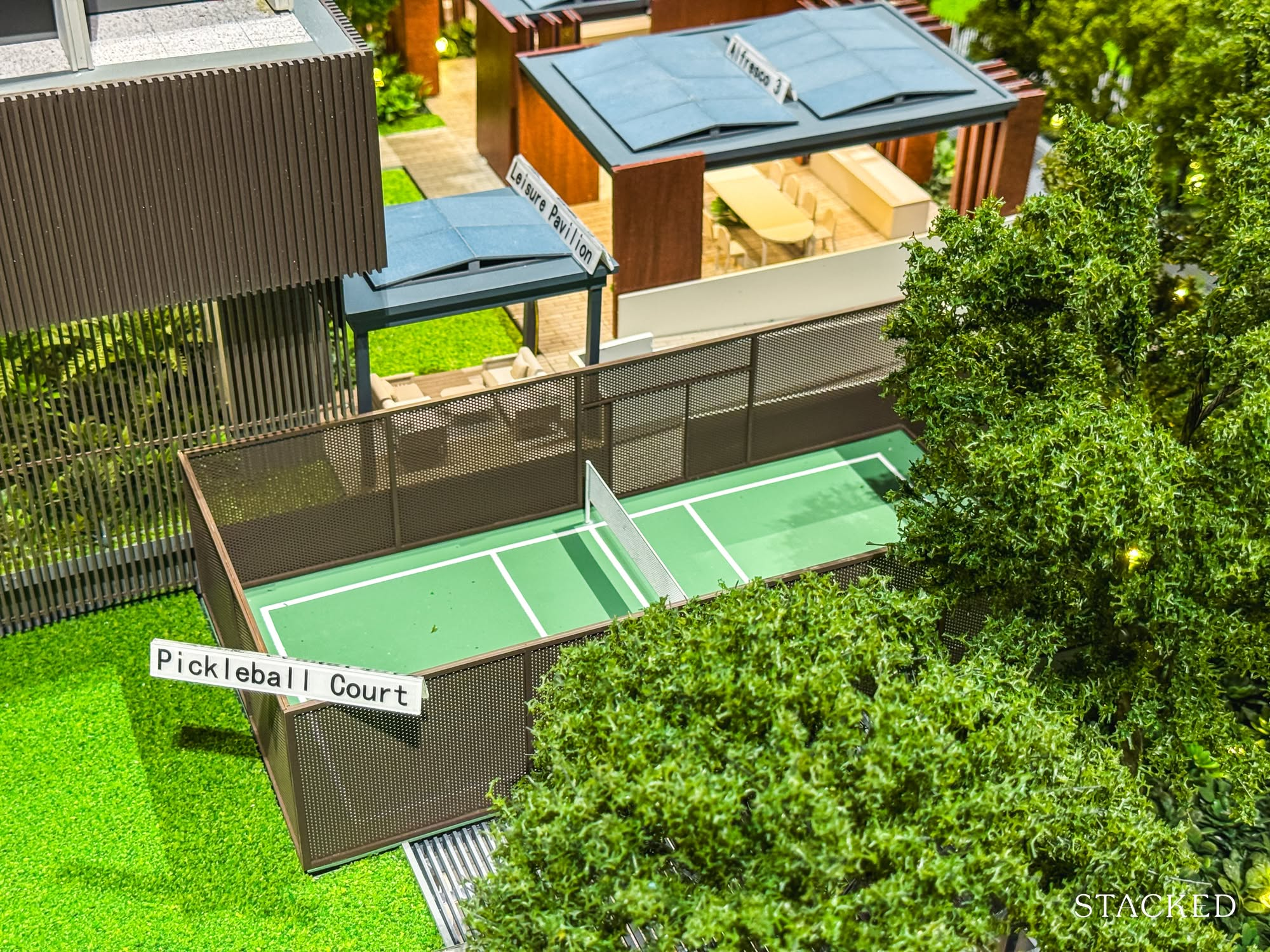
To the right of the entrance along Zion Promenade is the single Pickleball Court, and as many of us know, this sport is gaining popularity and is particularly suitable for a plot such as Promenade Peak because of its lower square foot requirement. You can expect to see this in more developments moving forward, taking the place of a tennis court especially for developments with size constraints.
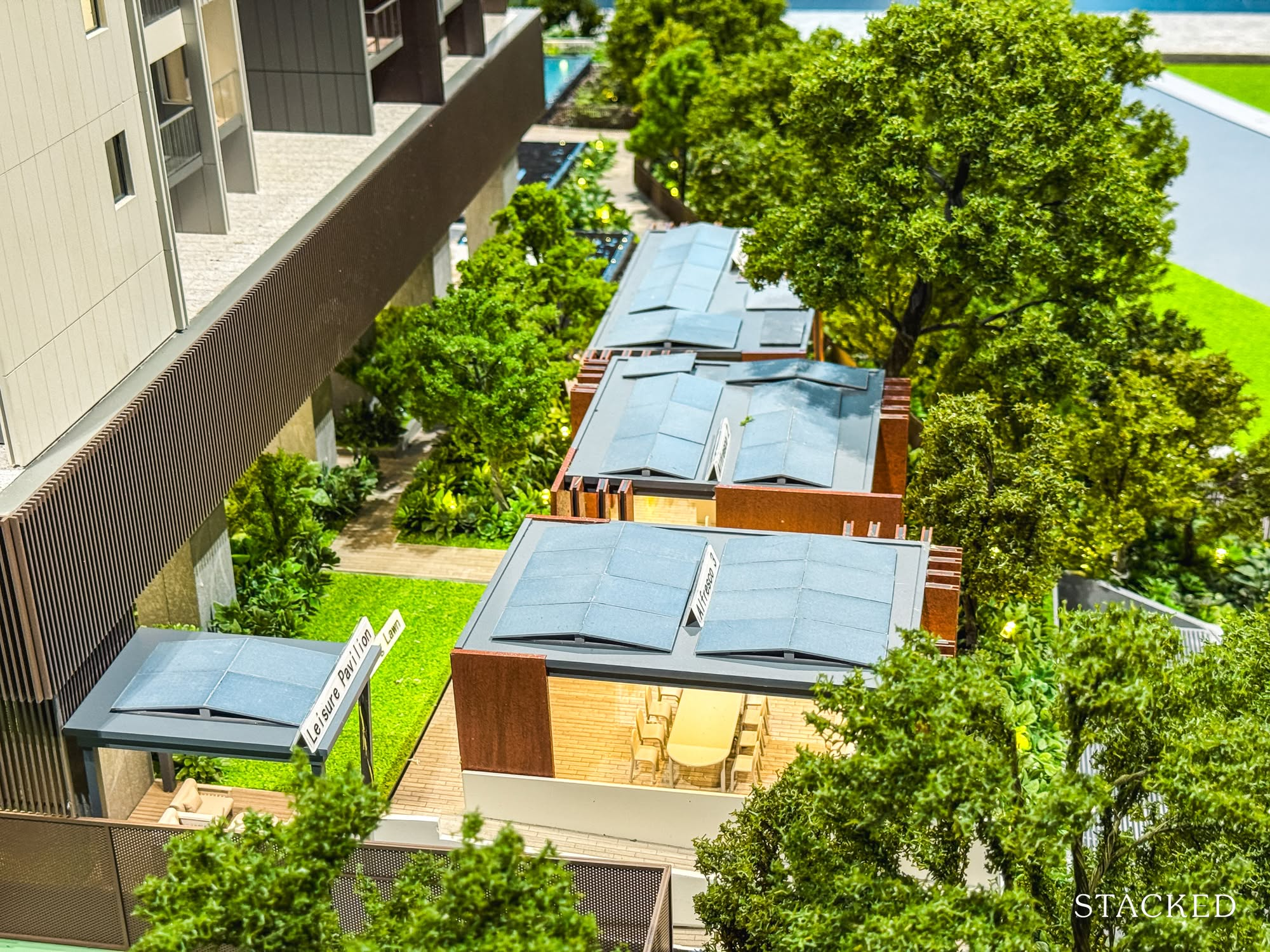
Due to its natural, undulating terrain, the facilities may be on the same level but may involve climbing a flight of stairs. That is so for the 3 Alfresco dining areas that are next to the pickleball court. These are fully sheltered and independent BBQ pits that are side by side from one another, offering you the ability to throw a BBQ party regardless of the weather conditions. For additional seating or if you have to step away for a call, the Leisure Pavilion and the Bowling Lawn are next to Alfresco 3.
As a result of its terrain, the 2nd-storey units will start about 10.5m from the 1st storey and 15.3m from the street level, giving a clearance of almost 5 storeys from the street.
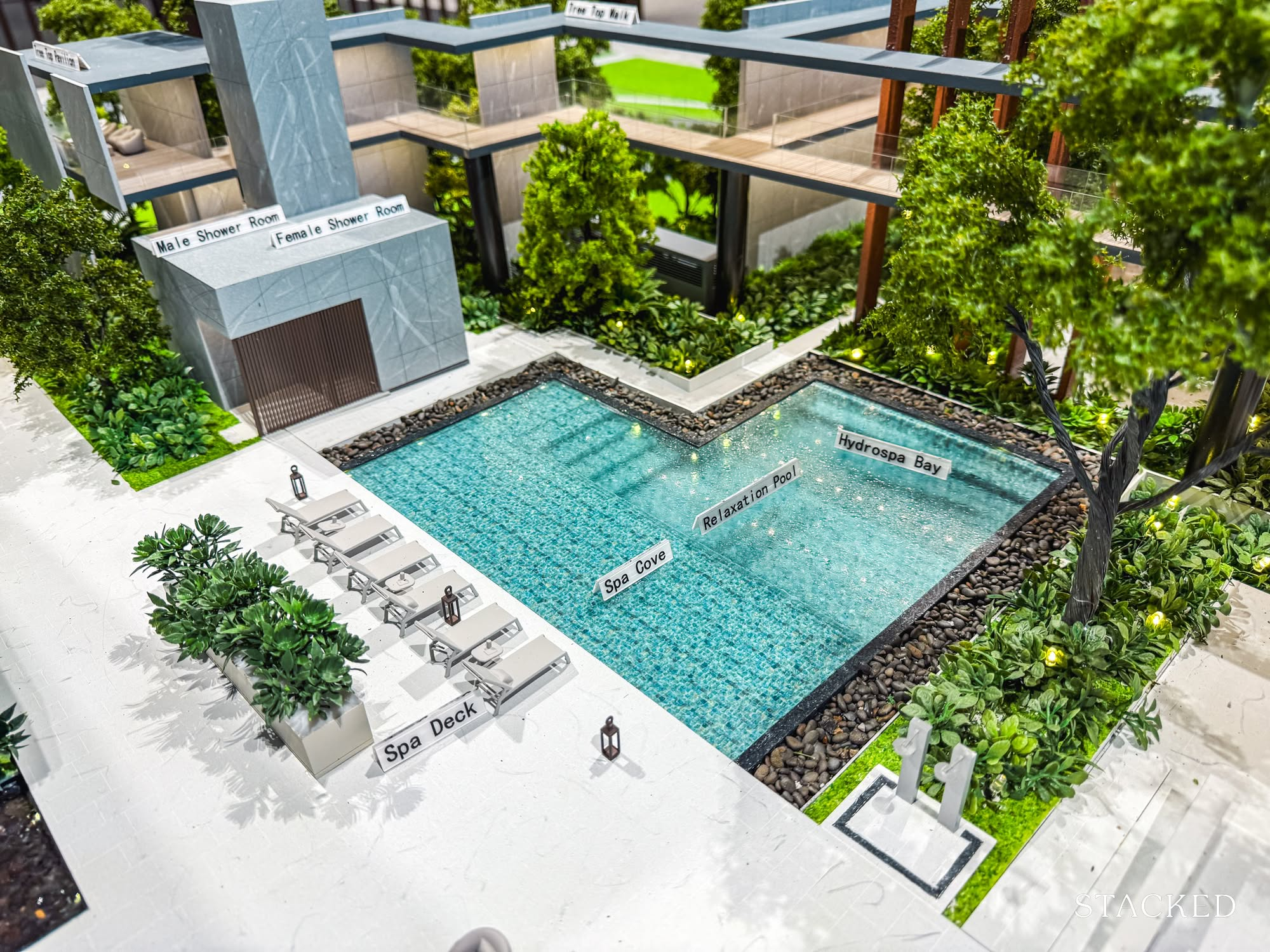
Most of the exciting facilities on Level 1 can be accessed via the flight of stairs from the Lobby Reception area. As you make your way in, there will be the Hydrospa Bay, Relaxation Pool, Spa Cove and Spa Deck, all of which look to be geared towards a more restorative treat after a tough workout.
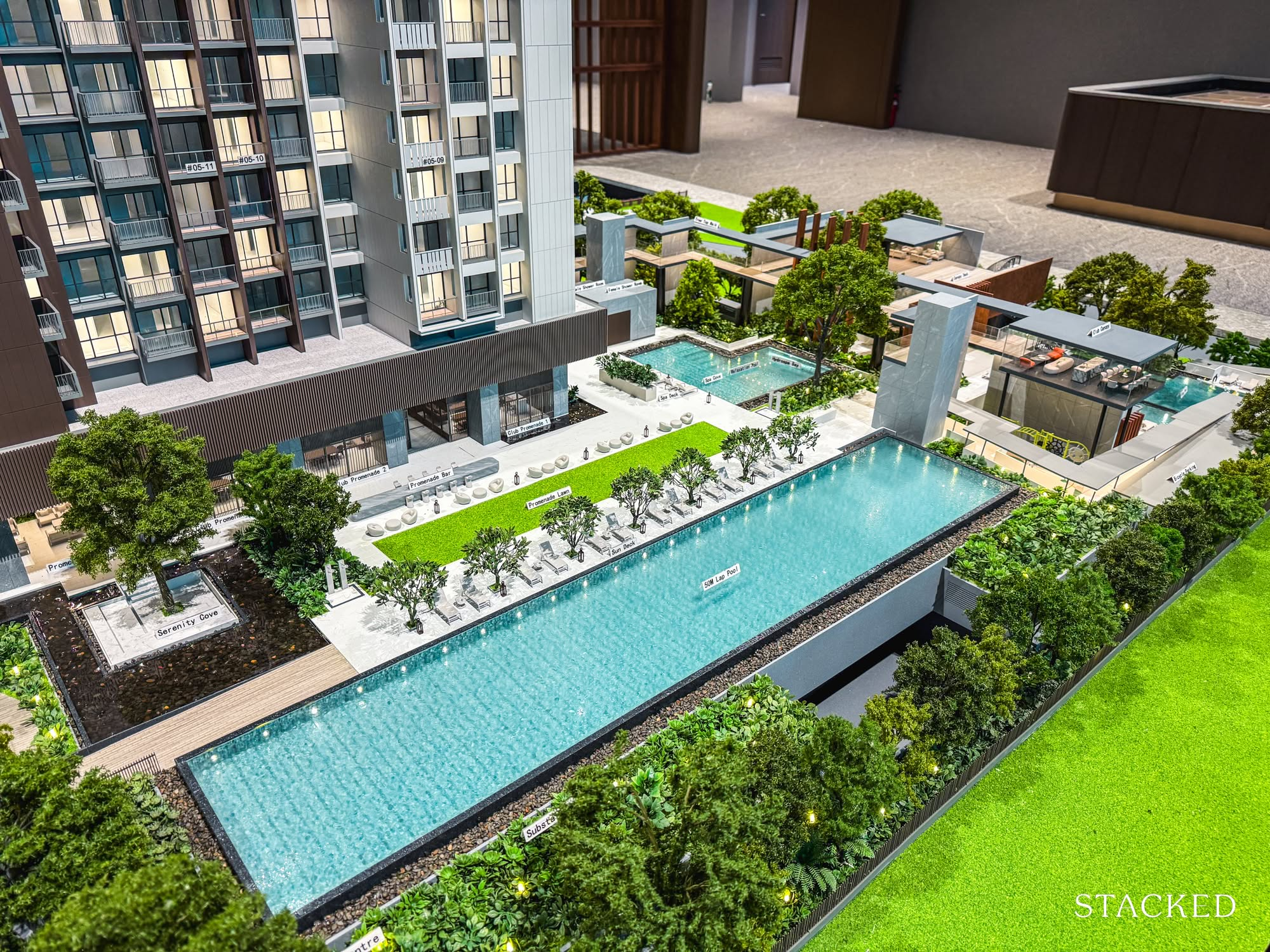
Speaking about a tough workout, the 50m Lap Pool should sufficiently satisfy your calorie-burning needs. The Sun Deck will feature deck chairs that will meet the demands of those looking to chill by the poolside instead.
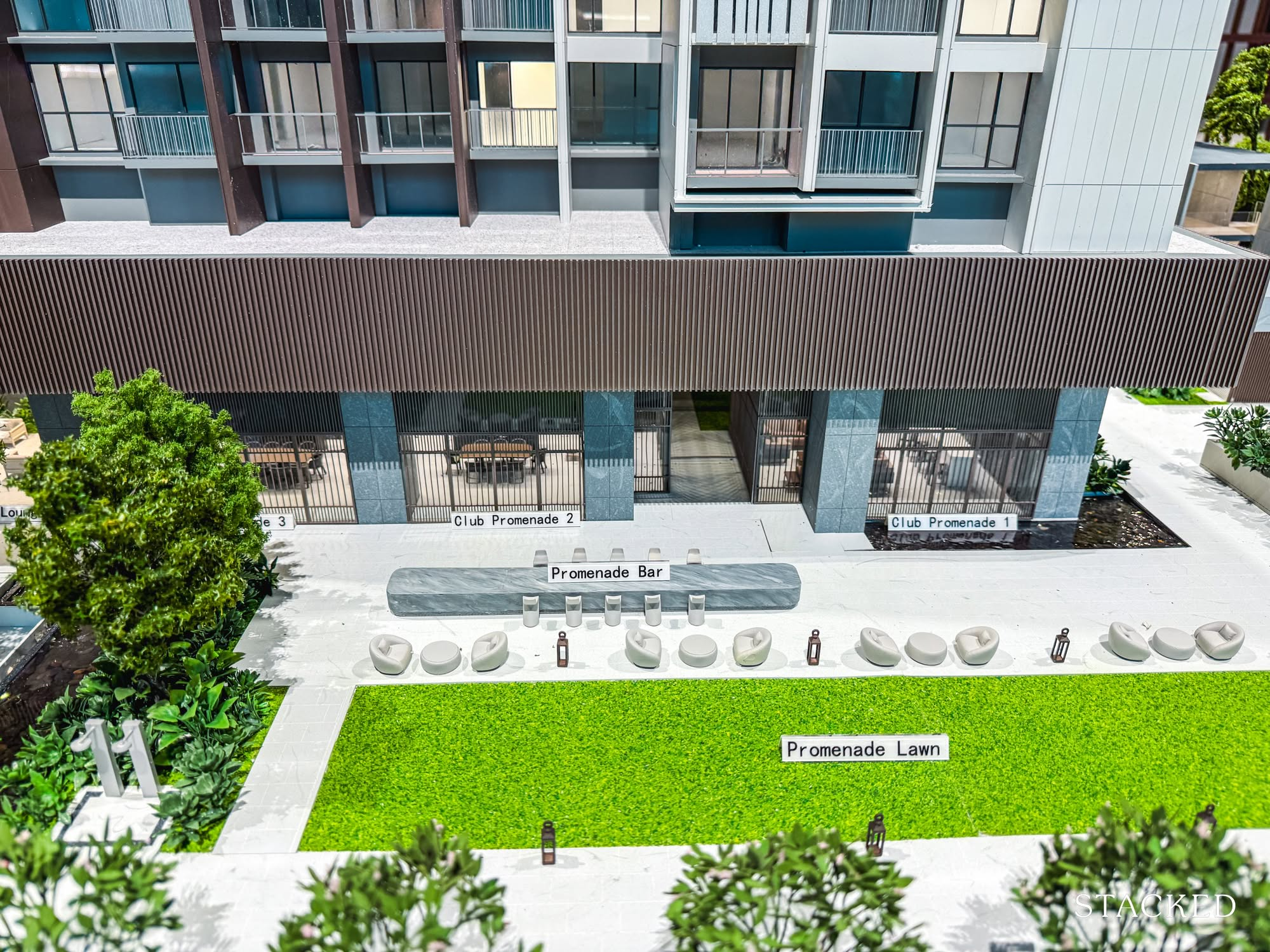
The Promenade Lawn separates the impressive hosting areas and the 50m Lap Pool. Starting with the Promenade Bar, this features a long outdoor table that appears to have chairs for 10 pax, although the table seems long enough for 20. I’m not sure how popular this would be in the afternoon, given the intense heat in Singapore, but also the lack of privacy here as compared to the function rooms.
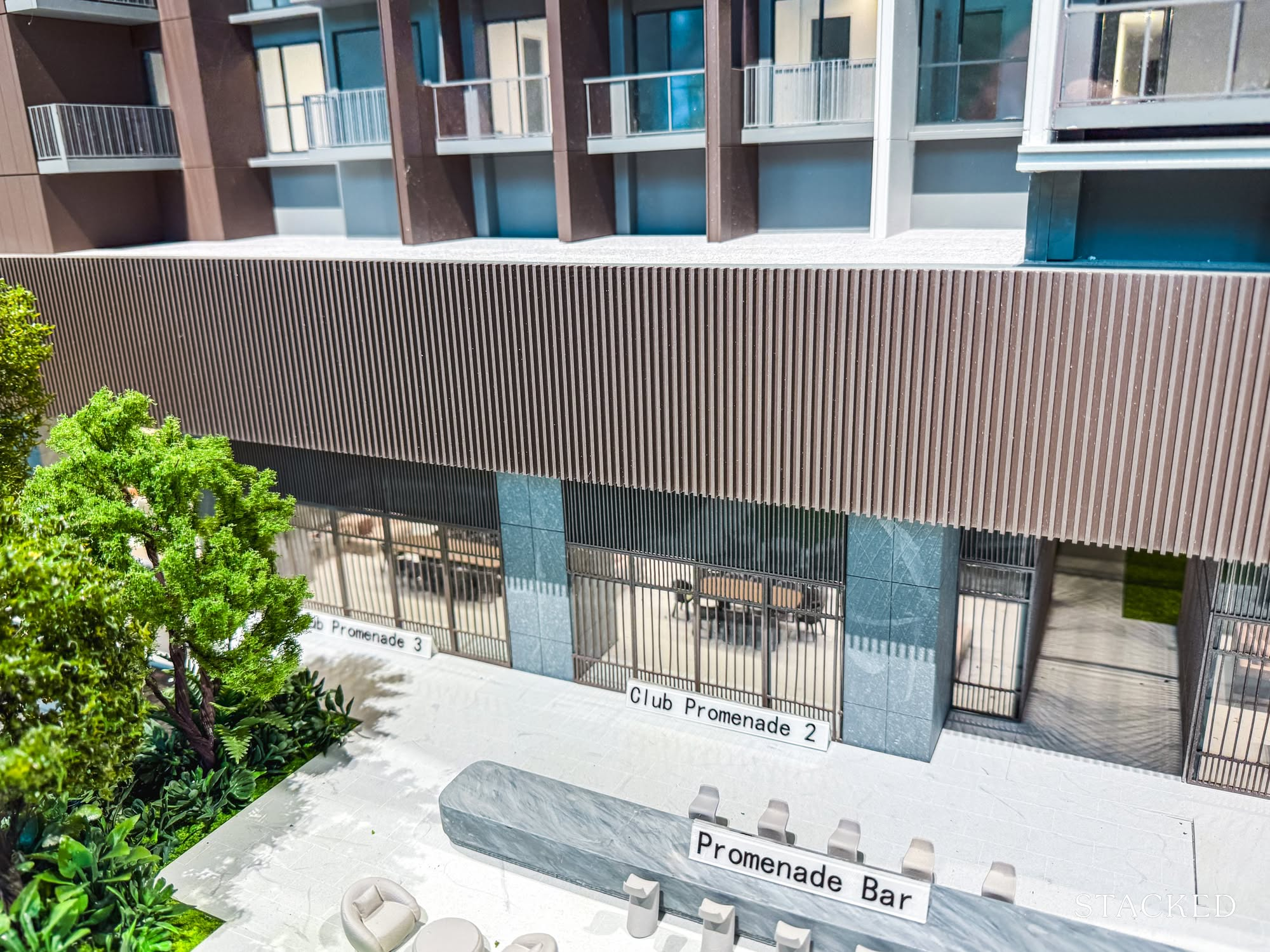
The outdoor Promenade Bar complements the 3 adjacent function rooms, Club Promenade 1, 2 and 3. The latter 2 can be combined to form a larger function room, while Club Promenade 1 will be a standalone one.
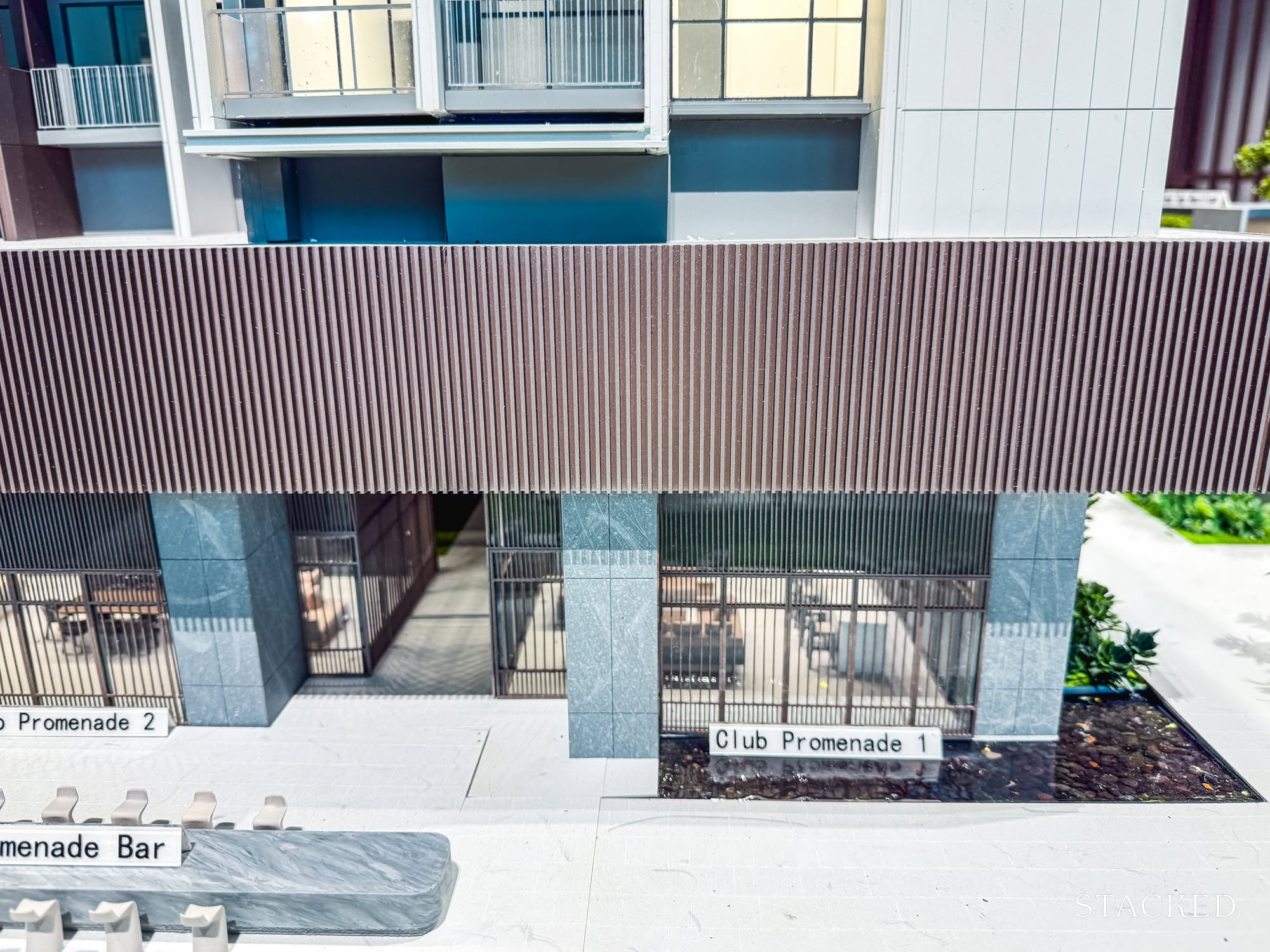
These function rooms should have some kitchen equipment to host family and friends comfortably over a meal. For those looking to enjoy a little peace and tranquillity, there is a Serenity Cove in front of Club Promenade 3 that features a sunken seating area surrounding a tree at its core.
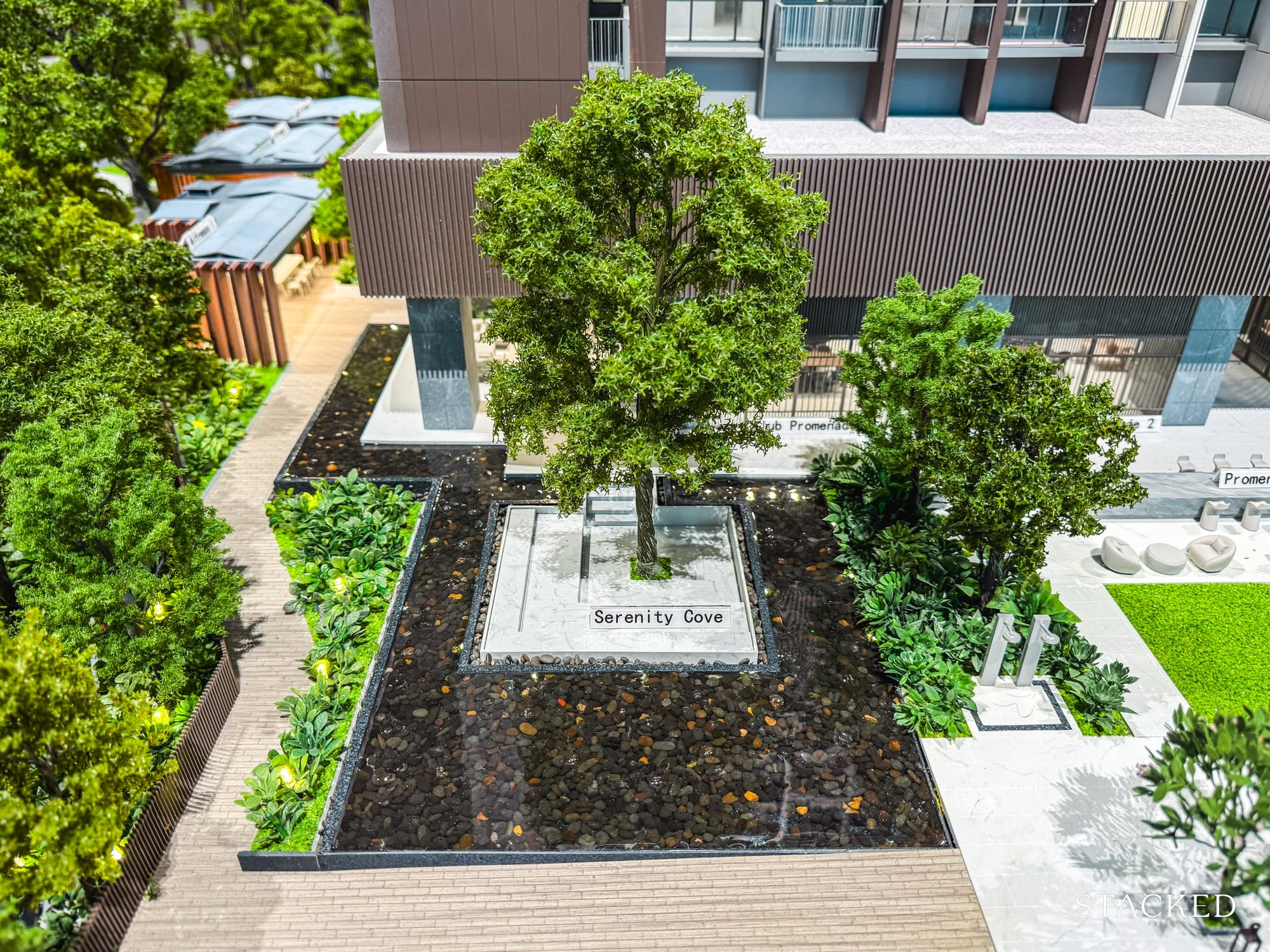
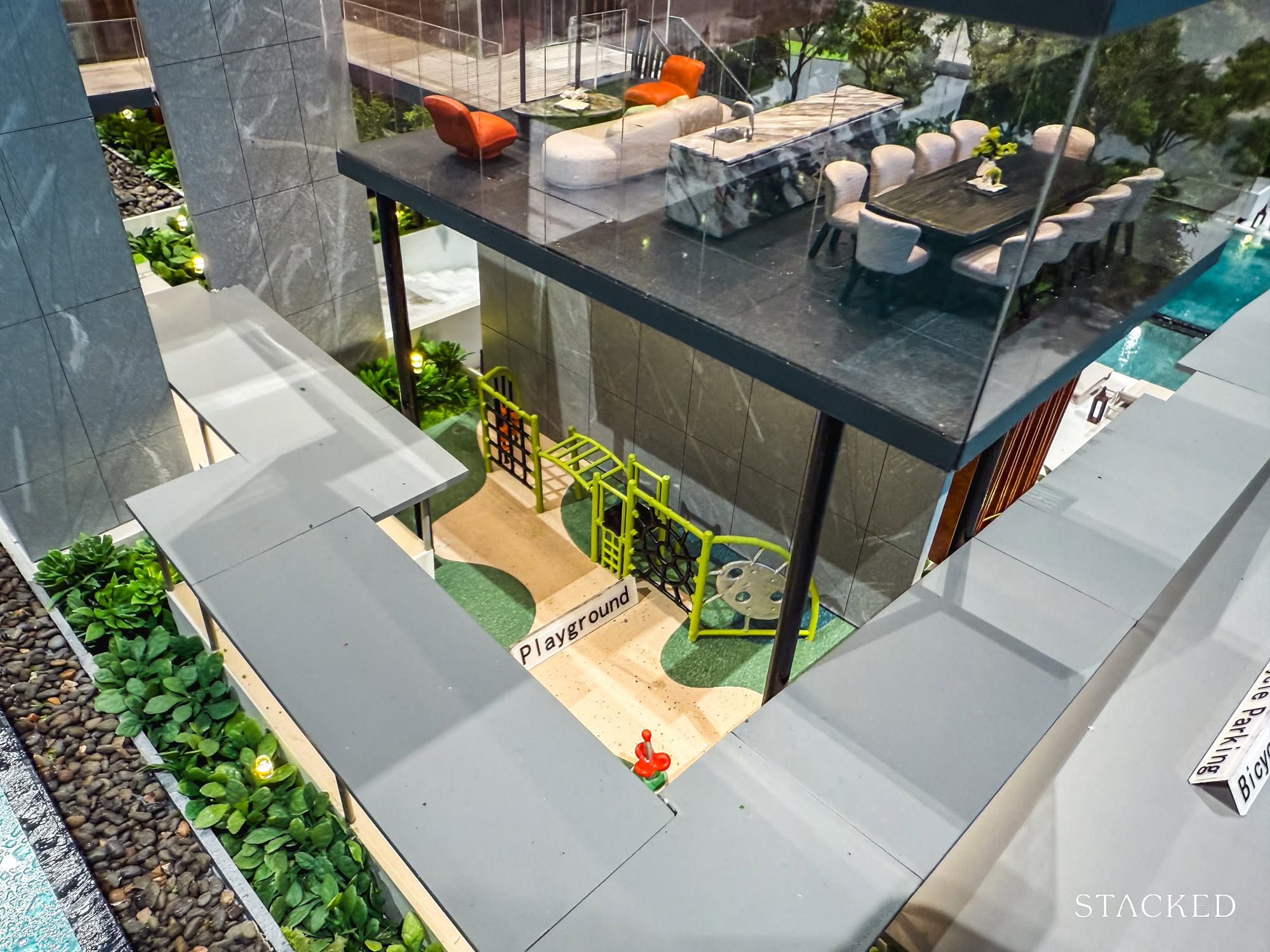
At the Southeastern end of the development are the family-friendly facilities. There is a sheltered Playground beside the Family Pavilion and the Family Pool and Play Pool with a small slide.
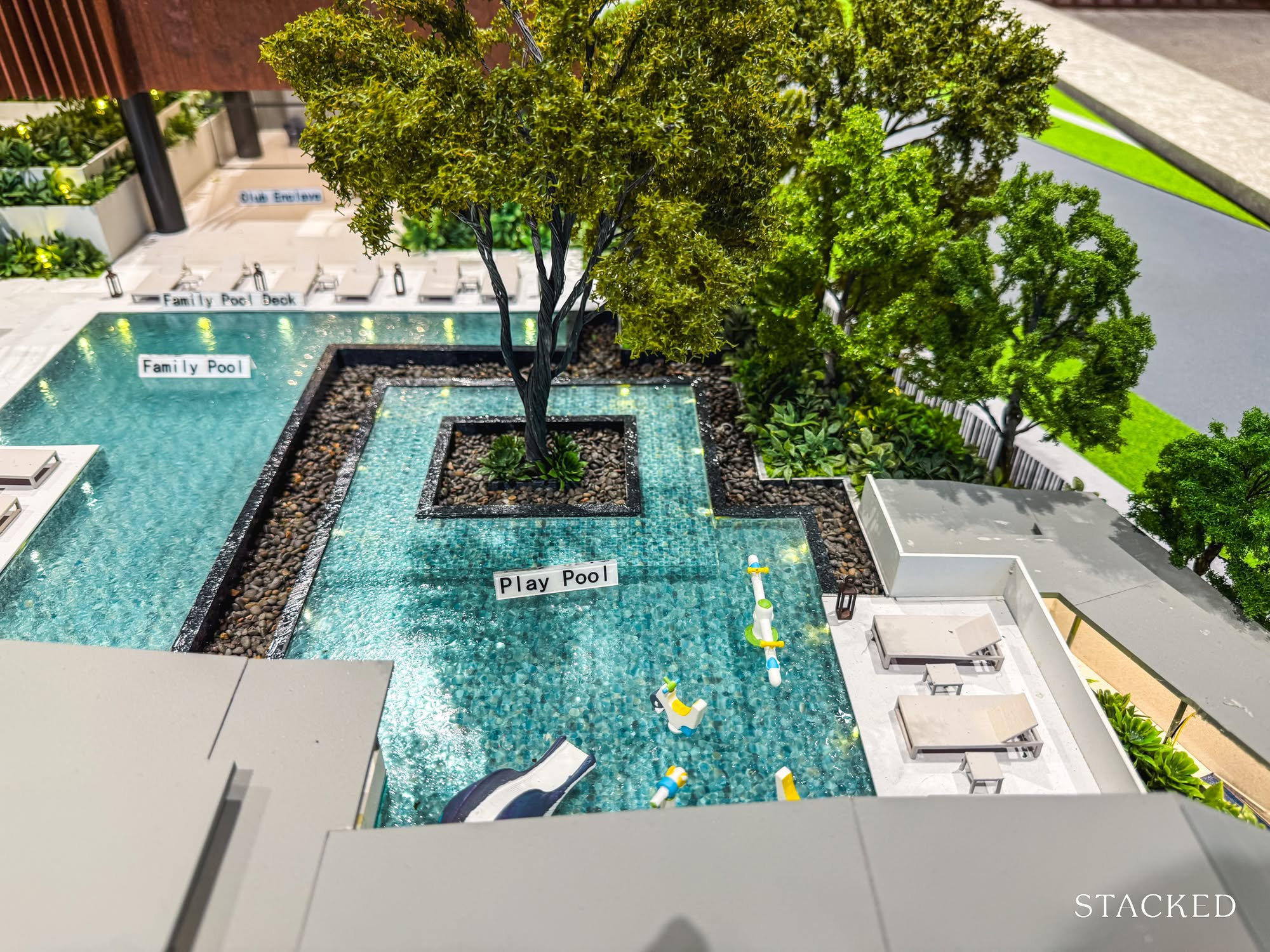
There are also deck chairs all around. It’s always great that developers place all the facilities together so that parents and helpers alike can help to keep an eye out for the little ones. They are also helpfully located furthest away from the units, so residents will be spared from the kids’ shrills.
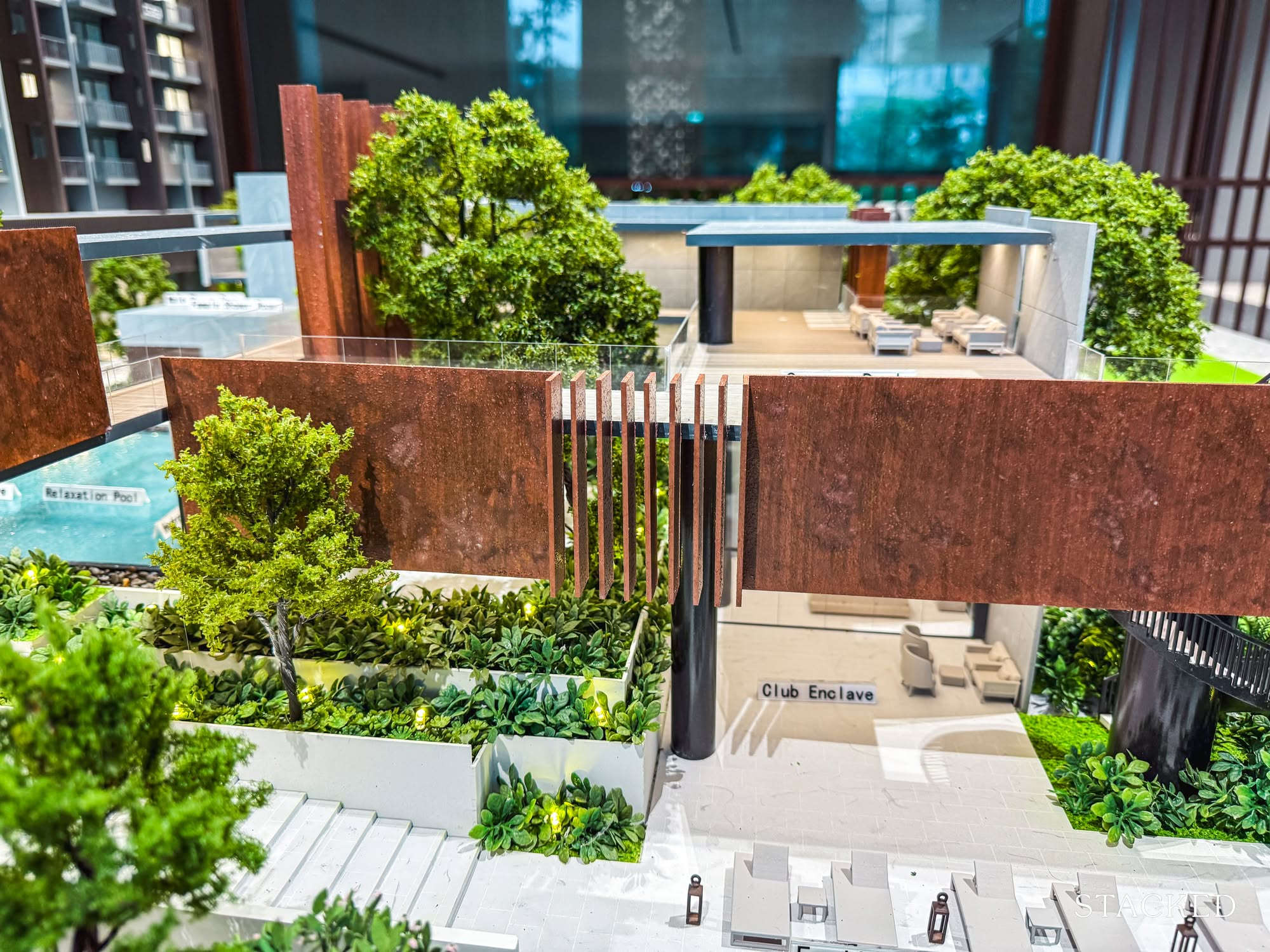
The developers have also included an Upper Level towards the Eastern end of the development that stretches from the entrance area to the family zone. There’s a Tree Top Walk that allows you to enjoy the pool view and has areas to sit around to relax in the form of the Canopy Deck and Tree Top Pavilion.
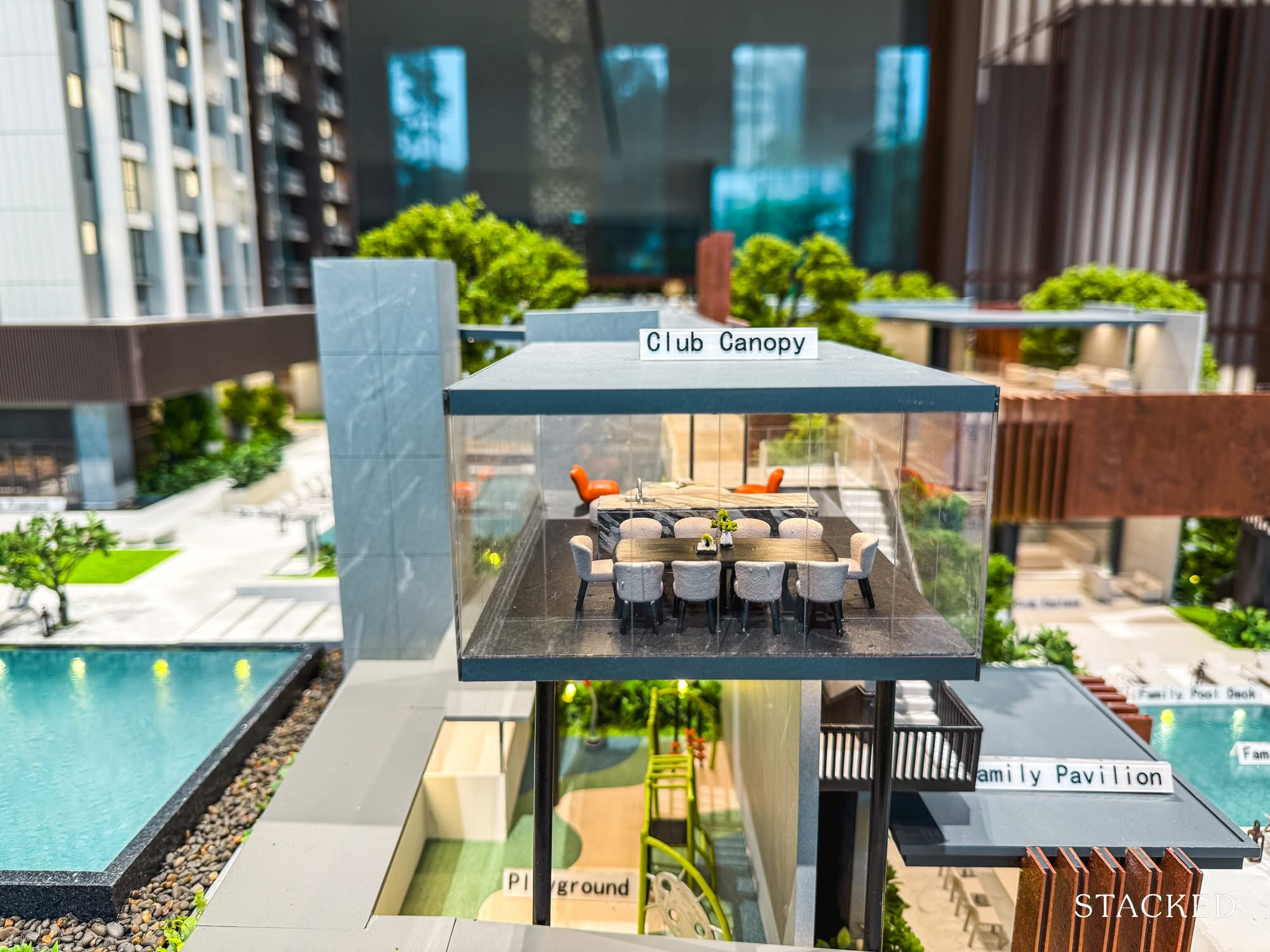
The highlight of the upper level has got to be yet another clubhouse, Club Canopy. It has glass windows on all sides, and has formal and informal seating areas complete with a kitchen island and a sink. The elevated nature of this clubhouse means that you get to enjoy full views of the 50m lap pool from here.
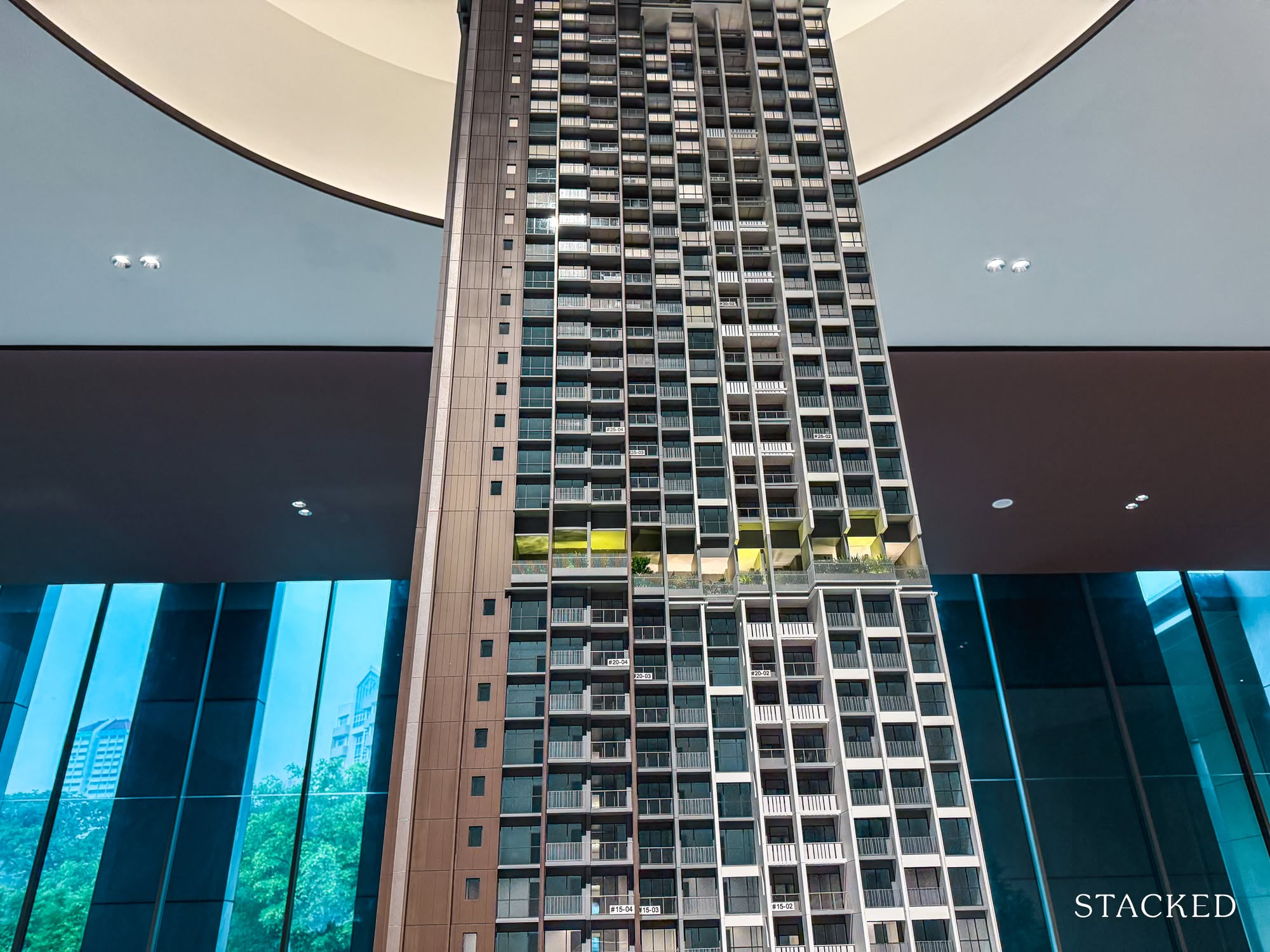
Moving on to Level 22, which has been described as the Social Peak. The views here may be slightly blocked from some angles as the neighbouring Great World City is 35 storeys high. Nevertheless, this floor is more focused on individual and communal gathering spots.
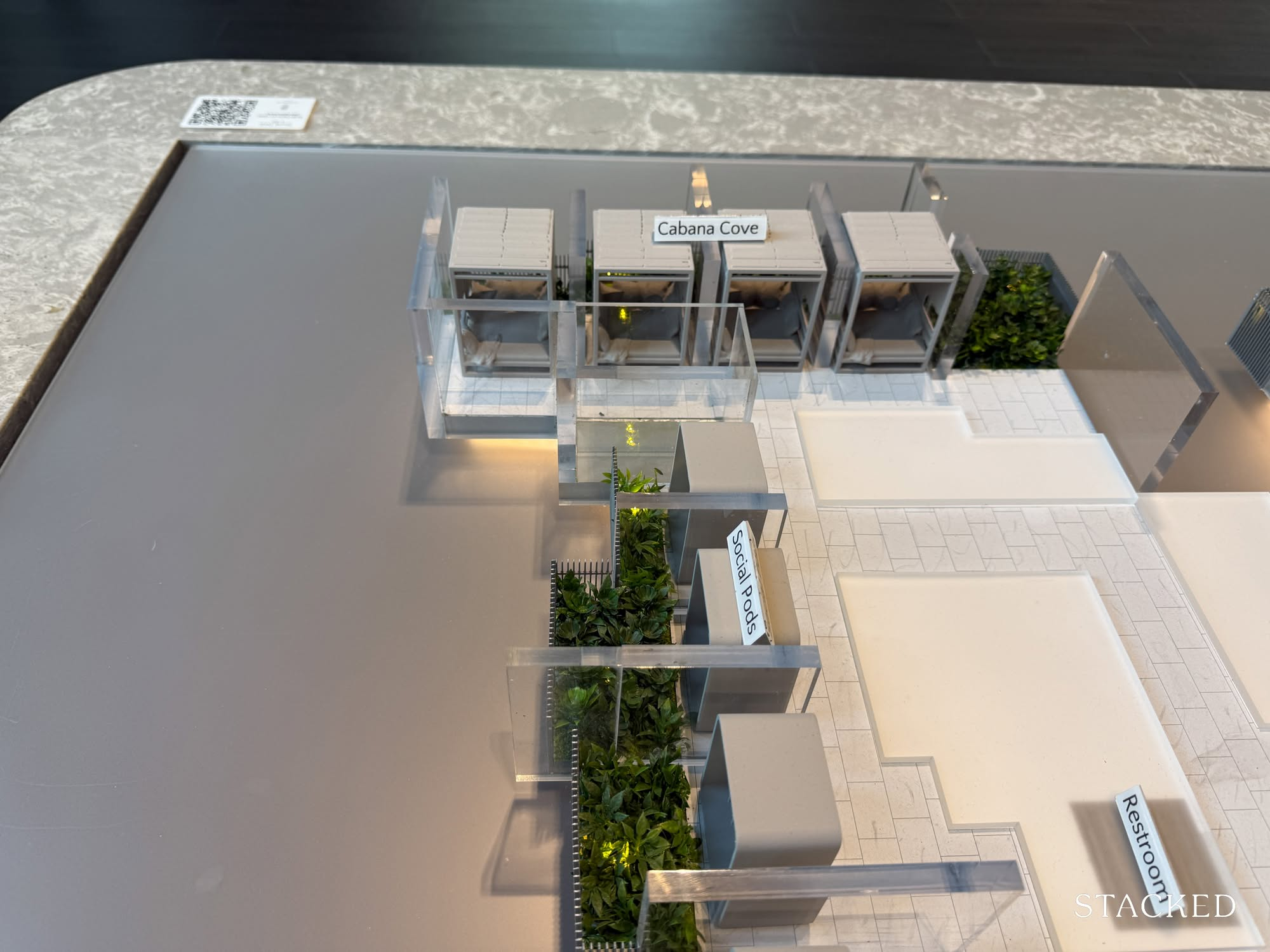
There are 4 Cabana Coves that are side by side, each separated by a wall, giving you some privacy from your neighbours. Not sure how well it will be ventilated, but there also appears to be 3 Social Pods that look anything but social – think of them as those single-seater booths that some of us have in our workplaces – perhaps meant for those looking to WFH or take a client call.
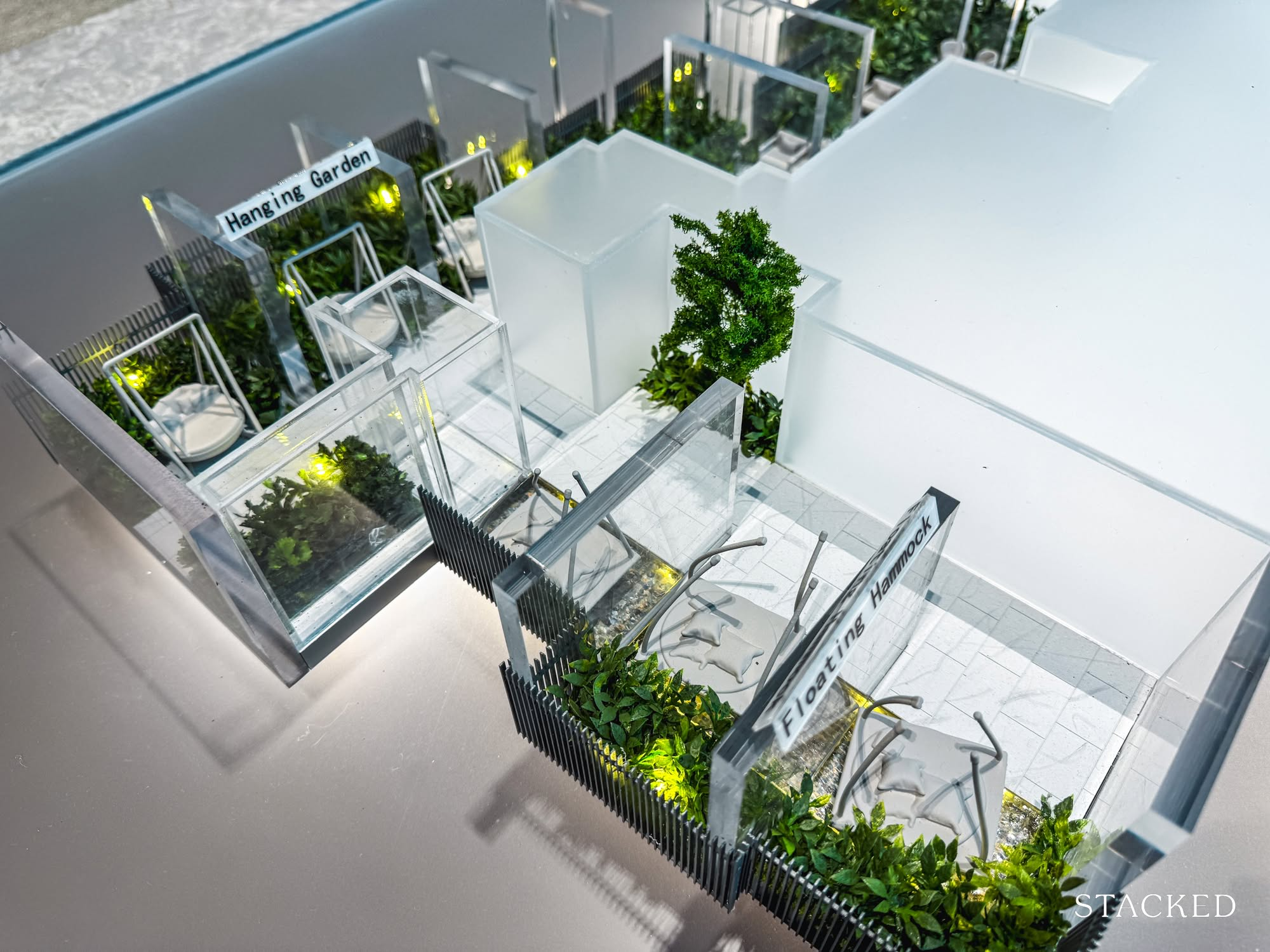
On the other end of Level 22 will be the Green Haven and Leisure Lounge, while those hoping to swing their troubles away can amuse themselves with the Floating Hammock and Hanging Garden instead.
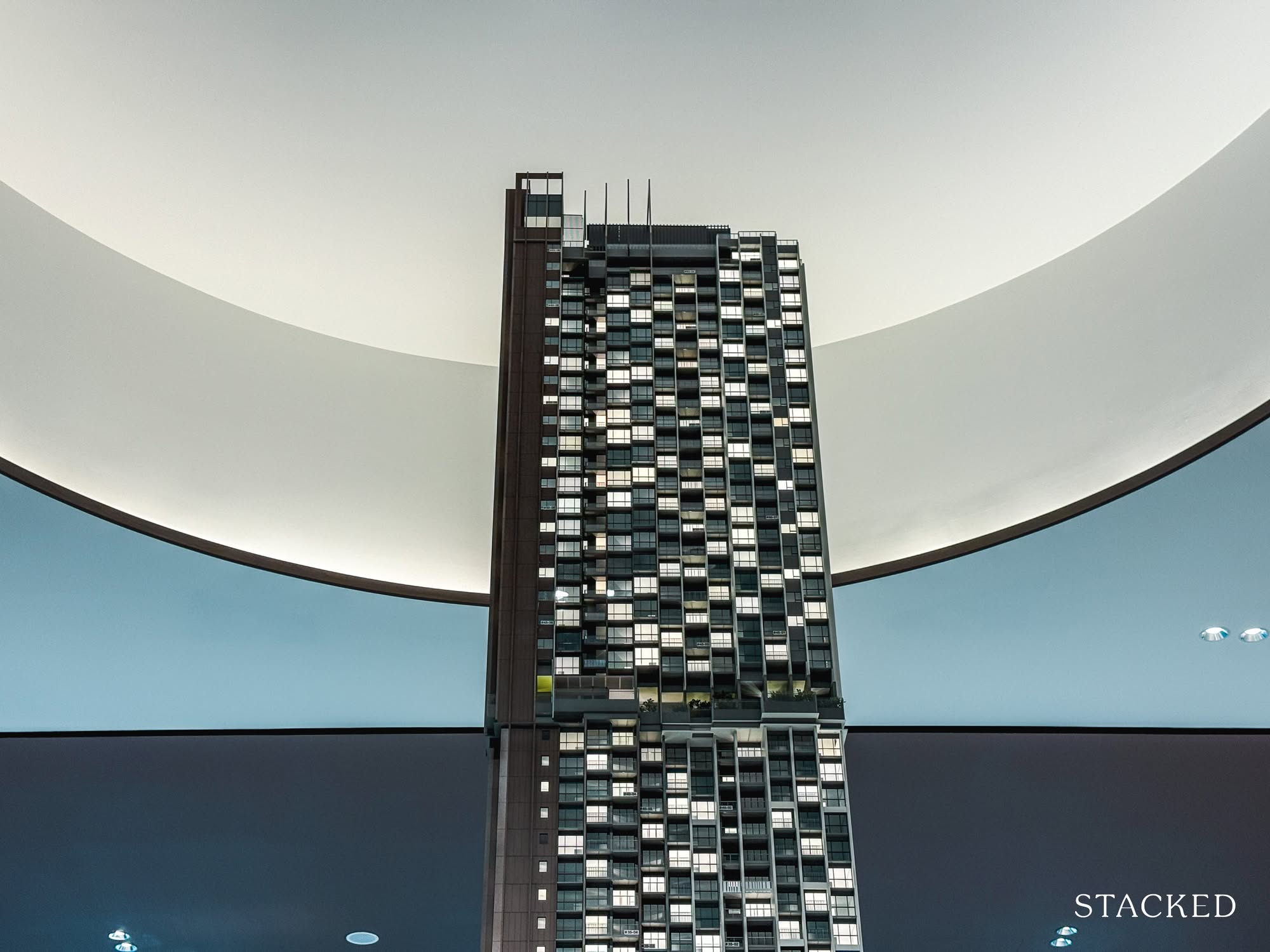
Level 43 is quite a highlight for me. Described as the Wellness Peak, this floor is dedicated entirely to your health and fitness! Complementing the pool facilities on the rooftop and Level 1, this is probably the first time any developer has dedicated an entire floor to fitness facilities. There’s a full-fledged gym featuring Life Fitness equipment that includes 3 treadmills, ellipticals, bikes, rowing and various weight training machines.
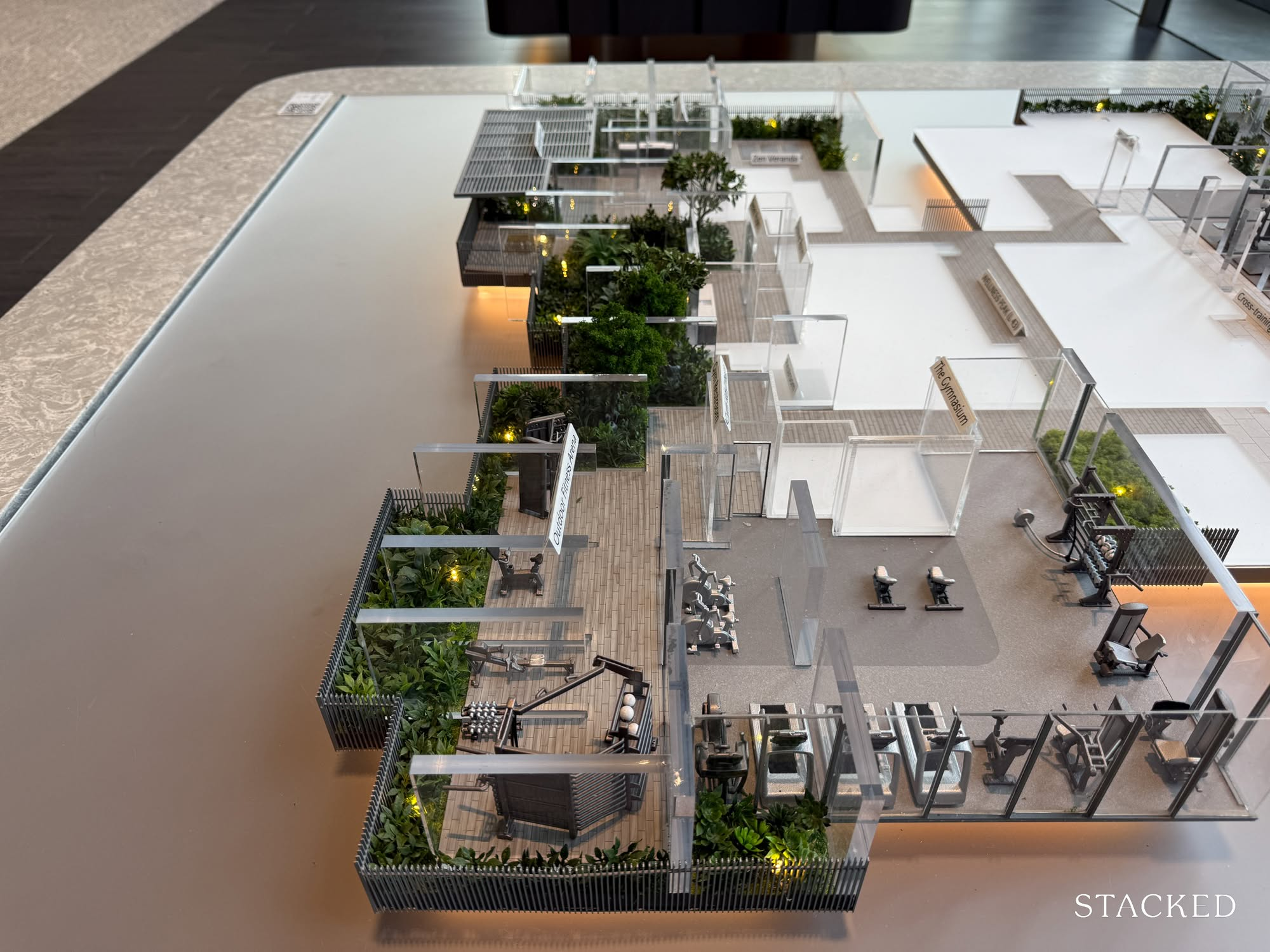
While it may not be the largest gym, it is complemented by the outdoor fitness area that has additional machines in case the indoor one gets too crowded. Beyond that, there is also a cross-training arena and boxing arena, which I feel are truly game-changers in the new launch market.
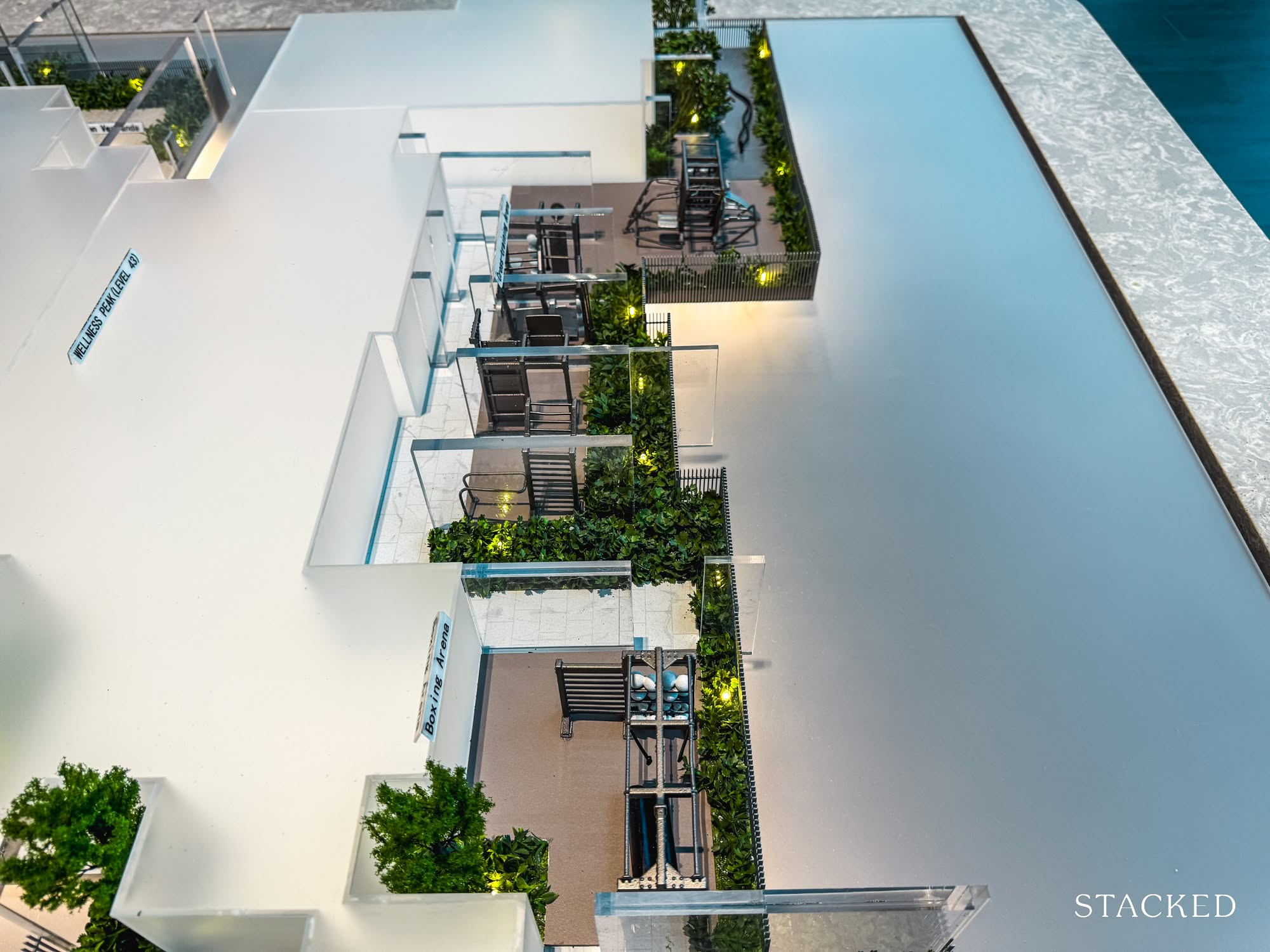
The cross-training area features several different zones, including the Callisthenics Zone, Climbing Zone, Strength Zone, Plyometric Zone and the Function Zone. Intense is the first word that comes to mind.
There’s even a Revitalising Pool and Steam Room to relax your muscles and reinvigorate ahead of your next workout. But perhaps what is most impressive is the height that you’ll be at – at level 43, this would clear all the buildings in the area, and one of the highest views you could possibly be exercising at in Singapore.
As Singapore becomes a more developed society, so has our desire to maintain our fitness, and that is evident when there was a record 12,000+ turnout at the most recent Hyrox Singapore event in June. As such, I feel that there is great appeal in having a wide array of fitness equipment in your own home, especially given the cosmopolitan nature of the River Valley estate.
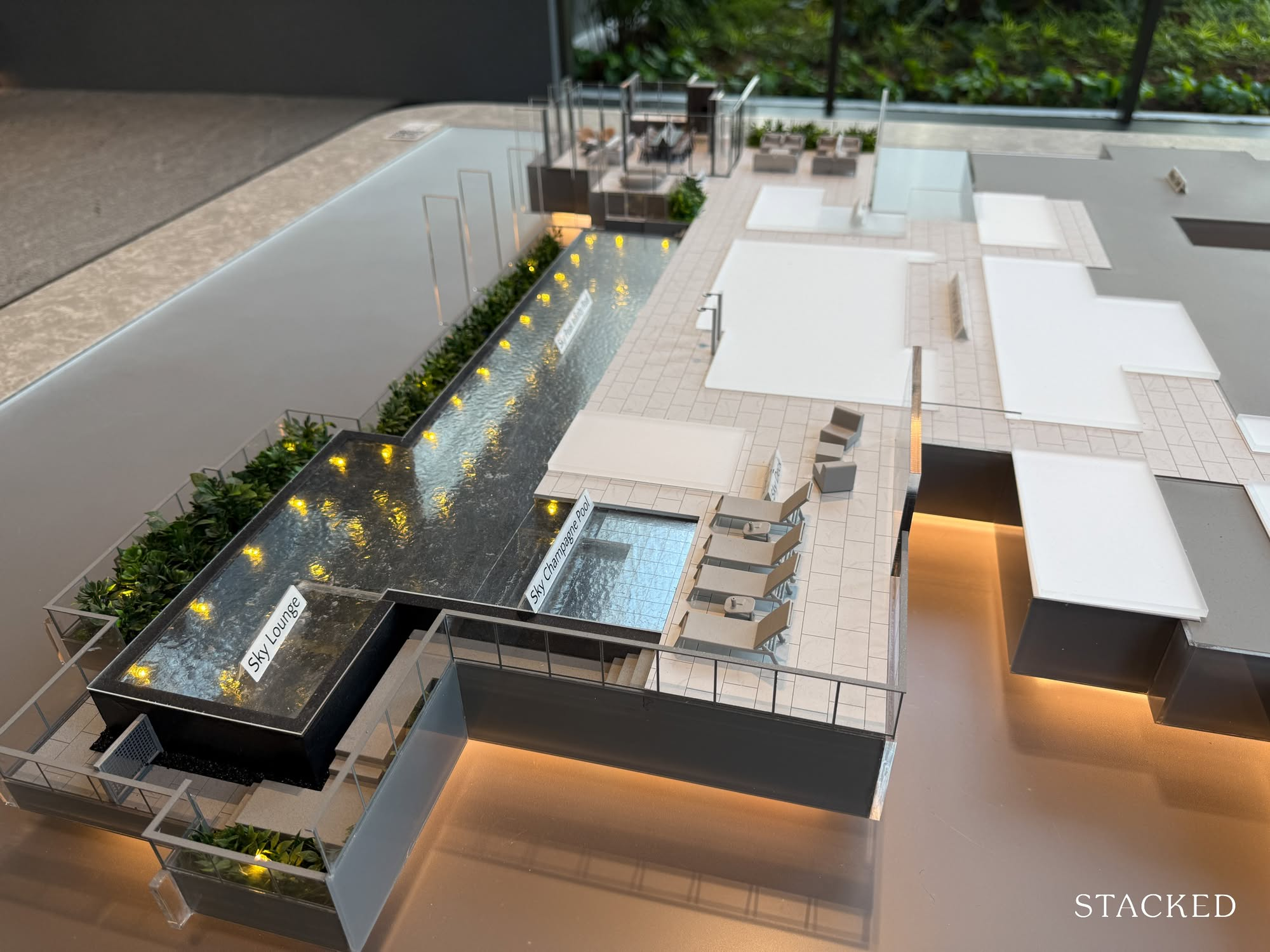
Nevertheless, when it comes to views, the SkyPeak on the rooftop (Level 64) has got to be the highlight of the development. At 60+ storeys, this will tower over all of its neighbouring developments and offer spectacular views throughout. Based on the renders, views from the Infinity Pool will look surreal and feel like you are at the top of the world, or Singapore at least. The pool is 19m in length, which is pretty decent to do laps if you really wanted to. There’s a SkyLounge by the side for the not-so-serious ones and a few deck chairs for those who would like to take in the breathtaking views of the Botanic Gardens and its surrounding GCBs in the distance.
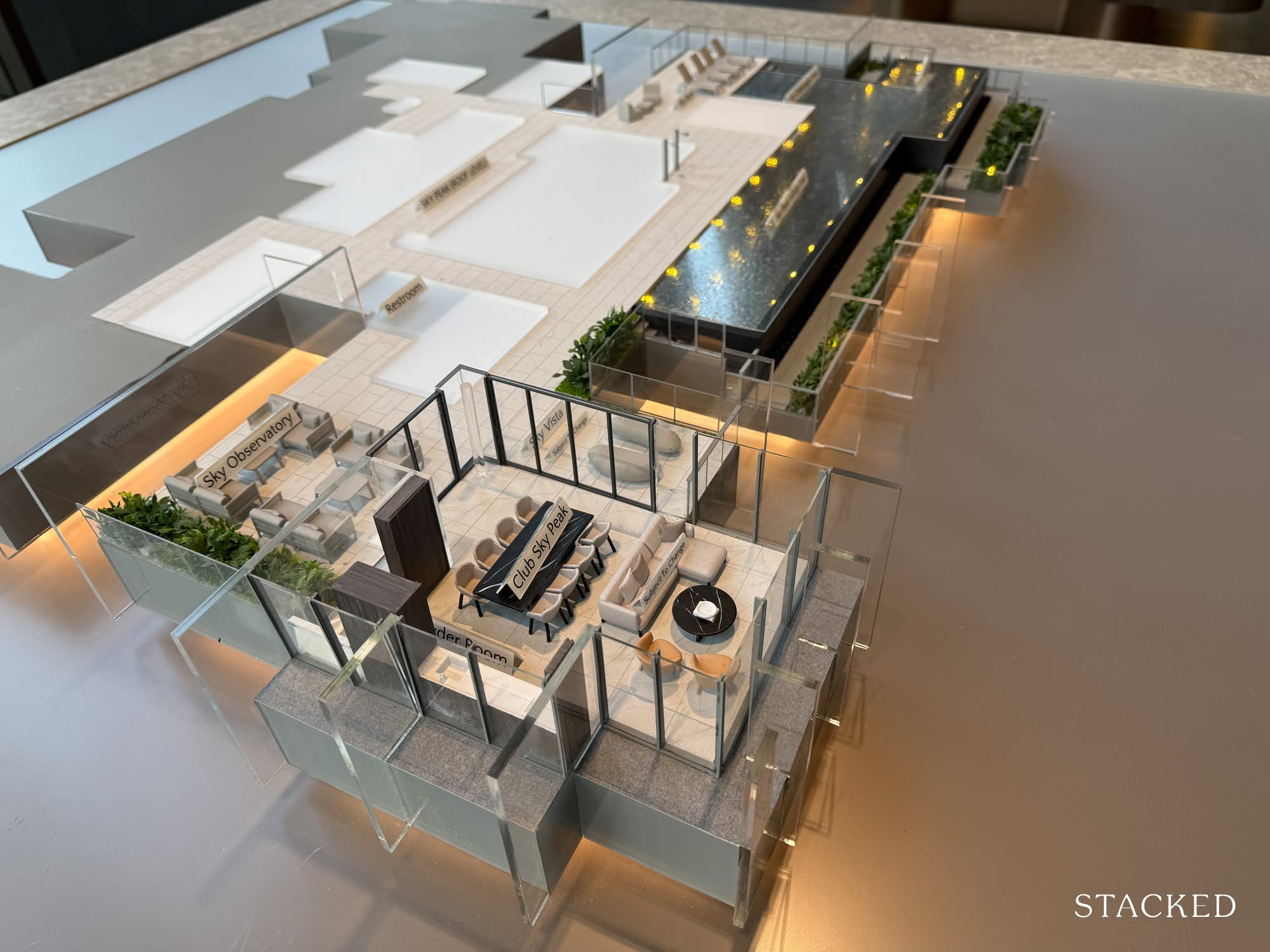
With views expected of Marina Bay, the CBD and the sea in the distance, how can there not be a function room to take full advantage of it? The Sky Observatory will be an outdoor space with some chairs to enjoy views of the city of Singapore, with no booking required, while Club SkyPeak is right beside it with a dining area and a couch to enjoy some of the best views in town. Fully equipped with kitchen appliances, I’m certain that this will be the most popular function room at Promenade Peak and looking at the photos alone is surely tempting me to throw in a cheque for the ballot myself!
Now that we are done with the insider tour, let’s move to the show flat units!
Promenade Peak – 2 Bedroom + Study Type BS1 (71 sqm/764 sq ft) Review
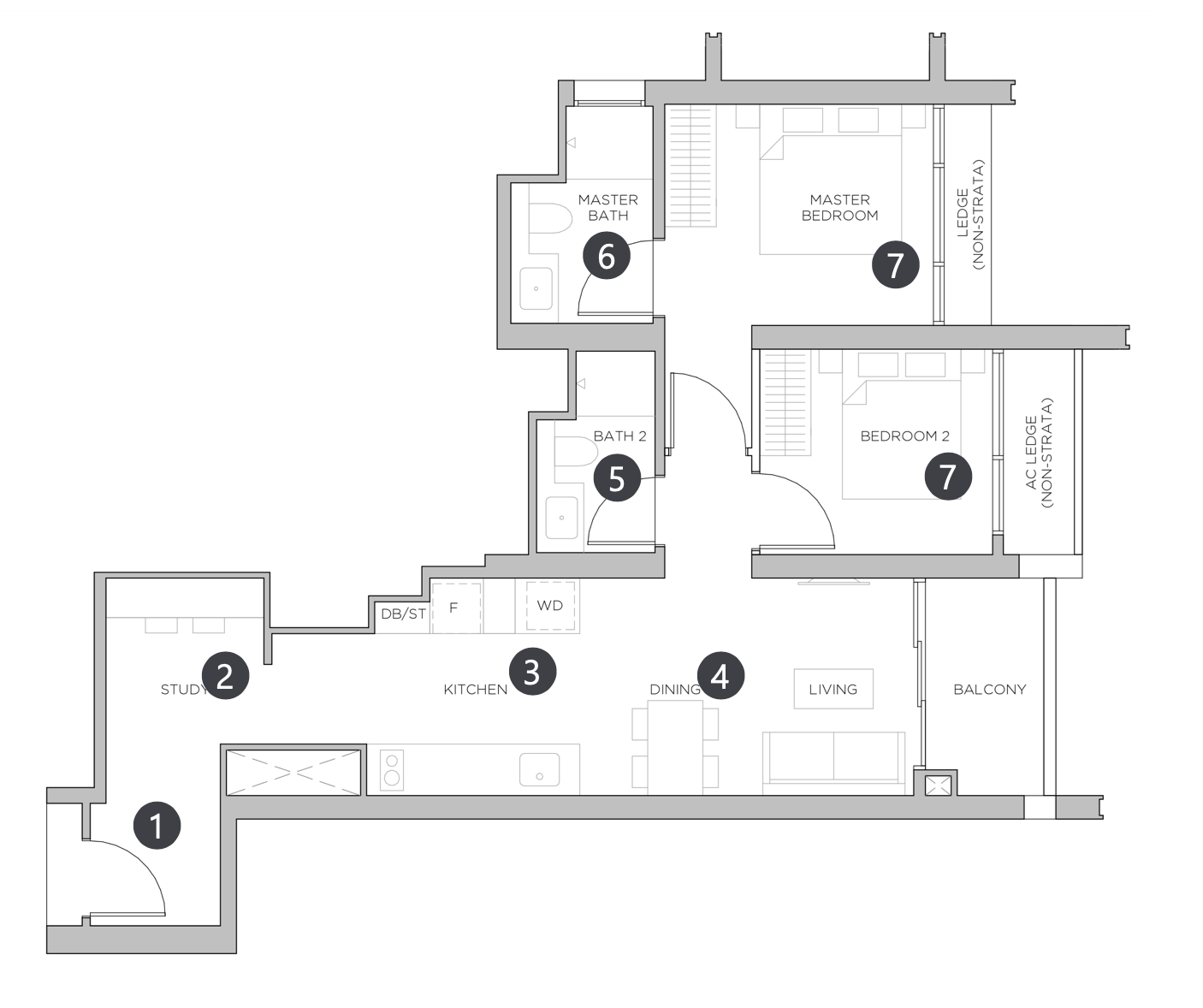
This is the smallest 2-Bedroom+study unit at Promenade Peak, with the other sizes being 797 and 786 sq ft. There are also other 2 Bedroom layouts ranging from 657 to 689 sq ft. All the 2 Bedroom units have 2 bathrooms, and it’s a wise decision of the developers to do so, as there seems to be a preference for 2 bathrooms in these units nowadays. The ceiling height is standard at 2.78m, with the choice of large format 1.2m x 1.2m tiles for the common areas and engineered timber oak for the bedrooms. In the spirit of environmental friendliness, all units will also be equipped with a Haiku ceiling fan, which is among the most premium fans around.
There is something different about the 2 Bedroom layouts at Promenade Peak – which is its lack of dumbbell units – whilst pretty common among other new launches, there are none here, with all units opting for a corridor leading to the bedrooms.
For its 2 Bedroom + Study units, the layouts are tricky to start with, as the various layouts have a Study that appears more like an extended foyer – acceptable for larger units, more questionable for the smaller ones. That said, Allgreen did exercise some creativity here, and I will get to that soon.
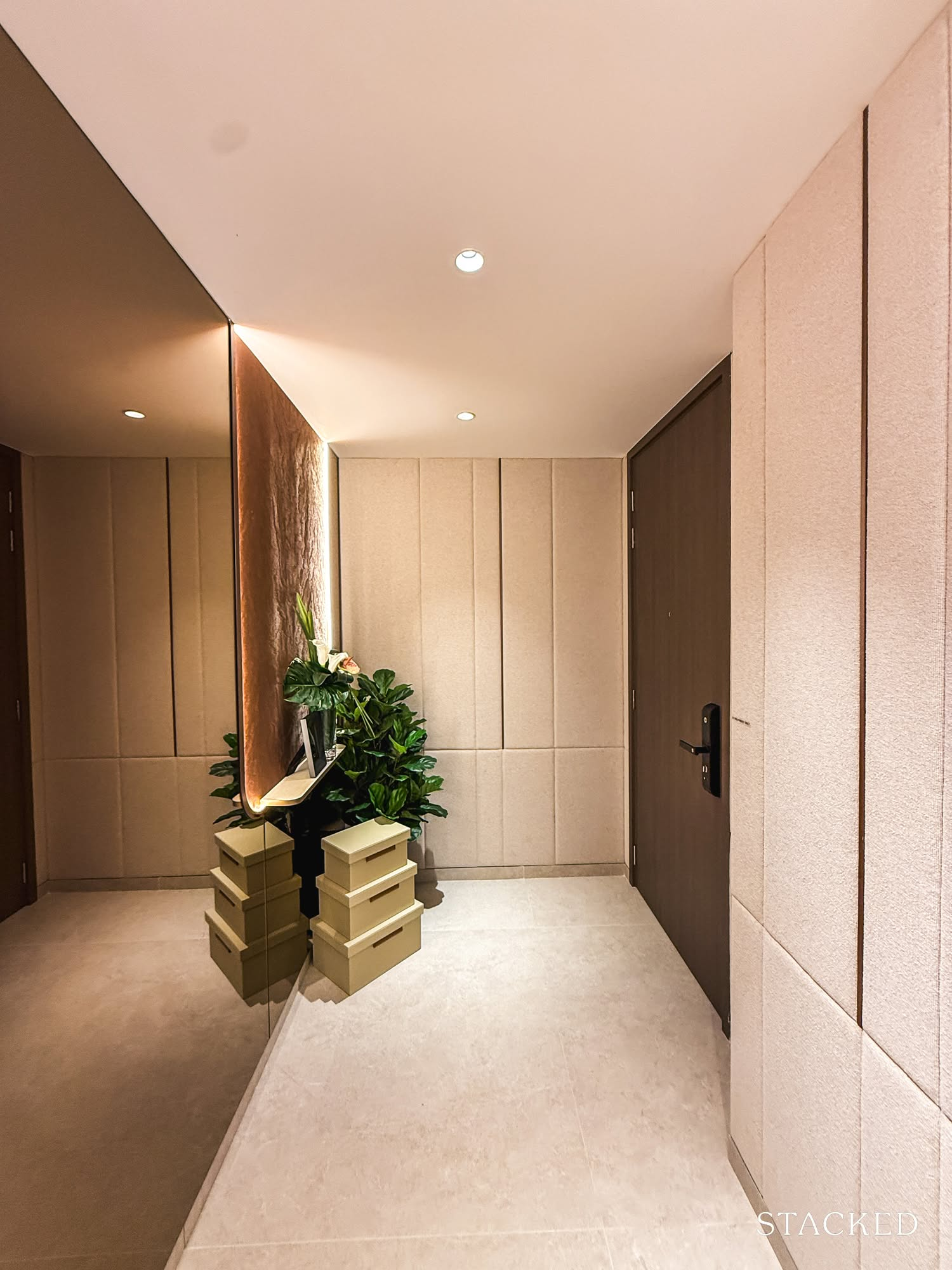
Unlike most other 2 Bedroom new launches, there is an entrance foyer upon entering the unit. This is rare as most 2 Bedroom units focus on space efficiency, while this layout prioritises privacy, as one will not be able to peer into the unit upon entering.
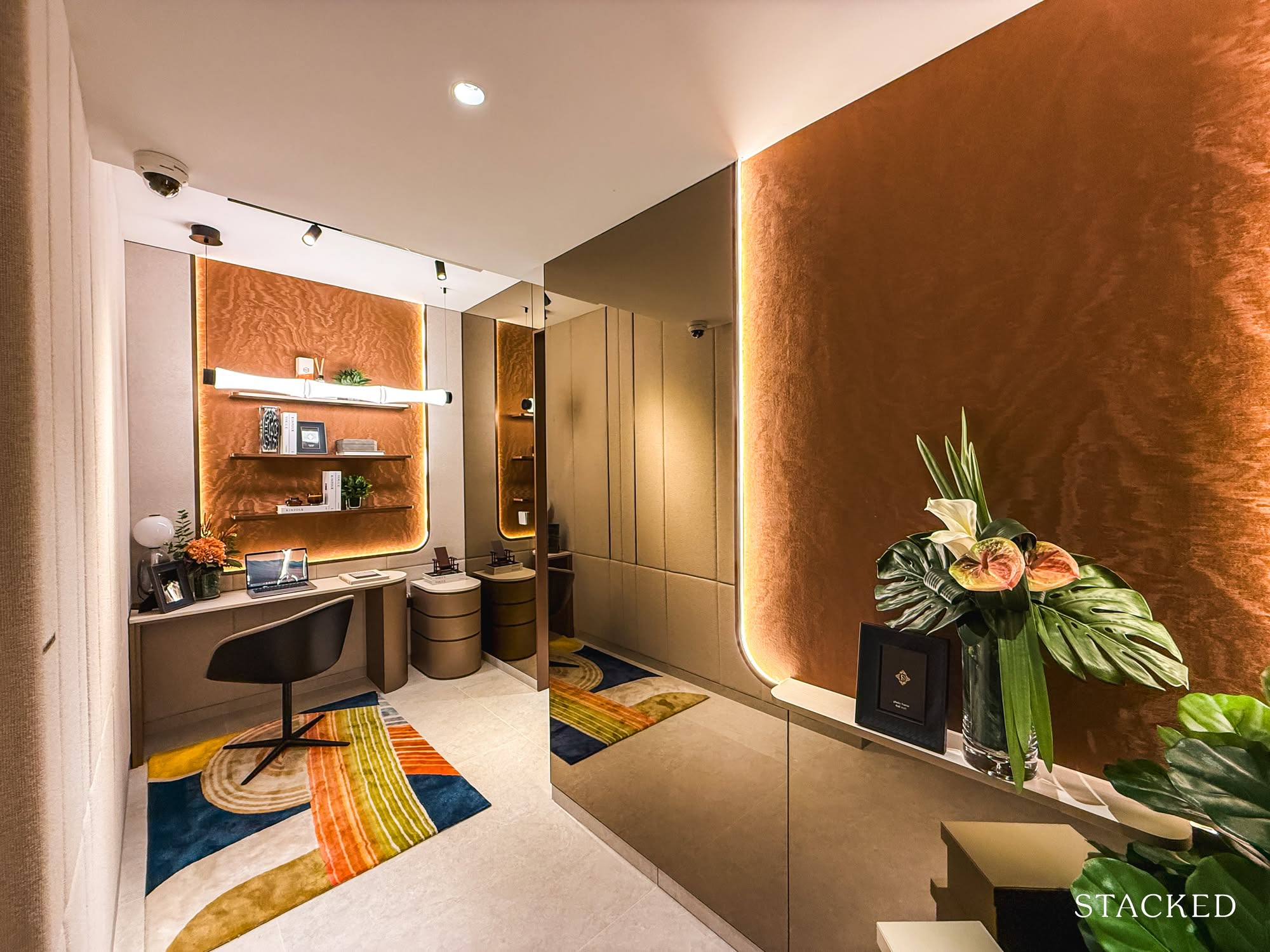
What has made the layout even more unconventional is the placement of the Study, which is before the open concept kitchen and the rest of the apartment. When combined with the entrance foyer, they make up a whopping 9.8 sqm of space, or almost 14% of the apartment! Not everyone would like such a space dedication, so this will have to depend on your requirements.
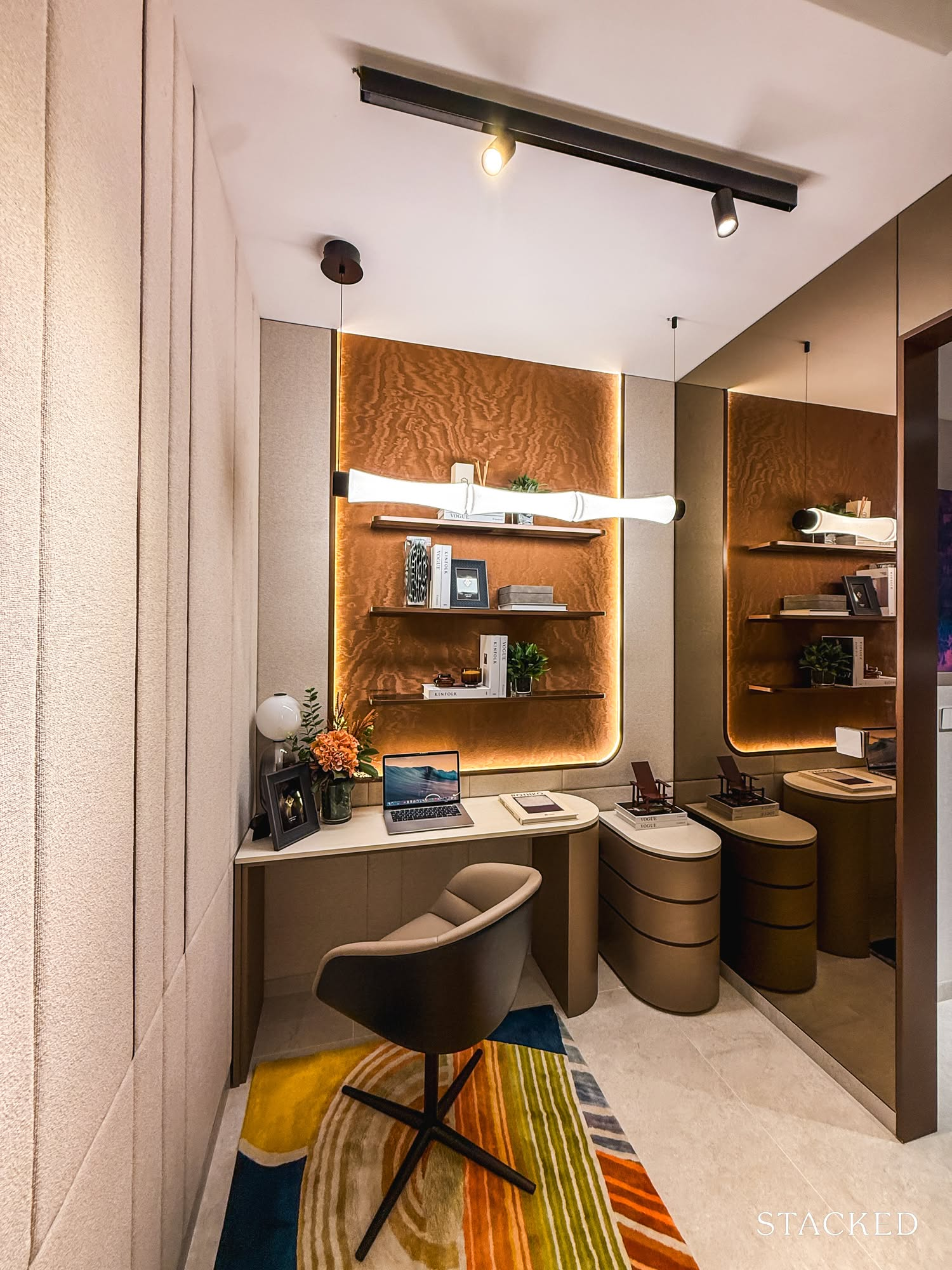
The IDs have envisioned this Study as a standalone “room” of its own, which can be easily separated from the rest of the apartment with a sliding door. With 9.8 sqm of space, this area will feel roomier than your usual study, although the actual usable area will be quite similar. This is sufficient for a proper WFH setup or even to accommodate 2, so it may be suitable for those with a child and wish to have his or her tuition lessons held here without having to enter the apartment itself. There’s even an aircon here for greater comfort.
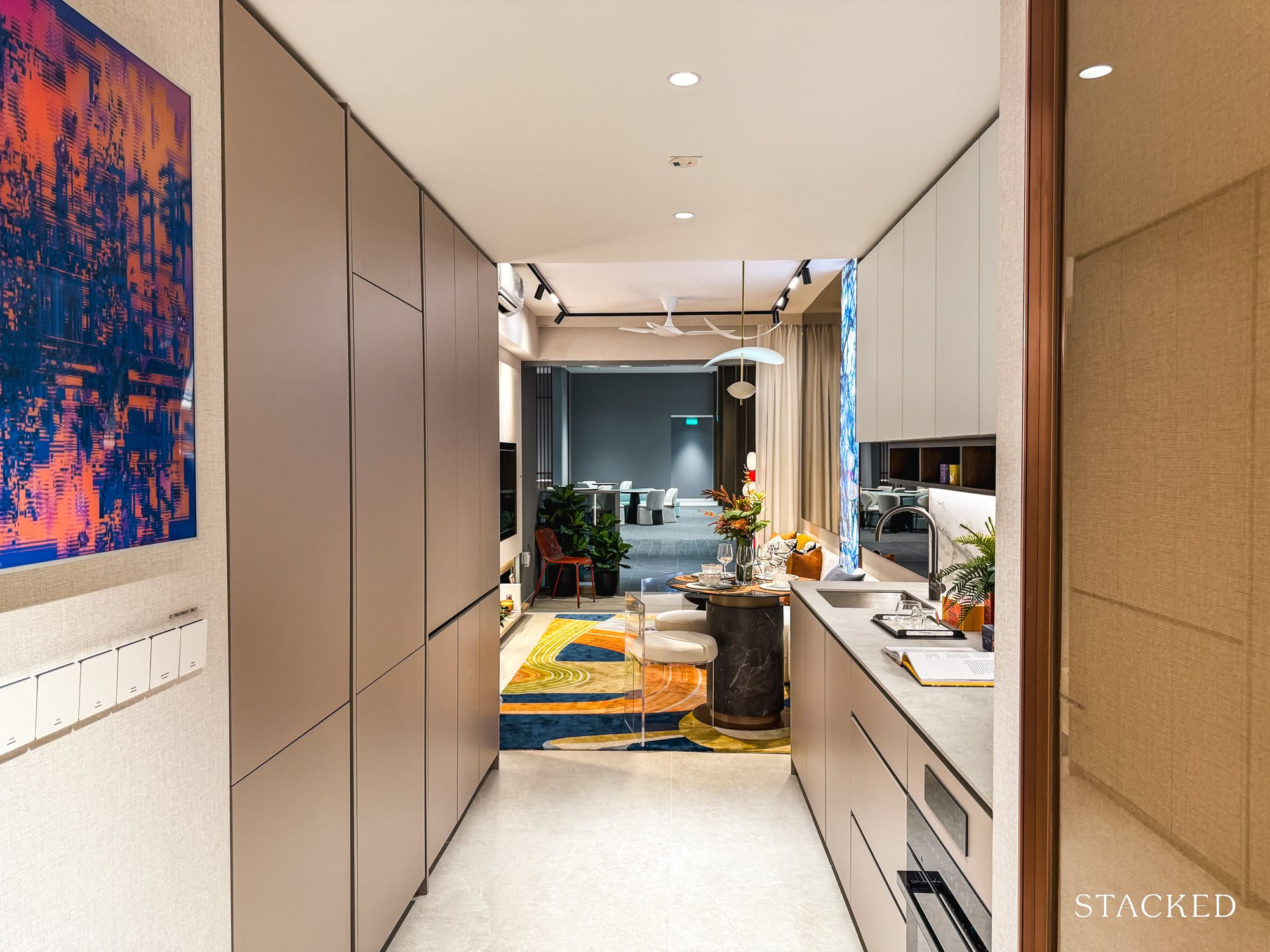
Moving on to the rest of the apartment, you will find the open concept kitchen to your right. It certainly has a decent amount of countertop space and combined with the built-in top and bottom cabinets, will provide greater practicality for occupants.
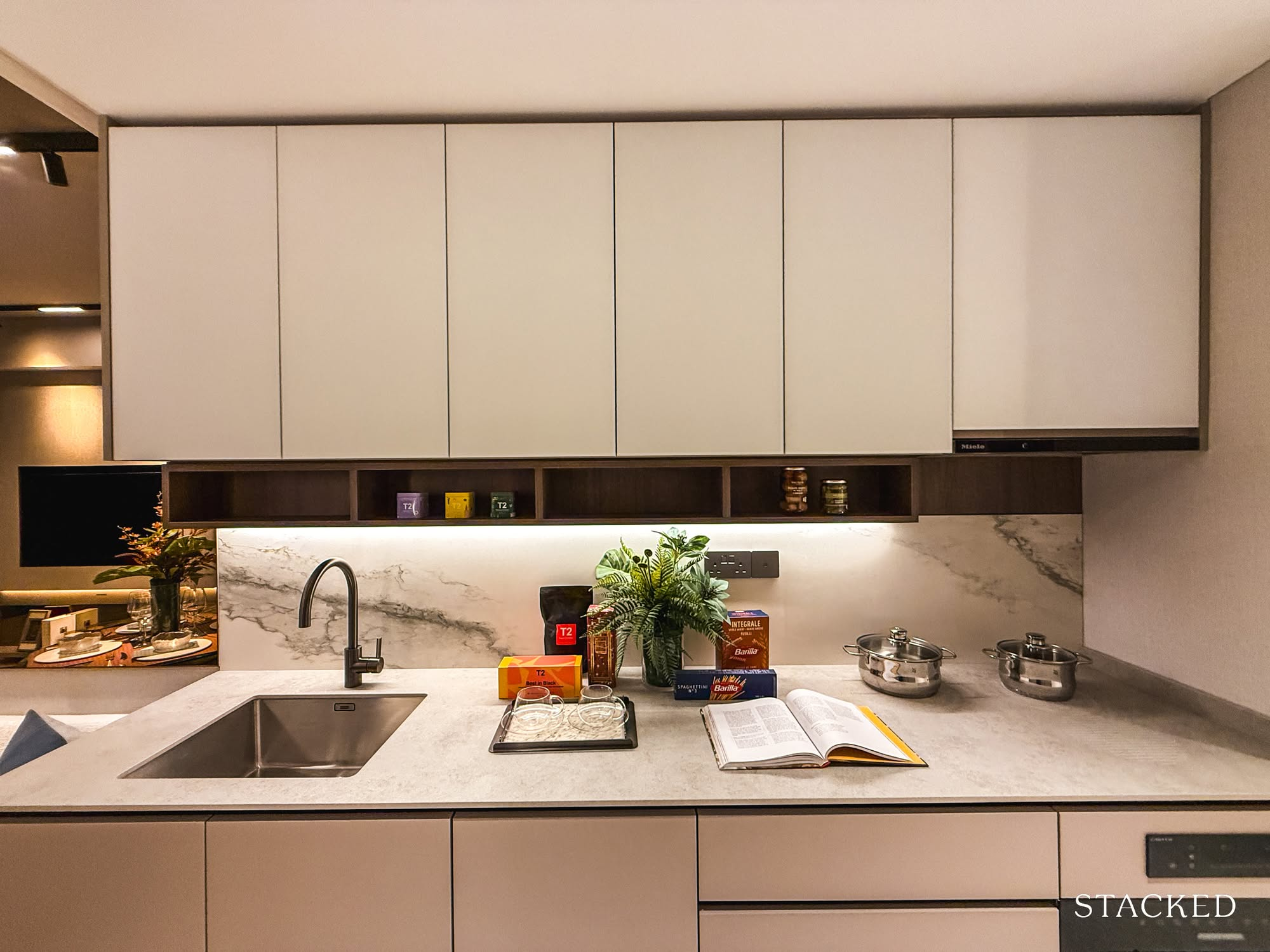
What’s becoming trendy among the new launches is the use of an integrated cooker hob from Corten – you will notice that the induction hob has been seamlessly integrated with the rest of the countertop, which gives it both an aesthetic and practical appeal, as you now have more space when not in use. There will also be a Miele convection oven and cooker hood.
Fittings include the Franke basin and basin mixer in gunmetal finish, which gives it a more modern look. The gunmetal finish is also something we will consistently see across the whole development.
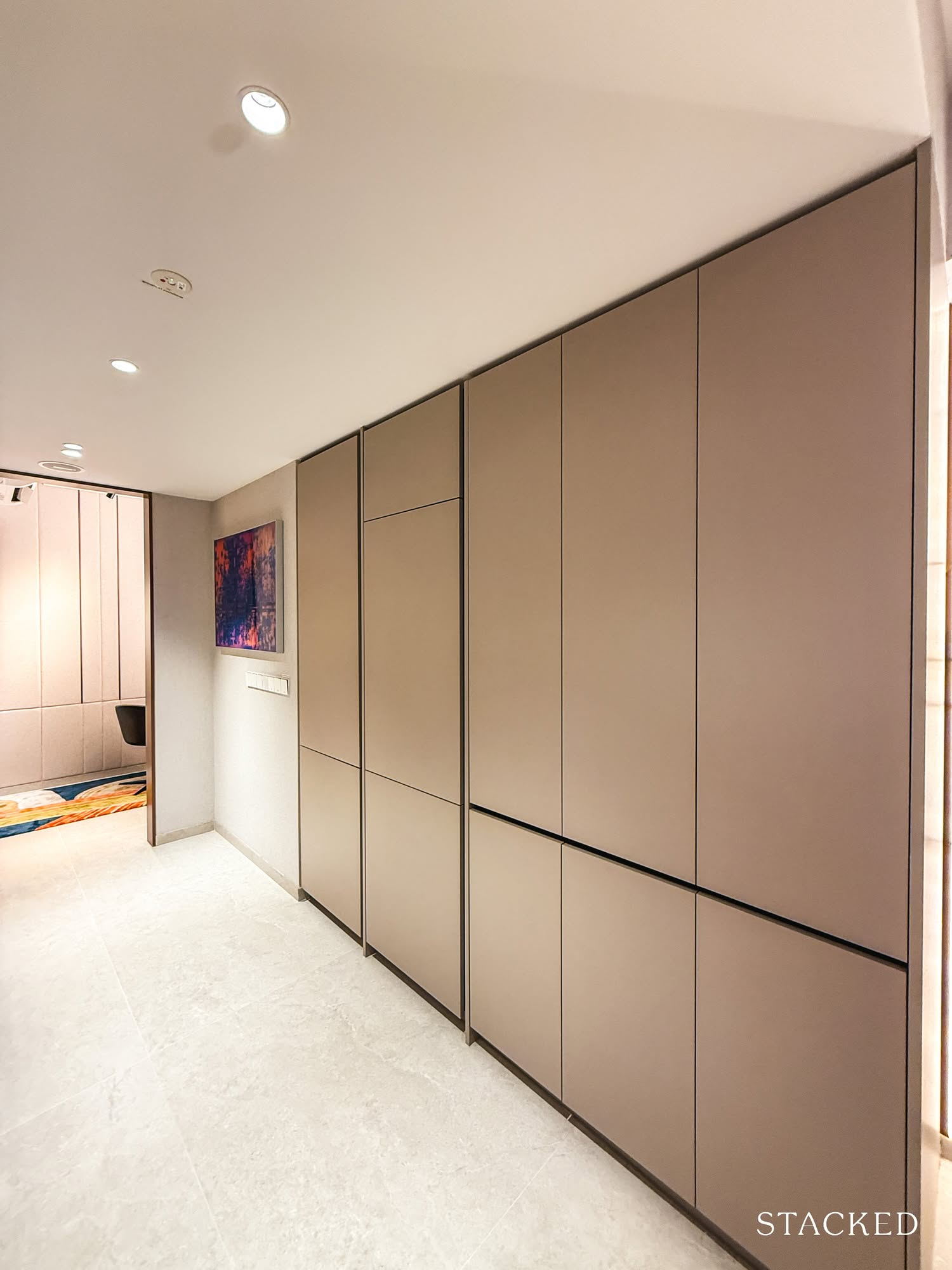
Across from the kitchen counter is a row of built-in cabinets, giving the apartment a sense of uniformity. Among them are the DB box, integrated fridge, washer cum dryer and some drawer fittings. The electrical appliances are top-notch, with luxury German maker Miele being the brand of choice. The other cabinets will provide you with additional storage space in light of the lack of a storeroom in the 2 Bedroom unit.
I would also point out that there is still some space beside the last cabinet (which houses the washer cum dryer) and if you prefer to have more storage, you could easily build more cabinets beside, at your own expense, of course.
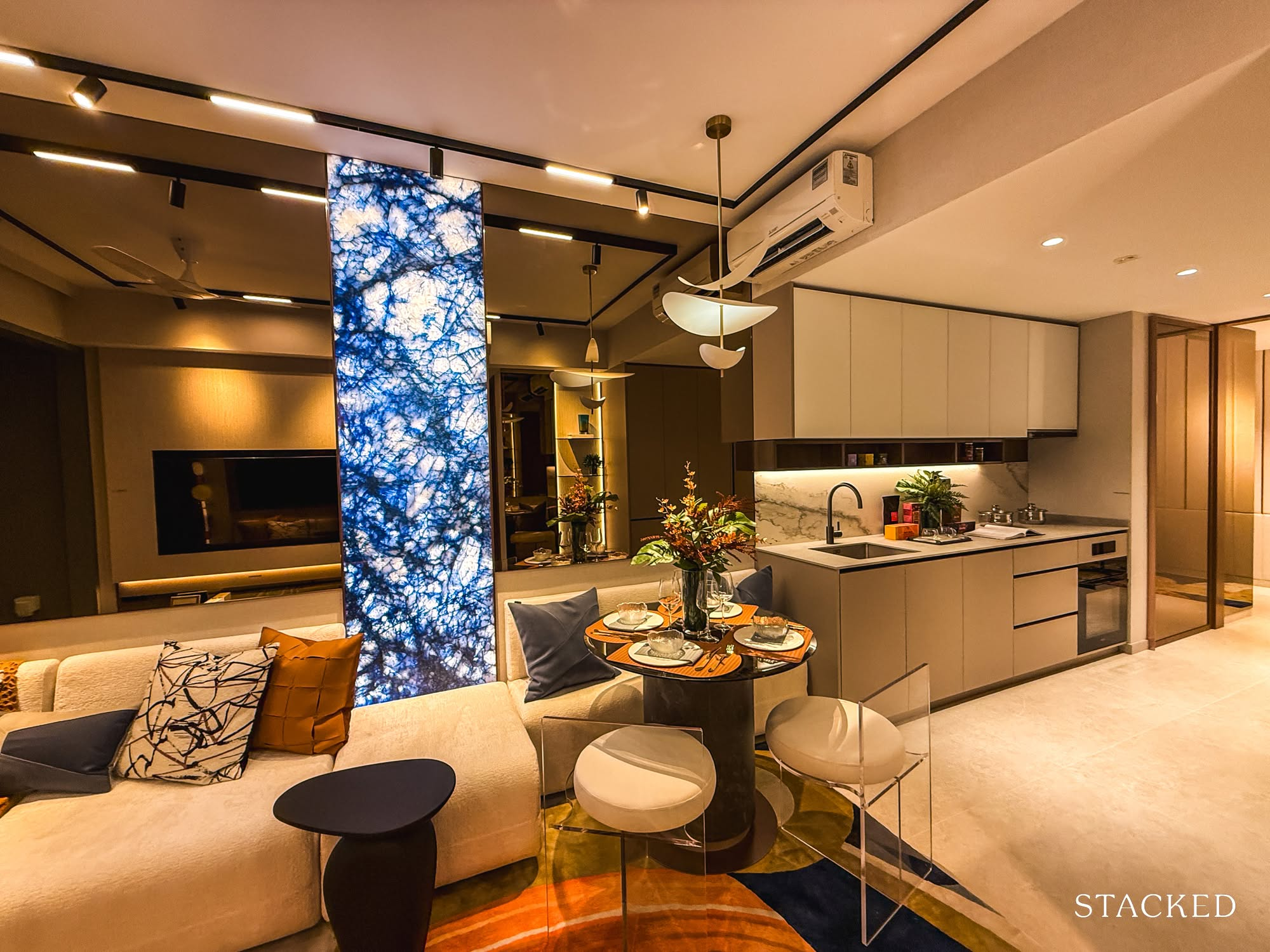
The dining area has a 4-seater included, which is acceptable for a 2 Bedroom unit. As it is adjacent to the living room, I feel that you could have an extendable table to stretch it to maybe 6 people if you prefer. For greater spacer efficiency, you can also consider building some bench seating as the IDs have done here.
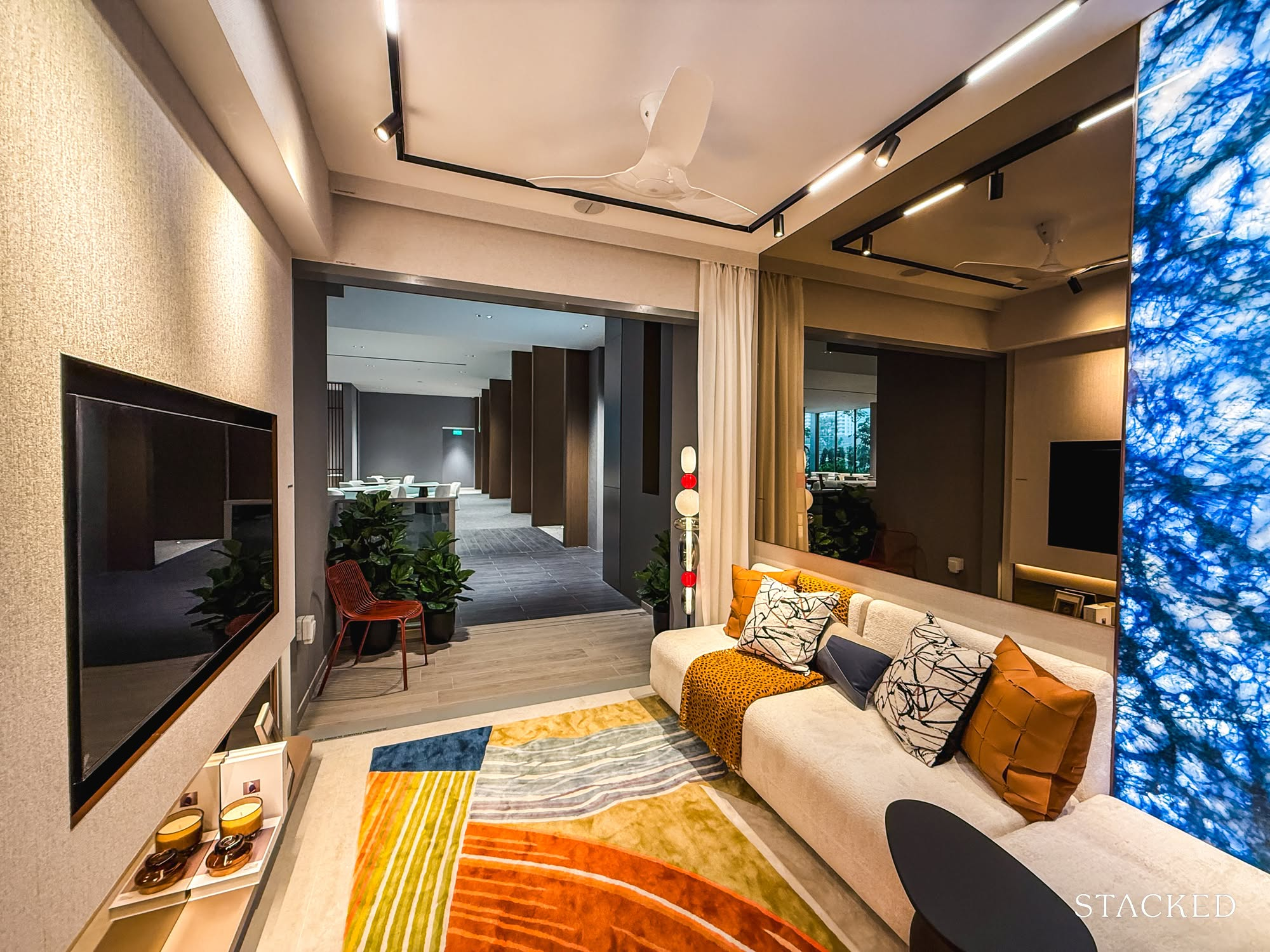
The width of the adjacent living room is probably in line with other 2 Bedroom new launches, if not marginally smaller. I wouldn’t be completely surprised if it were the latter, as a good amount of space was dedicated to the Study earlier. In any case, I don’t think that will be a deal breaker, as 2 Bedroom new launches are generally compact anyway. You should do fine if you have a built-in TV console and a small coffee table. The length is also in line with expectations as it will accommodate 3-4 people.
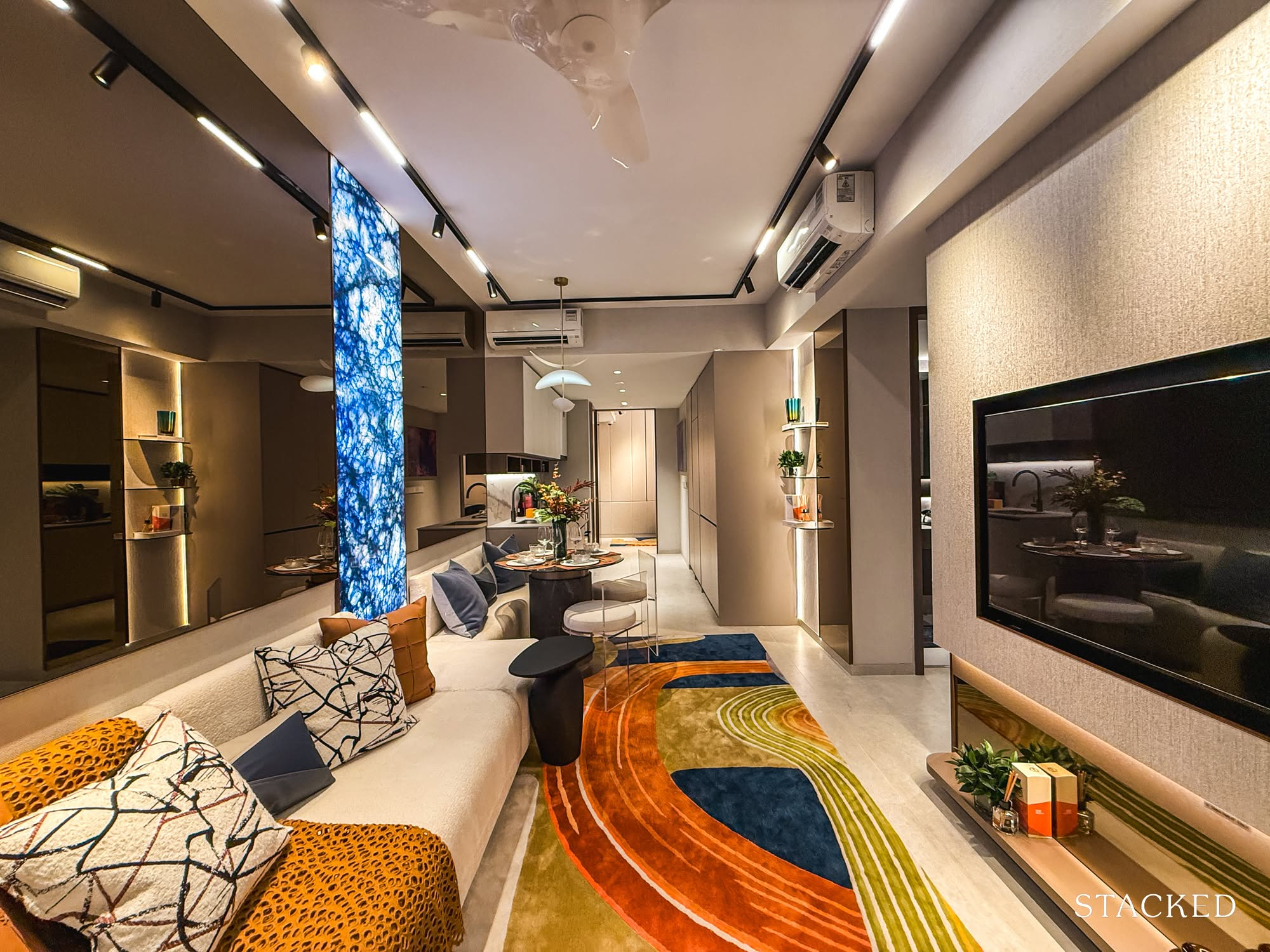
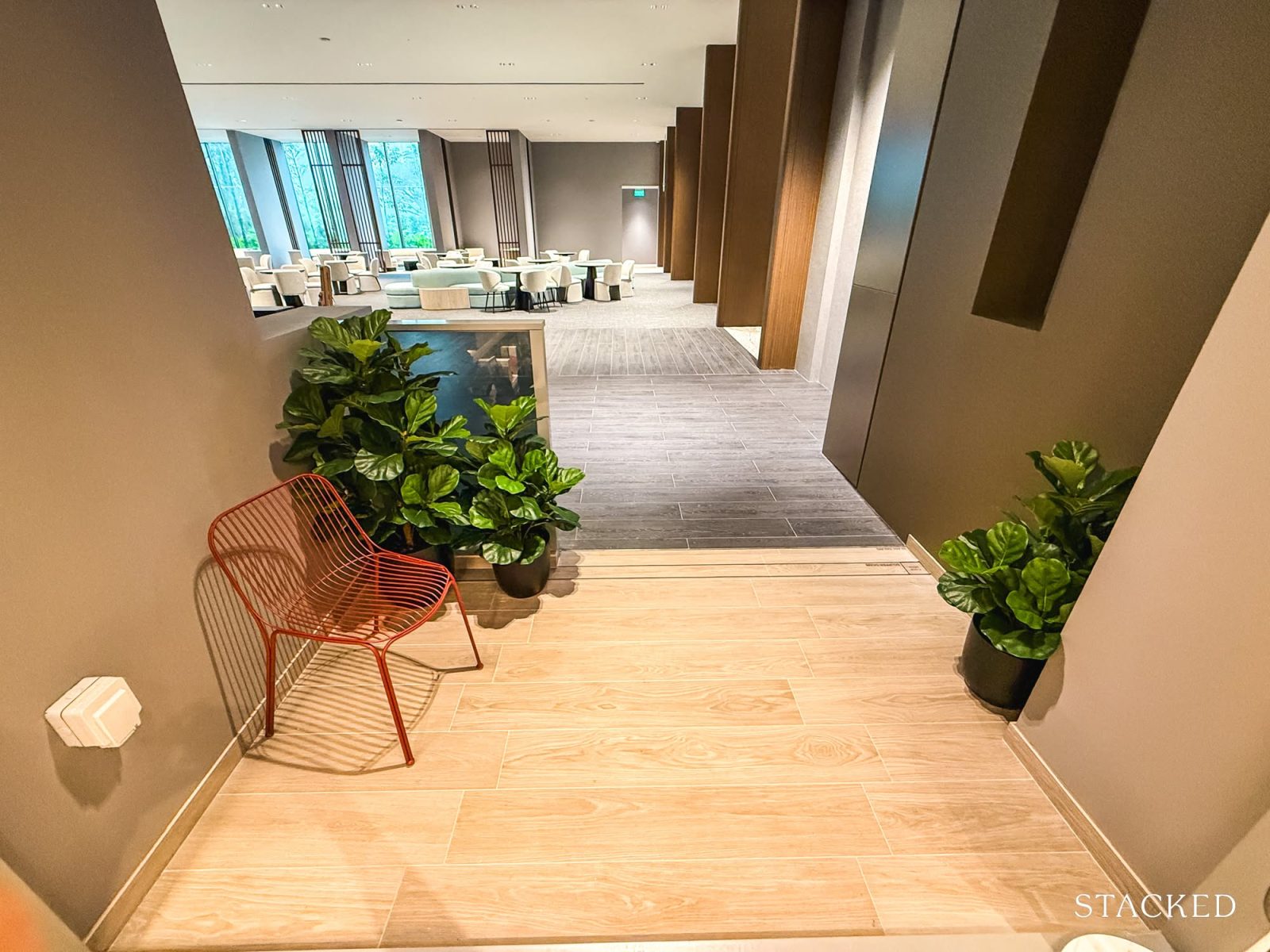
Beside the living room is the 4.8 sqm balcony, which is a decent size. There’s generally a good distance between Promenade Peak and its neighbouring developments, so having a balcony can bring a good amount of breeze and ventilation into your apartment. Moreover, nothing beats having coffee while enjoying some fresh air – and views if you are on the higher floors!
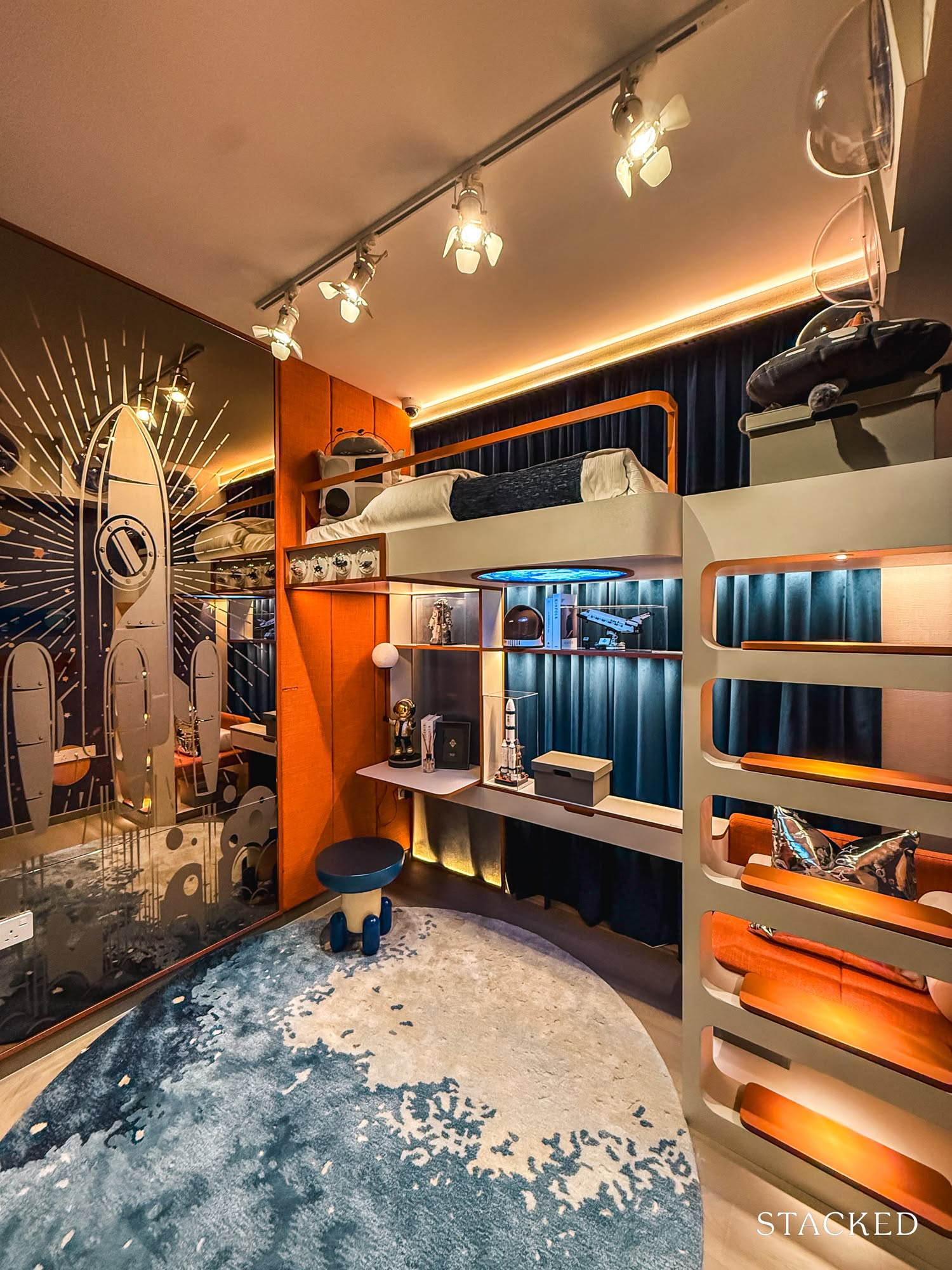
Bedroom 2 has been designed as a kid’s room with a double-decker bed and a study underneath. At 9 sqm in size, this arrangement would certainly help to free up room and will be great fun for the child as well. That said, as the aircon ledge will be located just outside this room, do remember that you should be able to ensure access by the technicians when necessary. Alternatively, if you prefer a more conventional setup, having a Queen size bed is doable as well.
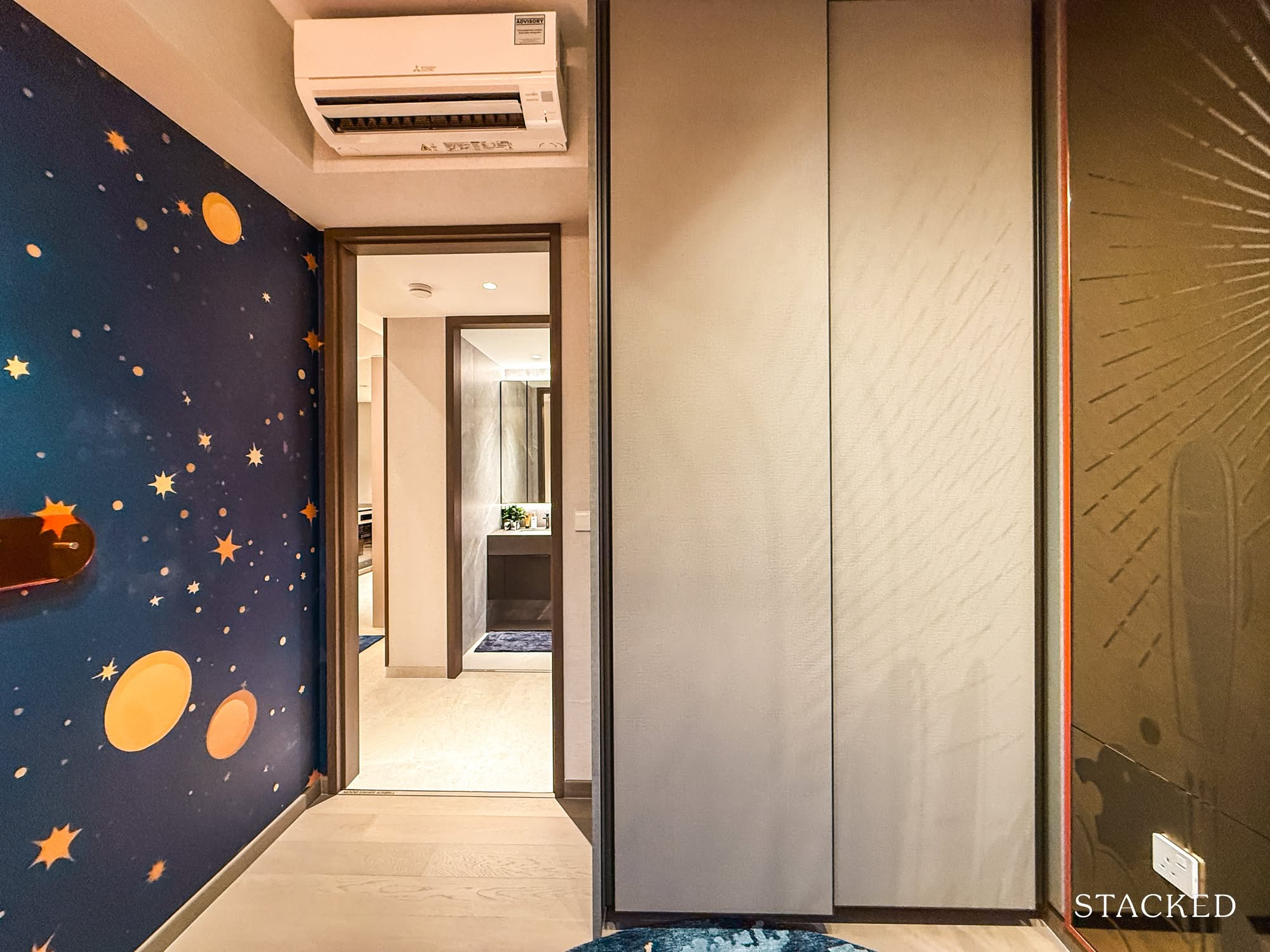
As per usual, you get the standard 2-panel sliding wardrobe here for storage.
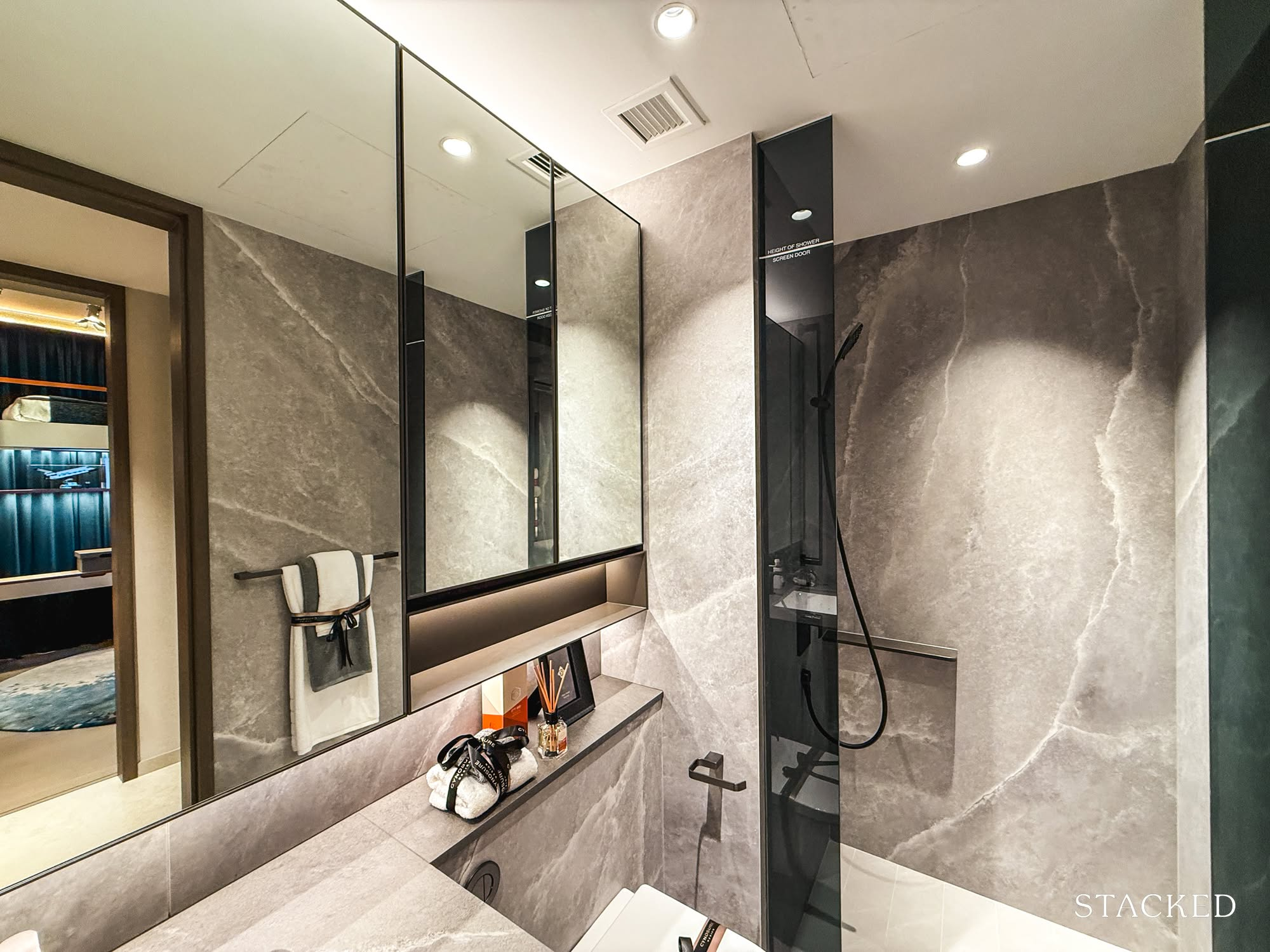
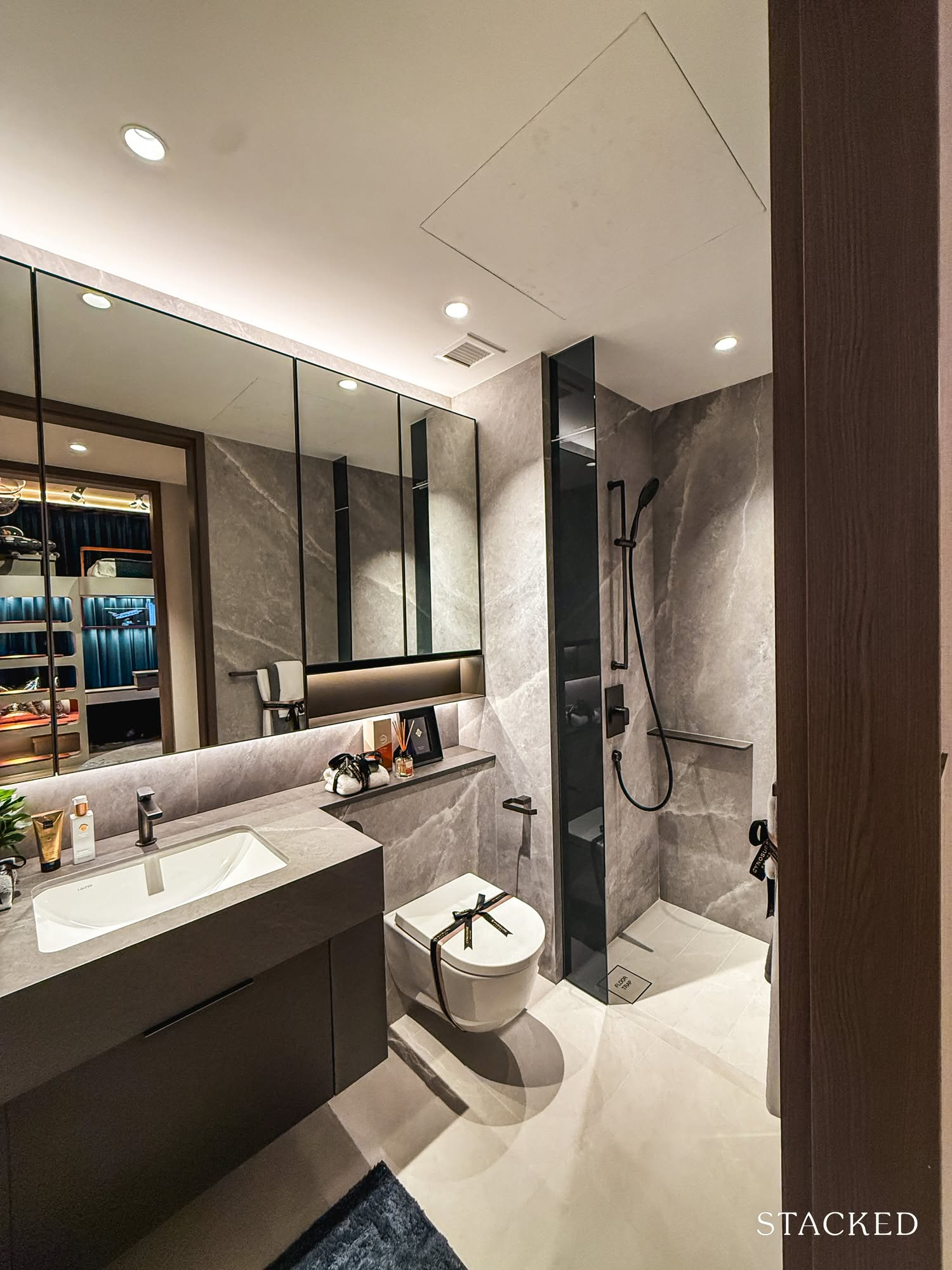
Occupants of Bedroom 2 and guests will share the use of Bath 2, which is 4.2 sqm in size. You will notice that a modern gunmetal finish has been used for the basin mixer, shower mixer, handheld shower, flush plate, as well as the toilet roll holder. The gunmetal fittings are from Gessi, which generally manufactures its products in Italy, while the undercounter basin, wall-hung WC are from Laufen, a premium Swiss bathroom manufacturer. This bathroom relies on mechanical ventilation, which isn’t ideal, but it is expected for 2-Bedroom units.
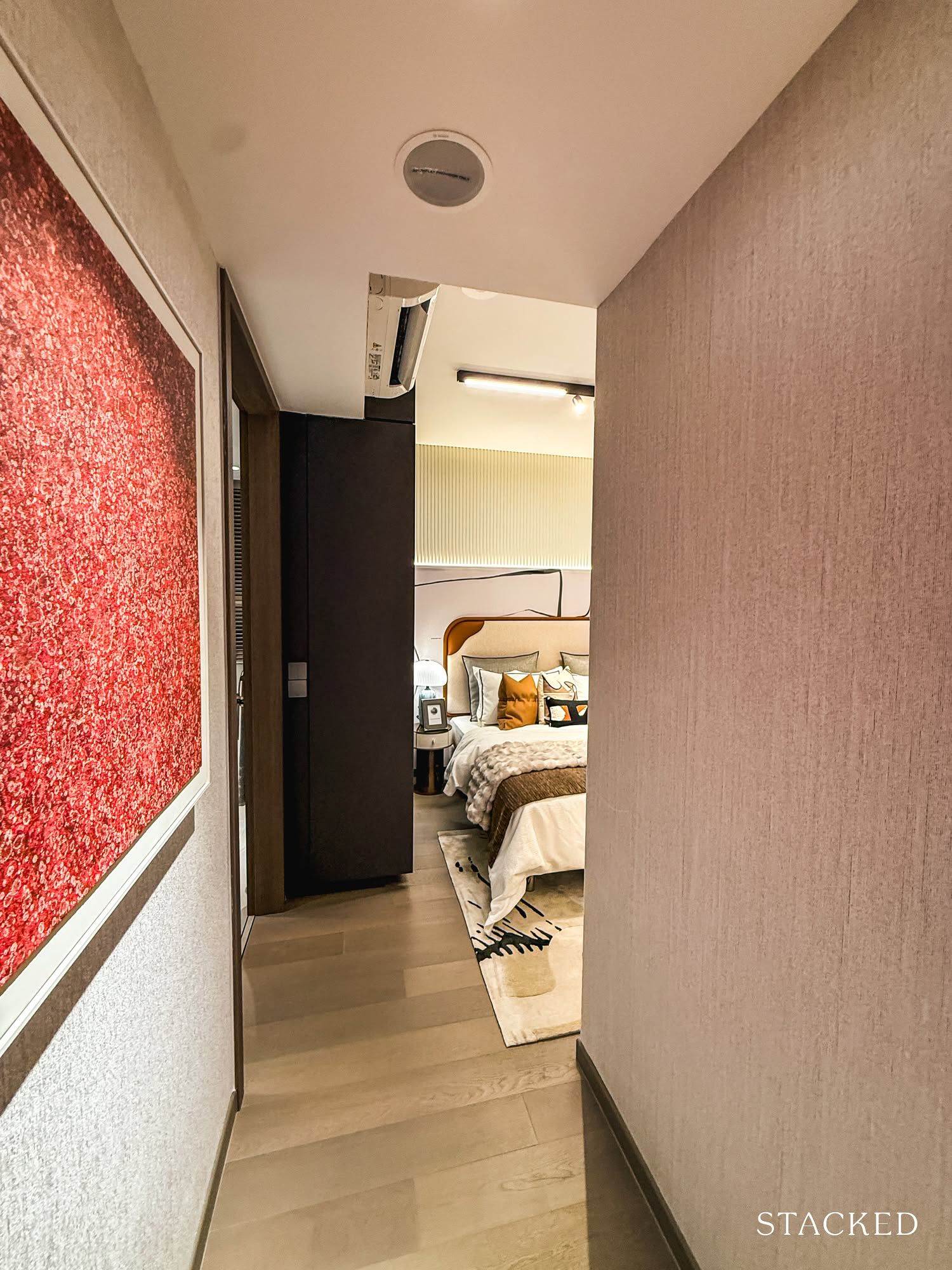
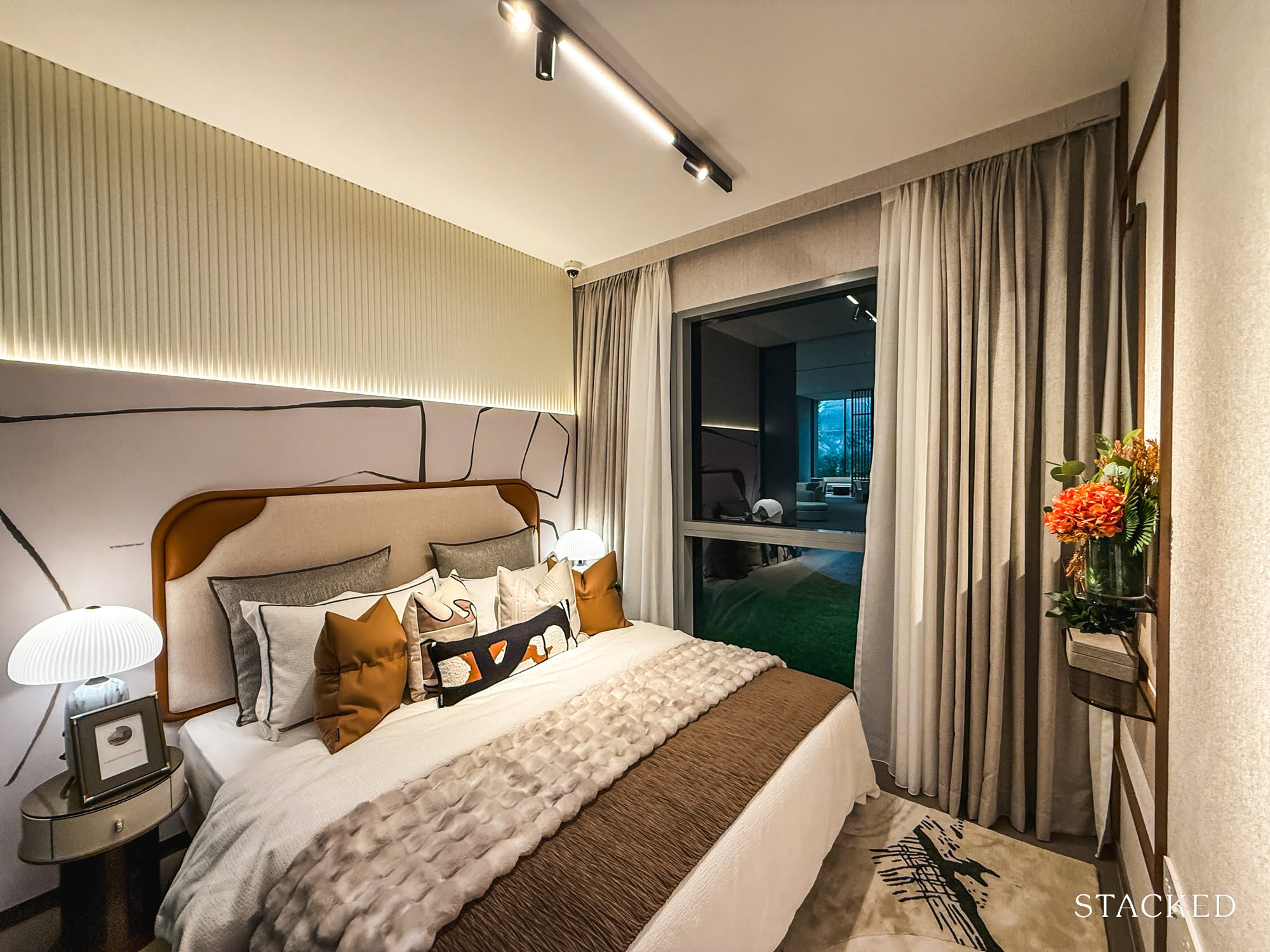
The Master Bedroom is 12.8 sqm in size and can accommodate a King-size bed with a couple of side tables. Here, you get full-height windows, including a “picture frame” window in the middle, giving you clearer views to take in. The built-in wardrobe here also comes in a more sleek modern gun-metal finish compared to the common bedroom, and has an accessories rack by the side as well.
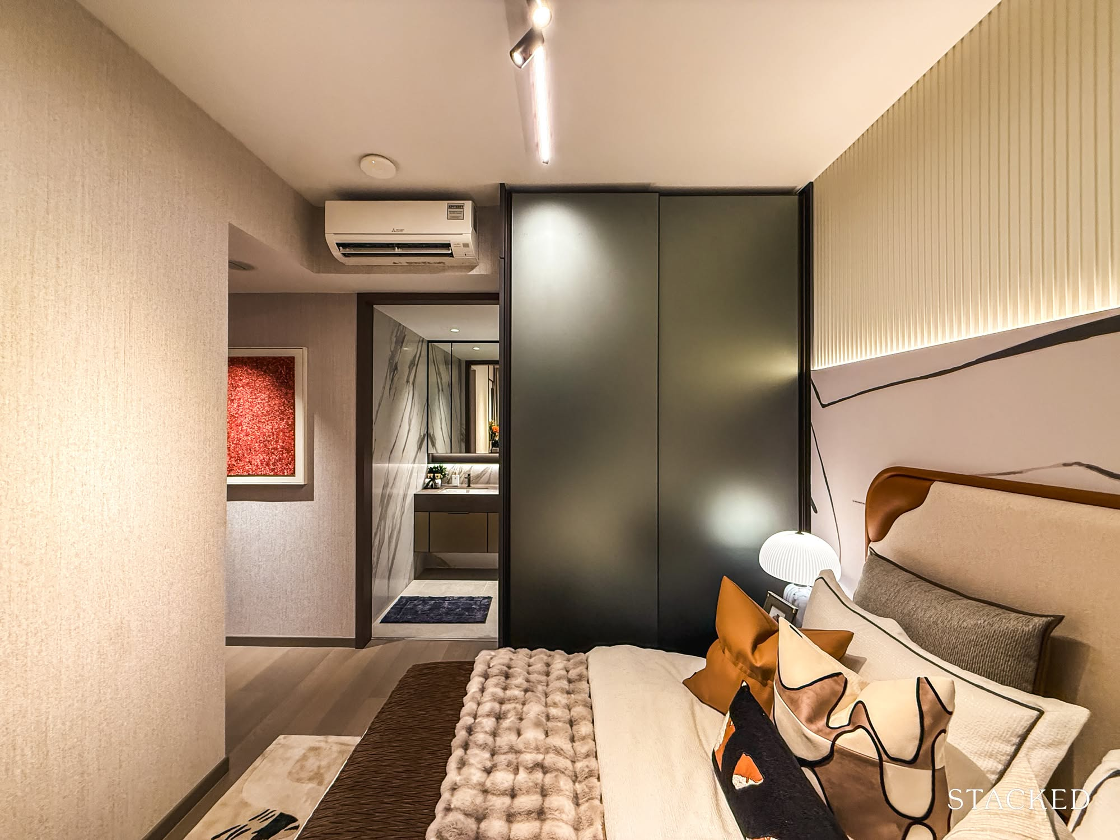
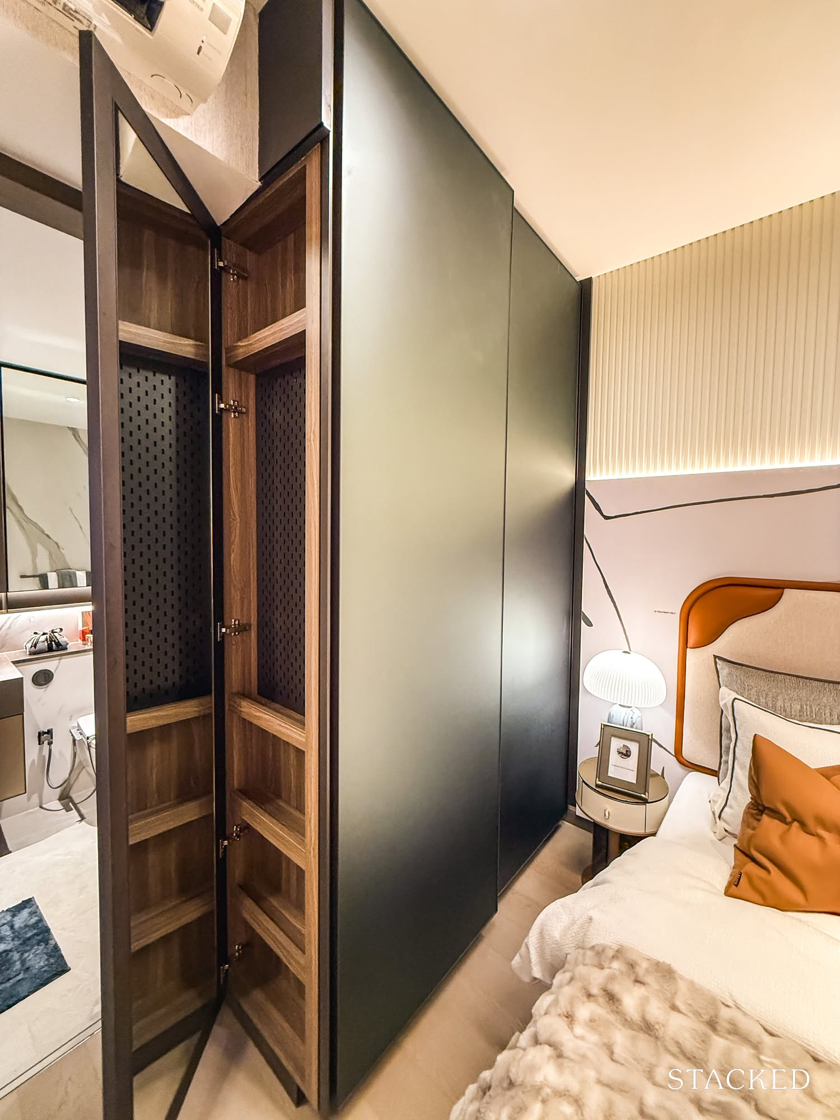
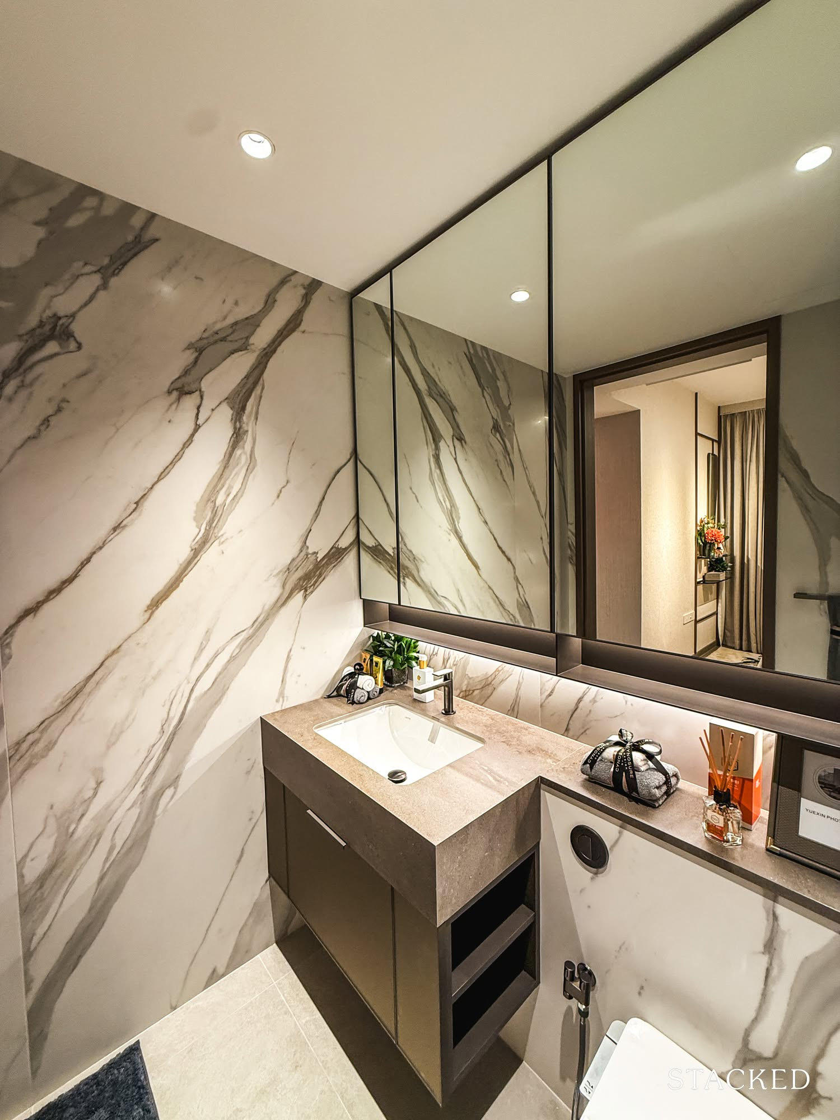
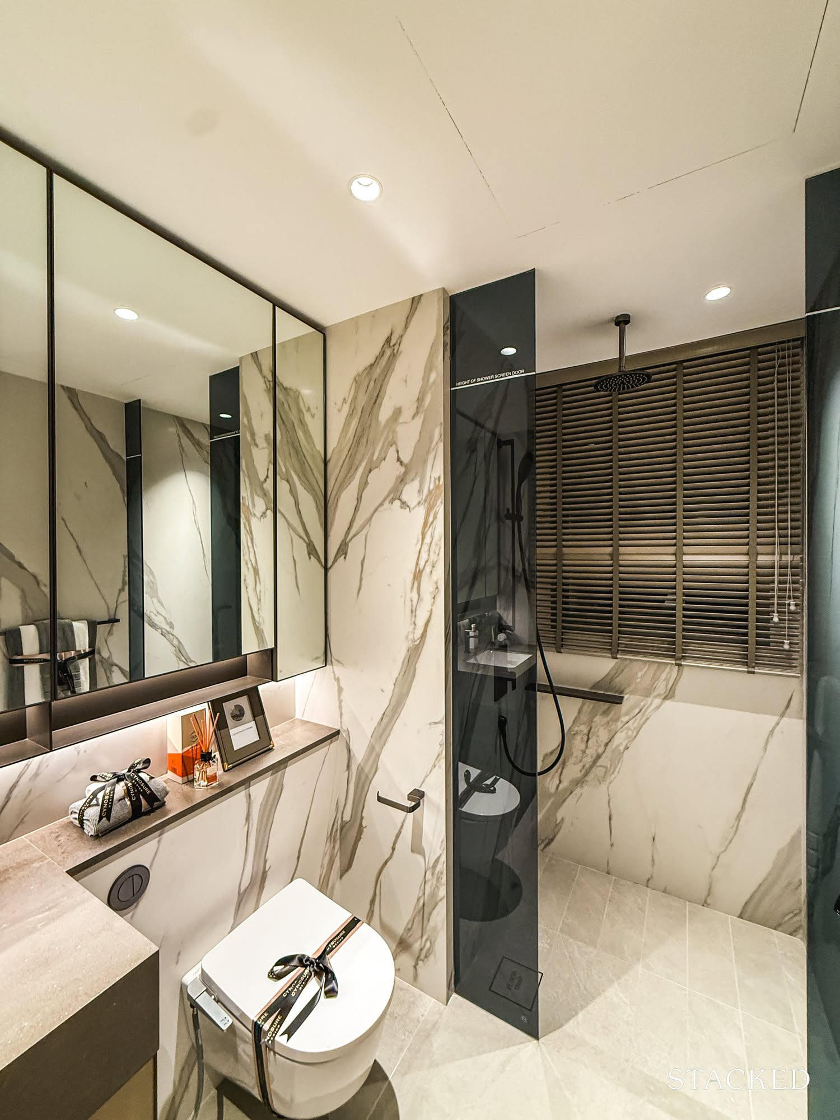
The ensuite Master Bath is 5.4 sqm in size, and the one here comes with a window for natural ventilation. There’s also a different design here, with the choice of cooler, white marble-like tiles. If given a choice, my preference would actually be the common bath’s tiles instead!
In the shower stall, you get large slab wall tiles of 1.2m x 2.78m, which means no grout lines and easier maintenance! You get a rain shower and washlet for the WC in the Master Bath, in addition to the gunmetal fittings that you get from Gessi (basin mixer, shower mixer, handheld shower) and Laufen.
Promenade Peak – 3 Bedroom Type C2 (96 sqm/1,033 sq ft) Review
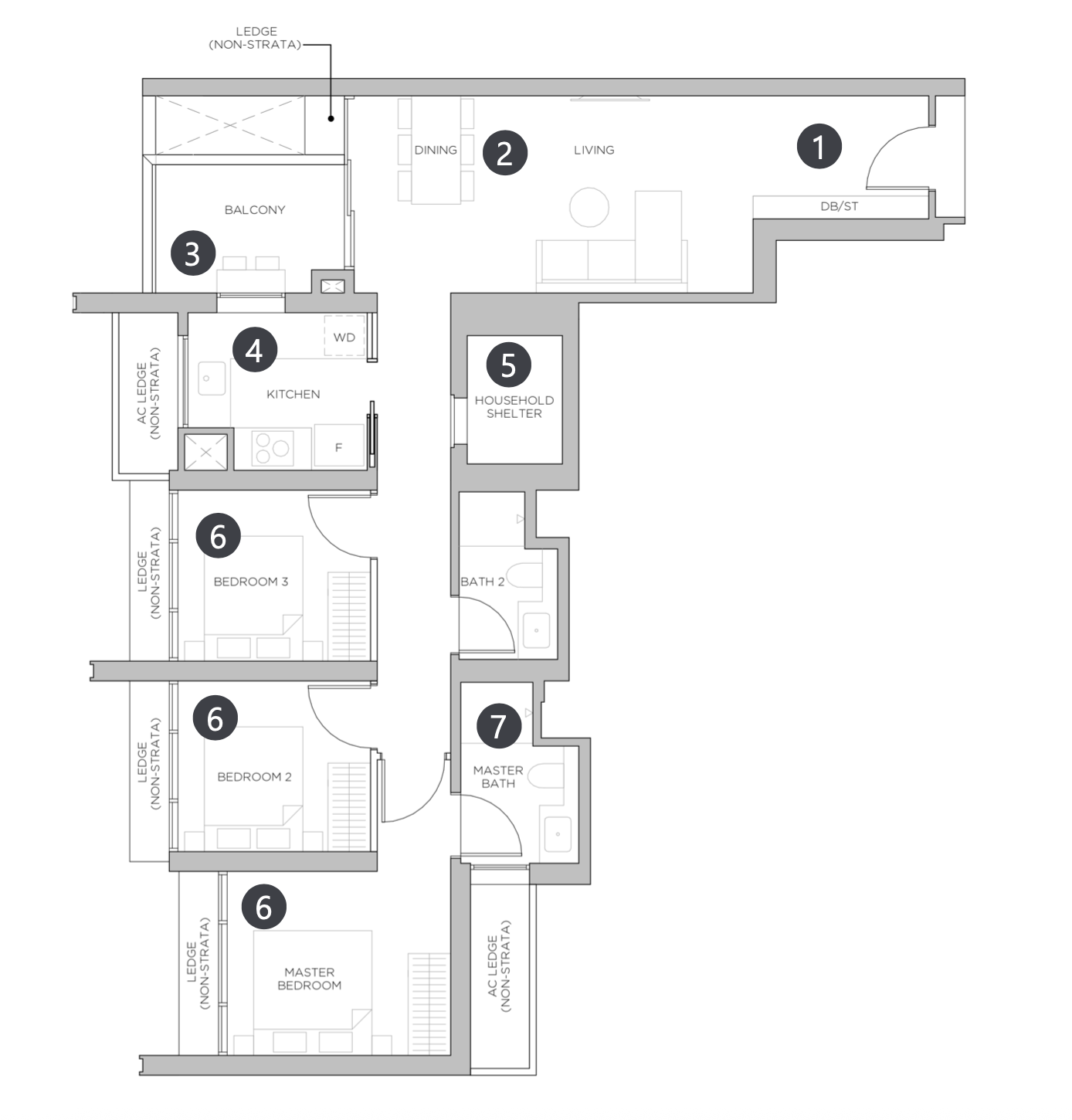
This is the smallest 3 Bedroom layout available, with the others being 1,076 sq ft, 1,163 sq ft and 1,195 sq ft in size. The latter 2 are part of the Suites collection, which starts from the 44th floor and comes with private lift access. The ceiling height for this layout is 2.78m and will include large-format tiles for the common areas and engineered timber floors for the bedrooms. This layout is pretty interesting for its common areas, although some may consider the long hallway leading to the bedrooms to feel like an inefficient use of space.
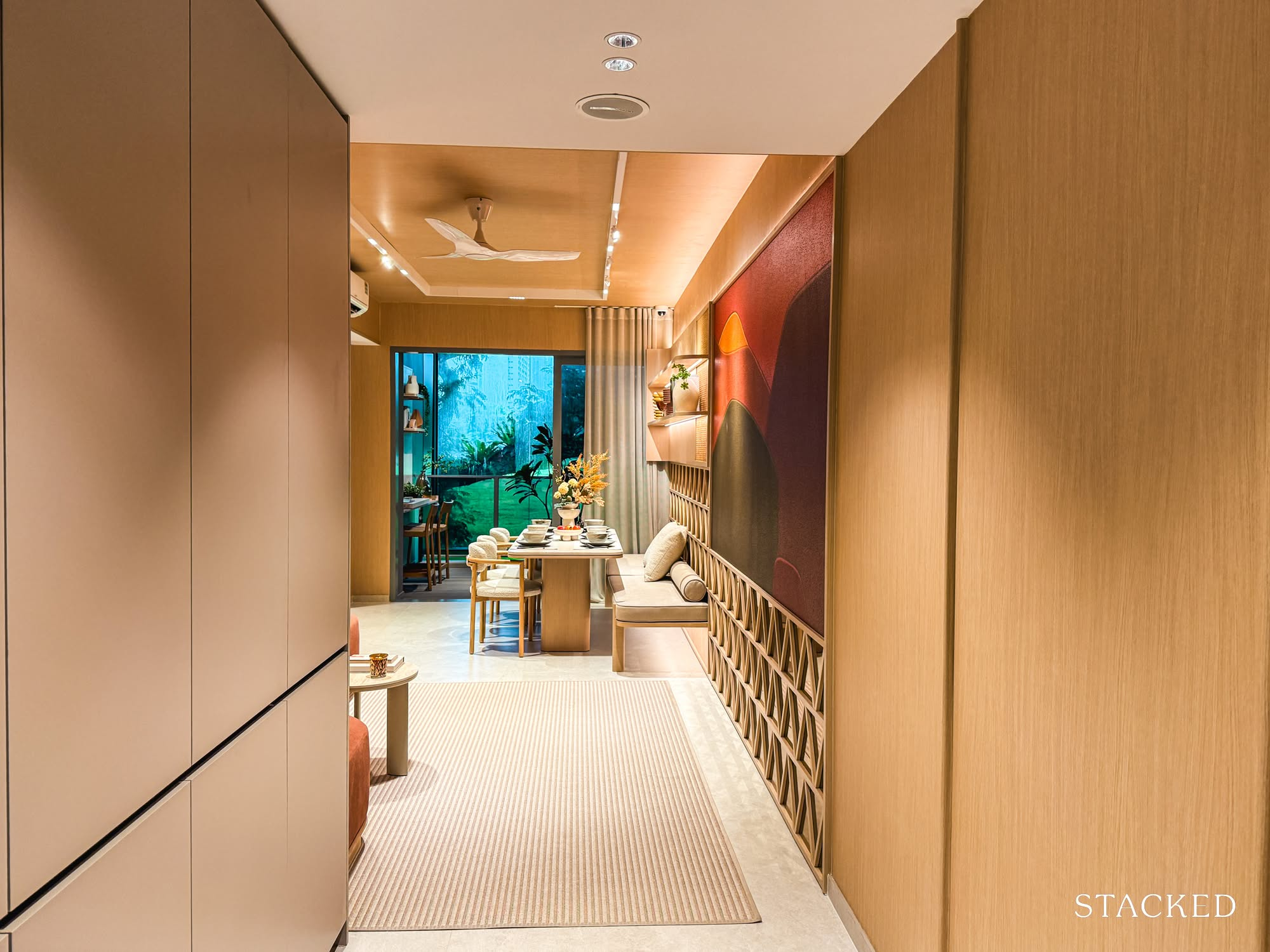
Entering the unit, there’s an entrance foyer leading to your apartment. Along this corridor will be the DB box, but the developers have also built a row of built-in cabinets for easy storage of shoes and other accessories. I think this is thoughtful of them and makes it a more fuss-free experience for buyers, who now have less to renovate before they move in.
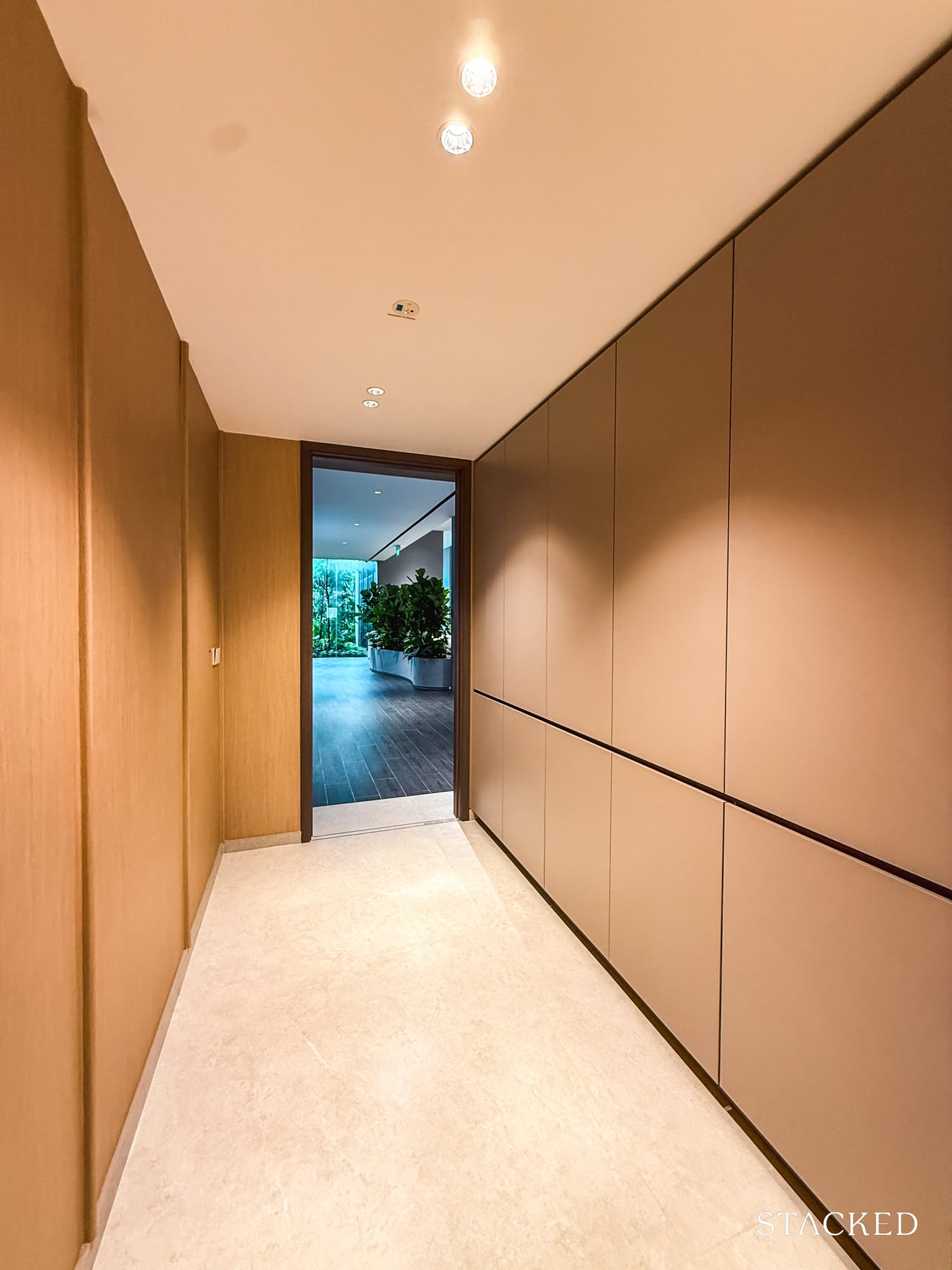
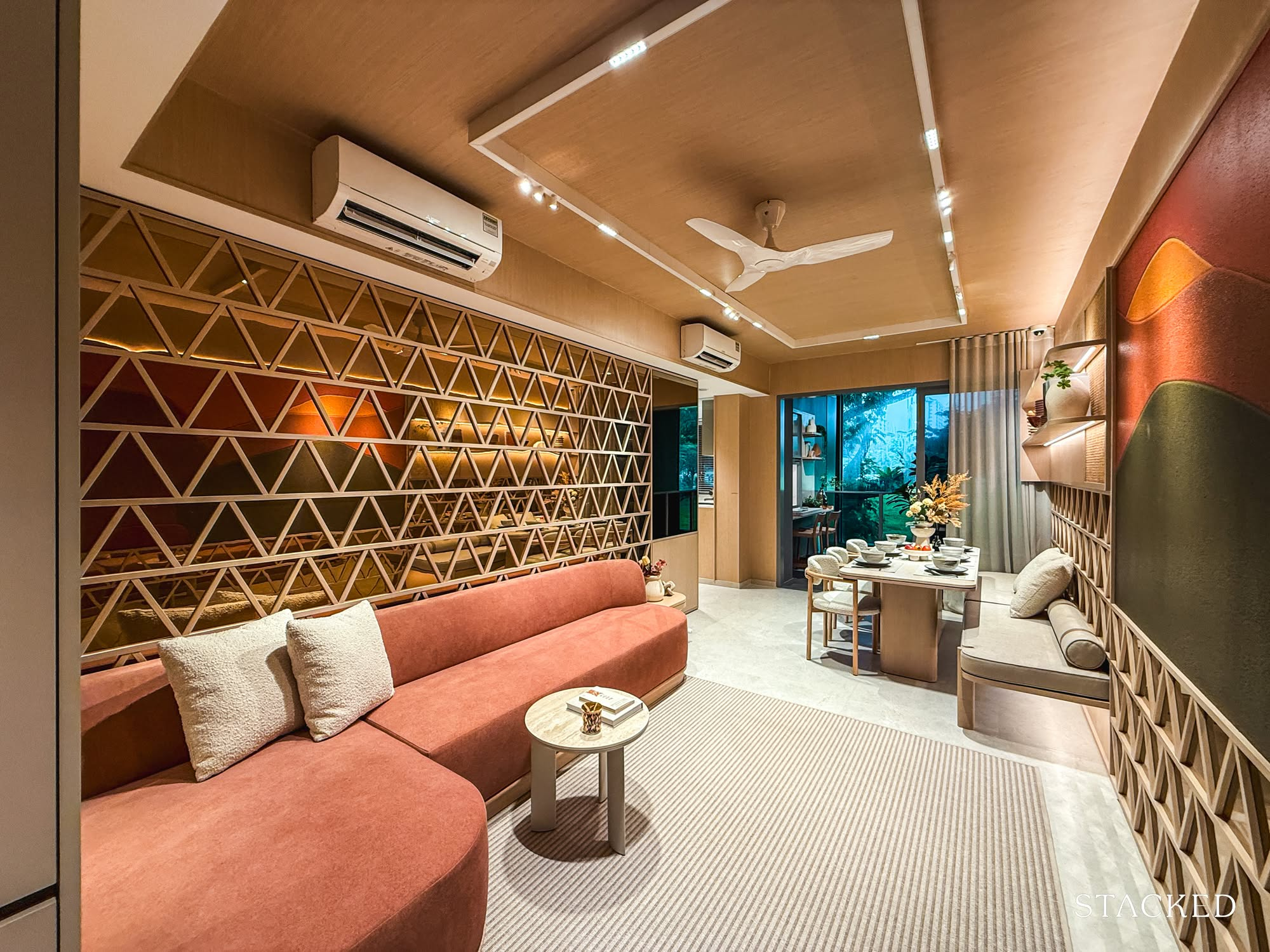
Instead of the usual “dining area before living area” concept, the roles have been switched, and I like that – or maybe I’m biased because I do that in my own home as well. When the living room is “inside” as opposed to being next to the window, it somehow feels cosier to me and having a sofa set that is flush against the wall creates a great mood for late-night movies.
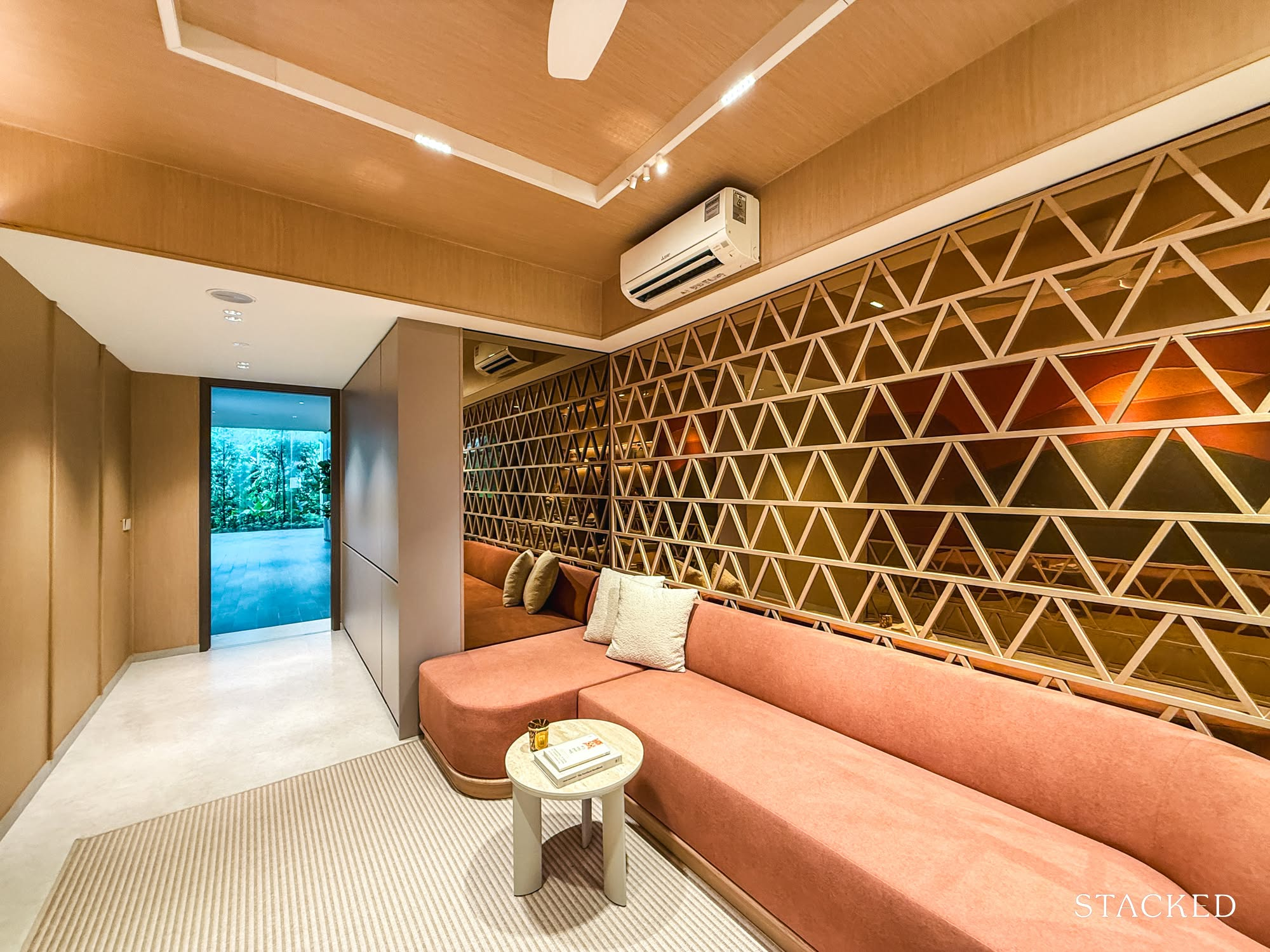
That said, depending on how big a coffee table and TV console you have, having the living room first may be disruptive to the flow of your home, especially as guests come through this area first. In this case, the coffee table is small and a TV has yet to be installed, with a clear demarcation of space through the use of a large carpet and its combination allows the space to look seamless with the rest of the home.
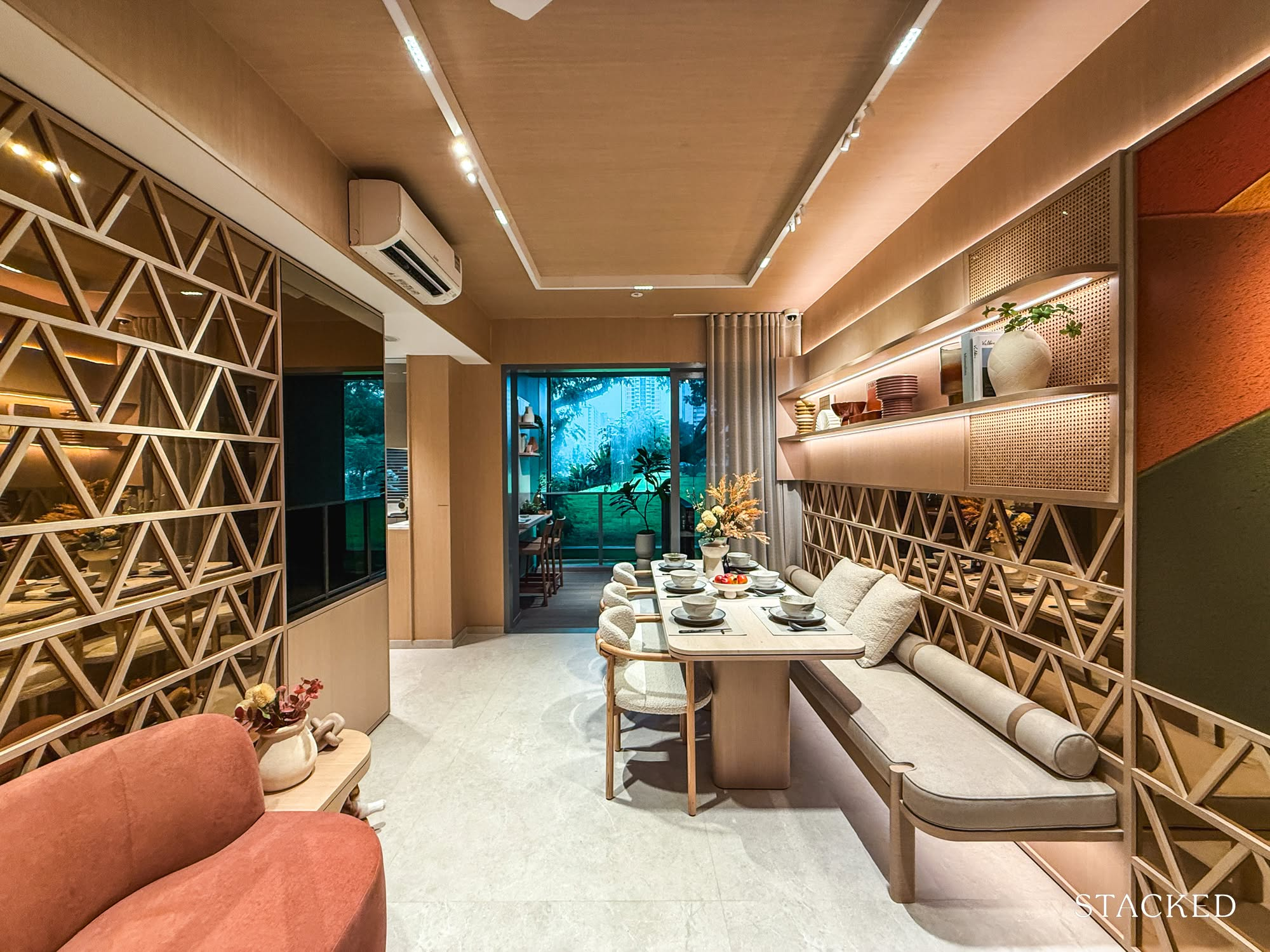
Nevertheless, I like the idea of having the dining area beside the balcony as it provides both views (for high floor units) and natural breeze while dining. This is especially so when friends come over and even if the aircon is switched on, the views stay. The use of a bench is more space saving, but you could always have regular chairs here as they will not be particularly obstructive, unlike other new launches where it may end up protruding into your corridor or walkway.
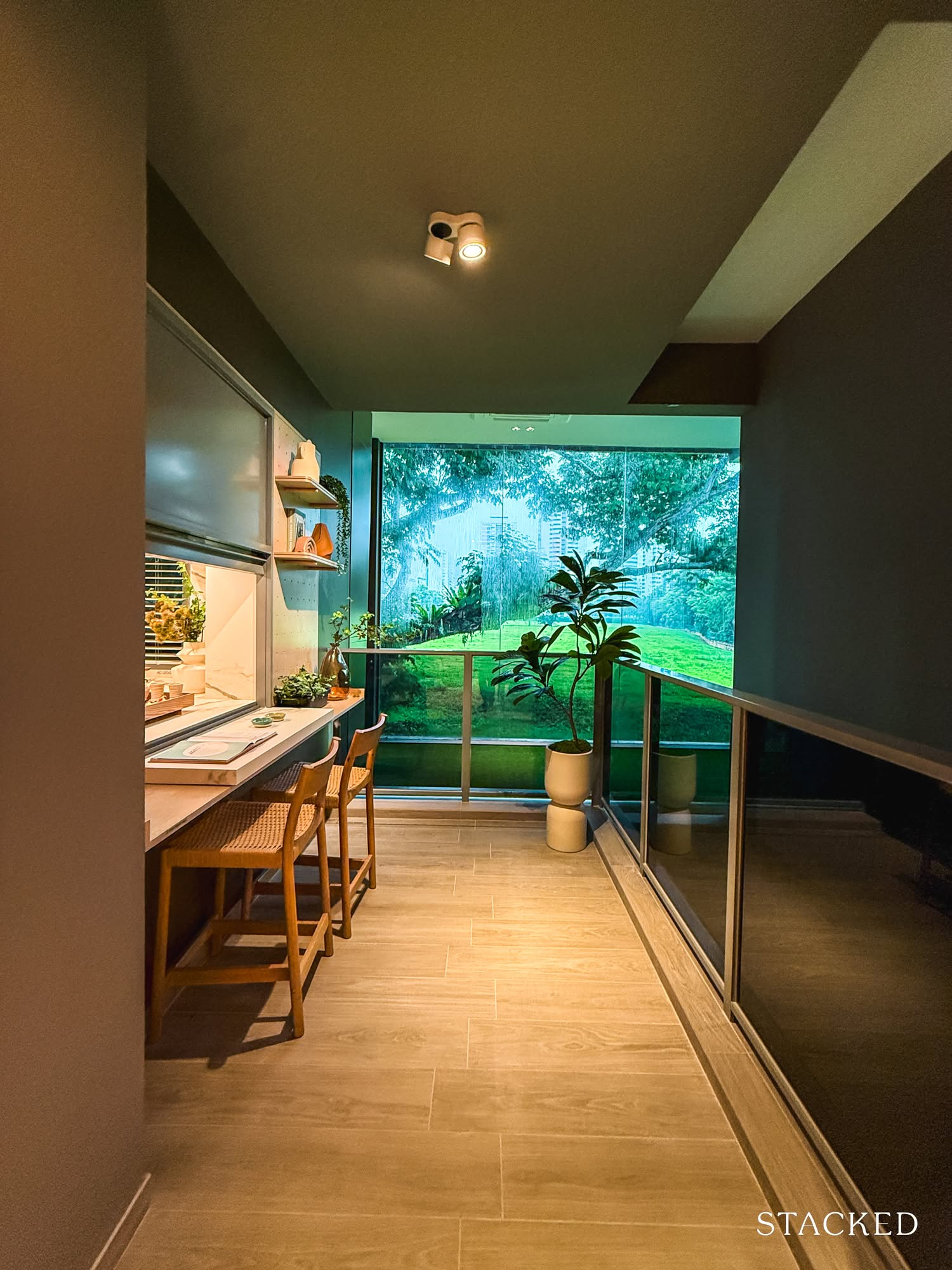
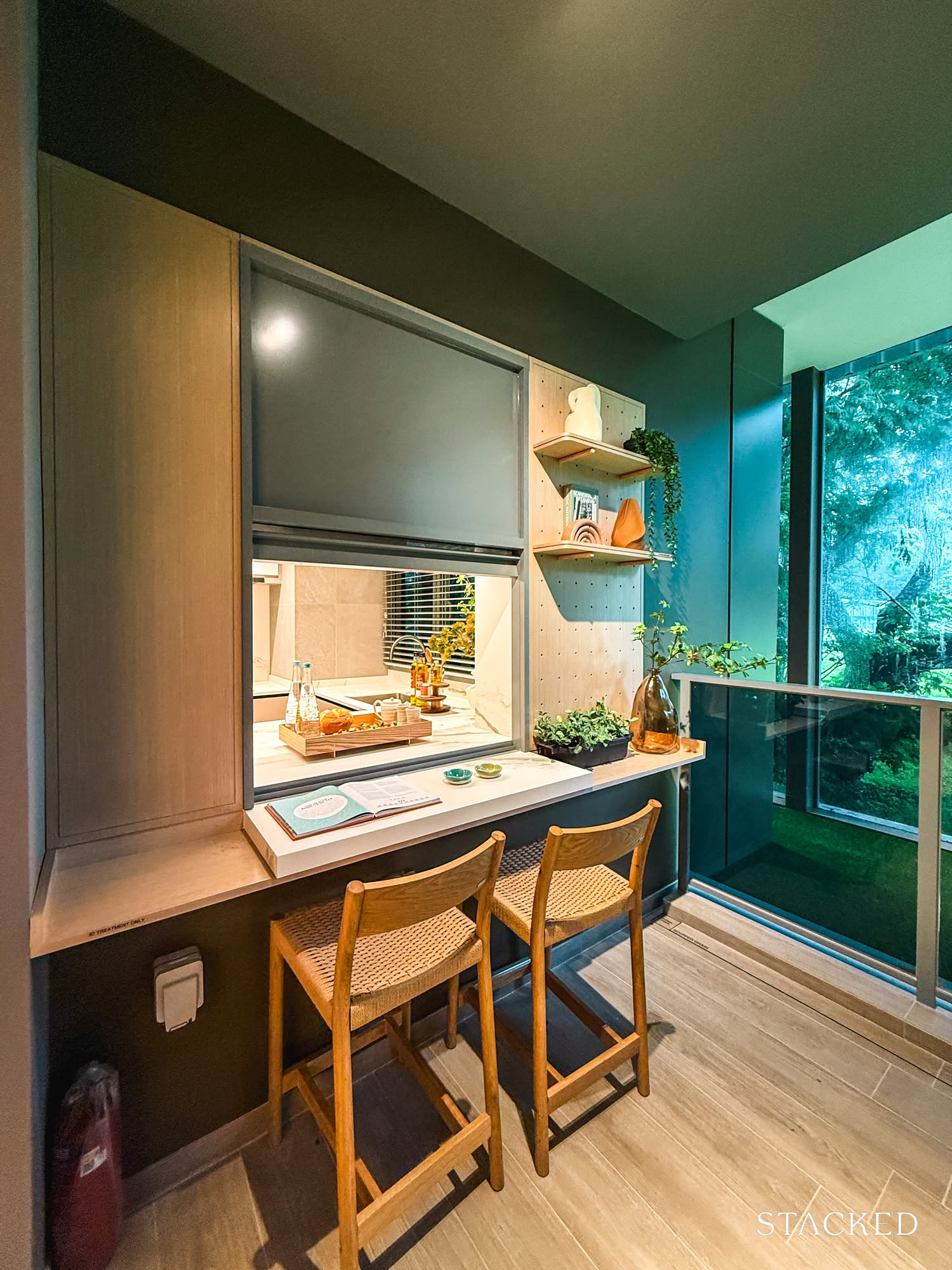
The 6.4 sqm Balcony will provide the apartment’s occupants the ability to enjoy some outdoor space and some views. It is rectangular in shape and the most distinctive feature of this layout is the sliding frame between the kitchen and the balcony. As the IDs have done here, you could have a breakfast counter for 2 and serve meals directly from the kitchen, giving it a bit of the overseas vibes from the comfort of your home.
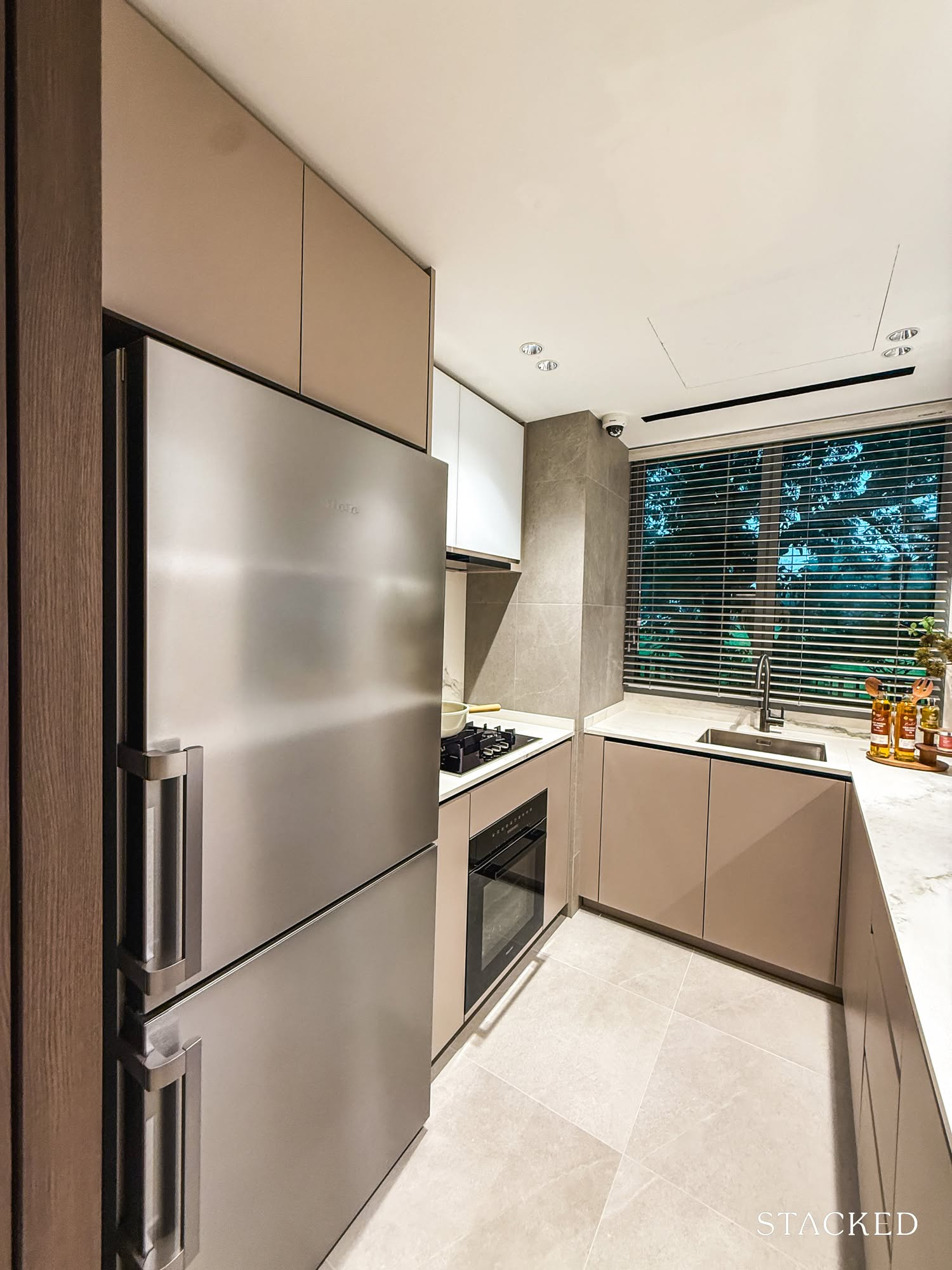
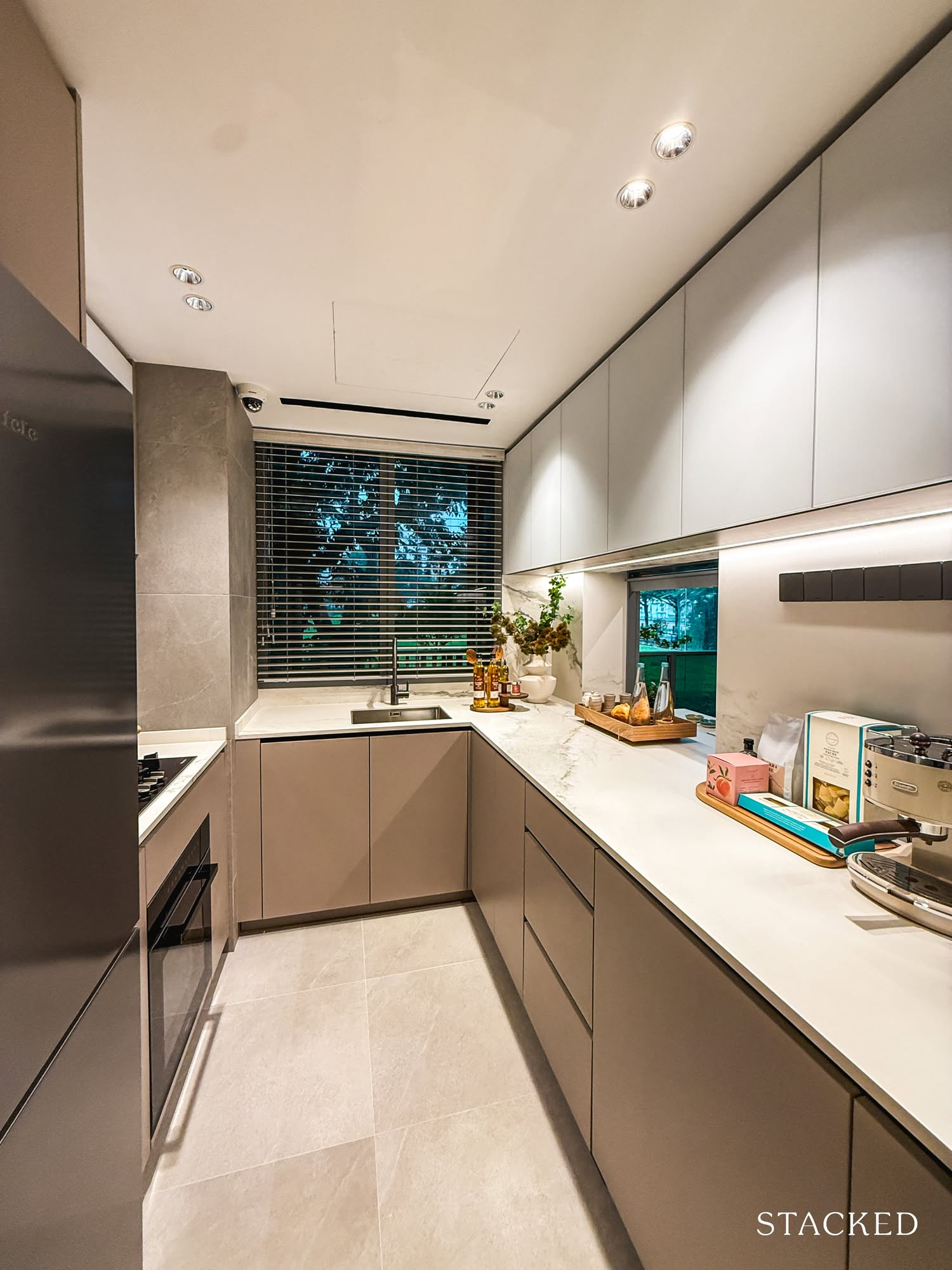
The enclosed kitchen is 7.3 sqm in size and has 2 ventilation outlets – 1 through the sliding panel leading to the balcony and a separate window in front of the sink. Its rectangular layout means that you have a decent amount of countertop space and a good amount of top and bottom storage cabinets.
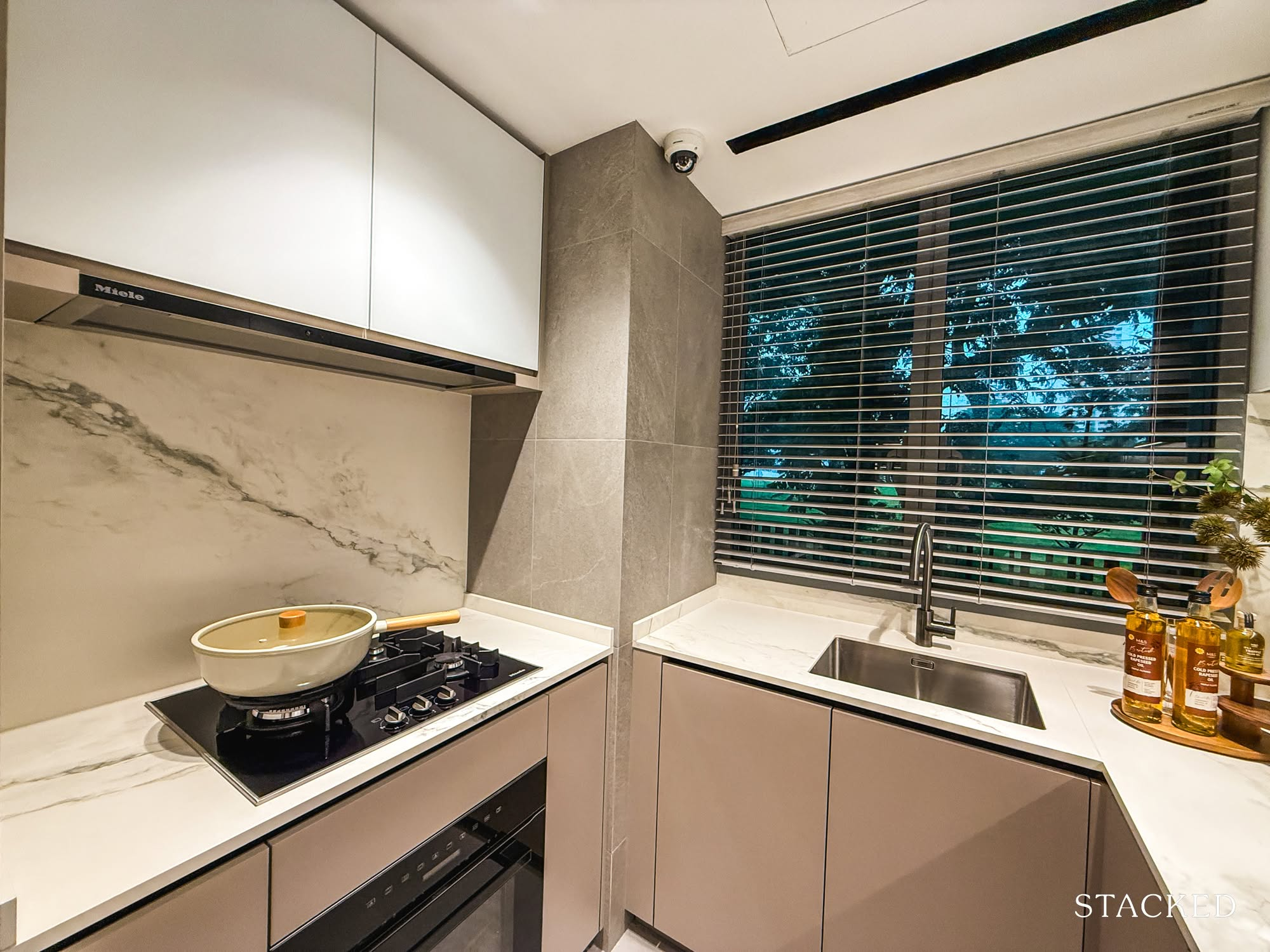
The appliances here include the 3-zone gas hob, cooker hood, built-in convection oven, washer cum dryer and fridge. All of them are from premium German brand Miele, a household name among many luxury condos in Singapore.
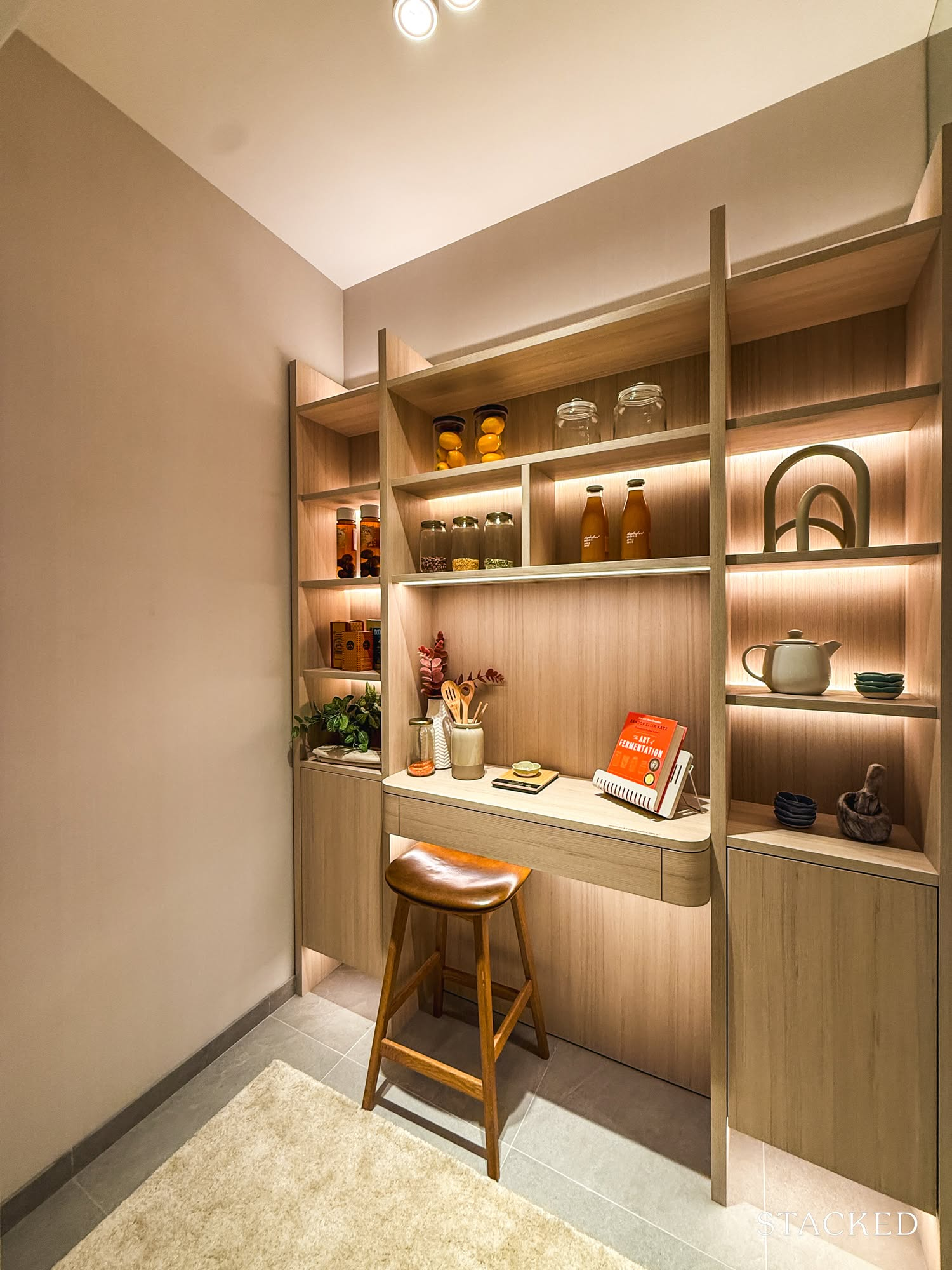
Just across the kitchen is the 4.5 sqm Household Shelter, which is probably the most underrated space in a home. Other than having to navigate its aesthetics, the household shelter is most commonly used as a storeroom or helper’s room in Singapore and certainly an important one to have in every 3 Bedroom unit. The IDs have been a tad idealistic in designing it as a spice room/study because my guess is that most buyers would probably use it for more practical purposes anyway.
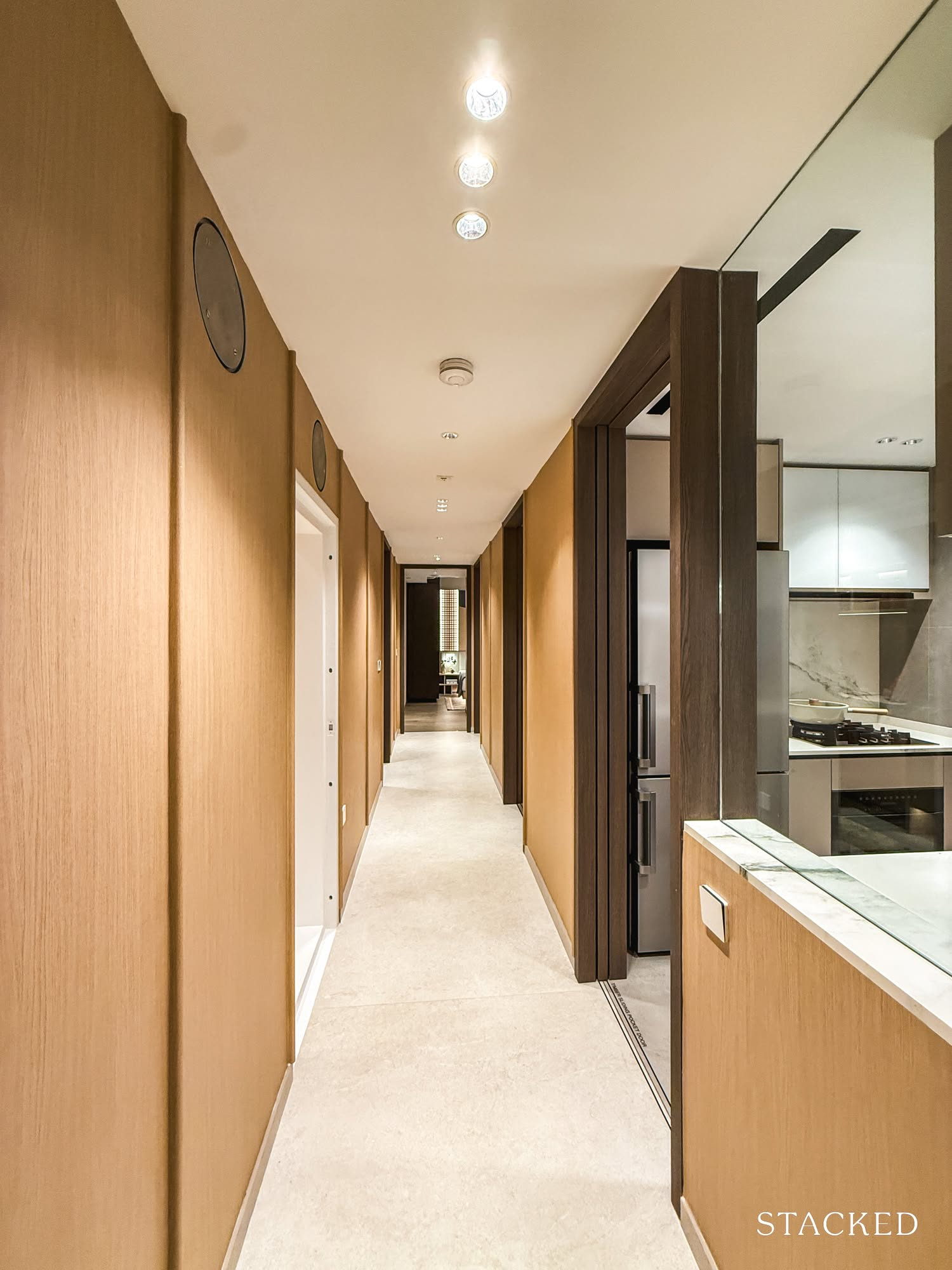
The 3 bedrooms are along the same corridor and you will notice that this corridor is longer than usual, as it also includes the kitchen area as well. Both common bedrooms are of identical size at 9 sqm.
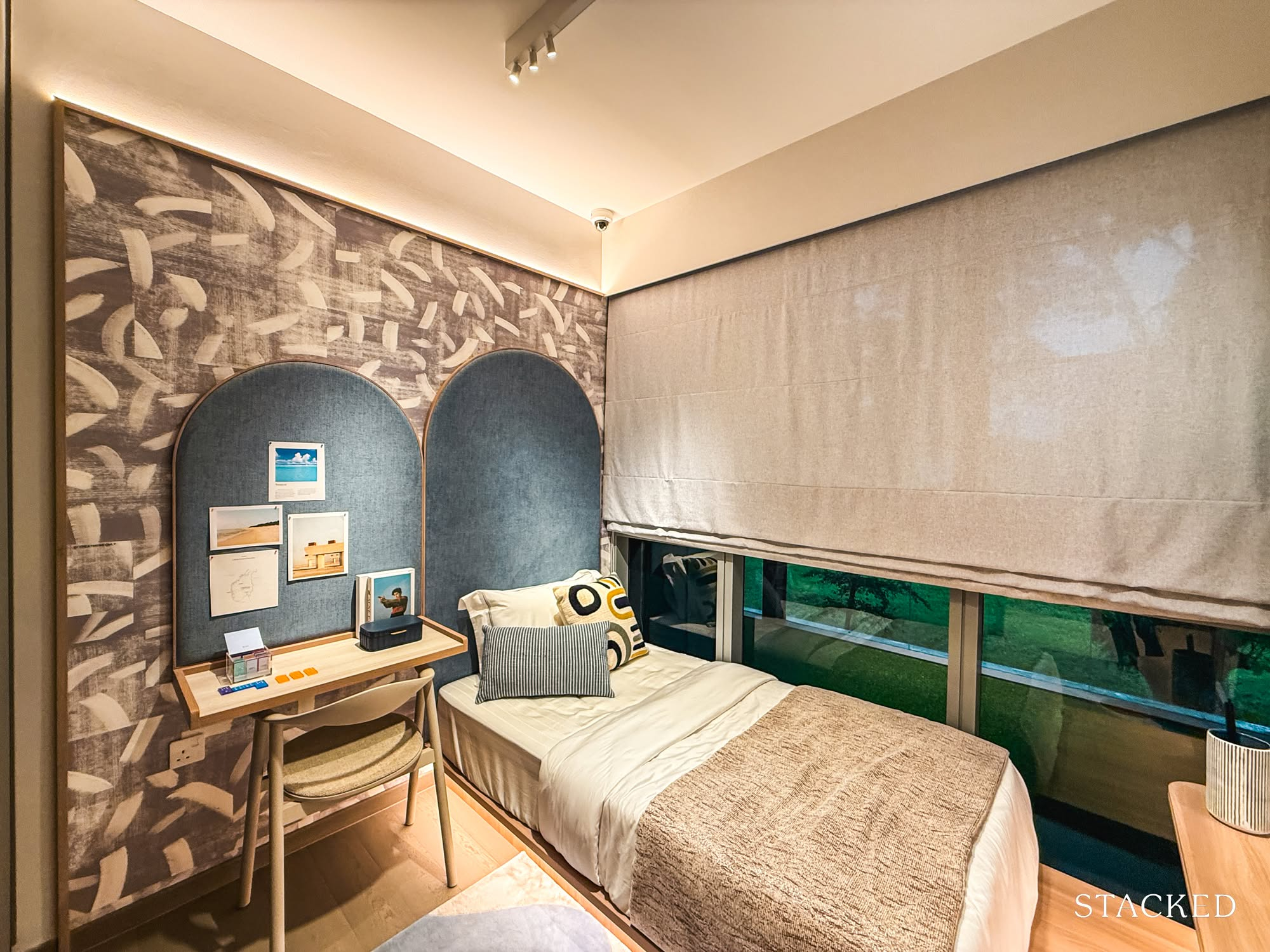
Bedroom 3 is next to the kitchen and has a single bed in the show flat. This is my preference as well as it will free up space for a study table, as the IDs have done here. Just a more practical choice especially if you have kids and don’t have enough rooms to have 1 bedroom as a dedicated study.
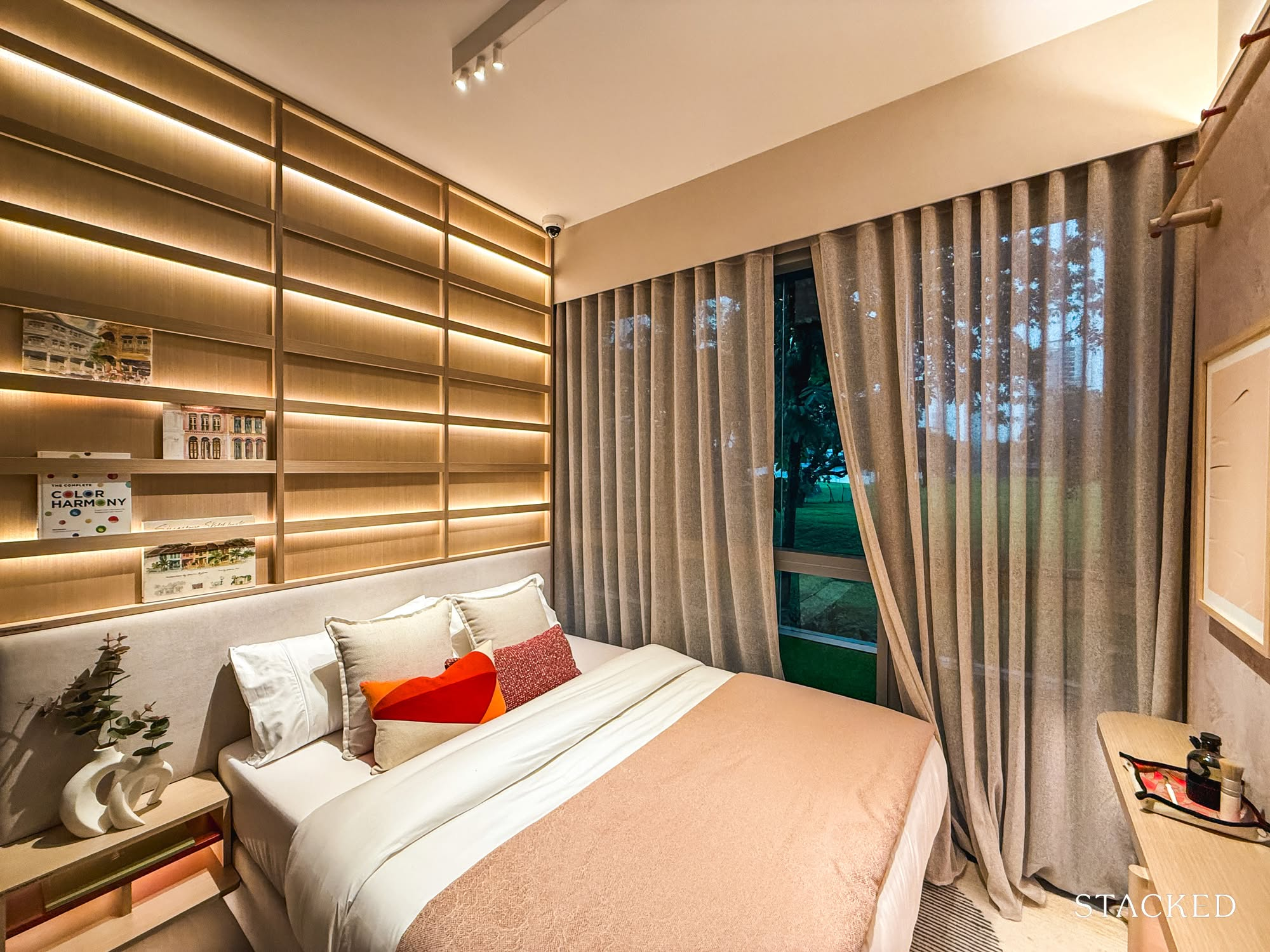
Bedroom 2, on the other hand, has included a Queen size bed to demonstrate that the room has enough space for one. I think it’s pretty clear that a 9 sqm room will fit a Queen size bed easily, although it will usually mean insufficient space for a standalone table. You get full length windows in both bedrooms as the aircon ledges are situated beside the kitchen and Master Bath instead.
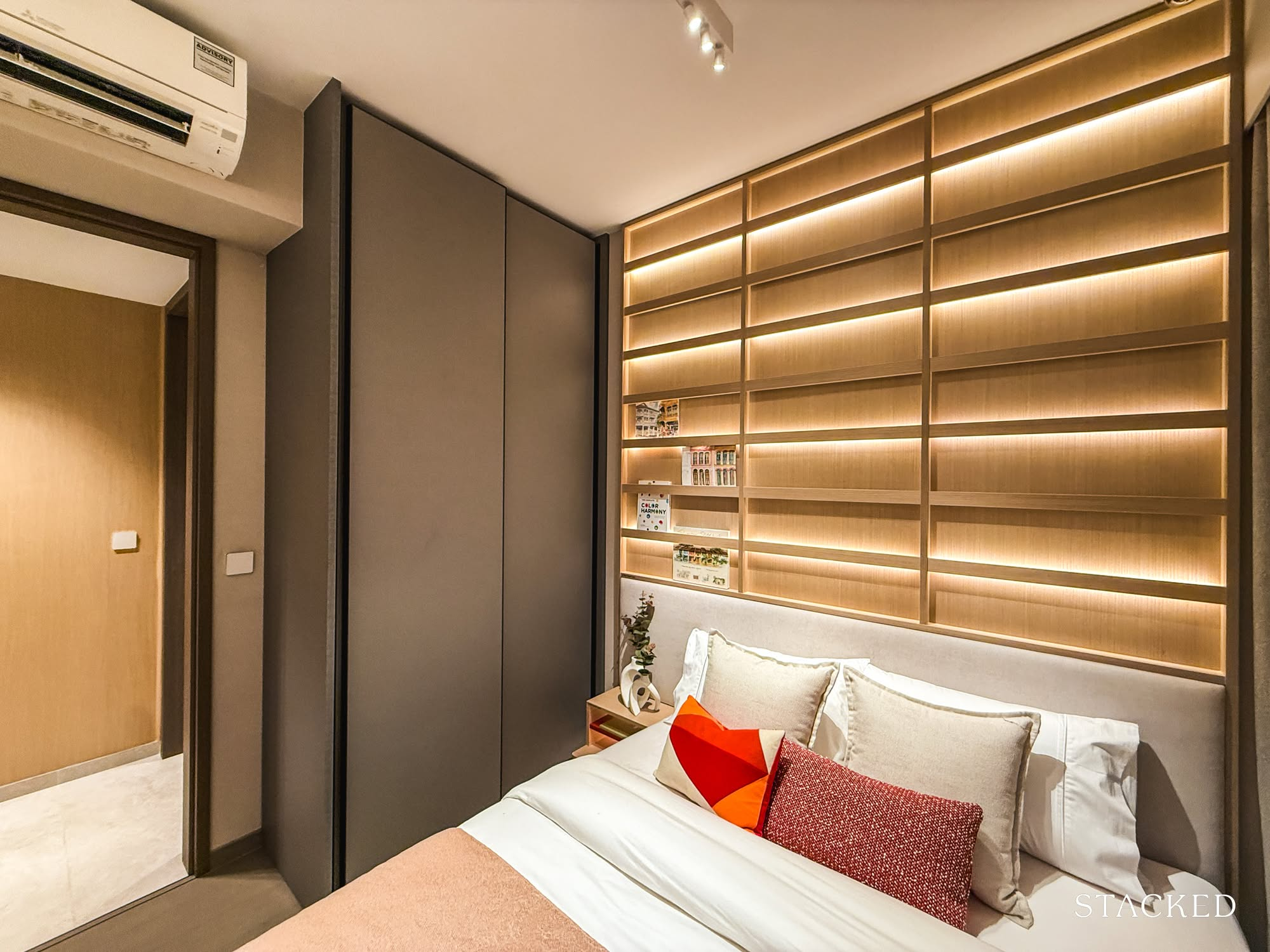
The wardrobe situation is the same for both, with the usual 2-panel sliding wardrobe that every new launch buyer would be used to by now.
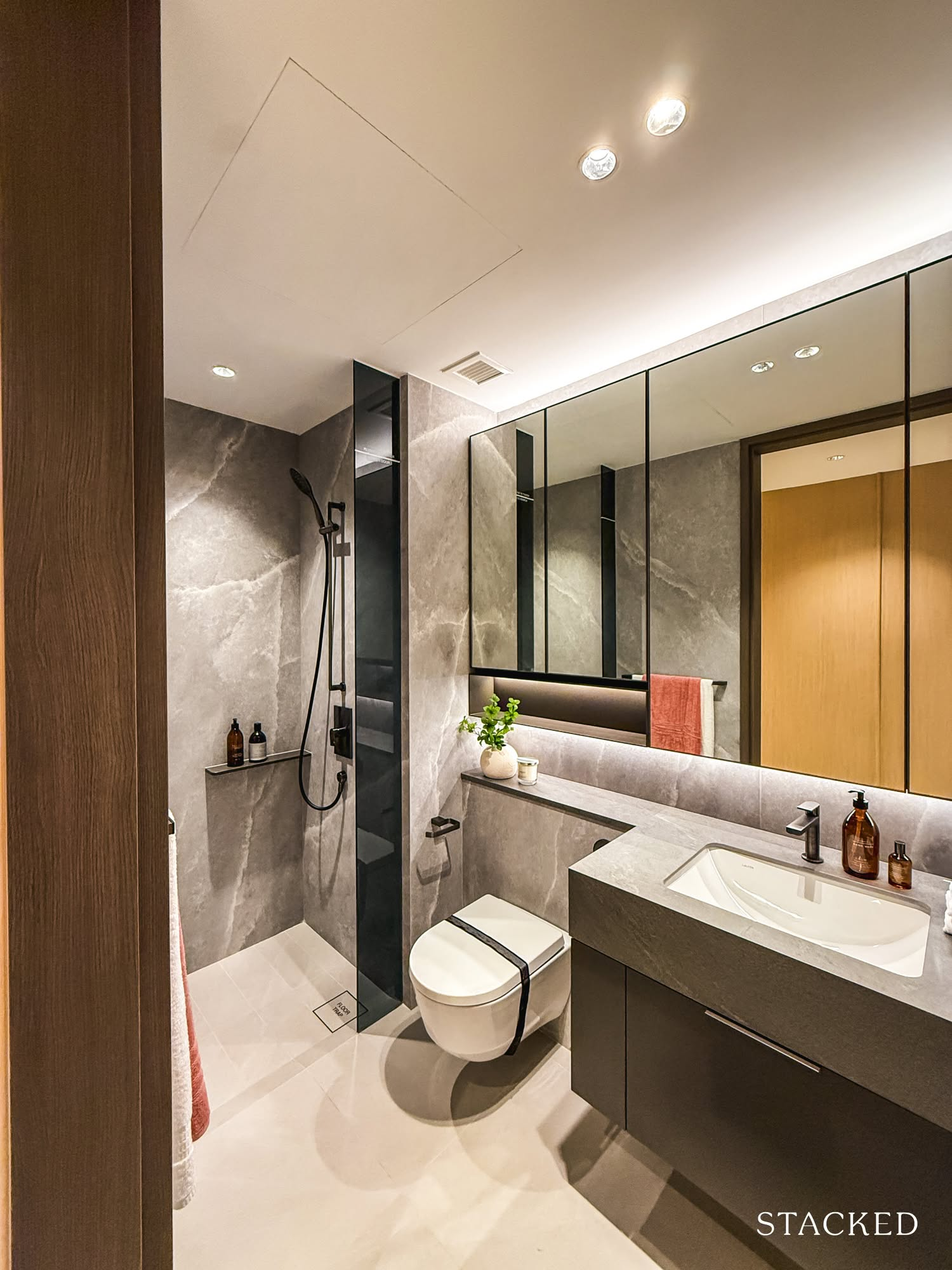
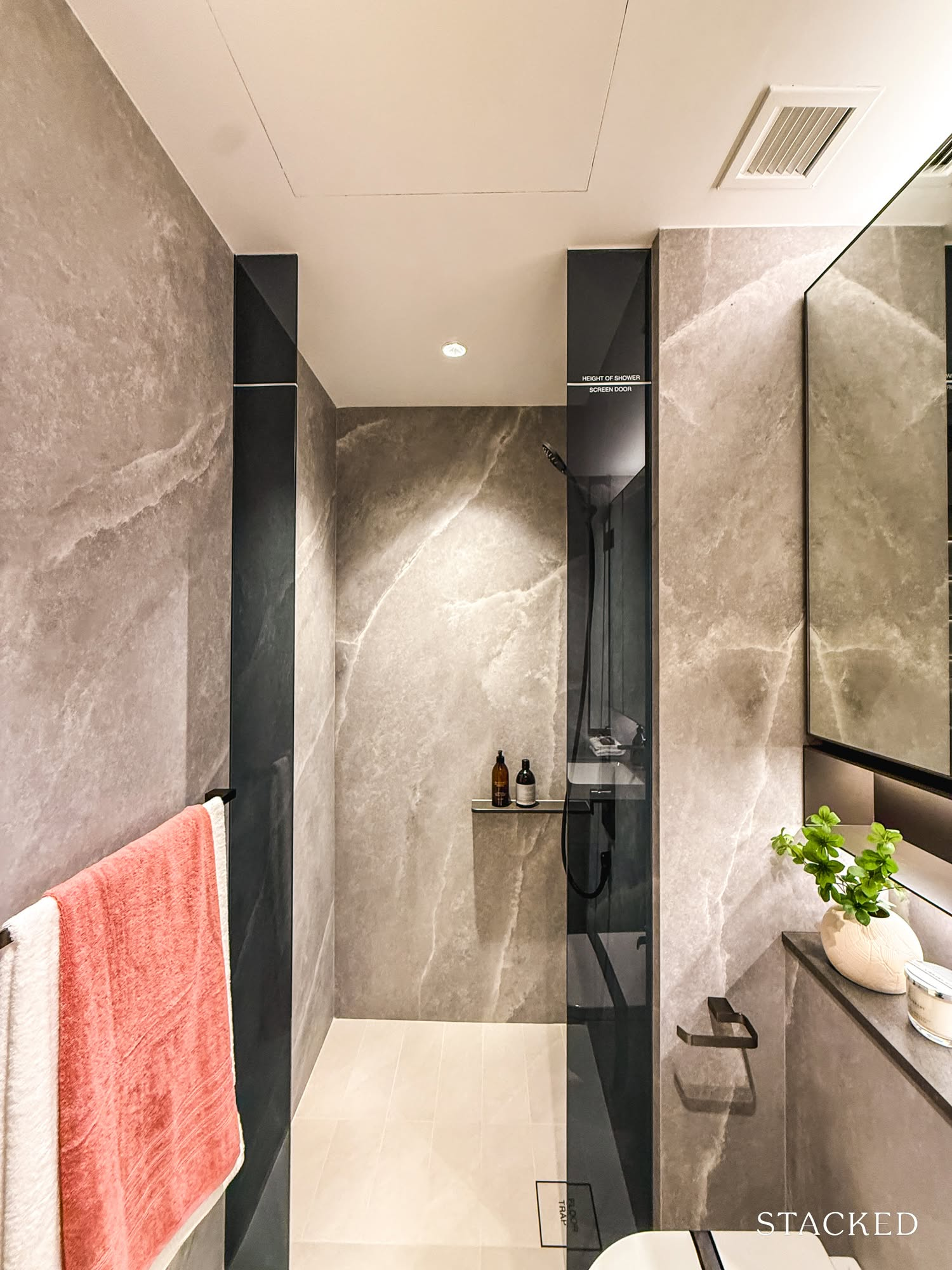
Both bedrooms and guests will share Bath 2, which is 4.4 sqm in size. While it does not have windows, it comes with the same quality fittings from Gessi and Laufen. These include the wall-hung WC, undercounter wash basin and gunmetal basin mixer, shower mixer and hand shower set.
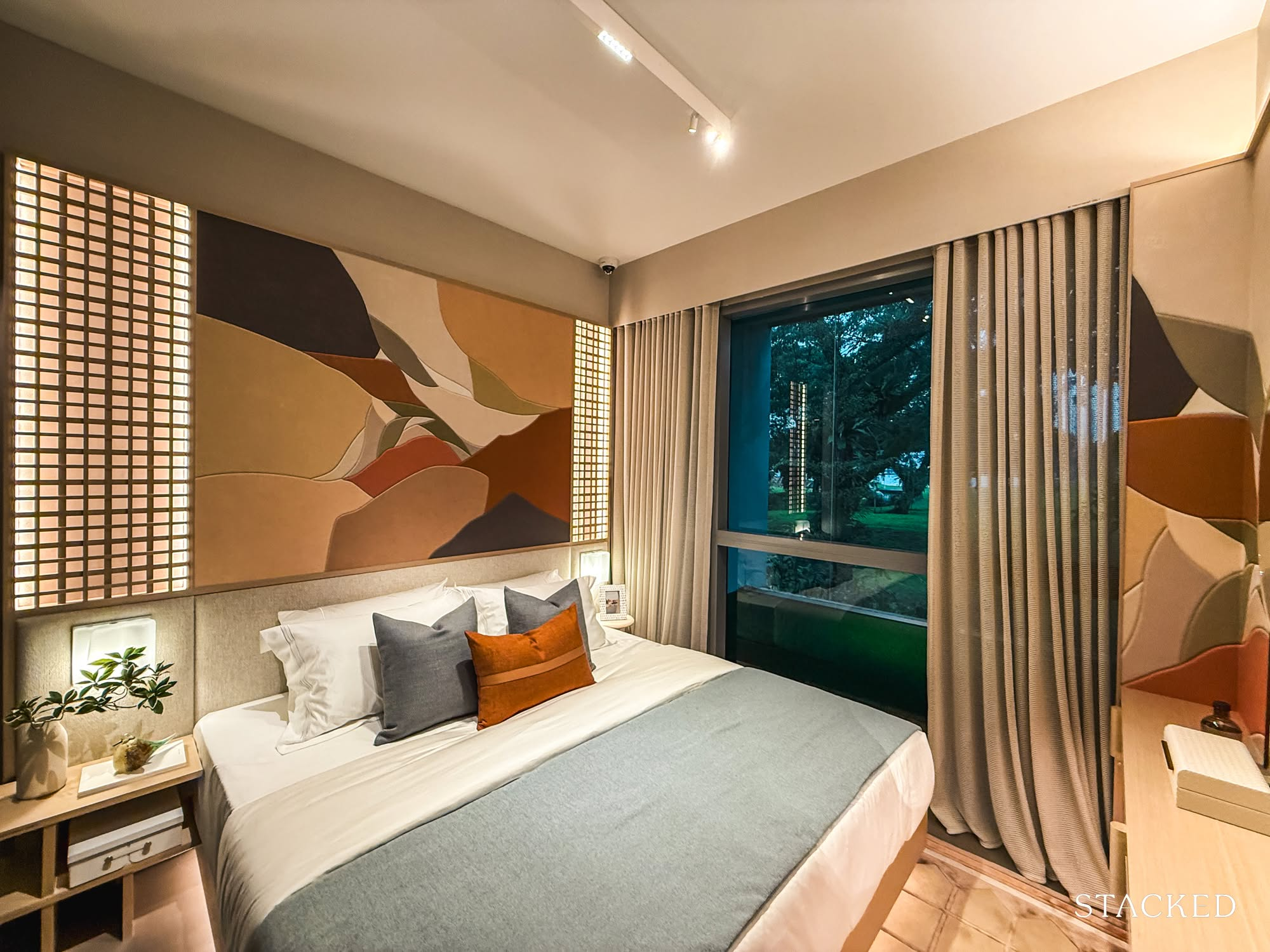
The Master Bedroom in this apartment is 13.3 sqm in size. It’s a pretty standard and squarish layout, with room for a King size bed and a side table. You get large frame windows, as you do in all other Master Bedrooms and the built-in wardrobe here comes with an accessories rack by the side as well.
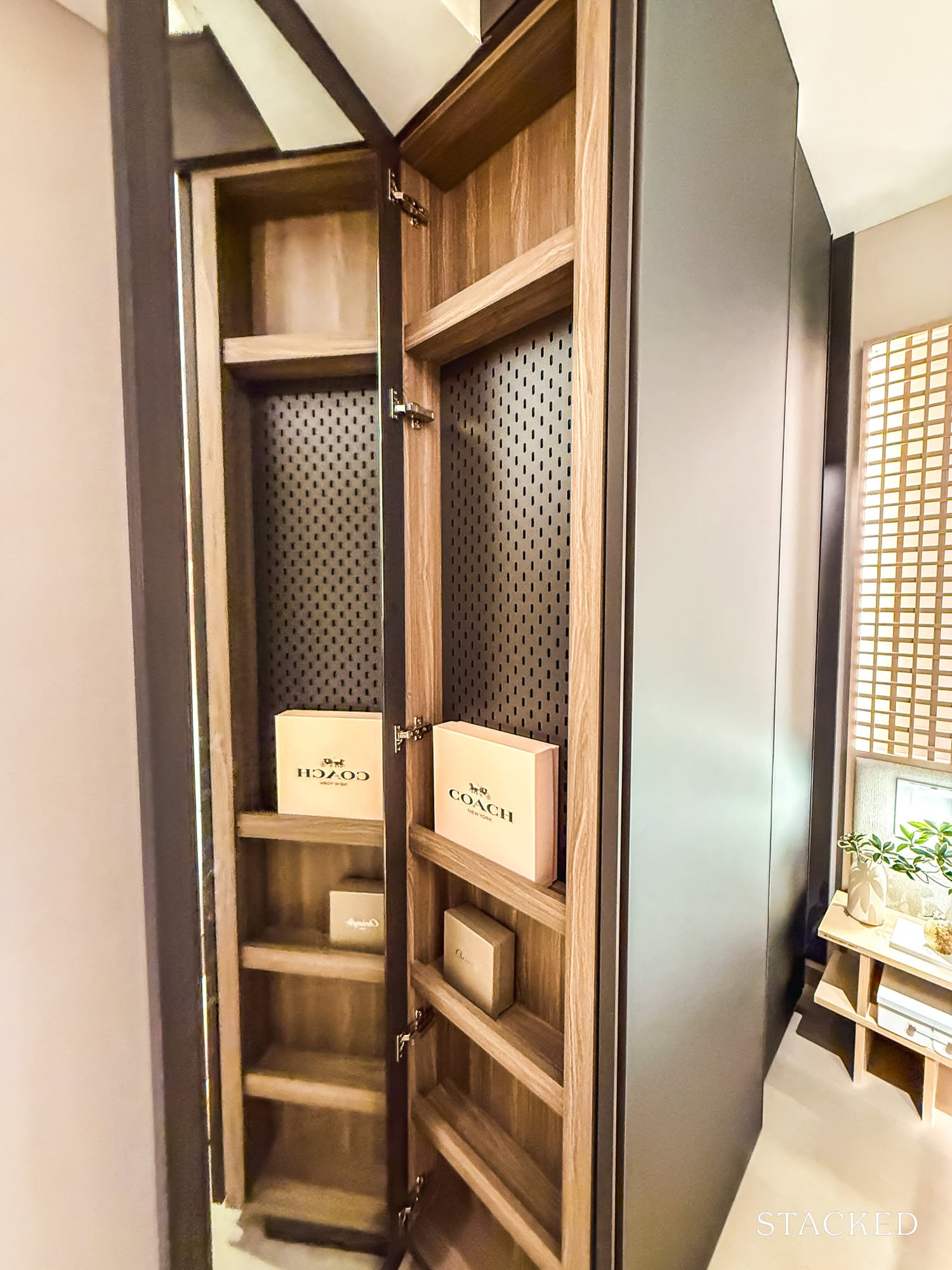
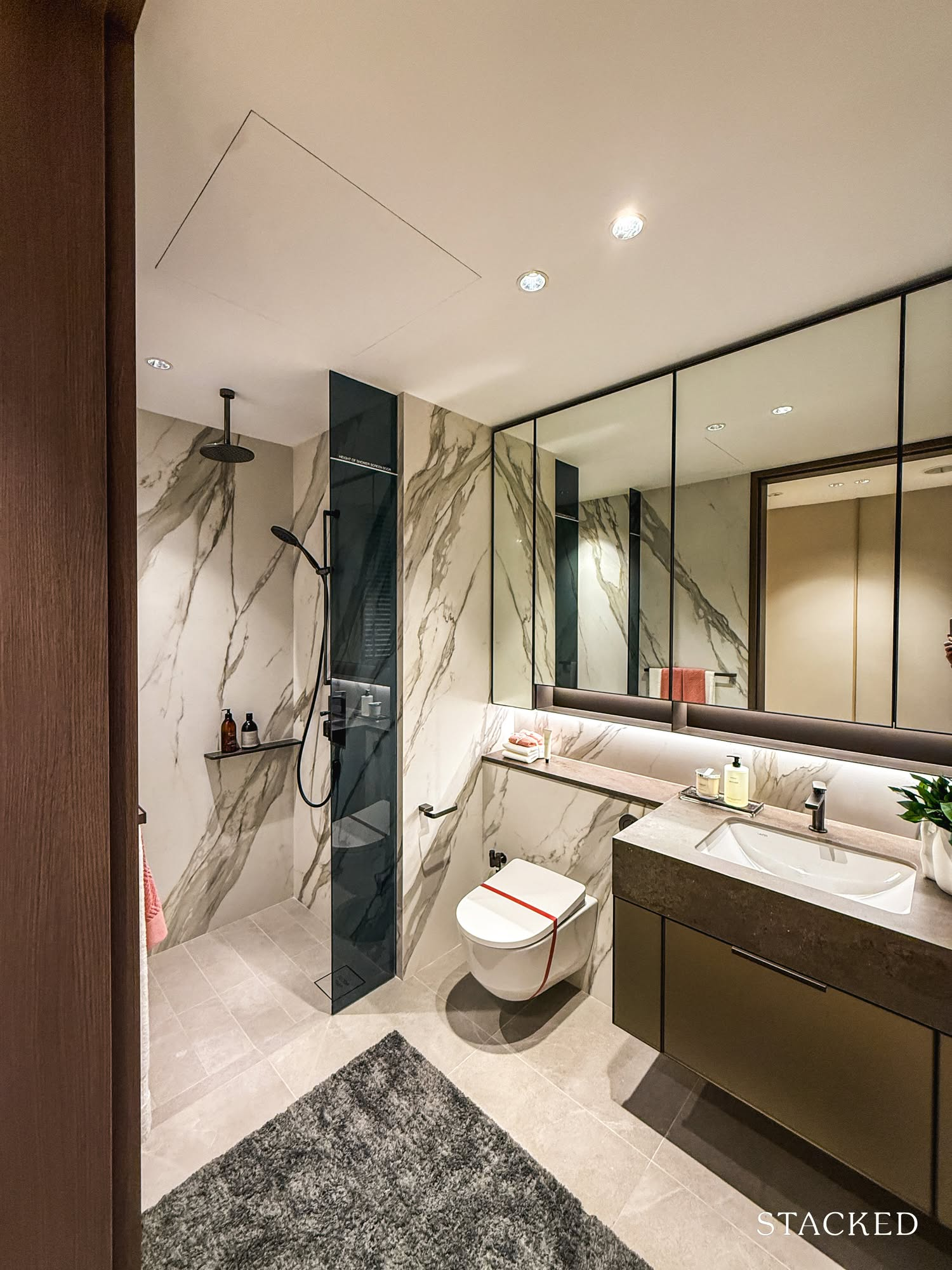
The ensuite Master Bath is 5.4 sqm in size and comes with a window by the side for natural ventilation. It has a different tile design and a vanity counter in bronze finish to differentiate it from the common bath. It also has extra features, such as the overhead rain shower from Gessi.
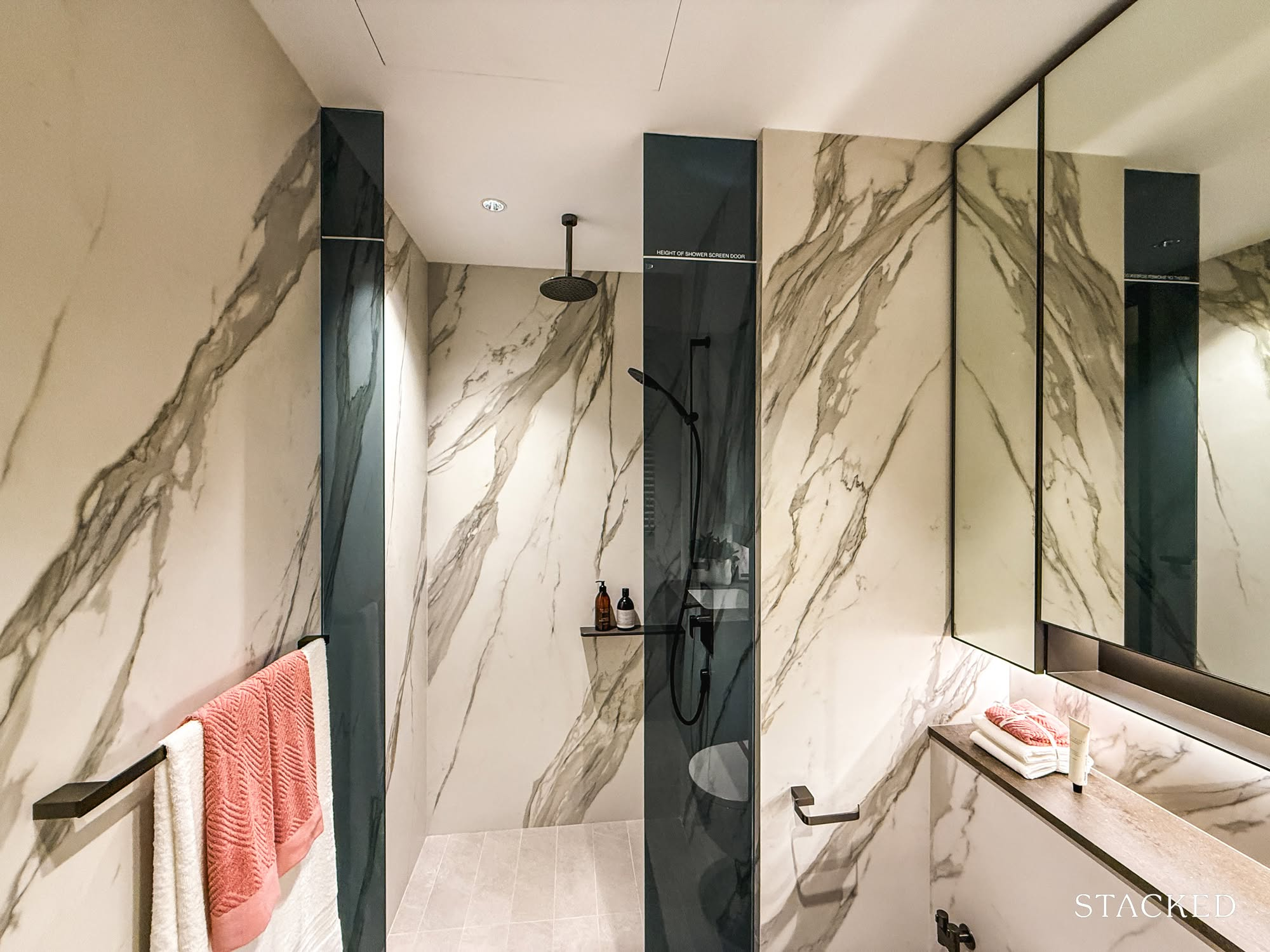
There are also other fittings from Gessi, including the shower mixer, handheld shower and the basin mixer – all in gunmetal finish. The other bathroom fittings such as the undercounter basin and wall-hung WC are from Swiss premium maker Laufen.
Promenade Peak – 4 Bedroom Type DP3 (147 sqm/1,582 sq ft) Review
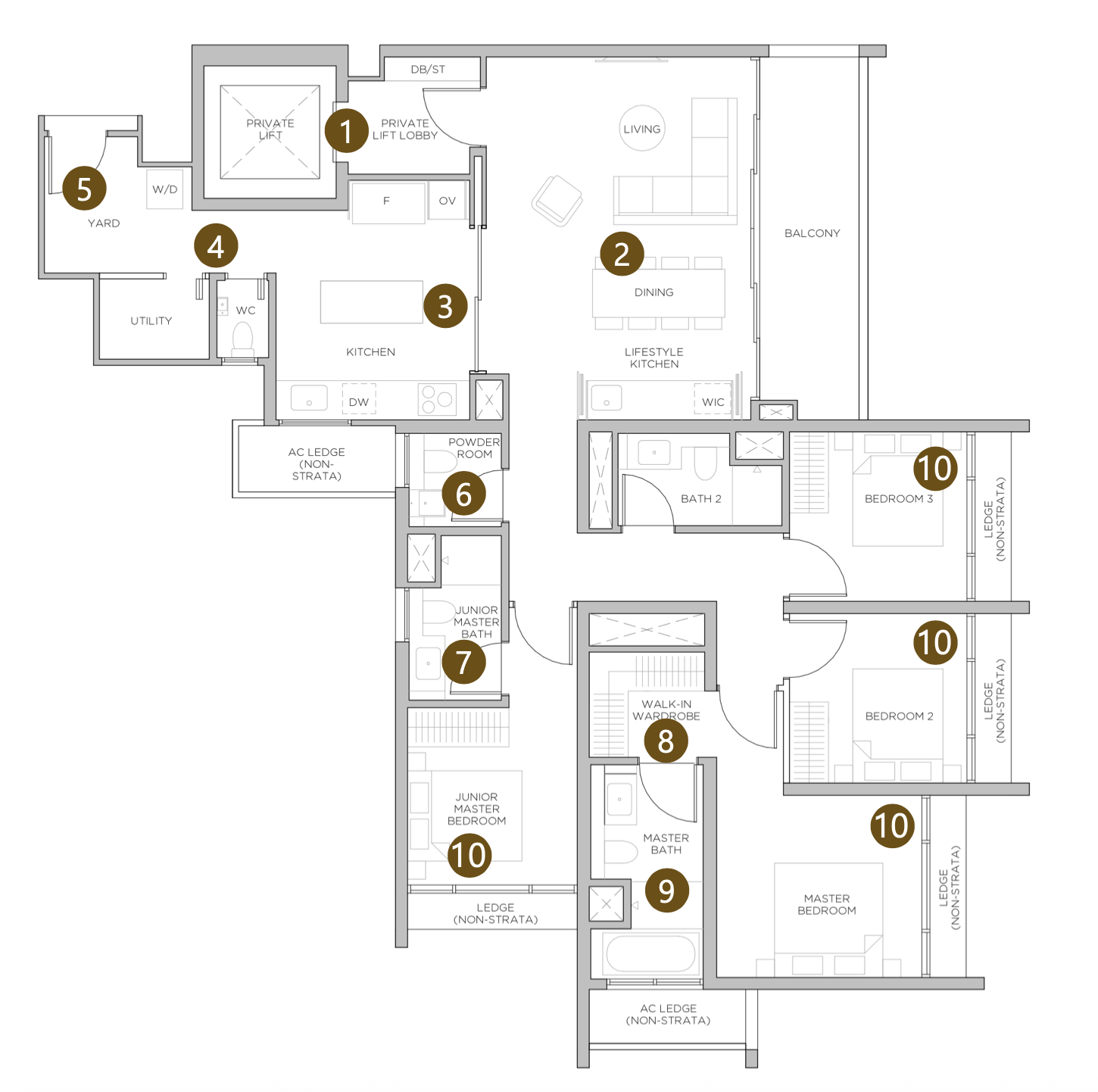
This is the largest 4 Bedroom layout, with the other 2 layouts being 1,421 sq ft in size. There are 57 such units in total, making up 10% of the development. All layouts come with a private lift, which is a suitable premium feature for these units.
As part of the Suites collection, 4 Bedroom units will start from the 44th floor, which means that you get panoramic views regardless of which stack you choose as the tallest neighbouring development (for now) is only 35 storeys. The Suites collection (comprising the 3 Bedroom Premium, 4 Bedroom and 5 Bedroom) also showcases more premium materials and brands, which I will touch on shortly. That said, floor materials will continue to be large format tiles for the common areas and engineered timber for the bedrooms.
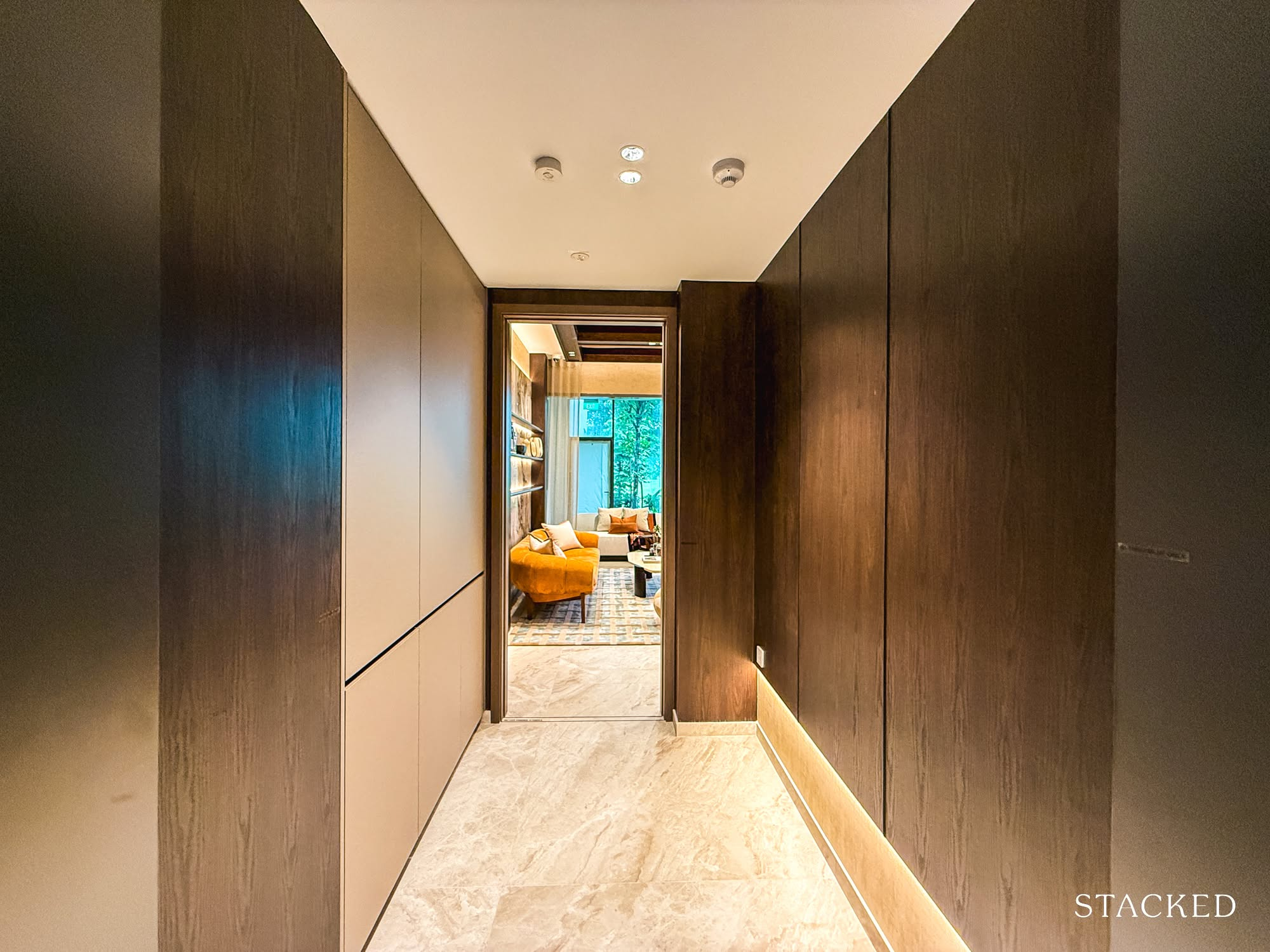
Stepping out of your private lift, you are greeted by your private lift lobby at 4.6 sqm in size. It comes with useful built-in cabinets by the side, so you can store away your shoes easily. If you wish, you could also build additional cabinets or have a bench on the other side of the space as well. For guests visiting, it will also serve as a nice holding area to remove your shoes before entering the unit.
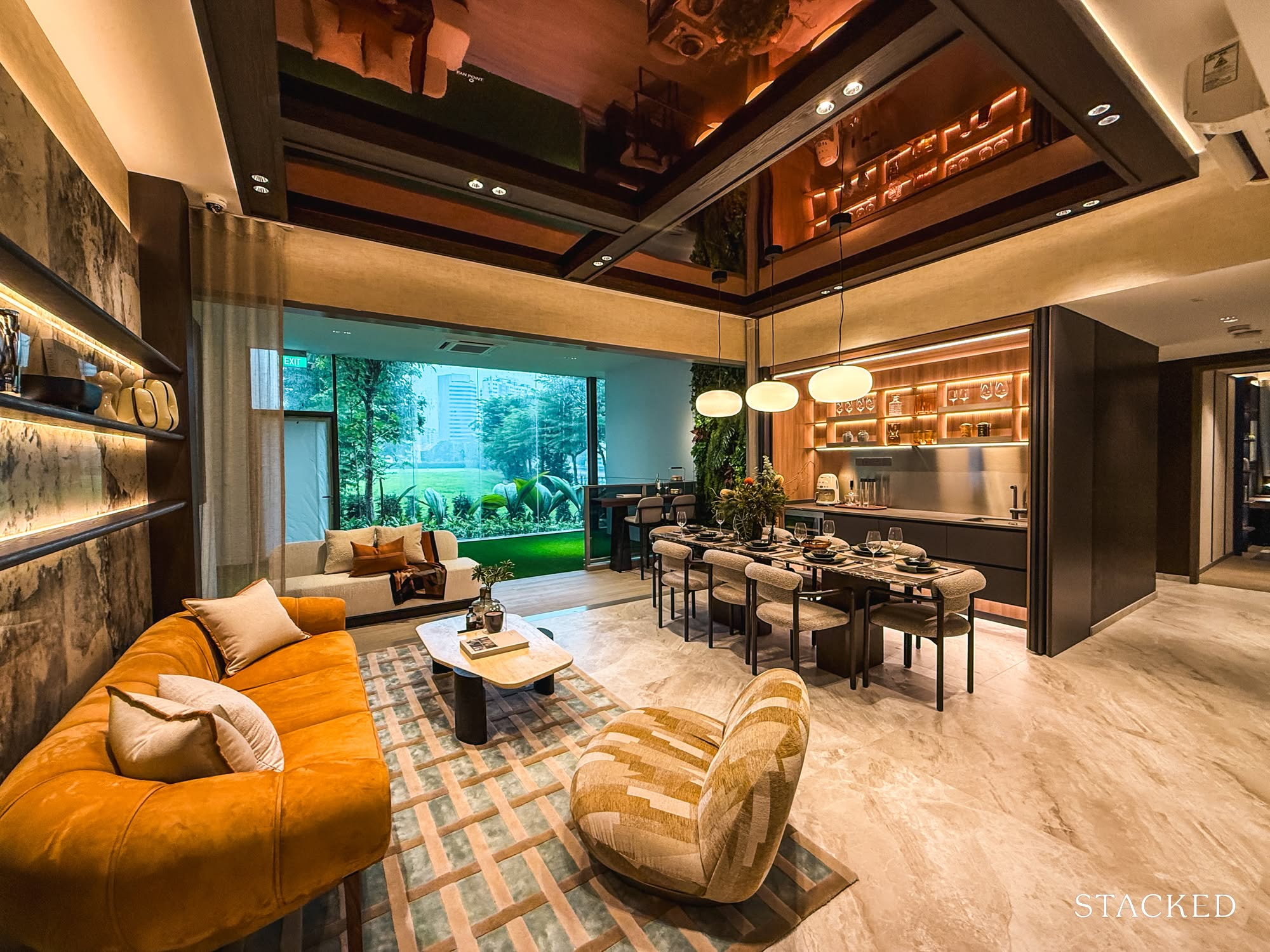
Coming into the apartment, you will be greeted by the 3.06m ceiling in the living and dining room (the other areas are 2.96m). With a slightly higher ceiling and a 6m width, you will feel the large expanse of space the moment you enter.
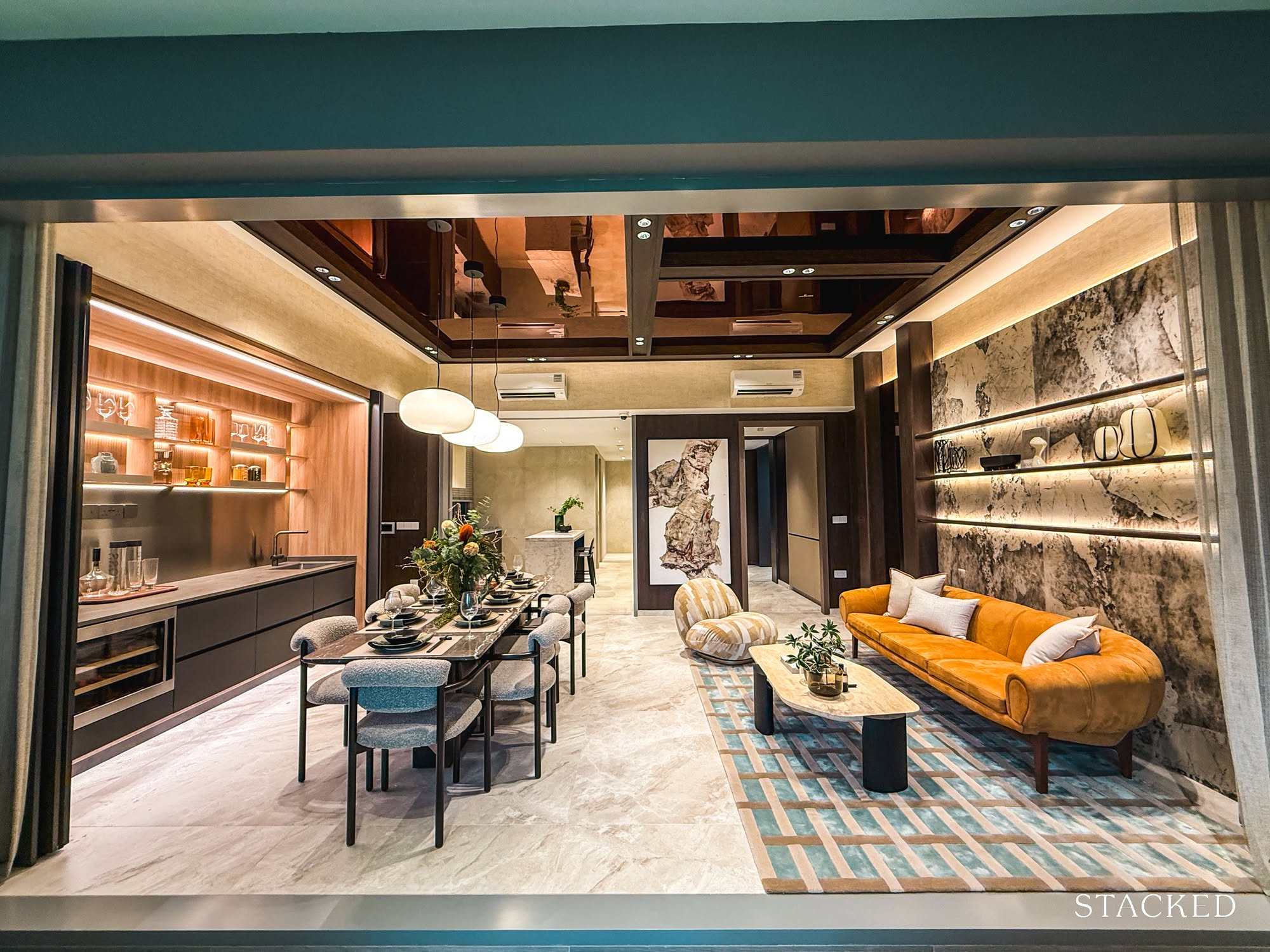
The living and dining areas are laid out in parallel with frontage towards the generously sized balcony. This is a good layout for both living and dining to enjoy the views (especially since even the “lowest” floor at 44 stories will provide unblocked views). That said, it becomes more difficult to decide where to place your TV, as the common place for it against the wall means that the back of your couch will have to face the dining.
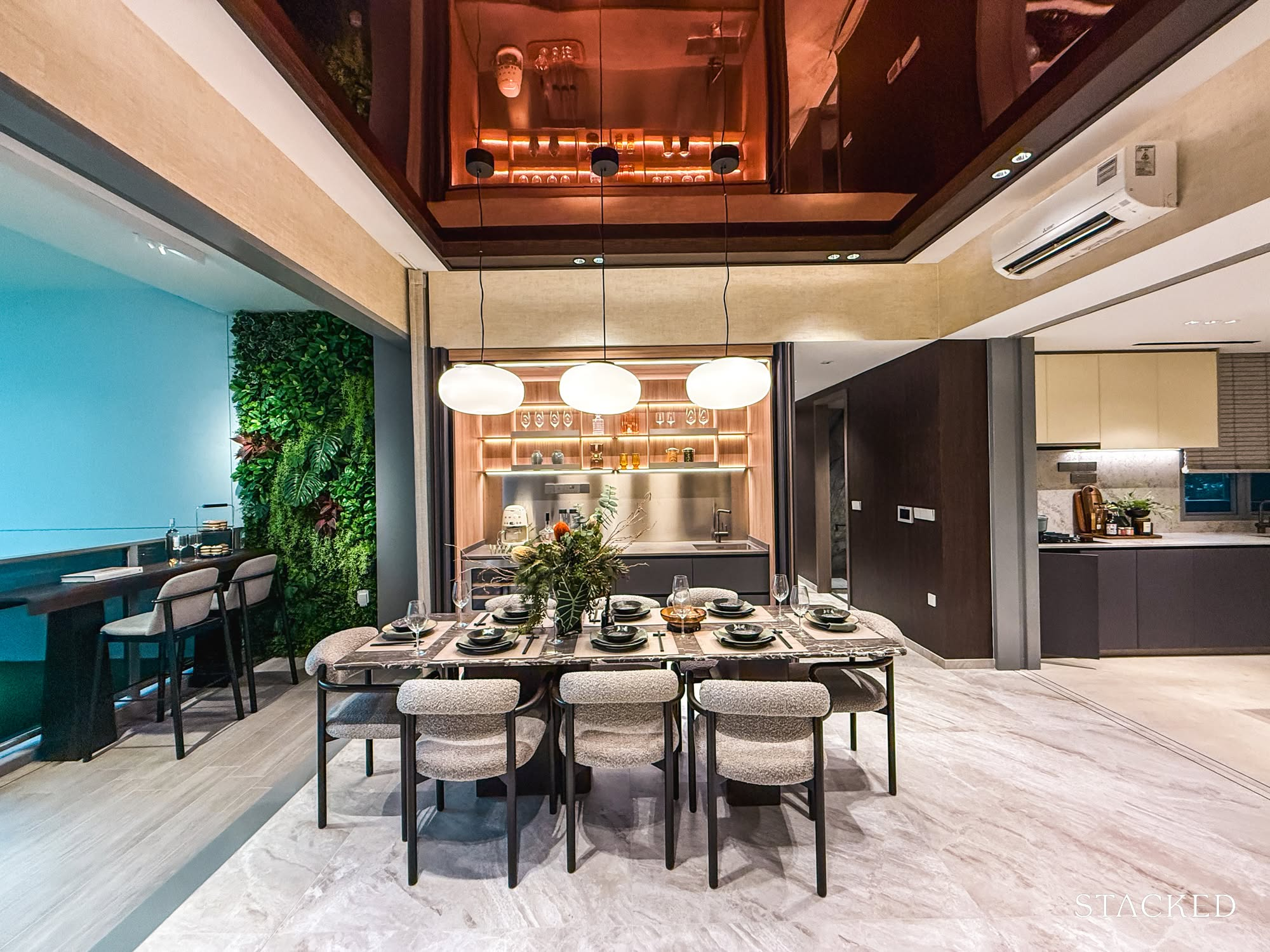
The dining room can accommodate an 8-seater, and the choice of more compact furniture will allow more to be seated here. While there is more space, you’d still have to be careful with the length as one end may encroach into the walkway.
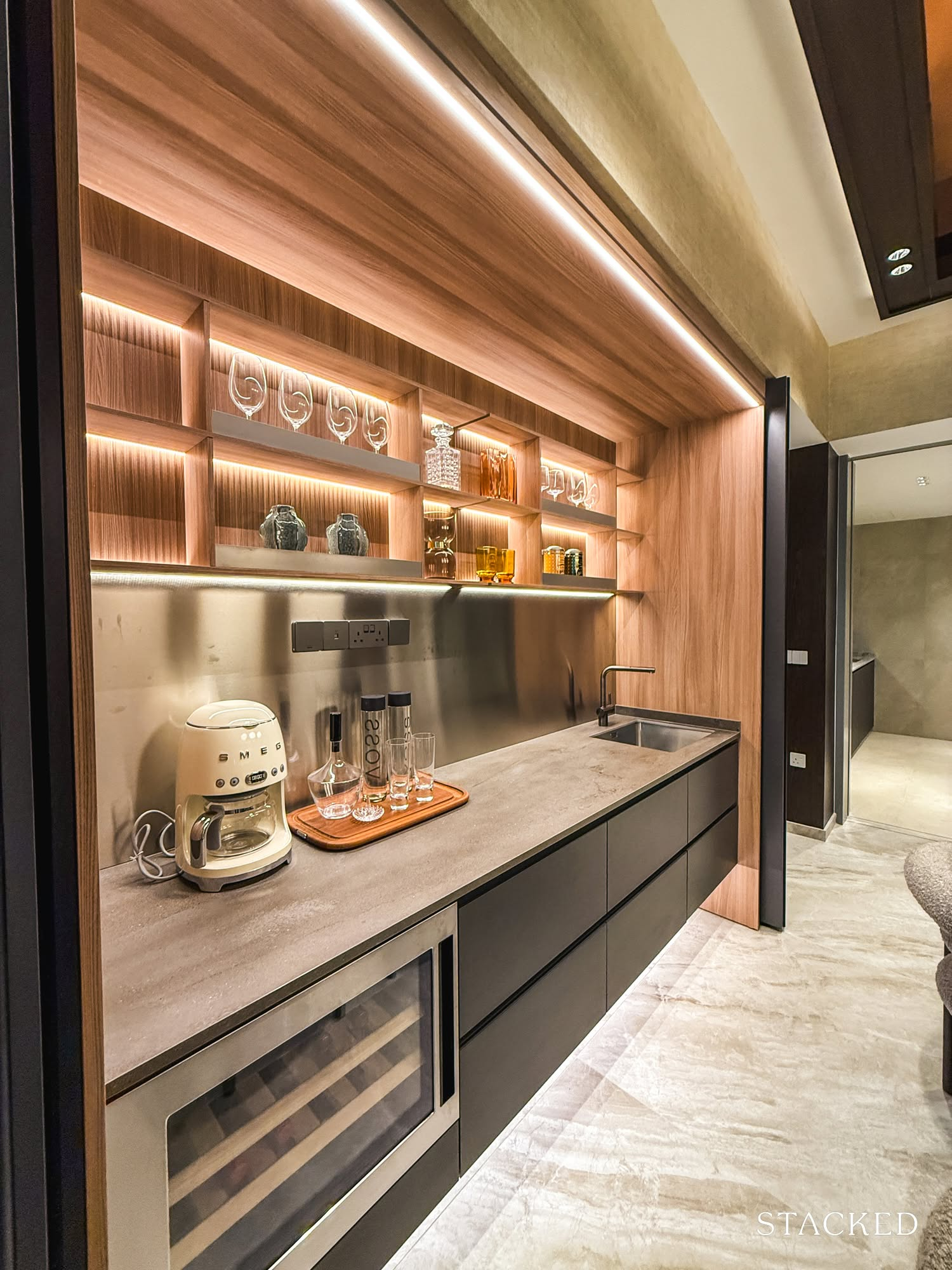
True to the spirit of hosting, all Suites collection units i.e. 3 Bedroom Premium and above, will also get a branded “lifestyle kitchen” next to the dining room. From Ernestomeda’s Sign series, this kitchen will have foldable doors that can conceal the space if you prefer a cleaner look. Think of it more as a pantry area with extra countertop space, top and bottom cabinets and a sink and kitchen mixer in gunmetal from Franke. And, what’s a luxury unit without a wine chiller? You get one from Liebherr here, which is among the best in the industry.
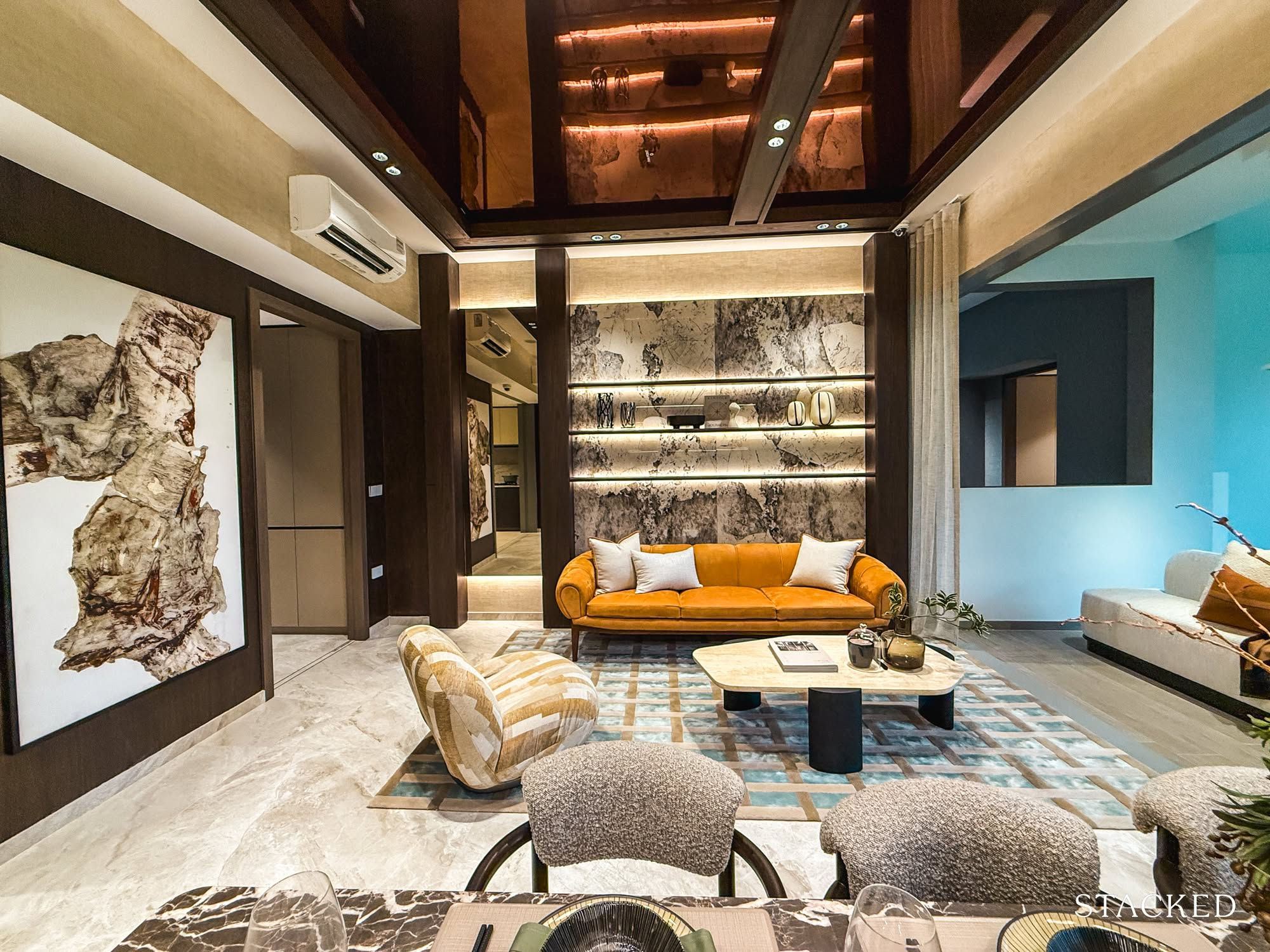
As for the living room, you can probably have a main 4-5 seater couch that is supplemented by a couple of one-seaters around. If this or the dining area is insufficient, you could consider opting to have some extra seating outdoors.
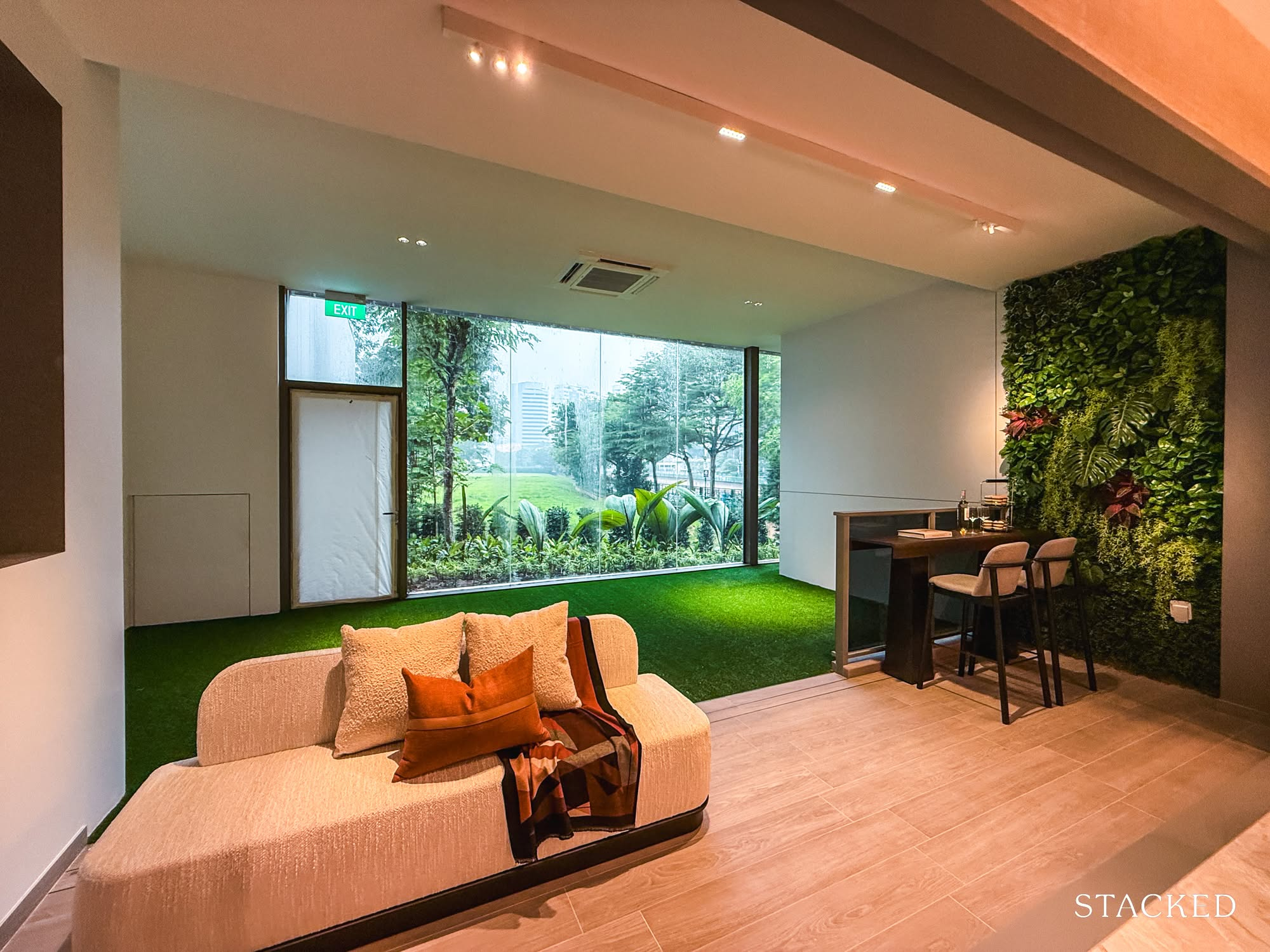
That’s because you get a generous 11 sqm balcony here. Having a sizable balcony makes plenty of sense here, as you are expected to have panoramic views from your unit since all 4 Bedroom units are located above the 43rd floor, well above every other building nearby.
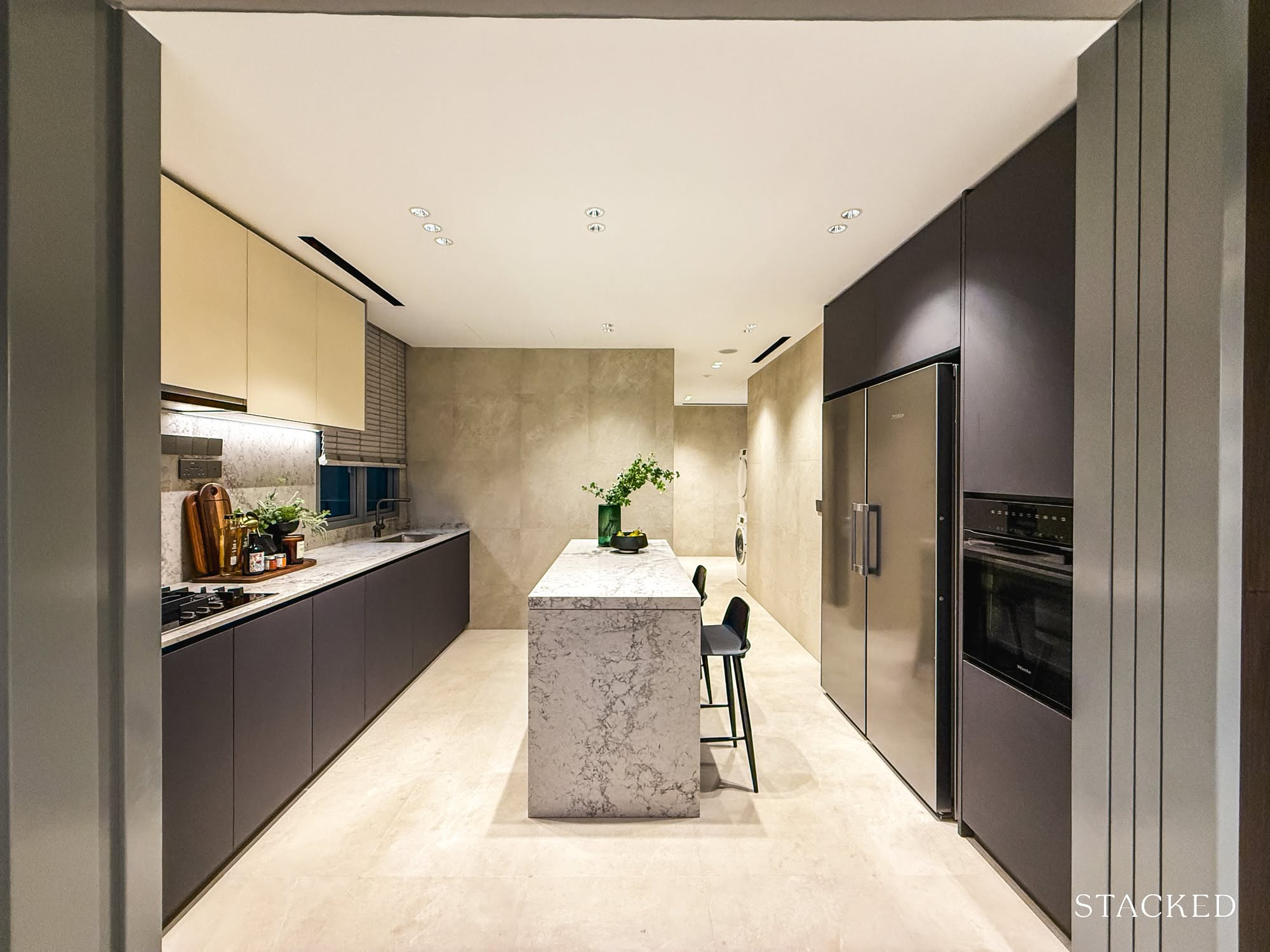
The wet kitchen across the living and dining room is also pretty big at 20.1 sqm. The main difference in terms of provisions between this layout and the smaller 4 Bedroom layouts is the inclusion of the kitchen island here.
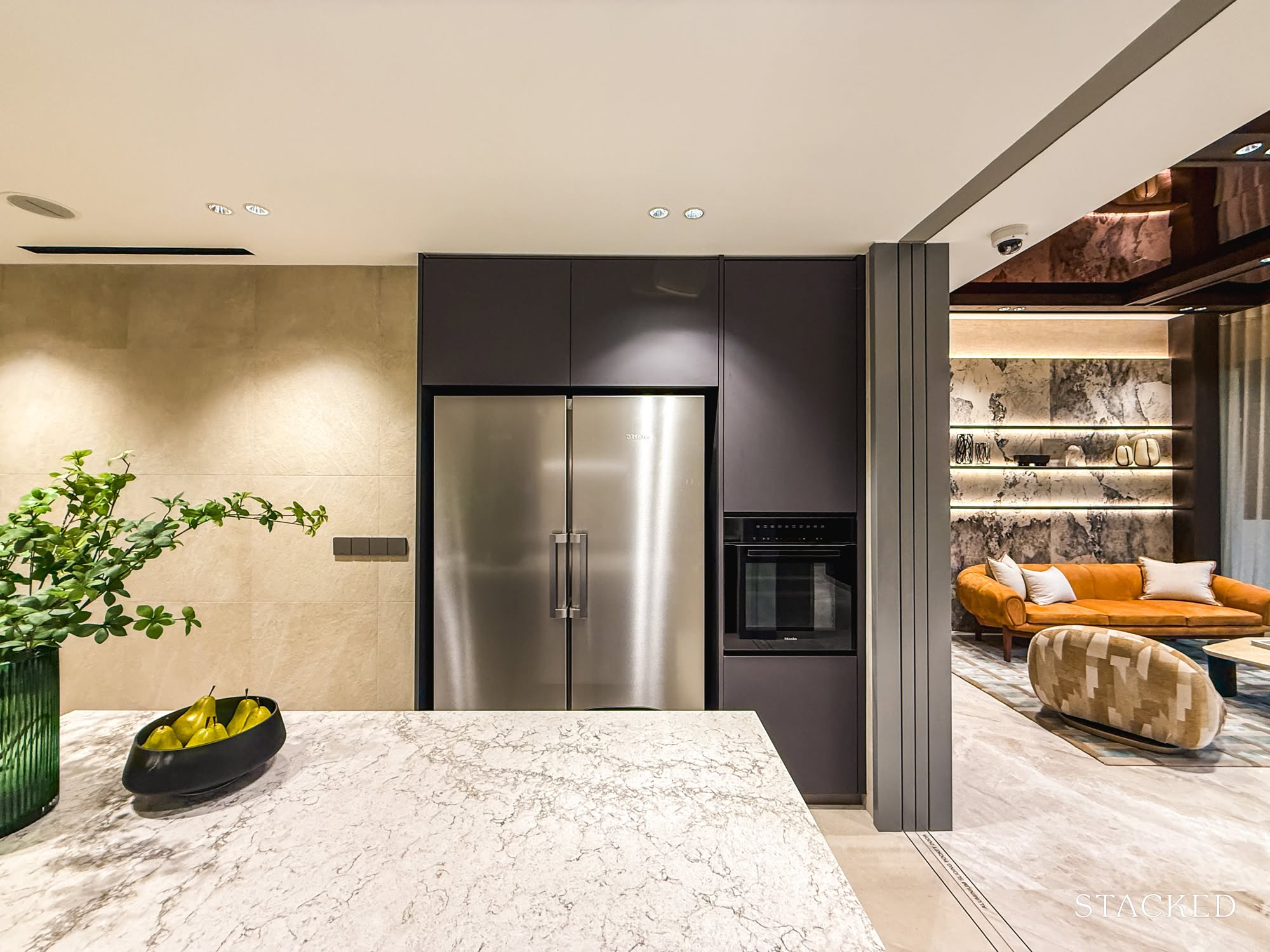
As such, this becomes the centrepiece of the kitchen, where you could open the doors when guests are over for a buffet line or a baking session together. Regardless, no complaints about the extra countertop space and storage spaces below.
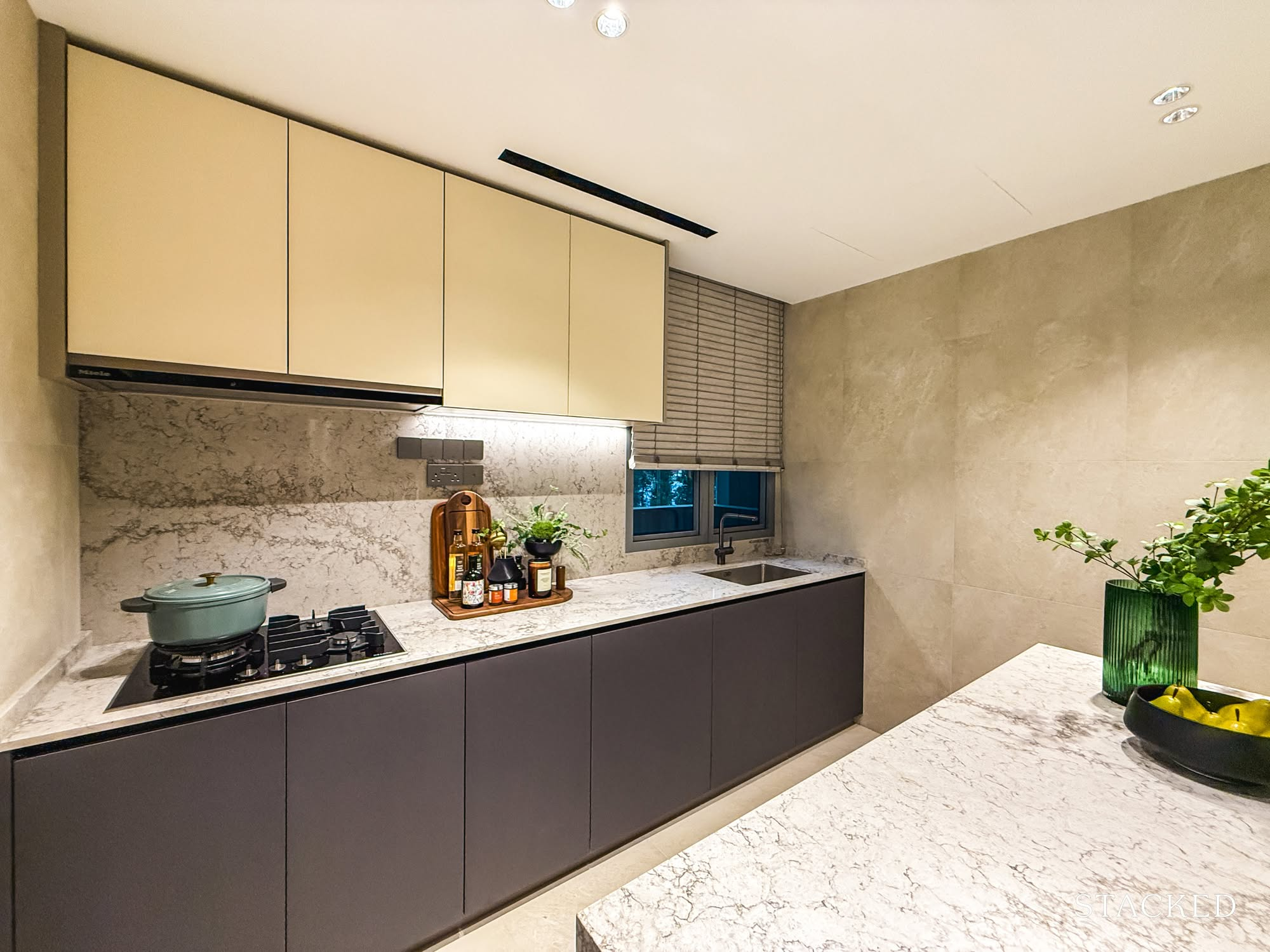
The countertop spaces have an engineered quartz surface from Caesarstone and you also have additional cabinets in contrasting shades of cream and grey built-in beside the window. As with most larger units, there is a 3-burner gas hob for those who prefer heavy cooking, with the adjacent window providing ventilation for the kitchen. The kitchen appliances here are from high end German brand Miele, which include the gas hob, cooker hood, built-in convection oven, built-in dishwasher and the 2-door fridge.
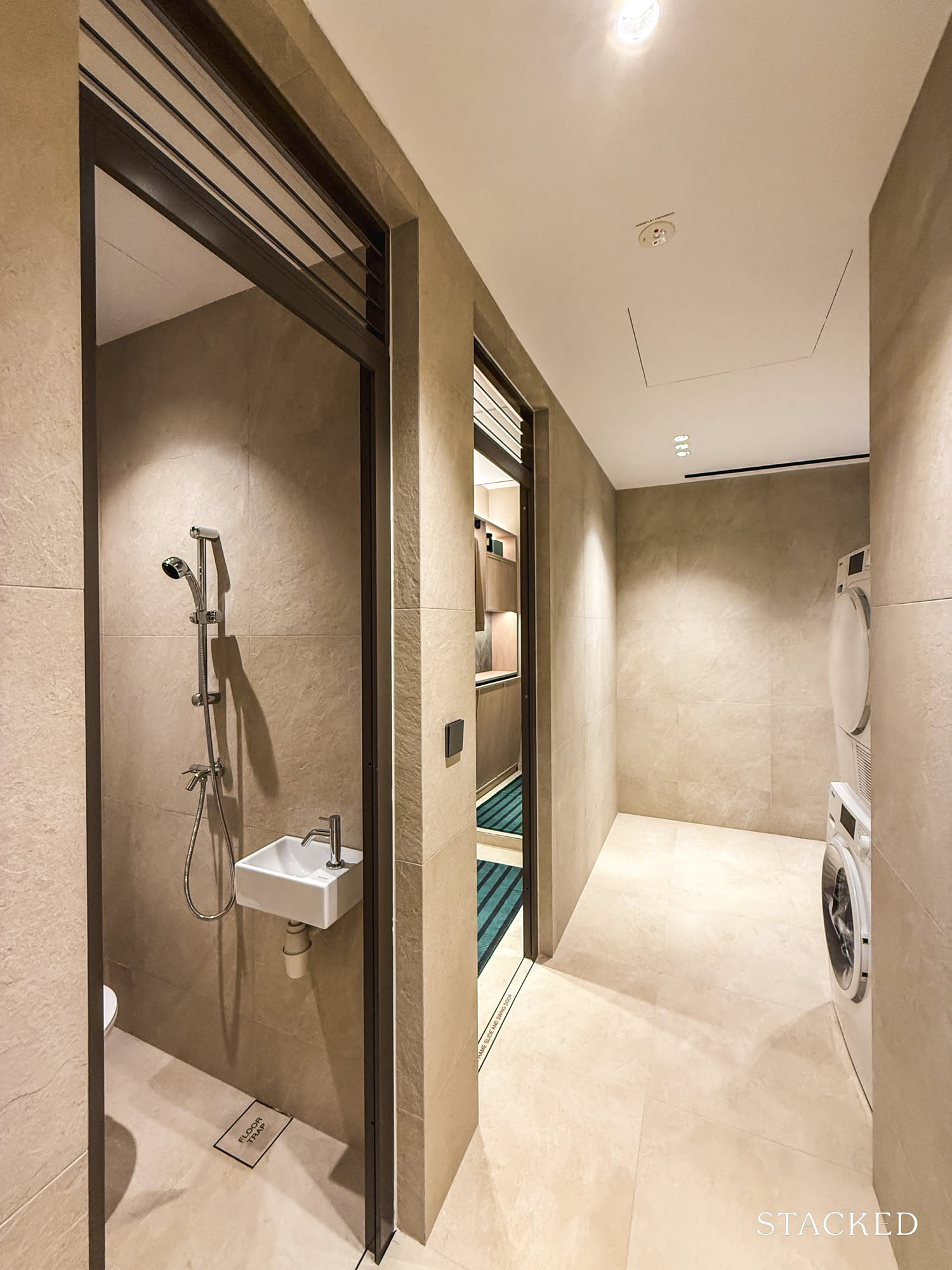
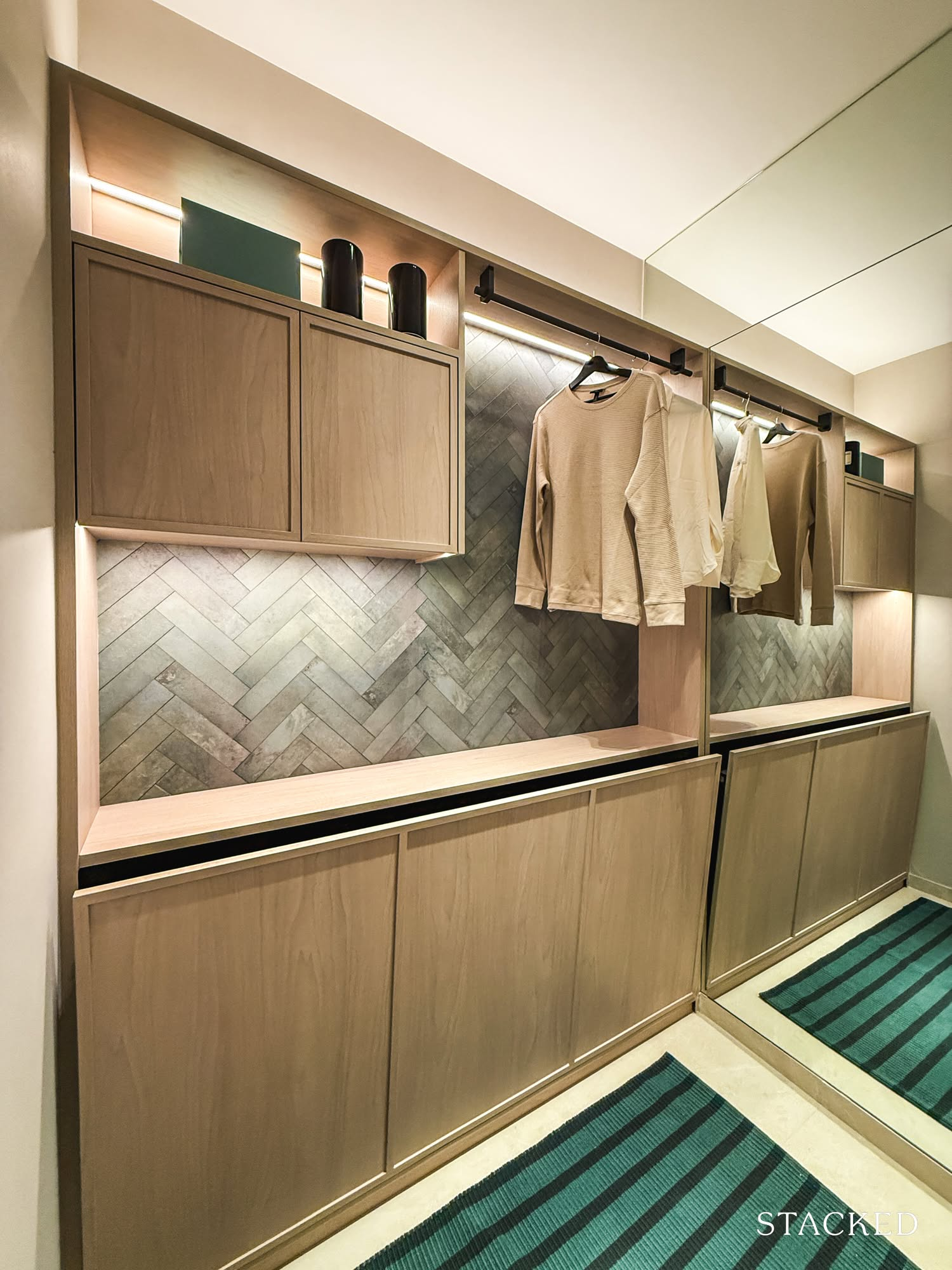
Further down the kitchen is a relatively large yard area, which has its own 1.4 sqm WC that even has a window. Beside the WC is a 2.9 sqm utility room, which can be used either as a helper’s room or as a storeroom, a must-have for a 4 Bedroom unit. You could use it for the latter, as the yard itself has a good amount of space that you could use as helper’s quarters and may be more comfortable after all. That said, whether you use it as a proper yard or not, you should note that there isn’t a window available here. The backdoor leading to the common lift lobby is also situated here.
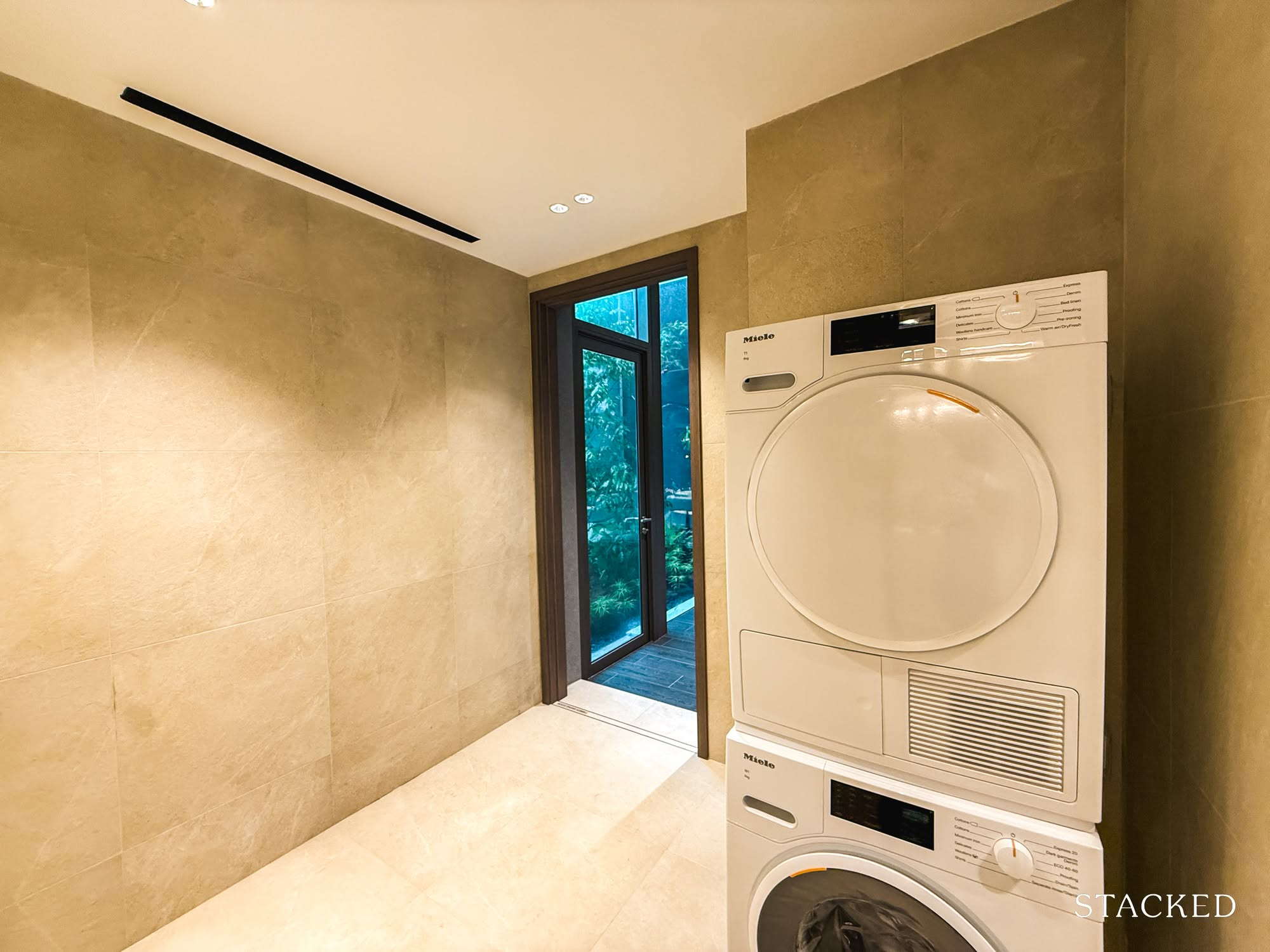
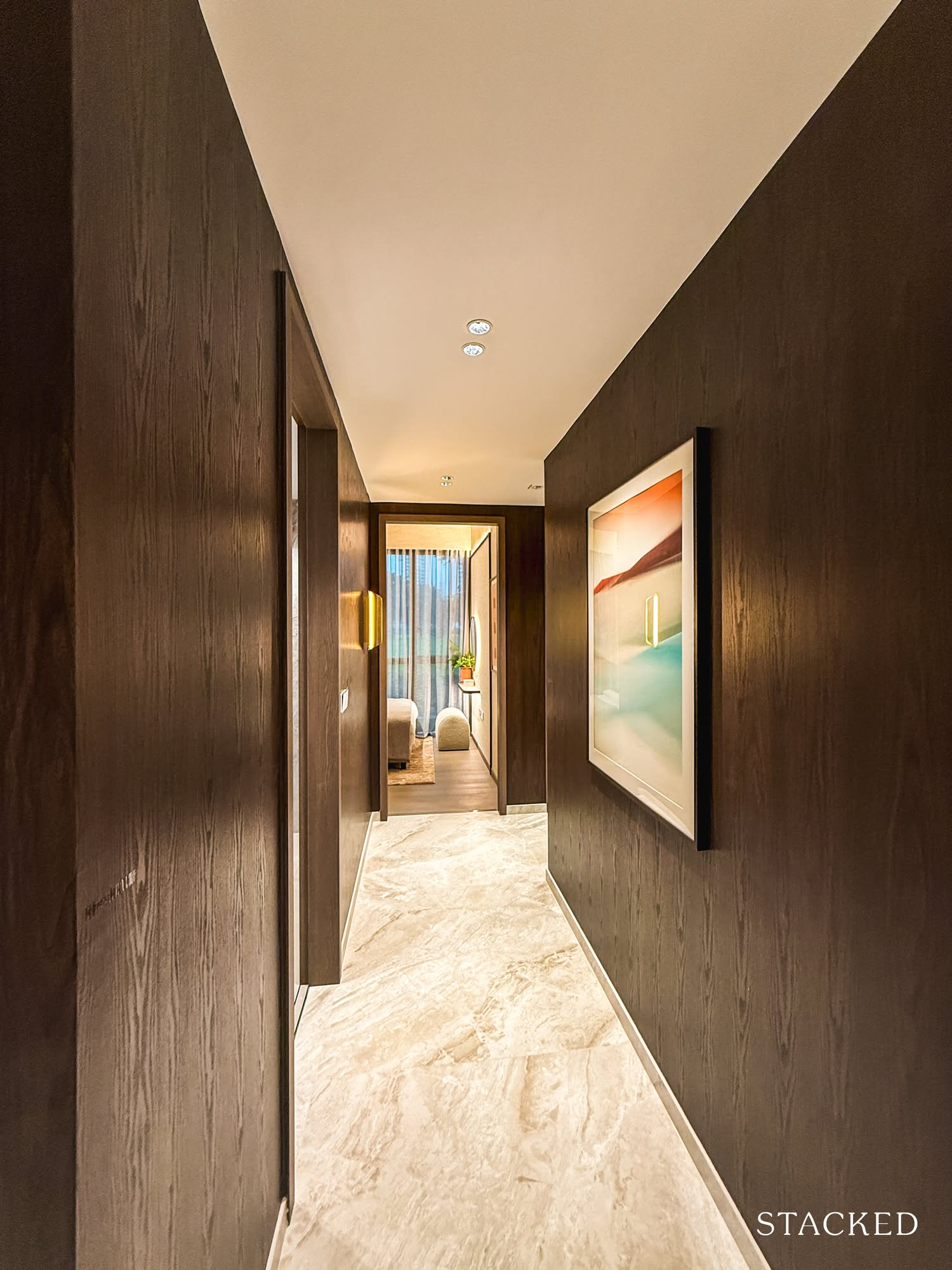
While this is not a dumbbell layout, it does have a bit of segregation between the bedrooms. The Junior Master is located away from the 3 other bedrooms, including the Master Bedroom, although it does share a common corridor leading to the bedrooms.
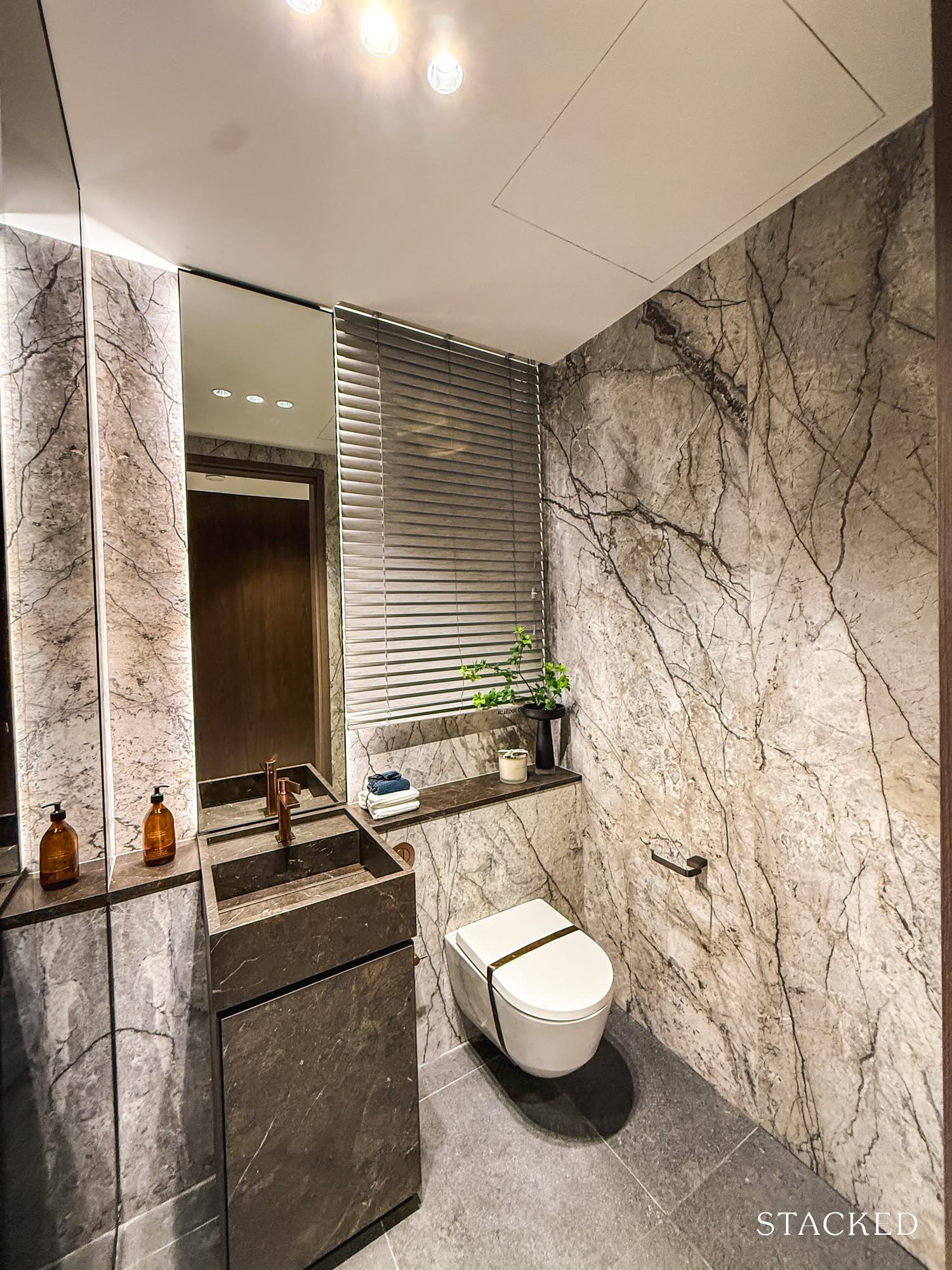
At the foot of the corridor is the 3 sqm powder room. Put simply, it’s a bathroom without the shower facilities, and usually meant for guests. In new launches, the powder room tends to be the most extravagant bathroom, with the choice of more elaborate fittings and materials and it is no different here at Promenade Peak. In the powder room, you get full height large slab wall tiles that are 1.2m x 2.78x in a more dramatic finish, as well as a full height mirror too. The basin mixer from Gessi is in a more upmarket copper finish, which is complemented by the integrated wash basin, wall-hung WC and copper flush plate from Swiss maker Laufen.
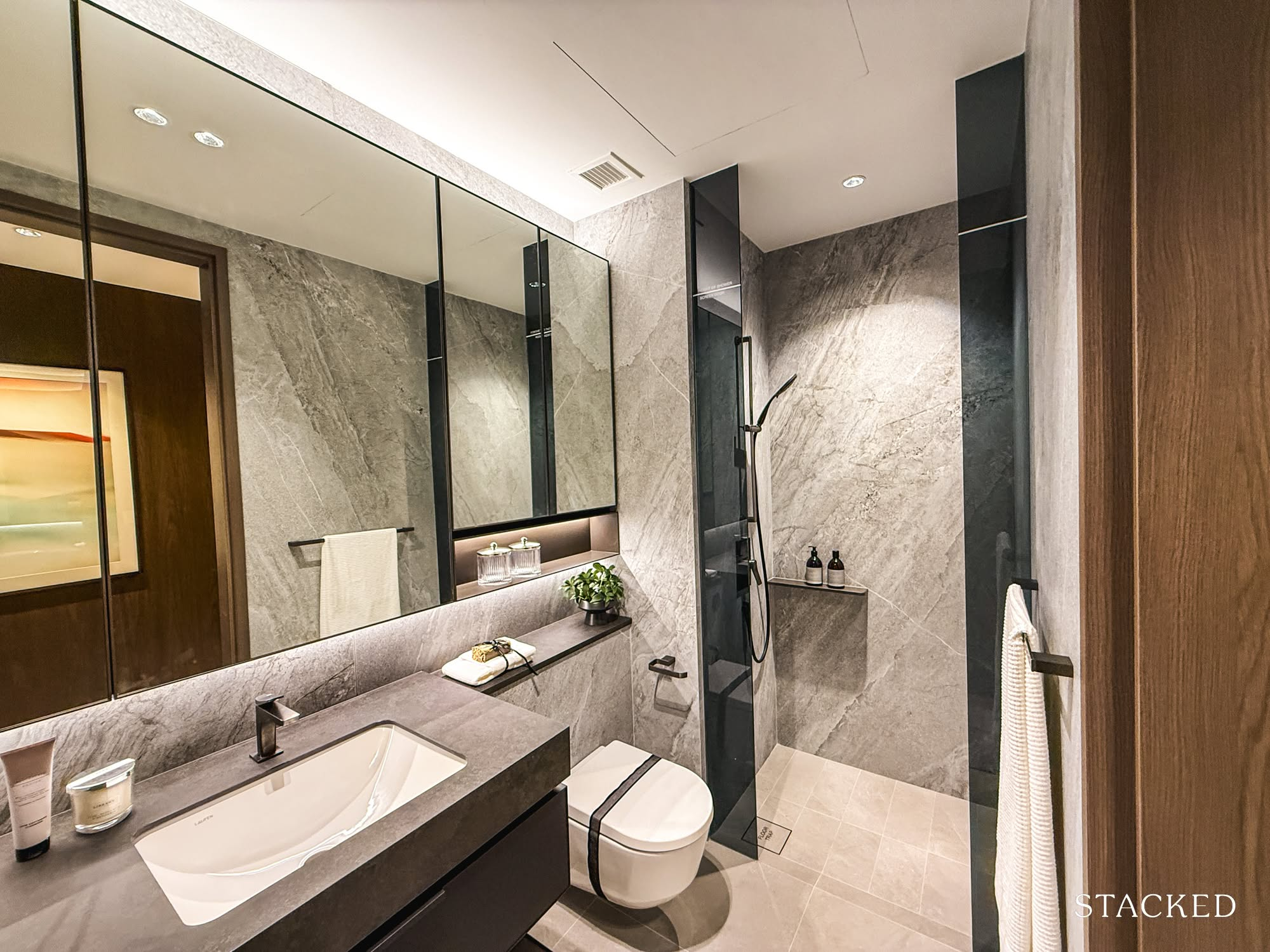
Just beyond the powder room is the common bathroom shared between common bedrooms 2 and 3. As per what you’ve seen so far, these include the basin mixer, shower mixer, handheld shower from Gessi. Together with the flush plate as well as the toilet roll holder, the bathroom fittings will also be in a modern, gunmetal finish. The undercounter basin, wall-hung WC are from Laufen, a premium Swiss bathroom manufacturer. Note that there are no windows here so this bathroom will rely on mechanical ventilation.
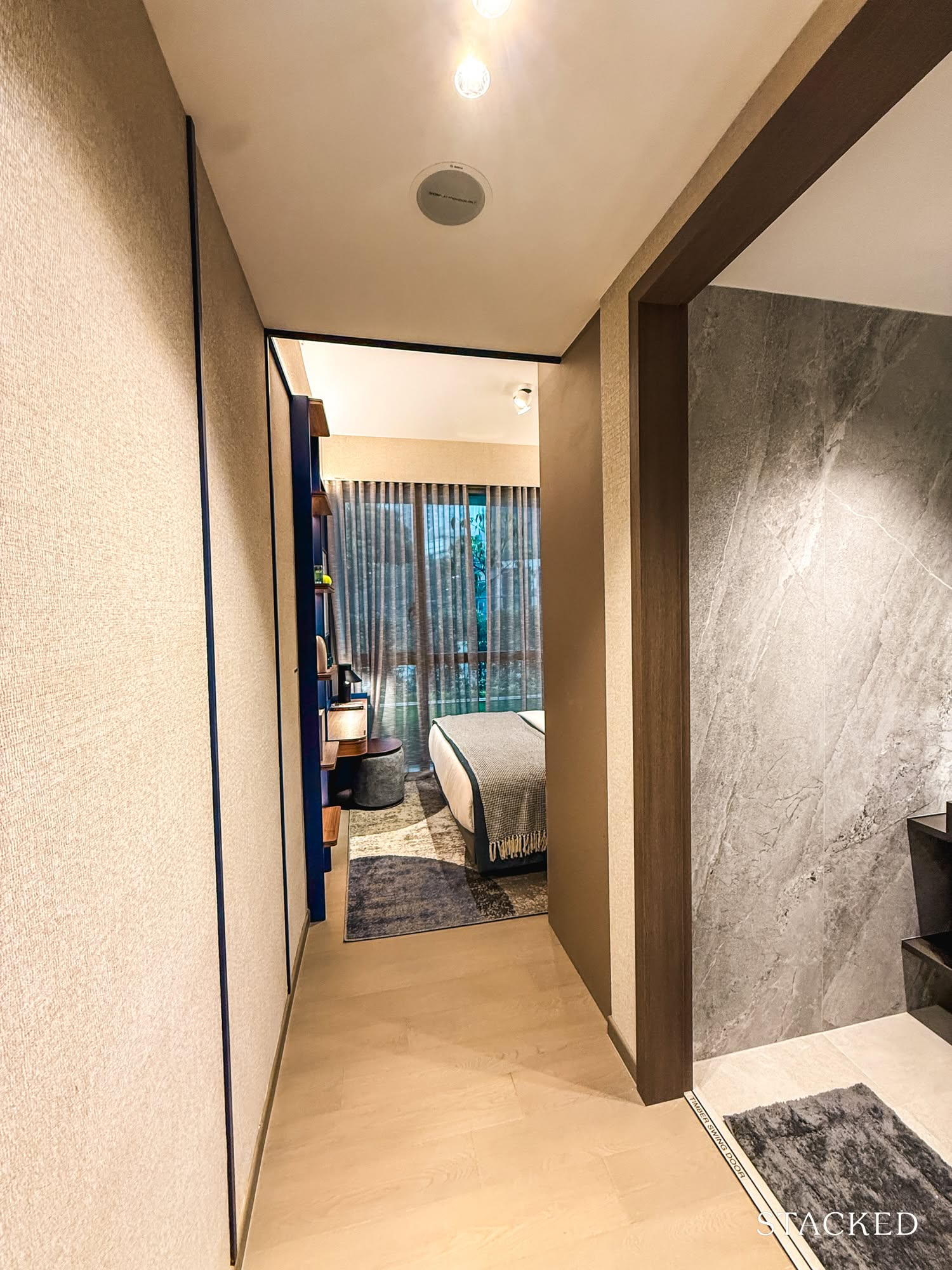
We now move to the bedrooms, starting with the Junior Master, which is situated just beside the powder room. It comes with a 4.4 sqm ensuite bathroom and the bedroom itself is 11.5 sqm in size. That is slightly larger than the other 2 common bedrooms. It has a small corridor within the room itself, so the space where you place your bed may not feel that much larger.
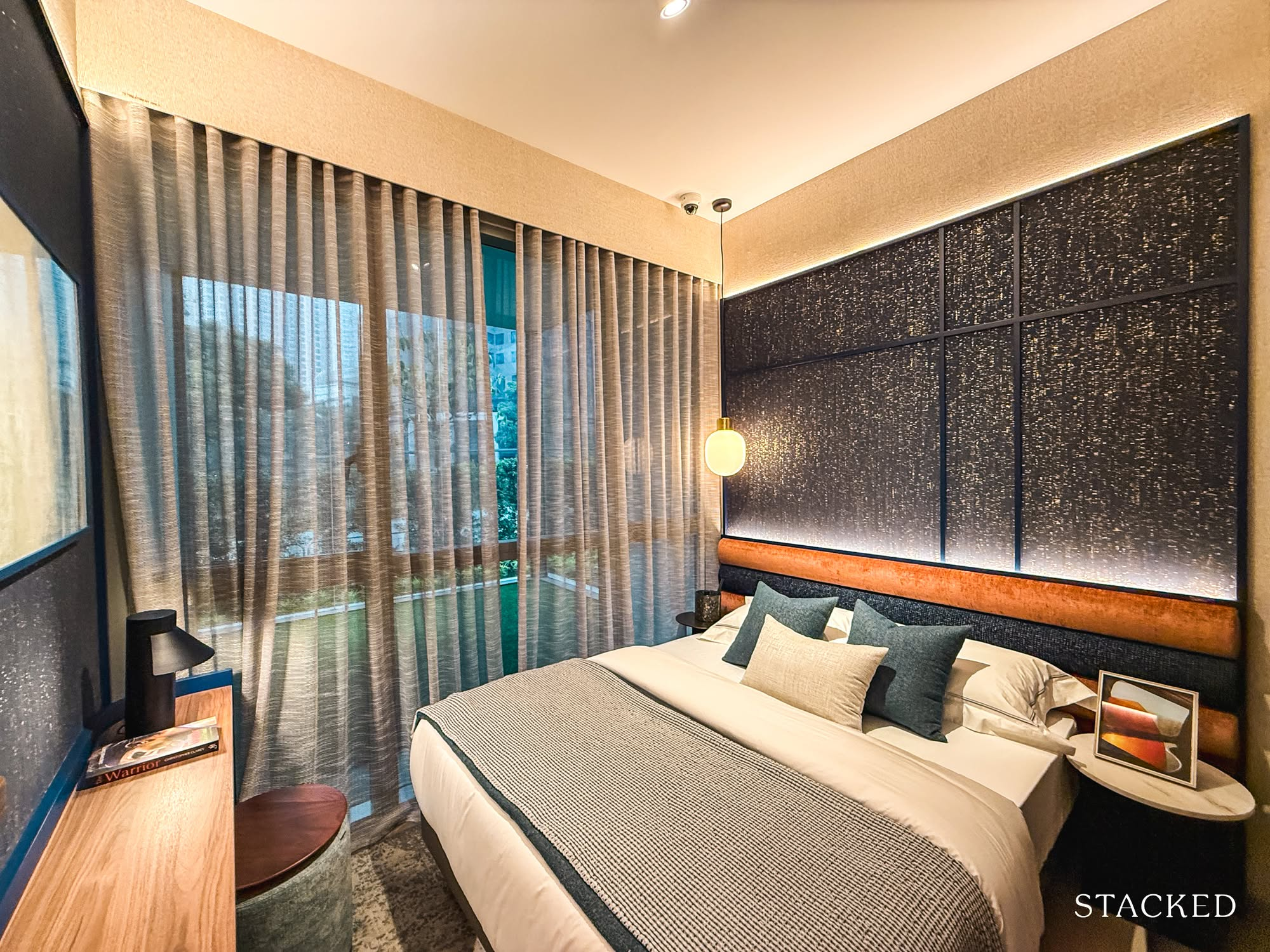
Nevertheless, you will be able to have a Queen size bed with a small side table. The IDs have also included a built-in study table/dresser here. As standard, you will have full height windows and built-in wardrobes too.
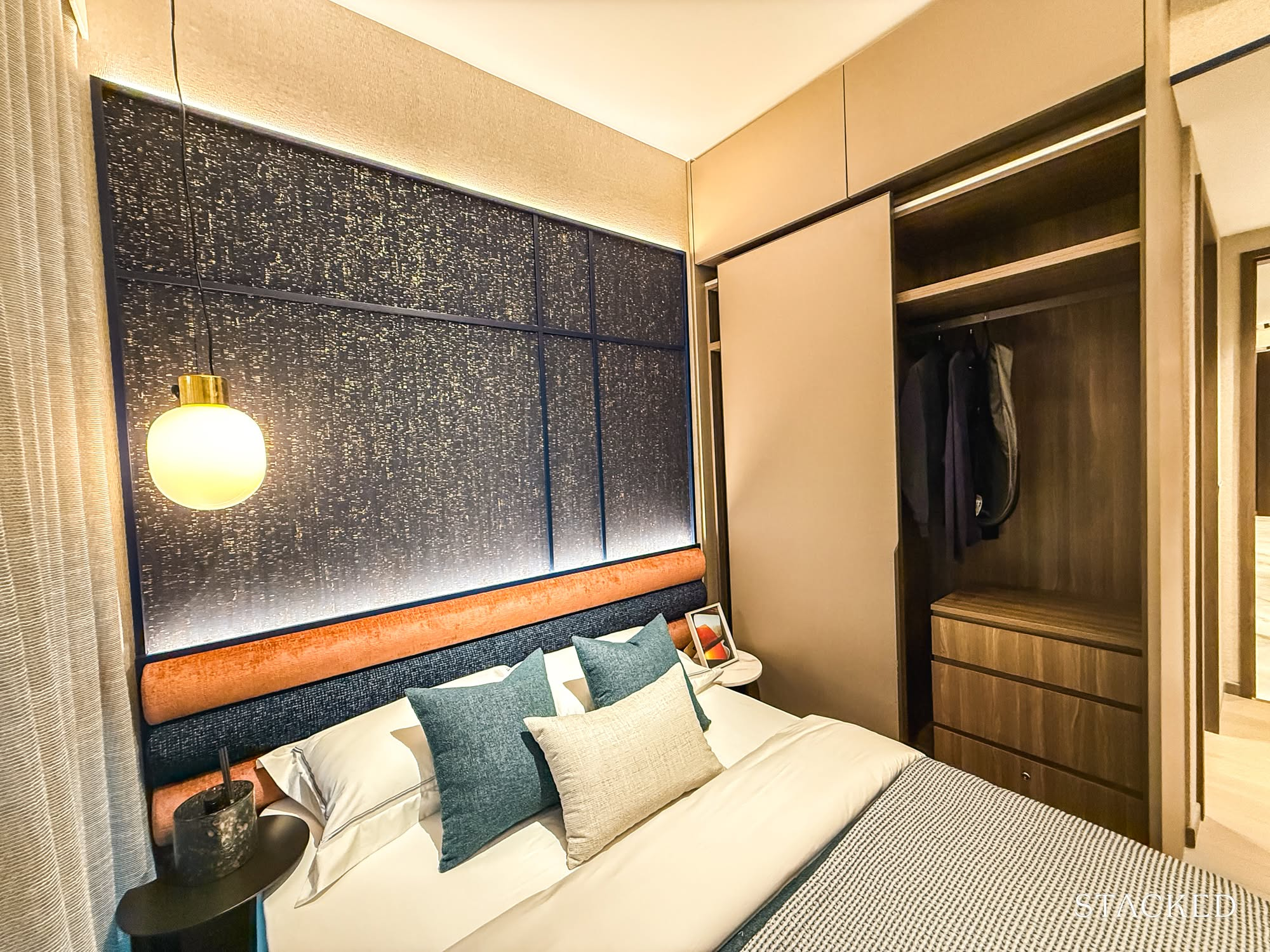
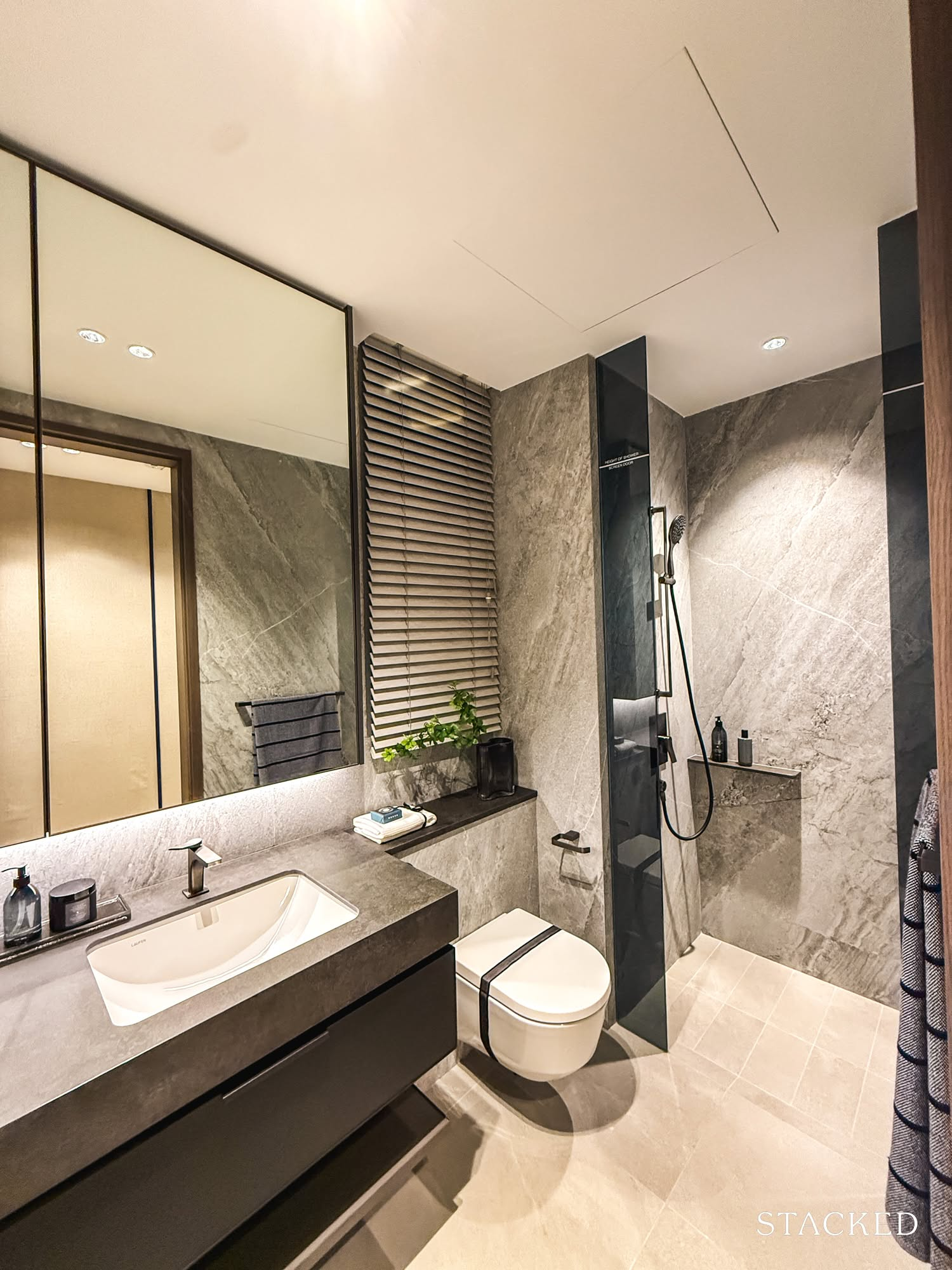
The ensuite Junior Master Bath is 4.4 sqm in size and comes with similar features found in other common bathrooms. These include the basin mixer, shower mixer, handheld shower from Gessi. Together with the flush plate as well as the toilet roll holder, the bathroom fittings will also be in a modern, gunmetal finish. The undercounter basin, wall-hung WC are from Laufen, a premium Swiss bathroom manufacturer. There are no windows here so this bathroom will rely on mechanical ventilation.
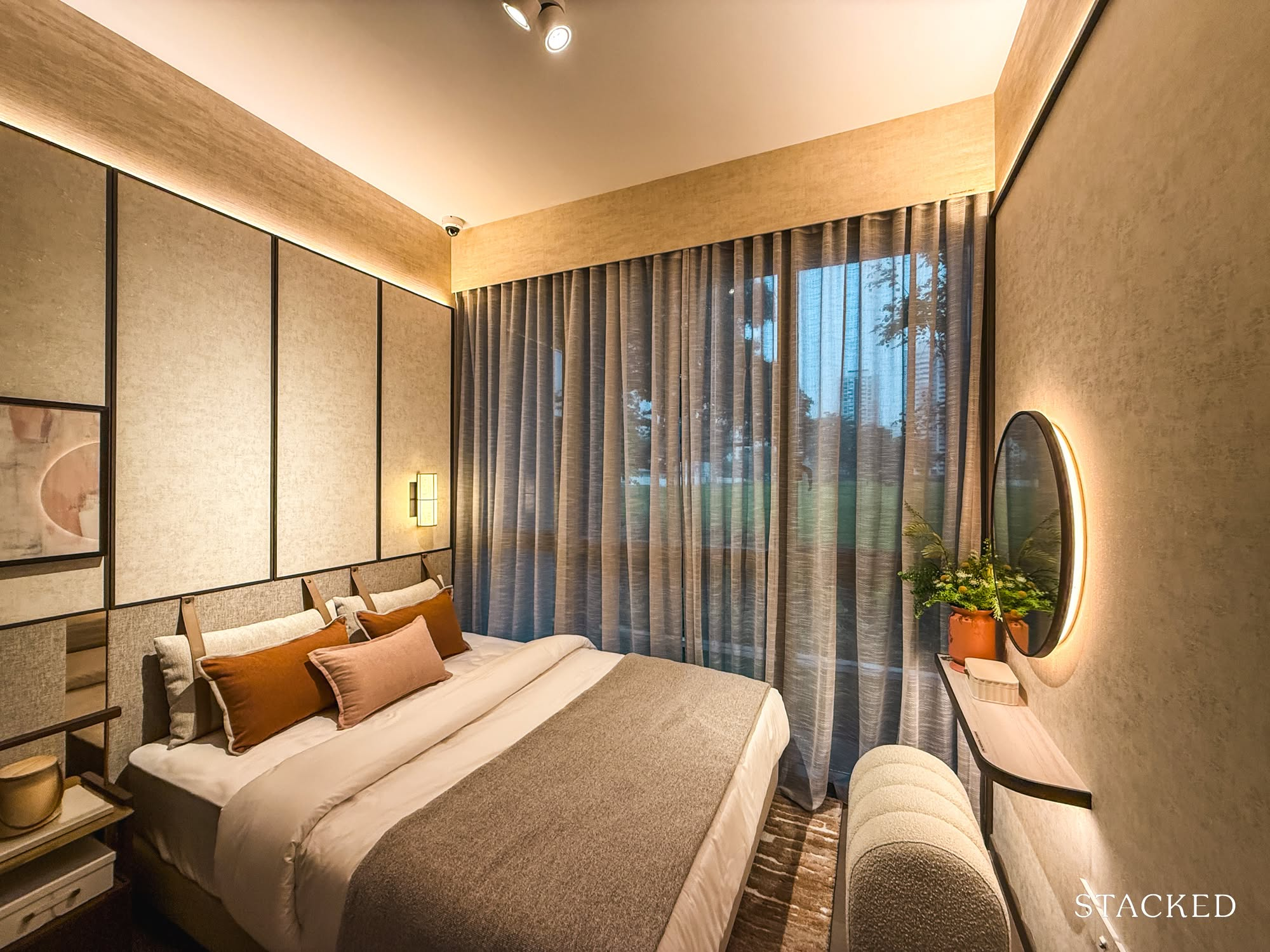
The 2 common bedrooms, Bedroom 2 and Bedroom 3 are identical in size at 9.4 sqm. The latter has been designed as a regular bedroom, with a Queen size bed, side table and a small built-in counter.
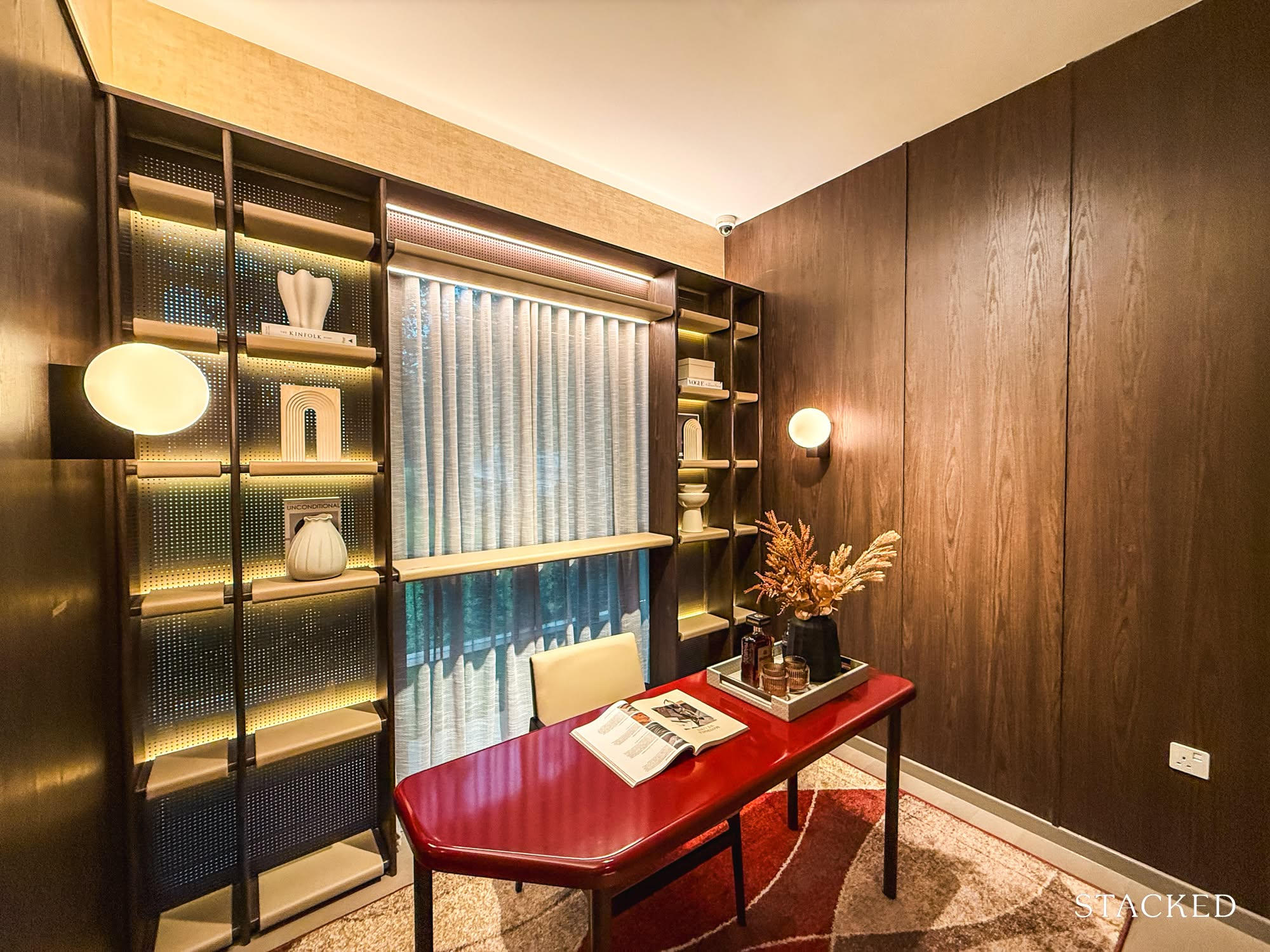
If you don’t require all 4 bedrooms, you can opt to convert 1 bedroom into a study, as the IDs have done with Bedroom 2. They have kept the design clean, with a table, chair and some shelves next to the window.
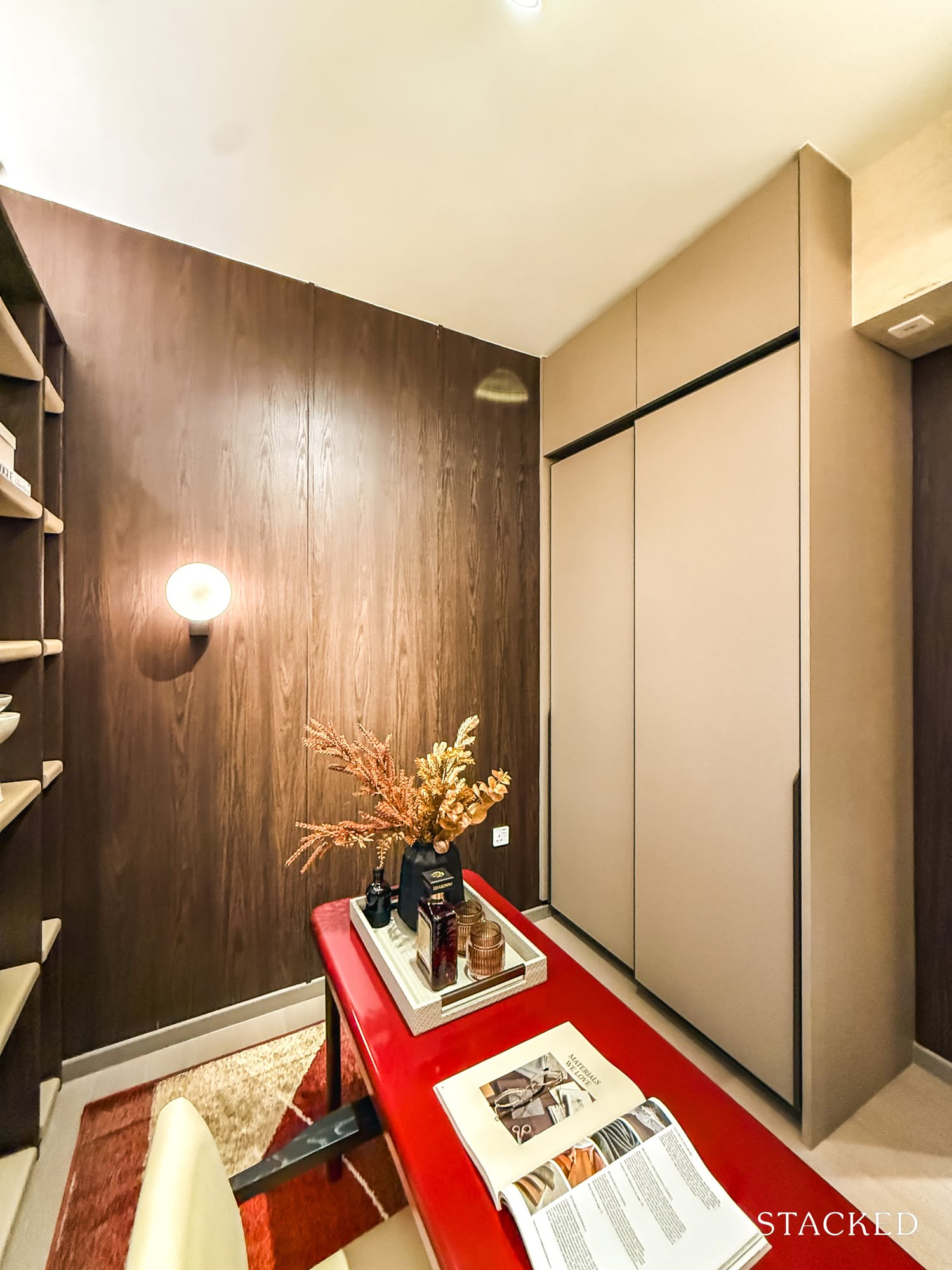
Even though it’s been designed as a study, rest assured that you will still have the built-in wardrobes here for those who need a 4th bedroom.
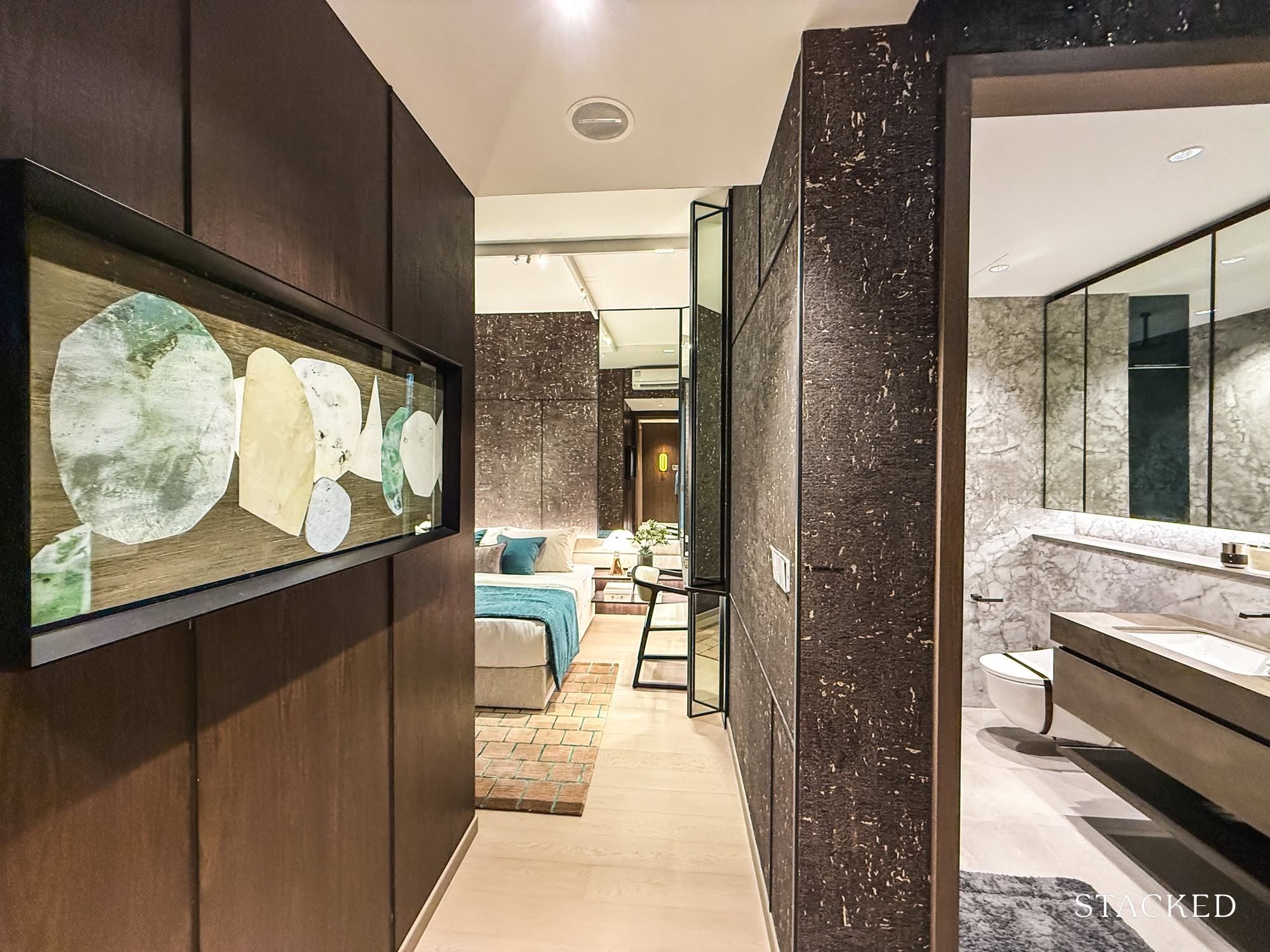
The Master Bedroom, as always, will be the largest bedroom. At 17.7 sqm, it’s quite a bit larger than the other bedrooms.
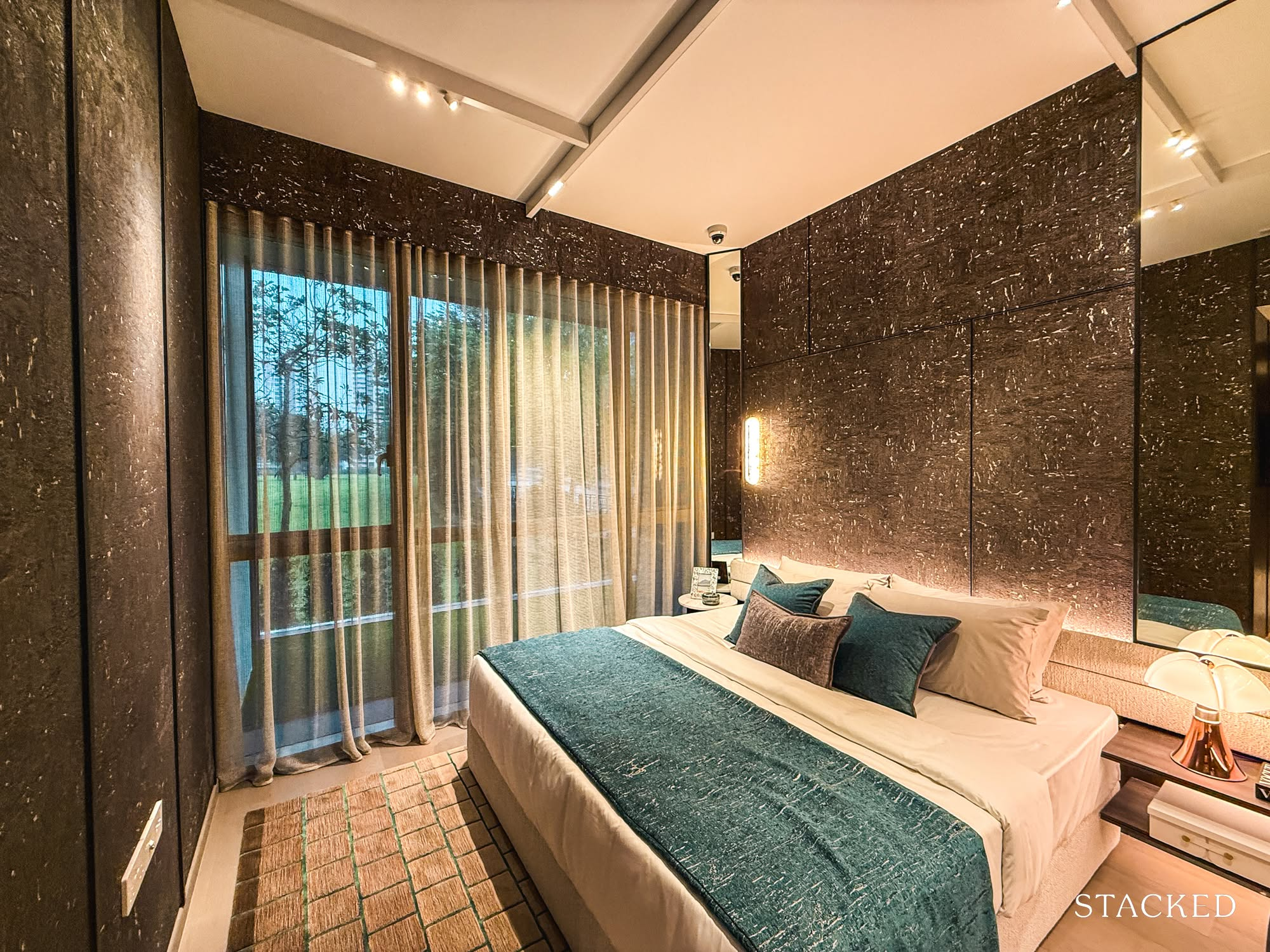
As a result, you can have a King size bed here along with side tables and a compact dresser by the side.
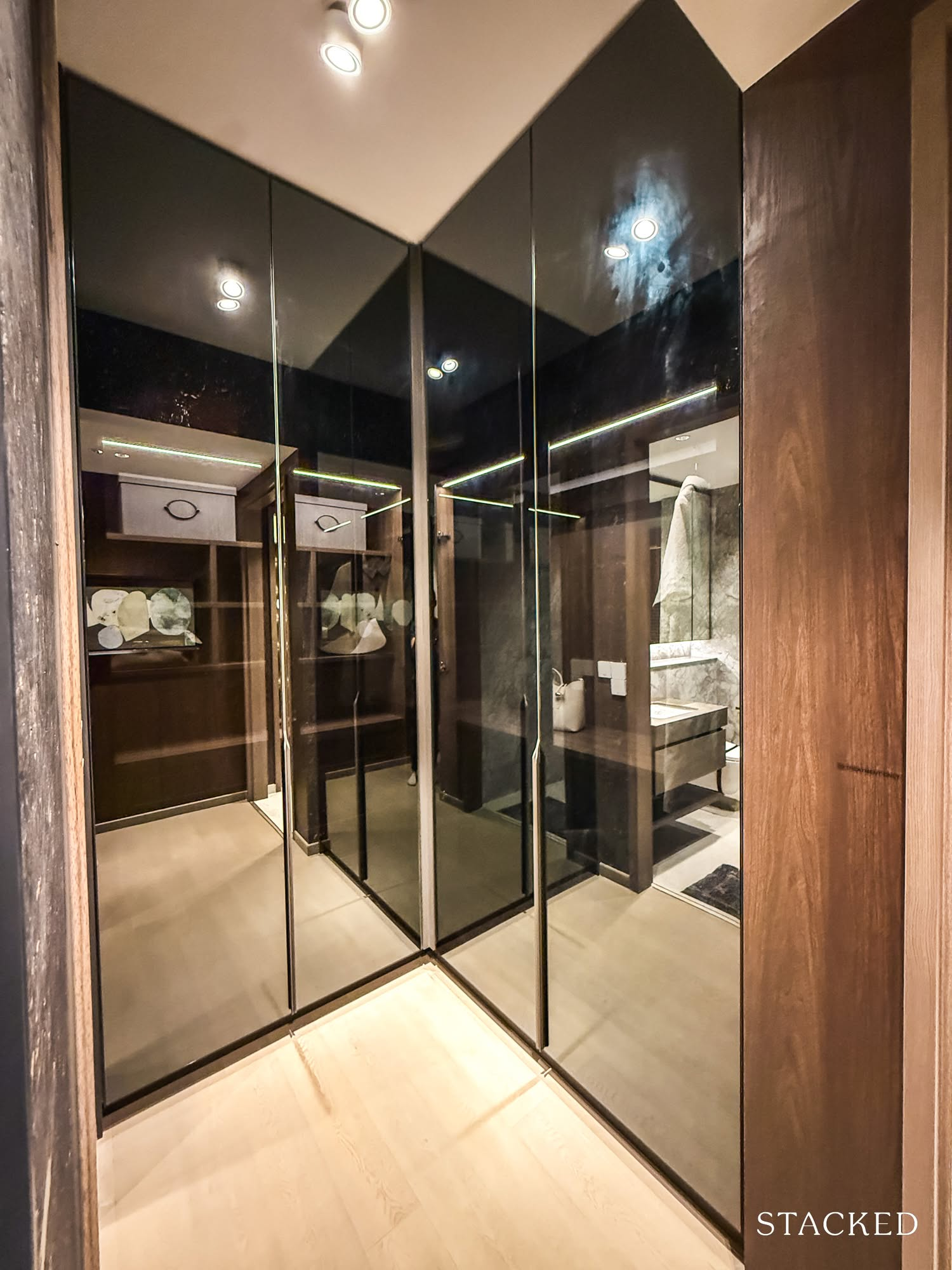
You also get the privilege of getting a walk-in wardrobe beside the ensuite bathroom, which stretches 4 panels finished in a black mirror-like glass finish. Modern and elegant are the terms I’d use to describe this!
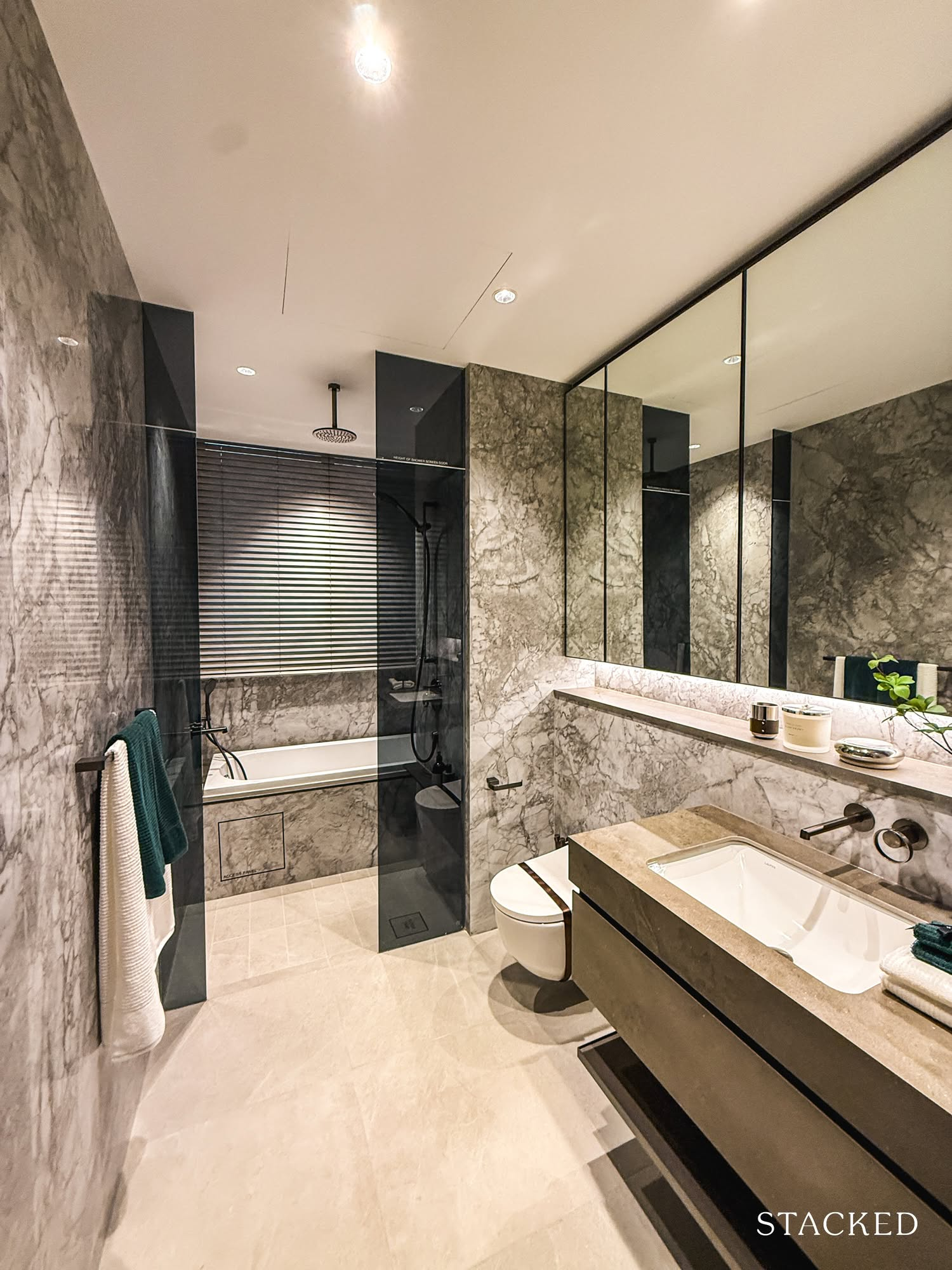
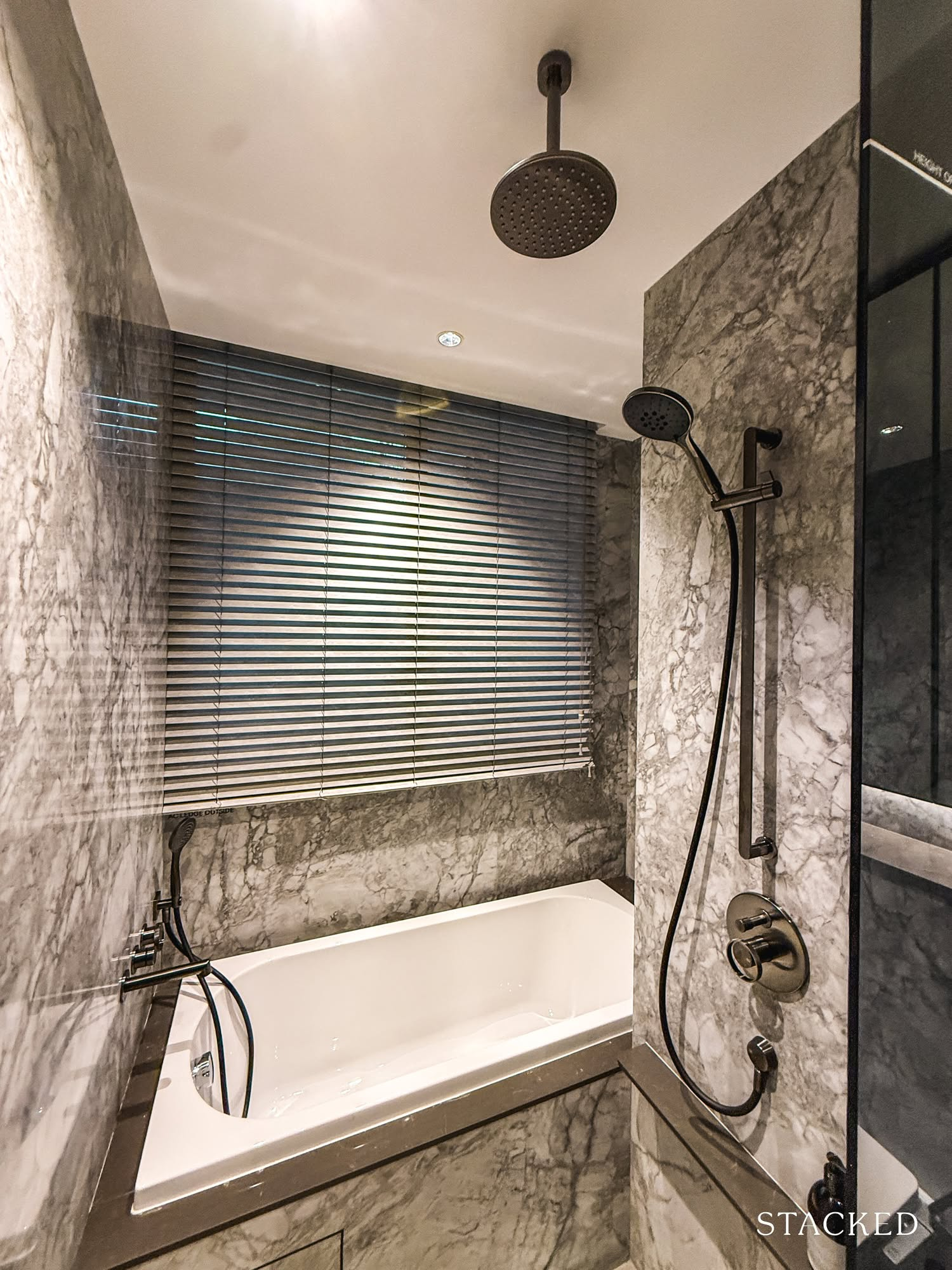
The ensuite Master Bath is also larger at 7.4 sqm as it will include a long bathtub from Laufen, which will be a part of the shower stall. In case you’re not in the mood for a soak, you also have a handheld shower and overhead rain shower from Gessi too. These fittings are part of Gessi’s Anello collection, so the handles are a little funkier compared to the ones used in Promenade Peak’s smaller units. I appreciate these subtle differences and actually find the tap handle quite cool!
Besides that however, there’s no his and hers sinks here, so you will have to be content sharing one Laufen undercounter basin and a similar Gessi Anello tap. Similar to the other bathrooms, the one here also has a full height large slab tile that extends the height of the bathroom, making maintenance easy. There is also a window here for natural ventilation, which is always good!
Promenade Peak Location Review
Promenade Peak’ location in River Valley is sandwiched between 2 major roads, Kim Seng Road and Zion Road, providing easy accessibility to many parts of Singapore. However, note that as with Riviere, this development is on the fringes of both District 3 and District 9 and will fall into the former category instead. Practically speaking, nothing changes because Promenade Peak continues to enjoy the amenities and conveniences that come with its location.
Nevertheless, from a comparison perspective, this development will now fall in the RCR category instead of CCR, but we should know that boundaries at relatively arbitrary at the end of the day, and given how densely populated Singapore is, differentiating between Promenade Peak as RCR/District 3 and Mirage Tower across the road as CCR/District 9 is akin to splitting hairs.
Regardless, Promenade Peak’s location is central and has plenty of amenities around it. For MRT connectivity, you are steps from both Havelock and Great World MRT stations, both of which are on the Thomson-East Coast Line. With the former, you can transfer to the North-East Line and East-West Line in 1 stop at Outram Park. With Great World MRT, you are merely 1 stop from Orchard, where you are lined with the street of shopping malls. If you are travelling to the CBD, it takes you a mere 3 stops to Shenton Way and 4 stops to Marina Bay, where many Grade A offices are located. The developers are applying for permission to build a covered walkway leading to Great World MRT station so if that comes to pass, you will have less to worry about the weather conditions.
Speaking about shopping malls, you have the revamped Great World City 4-5 minutes walk away. It has been revamped in recent years, by none other than Promenade Peak’s developer, Allgreen Properties, so you now have plenty of refreshed options at Great World including supermarkets (CS Fresh and Meidi-ya), restaurants, fashion brands and even a GV cinema.
Moreover, even if you were bored of the mall, you have Canninghill Piers, Tiong Bahru Plaza and Orchard Road very close by too. Beyond the malls, there are also local delights close by – with Zion Riverside Food Centre less than 5 minutes away on foot as well, providing you with a number of popular stalls such as No. 18 Zion Road Fried Kway Teow (said to be former PM Lee Hsien Loong’s favourite), Zion Road Big Prawn Mee, Boon Tong Kee Kway Chap Braised Duck etc. The shophouses next door and further down the road (all within a 10 minute walk) also provide you with more options such as IndoChili, Boon Tong Kee and Zamas among others.
In addition, the upcoming Zyon Grand will also add further amenities in the form of a supermarket, and several other restaurants.
For nature, there will be a small public park that Allgreen will be undertaking across the Promenade Peak development, so you could head over for a stroll or simply head over to the Singapore River for more picturesque views.
River Valley’s enduring popularity may also be due to its proximity to primary schools, ensuring that demand for its properties remain robust for a wide spectrum of buyers. Promenade Peak will likely have 2 primary schools within a 1km radius (pending confirmation by OneMap), River Valley Primary School and Alexandra Primary, giving parents of young children 2 options within close proximity.
Nearest MRT: Havelock and Great World MRT (300m, 4-5 mins walk)
Schools
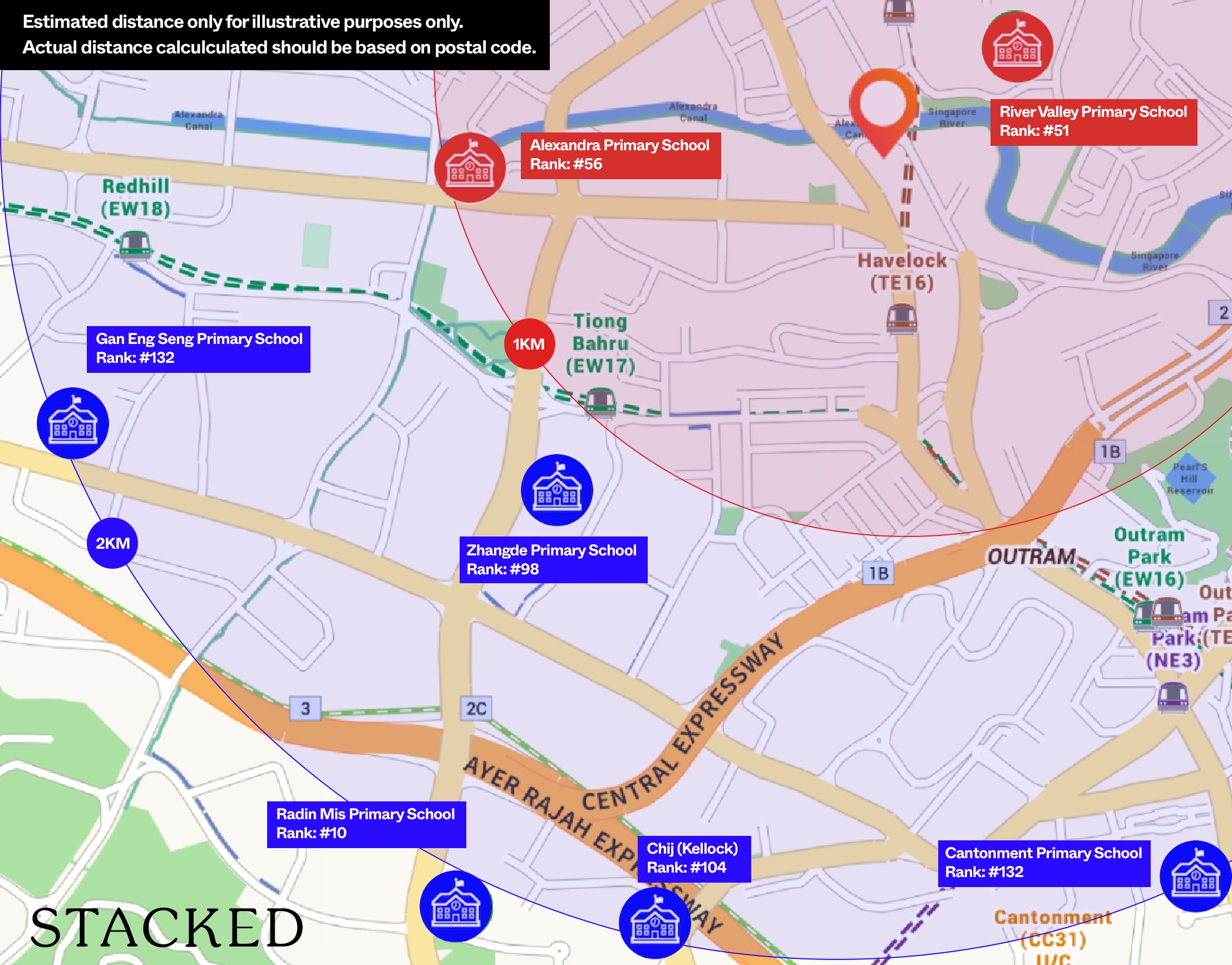
| School | Distance From Condo |
| River Valley Primary School | < 1km (TBC), 4 mins drive |
| Alexandra Primary School | < 1km (TBC), 5 mins drive |
Shopping Malls
| Destination | Distance From Condo (& Est. Driving Time) |
| Great World City | 350m, 5 mins walk |
| Valley Point | 1.8km, 3 mins drive |
| Canninghill Piers | 2km, 3 mins drive |
| Clarke Quay Central | 2.1km, 3 mins drive |
| Chinatown Point | 2.3km, 3 mins drive |
| Tiong Bahru Plaza | 1.7km, 5 mins drive |
| Ion Orchard | 2.8km, 5 mins drive |
| 313 Somerset | 3km, 5 mins drive |
Private Transport
| Key Destinations | Distance From Condo (Fastest Time at Peak Hour [0830] Drive Time) |
| CBD (Raffles Place) | 3.2km, 7 mins |
| Orchard Road | 1.8km, 3 mins |
| Suntec City | 4.4km, 9 mins |
| Changi Airport | 22.7km, 20 mins |
| Tuas Port (By 2040) | 37.1km, 40 mins |
| Paya Lebar Quarters | 13.7km, 16 mins |
| Mediapolis (and surroundings) | 8.0km, 12 mins |
| Mapletree Business City | 8.4km, 14 mins |
| Tuas Checkpoint | 26.6km, 24 mins |
| Woodlands Checkpoint | 20.8km, 20 mins |
| Jurong Cluster (Jem) | 14.7km, 16 mins |
| Woodlands Cluster (Causeway Point) | 22.1km, 24 mins |
| HarbourFront Cluster (VivoCity) | 5.3km, 8 mins |
| Punggol Cluster (Waterway Point) | 21.8km, 20 mins |
Immediate Road Exits: 1 – onto Zion Promenade, which will take you onto Kim Seng Road or Zion Road
Unit Mix (by layout and any general points about it)
| Unit Types | Unit Area (sqft) | No of units | |
| 1 Bedroom + Study | 527 | 80 | 13% |
| 2 Bedroom | 657 – 689 | 200 | 34% |
| 2 Bedroom + Study | 764 – 797 | 120 | 20% |
| 3 Bedroom | 1,033 – 1,076 | 80 | 13% |
| 3 Bedroom Premium | 1,163 – 1,195 | 38 | 6% |
| 4 Bedroom Premium | 1,421 – 1,582 | 57 | 10% |
| 5 Bedroom Premium | 1,884 | 19 | 3% |
| Penthouse | 4,144 | 2 | – |
| TOTAL | 596 | ||
Promenade Peak’s unit mix has a big focus on 2 Bedroom units, which make up 54% of the development and will probably be among the largest numbers we will see. It’s interesting because it is a clear deviation away from 1 Bedroom/Studio units, which have seen less demand overall in the market. That said, Promenade Peak has included 80 units of 1 Bedroom + Study for those who are looking for more compact and wallet-friendly units.
I also like that the 3 Bedroom units are larger than most new launches, which generally start from 800+ to 900+ sq ft. This would mean more usable space for the occupants if the layouts are good. Of course, the caveat would be that you will need deeper pockets, especially as we expect units to be priced north of $3,000 psf.
Speaking about larger units, I’m also pleased that there are a few “trophy” units that high rollers can aim for. These include the 4,144 sq ft Penthouse units, of which there are only 2, as well as 19 5-Bedroom units that are 1,884 sq ft in size. The former is most definitely a rare commodity, while the latter may be a more attainable dream for some of us. These large units are not always a given in luxury new launches, as we have recently seen at The Robertson Opus, where its largest unit is 1,539 sq ft, with only 9 of such units in the development.
Promenade Peak Stack Analysis
Afternoon Sun
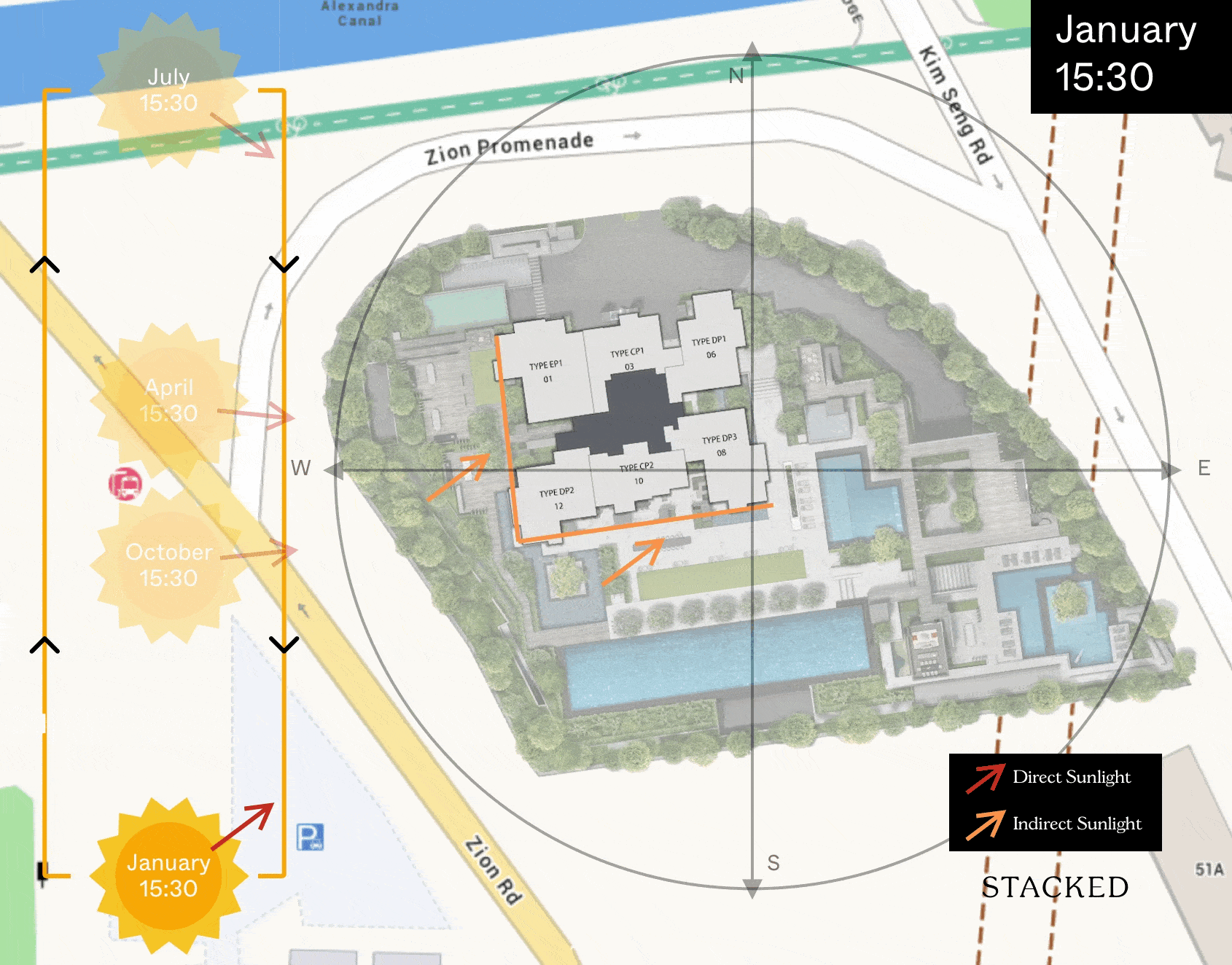
Best stacks
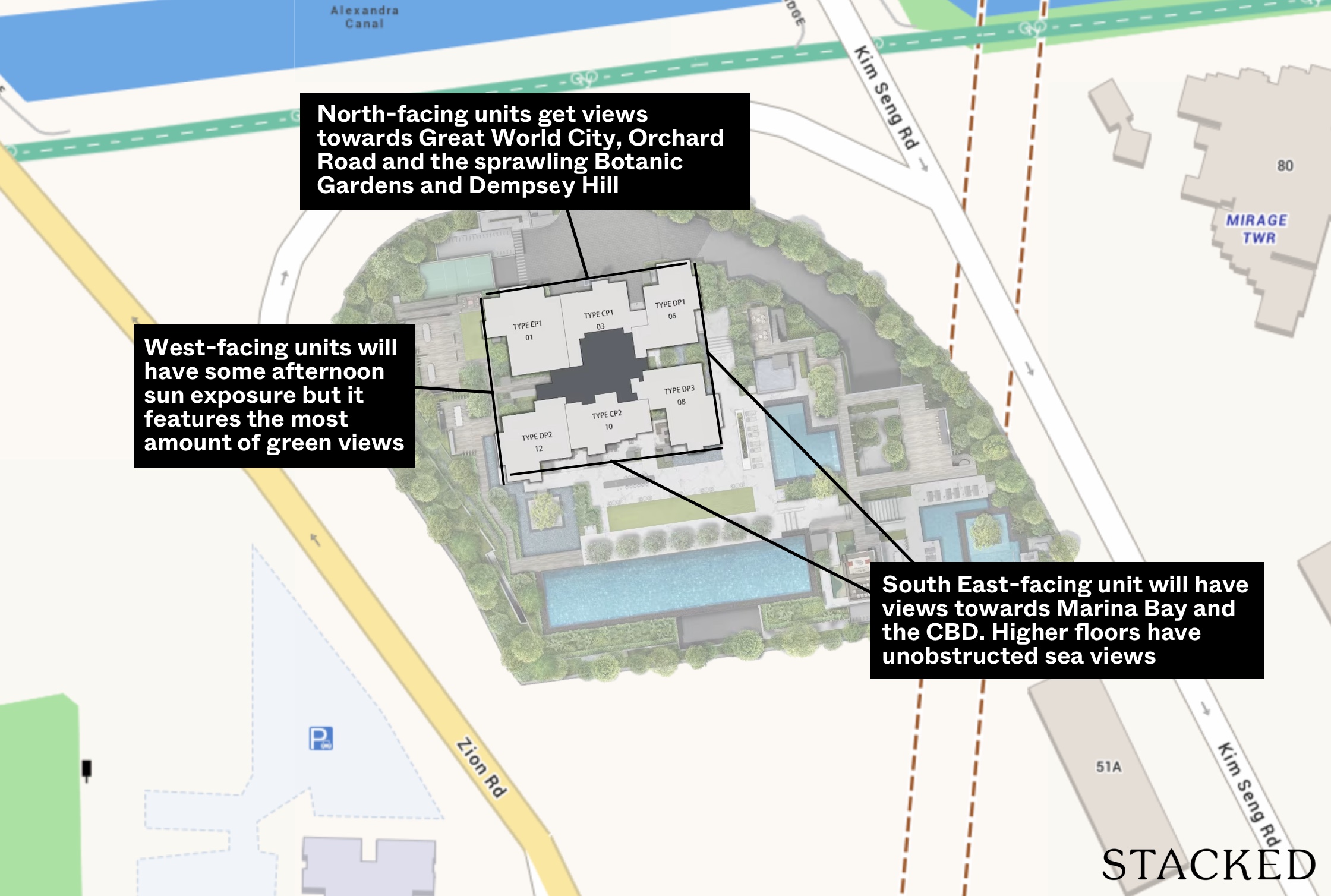
Promenade Peak’s units are divided into Promenade Collections for its smaller units and Promenade Suites for its larger units, i.e. 3 Bedroom Premium (with Private Lift) and above. Its Suites units start from the 43rd floor, which gives them unparalleled views over Singapore as its neighbouring condos and buildings are generally 35 storeys or less. I will share generally about the directional facing and the views that come with it for your consideration.
Units are angled towards a North South facing, so most units will get little to no afternoon sun. For units with a North facing, you get views towards Great World City, Orchard Road and the sprawling Botanic Gardens and Dempsey Hill. This is especially evident on the higher floors that clear Great World City (35 storeys), Melrose Park (19 storeys) and Valley Park (20 storeys). For those who enjoy views of nature, this is as good as it gets from River Valley and although it does get “a little crowded” on the lower floors with the myriad of condos nearby, I should point out that there is a very good distance between them, which is similar to most of its other facings except the South.
For units with a South East facing, you will have views towards Marina Bay and the CBD. On the higher floors, you will also have unobstructed sea views of Fort Canning in the distance. You will also have pocket views of the Singapore River. The most immediate buildings in your view are Mirage Towers (33 storeys), Tribeca (30 storeys) and Grand Copthorne (30 storeys).
The West view is the least ideal, practically given the impact of the afternoon sun, but it arguably features the most amount of green views. You have some green pockets of undeveloped land just ahead of you, along with views of the Southern Ridges and the sea to the left and of Dempsey Hill and Botanic Gardens to your right. The most immediate buildings are quite a bit of a distance away, which are the blocks around the Delta Avenue HDB flats.
As for the South, the views continue to be attractive, although this is complicated by the upcoming CDL development, Zyon Grand, which will be adjacent to Promenade Peak. There is no indication as to how the blocks will be arranged and how much of an obstruction there will be. As it stands, the higher floor units have views of Sentosa Island, Mount Faber and Southern Ridges to your right and the Tanjong Pagar CBD to your left.
Promenade Peak Pricing Analysis
If you are considering Promenade Peak, you will undoubtedly compare it against its neighbouring developments. So here is how it stacks up!
| Development | Units | Psf | TOP | Tenure | Price Gap |
| Promenade Peak | 596 | $3,000 (est) | 2029 | 99 Years | |
| The Robertson Opus | 348 | $3,360 (est) | 2029 | 999 Years | -11% |
| River Green | 524 | $3,050 | 2029 | 99 Years | -2% |
| Union Square Residences | 366 | $3,227 | 2028 | 99 Years | -7% |
| Canninghill Piers | 696 | $2,915 | 2025 | 99 Years | 3% |
| Irwell Hill Residences | 540 | $2,906 | 2024 | 99 Years | 3% |
| Riviere | 455 | $2,923 | 2023 | 99 Years | 3% |
| The Cosmopolitan | 228 | $2,677 | 2008 | Freehold | 12% |
| The Trillium | 231 | $2,596 | 2010 | Freehold | 16% |
The indicative prices released are as follows, and it is interesting that the developers have also included not only the lowest priced units, but also the highest priced ones, allowing agents and buyers alike to analyse the prices further.
Promenade Collection, L2-42
1+S (527 sq ft) – from $1.4Xmil ($2,680 psf) to $1.6Xmil (~$3,207 psf)
2 Bedroom (657 – 689 sq ft) – from $1.8Xmil ($2,680 psf) to $2.1Xmil (~$3,179 psf)
2 Bedroom + Study (764 – 797 sq ft) – from $2.1Xmil ($2,720 psf) to $2.5Xmil (~$3,250 psf)
3 Bedroom (1,033 – 1,076 sq ft) – from $2.7Xmil ($2,700 psf) to $3.3Xmil (~$3,151 psf)
Promenade Suites, L44-62
3 Bedroom Premium (1,163 – 1,195 sq ft) – from $3.6Xmil ($3,150 psf) to $4.1Xmil (~$3,506 psf)
4 Bedroom Premium (1,421 – 1,582 sq ft) – from $4.4Xmil ($3,150 psf) to $5.9Xmil (~$3,786 psf)
5 Bedroom Premium (1,884 sq ft) – from $6.2Xmil ($3,300 psf) to $6.9Xmil (~$3,710 psf)
Based on the indicative prices starting from $2,680 psf on Level 2 and $3,150 psf on Level 44, I am estimating the average psf for Promenade Peak to be around $3,000 psf. Prices are competitive as the neighbouring River Green will be launching the same weekend as Promenade Peak. There’s also the added element of views, as Promenade Peak is 63 storeys high with facilities on the roof, while River Green is much lower at 36 storeys.
The other new development launched recently is The Robertson Opus, which is the redevelopment of Robertson Walk at Robertson Quay. It sold 41% of its launch weekend last week, an impressive feat considering the quantum involved. Its biggest selling point is its 999-year lease, which is as good as Freehold. It is increasingly rare in today’s market and will appeal to more traditional buyers looking for a piece of the Robertson Quay precinct. However, if you are looking for larger format units or panoramic views, The Robertson Opus may not be your best bet. Many units are Studio to 2 Bedrooms, and its 9 to 10 storey height means that it is bunched in by its neighbouring developments with pocket views of the Singapore River from some stacks. Facilities at The Robertson Opus are also arguably less extensive, as its central atrium means less usable space for its facilities deck. This means that despite a small price gap expected, where the Freehold development would usually be the natural choice, the preference for the type of product comes into play as well.
Union Square Residences could potentially be slightly more expensive in terms of average psf than Promenade Peak. Union Square is located in a quieter precinct (if you exclude the religious sites nearby) and is a mixed development with a retail atrium and Grade A offices, so the product is going to be quite different from this. Union Square’s land plot is small as well, although its 40-storey tower means that the views here won’t be too shabby either. It is slightly further from Clarke Quay and Chinatown MRT stations, although that would just be a marginal difference. Ultimately, it’s a bit of a different lifestyle choice here as the product offered is going to be different as well.
Canninghill Piers, Irwell Hill Residences and Riviere are among the more recent developments that have recently TOP-ed/about to TOP. Among them, Riviere may appear to be the most appropriate comparison as it is similarly located among a sea of District 9 developments but is categorised as District 3 instead. Promenade Peak has the same fate, although looking at the average psf between Riviere and District 9’s Irwell Hill Residences, it is clear that districts don’t quite matter as much as the location. If Promenade Peak is about to achieve an average psf that is about 9-10% higher than the most recently TOP-ed developments, I think that is generally considered a fair price given its similar tenure attributes.
The Cosmopolitan and The Trillium are among the nearby developments along Kim Seng Road. They have long been popular choices given their convenience and large format units – e.g. their 2 Bedroom units are from 1,141 sq ft to 1,798 sq ft and 3 Bedroom units from 1,324 sq ft to 1,798 sq ft. As such, even though the psf is expected to be about 12-16% cheaper, you should note that the quantum might actually be higher instead. However, these 2 developments, along with the others along the road such as Centennia Suites and Mirage Tower, have a freehold tenure, which gives them a distinct advantage over Promenade Peak. If you have deep pockets and crave a development in perpetuity, then these developments may be worth a look as well.
For a full rundown of its pricing and how it stacks up, read the full review here.
Promenade Peak Developer Review
Developer Notes
Allgreen Properties is the real estate arm of the Kuok conglomerate and is ultimately owned by one of Southeast Asia’s richest men, Robert Kuok. Founded in 1986, their portfolio includes a mix of residential, office, and retail spaces across Singapore, China, and Vietnam. The projects that Allgreen has been involved in started way back, from the likes of Ocean Park in the East Coast and Yong An Park in River Valley to more recent launches such as The Cascadia, Blossoms@Woodleigh, and RV Residences. Its most recent launches include the Bukit Timah Collection, a trio of launches – Fourth Avenue Residences, RoyalGreen, and Juniper Hill. They also developed Pasir Ris 8 with DCA Architects, which are the same architects as Promenade Peak.
Architect Notes
DCA Architects is a local architecture practice founded in 1996. They have an impressive portfolio and have worked with world-renowned architects such as Studio Libeskind on Corals at Keppel Bay and Reflections at Keppel Bay and KCAP Architects on The Reef at King’s Dock. More recently, they have collaborated with SOM (Skidmore, Owings & Merrill) on Skywaters Residences at 8 Shenton Way, which is set to be Singapore’s tallest building come 2028. While DCA does have its independent portfolio in the likes of Forest Woods, Sky Vue and Jewel @ Buangkok among others, its partnerships with global architects on renowned developments mean that it has the experience and know-how to build architectural masterpieces.
Promenade Peak Appreciation Analysis
- One of the Tallest Residential Developments in Singapore
Promenade Peak lives true to its name and certainly peaks at all the right places. At 240m in height, this condo will be the tallest pure residential development, to my understanding. The condos that are taller than Promenade Peak tend to be part of mixed developments, e.g. Skywaters Residences, Wallich Residence, etc. Regardless, this will be among the tallest in Singapore, and facilities on levels 22, 43 and 64 mean that those on the lower floors will still get to enjoy the panoramic views of Singapore. To me, these are coveted views and will continue to possess a unique selling point for all future buyers.
- Closing Psf Gap between CCR and OCR/RCR developments
Promenade Peak is considered an RCR development because of its District 3 zoning, and distinction is quite silly for all intents and purposes. Nevertheless, my point is that I view Promenade Peak as very much a CCR development, and its price gap with “actual” RCR developments such as The Orie, Emerald of Katong, Grand Dunman and OCR developments such as Chuan Park is undoubtedly closing. This is not unique to Promenade Pea,k of course, as the fellow new launches such as River Grand and Zyon Grand will also benefit from this trend. The highest psfs at The Orie, Grand Dunman, Emerald of Katong and Chuan Park are $3,064, $2,985, $2,983 and $2,785, respectively, and when some buyers are willing to pay these prices, the other potential ones on the sidelines are sitting up to watch. For reference, the starting psf at Promenade Peak is expected to be at $2,680 psf, and the average psf could well be lower than the highest ones in the developments listed above.
Personally, Promenade Peak trumps all 4 examples in terms of its location and prestige, and if I can get a unit below any of the record PSFs above, I won’t be alone in feeling that CCR developments probably have some room to run.
What we like
- One of Singapore’s tallest residential towers with panoramic views of Singapore
- Facilities are thoughtfully designed, with Level 43 dedicated entirely to health and wellness
- Close proximity to Great World & Havelock MRT
- Pool on the top floor
What we don’t like
- –Impending competition among new launches in the River Valley area
- –Tricky layouts for its 2 Bedroom + Study units
- –Some road noise as it is flanked by 2 4-lane roads on both sides (Kim Seng Road and Zion Road)
Our take
At 63 storeys tall, Promenade Peak isn’t just one of the tallest residential developments in Singapore, and it puts that height to good use. Communal facilities are spread across four different levels: the rooftop, level 43, level 22, and the ground floor. This means that even if you’re not on a high floor, you still get to enjoy the perks of vertical living, whether it’s breezy views or elevated quiet zones away from the street-level activity.
The rooftop, in particular, is a standout. While many new launches feature sky terraces or viewing decks, Promenade Peak takes it further with a proper infinity pool perched at the very top. At 63 storeys, it’s less of a swim and more of an experience—part hotel, part spectacle, and entirely Instagram-worthy.
That said, competition in the River Valley area is heating up fast. In the immediate vicinity alone, you’ll find launches like Zyon Grand and River Green, with GuocoLand also expected to unveil their project nearby. While this puts pressure on developers to step up, it also means that the area will see a sharp uptick in density in the coming years. Promenade Peak appears to be responding to that challenge with a more curated approach: from a full floor of fitness-focused amenities on level 43 to a pickleball court, it’s honed in on what the modern buyer would want today.
Still, buyers should go in with their eyes wide open. Traffic congestion along Martin Place and River Valley Close is already a pain point during peak hours, and the influx of new developments will almost certainly add to the strain. The sense of exclusivity that once defined this stretch of River Valley may slowly give way to something more high-traffic and high-turnover. Whether that’s a deal-breaker or simply the cost of convenience will depend on the individual buyer.
While Promenade Peak doesn’t carry a District 9 address, it probably doesn’t matter at all given today’s context. Its location means it delivers much of the same appeal, and at an attractive price for a new condo in a central area in 2025. And with the pricing gap between CCR and fringe RCR projects continuing to narrow, buyers looking for value in the core city region may find Promenade Peak a compelling proposition. It’s not perfect—but it is calculated, and for many, that might be exactly the point.
What this means for you
You might like Promenade Peak if you:
-
Love views, views, views
63 storeys in a single block means that you get panoramic views from all corners of the development, especially if you are on the higher floors. Even if you aren’t, the common facilities will provide you with function rooms that can allow you to thoroughly impress your loved ones
Enjoy the River Valley lifestyleIt is close to Orchard and yet benefits from the “local lifestyle” with a neighbourhood mall in Great World City, budget food options opposite at Zion Riverside Food Centre and 2 primary schools within 1km for your kids
You may not like Promenade Peak if you:
-
Noise is of concern to you
Promenade Peak is flanked by 4-lane roads on both sides and both get pretty busy during peak hours. As a result, there may be congestion to deal with and the ancillary noise that comes along with it.
Worried about the oversupply in the areaPromenade Peak and River Green kick off the series of GLS new launches in the area, and follow the launch of The Robertson Opus. With 2 more GLS sites expected to be launched this year, some buyers may be concerned that the market may lack the liquidity to absorb the upcoming supply.
End of Review
At Stacked, we like to look beyond the headlines and surface-level numbers, and focus on how things play out in the real world.
If you’d like to discuss how this applies to your own circumstances, you can reach out for a one-to-one consultation here.
And if you simply have a question or want to share a thought, feel free to write to us at stories@stackedhomes.com — we read every message.
Our Verdict
87%
Overall Rating
Promenade Peak is among the tallest residential condos in Singapore and will boast panoramic views of the Botanic Gardens, Marina Bay and the rest of Singapore. With well-curated facilities including an entire floor dedicated to fitness buffs and a pickleball court, it is evident that Allgreen is pulling out all the stops to differentiate Promenade Peak from the 3 other GLS new launches nearby. Will Promenade Peak be off to a flying start, or will buyers stay cautious and wait to analyse the upcoming launches before committing to a purchase?
Join our Telegram group for instant notifications
Join Now



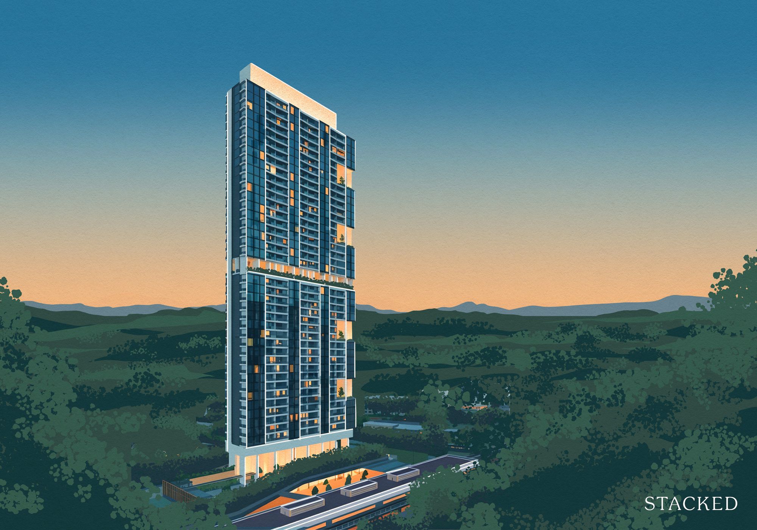

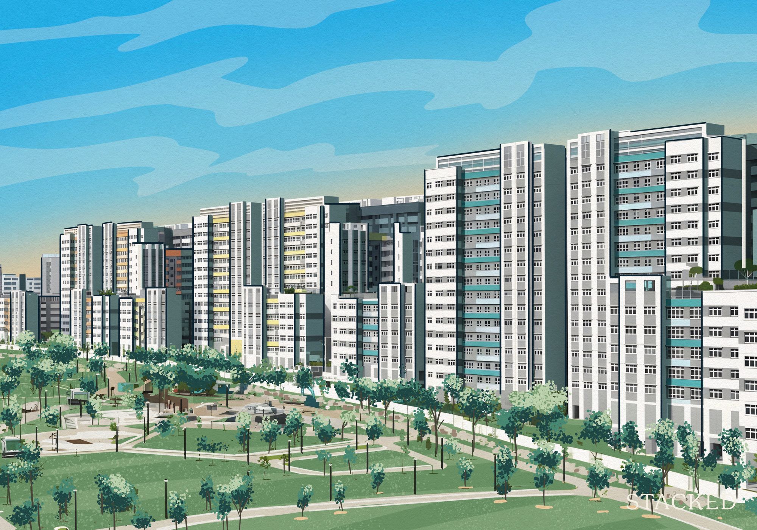
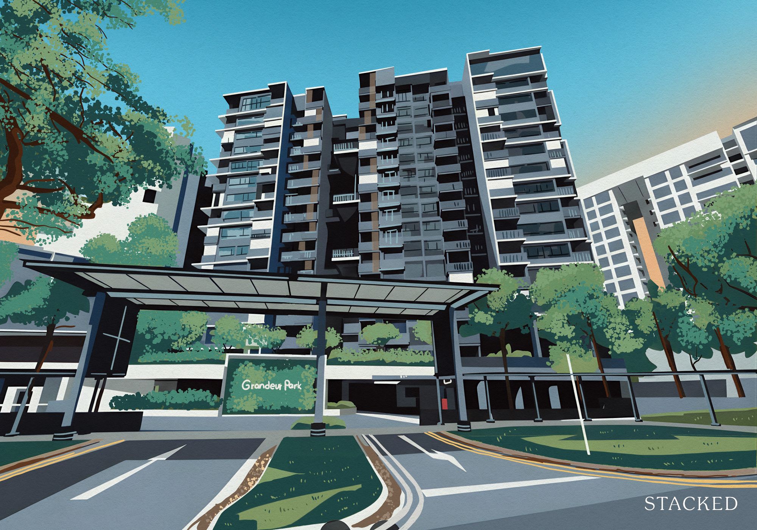



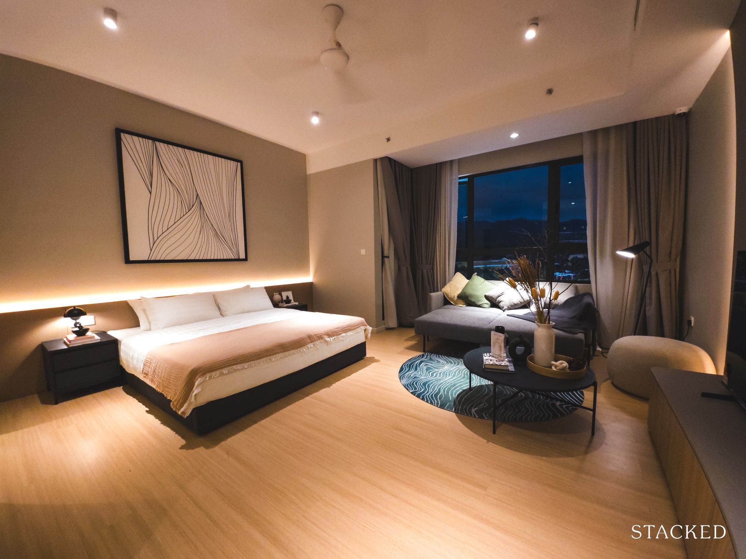
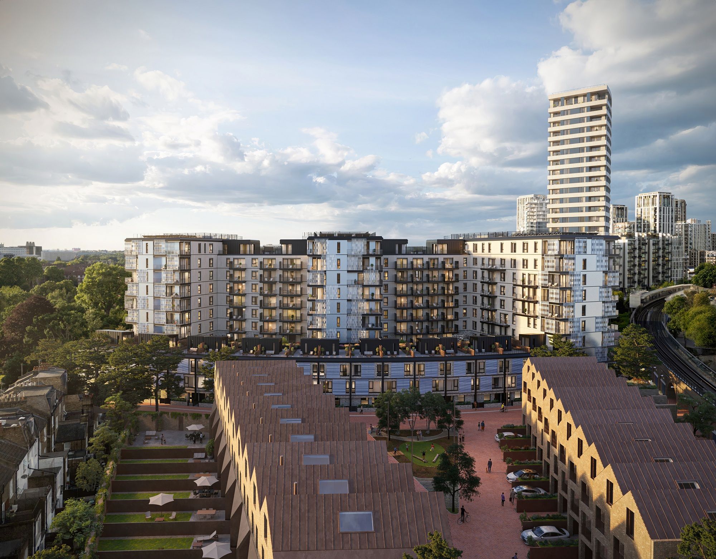
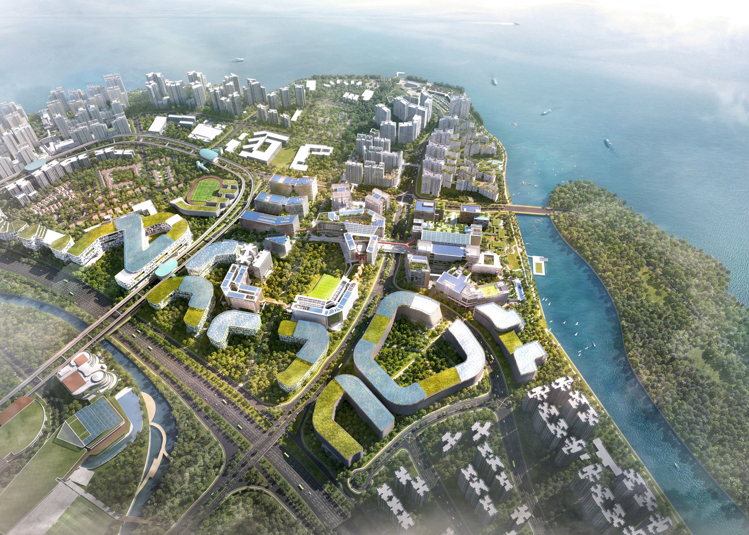






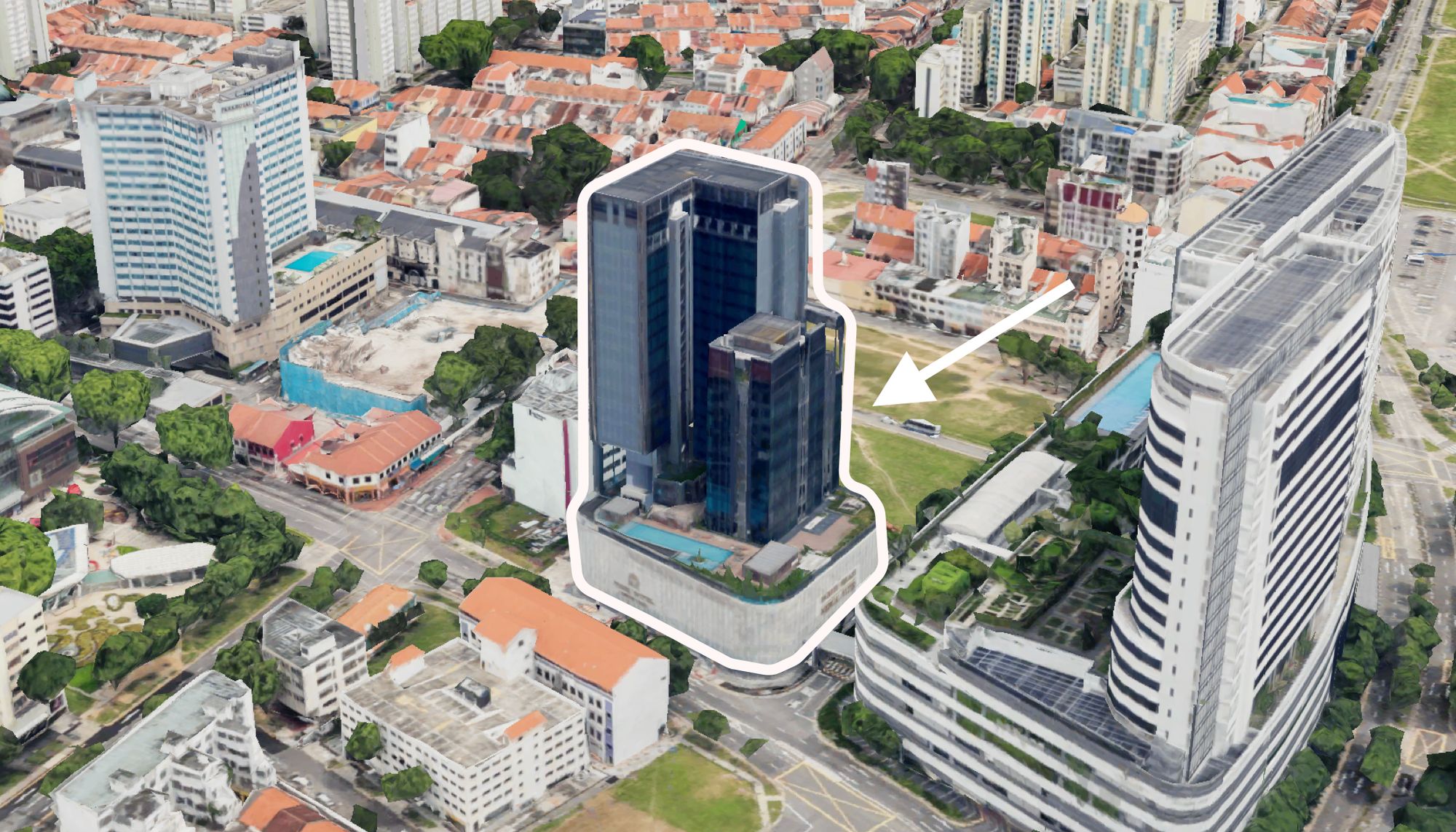
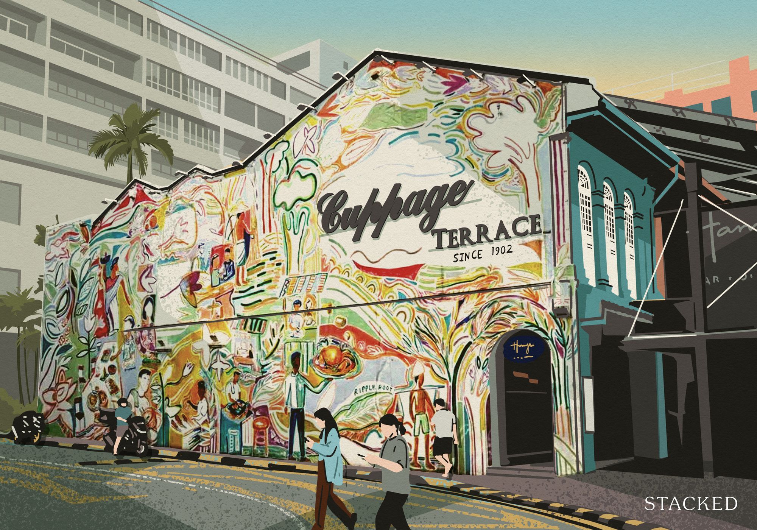
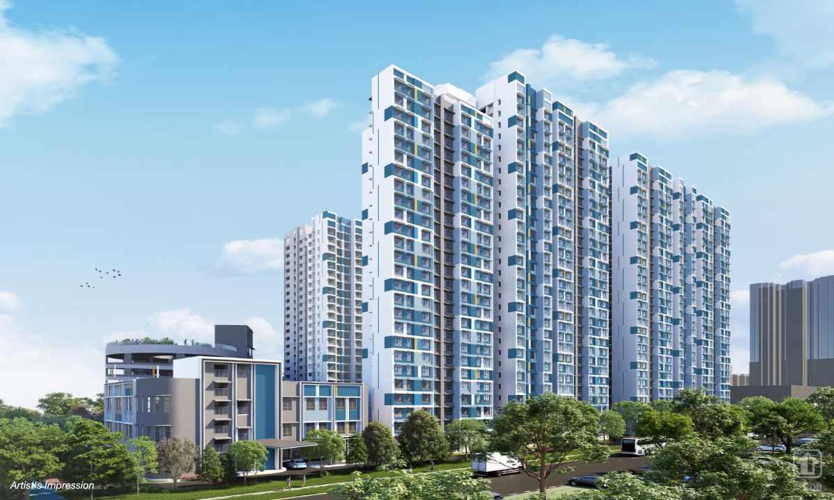
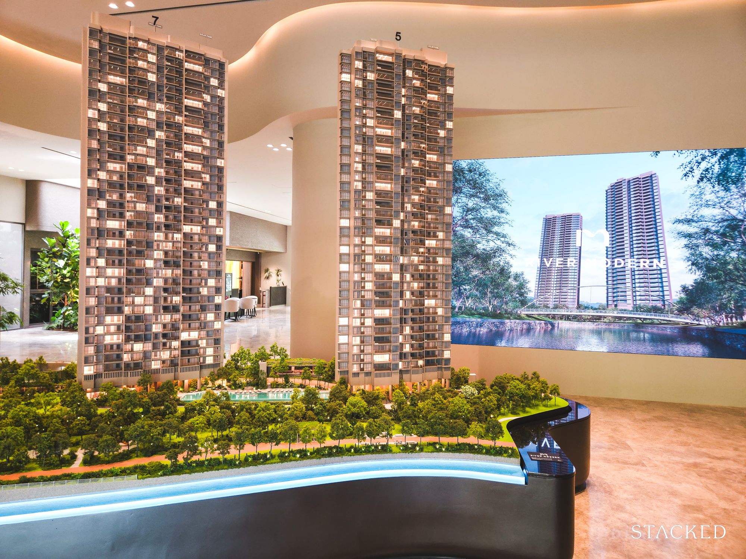

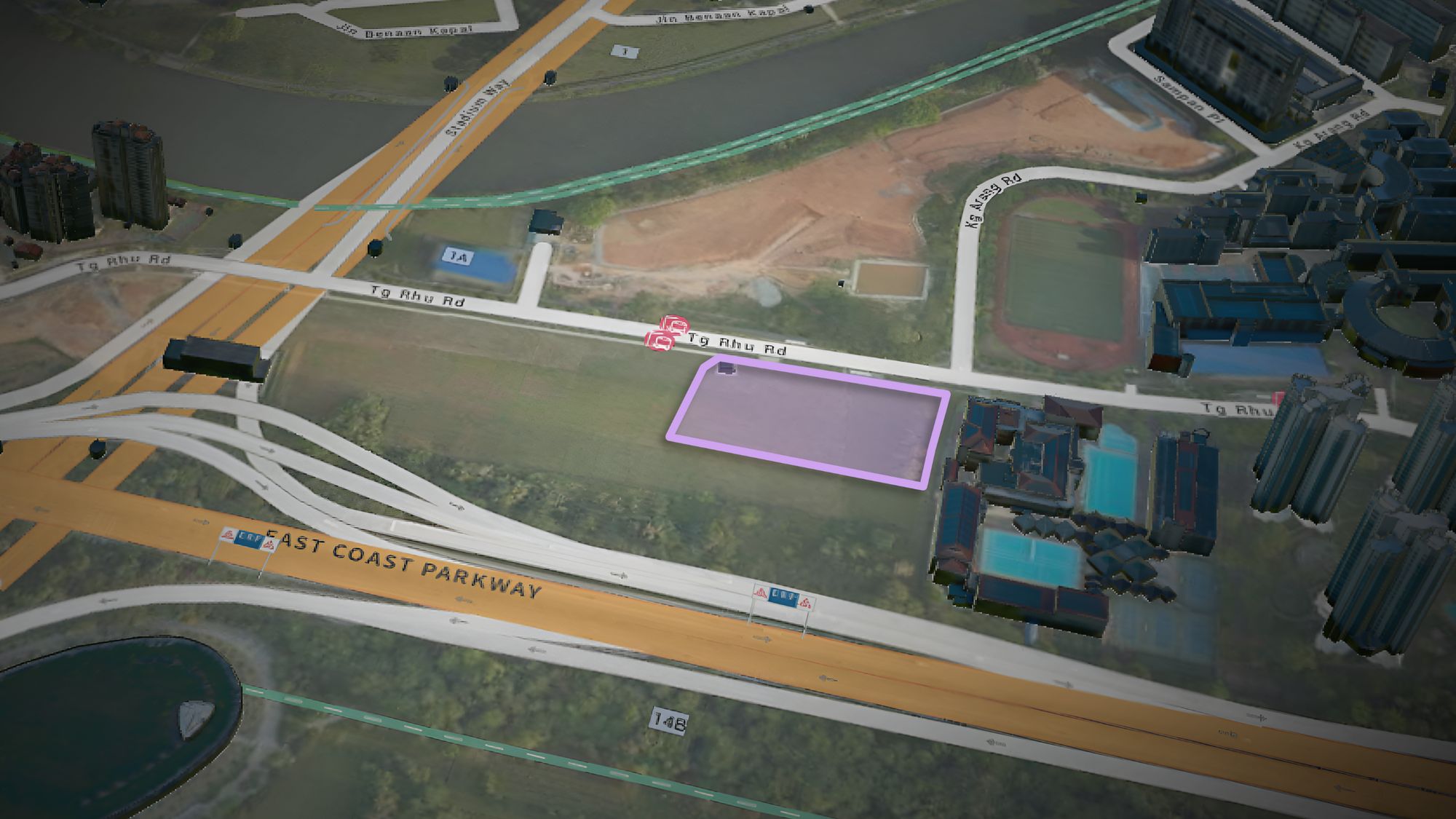













0 Comments