October 2025 BTO Launch Review: Ultimate Guide To Choosing The Best Unit
October 15, 2025
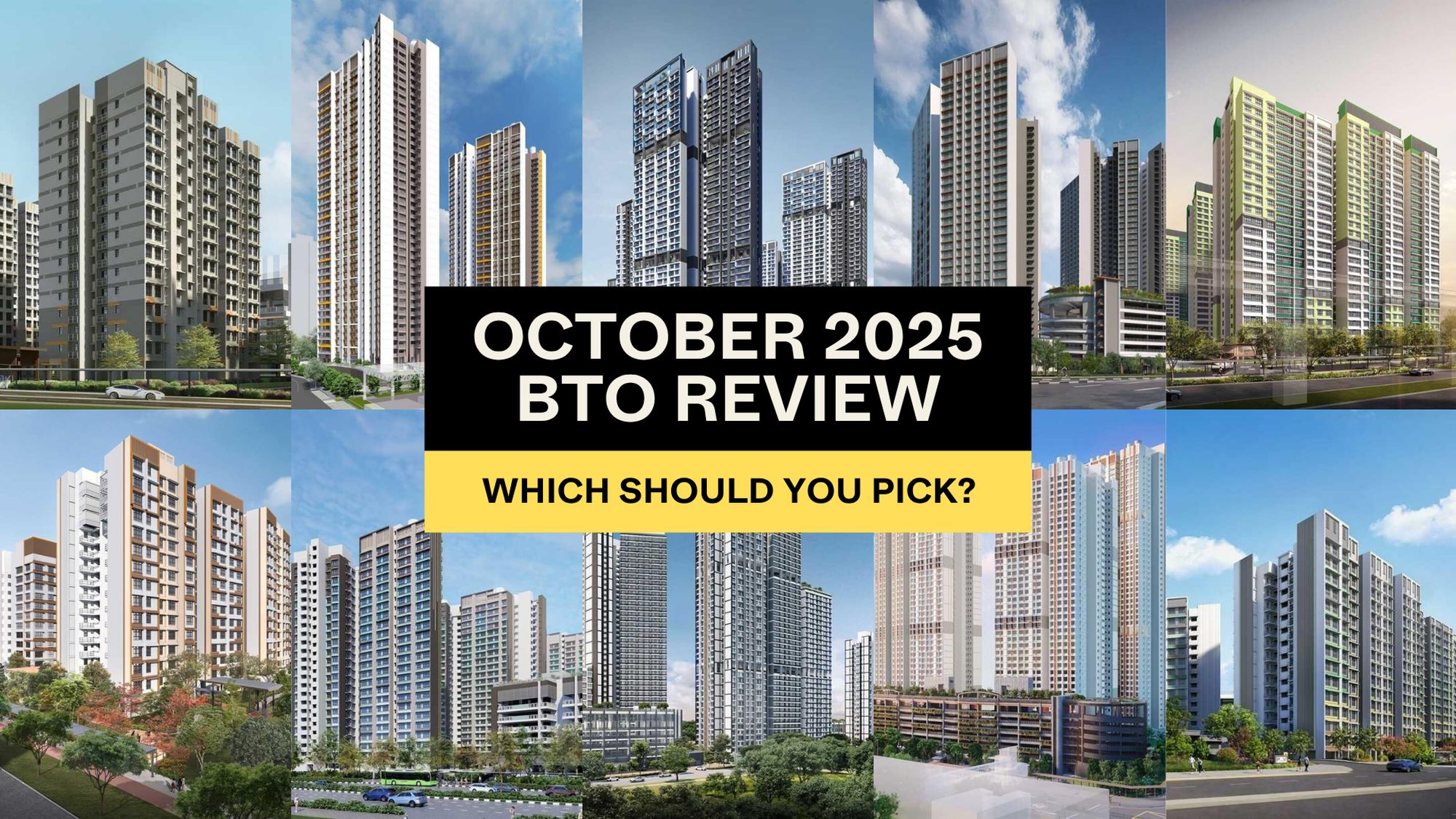
The October 2025 BTO launch is one of the most significant to date; and not just because it’s the debut of the first Greater Southern Waterfront (GSW) flats. It’s one of the larger exercises we’ve seen, with 9,144 flats across 10 projects in eight towns. There’s also a wide mix of Prime, Plus, and Standard flats within this same launch exercise.
Subsidy clawbacks – which require the first owners to return part of a Plus / Prime flat’s resale proceeds – are also revealed. These range from 14 per cent for Prime projects like Berlayar Residences, to 10 to 12 per cent for Plus Projects at Mount Pleasant Crest, Redhill Peaks, and others. The lowest clawback is a mere seven per cent for a Plus project in Ang Mo Kio.
As a “something for everybody” launch, October’s exercise is also the first to use the revised Family Care Scheme; this gives priority to applicants (including singles) who jointly apply for flats in the same project with parents. On top of that, waiting times for some projects are now under three years instead of five. With luck, those in urgent need may not have to turn to resale after all.
Here’s a detailed look at each site and the relevant details:
Prices of the October 2025 BTO flats on offer
| Town | Project | Flat Type | Selling Price (Excluding Grants) | Selling Price (Including Grants) |
|---|---|---|---|---|
| Standard Projects | ||||
| Bedok | Ping Yi Court~ | 2-room Flexi | From $201,000 | From $81,000 |
| 3-room | From $353,000 | From $248,000 | ||
| 4-room | From $498,000 | From $418,000 | ||
| 5-room | From $715,000 | From $660,000 | ||
| 3Gen | From $782,000 | From $727,000 | ||
| Jurong East | Teban Heights | 2-room Flexi | From $145,000 | From $25,000 |
| 3-room | From $254,000 | From $149,000 | ||
| 4-room | From $397,000 | From $317,000 | ||
| 5-room | From $576,000 | From $521,000 | ||
| 3Gen | From $613,000 | From $558,000 | ||
| Sengkang | Fernvale Plains~ | CCA + (30-year lease) | From $88,000 | From $5,000 * |
| 2-room Flexi | From $162,000 | From $42,000 | ||
| 4-room | From $344,000 | From $264,000 | ||
| 5-room | From $466,000 | From $411,000 | ||
| Yishun | Yishun Glade~ Chencharu Grove~ | 2-room Flexi | From $132,000 | From $12,000 |
| 3-room | From $295,000 | From $190,000 | ||
| 4-room | From $343,000 | From $263,000 | ||
| 5-room | From $510,000 | From $455,000 | ||
| Plus Project | ||||
| Ang Mo Kio | Oak Ville @ AMK | 2-room Flexi | From $194,000 | From $74,000 |
| 3-room | From $340,000 | From $250,000 | ||
| 4-room | From $514,000 | From $459,000 | ||
| Prime Projects | ||||
| Bishan | Bishan Terraces | 2-room Flexi | From $229,000 | From $109,000 |
| 3-room | From $408,000 | From $318,000 | ||
| 4-room | From $543,000 | From $488,000 | ||
| Bukit Merah | Redhill Peaks Berlayar Residences | 2-room Flexi | From $183,000 | From $63,000 |
| 3-room | From $420,000 | From $330,000 | ||
| 4-room | From $541,000 | From $486,000 | ||
| Toa Payoh | Mount Pleasant Crest | 2-room Flexi | From $209,000 | From $89,000 |
| 3-room | From $411,000 | From $321,000 | ||
| 4-room | From $558,000 | From $503,000 | ||
Notes
- Selling prices are rounded up to the nearest thousand dollars
- ~ Prices include the costs of floor finishes, internal doors, and sanitary fittings
Now onto the specifics of each project:
Jump To BTO Projects
- Belayer Residences (Prime) – Bukit Merah
- Bishan Terraces (Prime) – Bishan
- Mount Pleasant Crest (Prime) – Toa Payoh
- Redhill Peaks (Prime) – Bukit Merah
- Oak Ville @ AMK (Plus) – Ang Mo Kio
- Chencharu Grove (Standard) – Yishun
- Fernvale Plains (Standard) – Sengkang
- Ping Yi Court (Standard) – Bedok
- Teban Heights (Standard) – Jurong East
- Yishun Glade (Standard) – Yishun
Prime BTO on offer
Belayer Residences (Prime) – Bukit Merah
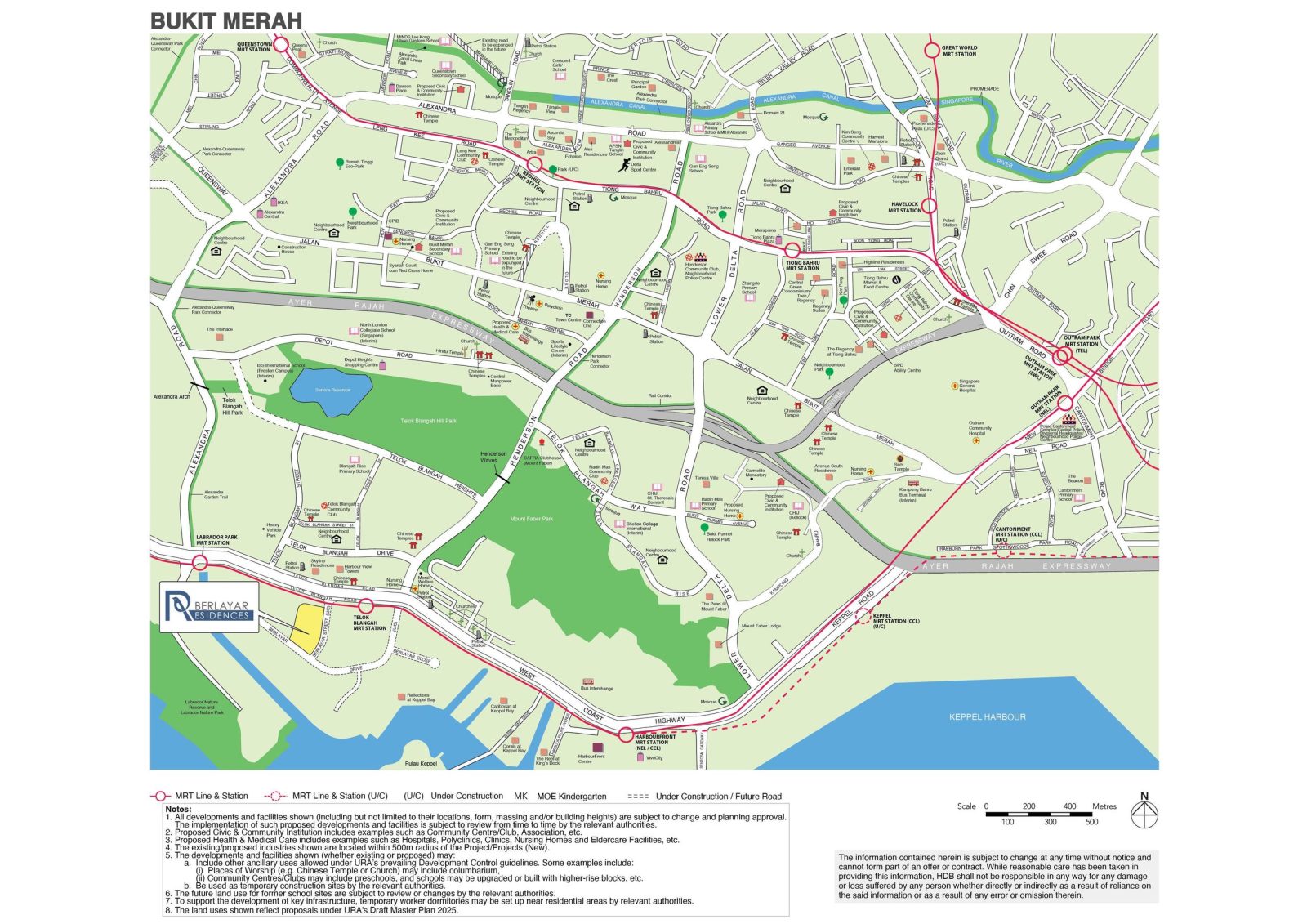
Belayer Residences Overview
Located between Berlayar Street and Berlayar Drive, Berlayar Residences sits alongside 2 green corridors that provide convenient access to Telok Blangah MRT Station. The project features 4 residential blocks ranging from 19 to 46 storeys. 3 blocks will comprise 880 units of 2-room Flexi, 3-room, and 4-room flats, which will be offered as Prime flats under the new flat classification framework, while the 4th block will house rental flats.
The name ‘Berlayar’, meaning ‘sailing’ in Malay, celebrates the area’s maritime legacy. The historical significance stems from ‘Batu Berlayar’, a granite outcrop that served as a navigational marker guiding maritime traders to Singapore’s shores since the 14th century. To enrich the unique identity and natural heritage of the estate, the project will adopt a white and blue colour palette that mirrors its setting near the waterfront. Motifs of fauna species found in the area will also be incorporated into the design of community living rooms and wayfinding signages.
The residential blocks are thoughtfully positioned to create an inviting central community space which includes a preschool, fitness corners for adults and elderly residents, and nature-themed playgrounds inspired by the nearby Berlayar Creek. Residents can enjoy additional green spaces in the roof garden above the Multi-Storey Car Park (MSCP), sky gardens atop 2 of the residential blocks, and sky terraces located at 20th and 37th storey of Blk 206A and Blk 208A. These spaces provide pleasant areas for relaxation and community activities while offering views of the surrounding area.
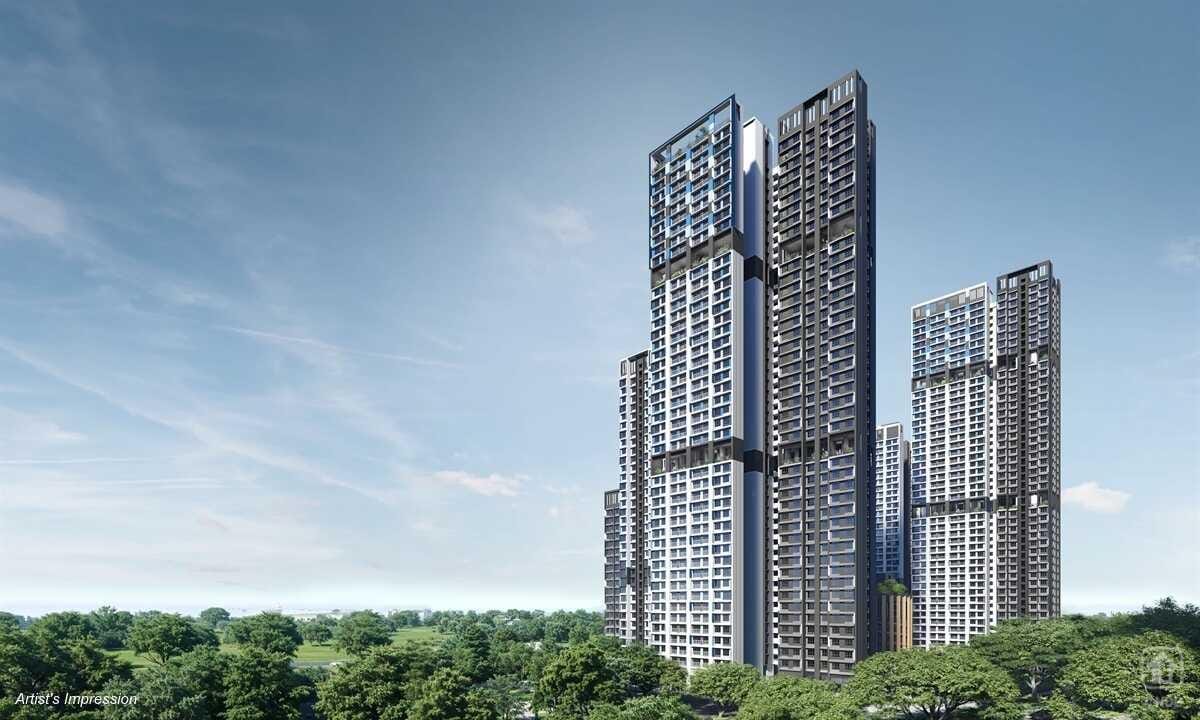
| Details | Info |
| Town | Bukit Merah |
| Est. Waiting Time | 56 months |
| Remaining Lease | 99 years |
| Flat Type | Number of Flats |
| 2-room Flexi (Type 1): | 86 |
| 2-room Flexi (Type 2): | 240 |
| 3-room : | 86 |
| 4-room : | 468 |
| Total: | 880 |
Eco-Friendly Features
To encourage green and sustainable living, Berlayar Residences will have several eco-friendly features such as:
- Separate chutes for recyclable waste
- Regenerative lifts to reduce energy consumption
- Bicycle stands to encourage cycling as an environmentally-friendly form of transport
- Parking spaces to facilitate future provision of electric vehicle charging stations
- Use of sustainable products in the project
- Active, Beautiful, Clean Waters design features to clean rainwater and beautify the landscapes
Smart Solutions
Berlayar Residences will come with the following smart solutions to reduce energy usage, and contribute to a safer and more sustainable living environment:
- Smart-Enabled Homes with provisions to facilitate adoption of smart home solutions
- Smart Lighting in common areas to reduce energy usage
- Smart Pneumatic Waste Conveyance System to optimise the deployment of resources for cleaner and fuss-free waste disposal
Embracing Walk Cycle Ride
With an increased focus on active and healthy living, the housing precinct is designed with well-connected pathways to make it easier for residents to walk and cycle more as part of their daily commutes to the surrounding amenities and public transport:
- Convenient access and walking distance to public transport
- Safe, pleasant, and welcoming streets for walking and cycling
- Sheltered linkways and barrier free accessibility to facilities
- Wayfinding and signages for orientation and navigation
Residents can access Labrador Park and Telok Blangah MRT stations, as well as bus services along Telok Blangah Road. Learn more about transport connectivity in this precinct using MyTransport.sg app.
Belayer Residences Overall Pros vs. Cons
| Pros | Cons |
| A short walk to Telok Blangah MRT station and less than 10 minutes walk to Labrador Park MRT station | Prime category rules apply |
| Under 15 minutes walk to the Telok Blangah Market and Alexandra Retail Centre (ARC) | Lack of 5-room units for those looking at larger flats |
| There are various nature parks in the area – although the walk may be slightly further |
Belayer Residences BTO Schools (Within 1KM)
- Blangah Rise Primary School
Belayer Residences BTO Site Plan Analysis
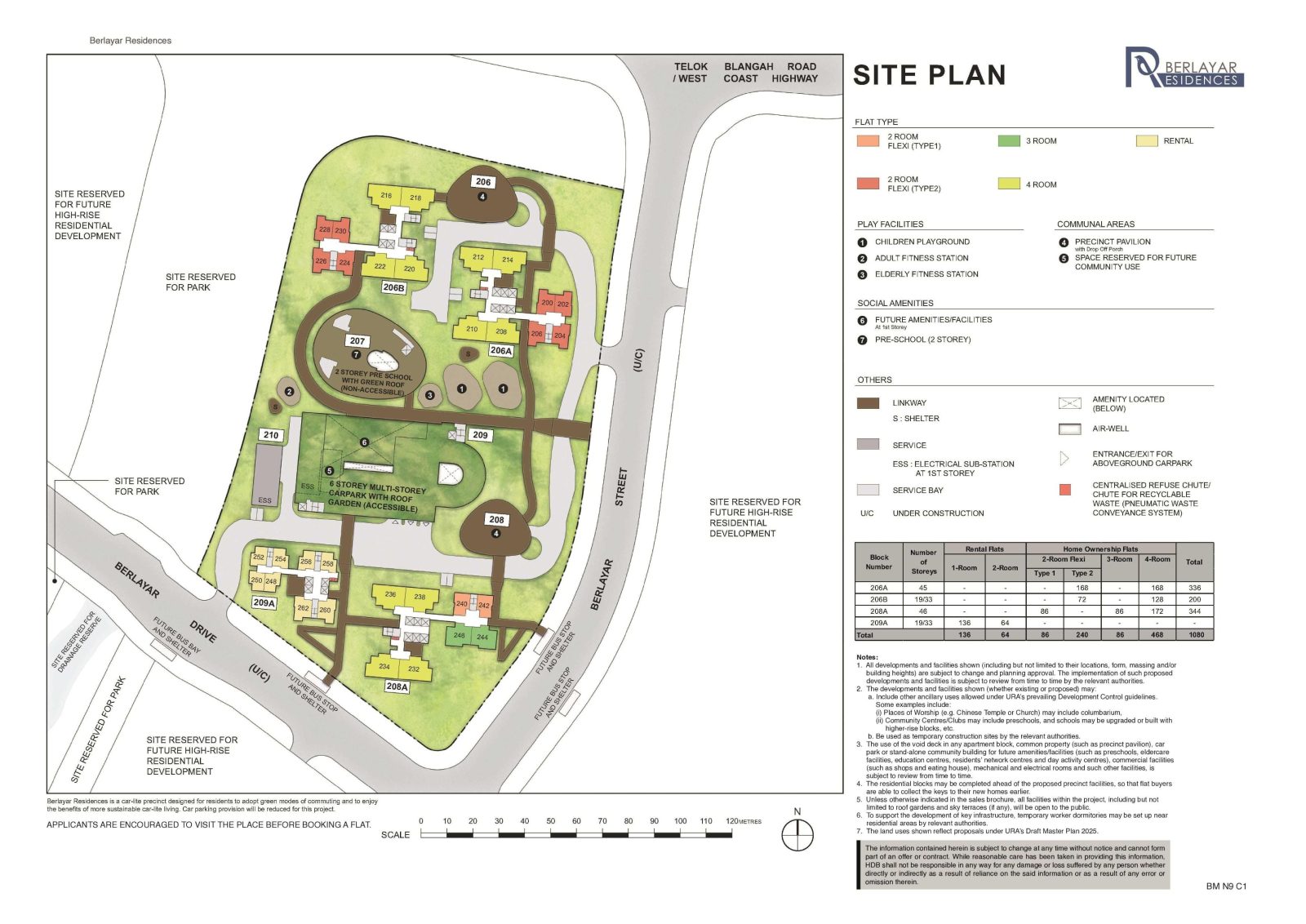
- Small cluster with just four blocks – including a block of rental flats
- Has two drop-off points that sufficiently serves the project
- Sheltered linkways connect the blocks to the MSCP
- Sheltered linkways also connect to 2 future bus stops
- Some stacks face the MSCP and preschool directly
- Eight units sharing four to six lifts is very healthy
- The MSCP and 2 storey preschool put a good distance between the blocks
Belayer Residences Afternoon Sun Direction
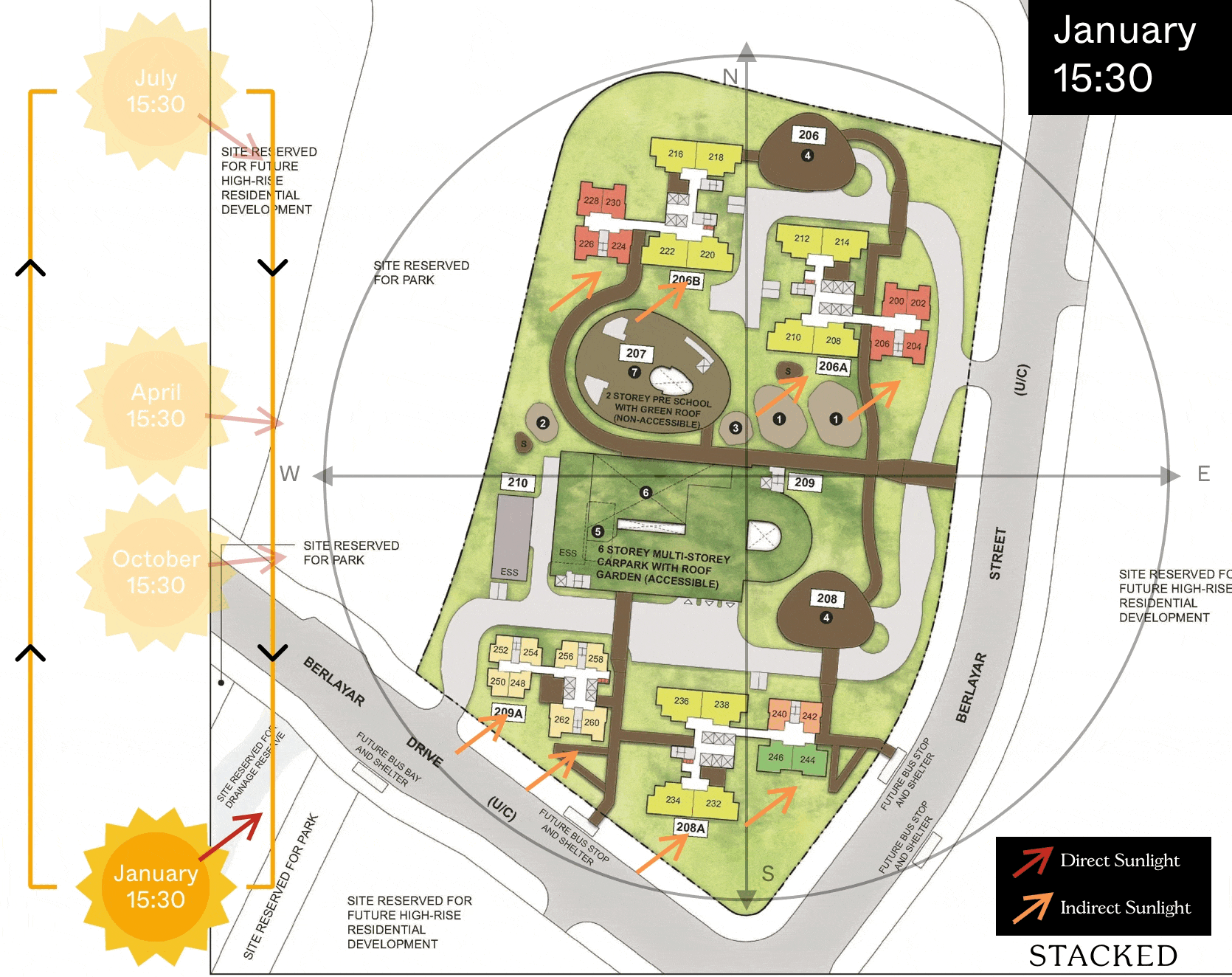
Belayer Residences Layout Analysis
Belayer Residences 2-Room Flexi Type 1 Floor Plan
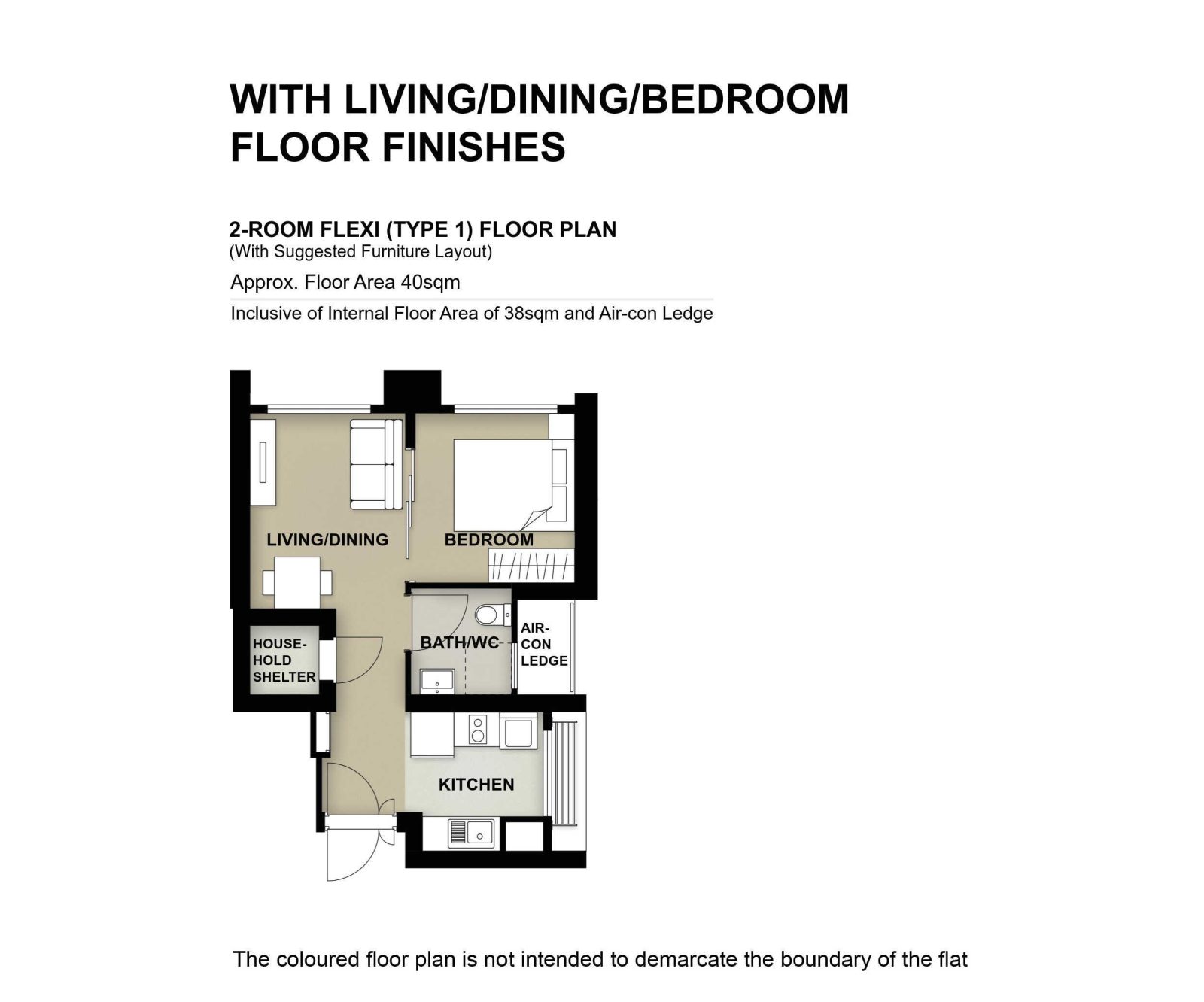
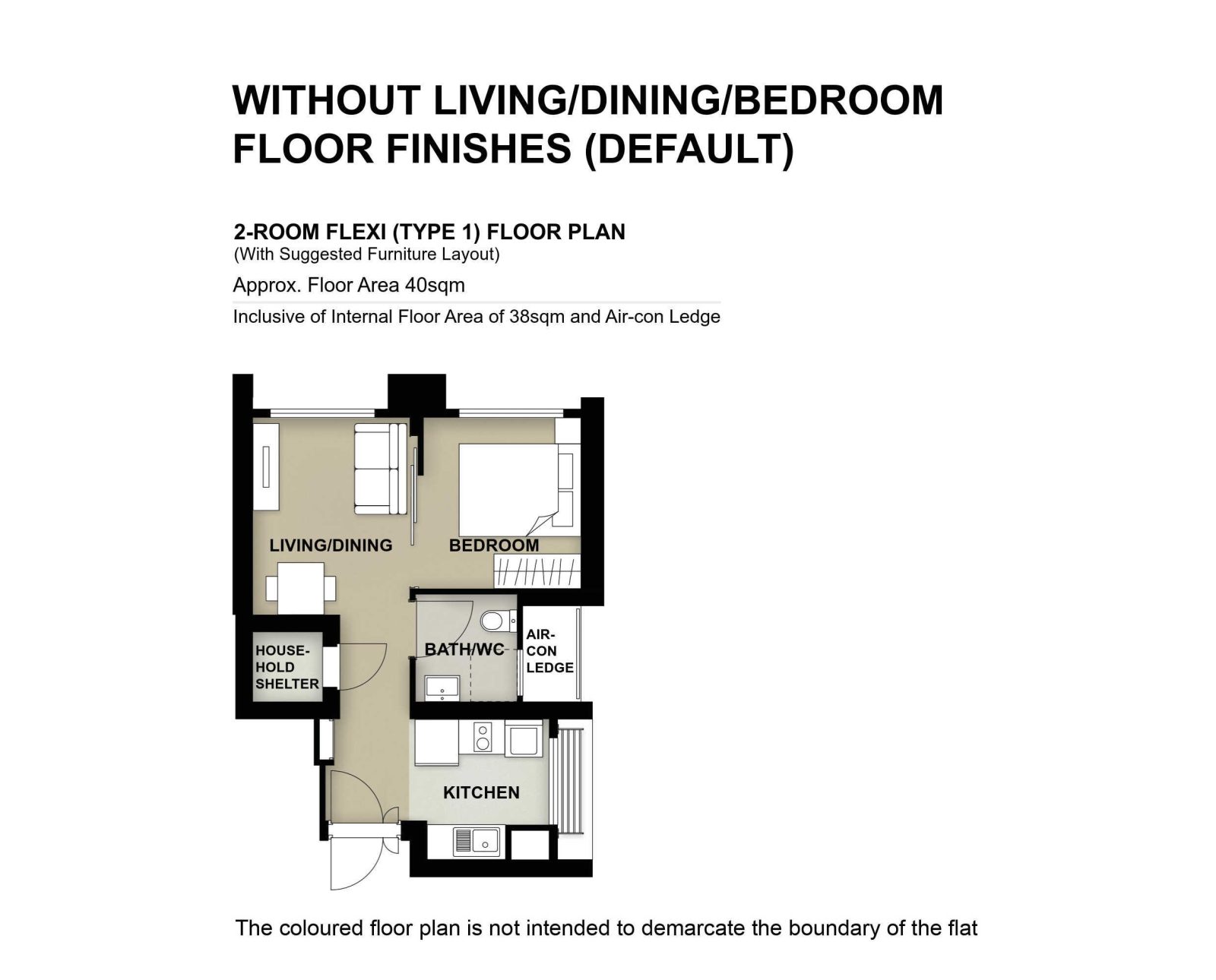
| 2-Room Flat | Details |
| Price | $73,000 – $306,000 |
| Resale Comparables | None |
| Total Area | 40 sqm |
| Internal Floor Area | 38 sqm |
| Lease Period | Price Range |
| 15 Years | $73,000 – $102,000 |
| 25 Years: | $100,000 – $140,000 |
| 30 Years: | $109,000 – $153,000 |
| 35 Years: | $118,000 – $165,000 |
| 40 Years: | $125,000 – $175,000 |
| 45 Years: | $131,000 – $184,000 |
| 99 Years: | $218,000 – $306,000 |
Non-optional finishes and fittings
More than just a well-designed and functional interior, the 2-room Flexi (Type 1) flats will come with the following finishes and fittings:
- Floor tiles in the:
- Bathroom
- Household shelter
- Kitchen
- Wall tiles in the:
- Bathroom
- Kitchen
- A sliding partition/ door for the bedroom
- Bathroom door
- Water closet suite in the bathroom
- Grab bars (for 2-room Flexi flats on short-leases)
Optional Component Scheme (OCS)
The OCS is an opt-in scheme that provides convenience for our buyers. If you opt-in for OCS, the cost of these optional components will be added to the price of the flat.
Buyers who opt for Package 1, will be provided with a 3-panel sliding partition, separating the living room and bedroom. Those who do not opt for Package 1, will be provided with a 2-panel sliding partition separating the living room and bedroom.
| Optional Component Scheme (OCS) | Description |
| Package 1 – Flooring for living/ dining and bedroom : $2,690 | – Vinyl strip flooring |
| Package 2 – Sanitary fittings : $630 | – Wash basin with tap mixer – Shower set with bath/ shower mixer |
| Package 3 for short-lease 2-room Flexi flats : $6,510 | Buyers who opt for Package 3 must opt for Package 1. – Lighting – Window grilles – Built-in kitchen cabinets with induction hob and cooker hood, kitchen sink, tap, and dish drying rack. Buyers may choose to have a lower kitchen countertop – Built-in wardrobe – Water heater – Mirror and toilet roll holder in bathroom |
| Pros | Cons |
| Room can fit in a queen bed minimally | The dining area may be a bit cramped |
| A squarish layout provides ease of furniture placement | Only one entrance to the bathroom – unable to access from the bedroom |
| Kitchen is tucked in a corner and can be enclosed if preferred |
Belayer Residences 2-Room Flexi Type 2 Floor Plan
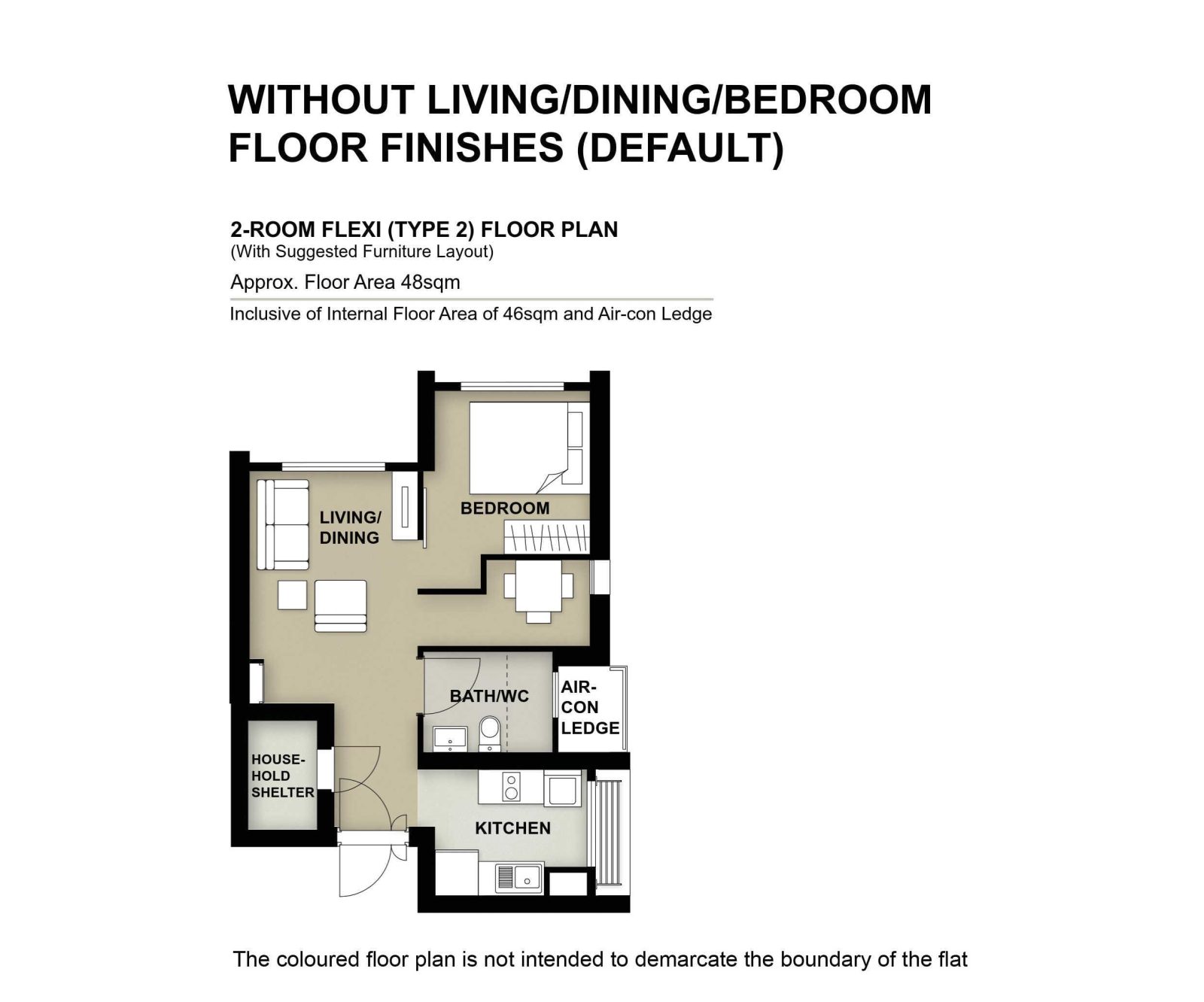
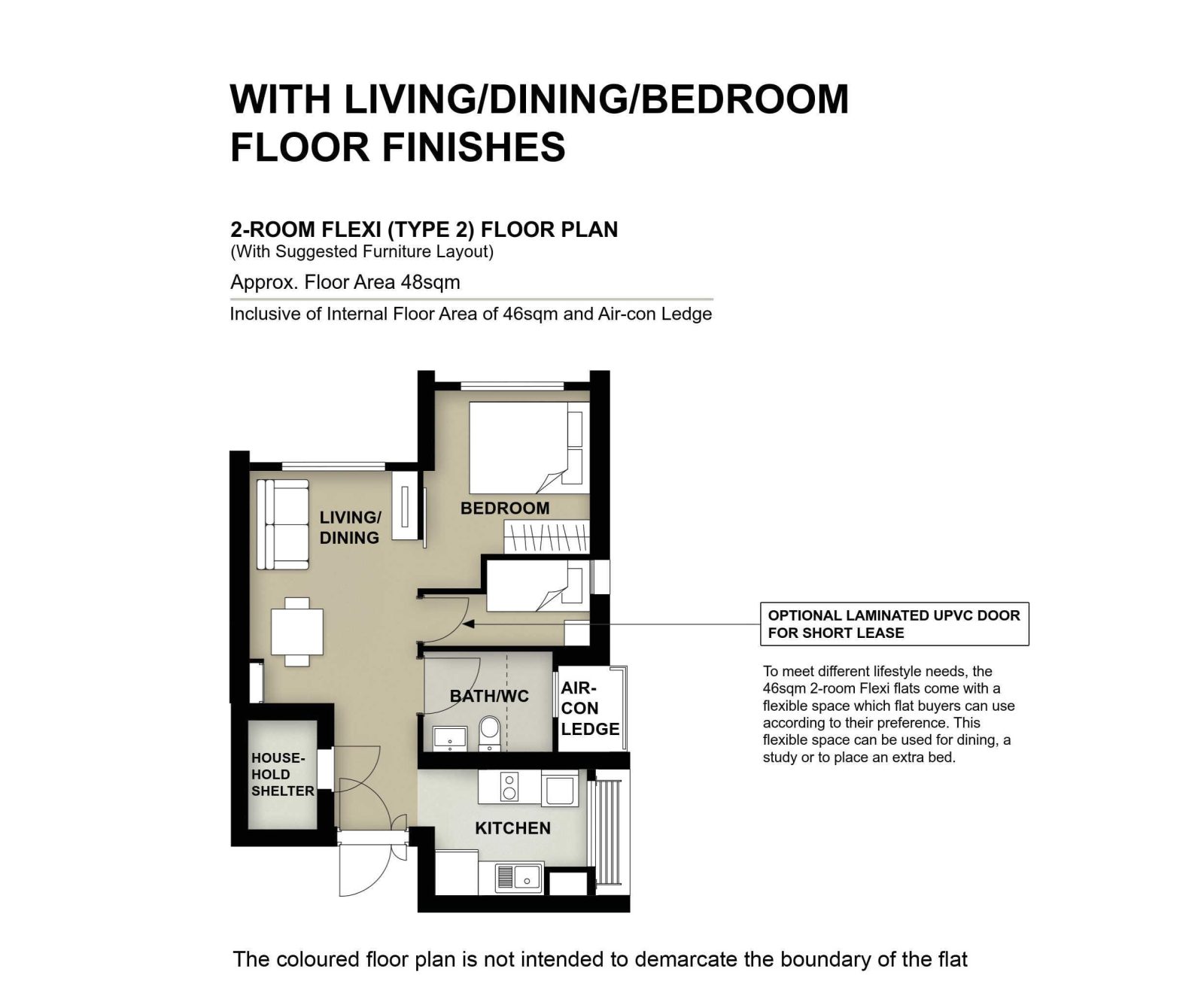
| 2-Room Flat | Details |
| Price | $89,000 – $369,000 |
| Resale Comparables | None |
| Total Area | 48 sqm |
| Internal Floor Area | 46 sqm |
| Lease Period | Price Range |
| 15 Years | $89,000 – $123,000 |
| 25 Years: | $122,000 – $168,000 |
| 30 Years: | $134,000 – $185,000 |
| 35 Years: | $144,000 – $199,000 |
| 40 Years: | $153,000 – $211,000 |
| 45 Years: | $160,000 – $221,000 |
| 99 Years: | $267,000 – $369,000 |
Non-optional finishes and fittings
More than just a well-designed and functional interior, the 2-room Flexi (Type 2) flats will come with the following finishes and fittings:
- Floor tiles in the:
- Bathroom
- Household shelter
- Kitchen
- Wall tiles in the:
- Bathroom
- Kitchen
- A sliding partition/ door for the bedroom
- Bathroom door
- Water closet suite in the bathroom
- Grab bars (for 2-room Flexi flats on short-leases)
Optional Component Scheme (OCS)
The OCS is an opt-in scheme that provides convenience for our buyers. If you opt-in for OCS, the cost of these optional components will be added to the price of the flat.
Buyers who opt for Package 1, will be provided with a 3-panel sliding partition, separating the living room and bedroom. Those who do not opt for Package 1, will be provided with a 2-panel sliding partition separating the living room and bedroom.
| Optional Component Scheme (OCS) | Description |
| Package 1 – Flooring for living/ dining and bedroom : $2,440 | – Vinyl strip flooring |
| Package 2 – Sanitary fittings : $630 | – Wash basin with tap mixer – Shower set with bath/ shower mixer |
| Package 3 for short-lease 2-room Flexi flats : $7,720 | Buyers who opt for Package 3 must opt for Package 1. – Lighting – Window grilles – Built-in kitchen cabinets with induction hob and cooker hood, kitchen sink, tap, and dish drying rack. Buyers may choose to have a lower kitchen countertop – Built-in wardrobe – Water heater – Mirror and toilet roll holder in bathroom – Laminated UPVC door for the flexible space |
| Pros | Cons |
| Feels like 1+Study | Small space to put the TV |
| Room can fit in a queen bed minimally | Only one entrance to the bathroom – unable to access from the bedroom |
| The extra corner comes with a small window for ventilation and can be turned into another bedroom/study nook | |
| Wall separating the two rooms can be hacked to create a larger bedroom if desired | |
| Decently sized dining area | |
| Kitchen is tucked in a corner and can be enclosed if preferred |
Belayer Residences 3-Room Floor Plan
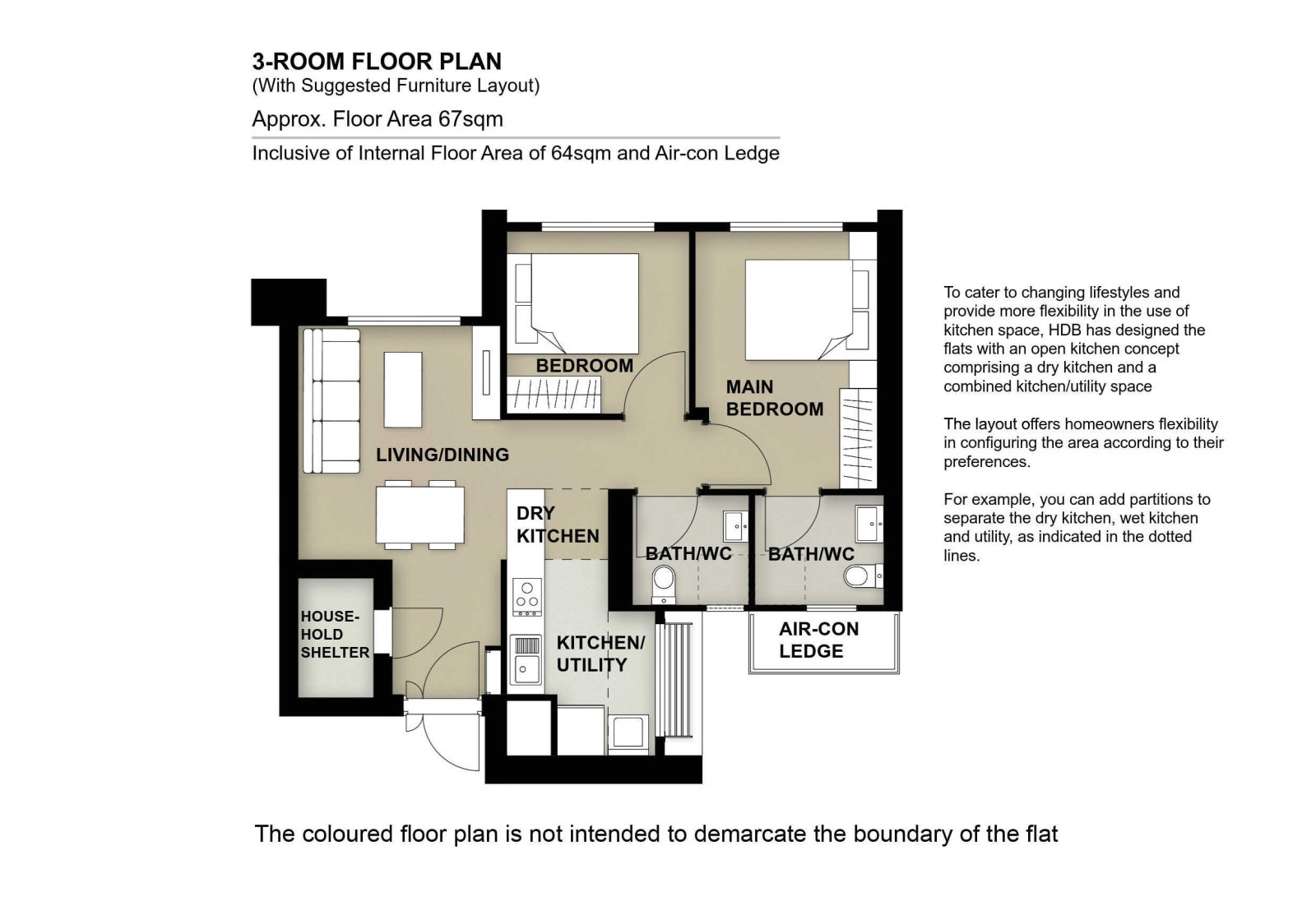
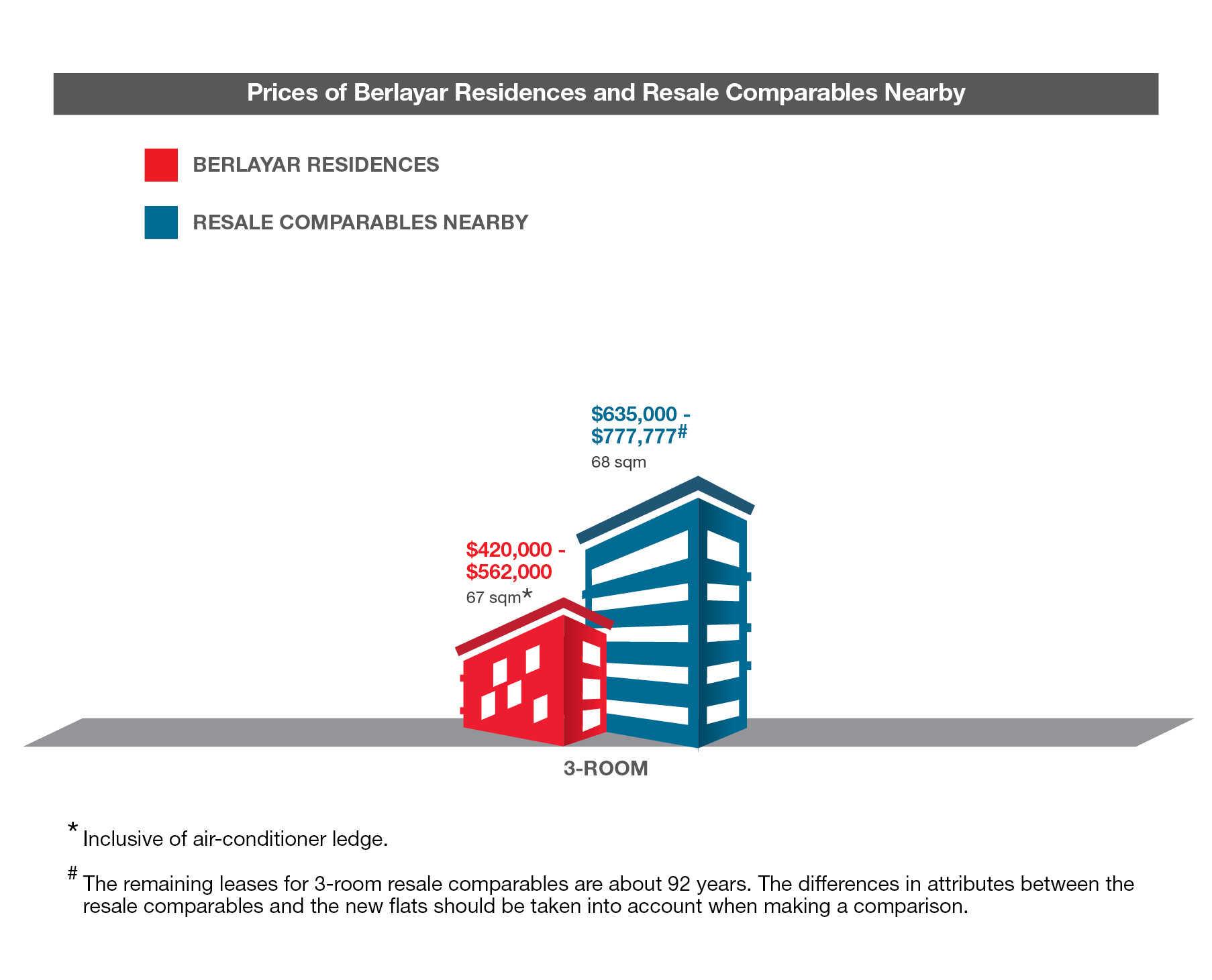
| 3-Room Flat | Details |
| Price | $420,000 – $562,000 |
| Resale Comparables | $635,000 – $777,777 |
| Total Area | 67 sqm |
| Internal Floor Area | 64 sqm |
Non-optional finishes and fittings
More than just a well-designed and functional interior, the 4-room flats will come with the following finishes and fittings:
- Floor tiles in the:
- Bathrooms
- Household shelter
- Kitchen and service yard
- Wall tiles in the:
- Bathrooms
- Kitchen
- Water closet suite in the bathrooms
Optional Component Scheme (OCS)
The OCS is an opt-in scheme that provides convenience for our buyers. If you opt-in for OCS, the cost of these optional components will be added to the price of the flat.
| Optional Component Scheme (OCS) | Description |
| Flooring for living/ dining and bedrooms, and dry kitchen : $3,410 | – Vinyl strip flooring in the bedrooms |
| Internal doors and sanitary fittings : $2,810 | – 2 laminated UPVC bedroom doors – 2 laminated UPVC bathroom doors – Wash basin with tap mixer – Shower set with bath/ shower mixer |
| Pros | Cons |
| All rooms can fit in a queen bed minimally. The master bedroom can fit in a king bed. | Living and dining areas might be slightly cramped |
| No structural columns in between bedrooms so walls can be hacked fully. Easy to reconfigure the layout if necessary. | Small space to put the TV |
| Open concept kitchen can make the house feel more spacious. Possible to do up a dry kitchen if preferred. | The kitchen feels rather compact, particularly if the utility area is segregated |
| The main door opens up straight to the living and dining area (which lacks privacy) |
Belayer Residences 4-Room Floor Plan
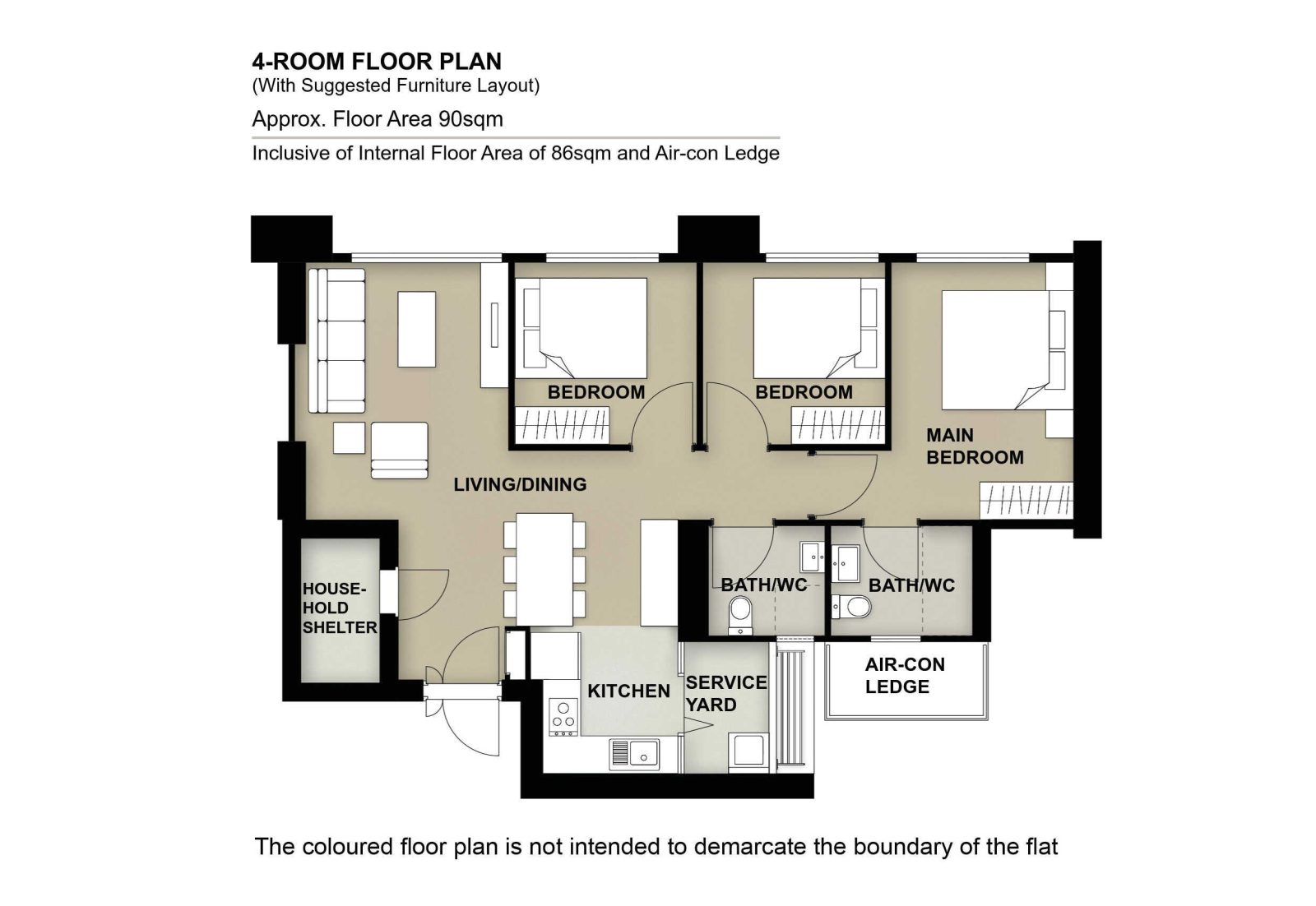
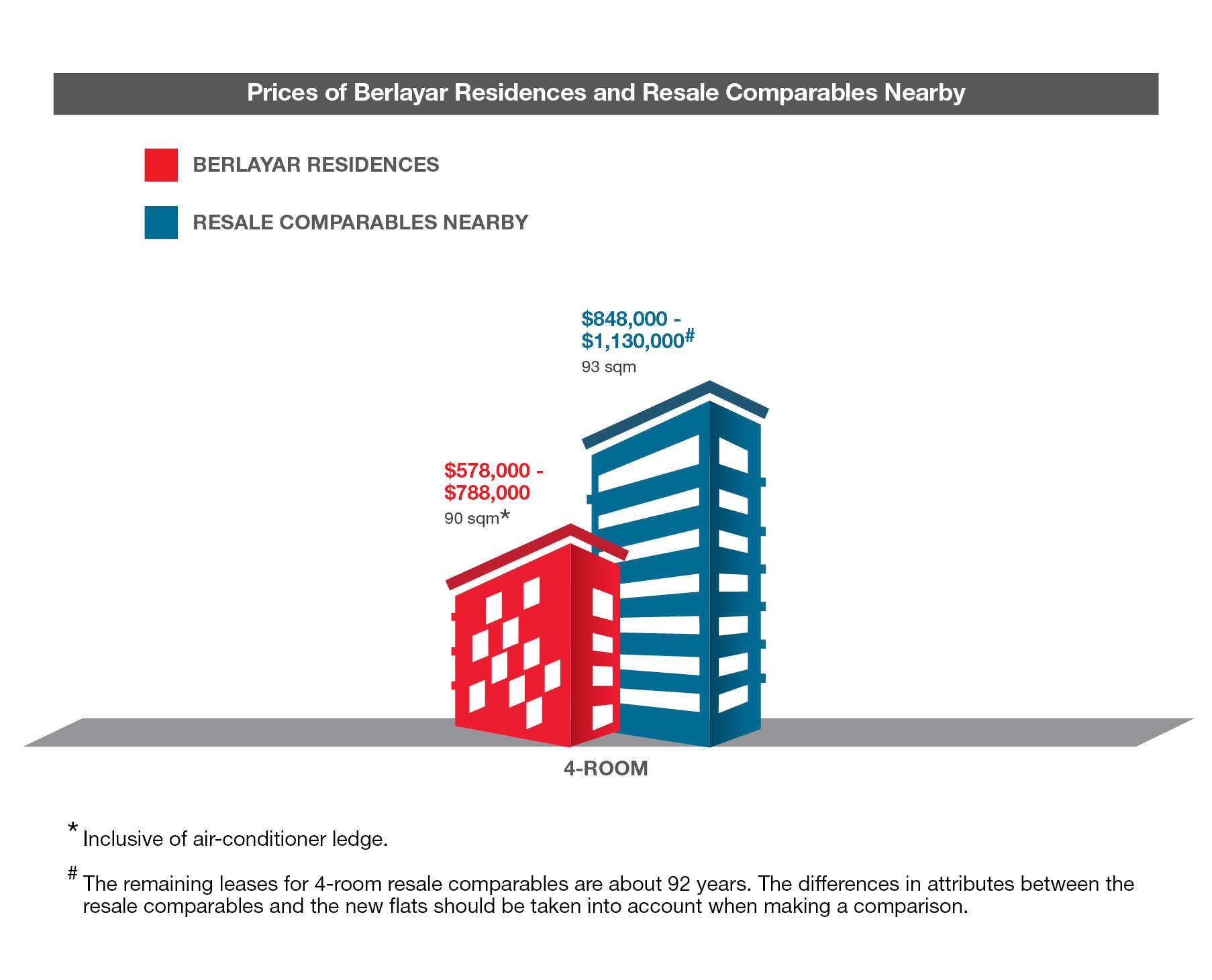
| 4-Room Flat | Details |
| Price | $578,000 – $788,000 |
| Resale Comparables | $848,000 – $1,130,000 |
| Total Area | 90 sqm |
| Internal Floor Area | 86 sqm |
Non-optional finishes and fittings
More than just a well-designed and functional interior, the 4-room flats will come with the following finishes and fittings:
- Floor tiles in the:
- Bathrooms
- Household shelter
- Kitchen and service yard
- Wall tiles in the:
- Bathrooms
- Kitchen
- Water closet suite in the bathrooms
Optional Component Scheme (OCS)
The OCS is an opt-in scheme that provides convenience for our buyers. If you opt-in for OCS, the cost of these optional components will be added to the price of the flat.
| Optional Component Scheme (OCS) | Description |
| Flooring for living/ dining and bedrooms : $4,980 | – Vinyl strip flooring in the bedrooms |
| Internal doors and sanitary fittings : $3,240 | – 3 laminated UPVC bedroom doors – 2 laminated UPVC bathroom doors – Wash basin with tap mixer – Shower set with bath/ shower mixer |
| Pros | Cons |
| Living and dining areas are segregated | The main door opens up straight to the living and dining area (which lacks privacy) |
| All rooms can fit in a queen bed minimally. The master bedroom can fit in a king bed. | |
| No structural columns in between bedrooms so walls can be hacked fully. Easy to reconfigure the layout if necessary. | |
| Kitchen comes with a separate service yard |
Belayer Residences Best Stacks
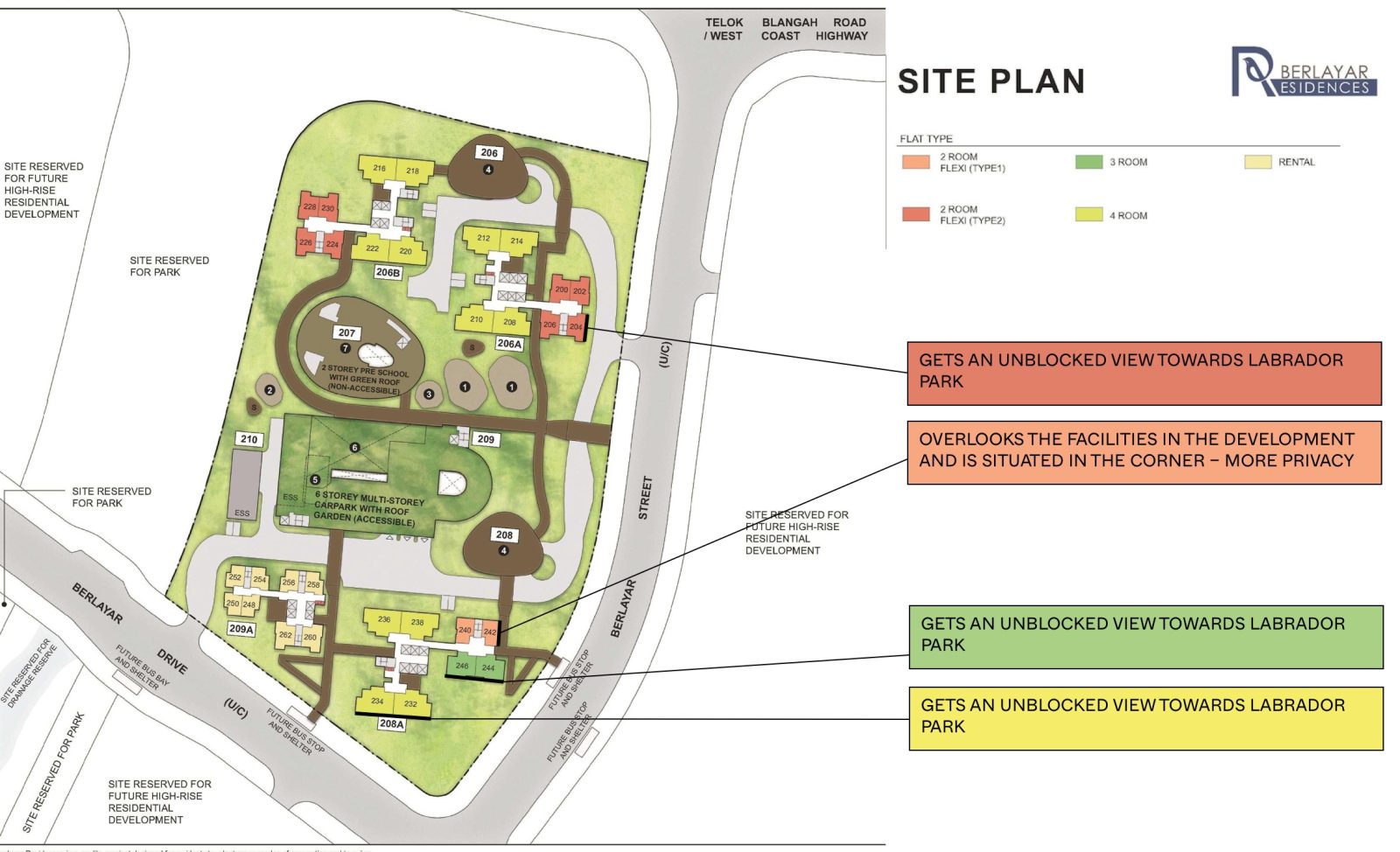
| Flat Type | Block | Stacks | Floor Level | Reasons |
| 2-Room Flexi (Type 1) | 208A | 242 | Must surpass MSCP | Overlooks the facilities in the development and is situated in the corner – more privacy |
| 2-Room Flexi (Type 2) | 206A | 204 | Preferably on a high floor | Gets an unblocked view towards Labrador Park |
| 3-Room | 208A | 244, 246 | Preferably on a high floor | Gets an unblocked view towards Labrador Park |
| 4-Room | 208A | 232, 234 | Preferably on a high floor | Gets an unblocked view towards Labrador Park |
Bishan Terraces (Prime) – Bishan
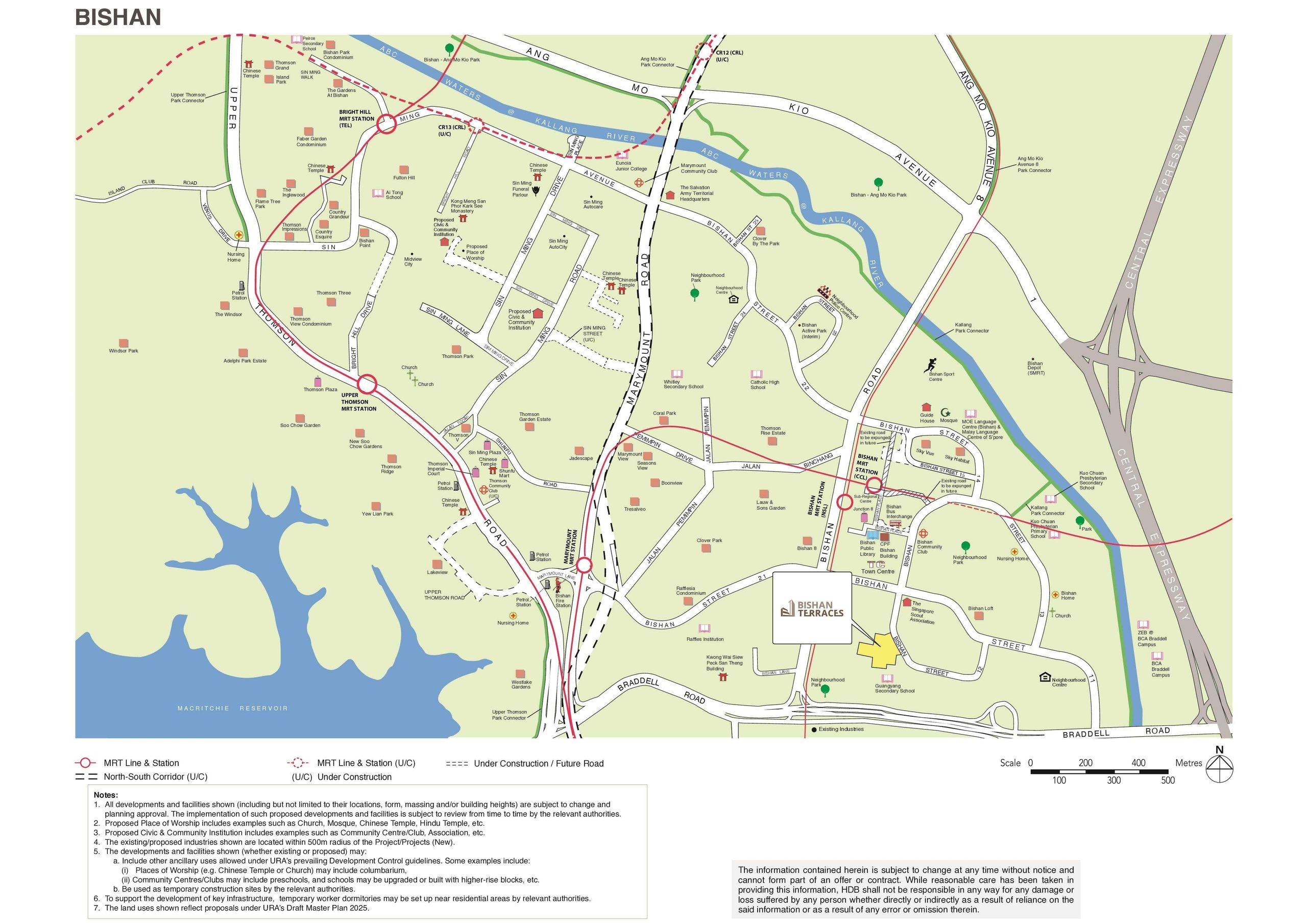
Bishan Terraces Project Overview
Bounded by Bishan Street 12 and Guangyang Secondary School, Bishan Terraces comprises 2 residential blocks of 38-storey each, with 538 units of 2-room Flexi, 3-room, and 4-room flats. There will also be 50 rental flats across the 2 blocks. These flats will be offered as Prime flats under the new flat classification framework.
Bishan Terraces is named for its elevated communal spaces, which create green areas for residents to gather while enjoying views of the surroundings. Designed for community living across all ages, the heart of the precinct is a central courtyard with playgrounds, fitness corners, and seating areas, which are complemented by a 2nd-storey roof garden at the residential block. Another landscaped roof garden atop the Multi-Storey Car Park (MSCP) provides additional spaces for relaxation, such as fitness facilities and a community gardening area. Each residential block includes a Community Living Room that opens onto these green spaces, while community events can be hosted at the sheltered precinct pavilion. A Kidney Dialysis Centre and a 2-storey preschool will serve both residents and the wider neighbourhood.
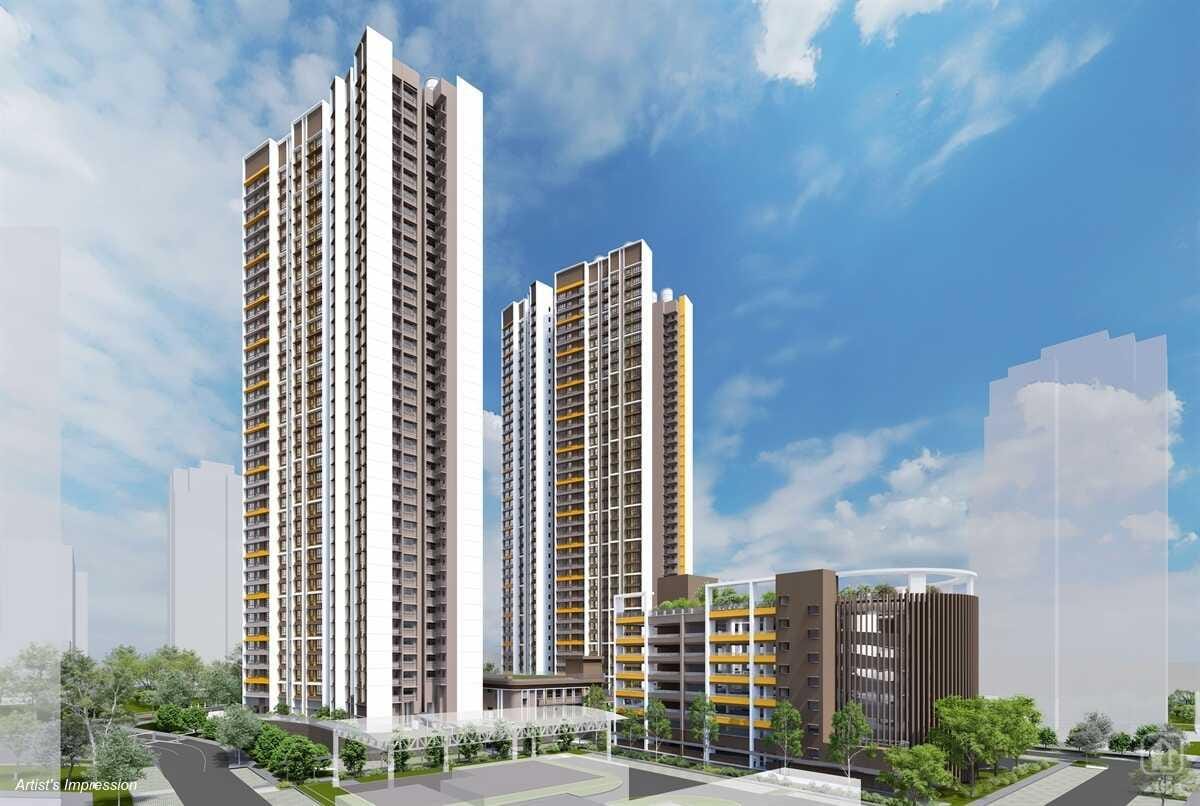
| Details | Info |
| Town | Bishan |
| Est. Waiting Time | 47 months |
| Remaining Lease | 99 years |
| Flat Type | Number of Flats |
| 2-room Flexi (Type 1) | 37 |
| 2-room Flexi (Type 2) | 98 |
| 3-room | 109 |
| 4-room | 294 |
| Total | 538 |
Eco-Friendly Features
To encourage green and sustainable living, Bishan Terraces will have several eco-friendly features such as:
- Separate chutes for recyclable waste
- Regenerative lifts to reduce energy consumption
- Bicycle stands to encourage cycling as an environmentally-friendly form of transport
- Parking spaces to facilitate future provision of electric vehicle charging stations
- Use of sustainable products in the project
- Active, Beautiful, Clean Waters design features to clean rainwater and beautify the landscapes
Smart Solutions
Bishan Terraces will come with the following smart solutions to reduce energy usage, and contribute to a safer and more sustainable living environment:
- Smart-Enabled Homes with provisions to facilitate adoption of smart home solutions
- Smart Lighting in common areas to reduce energy usage
Embracing Walk Cycle Ride
With an increased focus on active and healthy living, the housing precinct is designed with well-connected pathways to make it easier for residents to walk and cycle more as part of their daily commutes to the surrounding amenities and public transport:
- Convenient access and walking distance to public transport
- Safe, pleasant, and welcoming streets for walking and cycling
- Sheltered linkways and barrier free accessibility to facilities
- Wayfinding and signages for orientation and navigation
With a cycling path along Bishan St 12 and an extensive cycling path network in Bishan, residents of Bishan Terraces can be connected to further places in Bishan, such as the Kallang River and Bishan-Ang Mo Kio Park. Bishan Terraces is also served by bus services linking the precinct directly to the nearby Bishan Bus Interchange and Bishan MRT Station on both the North-South Line and Circle Line, that connects to nearby towns and the city centre. Alternatively, residents can take a short walk to these main public transport nodes. Learn more about transport connectivity in this precinct using MyTransport.sg app.
Bishan Terraces Overall Pros vs. Cons
| Pros | Cons |
| An 11 minute walk to Bishan MRT station and Junction 8 Shopping Centre – there are also various eateries in the vicinity | Prime category rules apply |
| Under 15 minutes walk to the Bishan Neighbourhood Centre which has a wet market and a variety of food options | Lack of 5-room units for those looking at larger flats |
| Within 1km of two renowned primary schools |
Bishan Terraces Schools (Within 1KM)
- Catholic High School
- First Toa Payoh Primary School
- Kheng Cheng School
- Kuo Chuan Presbyterian Primary School
- Pei Chun Public School
Bishan Terraces Site Plan
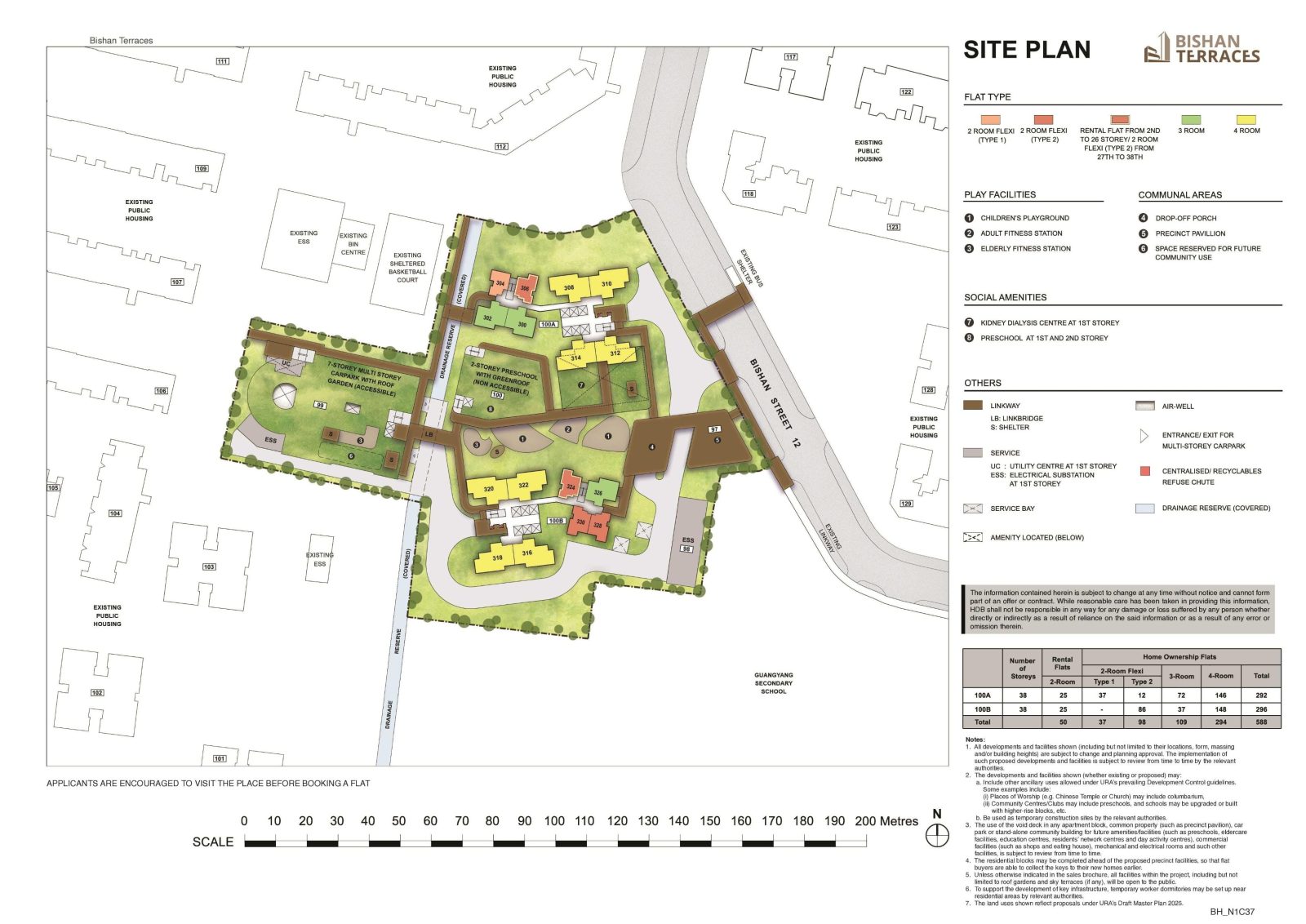
- A small cluster with just two blocks
- Has one drop-off point that sufficiently serves the project
- MSCP is tucked to the side
- Sheltered linkways connect the blocks to the MSCP
- Sheltered linkways also connect to a bus stop
- Eight units sharing six lifts is very healthy
- The blocks are angled such that inward-facing units do not directly face one another
- The facilities and 2 storey preschool puts some distance between the blocks
Bishan Terraces Afternoon Sun Direction
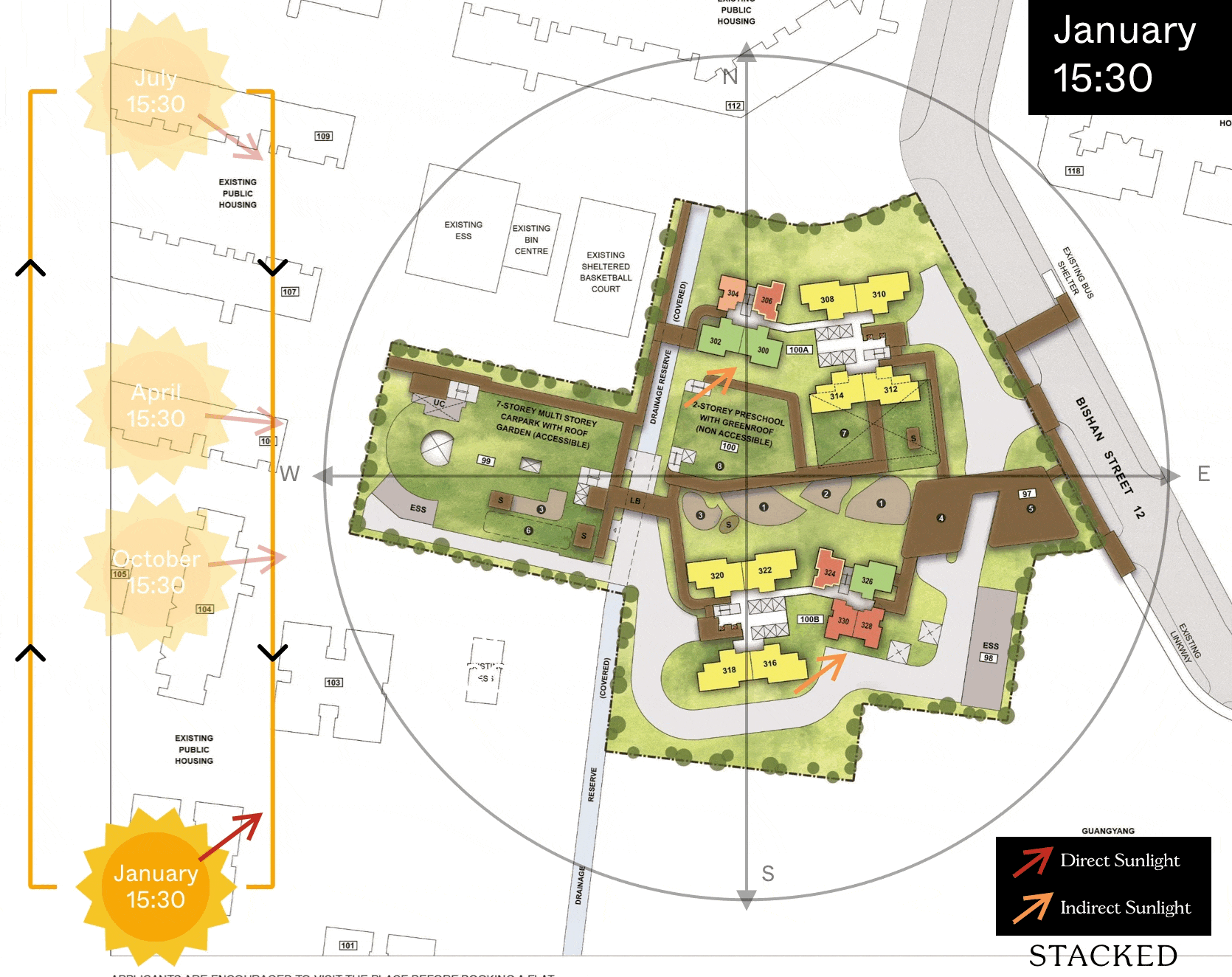
Bishan Terraces Layout Analysis
Bishan Terraces 2-Room Flexi Type 1
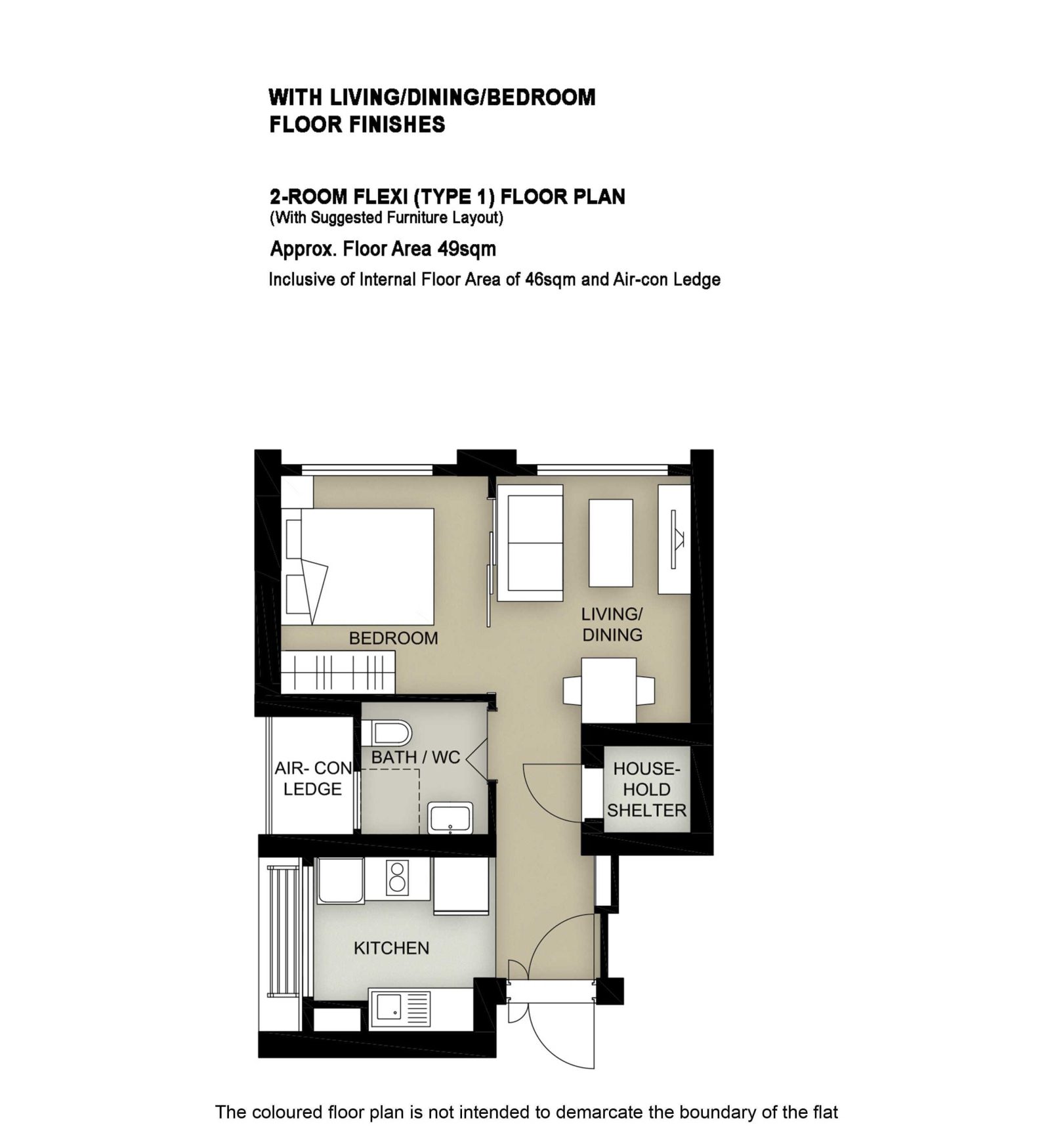
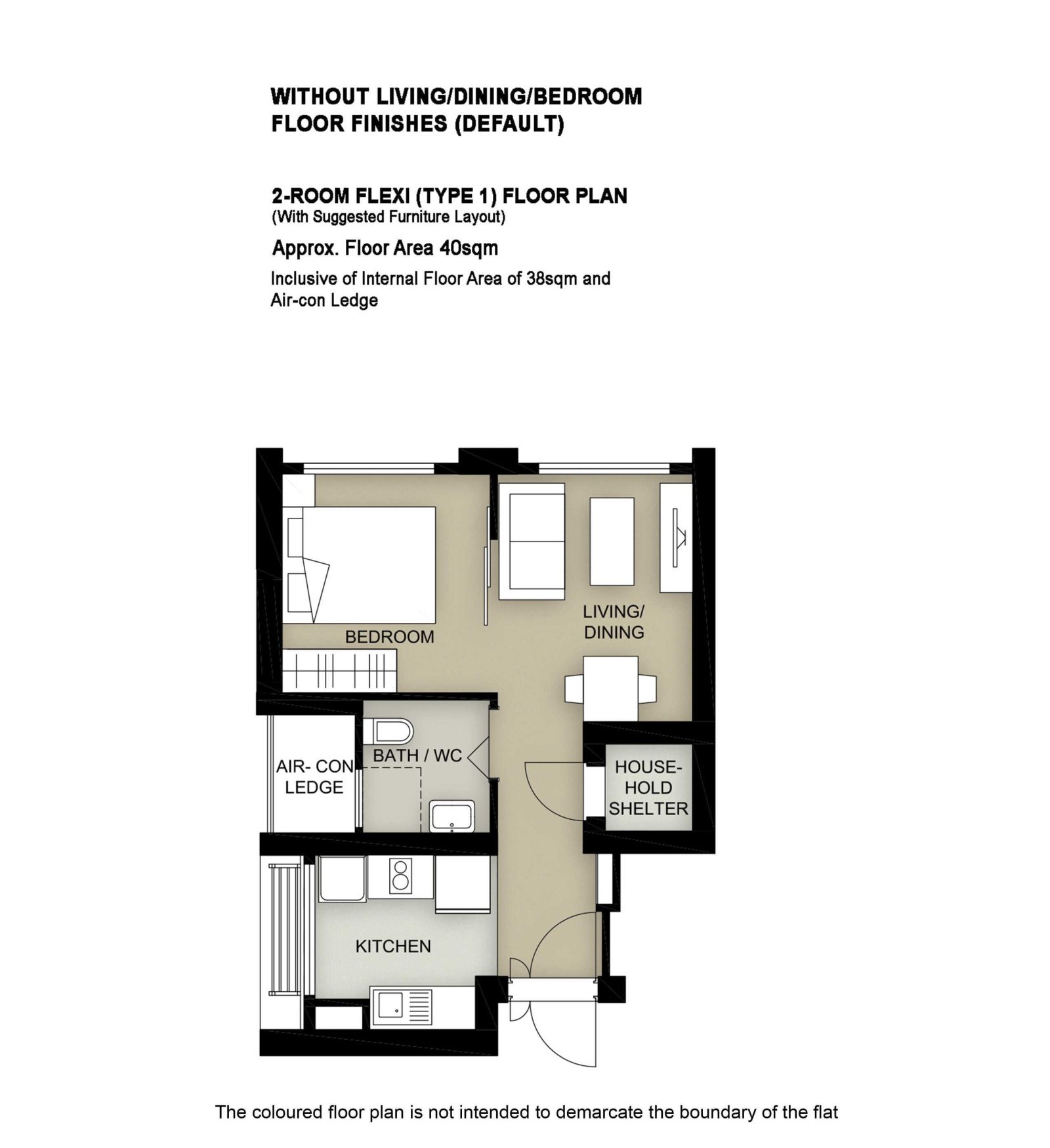
| 2-Room Flexi Type 1 | Details |
| Price | $76,000 – $292,000 |
| Resale Comparables | None |
| Total Area | 40 sqm |
| Internal Floor Area | 38 sqm |
| Lease Period | Price Range |
| 15 Years | $76,000 – $98,000 |
| 25 Years: | $104,000 – $133,000 |
| 30 Years: | $115,000 – $146,000 |
| 35 Years: | $123,000 – $157,000 |
| 40 Years: | $131,000 – $167,000 |
| 45 Years: | $137,000 – $175,000 |
| 99 Years: | $229,000 – $292,000 |
Non-optional finishes and fittings
More than just a well-designed and functional interior, the 2-room Flexi (Type 1) flats will come with the following finishes and fittings:
- Floor tiles in the:
- Bathroom
- Household shelter
- Kitchen
- Wall tiles in the:
- Bathroom
- Kitchen
- A sliding partition/ door for the bedroom and folding bathroom door
- Water closet suite in the bathroom
- Grab bars (for 2-room Flexi flats on short-leases)
Optional Component Scheme (OCS)
The OCS is an opt-in scheme that provides convenience for our buyers. If you opt-in for OCS, the cost of these optional components will be added to the price of the flat.
| Optional Component Scheme (OCS) | Description |
| Package 1 – Flooring for living/ dining and bedroom : $2,710 | – Vinyl strip flooring Buyers who opt for Package 1, will be provided with a 3-panel sliding partition, separating the living room and bedroom. Those who do not opt for Package 1, will be provided with a 2-panel sliding partition separating the living room and bedroom. |
| Package 2 – Sanitary fittings : $630 | – Wash basin with tap mixer – Shower set with bath/ shower mixer |
| Package 3 for short-lease 2-room Flexi flats : $6,510 | Buyers who opt for Package 3 must opt for Package 1. – Lighting – Window grilles – Built-in kitchen cabinets with induction hob and cooker hood, kitchen sink, tap, and dish drying rack. Buyers may choose to have a lower kitchen countertop – Built-in wardrobe – Water heater – Mirror and toilet roll holder in bathroom |
| Pros | Cons |
| Room can fit in a queen bed minimally | The dining area may be a bit cramped |
| A squarish layout provides ease of furniture placement | Only one entrance to the bathroom – unable to access from the bedroom |
| Kitchen is tucked in a corner and can be enclosed if preferred |
Bishan Terraces 2-Room Flexi Type 2 Floor Plan
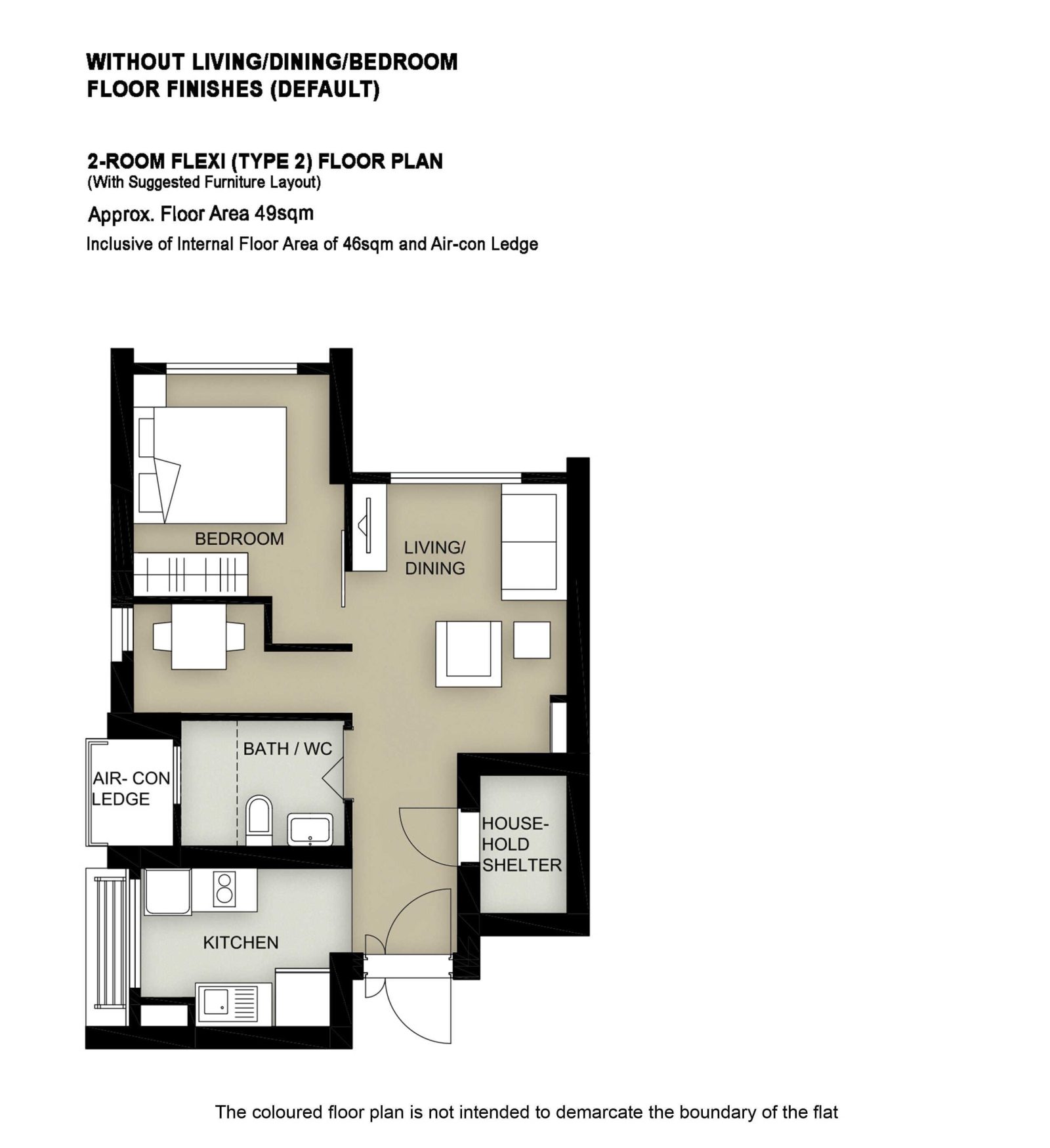
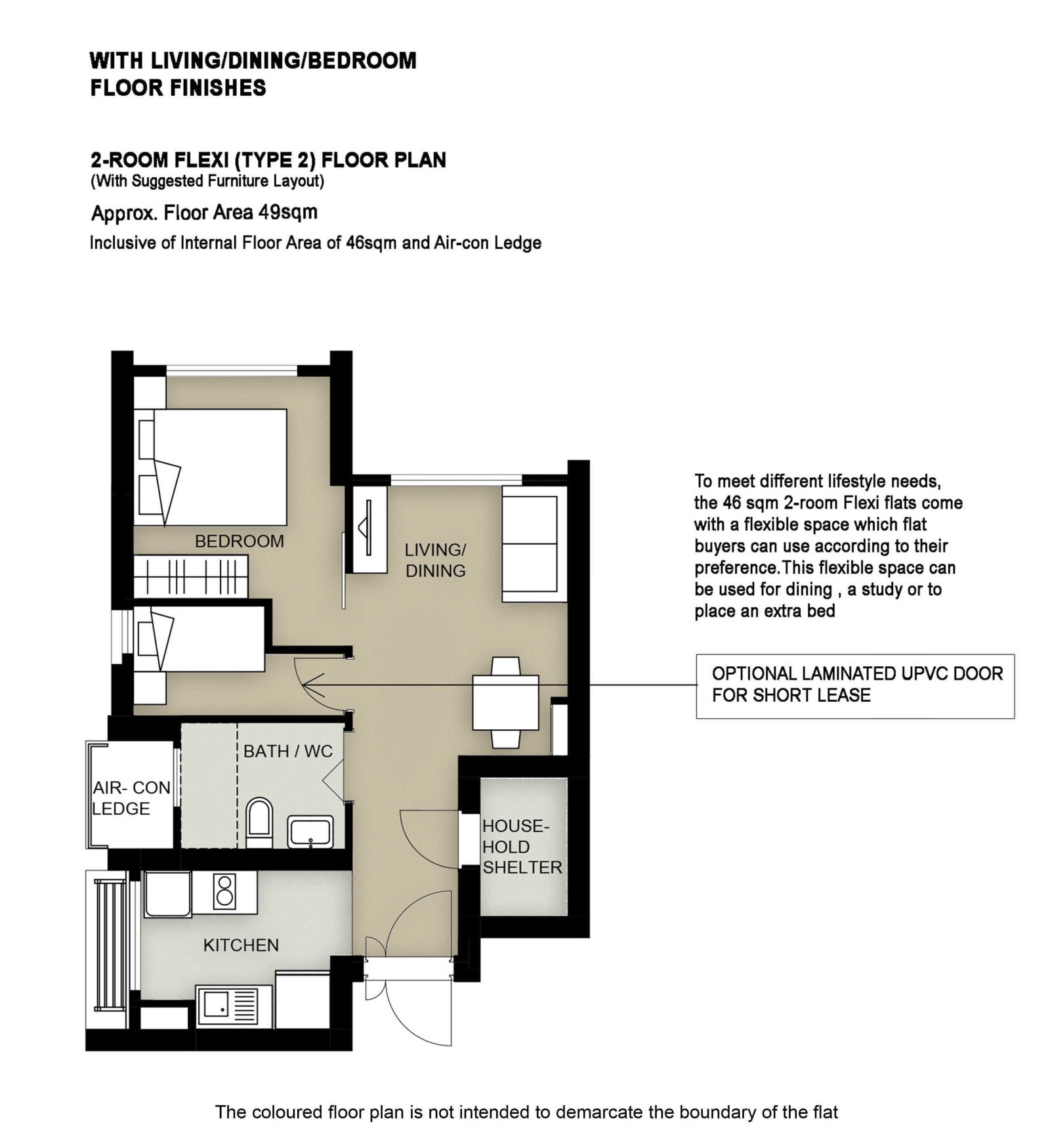
| 2-Room Flexi Type 2 | Details |
| Price | $96,000 – $364,000 |
| Resale Comparables | None |
| Total Area | 49 sqm |
| Internal Floor Area | 46 sqm |
| Lease Period | Price Range |
| 15 Years | $96,000 – $122,000 |
| 25 Years: | $131,000 – $166,000 |
| 30 Years: | $144,000 – $182,000 |
| 35 Years: | $155,000 – $196,000 |
| 40 Years: | $165,000 – $208,000 |
| 45 Years: | $172,000 – $218,000 |
| 99 Years: | $288,000 – $364,000 |
Non-optional finishes and fittings
More than just a well-designed and functional interior, the 2-room Flexi (Type 2) flats will come with the following finishes and fittings:
- Floor tiles in the:
- Bathroom
- Household shelter
- Kitchen
- Wall tiles in the:
- Bathroom
- Kitchen
- A sliding partition/ door for the bedroom and folding bathroom door
- Water closet suite in the bathroom
- Grab bars (for 2-room Flexi flats on short-leases)
Optional Component Scheme (OCS)
The OCS is an opt-in scheme that provides convenience for our buyers. If you opt-in for OCS, the cost of these optional components will be added to the price of the flat.
| Optional Component Scheme (OCS) | Description |
| Package 1 – Flooring for living/ dining and bedroom : $2,440 | – Vinyl strip flooring Buyers will be provided with a 1-panel sliding partition separating the living room and bedroom, regardless of their Package 1 option. |
| Package 2 – Sanitary fittings : $630 | – Wash basin with tap mixer – Shower set with bath/ shower mixer |
| Package 3 for short-lease 2-room Flexi flats : $7,720 | Buyers who opt for Package 3 must opt for Package 1. – Lighting – Window grilles – Built-in kitchen cabinets with induction hob and cooker hood, kitchen sink, tap, and dish drying rack. Buyers may choose to have a lower kitchen countertop – Built-in wardrobe – Water heater – Mirror and toilet roll holder in bathroom – Laminated UPVC folding door for the flexible space |
| Pros | Cons |
| Feels like 1+Study | Small space to put the TV |
| Room can fit in a queen bed minimally | Only one entrance to the bathroom – unable to access from the bedroom |
| The extra corner comes with a small window for ventilation and can be turned into another bedroom/study nook | |
| Wall separating the two rooms can be hacked to create a larger bedroom if desired | |
| Decently sized dining area | |
| Kitchen is tucked in a corner and can be enclosed if preferred |
Bishan Terraces 3-Room Floor Plan
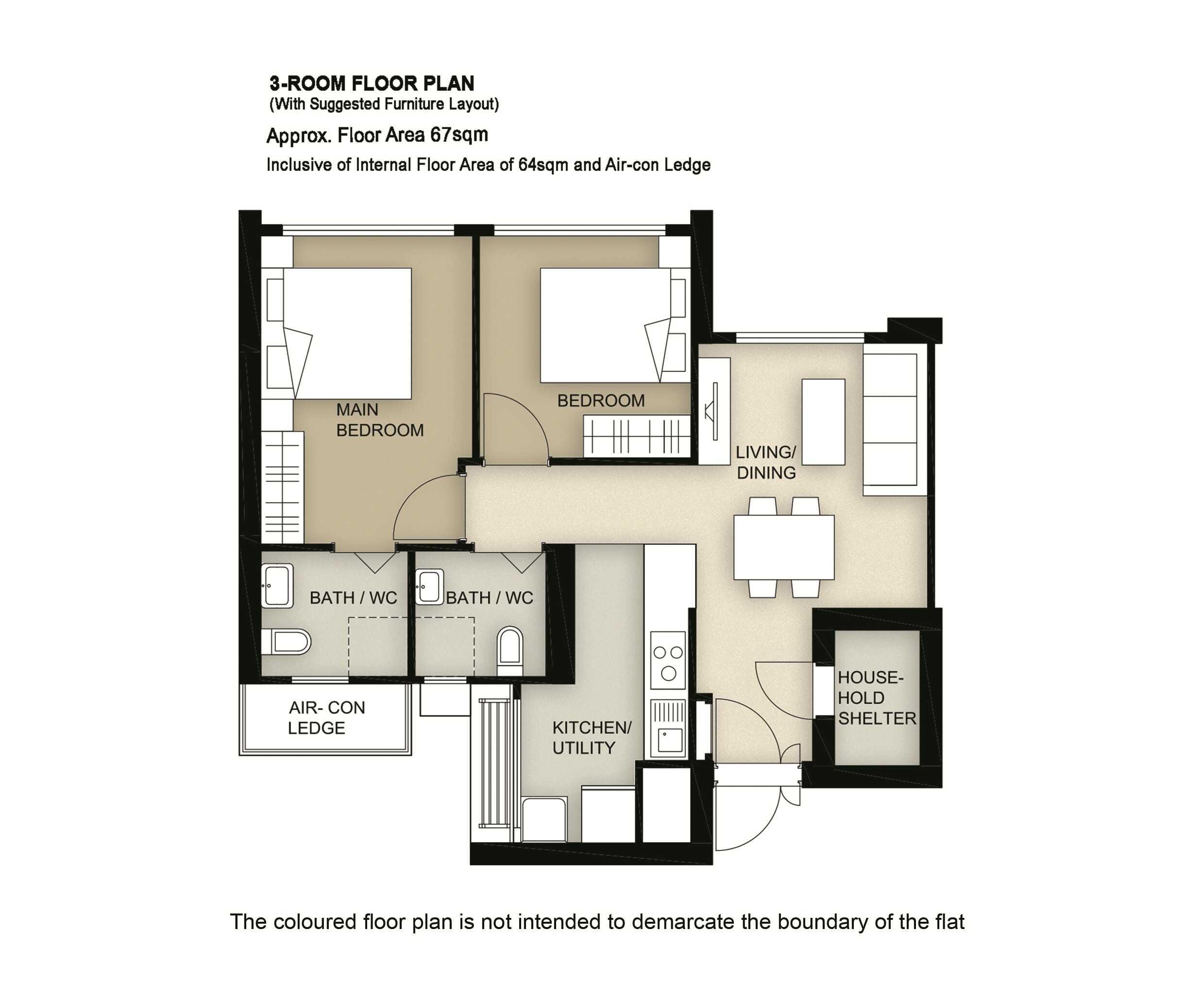
| 3-Room Flat | Details |
| Price | $408,000 – $516,000 |
| Resale Comparables | None |
| Total Area | 67 sqm |
| Internal Floor Area | 64 sqm |
Non-optional finishes and fittings
More than just a well-designed and functional interior, the 3-room flats will come with the following finishes and fittings:
- Floor tiles in the:
- Bathrooms
- Household shelter
- Kitchen/ utility
- Wall tiles in the:
- Bathrooms
- Kitchen/ utility
Optional Component Scheme (OCS)
The OCS is an opt-in scheme that provides convenience for our buyers. If you opt-in for OCS, the cost of these optional components will be added to the price of the flat.
| Optional Component Scheme (OCS) | Description |
| Flooring for living/ dining, dry kitchen, and bedrooms : $3,410 | – Vinyl strip flooring |
| Internal doors and sanitary fittings : $2,860 | – 2 laminated UPVC bedroom doors – 2 laminated UPVC folding bathroom doors – Wash basin with tap mixer – Shower set with bath/ shower mixer |
| Pros | Cons |
| All rooms can fit in a queen bed minimally. The master bedroom can fit in a king bed. | Living and dining areas might be slightly cramped |
| No structural columns in between bedrooms so walls can be hacked fully. Easy to reconfigure the layout if necessary. | Small space to put the TV |
| Open concept kitchen can make the house feel more spacious. Possible to do up a dry kitchen if preferred. | The kitchen feels rather compact, particularly if the utility area is segregated |
| The main door opens up straight to the living and dining area (which lacks privacy) |
Bishan Terraces 4-Room Floor Plan
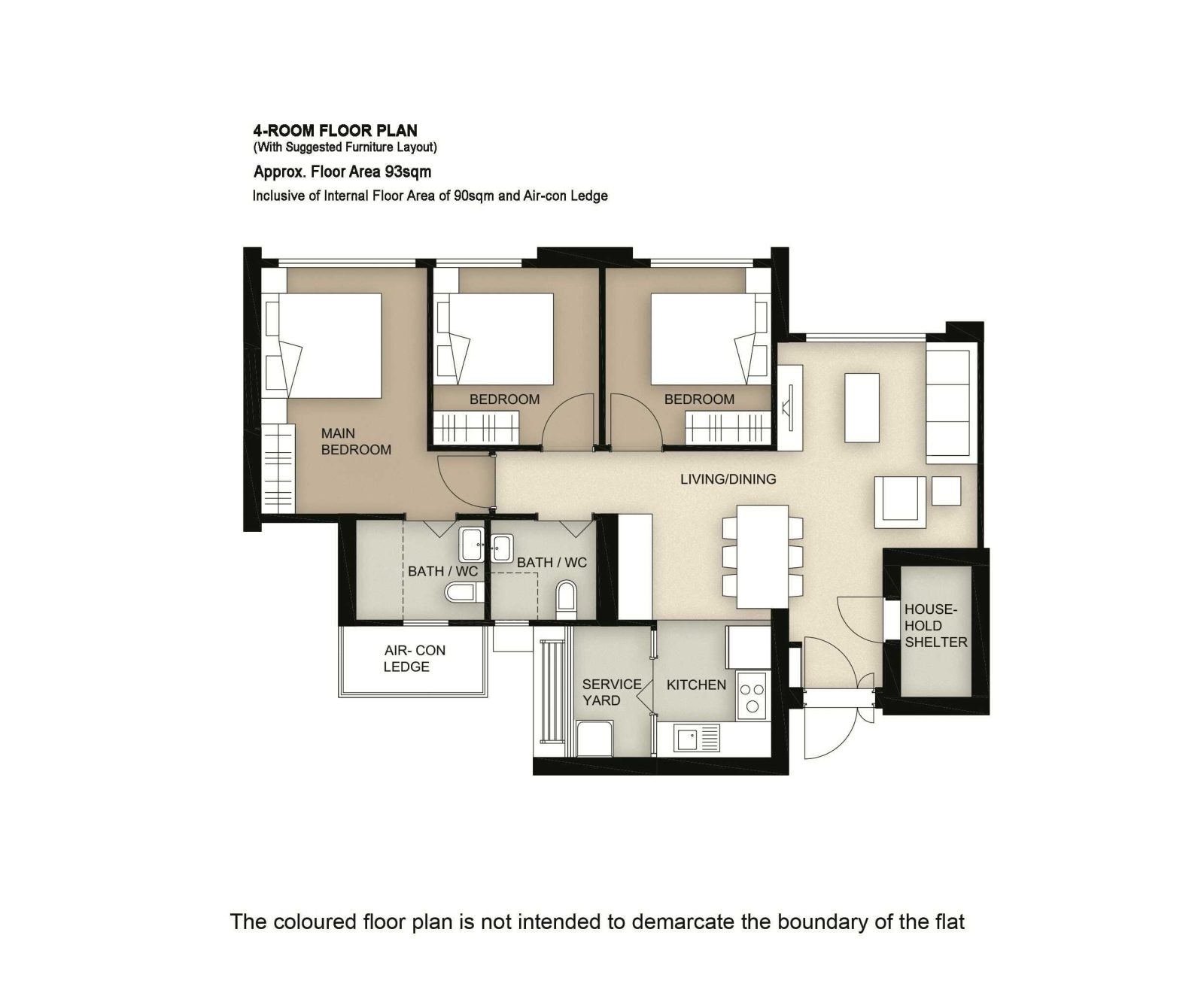
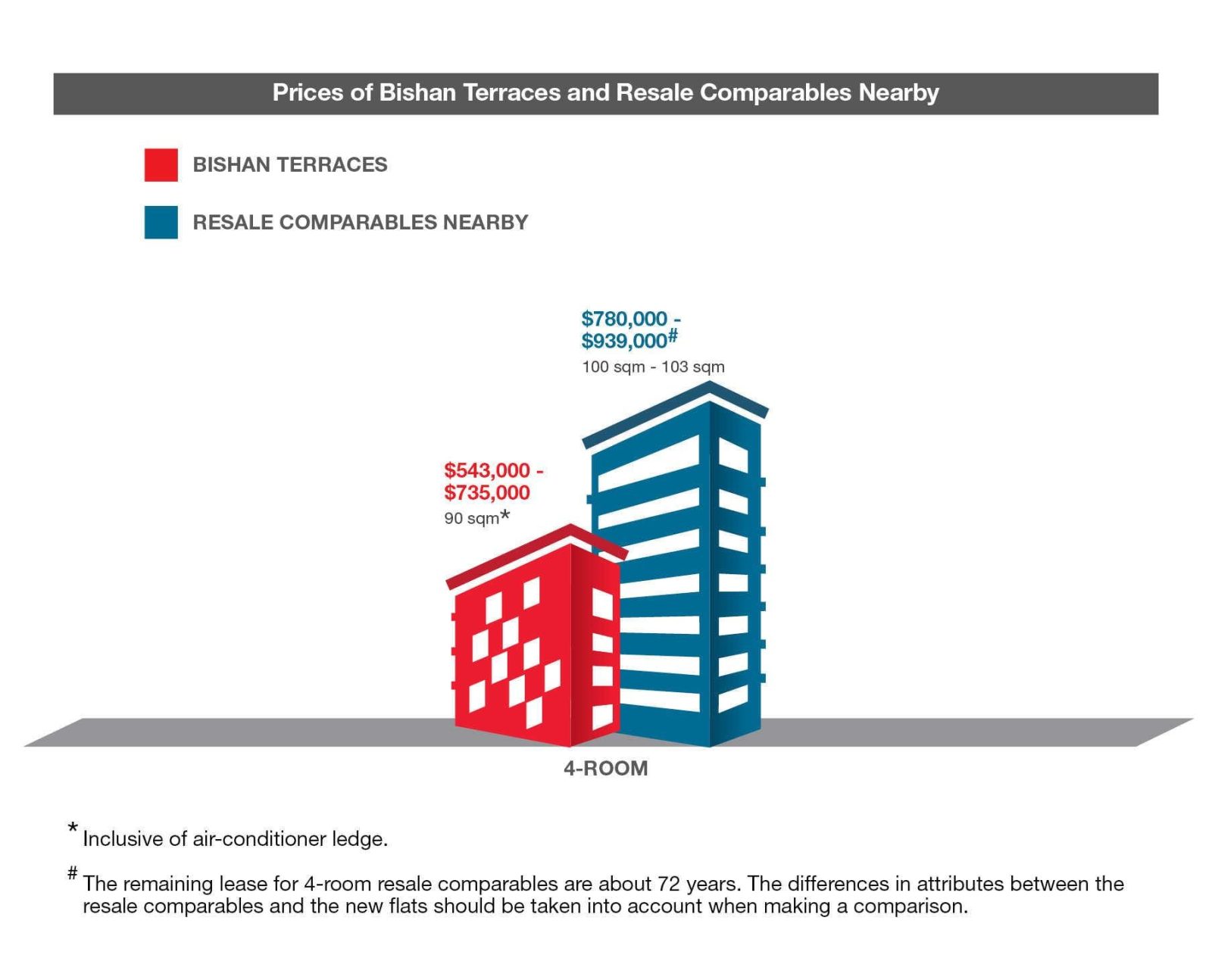
| 4-Room Flat | Details |
| Price | $543,000 – $735,000 |
| Resale Comparables | $780,000 – $939,000 |
| Total Area | 90 sqm |
| Internal Floor Area | 86 sqm |
Non-optional finishes and fittings
More than just a well-designed and functional interior, the 4-room flats will come with the following finishes and fittings:
- Floor tiles in the:
- Bathrooms
- Household shelter
- Kitchen and service yard
- Wall tiles in the:
- Bathrooms
- Kitchen
- Water closet suite in the bathrooms
Optional Component Scheme (OCS)
The OCS is an opt-in scheme that provides convenience for our buyers. If you opt-in for OCS, the cost of these optional components will be added to the price of the flat.
| Optional Component Scheme (OCS) | Description |
| Flooring for living/ dining and bedrooms : $4,980 | – Vinyl strip flooring in the bedrooms – Polished porcelain floor tiles in the living/ dining |
| Internal doors and sanitary fittings : $3,280 | – 3 laminated UPVC bedroom doors – 2 laminated UPVC folding bathroom doors – Wash basin with tap mixer – Shower set with bath/ shower mixer |
| Pros | Cons |
| Living and dining areas are segregated | The main door opens up straight to the living and dining area (which lacks privacy) |
| All rooms can fit in a queen bed minimally. The master bedroom can fit in a king bed. | |
| No structural columns in between bedrooms so walls can be hacked fully. Easy to reconfigure the layout if necessary. | |
| Kitchen comes with a separate service yard | |
| Open concept kitchen can make the house feel more spacious. Possible to do up a dry kitchen/pantry area if preferred. |
Bishan Terraces Best Stacks
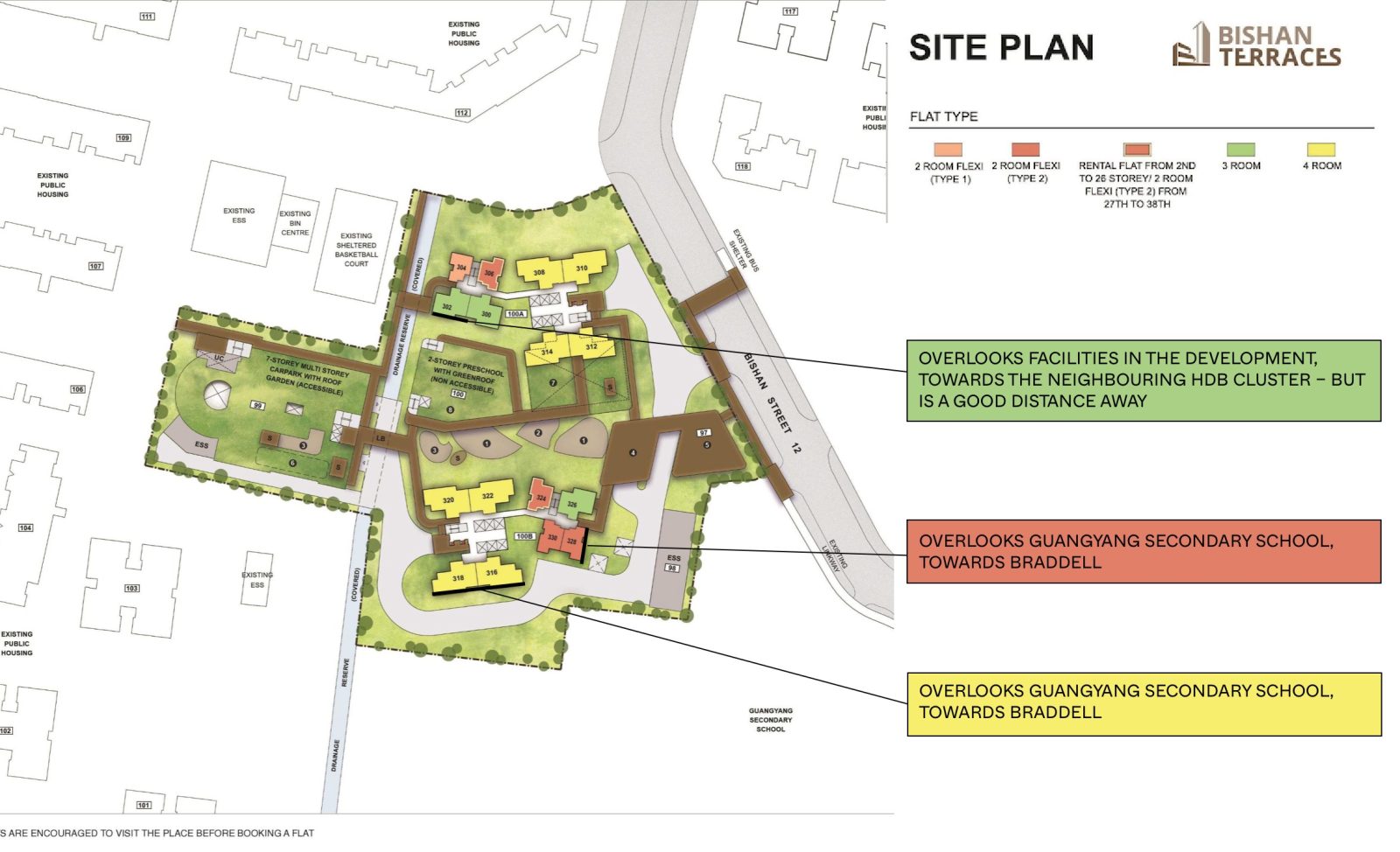
| Flat Type | Block | Stacks | Floor Level | Reasons |
| 2-Room Flexi (Type 2) | 100B | 328 | Must surpass school | Overlooks Guangyang Secondary School, towards Braddell |
| 3-Room | 100A | 302 | Must surpass MSCP | Overlooks facilities in the development, towards the neighbouring HDB cluster – but is a good distance away |
| 4-Room | 100B | 316, 318 | Must surpass school | Overlooks Guangyang Secondary School, towards Braddell |
Mount Pleasant Crest (Prime) – Toa Payoh
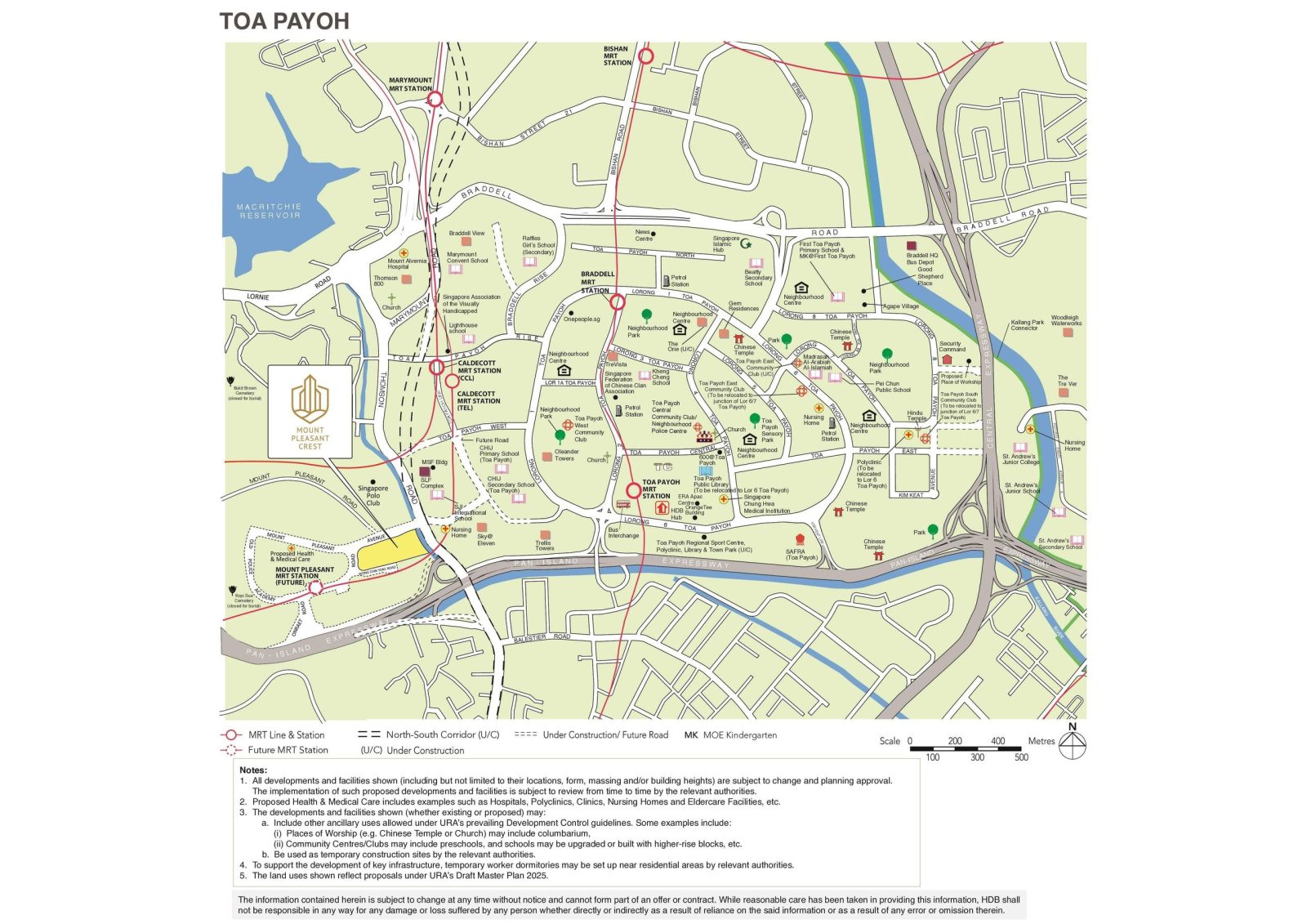
Mount Pleasant Crest Project Overview
Mount Pleasant Crest rises gracefully along Mount Pleasant Avenue, bounded by Old Police Academy Road and Wong Chin Yoke Road. The word “Crest” in the project name reflects both the historic Old Police Academy grounds and the distinguished legacy of the Singapore Police Force that once trained here.
The project comprises 4 residential blocks, including 1 block dedicated to rental flats. The remaining 3 blocks, each standing at 40, 45, and 46 storeys, will offer 1,348 units of 2-room Flexi, 3-room, and 4-room flats as Prime flats under the new flat classification framework. The project will also offer a new White flats layout, providing flat buyers with greater flexibility to configure their living spaces within the flat. 2 of these blocks will include 26 rental flats each.
Mount Pleasant Crest will feature the retained Old Drill Shed from the Old Police Academy, which will be repurposed as a precinct pavilion. Residents can also find out more about the site’s history as a police training ground, retold through heritage storyboards. 2 5-storey Multi-Storey Car Parks (MSCP) anchor each end of the project, and are crowned with roof gardens that offer fitness facilities, community gardens, and sheltered seating. 1 MSCP will house commercial amenities including a supermarket, shops, and an eating house, while the other accommodates a preschool. Another preschool with its own roof garden will also be located within the project.
Residents can enjoy a variety of recreational facilities such as playgrounds, fitness stations, and a hard court. Sky terraces on the residential blocks (37th storey at Blk 100A and 34th storey at Blk 104A) provide scenic views of the surroundings. A residents’ network centre will provide space for community activities, fostering connections among neighbours.
For a detailed layout of the facilities provided at Mount Pleasant Crest, refer to the site plan at the top of this page. Facilities in this project will be accessible to the public.
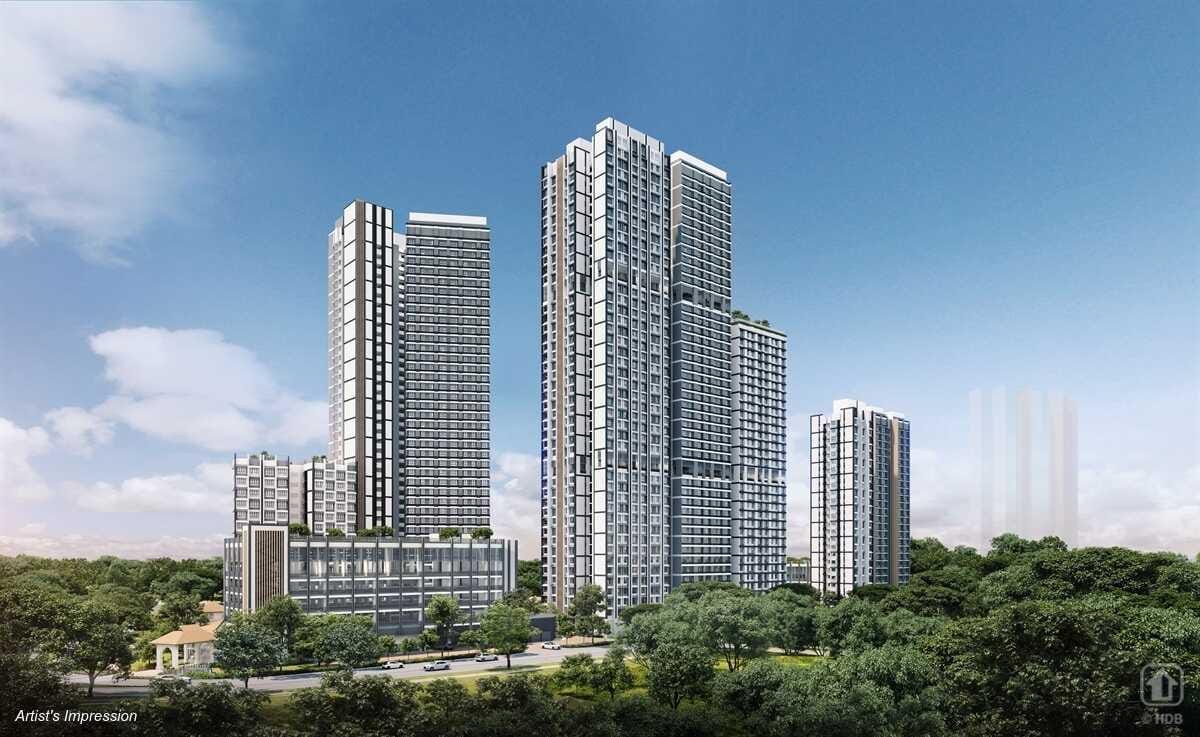
| Details | Info |
| Town | Toa Payoh |
| Est. Waiting Time | 59 Months |
| Remaining Lease | 99 years |
| Flat Type | Number of Flats |
| 2-Room Flexi (Type 1) | 152 |
| 2-Room Flexi (Type 2) | 389 |
| 3-Room | 98 |
| 4-Room | 709 |
| Total | 1,348 |
Eco-Friendly Features
To encourage green and sustainable living, Mount Pleasant Crest will have several eco-friendly features such as:
- Separate chutes for recyclable waste
- Regenerative lifts to reduce energy consumption
- Bicycle stands to encourage cycling as an environmentally-friendly form of transport
- Parking spaces to facilitate future provision of electric vehicle charging stations
- Use of sustainable products in the project
- Active, Beautiful, Clean Waters design features to clean rainwater and beautify the landscapes
Smart Solutions
Mount Pleasant Crest will come with the following smart solutions to reduce energy usage, and contribute to a safer and more sustainable living environment:
- Smart-Enabled Homes with provisions to facilitate adoption of smart home solutions
- Smart Lighting in common areas to reduce energy usage
- Smart Pneumatic Waste Conveyance System to optimise the deployment of resources for cleaner and fuss-free waste disposal
Embracing Walk Cycle Ride
With an increased focus on active and healthy living, the housing precinct is designed with well-connected pathways to make it easier for residents to walk and cycle more as part of their daily commutes to the surrounding amenities and public transport:
- Convenient access and walking distance to public transport
- Safe, pleasant, and welcoming streets for walking and cycling
- Sheltered linkways and barrier free accessibility to facilities
- Wayfinding and signages for orientation and navigation
Residents will be served by the future Mount Pleasant MRT station on the Thomson-East Coast Line, as well as various bus services. Adding to this convenience, a future bus interchange will be located within the neighbourhood centre across the road. Learn more about transport connectivity in this precinct using MyTransport.sg app.
Mount Pleasant Crest Overall Pros vs. Cons
| Pros | Cons |
| Situated right next to Mount Pleasant MRT station which is scheduled to open in tandem with the BTO developments in the area | Prime category rules apply |
| Under 15 minutes walk Balestier Road which has a variety of food options | Lack of 5-room units for those looking at larger flats |
| Within 1km of two renowned primary schools |
Mount Pleasant Crest Schools (Within 1KM)
- Anglo-Chinese School (Primary)
- CHIJ Primary (Toa Payoh)
- Singapore Chinese Girls’ Primary School
Mount Pleasant Crest Site Plan
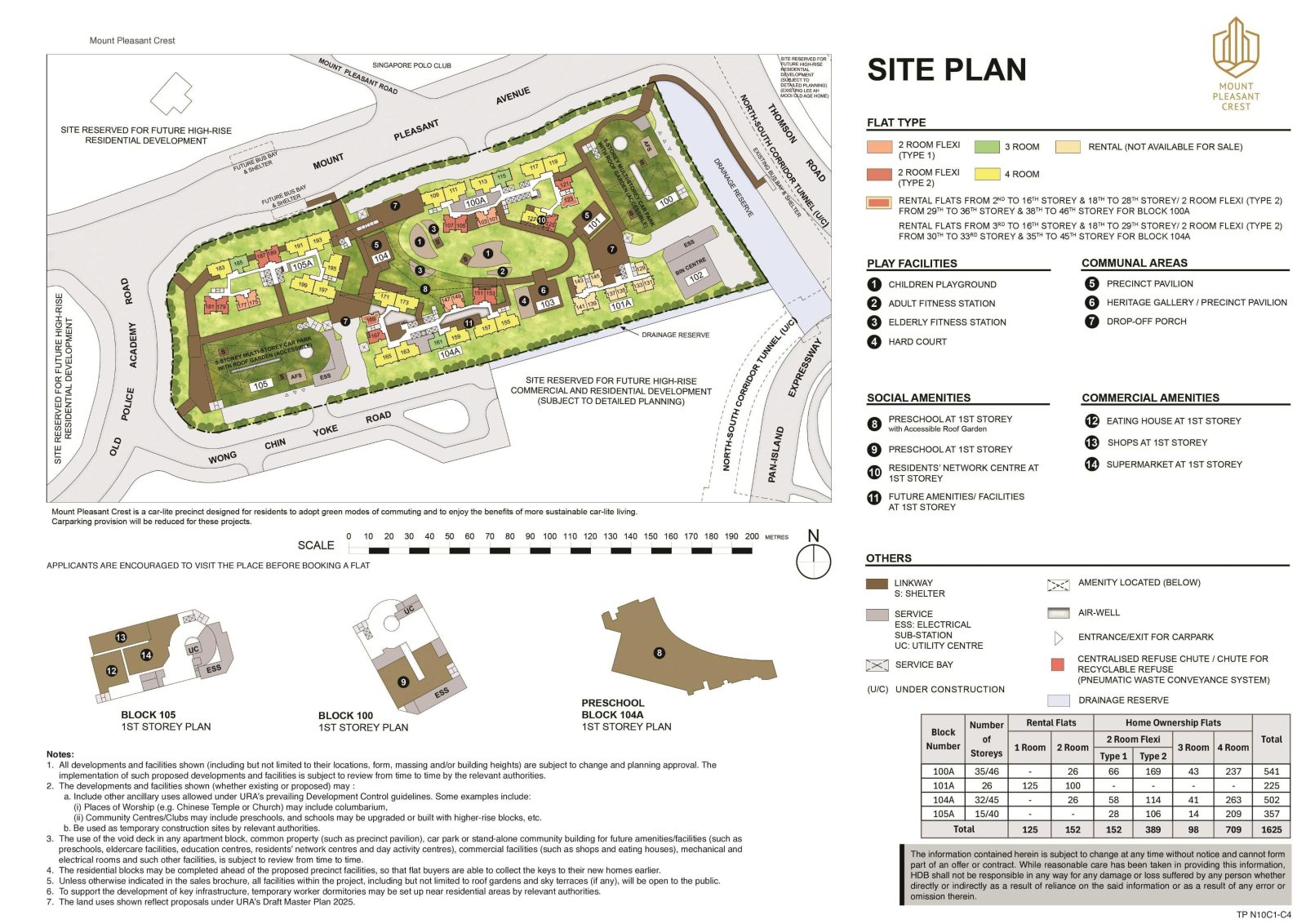
- Although it is a small cluster with just four blocks – including a block of rental flats – each block has a large number of units
- Has three drop-off points which sufficiently serve the project
- There are two MSCPs, one on each end of the development
- Sheltered linkways connect the blocks to the MSCPs
- Sheltered linkways also connect to bus stops
- Thirteen to fourteen units sharing six to nine lifts is fairly decent
- There are more outward-facing stacks than inward-facing ones
- Some stacks face the MSCP directly
- Some stacks may be affected by the west sun
- There will be an eating house, supermarket, shops and preschools within the development, providing added convenience for residents
Mount Pleasant Crest Afternoon Sun Direction
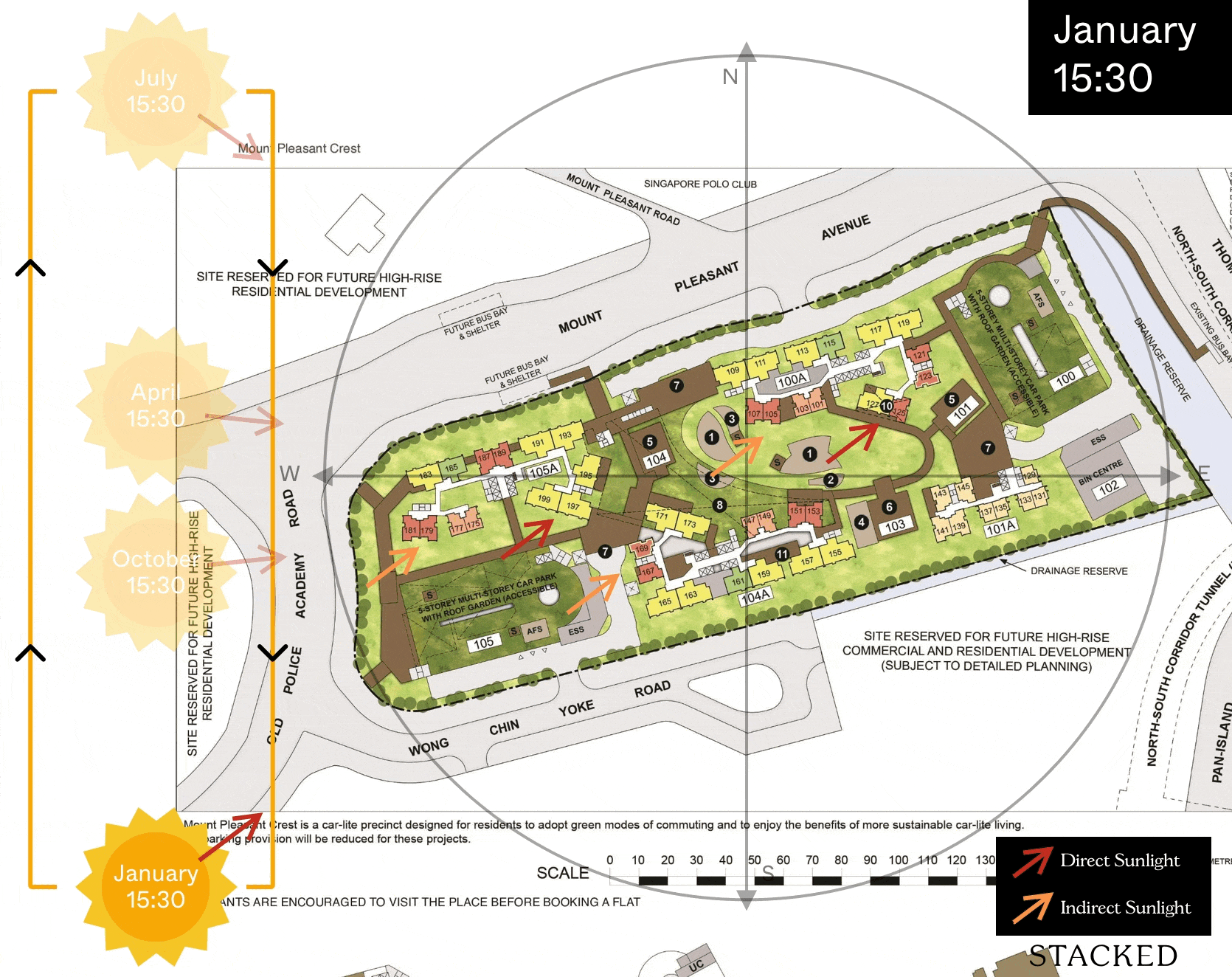
Mount Pleasant Crest Layout Analysis
Mount Pleasant Crest 2-Room Flexi Type 1 Floor Plan
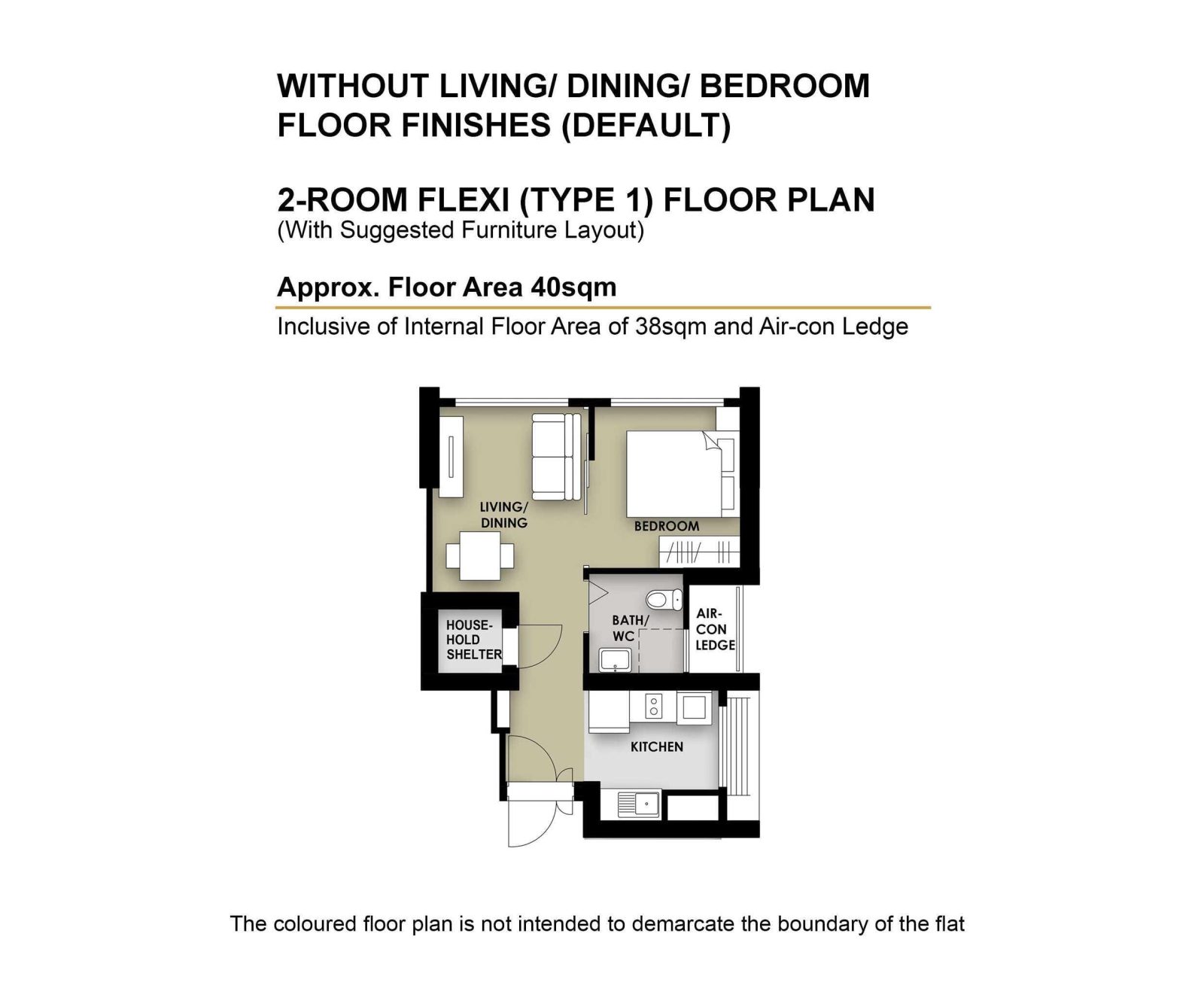
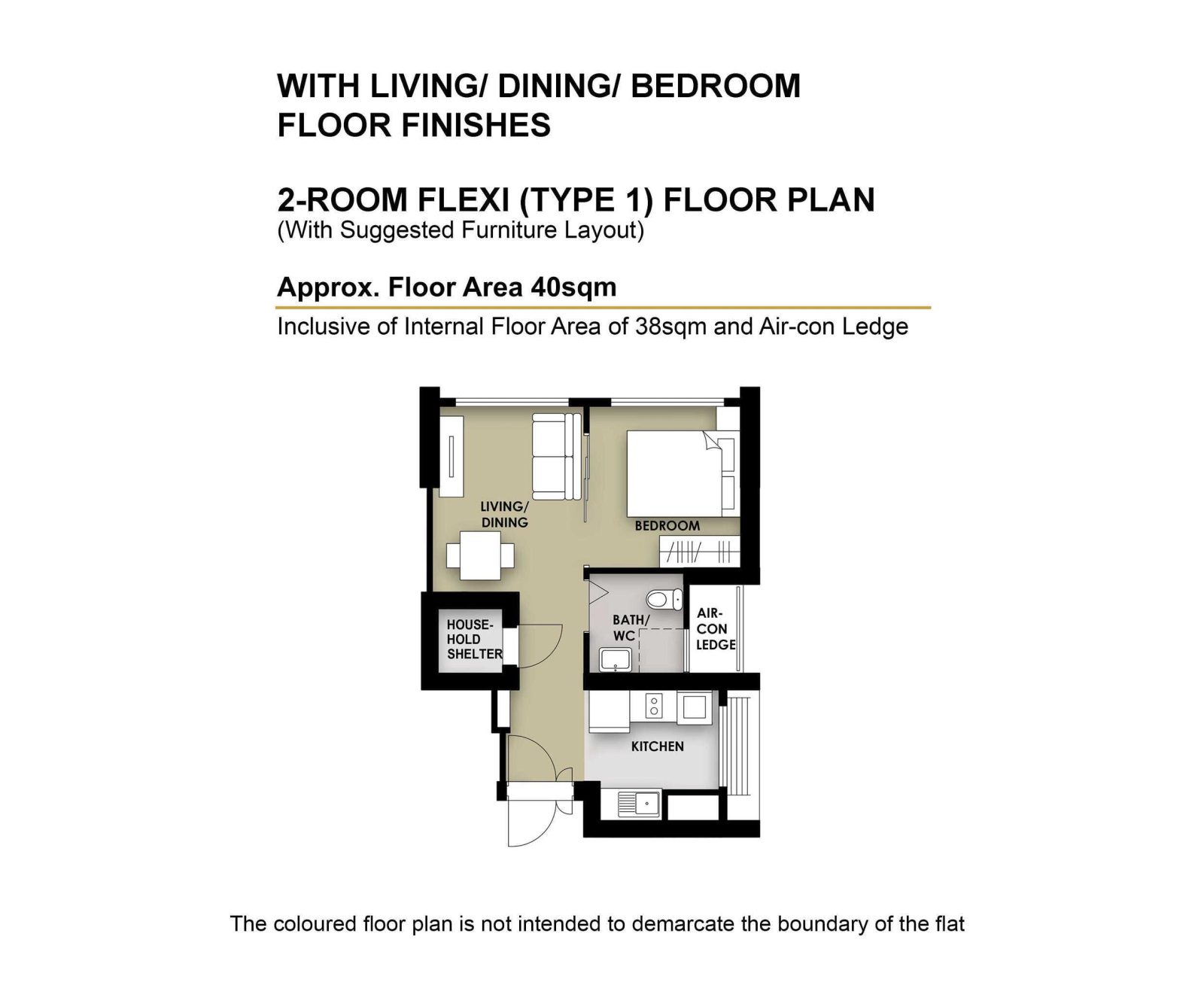
| 2-Room Flexi Type 1 Flat | Details |
| Price | $70,000 – $297,000 |
| Resale Comparables | None |
| Total Area | 41 sqm |
| Internal Floor Area | 38 sqm |
| Lease Period | Price Range |
| 15 Years | $70,000 – $99,000 |
| 25 Years: | $95,000 – $135,000 |
| 30 Years: | $105,000 – $149,000 |
| 35 Years: | $113,000 – $160,000 |
| 40 Years: | $120,000 – $169,000 |
| 45 Years: | $125,000 – $178,000 |
| 99 Years: | $209,000 – $297,000 |
Non-Optional Finishes and Fittings
More than just a well-designed and functional interior, the 2-room Flexi (Type 1) flats will come with the following finishes and fittings:
- Floor tiles in the:
- Bathroom
- Household shelter
- Kitchen
- Wall tiles in the:
- Bathroom
- Kitchen
- A sliding partition/ door for the bedroom and folding bathroom door
- Water closet suite in the bathroom
- Grab bars (for 2-room Flexi flats on short-leases)
Optional Component Scheme (OCS)
The OCS is an opt-in scheme that provides convenience for our buyers. If you opt-in for OCS, the cost of these optional components will be added to the price of the flat.
| Optional Component Scheme (OCS) | Description |
| Package 1 – Flooring for living/ dining and bedroom : $2,700 | – Vinyl strip flooring Buyers who opt for Package 1, will be provided with a 3-panel sliding partition, separating the living room and bedroom. Those who do not opt for Package 1, will be provided with a 2-panel sliding partition separating the living room and bedroom. |
| Package 2 – Sanitary fittings : $630 | – Wash basin with tap mixer – Shower set with bath/ shower mixer |
| Package 3 for short-lease 2-room Flexi flats : $6,510 | Buyers who opt for Package 3 must opt for Package 1. – Lighting – Window grilles – Built-in kitchen cabinets with induction hob and cooker hood, kitchen sink, tap, and dish drying rack. Buyers may choose to have a lower kitchen countertop – Built-in wardrobe – Water heater – Mirror and toilet roll holder in bathroom |
| Pros | Cons |
| Room can fit in a queen bed minimally | The dining area may be a bit cramped |
| A squarish layout provides ease of furniture placement | Only one entrance to the bathroom – unable to access from the bedroom |
| Kitchen is tucked in a corner and can be enclosed if preferred | Small space to put the TV |
Mount Pleasant Crest 2-Room Flexi Type 2 Floor Plan
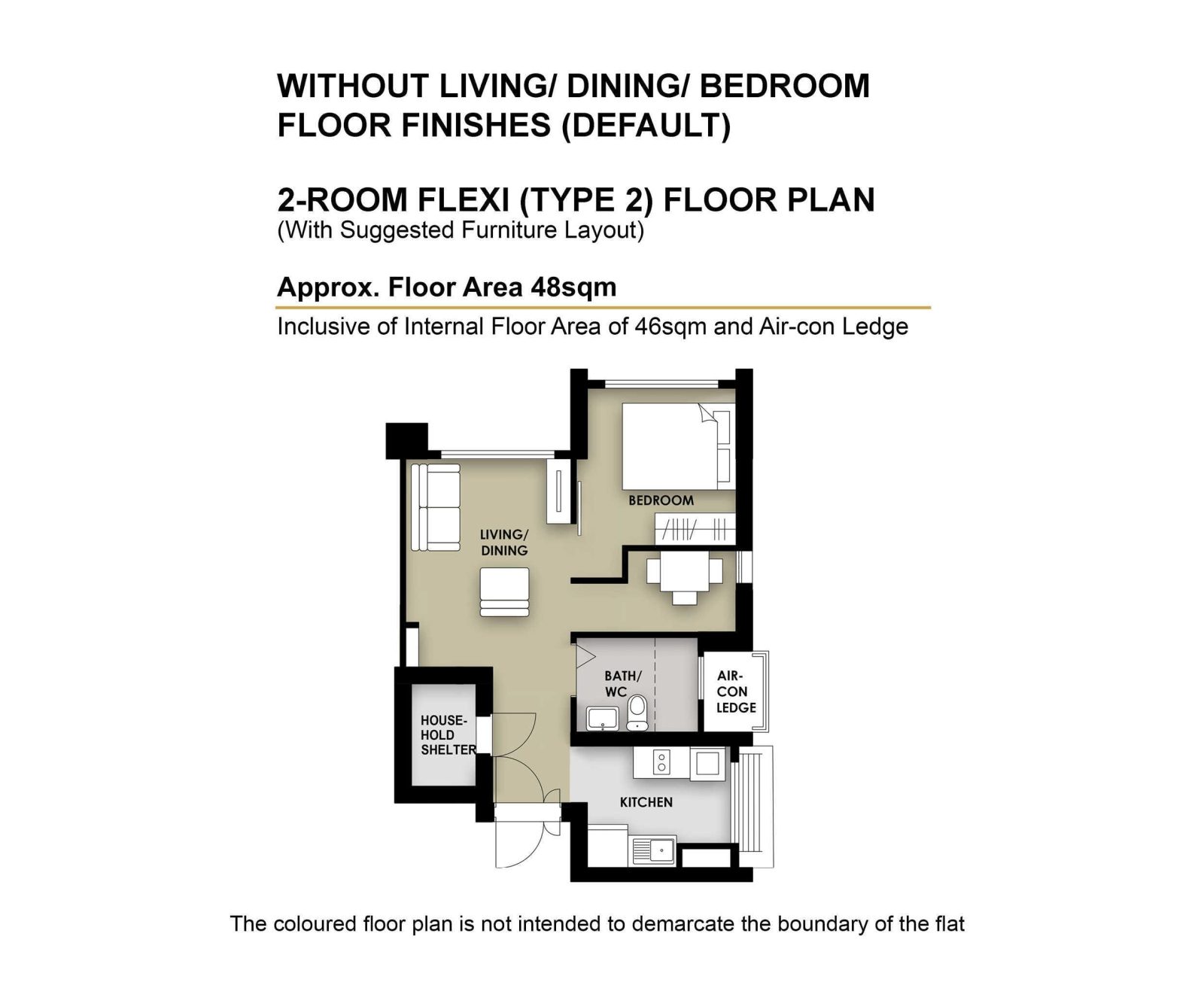
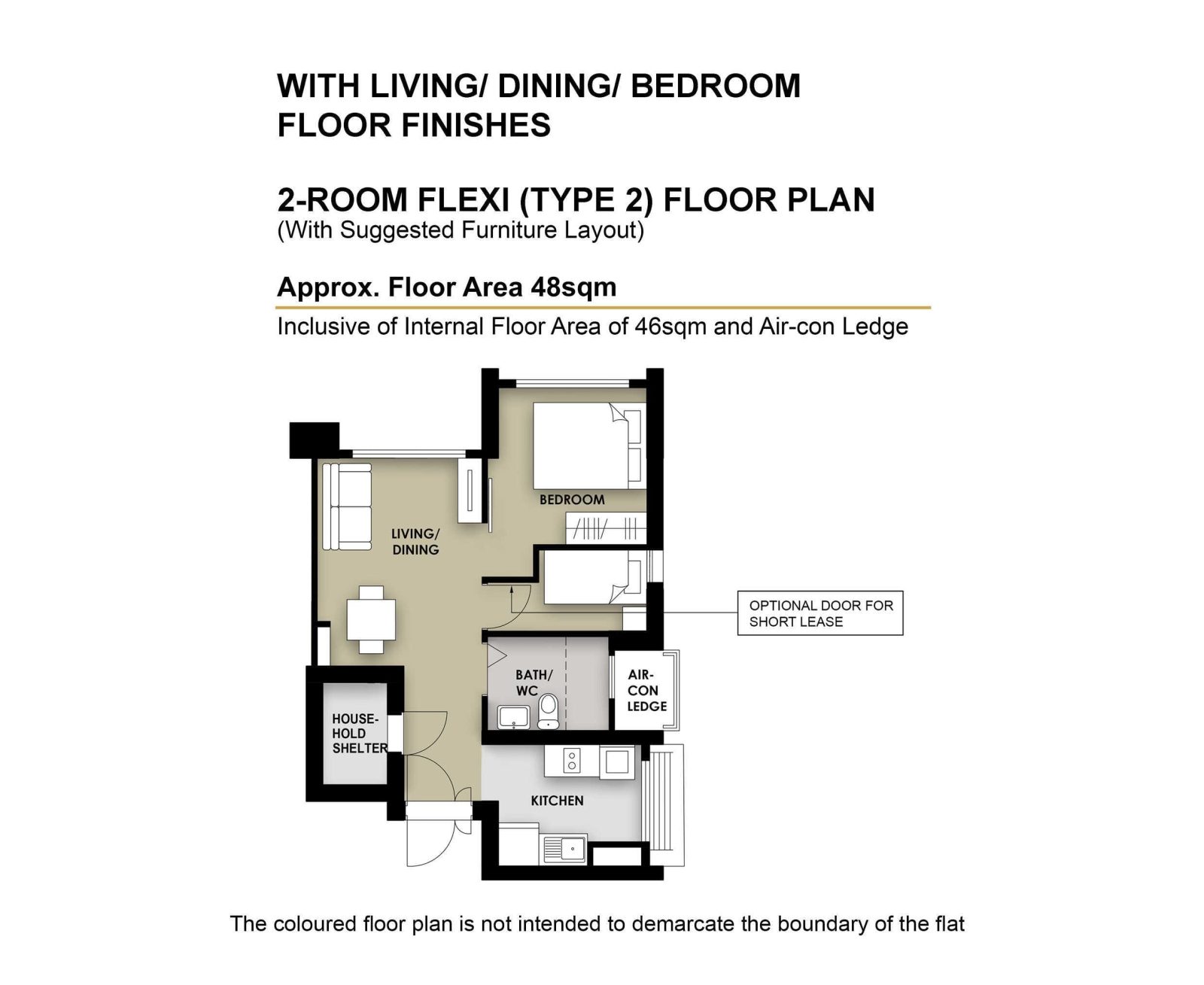
| 2-Room Flexi Type 2 Flat | Details |
| Price | $84,000 – $373,000 |
| Resale Comparables | None |
| Total Area | 48 sqm |
| Internal Floor Area | 46 sqm |
| Lease Period | Price Range |
| 15 Years | $84,000 – $125,000 |
| 25 Years: | $114,000 – $170,000 |
| 30 Years: | $125,000 – $187,000 |
| 35 Years: | $135,000 – $201,000 |
| 40 Years: | $143,000 – $213,000 |
| 45 Years: | $150,000 – $224,000 |
| 99 Years: | $250,000 – $373,000 |
Non-Optional Finishes and Fittings
More than just a well-designed and functional interior, the 2-room Flexi (Type 2) flats will come with the following finishes and fittings:
- Floor tiles in the:
- Bathroom
- Household shelter
- Kitchen
- Wall tiles in the:
- Bathroom
- Kitchen
- A sliding partition/ door for the bedroom and folding bathroom door
- Water closet suite in the bathroom
- Grab bars (for 2-room Flexi flats on short-leases)
Optional Component Scheme (OCS)
The OCS is an opt-in scheme that provides convenience for our buyers. If you opt-in for OCS, the cost of these optional components will be added to the price of the flat.
| Optional Component Scheme (OCS) | Description |
| Package 1 – Flooring for living/ dining and bedroom : $2,440 | – Vinyl strip flooring Buyers will be provided with a 1-panel sliding partition separating the living room and bedroom, regardless of their Package 1 option. |
| Package 2 – Sanitary fittings : $630 | – Wash basin with tap mixer – Shower set with bath/ shower mixer |
| Package 3 for short-lease 2-room Flexi flats : $7,720 | Buyers who opt for Package 3 must opt for Package 1. – Lighting – Window grilles – Built-in kitchen cabinets with induction hob and cooker hood, kitchen sink, tap, and dish drying rack. Buyers may choose to have a lower kitchen countertop – Built-in wardrobe – Water heater – Mirror and toilet roll holder in bathroom – Laminated UPVC door for the flexible space |
| Pros | Cons |
| Feels like 1+Study | Small space to put the TV |
| Room can fit in a queen bed minimally | Only one entrance to the bathroom – unable to access from the bedroom |
| The extra corner comes with a small window for ventilation and can be turned into another bedroom/study nook | |
| Wall separating the two rooms can be hacked to create a larger bedroom if desired | |
| Decently sized dining area | |
| Kitchen is tucked in a corner and can be enclosed if preferred |
Mount Pleasant Crest 3-Room Floor Plan
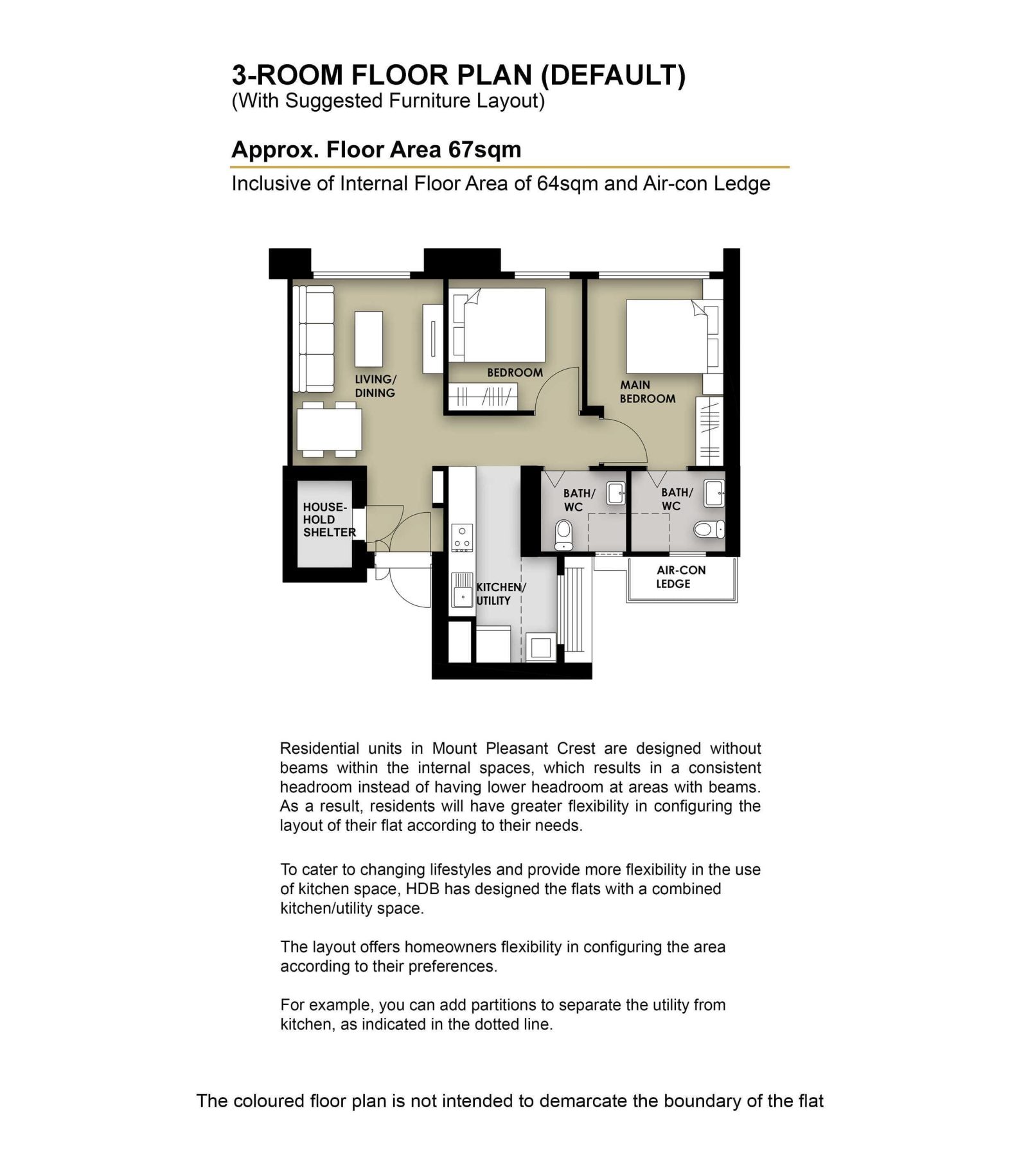
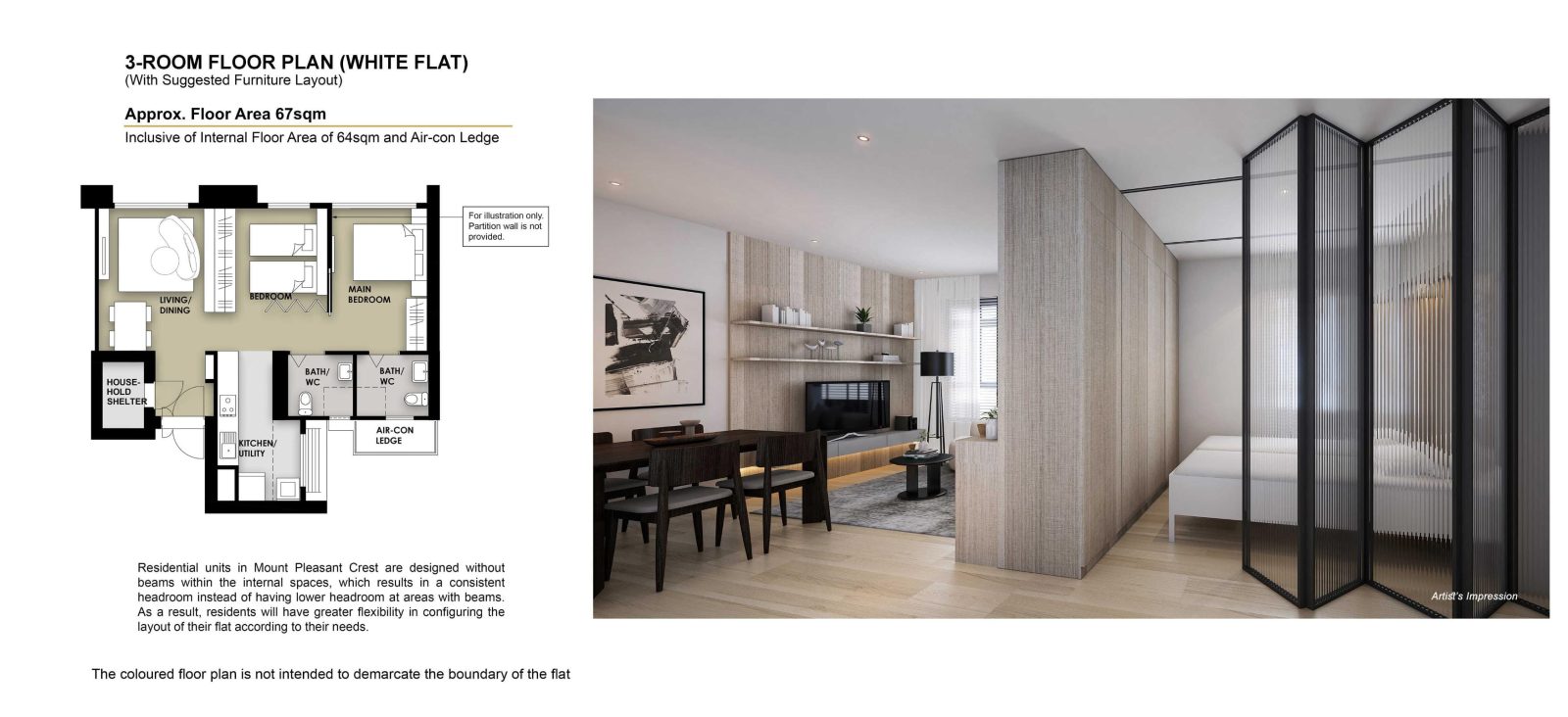
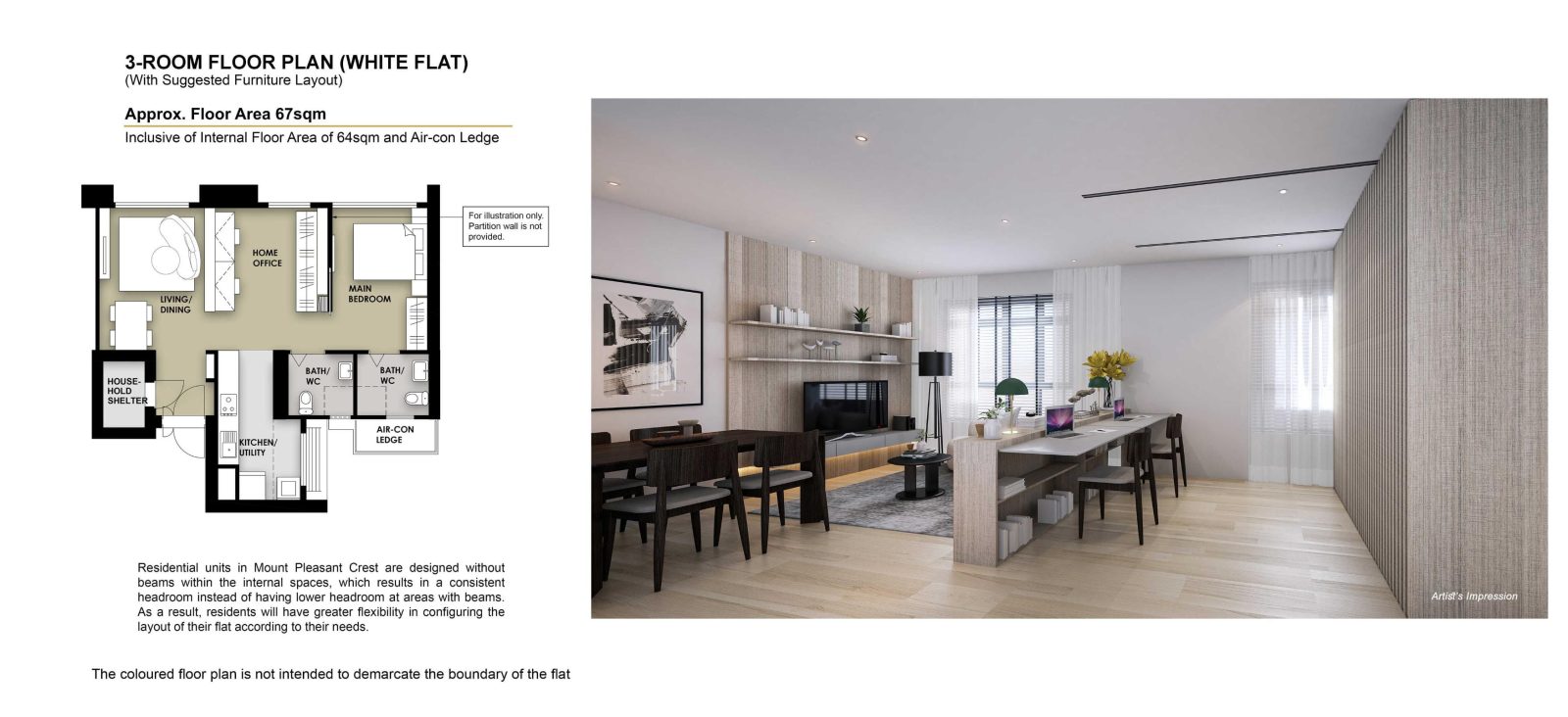
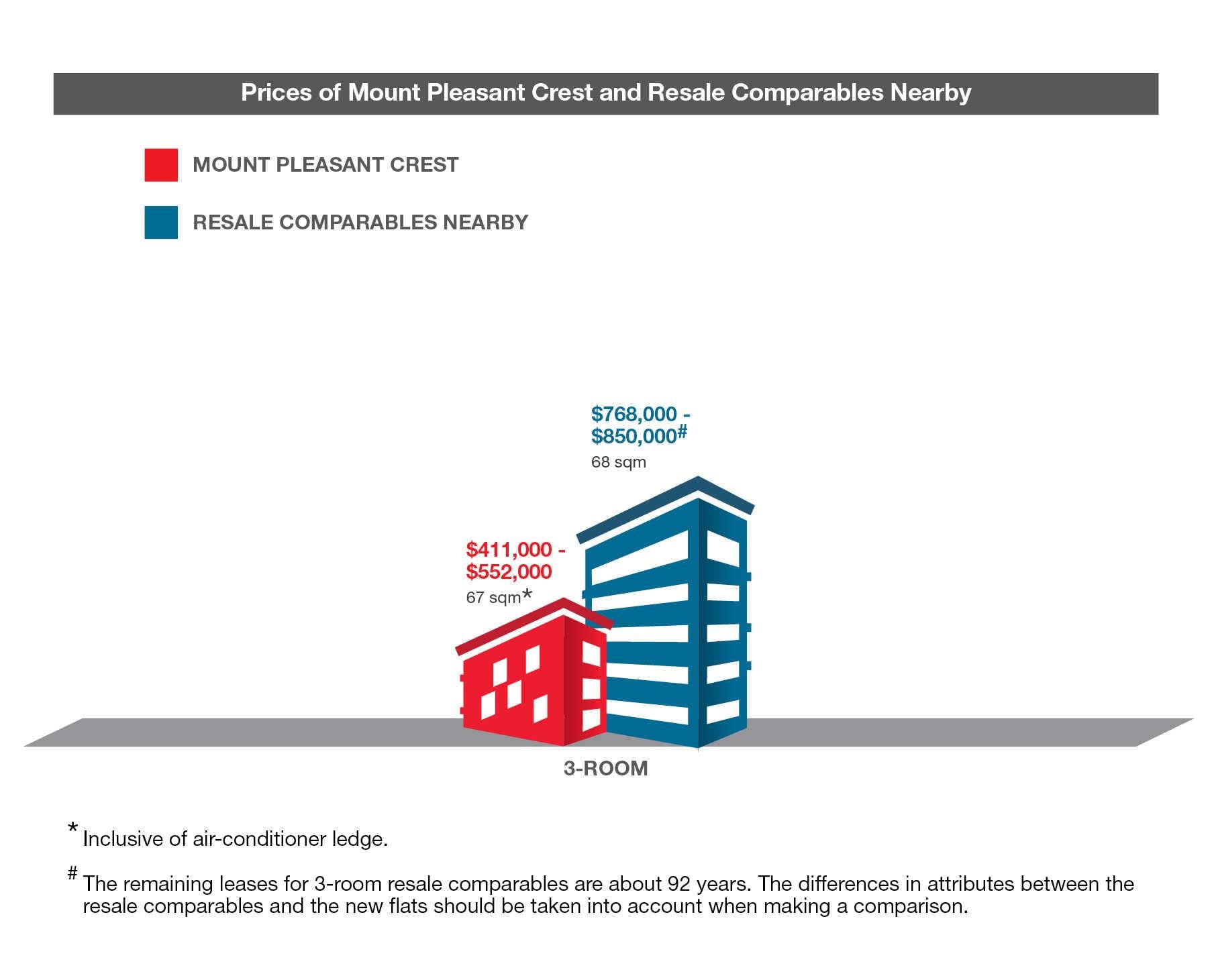
| 3-Room Flat | Details |
| Price | $411,000 – $552,000 |
| Resale Comparables | $768,000 – $850,000 |
| Total Area | 67 sqm |
| Internal Floor Area | 64 sqm |
Non-Optional Finishes and Fittings
More than just a well-designed and functional interior, the 3-room flats will come with the following finishes and fittings:
- Floor tiles in the:
- Bathrooms
- Household shelter
- Kitchen/ utility
- Wall tiles in the:
- Bathrooms
- Kitchen/ utility
- Water closet suite in the bathrooms
White flat option and Optional Component Scheme (OCS)
White flats will feature a contiguous living and bedroom space, without partition walls, to provide greater flexibility to flat buyers in configuring the layout of their flats. Flat buyers will hence have an open canvas to easily design and adapt the spaces within their flat according to their needs. Since there are no partition walls, fewer power points are provided. Buyers who opt for a White flat will enjoy a price reduction of $6,000.
Buyers who do not opt for a White flat will be provided with a default flat layout with bedroom walls.
The OCS is an opt-in scheme that provides convenience for our buyers. If you opt-in for OCS, the cost of the optional components will be added to the price of the flat.
| Optional Component Scheme (OCS) | Description |
| Default (with bedroom walls) – OCS opt-in – Flooring for living/ dining, and bedrooms : $3,410 | – Vinyl strip flooring |
| Package 2 – Sanitary fittings : $630 | – 2 laminated UPVC bedroom doors – 2 laminated UPVC folding bathroom doors – Wash basin with tap mixer – Shower set with bath/ shower mixer |
| White flat (without bedroom walls) – OCS opt-in – Bathroom doors and sanitary fittings : $2,000 | – 2 laminated UPVC folding bathroom doors – Wash basin with tap mixer – Shower set with bath/ shower mixer |
| Pros | Cons |
| All rooms can fit in a queen bed minimally. The master bedroom can fit in a king bed. | Living and dining areas might be slightly cramped |
| No structural columns in between bedrooms so walls can be hacked fully. Easy to reconfigure the layout if necessary. | The kitchen feels rather compact, particularly if the utility area is segregated |
| Open concept kitchen can make the house feel more spacious | The main door opens up straight to the living and dining area (which lacks privacy) |
| Comes with ‘white flat’ option |
Mount Pleasant Crest 4-Room Floor Plan
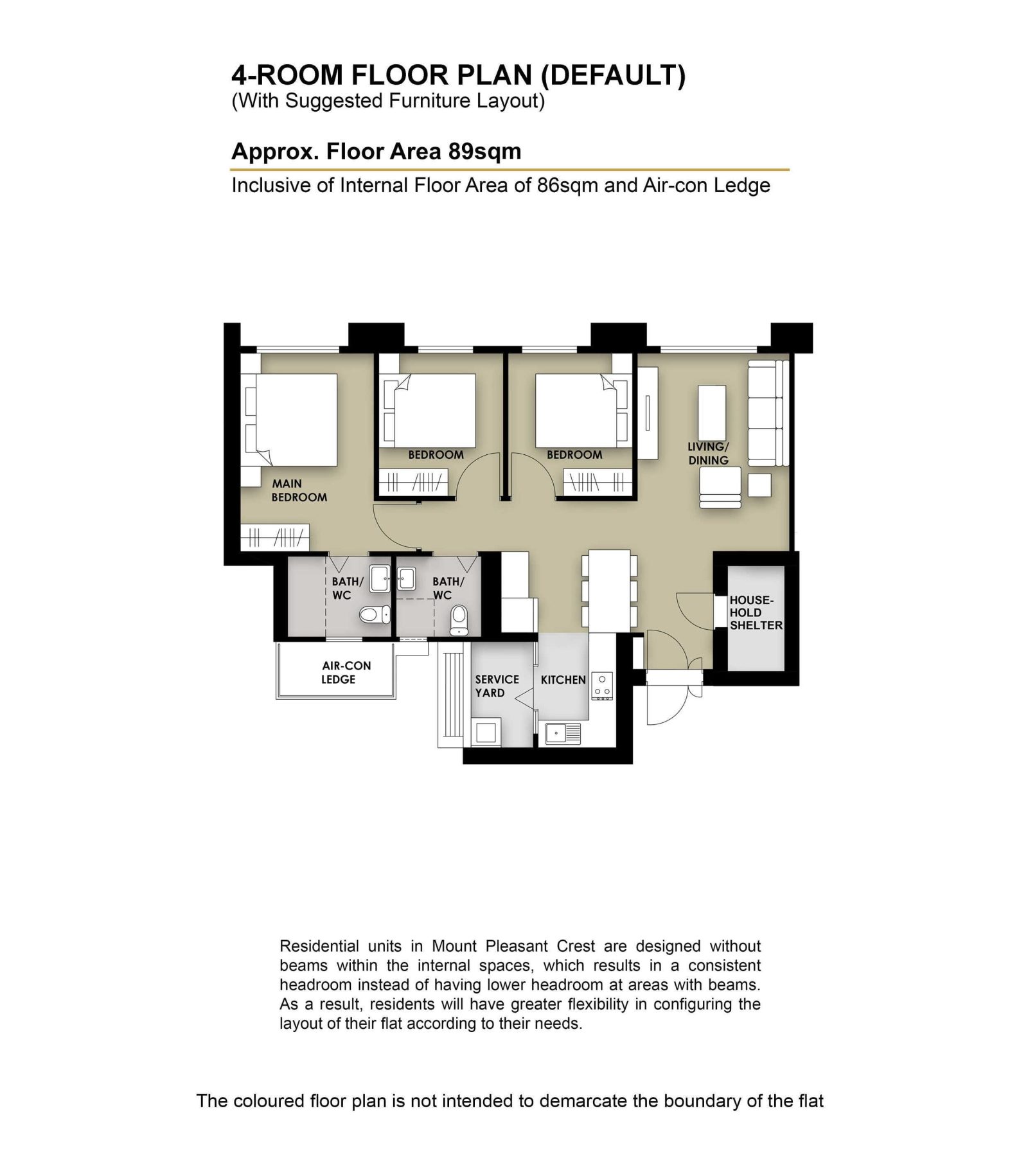
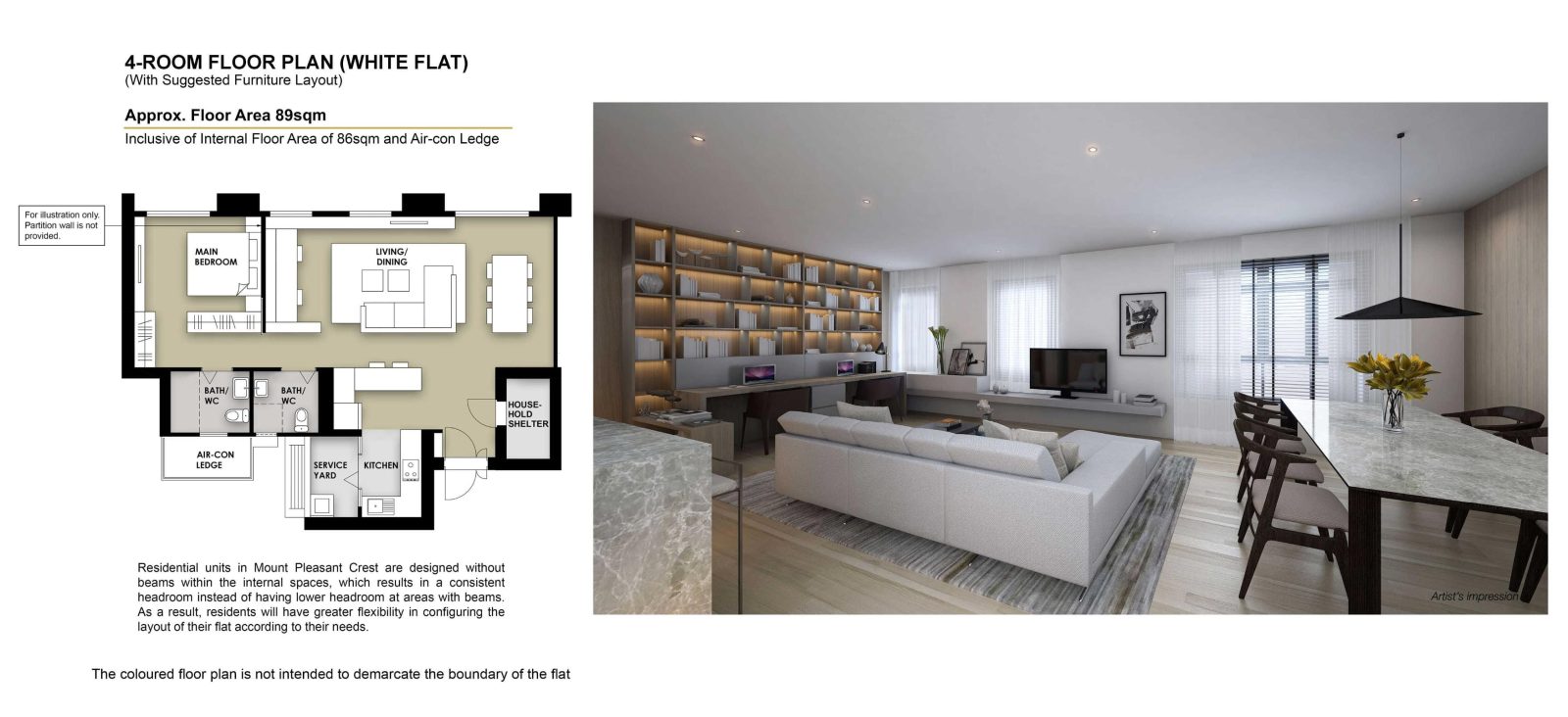
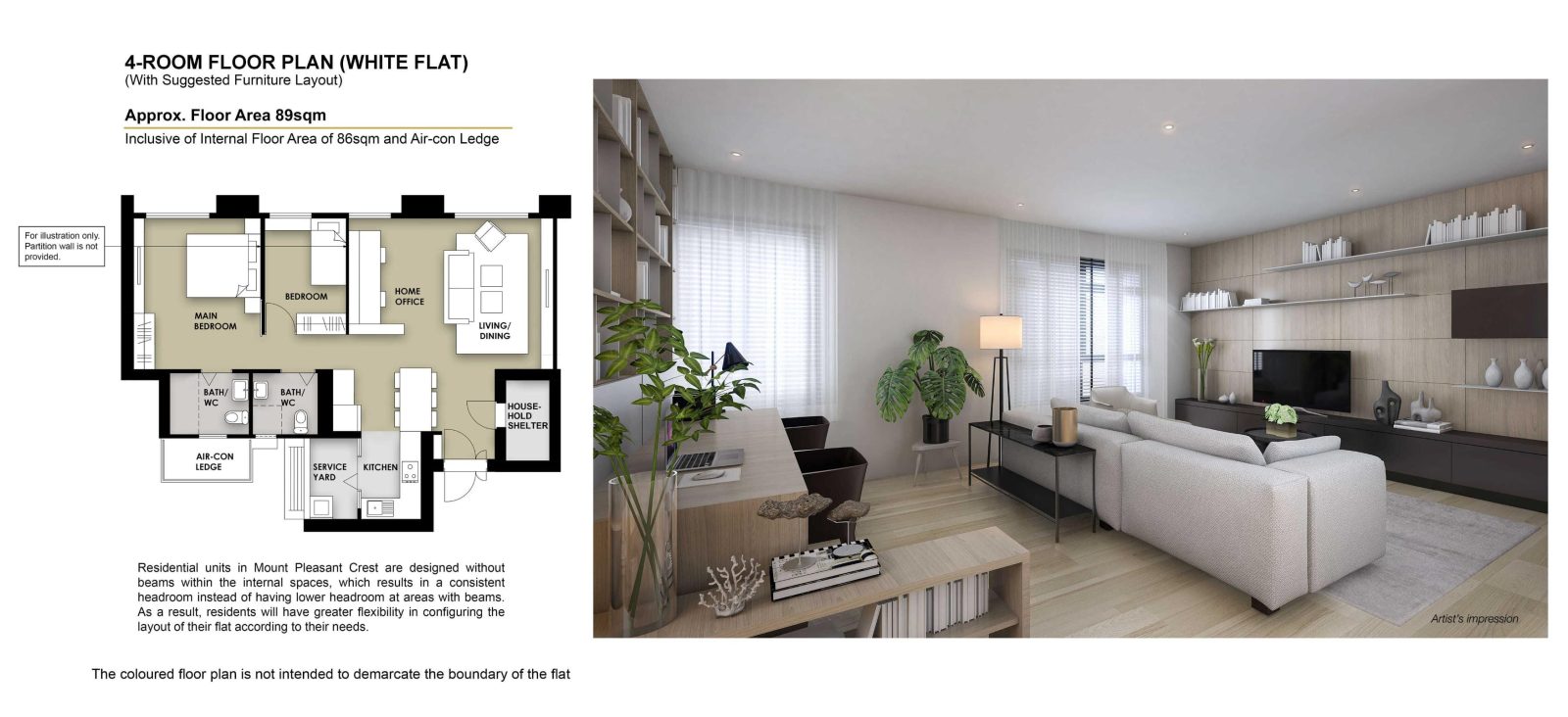
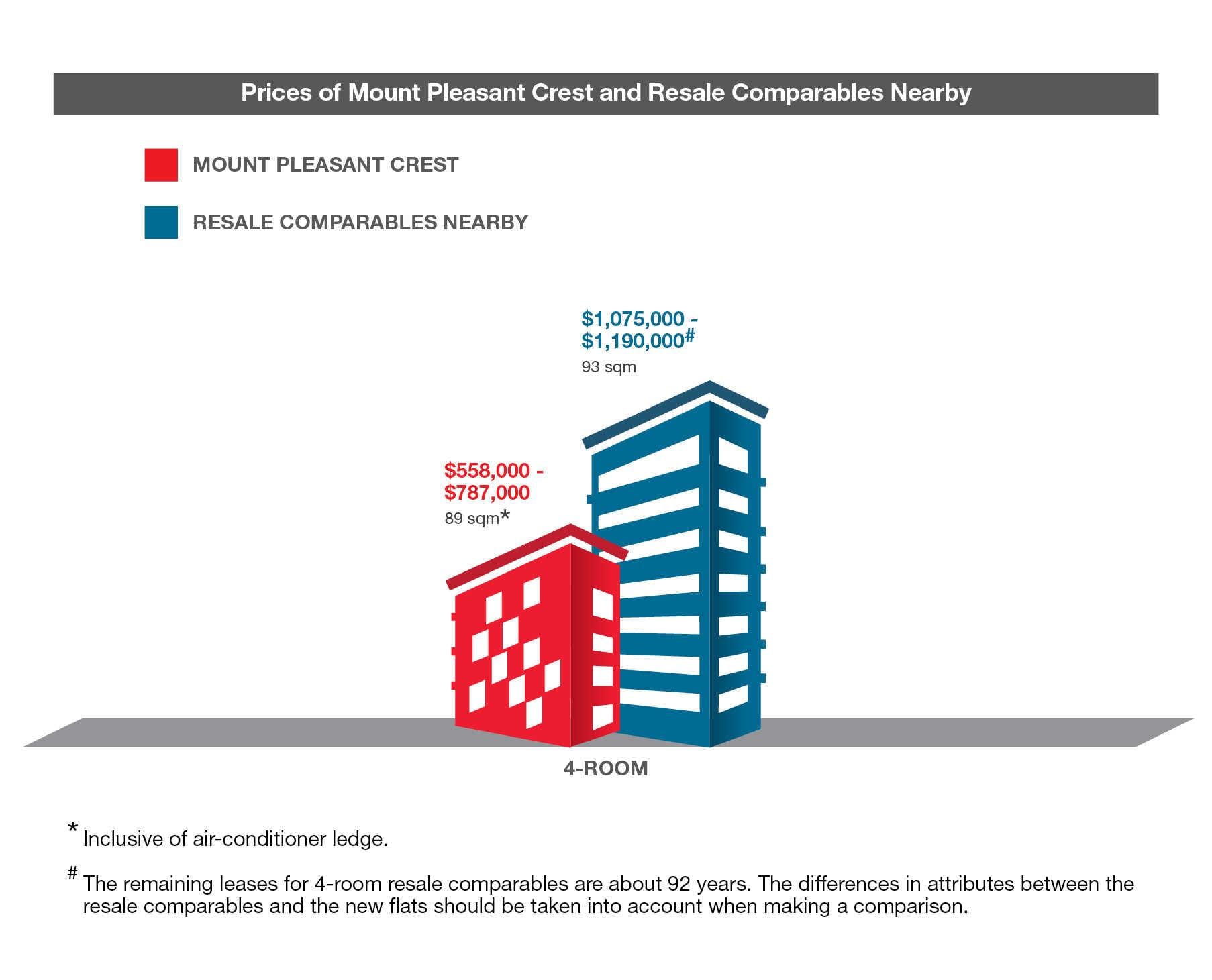
| 4-Room Flat | Details |
| Price | $558,000 – $787,000 |
| Resale Comparables | $1,075,000 – $1,190,000 |
| Total Area | 89 sqm |
| Internal Floor Area | 86 sqm |
Non-Optional Finishes and Fittings
More than just a well-designed and functional interior, the 4-room flats will come with the following finishes and fittings:
- Floor tiles in the:
- Bathrooms
- Household shelter
- Kitchen and service yard
- Wall tiles in the:
- Bathrooms
- Kitchen
- Water closet suite in the bathrooms
White flat option and Optional Component Scheme (OCS)
White flats will feature a contiguous living and bedroom space, without partition walls, to provide greater flexibility to flat buyers in configuring the layout of their flats. Flat buyers will hence have an open canvas to easily design and adapt the spaces within their flat according to their needs. Since there are no partition walls, fewer power points are provided. Buyers who opt for a White flat will enjoy a price reduction of $8,600.
Buyers who do not opt for a White flat will be provided with a default flat layout with bedroom walls.
The OCS is an opt-in scheme that provides convenience for our buyers. If you opt-in for OCS, the cost of the optional components will be added to the price of the flat.
| Optional Component Scheme (OCS) | Description |
| Default (with bedroom walls) – OCS opt-in – Flooring for living/ dining and bedrooms : $4,980 | – Vinyl strip flooring |
| Default (with bedroom walls) – OCS opt-in – Bedroom/bathroom doors and sanitary fittings : $3,280 | – 3 laminated UPVC bedroom doors – 2 laminated UPVC folding bathroom doors – Wash basin with tap mixer – Shower set with bath/ shower mixer |
| White flat (without bedroom walls) – OCS opt-in – Bathroom doors and sanitary fittings : $2,000 | – 2 laminated UPVC folding bathroom doors – Wash basin with tap mixer – Shower set with bath/ shower mixer |
| Pros | Cons |
| Living and dining areas are segregated | The main door opens up straight to the living and dining area (which lacks privacy) |
| All rooms can fit in a queen bed minimally. The master bedroom can fit in a king bed. | |
| No structural columns in between bedrooms so walls can be hacked fully. Easy to reconfigure the layout if necessary. | |
| Kitchen comes with a separate service yard |
Mount Pleasant Crest Best Stacks
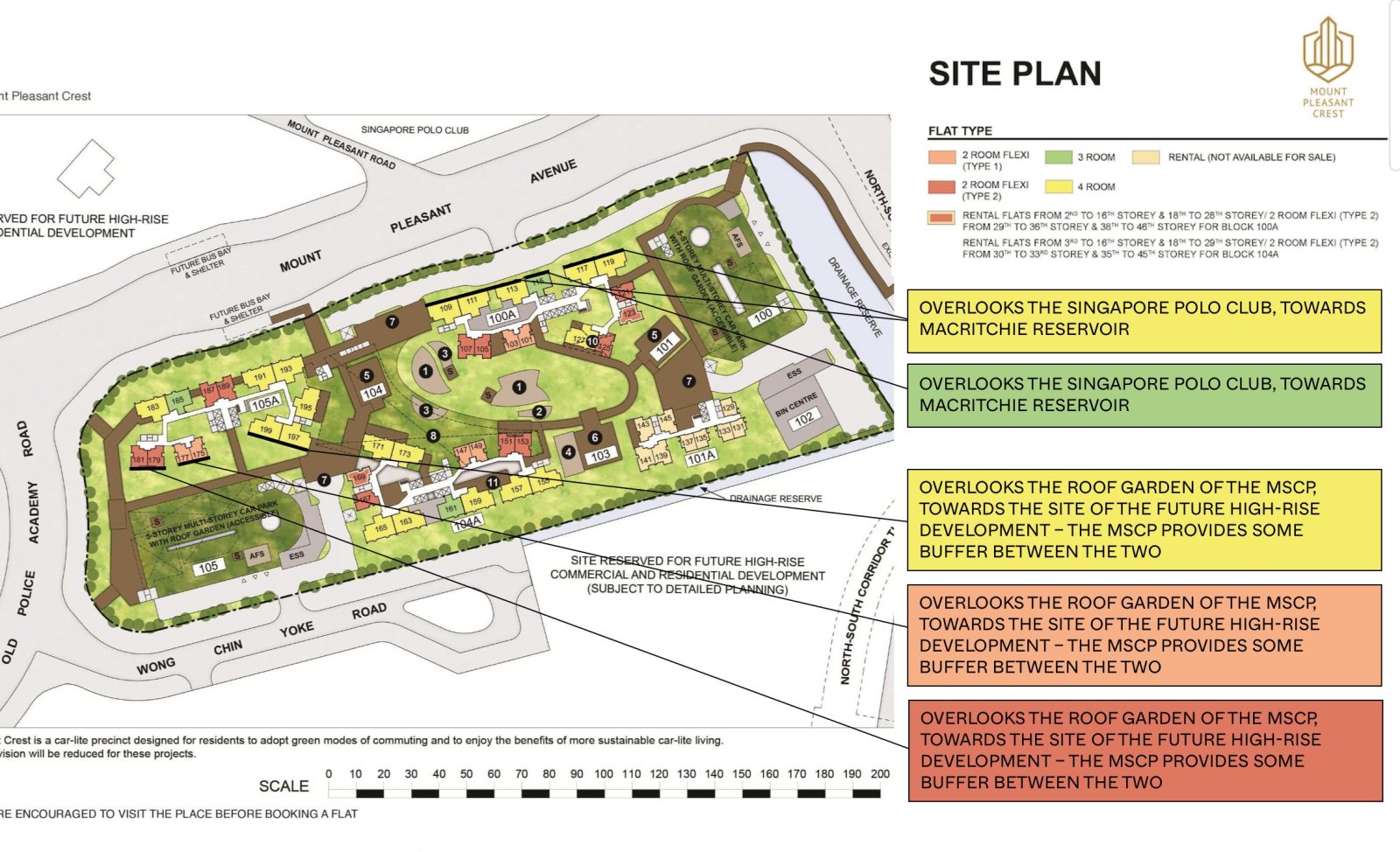
| Flat Type | Block | Stacks | Floor Level | Reasons |
| 2-Room Flexi (Type 1) | 105A | 175, 177 | Must surpass MSCP | Overlooks the roof garden of the MSCP, towards the site of the future high-rise development – the MSCP provides some buffer between the two |
| 2-Room Flexi (Type 2) | 105A | 179, 181 | Must surpass MSCP | Overlooks the roof garden of the MSCP, towards the site of the future high-rise development – the MSCP provides some buffer between the two |
| 3-Room | 100A | 115 | Preferably on a high floor | Overlooks the Singapore Polo Club, towards Macritchie Reservoir |
| 4-Room | 100A | 109, 111, 113, 117, 119 | Preferably on a high floor | Overlooks the Singapore Polo Club, towards Macritchie Reservoir |
| 4-Room | 105A | 197, 199 | Must surpass MSCP | Overlooks the roof garden of the MSCP, towards the site of the future high-rise development – the MSCP provides some buffer between the two |
Redhill Peaks (Prime) – Bukit Merah
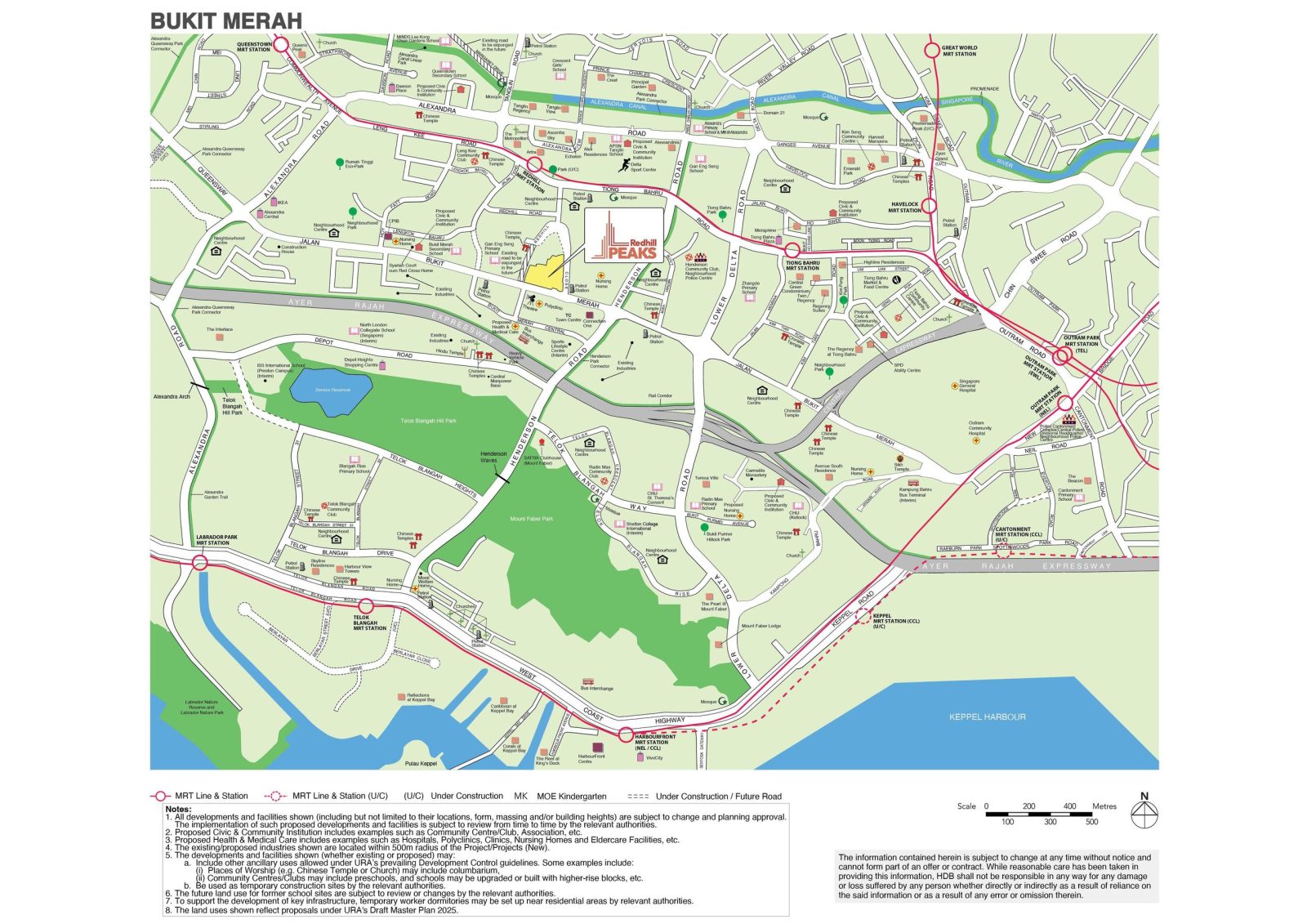
Redhill Peaks Project Overview
Bounded by Redhill Close and Jalan Bukit Merah, Redhill Peaks enjoys a prime location near Redhill MRT station and amenities such as Bukit Merah Town Centre and Redhill Market and Food Centre. Named after its 3 soaring residential towers of 40 to 49 storeys in height, the project comprises 1,021 units of 2-room Flexi and 4-room flats. These flats will be offered as Prime flats under the new flat classification framework.
Redhill Peaks features a variety of communal spaces and amenities for residents of all ages. These include an adult fitness station, a playground, a hardcourt, as well as a precinct pavilion. Sheltered walkways connect the residential blocks to the 7-storey Multi-Storey Car Park (MSCP), which houses a preschool on the ground floor and a roof garden with additional facilities, such as a running track, fitness stations, a community garden, and rest shelters. Sky terraces located on the 39th floor of Block 145A and 144B, and on the 19th and 39th floor of Block 144A, provide residents with scenic views of the surrounding cityscape.
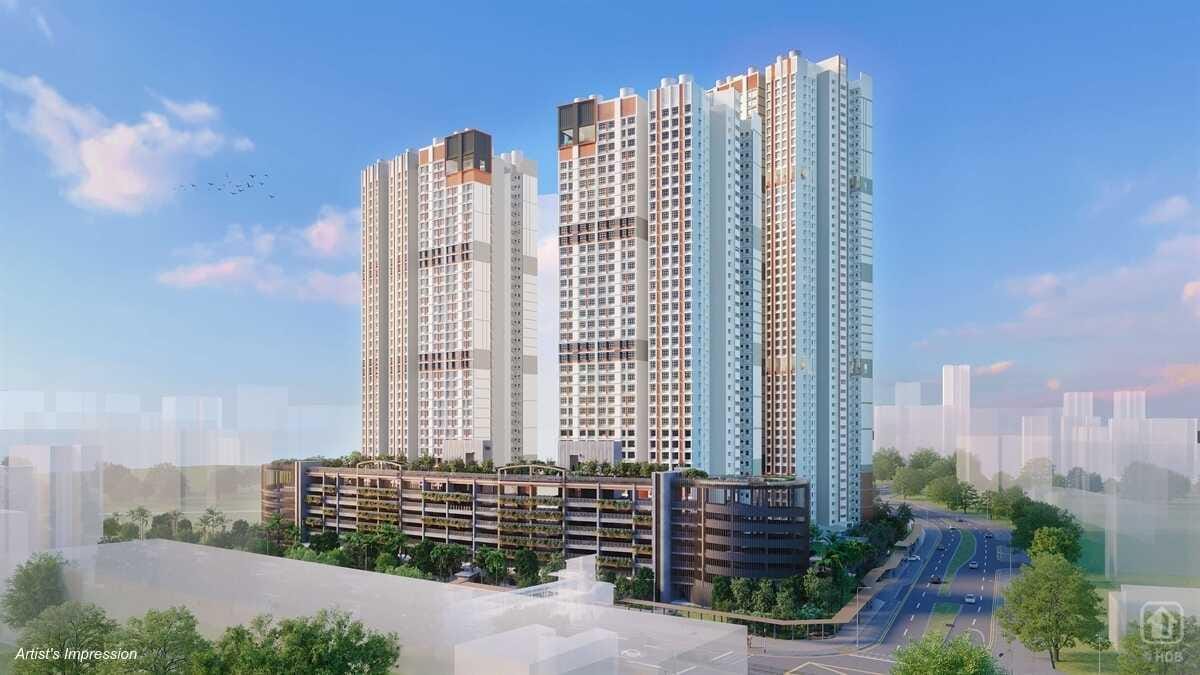
| Details | Info |
| Town | Bukit Merah |
| Est. Waiting Time | 53 Months |
| Remaining Lease | 99 years |
| Flat Type | Number of Flats |
| 2-Room Flexi (Type 1) | 78 |
| 2-Room Flexi (Type 2) | 333 |
| 4-Room | 610 |
| Total | 1,021 |
Eco-Friendly Features
To encourage green and sustainable living, Redhill Peaks will have several eco-friendly features such as:
- Separate chutes for recyclable waste
- Regenerative lifts to reduce energy consumption
- Bicycle stands to encourage cycling as an environmentally-friendly form of transport
- Parking spaces to facilitate future provision of electric vehicle charging stations
- Use of sustainable products in the project
- Active, Beautiful, Clean Waters design features to clean rainwater and beautify the landscapes
Smart Solutions
Redhill Peaks will come with the following smart solutions to reduce energy usage, and contribute to a safer and more sustainable living environment:
- Smart-Enabled Homes with provisions to facilitate adoption of smart home solutions
- Smart Lighting in common areas to reduce energy usage
Embracing Walk Cycle Ride
With an increased focus on active and healthy living, the housing precinct is designed with well-connected pathways to make it easier for residents to walk and cycle more as part of their daily commutes to the surrounding amenities and public transport:
- Convenient access and walking distance to public transport
- Safe, pleasant, and welcoming streets for walking and cycling
- Sheltered linkways and barrier free accessibility to facilities
- Wayfinding and signages for orientation and navigation
Residents will be served by bus services along Jalan Bukit Merah, the nearby Redhill MRT Station on the East-West Line, and Bukit Merah Bus Interchange. Learn more about transport connectivity in this precinct using MyTransport.sg app.
Redhill Peaks Overall Pros vs. Cons
| Pros | Cons |
| A 10 minute walk to Redhill MRT station and Artra which has a supermarket and various food options | Prime category rules apply |
| Lots of amenities within walking distance – Bukit Merah Town Centre, Redhill Market, Bukit Merah View Market and Food Centre, Telok Blangah Crescent Market and Food Centre | Lack of 5-room units for those looking at larger flats |
| Under 15 minute walk to the Rail Corridor, Telok Blangah Hill Park and Mount Faber Park |
Redhill Peaks Schools (Within 1KM)
- Alexandra Primary School
- Gan Eng Seng Primary School
- Zhangde Primary School
Redhill Peaks Site Plan
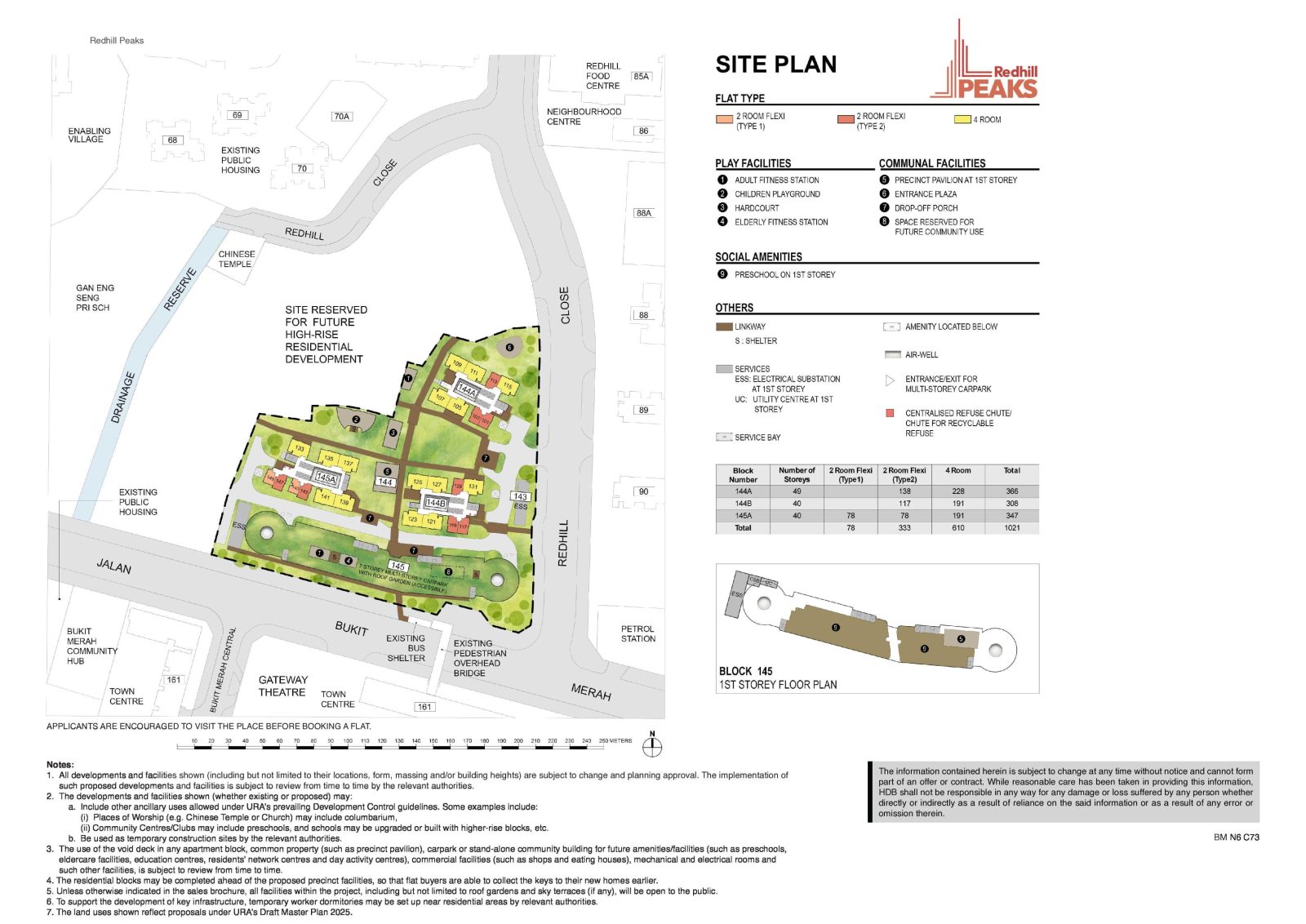
- Small cluster with just three blocks
- Has three drop-off points which sufficiently serve the project
- Some stacks face the MSCP directly
- The inward-facing stacks are positioned almost directly across from one another
- Eight to nine units sharing six lifts is pretty healthy
- Sheltered linkways connect all the blocks and the MSCP
- Sheltered linkways also connect to a bus stop
Redhill Peaks Afternoon Sun Direction
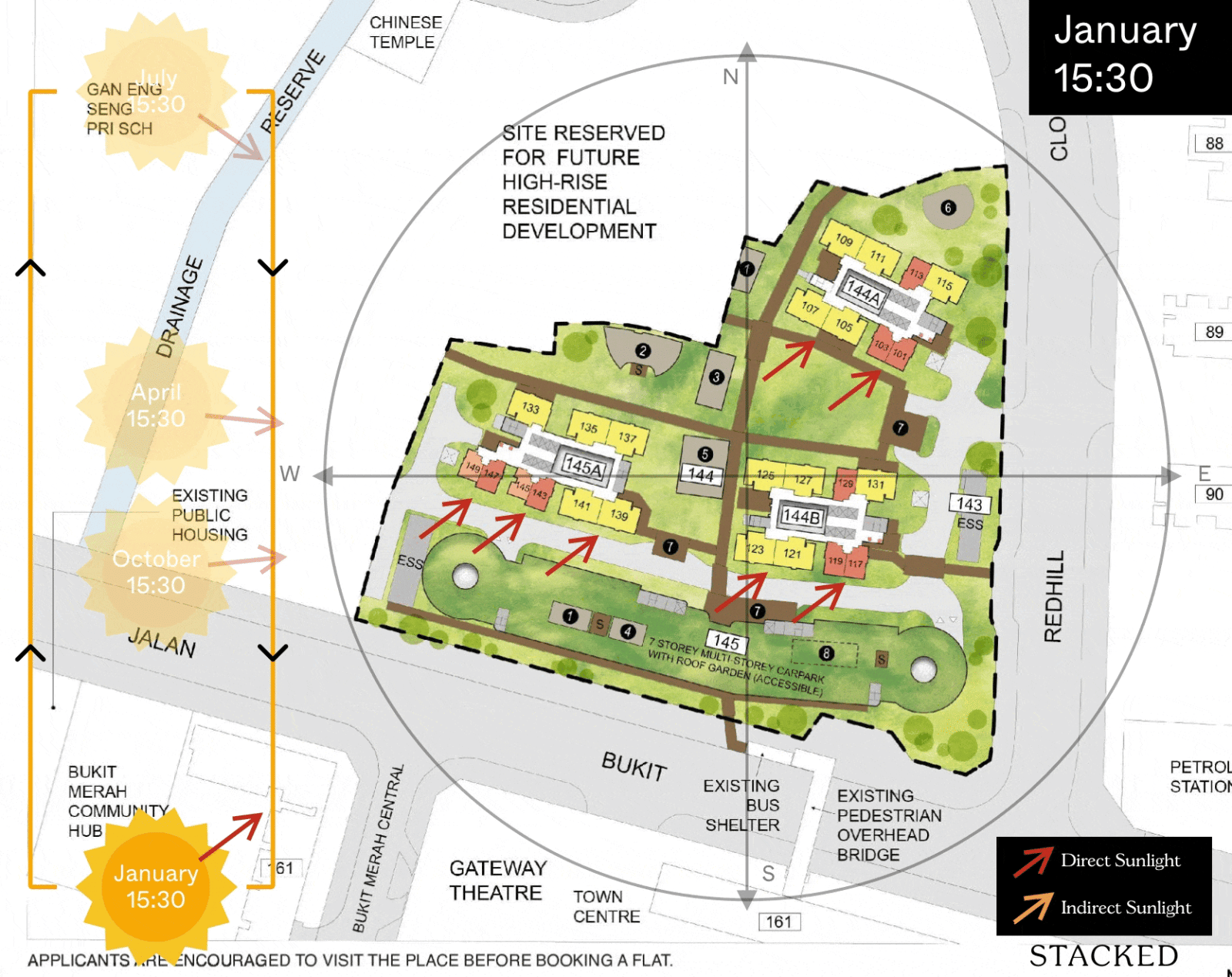
Redhill Peaks Layout Analysis
Redhill Peaks 2-Room Flexi Type 1
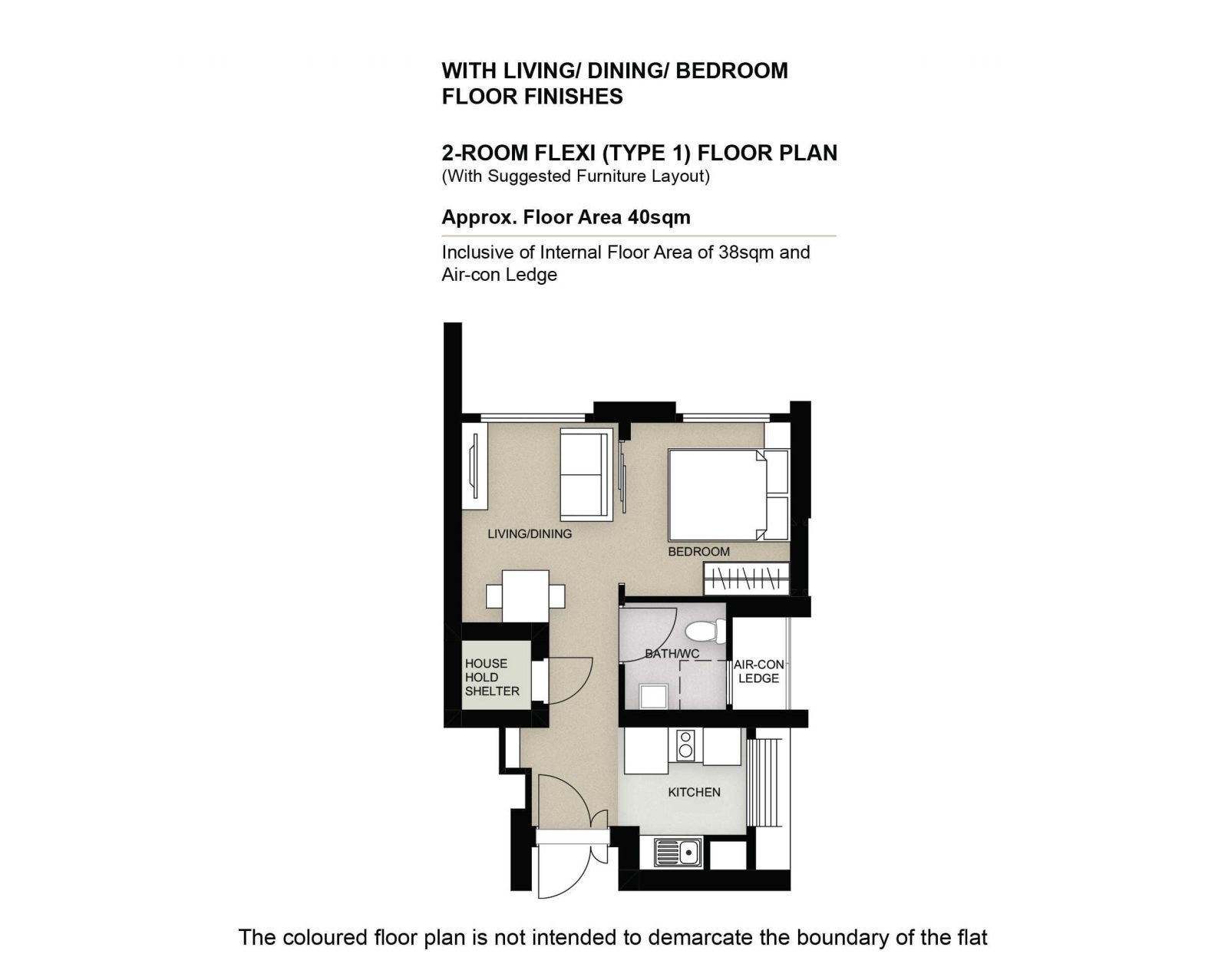
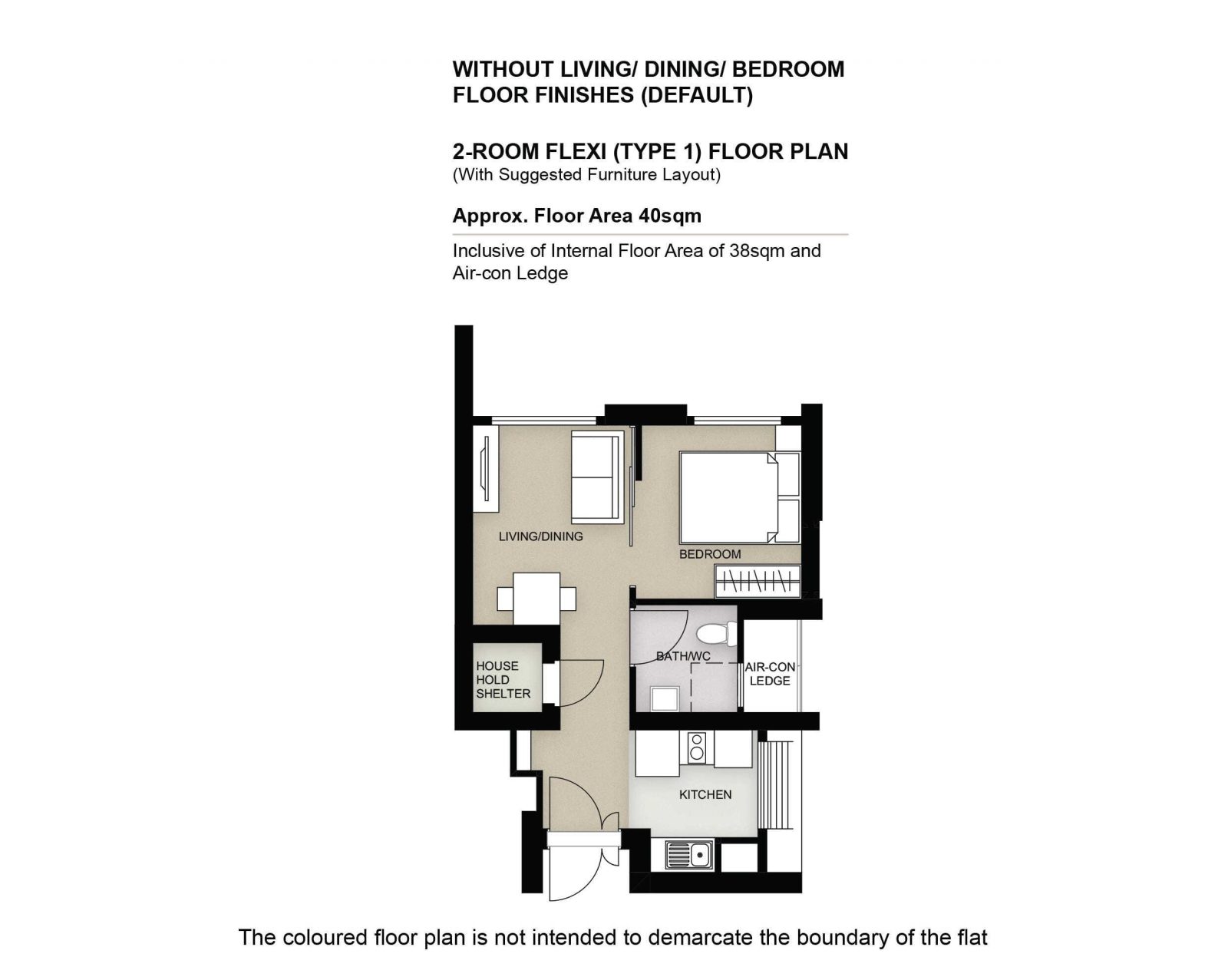
| 2-Room Flexi Type 1 Flat | Details |
| Price | $61,000 – $283,000 |
| Resale Comparables | None |
| Total Area | 40 sqm |
| Internal Floor Area | 38 sqm |
| Lease Period | Price Range |
| 15 Years | $61,000 – $95,000 |
| 25 Years: | $84,000 – $129,000 |
| 30 Years: | $92,000 – $142,000 |
| 35 Years: | $99,000 – $152,000 |
| 40 Years: | $105,000 – $162,000 |
| 45 Years: | $110,000 – $169,000 |
| 99 Years: | $183,000 – $283,000 |
Non-Optional Finishes and Fittings
More than just a well-designed and functional interior, the 2-room Flexi (Type 1) flats will come with the following finishes and fittings:
- Floor tiles in the:
- Bathroom
- Household shelter
- Kitchen
- Wall tiles in the:
- Bathroom
- Kitchen
- A sliding partition/ door for the bedroom
- Bathroom door
- Water closet suite in the bathroom
- Grab bars (for 2-room Flexi flats on short-leases)
Optional Component Scheme (OCS)
The OCS is an opt-in scheme that provides convenience for our buyers. If you opt-in for OCS, the cost of these optional components will be added to the price of the flat.
| Optional Component Scheme (OCS) | Description |
| Package 1 – Flooring for living/ dining and bedroom : $2,710 | – Vinyl strip flooring Buyers will be provided with a 2-panel sliding partition separating the living room and bedroom, regardless of their Package 1 option. |
| Package 2 – Sanitary fittings : $630 | – Wash basin with tap mixer – Shower set with bath/ shower mixer |
| Package 3 for short-lease 2-room Flexi flats : $6,510 | Buyers who opt for Package 3 must opt for Package 1. – Lighting – Window grilles – Built-in kitchen cabinets with induction hob and cooker hood, kitchen sink, tap, and dish drying rack. Buyers may choose to have a lower kitchen countertop – Built-in wardrobe – Water heater – Mirror and toilet roll holder in bathroom |
| Pros | Cons |
| Room can fit in a queen bed minimally | The dining area may be a bit cramped |
| A squarish layout provides ease of furniture placement | Only one entrance to the bathroom – unable to access from the bedroom |
| Kitchen is tucked in a corner and can be enclosed if preferred |
Redhill Peaks 2-Room Flexi Type 2 Floor Plan
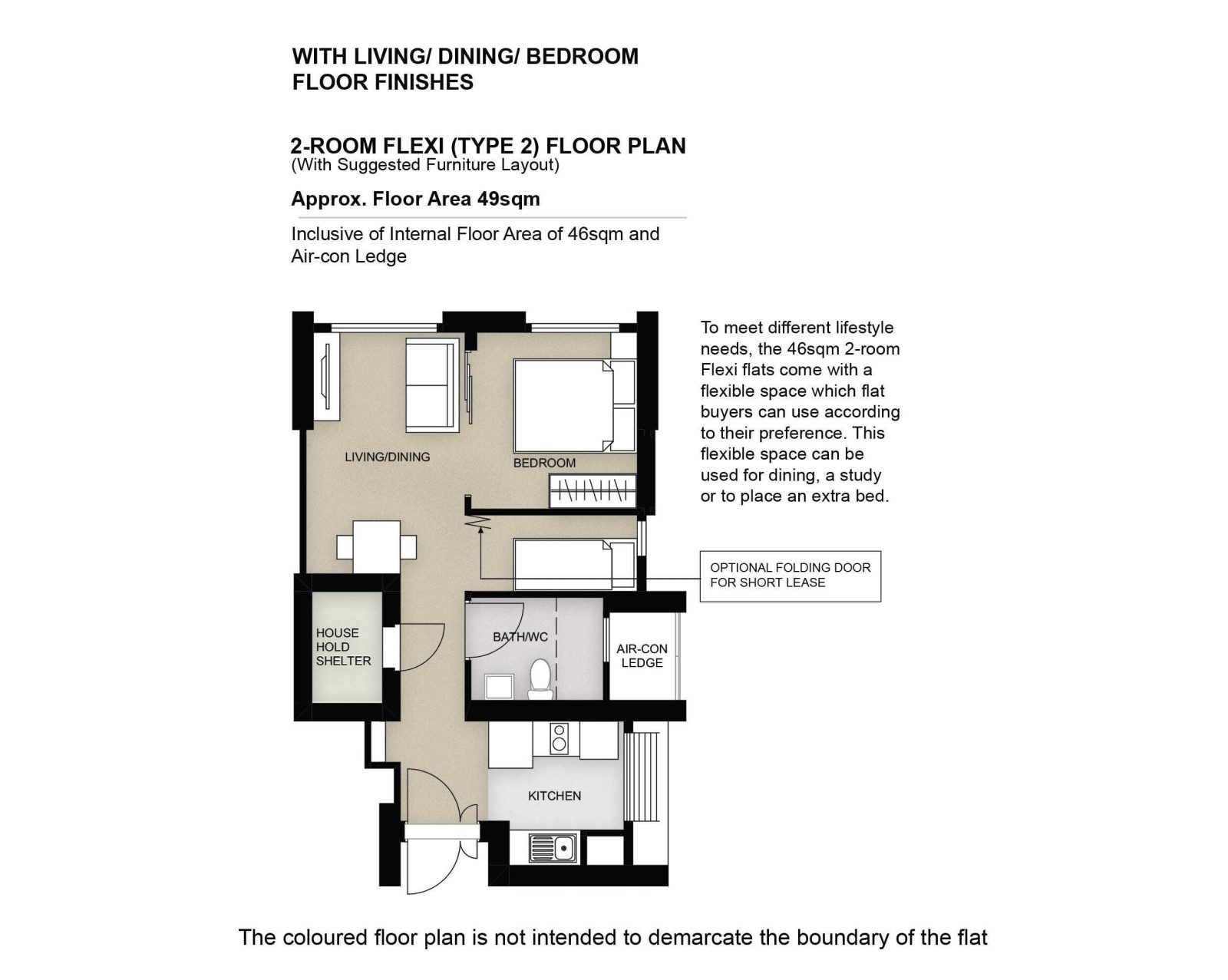
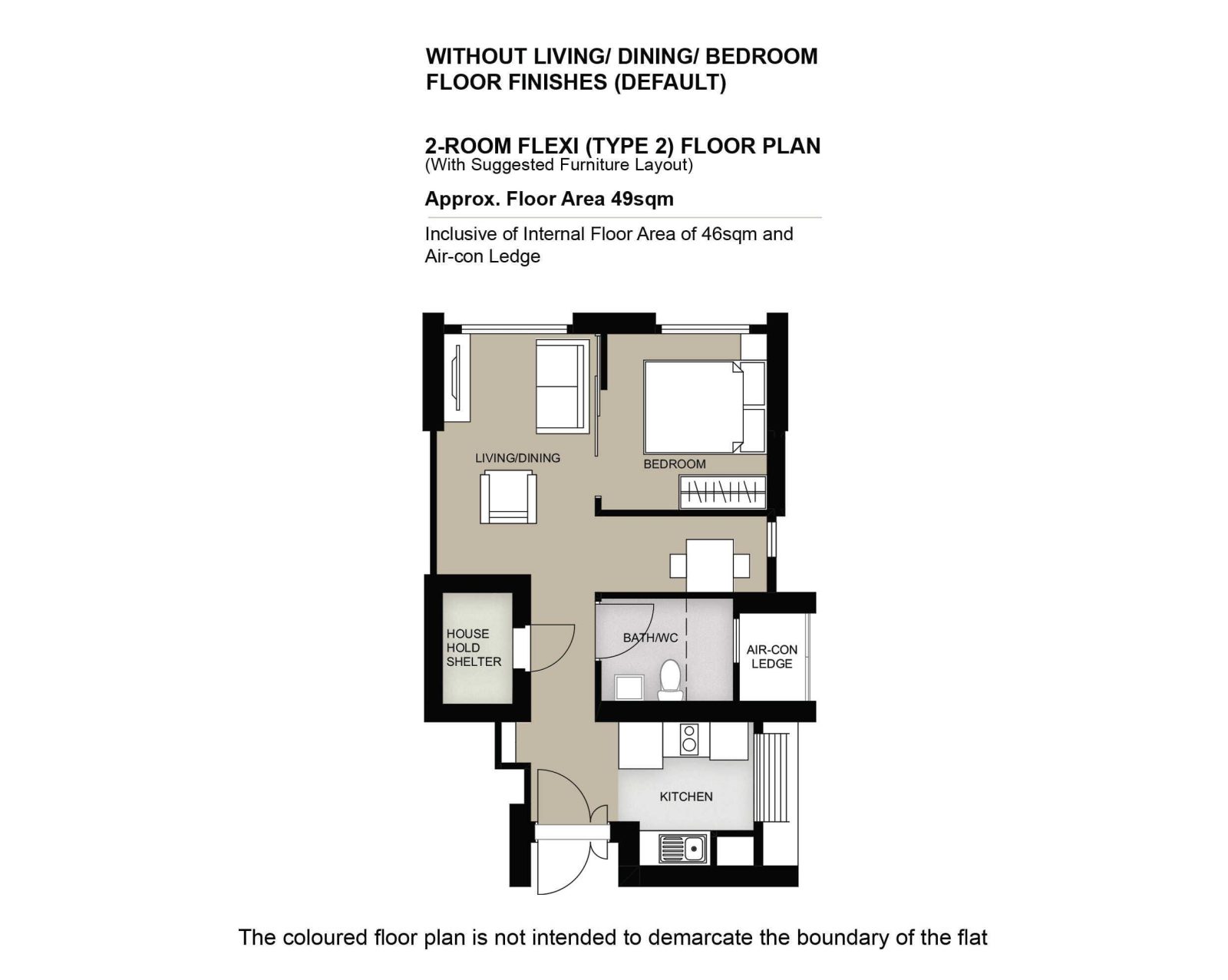
| 2-Room Flexi Type 2 Flat | Details |
| Price | $77,000 – $359,000 |
| Resale Comparables | None |
| Total Area | 48 sqm |
| Internal Floor Area | 46 sqm |
| Lease Period | Price Range |
| 15 Years | $77,000 – $120,000 |
| 25 Years: | $104,000 – $164,000 |
| 30 Years: | $115,000 – $180,000 |
| 35 Years: | $123,000 – $194,000 |
| 40 Years: | $131,000 – $205,000 |
| 45 Years: | $137,000 – $215,000 |
| 99 Years: | $229,000 – $359,000 |
Non-Optional Finishes and Fittings
More than just a well-designed and functional interior, the 2-room Flexi (Type 2) flats will come with the following finishes and fittings:
- Floor tiles in the:
- Bathroom
- Household shelter
- Kitchen
- Wall tiles in the:
- Bathroom
- Kitchen
- A sliding partition/ door for the bedroom
- Bathroom door
- Water closet suite in the bathroom
- Grab bars (for 2-room Flexi flats on short-leases)
Optional Component Scheme (OCS)
The OCS is an opt-in scheme that provides convenience for our buyers. If you opt-in for OCS, the cost of these optional components will be added to the price of the flat.
| Optional Component Scheme (OCS) | Description |
| Package 1 – Flooring for living/ dining and bedroom : $3,110 | – Vinyl strip flooring Buyers who opt for Package 1, will be provided with a 3-panel sliding partition, separating the living room and bedroom. Those who do not opt for Package 1, will be provided with a 2-panel sliding partition separating the living room and bedroom. |
| Package 2 – Sanitary fittings : $630 | – Wash basin with tap mixer – Shower set with bath/ shower mixer |
| Package 3 for short-lease 2-room Flexi flats : $7,740 | Buyers who opt for Package 3 must opt for Package 1. – Lighting – Window grilles – Built-in kitchen cabinets with induction hob and cooker hood, kitchen sink, tap, and dish drying rack. Buyers may choose to have a lower kitchen countertop – Built-in wardrobe – Water heater – Mirror and toilet roll holder in bathroom – Laminated UPVC folding door for the flexible space |
| Pros | Cons |
| Feels like 1+Study | Small space to put the TV |
| Room can fit in a queen bed minimally | Only one entrance to the bathroom – unable to access from the bedroom |
| The extra corner comes with a small window for ventilation and can be turned into another bedroom/study nook | |
| Wall separating the two rooms can be hacked to create a larger bedroom if desired | |
| Decently sized dining area | |
| Kitchen is tucked in a corner and can be enclosed if preferred |
Redhill Peaks 4-Room Floor Plan
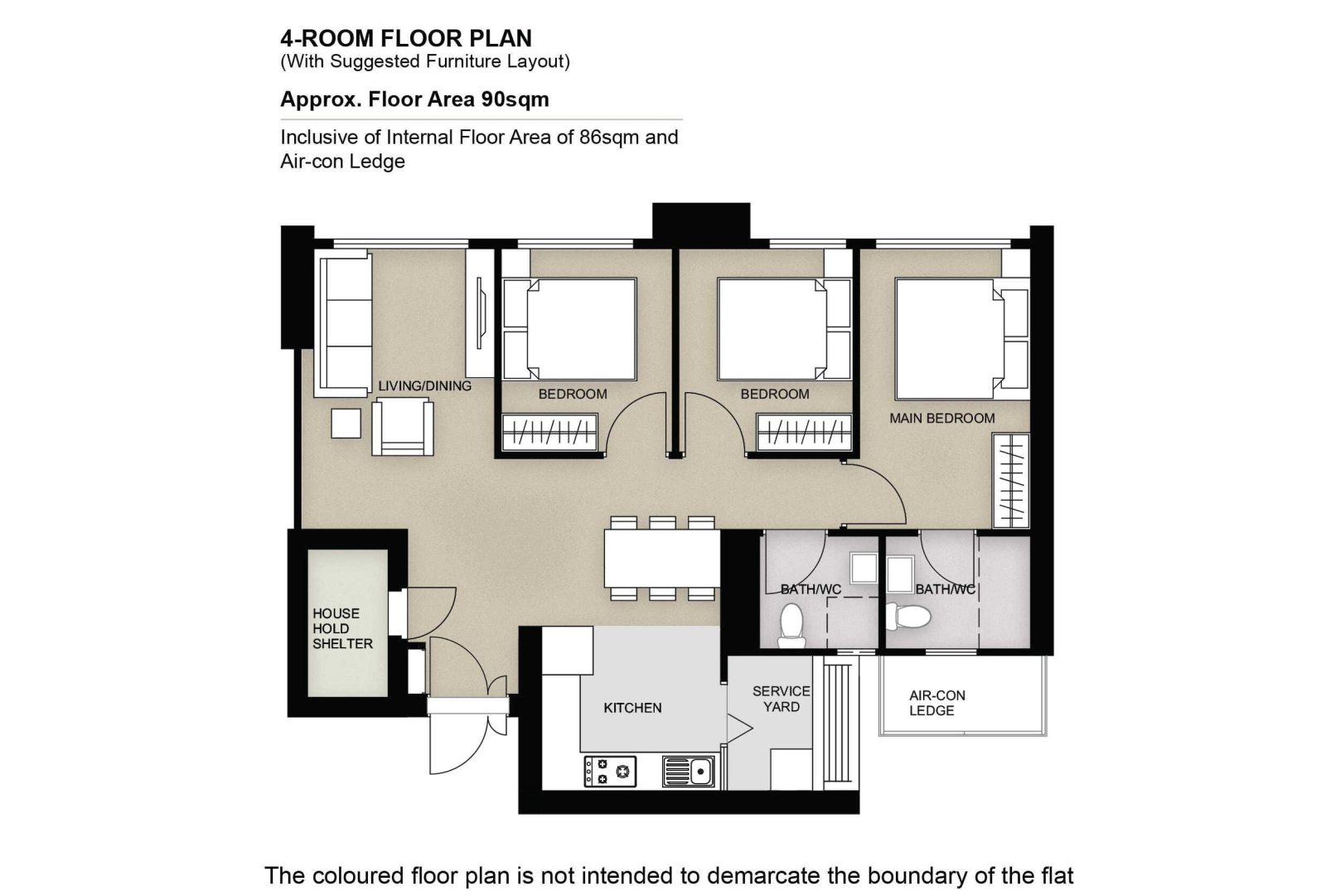
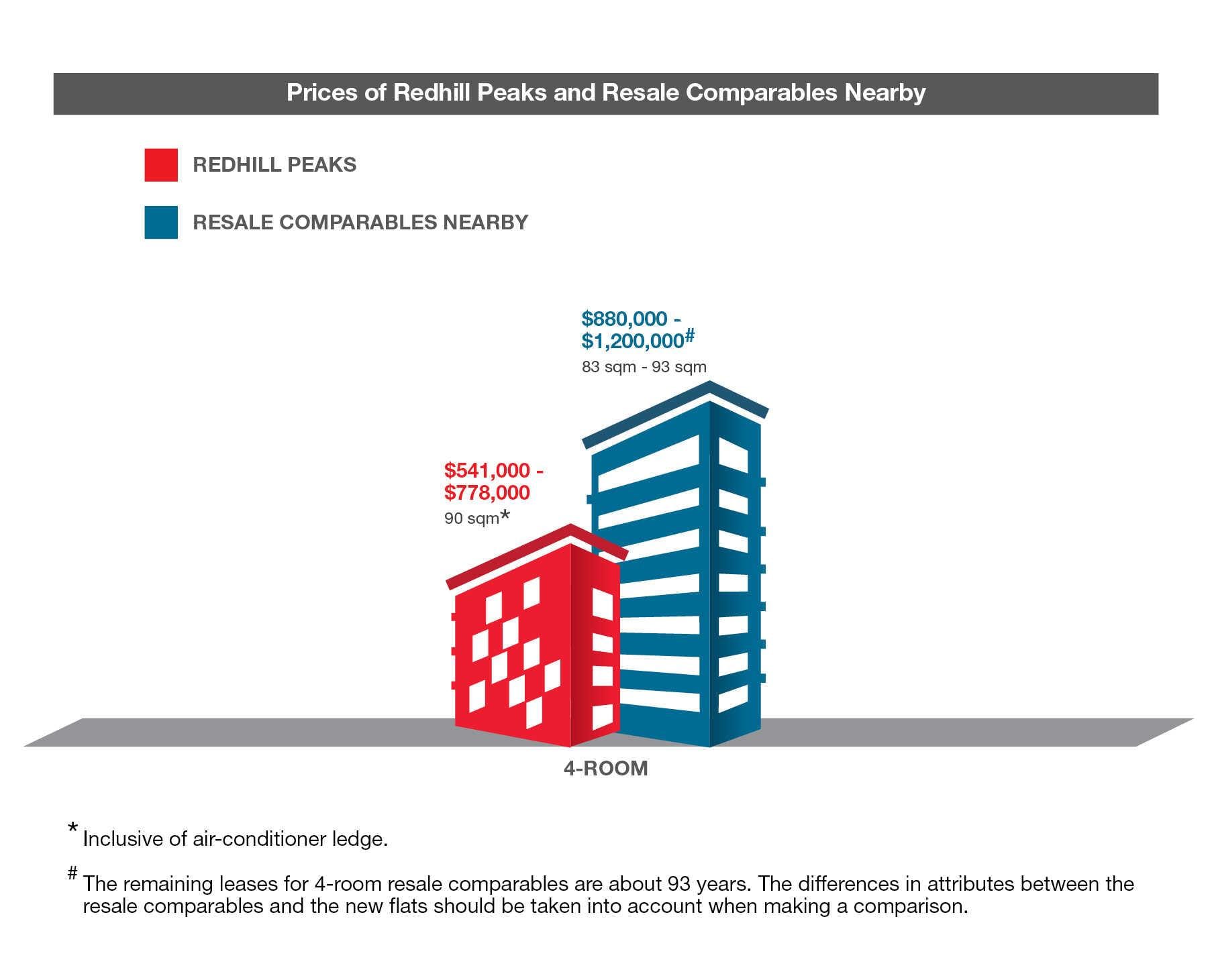
| 4-Room Flat | Details |
| Price | $541,000 – $778,000 |
| Resale Comparables | $880,000 – $1,200,000 |
| Total Area | 90 sqm |
| Internal Floor Area | 86 sqm |
Non-Optional Finishes and Fittings
More than just a well-designed and functional interior, the 4-room flats will come with the following finishes and fittings:
- Floor tiles in the:
- Bathrooms
- Household shelter
- Kitchen and service yard
- Wall tiles in the:
- Bathrooms
- Kitchen
- Water closet suite in the bathrooms
| Optional Component Scheme (OCS) | Description |
| Flooring for living/ dining and bedrooms : $4,980 | – Vinyl strip flooring in the bedrooms |
| Internal doors and sanitary fittings : $3,240 | – 3 laminated UPVC bedroom doors – 2 laminated UPVC folding bathroom doors – Wash basin with tap mixer – Shower set with bath/ shower mixer |
| Pros | Cons |
| Living and dining are segregated and well-sized | The main door opens up straight to the living and dining area (which lacks privacy) |
| All rooms can fit in a queen bed minimally. The master bedroom can fit in a king bed. | |
| No structural columns in between bedrooms so walls can be hacked fully. Easy to reconfigure the layout if necessary. | |
| Kitchen comes with a separate service yard | |
| Open concept kitchen can make the house feel more spacious |
Redhill Peaks Best Stacks
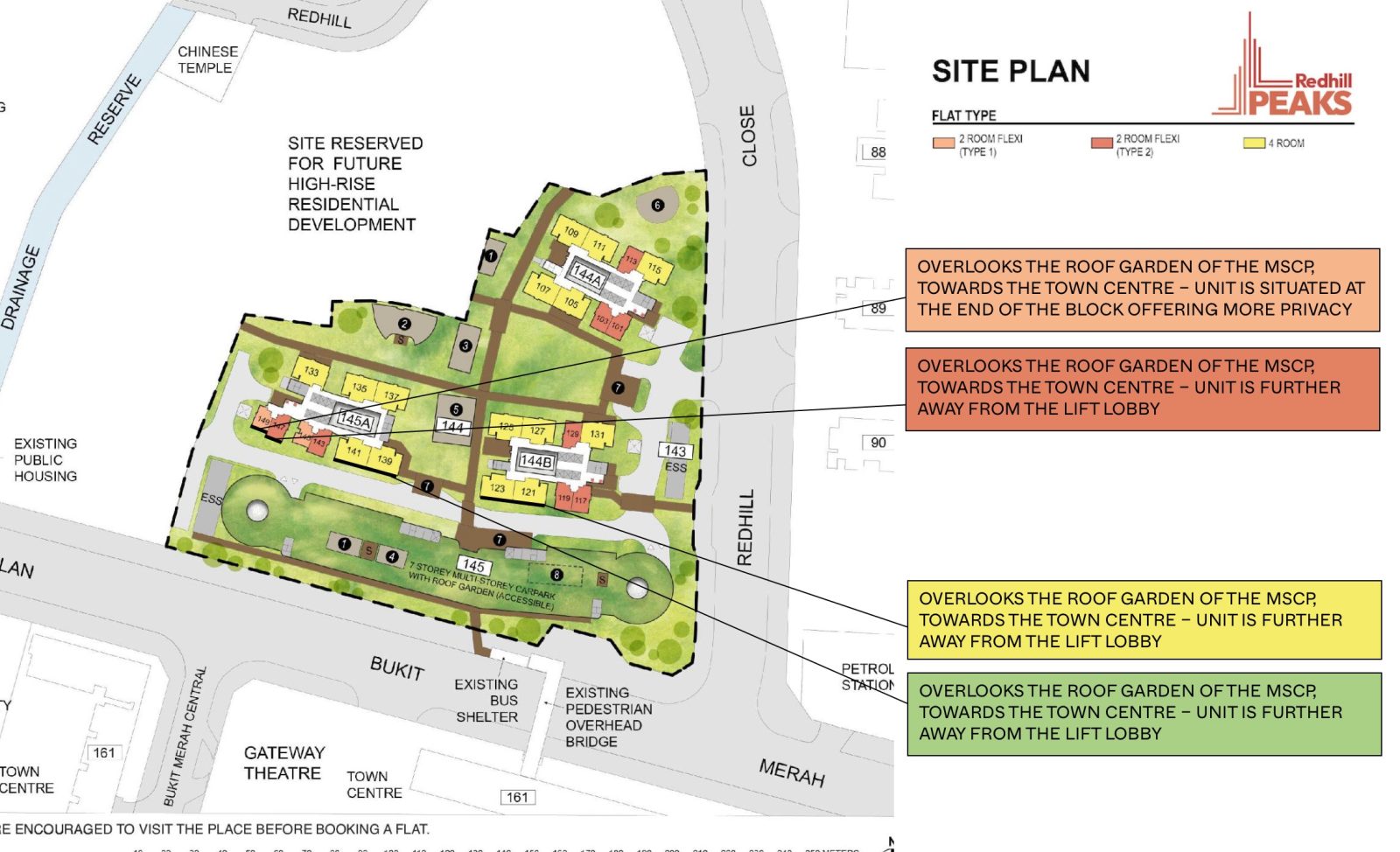
| Flat Type | Block | Stacks | Floor Level | Reasons |
| 2-Room Flexi (Type 1) | 145A | 149 | Must surpass MSCP | Overlooks the roof garden of the MSCP, towards the town centre – unit is situated at the end of the block offering more privacy |
| 2-Room Flexi (Type 2) | 145A | 147 | Must surpass MSCP | Overlooks the roof garden of the MSCP, towards the town centre – unit is further away from the lift lobby |
| 4-Room | 144B | 121, 123 | Must surpass MSCP | Overlooks the roof garden of the MSCP, towards the town centre – unit is further away from the lift lobby |
| 4-Room | 145A | 139, 141 | Must surpass MSCP | Overlooks the roof garden of the MSCP, towards the town centre – unit is further away from the lift lobby |
Standard BTOs on offer
Oak Ville @ AMK (Plus) – Ang Mo Kio
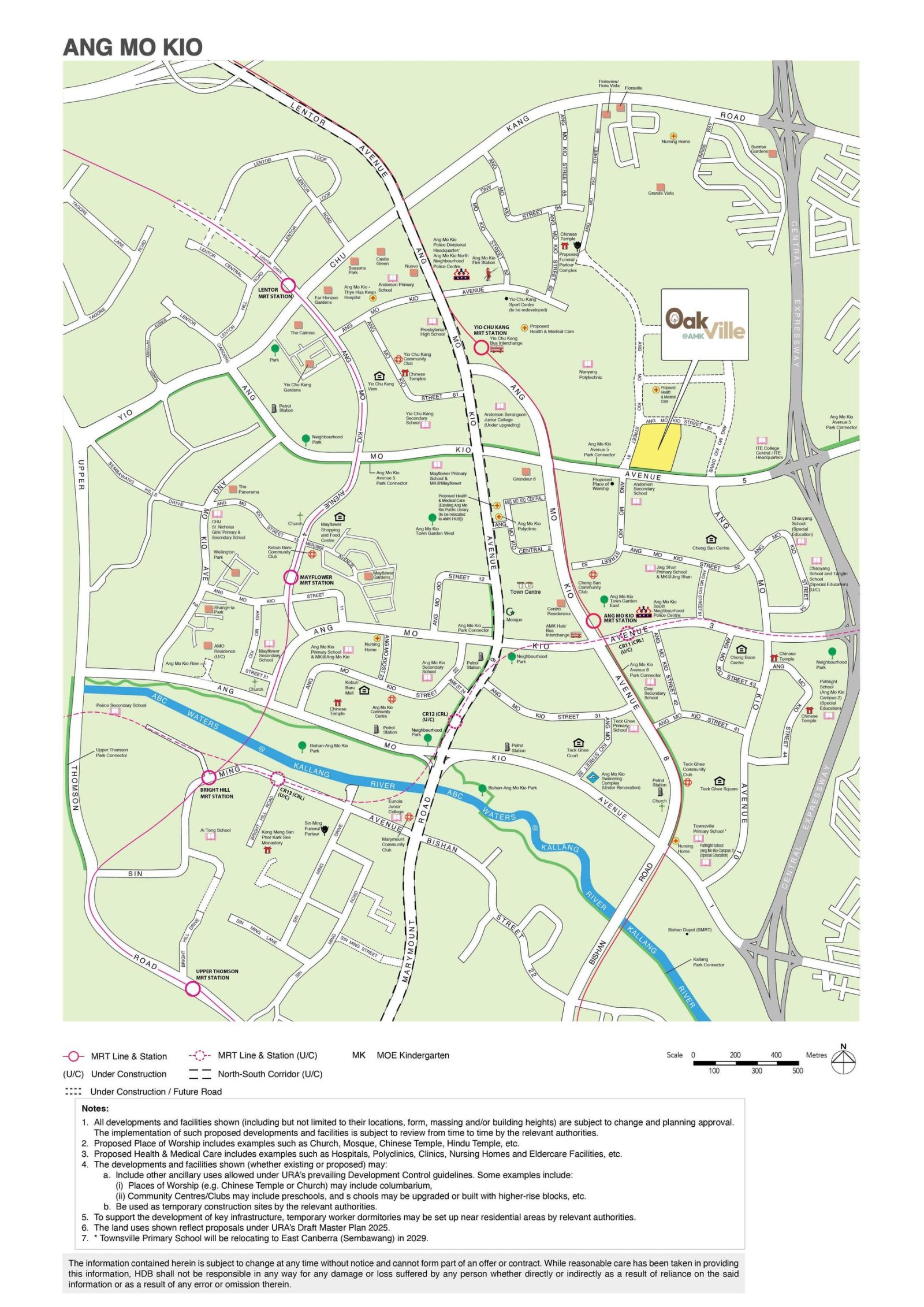
Oak Ville @ AMK Project Overview
Oak Ville @ AMK is bounded by Ang Mo Kio Street 82, Ang Mo Kio Street 81, and Ang Mo Kio Avenue 5. The project comprises 1,425 units of 2-room Flexi, 3-, and 4-room flats spread across 6 residential blocks ranging from 21 to 24 storeys high. The flats at Oak Ville @ AMK will be offered as Plus flats under the new flat classification framework.
The project’s name complements the adjacent Pine Ville @ AMK, and is inspired by the green corridor running between the 2 projects. This corridor connects residents to a proposed new park to the north and to the park connector along Ang Mo Kio Avenue 5. The landscape design at Oak Ville @ AMK also reflects the area’s rich agricultural heritage, which once included thriving gambier and rubber plantations. A notable feature is the rubber tapping trail, where a path lined with columnar trees is accompanied by interpretive panels showcasing the traditional rubber tapping process.
Oak Ville @ AMK will feature outdoor amenities such as playgrounds, fitness stations, and precinct pavilions for residents of all ages. A preschool will also provide added convenience for young families. The 7-storey Multi-Storey Car Park (MSCP) comes with a roof garden and will house commercial amenities on the ground floor, including a supermarket, an eating house, and shops, to provide daily conveniences for the community.
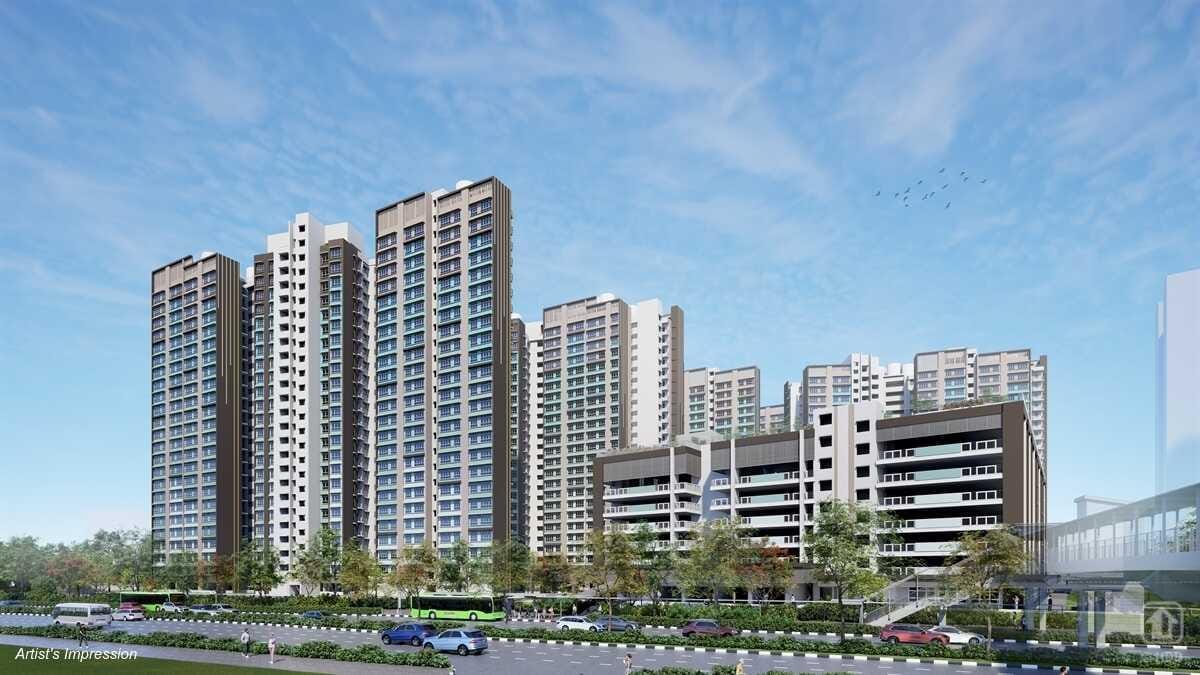
| Details | Info |
| Town | Ang Mo Kio |
| Est. Waiting Time | 49 Months |
| Remaining Lease | 99 years |
| Flat Type | Number of Flats |
| 2-Room Flexi (Type 1) | 88 |
| 2-Room Flexi (Type 2) | 346 |
| 3-Room | 129 |
| 4-Room | 862 |
| Total | 1,425 |
Eco-Friendly Features
To encourage green and sustainable living, Oak Ville @ AMK will have several eco-friendly features such as:
- Separate chutes for recyclable waste
- Regenerative lifts to reduce energy consumption
- Bicycle stands to encourage cycling as an environmentally-friendly form of transport
- Parking spaces to facilitate future provision of electric vehicle charging stations
- Use of sustainable products in the project
- Active, Beautiful, Clean Waters design features to clean rainwater and beautify the landscapes
Smart Solutions
Oak Ville @ AMK will come with the following smart solutions to reduce energy usage, and contribute to a safer and more sustainable living environment:
- Smart-Enabled Homes with provisions to facilitate adoption of smart home solutions
- Smart Lighting in common areas to reduce energy usage
- Smart Pneumatic Waste Conveyance System to optimise the deployment of resources for cleaner and fuss-free waste disposal
Embracing Walk Cycle Ride
With an increased focus on active and healthy living, the housing precinct is designed with well-connected pathways to make it easier for residents to walk and cycle more as part of their daily commutes to the surrounding amenities and public transport:
- Convenient access and walking distance to public transport
- Safe, pleasant, and welcoming streets for walking and cycling
- Sheltered linkways and barrier free accessibility to facilities
- Wayfinding and signages for orientation and navigation
Residents will be served by bus services along Ang Mo Kio Avenue 5, and Ang Mo Kio and Yio Chu Kang MRT stations on the North-South Line. Learn more about transport connectivity in this precinct using MyTransport.sg app.
Oak Ville @ AMK Overall Pros vs. Cons
| Pros | Cons |
| About 15 minutes walk to both Yio Chu Kang and Ang Mo Kio MRT stations | Plus category rules apply |
| Various amenities in the vicinity – Ang Mo Kio Hub, Cheng San and Ang Mo Kio Central Market and Food Centre | Lack of 5-room units for those looking at larger flats |
| Sits along the park connector that leads to Ang Mo Kio Town Garden West, and also the Bishan Ang Mo Kio Park |
Oak Ville @ AMK Schools (Within 1KM)
- Jing Shan Primary School
- Mayflower Primary School
Oak Ville @ AMK Site Plan
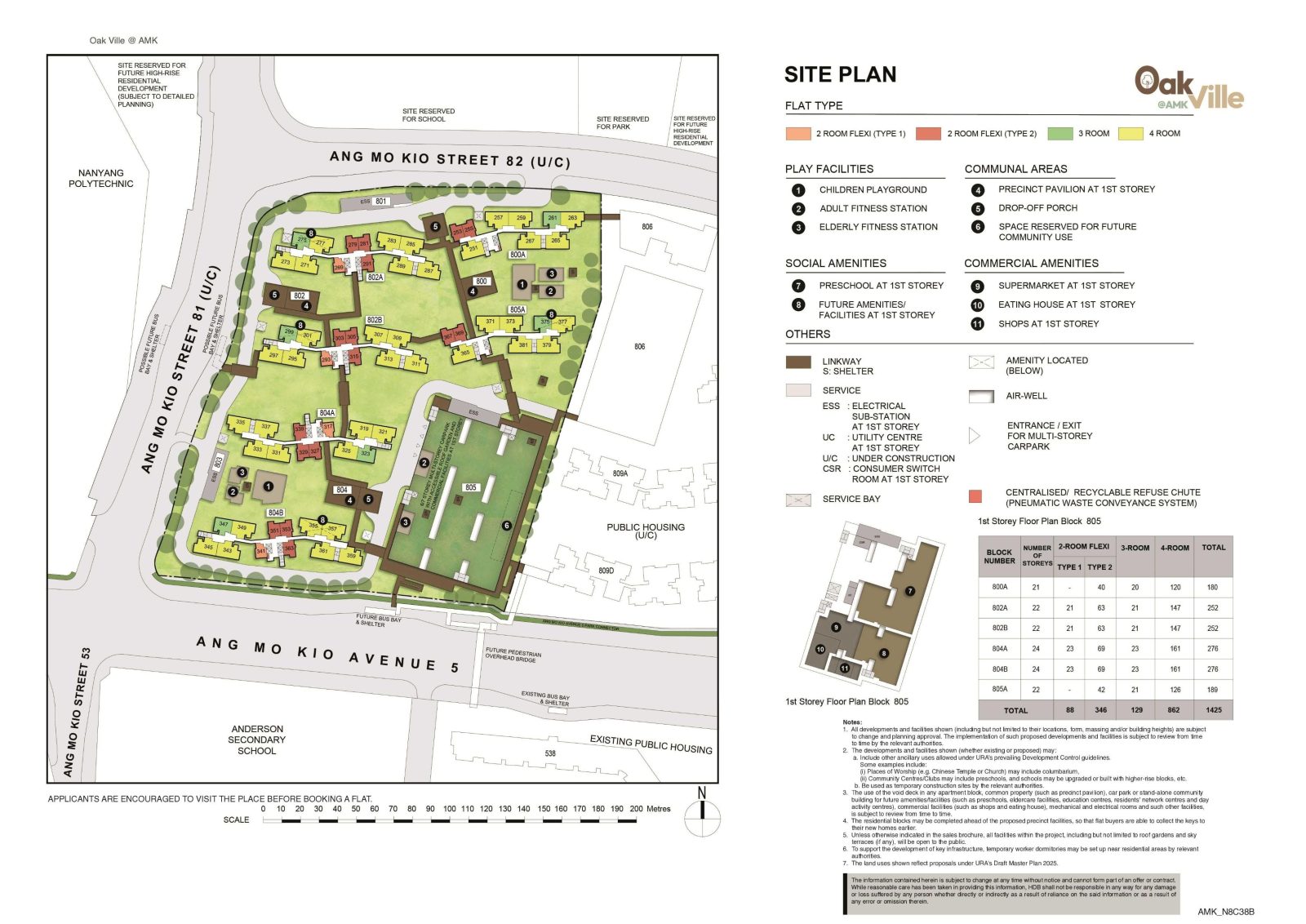
- Has three drop-off points serving six blocks – block 805A is slightly further from the drop-off points
- Sheltered linkways connect all the blocks and MSCP
- Sheltered linkways also connect to future bus stops
- There are more inward-facing stacks than outward-facing ones
- The inward-facing stacks are positioned almost directly across one another
- Some stacks face the MSCP directly
- Certain stacks have an exact north-south orientation
- Blocks with 4 units sharing 3 lifts, as well as the one block with 8 units sharing 4 lifts, all have a very healthy lift-to-unit ratio
- With eight to twelve units sharing three to four lifts, some waiting time can be expected, especially during peak hours
- There will be an eating house, supermarket, shops and a preschool within the development, providing added convenience for residents
Oak Ville @ AMK Afternoon Sun Direction
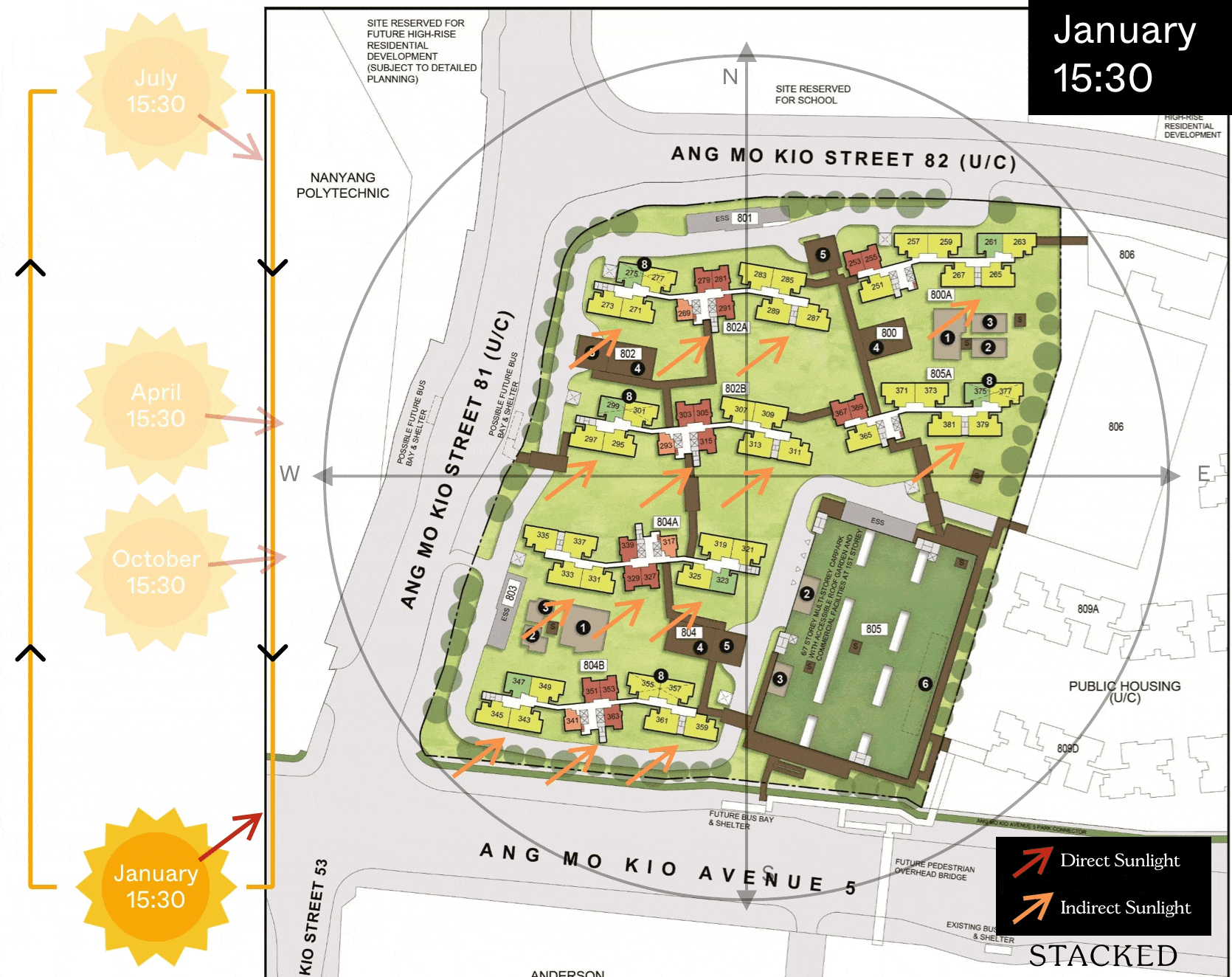
Oak Ville @ AMK Layout Analysis
Oak Ville @ AMK 2-Room Flexi Type 1 Floor Plan
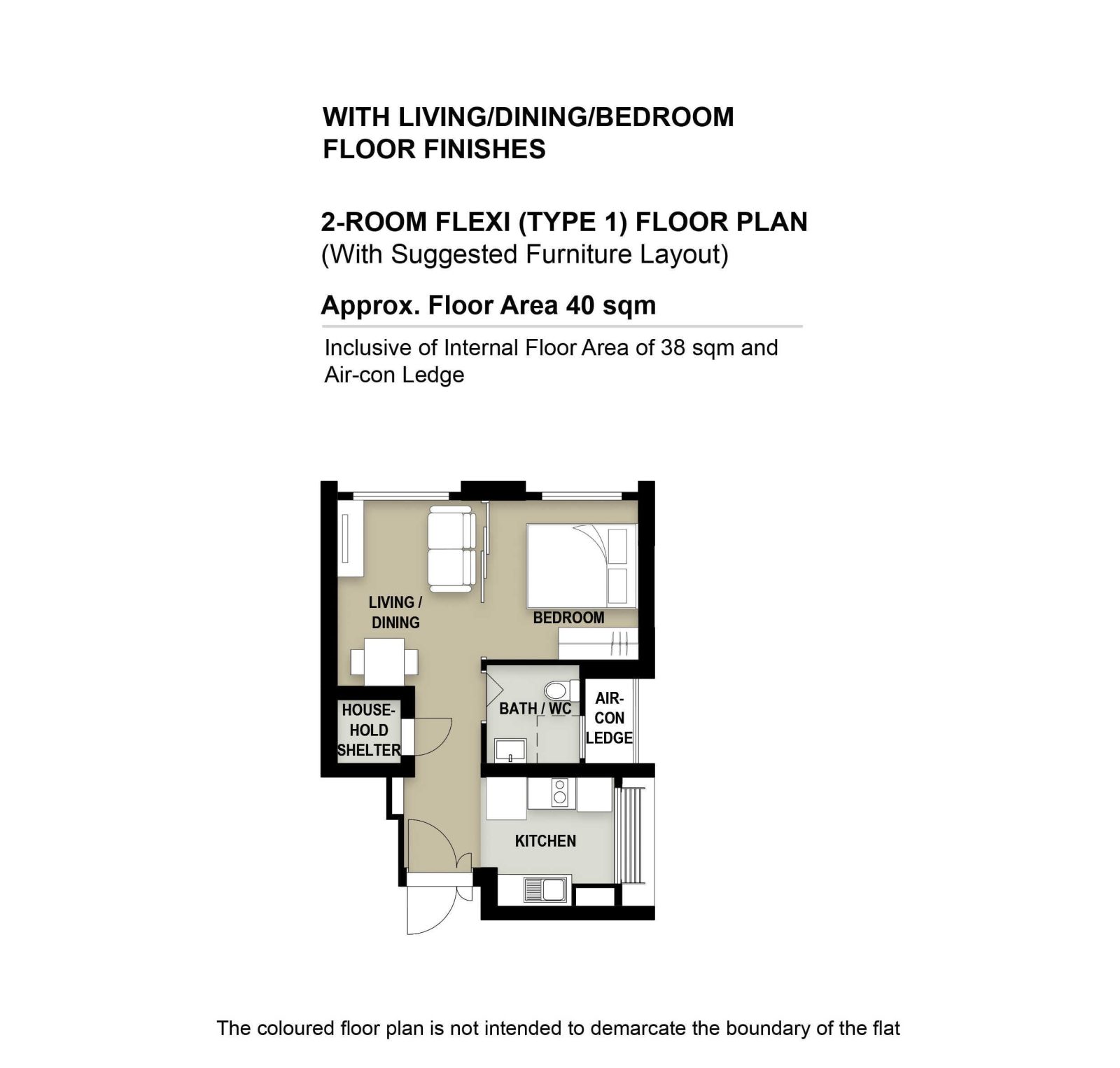
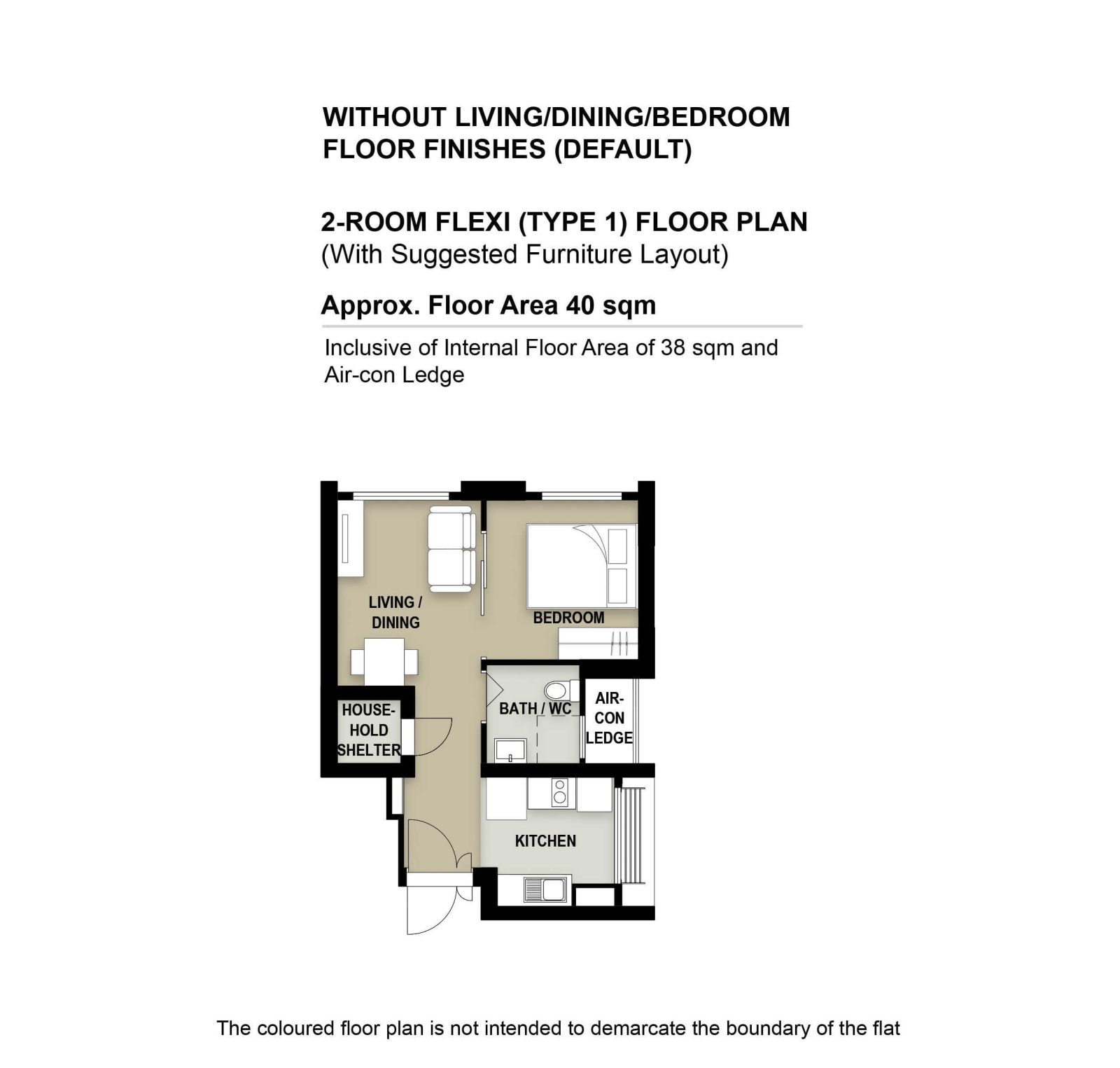
| 2-Room Flexi Type 1 Flat | Details |
| Price | $65,000 – $244,000 |
| Resale Comparables | None |
| Total Area | 40 sqm |
| Internal Floor Area | 38 sqm |
| Lease Period | Price Range |
| 15 Years | $65,000 – $82,000 |
| 25 Years: | $88,000 – $111,000 |
| 30 Years: | $97,000 – $122,000 |
| 35 Years: | $104,000 – $132,000 |
| 40 Years: | $111,000 – $140,000 |
| 45 Years: | $116,000 – $146,000 |
| 99 Years: | $194,000 – $244,000 |
Non-Optional Finishes and Fittings
More than just a well-designed and functional interior, the 2-room Flexi (Type 1) flats will come with the following finishes and fittings:
- Floor tiles in the:
- Bathroom
- Household shelter
- Kitchen
- Wall tiles in the:
- Bathroom
- Kitchen
- A sliding partition/ door for the bedroom and folding bathroom door
- Water closet suite in the bathroom
- Grab bars (for 2-room Flexi flats on short-leases)
Optional Component Scheme (OCS)
More from Stacked
Waterfront II @ Northshore Review: Stunning Sea Views And Unique Layouts But Is Far
While Waterfront II @ Northshore (sometimes referred to as Punggol Northshore to refer to both Waterfront I & II) isn't…
The OCS is an opt-in scheme that provides convenience for our buyers. If you opt-in for OCS, the cost of these optional components will be added to the price of the flat.
| Optional Component Scheme (OCS) | Description |
| Package 1 – Flooring for living/ dining and bedroom : $2,710 | – Vinyl strip flooring Buyers who opt for Package 1, will be provided with a 3-panel sliding partition, separating the living room and bedroom. Those who do not opt for Package 1, will be provided with a 2-panel sliding partition separating the living room and bedroom. |
| Package 2 – Sanitary fittings : $630 | Wash basin with tap mixer Shower set with bath/ shower mixer |
| Package 3 for short-lease 2-room Flexi flats : $6,510 | Buyers who opt for Package 3 must opt for Package 1. – Lighting – Window grilles – Built-in kitchen cabinets with induction hob and cooker hood, kitchen sink, tap, and dish drying rack. Buyers may choose to have a lower kitchen countertop – Built-in wardrobe – Water heater – Mirror and toilet roll holder in bathroom |
| Pros | Cons |
| Room can fit in a queen bed minimally | The dining area may be a bit cramped |
| A squarish layout provides ease of furniture placement | Only one entrance to the bathroom – unable to access from the bedroom |
| Kitchen is tucked in a corner and can be enclosed if preferred |
Oak Ville @ AMK 2-Room Flexi Type 2 Floor Plan
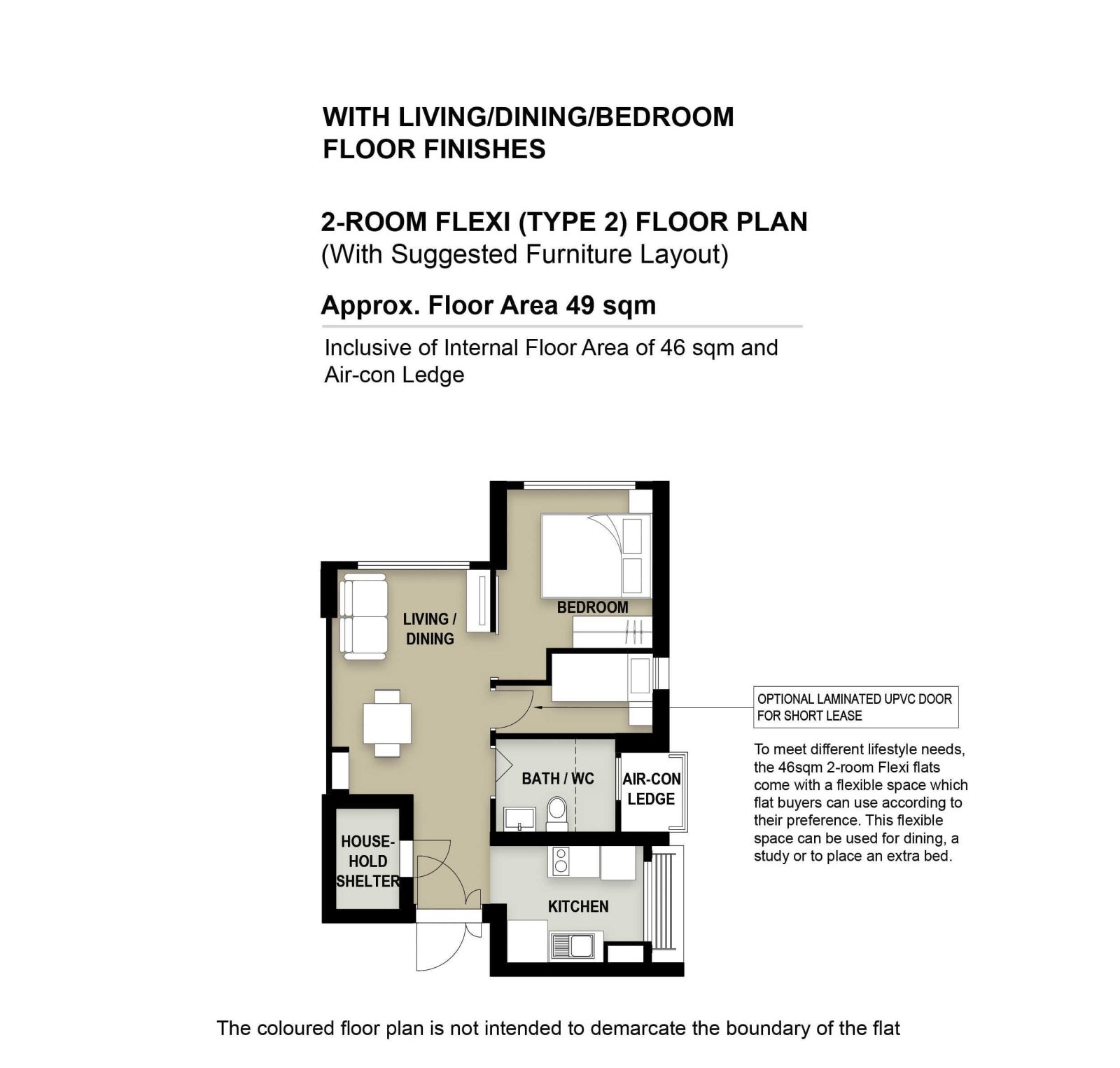
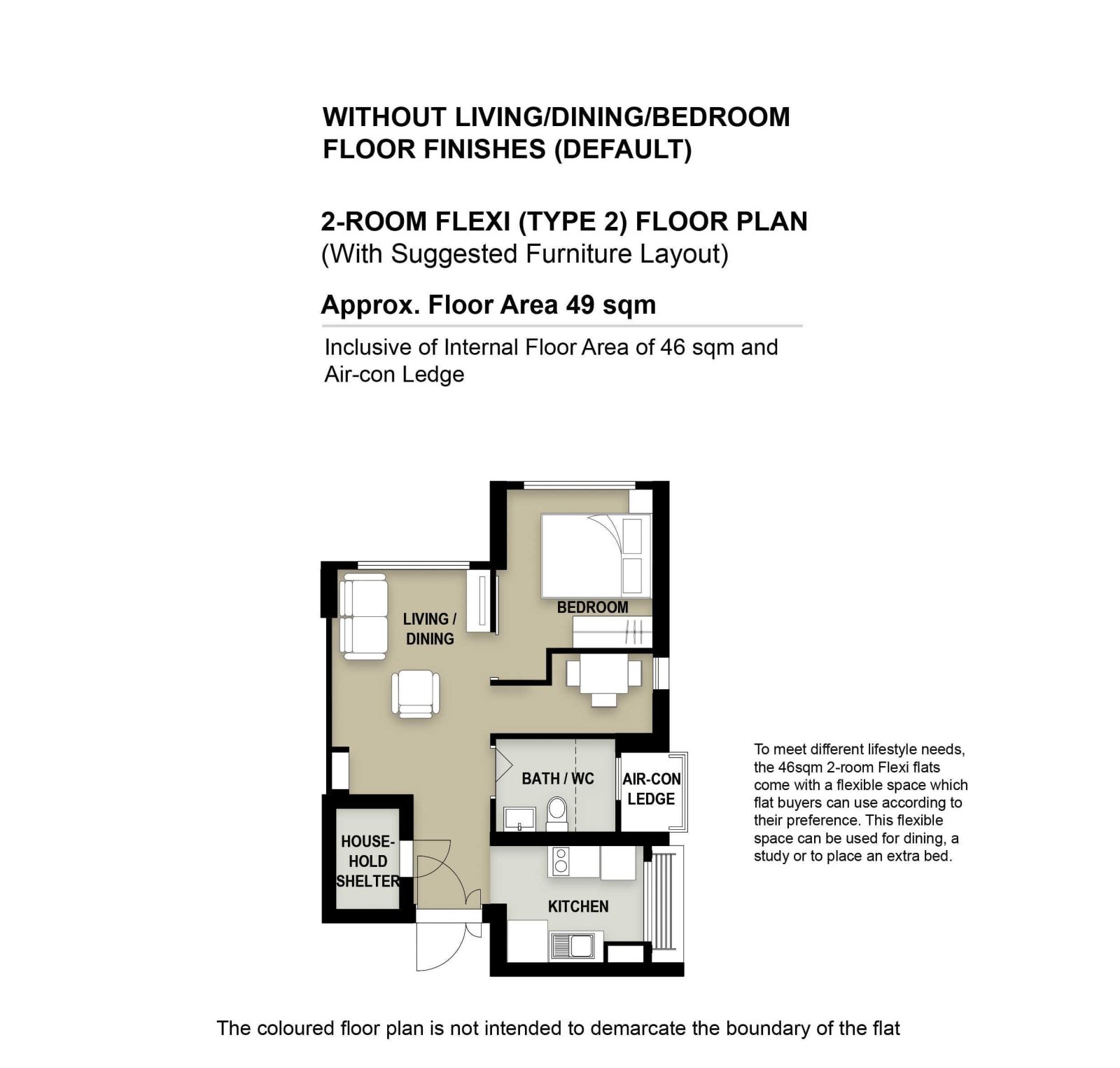
| 2-Room Flexi Type 2 Flat | Details |
| Price | $77,000 – $300,000 |
| Resale Comparables | None |
| Total Area | 49 sqm |
| Internal Floor Area | 46 sqm |
| Lease Period | Price Range |
| 15 Years | $77,000 – $100,000 |
| 25 Years: | $105,000 – $137,000 |
| 30 Years: | $115,000 – $150,000 |
| 35 Years: | $124,000 – $162,000 |
| 40 Years: | $132,000 – $172,000 |
| 45 Years: | $138,000 – $180,000 |
| 99 Years: | $230,000 – $300,000 |
Non-Optional Finishes and Fittings
More than just a well-designed and functional interior, the 2-room Flexi (Type 2) flats will come with the following finishes and fittings:
- Floor tiles in the:
- Bathroom
- Household shelter
- Kitchen
- Wall tiles in the:
- Bathroom
- Kitchen
- A sliding partition/ door for the bedroom and folding bathroom door
- Water closet suite in the bathroom
- Grab bars (for 2-room Flexi flats on short-leases)
Optional Component Scheme (OCS)
The OCS is an opt-in scheme that provides convenience for our buyers. If you opt-in for OCS, the cost of these optional components will be added to the price of the flat.
| Optional Component Scheme (OCS) | Description |
| Package 1 – Flooring for living/ dining and bedroom : $2,440 | – Vinyl strip flooring Buyers will be provided with a 1-panel sliding partition separating the living room and bedroom, regardless of their Package 1 option |
| Package 2 – Sanitary fittings : $630 | – Wash basin with tap mixer – Shower set with bath/ shower mixer |
| Package 3 for short-lease 2-room Flexi flats : $7,720 | Buyers who opt for Package 3 must opt for Package 1. – Lighting – Window grilles – Built-in kitchen cabinets with induction hob and cooker hood, kitchen sink, tap, and dish drying rack. Buyers may choose to have a lower kitchen countertop – Built-in wardrobe – Water heater – Mirror and toilet roll holder in bathroom – Laminated UPVC door for the flexible space |
| Pros | Cons |
| Feels like 1+Study | Only one entrance to the bathroom – unable to access from the bedroom |
| Room can fit in a queen bed minimally | Small space to put the TV |
| The extra corner comes with a small window for ventilation and can be turned into another bedroom/study nook | |
| Wall separating the two rooms can be hacked to create a larger bedroom if desired | |
| Decently sized dining area | |
| Kitchen is tucked in a corner and can be enclosed if preferred |
Oak Ville @ AMK 3-Room Floor Plan
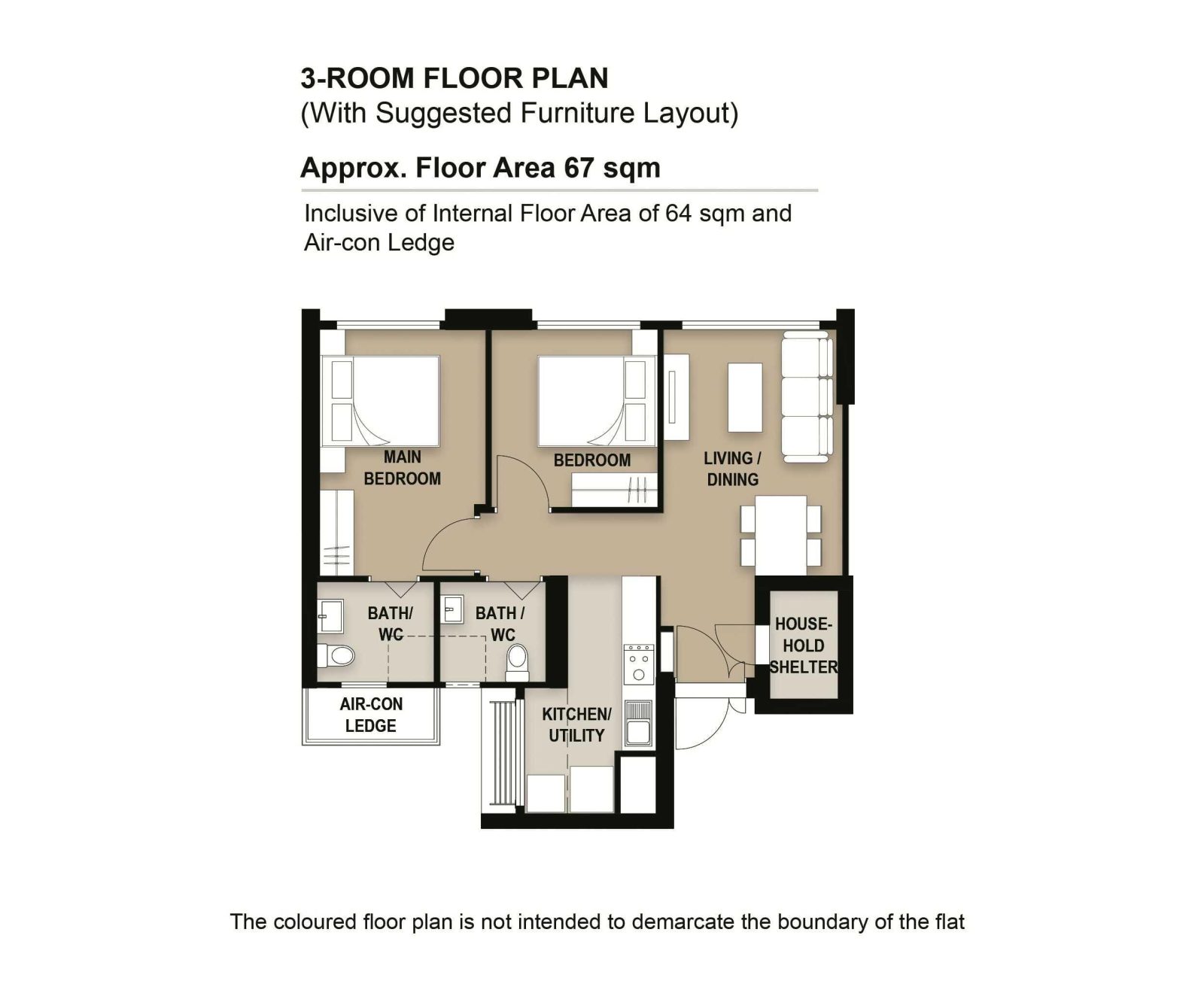
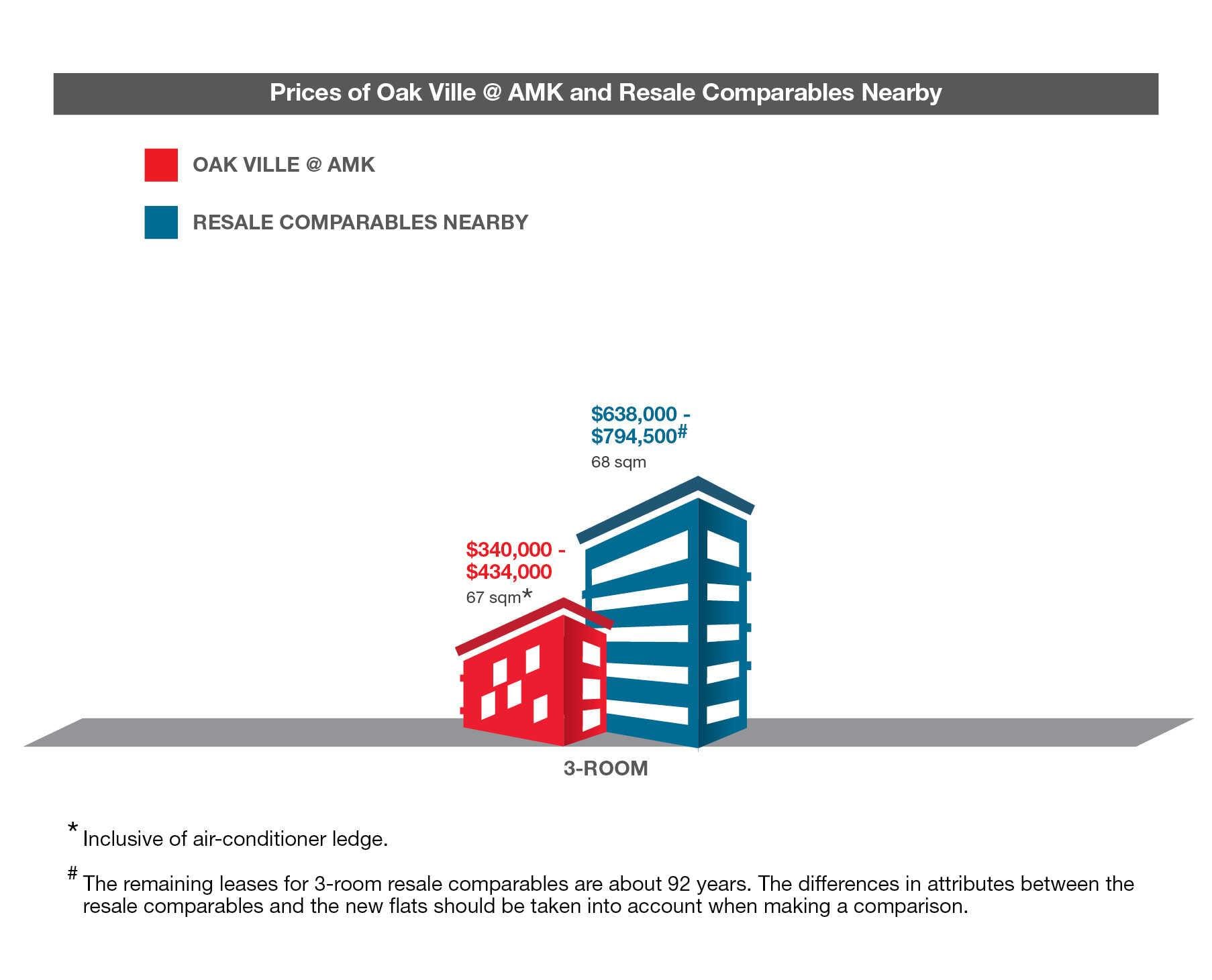
| 3-Room Flat | Details |
| Price | $340,000 – $434,000 |
| Resale Comparables | $638,000 – $794,500 |
| Total Area | 67 sqm |
| Internal Floor Area | 64 sqm |
Non-Optional Finishes and Fittings
More than just a well-designed and functional interior, the 3-room flats will come with the following finishes and fittings:
- Floor tiles in the:
- Bathrooms
- Household shelter
- Kitchen/ utility
- Wall tiles in the:
- Bathrooms
- Kitchen/ utility
- Water closet suite in the bathrooms
| Optional Component Scheme (OCS) | Description |
| Flooring for living/ dining and bedrooms : $3,410 | – Vinyl strip flooring |
| Internal doors and sanitary fittings : $2,860 | – 2 laminated UPVC bedroom doors – 2 laminated UPVC folding bathroom doors – Wash basin with tap mixer – Shower set with bath/ shower mixer |
| Pros | Cons |
| All rooms can fit in a queen bed minimally. The master bedroom can fit in a king bed. | Living and dining areas might be slightly cramped |
| No structural columns in between bedrooms so walls can be hacked fully. Easy to reconfigure the layout if necessary. | The kitchen feels rather compact, particularly if the utility area is segregated |
| Open concept kitchen can make the house feel more spacious | The main door opens up straight to the living and dining area (which lacks privacy) |
Oak Ville @ AMK 4-Room Floor Plan
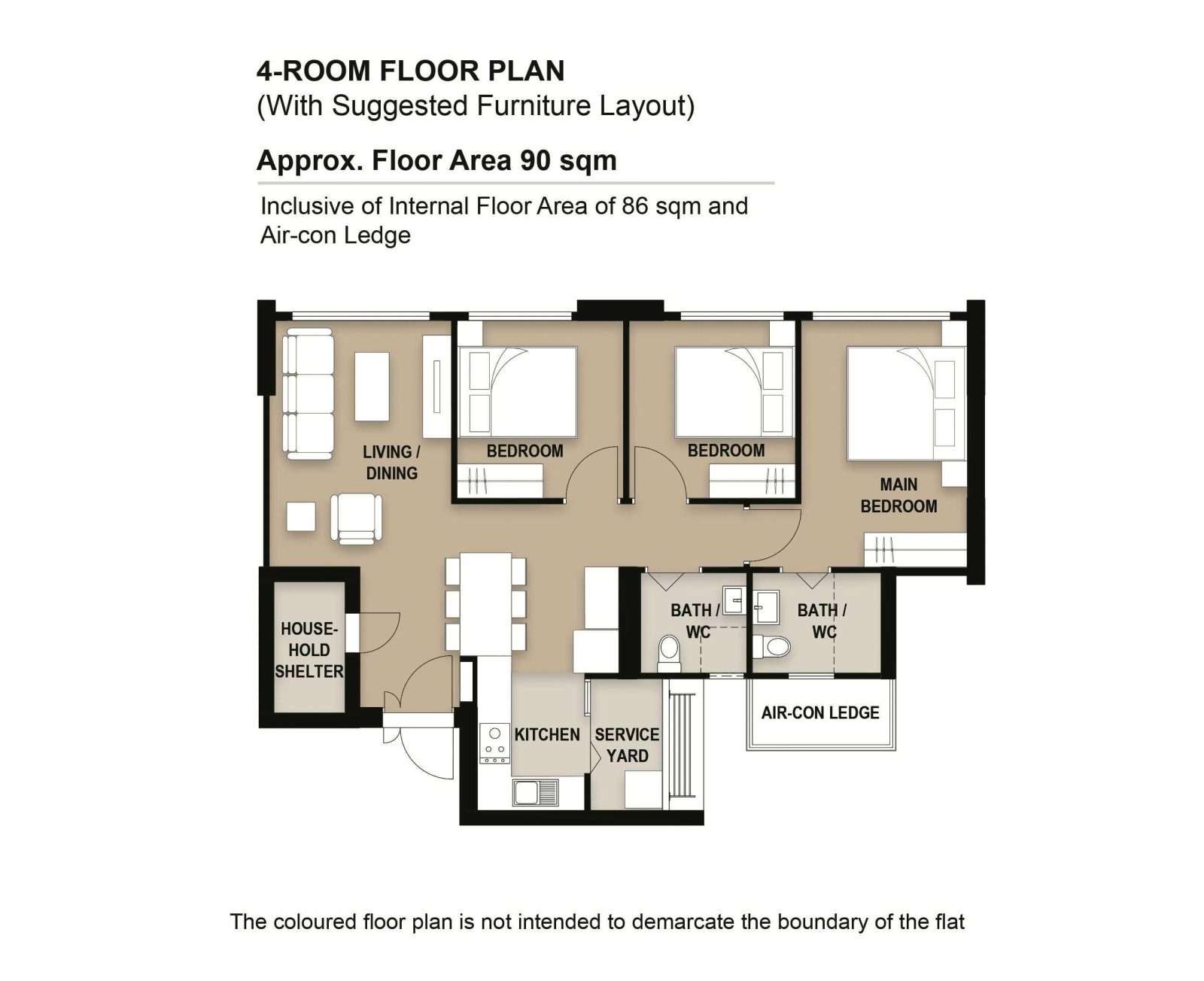
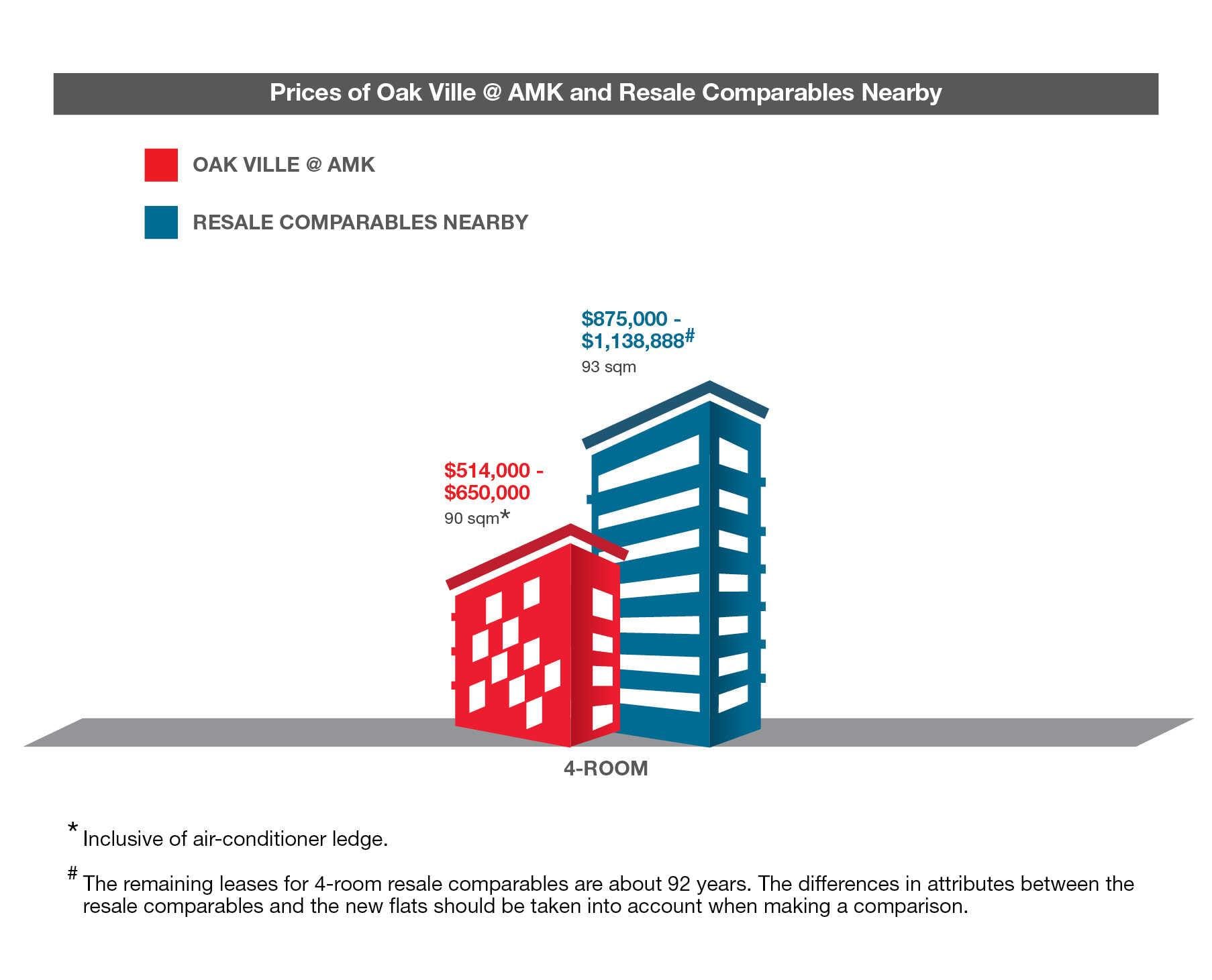
| 4-Room Flat | Details |
| Price | $514,000 – $650,000 |
| Resale Comparables | $875,000 – $1,138,888 |
| Total Area | 90 sqm |
| Internal Floor Area | 86 sqm |
Non-Optional Finishes and Fittings
More than just a well-designed and functional interior, the 4-room flats will come with the following finishes and fittings:
- Floor tiles in the:
- Bathrooms
- Household shelter
- Kitchen and service yard
- Wall tiles in the:
- Bathrooms
- Kitchen
- Water closet suite in the bathrooms
| Optional Component Scheme (OCS) | Description |
| Flooring for living/ dining and bedrooms : $4,980 | – Vinyl strip flooring |
| Internal doors and sanitary fittings : $3,280 | – 3 laminated UPVC bedroom doors – 2 laminated UPVC folding bathroom doors – Wash basin with tap mixer – Shower set with bath/ shower mixer |
| Pros | Cons |
| Living and dining are segregated and well-sized | The main door opens up straight to the living and dining area (which lacks privacy) |
| All rooms can fit in a queen bed minimally. The master bedroom can fit in a king bed. | |
| No structural columns in between bedrooms so walls can be hacked fully. Easy to reconfigure the layout if necessary. | |
| Kitchen comes with a separate service yard | |
| Open concept kitchen can make the house feel more spacious. Possible to do up a dry kitchen/pantry area if preferred. |
Oak Ville @ AMK Best Stacks
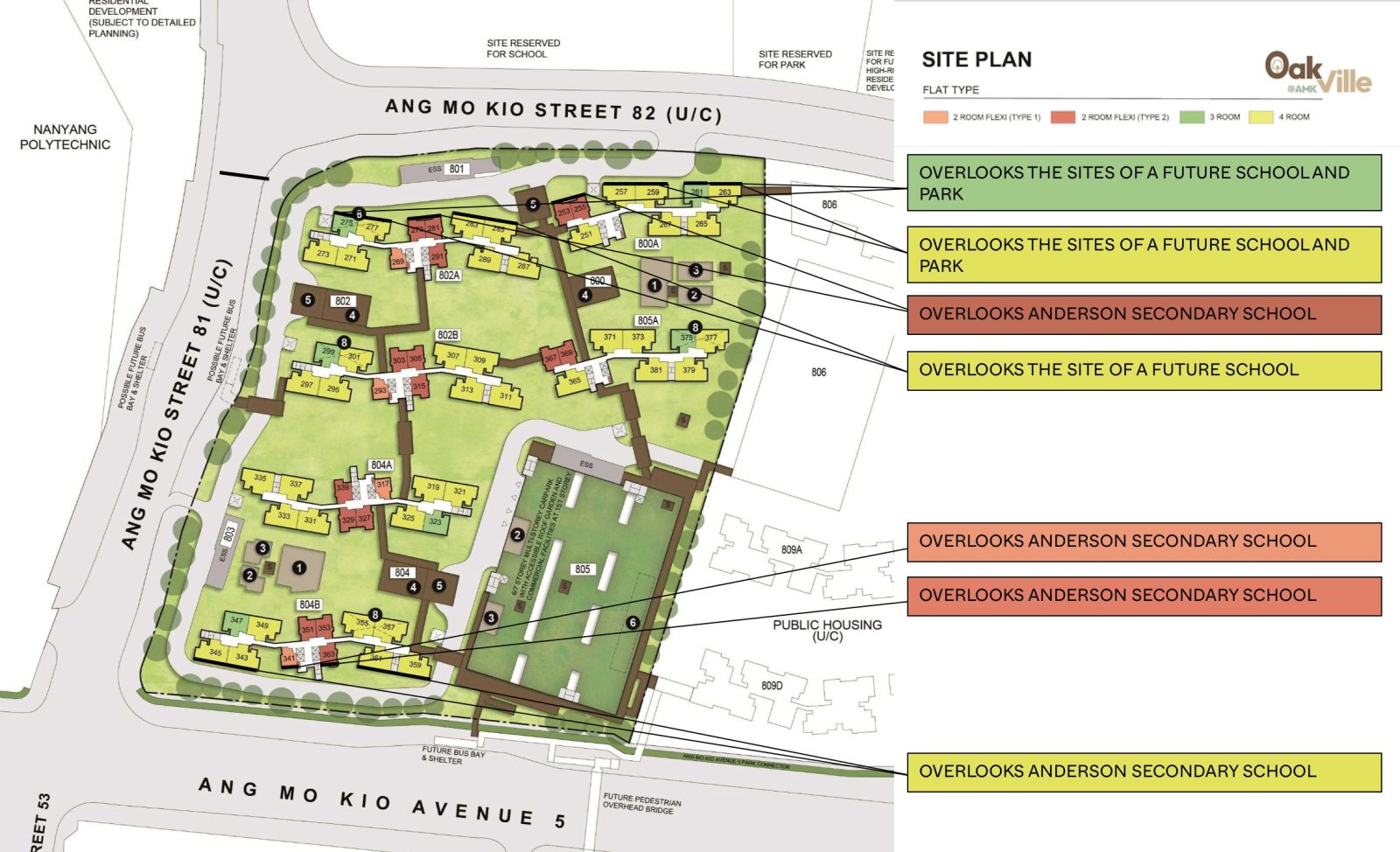
| Flat Type | Block | Stacks | Floor Level | Reasons |
| 2-Room Flexi (Type 1) | 804B | 341 | Must surpass school | Overlooks Anderson Secondary School |
| 2-Room Flexi (Type 2) | 800A | 253, 255 | Preferably on a high floor | Overlooks the site of a future school |
| 2-Room Flexi (Type 2) | 802A | 279, 281 | Preferably on a high floor | Overlooks the site of a future school |
| 2-Room Flexi (Type 2) | 804B | 363 | Must surpass school | Overlooks Anderson Secondary School |
| 3-Room | 800A | 261 | Preferably on a high floor | Overlooks the sites of a future school and park |
| 3-Room | 802A | 275 | Preferably on a high floor | Overlooks the site of a future school |
| 4-Room | 800A | 257, 259, 263 | Preferably on a high floor | Overlooks the sites of a future school and park |
| 4-Room | 802A | 277, 283, 285 | Preferably on a high floor | Overlooks the site of a future school |
| 4-Room | 804B | 343, 345, 359, 361 | Must surpass school | Overlooks Anderson Secondary School |
Chencharu Grove (Standard) – Yishun
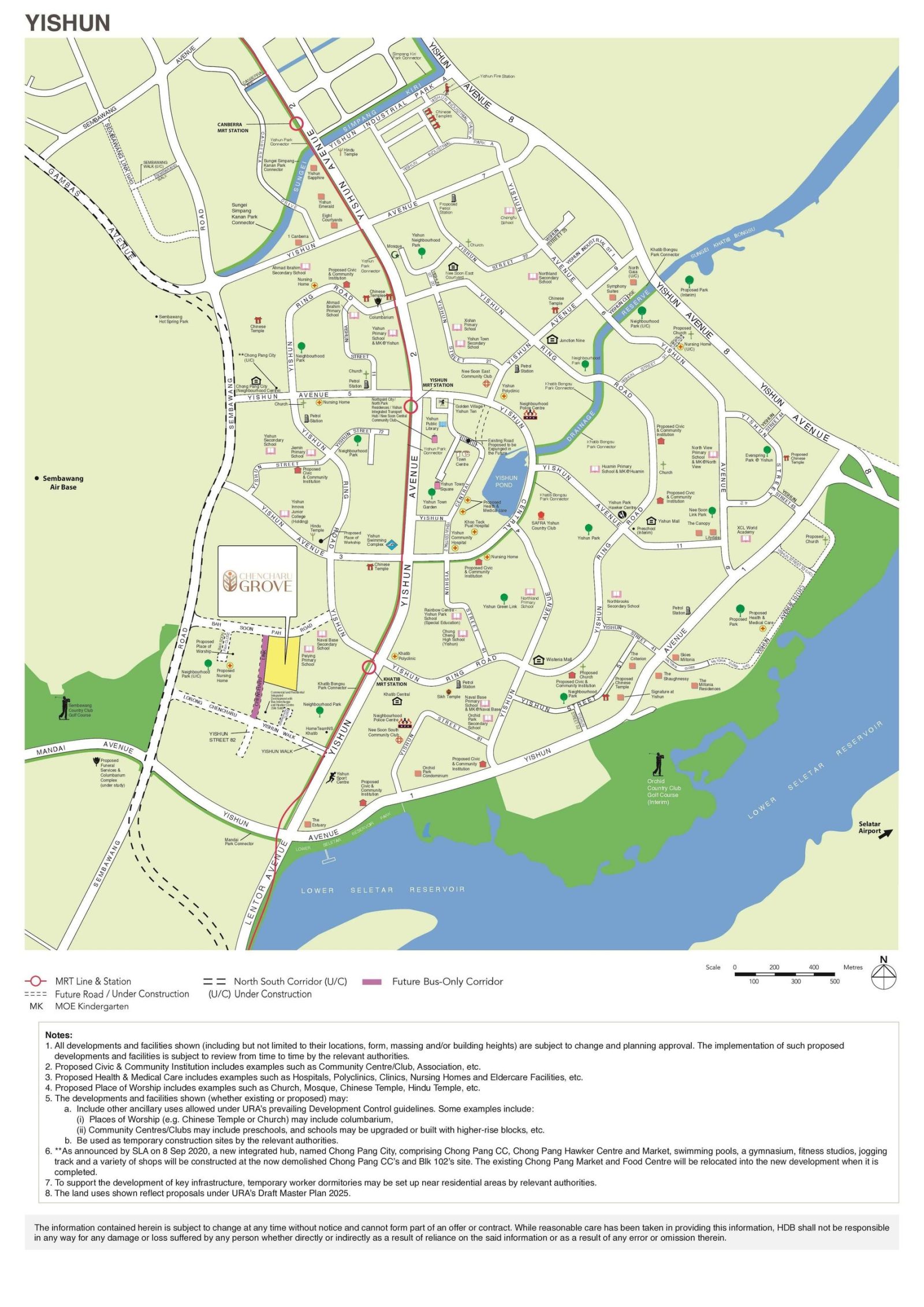
Chencharu Grove Project Overview
Chencharu Grove is bounded by Bah Soon Pah Road and Chencharu Link. The project comprises 6 residential blocks of 826 units of 2-room Flexi, 3-room, 4-room, and 5-room flats. These will be offered as Standard flats under the new flat classification framework, with a shorter waiting time of less than 3 years. In addition, there will be a Single Room Shared Facilities (SRSF) rental block with 418 units and shared facilities within that block for the rental tenants.
The project name complements nearby developments such as Chencharu Hills and Chencharu Green. Chencharu Grove reflects the area’s heritage as a landscape of fruit trees and other crops, and its design will incorporate lush greenery within the estate. Recreational spaces include fitness corners, children’s playgrounds, and a rooftop garden on the Multi-Storey Car Park (MSCP), where more fitness stations, resting shelters, and a communal garden are located for residents to take part in gardening activities. A preschool will also be located on the first storey of the MSCP.
Residents can also look forward to the upcoming mixed-use Integrated Development next to the project. A proposed hawker centre will be located on the ground level of the northern part of the development, fronting Blk 969C and Blk 971B.
For a detailed layout of the facilities provided at Chencharu Grove, refer to the site plan at the top of this page. Other than the shared facilities in the SRSF rental block, which are specifically for the rental tenants, all facilities will be accessible to the public.
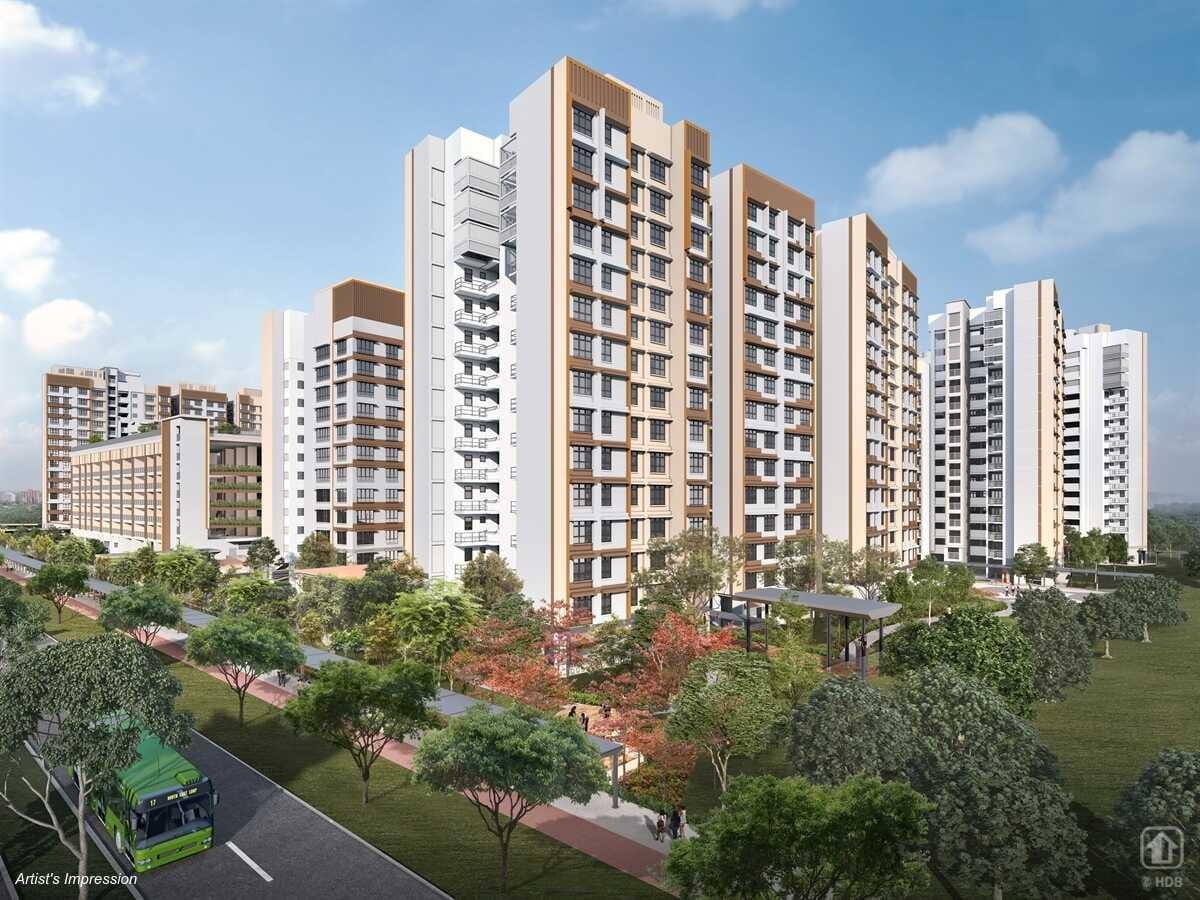
| Details | Info |
| Town | Yishun |
| Est. Waiting Time | 31 Months |
| Remaining Lease | 99 years |
| Flat Type | Number of Flats |
| 2-Room Flexi (Type 1) | 56 |
| 2-Room Flexi (Type 2) | 177 |
| 3-Room | 81 |
| 4-Room | 276 |
| 5-Room | 236 |
| Total | 826 |
Eco-Friendly Features
To encourage green and sustainable living, Chencharu Grove will have several eco-friendly features such as:
- Separate chutes for recyclable waste
- Regenerative lifts to reduce energy consumption
- Bicycle stands to encourage cycling as an environmentally-friendly form of transport
- Parking spaces to facilitate future provision of electric vehicle charging stations
- Use of sustainable products in the project
- Active, Beautiful, Clean Waters design features to clean rainwater and beautify the landscapes
Smart Solutions
Chencharu Grove will come with the following smart solutions to reduce energy usage, and contribute to a safer and more sustainable living environment:
- Smart-Enabled Homes with provisions to facilitate adoption of smart home solutions
- Smart Lighting in common areas to reduce energy usage
- Smart Pneumatic Waste Conveyance System to optimise the deployment of resources for cleaner and fuss-free waste disposal
Embracing Walk Cycle Ride
With an increased focus on active and healthy living, the housing precinct is designed with well-connected pathways to make it easier for residents to walk and cycle more as part of their daily commutes to the surrounding amenities and public transport:
- Convenient access and walking distance to public transport
- Safe, pleasant, and welcoming streets for walking and cycling
- Sheltered linkways and barrier free accessibility to facilities
- Wayfinding and signages for orientation and navigation
Located next to the upcoming mixed-use Integrated Development, which will house a new bus interchange, residents of Chencharu Grove will be served by bus services at 2 planned bus stops and rail services at Khatib MRT Station on the North-South Line. Learn more about transport connectivity in this precinct using MyTransport.sg app.
Chencharu Grove Overall Pros vs. Cons
| Pros | Cons |
| Under 10 minutes walk to Khatib MRT station which has numerous supermarkets and food options in the vicinity | May be affected by dust and noise as the area is being developed |
| Walking distance to Lower Seletar Reservoir Park | |
| Part of the new Chencharu estate |
Chencharu Grove Schools (Within 1KM)
- Naval Base Primary School
- Peiying Primary School
Chencharu Grove Site Plan
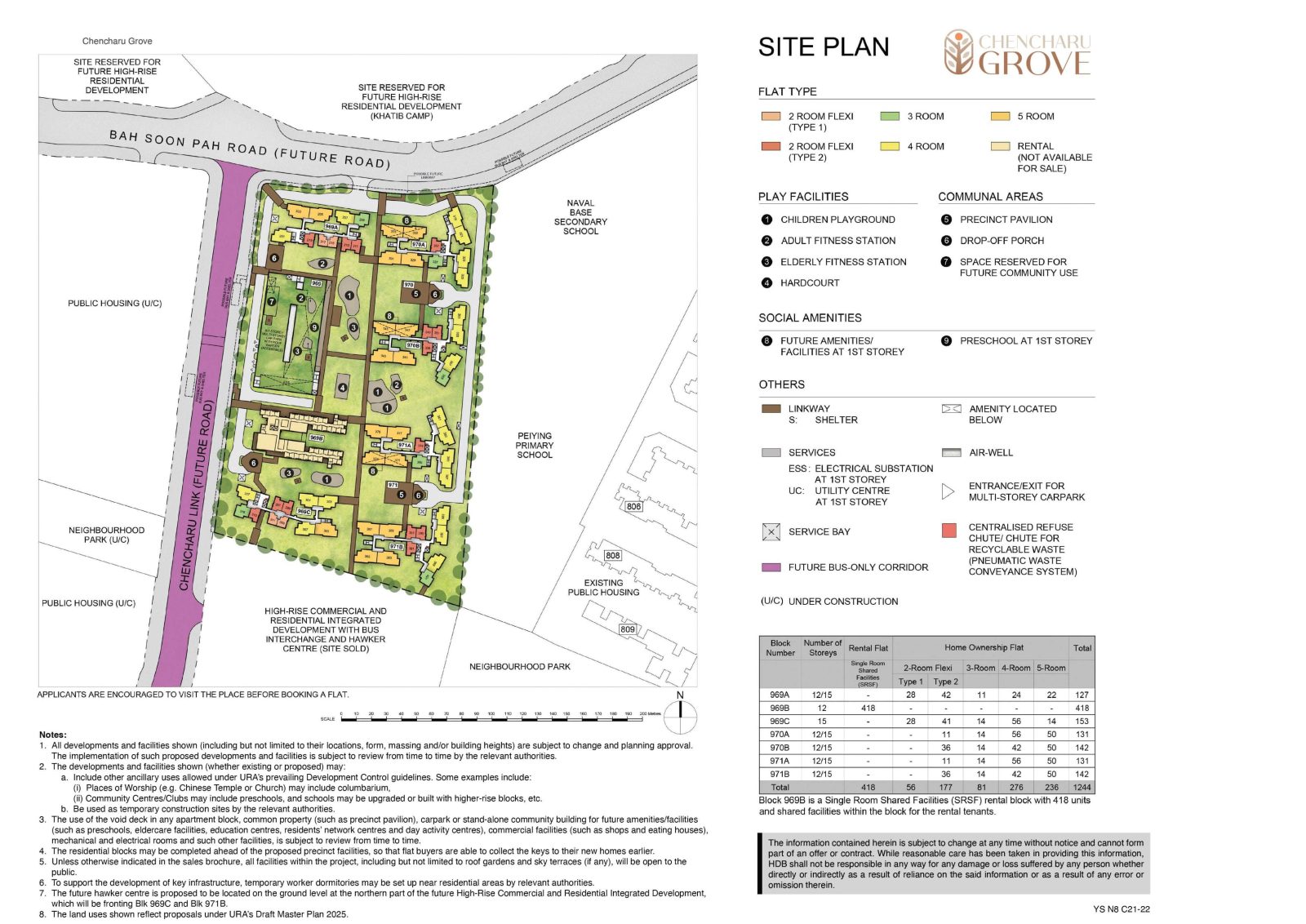
- Has four well positioned drop-off points serving six blocks
- Sheltered linkways connect all the blocks and the MSCP
- Sheltered linkways also connect to a future bus stop
- Ten to eleven units sharing two to three lifts is pretty healthy considering that the blocks are twelve to fifteen storey
- Some stacks face the MSCP directly
- The inward-facing stacks are positioned directly across one another
Chencharu Grove Afternoon Sun Direction
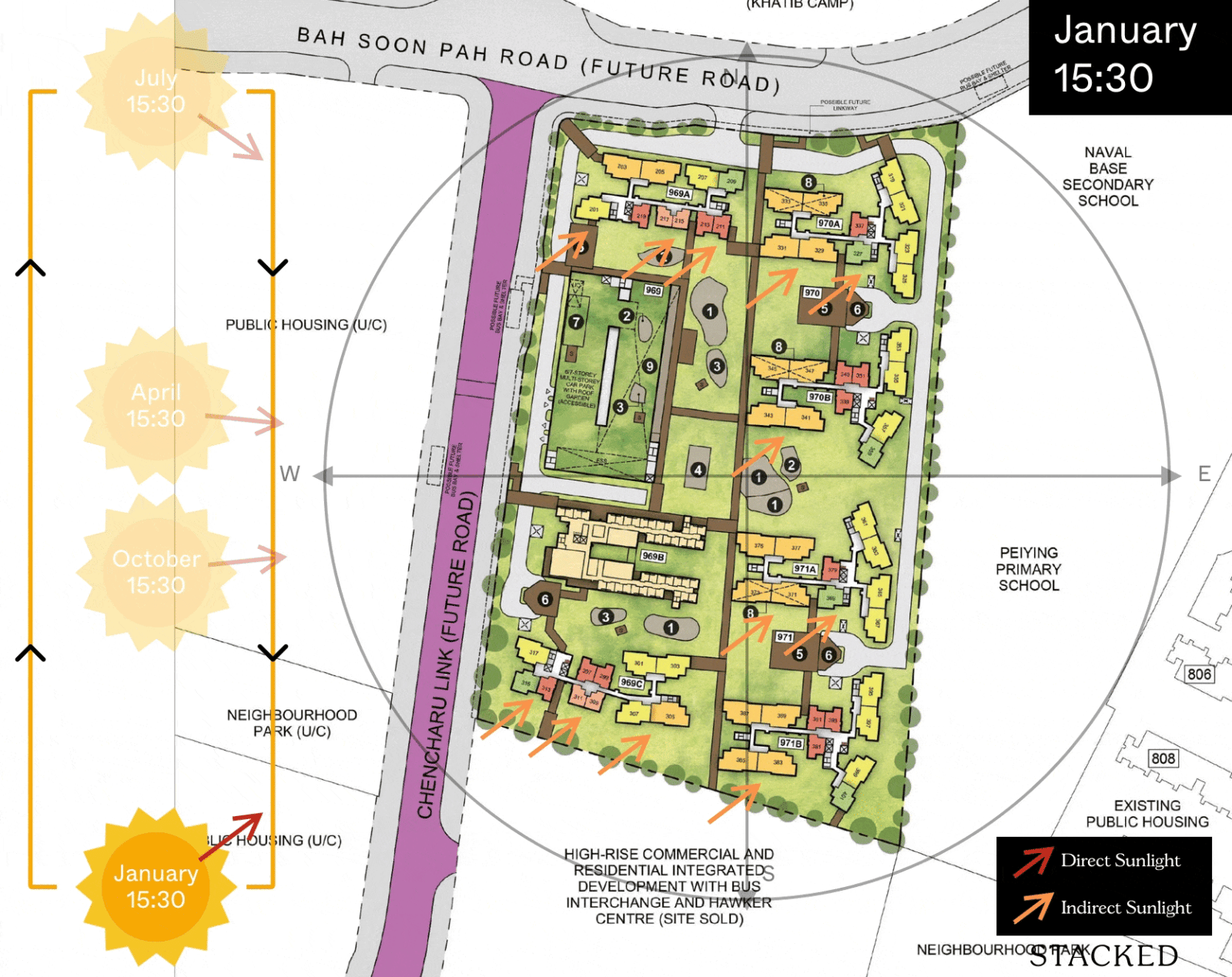
Chencharu Grove Layout Analysis
Chencharu Grove 2-Room Flexi Type 1
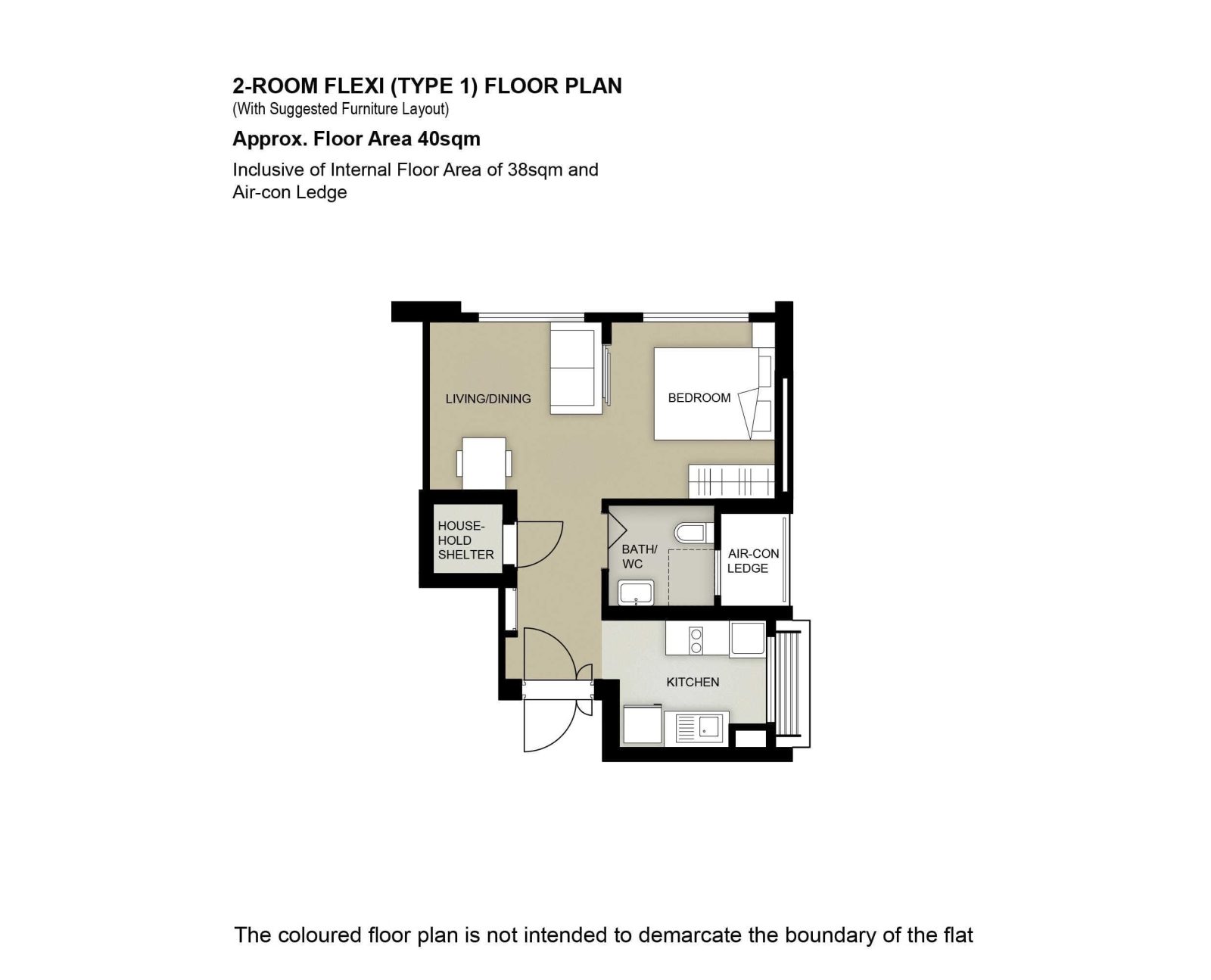
| 2-Room Flexi Type 1 Flat | Details |
| Price | $54,000 – $192,000 |
| Resale Comparables | None |
| Total Area | 40 sqm |
| Internal Floor Area | 38 sqm |
| Lease Period | Price Range |
| 15 Years | $54,000 – $66,000 |
| 25 Years: | $72,000 – $89,000 |
| 30 Years: | $79,000 – $98,000 |
| 35 Years: | $85,000 – $105,000 |
| 40 Years: | $90,000 – $111,000 |
| 45 Years: | $94,000 – $116,000 |
| 99 Years: | $154,000 – $192,000 |
Non-Optional Finishes and Fittings
More than just a well-designed and functional interior, the 2-room Flexi (Type 1) flats will come with the following finishes and fittings:
- Vinyl strip flooring in the:
- Living/ dining
- Bedroom
- Floor tiles in the:
- Bathroom
- Household shelter
- Kitchen
- Wall tiles in the:
- Bathroom
- Kitchen
- A sliding partition/ door for the bedroom and folding bathroom door
- Sanitary fittings, i.e. wash basin with tap mixer, shower set with bath/ shower mixer, and water closet suite
- Grab bars (for 2-room Flexi flats on short-leases)
Optional Component Scheme (OCS)
The OCS is an opt-in scheme that provides convenience for our buyers. If you opt-in for OCS, the cost of these optional components will be added to the price of the flat.
| Optional Component Scheme (OCS) | Description |
| OCS package for short-lease 2-room Flexi flats : $6,510 | – Lighting – Window grilles – Built-in kitchen cabinets with induction hob and cooker hood, kitchen sink, tap, and dish drying rack. Buyers may choose to have a lower kitchen countertop – Built-in wardrobe – Water heater – Mirror and toilet roll holder in bathroom |
| Pros | Cons |
| Room can fit in a queen bed minimally | The dining area may be a bit cramped |
| A squarish layout provides ease of furniture placement | Only one entrance to the bathroom – unable to access from the bedroom |
| Kitchen is tucked in a corner and can be enclosed if preferred |
Chencharu Grove 2-Room Flexi Type 2 Floor Plan
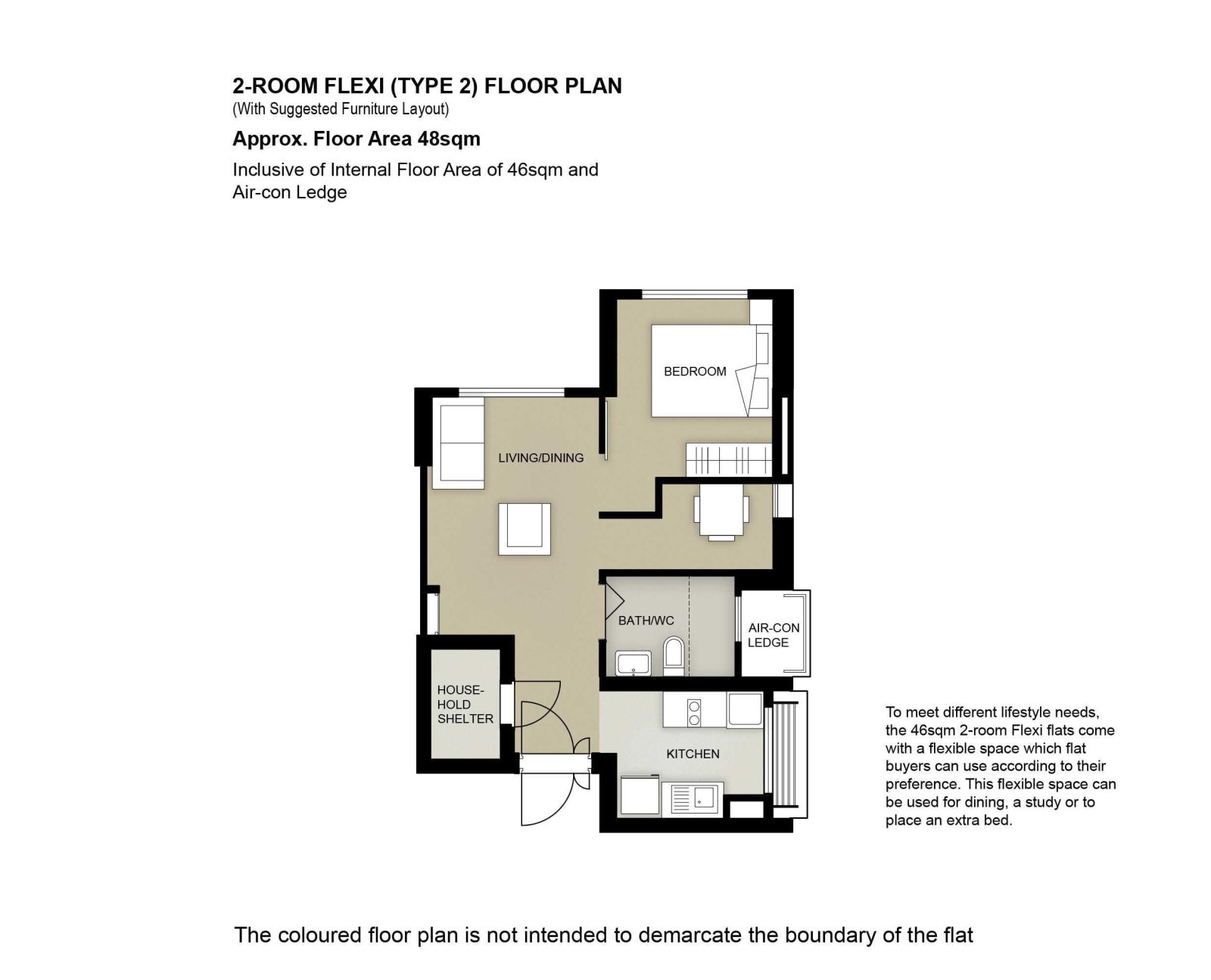
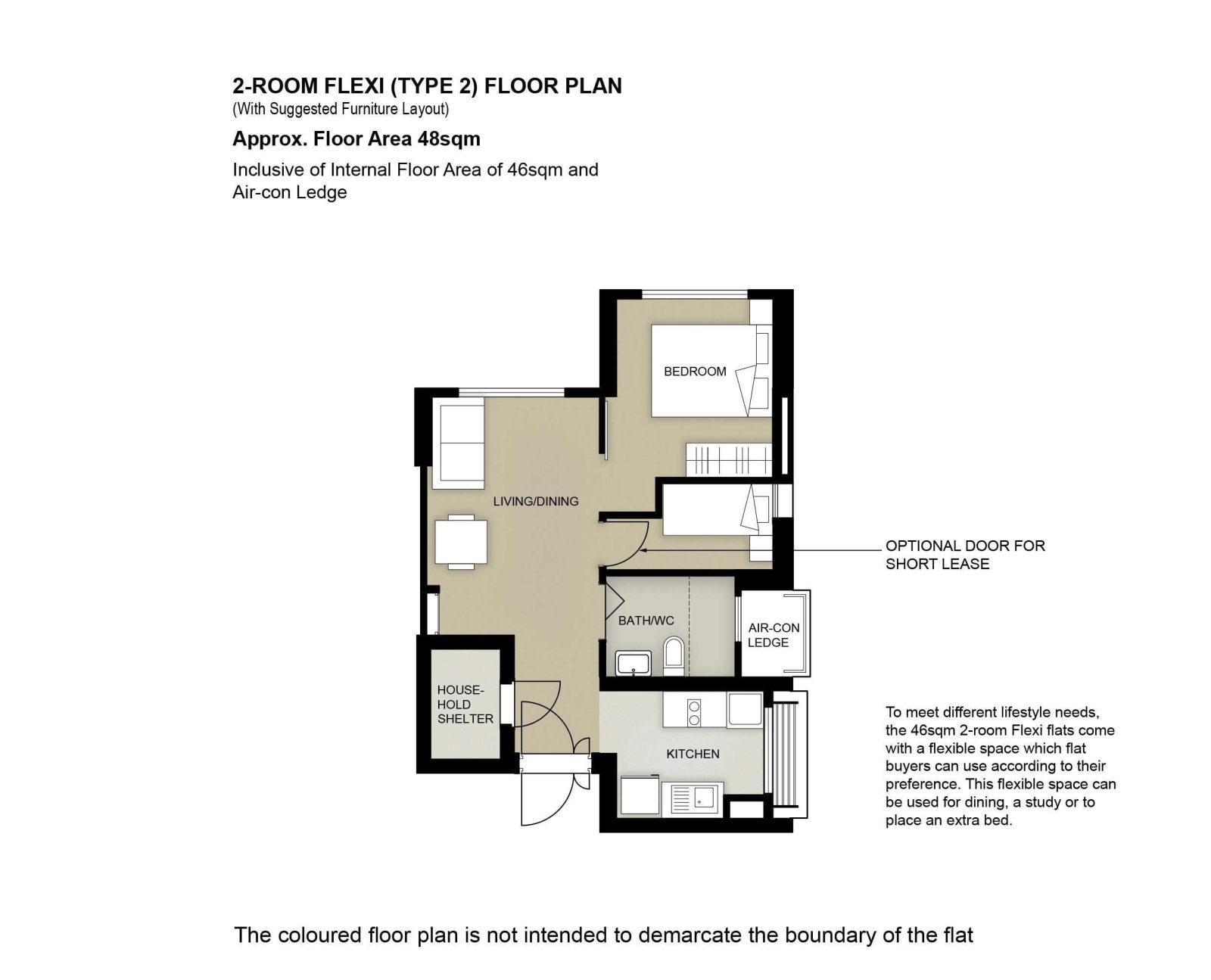
| 2-Room Flexi Type 2 Flat | Details |
| Price | $63,000 – $226,000 |
| Resale Comparables | $338,000 – $395,000 |
| Total Area | 48 sqm |
| Internal Floor Area | 46 sqm |
| Lease Period | Price Range |
| 15 Years | $63,000 – $78,000 |
| 25 Years: | $85,000 – $105,000 |
| 30 Years: | $93,000 – $115,000 |
| 35 Years: | $100,000 – $123,000 |
| 40 Years: | $105,000 – $131,000 |
| 45 Years: | $110,000 – $137,000 |
| 99 Years: | $182,000 – $226,000 |
Non-Optional Finishes and Fittings
More than just a well-designed and functional interior, the 2-room Flexi (Type 2) flats will come with the following finishes and fittings:
- Vinyl strip flooring in the:
- Living/ dining
- Bedroom
- Floor tiles in the:
- Bathroom
- Household shelter
- Kitchen
- Wall tiles in the:
- Bathroom
- Kitchen
- A sliding partition/ door for the bedroom and folding bathroom door
- Sanitary fittings, i.e. wash basin with tap mixer, shower set with bath/ shower mixer, and water closet suite
- Grab bars (for 2-room Flexi flats on short-leases)
Optional Component Scheme (OCS)
The OCS is an opt-in scheme that provides convenience for our buyers. If you opt-in for OCS, the cost of these optional components will be added to the price of the flat.
| Optional Component Scheme (OCS) | Description |
| OCS package for short-lease 2-room Flexi flats : $7,720 | – Lighting – Window grilles – Built-in kitchen cabinets with induction hob and cooker hood, kitchen sink, tap, and dish drying rack. Buyers may choose to have a lower kitchen countertop – Built-in wardrobe – Water heater – Mirror and toilet roll holder in bathroom – Laminated UPVC door for the flexible space |
| Pros | Cons |
| Feels like 1+Study | The dining area may be a bit cramped |
| Room can fit in a queen bed minimally | Only one entrance to the bathroom – unable to access from the bedroom |
| The extra corner comes with a small window for ventilation and can be turned into another bedroom/study nook | Small space to put the TV |
| Wall separating the two rooms can be hacked to create a larger bedroom if desired | |
| Kitchen is tucked in a corner and can be enclosed if preferred |
Chencharu Grove 3-Room Floor Plan
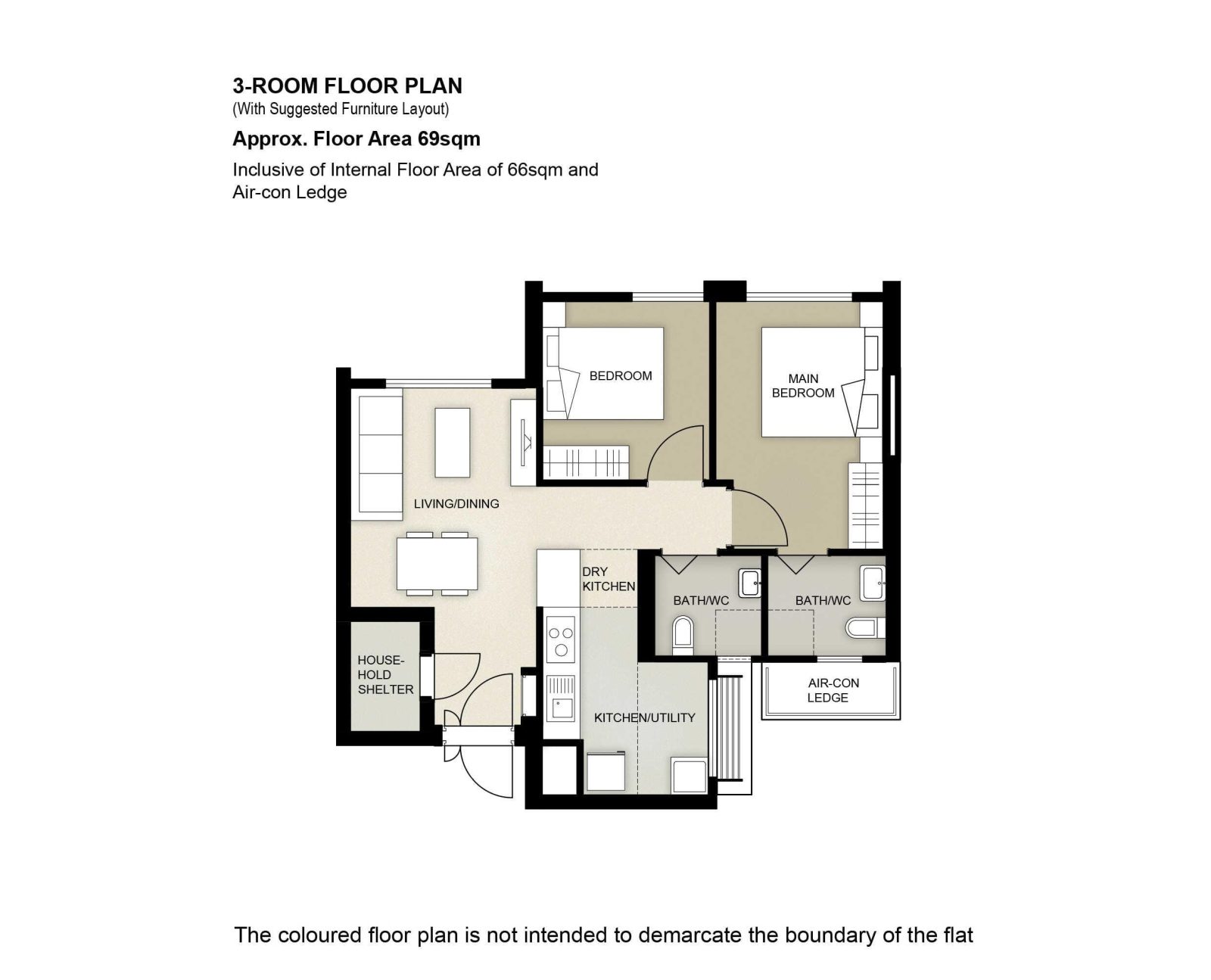
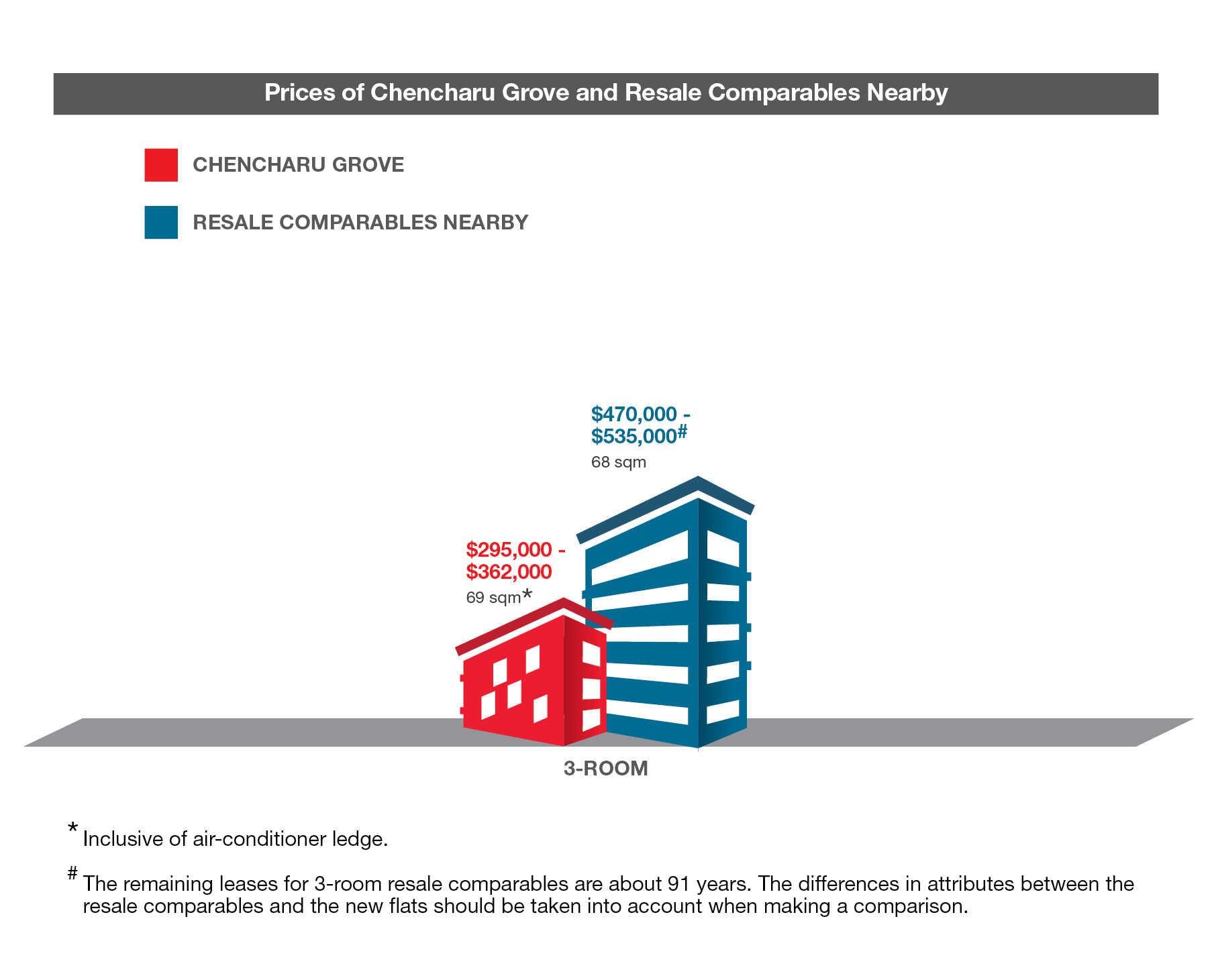
| 3-Room Flat | Details |
| Price | $295,000 – $362,000 |
| Resale Comparables | $470,000 – $535,000 |
| Total Area | 69 sqm |
| Internal Floor Area | 66 sqm |
Non-Optional Finishes and Fittings
More than just a well-designed and functional interior, the 3-room flats will come with the following finishes and fittings:
- Vinyl strip flooring in the:
- Bedrooms
- Floor tiles in the:
- Living/ dining and dry kitchen
- Bathrooms
- Household shelter
- Kitchen/ utility
- Wall tiles in the:
- Bathrooms
- Kitchen/ utility
- Internal doors for bedrooms and folding doors for bathrooms
- Sanitary fittings, i.e. wash basin with tap mixer, shower set with bath/ shower mixer, and water closet suite
| Pros | Cons |
| All rooms can fit in a queen bed minimally. The master bedroom can fit in a king bed. | The kitchen feels rather compact, particularly if the utility area is segregated |
| No structural columns in between bedrooms so walls can be hacked fully. Easy to reconfigure the layout if necessary. | Length of the TV wall in the living area may be restricted |
| Decently sized dining area | The main door opens up straight to the living and dining area (which lacks privacy) |
| Open concept kitchen can make the house feel more spacious. Possible to do up a dry kitchen if preferred. |
Chencharu Grove 4-Room Floor Plan
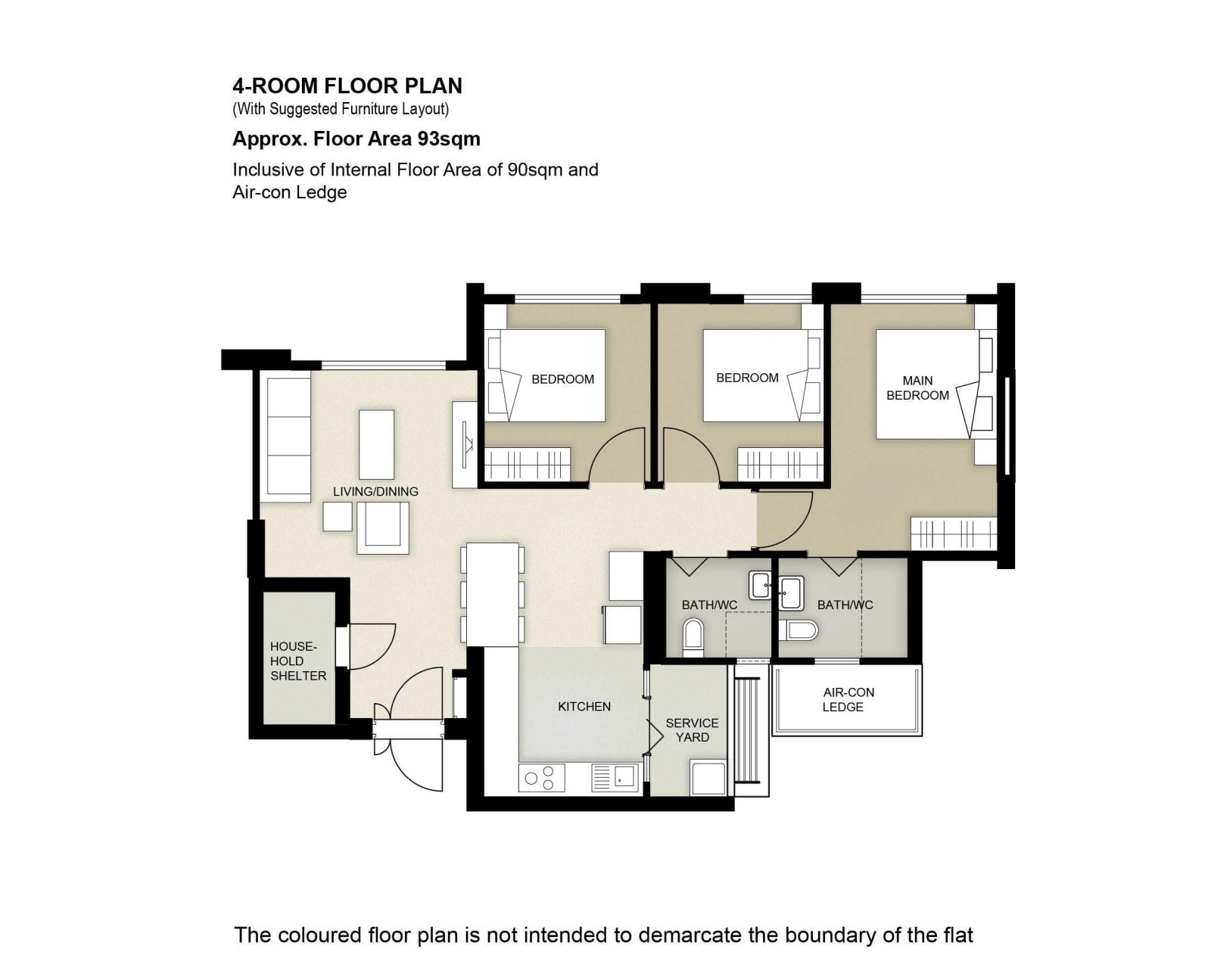
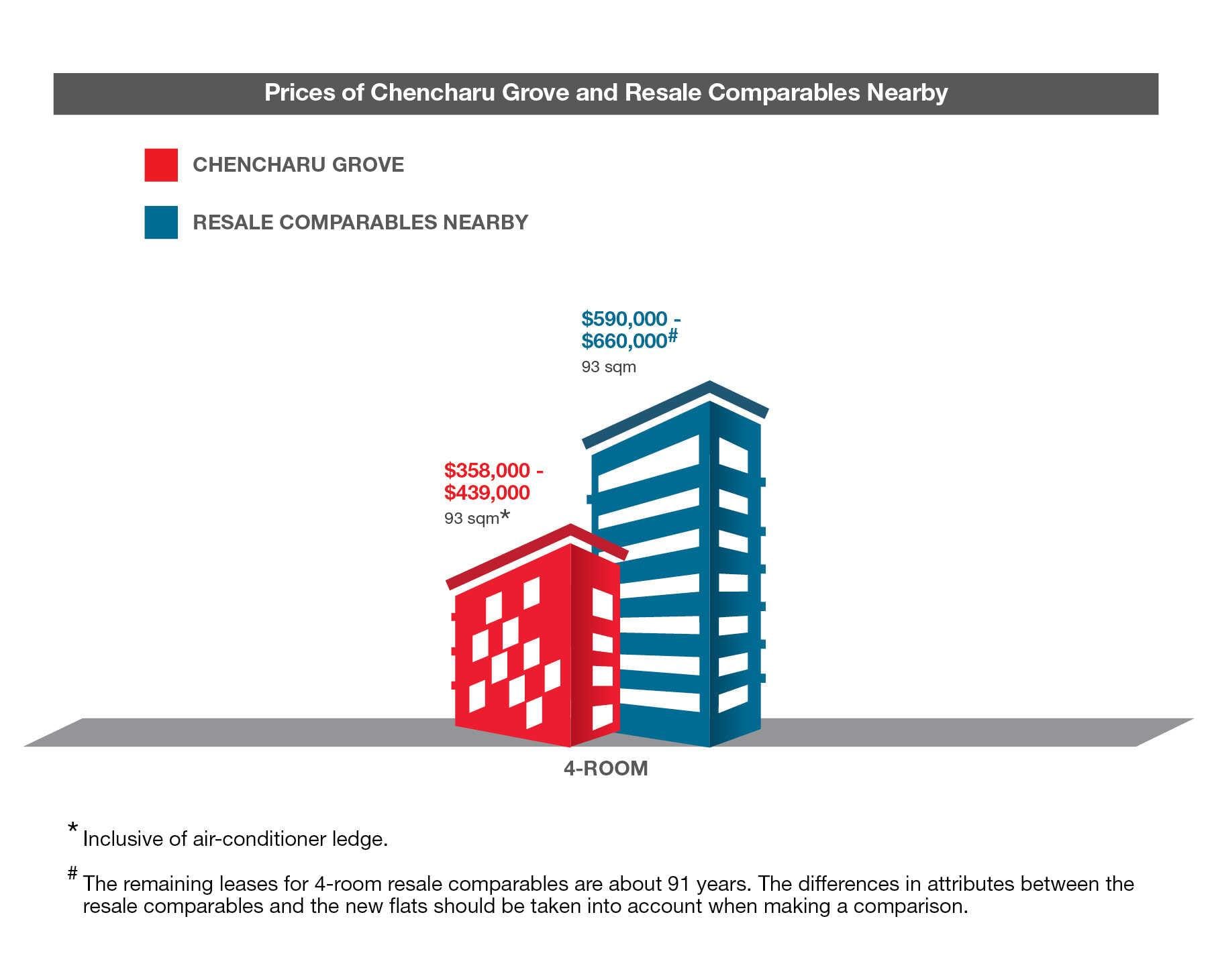
| 4-Room Flat | Details |
| Price | $358,000 – $439,000 |
| Resale Comparables | $590,000 – $660,000 |
| Total Area | 93 sqm |
| Internal Floor Area | 90 sqm |
Non-Optional Finishes and Fittings
More than just a well-designed and functional interior, the 4-room flats will come with the following finishes and fittings:
- Vinyl strip flooring in the:
- Bedrooms
- Floor tiles in the:
- Living/ dining
- Bathrooms
- Household shelter
- Kitchen and service yard
- Wall tiles in the:
- Bathrooms
- Kitchen
- Internal doors for bedrooms and folding doors for bathrooms
- Sanitary fittings, i.e. wash basin with tap mixer, shower set with bath/ shower mixer, and water closet suite
| Pros | Cons |
| Living and dining are segregated | The main door opens up straight to the living and dining area (which lacks privacy) |
| All rooms can fit in a queen bed minimally. The master bedroom can fit in a king bed. | Length of the TV wall in the living area may be restricted |
| No structural columns in between bedrooms so walls can be hacked fully. Easy to reconfigure the layout if necessary. | |
| Kitchen comes with a separate service yard | |
| Open concept kitchen can make the house feel more spacious. Possible to do up a dry kitchen/pantry area if preferred. |
Chencharu Grove 5-Room Floor Plan
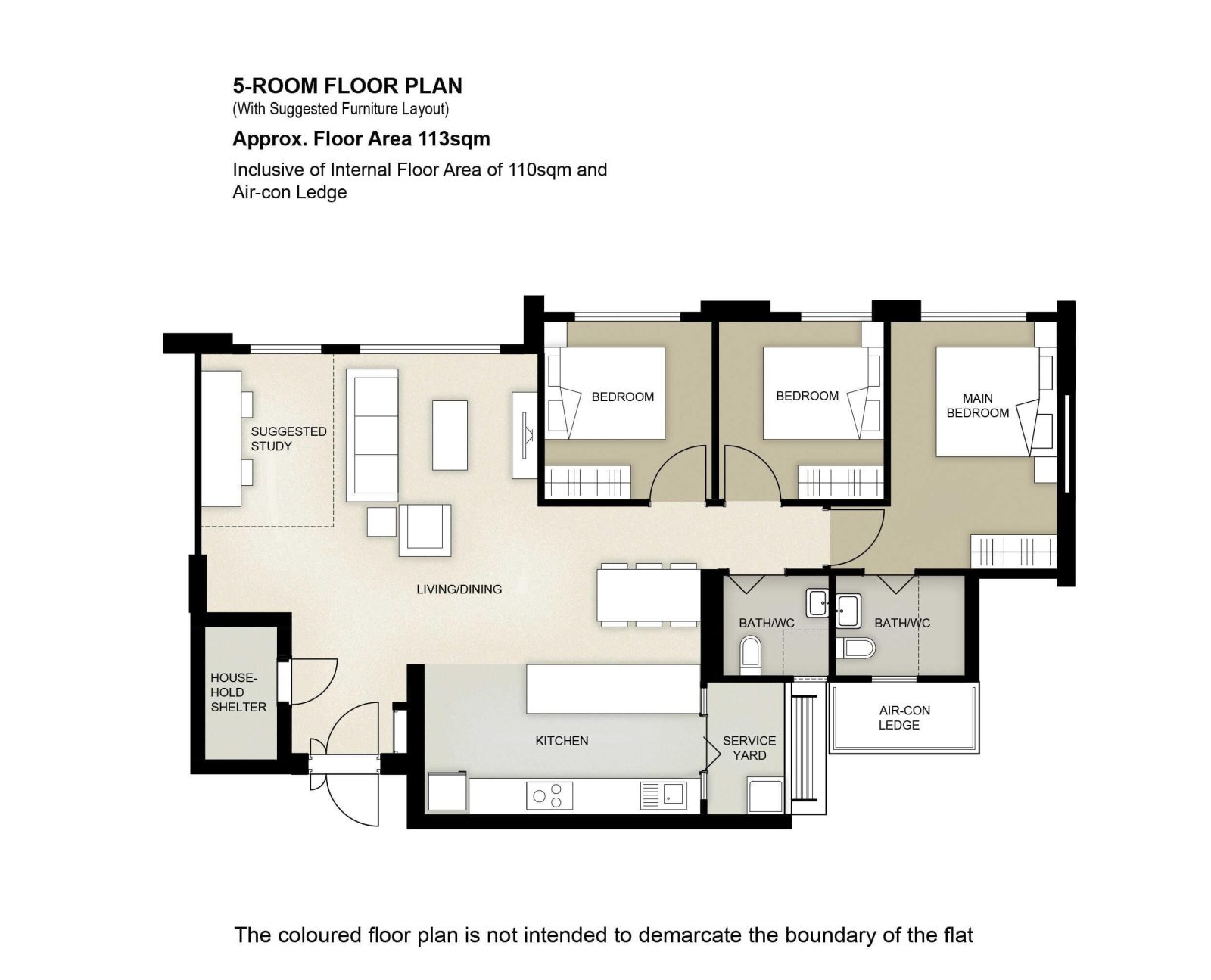
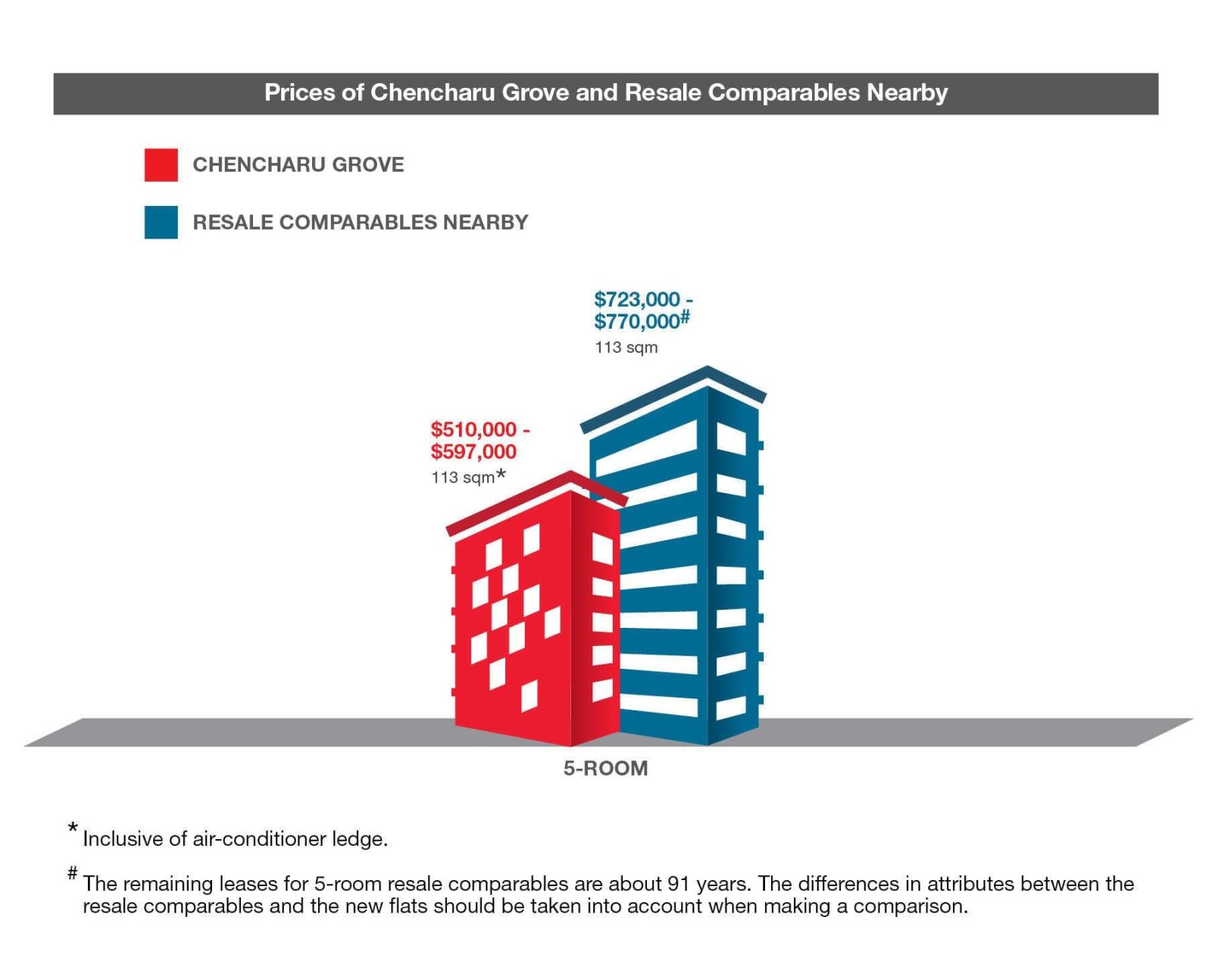
| 5-Room Flat | Details |
| Price | $510,000 – $597,000 |
| Resale Comparables | $723,000 – $770,000 |
| Total Area | 114 sqm |
| Internal Floor Area | 110 sqm |
Non-Optional Finishes and Fittings
More than just a well-designed and functional interior, the 5-room flats will come with the following finishes and fittings:
- Vinyl strip flooring in the:
- Bedrooms
- Floor tiles in the:
- Living/ dining
- Bathrooms
- Household shelter
- Kitchen and service yard
- Wall tiles in the:
- Bathrooms
- Kitchen
- Internal doors for bedrooms and folding doors for bathrooms
- Sanitary fittings, i.e. wash basin with tap mixer, shower set with bath/ shower mixer, and water closet suite
| Pros | Cons |
| Living and dining are segregated and well-sized | The main door opens up straight to the living area (which lacks privacy) |
| Possible to do up a study room (which can also be a small bedroom) in the living area if preferred | Length of the TV wall in the living area may be restricted |
| All rooms can fit in a queen bed minimally. The master bedroom can fit in a king bed. | |
| No structural columns in between bedrooms so walls can be hacked fully. Easy to reconfigure the layout if necessary. | |
| Huge kitchen that comes with a separate service yard | |
| Open concept kitchen can make the house feel more spacious. Possible to do up a dry kitchen if preferred. | |
Chencharu Grove Best Stacks
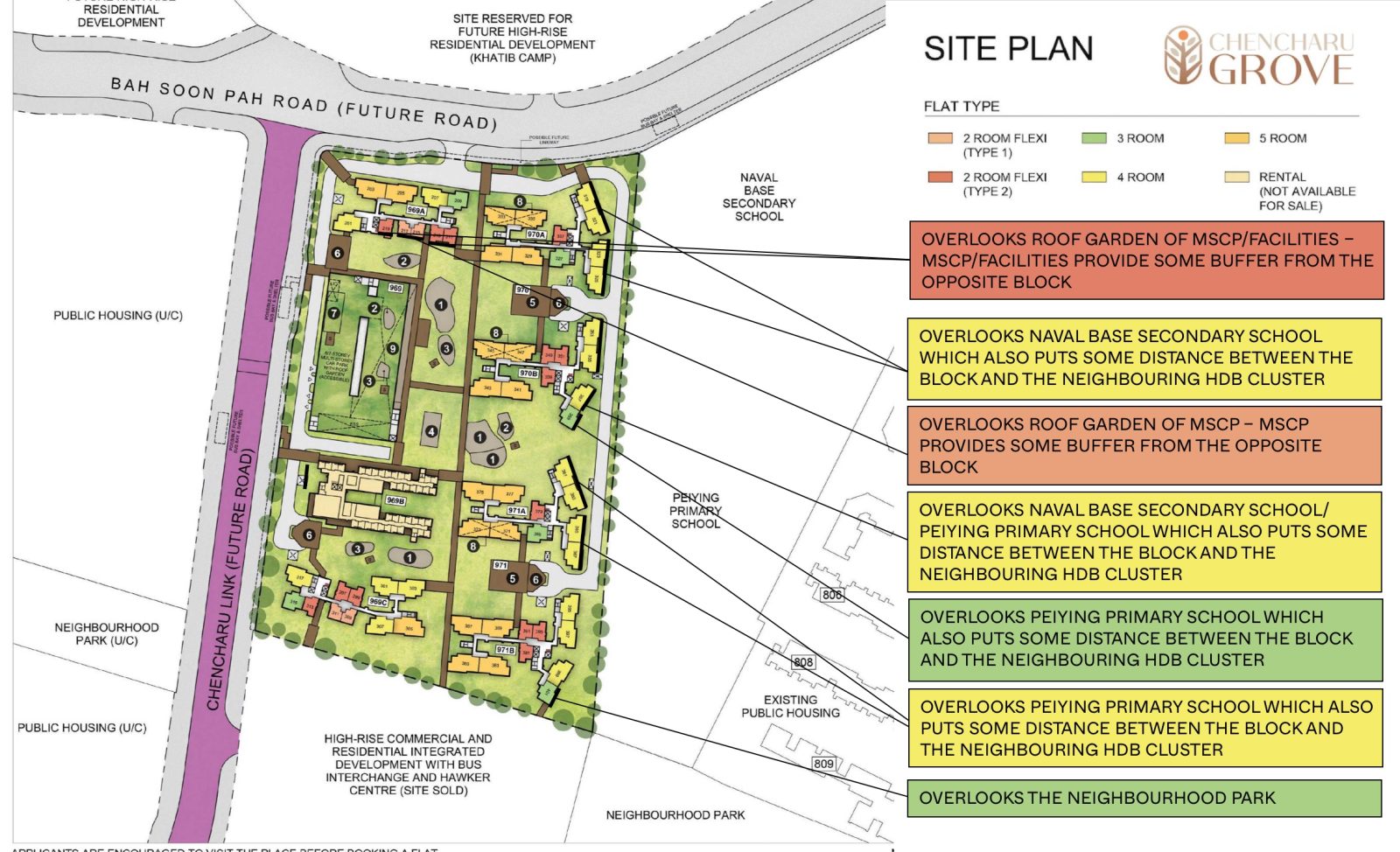
| Flat Type | Block | Stacks | Floor Level | Reasons |
| 2-Room Flexi (Type 1) | 969A | 215, 217 | Must surpass MSCP | Overlooks roof garden of MSCP – MSCP provides some buffer from the opposite block |
| 2-Room Flexi (Type 2) | 969A | 211, 213, 219 | Must surpass MSCP | Overlooks roof garden of MSCP/facilities – MSCP/facilities provide some buffer from the opposite block |
| 3-Room | 970B | 359 | Must surpass school | Overlooks Peiying Primary School which also puts some distance between the block and the neighbouring HDB cluster |
| 3-Room | 971B | 401 | Preferably on a high floor | Overlooks the neighbourhood park |
| 4-Room | 970A | 319, 321, 323, 325 | Must surpass school | Overlooks Naval Base Secondary School which also puts some distance between the block and the neighbouring HDB cluster |
| 4-Room | 970B | 353, 355, 357 | Must surpass school | Overlooks Naval Base Secondary School/Peiying Primary School which also puts some distance between the block and the neighbouring HDB cluster |
| 4-Room | 971A | 361, 363, 365, 367 | Must surpass school | Overlooks Peiying Primary School which also puts some distance between the block and the neighbouring HDB cluster |
Fernvale Plains (Standard) – Sengkang
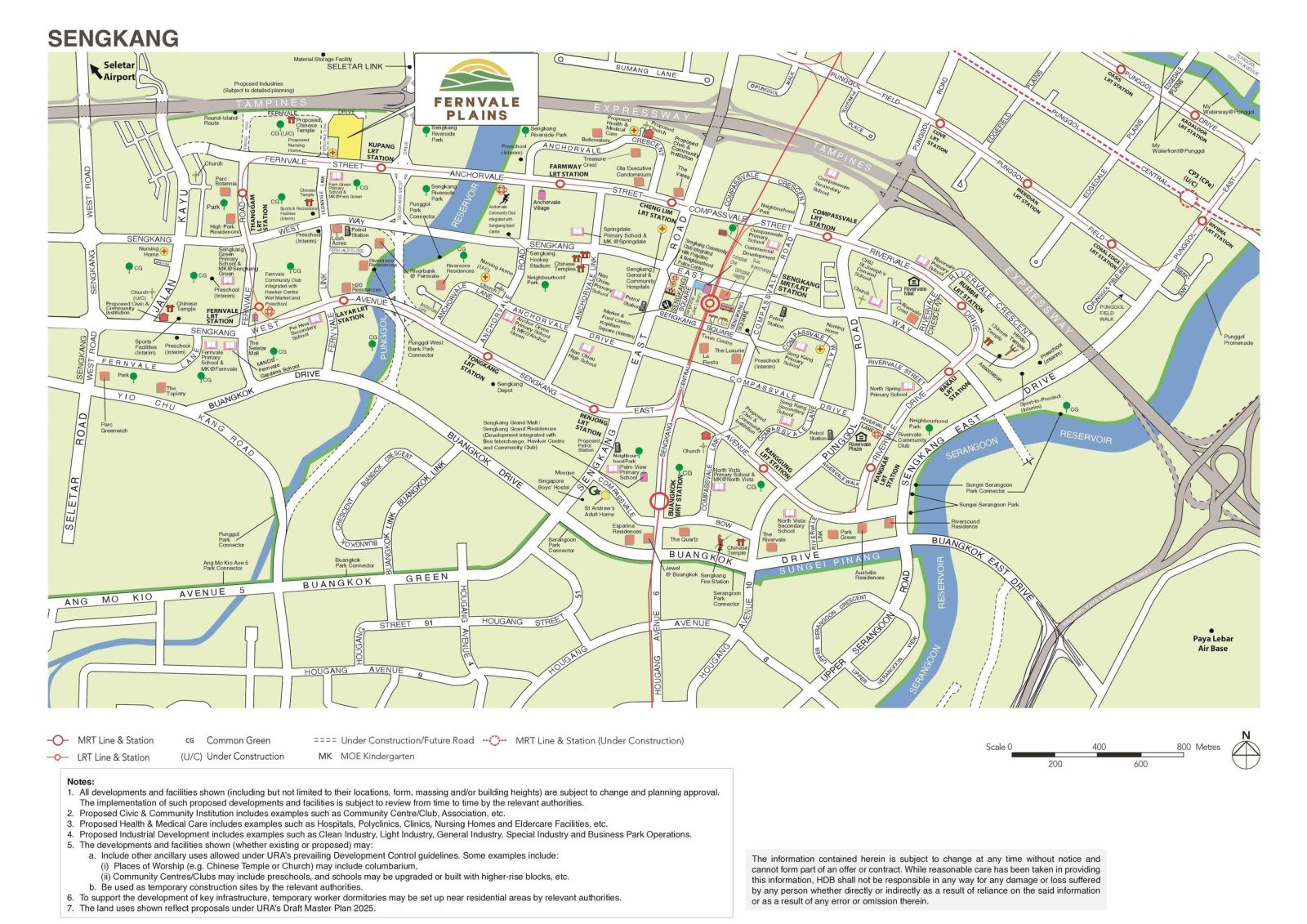
Fernvale Plains Project Overview
Fernvale Plains is bounded by Fernvale Drive, Fernvale Link, and Fernvale Street. The project comprises 5 residential blocks ranging from 23 to 26 storeys, including 1 rental block and 4 residential blocks, with a total of 1,037 units of Community Care Apartments (CCA), 2-room Flexi, 4-room, and 5-room flats. These flats will be offered as Standard flats under the new flat classification framework, and are Shorter Waiting Time (SWT) flats with waiting times of less than 3 years.
Inspired by the site’s flatter terrain, “Plains” conveys a sense of simplicity expressed through its green spaces and clean lines.
The CCA is an assisted living public housing concept designed to integrate senior-friendly living with on-site social activities, and customised care services according to the individual’s care needs in their silver years. Located in Block 481B next to a future nursing home, the CCA features furnished communal areas on selected floors to foster social connections. Together with elderly fitness stations within the precinct, these facilities form part of a holistic senior living environment.
Fernvale Plains also offers recreational and communal spaces for residents of all ages. 2 unique gardens at the ground level feature children’s playgrounds, fitness stations, and a hardcourt in one, while the other offers a more tranquil setting. A Multi-Storey Car Park (MSCP) crowned with a roof garden provides additional green space for relaxation, while an adjacent common green offers more outdoor recreational options. The MSCP also houses a preschool at the ground level.
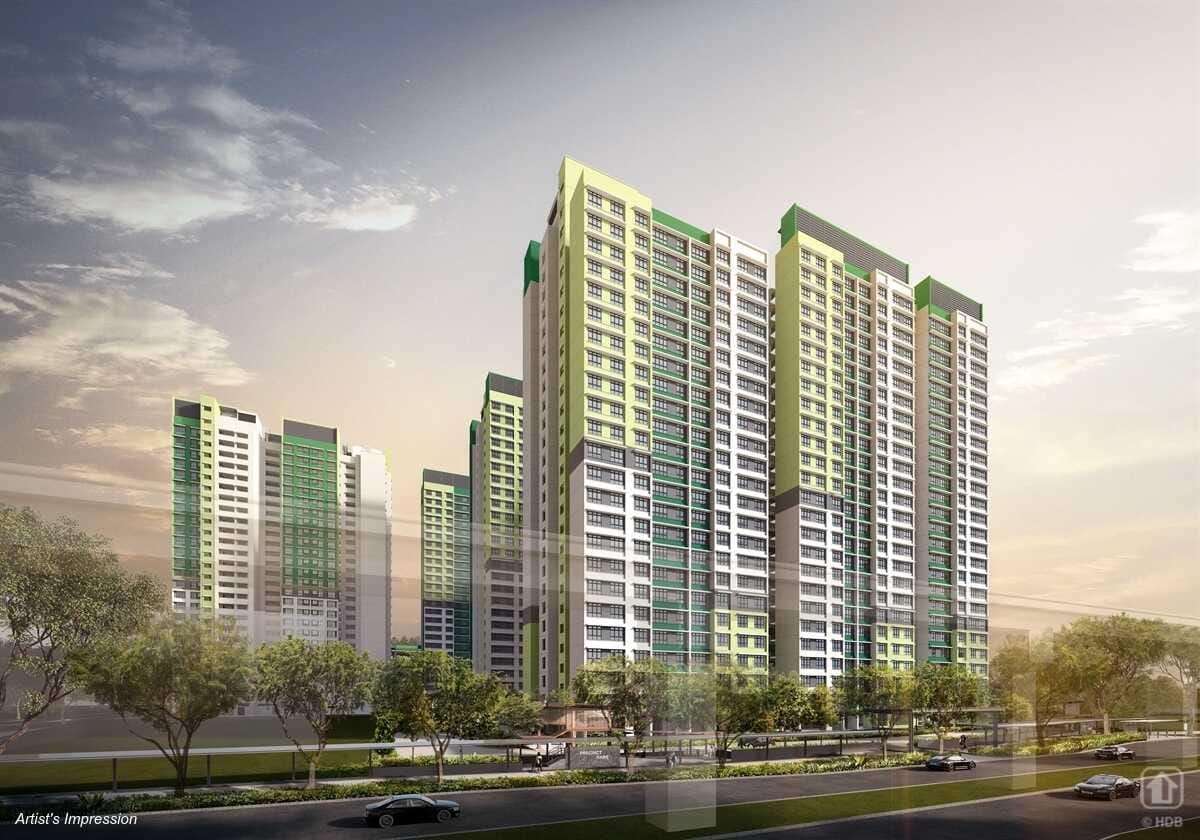
| Details | Info |
| Town | Sengkang |
| Est. Waiting Time | 32 Months |
| Remaining Lease | 99 years |
| Flat Type | Number of Flats |
| Community Care Apartment | 207 |
| 2-Room Flexi (Type 1) | 25 |
| 2-Room Flexi (Type 2) | 75 |
| 4-Room | 368 |
| 5-Room | 362 |
| Total | 1,037 |
Eco-Friendly Features
To encourage green and sustainable living, Fernvale Plains will have several eco-friendly features such as:
- Separate chutes for recyclable waste
- Regenerative lifts to reduce energy consumption
- Bicycle stands to encourage cycling as an environmentally-friendly form of transport
- Parking spaces to facilitate future provision of electric vehicle charging stations
- Use of sustainable products in the project
- Active, Beautiful, Clean Waters design features to clean rainwater and beautify the landscapes
Smart Solutions
Fernvale Plains will come with the following smart solutions to reduce energy usage, and contribute to a safer and more sustainable living environment:
- Smart-Enabled Homes with provisions to facilitate adoption of smart home solutions
- Smart Lighting in common areas to reduce energy usage
- Smart Pneumatic Waste Conveyance System to optimise the deployment of resources for cleaner and fuss-free waste disposal
Embracing Walk Cycle Ride
With an increased focus on active and healthy living, the housing precinct is designed with well-connected pathways to make it easier for residents to walk and cycle more as part of their daily commutes to the surrounding amenities and public transport:
- Convenient access and walking distance to public transport
- Safe, pleasant, and welcoming streets for walking and cycling
- Sheltered linkways and barrier free accessibility to facilities
- Wayfinding and signages for orientation and navigation
Fernvale Plains residents will be served by bus services and Kupang LRT Station, which connects to the Sengkang MRT/LRT station and bus interchange. Learn more about transport connectivity in this precinct using MyTransport.sg app.
Fernvale Plains Overall Pros vs. Cons
| Pros | Cons |
| Just next to Kupang LRT station which is 3 stops away from Sengkang MRT station and Compass One | Will have to take the LRT to get to the MRT station |
| There are various supermarkets and food options among the neighbouring HDB clusters | Near the Seletar Airbase – may occasionally be affected by noise from aircrafts |
| Short walk to the Sengkang Riverside Park |
Fernvale Plains Schools (Within 1KM)
- Anchor Green Primary School
- Fern Green Primary School
- Sengkang Green Primary School
- Springdale Primary School
Fernvale Plains Site Plan
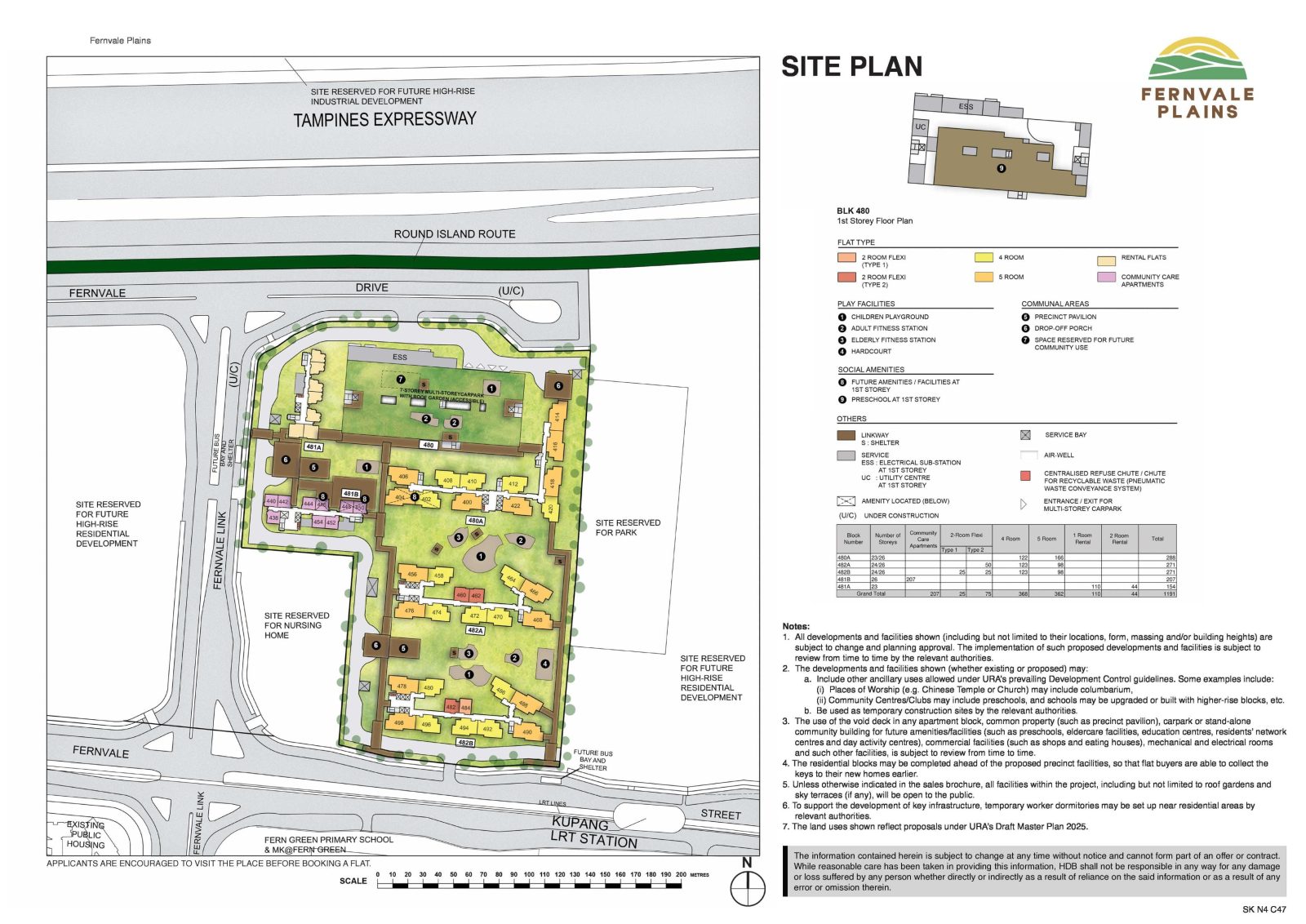
- Has three well positioned drop-off points serving five blocks
- Sheltered linkways connect all the blocks and the MSCP
- Sheltered linkways also connect to future bus stops
- Eleven to twelve units sharing five lifts is fairly decent
- There are more inward-facing units than outward-facing ones
- Some stacks face the MSCP directly
- There are some facilities between the blocks offering some buffer
Fernvale Plains Afternoon Sun Direction
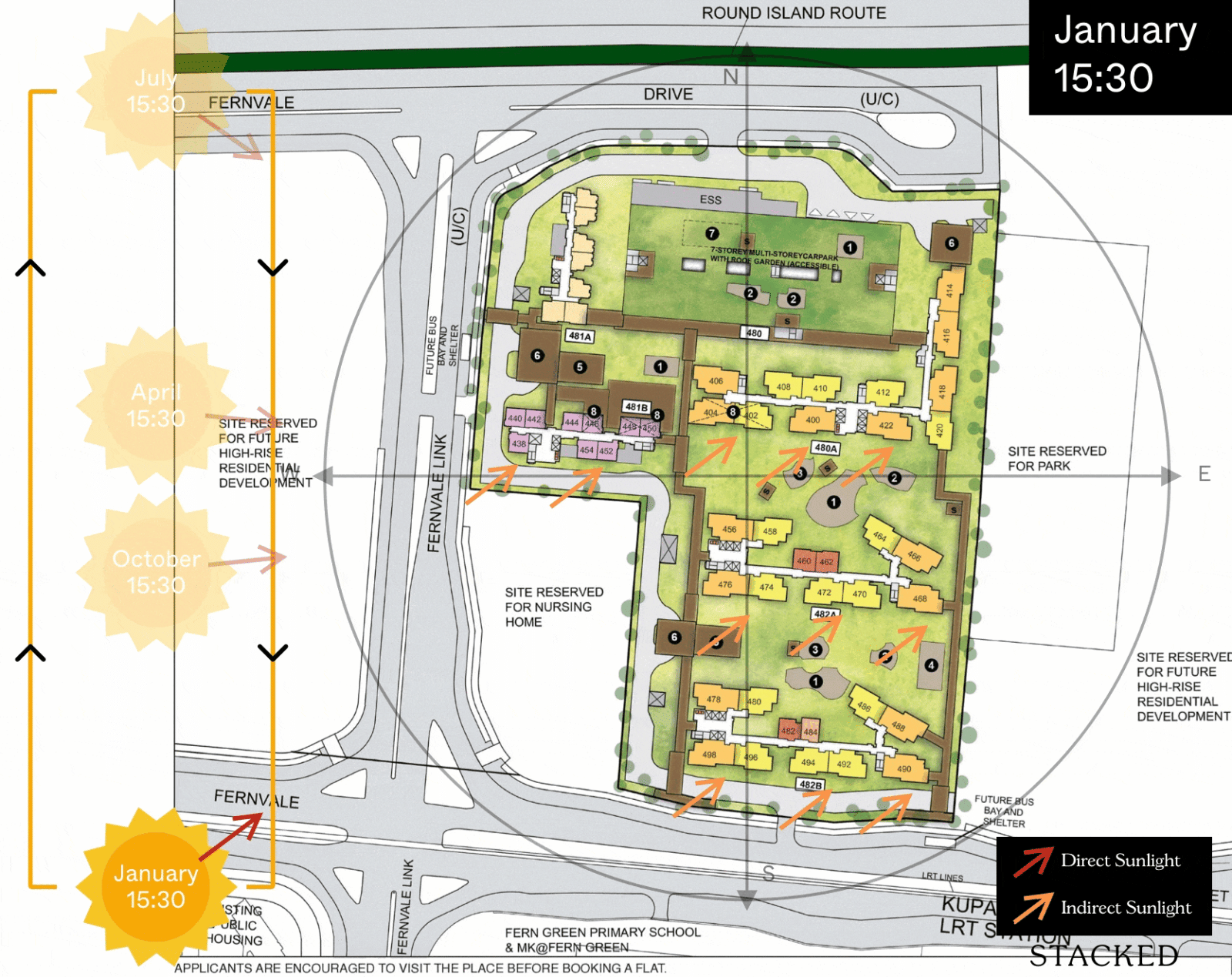
Fernvale Plains Layout Analysis
Fernvale Plains Community Care Apartment Floor Plan
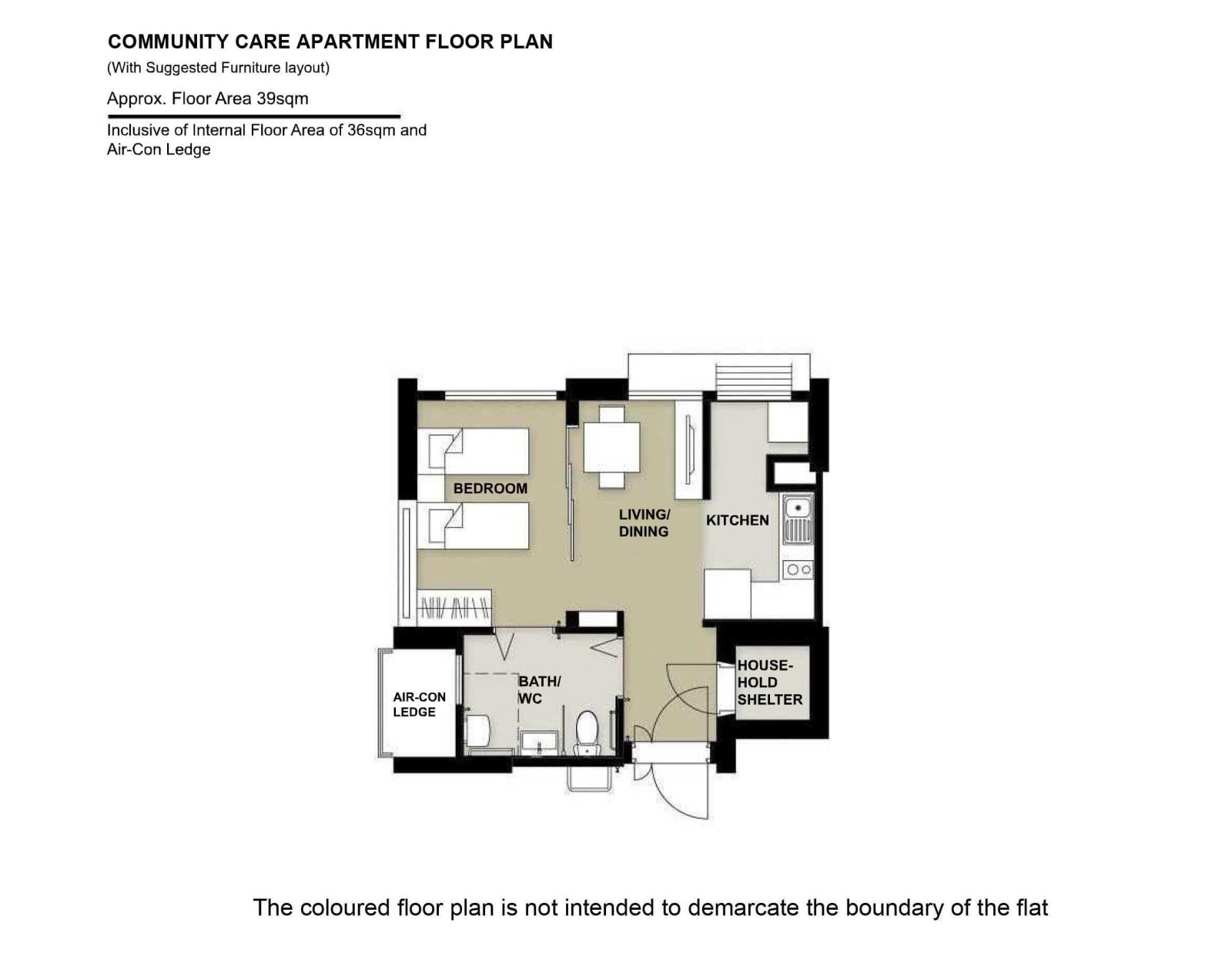
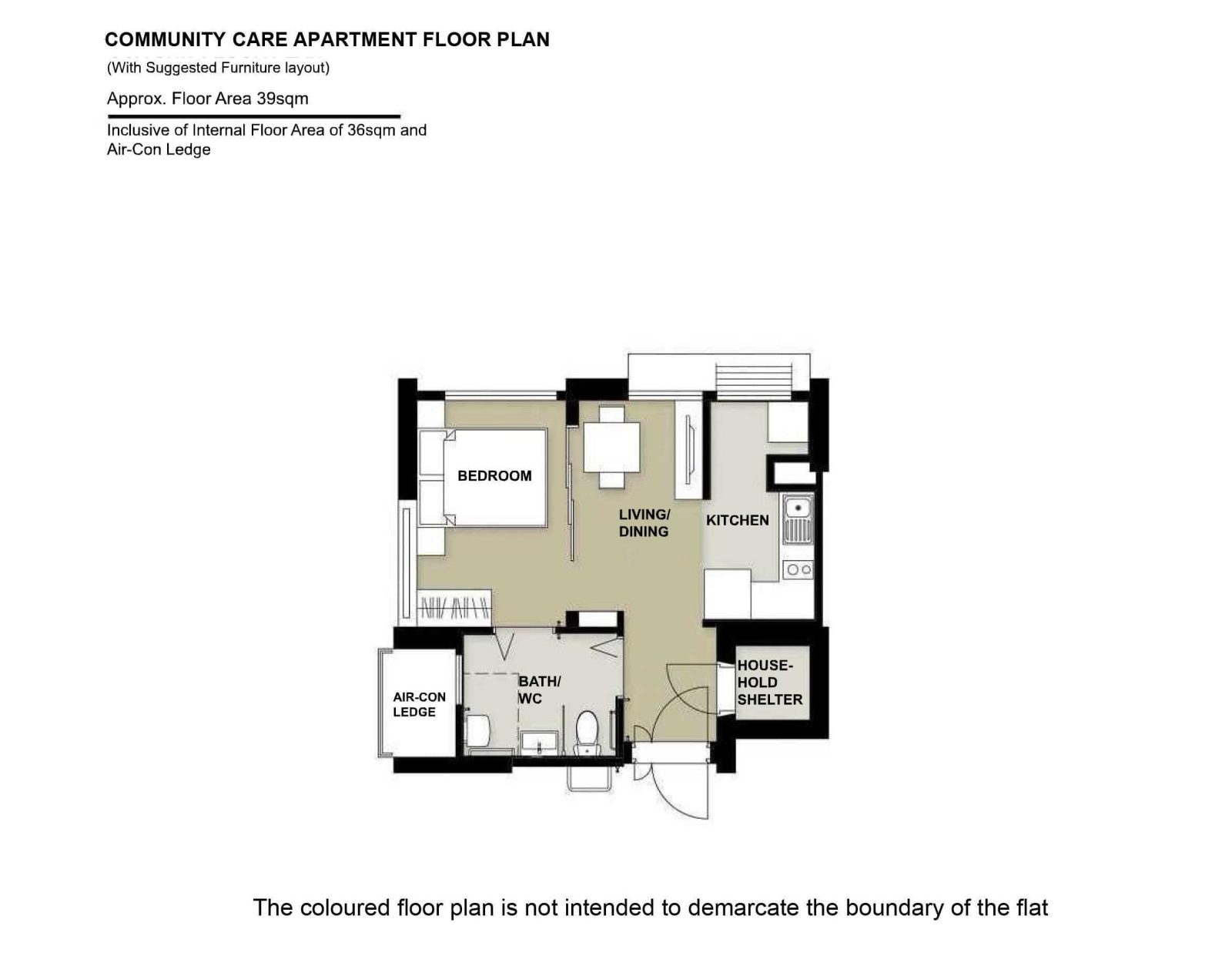
| 2-Room Flexi Type 1 Flat | Details |
| Price | $59,000 – $122,000 |
| Resale Comparables | None |
| Total Area | 39 sqm |
| Internal Floor Area | 36 sqm |
| Lease Period | Price Range |
| 15 Years | $59,000 – $76,000 |
| 25 Years: | $80,000 – $103,000 |
| 30 Years: | $88,000 – $113,000 |
| 35 Years: | $94,000 – $122,000 |
Non-Optional Finishes and Fittings
The Community Care Apartments are designed to support seniors to live independently, while preparing for their future care needs.
Each Community Care Apartment will have an open layout and come with the following finishes:
- Vinyl strip flooring in the living/dining and bedroom
- Floor tiles in the kitchen, bathroom, and household shelter
- Wall tiles in the kitchen and bathroom
- Water closet suite in the bathroom
Fittings and senior-friendly design features will also be pre-installed in each unit, including:
- Digital lock at the main door to allow convenient access
- Wide wheelchair-friendly main door, with a built-in bench beside the entrance
- Large wheelchair-accessible bathroom with slip-resistant flooring, grab bars, water heater, shower set with bath/ shower mixer, washbasin with tap mixer, and mirror
- Built-in wardrobe and cabinets for storage
- Furnished kitchen for meal preparation, including induction hob and cooker hood, kitchen sink, tap, and dish drying rack. Buyers may choose to have a lower kitchen countertop
- Easy-to-slide partitions that can separate the living and bedroom spaces for more privacy
- Window grilles
| Pros | Cons |
| Room can fit in a queen bed minimally | Small space to put the TV |
| A squarish layout provides ease of furniture placement | The living and dining area may be a bit cramped |
| Open concept kitchen can make the house feel more spacious – comes with a small service yard | |
| Jack and Jill bathroom that can be accessed from the bedroom as well – more convenient |
Fernvale Plains 2-Room Flexi Type 1 Floor Plan
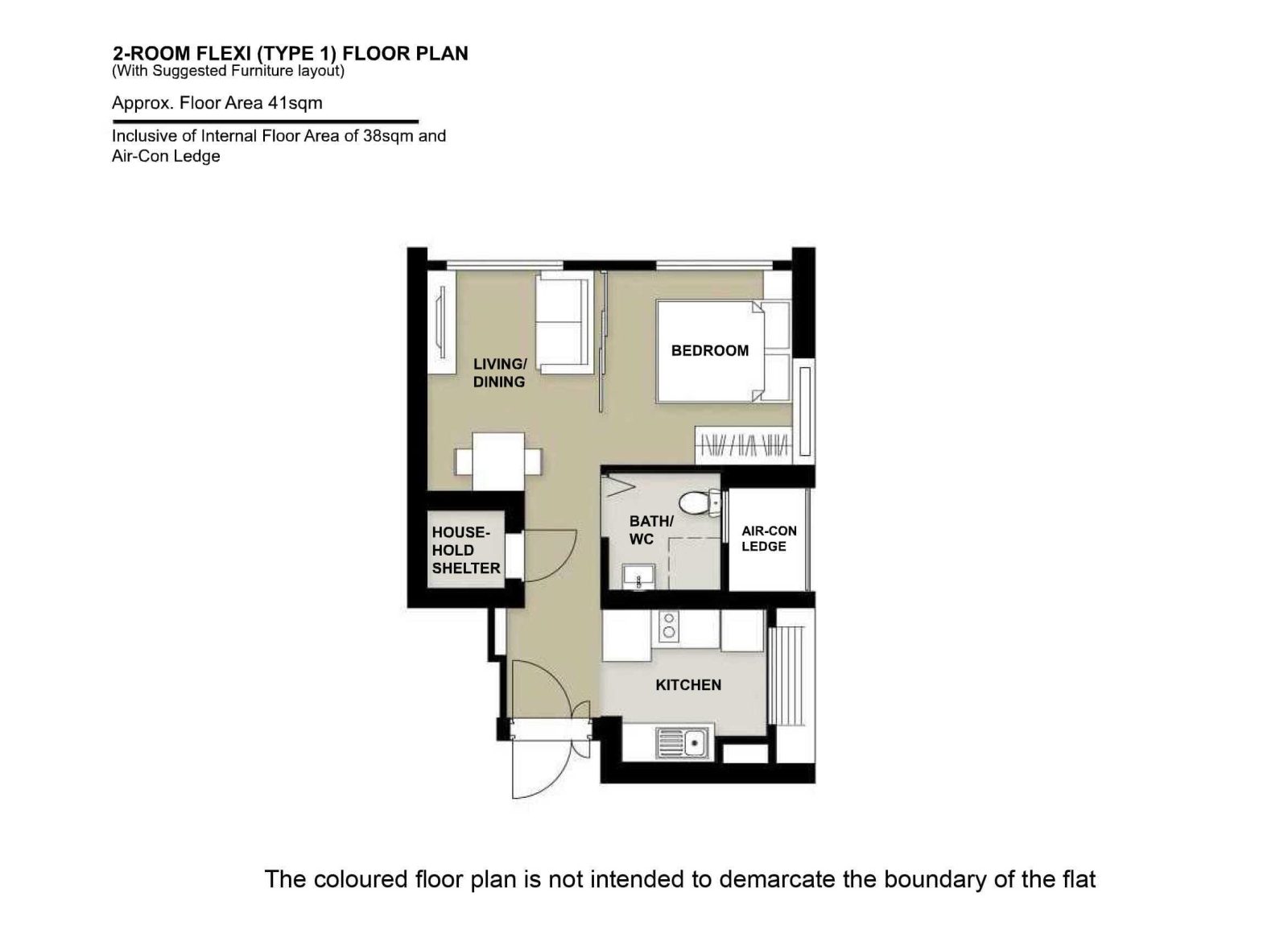
| 2-Room Flexi Type 1 Flat | Details |
| Price | $57,000 – $204,000 |
| Resale Comparables | None |
| Total Area | 48 sqm |
| Internal Floor Area | 46 sqm |
| Lease Period | Price Range |
| 15 Years | $57,000 – $70,000 |
| 25 Years: | $76,000 – $95,000 |
| 30 Years: | $83,000 – $104,000 |
| 35 Years: | $89,000 – $111,000 |
| 40 Years: | $94,000 – $118,000 |
| 45 Years: | $99,000 – $123,000 |
| 99 Years: | $162,000 – $204,000 |
Non-Optional Finishes and Fittings
More than just a well-designed and functional interior, the 2-room Flexi (Type 1) flats will come with the following finishes and fittings:
- Vinyl strip flooring in the:
- Living/ dining
- Bedroom
- Floor tiles in the:
- Bathroom
- Household shelter
- Kitchen
- Wall tiles in the:
- Bathroom
- Kitchen
- A sliding partition/ door for the bedroom and folding bathroom door
- Sanitary fittings, i.e. wash basin with tap mixer, shower set with bath/ shower mixer, and water closet suite
- Grab bars (for 2-room Flexi flats on short-leases)
Optional Component Scheme (OCS)
The OCS is an opt-in scheme that provides convenience for our buyers. If you opt-in for OCS, the cost of these optional components will be added to the price of the flat.
| Optional Component Scheme (OCS) | Description |
| OCS package for short-lease 2-room Flexi flats : $6,510 | – Lighting – Window grilles – Built-in kitchen cabinets with induction hob and cooker hood, kitchen sink, tap, and dish drying rack. Buyers may choose to have a lower kitchen countertop – Built-in wardrobe – Water heater – Mirror and toilet roll holder in bathroom |
| Pros | Cons |
| Room can fit in a queen bed minimally | The dining area may be a bit cramped |
| A squarish layout provides ease of furniture placement | Only one entrance to the bathroom – unable to access from the bedroom |
| Kitchen is tucked in a corner and can be enclosed if preferred |
Fernvale Plains 2 Room Flexi Type 2 Floor Plan
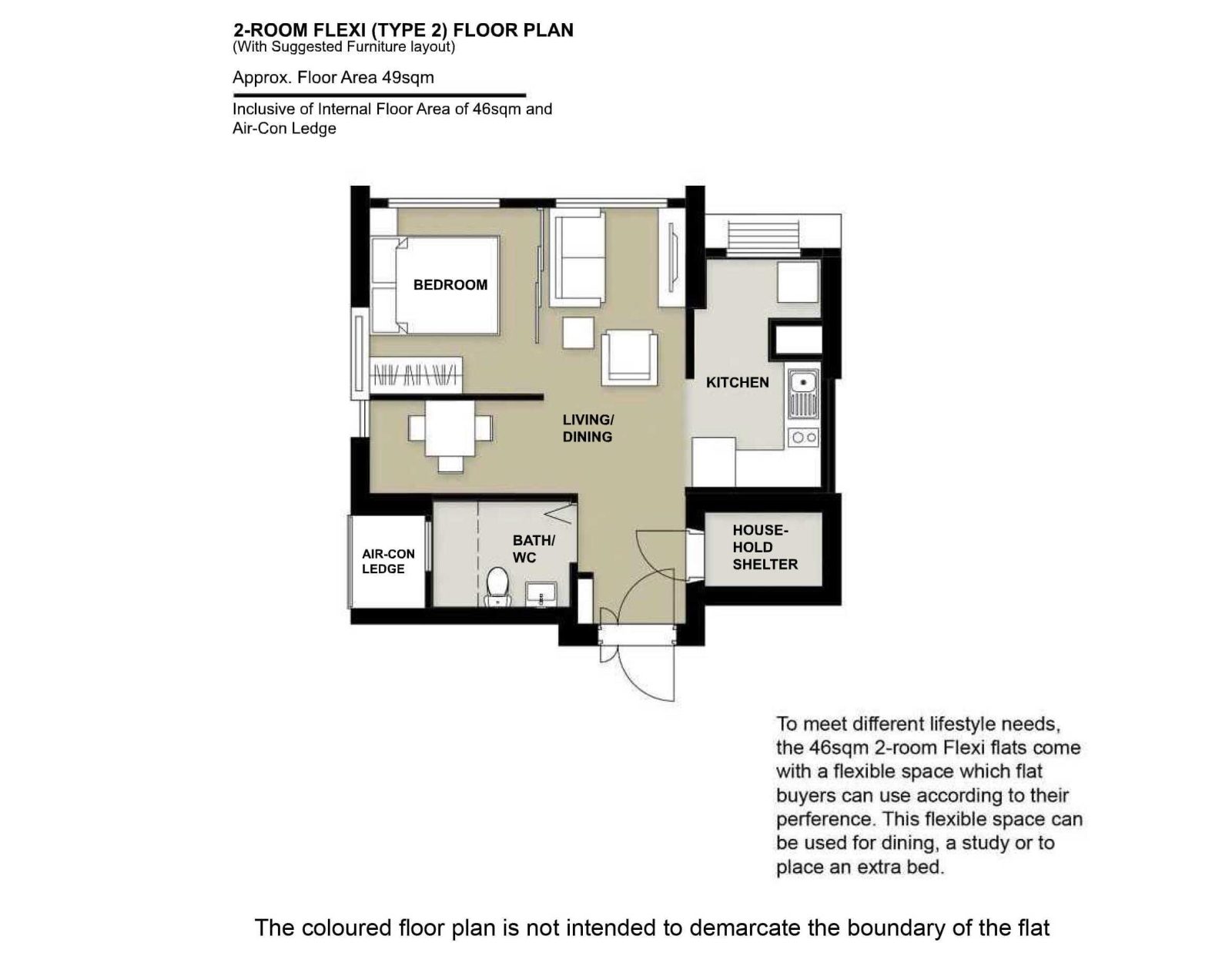
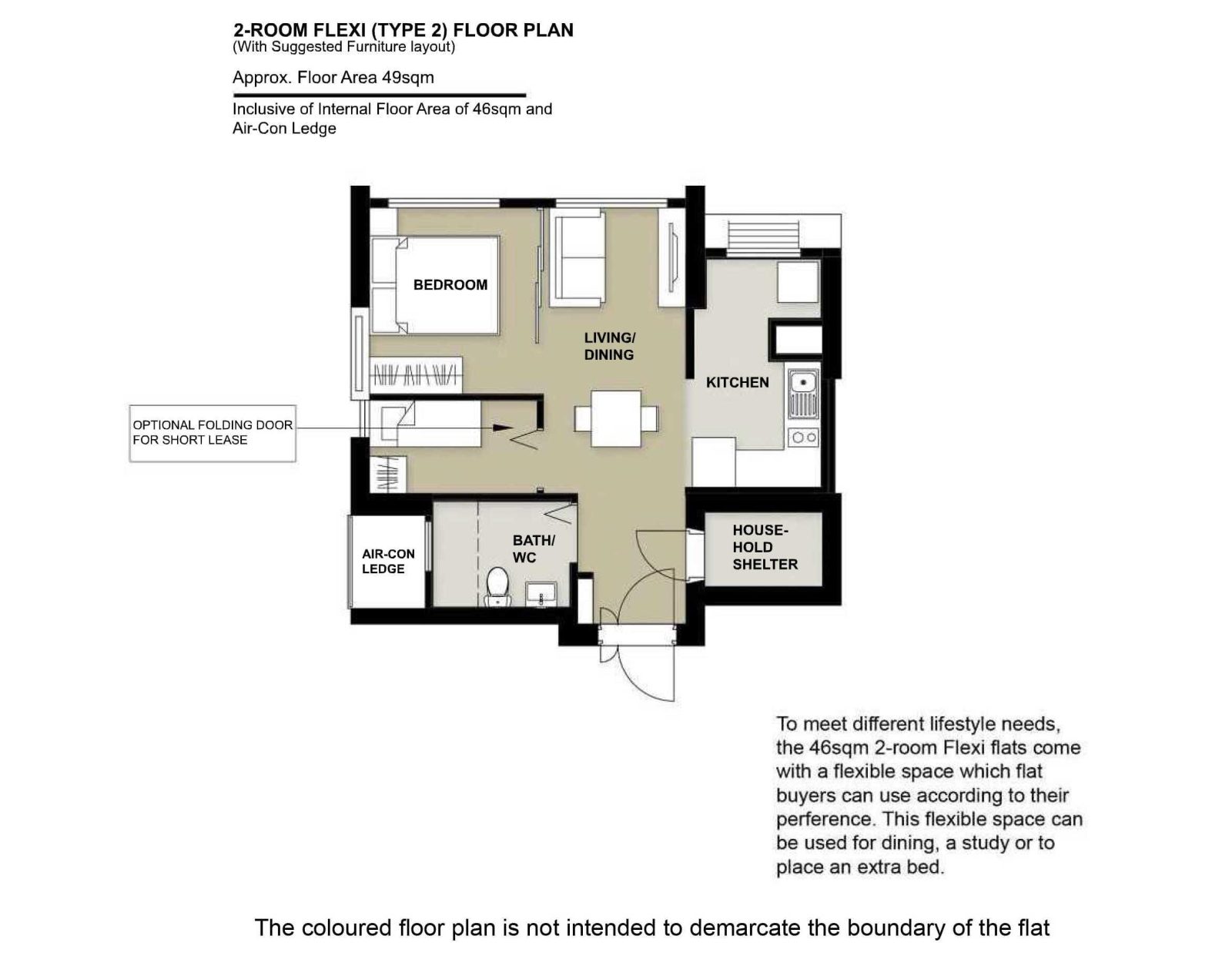
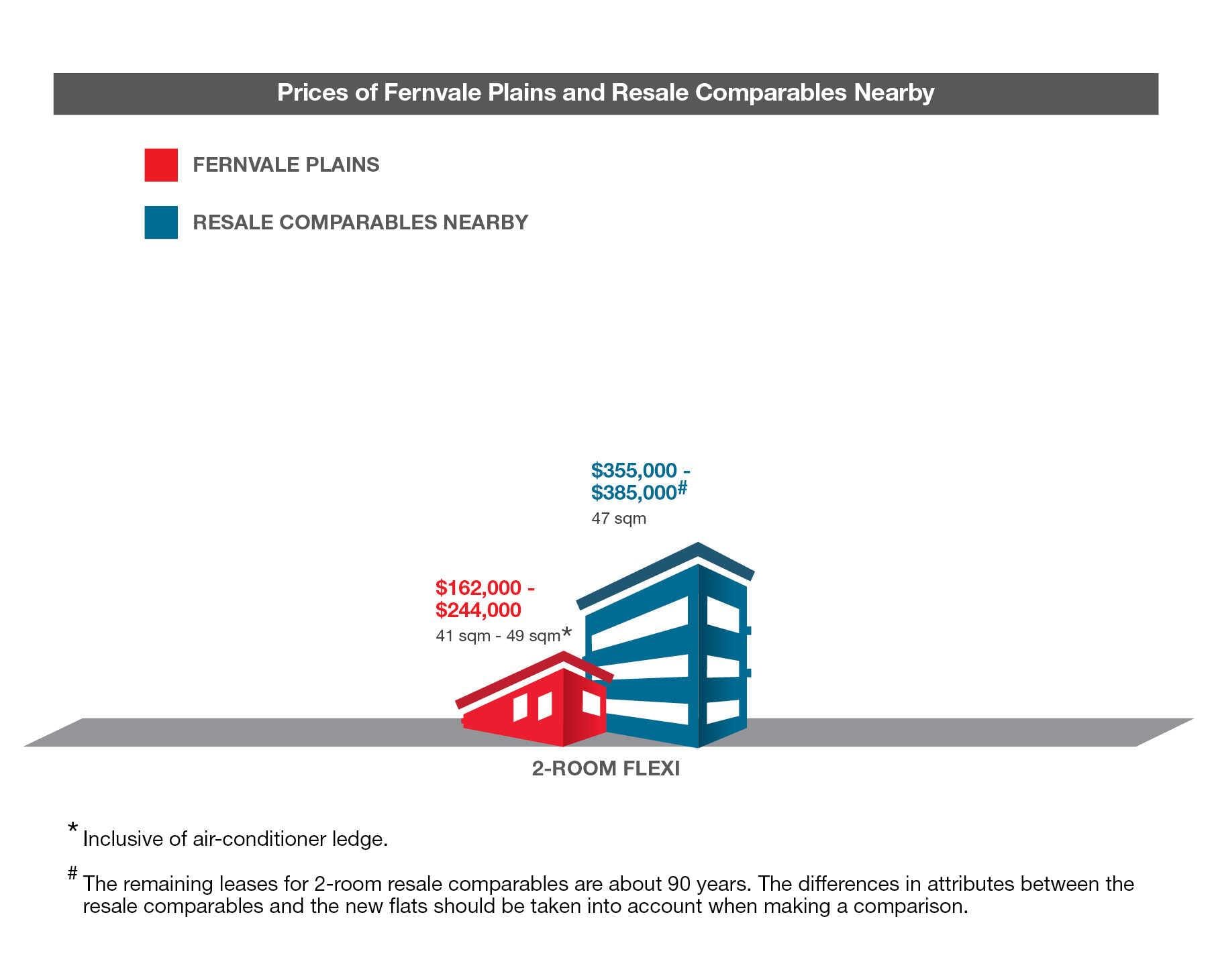
| 2-Room Flexi Type 2 Flat | Details |
| Price | $68,000 – $244,000 |
| Resale Comparables | $355,000 – $385,000 |
| Total Area | 49 sqm |
| Internal Floor Area | 46 sqm |
Non-Optional Finishes and Fittings
More than just a well-designed and functional interior, the 2-room Flexi (Type 2) flats will come with the following finishes and fittings:
- Vinyl strip flooring in the:
- Living/ dining
- Bedroom
- Floor tiles in the:
- Bathroom
- Household shelter
- Kitchen
- Wall tiles in the:
- Bathroom
- Kitchen
- A sliding partition/ door for the bedroom and folding bathroom door
- Sanitary fittings, i.e. wash basin with tap mixer, shower set with bath/ shower mixer, and water closet suite
- Grab bars (for 2-room Flexi flats on short-leases)
| Optional Component Scheme (OCS) | Description |
| OCS package for short-lease 2-room Flexi flats : $7,740 | – Lighting – Window grilles – Built-in kitchen cabinets with induction hob and cooker hood, kitchen sink, tap, and dish drying rack. Buyers may choose to have a lower kitchen countertop – Built-in wardrobe – Water heater – Mirror and toilet roll holder in bathroom – Laminated UPVC folding door for the flexible space |
| Pros | Cons |
| Feels like 1+Study | Only one entrance to the bathroom – unable to access from the bedroom |
| Room can fit in a queen bed minimally | |
| The extra corner comes with a small window for ventilation and can be turned into another bedroom/study nook | |
| Wall separating the two rooms can be hacked to create a larger bedroom if desired | |
| Decently sized dining area | |
| Open concept kitchen can make the house feel more spacious – comes with a small service yard |
Fernvale Plains 4-Room Floor Plan
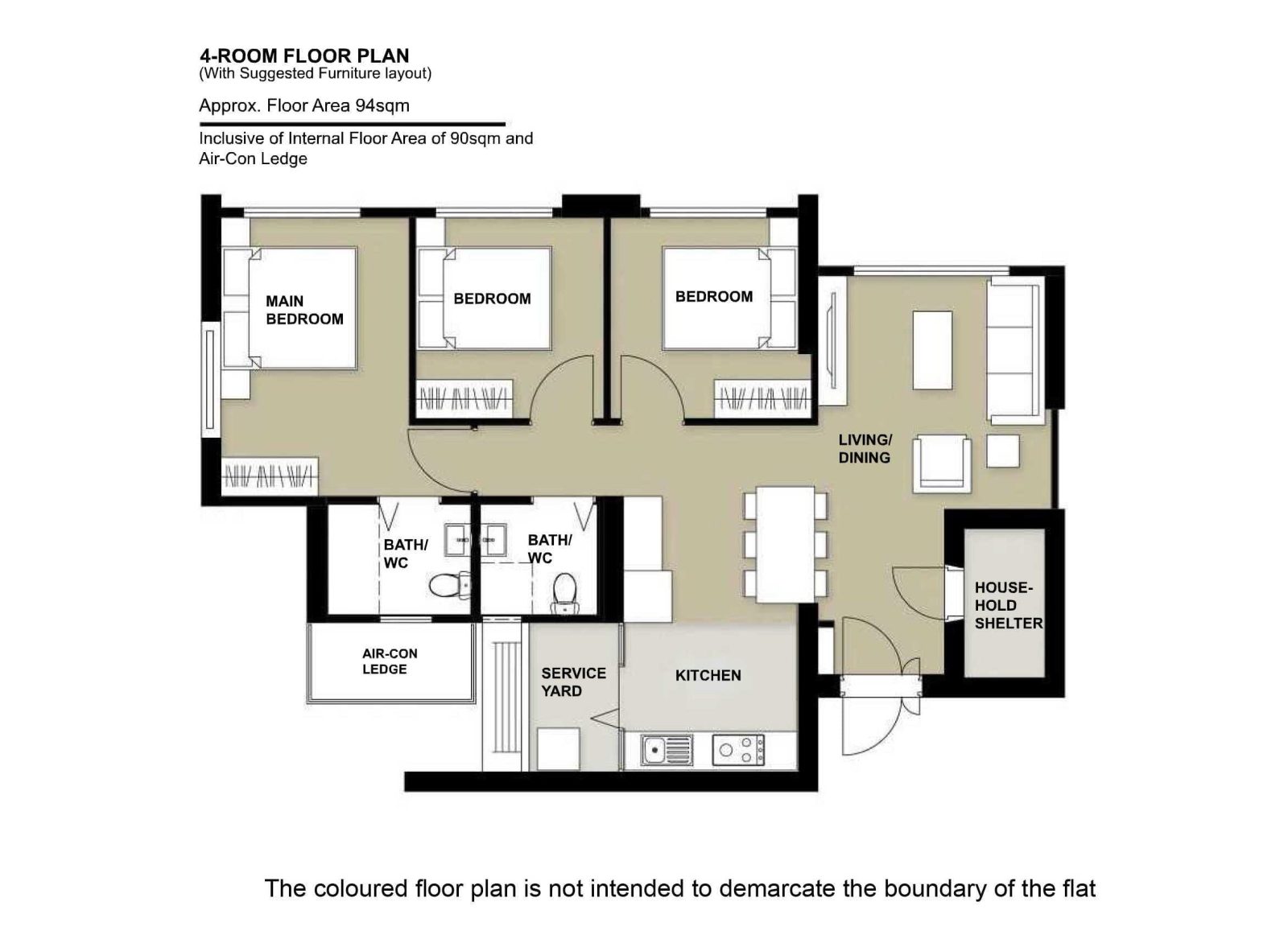
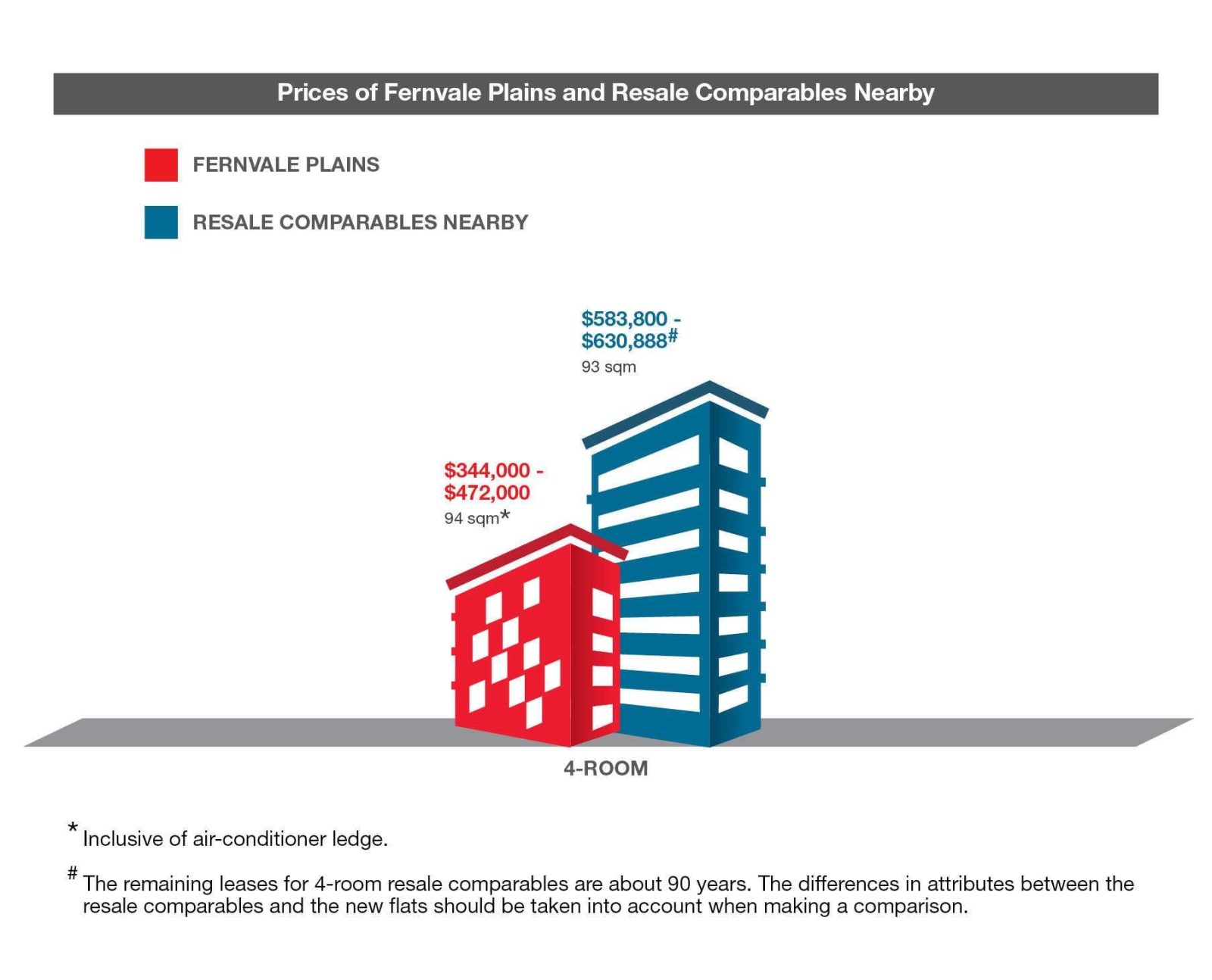
| 4-Room Flat | Details |
| Price | $344,000 – $472,000 |
| Resale Comparables | $583,800 – $630,888 |
| Total Area | 94 sqm |
| Internal Floor Area | 90 sqm |
Non-Optional Finishes and Fittings
More than just a well-designed and functional interior, the 4-room flats will come with the following finishes and fittings:
- Vinyl strip flooring in the:
- Bedrooms
- Floor tiles in the:
- Living/ dining
- Bathrooms
- Household shelter
- Kitchen and service yard
- Wall tiles in the:
- Bathrooms
- Kitchen
- Internal doors for bedrooms and folding doors for bathrooms
- Sanitary fittings, i.e. wash basin with tap mixer, shower set with bath/ shower mixer, and water closet suite
| Pros | Cons |
| Living and dining are segregated and well-sized | The main door opens up straight to the living and dining area (which lacks privacy) |
| All rooms can fit in a queen bed minimally. The master bedroom can fit in a king bed. | Length of the TV wall in the living area may be restricted |
| No structural columns in between bedrooms so walls can be hacked fully. Easy to reconfigure the layout if necessary. | |
| Kitchen comes with a separate service yard | |
| Open concept kitchen can make the house feel more spacious. Possible to do up a dry kitchen area/pantry if preferred. |
Fernvale Plains 5-Room Floor Plan
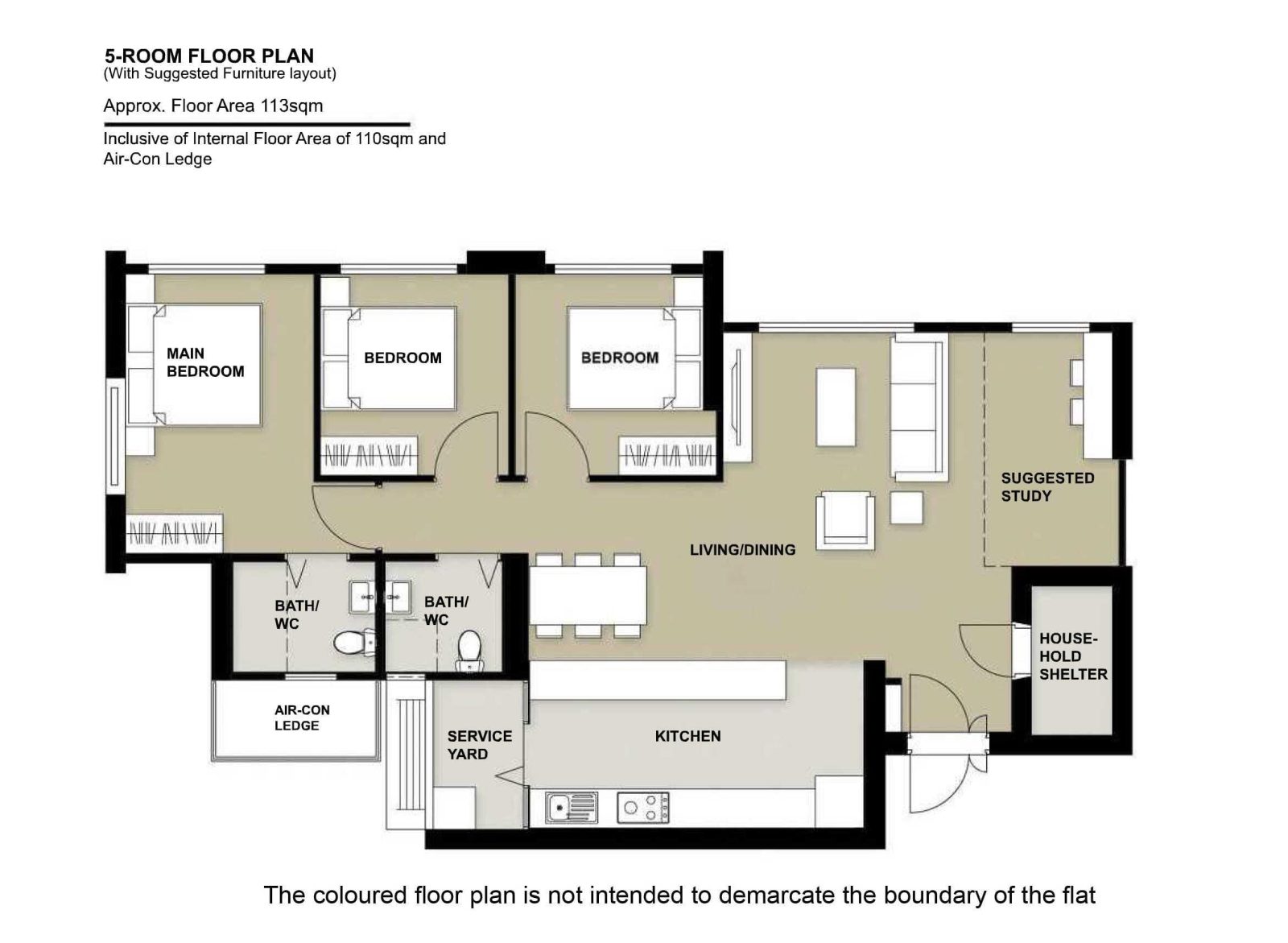
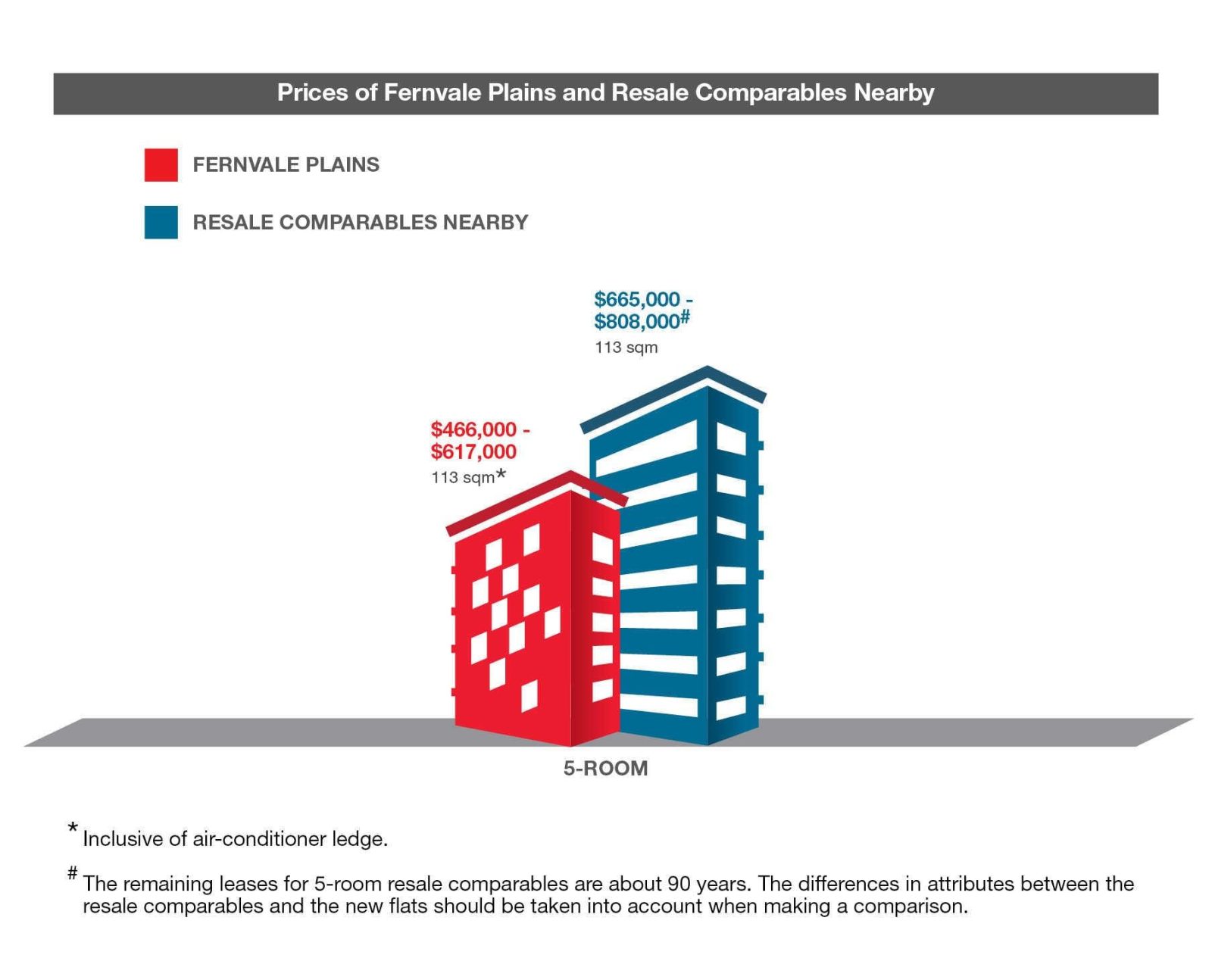
| 5-Room Flat | Details |
| Price | $466,000 – $617,000 |
| Resale Comparables | $665,000 – $808,000 |
| Total Area | 113 sqm |
| Internal Floor Area | 110 sqm |
Non-Optional Finishes and Fittings
More than just a well-designed and functional interior, the 5-room flats will come with the following finishes and fittings:
- Vinyl strip flooring in the:
- Bedrooms
- Floor tiles in the:
- Living/ dining
- Bathrooms
- Household shelter
- Kitchen and service yard
- Wall tiles in the:
- Bathrooms
- Kitchen
- Internal doors for bedrooms and folding doors for bathrooms
- Sanitary fittings, i.e. wash basin with tap mixer, shower set with bath/ shower mixer, and water closet suite
| Pros | Cons |
| Living and dining are segregated and well-sized | The main door opens up straight to the living area (which lacks privacy) |
| Possible to do up a study room (which can also be a small bedroom) in the living area if preferred | Length of the TV wall in the living area may be restricted |
| All rooms can fit in a queen bed minimally. The master bedroom can fit in a king bed. | |
| No structural columns in between bedrooms so walls can be hacked fully. Easy to reconfigure the layout if necessary. | |
| Huge kitchen that comes with a separate service yard | |
| Open concept kitchen can make the house feel more spacious. Possible to do up a dry kitchen if preferred. |
Fernvale Plains Best Stacks
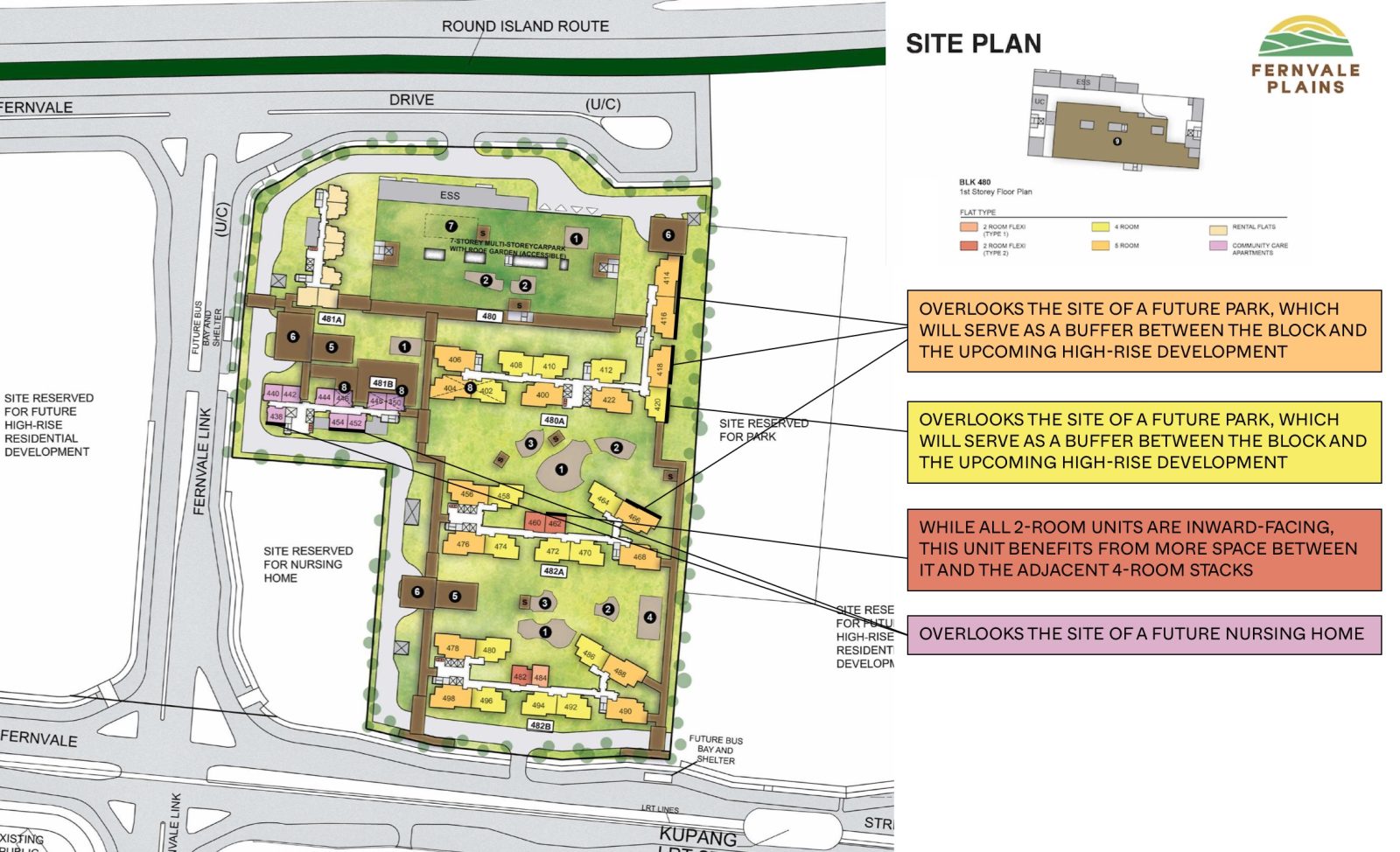
| Flat Type | Block | Stacks | Floor Level | Reasons |
| Community Care Apartments | 481B | 438, 452, 454 | Preferably on a high floor | Overlooks the site of a future nursing home |
| 2-Room Flexi (Type 2) | 482A | 462 | Preferably on a high floor | While all 2-room units are inward-facing, this unit benefits from more space between it and the adjacent 4-room stacks |
| 4-Room | 480A | 420 | Preferably on a high floor | Overlooks the site of a future park, which will serve as a buffer between the block and the upcoming high-rise development |
| 5-Room | 480A | 414, 416, 418 | Preferably on a high floor | Overlooks the site of a future park, which will serve as a buffer between the block and the upcoming high-rise development |
| 5-Room | 482A | 466 | Preferably on a high floor | Overlooks the site of a future park, which will serve as a buffer between the block and the upcoming high-rise development |
Ping Yi Court (Standard) – Bedok
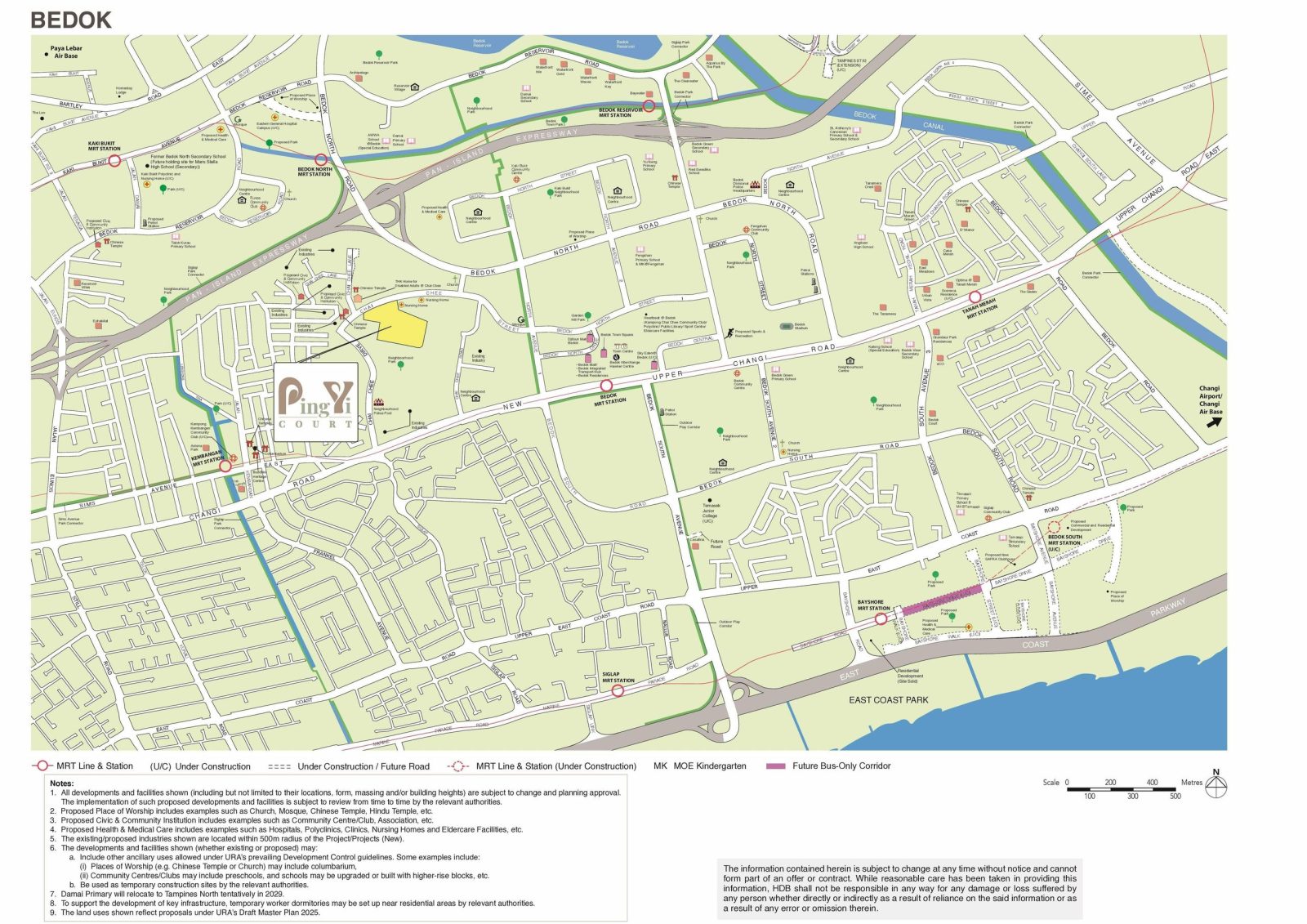
Ping Yi Court Project Overview
Nestled along Chai Chee Street, Ping Yi Court comprises 5 residential blocks of 15 storeys each, with 862 units of 2-room Flexi, 3-, 4-, 5-room, and 3Gen flats. The blocks are thoughtfully arranged along the site’s perimeter to create a courtyard setting with spaces for residents to gather and connect. These flats will be offered as Standard flats under the new flat classification framework, and are Shorter Waiting Time (SWT) flats with waiting times of less than 3 years.
Ping Yi Court features a preschool, to meet the needs of families with young children. A Multi-Storey Car Park (MSCP) is crowned with a roof garden that provides a verdant space for relaxation, while playgrounds and fitness stations located throughout the project offer opportunities for recreation and neighbourly interactions.
For a detailed layout of the facilities provided at Ping Yi Court, refer to the site plan at the top of this page. Facilities in this project will be accessible to the public.
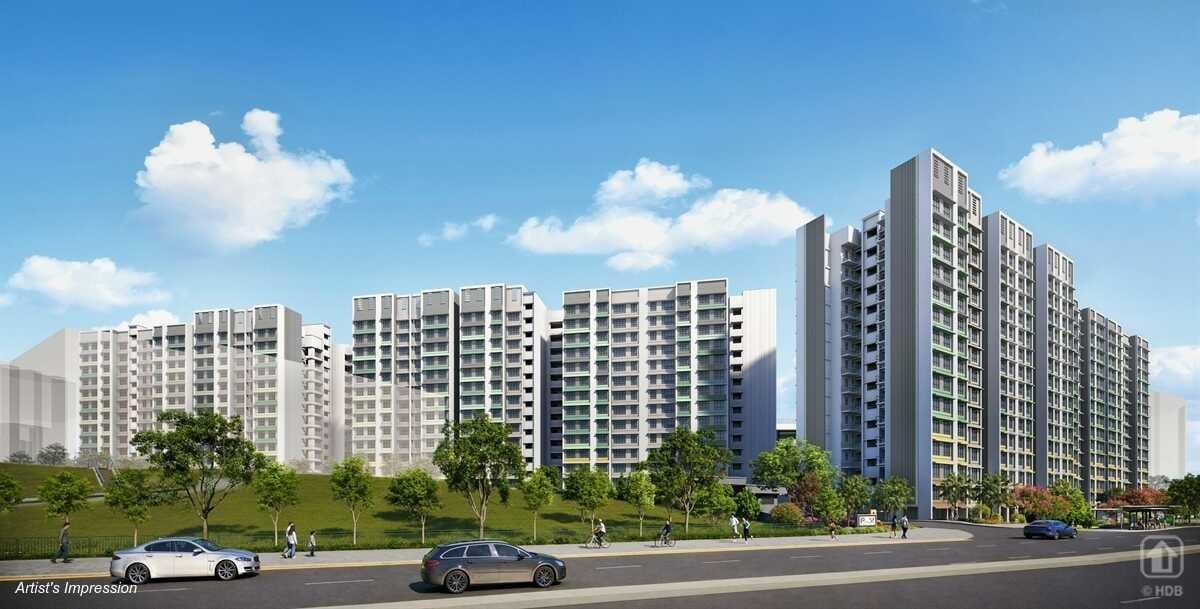
| Details | Info |
| Town | Bedok |
| Est. Waiting Time | 33 Months |
| Remaining Lease | 99 years |
| Flat Type | Number of Flats |
| 2-Room Flexi (Type 1) | 54 |
| 2-Room Flexi (Type 2) | 140 |
| 3-Room | 84 |
| 4-Room | 294 |
| 5-Room | 262 |
| 3Gen | 28 |
| Total | 862 |
Eco-Friendly Features
To encourage green and sustainable living, Ping Yi Court will have several eco-friendly features such as:
- Separate chutes for recyclable waste
- Regenerative lifts to reduce energy consumption
- Bicycle stands to encourage cycling as an environmentally-friendly form of transport
- Parking spaces to facilitate future provision of electric vehicle charging stations
- Use of sustainable products in the project
- Active, Beautiful, Clean Waters design features to clean rainwater and beautify the landscapes
Smart Solutions
Ping Yi Court will come with the following smart solutions to reduce energy usage, and contribute to a safer and more sustainable living environment:
- Smart-Enabled Homes with provisions to facilitate adoption of smart home solutions
- Smart Lighting in common areas to reduce energy usage
Embracing Walk Cycle Ride
With an increased focus on active and healthy living, the housing precinct is designed with well-connected pathways to make it easier for residents to walk and cycle more as part of their daily commutes to the surrounding amenities and public transport:
- Convenient access and walking distance to public transport
- Safe, pleasant, and welcoming streets for walking and cycling
- Sheltered linkways and barrier free accessibility to facilities
- Wayfinding and signages for orientation and navigation
Ping Yi Court residents will be served by bus services along Chai Chee Street, and the nearby Bedok and Kembangan MRT stations. Learn more about transport connectivity in this precinct using MyTransport.sg app.
Ping Yi Court Overall Pros vs. Cons
| Pros | Cons |
| Slightly further walk to Bedok MRT station and Bedok Mall (under 20 minutes) | Its proximity to an industrial estate and several nursing homes may be less appealing to certain buyers |
| Under 15 minutes walk to the 538 Bedok North Market and Hawker Centre | |
| There are various eateries and a supermarket located among the neighbouring HDB clusters | |
| Good mix of units |
Ping Yi Court Schools (Within 1KM)
- Opera Estate Primary School
- St. Stephen’s Primary School
Ping Yi Court Site Plan
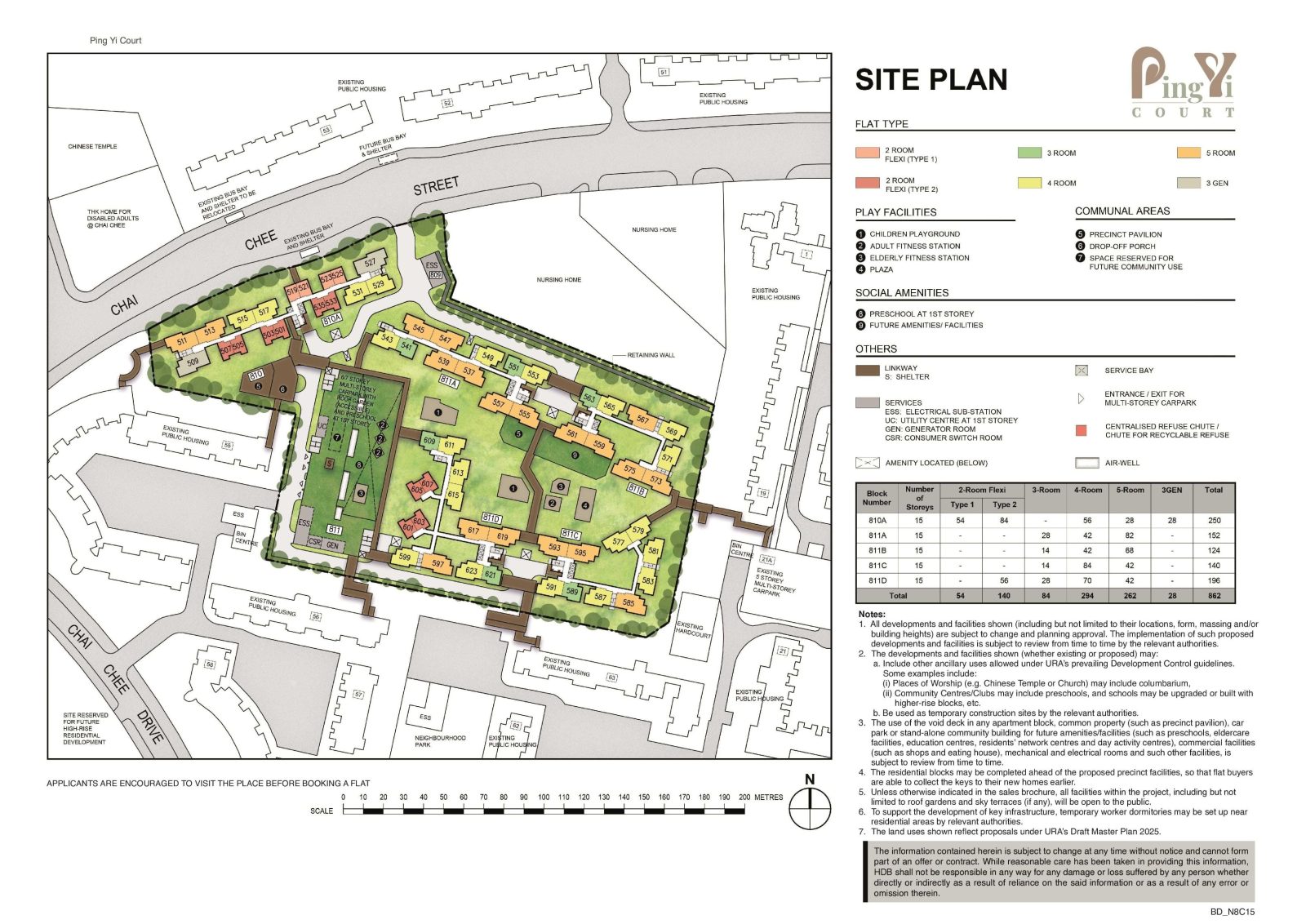
- Has just one main drop-off point, so residents in most blocks will have to walk slightly further
- Sheltered linkways connect all the blocks and the MSCP
- Sheltered linkways also connect to a bus stop as well as the neighbouring HDB clusters
- The common facilities put some distance between some of the blocks
- There is a good mix of inward and outward-facing units
- Some stacks face the MSCP directly
- Nine – eighteen units sharing two to three lifts is fairly decent considering the blocks are 15 storey
Ping Yi Court Afternoon Sun Direction
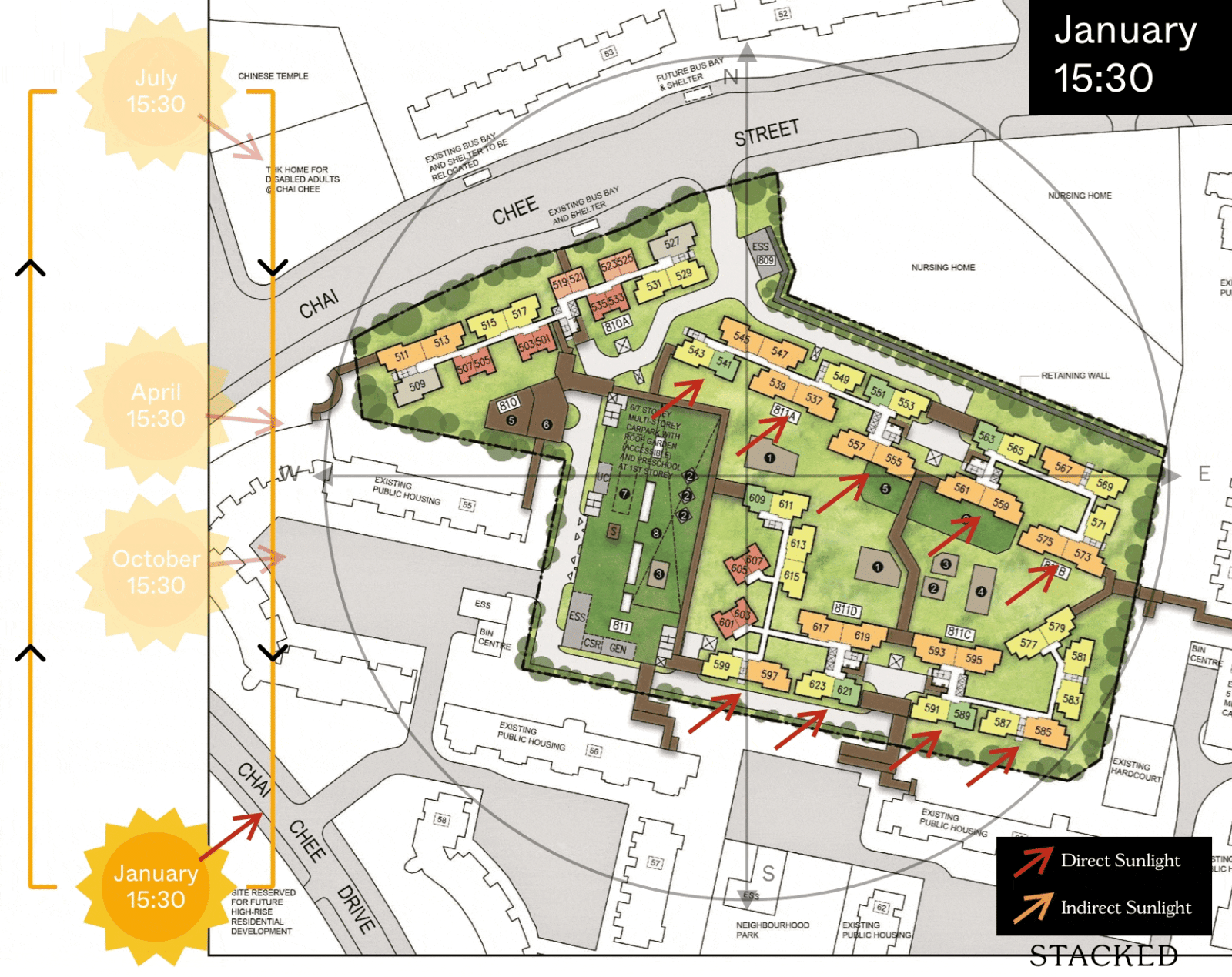
Ping Yi Court Layout Analysis
Ping Yi Court 2-Room Flexi Type 1 Floor Plan
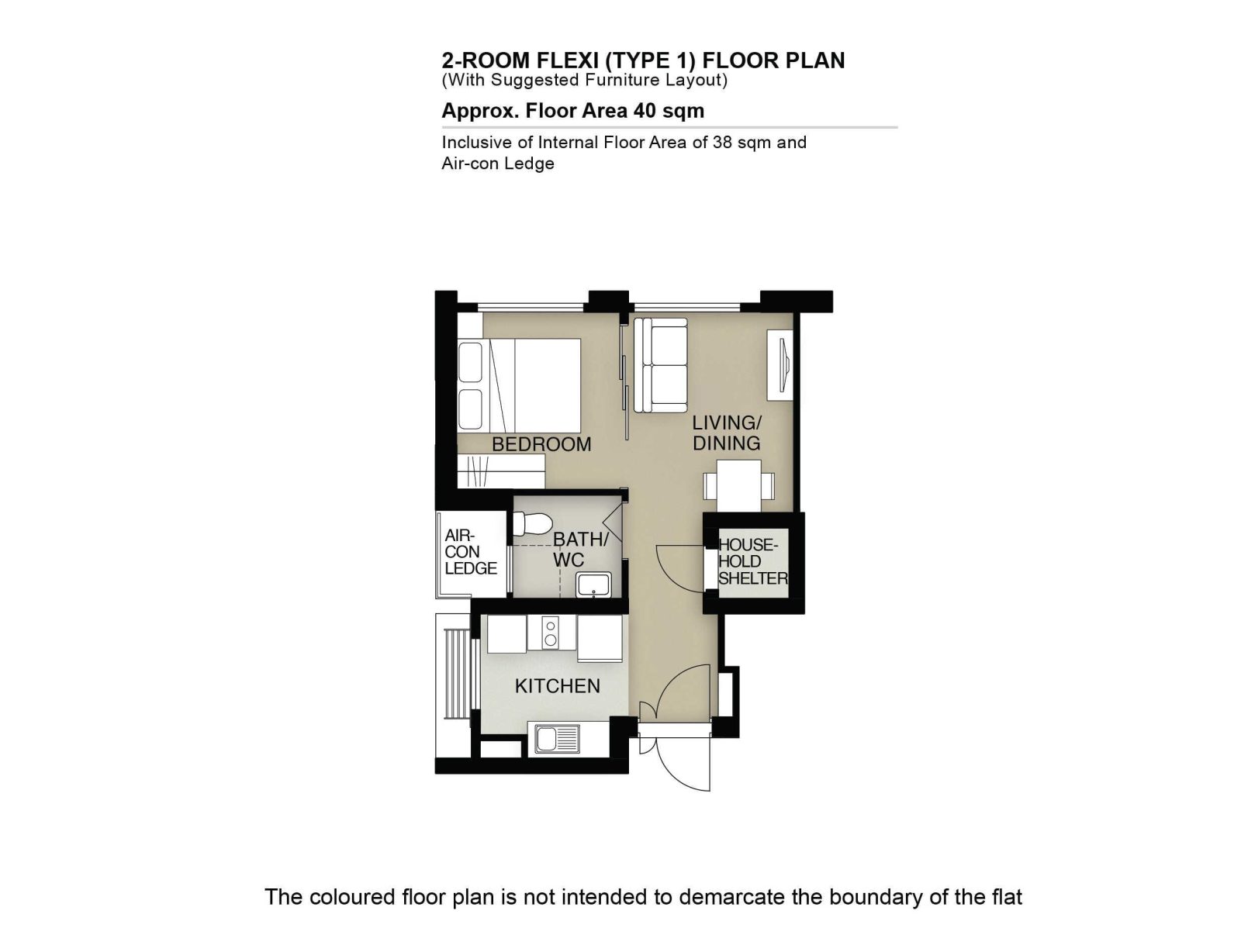
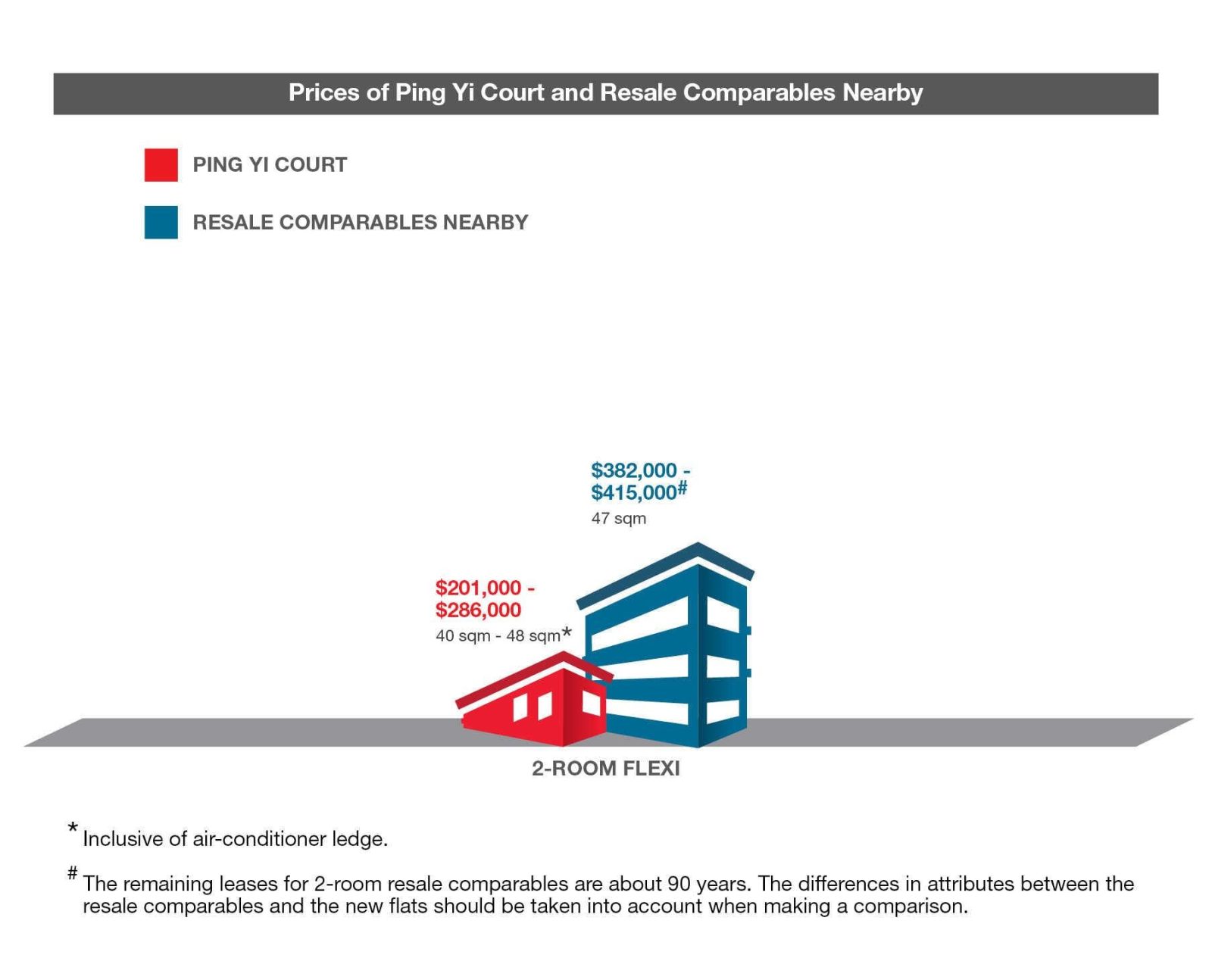
| 2-Room Flexi Type 1 Flat | Details |
| Price | $69,000 – $231,000 |
| Resale Comparables | $201,000 – $231,000 |
| Total Area | 40 sqm |
| Internal Floor Area | 38 sqm |
| Lease Period | Price Range |
| 15 Years | $69,000 – $79,000 |
| 25 Years: | $93,000 – $107,000 |
| 30 Years: | $102,000 – $117,000 |
| 35 Years: | $109,000 – $126,000 |
| 40 Years: | $116,000 – $133,000 |
| 45 Years: | $121,000 – $140,000 |
| 99 Years: | $201,000 – $231,000 |
Non-Optional Finishes and Fittings
More than just a well-designed and functional interior, the 2-room Flexi (Type 1) flats will come with the following finishes and fittings:
- Vinyl strip flooring in the:
- Living/ dining
- Bedroom
- Floor tiles in the:
- Bathroom
- Household shelter
- Kitchen
- Wall tiles in the:
- Bathroom
- Kitchen
- A sliding partition/ door for the bedroom and folding bathroom door
- Sanitary fittings, i.e. wash basin with tap mixer, shower set with bath/ shower mixer, and water closet suite
- Grab bars (for 2-room Flexi flats on short-leases)
Optional Component Scheme (OCS)
The OCS is an opt-in scheme that provides convenience for our buyers. If you opt-in for OCS, the cost of these optional components will be added to the price of the flat.
| Optional Component Scheme (OCS) | Description |
| OCS package for short-lease 2-room Flexi flats : $6,510 | – Lighting – Window grilles – Built-in kitchen cabinets with induction hob and cooker hood, kitchen sink, tap, and dish drying rack. Buyers may choose to have a lower kitchen countertop – Built-in wardrobe – Water heater – Mirror and toilet roll holder in bathroom |
| Pros | Cons |
| Room can fit in a queen bed minimally | The dining area may be a bit cramped |
| A squarish layout provides ease of furniture placement | Only one entrance to the bathroom – unable to access from the bedroom |
| Kitchen is tucked in a corner and can be enclosed if preferred |
Ping Yi Court 2-Room Flexi Type 2 Floor Plan
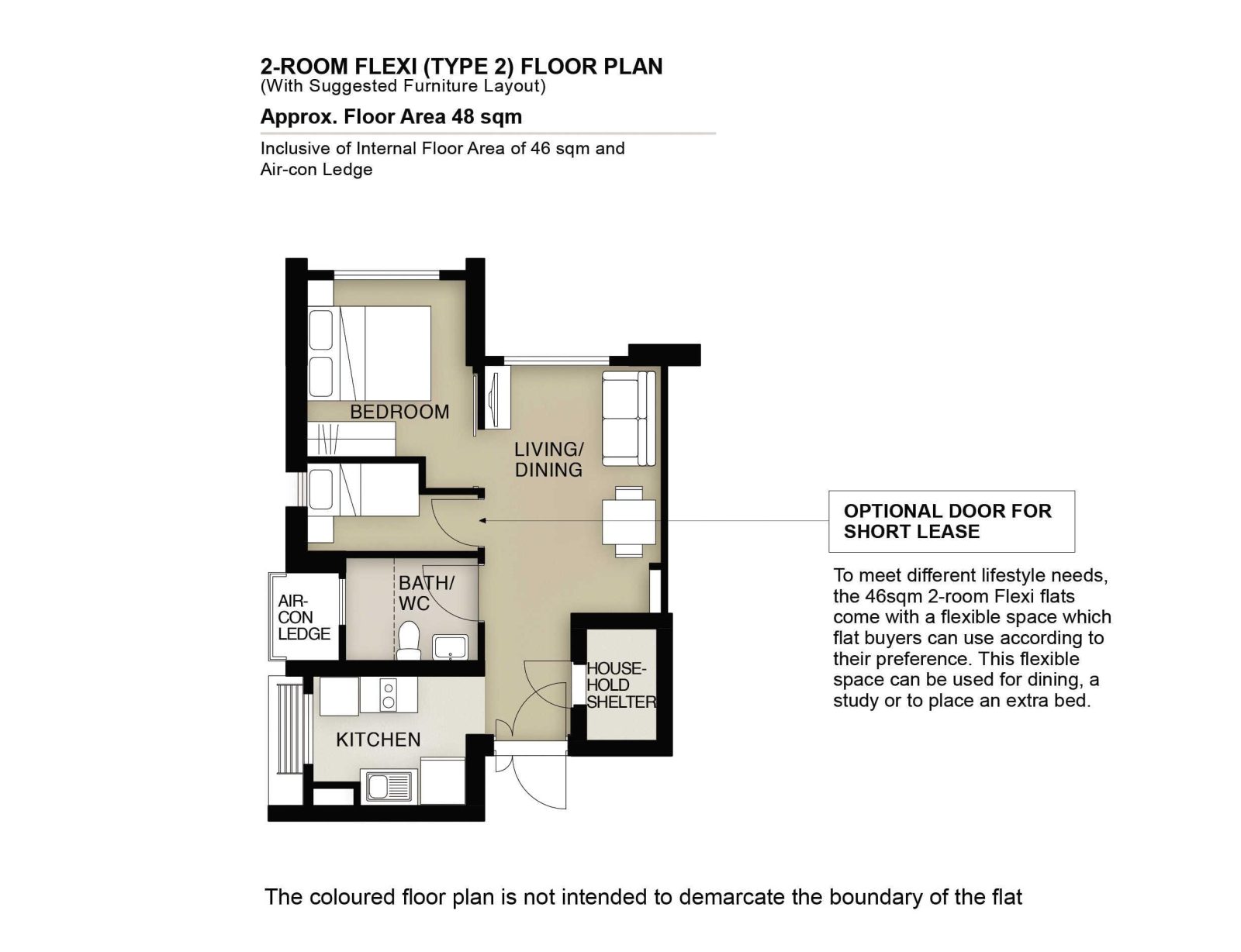
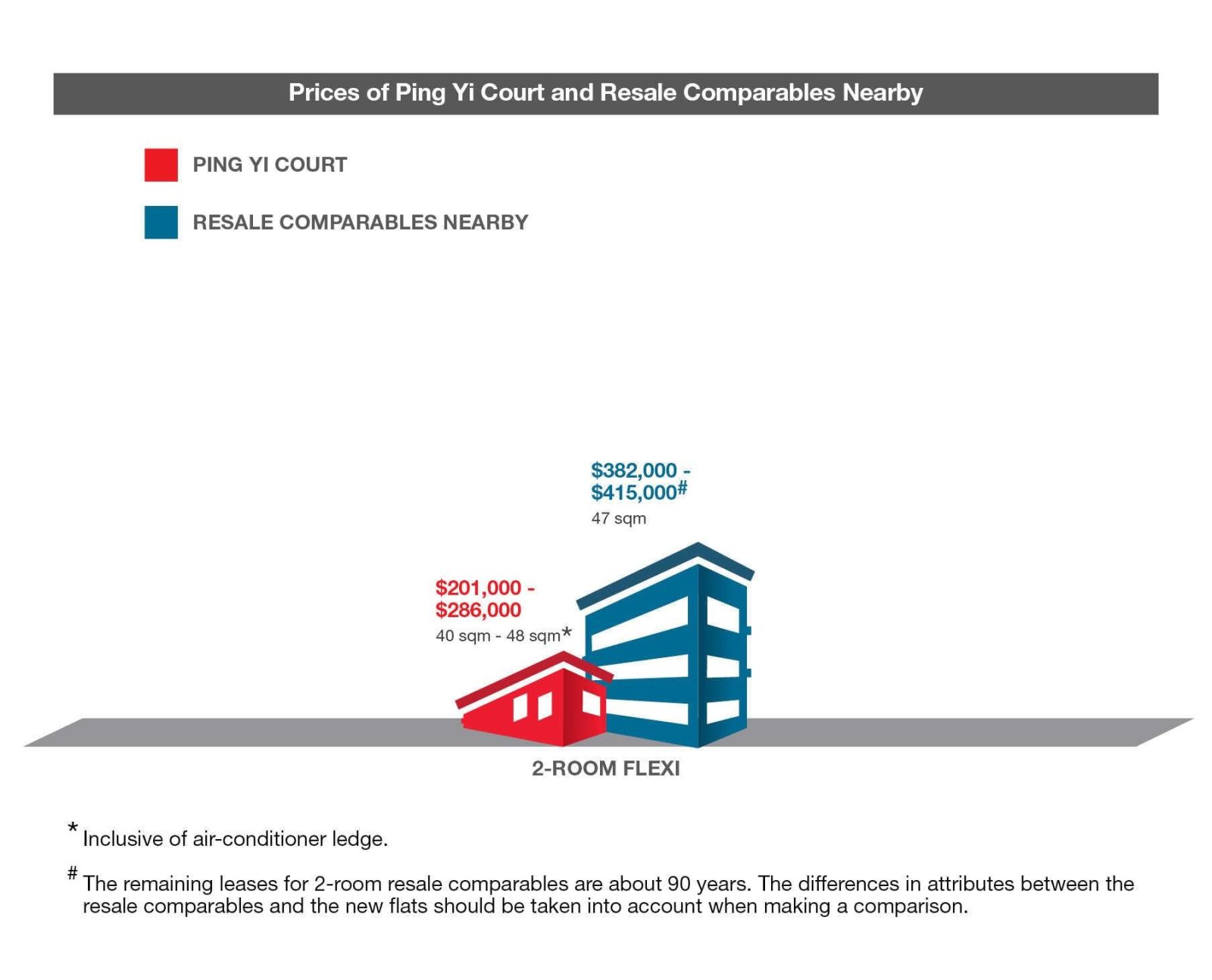
| 2-Room Flexi Type 2 Flat | Details |
| Price | $77,000 – $286,000 |
| Resale Comparables | None |
| Total Area | 48 sqm |
| Internal Floor Area | 46 sqm |
| Lease Period | Indicative Price Range |
| 15 Years: | $77,000 – $98,000 |
| 20 Years: | $91,000 – $116,000 |
| 25 Years: | $103,000 – $132,000 |
| 30 Years: | $113,000 – $145,000 |
| 35 Years: | $122,000 – $156,000 |
| 40 Years: | $129,000 – $165,000 |
| 45 Years: | $135,000 – $173,000 |
| 99 Years: | $223,000 – $286,000 |
Non-Optional Finishes and Fittings
More than just a well-designed and functional interior, the 2-room Flexi (Type 2) flats will come with the following finishes and fittings:
- Vinyl strip flooring in the:
- Living/ dining
- Bedroom
- Floor tiles in the:
- Bathroom
- Household shelter
- Kitchen
- Wall tiles in the:
- Bathroom
- Kitchen
- A sliding partition/ door for the bedroom and folding bathroom door
- Sanitary fittings, i.e. wash basin with tap mixer, shower set with bath/ shower mixer, and water closet suite
- Grab bars (for 2-room Flexi flats on short-leases)
| Optional Component Scheme (OCS) | Description |
| OCS package for short-lease 2-room Flexi flats : $7,720 | – Lighting – Window grilles – Built-in kitchen cabinets with induction hob and cooker hood, kitchen sink, tap, and dish drying rack. Buyers may choose to have a lower kitchen countertop – Built-in wardrobe – Water heater – Mirror and toilet roll holder in bathroom – Laminated UPVC folding door for the flexible space |
| Pros | Cons |
| Feels like 1+Study | Small space to put the TV |
| Room can fit in a queen bed minimally | Only one entrance to the bathroom – unable to access from the bedroom |
| The extra corner comes with a small window for ventilation and can be turned into another bedroom/study nook | |
| Wall separating the two rooms can be hacked to create a larger bedroom if desired | |
| Decently sized dining area | |
| Kitchen is tucked in a corner and can be enclosed if preferred |
Ping Yi Court 3-Room Floor Plan
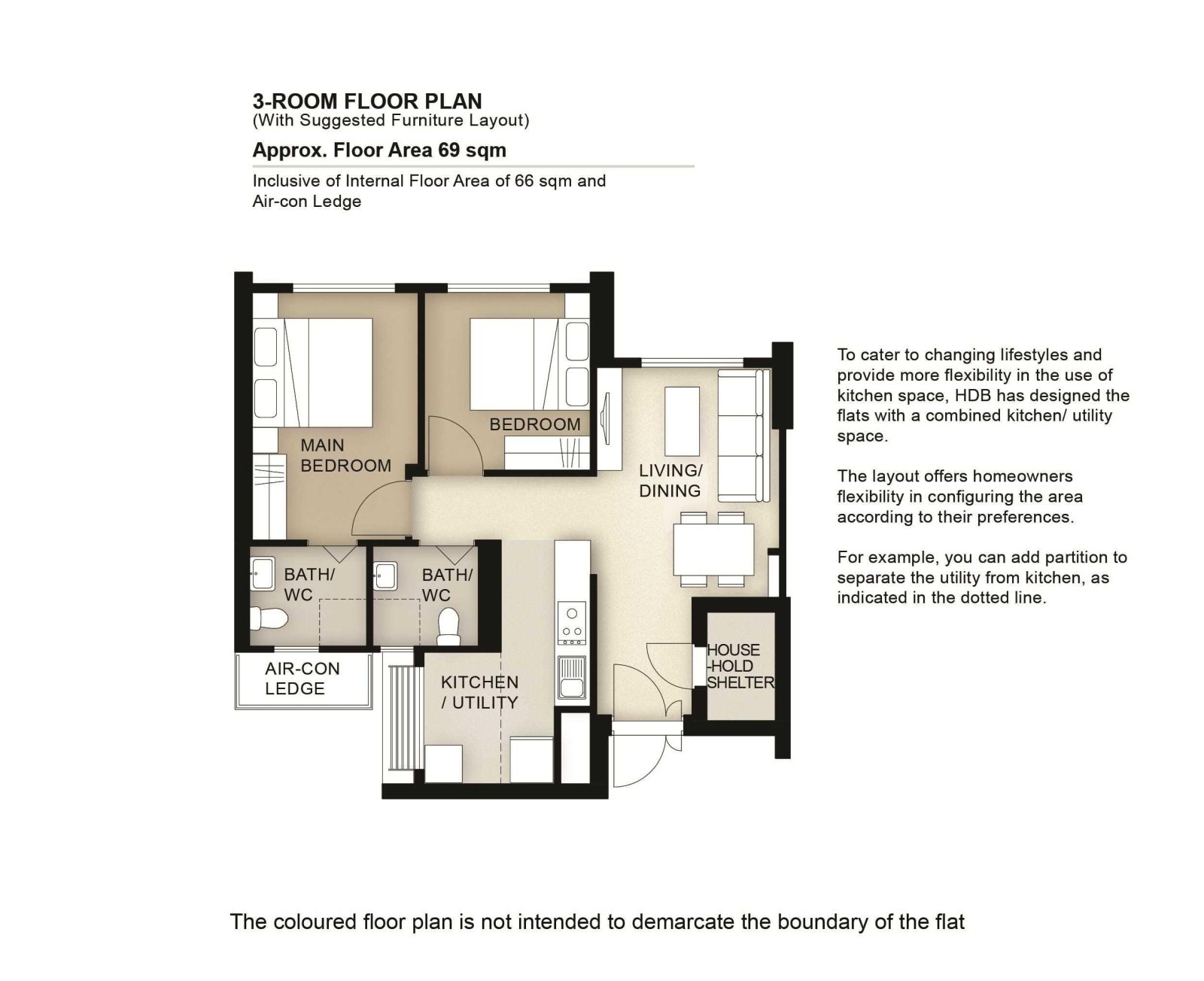
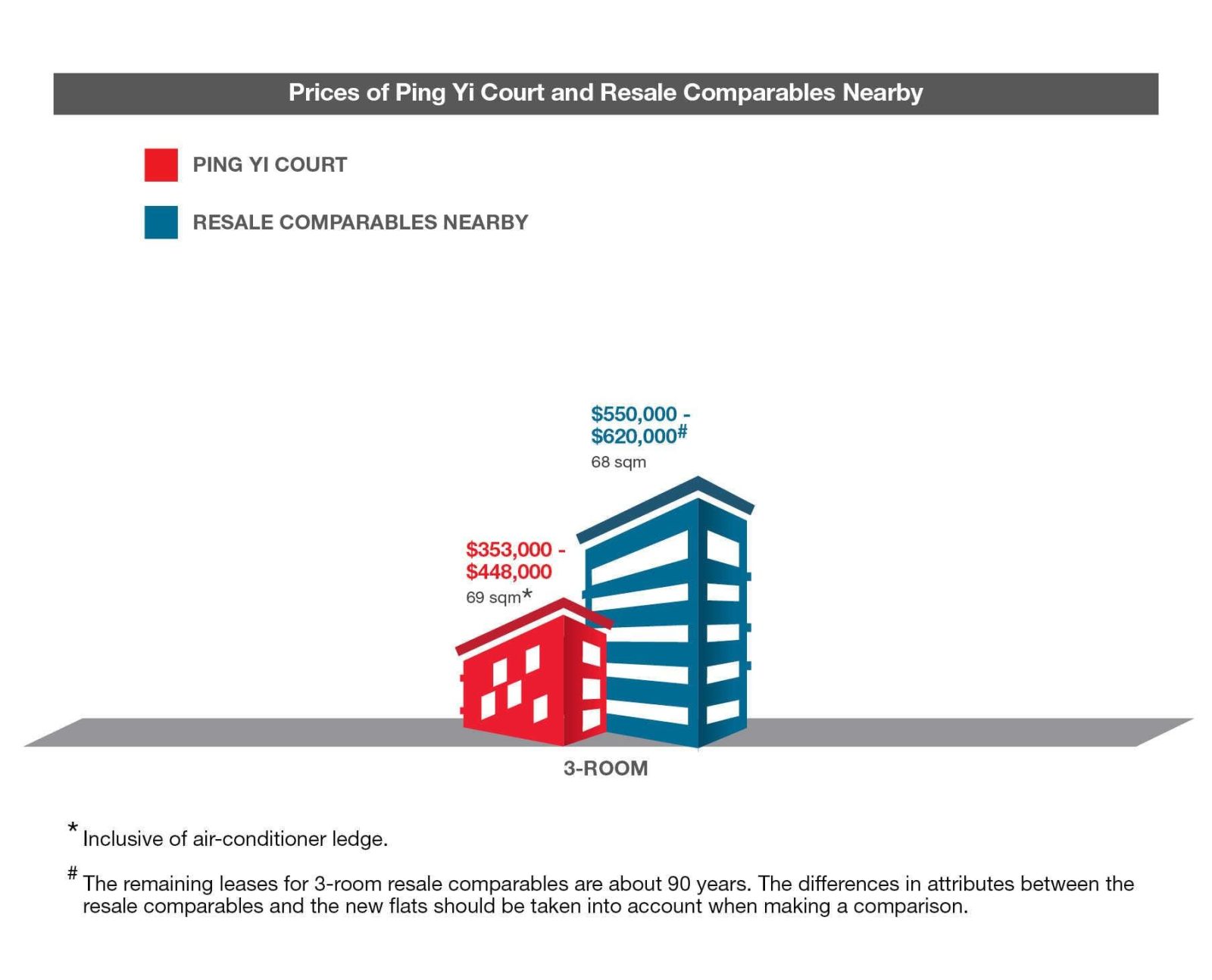
| 3-Room Flat | Details |
| Price | $353,000 – $448,000 |
| Resale Comparables | None |
| Total Area | 69 sqm |
| Internal Floor Area | 66 sqm |
Non-optional finishes and fittings
More than just a well-designed and functional interior, the 3-room flats will come with the following finishes and fittings:
- Vinyl strip flooring in the:
- Bedrooms
- Floor tiles in the:
- Living/ dining
- Bathrooms
- Household shelter
- Kitchen/ utility
- Wall tiles in the:
- Bathrooms
- Kitchen/ utility
- Internal doors for bedrooms and folding doors for bathrooms
- Sanitary fittings, i.e. wash basin with tap mixer, shower set with bath/ shower mixer, and water closet suite
| Pros | Cons |
| All rooms can fit in a queen bed minimally. The master bedroom can fit in a king bed. | Small space to put the TV |
| No structural columns in between bedrooms so walls can be hacked fully. Easy to reconfigure the layout if necessary. | The kitchen feels rather compact, particularly if the utility area is segregated |
| Open concept kitchen can make the house feel more spacious | The main door opens up straight to the living and dining area (which lacks privacy) |
Ping Yi Court Grove 4-Room Floor Plan
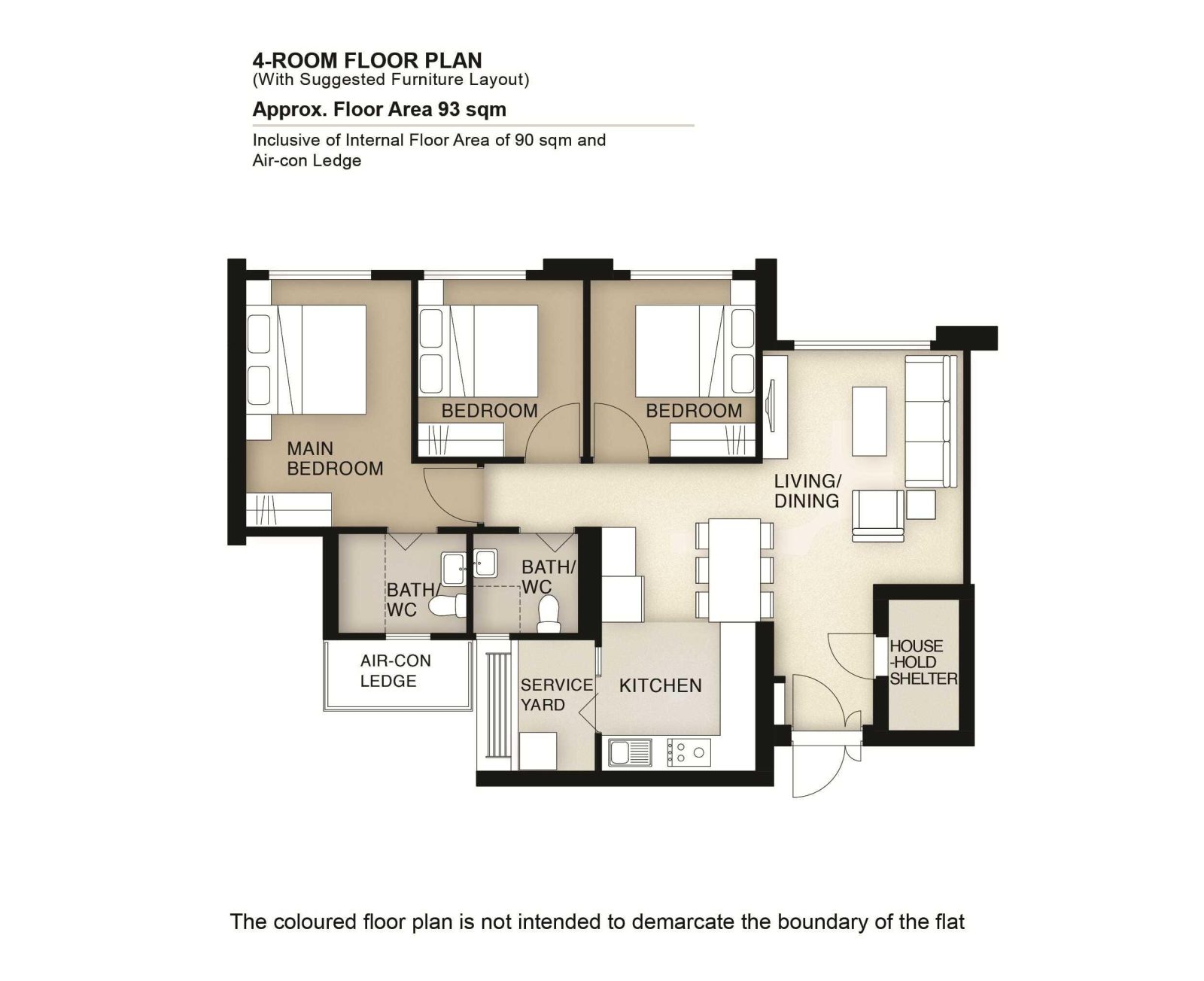
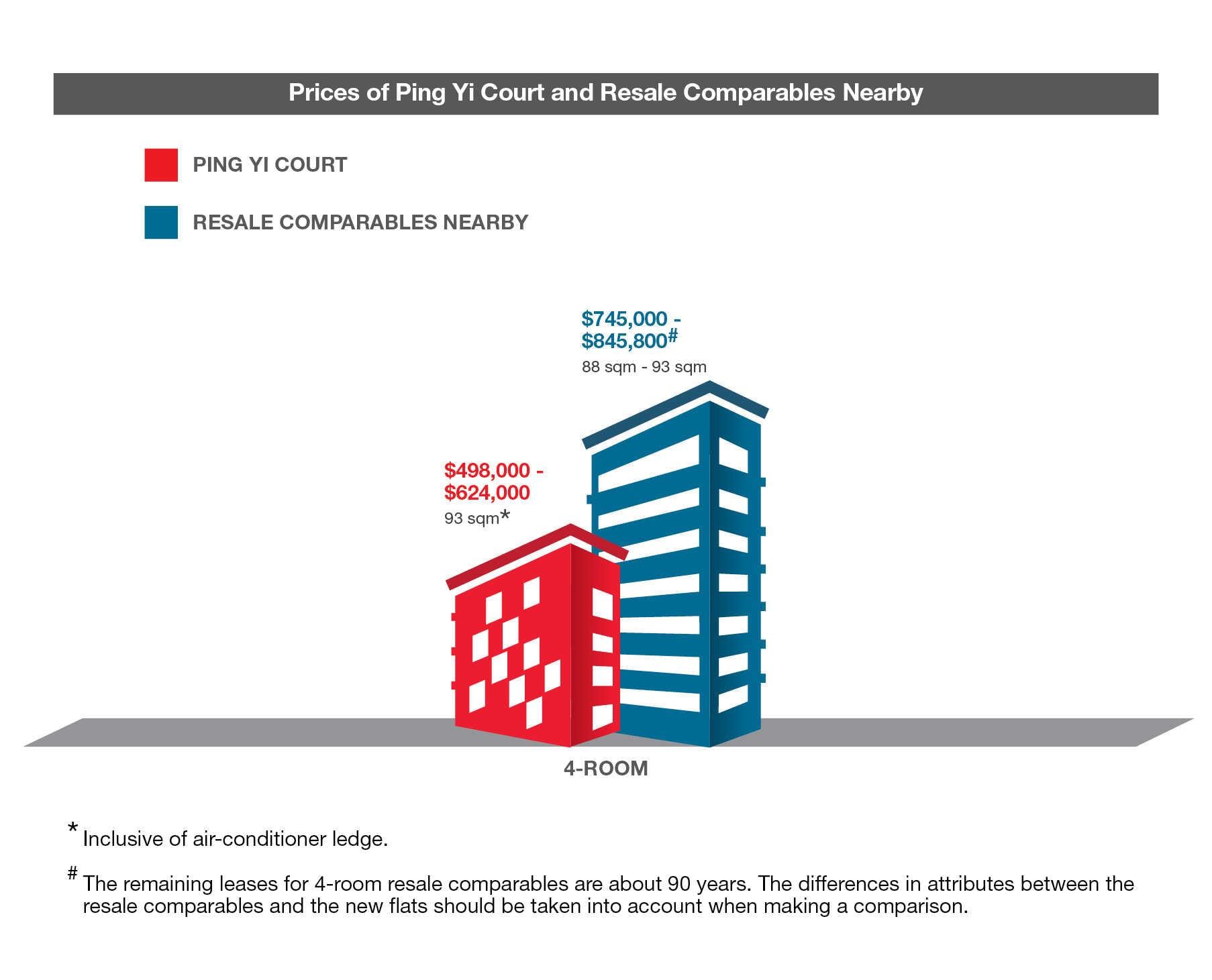
| 4-Room Flat | Details |
| Price | $498,000 – $624,000 |
| Resale Comparables | None |
| Total Area | 93 sqm |
| Internal Floor Area | 90 sqm |
Non-optional finishes and fittings
More than just a well-designed and functional interior, the 4-room flats will come with the following finishes and fittings:
- Vinyl strip flooring in the:
- Bedrooms
- Floor tiles in the:
- Living/ dining
- Bathrooms
- Household shelter
- Kitchen and service yard
- Wall tiles in the:
- Bathrooms
- Kitchen
- Internal doors for bedrooms and folding doors for bathrooms
- Sanitary fittings, i.e. wash basin with tap mixer, shower set with bath/ shower mixer, and water closet suite
| Pros | Cons |
| Living and dining are segregated and well-sized | The main door opens up straight to the living and dining area (which lacks privacy) |
| All rooms can fit in a queen bed minimally. The master bedroom can fit in a king bed. | Length of the TV wall in the living area may be restricted |
| No structural columns in between bedrooms so walls can be hacked fully. Easy to reconfigure the layout if necessary. | |
| Kitchen comes with a separate service yard | |
| Open concept kitchen can make the house feel more spacious. Possible to do up a dry kitchen area/pantry if preferred |
Ping Yi Court 5-Room Floor Plan
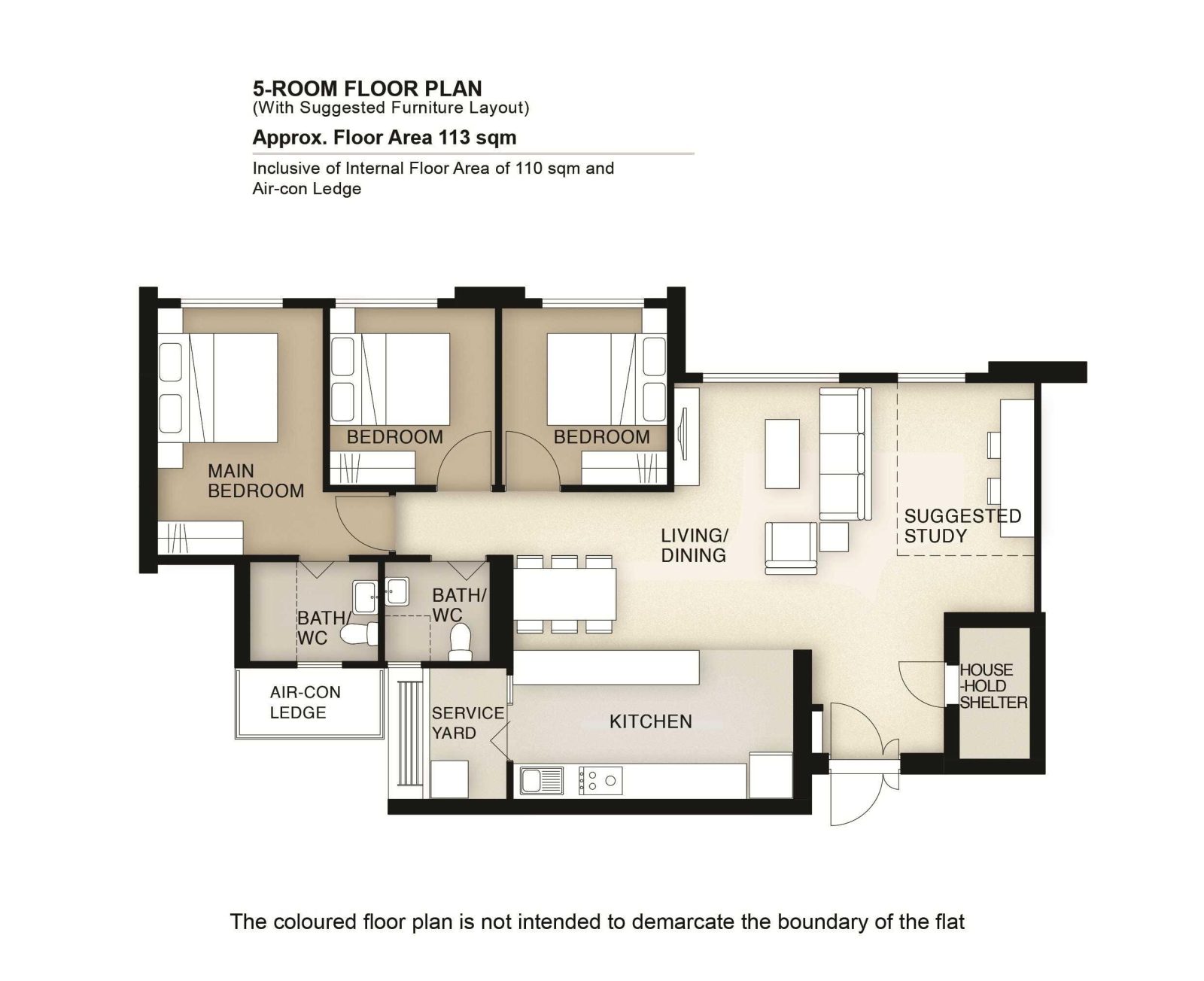
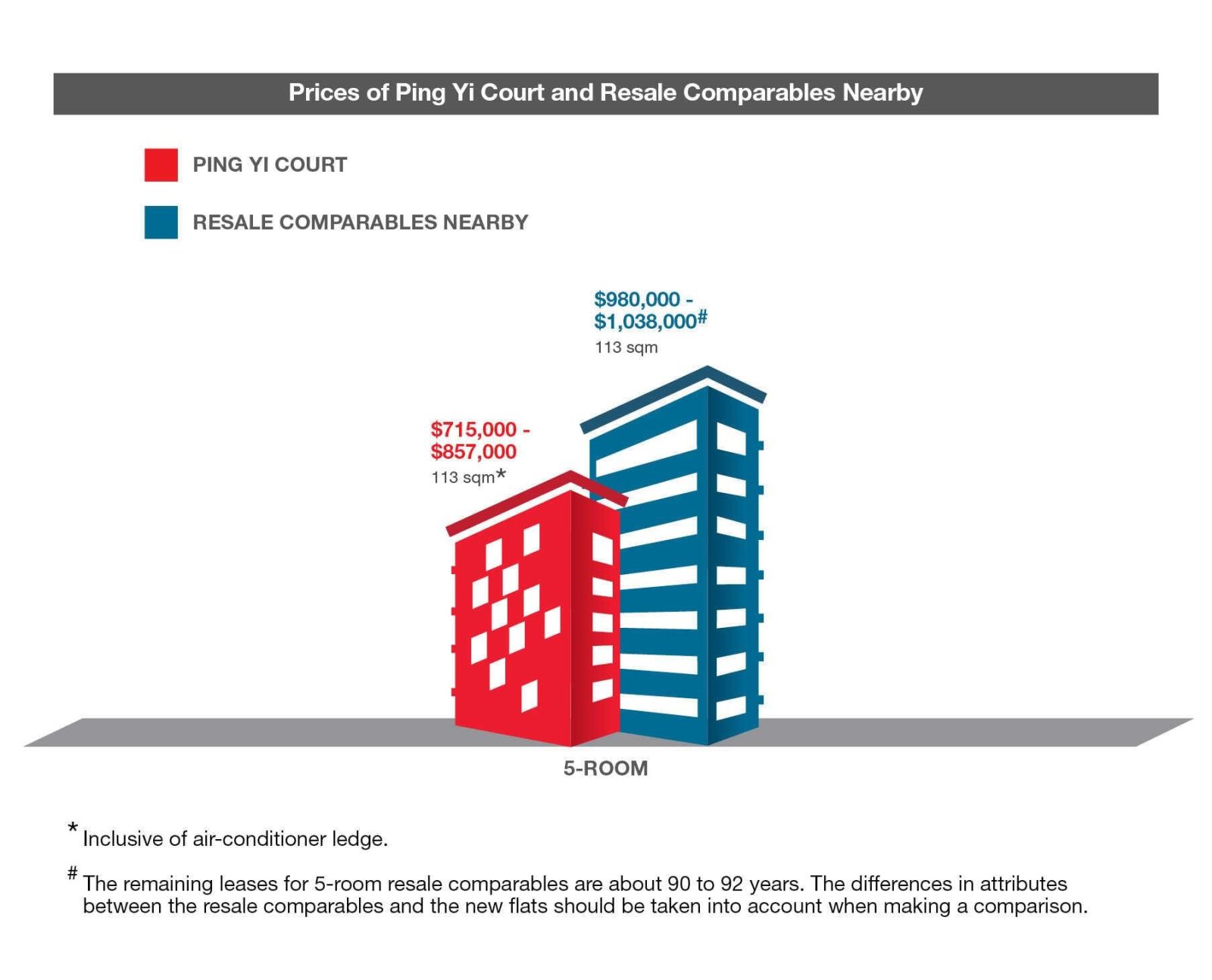
| 5-Room Flat | Details |
| Price | $715,000 – $857,000 |
| Resale Comparables | None |
| Total Area | 113 sqm |
| Internal Floor Area | 110 sqm |
Non-optional Finishes and Fittings
More than just a well-designed and functional interior, the 5-room flats will come with the following finishes and fittings:
- Vinyl strip flooring in the:
- Bedrooms
- Floor tiles in the:
- Living/ dining
- Bathrooms
- Household shelter
- Kitchen and service yard
- Wall tiles in the:
- Bathrooms
- Kitchen
- Internal doors for bedrooms and folding doors for bathrooms
- Sanitary fittings, i.e. wash basin with tap mixer, shower set with bath/ shower mixer, and water closet suite
| Pros | Cons |
| Living and dining are segregated and well-sized | The main door opens up straight to the living and dining area (which lacks privacy) |
| Possible to do up a study room (which can also be a small bedroom) in the living area if preferred | Length of the TV wall in the living area may be restricted |
| All rooms can fit in a queen bed minimally. The master bedroom can fit in a king bed. | |
| No structural columns in between bedrooms so walls can be hacked fully. Easy to reconfigure the layout if necessary. | |
| Huge kitchen that comes with a separate service yard | |
| Open concept kitchen can make the house feel more spacious. Possible to do up a dry kitchen if preferred. | |
Ping Yi Court 3Gen Floor Plan
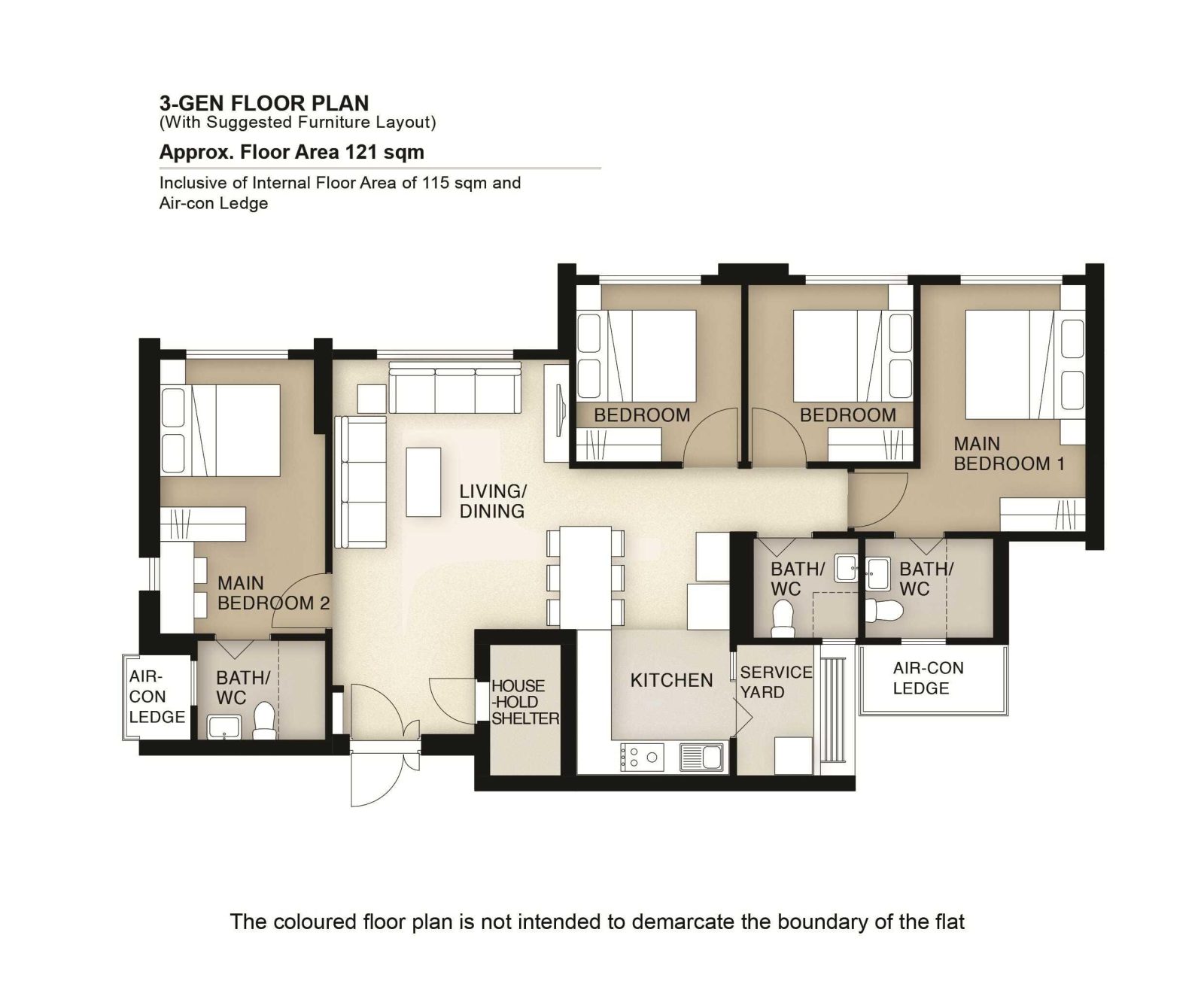
Non-optional finishes and fittings
More than just a well-designed and functional interior, the 3Gen flats will come with the following finishes and fittings:
- Vinyl strip flooring in the:
- Bedrooms
- Floor tiles in the:
- Living/ dining
- Bathrooms
- Household shelter
- Kitchen and service yard
- Wall tiles in the:
- Bathrooms
- Kitchen
- Internal doors for bedrooms and folding doors for bathrooms
- Sanitary fittings, i.e. wash basin with tap mixer, shower set with bath/ shower mixer, and water closet suite
| Pros | Cons |
| Living and dining are segregated and well-sized | The main door opens up straight to the living and dining area (which lacks privacy) |
| All rooms can fit in a queen bed minimally. The master and junior master bedrooms can both fit a king bed. | Length of the TV wall in the living area may be restricted |
| No structural columns in between bedrooms so walls can be hacked fully. Easy to reconfigure the layout if necessary. | |
| Kitchen comes with a separate service yard | |
| Open concept kitchen can make the house feel more spacious. Also able to do up a separate dry and wet kitchen area. | |
| Dumbbell layout maximise the interior space |
Ping Yi Court Best Stacks
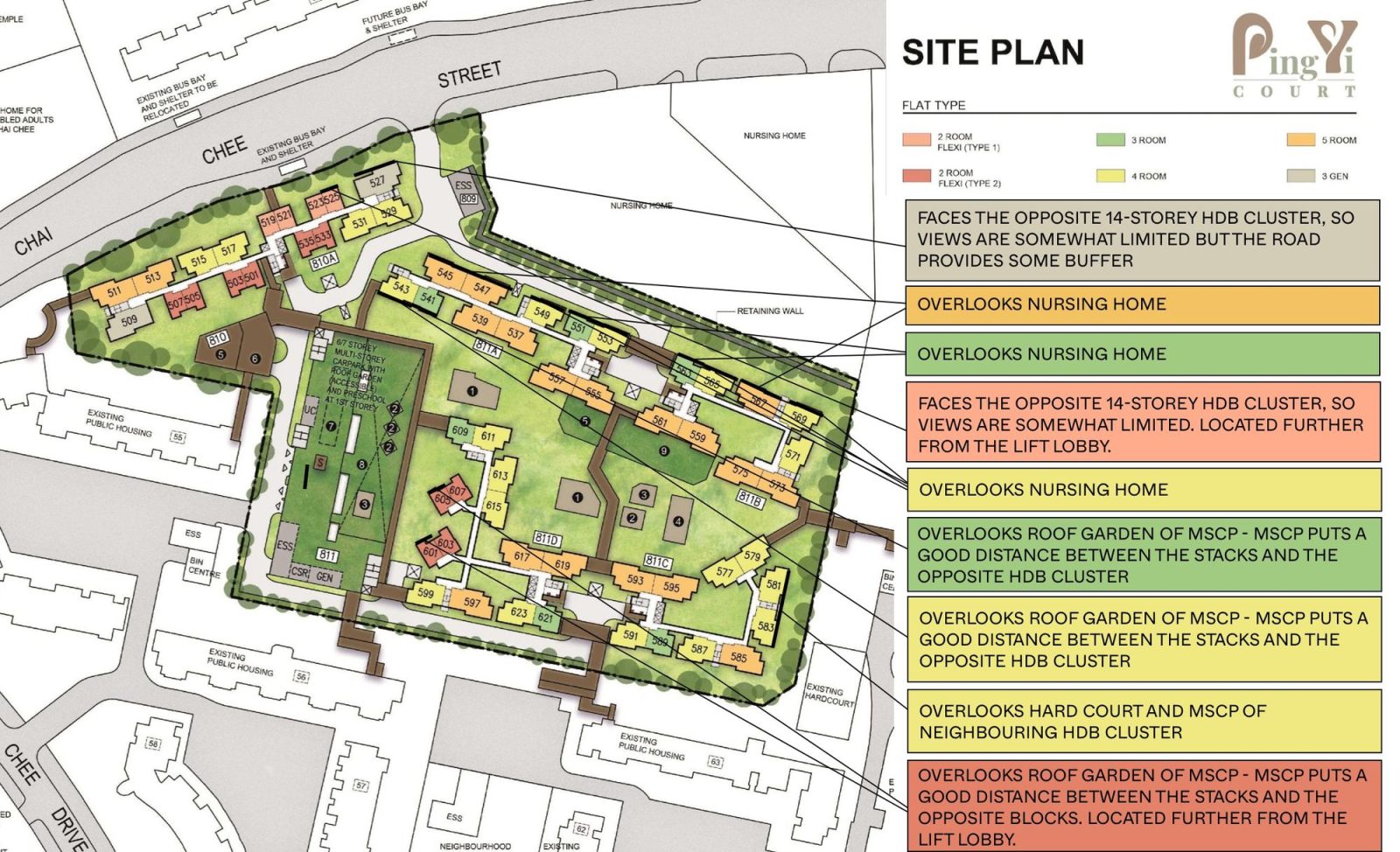
| Flat Type | Block | Stacks | Floor Level | Reasons |
| 2-Room Flexi (Type 1) | 810A | 525 | Preferably on a high floor | Faces the opposite 14-storey HDB cluster, so views are somewhat limited. Located further from the lift lobby. |
| 2-Room Flexi (Type 2) | 811D | 601, 605 | Must surpass MSCP | Overlooks roof garden of MSCP – MSCP puts a good distance between the stacks and the opposite blocks. Located further from the lift lobby. |
| 3-Room | 811A | 541 | Must surpass MSCP | Overlooks roof garden of MSCP – MSCP puts a good distance between the stacks and the opposite HDB cluster |
| 3-Room | 811A | 551 | Must surpass nursing home | Overlooks nursing home |
| 3-Room | 811B | 563 | Must surpass nursing home | Overlooks nursing home |
| 4-Room | 811A | 543 | Must surpass MSCP | Overlooks roof garden of MSCP – MSCP puts a good distance between the stacks and the opposite HDB cluster |
| 4-Room | 811A | 549, 553 | Must surpass nursing home | Overlooks nursing home |
| 4-Room | 811B | 565, 569 | Must surpass nursing home | Overlooks nursing home |
| 4-Room | 811C | 581, 583 | Preferably on a high floor | Overlooks hard court and MSCP of neighbouring HDB cluster |
| 5-Room | 811A | 545, 547 | Must surpass nursing home | Overlooks nursing home |
| 5-Room | 811B | 567 | Must surpass nursing home | Overlooks nursing home |
| 3Gen | 810A | 527 | Preferably on a high floor | Faces the opposite 14-storey HDB cluster, so views are somewhat limited but the road provides some buffer |
Teban Heights (Standard) – Jurong East
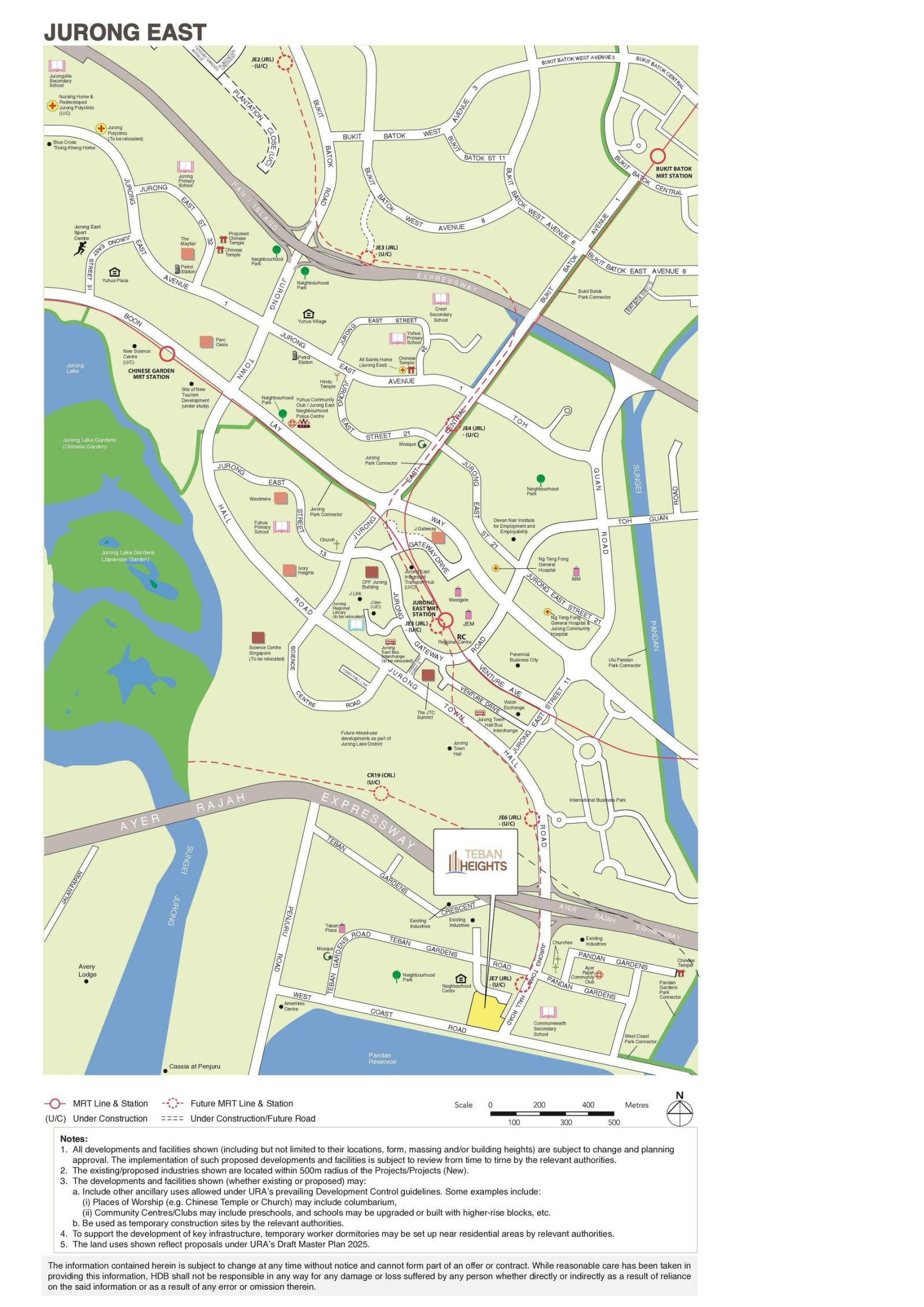
Teban Heights Project Overview
Sited close to Pandan Reservoir, Teban Heights is bordered by Teban Gardens Road, West Coast Road, and Jurong Town Hall Road. The project comprises 2 residential blocks of 36 and 37 storeys, situated in a prominent position along West Coast Road, offering 638 units of 2-room Flexi, 3-room, 4-room, 5-room, and 3Gen flats. These flats will be offered as Standard flats under the new flat classification framework.
Named for its tall residential blocks, Teban Heights is centred around a welcoming central courtyard space, featuring playgrounds and fitness stations where residents can gather and unwind. Additional outdoor spaces include tranquil roof gardens atop the Multi-Storey Car Park (MSCP) and a social communal facilities block, which houses a preschool and provides alternative outdoor areas for relaxation and community activities.
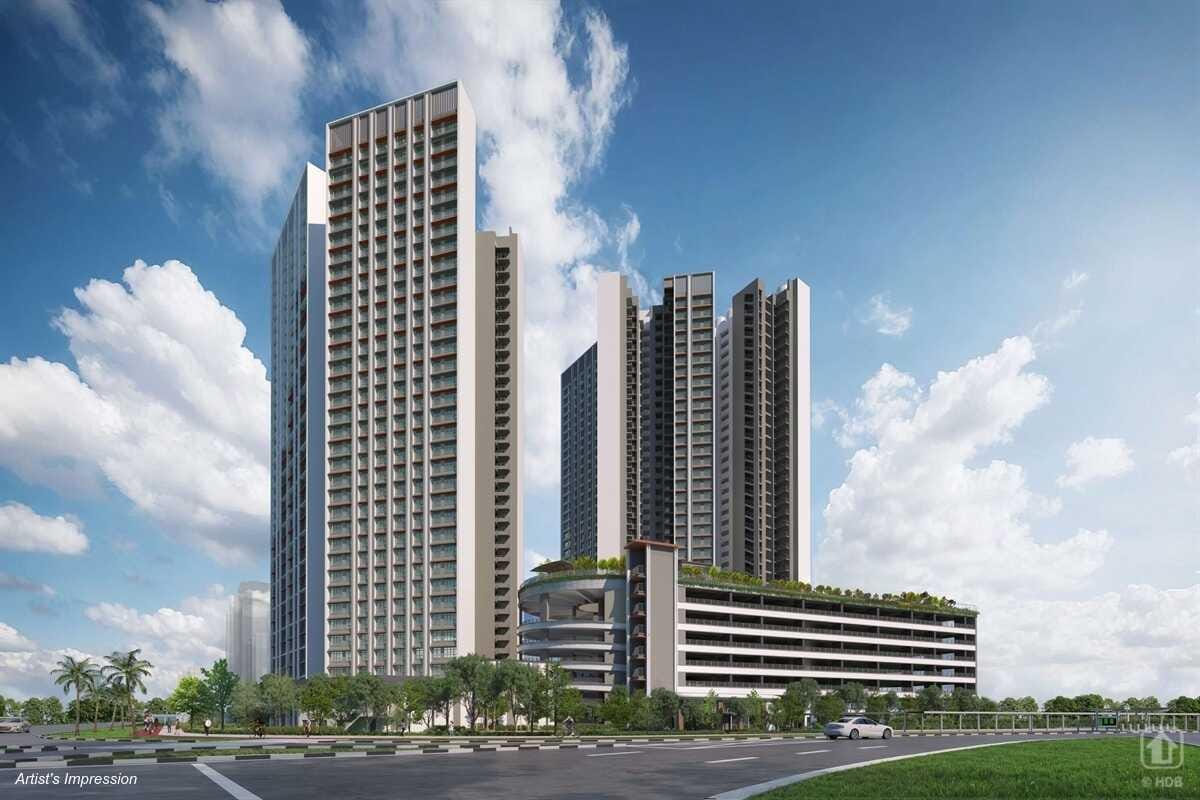
| Details | Info |
| Town | Jurong East |
| Est. Waiting Time | 48 months |
| Remaining Lease | 99 years |
| Flat Type | Number of Flats |
| 2-room Flexi (Type 1) : | 36 |
| 2-room Flexi (Type 2) : | 107 |
| 3-room : | 107 |
| 4-room : | 210 |
| 5-room : | 142 |
| 3Gen : | 36 |
| Total: | 638 |
Eco-friendly features
To encourage green and sustainable living, Teban Heights will have several eco-friendly features such as:
- Separate chutes for recyclable waste
- Regenerative lifts to reduce energy consumption
- Bicycle stands to encourage cycling as an environmentally-friendly form of transport
- Parking spaces to facilitate future provision of electric vehicle charging stations
- Use of sustainable products in the project
- Active, Beautiful, Clean Waters design features to clean rainwater and beautify the landscapes
Smart solutions
Teban Heights will come with the following smart solutions to reduce energy usage, and contribute to a safer and more sustainable living environment:
- Smart-Enabled Homes with provisions to facilitate adoption of smart home solutions
- Smart Lighting in common areas to reduce energy usage
Embracing Walk Cycle Ride
With an increased focus on active and healthy living, the housing precinct is designed with well-connected pathways to make it easier for residents to walk and cycle more as part of their daily commutes to the surrounding amenities and public transport:
- Convenient access and walking distance to public transport
- Safe, pleasant, and welcoming streets for walking and cycling
- Sheltered linkways and barrier free accessibility to facilities
- Wayfinding and signages for orientation and navigation
Residents will be well served by the future Jurong Region Line MRT station right next to Teban Heights, and bus services along Teban Gardens Road, Jurong Town Hall Road, and West Coast Road. Learn more about transport connectivity in this precinct using MyTransport.sg app.
Teban Heights Overall Pros vs. Cons
| Pros | Cons |
| Right next to the future Pandan Reservoir MRT station – slated to complete in 2028 | There are no primary schools within a 1KM radius |
| Short walk to Teban Market Place | |
| There is also a supermarket and various eateries among the neighbouring HDB clusters | |
| Sits on the perimeter of the Pandan Reservoir | |
| Good mix of units |
Teban Heights Schools (Within 1KM)
- None
Teban Heights Site Plan
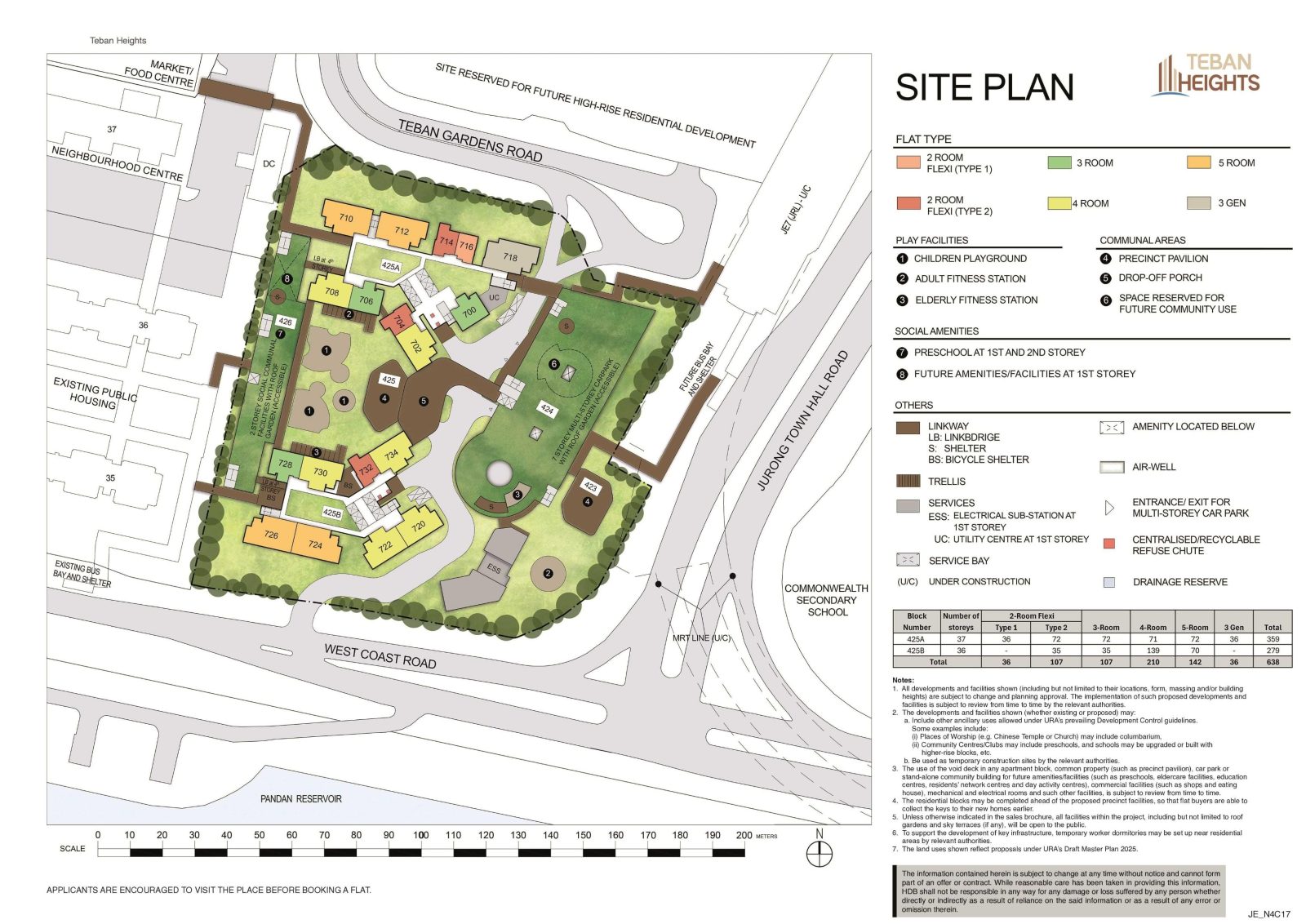
- Small cluster with just two blocks
- Has one main drop-off point which sufficiently serves the development
- Sheltered linkways connect all the blocks and the MSCP
- Sheltered linkways also connect to a future bus stop, the future MRT station, as well as the neighbouring HDB clusters
- The common facilities put some distance between the blocks
- There is a balance of inward and outward-facing units
- Only one stack faces the MSCP directly
- Eight – ten units sharing six lifts is fairly decent
Teban Heights Afternoon Sun Direction
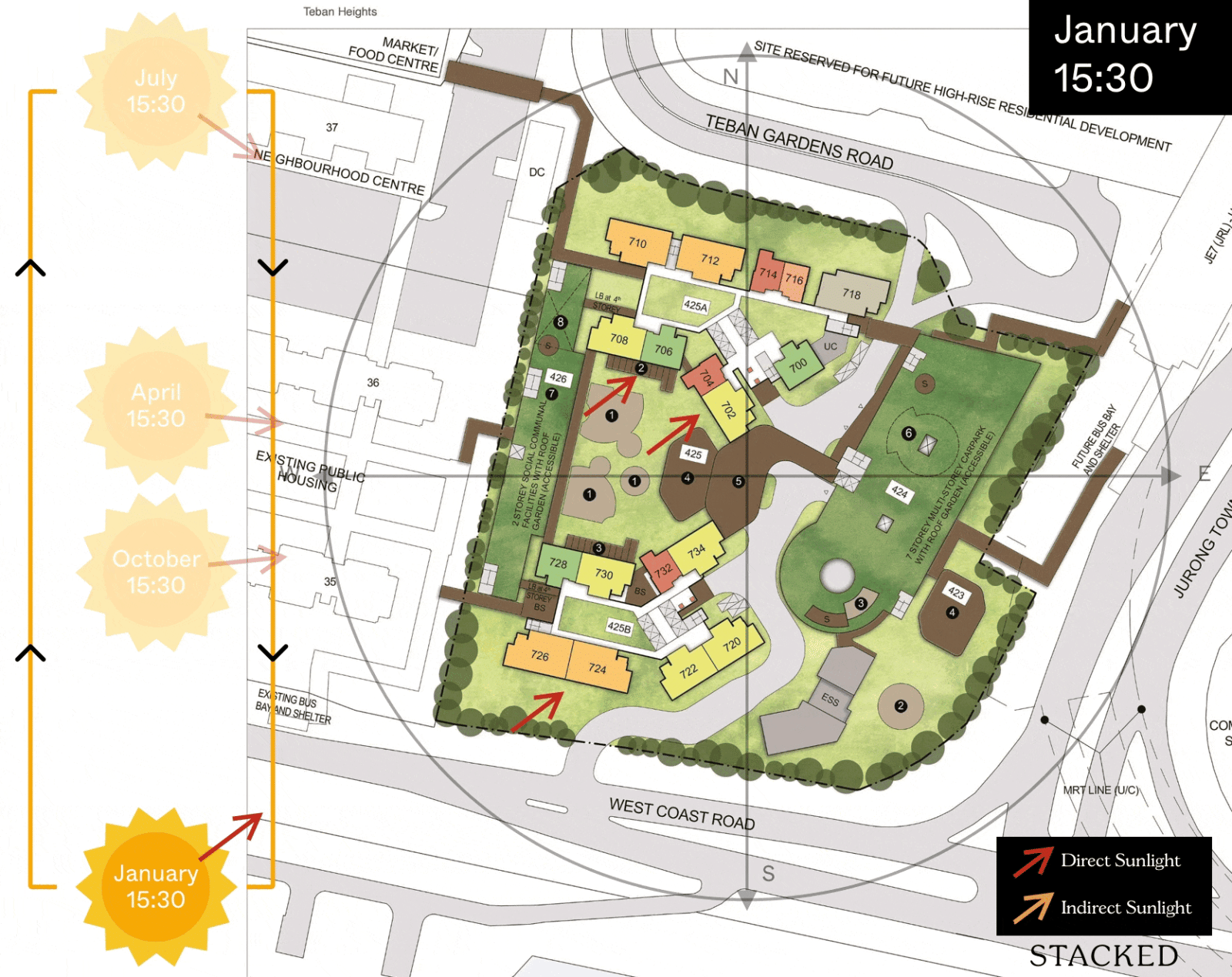
Teban Heights Layout Analysis
Teban Heights 2-Room Flexi Type 1 Floor Plan
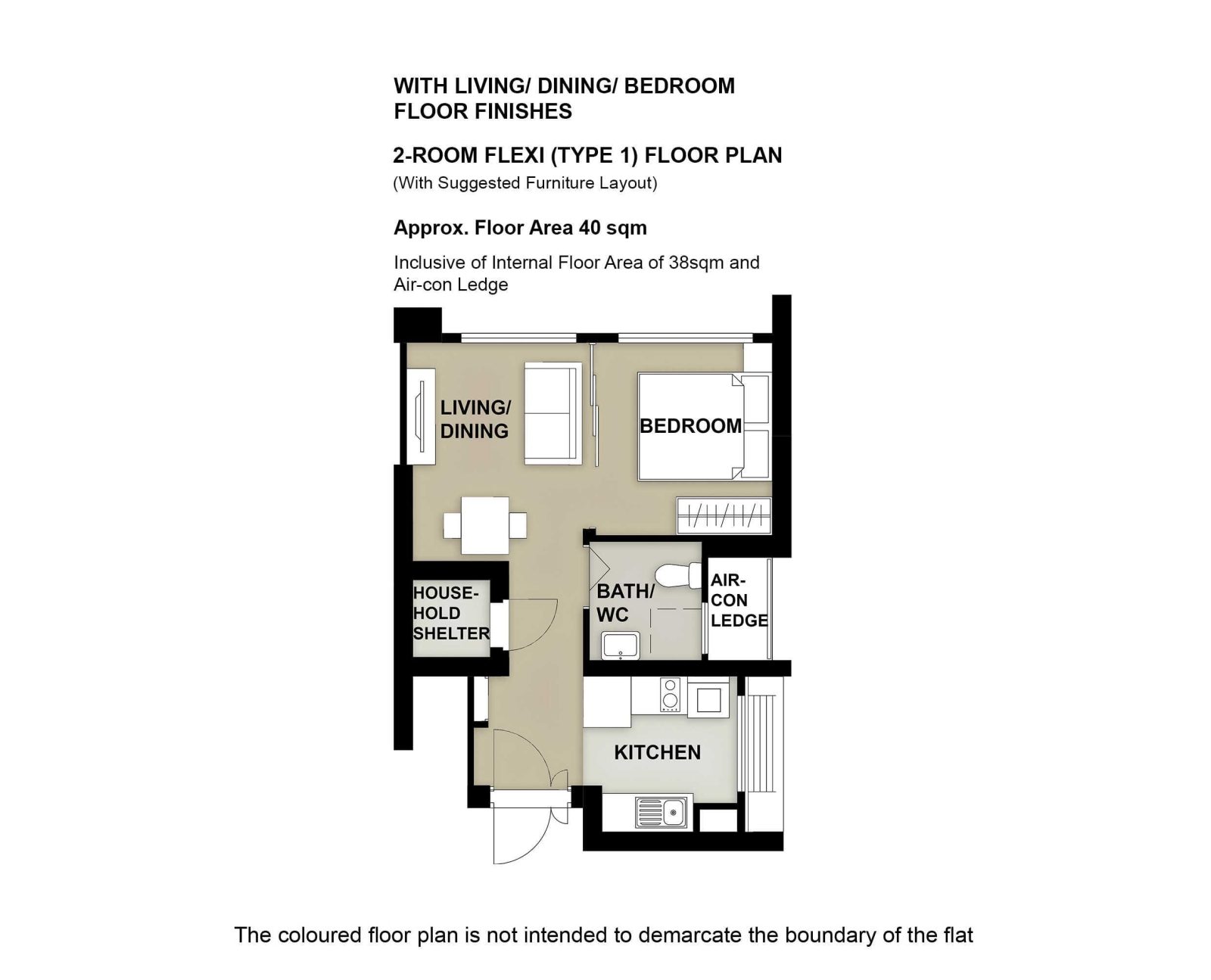
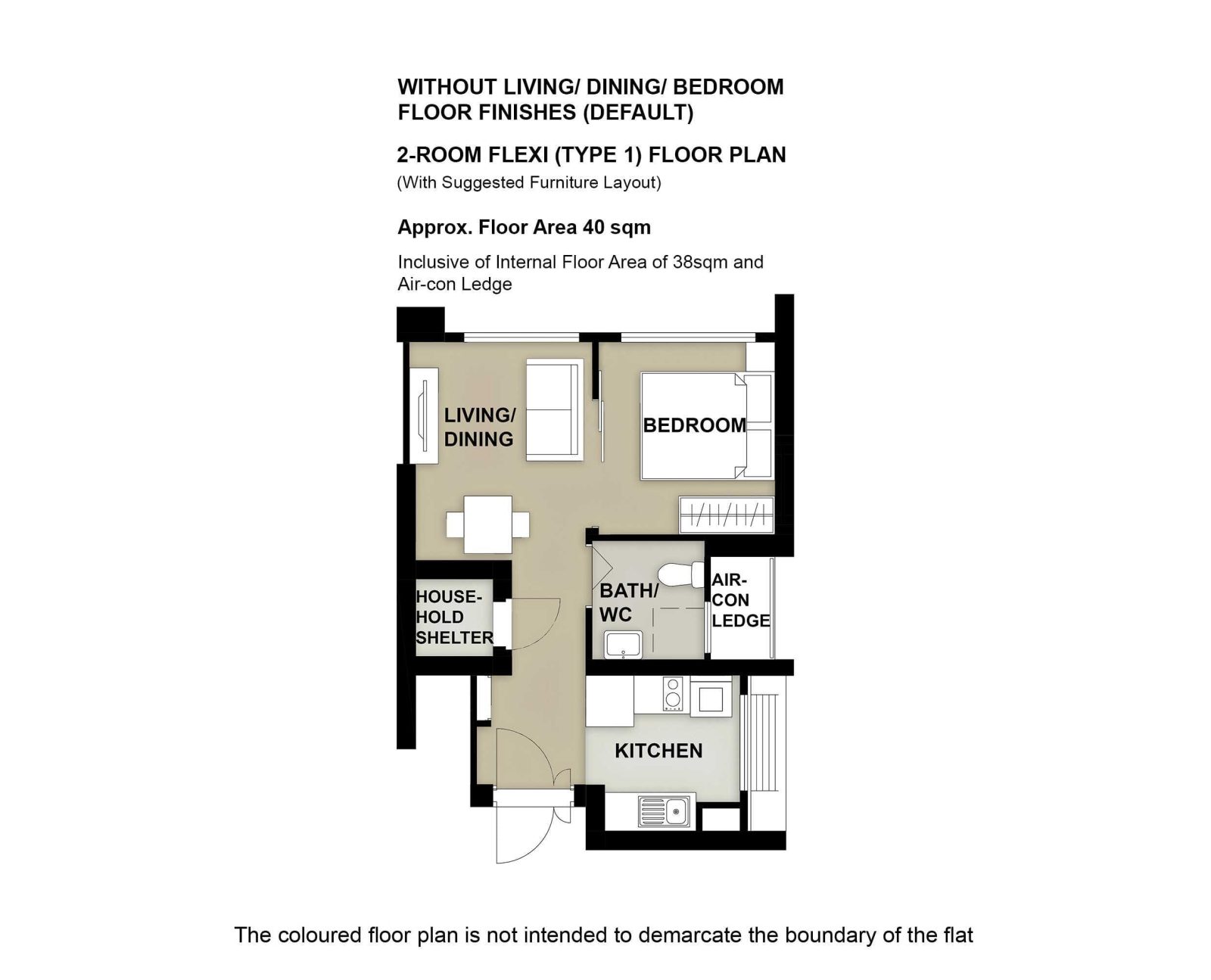
| 2-Room Flexi Type 1 Flat | Details |
| Price | $49,000 – $186,000 |
| Resale Comparables | None |
| Total Area | 40 sqm |
| Internal Floor Area | 38 sqm |
| Lease Period | Indicative Price Range |
| 15 Years: | $49,000 – $62,000 |
| 20 Years: | $58,000 – $75,000 |
| 25 Years: | $66,000 – $85,000 |
| 30 Years: | $73,000 – $93,000 |
| 35 Years: | $78,000 – $101,000 |
| 40 Years: | $83,000 – $107,000 |
| 45 Years: | $87,000 – $112,000 |
| 99 Years: | $145,000 – $186,000 |
Non-optional finishes and fittings
More than just a well-designed and functional interior, the 2-room Flexi (Type 1) flats will come with the following finishes and fittings:
- Floor tiles in the:
- Bathroom
- Household shelter
- Kitchen
- Wall tiles in the:
- Bathroom
- Kitchen
- A sliding partition/ door for the bedroom and folding bathroom door
- Water closet suite in the bathroom
- Grab bars (for 2-room Flexi flats on short-leases)
Optional Component Scheme (OCS)
The OCS is an opt-in scheme that provides convenience for our buyers. If you opt-in for OCS, the cost of these optional components will be added to the price of the flat.
| Optional Component Scheme (OCS) | Description |
| Package 1 – Flooring for living/ dining and bedroom : $2,640 | – Vinyl strip flooring Buyers who opt for Package 1, will be provided with a 3-panel sliding partition, separating the living room and bedroom. Those who do not opt for Package 1, will be provided with a 2-panel sliding partition separating the living room and bedroom. |
| Package 2 – Sanitary fittings : $630 | – Wash basin with tap mixer- Shower set with bath/ shower mixer |
| Package 3 for short-lease 2-room Flexi flats : $6,510 | Buyers who opt for Package 3 must opt for Package 1. – Lighting – Window grilles – Built-in kitchen cabinets with induction hob and cooker hood, kitchen sink, tap, and dish drying rack. – Buyers may choose to have a lower kitchen countertop – Built-in wardrobe – Water heater – Mirror and toilet roll holder in bathroom |
| Pros | Cons |
| Room can fit in a queen bed minimally | The dining area may be a bit cramped |
| A squarish layout provides ease of furniture placement | Only one entrance to the bathroom – unable to access from the bedroom |
| Kitchen is tucked in a corner and can be enclosed if preferred | Small space to put the TV |
Teban Heights 2-Room Flexi Type 2 Floor Plan
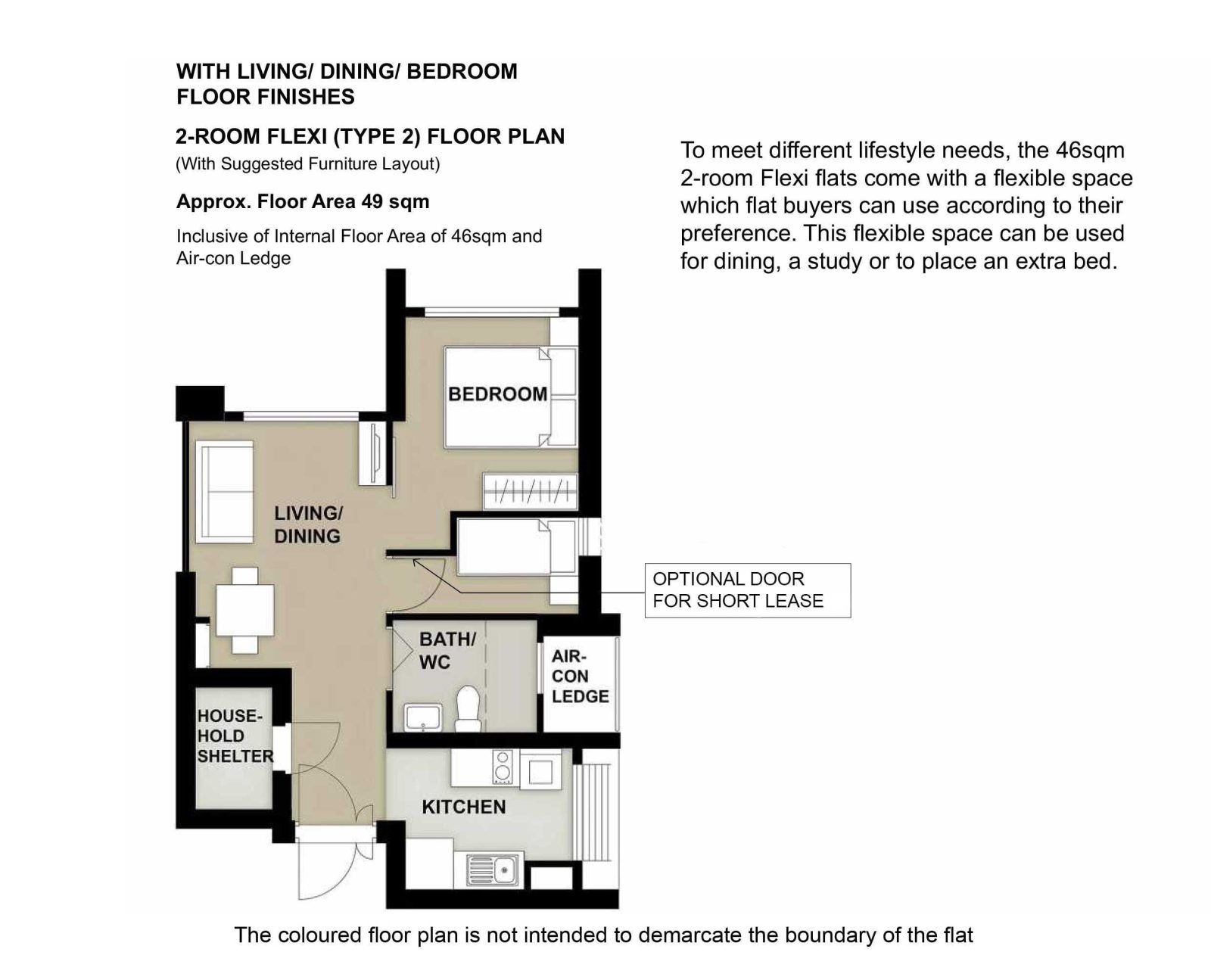
| 2-Room Flexi Type 2 Flat | Details |
| Price | $59,000 – $232,000 |
| Resale Comparables | None |
| Total Area | 49 sqm |
| Internal Floor Area | 46 sqm |
| Lease Period | Indicative Price Range |
| 15 Years: | $59,000 – $78,000 |
| 20 Years: | $71,000 – $93,000 |
| 25 Years: | $80,000 – $106,000 |
| 30 Years: | $88,000 – $116,000 |
| 35 Years: | $95,000 – $125,000 |
| 40 Years: | $101,000 – $133,000 |
| 45 Years: | $105,000 – $139,000 |
| 99 Years: | $176,000 – $232,000 |
Non-optional finishes and fittings
More than just a well-designed and functional interior, the 2-room Flexi (Type 2) flats will come with the following finishes and fittings:
- Floor tiles in the:
- Bathroom
- Household shelter
- Kitchen
- Wall tiles in the:
- Bathroom
- Kitchen
- A sliding partition/ door for the bedroom and folding bathroom door
- Water closet suite in the bathroom
- Grab bars (for 2-room Flexi flats on short-leases)
Optional Component Scheme (OCS)
The OCS is an opt-in scheme that provides convenience for our buyers. If you opt-in for OCS, the cost of these optional components will be added to the price of the flat.
| Optional Component Scheme (OCS) | Description |
| Package 1 – Flooring for living/ dining and bedroom : $2,440 | – Vinyl strip flooring Buyers will be provided with a 1-panel sliding partition separating the living room and bedroom, regardless of their Package 1 option. |
| Package 2 – Sanitary fittings : $630 | – Wash basin with tap mixer – Shower set with bath/ shower mixer |
| Package 3 for short-lease 2-room Flexi flats : $7,720 | Buyers who opt for Package 3 must opt for Package 1. – Lighting – Window grilles – Built-in kitchen cabinets with induction hob and cooker hood, kitchen sink, tap, and dish drying rack. Buyers may choose to have a lower kitchen countertop – Built-in wardrobe – Water heater – Mirror and toilet roll holder in bathroom – Laminated UPVC door for the flexible space |
| Pros | Cons |
| Feels like 1+Study | Small space to put the TV |
| Room can fit in a queen bed minimally | Only one entrance to the bathroom – unable to access from the bedroom |
| The extra corner comes with a small window for ventilation and can be turned into another bedroom/study nook | |
| Wall separating the two rooms can be hacked to create a larger bedroom if desired | |
| Decently sized dining area | |
| Kitchen is tucked in a corner and can be enclosed if preferred |
Teban Heights 3-Room Floor Plan
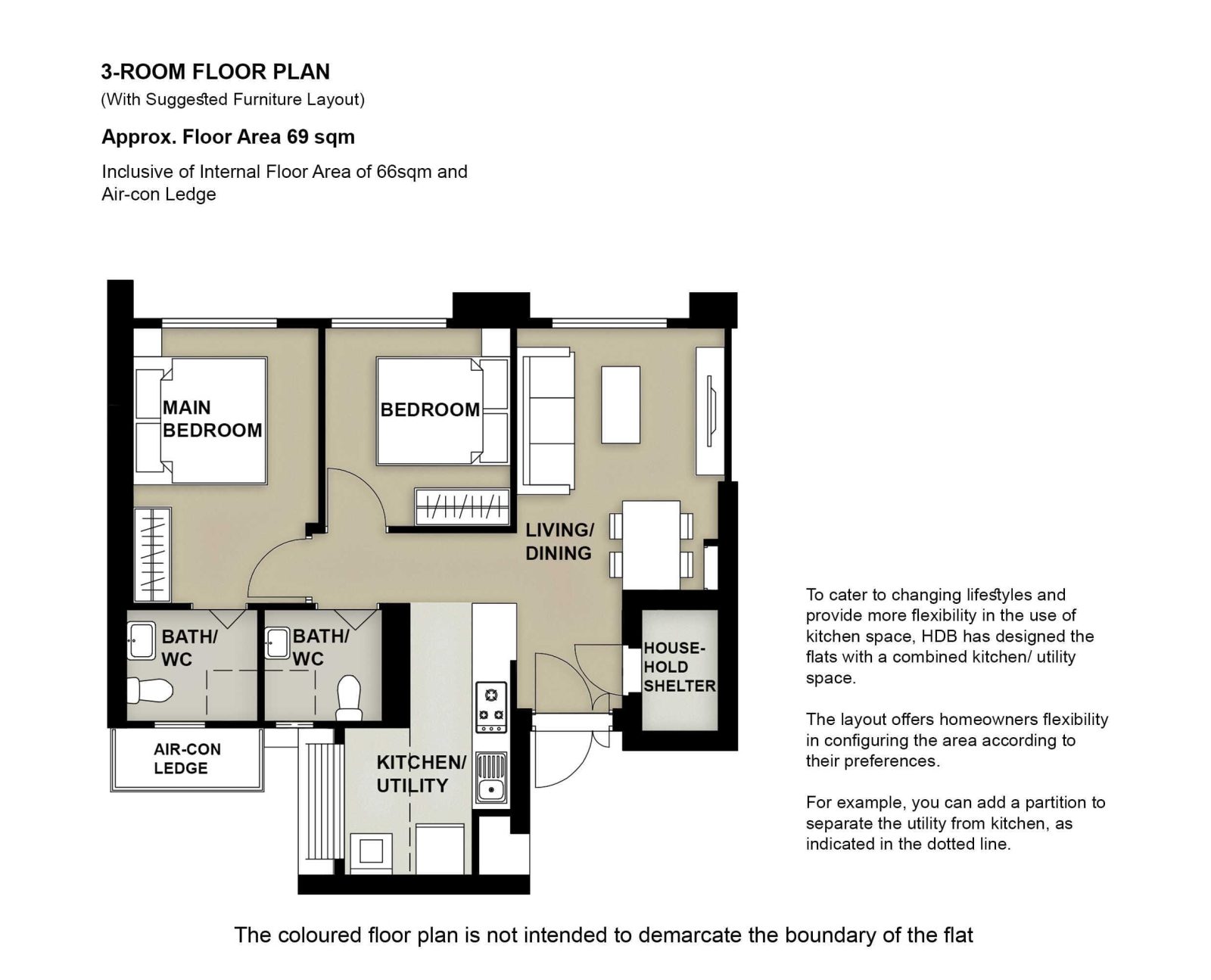
| 3 Room Flat | Details |
| Price | $254,000 – $373,000 |
| Resale Comparables | None |
| Total Area | 69 sqm |
| Internal Floor Area | 66 sqm |
Non-optional finishes and fittings
More than just a well-designed and functional interior, the 3-room flats will come with the following finishes and fittings:
- Floor tiles in the:
- Bathrooms
- Household shelter
- Kitchen/ utility
- Wall tiles in the:
- Bathrooms
- Kitchen/ utility
- Water closet suite in the bathrooms
Optional Component Scheme (OCS)
The OCS is an opt-in scheme that provides convenience for our buyers. If you opt-in for OCS, the cost of these optional components will be added to the price of the flat.
| Optional Component Scheme (OCS) | Description |
| Flooring for living/ dining and bedrooms : $3,510 | – Vinyl strip flooring |
| Internal doors and sanitary fittings : $2,860 | – 2 laminated UPVC bedroom doors – 2 laminated UPVC folding bathroom doors – Wash basin with tap mixer – Shower set with bath/ shower mixer |
| Pros | Cons |
| All rooms can fit in a queen bed minimally. The master bedroom can fit in a king bed. | Small space to put the TV |
| No structural columns in between bedrooms so walls can be hacked fully. Easy to reconfigure the layout if necessary. | The kitchen feels rather compact, particularly if the utility area is segregated |
| Open concept kitchen can make the house feel more spacious | The main door opens up straight to the living and dining area (which lacks privacy) |
Teban Heights 4-Room Floor Plan
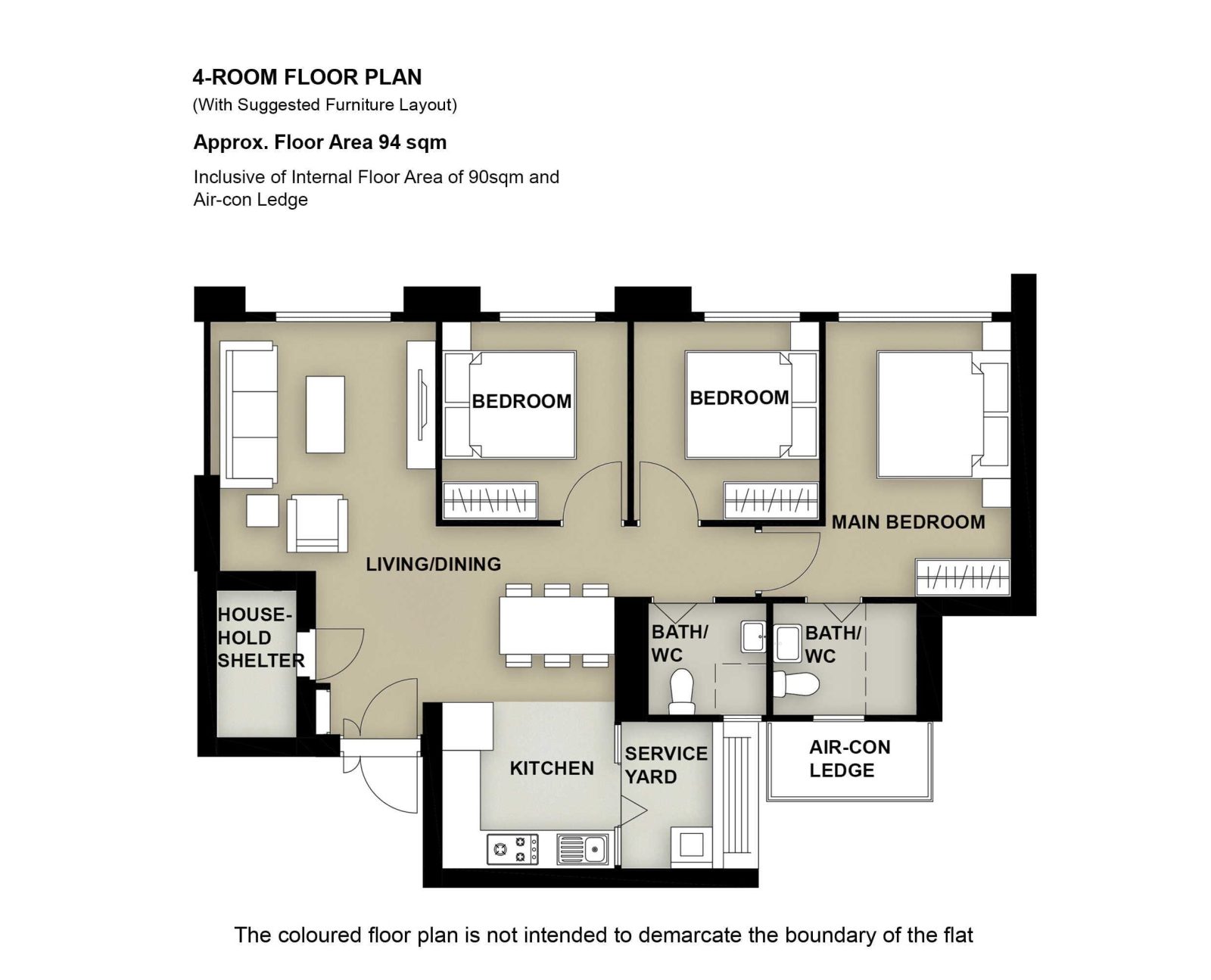
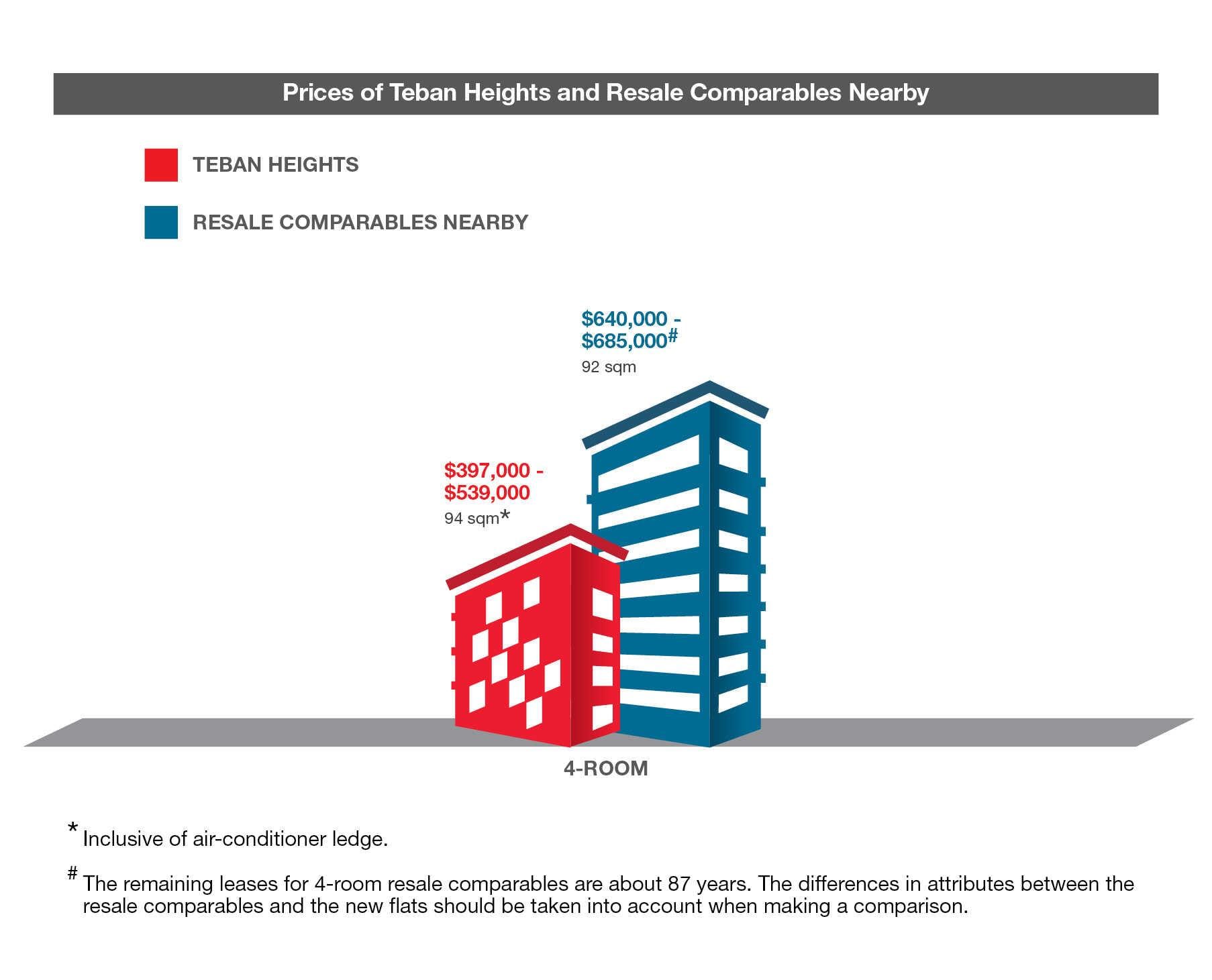
| 4 Room Flat | Details |
| Price | $397,000 – $539,000 |
| Resale Comparables | None |
| Total Area | 94 sqm |
| Internal Floor Area | 90 sqm |
Non-optional finishes and fittings
More than just a well-designed and functional interior, the 4-room flats will come with the following finishes and fittings:
- Floor tiles in the:
- Bathrooms
- Household shelter
- Kitchen and service yard
- Wall tiles in the:
- Bathrooms
- Kitchen
- Water closet suite in the bathrooms
Optional Component Scheme (OCS)
The OCS is an opt-in scheme that provides convenience for our buyers. If you opt-in for OCS, the cost of these optional components will be added to the price of the flat.
| Flooring for living/ dining and bedrooms : $5,210 | – Vinyl strip flooring |
| Internal doors and sanitary fittings : $3,280 | – 3 laminated UPVC bedroom doors – 2 laminated UPVC folding bathroom doors – Wash basin with tap mixer – Shower set with bath/ shower mixer |
| Pros | Cons |
| Living and dining are segregated and well-sized | The main door opens up straight to the living and dining area (which lacks privacy) |
| All rooms can fit in a queen bed minimally. The master bedroom can fit in a king bed. | |
| No structural columns in between bedrooms so walls can be hacked fully. Easy to reconfigure the layout if necessary. | |
| Kitchen comes with a separate service yard | |
| Open concept kitchen can make the house feel more spacious |
Teban Heights 5-Room Floor Plan
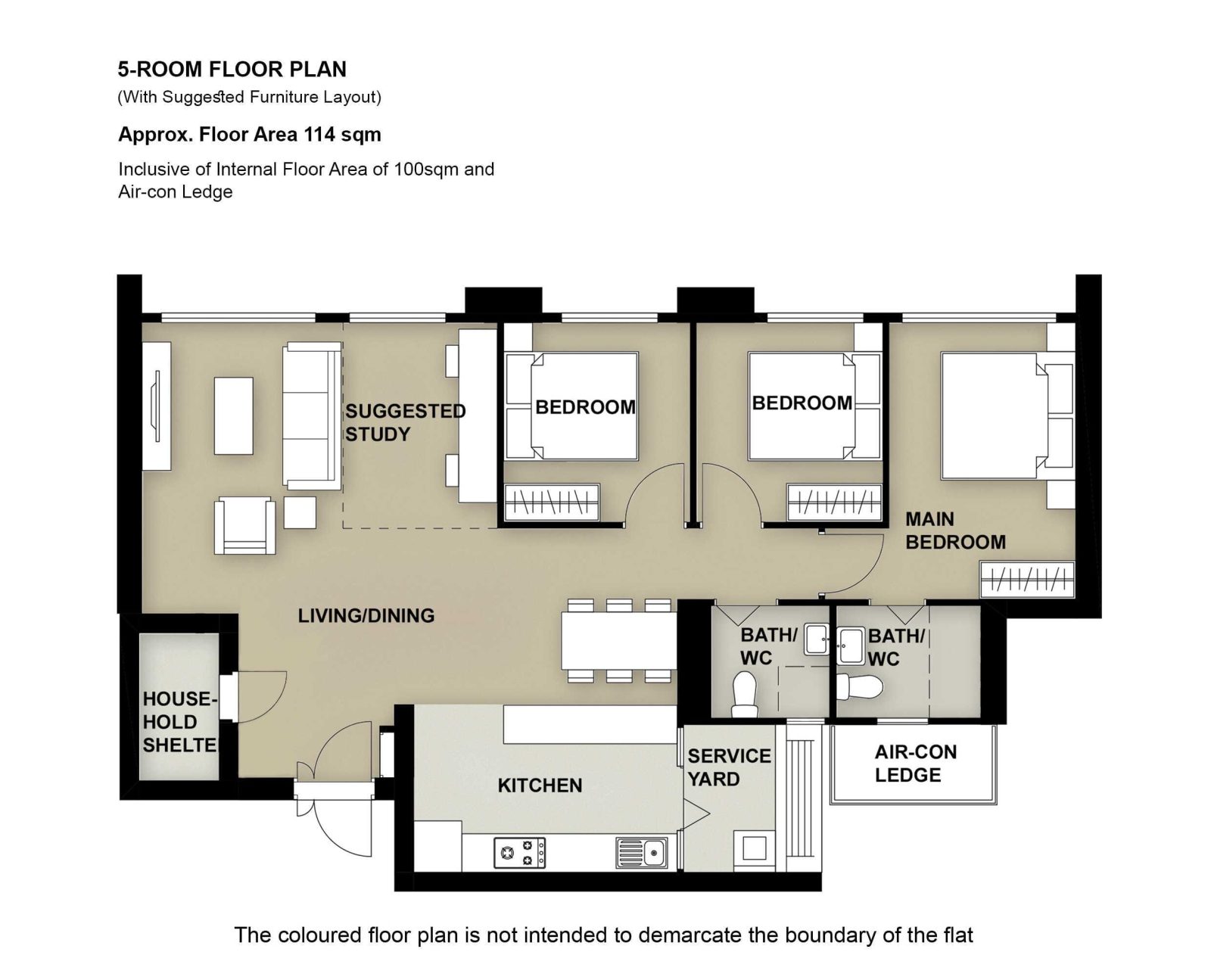
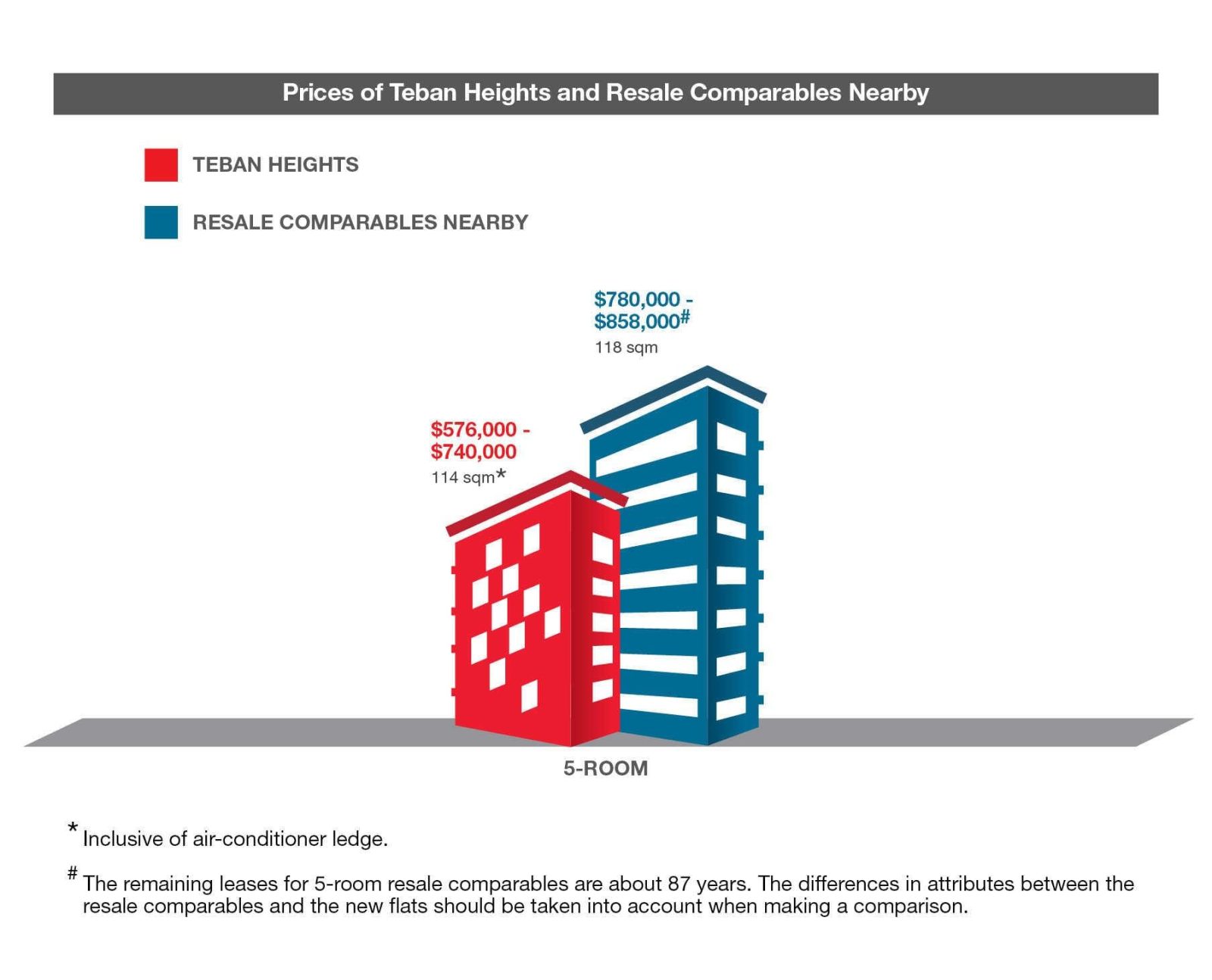
| 5 Room Flat | Details |
| Price | $576,000 – $740,000 |
| Resale Comparables | None |
| Total Area | 114 sqm |
| Internal Floor Area | 110 sqm |
Non-optional finishes and fittings
More than just a well-designed and functional interior, the 5-room flats will come with the following finishes and fittings:
- Floor tiles in the:
- Bathrooms
- Household shelter
- Kitchen and service yard
- Wall tiles in the:
- Bathrooms
- Kitchen
- Water closet suite in the bathrooms
Optional Component Scheme (OCS)
The OCS is an opt-in scheme that provides convenience for our buyers. If you opt-in for OCS, the cost of these optional components will be added to the price of the flat.
| Optional Component Scheme (OCS) | Description |
| Flooring for living/ dining and bedrooms : $6,360 | – Vinyl strip flooring |
| Internal doors and sanitary fittings : $3,280 | – 3 laminated UPVC bedroom doors – 2 laminated UPVC folding bathroom doors – Wash basin with tap mixer – Shower set with bath/ shower mixer |
| Pros | Cons |
| Living and dining are segregated and well-sized | The main door opens up straight to the living and dining area (which lacks privacy) |
| Possible to do up a study room (which can also be a small bedroom) in the living area if preferred | |
| All rooms can fit in a queen bed minimally. The master bedroom can fit in a king bed. | |
| No structural columns in between bedrooms so walls can be hacked fully. Easy to reconfigure the layout if necessary. | |
| Huge kitchen that comes with a separate service yard | |
| Open concept kitchen can make the house feel more spacious. Possible to do up a dry kitchen if preferred. | |
Teban Heights 3Gen Floor Plan
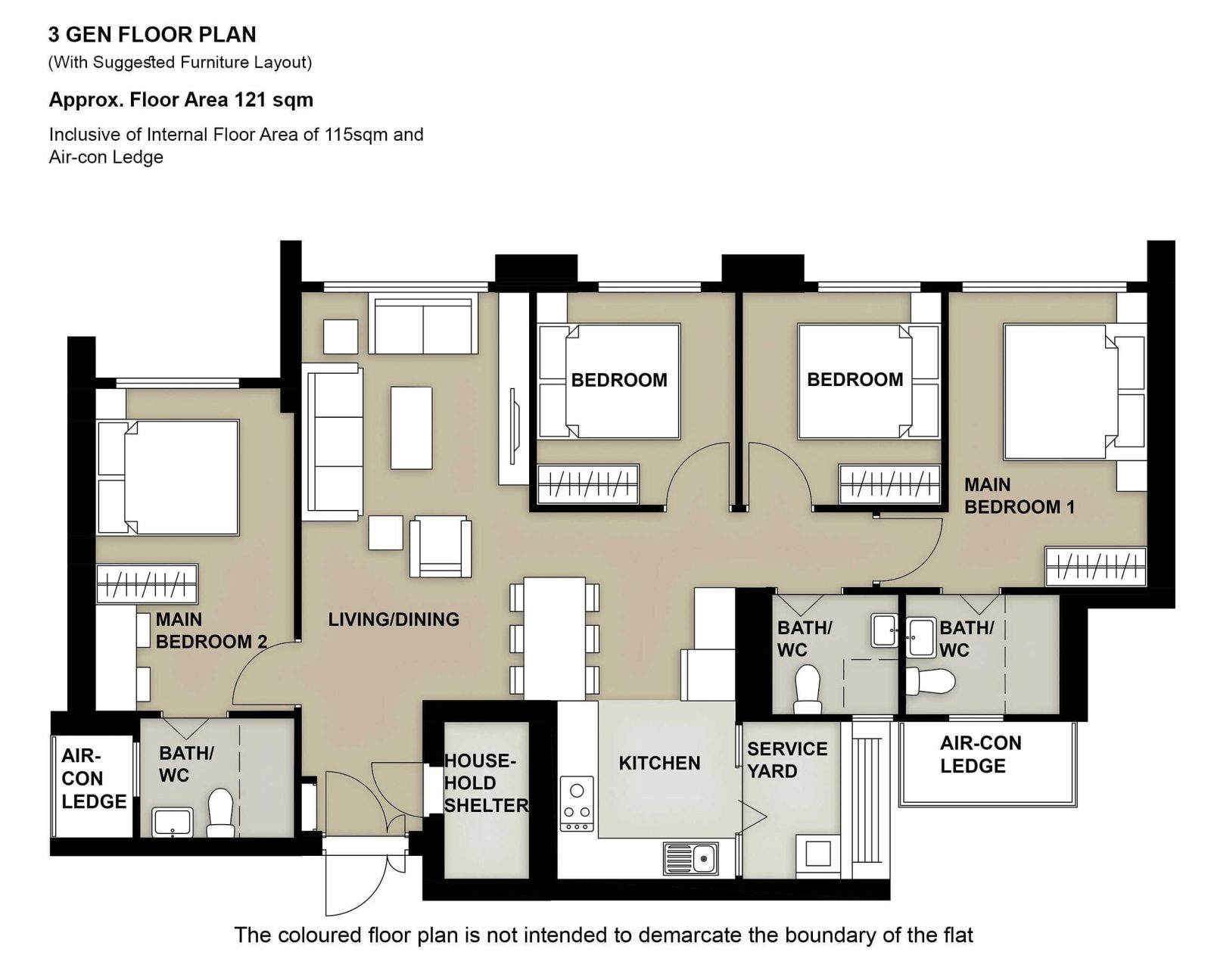
| 3Gen Room Flat | Details |
| Price | $613,000 – $738,000 |
| Resale Comparables | None |
| Total Area | 121 sqm |
| Internal Floor Area | 115 sqm |
Non-optional finishes and fittings
More than just a well-designed and functional interior, the 3Gen flats will come with the following finishes and fittings:
- Floor tiles in the:
- Bathrooms
- Household shelter
- Kitchen and service yard
- Wall tiles in the:
- Bathrooms
- Kitchen
- Water closet suite in the bathrooms
Optional Component Scheme (OCS)
The OCS is an opt-in scheme that provides convenience for our buyers. If you opt-in for OCS, the cost of these optional components will be added to the price of the flat.
| Optional Component Scheme (OCS) | Description |
| Flooring for living/ dining and bedrooms : $6,650 | – Vinyl strip flooring |
| Internal doors and sanitary fittings : $4,690 | – 4 laminated UPVC bedroom doors – 3 laminated UPVC folding bathroom doors – Wash basin with tap mixer – Shower set with bath/ shower mixer |
| Pros | Cons |
| Living and dining are segregated and well-sized | The main door opens up straight to the living and dining area (which lacks privacy) |
| All rooms can fit in a queen bed minimally. The master and junior master bedrooms can both fit a king bed. | |
| No structural columns in between bedrooms so walls can be hacked fully. Easy to reconfigure the layout if necessary. | |
| Kitchen comes with a separate service yard | |
| Open concept kitchen can make the house feel more spacious. Also able to do up a separate dry and wet kitchen area. | |
| Dumbbell layout maximise the interior space |
Teban Heights Best Stacks
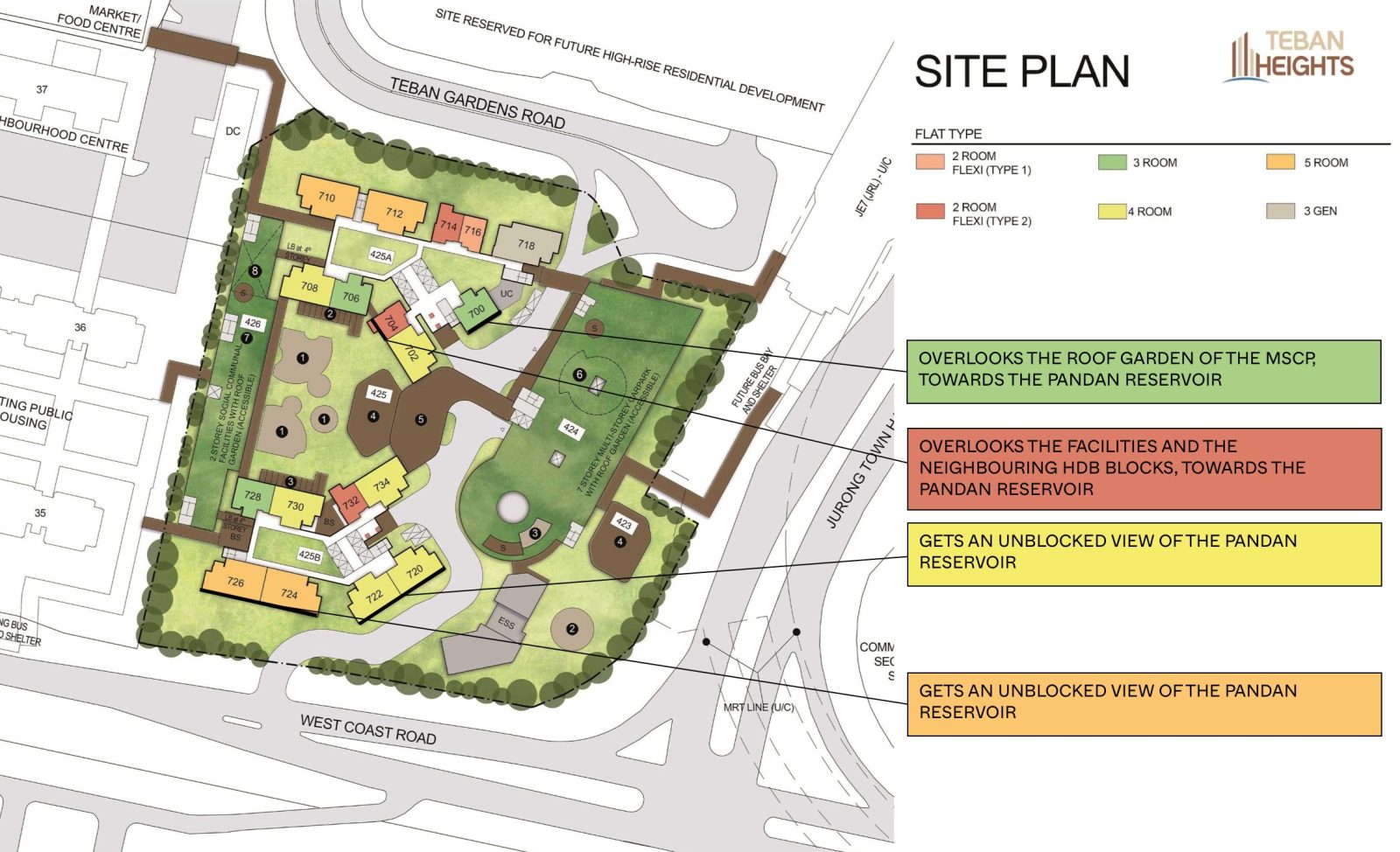
| Flat Type | Block | Stacks | Floor Level | Reasons |
| 2-Room Flexi (Type 2) | 425A | 704 | Preferably above #15 (adjacent HDB blocks are 14-storey) | Overlooks the facilities and the neighbouring HDB blocks, towards the Pandan Reservoir |
| 3-Room | 425A | 700 | Must surpass MSCP | Overlooks the roof garden of the MSCP, towards the Pandan Reservoir |
| 4-Room | 425B | 720, 722 | Preferably on a high floor | Gets an unblocked view of the Pandan Reservoir |
| 5-Room | 425B | 724, 726 | Preferably on a high floor | Gets an unblocked view of the Pandan Reservoir |
Yishun Glade (Standard) – Yishun
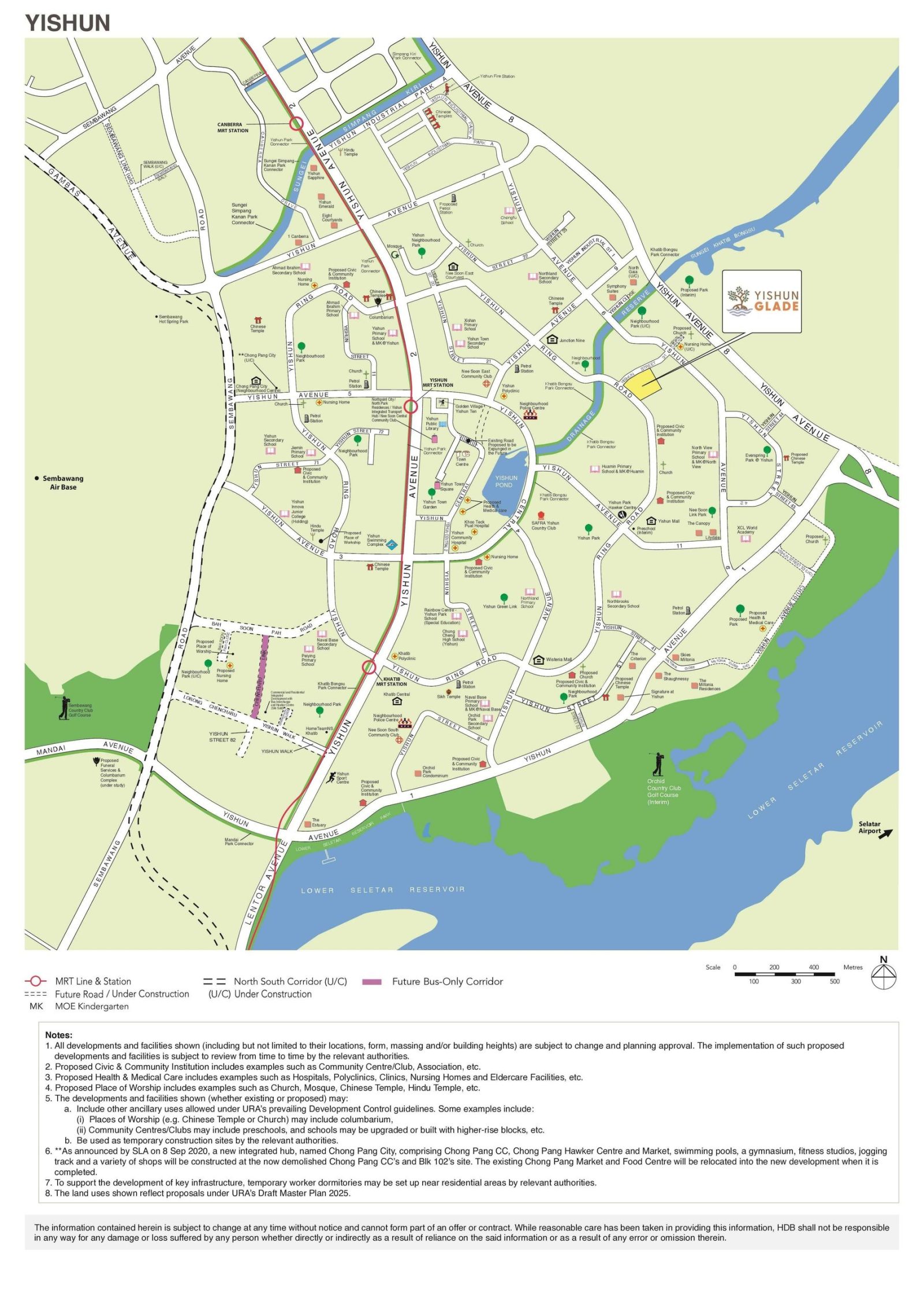
Yishun Glade Project Overview
Bounded by Yishun Street 31 and Yishun Ring Road, Yishun Glade comprises 4 residential blocks of 15 storeys each, with 569 units spread across 2-room Flexi and 4-room flats. These flats will be offered as Standard flats under the new flat classification framework, and will have a shorter waiting time of less than 3 years.
Inspired by the nearby Sungei Khatib Bongsu Mangrove, the project’s name reflects the vision of a sun-dappled sanctuary where ecosystems thrive. At the heart of the development is a green spine which features a children’s playground, an elderly fitness station, and a therapeutic garden to encourage multi-generational activities. Another green space near the preschool will house a playground and an adult fitness station.
Yishun Glade will also have a senior care centre, as well as a roof garden atop the Multi-Storey Car Park (MSCP) with additional amenities, including a community gardening area.
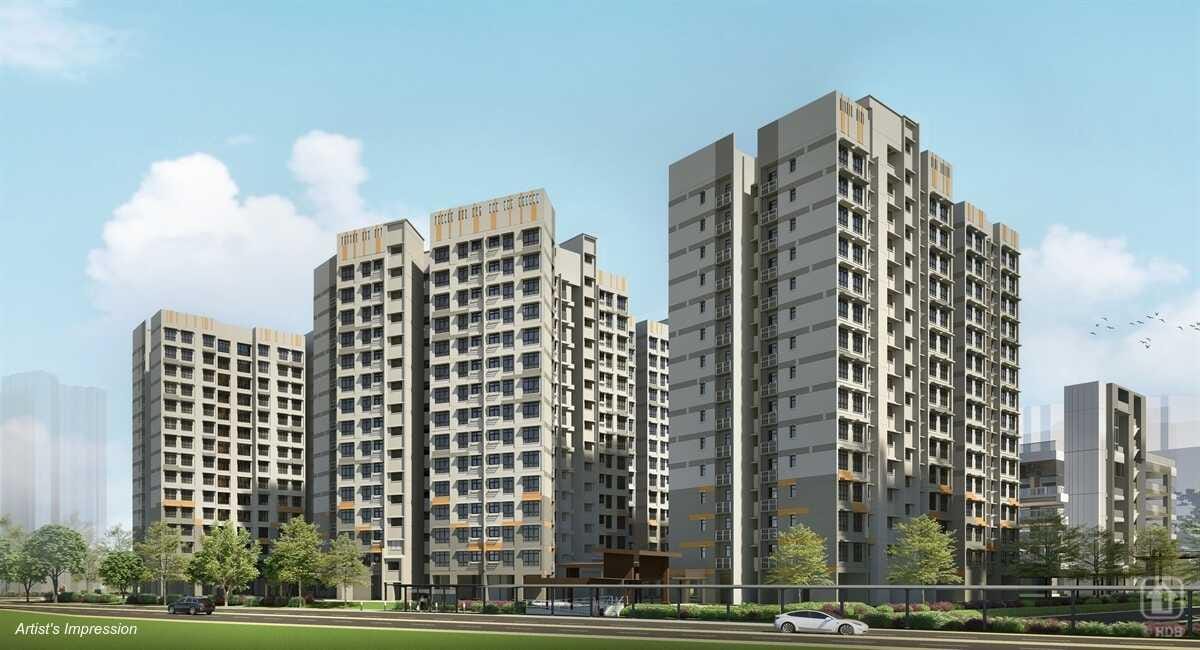
| Details | Info |
| Town | Yishun |
| Est. Waiting Time | 31 Months |
| Remaining Lease | 99 years |
| Flat Type | Number of Flats |
| 2-room Flexi (Type 1) : | 238 |
| 2-room Flexi (Type 2) : | 168 |
| 4-room : | 163 |
| Total: | 569 |
Eco-friendly features
To encourage green and sustainable living, Yishun Glade will have several eco-friendly features such as:
- Separate chutes for recyclable waste
- Regenerative lifts to reduce energy consumption
- Bicycle stands to encourage cycling as an environmentally-friendly form of transport
- Parking spaces to facilitate future provision of electric vehicle charging stations
- Use of sustainable products in the project
- Active, Beautiful, Clean Waters design features to clean rainwater and beautify the landscapes
Smart solutions
Yishun Glade will come with the following smart solutions to reduce energy usage, and contribute to a safer and more sustainable living environment:
- Smart-Enabled Homes with provisions to facilitate adoption of smart home solutions
- Smart Lighting in common areas to reduce energy usage
Embracing Walk Cycle Ride
With an increased focus on active and healthy living, the housing precinct is designed with well-connected pathways to make it easier for residents to walk and cycle more as part of their daily commutes to the surrounding amenities and public transport:
- Convenient access and walking distance to public transport
- Safe, pleasant, and welcoming streets for walking and cycling
- Sheltered linkways and barrier free accessibility to facilities
- Wayfinding and signages for orientation and navigation
Residents of Yishun Glade will be served by bus services along Yishun Street 31 and Yishun Ring Road, and Yishun MRT Station on the North-South Line. Learn more about transport connectivity in this precinct using MyTransport.sg app.
Yishun Glade Overall Pros vs. Cons
| Pros | Cons |
| Slightly further walk of 20 minutes to Yishun MRT station and Northpoint City | Lack of 5-room units for those looking at larger flats |
| 10 minute walk to Junction Nine and Yishun Park Hawker Centre | |
| There is also a supermarket and various food options among the neighbouring HDB clusters | |
| Walking distance to Yishun Park and Pond |
Yishun Glade Schools (Within 1KM)
- Huamin Primary School
- North View Primary School
- Xishan Primary School
Yishun Glade Site Plan
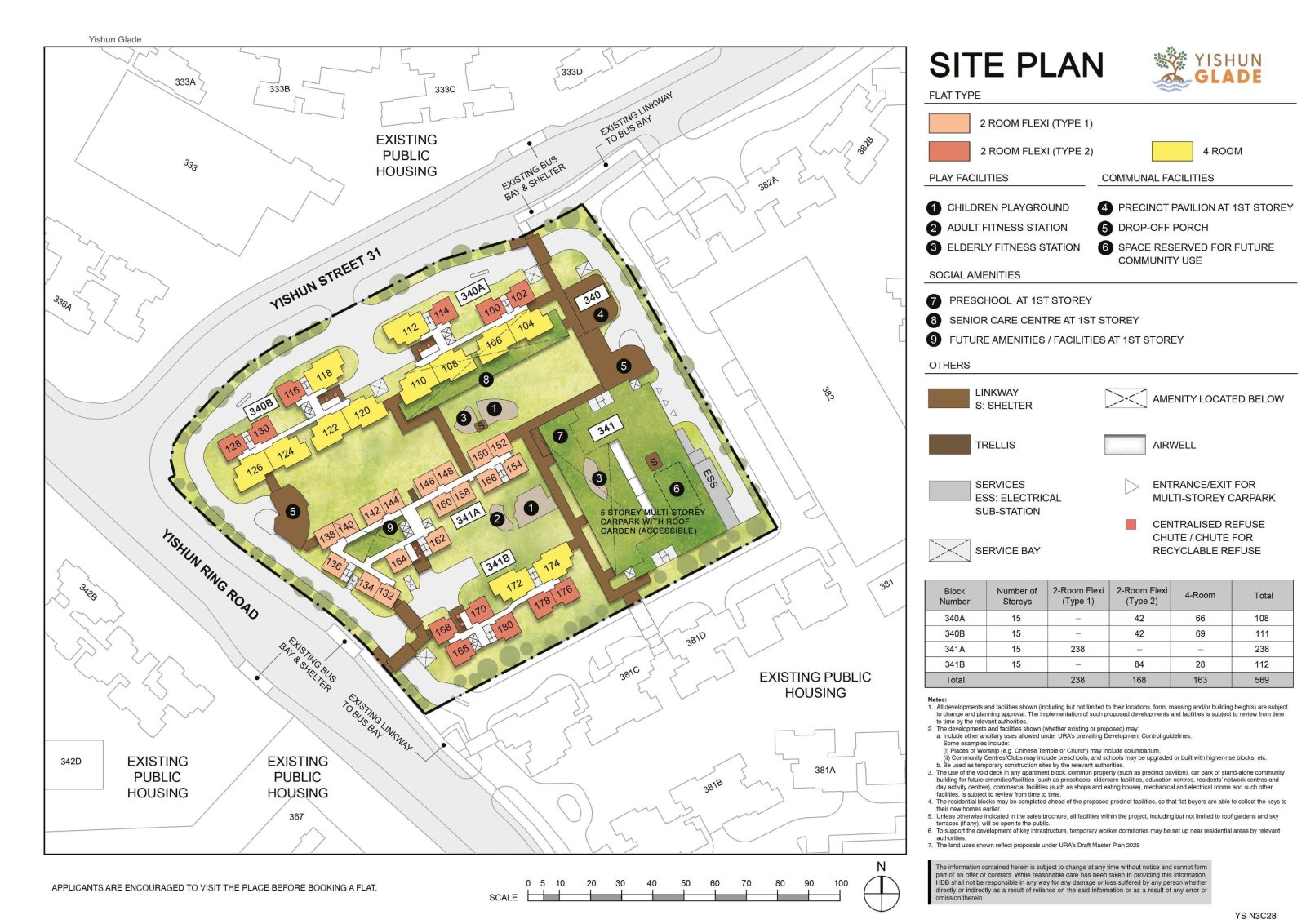
- Has two strategically placed drop-off points serving four blocks
- Sheltered linkways connect all the blocks and the MSCP
- Sheltered linkways also connect to bus stops
- The blocks are parallel to one another
- There are more inward-facing units than outward-facing ones
- Inward-facing units are positioned almost directly across from one another
- Some stacks face the MSCP directly
- Blocks with eight units sharing two lifts is pretty healthy considering they are 15-storey blocks
- For the block with seventeen units sharing three lifts, some waiting time can be expected, especially during peak hours
Yishun Glade Afternoon Sun Direction
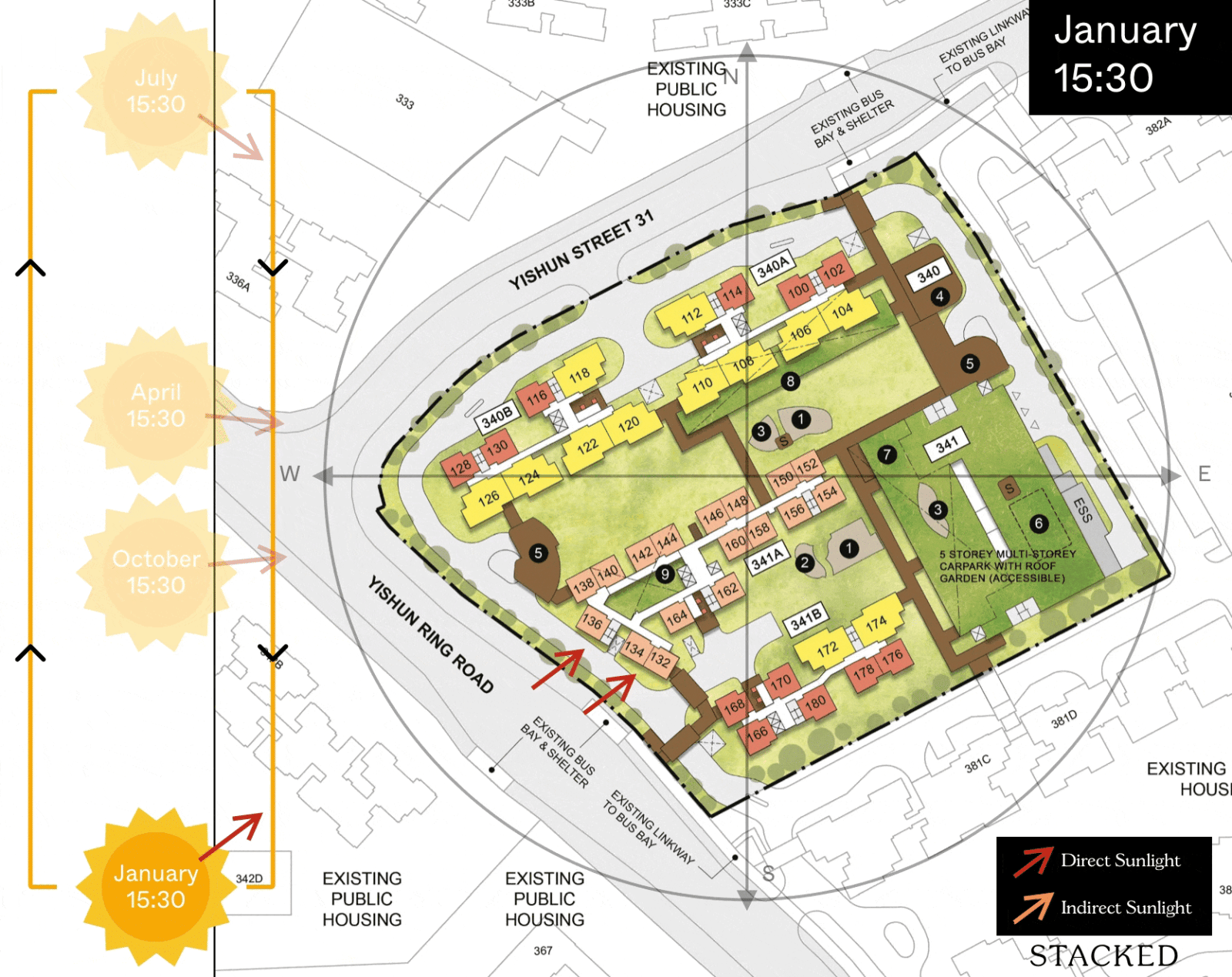
Yishun Glade Layout Analysis
Yishun Glade 2-Room Flexi Type 1 Floor Plan
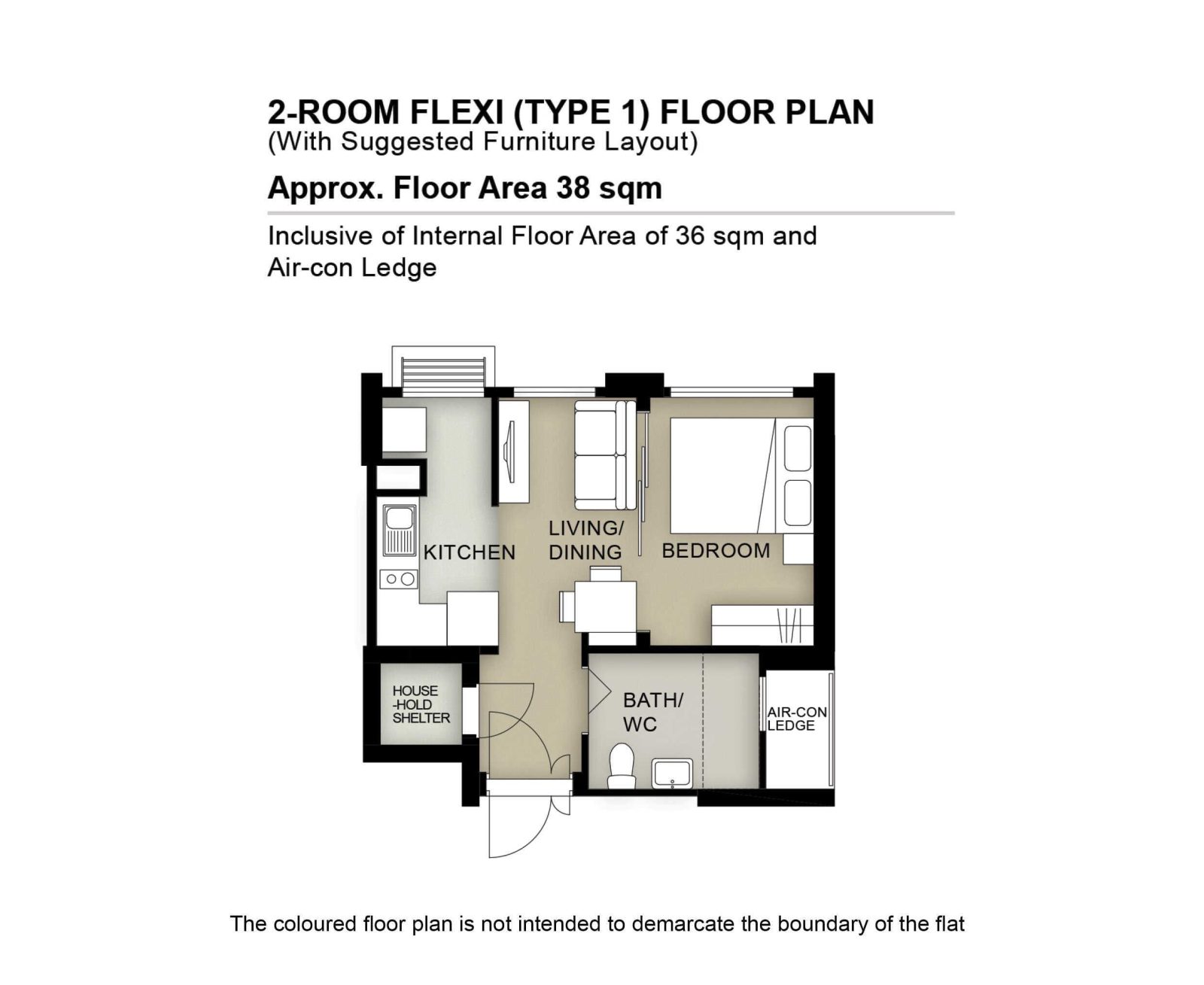
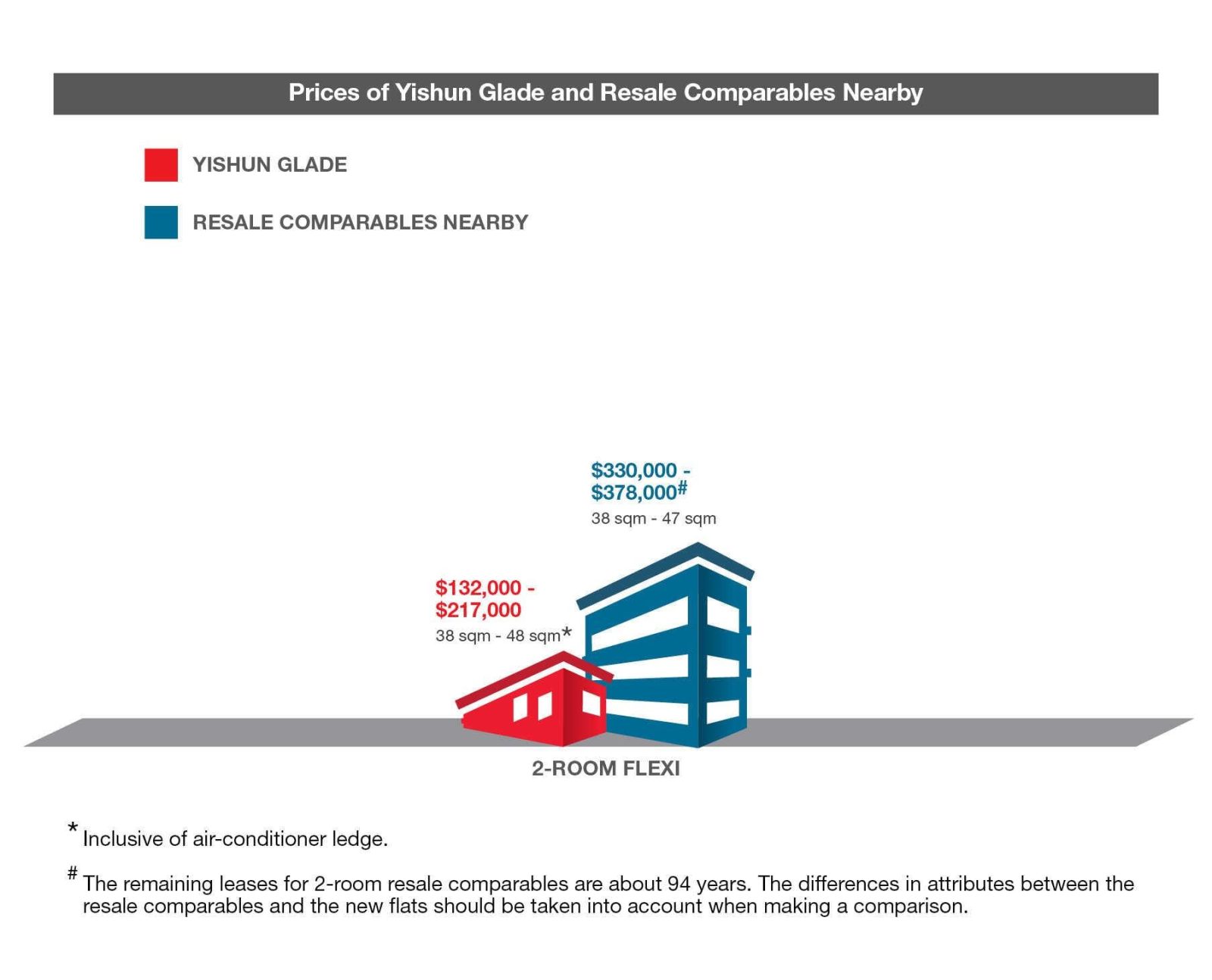
| 2-Room Flexi Type 1 Flat | Details |
| Price | $46,000 – $166,000 |
| Resale Comparables | $132,000 – $166,000 |
| Total Area | 38 sqm |
| Internal Floor Area | 36 sqm |
| Lease Period | Indicative Price Range |
| 15 Years: | $46,000 – $58,000 |
| 20 Years: | $55,000 – $69,000 |
| 25 Years: | $62,000 – $78,000 |
| 30 Years: | $68,000 – $85,000 |
| 35 Years: | $72,000 – $91,000 |
| 40 Years: | $77,000 – $97,000 |
| 45 Years: | $80,000 – $101,000 |
| 99 Years: | $132,000 – $166,000 |
Non-optional finishes and fittings
More than just a well-designed and functional interior, the 2-room Flexi (Type 1) flats will come with the following finishes and fittings:
- Vinyl strip flooring in the:
- Living/ dining
- Bedroom
- Floor tiles in the:
- Bathroom
- Household shelter
- Kitchen
- Wall tiles in the:
- Bathroom
- Kitchen
- A sliding partition/ door for the bedroom and folding bathroom door
- Sanitary fittings, i.e. wash basin with tap mixer, shower set with bath/ shower mixer, and water closet suite
- Grab bars (for 2-room Flexi flats on short-leases)
Optional Component Scheme (OCS)
The OCS is an opt-in scheme that provides convenience for our buyers. If you opt-in for OCS, the cost of these optional components will be added to the price of the flat.
| Optional Component Scheme (OCS) | Description |
| OCS Package for short-lease 2-room Flexi flats : $6,420 | – Lighting – Window grilles – Built-in kitchen cabinets with induction hob and cooker hood, kitchen sink, tap, and dish drying rack. Buyers may choose to have a lower kitchen countertop – Built-in wardrobe – Water heater – Mirror and toilet roll holder in bathroom |
| Pros | Cons |
| Room can fit in a queen bed minimally | The living and dining area may be a bit cramped |
| A squarish layout provides ease of furniture placement | Only one entrance to the bathroom – unable to access from the bedroom |
| Open concept kitchen can make the house feel more spacious – has a small service yard | Small space to put the TV |
Yishun Glade 2-Room Flexi Type 2 Floor Plan
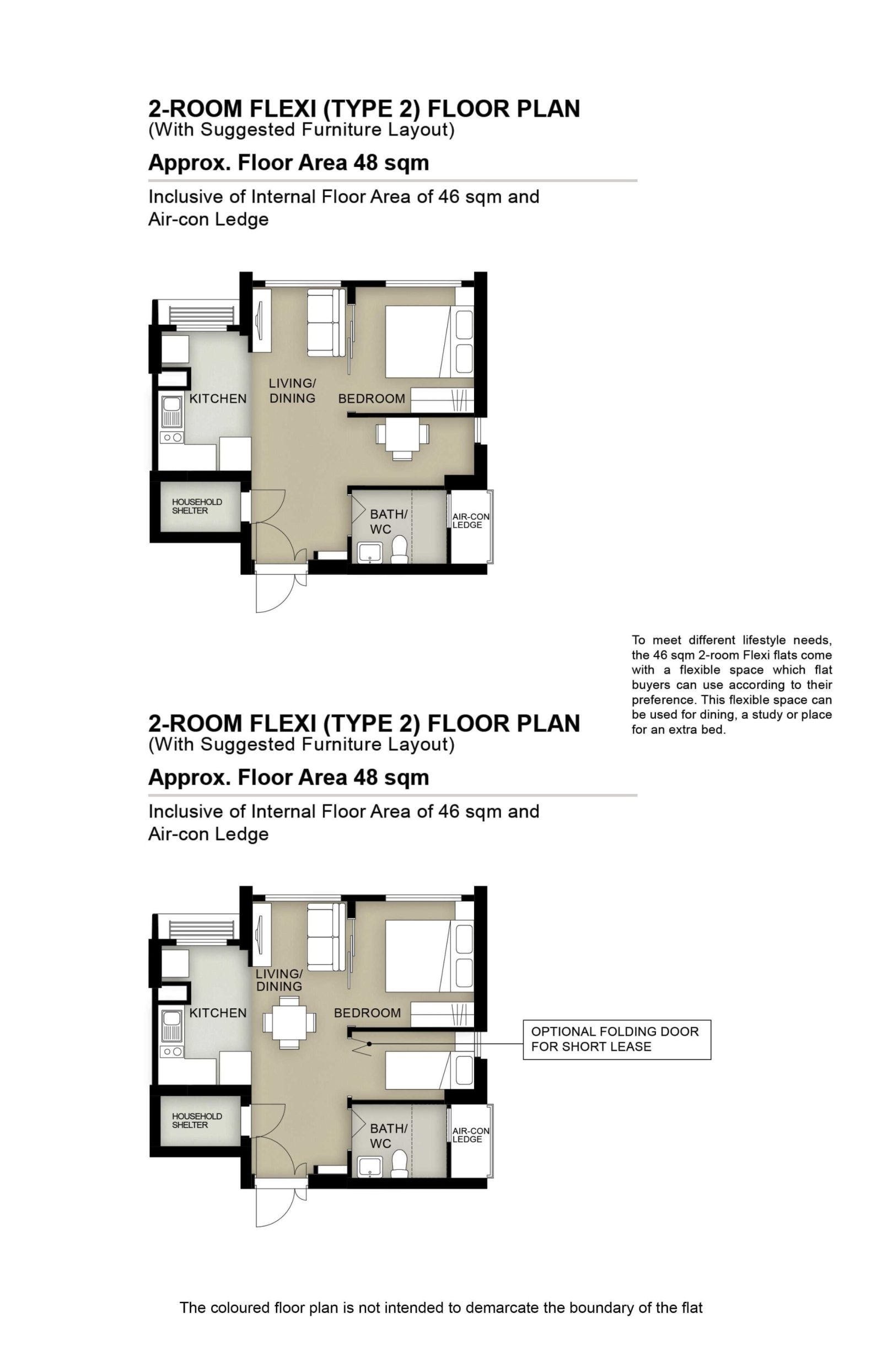
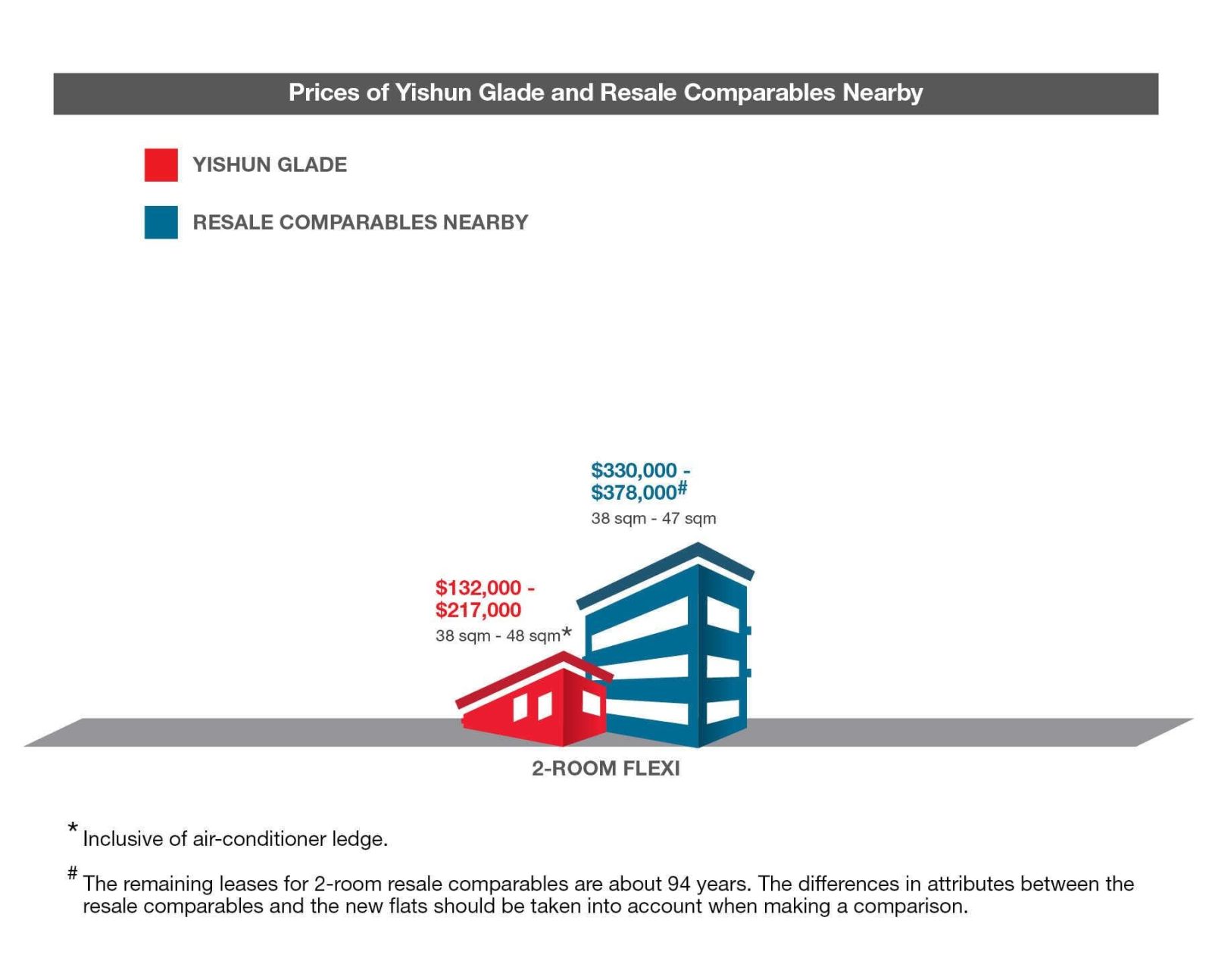
| 2-Room Flexi Type 2 Flat | Details |
| Price | $59,000 – $217,000 |
| Resale Comparables | $168,000 – $217,000 |
| Total Area | 48 sqm |
| Internal Floor Area | 46 sqm |
| Lease Period | Indicative Price Range |
| 15 Years: | $59,000 – $75,000 |
| 20 Years: | $70,000 – $89,000 |
| 25 Years: | $79,000 – $101,000 |
| 30 Years: | $86,000 – $111,000 |
| 35 Years: | $93,000 – $119,000 |
| 40 Years: | $98,000 – $126,000 |
| 45 Years: | $102,000 – $132,000 |
| 99 Years: | $168,000 – $217,000 |
Non-optional finishes and fittings
More than just a well-designed and functional interior, the 2-room Flexi (Type 2) flats will come with the following finishes and fittings:
- Vinyl strip flooring in the:
- Living/ dining
- Bedroom
- Floor tiles in the:
- Bathroom
- Household shelter
- Kitchen
- Wall tiles in the:
- Bathroom
- Kitchen
- A sliding partition/ door for the bedroom and folding bathroom door
- Sanitary fittings, i.e. wash basin with tap mixer, shower set with bath/ shower mixer, and water closet suite
- Grab bars (for 2-room Flexi flats on short-leases)
Optional Component Scheme (OCS)
The OCS is an opt-in scheme that provides convenience for our buyers. If you opt-in for OCS, the cost of these optional components will be added to the price of the flat.
| Optional Component Scheme (OCS) | Description |
| OCS Package for short-lease 2-room Flexi flats : $7,740 | – Lighting – Window grilles – Built-in kitchen cabinets with induction hob and cooker hood, kitchen sink, tap, and dish drying rack. Buyers may choose to have a lower kitchen countertop – Built-in wardrobe – Water heater – Mirror and toilet roll holder in bathroom – Laminated UPVC folding door for the flexible space |
| Pros | Cons |
| Feels like 1+Study | Only one entrance to the bathroom – unable to access from the bedroom |
| Room can fit in a queen bed minimally | Small space to put the TV |
| The extra corner comes with a small window for ventilation and can be turned into another bedroom/study nook | |
| Wall separating the two rooms can be hacked to create a larger bedroom if desired | |
| Decently sized dining area | |
| Open concept kitchen can make the house feel more spacious – has a small service yard |
Yishun Glade 4-Room Floor Plan
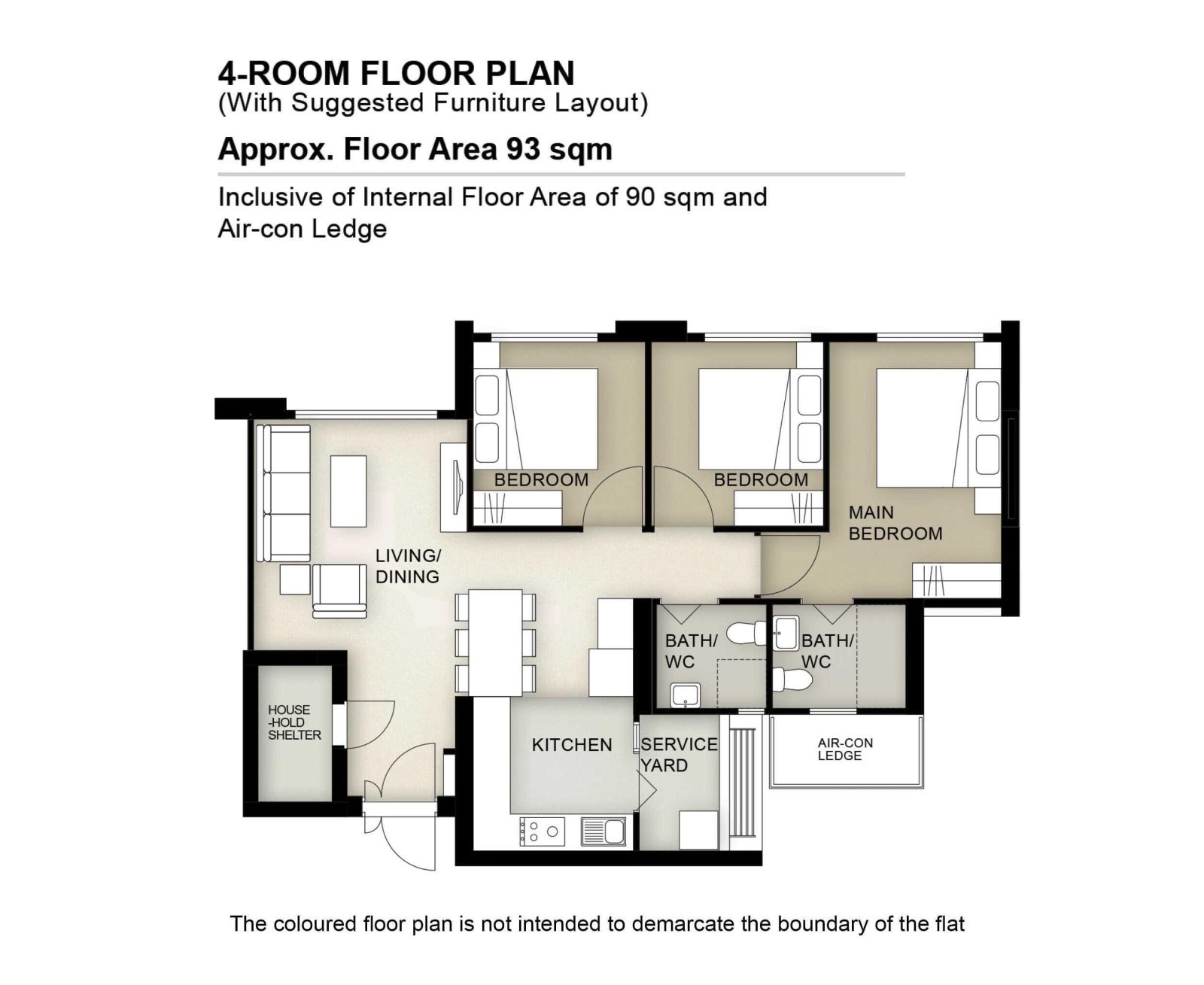
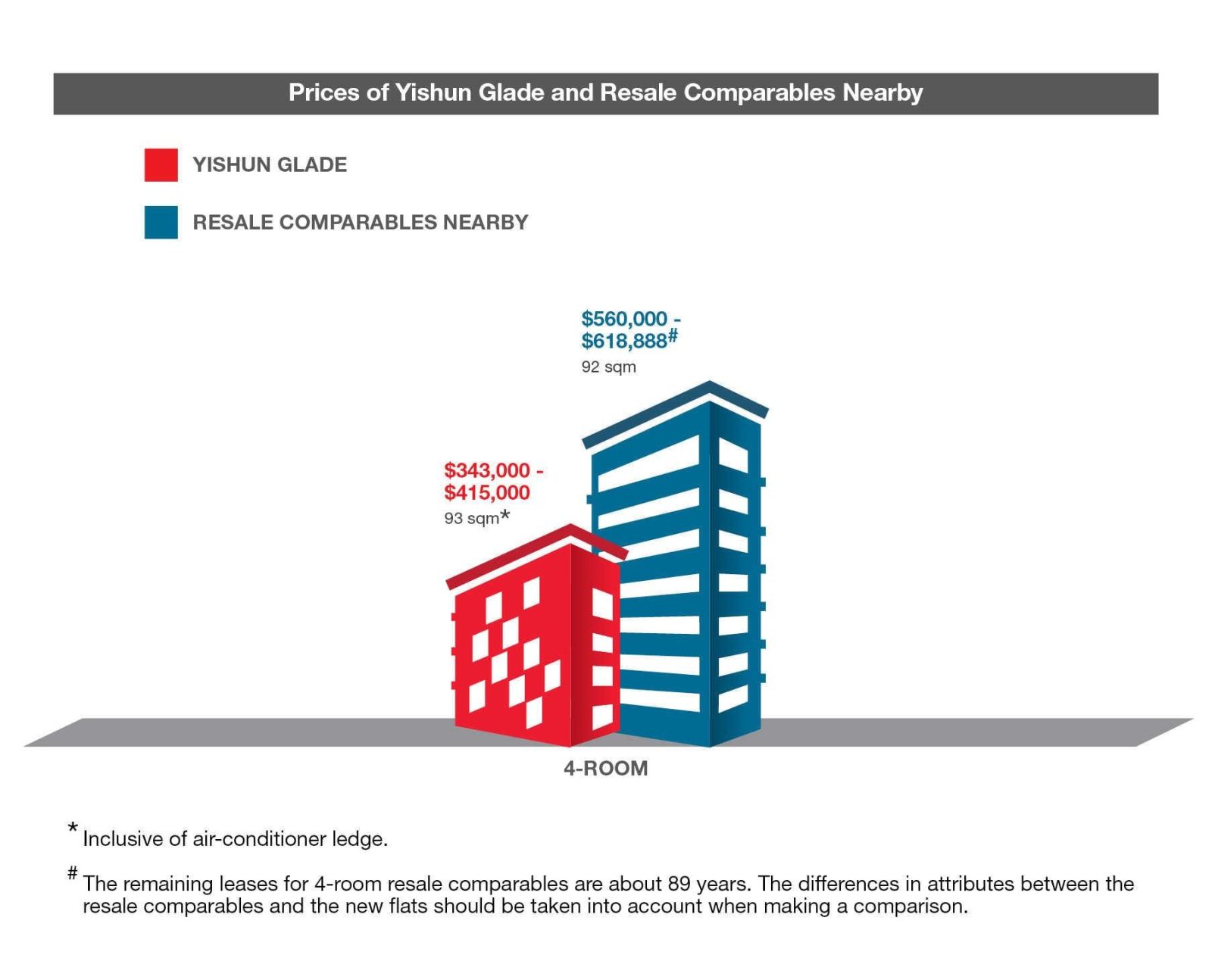
| 4-Room Flat | Details |
| Price | $343,000 – $415,000 |
| Resale Comparables | None |
| Total Area | 93 sqm |
| Internal Floor Area | 90 sqm |
Non-optional finishes and fittings
More than just a well-designed and functional interior, the 4-room flats will come with the following finishes and fittings:
- Vinyl strip flooring in the:
- Bedrooms
- Floor tiles in the:
- Living/ dining
- Bathrooms
- Household shelter
- Kitchen and service yard
- Wall tiles in the:
- Bathrooms
- Kitchen
- Internal doors for bedrooms and folding doors for bathrooms
- Sanitary fittings, i.e. wash basin with tap mixer, shower set with bath/ shower mixer, and water closet suite
| Pros | Cons |
| Living and dining are segregated and well-sized | The main door opens up straight to the living and dining area (which lacks privacy) |
| All rooms can fit in a queen bed minimally. The master bedroom can fit in a king bed. | Length of the TV wall in the living area may be restricted |
| No structural columns in between bedrooms so walls can be hacked fully. Easy to reconfigure the layout if necessary. | |
| Kitchen comes with a separate service yard | |
| Open concept kitchen can make the house feel more spacious. Possible to do up a dry kitchen/pantry area if preferred. |
Yishun Glade Best Stacks
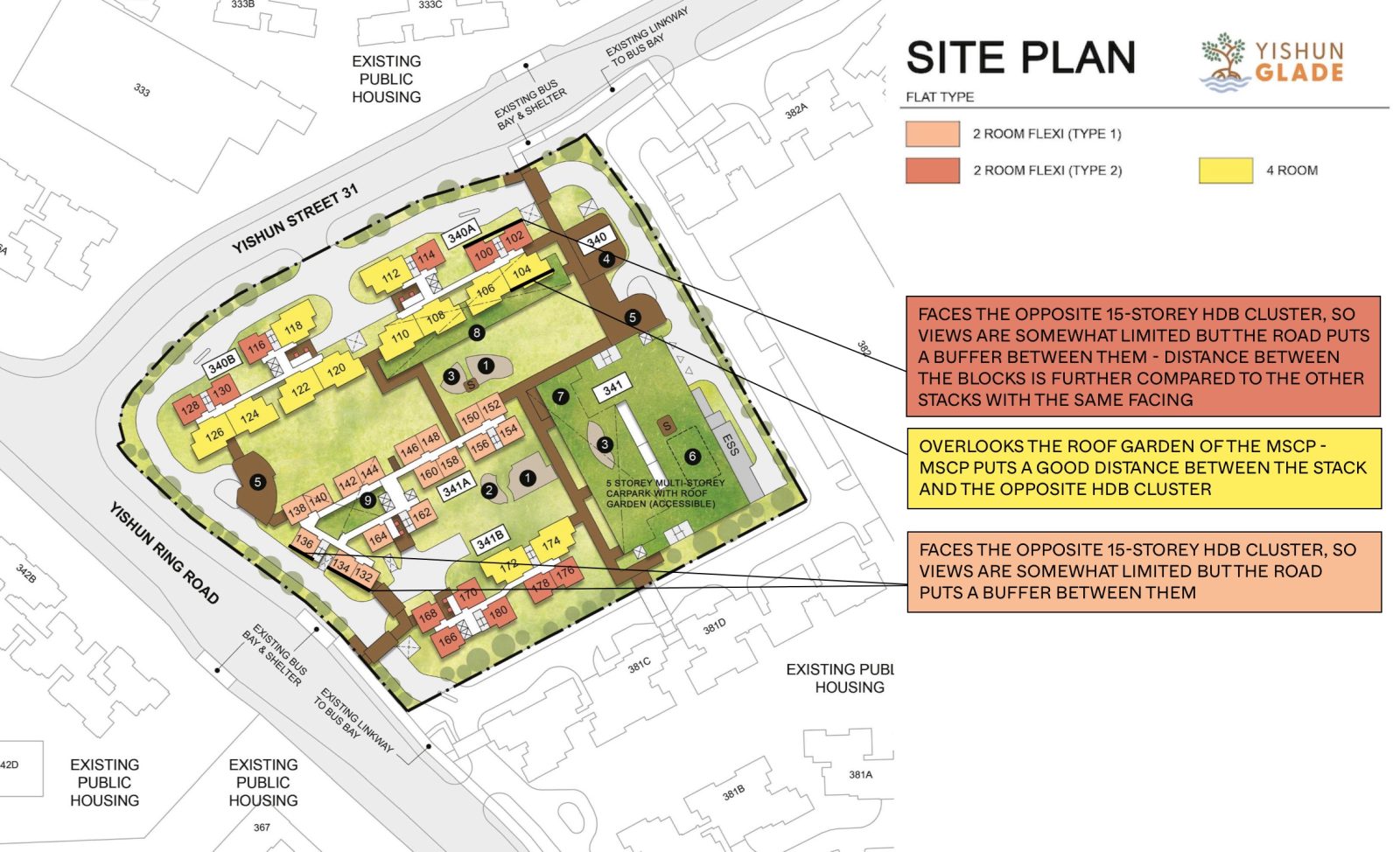
| Flat Type | Block | Stacks | Floor Level | Reasons |
| 2-Room Flexi (Type 1) | 341A | 132, 134, 136 | Preferably on a high floor | Faces the opposite 15-storey HDB cluster, so views are somewhat limited but the road puts a buffer between them |
| 2-Room Flexi (Type 2) | 340A | 100, 102 | Preferably on a high floor | Faces the opposite 15-storey HDB cluster, so views are somewhat limited but the road puts a buffer between them – distance between the blocks is further compared to the other stacks with the same facing |
| 4-Room | 340A | 104 | Must surpass MSCP | Overlooks the roof garden of the MSCP – MSCP puts a good distance between the stack and the opposite HDB cluster |
At Stacked, we like to look beyond the headlines and surface-level numbers, and focus on how things play out in the real world.
If you’d like to discuss how this applies to your own circumstances, you can reach out for a one-to-one consultation here.
And if you simply have a question or want to share a thought, feel free to write to us at stories@stackedhomes.com — we read every message.
Sean Goh
Sean has a writing experience of 3 years and is currently with Stacked Homes focused on general property research, helping to pen articles focused on condos. In his free time, he enjoys photography and coffee tasting.Need help with a property decision?
Speak to our team →Read next from BTO Reviews

Property Advice We Can Buy Two HDBs Today — Is Waiting For An EC A Mistake?
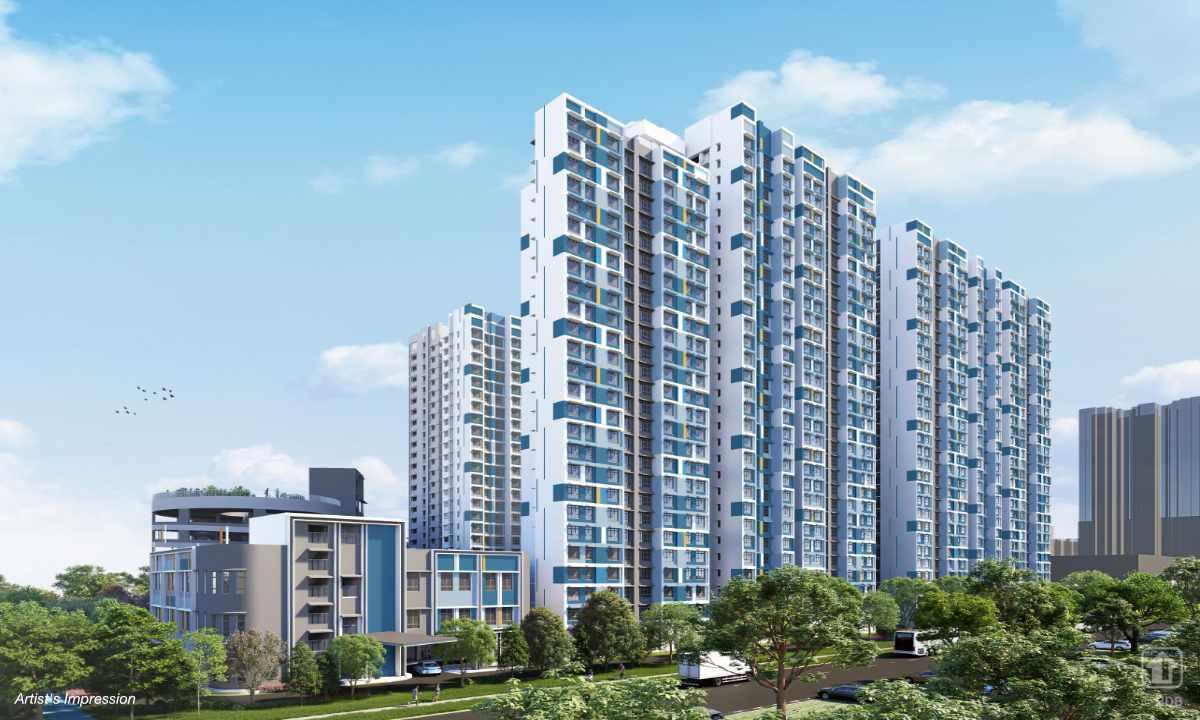
Singapore Property News Why The Feb 2026 BTO Launch Saw Muted Demand — Except In One Town

Property Market Commentary Why Some Old HDB Flats Hold Value Longer Than Others
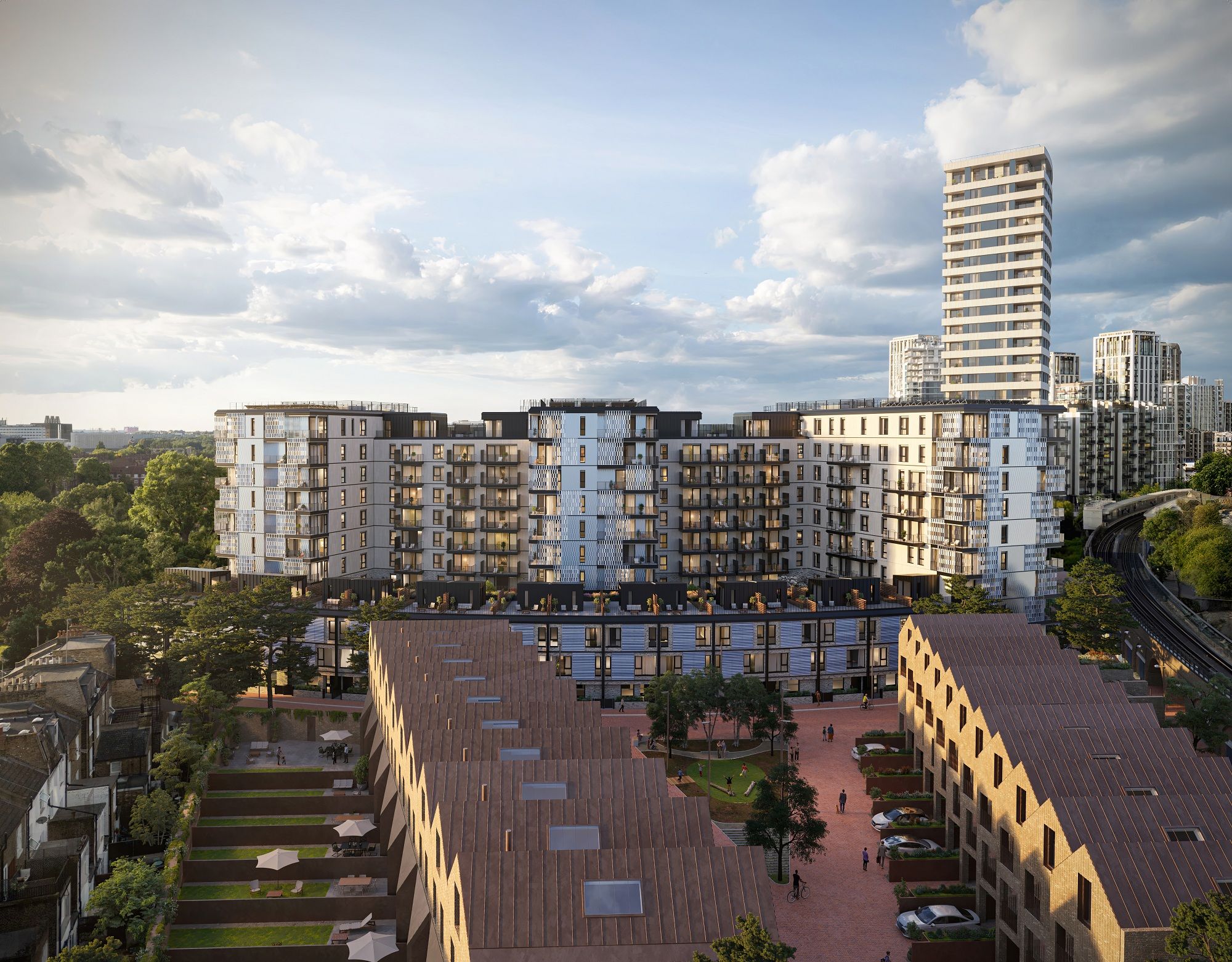
Overseas Property Investing A London Landmark Is Turning Into 975-Year Lease Homes — And The Entry Price May Surprise Singapore Buyers
Latest Posts

Property Market Commentary We Review 7 Of The June 2026 BTO Launch Sites – Which Is The Best Option For You?

Singapore Property News The Most Expensive Resale Flat Just Sold for $1.7M in Queenstown — Is There No Limit to What Buyers Will Pay?

On The Market Here Are The Cheapest 4-Room HDB Flats Near An MRT You Can Still Buy From $450K
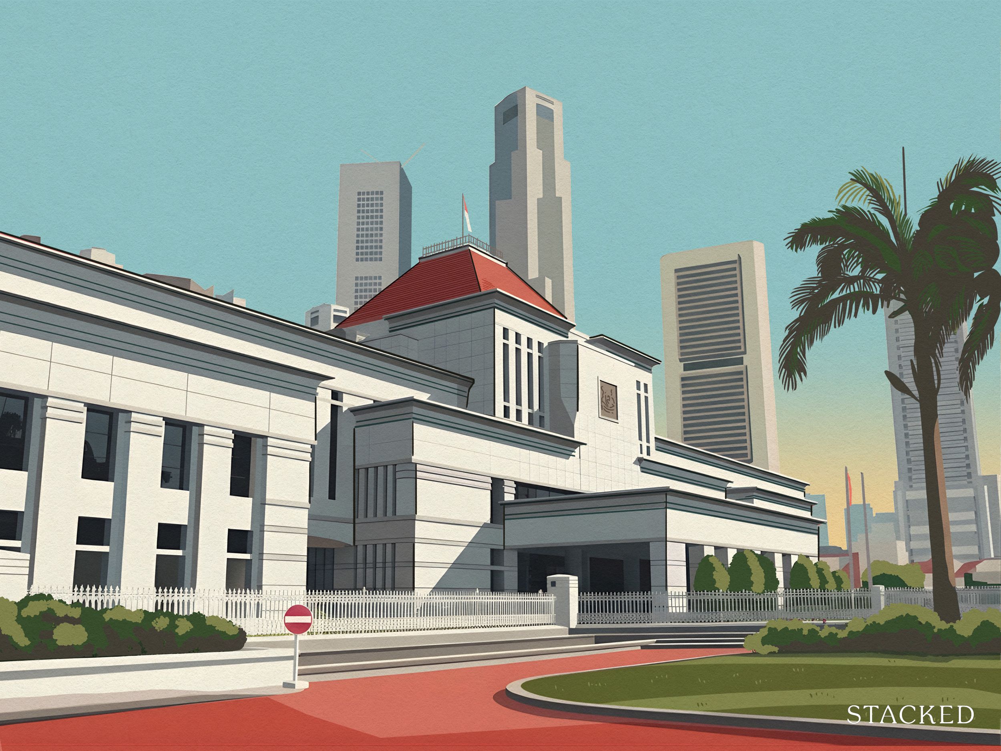




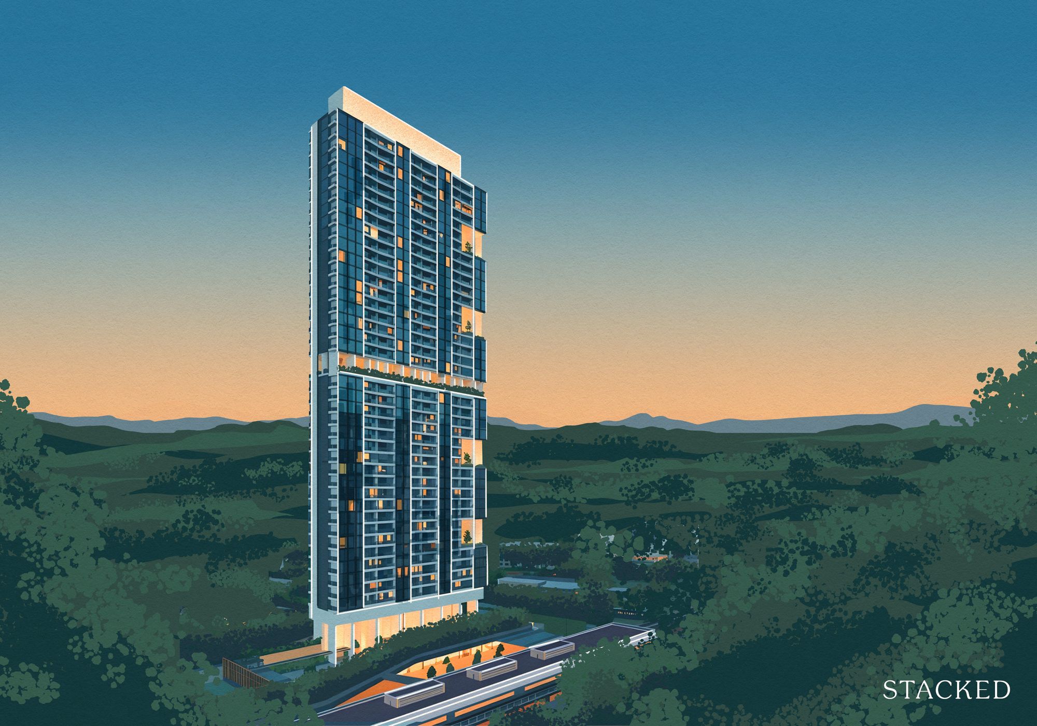
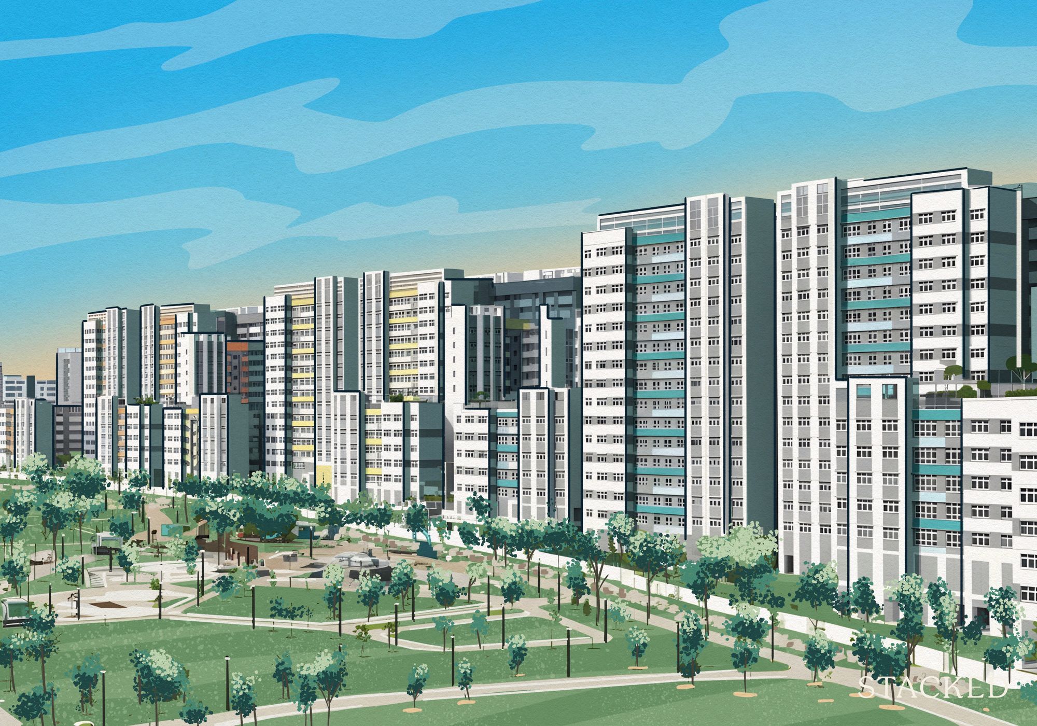



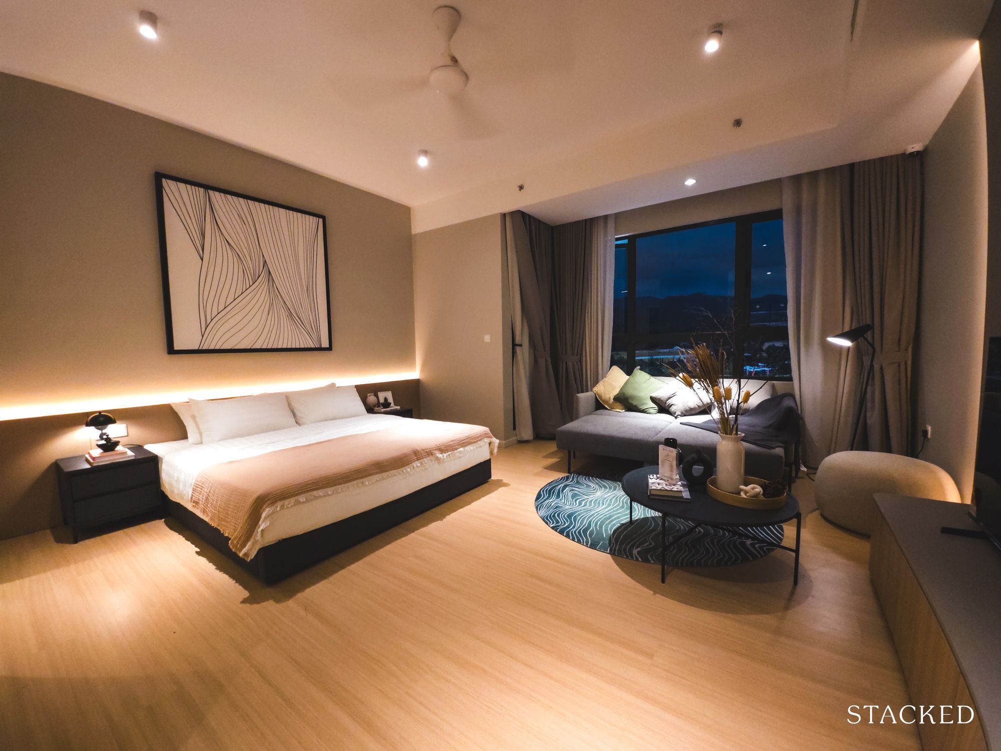






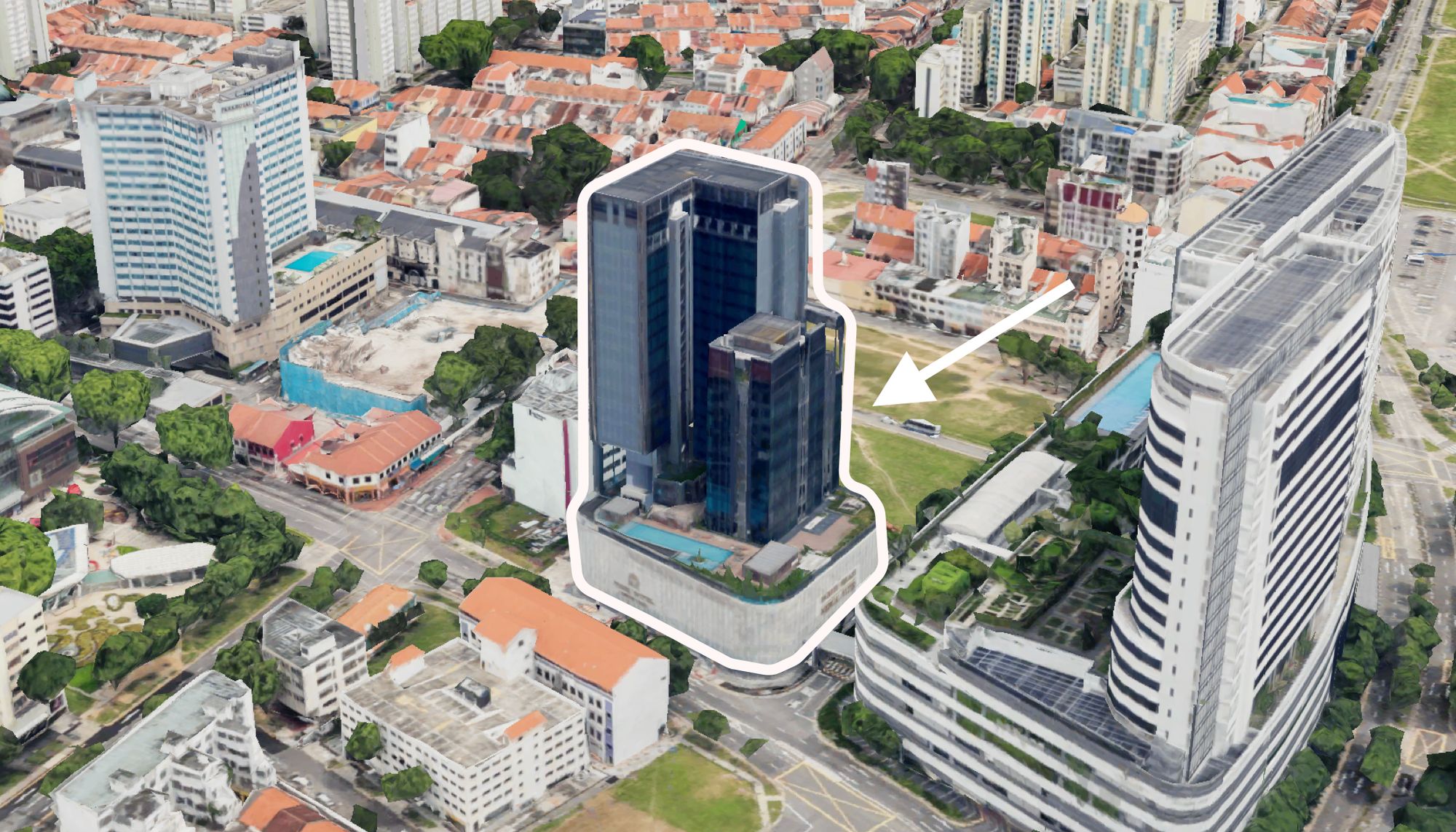
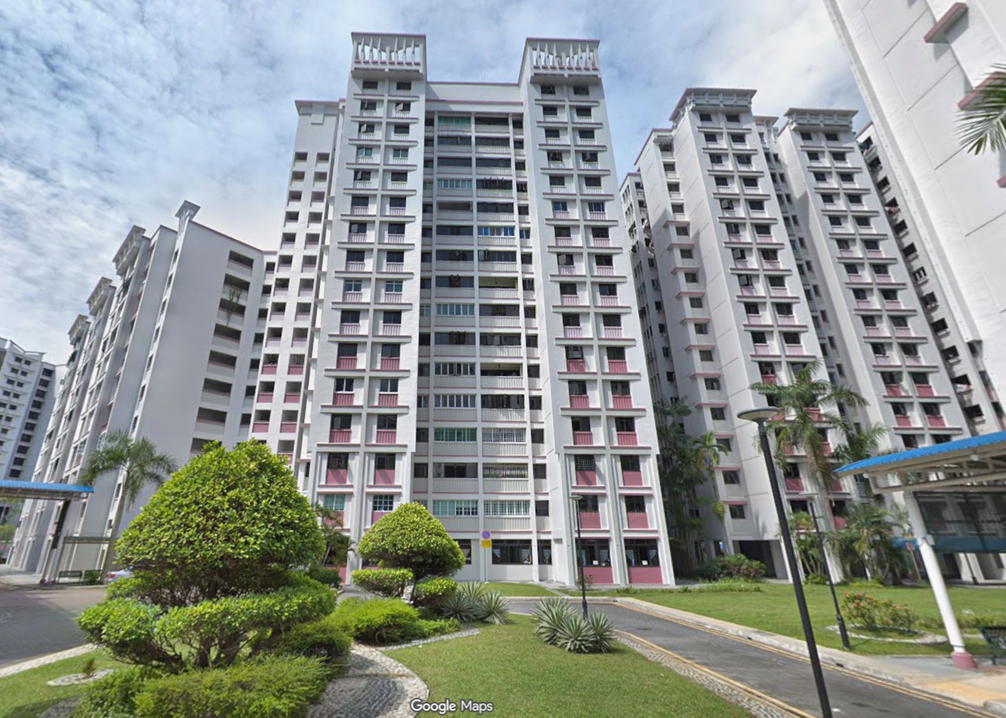












0 Comments