July 2025 BTO Launch Review: Ultimate Guide To Choosing The Best Unit
July 23, 2025
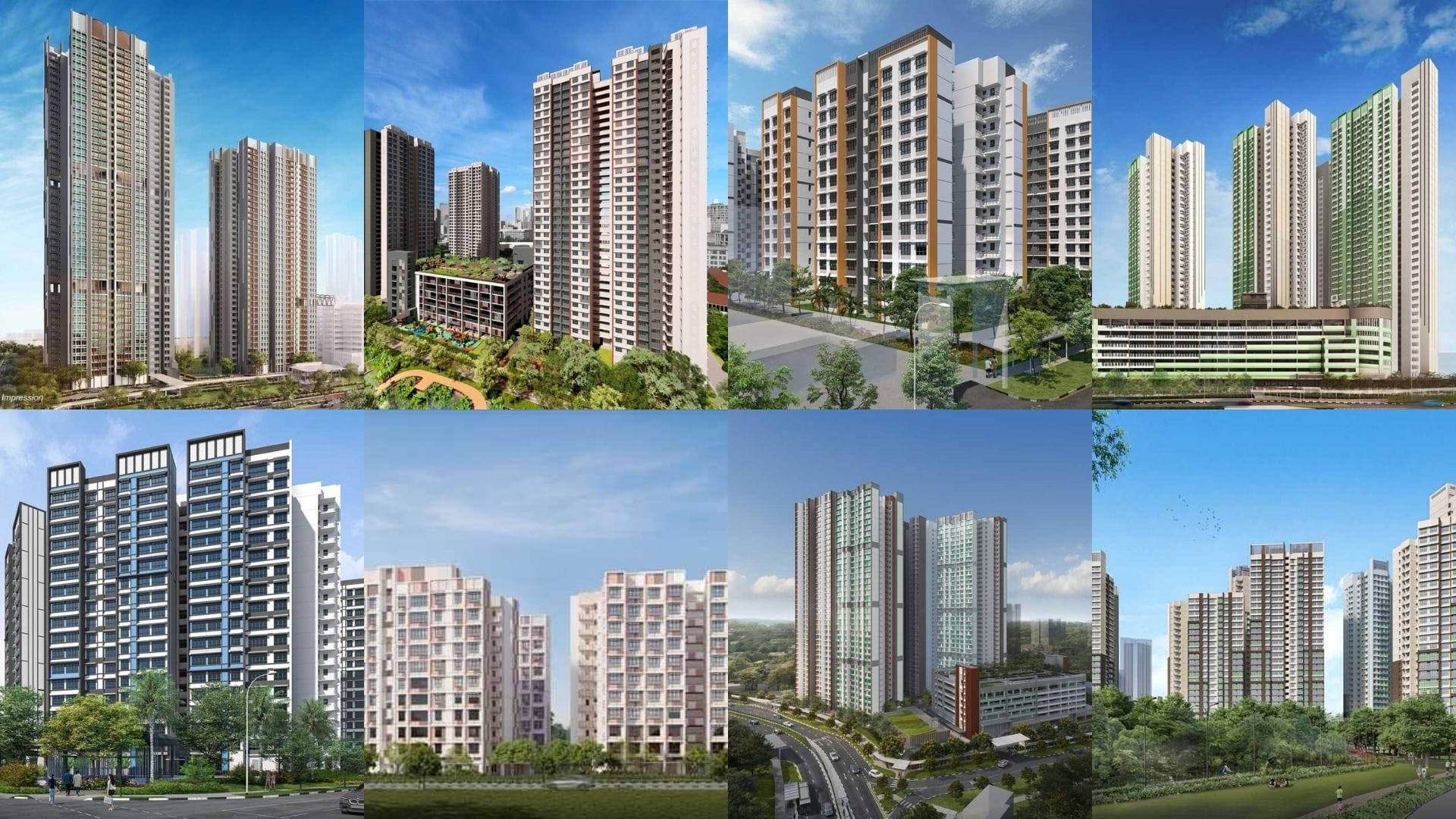
The July 2025 BTO launch is here, with 5,547 flats across eight projects. And as usual, the big draw is in the city fringe: Alexandra Peaks, Alexandra Vista, Clementi Emerald and Toa Payoh Ascent — all under the Prime Location Public Housing (PLH) model, so expect the usual longer MOPs and tighter rental rules. The rest of the projects are scattered across Bukit Panjang, Sembawang, Tampines and Woodlands and fall under the Standard model.
Now, here’s where it gets more interesting.
Back in 2024, HDB said there’d only be one Sale of Balance Flats (SBF) exercise each year moving forward. Yet here we are in 2025… with not one, but two SBF exercises. February already saw 5,500 SBF units, and now July is adding another 4,662 units. That’s a combined 10,000+ SBF units this year, well above the 8,500 units HDB projected back in April.
Considering 4 out of the 8 projects are classified as Prime, here’s a quick refresher on its restrictions and what you need to know.
1. An extended Minimum Occupation Period (MOP) of 10 years instead of the usual five.
2. No renting out the entire flat is allowed, even after the 10 year MOP.
3. There is a Subsidy Recovery upon resale of the flat.
4. More stringent eligibility requirements for applicants in the resale market.
There are a couple more plus points to the launches in June, one of which is the waiting times (which has been a huge point of contention for homebuyers). Around half of these units will have waiting times of four years or less – and those in Woodlands and Tampines will have even shorter waiting times of around three years.
Finally, this is also the first BTO launch where eligible buyers can apply for new HDB flats with a smaller initial down payment of 2.5 per cent.
With all that out of the way, here’s our review of the June 2024 BTO launch!
Prices of the July 2025 BTO flats on offer
| Town | Project | Flat Type | Selling Price (Excluding Grants) | Selling Price (Including Grants) |
|---|---|---|---|---|
| Standard Projects | ||||
| Bukit Panjang | Bangkit Breeze~ | 2-room Flexi | From $149,000 | From $29,000 |
| 3-room | From $289,000 | From $184,000 | ||
| 4-room | From $362,000 | From $282,000 | ||
| 5-room | From $518,000 | From $463,000 | ||
| Sembawang | Sembawang Beacon | 2-room Flexi | From $148,000 | From $28,000 |
| 3-room | From $267,000 | From $162,000 | ||
| 4-room | From $328,000 | From $248,000 | ||
| 5-room | From $487,000 | From $432,000 | ||
| 3Gen | From $497,000 | From $442,000 | ||
| Tampines | Simei Symphony | 2-room Flexi | From $193,000 | From $73,000 |
| 4-room | From $529,000 | From $449,000 | ||
| 5-room | From $658,000 | From $603,000 | ||
| Woodlands | Woodlands North Grove | 2-room Flexi | From $160,000 | From $40,000 |
| 3-room | From $305,000 | From $200,000 | ||
| 4-room | From $388,000 | From $308,000 | ||
| 5-room | From $517,000 | From $462,000 | ||
| Prime Projects | ||||
| Bukit Merah | Alexandra Peaks Alexandra Vista | 2-room Flexi | From $205,000 | From $85,000 |
| 3-room | From $403,000 | From $313,000 | ||
| 4-room | From $547,000 | From $492,000 | ||
| Clementi | Clementi Emerald~ | 2-room Flexi | From $214,000 | From $94,000 |
| 3-room | From $388,000 | From $298,000 | ||
| 4-room | From $562,000 | From $507,000 | ||
| Toa Payoh | Toa Payoh Ascent | 2-room Flexi | From $212,000 | From $92,000 |
| 3-room | From $406,000 | From $316,000 | ||
| 4-room | From $583,000 | From $528,000 | ||
Notes
- Selling prices are rounded up to the nearest thousand dollars
- ~ Prices include the costs of floor finishes, internal doors, and sanitary fittings
Now onto the specifics of each project:
Jump To BTO Projects
Prime BTO on offer
Alexandra Peaks (Prime) – Bukit Merah
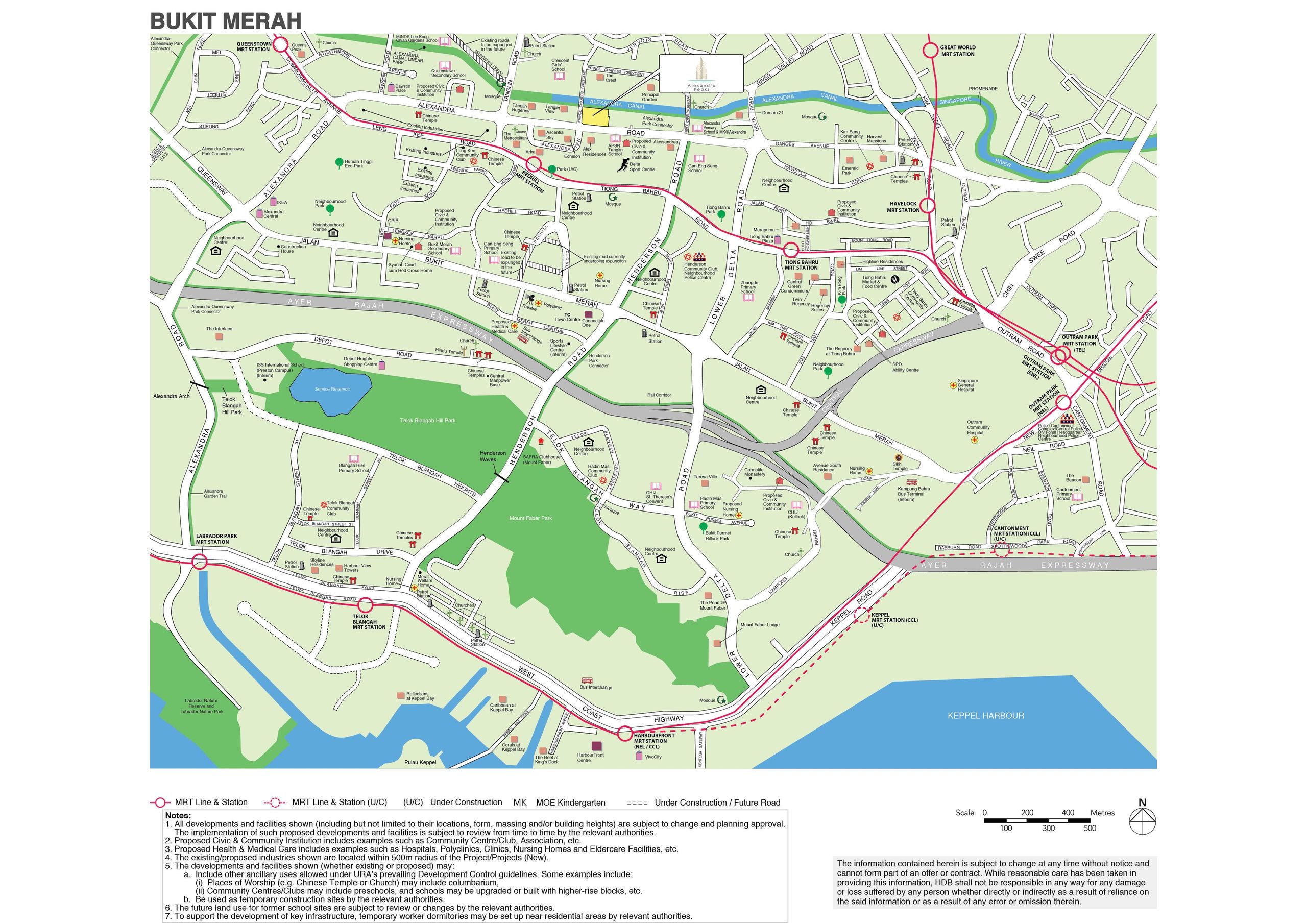
Alexandra Peaks Overview
Bounded by Alexandra Road and Prince Charles Crescent, Alexandra Peaks comprises 2 blocks of 38 and 46 storeys, with a total of 498 3-room and 4-room flats. These flats will be offered as Prime flats under the new flat classification. The project shares the same name as the neighbouring Blocks 139 to 141 and takes its name from its tall residential blocks overlooking Alexandra Canal. Residents can look forward to scenic views and easy access to recreational activities, such as cycling, jogging, and leisure walks along the waterfront.
Designed to be a tranquil retreat near the city, Alexandra Peaks offers a variety of facilities including a sky terrace, an adult fitness station, a hardcourt, and a precinct pavilion. Residents can also enjoy access to additional amenities at the adjacent Blocks 139 to 141, which include a preschool, an eating house, a minimart, shops, a residents’ network centre, and children’s playgrounds. There are also therapeutic spaces where residents can rest within, and enjoy the peaceful natural environment. Alexandra Peaks is served by a Multi-Storey Car Park (MSCP) with a roof garden located at Block 140.
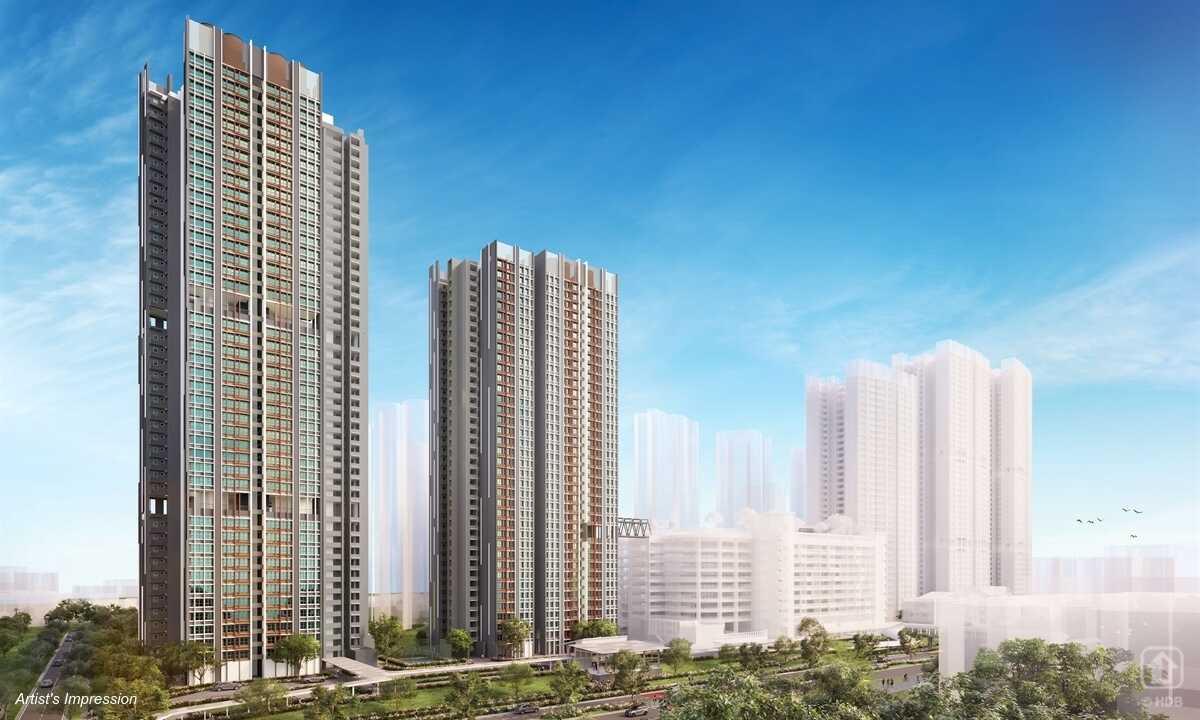
| Details | Info |
| Town | Bukit Merah |
| Est. Waiting Time | 56 months |
| Remaining Lease | 99 years |
| Flat Type | Number of Flats |
| 3-room : | 76 |
| 4-room : | 422 |
| Total: | 498 |
Eco-Friendly Features
To encourage green and sustainable living, Alexandra Peaks will have several eco-friendly features such as:
Separate chutes for recyclable waste
Regenerative lifts to reduce energy consumption
Bicycle stands to encourage cycling as an environmentally-friendly form of transport
Parking spaces to facilitate future provision of electric vehicle charging stations
Use of sustainable products in the project
Active, Beautiful, Clean Waters design features to clean rainwater and beautify the landscapes
Smart Solutions
Alexandra Peaks will come with the following smart solutions to reduce energy usage, and contribute to a safer and more sustainable living environment:
- Smart-Enabled Homes with provisions to facilitate adoption of smart home solutions
- Smart Lighting in common areas to reduce energy usage
Embracing Walk Cycle Ride
With an increased focus on active and healthy living, the housing precinct is designed with well-connected pathways to make it easier for residents to walk and cycle more as part of their daily commutes to the surrounding amenities and public transport:
- Convenient access and walking distance to public transport
- Safe, pleasant, and welcoming streets for walking and cycling
- Sheltered linkways and barrier free accessibility to facilities
- Wayfinding and signages for orientation and navigation
Alexandra Peaks residents will be served by bus services along Alexandra Road and Tanglin Road. The nearby Redhill MRT Station on the East-West Line connects to nearby towns. Learn more about transport connectivity in this precinct using MyTransport.sg app.
Alexandra Peaks Overall Pros vs. Cons
| Pros | Cons |
| An 8 minute walk to Redhill MRT station and Artra which has a supermarket and various food options | Prime category rules apply |
| Under 15 minutes walk to Redhill Market, as well as Bukit Merah View Market & Hawker Centre | Lack of 5-room units for those looking at larger flats |
| Sits along the park connector leading to the Singapore River |
Alexandra Peaks BTO Schools (Within 1KM)
- Alexandra Primary School
- Gan Eng Seng Primary School
- Zhangde Primary School
Alexandra Peaks BTO Site Plan Analysis
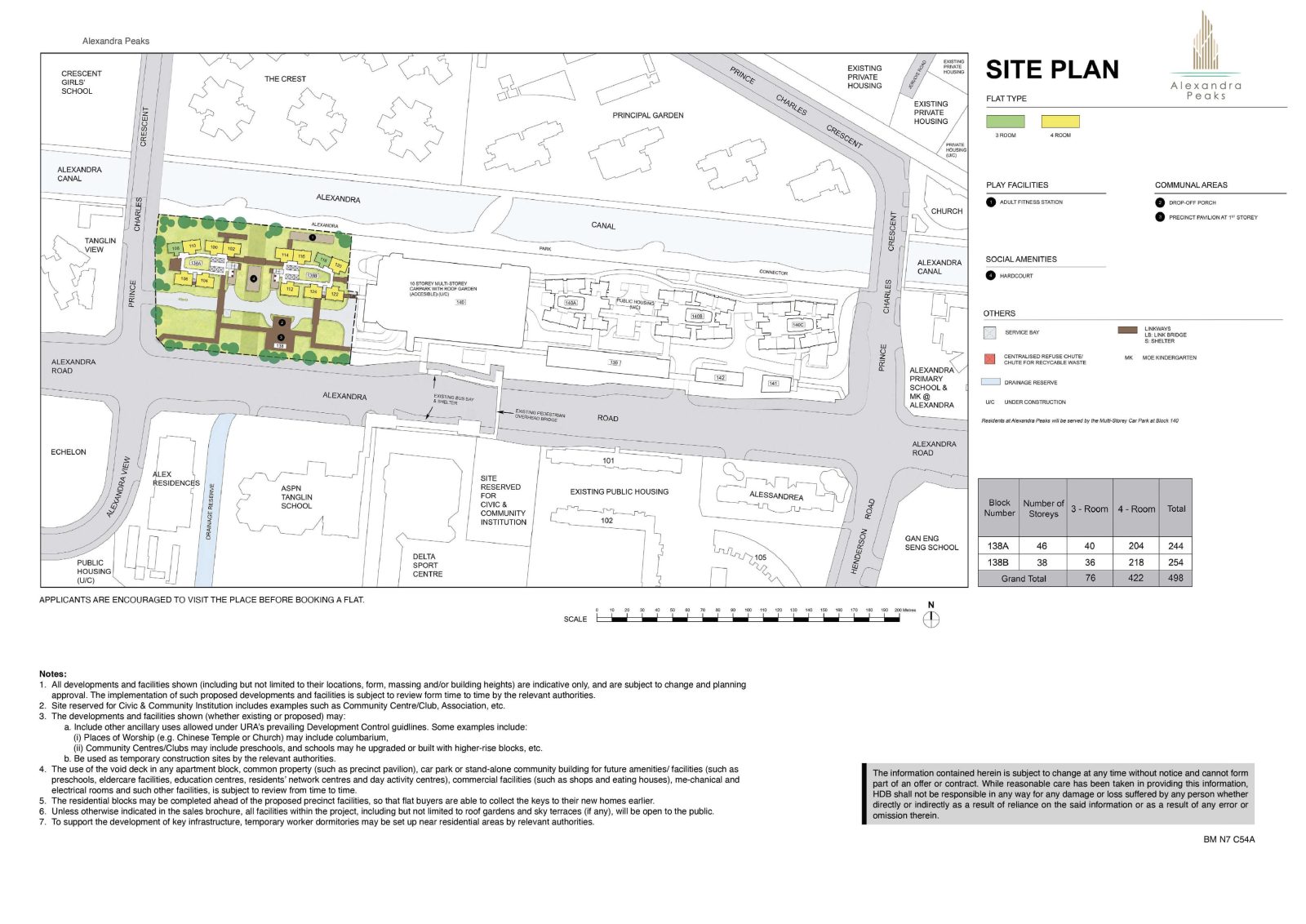
- A small cluster with just 2 blocks
- Has 1 drop-off point that sufficiently serves the project
- MSCP is shared with the larger Alexandra Peaks cluster on the right
- Sheltered linkways connect the blocks to the MSCP
- Sheltered linkways also connect them to a bus stop
- All the stacks are outward facing
- Most of the stacks get a north-south orientation
- 6-7 units sharing 6 lifts is very healthy
- The road within the cluster puts some distance between the blocks and Alexandra Road which can get pretty busy during peak hours
Alexandra Peaks Afternoon Sun Direction
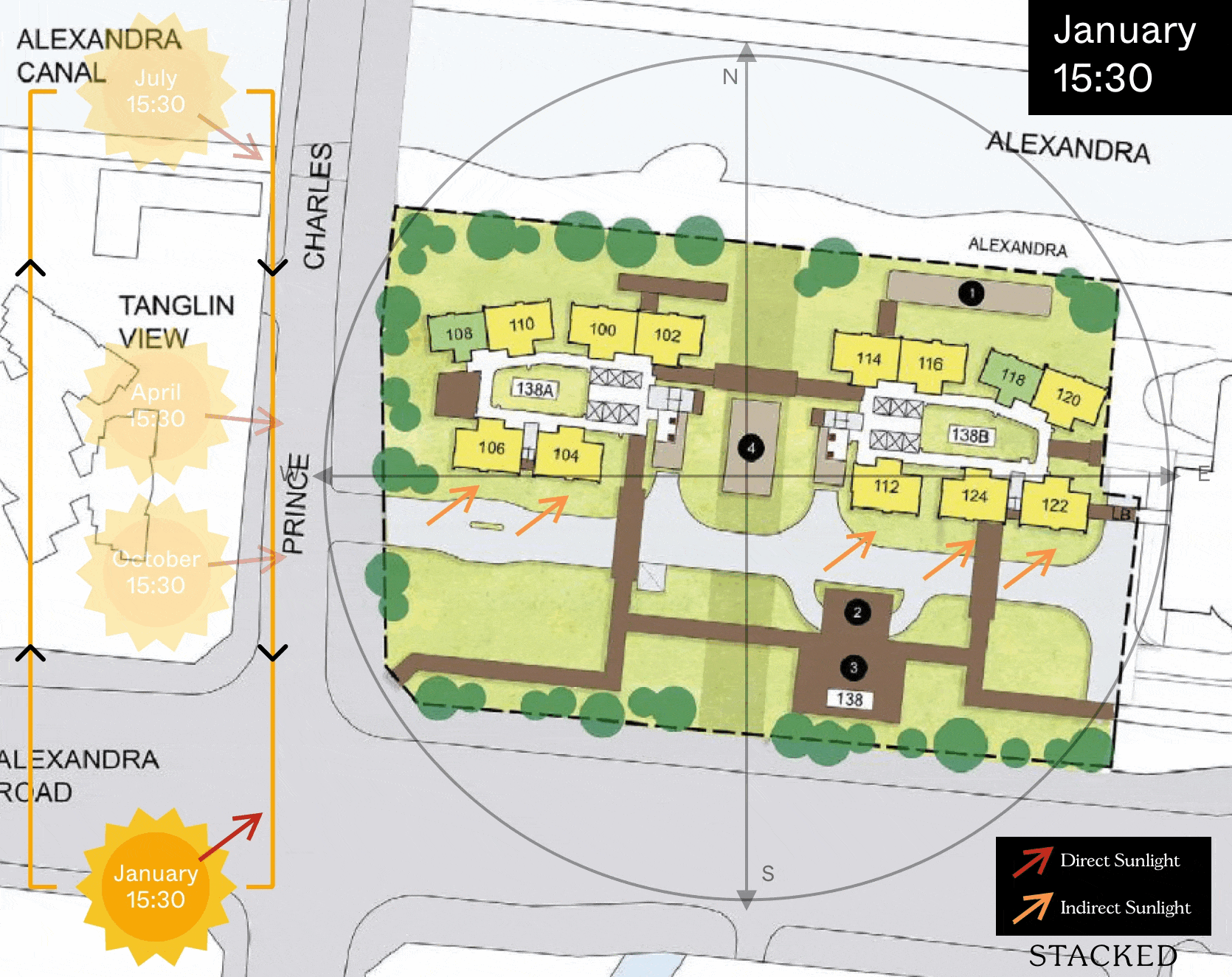
Alexandra Peaks Layout Analysis
Alexandra Peaks 3-Room Floor Plan
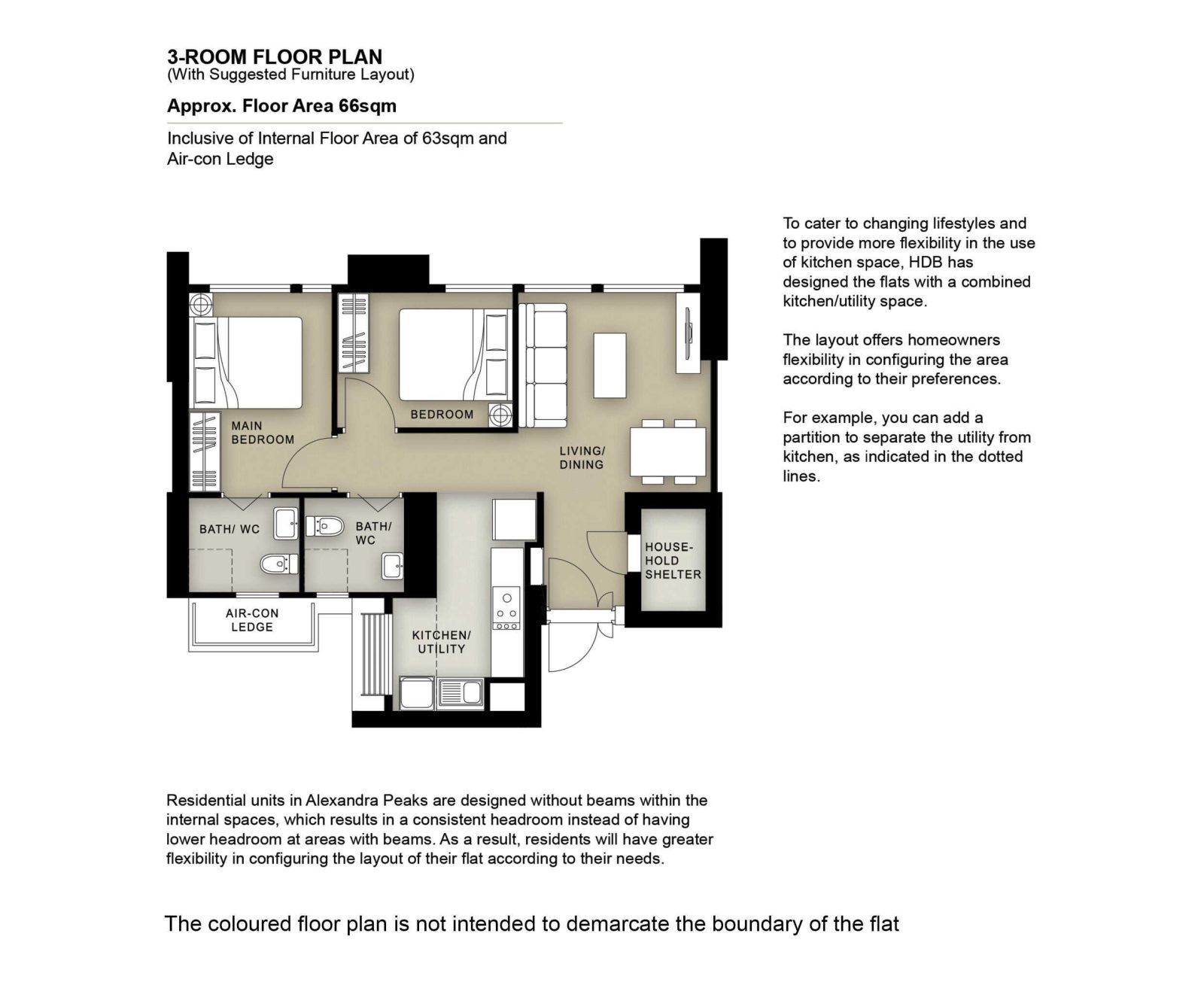
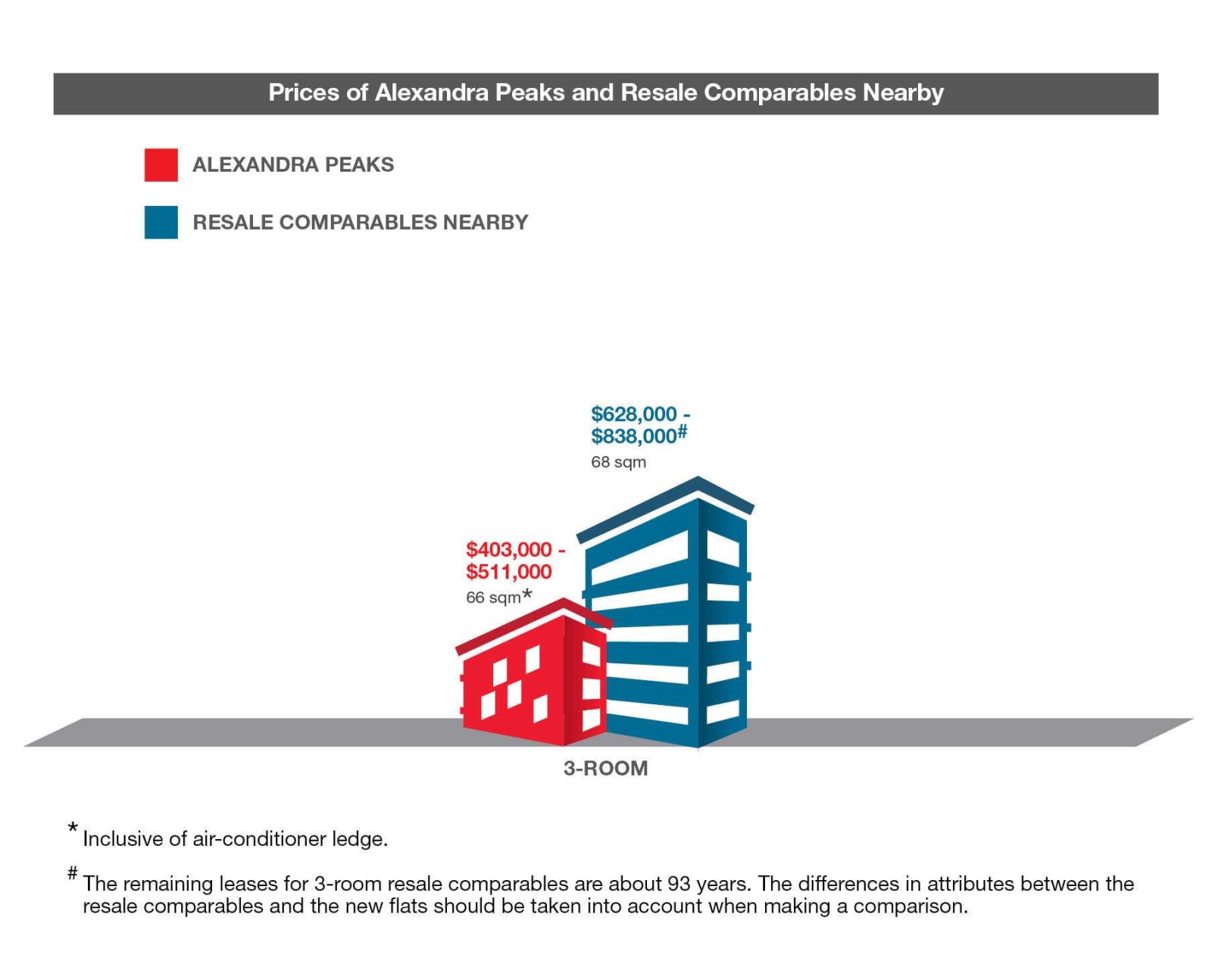
| 3-Room Flat | Details |
| Price | $403,000 – $511,000 |
| Resale Comparables | $628,000 – $838,000 |
| Total Area | 66 sqm |
| Internal Floor Area | 63 sqm |
Non-optional finishes and fittings
More than just a well-designed and functional interior, the 3-room flats will come with the following finishes and fittings:
- Floor tiles in the:
- Bathrooms
- Household shelter
- Kitchen/ utility
- Wall tiles in the:
- Bathrooms
- Kitchen/ utility
- Water closet suite in the bathrooms
Optional Component Scheme (OCS)
The OCS is an opt-in scheme that provides convenience for our buyers. If you opt-in for OCS, the cost of these optional components will be added to the price of the flat.
| Optional Component Scheme (OCS) | Description |
| Flooring for living/ dining, dry kitchen, and bedrooms : $3,350 | – Vinyl strip flooring in the bedrooms |
| Internal doors and sanitary fittings : $2,860 | – 2 laminated UPVC bedroom doors – 2 laminated UPVC folding bathroom doors – Wash basin with tap mixer – Shower set with bath/ shower mixer |
| Pros | Cons |
| All rooms can fit in a queen bed minimally. The master bedroom can fit in a king bed. | Living and dining areas might be slightly cramped |
| No structural columns in between bedrooms so walls can be hacked fully. Easy to reconfigure the layout if necessary. | Small space to put the TV |
| The kitchen feels rather compact, particularly if the utility area is segregated | |
| The main door opens up straight to the living and dining area (which lacks privacy) |
Alexandra Peaks 4-Room Floor Plan
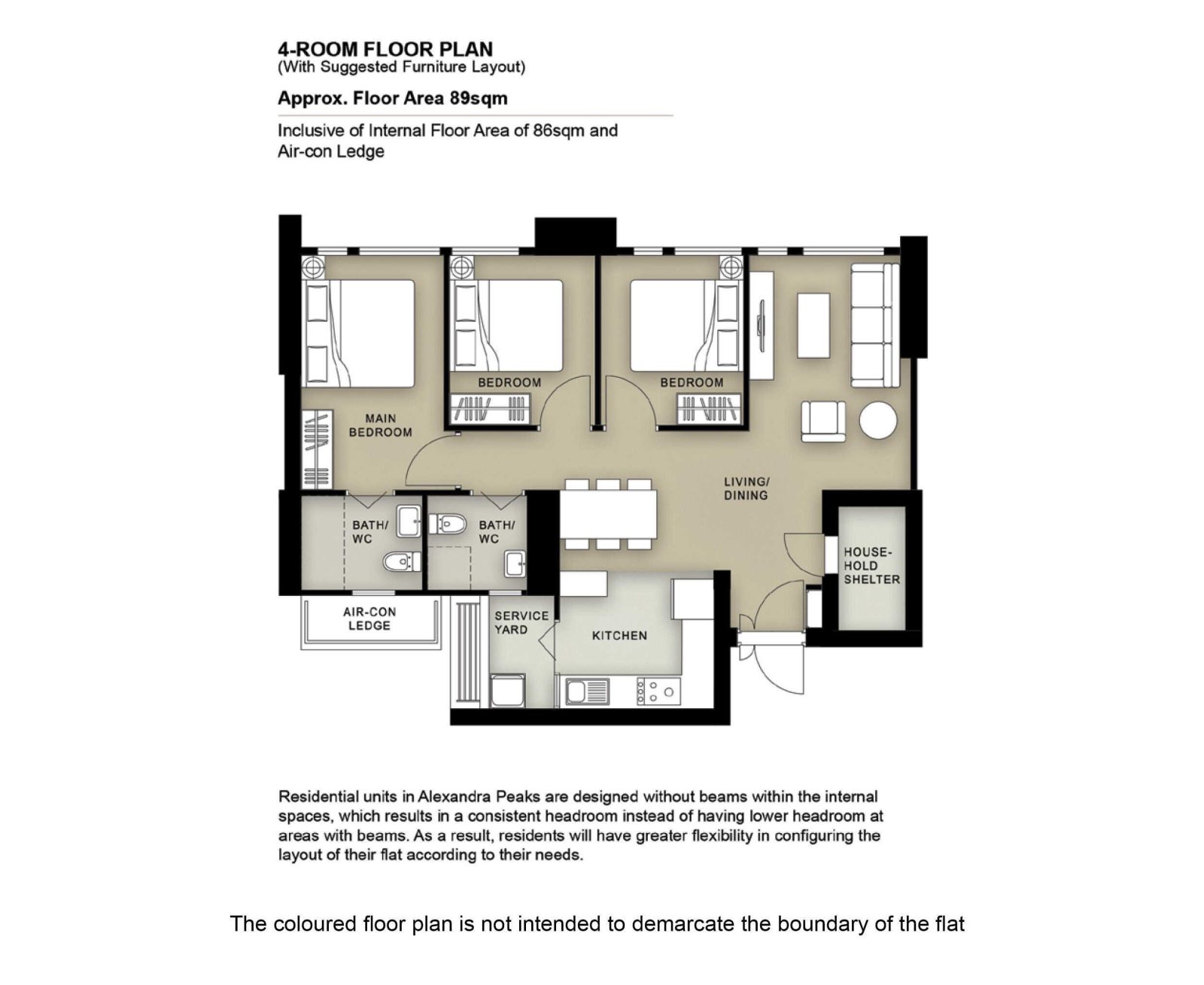
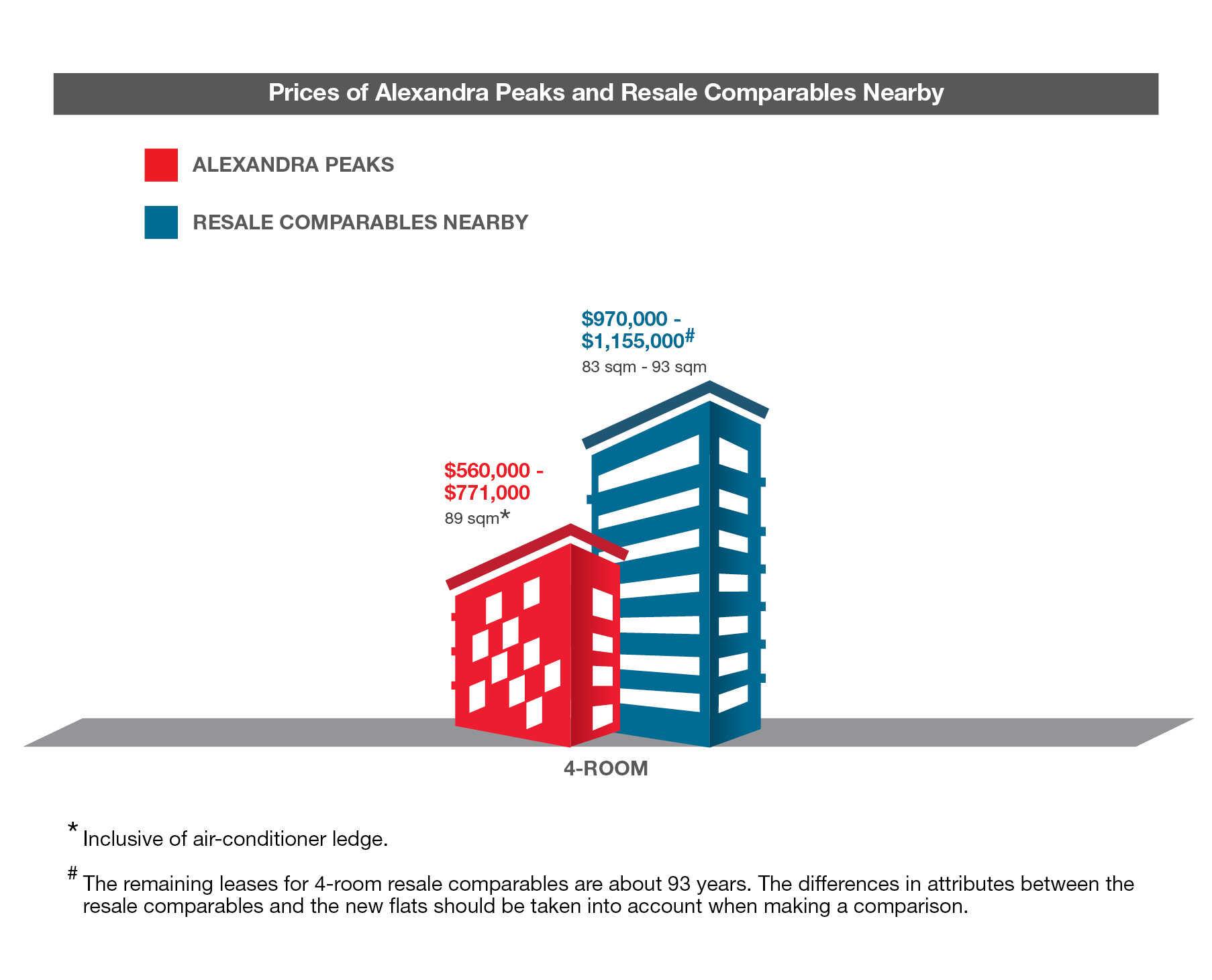
| 4-Room Flat | Details |
| Price | $560,000 – $771,000 |
| Resale Comparables | $970,000 – $1,155,000 |
| Total Area | 89 sqm |
| Internal Floor Area | 86 sqm |
Non-optional finishes and fittings
More than just a well-designed and functional interior, the 4-room flats will come with the following finishes and fittings:
- Floor tiles in the:
- Bathrooms
- Household shelter
- Kitchen and service yard
- Wall tiles in the:
- Bathrooms
- Kitchen
- Water closet suite in the bathrooms
Optional Component Scheme (OCS)
The OCS is an opt-in scheme that provides convenience for our buyers. If you opt-in for OCS, the cost of these optional components will be added to the price of the flat.
| Optional Component Scheme (OCS) | Description |
| Flooring for living/ dining and bedrooms : $4,980 | – Vinyl strip flooring in the bedrooms |
| Internal doors and sanitary fittings : $3,280 | – 3 laminated UPVC bedroom doors – 2 laminated UPVC folding bathroom doors – Wash basin with tap mixer – Shower set with bath/ shower mixer |
| Pros | Cons |
| Living and dining areas are segregated | The main door opens up straight to the living and dining area (which lacks privacy) |
| All rooms can fit in a queen bed minimally. The master bedroom can fit in a king bed. | |
| No structural columns in between bedrooms so walls can be hacked fully. Easy to reconfigure the layout if necessary. | |
| Kitchen comes with a separate service yard | |
| Open concept kitchen can make the house feel more spacious. Possible to do up a dry kitchen/pantry area if preferred. |
Alexandra Peaks Best Stacks
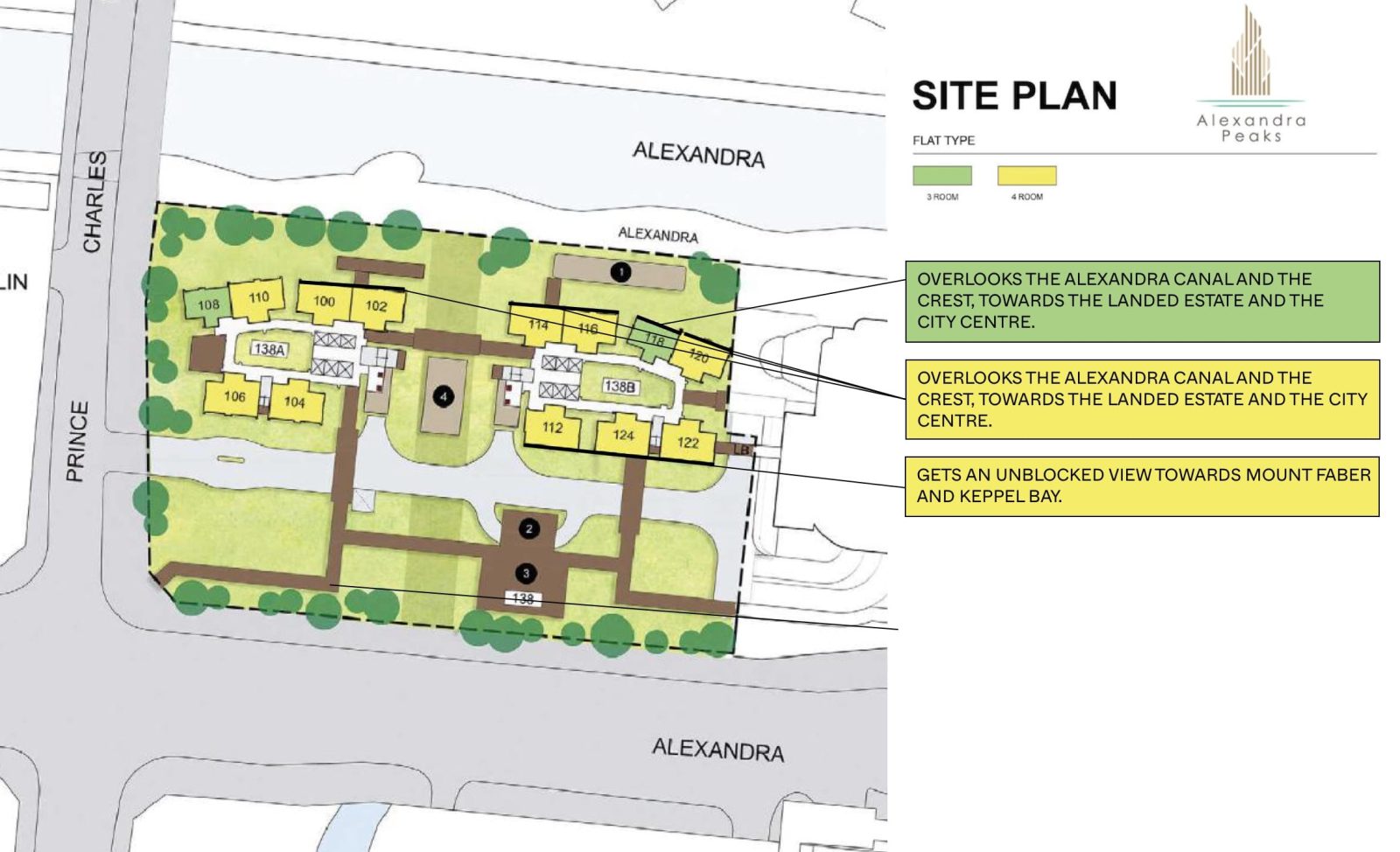
| Flat Type | Block | Stacks | Floor Level | Reasons |
| 3-Room | 138B | 118 | Preferably above #24 (Highest floor of The Crest is #23) | Overlooks the Alexandra Canal and The Crest, towards the landed estate and the city centre. |
| 4-Room | 138A | 100, 102 | Preferably above #24 (Highest floor of The Crest is #23) | Overlooks the Alexandra Canal and The Crest, towards the landed estate and the city centre. |
| 4-Room | 138B | 114, 116, 120 | Preferably above #24 (Highest floor of The Crest is #23) | Overlooks the Alexandra Canal and The Crest, towards the landed estate and the city centre. |
| 4-Room | 138B | 112, 122, 124 | Preferably on a high floor. Must surpass ASPN Tanglin School and the MSCP. | Gets an unblocked view towards Mount Faber and Keppel Bay. |
Alexandra Vista (Prime) – Bukit Merah
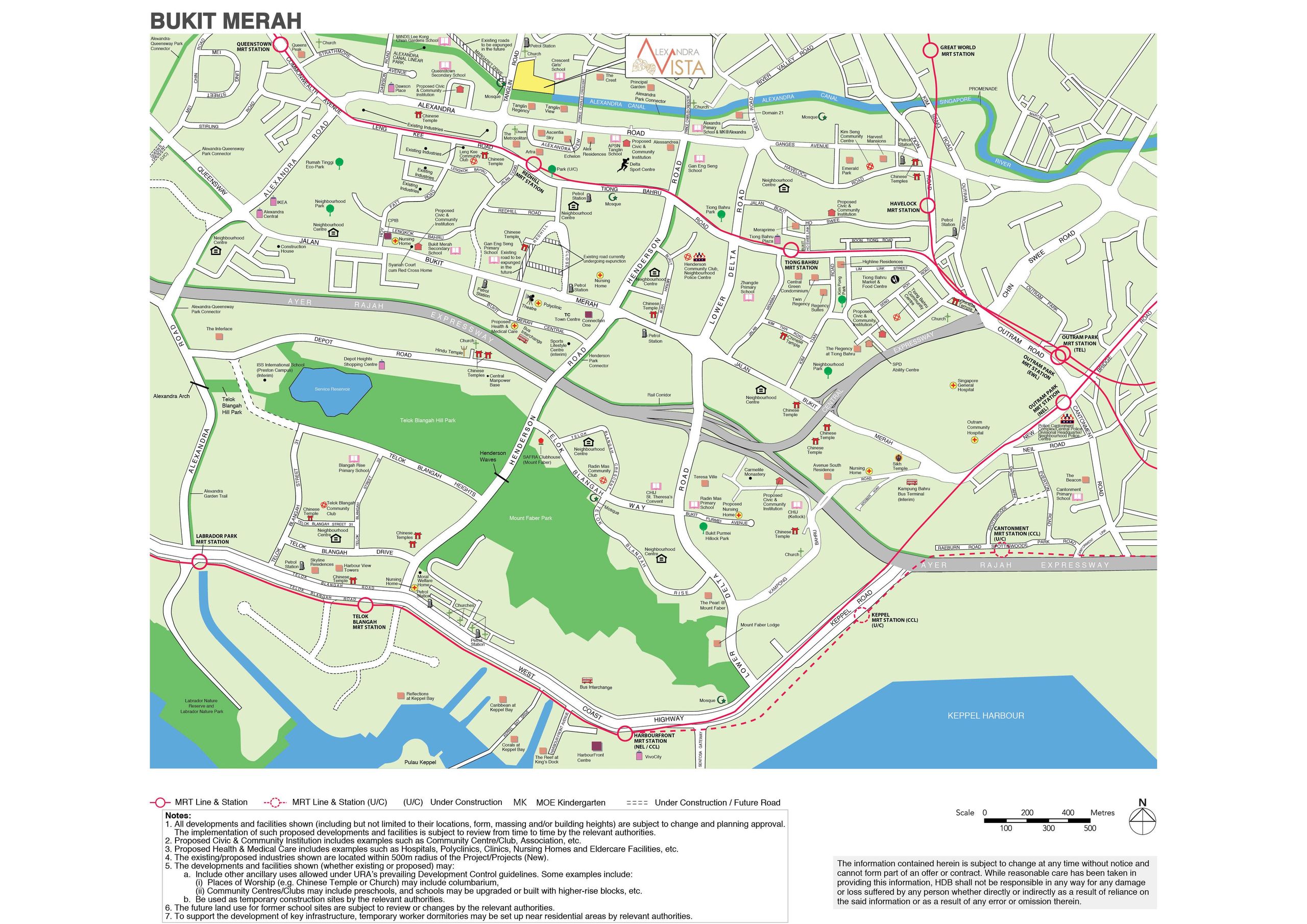
Alexandra Vista Project Overview
Bounded by Tanglin Road and Jervois Lane, Alexandra Vista comprises 3 residential blocks of 32 storeys each, with 609 units of 2-room Flexi, 3-room, and 4-room flats. These flats will be offered as Prime flats under the new flat classification. Alexandra Vista offers residents scenic views of the surroundings and easy access to recreational activities such as cycling, jogging, and leisure walks along the Alexandra Canal.
Alexandra Vista includes a 2-storey commercial block housing a supermarket, an eating house, shops, and preschool, topped with a roof garden and playground. The project also includes an open space with children’s playgrounds, fitness stations, a precinct pavilion, as well as a Multi-Storey Car Park (MSCP) with fitness facilities within a rooftop garden.
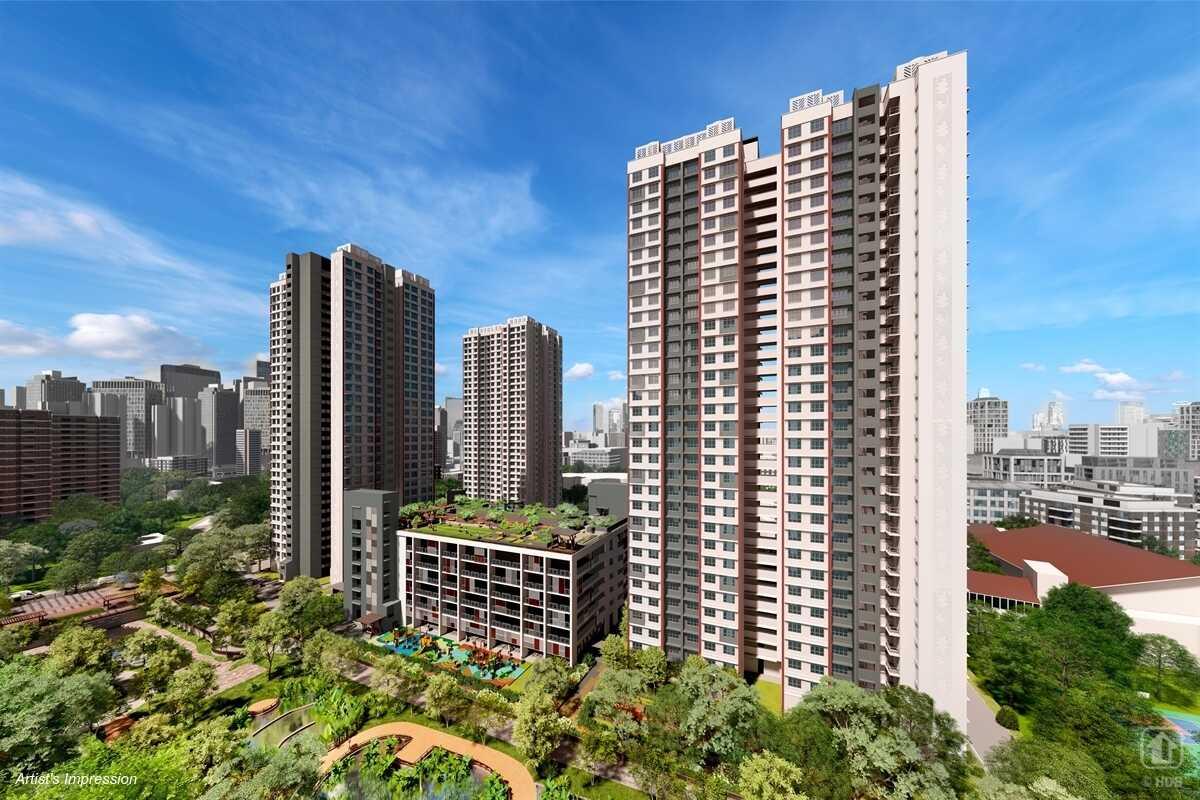
| Details | Info |
| Town | Bukit Merah |
| Est. Waiting Time | 47 months |
| Remaining Lease | 99 years |
| Flat Type | Number of Flats |
| 2-room Flexi (Type 1) | 62 |
| 2-room Flexi (Type 2) | 186 |
| 3-room | 93 |
| 4-room | 268 |
| Total | 609 |
Eco-Friendly Features
To encourage green and sustainable living, Alexandra Vista will have several eco-friendly features such as:
- Separate chutes for recyclable waste
- Regenerative lifts to reduce energy consumption
- Bicycle stands to encourage cycling as an environmentally-friendly form of transport
- Parking spaces to facilitate future provision of electric vehicle charging stations
- Use of sustainable products in the project
- Active, Beautiful, Clean Waters design features to clean rainwater and beautify the landscapes
Smart Solutions
Alexandra Vista will come with the following smart solutions to reduce energy usage, and contribute to a safer and more sustainable living environment:
- Smart-Enabled Homes with provisions to facilitate adoption of smart home solutions
- Smart Lighting in common areas to reduce energy usage
Embracing Walk Cycle Ride
With an increased focus on active and healthy living, the housing precinct is designed with well-connected pathways to make it easier for residents to walk and cycle more as part of their daily commutes to the surrounding amenities and public transport:
- Convenient access and walking distance to public transport
- Safe, pleasant, and welcoming streets for walking and cycling
- Sheltered linkways and barrier free accessibility to facilities
- Wayfinding and signages for orientation and navigation
Residents will be served by bus services along Alexandra Road and Tanglin Road. The nearby Redhill MRT Station on the East-West Line connects to nearby towns. Learn more about transport connectivity in this precinct using MyTransport.sg app.
Alexandra Vista Overall Pros vs. Cons
| Pros | Cons |
| A 9 minute walk to Redhill MRT station and Artra which has a supermarket and various food options | Prime category rules apply |
| Under 15 minutes walk to Dawson Place and Redhill Market | Lack of 5-room units for those looking at larger flats |
| Sits along the park connector that leads to the Singapore River |
Alexandra Vista Schools (Within 1KM)
- Alexandra Primary School
- Gan Eng Seng Primary School
Alexandra Vista Site Plan
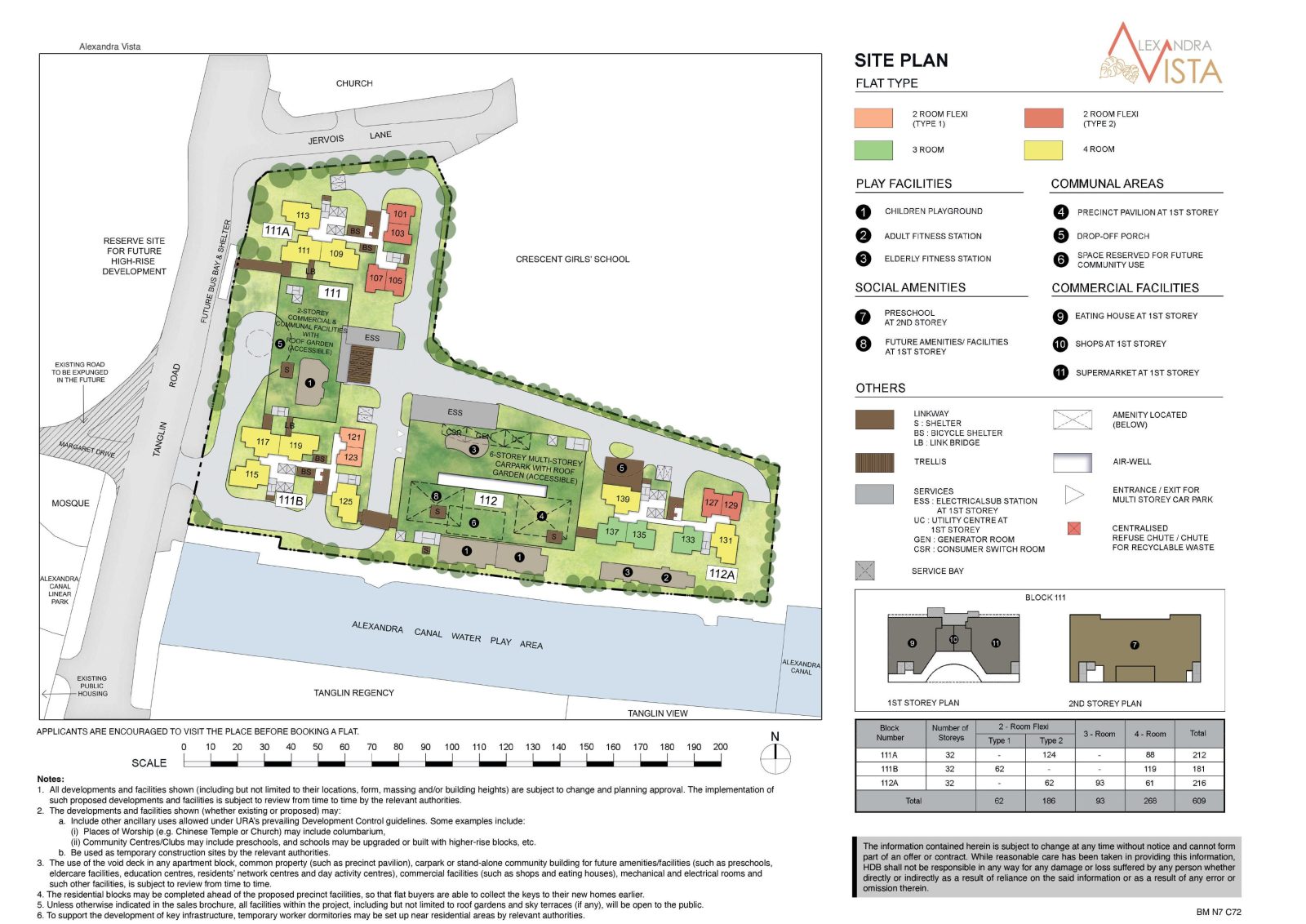
- All 3 blocks are well spaced out – the MSCP and 2-storey block with commercial and communal facilities help put some distance between the blocks
- Has 2 drop-off points which sufficiently serve the project
- All stacks are outward facing
- Some stacks face the MSCP directly
- Majority of the stacks have a north-south orientation
- 6-7 units sharing 4 lifts is pretty healthy
- Sheltered linkways connect all the blocks and the MSCP
- Sheltered linkways also connect to a future bus stop
- There will be a supermarket, an eating house, a preschool, and some shops within the project, providing added convenience for residents
Alexandra Vista Afternoon Sun Direction
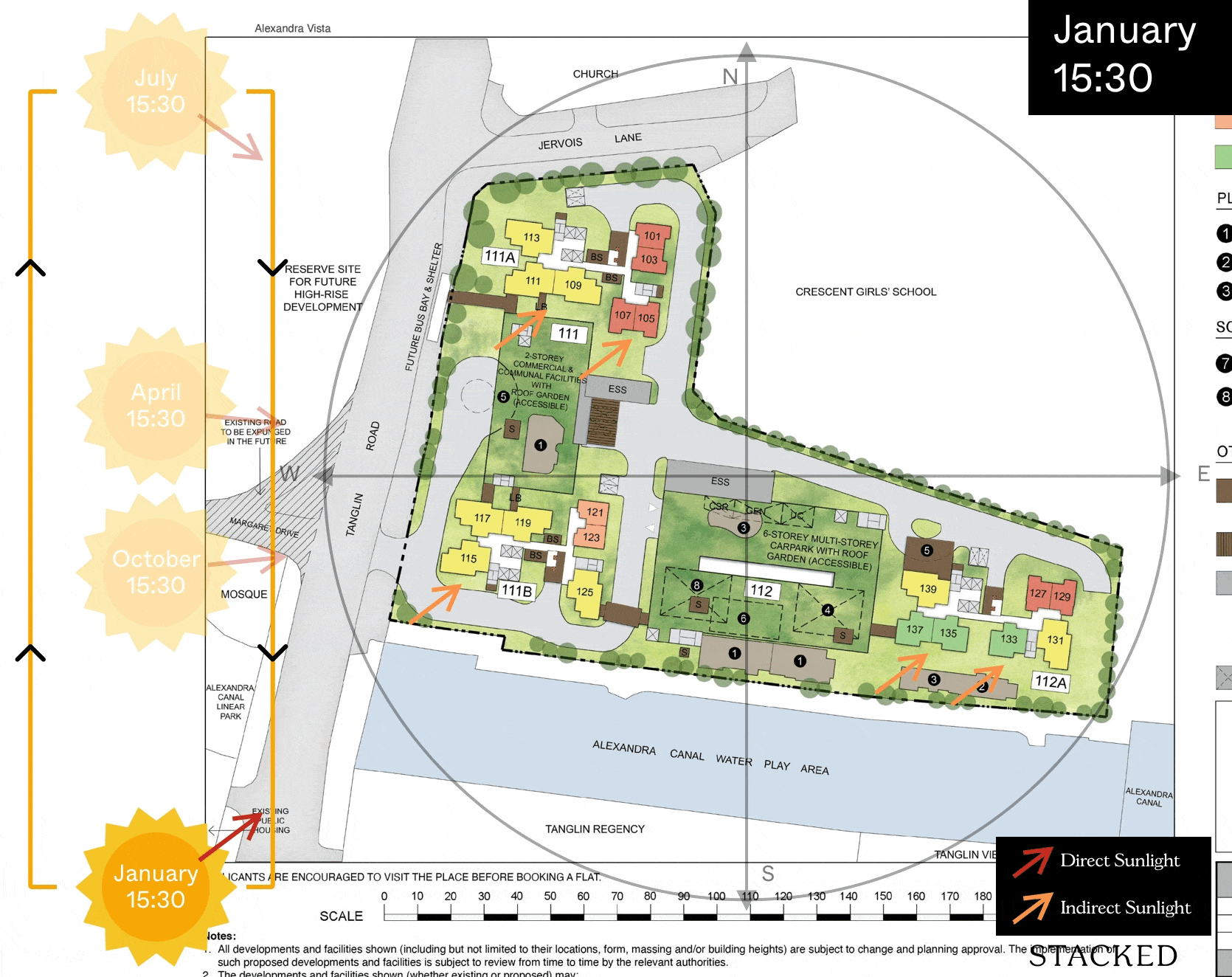
Alexandra Vista Layout Analysis
Alexandra Vista 2-Room Flexi Type 1
| 2-Room Flexi Type 1 | Details |
| Price | $69,000 – $294,000 |
| Resale Comparables | None |
| Total Area | 40 sqm |
| Internal Floor Area | 38 sqm |
| Lease Period | Price Range |
| 99 Years | $205,000 – $294,000 |
| 15 Years | $69,000 – $98,000 |
| 20 Years | $82,000 – $118,000 |
| 25 Years | $93,000 – $134,000 |
| 30 Years | $103,000 – $147,000 |
| 35 Years | $111,000 – $159,000 |
| 40 Years | $117,000 – $168,000 |
| 45 Years | $123,000 – $176,000 |
Non-optional finishes and fittings
More than just a well-designed and functional interior, the 2-room Flexi (Type 1) flats will come with the following finishes and fittings:
- Floor tiles in the:
- Bathroom
- Household shelter
- Kitchen
- Wall tiles in the:
- Bathroom
- Kitchen
- A sliding partition/ door for the bedroom and folding bathroom door
- Water closet suite in the bathroom
- Grab bars (for 2-room Flexi flats on short-leases)
Optional Component Scheme (OCS)
The OCS is an opt-in scheme that provides convenience for our buyers. If you opt-in for OCS, the cost of these optional components will be added to the price of the flat.
| Optional Component Scheme (OCS) | Description |
| Package 1 – Flooring for living/ dining and bedroom : $2,680 | – Vinyl strip flooring Buyers who opt for Package 1, will be provided with a 3-panel sliding partition, separating the living room and bedroom. Those who do not opt for Package 1, will be provided with a 2-panel sliding partition separating the living room and bedroom. |
| Package 2 – Sanitary fittings : $630 | – Wash basin with tap mixer – Shower set with bath/ shower mixer |
| Package 3 for short-lease 2-room Flexi flats : $6,510 | Buyers who opt for Package 3 must opt for Package 1. – Lighting – Window grilles – Built-in kitchen cabinets with induction hob and cooker hood, kitchen sink, tap, and dish drying rack. Buyers may choose to have a lower kitchen countertop – Built-in wardrobe – Water heater – Mirror and toilet roll holder in bathroom |
| Pros | Cons |
| Room can fit in a queen bed minimally | The dining area may be a bit cramped |
| A squarish layout provides ease of furniture placement | Only one entrance to the bathroom – unable to access from the bedroom |
| Kitchen is tucked in a corner and can be enclosed if preferred | Small space to put the TV |
Alexandra Vista 2-Room Flexi Type 2 Floor Plan
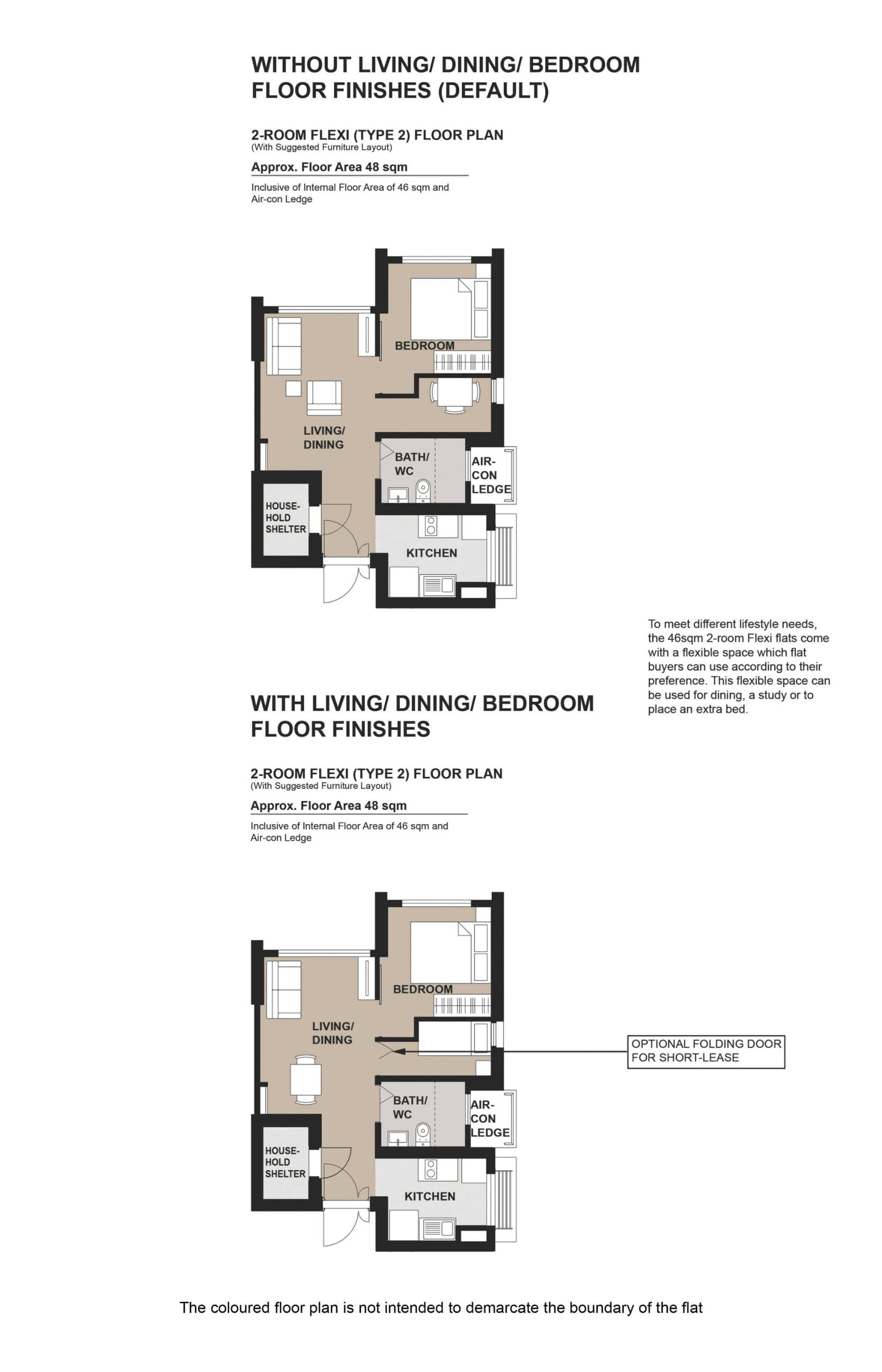
| 2-Room Flexi Type 2 | Details |
| Price | $89,000 – $355,000 |
| Resale Comparables | None |
| Total Area | 48 sqm |
| Internal Floor Area | 46 sqm |
| Lease Period | Price Range |
| 99 Years | $266,000 – $355,000 |
| 15 Years | $89,000 – $119,000 |
| 20 Years | $107,000 – $142,000 |
| 25 Years | $121,000 – $162,000 |
| 30 Years | $133,000 – $178,000 |
| 35 Years | $143,000 – $191,000 |
| 40 Years | $152,000 – $203,000 |
| 45 Years | $159,000 – $213,000 |
Non-optional finishes and fittings
More than just a well-designed and functional interior, the 2-room Flexi (Type 2) flats will come with the following finishes and fittings:
- Floor tiles in the:
- Bathroom
- Household shelter
- Kitchen
- Wall tiles in the:
- Bathroom
- Kitchen
- A sliding partition/ door for the bedroom and folding bathroom door
- Water closet suite in the bathroom
- Grab bars (for 2-room Flexi flats on short-leases)
Optional Component Scheme (OCS)
The OCS is an opt-in scheme that provides convenience for our buyers. If you opt-in for OCS, the cost of these optional components will be added to the price of the flat.
| Optional Component Scheme (OCS) | Description |
| Package 1 – Flooring for living/ dining and bedroom : $2,440 | – Vinyl strip flooring Buyers will be provided with a 1-panel sliding partition separating the living room and bedroom, regardless of their Package 1 option. |
| Package 2 – Sanitary fittings : $630 | – Wash basin with tap mixer – Shower set with bath/ shower mixer |
| Package 3 for short-lease 2-room Flexi flats : $7,740 | Buyers who opt for Package 3 must opt for Package 1. – Lighting – Window grilles – Built-in kitchen cabinets with induction hob and cooker hood, kitchen sink, tap, and dish drying rack. Buyers may choose to have a lower kitchen countertop – Built-in wardrobe – Water heater – Mirror and toilet roll holder in bathroom – Laminated UPVC folding door for the flexible space |
| Pros | Cons |
| Feels like 1+Study | Small space to put the TV |
| Room can fit in a queen bed minimally | Only one entrance to the bathroom – unable to access from the bedroom |
| The extra corner comes with a small window for ventilation and can be turned into another bedroom/study nook | |
| Wall separating the two rooms can be hacked to create a larger bedroom if desired | |
| Decently sized dining area | |
| Kitchen is tucked in a corner and can be enclosed if preferred |
Alexandra Vista 3-Room Floor Plan
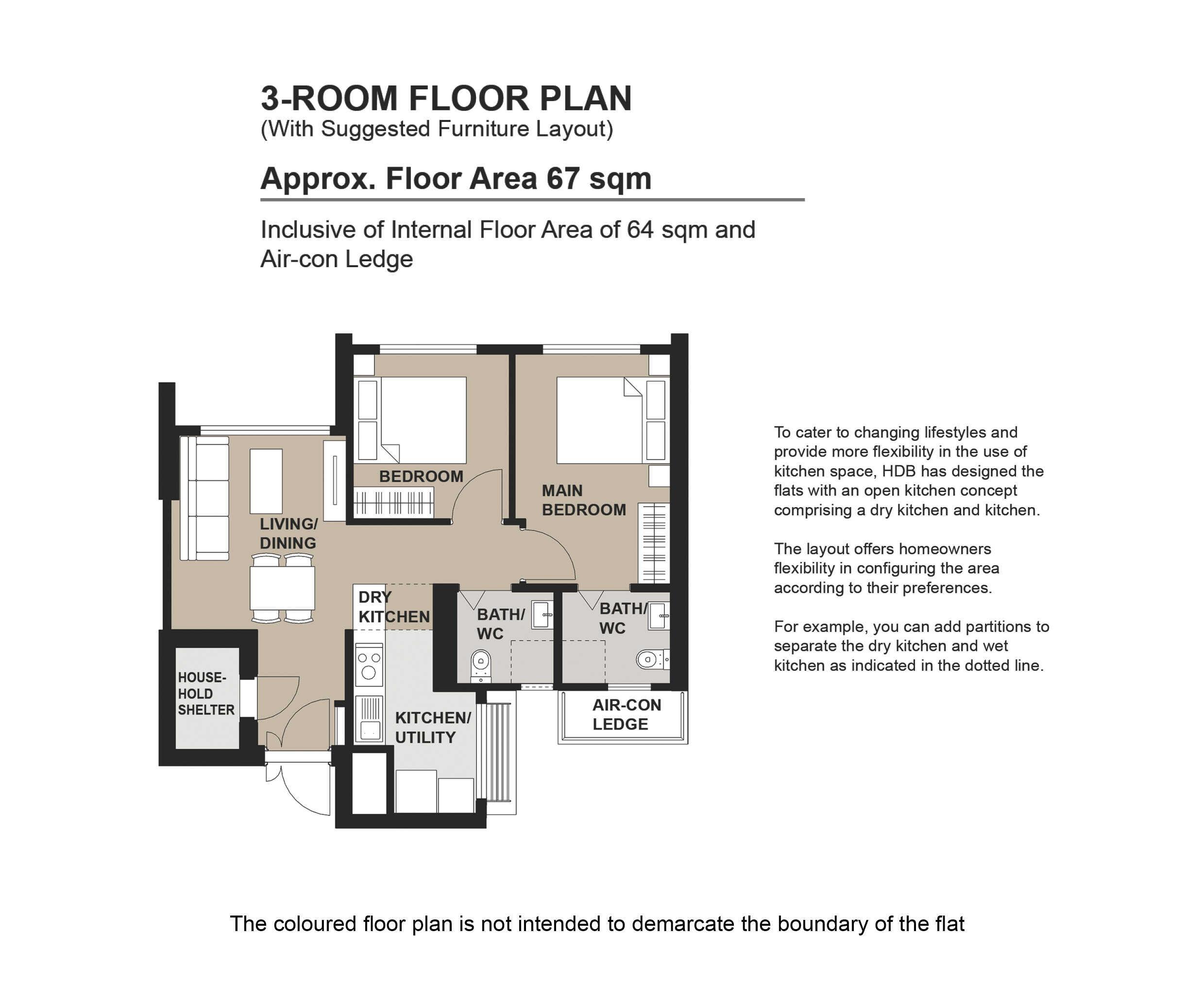
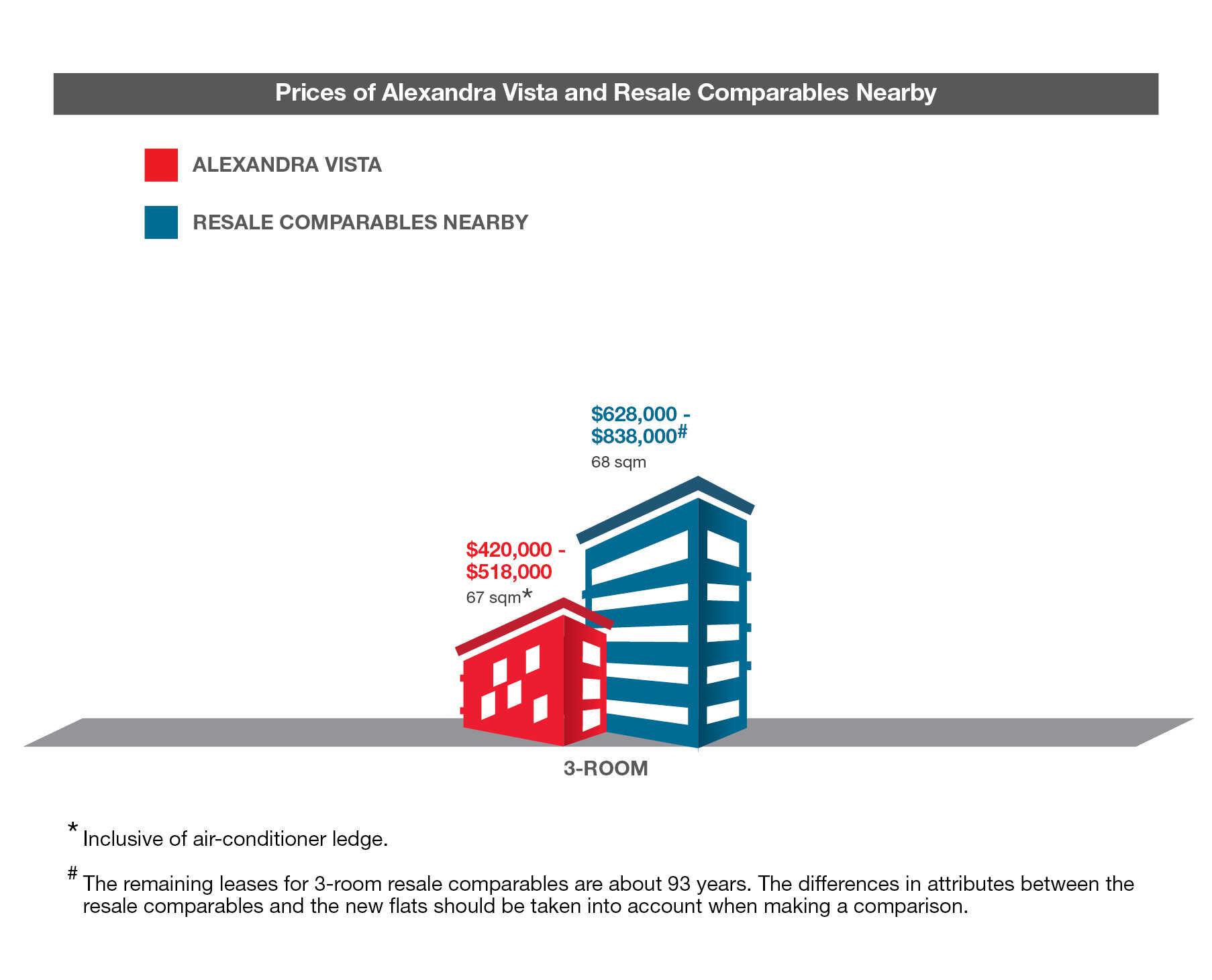
| 3-Room Flat | Details |
| Price | $420,000 – $518,000 |
| Resale Comparables | $628,000 – $838,000 |
| Total Area | 67 sqm |
| Internal Floor Area | 64 sqm |
Non-optional finishes and fittings
More than just a well-designed and functional interior, the 3-room flats will come with the following finishes and fittings:
- Floor tiles in the:
- Bathrooms
- Household shelter
- Kitchen/ utility
- Wall tiles in the:
- Bathrooms
- Kitchen/ utility
- Water closet suite in the bathrooms
Optional Component Scheme (OCS)
The OCS is an opt-in scheme that provides convenience for our buyers. If you opt-in for OCS, the cost of these optional components will be added to the price of the flat.
| Optional Component Scheme (OCS) | Description |
| Flooring for living/ dining, dry kitchen, and bedrooms : $3,410 | – Vinyl strip flooring |
| Internal doors and sanitary fittings : $2,860 | – 2 laminated UPVC bedroom doors – 2 laminated UPVC folding bathroom doors – Wash basin with tap mixer – Shower set with bath/ shower mixer |
| Pros | Cons |
| All rooms can fit in a queen bed minimally. The master bedroom can fit in a king bed. | Living and dining areas might be slightly cramped |
| No structural columns in between bedrooms so walls can be hacked fully. Easy to reconfigure the layout if necessary. | Small space to put the TV |
| Open concept kitchen can make the house feel more spacious. Possible to do up a dry kitchen area if preferred. | The kitchen feels rather compact, particularly if the utility area is segregated |
| The main door opens up straight to the living and dining area (which lacks privacy) |
Alexandra Vista 4-Room Floor Plan
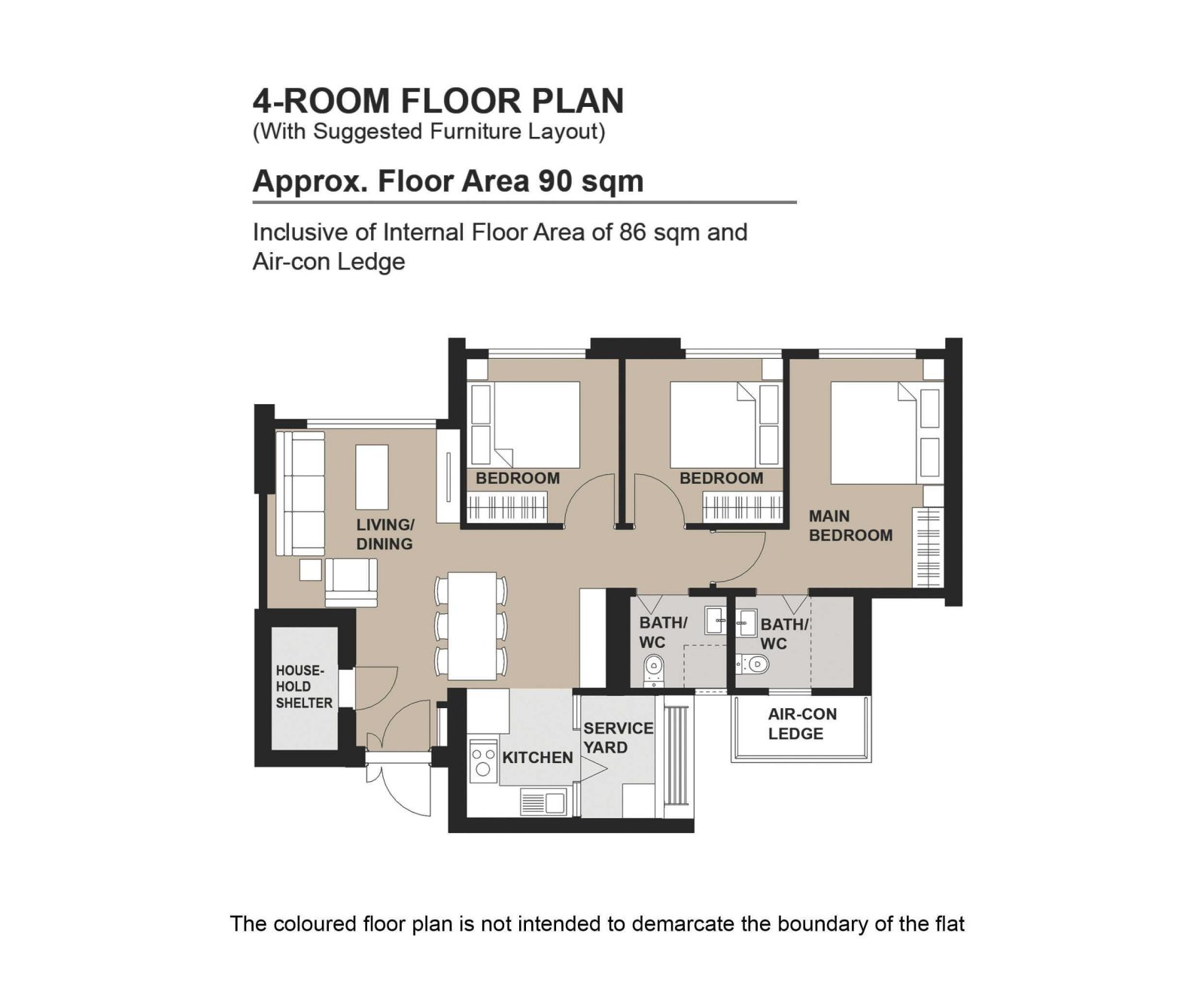
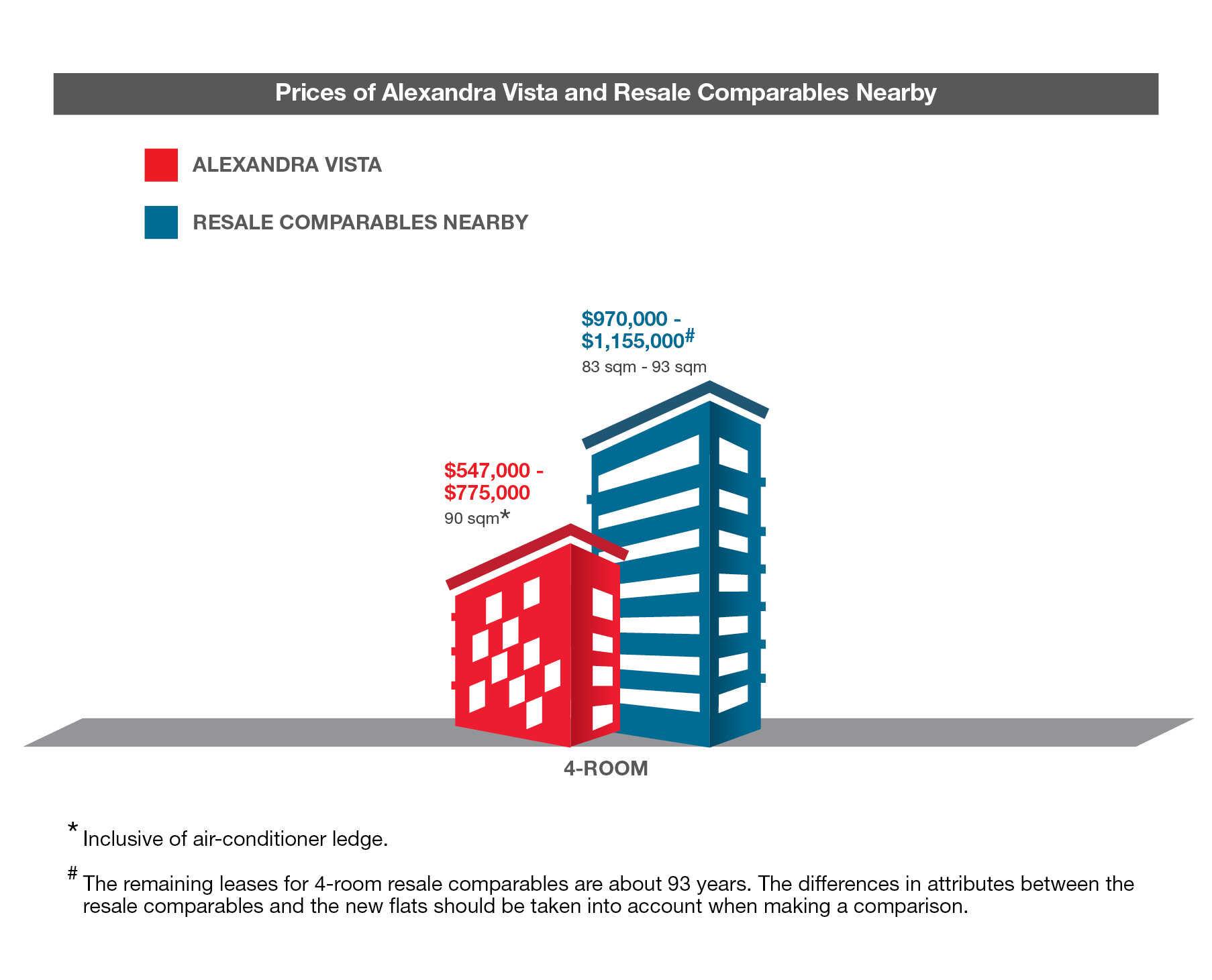
| 4-Room Flat | Details |
| Price | $547,000 – $775,000 |
| Resale Comparables | $970,000 – $1,155,000 |
| Total Area | 90 sqm |
| Internal Floor Area | 86 sqm |
Non-optional finishes and fittings
More than just a well-designed and functional interior, the 4-room flats will come with the following finishes and fittings:
- Floor tiles in the:
- Bathrooms
- Household shelter
- Kitchen and service yard
- Wall tiles in the:
- Bathrooms
- Kitchen
- Water closet suite in the bathrooms
Optional Component Scheme (OCS)
The OCS is an opt-in scheme that provides convenience for our buyers. If you opt-in for OCS, the cost of these optional components will be added to the price of the flat.
| Optional Component Scheme (OCS) | Description |
| Flooring for living/ dining and bedrooms : $4,980 | – Vinyl strip flooring |
| Internal doors and sanitary fittings : $3,280 | – 3 laminated UPVC bedroom doors – 2 laminated UPVC folding bathroom doors – Wash basin with tap mixer – Shower set with bath/ shower mixer |
| Pros | Cons |
| Living and dining are segregated and well-sized | The main door opens up straight to the living and dining area (which lacks privacy) |
| All rooms can fit in a queen bed minimally. The master bedroom can fit in a king bed. | Length of the TV wall in the living area may be restricted |
| No structural columns in between bedrooms so walls can be hacked fully. Easy to reconfigure the layout if necessary. | |
| Kitchen comes with a separate service yard | |
| Open concept kitchen can make the house feel more spacious. Possible to do up a dry kitchen area/pantry (next to the dining) if preferred. |
Alexandra Vista Best Stacks
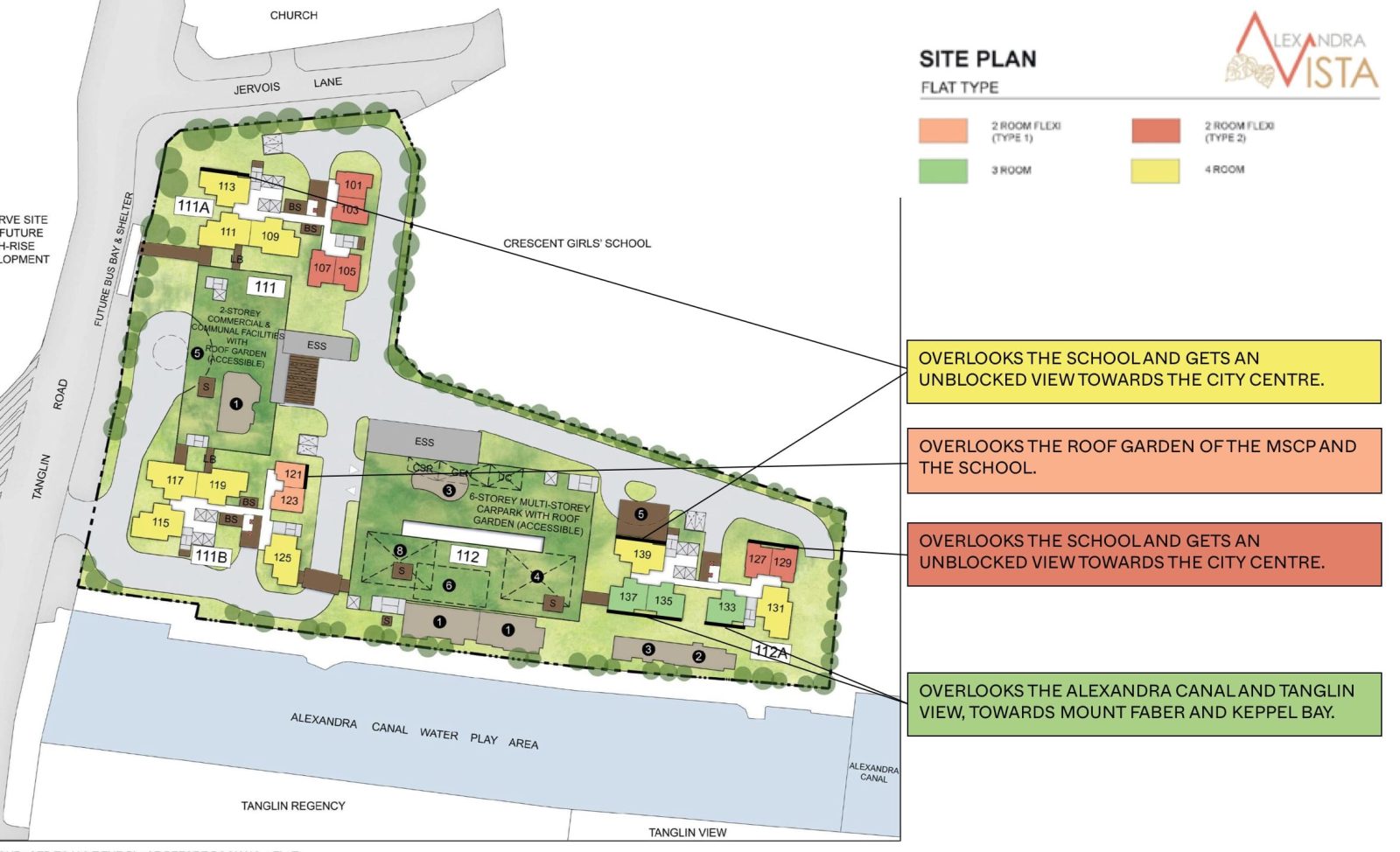
| Flat Type | Block | Stacks | Floor Level | Reasons |
| 2-Room Flexi (Type 1) | 111B | 121 | Preferably on a high floor. Must surpass MSCP and Crescent Girls’ School. | Overlooks the roof garden of the MSCP and the school. Has views of the park connector. |
| 2-Room Flexi (Type 2) | 112A | 127, 129 | Preferably on a high floor. Must surpass Crescent Girls’ School. | Overlooks the school and gets an unblocked view towards the city centre. |
| 3-Room | 112A | 133, 135, 137 | Preferably above #21 (Highest floor of Tanglin View is #20) | Overlooks the Alexandra Canal and Tanglin view, towards Mount Faber and Keppel Bay. |
| 4-Room | 111A | 113 | Preferably on a high floor. Must surpass church. | Overlooks the church and gets an unblocked view towards the city centre. |
| 4-Room | 112A | 139 | Preferably on a high floor. Must surpass MSCP and Crescent Girls’ School. | Overlooks the school and gets an unblocked view towards the city centre. |
Clementi Emerald (Prime) – Clementi
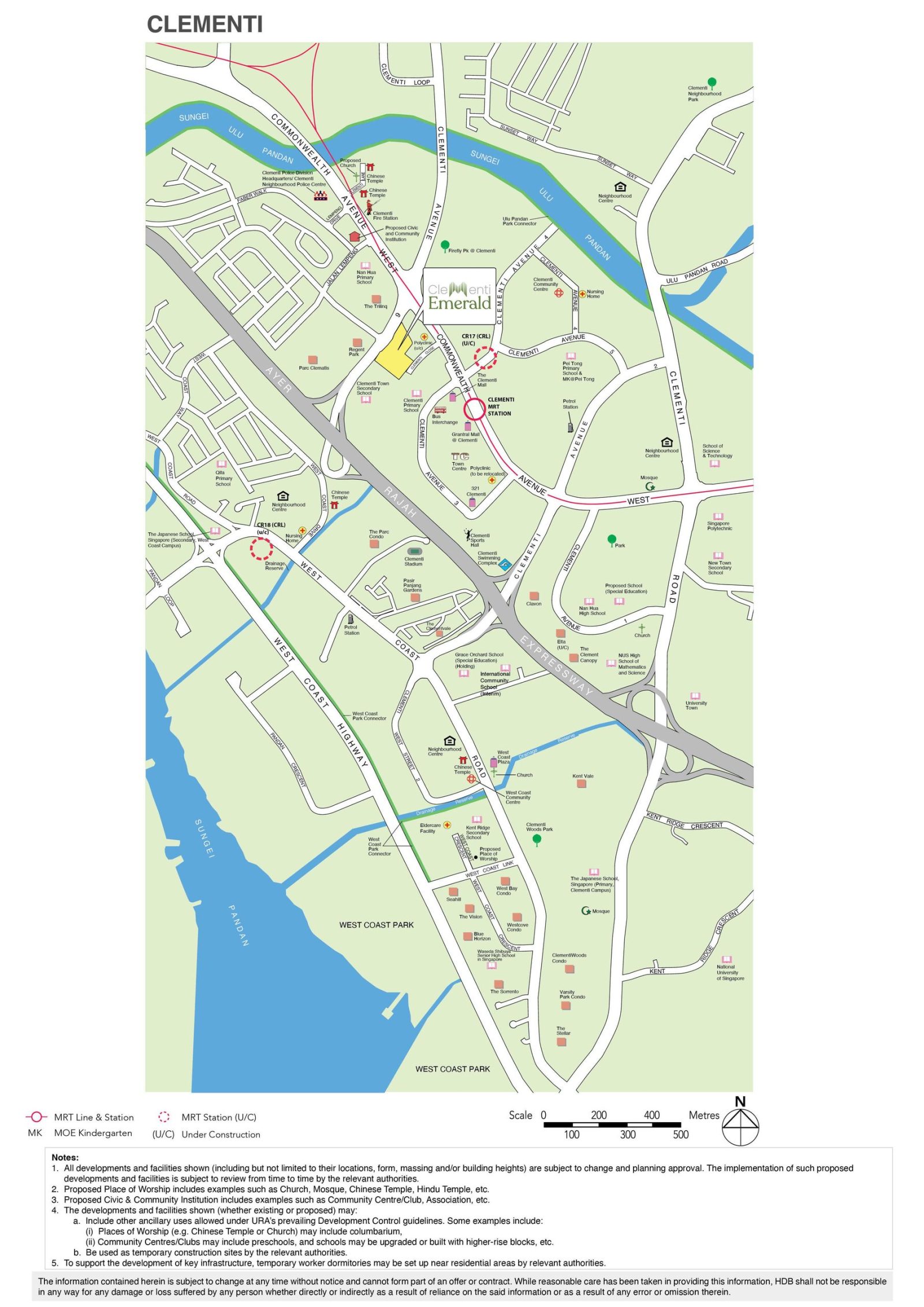
Clementi Emerald Project Overview
Bounded by Clementi Avenue 6, Commonwealth Avenue West, and Clementi Close, Clementi Emerald comprises 4 residential blocks offering 753 units of 2-room Flexi, 3-room, and 4-room flats. These flats will be offered as Prime flats under the new flat classification, and will have a shorter waiting time of less than 3 years.
Designed as a nature-inspired, health-centric living space, Clementi Emerald seamlessly integrates greenery into residents’ daily lives. Atop the 7-storey Multi-Storey Car Park (MSCP), residents can enjoy a rooftop garden with fitness stations and a jogging track. The vibrant central courtyard garden will serve as the project’s main open space, offering a variety of facilities for recreational and communal activities. These include children’s playgrounds, fitness corners for adults and the elderly, as well as sheltered resting areas. The MSCP will also house convenient amenities such as a mini-mart, a preschool, and an eating house.
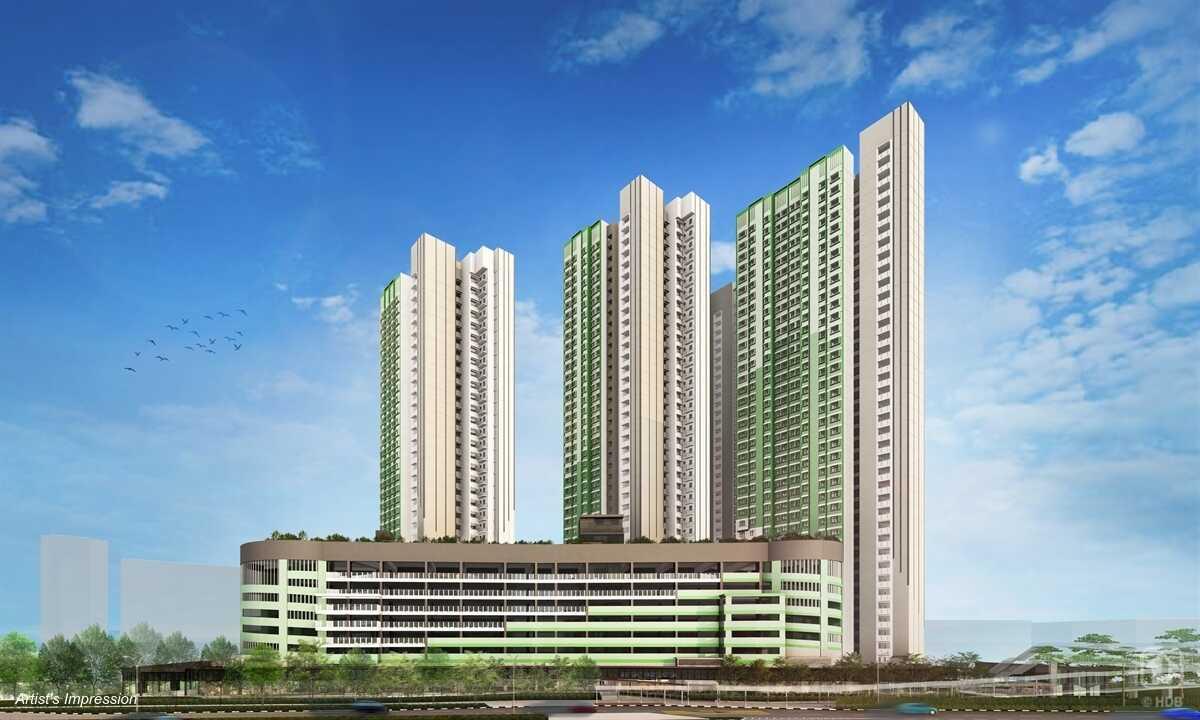
| Details | Info |
| Town | Clementi |
| Est. Waiting Time | 34 Months |
| Remaining Lease | 99 years |
| Flat Type | Number of Flats |
| 2-Room Flexi (Type 1) | 66 |
| 2-Room Flexi (Type 2) | 156 |
| 3-Room | 111 |
| 4-Room | 420 |
| Total | 753 |
Eco-Friendly Features
To encourage green and sustainable living, Clementi Emerald will have several eco-friendly features such as:
- Separate chutes for recyclable waste
- Regenerative lifts to reduce energy consumption
- Bicycle stands to encourage cycling as an environmentally-friendly form of transport
- Parking spaces to facilitate future provision of electric vehicle charging stations
- Use of sustainable products in the project
- Active, Beautiful, Clean Waters design features to clean rainwater and beautify the landscapes
Smart Solutions
Clementi Emerald will come with the following smart solutions to reduce energy usage, and contribute to a safer and more sustainable living environment:
- Smart-Enabled Homes with provisions to facilitate adoption of smart home solutions
- Smart Lighting in common areas to reduce energy usage
Embracing Walk Cycle Ride
With an increased focus on active and healthy living, the housing precinct is designed with well-connected pathways to make it easier for residents to walk and cycle more as part of their daily commutes to the surrounding amenities and public transport:
- Convenient access and walking distance to public transport
- Safe, pleasant, and welcoming streets for walking and cycling
- Sheltered linkways and barrier free accessibility to facilities
- Wayfinding and signages for orientation and navigation
Clementi Emerald residents will be served by bus services along Clementi Ave 6 and Commonwealth Ave West, as well as Clementi MRT Station on the East-West Line, providing convenient access to nearby towns and the city centre. Learn more about transport connectivity in this precinct using MyTransport.sg app.
Clementi Emerald Overall Pros vs. Cons
| Pros | Cons |
| Just a 4 minute walk to Clementi MRT station | Prime category rules apply |
| Lots of amenities in the vicinity – Clementi 448 Market & Food Centre, The Clementi Mall, Grantral Mall, 321 Clementi | Lack of 5-room units for those looking at larger flats |
| Walking distance to the park connector that leads to the Pandan Reservoir and West Coast Park | |
| Within 1km of the renowned Nan Hua Primary School |
Clementi Emerald Schools (Within 1KM)
- Clementi Primary School
- Nan Hua Primary School
- Pei Tong Primary School
- Qifa Primary School
Clementi Emerald Site Plan
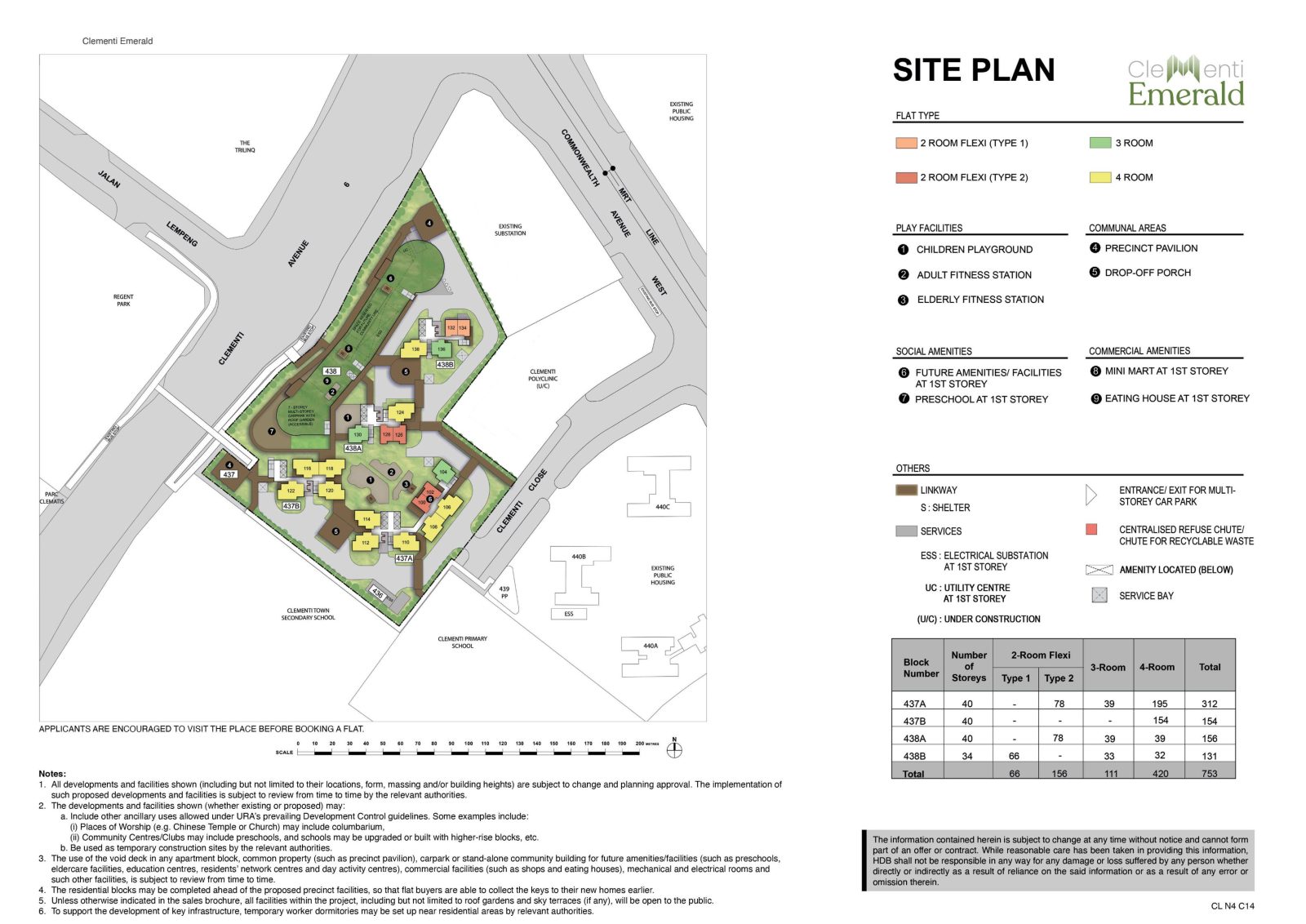
- Some blocks are situated pretty close to one another
- Has 2 drop-off points serving 5 blocks
- Sheltered linkways connect all the blocks and MSCP
- Sheltered linkways also connect to the bus stop
- There are a handful of inward facing stacks
- The facilities help to put some distance between inward facing units
- Some stacks face the MSCP directly
- Majority of the stacks have an exact north-south orientation
- Blocks with 4 units sharing 3 lifts, as well as the one block with 8 units sharing 4 lifts, all have a very healthy lift-to-unit ratio
- The MSCP puts some distance between the blocks and Clementi Avenue 6 which can get especially busy during peak hours
- There will be a mini mart, an eating house and a preschool within the project, providing added convenience for residents
Clementi Emerald Afternoon Sun Direction
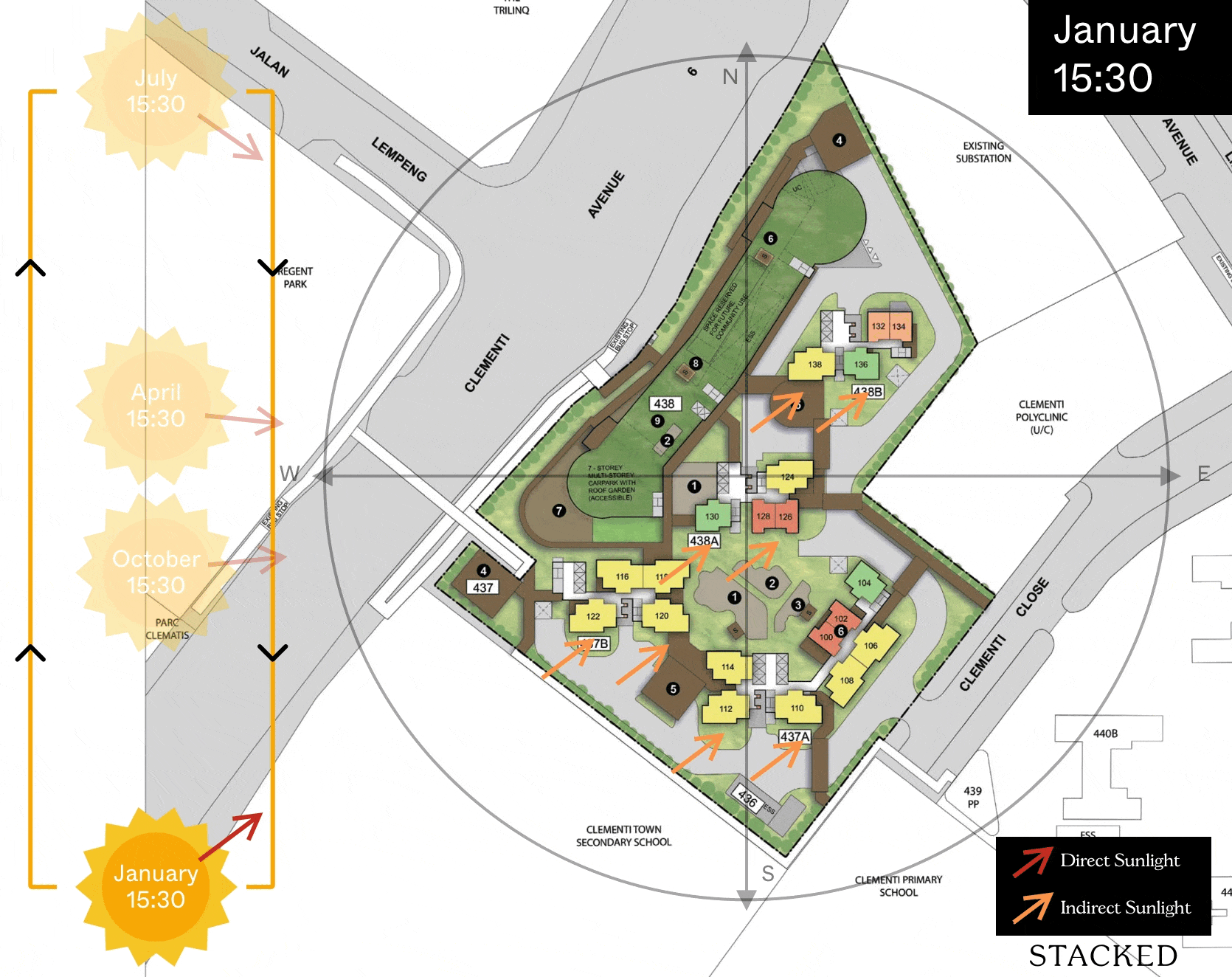
Clementi Emerald Layout Analysis
Clementi Emerald 2-Room Flexi Type 1 Floor Plan
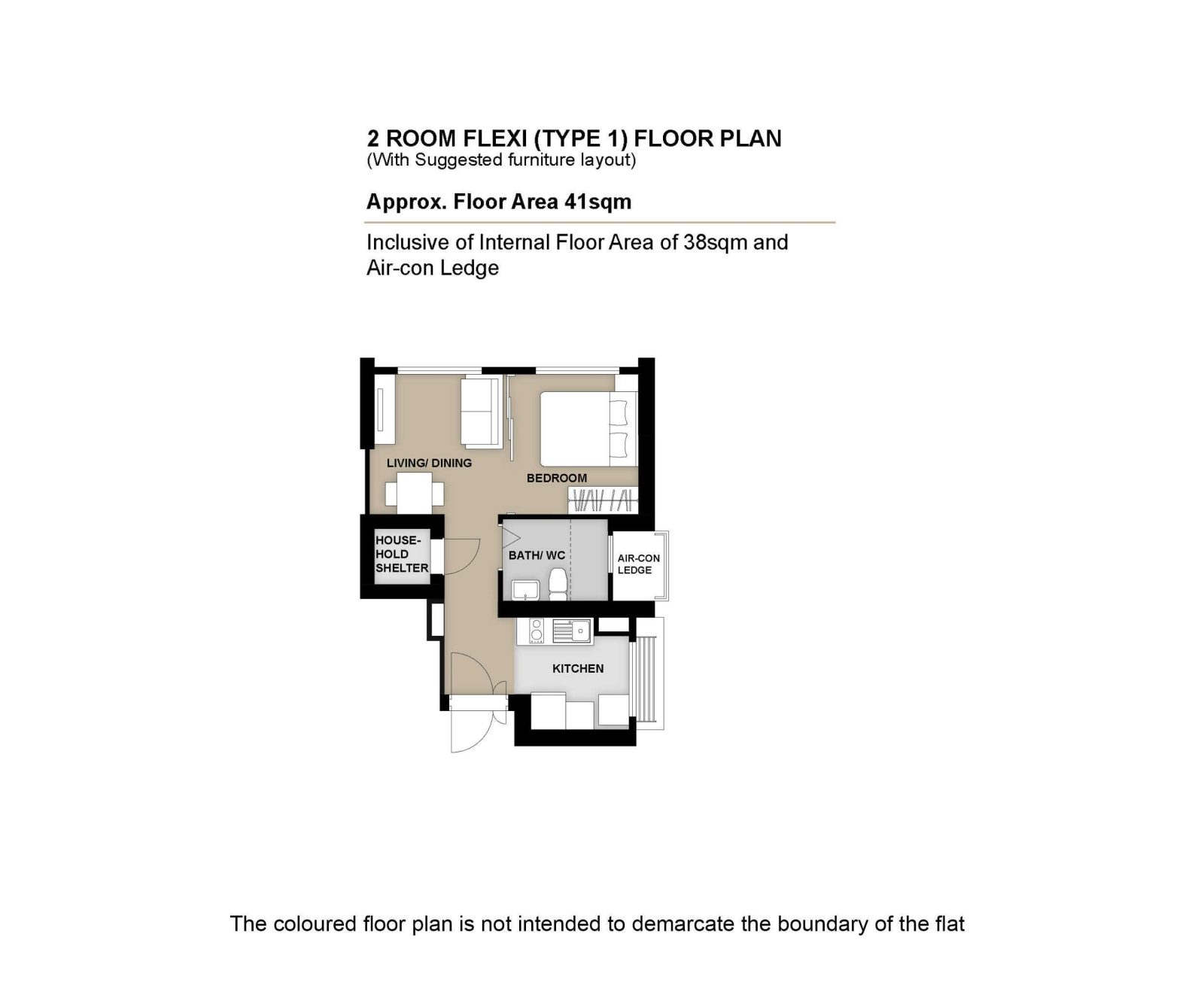
| 2-Room Flexi Type 1 Flat | Details |
| Price | $74,000 – $289,000 |
| Resale Comparables | None |
| Total Area | 41 sqm |
| Internal Floor Area | 38 sqm |
| Lease Period | Price Range |
| 99 Years | $214,000 – $289,000 |
| 15 Years | $74,000 – $99,000 |
| 20 Years | $88,000 – $118,000 |
| 25 Years | $99,000 – $134,000 |
| 30 Years | $109,000 – $147,000 |
| 35 Years | $117,000 – $157,000 |
| 40 Years | $124,000 – $167,000 |
| 45 Years | $129,000 – $175,000 |
Non-Optional Finishes and Fittings
More than just a well-designed and functional interior, the 2-room Flexi (Type 1) flats will come with the following finishes and fittings:
- Vinyl strip flooring in the living/dining and bedroom
- Floor tiles in the:
- Bathroom
- Household shelter
- Kitchen
- Wall tiles in the:
- Bathroom
- Kitchen
- A sliding partition/ door for the bedroom and folding bathroom door
- Sanitary fittings, i.e. wash basin with tap mixer, shower set with bath/ shower mixer, and water closet suite
- Grab bars (for 2-room Flexi flats on short-leases)
Optional Component Scheme (OCS)
The OCS is an opt-in scheme that provides convenience for our buyers. If you opt-in for OCS, the cost of these optional components will be added to the price of the flat.
| Optional Component Scheme (OCS) | Description |
| OCS Package for short-lease 2-room Flexi flats : $6,510 | – Lighting Window grilles Built-in kitchen cabinets with induction hob and cooker hood, kitchen sink, tap, and dish drying rack. Buyers may choose to have a lower kitchen countertop – Built-in wardrobe – Water heater – Mirror and toilet roll holder in bathroom |
| Pros | Cons |
| Room can fit in a queen bed minimally | The dining area may be a bit cramped |
| A squarish layout provides ease of furniture placement | Only one entrance to the bathroom – unable to access from the bedroom |
| Kitchen is tucked in a corner and can be enclosed if preferred |
Clementi Emerald 2-Room Flexi Type 2 Floor Plan
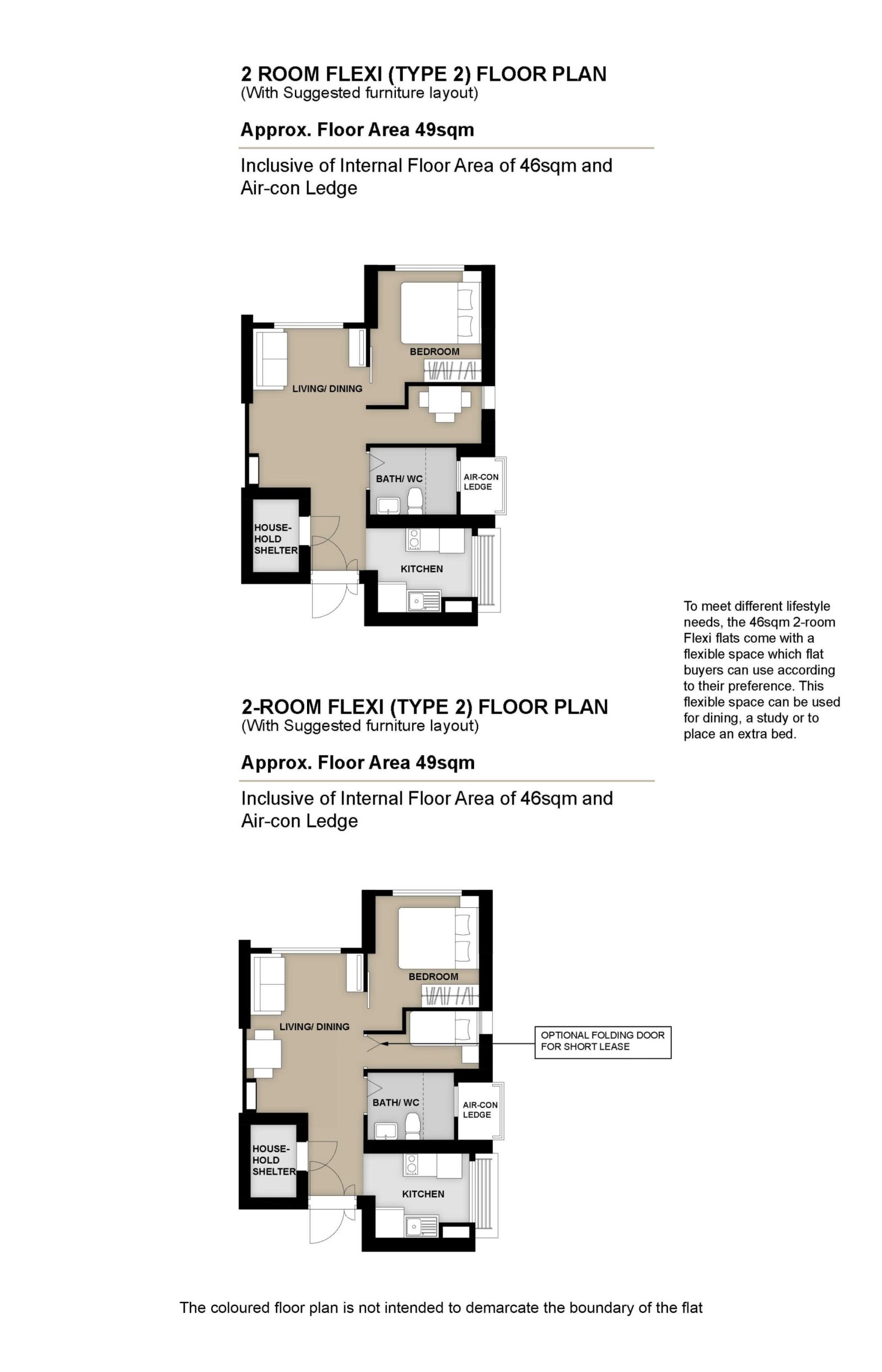
| 2-Room Flexi Type 2 Flat | Details |
| Price | $89,000 – $351,000 |
| Resale Comparables | None |
| Total Area | 49 sqm |
| Internal Floor Area | 46 sqm |
| Lease Period | Price Range |
| 99 Years | $261,000 – $351,000 |
| 15 Years | $89,000 – $119,000 |
| 20 Years | $106,000 – $143,000 |
| 25 Years | $120,000 – $162,000 |
| 30 Years | $132,000 – $177,000 |
| 35 Years | $142,000 – $191,000 |
| 40 Years | $150,000 – $202,000 |
| 45 Years | $157,000 – $212,000 |
Non-Optional Finishes and Fittings
More than just a well-designed and functional interior, the 2-room Flexi (Type 2) flats will come with the following finishes and fittings:
- Vinyl strip flooring in the living/dining and bedroom
- Floor tiles in the:
- Bathroom
- Household shelter
- Kitchen
- Wall tiles in the:
- Bathroom
- Kitchen
- A sliding partition/ door for the bedroom and folding bathroom door
- Sanitary fittings, i.e. wash basin with tap mixer, shower set with bath/ shower mixer, and water closet suite
- Grab bars (for 2-room Flexi flats on short-leases)
Optional Component Scheme (OCS)
The OCS is an opt-in scheme that provides convenience for our buyers. If you opt-in for OCS, the cost of these optional components will be added to the price of the flat.
| Optional Component Scheme (OCS) | Description |
| OCS Package for short-lease 2-room Flexi flats : $7,740 | – Lighting – Window grilles – Built-in kitchen cabinets with induction hob and cooker hood, kitchen sink, tap, and dish drying rack. Buyers may choose to have a lower kitchen countertop – Built-in wardrobe – Water heater – Mirror and toilet roll holder in bathroom – Laminated UPVC folding door for the flexible space |
| Pros | Cons |
| Feels like 1+Study | Only one entrance to the bathroom – unable to access from the bedroom |
| Room can fit in a queen bed minimally | Small space to put the TV |
| The extra corner comes with a small window for ventilation and can be turned into another bedroom/study nook | |
| Wall separating the two rooms can be hacked to create a larger bedroom if desired | |
| Decently sized dining area | |
| Kitchen is tucked in a corner and can be enclosed if preferred |
Clementi Emerald 3-Room Floor Plan
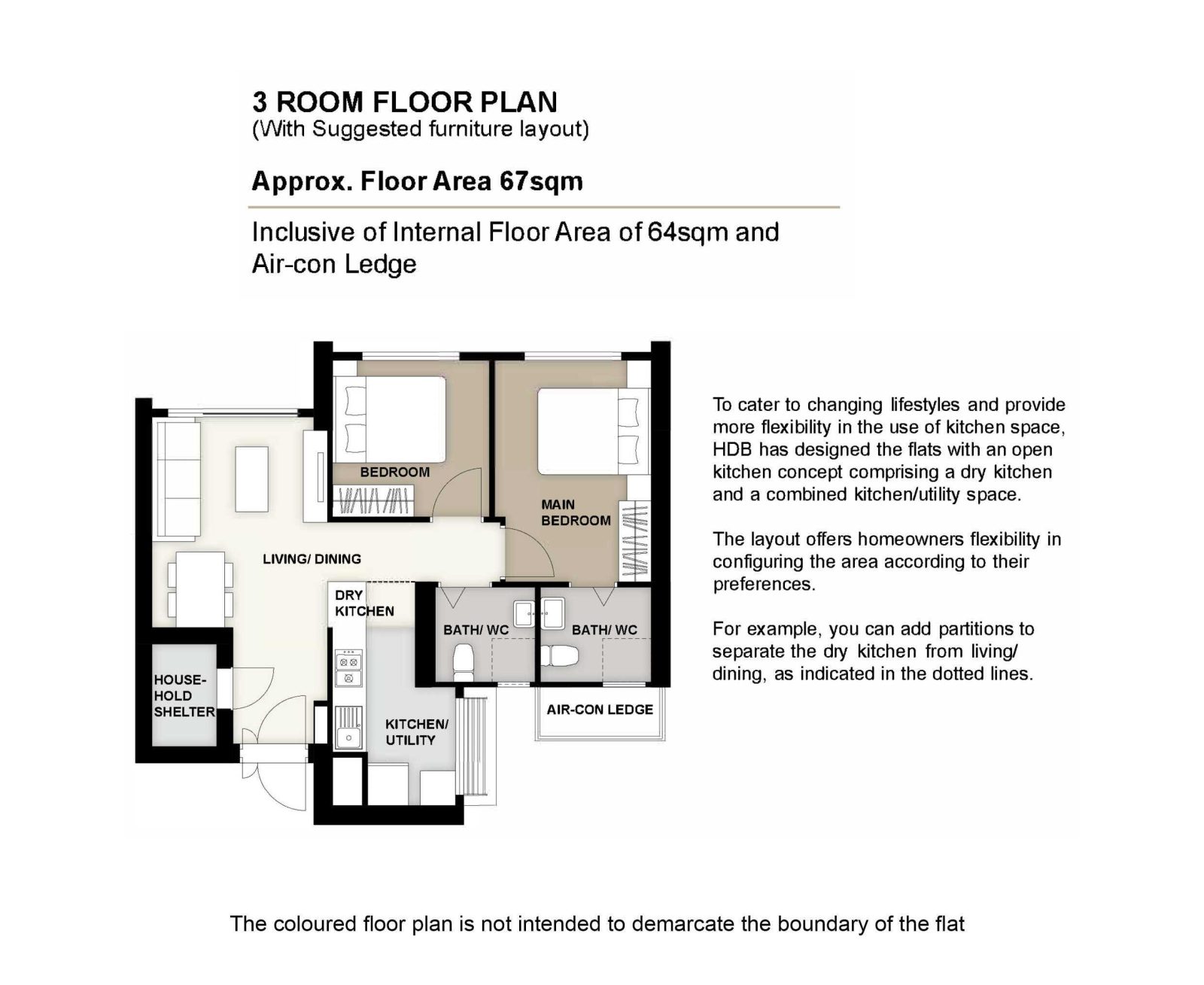
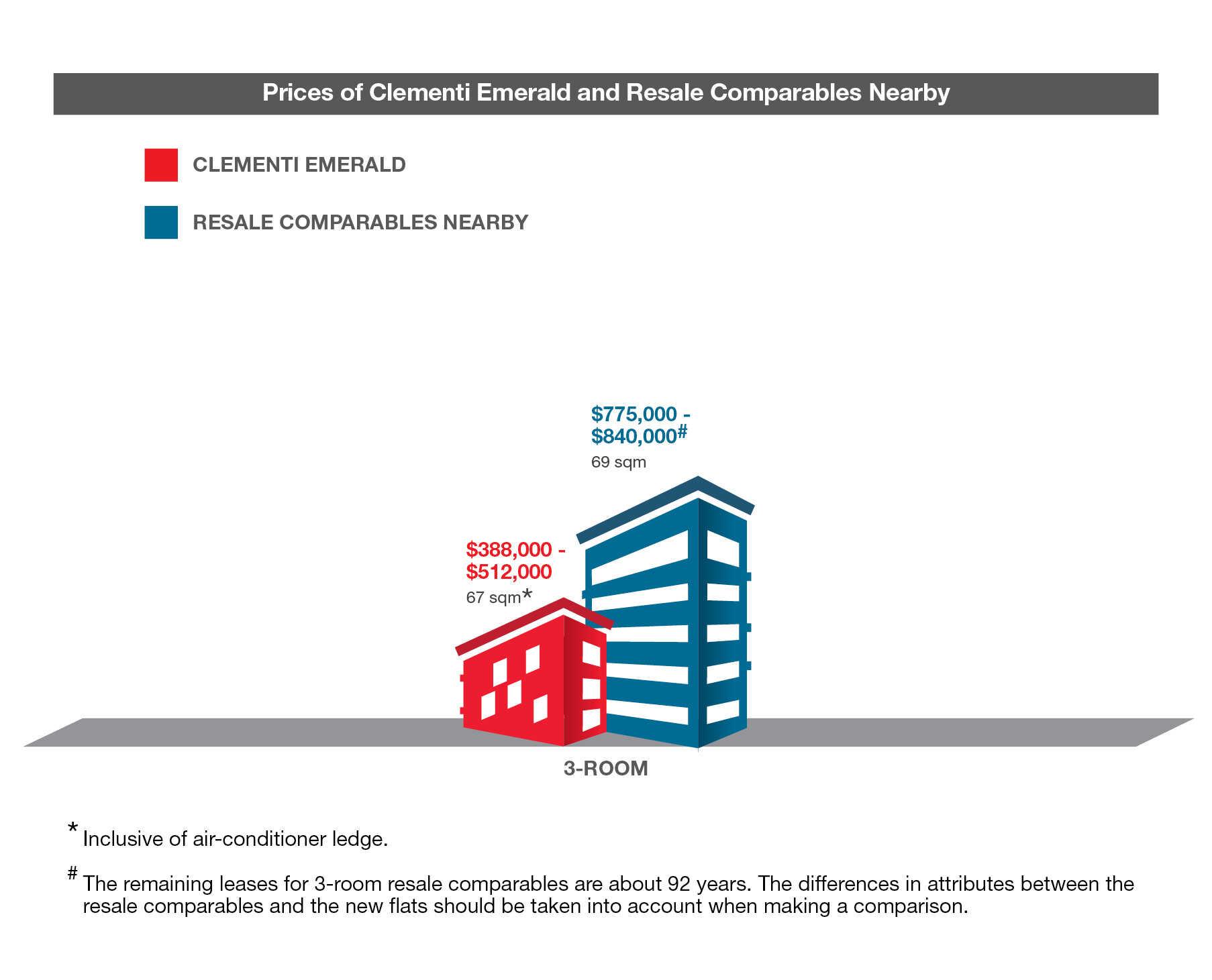
| 3-Room Flat | Details |
| Price | $388,000 – $512,000 |
| Resale Comparables | $775,000 – $840,000 |
| Total Area | 67 sqm |
| Internal Floor Area | 64 sqm |
Non-Optional Finishes and Fittings
More than just a well-designed and functional interior, the 3-room flats will come with the following finishes and fittings:
- Polished porcelain floor tiles in the living/ dining and dry kitchen
- Vinyl strip flooring in the bedrooms
- Floor tiles in the:
- Bathrooms
- Household shelter
- Kitchen/ utility
- Wall tiles in the:
- Bathrooms
- Kitchen/ utility
- Internal doors for bedrooms and folding doors for bathrooms
- Sanitary fittings, i.e. wash basin with tap mixer, shower set with bath/ shower mixer, and water closet suite
| Pros | Cons |
| All rooms can fit in a queen bed minimally. The master bedroom can fit in a king bed. | Living and dining areas might be slightly cramped |
| No structural columns in between bedrooms so walls can be hacked fully. Easy to reconfigure the layout if necessary. | Small space to put the TV |
| Open concept kitchen can make the house feel more spacious. Possible to do up a dry kitchen area if preferred. | The kitchen feels rather compact, particularly if the utility area is segregated |
| The main door opens up straight to the living and dining area (which lacks privacy) |
Clementi Emerald 4-Room Floor Plan
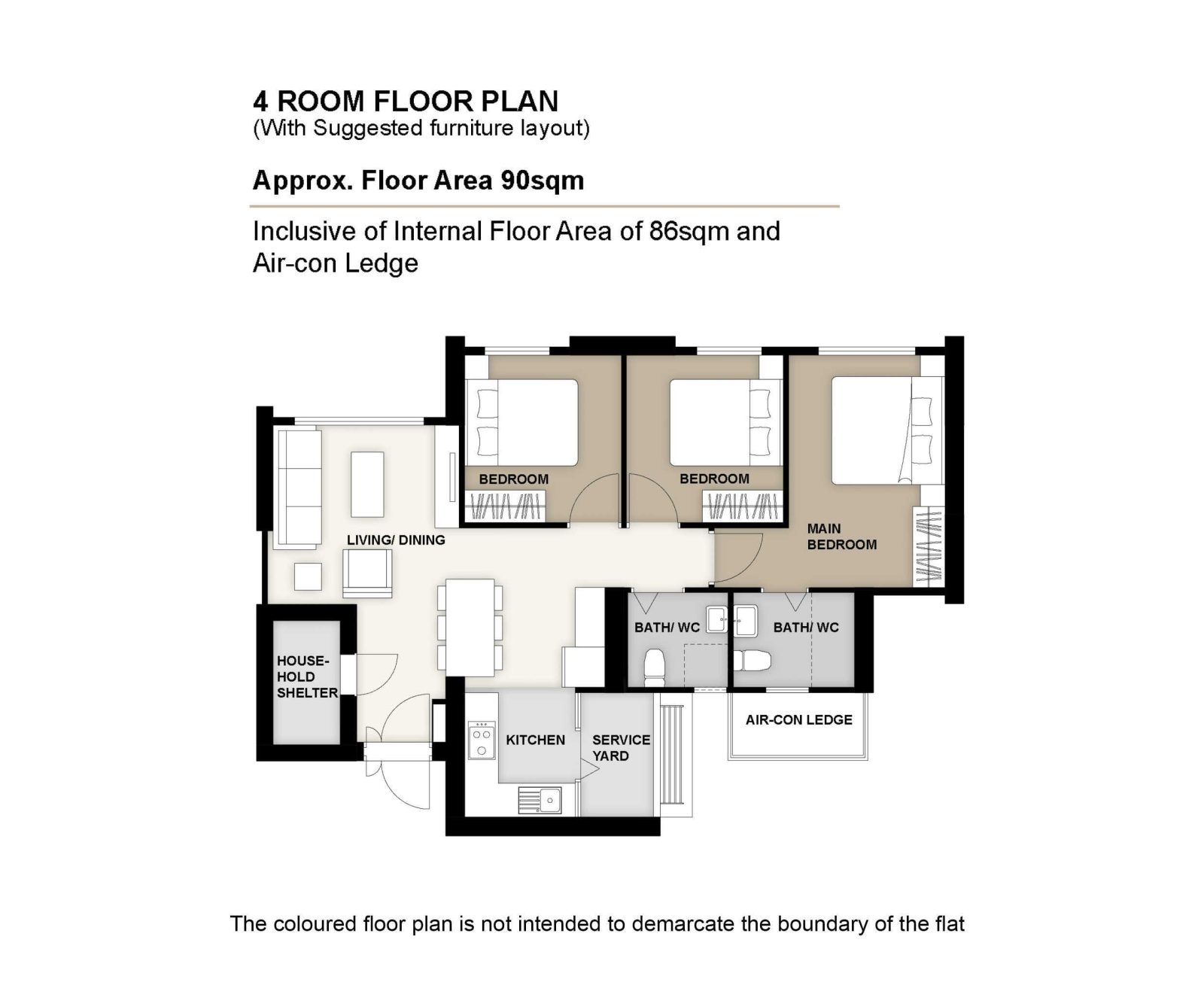
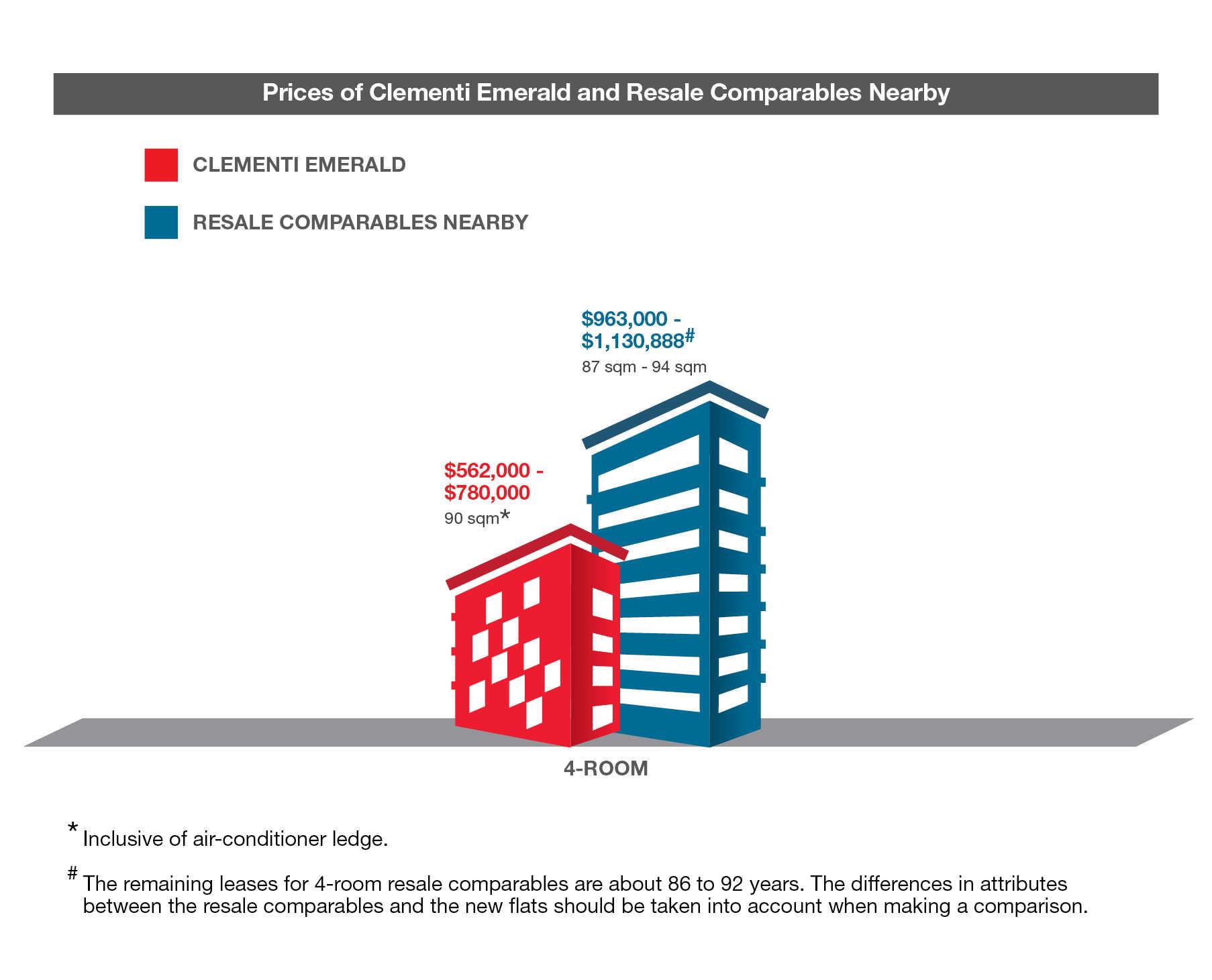
| 4-Room Flat | Details |
| Price | $562,000 – $780,000 |
| Resale Comparables | $963,000 – $1,130,888 |
| Total Area | 90 sqm |
| Internal Floor Area | 86 sqm |
Non-Optional Finishes and Fittings
More than just a well-designed and functional interior, the 4-room flats will come with the following finishes and fittings:
- Polished porcelain floor tiles in the living/ dining
- Vinyl strip flooring in the bedrooms
- Floor tiles in the:
- Bathrooms
- Household shelter
- Kitchen and service yard
- Wall tiles in the:
- Bathrooms
- Kitchen
- Internal doors for bedrooms and folding doors for bathrooms
- Sanitary fittings, i.e. wash basin with tap mixer, shower set with bath/ shower mixer, and water closet suite
| Pros | Cons |
| Living and dining are segregated and well-sized | The main door opens up straight to the living and dining area (which lacks privacy) |
| All rooms can fit in a queen bed minimally. The master bedroom can fit in a king bed. | Length of the TV wall in the living area may be restricted |
| No structural columns in between bedrooms so walls can be hacked fully. Easy to reconfigure the layout if necessary. | |
| Kitchen comes with a separate service yard | |
| Open concept kitchen can make the house feel more spacious. Possible to do up a dry kitchen/pantry area (next to the dining) if preferred. |
Clementi Emerald Best Stacks
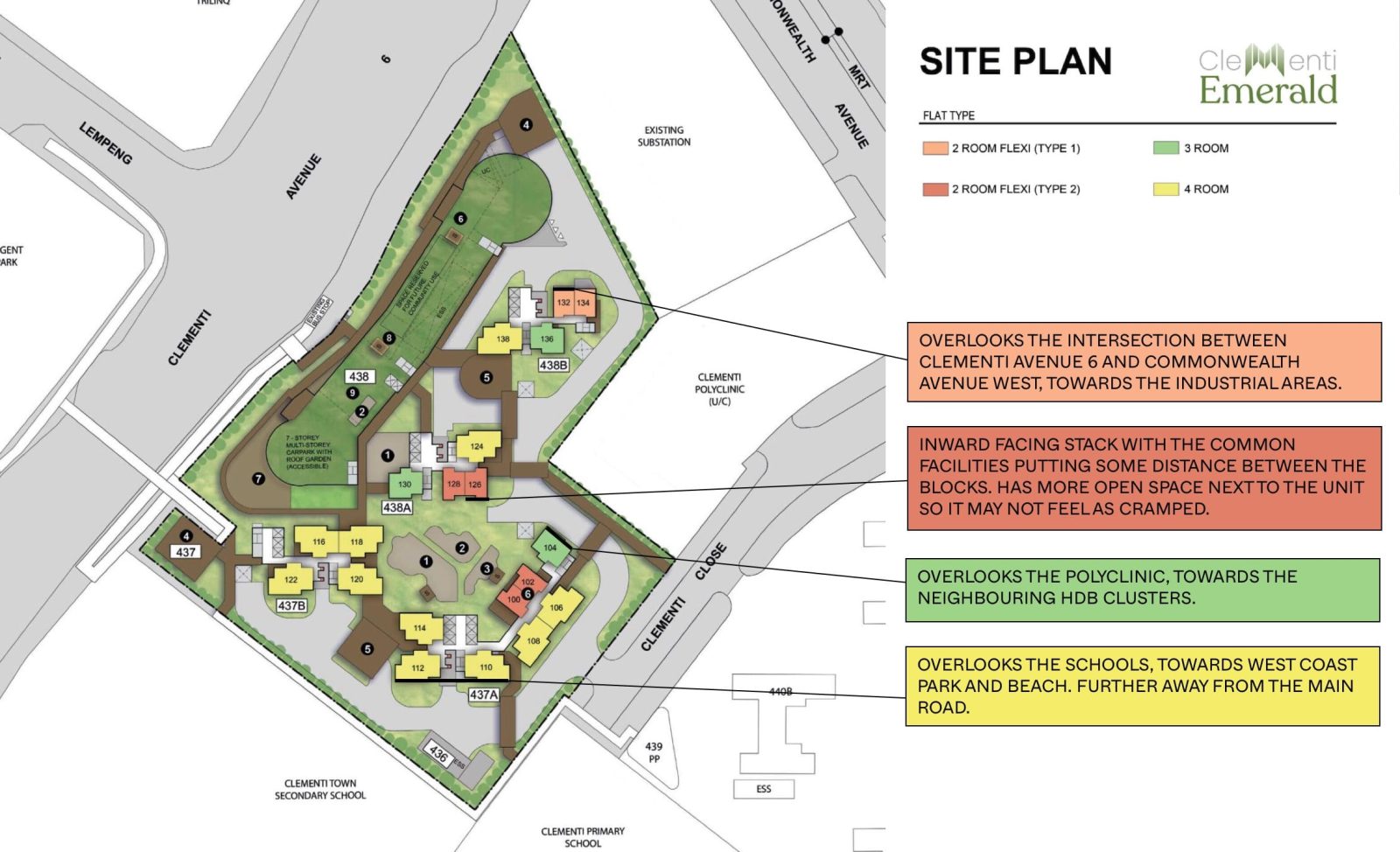
| Flat Type | Block | Stacks | Floor Level | Reasons |
| 2-Room Flexi (Type 1) | 438B | 132 | Preferably on a high floor | Overlooks the intersection between Clementi Avenue 6 and Commonwealth Avenue West, towards the industrial areas. |
| 2-Room Flexi (Type 2) | 438A | 126 | Preferably on a high floor | Inward facing stack with the common facilities putting some distance between the blocks. Has more open space next to the unit so it may not feel as cramped. |
| 3-Room | 437A | 104 | Preferably on a high floor. Must surpass Clementi Polyclinic. | Overlooks the polyclinic, towards the neighbouring HDB clusters. |
| 4-Room | 437A | 110, 112 | Preferably on a high floor. Must surpass Clementi Town Secondary School and Clementi Primary School. | Overlooks the schools, towards West Coast Park and Beach. Further away from the main road. |
Toa Payoh Ascent (Prime)
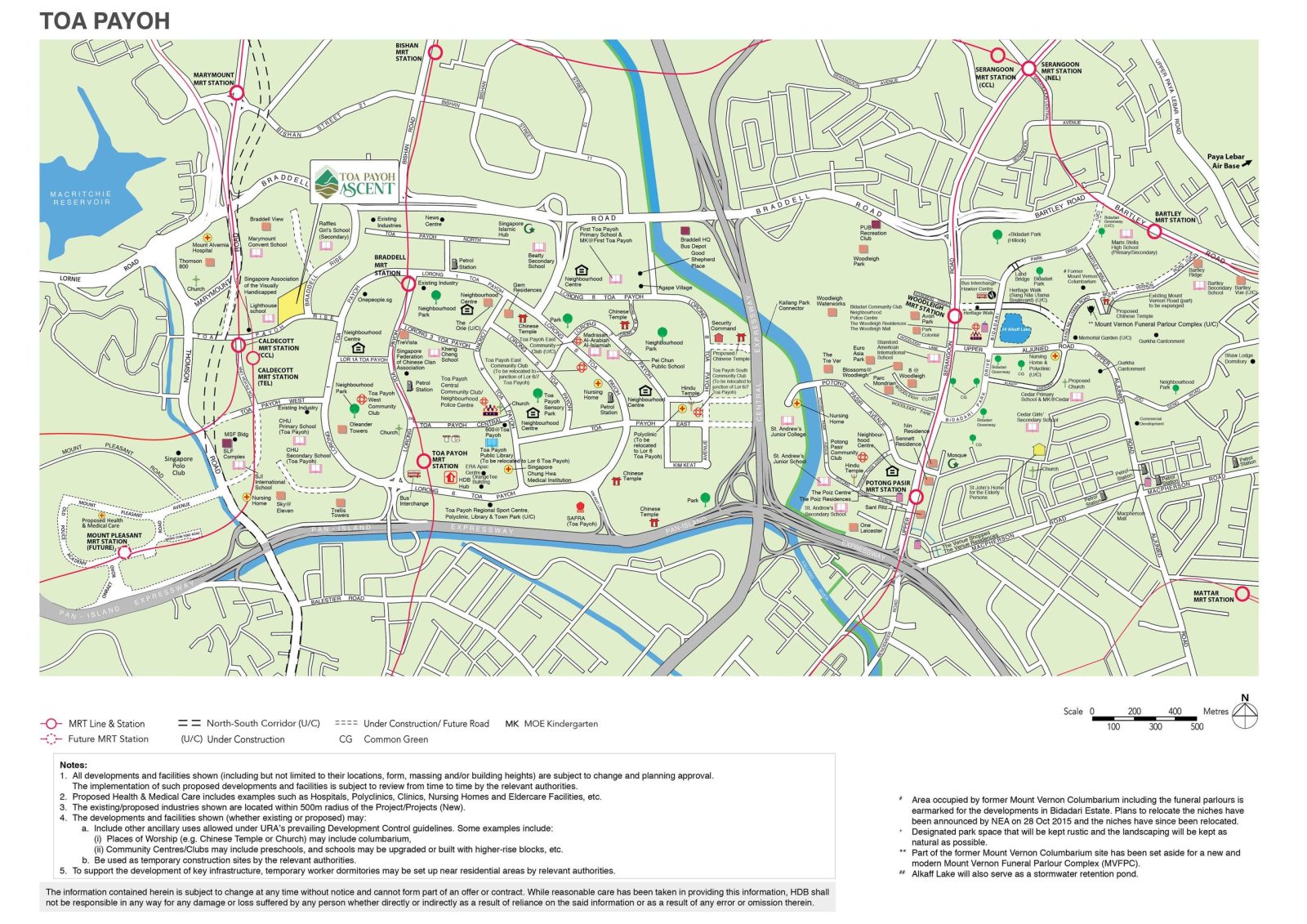
Toa Payoh Ascent Project Overview
Located at the junction of Toa Payoh Rise and Braddell Rise, Toa Payoh Ascent takes its name from the height of its 2 40-storey residential blocks. The project offers a total of 741 units of 2-room Flexi, 3-room, and 4-room flats. These flats will be offered as Prime flats under the new flat classification.
Designed to support community living, Toa Payoh Ascent features a variety of facilities for residents’ convenience, including a preschool, an eating house, and shops. Landscaped grounds are fitted with children’s playgrounds and fitness stations, while the roof garden atop the Multi-Storey Car Park (MSCP) will offer a serene space for residents to relax and interact.
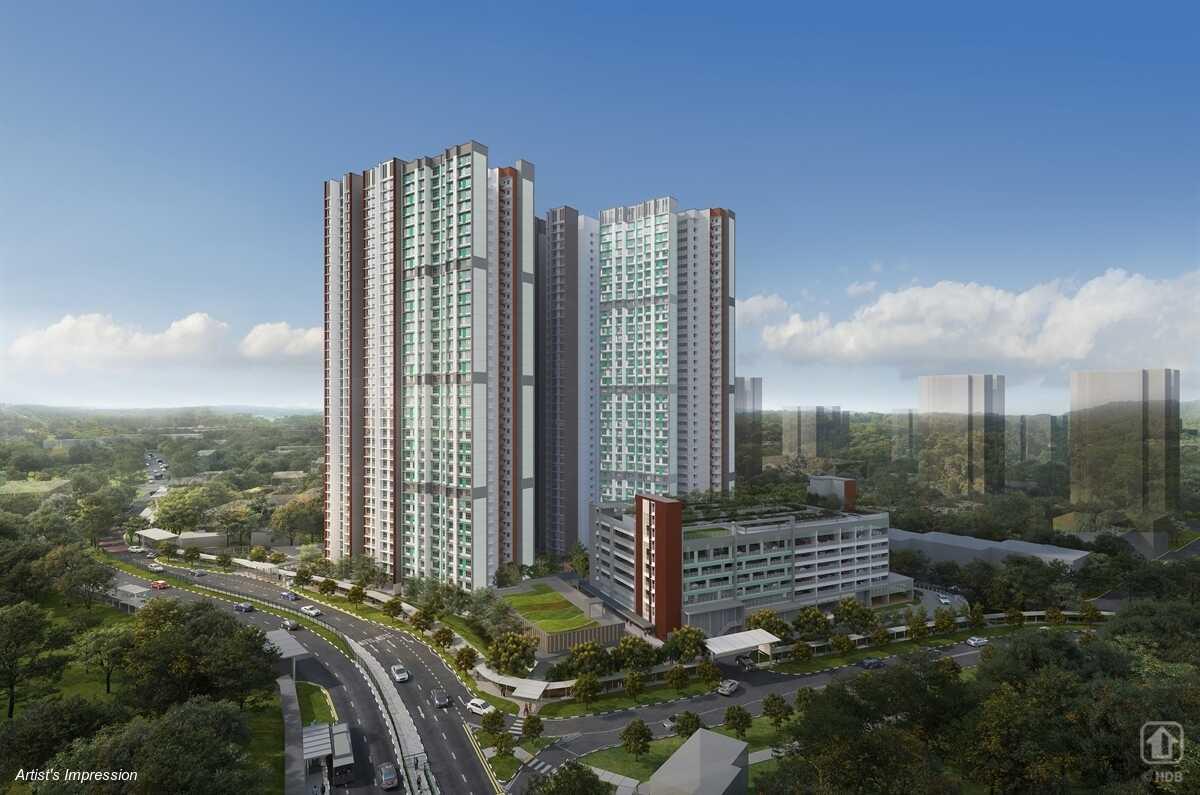
| Details | Info |
| Town | Toa Payoh |
| Est. Waiting Time | 41 Months |
| Remaining Lease | 99 years |
| Flat Type | Number of Flats |
| 2-Room Flexi (Type 1) | 39 |
| 2-Room Flexi (Type 2) | 156 |
| 3-Room | 78 |
| 4-Room | 468 |
| Total | 741 |
Eco-Friendly Features
To encourage green and sustainable living, Toa Payoh Ascent will have several eco-friendly features such as:
- Separate chutes for recyclable waste
- Regenerative lifts to reduce energy consumption
- Bicycle stands to encourage cycling as an environmentally-friendly form of transport
- Parking spaces to facilitate future provision of electric vehicle charging stations
- Use of sustainable products in the project
- Active, Beautiful, Clean Waters design features to clean rainwater and beautify the landscapes
Smart Solutions
Toa Payoh Ascent will come with the following smart solutions to reduce energy usage, and contribute to a safer and more sustainable living environment:
- Smart-Enabled Homes with provisions to facilitate adoption of smart home solutions
- Smart Lighting in common areas to reduce energy usage
Embracing Walk Cycle Ride
With an increased focus on active and healthy living, the housing precinct is designed with well-connected pathways to make it easier for residents to walk and cycle more as part of their daily commutes to the surrounding amenities and public transport:
- Convenient access and walking distance to public transport
- Safe, pleasant, and welcoming streets for walking and cycling
- Sheltered linkways and barrier free accessibility to facilities
- Wayfinding and signages for orientation and navigation
Residents will be served by bus services and the nearby Caldecott MRT Station on the Circle Line and Thomson-East Coast Line, providing convenient access to nearby towns and the city centre. Learn more about transport connectivity in this precinct using MyTransport.sg app.
Toa Payoh Ascent Overall Pros vs. Cons
| Pros | Cons |
| Under 10 minute walk to both Caldecott and Braddell MRT stations | Prime category rules apply |
| Walking distance to Toa Payoh West Market & Food Centre | Lack of 5-room units for those looking at larger flats |
| There are also various eateries located among the neighbouring HDB clusters | Only one primary school falls within the 1km radius – and it’s a girls’ school |
| Within 1km of the renowned CHIJ Primary School (Toa Payoh) |
Toa Payoh Ascent Schools (Within 1KM)
- CHIJ Primary School (Toa Payoh)
Toa Payoh Ascent Site Plan
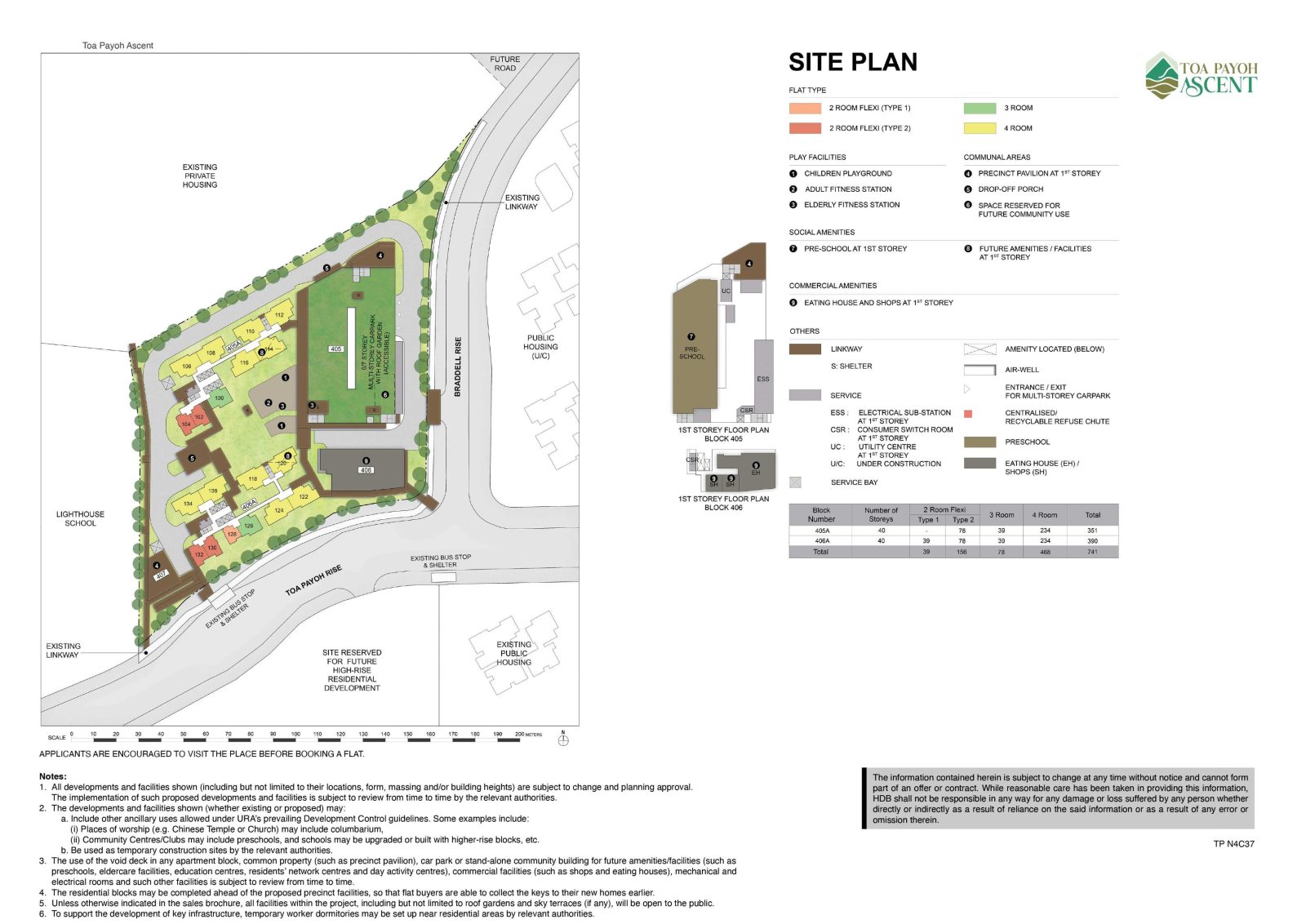
- A small cluster with just 2 blocks that are parallel to one another
- Has 1 main drop-off point which sufficiently serves the project
- Balanced mix of inward and outward facing stacks
- Facilities help to put some distance between inward facing units
- Sheltered linkways connect all the blocks and the MSCP
- Sheltered linkways also connect to the bus stop
- 9-10 units sharing 6 lifts is pretty healthy
- There will be an eating house, some shops and a preschool within the project, providing added convenience for residents
Toa Payoh Ascent Afternoon Sun Direction
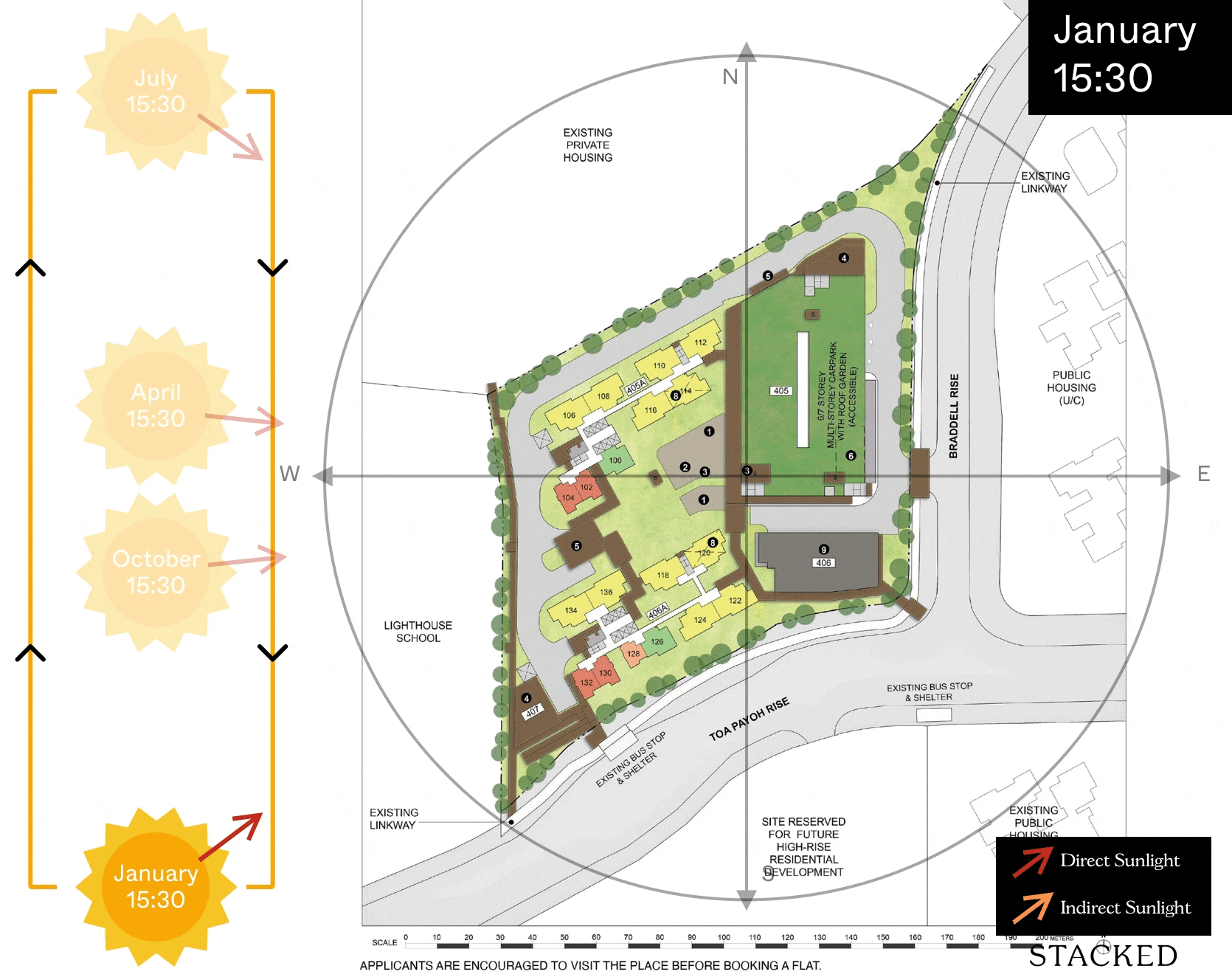
Toa Payoh Ascent Layout Analysis
Toa Payoh Ascent 2-Room Flexi Type 1
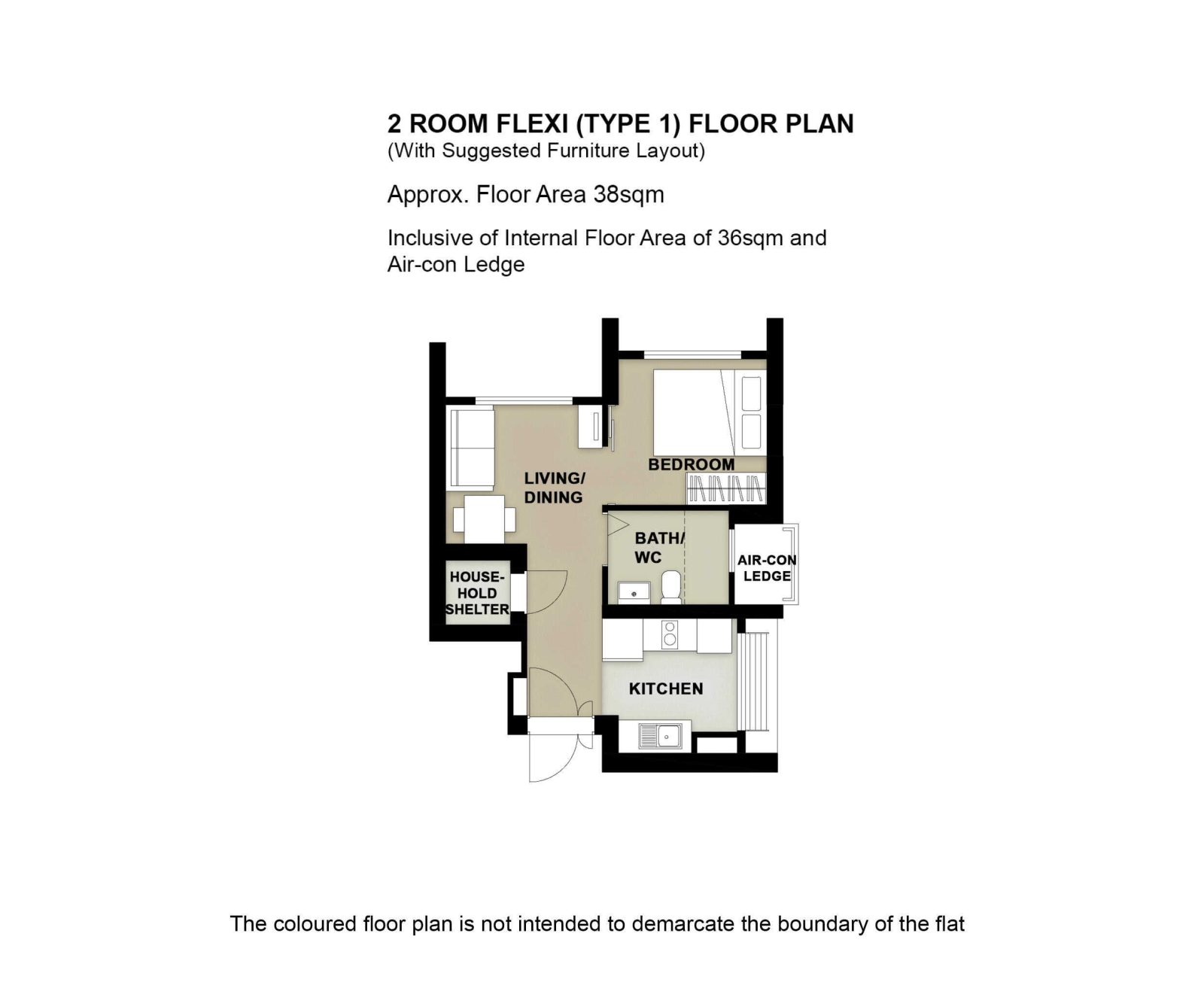
| 2-Room Flexi Type 1 Flat | Details |
| Price | $71,000 – $272,000 |
| Resale Comparables | None |
| Total Area | 38 sqm |
| Internal Floor Area | 36 sqm |
| Lease Period | Price Range |
| 99 Years | $212,000 – $272,000 |
| 15 Years | $71,000 – $91,000 |
| 20 Years | $85,000 – $109,000 |
| 25 Years | $97,000 – $124,000 |
| 30 Years | $106,000 – $136,000 |
| 35 Years | $114,000 – $147,000 |
| 40 Years | $121,000 – $156,000 |
| 45 Years | $127,000 – $163,000 |
Non-Optional Finishes and Fittings
More than just a well-designed and functional interior, the 2-room Flexi (Type 1) flats will come with the following finishes and fittings:
- Floor tiles in the:
- Bathroom
- Household shelter
- Kitchen
- Wall tiles in the:
- Bathroom
- Kitchen
- A sliding partition/ door for the bedroom and folding bathroom door
- Water closet suite in the bathroom
- Grab bars (for 2-room Flexi flats on short-leases)
Optional Component Scheme (OCS)
The OCS is an opt-in scheme that provides convenience for our buyers. If you opt-in for OCS, the cost of these optional components will be added to the price of the flat.
| Optional Component Scheme (OCS) | Description |
| Package 1 – Flooring for living/ dining and bedroom : $1,940 | – Vinyl strip flooring Buyers will be provided with a 2-panel sliding partition separating the living room and bedroom, regardless of their Package 1 option. |
| Package 2 – Sanitary fittings : $630 | – Wash basin with tap mixer – Shower set with bath/ shower mixer |
| Package 3 for short-lease 2-room Flexi flats : $6,420 | Buyers who opt for Package 3 must opt for Package 1. – Lighting – Window grilles – Built-in kitchen cabinets with induction hob and cooker hood, kitchen sink, tap, and dish drying rack. Buyers may choose to have a lower kitchen countertop – Built-in wardrobe – Water heater – Mirror and toilet roll holder in bathroom |
| Pros | Cons |
| Room can fit in a queen bed minimally | The dining area may be a bit cramped |
| A squarish layout provides ease of furniture placement | Only one entrance to the bathroom – unable to access from the bedroom |
| Kitchen is tucked in a corner and can be enclosed if preferred |
Toa Payoh Ascent 2-Room Flexi Type 2 Floor Plan
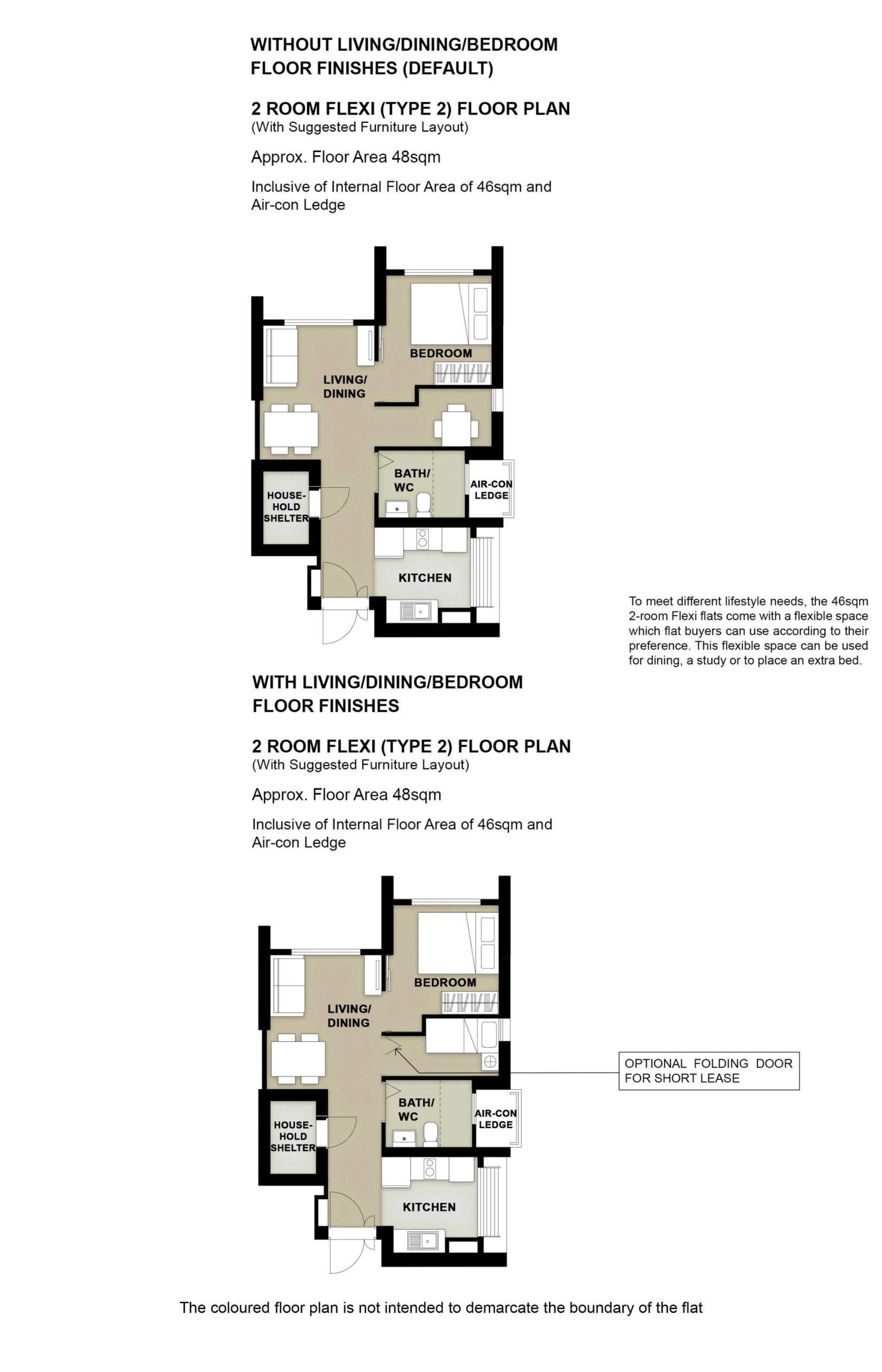
| 2-Room Flexi Type 2 Flat | Details |
| Price | $86,000 – $354,000 |
| Resale Comparables | None |
| Total Area | 48 sqm |
| Internal Floor Area | 46 sqm |
| Lease Period | Price Range |
| 99 Years | $258,000 – $354,000 |
| 15 Years | $86,000 – $118,000 |
| 20 Years | $103,000 – $142,000 |
| 25 Years | $117,000 – $161,000 |
| 30 Years | $129,000 – $177,000 |
| 35 Years | $139,000 – $191,000 |
| 40 Years | $147,000 – $202,000 |
| 45 Years | $154,000 – $212,000 |
Non-Optional Finishes and Fittings
More than just a well-designed and functional interior, the 2-room Flexi (Type 2) flats will come with the following finishes and fittings:
- Floor tiles in the:
- Bathroom
- Household shelter
- Kitchen
- Wall tiles in the:
- Bathroom
- Kitchen
- A sliding partition/ door for the bedroom and folding bathroom door
- Water closet suite in the bathroom
- Grab bars (for 2-room Flexi flats on short-leases)
Optional Component Scheme (OCS)
The OCS is an opt-in scheme that provides convenience for our buyers. If you opt-in for OCS, the cost of these optional components will be added to the price of the flat.
| Optional Component Scheme (OCS) | Description |
| Package 1 – Flooring for living/ dining and bedroom : $2,440 | – Vinyl strip flooring Buyers will be provided with a 2-panel sliding partition separating the living room and bedroom, regardless of their Package 1 option. |
| Package 2 – Sanitary fittings : $630 | – Wash basin with tap mixer – Shower set with bath/ shower mixer |
| Package 3 for short-lease 2-room Flexi flats : $7,740 | Buyers who opt for Package 3 must opt for Package 1. – Lighting – Window grilles – Built-in kitchen cabinets with induction hob and cooker hood, kitchen sink, tap, and dish drying rack. Buyers may choose to have a lower kitchen countertop – Built-in wardrobe – Water heater – Mirror and toilet roll holder in bathroom – Laminated UPVC folding door for the flexible space |
| Pros | Cons |
| Feels like 1+Study | The dining area may be a bit cramped |
| Room can fit in a queen bed minimally | Only one entrance to the bathroom – unable to access from the bedroom |
| The extra corner comes with a small window for ventilation and can be turned into another bedroom/study nook | Small space to put the TV |
| Wall separating the two rooms can be hacked to create a larger bedroom if desired | |
| Kitchen is tucked in a corner and can be enclosed if preferred |
Toa Payoh Ascent 3-Room Floor Plan
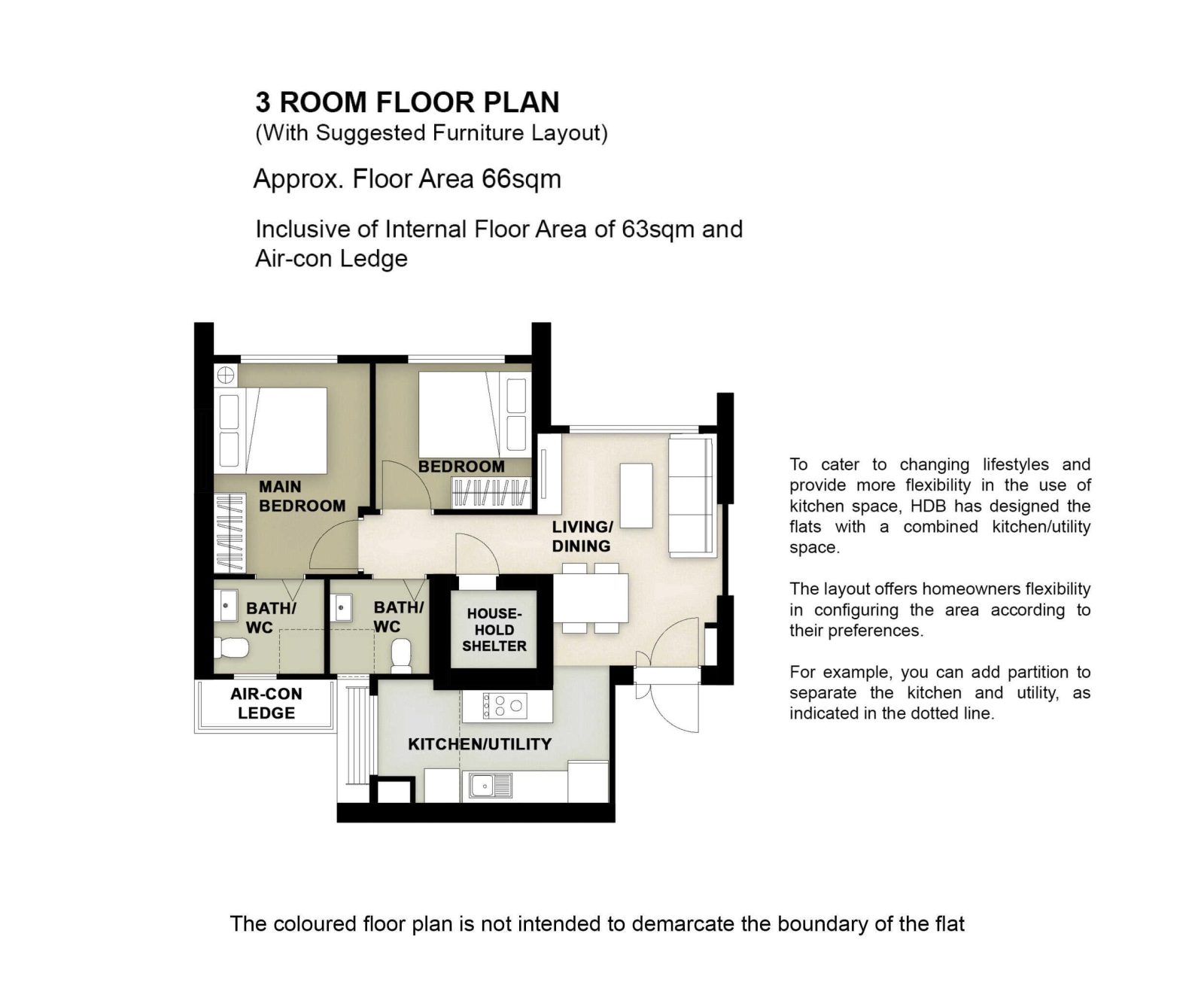
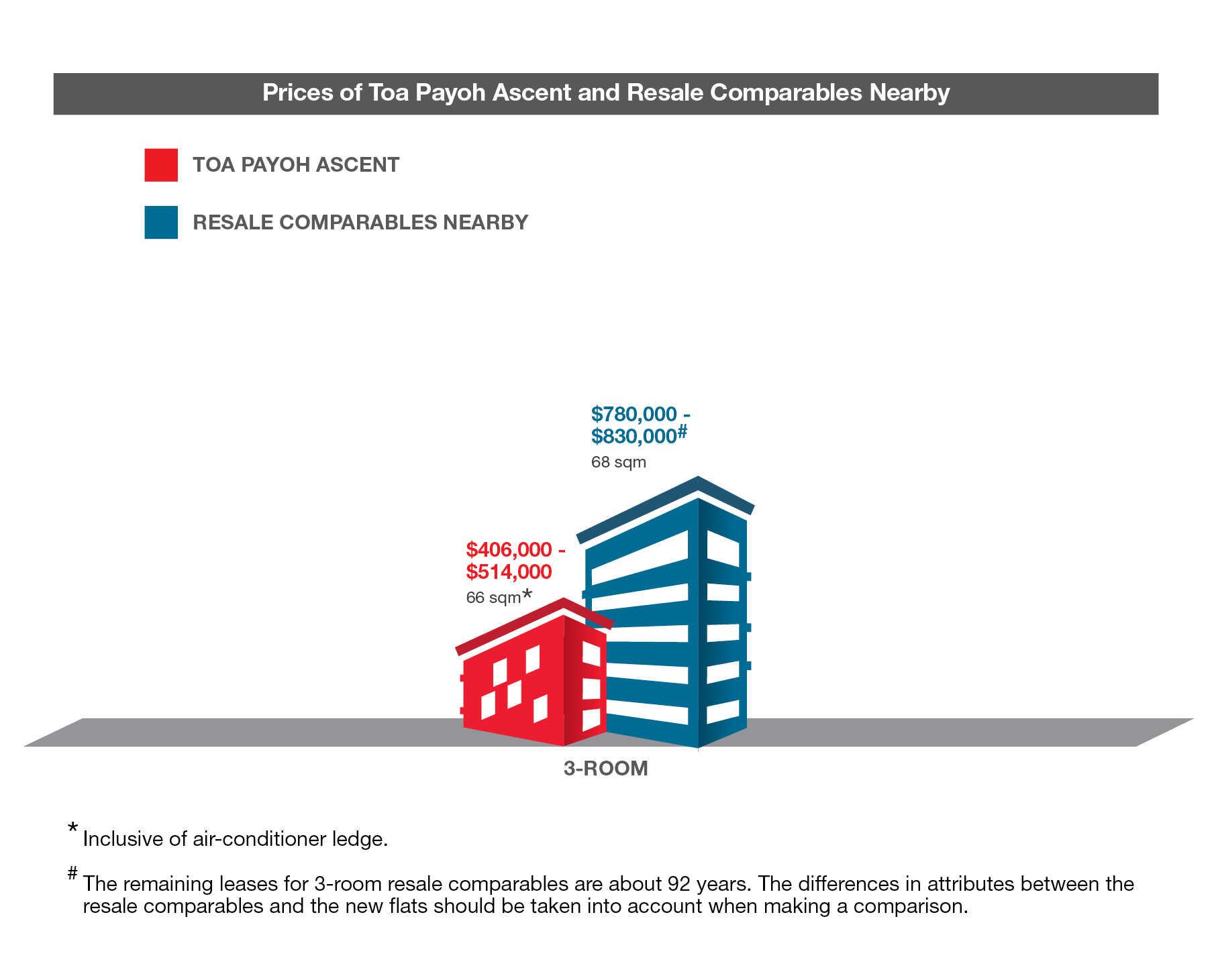
| 3-Room Flat | Details |
| Price | $406,000 – $514,000 |
| Resale Comparables | $780,000 – $830,000 |
| Total Area | 66 sqm |
| Internal Floor Area | 63 sqm |
Non-Optional Finishes and Fittings
More than just a well-designed and functional interior, the 3-room flats will come with the following finishes and fittings:
- Floor tiles in the:
- Bathrooms
- Household shelter
- Kitchen/ utility
- Wall tiles in the:
- Bathrooms
- Kitchen/ utility
- Water closet suite in the bathrooms
| Optional Component Scheme (OCS) | Description |
| Flooring for living/ dining and bedrooms : $3,350 | – Vinyl strip flooring in the bedrooms – Polished porcelain floor tiles in the living/ dining |
| Internal doors and sanitary fittings : $2,860 | – 2 laminated UPVC bedroom doors – 2 laminated UPVC folding bathroom doors – Wash basin with tap mixer – Shower set with bath/ shower mixer |
| Pros | Cons |
| All rooms can fit in a queen bed minimally. The master bedroom can fit in a king bed. | The main door opens up straight to the living and dining area (which lacks privacy) |
| No structural columns in between bedrooms so walls can be hacked fully. Easy to reconfigure the layout if necessary. | Length of the TV wall in the living area may be restricted |
| Good amount of space in the kitchen | |
| Decently sized dining area |
Toa Payoh Ascent 4-Room Floor Plan
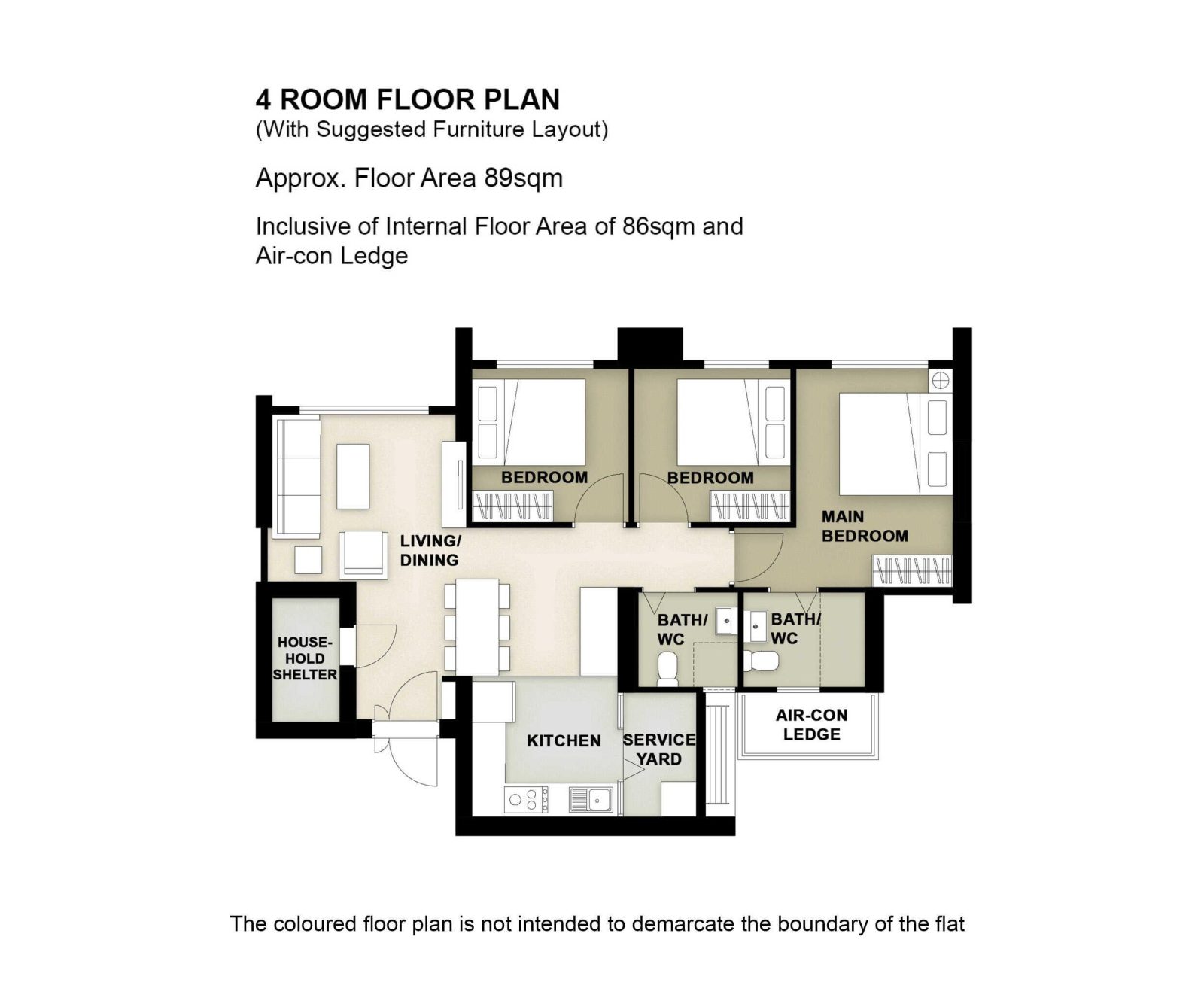
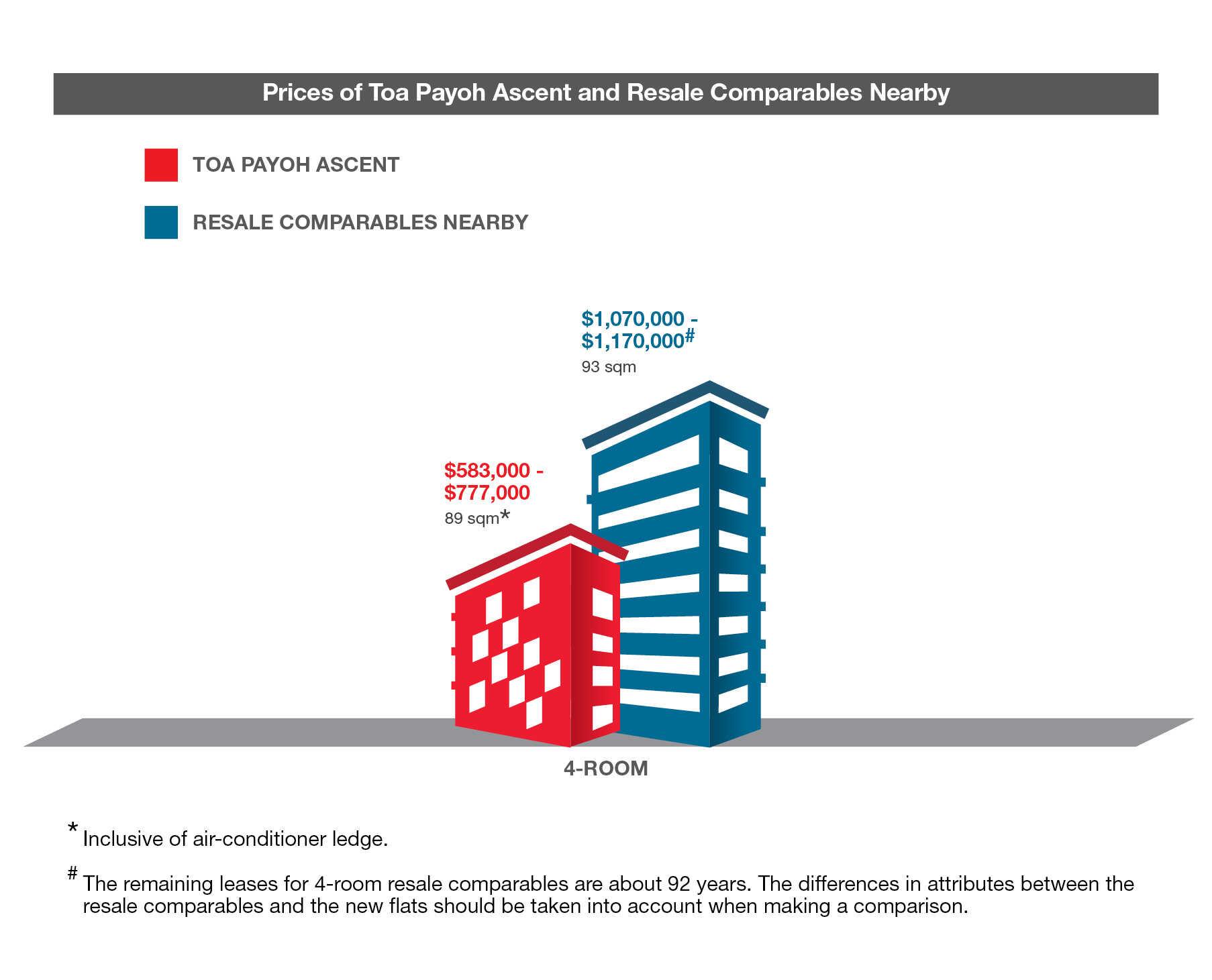
| 4-Room Flat | Details |
| Price | $583,000 – $777,000 |
| Resale Comparables | $1,070,000 – $1,170,000 |
| Total Area | 89 sqm |
| Internal Floor Area | 86 |
Non-Optional Finishes and Fittings
More than just a well-designed and functional interior, the 4-room flats will come with the following finishes and fittings:
- Floor tiles in the:
- Bathrooms
- Household shelter
- Kitchen and service yard
- Wall tiles in the:
- Bathrooms
- Kitchen
- Water closet suite in the bathrooms
Optional Component Scheme (OCS)
The OCS is an opt-in scheme that provides convenience for our buyers. If you opt-in for OCS, the cost of these optional components will be added to the price of the flat.
| Optional Component Scheme (OCS) | Description |
| Flooring for living/ dining and bedrooms : $4,980 | – Vinyl strip flooring in the bedrooms – Polished porcelain floor tiles in the living/ dining |
| Internal doors and sanitary fittings : $3,280 | – 3 laminated UPVC bedroom doors – 2 laminated UPVC folding bathroom doors – Wash basin with tap mixer – Shower set with bath/ shower mixer |
| Pros | Cons |
| Living and dining are segregated | The main door opens up straight to the living and dining area (which lacks privacy) |
| All rooms can fit in a queen bed minimally. The master bedroom can fit in a king bed. | Length of the TV wall in the living area may be restricted |
| No structural columns in between bedrooms so walls can be hacked fully. Easy to reconfigure the layout if necessary. | |
| Kitchen comes with a separate service yard | |
| Open concept kitchen can make the house feel more spacious. Possible to do up a dry kitchen/pantry area (next to the dining) if preferred. |
Toa Payoh Ascent Best Stacks
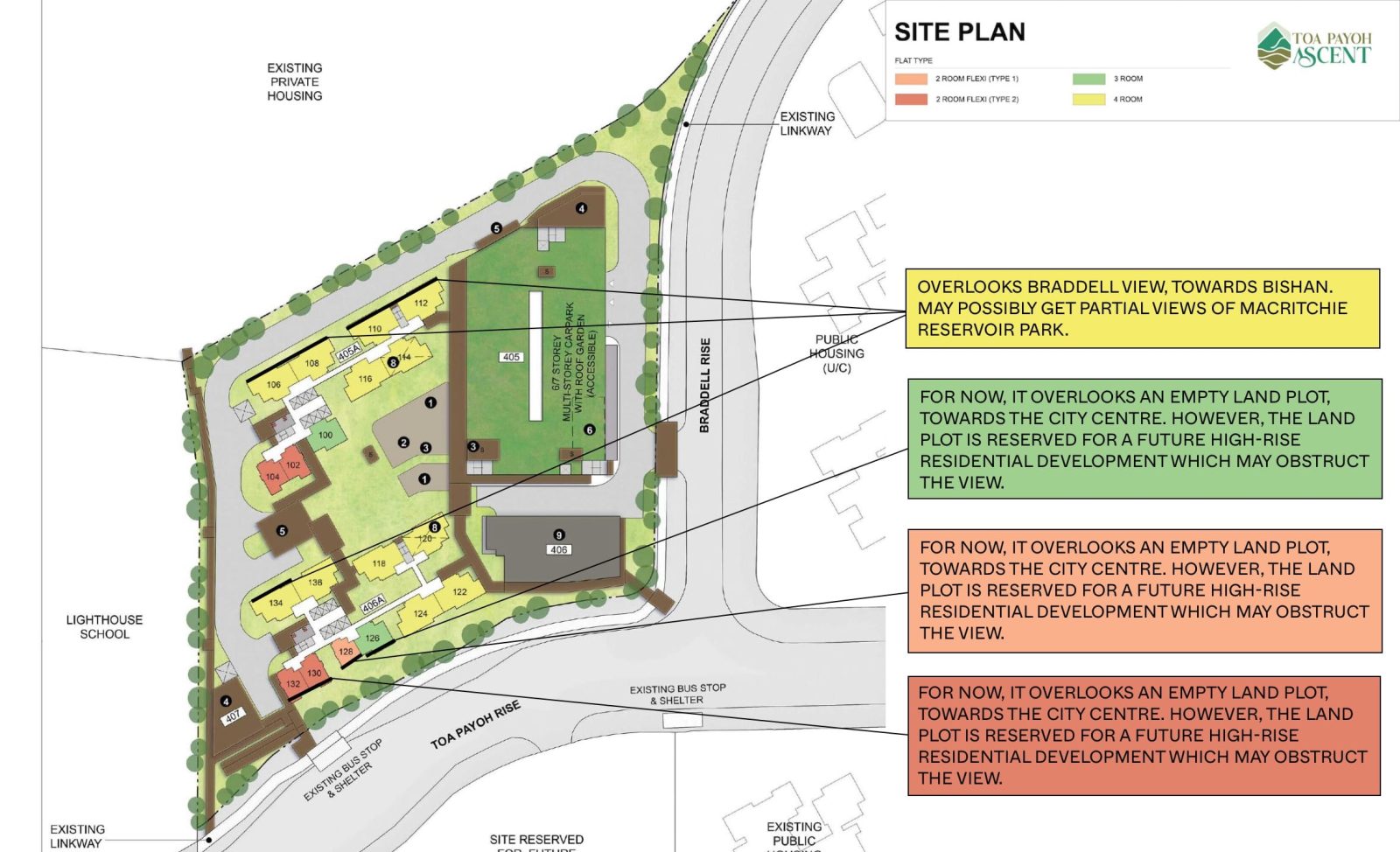
| Flat Type | Block | Stacks | Floor Level | Reasons |
| 2-Room Flexi (Type 1) | 406A | 128 | Preferably on a high floor | For now, it overlooks an empty land plot, towards the city centre. However, the land plot is reserved for a future high-rise residential development which may obstruct the view. |
| 2-Room Flexi (Type 2) | 406A | 130, 132 | Preferably on a high floor | For now, it overlooks an empty land plot, towards the city centre. However, the land plot is reserved for a future high-rise residential development which may obstruct the view. |
| 3-Room | 406A | 126 | Preferably on a high floor | For now, it overlooks an empty land plot, towards the city centre. However, the land plot is reserved for a future high-rise residential development which may obstruct the view. |
| 4-Room | 405A | 106, 108, 110, 112 | Must surpass #26 (Highest floor of Braddell View is #25) | Overlooks Braddell View, towards Bishan. May possibly get partial views of Macritchie Reservoir Park. |
| 4-Room | 406A | 134 | Must surpass #26 (Highest floor of Braddell View is #25) | Overlooks Braddell View, towards Bishan. May possibly get partial views of Macritchie Reservoir Park. |
More from Stacked
Pasir Ris ONE DBSS Review: A Fantastic Location With Obvious Flaws
Pasir Ris ONE could just be one of the most infamous HDB's in recent times.
Standard BTOs on offer
Bangkit Breeze (Standard) – Bukit Panjang
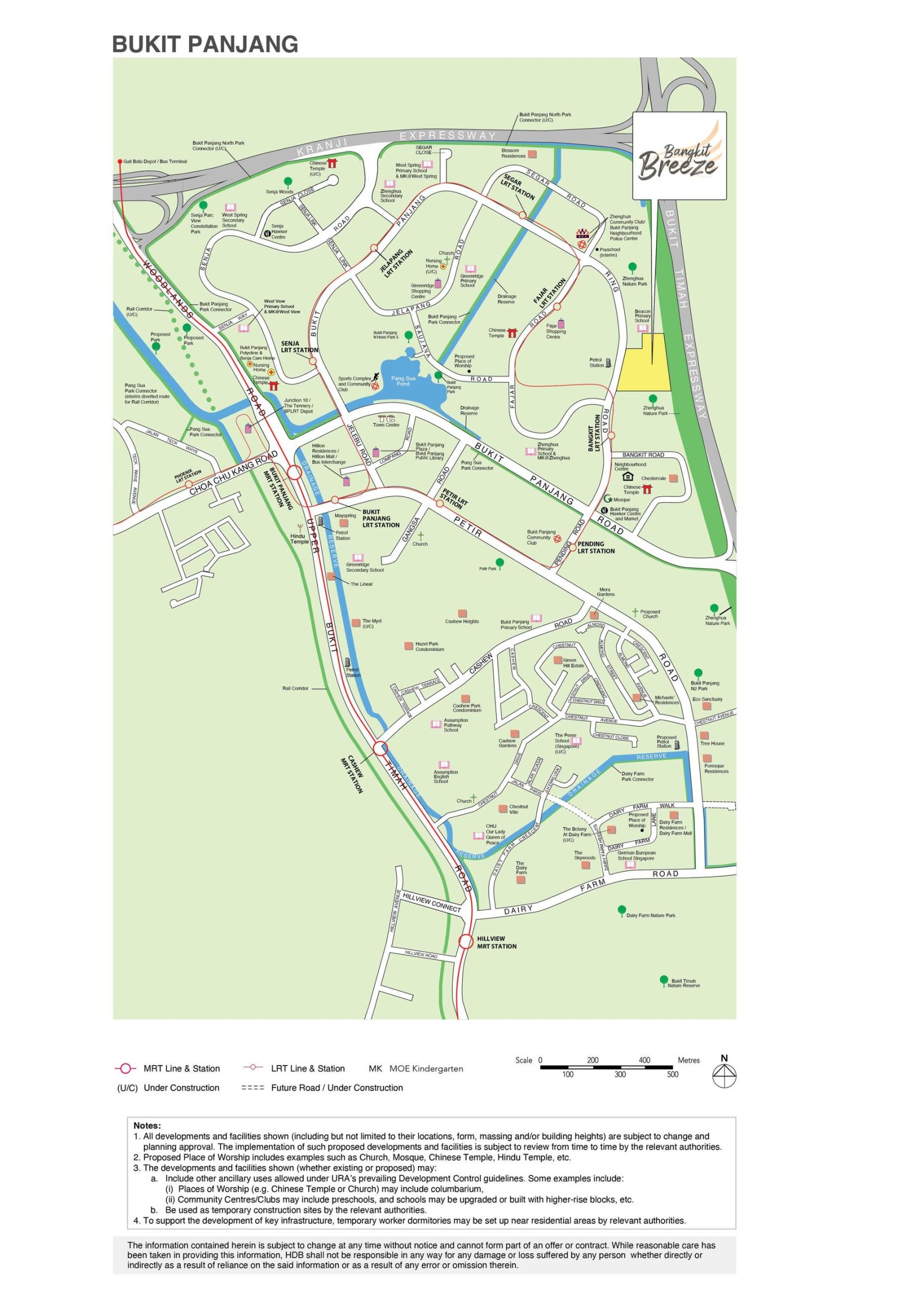
Bangkit Breeze Project Overview
Named for its proximity to Bangkit LRT station and the adjacent Zhenghua Nature Park, Bangkit Breeze comprises 6 residential blocks each standing at 13 storeys high. The project offers 643 units of 2-room Flexi, 3-room, 4-room, and 5-room flats. These flats will be offered as Standard flats under the new flat classification, and are Shorter Waiting Time (SWT) flats with waiting times of less than 3 years.
Bangkit Breeze is thoughtfully designed with a range of amenities to serve residents’ daily needs, including an eating house, shops, a minimart, a preschool, and a residents’ network centre. The Multi-Storey Car Park (MCSP) features a roof garden that provides a green sanctuary for relaxation, complemented by playgrounds and fitness stations for recreation and social bonding within the project.
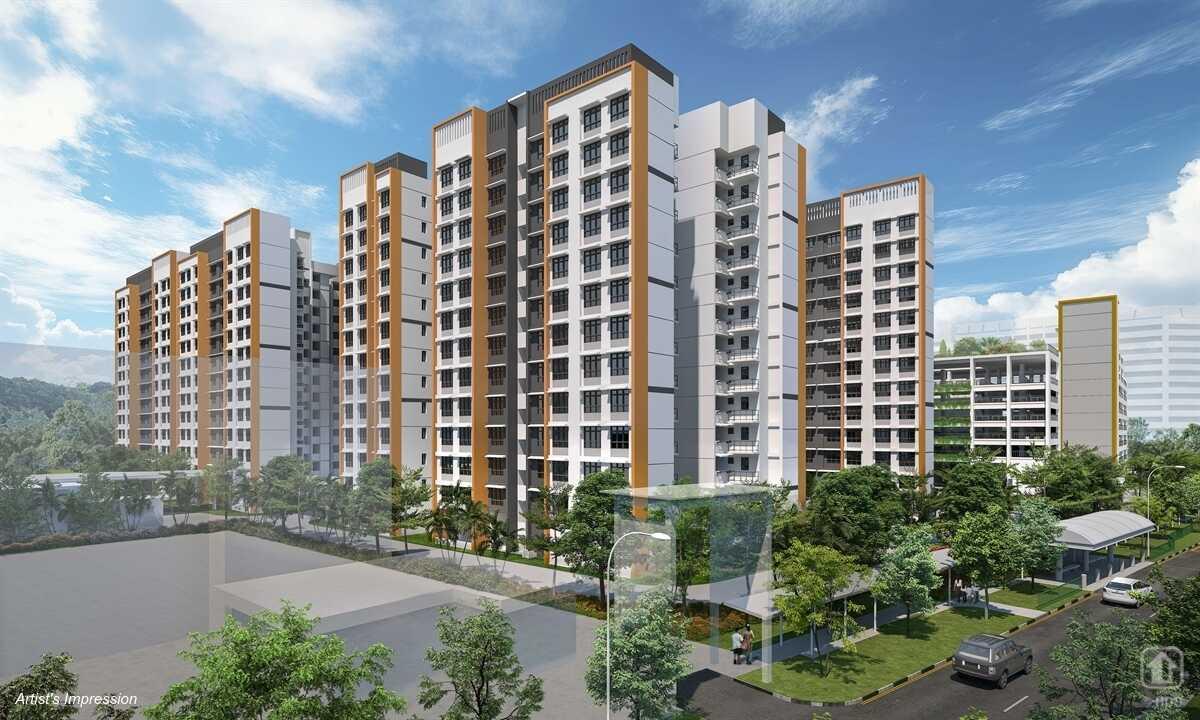
| Details | Info |
| Town | Bukit Panjang |
| Est. Waiting Time | 35 Months |
| Remaining Lease | 99 years |
| Flat Type | Number of Flats |
| 2-Room Flexi (Type 1) | 24 |
| 2-Room Flexi (Type 2) | 96 |
| 3-Room | 96 |
| 4-Room | 239 |
| 5-Room | 188 |
| Total | 643 |
Eco-Friendly Features
To encourage green and sustainable living, Bangkit Breeze will have several eco-friendly features such as:
- Separate chutes for recyclable waste
- Regenerative lifts to reduce energy consumption
- Bicycle stands to encourage cycling as an environmentally-friendly form of transport
- Parking spaces to facilitate future provision of electric vehicle charging stations
- Use of sustainable products in the project
- Active, Beautiful, Clean Waters design features to clean rainwater and beautify the landscapes
Smart Solutions
Bangkit Breeze will come with the following smart solutions to reduce energy usage, and contribute to a safer and more sustainable living environment:
- Smart-Enabled Homes with provisions to facilitate adoption of smart home solutions
- Smart Lighting in common areas to reduce energy usage
Embracing Walk Cycle Ride
With an increased focus on active and healthy living, the housing precinct is designed with well-connected pathways to make it easier for residents to walk and cycle more as part of their daily commutes to the surrounding amenities and public transport:
- Convenient access and walking distance to public transport
- Safe, pleasant, and welcoming streets for walking and cycling
- Sheltered linkways and barrier free accessibility to facilities
- Wayfinding and signages for orientation and navigation
Bangkit Breeze residents will be served by bus services and Bangkit LRT station, which connects to Bukit Panjang MRT/ LRT and Choa Chu Kang MRT stations. Learn more about transport connectivity in this precinct using MyTransport.sg app.
Bangkit Breeze Overall Pros vs. Cons
| Pros | Cons |
| Just a 4 minute walk to Bangkit LRT station and 9 minutes to Fajar LRT station | Will have to take the LRT to get to the MRT station |
| There are various amenities within walking distance – Bukit Panjang Hawker Centre & Market, Bangkit Market, Fajar Shopping Centre, Fajar Market | |
| Situated in a serene environment next to Zhenghua Nature Park | |
| Good mix of units |
Bangkit Breeze Schools (Within 1KM)
- Beacon Primary School
- Bukit Panjang Primary School
- Greenridge Primary School
- West Spring Primary School
- Zhenghua Primary School
Bangkit Breeze Site Plan
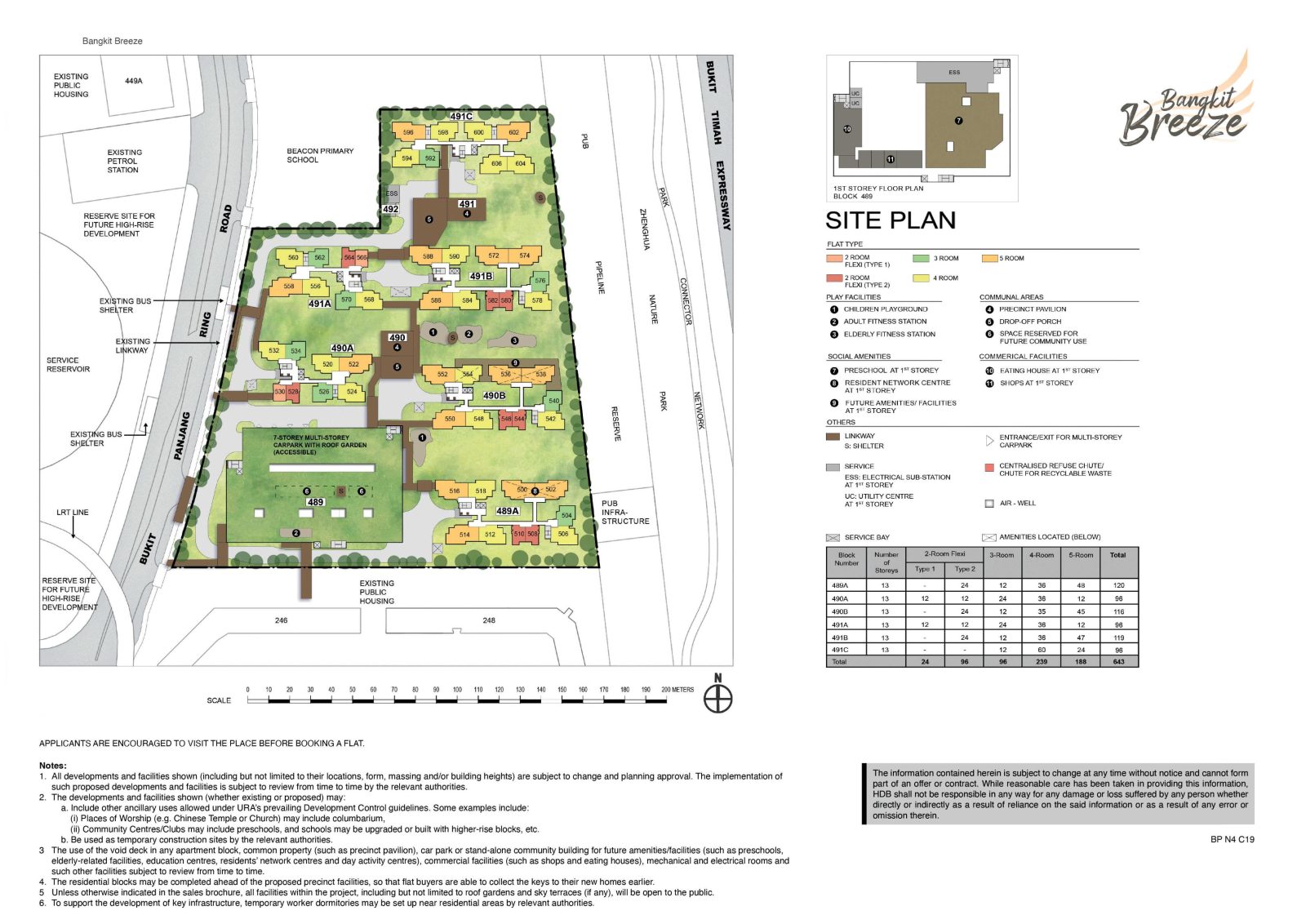
- The blocks are lined up side by side and one behind the other, and so quite a number of stacks are facing one another
- Some stacks face the MSCP directly
- Majority of the stacks have a direct north-south orientation
- Has 2 drop-off points serving 6 blocks
- Sheltered linkways connect all the blocks and the MSCP
- Sheltered linkways also connect to the bus stop
- 8-10 units sharing 2 lifts is healthy considering the blocks are 13-storeys high
- There will be an eating house, some shops and a preschool within the project, providing added convenience for residents
Bangkit Breeze Afternoon Sun Direction
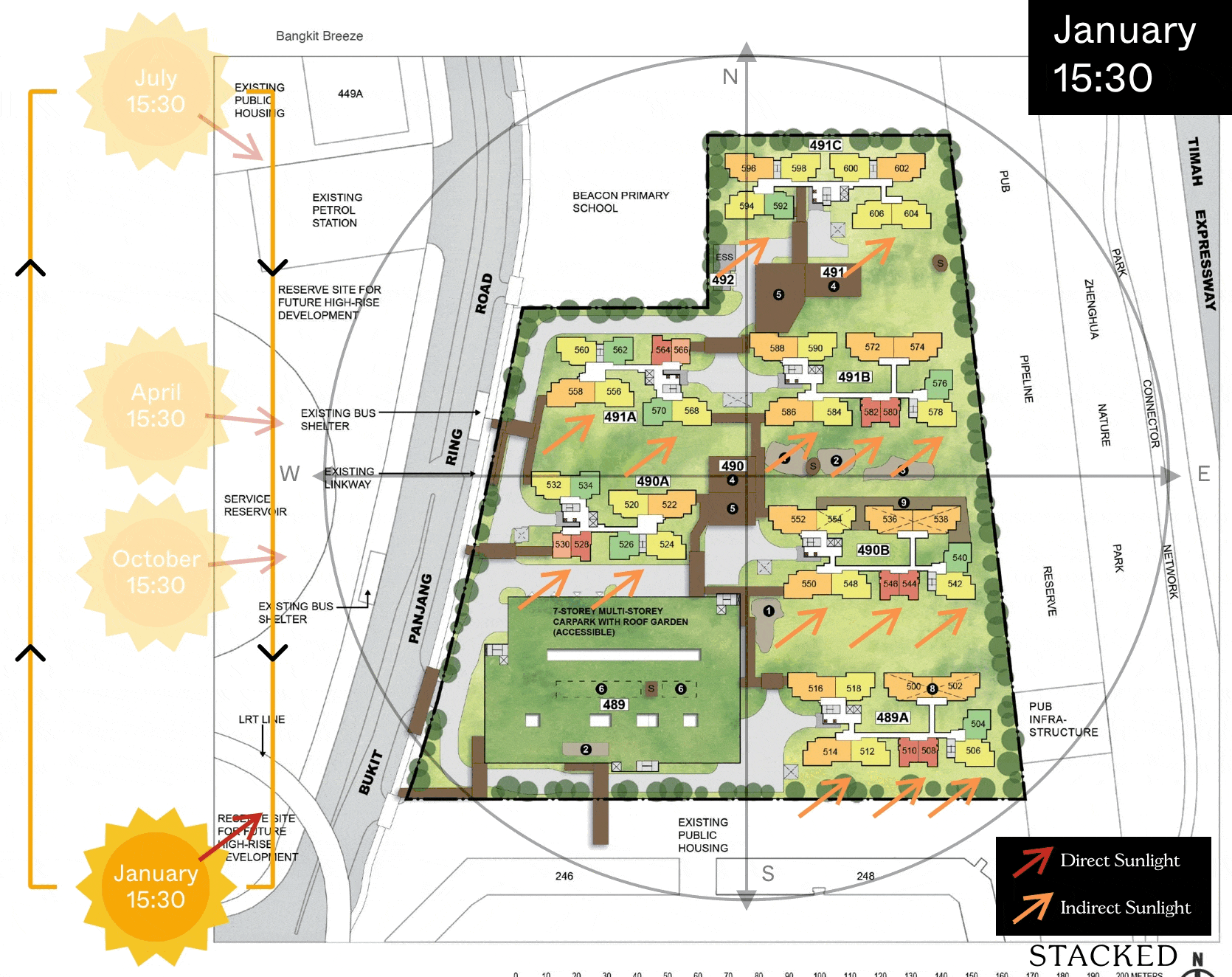
Bangkit Breeze Layout Analysis
Bangkit Breeze 2-Room Flexi Type 1 Floor Plan
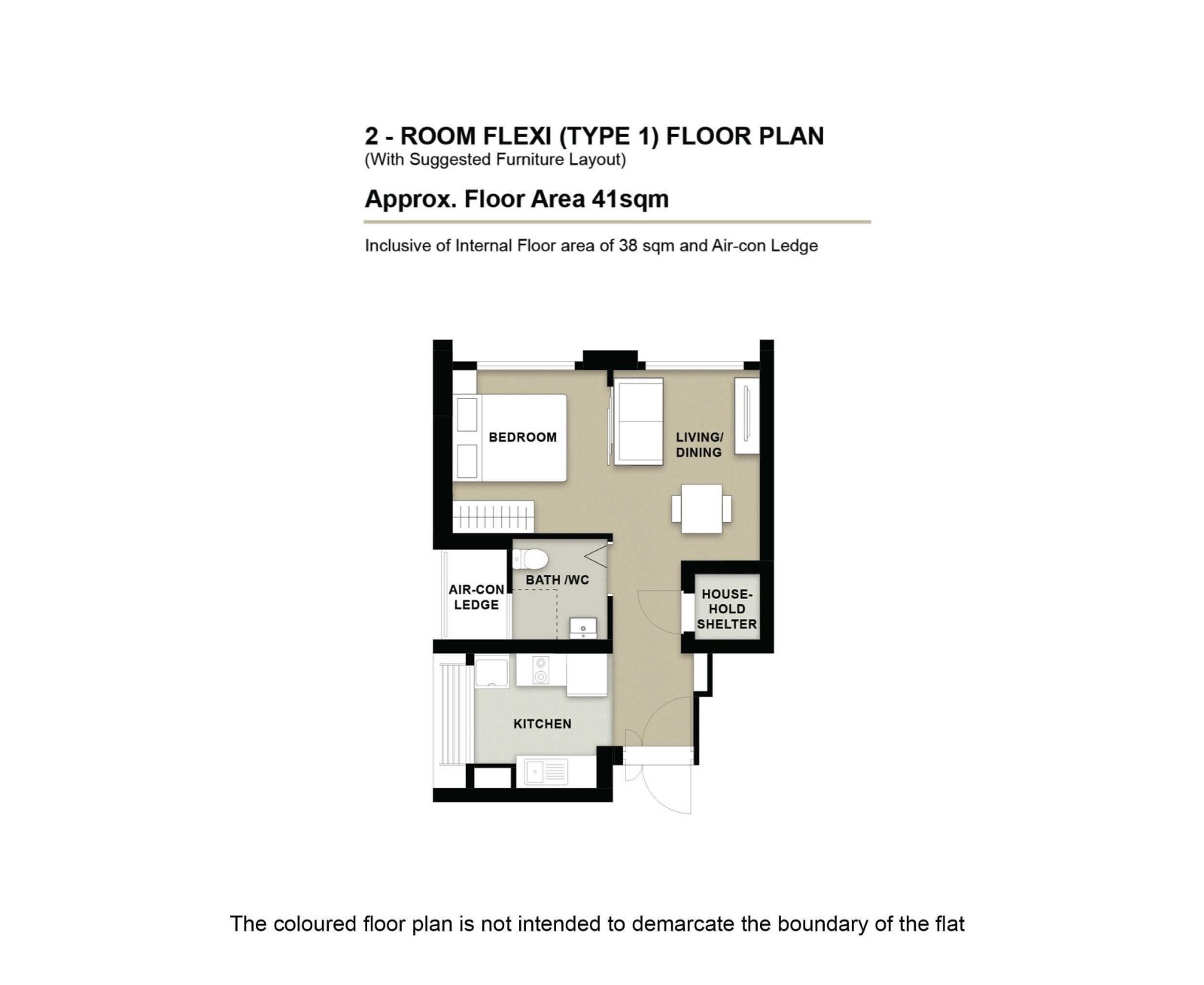
| 2-Room Flexi Type 1 Flat | Details |
| Price | $52,000 – $201,000 |
| Resale Comparables | None |
| Total Area | 41 sqm |
| Internal Floor Area | 38 sqm |
| Lease Period | Price Range |
| 99 Years | $149,000 – $201,000 |
| 15 Years | $52,000 – $69,000 |
| 20 Years | $62,000 – $83,000 |
| 25 Years | $70,000 – $93,000 |
| 30 Years | $76,000 – $102,000 |
| 35 Years | $82,000 – $110,000 |
| 40 Years | $86,000 – $116,000 |
| 45 Years | $90,000 – $122,000 |
Non-Optional Finishes and Fittings
More than just a well-designed and functional interior, the 2-room Flexi (Type 1) flats will come with the following finishes and fittings:
- Vinyl strip flooring in the:
- Living/ dining
- Bedroom
- Floor tiles in the:
- Bathroom
- Household shelter
- Kitchen
- Wall tiles in the:
- Bathroom
- Kitchen
- A sliding partition/ door for the bedroom and folding bathroom door
- Sanitary fittings, i.e. wash basin with tap mixer, shower set with bath/ shower mixer, and water closet suite
- Grab bars (for 2-room Flexi flats on short-leases)
Optional Component Scheme (OCS)
The OCS is an opt-in scheme that provides convenience for our buyers. If you opt-in for OCS, the cost of these optional components will be added to the price of the flat.
| Optional Component Scheme (OCS) | Description |
| OCS package for short-lease 2-room Flexi flats : $6,510 | – Lighting – Window grilles – Built-in kitchen cabinets with induction hob and cooker hood, kitchen sink, tap, and dish drying rack. Buyers may choose to have a lower kitchen countertop – Built-in wardrobe – Water heater – Mirror and toilet roll holder in bathroom |
| Pros | Cons |
| Room can fit in a queen bed minimally | The dining area may be a bit cramped |
| A squarish layout provides ease of furniture placement | Only one entrance to the bathroom – unable to access from the bedroom |
| Kitchen is tucked in a corner and can be enclosed if preferred | Small space to put the TV |
Bangkit Breeze 2-Room Flexi Type 2 Floor Plan
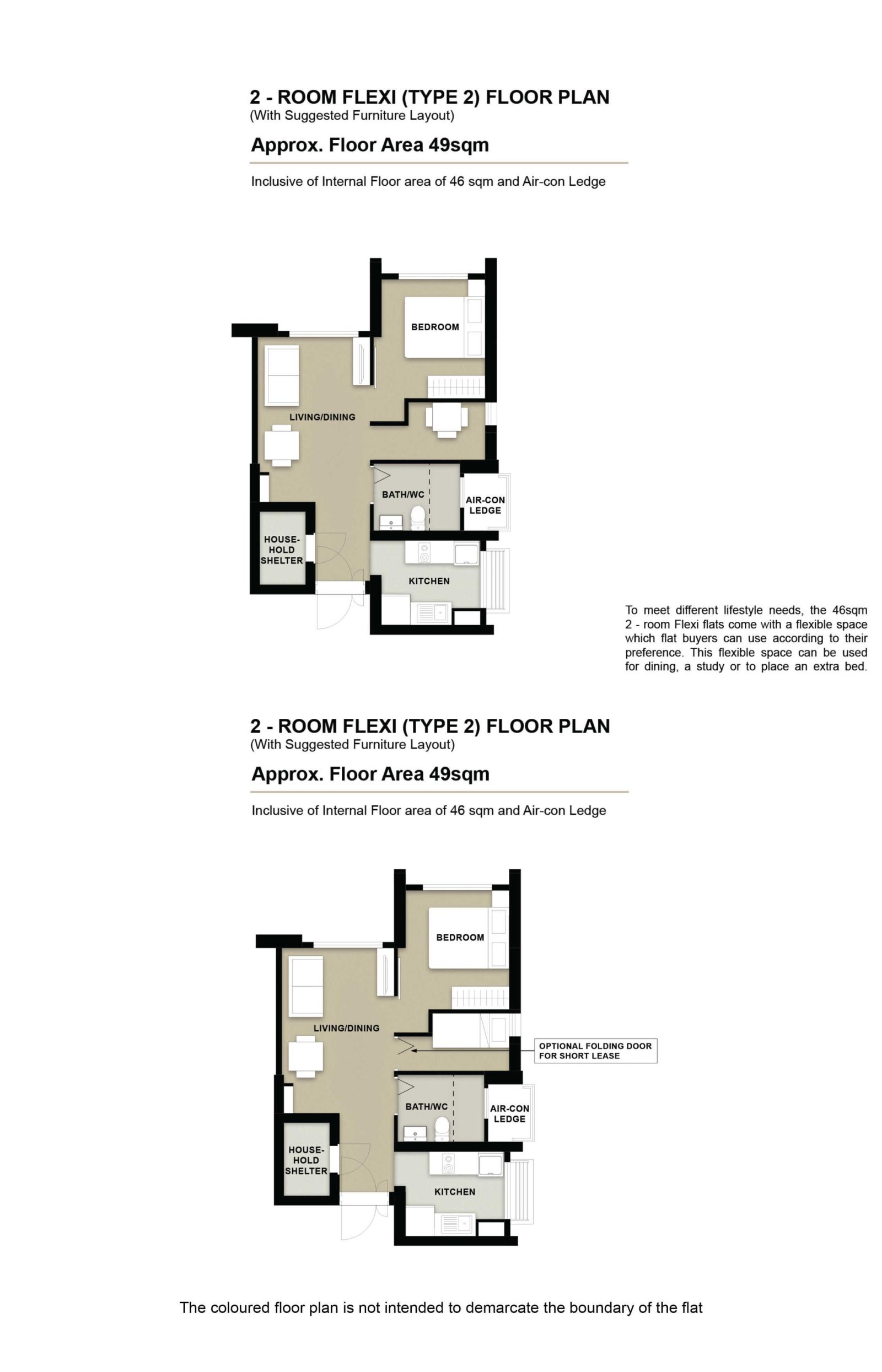
| 2-Room Flexi Type 2 Flat | Details |
| Price | $62,000 – $236,000 |
| Resale Comparables | None |
| Total Area | 49 sqm |
| Internal Floor Area | 46 sqm |
| Lease Period | Price Range |
| 99 Years | $180,000 – $236,000 |
| 15 Years | $62,000 – $81,000 |
| 20 Years | $74,000 – $96,000 |
| 25 Years | $84,000 – $109,000 |
| 30 Years | $92,000 – $120,000 |
| 35 Years | $99,000 – $129,000 |
| 40 Years | $104,000 – $136,000 |
| 45 Years | $109,000 – $143,000 |
Non-Optional Finishes and Fittings
More than just a well-designed and functional interior, the 2-room Flexi (Type 2) flats will come with the following finishes and fittings:
- Vinyl strip flooring in the:
- Living/ dining
- Bedroom
- Floor tiles in the:
- Bathroom
- Household shelter
- Kitchen
- Wall tiles in the:
- Bathroom
- Kitchen
- A sliding partition/ door for the bedroom and folding bathroom door
- Sanitary fittings, i.e. wash basin with tap mixer, shower set with bath/ shower mixer, and water closet suite
- Grab bars (for 2-room Flexi flats on short-leases)
Optional Component Scheme (OCS)
The OCS is an opt-in scheme that provides convenience for our buyers. If you opt-in for OCS, the cost of these optional components will be added to the price of the flat.
| Optional Component Scheme (OCS) | Description |
| OCS package for short-lease 2-room Flexi flats : $7,740 | – Lighting – Window grilles – Built-in kitchen cabinets with induction hob and cooker hood, kitchen sink, tap, and dish drying rack. Buyers may choose to have a lower kitchen countertop – Built-in wardrobe – Water heater – Mirror and toilet roll holder in bathroom – Laminated UPVC folding door for the flexible space |
| Pros | Cons |
| Feels like 1+Study | Small space to put the TV |
| Room can fit in a queen bed minimally | Only one entrance to the bathroom – unable to access from the bedroom |
| The extra corner comes with a small window for ventilation and can be turned into another bedroom/study nook | |
| Wall separating the two rooms can be hacked to create a larger bedroom if desired | |
| Decently sized dining area | |
| Kitchen is tucked in a corner and can be enclosed if preferred |
Bangkit Breeze 3-Room Floor Plan
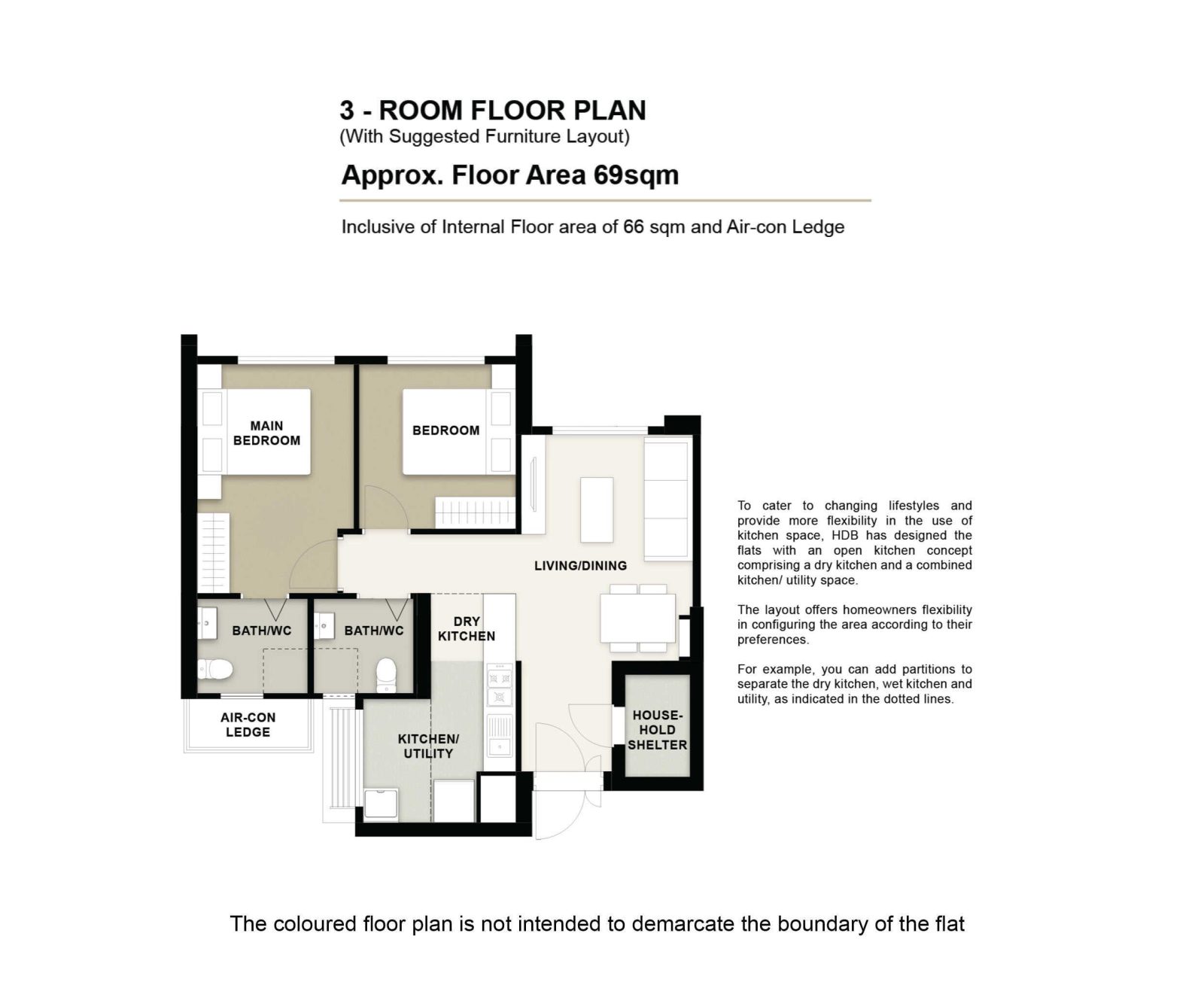
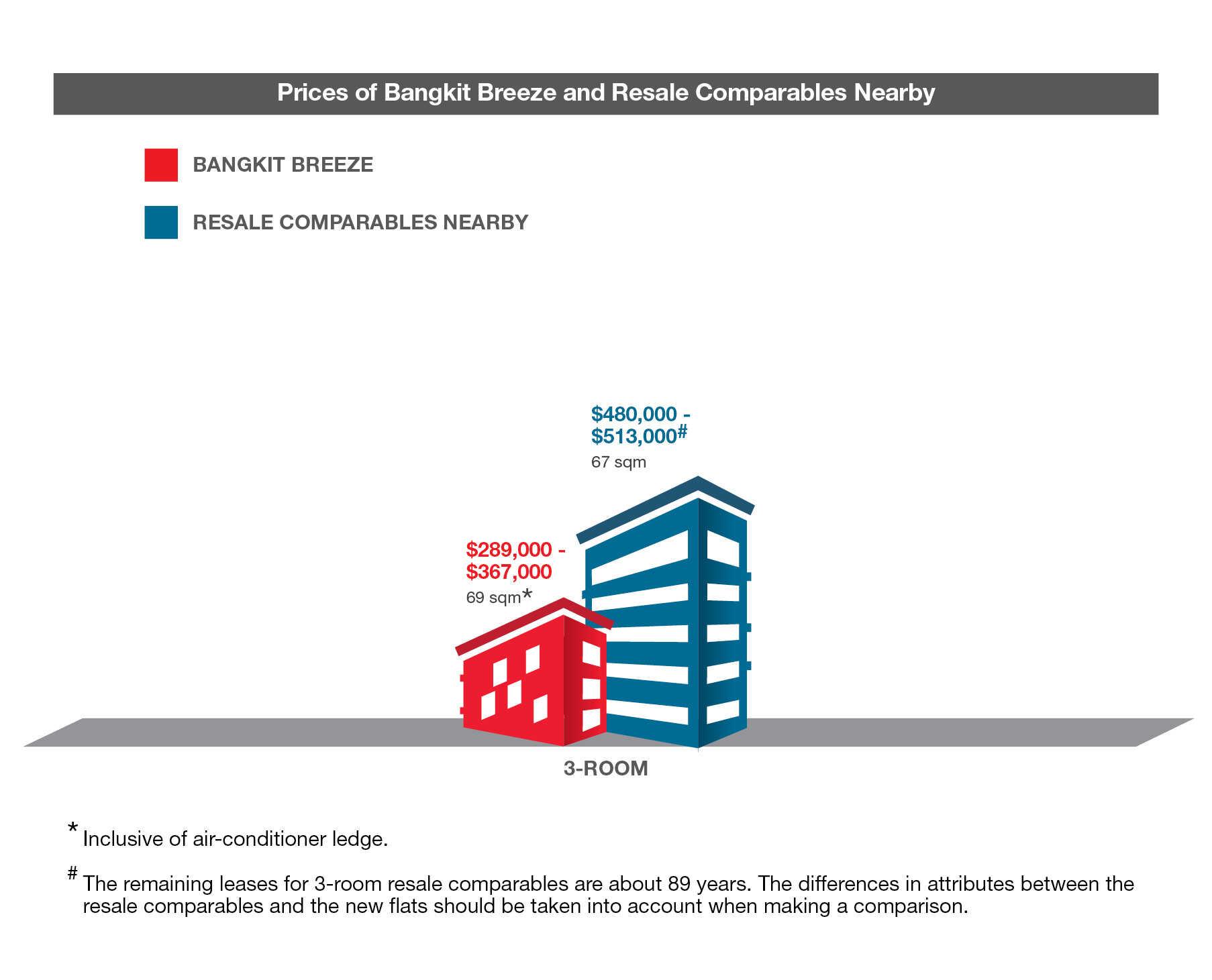
| 3-Room Flat | Details |
| Price | $289,000 – $367,000 |
| Resale Comparables | $480,000 – $513,000 |
| Total Area | 69 sqm |
| Internal Floor Area | 66 sqm |
Non-Optional Finishes and Fittings
More than just a well-designed and functional interior, the 3-room flats will come with the following finishes and fittings:
- Vinyl strip flooring in the:
- Living/ dining and dry kitchen
- Bedrooms
- Floor tiles in the:
- Bathrooms
- Household shelter
- Kitchen/ utility
- Wall tiles in the:
- Bathrooms
- Kitchen/ utility
- Internal doors for bedrooms and folding doors for bathrooms
- Sanitary fittings, i.e. wash basin with tap mixer, shower set with bath/ shower mixer, and water closet suite
| Pros | Cons |
| All rooms can fit in a queen bed minimally. The master bedroom can fit in a king bed. | Living and dining areas might be slightly cramped |
| No structural columns in between bedrooms so walls can be hacked fully. Easy to reconfigure the layout if necessary. | Small space to put the TV |
| Open concept kitchen can make the house feel more spacious. Possible to do up a dry kitchen area if preferred. | The kitchen feels rather compact, particularly if the utility area is segregated |
| The main door opens up straight to the living and dining area (which lacks privacy) |
Bangkit Breeze 4-Room Floor Plan
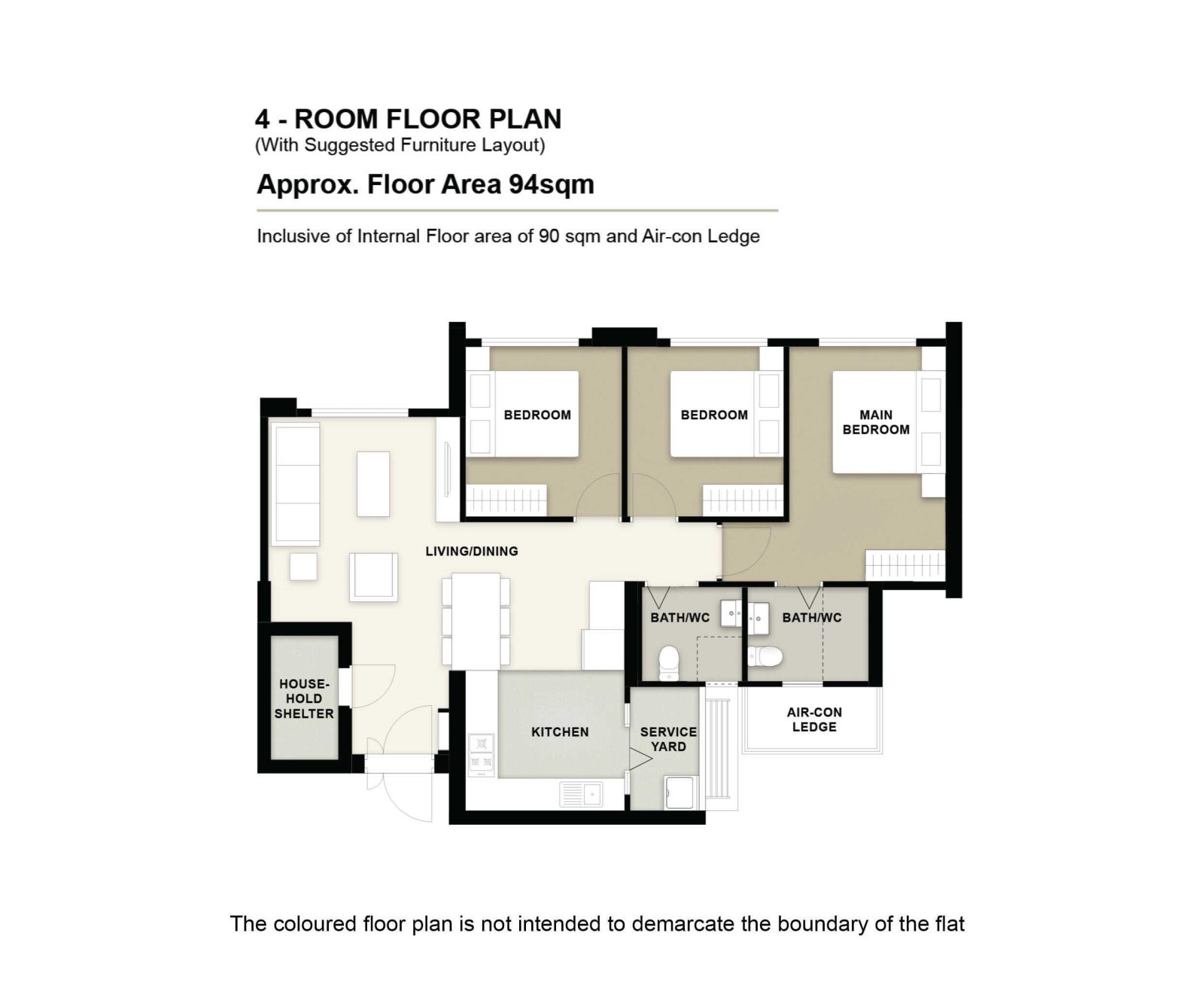
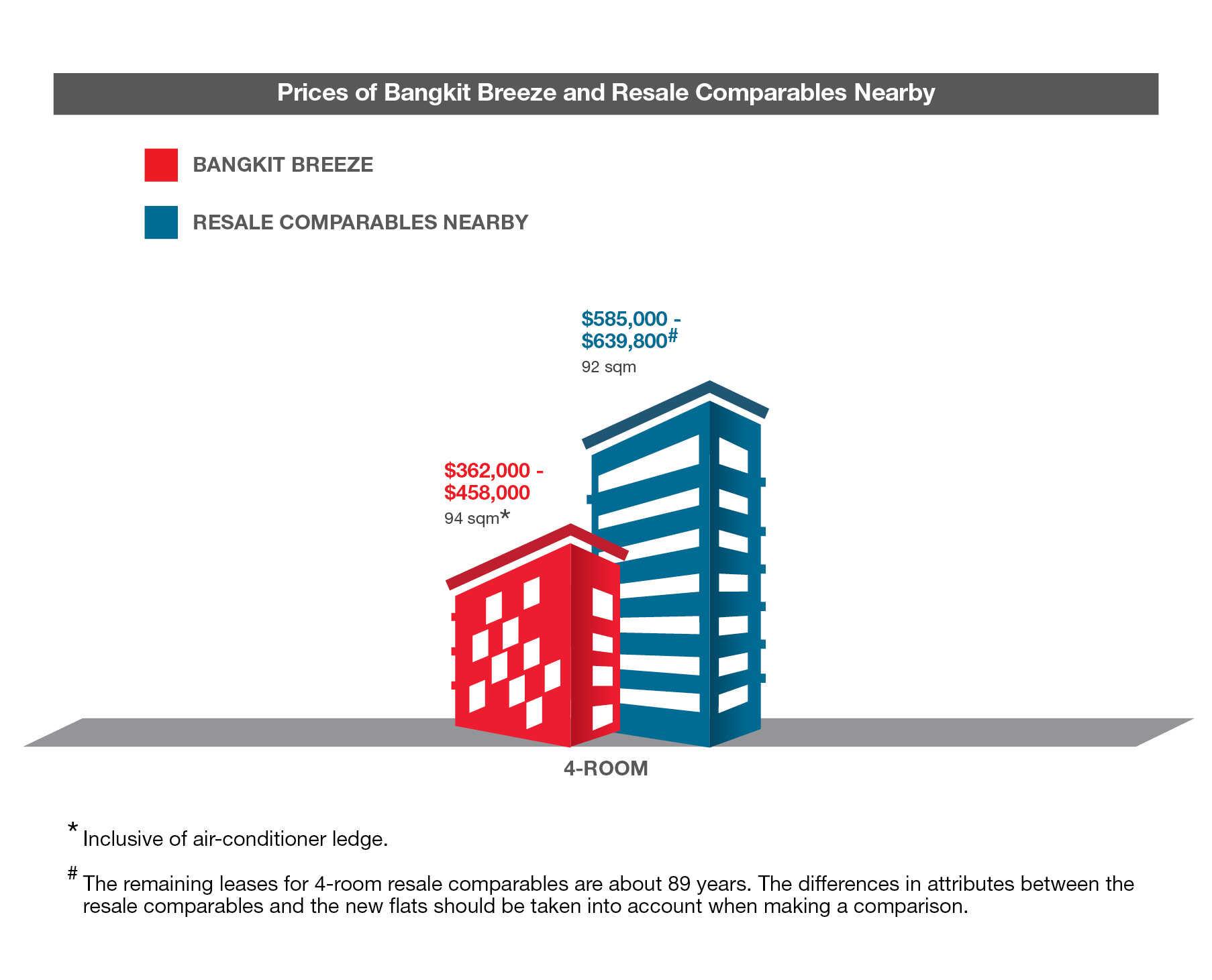
| 4-Room Flat | Details |
| Price | $362,000 – $458,000 |
| Resale Comparables | $585,000 – $639,800 |
| Total Area | 94 sqm |
| Internal Floor Area | 90 sqm |
Non-Optional Finishes and Fittings
More than just a well-designed and functional interior, the 4-room flats will come with the following finishes and fittings:
- Vinyl strip flooring in the:
- Living/ dining
- Bedrooms
- Floor tiles in the:
- Bathrooms
- Household shelter
- Kitchen and service yard
- Wall tiles in the:
- Bathrooms
- Kitchen
- Internal doors for bedrooms and folding doors for bathrooms
- Sanitary fittings, i.e. wash basin with tap mixer, shower set with bath/ shower mixer, and water closet suite
| Pros | Cons |
| Living and dining are segregated and well-sized | The main door opens up straight to the living and dining area (which lacks privacy) |
| All rooms can fit in a queen bed minimally. The master bedroom can fit in a king bed. | Length of the TV wall in the living area may be restricted |
| No structural columns in between bedrooms so walls can be hacked fully. Easy to reconfigure the layout if necessary. | |
| Kitchen comes with a separate service yard | |
| Open concept kitchen can make the house feel more spacious. Possible to do up a dry kitchen area/pantry (next to the dining) if preferred. |
Bangkit Breeze 5-Room Floor Plan
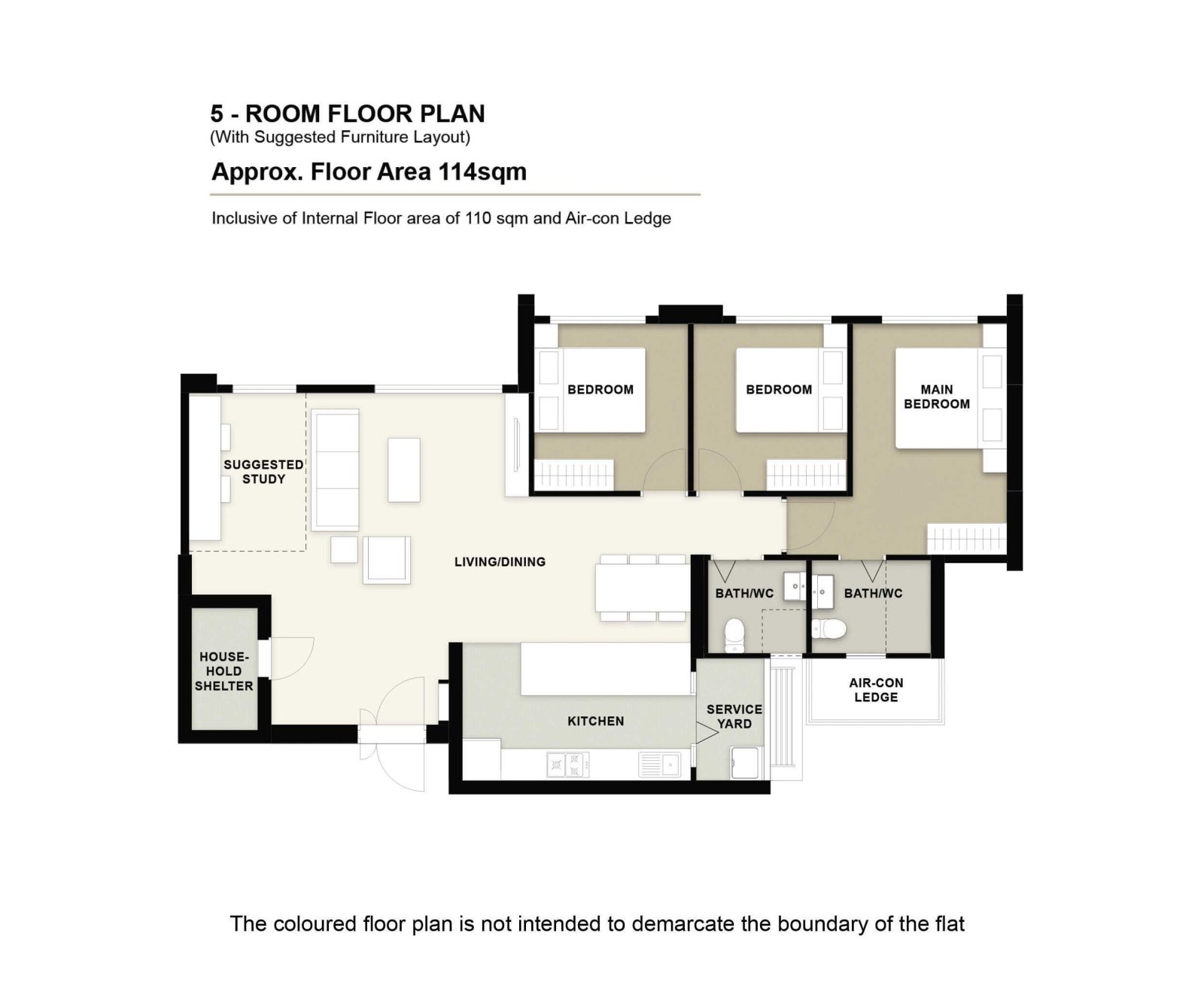
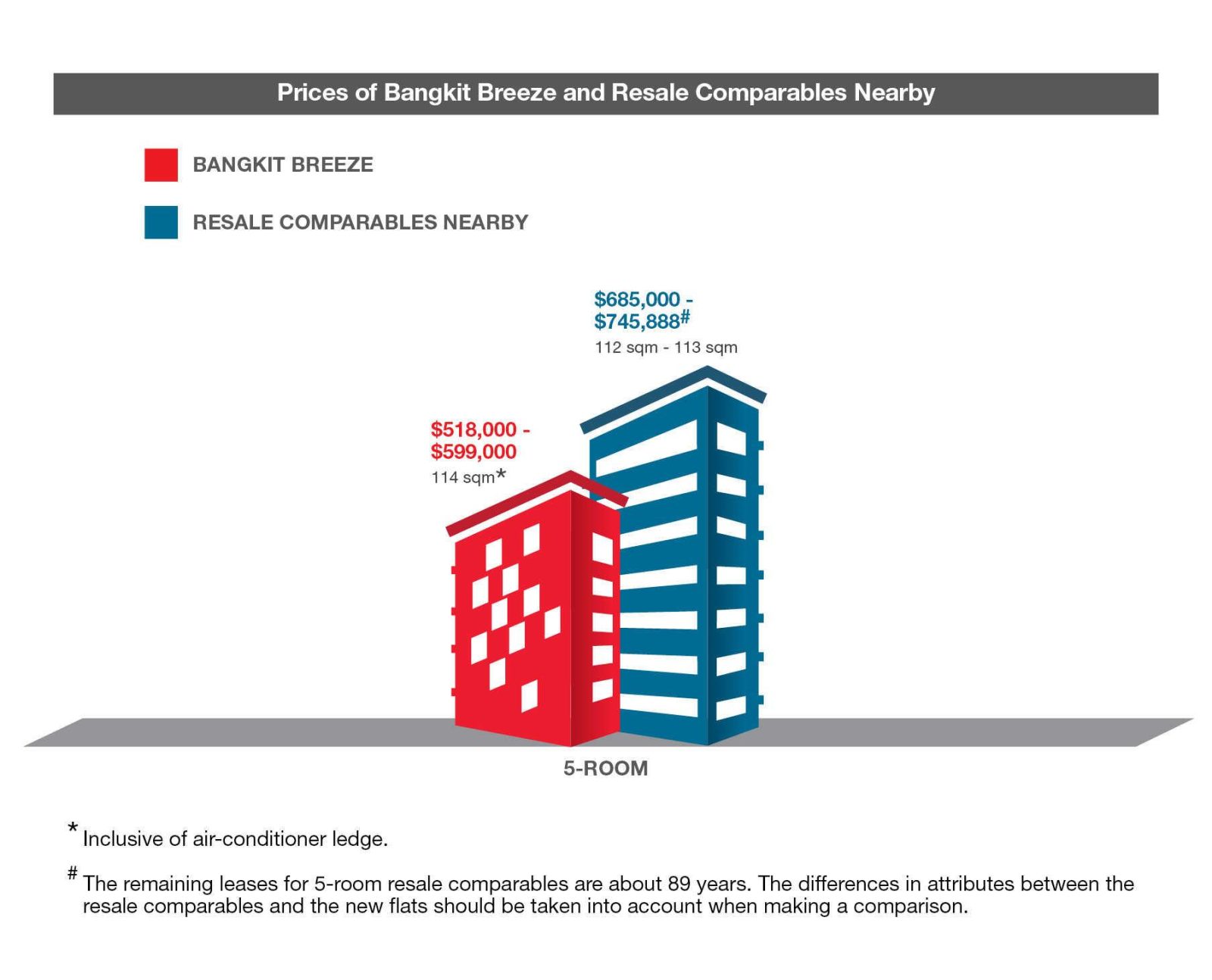
| 5-Room Flat | Details |
| Price | $518,000 – $599,000 |
| Resale Comparables | $685,000 – $745,888 |
| Total Area | 114 sqm |
| Internal Floor Area | 110 sqm |
Non-Optional Finishes and Fittings
More than just a well-designed and functional interior, the 5-room flats will come with the following finishes and fittings:
- Vinyl strip flooring in the:
- Bedrooms
- Floor tiles in the:
- Living/ dining
- Bathrooms
- Household shelter
- Kitchen and service yard
- Wall tiles in the:
- Bathrooms
- Kitchen
- Internal doors for bedrooms and folding doors for bathrooms
- Sanitary fittings, i.e. wash basin with tap mixer, shower set with bath/ shower mixer, and water closet suite
| Pros | Cons |
| Living and dining are segregated and well-sized | The main door opens up straight to the living area (which lacks privacy) |
| Possible to do up a study room (which can also be a small bedroom) in the living area if preferred | Length of the TV wall in the living area may be restricted |
| All rooms can fit in a queen bed minimally. The master bedroom can fit in a king bed. | |
| No structural columns in between bedrooms so walls can be hacked fully. Easy to reconfigure the layout if necessary. | |
| Huge kitchen that comes with a separate service yard | |
| Open concept kitchen can make the house feel more spacious. Possible to do up a dry kitchen if preferred. | |
Bangkit Breeze Best Stacks
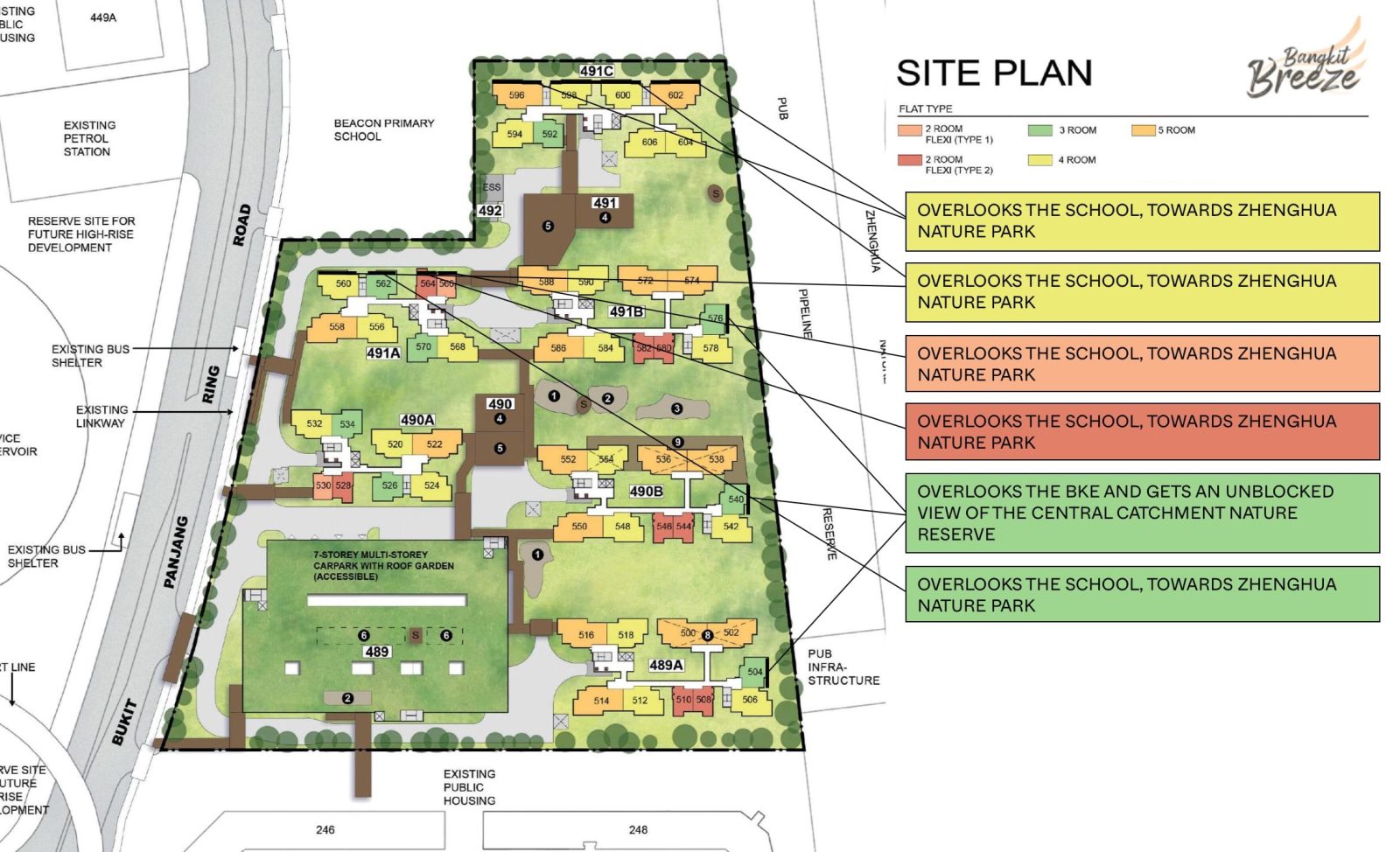
| Flat Type | Block | Stacks | Floor Level | Reasons |
| 2-Room Flexi (Type 1) | 491A | 566 | Preferably on a high floor. Must surpass Beacon Primary School. | Overlooks the school, towards Zhenghua Nature Park |
| 2-Room Flexi (Type 2) | 491A | 564 | Preferably on a high floor. Must surpass Beacon Primary School. | Overlooks the school, towards Zhenghua Nature Park |
| 3-Room | 489A | 504 | Preferably on a high floor | Overlooks the BKE and gets an unblocked view of the Central Catchment Nature Reserve |
| 3-Room | 490B | 540 | Preferably on a high floor | Overlooks the BKE and gets an unblocked view of the Central Catchment Nature Reserve |
| 3-Room | 491A | 562 | Preferably on a high floor. Must surpass Beacon Primary School. | Overlooks the school, towards Zhenghua Nature Park |
| 3-Room | 491B | 576 | Preferably on a high floor | Overlooks the BKE and gets an unblocked view of the Central Catchment Nature Reserve |
| 4-Room | 491A | 560 | Preferably on a high floor. Must surpass Beacon Primary School. | Overlooks the school, towards Zhenghua Nature Park |
| 4-Room | 491C | 598, 600 | Preferably on a high floor. Must surpass Beacon Primary School. | Overlooks the school, towards Zhenghua Nature Park |
| 5-Room | 491C | 596, 602 | Preferably on a high floor. Must surpass Beacon Primary School. | Overlooks the school, towards Zhenghua Nature Park |
Sembawang Beacon (Standard)
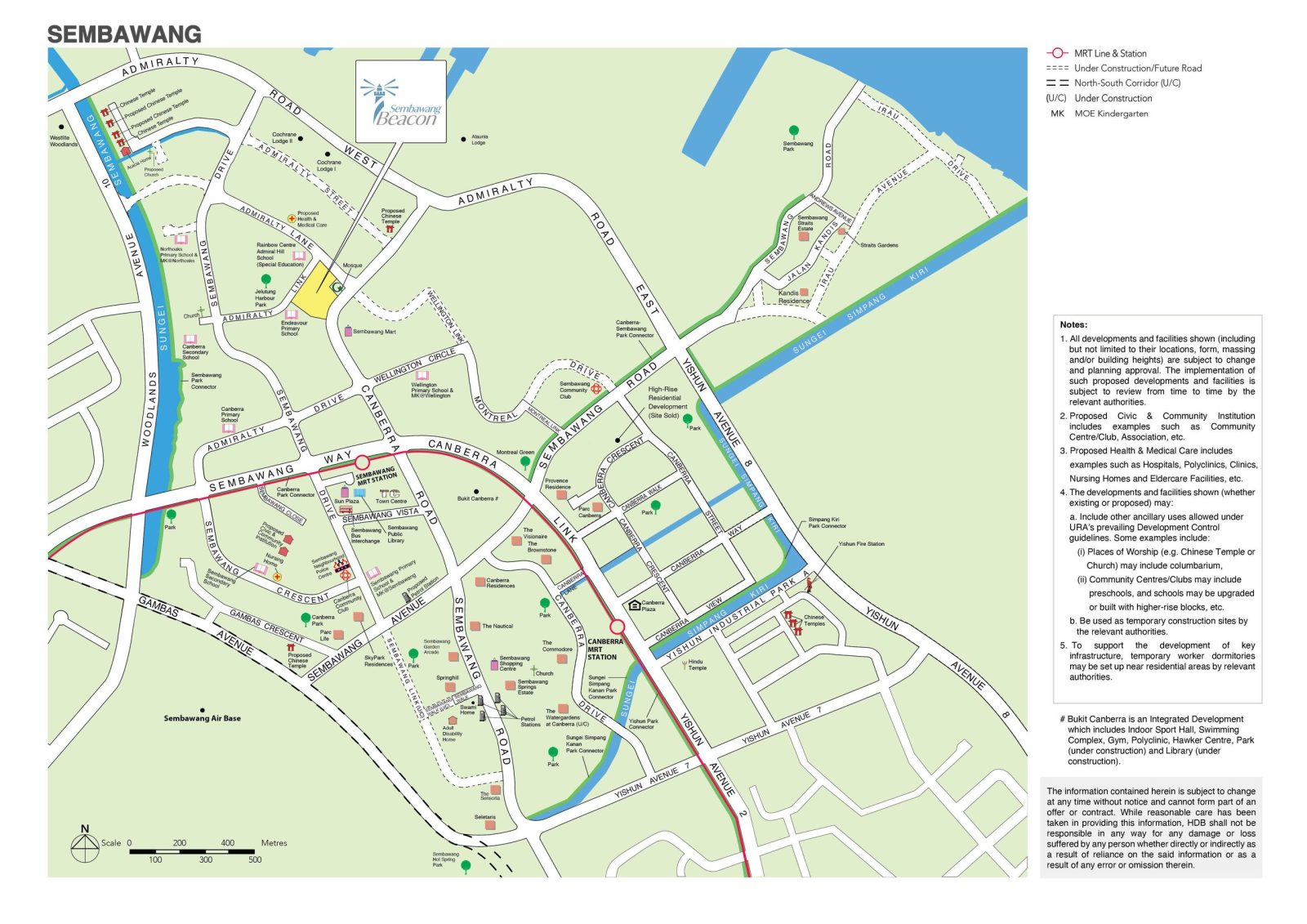
Sembawang Beacon Project Overview
Bordered by Canberra Road, Admiralty Link, and Admiralty Lane, Sembawang Beacon comprises 4 residential blocks of 18 storeys each, offering 775 units of 2-room Flexi, 3-room, 4-room, 5-room flats, and 3Gen flats. These flats will be offered as Standard flats under the new flat classification. Sembawang Beacon will have a waiting time of 3 years.
Named to reflect the precinct’s shipyard heritage, Sembawang Beacon features a 7-storey Multi-Storey Car Park (MSCP) with a rooftop garden that includes accessible spaces for community gardening. Residents can enjoy a range of amenities within the project, including fitness stations for adults and the elderly, a maritime-themed children’s playground with a lighthouse play structure, and a preschool.
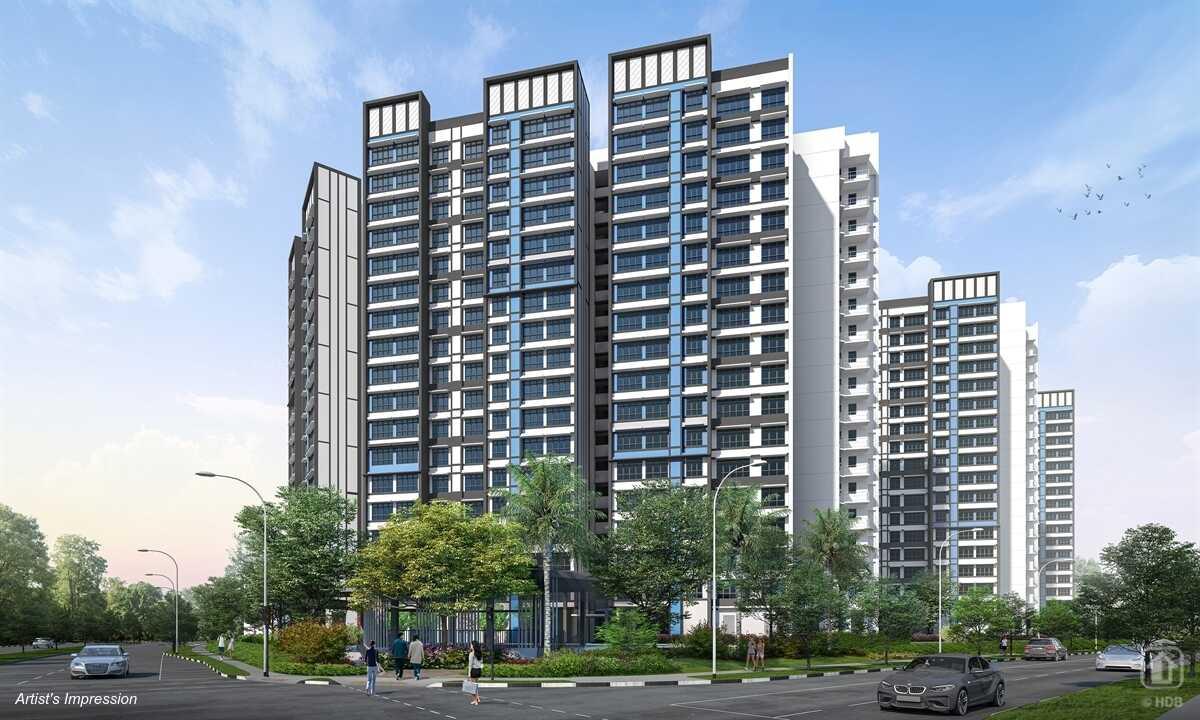
| Details | Info |
| Town | Sembawang |
| Est. Waiting Time | 36 Months |
| Remaining Lease | 99 years |
| Flat Type | Number of Flats |
| 2-Room Flexi (Type 1) | 32 |
| 2-Room Flexi (Type 2) | 136 |
| 3-Room | 84 |
| 4-Room | 286 |
| 5-Room | 203 |
| 3Gen | 34 |
| Total | 775 |
Eco-Friendly Features
To encourage green and sustainable living, Sembawang Beacon will have several eco-friendly features such as:
- Separate chutes for recyclable waste
- Regenerative lifts to reduce energy consumption
- Bicycle stands to encourage cycling as an environmentally-friendly form of transport
- Parking spaces to facilitate future provision of electric vehicle charging stations
- Use of sustainable products in the project
- Active, Beautiful, Clean Waters design features to clean rainwater and beautify the landscapes
Smart Solutions
Sembawang Beacon will come with the following smart solutions to reduce energy usage, and contribute to a safer and more sustainable living environment:
- Smart-Enabled Homes with provisions to facilitate adoption of smart home solutions
- Smart Lighting in common areas to reduce energy usage
- Smart Pneumatic Waste Conveyance System to optimise the deployment of resources for cleaner and fuss-free waste disposal
Embracing Walk Cycle Ride
With an increased focus on active and healthy living, the housing precinct is designed with well-connected pathways to make it easier for residents to walk and cycle more as part of their daily commutes to the surrounding amenities and public transport:
- Convenient access and walking distance to public transport
- Safe, pleasant, and welcoming streets for walking and cycling
- Sheltered linkways and barrier free accessibility to facilities
- Wayfinding and signages for orientation and navigation
Residents are served by several bus services and Sembawang MRT Station on the North-South Line, providing convenient access to nearby towns. Learn more about transport connectivity in this precinct using MyTransport.sg app.
Sembawang Beacon Overall Pros vs. Cons
| Pros | Cons |
| 10 minute walk to Sembawang MRT station and Sun Plaza | |
| Under 15 minute walk to Sembawang Mart and Bukit Canberra | |
| There are various eateries and a supermarket located among the neighbouring HDB clusters | |
| Walking distance to the park connector that leads to Sembawang Park and Beach | |
| Good mix of units |
Sembawang Beacon Schools (Within 1KM)
- Canberra Primary School
- Endeavour Primary School
- Northoaks Primary School
- Sembawang Primary School
- Wellington Primary School
Sembawang Beacon Site Plan
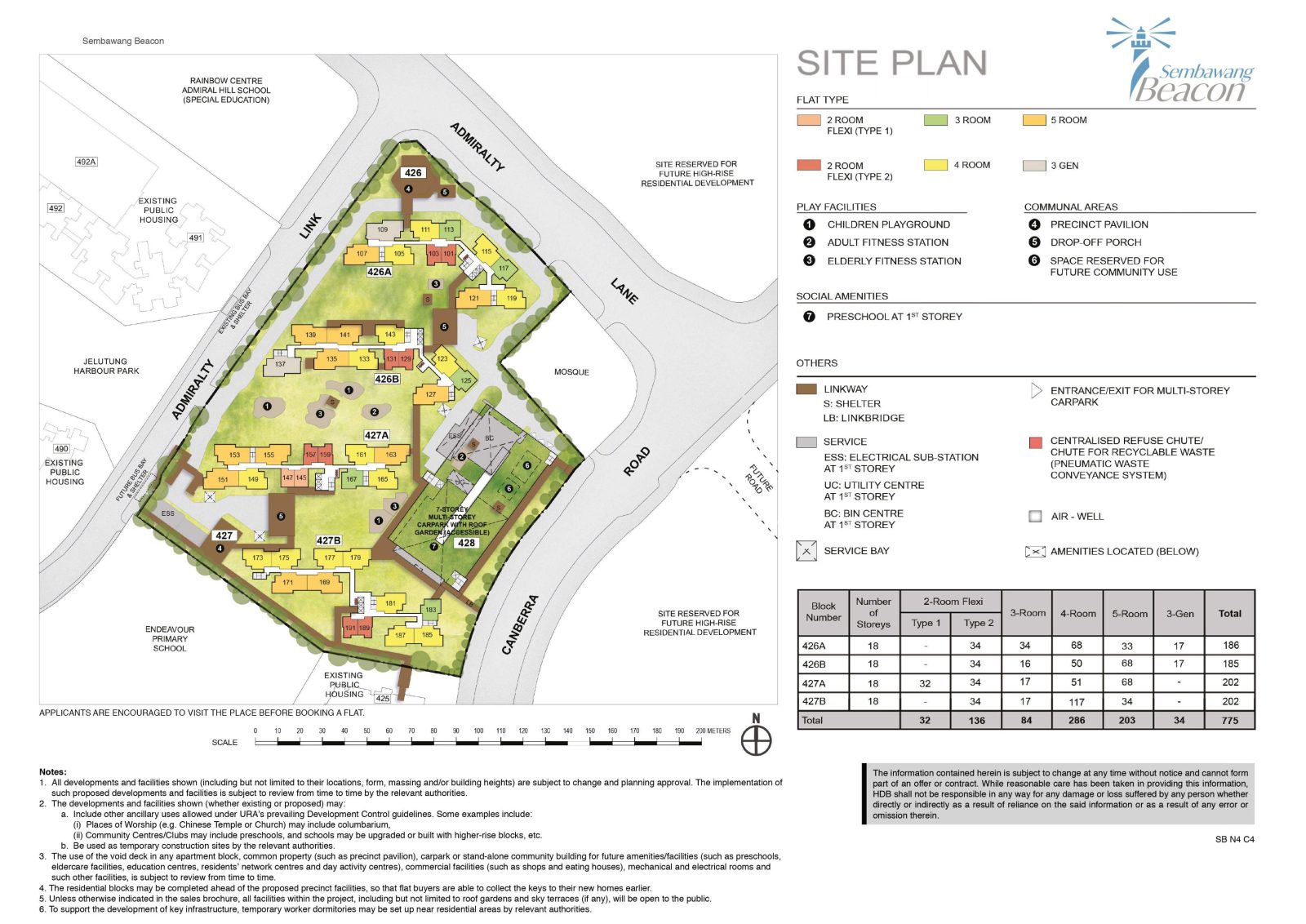
- Blocks are parallel to one another, so most stacks are facing one another
- The common facilities put some distance between some of the blocks
- Some stacks face the MSCP directly
- Majority of the stacks have a direct north-south orientation
- Has 3 drop-off points which sufficiently serve the project
- Sheltered linkways connect all the blocks and the MSCP
- Sheltered linkways also connect to a future bus stop
- 11-12 units sharing 3 lifts is healthy considering the blocks at 18-storeys high
- There will be a preschool within the project which provides added convenience for residents
Sembawang Beacon Afternoon Sun Direction
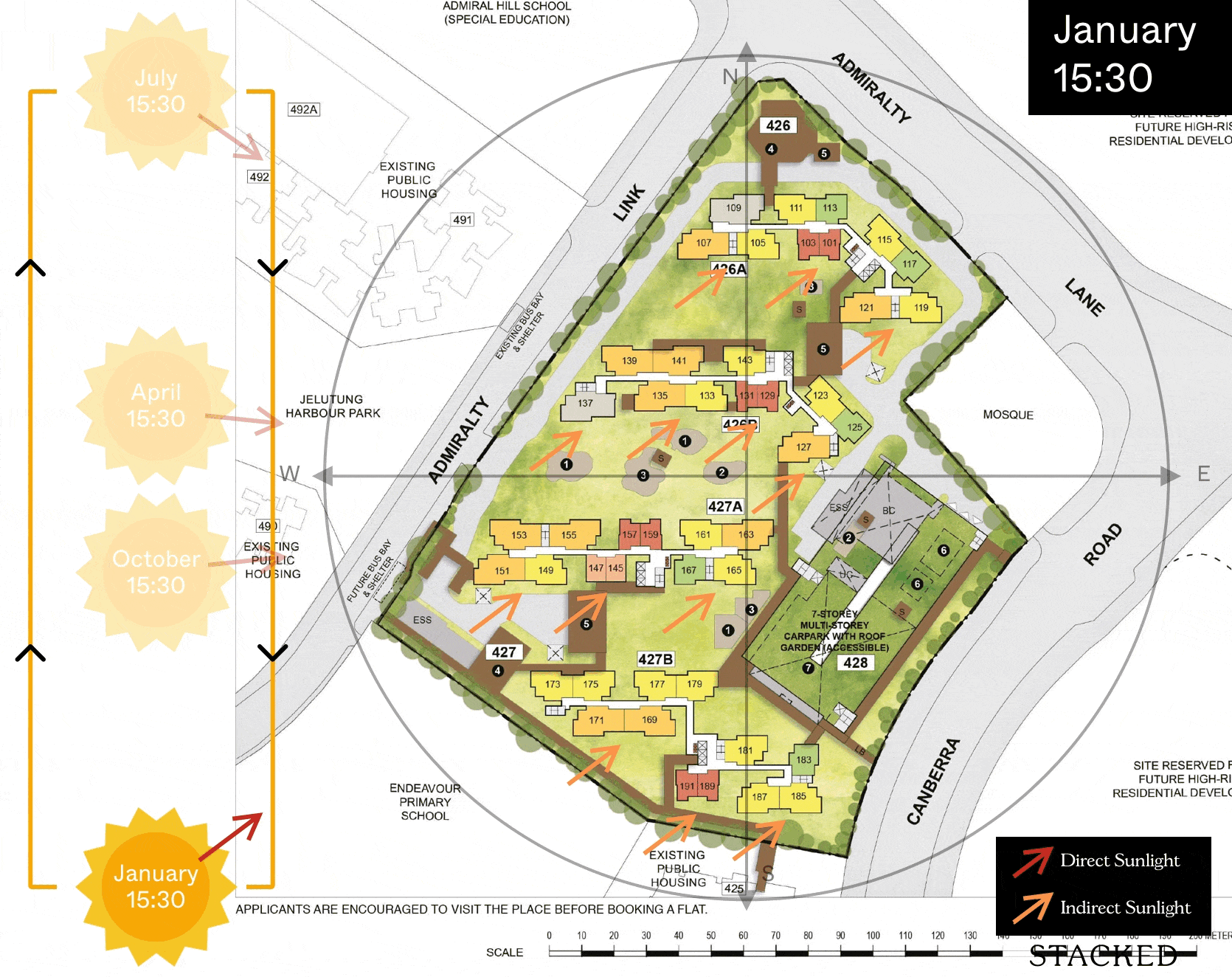
Sembawang Beacon Layout Analysis
Sembawang Beacon 2-Room Flexi Type 1
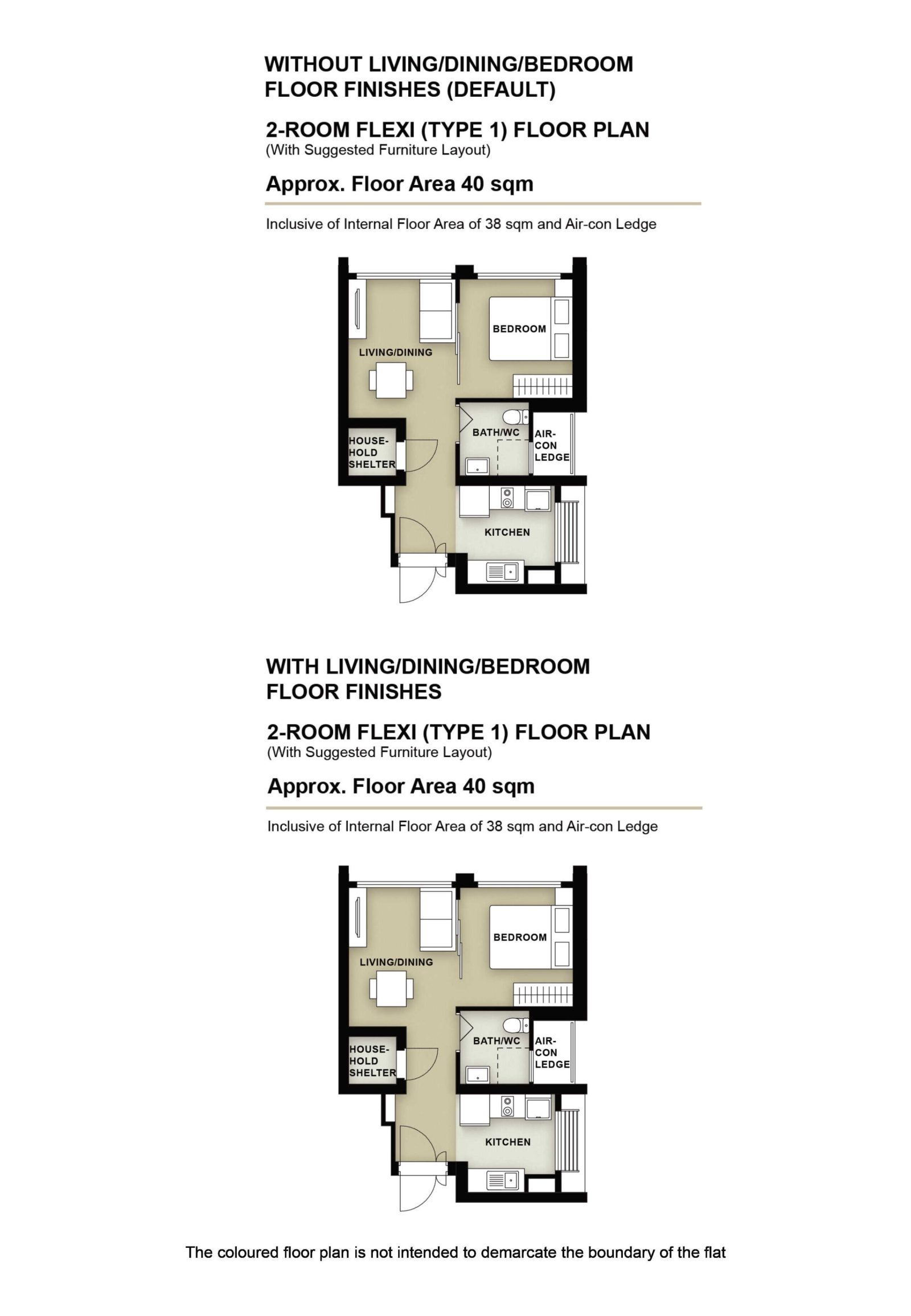
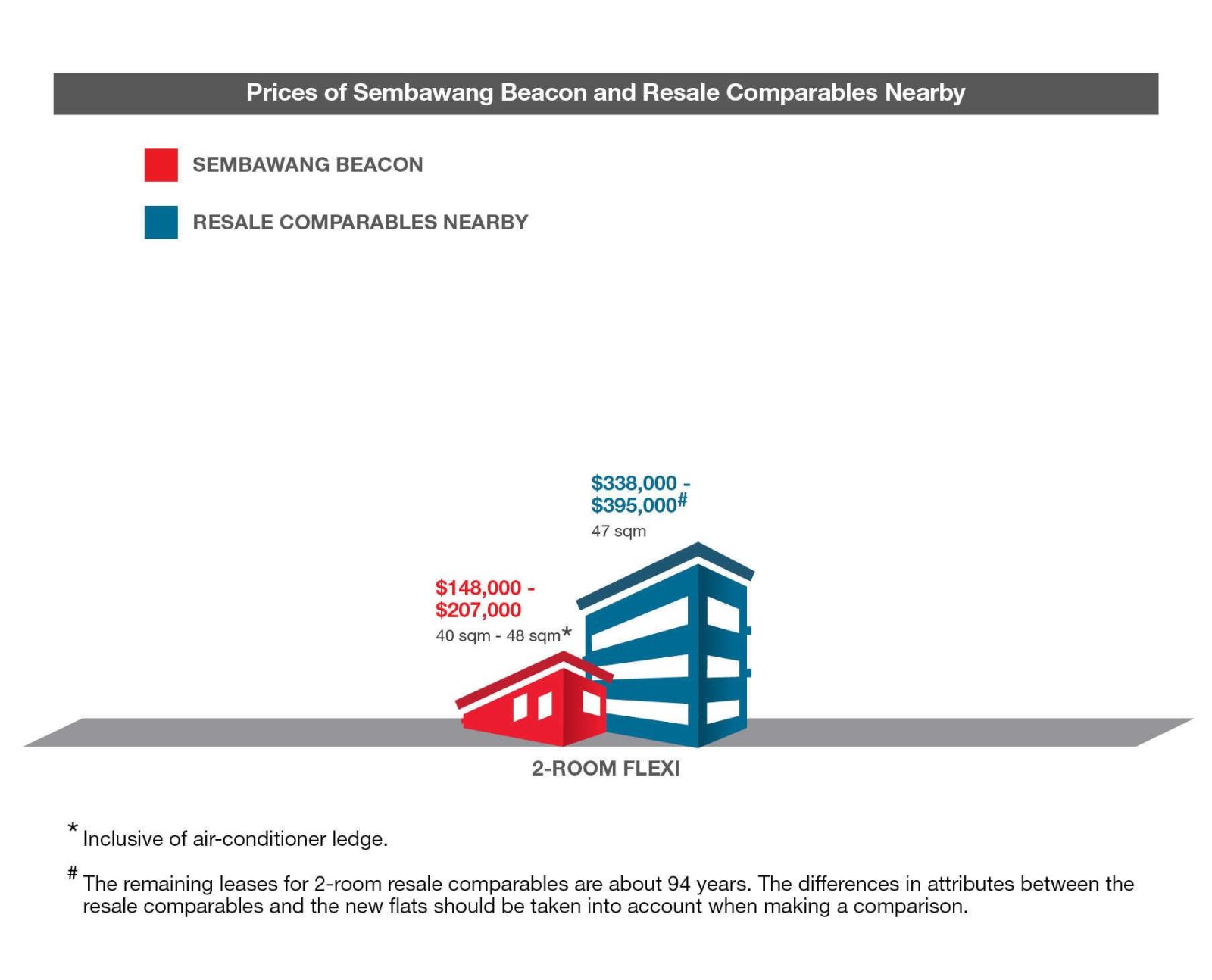
| 2-Room Flexi Type 1 Flat | Details |
| Price | $50,000 – $173,000 |
| Resale Comparables | $338,000 – $395,000 |
| Total Area | 40 sqm |
| Internal Floor Area | 38 sqm |
| Lease Period | Price Range |
| 99 Years | $148,000 – $173,000 |
| 15 Years | $50,000 – $58,000 |
| 20 Years | $60,000 – $69,000 |
| 25 Years | $68,000 – $79,000 |
| 30 Years | $74,000 – $87,000 |
| 35 Years | $80,000 – $93,000 |
| 40 Years | $85,000 – $99,000 |
| 45 Years | $89,000 – $104,000 |
Non-Optional Finishes and Fittings
More than just a well-designed and functional interior, the 2-room Flexi (Type 1) flats will come with the following finishes and fittings:
- Floor tiles in the:
- Bathroom
- Household shelter
- Kitchen
- Wall tiles in the:
- Bathroom
- Kitchen
- A sliding partition/ door for the bedroom and folding bathroom door
- Water closet suite in the bathroom
- Grab bars (for 2-room Flexi flats on short-leases)
Optional Component Scheme (OCS)
The OCS is an opt-in scheme that provides convenience for our buyers. If you opt-in for OCS, the cost of these optional components will be added to the price of the flat.
| Optional Component Scheme (OCS) | Description |
| Package 1 – Flooring for living/ dining and bedroom : $2,680 | – Vinyl strip flooring Buyers who opt for Package 1, will be provided with a 3-panel sliding partition, separating the living room and bedroom. Those who do not opt for Package 1, will be provided with a 2-panel sliding partition separating the living room and bedroom. |
| Package 2 – Sanitary fittings : $630 | – Wash basin with tap mixer – Shower set with bath/ shower mixer |
| Package 3 for short-lease 2-room Flexi flats : $6,510 | Buyers who opt for Package 3 must opt for Package 1. – Lighting – Window grilles – Built-in kitchen cabinets with induction hob and cooker hood, kitchen sink, tap, and dish drying rack. Buyers may choose to have a lower kitchen countertop – Built-in wardrobe – Water heater – Mirror and toilet roll holder in bathroom |
| Pros | Cons |
| Room can fit in a queen bed minimally | The dining area may be a bit cramped |
| A squarish layout provides ease of furniture placement | Only one entrance to the bathroom – unable to access from the bedroom |
| Kitchen is tucked in a corner and can be enclosed if preferred | Small space to put the TV |
Sembawang Beacon 2-Room Flexi Type 2 Floor Plan
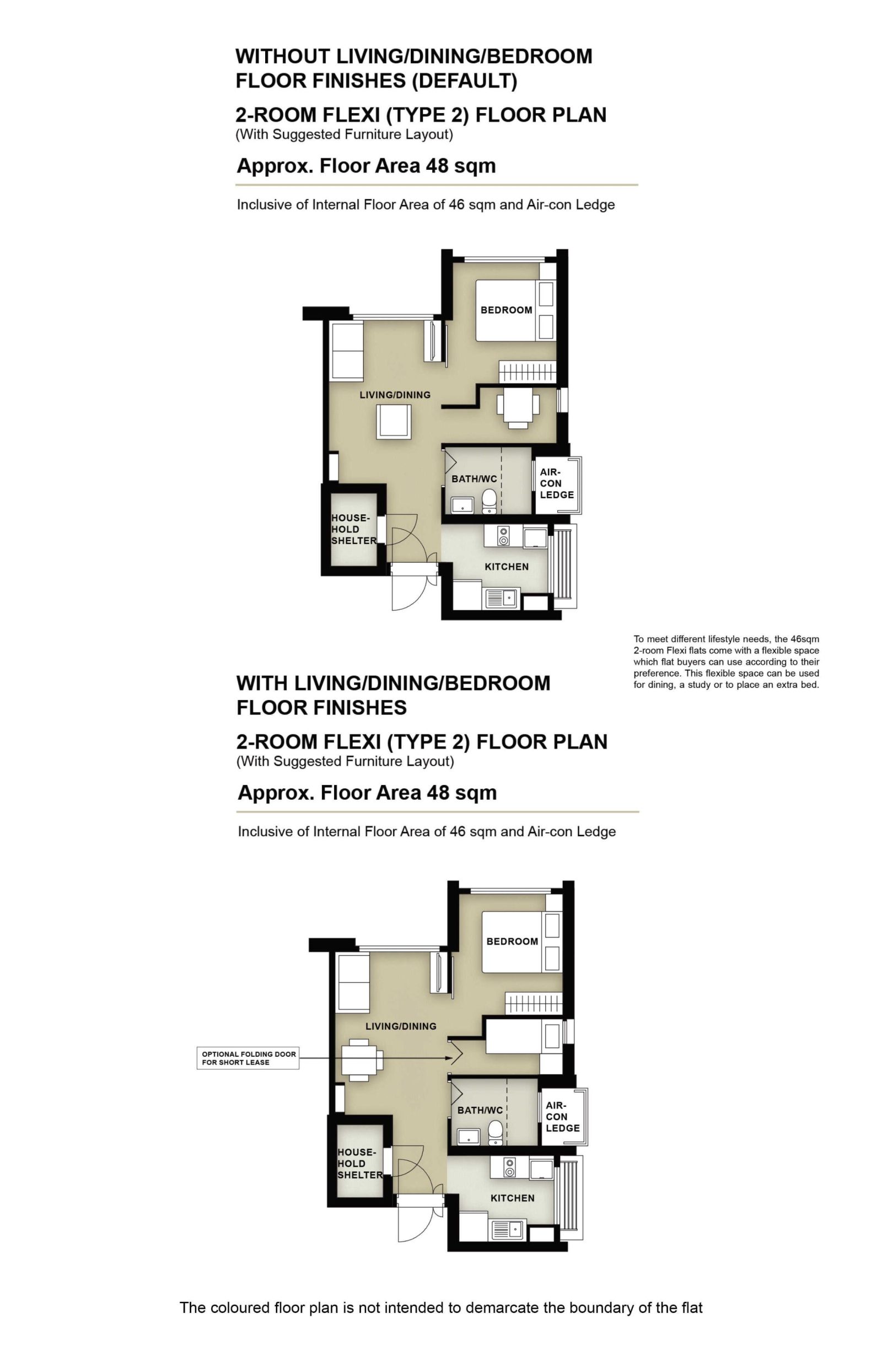
| 2-Room Flexi Type 2 Flat | Details |
| Price | $56,000 – $207,000 |
| Resale Comparables | $338,000 – $395,000 |
| Total Area | 48 sqm |
| Internal Floor Area | 46 sqm |
| Lease Period | Price Range |
| 99 Years | $167,000 – $207,000 |
| 15 Years | $56,000 – $69,000 |
| 20 Years | $67,000 – $83,000 |
| 25 Years | $76,000 – $94,000 |
| 30 Years | $84,000 – $104,000 |
| 35 Years | $90,000 – $112,000 |
| 40 Years | $95,000 – $118,000 |
| 45 Years | $100,000 – $124,000 |
Non-Optional Finishes and Fittings
More than just a well-designed and functional interior, the 2-room Flexi (Type 2) flats will come with the following finishes and fittings:
- Floor tiles in the:
- Bathroom
- Household shelter
- Kitchen
- Wall tiles in the:
- Bathroom
- Kitchen
- A sliding partition/ door for the bedroom and folding bathroom door
- Water closet suite in the bathroom
- Grab bars (for 2-room Flexi flats on short-leases)
Optional Component Scheme (OCS)
The OCS is an opt-in scheme that provides convenience for our buyers. If you opt-in for OCS, the cost of these optional components will be added to the price of the flat.
| Optional Component Scheme (OCS) | Description |
| Package 1 – Flooring for living/ dining and bedroom : $2,440 | – Vinyl strip flooring Buyers will be provided with a 1-panel sliding partition separating the living room and bedroom, regardless of their Package 1 option. |
| Package 2 – Sanitary fittings : $630 | – Wash basin with tap mixer – Shower set with bath/ shower mixer |
| Package 3 for short-lease 2-room Flexi flats : $7,740 | Buyers who opt for Package 3 must opt for Package 1. – Lighting – Window grilles – Built-in kitchen cabinets with induction hob and cooker hood, kitchen sink, tap, and dish drying rack. Buyers may choose to have a lower kitchen countertop – Built-in wardrobe – Water heater – Mirror and toilet roll holder in bathroom – Laminated UPVC folding door for the flexible space |
| Pros | Cons |
| Feels like 1+Study | Small space to put the TV |
| Room can fit in a queen bed minimally | Only one entrance to the bathroom – unable to access from the bedroom |
| The extra corner comes with a small window for ventilation and can be turned into another bedroom/study nook | |
| Wall separating the two rooms can be hacked to create a larger bedroom if desired | |
| Decently sized dining area | |
| Kitchen is tucked in a corner and can be enclosed if preferred |
Sembawang Beacon 3-Room Floor Plan
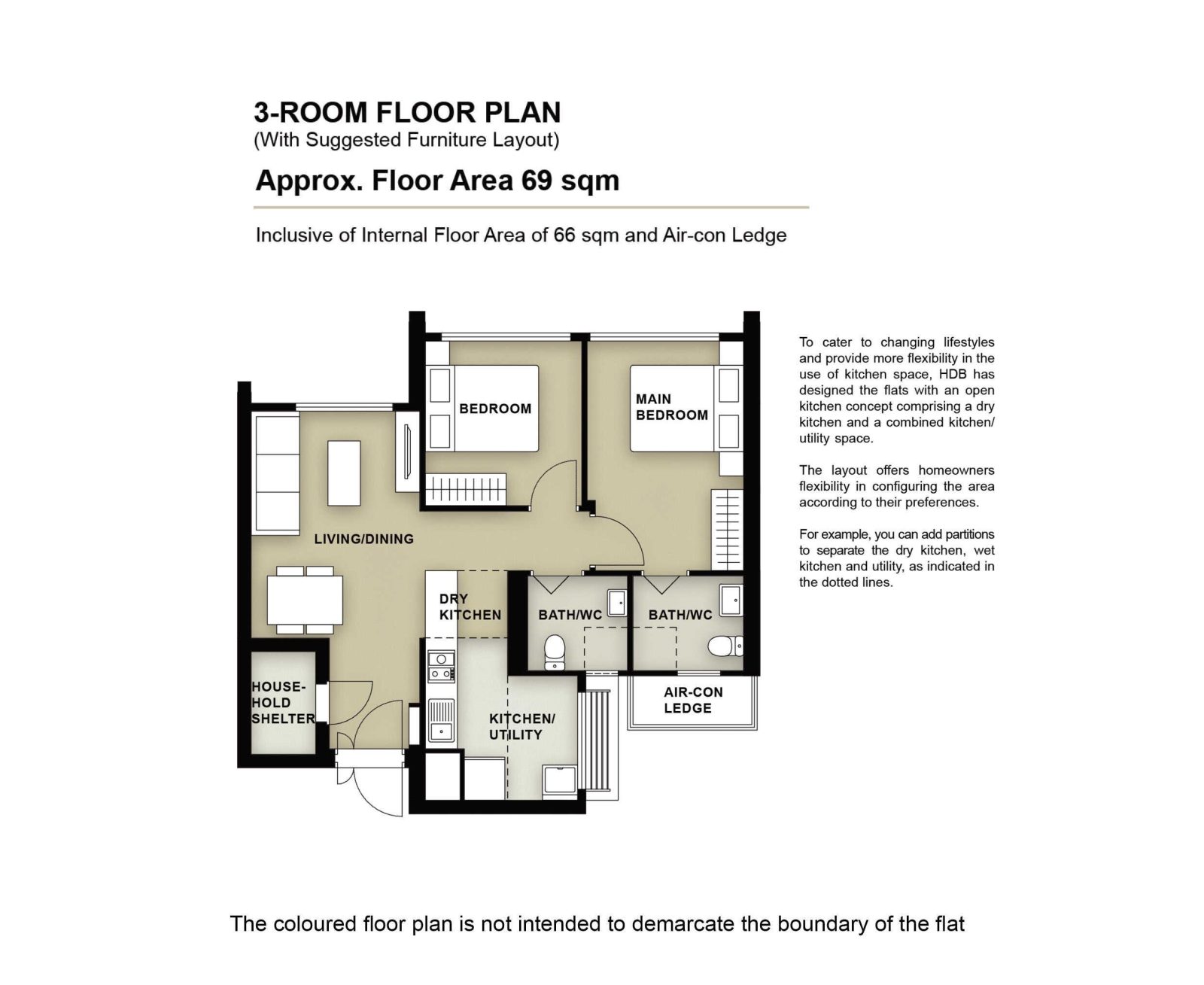
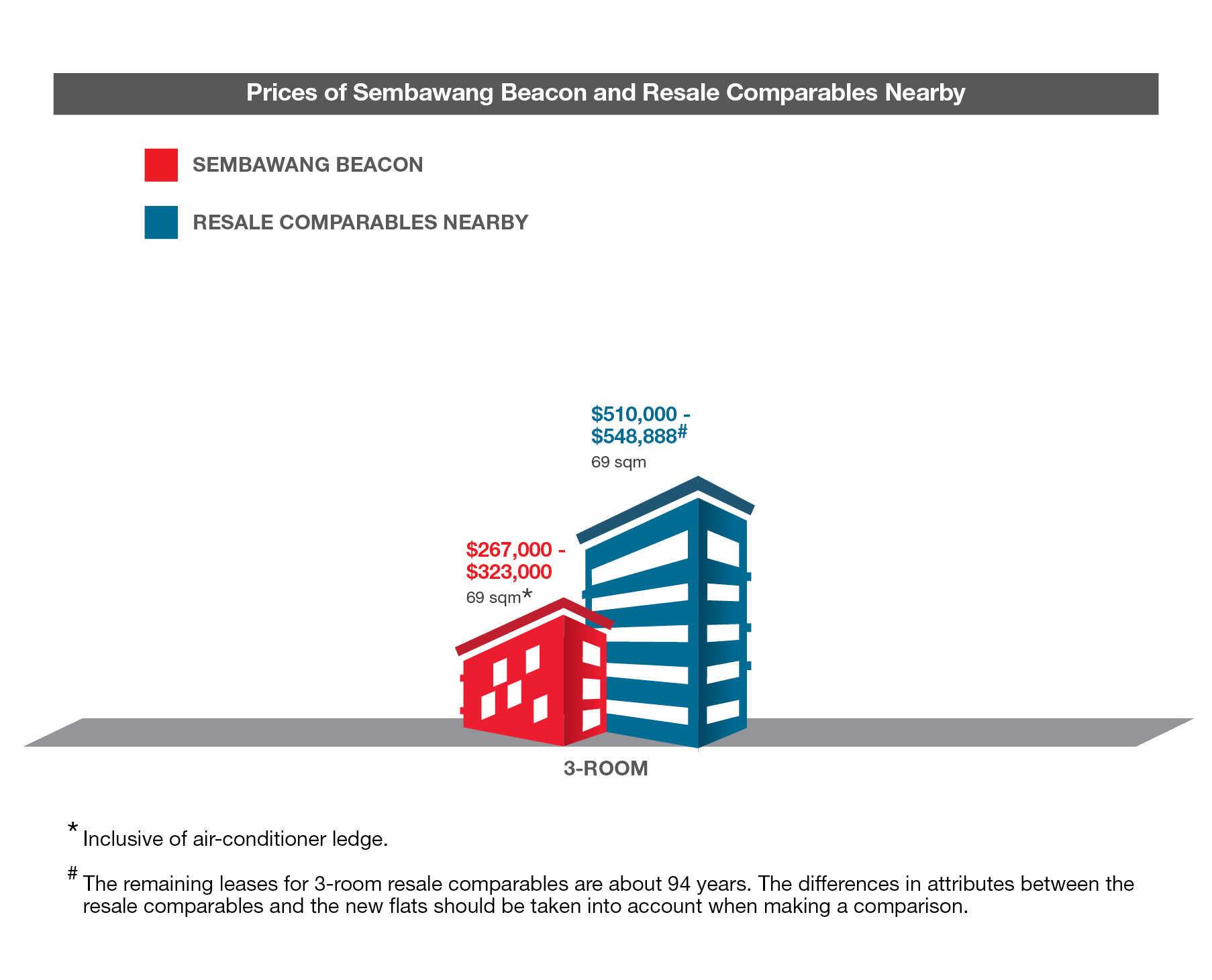
| 3-Room Flat | Details |
| Price | $267,000 – $323,000 |
| Resale Comparables | $510,000 – $548,888 |
| Total Area | 69 sqm |
| Internal Floor Area | 66 sqm |
Non-Optional Finishes and Fittings
More than just a well-designed and functional interior, the 3-room flats will come with the following finishes and fittings:
- Floor tiles in the:
- Bathrooms
- Household shelter
- Kitchen/ utility
- Wall tiles in the:
- Bathrooms
- Kitchen/ utility
- Water closet suite in the bathrooms
Optional Component Scheme (OCS)
The OCS is an opt-in scheme that provides convenience for our buyers. If you opt-in for OCS, the cost of these optional components will be added to the price of the flat.
| Optional Component Scheme (OCS) | Description |
| Flooring for living/ dining and bedrooms : $3,510 | – Polished Porcelain floor tiles in the living/dining and dry kitchen – Vinyl strip flooring in the bedrooms |
| Internal doors and sanitary fittings : $2,860 | – 2 laminated UPVC bedroom doors – 2 laminated UPVC folding bathroom doors – Wash basin with tap mixer – Shower set with bath/ shower mixer |
| Pros | Cons |
| All rooms can fit in a queen bed minimally. The master bedroom can fit in a king bed. | Small space to put the TV |
| No structural columns in between bedrooms so walls can be hacked fully. Easy to reconfigure the layout if necessary. | The kitchen feels rather compact, particularly if the utility area is segregated |
| Open concept kitchen can make the house feel more spacious. Possible to do up a dry kitchen area if preferred. | The main door opens up straight to the living and dining area (which lacks privacy) |
Sembawang Beacon 4-Room Floor Plan
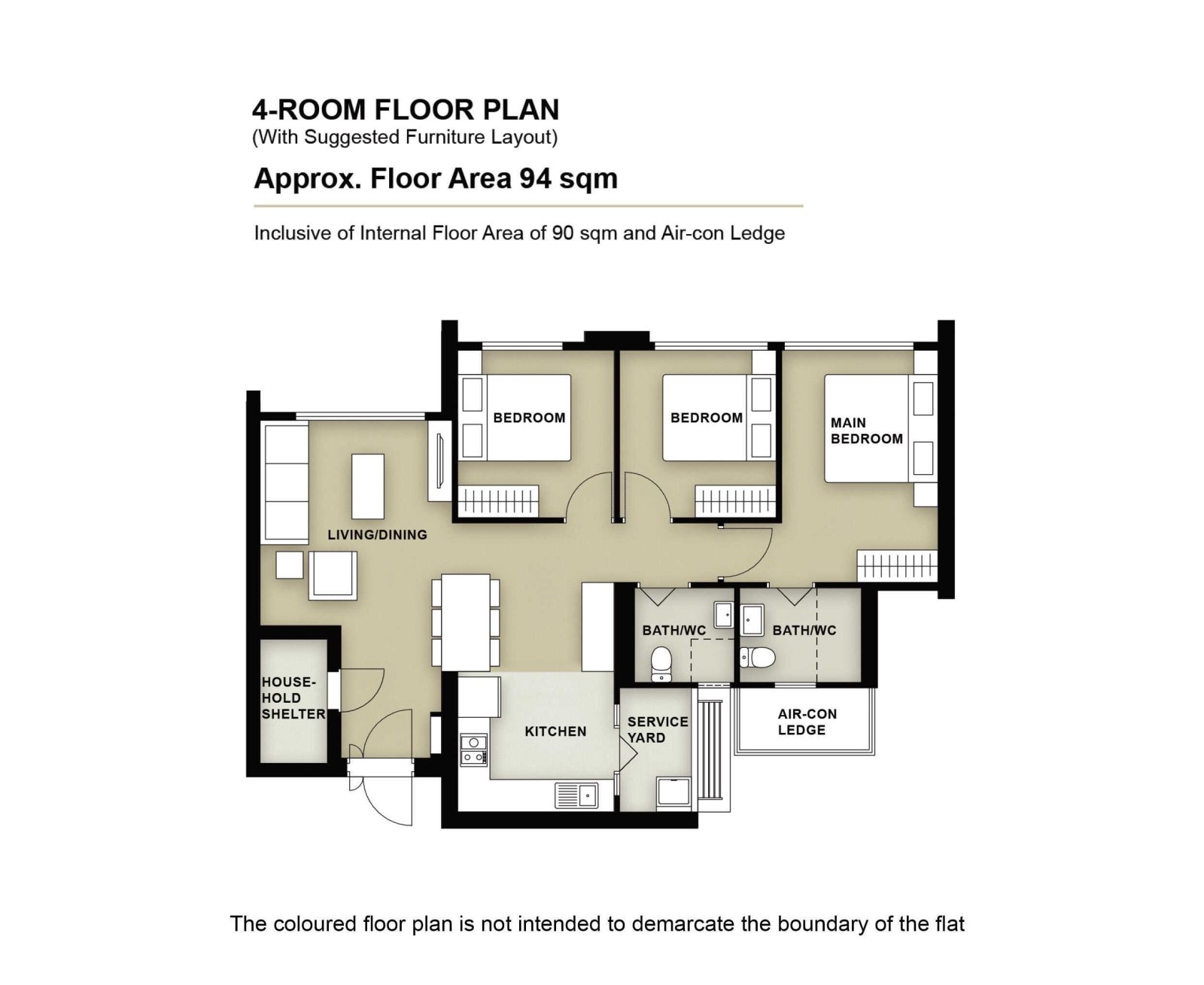
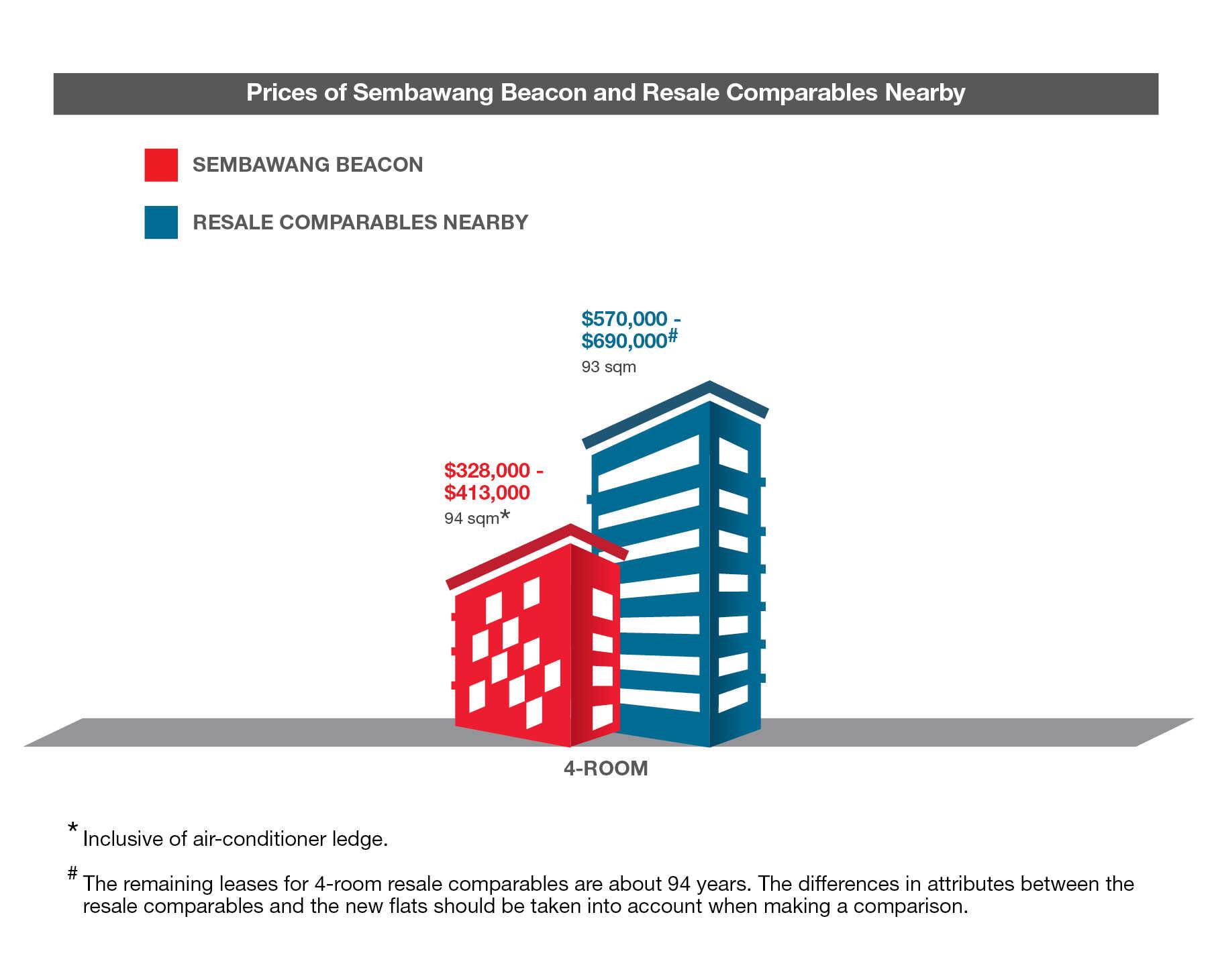
| 4-Room Flat | Details |
| Price | $328,000 – $413,000 |
| Resale Comparables | $570,000 – $690,000 |
| Total Area | 94 sqm |
| Internal Floor Area | 90 sqm |
Non-Optional Finishes and Fittings
More than just a well-designed and functional interior, the 4-room flats will come with the following finishes and fittings:
- Floor tiles in the:
- Bathrooms
- Household shelter
- Kitchen and service yard
- Wall tiles in the:
- Bathrooms
- Kitchen
- Water closet suite in the bathrooms
| Optional Component Scheme (OCS) | Description |
| Flooring for living/ dining and bedrooms : $5,210 | – Polished porcelain floor tiles in the living/ dining – Vinyl strip flooring in the bedrooms |
| Internal doors and sanitary fittings : $3,280 | – 3 laminated UPVC bedroom doors – 2 laminated UPVC folding bathroom doors – Wash basin with tap mixer – Shower set with bath/ shower mixer |
| Pros | Cons |
| Living and dining are segregated and well-sized | The main door opens up straight to the living and dining area (which lacks privacy) |
| All rooms can fit in a queen bed minimally. The master bedroom can fit in a king bed. | Length of the TV wall in the living area may be restricted |
| No structural columns in between bedrooms so walls can be hacked fully. Easy to reconfigure the layout if necessary. | |
| Kitchen comes with a separate service yard | |
| Open concept kitchen can make the house feel more spacious. Possible to do up a dry kitchen area/pantry (next to the dining) if preferred. |
Sembawang Beacon 5-Room Floor Plan
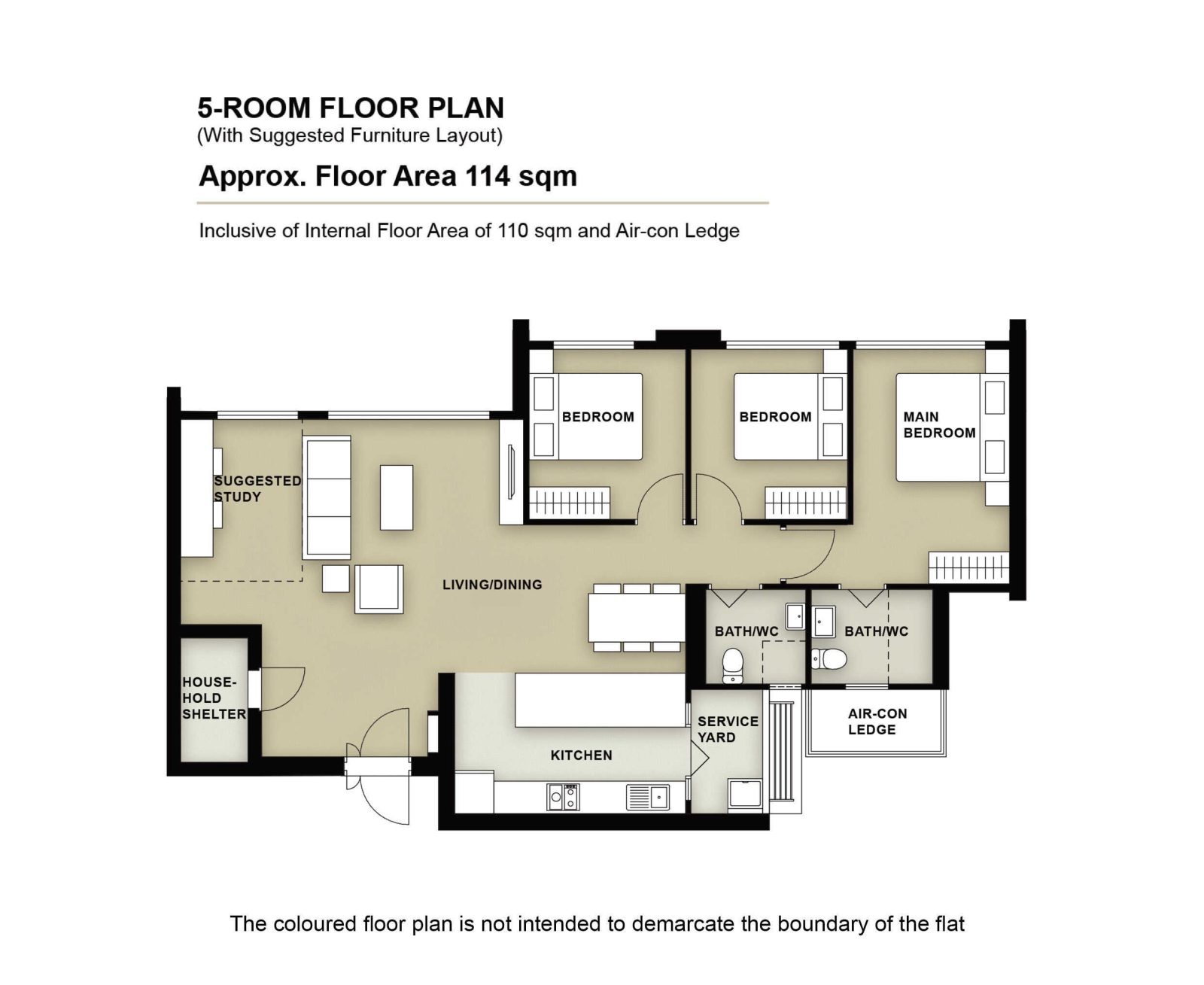
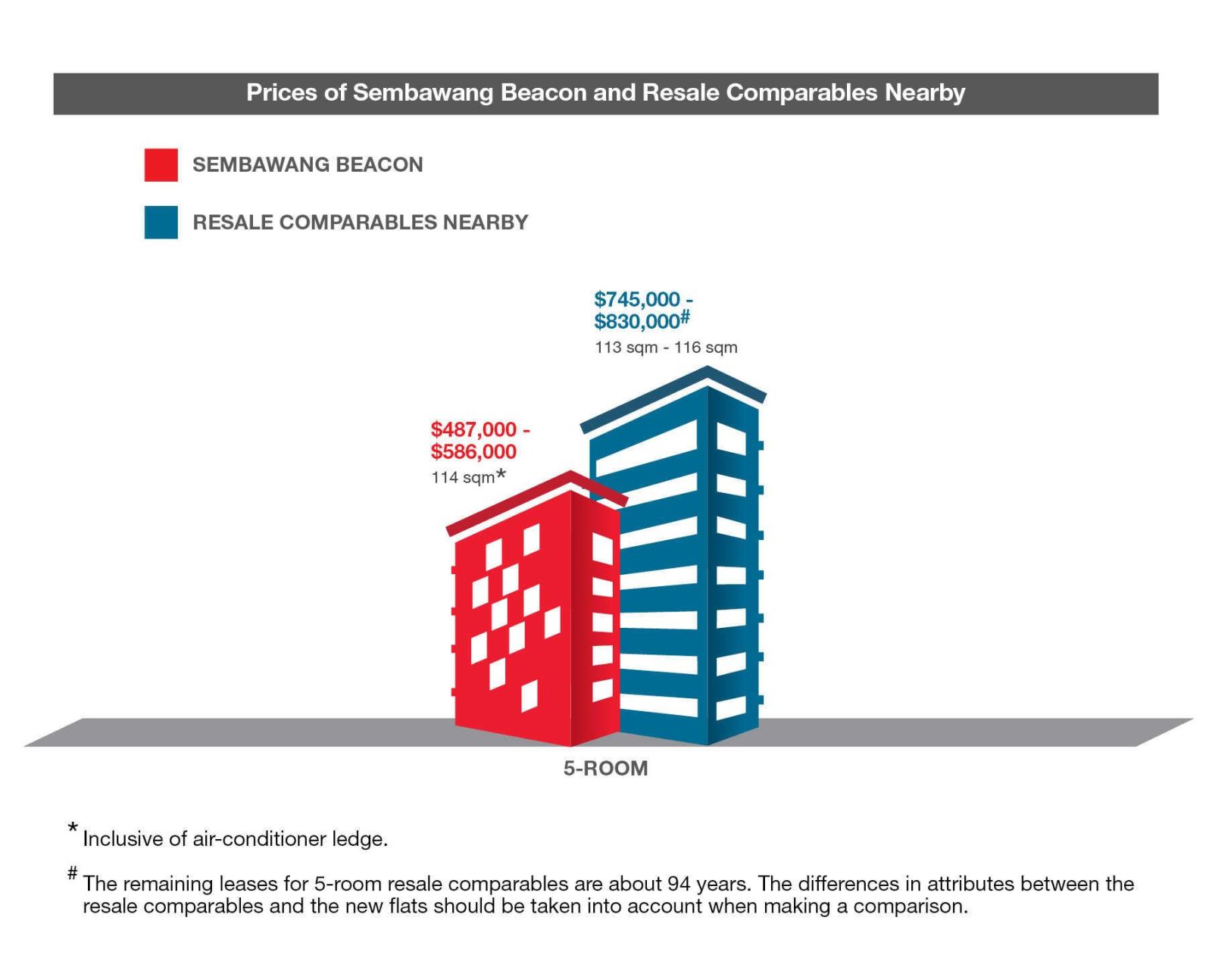
| 5-Room Flat | Details |
| Price | $487,000 – $586,000 |
| Resale Comparables | $745,000 – $830,000 |
| Total Area | 114 sqm |
| Internal Floor Area | 110 sqm |
Non-Optional Finishes and Fittings
More than just a well-designed and functional interior, the 5-room flats will come with the following finishes and fittings:
- Floor tiles in the:
- Bathrooms
- Household shelter
- Kitchen and service yard
- Wall tiles in the:
- Bathrooms
- Kitchen
- Water closet suite in the bathrooms
Optional Component Scheme (OCS)
The OCS is an opt-in scheme that provides convenience for our buyers. If you opt-in for OCS, the cost of these optional components will be added to the price of the flat.
| Optional Component Scheme (OCS) | Description |
| Flooring for living/ dining and bedrooms : $6,360 | – Polished porcelain floor tiles in the living/ dining – Vinyl strip flooring in the bedrooms |
| Internal doors and sanitary fittings : $3,280 | – 3 laminated UPVC bedroom doors – 2 laminated UPVC folding bathroom doors – Wash basin with tap mixer – Shower set with bath/ shower mixer |
| Pros | Cons |
| Living and dining are segregated and well-sized | The main door opens up straight to the living and dining area (which lacks privacy) |
| Possible to do up a study room (which can also be a small bedroom) in the living area if preferred | Length of the TV wall in the living area may be restricted |
| All rooms can fit in a queen bed minimally. The master bedroom can fit in a king bed. | |
| No structural columns in between bedrooms so walls can be hacked fully. Easy to reconfigure the layout if necessary. | |
| Huge kitchen that comes with a separate service yard | |
| Open concept kitchen can make the house feel more spacious. Possible to do up a dry kitchen if preferred. | |
Sembawang Beacon 3Gen Flat Floor Plan
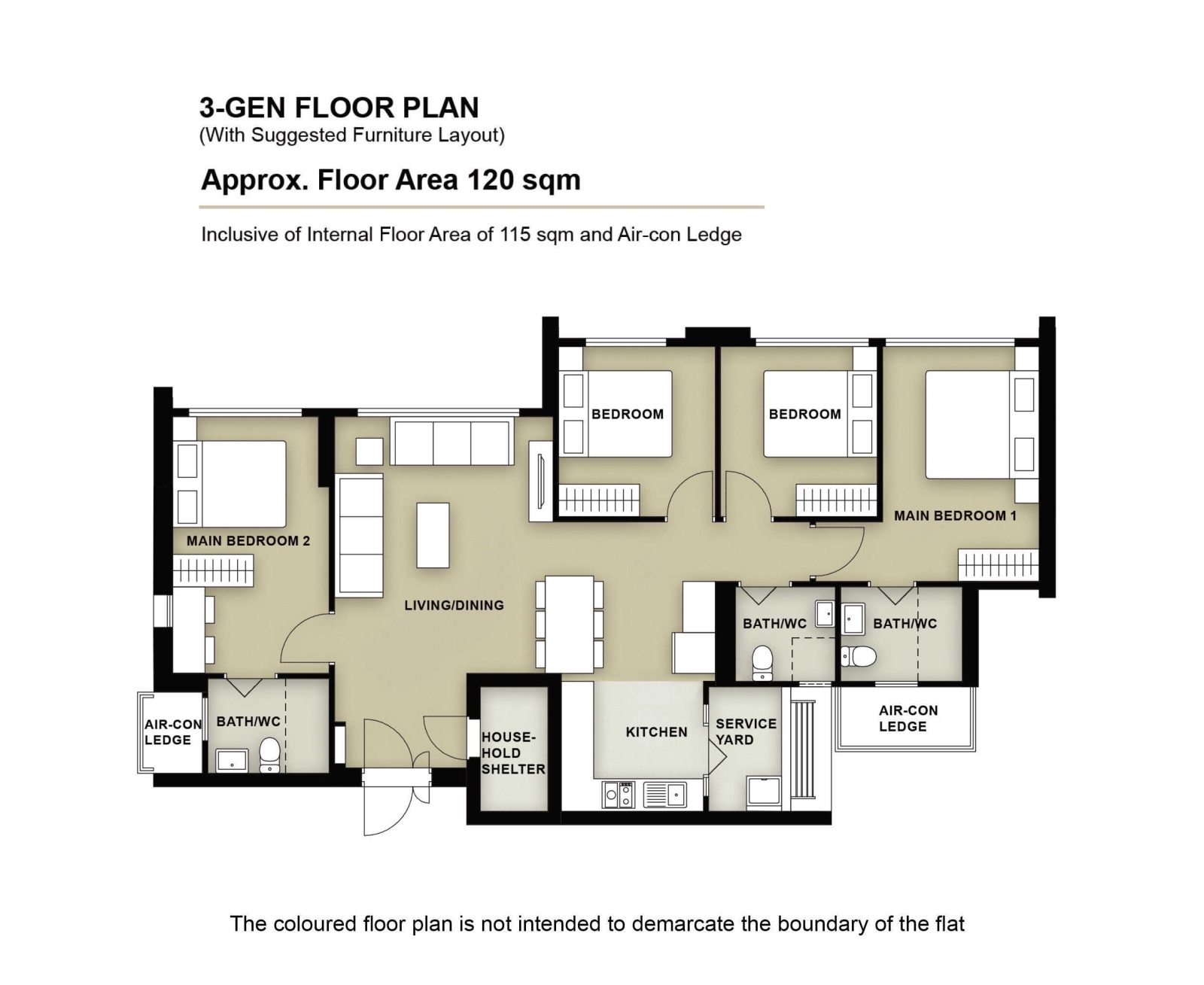
| 3Gen Flat | Details |
| Price | $497,000 – $585,000 |
| Resale Comparables | None |
| Total Area | 120 sqm |
| Internal Floor Area | 115 sqm |
Non-Optional Finishes and Fittings
More than just a well-designed and functional interior, the 3Gen flats will come with the following finishes and fittings:
- Floor tiles in the:
- Bathrooms
- Household shelter
- Kitchen and service yard
- Wall tiles in the:
- Bathrooms
- Kitchen
- Water closet suite in the bathrooms
Optional Component Scheme (OCS)
The OCS is an opt-in scheme that provides convenience for our buyers. If you opt-in for OCS, the cost of these optional components will be added to the price of the flat.
| Optional Component Scheme (OCS) | Description |
| Flooring for living/ dining and bedrooms : $6,650 | – Polished porcelain floor tiles in the living/ dining – Vinyl strip flooring in the bedrooms |
| Internal doors and sanitary fittings : $4,690 | – 4 laminated UPVC bedroom doors – 3 laminated UPVC folding bathroom doors – Wash basin with tap mixer – Shower set with bath/ shower mixer |
| Pros | Cons |
| Living and dining are segregated and well-sized | The main door opens up straight to the living and dining area (which lacks privacy) |
| All rooms can fit in a queen bed minimally. The master and junior master bedrooms can both fit a king bed. | Length of the TV wall in the living area may be restricted |
| No structural columns in between bedrooms so walls can be hacked fully. Easy to reconfigure the layout if necessary. | |
| Kitchen comes with a separate service yard | |
| Open concept kitchen can make the house feel more spacious. Also able to do up a separate dry and wet kitchen area. | |
| Dumbbell layout maximise the interior space |
Sembawang Beacon Best Stacks
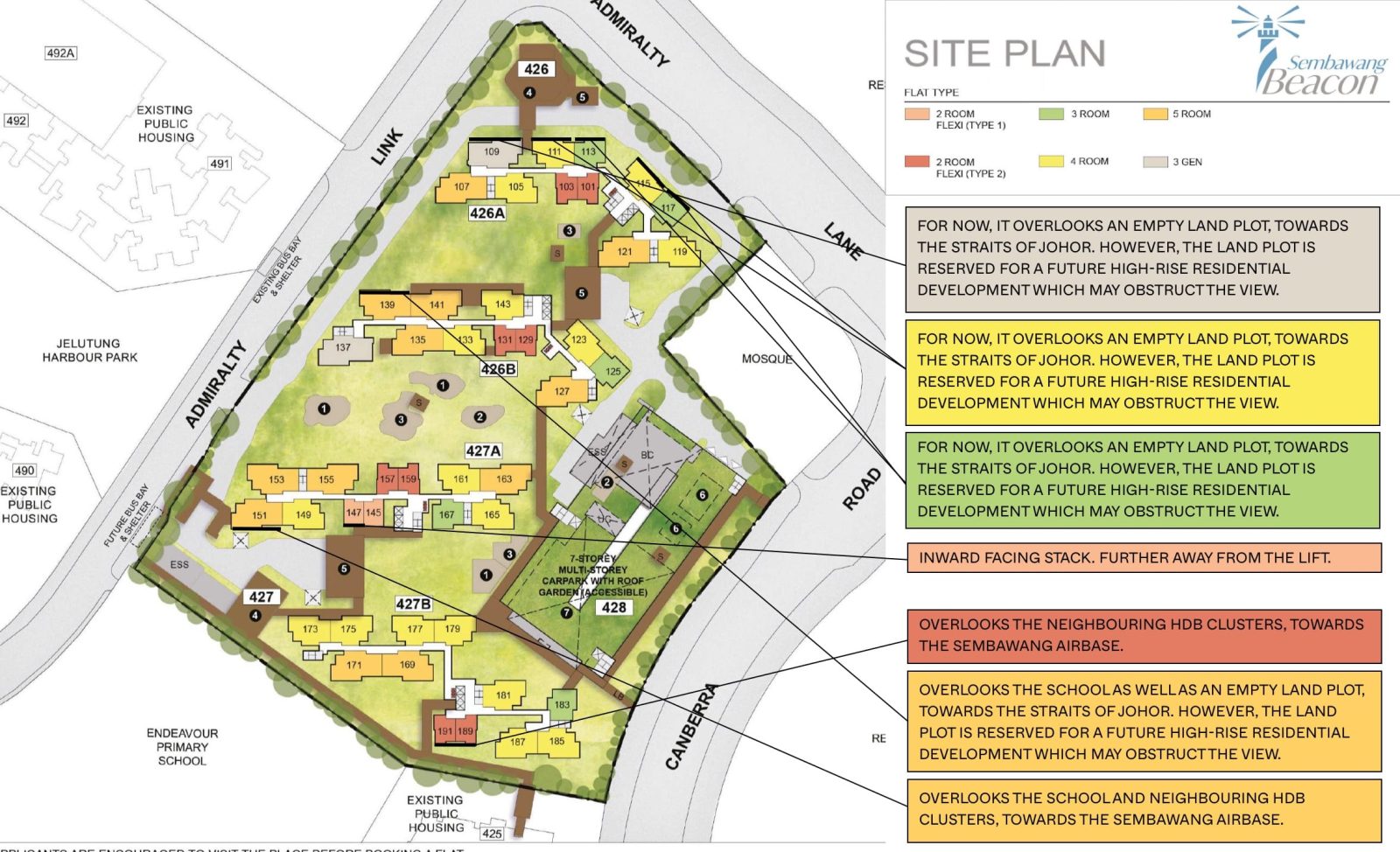
| Flat Type | Block | Stacks | Floor Level | Reasons |
| 2-Room Flexi (Type 1) | 427A | 147 | Preferably on a high floor | Inward facing stack. Further away from the lift. |
| 2-Room Flexi (Type 2) | 427B | 189, 191 | Preferably surpass #15 (Highest floor of the HDB cluster in front of the block is #14) | Overlooks the neighbouring HDB clusters, towards the Sembawang Airbase. |
| 3-Room | 426A | 113, 117 | Preferably on a high floor | For now, it overlooks an empty land plot, towards the Straits of Johor. However, the land plot is reserved for a future high-rise residential development which may obstruct the view. |
| 4-Room | 426A | 111, 115 | Preferably on a high floor | For now, it overlooks an empty land plot, towards the Straits of Johor. However, the land plot is reserved for a future high-rise residential development which may obstruct the view. |
| 5-Room | 426B | 139 | Preferably on a high floor. Must surpass Rainbow Centre Admiral Hill School. | Overlooks the school as well as an empty land plot, towards the Straits of Johor. However, the land plot is reserved for a future high-rise residential development which may obstruct the view. |
| 5-Room | 427A | 151 | Preferably on a high floor. Must surpass Endeavour Primary School. | Overlooks the school and neighbouring HDB clusters, towards the Sembawang Airbase. |
| 3Gen | 426A | 109 | Preferably on a high floor | For now, it overlooks an empty land plot, towards the Straits of Johor. However, the land plot is reserved for a future high-rise residential development which may obstruct the view. |
Simei Symphony (Standard)
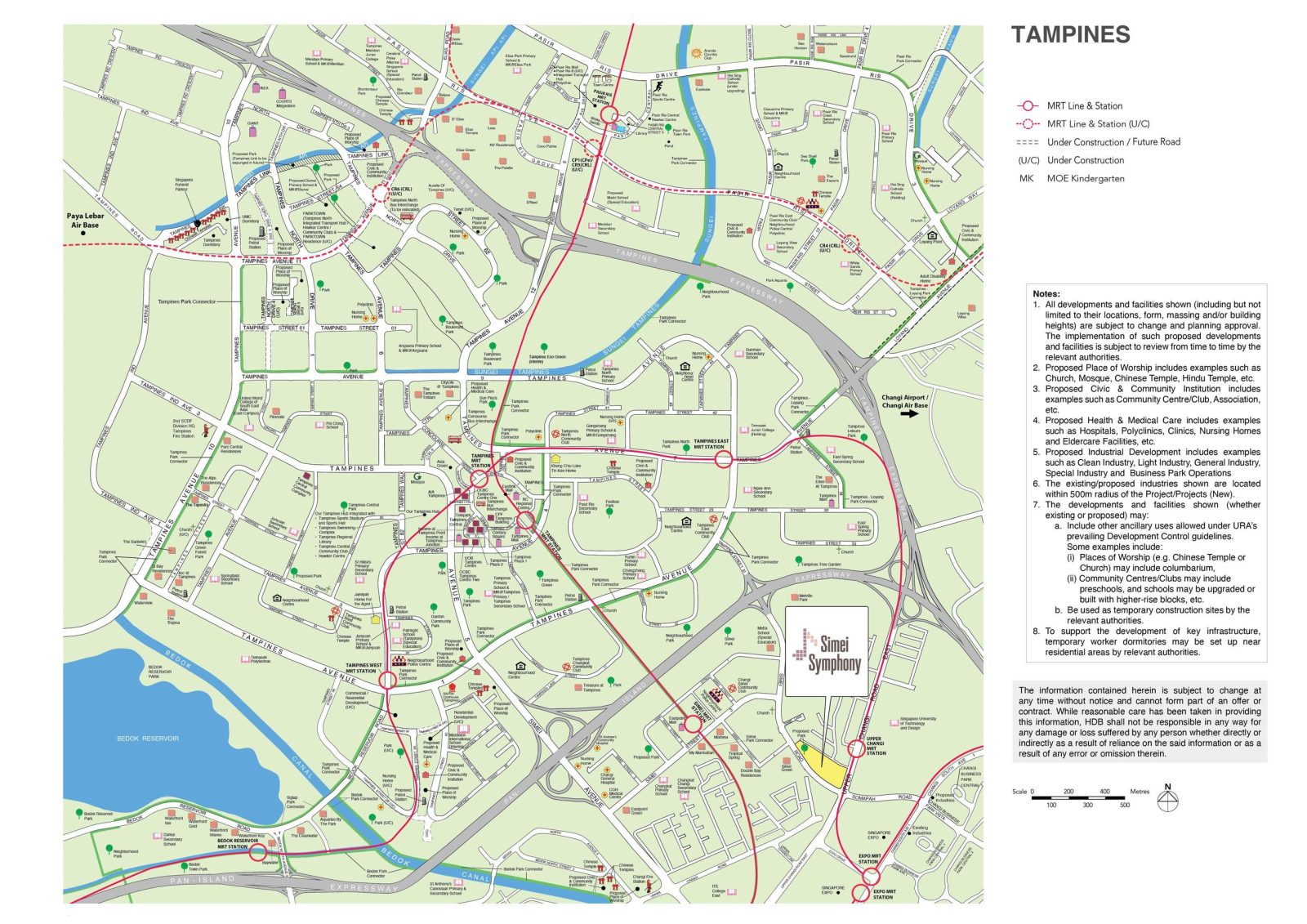
Simei Symphony Project Overview
Located in Simei Estate within Tampines Town, and bounded by Upper Changi Road East and Simei Road, Simei Symphony comprises 4 residential blocks of 11 storeys each, with 380 units spread across 2-room Flexi, 4-room, and 5-room flats. These flats will be offered as Standard flats under the new flat classification.
The project is envisioned as a garden sanctuary within the neighbourhood, and named to reflect harmonious living with its verdant surroundings. Simei Symphony features a vibrant active courtyard with a range of recreational and communal amenities, including children’s playgrounds and fitness corners. Above the Multi-Storey Car Park (MSCP), a roof garden provides more recreational opportunities with fitness facilities and a community gardening area. There will also be an eating house, retail shops, a restaurant, a supermarket, a preschool, and a park within the premises.

| Details | Info |
| Town | Tampines |
| Est. Waiting Time | 42 Months |
| Remaining Lease | 99 years |
| Flat Type | Number of Flats |
| 2-Room Flexi (Type 1) | 40 |
| 2-Room Flexi (Type 2) | 100 |
| 4-Room | 140 |
| 5-Room | 100 |
| Total | 380 |
Eco-Friendly Features
To encourage green and sustainable living, Simei Symphony will have several eco-friendly features such as:
- Separate chutes for recyclable waste
- Regenerative lifts to reduce energy consumption
- Bicycle stands to encourage cycling as an environmentally-friendly form of transport
- Parking spaces to facilitate future provision of electric vehicle charging stations
- Use of sustainable products in the project
- Active, Beautiful, Clean Waters design features to clean rainwater and beautify the landscapes
Smart Solutions
Simei Symphony will come with the following smart solutions to reduce energy usage, and contribute to a safer and more sustainable living environment:
- Smart-Enabled Homes with provisions to facilitate adoption of smart home solutions
- Smart Lighting in common areas to reduce energy usage
Embracing Walk Cycle Ride
With an increased focus on active and healthy living, the housing precinct is designed with well-connected pathways to make it easier for residents to walk and cycle more as part of their daily commutes to the surrounding amenities and public transport:
- Convenient access and walking distance to public transport
- Safe, pleasant, and welcoming streets for walking and cycling
- Sheltered linkways and barrier free accessibility to facilities
- Wayfinding and signages for orientation and navigation
Simei Symphony residents will be served by bus services, and Upper Changi MRT Station on the Downtown Line that connects to nearby towns. Learn more about transport connectivity in this precinct using MyTransport.sg app.
Simei Symphony Overall Pros vs. Cons
| Pros | Cons |
| Upper Changi MRT station has an exit that is right at the project | Limited amenities within walking distance |
| Under 15 minute walk to Simei MRT and Eastpoint Mall | |
| Walking distance to the park connector that leads to East Coast Park |
Simei Symphony Schools (Within 1KM)
- Changkat Primary School
Simei Symphony Site Plan
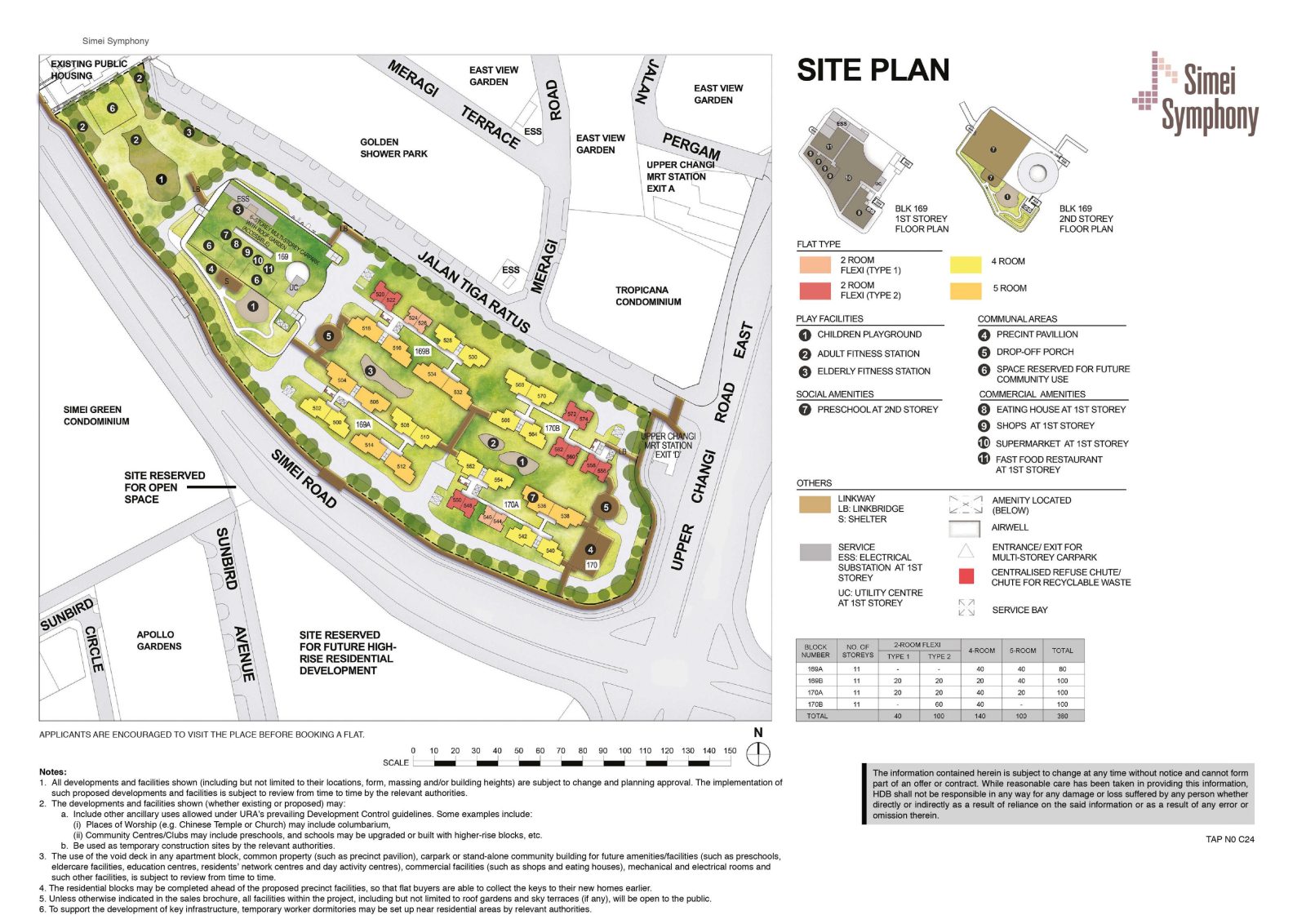
- The blocks are parallel to one another
- There is a balance of inward and outward facing units
- Some stacks will be affected by the west sun, although not directly
- Has 2 strategically placed drop-off points serving 4 blocks
- Sheltered linkways connect all the blocks and the MSCP
- Sheltered linkways also connect to the MRT station
- 8-10 units sharing 2 lifts is healthy considering the blocks are 11-storeys high
- There will be a supermarket, an eating house, a fast food restaurant, some shops, and a preschool within the project which provides added convenience for residents
Simei Symphony Afternoon Sun Direction
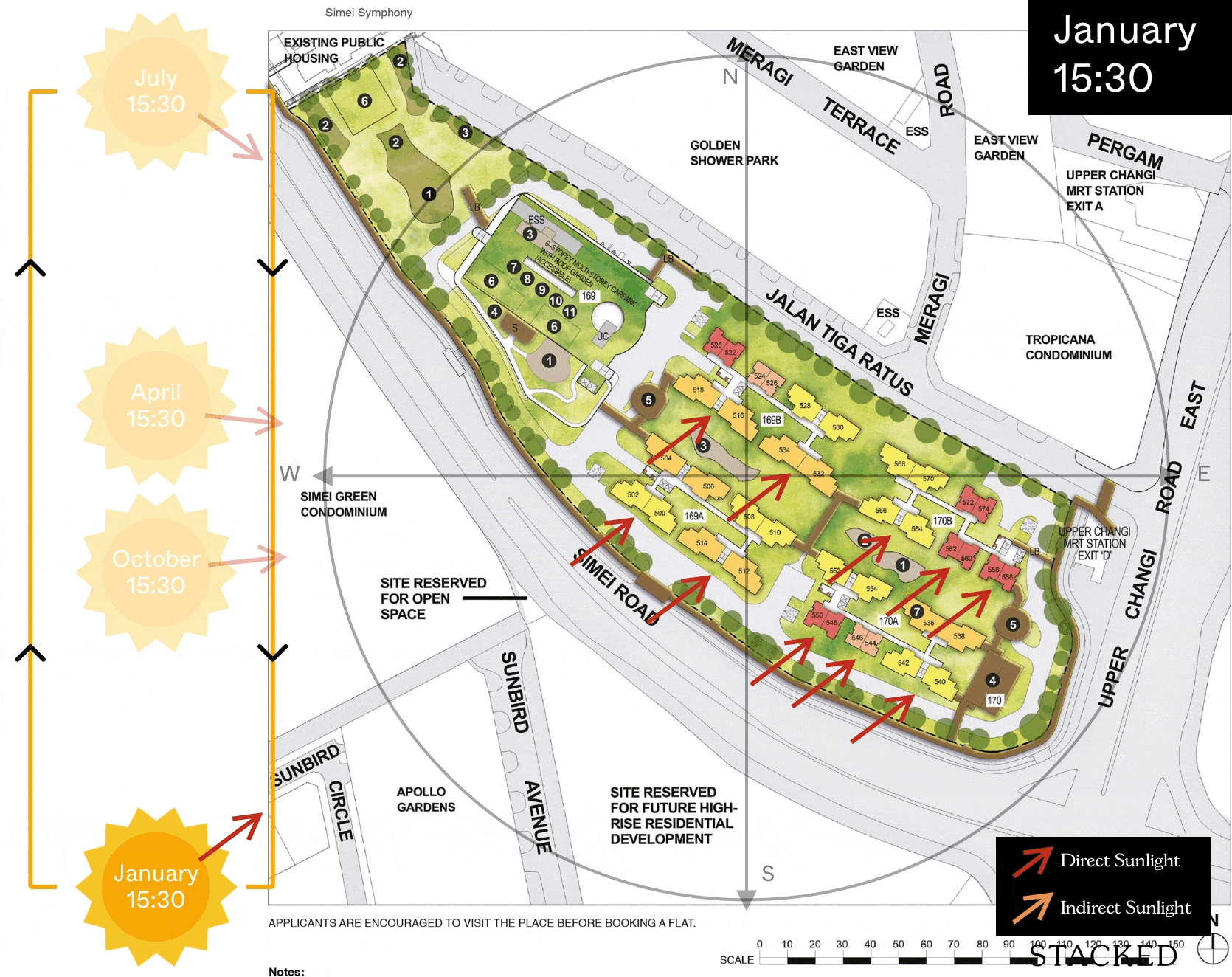
Simei Symphony Layout Analysis
Simei Symphony 2-Room Flexi Type 1 Floor Plan
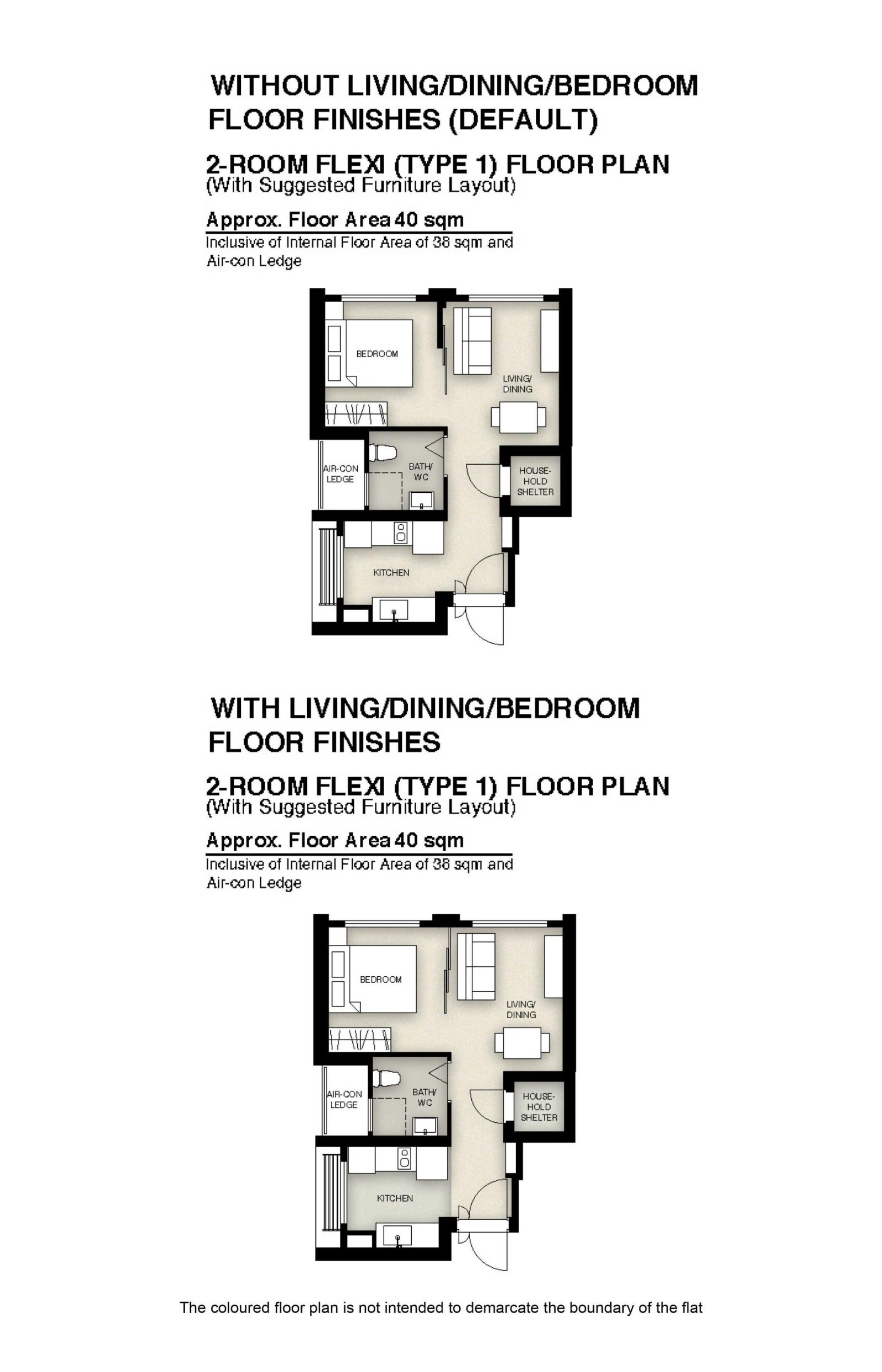
| 2-Room Flexi Type 1 Flat | Details |
| Price | $65,000 – $234,000 |
| Resale Comparables | None |
| Total Area | 40 sqm |
| Internal Floor Area | 38 sqm |
| Lease Period | Price Range |
| 99 Years | $193,000 – $234,000 |
| 15 Years | $65,000 – $78,000 |
| 20 Years | $77,000 – $94,000 |
| 25 Years | $88,000 – $107,000 |
| 30 Years | $97,000 – $117,000 |
| 35 Years | $104,000 – $126,000 |
| 40 Years | $110,000 – $134,000 |
| 45 Years | $116,000 – $140,000 |
Non-Optional Finishes and Fittings
More than just a well-designed and functional interior, the 2-room Flexi (Type 1) flats will come with the following finishes and fittings:
- Floor tiles in the:
- Bathroom
- Household shelter
- Kitchen
- Wall tiles in the:
- Bathroom
- Kitchen
- A sliding partition/ door for the bedroom and folding bathroom door
- Water closet suite in the bathroom
- Grab bars (for 2-room Flexi flats on short-leases)
Optional Component Scheme (OCS)
The OCS is an opt-in scheme that provides convenience for our buyers. If you opt-in for OCS, the cost of these optional components will be added to the price of the flat.
| Optional Component Scheme (OCS) | Description |
| Package 1 – Flooring for living/ dining and bedroom : $2,690 | – Vinyl strip flooring Buyers who opt for Package 1, will be provided with a 3-panel sliding partition, separating the living room and bedroom. Those who do not opt for Package 1, will be provided with a 2-panel sliding partition separating the living room and bedroom. |
| Package 2 – Sanitary fittings : $630 | – Wash basin with tap mixer – Shower set with bath/ shower mixer |
| Package 3 for short-lease 2-room Flexi flats : $6,510 | Buyers who opt for Package 3 must opt for Package 1. – Lighting – Window grilles – Built-in kitchen cabinets with induction hob and cooker hood, kitchen sink, tap, and dish drying rack. Buyers may choose to have a lower kitchen countertop – Built-in wardrobe – Water heater – Mirror and toilet roll holder in bathroom |
| Pros | Cons |
| Room can fit in a queen bed minimally | The dining area may be a bit cramped |
| A squarish layout provides ease of furniture placement | Only one entrance to the bathroom – unable to access from the bedroom |
| Kitchen is tucked in a corner and can be enclosed if preferred |
Simei Symphony 2-Room Flexi Type 2 Floor Plan
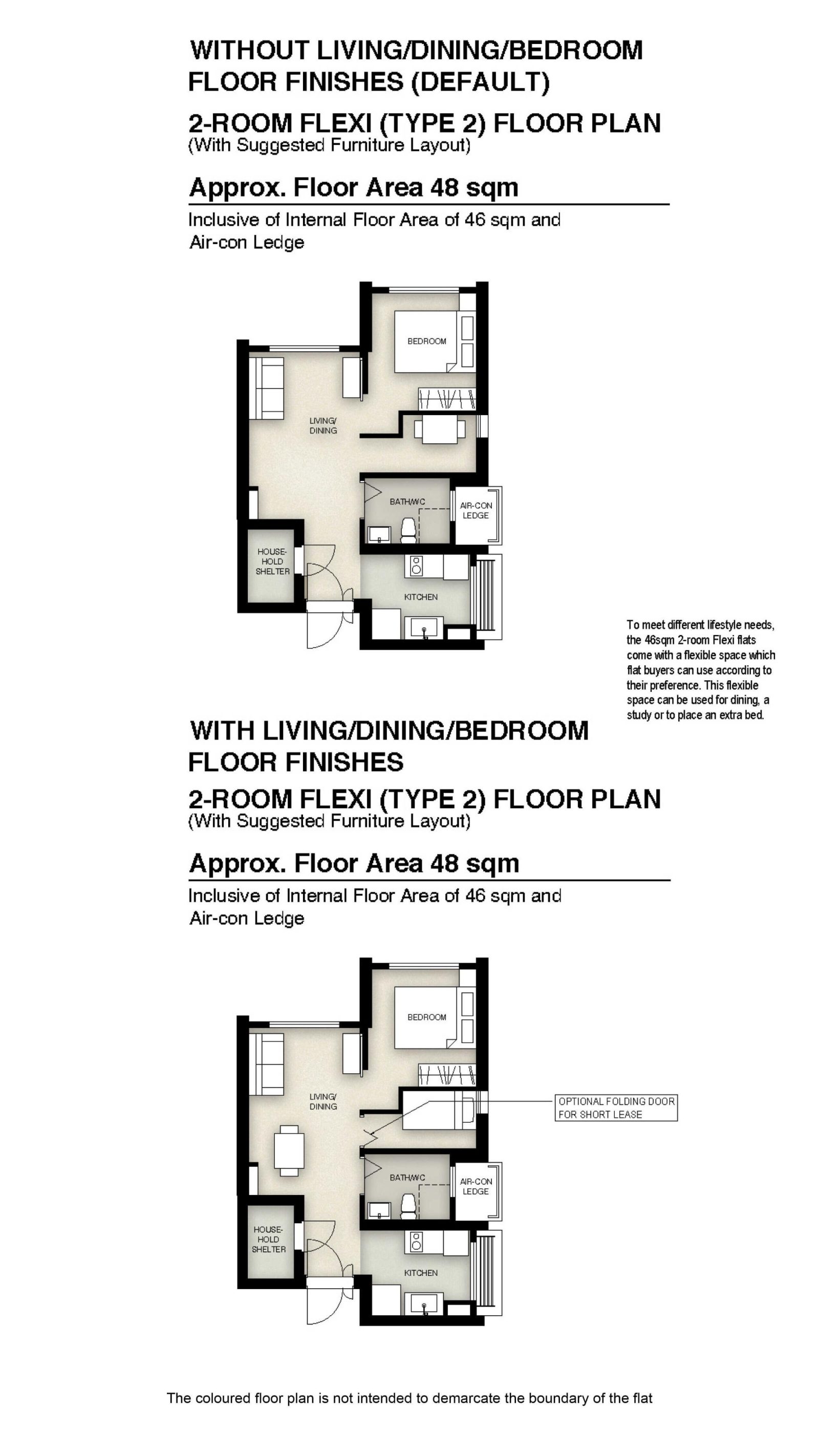
| 2-Room Flexi Type 2 Flat | Details |
| Price | $75,000 – $280,000 |
| Resale Comparables | None |
| Total Area | 48 sqm |
| Internal Floor Area | 46 sqm |
| Lease Period | Price Range |
| 99 Years | $223,000 – $280,000 |
| 15 Years | $75,000 – $94,000 |
| 20 Years | $89,000 – $112,000 |
| 25 Years | $102,000 – $128,000 |
| 30 Years | $112,000 – $140,000 |
| 35 Years | $120,000 – $151,000 |
| 40 Years | $128,000 – $160,000 |
| 45 Years | $134,000 – $168,000 |
Non-Optional Finishes and Fittings
More than just a well-designed and functional interior, the 2-room Flexi (Type 2) flats will come with the following finishes and fittings:
- Floor tiles in the:
- Bathroom
- Household shelter
- Kitchen
- Wall tiles in the:
- Bathroom
- Kitchen
- A sliding partition/ door for the bedroom and folding bathroom door
- Water closet suite in the bathroom
- Grab bars (for 2-room Flexi flats on short-leases)
Optional Component Scheme (OCS)
The OCS is an opt-in scheme that provides convenience for our buyers. If you opt-in for OCS, the cost of these optional components will be added to the price of the flat.
| Optional Component Scheme (OCS) | Description |
| Package 1 – Flooring for living/ dining and bedroom : $3,090 | – Vinyl strip flooring Buyers who opt for Package 1, will be provided with a 3-panel sliding partition, separating the living room and bedroom. Those who do not opt for Package 1, will be provided with a 2-panel sliding partition separating the living room and bedroom. |
| Package 2 – Sanitary fittings : $630 | – Wash basin with tap mixer – Shower set with bath/ shower mixer |
| Package 3 for short-lease 2-room Flexi flats : $7,740 | Buyers who opt for Package 3 must opt for Package 1. – Lighting – Window grilles – Built-in kitchen cabinets with induction hob and cooker hood, kitchen sink, tap, and dish drying rack. Buyers may choose to have a lower kitchen countertop – Built-in wardrobe – Water heater – Mirror and toilet roll holder in bathroom |
| Pros | Cons |
| Feels like 1+Study | Only one entrance to the bathroom – unable to access from the bedroom |
| Room can fit in a queen bed minimally | Small space to put the TV |
| The extra corner comes with a small window for ventilation and can be turned into another bedroom/study nook | |
| Wall separating the two rooms can be hacked to create a larger bedroom if desired | |
| Decently sized dining area | |
| Kitchen is tucked in a corner and can be enclosed if preferred |
Simei Symphony 4-Room Floor Plan
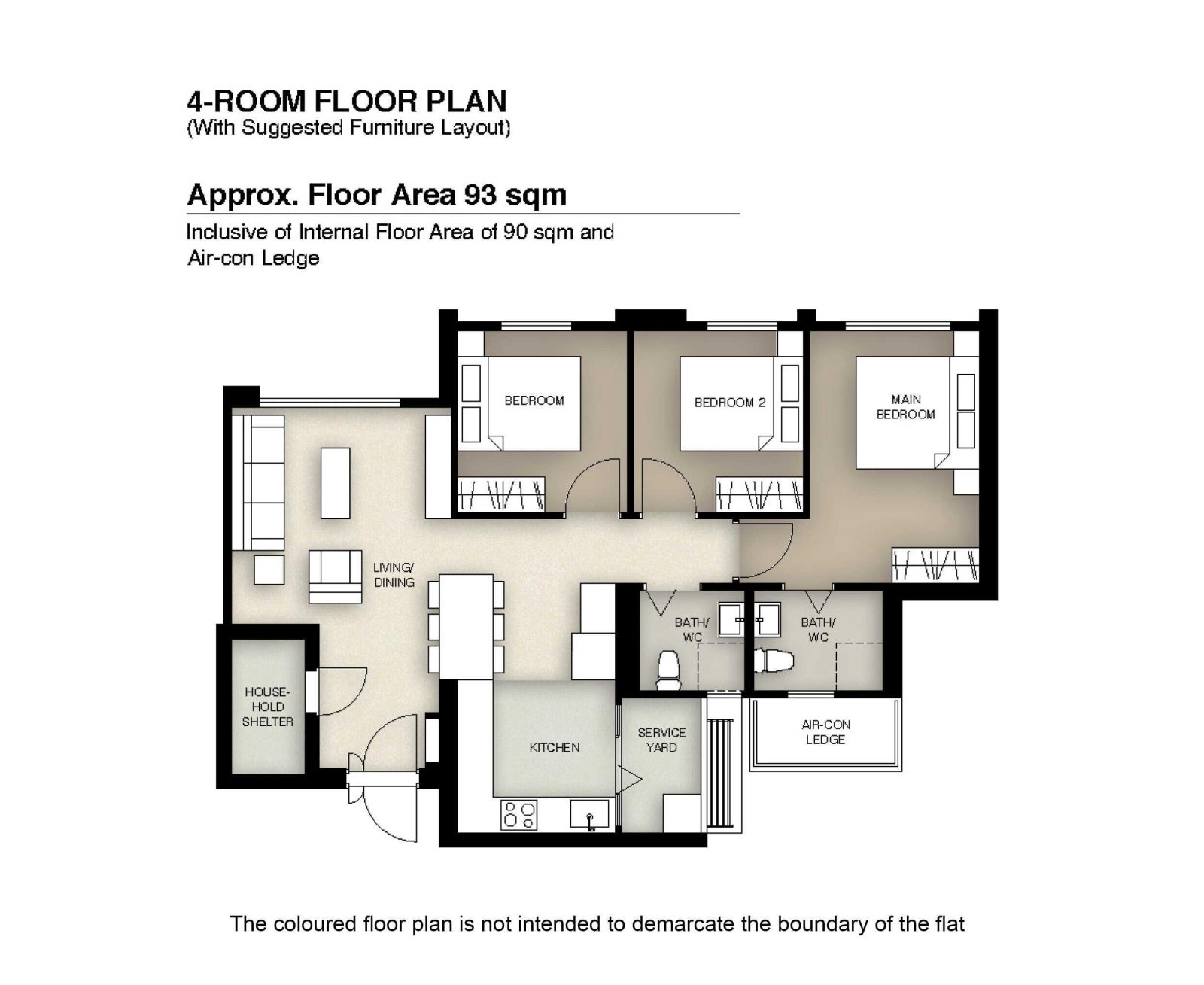
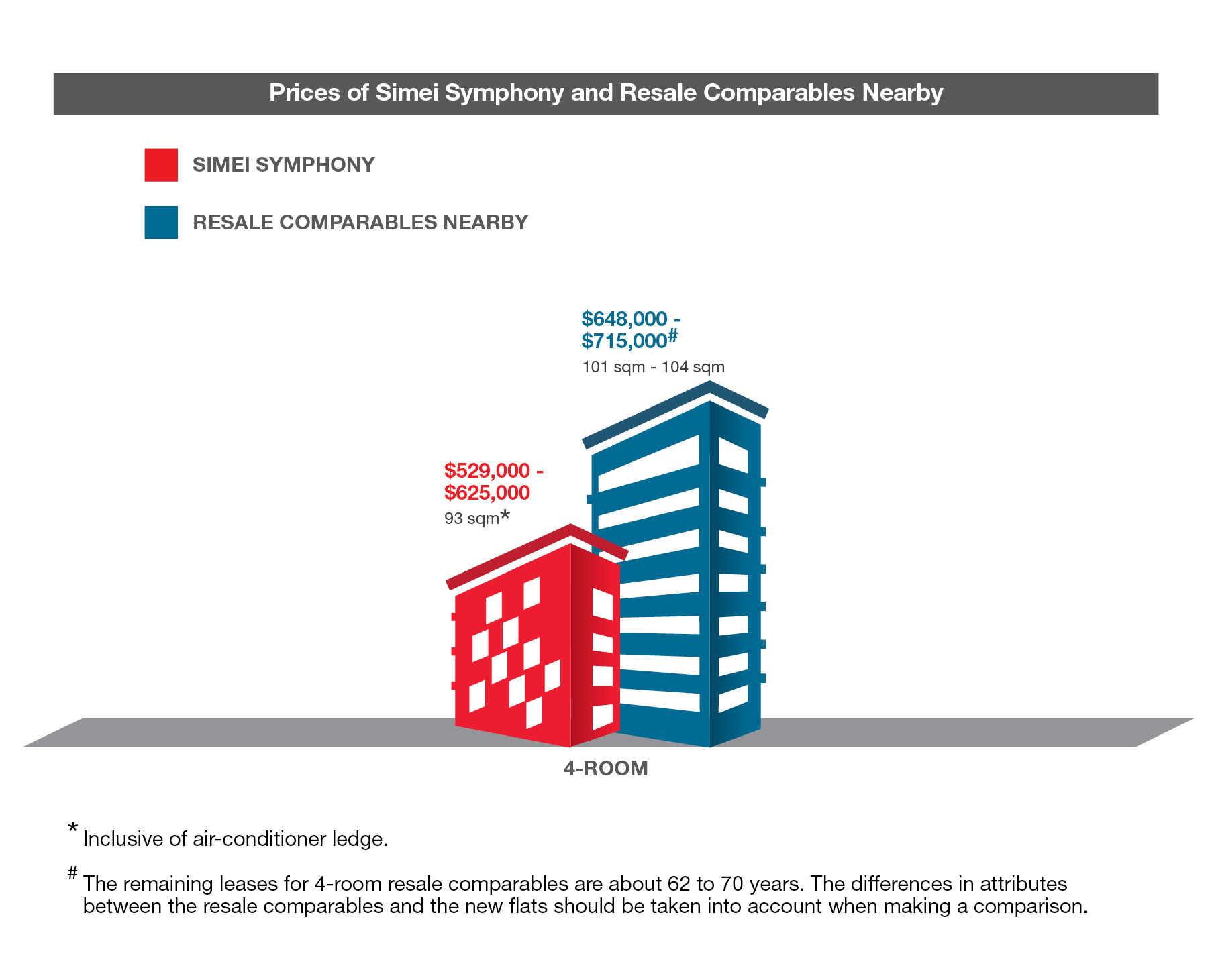
| 4-Room Flat | Details |
| Price | $529,000 – $625,000 |
| Resale Comparables | $648,000 – $715,000 |
| Total Area | 93 sqm |
| Internal Floor Area | 90 sqm |
Non-Optional Finishes and Fittings
More than just a well-designed and functional interior, the 4-room flats will come with the following finishes and fittings:
- Floor tiles in the:
- Bathrooms
- Household shelter
- Kitchen and service yard
- Wall tiles in the:
- Bathrooms
- Kitchen
- Water closet suite in the bathrooms
| Optional Component Scheme (OCS) | Description |
| Flooring for living/ dining and bedrooms : $5,210 | – Polished porcelain floor tiles in the living/ dining – Vinyl strip flooring in the bedrooms |
| Internal doors and sanitary fittings : $3,280 | – 3 laminated UPVC bedroom doors – 2 laminated UPVC folding bathroom doors – Wash basin with tap mixer – Shower set with bath/ shower mixer |
| Pros | Cons |
| Living and dining are segregated and well-sized | The main door opens up straight to the living and dining area (which lacks privacy) |
| All rooms can fit in a queen bed minimally. The master bedroom can fit in a king bed. | Length of the TV wall in the living area may be restricted |
| No structural columns in between bedrooms so walls can be hacked fully. Easy to reconfigure the layout if necessary. | |
| Kitchen comes with a separate service yard | |
| Open concept kitchen can make the house feel more spacious. Possible to do up a dry kitchen/pantry area (next to the dining) if preferred. |
Simei Symphony 5-Room Floor Plan
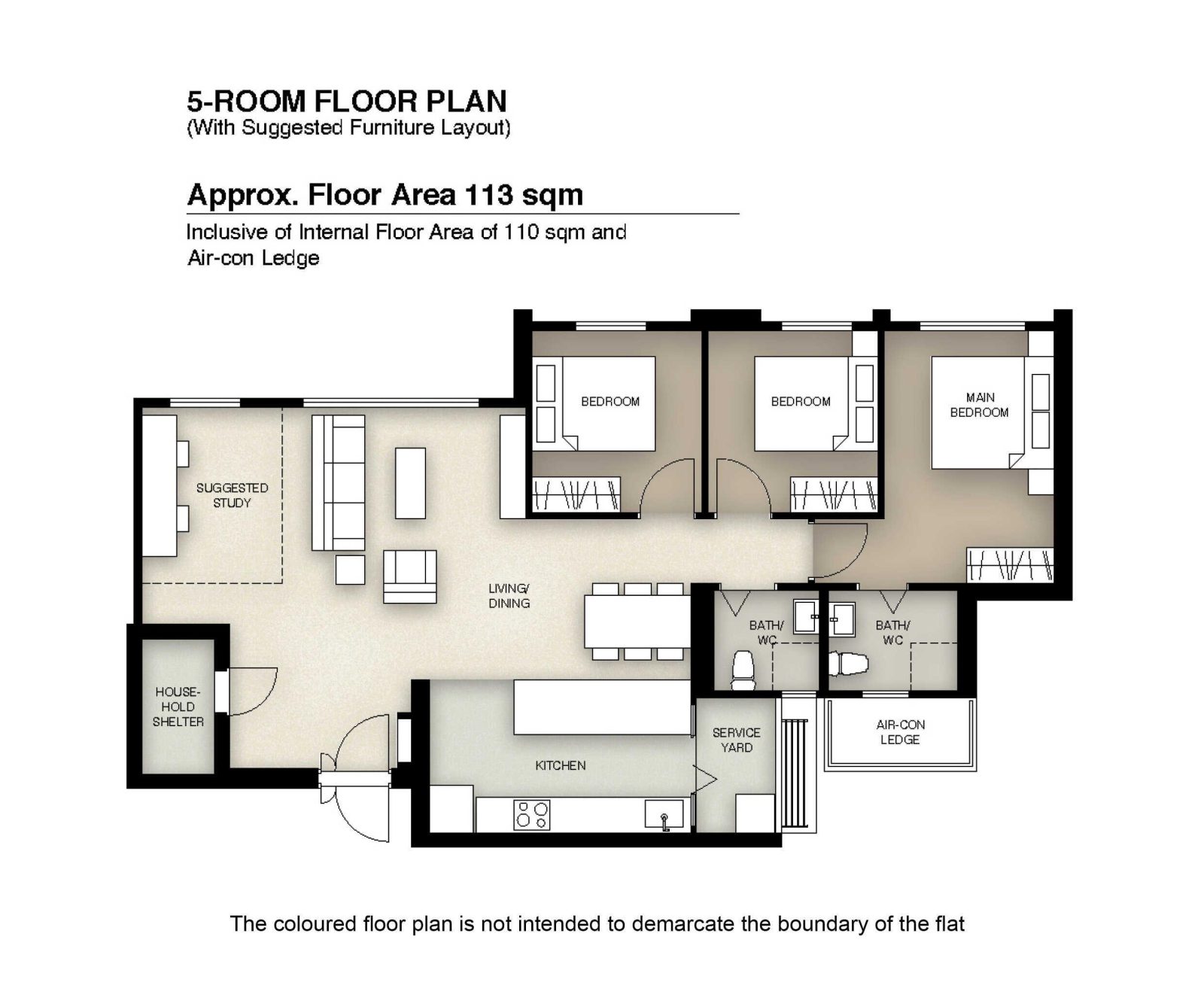
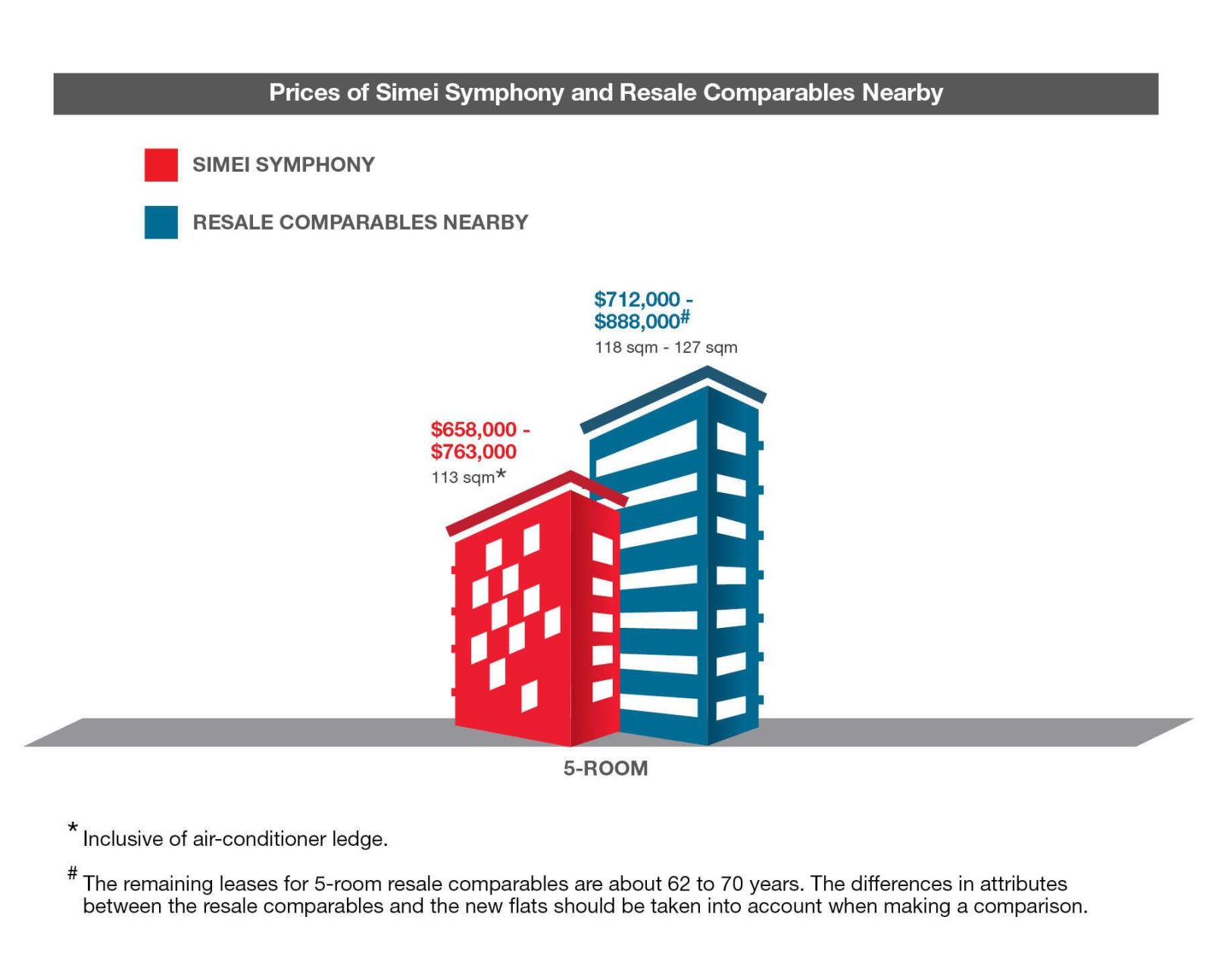
| 5-Room Flat | Details |
| Price | $658,000 – $763,000 |
| Resale Comparables | $712,000 – $888,000 |
| Total Area | 113 sqm |
| Internal Floor Area | 110 sqm |
Non-Optional Finishes and Fittings
More than just a well-designed and functional interior, the 5-room flats will come with the following finishes and fittings:
- Floor tiles in the:
- Bathrooms
- Household shelter
- Kitchen and service yard
- Wall tiles in the:
- Bathrooms
- Kitchen
- Water closet suite in the bathrooms
Optional Component Scheme (OCS)
The OCS is an opt-in scheme that provides convenience for our buyers. If you opt-in for OCS, the cost of these optional components will be added to the price of the flat.
| Optional Component Scheme (OCS) | Description |
| Flooring for living/ dining and bedrooms : $6,360 | – Polished porcelain floor tiles in the living/ dining – Vinyl strip flooring in the bedrooms |
| Internal doors and sanitary fittings : $3,280 | – 3 laminated UPVC bedroom doors – 2 laminated UPVC folding bathroom doors – Wash basin with tap mixer – Shower set with bath/ shower mixer |
| Pros | Cons |
| Living and dining are segregated and well-sized | The main door opens up straight to the living and dining area (which lacks privacy) |
| Possible to do up a study room (which can also be a small bedroom) in the living area if preferred | Length of the TV wall in the living area may be restricted |
| All rooms can fit in a queen bed minimally. The master bedroom can fit in a king bed. | |
| No structural columns in between bedrooms so walls can be hacked fully. Easy to reconfigure the layout if necessary. | |
| Huge kitchen that comes with a separate service yard | |
| Open concept kitchen can make the house feel more spacious. Possible to do up a dry kitchen if preferred. | |
Simei Symphony Best Stacks
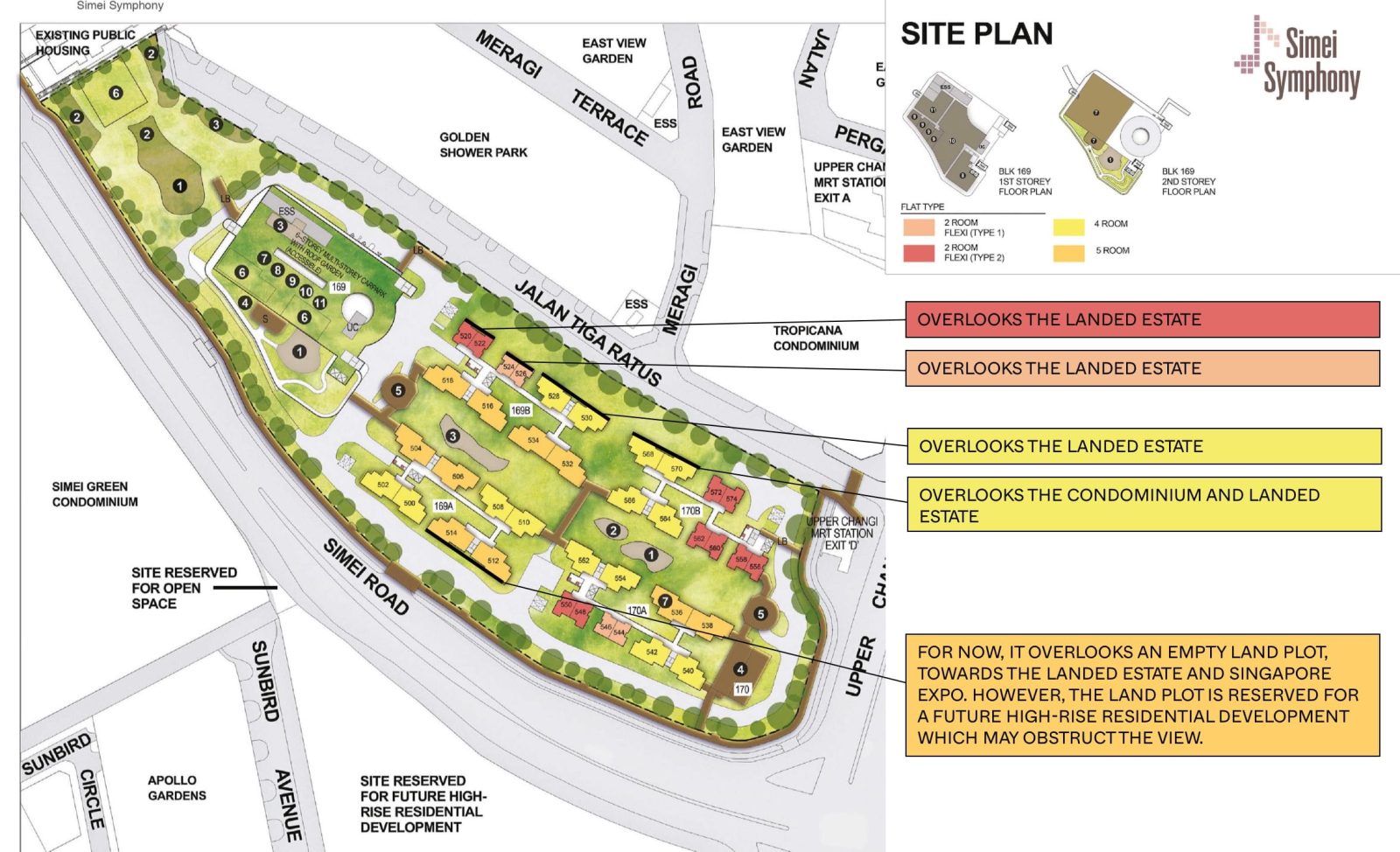
| Flat Type | Block | Stacks | Floor Level | Reasons |
| 2-Room Flexi (Type 1) | 169B | 524, 526 | Preferably on a high floor | Overlooks the landed estate |
| 2-Room Flexi (Type 2) | 169B | 520, 522 | Preferably on a high floor | Overlooks the landed estate |
| 4-Room | 169B | 528, 530, | Preferably on a high floor | Overlooks the landed estate |
| 4-Room | 170B | 568, 570 | Preferably on a high floor. Must surpass #04 (Highest floor of Tropicana Condominium is #03) | Overlooks the condominium and landed estate |
| 5-Room | 169A | 512, 514 | Preferably on a high floor | For now, it overlooks an empty land plot, towards the landed estate and Singapore Expo. However, the land plot is reserved for a future high-rise residential development which may obstruct the view. |
Woodlands North Grove (Standard)
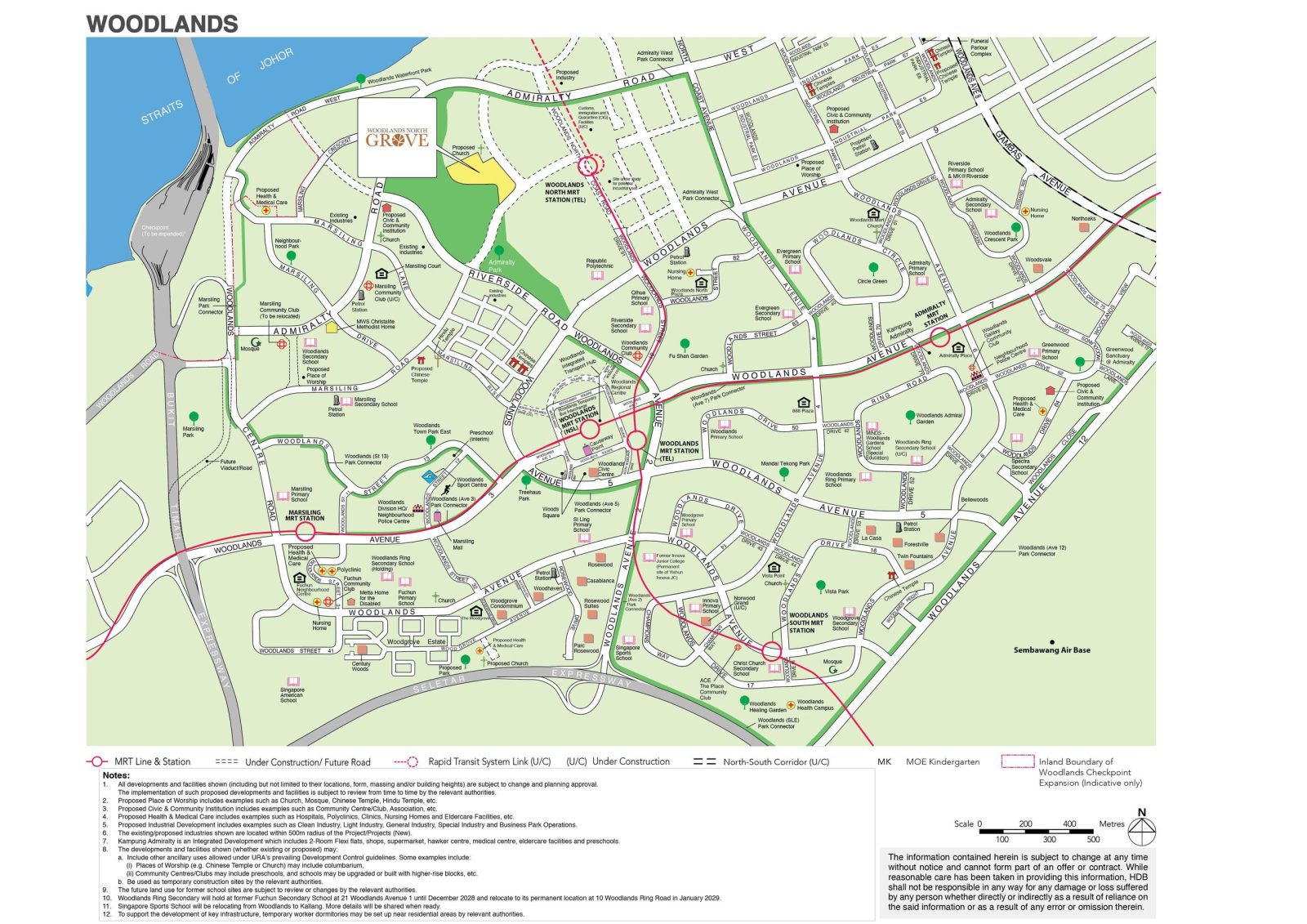
Woodlands North Grove Project Overview
Nestled along Woodlands North Road, Woodlands North Grove takes its name from the lush Admiralty Park that is adjacent to it. The project comprises 5 residential blocks, including 1 block of rental flats, and a total of 1,148 units of 2-room Flexi, 3-room, 4-room, and 5-room flats across the remaining 4 residential blocks. The residential blocks range from 25 to 33 storeys, and will be offered as Standard flats under the new flat classification.
Woodlands North Grove is thoughtfully designed with facilities for residents’ daily convenience. These include a preschool and a residents’ network centre. Residents of all ages can stay active and connect with neighbours at the various green spaces within the project, which feature children’s playgrounds, fitness stations, and a hard court. The roof garden atop the Multi-Storey Car Park (MSCP) provides another space for residents to relax.
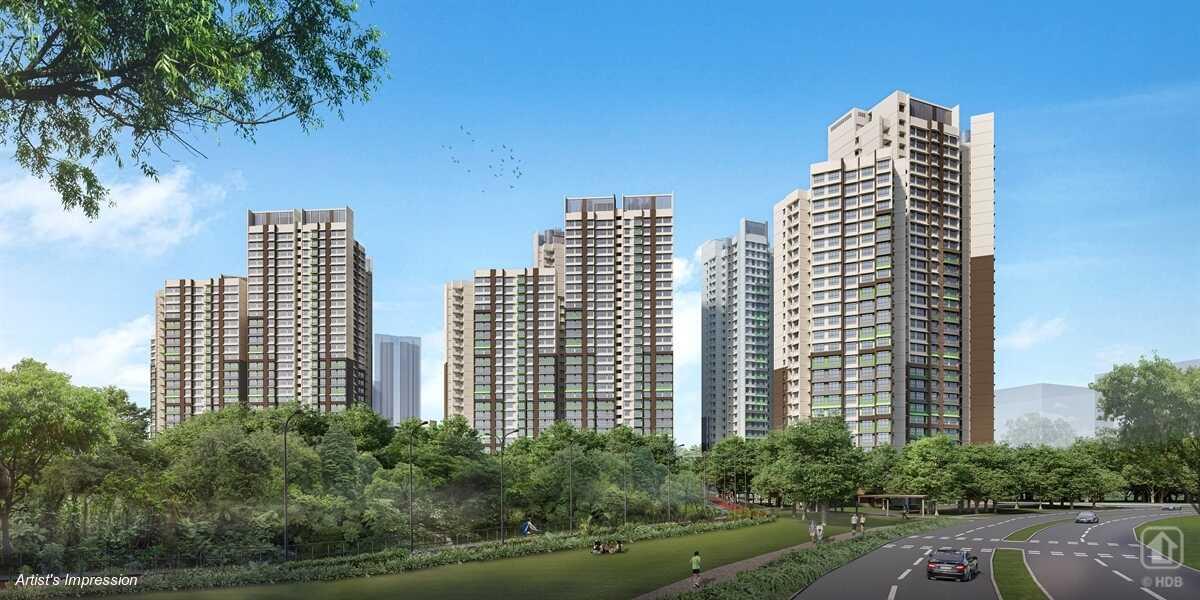
| Details | Info |
| Town | Woodlands |
| Est. Waiting Time | 55 Months |
| Remaining Lease | 99 years |
| Flat Type | Number of Flats |
| 2-Room Flexi (Type 1) | 64 |
| 2-Room Flexi (Type 2) | 164 |
| 3-Room | 88 |
| 4-Room | 420 |
| 5-Room | 412 |
| Total | 1,148 |
Eco-Friendly Features
To encourage green and sustainable living, Woodlands North Grove will have several eco-friendly features such as:
- Separate chutes for recyclable waste
- Regenerative lifts to reduce energy consumption
- Bicycle stands to encourage cycling as an environmentally-friendly form of transport
- Parking spaces to facilitate future provision of electric vehicle charging stations
- Use of sustainable products in the project
- Active, Beautiful, Clean Waters design features to clean rainwater and beautify the landscapes
Smart Solutions
Woodlands North Grove will come with the following smart solutions to reduce energy usage, and contribute to a safer and more sustainable living environment:
- Smart-Enabled Homes with provisions to facilitate adoption of smart home solutions
- Smart Lighting in common areas to reduce energy usage
- Smart Pneumatic Waste Conveyance System to optimise the deployment of resources for cleaner and fuss-free waste disposal
Embracing Walk Cycle Ride
With an increased focus on active and healthy living, the housing precinct is designed with well-connected pathways to make it easier for residents to walk and cycle more as part of their daily commutes to the surrounding amenities and public transport:
- Convenient access and walking distance to public transport
- Safe, pleasant, and welcoming streets for walking and cycling
- Sheltered linkways and barrier free accessibility to facilities
- Wayfinding and signages for orientation and navigation
Residents will be served by bus services and Woodlands North MRT Station. The upcoming Singapore-Johor Bahru RTS Link will also be adjacent to the existing Woodlands North MRT Station. Learn more about transport connectivity in this precinct using MyTransport.sg app.
Woodlands North Grove Overall Pros vs. Cons
| Pros | Cons |
| Under 15 minute walk to Woodlands North MRT station | Limited amenities within walking distance |
| 15 minute walk to Marsiling Market and Marsiling Lane Food Centre | |
| Situated in a serene environment next to Admiralty park and a short walk to the Woodlands Waterfront | |
| Good mix of units |
Woodlands North Grove Schools (Within 1KM)
- Qihua Primary School
Woodlands North Grove Site Plan
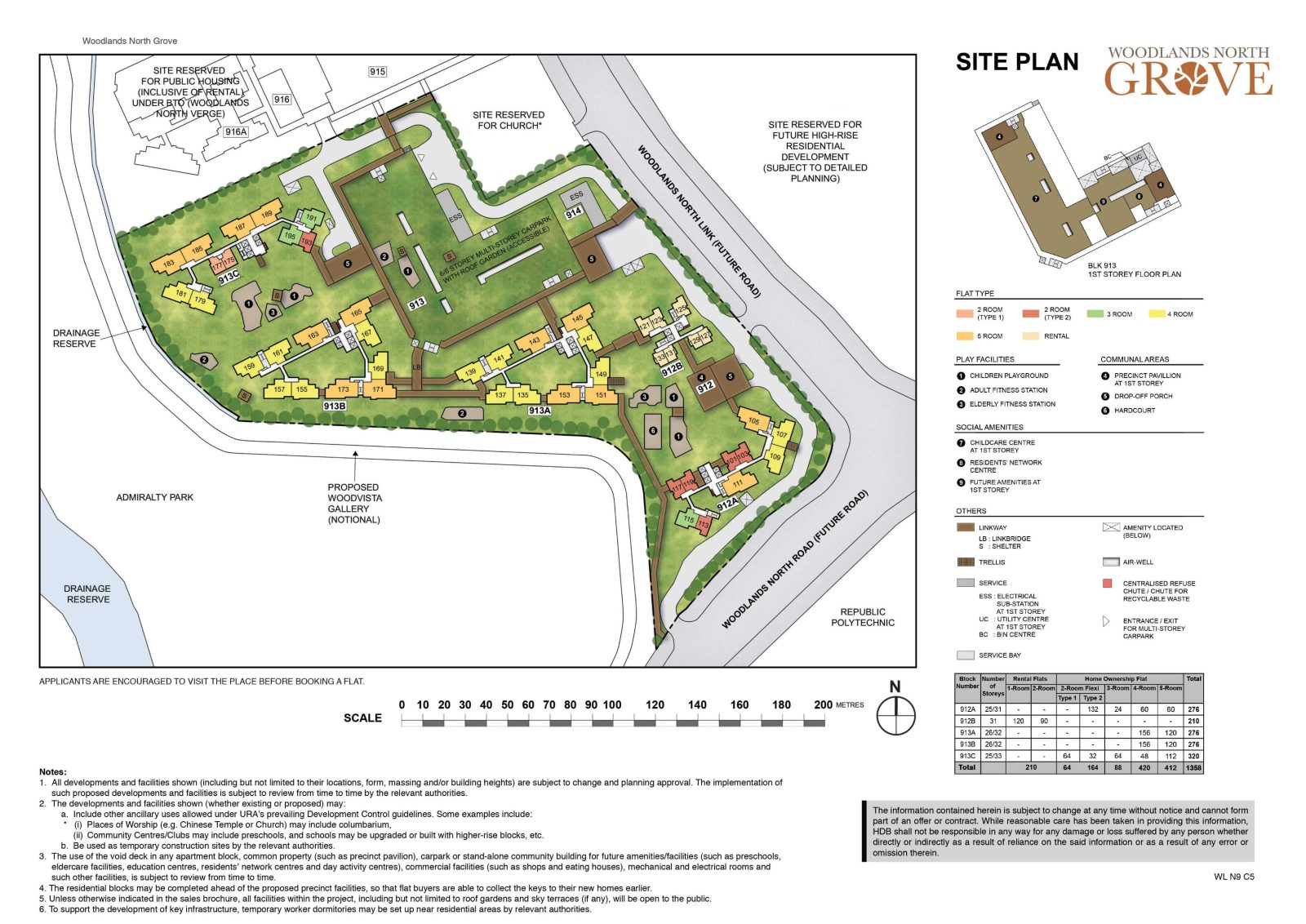
- Majority of the stacks are inward facing
- None of the stacks face the MSCP directly
- There may be some waiting time with 12-13 units sharing 2-3 lifts
- Sheltered linkways connect all the blocks and the MSCP
- There is also a sheltered linkway to the future bus stop
- Has 3 strategically placed drop-off points serving 4 blocks
- There will be a preschool within the cluster which is an added convenience for the residents
Woodlands North Grove Afternoon Sun Direction
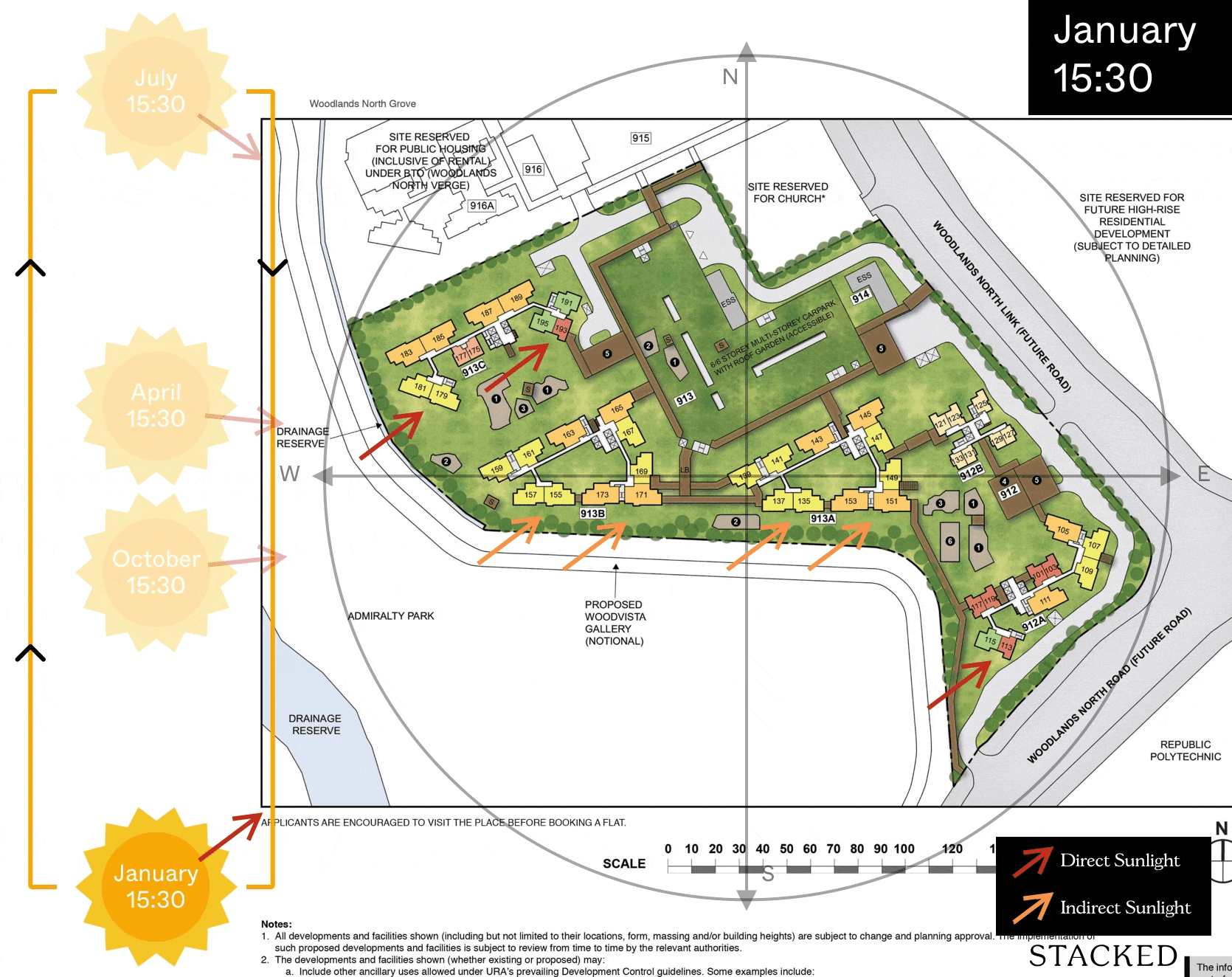
Woodlands North Grove Layout Analysis
Woodlands North Grove 2-Room Flexi Type 1 Floor Plan
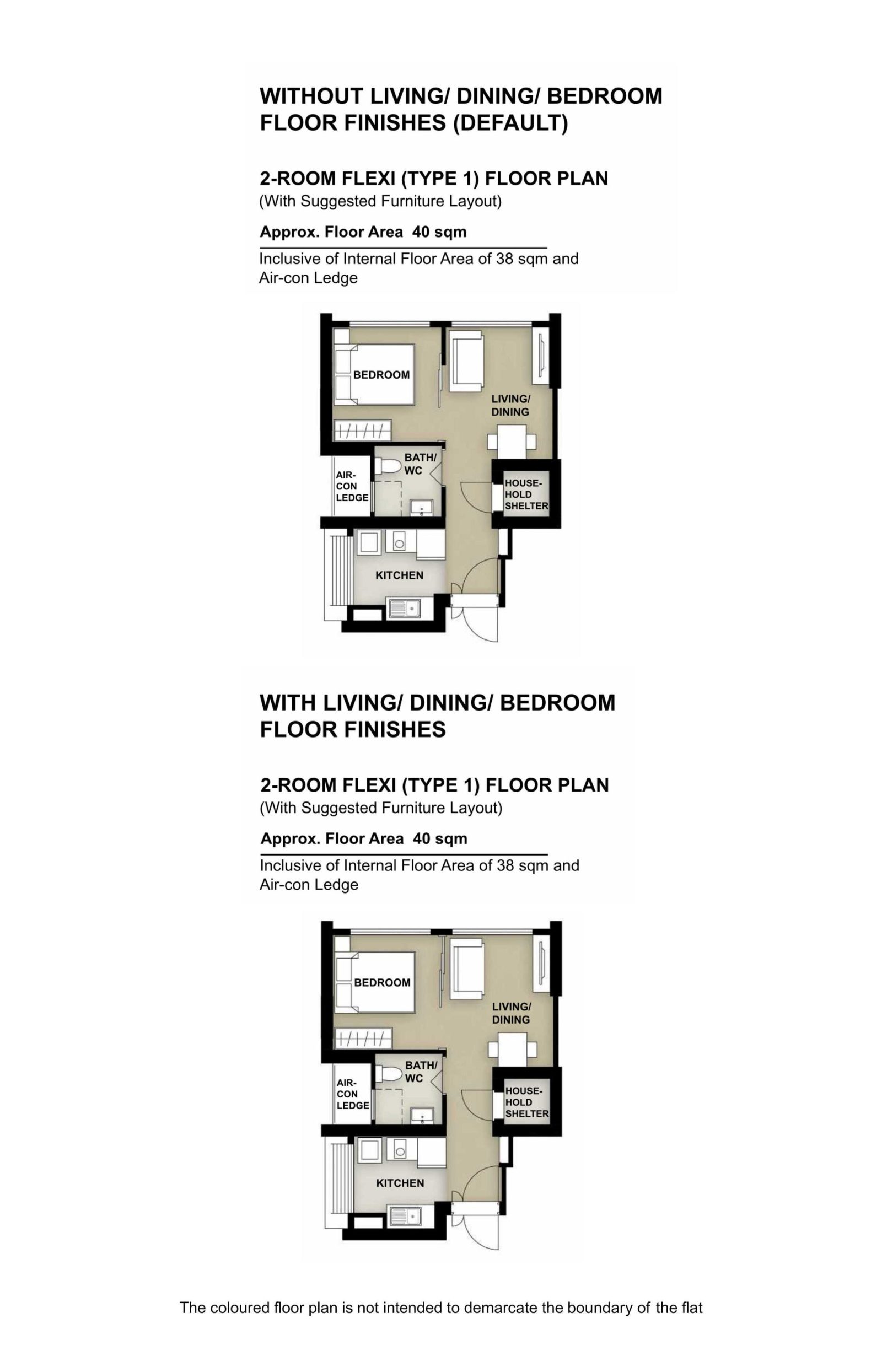
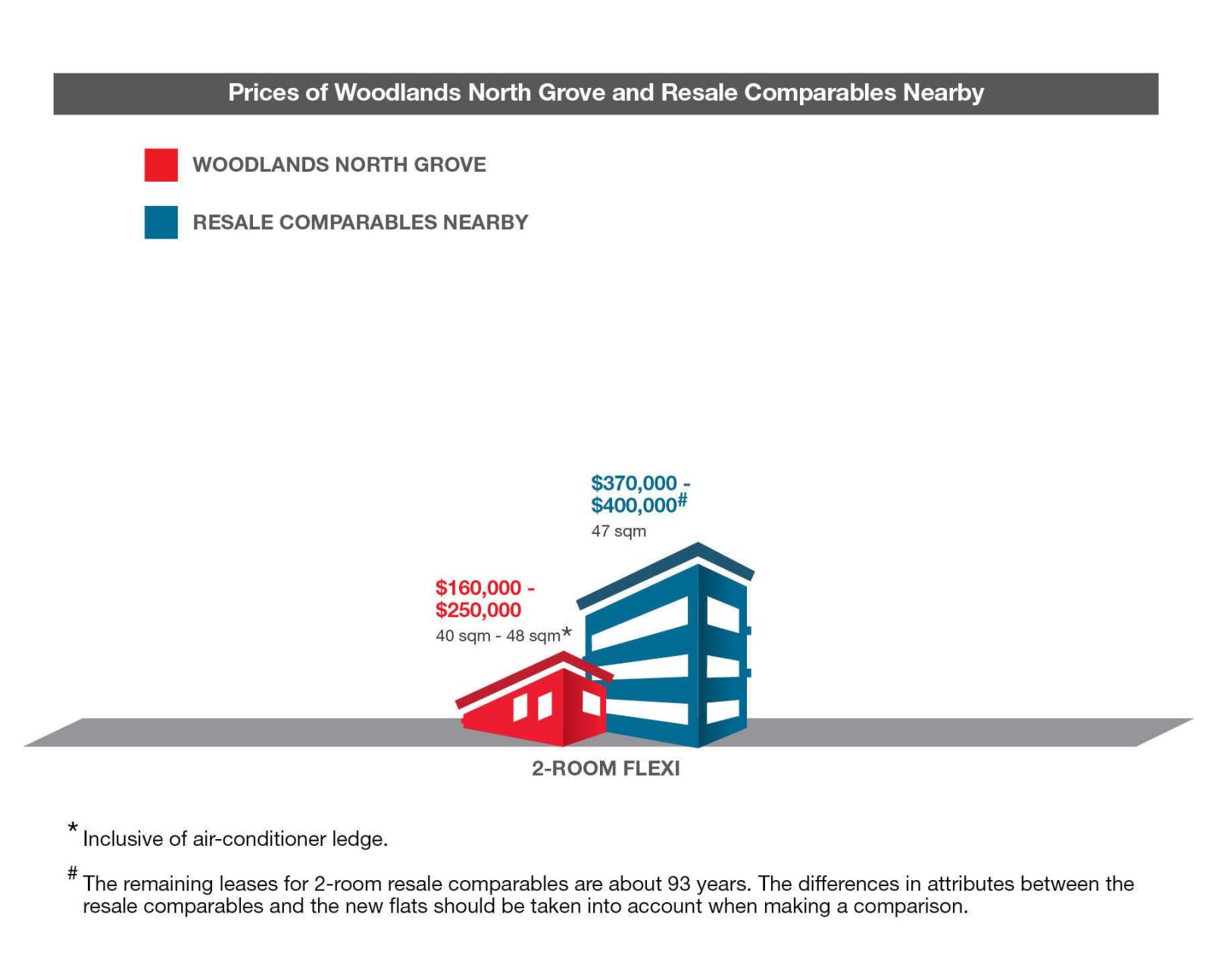
| 2-Room Flexi Type 1 Flat | Details |
| Price | $54,000 – $210,000 |
| Resale Comparables | $370,000 – $400,000 |
| Total Area | 40 sqm |
| Internal Floor Area | 38 sqm |
| Lease Period | Price Range |
| 99 Years | $160,000 – $210,000 |
| 15 Years | $54,000 – $70,000 |
| 20 Years | $64,000 – $84,000 |
| 25 Years | $73,000 – $96,000 |
| 30 Years | $80,000 – $105,000 |
| 35 Years | $86,000 – $113,000 |
| 40 Years | $91,000 – $120,000 |
| 45 Years | $96,000 – $126,000 |
Non-Optional Finishes and Fittings
More than just a well-designed and functional interior, the 2-room Flexi (Type 1) flats will come with the following finishes and fittings:
- Floor tiles in the:
- Bathroom
- Household shelter
- Kitchen
- Wall tiles in the:
- Bathroom
- Kitchen
- A sliding partition/ door for the bedroom and folding bathroom door
- Water closet suite in the bathroom
- Grab bars (for 2-room Flexi flats on short-leases)
Optional Component Scheme (OCS)
The OCS is an opt-in scheme that provides convenience for our buyers. If you opt-in for OCS, the cost of these optional components will be added to the price of the flat.
| Optional Component Scheme (OCS) | Description |
| Package 1 – Flooring for living/ dining and bedroom : $2,710 | – Vinyl strip flooring Buyers who opt for Package 1, will be provided with a 3-panel sliding partition, separating the living room and bedroom. Those who do not opt for Package 1, will be provided with a 2-panel sliding partition separating the living room and bedroom. |
| Package 2 – Sanitary fittings : $630 | – Wash basin with tap mixer – Shower set with bath/ shower mixer |
| Package 3 for short-lease 2-room Flexi flats : $6,510 | Buyers who opt for Package 3 must opt for Package 1. – Lighting – Window grilles – Built-in kitchen cabinets with induction hob and cooker hood, kitchen sink, tap, and dish drying rack. Buyers may choose to have a lower kitchen countertop – Built-in wardrobe – Water heater – Mirror and toilet roll holder in bathroom |
| Pros | Cons |
| Room can fit in a queen bed minimally | The dining area may be a bit cramped |
| A squarish layout provides ease of furniture placement | Only one entrance to the bathroom – unable to access from the bedroom |
| Kitchen is tucked in a corner and can be enclosed if preferred | Small space to put the TV |
Woodlands North Grove 2-Room Flexi Type 2 Floor Plan
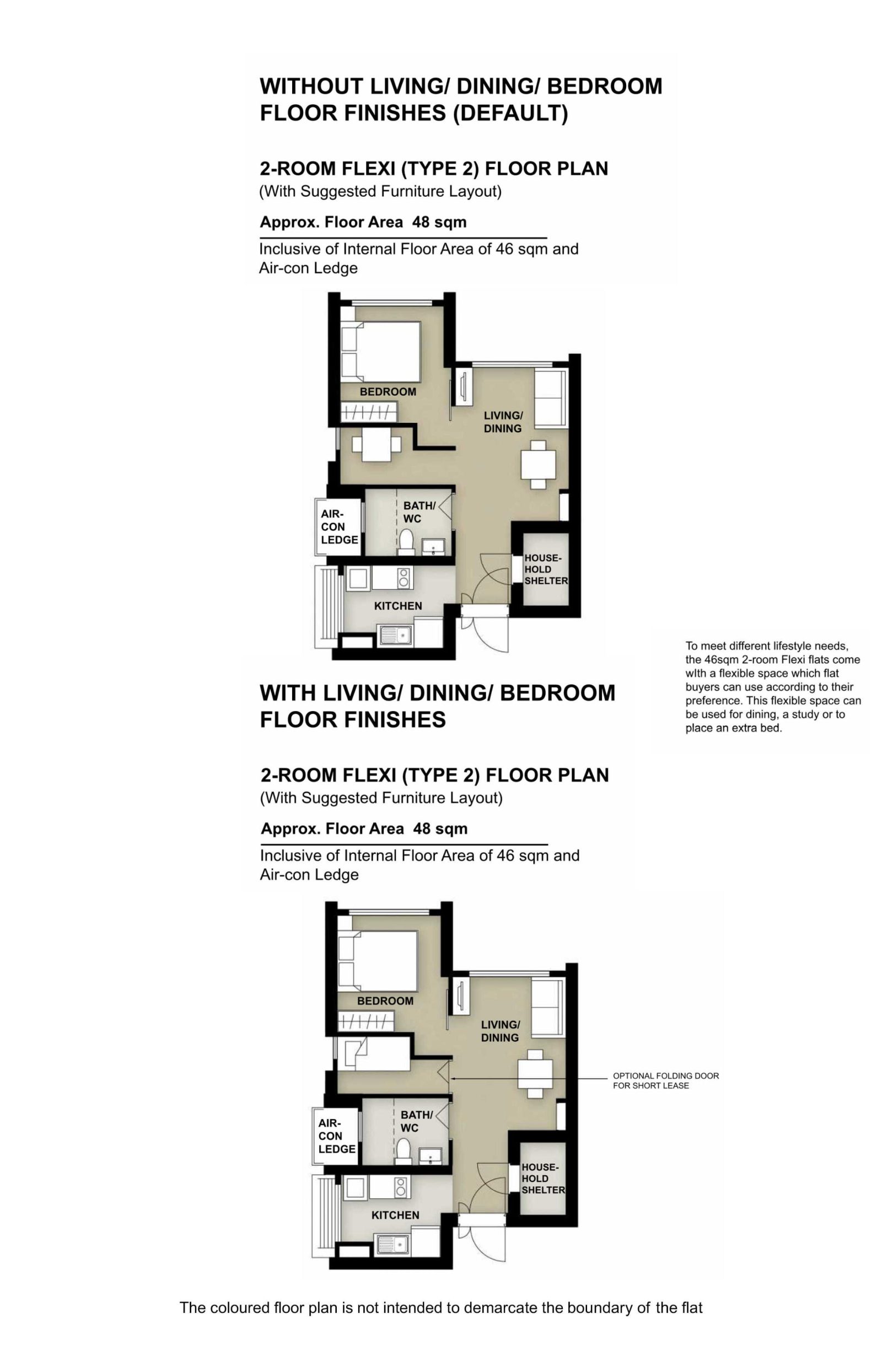
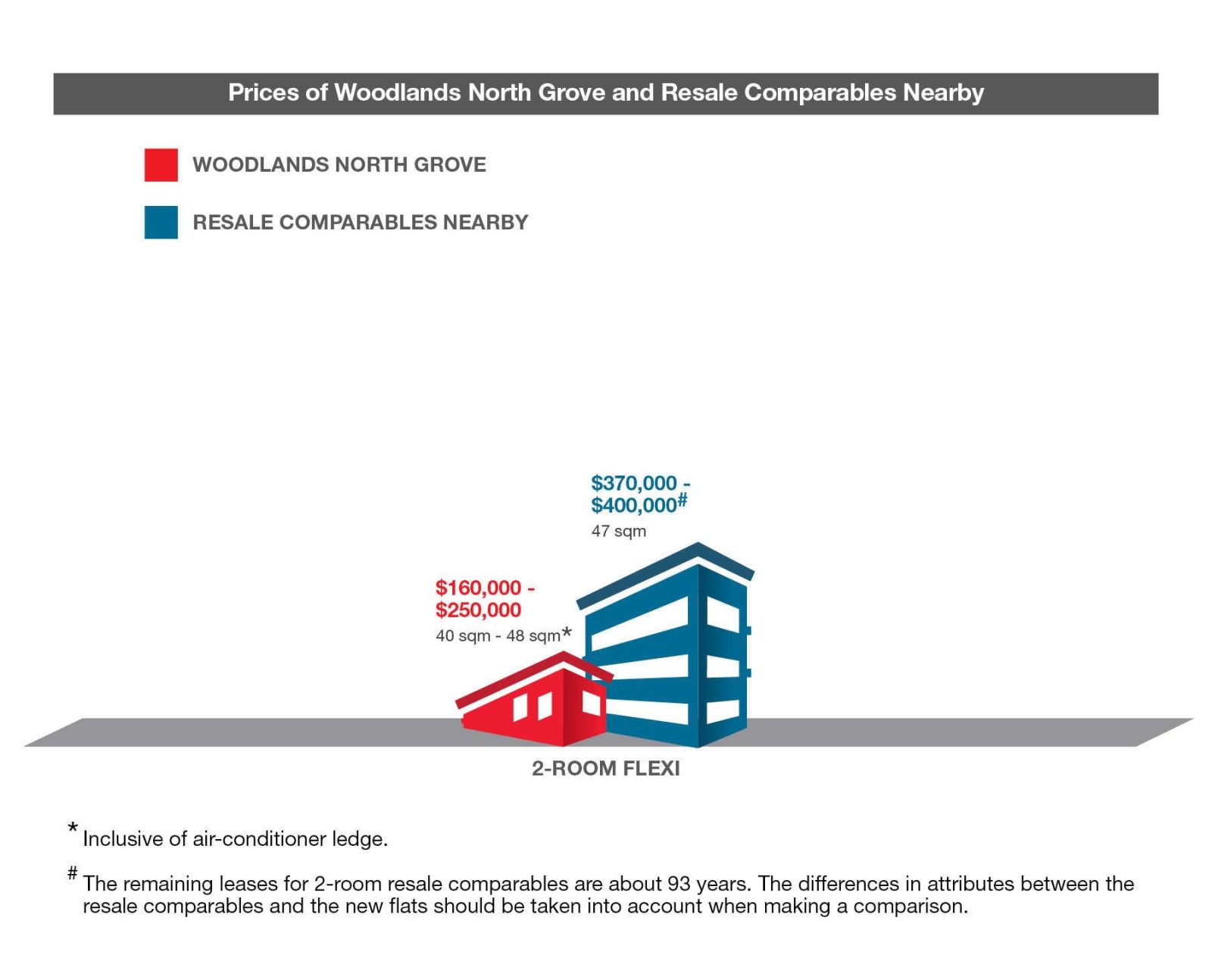
| 2-Room Flexi Type 2 Flat | Details |
| Price | $62,000 – $250,000 |
| Resale Comparables | $370,000 – $400,000 |
| Total Area | 48 sqm |
| Internal Floor Area | 46 sqm |
| Lease Period | Price Range |
| 99 Years | $184,000 – $250,000 |
| 15 Years | $62,000 – $84,000 |
| 20 Years | $74,000 – $100,000 |
| 25 Years | $84,000 – $114,000 |
| 30 Years | $92,000 – $125,000 |
| 35 Years | $99,000 – $135,000 |
| 40 Years | $105,000 – $143,000 |
| 45 Years | $110,000 – $150,000 |
Non-Optional Finishes and Fittings
More than just a well-designed and functional interior, the 2-room Flexi (Type 2) flats will come with the following finishes and fittings:
- Floor tiles in the:
- Bathroom
- Household shelter
- Kitchen
- Wall tiles in the:
- Bathroom
- Kitchen
- A sliding partition/ door for the bedroom and folding bathroom door
- Water closet suite in the bathroom
- Grab bars (for 2-room Flexi flats on short-leases)
Optional Component Scheme (OCS)
The OCS is an opt-in scheme that provides convenience for our buyers. If you opt-in for OCS, the cost of these optional components will be added to the price of the flat.
| Optional Component Scheme (OCS) | Description |
| Package 1 – Flooring for living/ dining and bedroom : $2,440 | – Vinyl strip flooring Buyers will be provided with a 1-panel sliding partition separating the living room and bedroom, regardless of their Package 1 option. |
| Package 2 – Sanitary fittings : $630 | – Wash basin with tap mixer – Shower set with bath/ shower mixer |
| Package 3 for short-lease 2-room Flexi flats : $7,740 | Buyers who opt for Package 3 must opt for Package 1. – Lighting – Window grilles – Built-in kitchen cabinets with induction hob and cooker hood, kitchen sink, tap, and dish drying rack. Buyers may choose to have a lower kitchen countertop – Built-in wardrobe – Water heater – Mirror and toilet roll holder in bathroom – Laminated UPVC folding door for the flexible space |
| Pros | Cons |
| Feels like 1+Study | Small space to put the TV |
| Room can fit in a queen bed minimally | Only one entrance to the bathroom – unable to access from the bedroom |
| The extra corner comes with a small window for ventilation and can be turned into another bedroom/study nook | |
| Wall separating the two rooms can be hacked to create a larger bedroom if desired | |
| Decently sized dining area | |
| Kitchen is tucked in a corner and can be enclosed if preferred |
Woodlands North Grove 3-Room Floor Plan
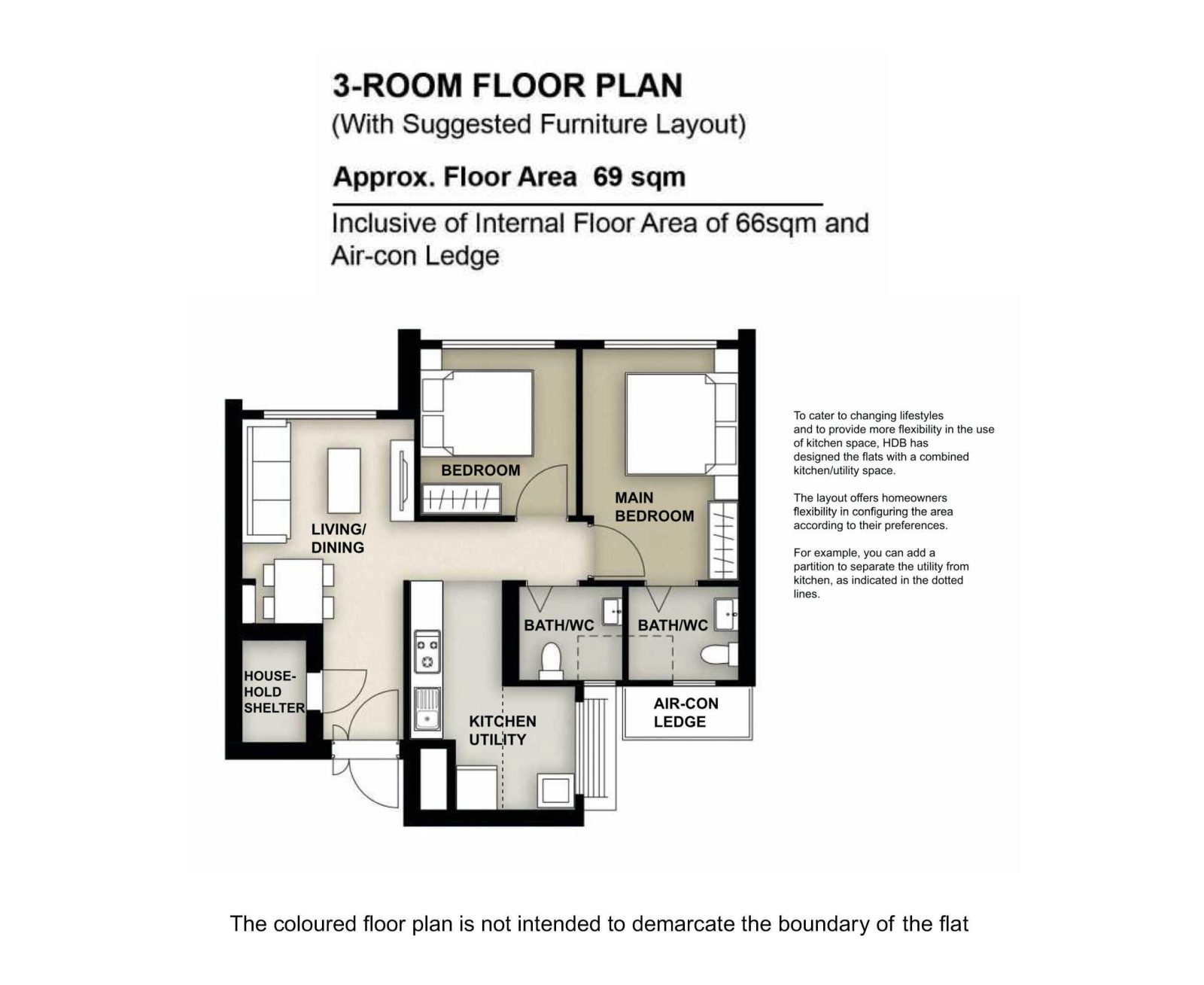
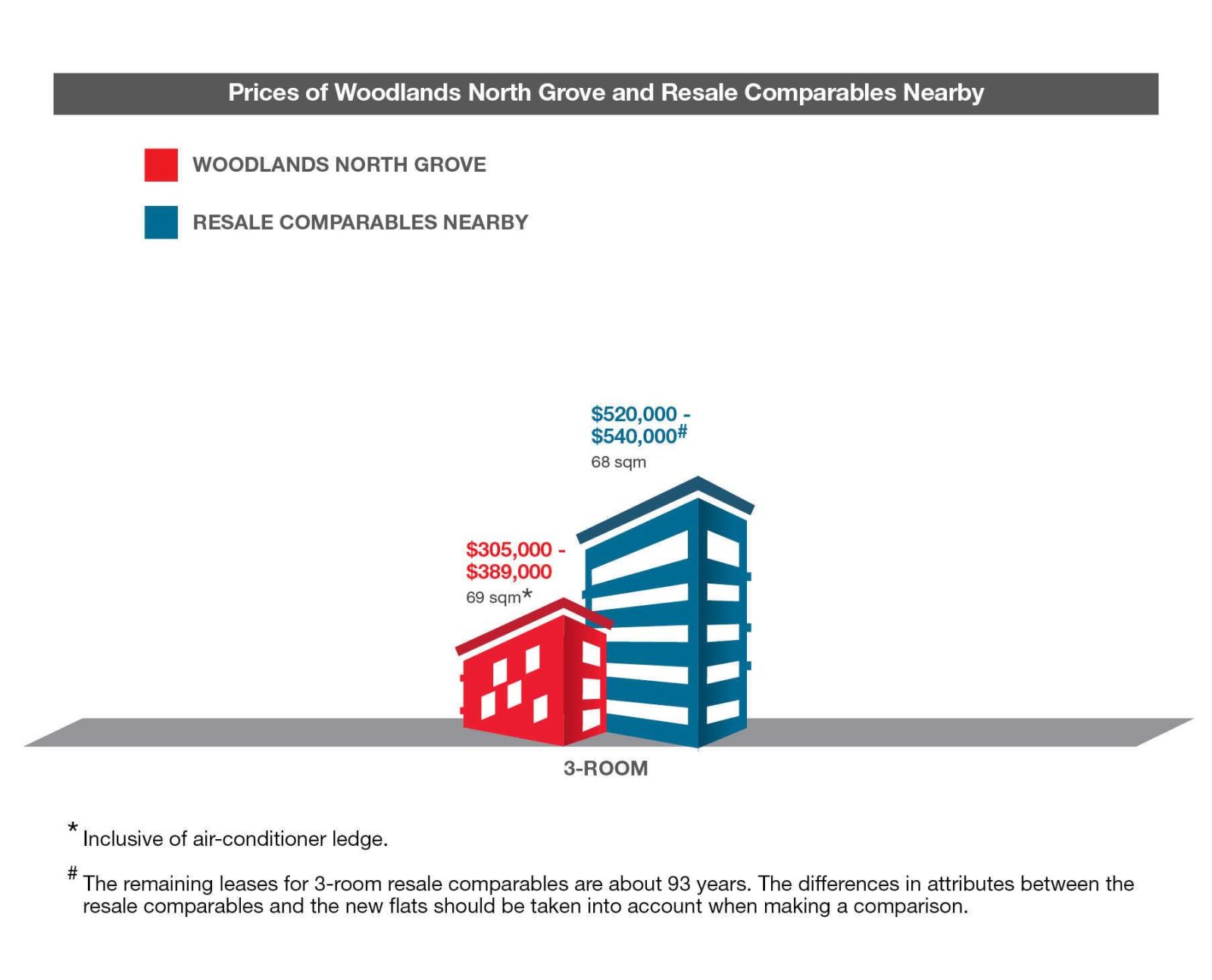
| 3-Room Flat | Details |
| Price | $305,000 – $389,000 |
| Resale Comparables | $520,000 – $540,000 |
| Total Area | 69 sqm |
| Internal Floor Area | 66 sqm |
Non-Optional Finishes and Fittings
More than just a well-designed and functional interior, the 3-room flats will come with the following finishes and fittings:
- Floor tiles in the:
- Bathrooms
- Household shelter
- Kitchen/ utility
- Wall tiles in the:
- Bathrooms
- Kitchen/ utility
- Water closet suite in the bathrooms
Optional Component Scheme (OCS)
The OCS is an opt-in scheme that provides convenience for our buyers. If you opt-in for OCS, the cost of these optional components will be added to the price of the flat.
| Optional Component Scheme (OCS) | Description |
| Flooring for living/ dining and bedrooms : $3,510 | – Vinyl strip flooring in the bedrooms – Polished porcelain floor tiles in the living/ dining |
| Internal doors and sanitary fittings : $2,860 | – 2 laminated UPVC bedroom doors – 2 laminated UPVC folding bathroom doors – Wash basin with tap mixer – Shower set with bath/ shower mixer |
| Pros | Cons |
| All rooms can fit in a queen bed minimally. The master bedroom can fit in a king bed. | Living and dining areas might be slightly cramped |
| No structural columns in between bedrooms so walls can be hacked fully. Easy to reconfigure the layout if necessary. | Small space to put the TV |
| The kitchen feels rather compact, particularly if the utility area is segregated | |
| The main door opens up straight to the living and dining area (which lacks privacy) |
Woodlands North Grove 4-Room Floor Plan
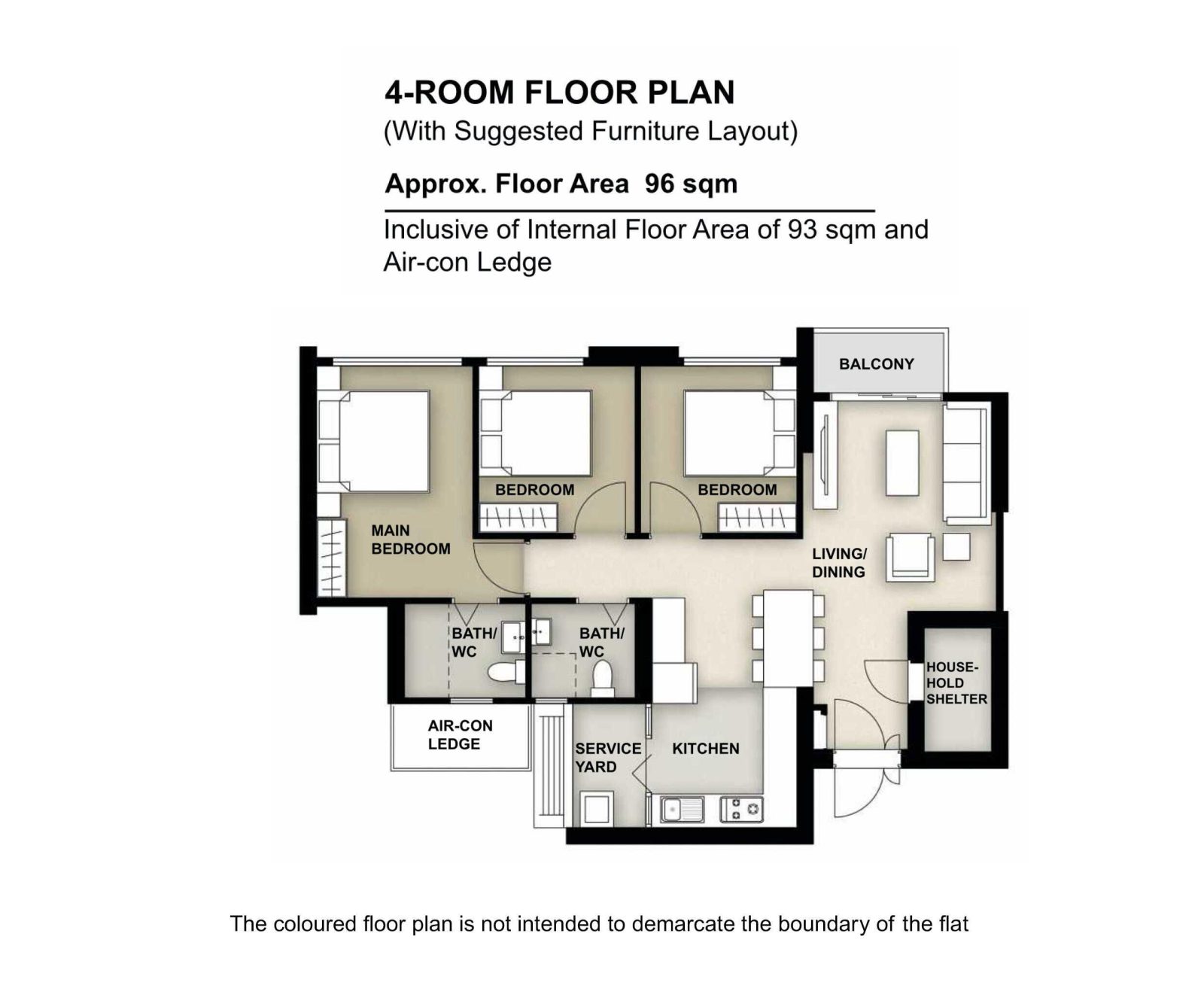
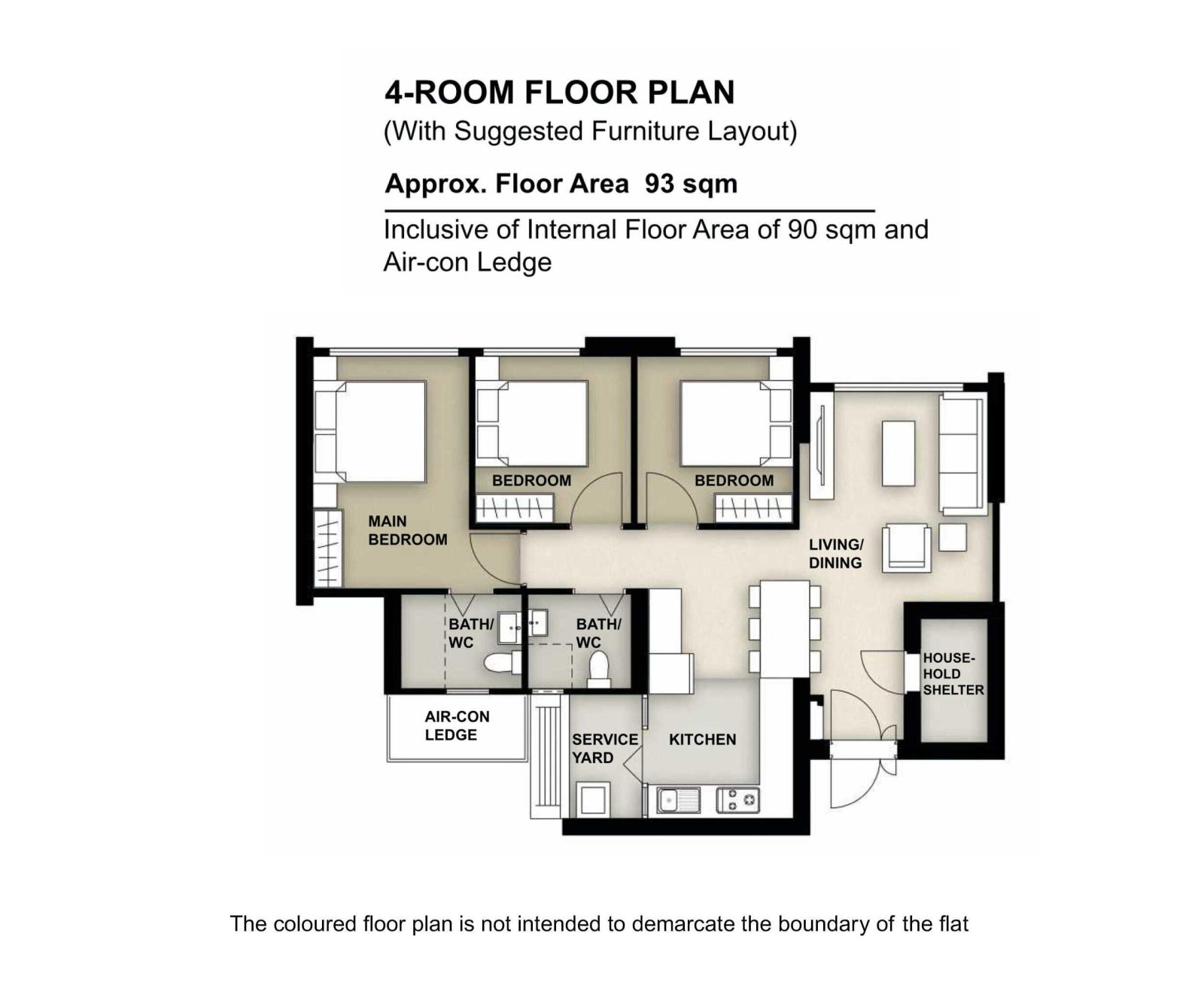
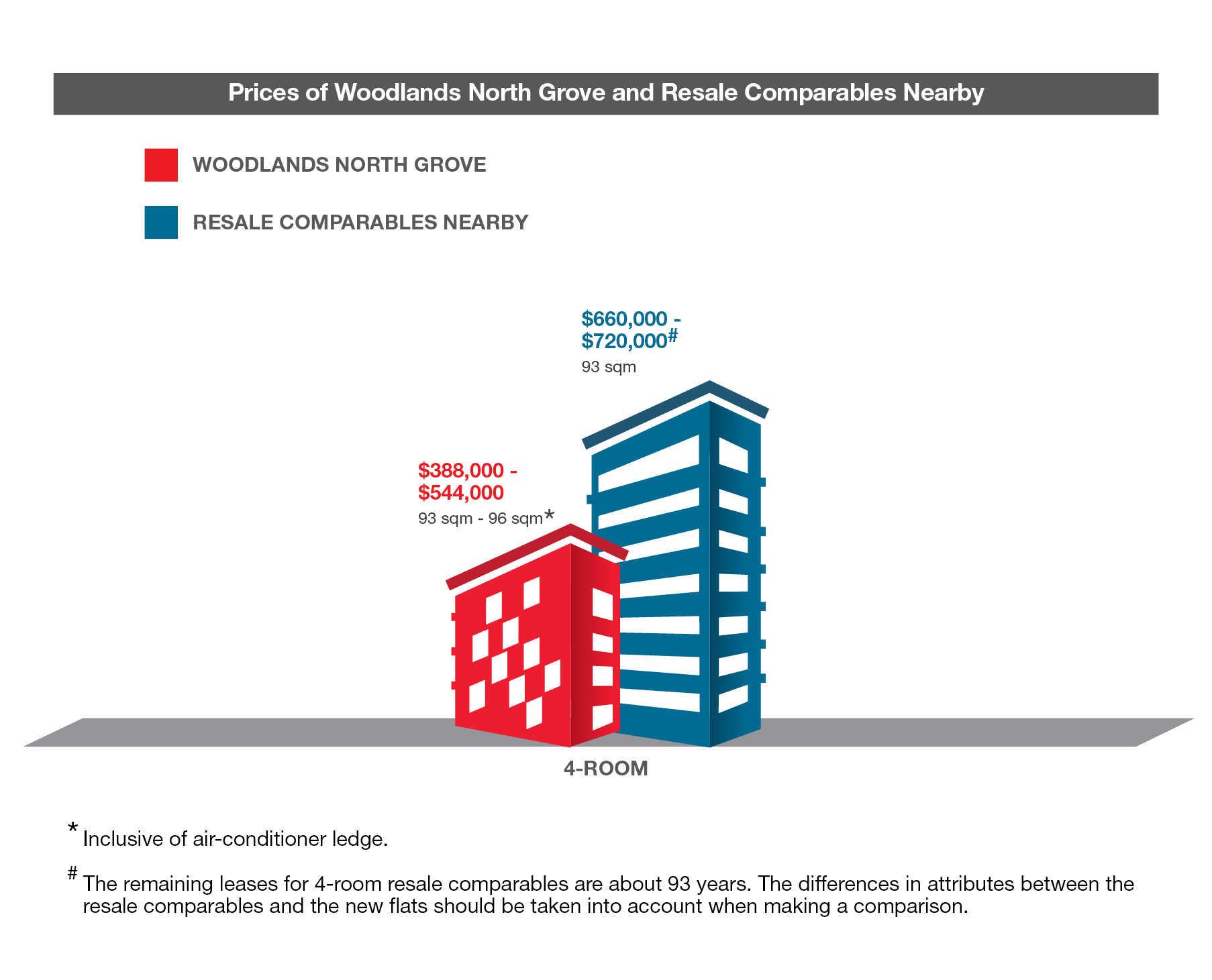
| 4-Room Flat | Details |
| Price | $388,000 – $544,000 |
| Resale Comparables | $660,000 – $720,000 |
| Total Area | 93 – 96 sqm |
| Internal Floor Area | 90 – 93 sqm |
Non-Optional Finishes and Fittings
More than just a well-designed and functional interior, the 4-room flats will come with the following finishes and fittings:
- Floor tiles in the:
- Bathrooms
- Household shelter
- Kitchen and service yard
- Wall tiles in the:
- Bathrooms
- Kitchen
- Water closet suite in the bathrooms
| Optional Component Scheme (OCS) | Description |
| Flooring for living/ dining, balcony, and bedrooms: $5,210/ $5,380 | – Vinyl strip flooring in the bedrooms – Polished porcelain floor tiles in the living/ dining – Glazed porcelain tiles in the balcony (where applicable) |
| Internal doors and sanitary fittings : $3,280 | – 3 laminated UPVC bedroom doors – 2 laminated UPVC folding bathroom doors – Wash basin with tap mixer – Shower set with bath/ shower mixer |
| Pros | Cons |
| Living and dining are segregated and well-sized | The main door opens up straight to the living and dining area (which lacks privacy) |
| All rooms can fit in a queen bed minimally. The master bedroom can fit in a king bed. | Length of the TV wall in the living area may be restricted |
| No structural columns in between bedrooms so walls can be hacked fully. Easy to reconfigure the layout if necessary. | |
| Kitchen comes with a separate service yard | |
| Open concept kitchen can make the house feel more spacious. Possible to do up a dry kitchen area/pantry (next to the dining) if preferred. | |
| Also has a slightly bigger layout that comes with an additional balcony attached to the living room |
Woodlands North Grove 5-Room Floor Plan
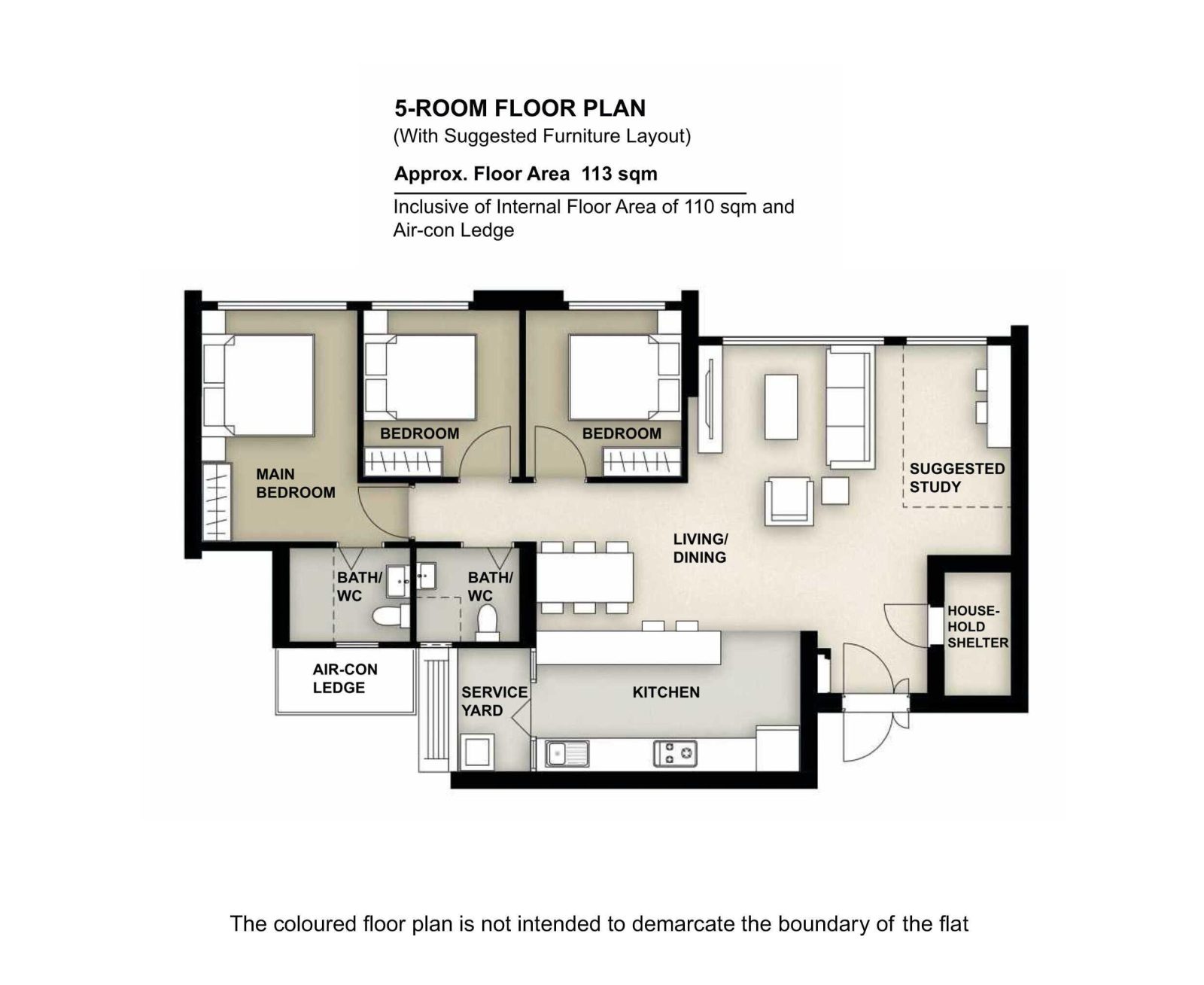
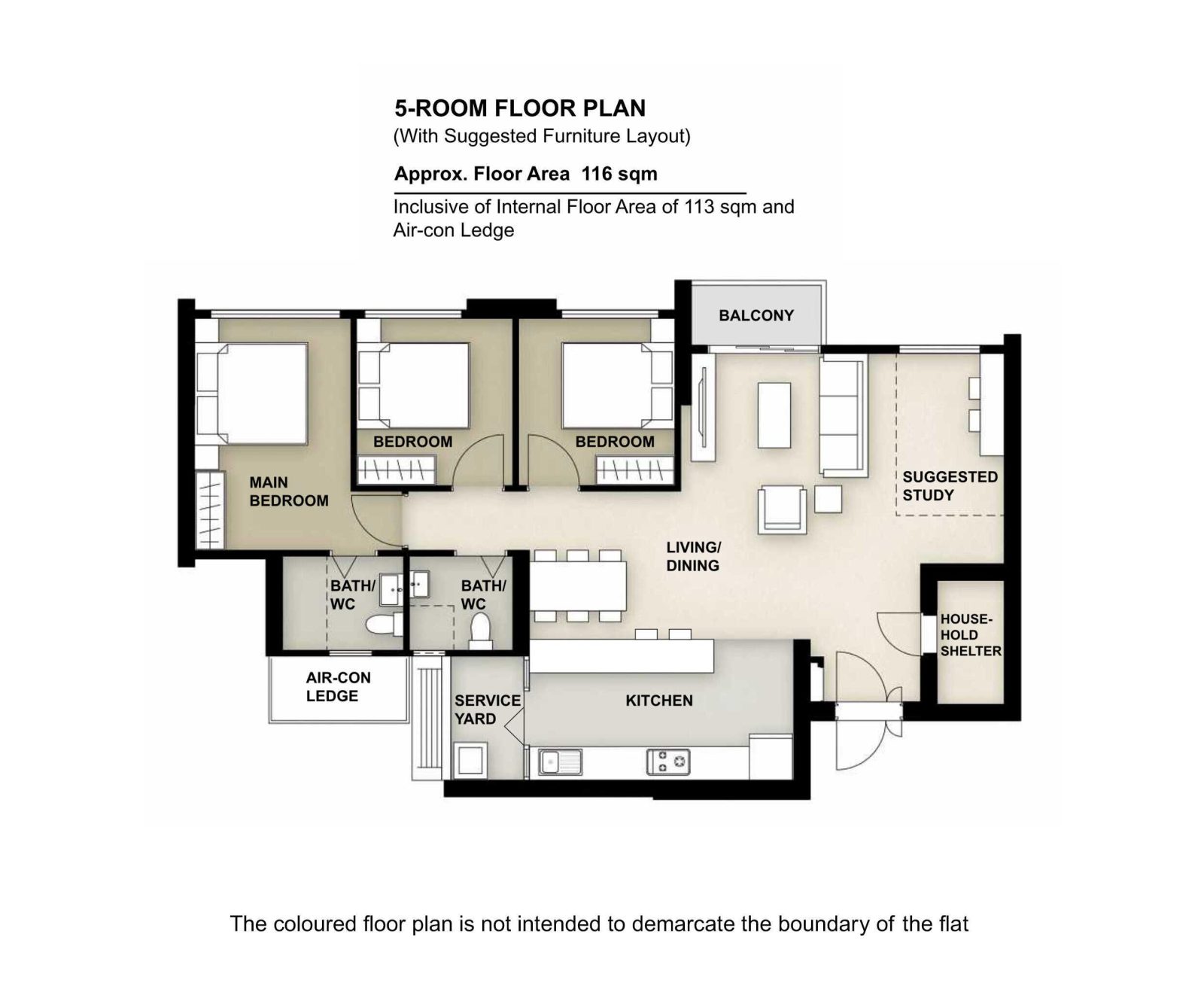
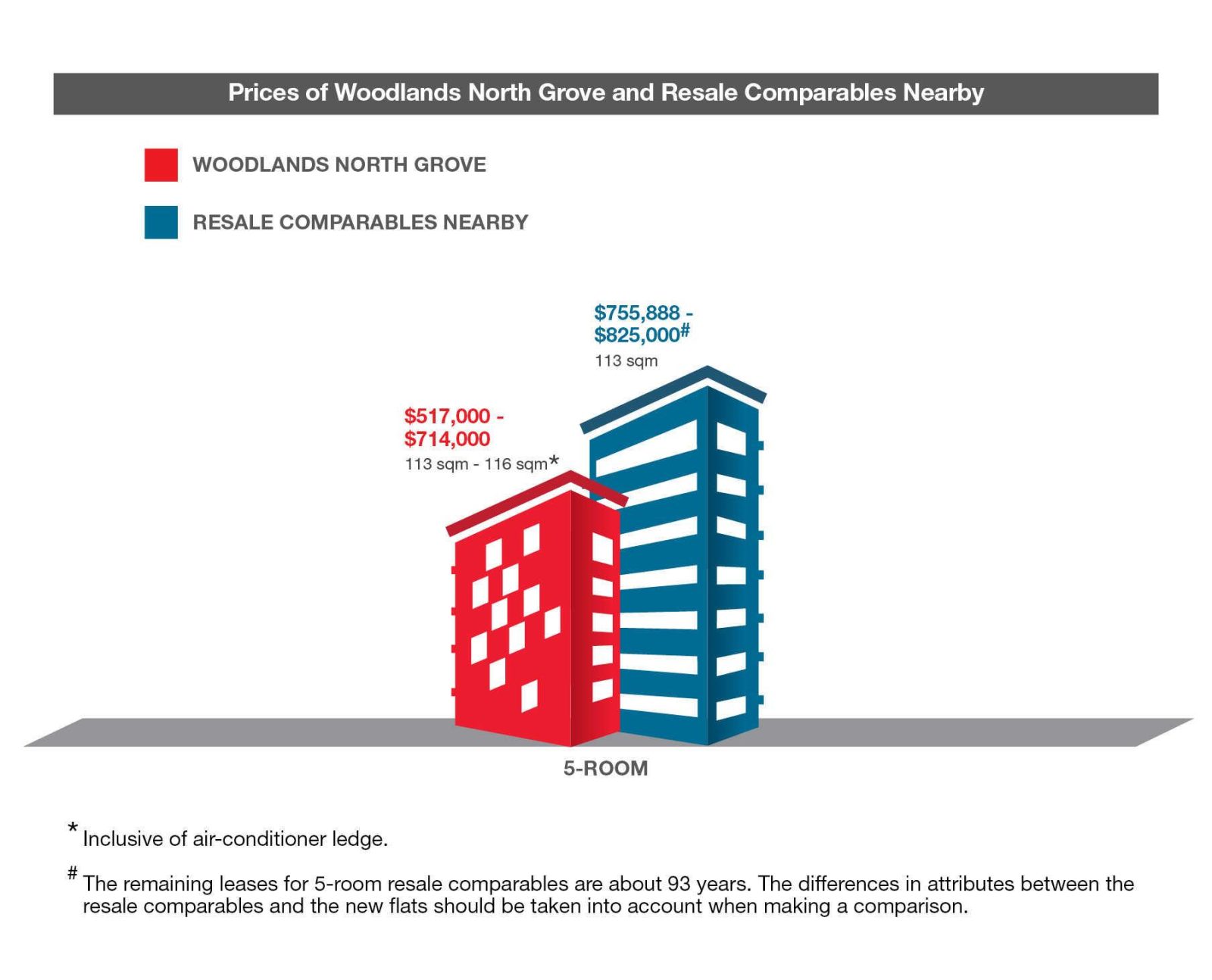
| 5-Room Flat | Details |
| Price | $517,000 – $714,000 |
| Resale Comparables | $755,000 – $820,000 |
| Total Area | 113 – 116 sqm |
| Internal Floor Area | 110 – 113 sqm |
Non-Optional Finishes and Fittings
More than just a well-designed and functional interior, the 5-room flats will come with the following finishes and fittings:
- Floor tiles in the:
- Bathrooms
- Household shelter
- Kitchen and service yard
- Wall tiles in the:
- Bathrooms
- Kitchen
- Water closet suite in the bathrooms
Optional Component Scheme (OCS)
The OCS is an opt-in scheme that provides convenience for our buyers. If you opt-in for OCS, the cost of these optional components will be added to the price of the flat.
| Optional Component Scheme (OCS) | Description |
| Flooring for living/ dining, balcony, and bedrooms: $6,360/ $6,530 | – Vinyl strip flooring in the bedrooms – Polished porcelain floor tiles in the living/ dining – Glazed porcelain tiles in the balcony (where applicable) |
| Internal doors and sanitary fittings : $3,280 | – 3 laminated UPVC bedroom doors – 2 laminated UPVC folding bathroom doors – Wash basin with tap mixer – Shower set with bath/ shower mixer |
| Pros | Cons |
| Living and dining are segregated and well-sized | The main door opens up straight to the living and dining area (which lacks privacy) |
| Possible to do up a study room (which can also be a small bedroom) in the living area if preferred | Length of the TV wall in the living area may be restricted |
| All rooms can fit in a queen bed minimally. The master bedroom can fit in a king bed. | |
| No structural columns in between bedrooms so walls can be hacked fully. Easy to reconfigure the layout if necessary. | |
| Huge kitchen that comes with a separate service yard | |
| Open concept kitchen can make the house feel more spacious. Possible to do up a dry kitchen if preferred. | |
| Also has a slightly bigger layout that comes with an additional balcony attached to the living room |
Woodlands North Grove Best Stacks
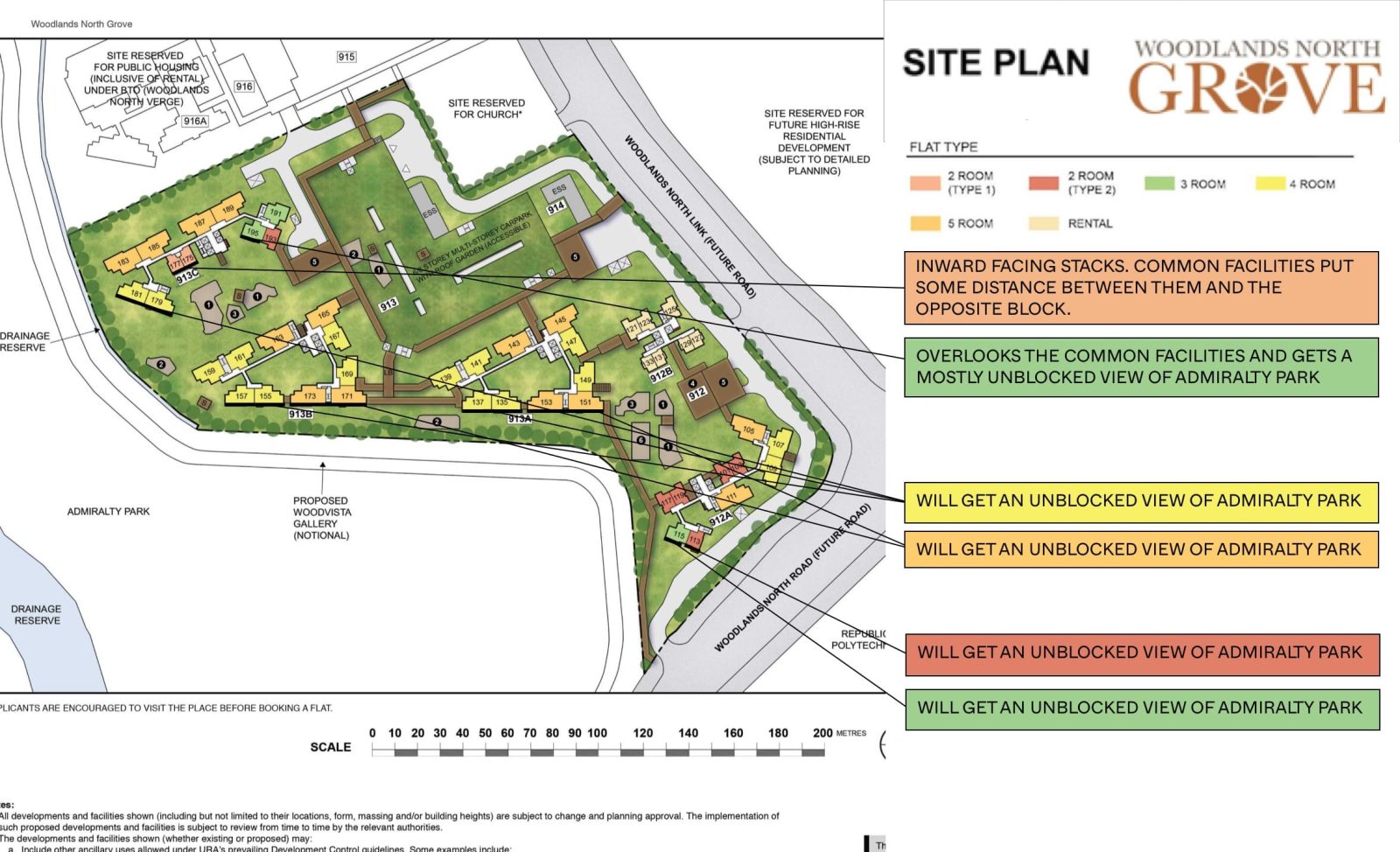
| Flat Type | Block | Stacks | Floor Level | Reasons |
| 2-Room Flexi (Type 1) | 913C | 175, 177 | Preferably on a high floor | Inward facing stacks. Common facilities put some distance between them and the opposite block. |
| 2-Room Flexi (Type 2) | 912A | 113 | Preferably on a high floor | Will get an unblocked view of Admiralty Park |
| 3-Room | 912A | 115 | Preferably on a high floor | Will get an unblocked view of Admiralty Park |
| 3-Room | 913C | 195 | Preferably on a high floor | Overlooks the common facilities and gets a mostly unblocked view of Admiralty Park |
| 4-Room | 913A | 135, 137 | Preferably on a high floor | Will get an unblocked view of Admiralty Park |
| 4-Room | 913B | 155, 157 | Preferably on a high floor | Will get an unblocked view of Admiralty Park |
| 4-Room | 913C | 179, 181 | Preferably on a high floor | Will get an unblocked view of Admiralty Park |
| 5-Room | 913A | 151, 153 | Preferably on a high floor | Will get an unblocked view of Admiralty Park |
| 5-Room | 913B | 171, 173 | Preferably on a high floor | Will get an unblocked view of Admiralty Park |
At Stacked, we like to look beyond the headlines and surface-level numbers, and focus on how things play out in the real world.
If you’d like to discuss how this applies to your own circumstances, you can reach out for a one-to-one consultation here.
And if you simply have a question or want to share a thought, feel free to write to us at stories@stackedhomes.com — we read every message.
Ryan J. Ong
A seasoned content strategist with over 17 years in the real estate and financial journalism sectors, Ryan has built a reputation for transforming complex industry jargon into accessible knowledge. With a track record of writing and editing for leading financial platforms and publications, Ryan's expertise has been recognised across various media outlets. His role as a former content editor for 99.co and a co-host for CNA 938's Open House programme underscores his commitment to providing valuable insights into the property market.Need help with a property decision?
Speak to our team →Read next from BTO Reviews

Property Advice We Can Buy Two HDBs Today — Is Waiting For An EC A Mistake?
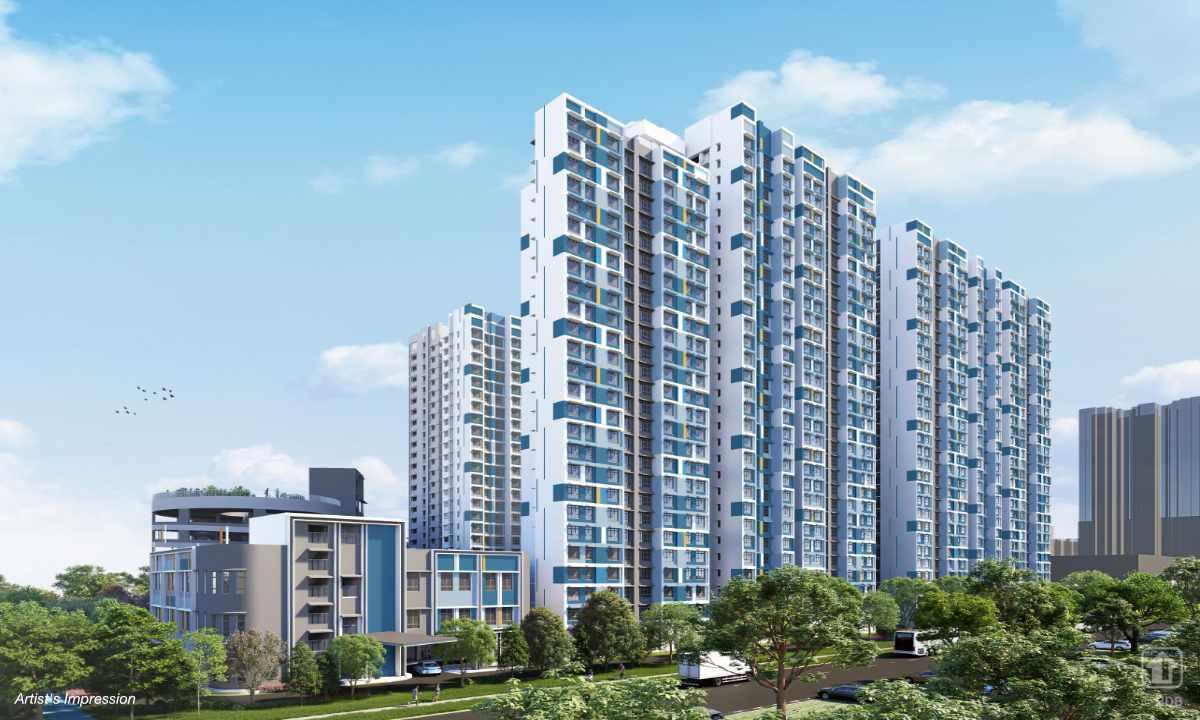
Singapore Property News Why The Feb 2026 BTO Launch Saw Muted Demand — Except In One Town

Property Market Commentary Why Some Old HDB Flats Hold Value Longer Than Others
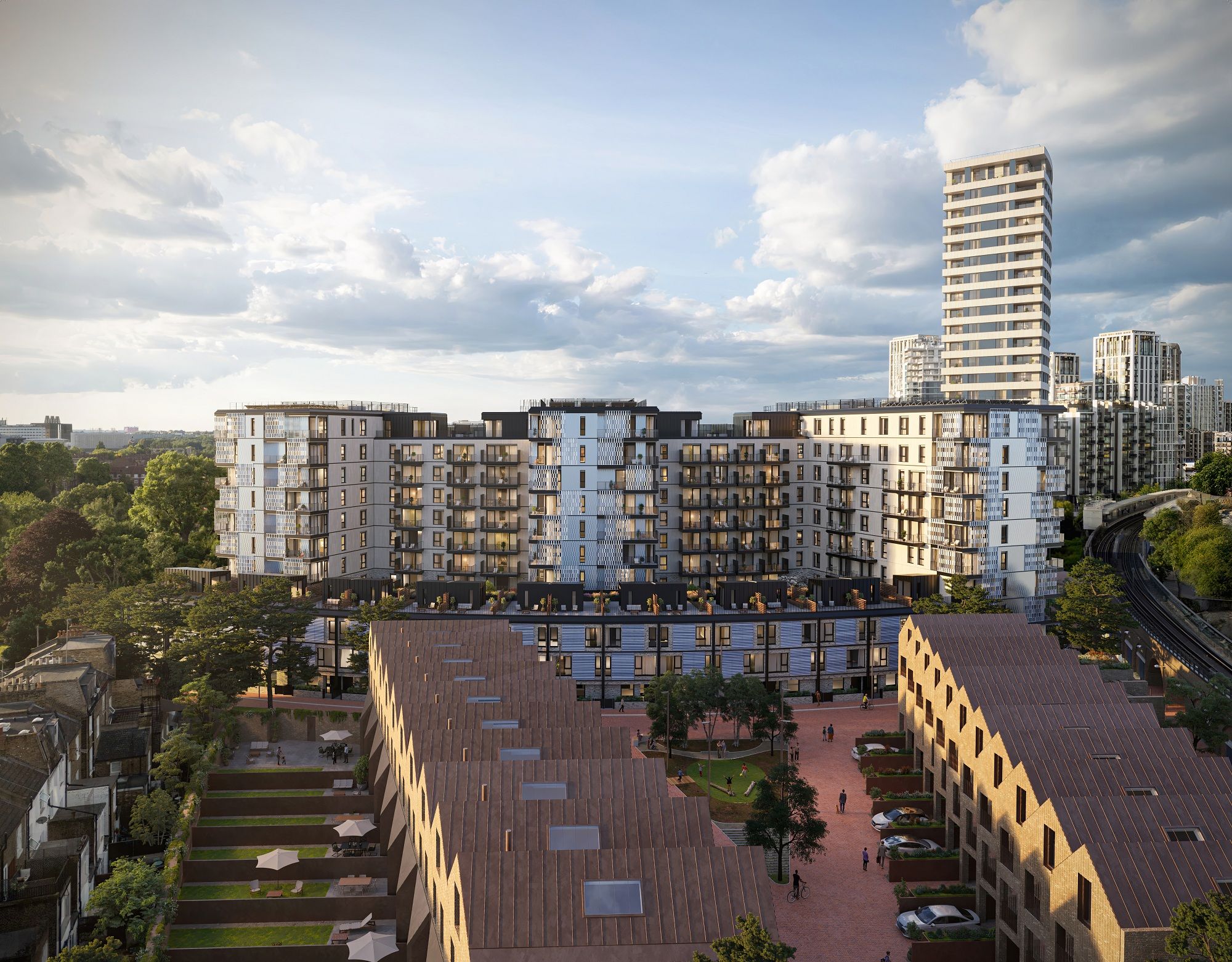
Overseas Property Investing A London Landmark Is Turning Into 975-Year Lease Homes — And The Entry Price May Surprise Singapore Buyers
Latest Posts

Property Market Commentary We Review 7 Of The June 2026 BTO Launch Sites – Which Is The Best Option For You?

Singapore Property News The Most Expensive Resale Flat Just Sold for $1.7M in Queenstown — Is There No Limit to What Buyers Will Pay?

On The Market Here Are The Cheapest 4-Room HDB Flats Near An MRT You Can Still Buy From $450K
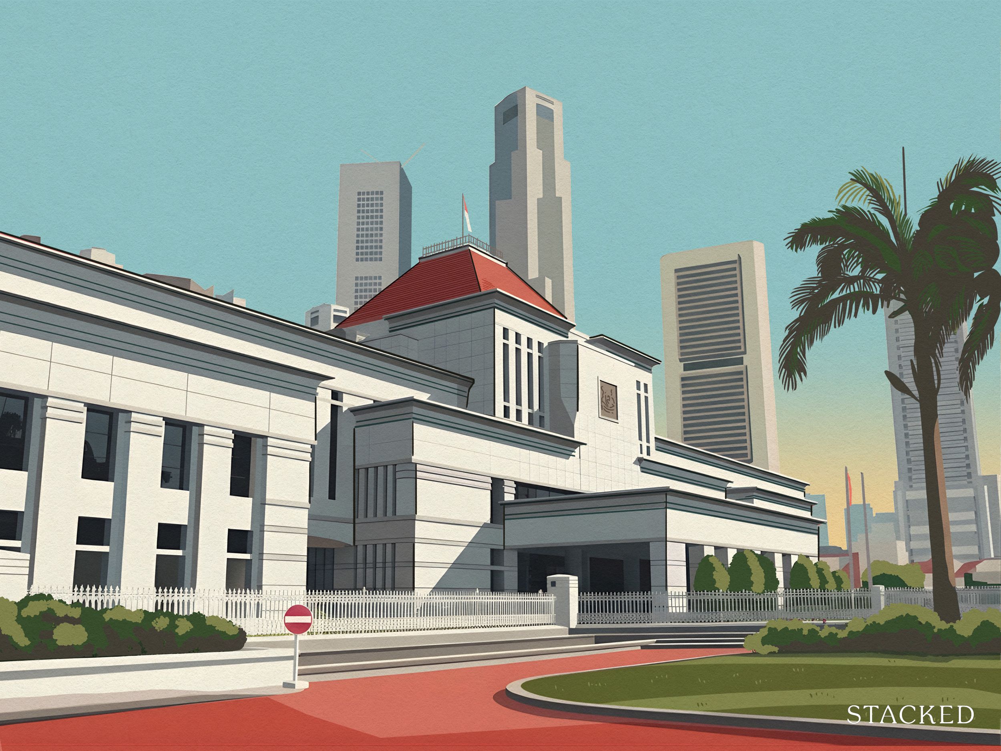




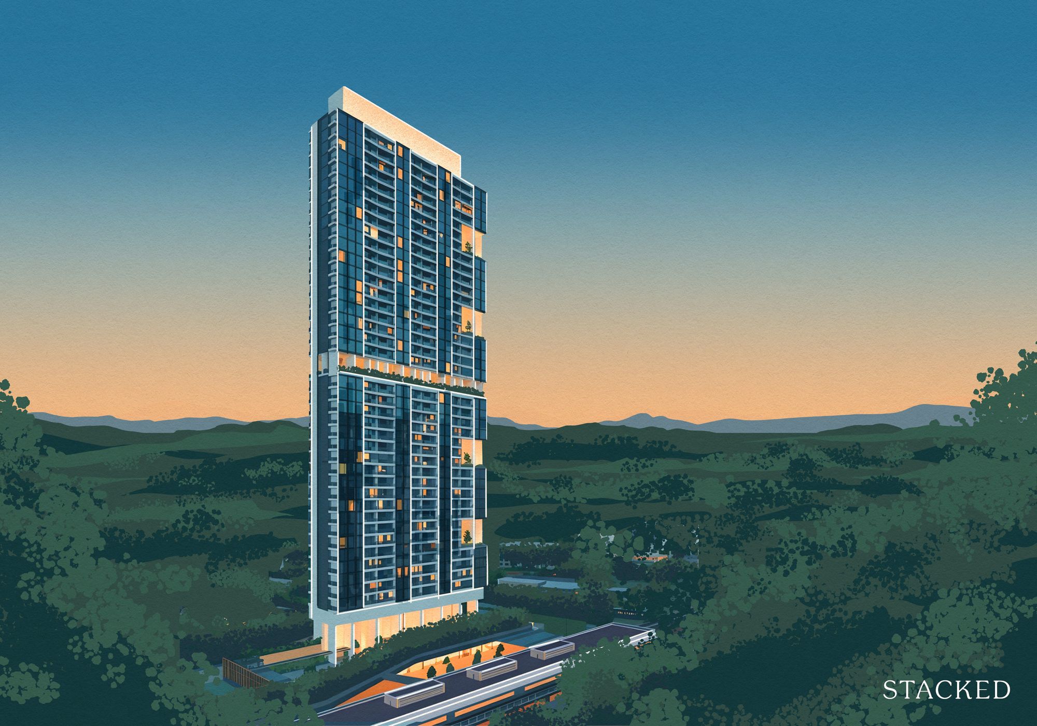
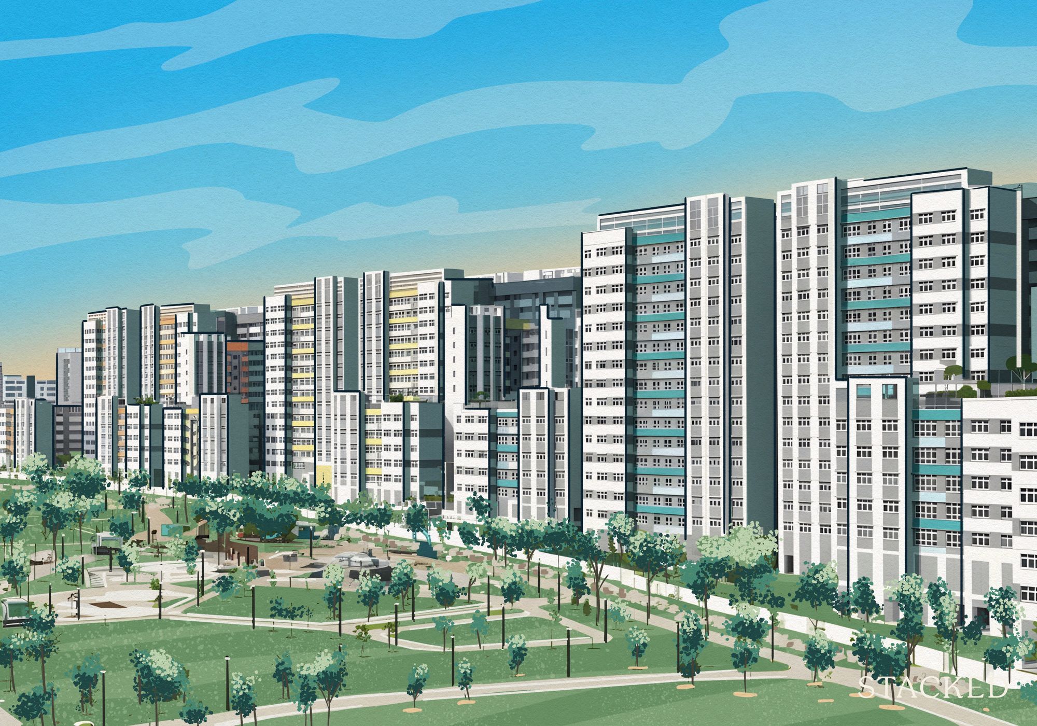



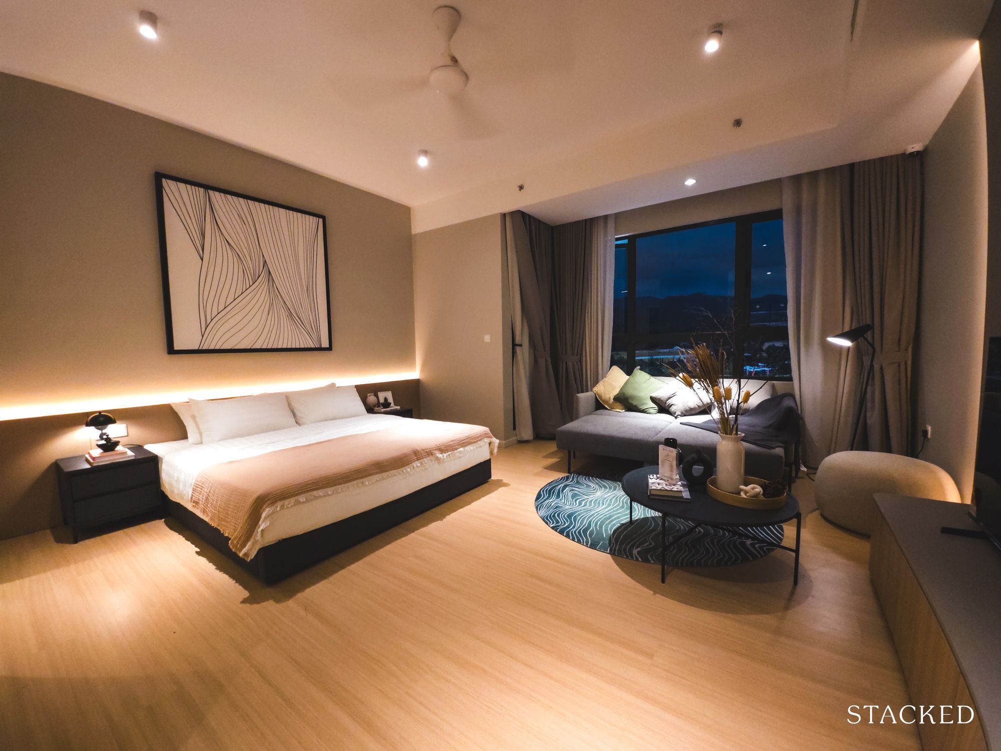






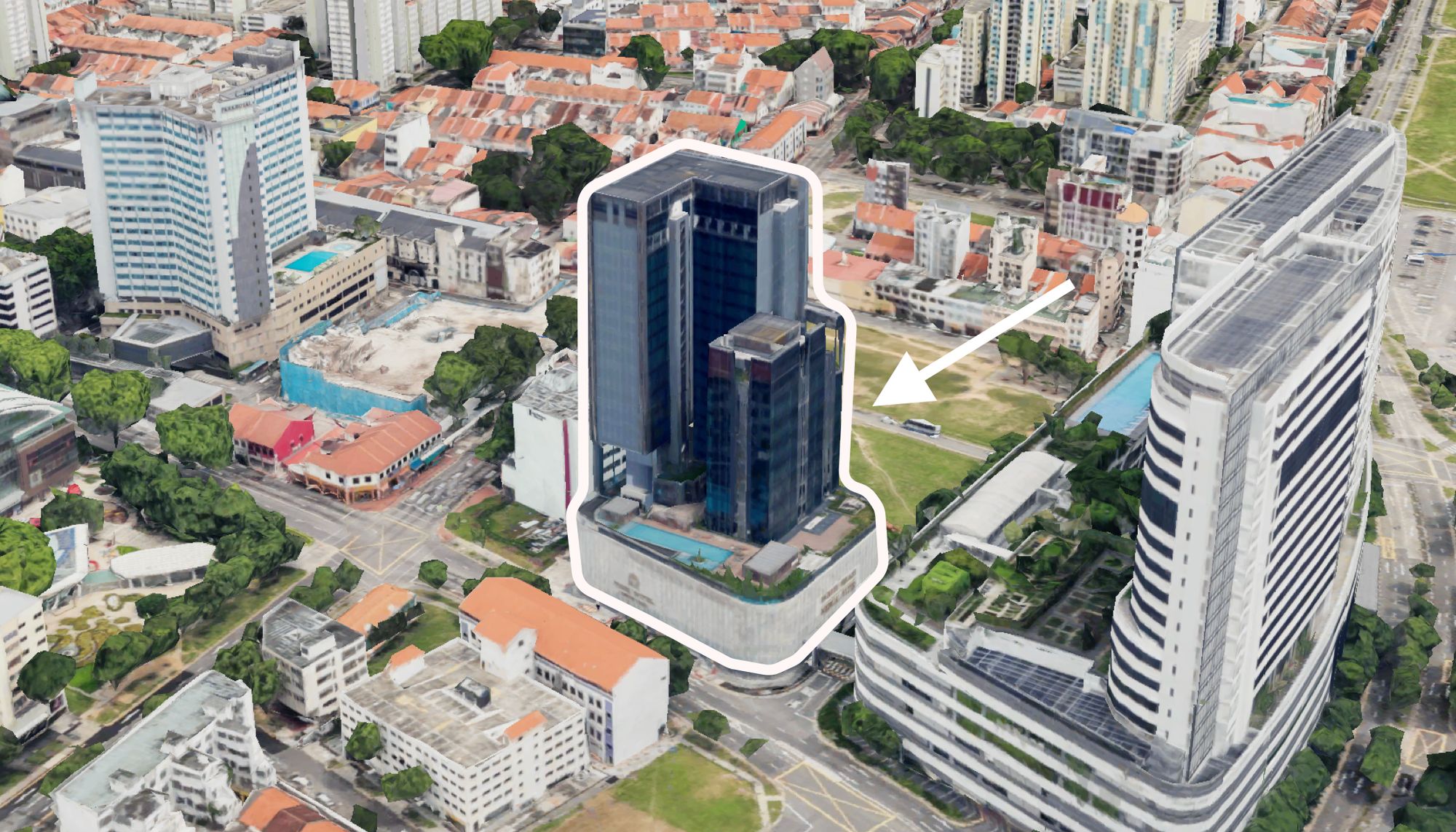
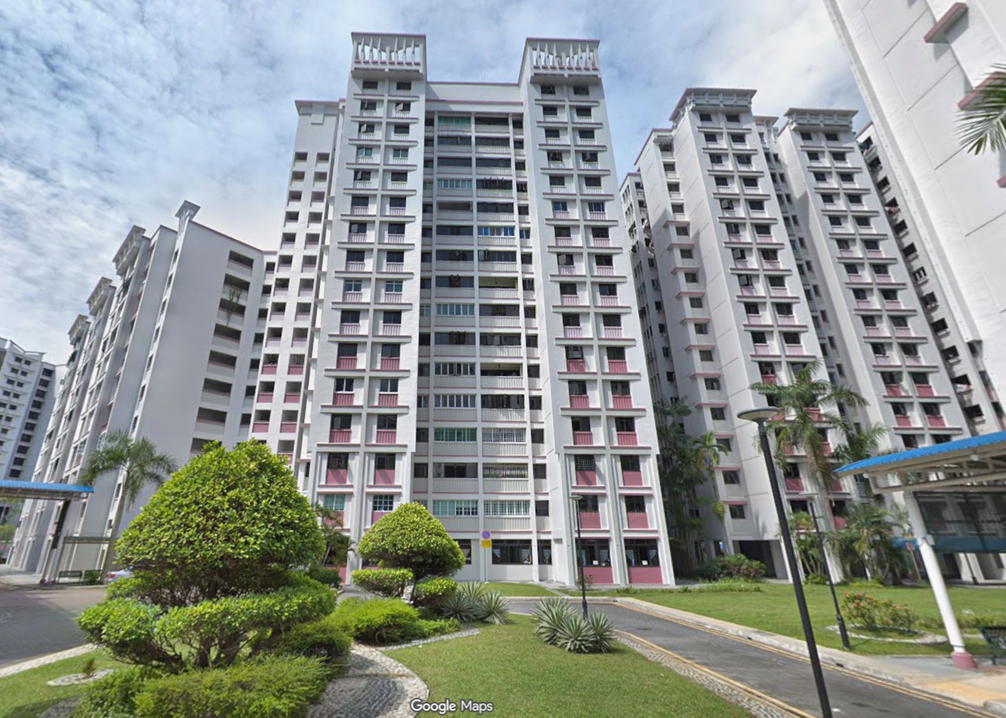












2 Comments
Very informative, highly appreciate the very nice job!
Thank you!