Inside A Unique Concrete Shaded Home That Hides A Cool Interior
May 21, 2023
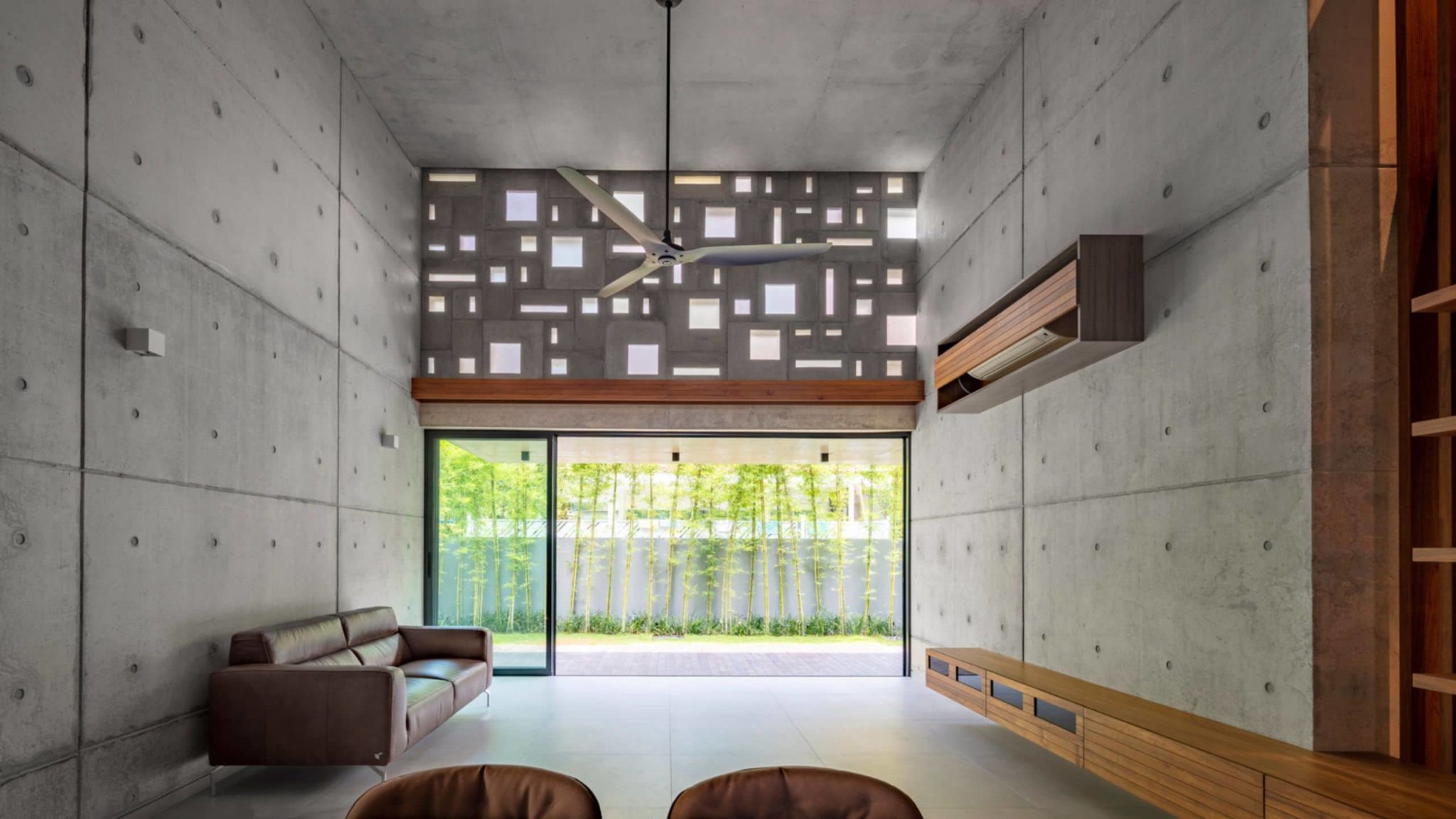
In the first of a special collaboration with Singapore Institute of Architects (SIA), we tour a captivating corner house nestled in West Coast Grove, Singapore. Designed by HYLA Architects this architectural gem stands out with a distinct facade that respond to the surrounding environment and views.
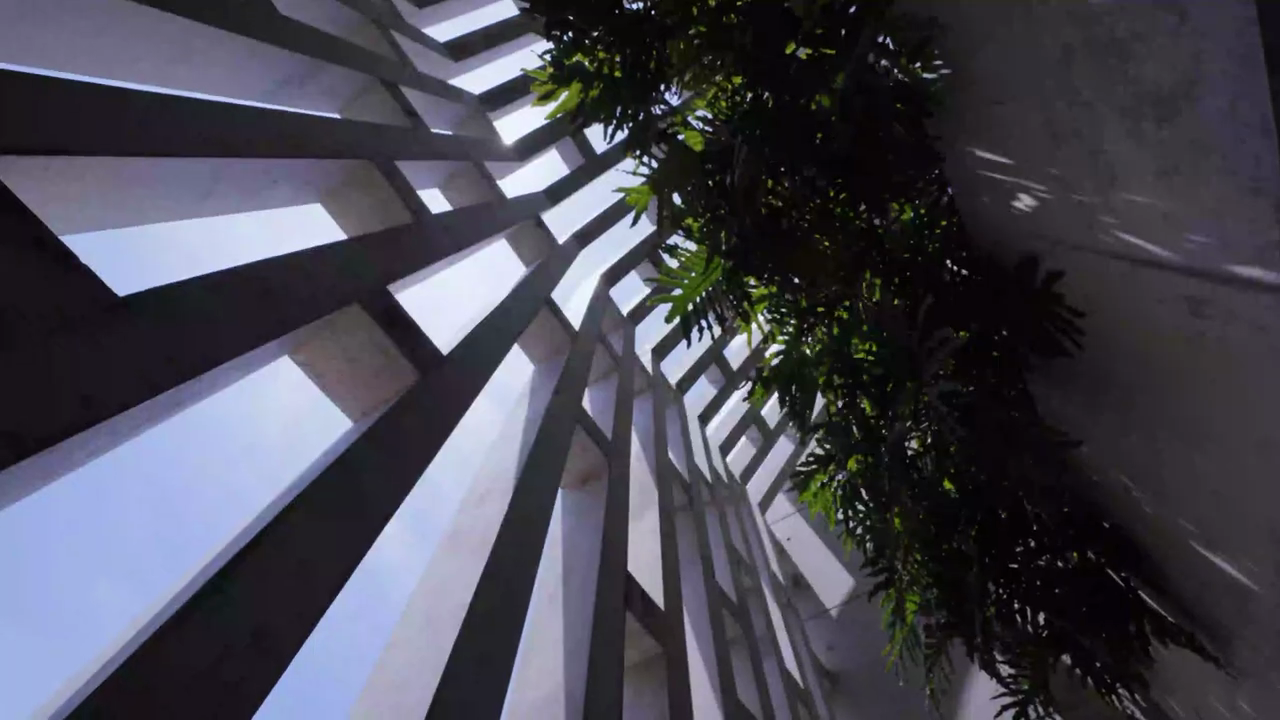
Drawing inspiration from its surroundings, the architect has designed it such that it shields the side elevation facing a primary school with an almost blank, off-form concrete wall. This design element not only ensures privacy but also acts as a barrier against excessive noise, creating a tranquil haven within. On the other hand, the front and back elevations showcase an interplay of light, thanks to crafted perforated screens. Each facade is adorned with carefully sized openings, resulting in an intricate dance of light that breathes life into the interior spaces.
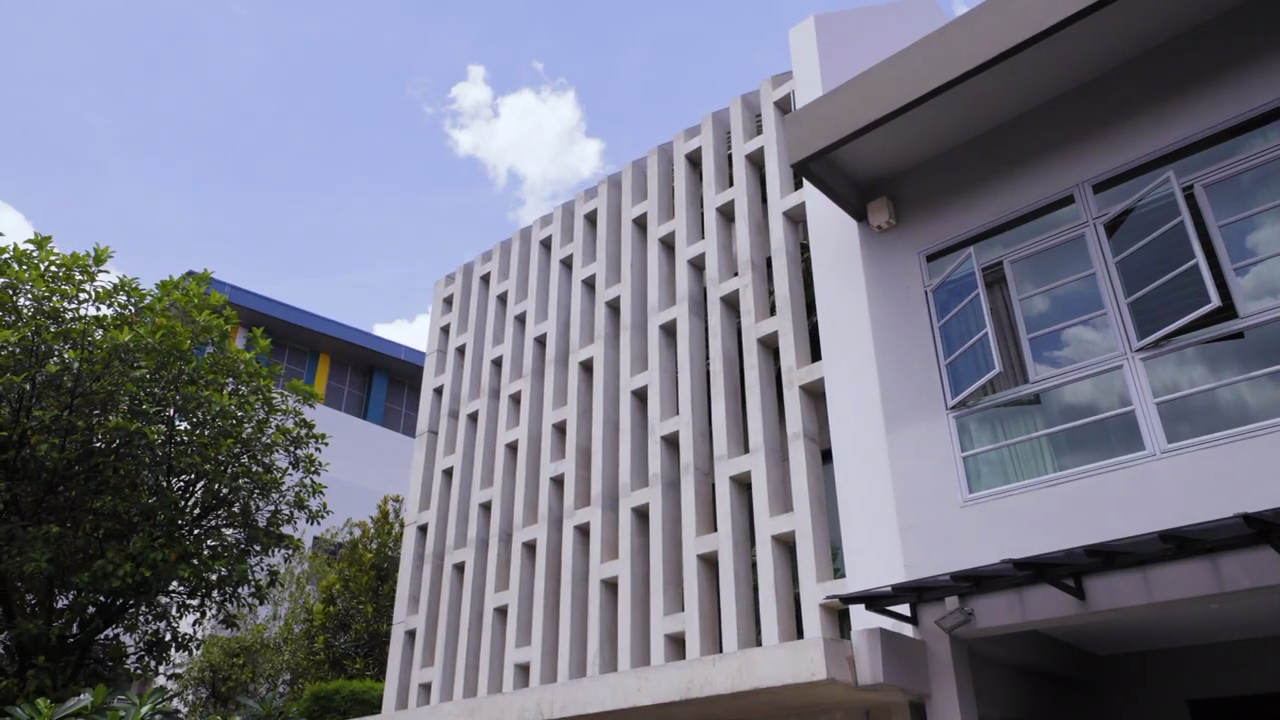
When conceptualising this home, HYLA Architects paid careful attention to various parameters. The sun’s orientation played a pivotal role, ensuring optimal exposure throughout the day. An interesting twist in the design emerged due to an inverted setback requirement, where the larger setback faces the rear, harmonising seamlessly with the existing street block.
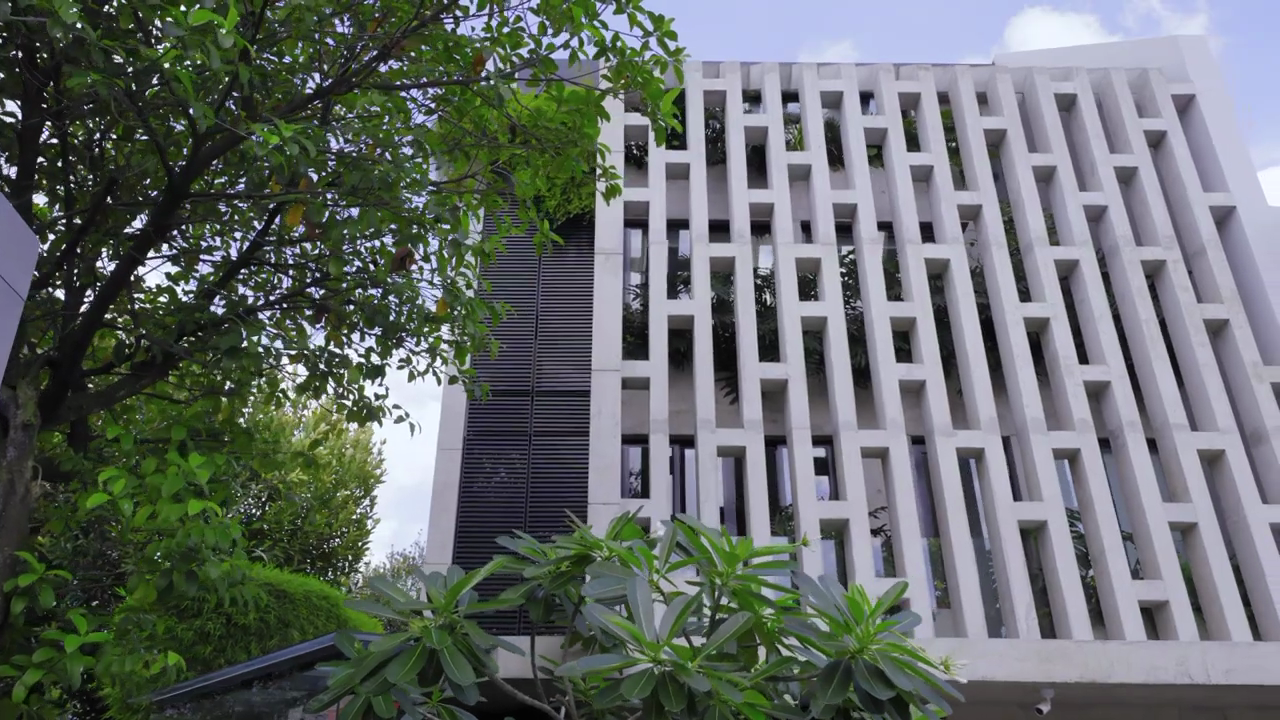
HYLA Architects employed distinct strategies for each side of the house, effectively addressing the contextual challenges. The side elevation boasts a resolute off-form concrete wall, and the front elevation features a light and airy perforated concrete screen. As for the back, custom-made pre-cast concrete blocks take center stage, providing the main living area with the desired privacy. Delicate hues of pink and yellow grace the carefully sized openings, which helps to soften the afternoon sun that filters through stained glass.
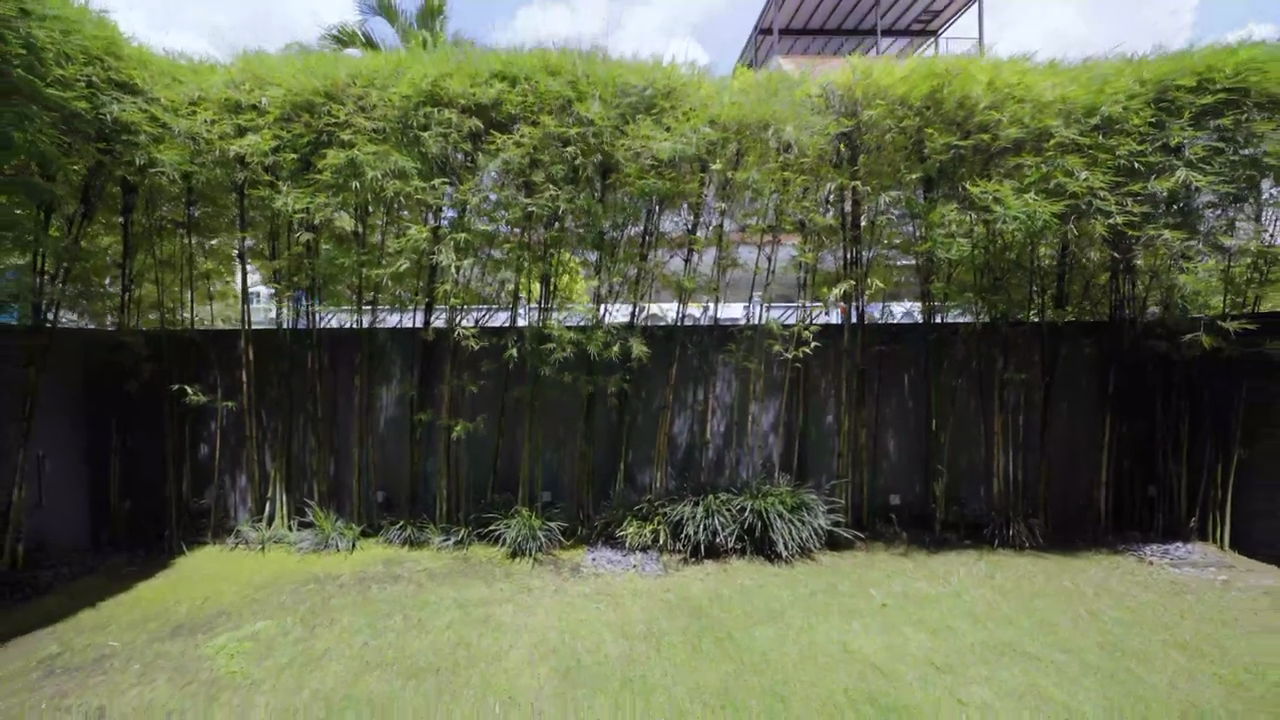
This project, aptly named “Custom Shades / Room Without Roof,” showcases the work by principal architect Mr. Han Loke Kwang. For more on this home, please visit: https://www.hyla.com.sg/projects/custom-shades/
At Stacked, we like to look beyond the headlines and surface-level numbers, and focus on how things play out in the real world.
If you’d like to discuss how this applies to your own circumstances, you can reach out for a one-to-one consultation here.
And if you simply have a question or want to share a thought, feel free to write to us at stories@stackedhomes.com — we read every message.
Need help with a property decision?
Speak to our team →Read next from Home Tours

Home Tours Inside A Minimalist’s Tiny Loft With A Stunning City View

Editor's Pick This Beautiful Japanese-Inspired 5-Room HDB Home Features an Indoor Gravel Garden

Home Tours A Family’s Monochrome Open-Concept Home with Colour Accents

Home Tours A Bright Minimalist Condo Apartment With A Loft
Latest Posts

Singapore Property News Why Some Singaporean Parents Are Considering Selling Their Flats — For Their Children’s Sake

Pro River Modern Starts From $1.548M For A Two-Bedder — How Its Pricing Compares In River Valley

New Launch Condo Reviews River Modern Condo Review: A River-facing New Launch with Direct Access to Great World MRT Station



































0 Comments