Inside A Chef’s 5-Room Mid-Century Apartment With A Central Kitchen
December 8, 2024
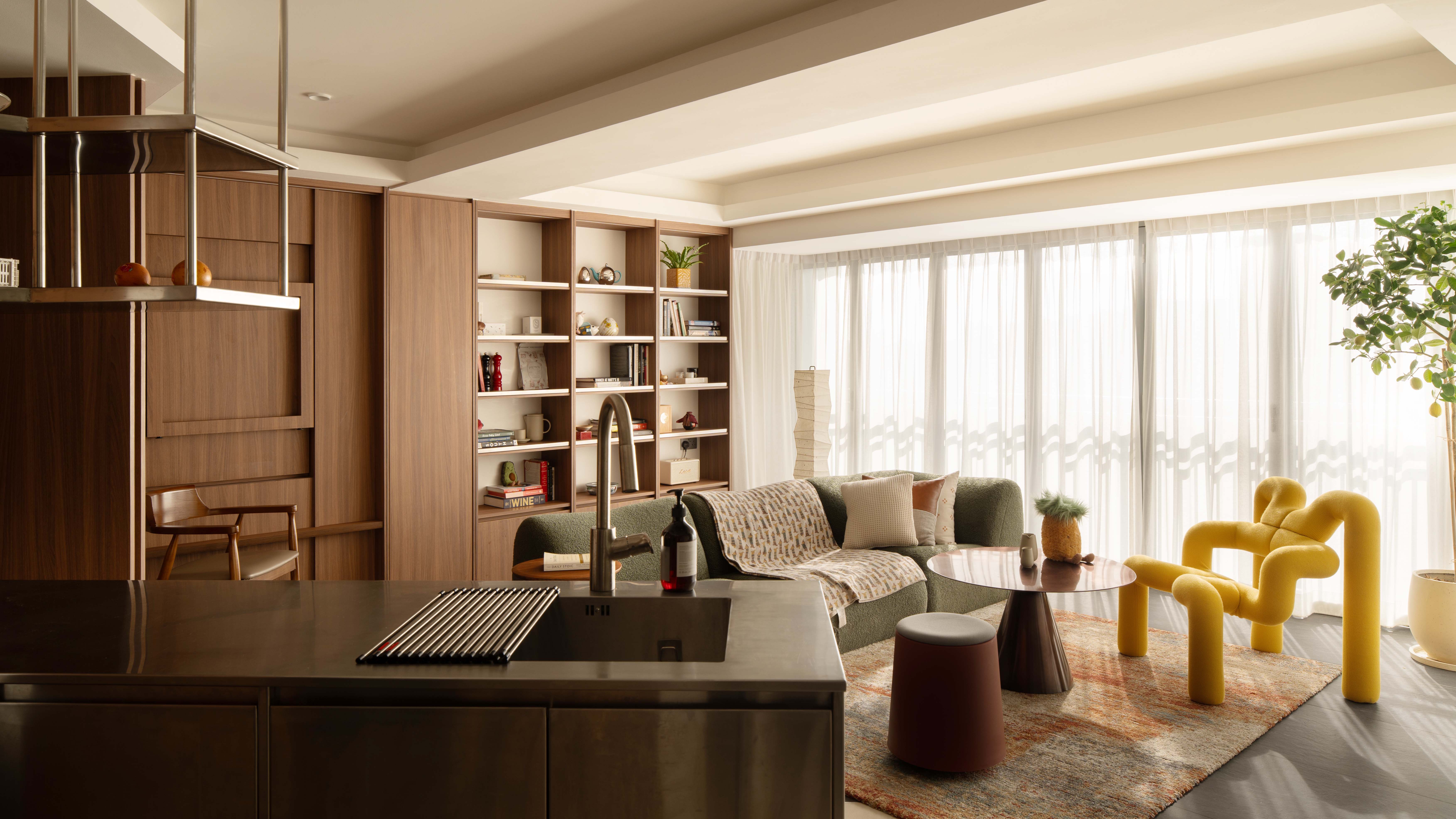
In this week’s episode, we explore a 5-room flat in Hougang, measuring approximately 1,256 sqft. Designed with an emphasis on entertaining, the home features a layout that fosters openness, with the kitchen as the central hub. The couple, who hosts guests frequently, wanted each space to maintain visual connectivity with the kitchen, especially for their chef lifestyle.
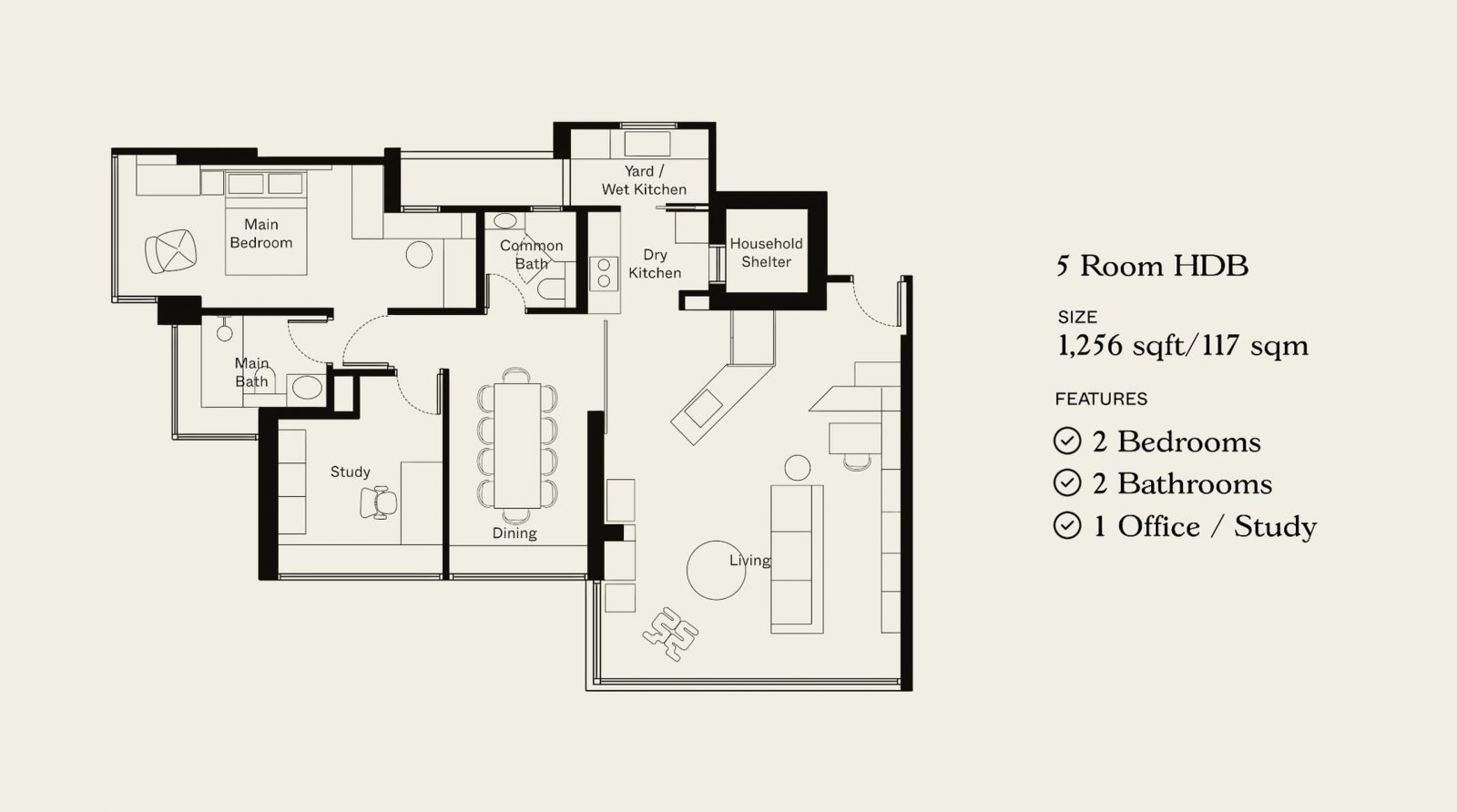
The design concept blends mid-century modern elements with emerald green accents and stone textures. The original parquet timber flooring was preserved, complementing the home’s aesthetic and helping to define the different spaces. The entryway was redesigned to enhance privacy, creating a dedicated foyer that guides guests and shapes the flow of light into the living room.
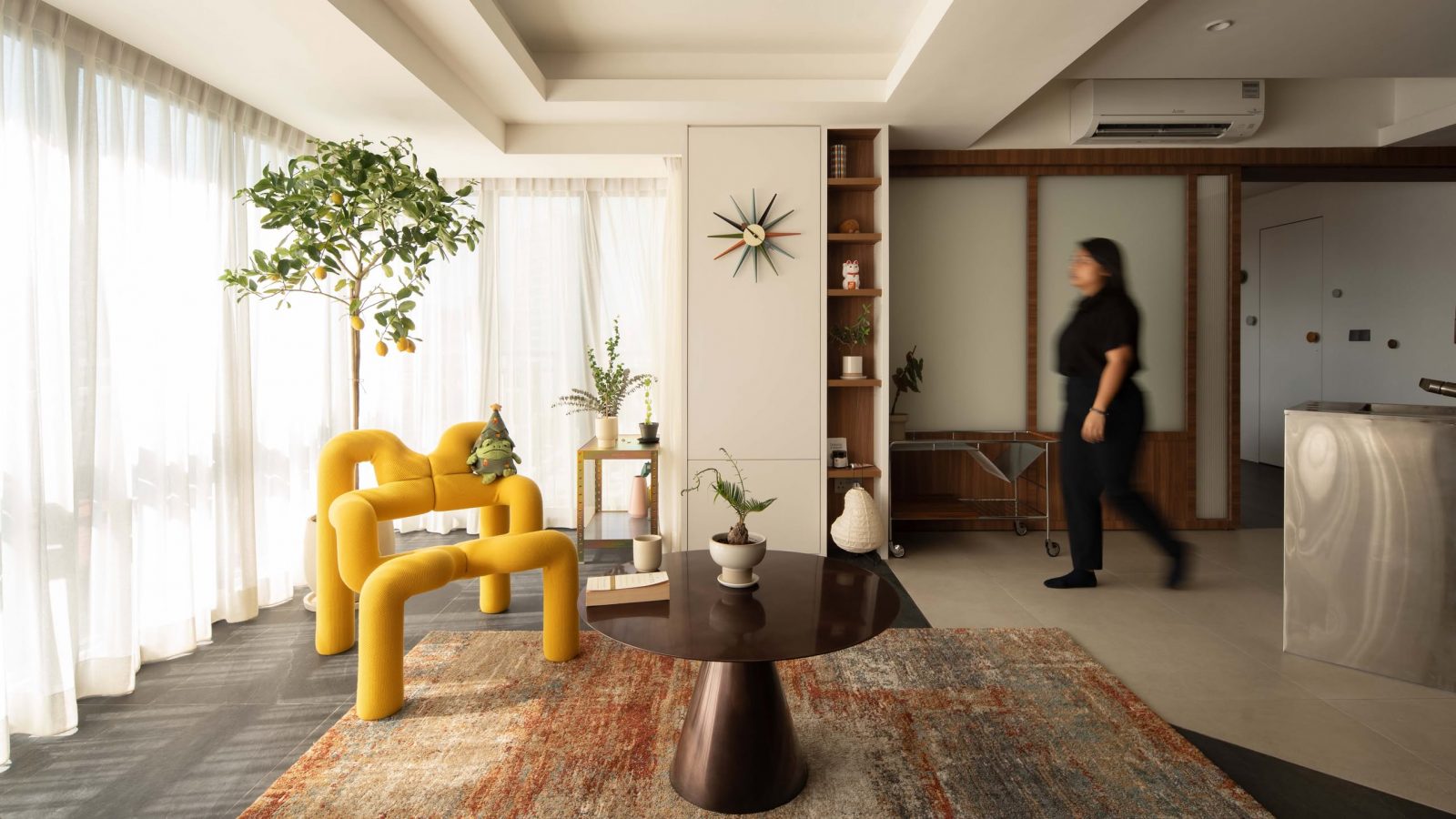
The communal living room doubles as a space for guests and the homeowners to interact, with the couple opting for a darker colour palette to balance the heavy daylight entering the home. This area also features a study corner with a booth seat and foldable table, offering flexibility for work or relaxation without a dedicated study room.
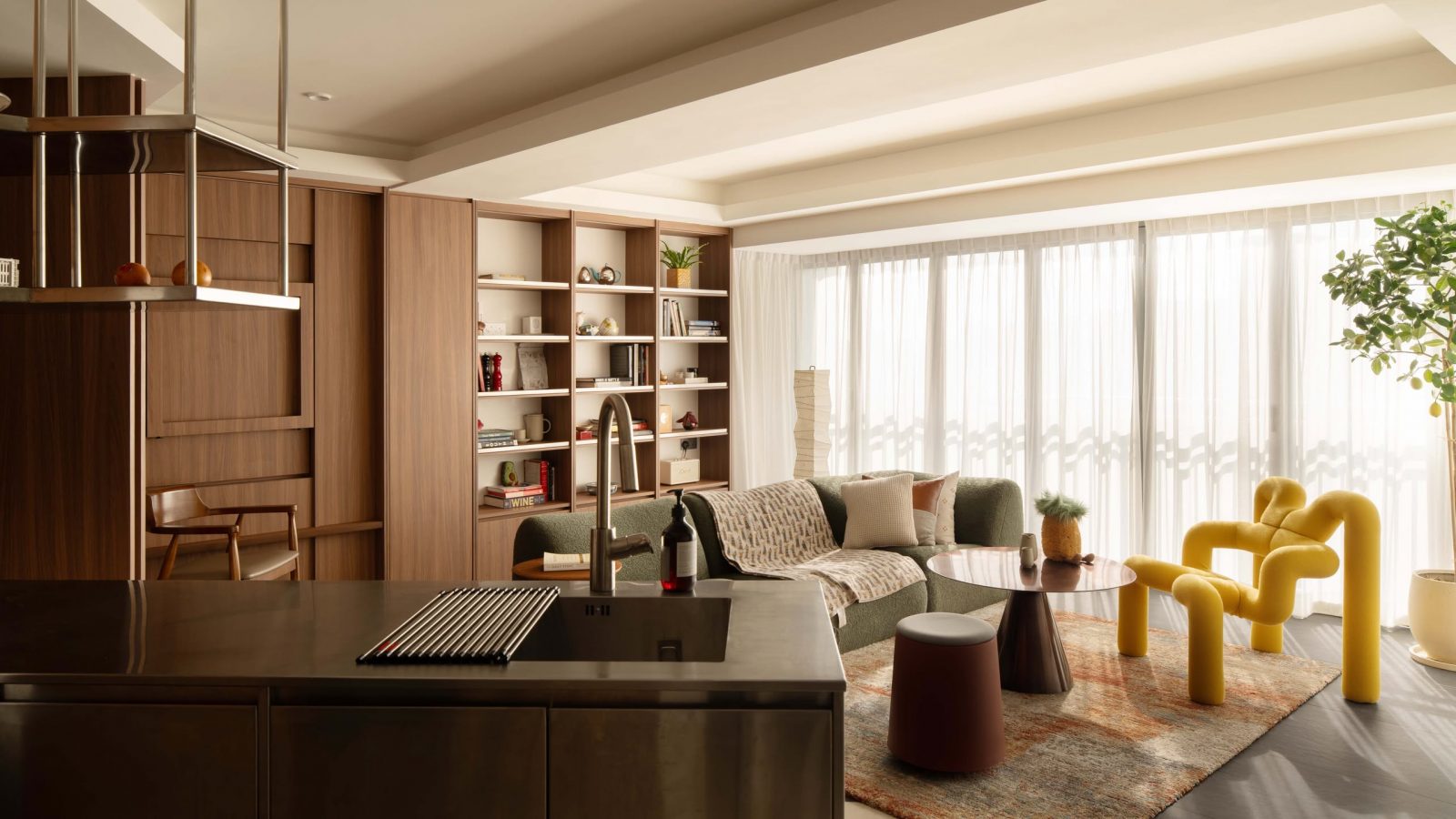
A key design feature is the kitchen, expanded to allow greater interaction and space for cooking. The dry kitchen facilitates engagement with guests in the living room while prepping meals, and the wet kitchen, separated by a sliding pocket door, ensures practical access to kitchen utilities. The kitchen’s functional design includes commercial-grade stainless steel surfaces and dark green cabinetry for storage.
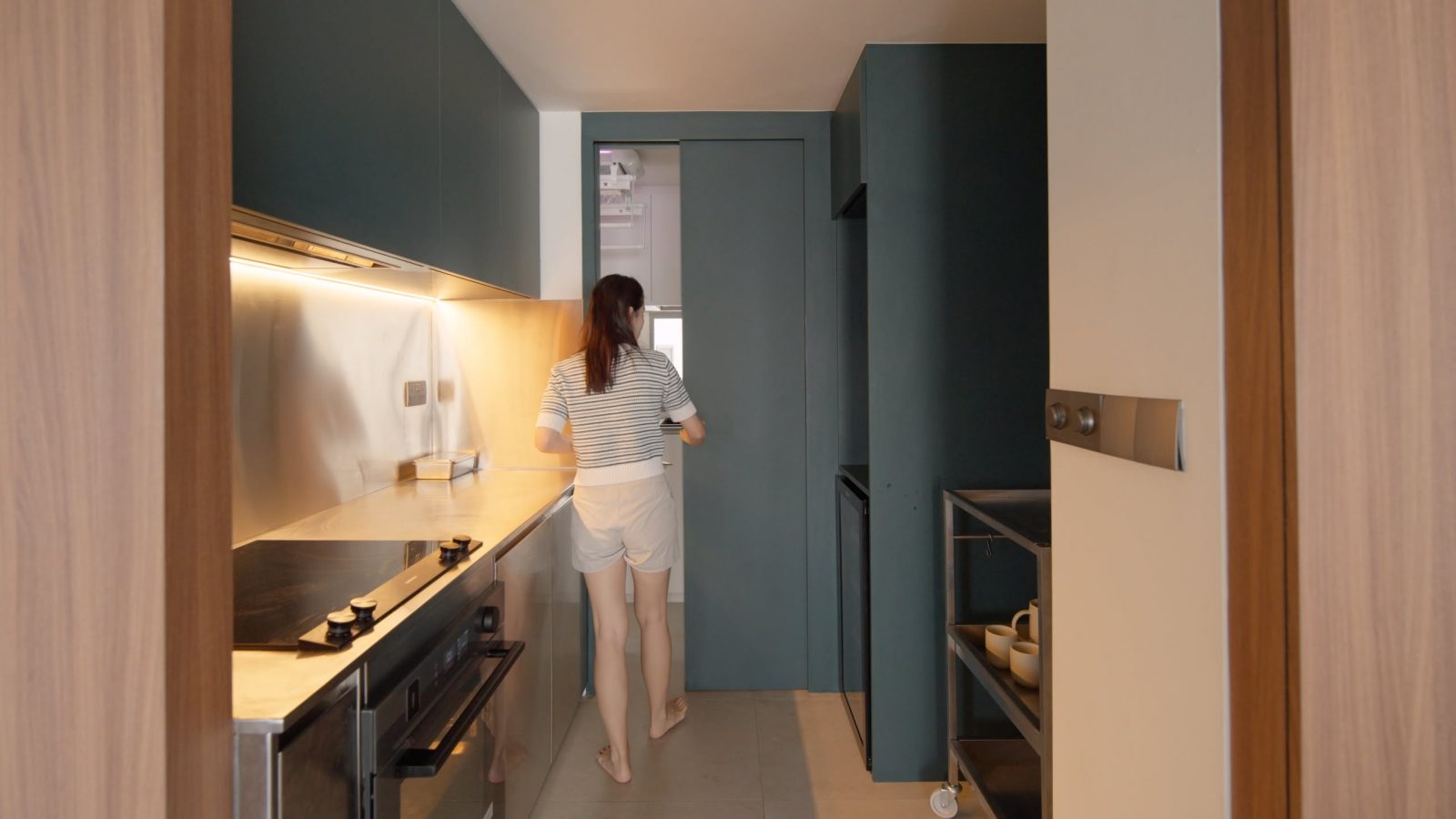
For dining, a common bedroom was converted into a large dining area, exposed to the kitchen to foster better interaction between guests and homeowners. The couple preserved the story of a secondhand dining table previously owned by a private chef, symbolising their focus on hosting. A brass mirror enhances the space, while coloured pendant lights and Muuto dots add vibrancy.
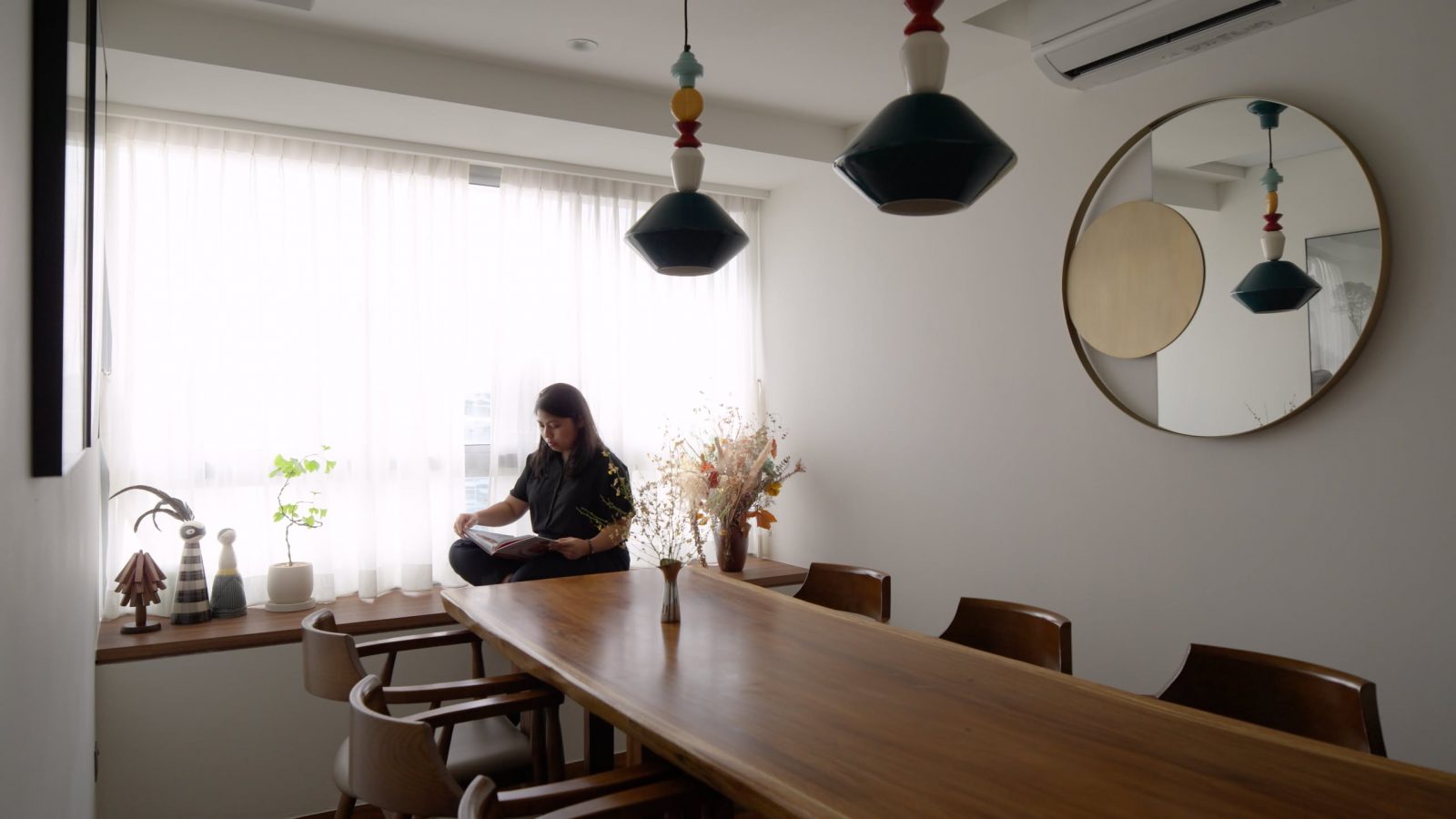
The common bathroom features textured graystone tiles and brown quartz, emphasising the vanity area with a circular stone sink.
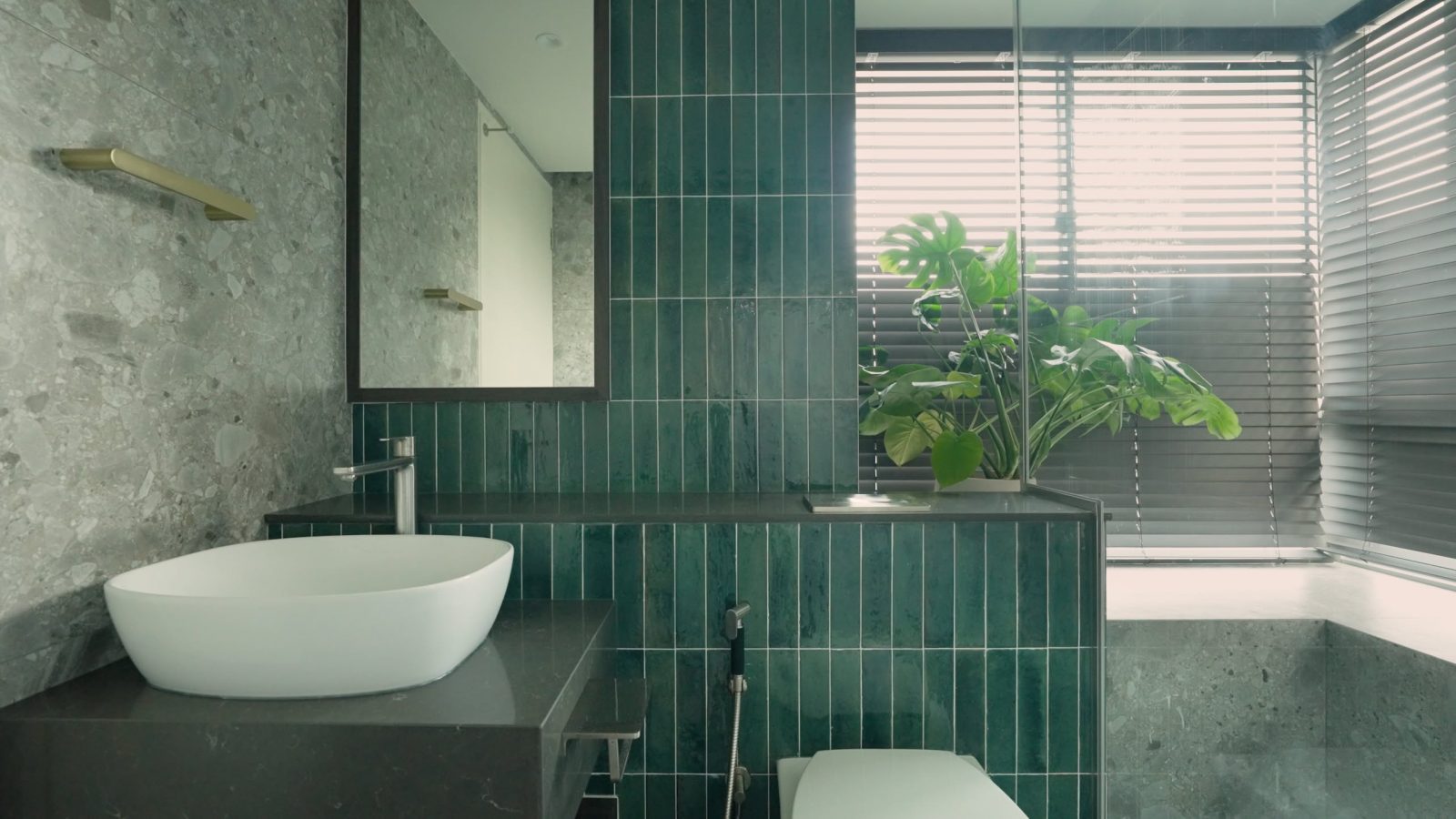
In the master bedroom, the couple opted for a minimalist design, adding an integrated dresser table within the wardrobe for convenience.
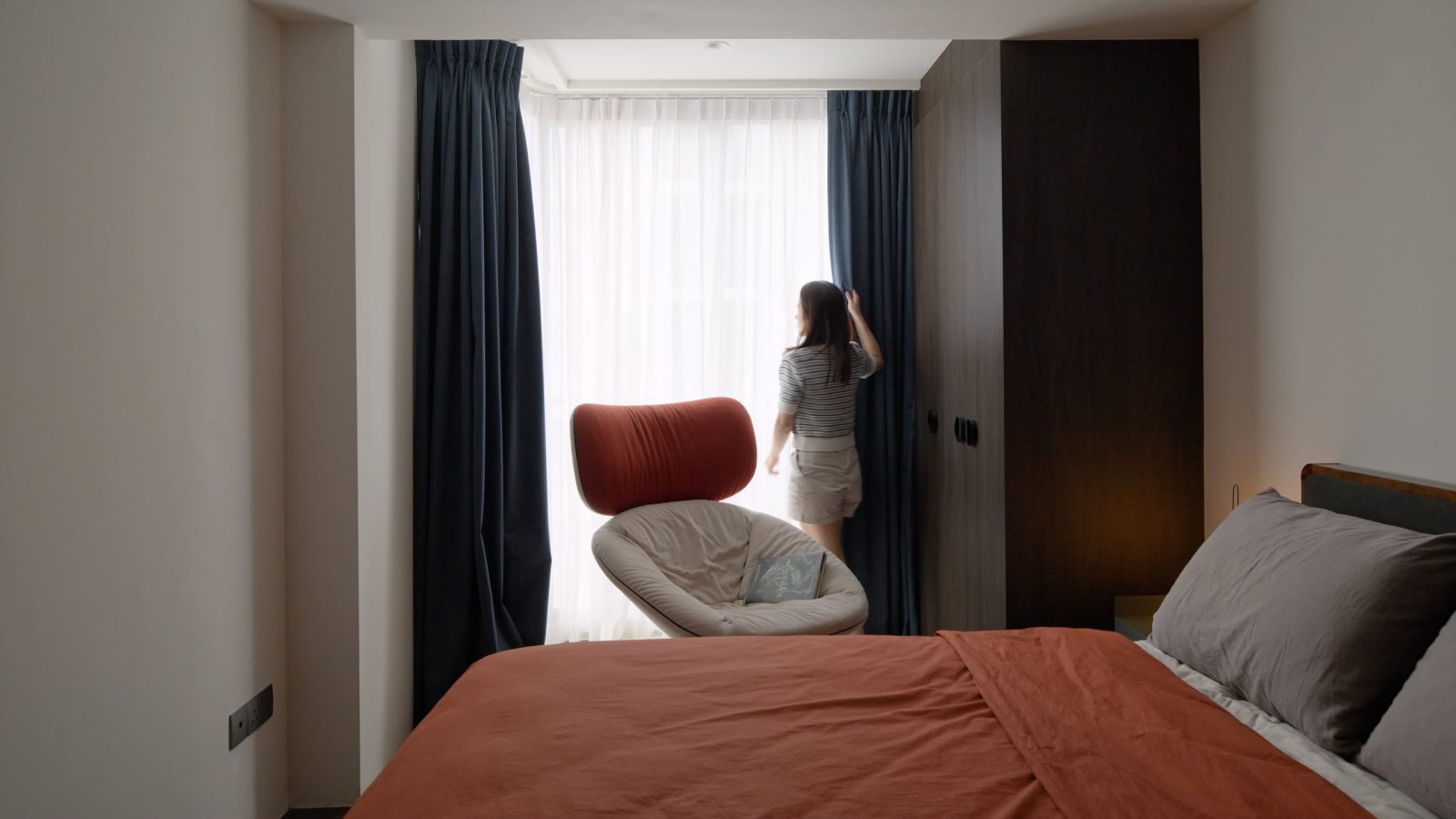
At Stacked, we like to look beyond the headlines and surface-level numbers, and focus on how things play out in the real world.
If you’d like to discuss how this applies to your own circumstances, you can reach out for a one-to-one consultation here.
And if you simply have a question or want to share a thought, feel free to write to us at stories@stackedhomes.com — we read every message.
Need help with a property decision?
Speak to our team →Read next from Home Tours

Home Tours Inside A Minimalist’s Tiny Loft With A Stunning City View

Editor's Pick This Beautiful Japanese-Inspired 5-Room HDB Home Features an Indoor Gravel Garden

Home Tours A Family’s Monochrome Open-Concept Home with Colour Accents

Home Tours A Bright Minimalist Condo Apartment With A Loft
Latest Posts

Property Market Commentary We Review 7 Of The June 2026 BTO Launch Sites – Which Is The Best Option For You?

Singapore Property News The Most Expensive Resale Flat Just Sold for $1.7M in Queenstown — Is There No Limit to What Buyers Will Pay?

On The Market Here Are The Cheapest 4-Room HDB Flats Near An MRT You Can Still Buy From $450K
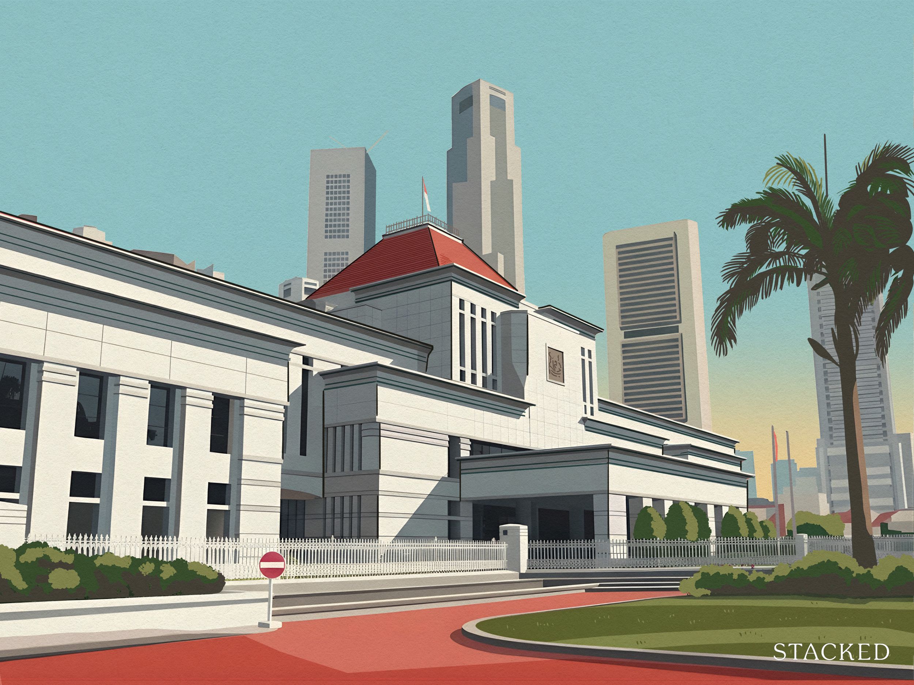




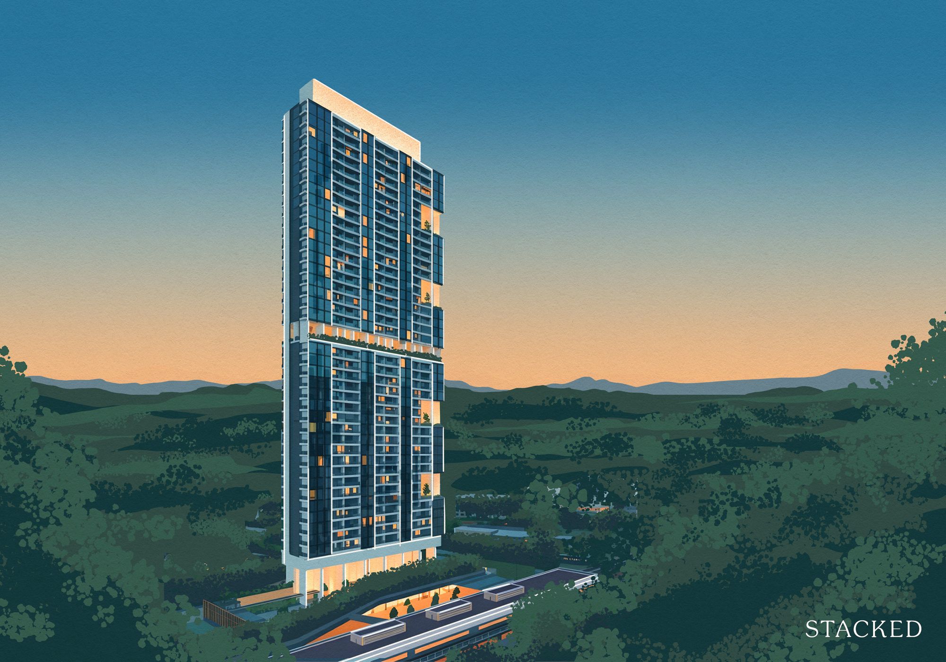

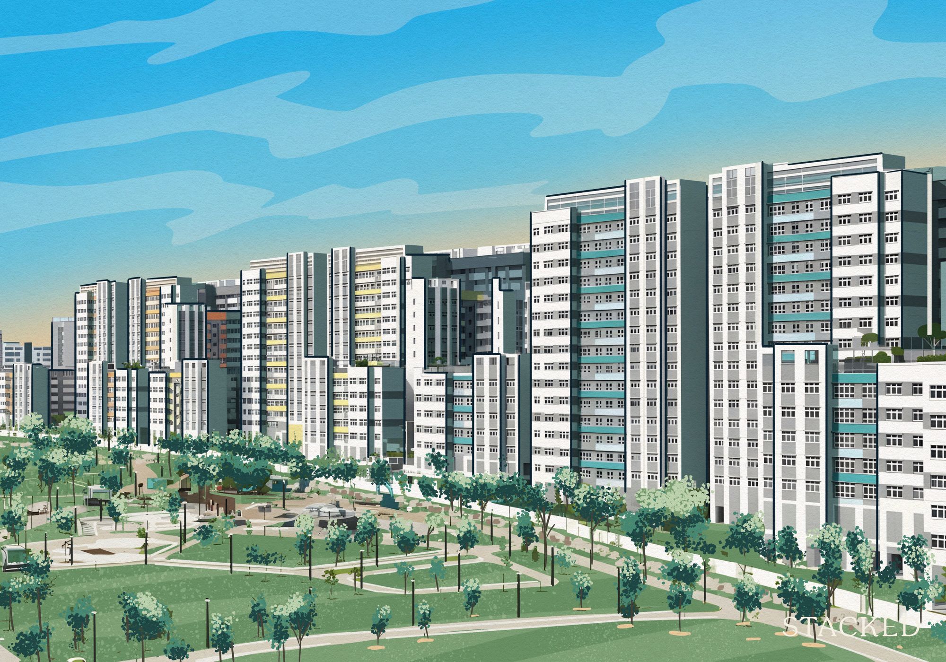



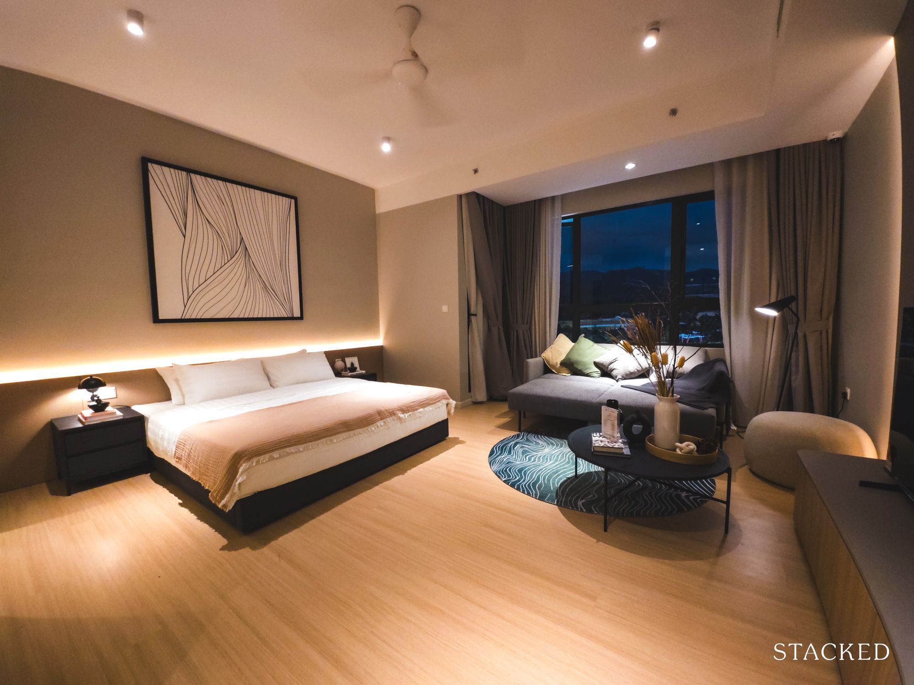






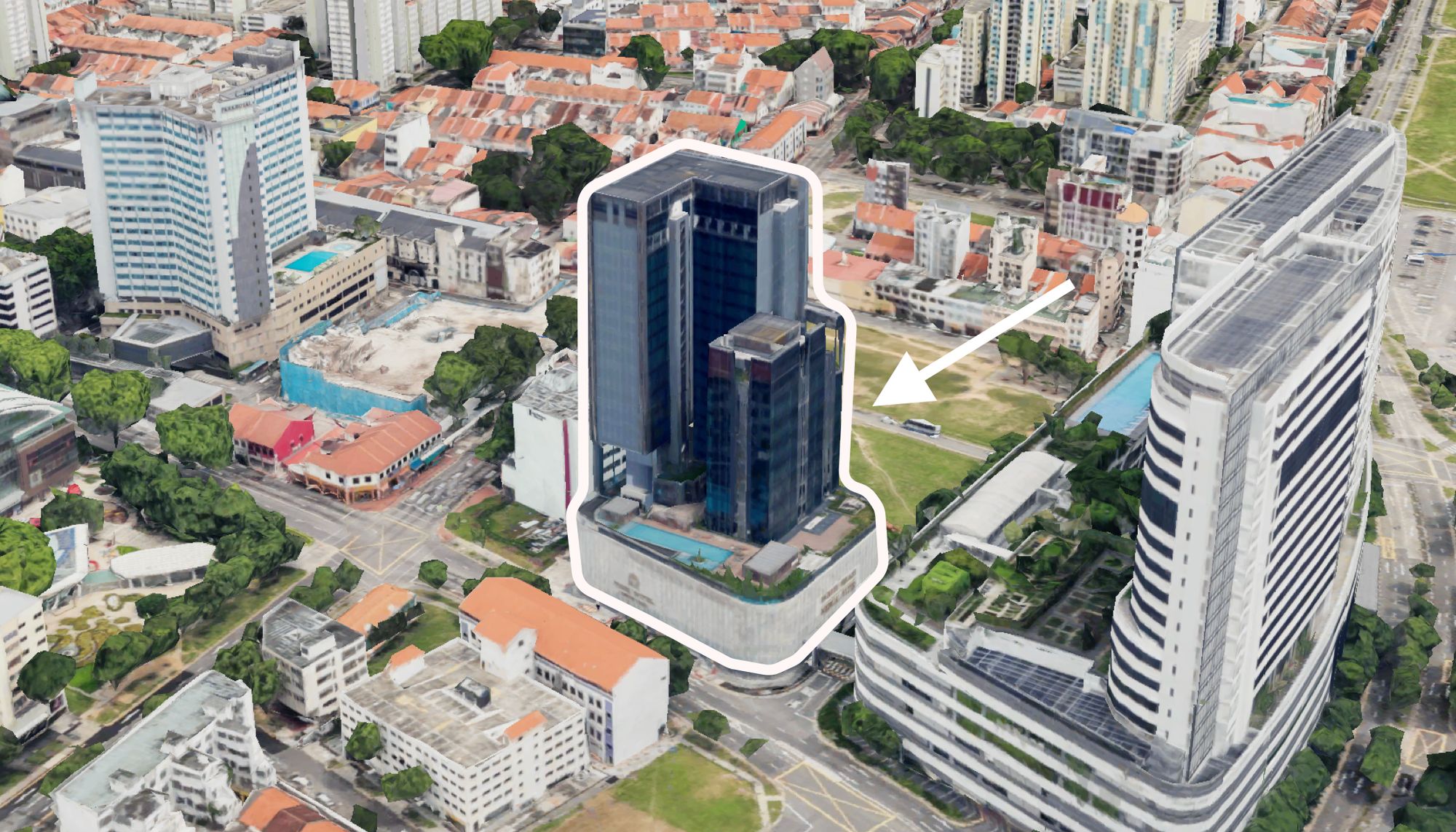
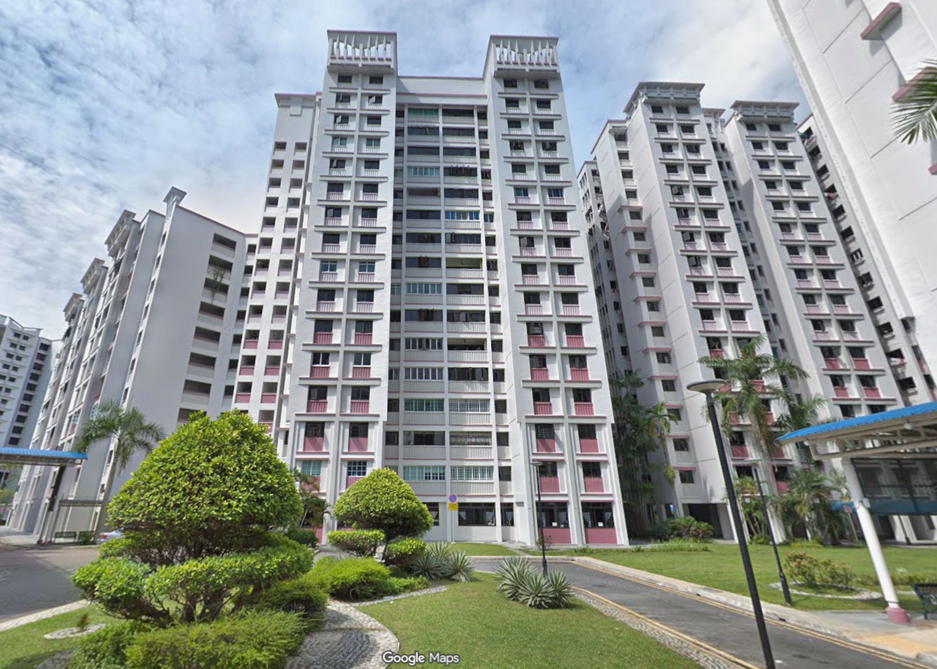
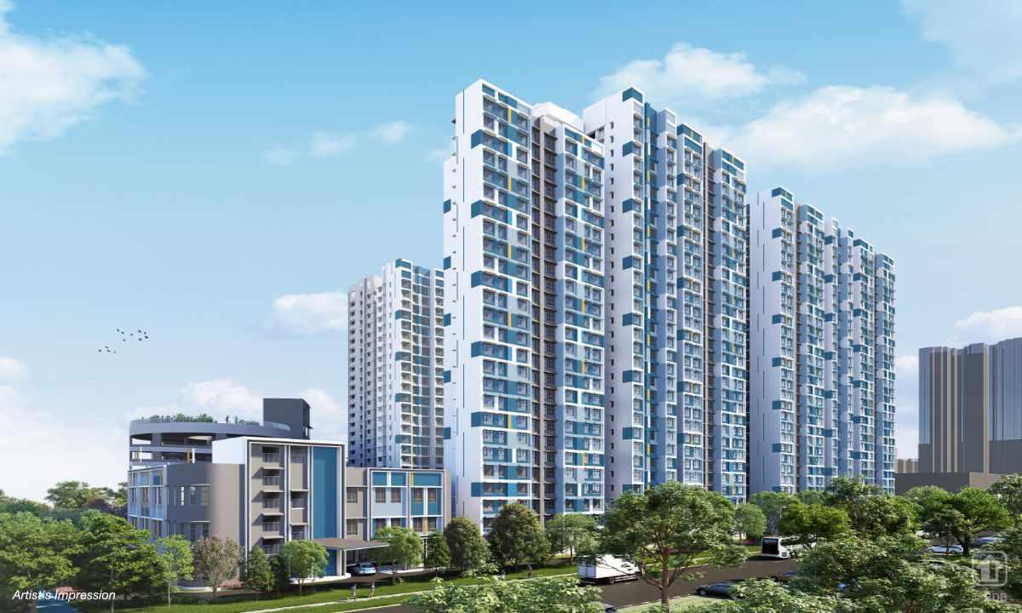









1 Comments
Where’s the designer Steffi from? Can’t seem to see information about dinosaur build, doesn’t look right…