How A Small Telok Kurau Apartment Was Transformed Into A Beautiful Garden Home
December 3, 2023
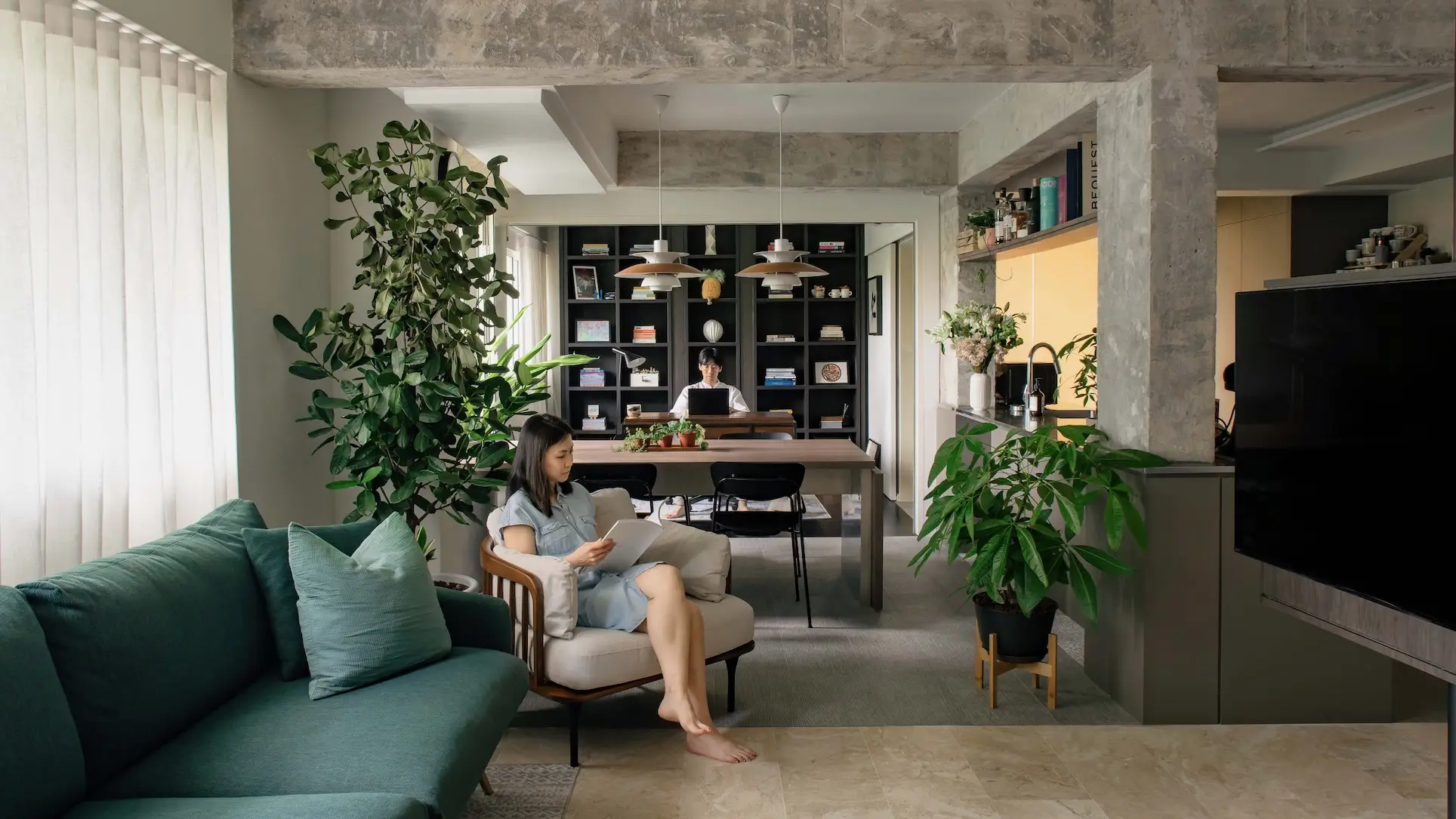
In this week’s episode, we explore a 990 sqft apartment in Telok Kurau, meticulously designed to maximise space and prioritise sustainability.
The previous layout remained untouched, but during the viewing, the potential for transformation became evident.
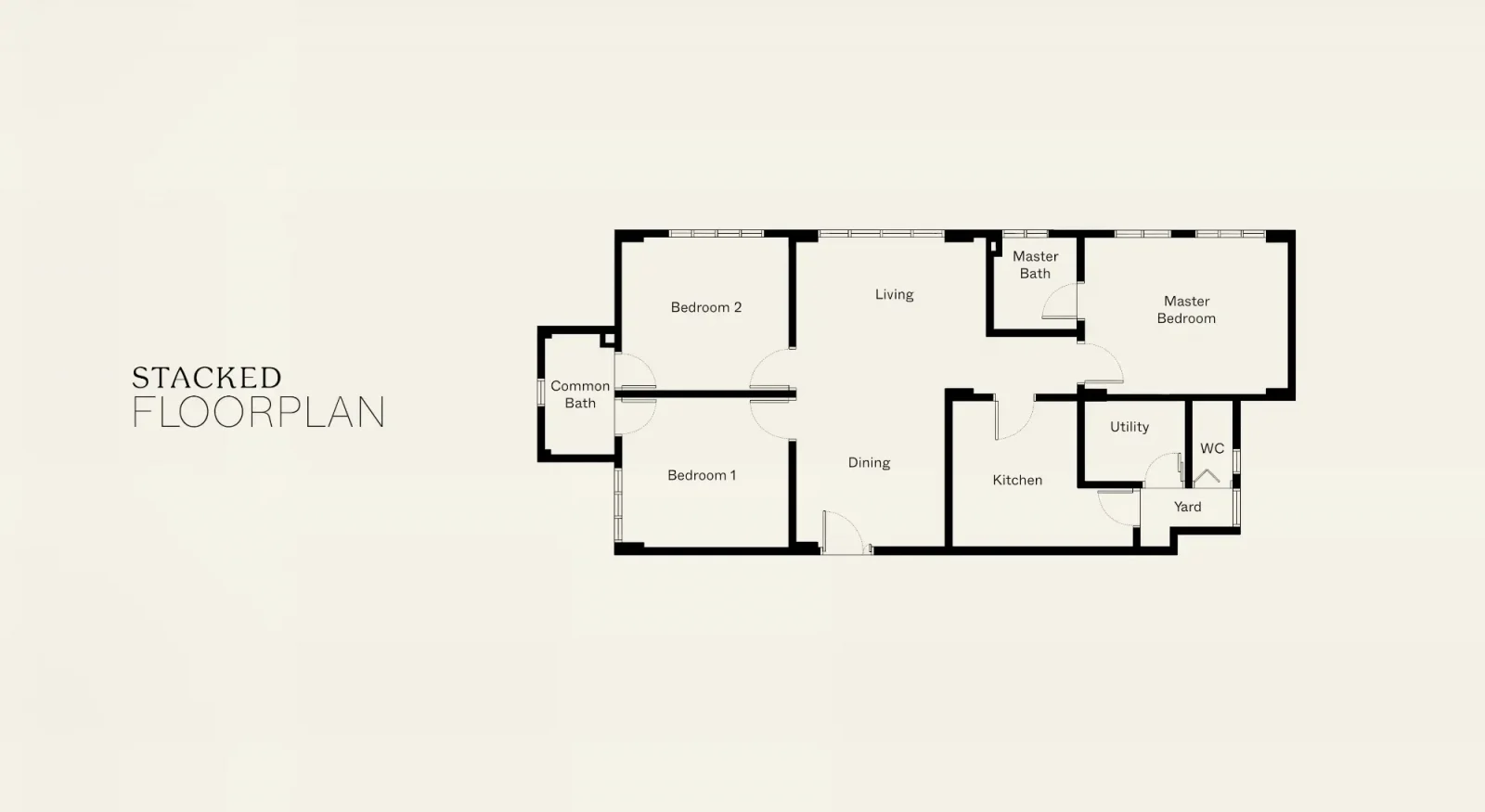
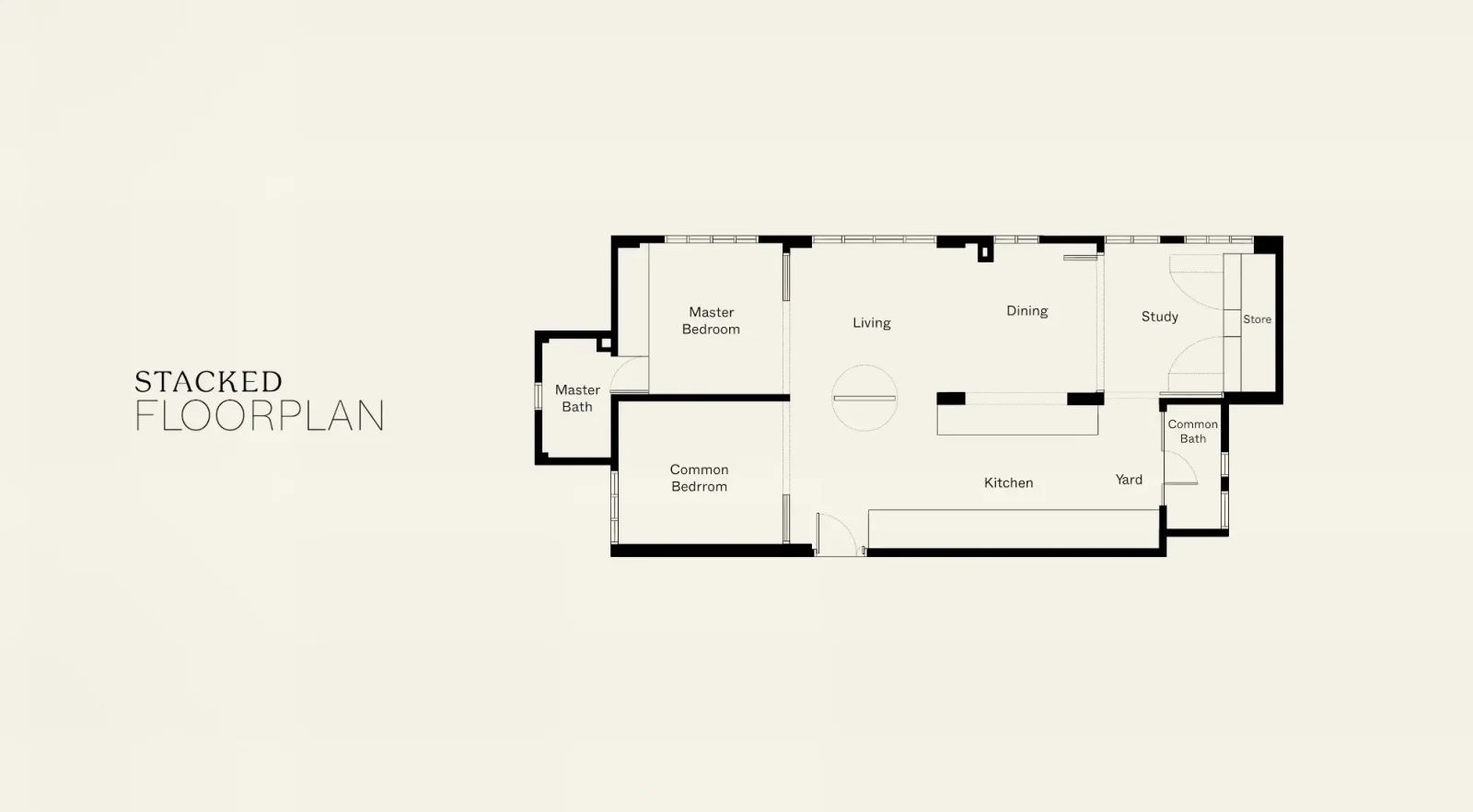
Upon entering, the absence of compartment walls grants a sense of freedom and spaciousness.
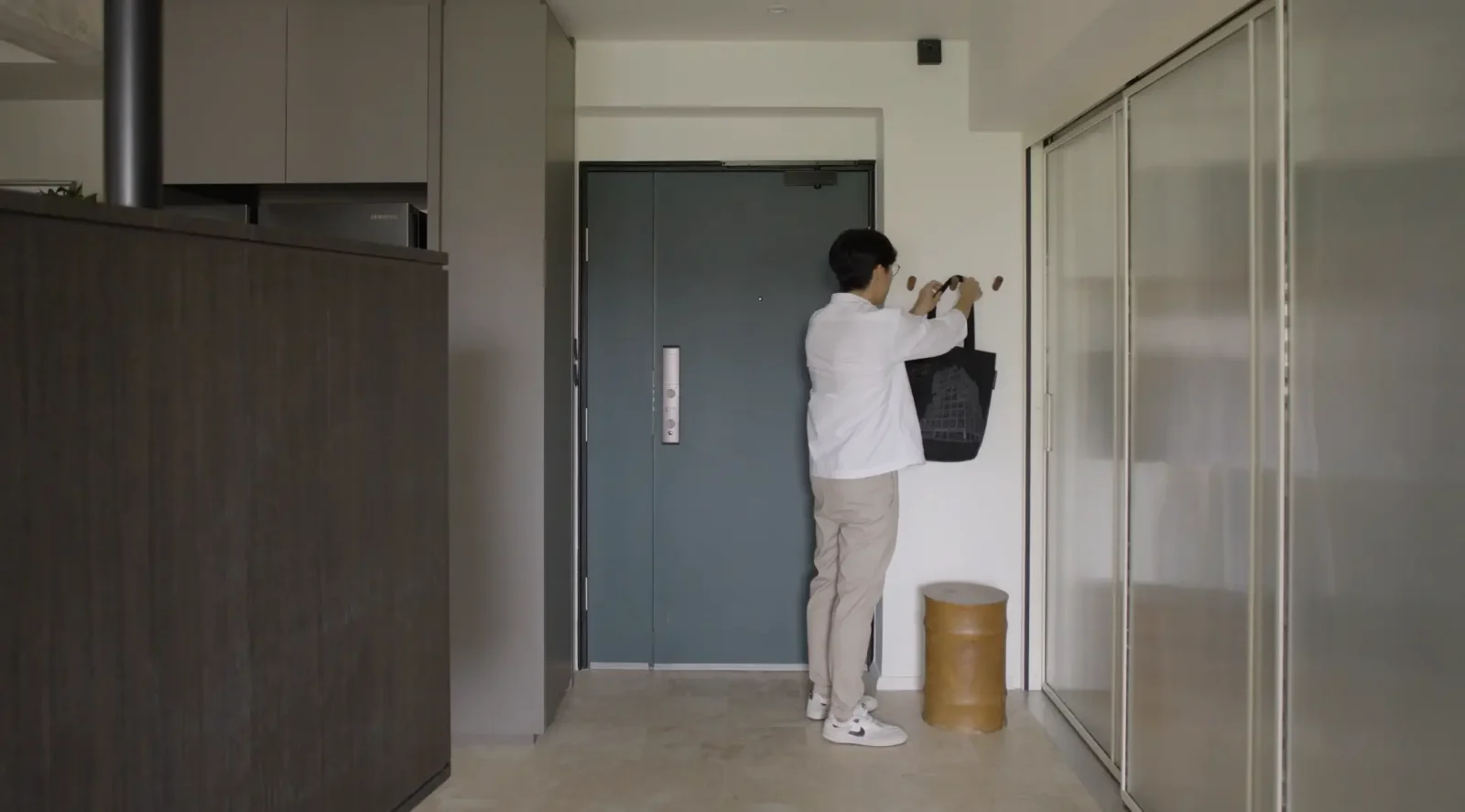
The living room features a unique TV console, strategically positioned for optimal viewing from any corner. Concrete beams, an unplanned but appreciated detail, add texture and character to the space.
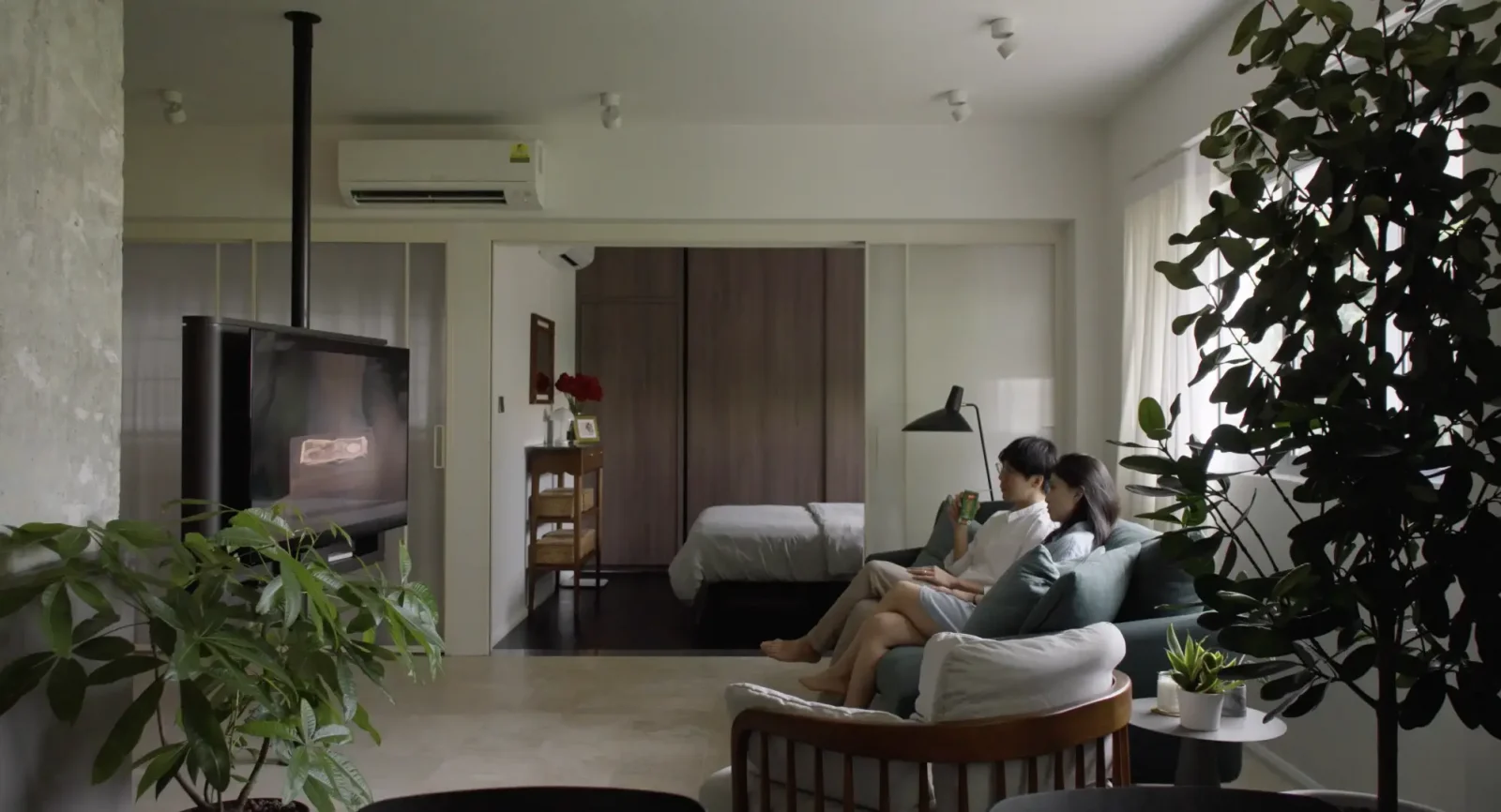
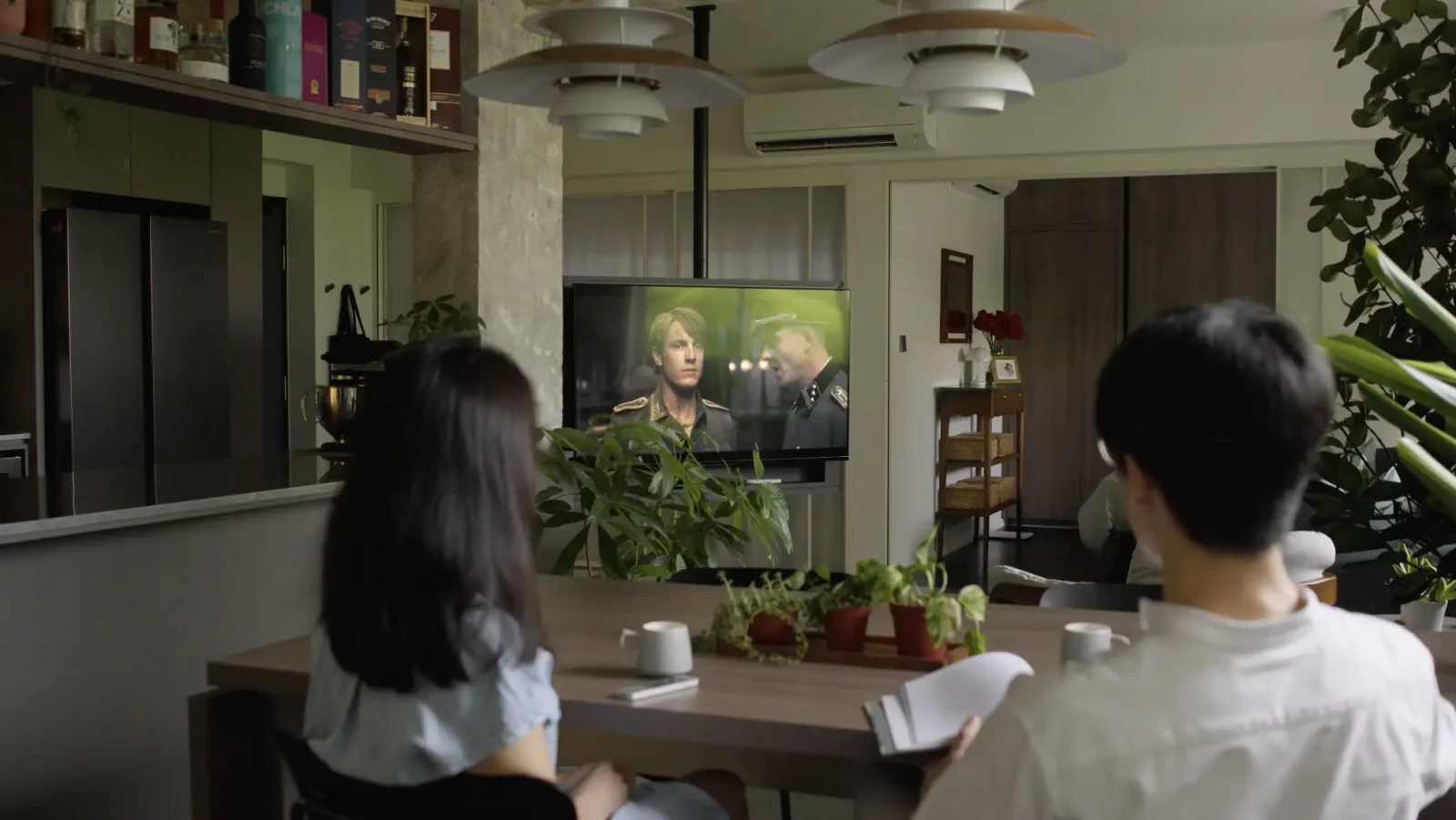
The original marble floor, retained and honed, introduces warmth to the home. Plants, some carried from the previous residence and others gifted, soften the ambiance, providing a different texture throughout.
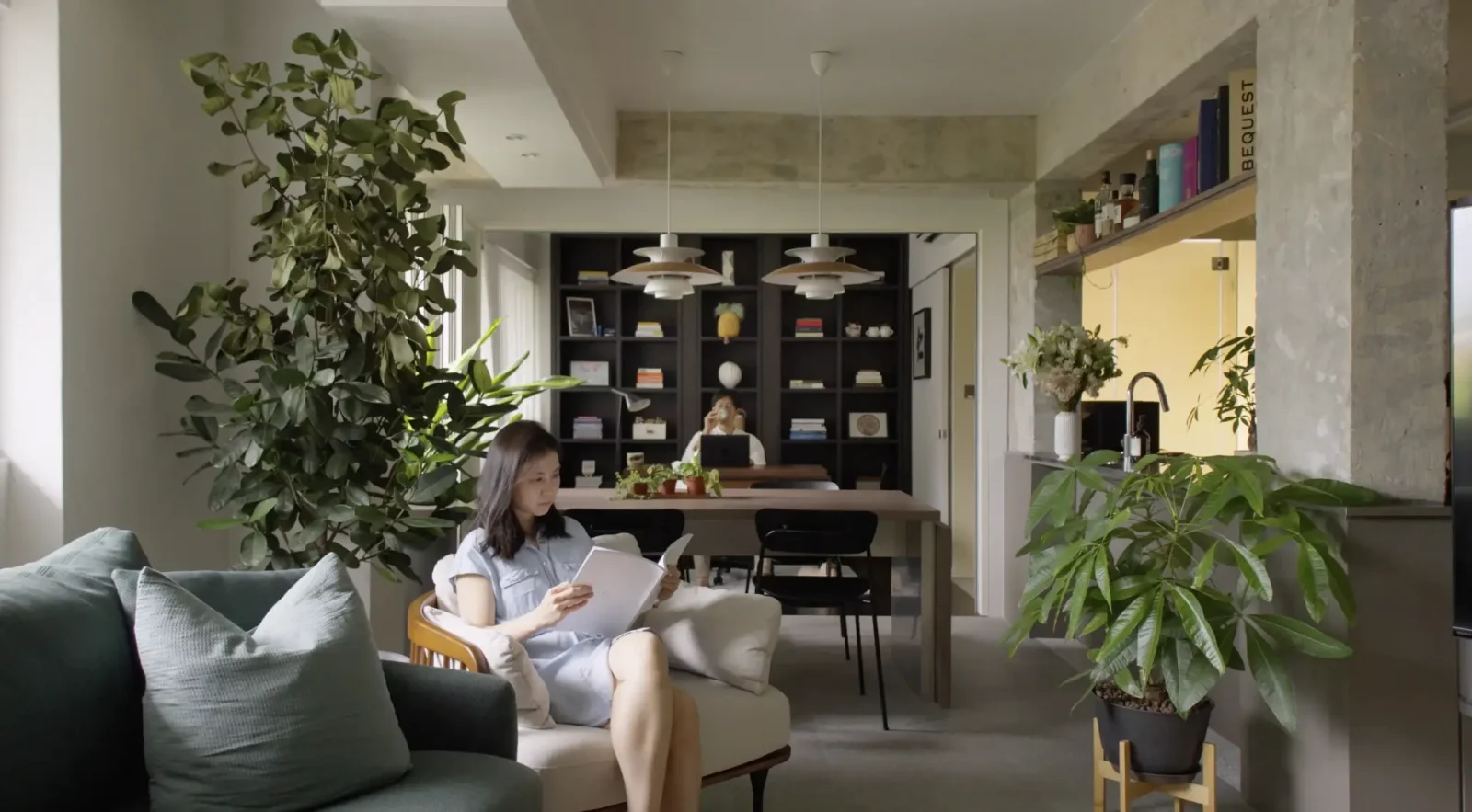
The kitchen, once enclosed and dark, now boasts ample steel countertops, balancing low maintenance with a touch of stone and concrete elements.
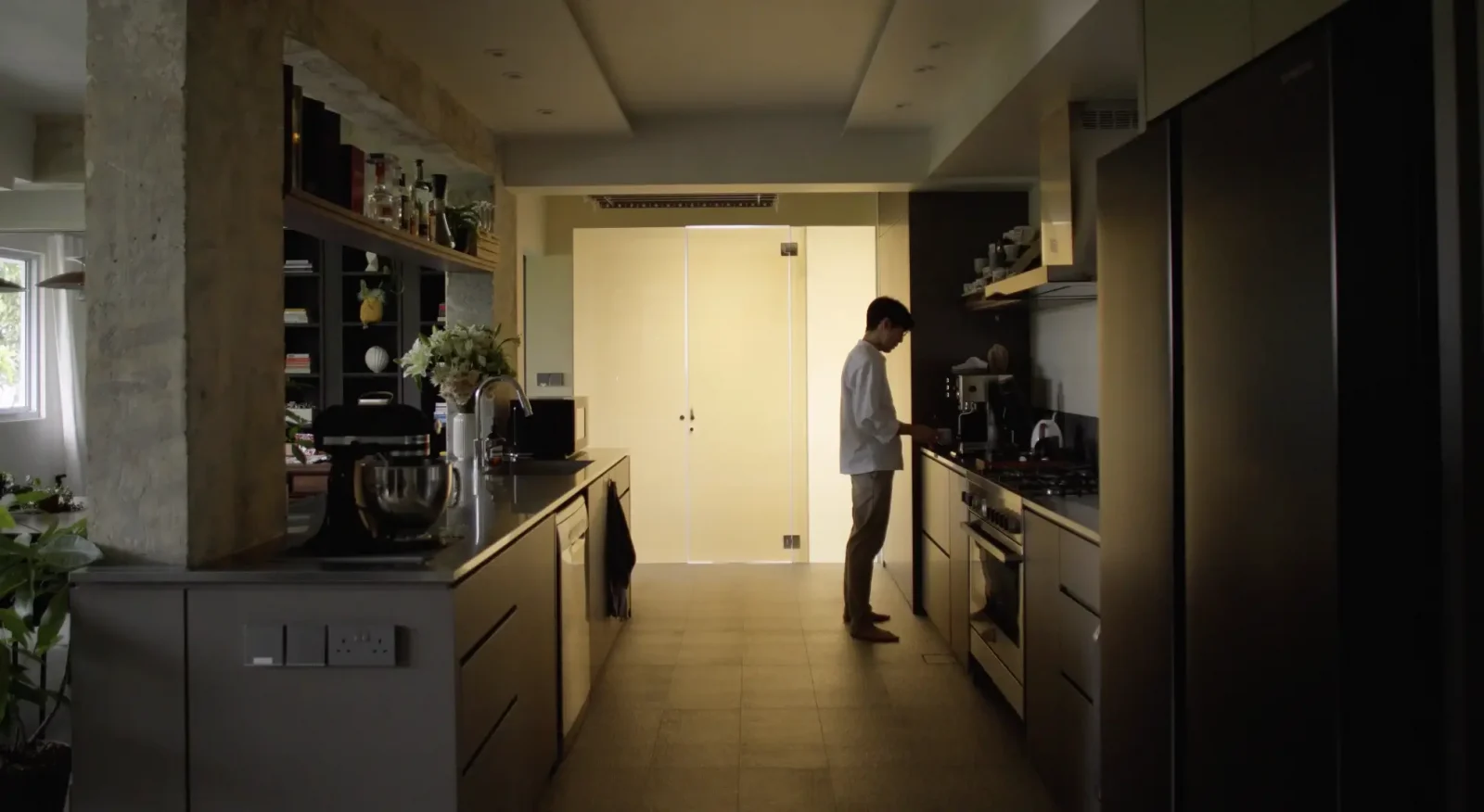
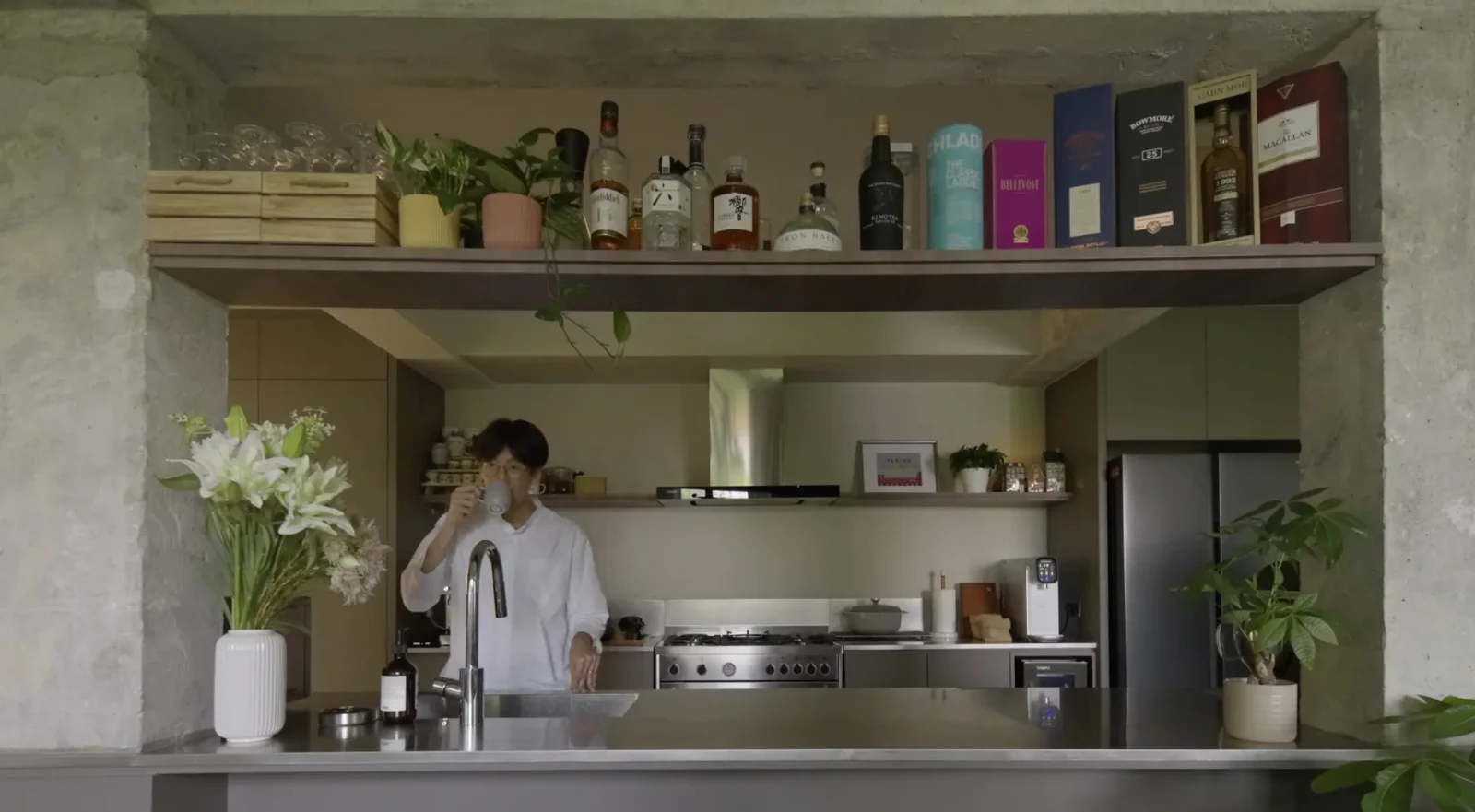
The dining area exudes garden vibes, hosting a plant at the table’s end and offering an extendable space for gatherings.
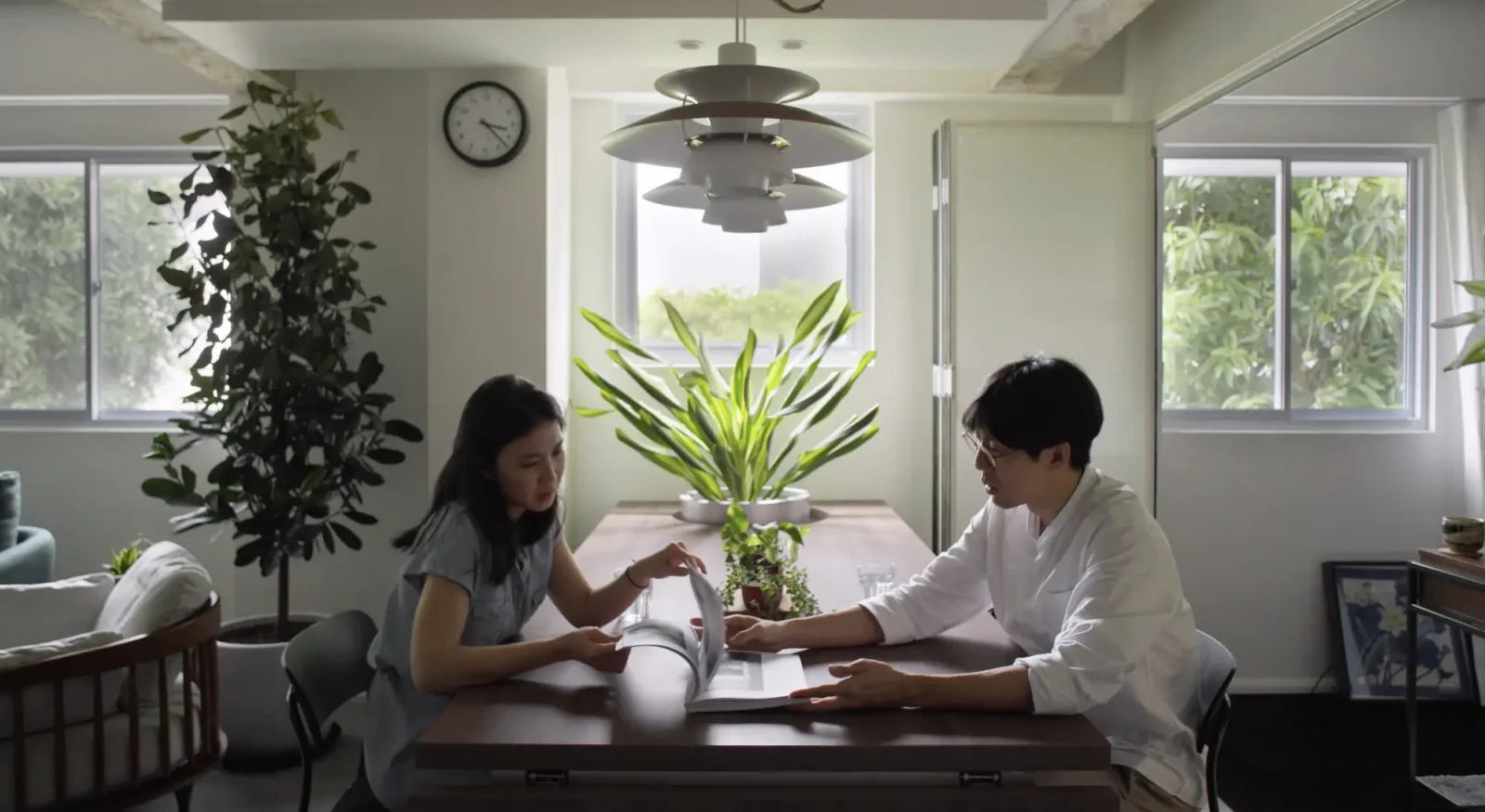
The study, originally the master bedroom, showcases a thoughtfully designed bookshelf. It provides a panoramic view of the house yet can be closed off for privacy during important meetings.
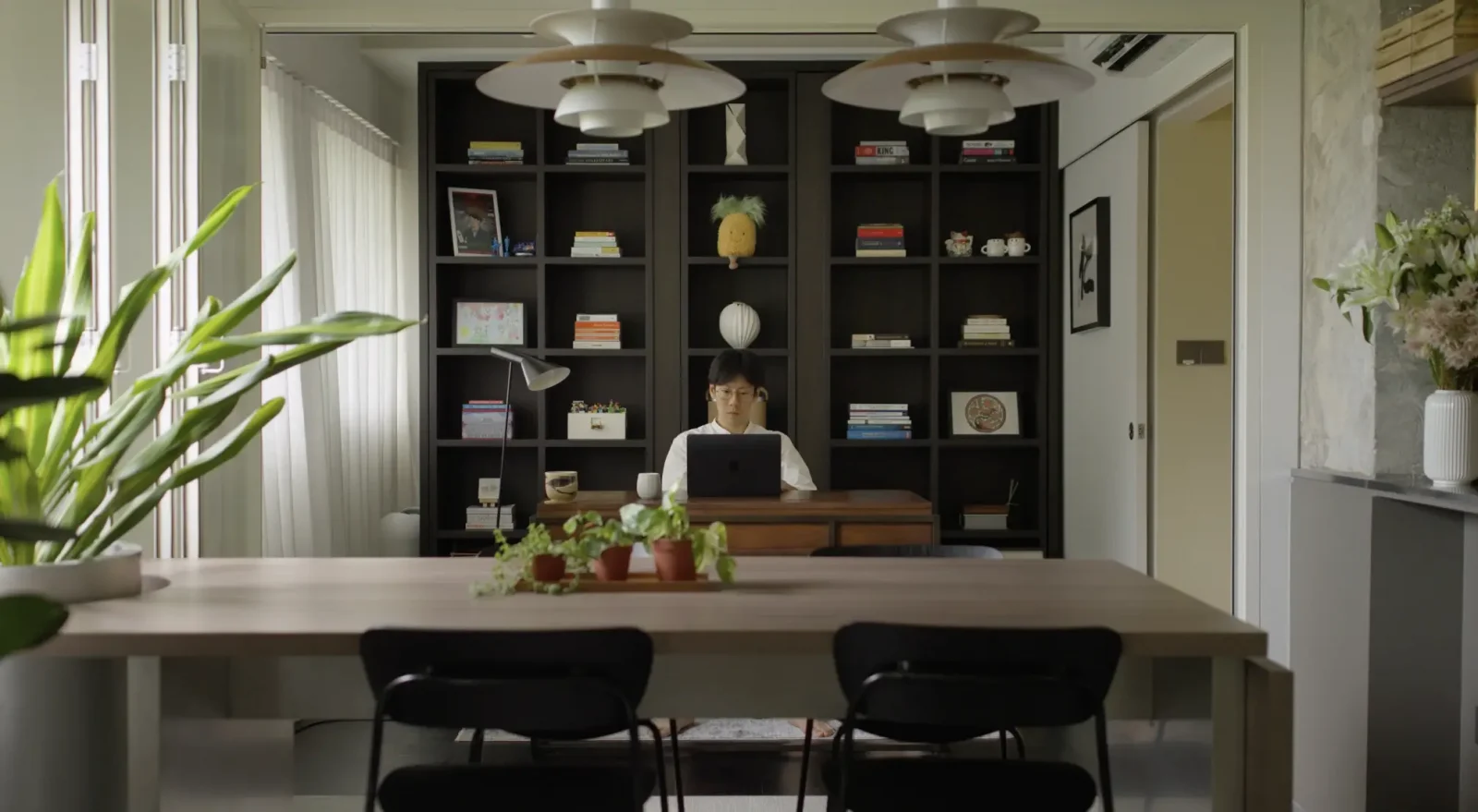
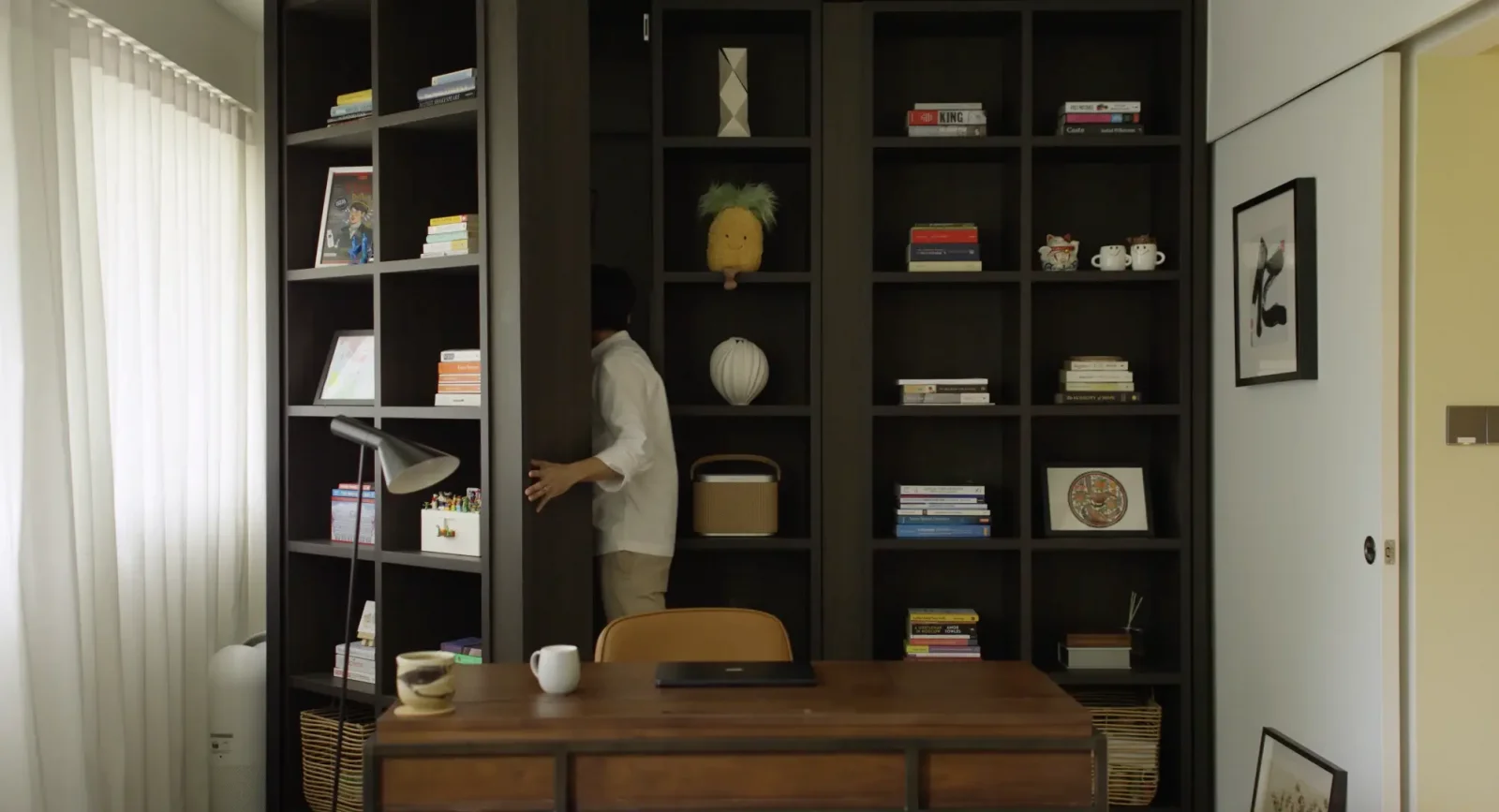
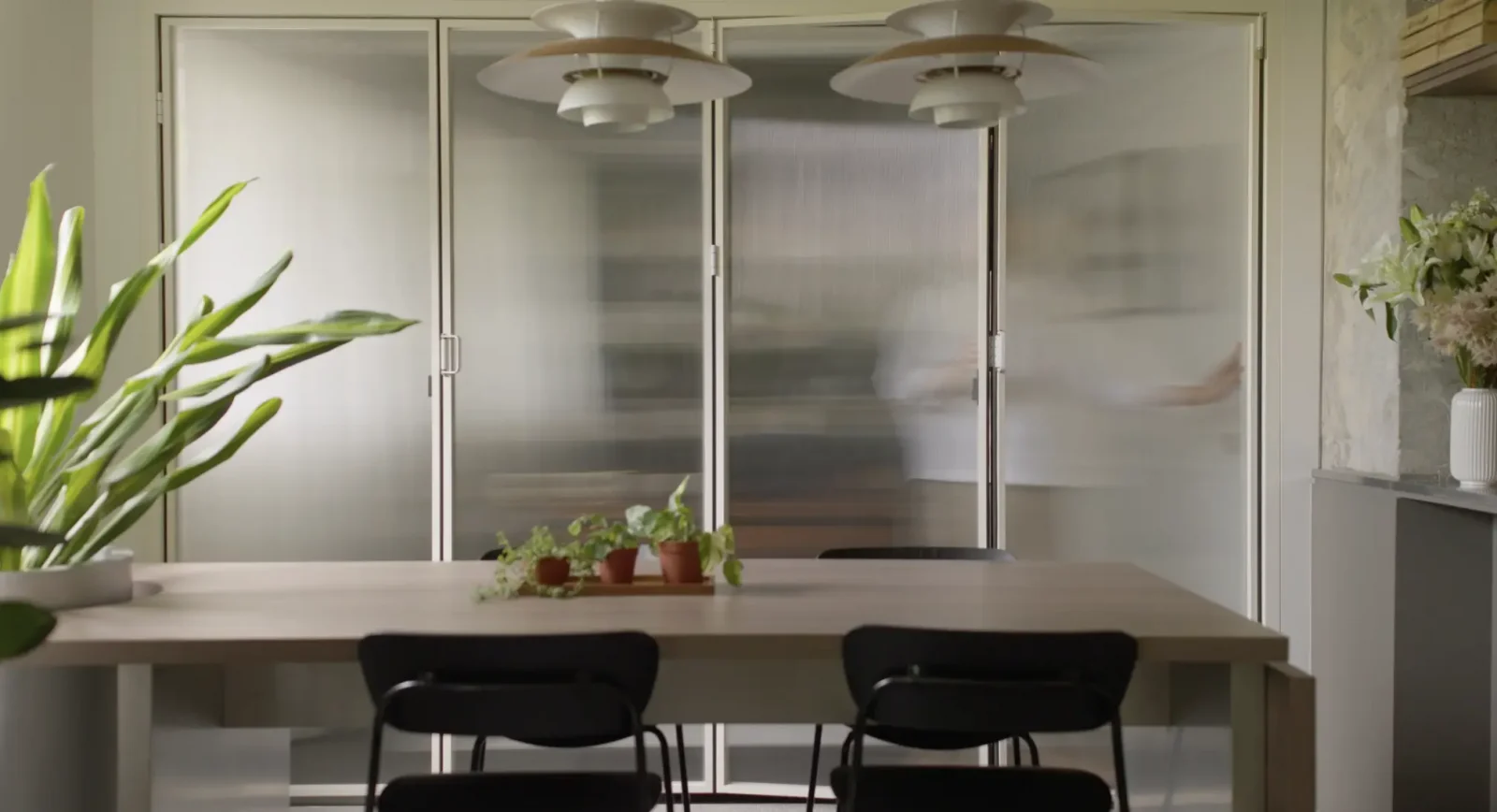
The common bathroom, functional and low-maintenance with lime wash paint, welcomes evening light through champagne glass elements.
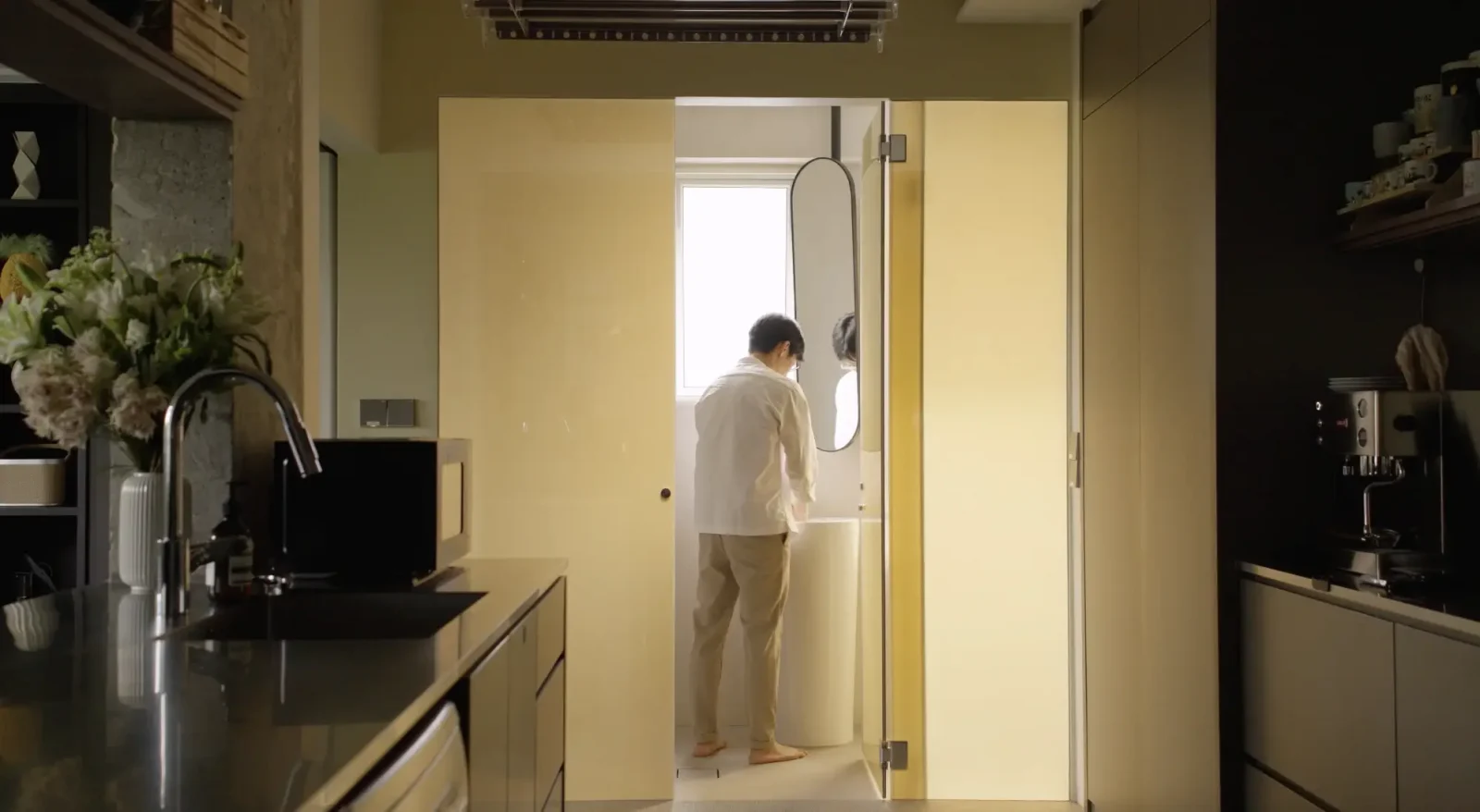
The master bedroom, separated by glass reeded sliding doors, remains open yet offers privacy when needed.
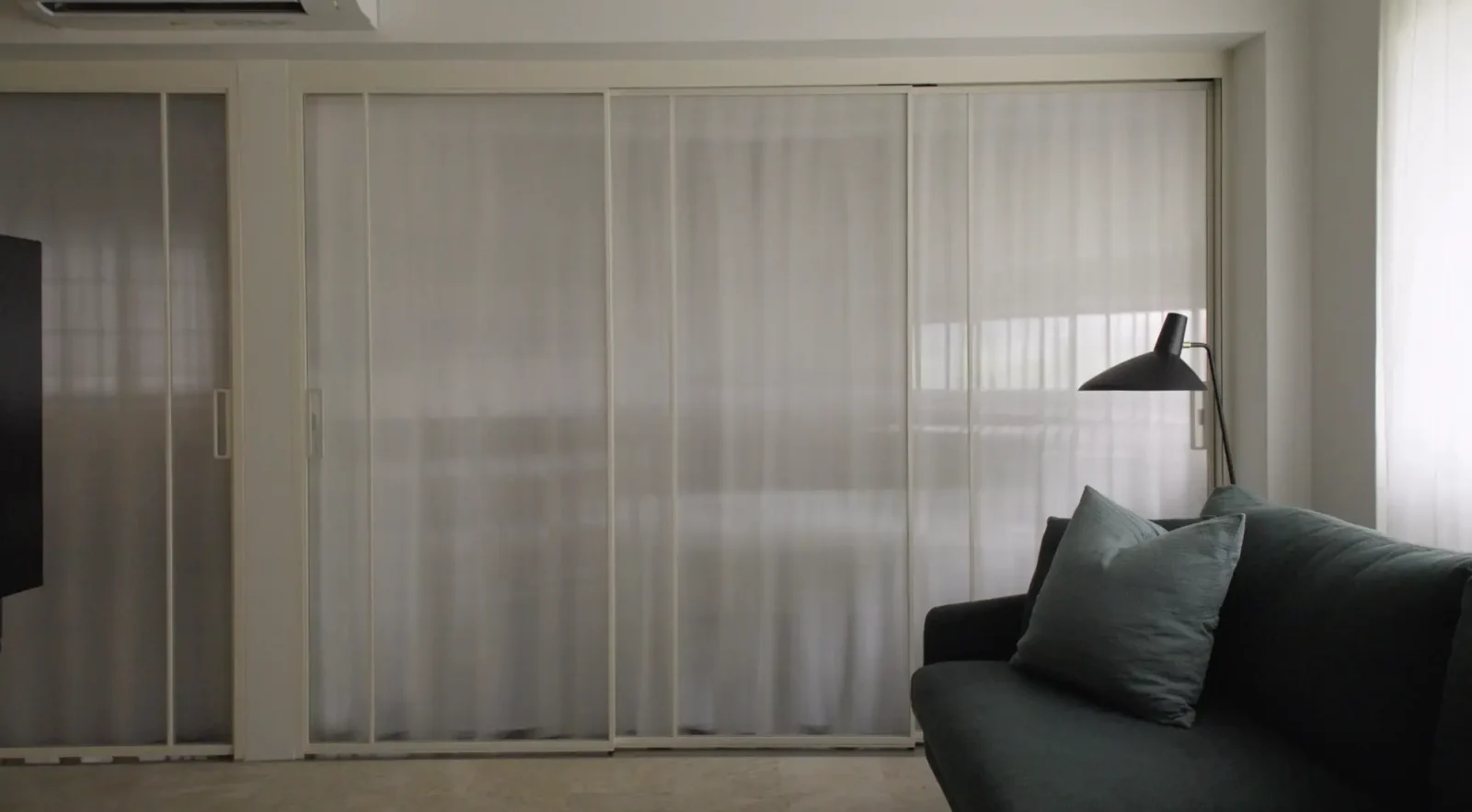
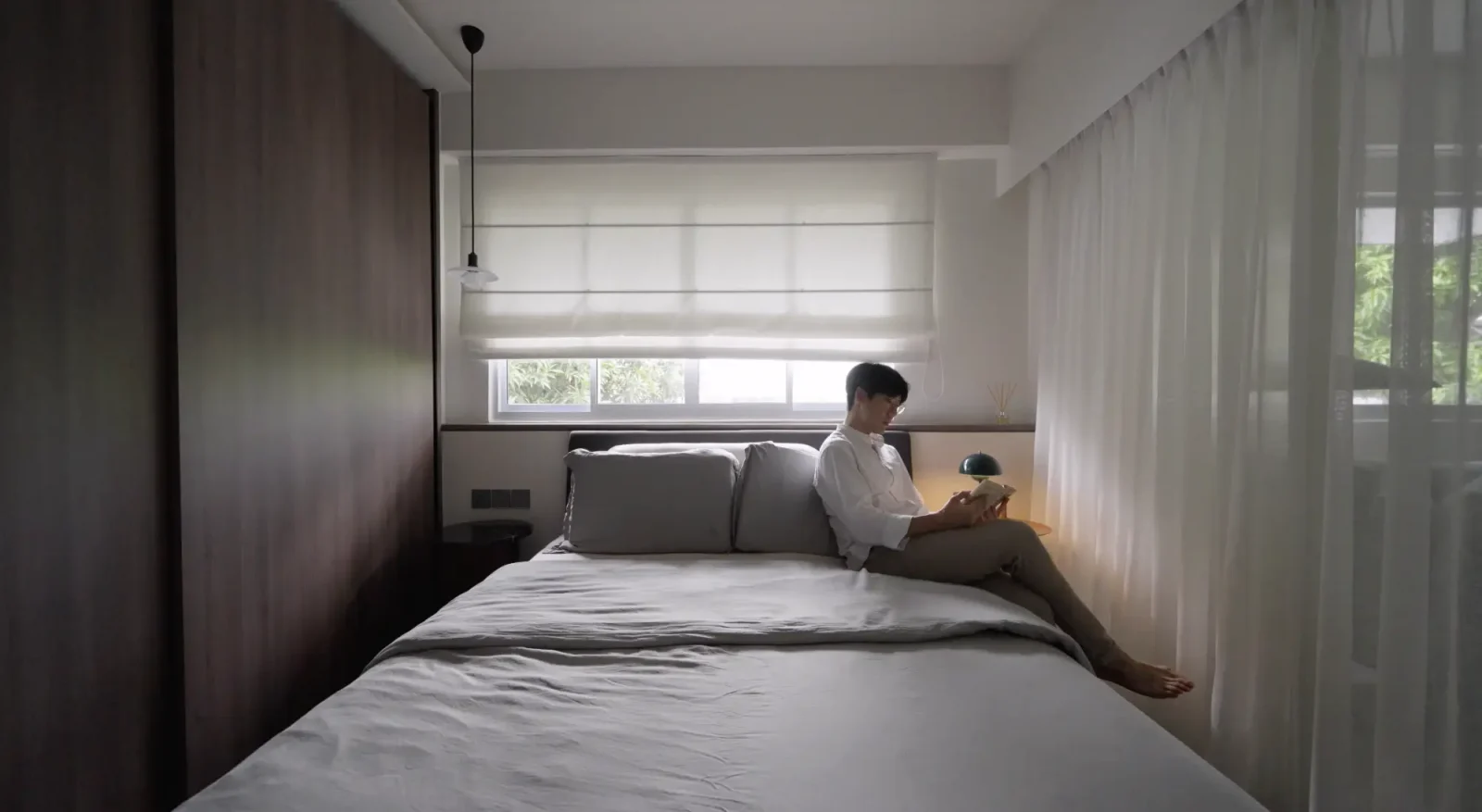
Customised furniture, like the vanity table with a green marble top, contributes to the seamless look, while terracotta tiles and red lime wash paint in the master bathroom create a warm, relaxing atmosphere.
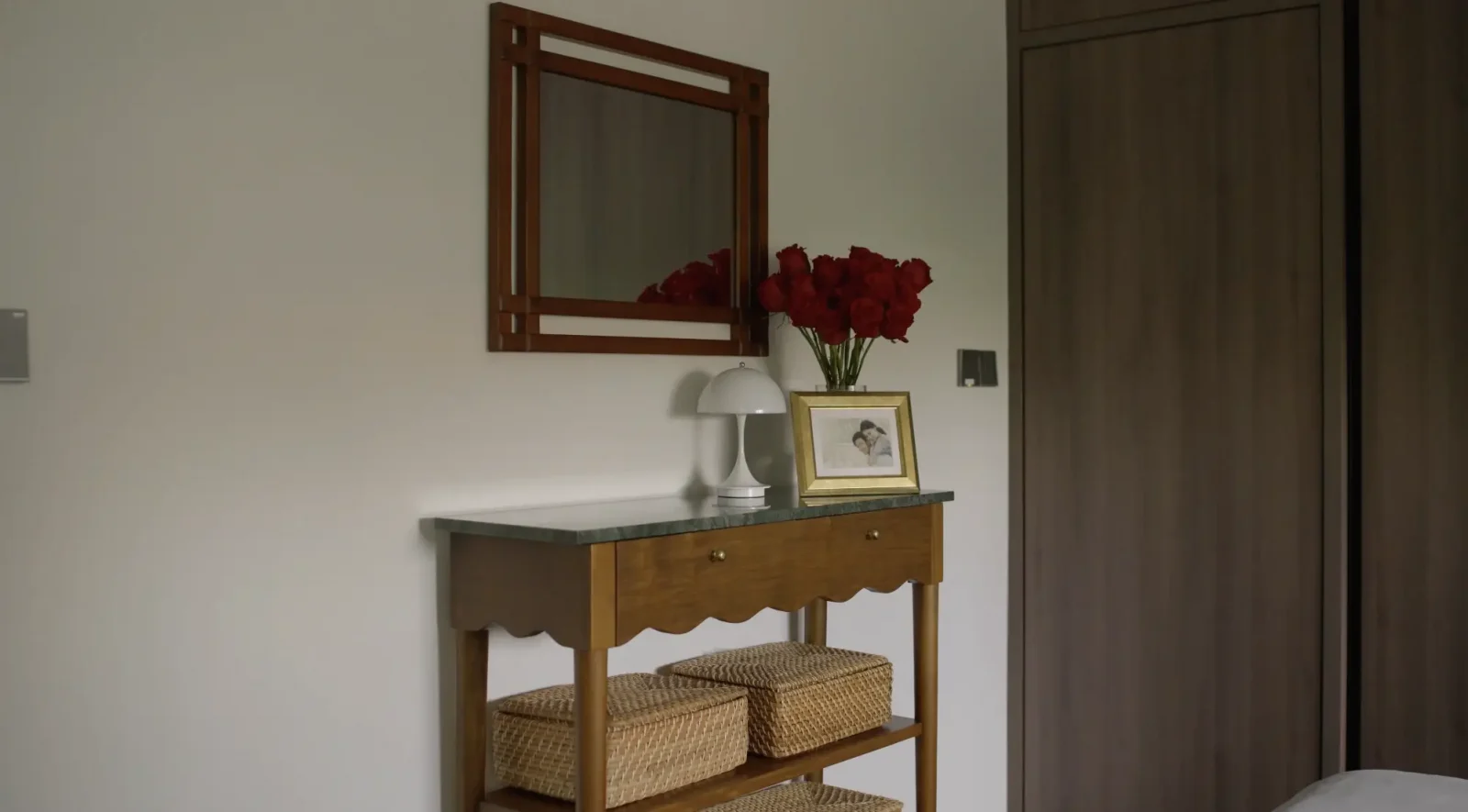
The common bedroom, currently empty, awaits future plans for expansion. The occupants have enjoyed nearly four months in this space, envisioning it gracefully aging with them and adapting to changing needs.
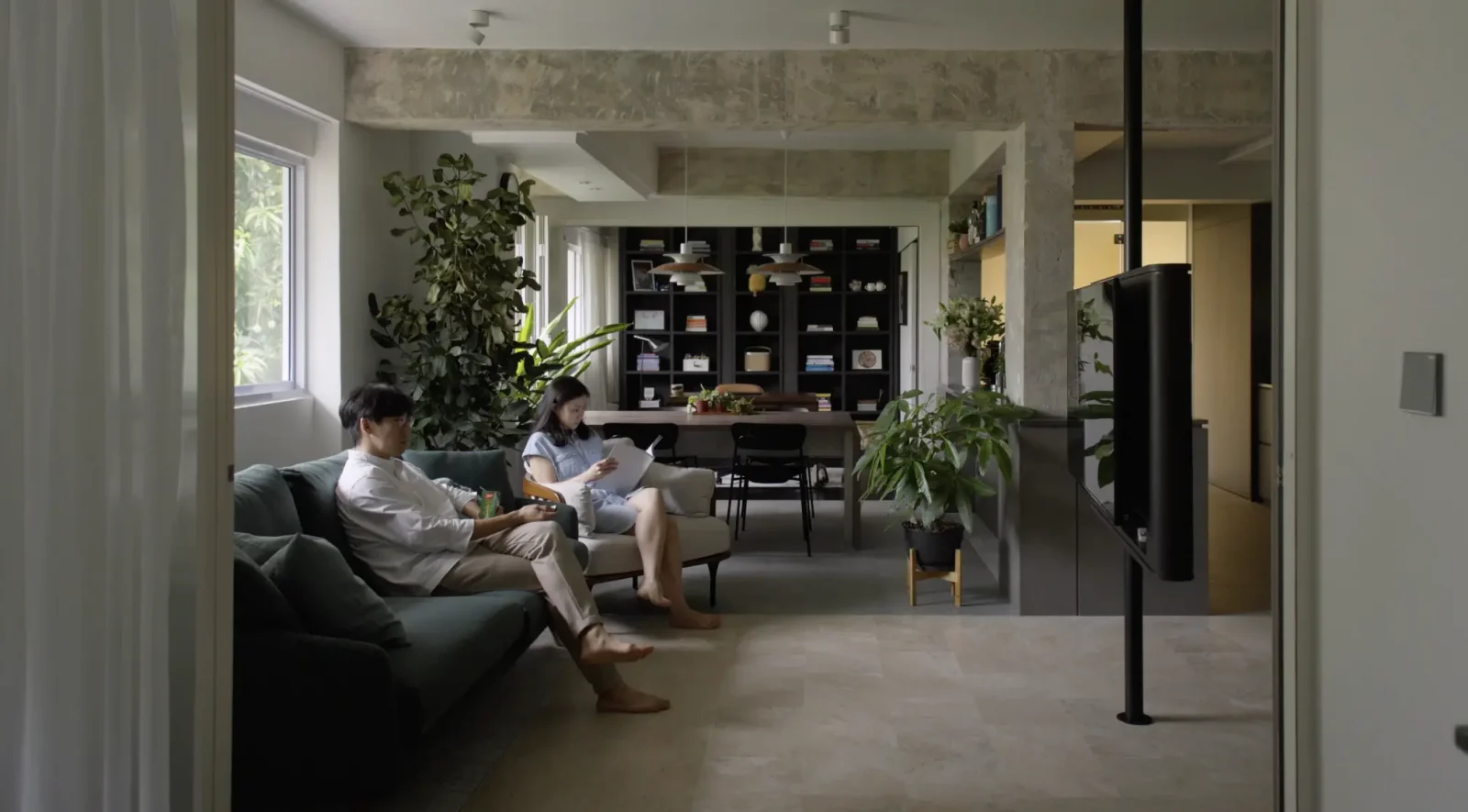
As always, special thanks to the homeowners (@mmangofish) for opening up their home to us. If you’d like to get connected to their ID for the design of your own home, you can reach out to them via this link. Successful projects get a $500 Stacked Store voucher!
At Stacked, we like to look beyond the headlines and surface-level numbers, and focus on how things play out in the real world.
If you’d like to discuss how this applies to your own circumstances, you can reach out for a one-to-one consultation here.
And if you simply have a question or want to share a thought, feel free to write to us at stories@stackedhomes.com — we read every message.
Need help with a property decision?
Speak to our team →Read next from Home Tours

Home Tours Inside A Minimalist’s Tiny Loft With A Stunning City View

Editor's Pick This Beautiful Japanese-Inspired 5-Room HDB Home Features an Indoor Gravel Garden

Home Tours A Family’s Monochrome Open-Concept Home with Colour Accents

Home Tours A Bright Minimalist Condo Apartment With A Loft
Latest Posts

Pro Why Some Central Area HDB Flats Struggle To Maintain Their Premium

Singapore Property News Singapore Could Soon Have A Multi-Storey Driving Centre — Here’s Where It May Be Built

Singapore Property News Will the Freehold Serenity Park’s $505M Collective Sale Succeed in Enticing Developers?
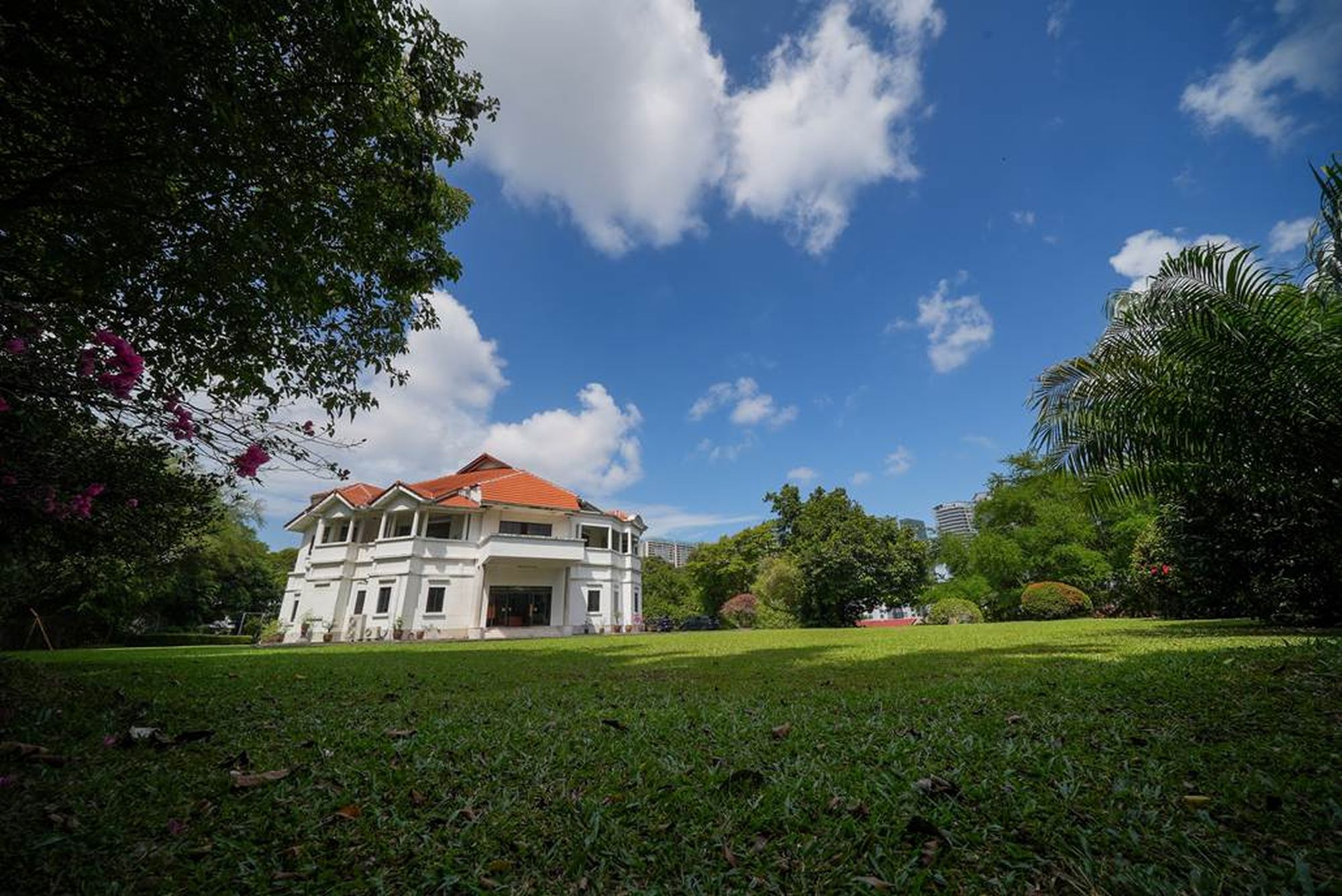


































0 Comments