How This Singapore Home Was Reimagined To Embrace Breathtaking Sea Views
November 4, 2024
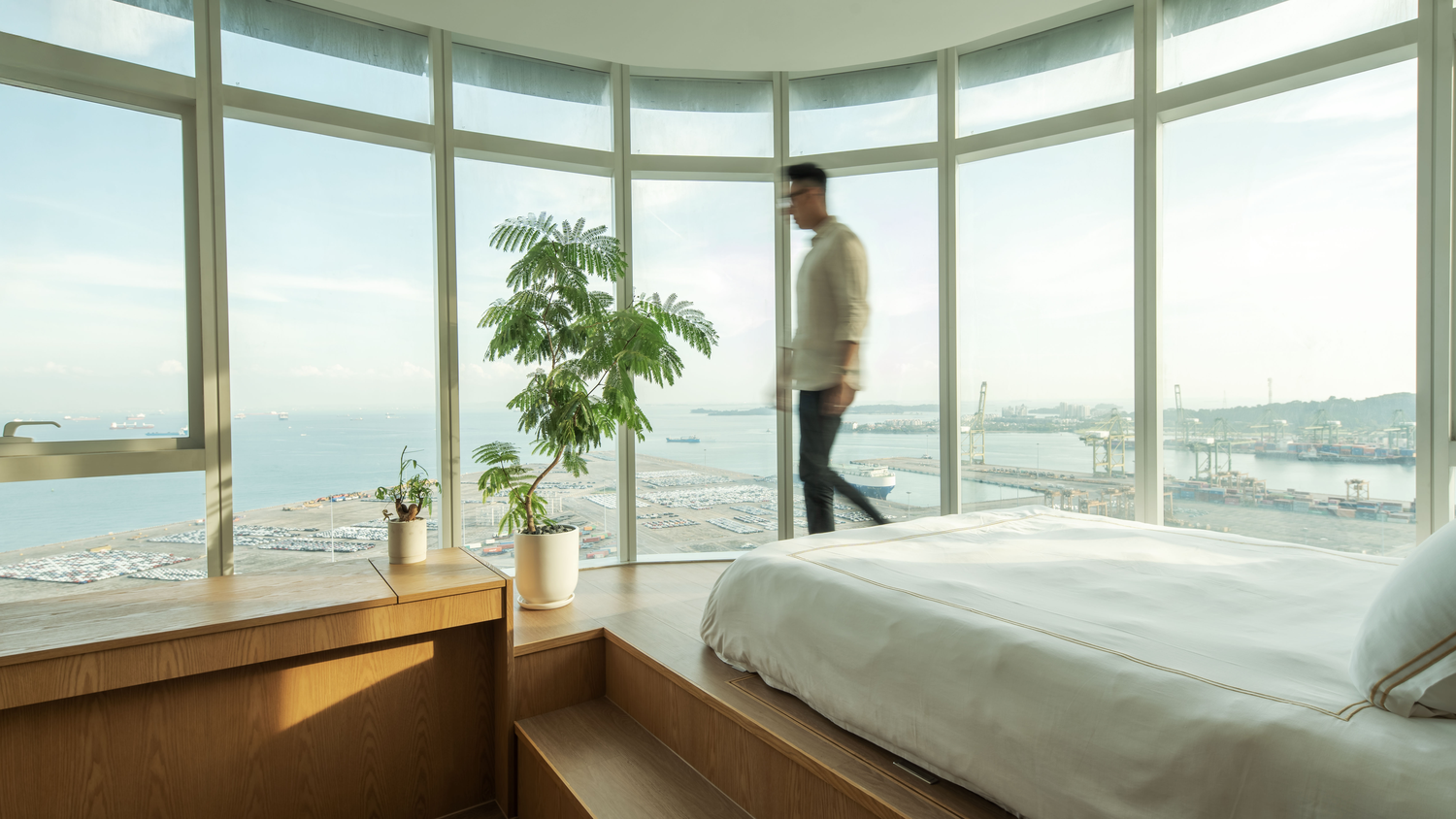
In this week’s episode, we explore an 88 sqm residence located on Shenton Way in the heart of the Central Business District. The owner values the blend of vibrant city life with the tranquillity and scenic seaviews that the area provides.
Seeking a peaceful retreat amid a demanding lifestyle, the homeowner’s vision emphasises timeless Japanese design infused with modern elements, creating an elegant and restful atmosphere.
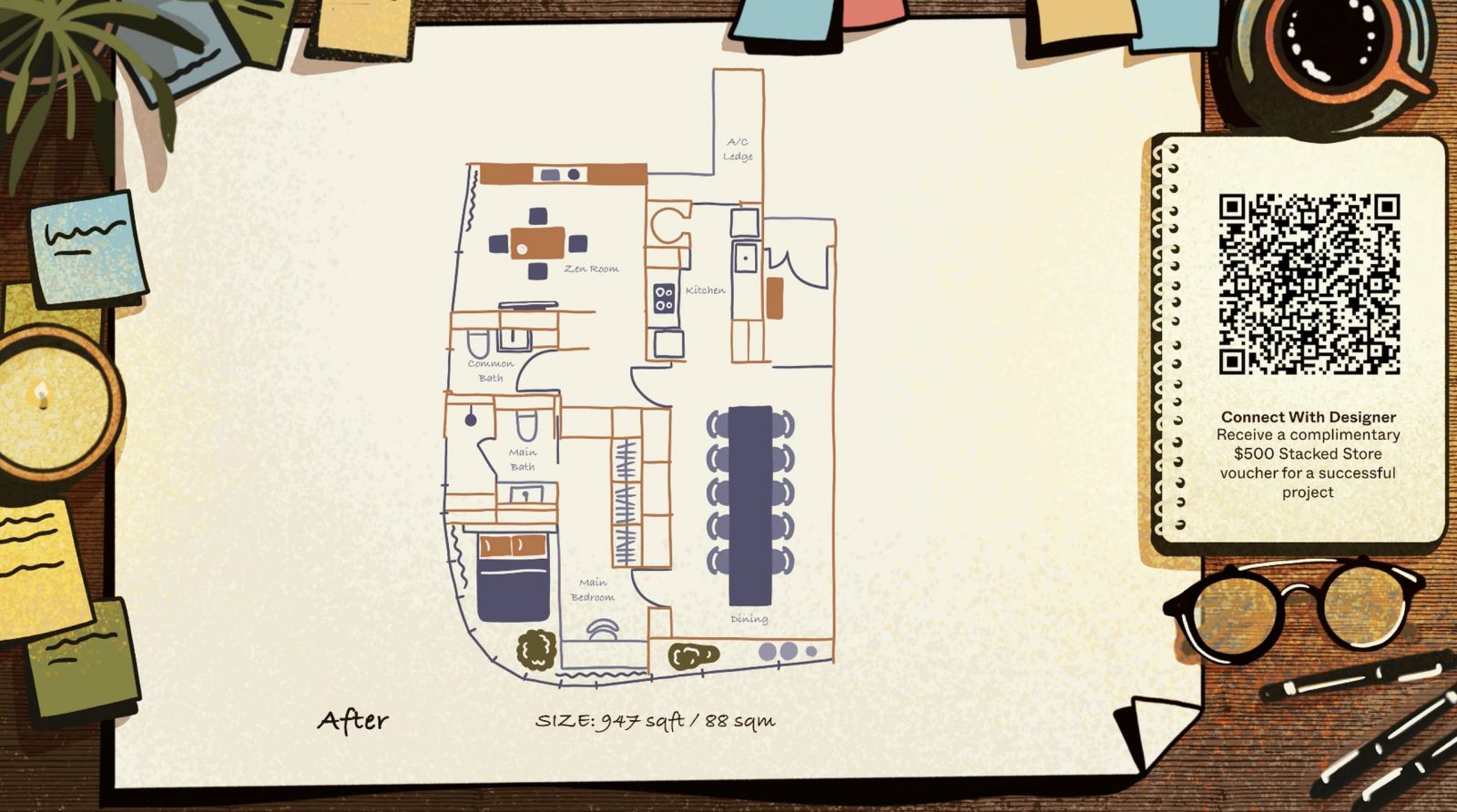
The interior combines classic Japanese elements—such as Washi paper, wood textures, and tatami-inspired details—with contemporary materials like stone slabs and metallic brass. This mix lends a modern yet serene feel to the home.
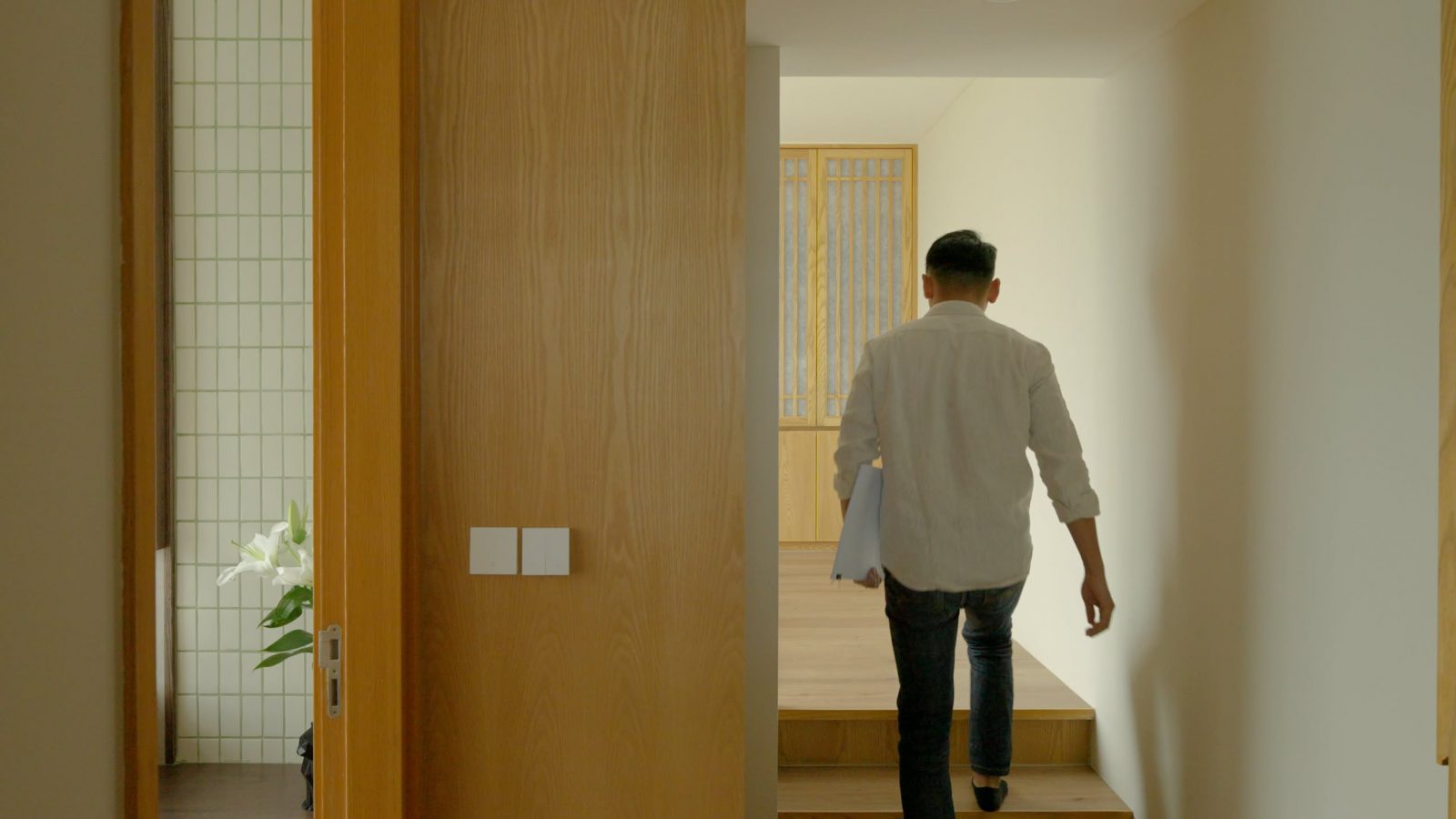
Design adjustments include an open kitchen with a long dining table, an expanded primary bedroom, and additional wardrobe space. A redesigned divider wall maximises storage without adding bulk, cleverly concealing the AC unit and sound system.
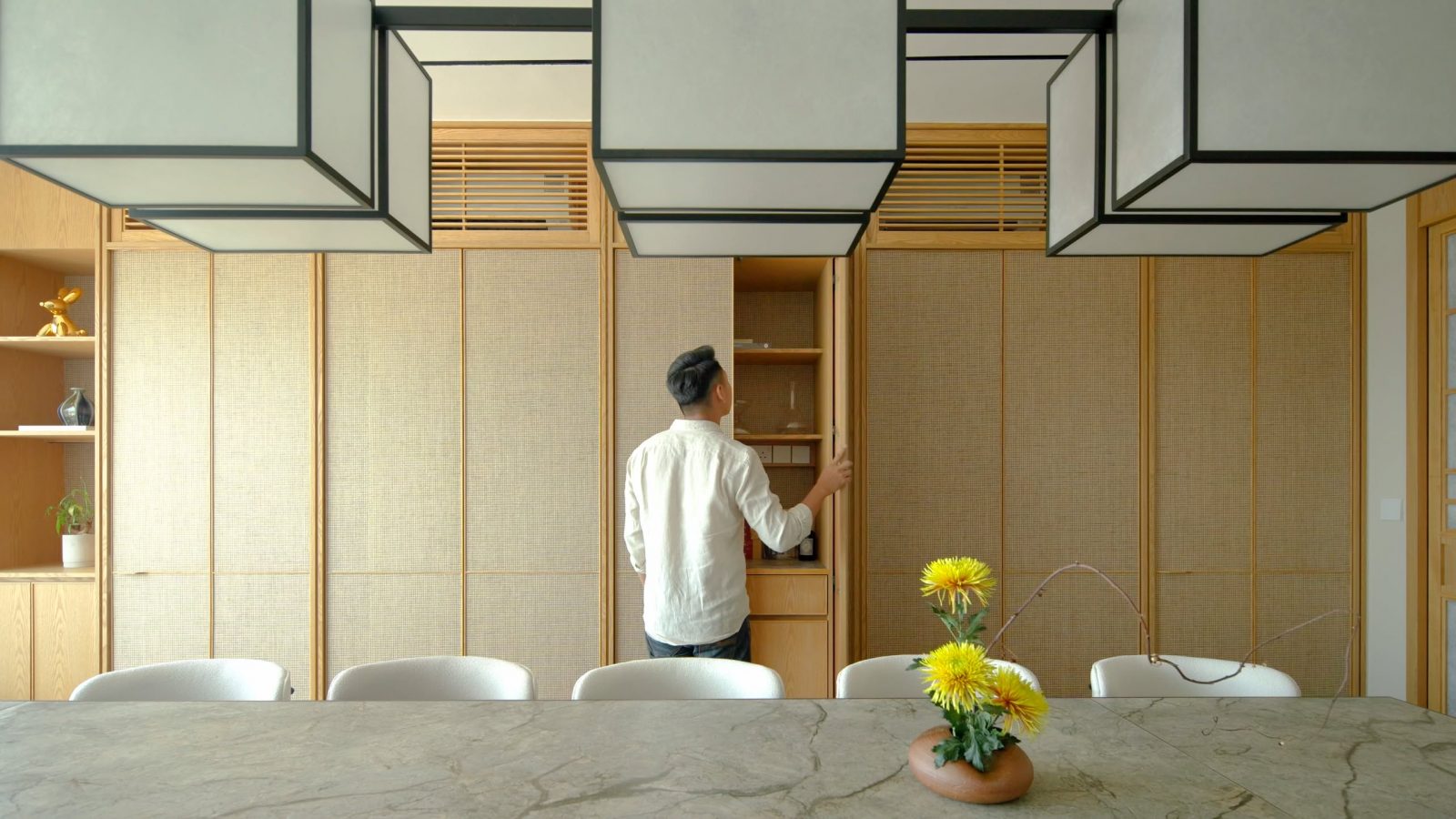
Entering the home, the foyer’s sliding door features wood and Washi paper, allowing light to filter softly into the entrance. This door also serves as the kitchen entrance, enhancing the home’s multifunctional flow. A custom pendant light, inspired by a favourite piece from Amento Q, combines Washi paper and wood, adding a cohesive touch. The living and dining area features a long stone table that seats up to 10 and conceals additional storage and a bar, ideal for entertaining.
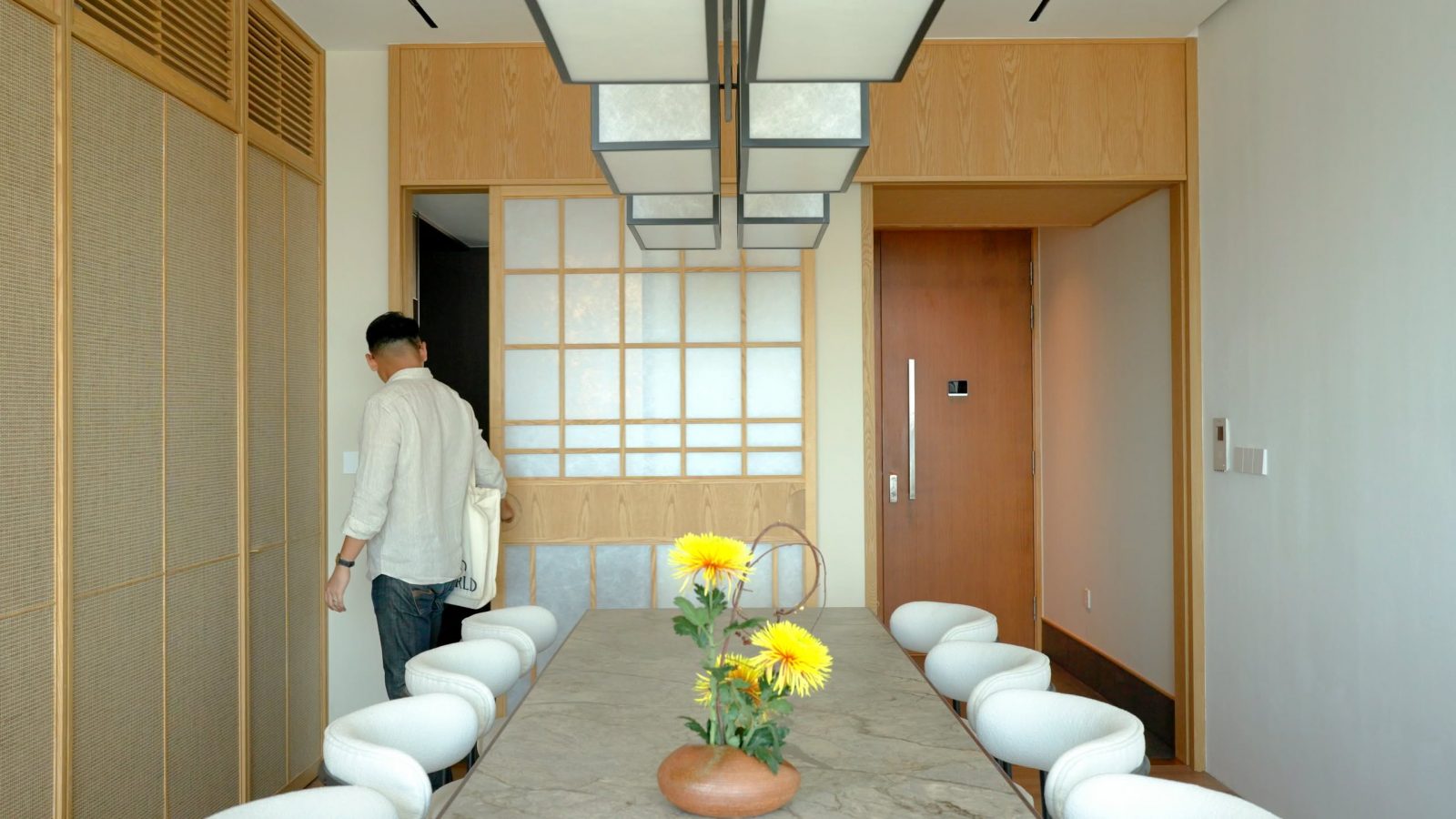
The Zen Room is elevated for visual interest and functionality, housing a foldable bed for extra storage and doubling as a guest room. Aligned with the bay window, this raised platform integrates the bed with the room’s panoramic metro view.
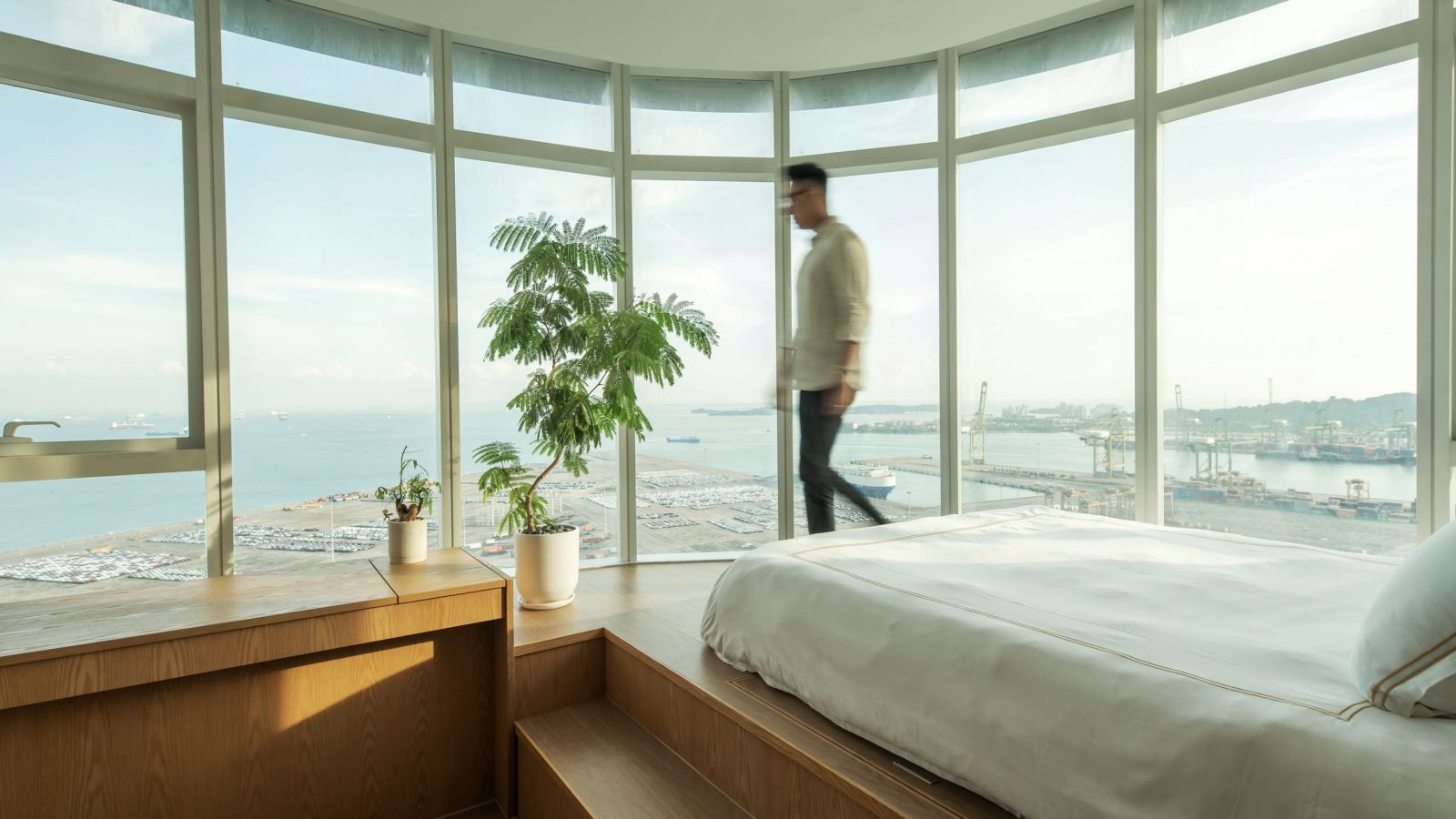
The material palette of light wood veneer, wallpaper, and wood flooring unifies the interior while creating a soothing backdrop.
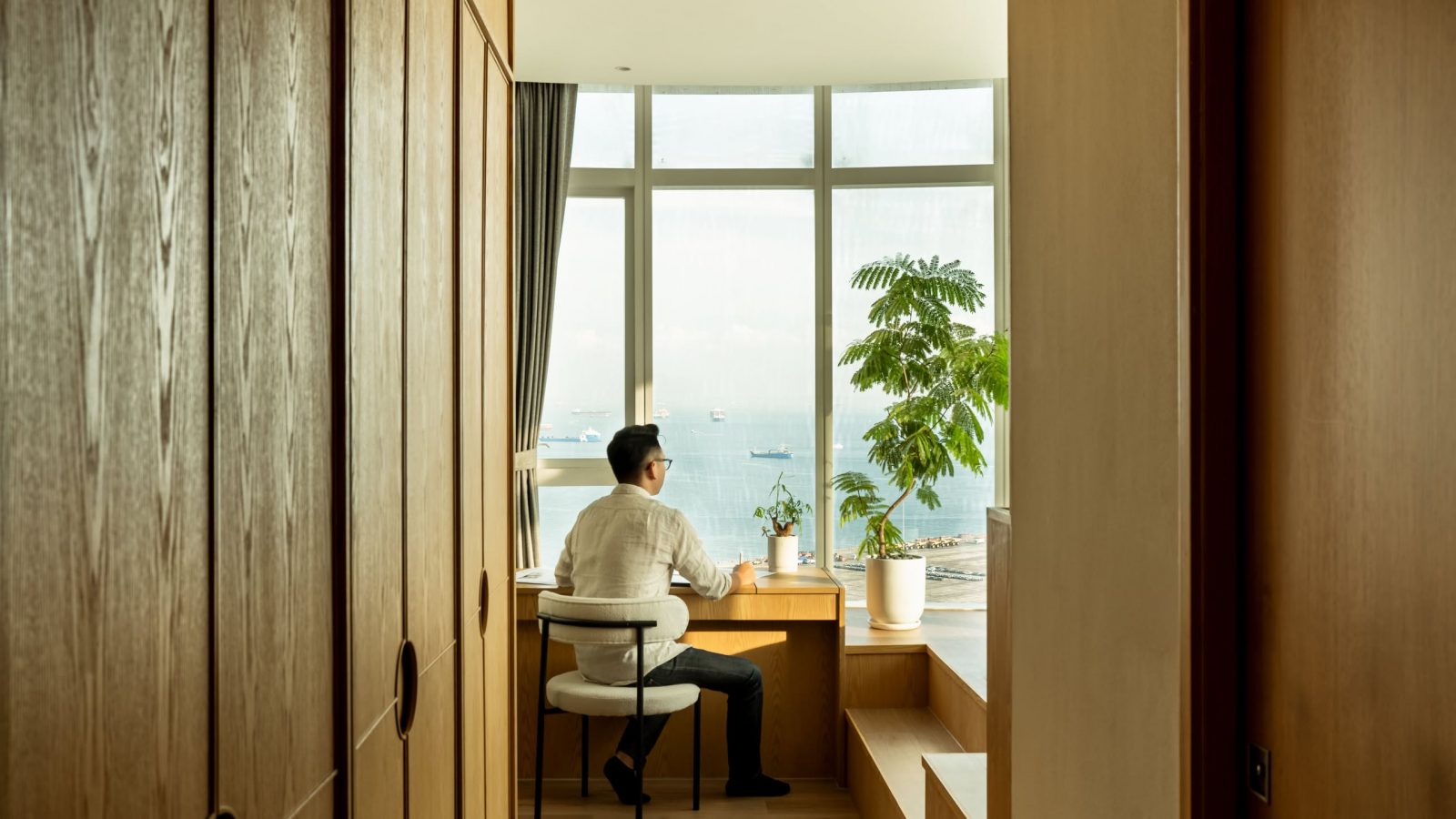
The bathrooms feature a spacious shower area with a travertine marble wall, contrasted with jade-green stone-like tiles, adding a subtle luxury. A marble basin and concealed tap elevate the powder room’s sleek, minimalistic design.
The homeowner’s favourite aspect of the space is its versatility; the living area serves as both a workspace and social hub, offering a peaceful, inviting sanctuary.
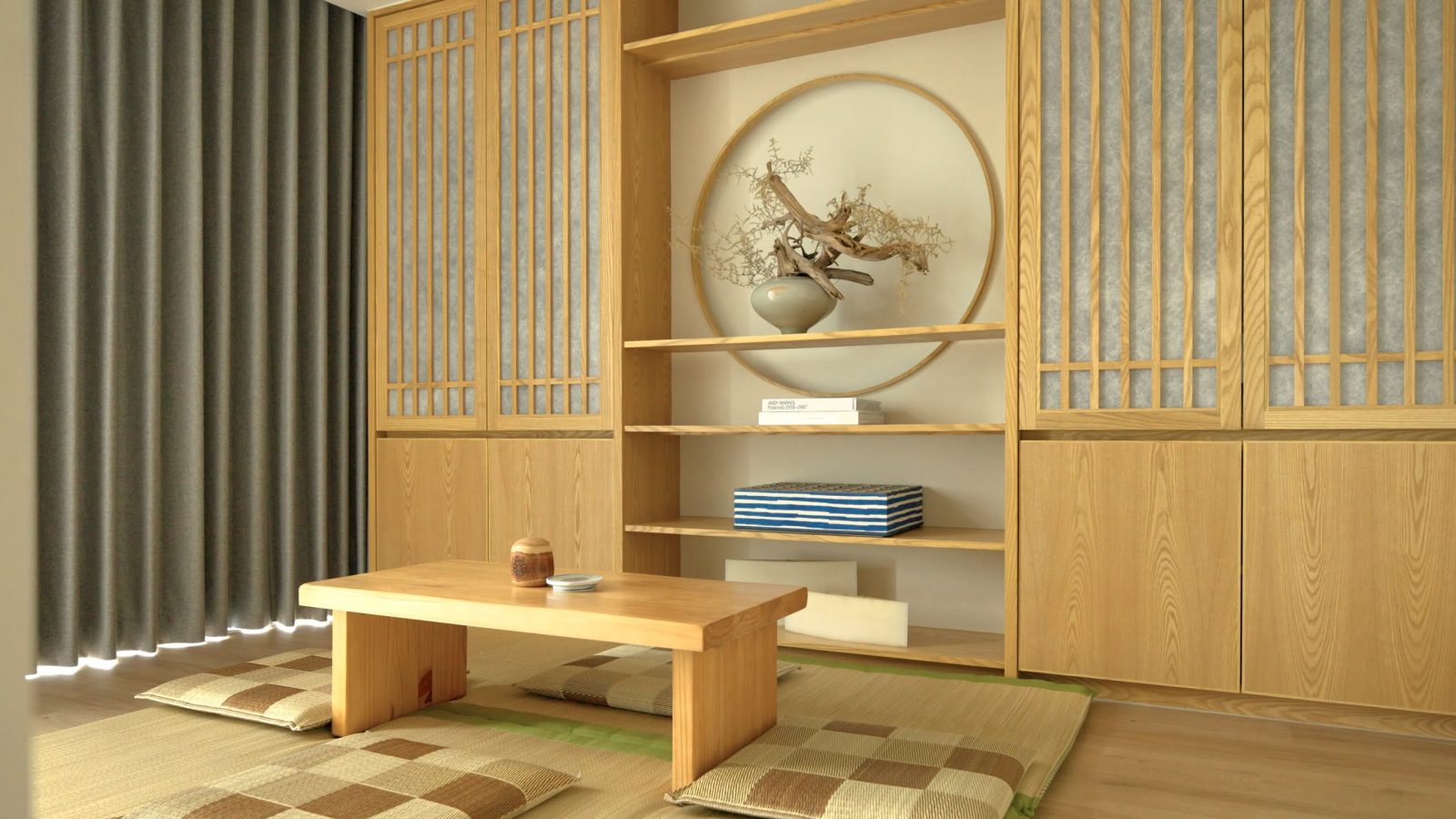
Connect with the designer here. Successful projects get a $500 Stacked Store voucher!
At Stacked, we like to look beyond the headlines and surface-level numbers, and focus on how things play out in the real world.
If you’d like to discuss how this applies to your own circumstances, you can reach out for a one-to-one consultation here.
And if you simply have a question or want to share a thought, feel free to write to us at stories@stackedhomes.com — we read every message.
Need help with a property decision?
Speak to our team →Read next from Home Tours

Home Tours Inside A Minimalist’s Tiny Loft With A Stunning City View

Editor's Pick This Beautiful Japanese-Inspired 5-Room HDB Home Features an Indoor Gravel Garden

Home Tours A Family’s Monochrome Open-Concept Home with Colour Accents

Home Tours A Bright Minimalist Condo Apartment With A Loft
Latest Posts

Singapore Property News REDAS-NUS Talent Programme Unveiled to Attract More to Join Real Estate Industry

Singapore Property News Three Very Different Singapore Properties Just Hit The Market — And One Is A $1B En Bloc

On The Market Here Are Hard-To-Find 3-Bedroom Condos Under $1.5M With Unblocked Landed Estate Views



































0 Comments