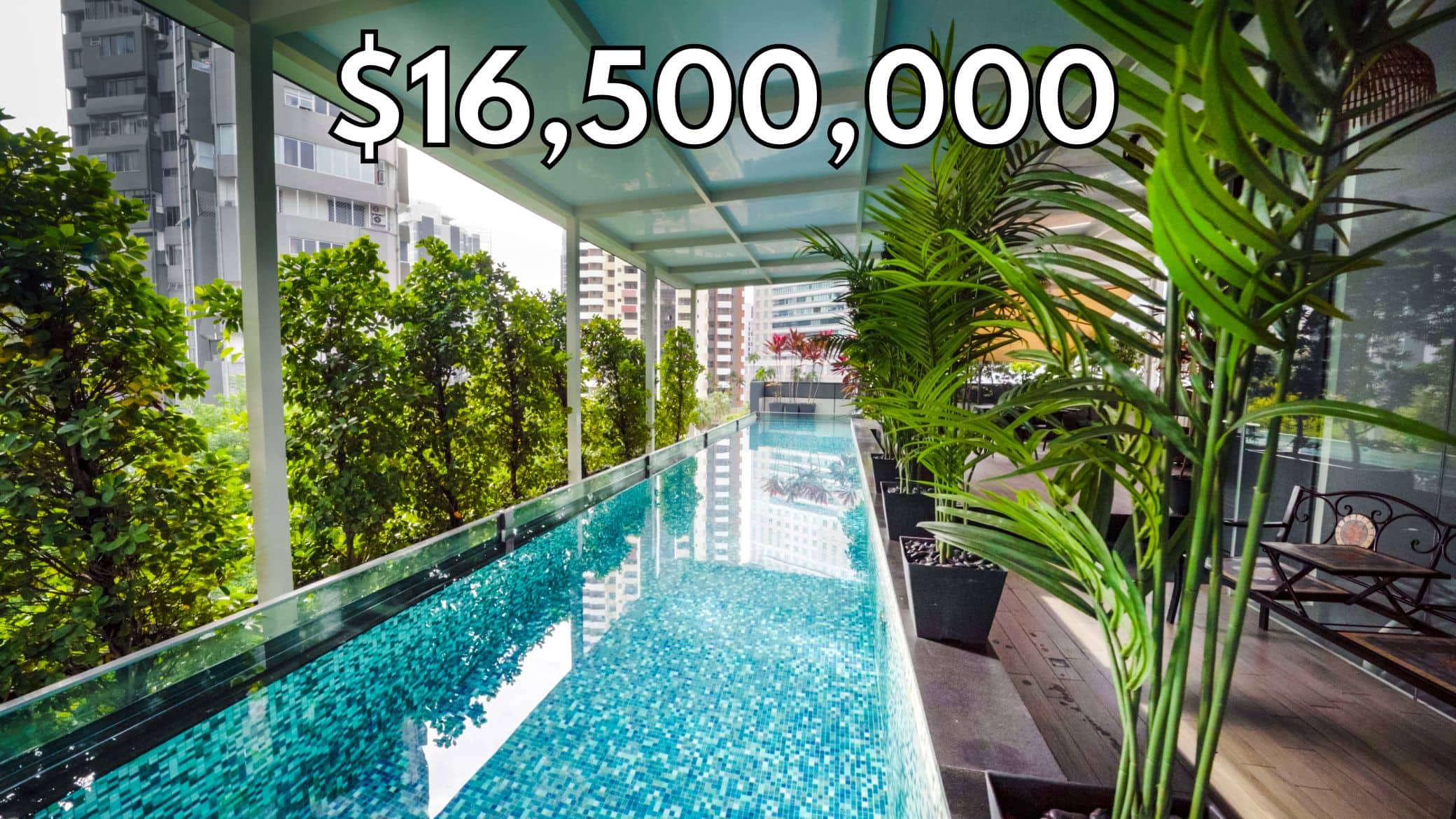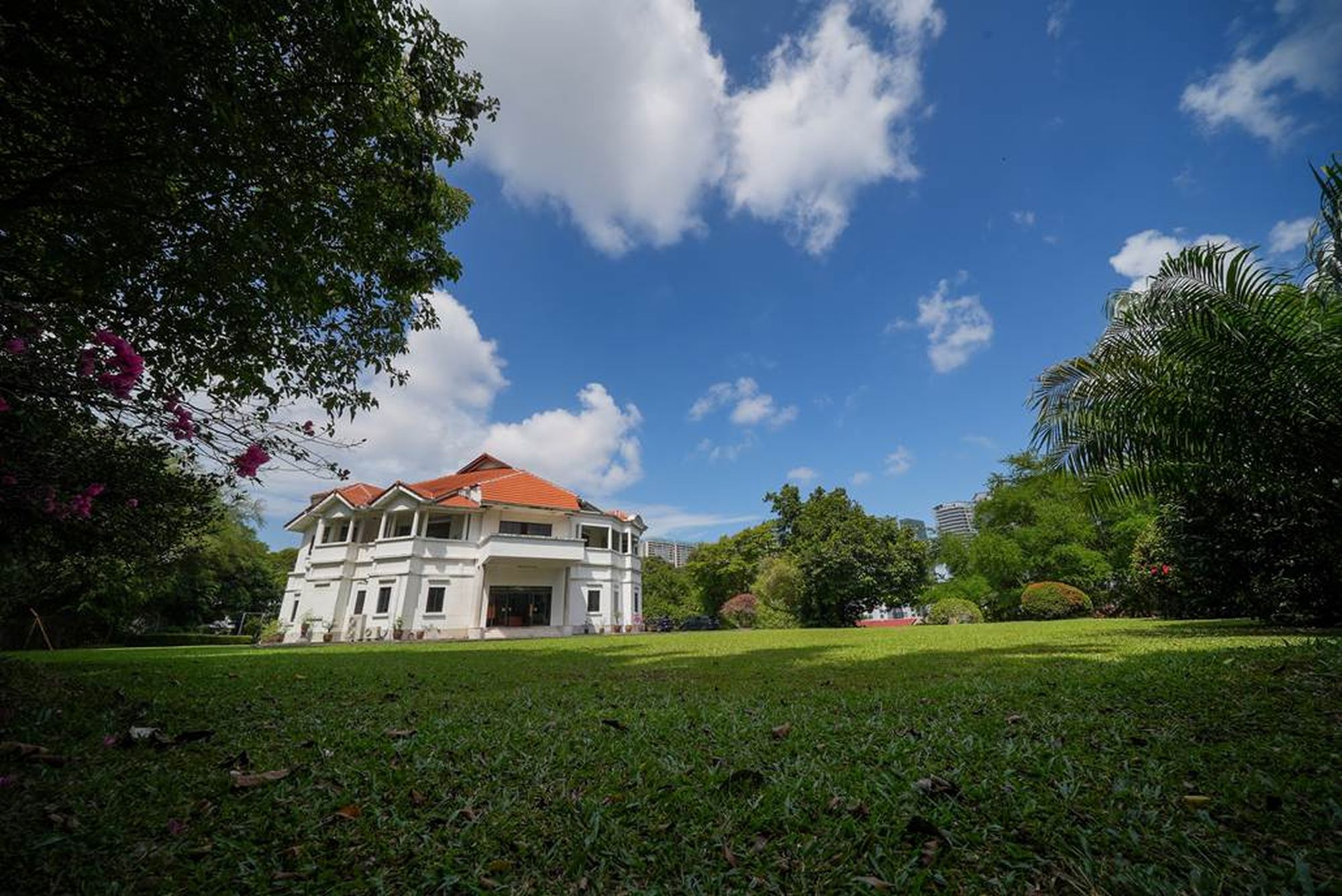Touring A $16,500,000 Landed Home With A Stunning Rooftop Pool In Orchard
March 16, 2023

For more on the home, please visit: https://www.propertyguru.com.sg/listing/24260636/for-sale-freehold-corner-terrace-in-the-heart-of-orchard
This week, we tour a 5-bedroom corner terrace home along Jalan Elok, an exclusive enclave of freehold homes behind Orchard Road. This home spans 3.5 storeys high, has a land area of 2,922 sqft and a total built-up area of 6,674 sqft.
One of the unique features of this home is the car porch, which can fit up to 4 cars without obstructing the main road (up to 3 with the gate closed). Additionally, the homeowners have installed a 13m rooftop pool, which is a rarity in the area. A lift that caters to levels 1 to 3 provides easy access for all, especially the elderly or when moving heavy items.
Stepping inside, you’ll be welcomed by an open living cum dining area that exudes spaciousness, as there are no walls or structural columns in between. An interesting feature is the koi pond next to the living area, which creates a calming and peaceful ambience. The sliding doors can be opened to allow for more ventilation, while the sheltered outdoor deck area next to the dining area is perfect for barbecuing as it’s sheltered. The dining area can sit up to 10 people comfortably too.
You’ll also find another dining area in the dry kitchen, which is finished in black marble. Here, you’ll find two built-in fridges, a microwave, coffee machine, and oven. A wet kitchen at the back of the home is ideal for heavy cooking, and there’s a service yard for laundry.
Heading downstairs, you’ll discover a huge basement that’s the same size as the living/dining area. This space is perfect for hosting parties without disturbing the neighbours, with a bathroom, projector and screen, and bar counter with an in-built fridge.
The second level houses three common bedrooms, each with an ensuite and a large 2-panel wardrobe with a mirror finish. One of the bedrooms even has access to an outdoor garden area with lush greenery views. The corridor can also double as a study area or family lounge.
On the third level, there’s another common bedroom with a large outdoor patio that’s been previously used as a home office. The room is ensuite, so it can easily be converted into a bedroom. On the opposite side is the master bedroom, featuring a wooden decking area for exercise or lounging, a full-length walk-in wardrobe with a mirror finish, and an ensuite bathroom with a sunken bath, marble finish, and dual sinks. The sliding glass panels can be opened for ventilation, providing an airy and refreshing experience. What’s also unique here is the bidet itself has its own entrance, giving the occupants extra privacy for when another occupant needs to use the sink/shower.
Finally, the spiral staircase leads up to the 13m lap pool with a swim jet, jacuzzi, and outdoor deck area that’s perfect for barbecuing. There’s also a full rain shower facility and a bidet here, making it convenient for guests when holding a party!
get in touch for a more in-depth consultation, you can do so here.
At Stacked, we like to look beyond the headlines and surface-level numbers, and focus on how things play out in the real world.
If you’d like to discuss how this applies to your own circumstances, you can reach out for a one-to-one consultation here.
And if you simply have a question or want to share a thought, feel free to write to us at stories@stackedhomes.com — we read every message.
Need help with a property decision?
Speak to our team →Read next from On The Market

On The Market Here Are The Cheapest 5-Room HDB Flats Near An MRT You Can Still Buy From $550K

On The Market A 40-Year-Old Prime District 10 Condo Is Back On The Market — As Ultra-Luxury Prices In Singapore Hit New Highs

On The Market Here Are The Cheapest 4-Room HDB Flats Near An MRT You Can Still Buy From $450K

On The Market Here Are The Biggest HDB Flats You Can Still Buy Above 1,700 Sq Ft In 2026
Latest Posts

Pro Why Some Central Area HDB Flats Struggle To Maintain Their Premium

Singapore Property News Singapore Could Soon Have A Multi-Storey Driving Centre — Here’s Where It May Be Built

Singapore Property News Will the Freehold Serenity Park’s $505M Collective Sale Succeed in Enticing Developers?



































0 Comments