Tour This 1,292 Sqft DBSS Home Transformation: How A Couple Converted Bay Windows & Planters Into Lovely Usable Spaces
July 18, 2022
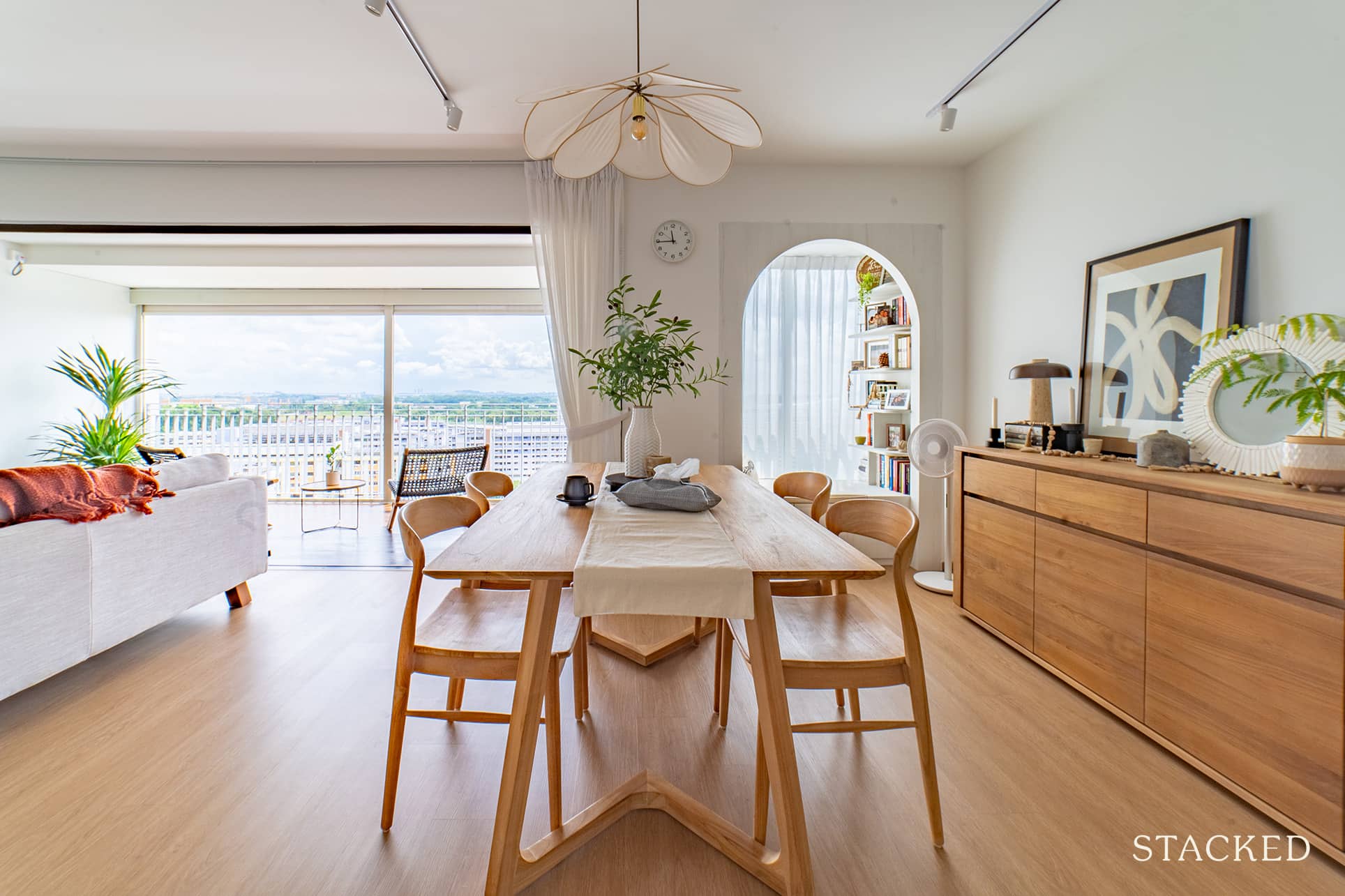
When Sarah and Gareth (*not their real names) (@hownowbrownhouse) purchased their 5-room DBSS resale unit at Ang Mo Kio, they knew they had the right canvas to realise their dream home.
“We purchased it as we wanted a larger unit which is not too old, that is within walking distance of an MRT station, and close to our parents,” said Sarah. At about 10 years old with a size of 1,292 square feet, this was the right fit for them.
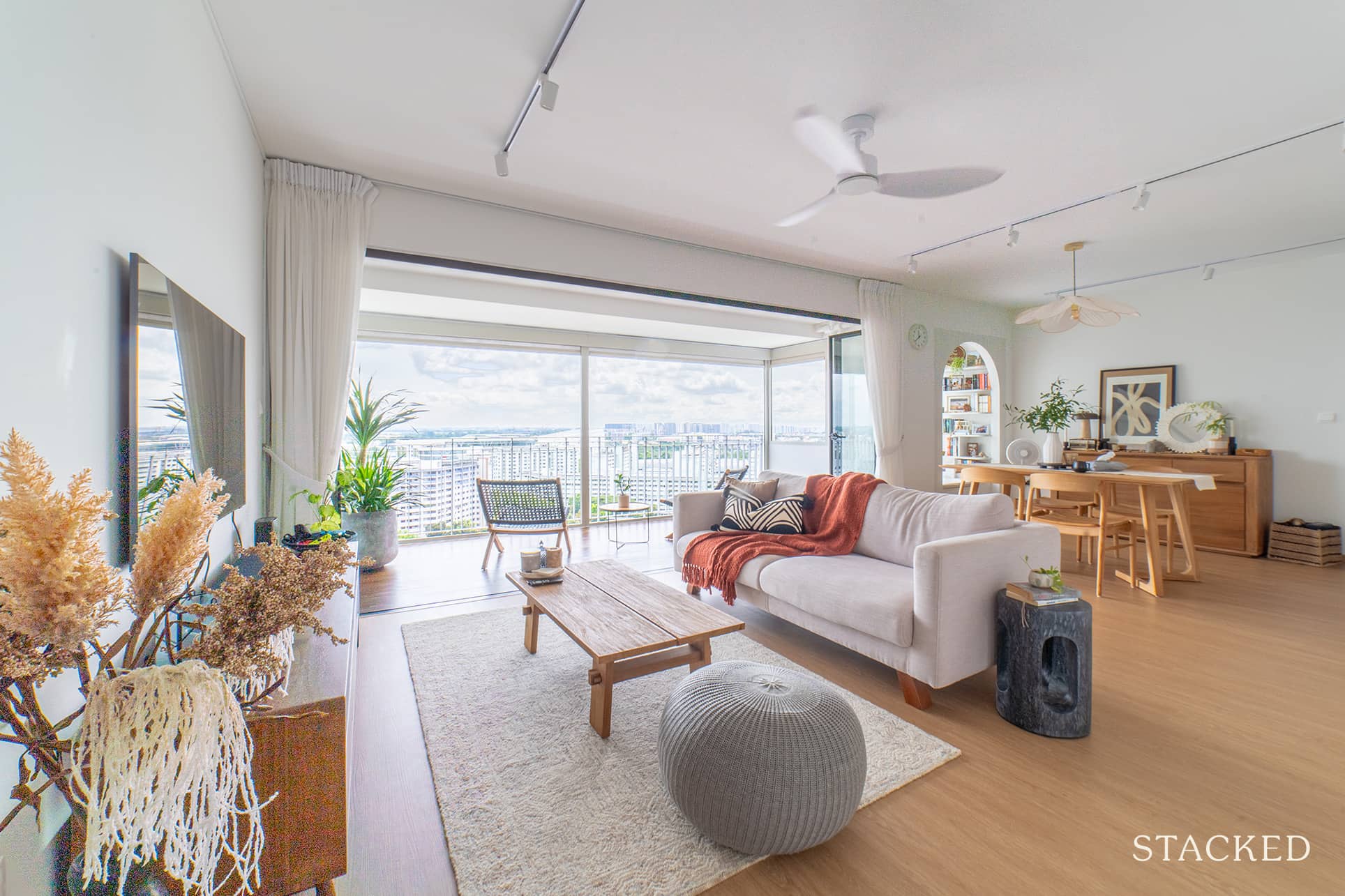
She said that the large living room and main balcony, along with the great view towards the North, made them decide to buy it. “In addition, there are amenities such as a hawker centre and a 24/7 supermarket just below Park Central.”
Presently, only Sarah and Gareth are staying at their place. “Also living with us is Draecena – our large potted plant who loves sunbathing in the balcony all the time,” added Sarah.
Let’s see how the couple was able to make their home as convenient as their development’s centralised location.
How The Renovation Journey Turned Out
Sarah and Gareth are first-time homeowners, so they initially underestimated the cost of renovating a resale unit. “We thought that $60K to $70K would suffice,” Sarah said, “but that amount increased throughout the process, to about $100K by the end of the renovation.”
While COVID-19 played a significant part in increased renovation costs, she admitted that they also had multiple custom doors and other fittings made, which were not cheap.
Another cost-incurring element is the multiple balconies their DBSS unit has, which are four in total. “It added substantially to the overall cost, as we decided to reclaim some floor area.”
The couple decided to enclose two smaller balconies to cater to a more functional space.
Still, there are other costs you wouldn’t normally have to deal with in renovating normal HDB flats, such as the zip blinds they installed in the balconies of their living room and master bedroom. Even if they intentionally opted out of built-in carpentry, the reno cost was already pretty high.
With all the costs laid out, let’s get into detail about what home design they were actually aiming for.
“We were very much into mid-century rustic look and feel, inspired by the Netflix home makeover series by Studio McGee,” Sarah revealed. She added that they didn’t want all of the design built though, as this would prevent them from switching out to a different theme every now and then.
When it comes to specific design and colours, they heavily relied on their ID’s suggestions which resulted in constant communication over many months to achieve the look the couple wanted.
Their home’s layout went through two major changes in the course of the renovation.
One – they hacked a wall between two rooms and combined them to form a larger master bedroom. Second – they enclosed the planters in the living room and the master bedroom. “Otherwise, much of the floor area was taken up by the numerous outdoor balconies,” Sarah said.
Living Room
Originally, the main balcony had sliding doors blocking off half of the entrance. The couple had this removed and replaced with bifold doors together with zip blinds. With this new setup, the bifold doors can be folded all the way to the side, making the space a lot bigger.
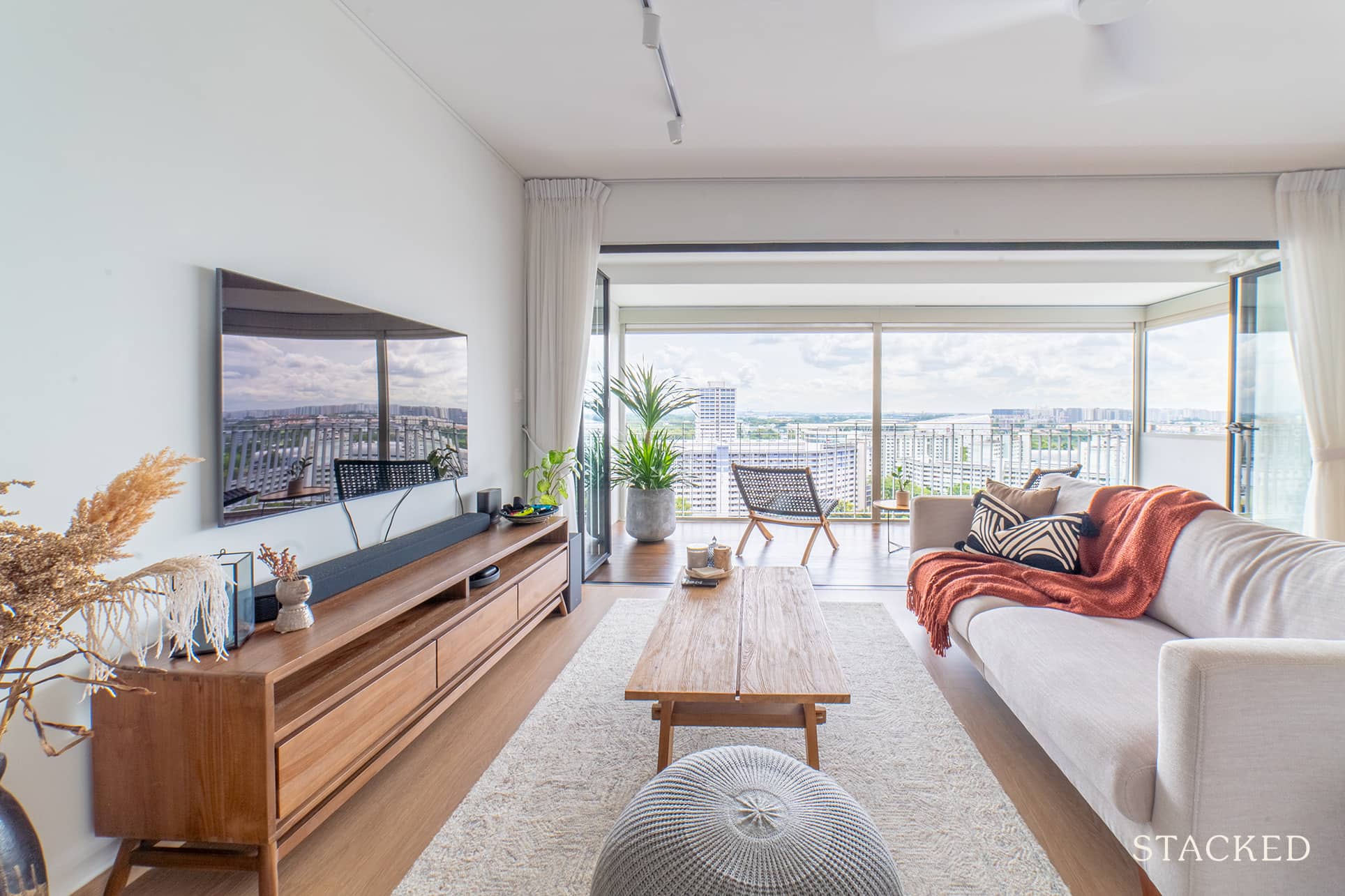
Sarah and her husband turned this area into a cosy reading nook, which “has turned out to be every guest’s favourite corner for photo taking.”
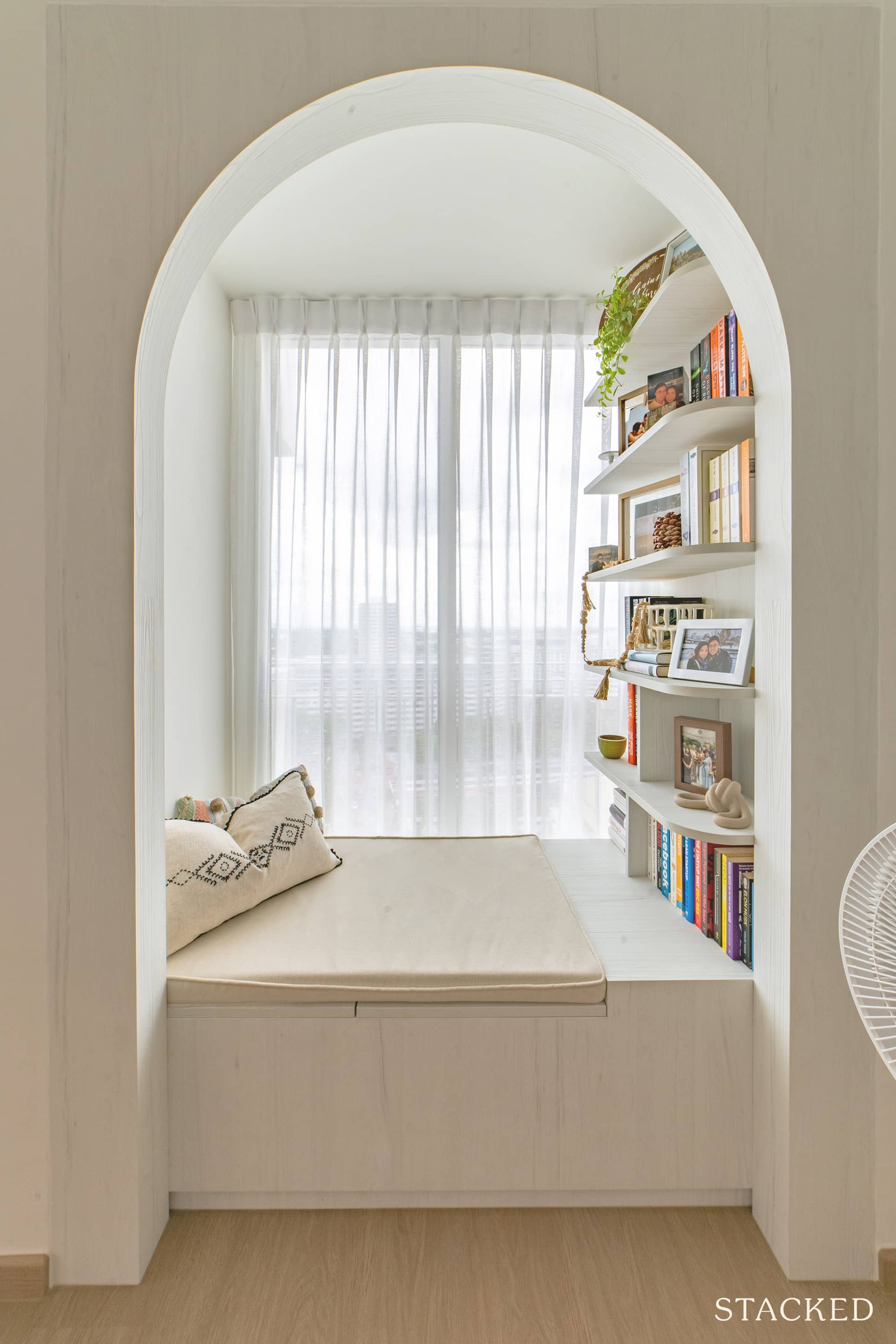
It turned out much better than they even envisioned it, which naturally became their favourite spot in the house too. Plus, their choice of neutral colour palette seeks to enhance the quietness of the space with a modern appeal as well.
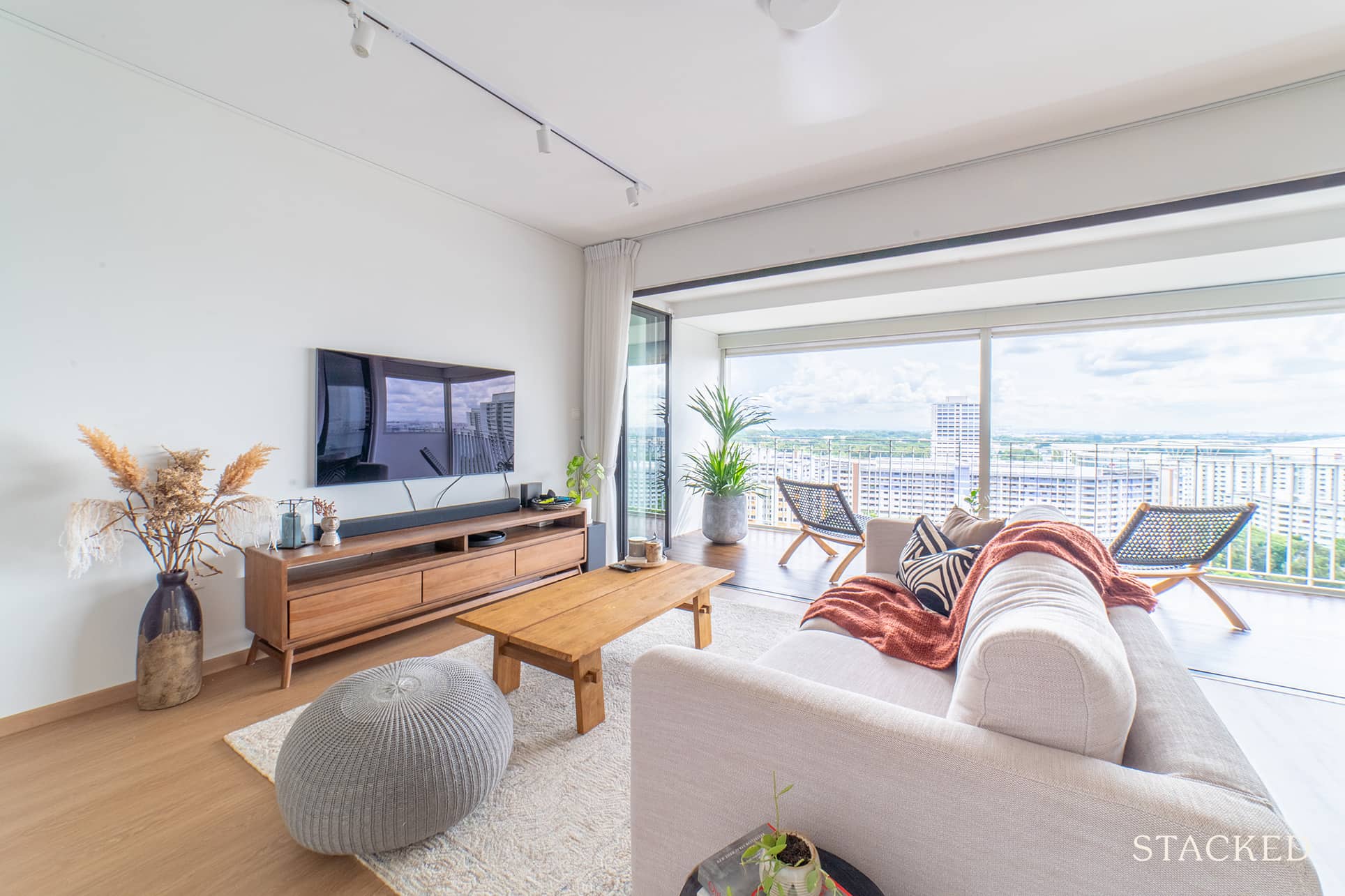
Dining Room
No major layout changes were done in the dining room as it seamlessly sits behind the living area. The furniture choices do evoke a rustic look with wood as a dominant feature adding warmth to the room.

One of the hallmarks of a rustic look is the abundance of wood. Plus those large windows that offer a full scenic view and let a ton of natural light in really helps to make the space as expansive as it feels.
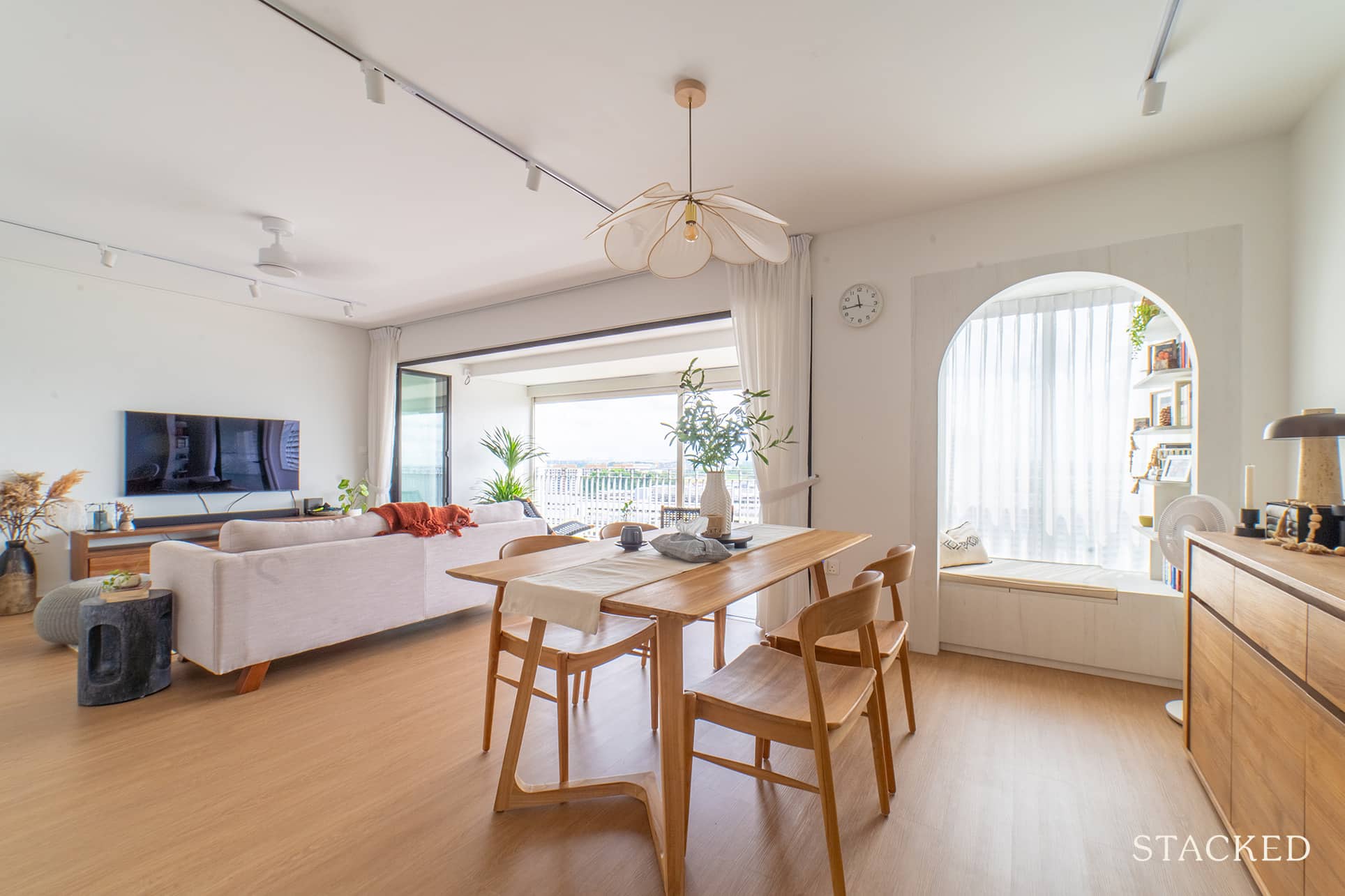
Kitchen
For the kitchen, they decided to hack the old cabinetry and build new cupboards instead. If their living and dining rooms gave more emphasis to the rustic look, their kitchen is decidedly a more clean and minimal approach. The porcelain tiled floors, white cabinetry, and gold accented fittings give off a polished look.
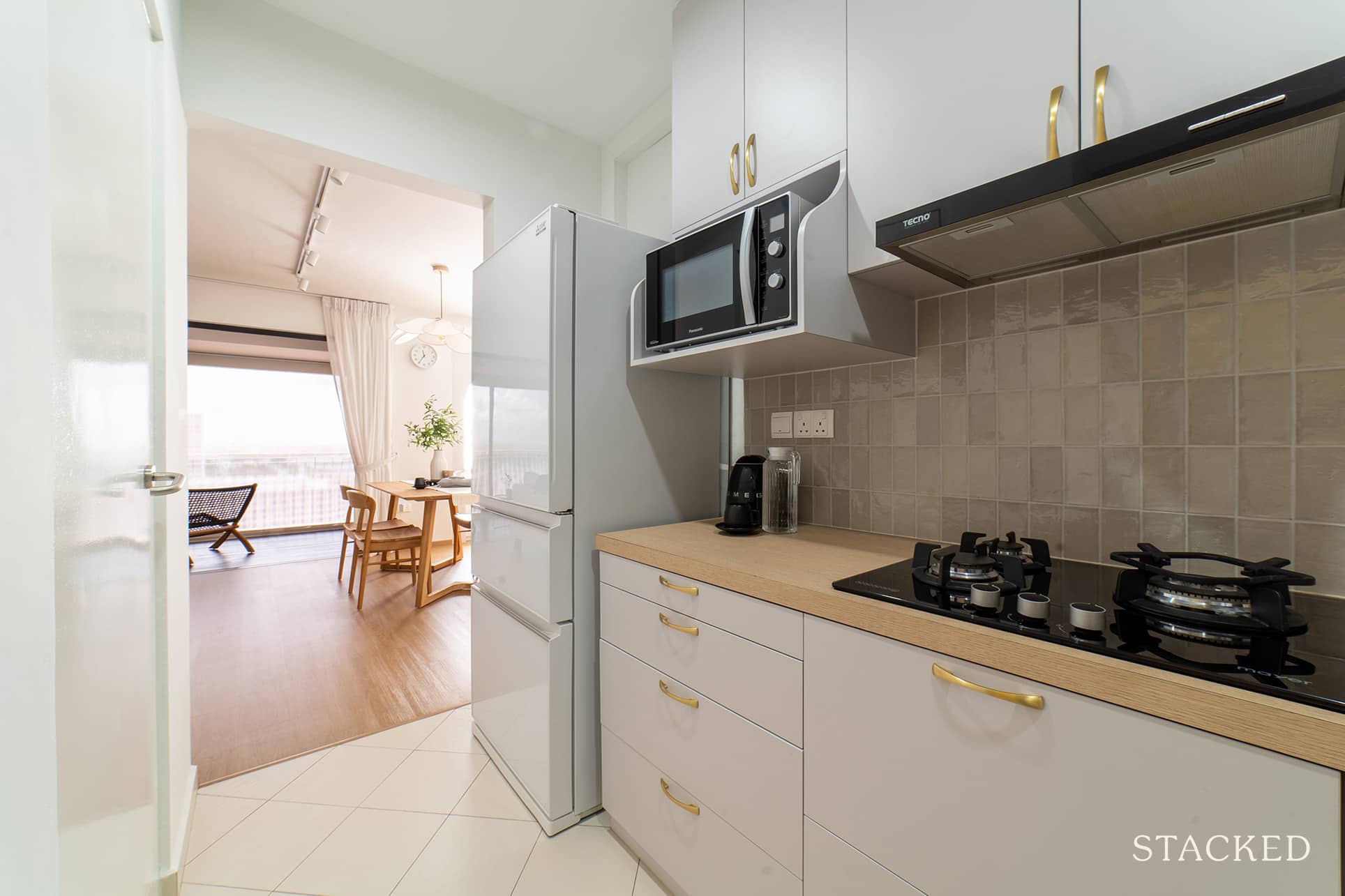
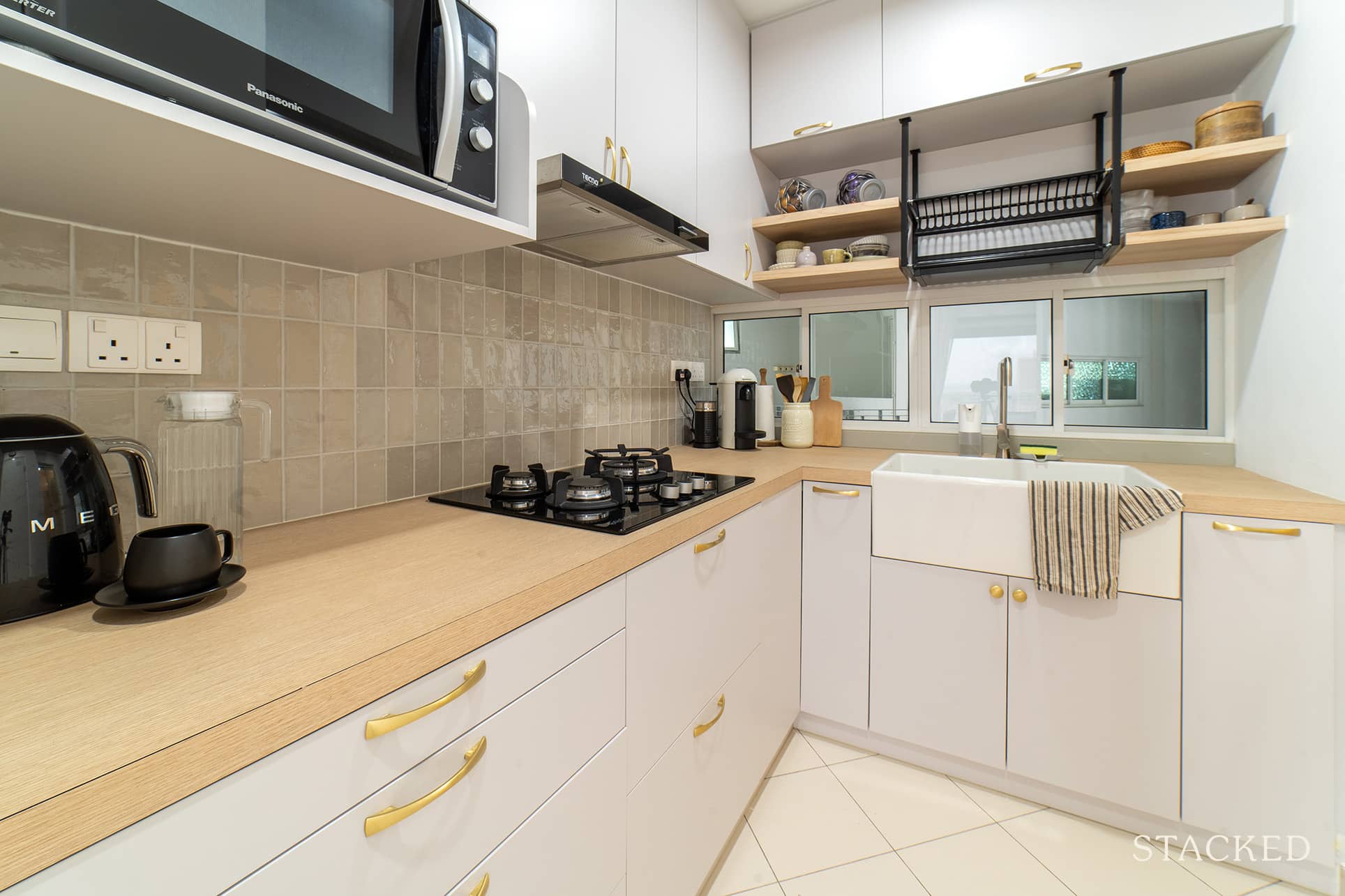
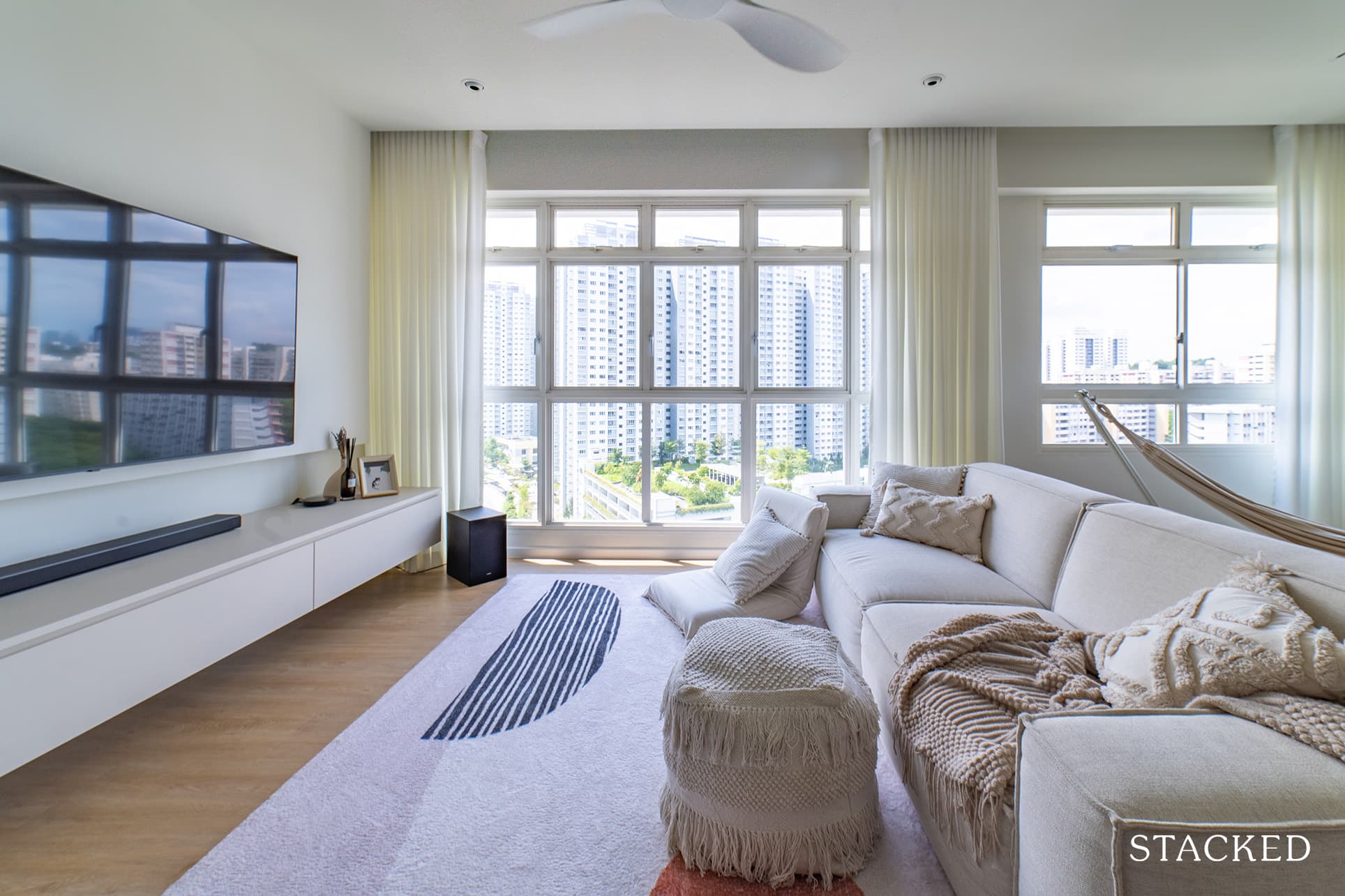
Homeowner StoriesTour This Minimalist Korean Aesthetic Home In Telok Blangah Towers Built At A Cost Of $70k
by StackedBedrooms
As a result of hacking a previous bedroom wall and pulling in the planter, the final look is a single, large master bedroom. She said that they did this because the original master bedroom was too small. With the two bedrooms now combined, they’re able to open up the space and have enough room to construct another wardrobe and accommodate a queen-size bed.
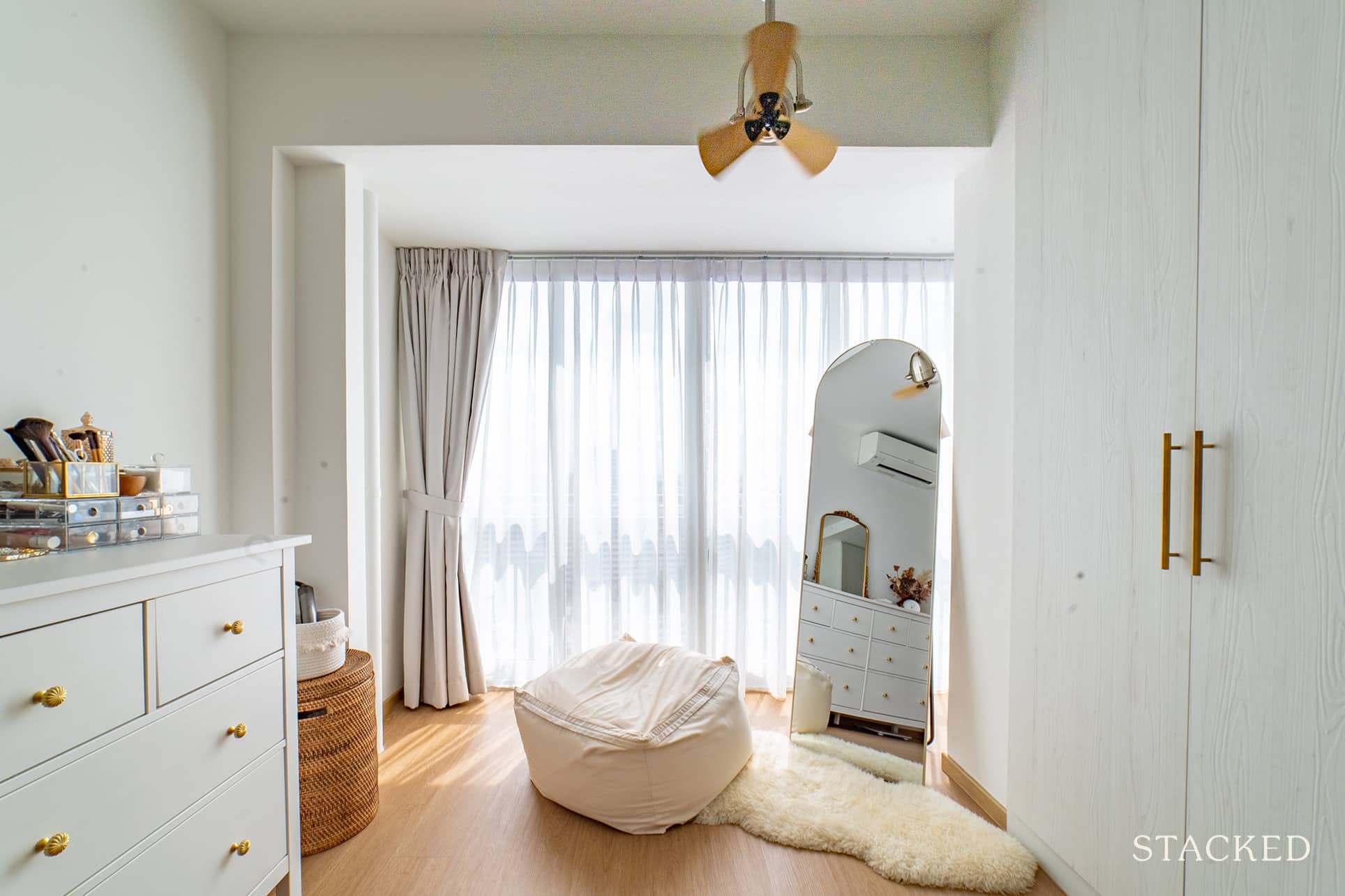
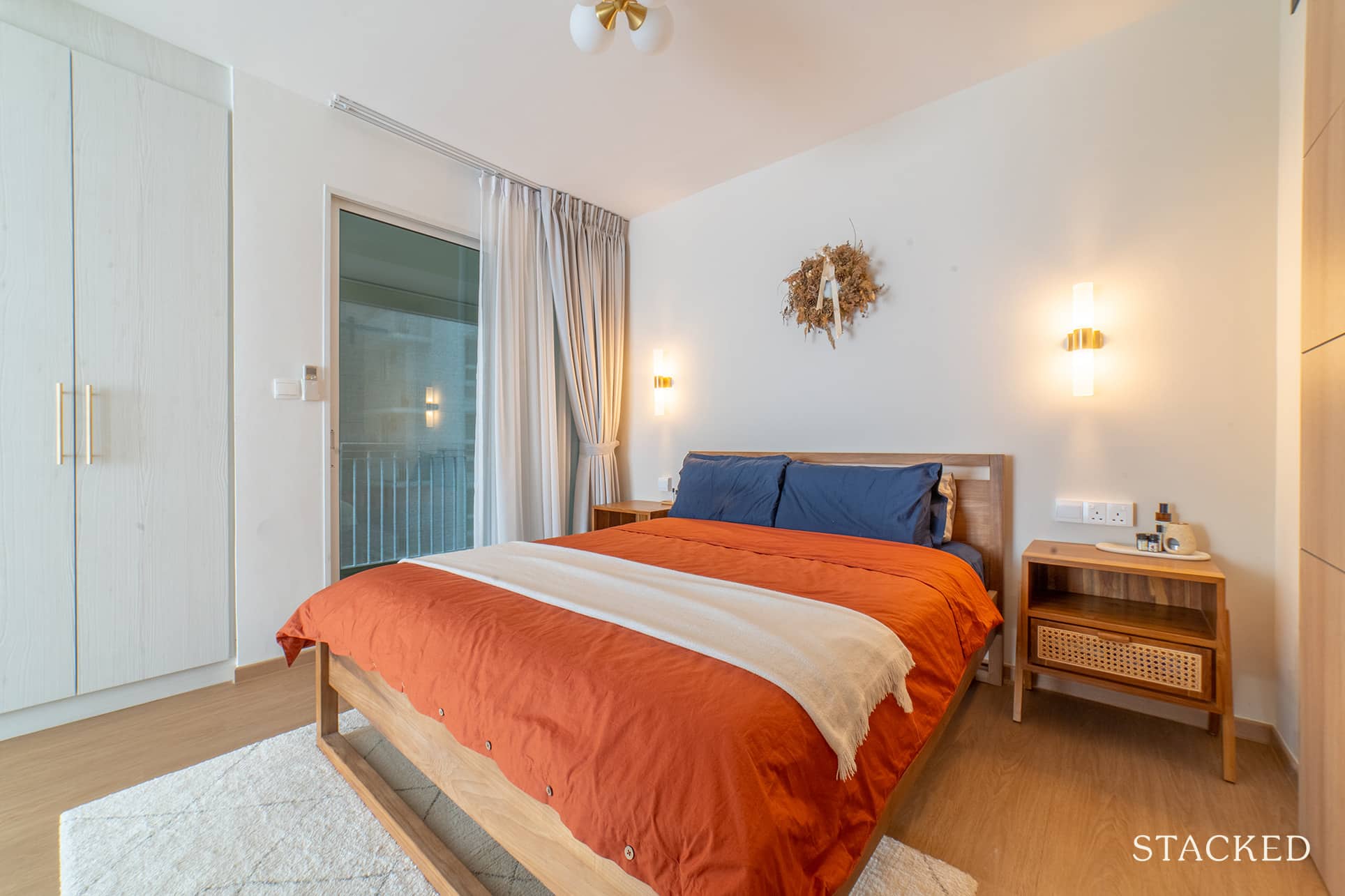
With a large master bedroom, they were able to construct a 4.5 metres long wardrobe divided into his and hers. “His wardrobe is in fact sitting on what used to be a bay window,” Sarah said.
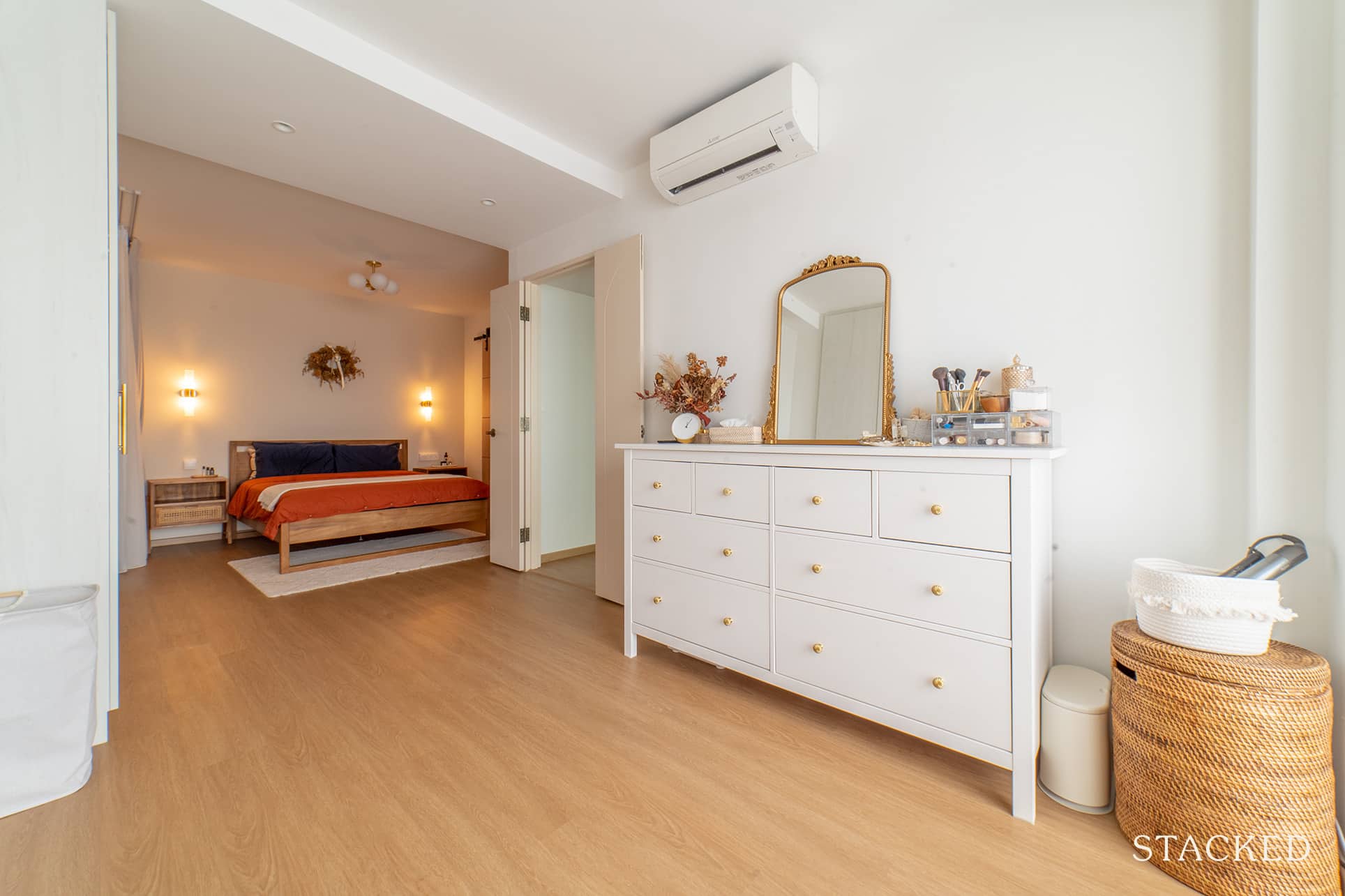
For the other bedroom between the dining and the master bedroom, they converted into a home office. It’s simply furnished, and meant to be a functional workspace.
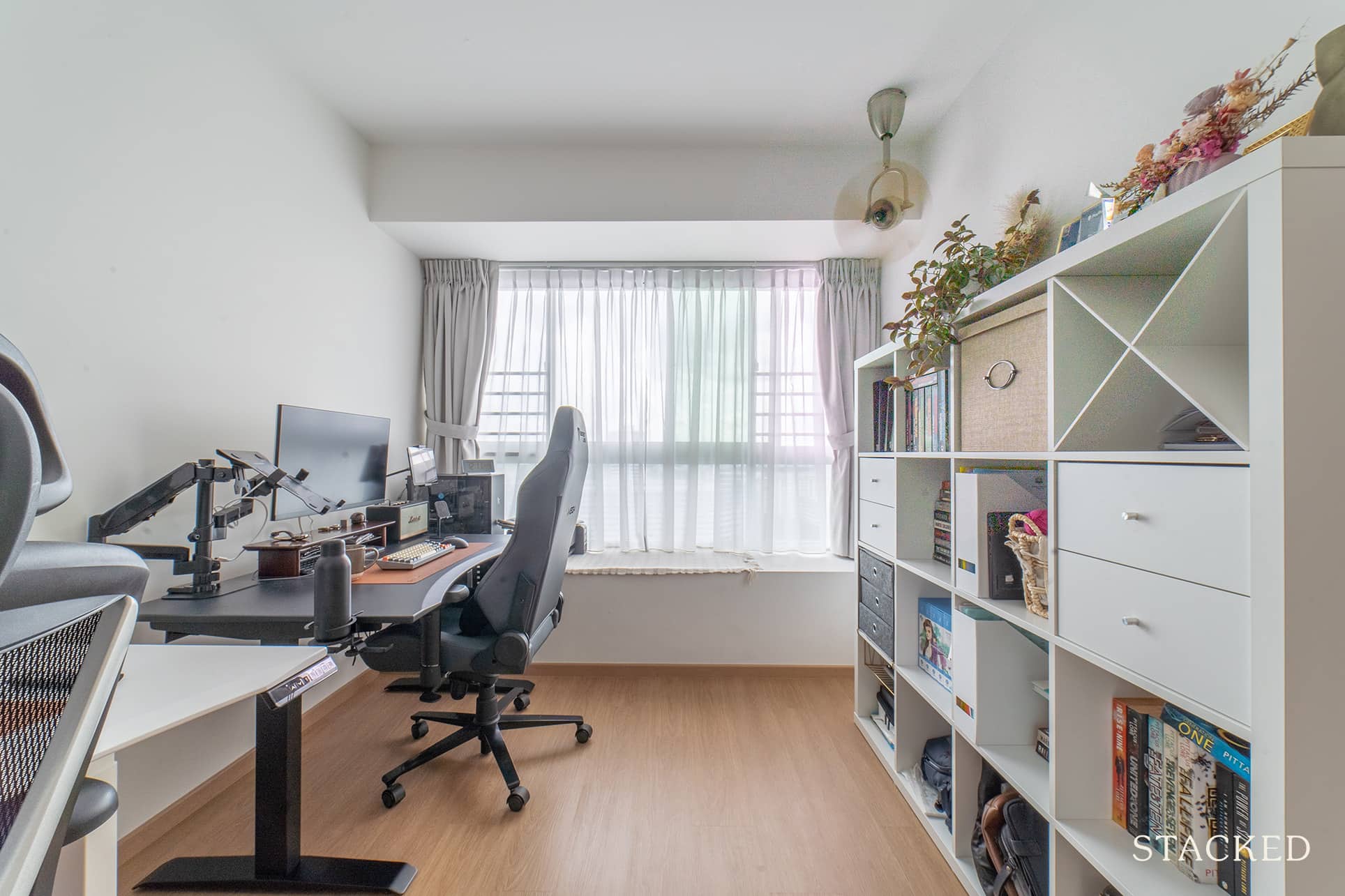
Bathrooms
They wanted a clean and neat design for the bathroom, with geometrical choices for the tiles to add a little sophistication. Here, the couple had to hack both bathrooms to achieve this. They also chose rectangular tiles for the master and common bathrooms, as shown below.
More from Stacked
Are 3-Room HDB Flats Still Affordable For Singles In 2024? Here’s The Reality
As younglings under 35, one of the major annoying topics among single friends is affordability when it comes to owning…
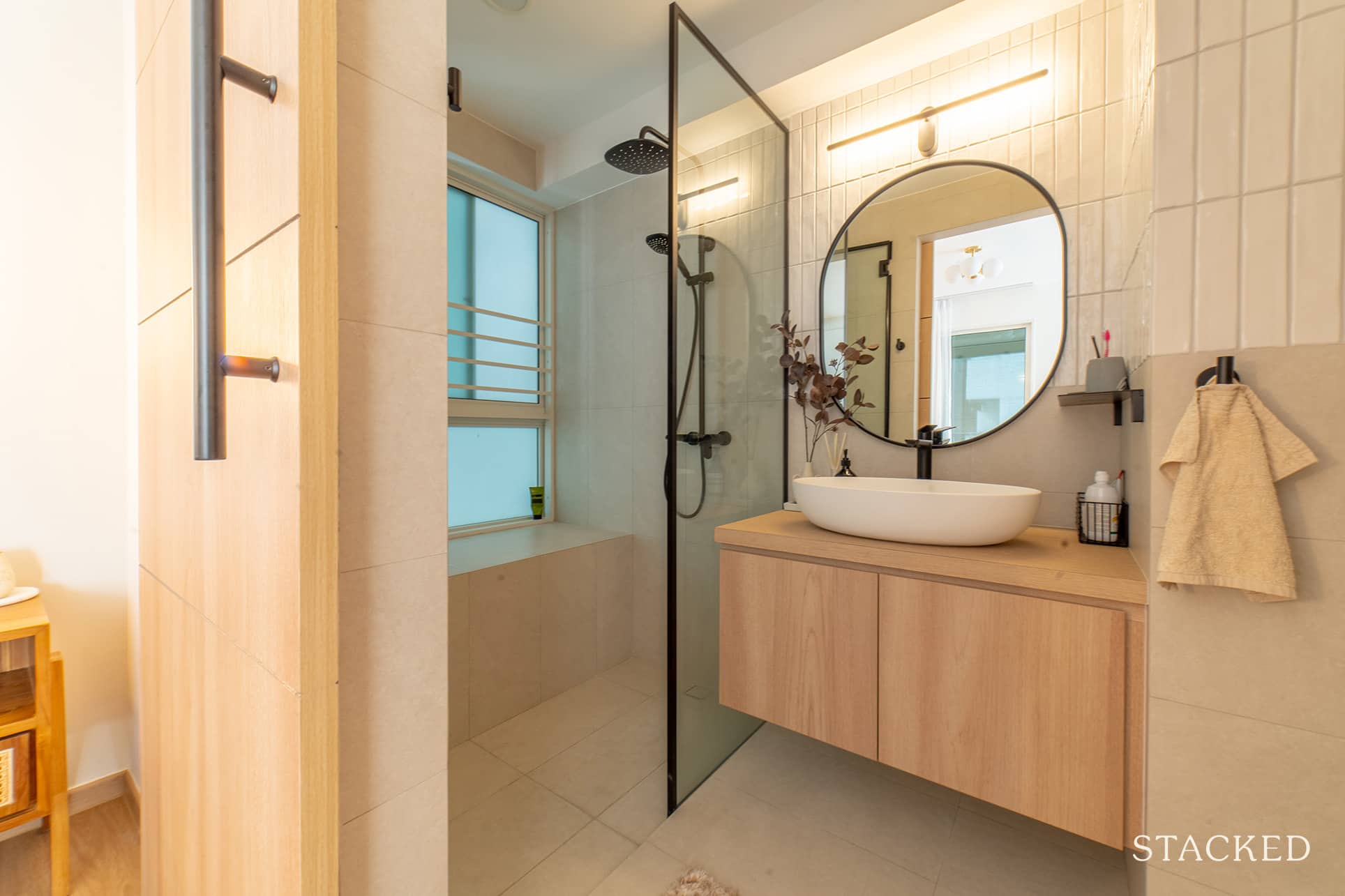
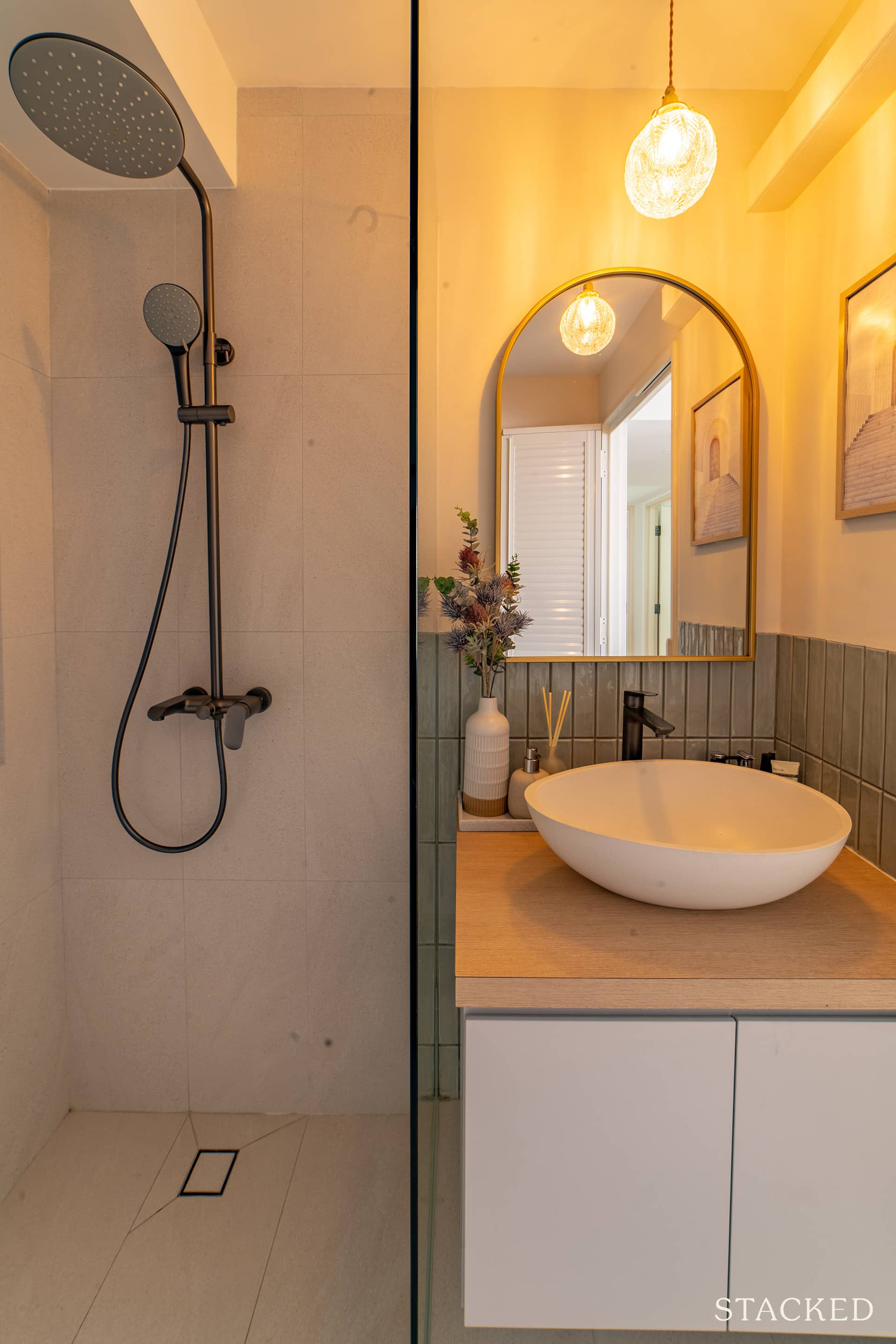
Bringing The Vision To Reality
Sarah said the final outcome of the reno is similar to what they envisioned. “Our ID came up with some good visuals prior to renovation,” she shared. “We even had a VR walk-through which allowed us to see how the space would look like.”
The ID they chose for their reno journey was Buildbuilt as they felt the firm was able to understand best what their needs are. Sarah also said that Buildbuilt was proactive in suggesting possible layouts, even at the first meeting. “My husband and I both felt that the ability to communicate well with our ID should be prioritised over any other criteria.”
For their furniture sourcing process, the couple made multiple trips to Tan Boon Liat and other furniture shops. Their bed frame, dining table, chairs, and sideboard came from Soul & Tables. And since they both like wood furniture, she disclosed that they were willing to spend on furniture made with high-quality, natural wood – not those compressed types of wood.
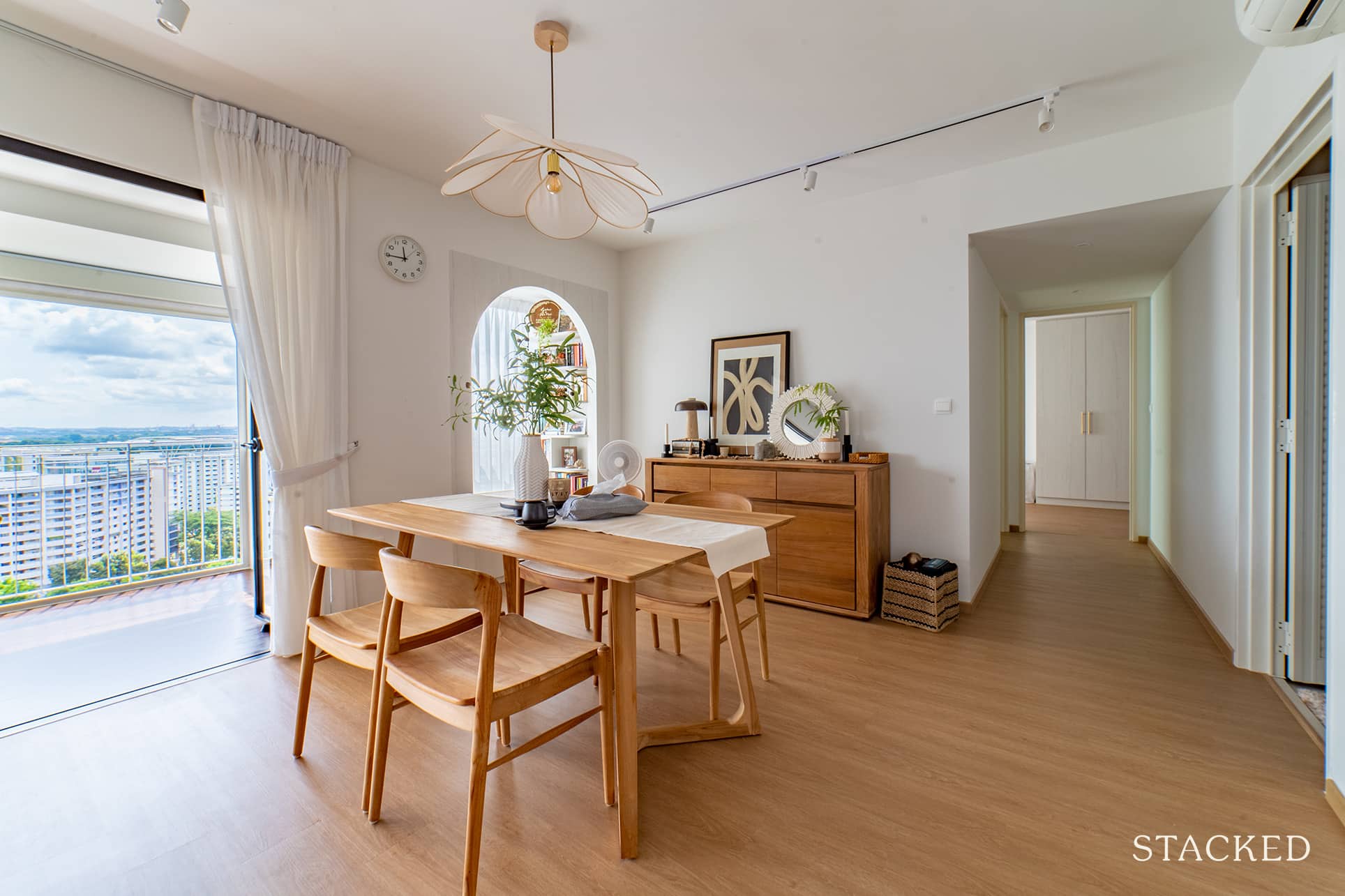
“While expensive and more difficult to maintain, we feel it contributes greatly to the overall look of our home,” said Sarah, “and adds greatly to the rustic theme we’re looking for.” They wanted the furniture pieces in their balcony to be flexible, so they picked those they could easily move or clear up. This works well, especially since they’re going to host BBQ sessions with family and friends every now and then.
When we asked what they would consider the best part of their home after the reno, Sarah gleefully answered that it was their living room and its bi-fold doors. The setup helped to open up the space and led to having a larger main balcony. “Our friends and family are always impressed with the view when they enter our main door.”
Lessons Learned From A Successful Reno Journey
If Sarah were to pick the greatest challenge they had to surpass during the journey, she said it would be managing the overall cost. Fortunately, their ID was willing to remove certain renovation items which they could do themselves more cheaply, such as sourcing for the doors and zip blinds contractors.
Currently, though, the couple is facing a different persistent issue post-renovation. “Water leakage seems to be appearing on the outside of the master bathroom, just beside our bed.”
Sarah said they had spent more than three months trying to rectify the problem with their ID. While they’re unable to pinpoint the source of the problem, they’ve narrowed it down to several possibilities. The water leaking may be caused by an external issue having to do with the building itself, or it could be coming from their neighbours upstairs. Or, it could also be due to poor waterproofing done within the toilet previously.
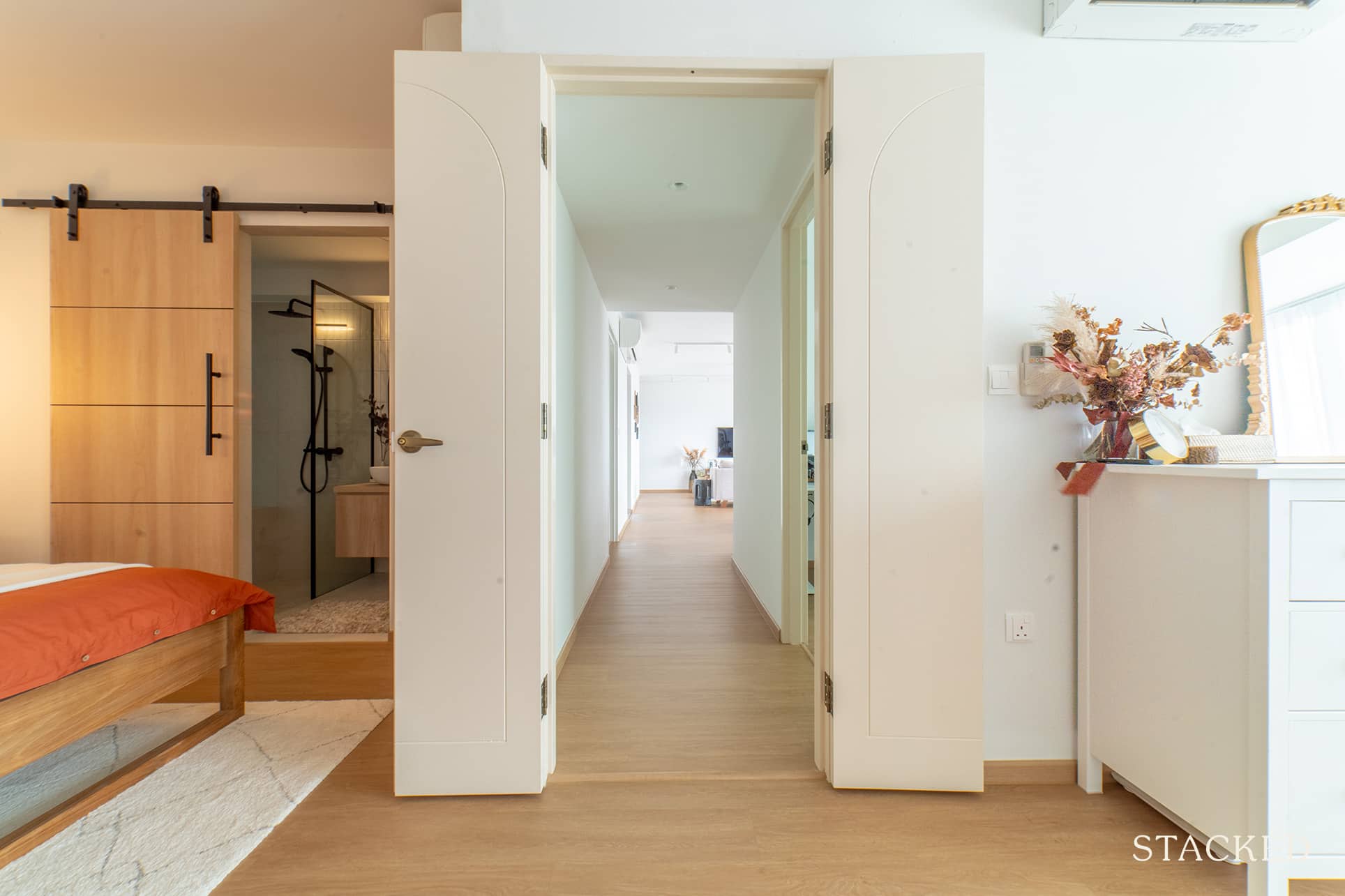
Sarah admitted that it’s taking a long time for them to resolve the problem despite the multiple back and forths.
The couple learned that it is crucial to have a perfectly flat floor when laying vinyl flooring. “Since we chose to overlay vinyl over the tiles in the living room, gaps appeared between the vinyl pieces.” She said they’ve been hearing creaking sounds in the living room from time to time as the vinyl pieces start to expand and contract.
They also experienced the same problem in the master bedroom. To resolve this, they went through the inconvenient process of hacking certain parts of the floor flat before laying the vinyl down again.
Sarah and her husband also learned that walls built to cover up what used to be a door could end up having cracks over time. For them, this started around 7 months after the reno. “It is good to remind and ensure contractors fill in the gap between the bricks properly,” she said resignedly.
As always, we ask for any advice they can give new homeowners looking to spruce up their homes.
Sarah eagerly replied to embrace the process and take the time to find out what it is you really want. “Communication is the key. Every couple should agree between themselves which they will be prioritising first.” She said this usually involves a constant struggle between aesthetics versus practicality.
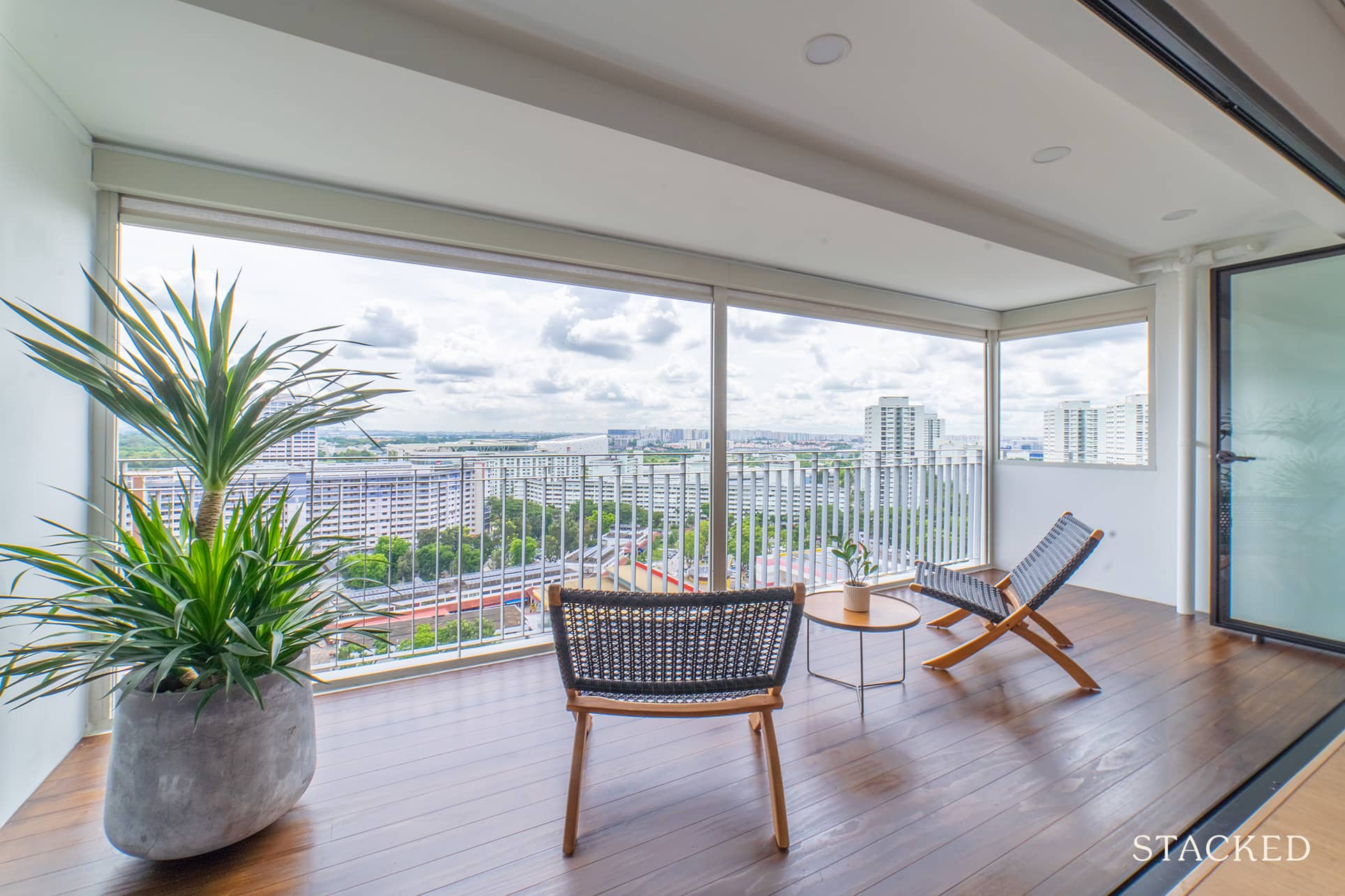
Lifestyle and preferences change and mature over time, especially for young couples who are first-time homeowners. As such, she said not to follow trends blindly. Instead, “invest in large pieces of necessities for the house first while leaving the other decorations to later.”
Lastly, Sarah shares these insightful words with us. “There is no need to feel pressured in defining the theme of your home. This is going to be ever-evolving, and as long as it is curated to your own liking and what feels right for your home, nothing else matters.”
At Stacked, we like to look beyond the headlines and surface-level numbers, and focus on how things play out in the real world.
If you’d like to discuss how this applies to your own circumstances, you can reach out for a one-to-one consultation here.
And if you simply have a question or want to share a thought, feel free to write to us at stories@stackedhomes.com — we read every message.
Need help with a property decision?
Speak to our team →Read next from Homeowner Stories

Homeowner Stories We Could Walk Away With $460,000 In Cash From Our EC. Here’s Why We Didn’t Upgrade.

Homeowner Stories What I Only Learned After My First Year Of Homeownership In Singapore

Homeowner Stories I Gave My Parents My Condo and Moved Into Their HDB — Here’s Why It Made Sense.

Homeowner Stories “I Thought I Could Wait for a Better New Launch Condo” How One Buyer’s Fear Ended Up Costing Him $358K
Latest Posts

Pro The Unexpected Side Effect Of Singapore’s Property Cooling Measures

Property Market Commentary We Review 7 Of The June 2026 BTO Launch Sites – Which Is The Best Option For You?

Singapore Property News The Most Expensive Resale Flat Just Sold for $1.7M in Queenstown — Is There No Limit to What Buyers Will Pay?





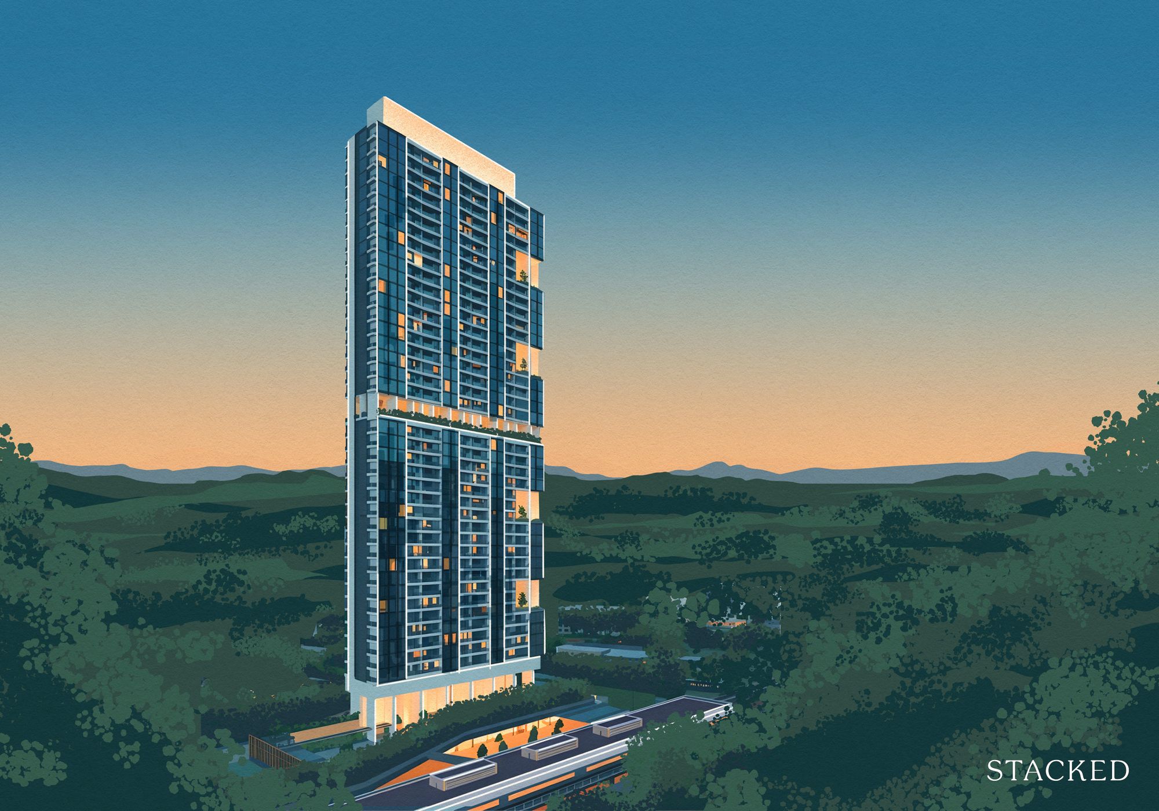




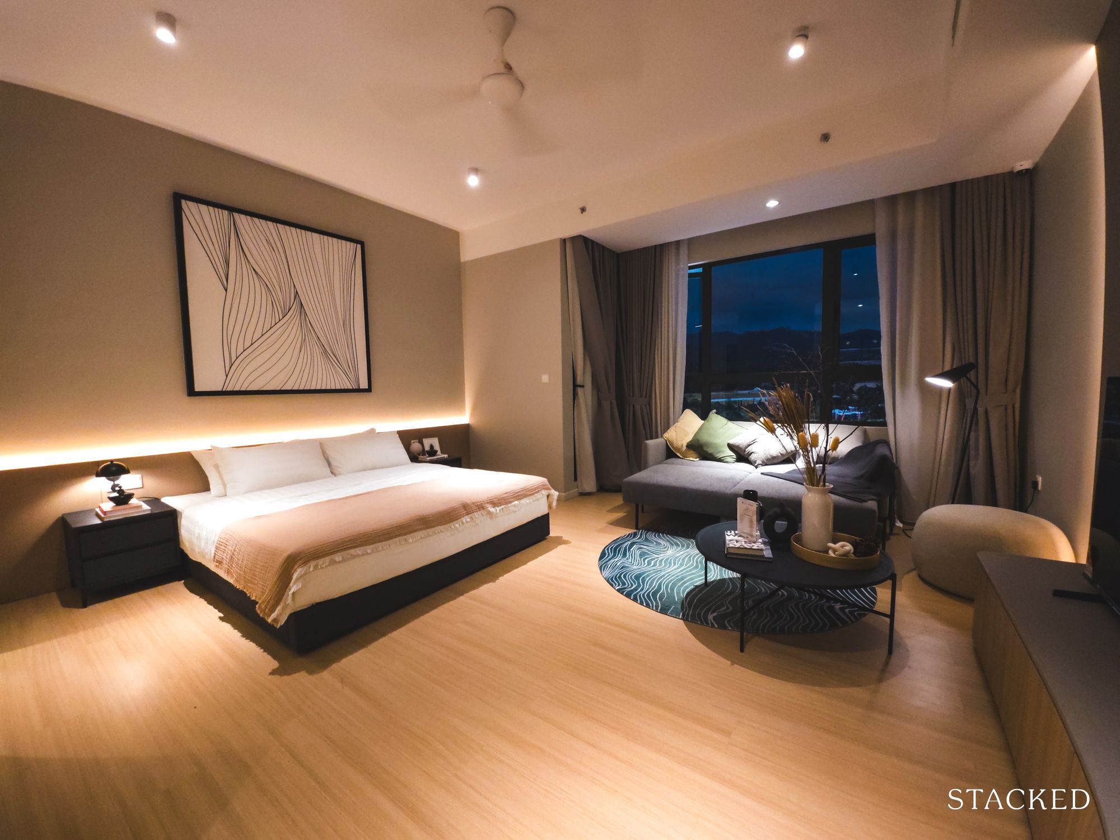
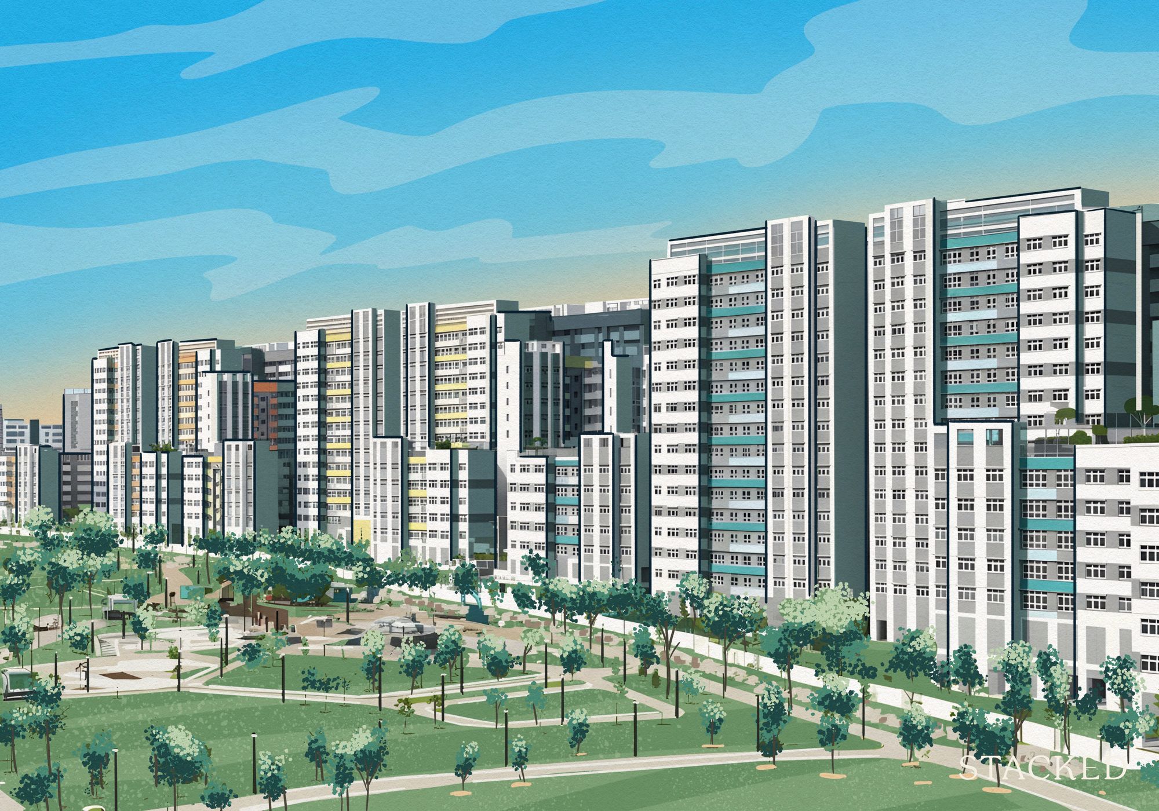






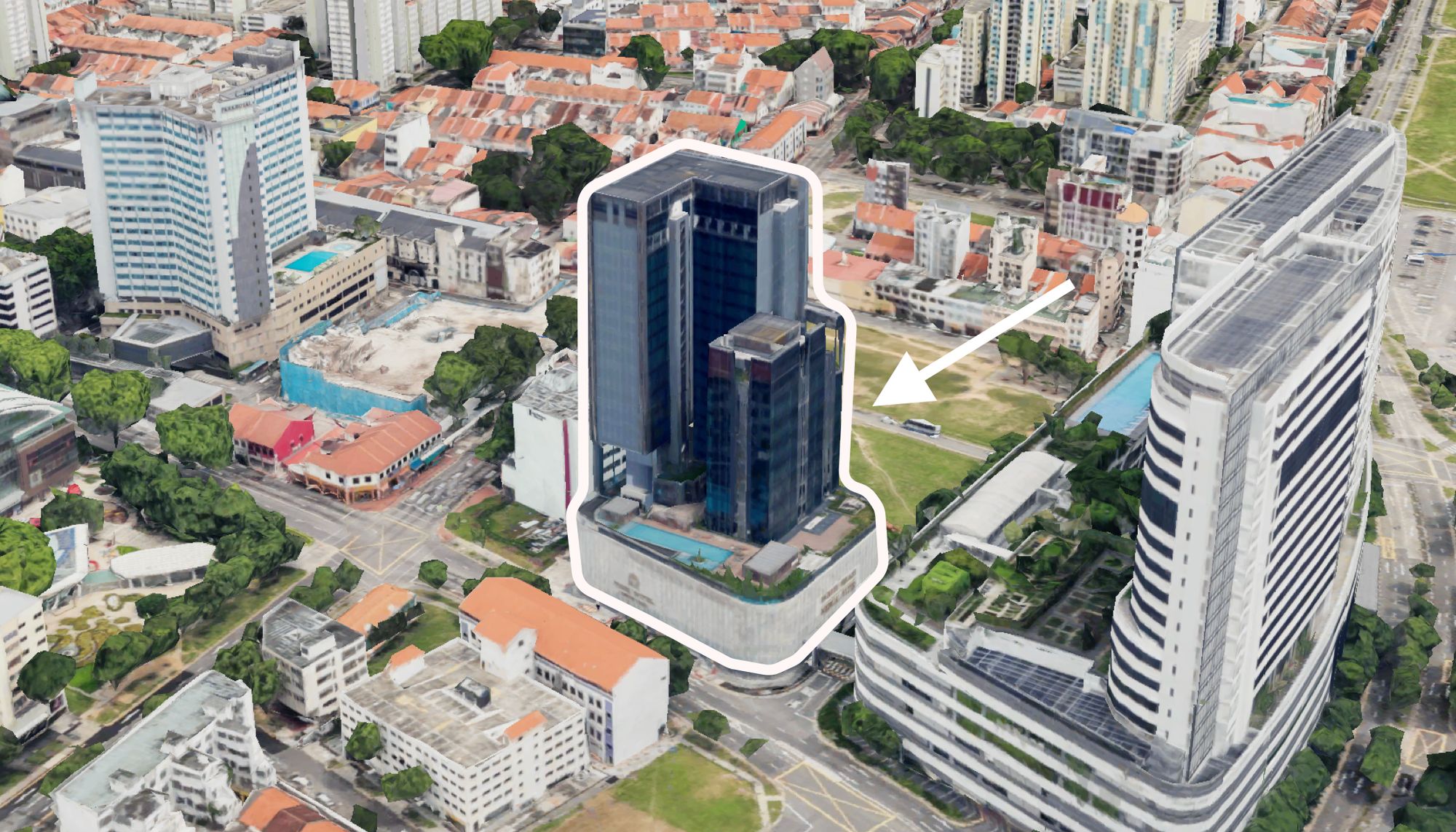

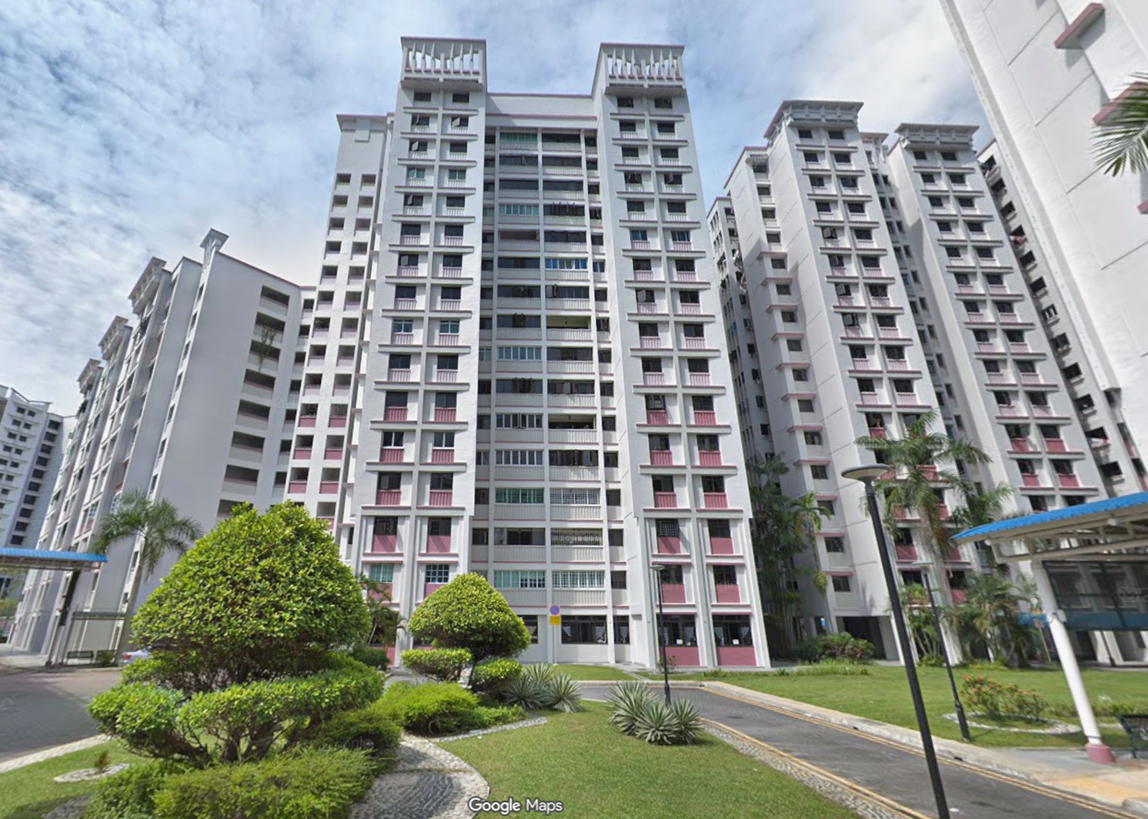









0 Comments