| Project: | Rivière |
|---|---|
| District: | 03 |
| Address: | 1 and 3 Jiak Kim Street |
| Tenure: | 99 Years from March 2018 |
| No. of Units: | 455 |
| Site Area: | 145,115 sqft |
| Developer: | Frasers Property |
| TOP: | 2023 |
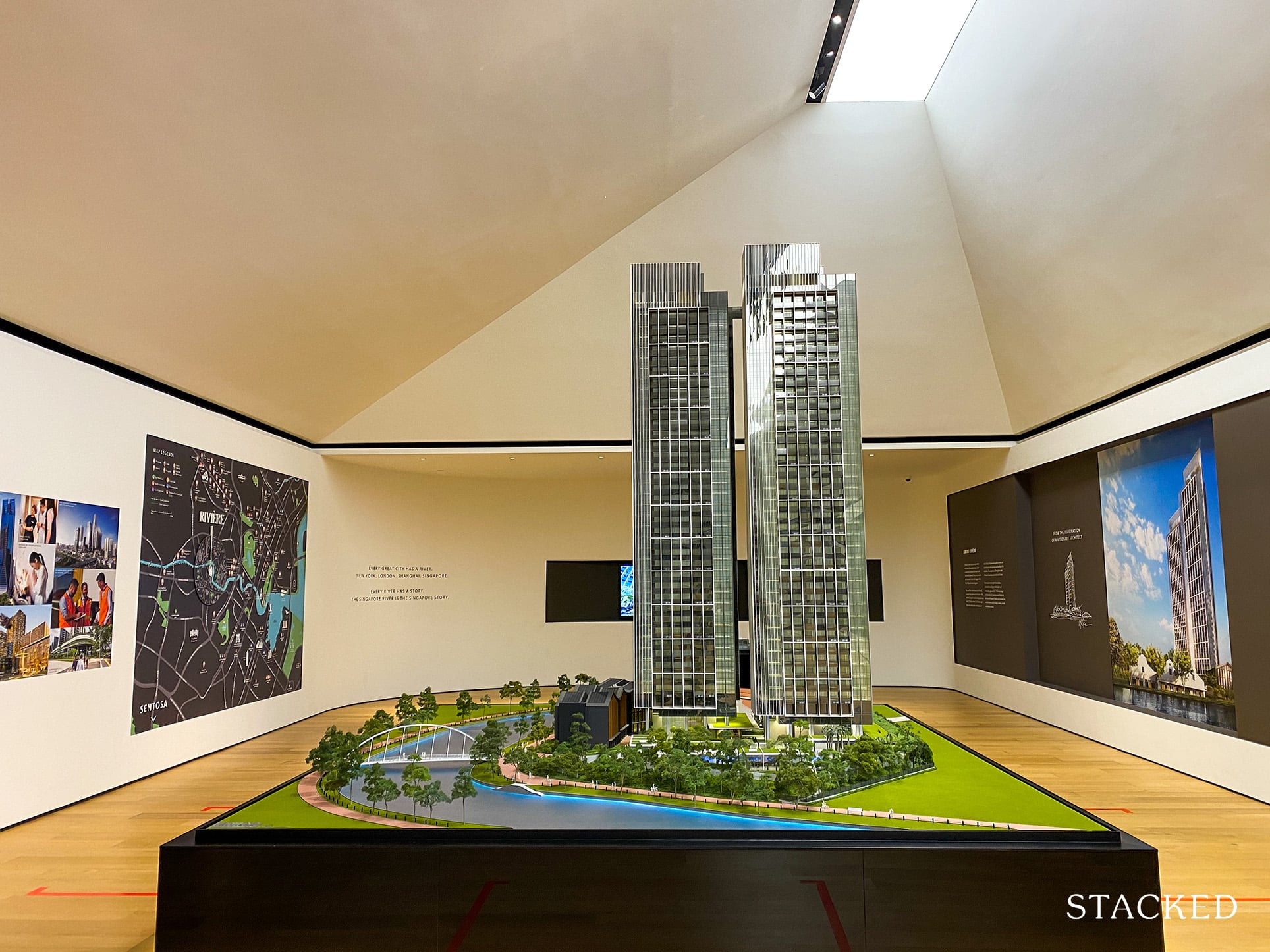
As National Day is just around the corner, I was reminded of the lyrics from Dick Lee’s “Home” – an evergreen song even after 23 years. These nation building songs are meant to inspire and represent our aspirations and with the benefit of hindsight, we have truly come a long way since. Here goes the classic chorus;
“This is home, truly
Where I know I must be
Where my dreams wait for me
Where that river always flows”
The river that the song describes is none other than the Singapore River, which wraps around Riviere, providing every unit here with views of it. In many ways, the Singapore River is highly symbolic because it was where Raffles first arrived to establish a flourishing trading port. Fortunes were gradually built and inextricably linked to the river that brought Singapore its first pot of gold.
Today, Riviere stands at the mouth of this symbol and occupies what is the last plot of land here. For the young and not-so-young among us, Riviere’s location at Jiak Kim Street also brings back many fond memories. Zouk occupied the 3 restored warehouses for 25 years between 1991 to 2016, during which they built a reputation for being one of the top clubs in the world. That said, I’m sure the neighbouring condos heaved a sigh of relief when it was confirmed that the site would be redeveloped.
Needless to say, due to the aforementioned reasons and its central location, the 99 Year leasehold site was hotly contested before Frasers Property clinched the plot for $955.4m ($1,733 psf), which was a bullish bid at that point in time.
As part of the bid, Frasers Property will be restoring the 3 warehouses originally built in 1919 and occupied by Zouk. They will also be building a serviced apartment with 80 units and 2 towers of 36 storey residential apartments, totalling 455 units.
Interestingly, one of the points that was constantly highlighted during the launch back in 2019 was that Riviere happens to be located in the less prestigious District 3, as opposed to District 9 that all of its neighbours are seemingly in. I’m not one to comment about the methodology of the zoning but it might have played a part in their poor initial sales figures, especially when the average psf continues to stand at $2,591 psf.
That said, I’m not sure how important districts are to the new generation of buyers in 2021, especially when its actual location is almost similar to its District 9 neighbours. Considering how someone actually paid $2,116 psf for a District 18 property at Pasir Ris 8, I’m guessing the prime districts of 9, 10 and 11 may not hold as much charm as they did before.
Other factors that may have also played a role in its poor initial take-up are its larger unit sizes, resulting in higher overall quantums and its 99-year tenure as many of Riviere’s neighbours are freehold in nature.
However, as my review would reveal, Riviere’s units are luxuriously built with quality and thoughtful finishes throughout the unit. Its downward revision of prices in 2021 also makes this project worth a second look in today’s red hot market.
Without further ado, let’s dive deeper into what Riviere has to offer!
Riviere Insider Tour
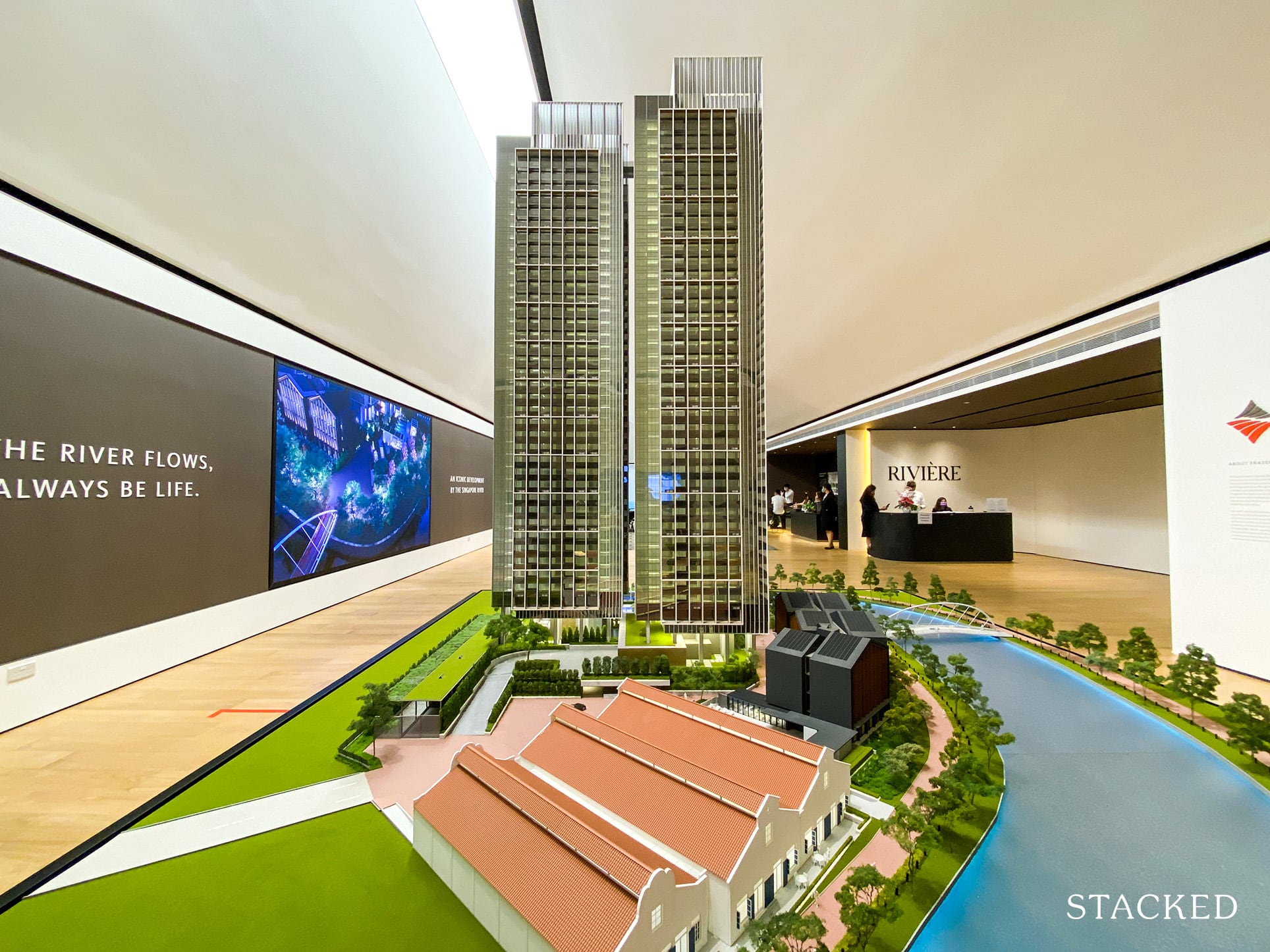
The trend for new launches these days is the mixed/integrated development concept – with amenities at your doorstep. Yet those that can boast of conserved buildings within their developments are few and far between and Riviere is one of them.
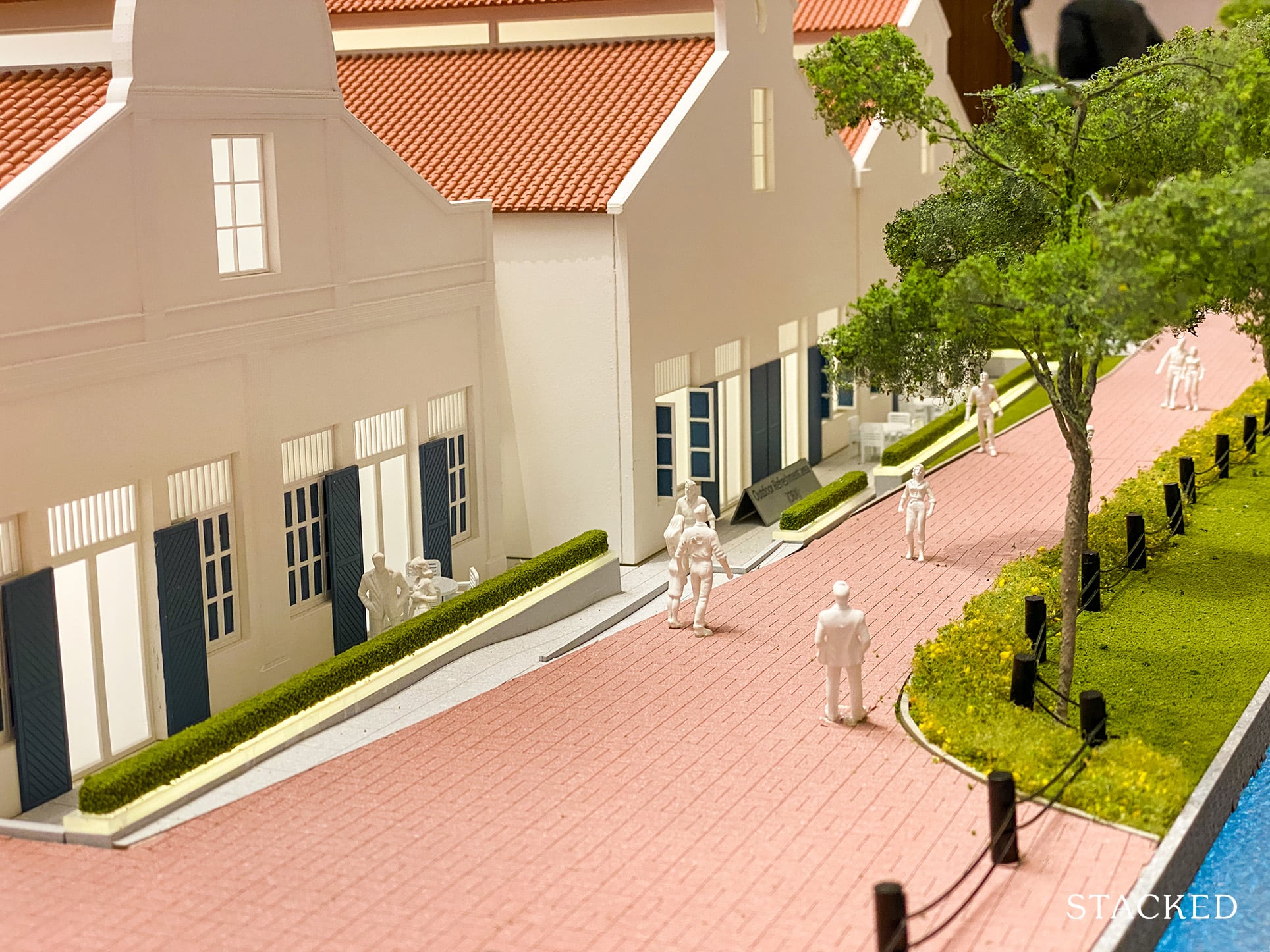
I’ve always been intrigued by Singapore’s history so if you share a similar interest as me, URA actually did a short writeup on the 3 conserved warehouses at Jiak Kim Street here. In future, 1 of these warehouses will serve as the lobby for the serviced apartment while the other 2 will be for commercial use. Based on what we understand, they will include a specialty grocer and a couple of F&B spots, including an outdoor refreshment area. There is always a certain charm with these old conserved buildings that are refreshed with a modern take (Warehouse hotel is one of them). This definitely vibes well with the whole Robertson Quay precinct and provides residents at Riviere with dining and other amenities at their doorstep.
And if anything, Frasers are fantastic at the mall component (just look at the success of Northpoint City so far) and I don’t think many people will bet against them doing a good job here.
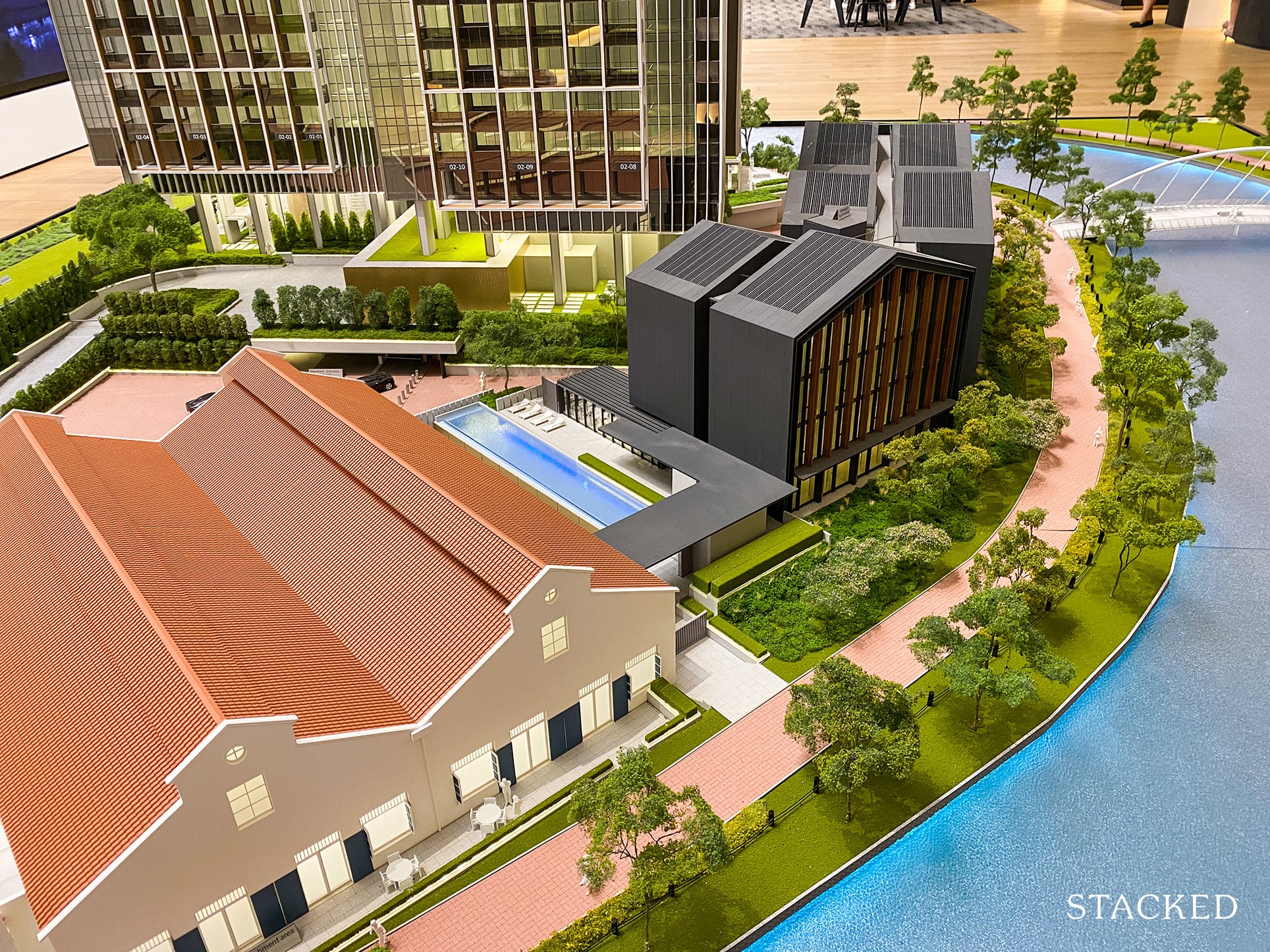
So if done well, this will definitely be a major bonus to adding to the lifestyle element – something that in my mind will be a key component to the resaleability in the future.
Note that the dark structure on the right will be the serviced apartments and will have its own set of facilities that will be separate from the residential compound.
Moving on to the residential component, which I am sure is the more important part for those of you interested in purchasing a unit here.
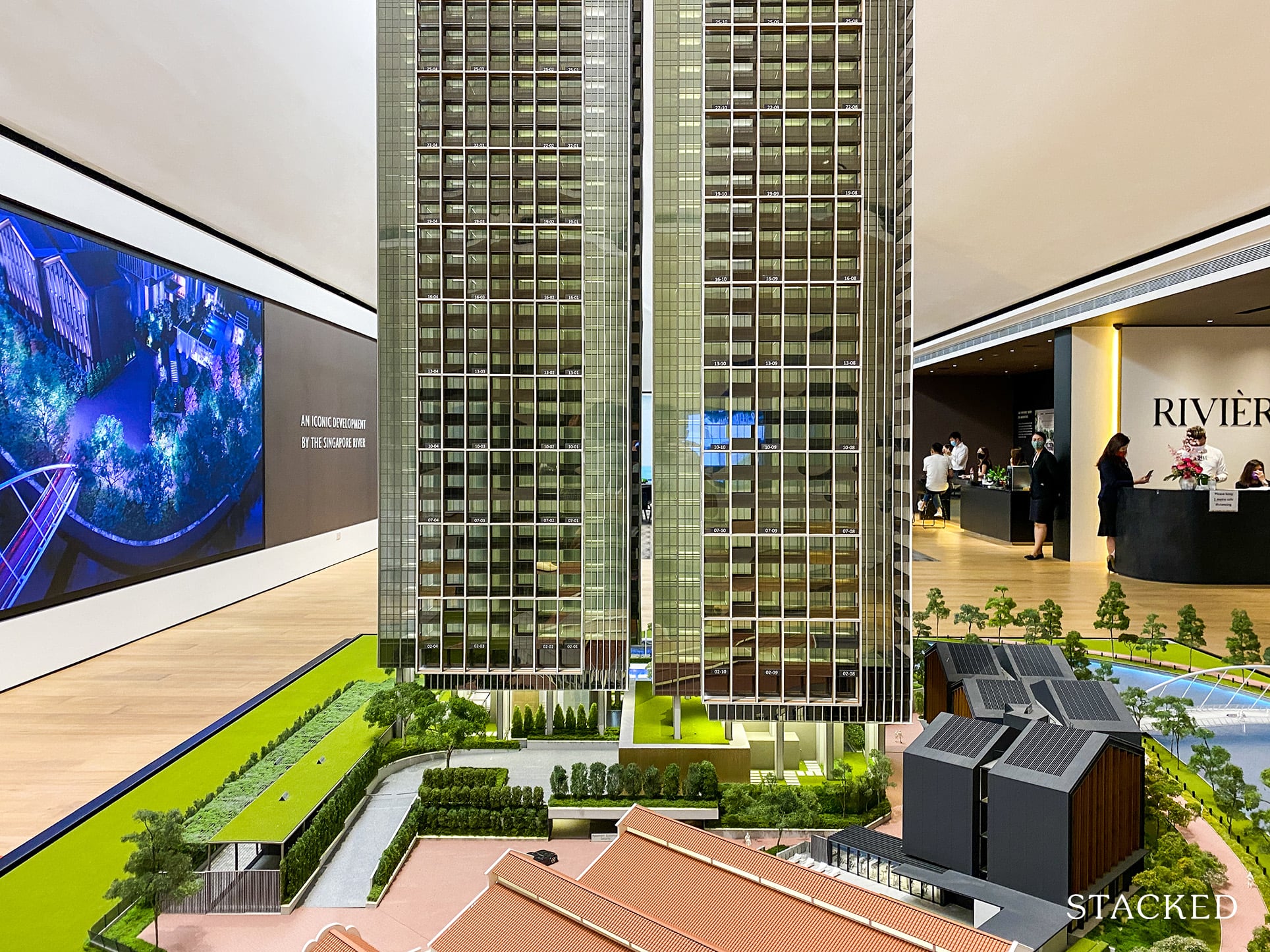
First up, let’s talk about the design. In Fraser Property’s own words, Riviere is “a showpiece in mastering the elements of architecture – light, space, transparency, materiality and order”. The residential towers are “raised elegantly on structural stilts, framed by intimate gardens and sensuous water pavilions” and the overall design “aspires to the humanist qualities of serenity and calmness, giving poetic beauty to everyday moments”.
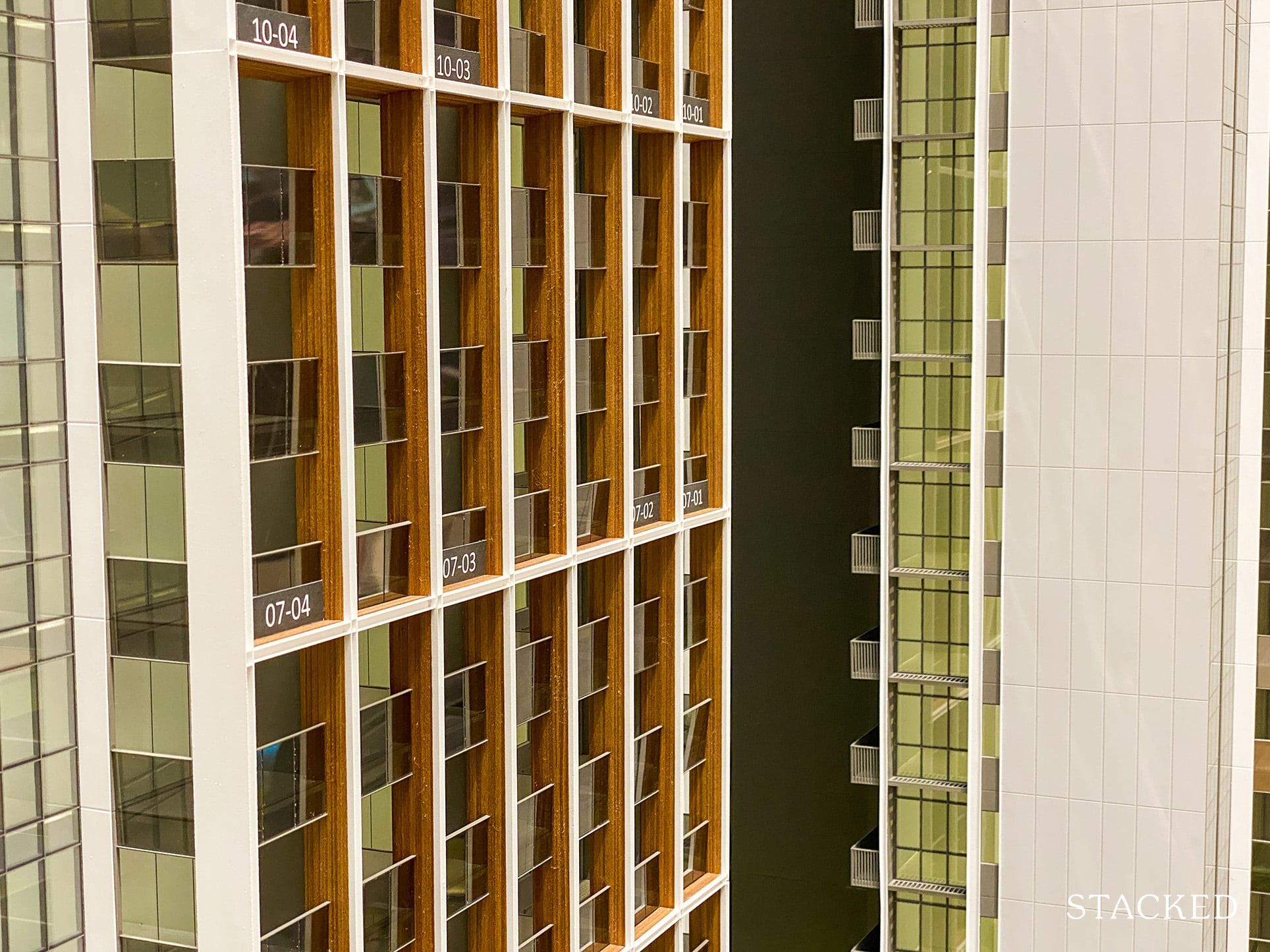
One big advantage here is that the residential units are elevated by some 18m above ground, allowing all units to get views of the river. This means even the ground floor will get elevated views, and its always an arrangement that I prefer for high-rise condo developments. Overall, I find the architecture very modern with the timber-like strips on its inner facade giving the towers additional character.
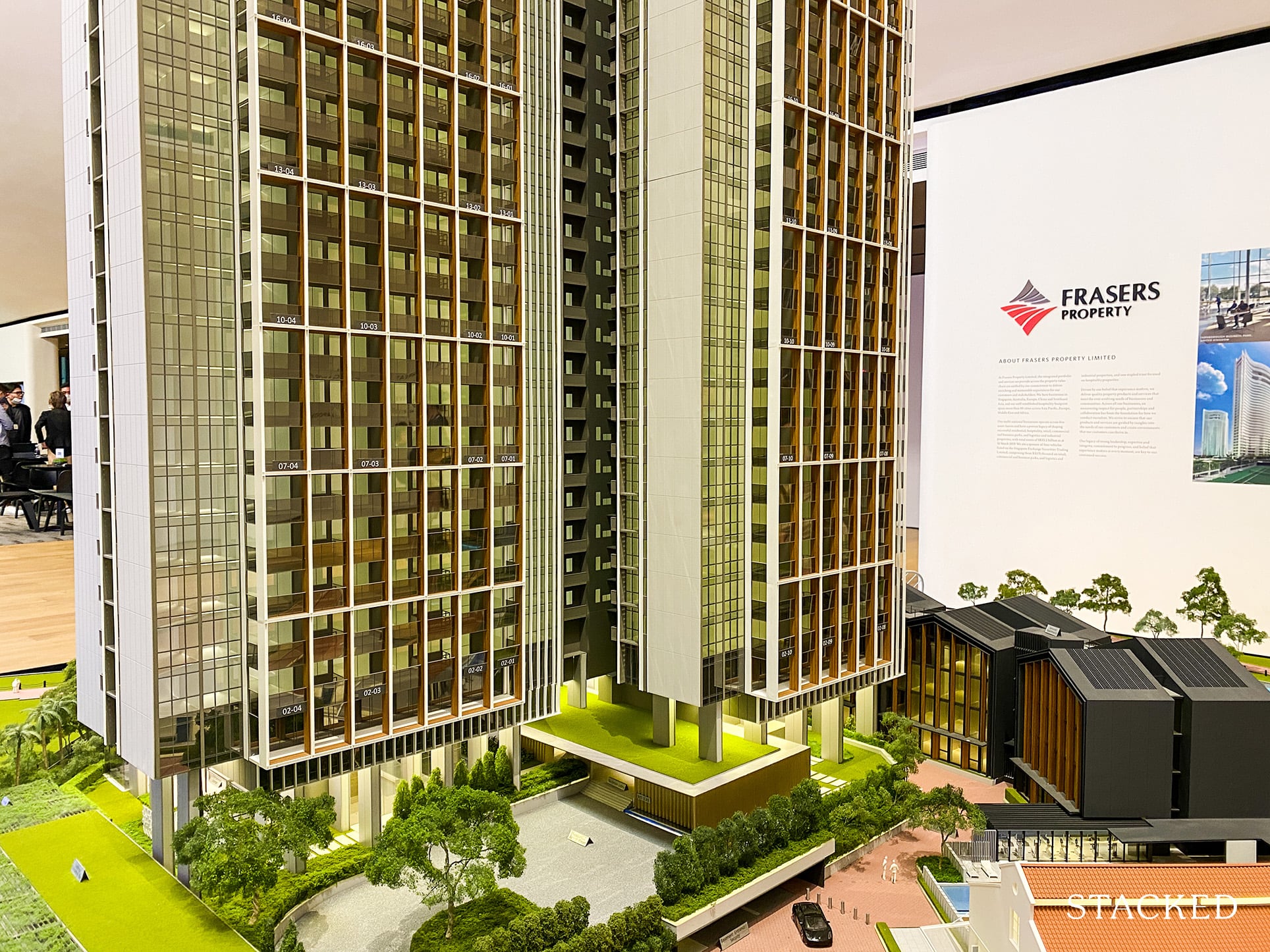
For those of you who are fans of SCDA’s design, this bears all the hallmarks of their touch – sleek, clean minimalist lines that are still able to communicate a certain luxuriousness about it. If you need a reminder, they are the ones behind projects such as SkyTerrace@Dawson, Leedon Residence, and Amber Park (among others) in Singapore.
As the newest entrant among all the waterfront facing projects, this gleaming structure will surely be a standout once built. Not to slight the rest of its neighbours, but they are definitely getting on in years.
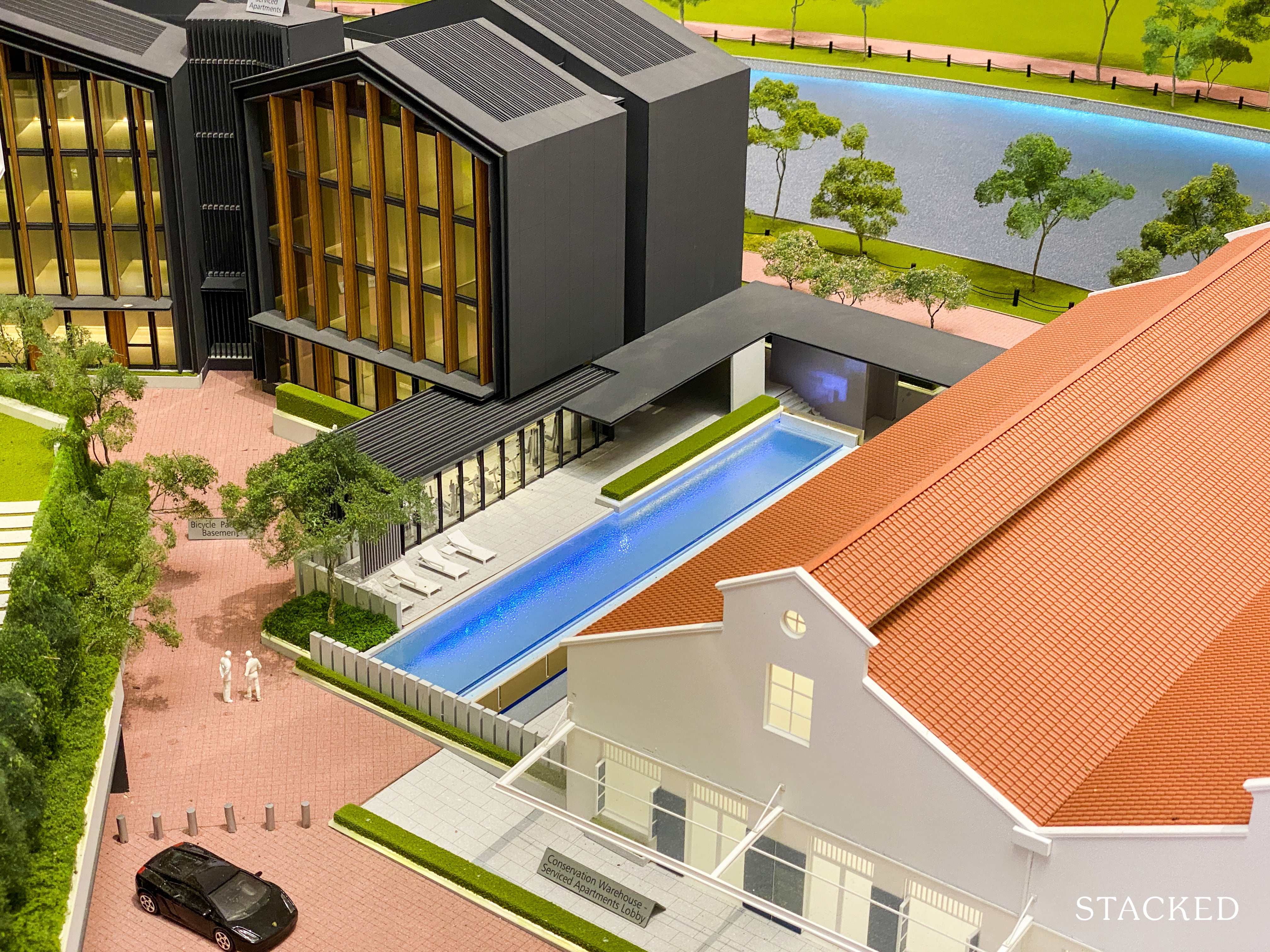
Next, let’s set our expectations right. With the inclusion of both the serviced apartment and warehouse components open to the public, the actual site meant for the residential component at Riviere is not that big. This means that you will have to compromise on some facilities such as a tennis court. Even the swimming pool here is not 50m and measures just 36m – but more on those later.
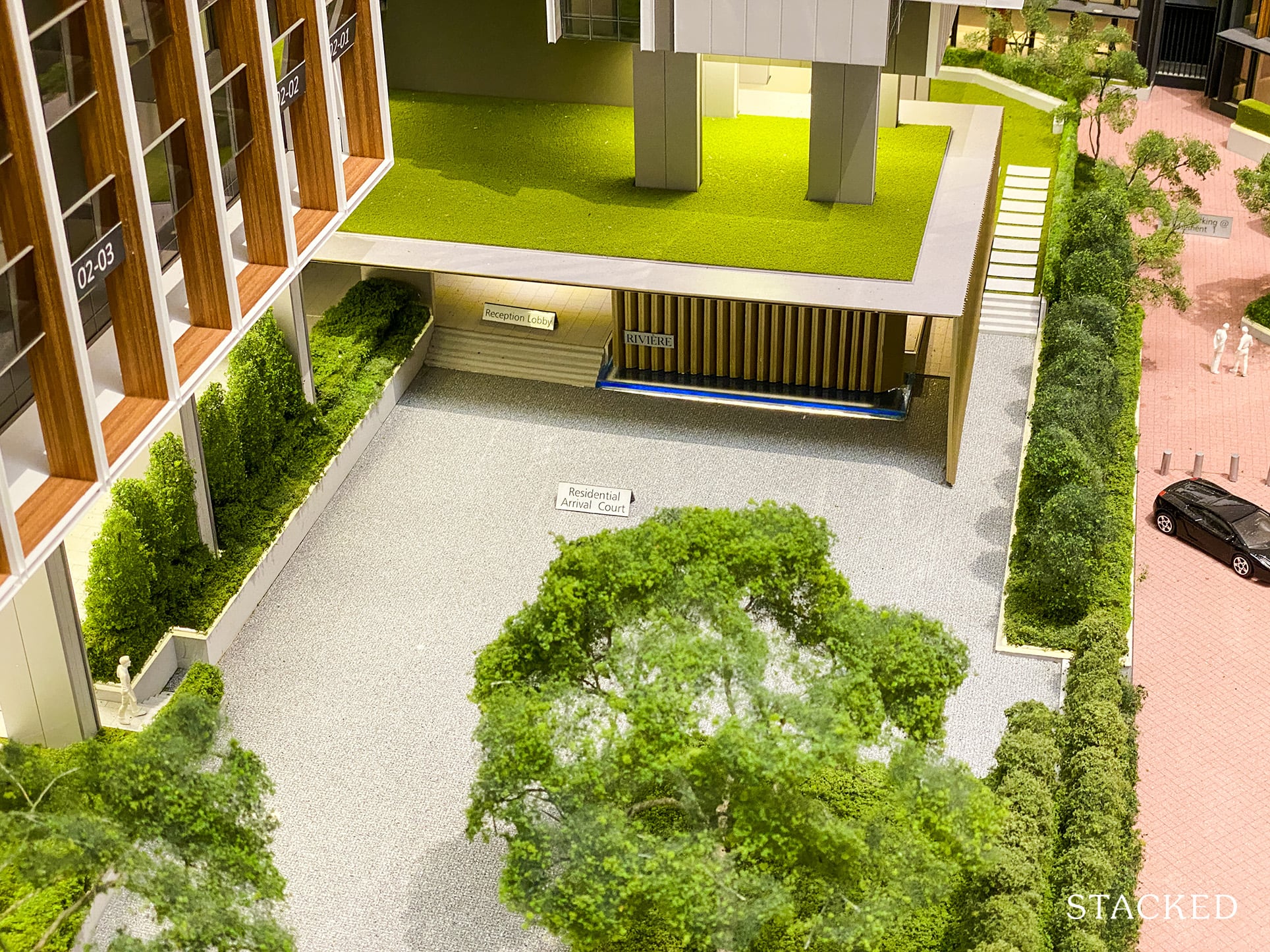
Let’s get started with the Arrival Court for residents. For drivers, Jiak Kim Street serves both the residents and those visiting the commercial spaces and serviced apartments. It’s still expected to be rather low density and exclusive.
Residents will have to make another turn onto an elevated ramp that leads to the Residents Arrival Court. The elevated nature is meant to differentiate the experience for the residents from those heading to the warehouses/serviced apartments. For me, I am a little disappointed at the bare nature of the arrival court. I can’t decide if this is meant to signify understated luxury (which to be fair, it is in land scarce Singapore) or simply a lack of effort. That said, I have the utmost respect for SCDA so I’m going with the former but do let us know what you think in the comments.
Sometimes there’s only so much that can be communicated through a showflat model – and it is really only through the completion of the project can you get a real sense of what the vibe of the place is like. It was a similar story with Leedon Residence, where the showflat wasn’t all that fantastic – but the real product was quite breathtaking to see.
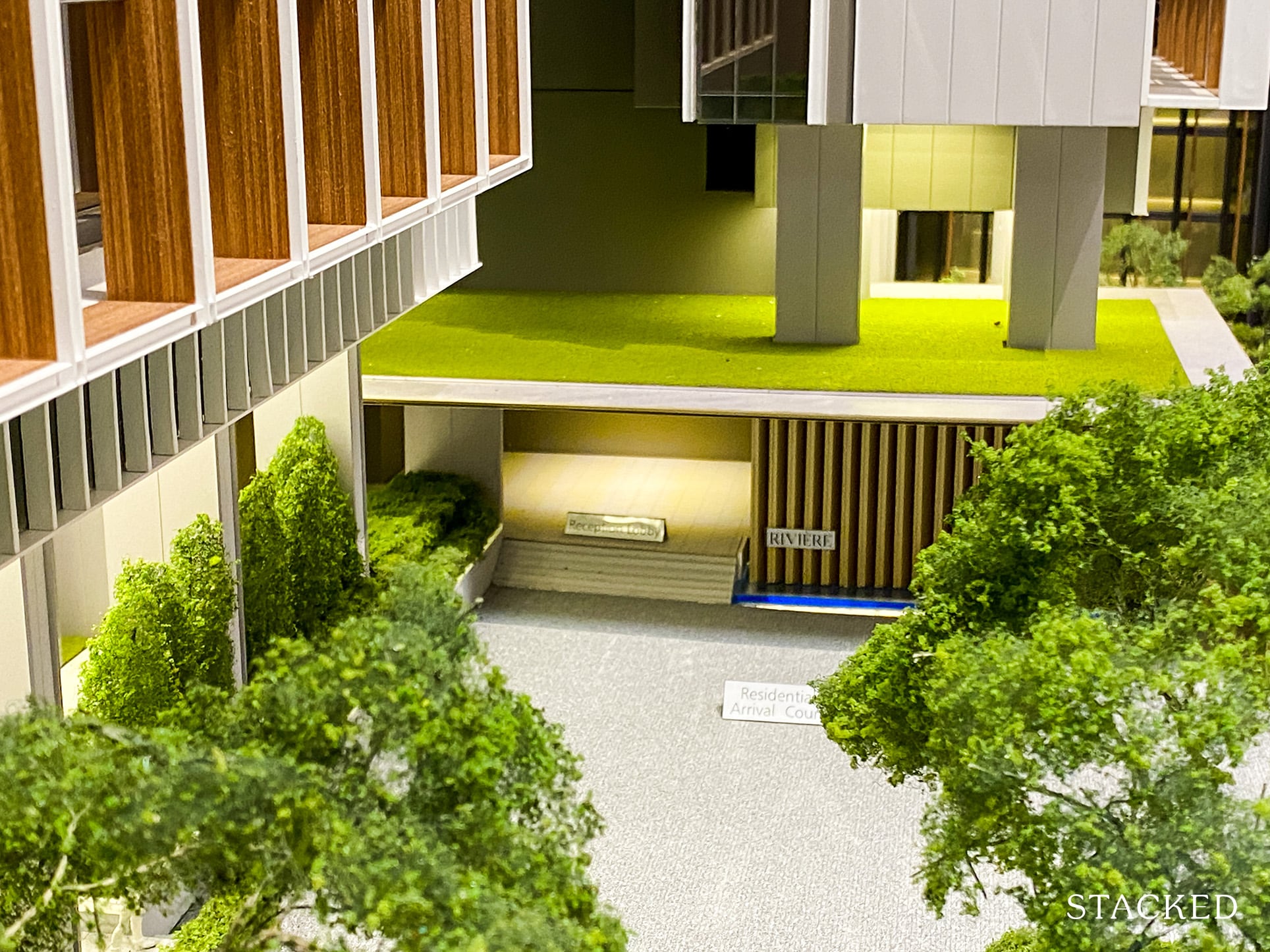
It’s a sheltered drop off, of course, where the steps will bring you to the Reception Lobby where you can find a concierge service who can help you with anything from booking a car, receiving food delivery to laundry and housekeeping services and preferential rates for the sister serviced apartment next door for your guests.
It must be said too that car park lots are only catered for 80% of units (364 lots) here at Riviere and while there is great transport connectivity (upcoming Great World MRT station) and many of the units expected to be tenanted, 85% of units here are at 2 Bedroom and larger. I’m afraid there might be some competition over the lots, especially from those in the 3 Bedroom segment, who make up 50% of all units and where units start from more than $2.5m.
Do take note, however, that it is also part of the Government’s move to a car-lite society, where even ultra-luxury projects like Park Nova will only come with one car park lot per unit.
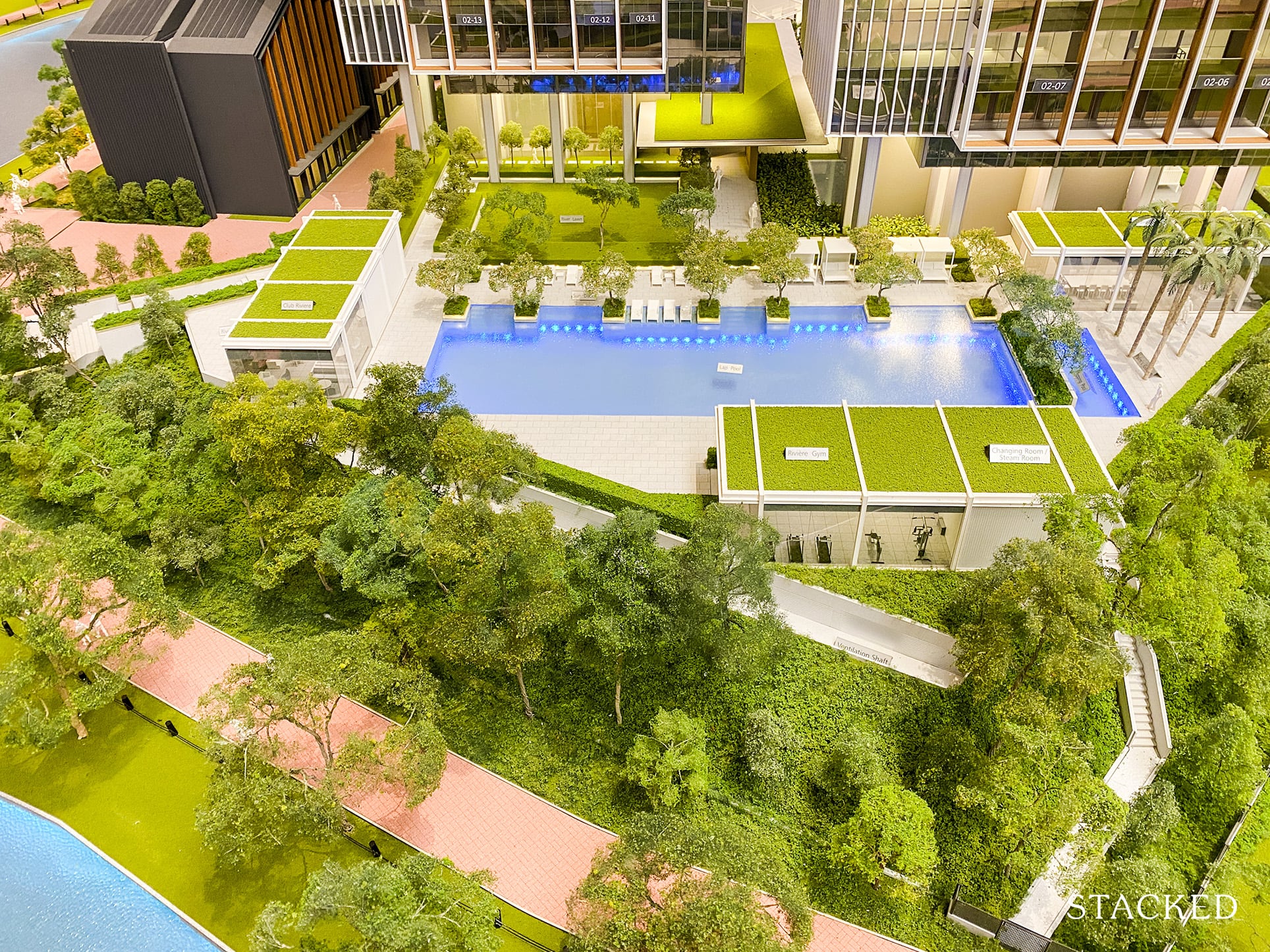
The facilities are split between the ground floor and the 37th floor Sky Deck and I’ll start with the former. To start, the facilities on the ground floor are kept away from the entrance plaza, providing more privacy for residents. As expected, those who live here are after lifestyle and hosting dinner parties should be a rather frequent affair.
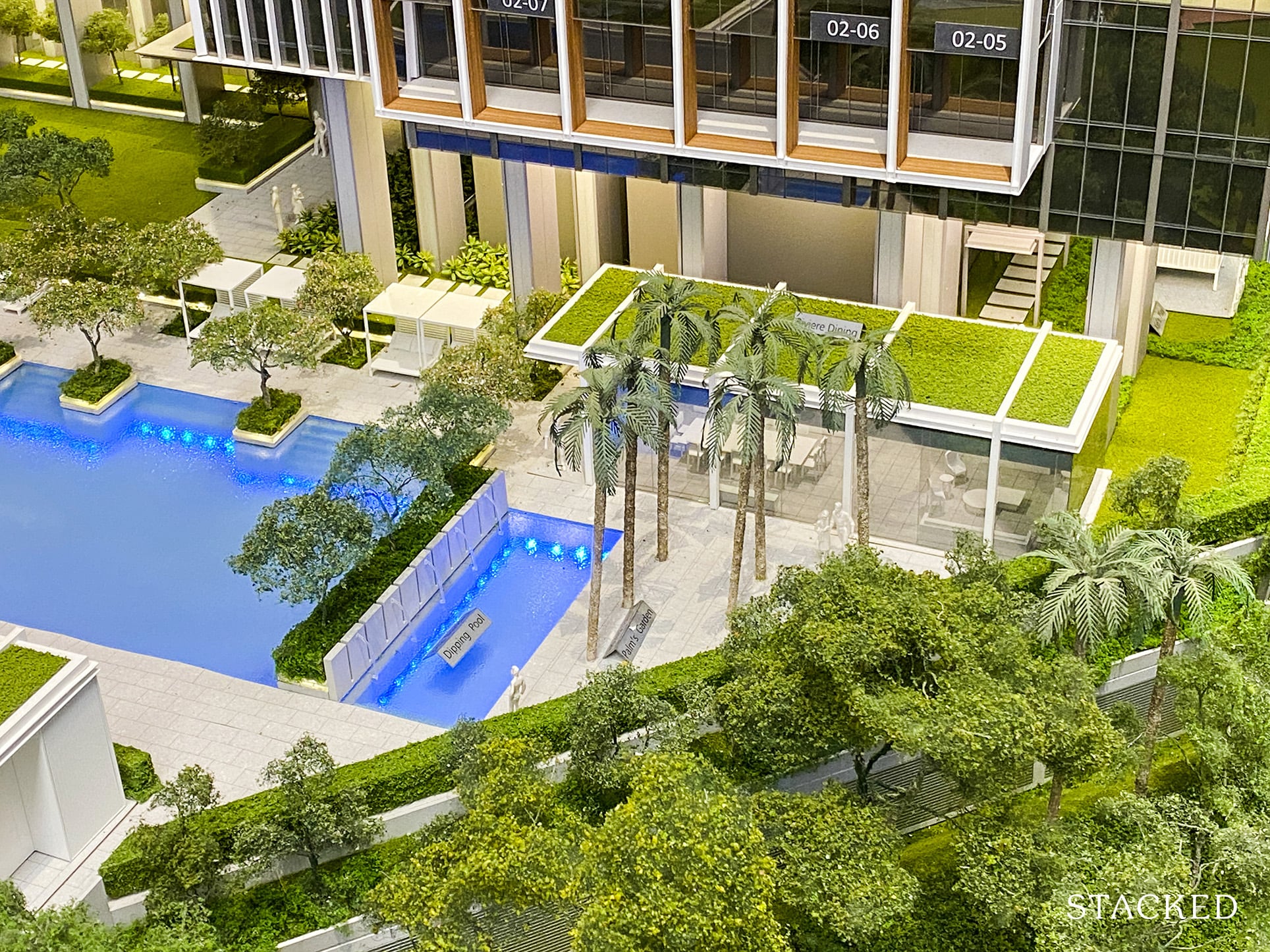
There are several dining areas on this floor alone, most of which are air conditioned. They include the Riviere Dining and Entertainment Lounge on one end and Club Riviere and Riviere Terrace on the other.
The one above comes with a dipping pool located right outside.
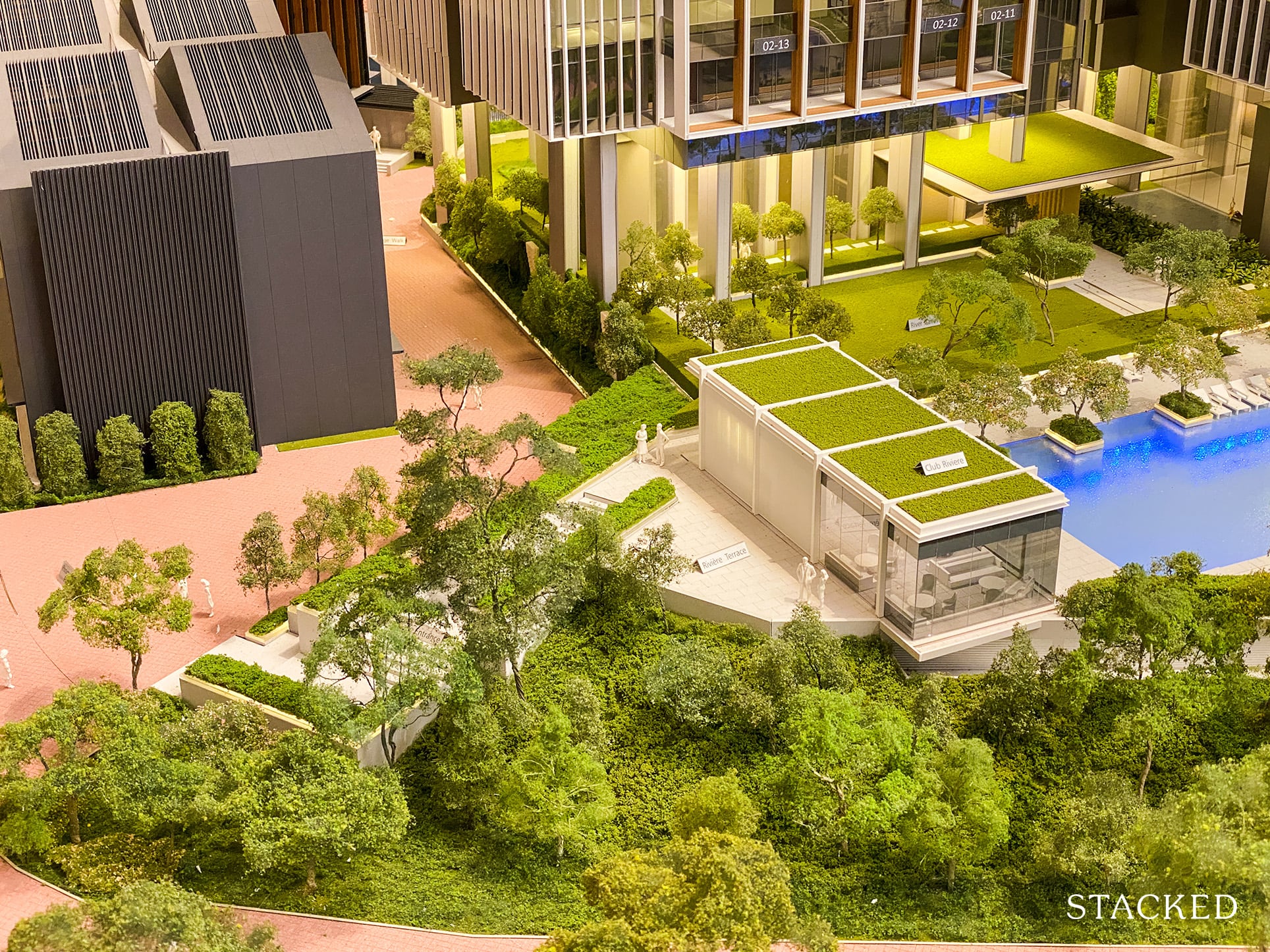
And the other comes with a view of the length of the swimming pool, as well as a portion of the building cantilevered over the greenery.
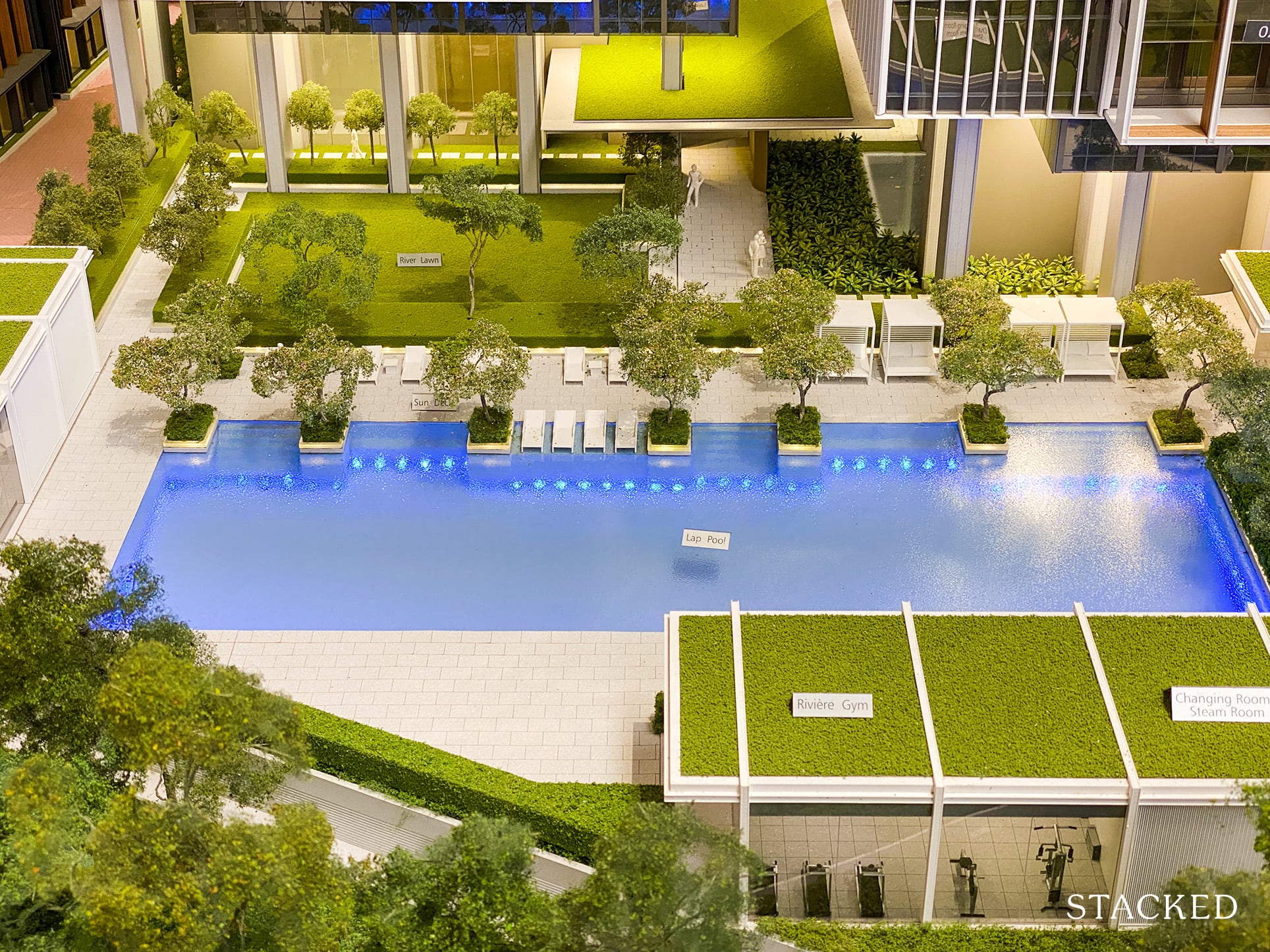
In terms of facilities for those who work out, there is a Gym as expected. The unique thing about the Gym is that it fronts the Singapore River so I do hope that it is elevated sufficiently to give you some views.
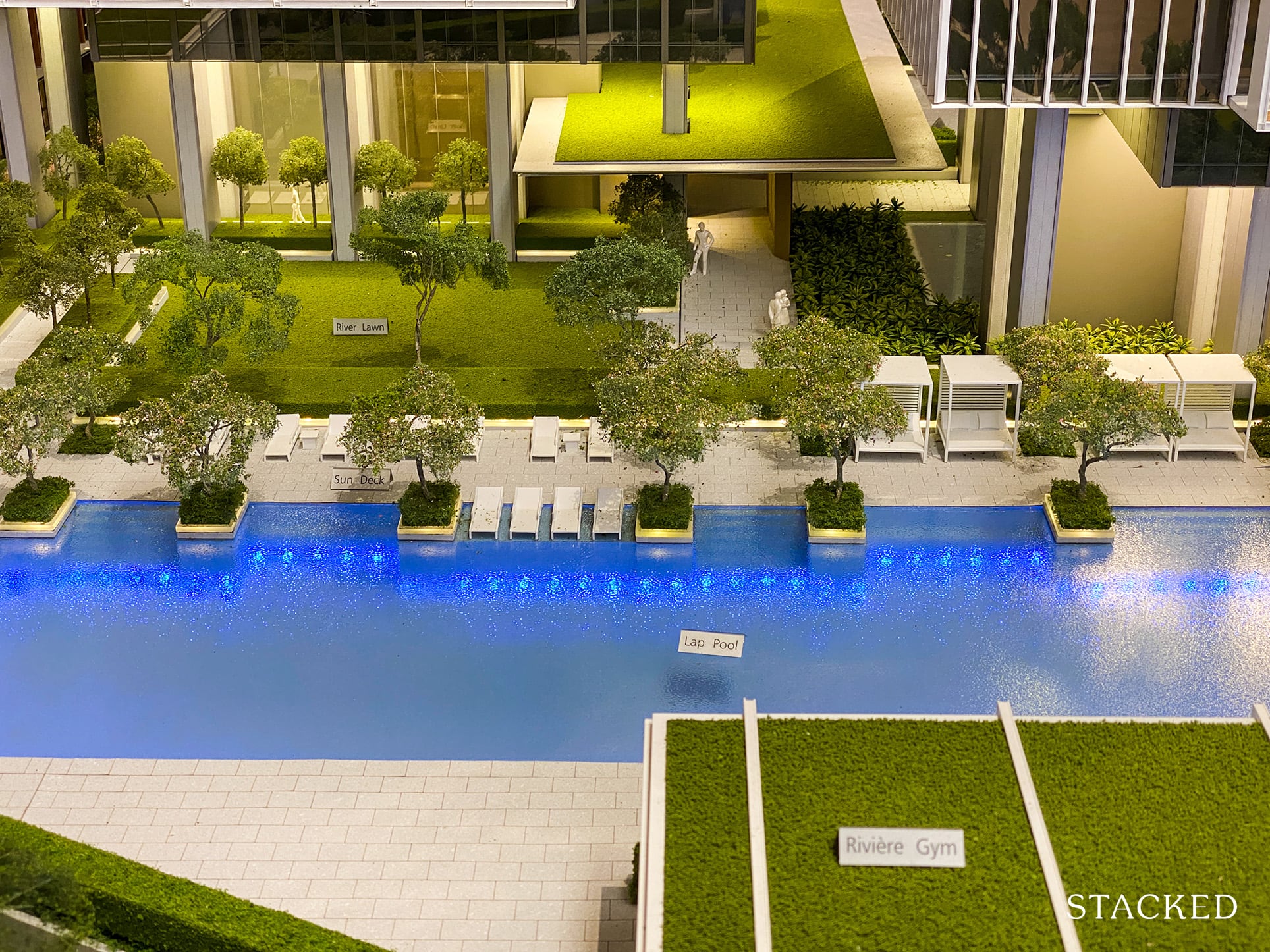
Probably the biggest letdown for me at Riviere is the lap pool, which is just 36m in length, which I think is below expectations for a development of 455 units. It is also the only pool in Riviere, so unless you also count the small dipping pool by the side, is barely sufficient.
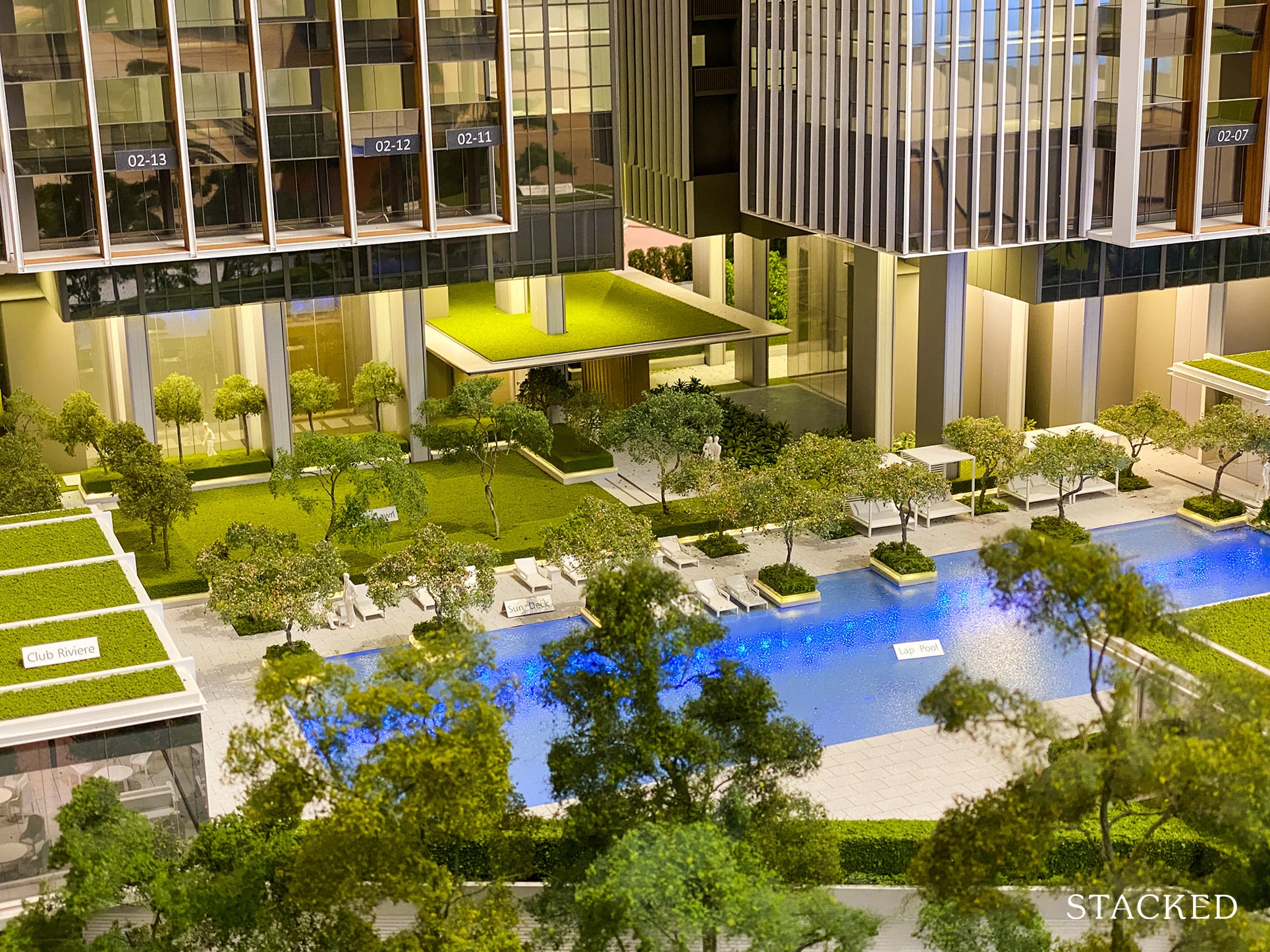
Accompanying the pool as always are the Sun Decks by the side (and poolside cabanas!) which I’m sure will be a hit with tenants here. I do also like the inclusion of the River Lawn within the grounds.
Granted, space is already at a premium here but I do fancy the uncluttered nature of the grounds here. If you’ve been to a Soori project in Bali you’d know what I mean as sometimes less is more.
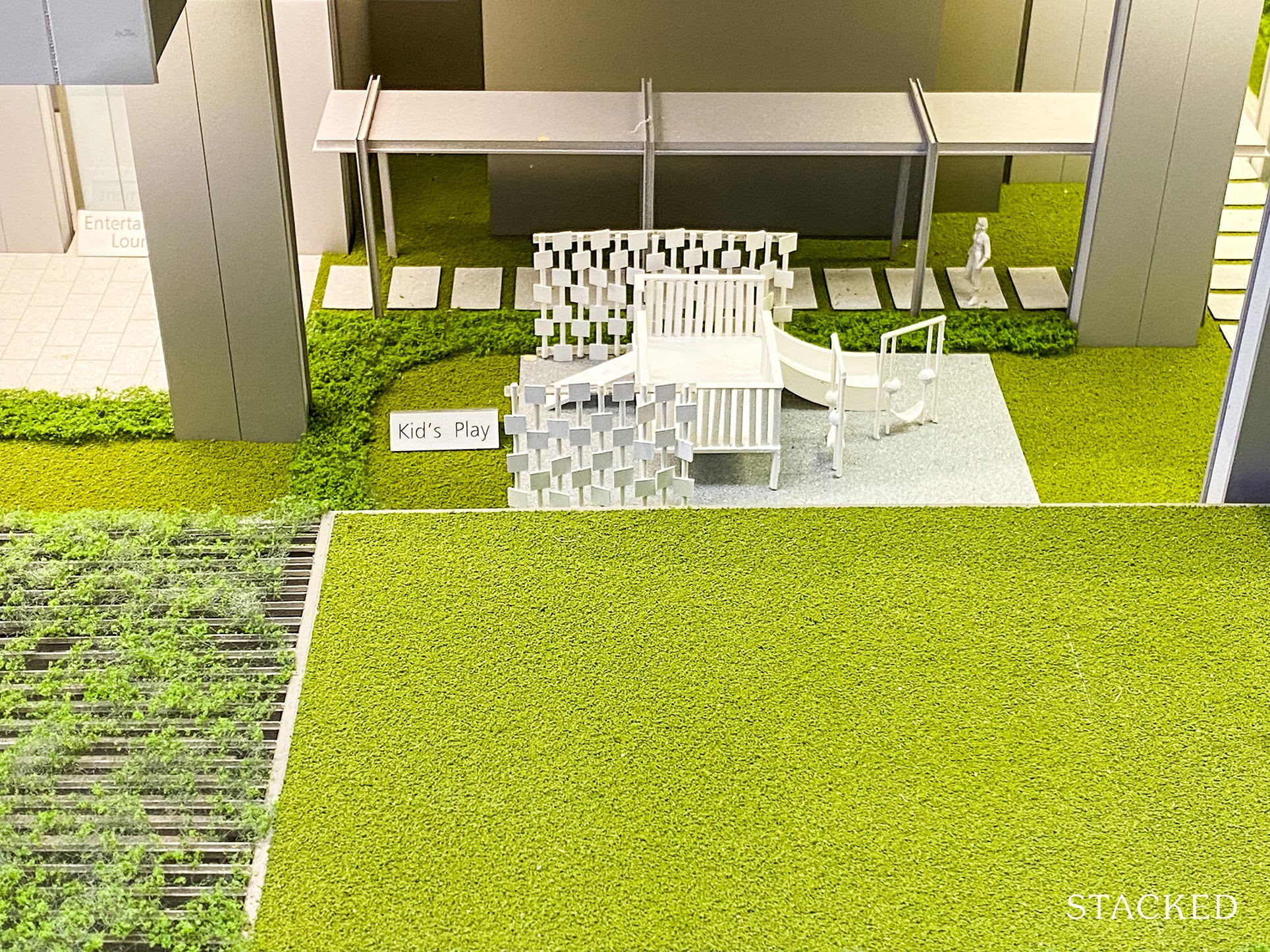
There’s also a small Kid’s Play area by the side of the development although it does look rather unappealing. The location and setup do look more like it was included as an afterthought, and to be fair – I don’t really expect the target clientele of a luxury riverfront condo to really be families with young children anyway. There are definitely much more appropriate options around.
And for the studious among us, there’s also a Library Lounge for a time of quiet reflection.
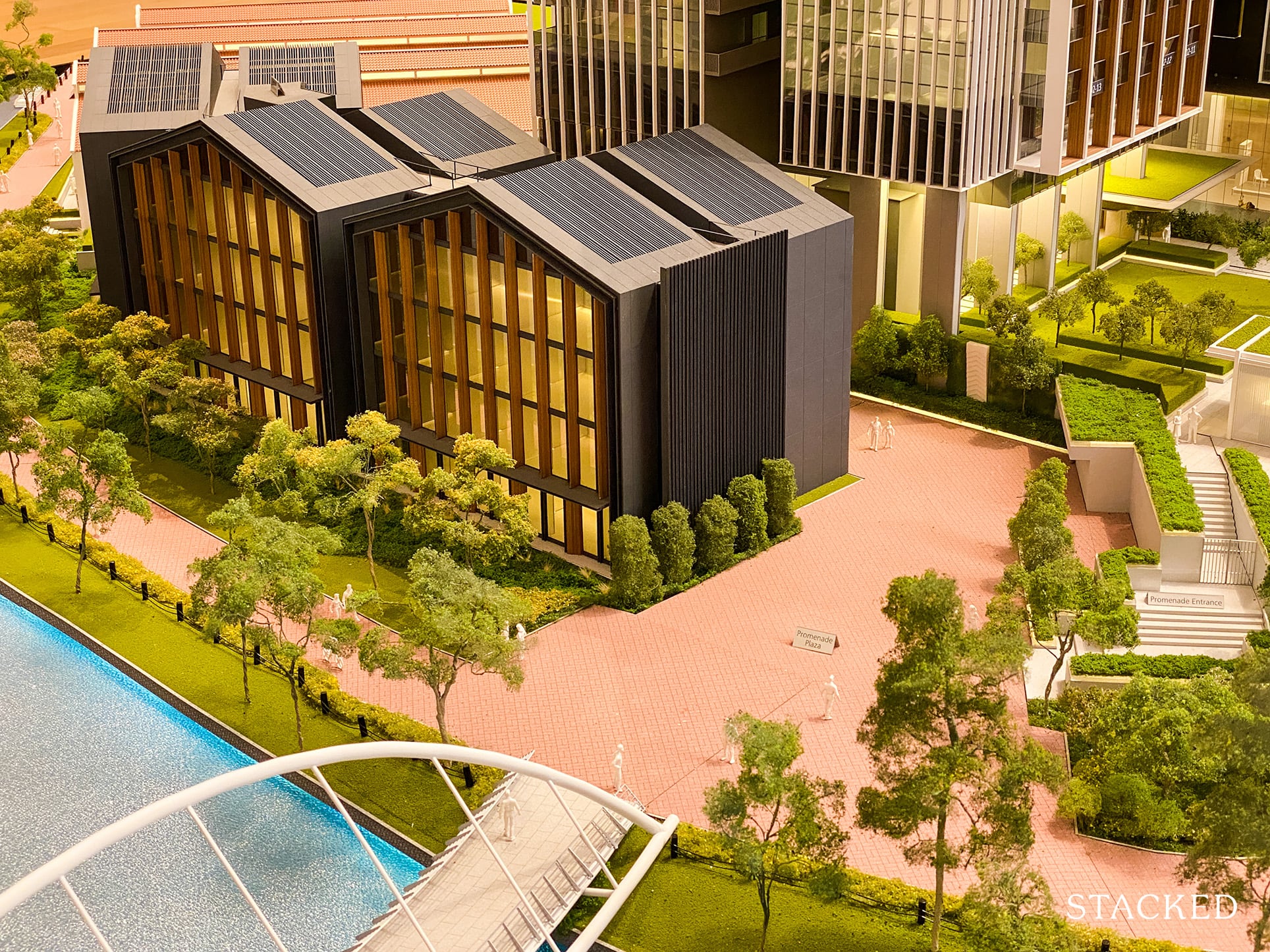
Living at Robertson Quay means getting out and soaking up the surroundings and you get to do just that with the 2 side gates that lead you straight onto the Singapore River Promenade. It’s a great place for your evening jog and if you are fit enough, you can always follow the river stream all the way to Fort Canning, Boat Quay and even Marina Bay eventually. The side gates also lead you to where you are able to take the river taxi to work in the CBD for just $5 a trip. Talk about arriving to work in style~
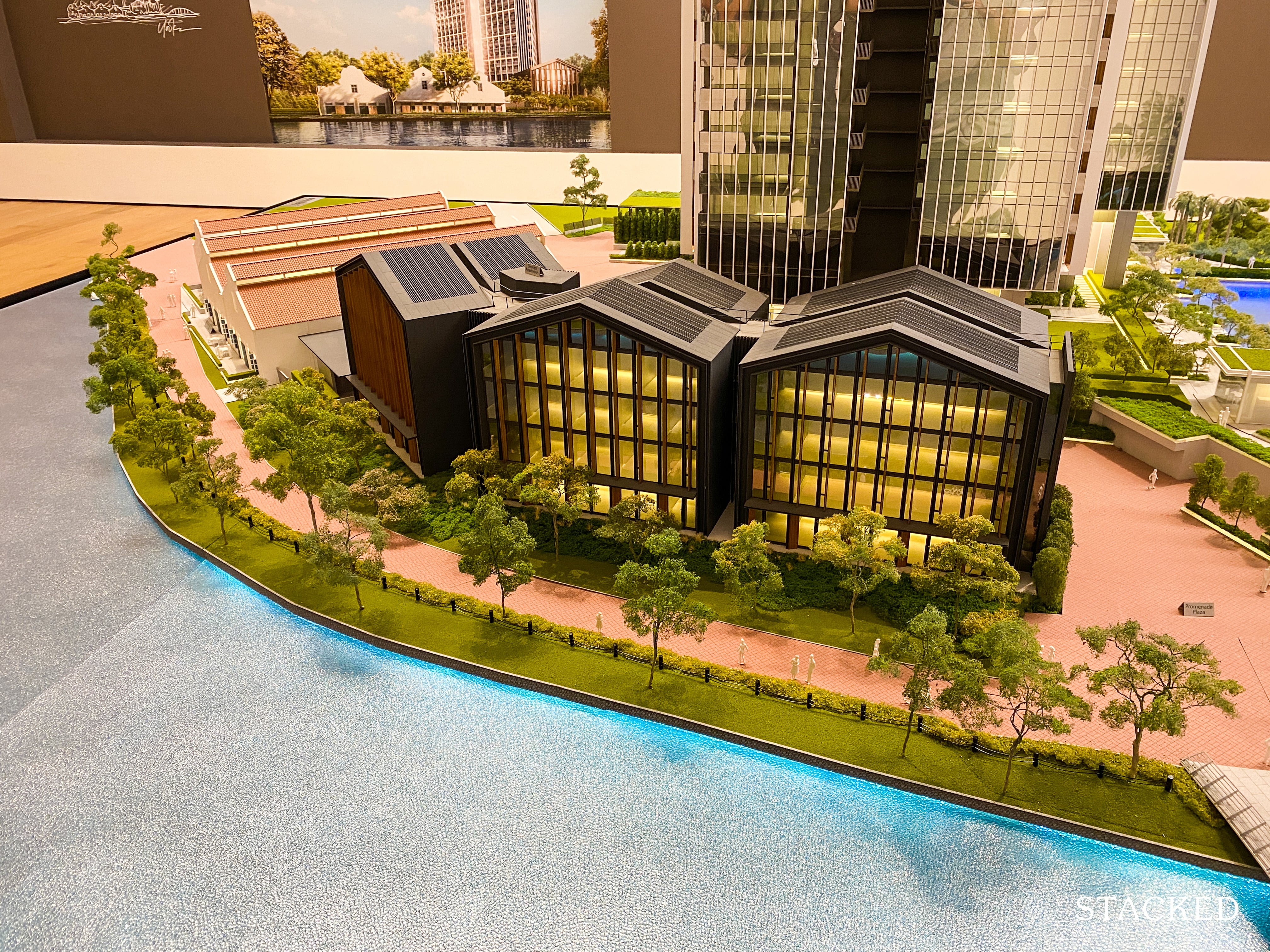
And it goes without saying, one of the biggest highlights of Riviere is really its riverfront location. While it doesn’t quite cover as much ground as Rivergate, it is still one of the bigger waterfront developments along this part of the Singapore River. Either way, not many people can even boast of living next to the Singapore River so this will naturally be a major selling point.
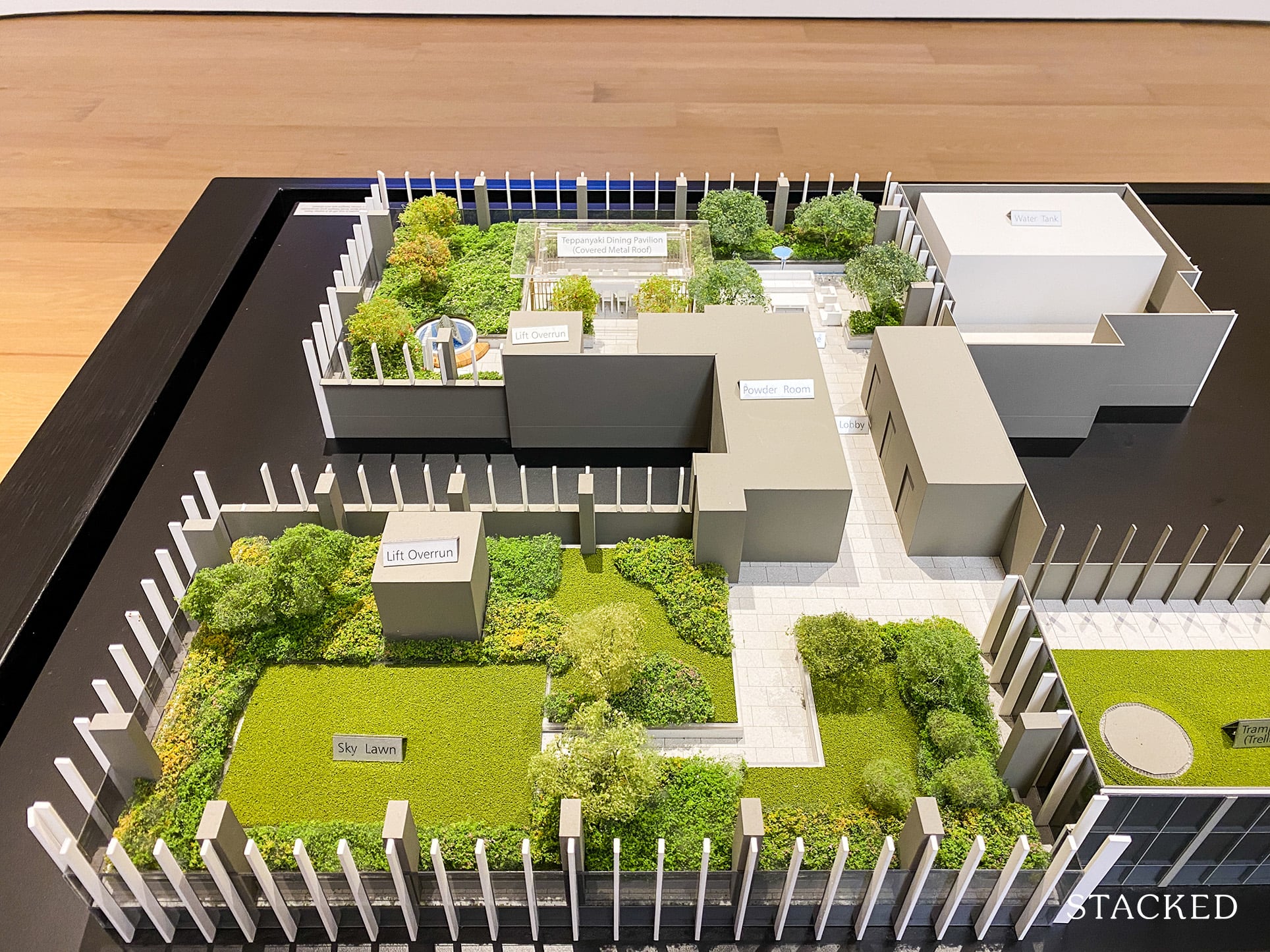
And like Irwell Hill Residences and The Avenir, there will be rooftop facilities for all residents to enjoy (do note there won’t be penthouse units here, however) in the form of a Sky Deck at Level 37.
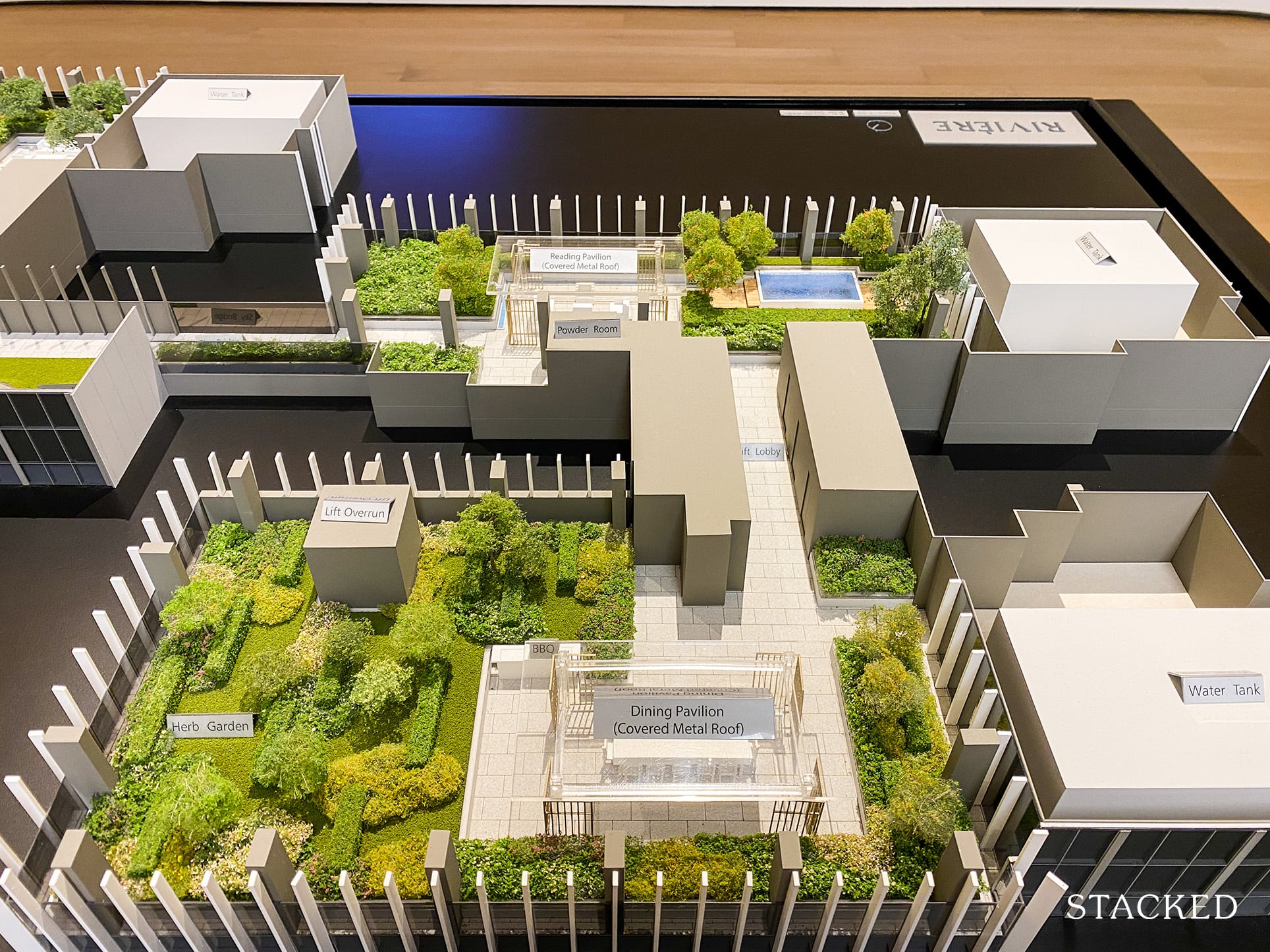
It’s here that you get even more dining facilities that come in the form of a BBQ pit, Dining Pavilion and Teppanyaki Dining Pavilion plus even a Sky Bridge linking the 2 towers to each other. For your kids, there’s also a trampoline play facility here. And lastly, there are also 2 spa facilities here as well as other lounges that allow you to sit and chill to admire the view.
Now, let’s head to the show flat units.
Riviere – 3 Bedroom (1,249 sqft) Review
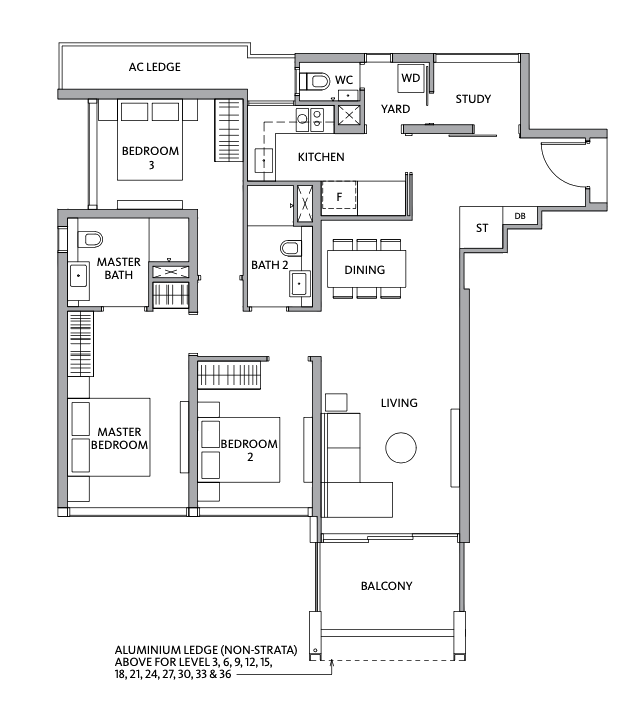
3 Bedrooms are the most predominant unit type at Riviere, making up almost 50% of units here. This signals an important difference in the clientele that Riviere is targeting – those looking for their own stay or investors with deep pockets and not buyers who simply want a foot into the Robertson Quay area with low quantum 1 Bedroom units.
Let’s just say that the 3 Bedroom units here are huge – they range from 1,149 – 1,249 sqft for those without a private lift and 1,507 and 1,711 sqft for the Premium Collection units with a private lift. The unit we are reviewing here is the largest 3 Bedroom unit without a private lift at 1,249 sqft.
All units at Riviere come with a 2.85m high ceiling, with the top floor (36th floor) getting a more generous 3.6m. Premium 600mm x 600mm marble tiles and European white oak timber are the materials used for the common areas and bedrooms respectively. Top grade materials and brands are definitely a consistent theme I have noticed for Riviere.
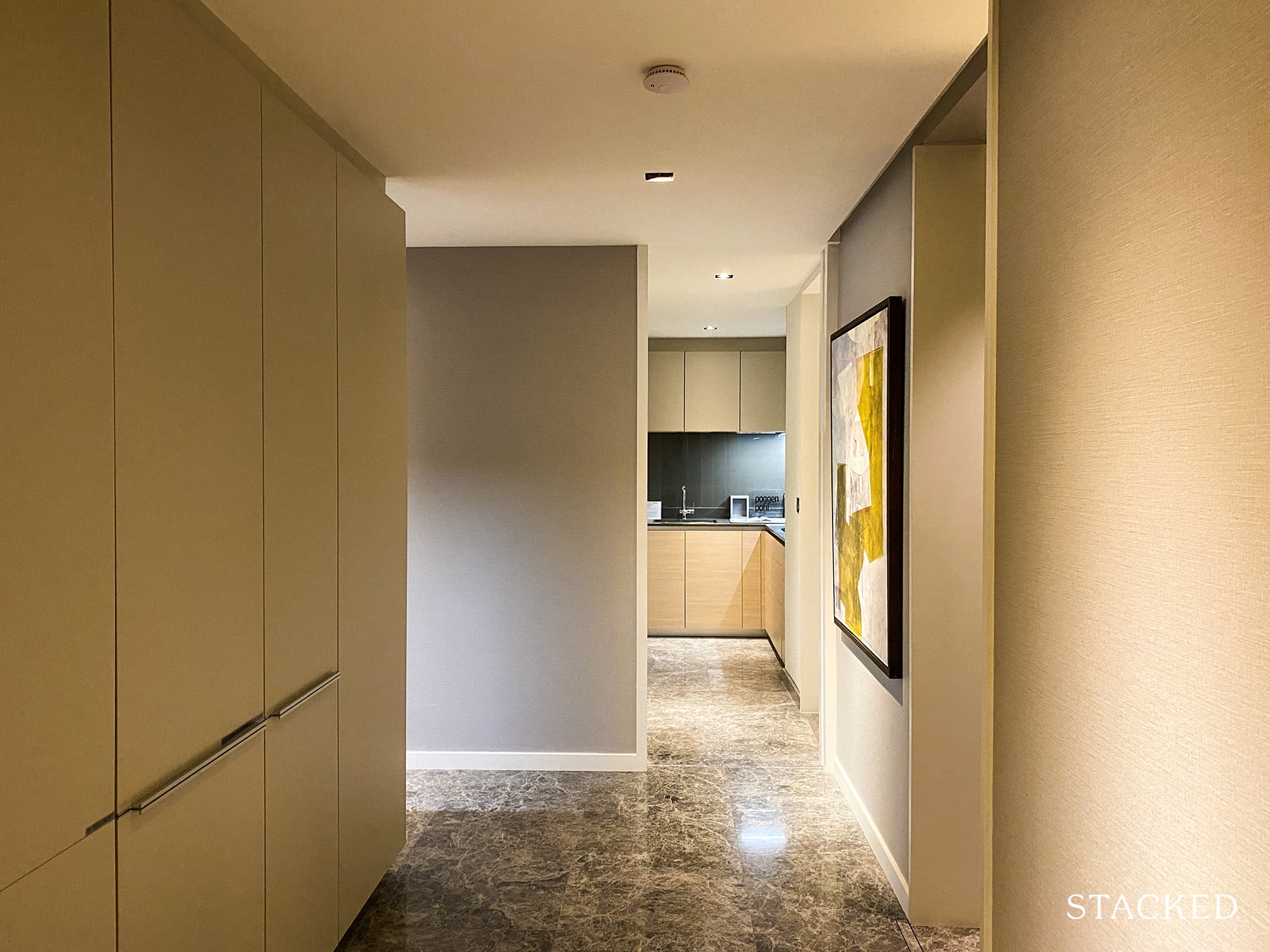
If you are one who values privacy, you will appreciate the long foyer that greets you as you enter the unit. From the entrance, you won’t get to see any action happening in the living and dining areas at all. Instead, you will be facing directly into the enclosed kitchen, although that is a distance away too. There’s also the Study located to the right of the entrance as you enter.
It’s a generous (some say wasteful) foyer as the storage cabinets you see by the side here are ID treatment, which makes this actual space wider than it already is. Although looking at how the rest of the unit pans out, I did wish that the developers used some of this space to beef up the living and dining rooms instead.
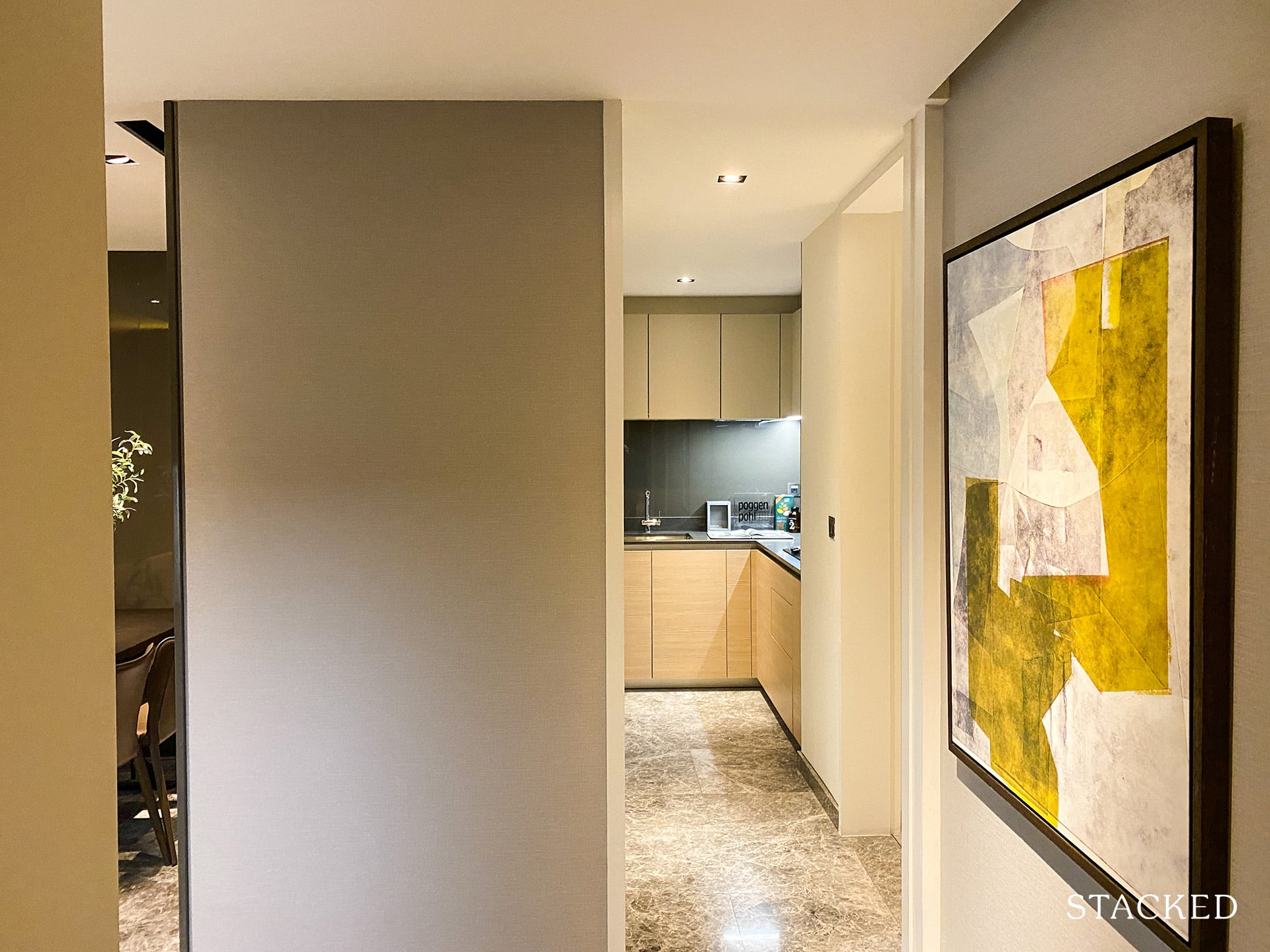
I’ll start with the enclosed kitchen and I must say that it’s nowhere near the largest in its class. If anything, it does feel a little narrow for a unit of this size.
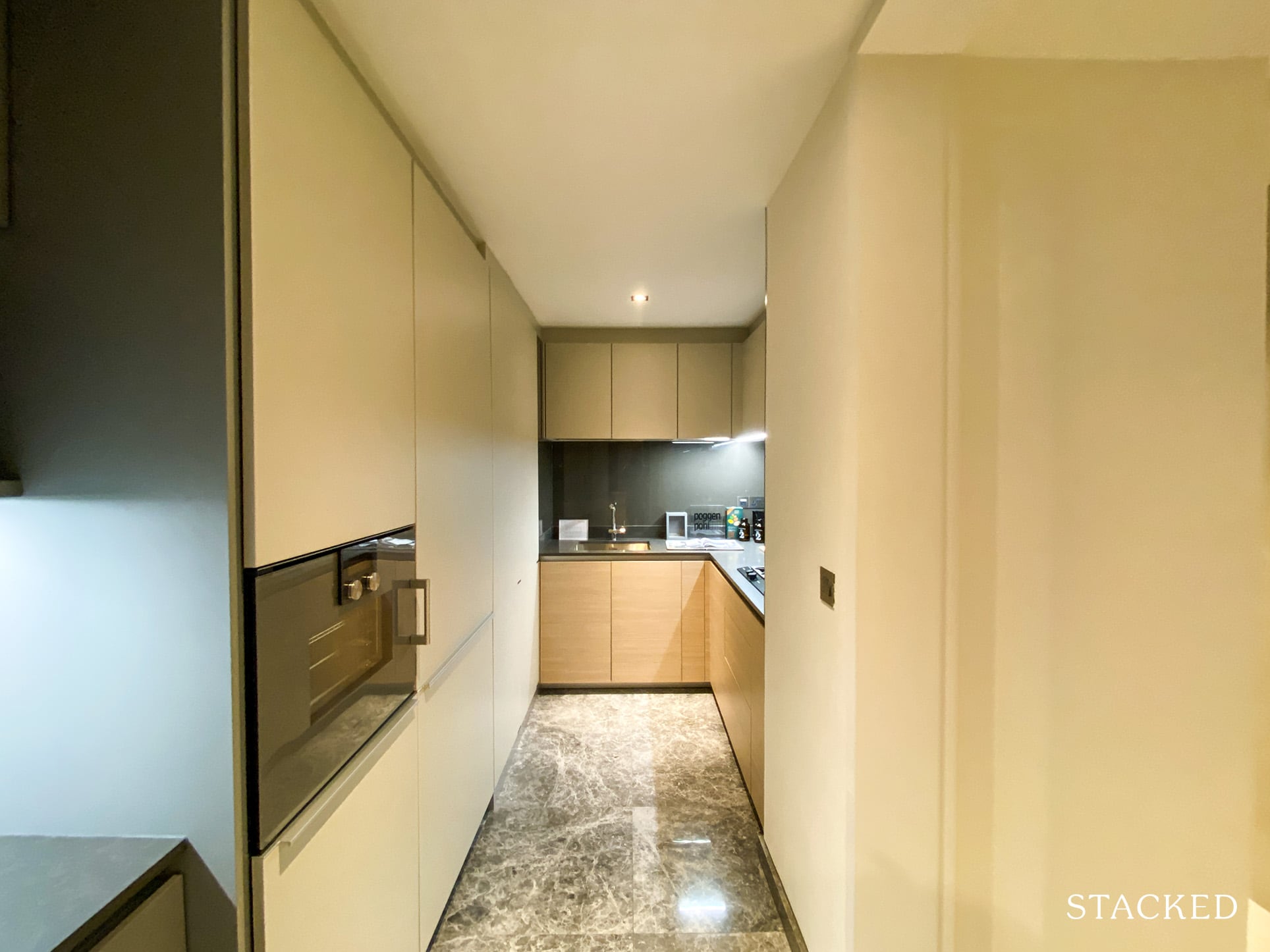
There’s a pantry countertop space immediately as you enter but that tiny amount of space (probably barely enough for a Nespresso machine) just characterises what I thought about the rest of the kitchen.
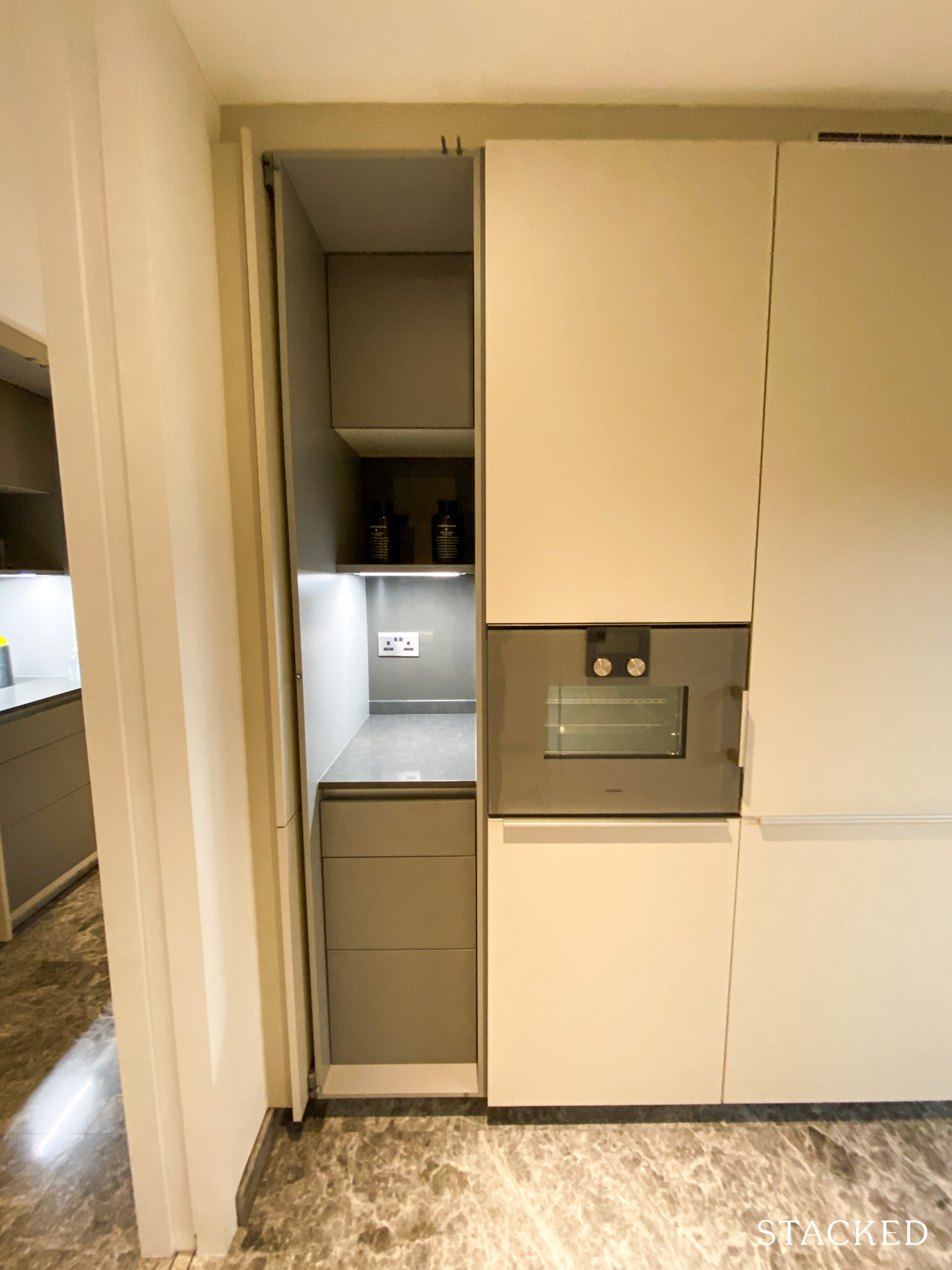
What I definitely can’t fault though is the top quality materials that you will find in this kitchen. The storage cabinets in the whole apartment come from Poggenpohl, the oldest kitchen brand in the world (made in Germany). It’s rare to have branded kitchen cabinets and Poggenpohl has also fitted out similarly high-end developments such as The Ritz-Carlton Residences, Wallich Residence and Marina One Residences. Riviere can now be added onto the long list of desirable condos with Poggenpohl furnished kitchens.
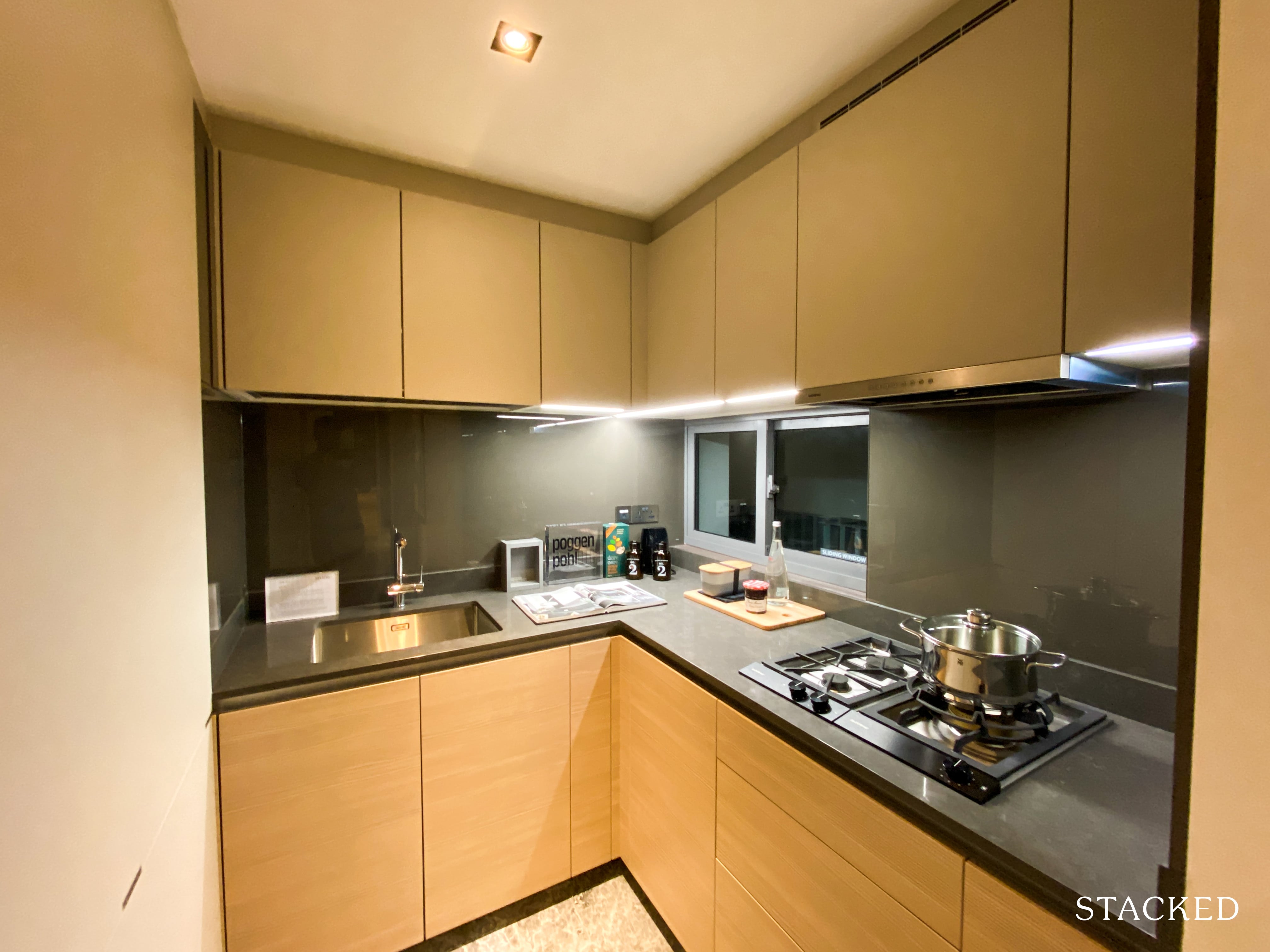
Kitchen appliances are from Gaggenau, a high-end German manufacturer with a history dating back to 1683 and they include the combi-steam oven, integrated fridge (makes everything look sleeker), hood and gas hob. It’s important to have gas hobs for these bigger units because larger families (especially Asian ones) appreciate them. With gas hobs come the requirement of windows so you will find a 2-panel sliding window right by the corner, which is especially helpful in disseminating the remnant cooking smells.
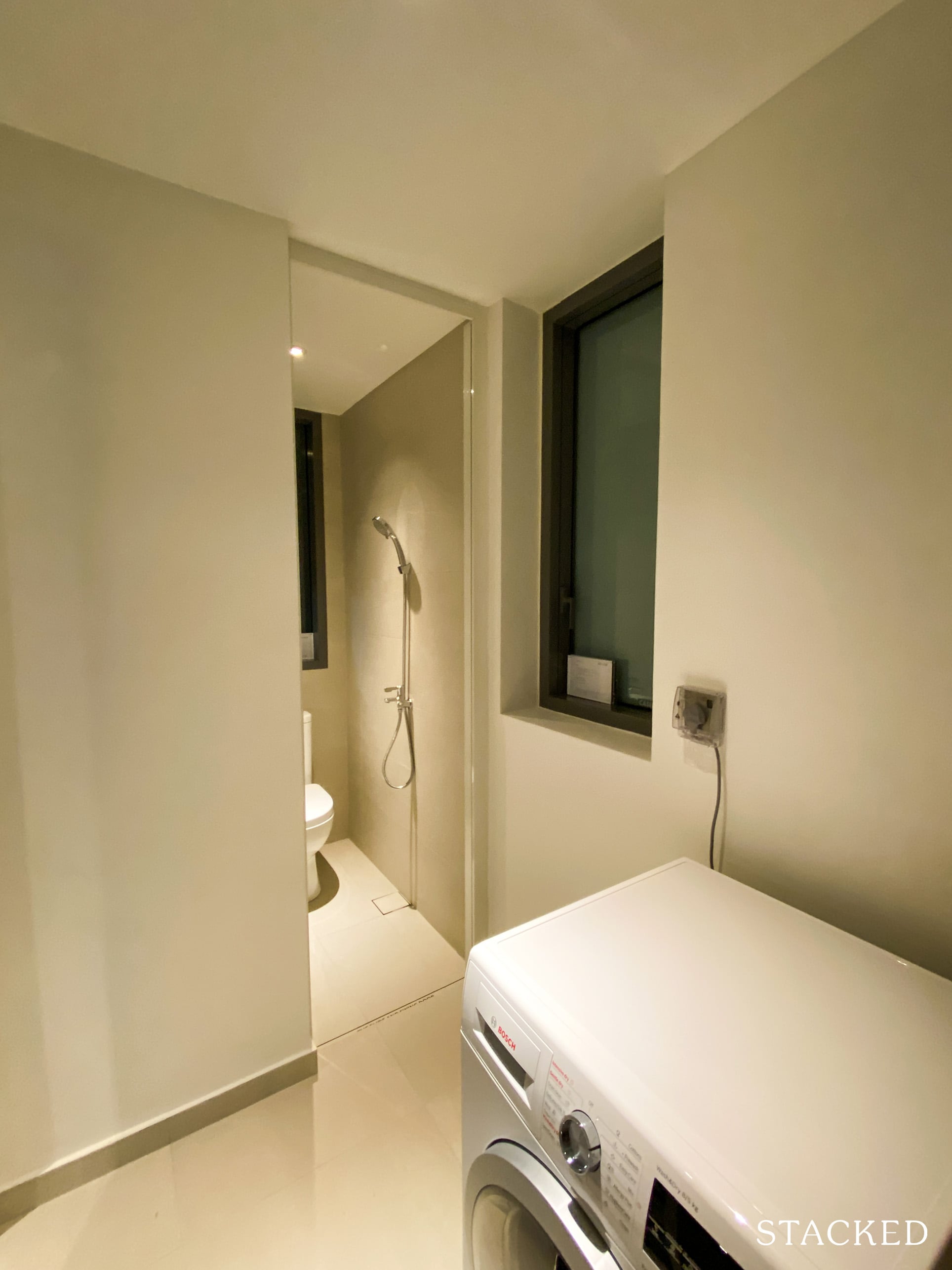
As one would expect for a unit of this size, there is also a yard where the Bosch washer dryer is located. It’s not the biggest space but at least there’s a casement window for clothes to dry naturally should you wish to. A small WC is also located to the left of the yard.
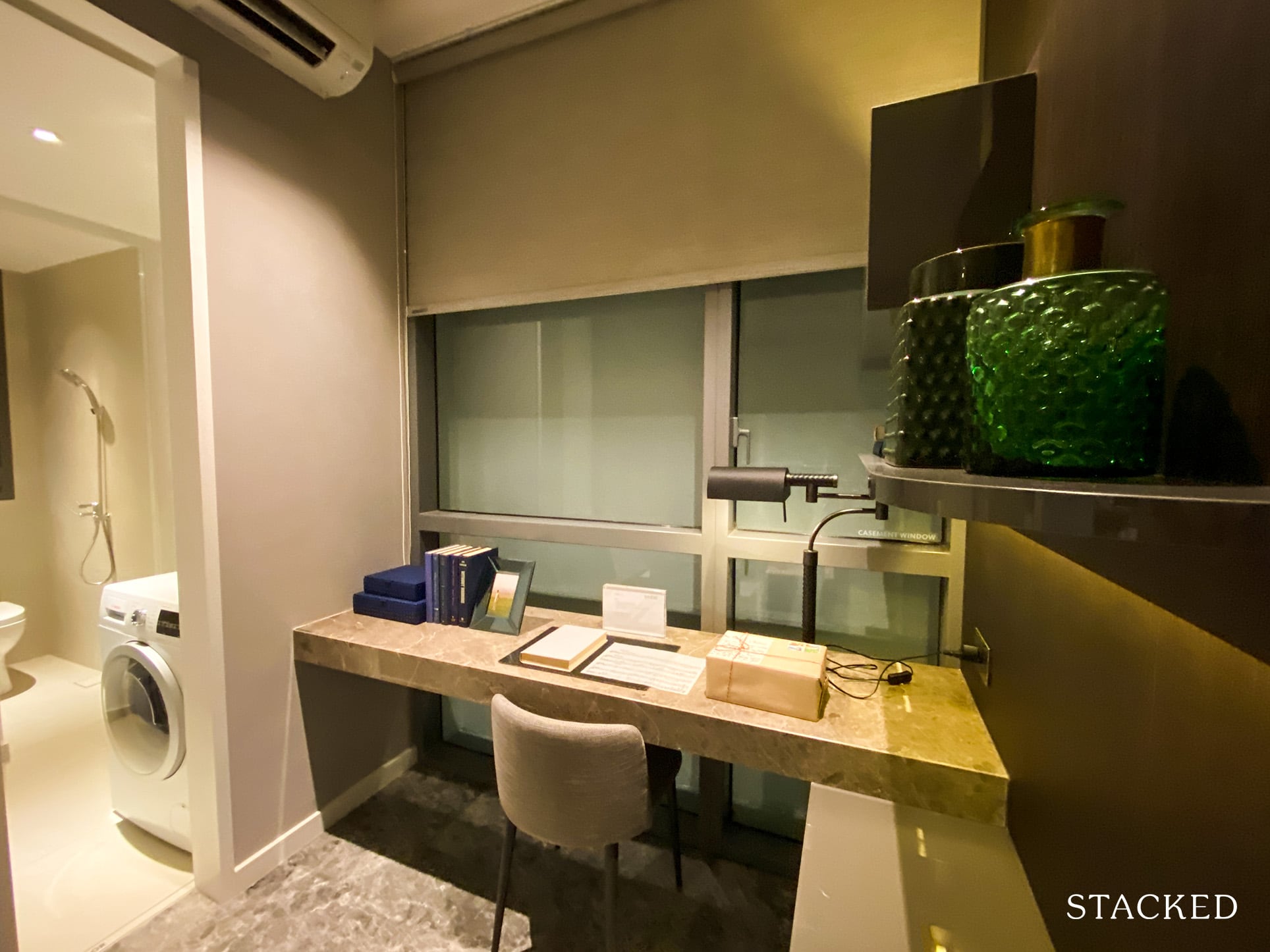
To the right, the yard is also linked to the Study which is along the entrance foyer earlier. While it’s cool that the developers have spared no expense in this space, with full-length windows (better than some common bedrooms I’ve seen), aircon and the same marble floor you find the common areas, this will likely be your helper’s room or a utility for you to store away the extras you have at home. At least the windows can help keep this space ventilated.
When the Riviere was first launched in 2019, the value of a space such as this was not really considered a priority by most buyers. Today in this pandemic situation, it has now been magnified from the number of people working from home! It’s intriguing to see how fast buyer’s sentiments can change over time.
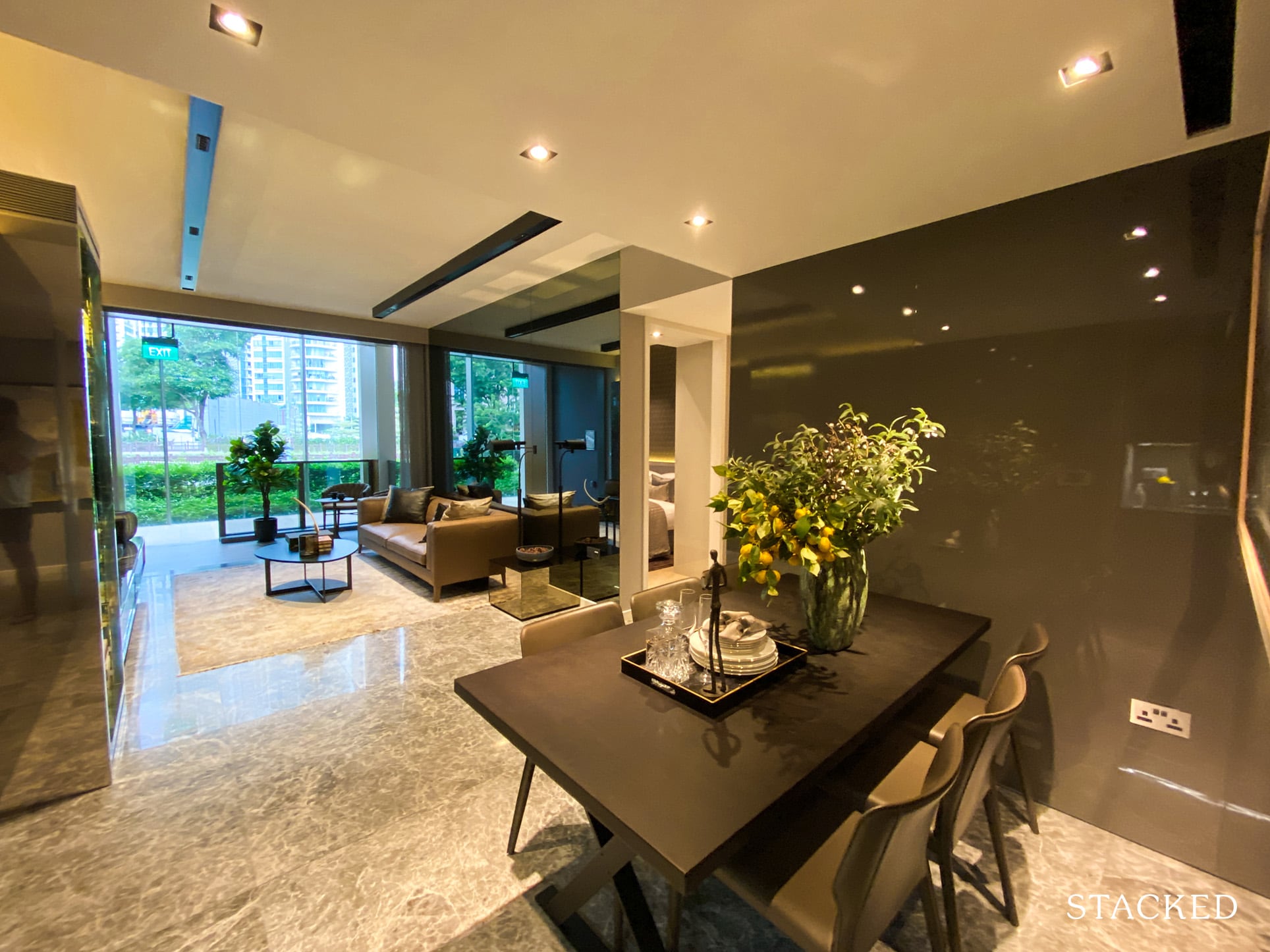
Moving back to the dining area and I feel that this space would have felt more spacious had they gone with glass screens in the kitchen. It would have also helped to brighten up the space. In any case, they have a 6-seater dining set here, which I think fits a lot more comfortably than many developments I have seen. With 1,249 sqft of space though, I think that this is the very least I would expect.
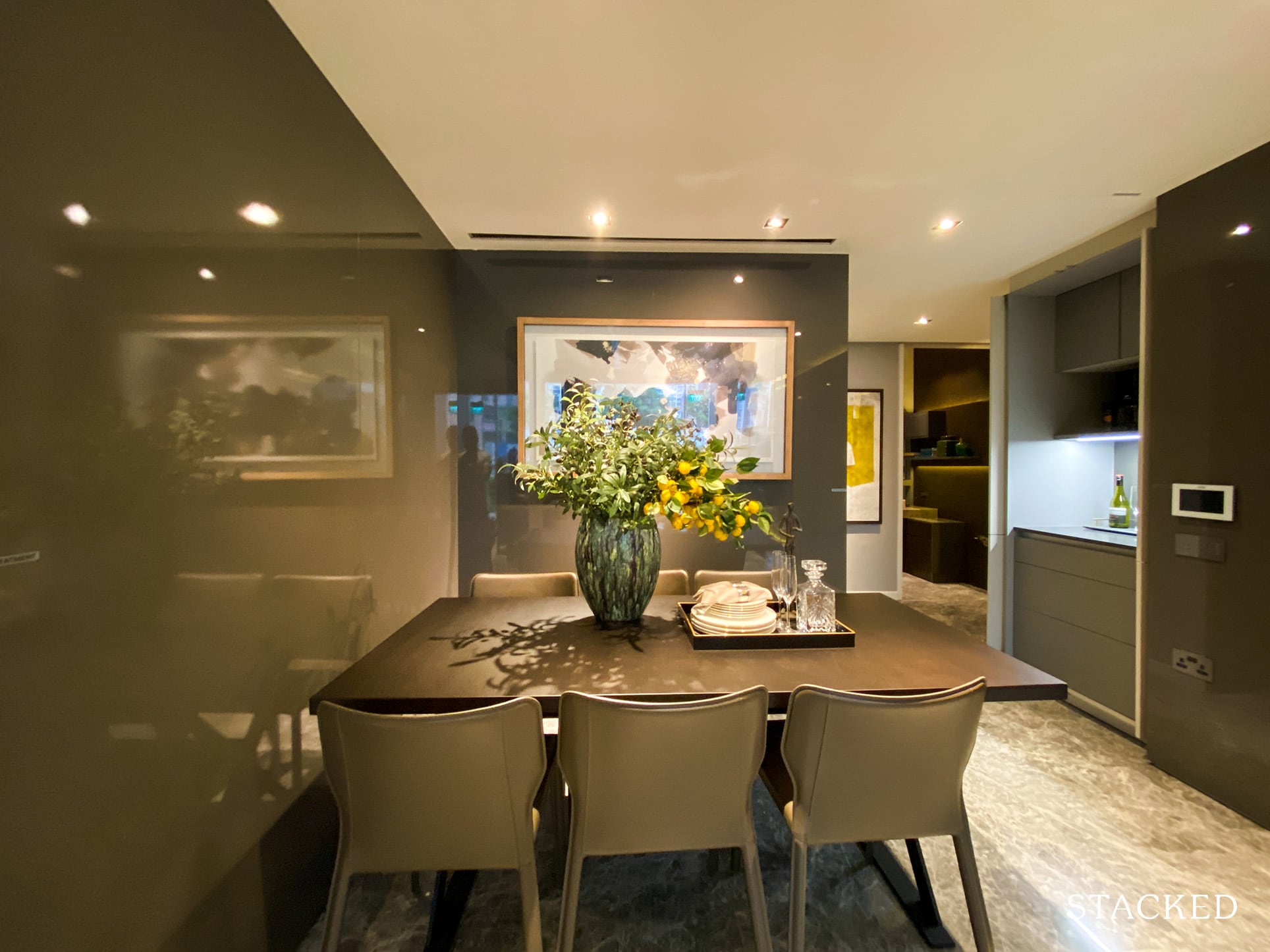
It definitely is a reasonably sized space, although you definitely still have to watch for the length of it given that it may delve into the walkway space to the living area.
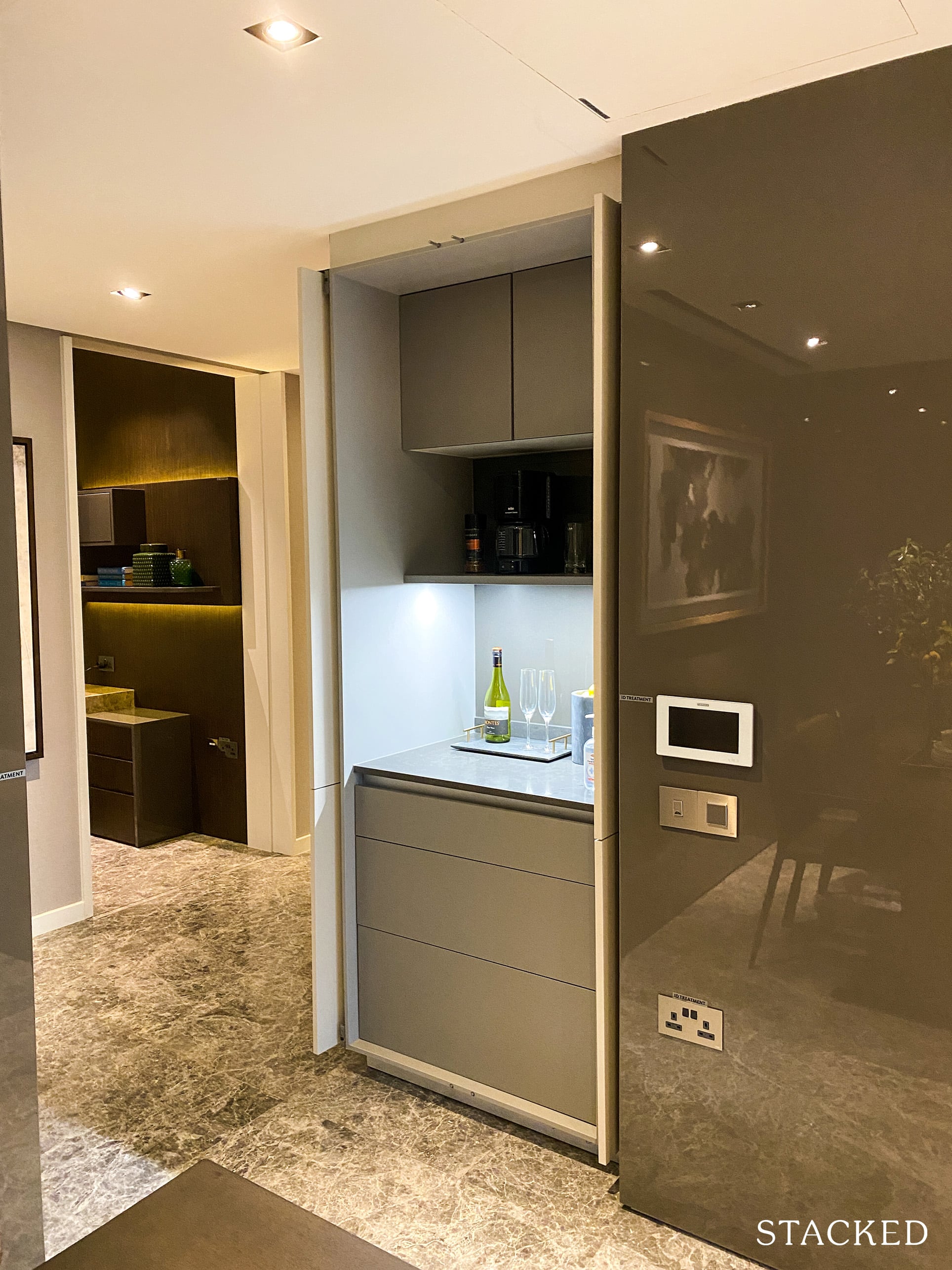
You will also notice a small pantry area just across from the dining table as well. It can be concealed with the 2 sliding panels by the side and is also by the German luxury cabinet brand Poggenpohl. There’s great attention to detail here because it gives you space to place some wine glasses or bottles when you have friends over or even your keys and accessories on a typical day. It’s a nice addition, that’s for sure.
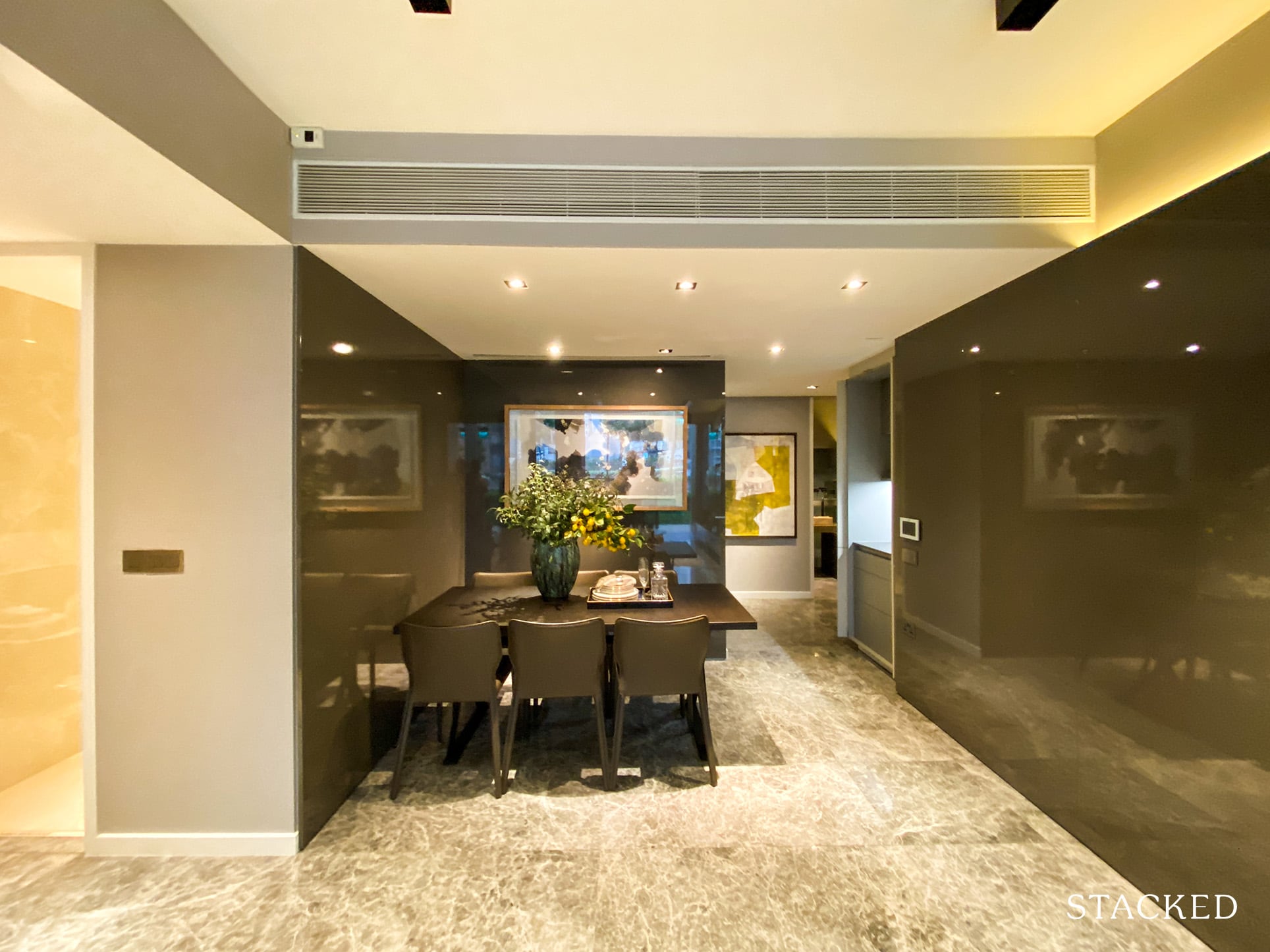
In line with that attention to detail is the ducted air conditioning unit that is provided. You will notice instantly that the space looks sleeker although maintenance will be a tad more expensive. Not that the additional cost would be too consequential for buyers in this category.
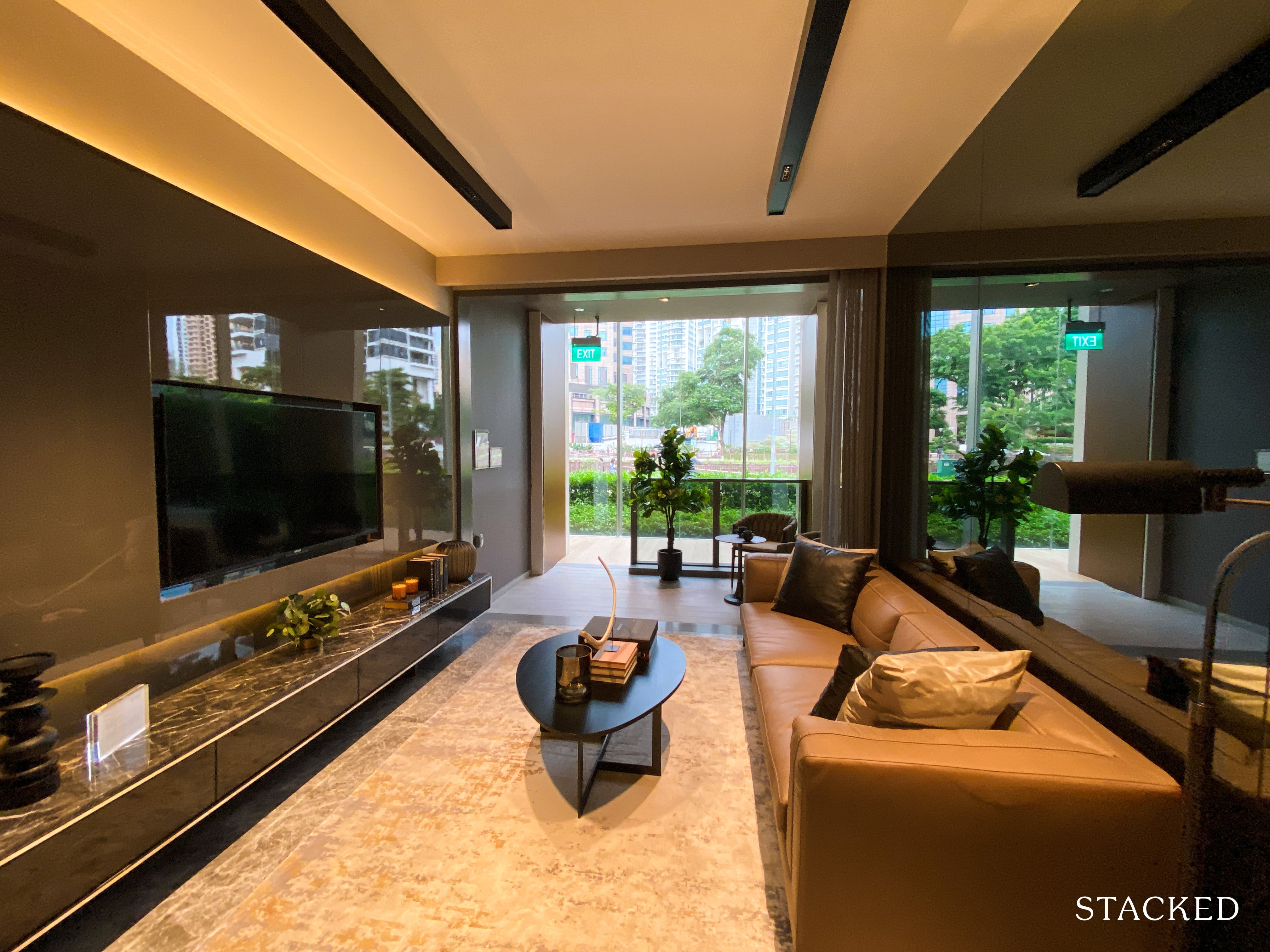
The living room feels slightly more spacious than the typical 3 Bedroom unit out there in terms of the couch to TV distance. You can have a longer couch here too – maybe a 4-seater instead of a 3-seater one. With a coffee table in place, there’s at least some room to walk across to the balcony. It’s not even an exaggeration to say that some developments have units that can’t even fit a proper coffee table.
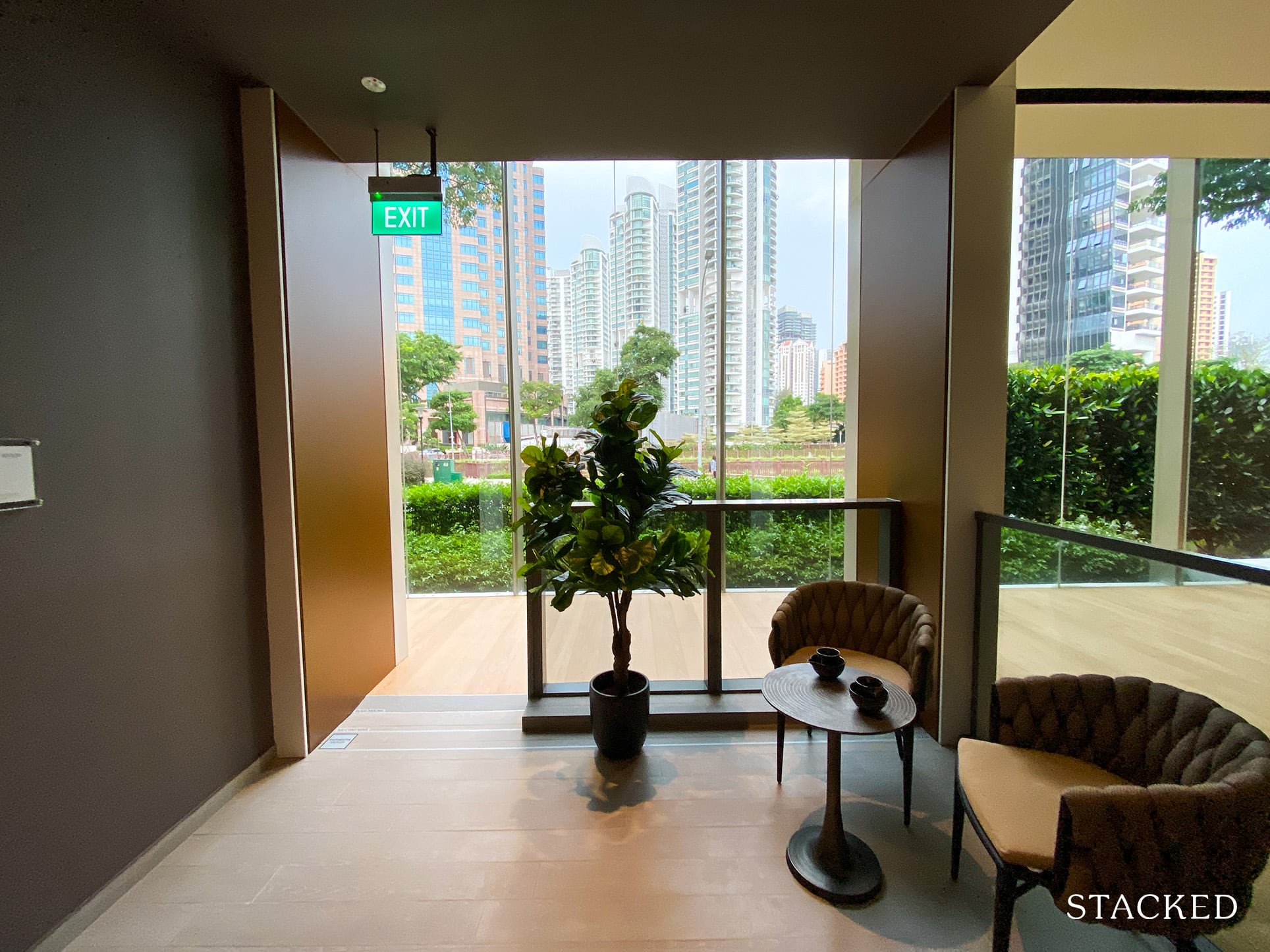
On to the balcony and it is a nice, comfortably sized space (considering the unit size). They have placed a coffee table with 2 chairs for some time to read and unwind over a cuppa. Perhaps more importantly, every unit will come with views of the Singapore River so regardless of what you do with this space, you can be sure to be able to enjoy the tranquility that comes with the river flow.
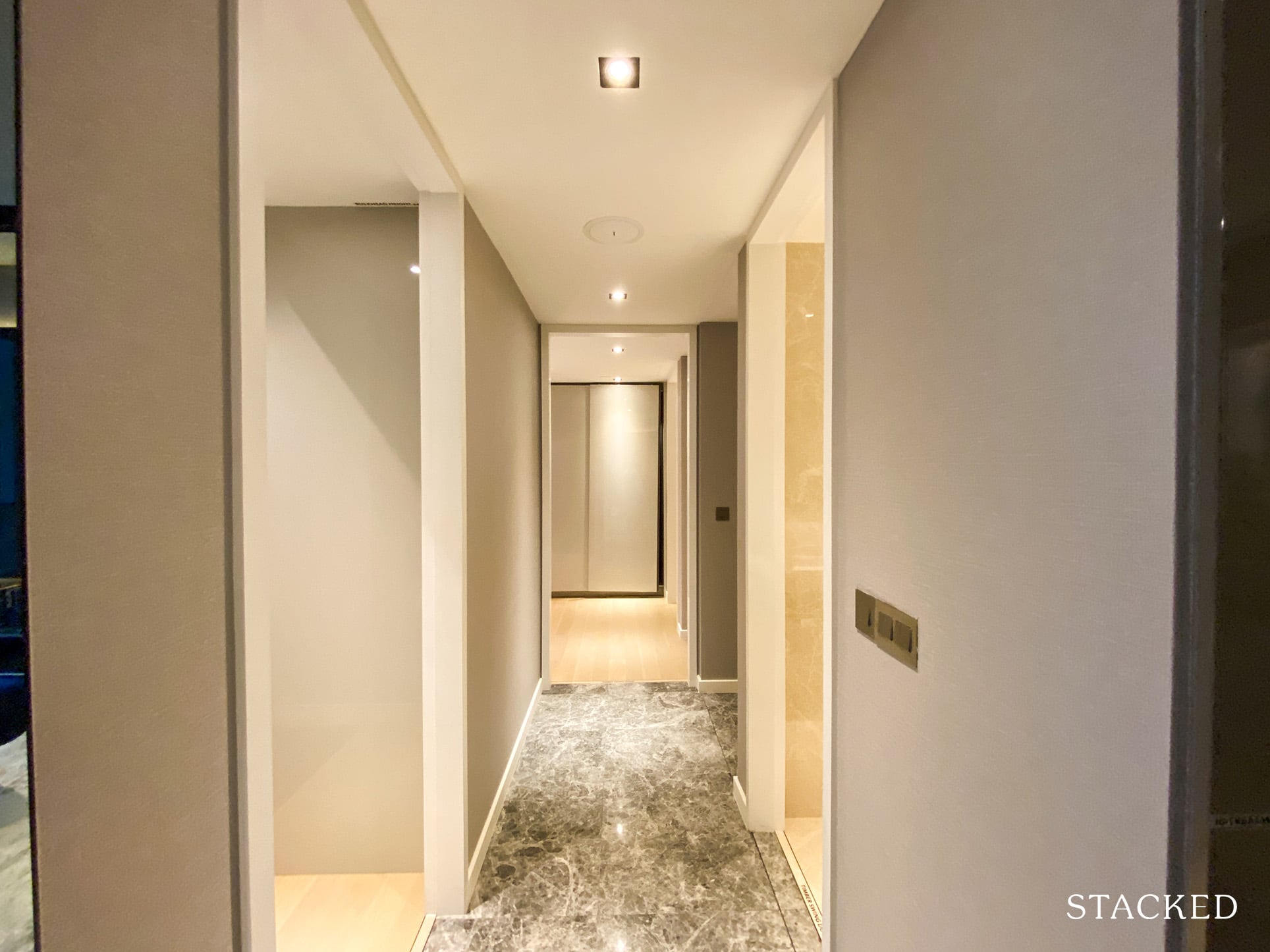
Now let’s take a look at the bedrooms on offer!
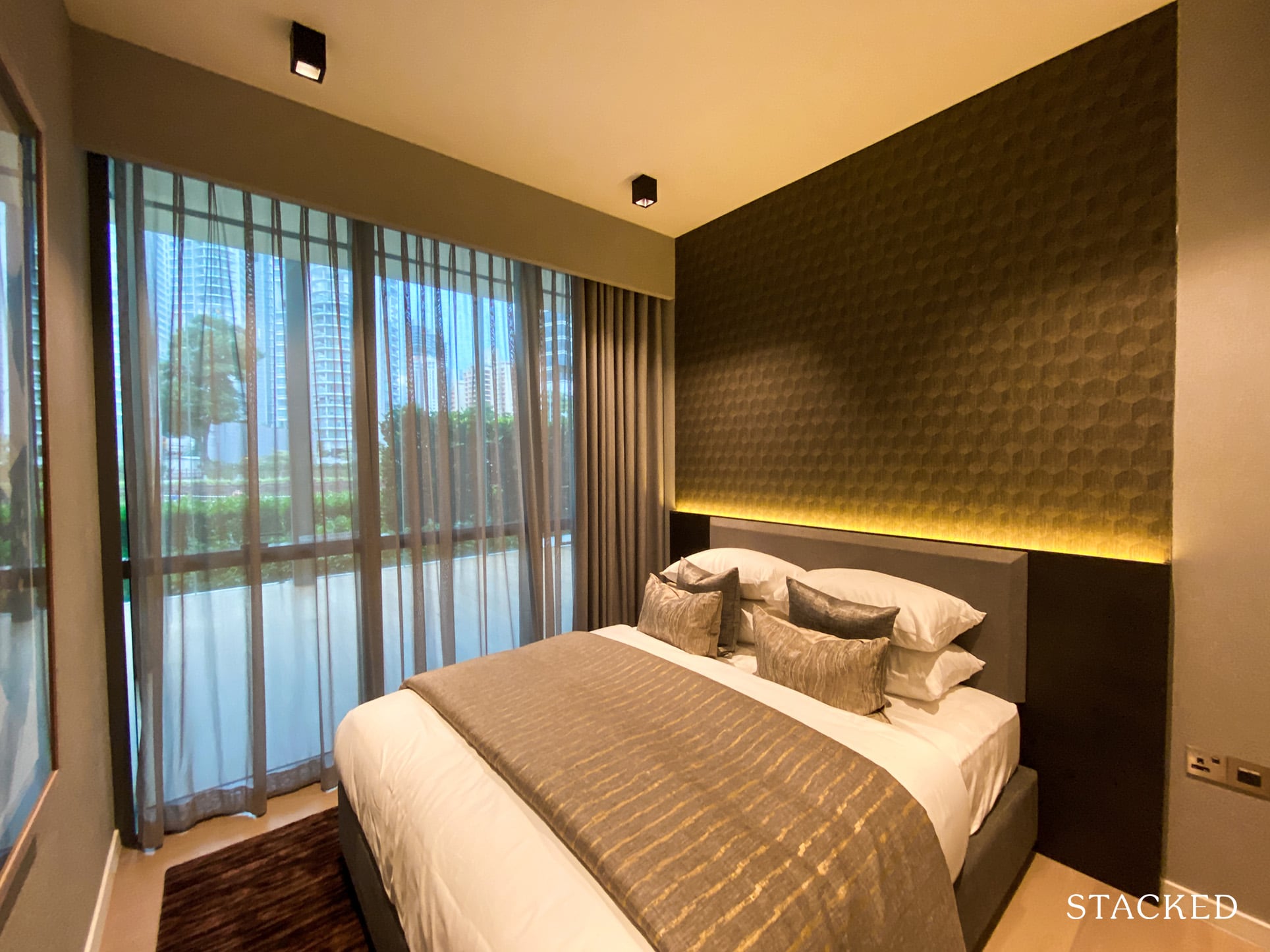
Onto Bedroom 2, the bedroom next to the living room. It feels slightly larger than usual so you do have more room to move around comfortably. With a Queen bed in place, there’s just a little more space for your bedside tables. The bedrooms all come with white oak timber floors which are certainly more befitting of a development of this stature. The built-in wardrobes do not extend all the way up if that’s of any concern to you.
And of course, the pre-requisite today: full-length windows. You’d be happy to know that the AC ledge here is tucked at the back, so no impact on window nor noise to contend with at the balcony area.
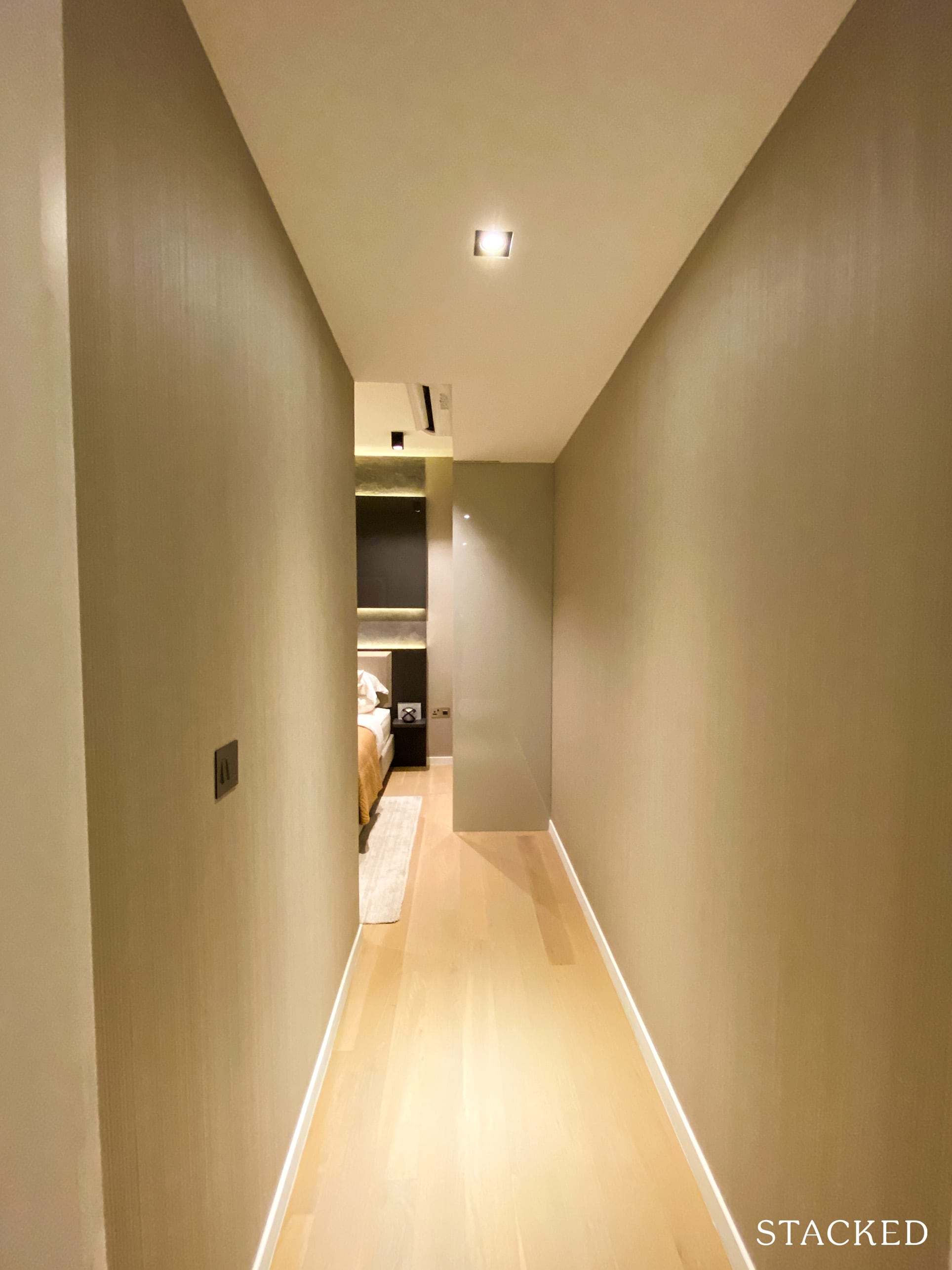
Moving on to Bedroom 3 and the size here is definitely larger than usual. However, the excess is all unfortunately wasted space. There’s a long foyer before you actually get a view of the bedroom and that feels more like poor planning rather than exclusivity to me.
While you can build some built-in storage at the side to take advantage of the space, it will have to be quite a slim one still which could ultimately prove to be a pointless exercise given the limitations of a shallow cabinet.
On the bright side, you do get a privacy level rarely seen in a common bedroom in new launches today.
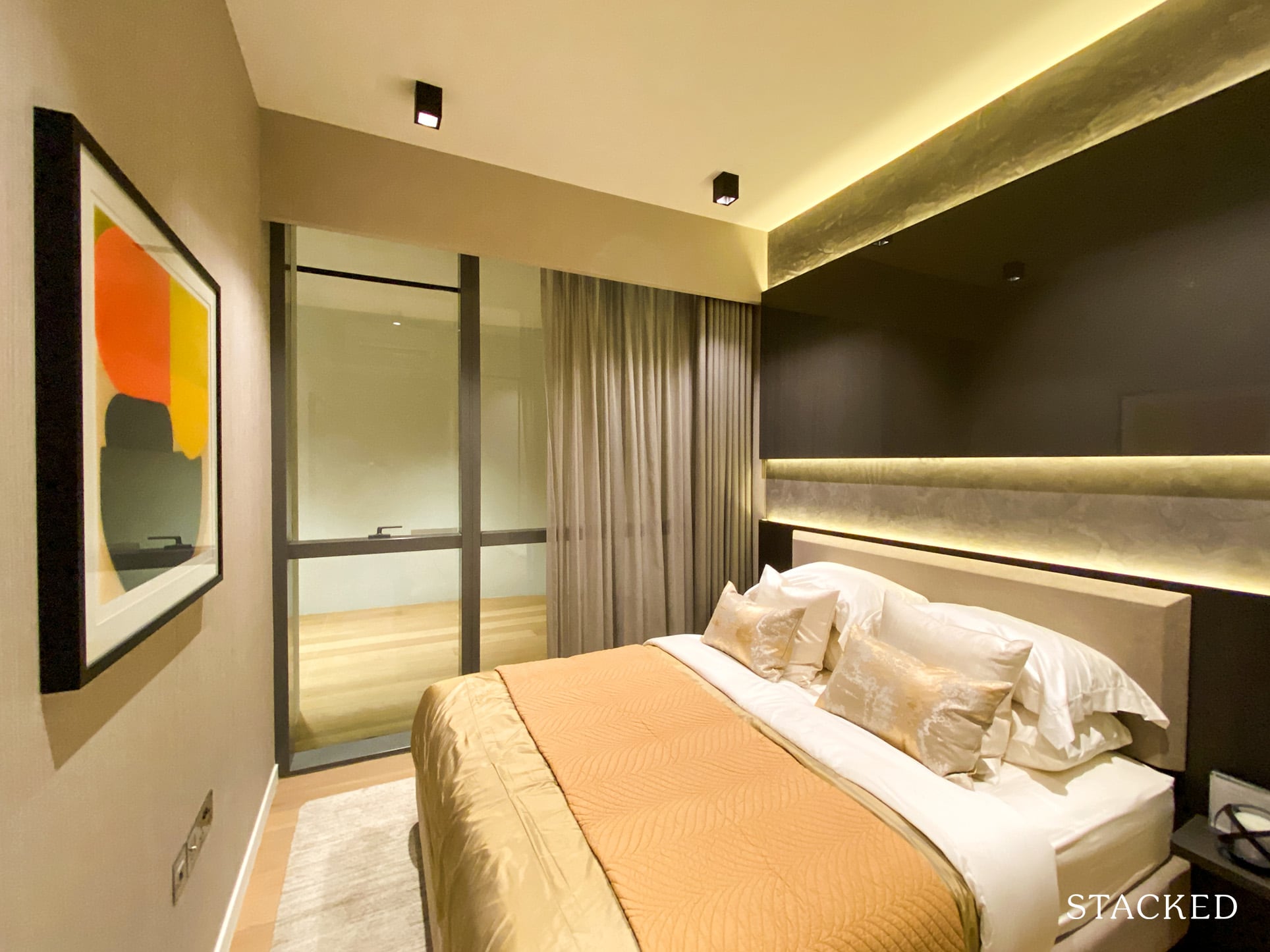
Excluding the foyer, the bedroom itself feels similarly sized as Bedroom 2. With a Queen size bed, you will still be able to fit 2 bedside tables. Alternatively, you can also go with a Single bed if you require a dresser or a study table here as well.
Wardrobe space comes with the usual 2-panel variety, which is in line with what you might expect from a new launch project today.
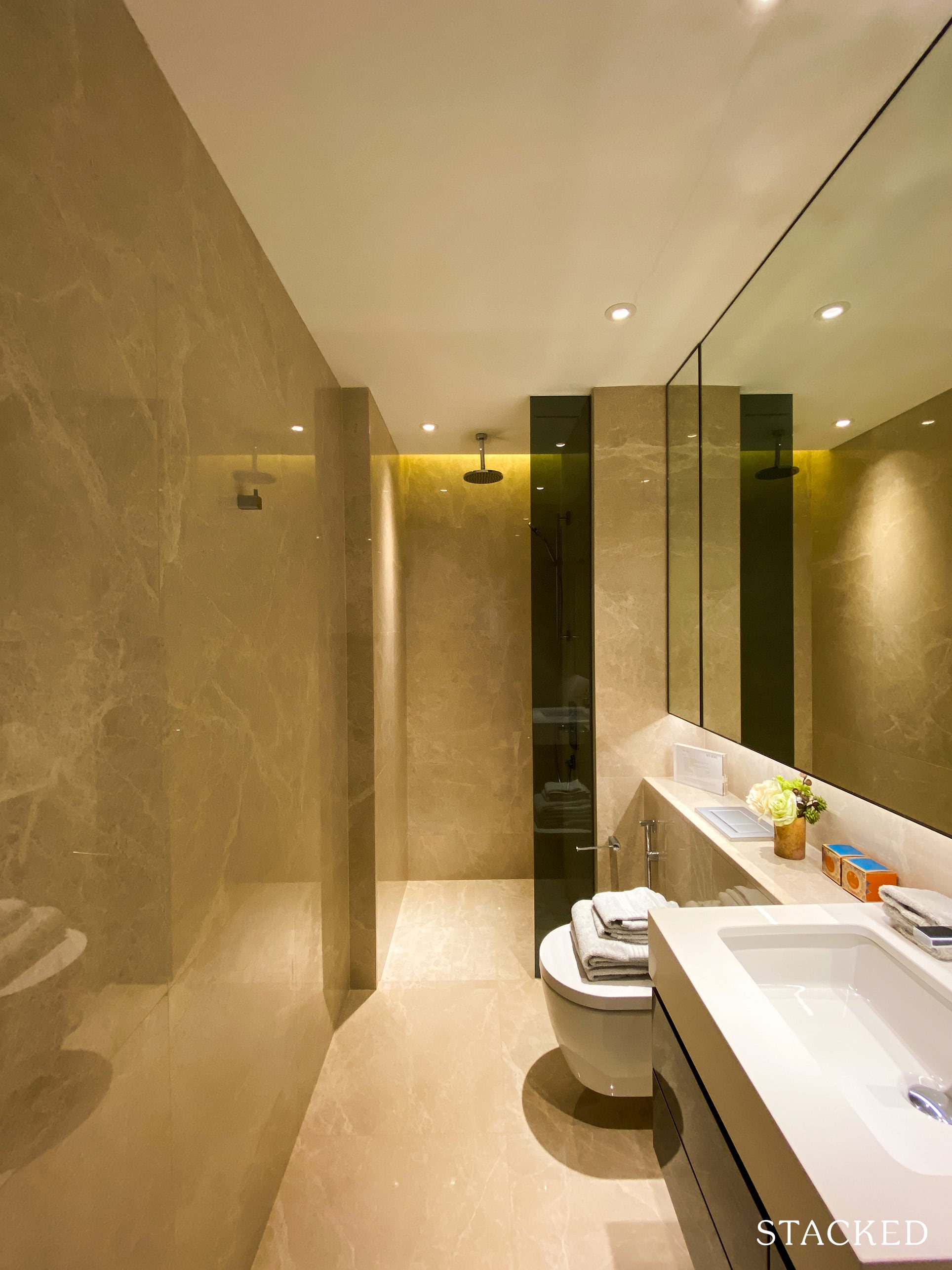
As for the Common Bathroom, it is an averagely sized space. The impressive part of the bathrooms here at Riviere is that they are laid out in marble, giving them a more luxurious feel. More than that, the common bathrooms also come with rain showers, which is a more premium feature usually seen in luxury developments. It’s a similar story with the kitchen, where the highlight is really the quality that has been provided.
Brands used here are also reputable European ones from Duravit and Gessi and they include the taps, mixers, and wall-hung WC. On a less positive note, there are no windows for this common bathroom so you will have to rely on mechanical ventilation instead.
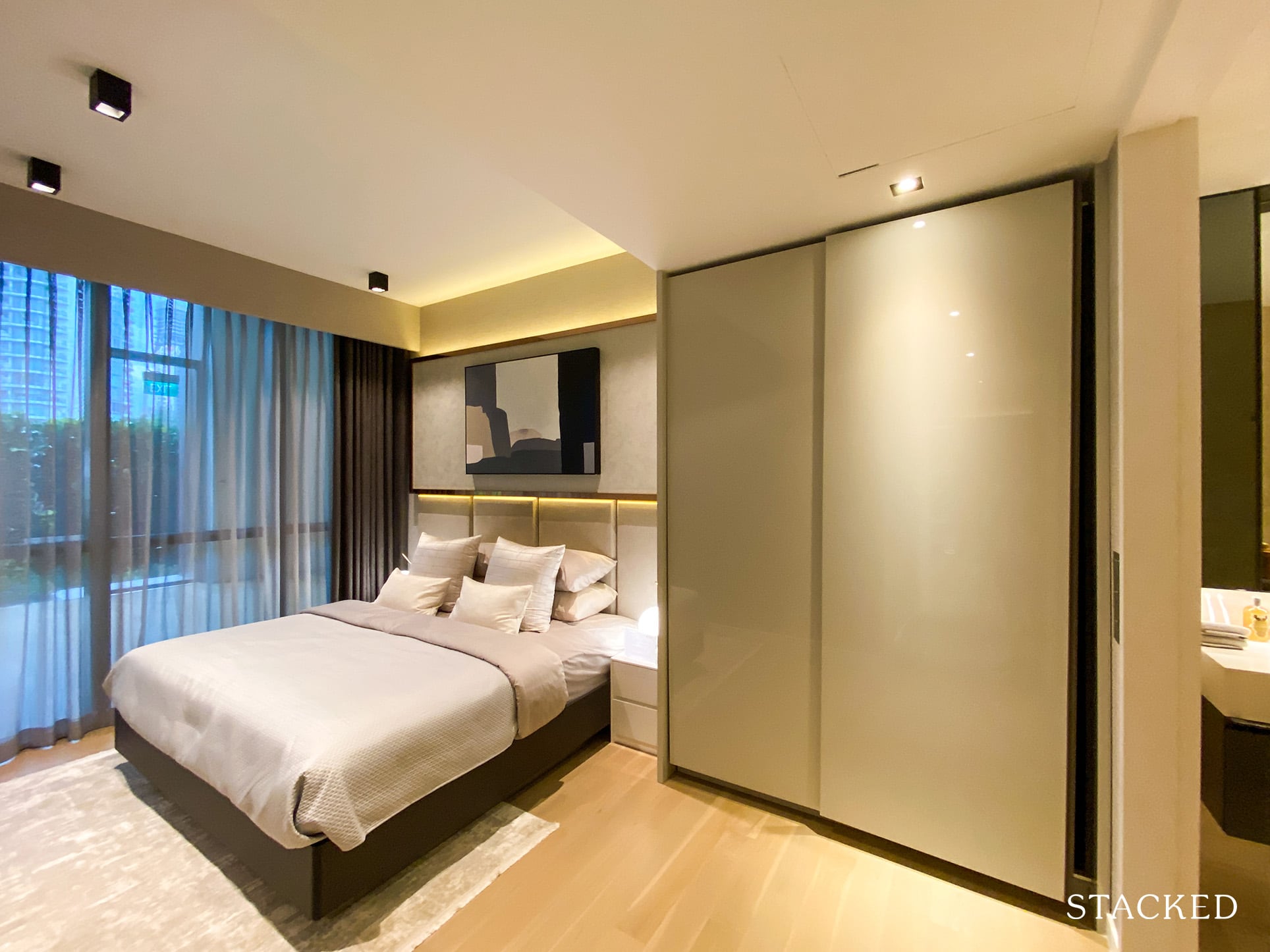
The most impressive part of this 3 Bedroom unit is arguably the Master Bedroom. You can definitely feel that sense of spaciousness the moment you enter. The sheer amount of floor area to just saunter around is definitely a luxury not many can afford.
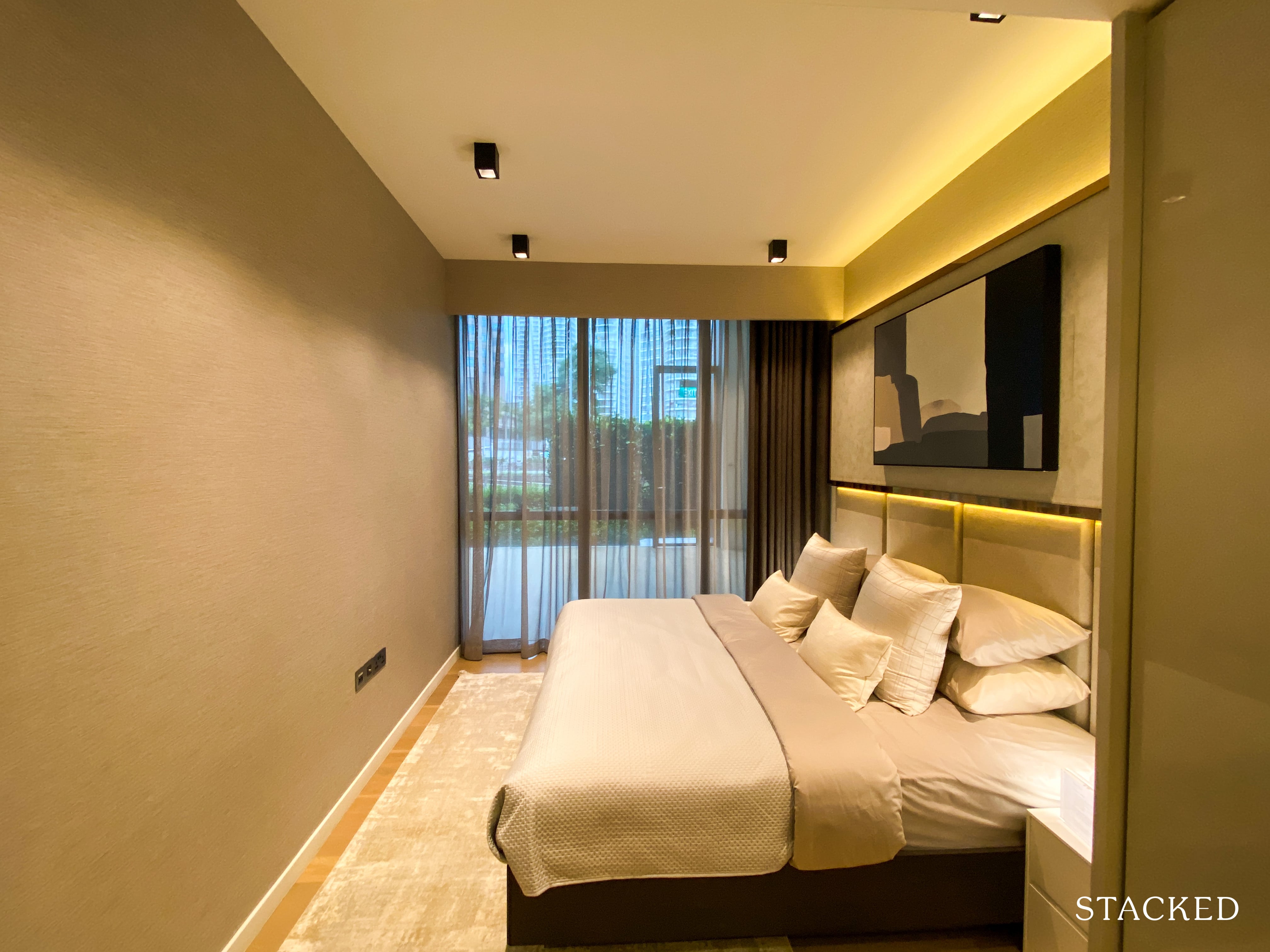
Like the other bedrooms, this one has European white oak timber floors which are certainly more premium than the typical vinyl and engineered timber. And if you noticed, you will also realise that the air conditioner in the Master Bedroom is ducted and is yet another premium feature here.
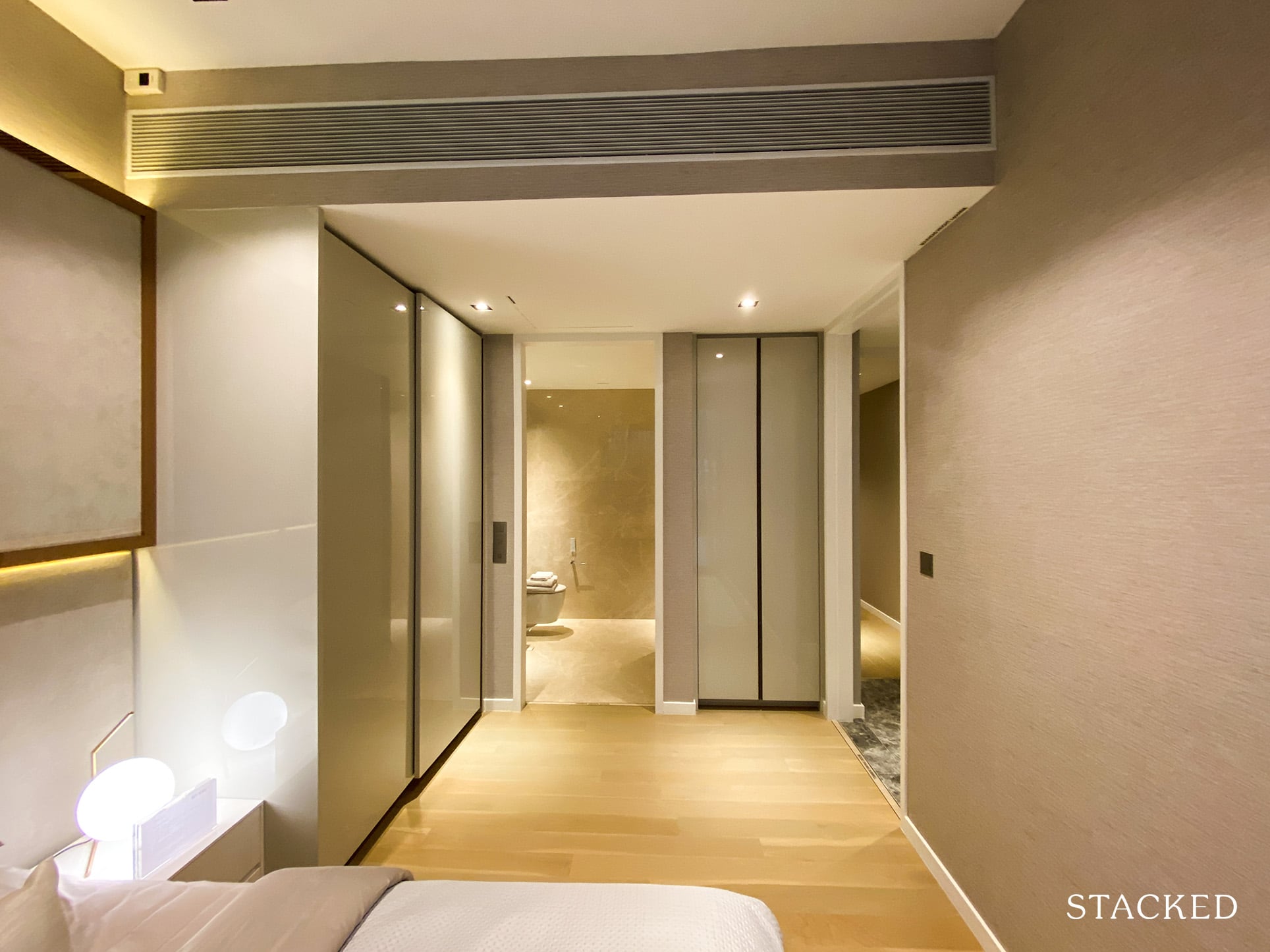
While some would have liked a walk-in wardrobe for a room of this size, you do get 2 separate wardrobes with 1 significantly larger than the other. I’m usually not a fan of those glossy finishes but I think in this instance, it does blend nicely with the rest of the room.
Either way, it’s great to see more storage included here as that definitely is a constant bugbear for many new launch buyers today.
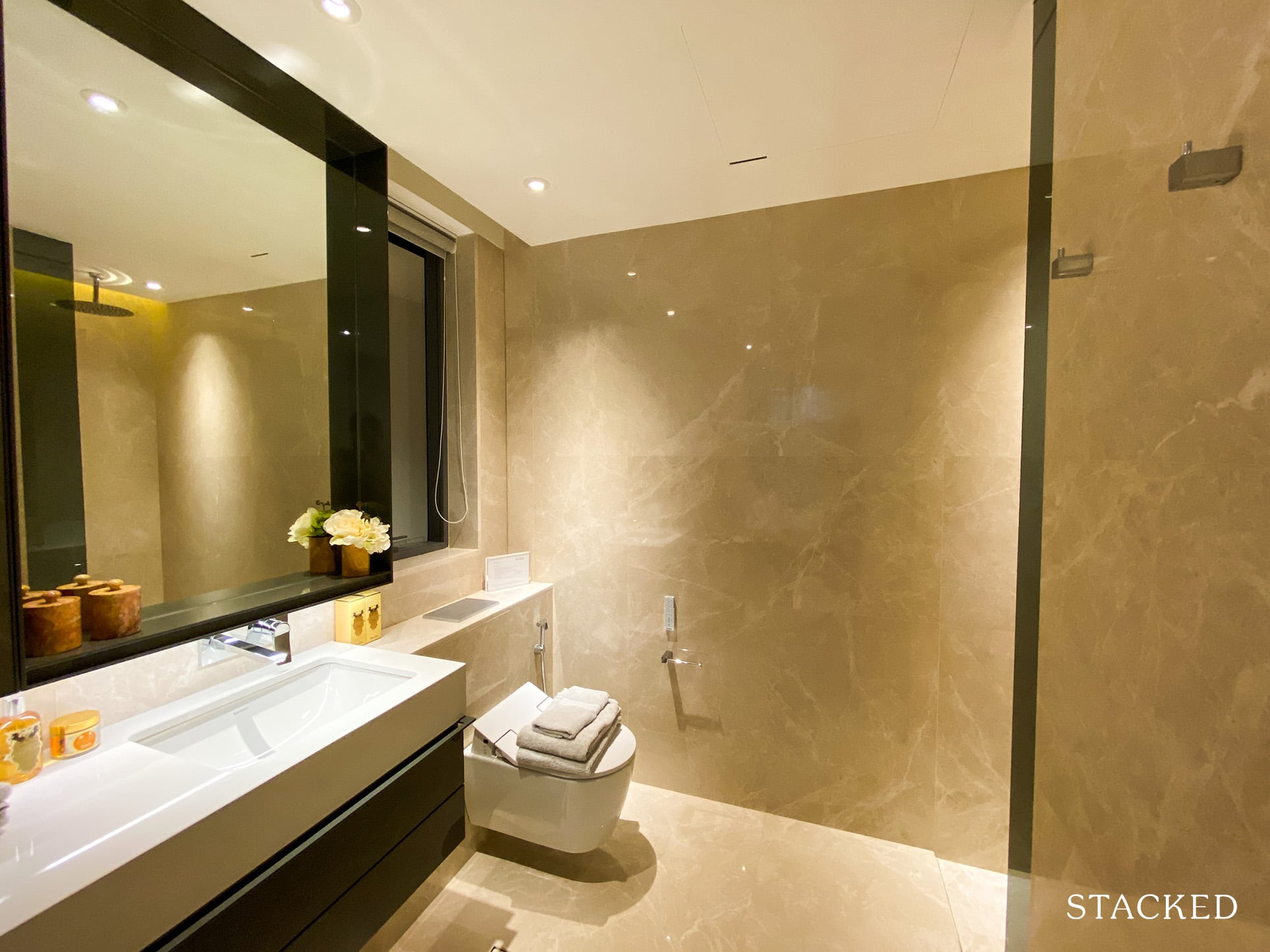
Moving on to the Master Bathroom and you will instantly notice that it is considerably larger than the Common Bathroom. It also comes with a small window to ventilate the space naturally.
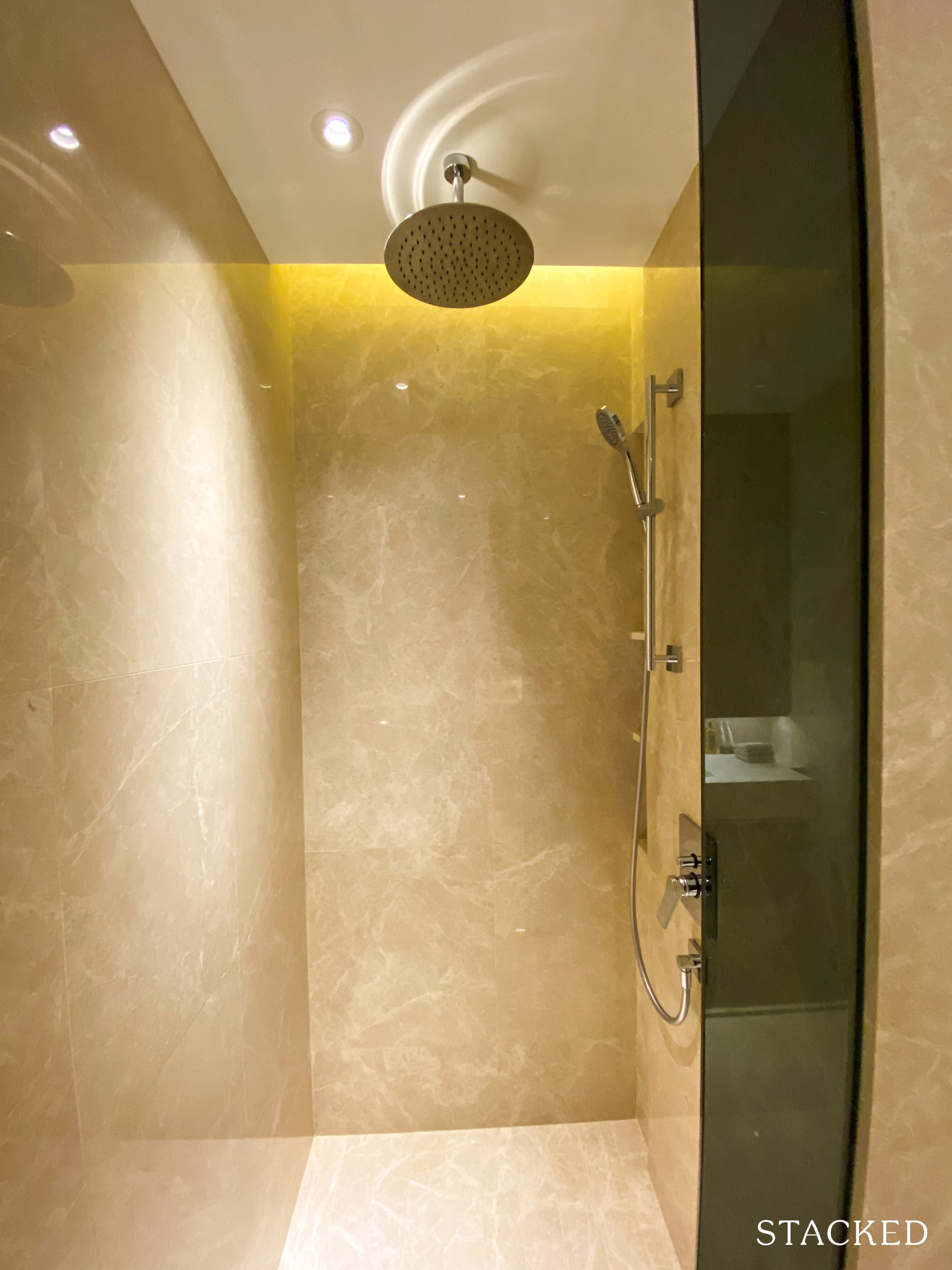
Otherwise, it is decked out in the same marble tiles as the Common Bathroom and comes with top-quality sanitary fittings and wares. They are provided by Gessi and Duravit and include a rain shower and SensoWash WC, which combines the benefits of the toilet and bidet – definitely a great feature to have, in my opinion.
Riviere – 2 Bedroom (818 sqft) Review
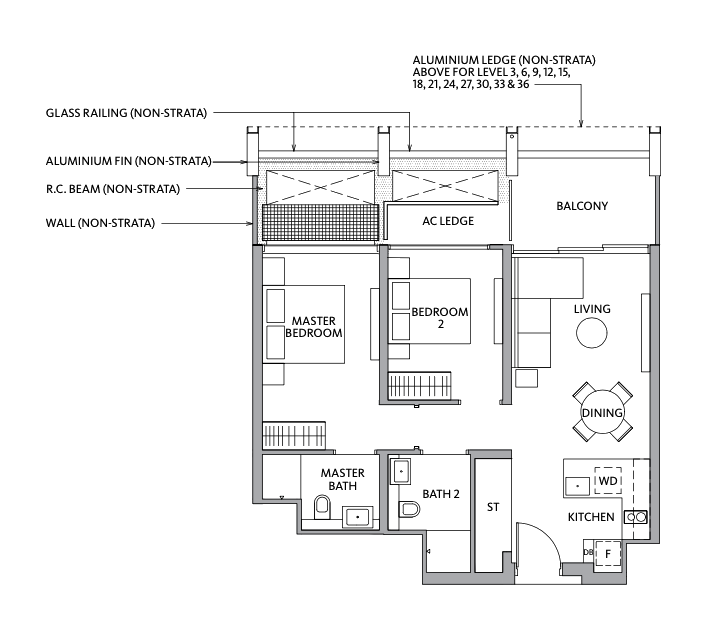
30% of units at Riviere are 2 Bedroom units and most of them are (3 out of the 4 stacks) sized at 818 sqft. The remaining stack (Stack 11) is slightly larger at 840 sqft and comes with an enclosed kitchen and a slightly larger living room.
2 Bedroom units at 818 sqft is a comfortable size in today’s market, especially in a good location like this. All units at Riviere have a 2.85m high ceiling, with the top floor (36th floor) getting a more generous 3.6m. Large slab marble tiles and European white oak timber are the materials used for the common areas and bedrooms respectively. I do like that top-grade fittings and materials have been used throughout this project, including ducted air conditioning and branded cabinets from Poggenpohl.
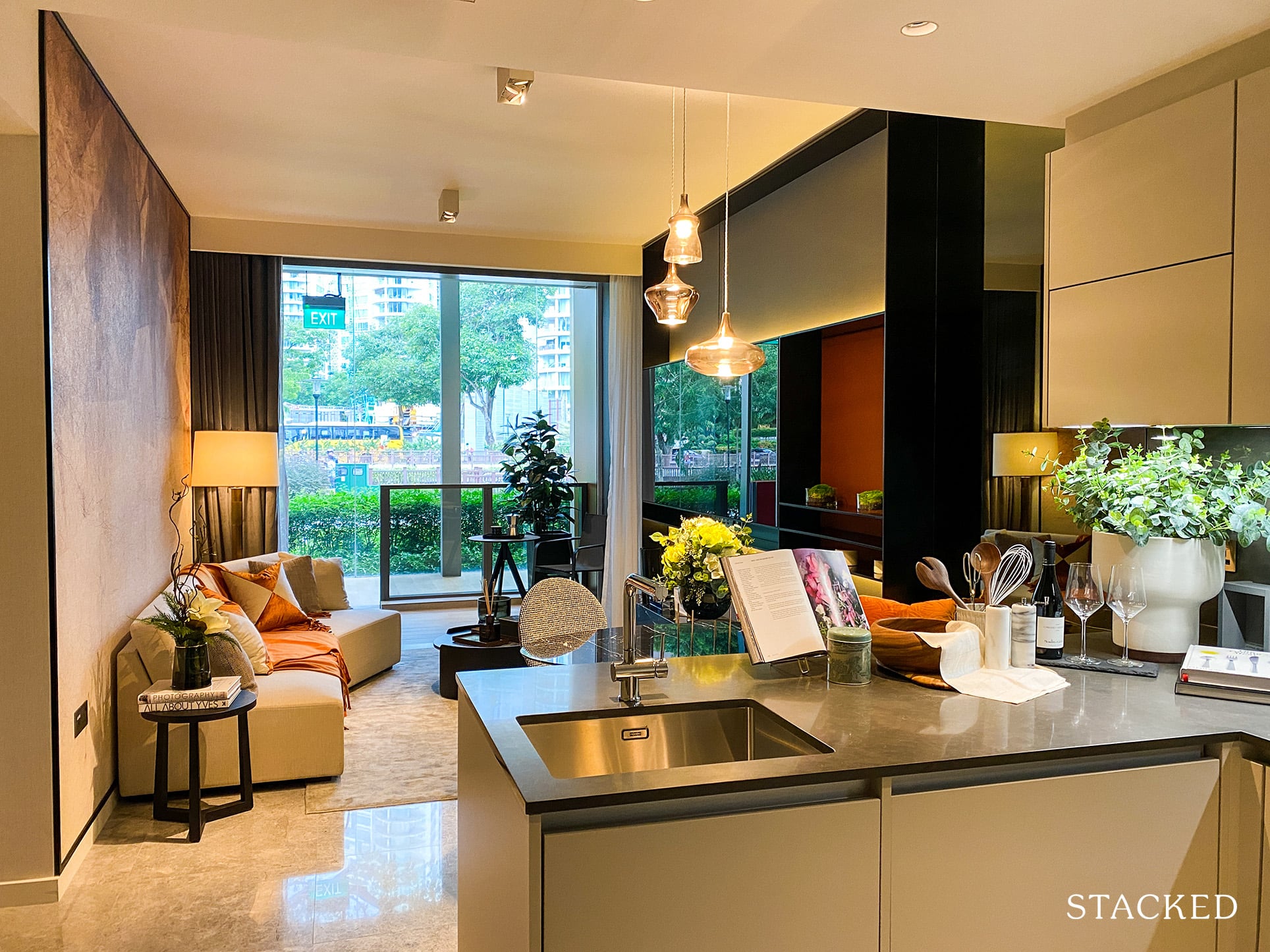
First things first, I like how there’s no wasted entranceway space – even at 818 square feet, I’d still like to be able to squeeze every ounce of space possible!
Once you enter the unit, you are immediately greeted by the open concept kitchen to the right. It’s an L-shaped countertop space that is generous for a 2 Bedroom and as you can tell from the crystal display at the far end, the kitchen system is provided by German kitchen brand Poggenpohl too (I think I’ve said enough above).
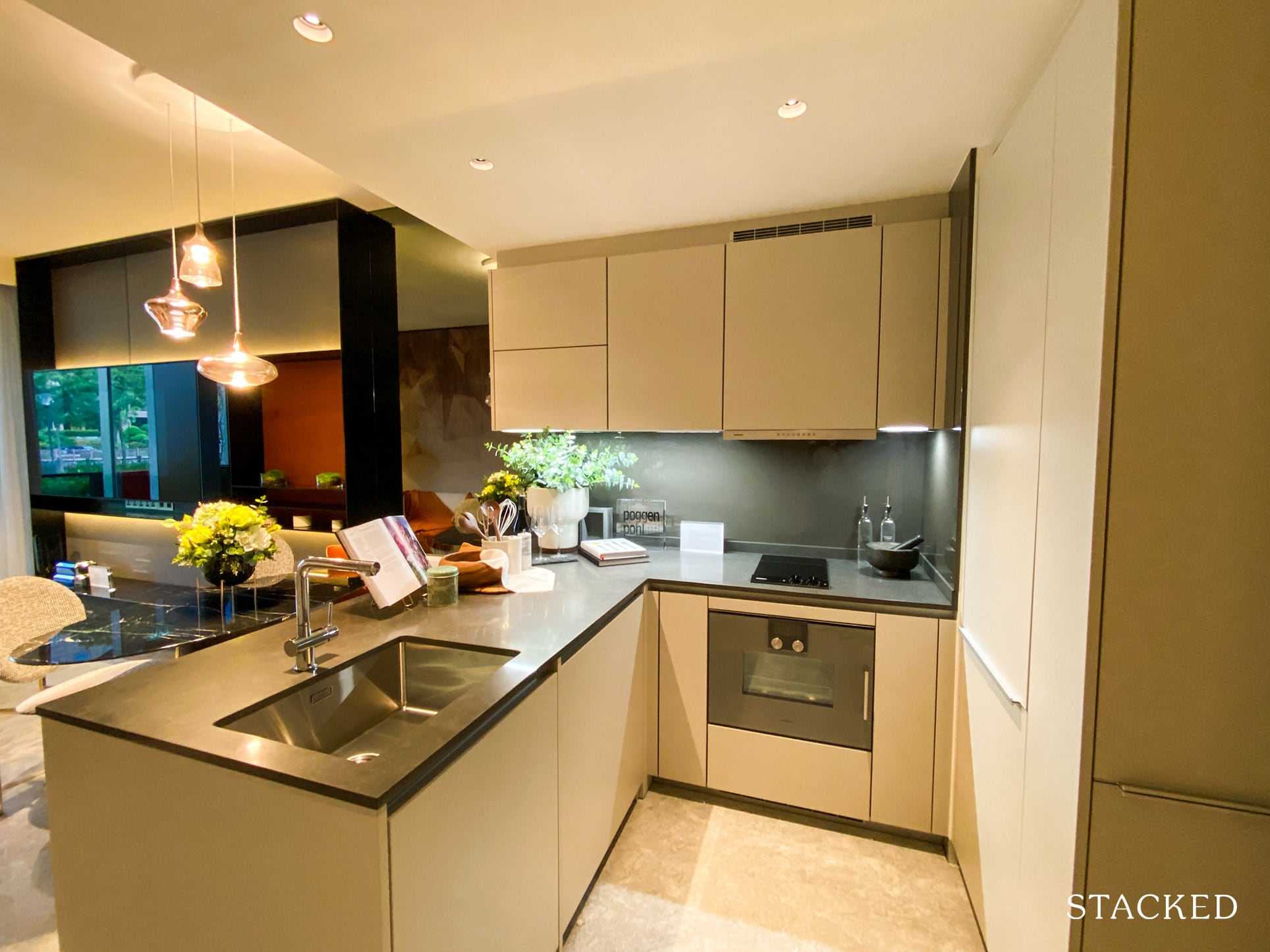
Appliances here are from Gaggenau, a high-end supplier which also happens to be German. They include the integrated fridge, induction hob, hood, and combi-steam oven. For those interested, Gaggenau has been a subsidiary of the Bosch Group since 1995.
You could actually enclose the kitchen space if you wanted to (at your own expense of course), but I reckon most buyers looking at such a location would more likely be interested in the culinary offers at the nearby Robertson Quay instead.
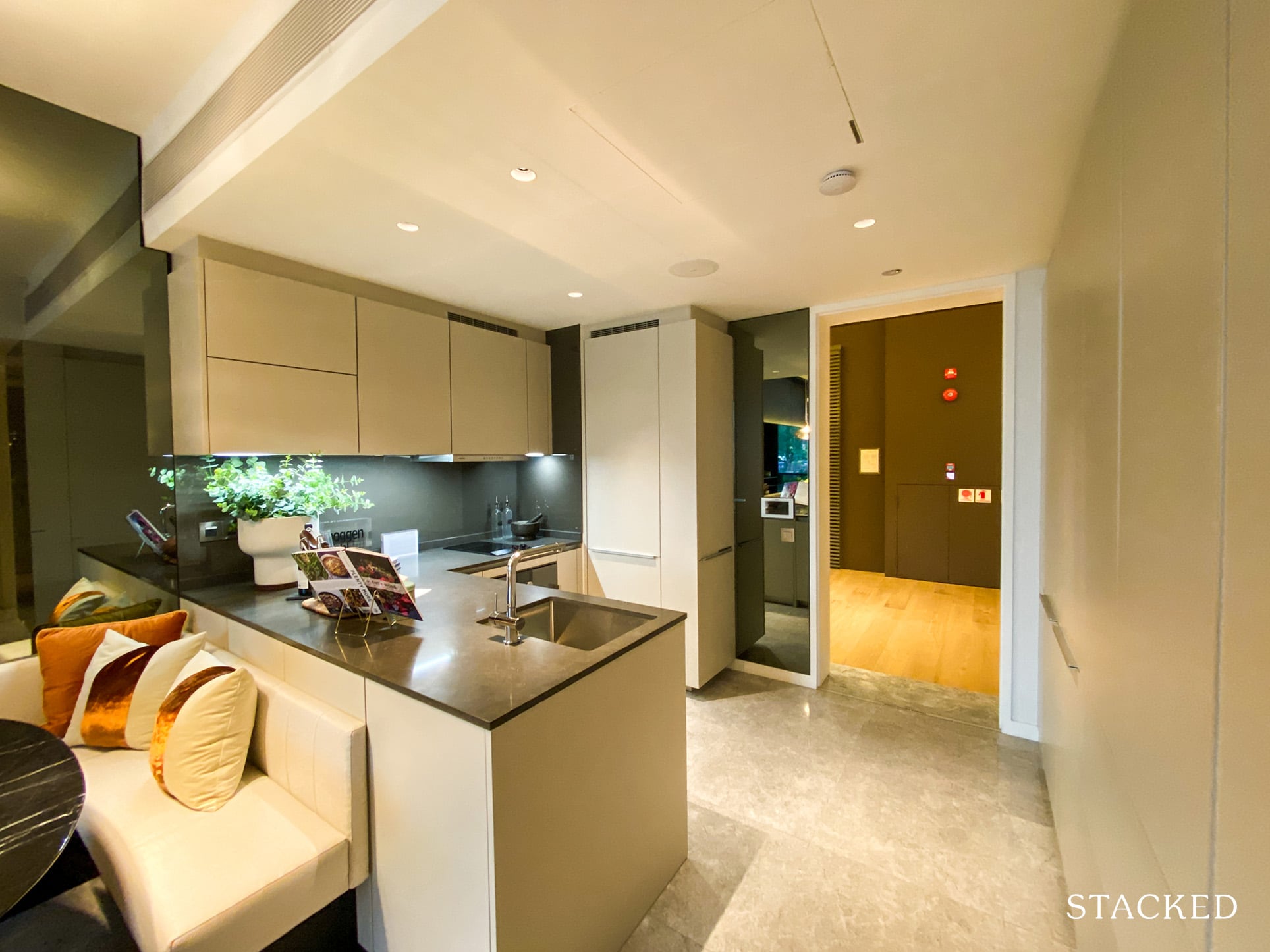
Overall because of the entranceway as well, the kitchen does feel quite open and relatively spacious to move about.
To the left of the entrance (your right, currently), you will find plenty of storage spaces that blend in with the rest of the kitchen cabinets. They all have that greyish finish, which I find pretty classy and in line with the overall architecture of Riviere. It’s no surprise also that the interior designers for this 2 Bedroom show flat are the very same ones for the project itself – SCDA.
Beyond the storage cabinets is also this pantry space, which can also be gracefully concealed (as is shown). I like that they have included this as it gives you dedicated space for say, your coffee machine or tea infusers as they have shown here.
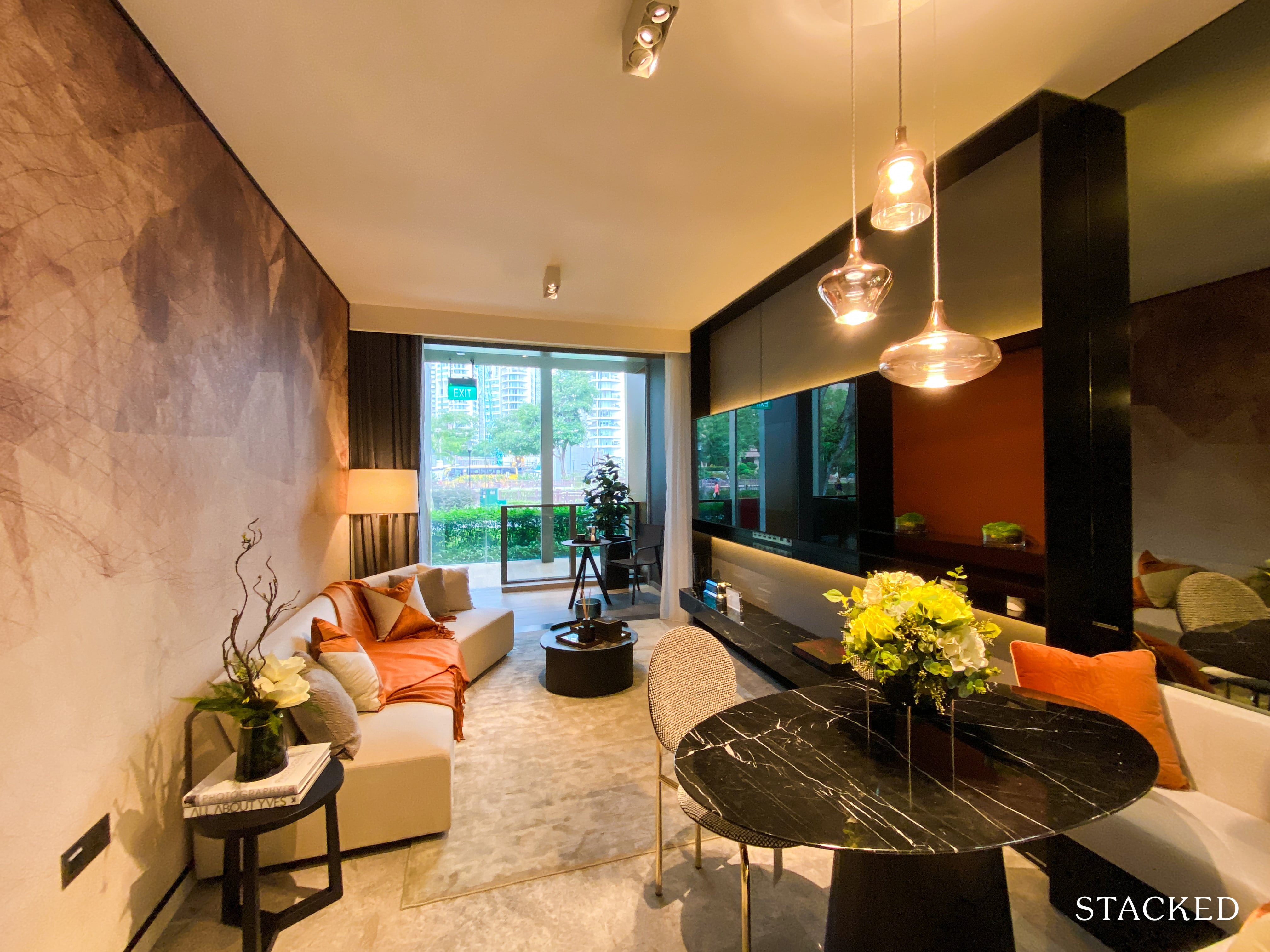
Over to the dining area and just as all other 2 Bedroom units in the market, you shouldn’t really expect to host a huge dinner party here. It’s a cosy set up for 4 and having bench seating will always help to save you some space. The air conditioning for the living room and Master Bedroom are both ducted, making them look more classy and less jarring.
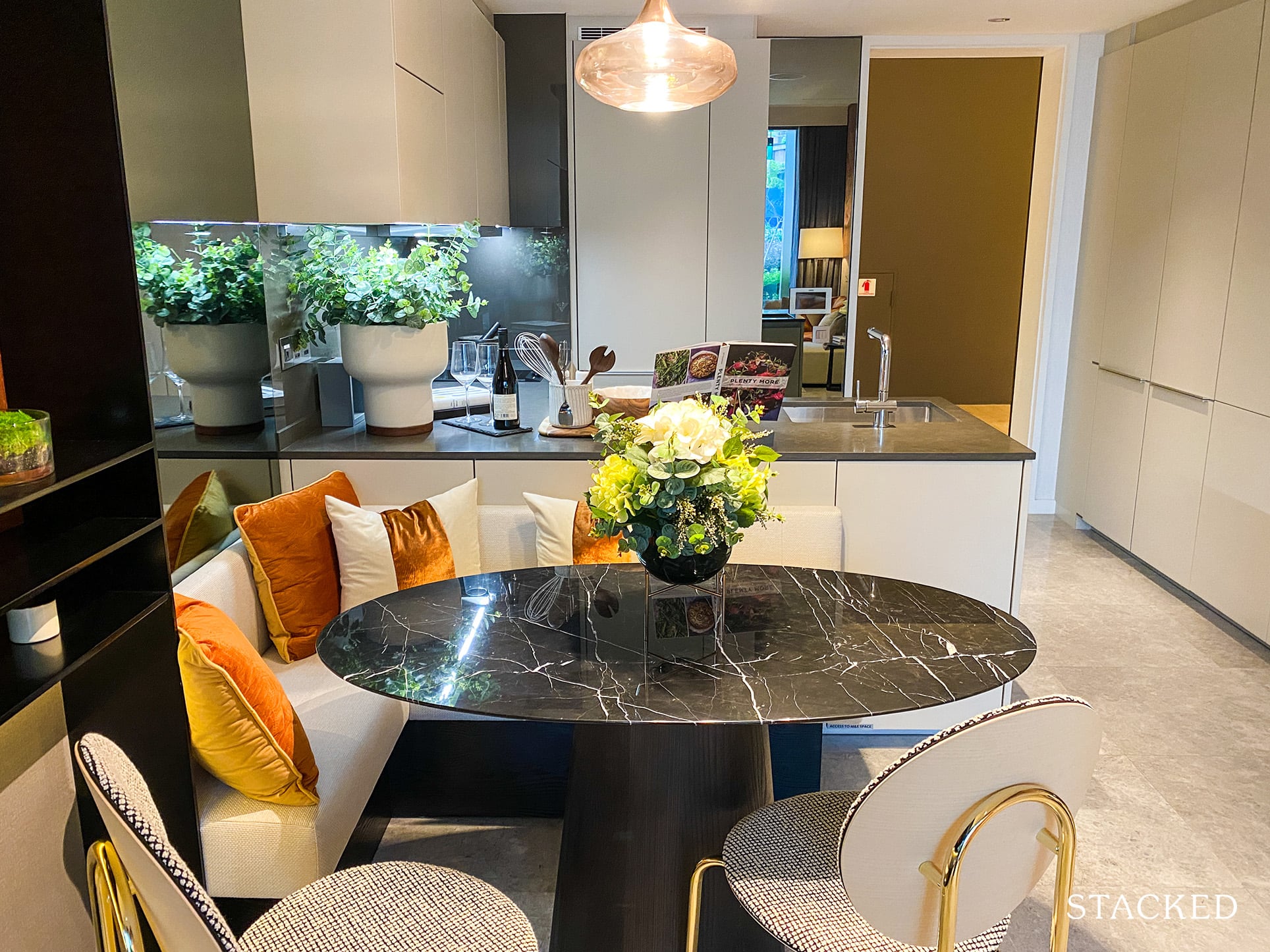
Even with the bench seating, the space afforded isn’t all too great if you have guests over often – but that’s also what the other dining spaces in the development are really for too.
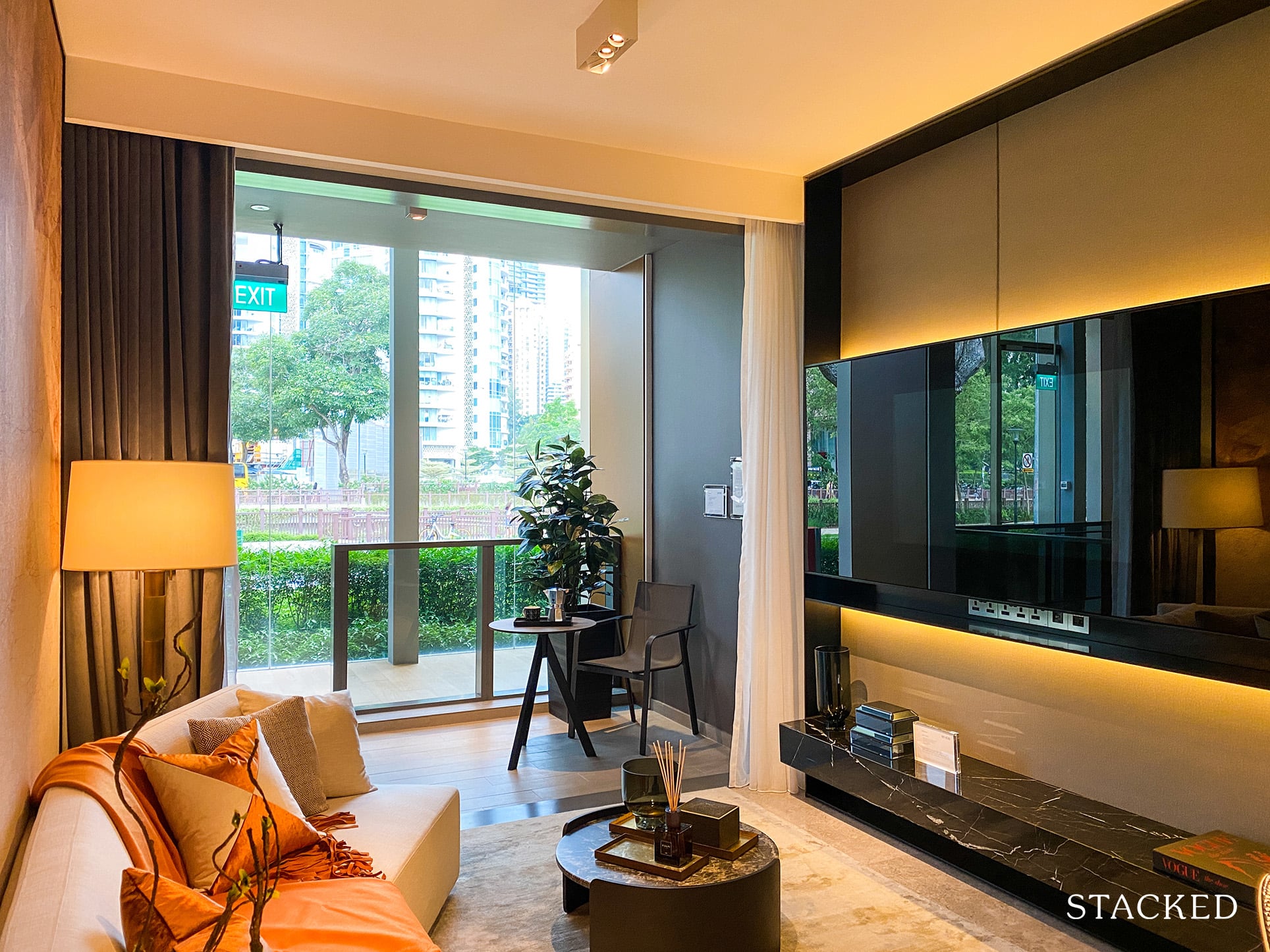
Adjacent to the dining area is the living room, which has a width similar to its peers in the market. They have displayed quite a long couch here but practically you could fit one that can accommodate at least 3 people. Distance from the couch to TV is also decent and with the right setup in place like the one here, there will be some room to walk through to the balcony.
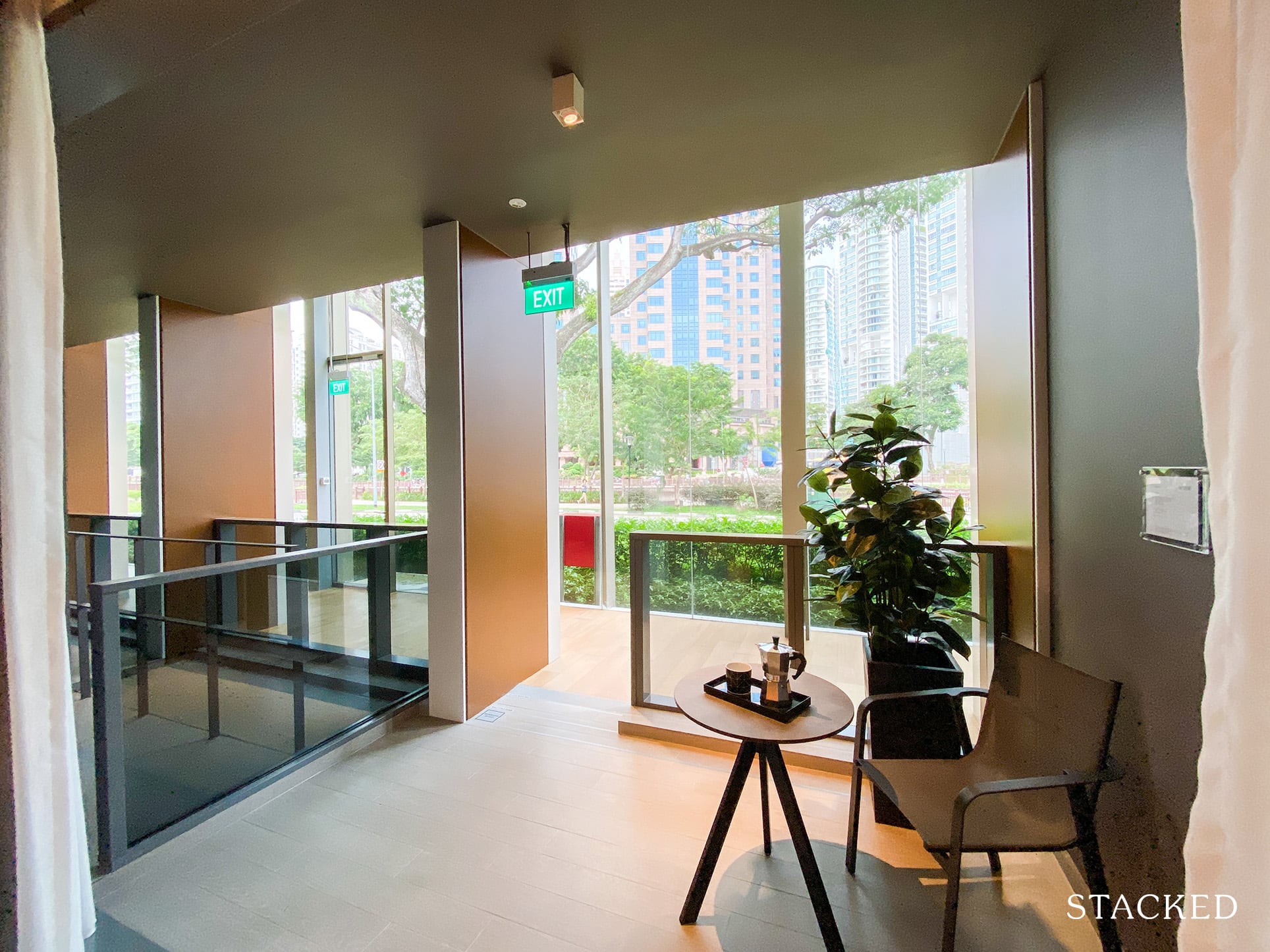
This balcony here is definitely luxurious for a 2 Bedroom unit. With all units getting some form of Singapore River views, I would say this generous space isn’t wasted. For buyers looking at their home fitting into their lifestyle, I daresay having a bigger balcony here would be more of a requirement than not.
I reckon it’s actually big enough for a table for 4 so if you would prefer dining al-fresco by the river, I think this space would be an ideal one. I’m not going to play up the river views too much here though because this area is also populated by high-rise condos so your views will include those of the concrete jungle.
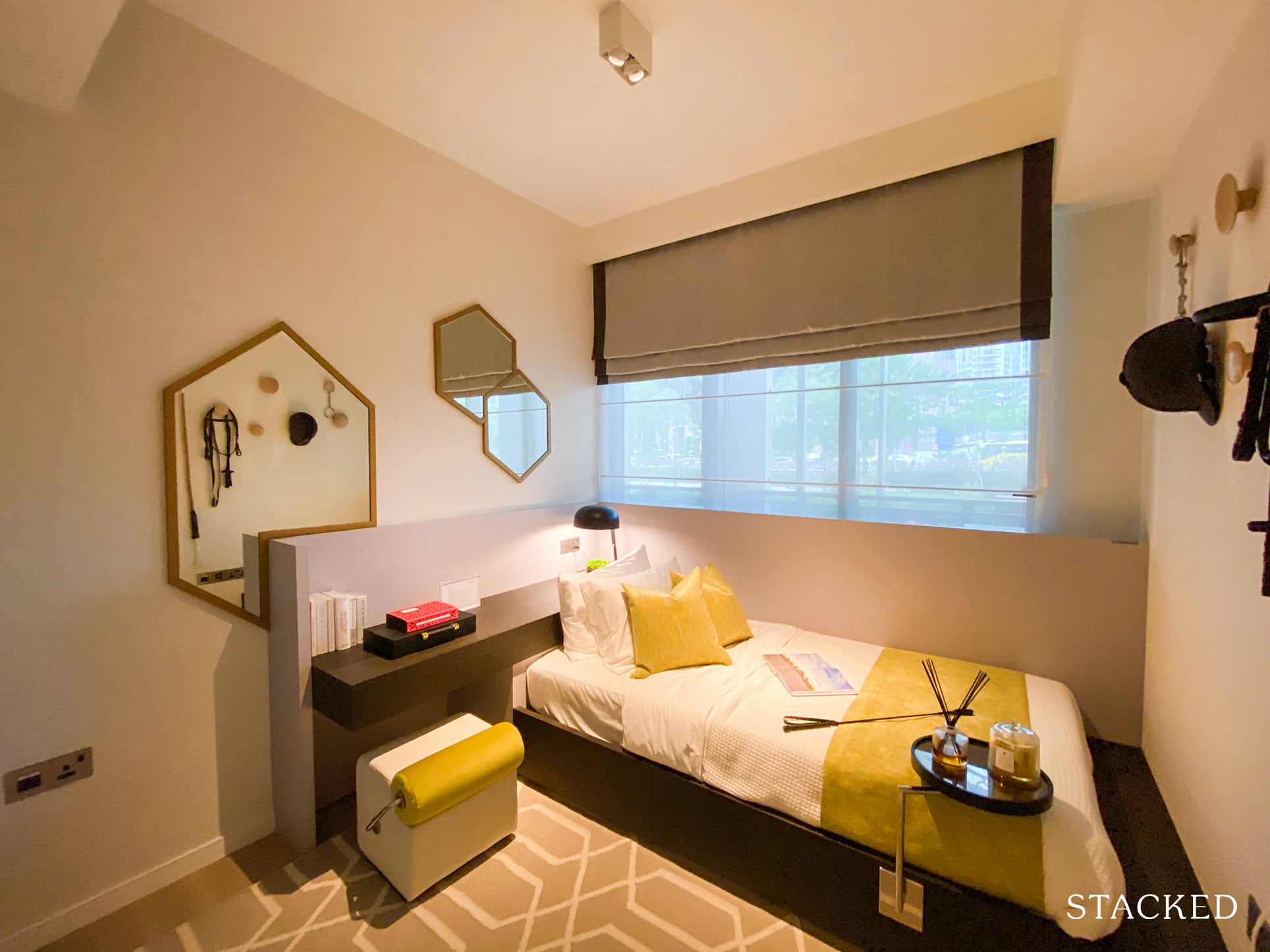
Onto Bedroom 2 and I find this room’s set up nice and cosy. A keen eye would tell you that this room, as with most of the common bedrooms in Riviere, are slightly larger than average.
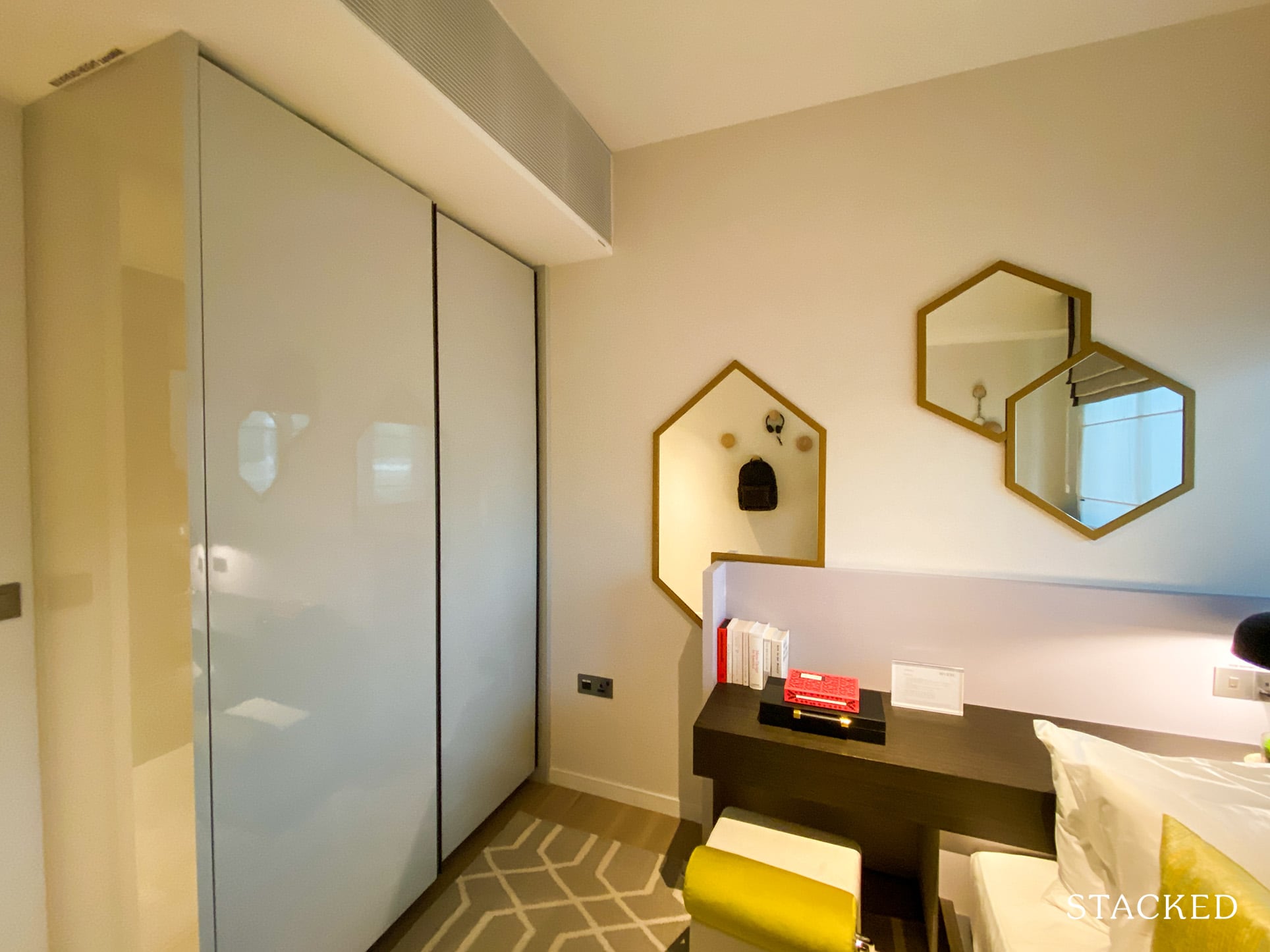
With a Single bed in place and some smart built-ins to accommodate a study, there is still quite a bit of space between the bed and the wardrobe.
That’s certainly commendable in today’s market. As with most 2 Bedroom new launches around, this room would only have half-length windows as the aircon ledge is located just outside.
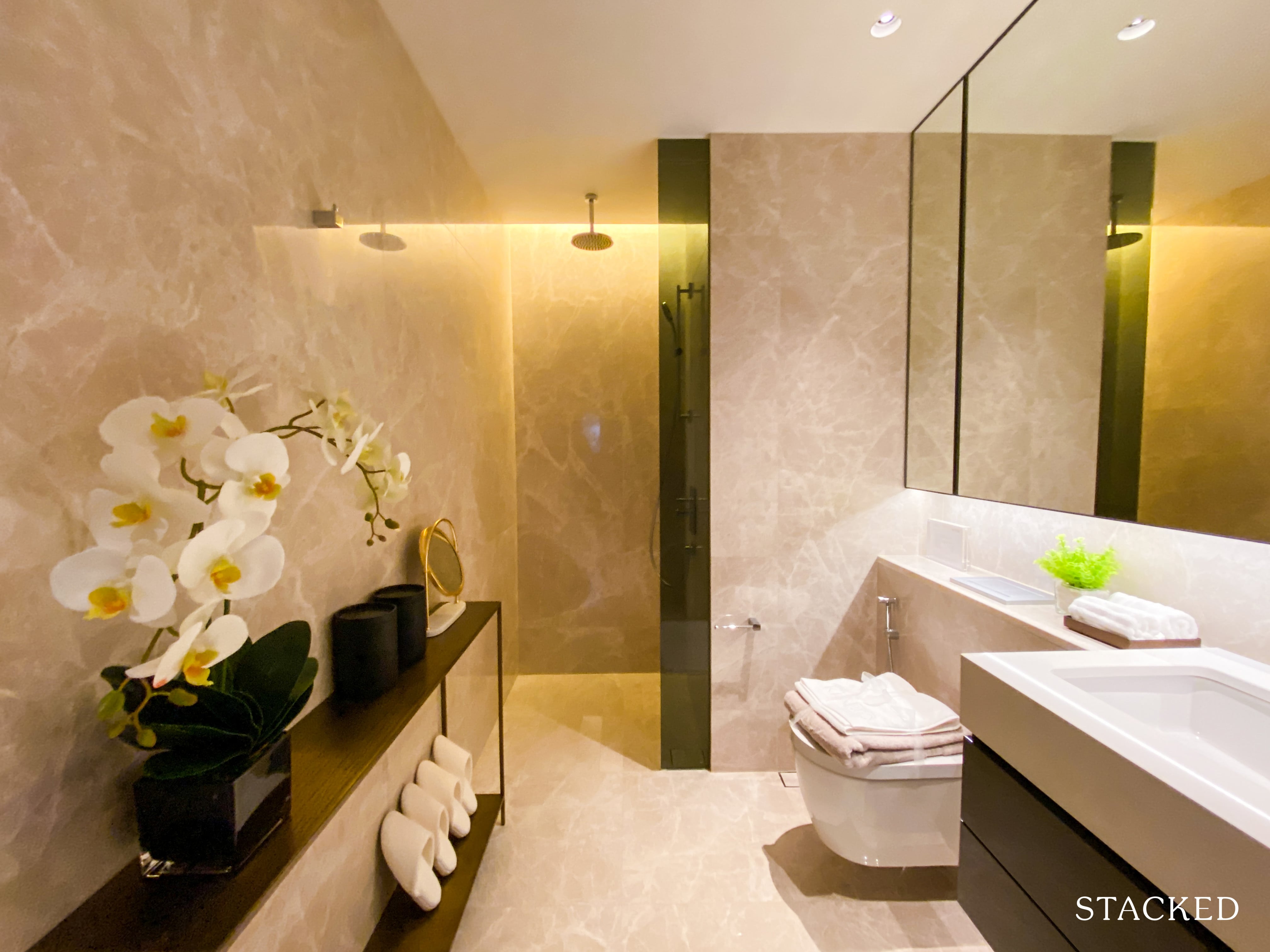
As for the Common Bathroom, it is also a comfortably sized space. The developers definitely made it a point to ensure that luxe was not lacking even for the common bathrooms. It feels like an upscale hotel bathroom, which I’m sure was definitely a feel that the developers were trying to go for.
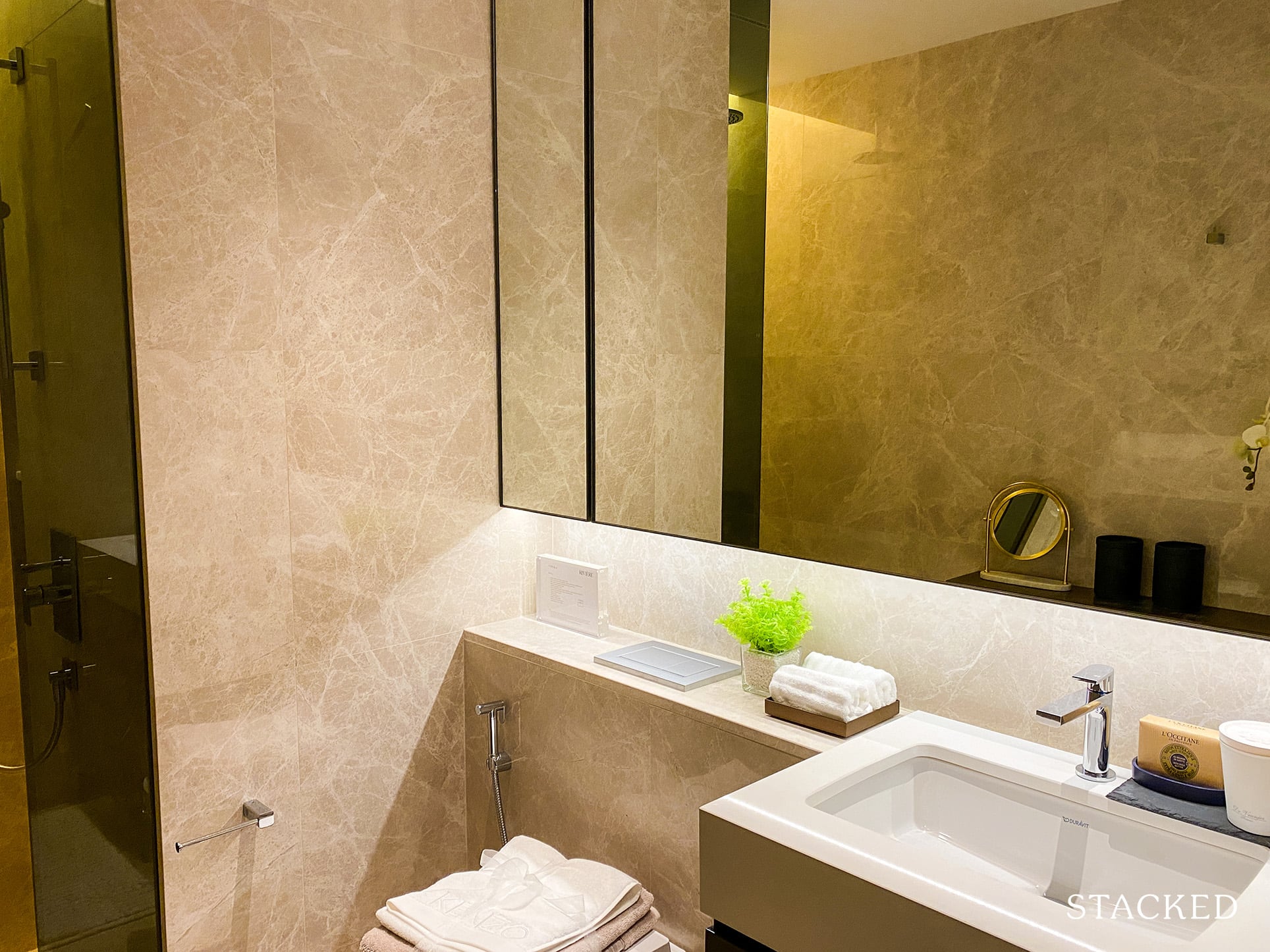
The entire space is laid out in marble and also comes with a rain shower, which is a more premium feature usually reserved for only the Master Bathroom. Brands used here are also reputable European ones from Duravit and Gessi and they include the taps, mixers, and wall-hung WC. Note, however, that there are no windows for this common bathroom.
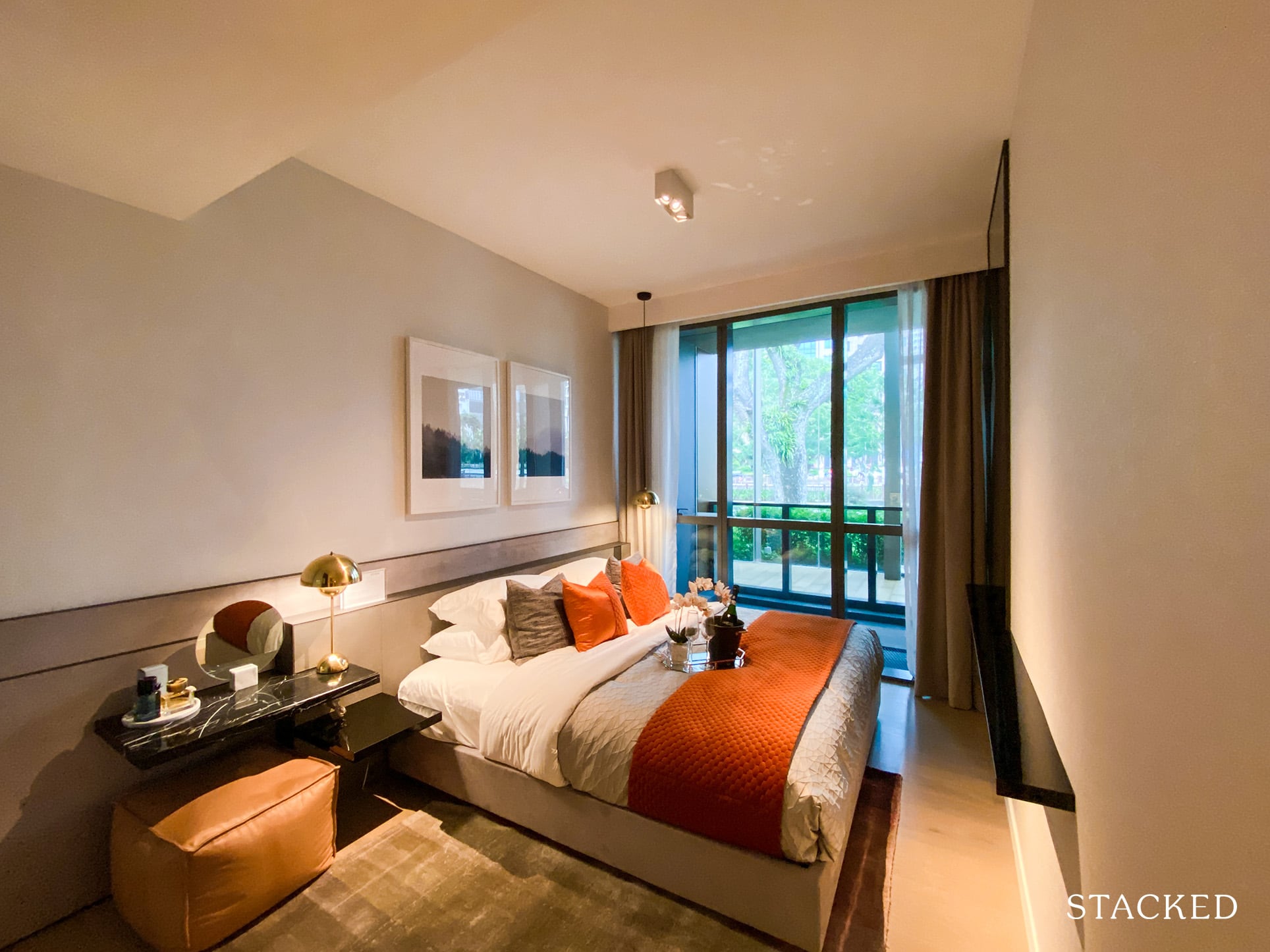
Moving on to the Master Bedroom and the attention to detail continues with the ducted air conditioning in place. It is also a good-sized space that can easily accommodate a King-sized bed should you wish to. As with the larger than average 2 bedroom size, you do see the benefits of that bigger size in the bedrooms at Riviere.
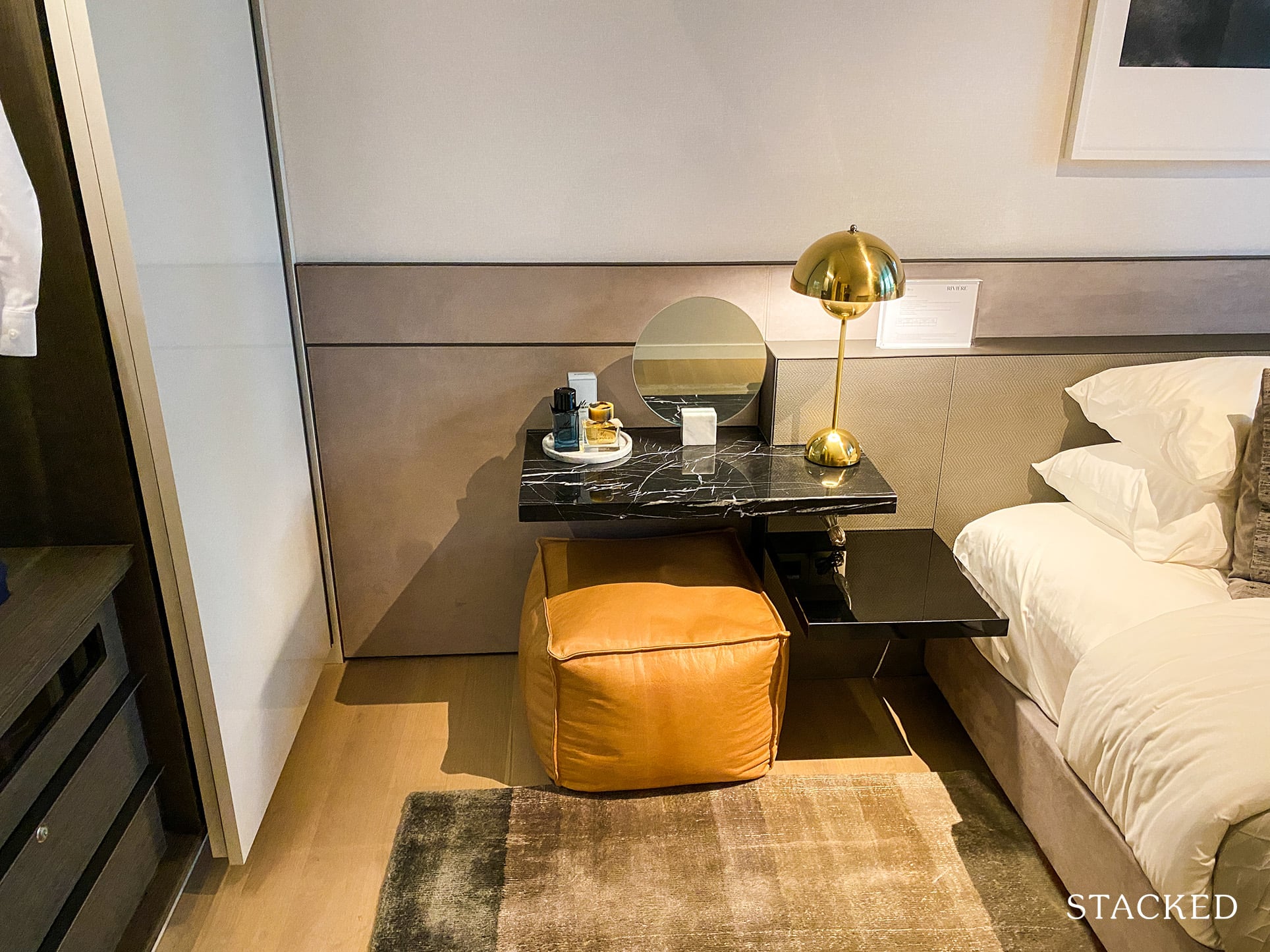
However, with a Queen bed in place, you will have sufficient space for a decent dresser as well. Full-length windows also come as expected and the floor is decked out in European white oak timber, as with all the other bedrooms.
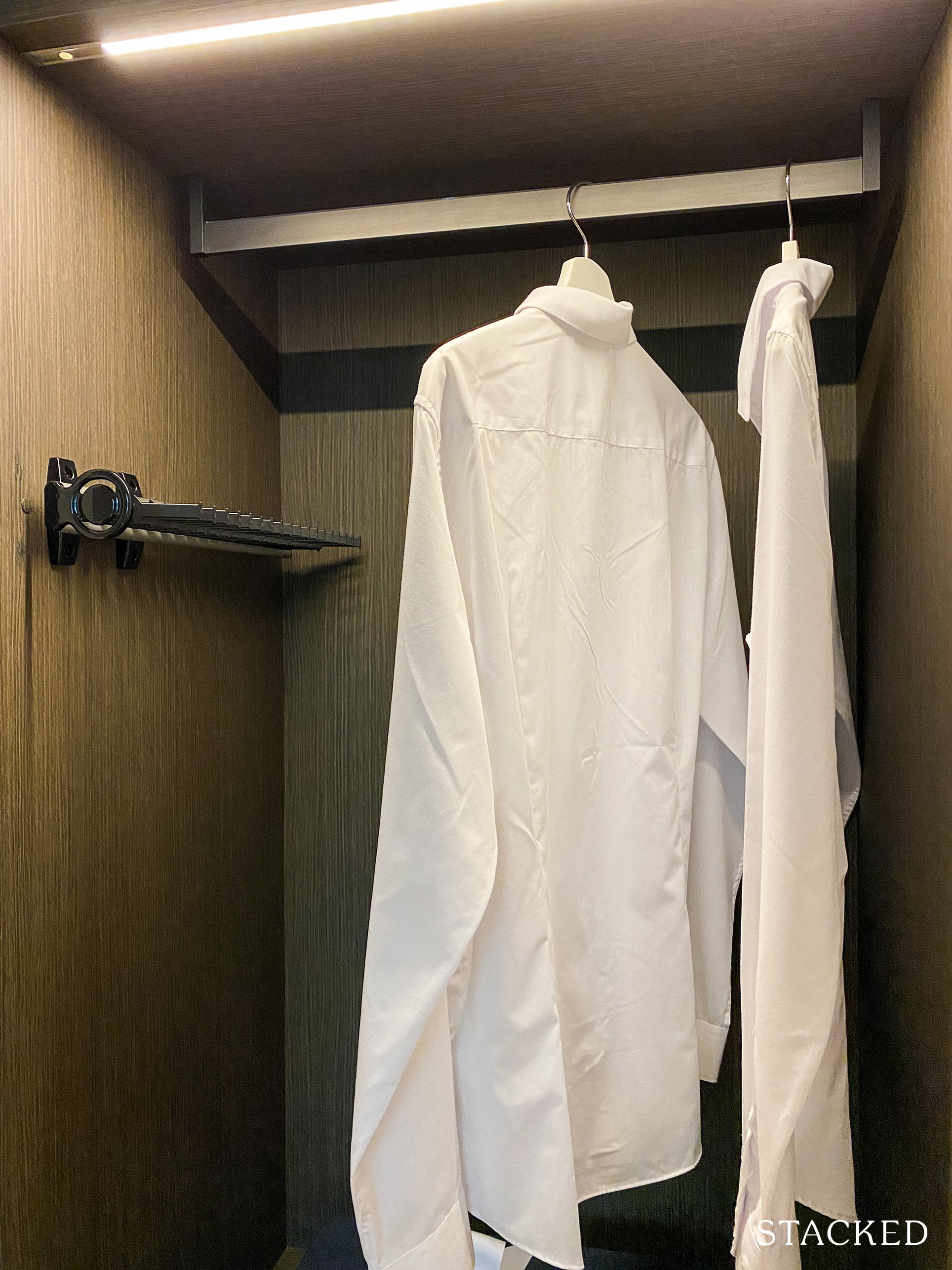
And while the wardrobe is the typical 2-panel variety that you see, they have included useful hangers within as well.
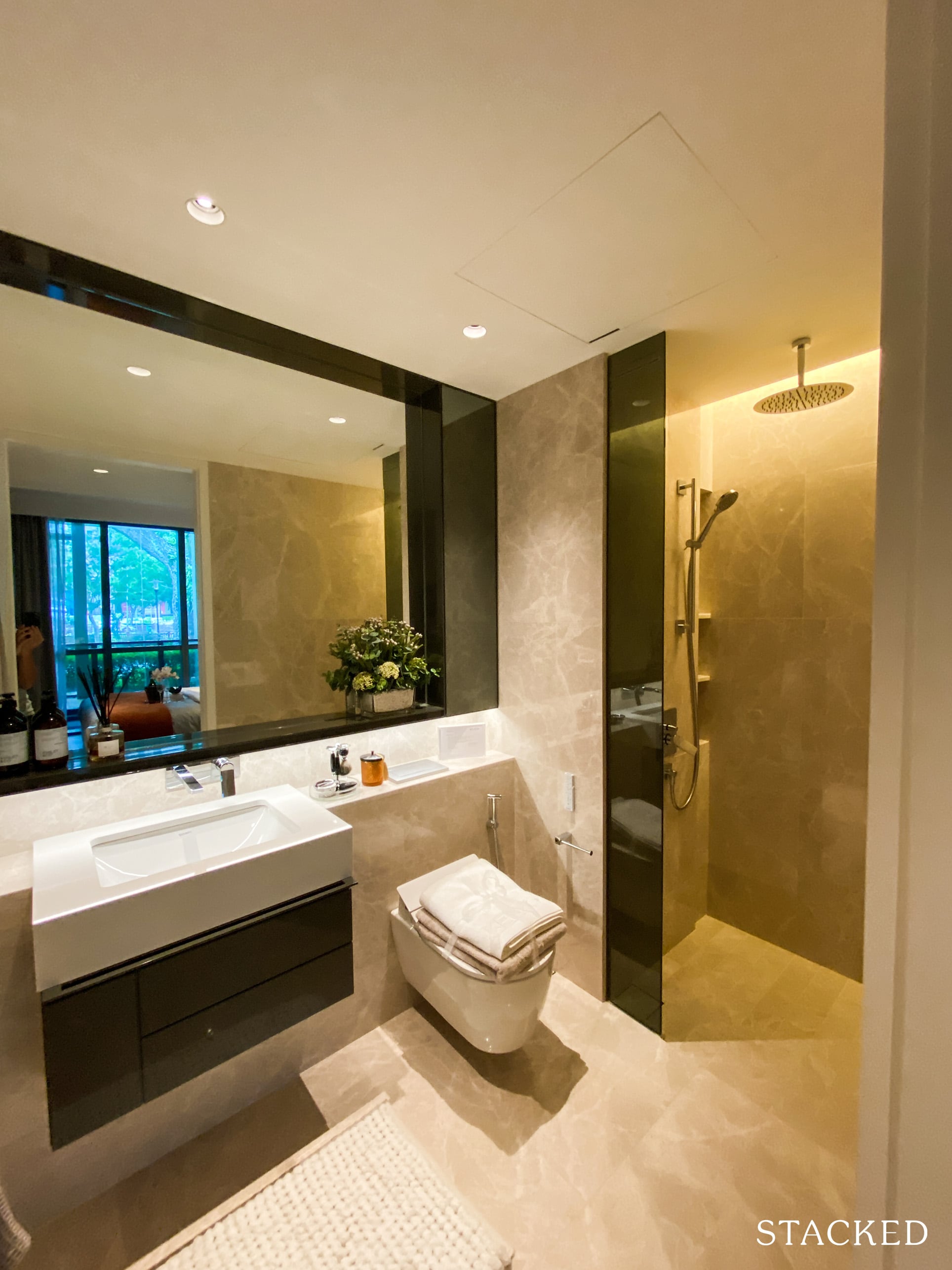
Finally to the Master Bathroom and you will find similar features as those you found in the Common Bathroom. You will still have to rely on mechanical ventilation due to the lack of windows. It comes in the same marble tiles as the Common Bathroom and with top-quality sanitary fittings and wares provided. They are courtesy of Gessi and Duravit and include a rain shower and SensoWash WC, which combines the benefits of the toilet and bidet.
Riviere – 1 Bedroom (560 sqft) Review
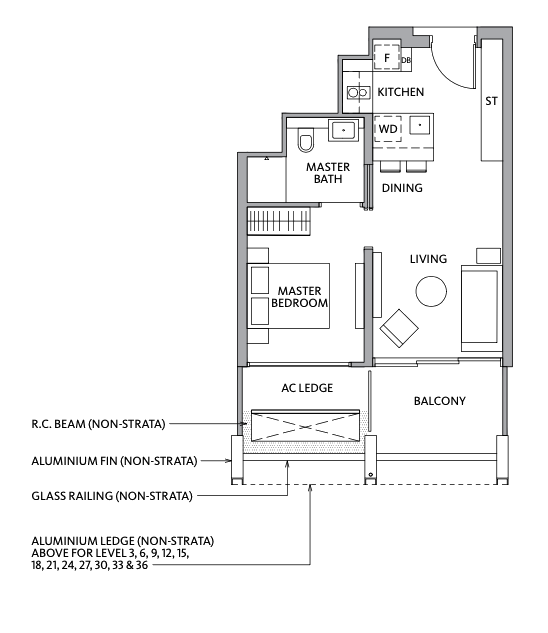
This 560 sqft show flat is the only 1 Bedroom layout available at Riviere and makes up just 15% of the total units here. This size is larger than your average 1 Bedroom in the market, where many are sub-500 sqft these days. At CCR projects such as Midtown Modern, for example, the 1 Bedroom units start from 409 sqft.
Units here have a 2.85m high ceiling, with the top floor (36th floor) getting a more generous 3.6m. Large slab marble tiles (600 x 600) and European white oak timber are the materials used for the common areas and bedrooms respectively.
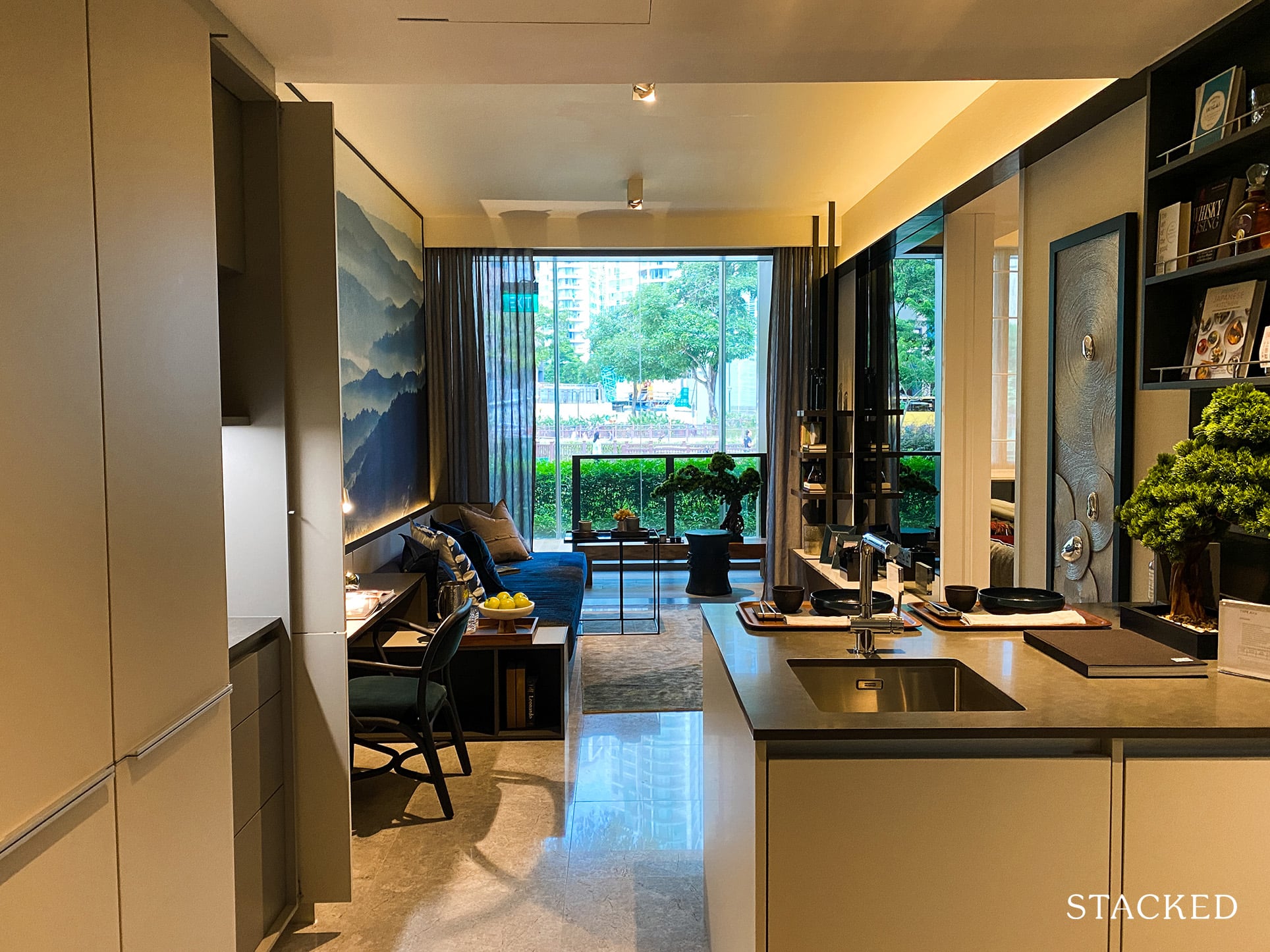
The entrance layout is very similar to that of the 2 Bedroom show flat we just reviewed above, where you have sleek storage cabinets by the left and the open concept kitchen by the right.
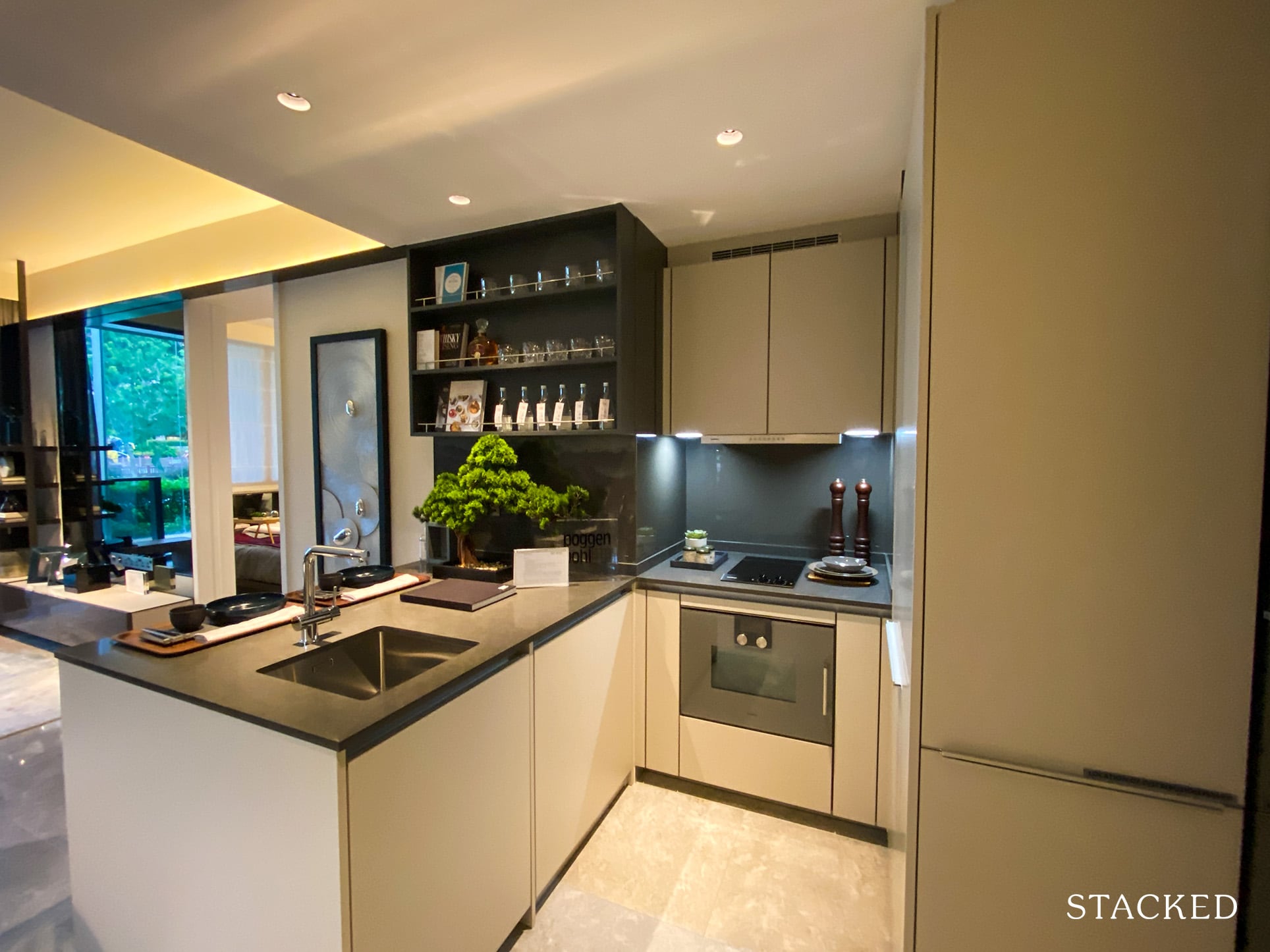
The kitchen comprises of an L-shaped countertop that offers you plenty of space for a 1 Bedroom unit. German luxury kitchen maker Poggenpohl, the world’s oldest kitchen brand, will be fitting out the entire space. Their track record is strong, having completed projects such as The Ritz-Carlton Residences, Wallich Residence, and Marina One Residences so you can be assured of its quality.
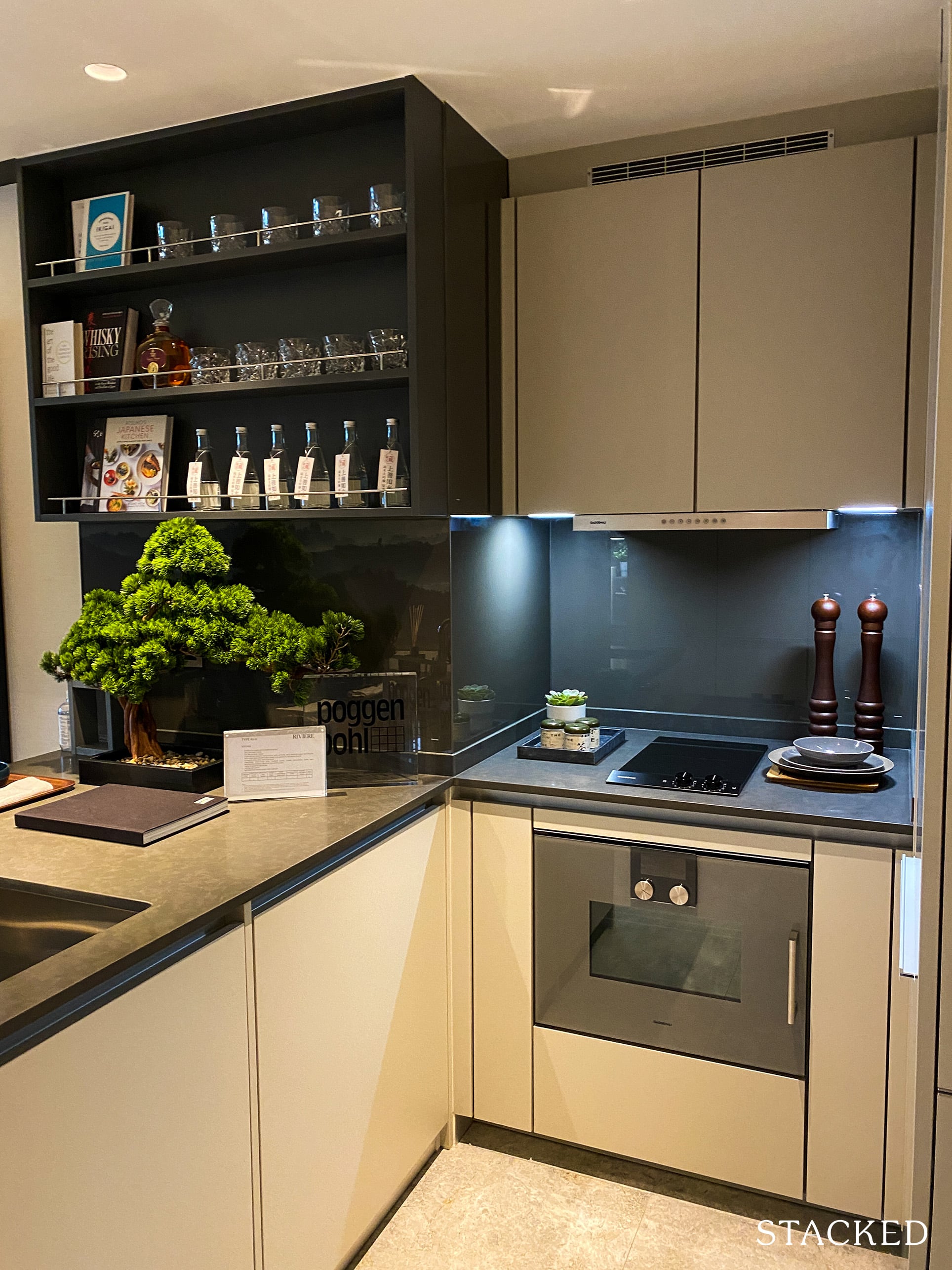
As for the appliances, they are from Gaggenau, another high-end supplier from Germany. They include the integrated fridge, induction hob, hood, and combi-steam oven.
You might also have noticed here that the countertop space is quite wide – but more on that later.
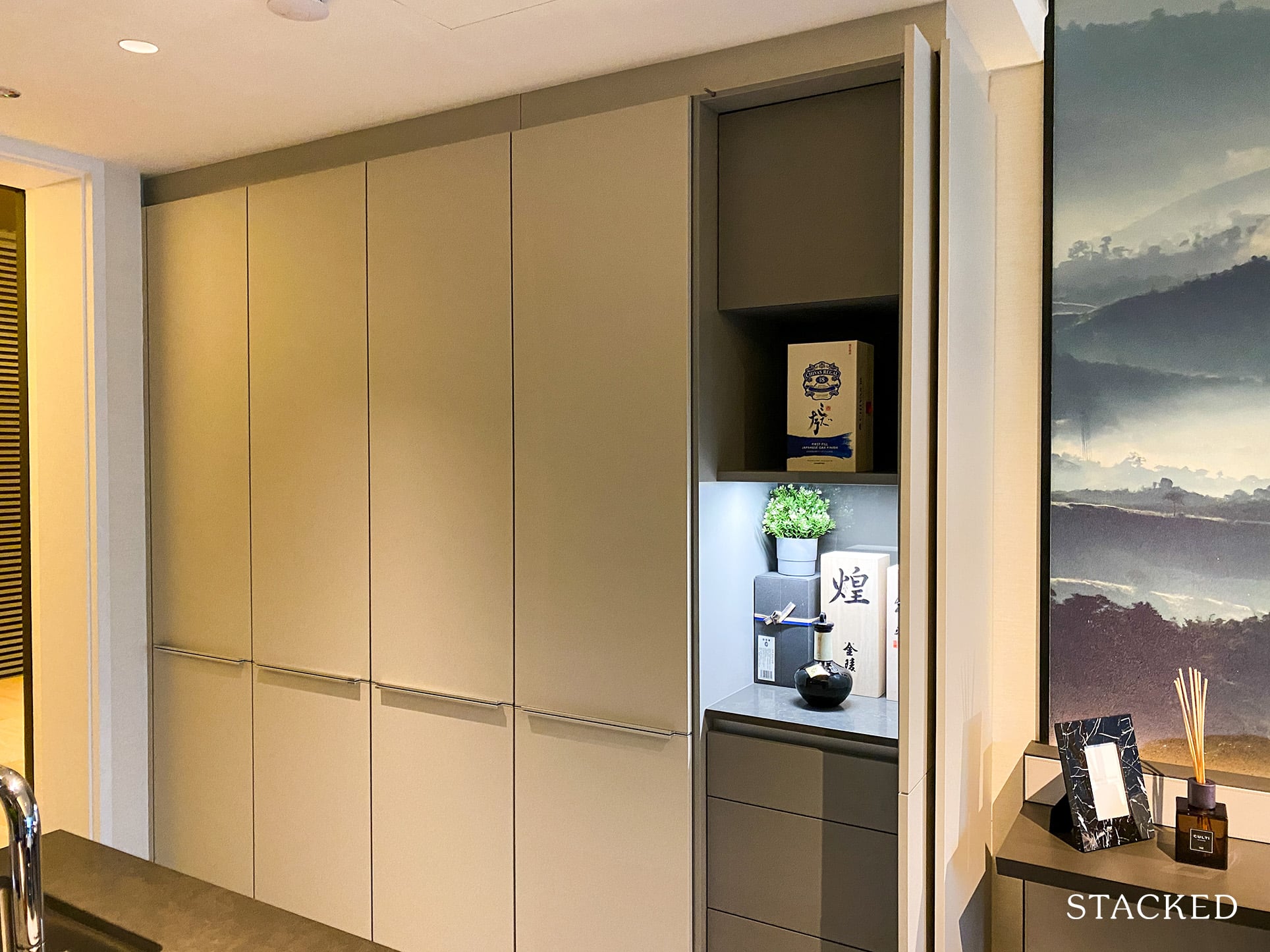
To the left of the entrance is where you get a row of storage spaces that blend in with the rest of the kitchen cabinets. These are important especially for smaller units given their lack of a utility room and even better when the developer provides them as part of the unit. In today’s context with how storage is always a concern, it’s great to see that there is provision for it here – and very sleekly provided for as well.
They all sport a greyish finish, which I find pretty classy and in line with the overall architecture of Riviere.
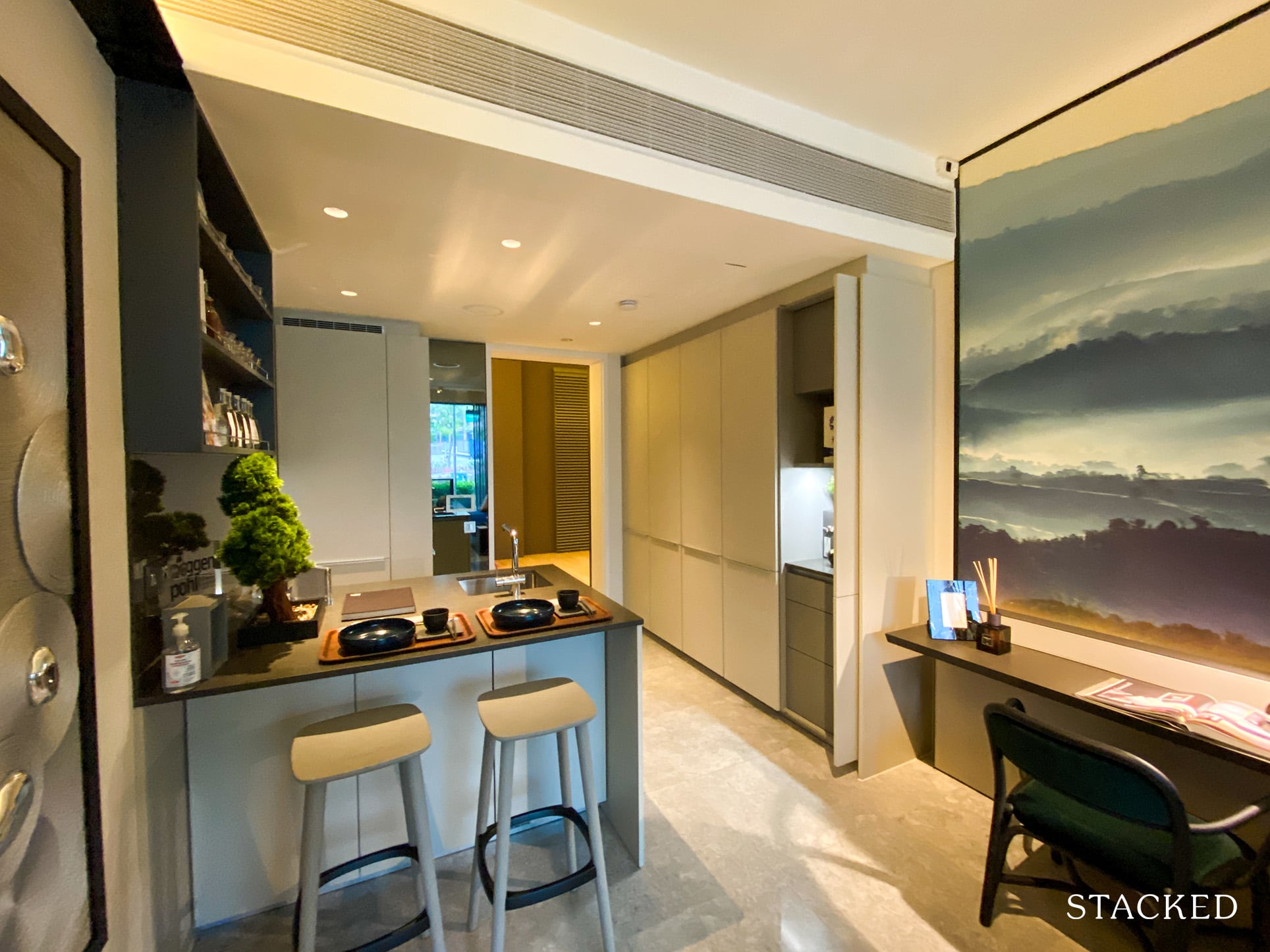
The developers are also providing a pantry space in all their units, which can also be gracefully concealed with the swing panels. It’s good attention to detail in imagining what a practical unit ought to look like.
Additionally, the air conditioning for the living room and Master Bedroom are both ducted, which is definitely a nice touch.
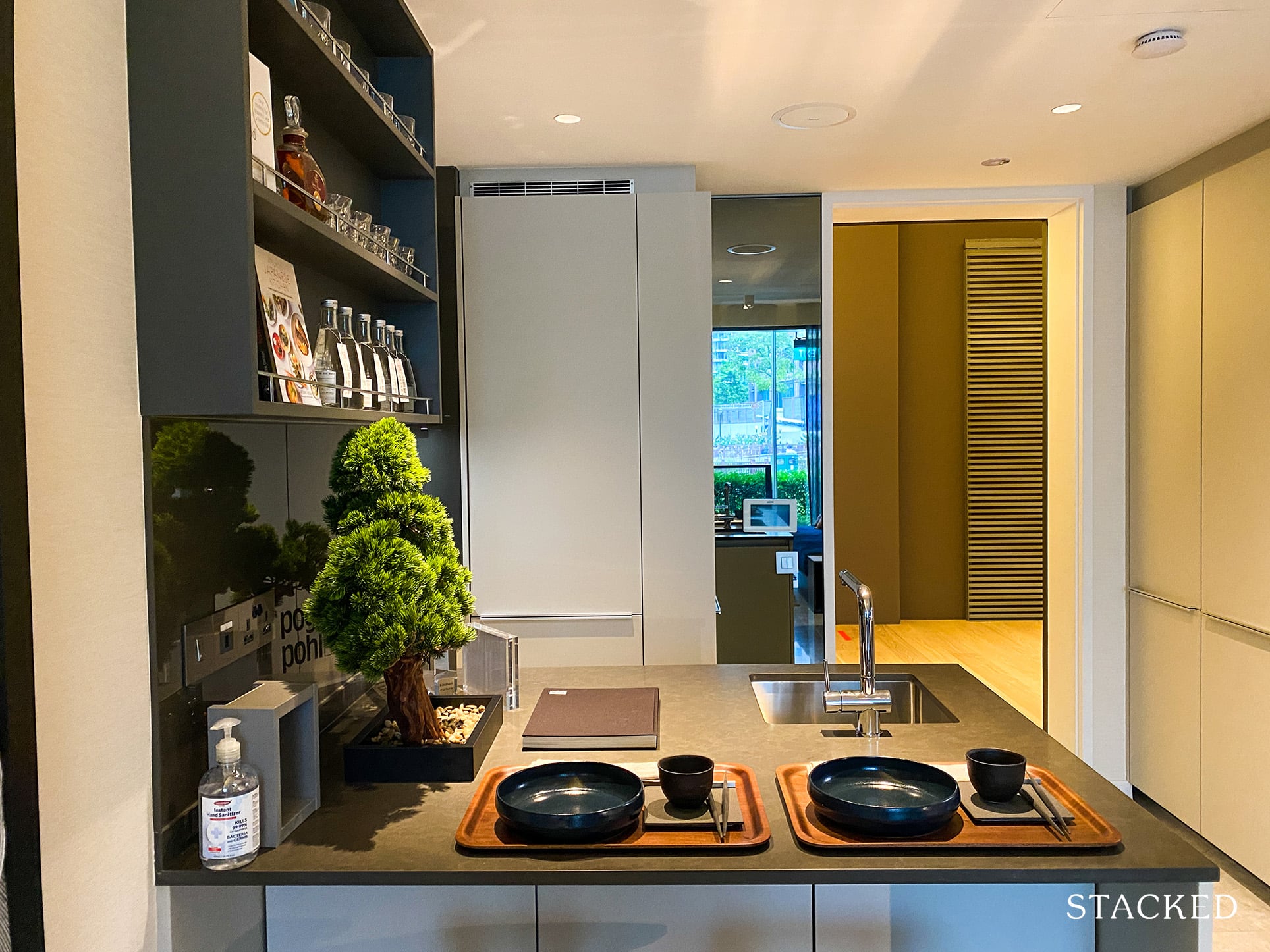
The dining area here takes the form of a bar counter seating right by the kitchen. It’s definitely space-efficient this way and a space for 2 is the usual setup for a 1 Bedroom unit. That said, if you do prefer a more conventional dining table, I’m afraid you might be quite restricted with internal space here.
Again, I don’t expect this to be too much of an issue with the type of targeted clientele for this project – the availability of nicer dining spaces within the compound and the wealth of food options at Robertson Quay and the revamped Great World City just adds to that.
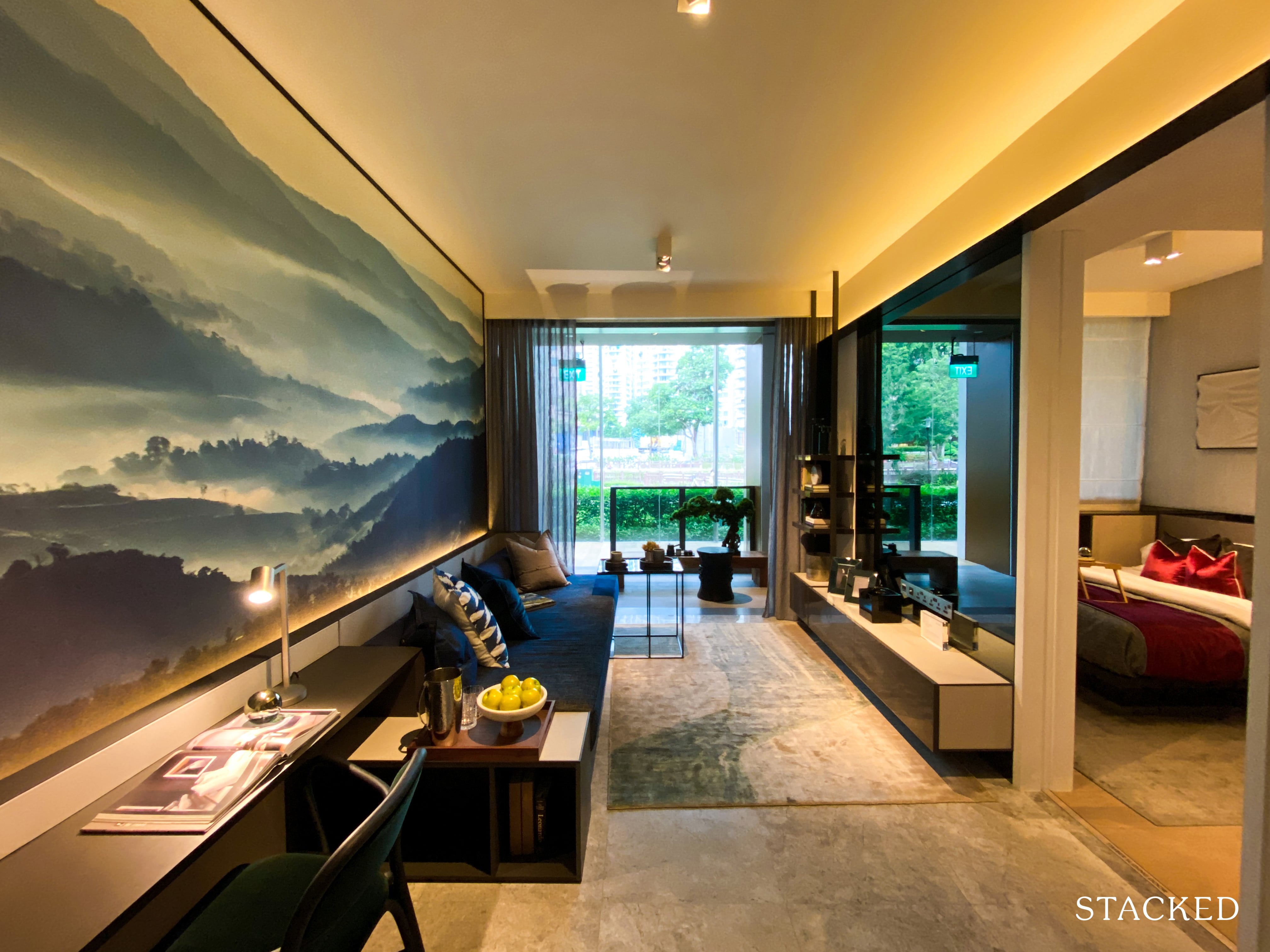
As for the living room, you can see that it is quite a long area and they have managed to also include a reading corner/study of sorts. It’s a cosy corner to have especially in today’s WFH climate. Alternatively, this is probably the space for you to place a more conventional dining set should you wish to.
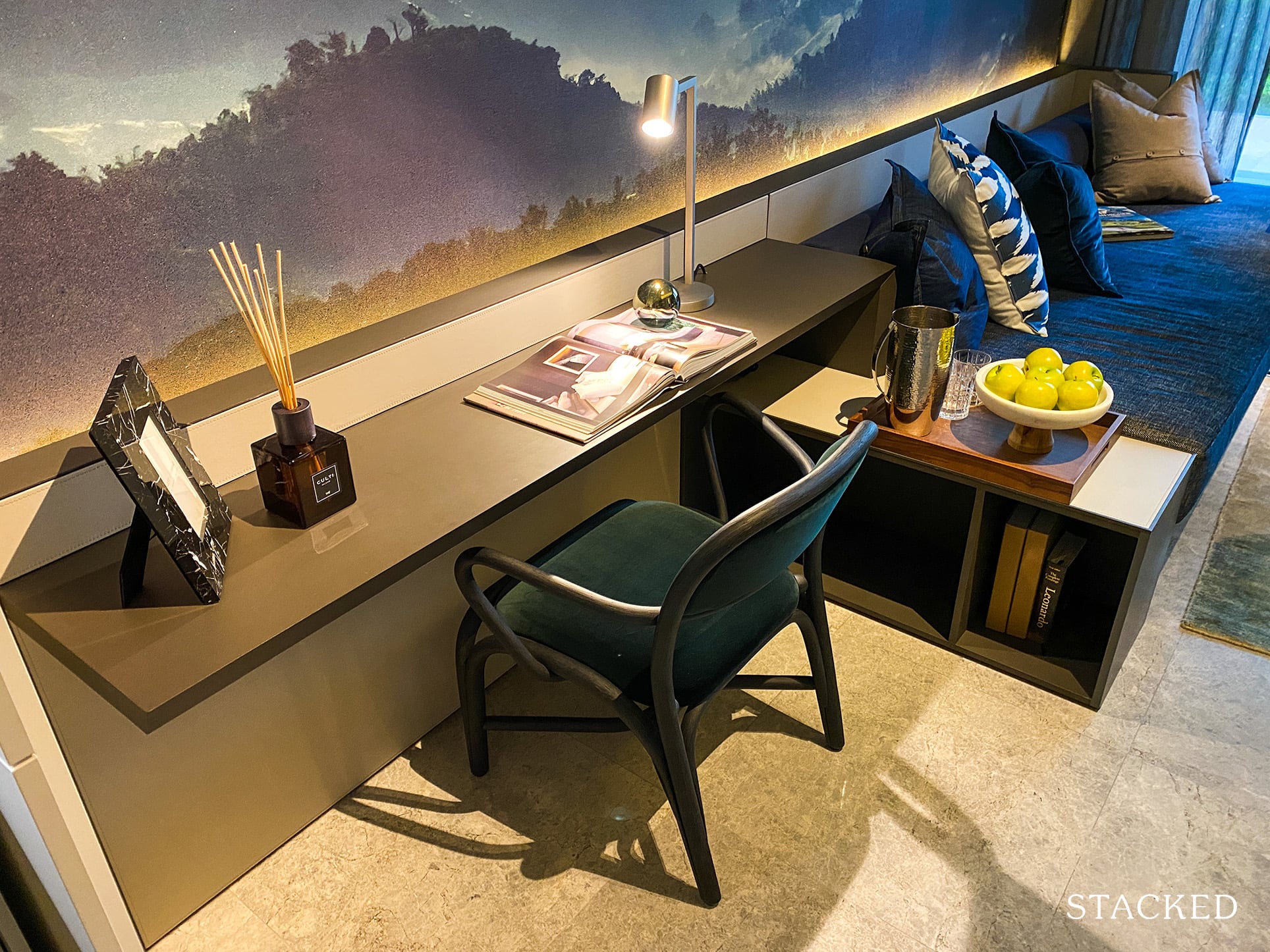
You could also fit in a longer couch, but I quite like this study area setup (just that the table is a little too slim for my liking). This is an ID fitting anyway, so you’ll be free to customise the space in the future.
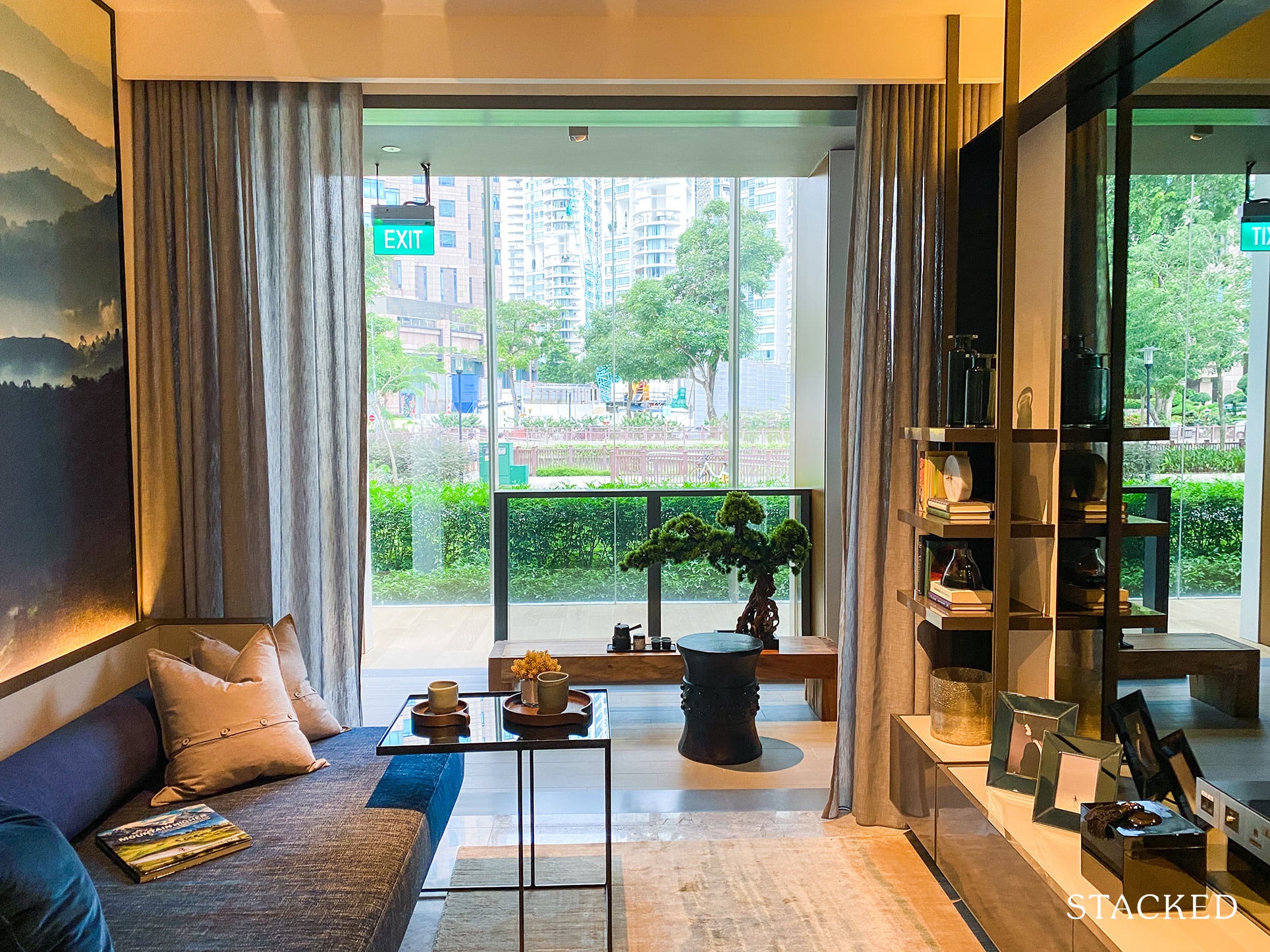
The couch area can comfortably fit 3 in line with the market. As always, you will note that distance to the TV will not be particularly far but this is the norm given the small unit sizes of this generation. You just need to be more careful about your furniture selection and you will be able to manage just fine.
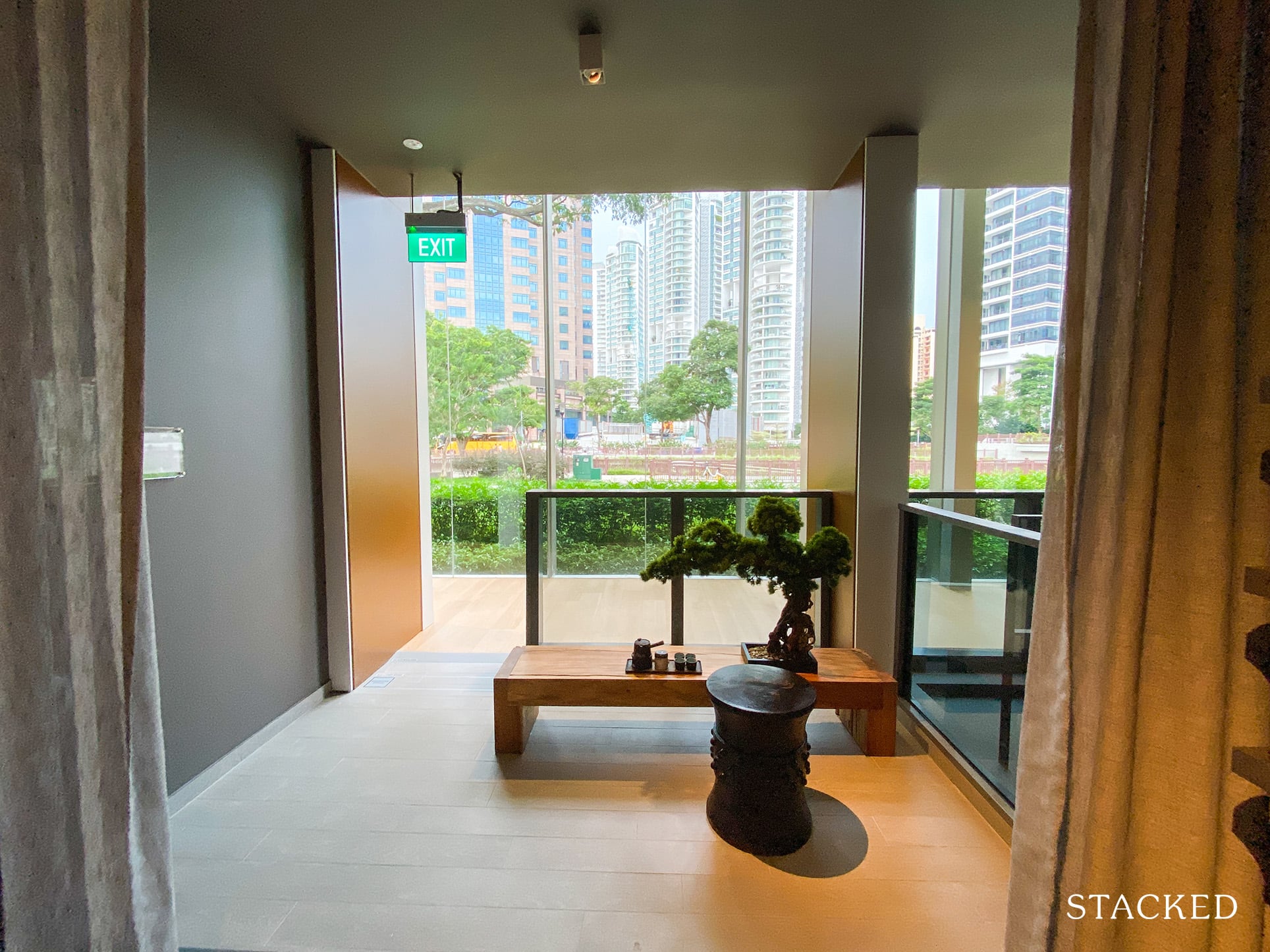
Moving on to the balcony and I think this is definitely somewhere you can have al-fresco dining for up to 4 if you prefer. Views will be more than decent as well given that all units will have river views of some form, albeit with many condos in the background.
It’s a very comfortable space for a 1 Bedroom unit so those who don’t appreciate balconies will definitely be lamenting the waste of space here. But look, balconies are a lifestyle product that sometimes provides you with intangible benefits that can’t always be accurately measured through conventional means.
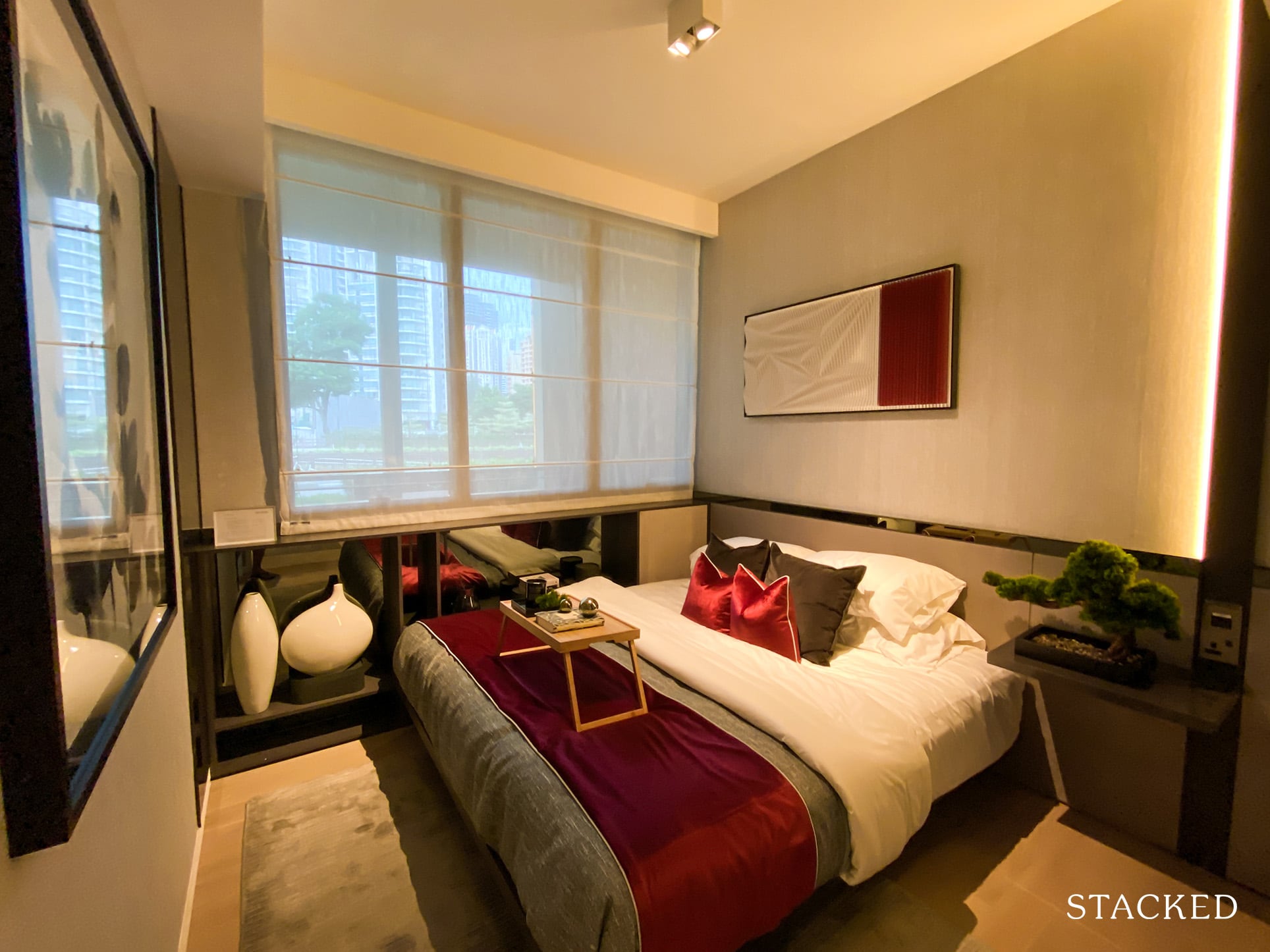
On to the Master Bedroom and you will find yourself in a decently sized space. Aircon is ducted as mentioned earlier, giving the place a sleeker finish although maintenance would be slightly more troublesome.
Unfortunately you wouldn’t be getting full-length windows here given the AC ledge is located on the outside (next to the balcony).
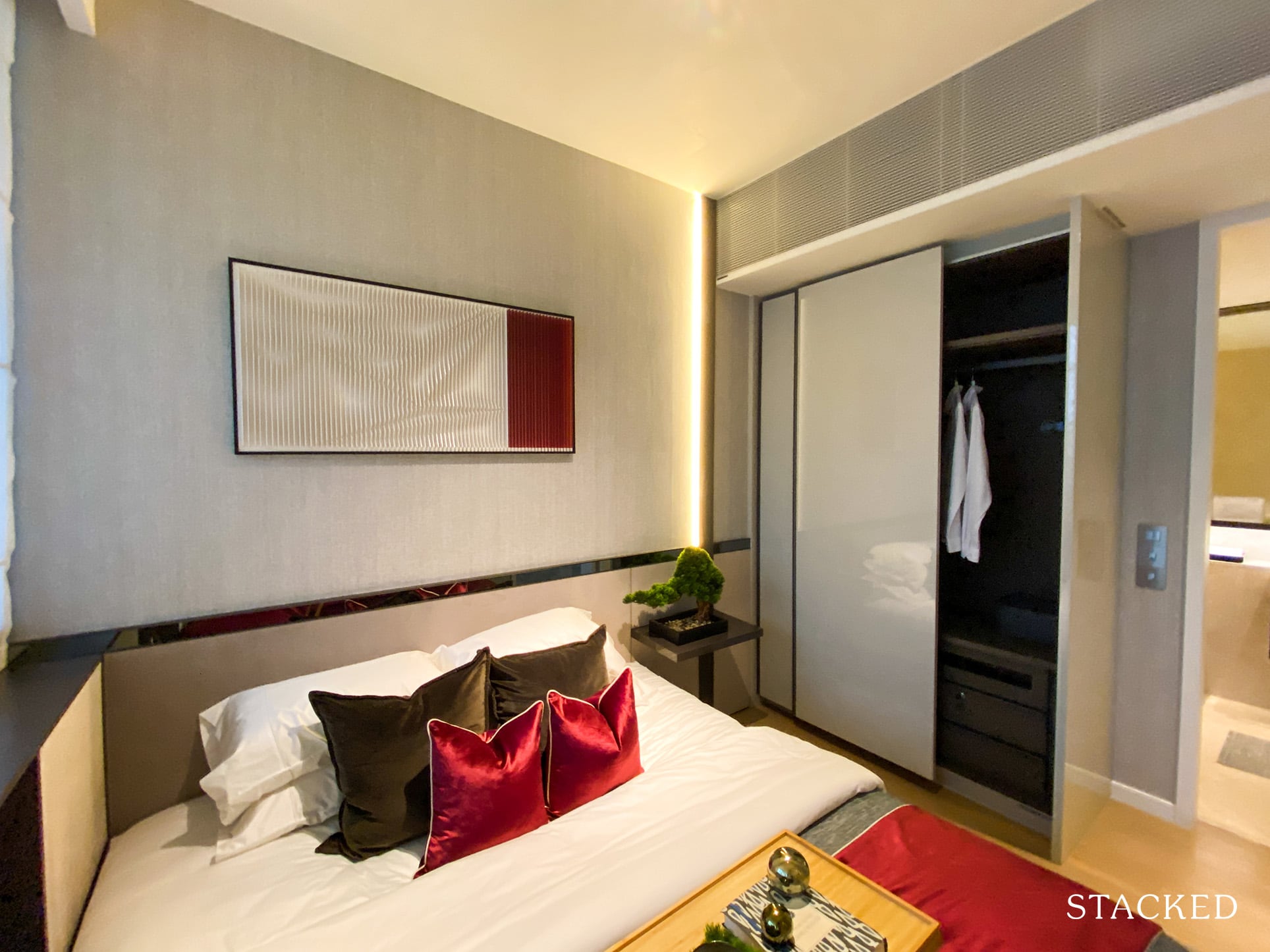
White oak timber floors are provided here, which is definitely a premium option in the new launch market. With a Queen size bed flushed to the side, you can see that there’s still space for a bedside table and access to the wardrobe.
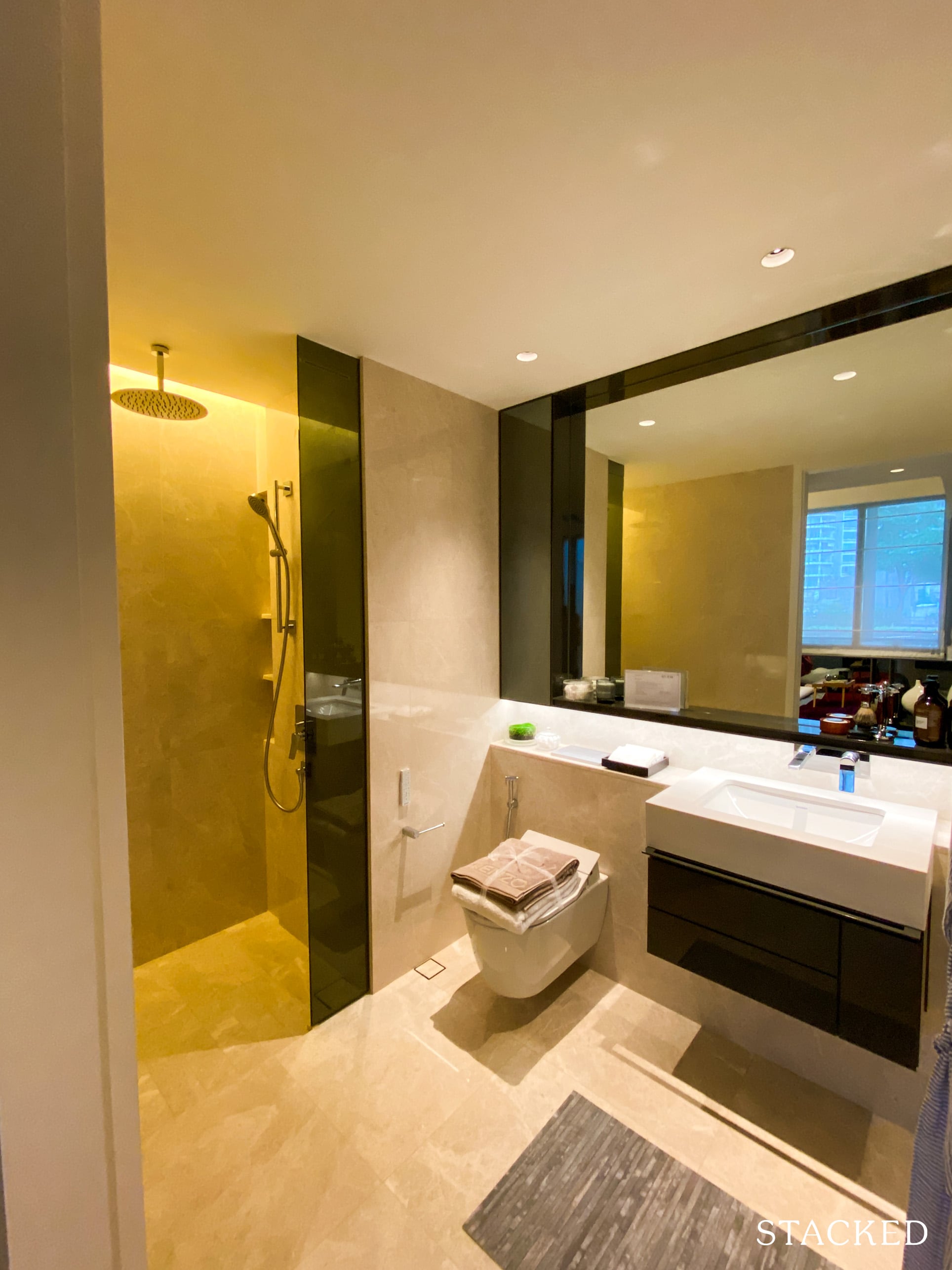
The Master Bathroom comes ensuite, as is typically the case. Some better layouts also include an entrance from the living room so that guests can access the bathroom without having to enter the bedroom. Personally, this is definitely a better layout than the one at One Pearl Bank, where the bathroom is not even ensuite in the 1 Bedroom.
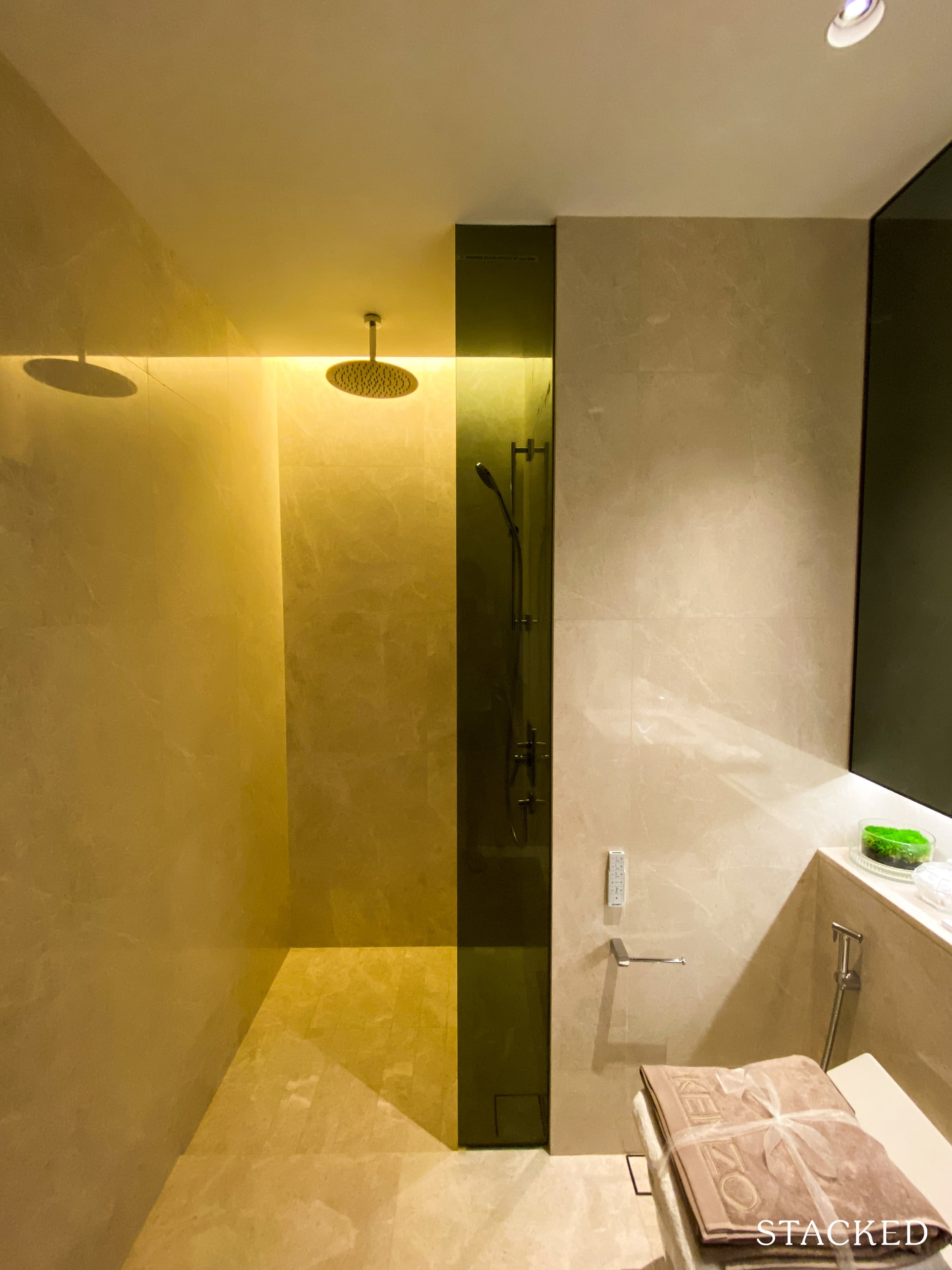
The bathroom is laid out in marble tiles and comes with top-quality sanitary fittings and wares – it’s an upscale product all around. They are from European brands Gessi and Duravit and include a rain shower and SensoWash WC, which combines the benefits of the toilet and bidet.
Riviere – 4 Bedroom (2,002 sqft) Review
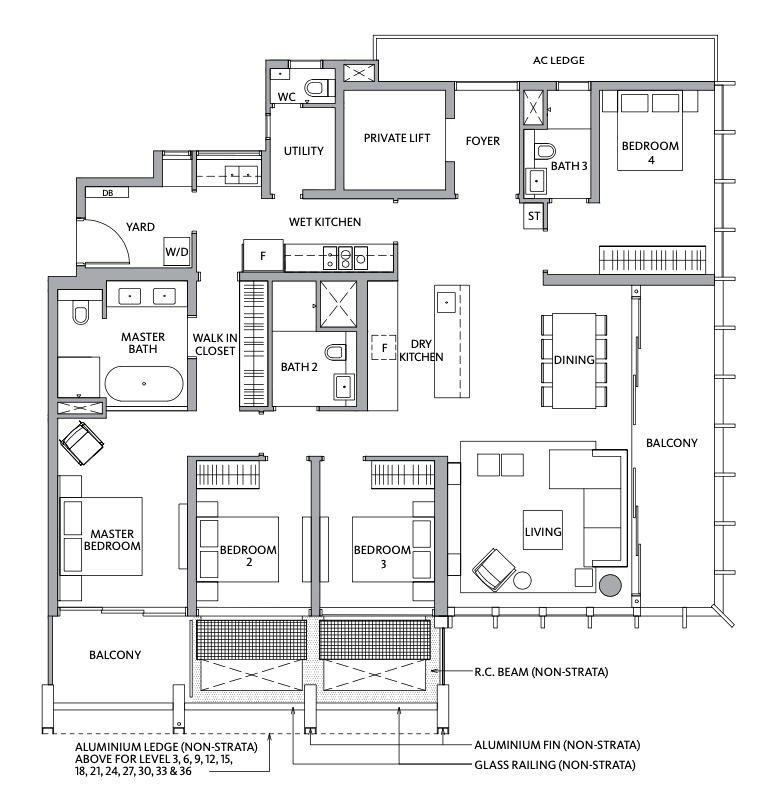
Saving the best for last, there are only 35x 4 Bedroom apartments at Riviere and all of them are 2,002 sqft, occupying Stack 8 with all-round views of the Singapore River. Let there be no doubt about it – 2,002 sqft for a 4 Bedroom unit is very generous by today’s standards but with units costing north of $5 million, it’s at a price point out of reach for most of the general population.
The show flat here has a 3.6m ceiling height, which is only available for the 36th floor. No extra void space is included in the unit size. Other floors have a 2.85m high ceiling, in line with the market average. In terms of floor materials, you get large slab marble tiles (900 x 900) and European white oak timber for the common areas and bedrooms respectively.
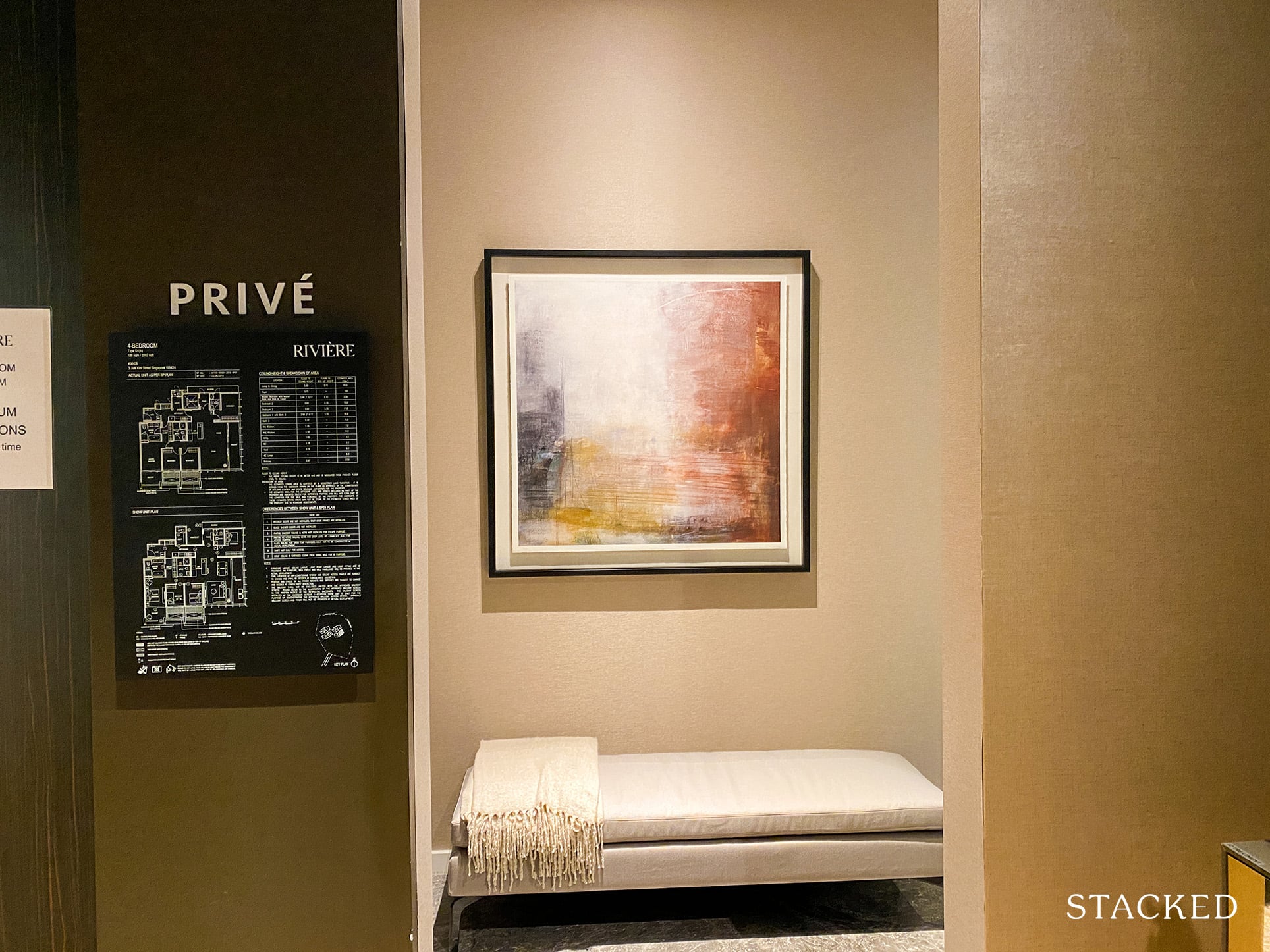
This is one of the offerings from the Premium Collection, where you have additional luxurious perks. Units at this price come with a different set of expectations given that the buyers in this category are spoilt for choice.
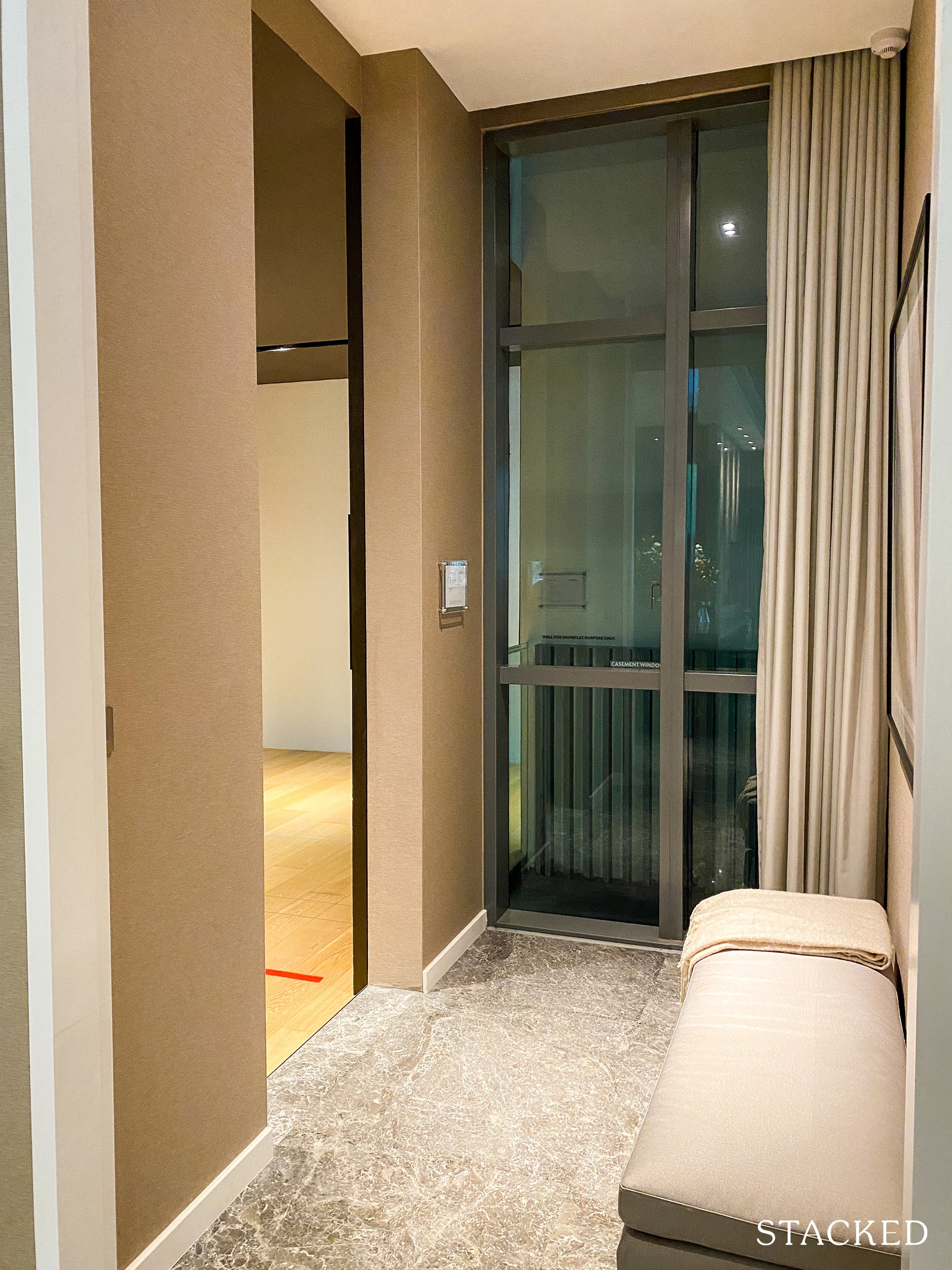
For starters, this unit comes with a Private Lift and a Foyer area which is pretty much expected in units at this price point. The foyer also has a full-length casement window to give the space more natural light and ventilation. This will also be where you will probably build shoe racks and a bench to get ready for work.
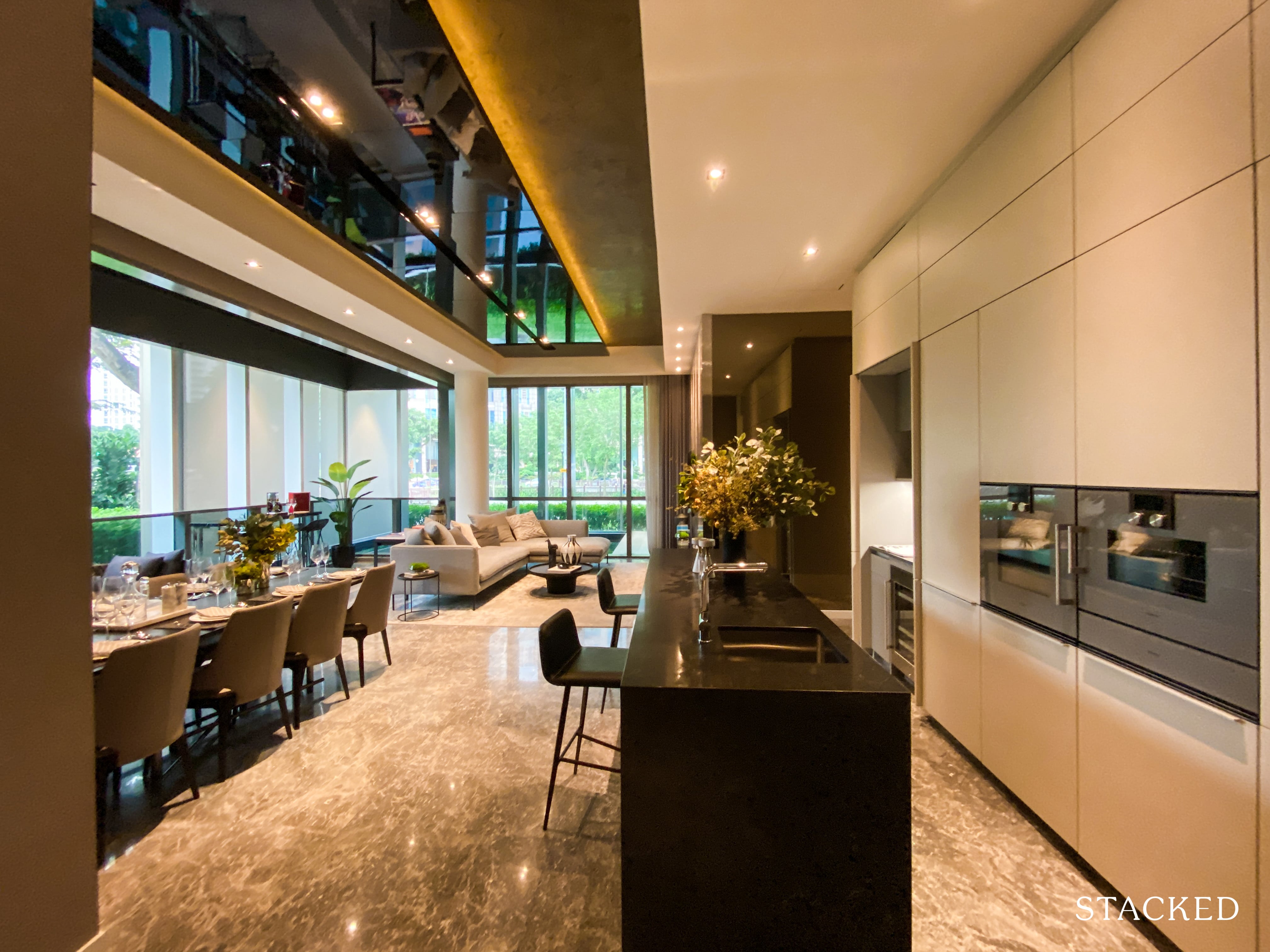
As you step into the unit, you are greeted by the island countertop and the full suite of appliances in this dry kitchen. First impressions are very positive (partly due to the high ceiling here, it must be said), one sweep and you can see that it is certainly luxurious and spacious.
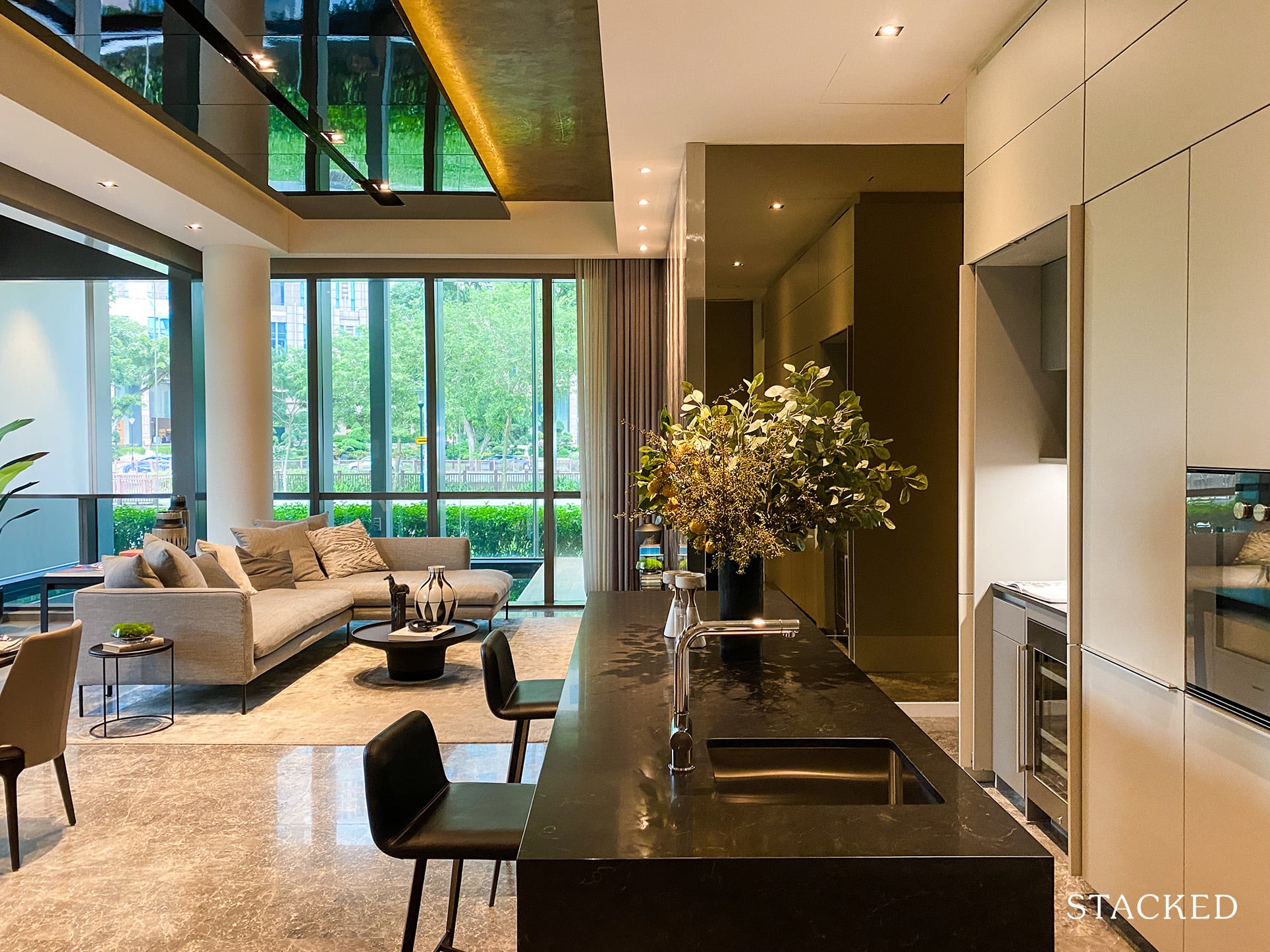
As with all the other units at Riviere, the entire kitchen system, including the kitchen island here, is from Poggenpohl. The brand is no strange to those in the high-end segment, and it is suitably fitting into the opulent nature that Riviere is trying to convey.
Having a dry kitchen is always going to be a luxury in Singapore, and unlike some that you may see in other developments – this is a properly sized one. The countertop space here is plentiful, and can certainly serve as a secondary dining area or a very well-appointed breakfast bar.
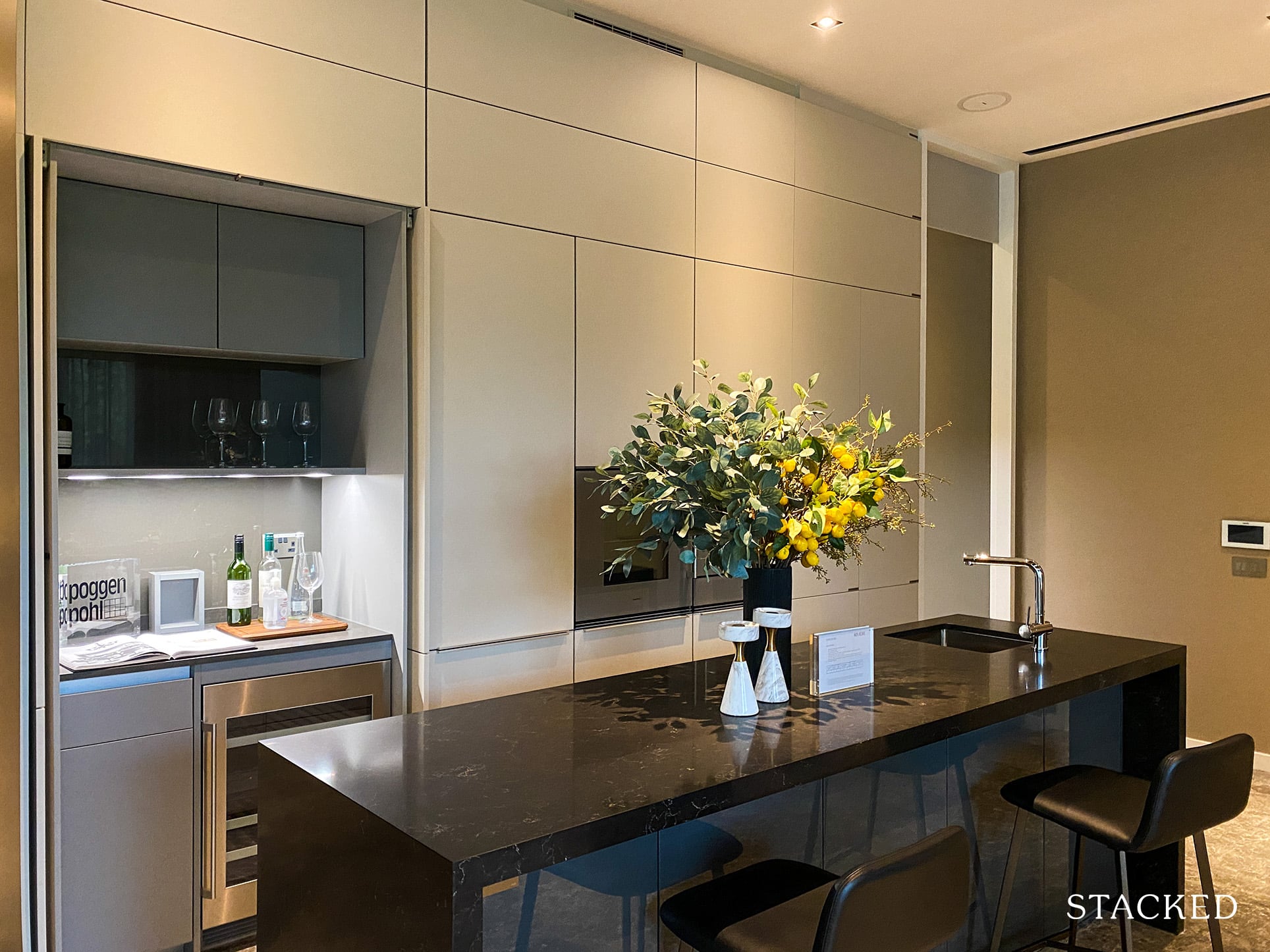
As for the appliances you will find in the dry kitchen, they are all from Gaggenau and much more extensive than those found in the smaller units. They include a warming drawer, steam oven, convection oven, integrated fridge, and wine chiller. Again, these are all the touches that you might expect for an apartment of this prize point.
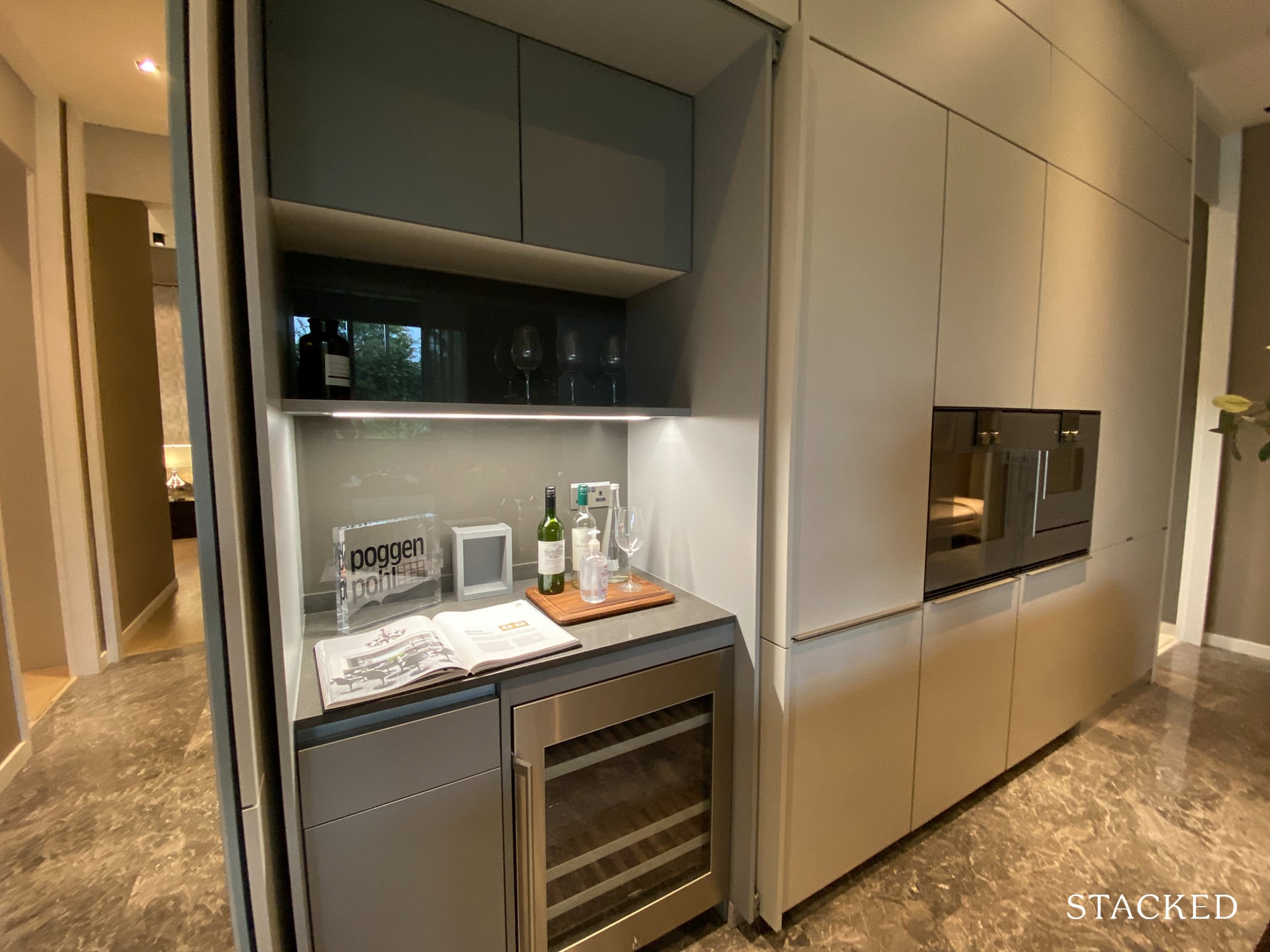
There’s also a concealed pantry space here, also by Poggenpohl, that allows you to display your liquor and glassware when friends come by or just have your coffee machine readily available there. It’s a sleek setup whether closed or open, and it does feel high quality to the touch. So far, I am certainly enjoying the extensive appliances and quality provided in the unit.
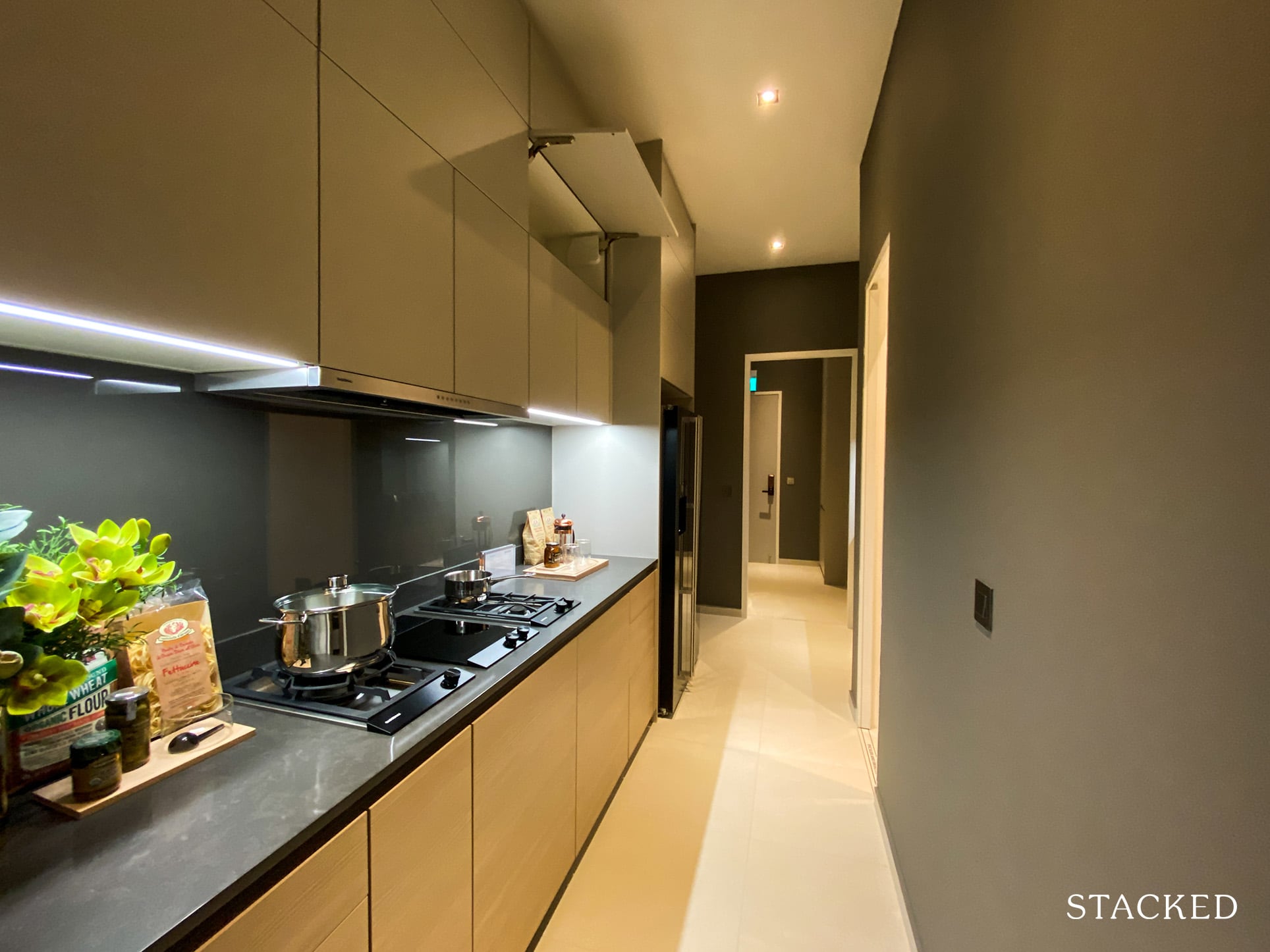
Since we are on the topic of kitchens, let’s move on to the wet kitchen area. Even though this unit is a high ceiling unit – 3.6m in the living/dining areas and 3.15m in the kitchen, the developers are providing you with cabinets that extend all the way to the top. This should be commended as one cannot have too much storage in land-scarce Singapore.
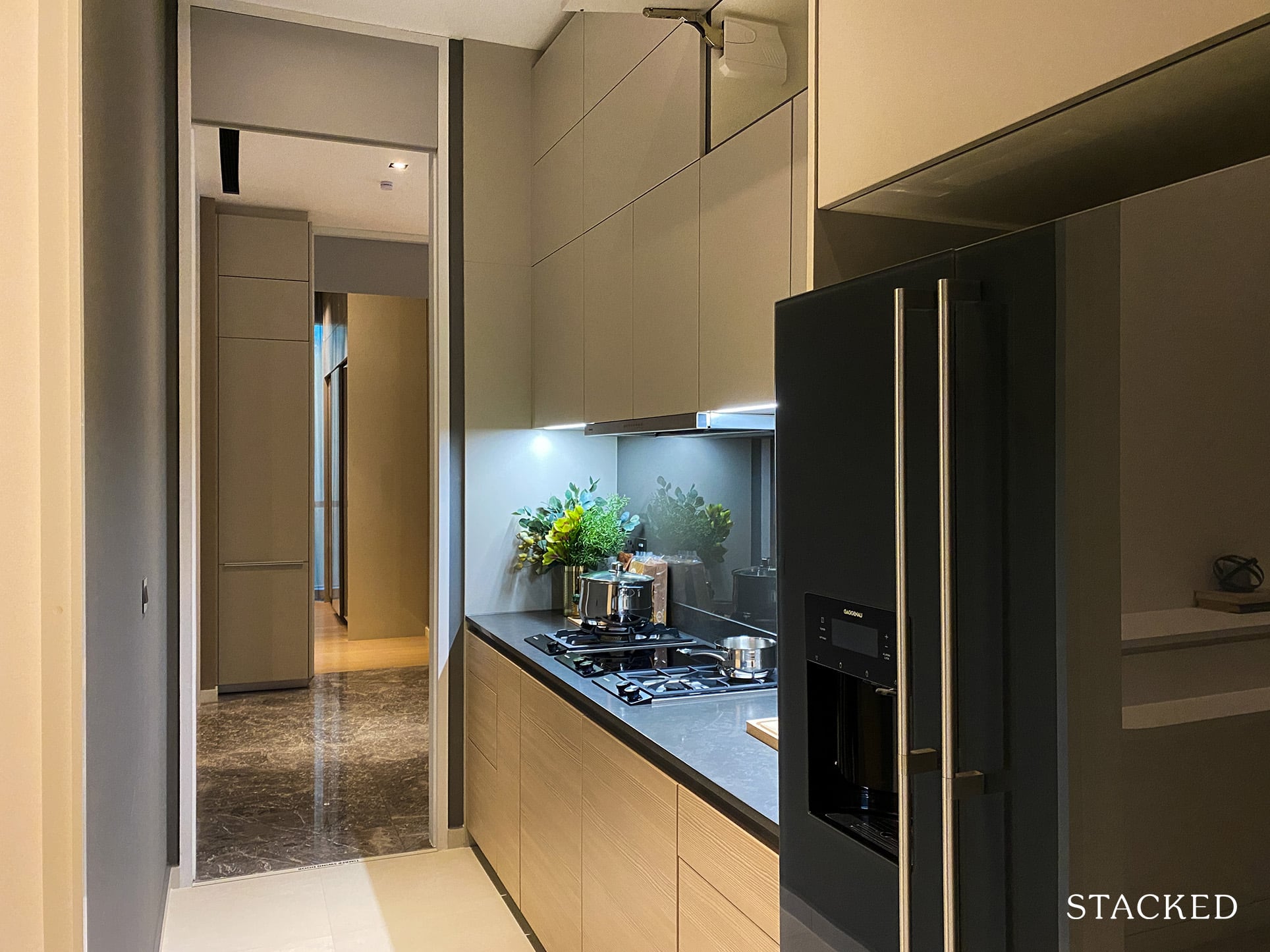
Countertop space here in this enclosed kitchen is not amazing but you have the kitchen island outside to supplement it should you require. It comes with both induction and gas hobs from Gaggenau, offering you the best of both worlds. You also get a 2-door free-standing fridge, washer dryer, and dishwasher by Gaggenau.
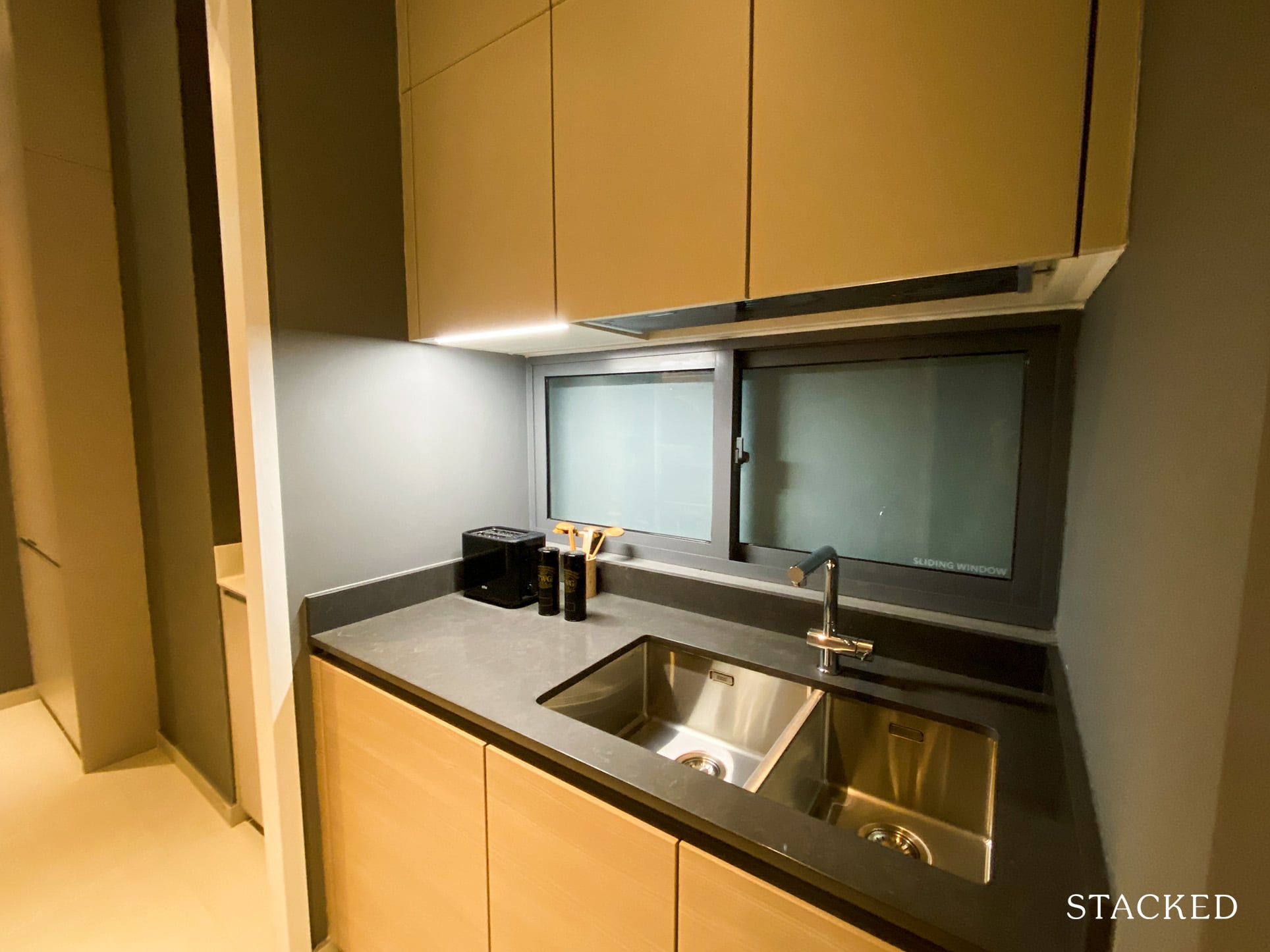
If I had to nitpick, the place of the sink diagonally across from the stoves is slightly questionable as it doesn’t allow for a seamless transition from preparation to cooking (this is very much personal preference, of course). That said, you do get a 2-bowl sink here, which is more generous than the typical 1 bowl one. This will also be where you find sliding windows to ventilate the space.
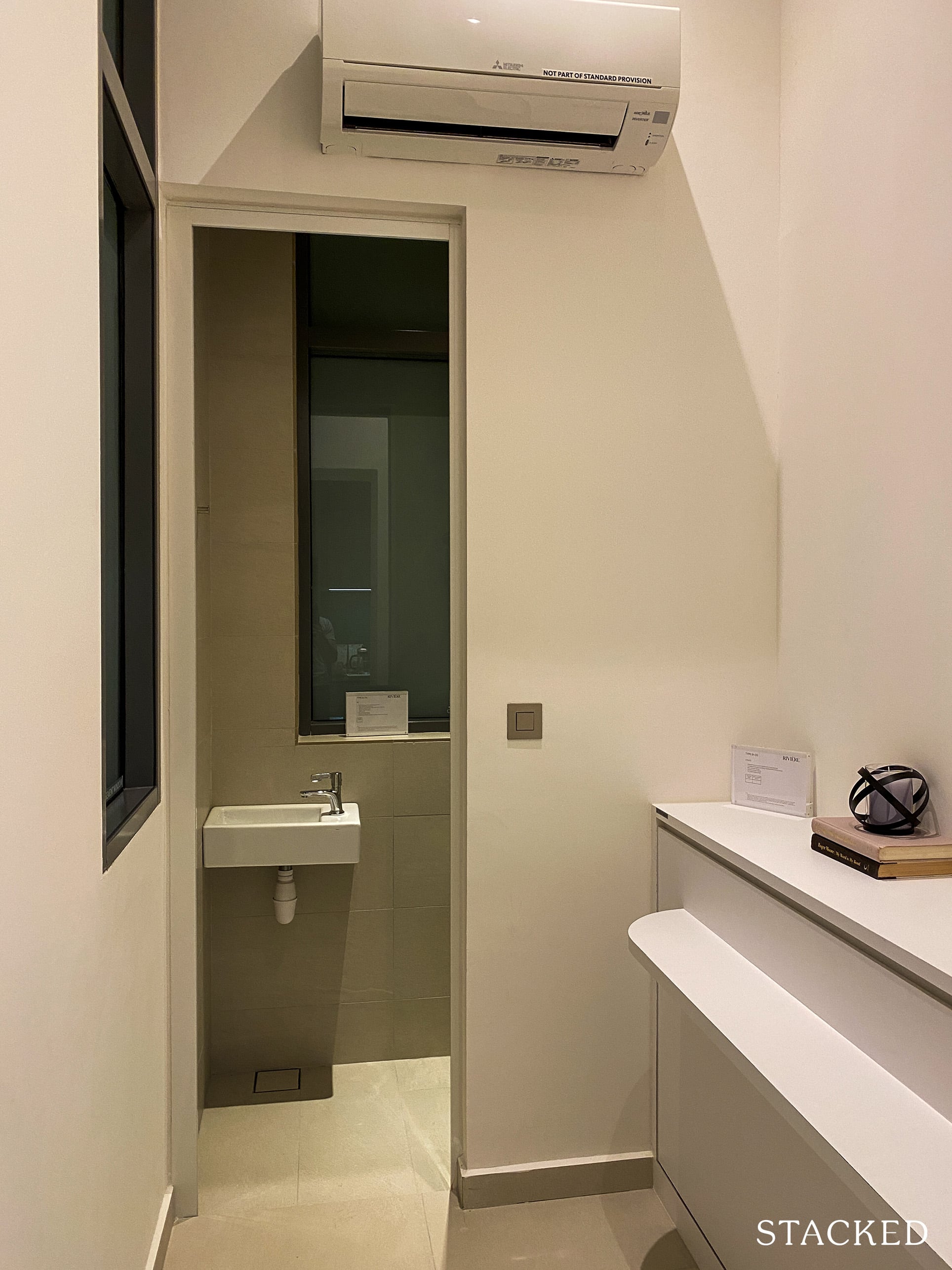
As expected from a unit of this size, there is a utility room here with w/c. Both have windows of their own so you could either use this as a helper’s room or extra storage space. While the utility room is usually adjacent to the yard space, the one is located in the middle of the kitchen instead.
I’m wondering why this was so and maybe I’m overthinking here but I’m guessing that this could be because there is a shortcut leading to the Master Bedroom at the yard. Hence, to maintain privacy for both your helper and Master Bedroom occupants, they are placed separately – that is, of course, my own conjecture.
In any case, I think having a shortcut from your Master Bedroom to the kitchen is quite unique and gives you the chance to grab a quick snack just before bedtime. There’s also the yard space at the back of the kitchen with additional windows here so if you wish to dry your clothes naturally, this would be the area to do so.
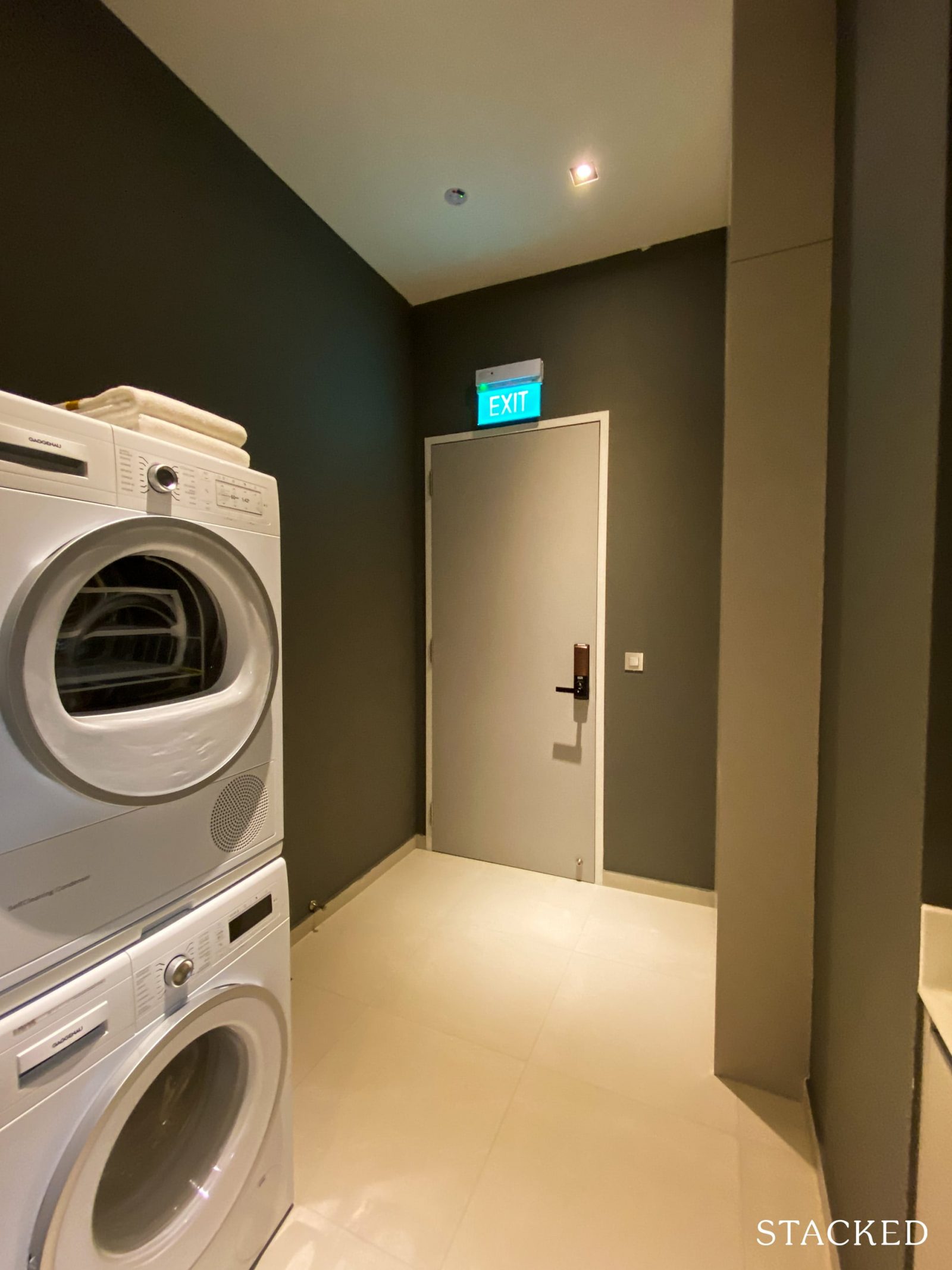
With a private lift comes the requirement of having a separate door leading to the common lobby and that’s located at the yard area. This lift landing will allow your helper or food delivery guys to come through.
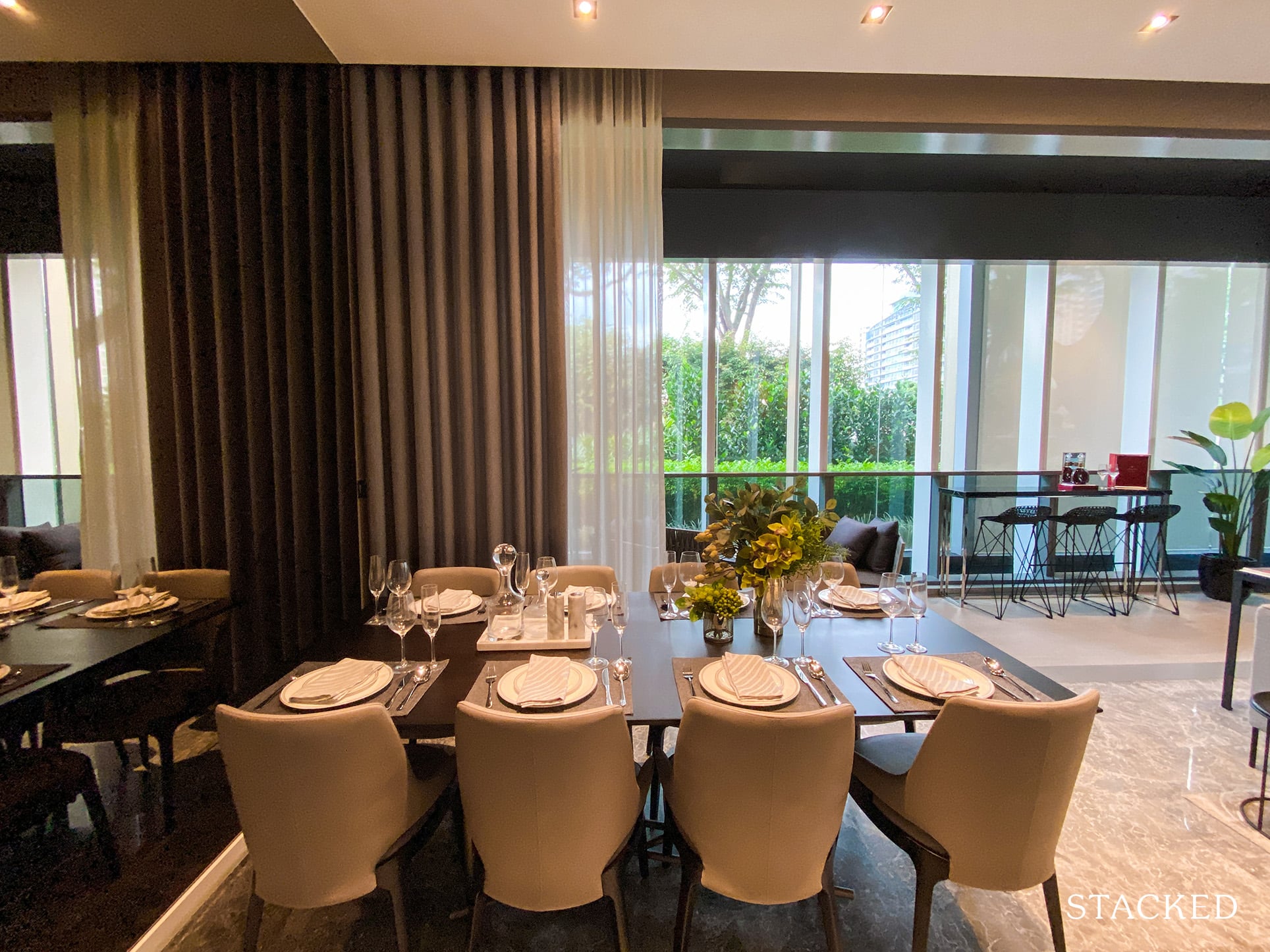
Now, let’s move to the living and dining areas. They are laid out side by side with both fronting the expansive balcony space with views of the Singapore River. Just imagine how windy the whole place can be on a good day!
On a more humid day, you have the option of switching on the air conditioning, which is ducted and more aesthetically pleasing in my opinion.
In any case, you see that the dining area fits 8 well. At 2,002 sqft, you certainly have the option of hosting more elaborate dinner parties for your friends and family. You do have the option of going for an even larger dining set for 10 or 12 but this would definitely mean compromising on the living room.
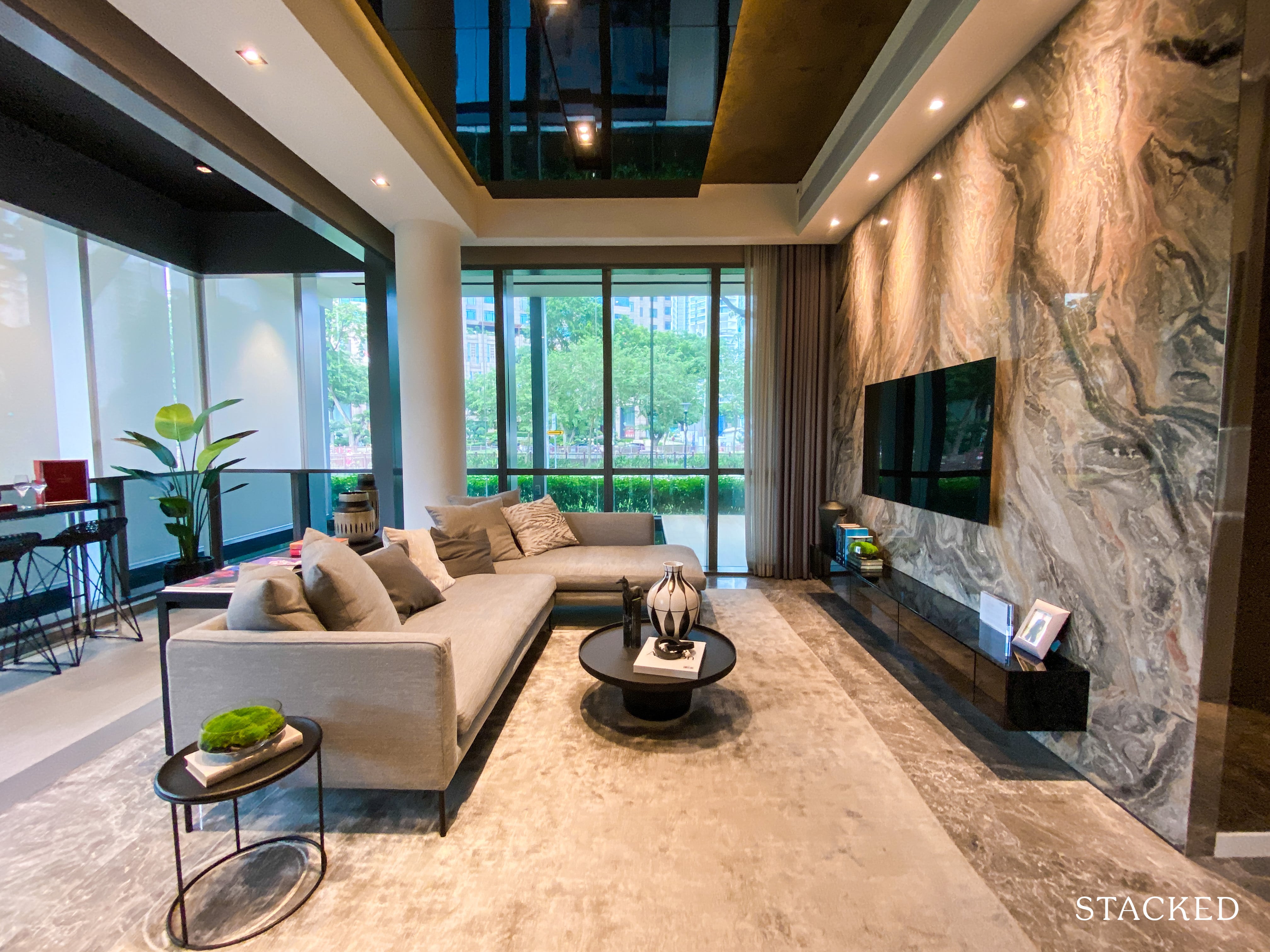
Here in the living room, they have placed an L-shaped sofa at a good distance from the TV. The distance could have been further if not for the unsightly structural pillar at the corner. Unfortunately, that’s a common theme for these huge units, as was the case in the 5 Bedroom show flat at Amber Park.
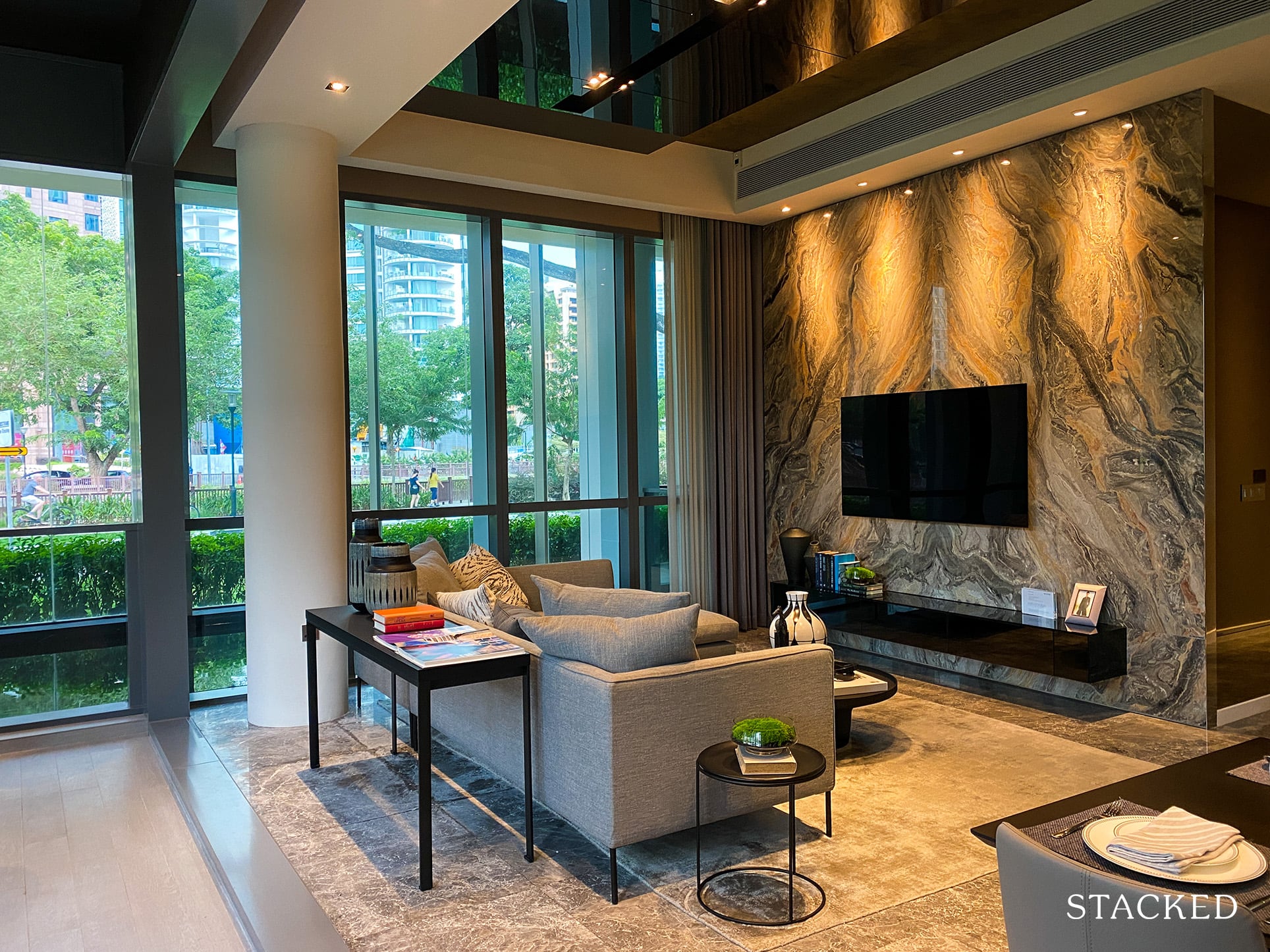
I do know of people who like the look of having a pillar in the room, however, so I suppose this will be another point up to personal preference.
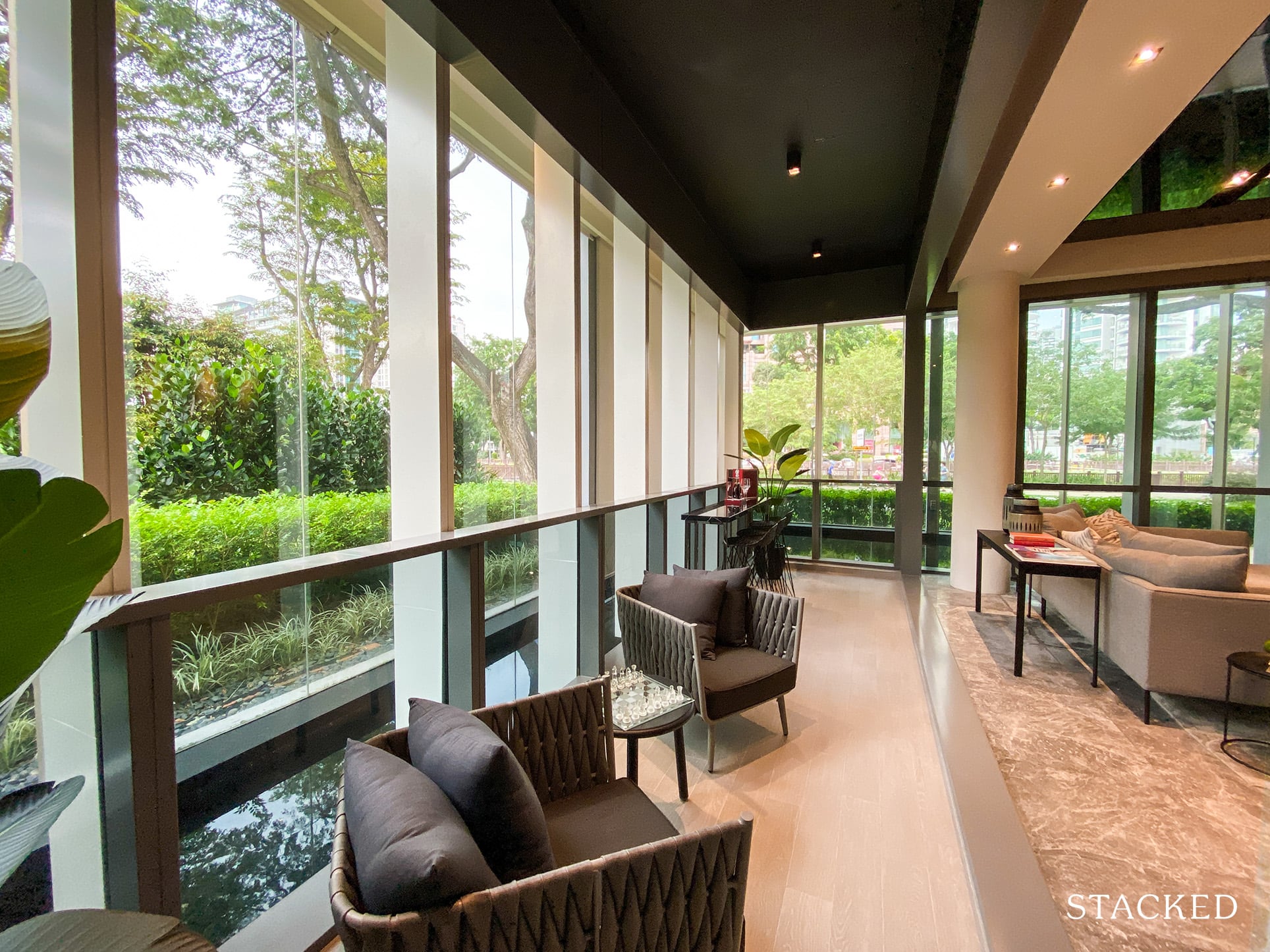
If I had to choose the most impressive part about this space, it would definitely be the balcony. All 4 Bedroom units occupy Stack 8, which is a corner stack with 180 degrees of the Singapore River and there is nowhere better to enjoy that than the balcony. I’ve always liked the look of a cornered balcony, and this one is no different.
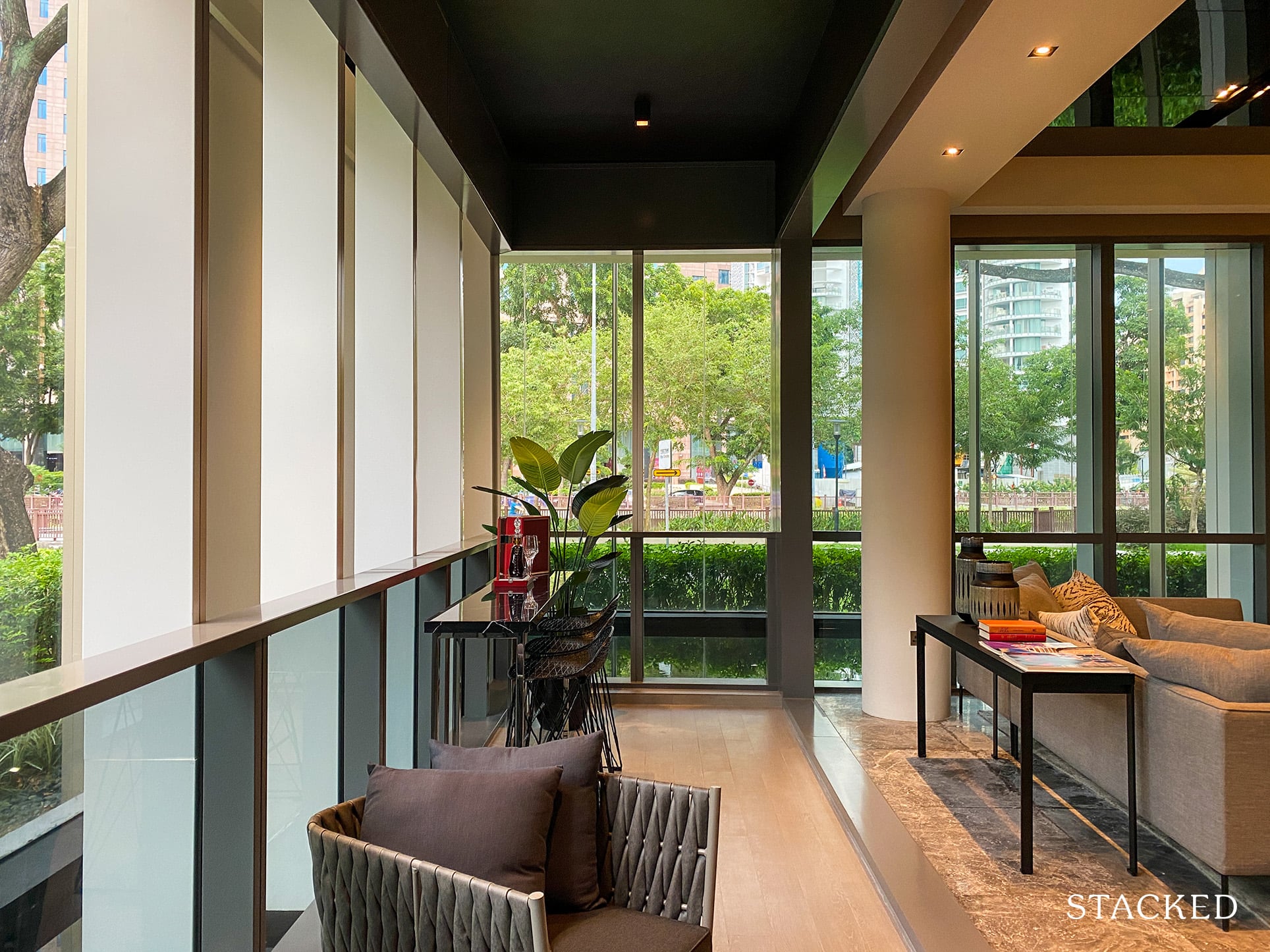
It’s a long and generous amount of space that can easily accommodate plenty of outdoor furniture – be it in the form of couches, bar counters, or a combination of both depending on your mood that day. Alternatively, you can use it as a secondary dining space(as if you don’t already have a wealth of options here!).
It’s not wide enough to have a dining set where guests sit on both sides but certainly long enough to sit many on 1 side facing the river.
Next up, the bedrooms.
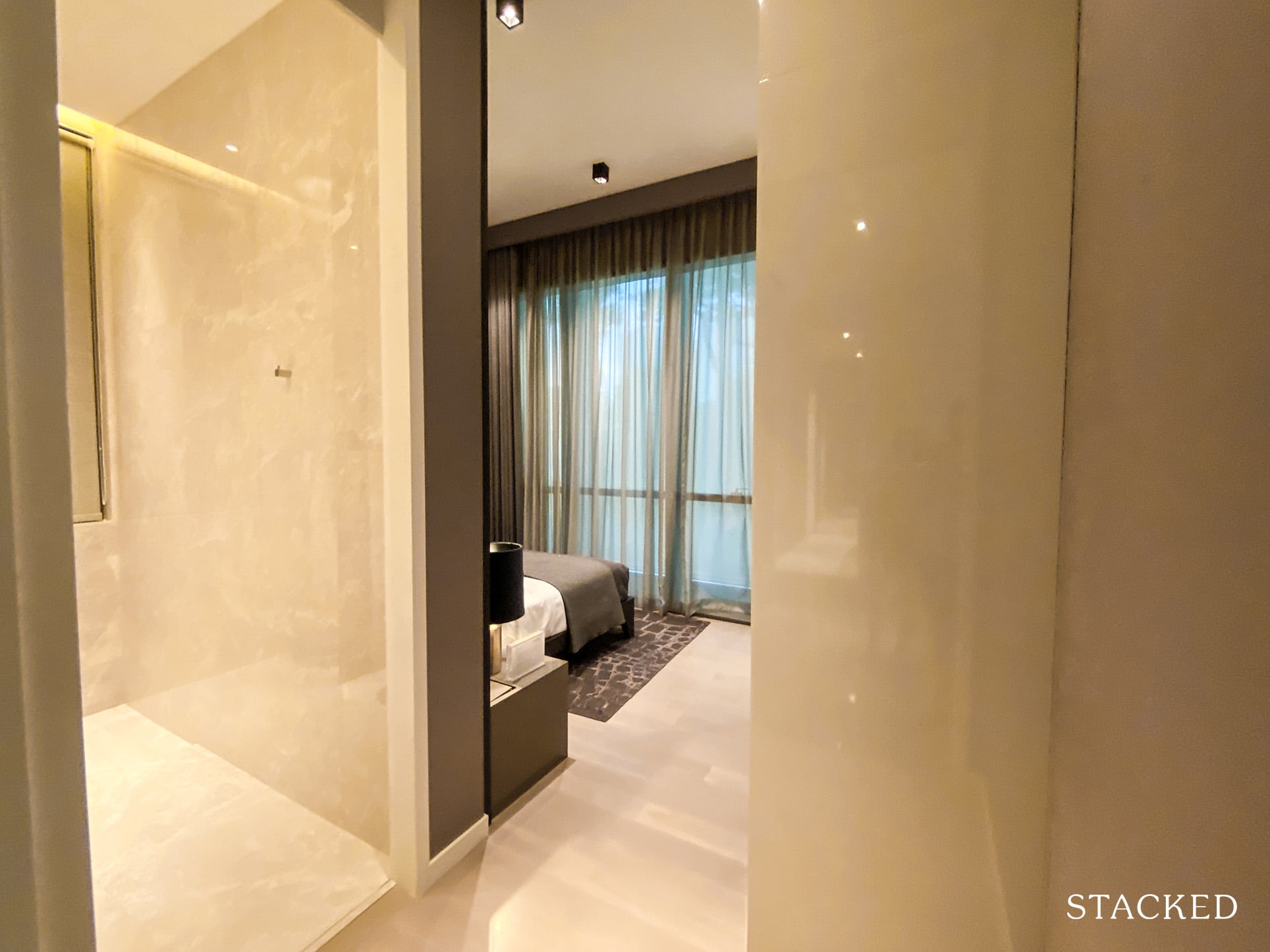
The 4 bedrooms here in this unit are divided into 3 on one side along the common corridor and 1 Junior Master just to the left of the entrance (where the lift lobby is).
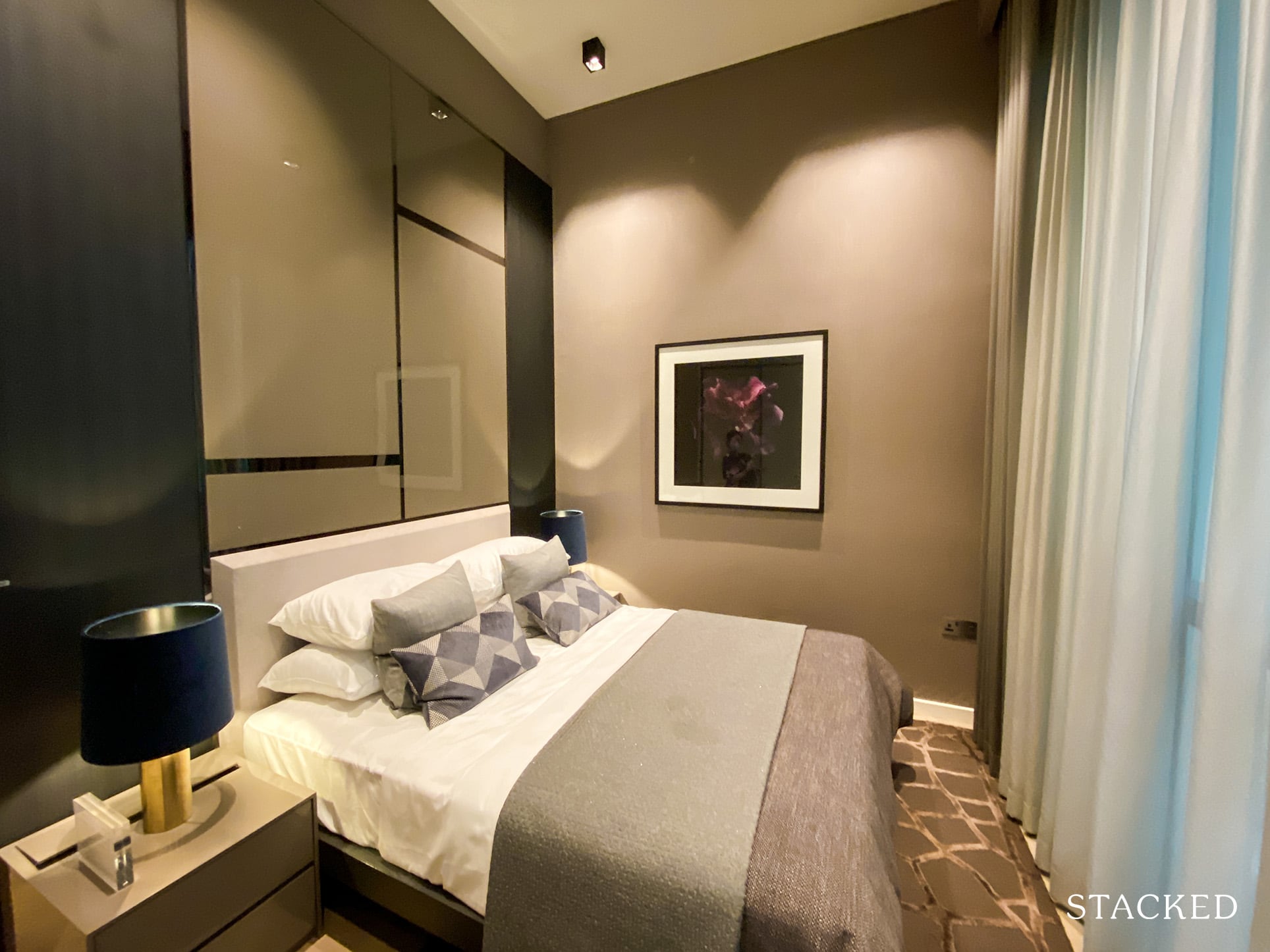
I’ll start with the Junior Master Bedroom which comes ensuite. This room is suitable either for guests, multi-generational families, or simply anyone who prefers more privacy away from the other bedrooms.
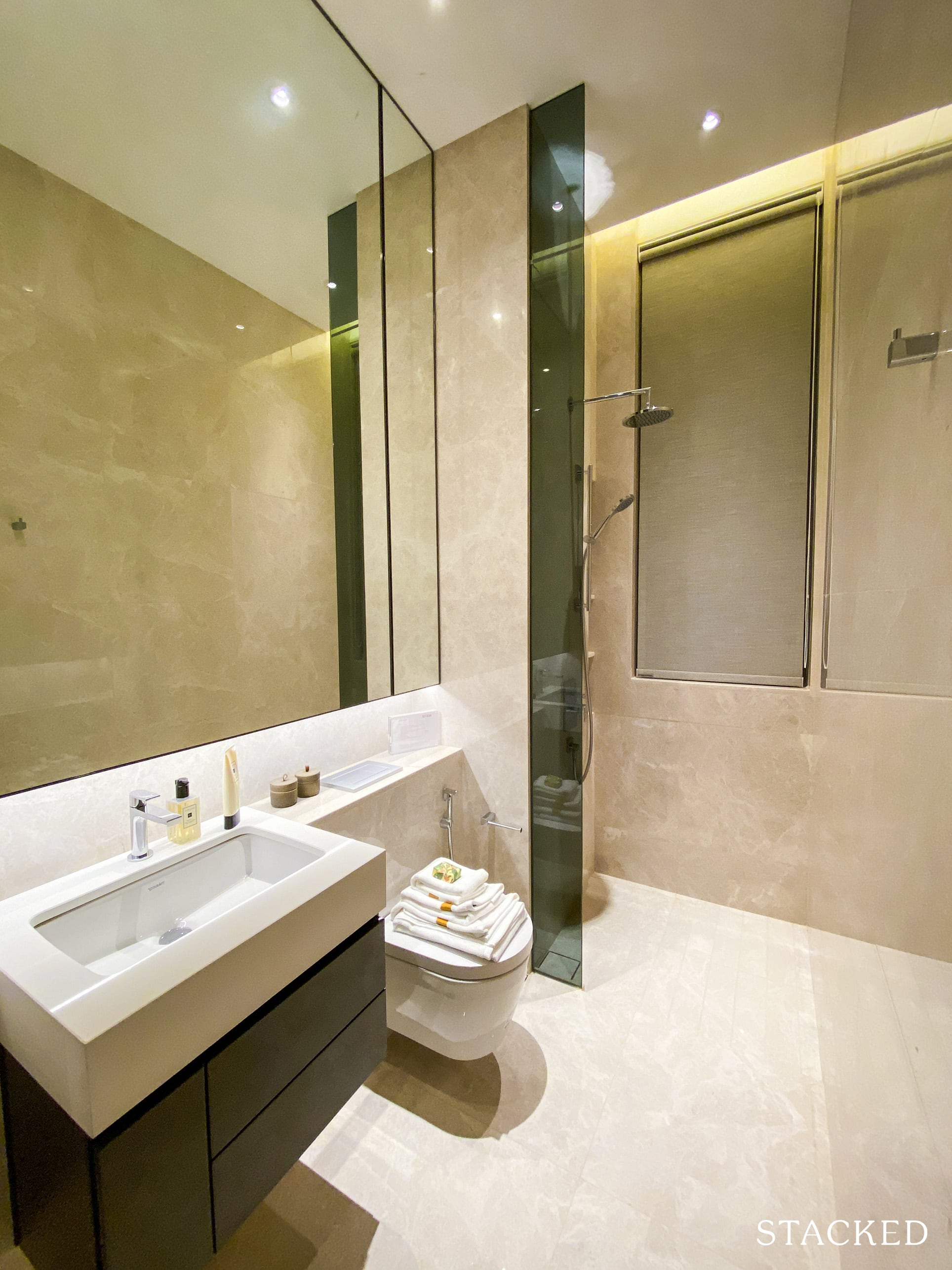
When you enter, the bathroom (Bathroom 3) is located just by the left. It comes with windows so natural ventilation is assured.
The bathroom is laid out in marble and also comes with a rain shower, which is a more premium feature usually reserved for only the Master Bathroom. Brands used here are also reputable European ones from Duravit and Gessi and they include the taps, mixers, and wall-hung WC.
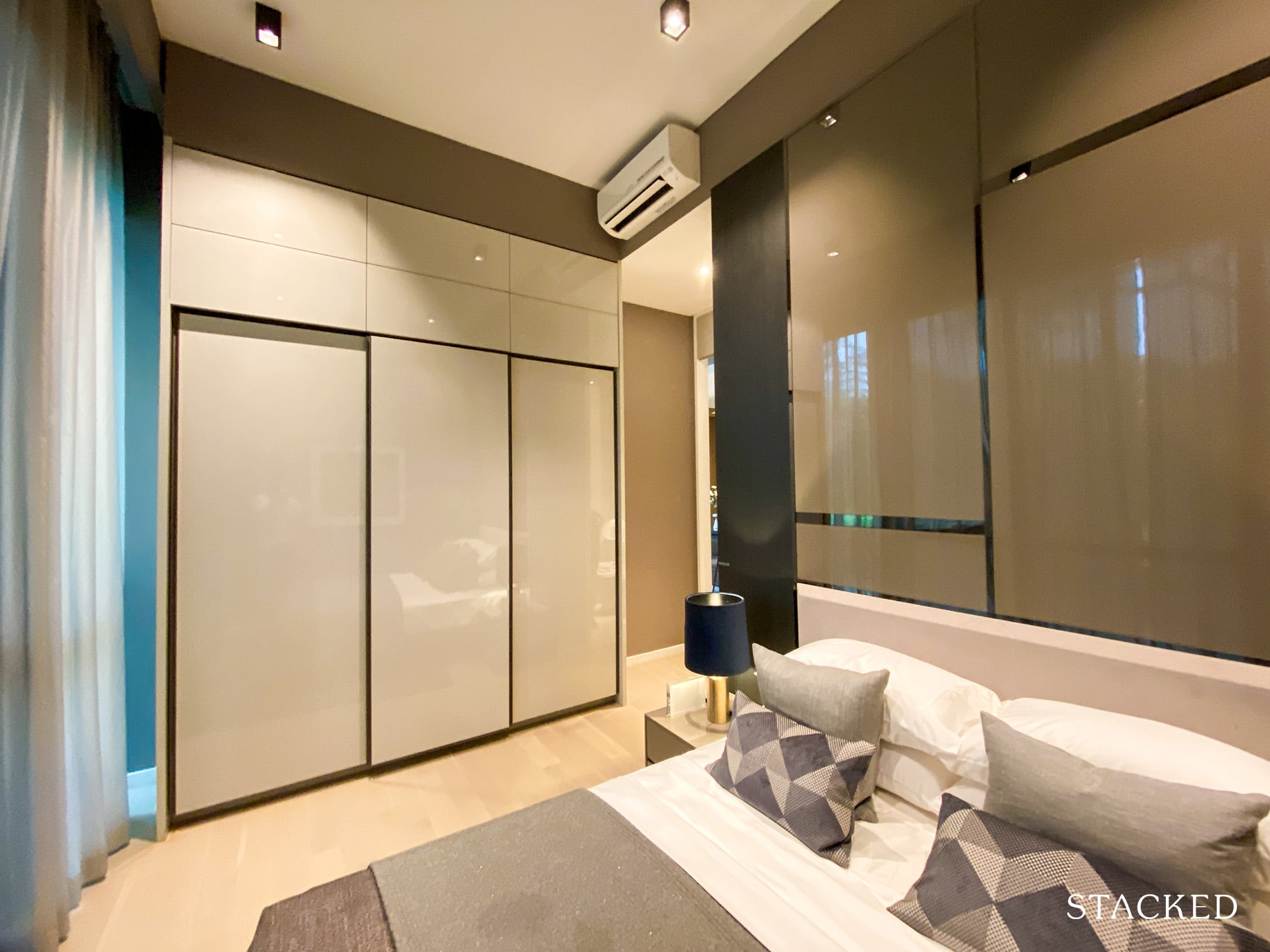
As for the Junior Master Bedroom itself, it has the same river-facing as the balcony so it would definitely be quite a pleasing scene to wake up to. The full-length windows will also help you to soak in those views unhindered. The built-in wardrobe here is larger than the other Common Bedrooms, coming with 3 panels instead of the usual 2 – which is fantastic to see. Overall, this Junior Master is definitely a good-sized room that can very comfortably accommodate a Queen size bed and bedside tables.
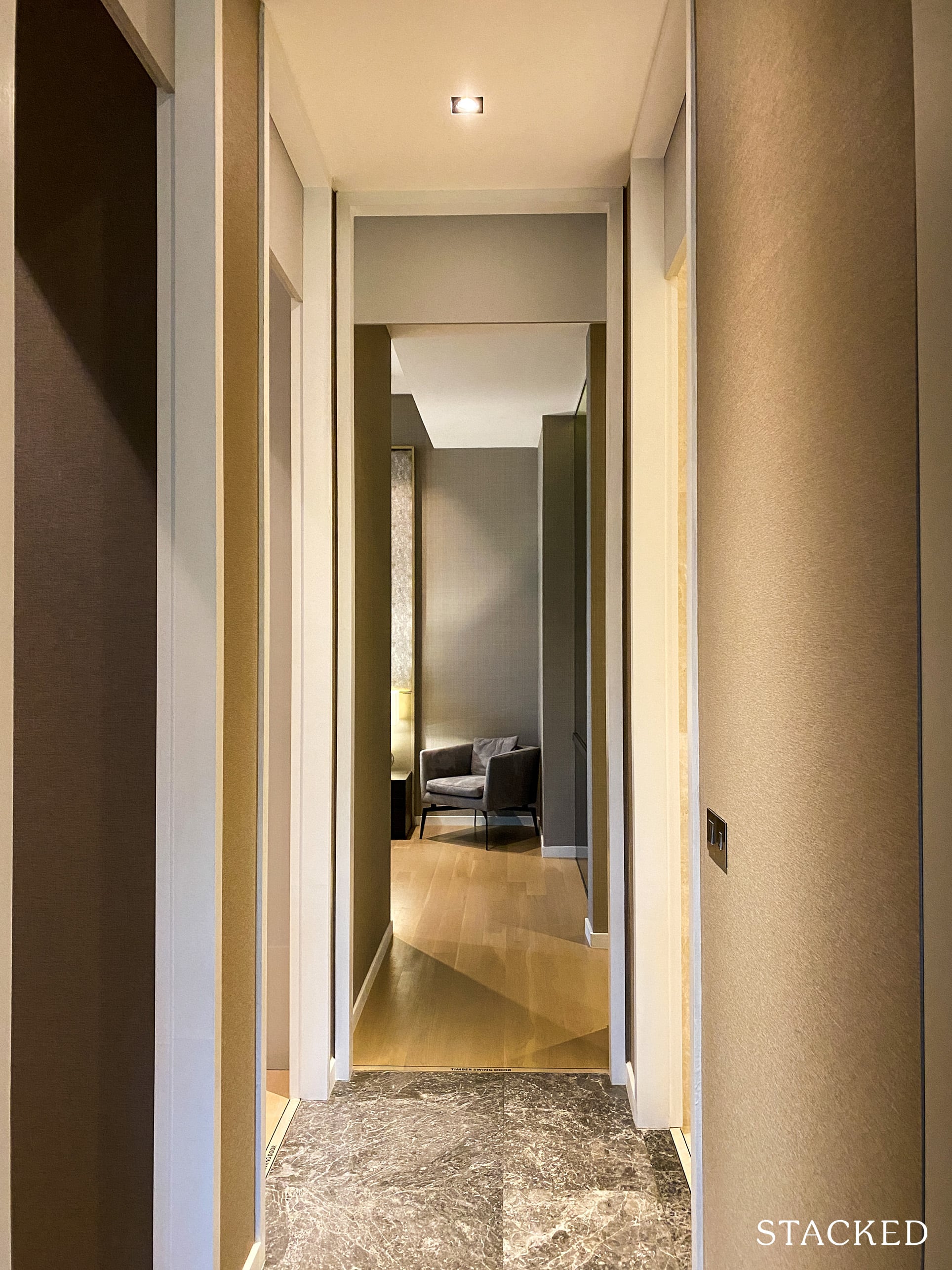
Next, we move onto the hallway where the rest of the bedrooms are located at.
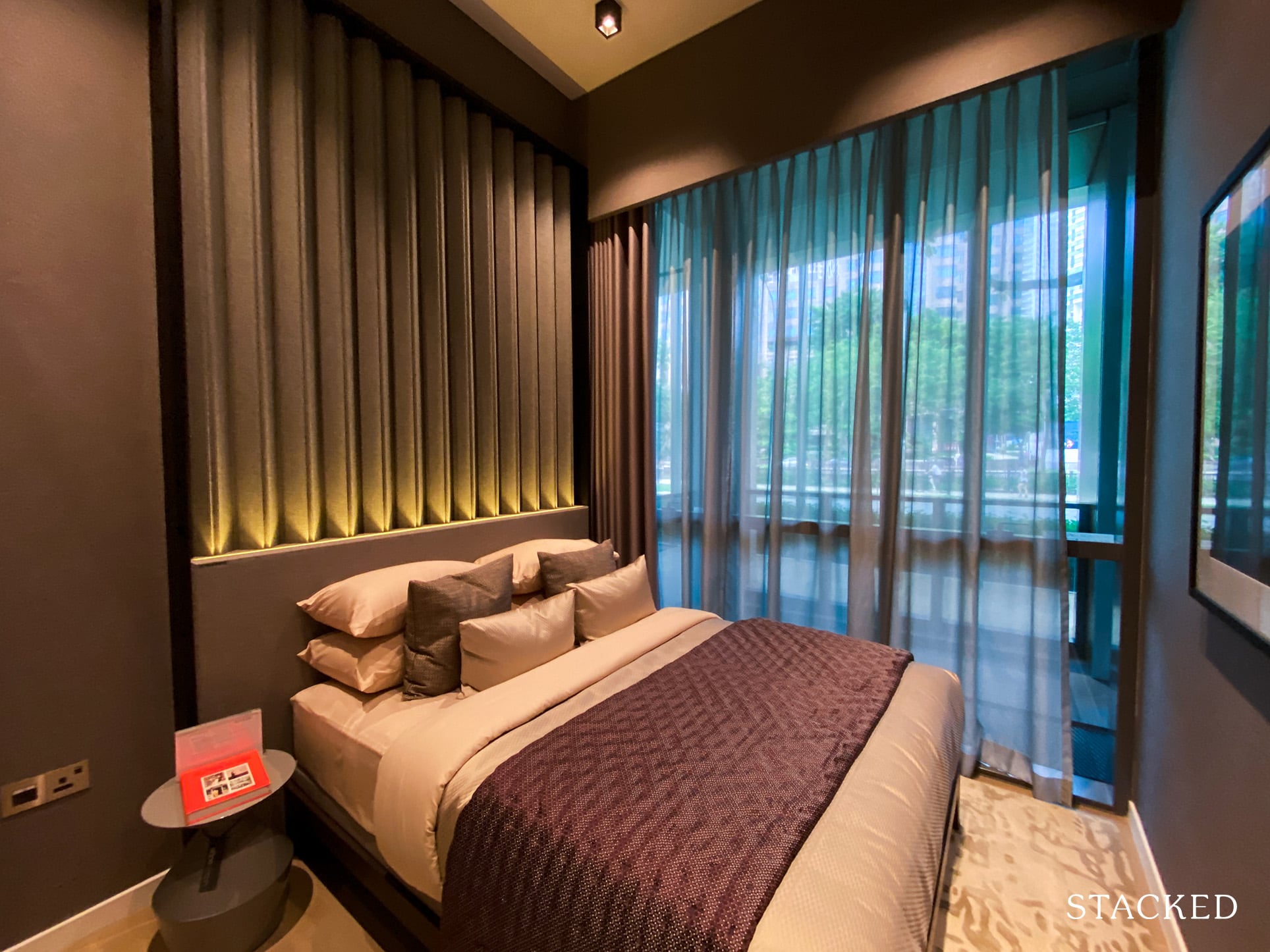
On to Bedroom 3, which is the first bedroom along the corridor and just beside the living room. You get full-length windows overlooking the river for all bedrooms so regardless of which you and your occupants prefer, some form of views are guaranteed. It’s definitely not as big as the Junior Master Bedroom but a decent room by today’s context nevertheless. Here, they have gone with a Queen size bed and decent enough space for a small side table.
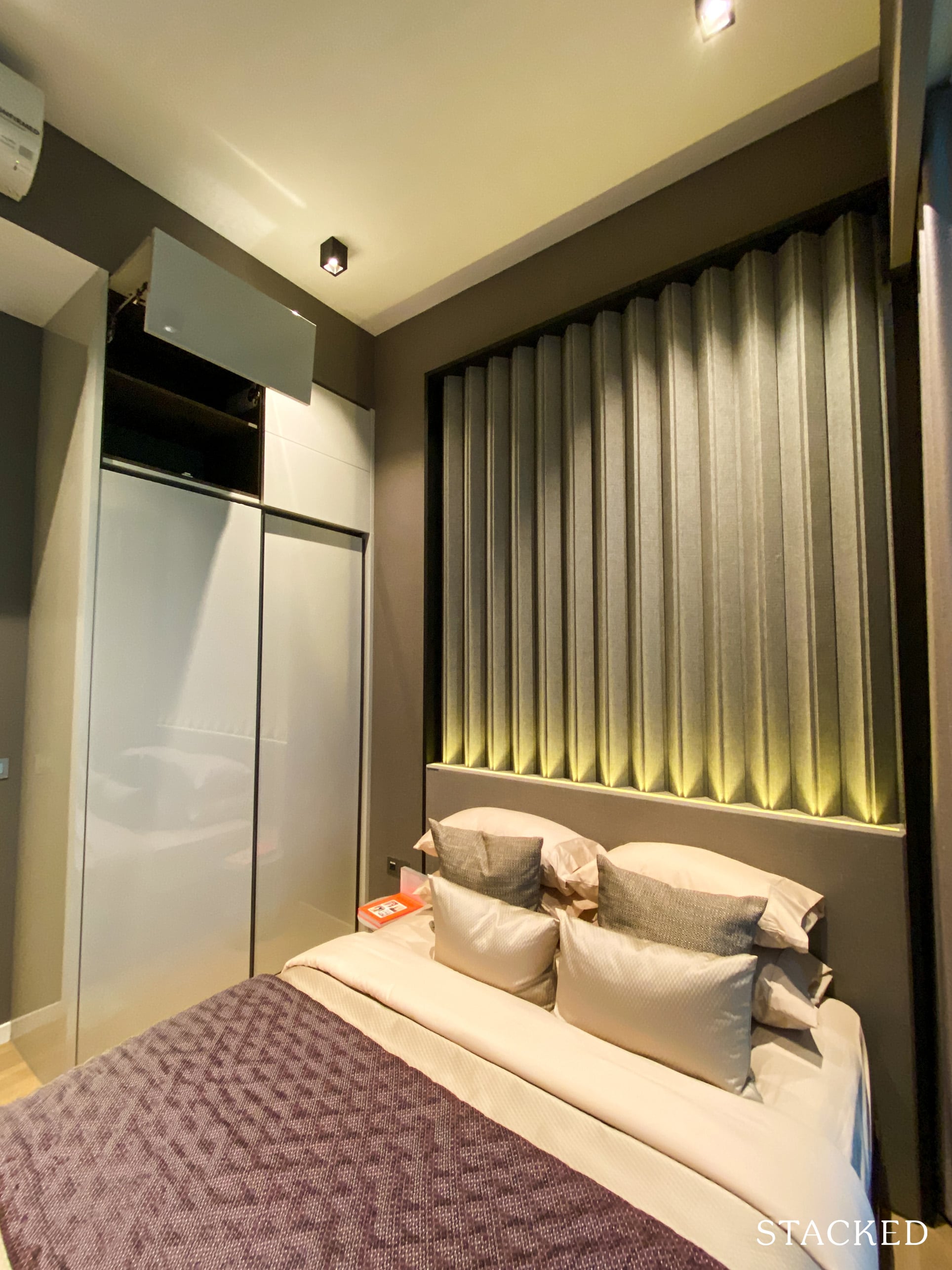
Storage space is provided by a standard 2-panel wardrobe although they have smartly utilised the space above for additional storage as well.
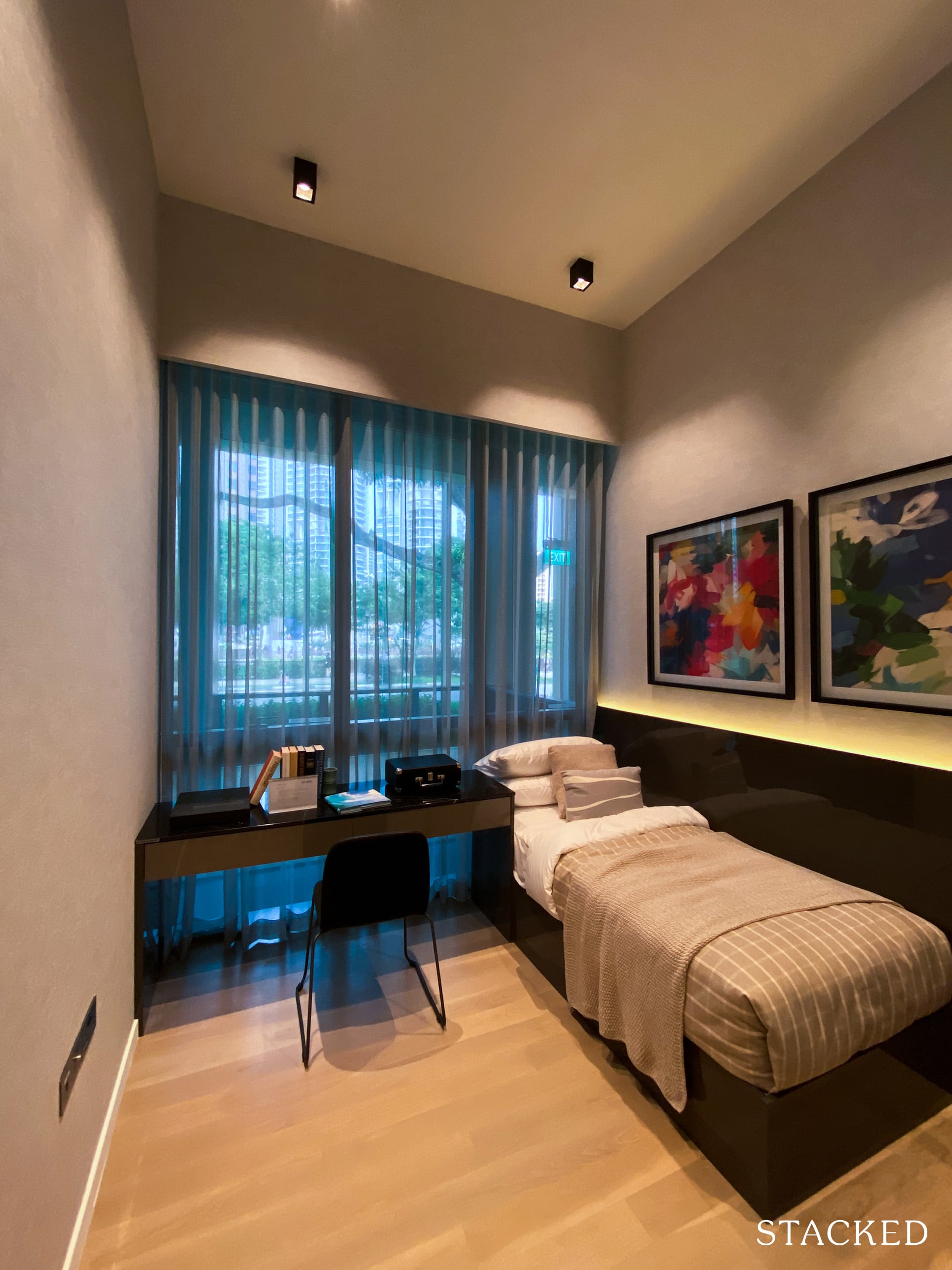
In the adjacent Bedroom 2, they have displayed a Single bed instead to highlight the different possibilities you could opt for. I would personally go with this setup instead as it becomes a lot more practical when you can place a Study here. The bedrooms here at Riviere are definitely a tad above average in terms of their sizes.
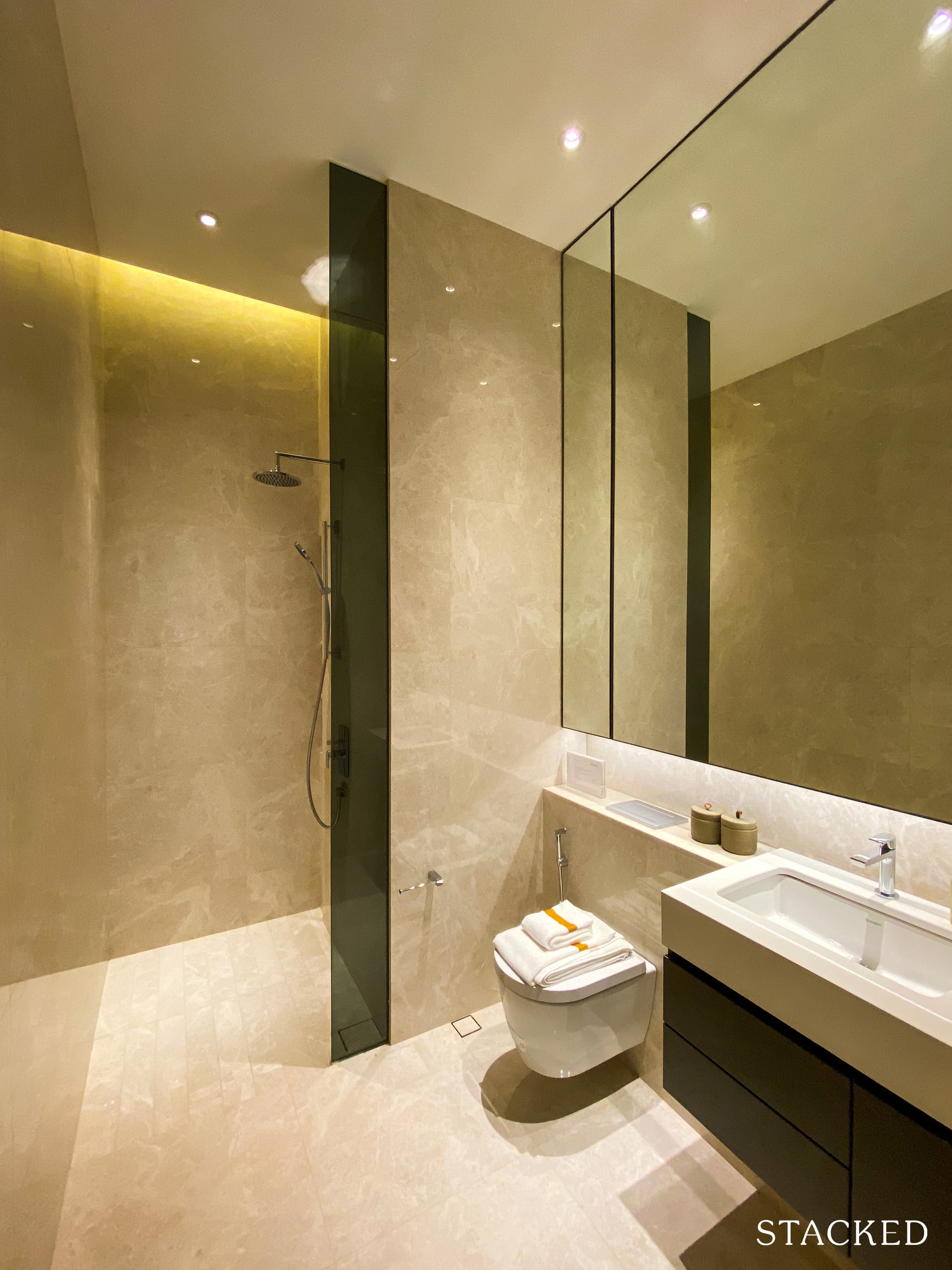
As for the Common Bathroom, it is an averagely sized space. The impressive part of the bathrooms here at Riviere is that they are laid out in marble, giving them a more luxurious feel. More than that, the common bathrooms also come with rain showers, which is a more premium feature. Brands used here are also reputable European ones from Duravit and Gessi and they include the taps, mixers, and wall-hung WC.
That said, there are no windows for this common bathroom so you will have to rely on mechanical ventilation instead.
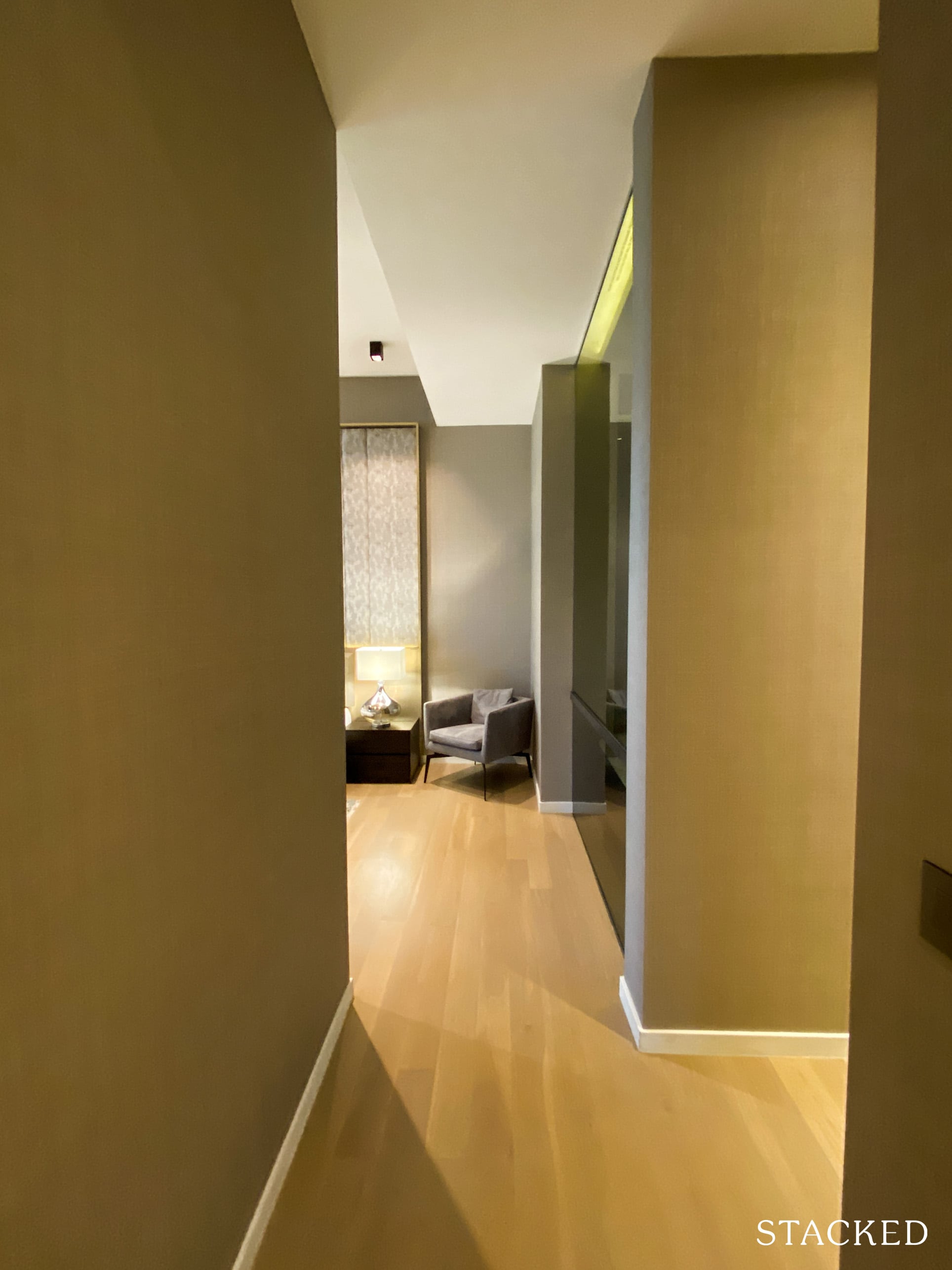
Finally, onto the Master Bedroom and there’s no doubt that this is meant to be the showpiece among the bedrooms. Once you step in, you can immediately feel the gulf in size difference.
And as you’ll see subsequently, it comes with all the bells and whistles possible for a luxury development of today.
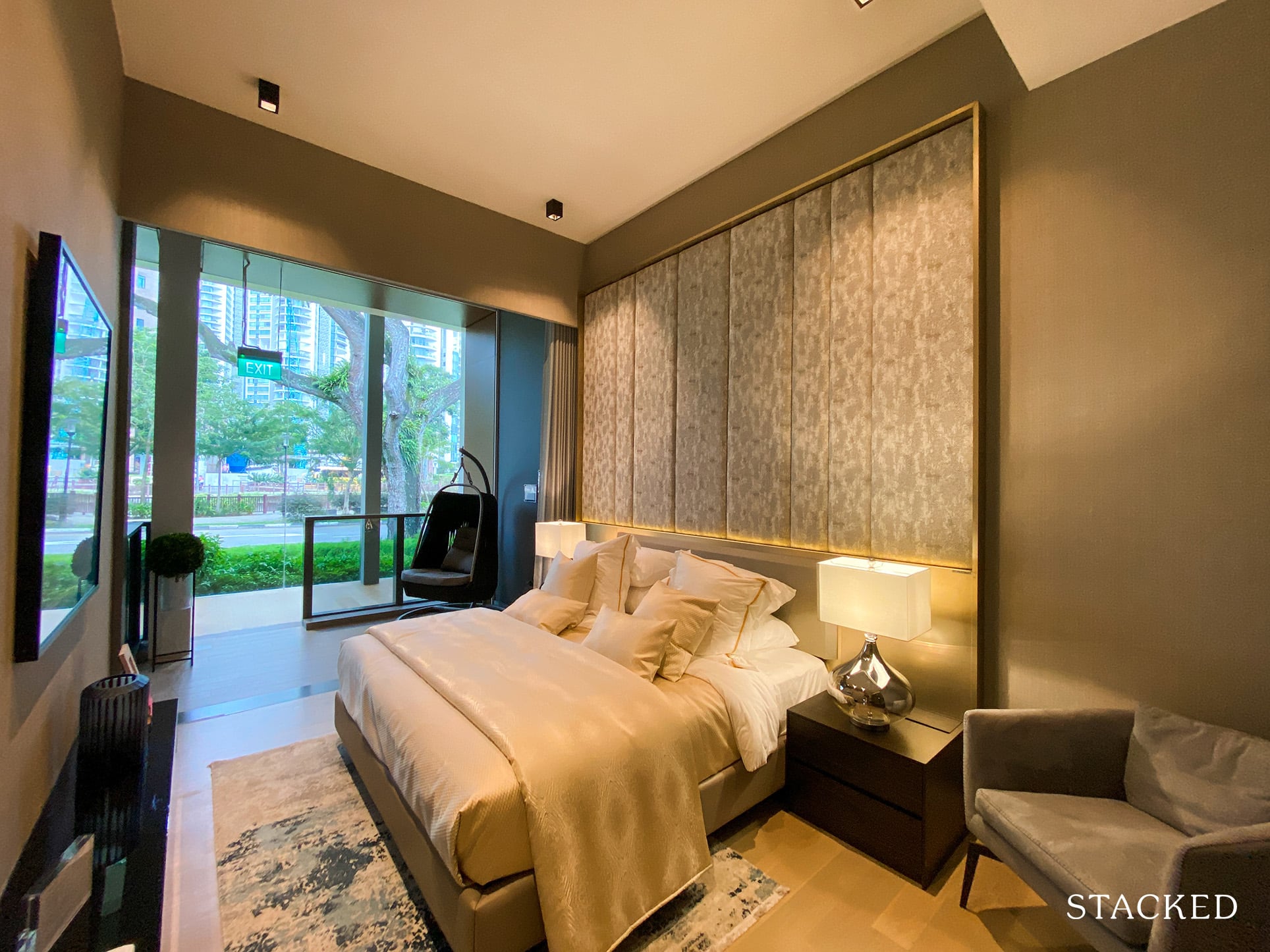
As you can see, the space can easily fit a King size bed. You can see that even with the bed in place, there’s still room for a 1-seater couch by the corner. The room also comes with ducted air conditioning, just as in the living room.
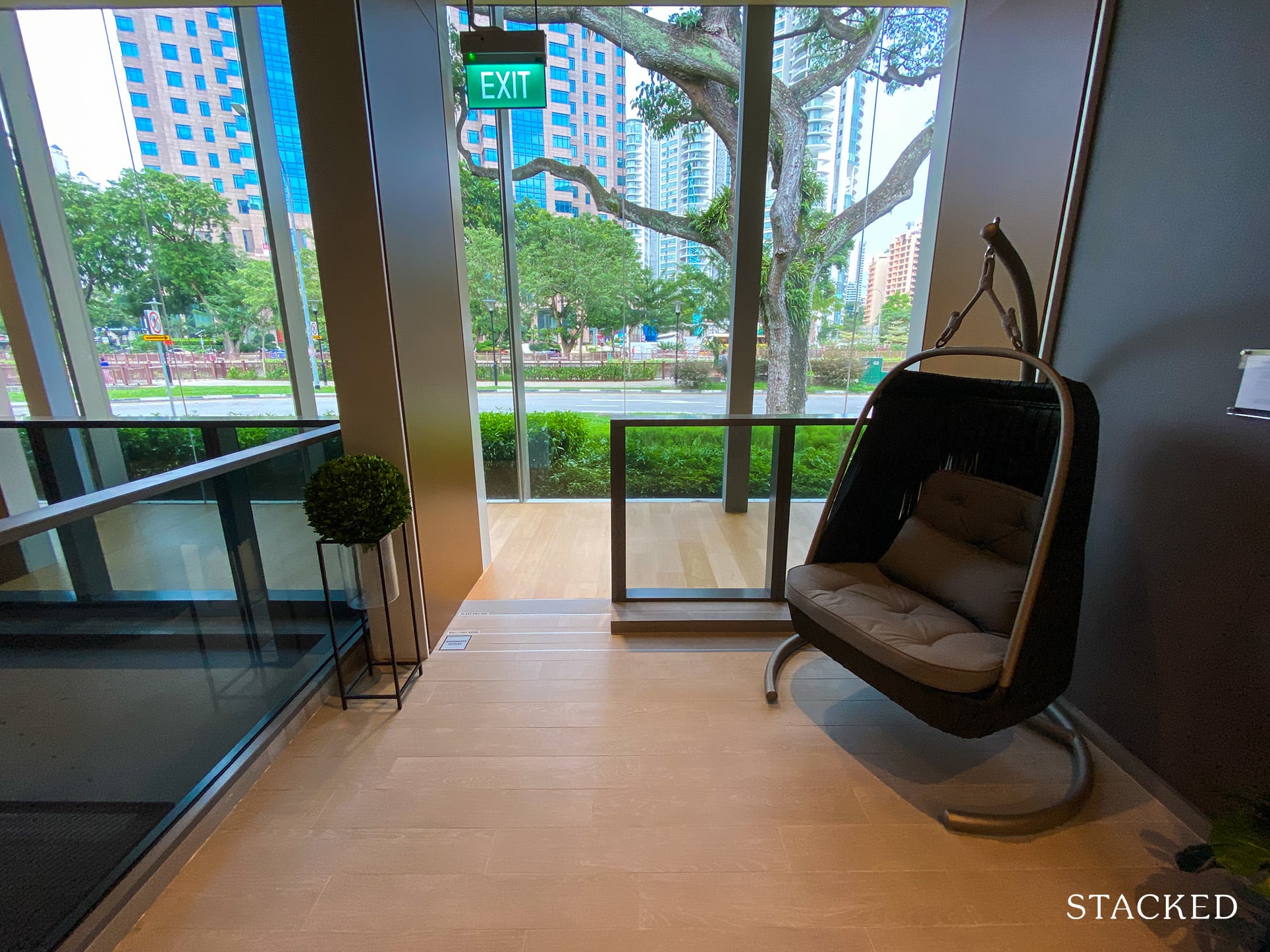
You have your own balcony right here, which brings waking up to the river views to a whole different level.
I mentioned earlier that there is a shortcut to the kitchen from the Master Bedroom and it comes to good use here. You can prepare your coffee and savour it on the balcony on those lazy weekend mornings. It is quite pleasing just imagining that scene in my head – certainly a very apt lifestyle choice.
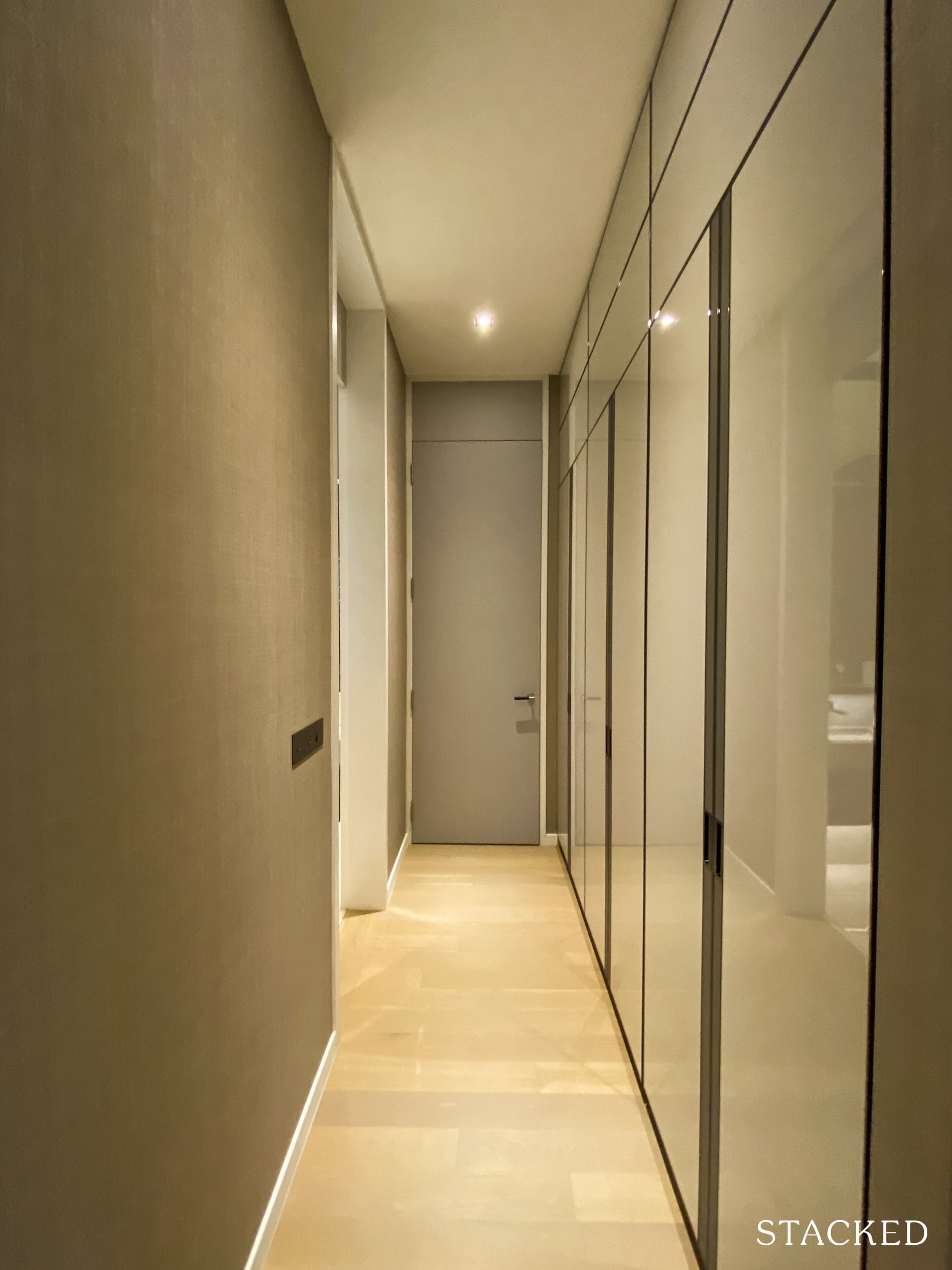
In terms of wardrobe space, you get a generous amount of it with the walk-in wardrobe just outside your bathroom. There are 6 panels of wardrobe space and built all the way to the top in case you also have other items to store away. Having this amount of wardrobe space on the fringes of the CBD is definitely a luxury that is reserved for the privileged few.
(and as you can see above, the door that leads you to the yard and kitchen area).
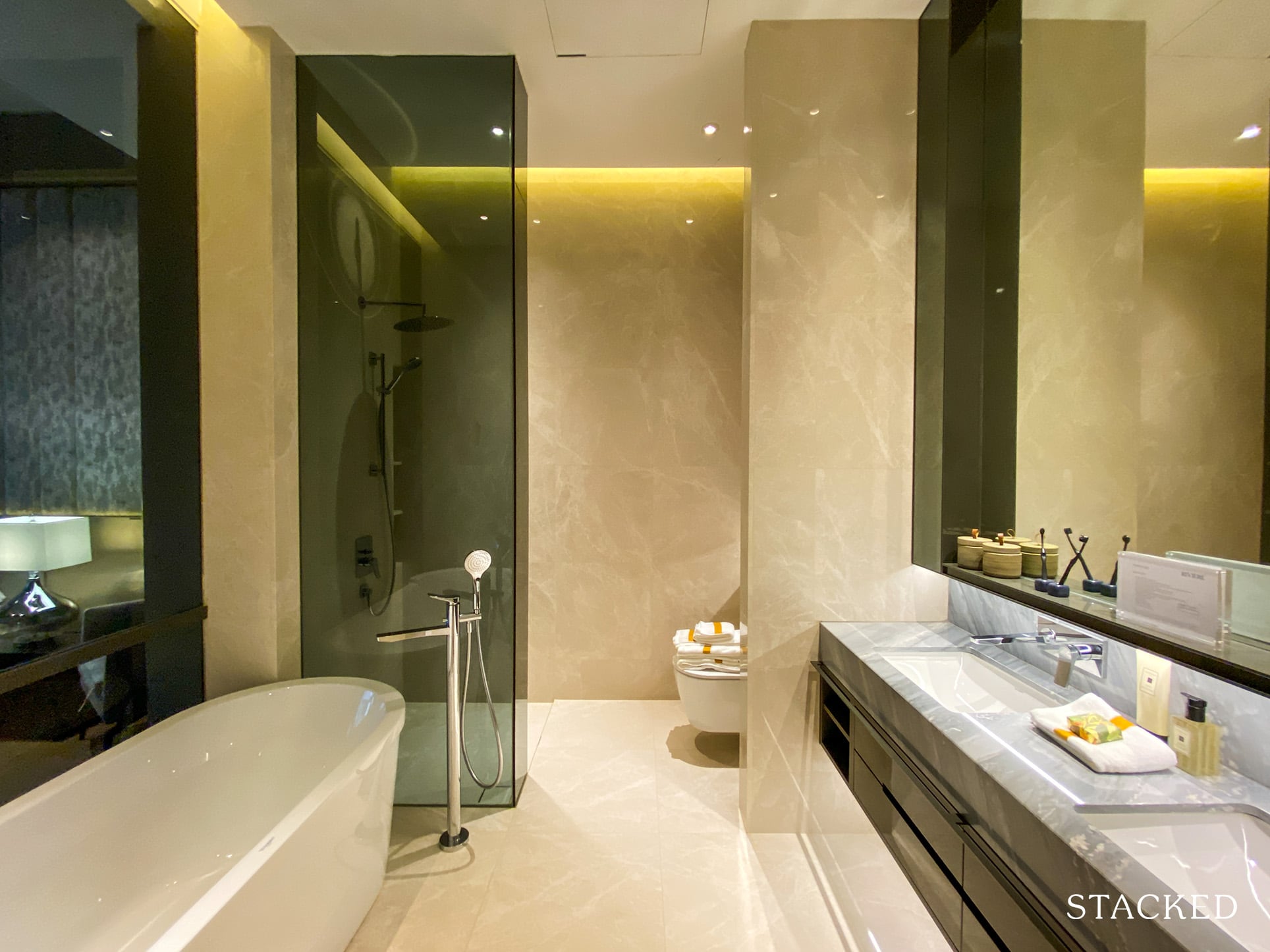
Entering the Master Bathroom and it is clear that no expense was spared here. I truly can’t think of many other options I would require here.
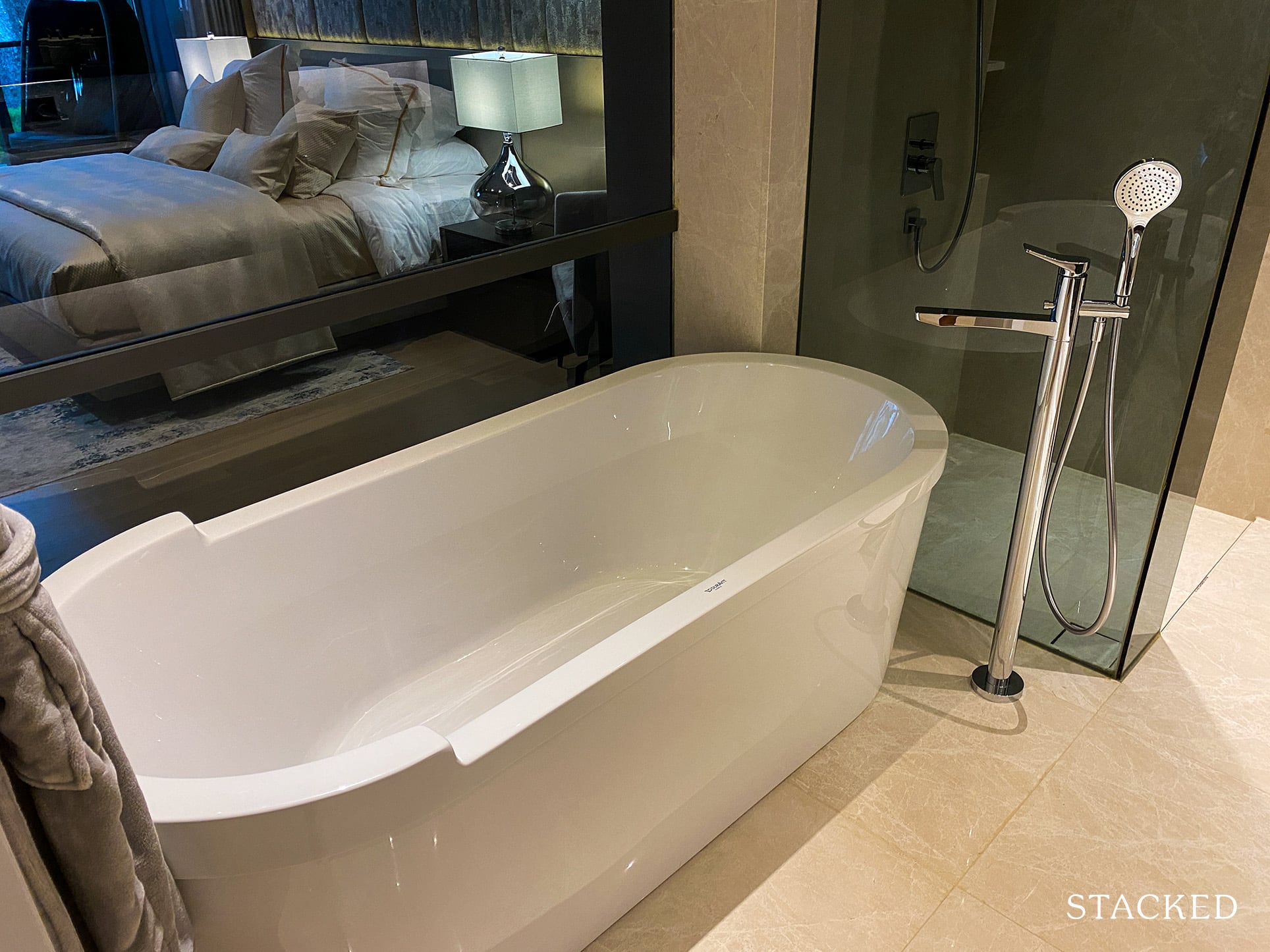
It’s rare to get bathtubs these days so having one by Duravit here certainly adds to the opulence of this unit. It’s a see-through glass that allows a more intimate time for the occupants here. For those preferring more privacy, you still get a shower stall with a rain shower.
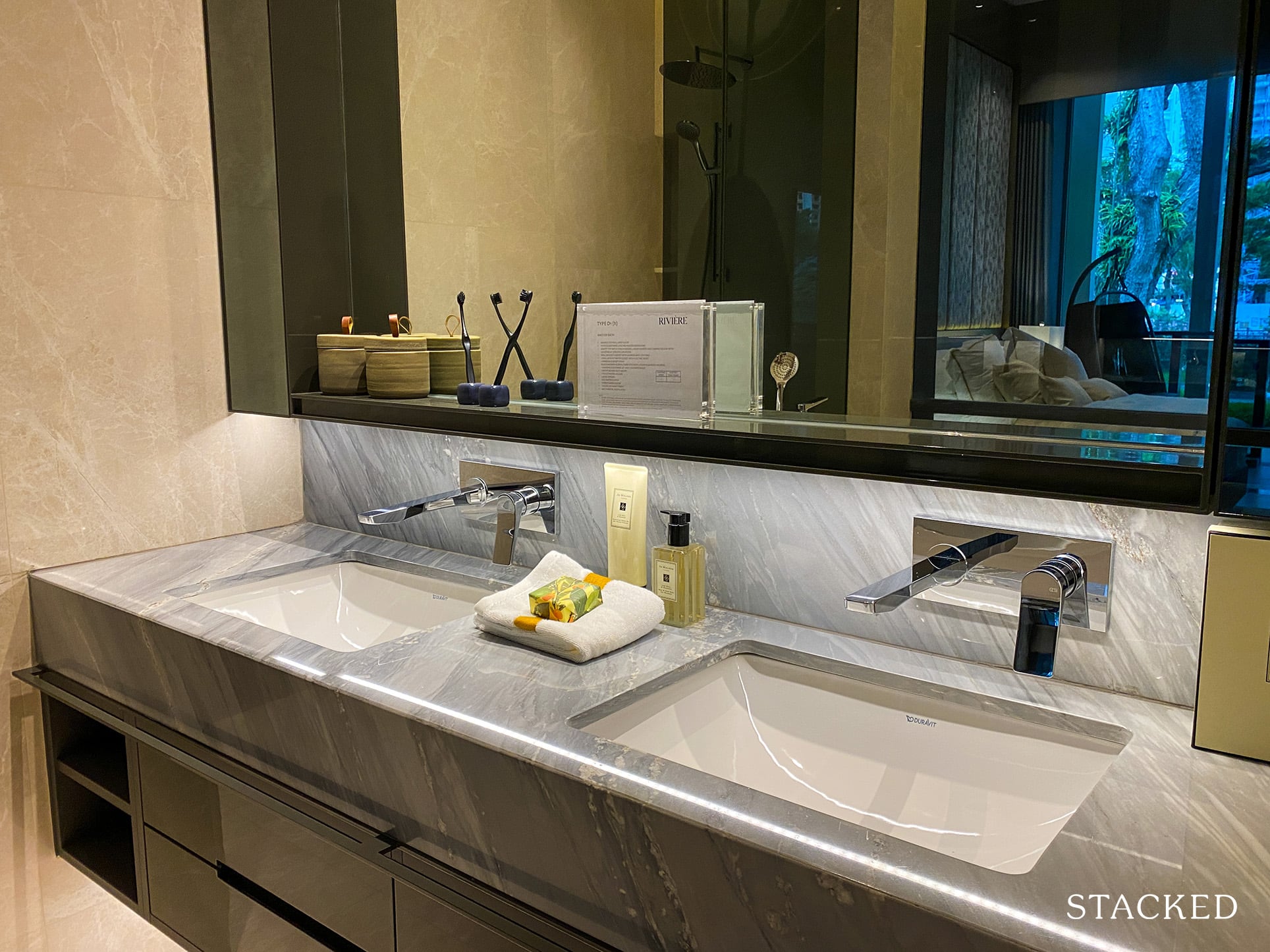
And for the eagled-eyed among you, besides the his and hers basin you get here, the basin countertop is also of a more unique shade compared to the other show units reviewed earlier. It’s actually of Palissandro Blue marble, making this stand out among the other bedrooms. Brands used for the sanitary wares and fittings are from European brands Gessi and Duravit.
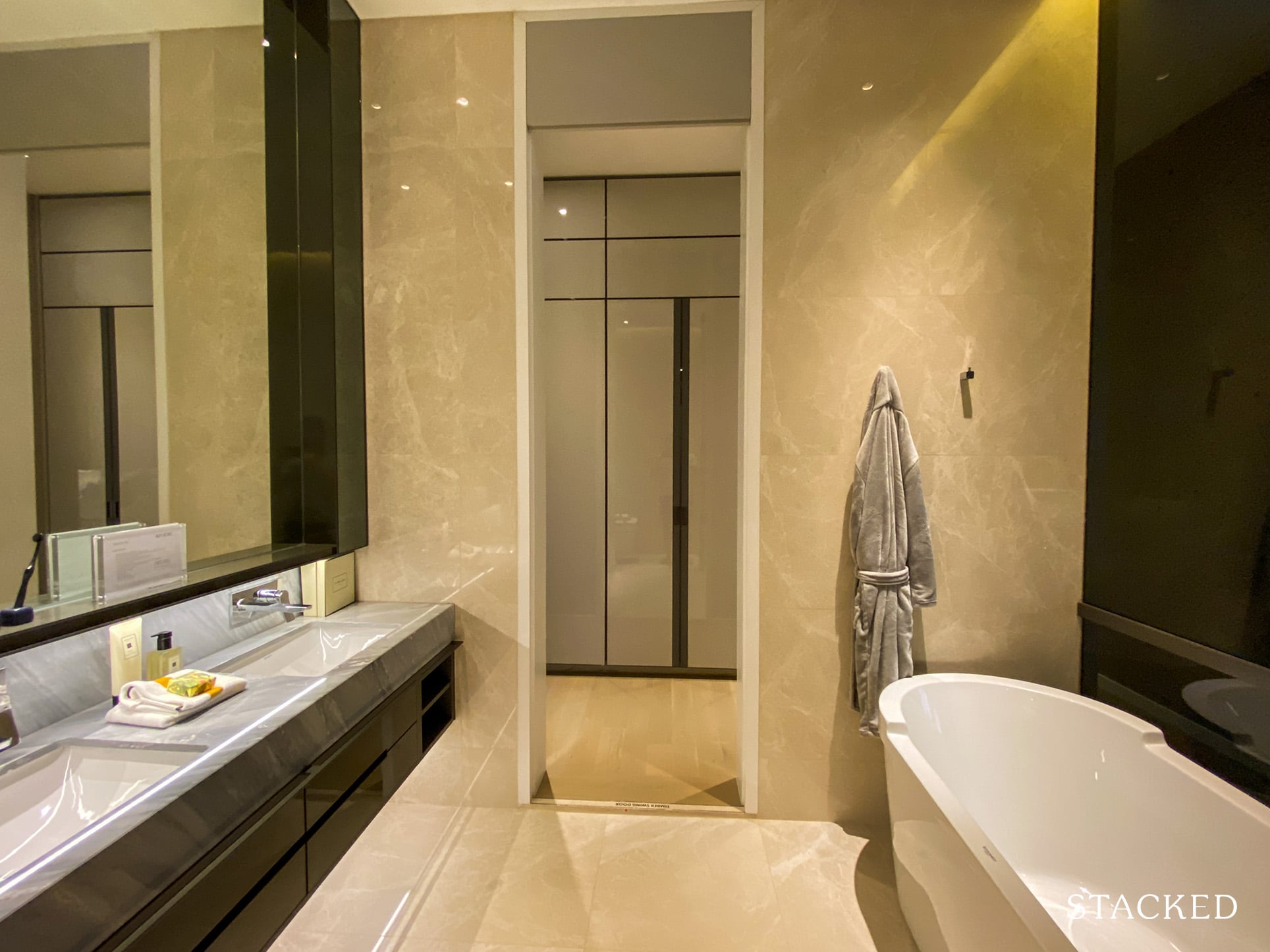
Perhaps the only downside in this opulent bathroom would be on the practical side of things. With a lack of a window here, you unfortunately would not be able to count on any natural ventilation, which is a sore miss for me.
Riviere Condo Location Review
Several of my recent reviews have been on OCR projects so Riviere, by comparison, triumphs over them by leaps and bounds. Being located on the fringes of District 9 is not just about the atas-ness, but also about the convenience it brings.
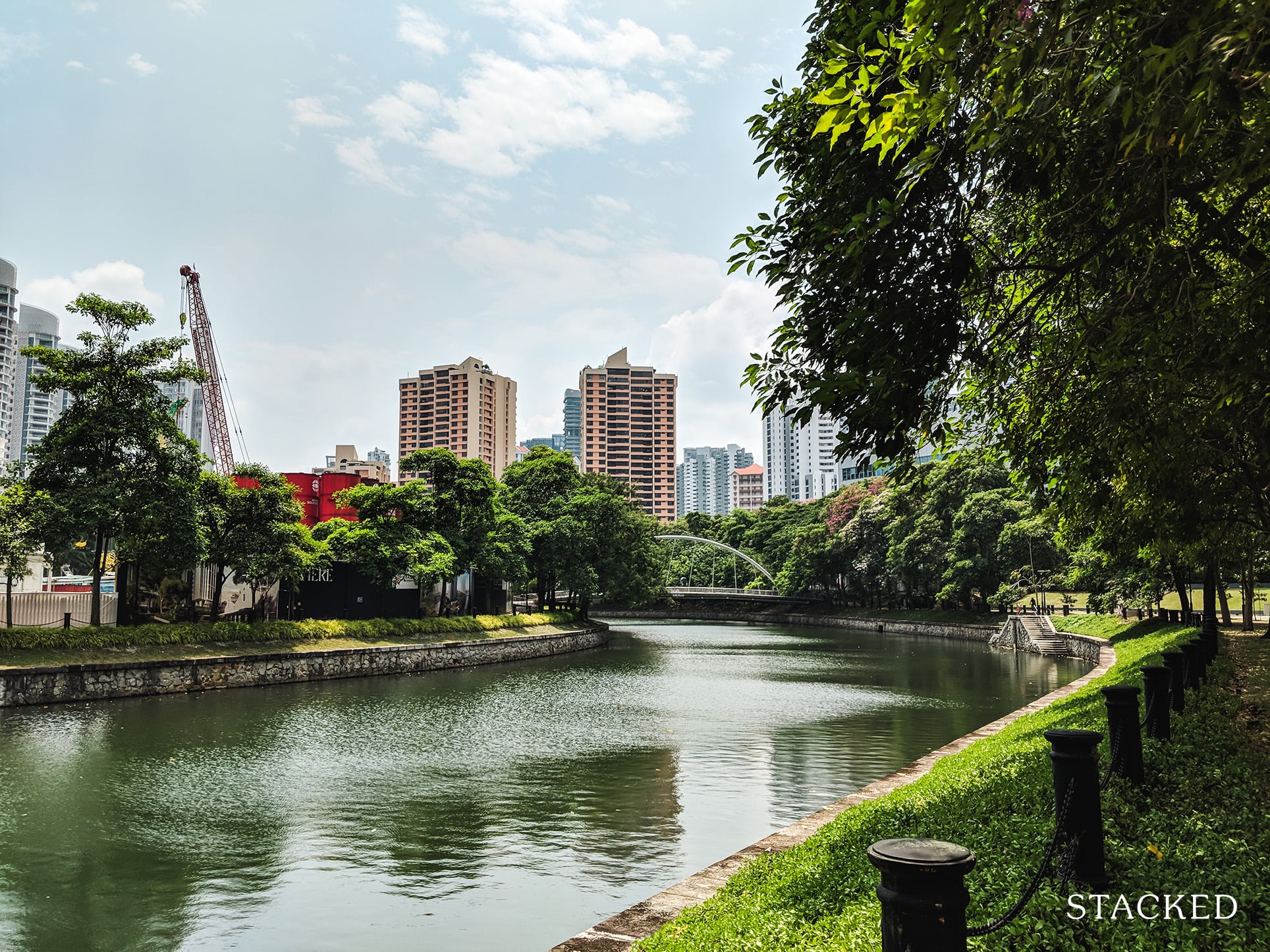
The Riviere condo takes up a prime spot on the edge of the Singapore River. Most of the circumference of the development is surrounded by the river and as such, you will be able to get picturesque views of the Singapore River. Judging by this, its closest competitor in this vicinity would be the larger Rivergate and River Place as these 2 other developments take up the most space along the Singapore riverfront. Real estate space along the riverside will always be at a premium, and as the Riviere occupies such a long length, it’s no wonder Frasers Centrepoint had to cough up a pretty penny for it.
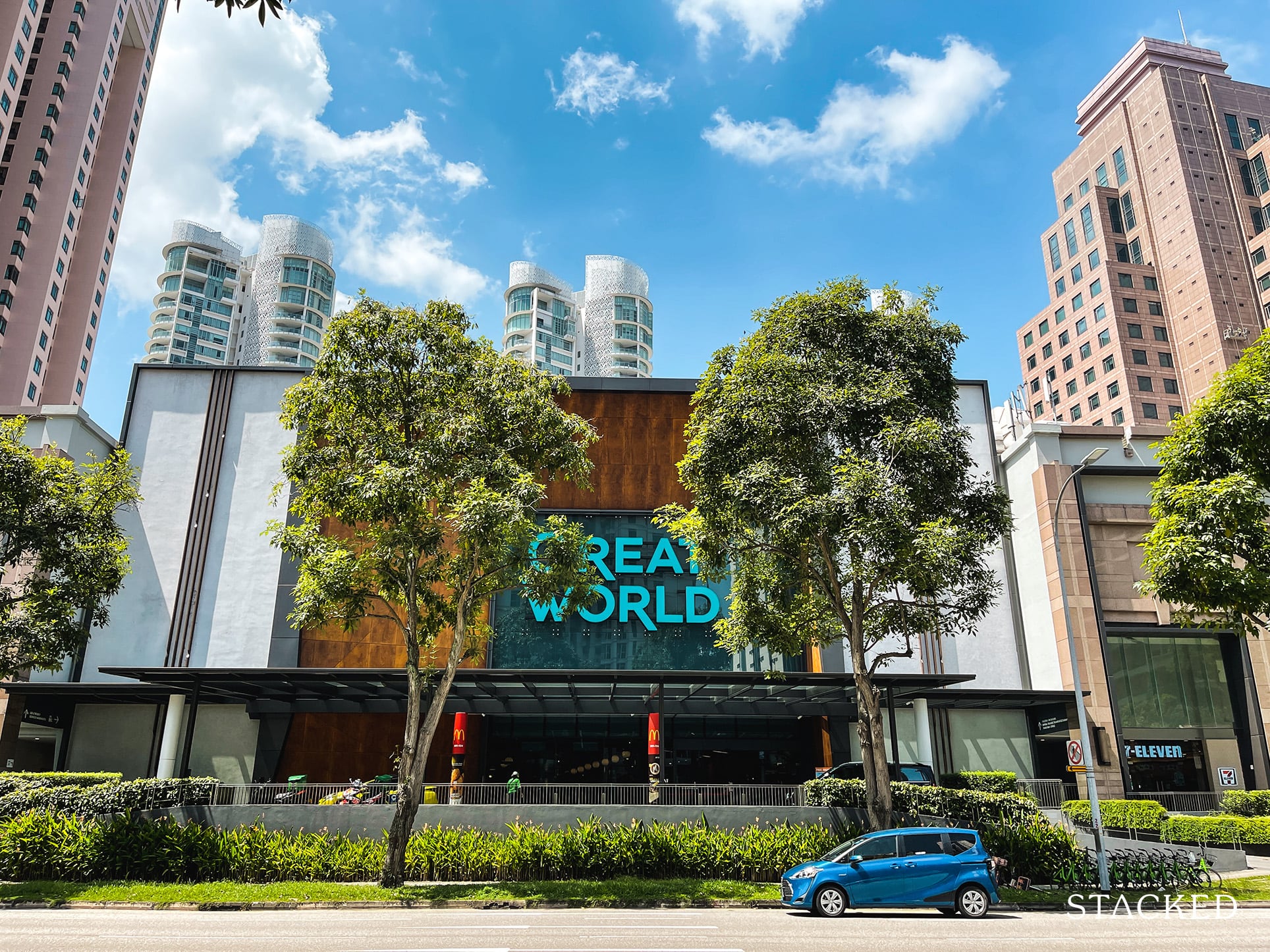
You have 2 MRTs on the Thomson-East Coast Line within a 7-minute walk and peak-hour drive times to the important parts of Singapore are also among the best. This is especially so for those who work in the CBD but do not actually want to live in it (can get pretty lifeless at night you see).
Rivere’s waterfront location even gives you that unique (and crazy) opportunity to take the river taxi to work at the CBD should you wish to. It’s $5 per ride and you can get off at Fort Canning, Raffles Place, or Clifford Pier. Talk about a unique way to get to work!
Now the interesting part about the location of the Riviere condo is that although it seemingly looks to be part of River Valley, under the zoning plan it actually comes under District 3. In fact, its nearest neighbour Tribeca by the Waterfront is still under District 9. Well, we cannot comment on how the zoning is being done for that area, but that does not detract away from the central and convenient location that the Riviere condo holds.
With that said, the “brand” of the different districts does play a part in the pricing for projects. Frankly speaking, it’s hard to run away from the fact that consumers are swayed by the prestige of the address. There is definitely a difference in a consumer’s mindset between a District 3 and District 9 property. This can also be seen by how the mentality is always to upgrade to the “better” districts like 9 and 10. So it will be interesting to see how the Riviere is able to hold up in this area.
Amenities
Schools
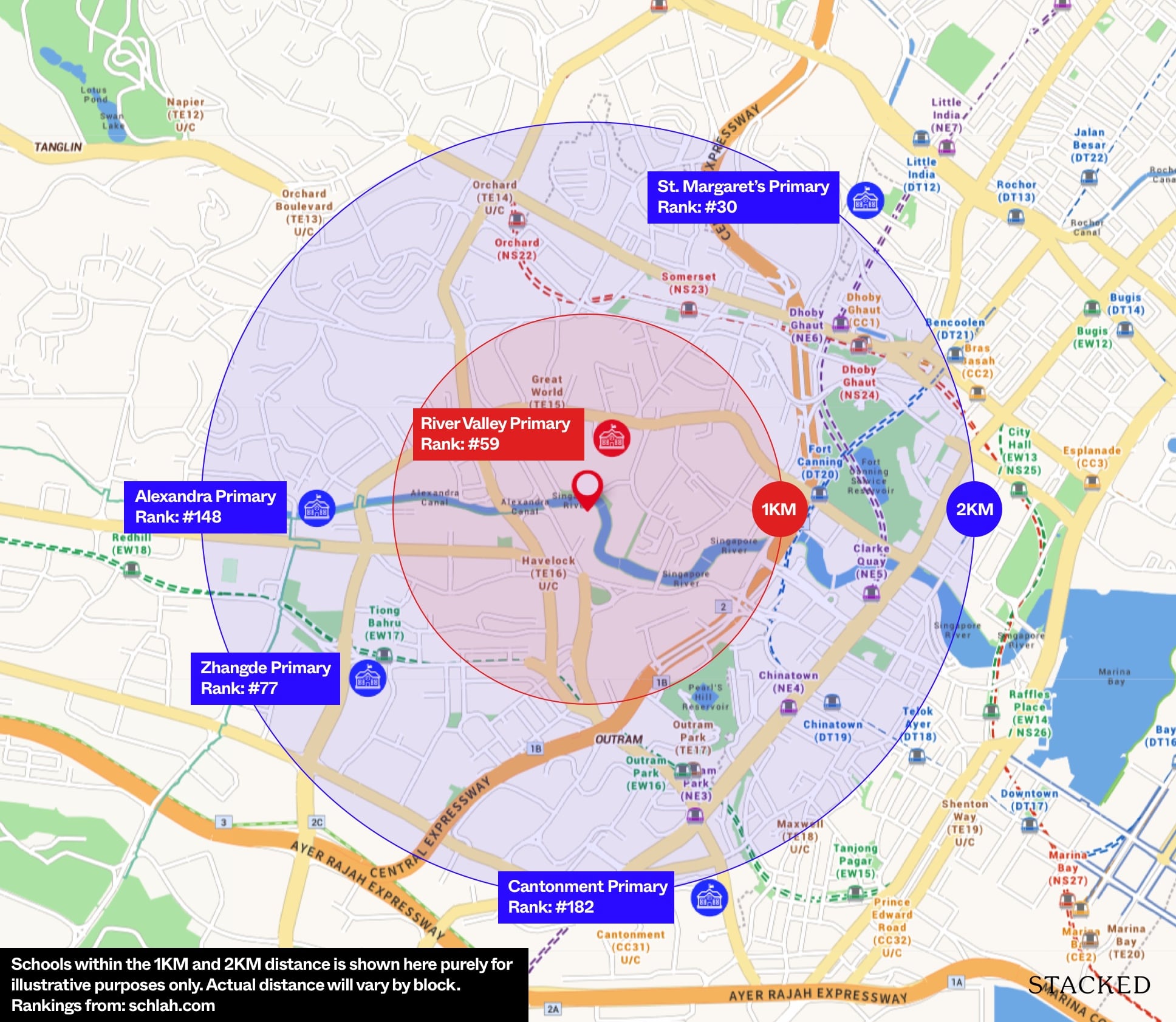
Schools
| School | Distance From Condo (& Est. Walking Time) |
| River Valley Primary School | 0.3km, 3 mins |
| Alexandra Primary School | 1.5km, 20 mins |
| Zhangde Primary School | 1.7km, 21 mins |
| Outram Secondary School | 1.1km, 14 mins |
| Gan Eng Seng School | 1.7km, 21 mins |
Public Transport
| Bus Station | Buses Serviced | Distance From Condo (& Est. Walking Time) |
| Grand Copthorne Hotel Stop ID: 06129 | 5, 16, 16M, 75, 175, 195, 970, NR5 | 130m, 1 min |
| Opp Holiday Inn Atrium Stop ID: 06149 | 51, 64, 123, 196 | 280m, 4 mins |
Nearest MRT: Havelock/Great World MRT (300-600m, ~3-7 mins walk)
Private Transport
| Key Destinations | Distance From Condo (Average Time at Peak Hour [0830] Drive Time) |
| CBD (Raffles Place) | 2.9 km, 11 mins |
| Orchard Road | 2.4 km, 10 mins |
| Suntec City | 4.1 km, 14 mins |
| Changi Airport | 23.1 km, 25 mins |
| Tuas Port (By 2040) | 36.5 km, 47 mins |
| Paya Lebar Quarters/Airbase (By 2030) | 12.7 km, 19 mins |
| Mediapolis (and surroundings) | 7.4 km, 13 mins |
| Mapletree Business City | 6.3 km, 21 mins |
| Tuas Checkpoint | 26.3 km, 31 mins |
| Woodlands Checkpoint | 21.4 km, 33 mins |
| Jurong Cluster (JCube) | 14.4 km, 25 mins |
| Woodlands Cluster (Causeway Point) | 27.4 km, 32 mins |
| HarbourFront Cluster (Vivo City) | 4.5 km, 15 mins |
| Punggol Cluster (Waterway Point) | 21.5 km, 27 mins |
Immediate Road Exits:1 – Jiak Kim Street, which is a no-through road that leads on to Kim Seng Road. From there, you have easy access to Outram Road, Havelock Road, and Zion Road which can take you to most central locations in a jiffy.
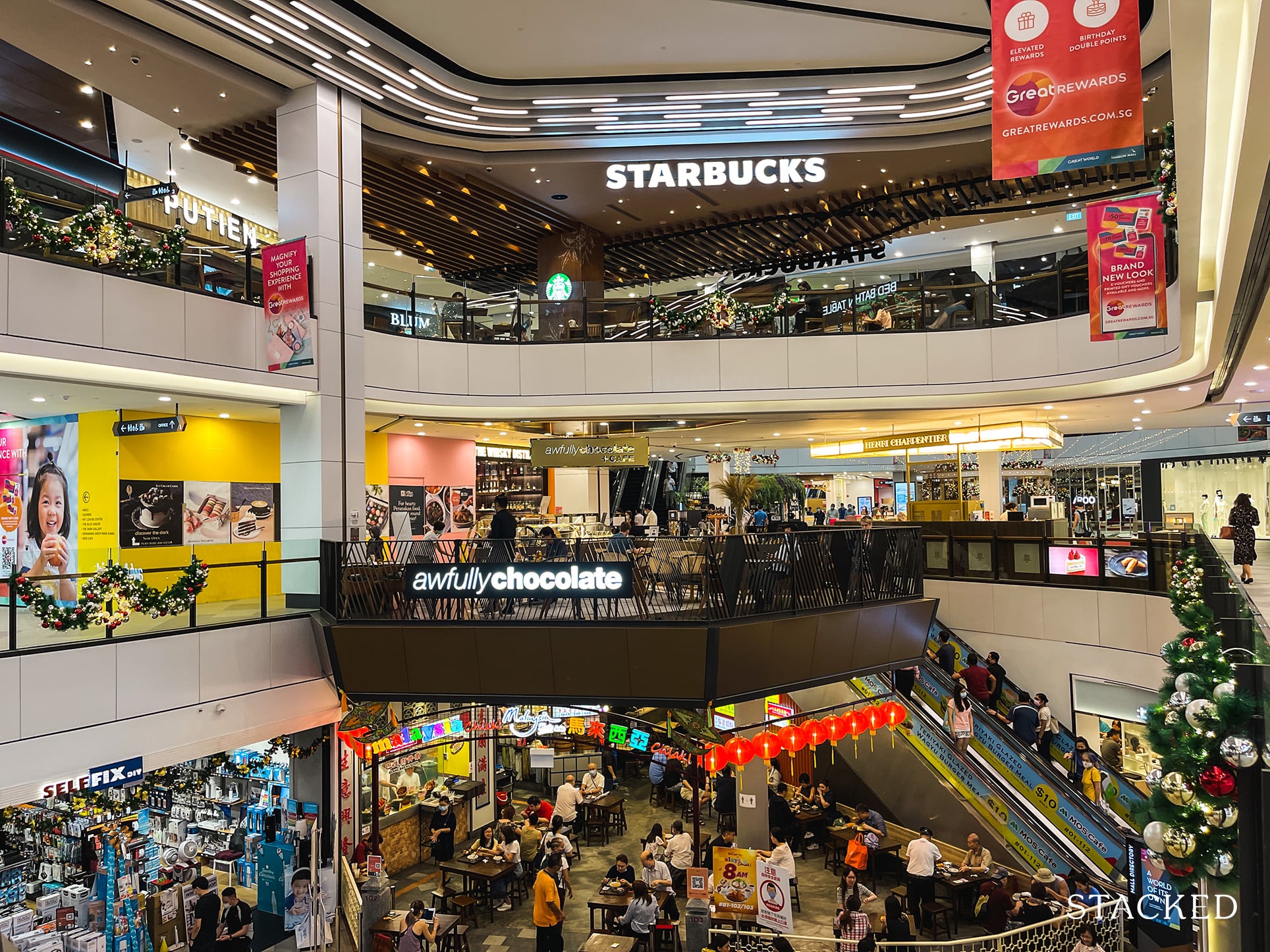
Retail Outlets
| Mall | Distance From Condo (& Est. Walking Time) |
| Great World City | 0.6km, 7 mins |
| UE Square | 1.4km, 17 mins |
The Developer Team
Developer
Frasers Property is an owner, developer, and manager of real estate across Southeast Asia, Australia, Europe, and China. These assets range from retail and residential to business parks and logistics facilities. Listed on Singapore’s Mainboard, they have assets of $39.2 Bn as of March 2021.
In Singapore, their key assets include Frasers Tower at Tanjong Pagar, The Centrepoint, Northpoint City, Century Square, and many more. Its residential portfolio includes Compass Heights, Singapore’s first integrated development, Camelot, Côte D’Azur, 8@Woodleigh, and 8@Mount Sophia.
Architect
SCDA was established in 1995 by Singapore-based Chan Soo Khian, who currently serves as Founding Principal and Design Director. SCDA’s works are renowned in Singapore, having been behind standout developments such as SkyTerrace@Dawson, Leedon Residence, Nassim Park Residences, TwentyOne Anguilla Park, and most recently, Amber Park.
SCDA’s works also span geographies and have designed hotels, resorts, and homes across Africa, Europe, and the US. Soo Chan also has his own hospitality brand, Soori, which includes projects in Bali, New York, and coming up in Niseko.
Stack Analysis
Development Site Plan
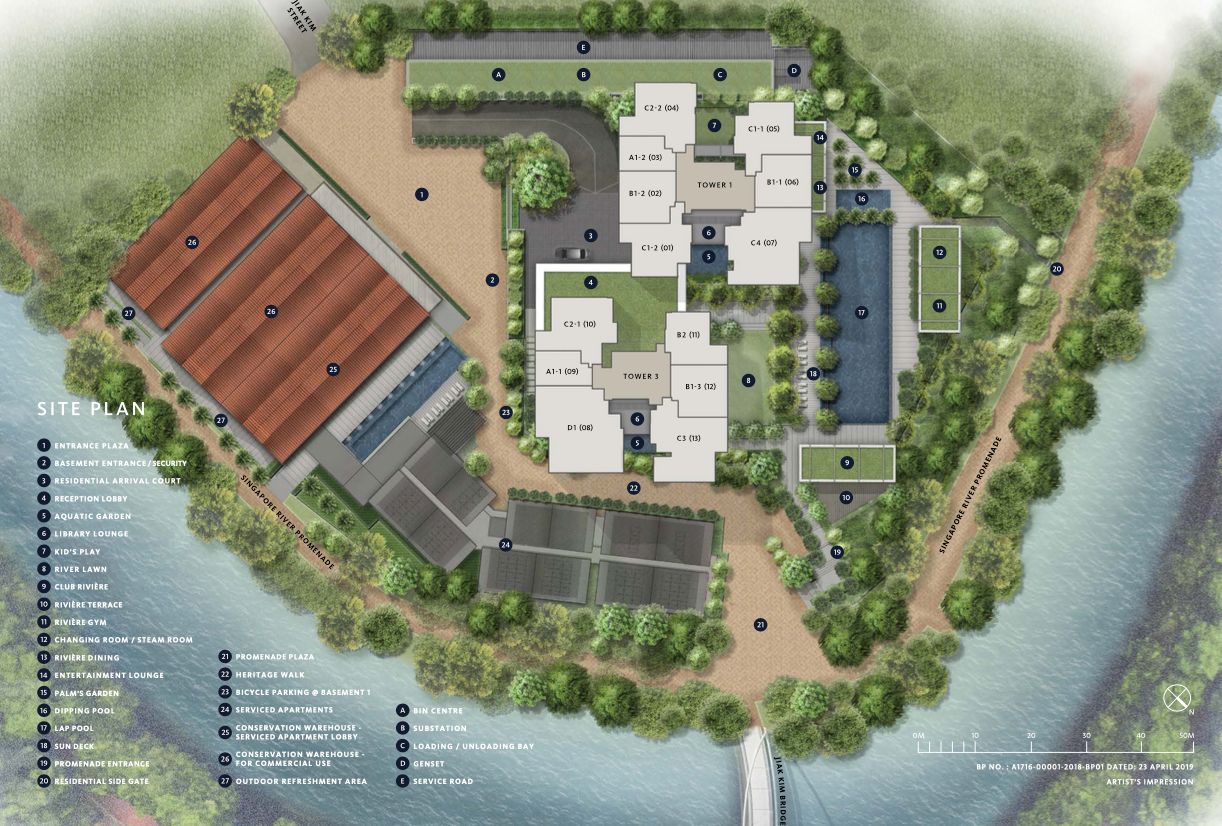
The Riviere Condo occupies quite a long frontage of the river, thereby ensuring that all units will have some semblance of a river view. However, the 3 warehouses that had to be conserved actually do take up quite a lot of space (16,146 sqft). There are plans to get a good tenant mix in, like a high-end grocery store or yoga studio.
I also like that both towers will be elevated over 18 metres above ground level. This means that even the lowest unit will get unobstructed views of the area.
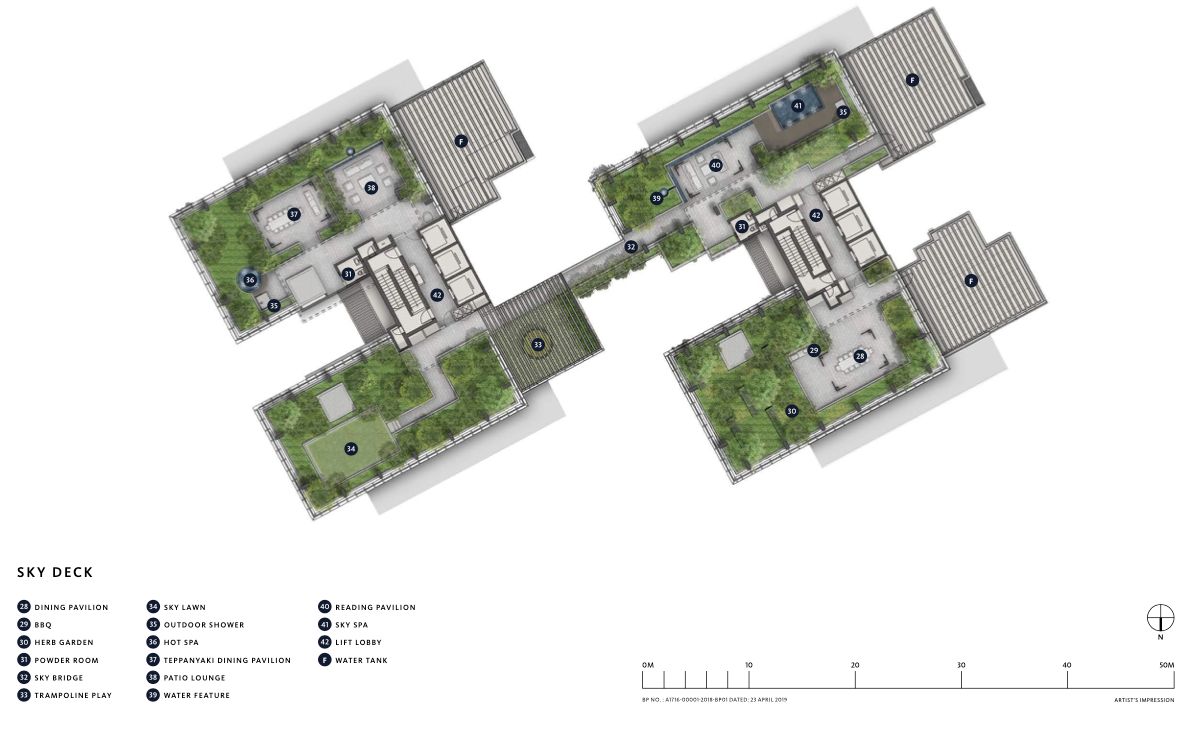
And because the site itself isn’t the biggest around, it is great to see that the rooftop of both towers will be open to residents to use. While I can’t say a herb garden will be very useful, the trampoline play will be a draw for kids, as well the BBQ and dining pavilions.
Unit Mix
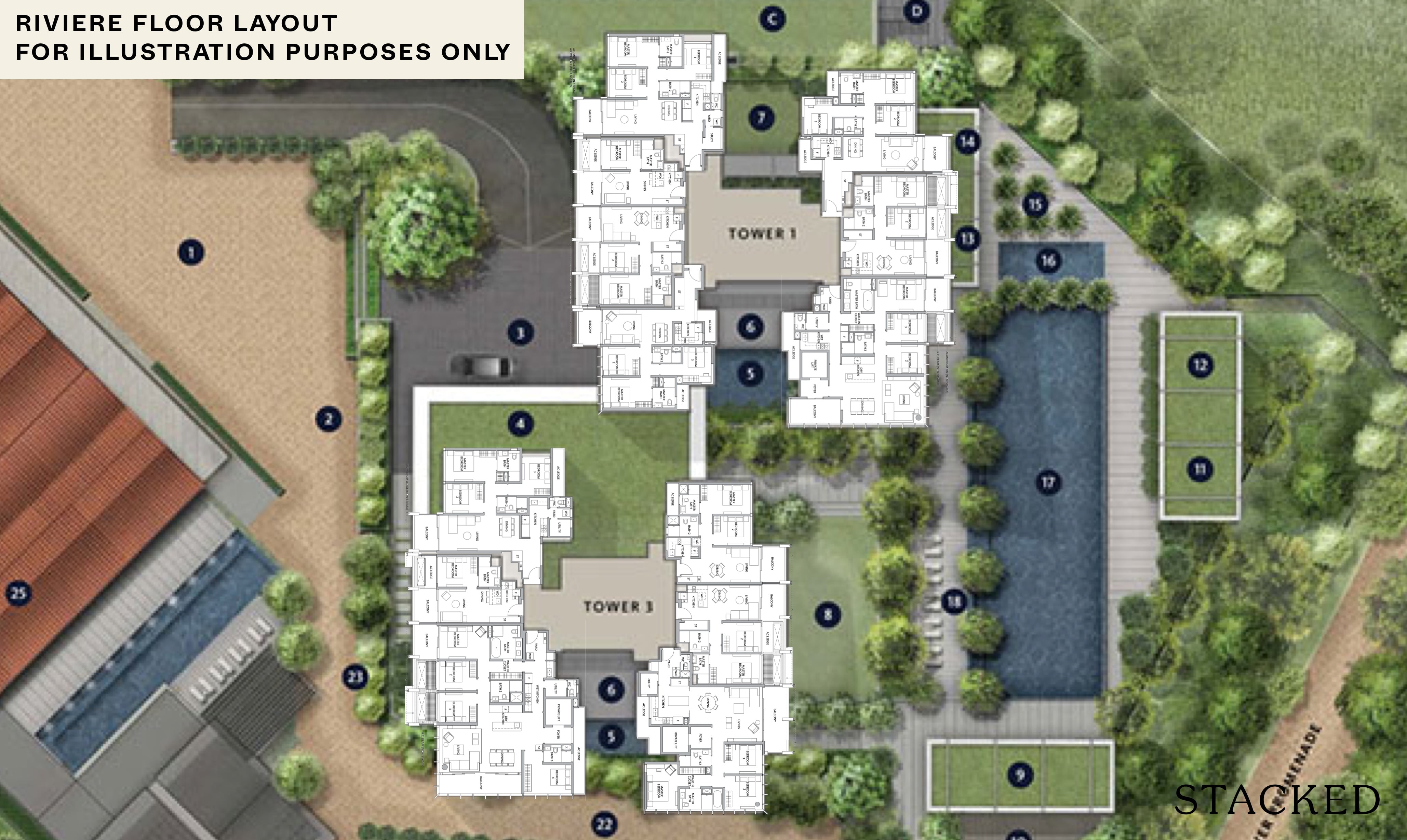
| Unit Type | Size | No. of Units | Est Maintenance |
| 1BR | 560 sqft | 70 | $387.50 |
| 2BR | 818 – 840 sqft | 140 | $387.50 |
| 3BR | 1,141 – 1,711 sqft | 210 | $452.50 |
| 4BR | 2,002 sqft | 35 | $517.50 |
The unit sizes at Riviere are generous by today’s standards, even if you take into account that this project was launched more than 2 years ago (back in June 2019). Riviere is situated in a condo zone at Robertson Quay where many of these developments are popular with both locals and expatriates alike.
I particularly like the fact that 3 Bedrooms are the most predominant unit type here, which shows that the developers were looking to cater to the luxury buyer segment and not just those who want a foot into a CCR-fringe property. The 3 Bedrooms can be further differentiated between those with a Private Lift and those that come without. That said, even the smallest 3 Bedroom unit is huge, especially so considering its location and consequently, it’s quantum. Perhaps that is also a reason why this development can be said to be struggling in terms of sales figures over the past 2 years.
Maintenance fees wise, it is surprisingly reasonable considering its luxury status. Perhaps even more so for the 3 and 4 bedroom units, so it is a pleasant surprise to see here.
Best Stacks
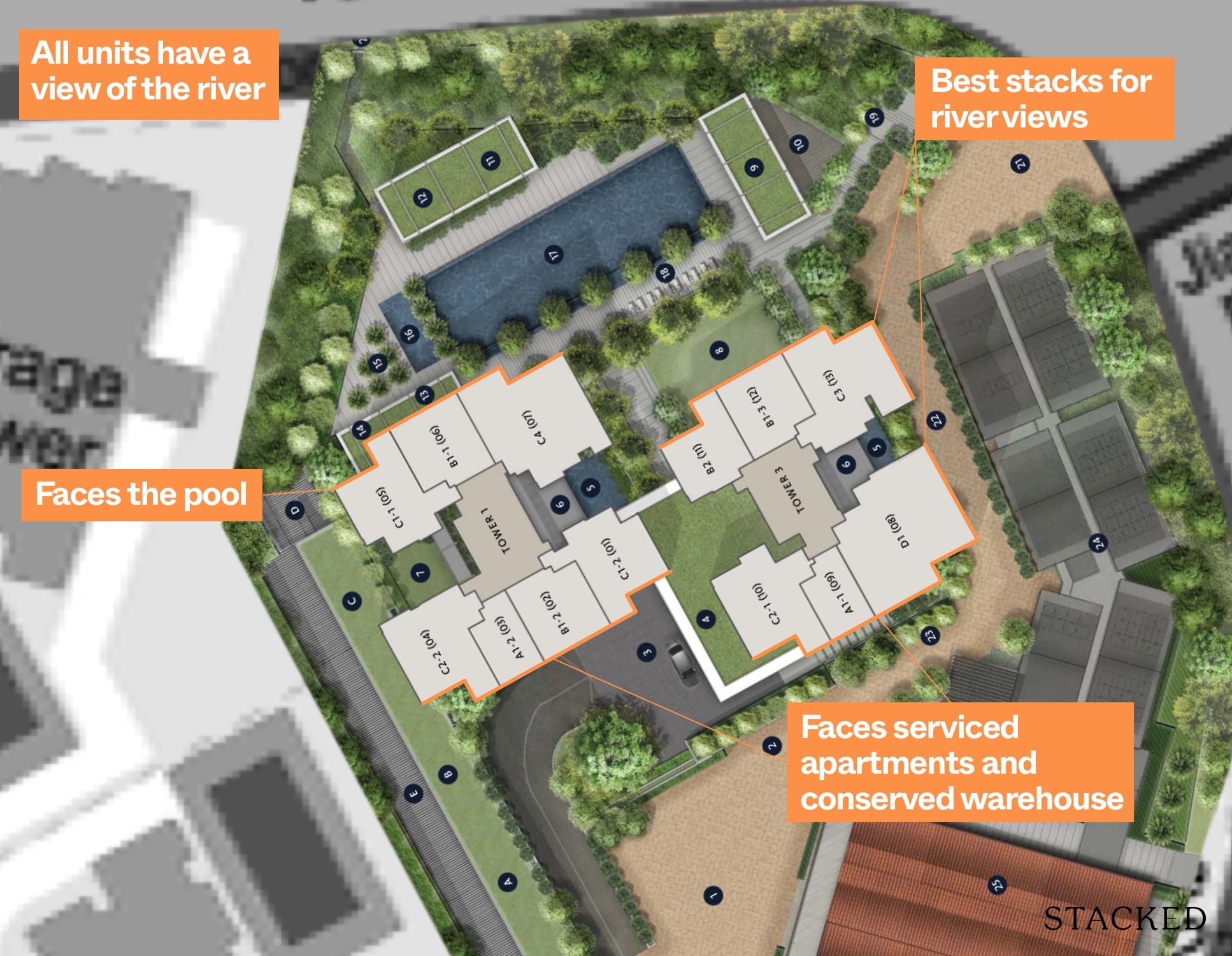
All units here at Riviere will have the privilege of getting river views so it’s more of a matter of how much frontage of a river view that you actually get. Going by that metric, Tower 3 will certainly be the one to go for to maximise waterfront views, as can be seen from the positioning of Stack 8 and 13. Generally speaking, units face either North West or South East so you can opt for Stacks 1-4 or 8-10 if you wish to avoid any form of the afternoon sun.
The developers were clearly conscious in ensuring that there are 1, 2, and 3 Bedroom units on either side, leaving buyers with a choice in terms of the facing they would prefer. Do note that those with the North West facing also get views of your own pool while those at the South East will face the serviced apartments and conserved warehouses.
Afternoon west sun analysis
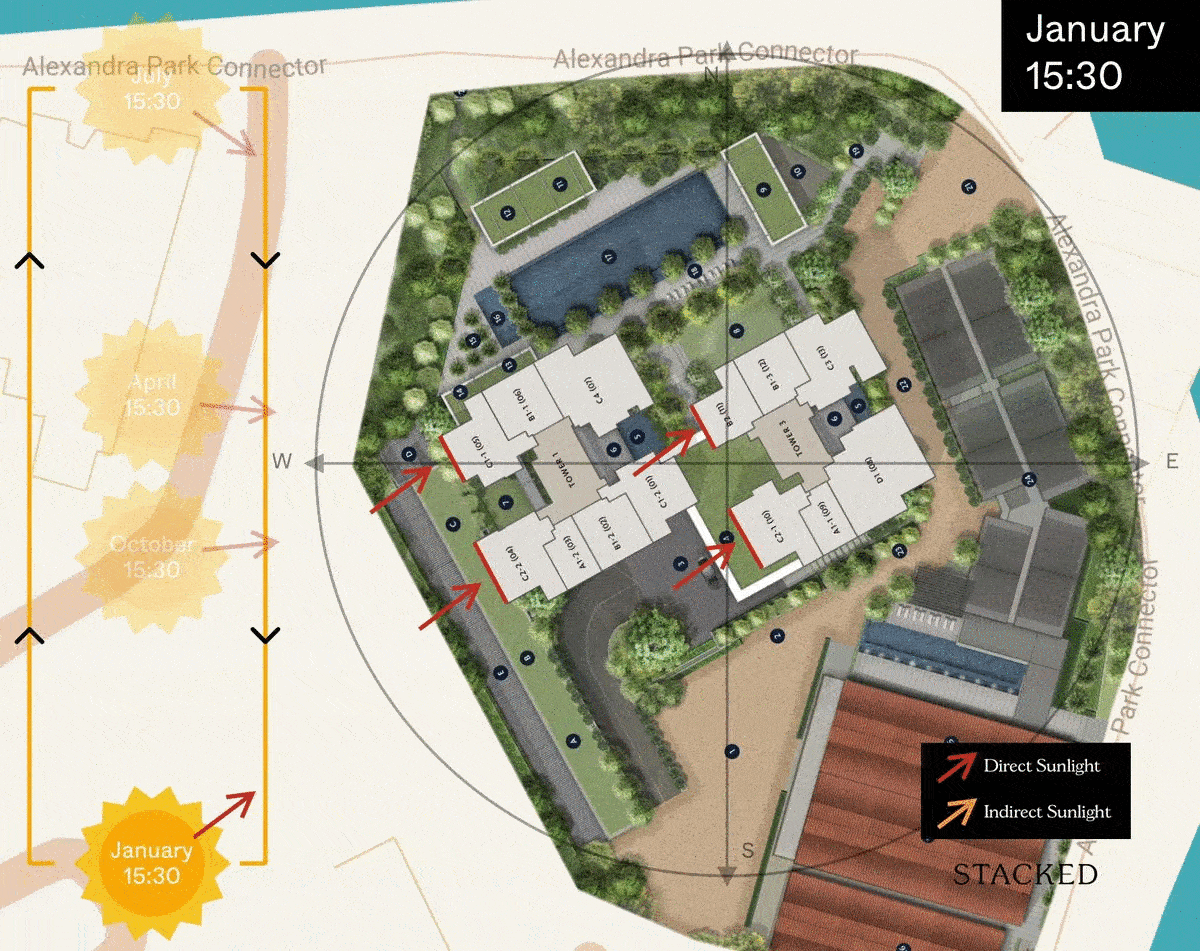
Stacks that would receive the most afternoon sun are those with a north-west orientation – these are stacks 5 – 7 and 11 – 13.
All of the stacks opposite faces the south-east, and have little afternoon sun.
Price Review
If you are considering Riviere, you will undoubtedly compare it against its neighbouring developments. So here is how it stacks up!
| Development | Units | Psf | TOP | Tenure | Price Gap |
| Riviere | 455 | $2,591 | 2023 | 99 Years | – |
| Martin Modern | 450 | $2,810 | 2021 | 99 Years | +8% |
| Irwell Hill Residences | 540 | $2,644 | 2026 | 99 Years | +2% |
| One Pearl Bank | 774 | $2,431 | 2023 | 99 Years | -6% |
| The Avenir | 376 | $3,094 | 2025 | Freehold | +19% |
| Tribeca by The Waterfront | 175 | $2,080 | 2010 | Freehold | -20% |
| Rivergate | 545 | $2,418 | 2009 | Freehold | -7% |
| Centennia Suites | 97 | $2,444 | 2012 | Freehold | -6% |
| The Trillium | 237 | $2,333 | 2010 | Freehold | -10% |
The first 4 projects are also new launch projects that have yet to TOP, providing a fairer apple to apple comparison. Save for One Pearl Bank, all the other projects are in District 9 and cost a premium compared to Riviere. I chose One Pearl Bank as its closest competitor in District 3, albeit being some distance away and in a less hip neighbourhood. Looking at it from a surface resale comparison, I do feel that Riviere is very fairly priced compared to its new launch peers. Riviere is the only project with river views and literally by the Singapore River promenade, offering a lifestyle that none of them can match. I think the only thing holding back the sales could be the larger units compared to say, Irwell Hill Residences. Perhaps the more mass-market District 3 tag that Riviere has is also weighing on the minds of potential buyers.
However, it becomes trickier once we throw the resale projects into the mix. They are all Freehold and in prime District 9 and all come at a discount compared to Riviere. That said, these discounts are not particularly great and when we factor in their current asking prices in this red hot market and their huge unit sizes, the ultimate quantum may be too high for some.
But let’s delve into a deeper comparison.
Riviere is located in the Singapore River planning area and if you’re on the market for a development in this very specific planning area, you probably are aware that it’s the only new launch development in this very specific area here!
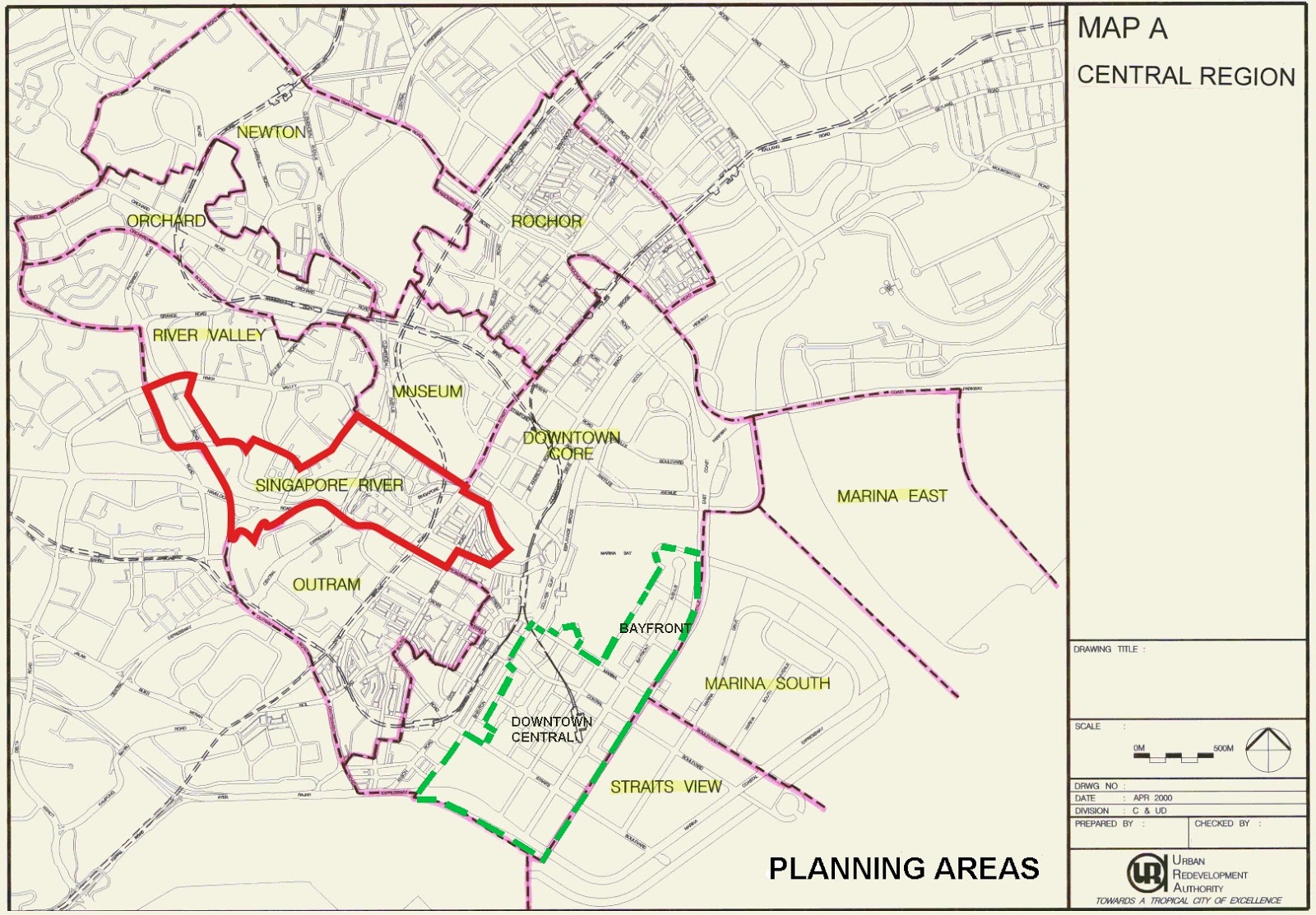
Now that naturally means that in terms of $PSF, Riviere leads the charts in terms of pricing in the area:
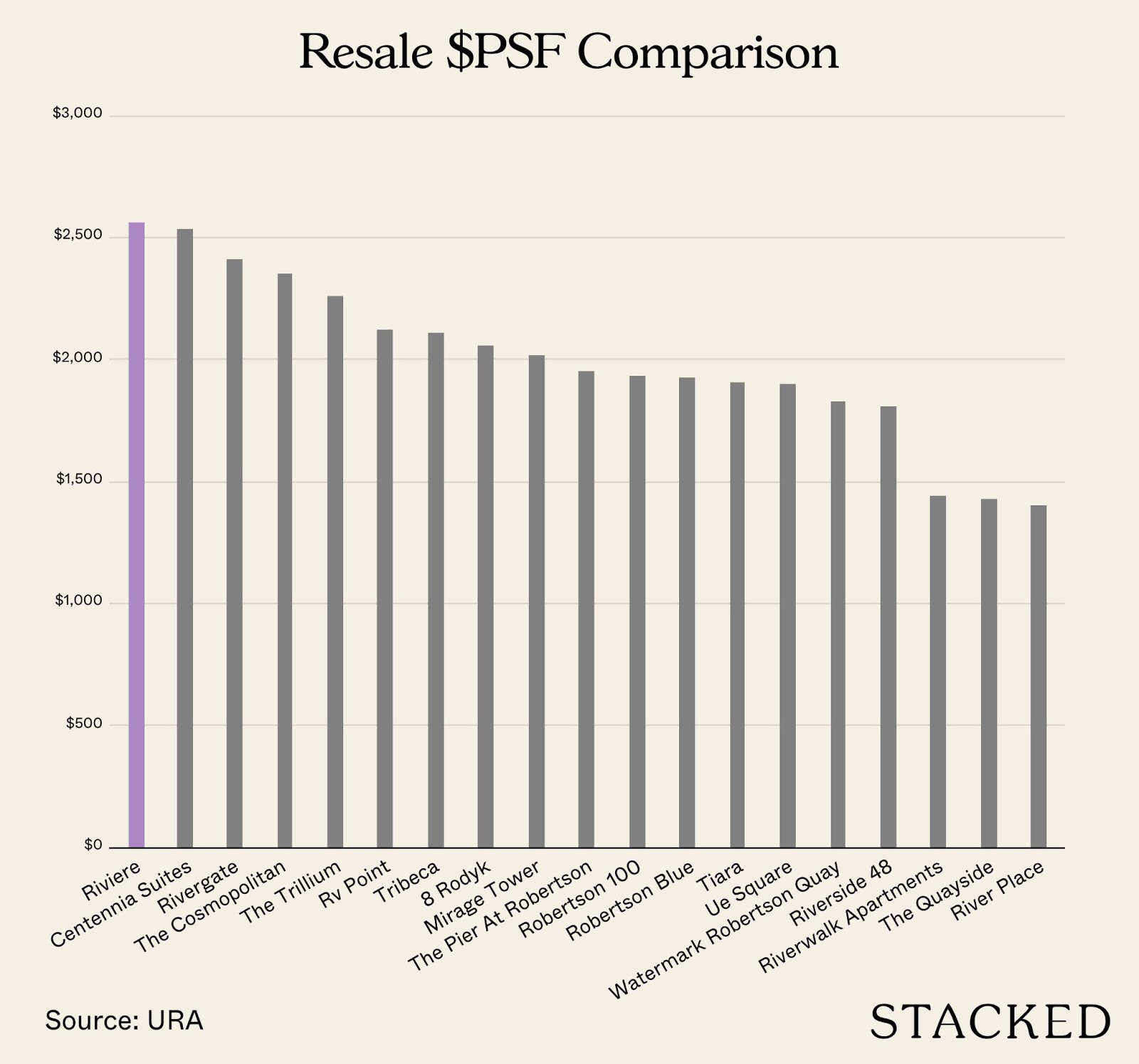
Unlike other new launches that I have reviewed, however, the $PSF gap isn’t actually too stark when compared to other prominent resale developments in the area – Centennia Suites, Rivergate, The Cosmopolitan and The Trillium.
In fact, it is only 13% more in terms of $PSF from the 4th most expensive resale development in the area – a far cry from the usual 20-25% difference.
All that is fine and dandy of course, until you realise that all of the above-mentioned resale developments are freehold in tenure.
And this is where the pain really is – should you get this brand new 99-year leasehold development with its host of facilities and offerings at close to the $PSF of the older, but freehold resale developments?
Before getting to that, let’s have a look at what prices at Riviere has achieved since its first sale.
| Bedrooms | Price | Size | Average $PSF |
| 1BR | $1,428,375 – $1,850,000 | 560 – 560 sqft | $2,864 |
| 2BR | $1,994,810 – $2,536,550 | 818 – 840 sqft | $2,660 |
| 3BR | $2,706,460 – $4,611,960 | 1141 – 1711 sqft | $2,549 |
| 4BR | $5,185,120 – $6,700,000 | 2002 – 2002 sqft | $2,890 |
And here’s what prices of resale condos in the Singapore River planning area look like:
| Project | Tenure | 1BR Price | 1BR Size | 2BR Price | 2BR Size | 3BR Price | 3BR Size | 4BR Price | 4BR Size |
| 8 Rodyk | Freehold | $1,550,000 – $1,590,000 ($2,177 psf) | 721 – 721 sqft | $2,490,000 – $2,250,000 ($2,029 psf) | 1130 – 1206 sqft | $3,111,900 – $3,111,900 ($2,050 psf) | 1518 – 1518 sqft | No Data | No Data |
| Centennia Suites | Freehold | No Data | No Data | $3,025,000 – $3,025,000 ($2,444 psf) | 1238 – 1238 sqft | $4,725,000 – $4,725,000 ($2,629 psf) | 1798 – 1798 sqft | No Data | No Data |
| Mirage Tower | Freehold | $1,150,000 – $1,250,000 ($2,125 psf) | 570 – 570 sqft | No Data | No Data | $1,750,000 – $3,068,800 ($1,823 psf) | 1227 – 1496 sqft | $3,000,000 – $3,000,000 ($1,720 psf) | 1744 – 1744 sqft |
| River Place | 99 yrs from 07/11/1995 | $951,000 – $1,320,000 ($1,393 psf) | 678 – 872 sqft | $1,560,000 – $1,355,000 ($1,416 psf) | 969 – 1076 sqft | $1,500,000 – $2,330,000 ($1,358 psf) | 1216 – 1582 sqft | $3,050,000 – $3,203,850 ($1,506 psf) | 2067 – 2110 sqft |
| Rivergate | Freehold | No Data | No Data | $2,700,000 – $2,420,000 ($2,460 psf) | 1023 – 1044 sqft | $3,350,000 – $3,903,900 ($2,338 psf) | 1496 – 1711 sqft | $3,800,000 – $4,600,000 ($2,160 psf) | 1798 – 2088 sqft |
| Riverside 48 | Freehold | $1,280,000 – $1,550,000 ($1,810 psf) | 732 – 829 sqft | No Data | No Data | No Data | No Data | No Data | No Data |
| Riverwalk Apartments | 99 yrs from 15/12/1980 | $1,245,000 – $1,350,000 ($1,567 psf) | 818 – 818 sqft | $1,820,000 – $1,700,000 ($1,395 psf) | 1259 – 1259 sqft | No Data | No Data | No Data | No Data |
| Robertson 100 | Freehold | $1,365,000 – $1,400,000 ($2,039 psf) | 678 – 678 sqft | $2,245,000 – $1,610,000 ($1,868 psf) | 883 – 1173 sqft | $2,000,000 – $2,260,000 ($1,955 psf) | 1033 – 1173 sqft | No Data | No Data |
| Robertson Blue | Freehold | No Data | No Data | $3,500,000 – $3,500,000 ($1,924 psf) | 1819 – 1819 sqft | $2,650,000 – $2,650,000 ($1,851 psf) | 1432 – 1432 sqft | No Data | No Data |
| RV Point | 999 yrs from 01/07/1841 | $752,888 – $752,888 ($2,120 psf) | 355 – 355 sqft | No Data | No Data | No Data | No Data | No Data | No Data |
| The Cosmopolitan | Freehold | No Data | No Data | $2,720,000 – $2,500,000 ($2,308 psf) | 1141 – 1141 sqft | $3,100,000 – $3,300,000 ($2,351 psf) | 1324 – 1399 sqft | $4,028,000 – $4,028,000 ($2,399 psf) | 1679 – 1679 sqft |
| The Pier At Robertson | Freehold | $1,320,000 – $1,500,000 ($1,976 psf) | 657 – 743 sqft | $2,288,888 – $2,010,000 ($1,952 psf) | 1023 – 1206 sqft | $3,200,000 – $3,200,000 ($1,791 psf) | 1787 – 1787 sqft | No Data | No Data |
| The Quayside | 99 yrs from 03/02/1994 | No Data | No Data | No Data | No Data | $1,900,000 – $2,180,000 ($1,425 psf) | 1313 – 1550 sqft | No Data | No Data |
| The Trillium | Freehold | No Data | No Data | $3,300,000 – $3,100,000 ($2,286 psf) | 1399 – 1399 sqft | $4,100,000 – $4,100,000 ($2,281 psf) | 1798 – 1798 sqft | $4,700,000 – $5,025,000 ($2,221 psf) | 2217 – 2217 sqft |
| Tiara | Freehold | No Data | No Data | $1,700,000 – $1,700,000 ($1,903 psf) | 893 – 893 sqft | $2,410,000 – $3,180,000 ($1,957 psf) | 1281 – 1507 sqft | $2,950,000 – $2,950,000 ($1,890 psf) | 1561 – 1561 sqft |
| Tribeca | Freehold | $1,175,000 – $1,175,000 ($2,274 psf) | 517 – 517 sqft | $2,200,000 – $2,180,000 ($2,120 psf) | 1033 – 1033 sqft | $2,770,000 – $3,040,000 ($2,096 psf) | 1367 – 1378 sqft | $6,500,000 – $6,500,000 ($1,664 psf) | 3907 – 3907 sqft |
| UE Square | 929 yrs from 01/01/1953 | $1,045,000 – $2,050,000 ($1,963 psf) | 506 – 1173 sqft | $2,780,000 – $1,880,000 ($1,786 psf) | 1055 – 1518 sqft | $2,500,000 – $2,500,000 ($1,636 psf) | 1528 – 1528 sqft | $3,448,888 – $3,448,888 ($1,652 psf) | 2088 – 2088 sqft |
| Watermark Robertson Quay | Freehold | No Data | No Data | $2,160,000 – $1,800,000 ($1,997 psf) | 926 – 1076 sqft | $2,400,000 – $2,800,000 ($1,833 psf) | 1281 – 1668 sqft | $3,095,000 – $3,230,000 ($1,778 psf) | 1733 – 1830 sqft |
These 18 developments are located in the Singapore River planning area, and have sufficient volume of transactions in the past 1 year (June 2020 – July 2021).
Of these 18 resale developments listed above, only 3 are 99-year leasehold properties – of which Riviere would join their ranks.
With so many other resale condos around that are freehold, I can see the struggle for potential buyers of Riviere here. But how does it really stack up in terms of affordability?
Given that 46% of units here are geared towards the 3-bedroom types (families), my analysis would be focused on this particular unit type and comparable resale and new launch options in the area.
Here’s what the $PSF of Riviere for the 3-bedroom looks like compared to other 3-bedroom resale developments:
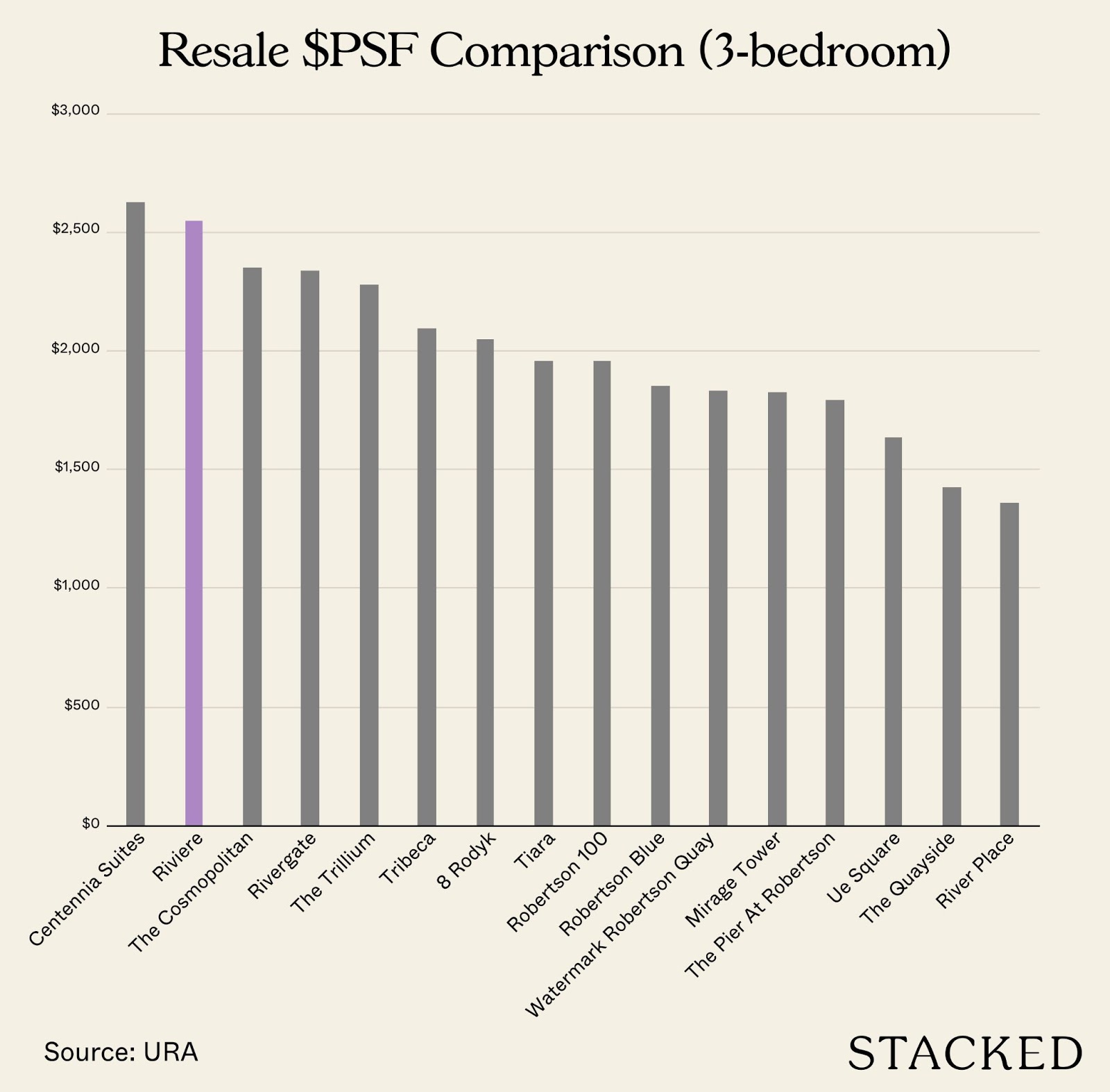
Immediately you’ll see that Riviere is the 2nd most expensive 3-bedroom in terms of $PSF, with the most expensive being the freehold luxurious project, Centennia Suites (we’ve done a review of it here).
But how does it compare in terms of overall affordability?
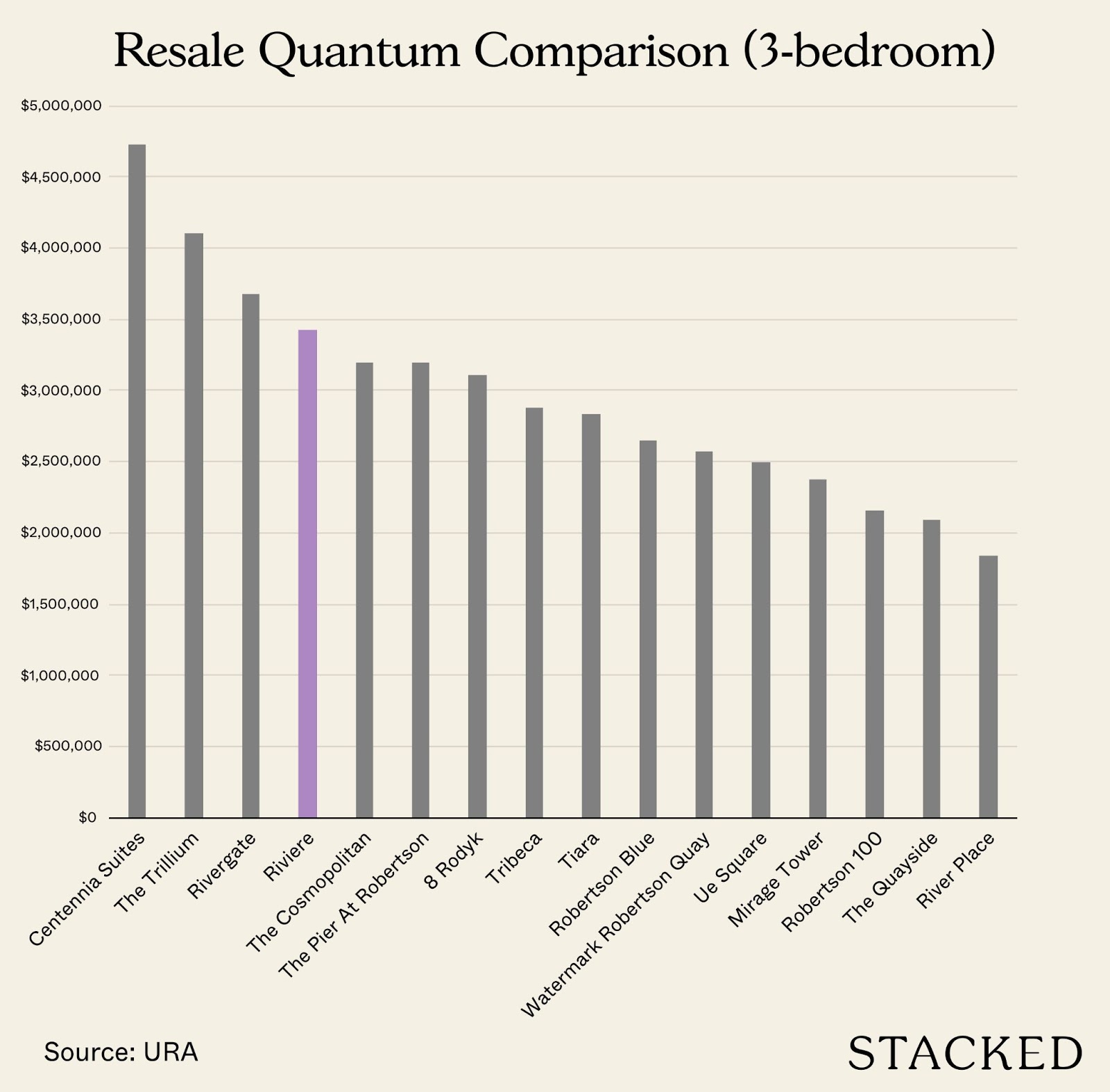
In this regard, you can see how despite having a larger $PSF, it does trail behind other bigger (and arguably less efficient) developments in terms of the overall price. In terms of tenure, the only 2 other leasehold properties (aside from those with over 900 years!) are the 2 lowest in the chart above: The Quayside and River Place. Their tenure started in 1994 and 1995, leaving it with just 72 and 73 years left respectively, and is the reason why it is the cheapest in the area.
So now that you have a better idea of where it stands in terms of price, here are the balance units left as well as the stack reference:
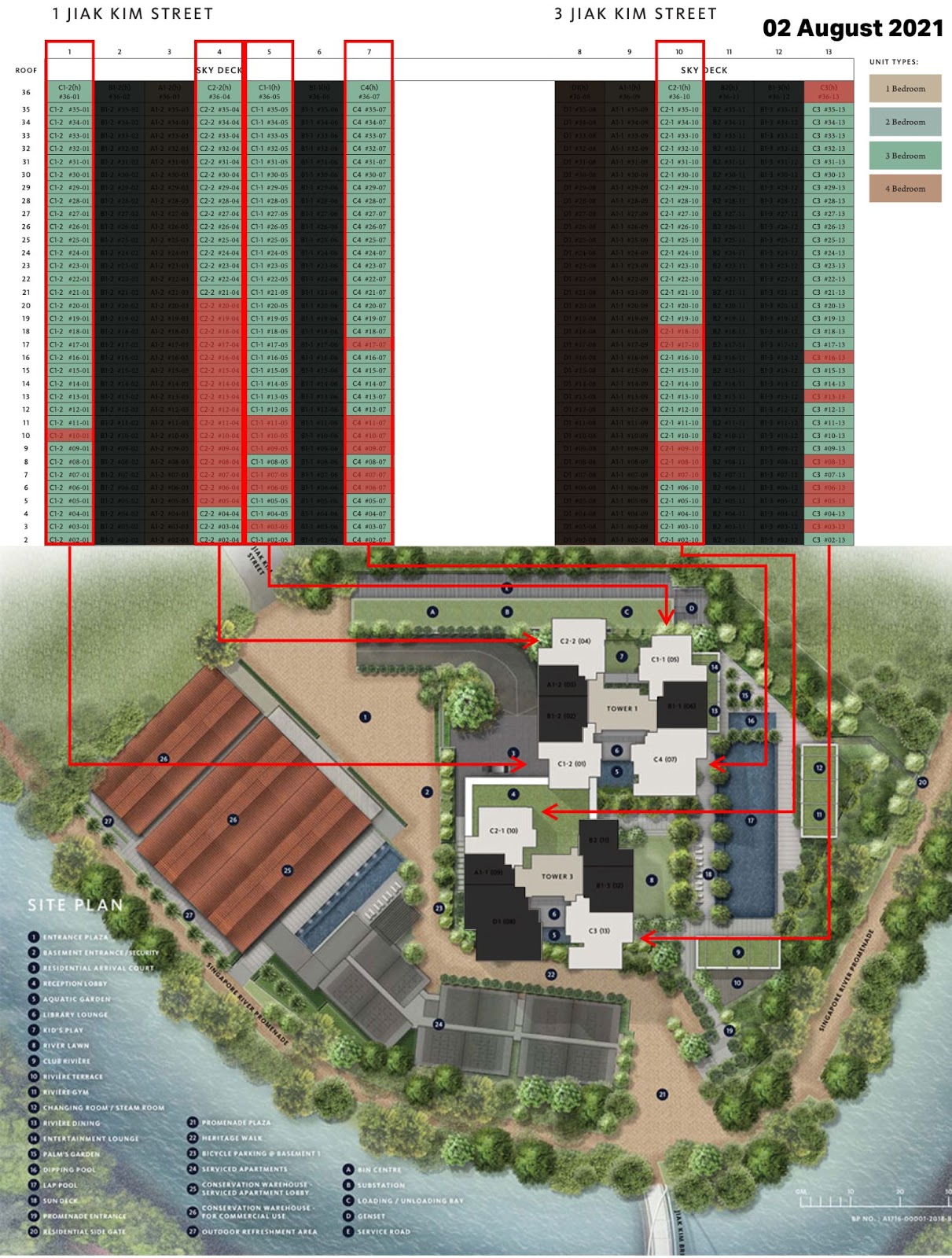
As of 02 August 2021, only 41 out of the 210 3-bedroom units are sold, or just about 20%. This leaves buyers pretty much spoilt for choice.
Now how much has each stack gone for? Instead of averaging out the entire stack, I’ll be looking at transactions on or near the 10th floor. This is to avoid the difference in floor disparity across the different stacks.
| Floor | Stack | Size | $PSF |
| 10 | 1 | 1,141 sqft | $2,638 |
| 10 | 4 | 1,249 sqft | $2,460 |
| 10 | 5 | 1,173 sqft | $2,370 |
| 10 | 7 | 1,711 sqft | $2,453 |
| 9 | 10 | 1,216 sqft | $2,732 |
| 8 | 13 | 1,507 sqft | $2,782 |
Disclaimer: Potential price staging effects were not considered here.
Based on just these numbers alone, it would seem that stacks 10 and 13 have the highest cost, and they aren’t the smallest of floor areas too.
Stack 13 is actually the premium/deluxe 3-bedroom variation. Considering it has the 2nd largest size in the 3-bedroom variety and it also has the highest $PSF, there’s no doubt that this is the Crème de la crème of 3-bedders here.
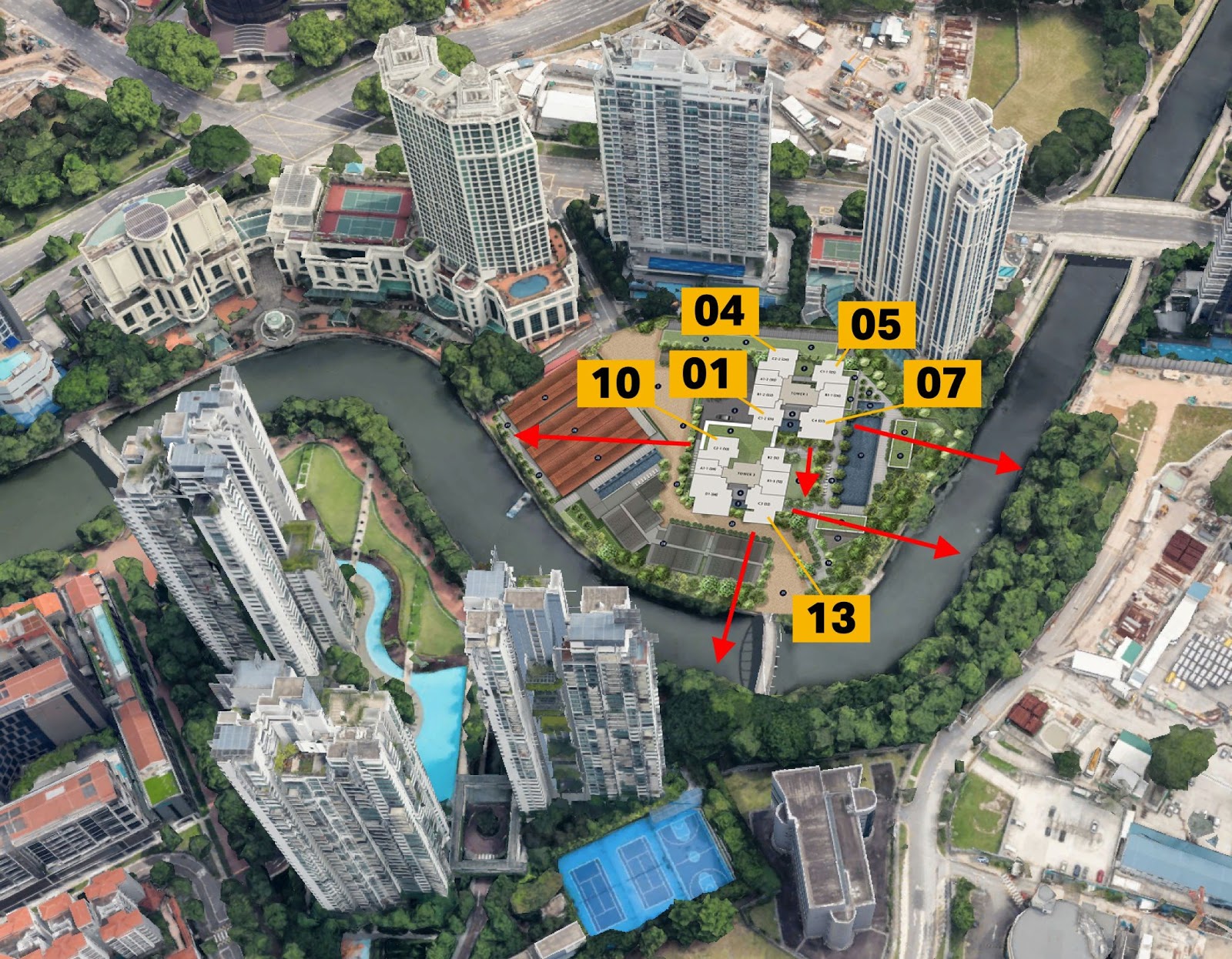
It boasts unblocked views in 2 directions. The next most premium in terms of price is stack 10 which also boasts unblocked views (if you are above the Heritage buildings) of the meandering Singapore River too.
Stack 07 is actually a premium stack as well, but owing to its large size, the $PSF is smaller. It too boasts great views of the river, though it is partially blocked on the south side by the other block.
Now that you have a good sense of the 3-bedroom pricing and positioning here, how does it compare to its resale competitors?
I’ll be looking at the most affordable stack at Riviere – stack 05, which has so far averaged $2,754,993 ($2.75M rounded) and is 1,173 sqft in size. Do note that this is not the smallest 3-bedroom available – that goes to the 1,141 sqft unit.
This is what the floor plan looks like:
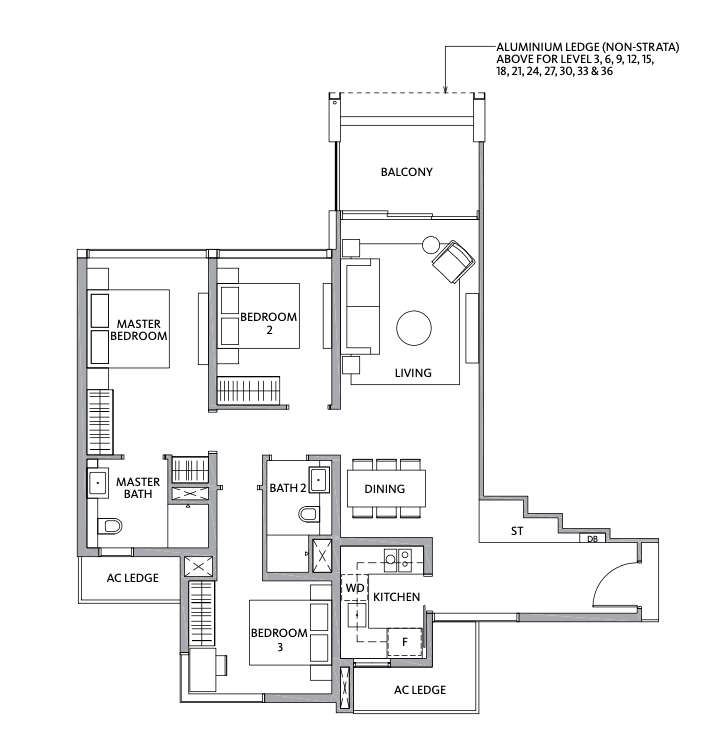
The 1,173 sqft 3 bedroom unit here has a long entranceway, a small enclosed kitchen with natural ventilation, full-height windows for all bedrooms, and quite a long entranceway for 1 of the common bedrooms (quite inefficient!). It does have natural ventilation in the master bathroom, though the common bath relies on mechanical ventilation. It has no yard or utility room either, so chances are, you’ll be drying your laundry along the balcony.
For our resale comparison, I’ll be looking at Robertson 100 given that it has a similar 3-bedroom size at 1,173 sqft. I’ll also be looking at Mirage Tower due to its proximity to Riviere.
Robertson 100 (Freehold)
On 23 April 2021, a 1,173 sqft unit at Robertson 100 transacted at $2,245,000 on the 4th floor. A 3rd floor unit at Riviere went for $2,706,460 which is a 20.5% premium. Robertson 100 is not located directly along the Singapore River. In fact, it’s sandwiched by buildings on all 4 sides.
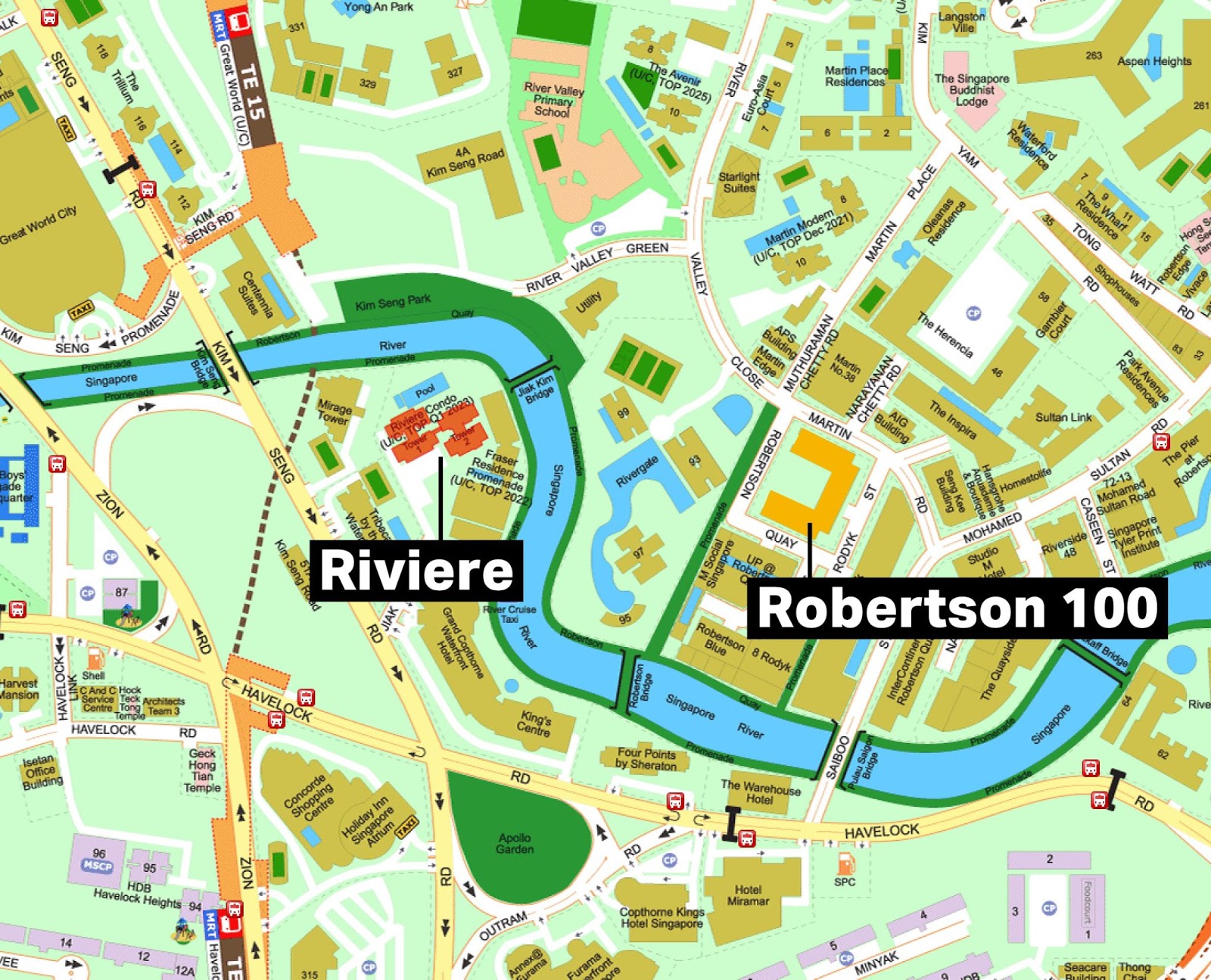
This obviously means that the good views are gone. And while stack 05 of Riviere is partially blocked, it still has a decent view of the Singapore River unlike the 1,173 sqft unit at Robertson 100 which faces Watermark Robertson Quay across:
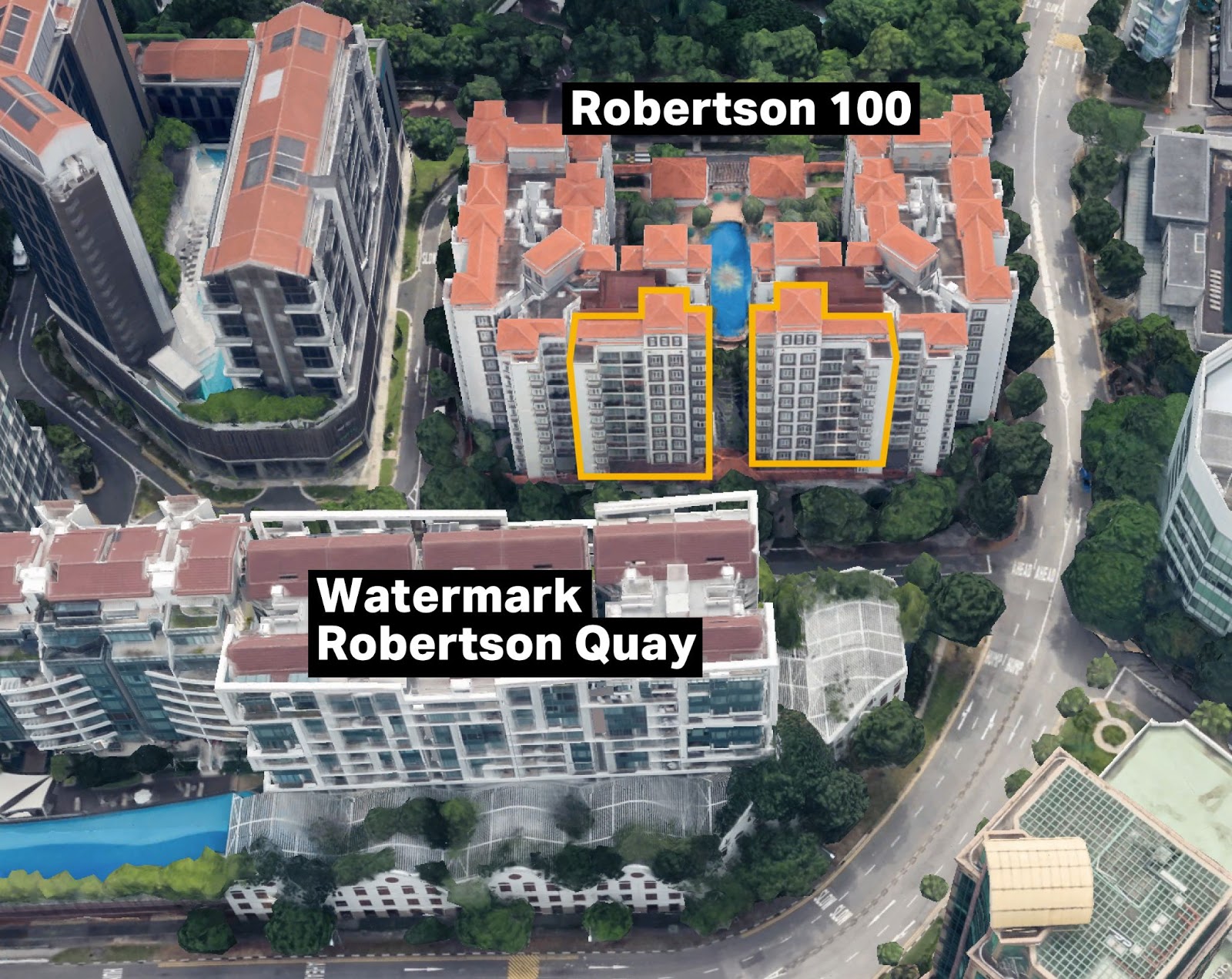
So what does the floor plan look like?
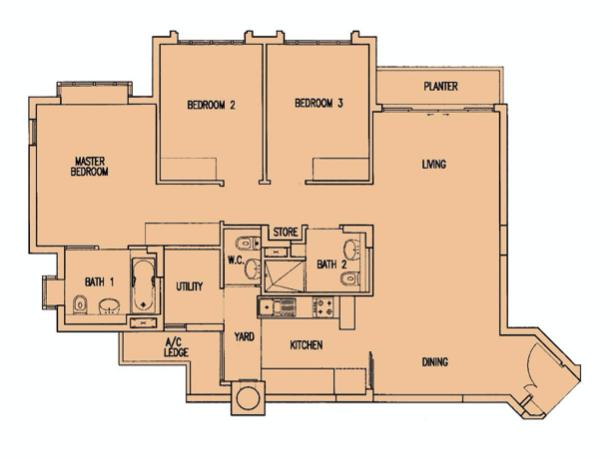
The 1,173 sqft unit here has a small entranceway that’s still relatively private since it does not directly open up into the living room. It has a large living/dining area and a decent kitchen with a yard and utility room. It also has a planter outside the living area instead of a balcony.
Just from the looks of it, it seems that there’s a lot more packed into this unit here considering how it can afford to have a utility room and yard – something that I consider to be very important for families, especially those who plan to enlist the services of helpers.
So how does this stack up?
Practical buyers may want to consider this layout over that of Riviere’s. While it is the same size, the lack of an entryway in both the entrance and the bedroom goes towards the utility and yard space. It also does not have a balcony, so that goes towards more indoor living space as well.
It’s all of that, and 20% cheaper + freehold. The downside is the lack of views, and naturally, a more dated exterior and possibly higher maintenance costs given its age.
Now I know what you’re thinking – the views really matter here! Any buyer of the 3-bedroom at Riviere can expect a view of the Singapore River, so perhaps this is not a fair comparison. As such, I’d like to turn my attention to Mirage Tower, a freehold condo just next to Riviere.
Mirage Tower (Freehold)
Not every stack in Mirage Tower is equal. The best stack that has the best river-facing views goes to stack 06. It is also the bigger 3-bedroom compared to the other stacks, coming in at 1,496 sqft.
Thankfully, there was a recent transaction on 05 July 2021 that went for $3,068,000 ($2,051 psf) for comparison.
This transaction happened on floor #24, so if I compare it to the 11th floor transaction which occurred at $2,790,180, then the Mirage Tower unit costs 10% more. If we add $130,000 more ($10K per floor) for a 24th floor unit, then it would hypothetically cost $2.92M which is just 5% more.
Here’s what the site plan of Mirage Tower looks like:
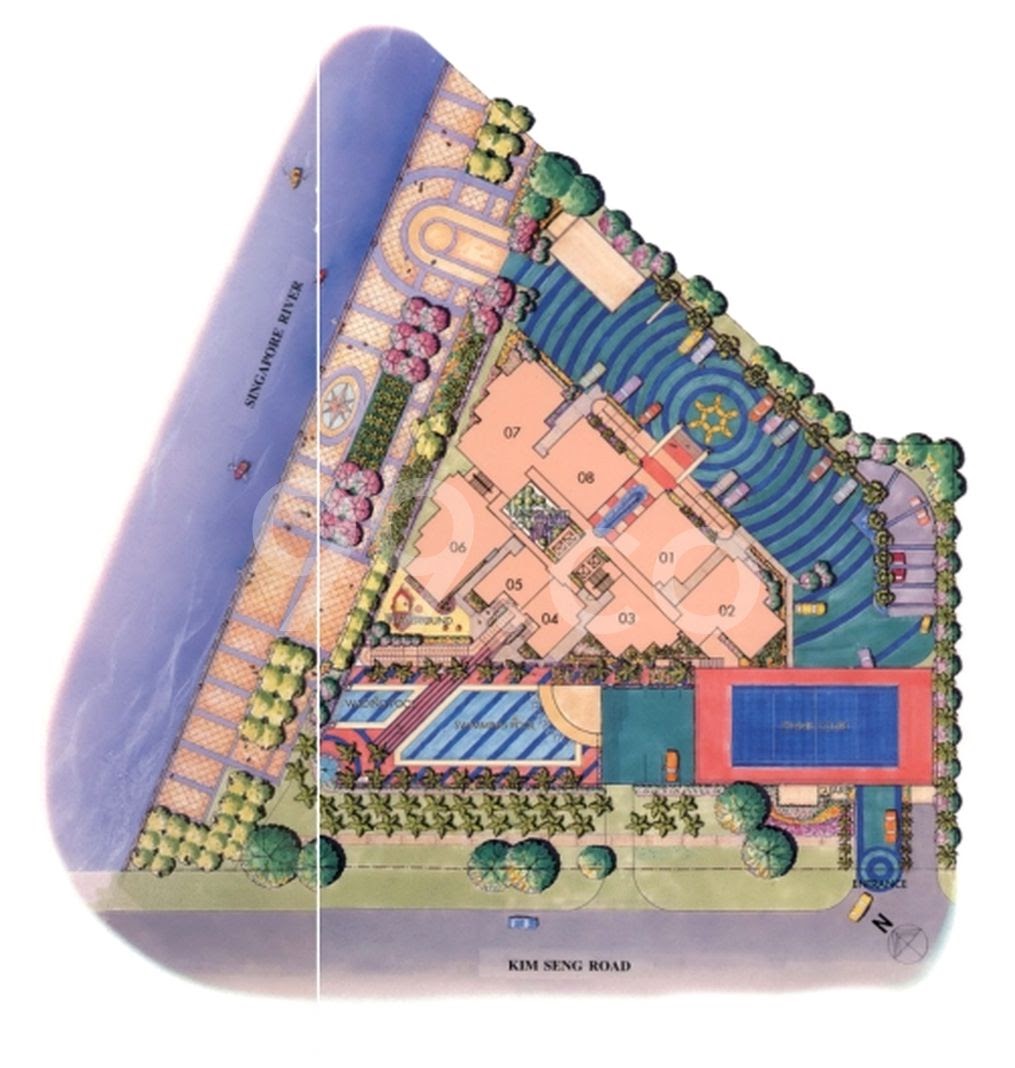
As you can see, stack 06 has the full glorious view of the Singapore River spanning across the unit. Moreover, this development has a tennis court unlike Riviere.
Before we look at the floor plan, bear in mind that this transaction happened on floor #24, so if I compare it to the 11th floor transaction of Riviere which occurred at $2,790,180, then the Mirage Tower unit costs 10% more. If we add $130,000 more ($10K per floor) for a 24th floor unit, then it would hypothetically cost $2.92M which is just 5% more.
Here’s what the floor plan looks like:
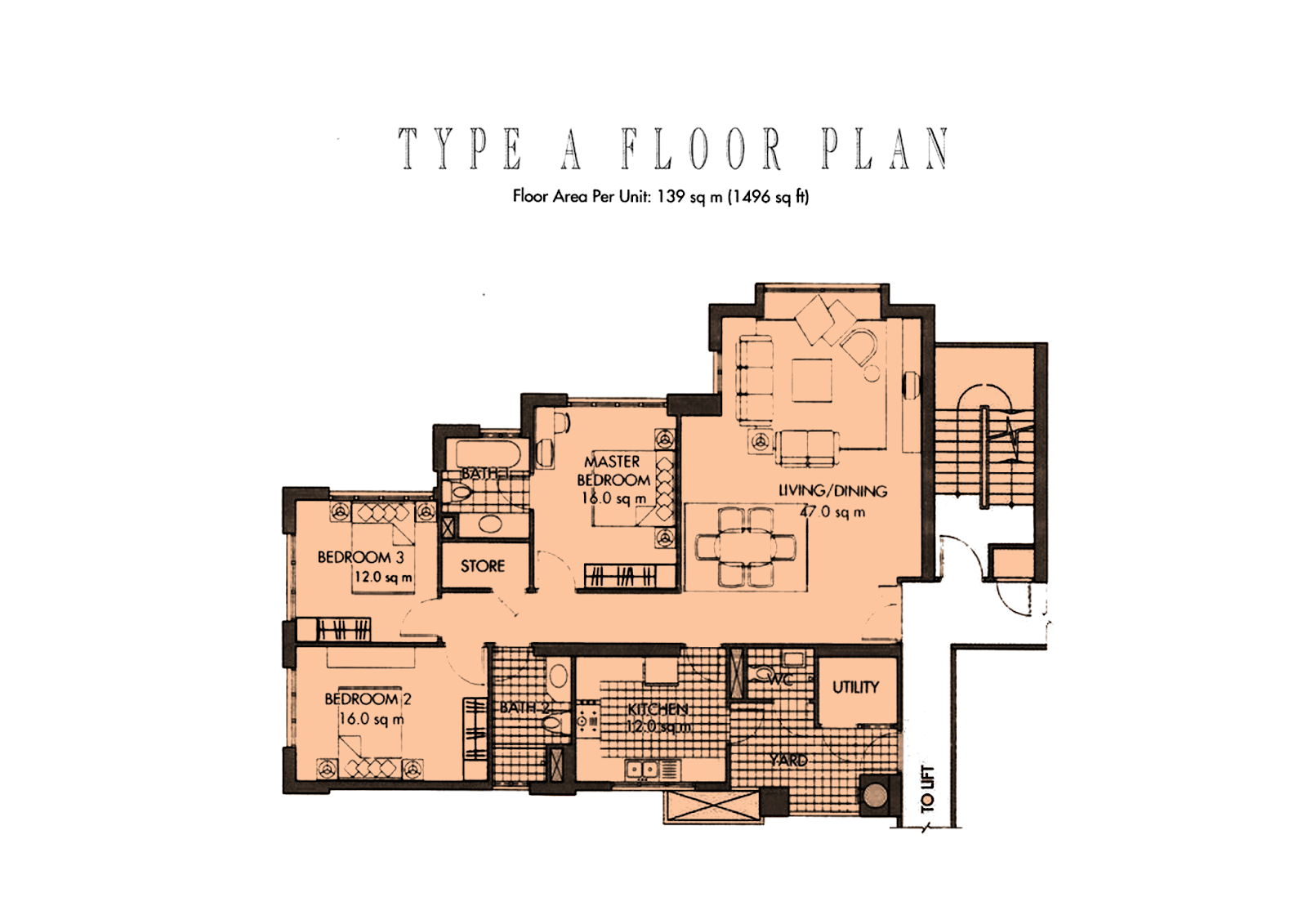
At 1,496 sqft, the unit at Mirage Tower has no entranceway, a large kitchen, a very big yard, utility room, 2 naturally-ventilated bathrooms, a storeroom, and a very large living and dining area.
All 3 bedrooms also get a view of the Singapore River.
Riviere has an equivalent unit that’s 1,507 sqft in size:
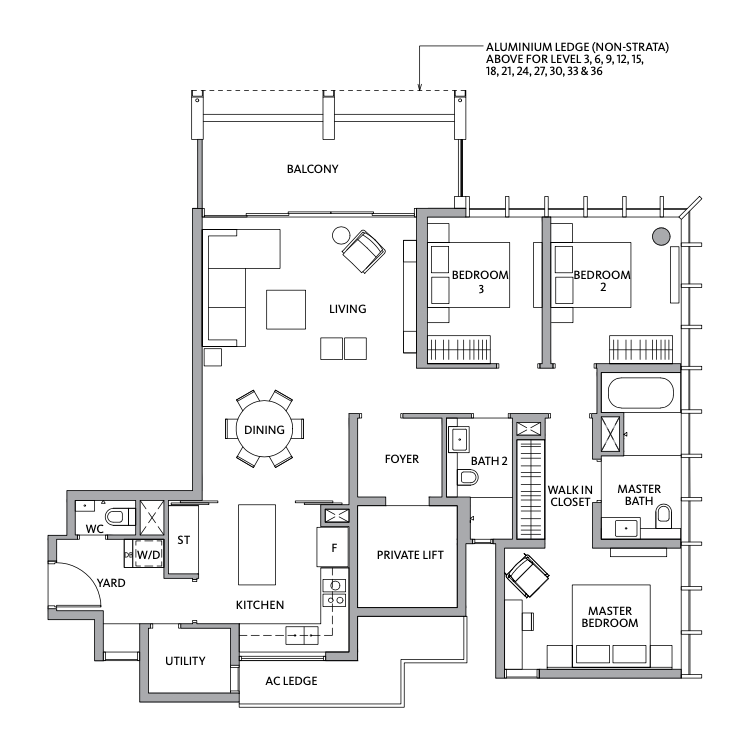
It has a powder room, a yard, utility room, a kitchen (that can be enclosed by a sliding door), a large balcony and 2 naturally-ventilated bathrooms. And as part of the Premium Collection, it has a private lift included.
However, this unit on the 16th floor already went for $4,372,246 on 05 Sep 2019! That’s easily more than 40% the cost of the freehold Mirage Tower. (Although, this was before the recent price drop).
What you do get for this extra 40% is (obviously) the newness of the development as well as a private lift and a large balcony to enjoy the view of the river. It’s also a luxury-focused layout, as it comes with its own private lift and foyer area, as well as a walk-in closet.
The downside here is lesser living space, depending on how you utilise the balcony. The private lift may also be real estate that not everyone would like to pay for.
Bear in mind that Mirage Tower is old – so there is a lack of full-height windows even without an air-con ledge right outside!
So based on these 2 comparisons, it seems that if buyers are willing to sacrifice newness of the development (as well as some lifestyle elements), they may very well have the opportunity to snag a more practical, spacious unit at a much bigger discount – plus the assurance of price stability in the long run considering its freehold status.
Of course, the difficulty here is supply – a quick check online shows 0 results for this stack at the moment – but that’s always going to be the issue of buying a resale property – you can’t time the supply.
Now that we’ve looked at the resale alternatives, how does it compare to new launches around it? As there are no other new launches in the Singapore River planning area, I’ll be looking to River Valley:
| Project | Tenure | 1BR Price | 1BR Size | 2BR Price | 2BR Size | 3BR Price | 3BR Size | 4BR Price | 4BR Size |
| Irwell Hill Residences | 99 yrs from 13/04/2020 | $998,000 – $1,438,000 ($2,673 psf) | 398 – 506 sqft | $1,488,000 – $1,977,000 ($2,629 psf) | 603 – 678 sqft | $2,144,000 – $3,472,000 ($2,574 psf) | 861 – 1270 sqft | $4,048,000 – $4,583,000 ($603 psf) | 1539 – 1582 sqft |
| Martin Modern | 99 yrs | Unavailable | Unavailable | $1,650,000 – $2,700,000 ($2,572 psf) | 764 – 883 sqft | $2,032,656 – $4,440,000 ($2,350 psf) | 1012 – 1421 sqft | $3,702,387 – $5,850,000 ($764 psf) | 1701 – 1798 sqft |
| The Avenir | Freehold | $1,472,500 – $1,880,000 ($2,986 psf) | 527 – 538 sqft | $2,372,200 – $2,692,000 ($3,028 psf) | 807 – 829 sqft | $3,119,000 – $5,337,000 ($3,026 psf) | 1141 – 1572 sqft | $6,063,100 – $8,426,000 ($807 psf) | 2056 – 2411 sqft |
| Riviere | 99 yrs from 07/03/2018 | $1,428,375 – $1,850,000 ($2,864 psf) | 560 – 560 sqft | $1,994,810 – $2,536,550 ($2,660 psf) | 818 – 840 sqft | $2,706,460 – $4,611,960 ($2,549 psf) | 1141 – 1711 sqft | $5,185,120 – $6,700,000 ($2,890 psf) | 2002 – 2002 sqft |
The most similar new launch comparison to Riviere in that area would be Irwell Hill Residences. It’s the only other new launch nearby that’s also a 99-year leasehold development (just 2 years newer).
Based on all the transactions for Irwell Hill Residences, the 3-bedroom here averages $2,574 psf. In comparison, Riviere’s cost $psf-wise is very similar, at $2,549 on average based on all transactions for 3-bedroom units here.
Where it really differs is in size. You can see that across all bedroom types, Irwell Hill Residences aims to provide affordable homes through a smaller unit size. It’s common for new launch 2-bedroom units to range between 600 – 700 sqft. However, Riviere’s 2-bedroom already starts from 818 sqft. I think it’s also from the size that you can see the type of crowd Riviere is targeting – those who want the size that new launches usually do not provide today, and that comes at a price.
Before going into the 3-bedroom comparison, here are some things to note about Irwell Hill Residences (you can read our full review here).
- It occupies about the same amount of land as Riviere (137,634 sqft vs 145,063 sqft) – although some space here is taken up by the service apartments
- It also has 2 tower blocks, and it’s also 36 storeys each.
- Irwell Hill Residences has a tennis court unlike in Riviere.
- While it sits on a hill, it does not have much of a view considering how it’s surrounded by other tall developments.
So how does the 3-bedroom at Irwell Hill Residences compare?
Irwell Hill Residences (861 sqft)
I think it goes without saying that 861 sqft pushes the lower limit for a 3-bedroom unit. This is in fact very similar to the 2-bedroom units at Riviere. Here’s what it looks like:
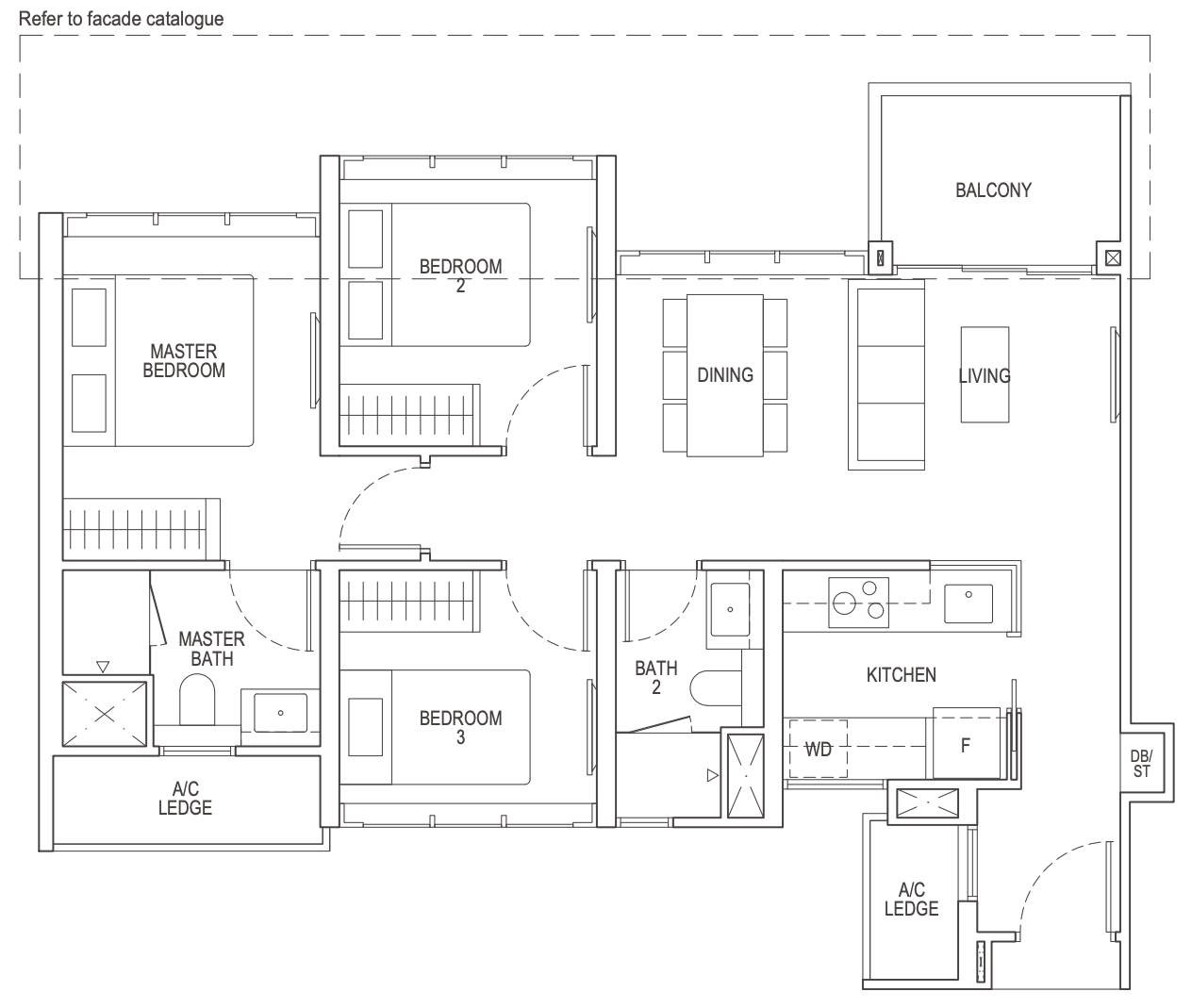
It’s no surprise to see a lack of yard and utility room here.
Even at 900+ sq ft of space, developers struggle to find space for a yard. You do get a small foyer area (at this size, it’s quite a waste in my opinion), an enclosed kitchen with natural ventilation, a compact living+dining area, 1 small common room (fits a single bed), another slightly bigger common bedroom and an average-sized master bedroom.
Overall, it does have quite a lot of usable space, and it’s nice that all 3 bedrooms get to enjoy full-height windows since the AC ledge is not outside any of them.
Of course, a floor plan by its own can’t say much – so let’s put it side by side with Riviere’s 1,174 sqft 3-bedroom unit to compare its livable space:
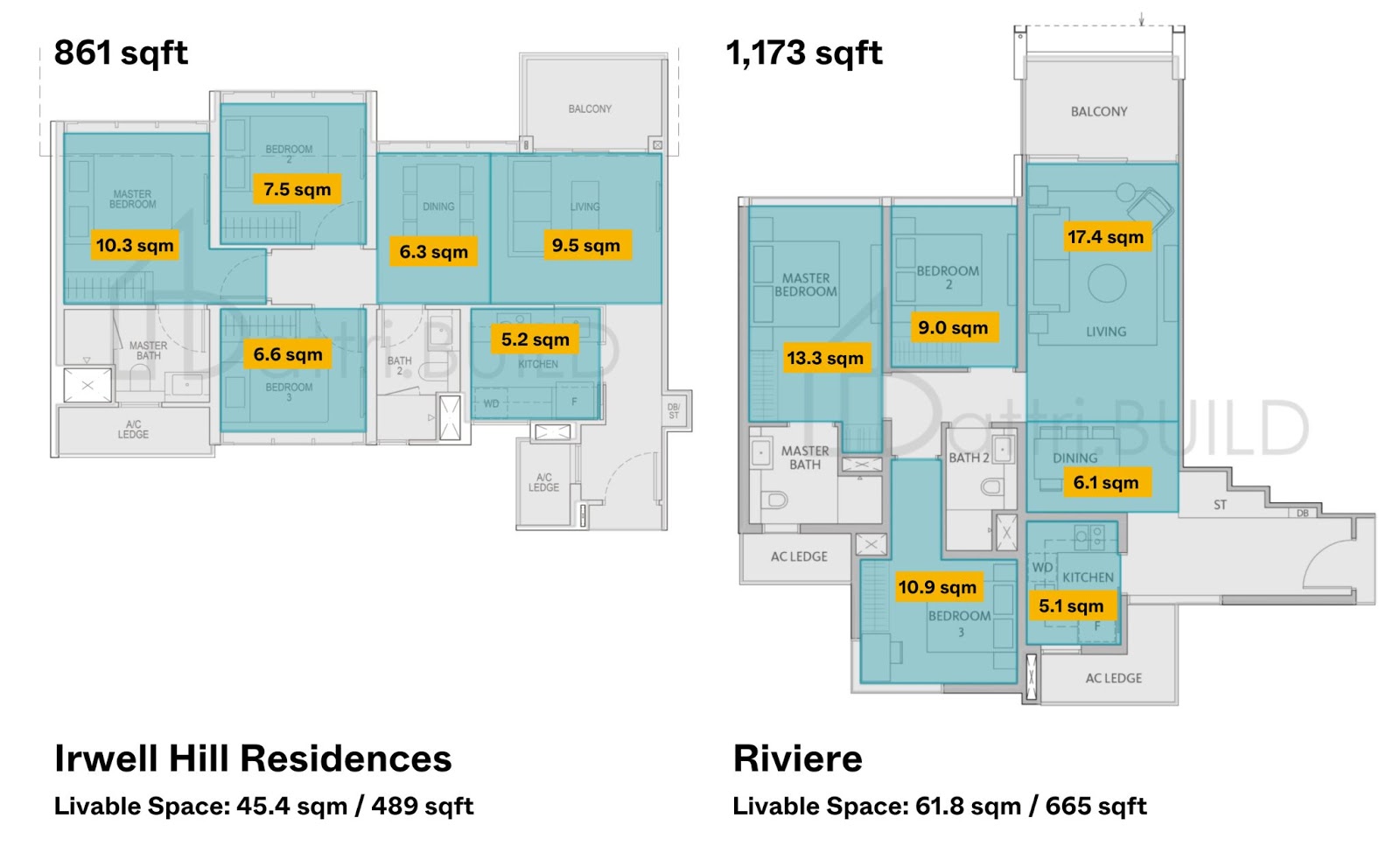
While Riviere’s 1,173 sq ft unit has a large entranceway, it still manages to beat Irwell Hill Residences in terms of size in almost every single room except for the kitchen and dining area – both of which come pretty close.
It does have the disadvantage of having a separate, but small dining area. This constricts the size of your dining table, unlike the wide living/dining area which allows for flexible configuration.
Those looking at Riviere would also have to contend with a much larger overall price, considering their similar $PSF.
A 10th floor 1,173 sq ft unit at Riviere went for $2,780,170 on 08 Feb 2021, while an 861 sqft 10th floor unit at Irwell Hill Residences went for $2,220,000. This represents a 20% difference in quantum!
Is this 20% justified?
The main difference is the size of both the living and the master bedroom. While both common bedrooms in Riviere are bigger, bedroom 3 actually has quite a long walkway, so this 10.9 sqm has to be discounted. Overall, this is really a question of how much of a priority space is to you.
Of course, bigger is better – but for a 20% difference, I can see why many buyers would swing for the more affordable option. After all, it’s more likely that you’ll have a larger target audience since your asking price is lower. Mind you, $2.22M for a 3-bedroom here does put you within close range of quite a few older resale condos in the area!
So ultimately, it just boils down to how much you value that space. If you’re someone with a large budget and if it’s for your own stay reasons, then this 20% could be justified. Otherwise, I’d say you don’t have much of a choice here!
The Avenir (1,141 sqft)
Our next new launch comparison brings us to The Avenir – a freehold luxury development. We also have a full review of it here.
Since it’s freehold, it naturally commands a higher premium than Riviere. In this case, the average 3-bedroom $PSF so far is 18.7% higher than that of Riviere, which is about the premium paid for a freehold development over a leasehold one.
Some things to note about The Avenir:
- Its site area is slightly smaller than Riviere at 129,648 sqft vs Rivere’s 145,063 (about 11% smaller)
- It also has 2 blocks spanning 36 storeys high
- It has a tennis court
- It’s a 5-minute walk to Great World MRT vs Riviere’s 3-minute walk.
Here’s what the 1,141 sqft unit looks like:
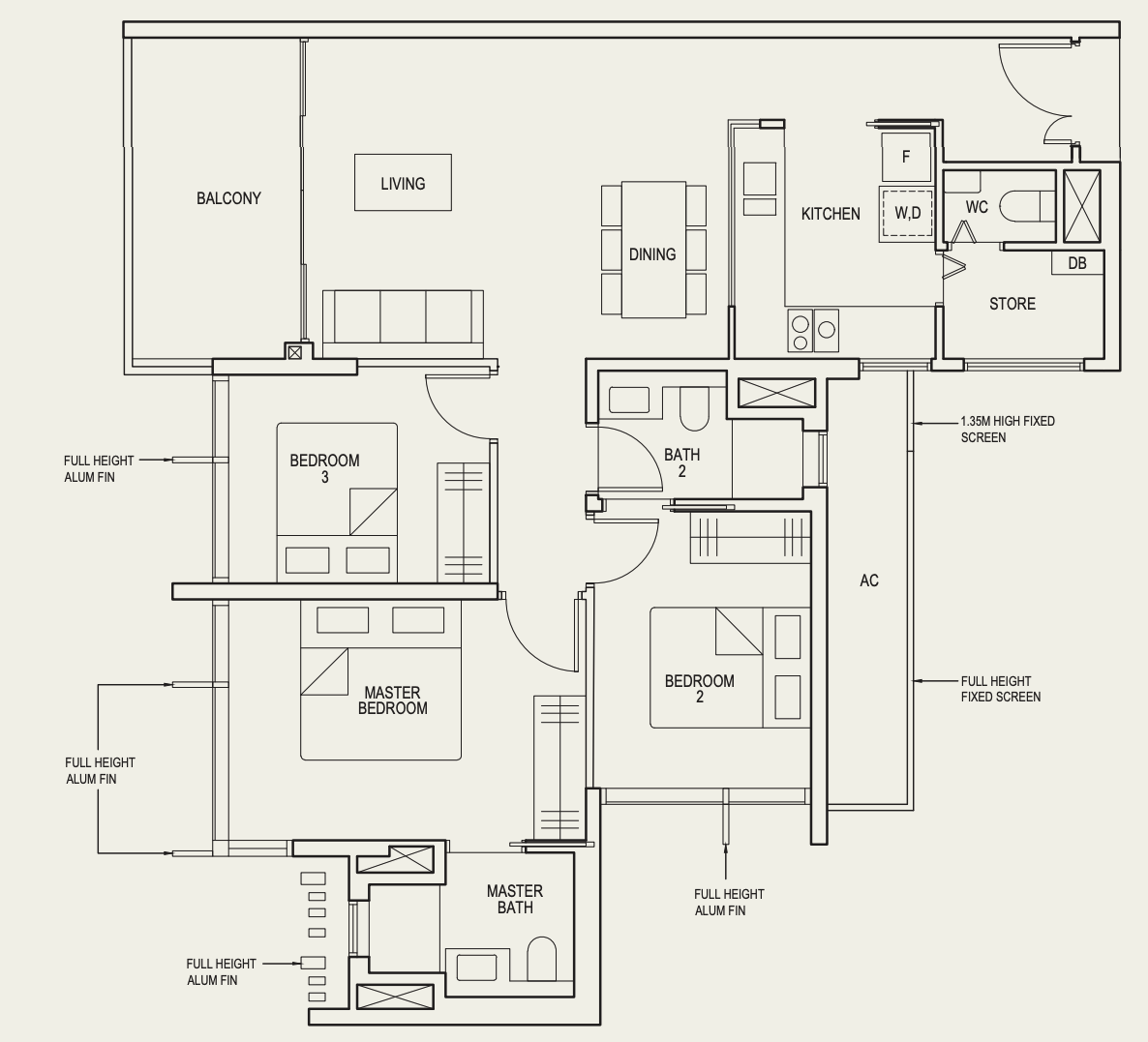
The Avenir’s 1,141 sqft 3-bedroom unit is quite respectable relative to Riviere’s. It has an L-shaped kitchen and houses a storeroom that comes with a toilet. Mind you, Riviere’s 1,173 sq ft does not even have a utility/store.
The store is also ventilated which is a rare trait, and makes it so much more hospitable for a helper.
It also has 2 naturally ventilated bathrooms, Riviere only has 1. Plus, it also features a large glass cutaway in the kitchen, making the area appear larger and also allows for parents to watch over their children while cooking.
The downside is a lack of privacy – its main door opens straight into the living area.
So how does the liveable space compare?
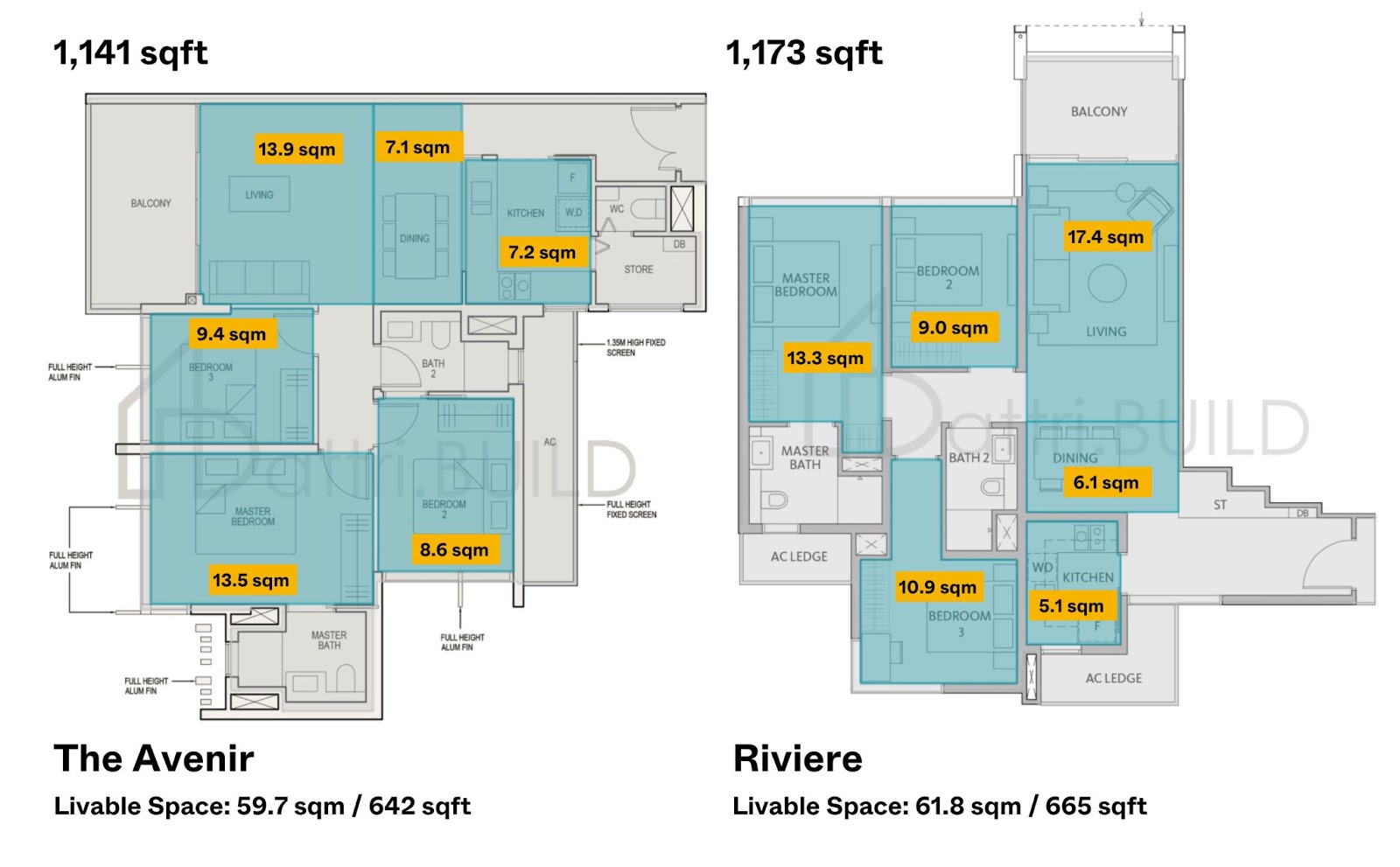
Both have quite a similar amount of livable space, with the difference really coming down to the fact that The Avenir’s 3-bedroom is just smaller.
Despite having about the same space, a 12th floor unit at The Avenir went for $3.435M. This is a 23% difference in affordability!
You can now see the difference that these 3 new launches have on offer:
Irwell Hill Residences targets ‘affordable’ living in a central area.
Riviere targets a good amount of living space in a central area with a price tag that may be steep, but you do get a decent amount of space unlike other new launches of today (especially in a central area like this!).
The Avenir may be the most expensive, but it comes with a respectable amount of space, has a good layout that can accommodate even a store/toilet for its smallest variation, and more importantly – its freehold status does make it attractive as a legacy for generations to come.
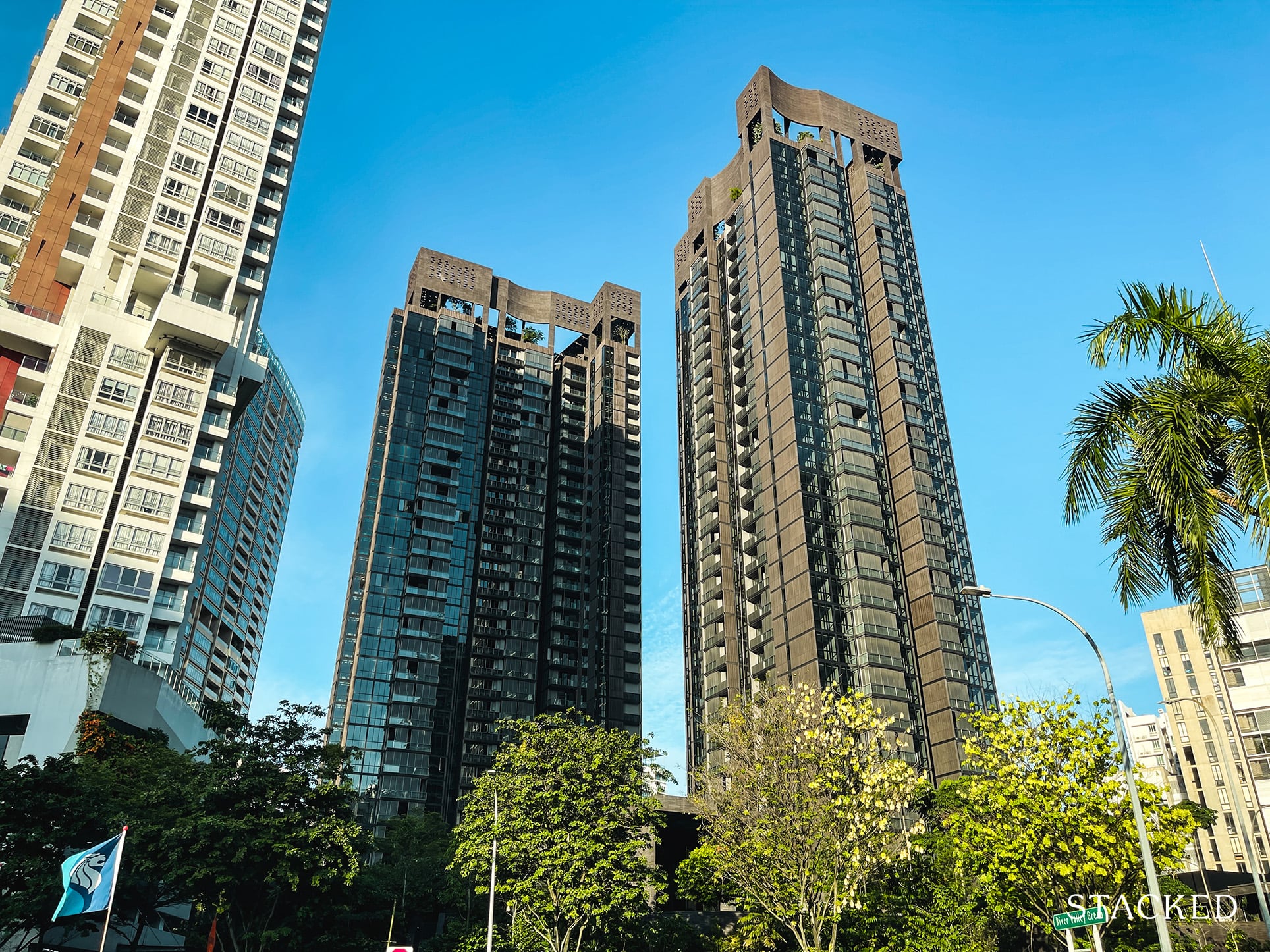
The last comparison I’d like to make is with Martin Modern. Like Riviere, it is also a 99-year leasehold property. The fascinating thing about Martin Modern is that in 2017, buyers were also faced with the same conundrum – should I pay a premium $PSF for a leasehold development here?
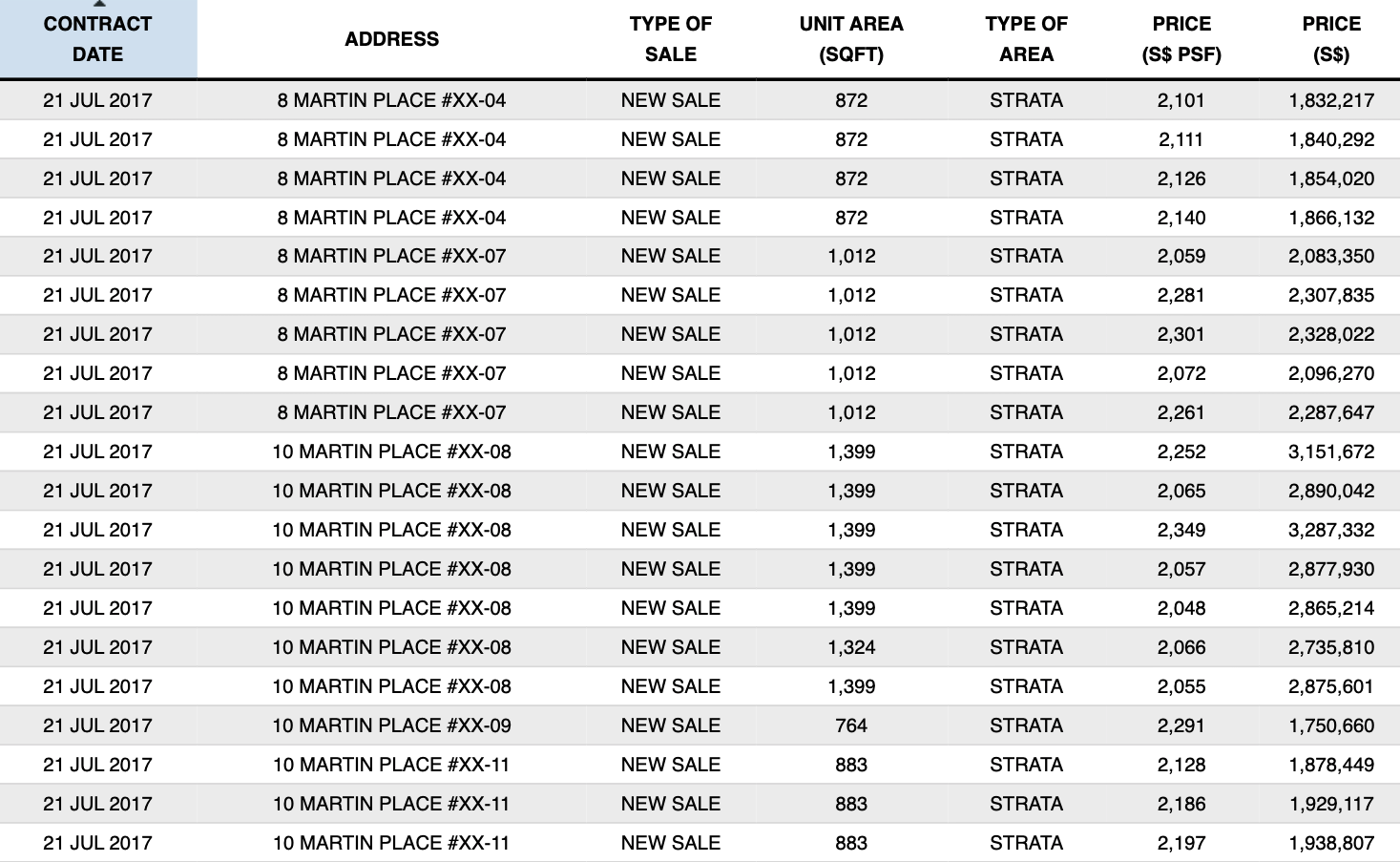
Here are the earliest transactions from Martin Modern back in July 2017. Most buyers were paying just $2,100 – $2,300 psf.
Remember I made the comparison earlier to Mirage Tower (stack 06)? To jog your memory, that went for $3,068,000 ($2,051 psf) on 05 July 2021:

This is what Mirage Tower was transacting at in 2017 when Martin Modern was launched:

If I had done a pricing comparison then, I would have looked at Mirage Tower’s 27 March 2017 transaction and pointed out that for just $2.322M, you could get a freehold and bigger 3-bedroom unit right next to the Singapore River (and a good view too) compared to paying $2.7-$2.8M for a 1,399 sqft 3-bedroom unit at Martin Modern.
But look what happened to these early buyers of Martin Modern:
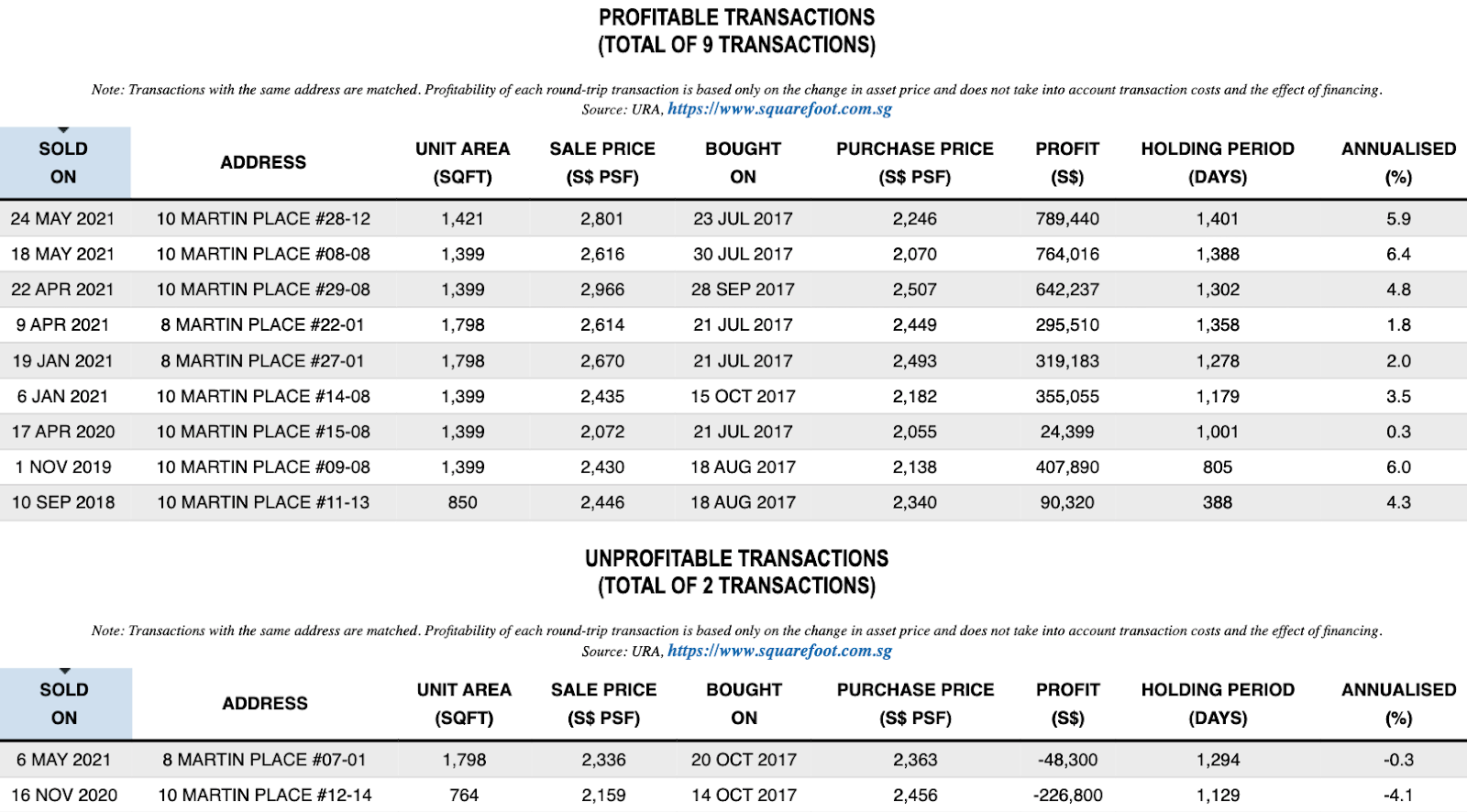
Out of 11 transactions that took place, 9 were profitable. Notice how many of them actually made 6 digit returns (2 to the tune of over $700,000!) – all this within a span of 4 years. These buyers would be laughing their way to the bank. Who are they laughing at? Probably me, for saying Mirage Tower freehold + bigger size is more appealing.
But to be fair, Mirage Tower also appreciated:
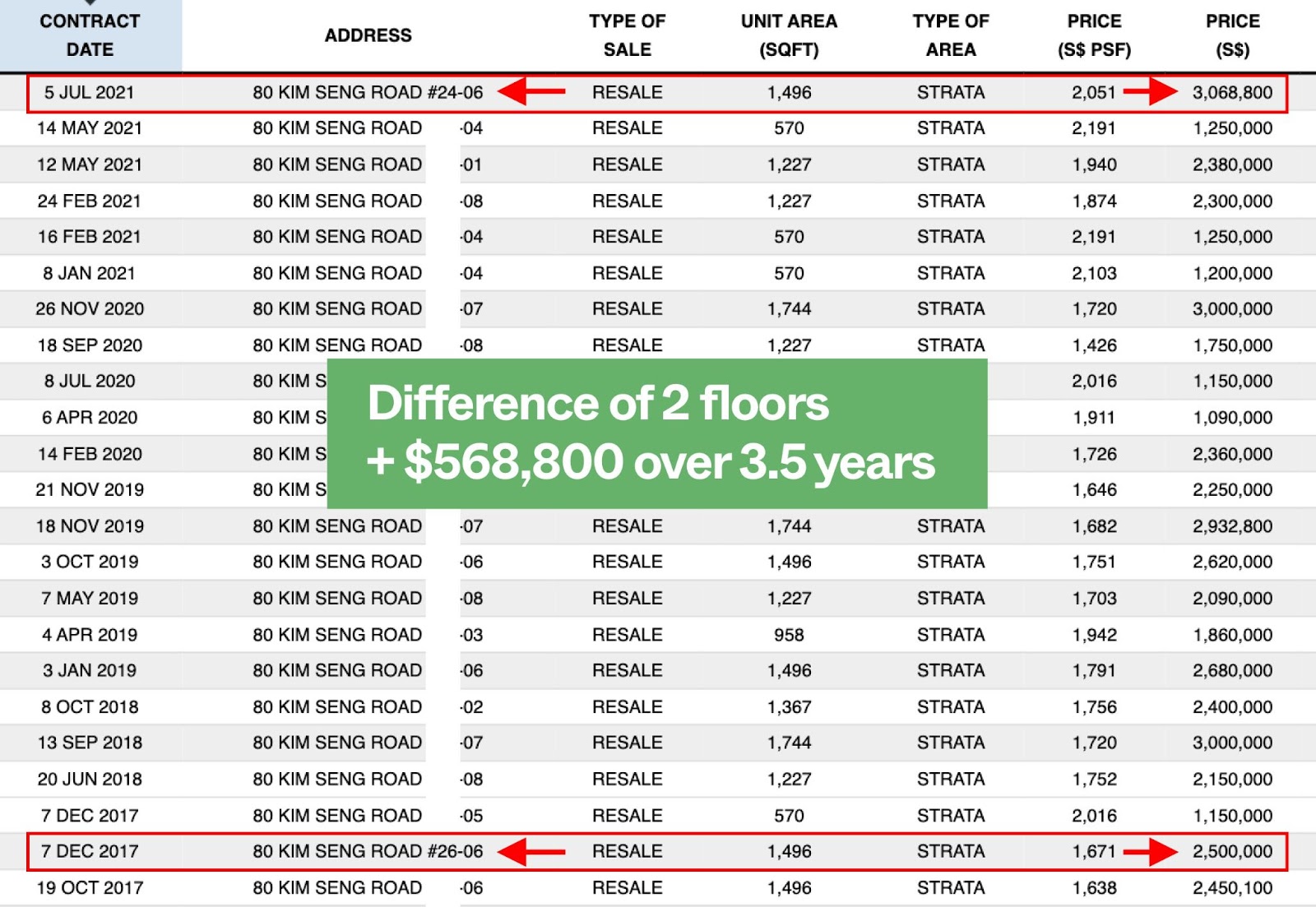
Based on the data shown, I think it’s fair to say that the situation with Martin Modern back in 2017 does bear some resemblance to what’s happening today.
I’m not saying that the price disparity between the resale and the new launch Riviere should be ignored. Neither am I saying that Riviere would see massive gains even though it’s a 99-year leasehold.
Remember, no 2 periods in the property market are the same. There are many factors like regulations, the economy, supply that affect property prices. And to be fair, 2017 was considered to be a slow property market in Singapore.
Instead, it’s fair to say that while there is a disparity, the secondary market has shown to support these prices today regardless, so the current price of Riviere is not “irrational” as some may see it.
When the overall market moves, it can push all units up around the area (newer leasehold units are not as affected as older leasehold ones).
In fact, it’s been this way in that general sense, where the new is (mostly) always priced higher than the old.
Pricing Conclusion
Riviere is positioned as a 99-year leasehold asset in a sea of freehold properties which will be on every buyer’s mind in the future.
They will forever be making comparisons with other freehold properties, so capital appreciation here can be limited considering its current entry price being much higher than its freehold peers.
Some of these freehold properties (Centennia Suites, The Trillium, Rivergate…) though, are more expensive than Riviere.
This means that those looking for a centrally-located and relatively modern development project in the area may find Riviere’s overall price to be quite all right. It may cost more $PSF-wise, but you do get the newness of a new condo and an ample supply to choose from at the moment.
However, it is hard to ignore the older and more competitive resale developments in the area. They’re around the same size (yes it’s rare to say this when comparing resale to new, but it really is!), and not that much more inefficient.
That being said, supply of good resale units is rare in this area (as shown with the Mirage Tower example above), so those looking to purchase a 3-bedroom unit in the area without the even higher prices of The Avenir would find Riviere to be quite palatable.
The Great World area continues to see strong rental demand and is a very desirable area to live in due to the great number of amenities and easy access to the park connector, while also being very central.
In the end, if you really are on a tight budget but can stomach the full effects of the 75% loan on the property within the next few months, then hunting for resale options in the area is worth it given its lower price.
Appreciation Analysis
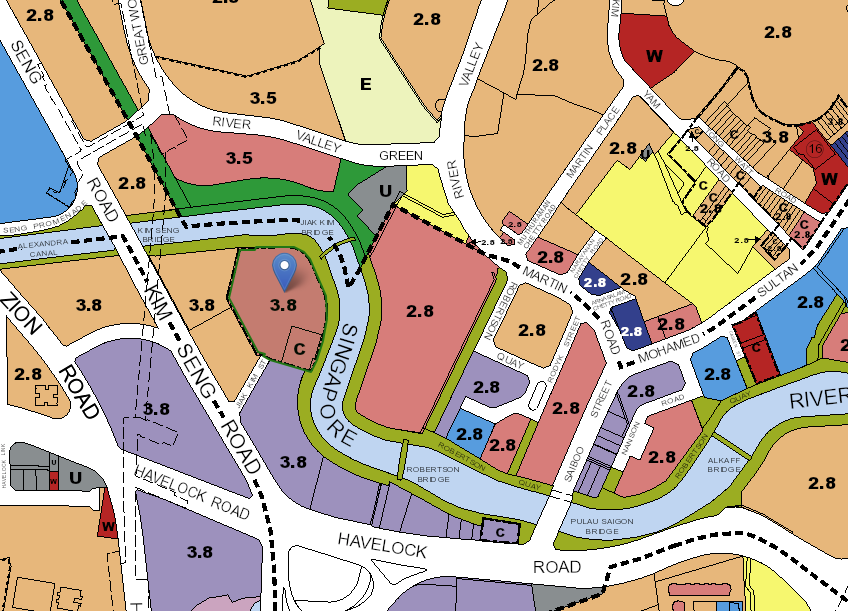
Riviere stands out because it is possibly the last plot of land left along the Singapore River. Despite its 99 year status, it will be the newest project along the river when it TOPs in 2023. As we have observed, many buyers are willing to pay a premium for a new project when it TOPs, hence potentially providing support for buyers here.
The upcoming Thomson East Coast Line will also provide added convenience to Riviere, with its location being strategically located between Havelock and Great World MRTs. Its location is already very central, especially by car but that is set to be further enhanced through access to the MRT network.
Note that there will be additional residential plots in the future, along Zion and Kim Seng Road, plus a potential hotel zoned site fronting Havelock Road.
What we like
- Big units
- Riverfront location
- High quality materials and fittings
- Reasonable maintenance for luxury product
What we don’t like
- –Pool isn’t 50m
- –Close proximity within blocks
- –No tennis court
- –Less than desirable number of car park lots
Our Take
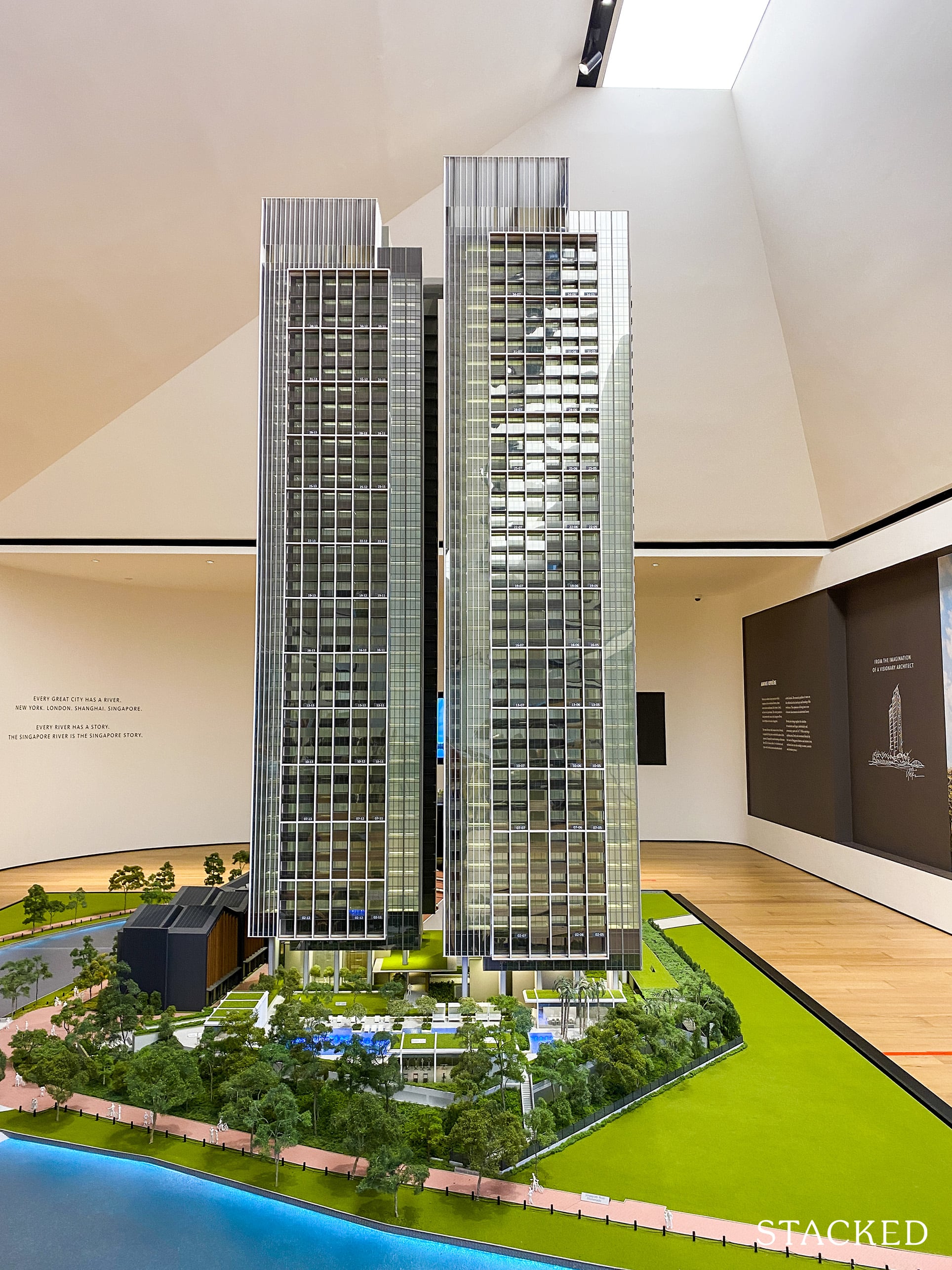
Riviere offers you the opportunity to own that final plot along the Singapore River, a symbol of how far our little red dot has come. The modern architecture combined with the heritage of the 1919 built warehouses offers residents here a unique experience, especially for those who had great memories at the old Zouk.
It’s quite clear the target clientele of this product – those who are looking for an own stay product, with a preference for bigger liveable spaces, and are willing to pay the premium for a river view. The appliances and fittings are also of the highest grade and befitting of a project at this price range.
The issue here is that it is a niche target market at the moment. Buyers at this price range have a lot of options, and it may require the finished product to really communicate the value of Riviere – sometimes the promise of a lifestyle is not an easy thing to portray with just a model.
What this means for you
You might like Riviere if you:
-
• Appreciate that chill lifestyle in the city:
That’s what Robertson Quay has to offer – proximity to the city yet with a character of its own
-
• Want to be in a development that has both heritage and modernity:
Riviere has both old and new elements, making it a unique development through and through
You may not like Riviere if you:
-
• Have a tight budget:
Units at Riviere are larger than the new launch average, making its quantum steep for many
-
• Are particular about the tenure/district:
The project is a District 3 99 year leasehold in a sea of District 9 Freehold projects nearby.


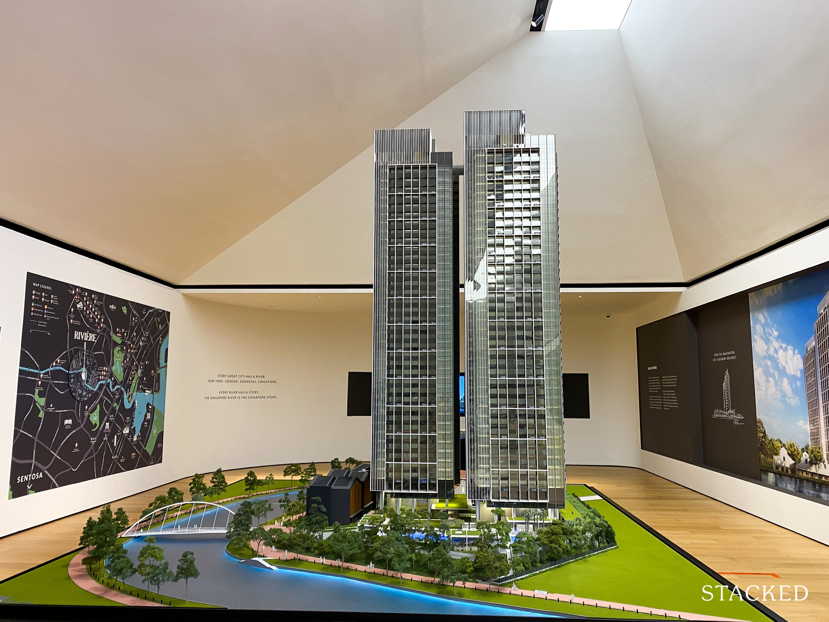
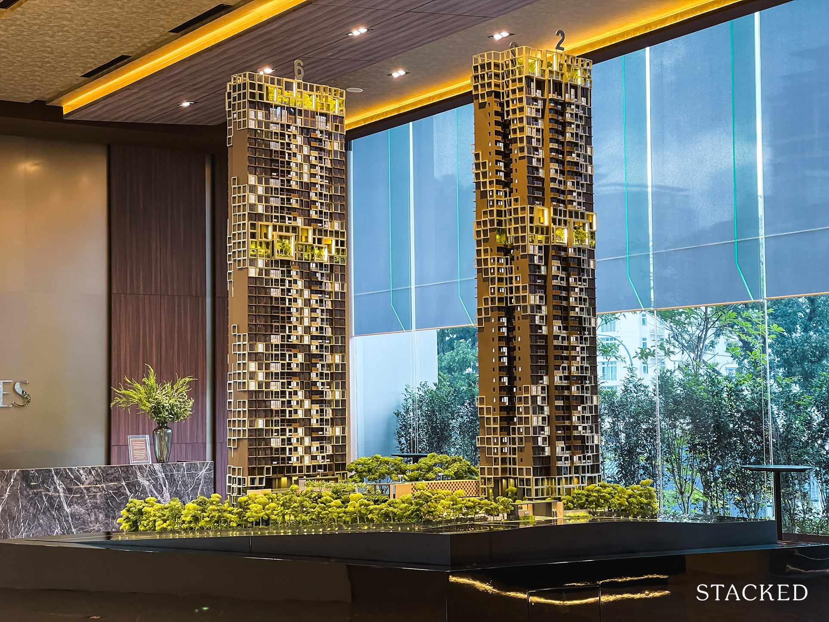
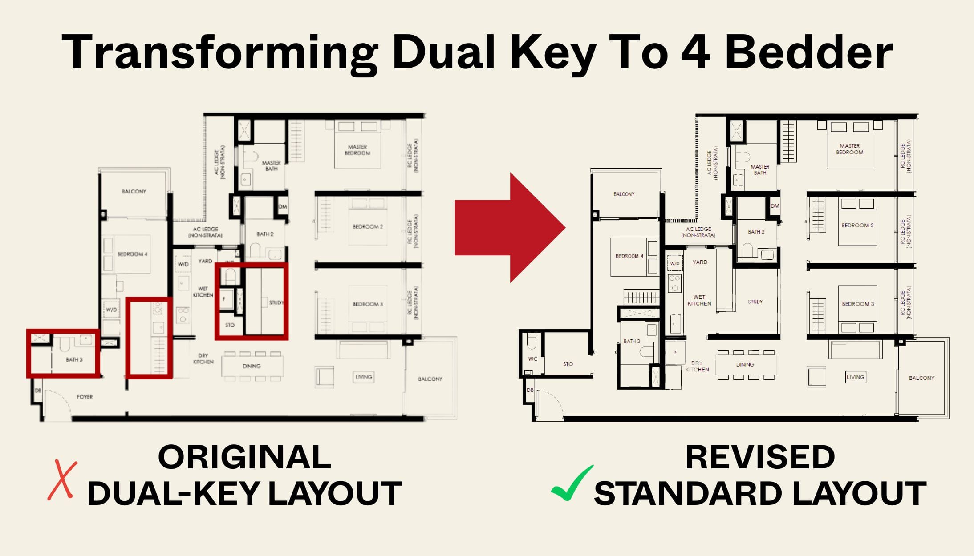
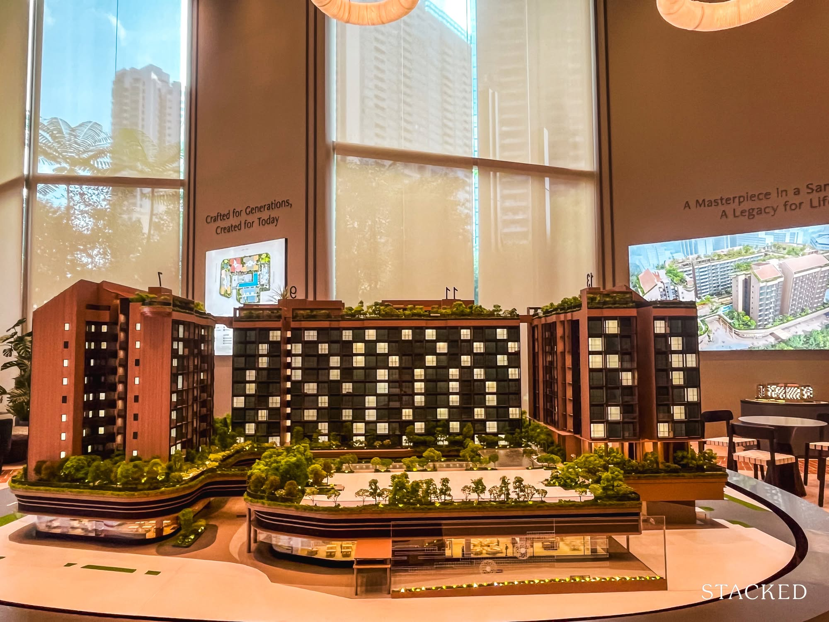
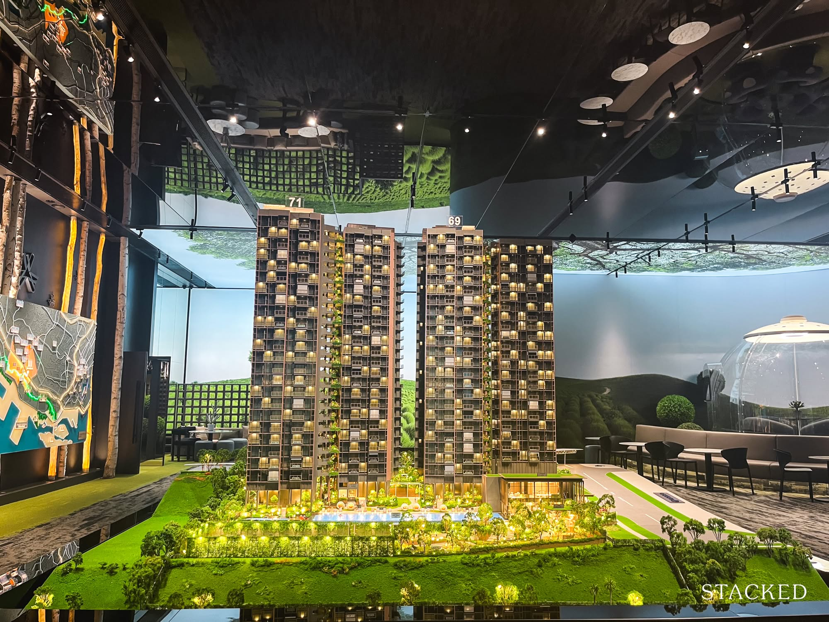


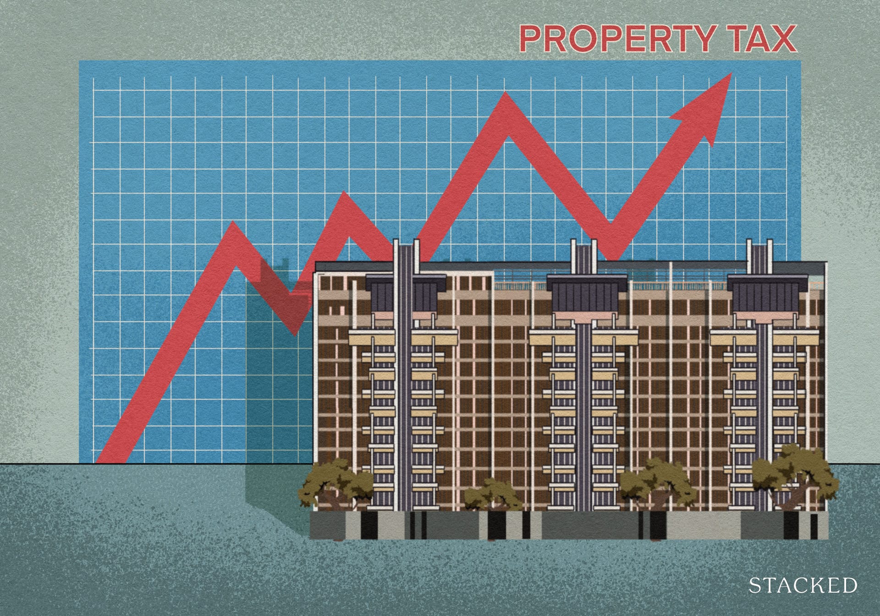
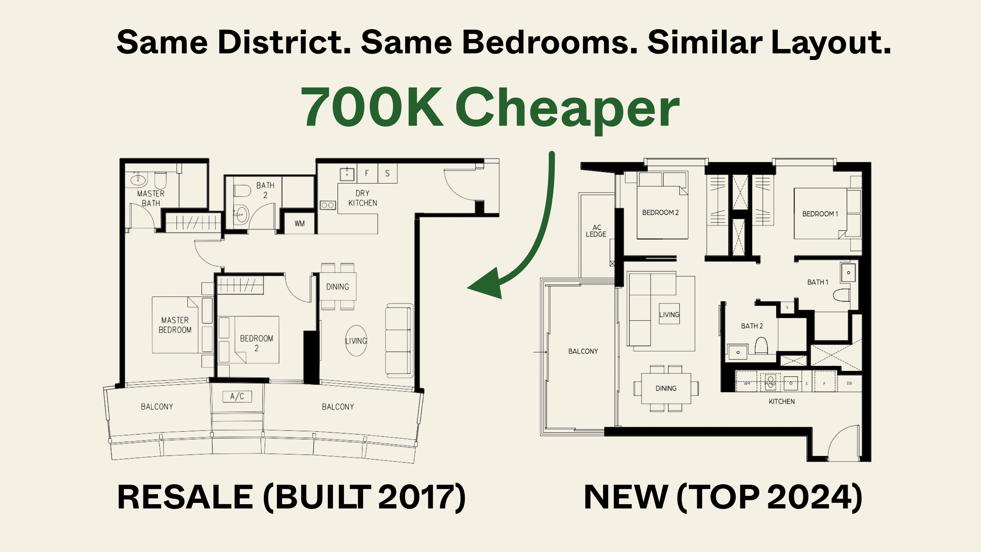
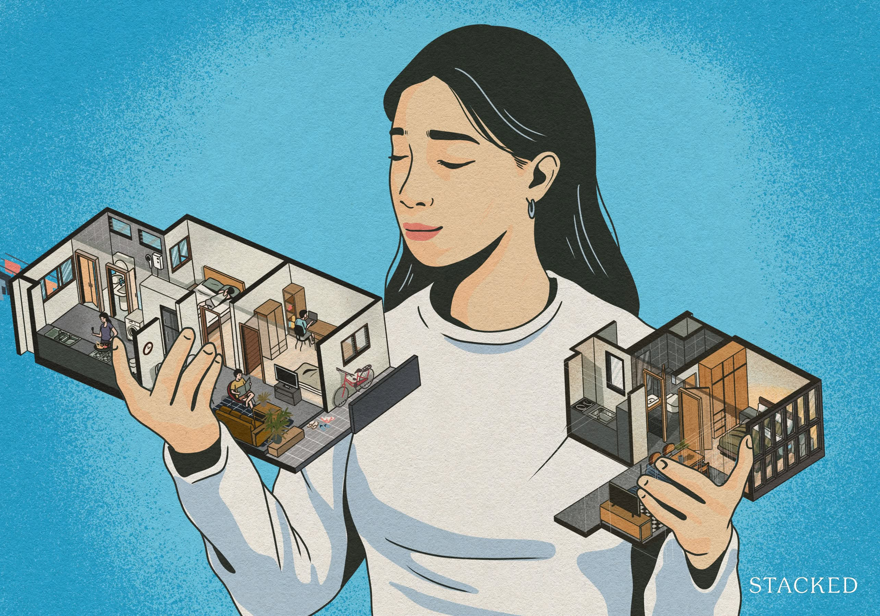

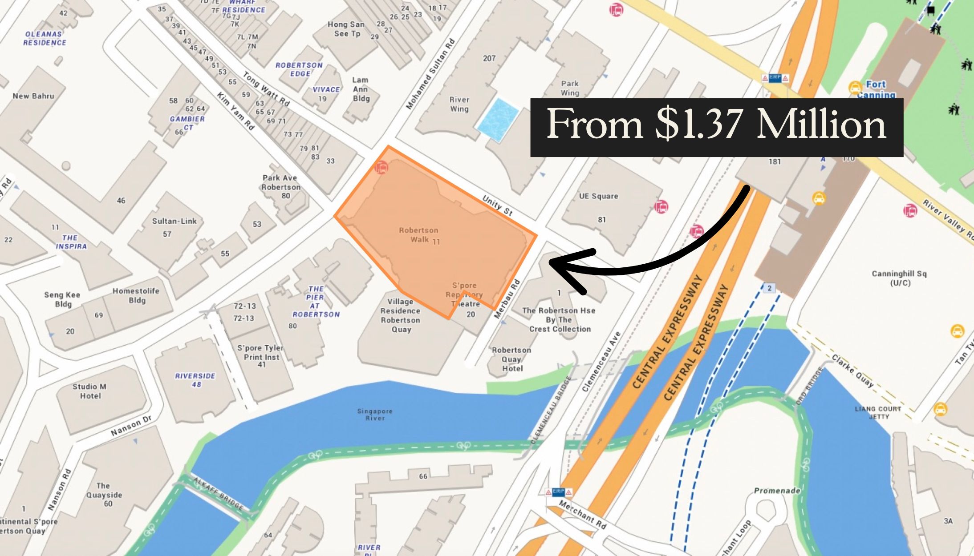
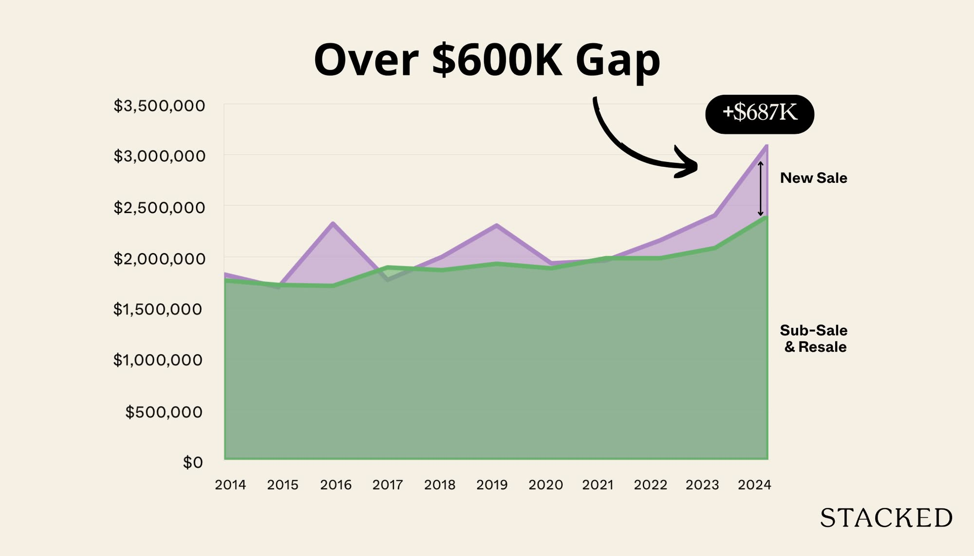
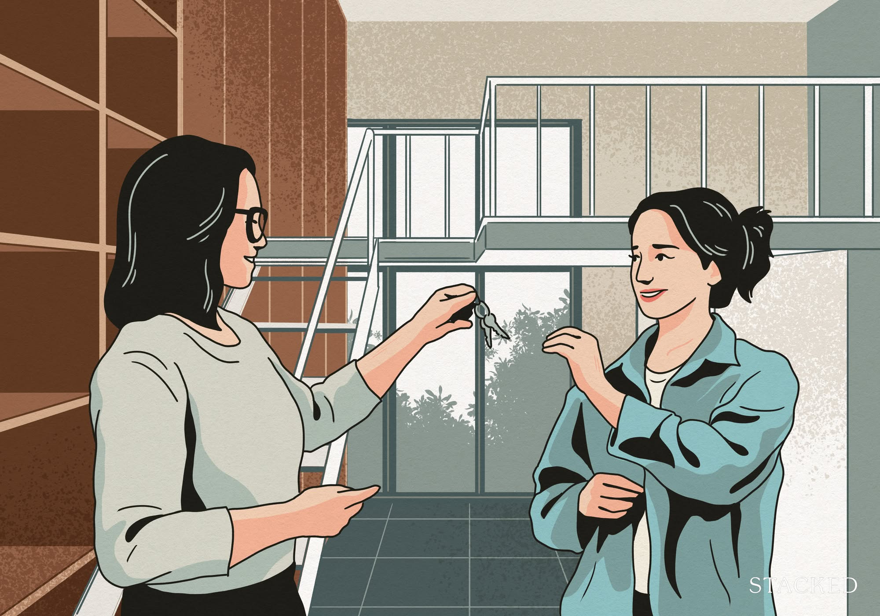
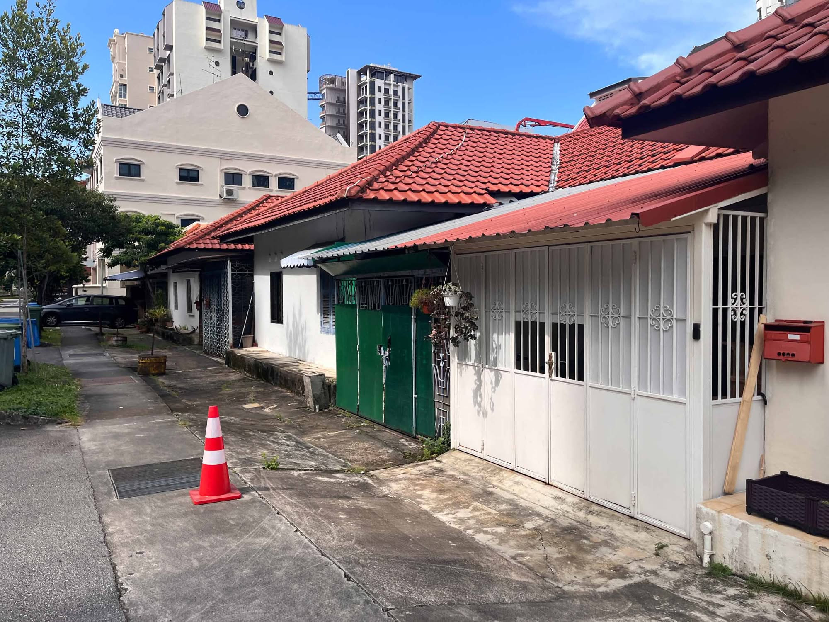
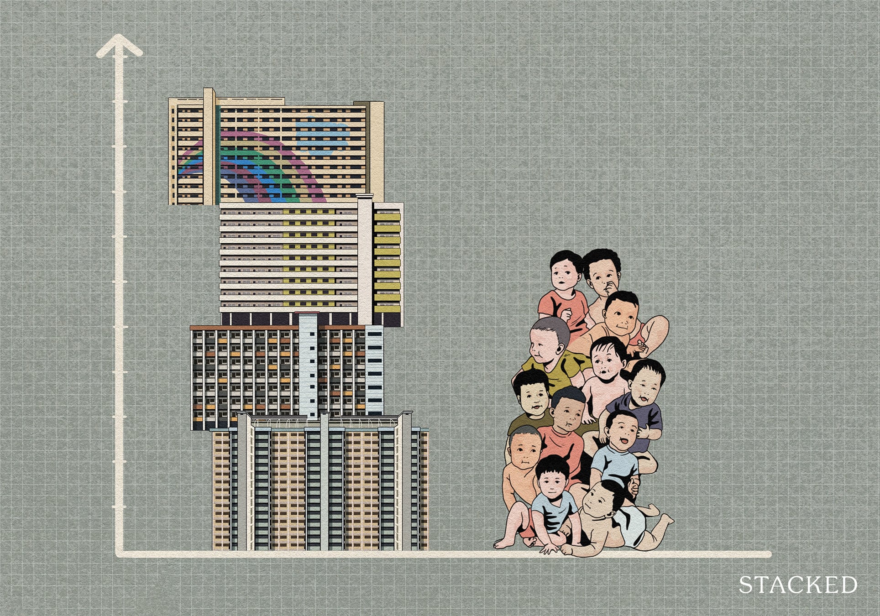
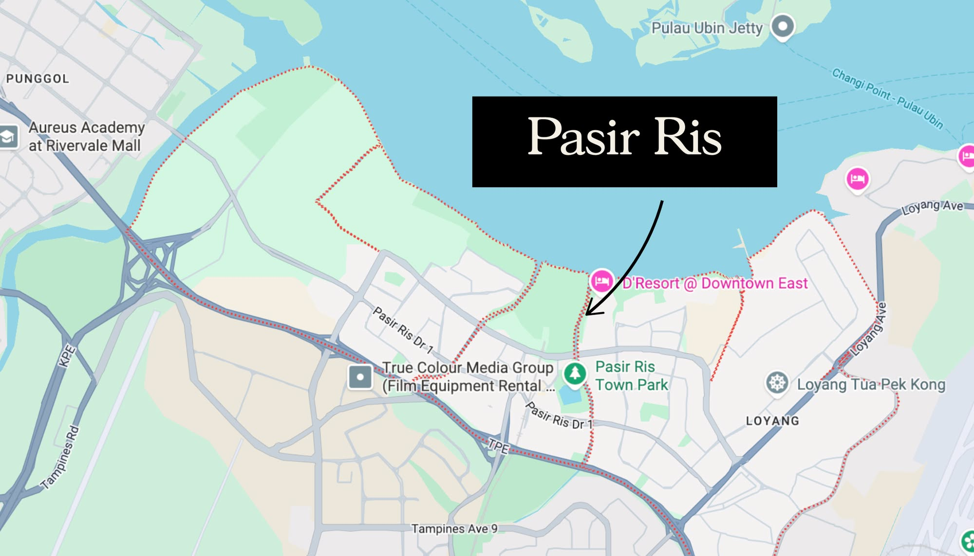
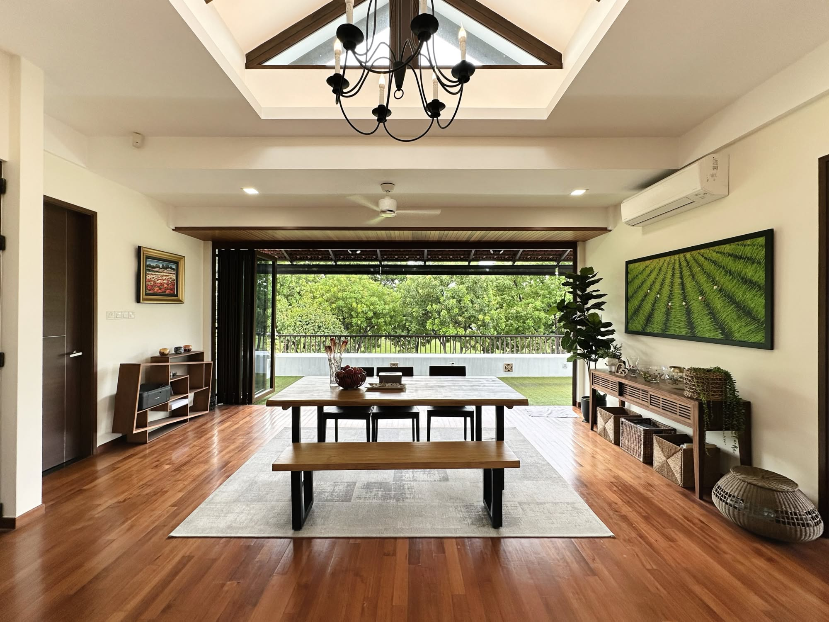
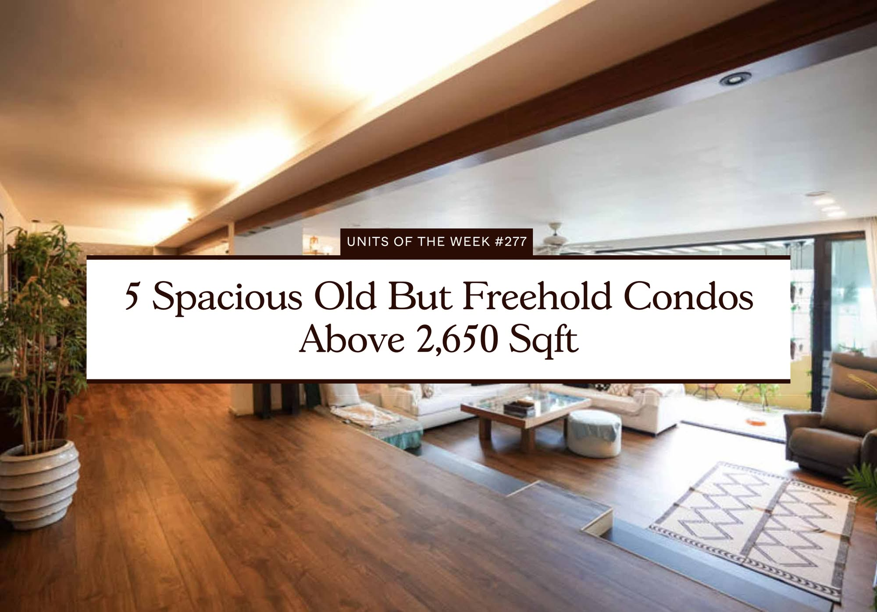
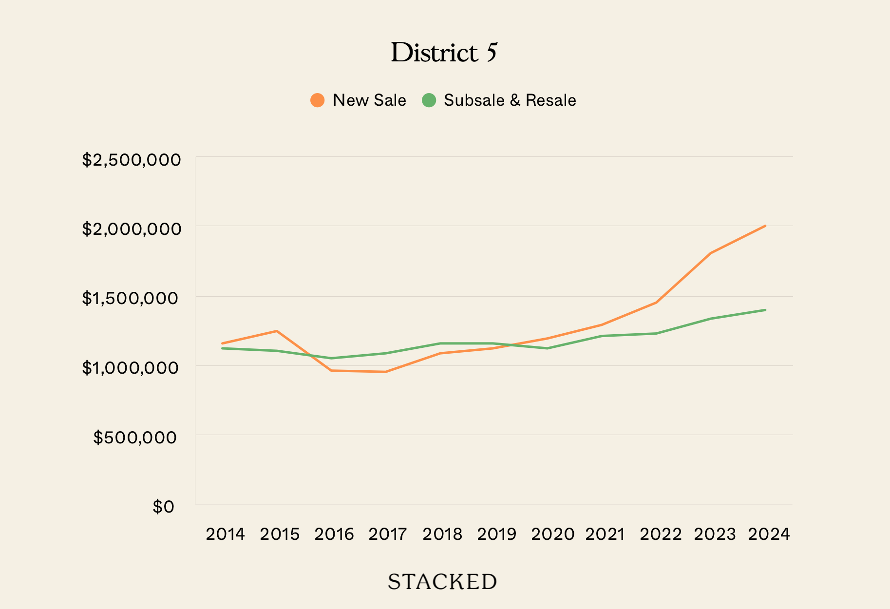
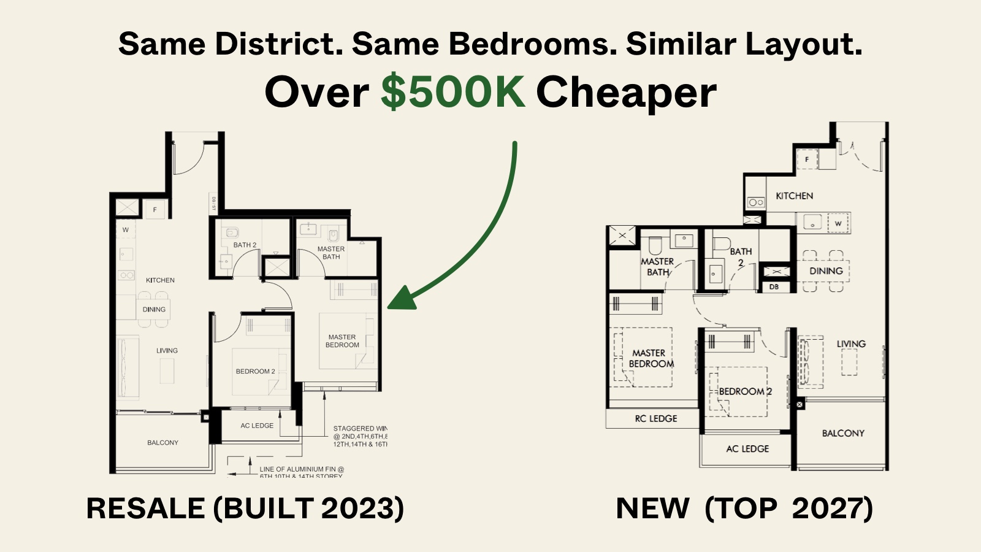
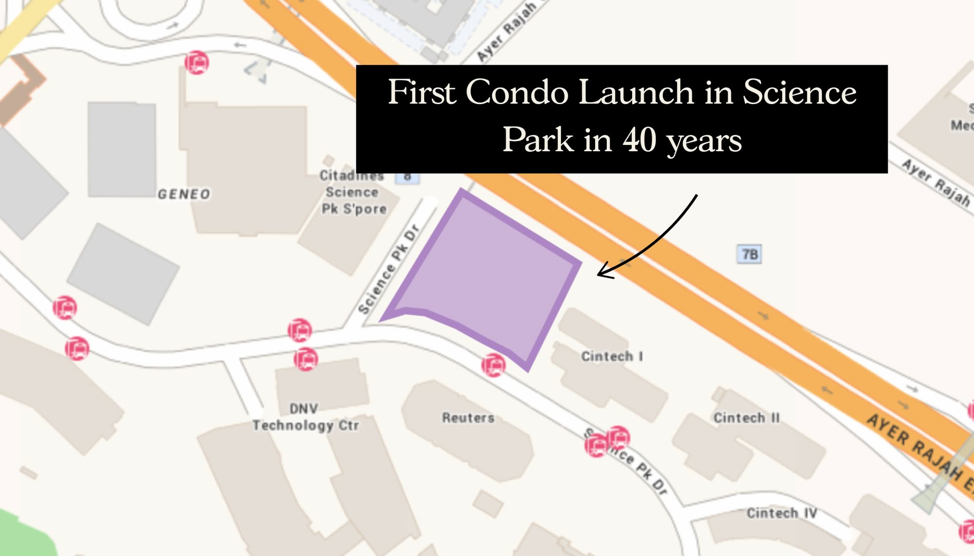
Thank you for taking the time to share this post. Keep on posting.