Resale HDB or Condo: Comparing Floor Plans for Young Couples
August 25, 2020
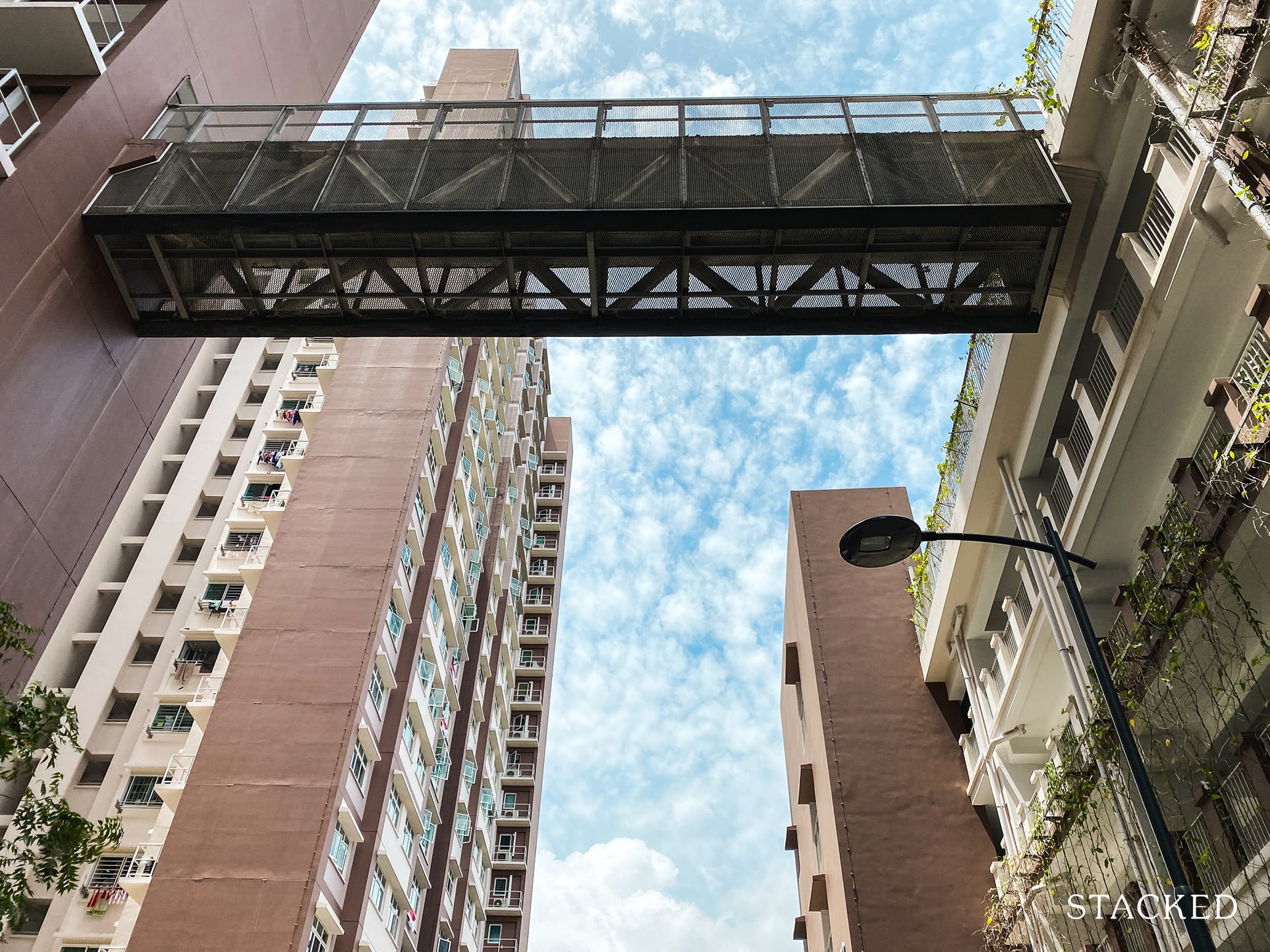
Let’s get real. Purchasing a home is daunting, especially for young couples that are priced out of buying a BTO and can only “afford” to look at a resale HDB or condo. Yes, this is for the sandwiched crowd out there (or for those who can’t bear the wait).
Between organising your finances and weighing the multitude of options, first-time buyers are often burdened by this one consideration: Will this home be a good stepping stone for a future upgrade?
From there, it becomes a real slippery slope. You will start to be concerned about the location of the development – not for the merits of the location, but the potential future gains. Layout of the unit? That takes a backseat because you think a high floor plus good view would guarantee better profits in the future (not always).
So while it is financially wise to see what your home may be worth 3-5 years down the road, it is more important to note that you actually need to live in whatever you purchase. Don’t forget, however much you have decided to plan your life, this may also be the place where you start a new family.
Which leads me to my next point:
Liveability.
As an architecture student, liveability is almost always the first thing that occurs to me when I look at spaces.
While liveability is completely subjective, it isn’t something that can only be discovered upon visiting and living in the actual space.
You can actually look at floor plans to get a better understanding of a unit’s potential.
Look at how the rooms are arranged, the shape, the size – how would you use them?
Imagine how you would typically move within your home – would the flow make sense to you?
So many readers write in because they're unsure what to do next, and don't know who to trust.
If this sounds familiar, we offer structured 1-to-1 consultations where we walk through your finances, goals, and market options objectively.
No obligation. Just clarity.
Learn more here.
Case Studies
As mentioned, I’ll only be comparing between resale HDBs and condominiums. To make it a fair and simple comparison, the units will be assessed on the following basis:
- A resale HDB will be compared to a condominium in the same district, on an one-to-one basis;
- The two homes will be of a similar price point, although this will mean that the resale HDB unit will be larger;
- and each pair of homes will be assessed based on one important factor of consideration, namely work-life segregation, spatial concerns and liveability and rental potential.
With that out of the way, let’s dive right in!
Work-Life Segregation: Parc Clematis VS 441A Clementi Avenue 3 (D05)
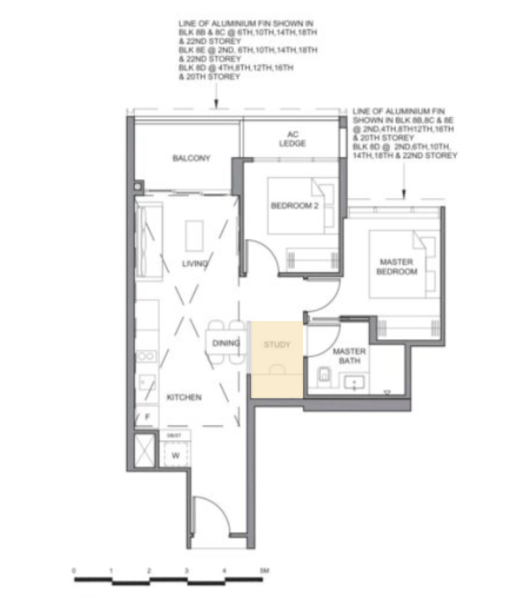
Due to the current COVID-19 situation, many companies are starting to realise the benefits of working from home.
Plus in recent years, more and more young adults have begun to diversify their sources of income, in the form of investments or even side hustles outside of their day jobs.
No matter which way you look at it, a work space at home will definitely be appreciated moving forward. In times such as these where people are bringing work into their homes, a study area like this will allow you to maintain a certain segregation between work and leisure.
So as condo units are usually smaller than resale HDBs at the same price point, this inclusion of a study in this Parc Clematis unit is a rather nice touch.
Although it must be said – it is more of a study corner rather than a proper study, considering that it is only ~31 sq ft. This means it is really only suited for one person.
So unfortunately, if both you and your spouse need to work from home, an additional space will need to be set aside for work on a daily basis – something not readily available in this unit.
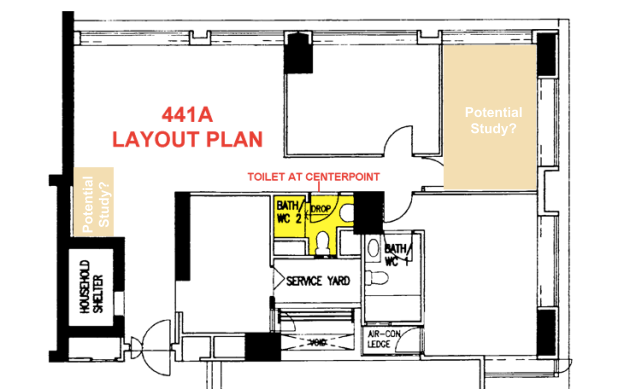
Unlike the previous unit, this 3-bedroom flat in Clementi Avenue 3 has a regular rectangular layout – which means there is enough flexibility should you choose to add a workspace or two.
Here, you also have a higher degree of customisability. So if all you need is a work desk, you could easily add a desk to the open spaces – such as the space adjacent to the household shelter.
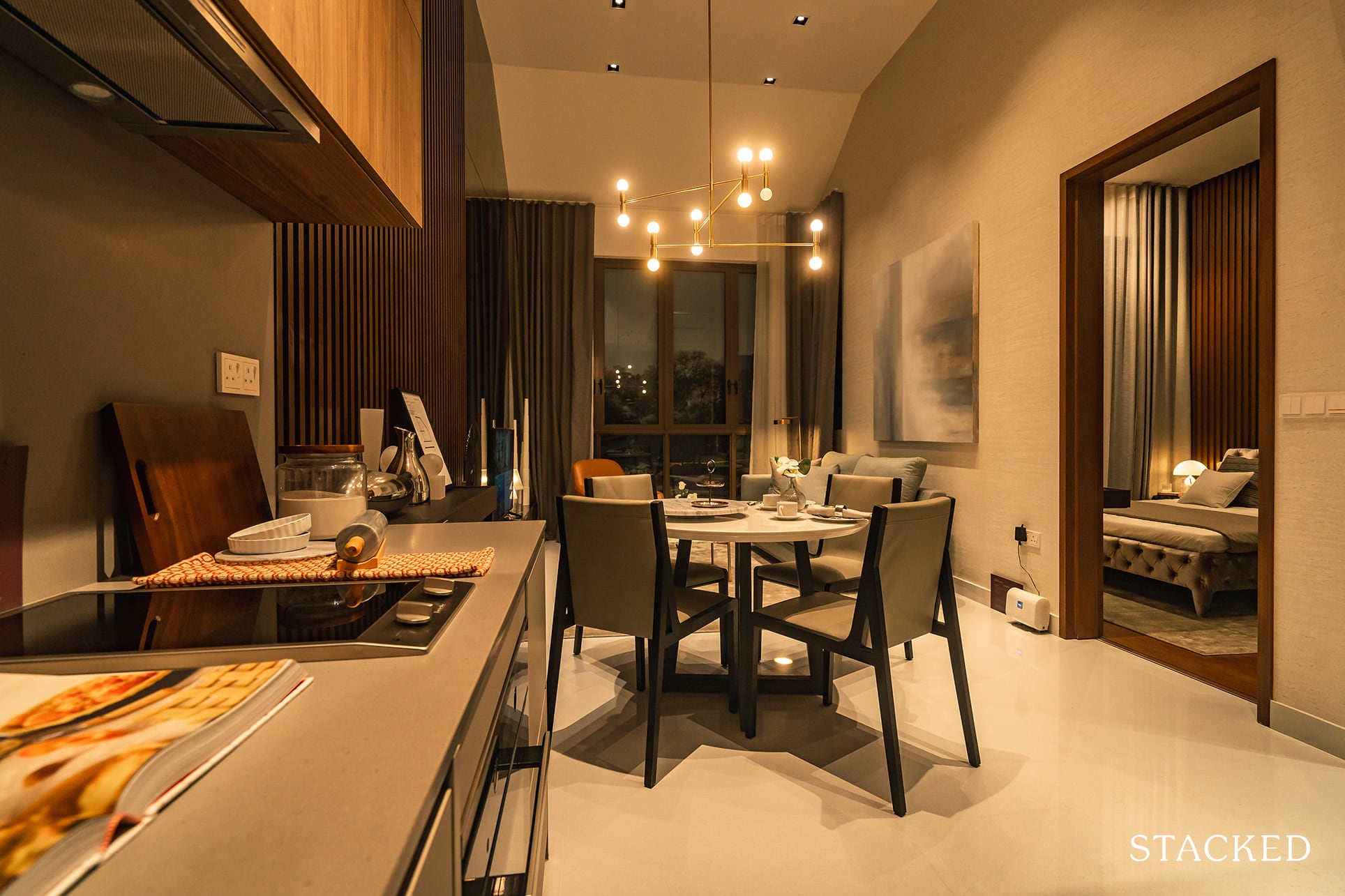
Property Market CommentaryAn Analysis Of 5 Shoebox Units Floor Plans From An Architecture Student
by Celine HAnd if you work predominantly from home and would like to have a larger, dedicated space, it is also possible to convert one of the extra bedrooms into an official study.
Ultimately to choose between the two, I do think that the resale HDB may be a better option in terms of work-life segregation. While it is great that the condo has a dedicated working space, I value the flexibility that the resale HDB provides.
If you see yourself working at home for the extended future, having work-life segregation becomes doubly important. Putting myself in those shoes, the versatility that the resale HDB unit provides wins this head-to-head for me.
Spatial Concerns and Liveability: Sims Urban Oasis VS 47 Jalan Tiga (D14)
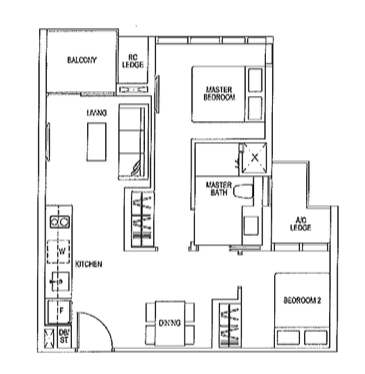
This condo unit at Sims Urban Oasis is notable seeing how ~75% of its spaces are livable. In addition, its main living spaces – the bedrooms and kitchen – are relatively larger compared to other similar new launches in Singapore.
So given the size of these spaces, it is likely that circulation within this unit has already been factored in during the design phase. To be honest, circulation is such a basic concern, yet you’ll be surprised to find out that it remains a common issue in many condos. As such, the general layout here does add some brownie points for this unit.
In terms of spaces, condos typically have an advantage over HDBs when it comes to having outdoor space (read: balcony). While some may see balconies as a waste of space, this will be an advantage if you are one who enjoys the outdoors and light exercises.
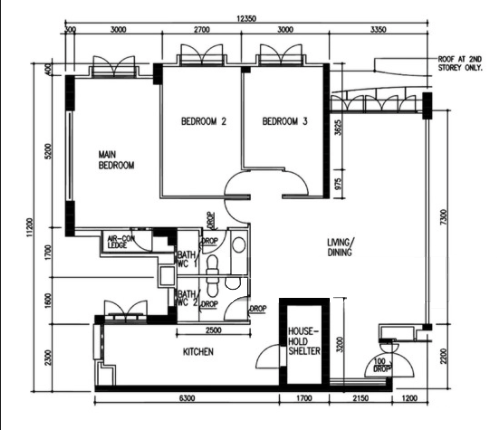
For this unit, one of its most impressive aspects is the largely open living and dining space (~123 sq ft).
Since the room is of an L-shape, the traditional sofa-and-television set can be comfortably nested in the largely squarish space (~166 sq ft) near the windows.
Moreover, the remaining space (~179 sq ft) is large enough to accommodate any addition of furniture for different types of lifestyles.
For instance, a playpen could be easily added here if you have children. If you enjoy hosting friends and family – larger pieces of furniture could be comfortably utilised without hindering circulation between the rest of the rooms.
While all this is expected considering it is a 5-bedroom unit, what really surprised me was the spatial layout of the master bedroom.
Unlike other units where there would be a common corridor connecting the different bedrooms, this corridor was brought into the master bedroom instead.
I know some people might still see this as unusable space, but this gives greater privacy to the master bedroom and also allows occupants staying in the other bedrooms faster access to common areas and the washroom.
Comparing these two units, I find myself more inclined towards the condo if I were to assess them in terms of all their spaces.
Although the Sims Urban Oasis unit is a lot smaller than that at 47 Jalan Tiga, I believe the condo unit is more friendly towards different lifestyle options given its balcony. Unlike in the resale HDB where all activities are kept indoors, I value the fact that I could choose whether to utilise this outdoor space.
Thus, if I had to choose purely based on spaces, this unit at Sims Oasis Urban will be my pick.
Rental Potential: Stirling Residences vs Skyville @ Dawson (D03)
While liveability is a necessary consideration, it is undeniable that the ultimate aim for many young couples is still to eventually upgrade to a larger unit (be it a condo or HDB).
For them, in addition to looking at valuation increments, rental potential is also a key consideration. For couples who do not wish to have children in the near future, renting their vacant bedrooms out could be an extra source of income.
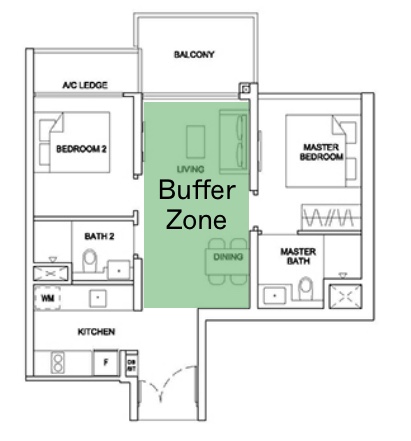
If you are a young couple living in this condo unit, you may choose to rent out Bedroom 2, considering that this is a two-bedroom, two-bathroom unit.
Between the two pairs of bedroom and washroom, this unit also has a distinct buffer zone. This layout will ensure that should you rent out the extra bedroom, there will be some segregation in your day-to-day life.
Looking beyond rental potential, this buffer zone will also be appreciated if you have kids – and even more so if the child is an adolescent.
With this layout, you need not walk past your child’s room whilst returning to their own room, allowing the child (and you) greater privacy. This will not be possible in most condo units where the bedrooms are clustered in one end of the unit, adjacent to one another.
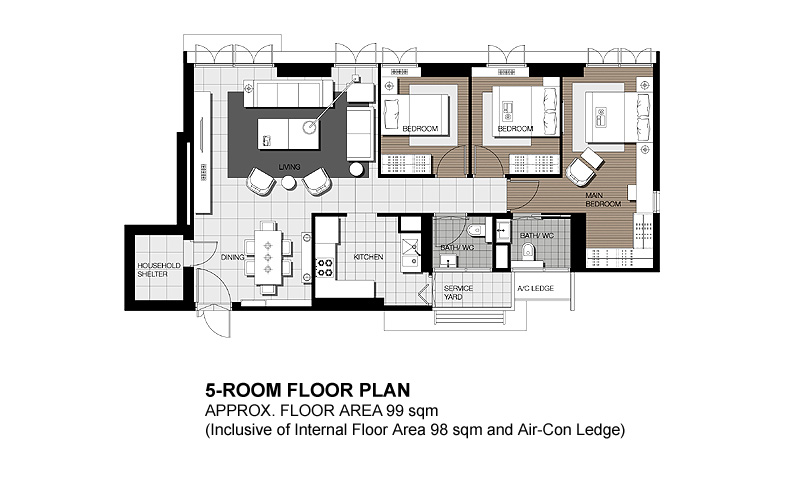
On the flip side, if you were to opt for this resale HDB, you will have two bedrooms available to rent and thus a higher source of income.
Unlike the Stirling unit however, this unit does not have a buffer zone – so privacy here will definitely be compromised.
Seeing how the entrances of the 3 bedrooms and common washroom are located in close proximity along one corridor, this area is likely to experience a higher volume of foot traffic throughout the day.
As for privacy concerns, I think it is important to remember that privacy will be hindered regardless of the type of unit. After all, bringing tenants in means introducing strangers into the household.
Although it is more likely that you can enjoy a higher degree of privacy in the condo unit, that is not to say the resale HDB is a bad option at all. As private spaces such as washrooms are still kept private, any social interactions with the tenants can still be kept to a bare minimum. Plus since the resale HDB is a 5-room unit, the excess space will help to relieve any potential sense of overcrowdedness.
So if I had to judge purely from a rental perspective, it does appear that the resale HDB unit is still the smarter way forward.
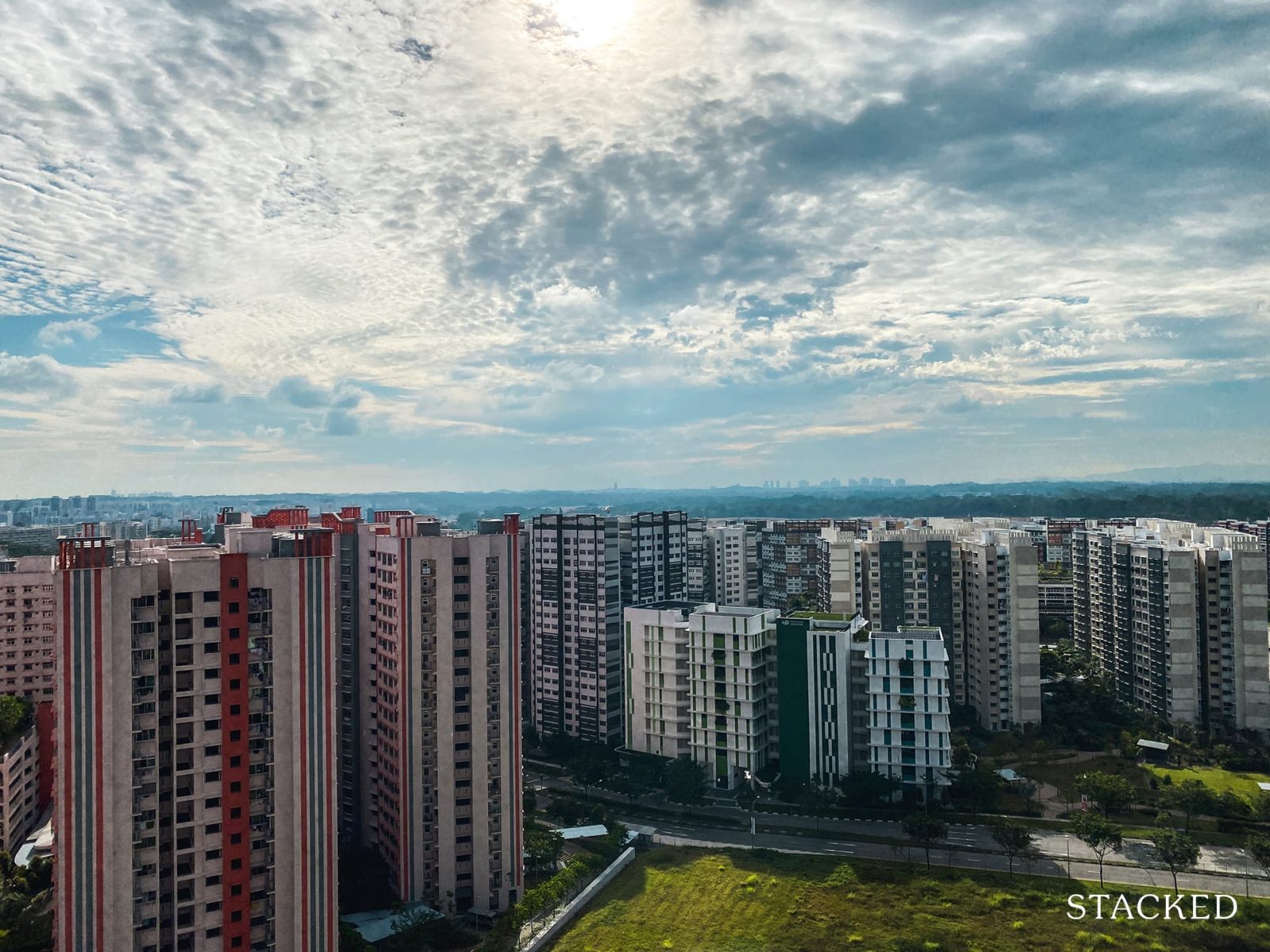
Conclusion
There are a lot of tools and resources out there that can help, and floor plans are just one of them.
For young couples looking to purchase either a resale HDB or condo, the process can be filled with many points of consideration.
Unexpected things can happen along the way, be it a change of job (WFH possibility), new additions to the family, or loss of one person’s income (hence the need to rent out rooms). So it is important that your home is flexible enough to accommodate the different choices that you may make along the way.
So for those in the sandwiched position, really think about what you need in a home, and your future plans in the short term. Sometimes, quality of life is something that is hard to put a monetary aspect to it – but it is worth considering it as a priority above all else.
At Stacked, we like to look beyond the headlines and surface-level numbers, and focus on how things play out in the real world.
If you’d like to discuss how this applies to your own circumstances, you can reach out for a one-to-one consultation here.
And if you simply have a question or want to share a thought, feel free to write to us at stories@stackedhomes.com — we read every message.
Celine H
Celine is an architecture student who doesn’t want to be an architect. Passionate about spaces, the arts and cultural heritage, she now spends her days writing, seeing, feeling and exploring.Need help with a property decision?
Speak to our team →Read next from Property Advice

Property Advice We Sold Our EC And Have $2.6M For Our Next Home: Should We Buy A New Condo Or Resale?

Property Advice We Can Buy Two HDBs Today — Is Waiting For An EC A Mistake?

Property Advice I’m 55, Have No Income, And Own A Fully Paid HDB Flat—Can I Still Buy Another One Before Selling?

Property Advice We’re Upgrading From A 5-Room HDB On A Single Income At 43 — Which Condo Is Safer?
Latest Posts

Pro Why Some Central Area HDB Flats Struggle To Maintain Their Premium

Singapore Property News Singapore Could Soon Have A Multi-Storey Driving Centre — Here’s Where It May Be Built

Singapore Property News Will the Freehold Serenity Park’s $505M Collective Sale Succeed in Enticing Developers?
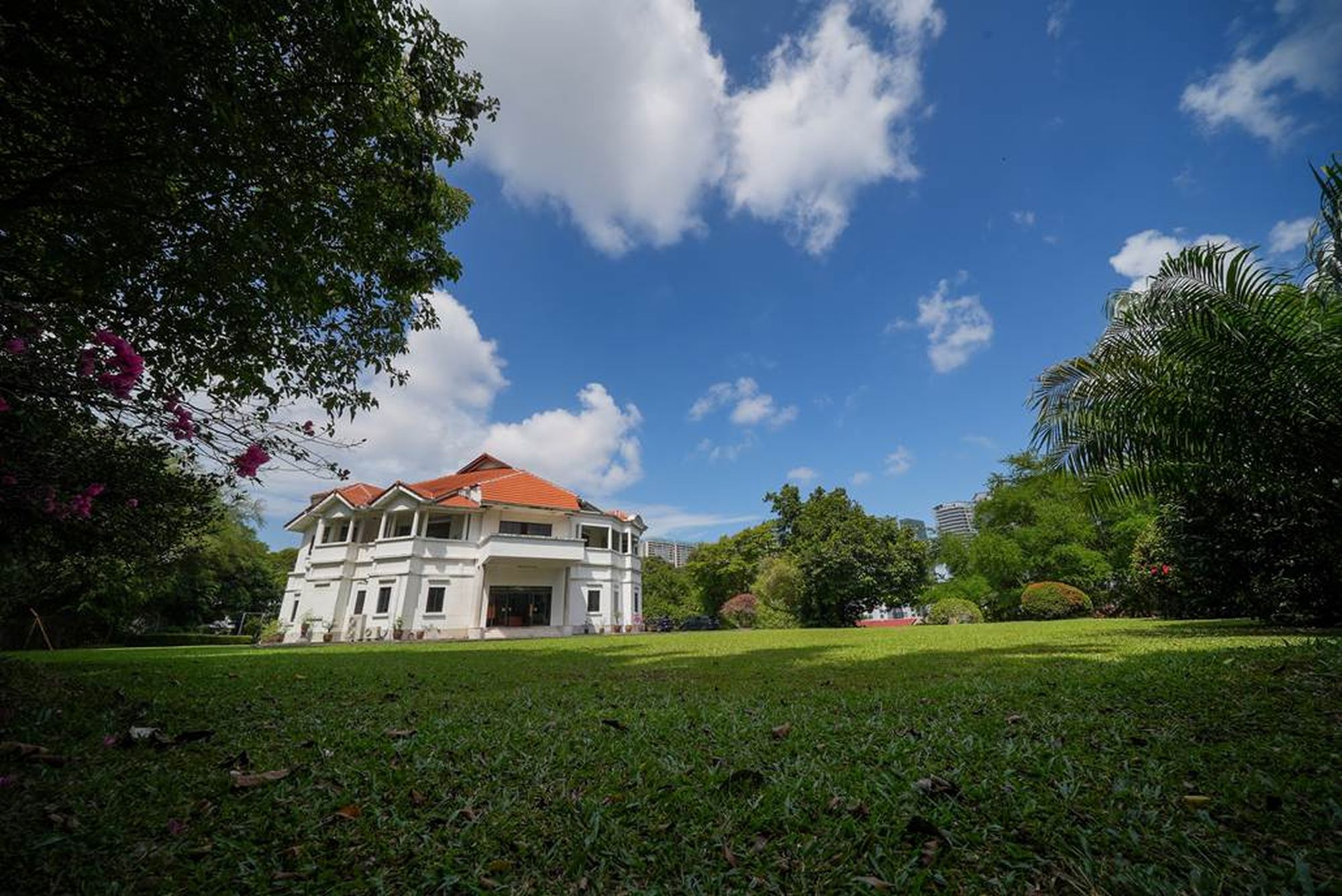


































3 Comments
The comparison on floor plans between units of the same cost is not a fair comparison. As condo does comes with added facilities outside the unit. A fair discount should be given before choosing the hdb unit for comparison against the condo.
The room size should be factored in. For most HDB resale flats, you can comfortably fit a study with a queen sized bed and wardrobe in the common rooms but you will be hard pressed to do the same for condos. You may be able to fit two beds also and this can be a big factor if you have children or parents living with you 🙂