All reviews on Stacked are editorially independent. Developers can advertise with us, but
cannot
pay
for,
edit, or preview our reviews.
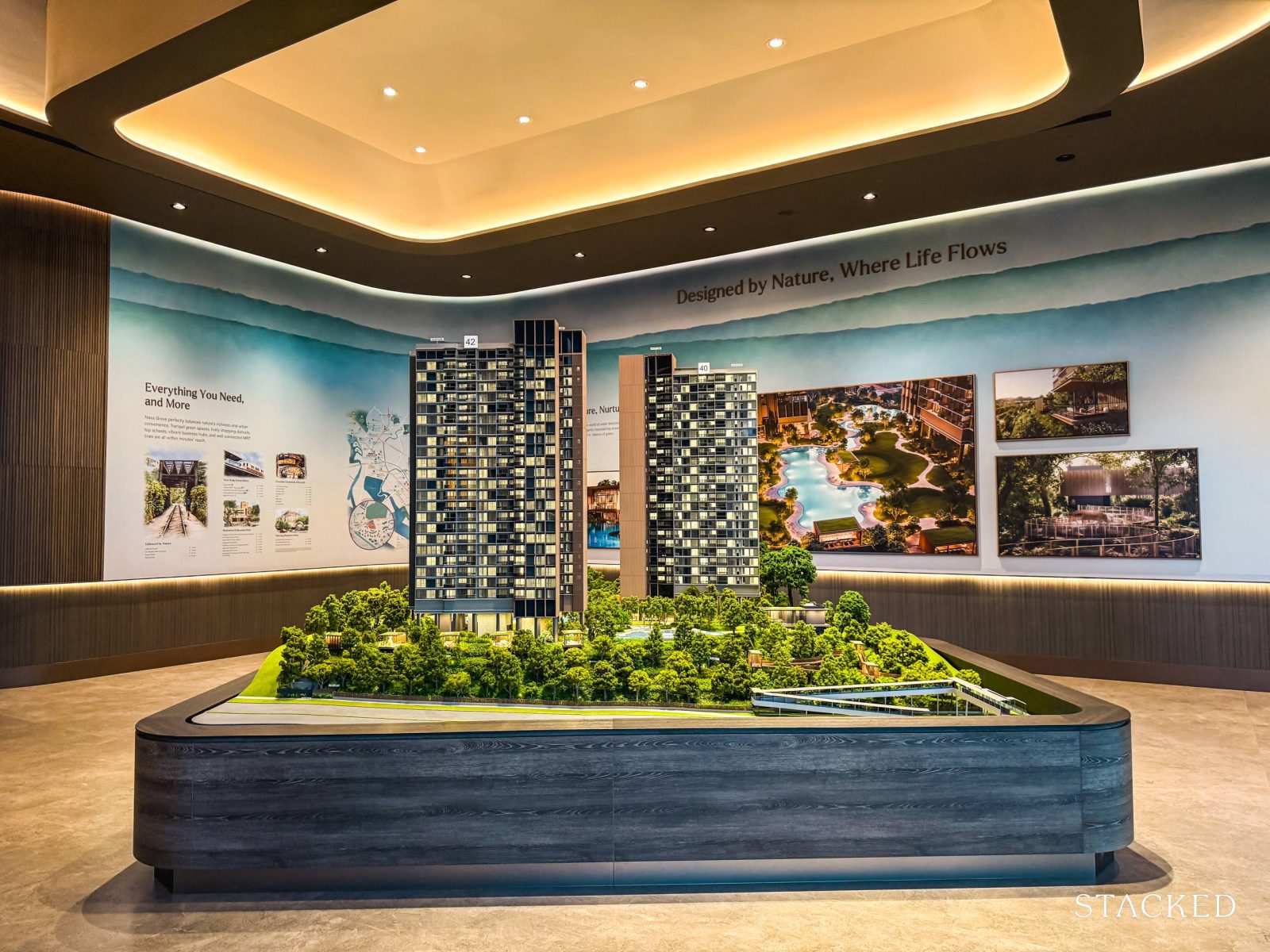
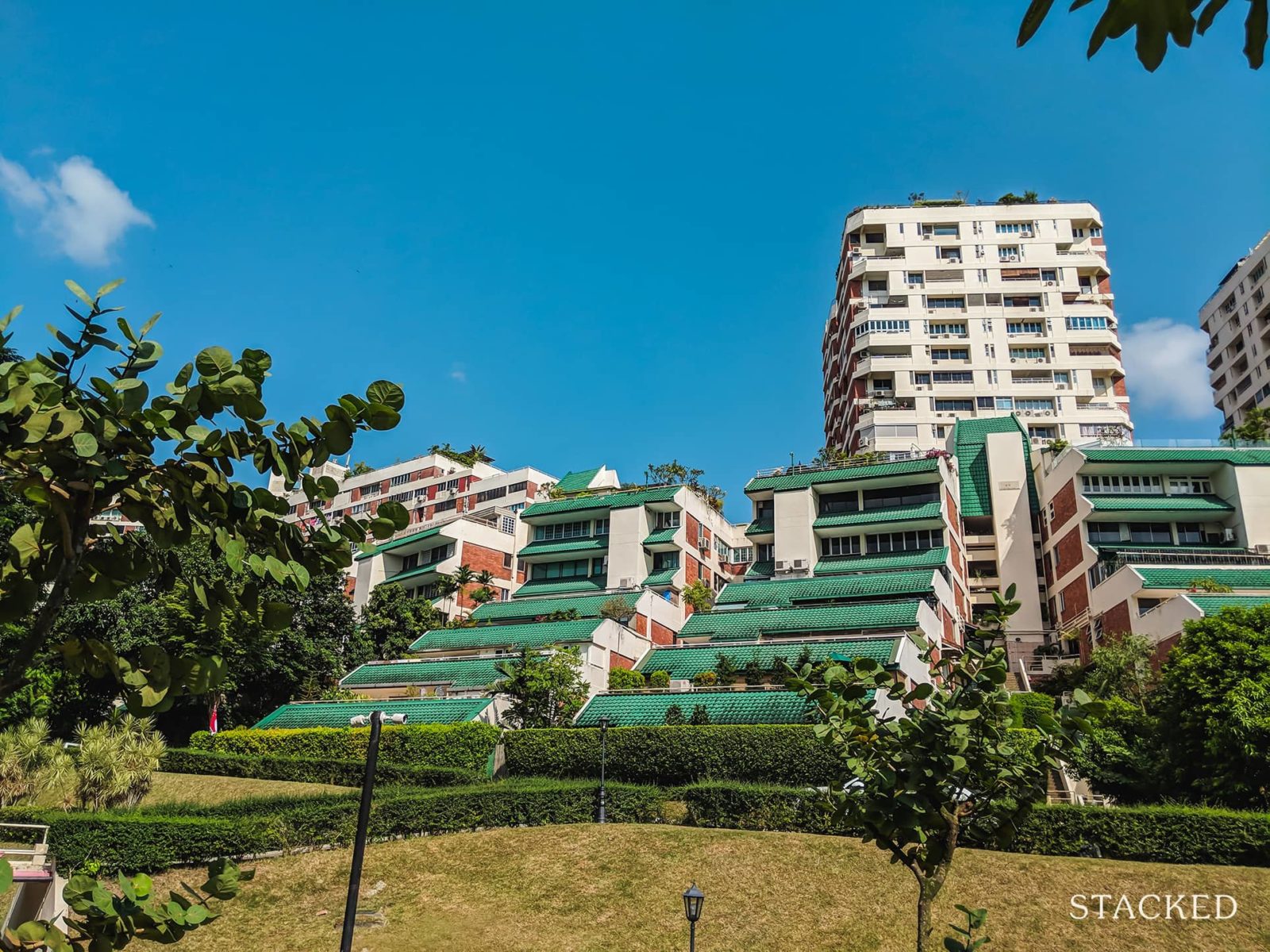
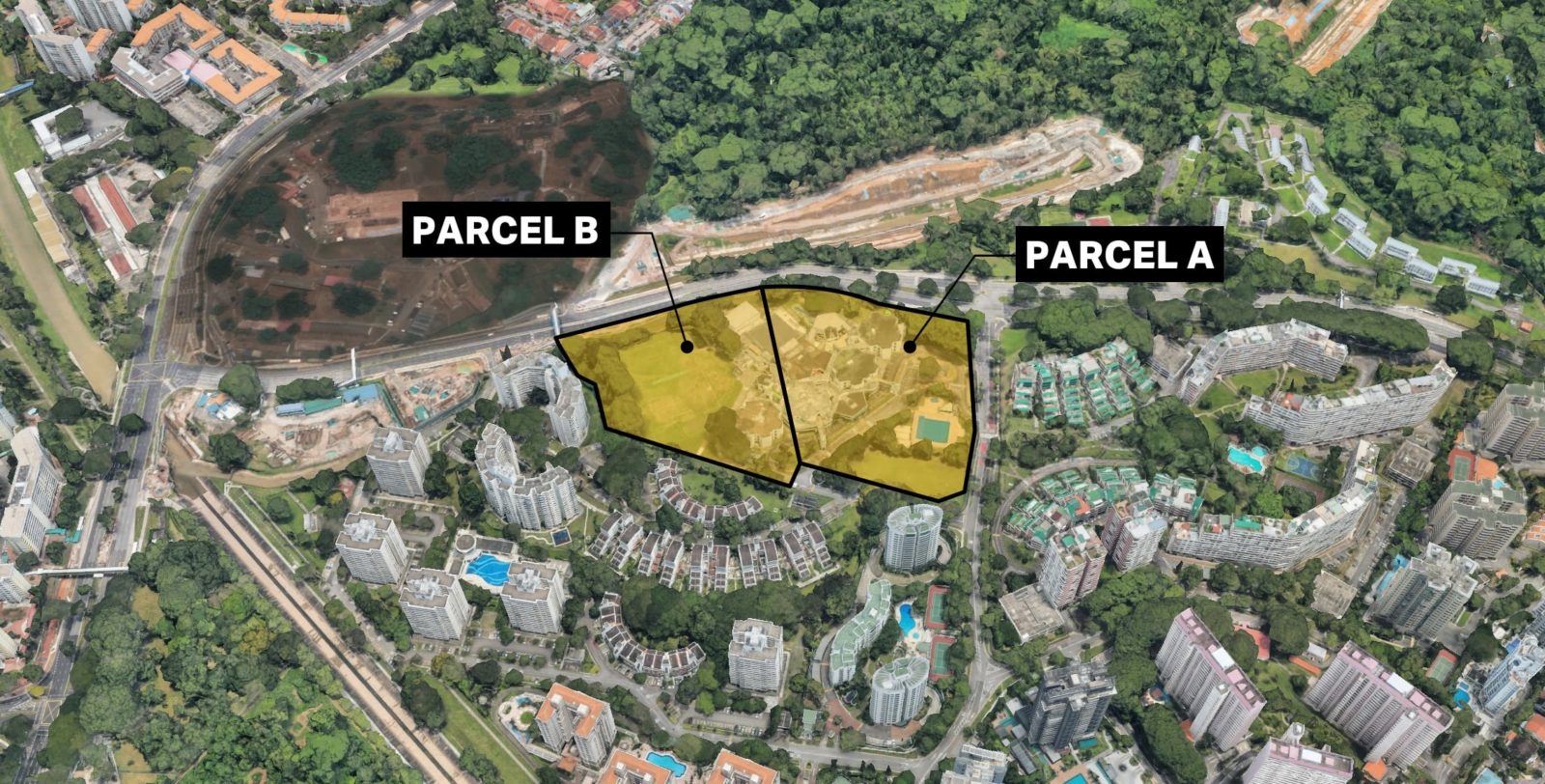
Editor's Pick
Nava Grove Condo Review: Competitive Launch Prices + 80/20 Landscaping
November 2, 2024 47 min read
| Project: | Nava Grove |
|---|---|
| District: | 21 |
| Address: | 38, 40, 42 Pine Grove |
| Tenure: | 99 Years from February 2024 |
| No. of Units: | 552 |
| No. of Carpark Lots: | 442 Lots |
| Site Area: | ~269,552 sq ft |
| Developer: | JV between MCL Land and Sinarmas Land |
| TOP: | Est. 2028 |
While Beverly Mai (Tomlinson Heights today) in 1974 is widely regarded as Singapore’s first condo development, made up of a single tower with 48 units, the Ulu Pandan estate can be proud to lay claim to having the first few (sprawling) full-fledged condo developments with facilities including tennis courts, pools and onsite retail shops.
Condos used to be a novel concept in Singapore, as many were still living in houses then – from bungalows for the wealthy to shophouses and kampongs for the proletariat. There was also a gradual move to HDB flats from the 1970s.
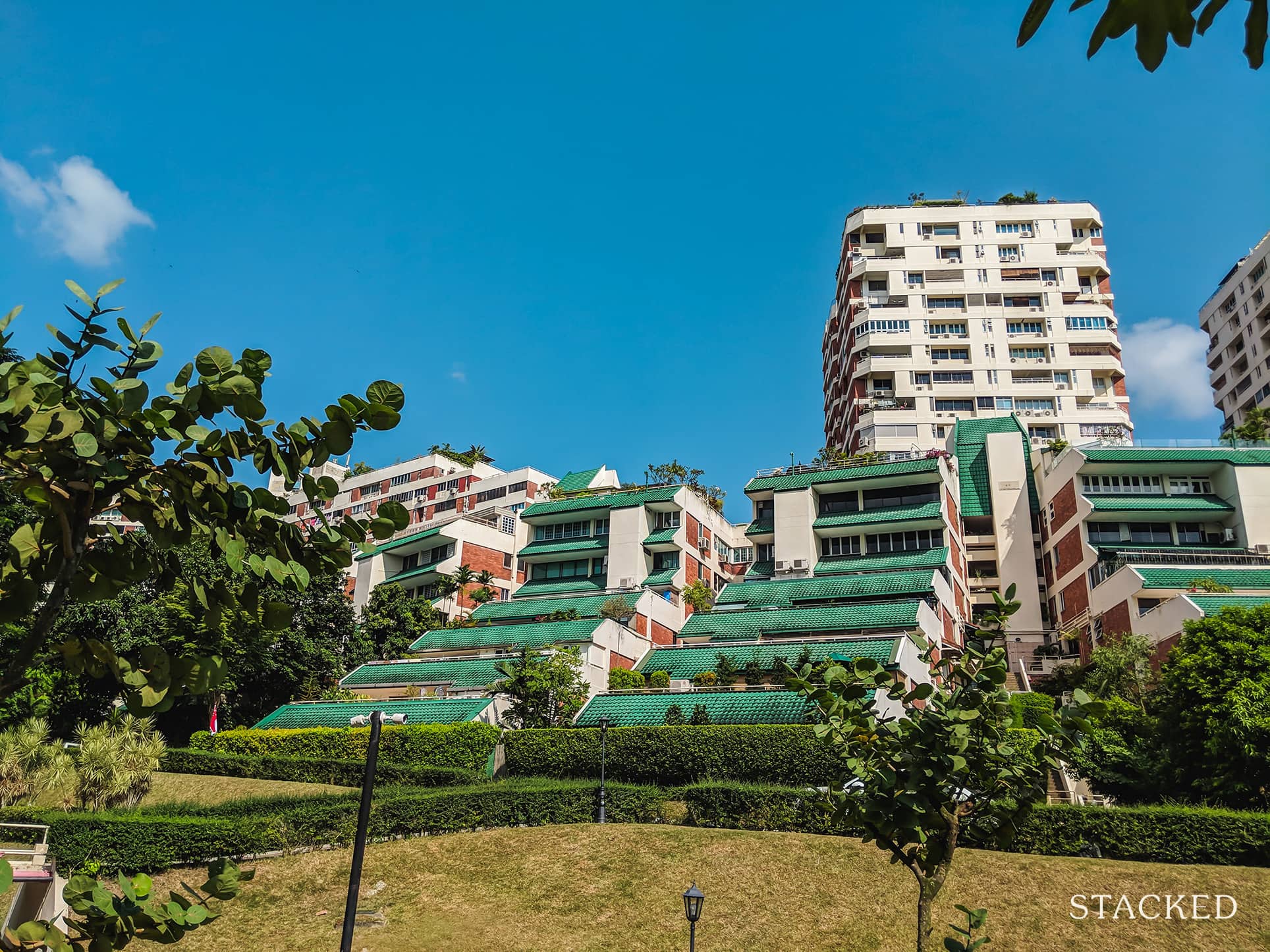
At the same time, developers such as DBS Land (Capitaland today) took bold steps to encourage private residential apartments and higher-density living, by launching the iconic Pandan Valley along Ulu Pandan, which was completed in 1977. In fact, its architect Tan Cheng Siong was said to have designed the development to mimic the lifestyle of living in a landed property, with some blocks having large terraces while others having huge unit sizes spread across multiple floors – you can watch an interview of a resident who lives in a 6,000 sq ft apartment across 3 floors here. Its substantial 865,000 sq ft site consists of just 660 units complete with a tennis court, swimming pool, basketball court and even a clinic and kindergarten. Besides Pandan Valley, the other early condos within the Ulu Pandan area include Ridgewood Condominium (built in 1981) and the then-HUDC Pine Grove (built in 1984) which has a land plot of almost 900,000 sq ft!
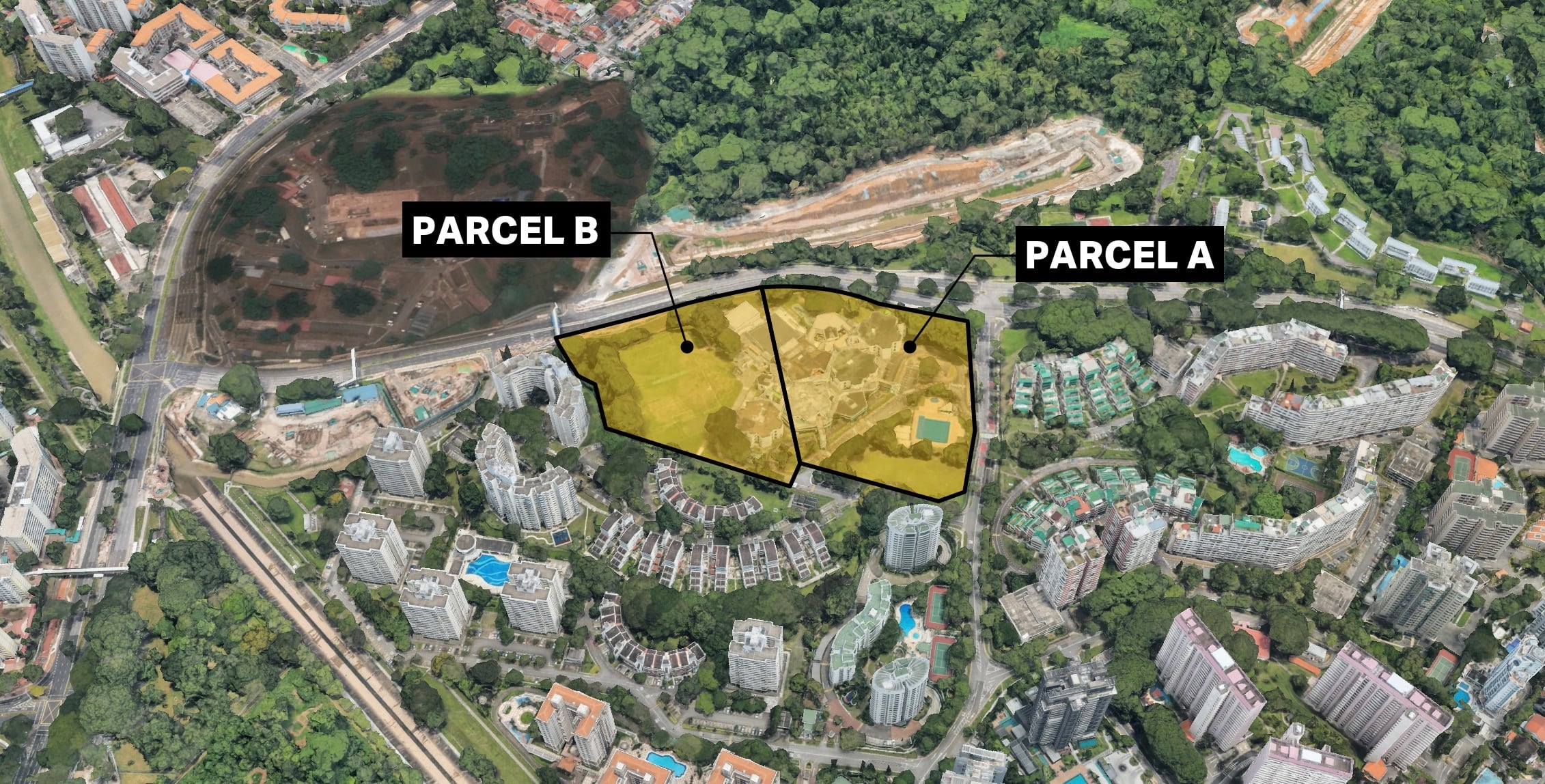
Now that you understand more about the area’s rich history, especially its role in popularising condos in modern Singapore, it should bring about a greater appreciation of today’s review, Nava Grove. It is the second development to be launched in the Ulu Pandan area in 2 years – with the first being its immediate neighbour, Pinetree Hill, which sold 29% of units at an average of $2,460 psf during its launch weekend in July 2023. Both developments are GLS sites which occupy the former Nexus International School.
Although Nava Grove’s site was purchased at 7% lower than Pinetree Hill ($1,223 vs $1,318 psf ppr), it is subject to the new GFA harmonisation rules i.e. aircon ledges are not included in the strata area while Pinetree Hill is not bound by such restrictions. Hence, it was a pleasant surprise to know that Nava Grove will be launching its units from $2,224 psf, which is quite a bit lower than Pinetree Hill’s launch weekend average of $2,460 psf. It is clear that Nava Grove is pricing itself very competitively in a bid to achieve a solid launch weekend performance!
The indicative launch prices for Nava Grove are as follows:
2 Bedroom (624 sq ft) – from $1,388,000 ($2,224 psf)
2 Bedroom Premium (700 sq ft) – from $1,568,000 ($2,240 psf)
2 Bedroom + Study (786 sq ft) – from $1,888,000 ($2,402 psf)
3 Bedroom (947 sq ft) – from $2,188,000 ($2,310 psf)
3 Bedroom Premium (1,098 sq ft) – from $2,468,000 ($2,247 psf)
4 Bedroom (1,335 sq ft) – from $2,988,000 ($2,238 psf)
4 Bedroom Dual-Key (1,464 sq ft) – from $3,468,000 ($2,368 psf)
4 Bedroom Premium + Private Lift (1,550 sq ft) – from $3,588,000 ($2,314 psf)
5 Bedroom Premium + Private Lift (1,722 sqft) – from $3,988,000 ($2,315 psf)
All eyes will now be on how Nava Grove performs, so without further ado, let’s go right to the Insider Tour!
So many readers write in because they're unsure what to do next, and don't know who to trust.
If this sounds familiar, we offer structured 1-to-1 consultations where we walk through your finances, goals, and market options objectively.
No obligation. Just clarity.
Learn more here.
Nava Grove Insider Tour
Nava Grove’s show flat is at its actual site along Pine Grove, a cul-de-sac that gives its residents almost exclusive access, with the other condos sharing the road being Pinetree Hill and the back gate of Pine Grove. Having the show flat at its site is always the preferred option, as it allows buyers to observe the traffic and surroundings first-hand. Interestingly, there are 6 trees which will be conserved and form a part of Nava Grove, including 2 that will be at the Arrival Plaza. Hence, do take the opportunity to check them out at the show flat to envision how they will look when you get your keys!
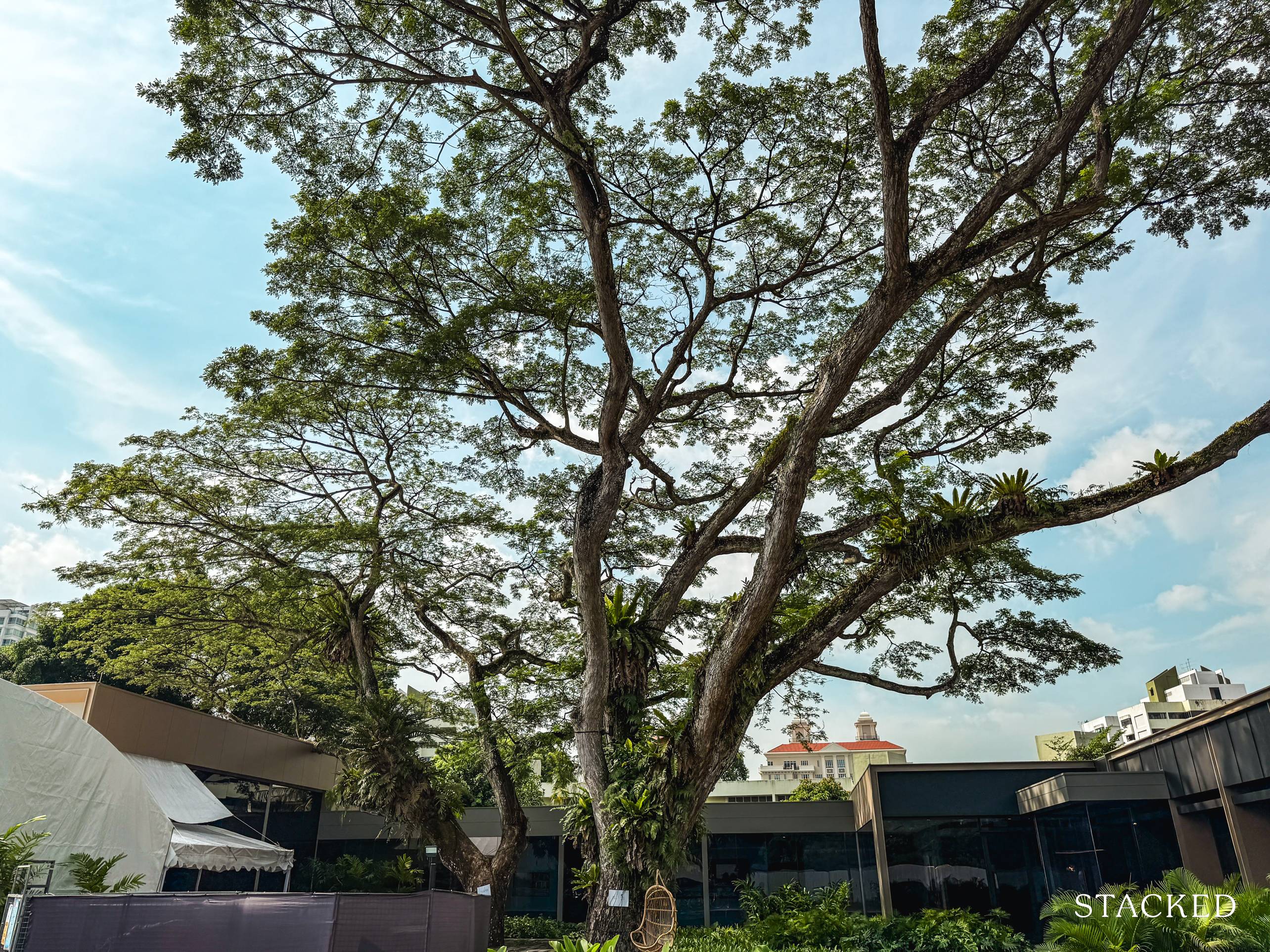
The inspiration for the development’s name comes from Nava, a term associated with newness and beauty and it is also a continuation of the JV partners’ successful Nava Park launch in Indonesia. Grove, on the other hand, pays homage to the Pine Grove area, as a tribute to the relationship between lush landscapes and its residents. While MCL Land is an established developer locally, with recent developments being Tembusu Grand, Piccadilly Grand and Leedon Green among others, Nava Grove marks Singapore-listed company Sinarmas Land’s first development in Singapore.
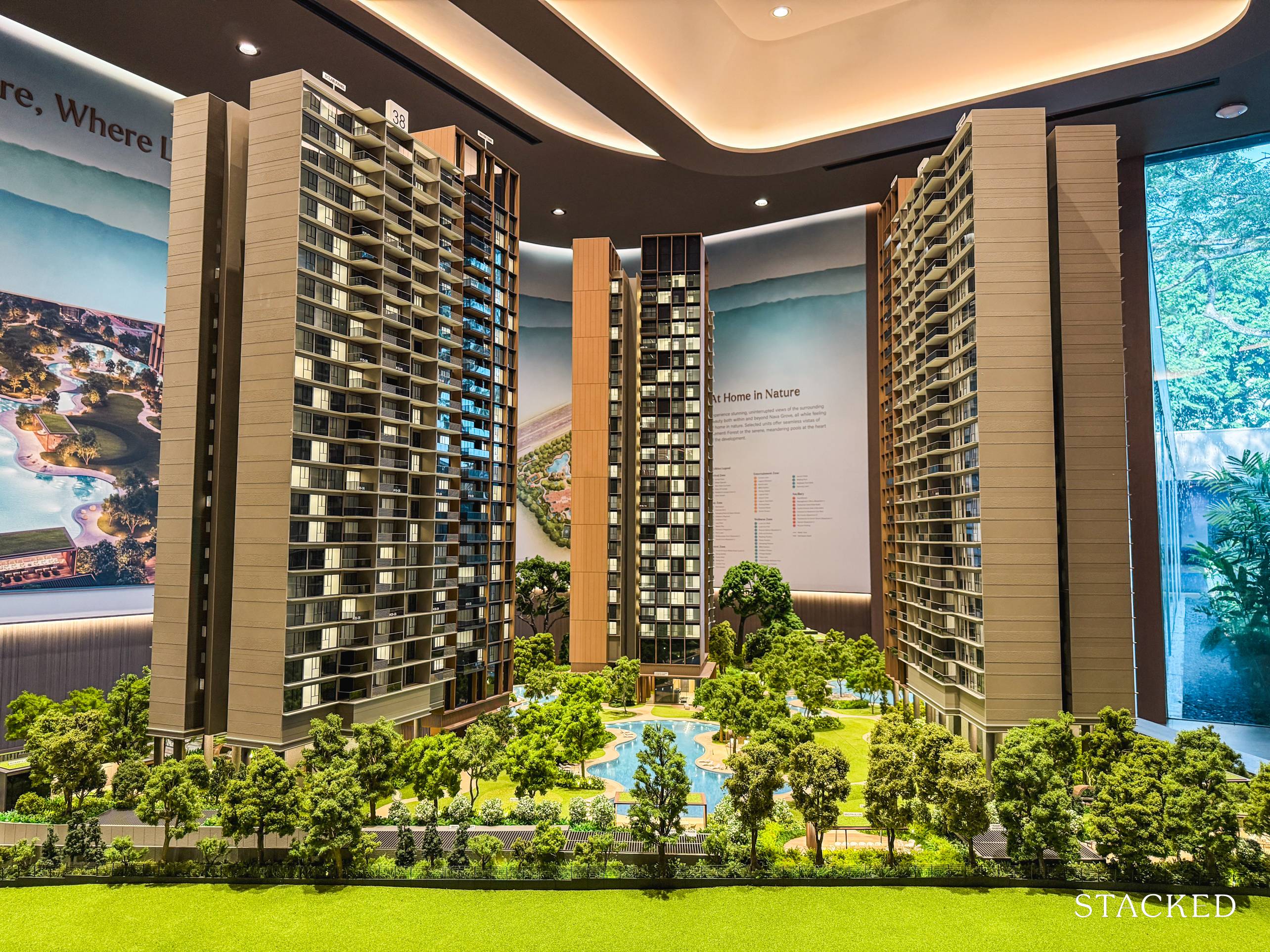
Nava Grove is made up of 3 blocks of 24-storey apartments, with a mix of 2 to 5 Bedroom units. Where Nava Grove excels against the other new launches in Singapore is its emphasis on landscaping, achieving the vaunted 80/20 status – i.e. less than 20% of the site will be used for the residential units while more than 80% will be dedicated to landscaping. This puts it in the same league as LIV@MB and Meyer Mansion among others. It is somewhat of an underrated point, as traditionally projects that were able to boast such a characteristic have done quite well in the resale market (think about developments like Principal Garden or Clavon). While I’m not saying that this is the reason why they’ve done well, when you see the development in person it is much easier to see why it would be attractive for potential homeowners.
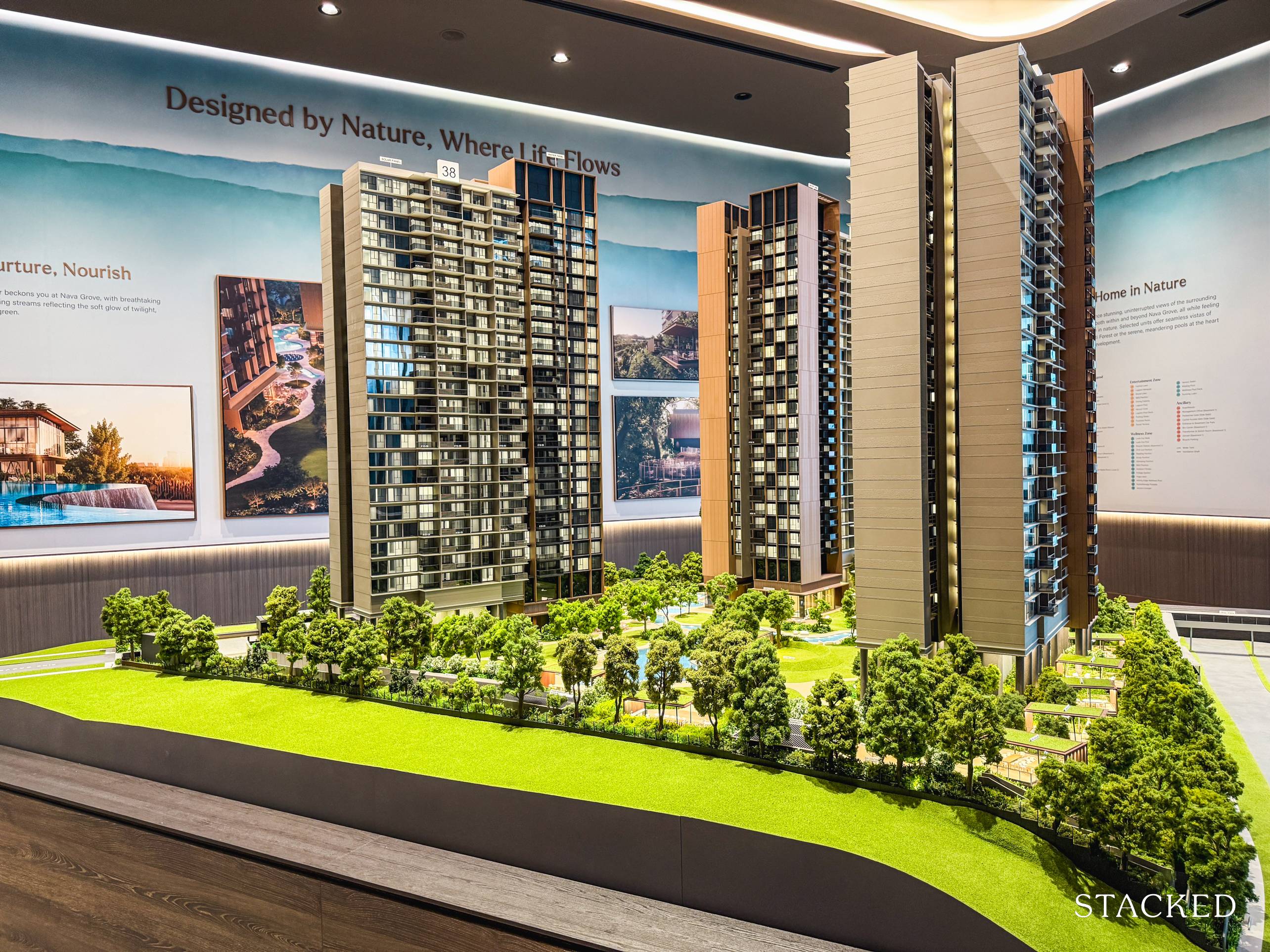
That said, its immediate neighbour and arguably its closest competitor, Pinetree Hill delivers an even more astounding 88% to 12% ratio, although I would think that it would take a really obsessed folk to actually be able to tell the difference.
Otherwise, it may just be your mind playing tricks on you. Because of this impressive ratio, the blocks at Nava Grove will also have a good distance between each other. For example, the distance is as far as 82m between Blocks 38 and 42 and narrows to 32-34m between the other blocks, which is still a credible distance.
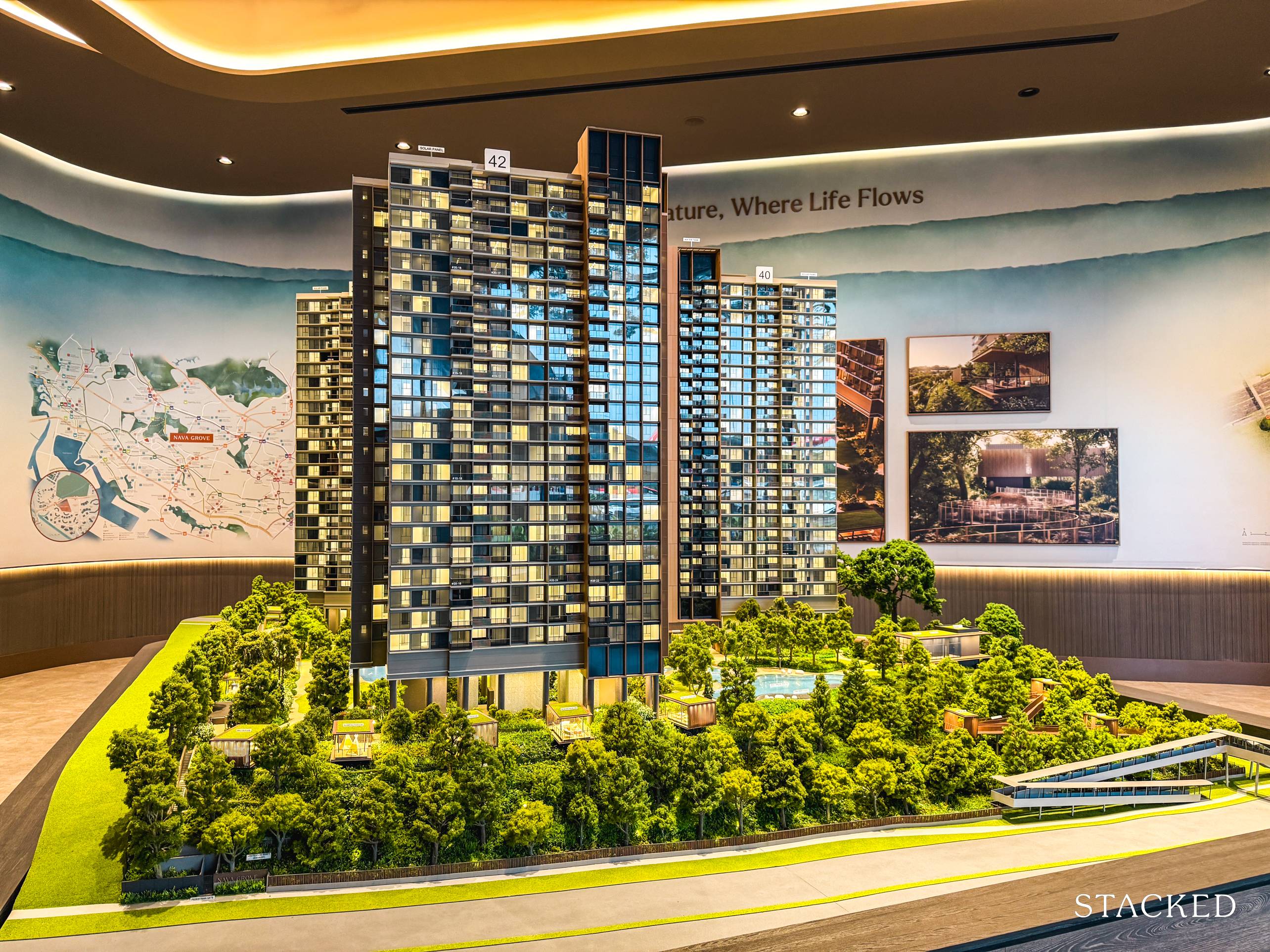
Nava Grove is built on undulating terrain, with the lowest point at ~11m above Ulu Pandan Road and the highest at ~19m. This gives the towers a natural elevation above the road and this is further helped by the developers’ choice to prop up the residential units, with the 2nd-floor units having a 12.6m elevation from the ground.
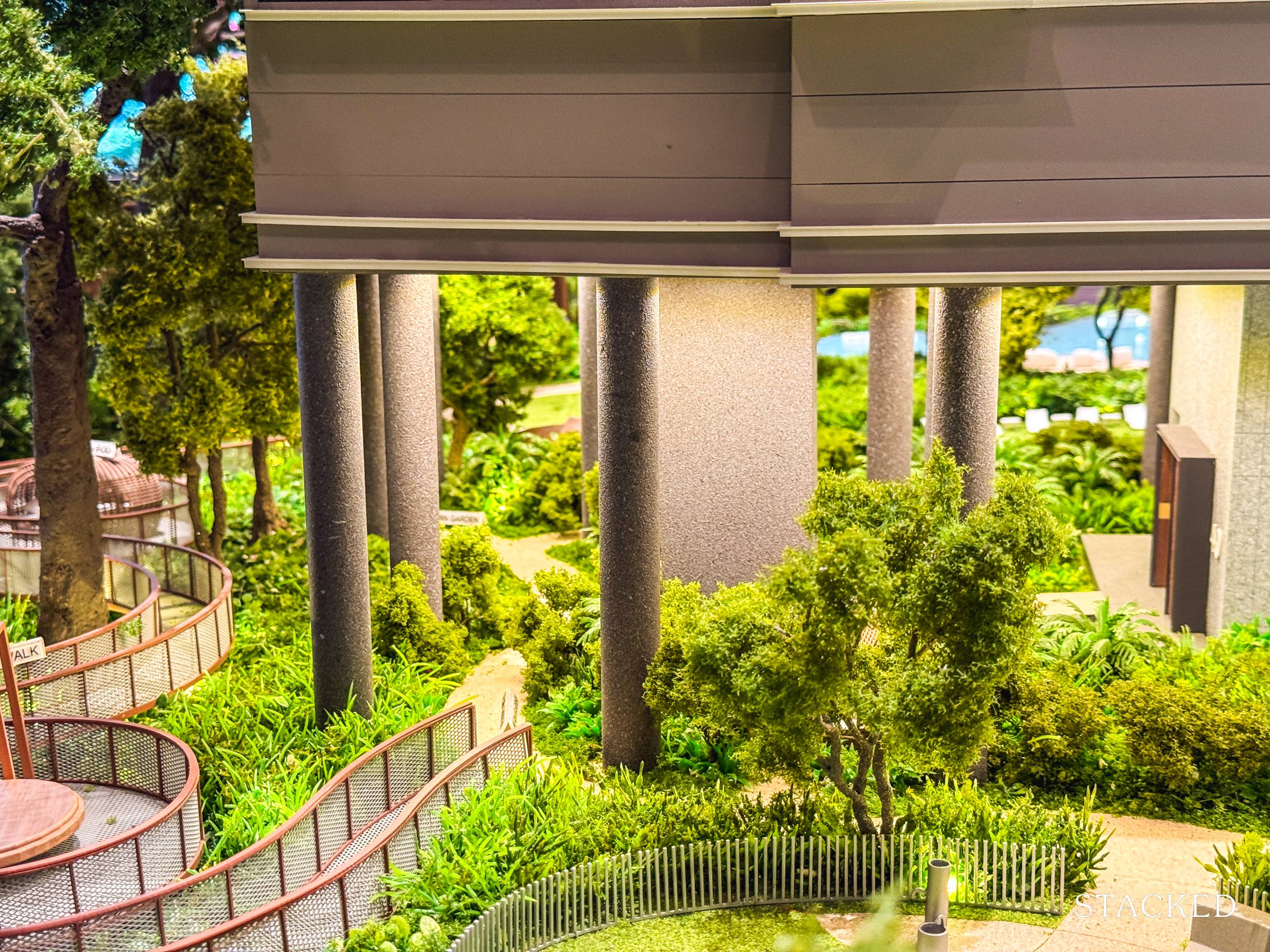
In short, this means that the best 2nd-floor units can be up to 8-10 storeys above Ulu Pandan Road, giving you some respite from the dust and noise whilst maximising your external views. Speaking of which, there are neither ground floor nor penthouse units at Nava Grove, which makes future comparison easier for buyers and sellers alike.
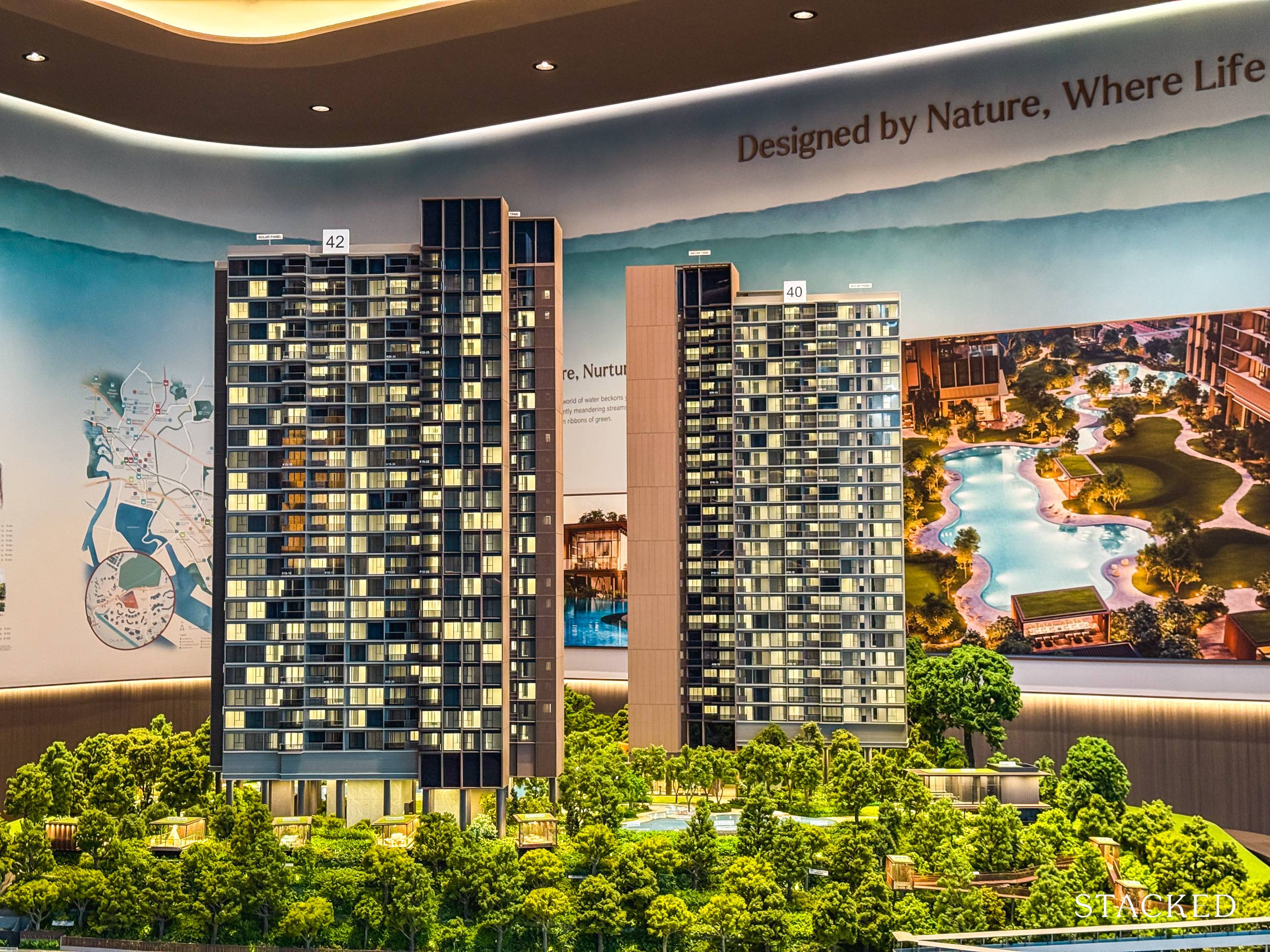
Looking at its architecture, I wouldn’t blame you if you thought Nava Grove shares the same DNA as its neighbour, Pinetree Hill. Both have 3 modern-looking towers, are elevated 12+m above ground and have more than 80% of its site dedicated to landscaping. While they are competing developments by different developers, there is indeed a common characteristic – P&T Consultants is the architect for both of them. Gotta take a leaf out of P&T’s book as they must have a pretty strong game to be successful in pitching for 2 projects that are literally side by side!
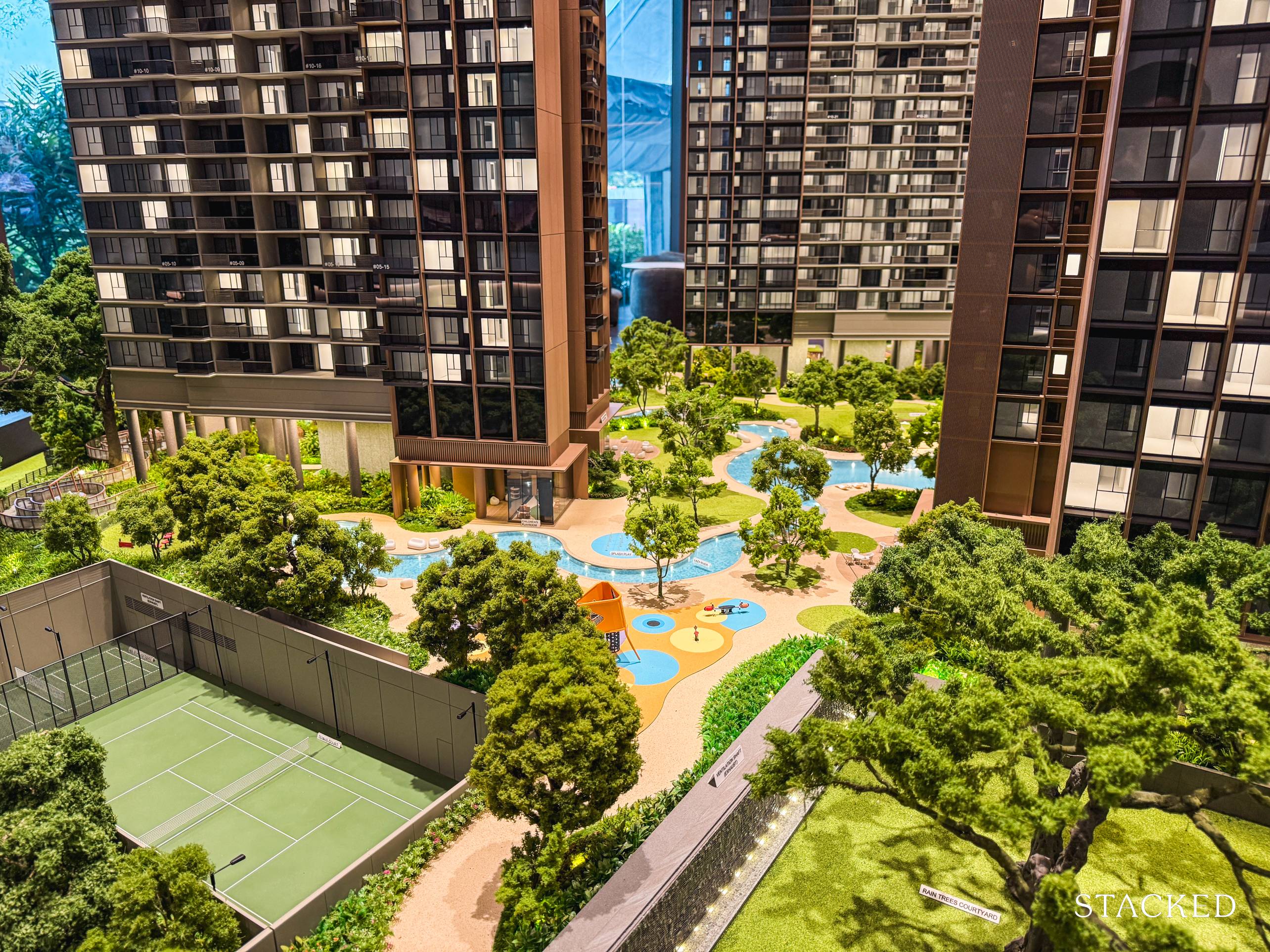
Because Nava Grove is the later of the 2 to launch, it does have the benefit of hindsight and could perhaps have made some tweaks in its overall design. Hence, if you look carefully, you will notice that its features such as its pools and forest walk follow a meandering course, reflecting the heritage of the site. Nava Grove, as with most other new launches, also has a focus on green spaces and in its case, is a reflection of its locale, being in close proximity to Clementi and Dover Forest.
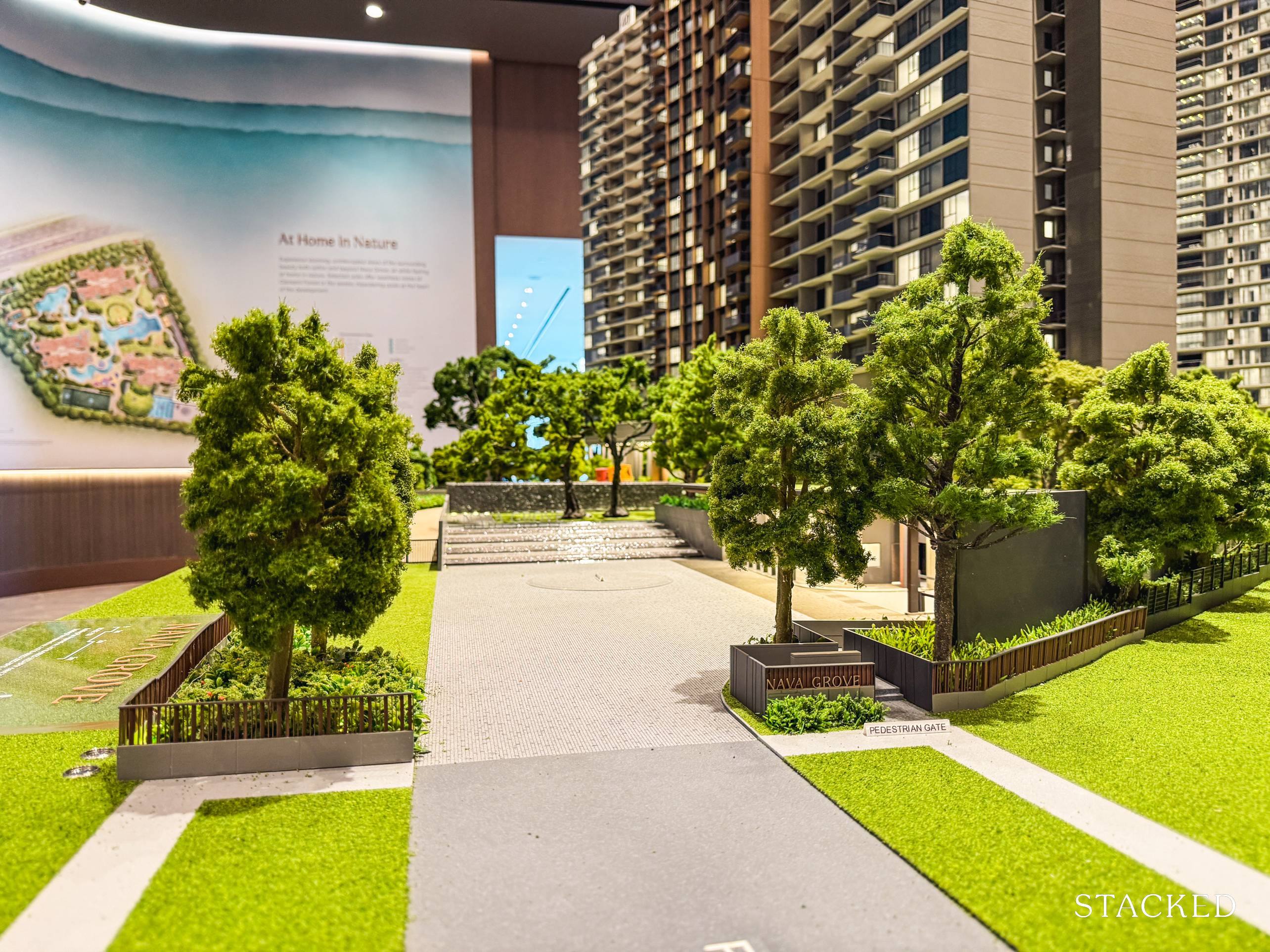
The entrance to the development is along Pine Grove and while exclusive, is a single-lane road along with its adjacent Pandan Valley, which in turn leads to Ulu Pandan Road. With an additional 1,000 units from Pinetree Hill and Nava Grove and the considerable distance from any MRT station, it makes me wonder if the roads here will get more congested in the future.
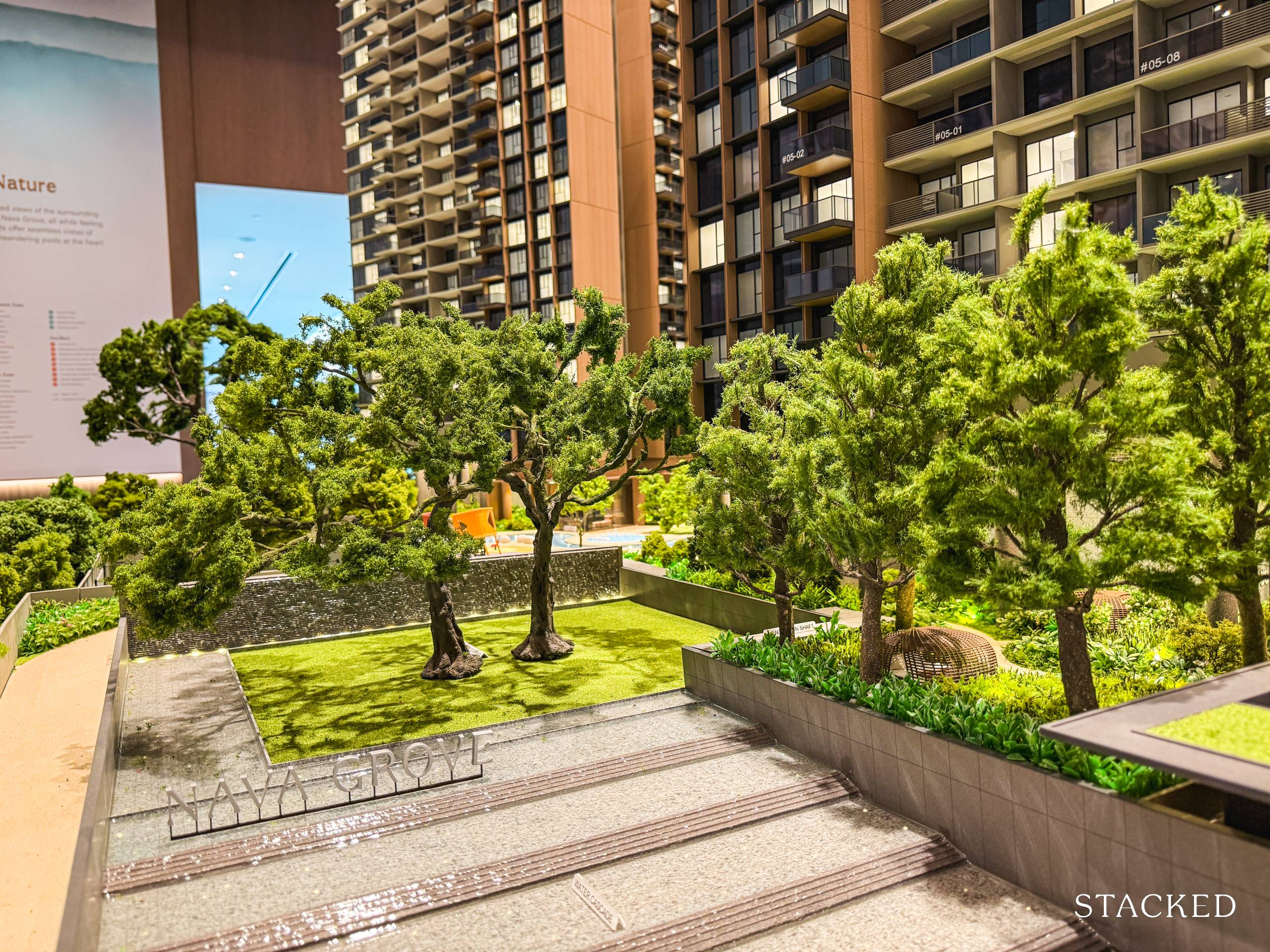
What I like about the arrival plaza is how simple yet sophisticated the place feels. You have a water cascade that brings about a calming presence as you return home, with Nava Grove emblazoned at its centre and set amidst 2 conserved trees that remind you of Pine Grove’s heritage.
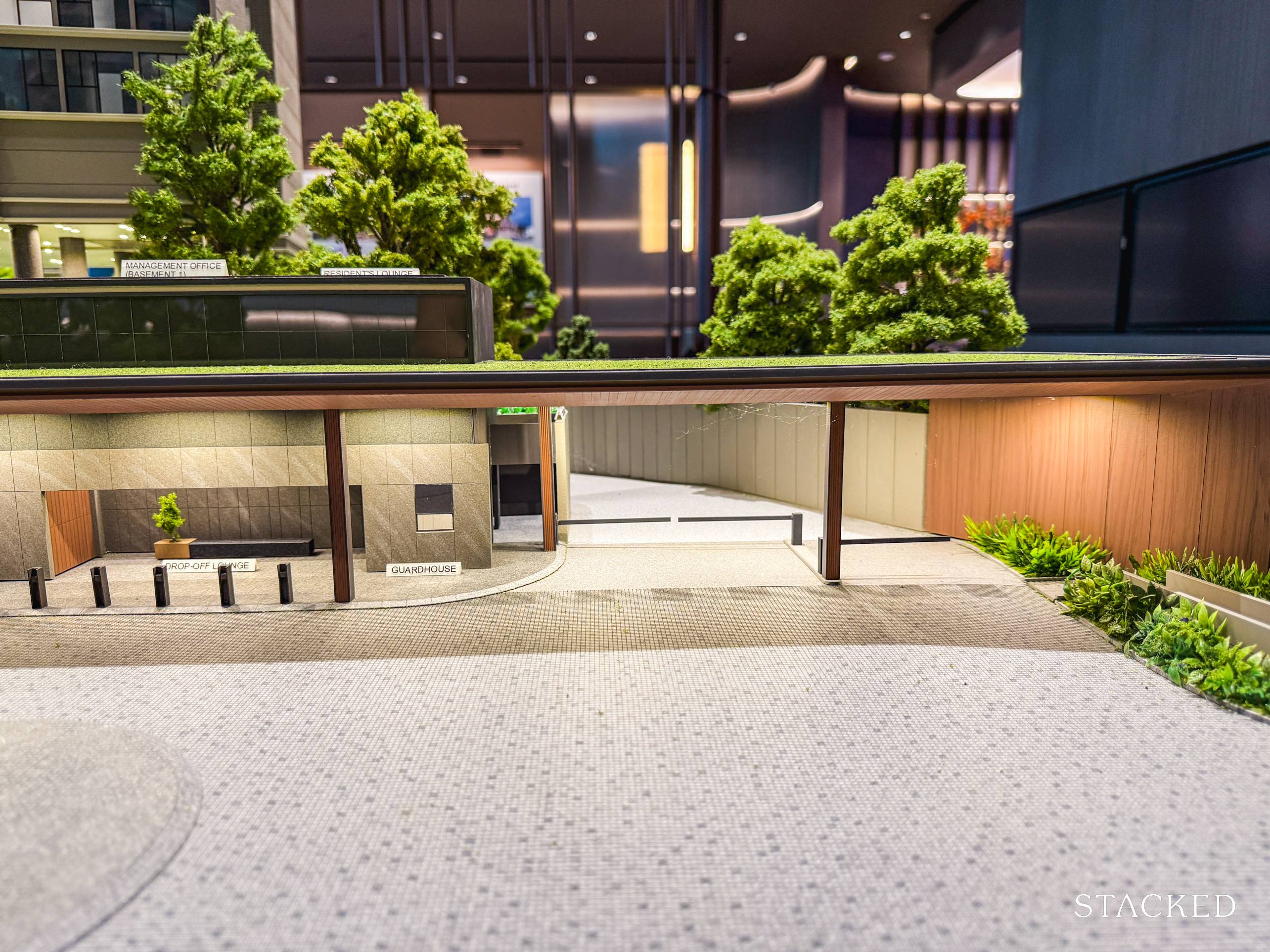
As expected, there is a sheltered dropoff point, with the guardhouse located beside it. From here you can see that there is a resident’s lounge on level 2, which has air-conditioning and comes across as a premium feature to have for a development of this size.
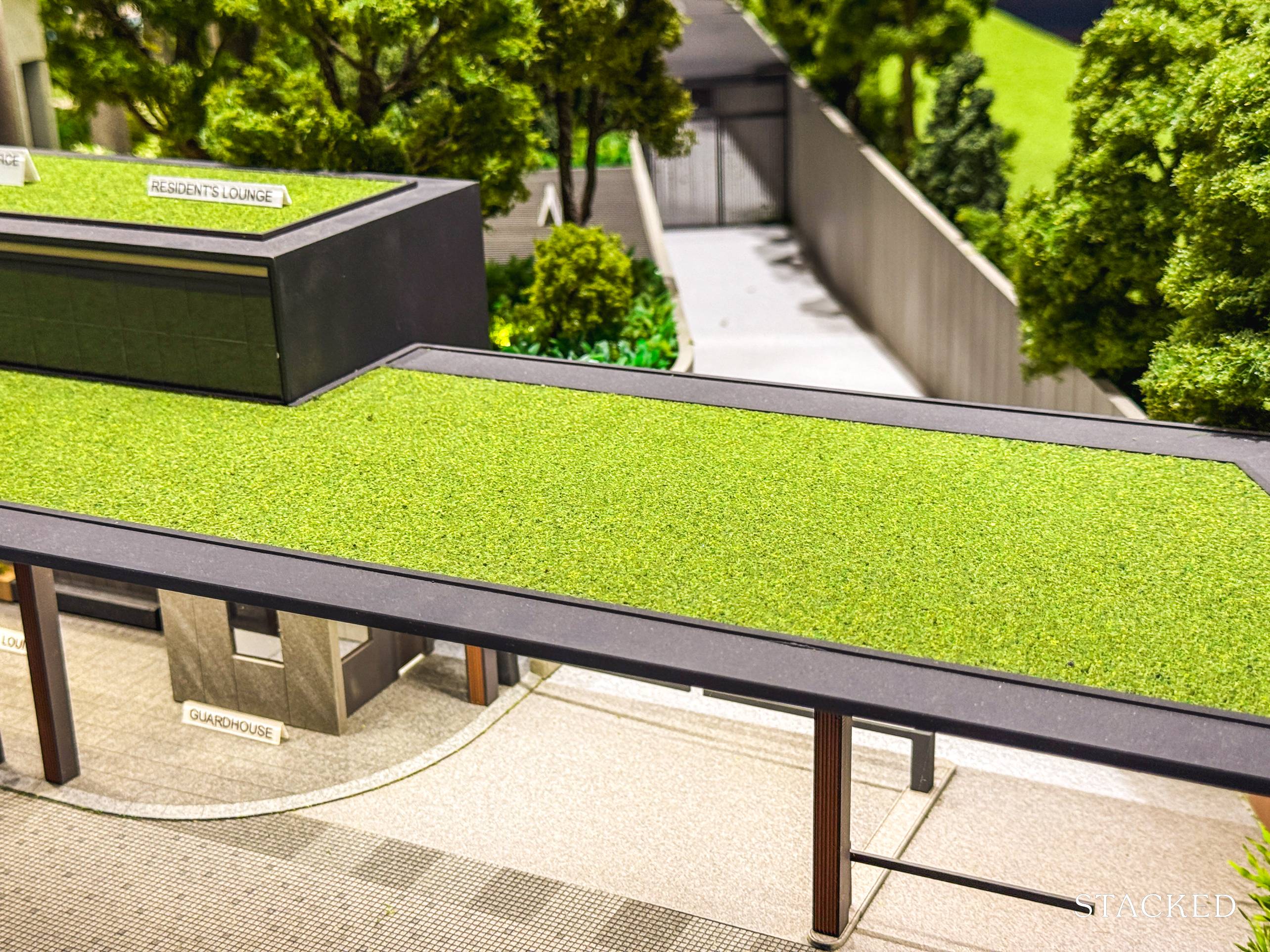
Taking a right from the entrance would bring you to the basement car park, which has only 1 level for Blocks 38 and 42 and 2 levels for Block 40. There are 442 parking lots (with an additional 4 accessible lots), representing 80% of the total number of units. Considering how the development is not within walking distance to any MRT station and with over 50% of units being 3 Bedrooms or larger, I think it is not unreasonable for many buyers to expect a 1-to-1 car park-to-unit ratio. That said, Pinetree Hill next door has the same car park ratio, which didn’t seem to hinder buyers much – so this frankly may not be an issue for buyers anyway.
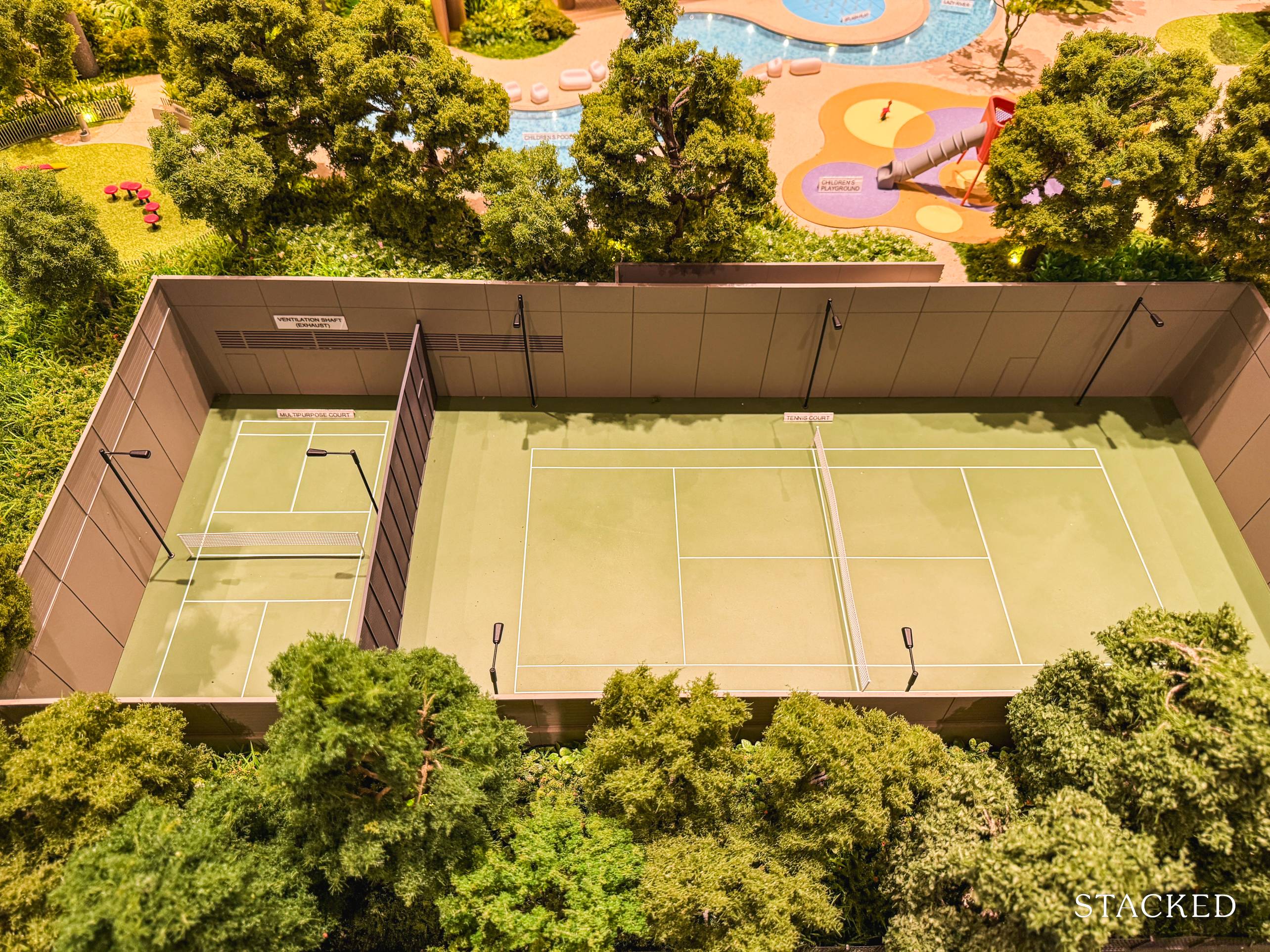
Moving on to the sports facilities. Nava Grove comes with a tennis court, which it must be said, is not a given among new launches today. With 552 units, a single tennis court fares better than having to jostle with 1,399 units as with the case at Parc Esta, for example. Beside the tennis court is a multipurpose court, where you and your friends can engage in 2024’s latest trend – pickleball. Both of these are sunken, which would hopefully alleviate some of the noise for the units closest to them.
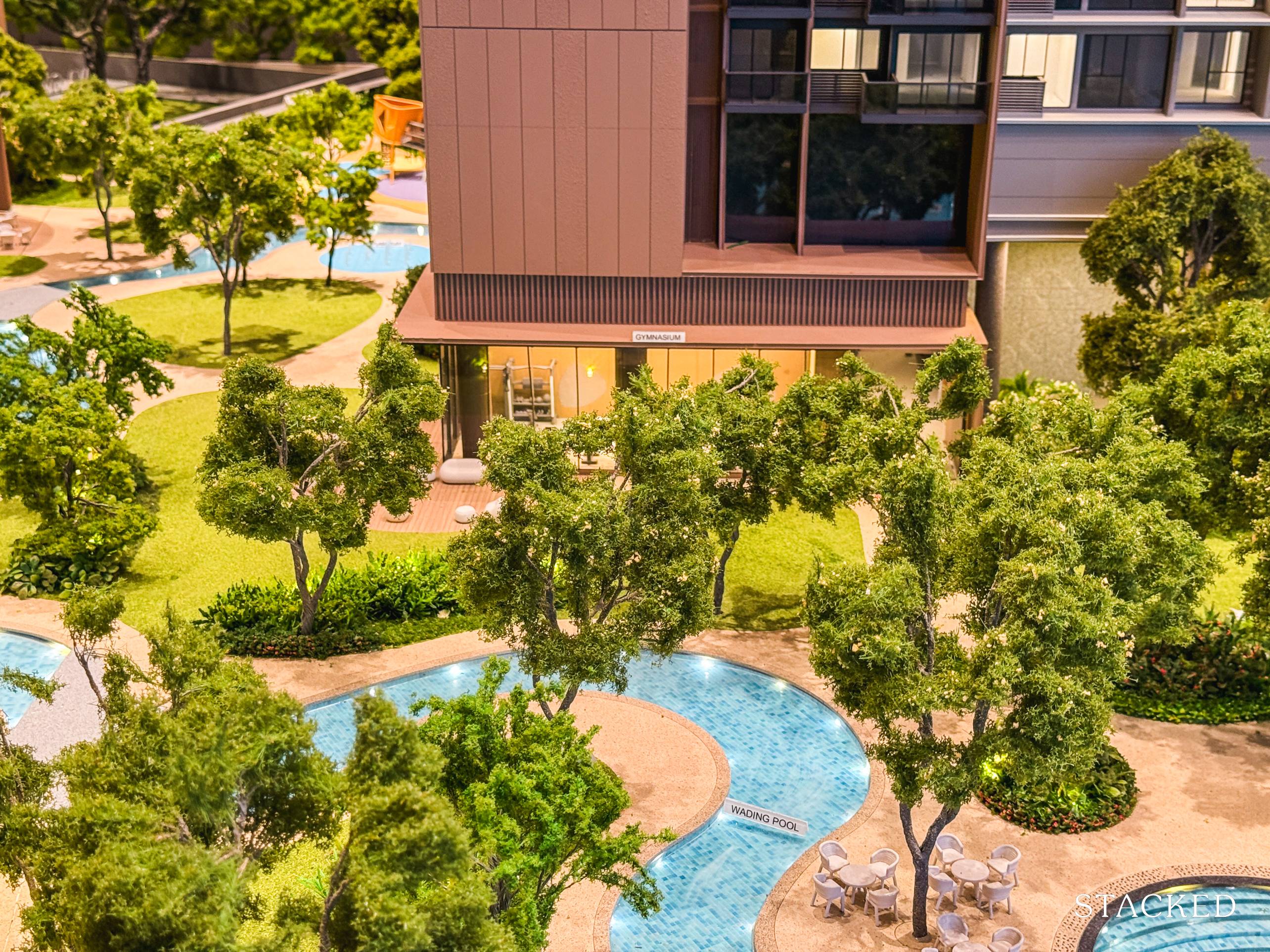
Besides the courts, you have a gym, which is located on the ground floor of Block 40. The gym is actually pretty decent in size at almost 900 sq ft, with an expected 4 treadmills, 3 cycling machines and 2 benches according to renders. If you prefer, there is also an outdoor deck that is located outside for your stretches or warm-down exercises.
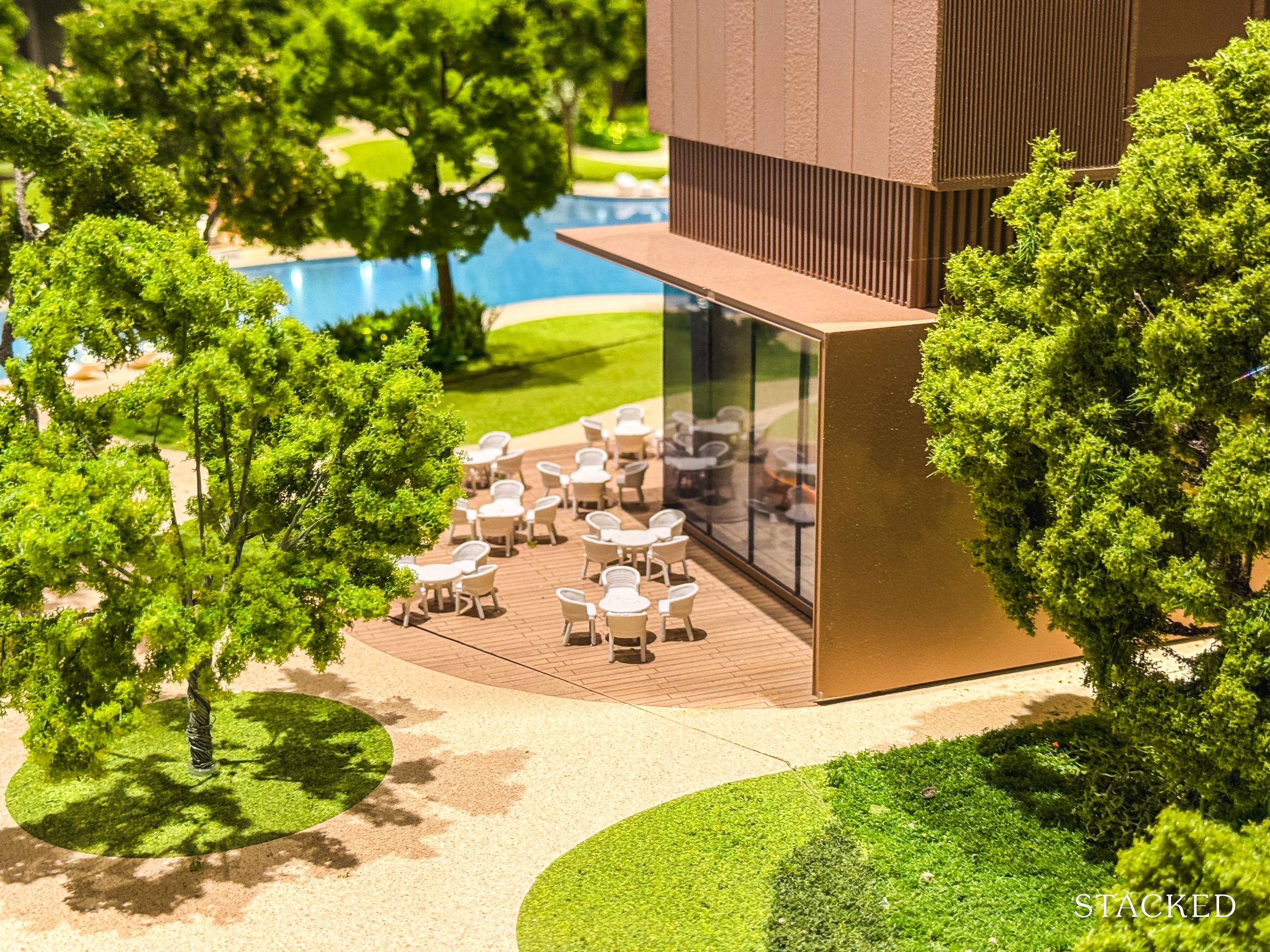
On that note, one of the features that Nava Grove has done is to place its facilities on the ground floor of each block – the gym, the children’s playroom, a function room etc. This reduces the overall “clutter” of the development as it reduces the need for standalone structures and their corresponding GFA. That said, Nava Grove does have a few of those, which I believe they have included to make the development a little more unique and stand out from its peers – more on that later.
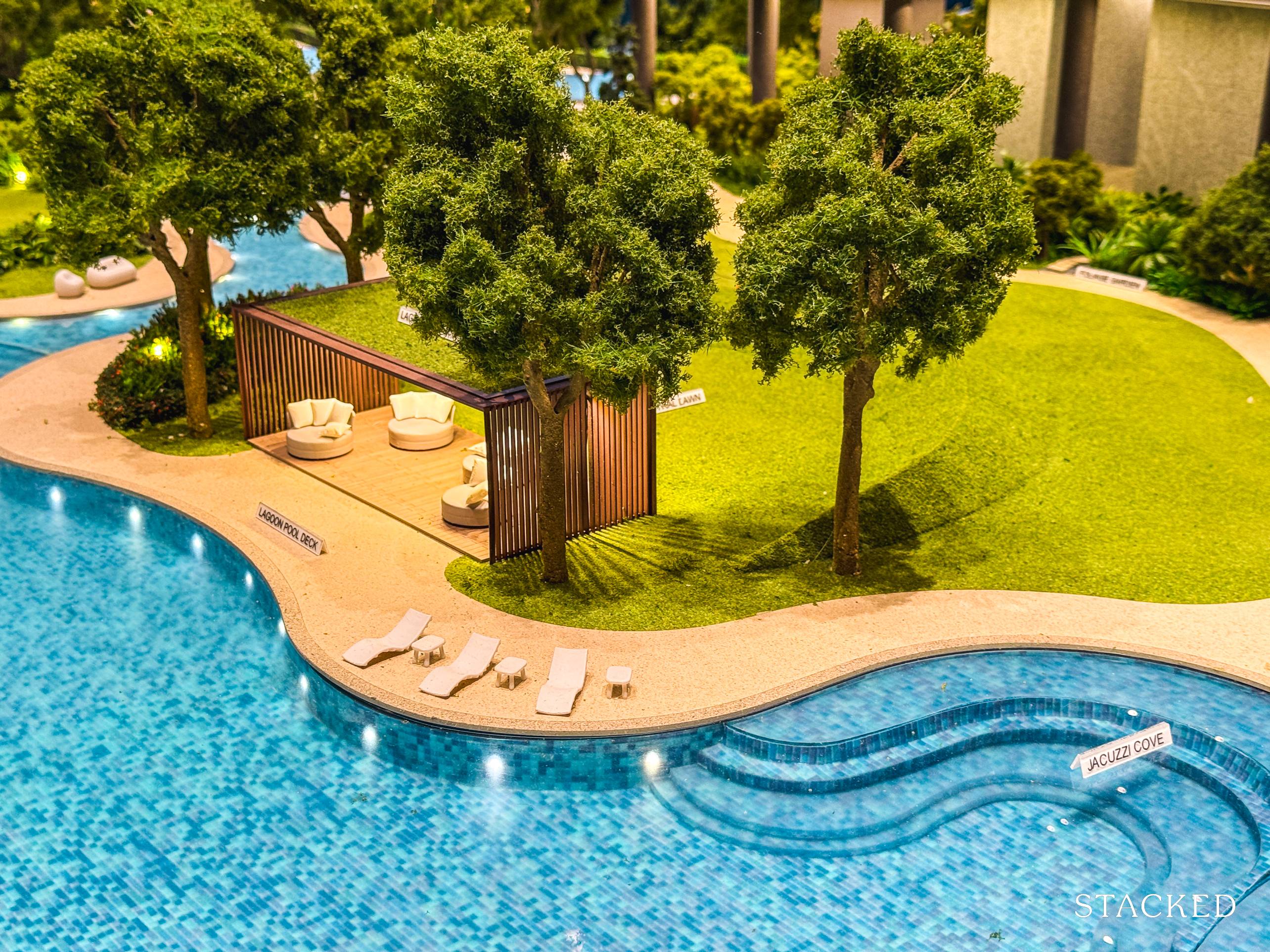
Additionally, you have various pools that meander around the development. As mentioned earlier, this is part of the architecture to pay homage to its past with bodies of water around the estate. While it would be cool to create a continuous, unbroken stream connecting all the pools around Nava Grove, I reckon that this would be a bit impractical since there ought to be areas where residents can enter and exit.
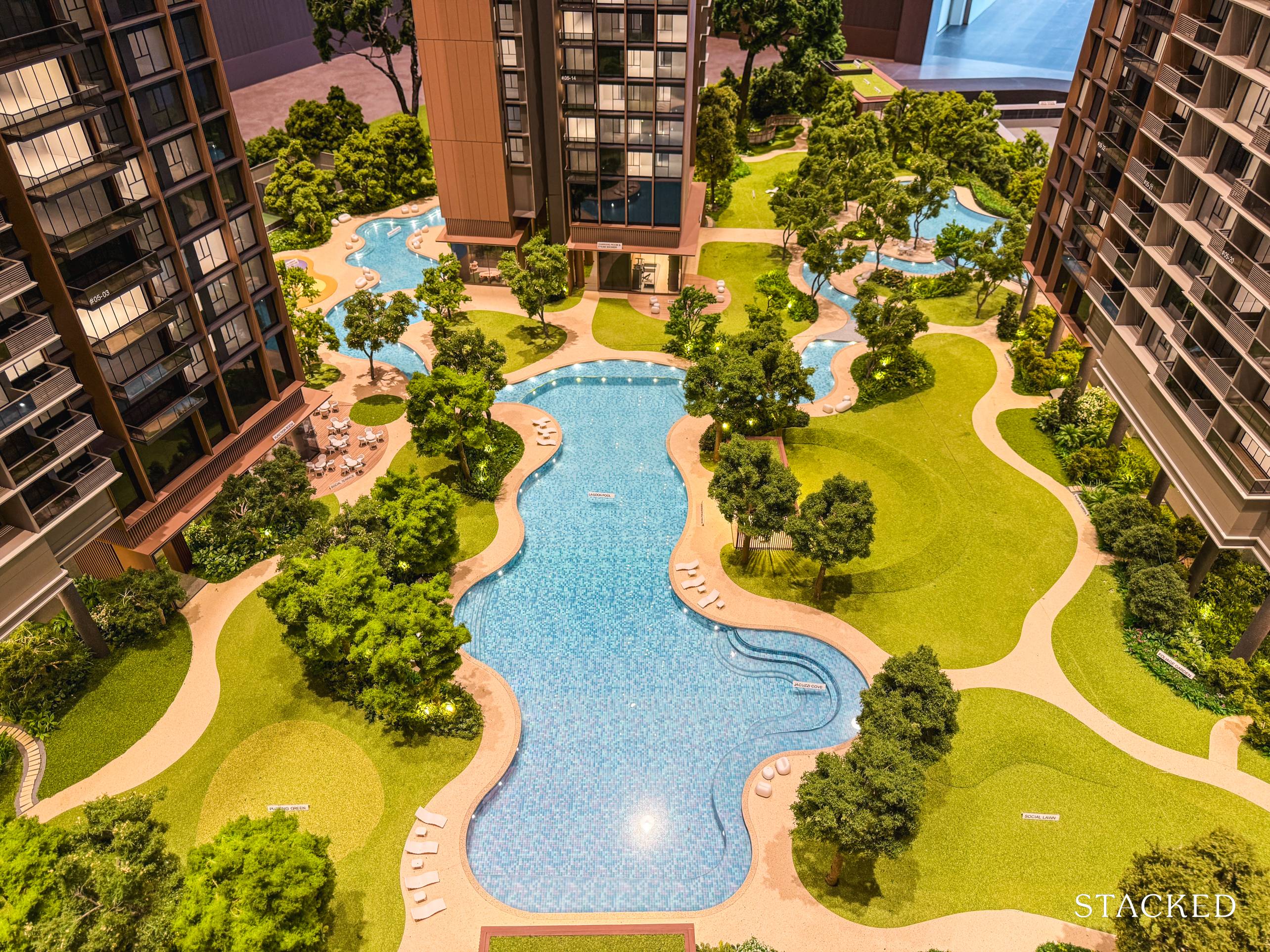
The main lagoon pool measures 50m and its odd and free-form shape gives it nooks which house the jacuzzi cove and lagoon pool decks. One should know that there is an added cost to creating such free-form pools, so I do appreciate that the developers have tried to be less run-of-the-mill here.
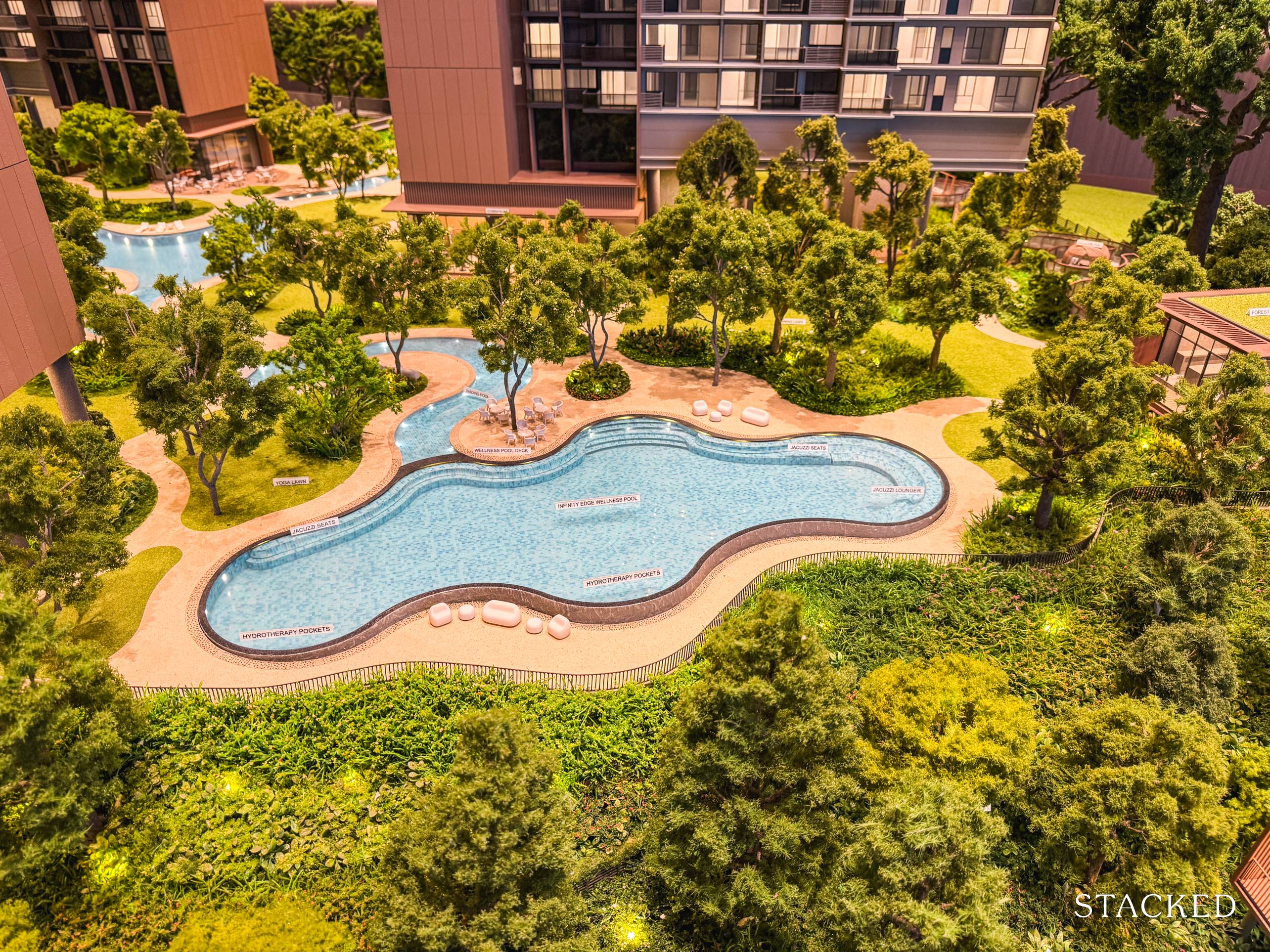
Towards Ulu Pandan Road is where you will find a wellness-themed lagoon-shaped pool area that has an infinity edge pool, hydrotherapy pocket, jacuzzi seats and lounger, with a wading pool and a yoga and sunning lawn nearby. They continue the theme of having pools with free-form shapes in a bid to make Nava Grove more unique.
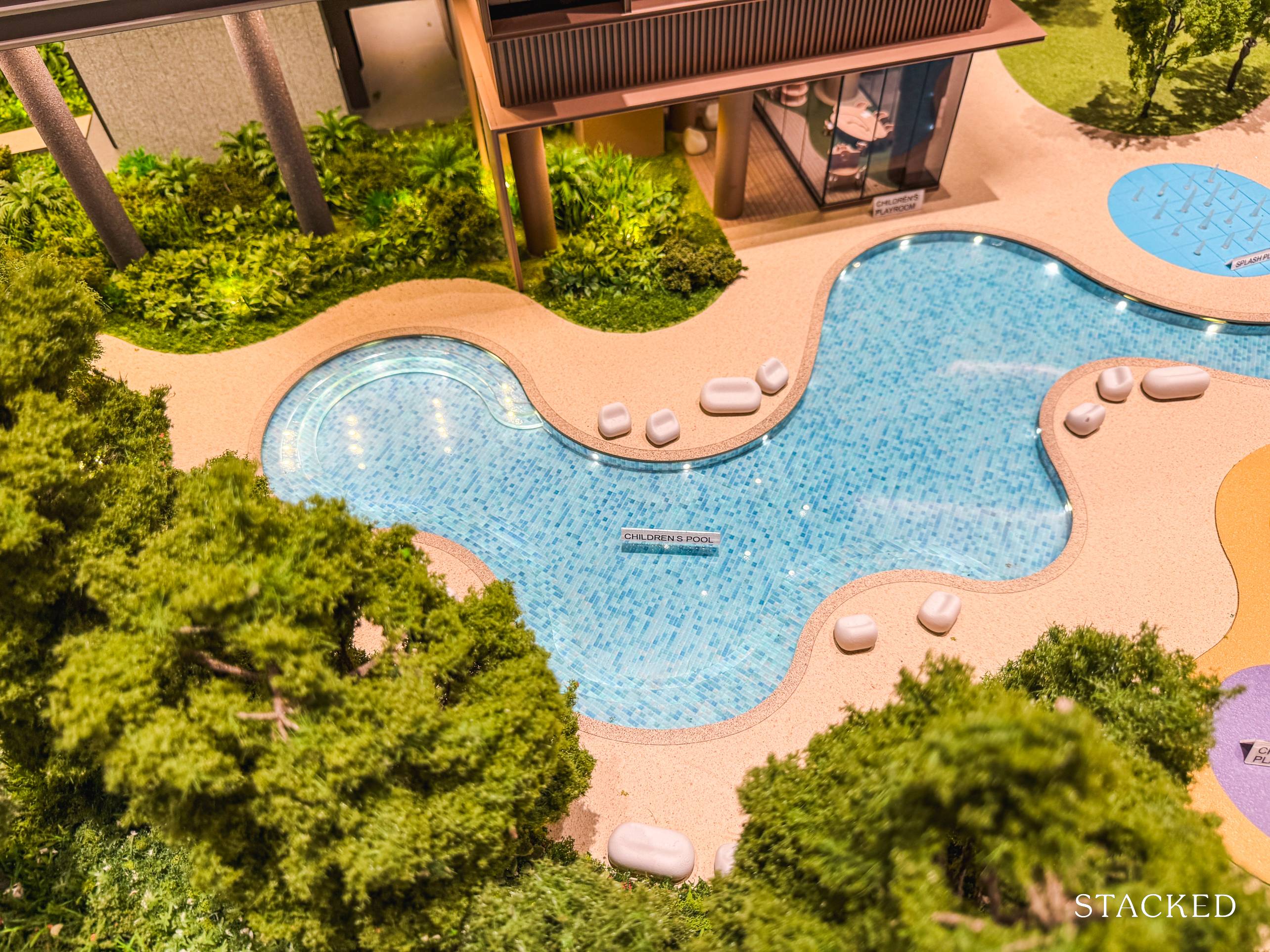
It’s a similar story for the children’s pool to the South of the development, with an S-shape design complete with a lazy river and splash play area close by.
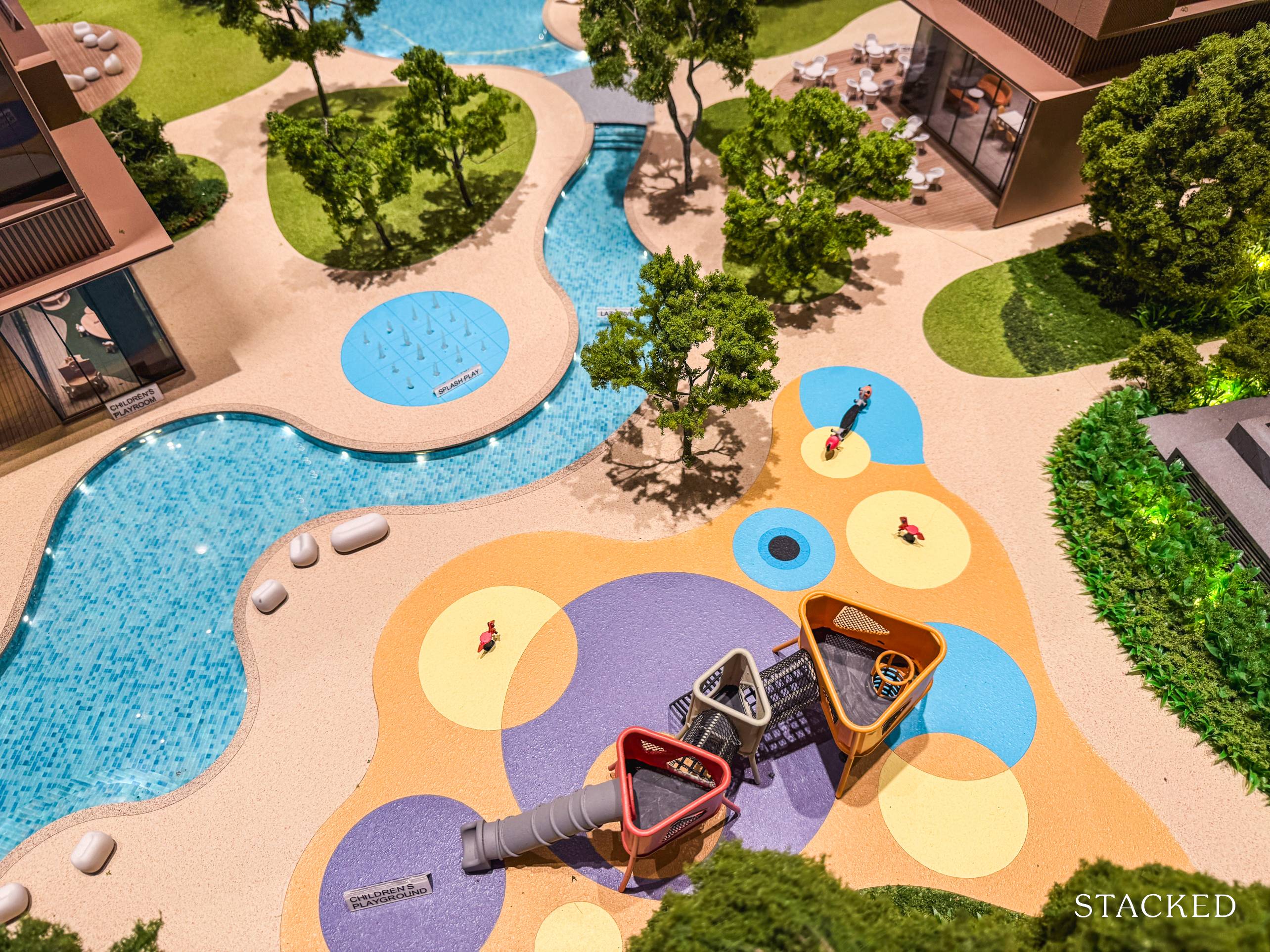
The children’s playground is also conveniently located here and is made complete with the air-conditioned children’s playroom (about 322 sq ft) by the splash play area. This caters to all your kids’ needs in 1 place – whether it is a birthday party or just your everyday activity with them, the facilities here seem well-thought-out for families with kids. I believe the indoor playroom especially would be a popular hit, during hot or rainy days.
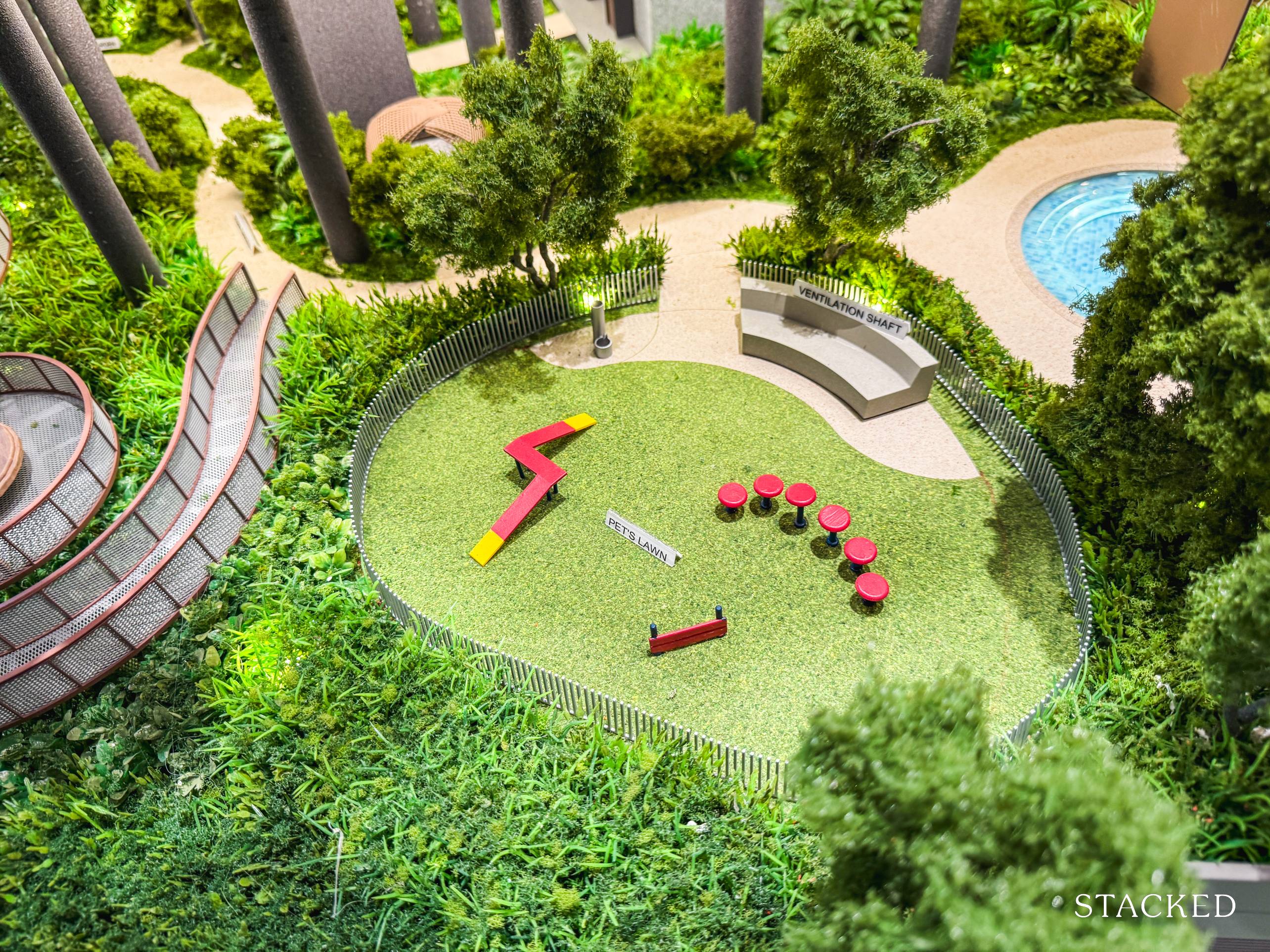
As for the fur kids, while there aren’t as many facilities catering to them, you get a somewhat cursory pet’s lawn by the children’s pool although one could make a case for the pets to make use of the other green spaces around the development, including the sunning lawn (in front of stacks 11 to 14) or even the putting green (in front of stacks 3 to 6).
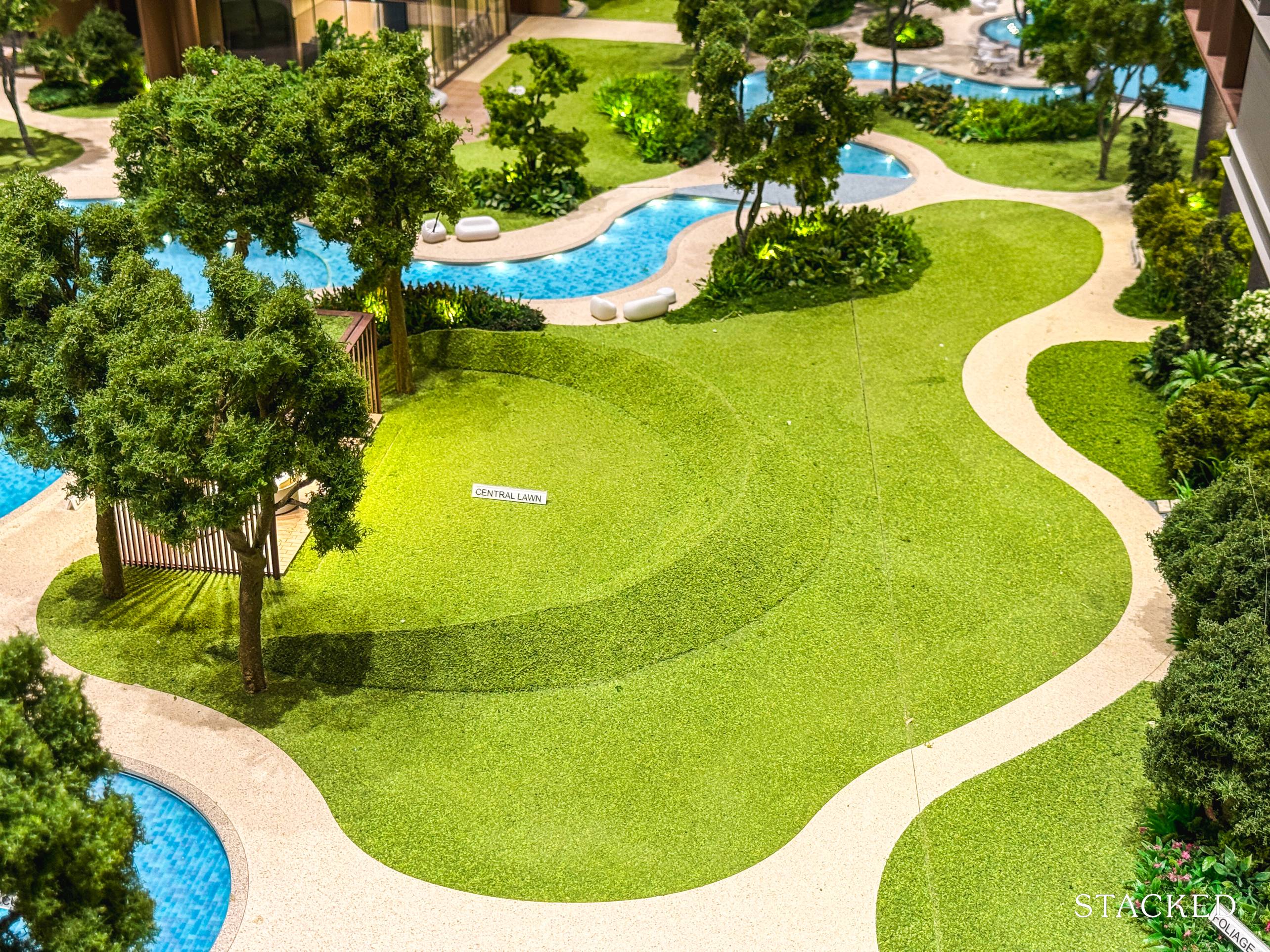
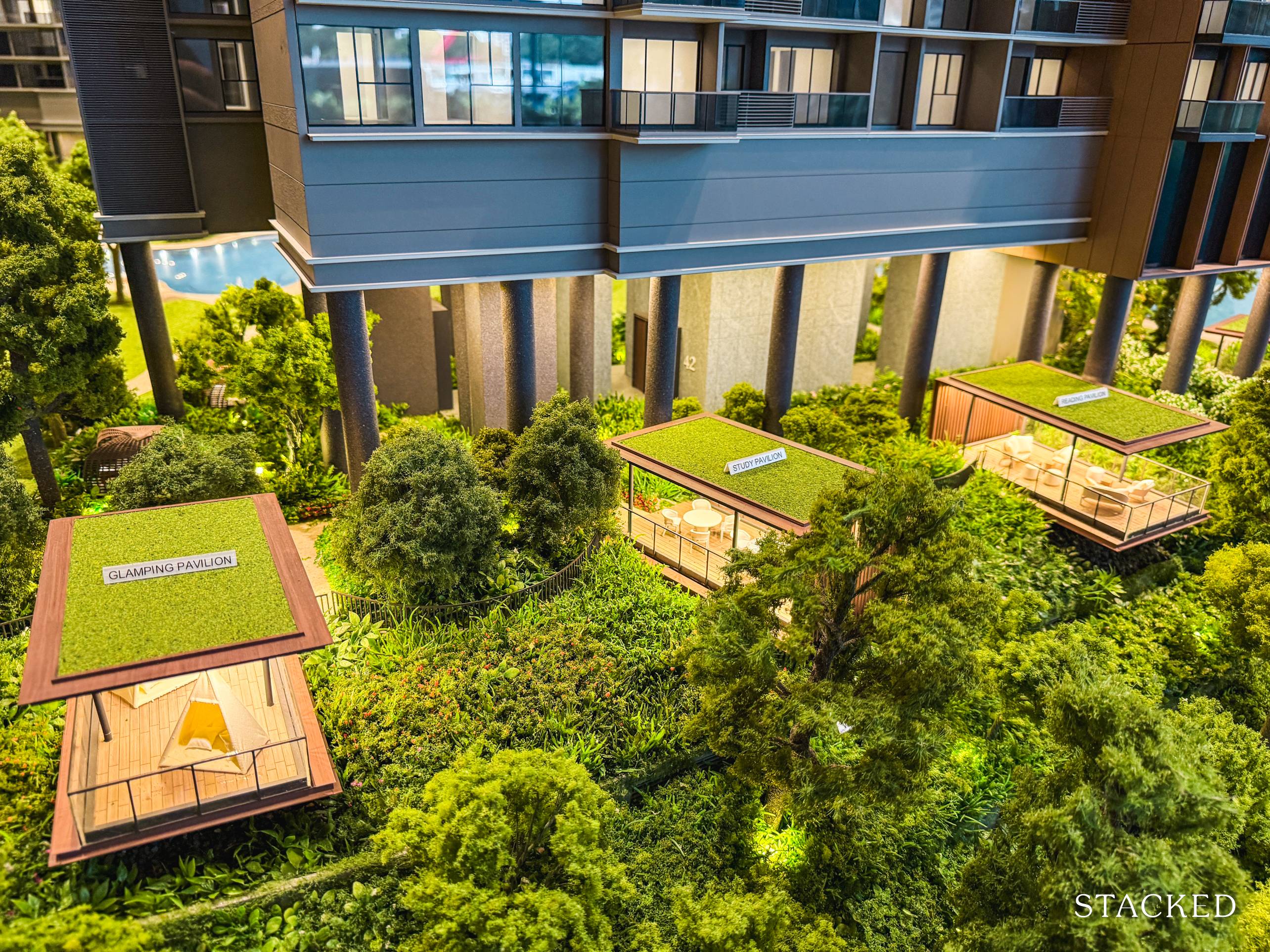
Speaking of standout facilities, especially those that are visible publicly, you will find quite a few of them fronting Ulu Pandan Road. Because of the natural elevation of the site, they will come across as cantilevered, which perhaps gives them a more dramatic effect.
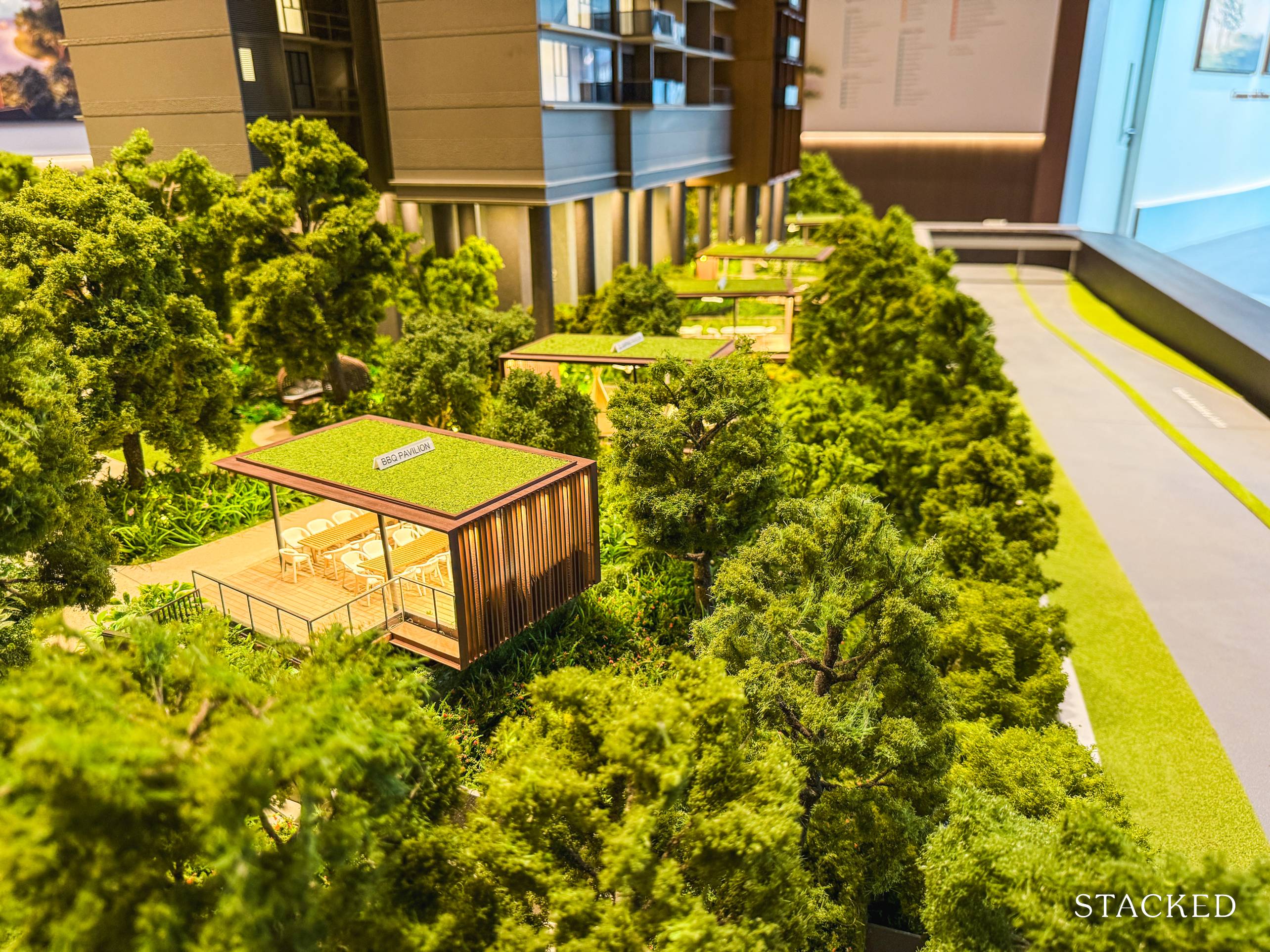
The 5 standalone structures are various pavilions that are social areas where you can enjoy a casual get-together, although only 1 – the BBQ pavilion – may offer you practical value where you can have a good meal together (not too convinced by the glamping pavilion). What is consistent across all 5 of them is their elevation, which will hopefully give you some views of the greenery across the road even from this height.
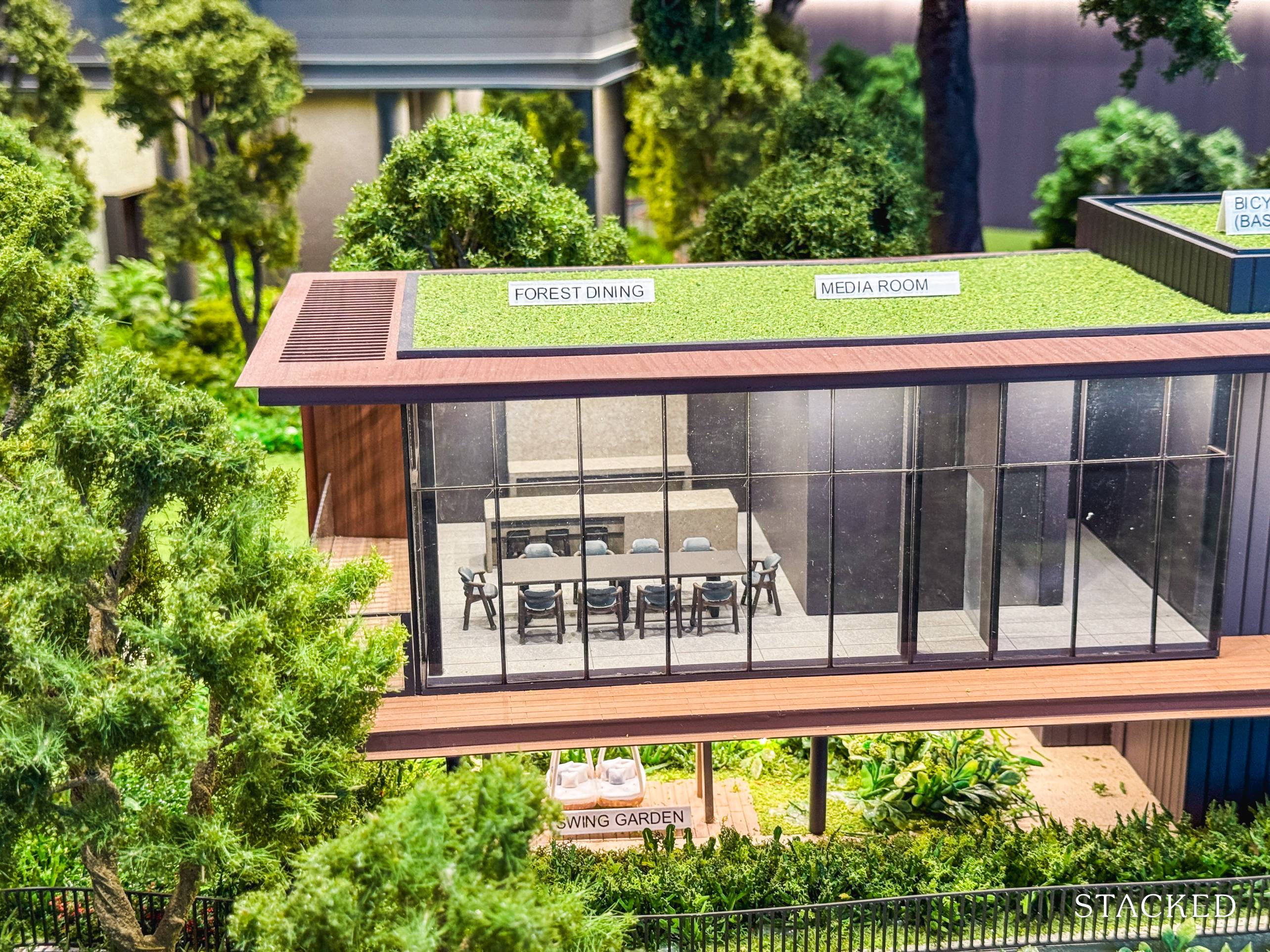
As for the clubhouses/function rooms to host in a more comfortable environment, there are 2 of them – one located close to Ulu Pandan Road to take advantage of the greenery views. Set amidst the lush landscaping in the development, the forest dining room on level 2 is about 500 sq ft in size and can fit a table of 12 with full kitchen appliances. Whether it’s for a private chef or a potluck dinner, this will meet your needs. The best part is that there is even a balcony here if you need to step out to take a call or enjoy the views. There’s also a media room adjacent to the forest dining room, which presumably can be booked for a more enjoyable movie screening experience – may be a good place to house the kids while the adults enjoy their dinner.
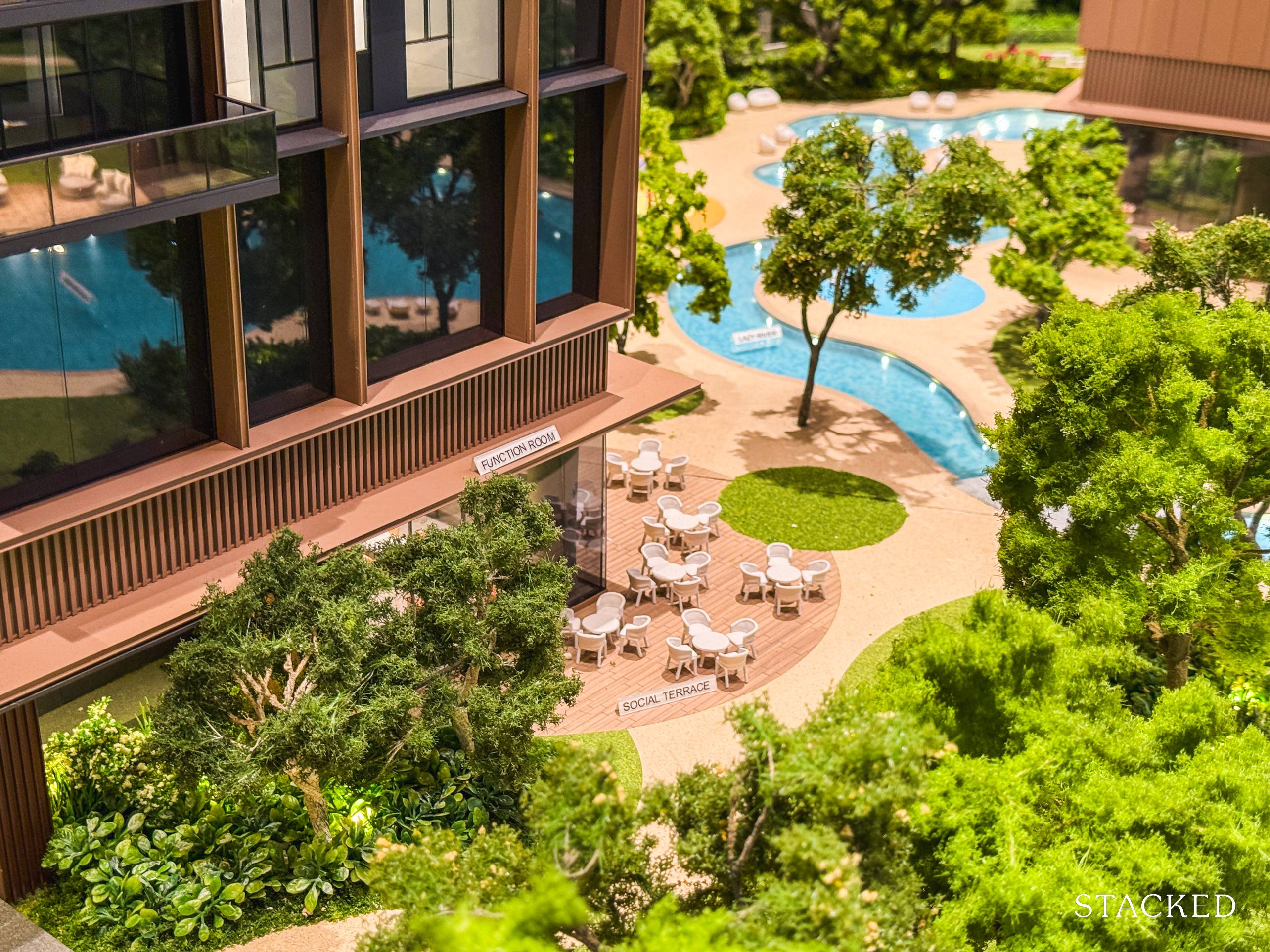
There is a 2nd and larger function room within Nava Grove and this one is closer to the arrival plaza. This function room is about 742 sqft in size and while it will also have 12 seats, there will also be additional sofa couches to sit around. It will also be equipped with full kitchen appliances for you to host a party. It is also close to the kid’s pool and main lagoon pool so this may be the more fun option if you are going for the pool party theme.
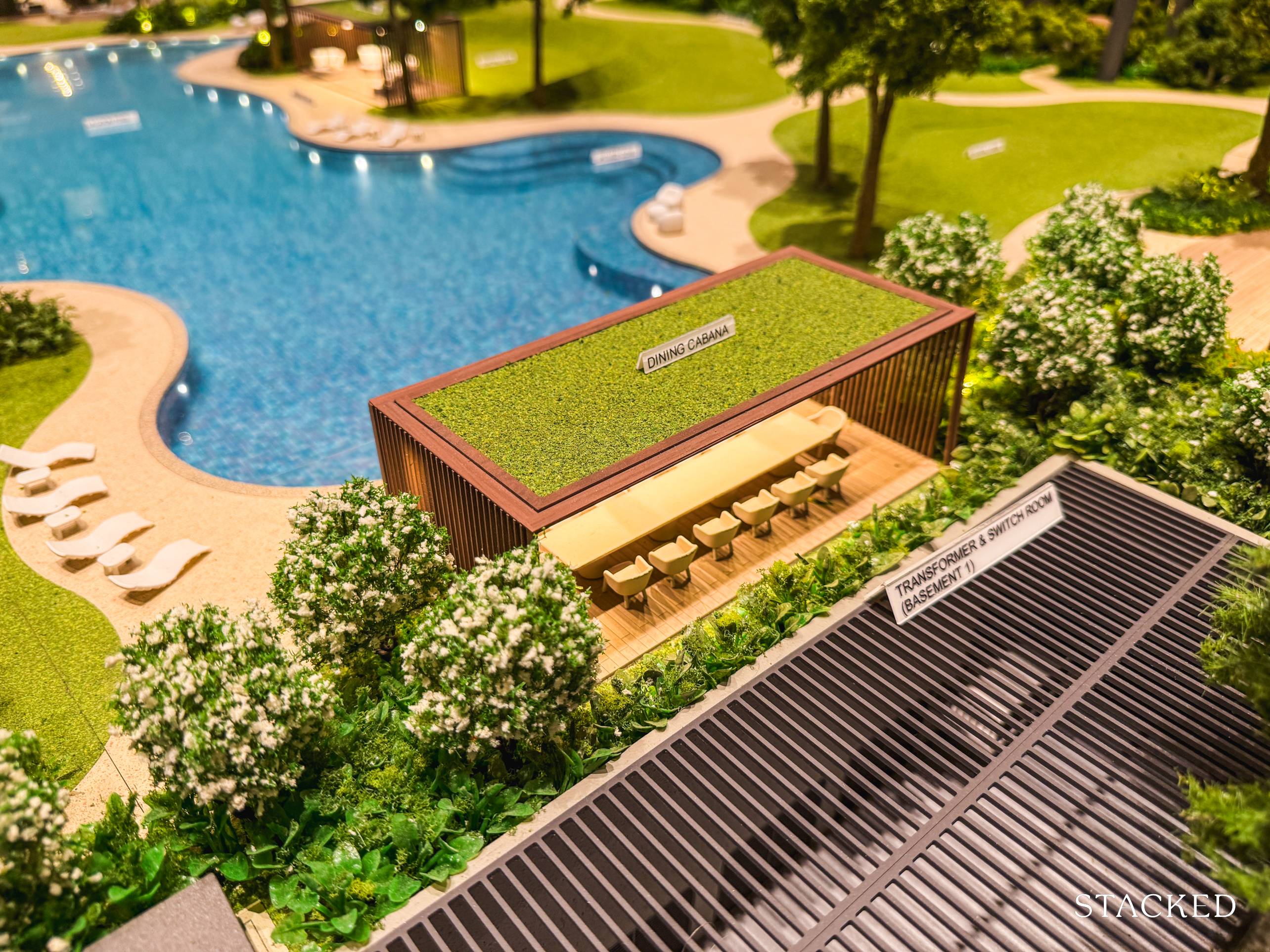
Last but not least, you also have an outdoor dining cabana that overlooks the main pool. For the number of units, you do have quite a decent range of dining/entertainment options for your friends/family.
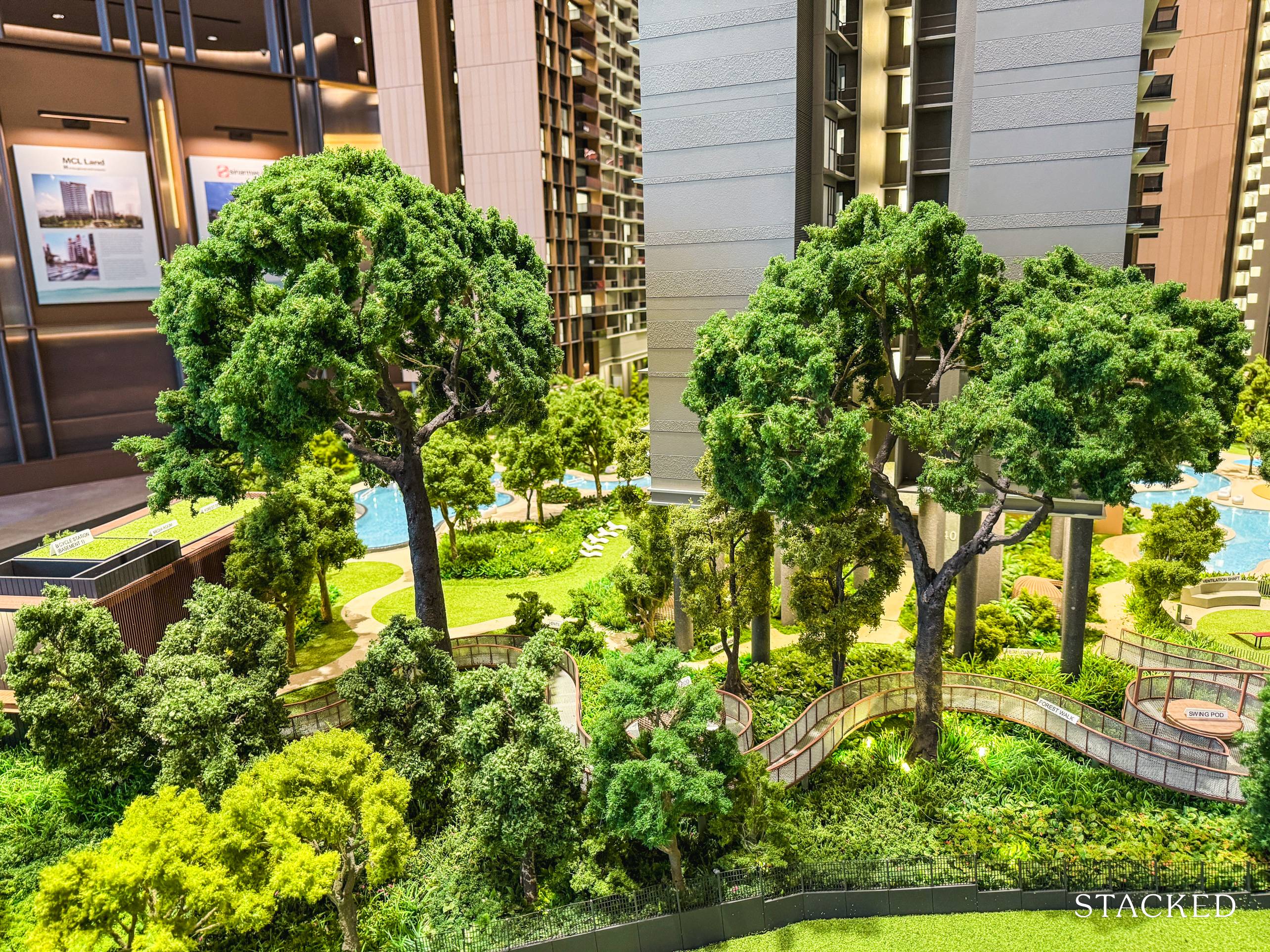
Moving once again to the outdoors, you will notice that the western end of the development has been demarcated as the forest zone and this is rightfully so, with 4 of 6 conserved trees from the original GLS site here.
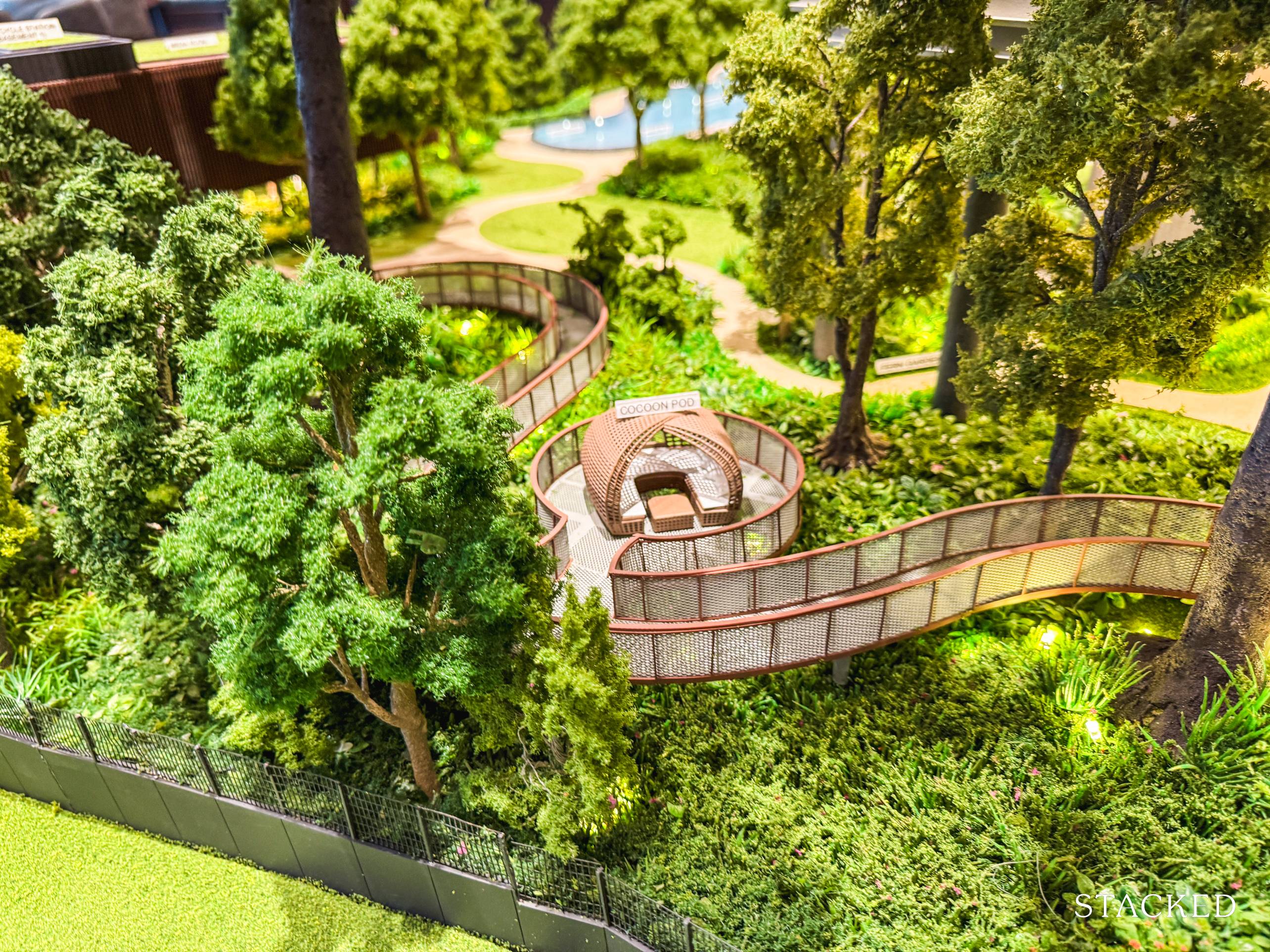
The developers have created a forest walk zone that extends to the side gate along Ulu Pandan Road. The forest walk is a winding trail that includes various points where you could stop to enjoy the serenity around the area – a swing pod and a cocoon pod are some that you will find along the way.
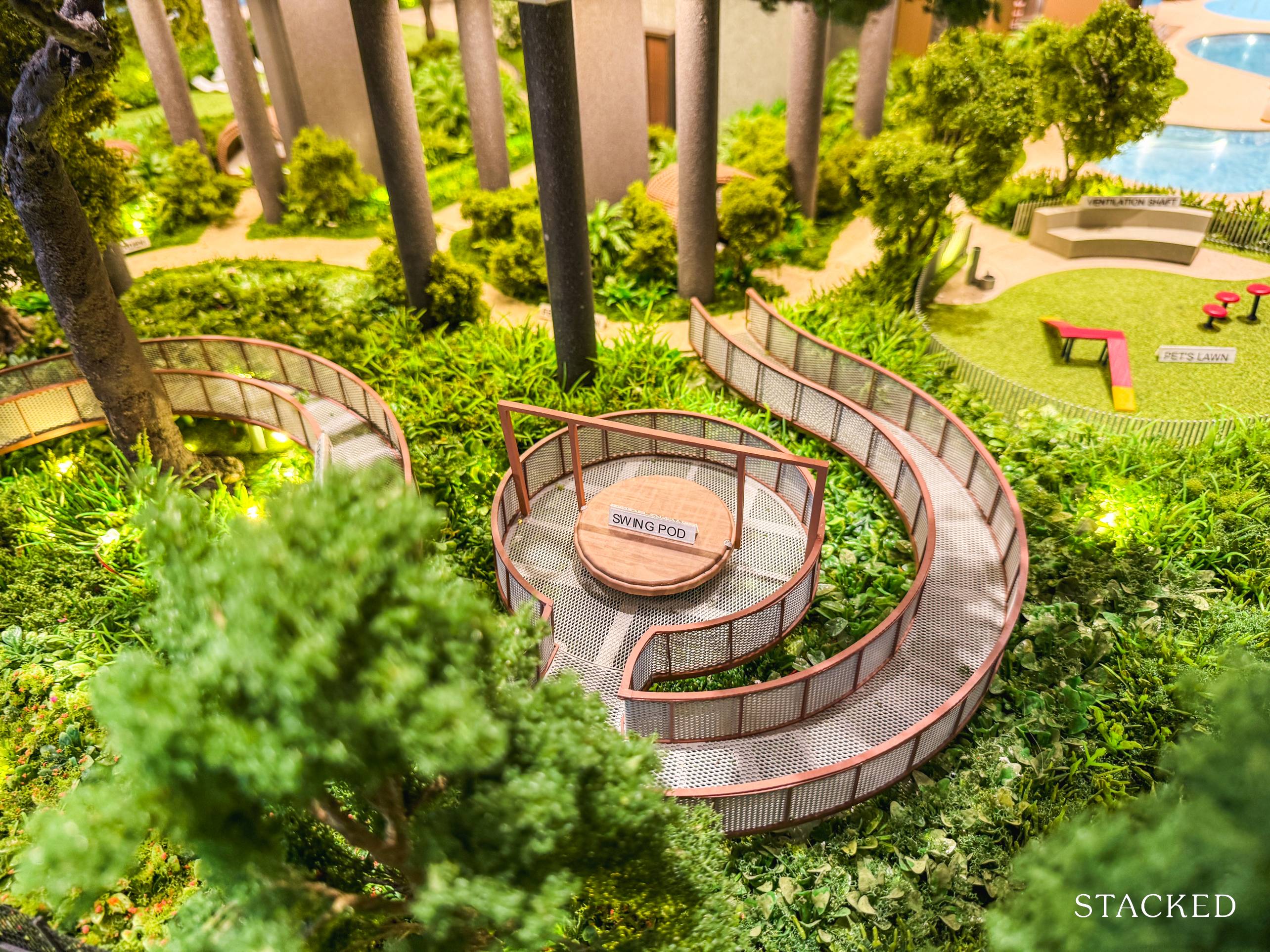
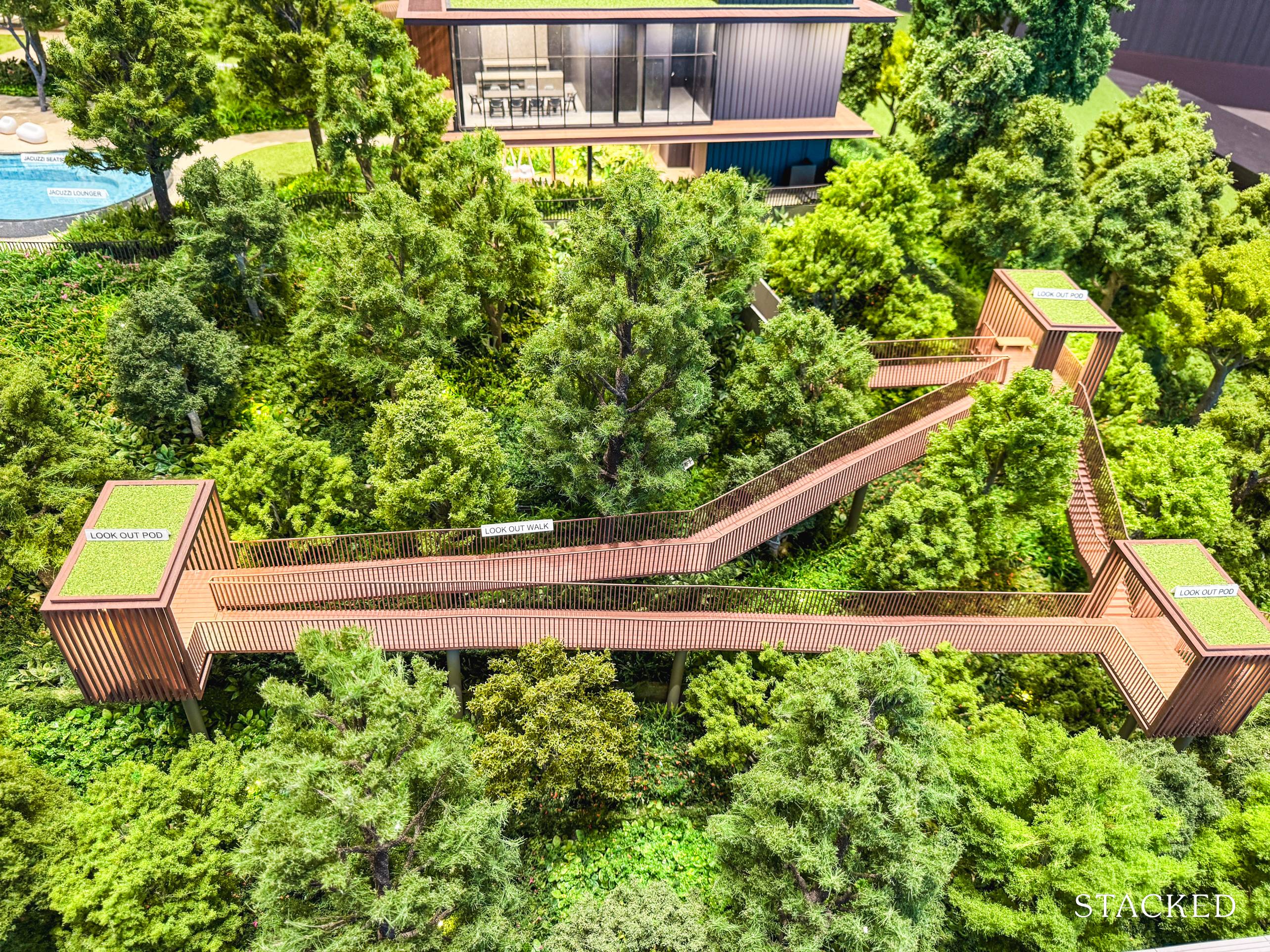
Towards the end of that trail is a ramp for cyclists (and pedestrians) that leads directly to the existing overhead bridge, allowing you to cross over to access the Clementi Nature Trail and Rail Corridor close by.
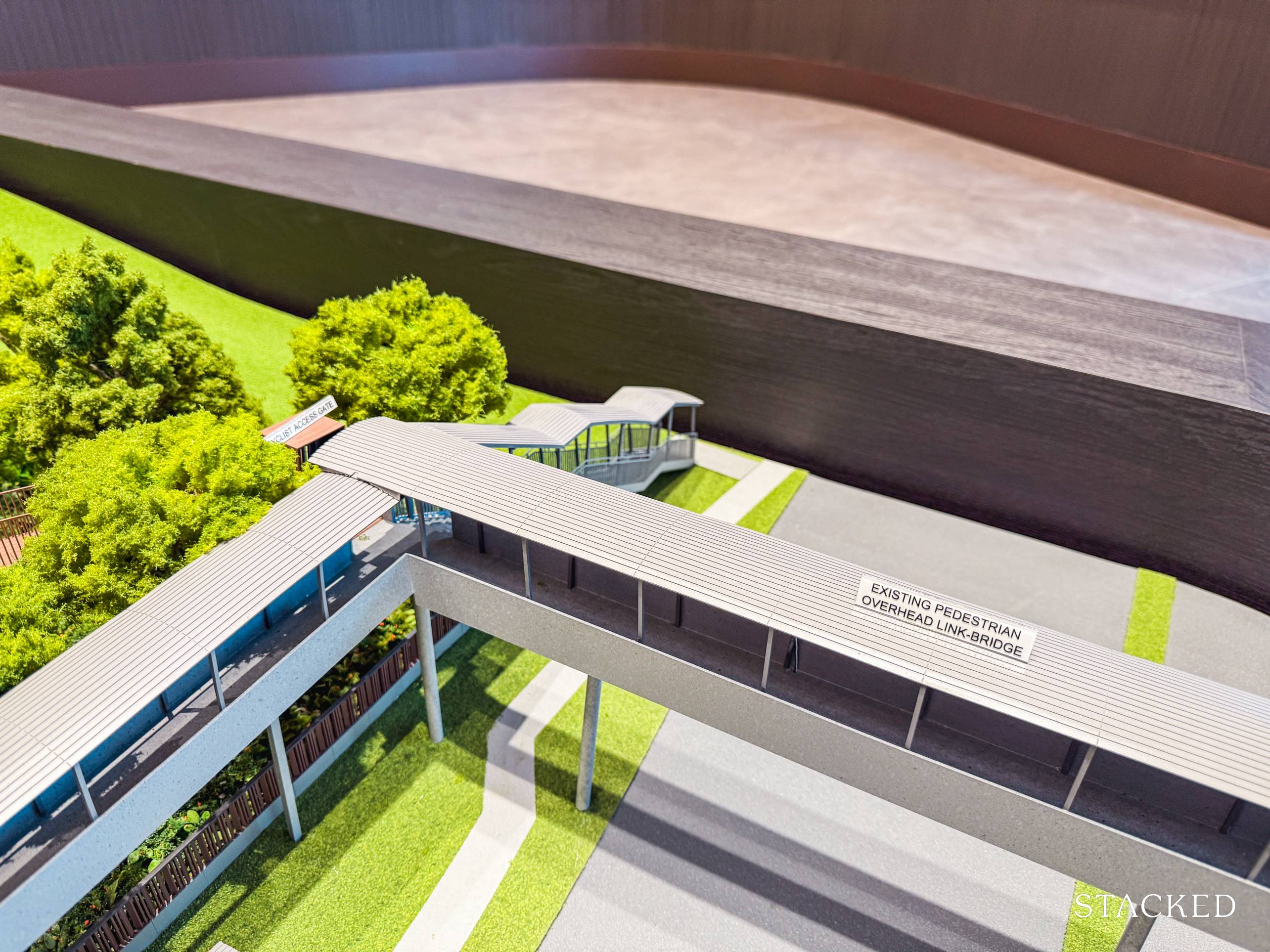
This is very convenient as you won’t have to scale the overhead bridge given the doorstep access – the only downside is that the path will not be sheltered (due to GFA considerations). There is another side gate at the other end of the development (also along Ulu Pandan Road) that leads to the bus stop on the same side of the road.
Now that we are done with the insider tour, let’s move to the show flat units!
Nava Grove – 2 Bedroom + Study Type BS (73 sqm/786 sq ft) Review
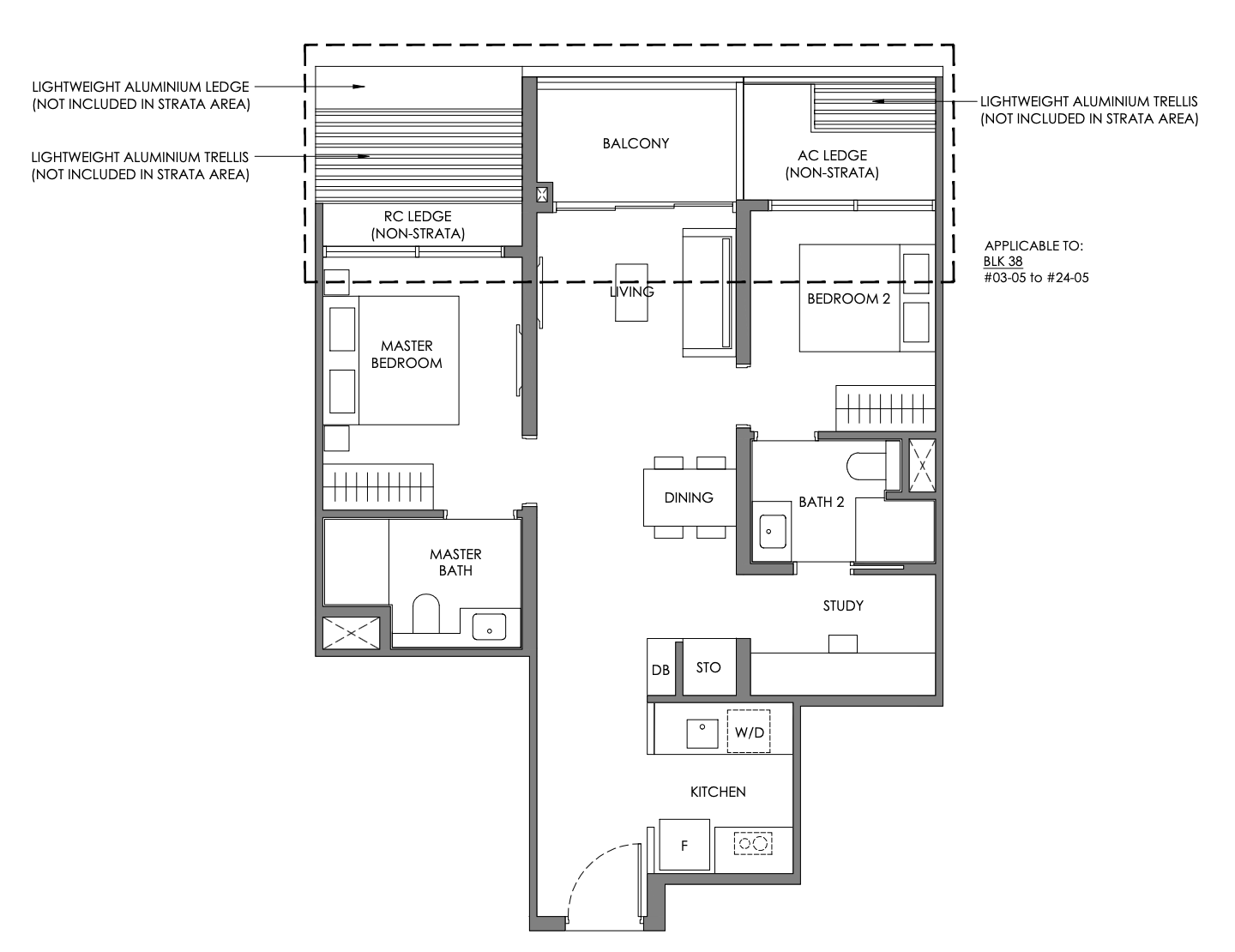
There are a total of 230 2-bedroom units at Nava Grove, making up 42% of the development. Unsurprisingly, it is the most predominant unit type (note, there are no 1-bedders here). The size ranges from 624 to 786 sq ft, which is about in line with the market, bearing in mind that Nava Grove is a post-GFA harmonisation development (i.e. sizes appear smaller as aircon ledges are excluded).
The smallest unit only has 1 bathroom, while the show flat unit, which is the largest, has both 2 bathrooms and a study. What is consistent across all the unit types is a dumbbell layout and a dedicated store. While it is not a storeroom per se (it is only 1 sqm), it gives you space to store household items such as an ironing board and robot vacuum cleaner. All units have matt beige porcelain tiles for the common areas, vinyl flooring for the bedrooms and a ceiling height of 2.77m.
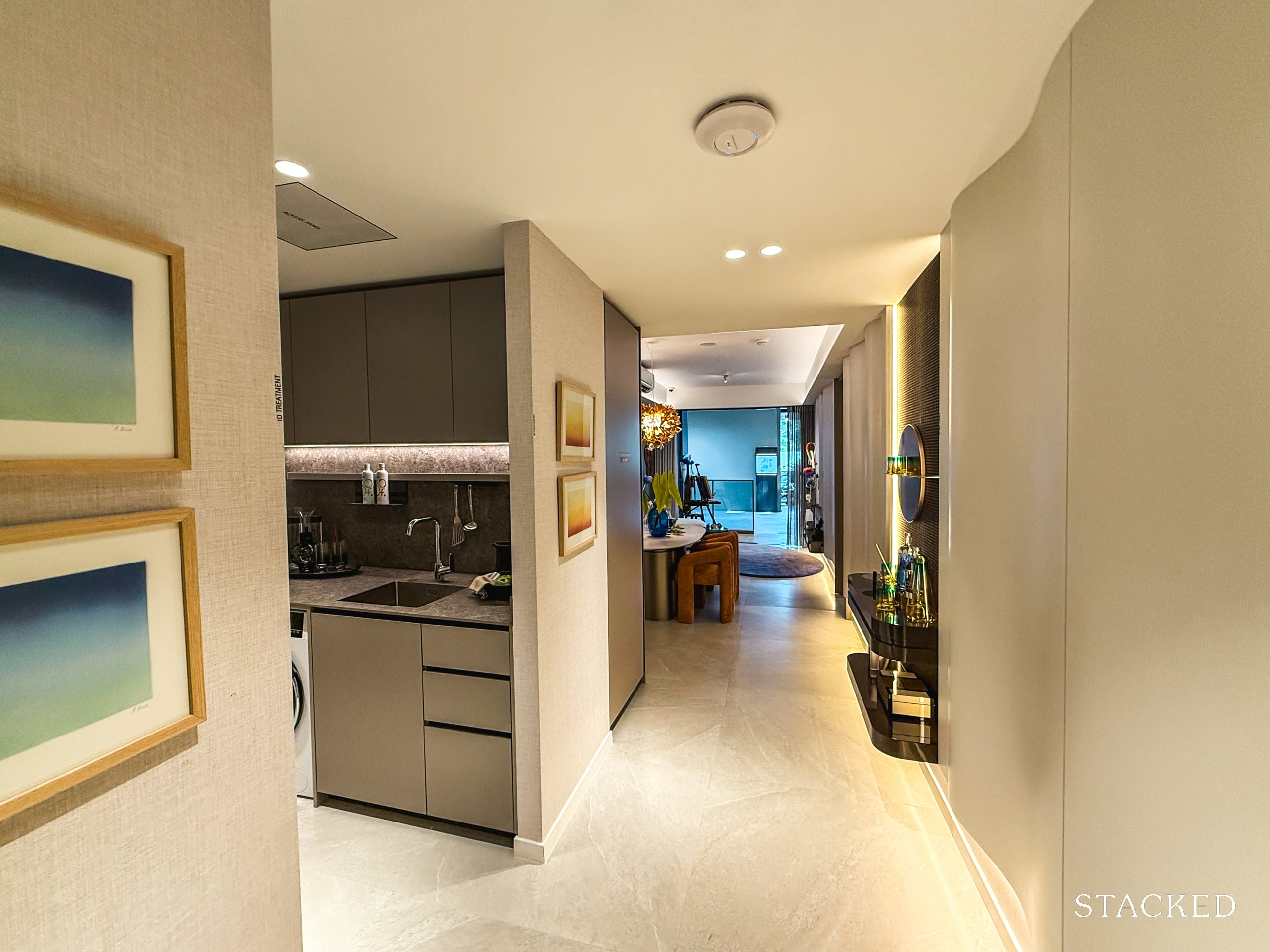
As you enter the unit, you will realise that the entryway is pretty wide at 1.55m. This gives you the ability to build some cabinets for shoes or to house your extra items.
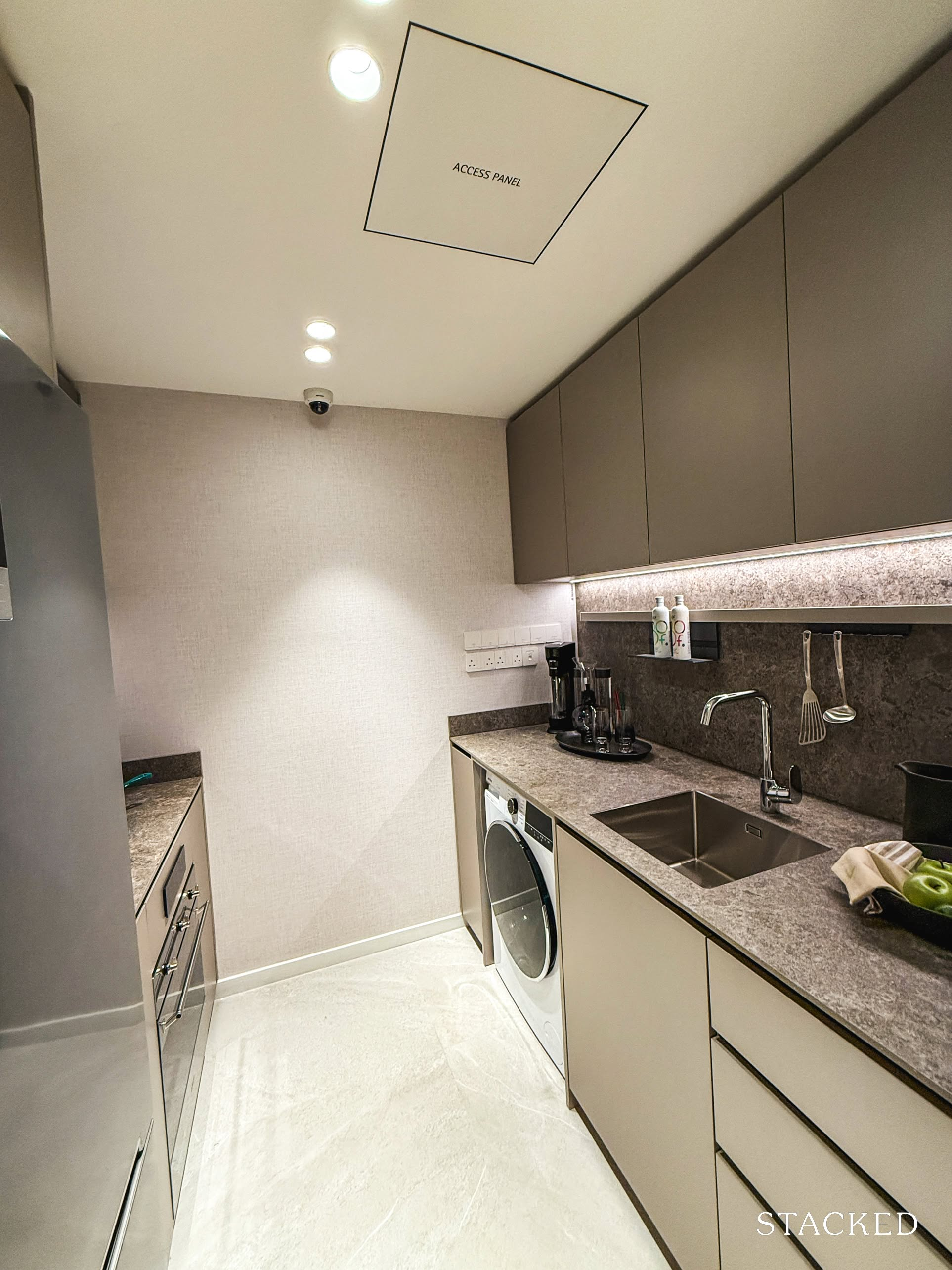
The kitchen, while not an enclosed one, is a niche that gives you a private space and if you cook often, would also be better at keeping the oil and smell within. The developers will provide a sintered stone countertop and aluminium backsplash fittings including a utensil hook rack, shelf and towel rack. Smeg appliances including the oven, cooker hood, fridge and washer cum dryer will also be supplied as standard. I view Smeg as a step up from the brands used in other mass market developments such as Electrolux or Bosch.
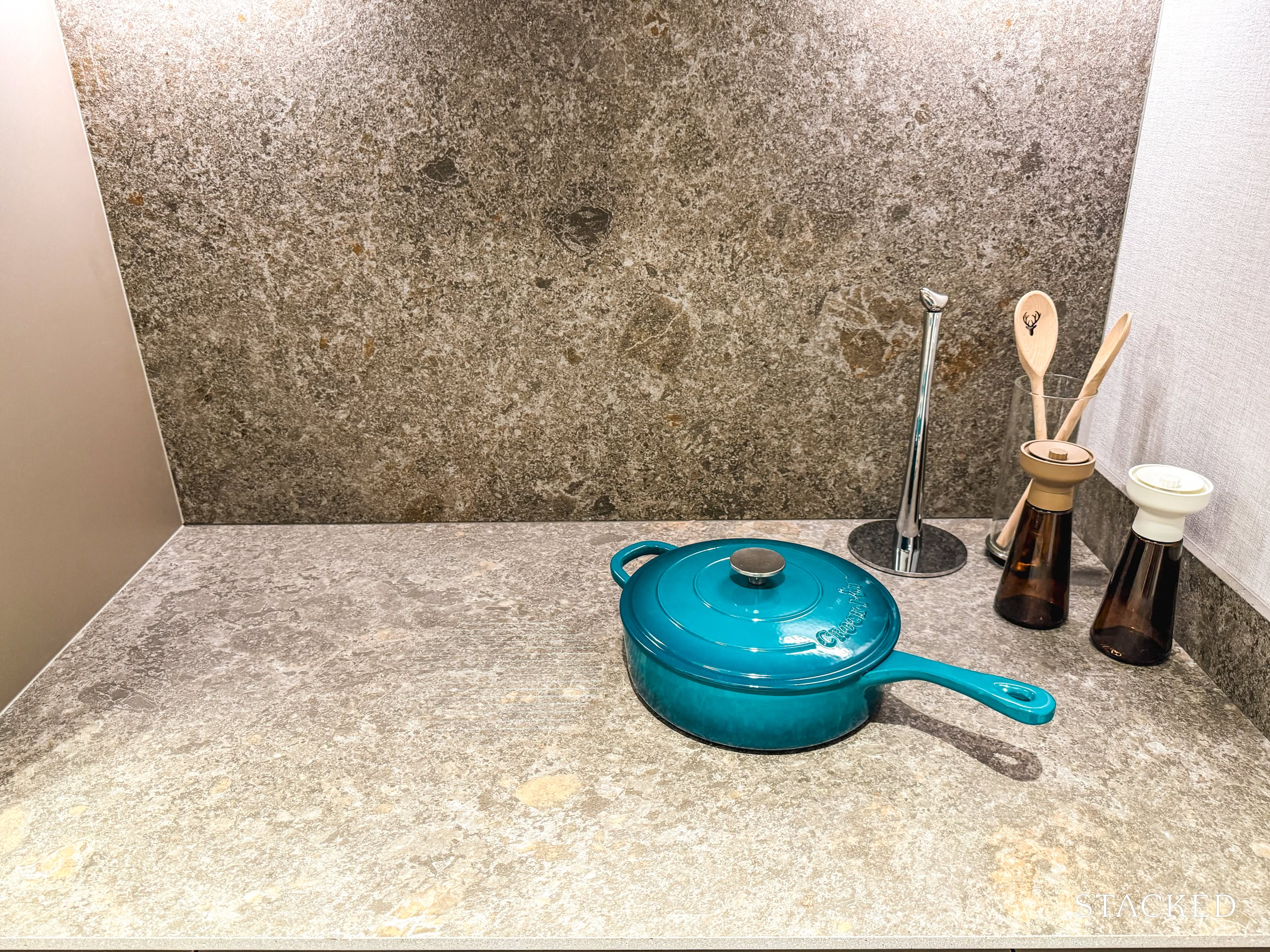
If you notice something missing from that laundry list of appliances, you are not wrong – the induction hob is actually classily concealed as part of the sintered stone countertop. I love how seamless this looks, and it helps to save space for smaller kitchens as when it isn’t in use it can just be used as countertop space.
To my knowledge, this is only the 2nd development after J’den to include this in recent times. This hob is from Singapore brand Corten, which also supplied J’den and will be supplying another new launch coming up as well.
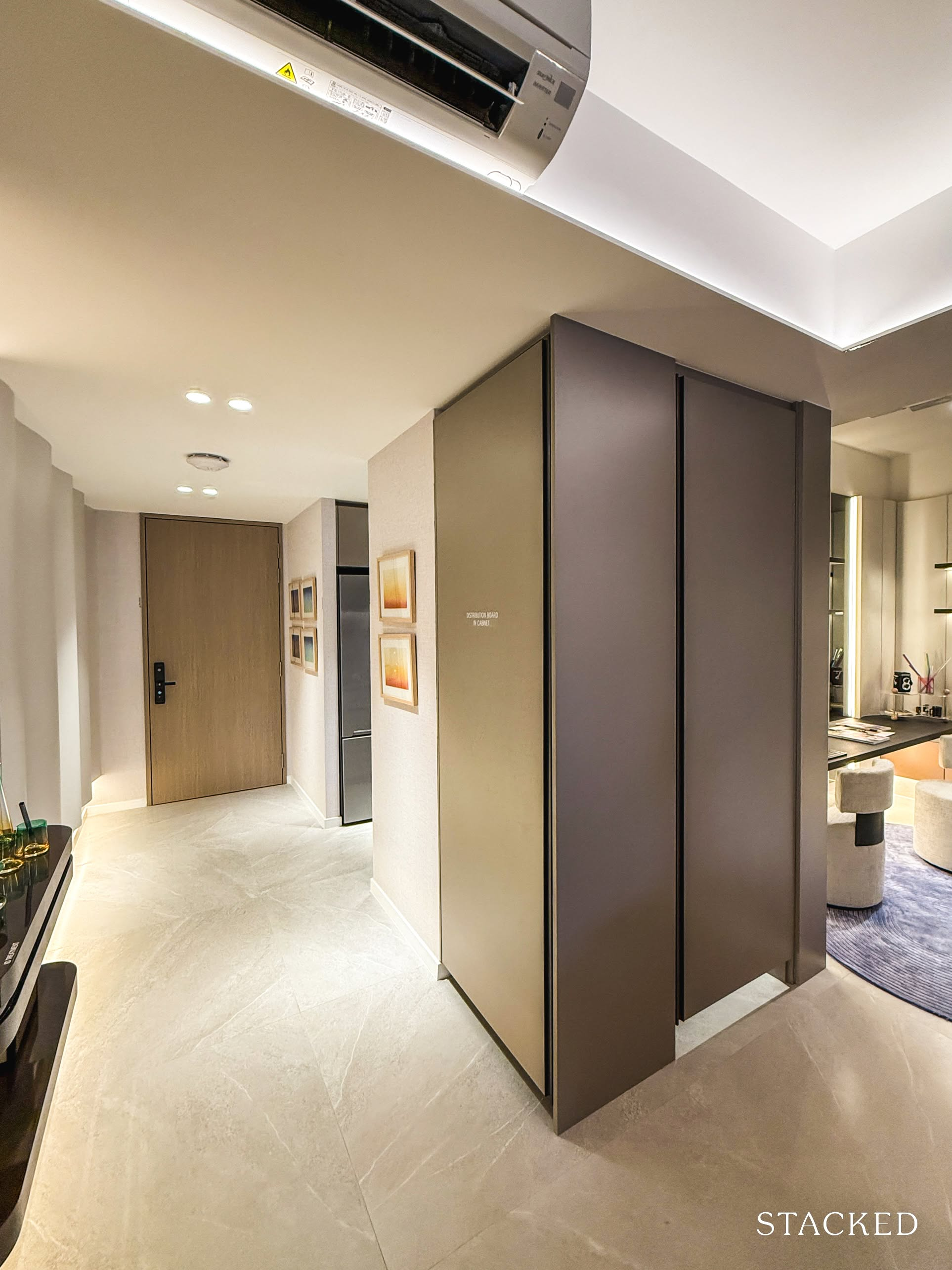
Adjacent to the kitchen are 2 built-in cabinets that will be provided as standard when you receive your keys. The first houses your DB box and you can use the remaining shelves and space to store other items such as aircon remote controls etc while the other is a 1 sqm store – which even has a carveout at the bottom to allow your robot vacuum cleaners to do its job and park here. There will also be an electric socket to cater to this.
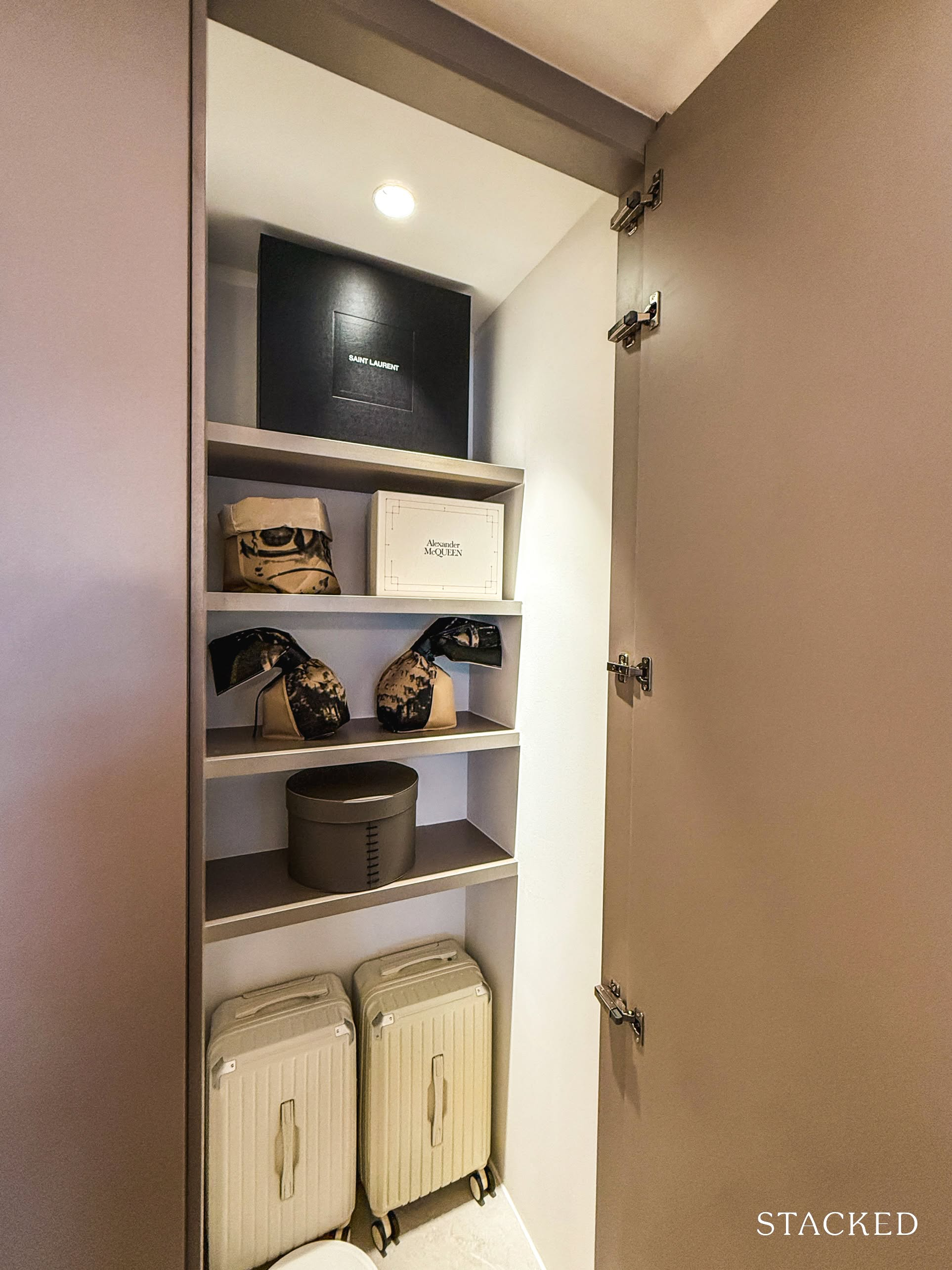
While small, these developer-provided spaces are great because they tend to be seamlessly integrated, without the hassle and less ideal aesthetic of protruding cabinets if you had to build them yourself.
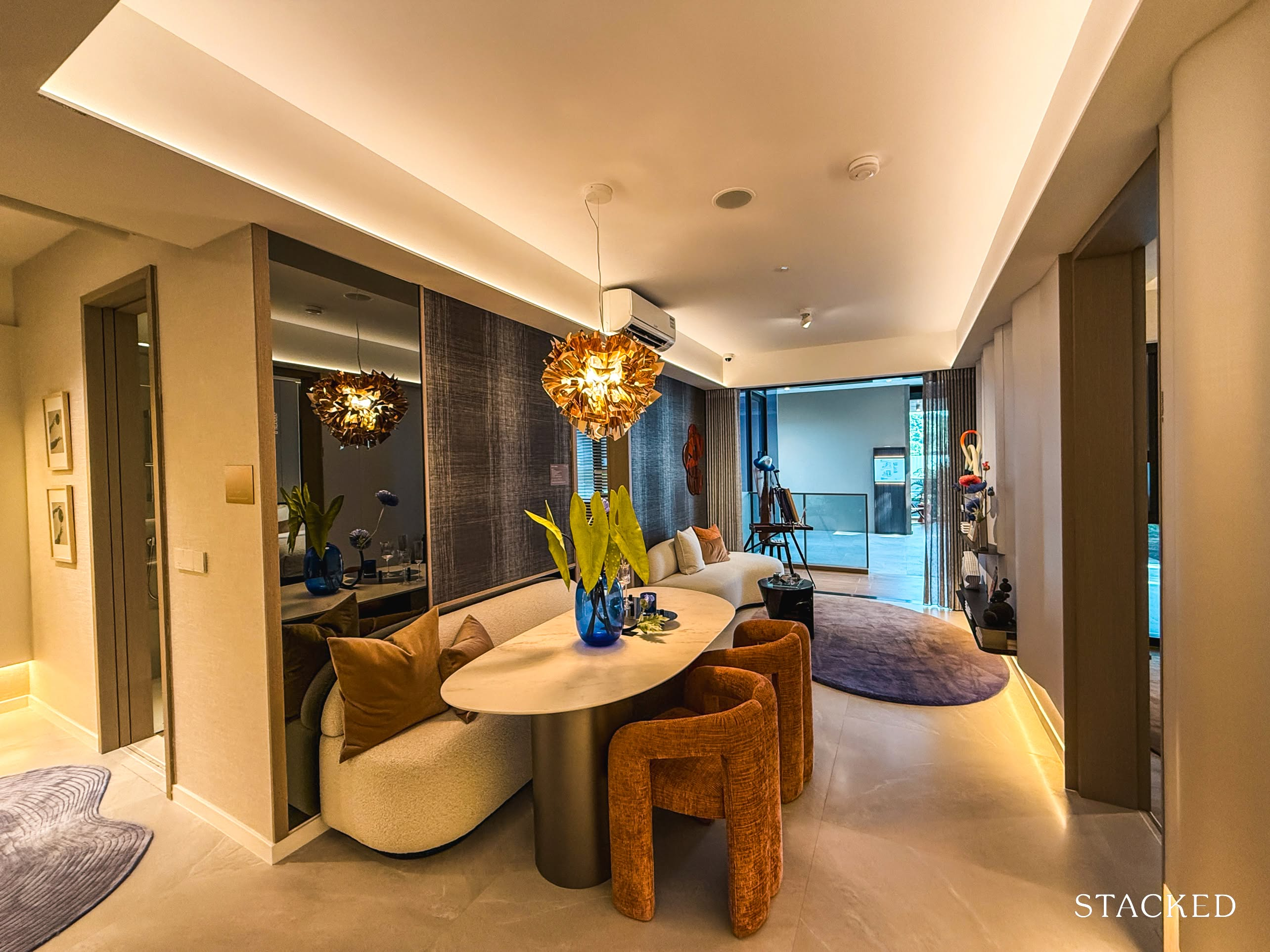
Moving on to the living and dining areas, it is a continuous space that stretches about 5m lengthwise and 2.8m width, with its length separated by the door to the common bedroom.
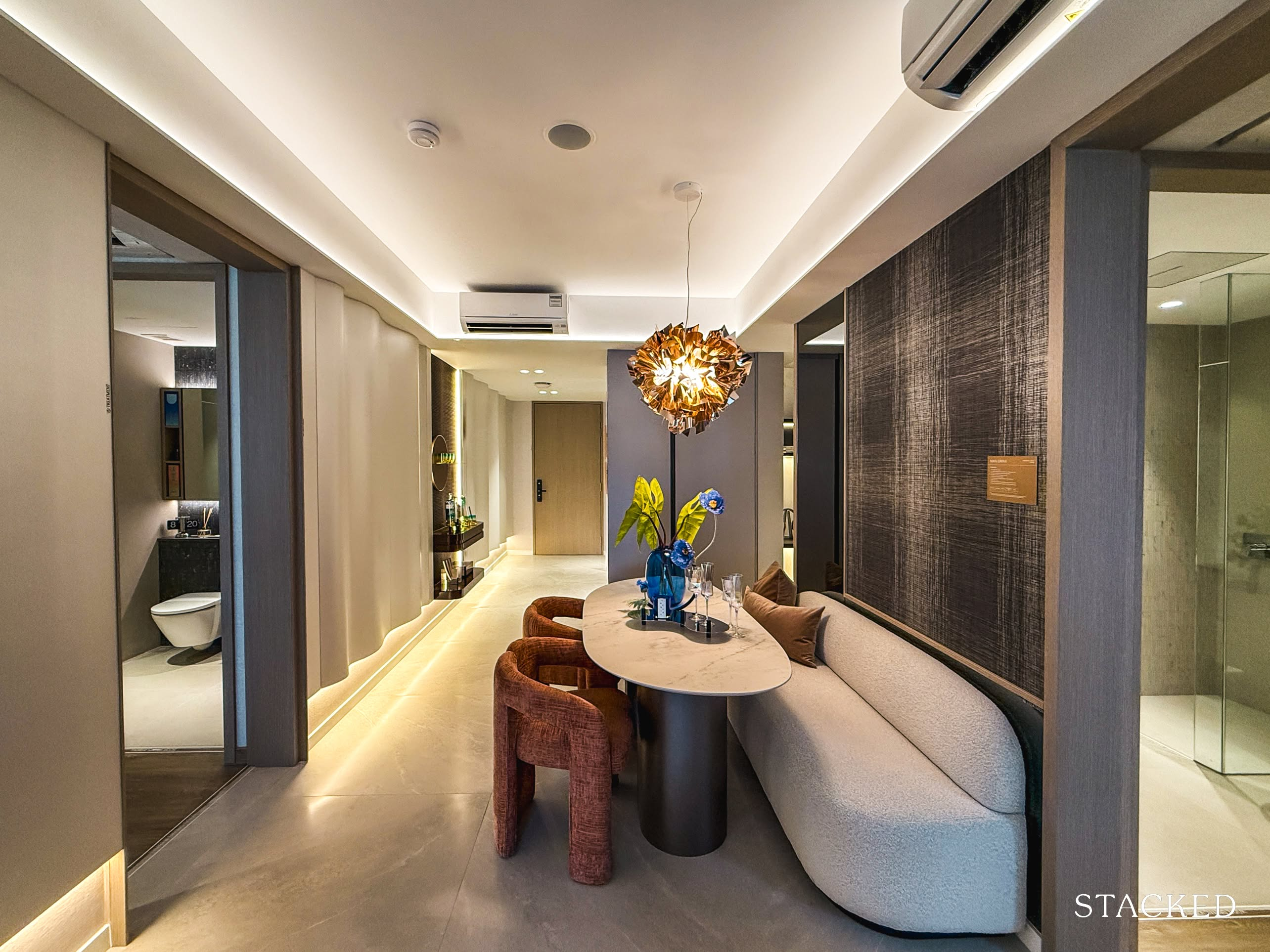
Given the restrictions, it is probably best for a 4 seater, although you should fit 6 people here if you have less bulky chairs. It is quite limiting generally because the wall where the bench seating is contains the entrance to the study and common bedroom, so you have to be careful with the length of your table.
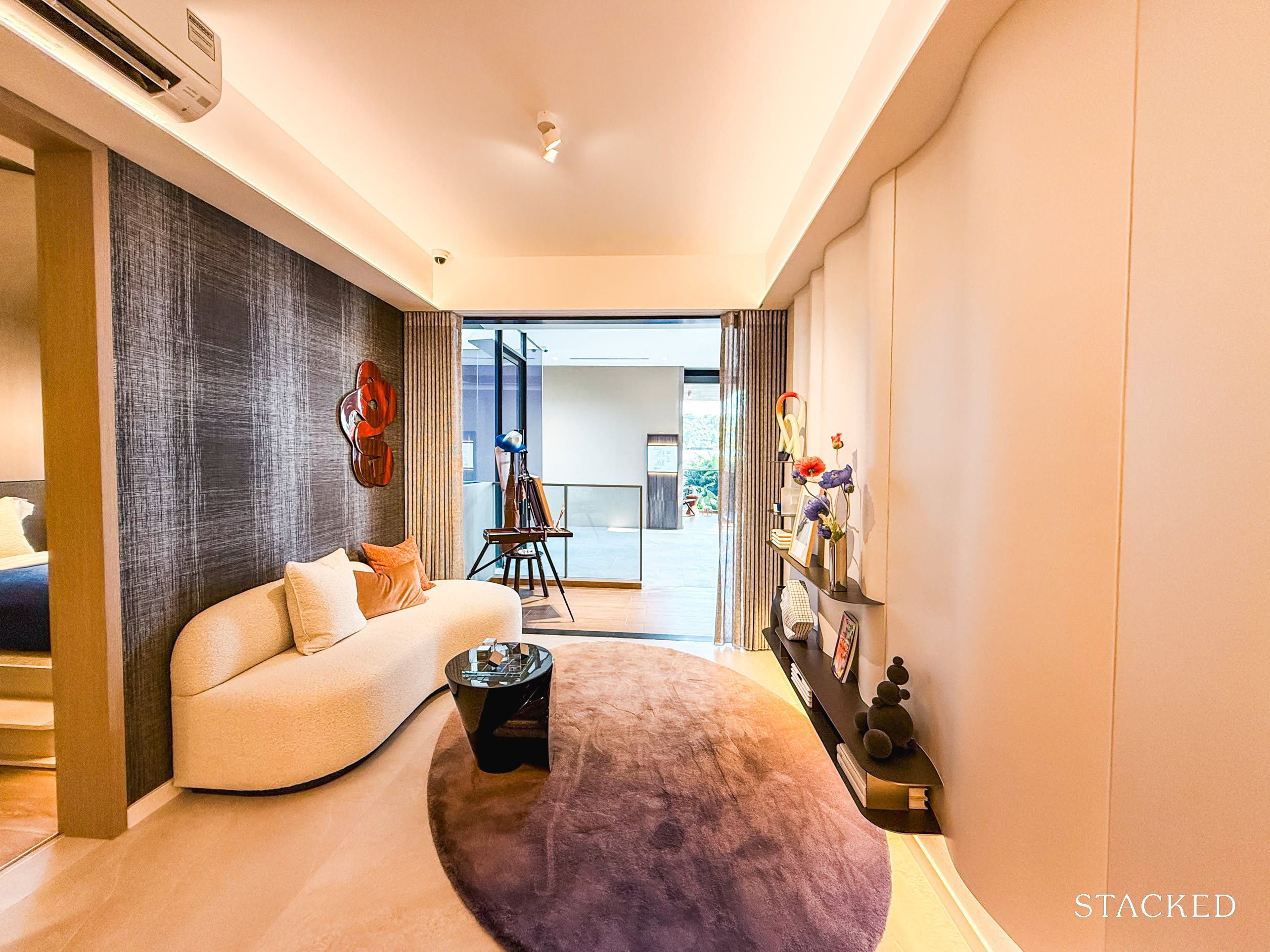
As for the living area, the size is much in line with the other new launches. Not a great deal of space as always but you could have a 3 seater couch, a small coffee table and a slim TV console. Going without a coffee table will probably make the area feel more spacious, albeit less practical.
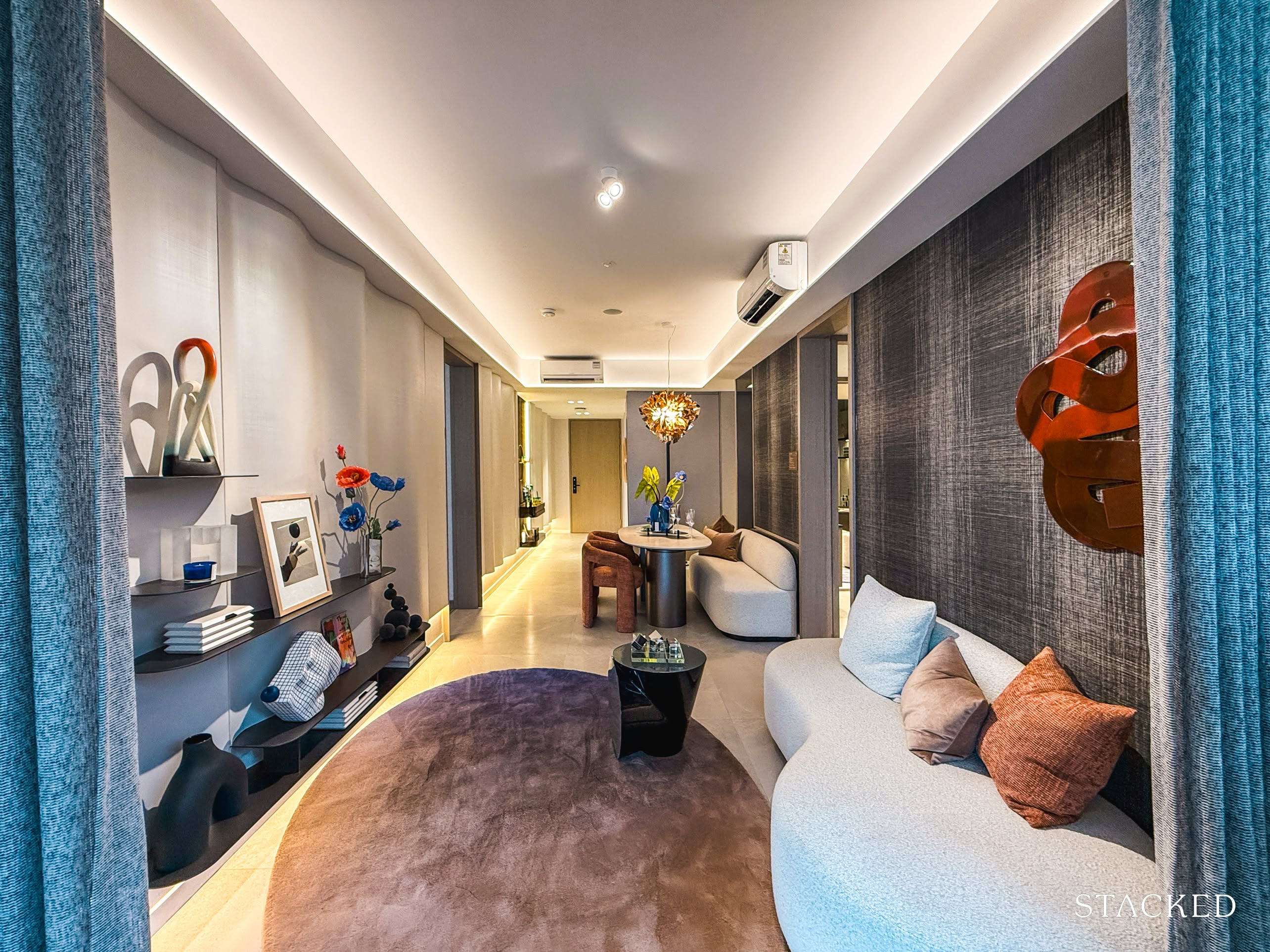
The developers will also be furnishing each unit with a ceiling fan as a loose item, to give buyers the option of installing it. This is part of their push for the environment and in a bid to obtain the Green Mark certification.
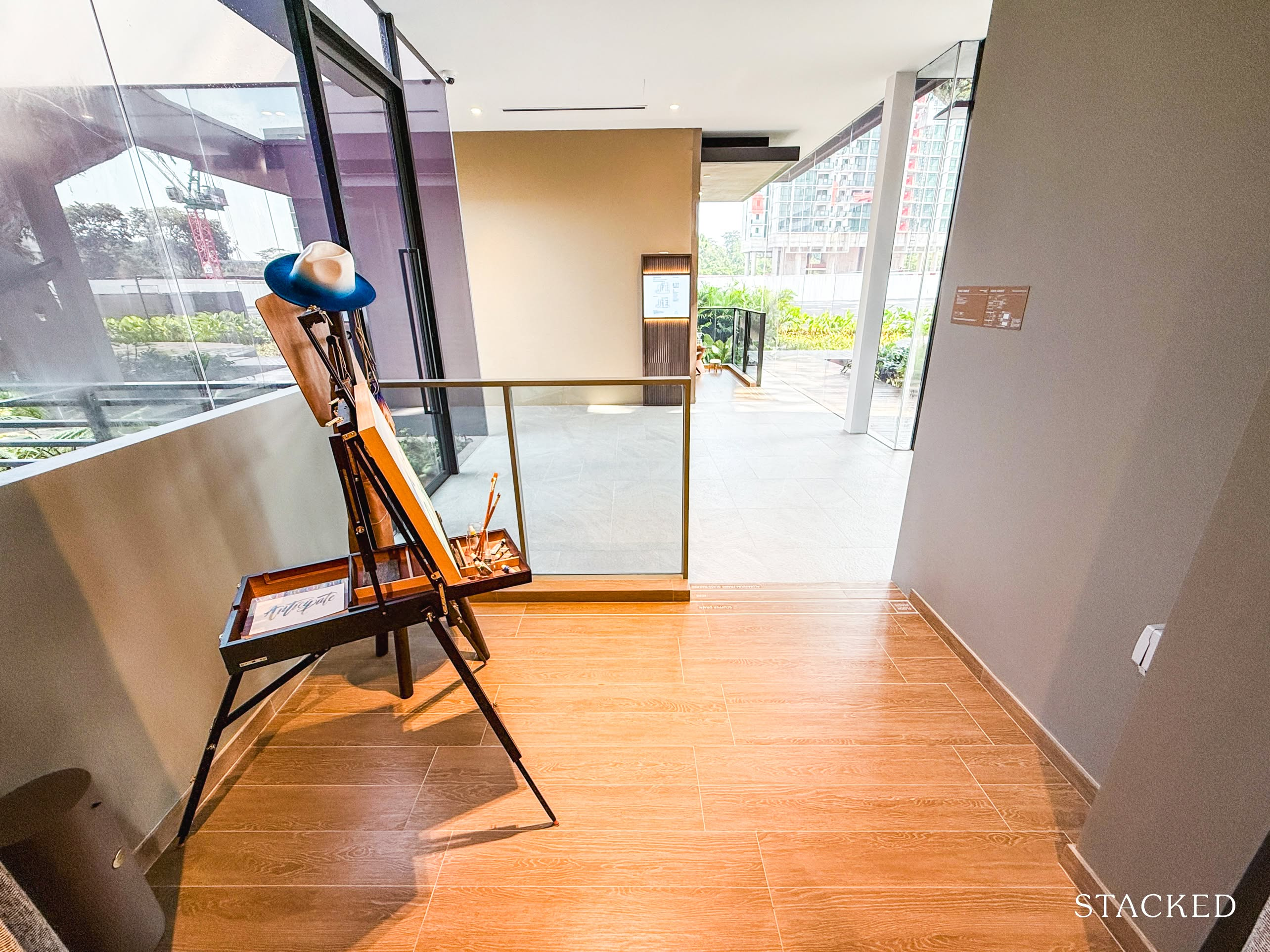
Beside the living area is the 5 sqm balcony and this is a good size for a 786 sq ft home – not too big and not too small. Given the 2.8m width, you could place a small seating area here, either for regular meals or coffee. If you are on a higher floor with good views anyway, this would certainly come to good use. In any case, most people opt for a ziptrak to make the space more useable as well.
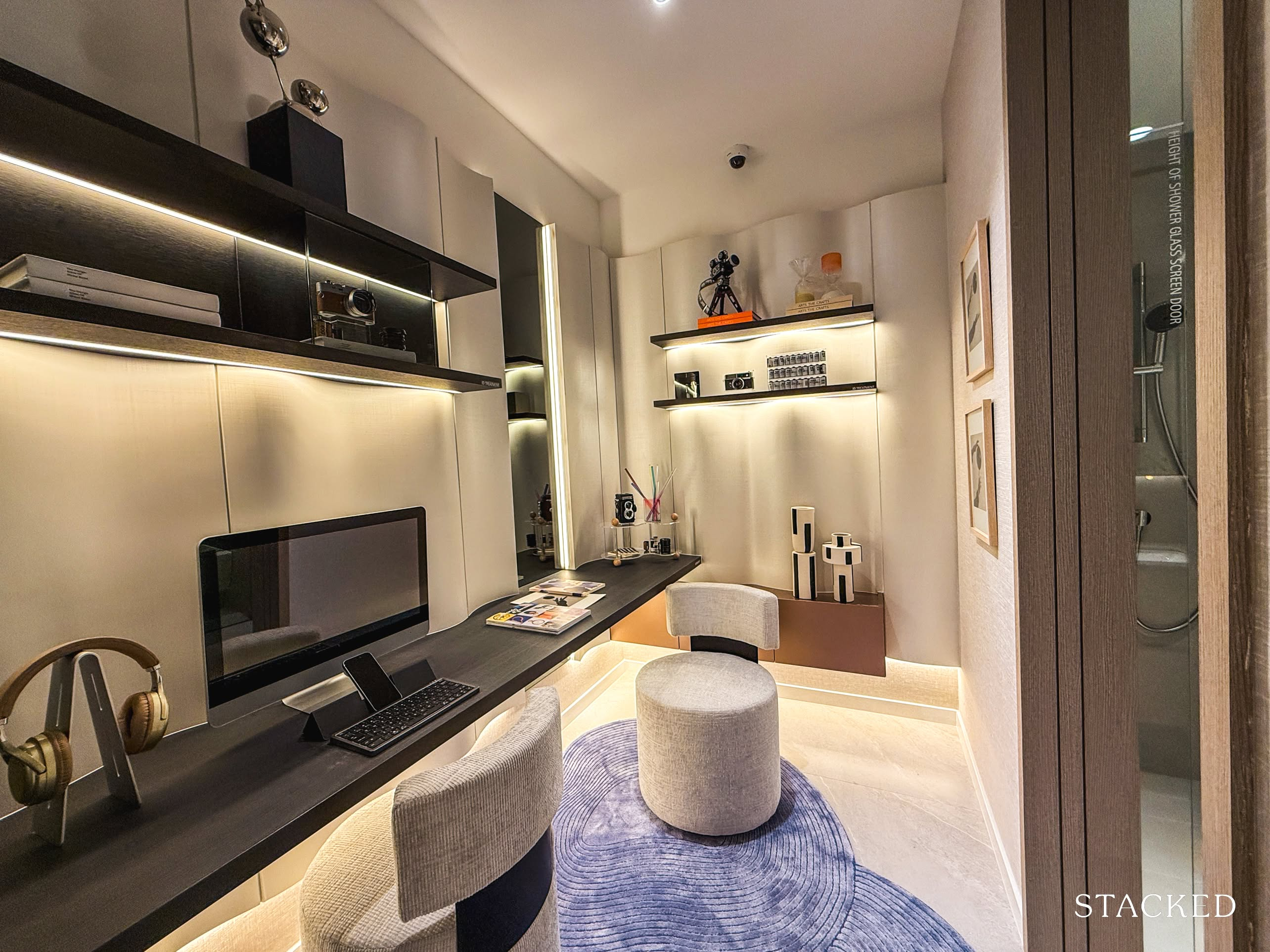
As you know, this is a 2+Study layout and the 5sqm study is located close to the kitchen. It shares a bathroom with the common bedroom with jack-and-jill access. While the study may be too small for a guest bed, sealing off its entry from the common walkway could allow it to double as a walk-in wardrobe for the adjacent bedroom. Alternatively, it could serve as a useful storeroom if you tend to accumulate clutter. Serving as your work-from-home setup i.e. its original purpose would of course be an option too, just as the IDs have done in the show flat.
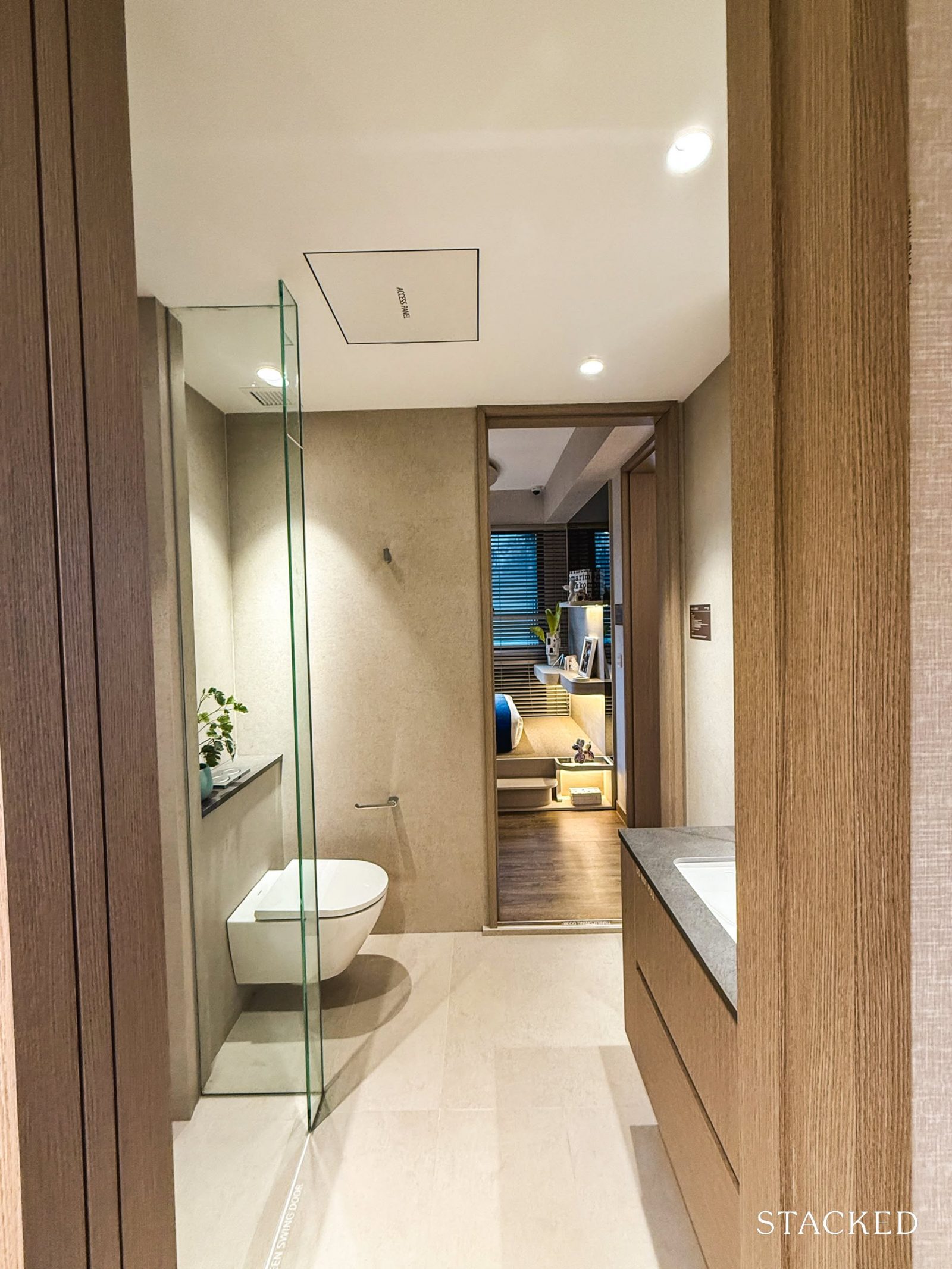
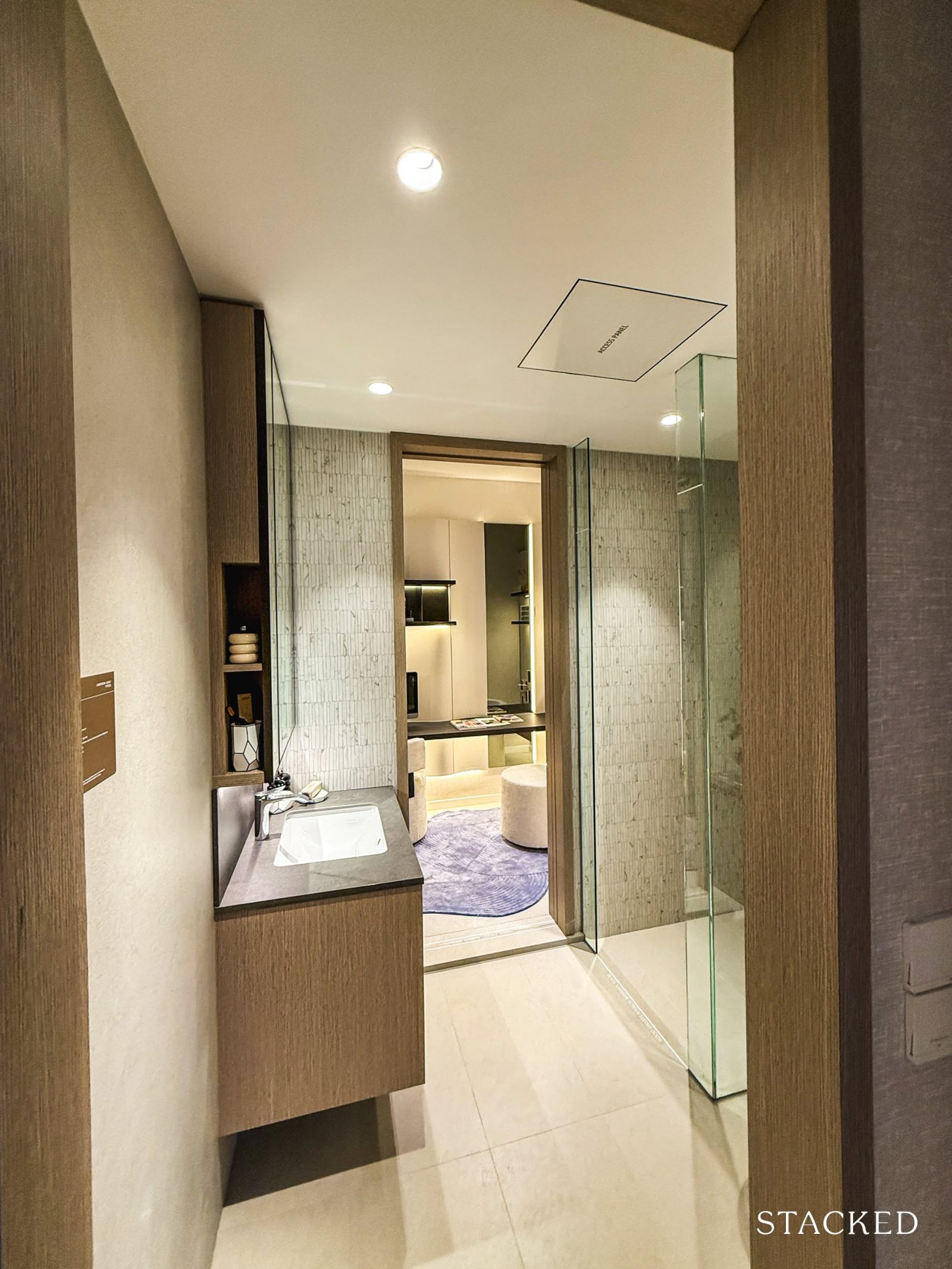

The common bathroom (which can be considered ensuite for the common bedroom) is a reasonable 5 sqm in size, with a jack-and-jill entrance to allow easy access for visitors.
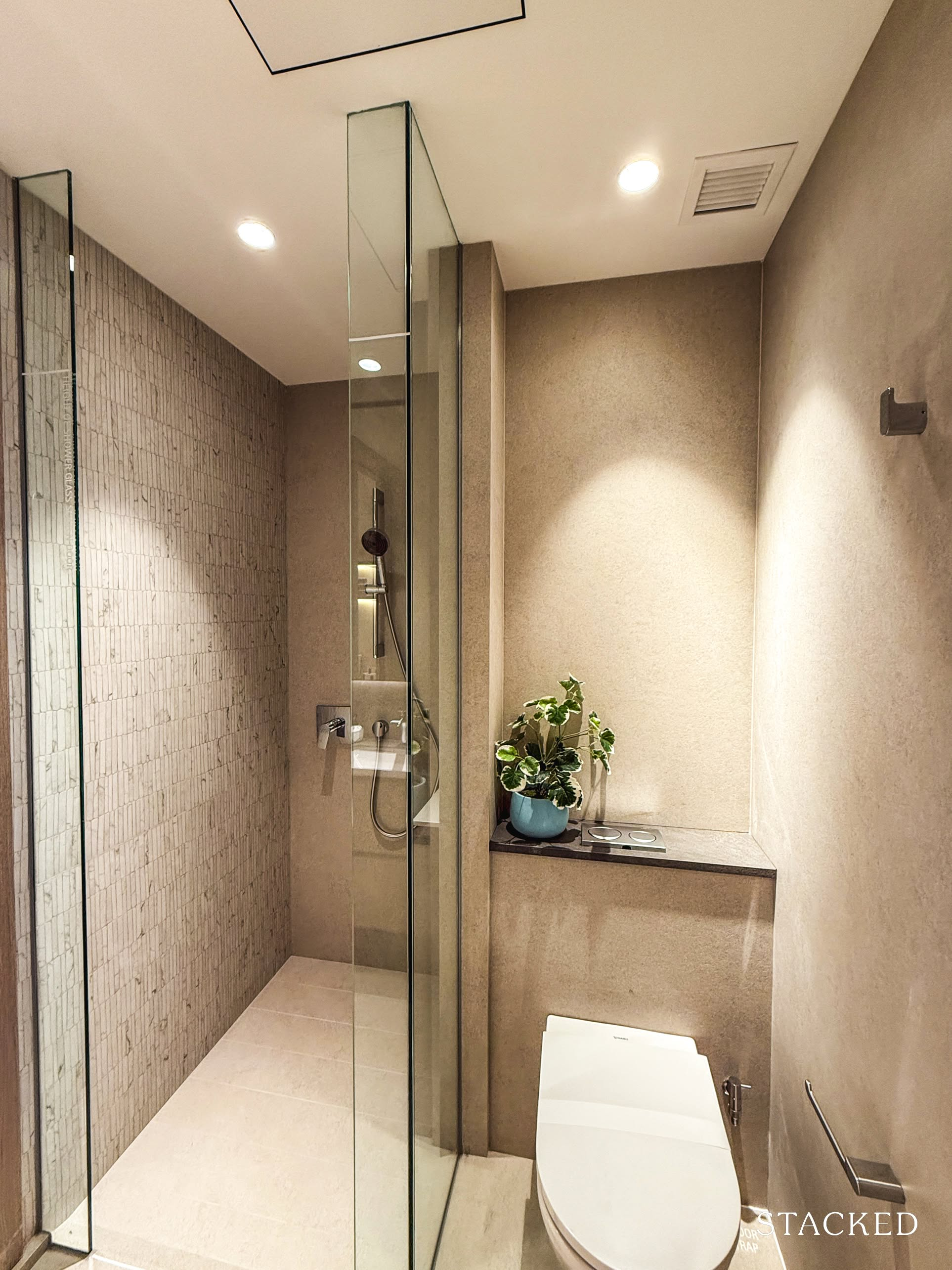
Materials used in the bathroom are a combination of large format tiles and more trendy kit-kat tiles on one side of the bathroom stall. The former means you get fewer grout lines which translates to an easier maintenance process – this is something that I am learning the tough way in my own home now. The bathroom also comes with fittings from well-regarded European brands including Hansgrohe, Duravit and Geberit – all of which are brands found in pretty high-end properties. They include the wall-mounted WC, basin, mixer and shower. As expected, this bathroom relies on mechanical ventilation.
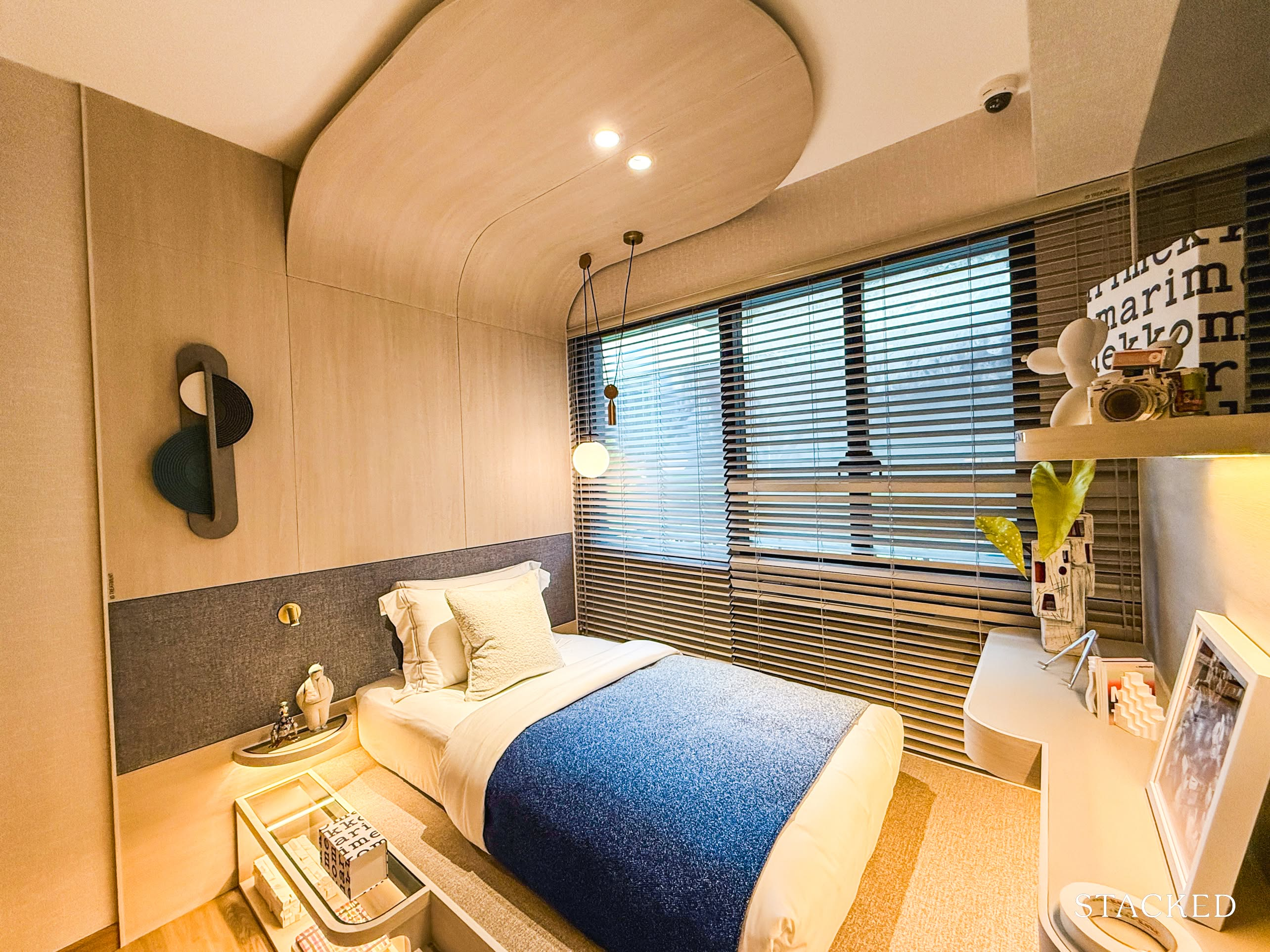
The common bedroom is 9 sqm in size, which is average in the market. This allows you to place a bed as large as a Queen, although a Super Single or Single would allow you more versatility in placing a bedside table or study.
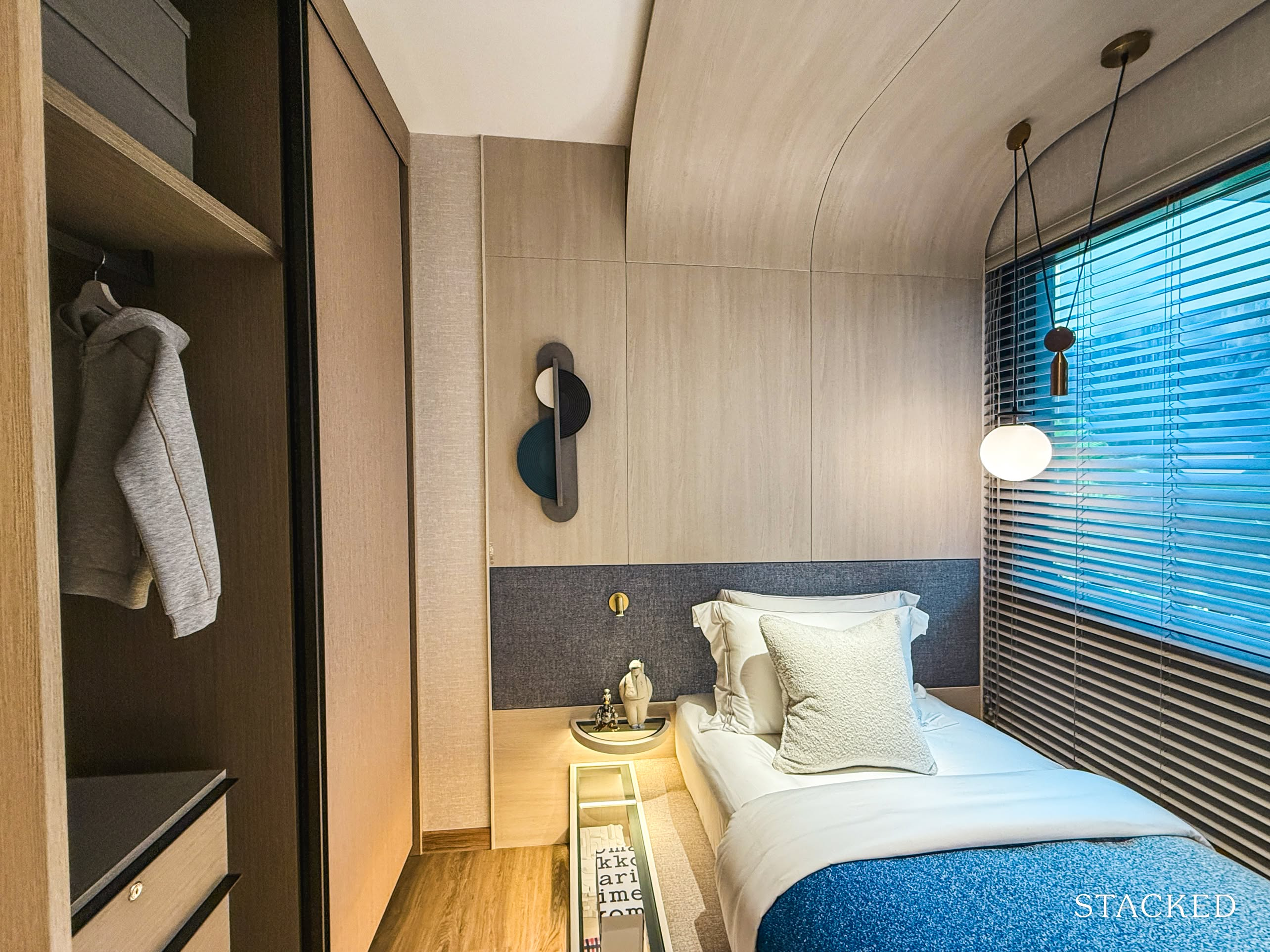
As the aircon ledge is situated beside this room, the windows here will only be half-length. The 2-panel sliding wardrobe will be a standard provision from the developer.
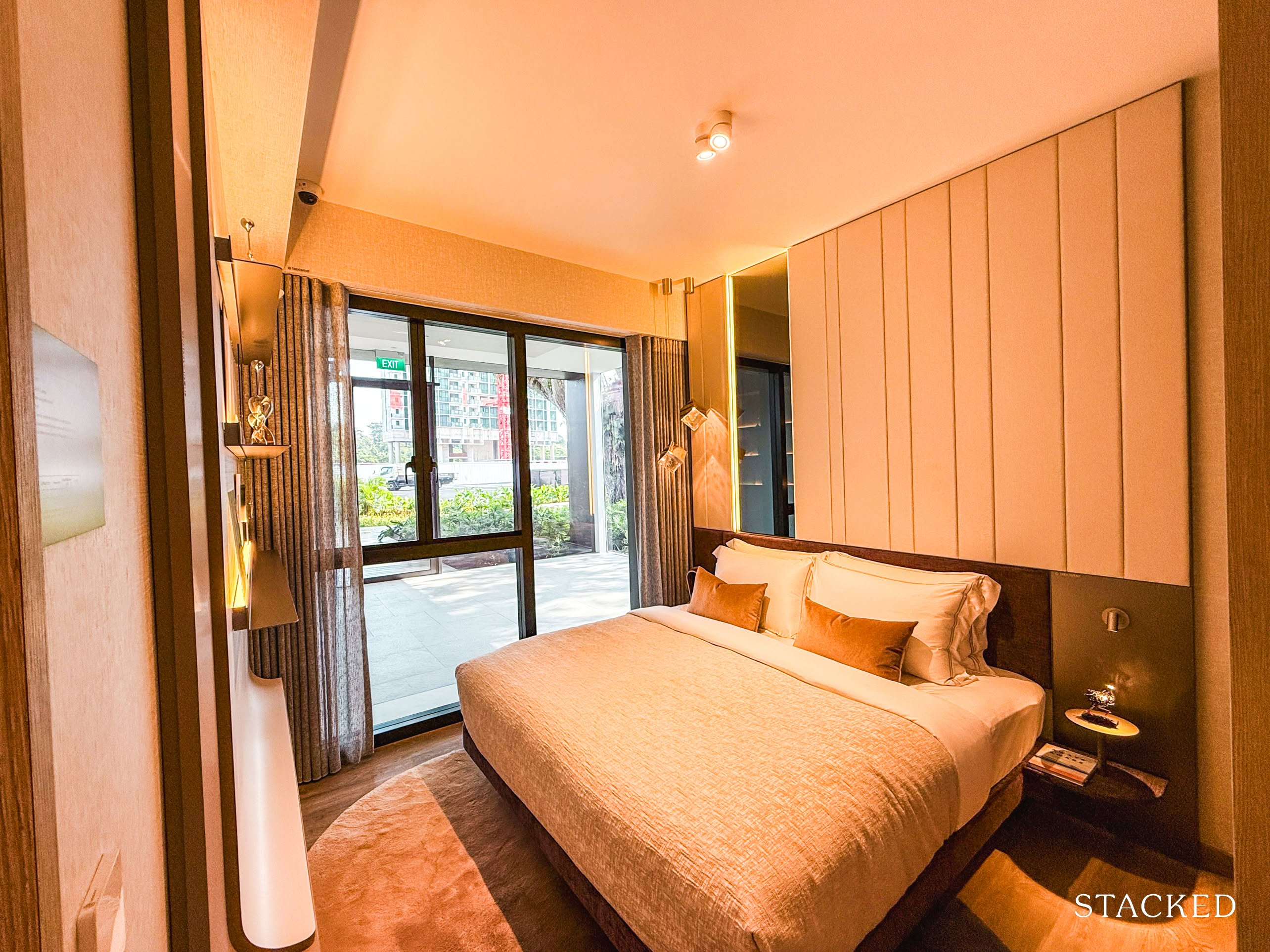
The Master Bedroom is slightly larger at 11 sqm. I have personally always been a fan of larger window panels, which enhance your views and come across as less cluttered. I’m glad that this is one of the features of Nava Grove and it is evident in the Master Bedroom with 1 large fixed panel of windows. Besides that, the room is pretty standard – best to fit a Queen bed if you have plans for a bedside table as 11 sqm is not all that big.
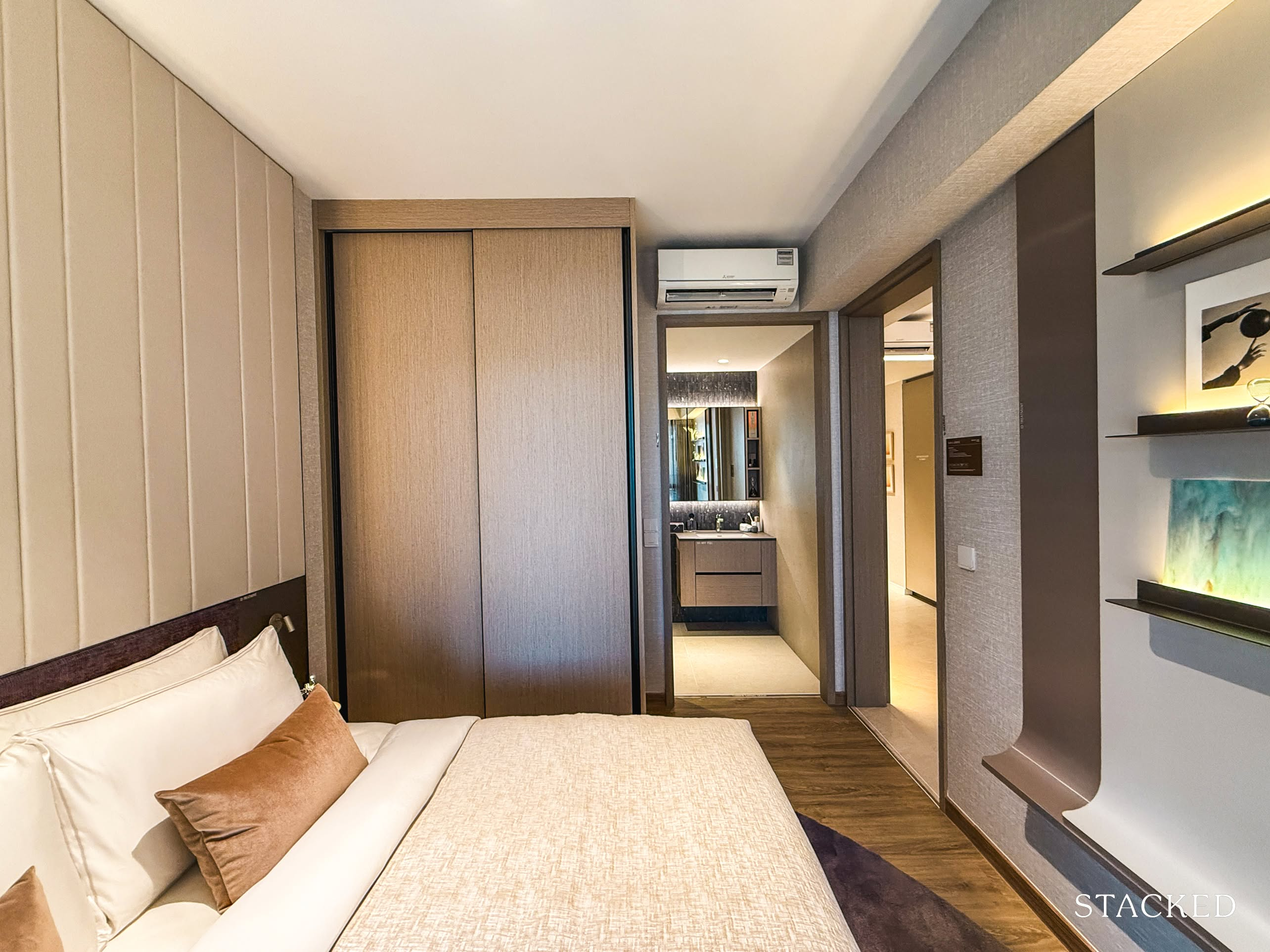
Similarly, your typical 2-panel wardrobe is featured here (surprisingly without the accessories panel by the side).
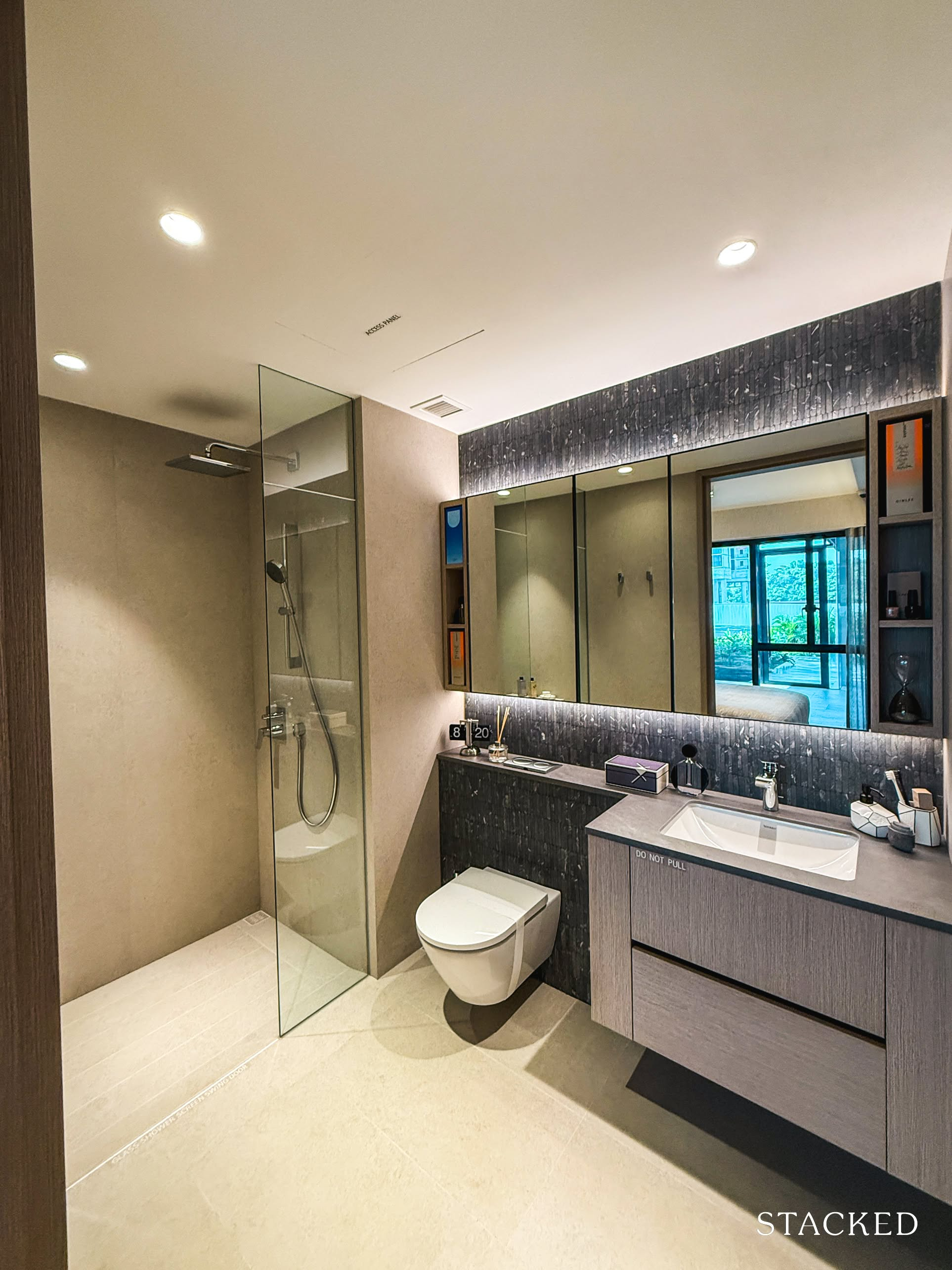
The Master Bath is 6 sqm in size and similarly does not come with windows for natural ventilation. It does, however, have a rainshower and a handheld shower option, both from Hansgrohe. There is also a basin and wall-hung WC from Duravit and a cistern by Geberit. All of these are established European brands that have been in the Singapore market for a long time.
Nava Grove – 4 Bedroom Dual Key Type DK (136 sqm/1,464 sq ft) Review
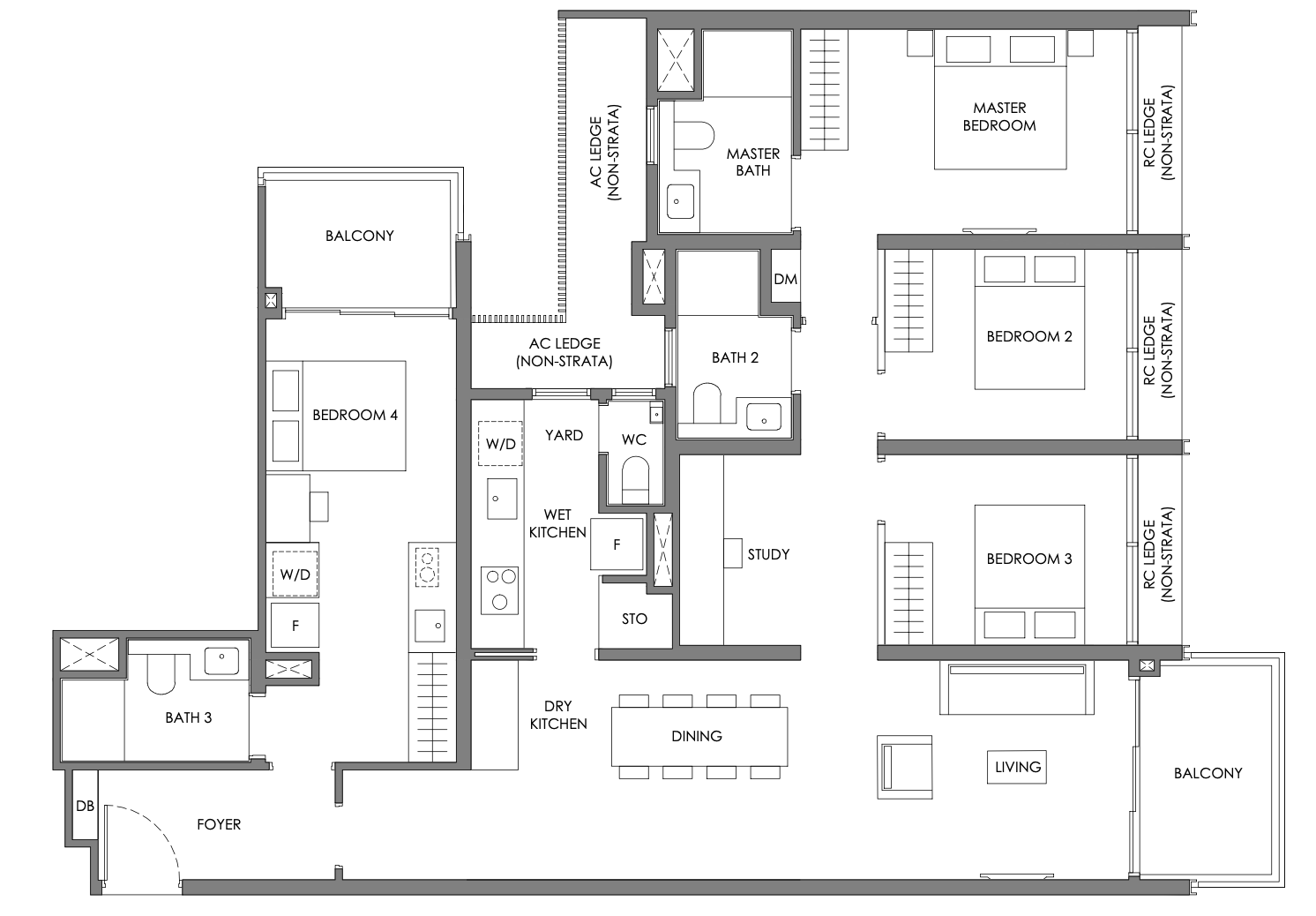
There are 115 4-Bedroom units at Nava Grove, making up 21% of the development. This includes regular 4 Bedroom units (1,335 sq ft), 4 Bedroom Dual Key units (1,464 sq ft – show flat) and the 4 Bedroom Premium unit that comes with a private lift (1,550 sq ft). All units have a 2.77m high ceiling, light grey tiles for the common area floors and vinyl for the bedrooms, all of which are in line with current market standards.
While demand for dual key units has come and gone, we have been seeing some developments including them in recent years – some of those that come to mind include Grand Dunman and Lentor Hills Residences among others. Regardless, it caters to a niche group of buyers who may be considering an own stay cum investment play or for a more defined multigenerational living space.
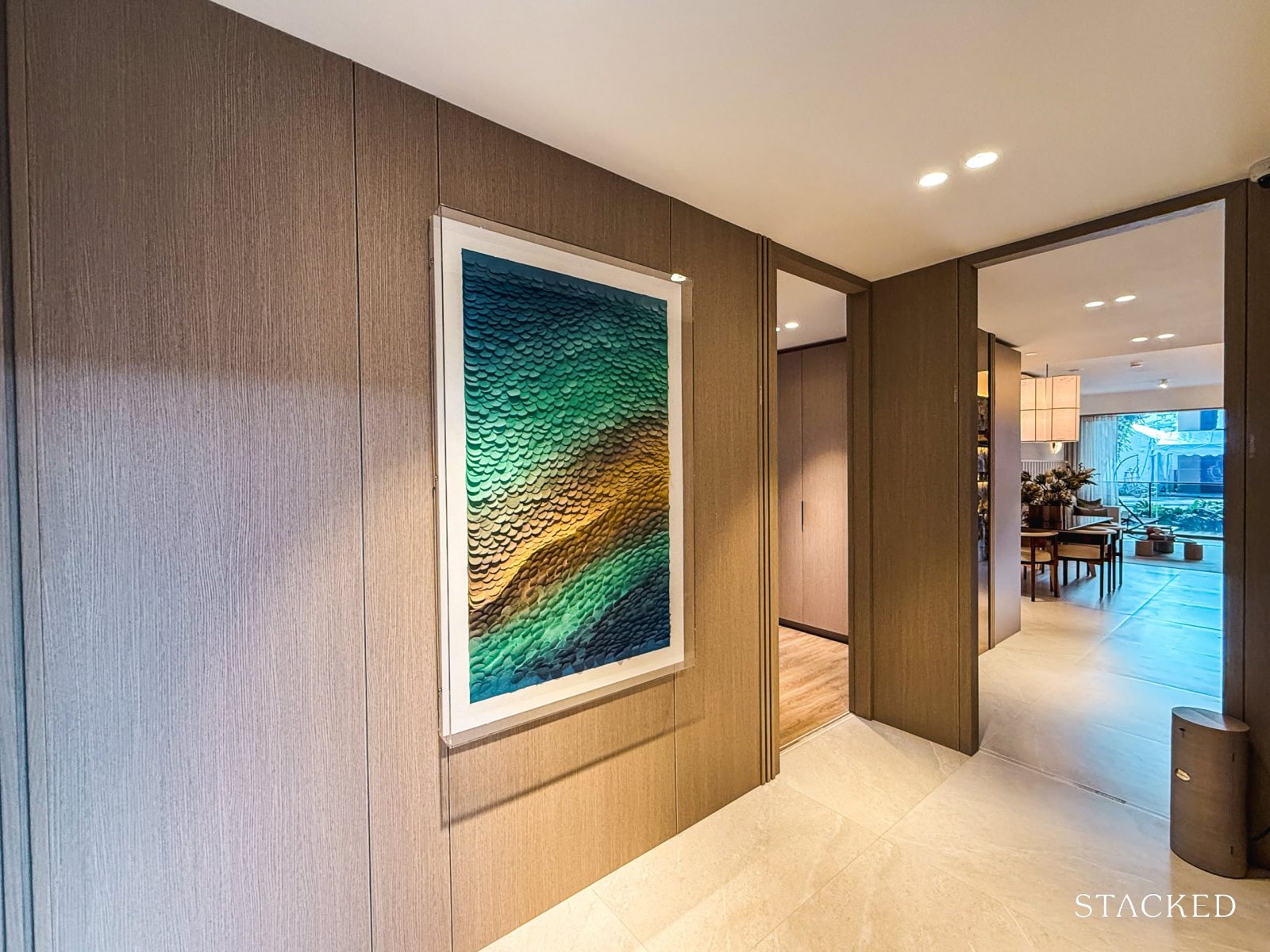
Upon stepping into the unit, you are greeted by a 6 sqm entrance foyer. This is one of the more generous ones around and there are 2 ways to look at this – either as a spacious foyer that not only makes a good first impression but also provides plenty of room for shoe cabinets or wasted space that you are paying good money for. I’ll leave the judgment to you as the potential buyer.
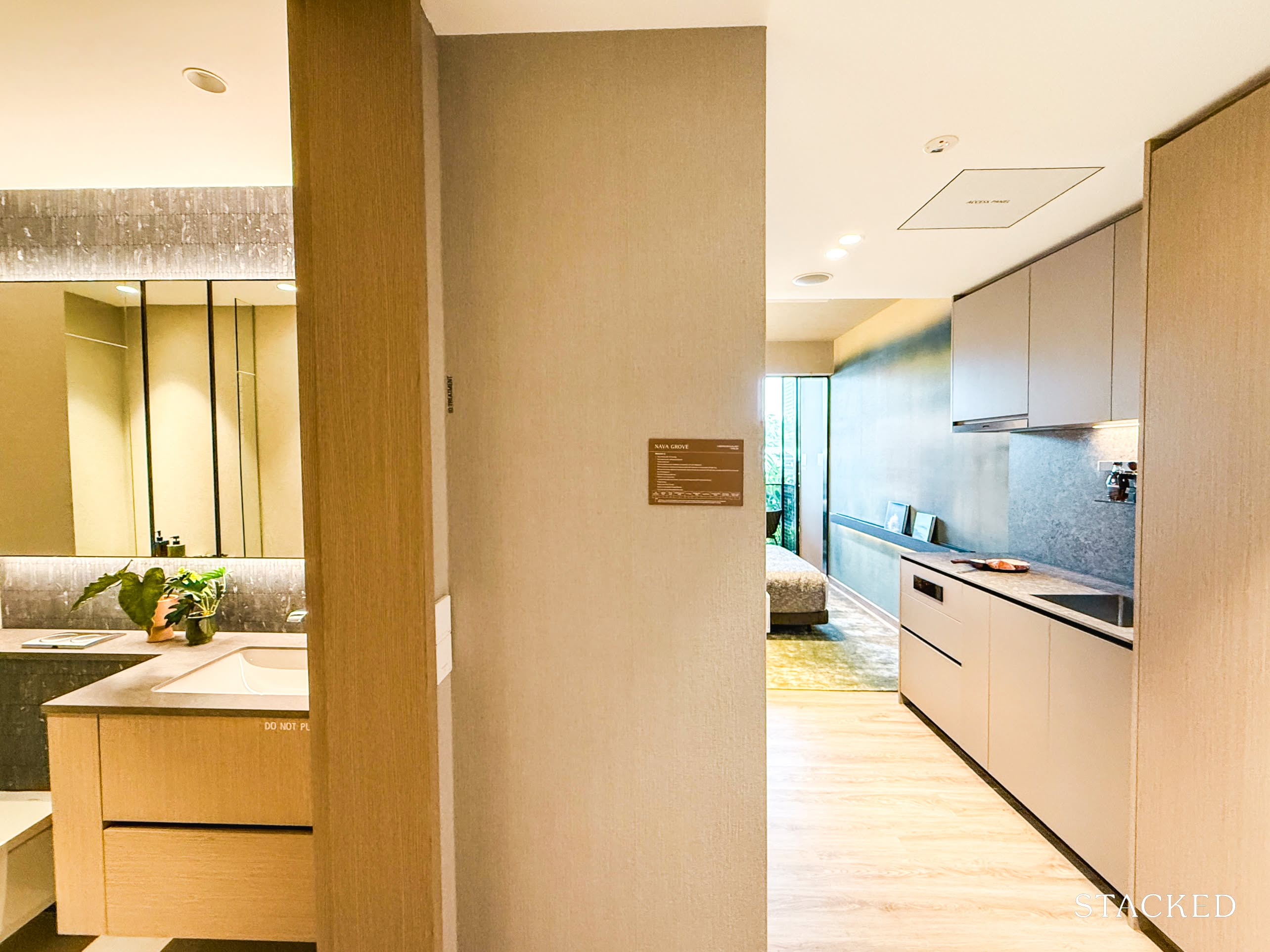
I’ll start with the studio unit, which is located to the left of the entrance foyer. I reckon that the total size of the unit is about 275 sq ft so maximising every inch of the space is crucial to nailing this.
Stepping in, you will notice that there is a row of built-in cabinets before the dry kitchen area. Don’t be mistaken, these cabinets are not for your shoes but for your clothes. It’s a studio unit after all so things will be squeezy. Shoes should belong outside the unit given the ample space afforded by the 6 sqm entrance foyer.
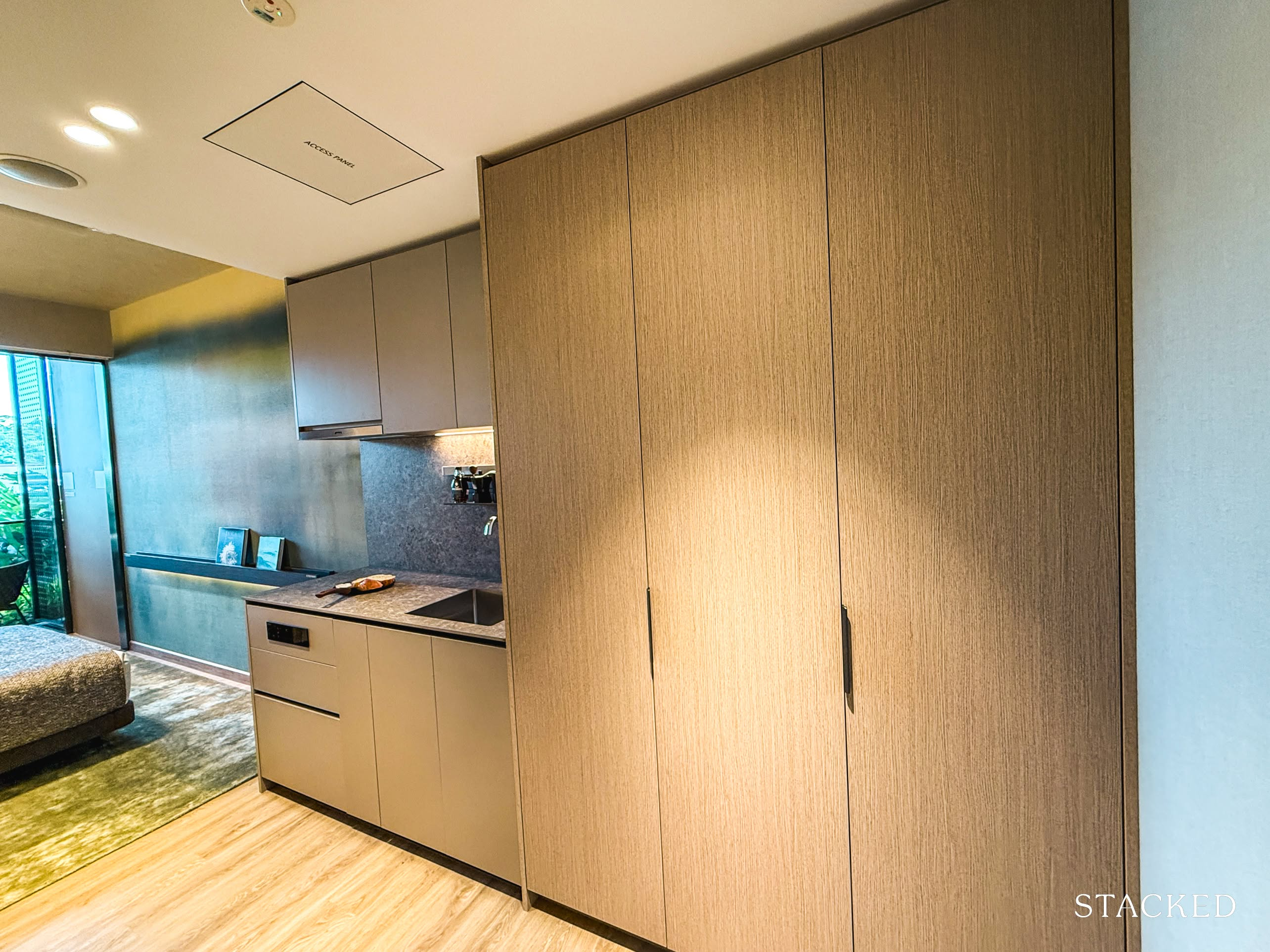
The dry kitchen has a sintered stone countertop that looks so seamless from every angle. That is the beauty of the concealed induction hob by Corten – you get functionality without compromising on aesthetics.
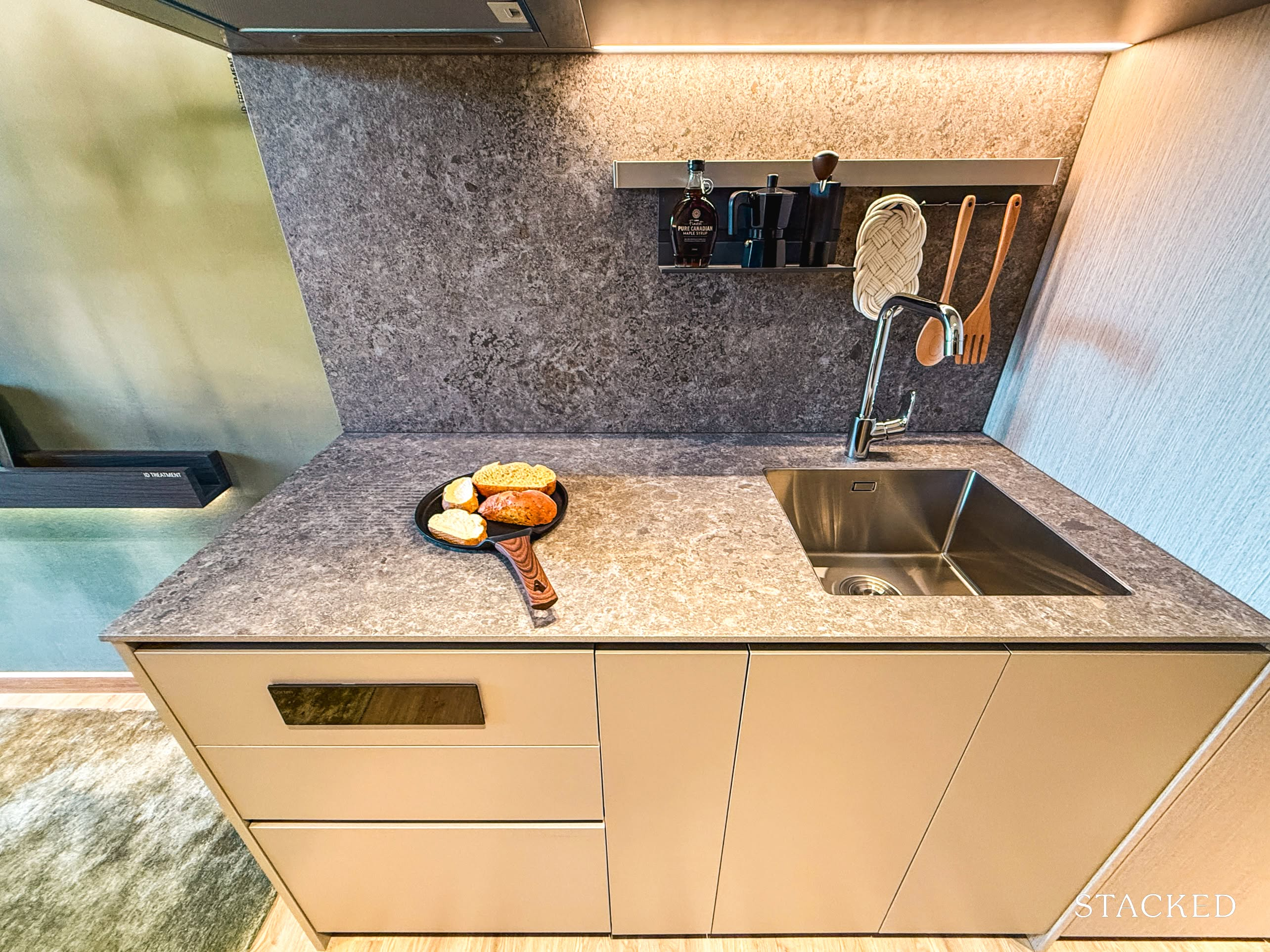
The developers will provide the appliances in the unit, including the Smeg hood, oven, fridge and washer cum dryer. There are also helpful aluminium racks on the backsplash which will also be part of the provisions.
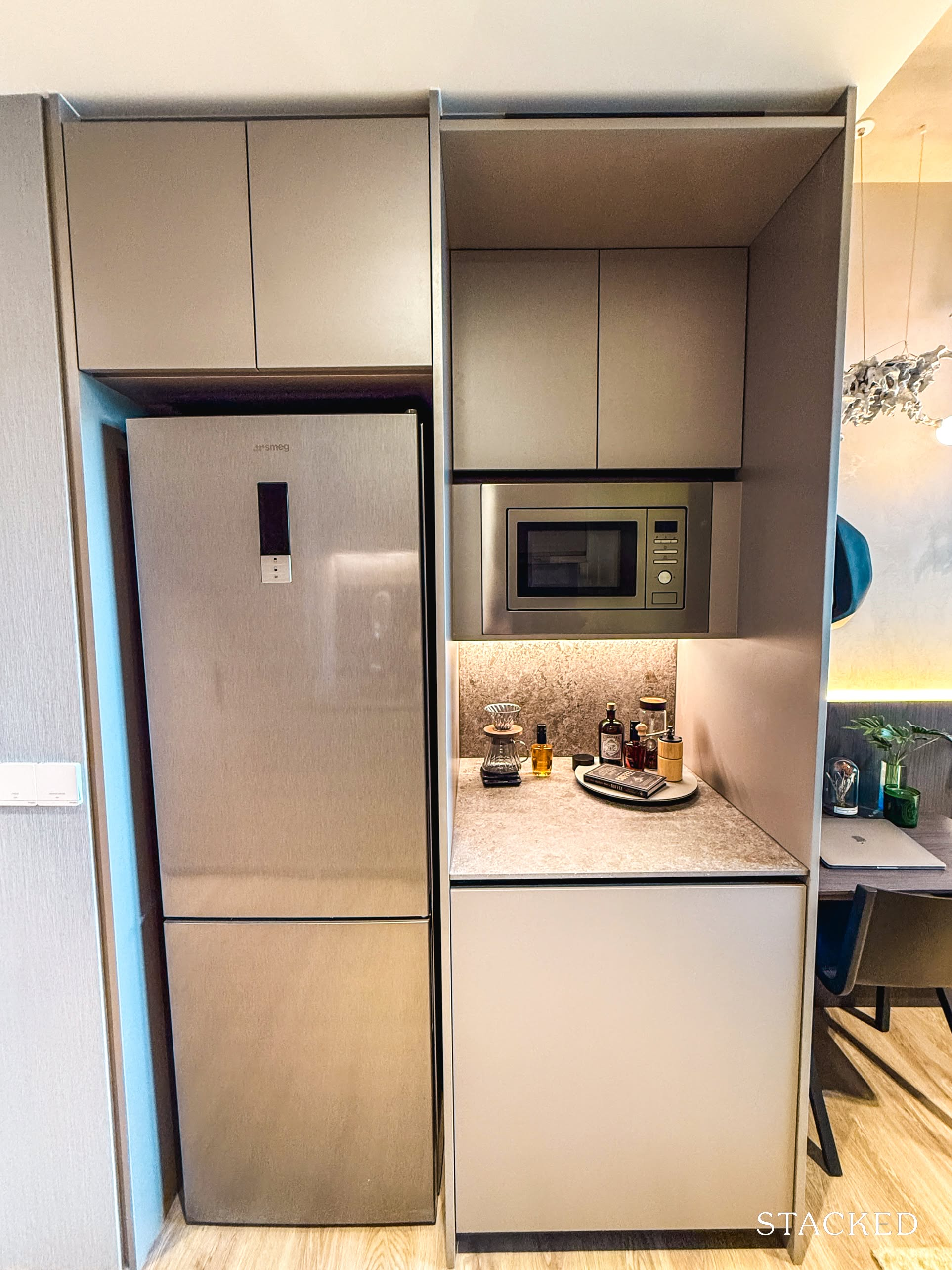
As one would expect, storage cabinets and countertop space would be in high demand for occupants in such a unit. I’m glad that the developers have tried to build in as much as possible, on both sides of the dry kitchen. In fact, the space above the washer cum dryer now acts as a pantry, which is a nice space to place your coffee machine if you have one.
The common gripe about studio units is how the remnant smell from your cooking will emanate across the unit – if you thought I was going to say that this isn’t true in this case, you are wrong. I think this is simply unavoidable and the expectation is that studio owners generally don’t cook or prepare something simple that will not cook up a storm.
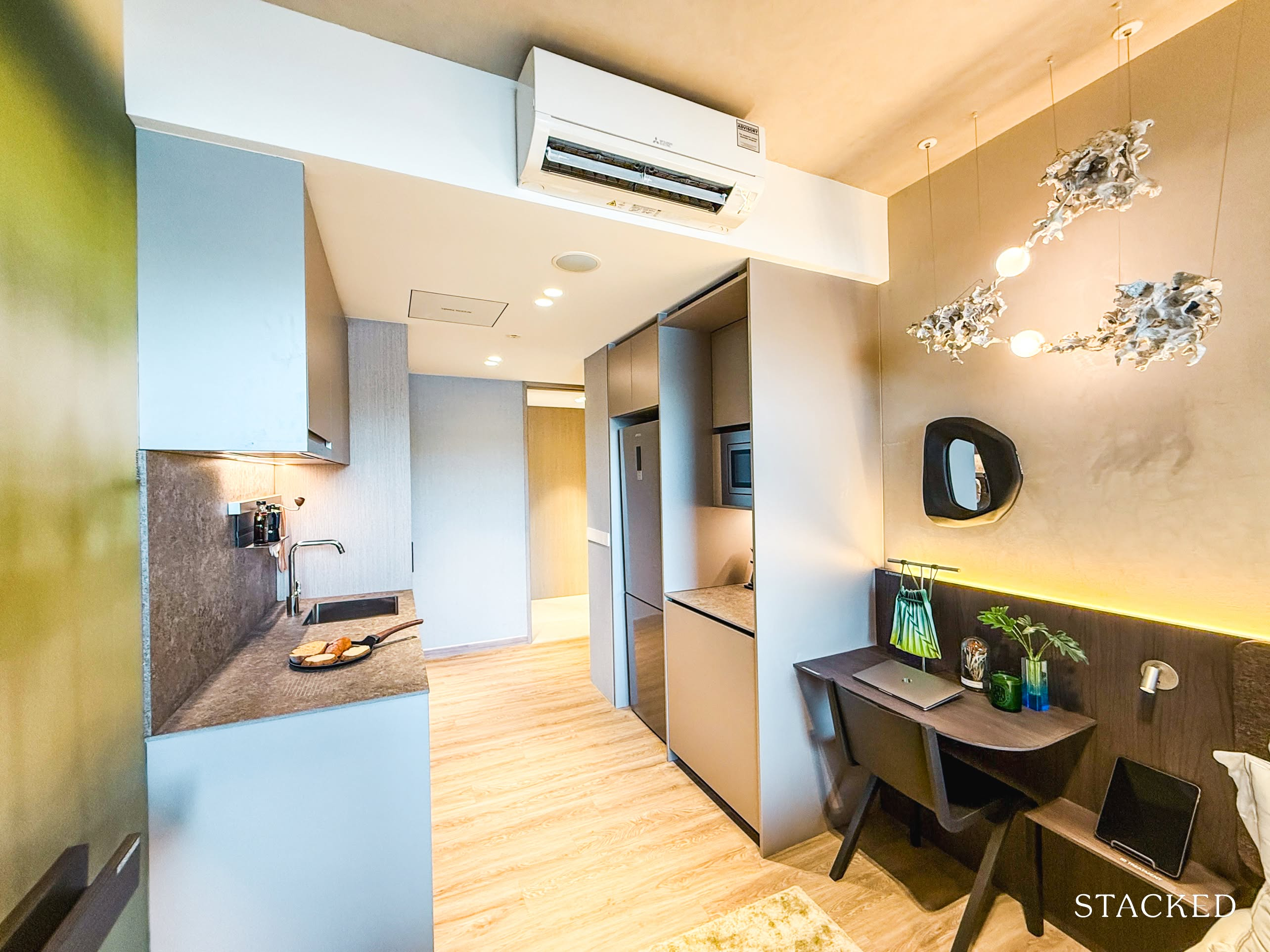
The bedroom area actually looks very spacious but that’s because the IDs did not cater for either a study or a dining area here. That’s possible if you move both to the balcony instead – which is exactly what they have done here. If so, you could certainly fit a king-sized bed.
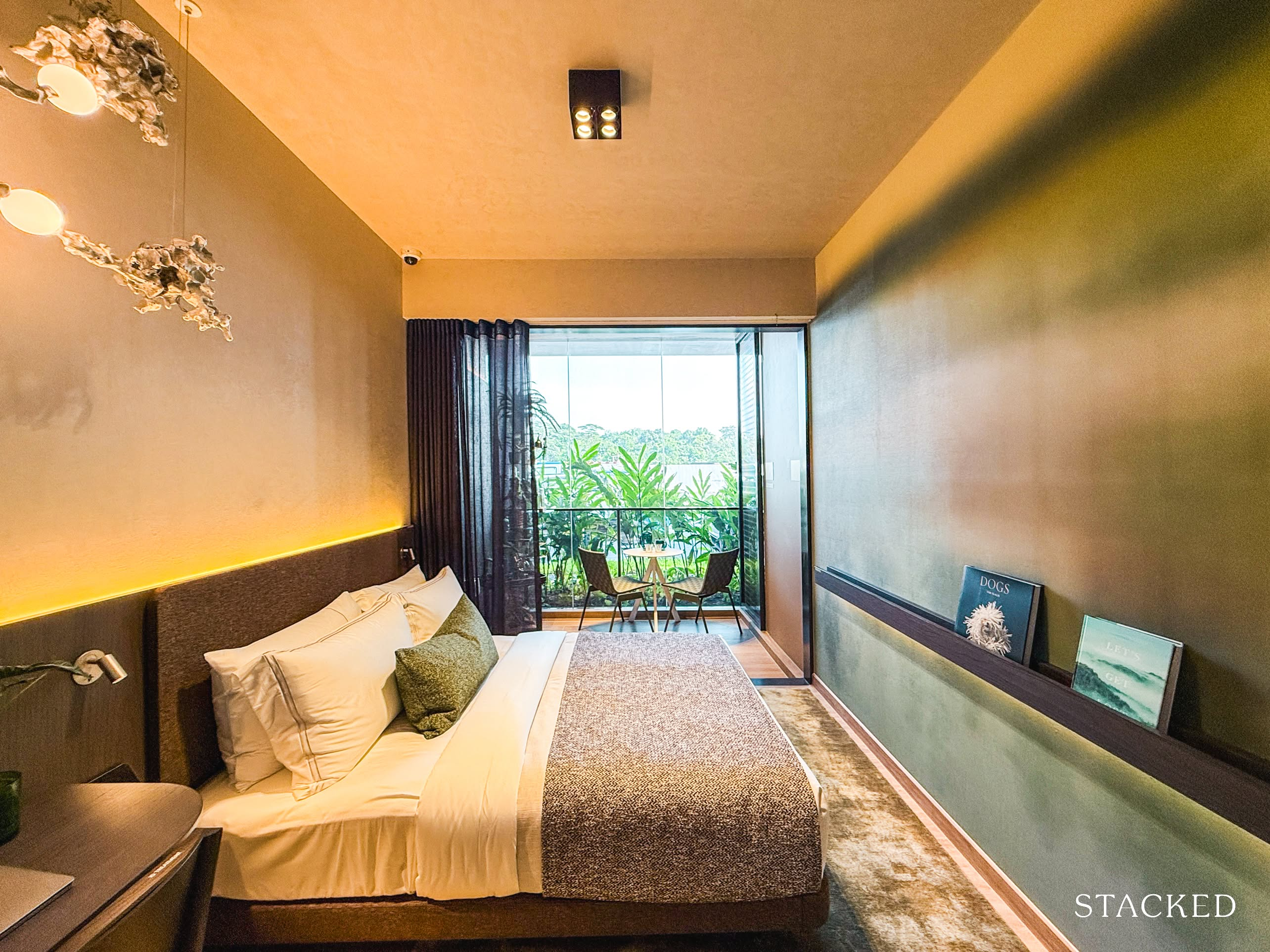
In any case, it is a decent space all around, especially if you opt for a smaller bed.
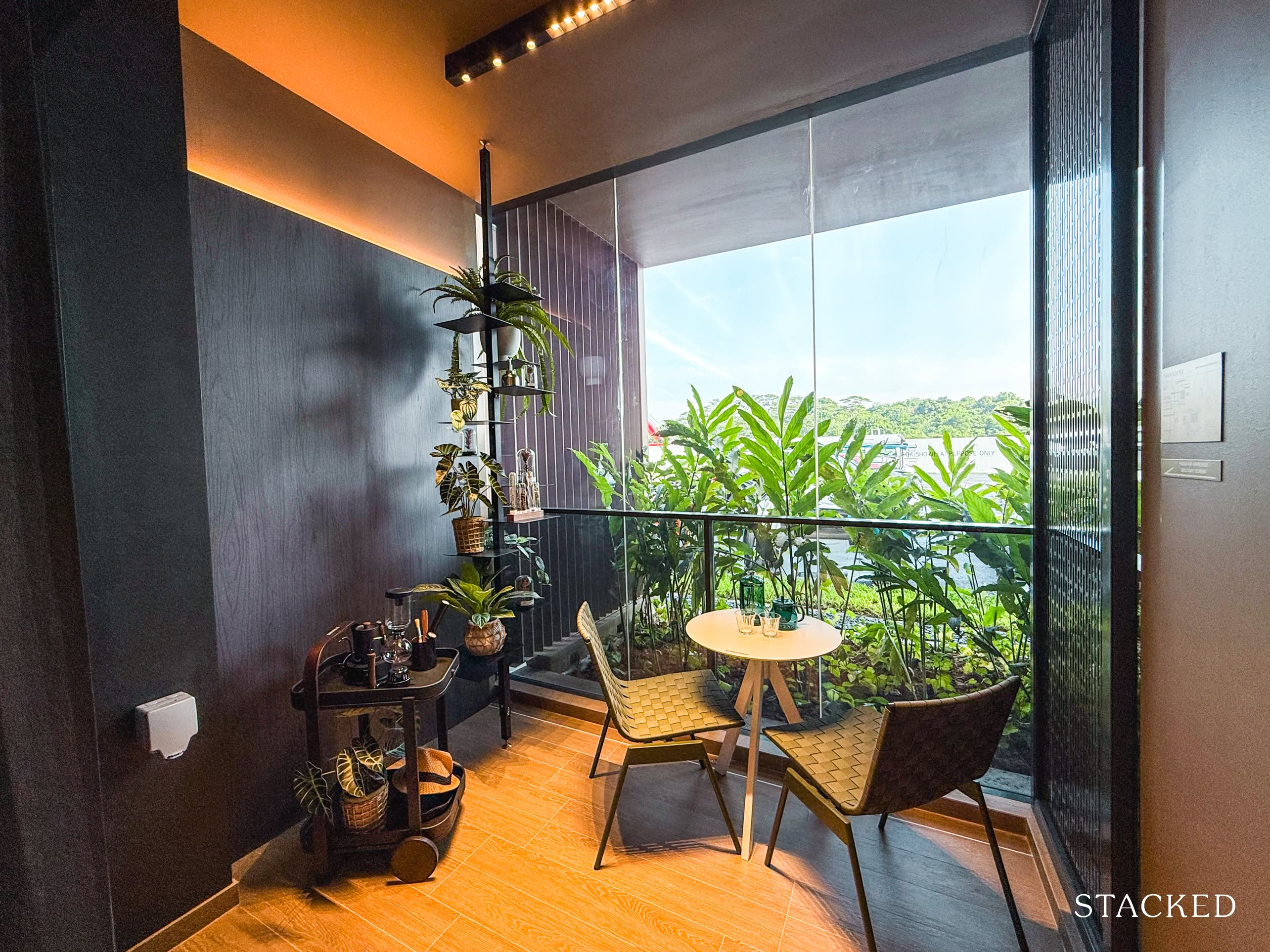
The balcony tends to be an important space for tiny units as it gives you a breath of fresh air when the room gets claustrophobic. Besides, if the size is right, which it is in this case, you can have it as your dining area – with a 2 seater placed in the show flat as an example. In fact, you still have space for a mini garden and the prospect of farm-to-table is not far off, even from a studio unit such as this. Views here should be quite good as there is only one stack of 4-bedder dual-key units in Block 40, which this balcony would face views of Clementi Forest.
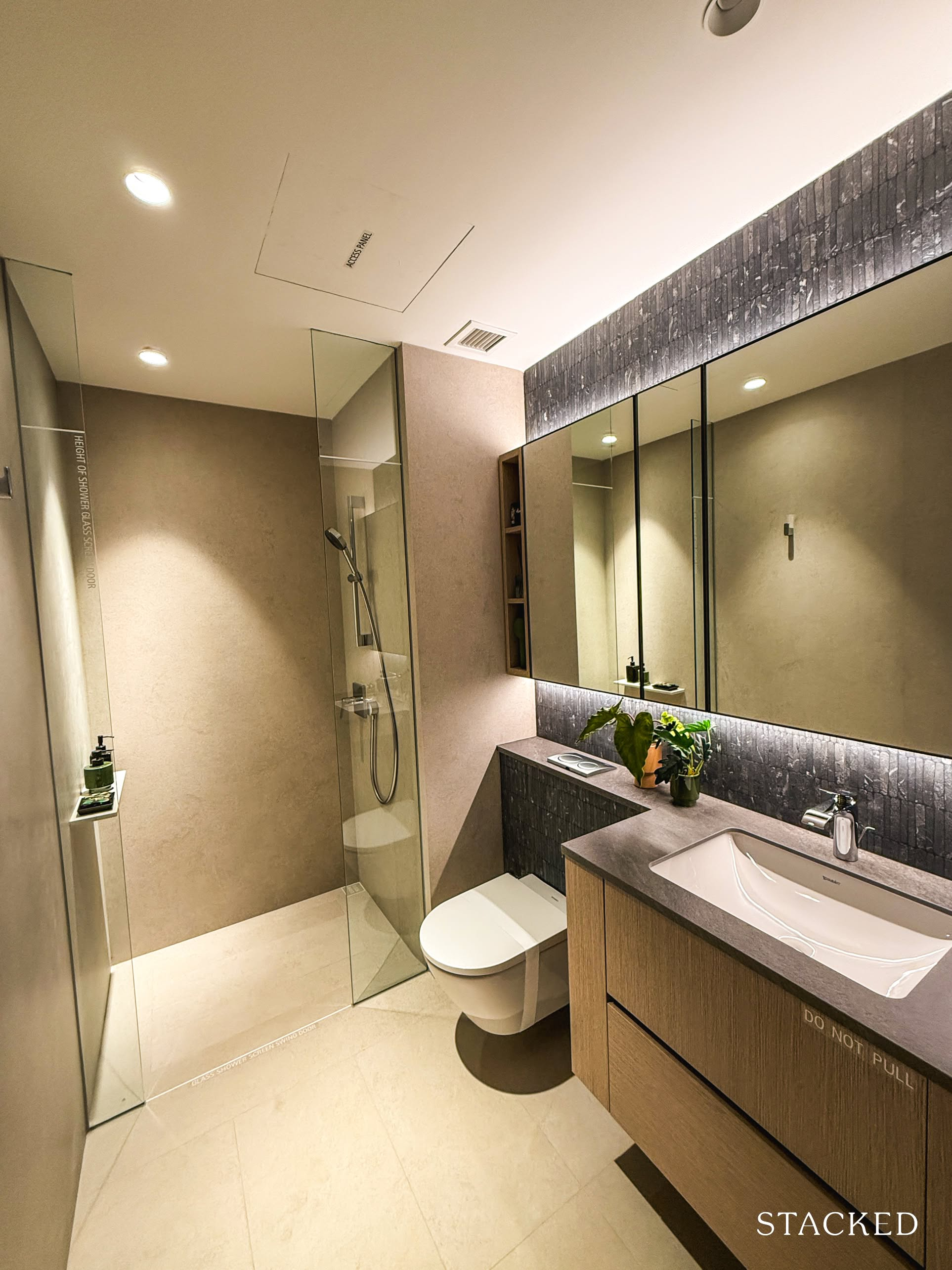
The ensuite bathroom (Bath 3) is 5 sqm, which is quite a standard size across new launches. It comes with a tap and handheld shower mixer by Hansgrohe and a basin and wall-hung WC from Duravit. There are no windows here so you will rely on mechanical ventilation to remove the remnant moisture after showering.
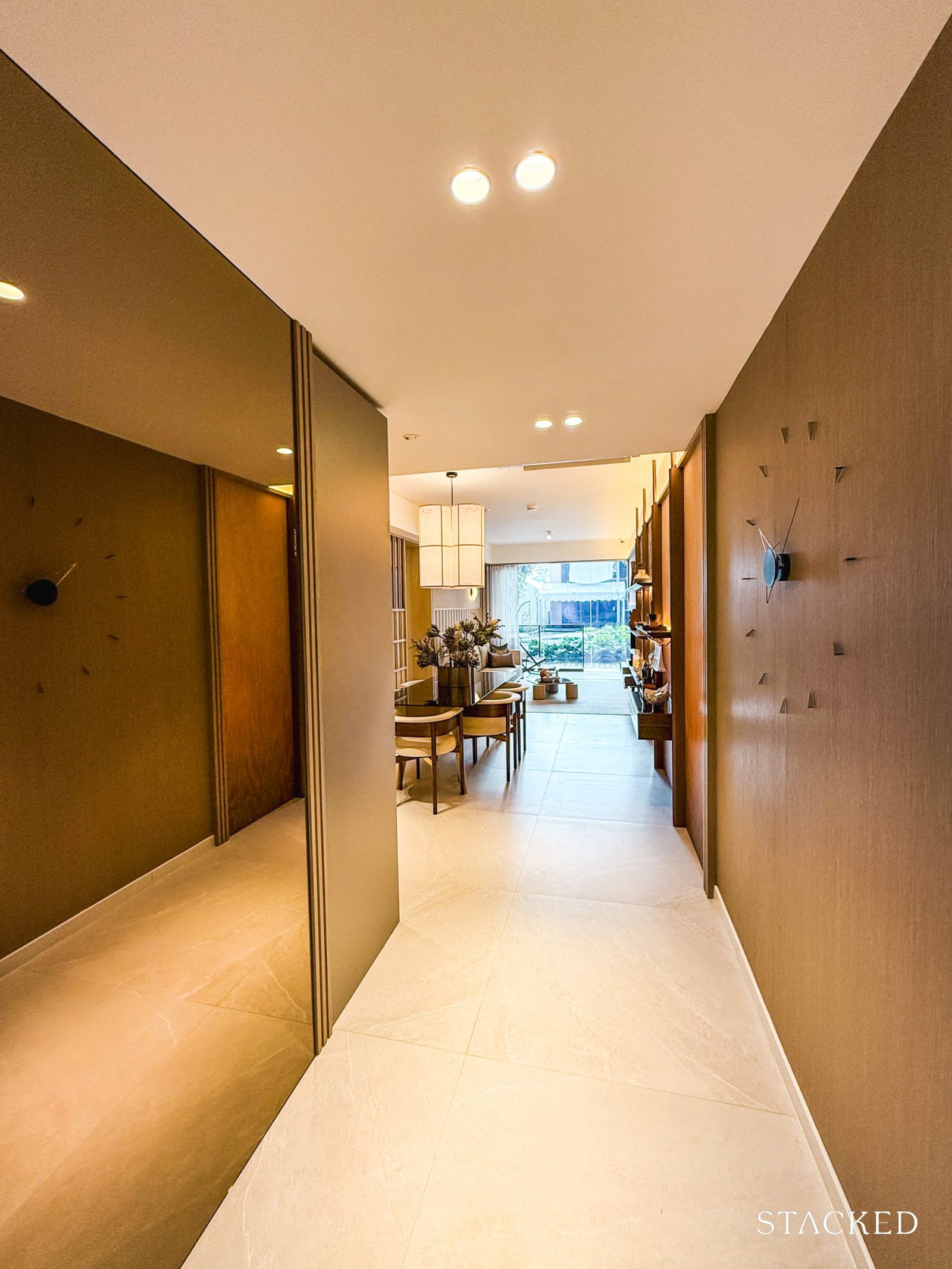
Moving on to the “main” unit, which is a 3 Bedroom + Study layout that I estimate to be about 1,200 sq ft – a very decent size by most standards.
Coming in from the entrance foyer, you will notice that it has what I would say is a very long corridor that spans the living and dining areas. Excluding the entrance foyer, it stretches 10.7m and goes up to 14m if you include it.
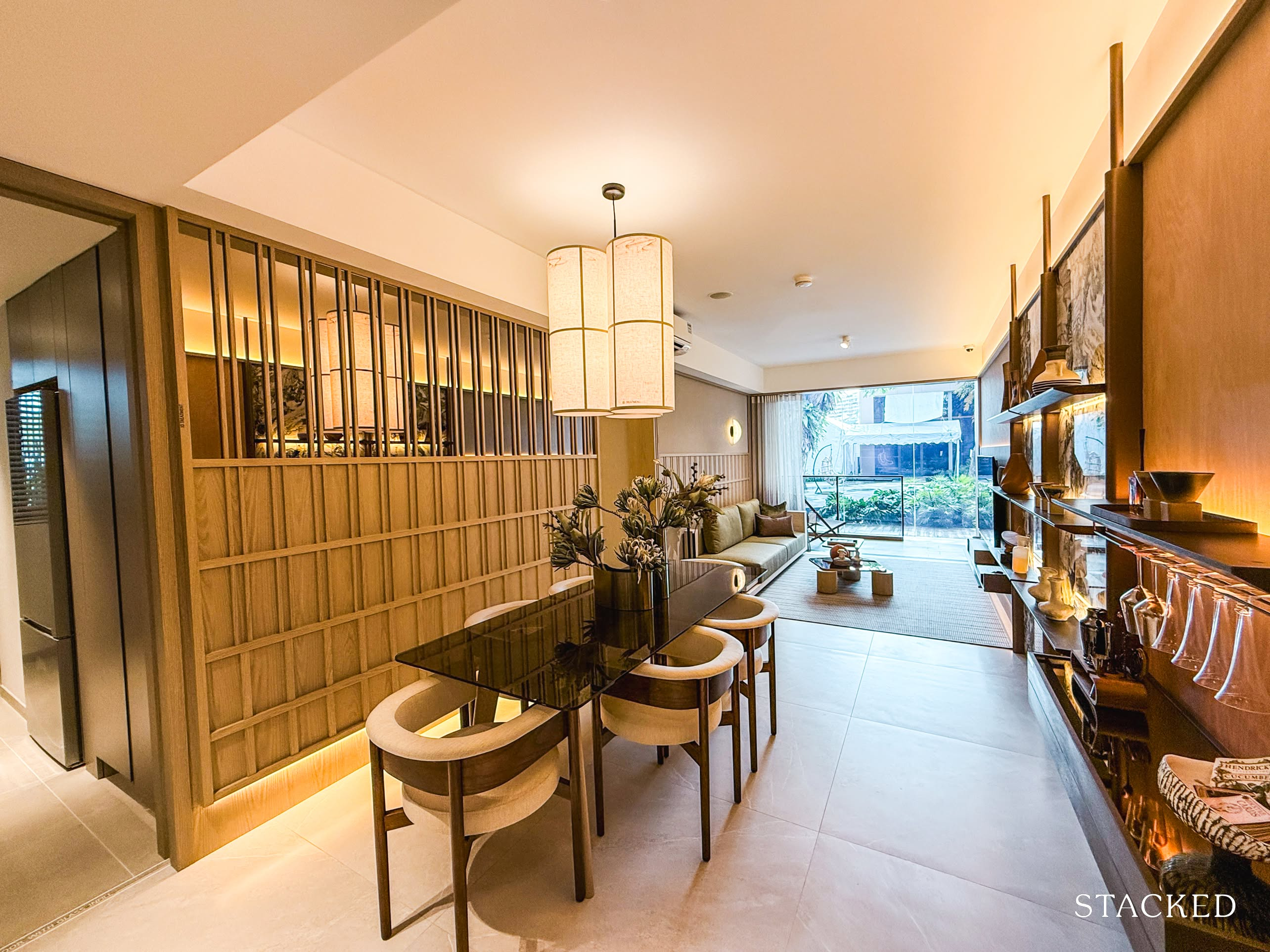
While the width of 3m is not industry-leading, the upside to having an extended length is the ability to accommodate a longer dining area. As such, the IDs were able to include a 6-seater dining table here, although I reckon that with less bulky chairs, one may even be able to fit 8 people instead.
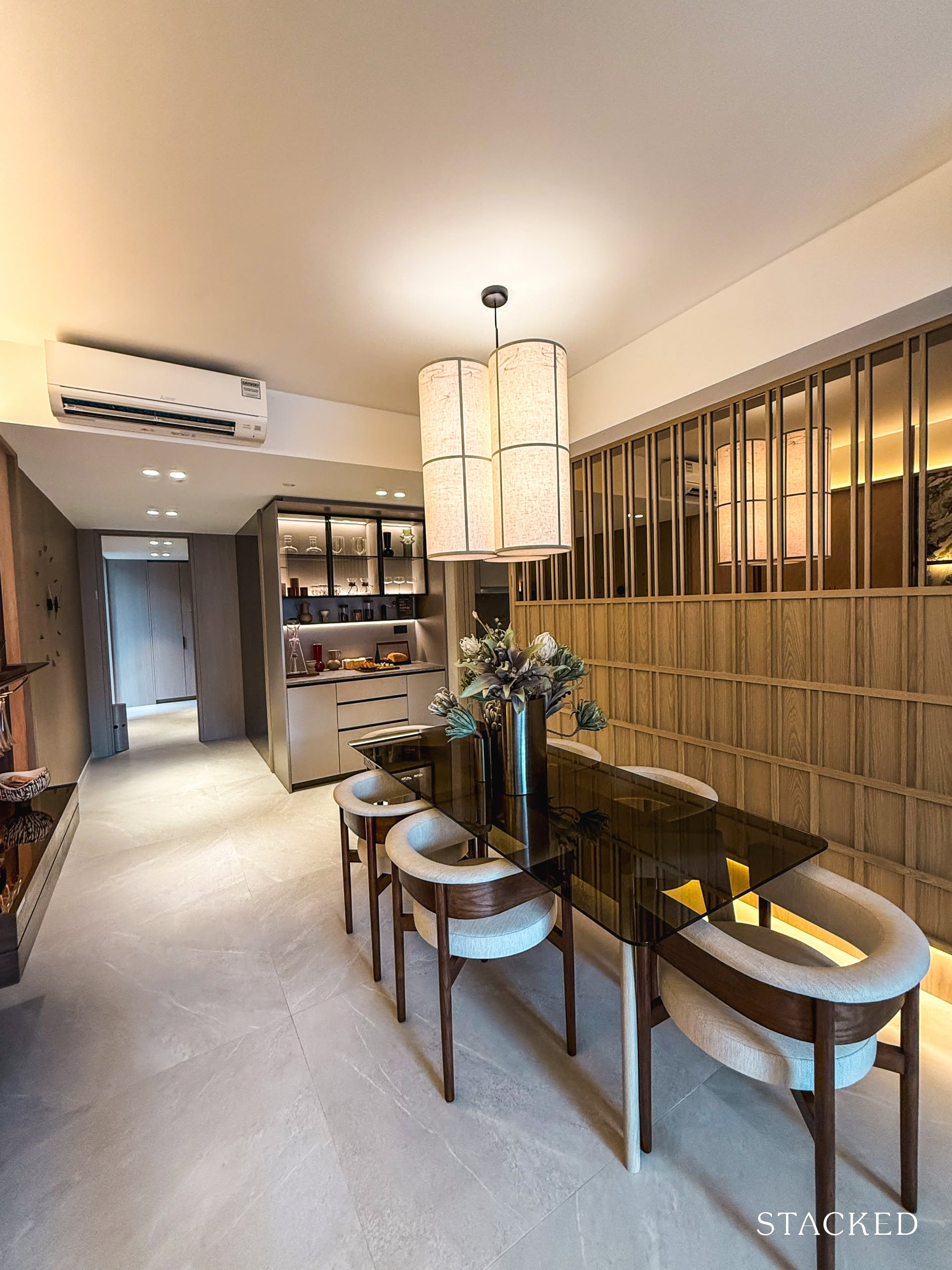
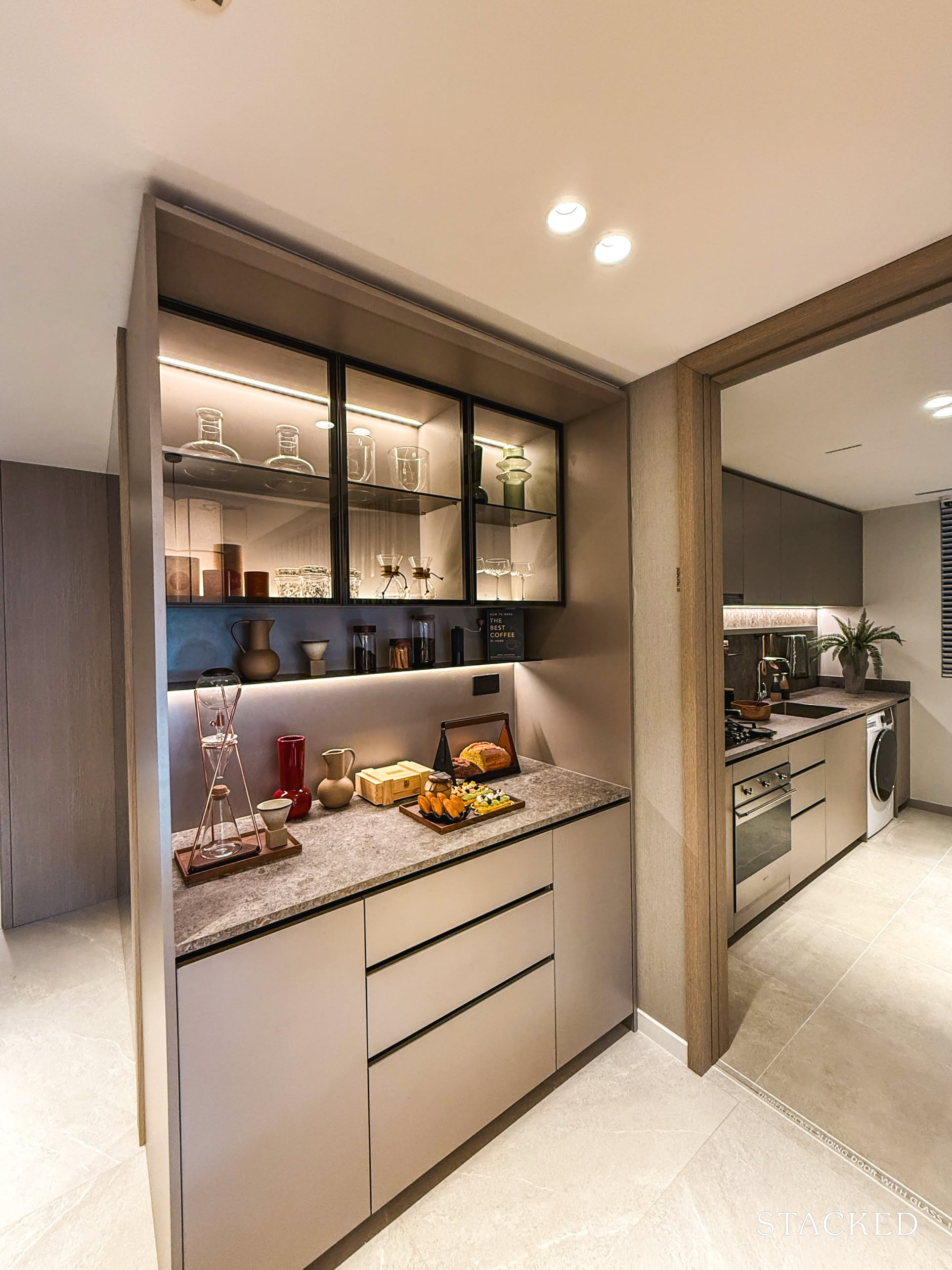
Additionally, in this layout, you get a dry and wet kitchen in the “main” unit, with the dry kitchen being a pantry area with glass cabinets on top and standard ones at the bottom. Its sintered stone countertop also adds to the countertop space you get within the unit. As you can tell from the ID treatment, the glass cabinets are elegant and perfect for storing your wine and whiskey glasses and any decanters you may have.
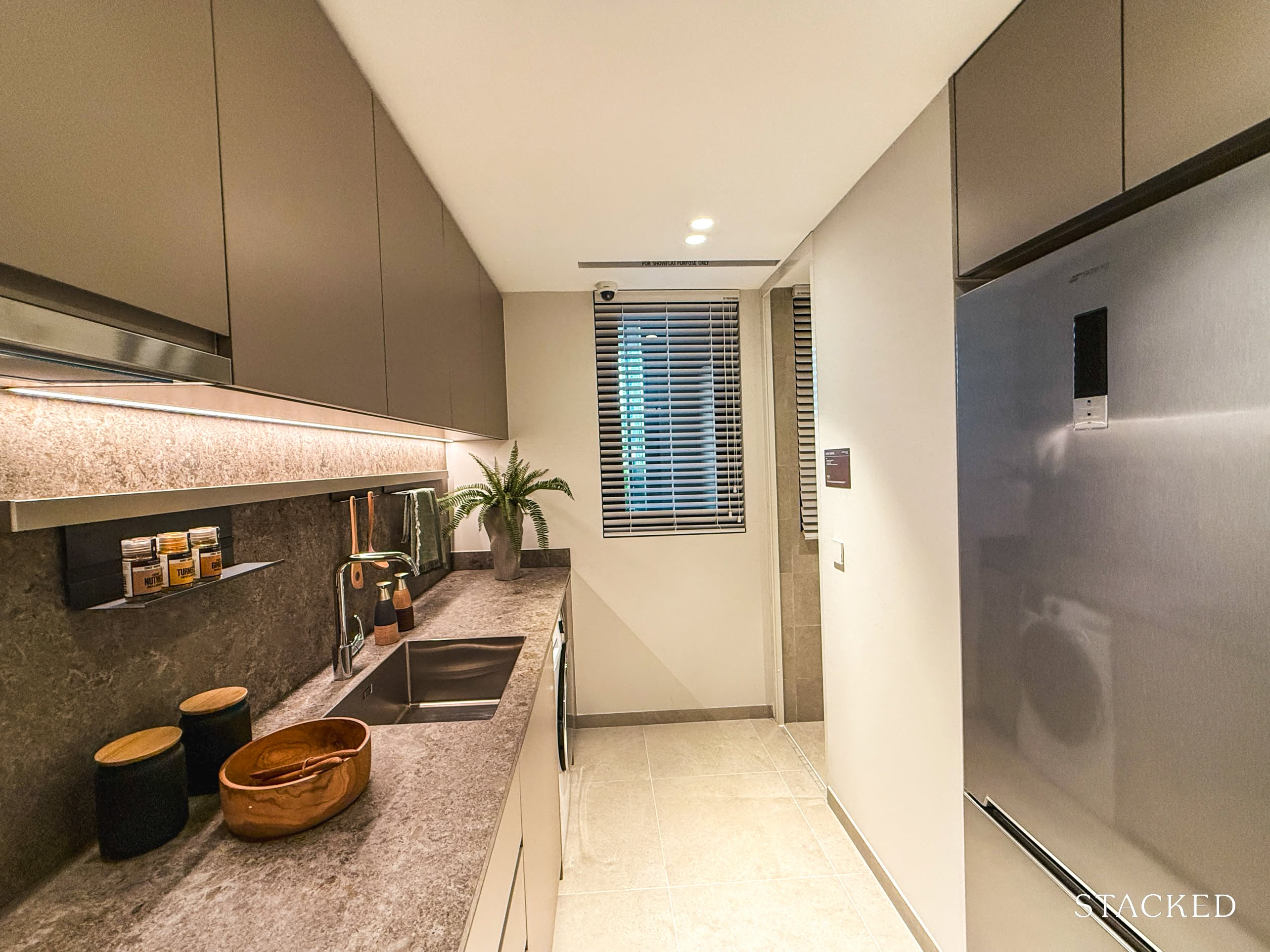
As for the wet kitchen, it has a rectangular layout where you once again get top and bottom built-in cabinets to store your kitchenware.
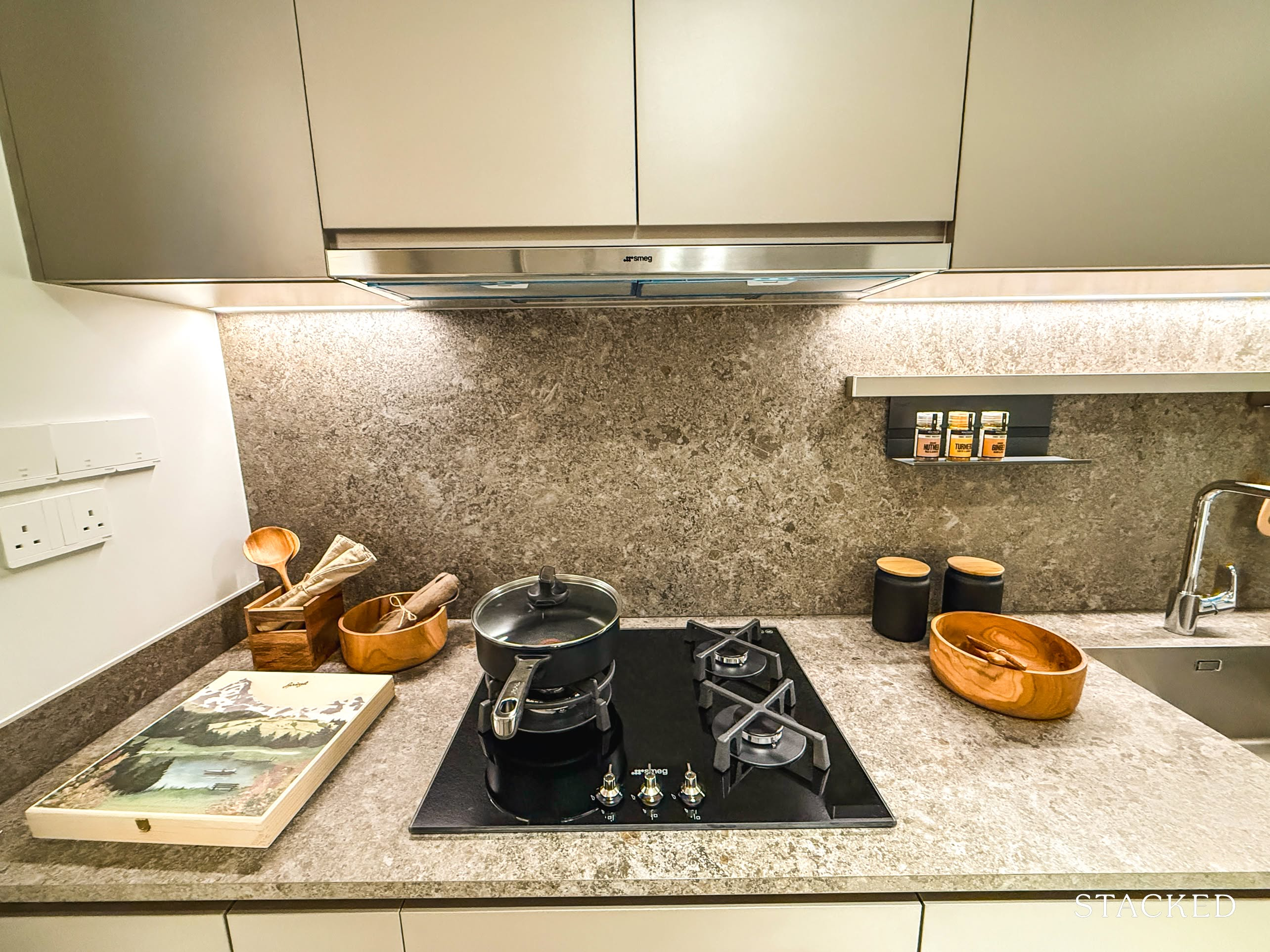
In terms of appliances, there is a 3-burner gas hob (as opposed to an induction one for the smaller units), cooker hood, built-in oven and fridge from Smeg. The aluminium backsplash fittings such as the utensils rack etc will also be installed by the developers.
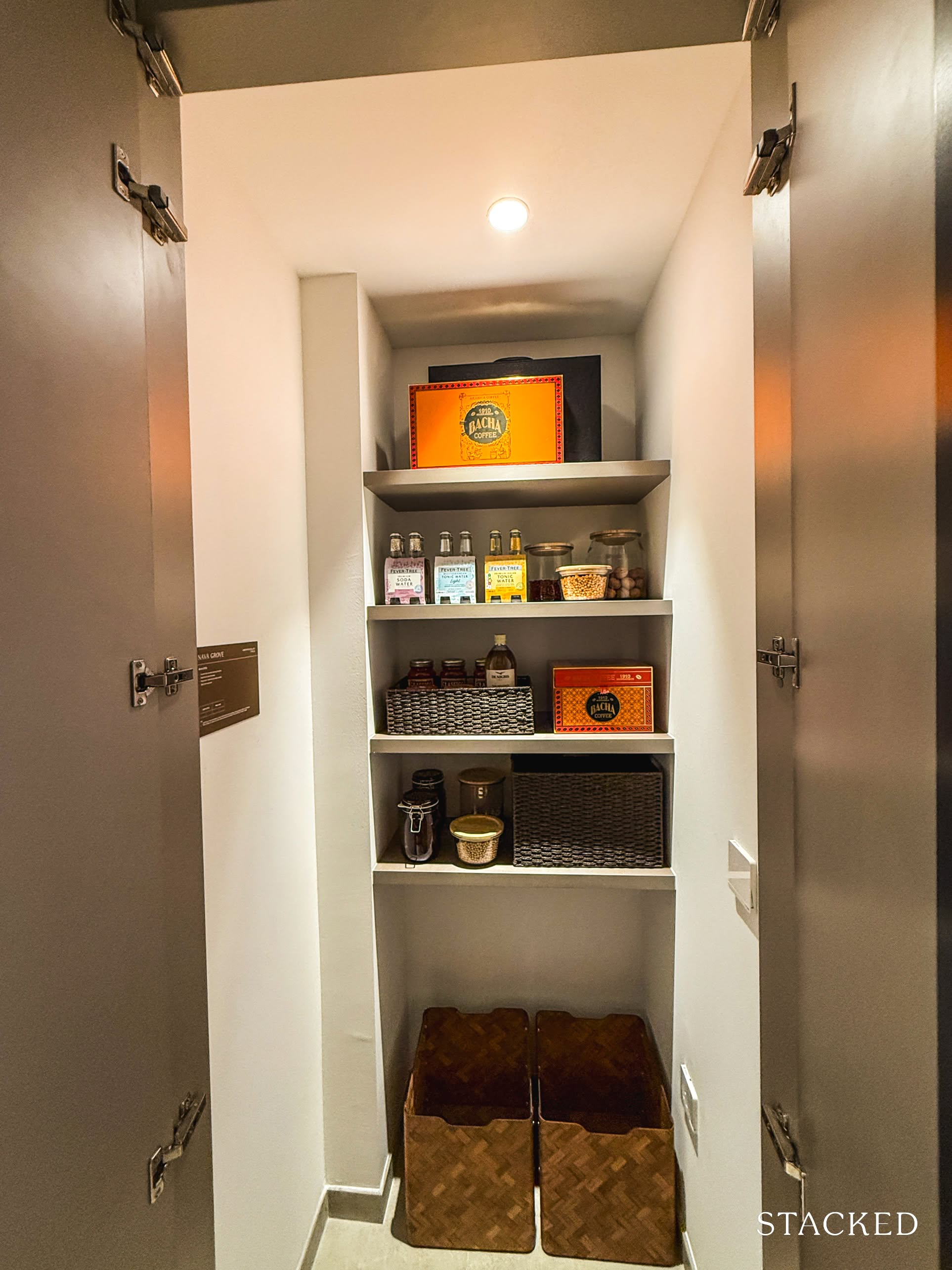
Within this kitchen is a 1 sqm store, which is found in all layouts at Nava Grove – think of it as a utility room to perhaps store your toiletries, ironing board and iRobot vacuum. For this layout, there is no dedicated storeroom so you will have to make do with this store instead. It is a compromise for a dual-key unit, given you would probably have had space for a store/utility room instead.
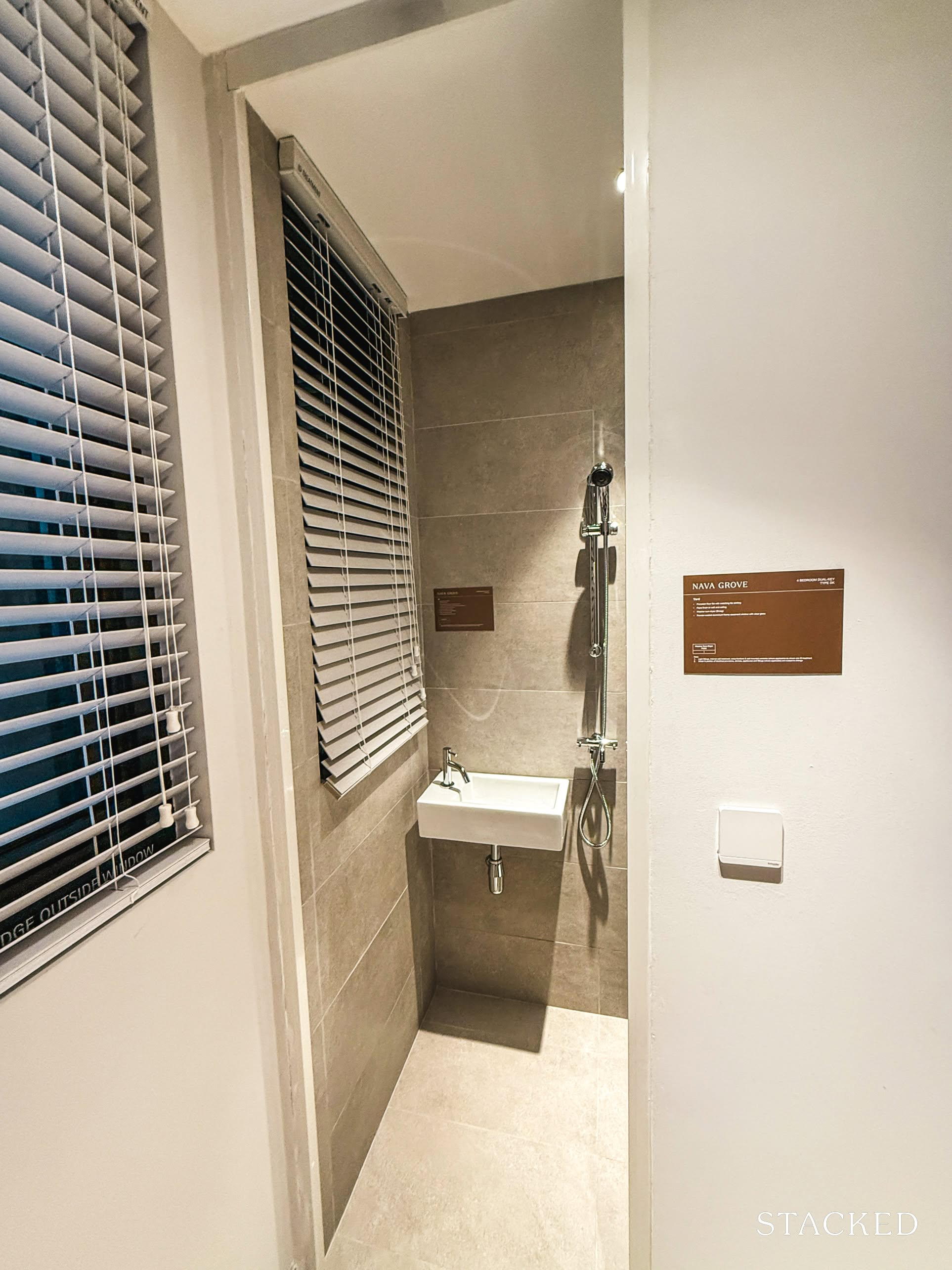
This is an enclosed kitchen that comes with a window at the end for ventilation. They do call this space a yard but given how narrow it is, it may be difficult to hang dry your clothes so you will likely be relying more on your washer cum dryer instead. There is a WC next to the window in case you need to hand wash any items.
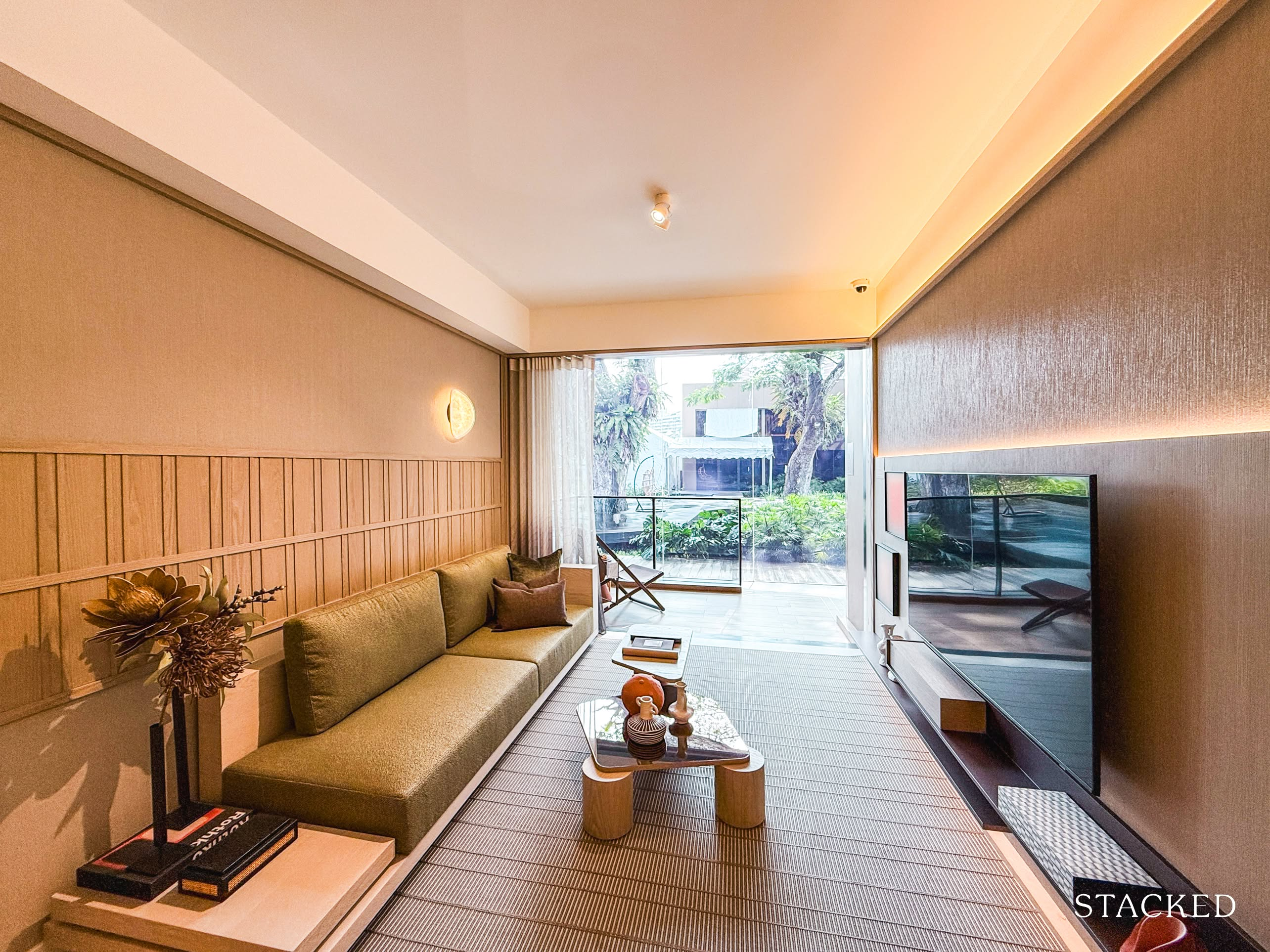
Moving back to the hallway to the living area and because of its extended length, I think you can place a 4-seater couch here with ease. The 3m width means you can also accommodate small coffee tables as the IDs have done here. I think the key to note is the size of the TV console – it generally will have to be built in or be very compact to achieve the same look.
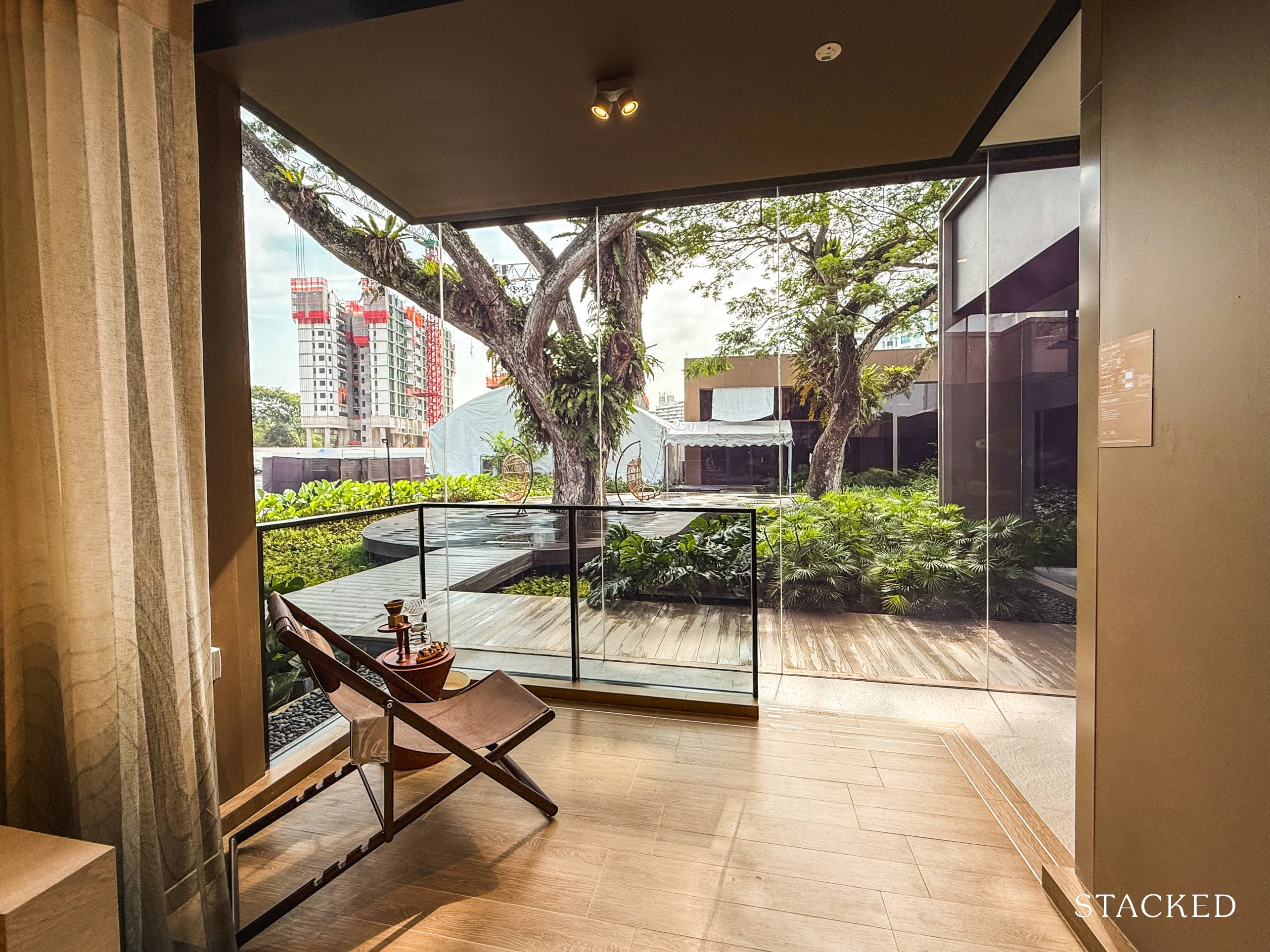
Whether you view this unit as a 3+study or a 4-bedroom unit, I would say that the balcony is smaller than its peers and I mean it in a good way. As you know, you pay for every square foot of space and while it is nice to have a big balcony, this one would most probably be used more practically to dry your clothes. For this particular stack, the balcony here has a full East facing and will front Nava Grove’s lagoon pool as well as Pinetree Hill’s lap pool.
As mentioned earlier, this unit has 3 bedrooms and a study (excluding the studio). What it lacks, however, is a dedicated storeroom or helper’s room, which may be required especially for larger families living here.
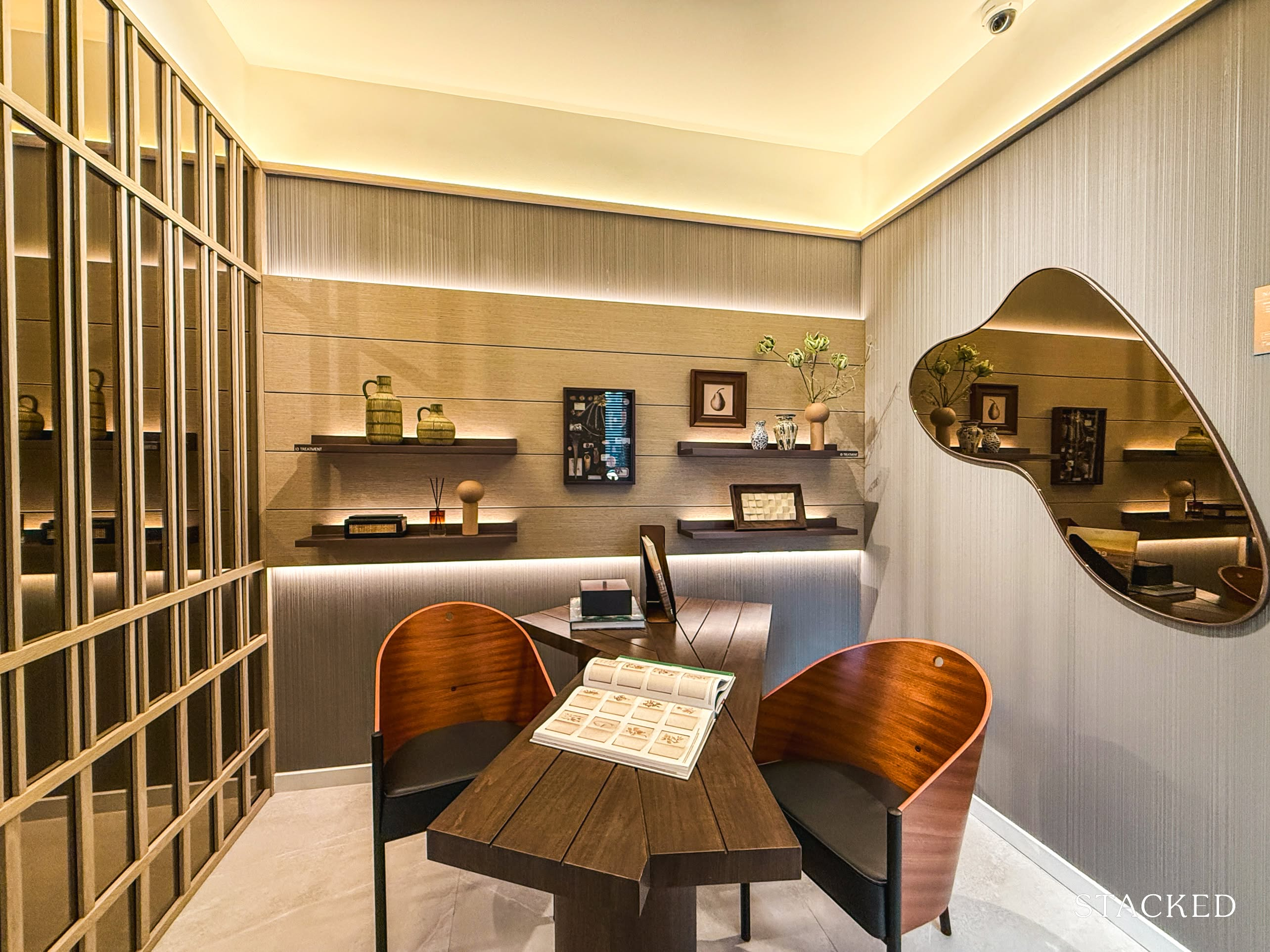
This is where the 5 sqm study may come in handy. What you will need to note, however, is that the study does not come with doors or windows, although there is an aircon here. What this means is that if you would like to have this converted into a storeroom or helper’s room, you will need to install a door at your own cost. Alternatively, you could keep it as a study, just as the IDs have done here. Many of us continue to have WFH schedules, although the trend is starting to revert for some companies.
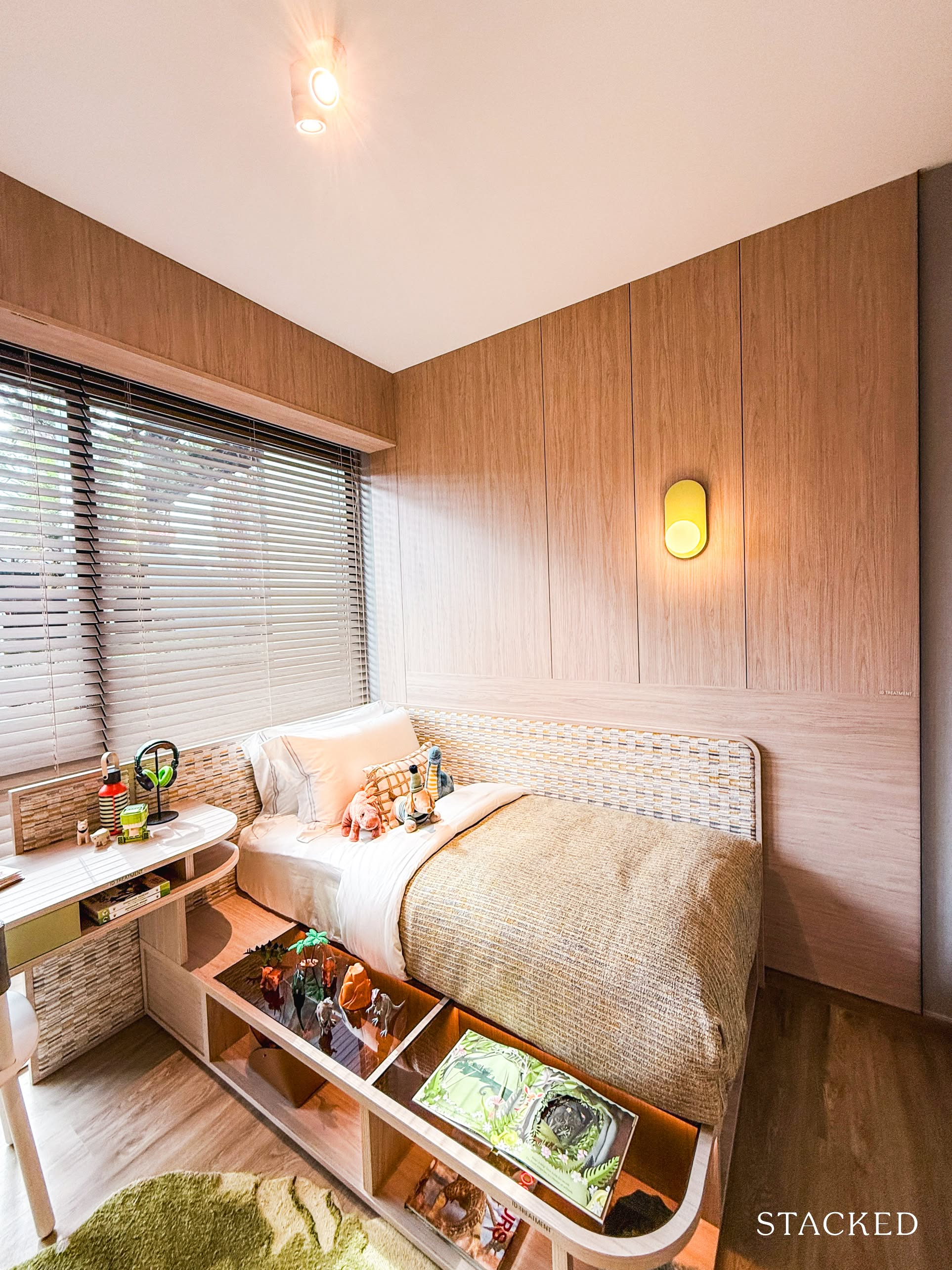
As for the 2 common bedrooms, they are both sized at 10 sqm, which is slightly larger than the average new launch. I’ve always advocated for a Single bed plus study concept for the common bedrooms because of the versatility it brings and this is exactly what the IDs have done for bedroom 3.
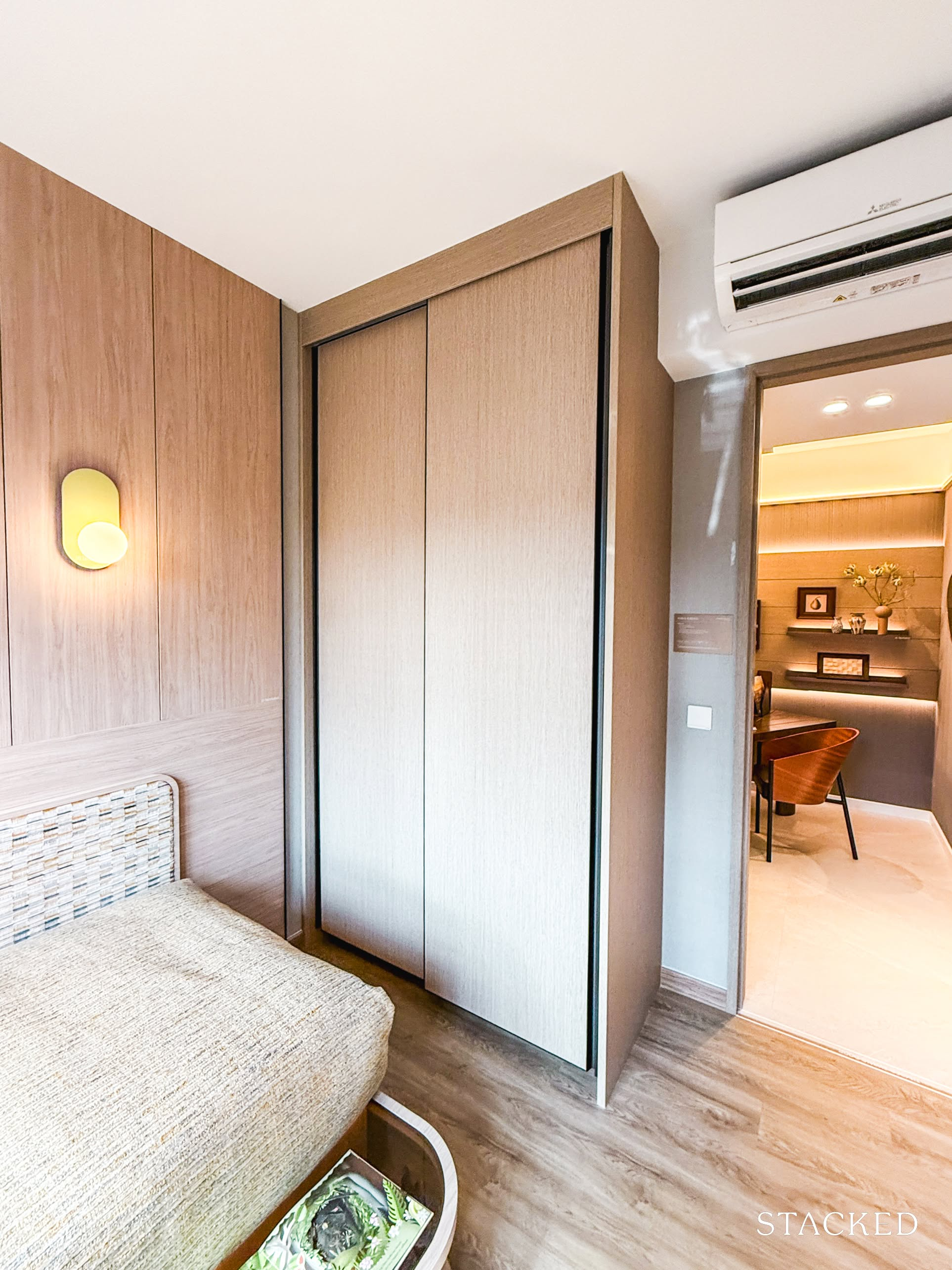
The slightly larger bedroom size definitely came in useful in making the room look a bit more spacious. As per usual, you get your standard 2-panel wardrobe here by the door.
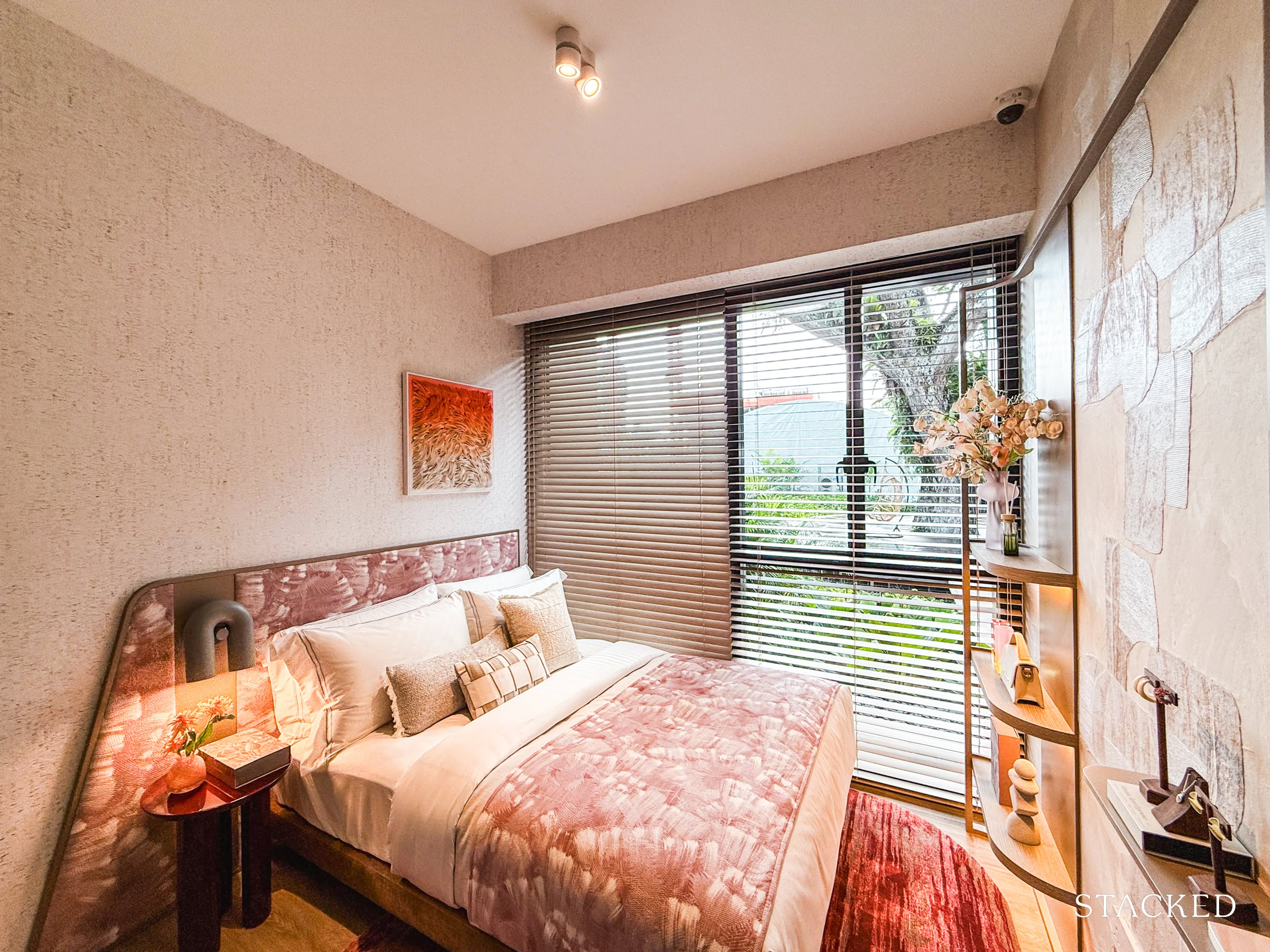
Bedroom 2, on the other hand, is being displayed as one with a Queen-size bed instead. This leaves you with no room to place a study table, although a small bedside table would still work fine here.
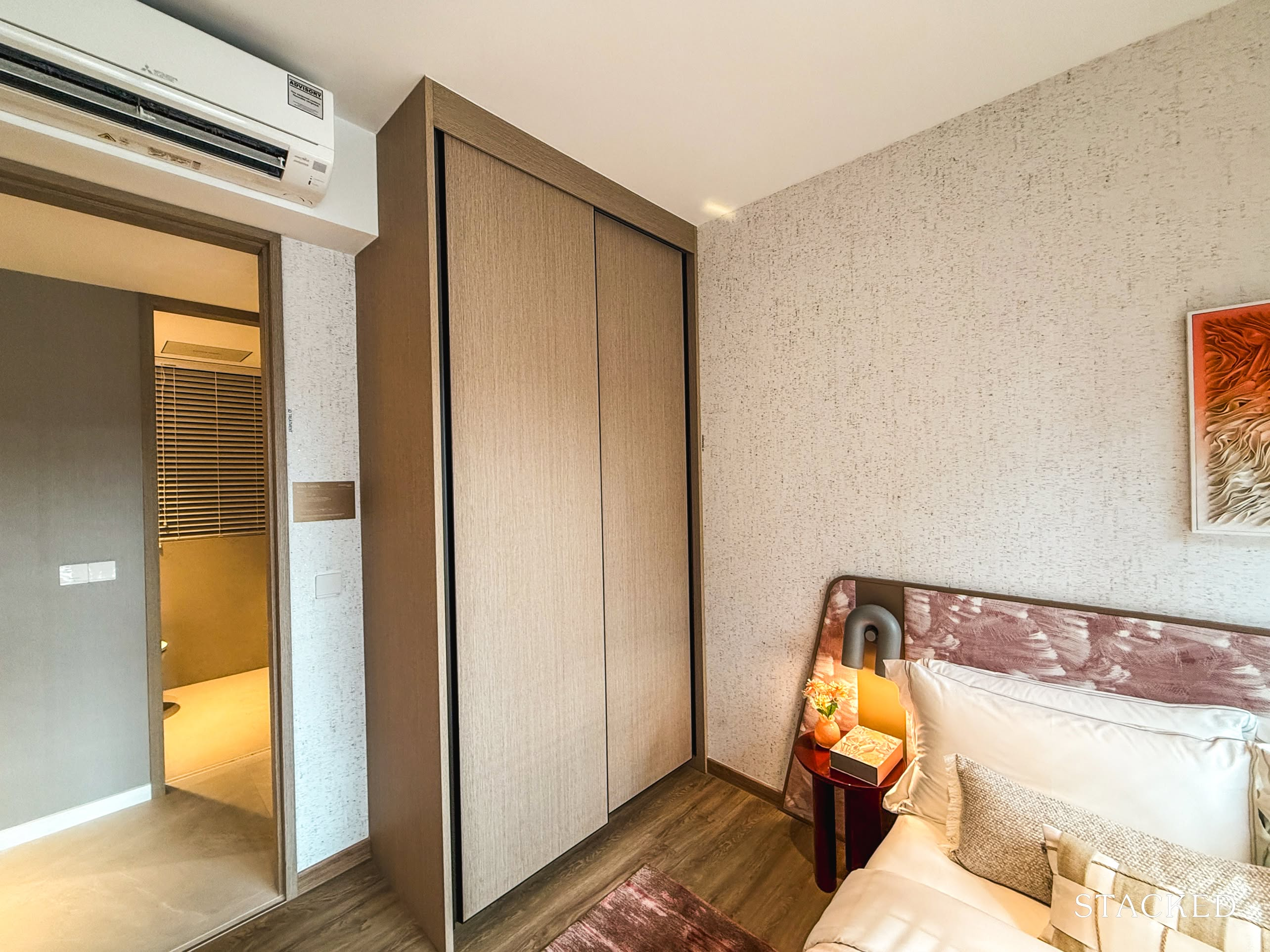
This bedroom will also have a 2-panel built-in wardrobe provided by the developers and full-length windows as the aircon ledge is positioned beside the yard.
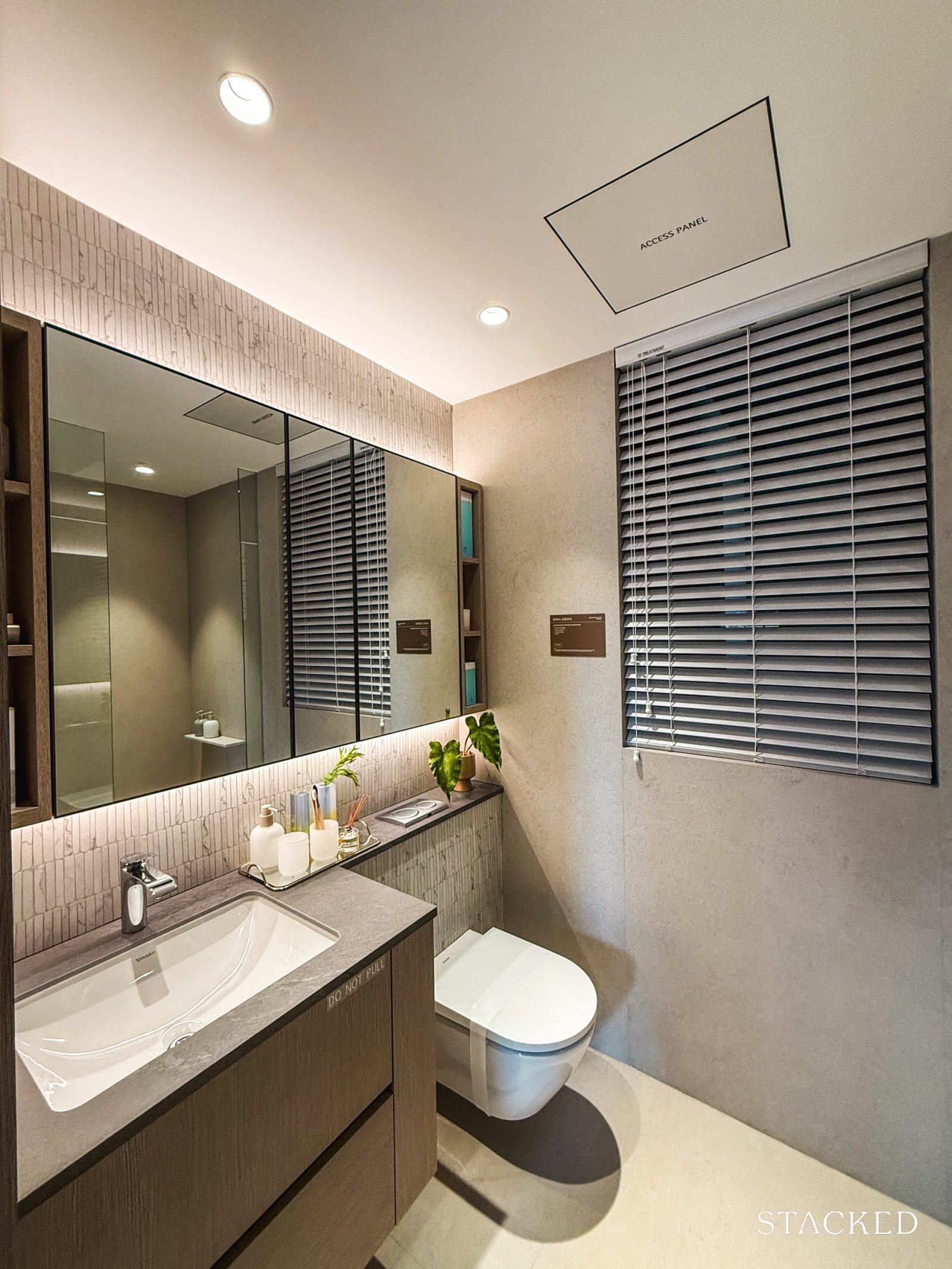
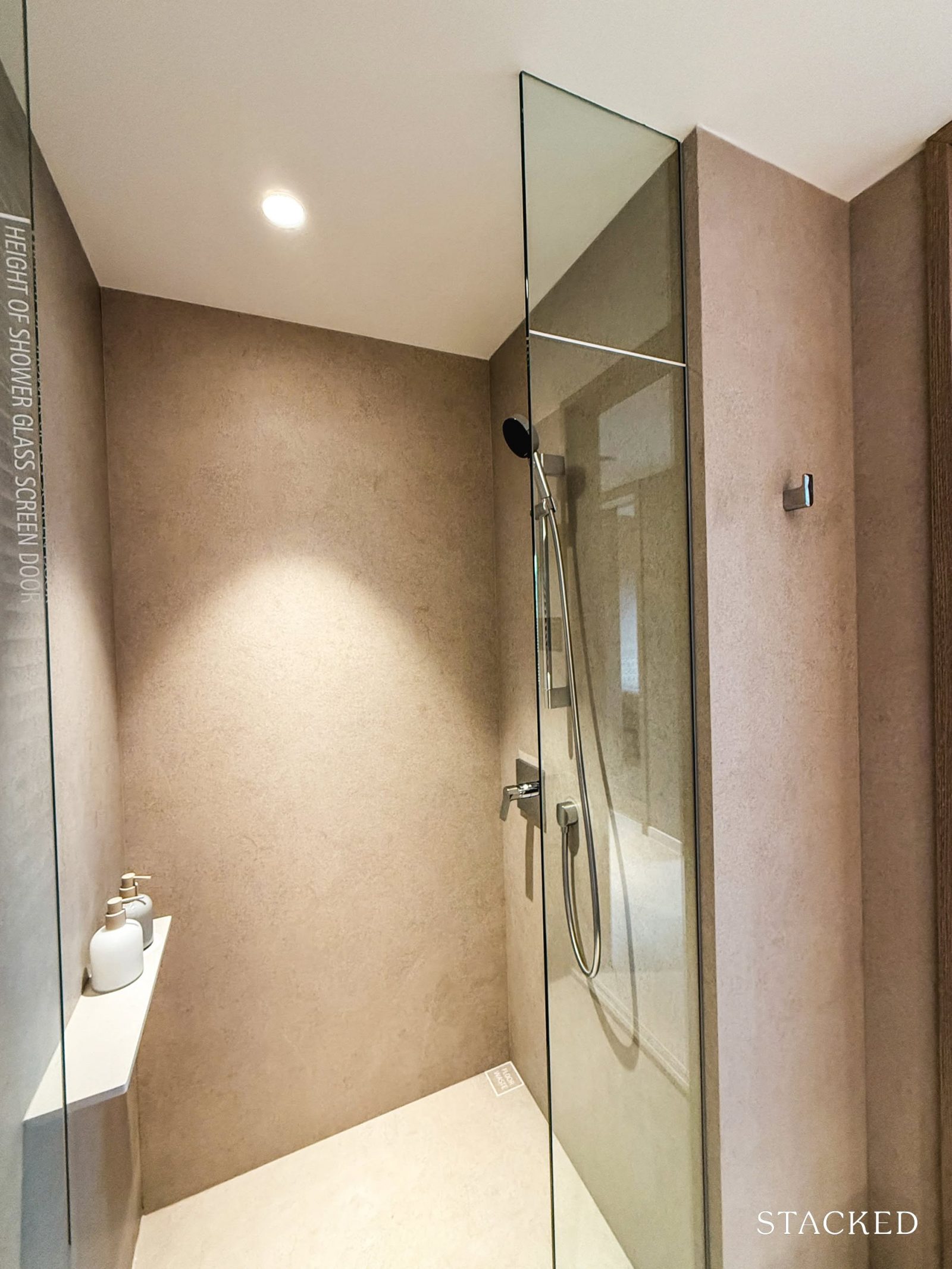
Both the common bedrooms and guests share bath 2, which is of an average size of 4 sqm. It has a window for natural ventilation, which is always a plus. The bathroom comes with European sanitary fittings and wares from Hansgrohe, Duravit and Geberit, which includes a wall-hung WC, and handheld shower mixer among others.
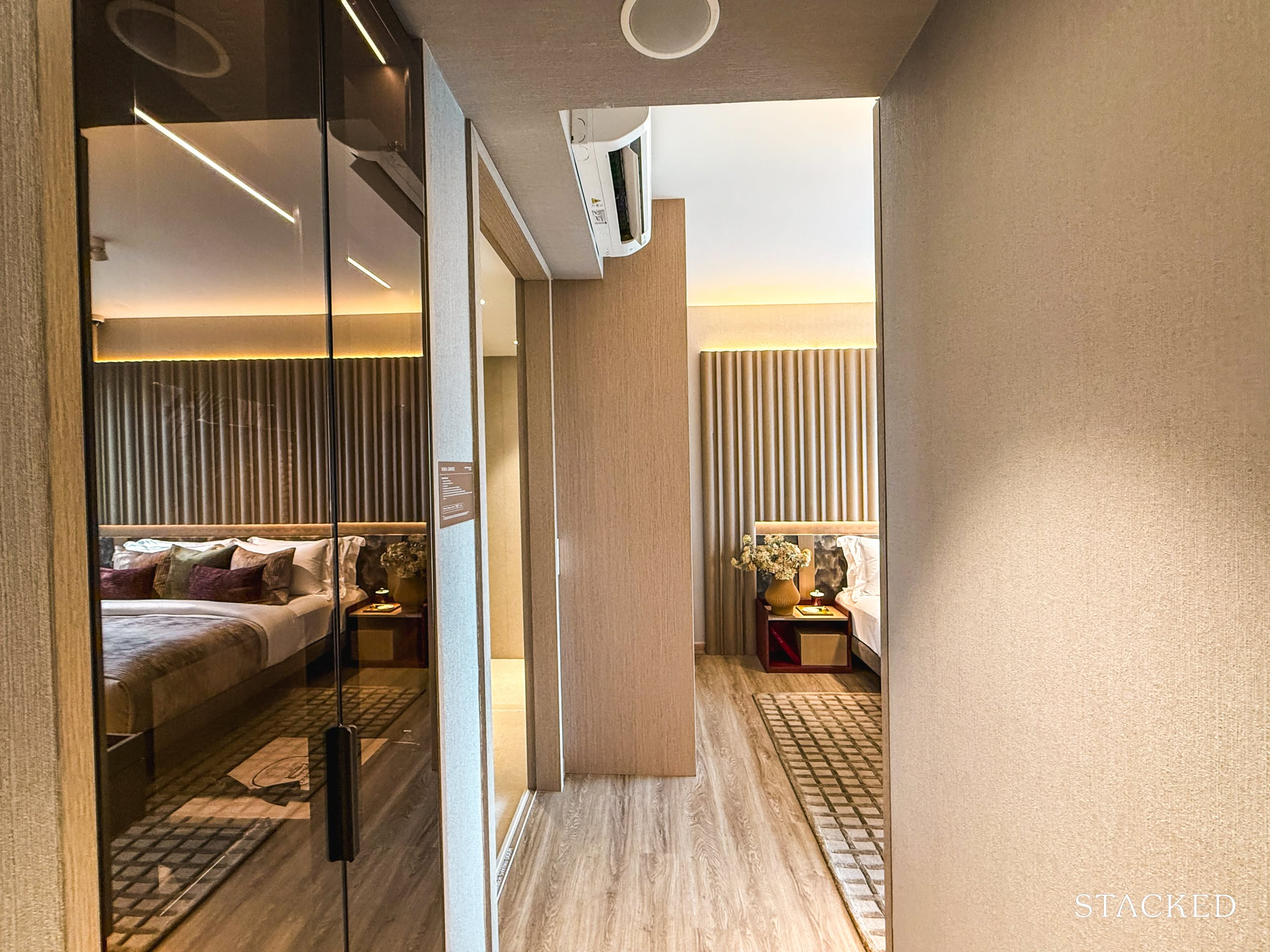
The master bedroom should always be the highlight among the bedrooms and rightfully so, since it is often occupied by the people paying for the apartment. The one here is 16 sqm, a good 60% larger than the common bedrooms.
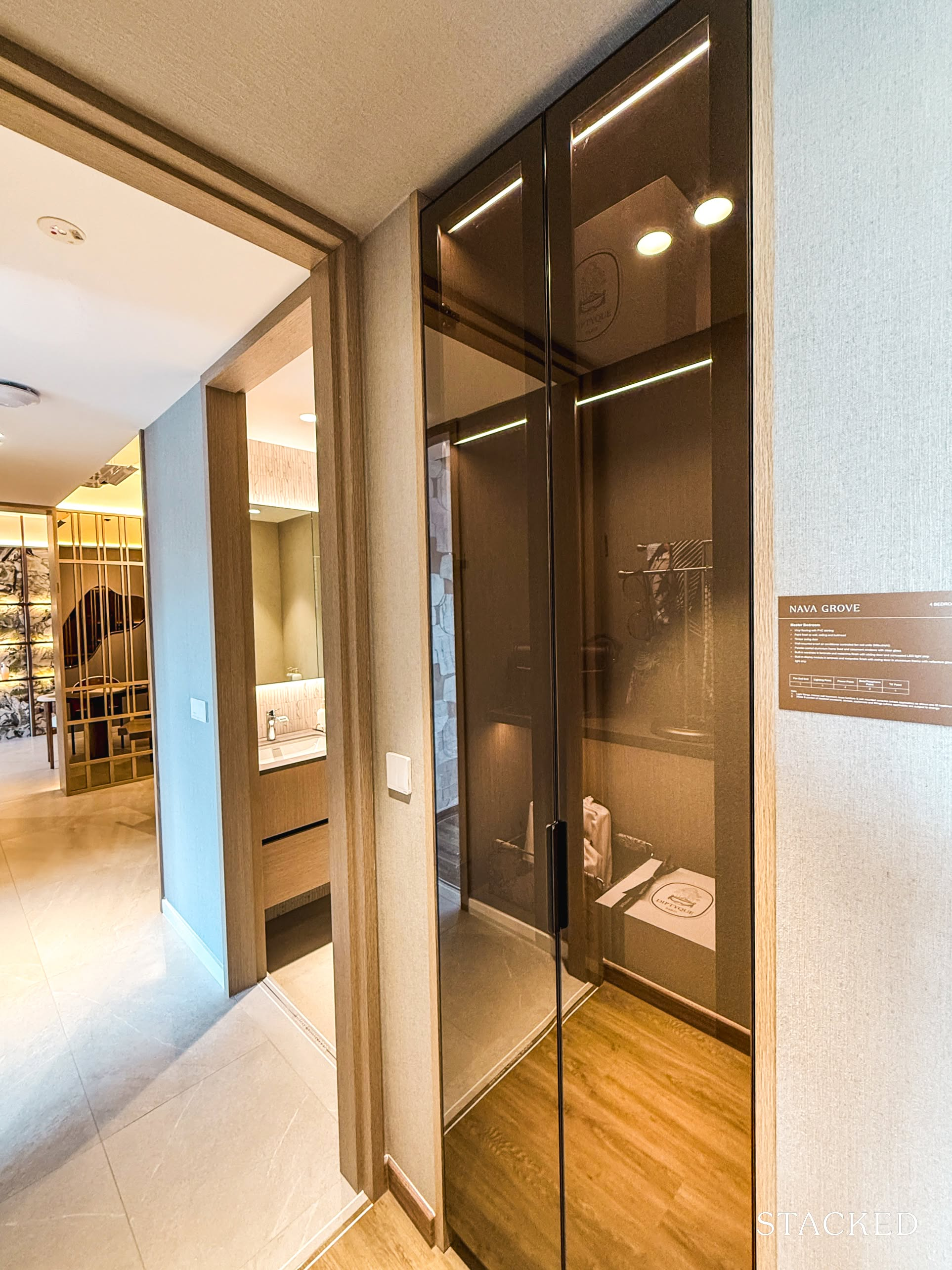
More importantly, in terms of additional provisions, you get a small display cabinet by the door with aluminium swing doors in reflective glass. The glass display cabinets always give off an upmarket look and give occupants the chance to showcase their prized possessions – think bags, watches and other accessories. I also like that it is flushed in with the room so this display module does not protrude out like the usual built-in wardrobes do.
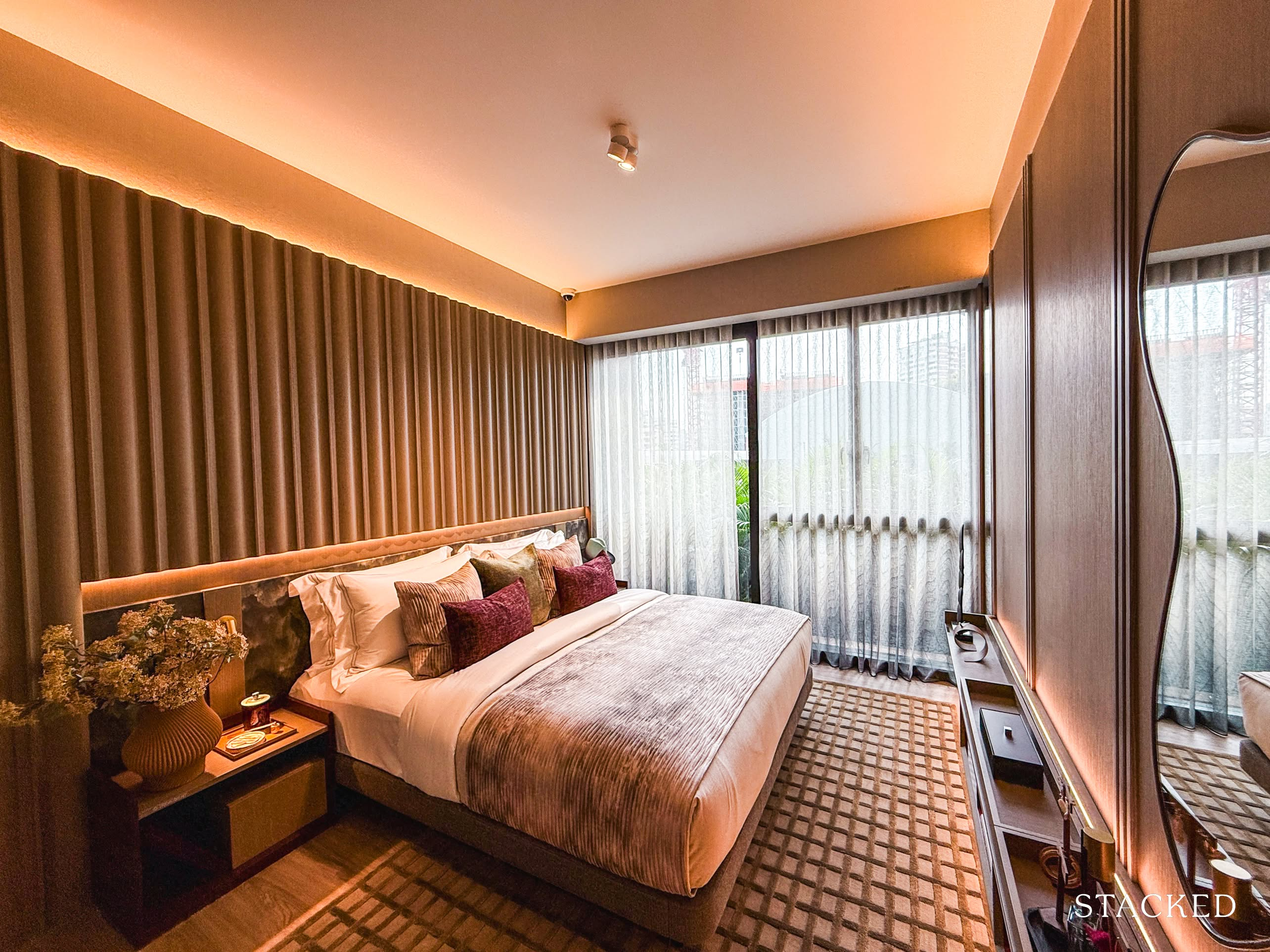
With its 16 sqm size, the master bedroom is comfortably sized and placing a King or Queen bed would not pose any issues. Once again, I like how there is a “picture frame window” at Nava Grove, which maximises the views and gives the apartment a more luxurious look.
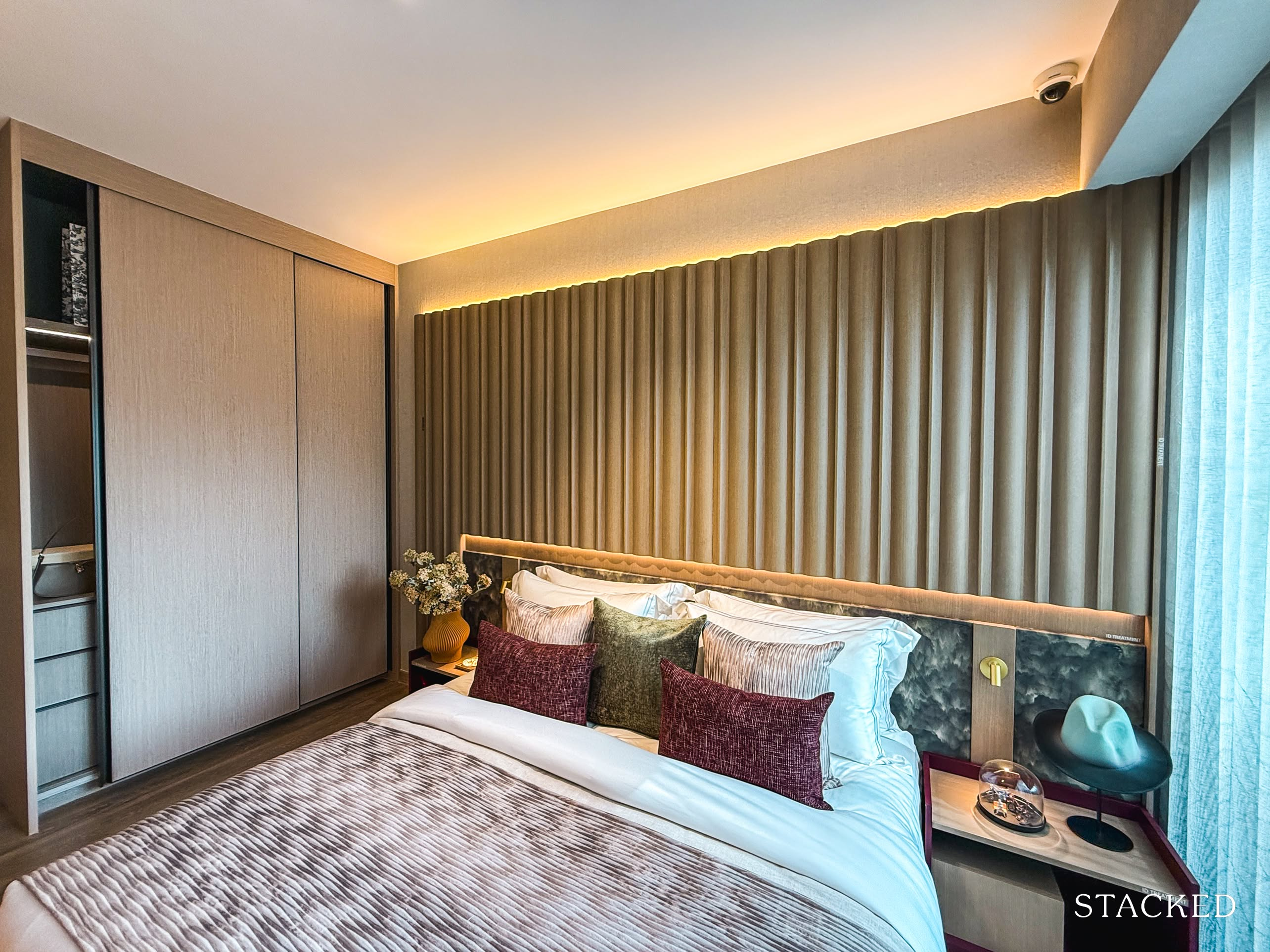
Besides the glass cabinets, you do of course get a 2-panel sliding wardrobe that is parallel to your bed.
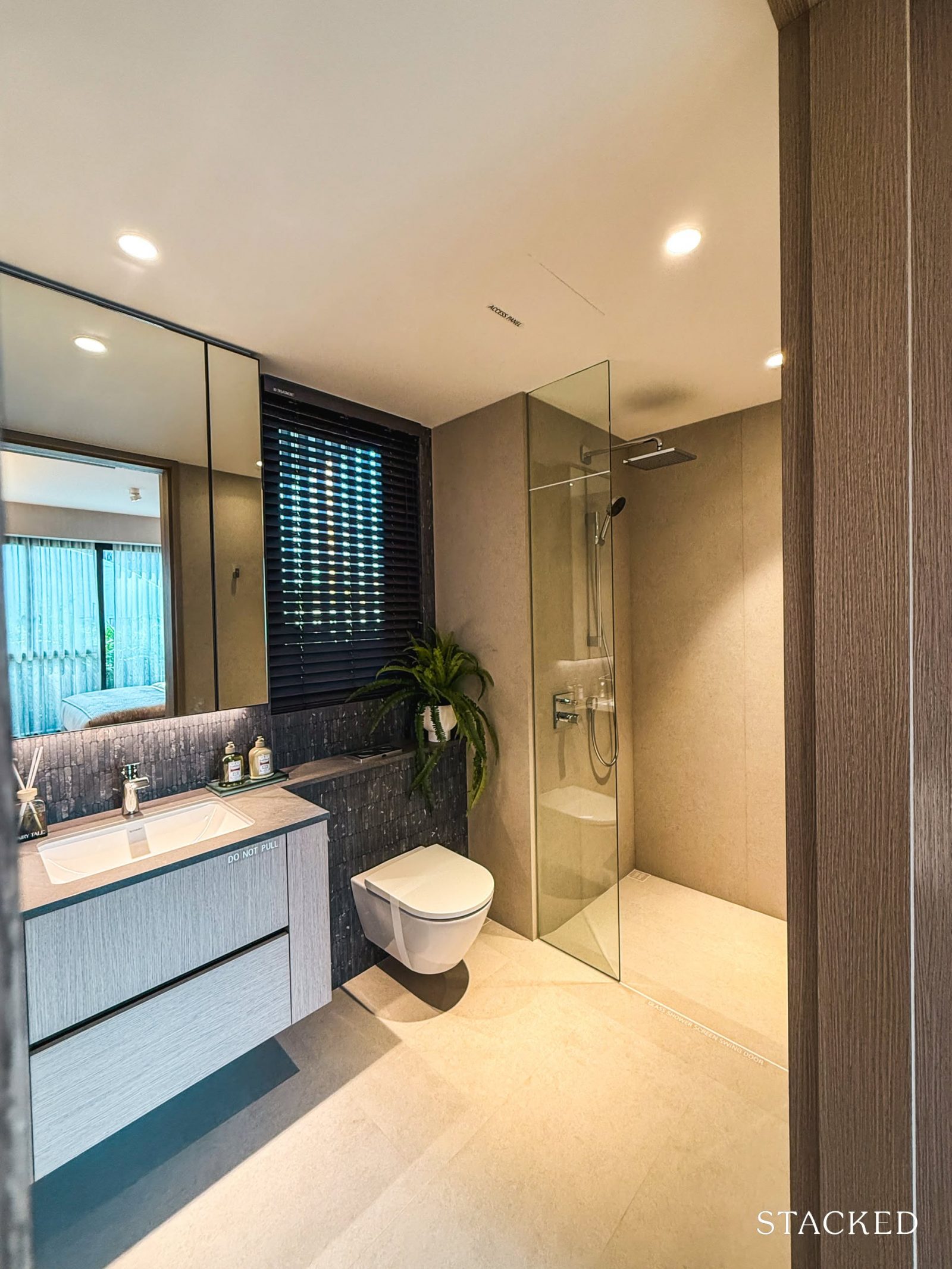
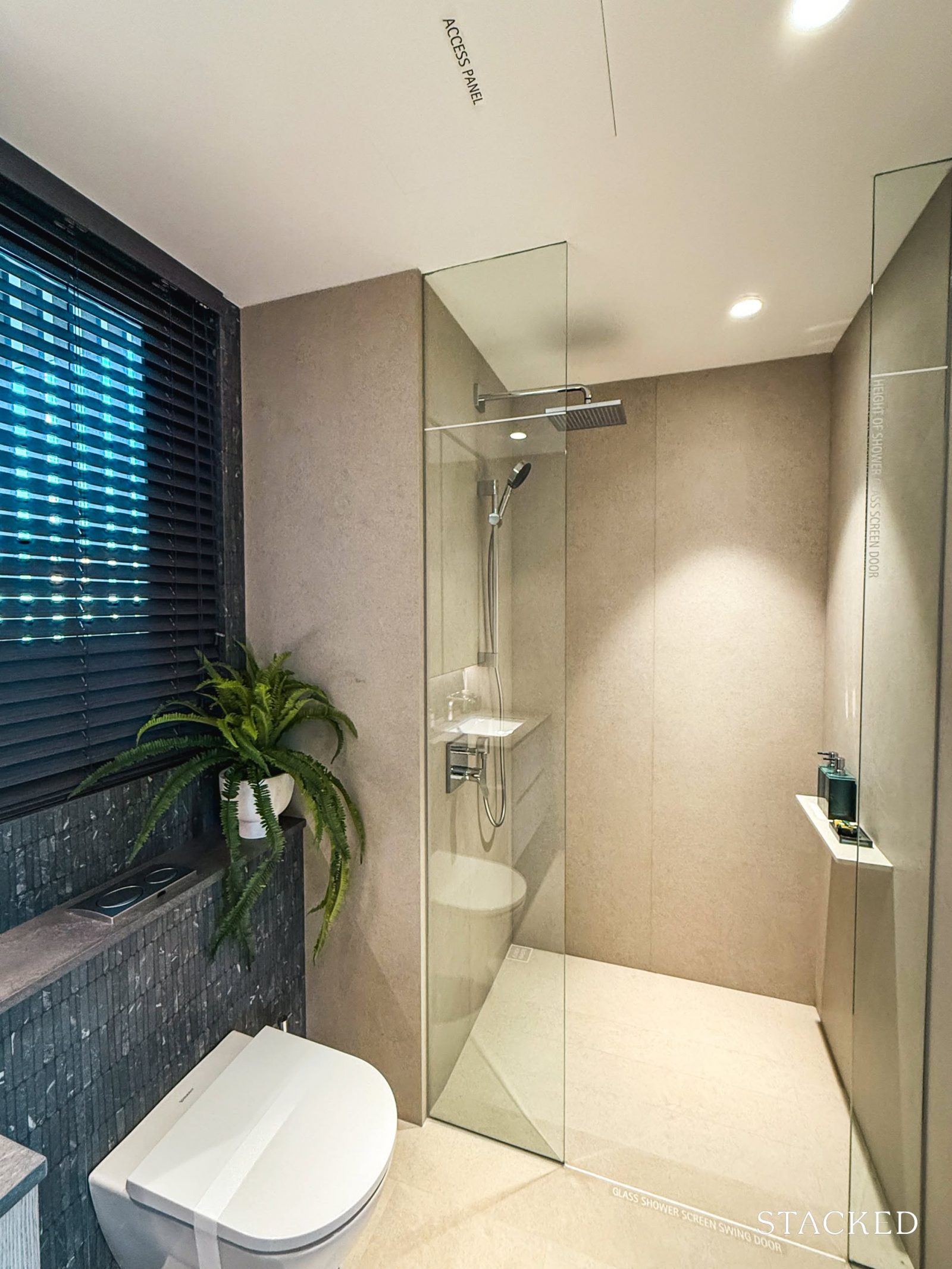
As for the master bathroom, it is 5 sqm in size and probably smaller than its equivalent in other new developments, which is another compromise for the flexibility of a dual-key layout. It still comes with everything you need, including a window for ventilation, European sanitary wares and fittings from Hansgrohe, Duravit and Geberit, which includes a wall-hung WC and a rain shower.
Nava Grove – 5 Bedroom Premium + Private Lift Type E (160 sqm/1,722 sq ft) Review
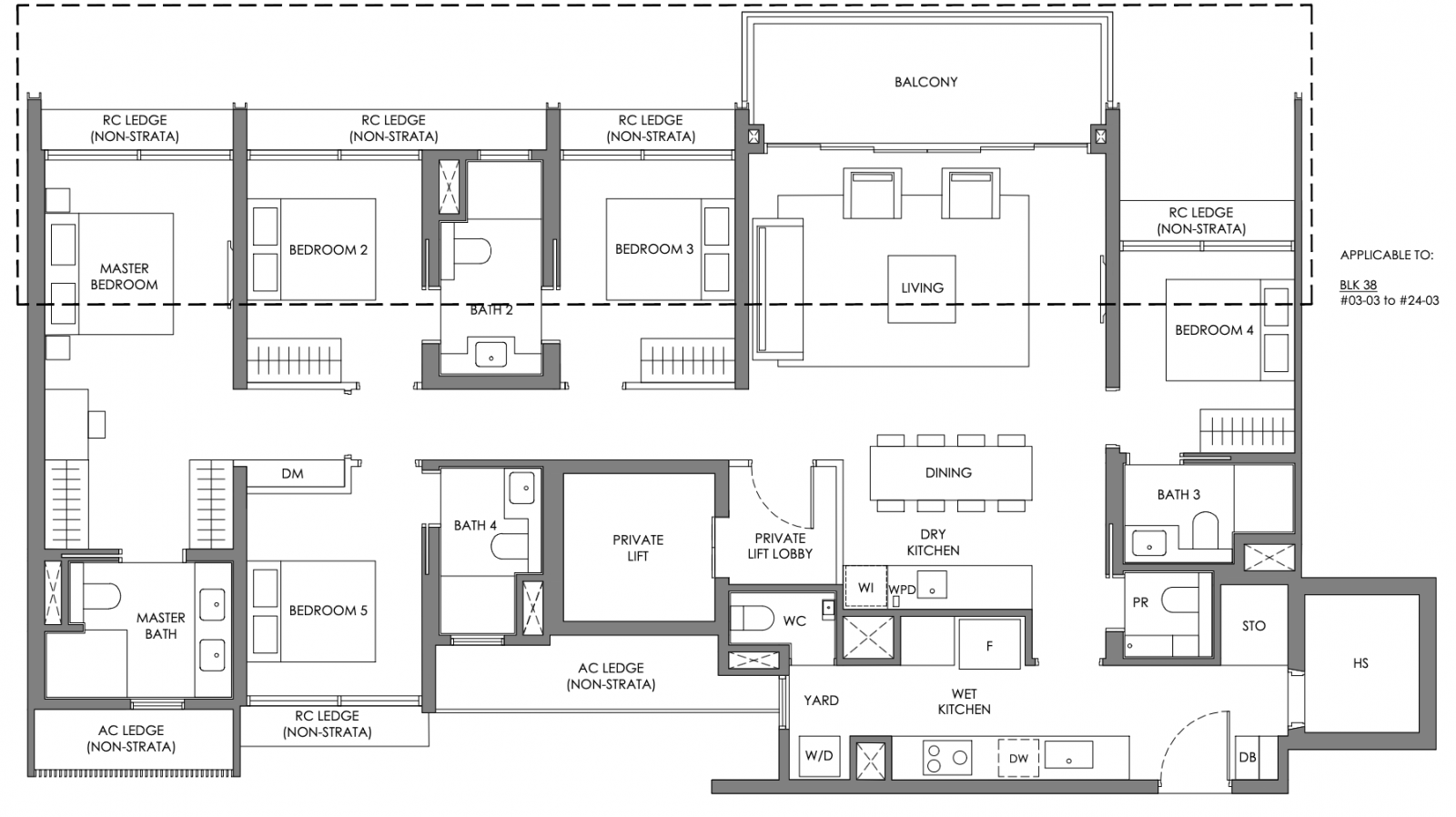
As the saying goes, save the best for the last and this is exactly what I’m doing here. There is only 1 stack of 5-bedroom units with all sharing an identical layout that will provide you views of the lagoon pool as well as Clementi Forest. Note that there are no penthouses or ground floor units at Nava Grove, so you know that every bit of space can be utilised.
For those looking out for more space, this is the largest layout in the development and every unit will have a private lift. All bedrooms come with an ensuite bathroom (bedrooms 2 and 3 share one), meaning that there are a total of 4 bathrooms (most with windows) and an additional powder room and WC. I would describe this layout as squarish and functional and especially appreciate that all bedrooms have an attached bathroom. At 1,722 sq ft, you are targeting a group of well-heeled buyers who have options and you want to be providing the most efficient layout possible.
All units have a 2.77m ceiling height and the 5 bedroom units (as with all 4 bedroom layouts excluding dual key) get larger format porcelain tiles (1.2m x 1.2m) in light grey compared to slightly smaller light grey ones for the smaller units. Bedrooms will have similar vinyl floors as with all other units.
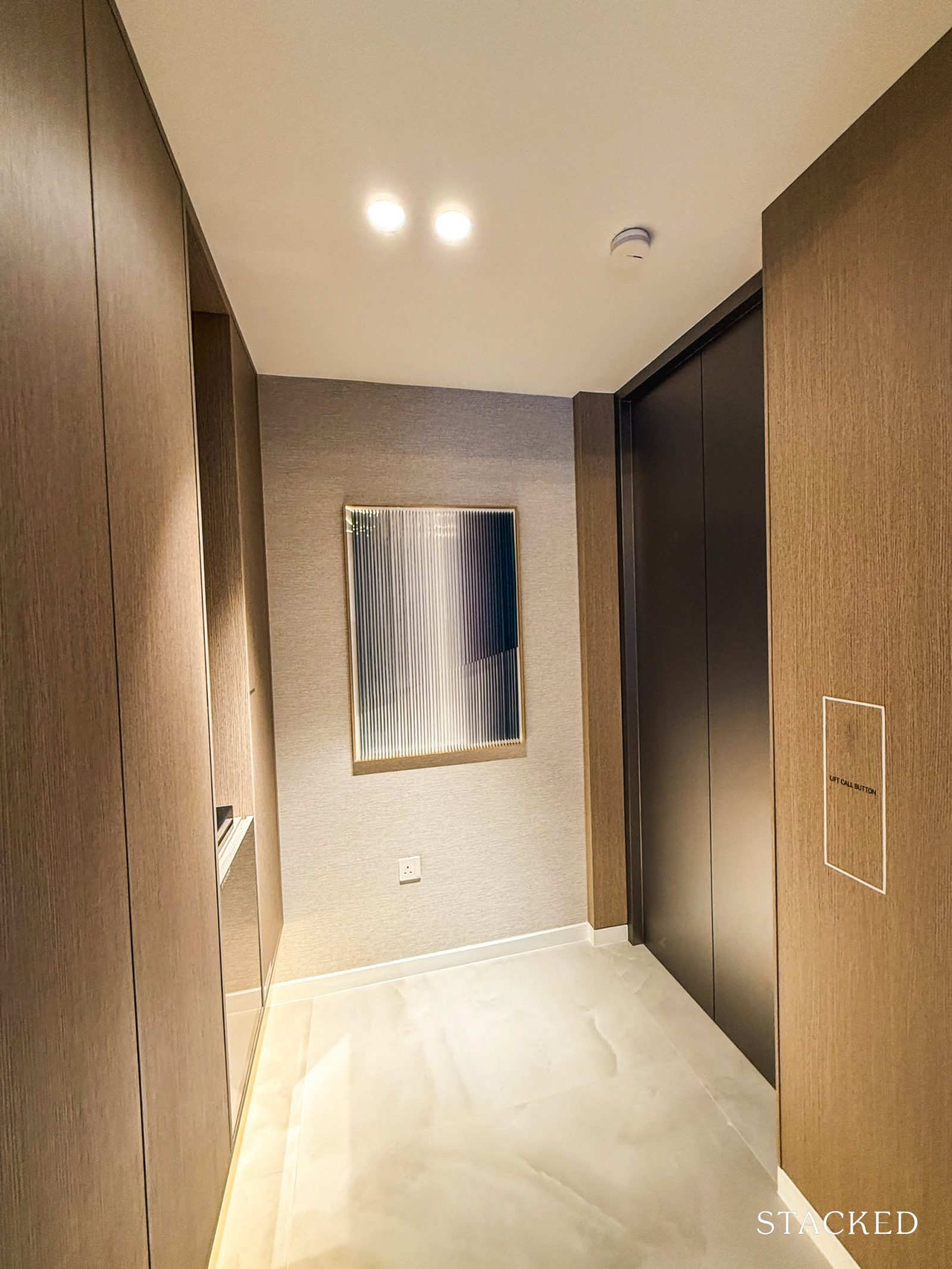
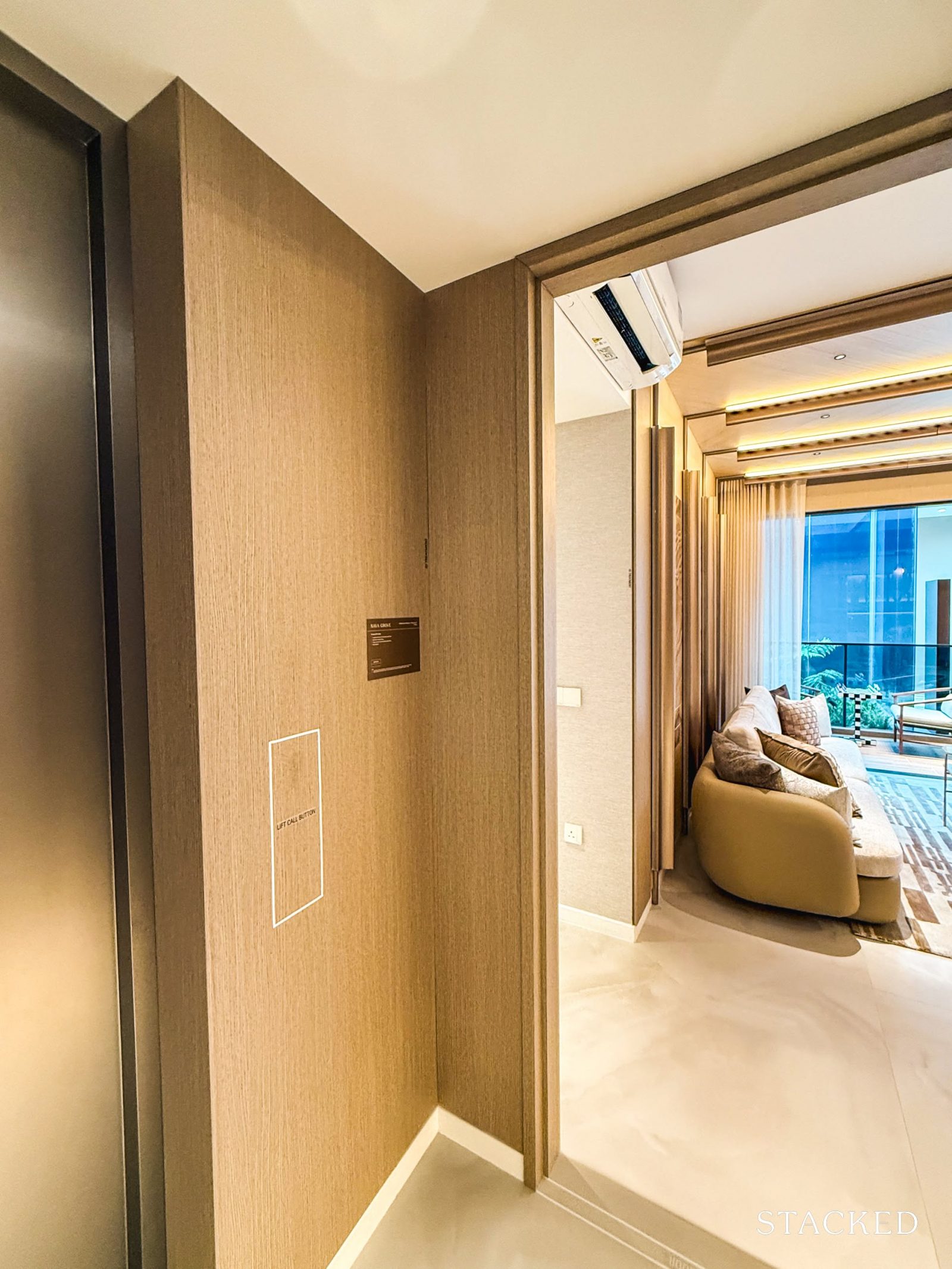
Stepping out of your private lift, you are first greeted by a squarish 3 sqm private lift lobby. The ID treatment here includes building 3 panels of shoe cabinets, which is always a good suggestion. There is also a mirror to check yourself before leaving your home.
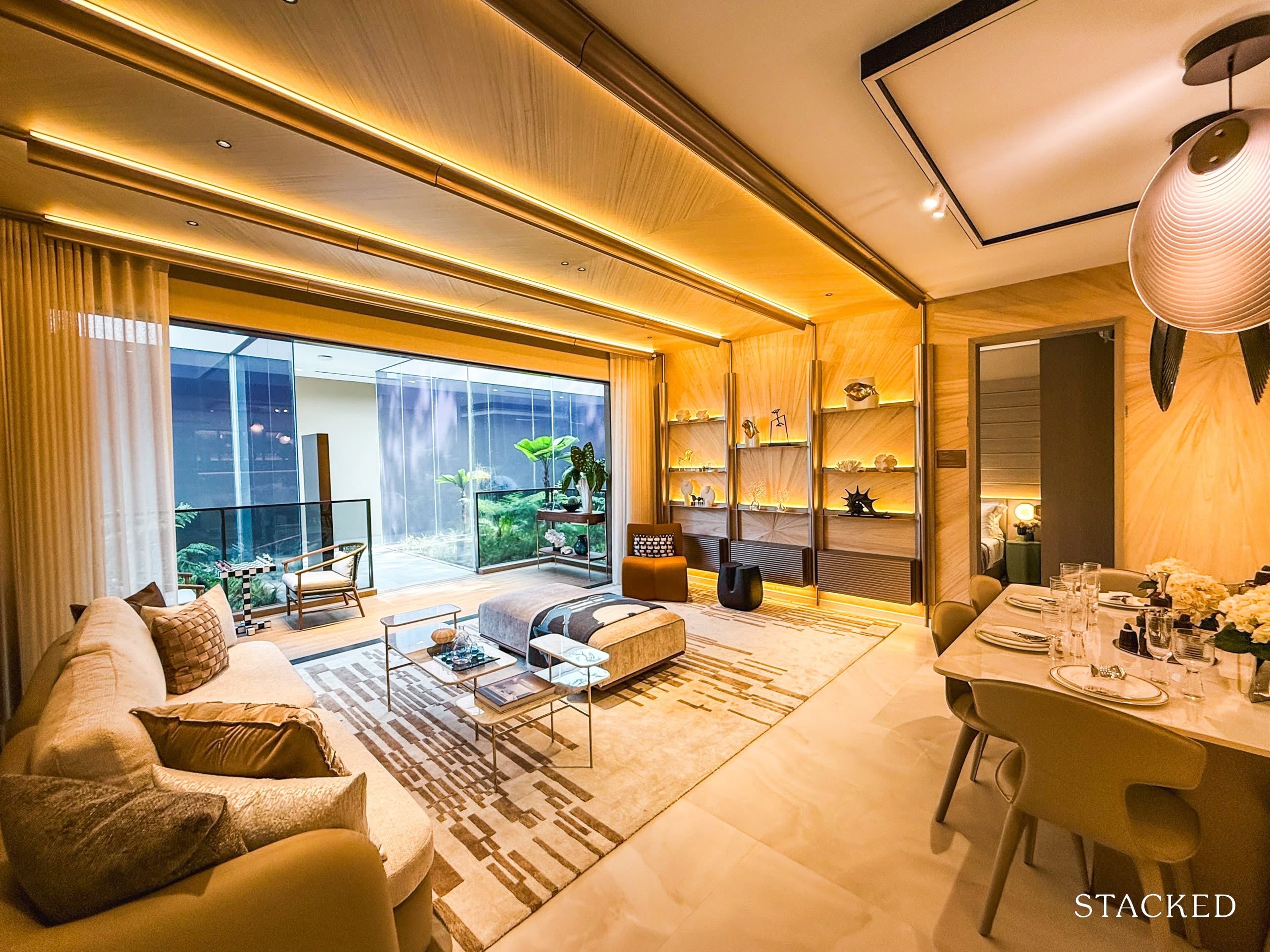
As you enter the unit, you are welcomed by the living room, which is pretty huge at about 3m in width and 5.3m in length. You can therefore play around with your choice of seating options, with a combination of a single-seater and perhaps a 3-4 seater or even an L-shaped sofa. Given the amount of space available, you could definitely place a sizeable coffee table here too.
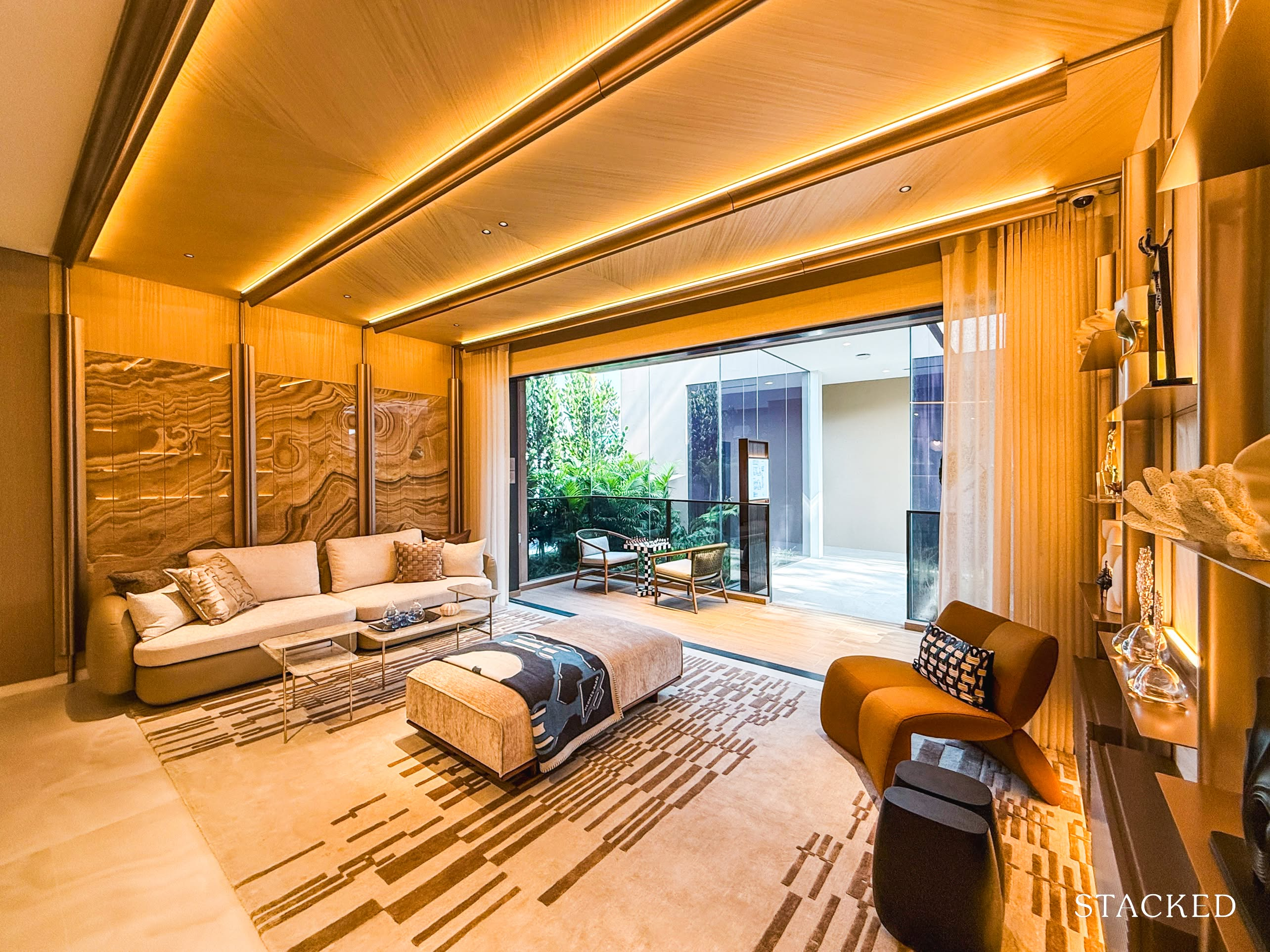
In any case, you do have the luxury of space here and it certainly shows.
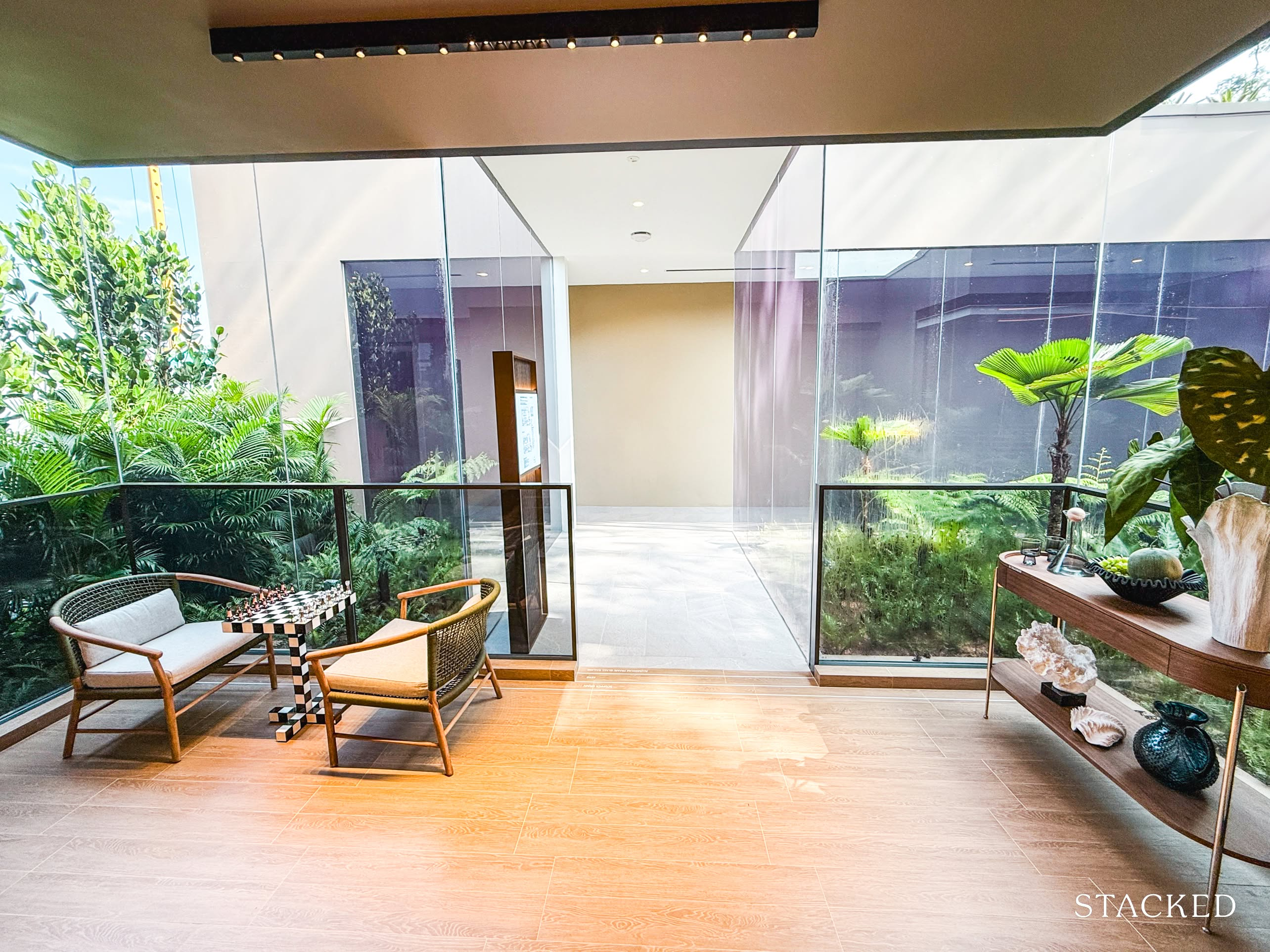
As the living area is adjacent to the balcony, some owners could prefer to place their dining area here instead to take advantage of the views. However, doing so would make the living room more cramped (this is relative of course) and you do have a dedicated dining area which I will come to later.
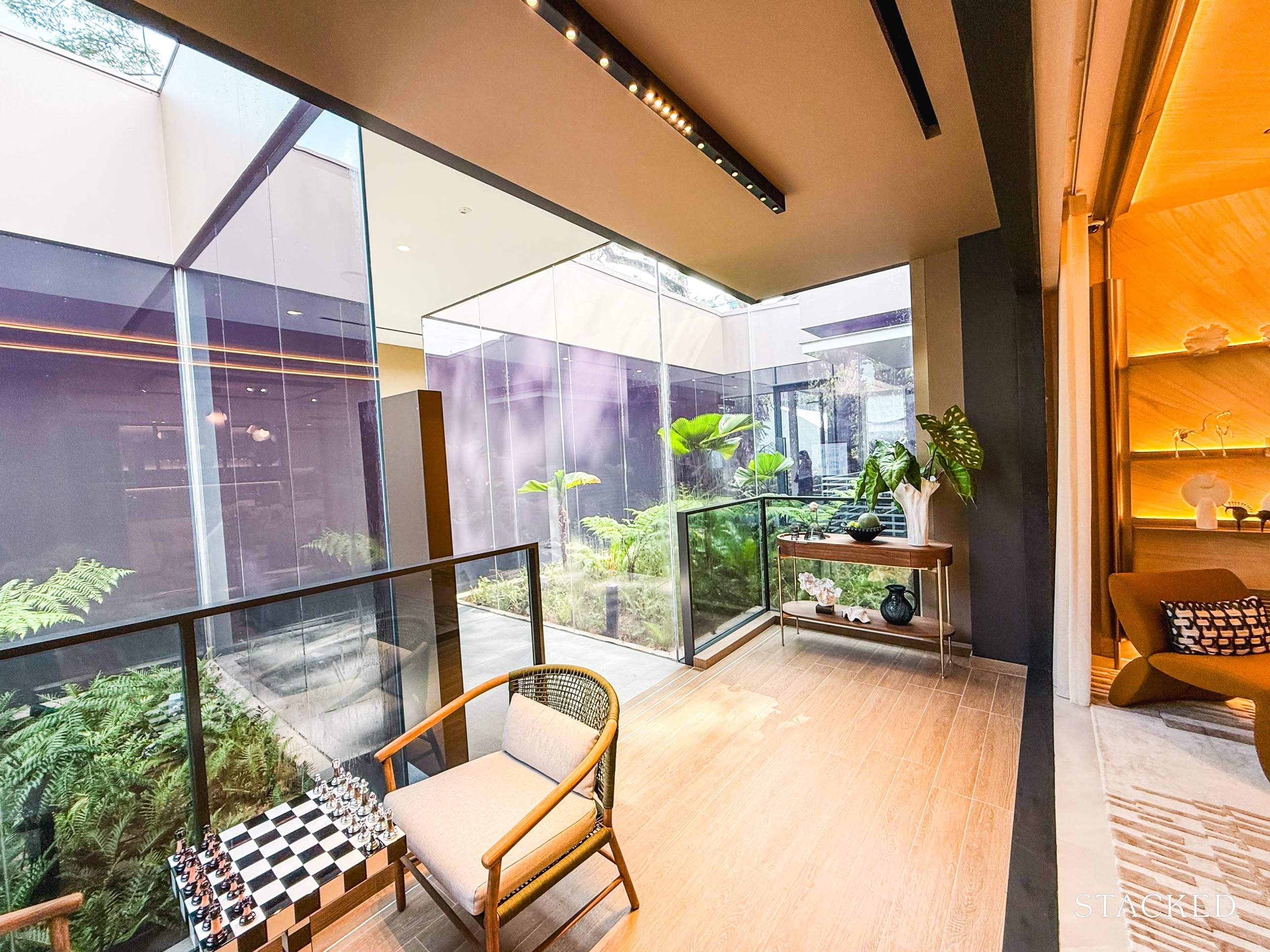
Alternatively, you could also dine outdoors with the 11 sqm balcony. The IDs have kept it sparse, but one can tell that even with a chess set for 2 and a display rack by the side, there is still plenty of space to go around. 11 sqm is larger than the size of a common bedroom overall! Given this will be a premium stack, you’d want to take advantage of the views with an outdoor area anyway.
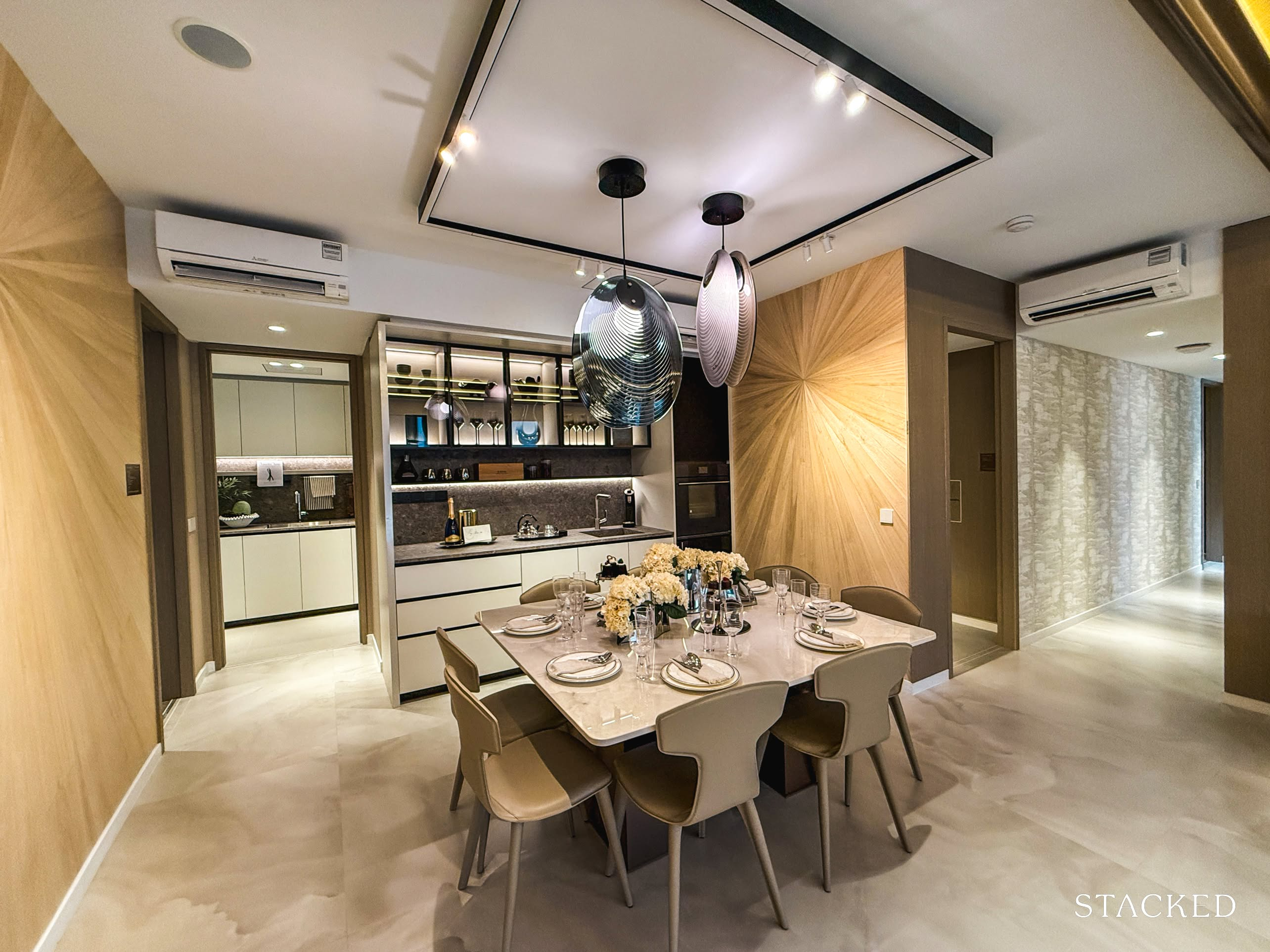
The dedicated dining area is actually to the right of the private lift lobby. Its positioning is in the middle of the room and close to the dry kitchen/pantry area. The dining table displayed in the show flat is a square table which can seat 8 easily. I think the good thing about such big spaces is the versatility – you can also opt for a round table instead, which can probably fit between 8 to 10 people too.
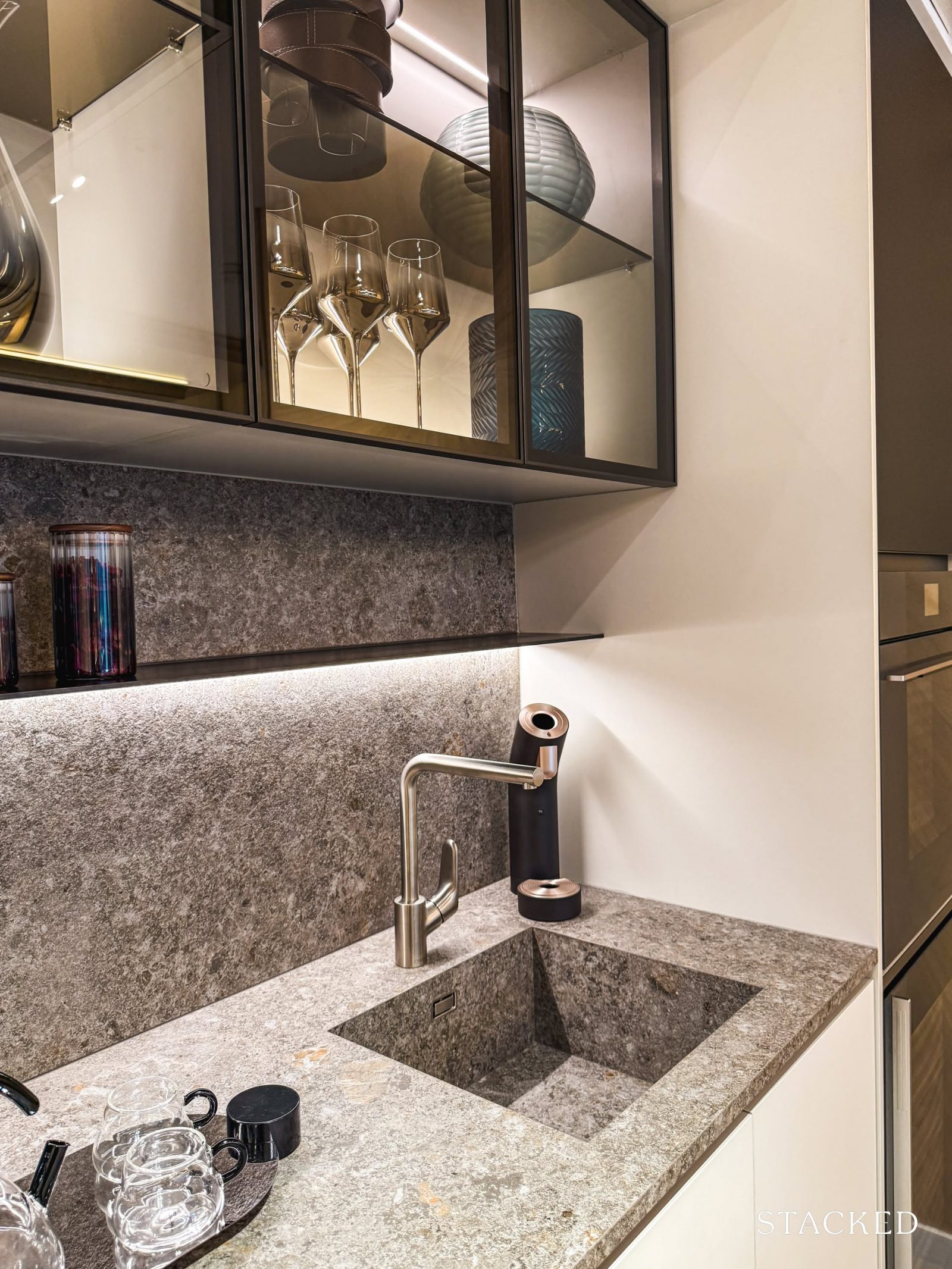
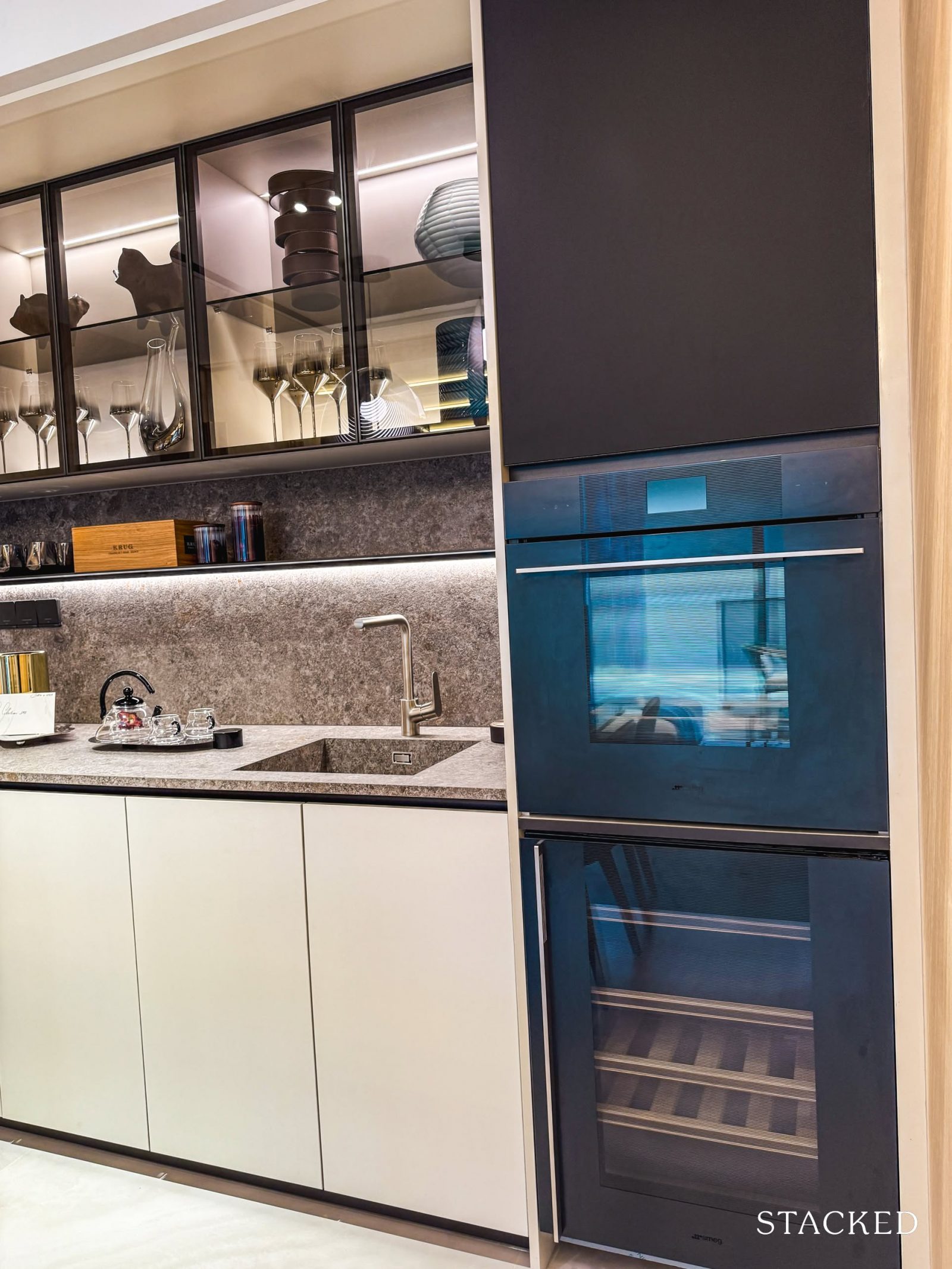
I like how it is conveniently located next to the dry kitchen, which makes hosting easier. In this dry kitchen, you get top and bottom built-in cabinets, with the top ones being glass cabinets with aluminium frames to give it a more classy vibe. Be it ornaments or wine/whiskey glasses, the translucent cabinets mean that you can display anything of significance to you. On the more practical side, the dry kitchen also has a sintered stone countertop and an integrated sink of the same material, giving it a seamless look. There is also a steam oven and wine chiller from Smeg here, making it easier to access drinks and prepare food when friends come by. For larger units such as this 5-bedroom and the 4-bedroom premium units, the developers will also be providing a Wells premium water purifier. This was a popular water dispenser in recent years given its sleek and slim profile and would fit just right in a new condo such as Nava Grove.
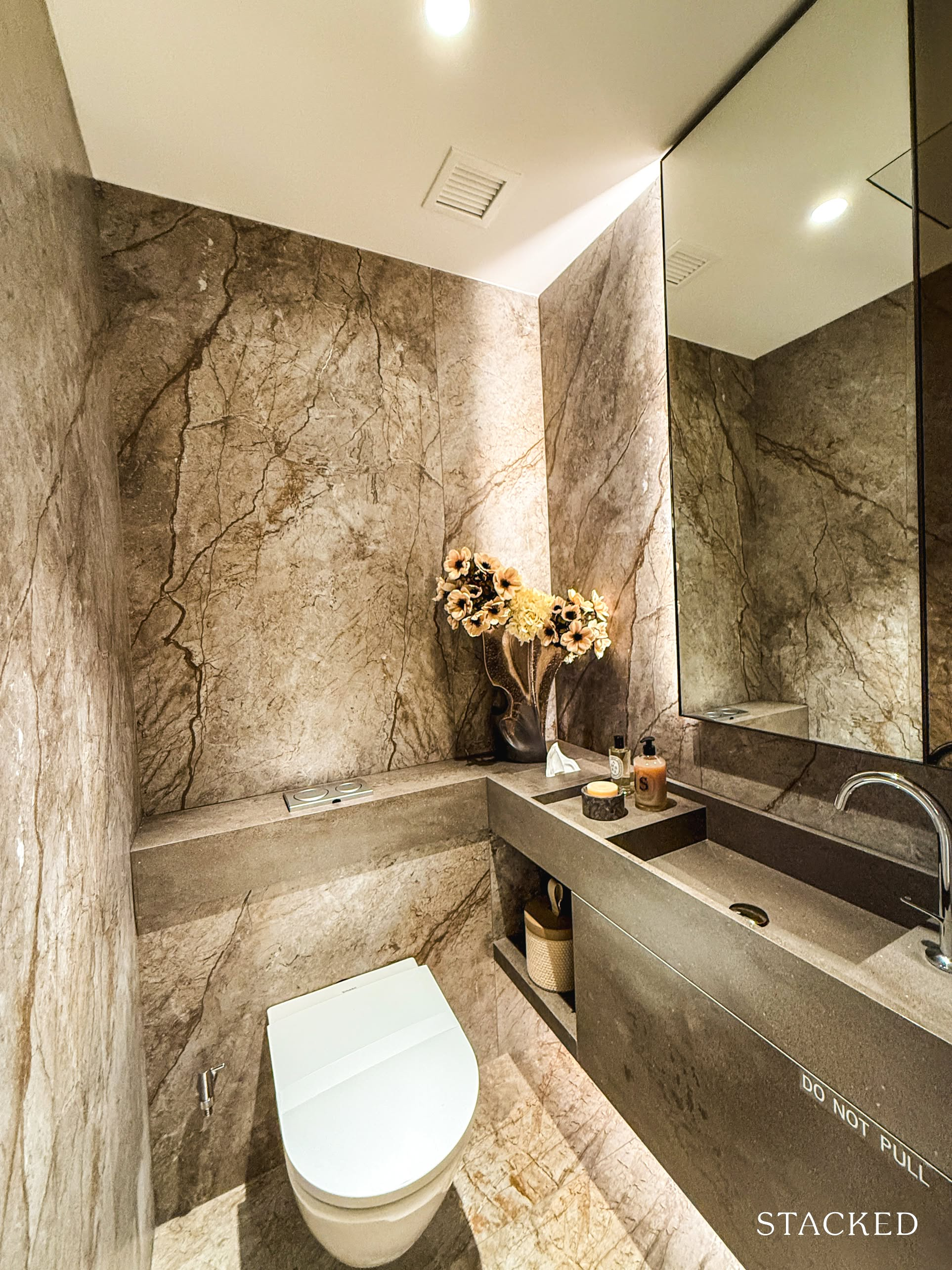
Before heading to the wet kitchen, there is also a powder room in this unit. You would recall that every bedroom in this layout has an ensuite bathroom, hence, having a powder room is crucial to maintaining the privacy of each bedroom’s occupants. Powder rooms are getting trendier these days and we have seen this in several other new launches including 8@BT and Grand Dunman. The one here is equally impressive, with light grey marble look-alike porcelain tiles on the floor and walls of this 2 sqm space and a vanity countertop in sintered stone with an integrated basin. For those in the know, the mixer here is from Axor, which is Hansgrohe’s upmarket arm. This is the only Axor tap used in the entire development. The wall-mounted WC is from Duravit with its cistern from Geberit.
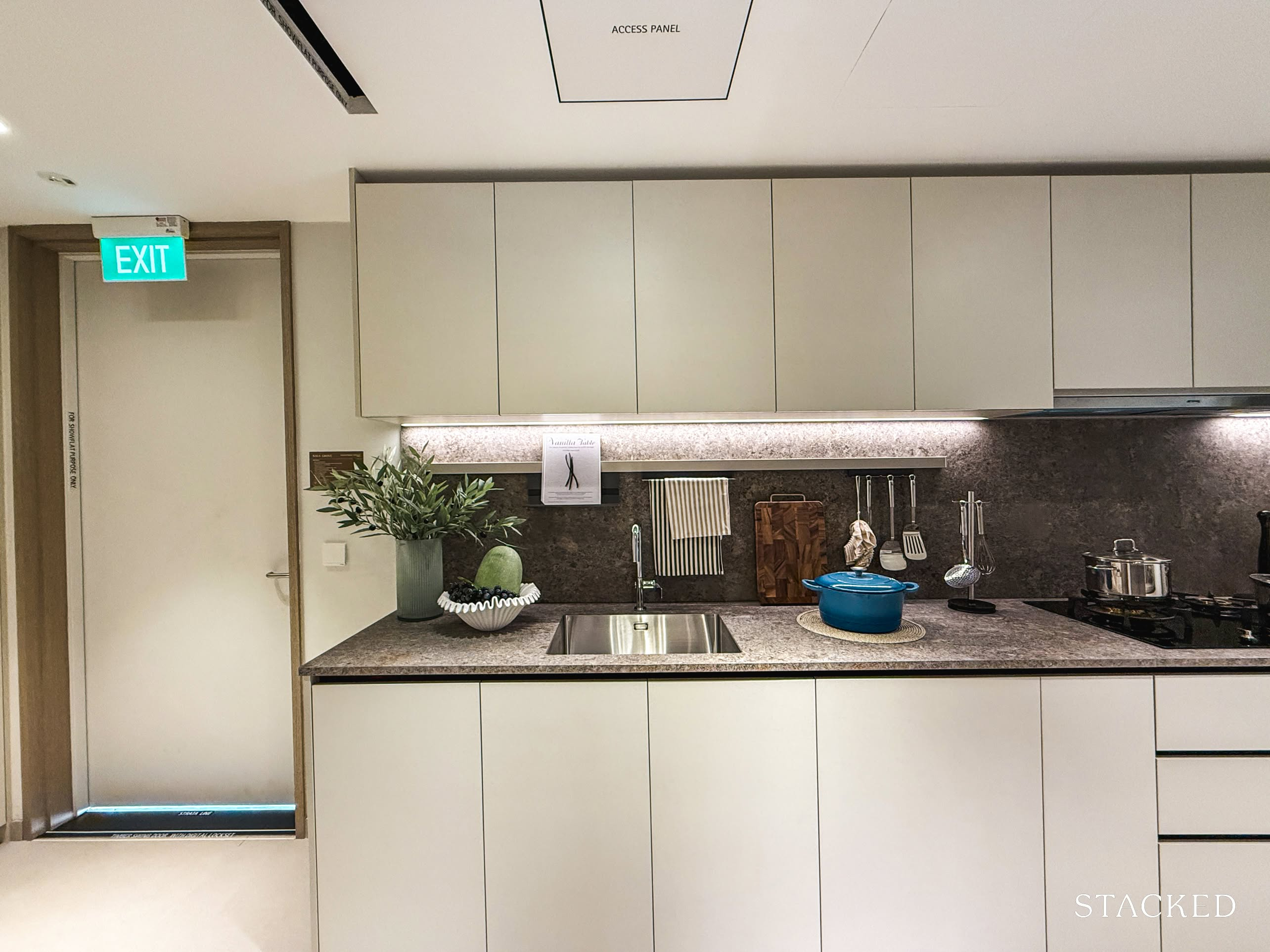
Moving on to the wet kitchen, you will find it to be a long rectangular space with top and bottom cabinets built wherever possible. There are some aluminium racks and hooks at the backsplash and this will be included in the unit. It comes with a sintered stone countertop and backsplash with Smeg appliances that include a 3 burner hob, fridge, washer cum dryer and dishwasher. Note that the dishwasher is only included for the 4-bedroom premium (excluding dual key) and 5-bedroom units.
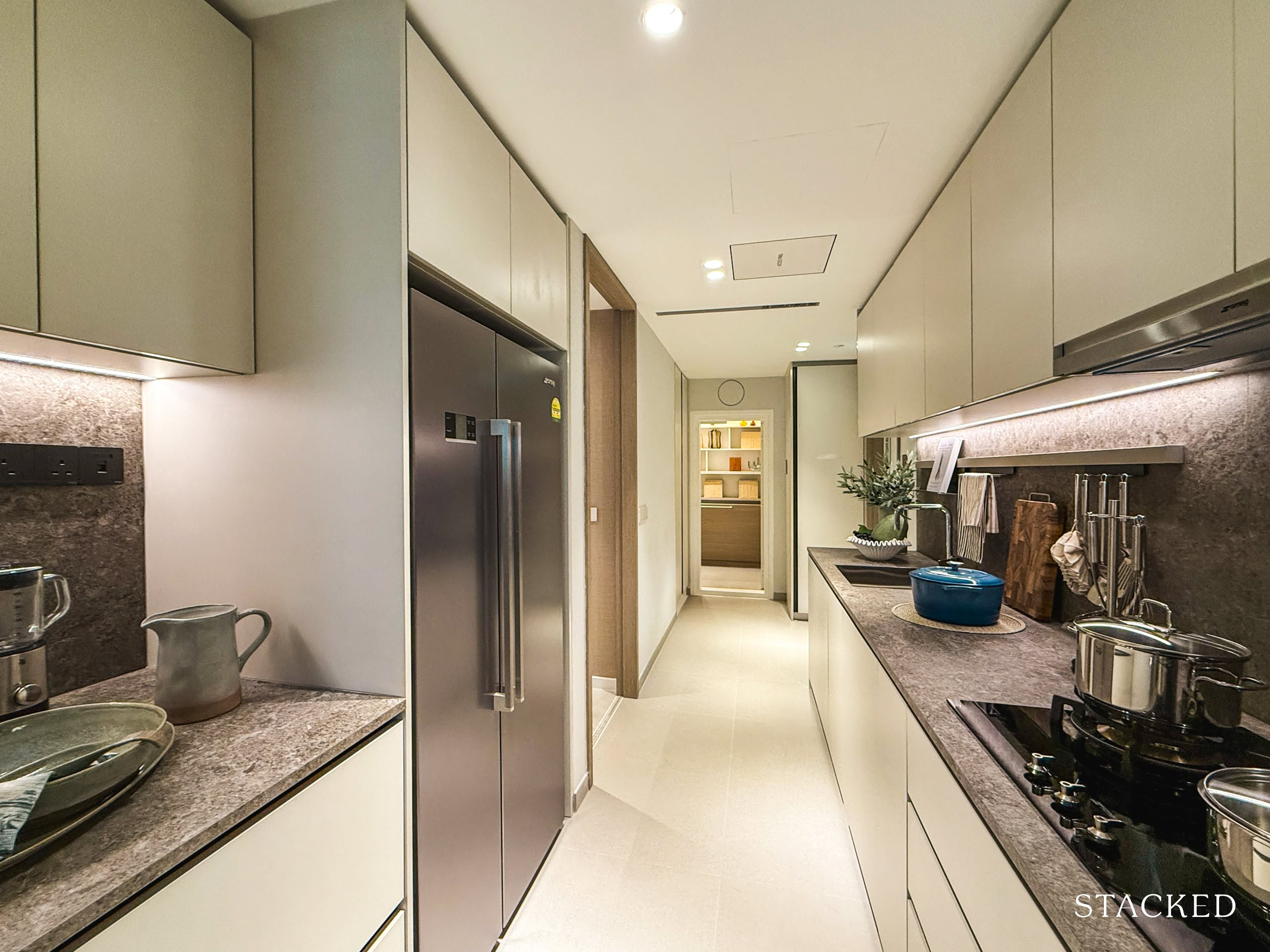
Beside the 2 door Smeg fridge is a little nook which can house your coffee machine, blender or even a kitchen mixer. Sometimes you just need spaces like that for the kitchen to look a little more aesthetic.
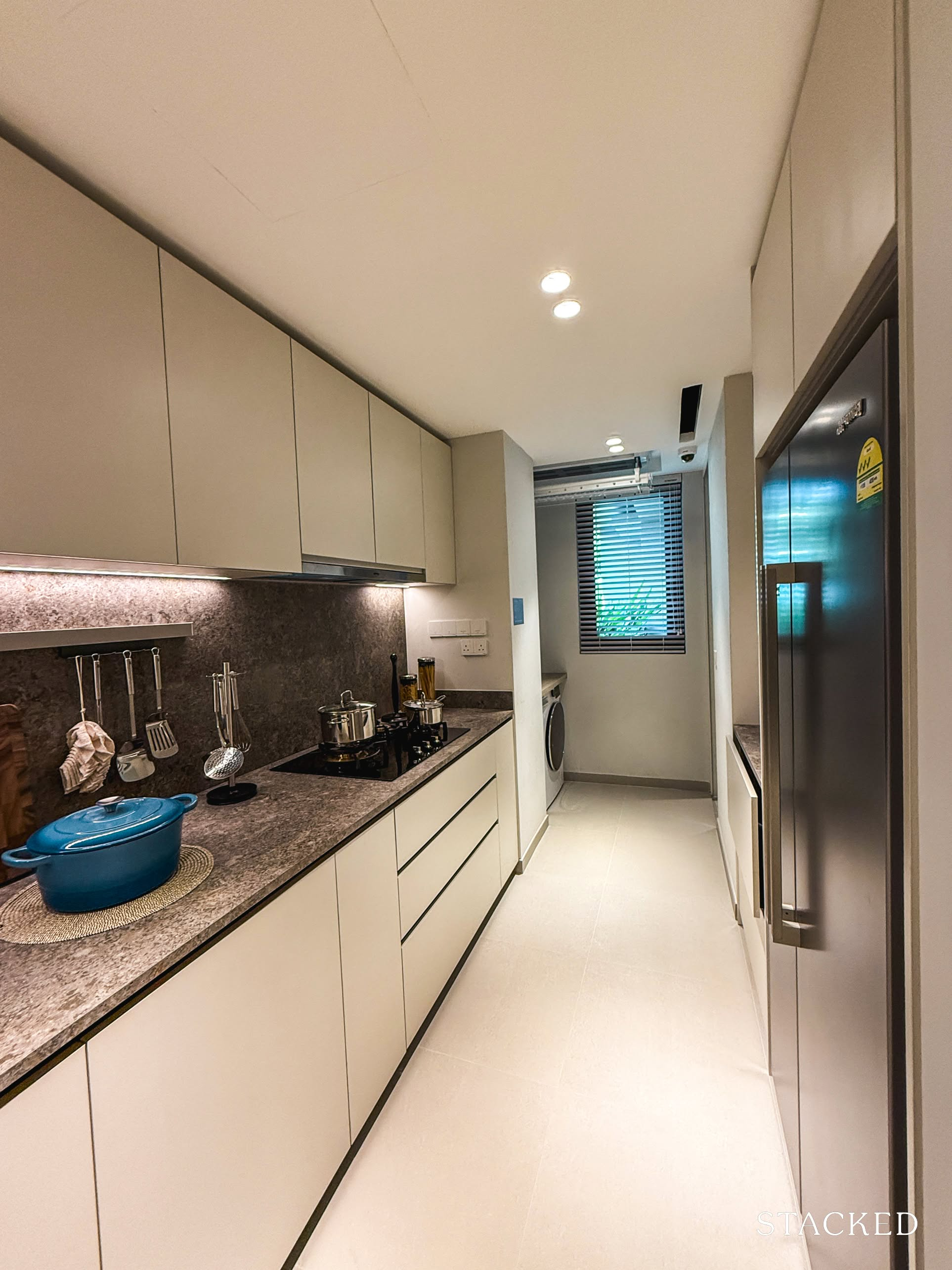
Toward the end is the yard area and depending on how you view it, it really is just a part of the kitchen. However, you do have a yard and to emphasise its functionality, the developers will include a Steigen electronic drying rack for every 4 bedroom premium and 5 bedroom unit.
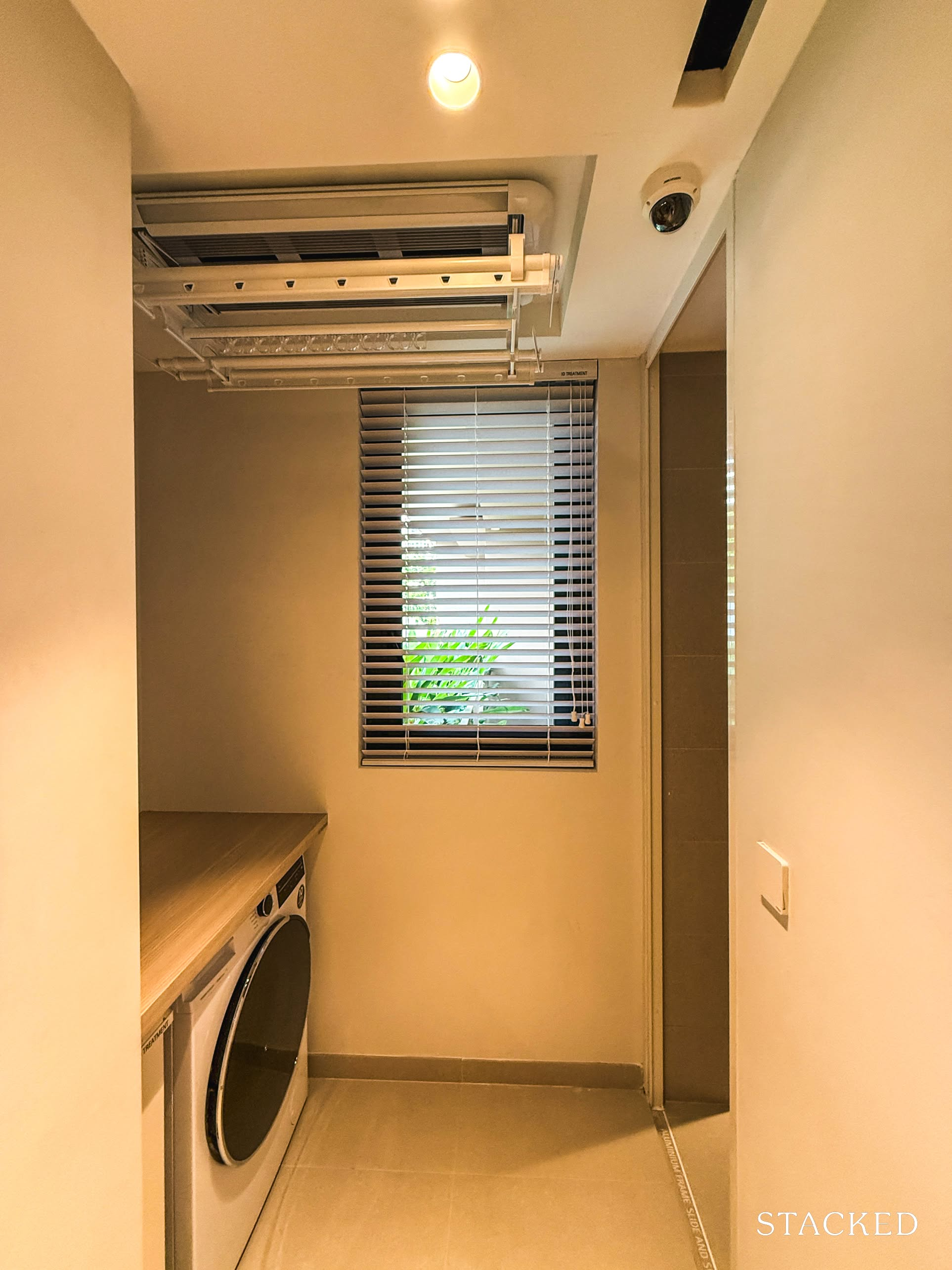
Based on what I saw in the showroom, I understand that this will be the more compact version given the space limitations. In any case, this is a great value add to be included – as a Steigen (and Wells) is a typical premium wishlist for most homebuyers.
For those who prefer to hand wash their clothes, there is a WC located next to the yard and a washer cum dryer to do so.
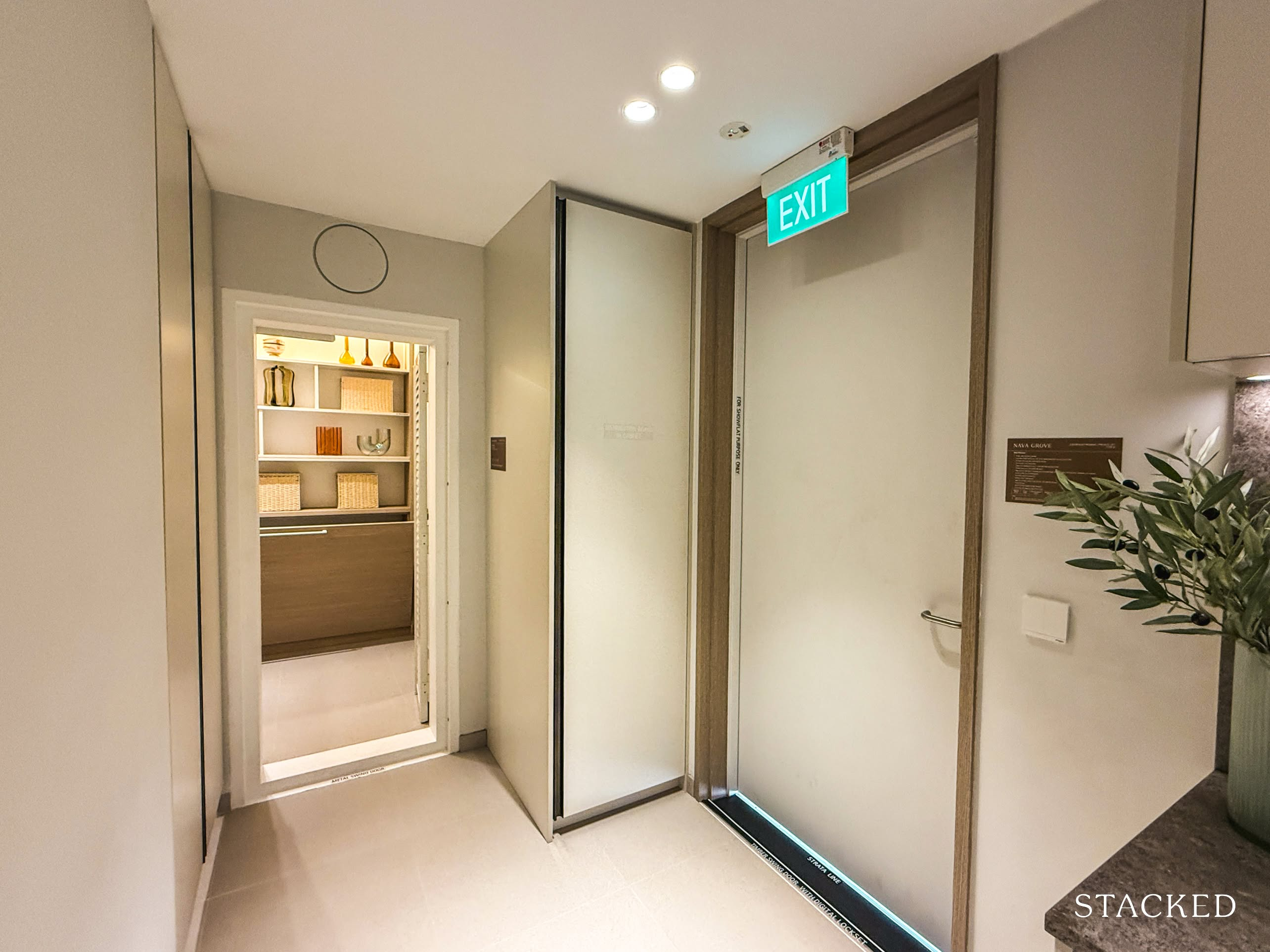
On the other end of the kitchen is the 1 sqm store and 5 sqm household shelter. This means that you basically get 2 separate “storerooms”, with the former being able to house your ironing board, toiletries, vacuum cleaner etc.
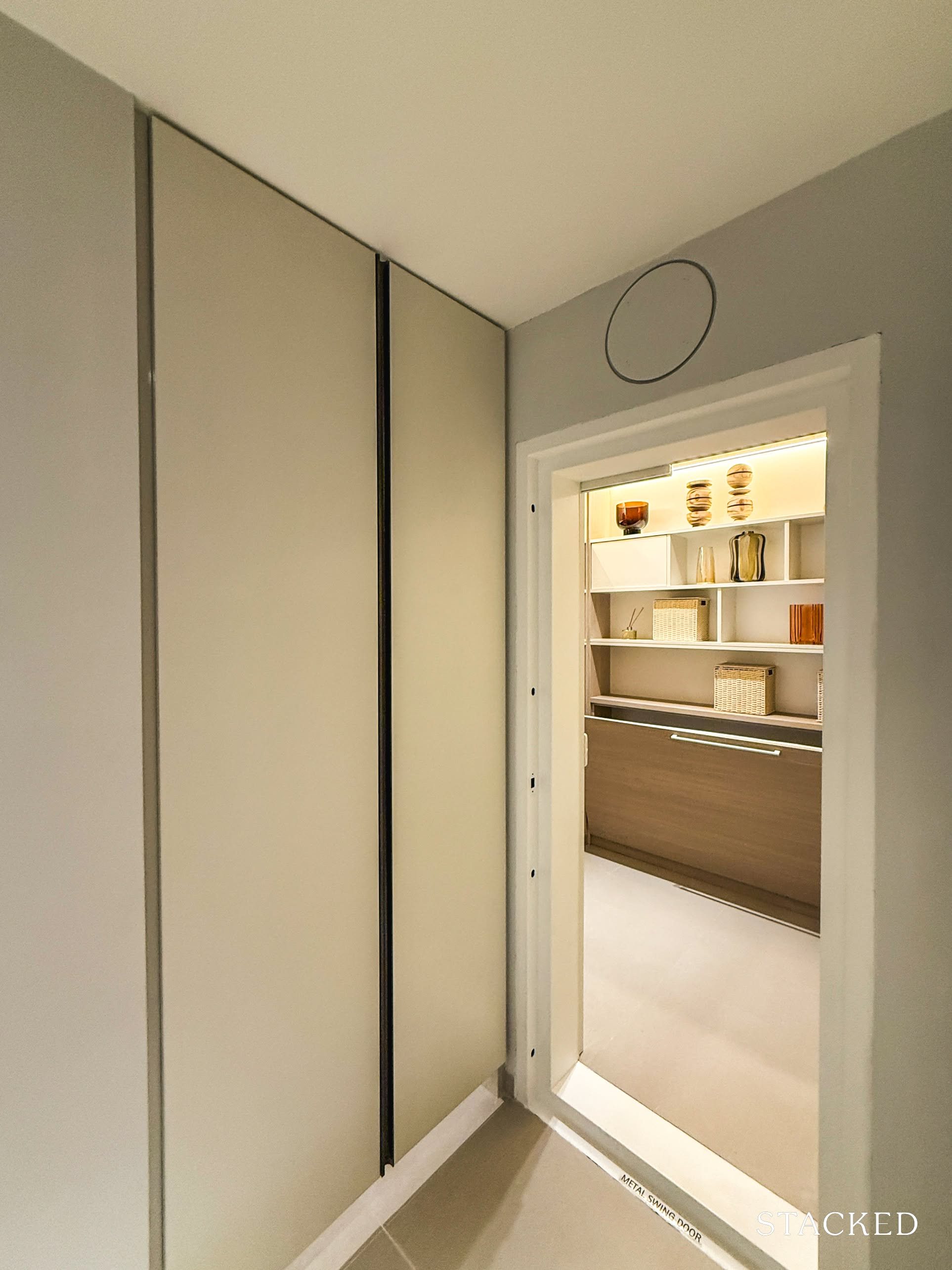
The latter, on the other hand, could be your helper’s room since it’s not unreasonable to assume that you require one for a 5-bedroom unit. The side door leading to the common lift lobby is also located here.
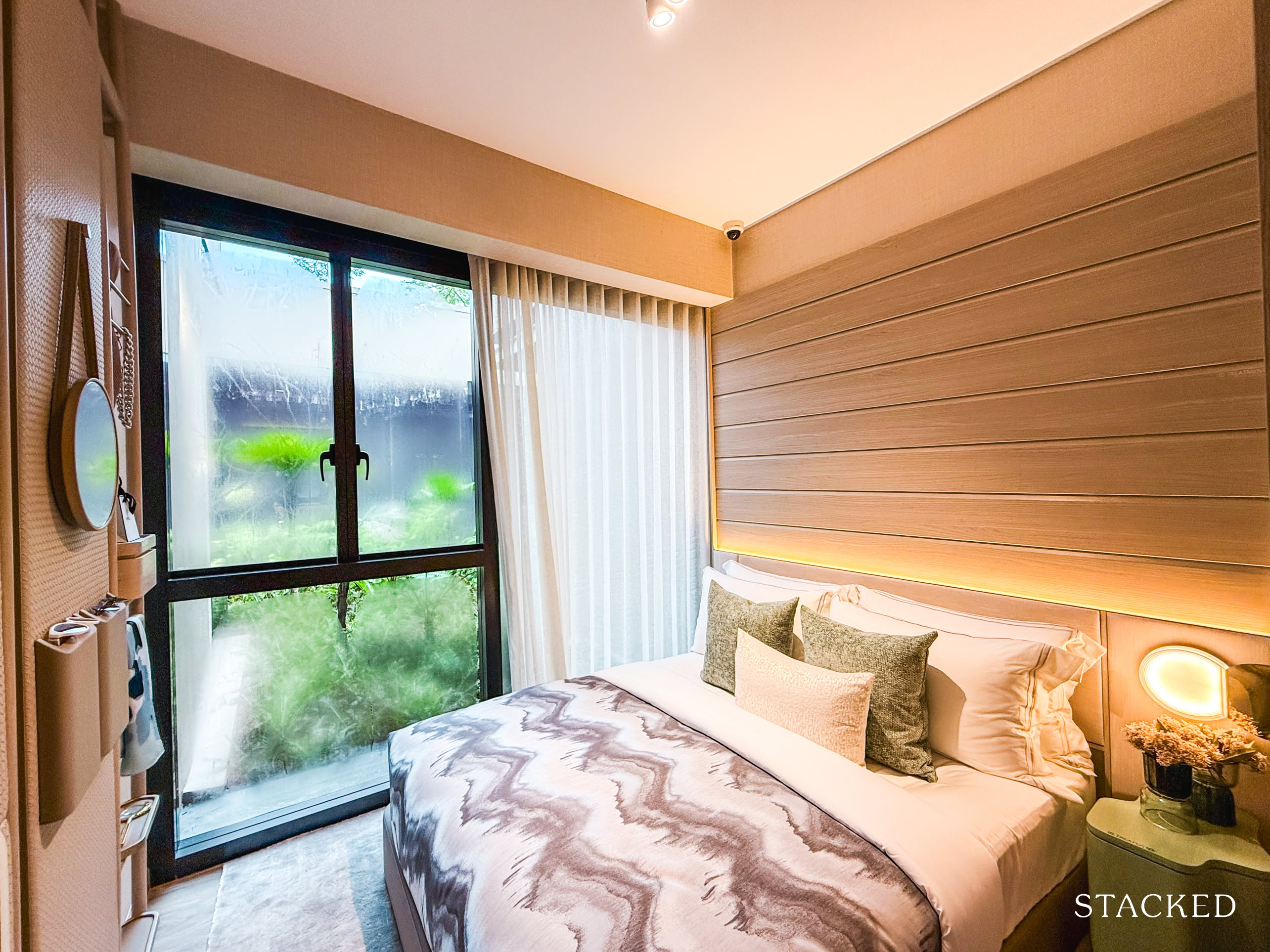
We now move to the bedrooms, starting with Bedroom 4, which is located away from the other 4 bedrooms. While this is usually viewed as the junior master as it is usually the only other ensuite bedroom besides the master bedroom, that is not the case at Nava Grove because every bedroom here is ensuite (well, at least two of the common bedrooms will be sharing a jack-and-jill bathroom)! That said, this bedroom still enjoys the most amount of privacy away from the other bedrooms which makes it suitable as a guest room or for grown-up children or elderly parents.
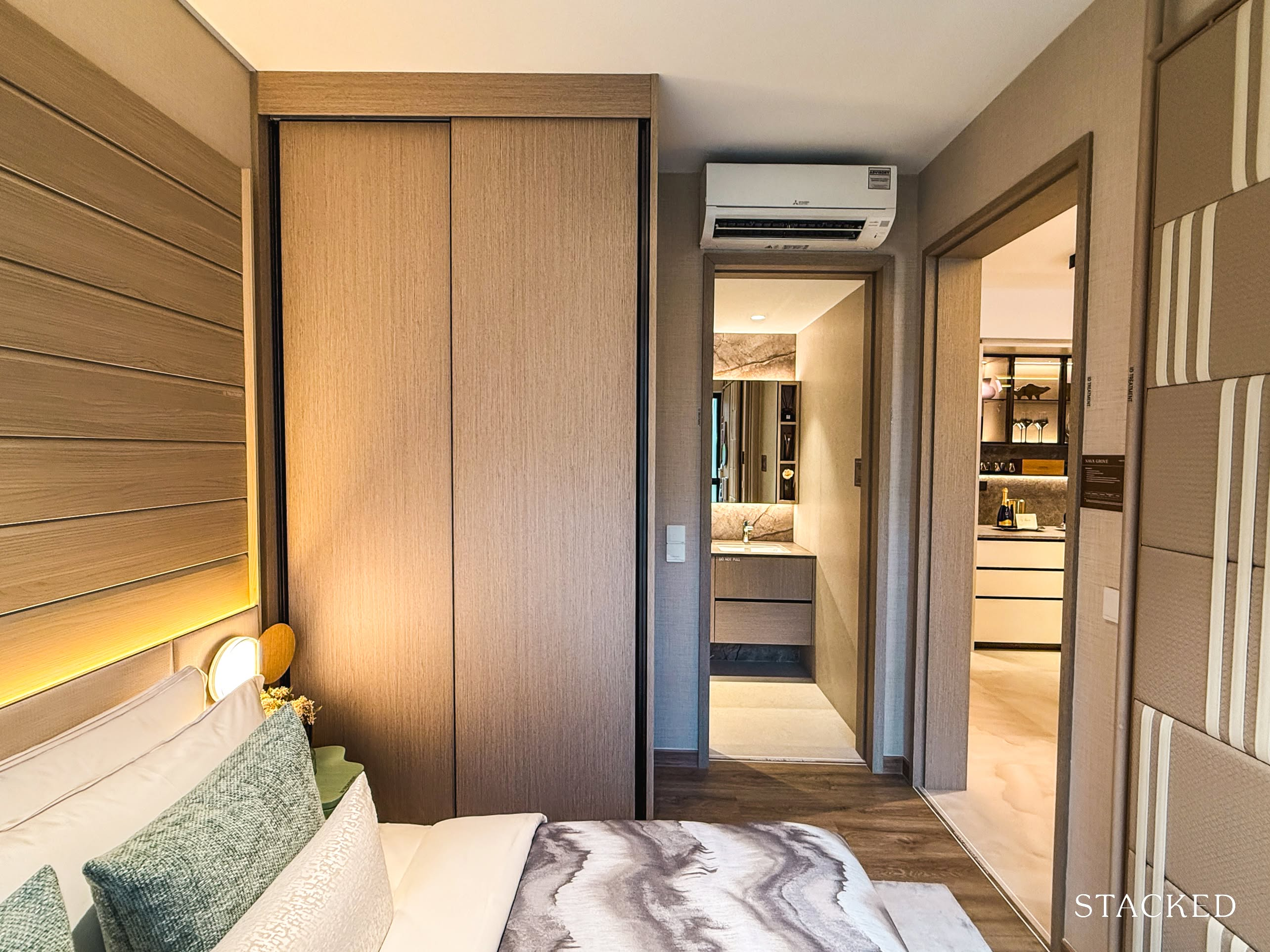
It is 9 sqm in size, which actually makes it smaller than bedrooms 2 and 3. Nevertheless, it will fit a Queen-sized bed well, just as the IDs have done here. Even with that, you should still be able to get a bedside table in. However, to make the room more practical, you could go for a single bed and have a table or dresser here to complement it.
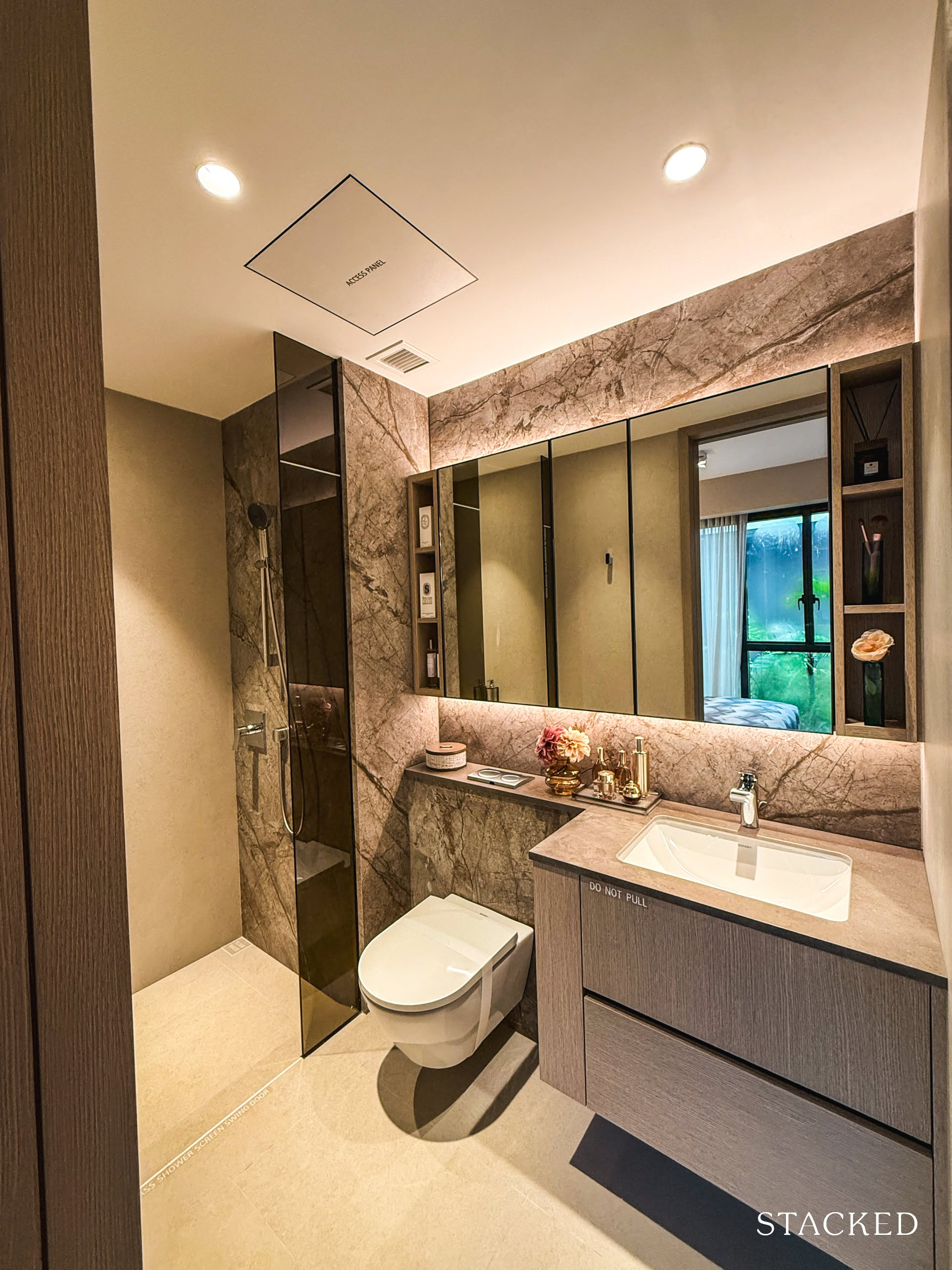
Its attached bathroom, bath 3, is 4 sqm in size and is the only bathroom without windows in this unit. It has marble look alike tiles adorning most parts of its walls and comes with the same European sanitary wares as the other common bathrooms – mixer and handheld shower from Hansgrohe, basin and wall-mounted WC from Duravit and the cistern from Geberit.
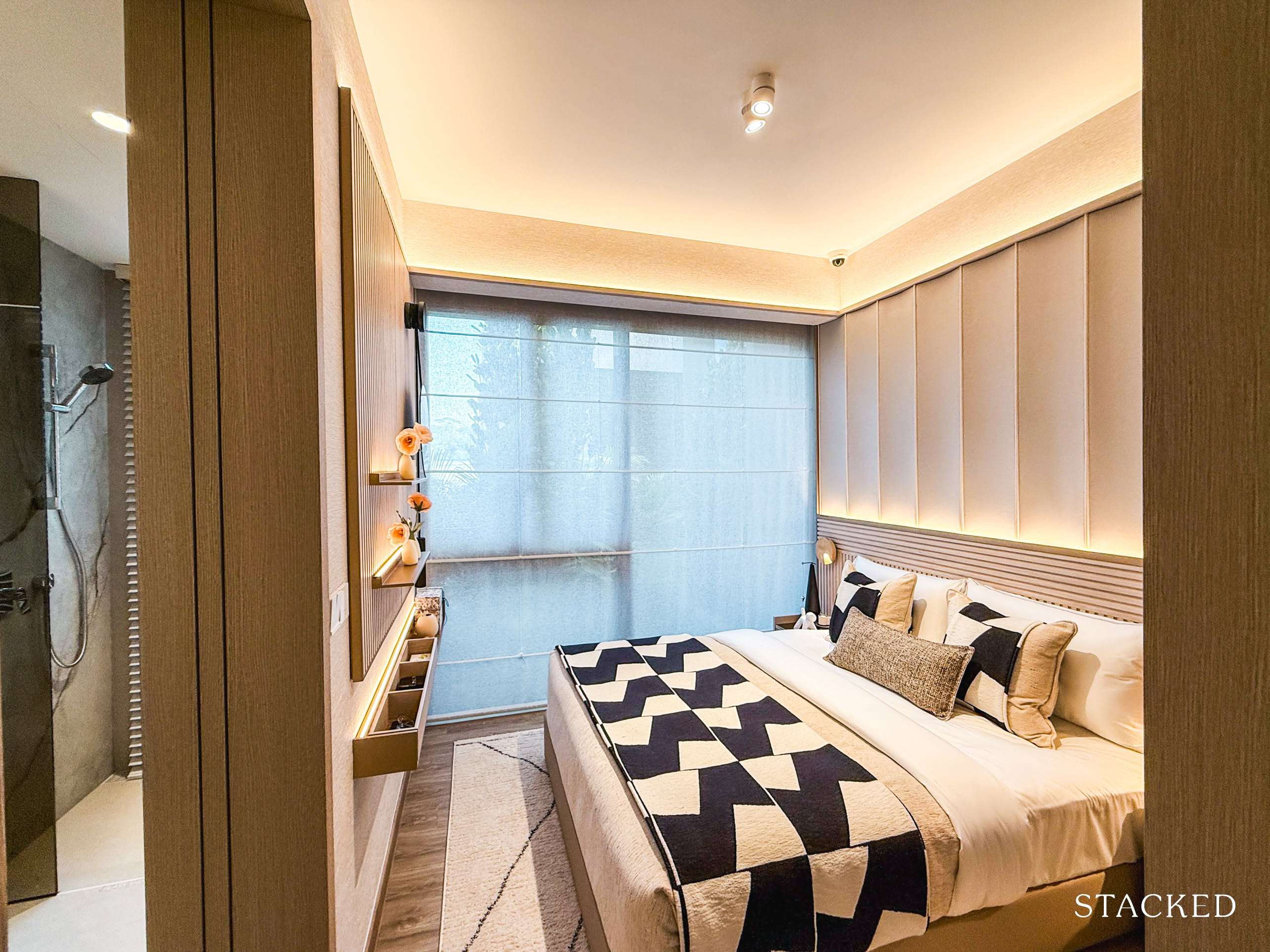
Bedrooms 2 and 3 are the largest of the common bedrooms at 10 sqm each, which is slightly larger than the market average. Both will also have jack-and-jill access to bath 2, which makes both bedrooms ensuite. Bedroom 3 is displayed with a Queen size bed and 2 bedside tables but from some angles, you will be able to tell that this setup makes accessing the wardrobe difficult.
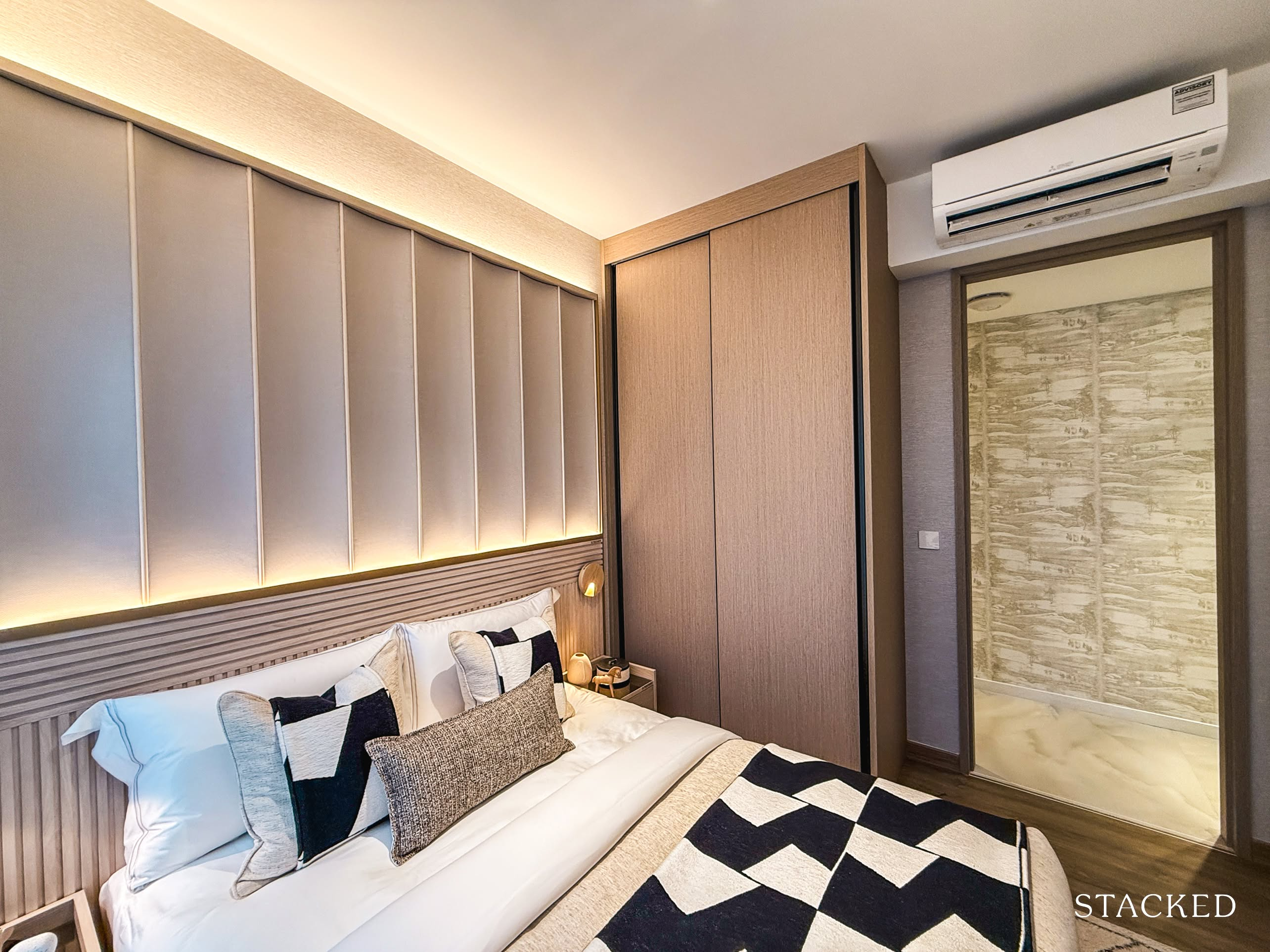
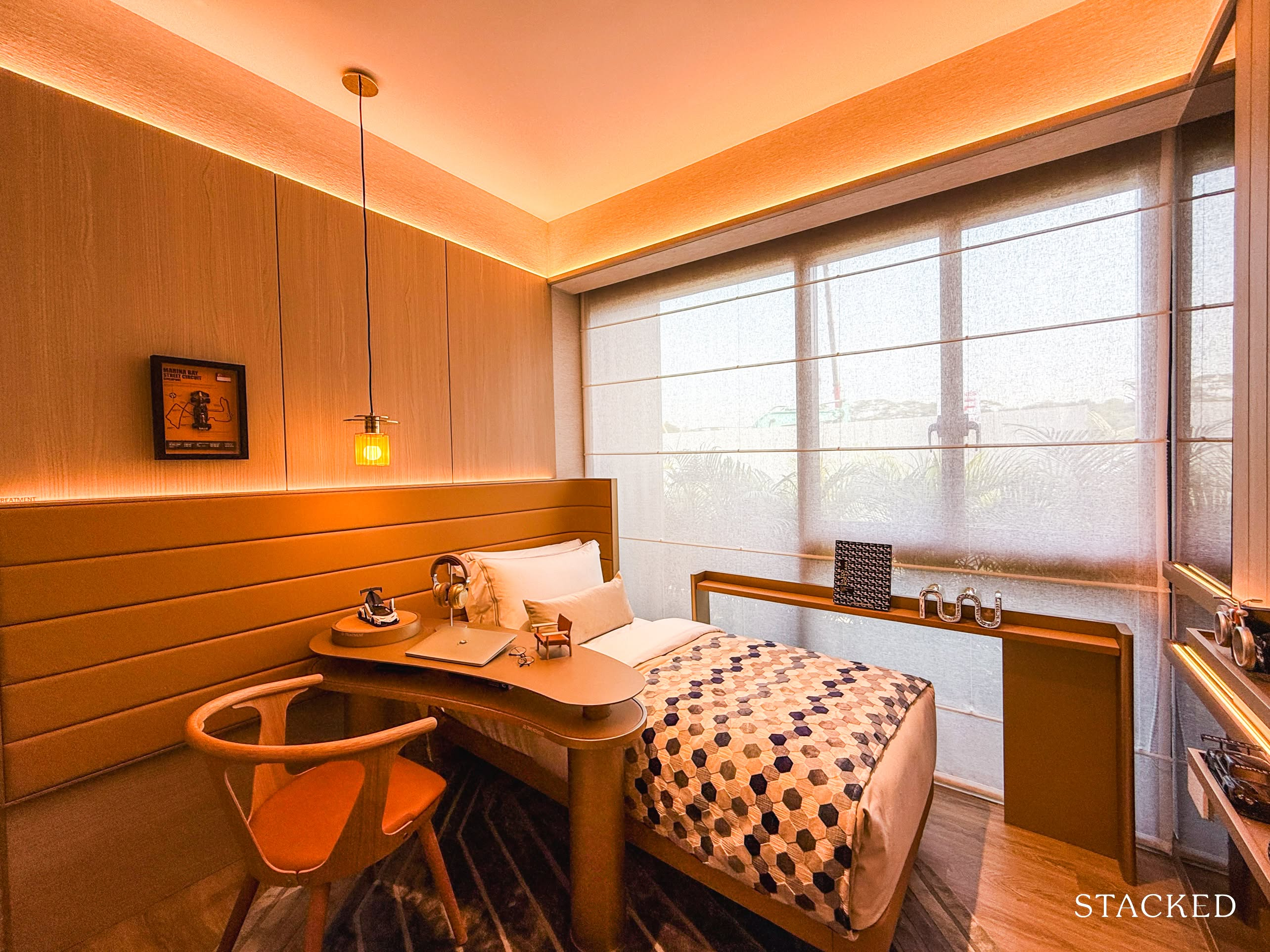
Instead, if you check out bedroom 2’s setup – i.e. a single/super single bed with a study table and chair, it appears to be a more practical one without the need to squeeze too much into the limited space. Sure, it is larger than your typical new launch bedroom but this is nowhere near huge. All the common bedrooms have floor-to-ceiling windows, with a large fixed panel being the standout as it maximises the sunlight coming in and the views looking out.
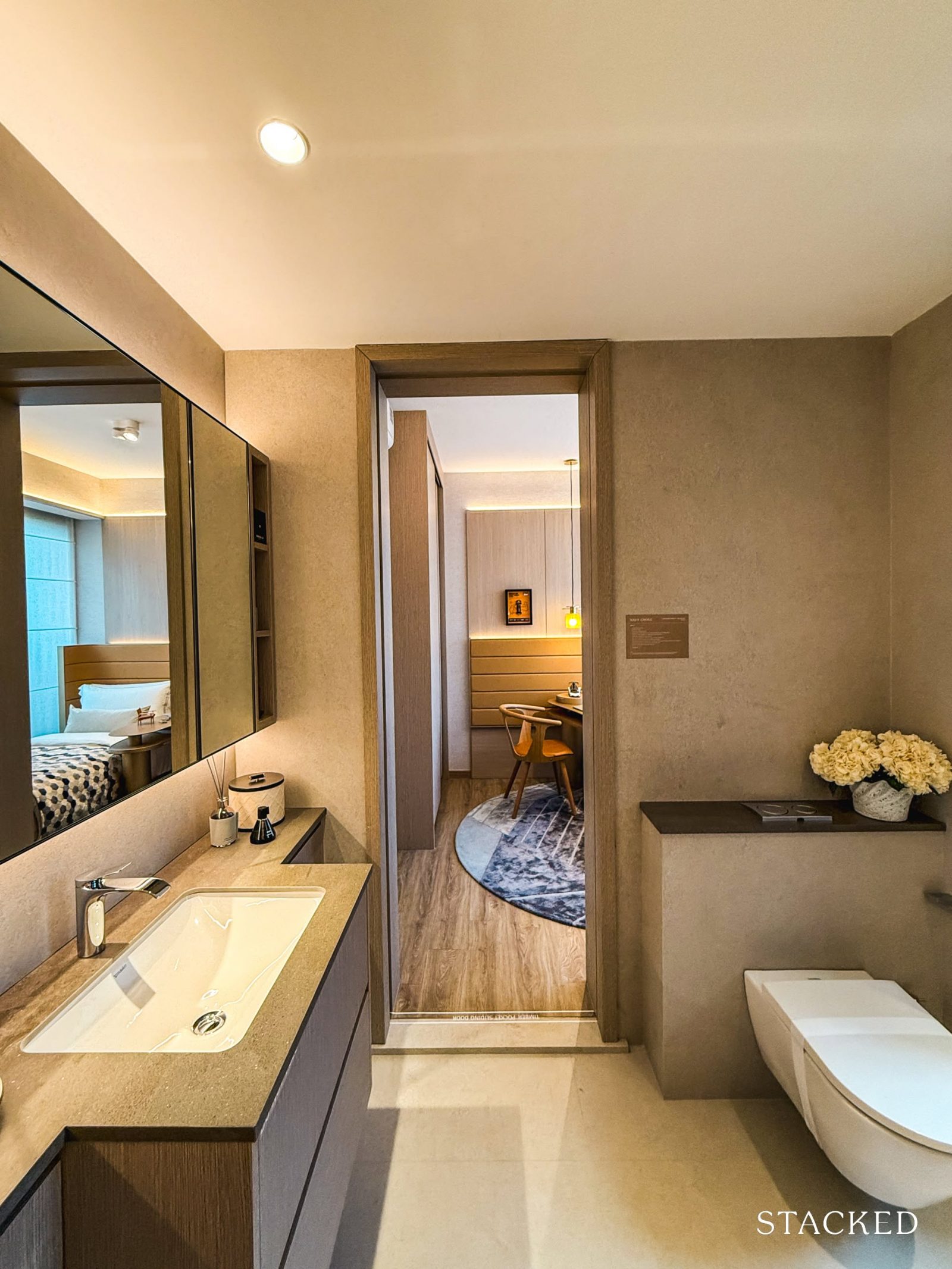
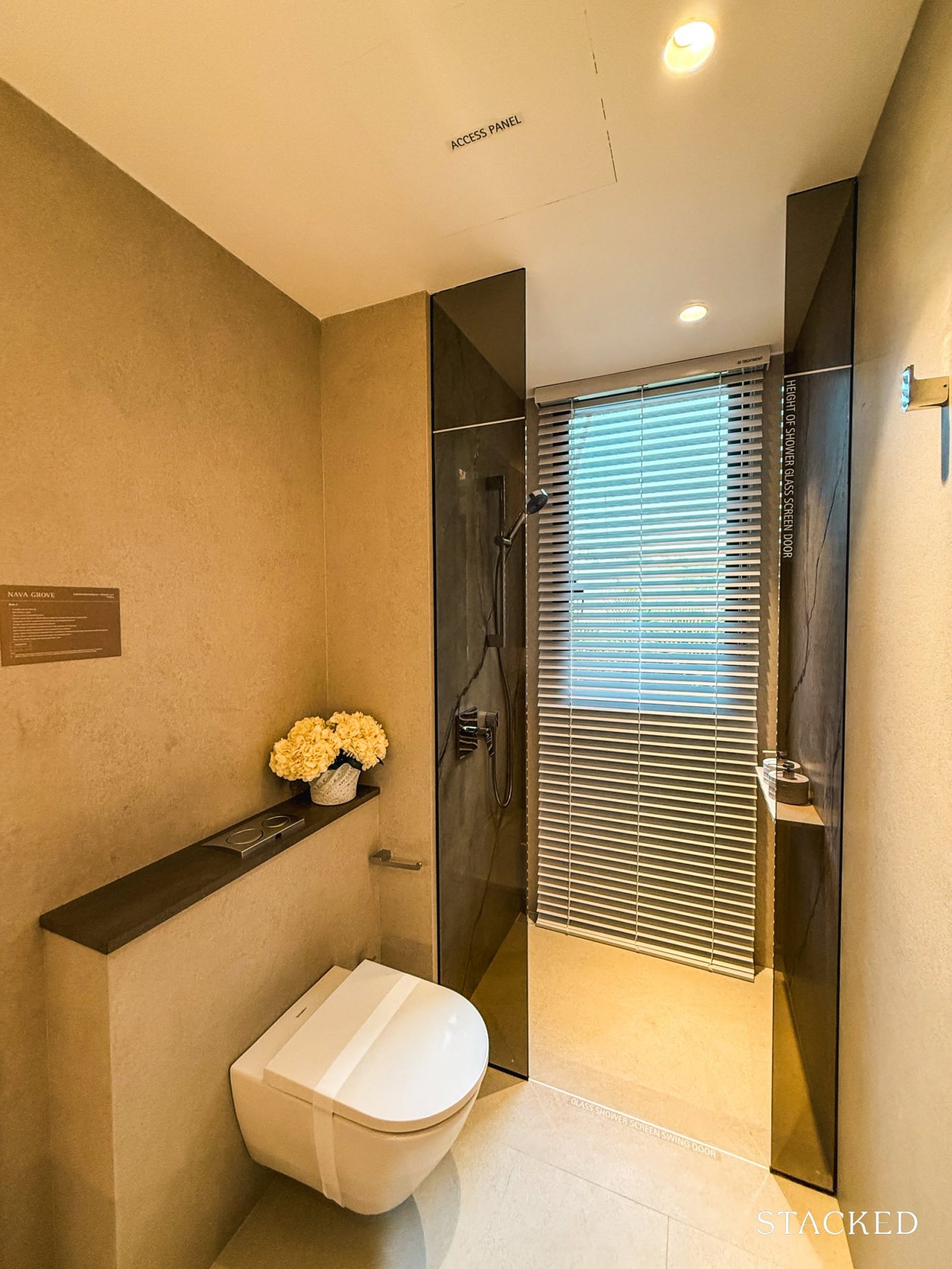
Both bedrooms share bath 2, which is slightly larger than the other common bathrooms at 5 sqm. As standard, you get porcelain wall and floor tiles, a mirror cabinet and a vanity cabinet with a sintered stone countertop. Top-notch fittings are used, with brands that include Hansgrohe, Duravit and Geberit. This bathroom comes with windows for natural ventilation.
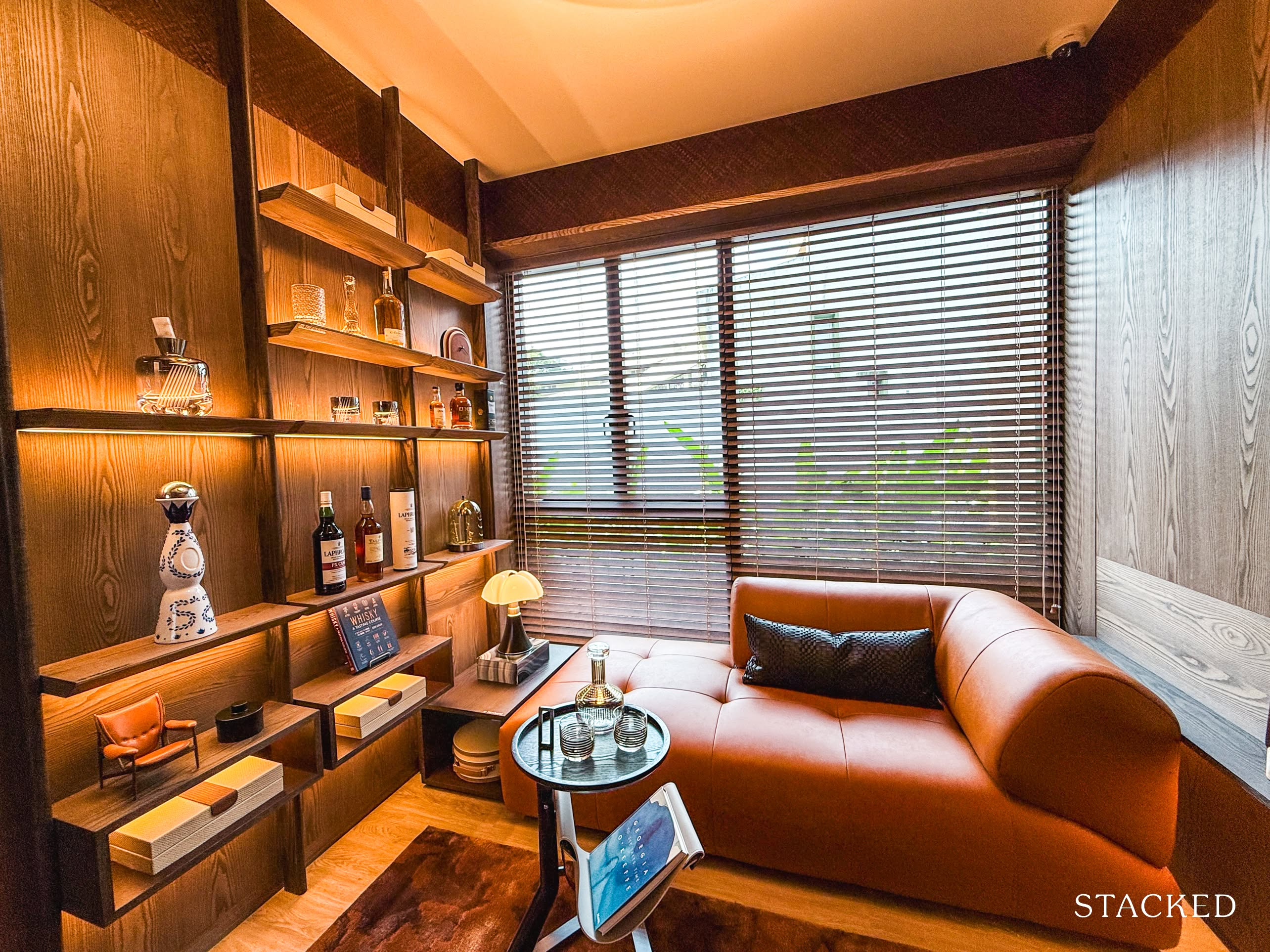
Just across from bedroom 2 is bedroom 5. What is different about this bedroom is that it does not have any built-in wardrobe – you would have to build one yourself if you require one. The idea is that most buyers won’t need all 5 bedrooms and at least one of them could be transformed into something that meets your lifestyle needs instead.
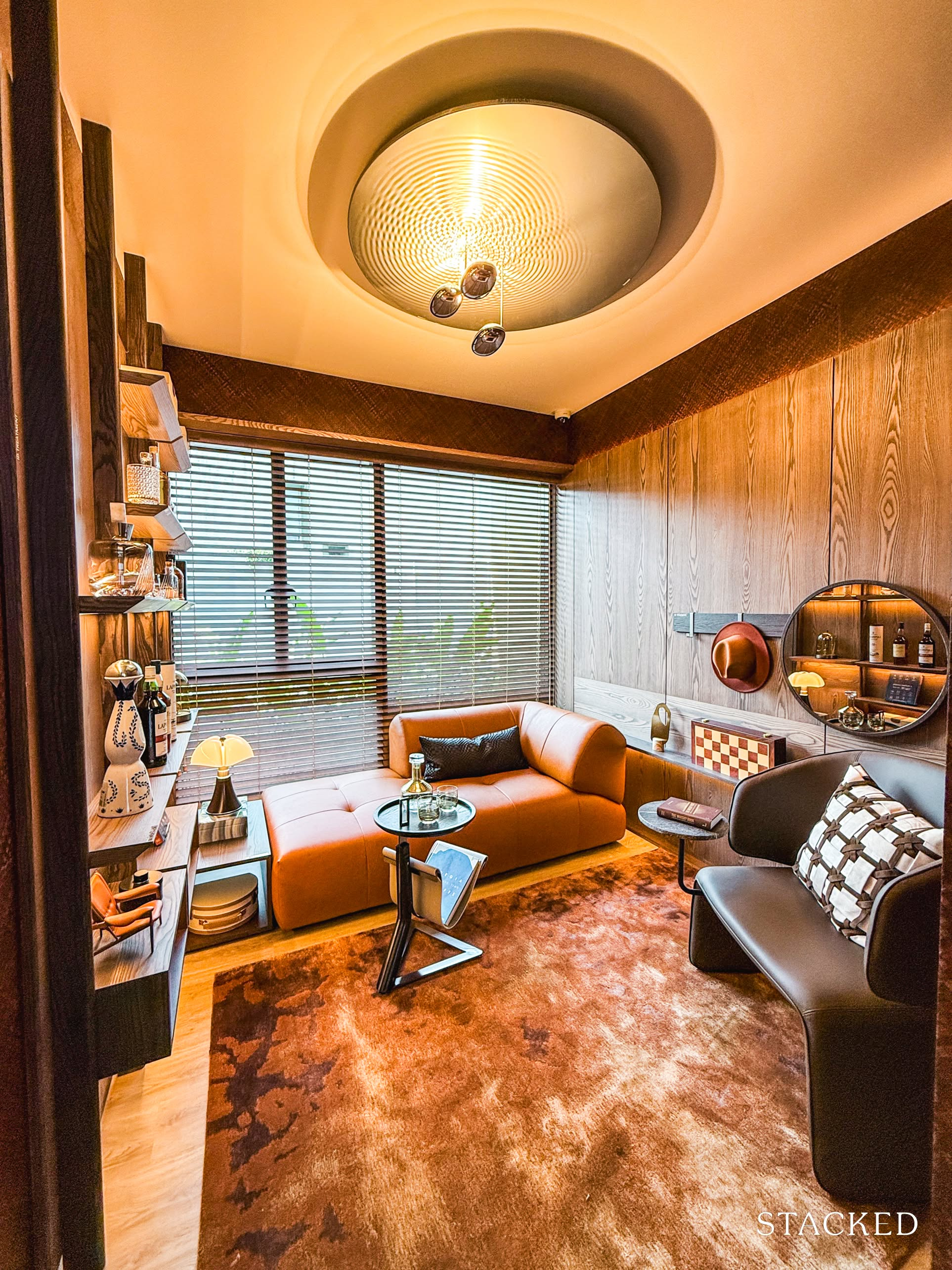
The one here has been designed as a lounge and its warmer theme could be that comforting cave that you look forward to coming home to. Note that while it does not have a built-in wardrobe, that space is still ‘wasted’ as it houses the display cabinet found in the master bedroom instead.
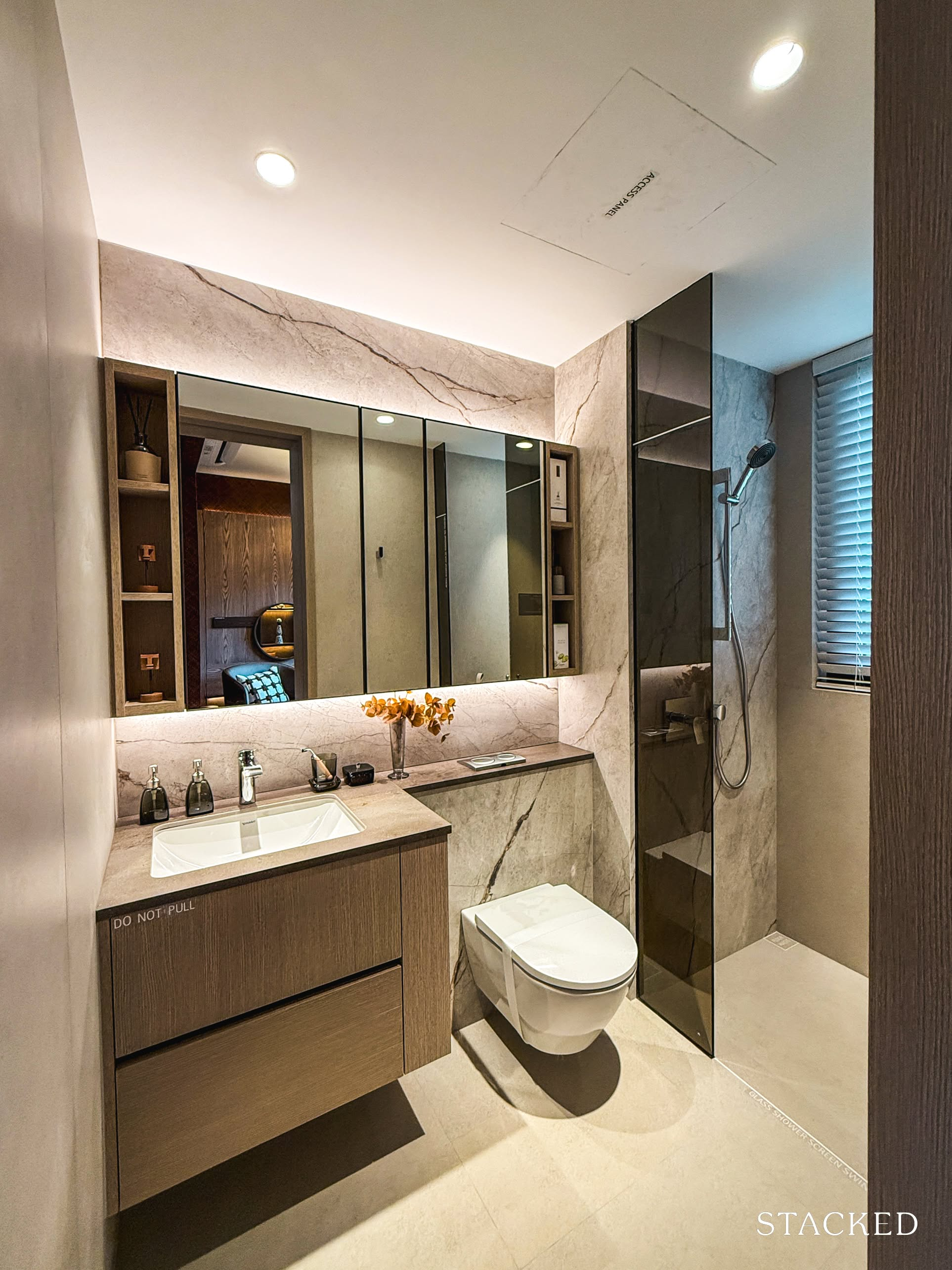
Bath 4 is 4 sqm in size and comes with a window for natural ventilation. Besides that, the fittings will be similar to those found in the other bathrooms, with a handheld shower mixer, wall-mounted WC, basin and mixer sourced from top brands such as Hansgrohe, Duravit and Geberit.
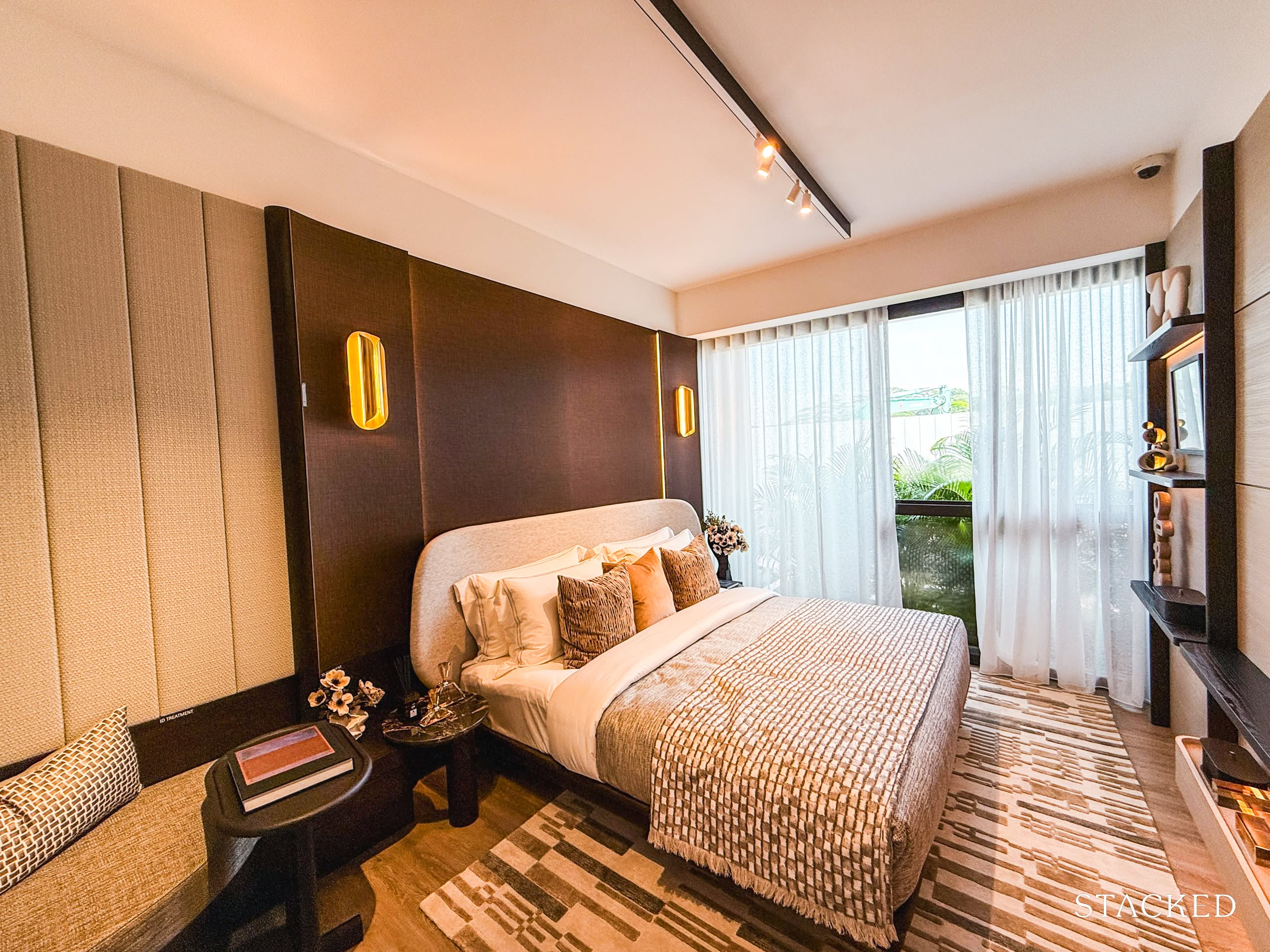
Lastly, we come to the master bedroom, which measures a spacious 21 sqm. For context, this is larger than 2 of the common bedrooms combined.
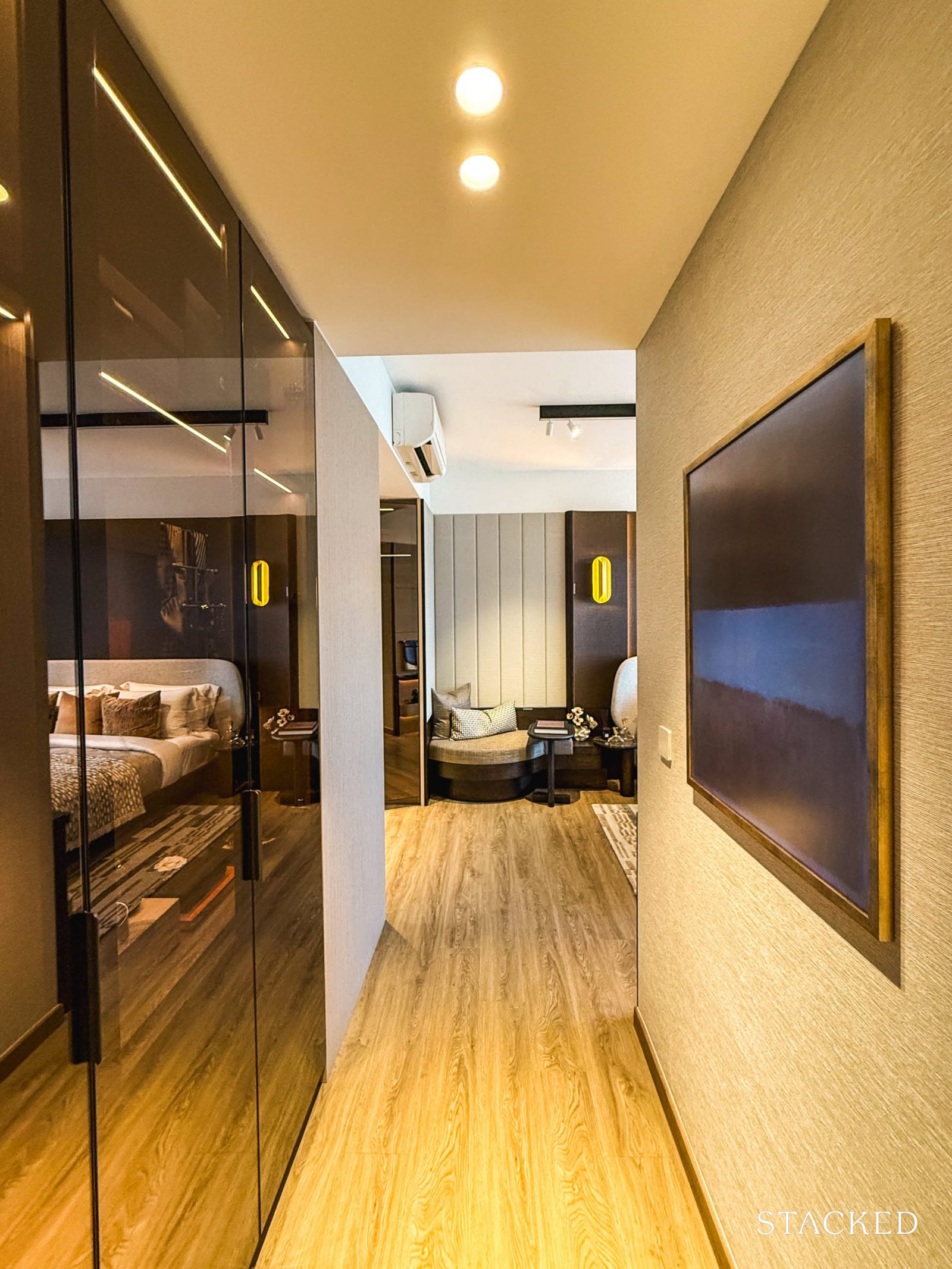
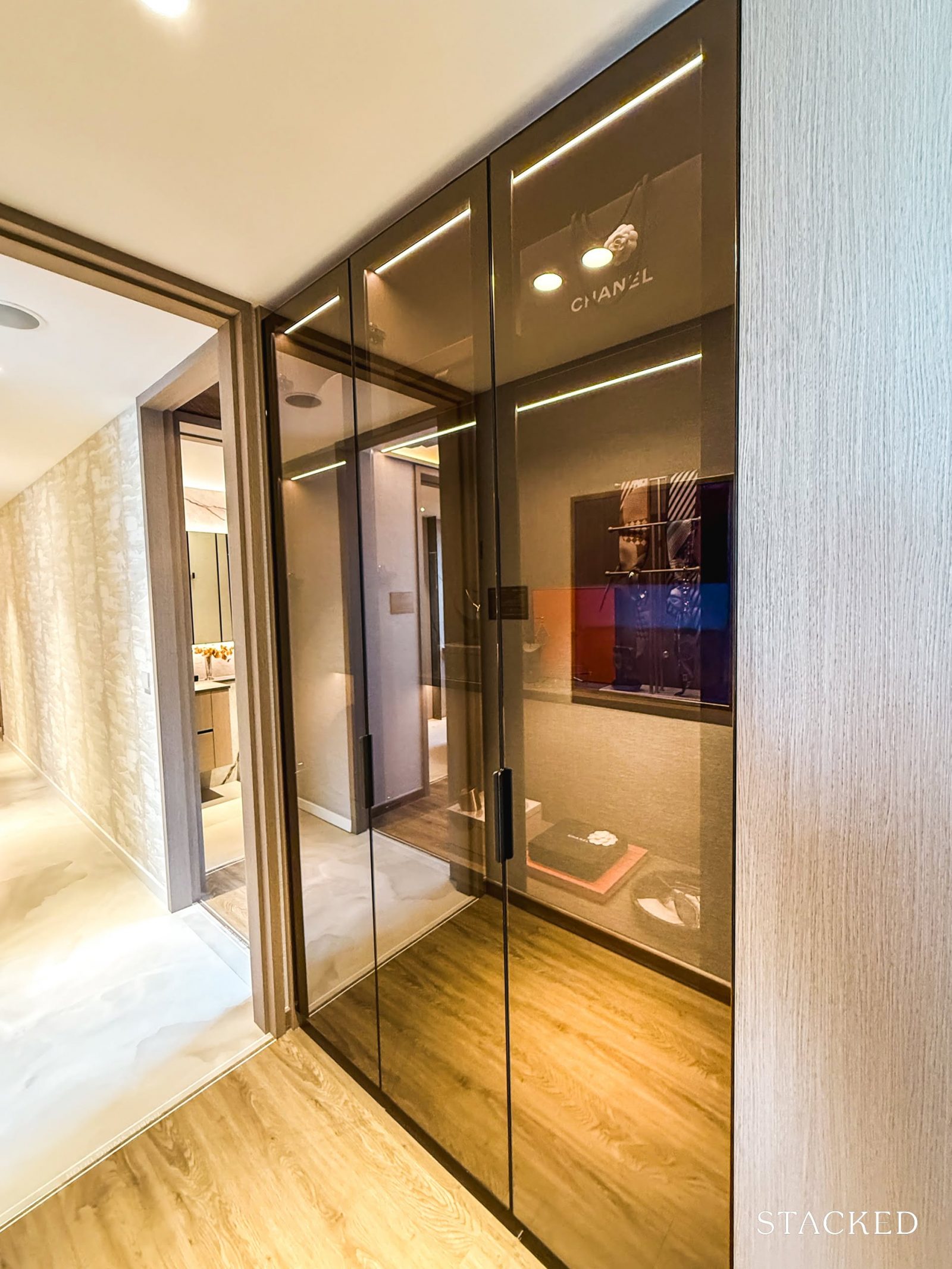
As you enter, a 3-panel glass display cabinet greets you by the left. The tinted glass with aluminium frame vibe gives off a more luxurious feel, which is exactly how you’d want to feel as the owner of a 5-bedroom unit. The great thing is that this is not a wardrobe for your clothes, but one for your bags and other accessories.
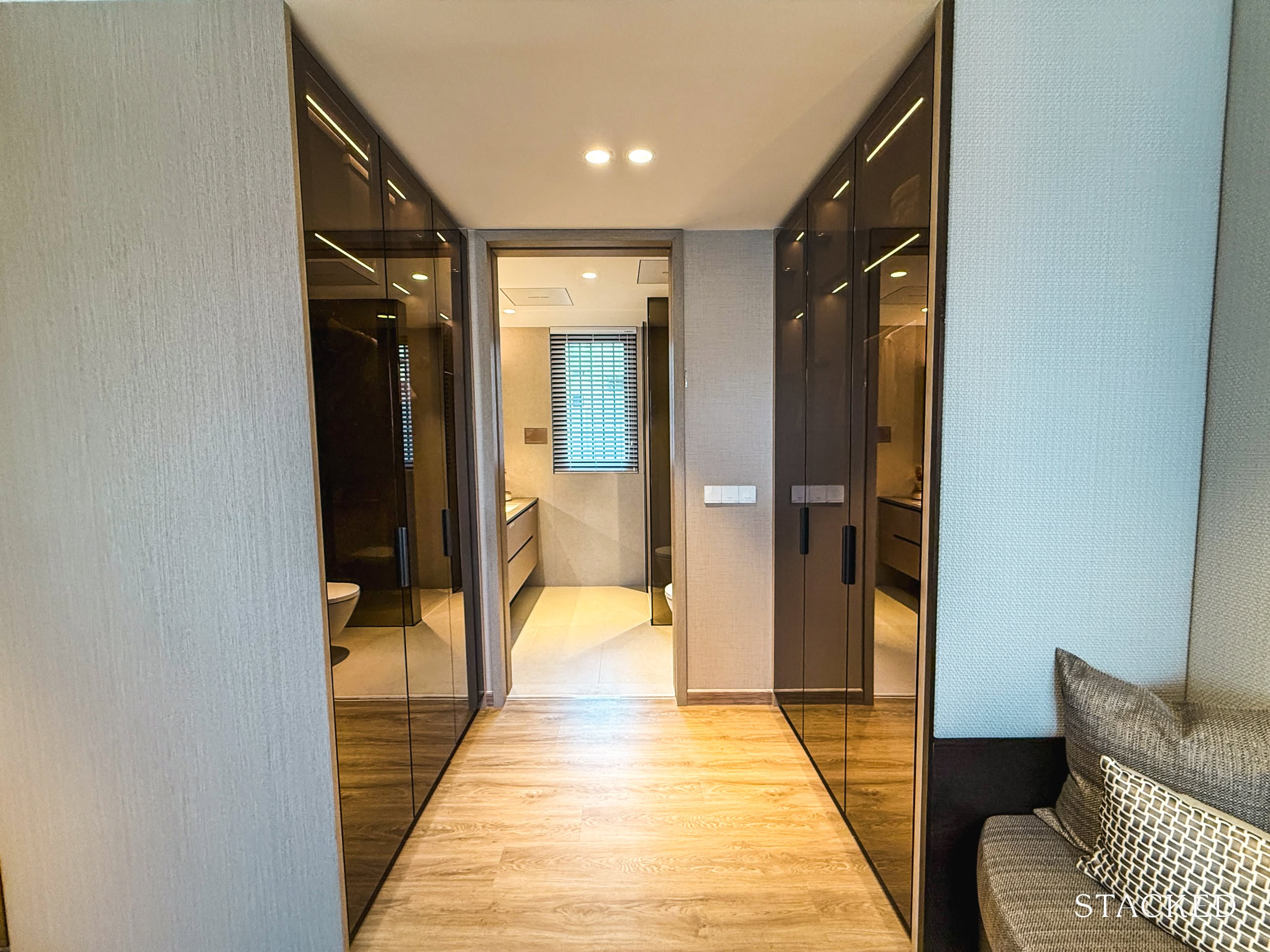
You get another 6 panels of walk-in wardrobe space for your clothes and this is quite a bit more space than the wardrobes found in the common bedrooms.
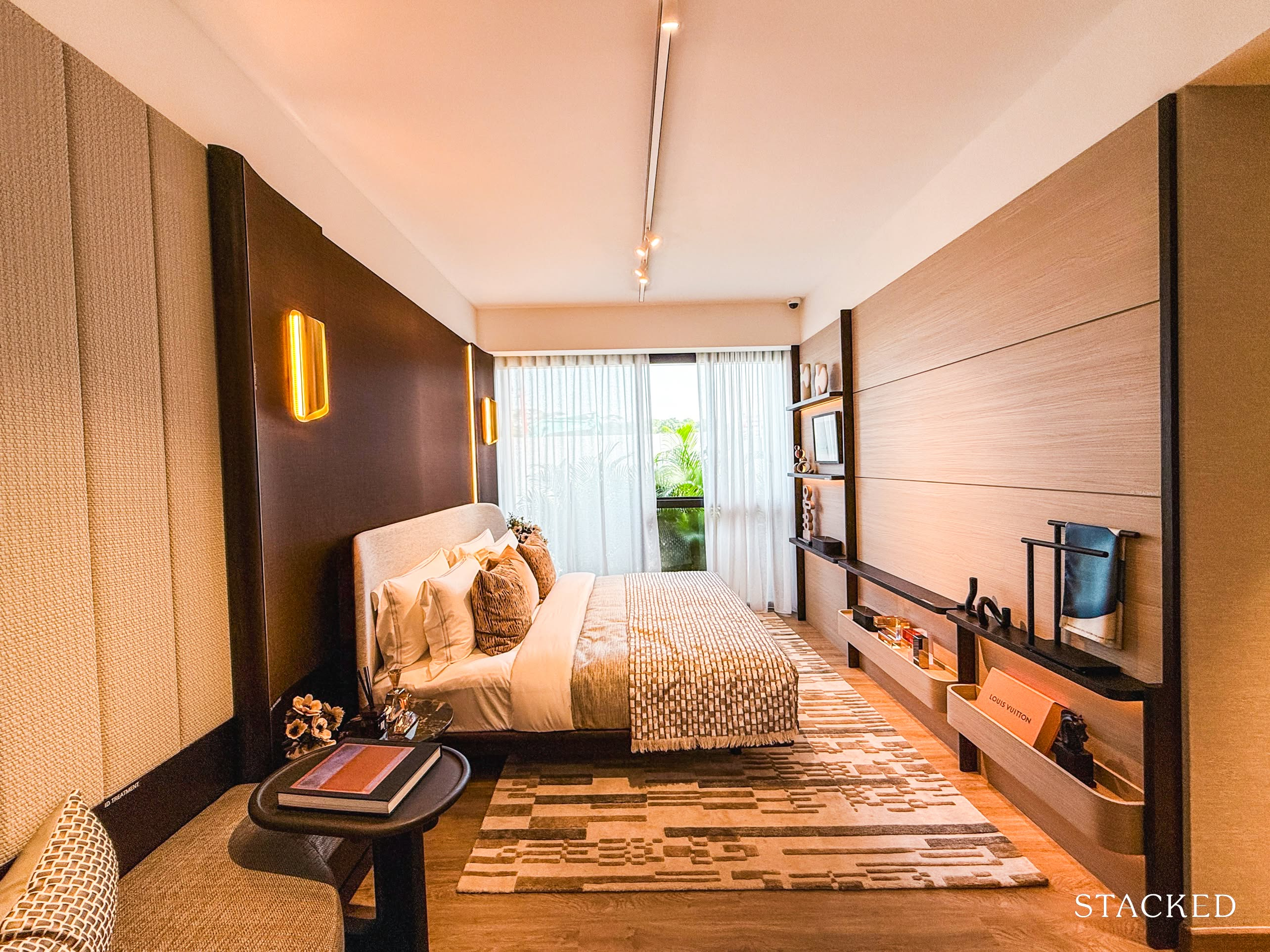
Even with the extensive wardrobes, the bedroom itself has plenty of space left, which means that even after fitting a king-sized bed, you will still have room for a dresser by the side. If you prefer a work table instead, you are also free to do so. At 21 sqm, I think most people would not have many complaints about the size of the room.
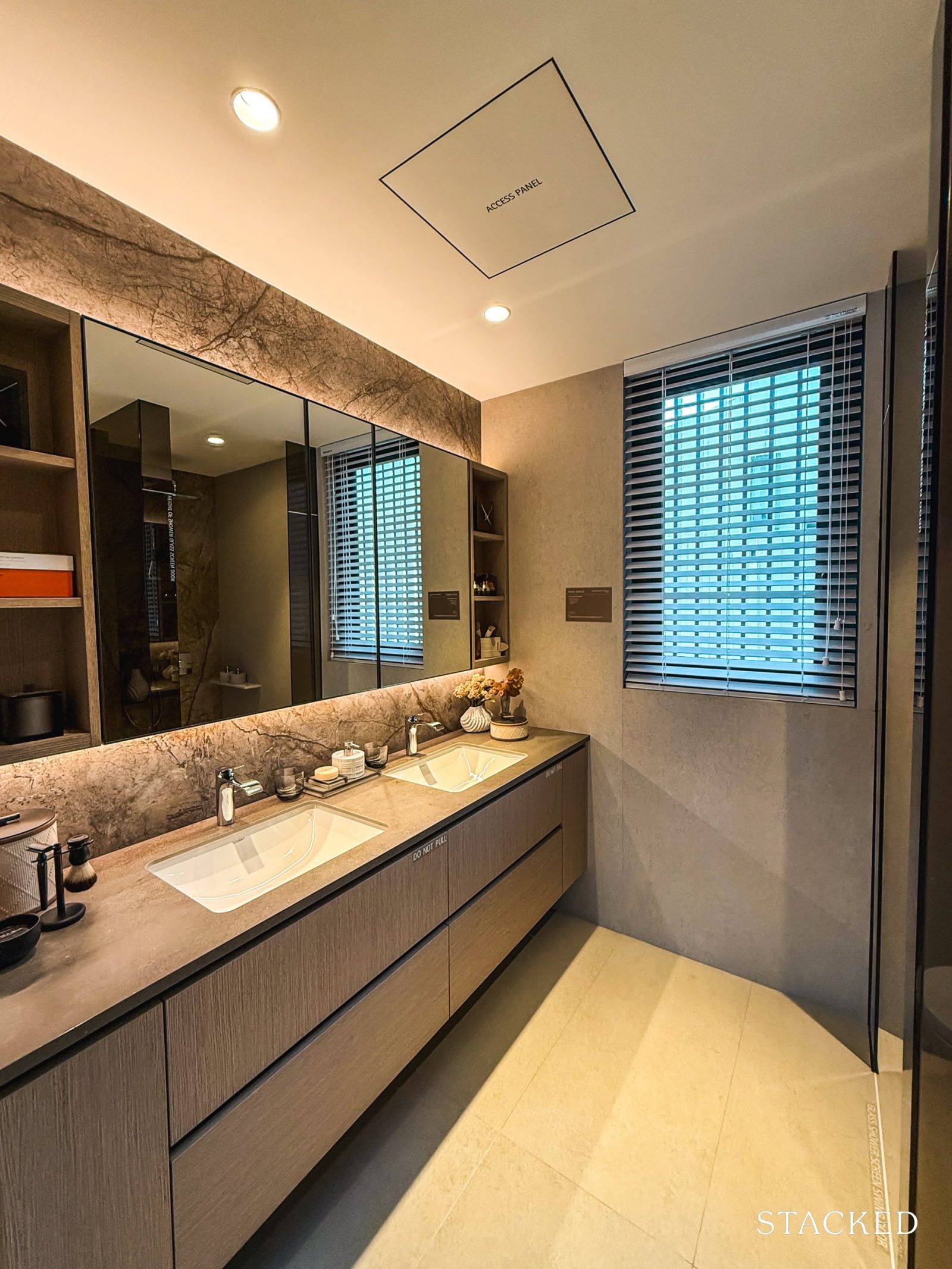
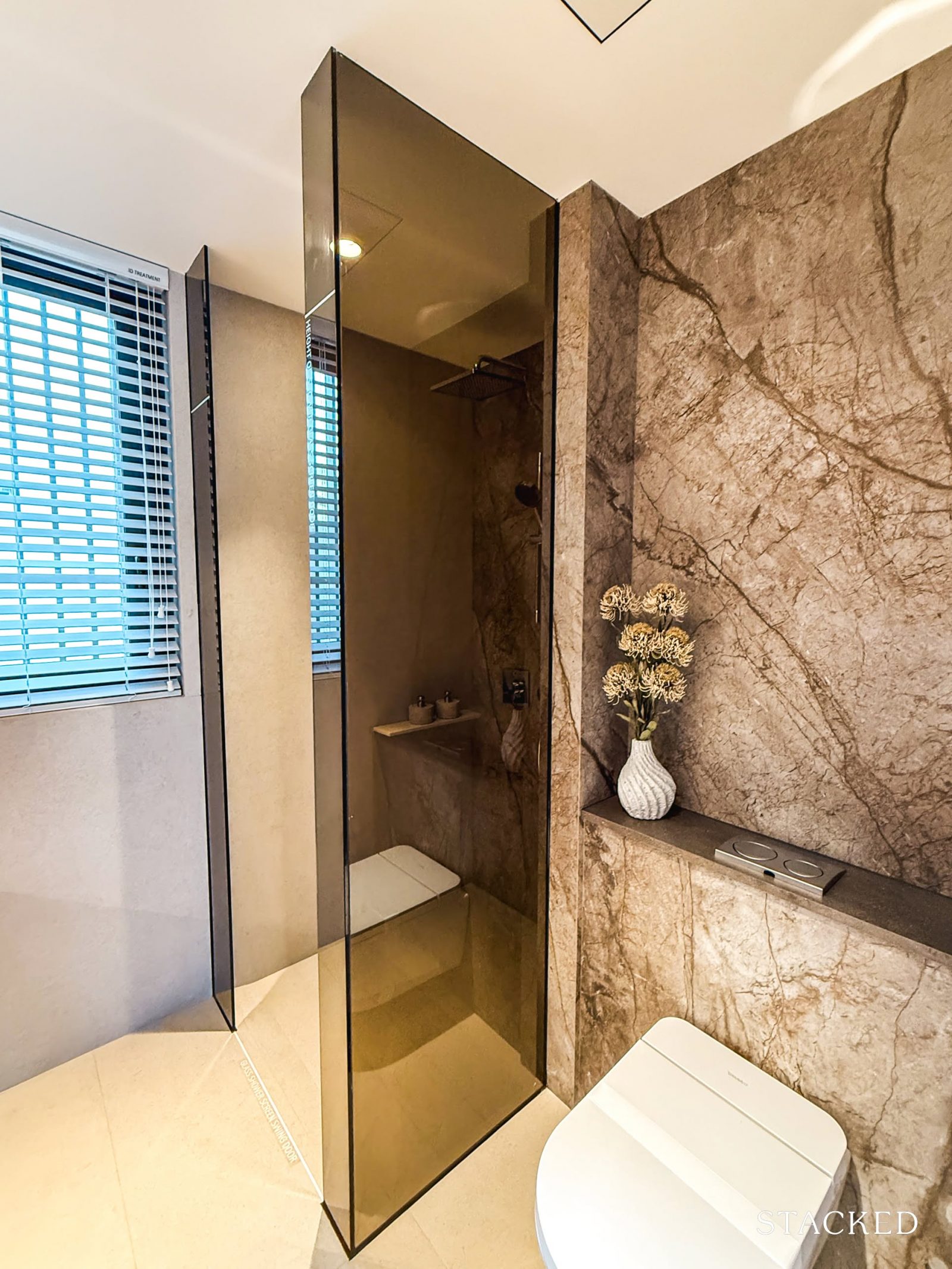
The ensuite master bath, on the other hand, is nowhere as massive relative to the size of the bedroom. It is only 6 sqm in size, with the only distinctive feature being the his and hers sinks. No bathtub here given its size, although you do get a Duravit electronic sensowash WC that is only reserved for the 5-bedroom and 4-bedroom private lift units. There is also a rain shower from Hansgrohe here that is not found in the other bathrooms in this layout and a window for natural ventilation.
I suppose most people would prefer a bigger interior space for the bedroom than to have a more luxurious bathroom, so I don’t think there would be too many complaints here.
Nava Grove Location Review
Let’s be frank, if you rely extensively on the MRT to get around, Nava Grove is not the best choice for you. Dover and Clementi MRTs are both a 20-25 minute walk away and most of it is unsheltered. I don’t think that qualifies as walkable on a regular basis. That said, you can take a few buses to Clementi MRT, which should get you there in less than 15 minutes during non-peak hours. The buses here can also take you to places such as Orchard and the CBD. Nevertheless, I would say that public transport is not Nava Grove’s strong suit.
Besides public transport, some may also lament the lack of amenities. I would argue that whether this is true depends on whether you have means of personal transport (car, motorcycle, bicycle). For example, for groceries, your nearest options are Cold Storage at Clementi Arcade or Jelita Shopping Centre, both of which are about 4-5 minutes away by car. Walking would take you about 20 minutes instead. Those who prefer the wet market can also choose to head to Ghim Moh Market & Food Centre, which is also about 5 minutes away by car (and 27 minutes away on foot).
Similarly, for eateries, there is a hawker centre (Ghim Moh Market & Food Centre), the Sunset Way joints (Chin Huat Live Seafood, Burnt Cones, Springleaf Prata), Sixth Avenue coffee shops (6th Avenue Wanton Mee, Sixth Avenue Nasi Lemak) and several coffee shops near the Clementi HDB flats all within a 4-7 minute drive away. In my opinion, this is not too shabby at all – with the only caveat being you need a car to get to these places that quickly.
For malls, Jelita Shopping Centre is the closest (open secret: 1st hour of parking is free) but I wouldn’t call it a full-fledged mall – it has a Cold Storage and a Starbucks but is otherwise going through renovation after being recently sold by Cold Storage’s owner DFI to low profile investor Peter Koh. The more legit malls would be The Clementi Mall, One Holland Village and Star Vista, all of which are less than a 10-minute drive away.
In terms of primary schools, the developers have not committed Henry Park Primary School to being within the 1km radius of Nava Grove as the official OneMap source only updates the status once a year. As such, they have advised buyers to exercise their own due diligence on this front. Pinetree Hill has advertised certain stacks as being 1 km within the popular primary school and I must admit that Nava Grove is cutting it pretty close – so please do your own assessment as it could potentially affect how this development performs vis-a-vis Pinetree Hill. While the status of the primary schools is unclear, what is certain is their proximity to tertiary institutions such as Singapore Poly and SUSS – both are less than a 5-minute drive away, making it convenient for your children and your student-tenants alike.
Nearest MRT: Dover/Clementi MRT (1.7km, 20-25 min walk)
Public Transport
| Bus Station | Buses Serviced | Distance From Condo (& Est. Walking Time) |
| Aft Upp Bt Timah RdStop ID: 42259 | 41, 52, 61, 77, 157, 174, 970, 985 | Doorstep |
| Beauty World Stn Exit AStop ID: 42099 | 67, 75, 170, 173 | 120m, 2 mins |
Schools
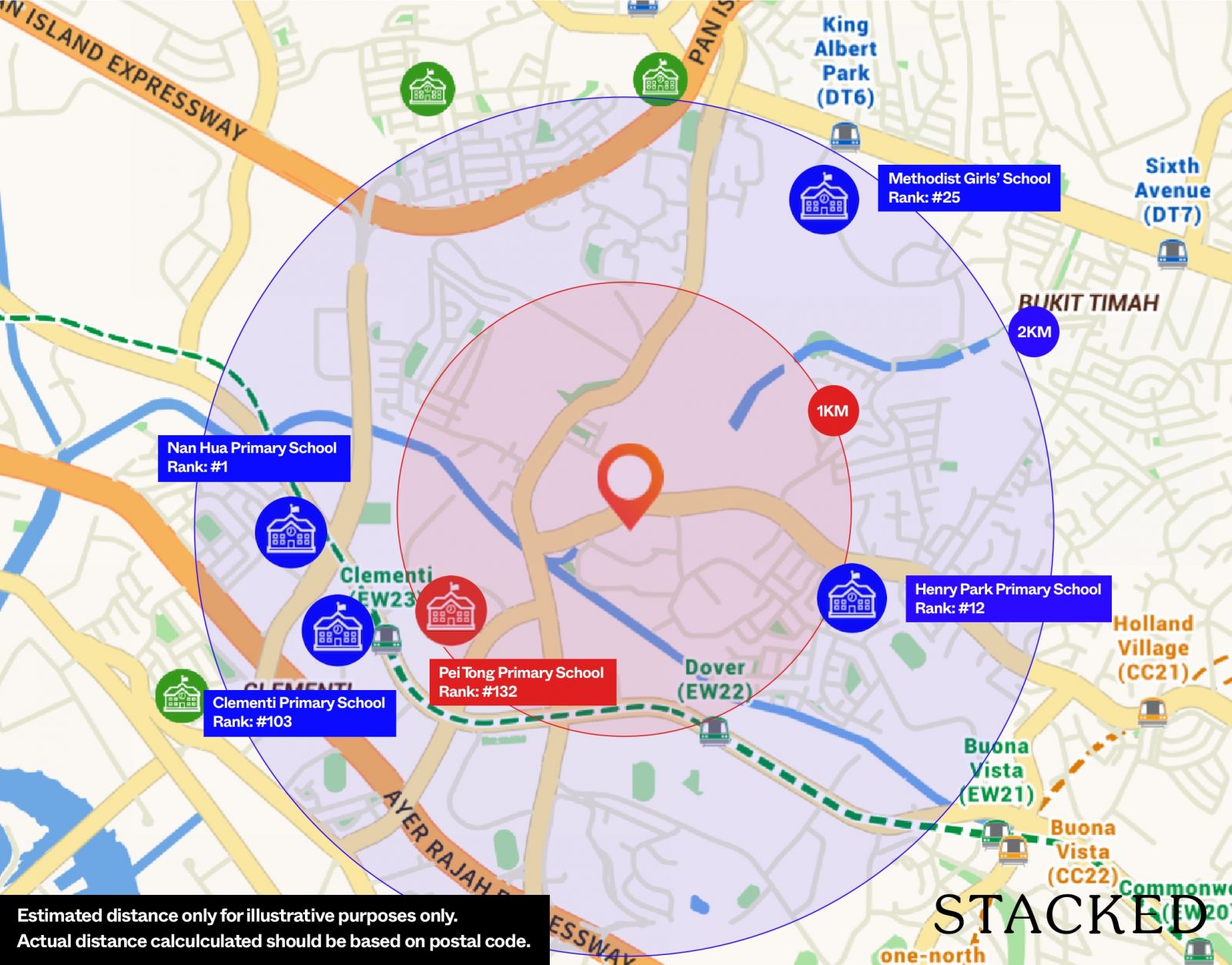
| School | Distance From Condo |
| Henry Park Primary School | <2km, 4 mins drive |
| Pei Tong Primary School | <2km, 4 mins drive |
| Pei Hwa Presbyterian Primary School | 3.2km, 5 mins drive |
| Singapore Polytechnic | 1.4km, 3 mins drive |
| Singapore University of Social Sciences | 1.8km, 3 mins drive |
Shopping Malls
| Destination | Distance From Condo (& Est. Driving Time) |
| Jelita Shopping Centre | 1.6km, 4 mins |
| The Clementi Mall | 2.6km, 8 mins |
| One Holland Village | 3.3km, 8 mins |
| The Star Vista | 3.8km, 9 mins |
| Bukit V (The Reserve Residences) | 4.4km, 9 mins |
Private Transport
| Key Destinations | Distance From Condo (Fastest Time at Peak Hour [0830] Drive Time) |
| CBD (Raffles Place) | 13.8km, 20 mins |
| Orchard Road | 7.2km, 10 mins |
| Suntec City | 10.7km, 16 mins |
| Changi Airport | 26.6km, 26 mins |
| Tuas Port (By 2040) | 30.6km, 35 mins |
| Paya Lebar Quarters | 16.8km, 20 mins |
| Mediapolis (and surroundings) | 5.2km, 9 mins |
| Mapletree Business City | 8.5km, 14 mins |
| Tuas Checkpoint | 20.2km, 20 mins |
| Woodlands Checkpoint | 17.0km, 16 mins |
| Jurong Cluster (Jem) | 6.1km, 10 mins |
| Woodlands Cluster (Causeway Point) | 18.3km, 20 mins |
| HarbourFront Cluster (Vivo City) | 11.6km, 16 mins |
| Punggol Cluster (Waterway Point) | 24.2km, 24 mins |
Immediate Road Exits: 1 – onto Pandan Valley, which can take you onto Ulu Pandan Road on the left or Mount Sinai / Ghim Moh on the right. The nearest highway is AYE, which is about a 7-minute drive away.
Unit Mix (by layout and any general points about it)
| Unit Types | Unit Area (sqft) | No of units | |
| 2-Bedroom | 624 -786 | 230 | 42% |
| 3-Bedroom | 947 – 1,109 | 184 | 33% |
| 4-Bedroom | 1,335 – 1,550 | 115 | 21% |
| 5-Bedroom | 1,722 | 23 | 4% |
| TOTAL | 552 | ||
Nava Grove’s unit mix has a number of standard permutations – for example, the 2 Bedroom units are divided between the standard, premium and those with a study while the 4 Bedroom units have a mixture of standard, dual-key and those with a private lift. Only the dual-key units are a bit more uncommon in the market now.
As you can tell, there is an omission of 1 Bedroom units at Nava Grove and if I am not mistaken, there is also a dearth of such units among the resale condos in the Pine Grove/Mount Sinai area – on the top of my mind, Parksuites and The Sierra are the only resale condos with 1 Bedroom units in the vicinity. This makes Pinetree Hill’s 1+Study units stand out. That said, 1 Bedroom units are usually associated with investment properties or singles, and MRT access is usually one of the key asks. This area is definitely not the best.
As such, Nava Grove has gone with a “safe choice” of loading up on 2 and 3-bedroom units, making up 75% of total units. These units have more versatility, catering to wealthier singles or families while the good number of 4 and 5 Bedroom units will appeal to those with larger families who may be upgrading or making the switch from the ageing condos (e.g. Pandan Valley was built in 1978 and Ridgewood Condominium in 1981) or landed properties nearby.
Nava Grove Developer Review
Developer Notes
MCL Land is a member of the Jardine Matheson Group under Hong Kong Land Holdings, which is listed on the Singapore Exchange. It has built homes in Singapore and Malaysia for over 50 years. Its recent developments include Tembusu Grand, Copen Grand, Piccadilly Grand, Leedon Green, Parc Esta and Margaret Ville in Singapore, as well as Sfera, Quinn, Seri Riana and Riana Green East in Malaysia.
Sinarmas Land Limited is listed on the Singapore Exchange and headquartered in Singapore, albeit an inactive player in the local real estate scene. In fact, Nava Grove marks the first residential development in Singapore. Its shares are typically thinly traded, although the hype from Nava Grove might have helped to push up its shares by 90% in the last 6 months (as of October 2024). It is arguably more active in Indonesia, where the majority of shareholders are from. Its real estate experience includes township developments (BSD City, Grand Wisata and Kota Deltamas in Greater Jakarta), and residential, commercial, industrial, and hospitality-related projects in Indonesia, Malaysia, Singapore, China, Australia and the United Kingdom. They have a track record of 50 years.
Architect Notes
Hong Kong-based P&T Group is one of the oldest architectural firms in the world, having been founded in 1868. They found early success in their Shanghai-style buildings for Chartered Bank, Bank of China and HSBC back in the early 1900s. Over in Singapore, they were responsible for the MacDonald House (1949) and the Bank of China Building (1953). These days, their designs are no longer as eye-catching as before but they are still very active in the Singapore condo market. Their recent projects include Forrett at Bukit Timah, The M, Stirling Residences, Parc Clematis and Amo Residence.
Nava Grove Stack Analysis
Nava Grove Site Plan
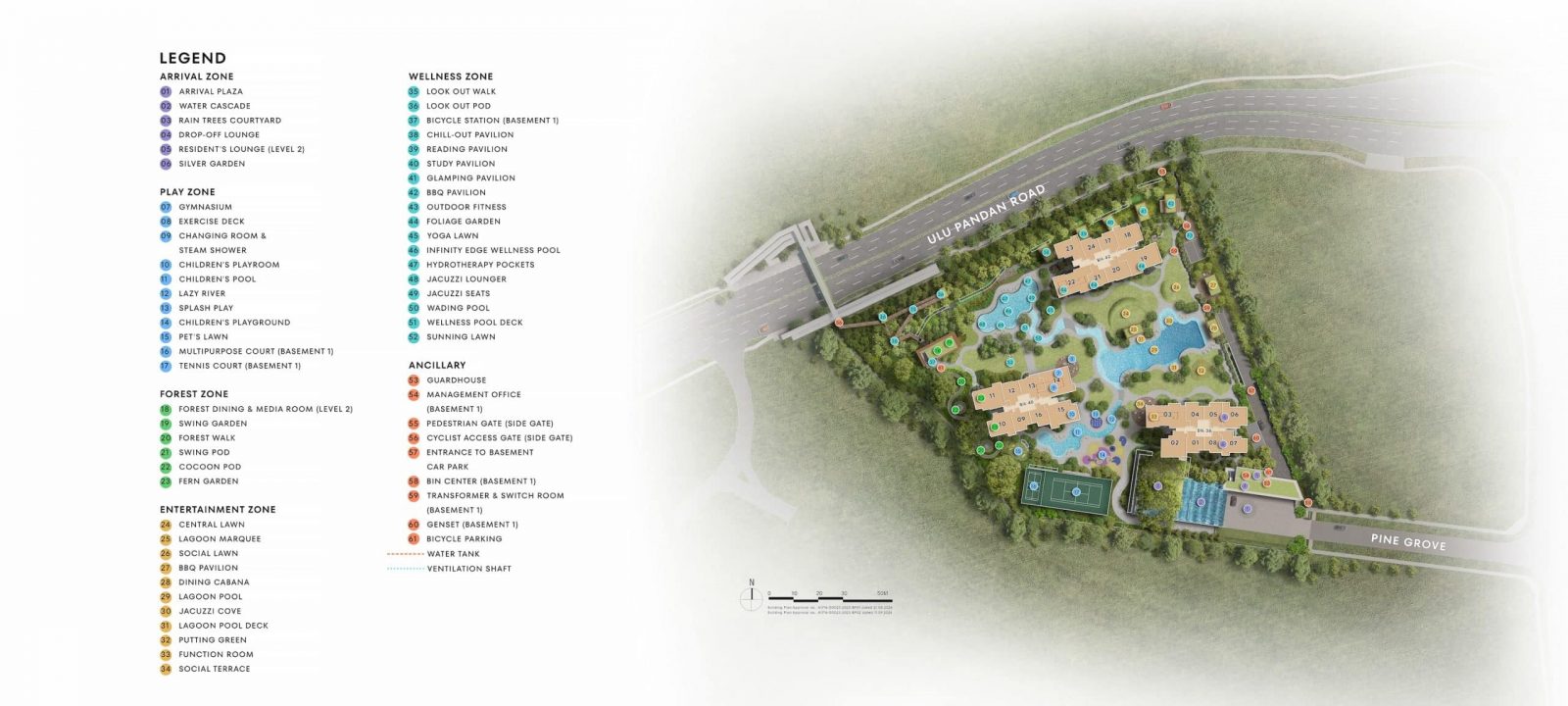
Afternoon Sun
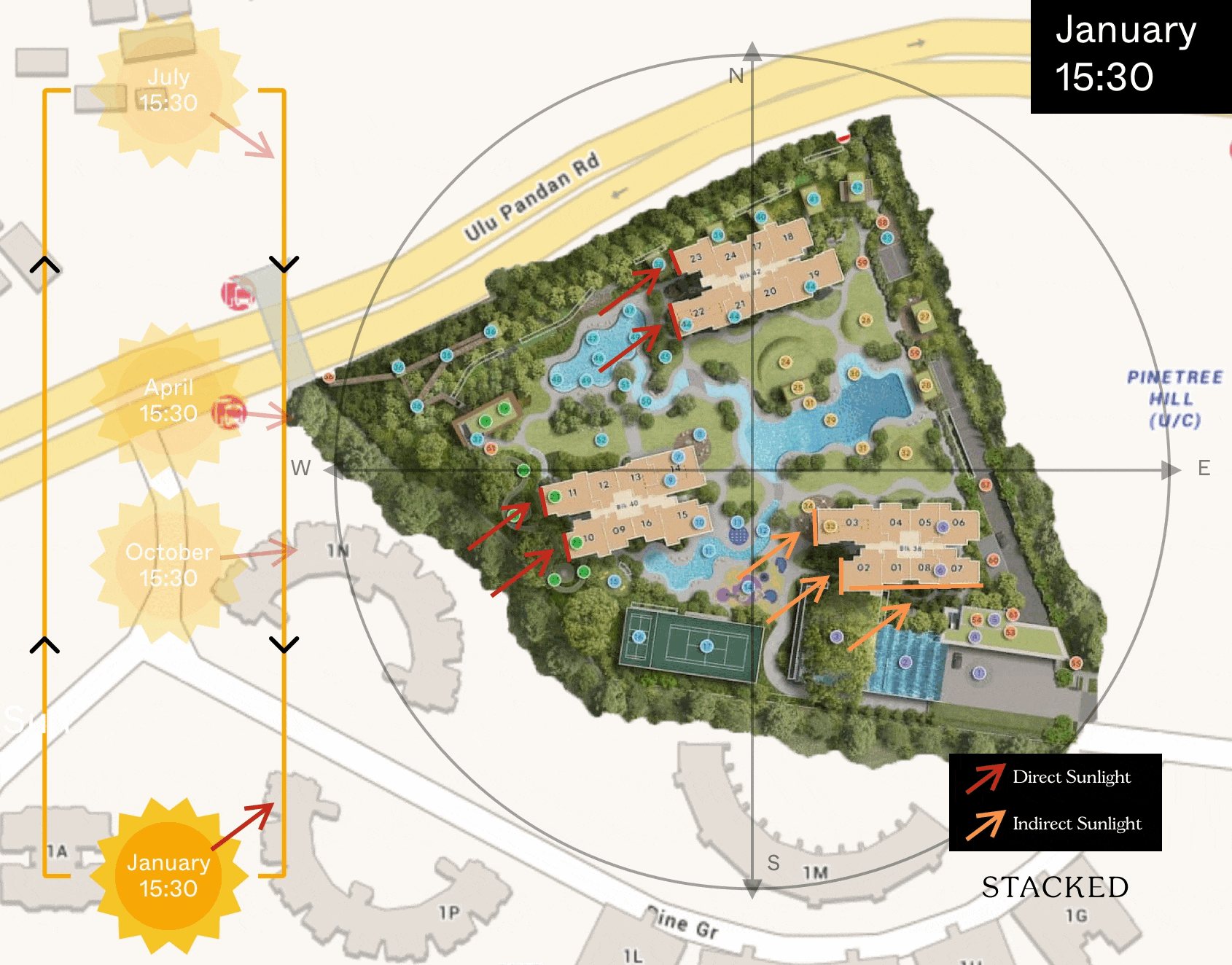
Nava Grove Best stacks
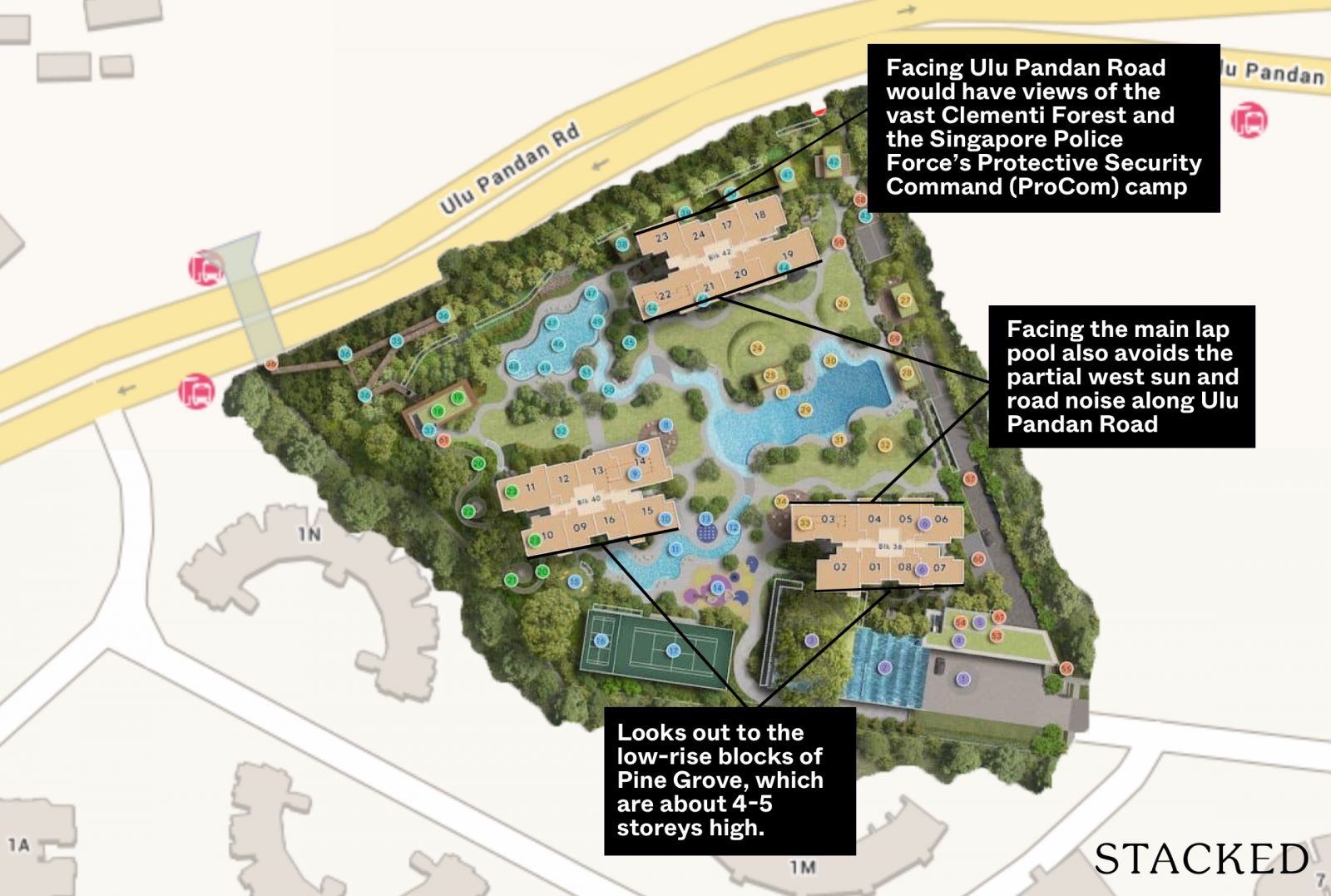
Readers who visited Pinetree Hill (where all units have a North/South facing) may have assumed that it would be the same for Nava Grove. However, due to how Ulu Pandan road is shaped, some units would end up with the Northwest/Southeast facing instead. Only units in Block 38 would have a North/South facing.
In terms of views, the stacks facing Ulu Pandan Road (Northwest facing) would have views of the vast Clementi Forest and the Singapore Police Force’s Protective Security Command (ProCom) camp. While the latter isn’t what buyers would be excited about, the plentiful greenery afforded by the Clementi Forest would be, at least for now. As you may know, the Clementi Forest is zoned for residential use under the URA Masterplan so the time may eventually come when you may lose those million-dollar views. Safety should be the least of your concerns with the ProCom opposite your development. It is interesting to note that there are only 2 and 3-bedroom units for the stacks closest to Clementi Forest (Stacks 17, 18, 23, 24) – I suppose the developers could already be aware of the planned developments opposite them?
For the inward-facing units of Block 42, you would be facing Block 38 and the main lap pool. In exchange for the lack of views, you avoid the partial west sun and road noise along Ulu Pandan Road. It should feel even more residential for the South/Southeast facing units of Blocks 40 and 38, which will both look out to the low-rise blocks of Pine Grove, which are about 4-5 storeys high.
Units are well spread out across the 3 blocks, although I would highlight that the 2 most premium units – 5 Bedroom and 4 Bedroom + Private Lift occupy Stack 3 and Stacks 19 and 22 respectively. All 3 stacks face the main lap pool.
Nava Grove Pricing Analysis Review
If you are considering Nava Grove, you will undoubtedly compare it against its neighbouring developments. So here is how it stacks up!
| Development | Units | Psf | TOP | Tenure | Price Gap |
| Nava Grove | 552 | $2,450 (est) | 2028 | 99 Years | |
| Pinetree Hill | 520 | $2,507 | 2027 | 99 Years | (2%) |
| Astor Green | 170 | $1,389 | 1995 | 99 Years | +76% |
| Pine Grove | 660 | $1,089 | 1984 | 99 Years | +125% |
| Pandan Valley | 605 | $1,517 | 1978 | Freehold | +62% |
| The Trizon | 247 | $2,197 | 2012 | Freehold | +12% |
| Montview | 115 | $2,037 | 2008 | Freehold | +20% |
For comparison, I have included (1) Nava Grove’s direct competitor, Pinetree Hill, (2) its immediate 99 Year leasehold neighbours Astor Green and Pine Grove and (3) its immediate freehold neighbours, of which a couple are zoned within District 10 (CCR) unlike Nava Grove, which is in District 21 (RCR).
While Nava Grove was purchased at 7% lower than Pinetree Hill, this development comes under the new GFA harmonisation rules, where aircon ledges cannot be included as part of the size of the unit. As such, you can assume that developers will pass on the costs to the consumer. However, in an amazing move (to me at least), the developers are launching its units starting from $2,224 psf, which is 11% lower than the average psf at Pinetree Hill. To think that a new launch would cost less than a neighbouring development launched more than a year ago (in July 2023) – but also I have to caveat that these are the starting prices – it’s anyone’s guess as to how the prices will stage up accordingly, and how many units there will be available at such prices.
To be clear, the following are the starting prices for units at Nava Grove:
2 Bedroom (624 sq ft) – from $1,388,000 ($2,224 psf)
2 Bedroom Premium (700 sq ft) – from $1,568,000 ($2,240 psf)
2 Bedroom + Study (786 sq ft) – from $1,888,000 ($2,402 psf)
3 Bedroom (947 sq ft) – from $2,188,000 ($2,310 psf)
3 Bedroom Premium (1,098 sq ft) – from $2,468,000 ($2,247 psf)
4 Bedroom (1,335 sq ft) – from $2,988,000 ($2,238 psf)
4 Bedroom Dual-Key (1,464 sq ft) – from $3,468,000 ($2,368 psf)
4 Bedroom Premium + Private Lift (1,550 sq ft) – from $3,588,000 ($2,314 psf)
5 Bedroom Premium + Private Lift (1,722 sq ft) – from $3,988,000 ($2,315 psf)
As such, I have chosen to be conservative and am estimating the average psf for Nava Grove to be around $2,450 psf, which is still 2% lower than Pinetree Hill. Considering how the strata area at Nava Grove now does not include aircon ledges, you are actually paying less for more usable space. Perhaps sensing the competition that Nava Grove is about to unleash, some units at Pinetree Hill have recently been sold by UOL at slashed prices, with the development hitting a new psf low (we don’t see this often) in October 2024 when a 2 Bedroom 850 sq ft unit on the top floor was sold for $2,140 psf (although I must caveat that this unit includes void space).
Both developments have similar products, with 3 tower blocks and more than 80% of land dedicated to landscaping. Even the architect is the same! That said, Pinetree Hill is now more than 50% sold and if you have missed out on it previously and now want another shot at purchasing a new launch in the Pine Grove area, Nava Grove is it! Moreover, for some unit types, it can be argued that Nava Grove does win hands down – for example, the 5-bedroom layout for Nava Grove has ensuite bathrooms for all 5 bedrooms plus an additional powder room while Pinetree Hill has 3 common bedrooms sharing 1 bathroom. Nava Grove has also tried to put more emphasis on the details of its facilities, with the meandering pools and various pavilions that look out to the Clementi forest. Ultimately, both developments share the same location so it will be down to the availability of the unit types you are targeting.
As for Astor Green and Pine Grove, you can tell that the expected psf difference is truly quite astounding. It highlights the massive disparity between a new launch and resale development, which increasingly makes it pointless to compare the two. Of course, we have to also bear in mind that these are 99-year developments with leases that started as early as the 1980s. Prices were cheaper then and the lease has also decayed significantly. I don’t want to overcomplicate things so if we take the number of years of lease left and simplistically “upgrade” it back to 99 years and slap on a 25-30% new build premium, these older developments would easily end up around the $2,500-$2,700 range. That’s interesting because it does seem to suggest that even a $2,600 psf average price range is not entirely overpriced.
The equation gets more complicated with its freehold peers, as lease decay is out of the question. It would be more of a case of maintenance issues that happen with time. Another factor that complicates the comparison further is that The Trizon and Montview, despite being close by, are within the CCR/District 10 instead. If you are considering Nava Grove, you would know that it is located close to the border of District 10 and even though it is situated within District 21, these developments are pretty much in a similar location.
Pandan Valley is a bastion of the Pine Grove estate, standing tall as one of Singapore’s pioneer condos but its age and unit sizes are starting to show in its average psf compared to its peers. The main thing to highlight is the price quantum of these freehold developments. For Montview and The Trizon, while the price per square foot is cheaper than Nava Grove, units are considerably bigger as well, so your pockets will have to be sufficiently deep to afford it. That said, if you are after large unit sizes – think anywhere between 2,000 to 5,000+ sqft, there’s no fight here as these 3 developments all have larger units than Nava Grove. Ultimately, it is down to your affordability and preference as to whether you prefer something newer but smaller.
Nava Grove Appreciation Analysis
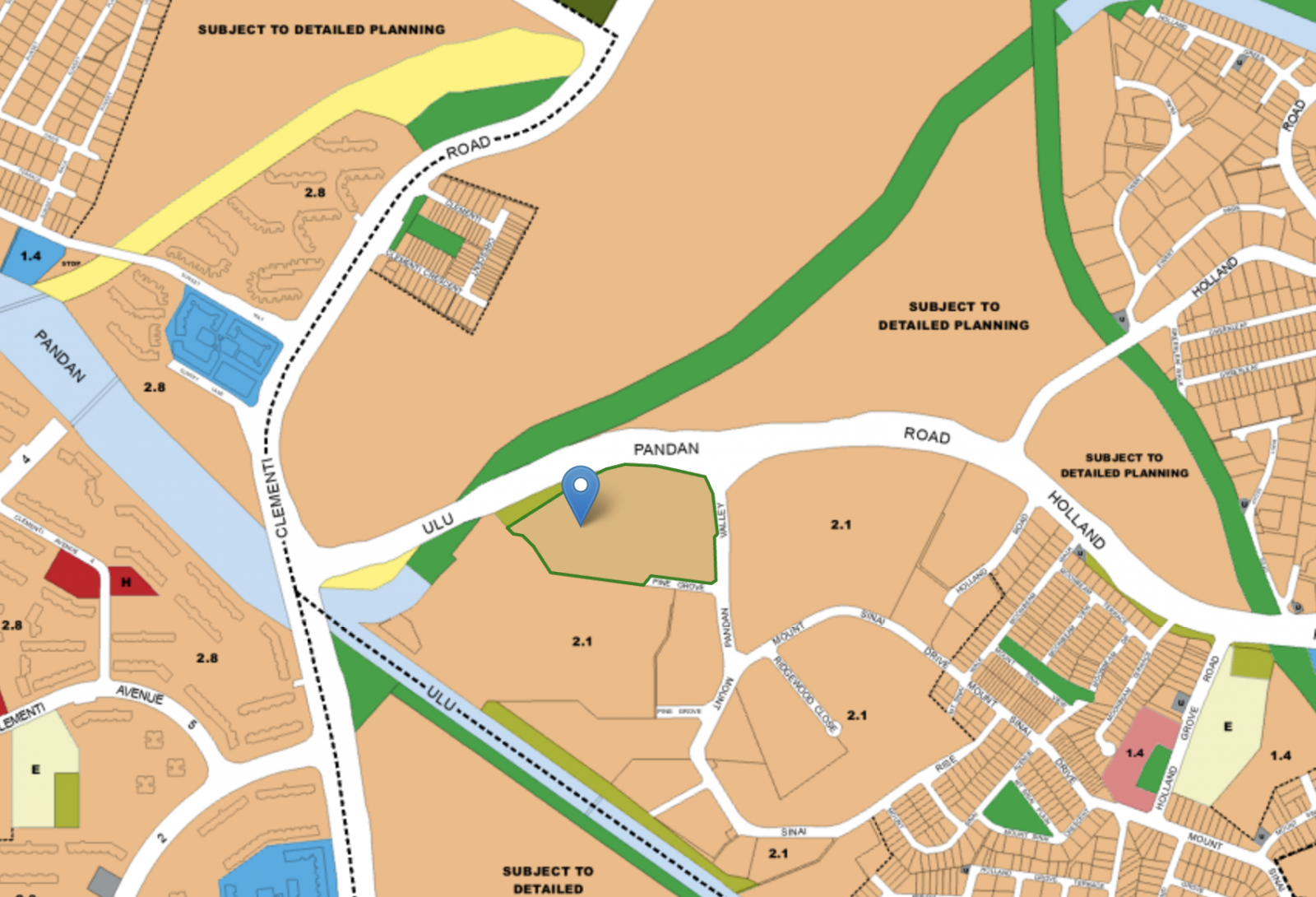
- Future residential sites at Clementi Forest
Located just across from Nava Grove, Clementi Forest has been zoned for residential uses in response to Singapore’s burgeoning population since 1998. However, the parliament has announced that there’s ‘no immediate need’ for more residential homes, which is the reason why Singaporeans are still able to enjoy the leafy forest trails.
Partly to future-proof housing demands in the later generations, these spaces would remain zoned for residential purposes. With that in mind, buyers at Nava Grove need to note that the skyline and views might be subjected to future changes, should there be high demand for housing in the area.
Nevertheless, with plenty of residential housing planned for the area, this could contribute to an uptick in prices further in the future. For now, enjoy the greenery while it lasts!
- Rail Corridor Rejuvenation
Located close to the Rail Corridor, the Government’s enhancements to the Rail Corridor will provide further lifestyle benefits to residents in the area. Those familiar will recognise the conserved Bukit Timah Truss Bridge, which has been the subject of many graduation and wedding photos. The old railway station and station master’s quarters will be conserved, with the latter eventually being an F&B site. These are the intangible factors that do not directly affect your property’s prices but provide the area with more excitement.
What we like
- Elevated land plot, with some units enjoying views of Clementi Forest (for now)
- Much of the development is dedicated to landscaping (>80%) in a serene and private neighbourhood
- Units are potentially within 1 km of Henry Park Primary
What we don’t like
- –No MRT nearby, although mitigated by free shuttle bus for the first 18 months
- –Any future Clementi forest developments will mar the good views
Our Take
Nava Grove, like Pinetree Hill, is one of those areas that will naturally have its own demand from residents already living in the area. For those who do, they will be well acquainted with the positive aspects of living here – it’s less dense than other areas and you are relatively well-connected if you drive. Unsurprisingly, the lack of easy access to an MRT station means that this may be a harder area to convince newer buyers to move to.
In any case, Nava Grove presents an opportunity to purchase a choice unit within the Pine Grove area if you had previously missed out on Pinetree Hill. Despite slower sales at Pinetree Hill initially, sales have picked up in recent months amidst greater appreciation of the area and comparatively higher prices elsewhere. Nava Grove’s location means that it is at the edge of the core central region and benefits from the prestige associated with the Holland/Bukit Timah precinct. Moreover, if you drive, amenities are not too far away, with Ghim Moh and Clementi being your closest estates for reasonably priced necessities. Malls such as One Holland Village and Clementi Mall are also only 10 minutes away.
That said, again, the caveat is that you must have a vehicle or not mind taking the bus as Nava Grove does not have an MRT station within walking distance (although you will have a shuttle bus for at least 18 months after TOP). The benefits of living here are more lifestyle-focused, with close proximity to nature via the Rail Corridor and Clementi Forest whilst never being too far away from Singapore’s main shopping belt Orchard Road.
When compared to other RCR new launches, some would even point out that the prices at Nava Grove can be viewed as in line or even reasonable considering the large land site and the plentiful facilities that come along with it.
Ultimately, while the Pine Grove location is not for everyone – those who are looking at an own-stay option with a longer-term exit in mind, Nava Grove has a solid hard product.
What this means for you
You might like Nava Grove if you:
-
Want to be a part of the Clementi Forest transformation
You get to enjoy the abundant greenery for now, while benefiting from future price growth opportunities when homes are eventually built sounds like a win-win situation for all parties. That said, when the homes do get built, you will also have to contend with the dust and noise that will come with that – but it may be years in the future so no point fretting about that now! For now, enjoy those views and the proximity to the trails close by.
Living in a tranquil environmentBarring units that face the busy Ulu Pandan Road, the Pine Grove / Mount Sinai estate is a private residential estate that is generally low-density, with many landed homes nearby. As such, you get a living environment that is generally serene and peaceful.
You may not like Nava Grove if you:
-
Require proximity to an MRT station
With the rapid expansion of our MRT connectivity, the government has previously committed to having 8 in 10 households within a 10-minute walk to an MRT station by 2030. Nava Grove is nowhere close to that and that means that you are not only on the wrong end of that equation, but the development will not be in your realm of consideration if you require MRT access to get to work. That said, you do have a free shuttle service to various MRT stations for at least the first 18 months though.
Want a convenient location by foot
Amenities are not exactly at the doorstep of Nava Grove and while they are relatively close by if you drive, you can’t quite get groceries or meals easily if you just want to take a casual walk or don’t have a vehicle.
End of Review
At Stacked, we like to look beyond the headlines and surface-level numbers, and focus on how things play out in the real world.
If you’d like to discuss how this applies to your own circumstances, you can reach out for a one-to-one consultation here.
And if you simply have a question or want to share a thought, feel free to write to us at stories@stackedhomes.com — we read every message.
Our Verdict
77%
Overall Rating
Nava Grove will be the Pine Grove area’s second new launch in 2 years and following the recent uptick in sales at the neighbouring Pinetree Hill, it would be interesting to observe how this development performs. Set amidst an established private residential enclave and being at the cusp of District 10, Nava Grove has a strong emphasis on landscaping, with more than 80% of the site dedicated to landscaping and a number of units fronting the greenery at Dover and Clementi Forest. The pertinent question is - will these selling points be enough to encourage buyers to look beyond its location that is not quite within walking distance to a MRT station?
Join our Telegram group for instant notifications
Join Now







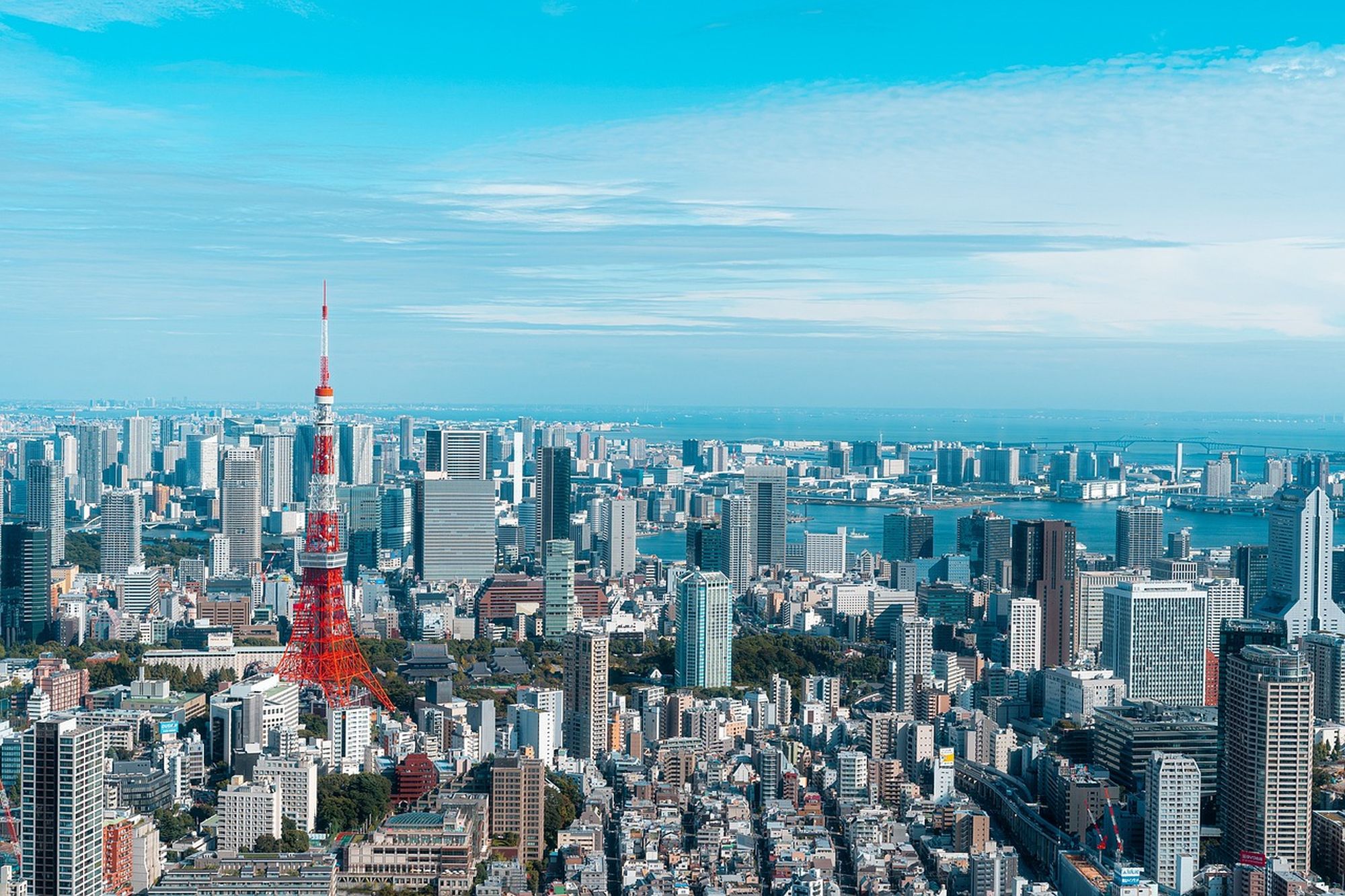





































0 Comments