May 2023 BTO Launch Review: Ultimate Guide To Choosing The Best Unit
May 30, 2023
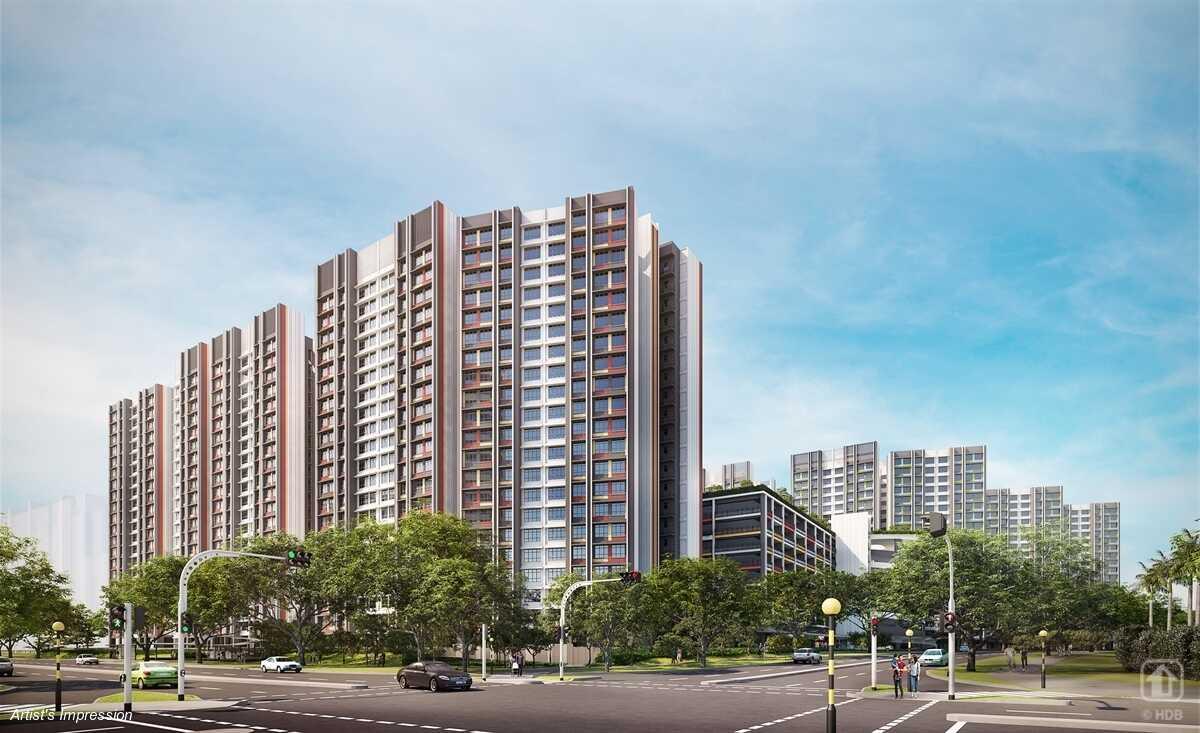
BTO launches are always an exciting time for homeowners, and this latest May 2023 BTO launch is no different. There are more units launched this time as compared to the previous February 2023 BTO launch, and we’re looking at 5,495 flats up for grabs, sprawled across five projects in the estates of Bedok, Kallang Whampoa, Serangoon, and Tengah.
What makes this launch particularly noteworthy is that almost 90% of these BTO flats (spread across four of the projects) boast a waiting time of less than four years – an unprecedented trend that marks this launch as one of the most time-efficient ones we’ve seen recently. For those with their eyes set on settling down sooner rather than later, this is certainly a launch to consider.
And for those in a real hurry, Parc Meadow @ Tengah takes the cake with its tempting waiting time ranging from three years and one month to three years and four months (not to mention, it’s also going to be near the new ACS (Primary) site). The other four projects – Plantation Verge in Tengah, Bedok South Blossoms, Serangoon North Vista, and Farrer Park Arena – are no slouch either, with waiting times between three years and five months to four years.
Also thrown into this mix are an additional 1,500 Sale of Balance Flats (SBF) units that HDB has put on offer.
There is also the sole Prime Location Public Housing (PLH) site at Farrer Park Arena.
To refresh your memory, here’s what you need to know about buying a PLH BTO flat:
- An extended Minimum Occupation Period (MOP) of 10 years instead of the usual five.
- No renting out the entire flat is allowed during this period.
- The application of a Subsidy Recovery on top of the existing resale levy.
- More stringent eligibility requirements for applicants.
- A reduced number of flats set aside for the Married Child Priority Scheme (MCPS).
It’s worth noting that Subsidy Recovery is applicable at 6% regardless of when flats are sold in the future.
Now, with that groundwork laid, it’s time to delve into our comprehensive review of each BTO site on offer, where we’ll share an overview of the project, highlight the best stacks (in our humble opinion), and discuss the pros and cons of the site and unit layouts.
So without further ado, let’s jump right into our review of the May 2023 BTO launch!
Many readers write in because they're unsure what to do next, and don't know who to trust.
If this sounds familiar, we offer structured 1-to-1 consultations where we walk through your finances, goals, and market options objectively.
No obligation. Just clarity.
Learn more here.
May 2023 BTO Prices
Prime Location Public Housing (PLH)
| Town | Project | Flat Type | Selling Price (Excluding Grants) | Selling Price (Including Grants) |
| Kallang/Whampoa | Farrer Park Arena | 3-room | From $362,000 | From $302,000 |
| 4-room | From $505,000 | From $460,000 |
Non-Mature Towns
| Town | Project | Flat Type | Selling Price (Excluding Grants) | Selling Price (Including Grants) |
| Tengah | Plantation Verge, Parc Meadow @ Tengah | 2-Room Flexi | From $125,000 | From $45,000 |
| 3-Room | From $238,000 | From $163,000 | ||
| 4-room | From $350,000 | From $290,000 | ||
| 5-room | From $454,000 | From $409,000 |
Mature Estate
| Town | Project | Flat Type | Selling Price (Excluding Grants) | Selling Price (Including Grants) |
| Bedok | Bedok South Blossoms | |||
| 2-room Flexi | From $165,000 | From $85,000 | ||
| 3-room | From $320,000 | From $260,000 | ||
| 4-room | From $448,000 | From $403,000 | ||
| 5-room | From $588,000 | From $558,000 | ||
| 3Gen | From $605,000 | From $575,000 | ||
| Serangoon | Serangoon North Vista | |||
| 4-room | From $397,000 | From $352,000 | ||
| 5-room | From $558,000 | From $528,000 |
Jump To BTO Projects
Prime Location Public Housing
Mature Estate
Non-Mature Estate
Prime Location Public Housing
Farrer Park Arena (Kallang/Whampoa)
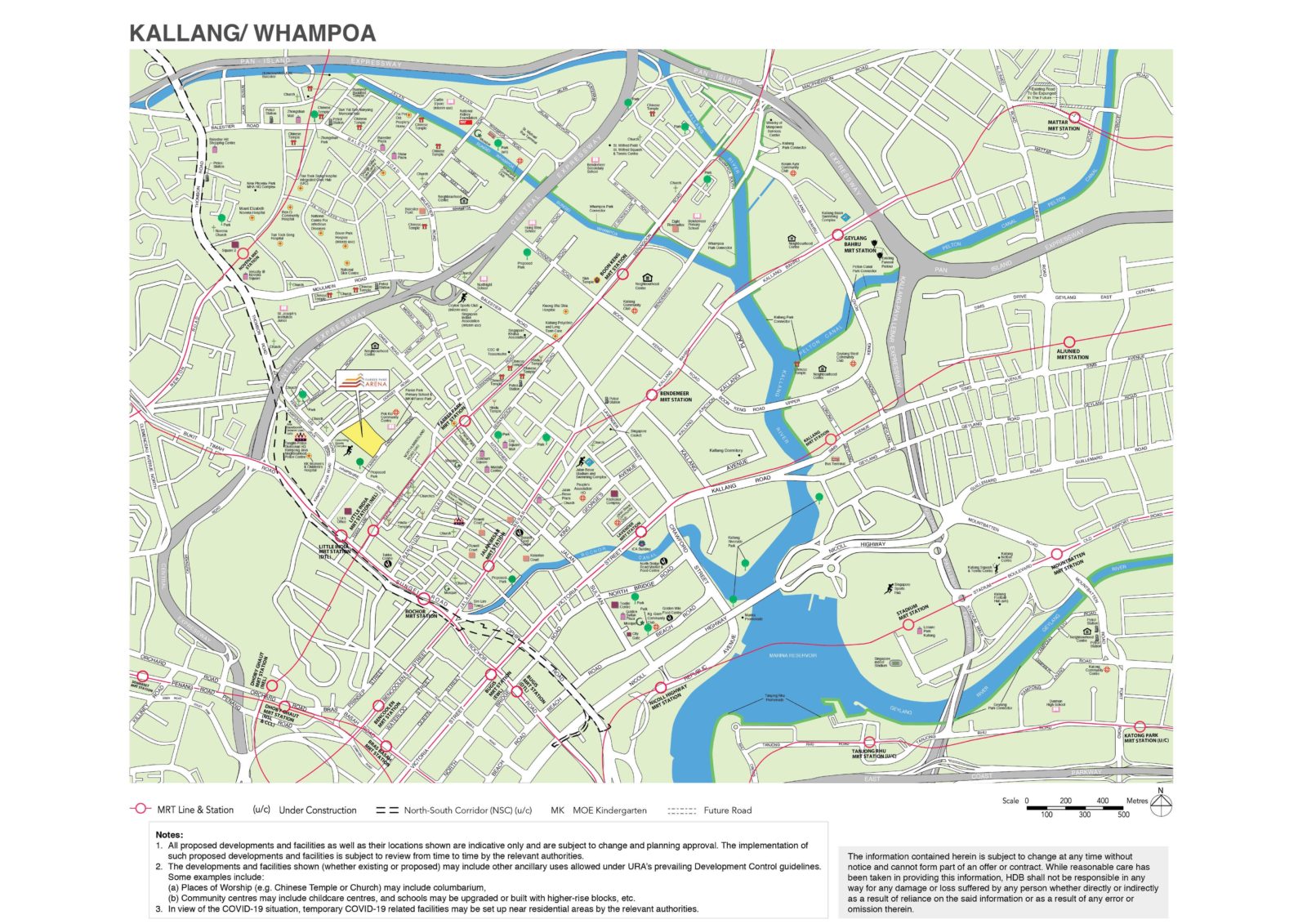
Project Overview
Farrer Park Arena is bounded by Farrer Park Road and Dorset Road. The project is offered under the Prime Location Public Housing (PLH) model and comprises 3 residential blocks, each with 24 storeys. You can choose from 569 units of 3- and 4-room flats.
The name Farrer Park Arena takes inspiration from the past, as the project site used to house a boxing gym. The former boxing gym building will be repurposed into a multi-purpose community sporting space to honour its unique heritage. In addition, you can also jog amid the green surrounds of Farrer Park Arena and work out at the adult and elderly fitness stations. Those who enjoy ball games will enjoy the hard court located at the roof garden above the Multi-Storey Car Park. Other facilities within the project include children’s playgrounds, a childcare centre, and a residents’ network centre.
Residents can also enjoy more facilities located just next door, such as a proposed park and new sports centre, which will boast swimming pools, a field, as well as other sporting facilities.
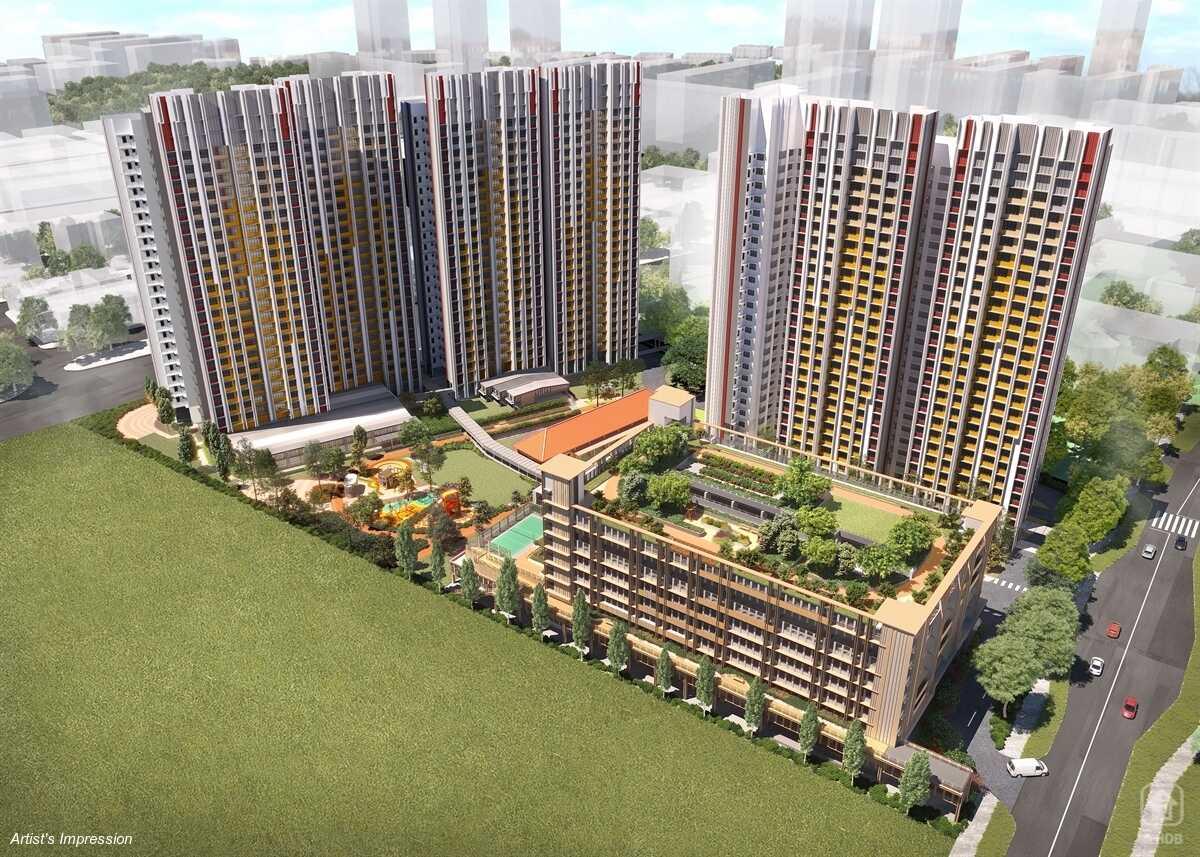
| Details | Info |
| Town | Kallang/Whampoa |
| Est. Waiting Time | 48 months |
| Remaining Lease | 99 years |
| Flat Type | Number of Flats |
| 3-Room | 92 |
| 4-Room | 477 |
| Total | 569 |
Eco-Friendly Features
To encourage green and sustainable living, Farrer Park Arena will have several eco-friendly features such as:
- Separate chutes for recyclable waste
- Regenerative lifts to reduce energy consumption
- Bicycle stands to encourage cycling as an environmentally-friendly form of transport
- Parking spaces to facilitate the future provision of electric vehicle charging stations
- Use of sustainable products in the project
- Active, Beautiful, Clean Waters design features to clean rainwater and beautify the landscapes
Smart Solutions
Farrer Park Arena will come with the following smart solutions to reduce energy usage, and contribute to a safer and more sustainable living environment:
- Smart-Enabled Homes with provisions to facilitate the adoption of smart home solutions
- Smart Lighting in common areas to reduce energy usage
- Smart Pneumatic Waste Conveyance System to optimise the deployment of resources for cleaner and fuss-free waste disposal
Overall Pros vs. Cons
| Pros | Cons |
| Under 15 minute walk to both Little India and Farrer Park MRT stations | PLH rule applies |
| Various amenities within walking distance – City Square Mall, Mustafa Centre, Tekka Market, Pek Kio Market & Food Centre | For families looking for bigger space, there is a lack of 5-room units |
| The cluster is in close proximity to amenities but away from the hustle and bustle | High overall quantum |
| Within 1km of two popular primary schools, Anglo-Chinese School (Junior) and St. Joseph’s Institution Junior |
Schools
- Anglo-Chinese School (Junior)
- Farrer Park Primary School
- St. Joseph’s Institution Junior
Thoughts on the site plan
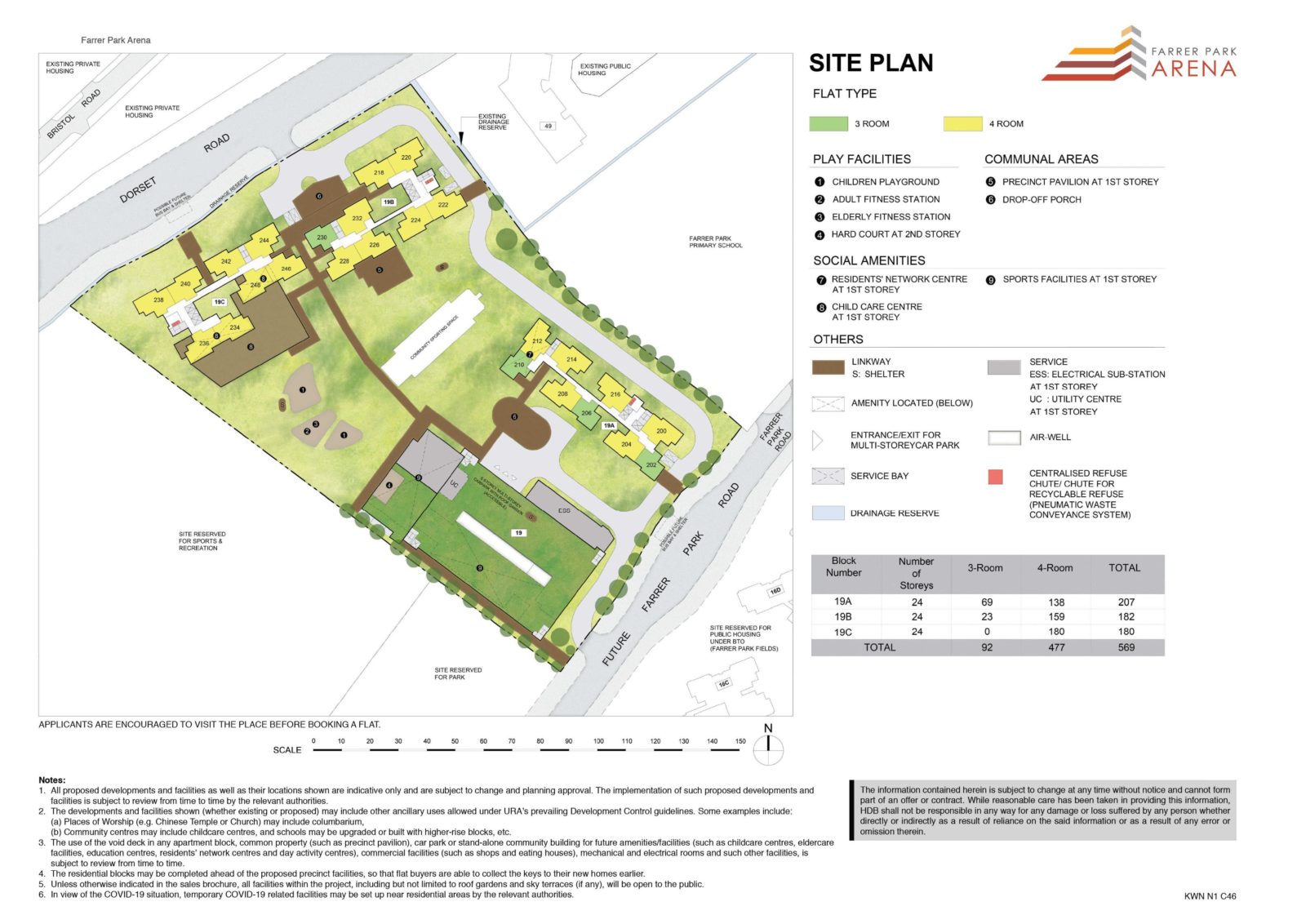
- Certain stacks face the MSCP directly
- Inward-facing stacks are a good distance from one another with a community sporting space, playground and fitness areas separating them
- 8 – 9 units sharing 3 lifts is healthy
- Sheltered linkways connect all the blocks and the MSCP
- Has two drop-off points
- There will be a child care centre and sports facilities within the development which is an added convenience for the residents
Sun Direction
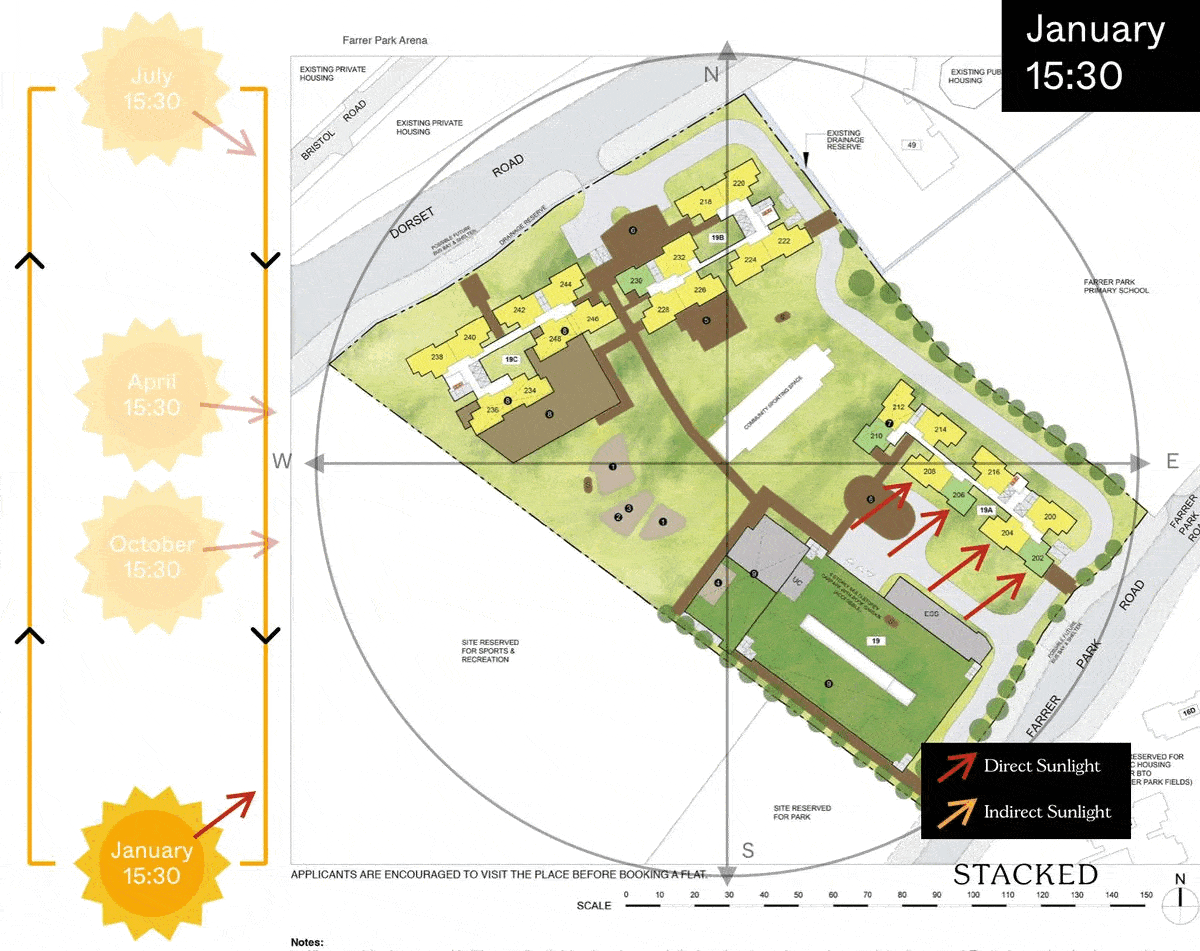
Layout Analysis
3-Room
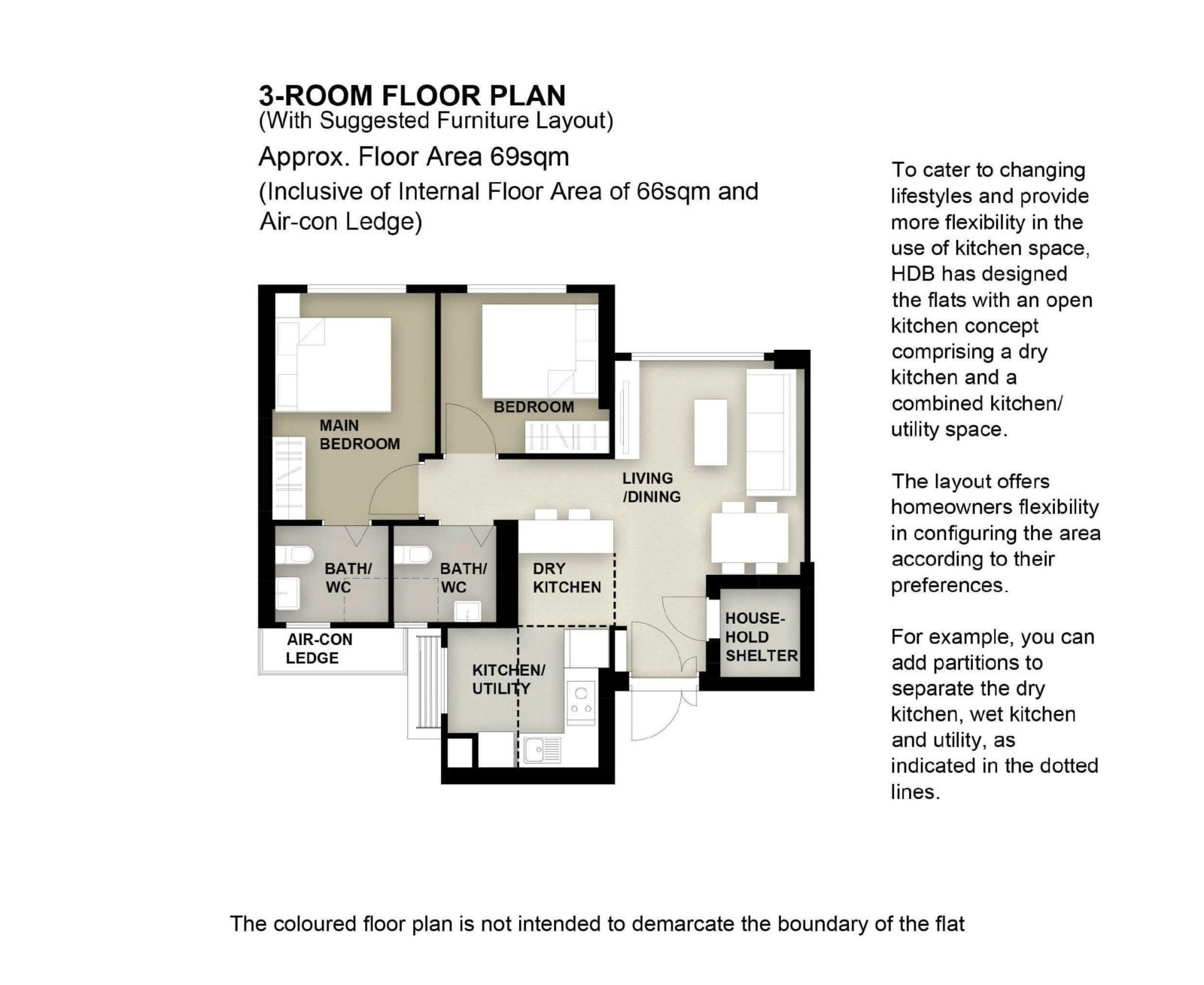
| 3-Room Flat | Details |
| Price | $362,000 – $466,000 |
| Resale Comparables | $540,000 – $568,000 |
| Total Area | 69 sqm |
| Internal Floor Area | 66 sqm |
Non-Optional Finishes
More than just a well-designed and functional interior, the 3-room flats will come with the following finishes and fittings:
- Floor tiles in the:
- Bathrooms
- Household shelter
- Kitchen/ utility
- Wall tiles in the:
- Bathrooms
- Kitchen/ utility
| Optional Component Scheme (OCS) | Description |
| Flooring for Living/ Dining, Dry Kitchen, and Bedrooms – $3,340 | – Vinyl strip flooring in the bedrooms – Polished porcelain floor tiles in the living/ dining, dry kitchen |
| Internal Doors and Sanitary Fittings – $2,770 | – 2 laminated UPVC bedroom doors – 2 laminated UPVC folding bathroom doors – Wash basin with tap mixer – Shower set with bath/ shower mixer |
| Pros | Cons |
| All rooms can fit in a queen bed minimally | The main door opens up straight to the living and dining area (which lacks privacy) |
| No structural columns in between bedrooms so walls can be hacked fully | The bedroom protrudes out of the living room which restricts the TV wall length |
| Open concept kitchen allows for a dry and wet kitchen to be done up | Household shelter is in the living area which some may find unsightly |
| Living and dining area might be slightly cramped |
4-Room
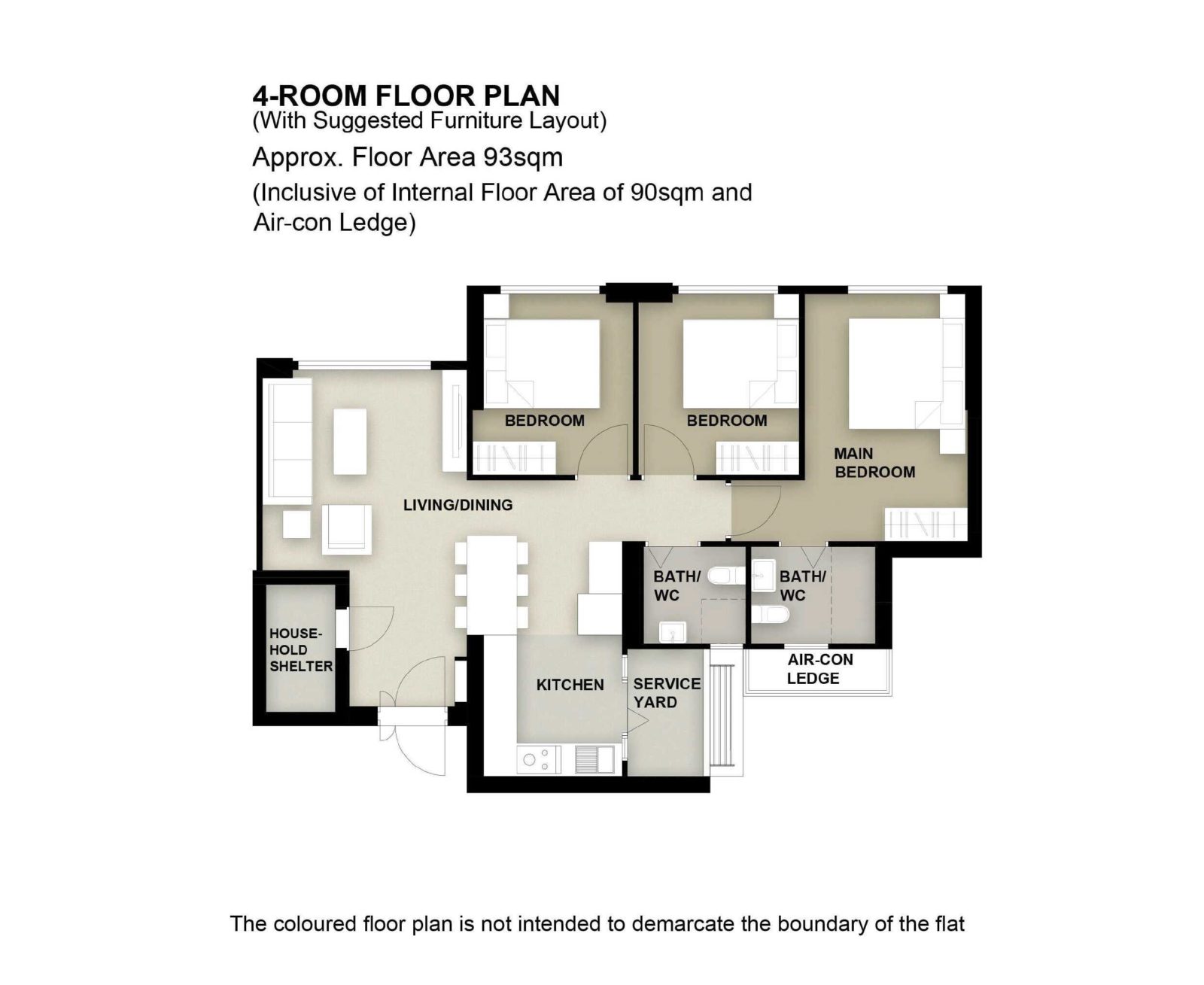
| 4-Room Flat | Details |
| Price | $505,000 – $642,000 |
| Resale Comparables | $780,000 – $798,000 |
| Total Area | 93 sqm |
| Internal Floor Area | 90 sqm |
Non-Optional Finishes
More than just a well-designed and functional interior, the 4-room flats will come with the following finishes and fittings:
- Floor tiles in the:
- Bathrooms
- Household shelter
- Kitchen and service yard
- Wall tiles in the:
- Bathrooms
- Kitchen
| Optional Component Scheme (OCS) | Description |
| Flooring for Living/ Dining and Bedrooms – $4,970 | – Vinyl strip flooring in the bedrooms – Polished porcelain floor tiles in the living/ dining |
| Internal Doors and Sanitary Fittings – $3,180 | – 3 laminated UPVC bedroom doors – 2 laminated UPVC folding bathroom doors – Wash basin with tap mixer – Shower set with bath/ shower mixer |
| Pros | Cons |
| Living and dining are segregated | The main door opens up straight to the living and dining area (which lacks privacy) |
| All rooms can fit in a queen bed minimally. The master bedroom can fit in a king bed. | The bedroom protrudes out of the living room which restricts the TV wall length |
| No structural columns in between bedrooms so walls can be hacked fully | Household shelter is in the living area which some may find unsightly |
| Kitchen comes with a separate service yard |
Best Stacks
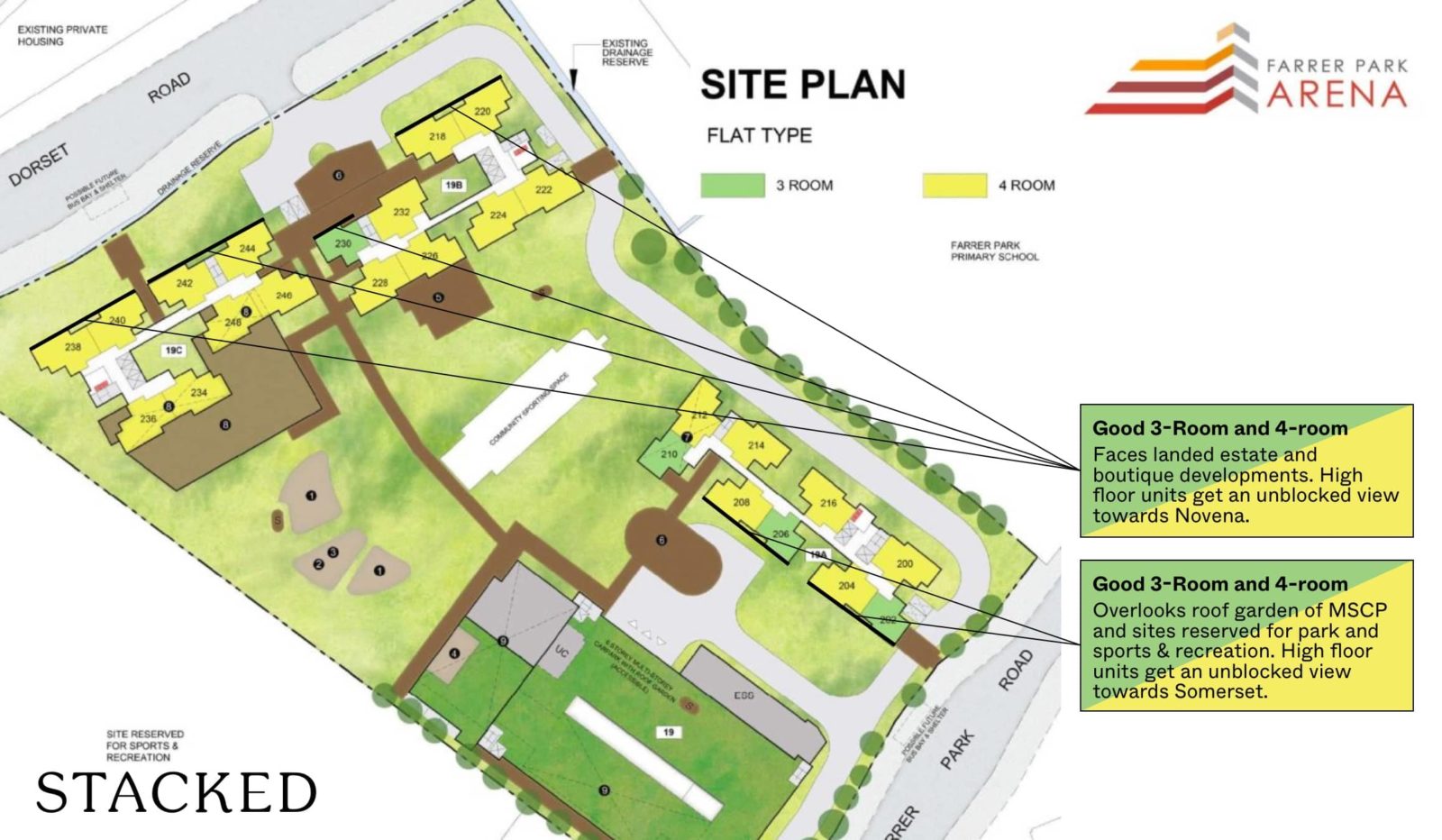
| Flat Type | Block | Stacks | Floor Level | Reasons |
| 3-Room | 19A | 202, 206 | Must surpass MSCP | Overlooks roof garden of MSCP and sites reserved for park and sports & recreation. High floor units get an unblocked view towards Somerset. |
| 3-Room | 19B | 230 | Mid floor and above preferably | Faces landed estate and boutique developments. High floor units get an unblocked view towards Novena. |
| 4-Room | 19A | 204, 208 | Must surpass MSCP | Overlooks roof garden of MSCP and sites reserved for park and sports & recreation. High floor units get an unblocked view towards Somerset. |
| 4-Room | 19B, 19C | 218, 220, 232, 238, 240, 242, 244 | Mid floor and above preferably | Faces landed estate and boutique developments. High floor units get an unblocked view towards Novena. |
Mature Estate
Bedok South Blossoms (Bedok)
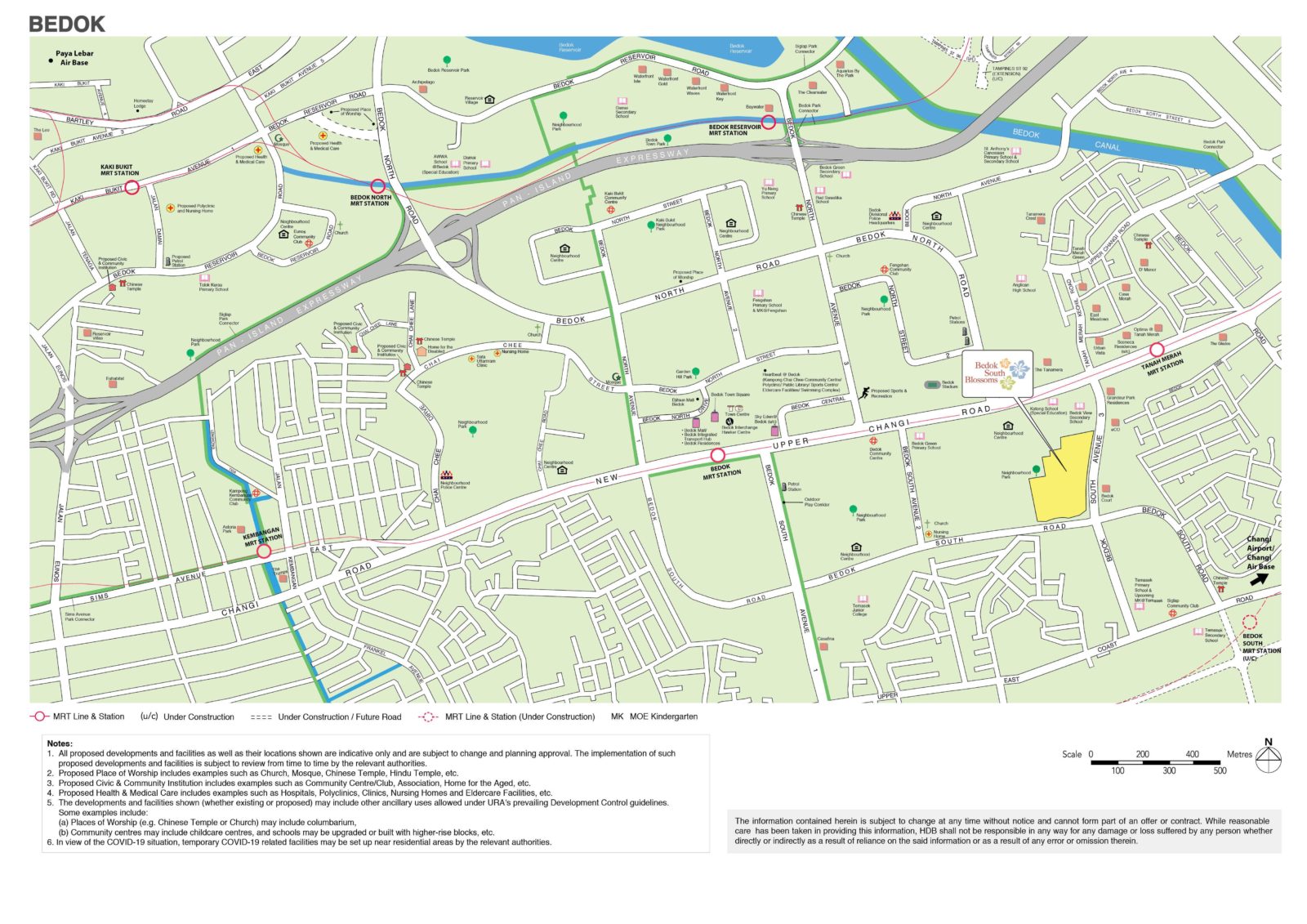
Project Overview
Bounded by Bedok South Road and Bedok South Avenue 3, Bedok South Blossoms comprises 9 residential blocks ranging from 19 to 22 storeys. There are altogether 1,640 units of 2-room Flexi, 3-, 4-, 5-room, and 3Gen flats available. Bedok South Blossoms describes the rich variety of flora that will be planted around the project as part of the landscaping.
The wide range of amenities in Bedok South Blossoms include a minimart, an eating house, an Active Ageing Centre, a childcare centre, and a residents’ network centre. Bedok South Blossoms will also boast children’s playgrounds, adult and elderly fitness stations, as well as a roof garden above the Multi-Storey Car Park (MSCP), providing residents with spaces where they can exercise or relax. Please refer to the site plan located at the top of this page, for the facilities provided in Bedok South Blossoms. Facilities in this project will be accessible by the public.

| Details | Info |
| Town | Bedok |
| Est. Waiting Time | 41 months |
| Remaining Lease | 99 years |
| Flat Type | Number of Flats |
| 2-room Flexi (Type 1) | 36 |
| 2-room Flexi (Type 2) | 108 |
| 3-Room | 120 |
| 4-Room | 766 |
| 5-Room | 573 |
| 3Gen | 37 |
| Total | 1,640 |
Eco-Friendly Features
To encourage green and sustainable living, Bedok South Blossoms will have several eco-friendly features such as:
- Separate chutes for recyclable waste
- Regenerative lifts to reduce energy consumption
- Bicycle stands to encourage cycling as an environmentally-friendly form of transport
- Parking spaces to facilitate future provision of electric vehicle charging stations
- Use of sustainable products in the project
- Active, Beautiful, Clean Waters design features to clean rainwater and beautify the landscapes
Smart Solutions
Bedok South Blossoms will come with the following smart solutions to reduce energy usage, and contribute to a safer and more sustainable living environment:
- Smart-Enabled Homes with provisions to facilitate adoption of smart home solutions
- Smart Lighting in common areas to reduce energy usage
Overall Pros vs. Cons
| Pros | Cons |
| Under 15 minute walk to Tanah Merah MRT station | Located behind 3 schools, roads and public transport may get busy during peak hours |
| For basic necessities, The Marketplace @ 58 is right next to the cluster | |
| Good mix of unit types | |
| Within 1km of two primary schools, Bedok Green Primary School and Temasek Primary School |
Schools
- Bedok Green Primary School
- Temasek Primary School
Thoughts on the site plan
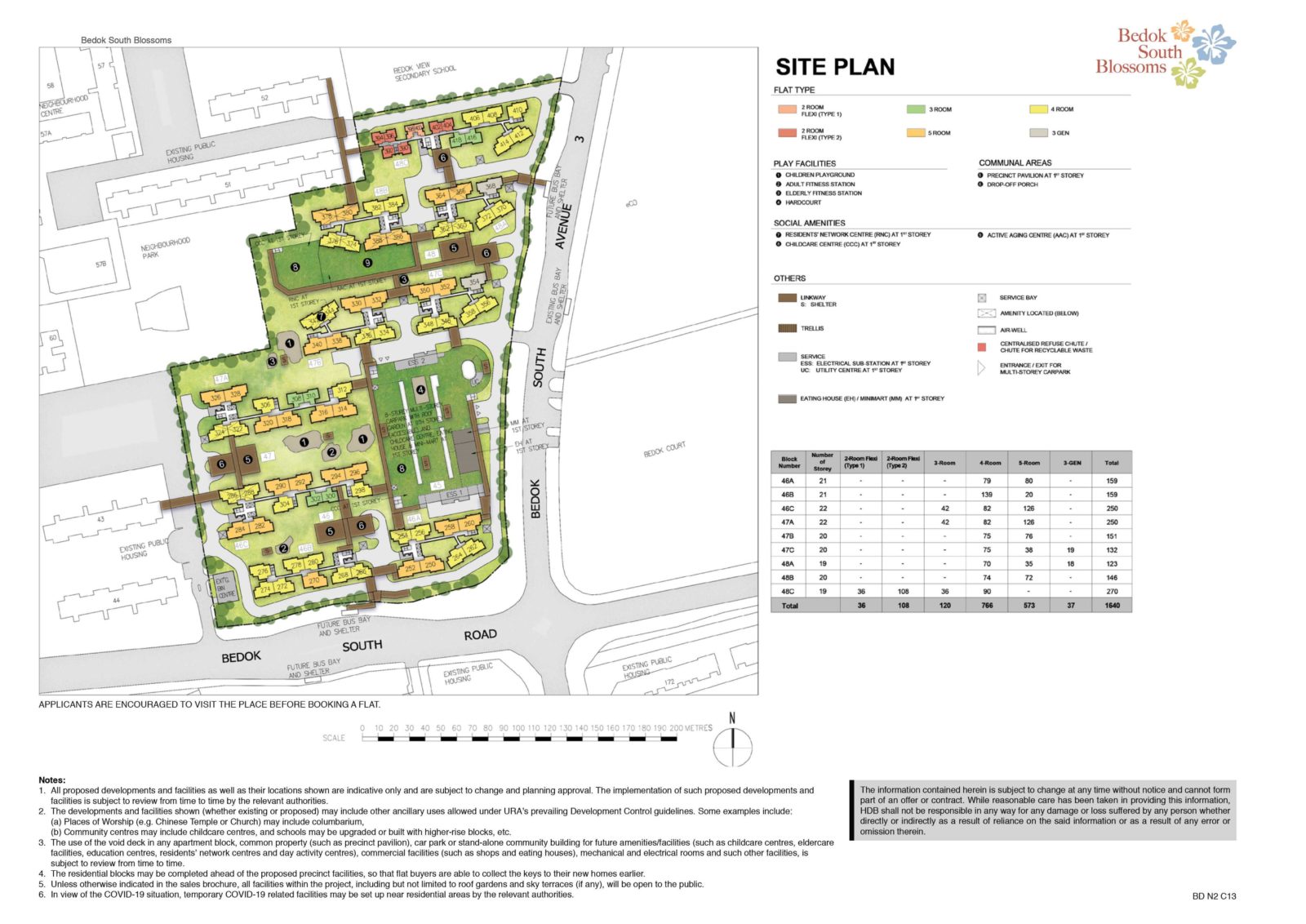
- Certain stacks face the MSCP directly
- Inward-facing stacks are pretty close to one another
- Most stacks are facing each other directly
- 7 – 12 units sharing 3 – 4 lifts is healthy, with the exception of block 48C which has 15 units sharing 3 lifts and could expect some waiting time
- Sheltered linkways connect all the blocks and the MSCP
- There are sheltered walkways to two future bus stops
- There are also sheltered walkways to the neighbouring HDB blocks
- Has 4 drop-off points, each serving 2 blocks
- There will be a child care centre and an active aging centre within the development which is an added convenience for the residents
Sun Direction
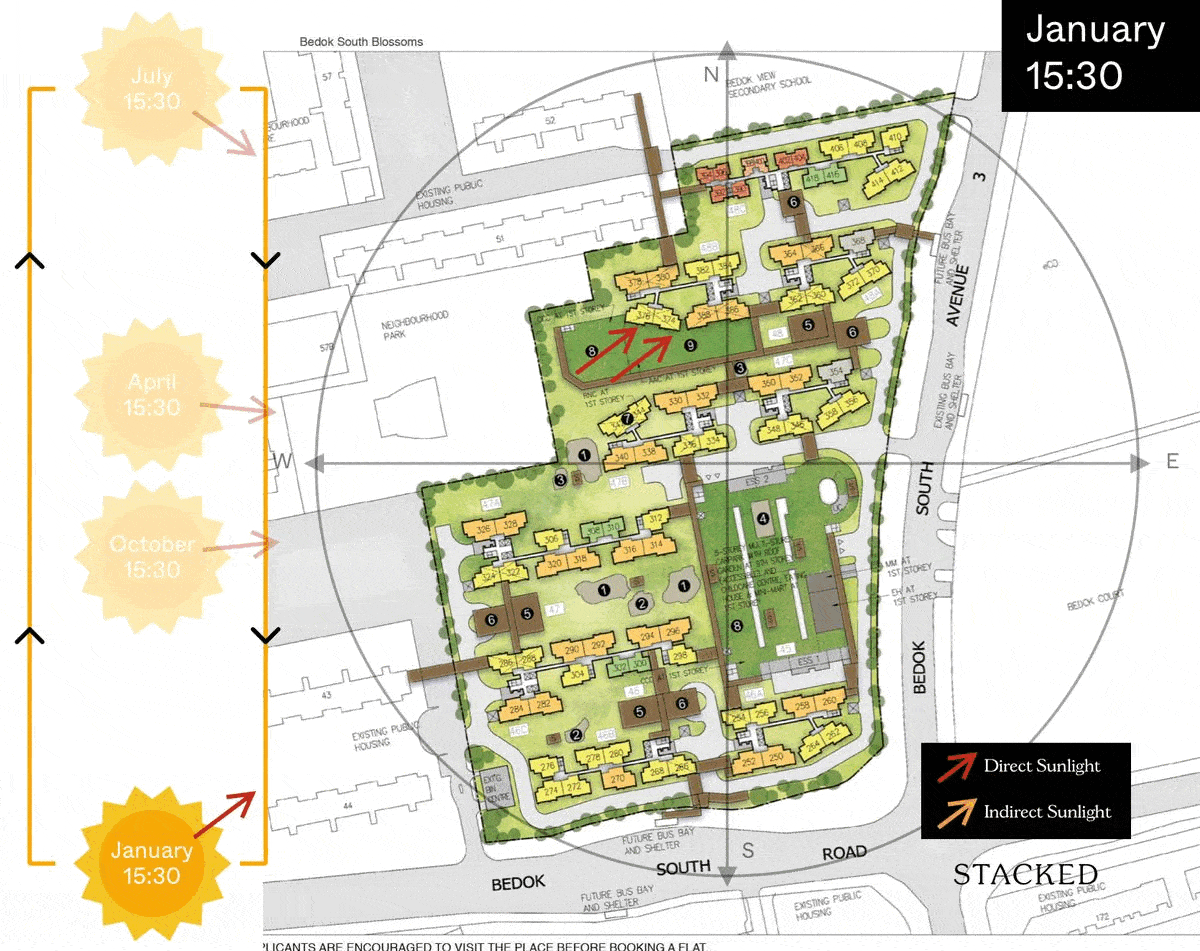
Layout Analysis
2-Room Flexi (Type 1)
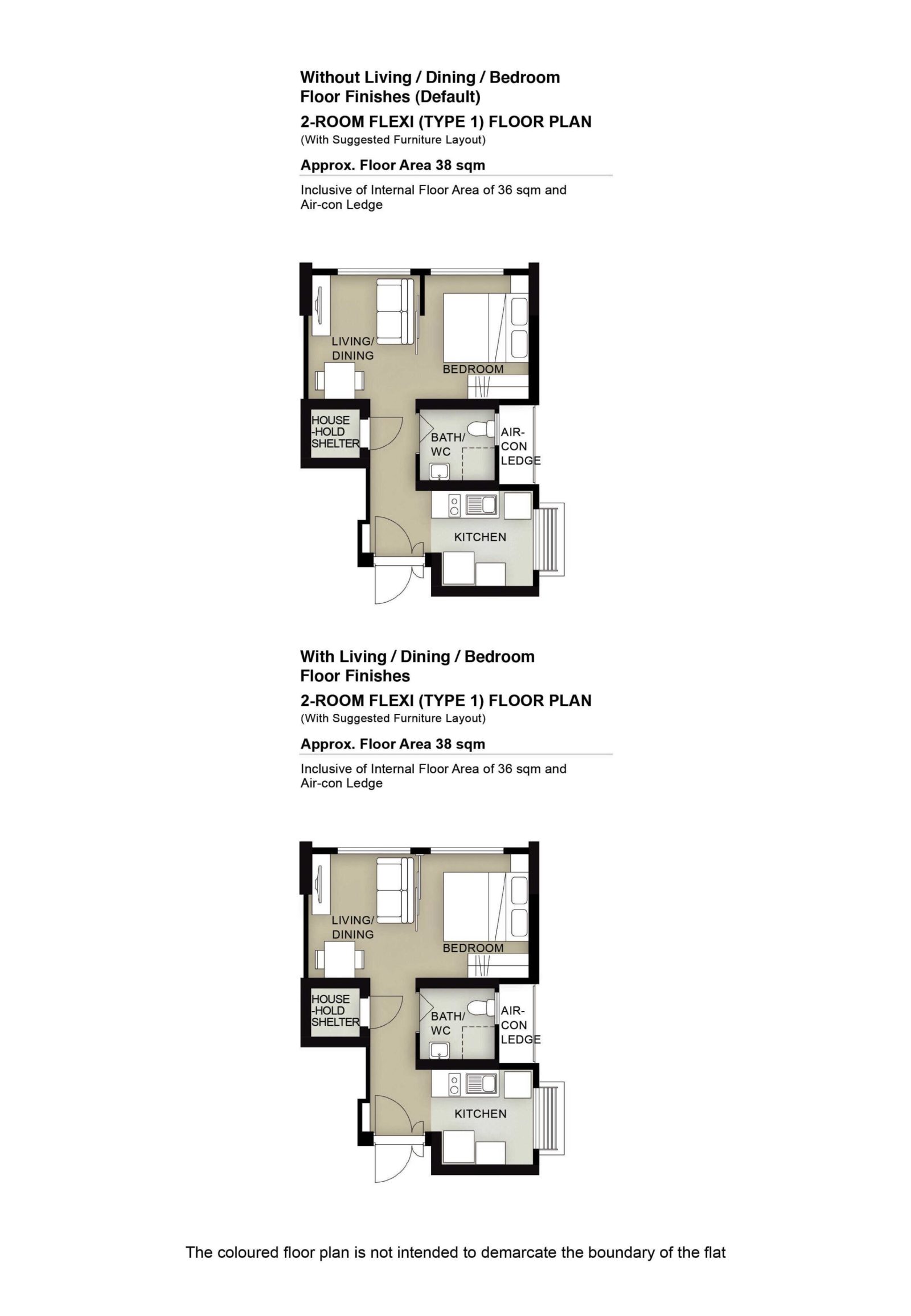
| 2-Room Flexi (Type 1) Flat | Details |
| Price | $165,000 – $203,000 |
| Resale Comparables | – |
| Total Area | 38 sqm |
| Internal Floor Area | 36 sqm |
Non-Optional Finishes
More than just a well-designed and functional interior, the 2-room Flexi (Type 1) flats will come with the following finishes and fittings:
- Floor tiles in the:
- Bathroom
- Household shelter
- Kitchen
- Wall tiles in the:
- Bathroom
- Kitchen
- A sliding partition/ door for the bedroom and a folding bathroom door
- Grab bars (for 2-room Flexi flats on short leases)
| Optional Component Scheme (OCS) | Description |
| Package 1: Flooring for Living/ Dining and Bedroom – $2,570 | – Vinyl strip flooring |
| Package 2: Sanitary fittings – $530 | – Wash basin with tap mixer – Shower set with bath/ shower mixer |
| Package 3 for short-lease 2-room Flexi flats – $6,120 | Buyers who opt for Package 3 must opt for Package 1. – Lighting – Window grilles – Built-in kitchen cabinets with induction hob and cooker hood, kitchen sink, tap, and dish drying rack. Buyers who are wheel-chair bound may choose to have a lower kitchen countertop – Built-in wardrobe – Water heater – Mirror and toilet roll holder in bathroom |
| Pros | Cons |
| Room can fit in a queen bed minimally | The dining area may be a bit cramped |
| Living and bedroom windows are aligned | Small space to put the TV |
| A squarish layout provides ease of furniture placement | Only one entrance to the bathroom – unable to access from the bedroom |
2-Room Flexi (Type 2)
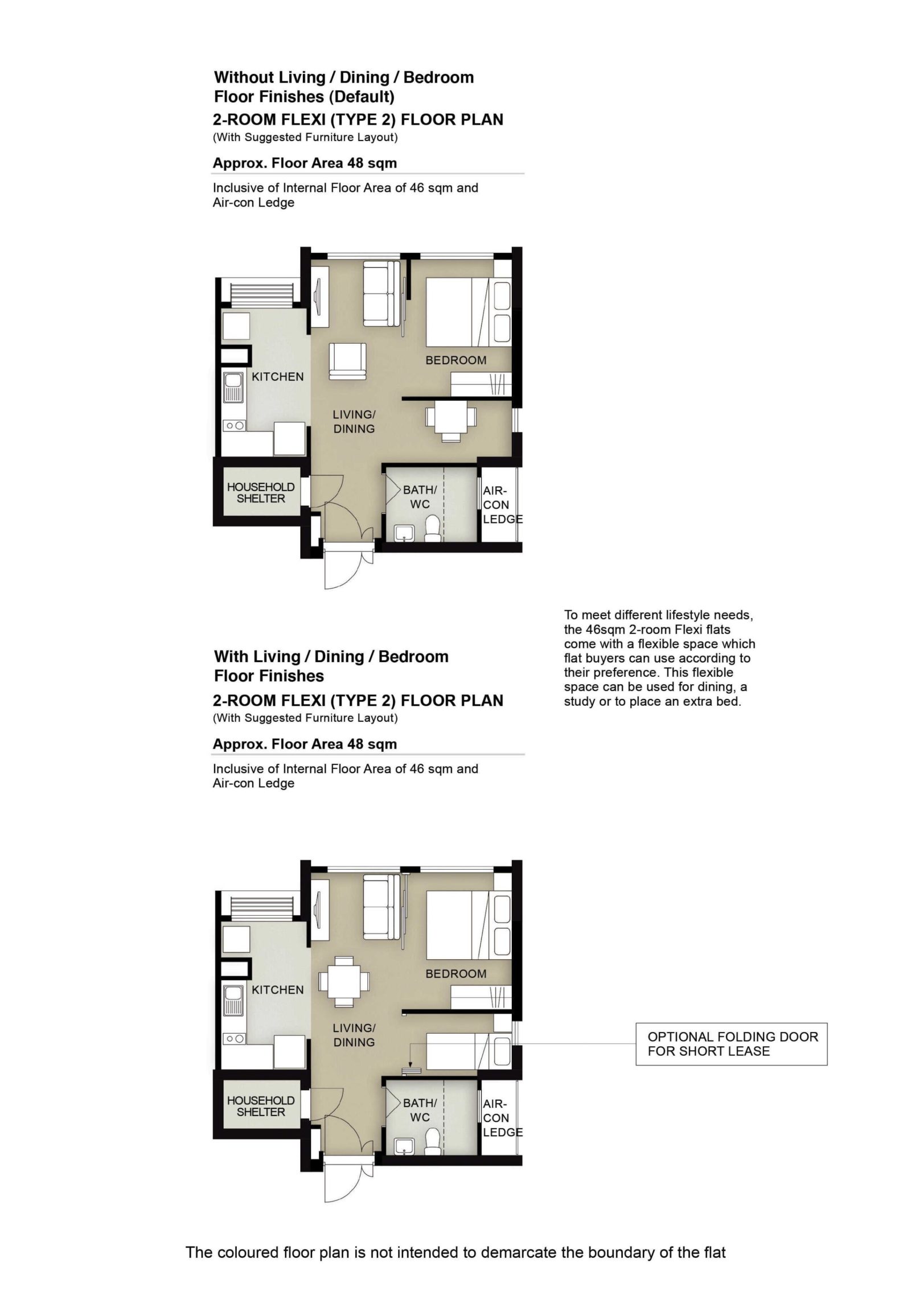
| 2-Room Flexi (Type 2) Flat | Details |
| Price | $210,000 – $260,000 |
| Resale Comparables | – |
| Total Area | 48 sqm |
| Internal Floor Area | 46 sqm |
Non-Optional Finishes
More than just a well-designed and functional interior, the 2-room Flexi (Type 2) flats will come with the following finishes and fittings:
- Floor tiles in the:
- Bathroom
- Household shelter
- Kitchen
- Wall tiles in the:
- Bathroom
- Kitchen
- A sliding partition/ door for the bedroom and folding bathroom door
- Grab bars (for 2-room Flexi flats on short-leases)
| Optional Component Scheme (OCS) | Description |
| Package 1: Flooring for Living/ Dining and Bedroom – $3,040 | – Vinyl strip flooring |
| Package 2: Sanitary fittings – $530 | – Wash basin with tap mixer – Shower set with bath/ shower mixer |
| Package 3 for short-lease 2-room Flexi flats – $7,380 | Buyers who opt for Package 3 must opt for Package 1. – Lighting – Window grilles – Built-in kitchen cabinets with induction hob and cooker hood, kitchen sink, tap, and dish drying rack. Buyers who are wheel-chair bound may choose to have a lower kitchen countertop – Built-in wardrobe – Water heater – Mirror and toilet roll holder in bathroom – Laminated UPVC folding door for the flexible space |
| Pros | Cons |
| Feels like 1+Study | Not much of a dining space |
| Room can fit in a queen bed minimally | The main door opens up to the toilet door on one side |
| The extra corner can be turned into another bedroom/study nook | A short kitchen wall restricts TV console placement |
| The extra corner comes with a small window for ventilation |
3-Room
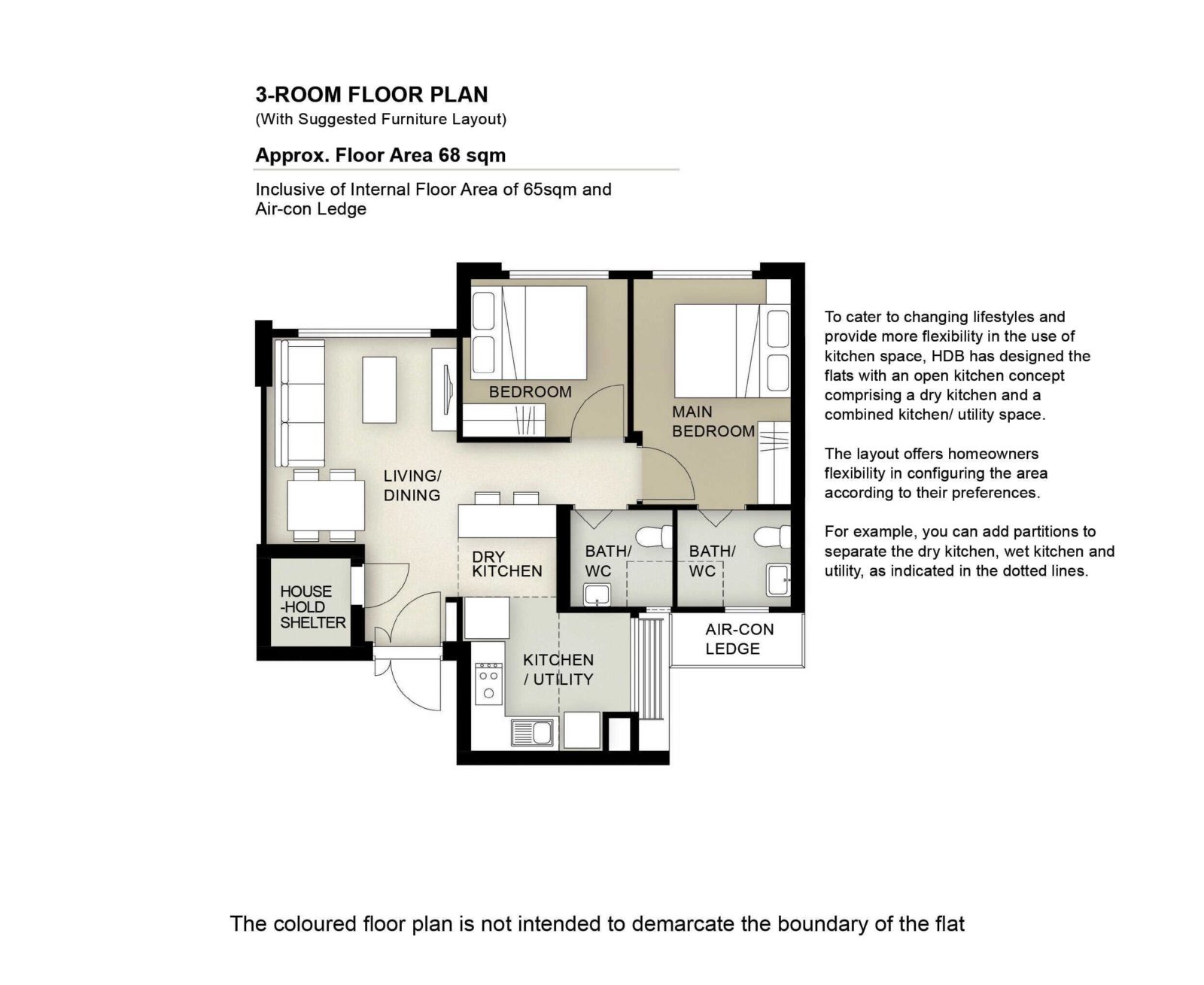
| 3-Room Flat | Details |
| Price | $320,000 – $396,000 |
| Resale Comparables | – |
| Total Area | 68 sqm |
| Internal Floor Area | 65 sqm |
Non-Optional Finishes
More than just a well-designed and functional interior, the 3-room flats will come with the following finishes and fittings:
- Floor tiles in the:
- Bathroom
- Household shelter
- Kitchen/ utility
- Wall tiles in the:
- Bathroom
- Kitchen/ utility
| Optional Component Scheme (OCS) | Description |
| Flooring for Living/ Dining, Dry Kitchen, and Bedrooms – $3,300 | – Vinyl strip flooring in the bedrooms – Polished porcelain floor tiles in the living/ dining and dry kitchen |
| Internal Doors and Sanitary Fittings – $2,770 | – 2 laminated UPVC bedroom doors – 2 laminated UPVC folding bathroom doors – Wash basin with tap mixer – Shower set with bath/ shower mixer |
| Pros | Cons |
| All rooms can fit in a queen bed minimally | The main door opens up straight to the living and dining area (which lacks privacy) |
| No structural columns in between bedrooms so walls can be hacked fully | The bedroom protrudes out of the living room which restricts the TV wall length |
| Open concept kitchen allows for a dry and wet kitchen to be done up | Household shelter is in the living area which some may find unsightly |
| Living and dining area might be slightly cramped |
4-Room
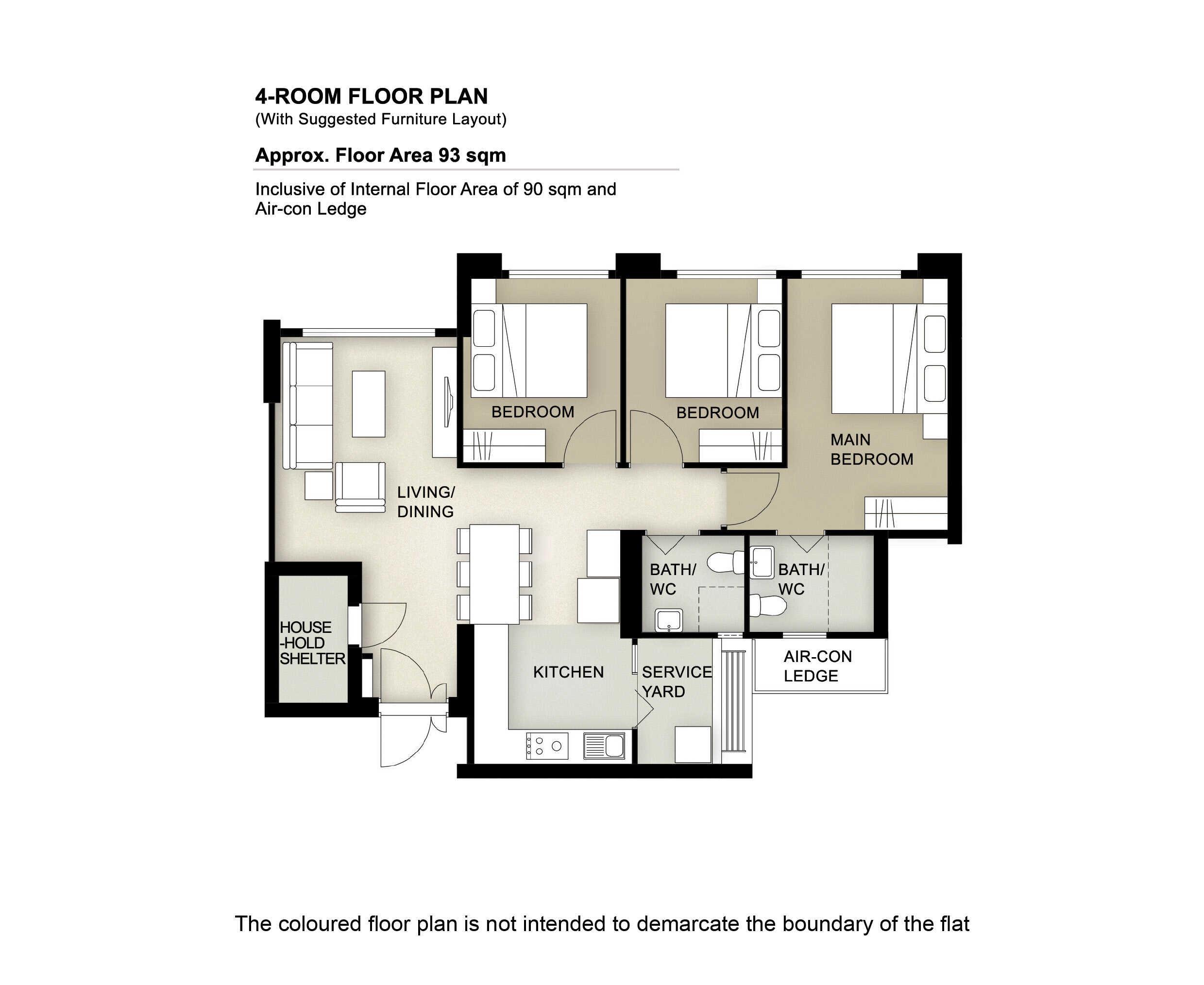
| 4-Room Flat | Details |
| Price | $448,000 – $587,000 |
| Resale Comparables | $590,000 – $689,888 |
| Total Area | 93 sqm |
| Internal Floor Area | 90 sqm |
Non-Optional Finishes
More than just a well-designed and functional interior, the 4-room flats will come with the following finishes and fittings:
- Floor tiles in the:
- Bathrooms
- Household shelter
- Kitchen and service yard
- Wall tiles in the:
- Bathrooms
- Kitchen
| Optional Component Scheme (OCS) | Description |
| Flooring for Living/ Dining and Bedrooms – $4,970 | – Vinyl strip flooring in the bedrooms – Polished porcelain floor tiles in the living/ dining |
| Internal Doors and Sanitary Fittings – $3,180 | – 3 laminated UPVC bedroom doors – 2 laminated UPVC folding bathroom doors – Wash basin with tap mixer – Shower set with bath/ shower mixer |
| Pros | Cons |
| Living and dining are segregated | The main door opens up straight to the living and dining area (which lacks privacy) |
| All rooms can fit in a queen bed minimally. The master bedroom can fit in a king bed. | The bedroom protrudes out of the living room which restricts the TV wall length |
| No structural columns in between bedrooms so walls can be hacked fully | Household shelter is in the living area which some may find unsightly |
| Kitchen comes with a separate service yard |
5-Room
| 5-Room Flat | Details |
| Price | $588,000 – $737,000 |
| Resale Comparables | $710,000 – $788,888 |
| Total Area | 113 sqm |
| Internal Floor Area | 110 sqm |
Non-Optional Finishes
More than just a well-designed and functional interior, the 5-room flats will come with the following finishes and fittings:
- Floor tiles in the:
- Bathrooms
- Household shelter
- Kitchen and service yard
- Wall tiles in the:
- Bathrooms
- Kitchen
| Optional Component Scheme (OCS) | Description |
| Flooring for Living/ Dining and Bedrooms – $6,060 | – Vinyl strip flooring in the bedrooms – Polished porcelain floor tiles in the living/ dining |
| Internal Doors and Sanitary Fittings – $3,180 | – 3 laminated UPVC bedroom doors – 2 laminated UPVC folding bathroom doors – Wash basin with tap mixer – Shower set with bath/ shower mixer |
| Pros | Cons |
| Living and dining are segregated | The main door opens up straight to the living and dining area (which lacks privacy) |
| All rooms can fit in a queen bed minimally. The master bedroom can fit in a king bed. | The bedroom protrudes out of the living room which restricts the TV wall length |
| No structural columns in between bedrooms so walls can be hacked fully | Household shelter is in the living area which some may find unsightly |
| Kitchen comes with a separate service yard | |
| Very long kitchen countertop space and ample space to build cabinetry | |
| Possible to do up an additional study room in the living area |
3Gen
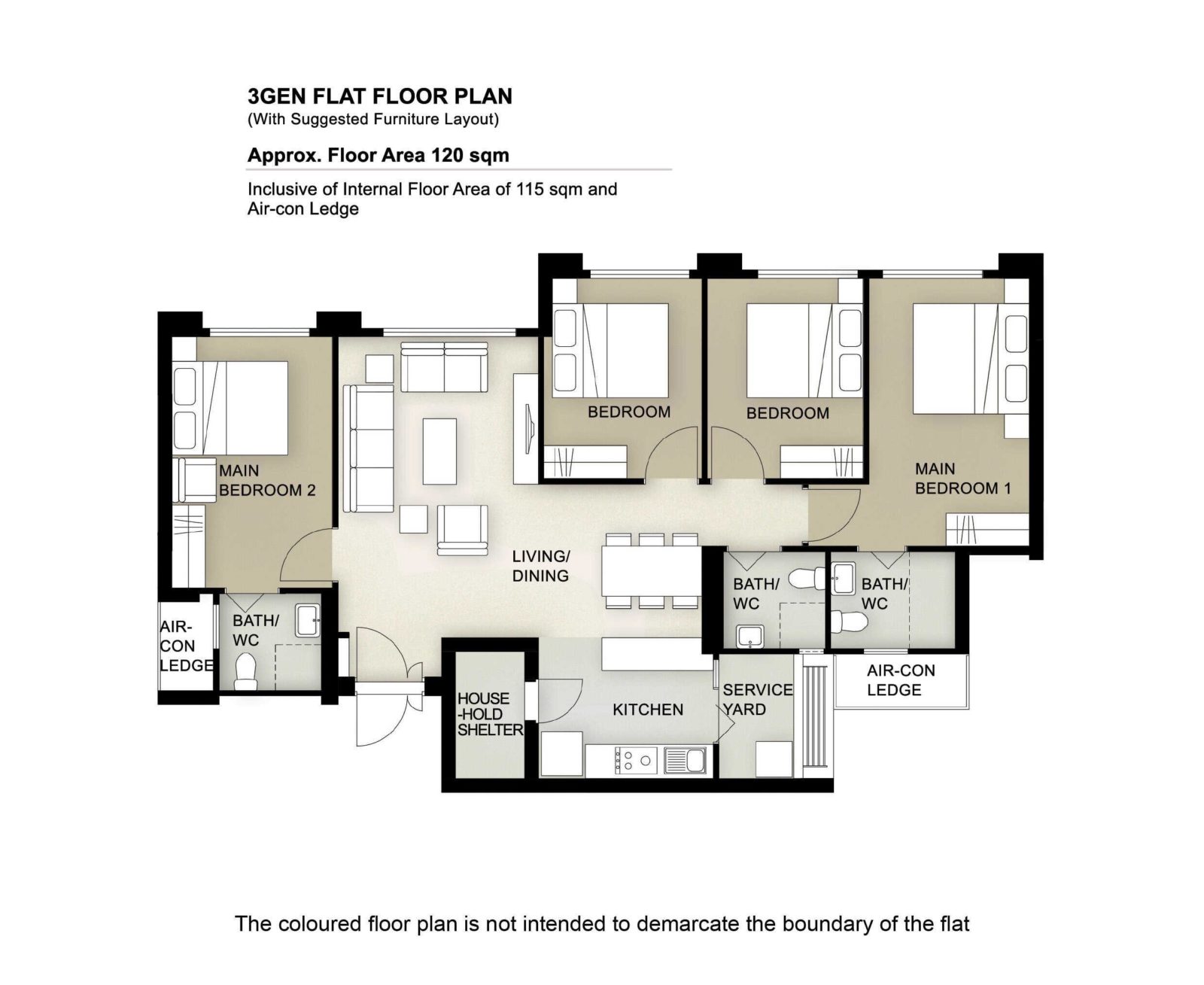
| 3Gen Flat | Details |
| Price | $605,000 – $722,000 |
| Resale Comparables | – |
| Total Area | 120 sqm |
| Internal Floor Area | 115 sqm |
Non-Optional Finishes
More than just a well-designed and functional interior, the 3Gen flats will come with the following finishes and fittings:
- Floor tiles in the:
- Bathrooms
- Household shelter
- Kitchen and service yard
- Wall tiles in the:
- Bathrooms
- Kitchen
| Optional Component Scheme (OCS) | Description |
| Flooring for Living/ Dining and Bedrooms – $6,340 | – Vinyl strip flooring in the bedrooms – Polished porcelain floor tiles in the living/ dining |
| Internal Doors and Sanitary Fittings – $4,550 | – 4 laminated UPVC bedroom doors – 3 laminated UPVC folding bathroom doors – Wash basin with tap mixer – Shower set with bath/ shower mixer |
| Pros | Cons |
| Living and dining are segregated | The main door opens up straight to the living and dining area (which lacks privacy) |
| Spacious living area | The bedroom protrudes out of the living room which restricts the TV wall length |
| All rooms can fit in a queen bed minimally. The 2 master bedrooms can fit in a king bed. | |
| No structural columns in between bedrooms so walls can be hacked fully | |
| Dumbbell layout | |
| Household shelter is in the kitchen | |
| Kitchen comes with a separate service yard |
Best Stacks
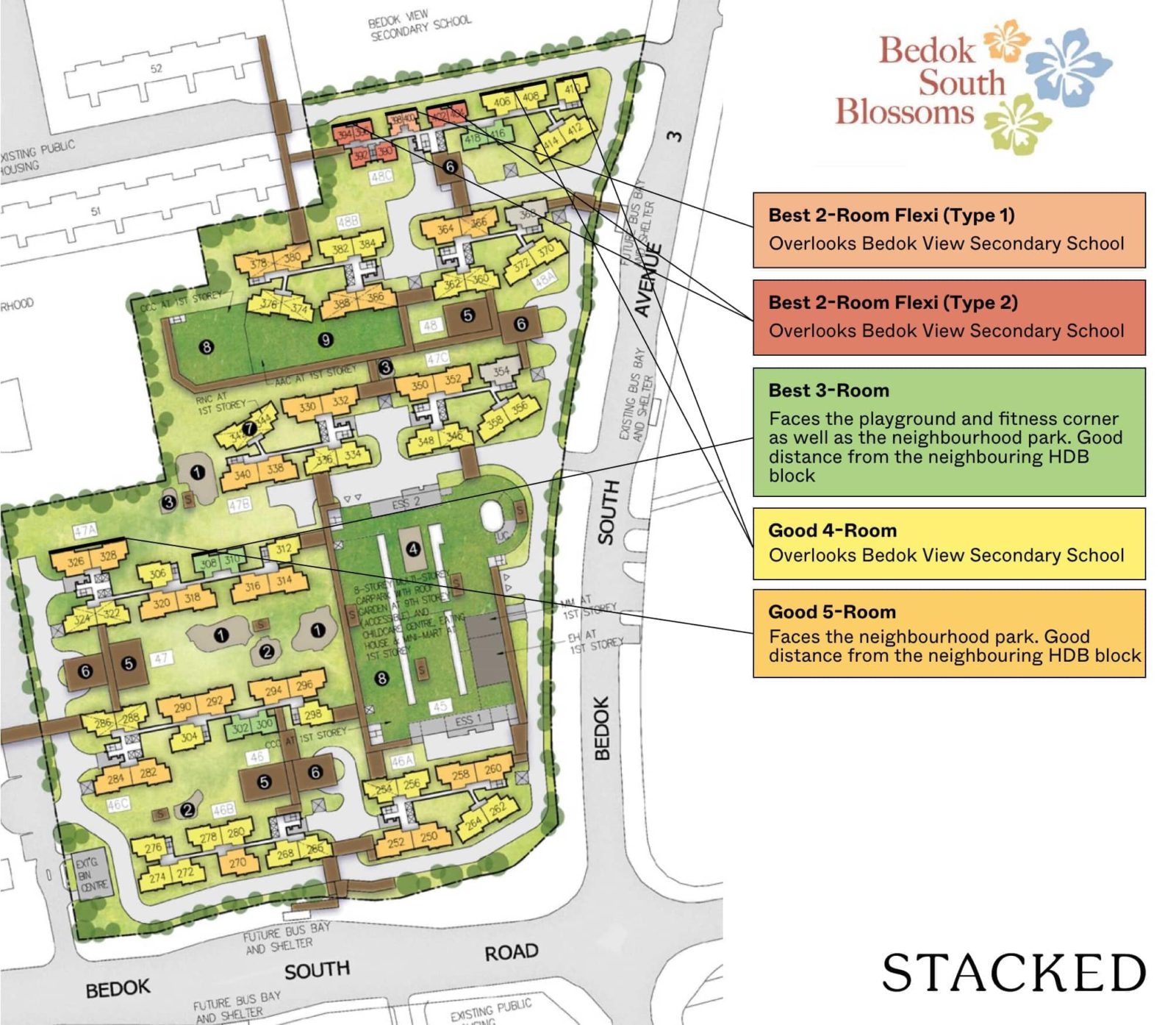
| Flat Type | Block | Stacks | Floor Level | Reasons |
| 2-Room Flexi (Type 1) | 48C | 398, 400 | Mid floor and above preferably | Overlooks Bedok View Secondary School |
| 2-Room Flexi (Type 2) | 48C | 394, 396, 402, 404 | Mid floor and above preferably | Overlooks Bedok View Secondary School |
| 3-Room | 47A | 308 | Mid floor and above preferably | Faces the playground and fitness corner as well as the neighbourhood park. Good distance from the neighbouring HDB block |
| 4-Room | 48C | 406, 408, 410 | Mid floor and above preferably | Overlooks Bedok View Secondary School |
| 5-Room | 47A | 326, 328 | Mid floor and above preferably | Faces the neighbourhood park. Good distance from the neighbouring HDB block |
Serangoon North Vista (Serangoon)
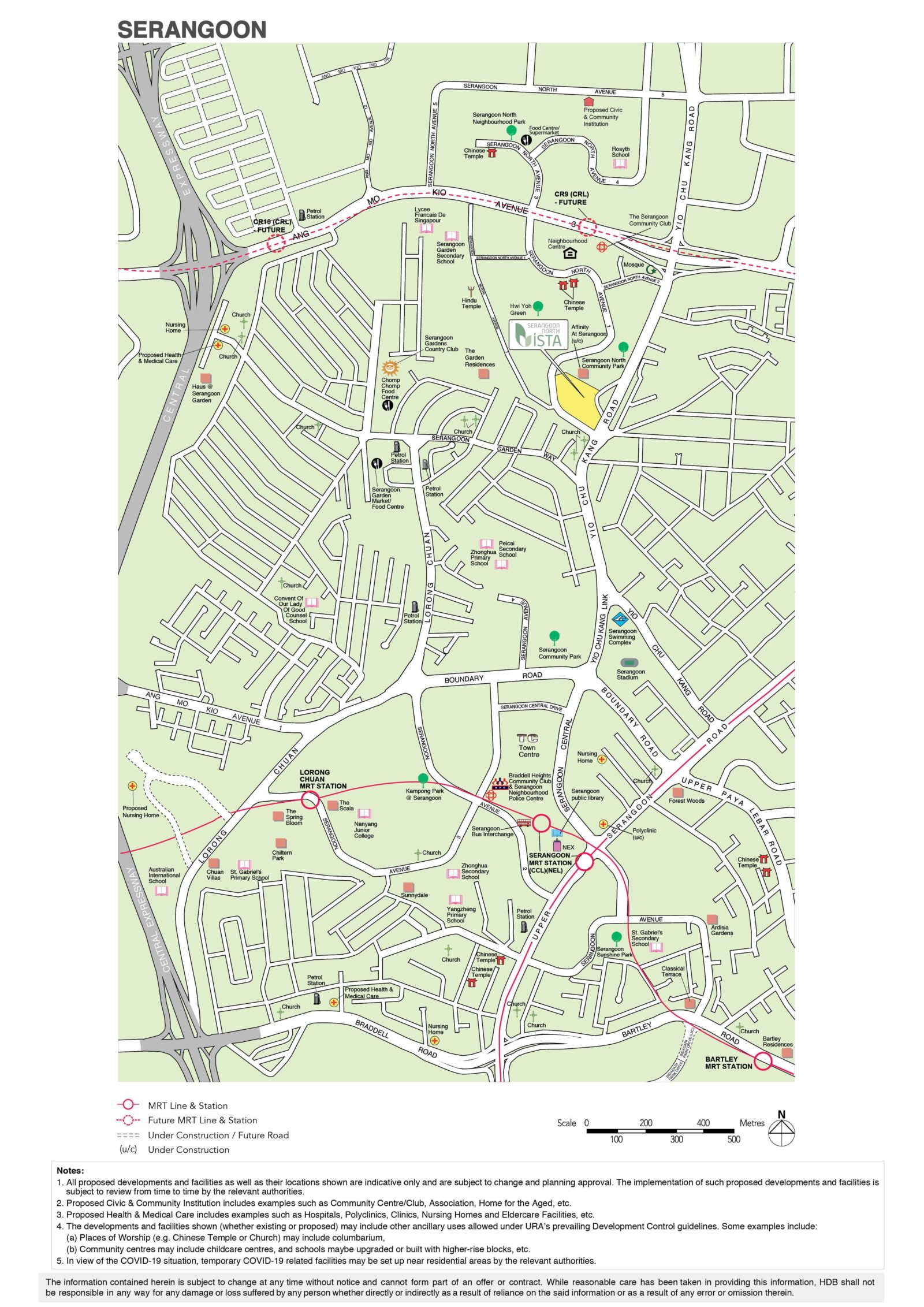
Project Overview
Serangoon North Vista is bounded by Serangoon North Avenue 1 and Yio Chu Kang Road. The project comprises 5 residential blocks that are 12 storeys in height. You can choose from 330 units of 4- and 5-room flats.
The name ‘Serangoon North Vista’ references the surrounding views and the project’s prominent location.
You can relax at the roof garden above the Multi-Storey Car Park or take a stroll amidst lush greenery along the central green. Get active or mingle with your neighbours at a variety of recreational and communal amenities, such as children’s playgrounds and adult and elderly fitness stations. A childcare centre, residents’ network centre, mini mart, eating house, and shops are conveniently located within the project.
More from Stacked
Treelodge@Punggol Review: Greenery Living + Unique 5-Room Loft Units
Treelodge@Punggol may not be the oldest HDB development in Punggol, but it's certainly a pioneering one.
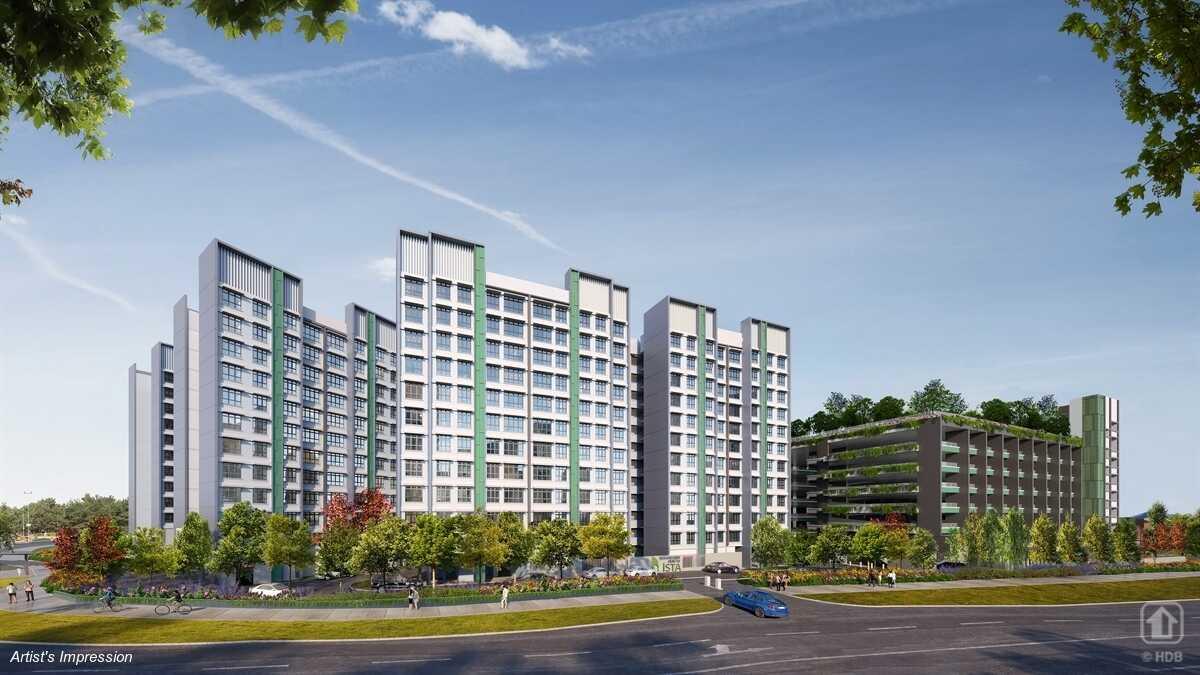
| Details | Info |
| Town | Serangoon |
| Est. Waiting Time | 42 months |
| Remaining Lease | 99 years |
| Flat Type | Number of Flats |
| 4-Room | 201 |
| 5-Room | 129 |
| Total | 330 |
Eco-Friendly Features
To encourage green and sustainable living, Serangoon North Vista will have several eco-friendly features such as:
- Separate chutes for recyclable waste
- Regenerative lifts to reduce energy consumption
- Bicycle stands to encourage cycling as an environmentally-friendly form of transport
- Parking spaces to facilitate future provision of electric vehicle charging stations
- Use of sustainable products in the project
- Active, Beautiful, Clean Waters design features to clean rainwater and beautify the landscapes
Smart Solutions
Serangoon North Vista will come with the following smart solutions to reduce energy usage, and contribute to a safer and more sustainable living environment:
- Smart-Enabled Homes with provisions to facilitate adoption of smart home solutions
- Smart Lighting in common areas to reduce energy usage
Overall Pros vs. Cons
| Pros | Cons |
| Under 10 minute walk to the future Serangoon North MRT station (estimated completion in 2030) | There is a lack of smaller unit types |
| Walking distance to Chomp Chomp Food Centre, Serangoon Garden Market and myVillage at Serangoon Garden | Will have to take a bus out to the MRT station before the Serangoon North MRT station is complete |
| The cluster is surrounded by a quiet landed enclave | |
| Within 1km of the popular Rosyth School |
Schools
- Zhonghua Primary School
- Rosyth School
Thoughts on the site plan
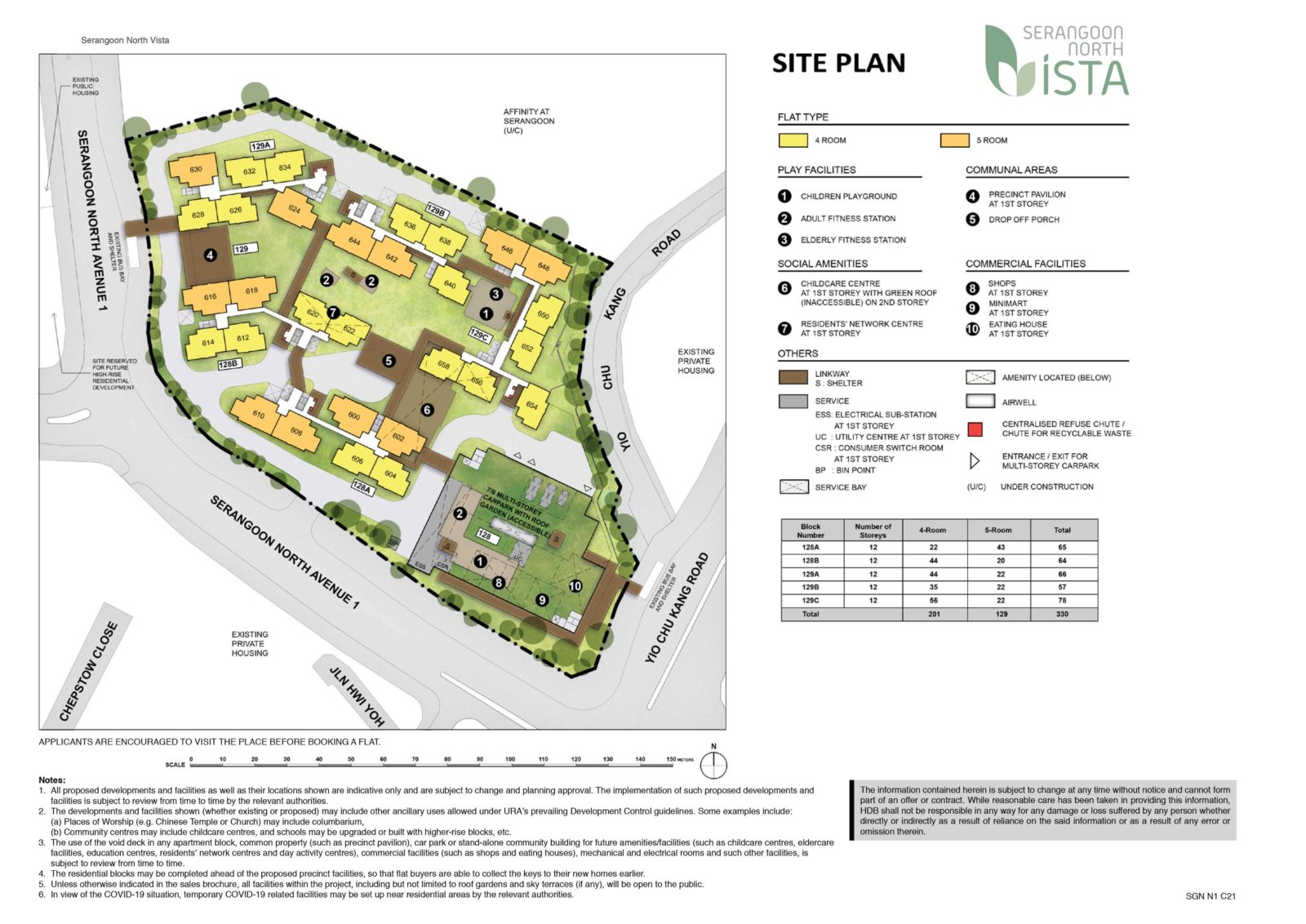
- Certain stacks face the MSCP directly
- Some stacks face each other directly
- 5 units sharing 2 lifts is healthy, blocks with 6 – 7 units sharing 2 lifts may expect some waiting time
- Sheltered linkways connect all the blocks and the MSCP
- There are sheltered walkways to two bus stops
- Has one central drop-off point
- There will be a child care centre, minimart, shops and eating house within the development which is an added convenience for the residents
Sun Direction
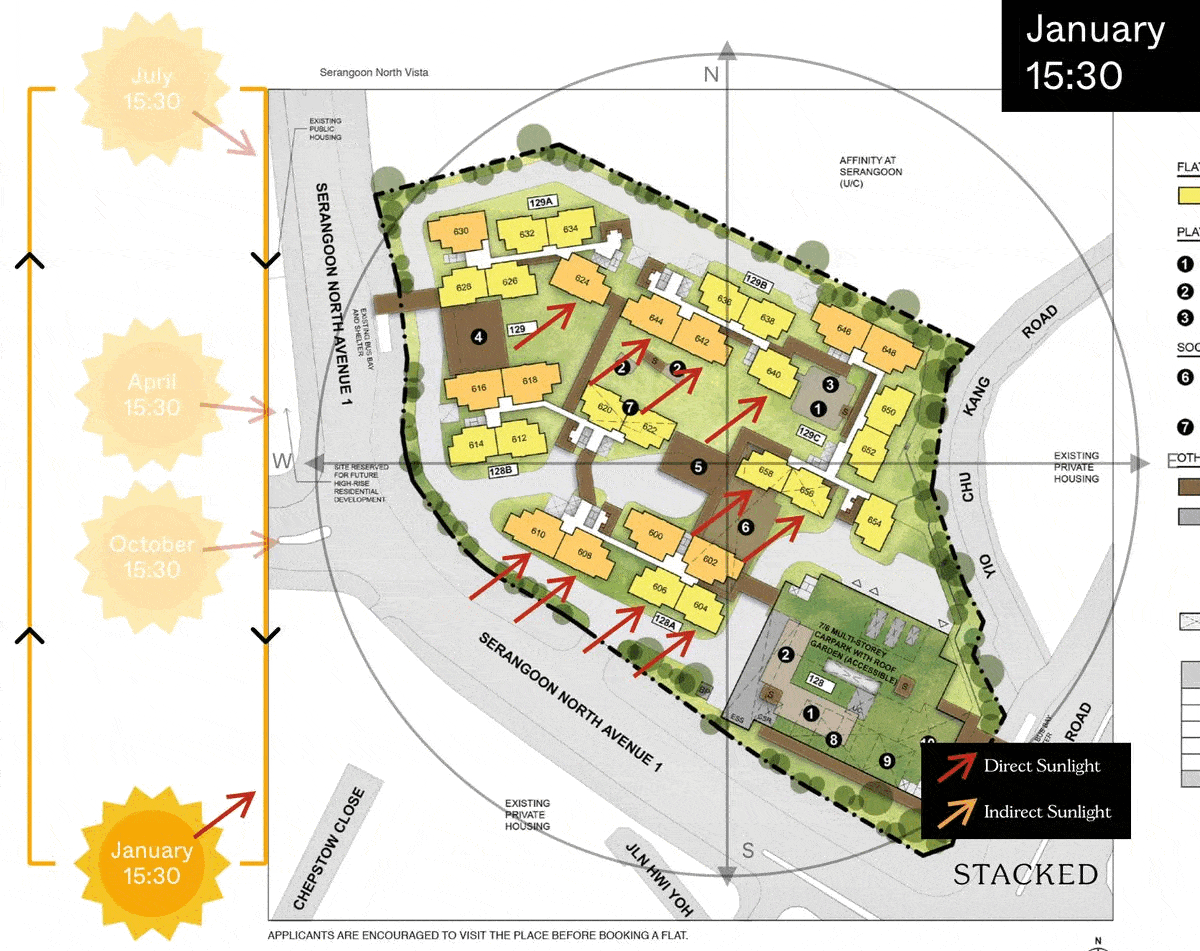
Layout Analysis
4-Room
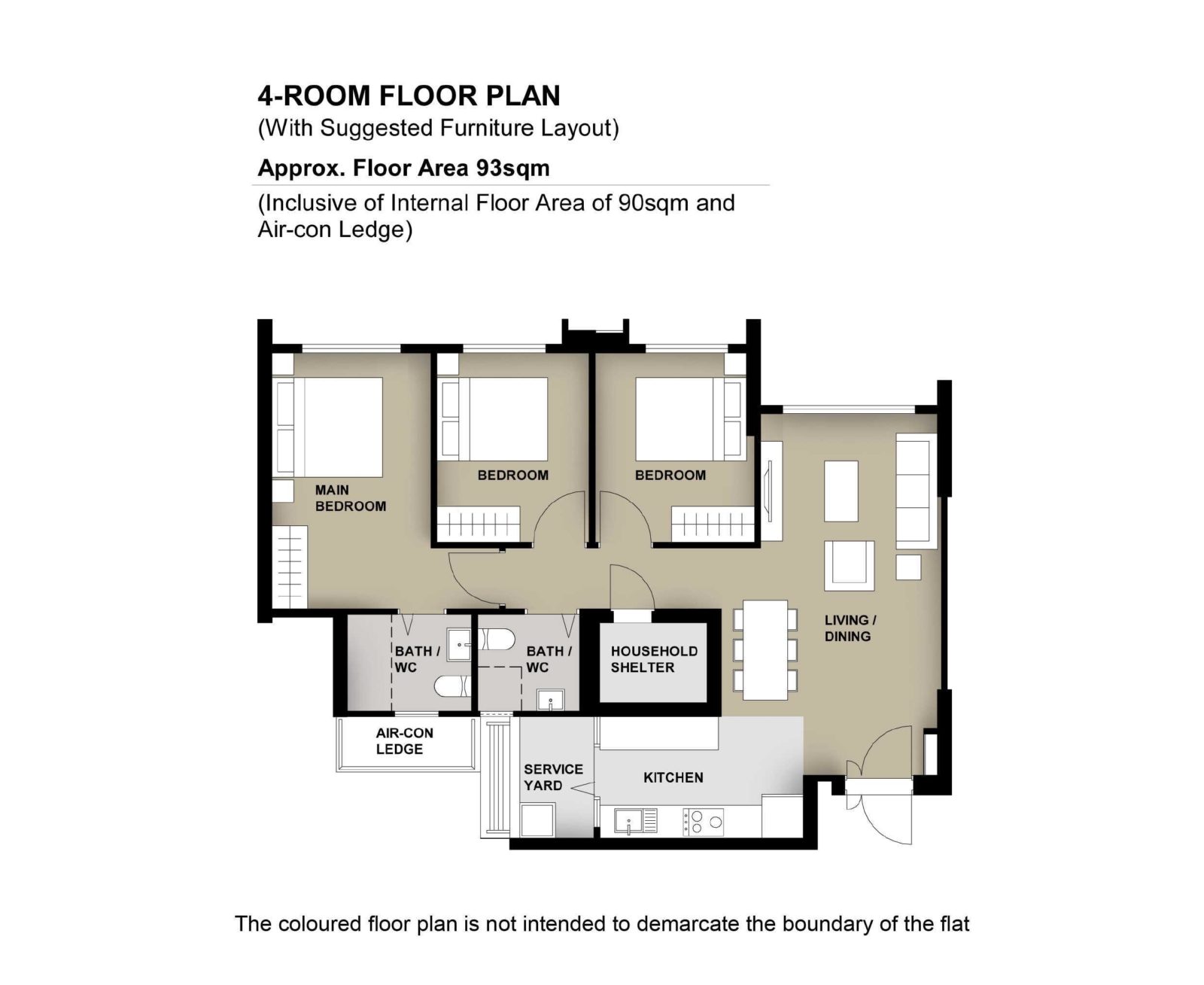
| 4-Room Flat | Details |
| Price | $397,000 – $496,000 |
| Resale Comparables | $635,000 – $830,000 |
| Total Area | 93 sqm |
| Internal Floor Area | 90 sqm |
Non-Optional Finishes
More than just a well-designed and functional interior, the 4-room flats will come with the following finishes and fittings:
- Floor tiles in the:
- Bathrooms
- Household shelter
- Kitchen and service yard
- Wall tiles in the:
- Bathrooms
- Kitchen
| Optional Component Scheme (OCS) | Description |
| Flooring for Living/ Dining and Bedrooms – $4,970 | – Vinyl strip flooring |
| Internal Doors and Sanitary Fittings – $3,180 | – 3 laminated UPVC bedroom doors – 2 laminated UPVC folding bathroom doors – Wash basin with tap mixer – Shower set with bath/ shower mixer |
| Pros | Cons |
| Living and dining are segregated | The main door opens up straight to the living and dining area (which lacks privacy) |
| All rooms can fit in a queen bed minimally. The master bedroom can fit in a king bed. | The bedroom protrudes out of the living room which restricts the TV wall length |
| No structural columns in between bedrooms so walls can be hacked fully | |
| Kitchen comes with a separate service yard | |
| 2-sided cabinets can be built in the kitchen | |
| Household shelter is located in the walkway towards the bedrooms |
5-Room
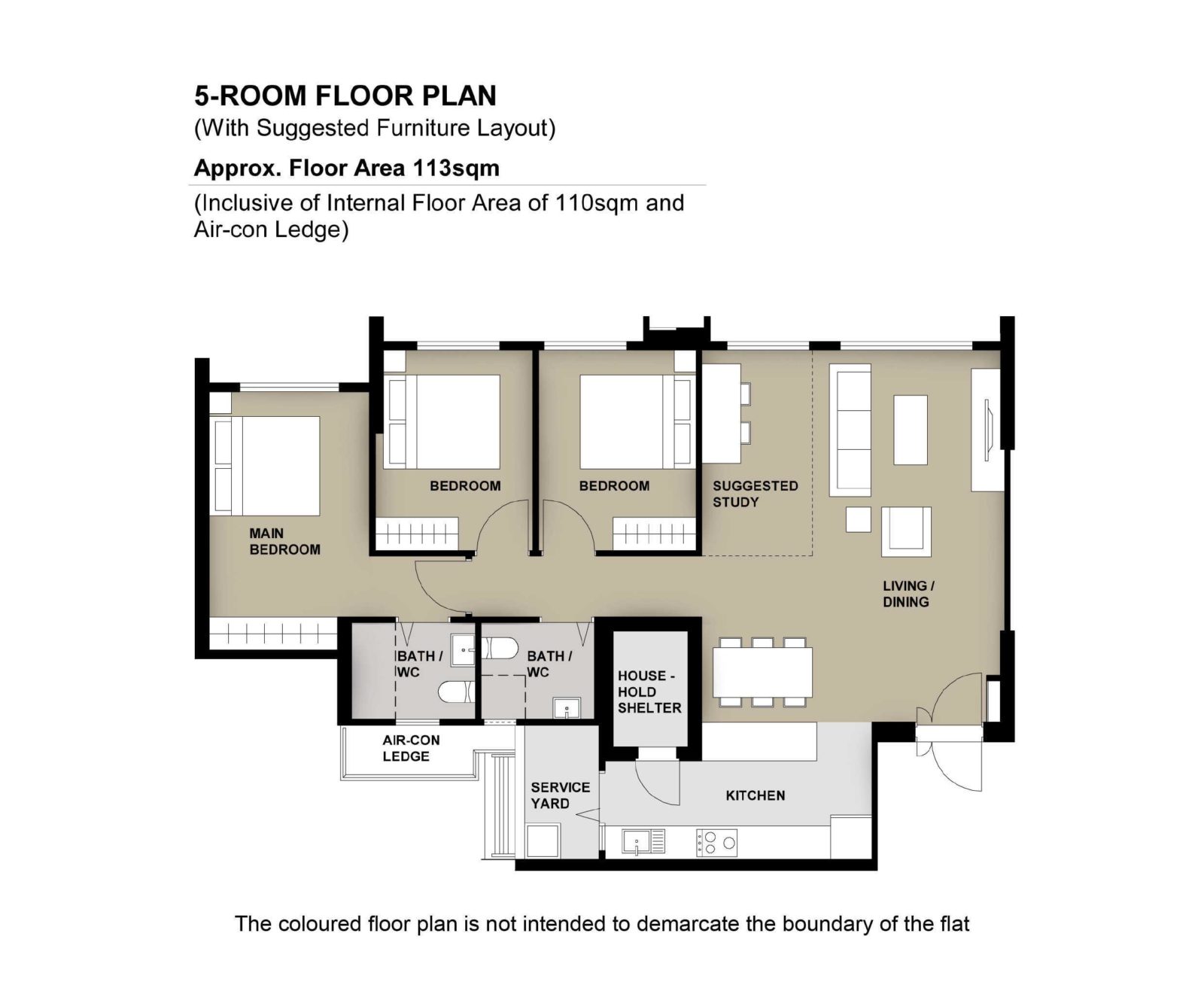
| 5-Room Flat | Details |
| Price | $558,000 – $658,000 |
| Resale Comparables | $798,000 – $855,000 |
| Total Area | 113 sqm |
| Internal Floor Area | 110 sqm |
Non-Optional Finishes
More than just a well-designed and functional interior, the 5-room flats will come with the following finishes and fittings:
- Floor tiles in the:
- Bathrooms
- Household shelter
- Kitchen and service yard
- Wall tiles in the:
- Bathrooms
- Kitchen
| Optional Component Scheme (OCS) | Description |
| Flooring for Living/ Dining and Bedrooms – $6,060 | – Vinyl strip flooring |
| Internal Doors and Sanitary Fittings – $3,180 | – 3 laminated UPVC bedroom doors – 2 laminated UPVC folding bathroom doors – Wash basin with tap mixer – Shower set with bath/ shower mixer |
| Pros | Cons |
| Living and dining are segregated | The main door opens up straight to the living and dining area (which lacks privacy) |
| All rooms can fit in a queen bed minimally. The master bedroom can fit in a king bed. | |
| No structural columns in between bedrooms so walls can be hacked fully | |
| Kitchen comes with a separate service yard | |
| Very long kitchen countertop space and ample space to build cabinetry | |
| Possible to do up an additional study room in the living area | |
| Household shelter is in the kitchen |
Best Stacks
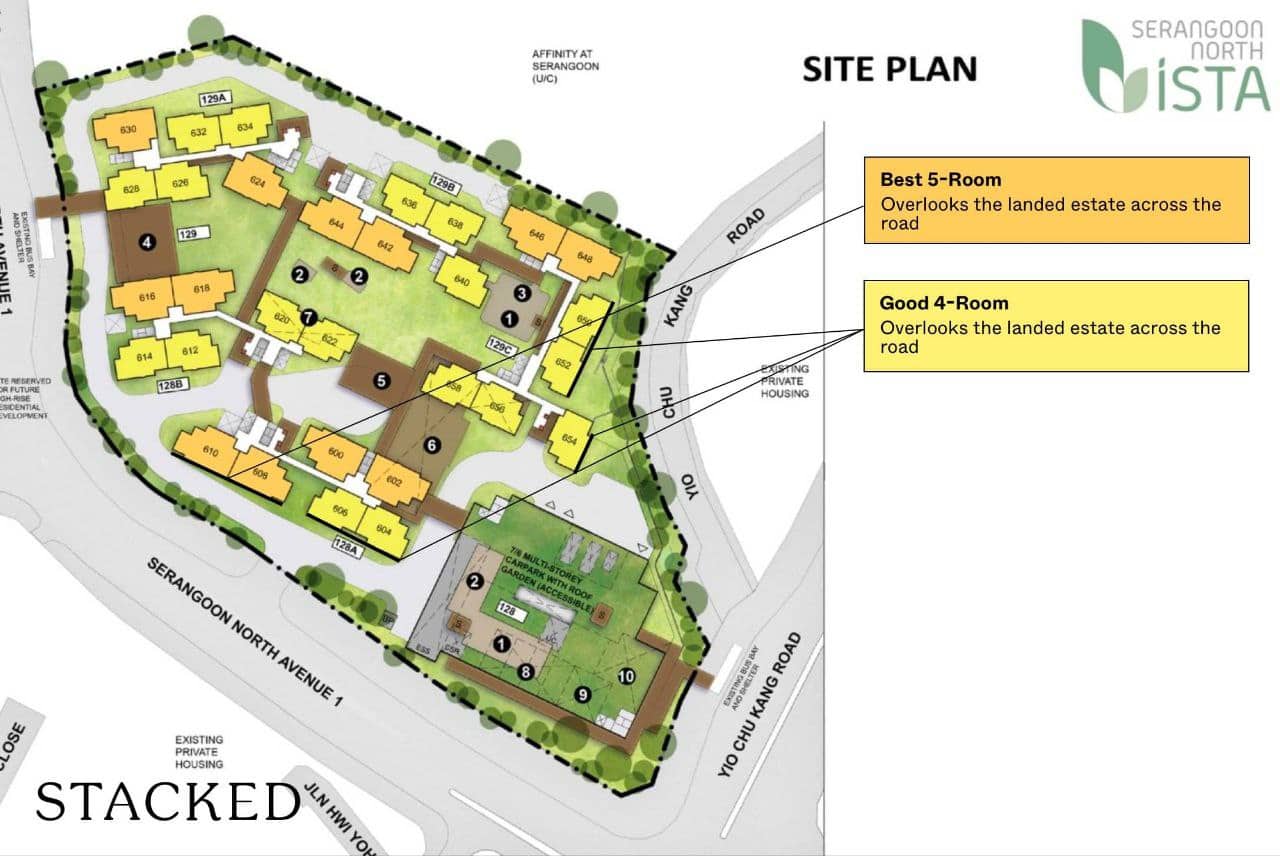
| Flat Type | Block | Stacks | Floor Level | Reasons |
| 4-Room | 128A | 604, 606 | Mid floor and above preferably | Overlooks the landed estate across the road |
| 4-Room | 129C | 650, 652, 654 | Mid floor and above preferably | Overlooks the landed estate across the road |
| 5-Room | 128A | 608, 610 | Mid floor and above preferably | Overlooks the landed estate across the road |
Non-mature estate
Plantation Verge (Tengah)
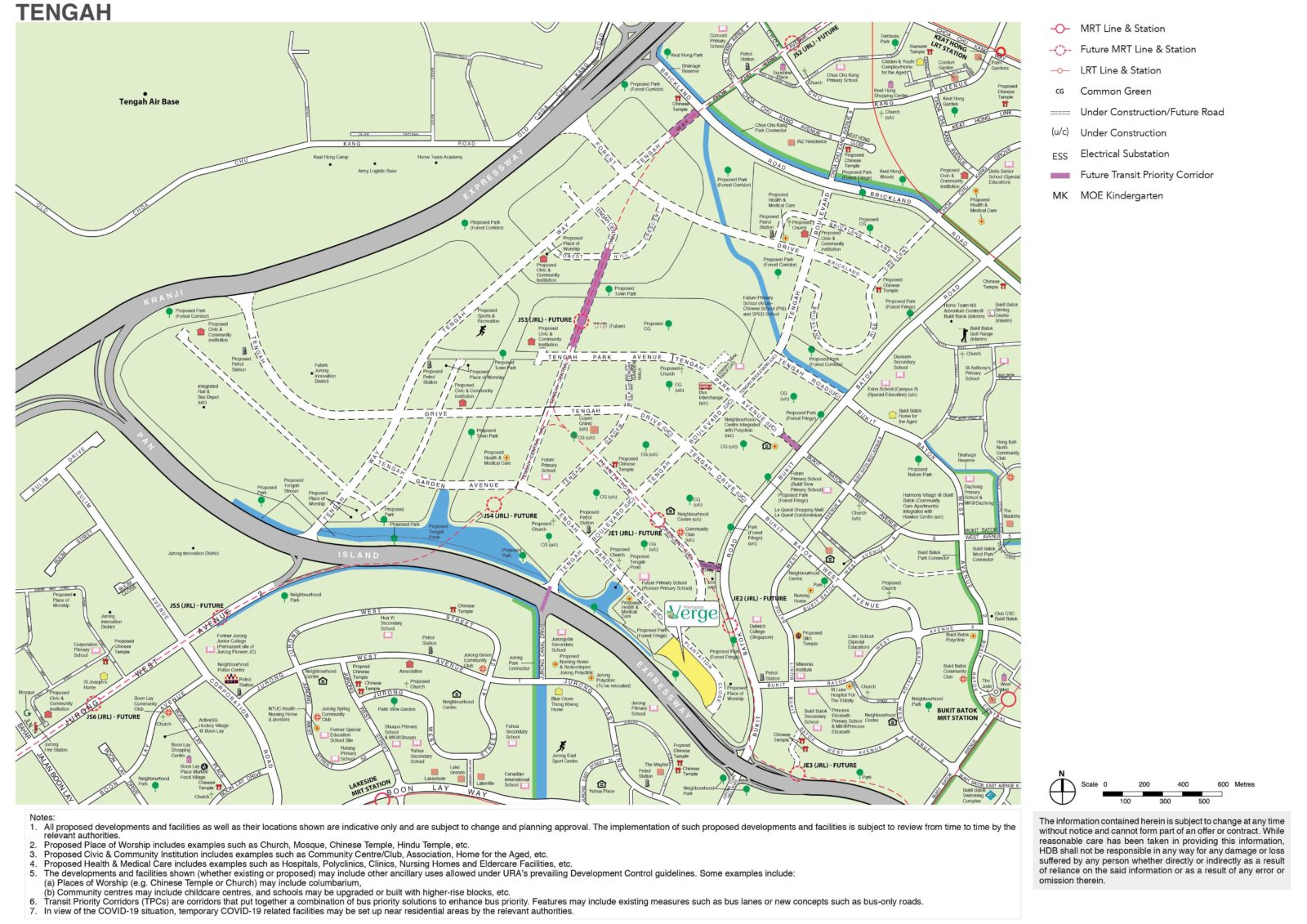
Project Overview
Plantation Verge is located in the Tengah Plantation district and along Plantation Close. The project spans 7 residential blocks ranging from 14 to 18 storeys. There are a total of 971 units of 2-Flexi, 3-, 4-, and 5-room flats available.
The name Plantation Verge references the project’s location along the Forest Fringe. The project features a central courtyard that offers various facilities for residents, including children’s playgrounds, adult and elderly fitness corners, seats, and shelters where they can relax and interact. The Multi-Storey Car Park (MSCP) comes with a childcare centre on the second storey and a roof garden on the top floor. Please refer to the site plan located at the top of this page, for the facilities provided in Plantation Verge. Facilities in this project will be accessible to the public.
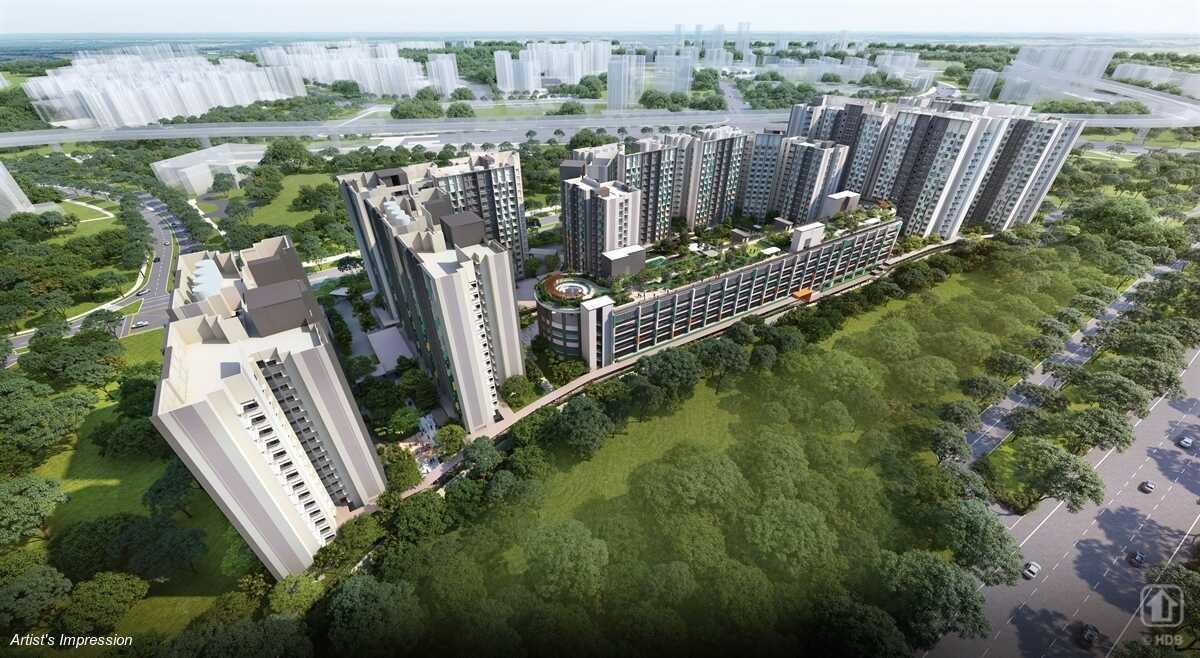
| Details | Info |
| Town | Tengah |
| Est. Waiting Time | 44 months |
| Remaining Lease | 99 years |
| Flat Type | Number of Flats |
| 2-Room Flexi (Type 1) | 52 |
| 2-Room Flexi (Type 2) | 130 |
| 3-Room | 88 |
| 4-Room | 377 |
| 5-Room | 324 |
| Total | 971 |
Eco-Friendly Features
To encourage green and sustainable living, Plantation Verge will have several eco-friendly features such as:
- Separate chutes for recyclable waste
- Regenerative lifts to reduce energy consumption
- Bicycle stands to encourage cycling as an environmentally-friendly form of transport
- Parking spaces to facilitate the future provision of electric vehicle charging stations
- Use of sustainable products in the project
- Active, Beautiful, Clean Waters design features to clean rainwater and beautify the landscapes
Smart Solutions
Plantation Verge will come with the following smart solutions to reduce energy usage, and contribute to a safer and more sustainable living environment:
- Smart-Enabled Homes with provisions to facilitate the adoption of smart home solutions
- Smart Lighting in common areas to reduce energy usage
- Smart Pneumatic Waste Conveyance System to optimise the deployment of resources for cleaner and fuss-free waste disposal
Overall Pros vs. Cons
| Pros | Cons |
| Short walk to the future Tengah Park MRT station (estimated to complete in 2028) | Being an entirely new estate, there may be lots of construction in the vicinity |
| Under 15 min walk to Le Quest Shopping Mall which has a supermarket and a decent selection of eateries | Some units are facing the PIE |
| Good mix of unit types | |
| A primary school will be built just next to the cluster |
Schools
- Pioneer Primary School
Thoughts on the site plan
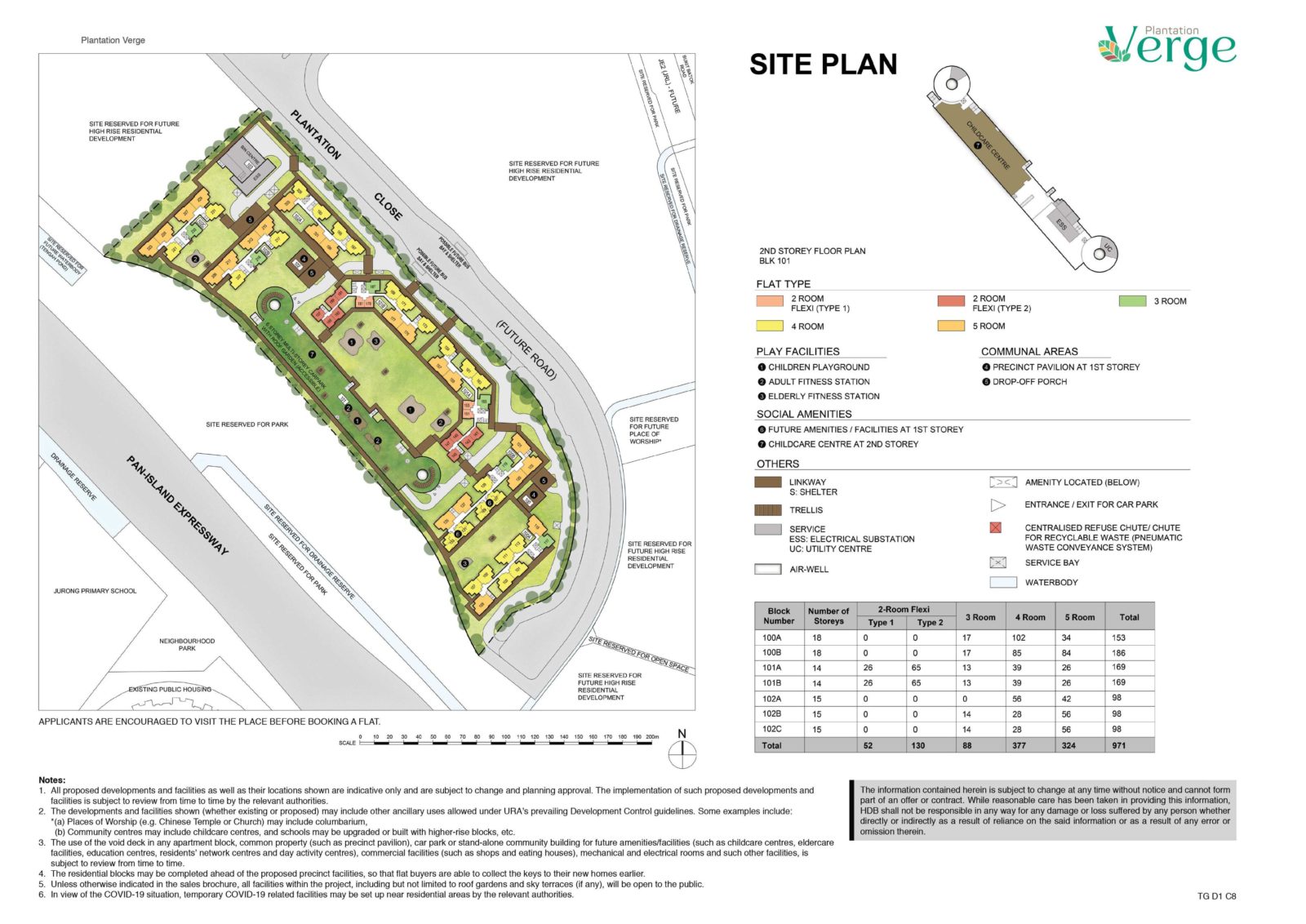
- Certain stacks face the MSCP directly
- Some stacks face each other directly
- May expect some waiting time for the lift as some blocks have 7 units sharing 2 lifts while some have 9 – 13 units sharing 3 lifts
- Sheltered linkways connect all the blocks and the MSCP
- There is a sheltered walkway to the bus stop
- Has 3 drop-off points
- There will be a child care centre and other amenities within the development which is an added convenience for the residents
Sun Direction
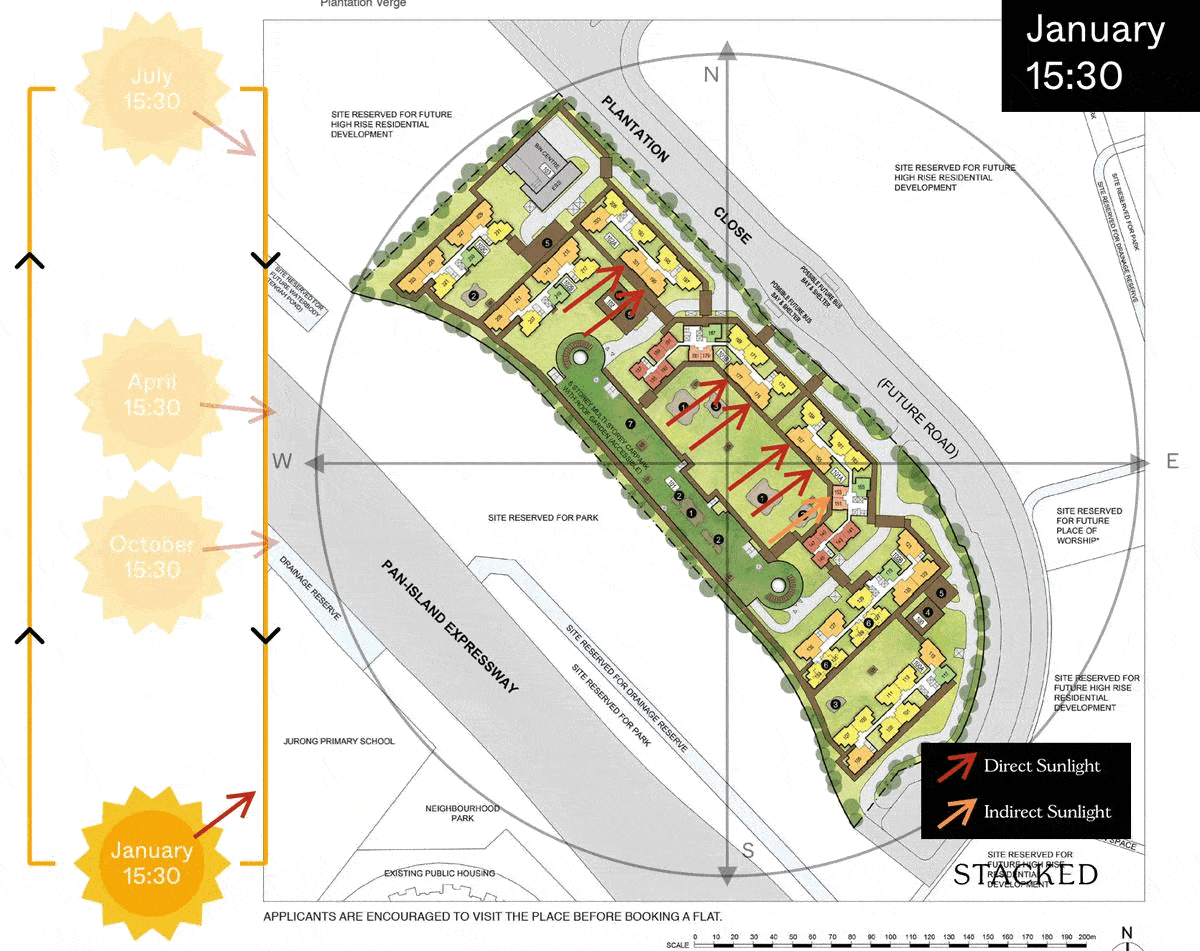
Layout Analysis
2-Room Flexi (Type 1)
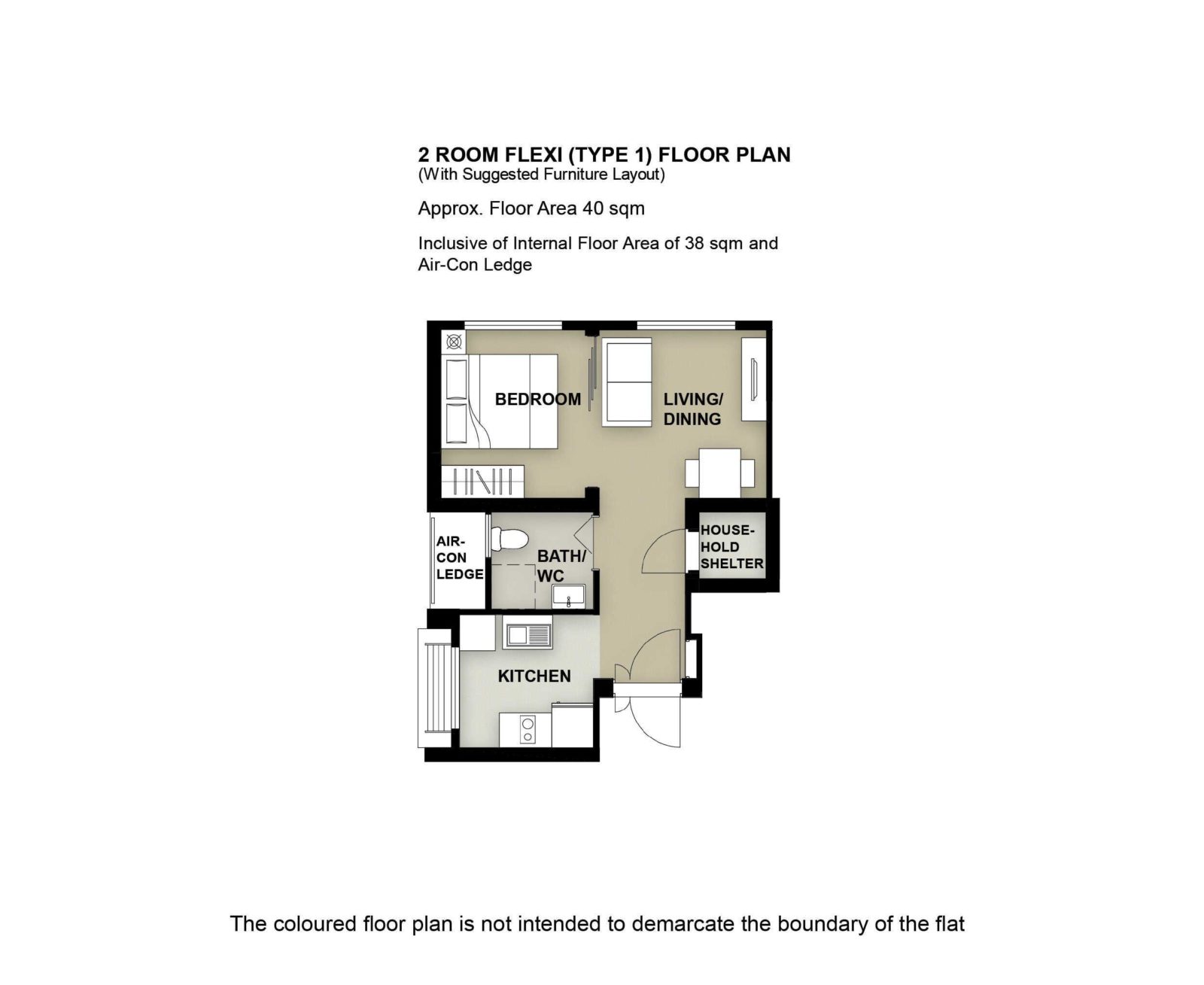
| 2-Room Flexi (Type 1) Flat | Details |
| Price | $125,000 – $155,000 |
| Resale Comparables | – |
| Total Area | 40 sqm |
| Internal Floor Area | 38 sqm |
Non-Optional Finishes
To boost construction productivity, Plantation Verge will be built using the Prefabricated Prefinished Volumetric Construction (PPVC) method. The flats will come with full floor finishes, internal doors, and sanitary fittings.
The 2-room Flexi (Type 1) flats will come with the following finishes and fittings:
- Vinyl strip flooring in the:
- Living/ dining
- Bedroom
- Floor tiles in the:
- Bathroom
- Household shelter
- Kitchen
- Wall tiles in the:
- Bathroom
- Kitchen
- A sliding partition/ door for the bedroom and folding bathroom door
- Sanitary fittings, i.e. wash basin with tap mixer, shower set with bath/ shower mixer, and water closet suite
- Grab bars (for 2-room Flexi flats on short-leases)
| Optional Component Scheme (OCS) | Description |
| OCS Package for short-lease 2-room Flexi flats – $6,200 | – Lighting – Window grilles – Built-in kitchen cabinets with induction hob and cooker hood, kitchen sink, tap, and dish drying rack. Buyers who are wheel-chair bound may choose to have a lower kitchen countertop – Built-in wardrobe – Water heater – Mirror and toilet roll holder in bathroom |
| Pros | Cons |
| Room can fit in a queen bed minimally | The dining area may be a bit cramped |
| Living and bedroom windows are aligned | Small space to put the TV |
| A squarish layout provides ease of furniture placement | Only one entrance to the bathroom – unable to access from the bedroom |
2-Room Flexi (Type 2)
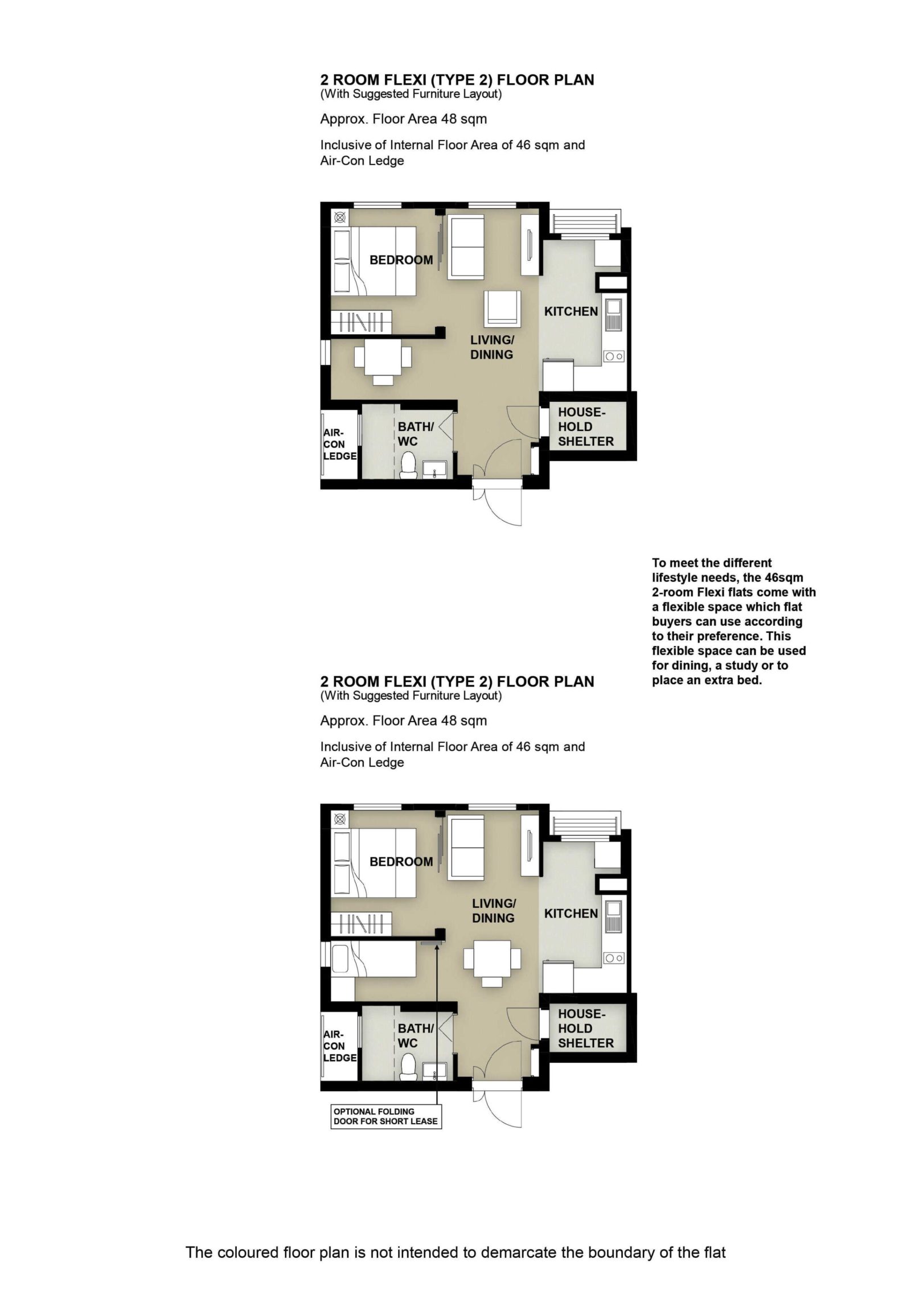
| 2-Room Flexi (Type 2) Flat | Details |
| Price | $142,000 – $178,000 |
| Resale Comparables | – |
| Total Area | 48 sqm |
| Internal Floor Area | 46 sqm |
Non-Optional Finishes
To boost construction productivity, Plantation Verge will be built using the Prefabricated Prefinished Volumetric Construction (PPVC) method. The flats will come with full floor finishes, internal doors, and sanitary fittings.
The 2-room Flexi (Type 2) flats will come with the following finishes and fittings:
- Vinyl strip flooring in the:
- Living/ dining
- Bedroom
- Floor tiles in the:
- Bathroom
- Household shelter
- Kitchen
- Wall tiles in the:
- Bathroom
- Kitchen
- A sliding partition/ door for the bedroom and folding bathroom door
- Sanitary fittings, i.e. wash basin with tap mixer, shower set with bath/ shower mixer, and water closet suite
- Grab bars (for 2-room Flexi flats on short-leases)
| Optional Component Scheme (OCS) | Description |
| OCS Package for short-lease 2-room Flexi flats – $7,380 | – Lighting – Window grilles – Built-in kitchen cabinets with induction hob and cooker hood, kitchen sink, tap, and dish drying rack. Buyers who are wheel-chair bound may choose to have a lower kitchen countertop – Built-in wardrobe – Water heater – Mirror and toilet roll holder in bathroom – Laminated UPVC folding door for the flexible space |
| Pros | Cons |
| Feels like 1+Study | Not much of a dining space |
| Room can fit in a queen bed minimally | The main door opens up to the toilet door on one side |
| The extra corner can be turned into another bedroom/study nook | A short kitchen wall restricts TV console placement |
| The extra corner comes with a small window for ventilation |
3-Room
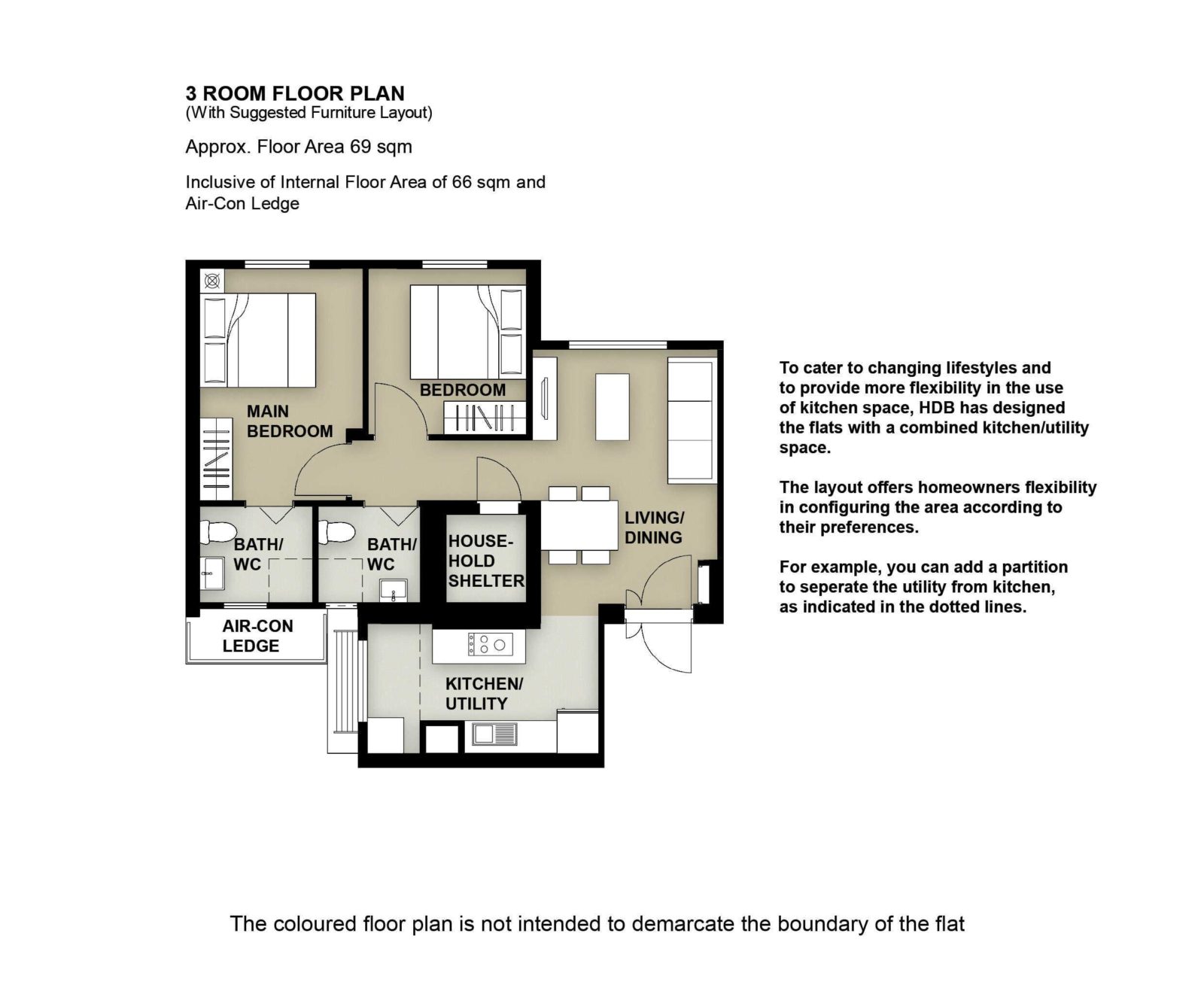
| 3-Room Flat | Details |
| Price | $238,000 – $288,000 |
| Resale Comparables | $405,000 – $470,000 |
| Total Area | 69 sqm |
| Internal Floor Area | 66 sqm |
Non-Optional Finishes
To boost construction productivity, Plantation Verge will be built using the Prefabricated Prefinished Volumetric Construction (PPVC) method. The flats will come with full floor finishes, internal doors, and sanitary fittings.
The 3-room flats will come with the following finishes and fittings:
- Vinyl strip flooring in the:
- Living/ dining
- Bedrooms
- Floor tiles in the:
- Bathrooms
- Household shelter
- Kitchen/ utility
- Wall tiles in the:
- Bathrooms
- Kitchen/ utility
- Internal doors for bedrooms and folding doors for bathrooms
- Sanitary fittings, i.e. wash basin with tap mixer, shower set with bath/ shower mixer, and water closet suite
| Pros | Cons |
| All rooms can fit in a queen bed minimally | The main door opens up straight to the living and dining area (which lacks privacy) |
| No structural columns in between bedrooms so walls can be hacked fully | The bedroom protrudes out of the living room which restricts the TV wall length |
| 2-sided cabinets can be built in the kitchen | |
| Household shelter is located in the walkway towards the bedrooms |
4-Room
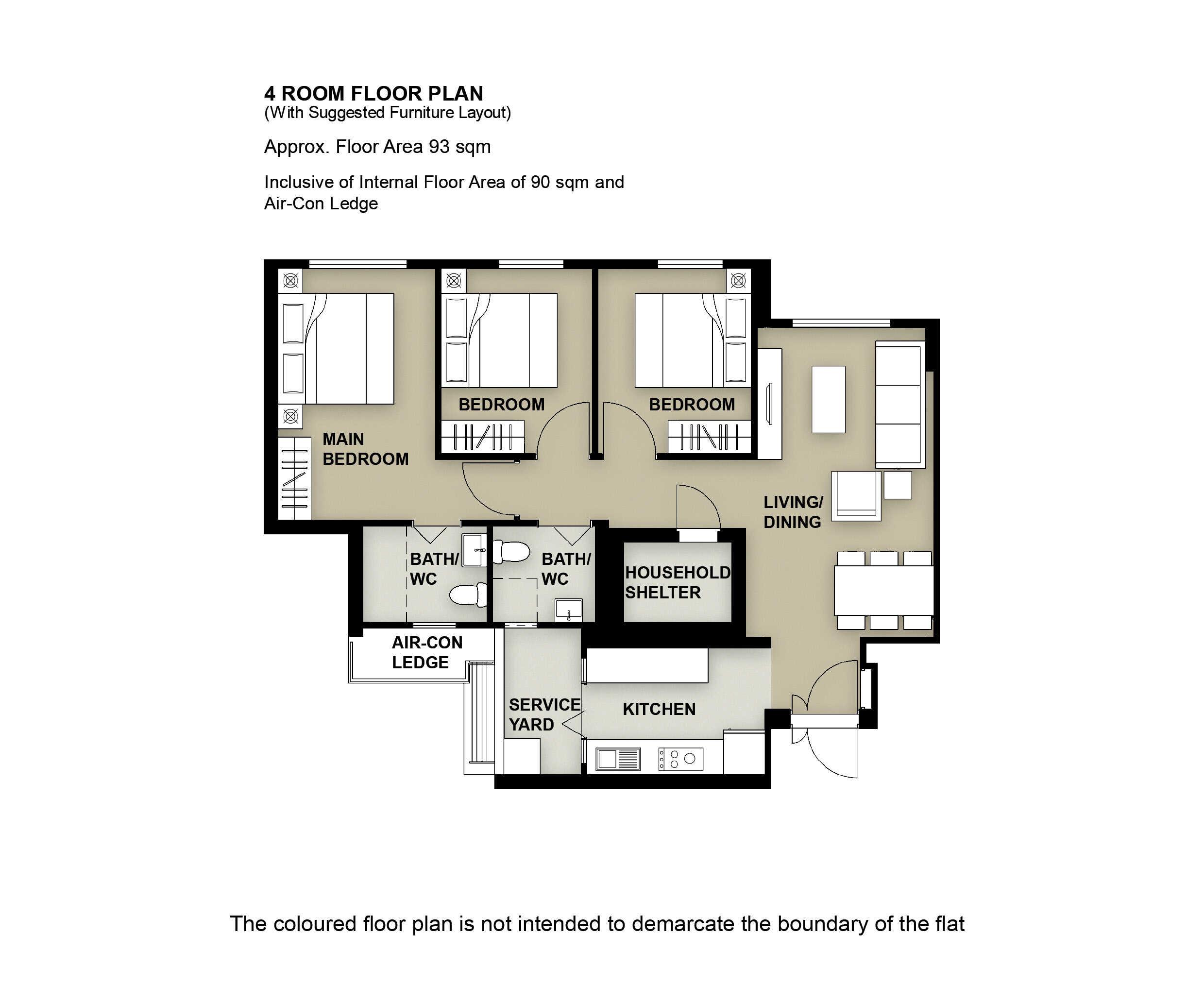
| 4-Room Flat | Details |
| Price | $350,000 – $440,000 |
| Resale Comparables | $575,000 – $650,000 |
| Total Area | 93 sqm |
| Internal Floor Area | 90 sqm |
Non-Optional Finishes
The 4-room flats will come with the following finishes and fittings:
- Vinyl strip flooring in the:
- Living/ dining
- Bedrooms
- Floor tiles in the:
- Bathrooms
- Household shelter
- Kitchen and service yard
- Wall tiles in the:
- Bathrooms
- Kitchen
- Internal doors for bedrooms and folding doors for bathrooms
- Sanitary fittings, i.e. wash basin with tap mixer, shower set with bath/ shower mixer, and water closet suite
| Pros | Cons |
| Living and dining are segregated | The main door opens up straight to the living and dining area (which lacks privacy) |
| All rooms can fit in a queen bed minimally. The master bedroom can fit in a king bed. | The bedroom protrudes out of the living room which restricts the TV wall length |
| No structural columns in between bedrooms so walls can be hacked fully | |
| Kitchen comes with a separate service yard | |
| 2-sided cabinets can be built in the kitchen | |
| Household shelter is located in the walkway towards the bedrooms |
5-Room
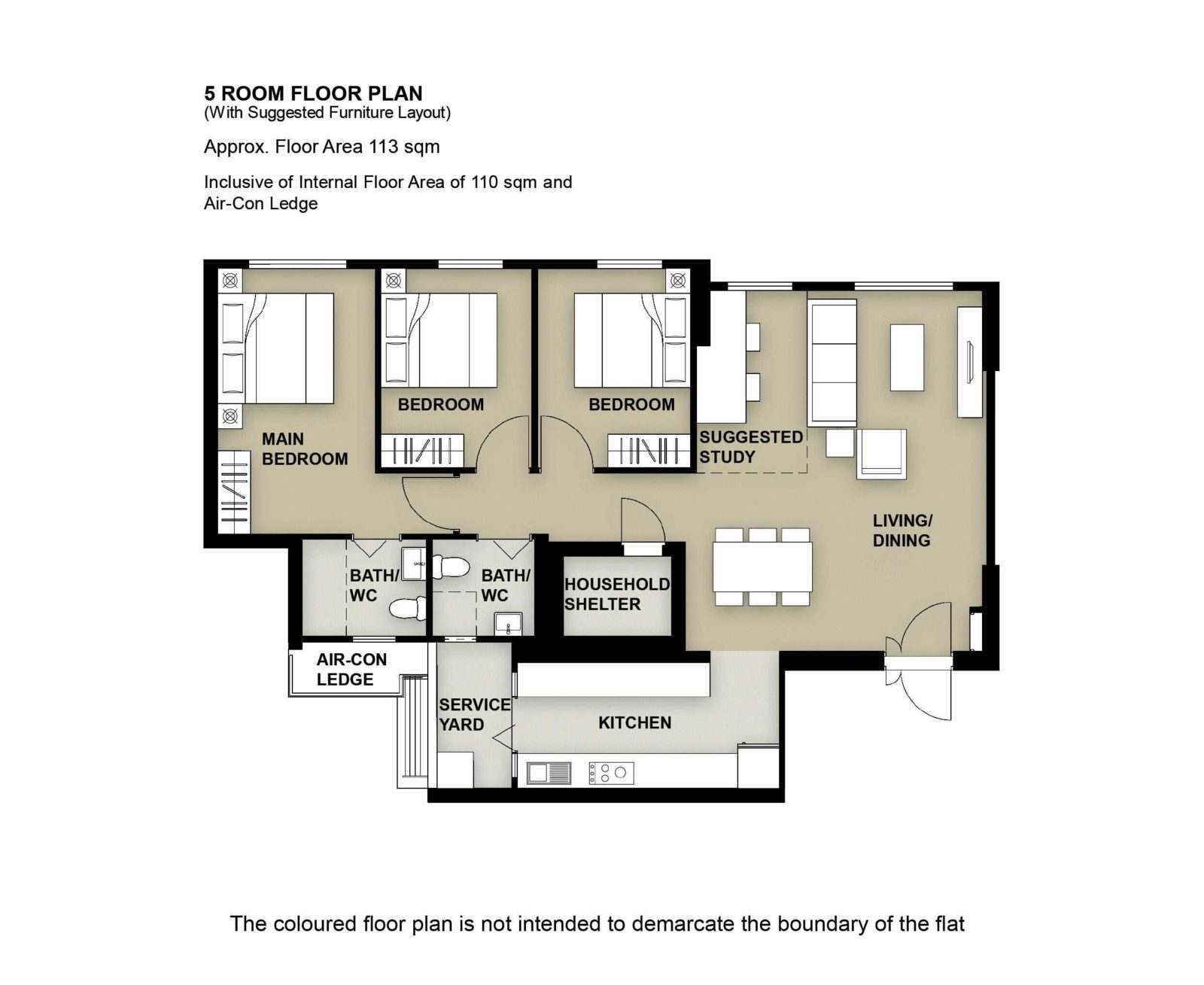
| 5-Room Flat | Details |
| Price | $454,000 – $575,000 |
| Resale Comparables | $675,000 – $790,000 |
| Total Area | 113 sqm |
| Internal Floor Area | 110 sqm |
Non-Optional Finishes
To boost construction productivity, Plantation Verge will be built using the Prefabricated Prefinished Volumetric Construction (PPVC) method. The flats will come with full floor finishes, internal doors, and sanitary fittings.
The 5-room flats will come with the following finishes and fittings:
- Vinyl strip flooring in the:
- Living/ dining
- Bedrooms
- Floor tiles in the:
- Bathrooms
- Household shelter
- Kitchen and service yard
- Wall tiles in the:
- Bathrooms
- Kitchen
- Internal doors for bedrooms and folding doors for bathrooms
- Sanitary fittings, i.e. wash basin with tap mixer, shower set with bath/ shower mixer, and water closet suite
| Pros | Cons |
| Living and dining are segregated | The main door opens up straight to the living and dining area (which lacks privacy) |
| All rooms can fit in a queen bed minimally. The master bedroom can fit in a king bed. | |
| No structural columns in between bedrooms so walls can be hacked fully | |
| Kitchen comes with a separate service yard | |
| 2-sided cabinets can be built in the kitchen | |
| Possible to do up an additional study room in the living area | |
| Household shelter is located in the walkway towards the bedrooms |
Best Stacks
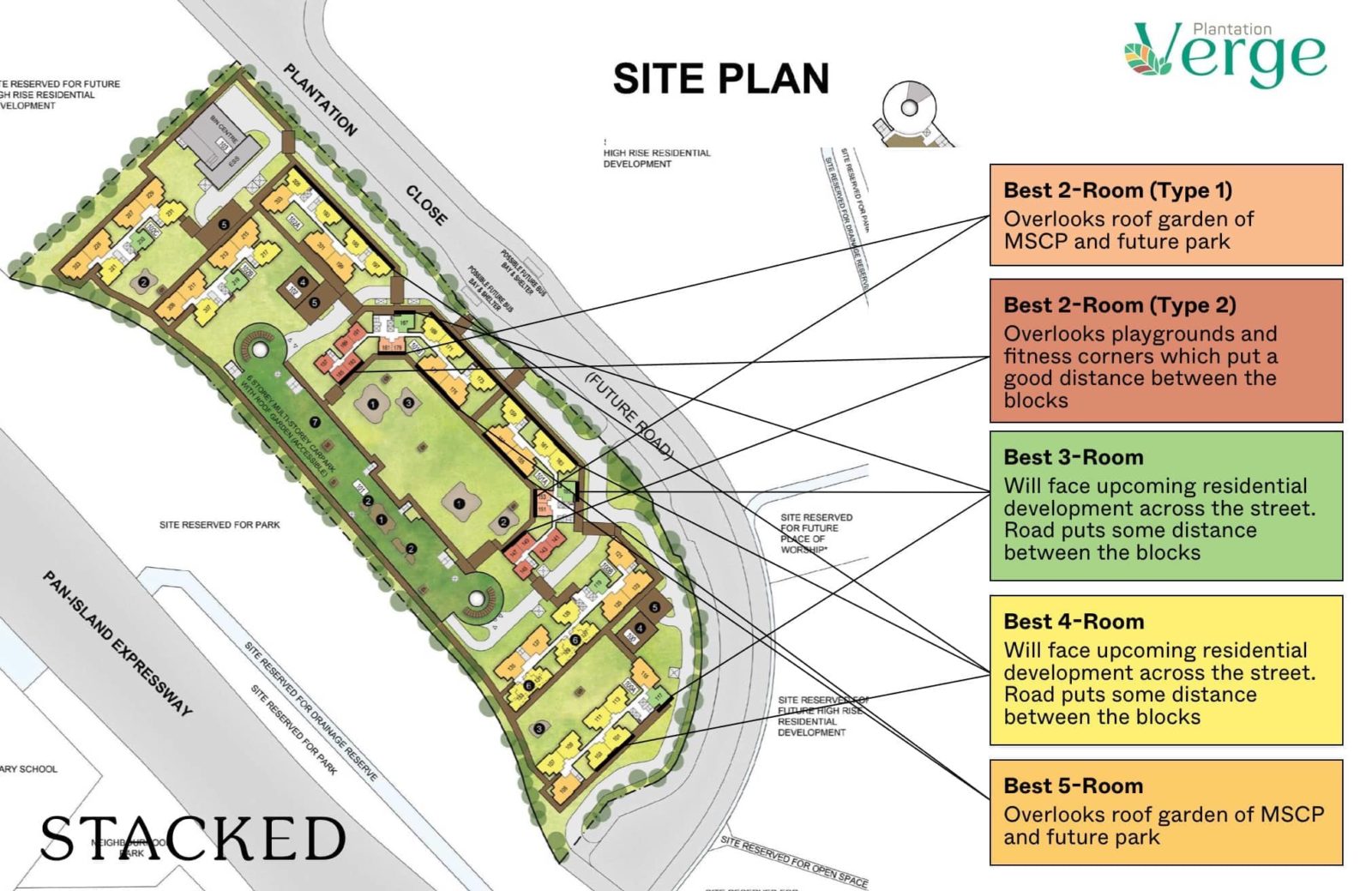
| Flat Type | Block | Stacks | Floor Level | Reasons |
| 2-Room Flexi (Type 1) | 101A, 101B | 151, 153, 179, 181 | Must surpass MSCP | Overlooks roof garden of MSCP and future park |
| 2-Room Flexi (Type 2) | 101A, 101B | 147, 149, 183, 185 | Mid floor and above preferably | Overlooks playgrounds and fitness corners which put a good distance between the blocks |
| 3-Room | 100A, 101A, 101B | 117, 165, 167 | Mid floor and above preferably | Will face upcoming residential development across the street. Road puts some distance between the blocks |
| 4-Room | 100A, 101A, 101B, 102A | 101, 103, 159, 161, 163, 169, 171, 173, 193, 195, 197, 205 | Mid floor and above preferably | Will face upcoming residential development across the street. Road puts some distance between the blocks |
| 5-Room | 101A, 101B | 155, 157, 175, 177 | Must surpass MSCP | Overlooks roof garden of MSCP and future park |
Parc Meadow @ Tengah (Tengah)
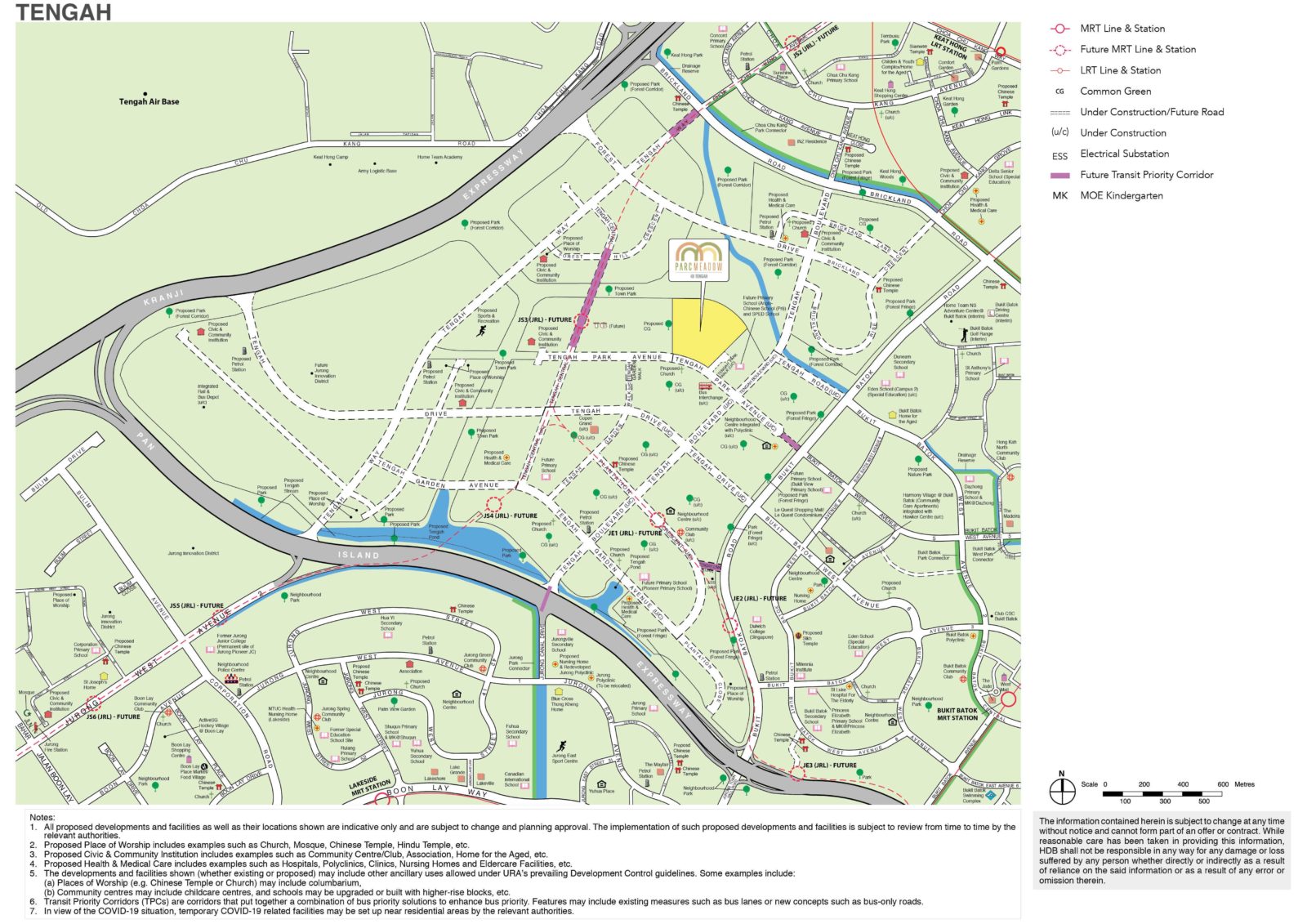
Project Overview
Located in the Park District of Tengah town, Parc Meadow @ Tengah is bounded by Tengah Park Avenue and Tengah Park Walk. This project comprises 15 residential blocks, ranging from 12 to 13 storeys in height. You can choose a home from 1,985 units of 2-room Flexi, 3-, 4-, and 5-room flats.
Located next to Central Park and a common green, Parc Meadow @ Tengah takes its name from the surrounding lush greenery. Delight in outdoor fun at your doorstep, with fitness stations designed for adults and the elderly, and children’s playgrounds. The roof gardens above the Multi-Storey Car Parks provide areas for residents to enjoy a quiet moment or chat with neighbours.
Daily conveniences are also within easy reach, as Parc Meadow @ Tengah will come with shops, an eating house, and a minimart. A residents’ network centre and childcare centre will be located within the project as well. In addition, residents will be served by the other planned amenities in Tengah town such as a Neighbourhood Centre and nearby transport nodes, including JS3 MRT Station on the Jurong Region Line and a bus interchange.
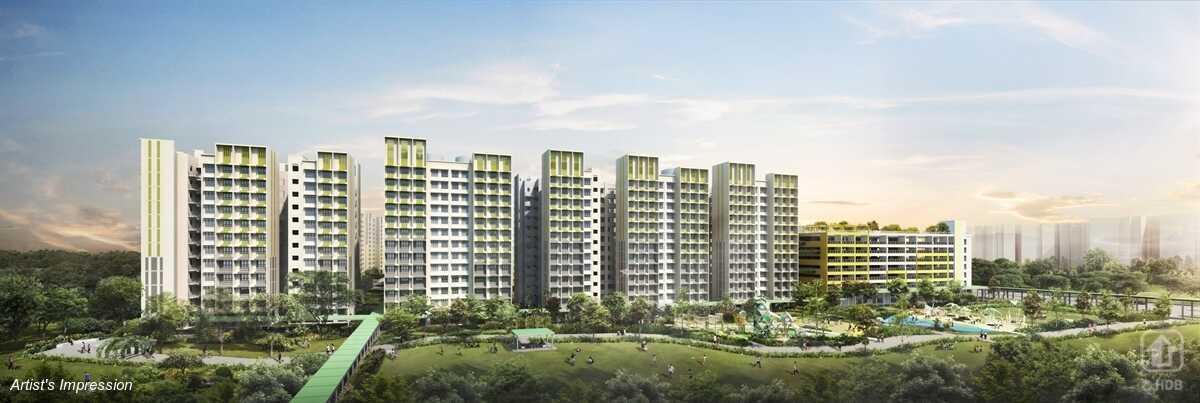
| Details | Info |
| Town | Tengah |
| Est. Waiting Time | 37 months (Blocks 326C, 327A, 327B, 327C, 328A, 328B, 328C, and 328D)/ 40 months (Blocks 326A, 326B, 330A, 330B, 330C, 331A, and 332A) |
| Remaining Lease | 99 years |
| Flat Type | Number of Flats |
| 2-room Flexi (Type 1) | 92 |
| 2-room Flexi (Type 2) | 354 |
| 3-Room | 82 |
| 4-Room | 791 |
| 5-Room | 666 |
| Total | 1,985 |
Eco-Friendly Features
To encourage green and sustainable living, Parc Meadow @ Tengah will have several eco-friendly features such as:
- Separate chutes for recyclable waste
- Regenerative lifts to reduce energy consumption
- Bicycle stands to encourage cycling as an environmentally-friendly form of transport
- Parking spaces to facilitate future provision of electric vehicle charging stations
- Use of sustainable products in the project
- Active, Beautiful, Clean Waters design features to clean rainwater and beautify the landscapes
Smart Solutions
Parc Meadow @ Tengah will come with the following smart solutions to reduce energy usage, and contribute to a safer and more sustainable living environment:
- Smart-Enabled Homes with provisions to facilitate adoption of smart home solutions
- Smart Lighting in common areas to reduce energy usage
- Smart Pneumatic Waste Conveyance System to optimise the deployment of resources for cleaner and fuss-free waste disposal
Overall Pros vs. Cons
| Pros | Cons |
| Short walk to the future Tengah MRT station (estimated to complete in 2027) | Being an entirely new estate, there may be lots of construction in the vicinity |
| Across the street from the bus interchange | |
| Good mix of unit types | |
| Right next to the popular Anglo-Chinese School (Primary) |
Schools
- Anglo-Chinese School (Primary)
Thoughts on the site plan
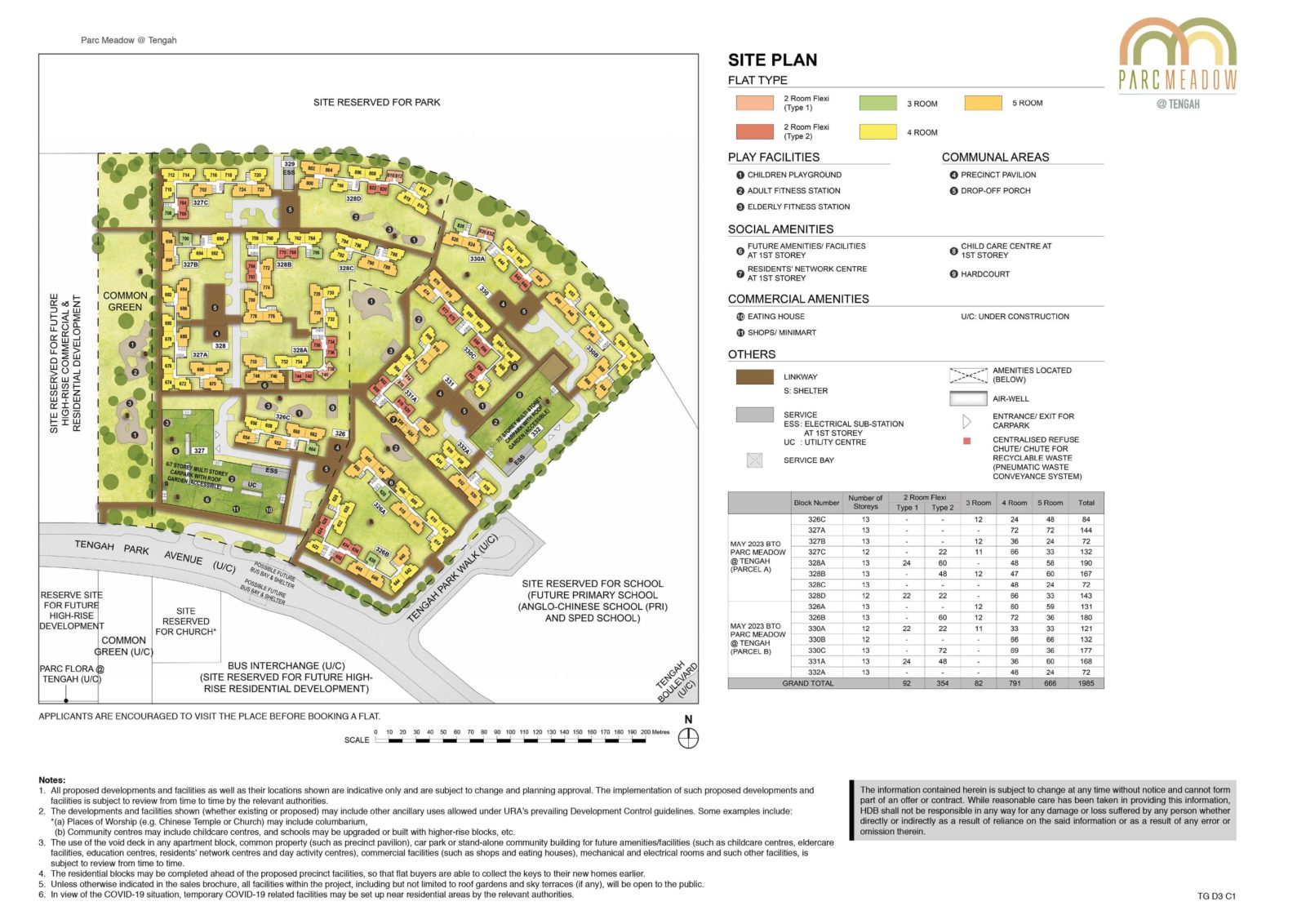
- Has 2 MSCPs
- Certain stacks face the MSCP directly
- Most stacks are facing each other
- Development feels very packed
- Blocks with 6 units sharing 2 lifts is healthy but for those with 11 – 15 units sharing 2 – 3 lifts could expect some waiting time
- Sheltered linkways connect all the blocks and the MSCPs
- There is a sheltered walkway to the future bus stop
- Has 5 drop-off points
- There will be a child care centre, shops/ minimart and an eating house within the development which is an added convenience for the residents
Sun Direction
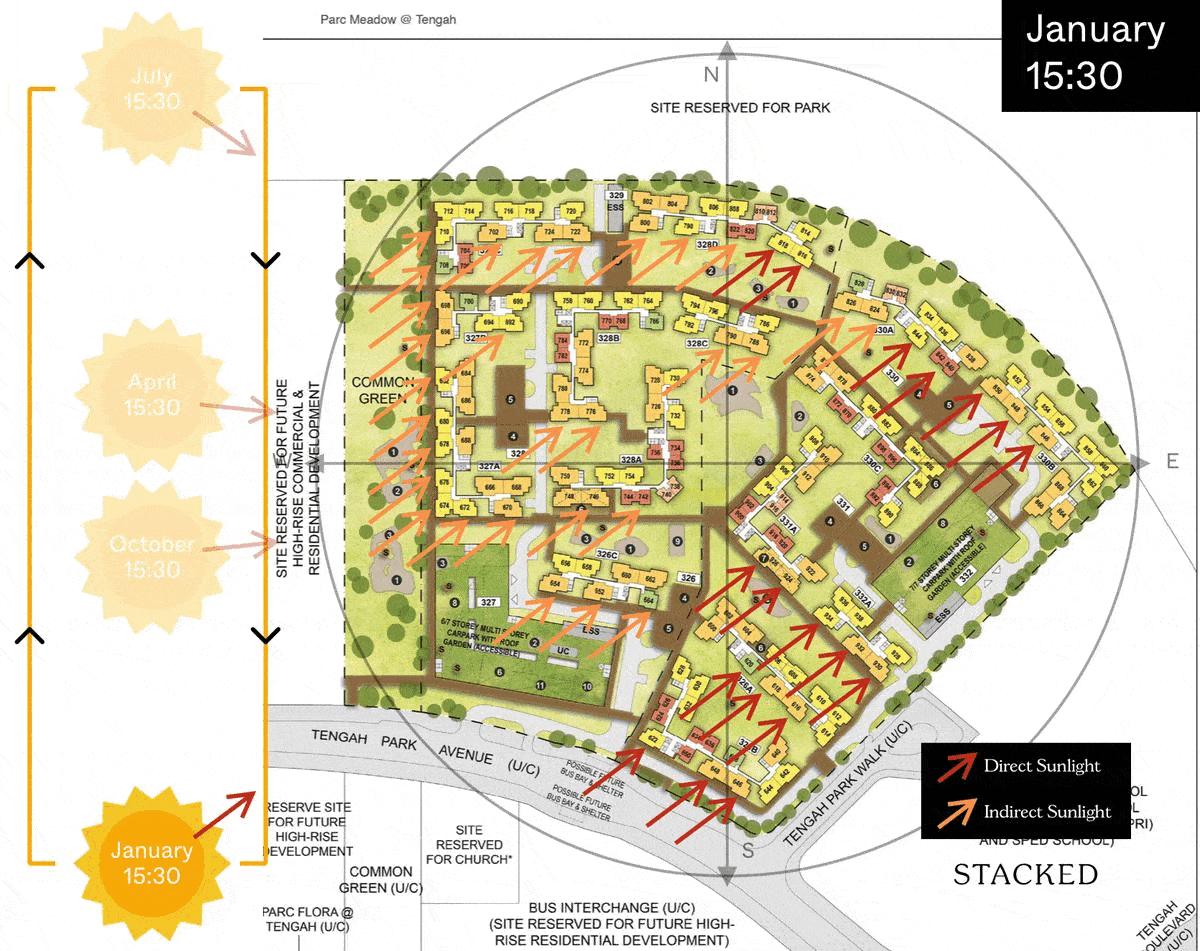
Layout Analysis
2-Room Flexi (Type 1)
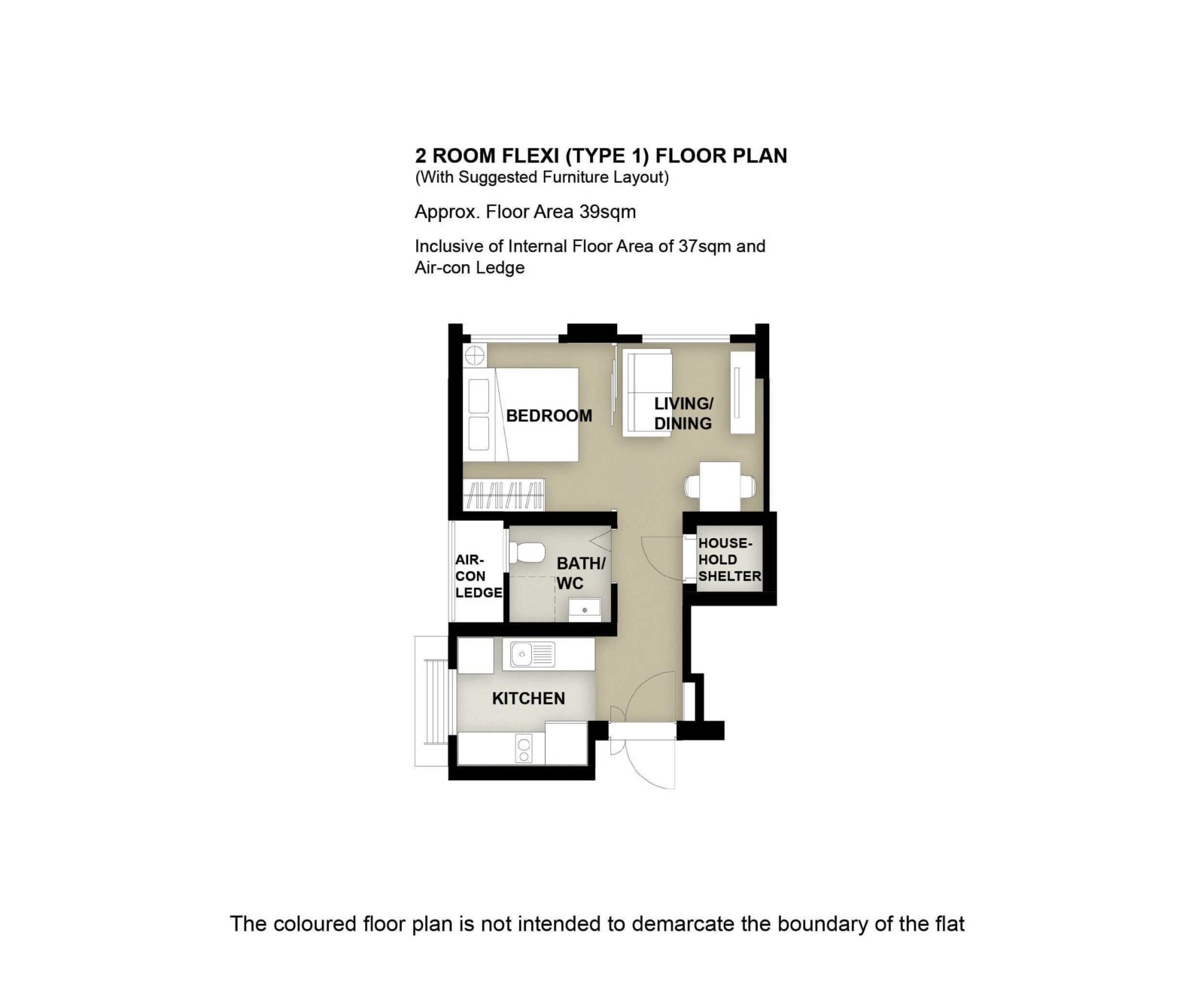
| 2-Room Flexi (Type 1) Flat | Details |
| Price | $127,000 – $158,000 |
| Resale Comparables | – |
| Total Area | 39 sqm |
| Internal Floor Area | 37 sqm |
Non-Optional Finishes
To boost construction productivity, Parc Meadow @ Tengah will be built using the Prefabricated Prefinished Volumetric Construction (PPVC) method. The flats will come with full floor finishes, internal doors, and sanitary fittings.
The 2-room Flexi (Type 1) flats will come with the following finishes and fittings:
- Vinyl strip flooring in the:
- Living/ dining
- Bedroom
- Floor tiles in the:
- Bathroom
- Household shelter
- Kitchen
- Wall tiles in the:
- Bathroom
- Kitchen
- A sliding partition/ door for the bedroom and folding bathroom door
- Sanitary fittings, i.e. wash basin with tap mixer, shower set with bath/ shower mixer, and water closet suite
- Grab bars (for 2-room Flexi flats on short-leases)
| Optional Component Scheme (OCS) | Description |
| OCS Package for short-lease 2-room Flexi flats – $6,160 | – Lighting – Window grilles – Built-in kitchen cabinets with induction hob and cooker hood, kitchen sink, tap, and dish drying rack. Buyers who are wheel-chair bound may choose to have a lower kitchen countertop – Built-in wardrobe – Water heater – Mirror and toilet roll holder in bathroom |
| Pros | Cons |
| Room can fit in a queen bed minimally | The dining area may be a bit cramped |
| Living and bedroom windows are aligned | Small space to put the TV |
| A squarish layout provides ease of furniture placement | Only one entrance to the bathroom – unable to access from the bedroom |
2-Room Flexi (Type 2)
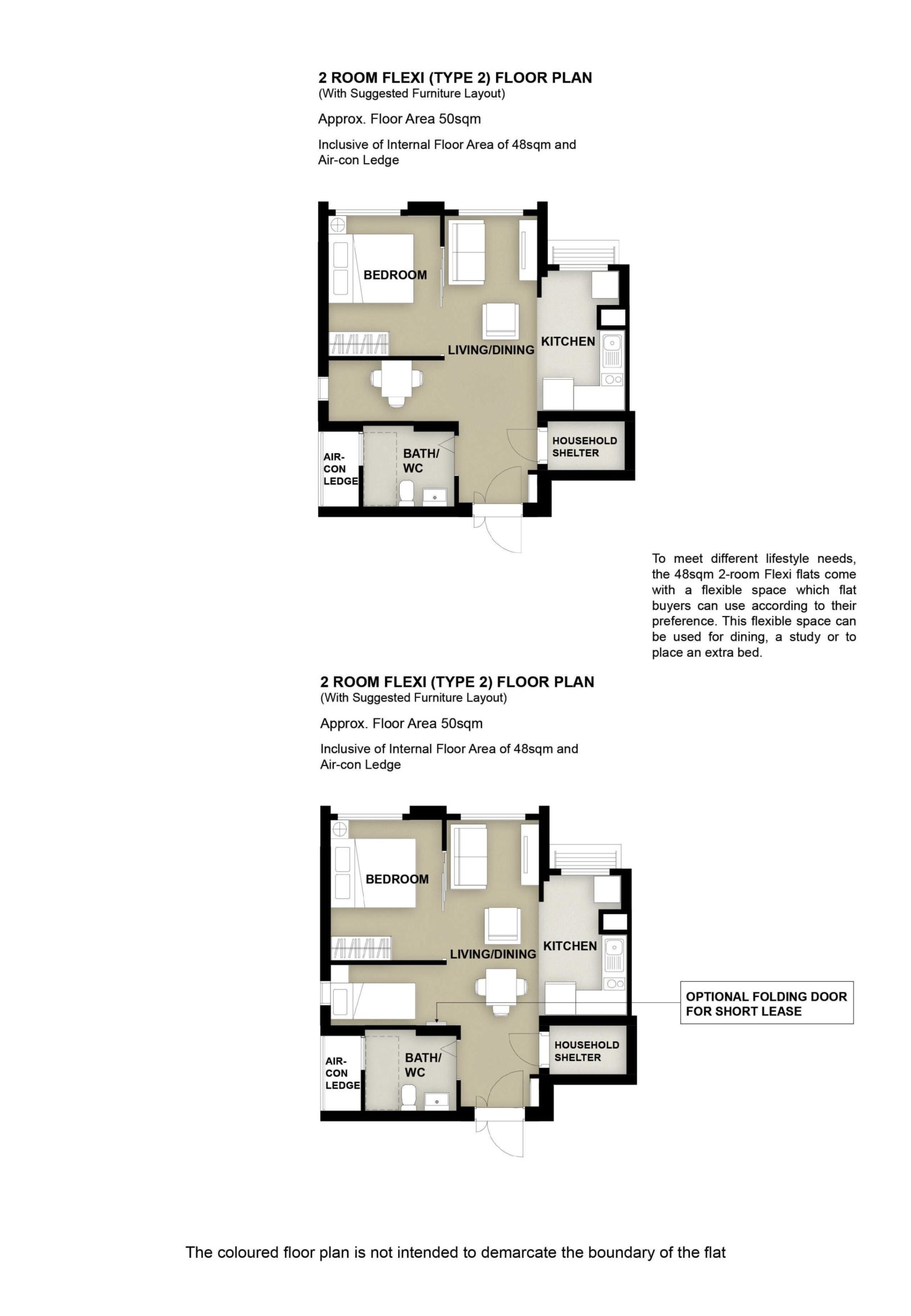
| 2-Room Flexi (Type 2) Flat | Details |
| Price | $165,000 – $202,000 |
| Resale Comparables | – |
| Total Area | 50 sqm |
| Internal Floor Area | 48 sqm |
Non-Optional Finishes
To boost construction productivity, Parc Meadow @ Tengah will be built using the Prefabricated Prefinished Volumetric Construction (PPVC) method. The flats will come with full floor finishes, internal doors, and sanitary fittings.
The 2-room Flexi (Type 2) flats will come with the following finishes and fittings:
- Vinyl strip flooring in the:
- Living/ dining
- Bedroom
- Floor tiles in the:
- Bathroom
- Household shelter
- Kitchen
- Wall tiles in the:
- Bathroom
- Kitchen
- A sliding partition/ door for the bedroom and folding bathroom door
- Sanitary fittings, i.e. wash basin with tap mixer, shower set with bath/ shower mixer, and water closet suite
- Grab bars (for 2-room Flexi flats on short-leases)
| Optional Component Scheme (OCS) | Description |
| OCS Package for short-lease 2-room Flexi flats – $7,460 | – Lighting – Window grilles – Built-in kitchen cabinets with induction hob and cooker hood, kitchen sink, tap, and dish drying rack. Buyers who are wheel-chair bound may choose to have a lower kitchen countertop – Built-in wardrobe – Water heater – Mirror and toilet roll holder in bathroom – Laminated UPVC folding door for the flexible space |
| Pros | Cons |
| Feels like 1+Study | Not much of a dining space |
| Room can fit in a queen bed minimally | The main door opens up to the toilet door on one side |
| The extra corner can be turned into another bedroom/study nook | A short kitchen wall restricts TV console placement |
| The extra corner comes with a small window for ventilation |
3-Room
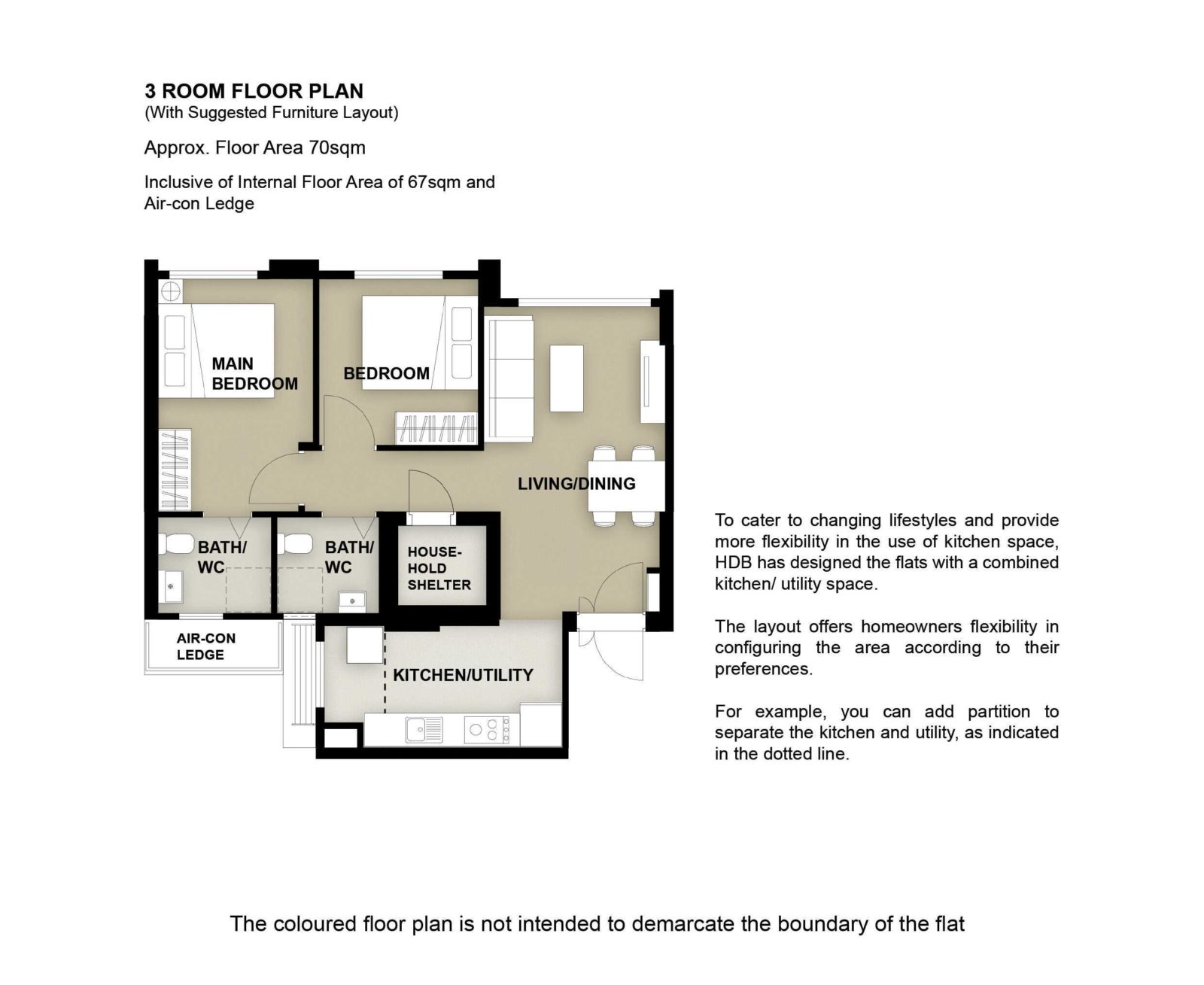
| 3-Room Flat | Details |
| Price | $253,000 – $309,000 |
| Resale Comparables | $405,000 – $470,000 |
| Total Area | 70 sqm |
| Internal Floor Area | 67 sqm |
Non-Optional Finishes
To boost construction productivity, Parc Meadow @ Tengah will be built using the Prefabricated Prefinished Volumetric Construction (PPVC) method. The flats will come with full floor finishes, internal doors, and sanitary fittings.
The 3-room flats will come with the following finishes and fittings:
- Vinyl strip flooring in the:
- Living/ dining
- Bedrooms
- Floor tiles in the:
- Bathrooms
- Household shelter
- Kitchen/ utility
- Wall tiles in the:
- Bathrooms
- Kitchen/ utility
- Internal doors for bedrooms and folding doors for bathrooms
- Sanitary fittings, i.e. wash basin with tap mixer, shower set with bath/ shower mixer, and water closet suite
| Pros | Cons |
| All rooms can fit in a queen bed minimally | The main door opens up straight to the living and dining area (which lacks privacy) |
| No structural columns in between bedrooms so walls can be hacked fully | |
| Household shelter is located in the walkway towards the bedrooms | |
| Well sized living and dining area |
4-Room
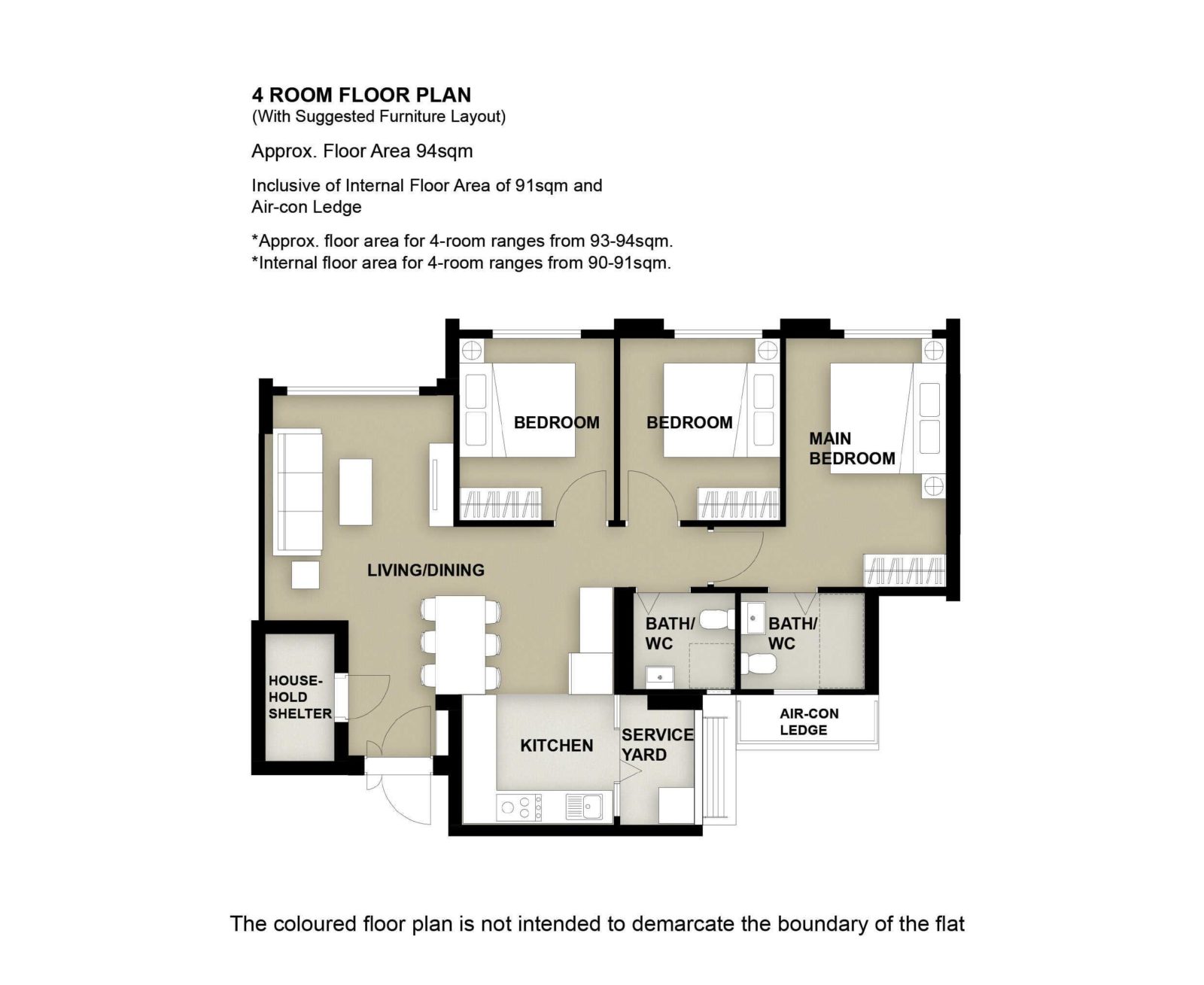
| 4-Room Flat | Details |
| Price | $363,000 – $467,000 |
| Resale Comparables | $575,000 – $650,000 |
| Total Area | 93 sqm – 94 sqm |
| Internal Floor Area | 90 sqm – 91 sqm |
Non-Optional Finishes
To boost construction productivity, Parc Meadow @ Tengah will be built using the Prefabricated Prefinished Volumetric Construction (PPVC) method. The flats will come with full floor finishes, internal doors, and sanitary fittings.
The 4-room flats will come with the following finishes and fittings:
- Vinyl strip flooring in the:
- Living/ dining
- Bedrooms
- Floor tiles in the:
- Bathrooms
- Household shelter
- Kitchen and service yard
- Wall tiles in the:
- Bathrooms
- Kitchen
- Internal doors for bedrooms and folding doors for bathrooms
- Sanitary fittings, i.e. wash basin with tap mixer, shower set with bath/ shower mixer, and water closet suite
| Pros | Cons |
| Living and dining are segregated | The main door opens up straight to the living and dining area (which lacks privacy) |
| All rooms can fit in a queen bed minimally. The master bedroom can fit in a king bed. | The bedroom protrudes out of the living room which restricts the TV wall length |
| No structural columns in between bedrooms so walls can be hacked fully | Household shelter is is the living area which some may find unsightly |
| Kitchen comes with a separate service yard |
5-Room
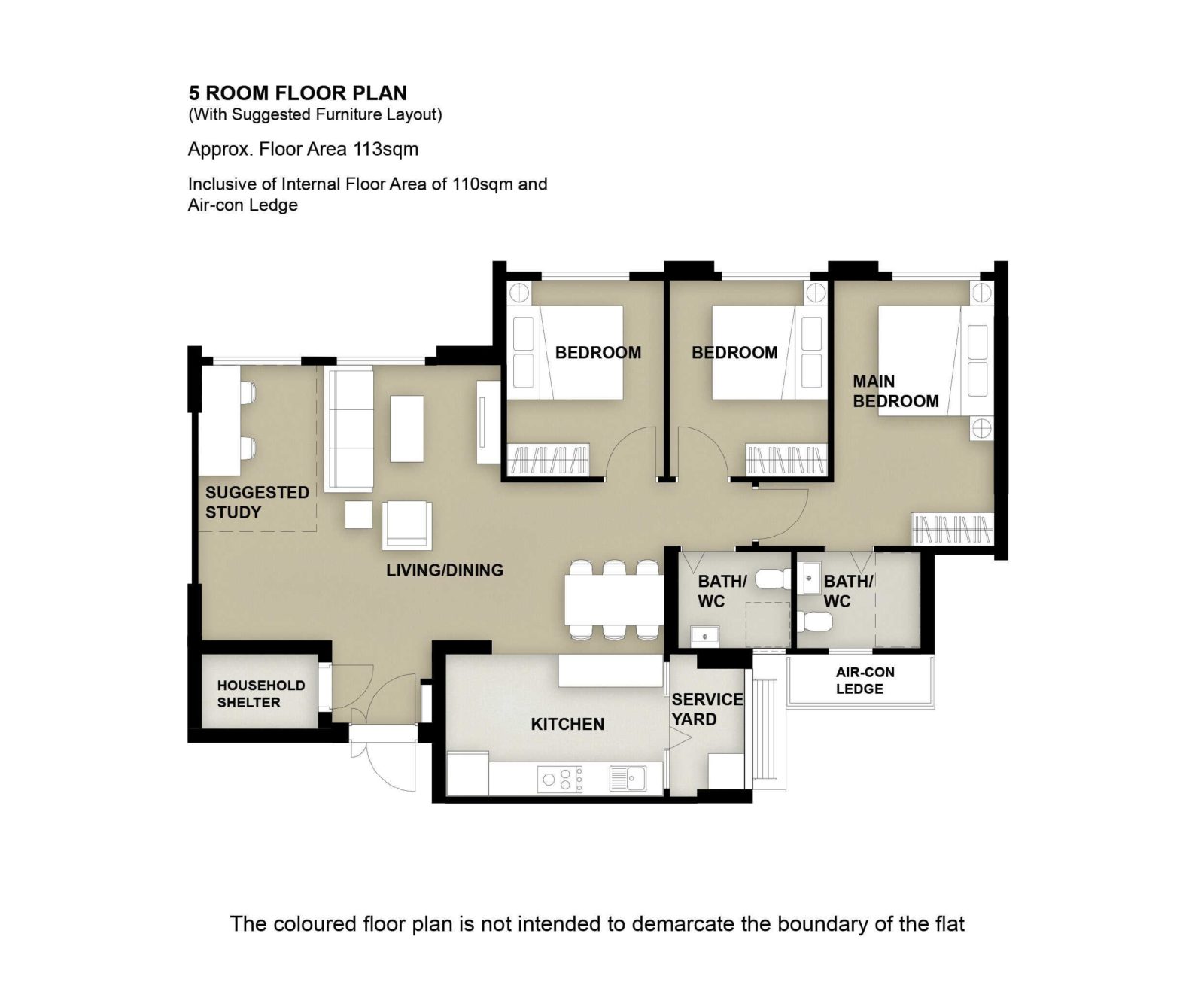
| 5-Room Flat | Details |
| Price | $489,000 – $607,000 |
| Resale Comparables | $675,000 – $790,000 |
| Total Area | 113 sqm |
| Internal Floor Area | 110 sqm |
Non-Optional Finishes
To boost construction productivity, Parc Meadow @ Tengah will be built using the Prefabricated Prefinished Volumetric Construction (PPVC) method. The flats will come with full floor finishes, internal doors, and sanitary fittings.
The 5-room flats will come with the following finishes and fittings:
- Vinyl strip flooring in the:
- Living/ dining
- Bedrooms
- Floor tiles in the:
- Bathrooms
- Household shelter
- Kitchen and service yard
- Wall tiles in the:
- Bathrooms
- Kitchen
- Internal doors for bedrooms and folding doors for bathrooms
- Sanitary fittings, i.e. wash basin with tap mixer, shower set with bath/ shower mixer, and water closet suite
| Pros | Cons |
| Living and dining are segregated | The main door opens up straight to the living and dining area (which lacks privacy) |
| All rooms can fit in a queen bed minimally. The master bedroom can fit in a king bed. | Household shelter is in the living area which some may find unsightly |
| No structural columns in between bedrooms so walls can be hacked fully | |
| Kitchen comes with a separate service yard | |
| Very long kitchen countertop space and ample space to build cabinetry | |
| Possible to do up an additional study room in the living area |
Best Stacks
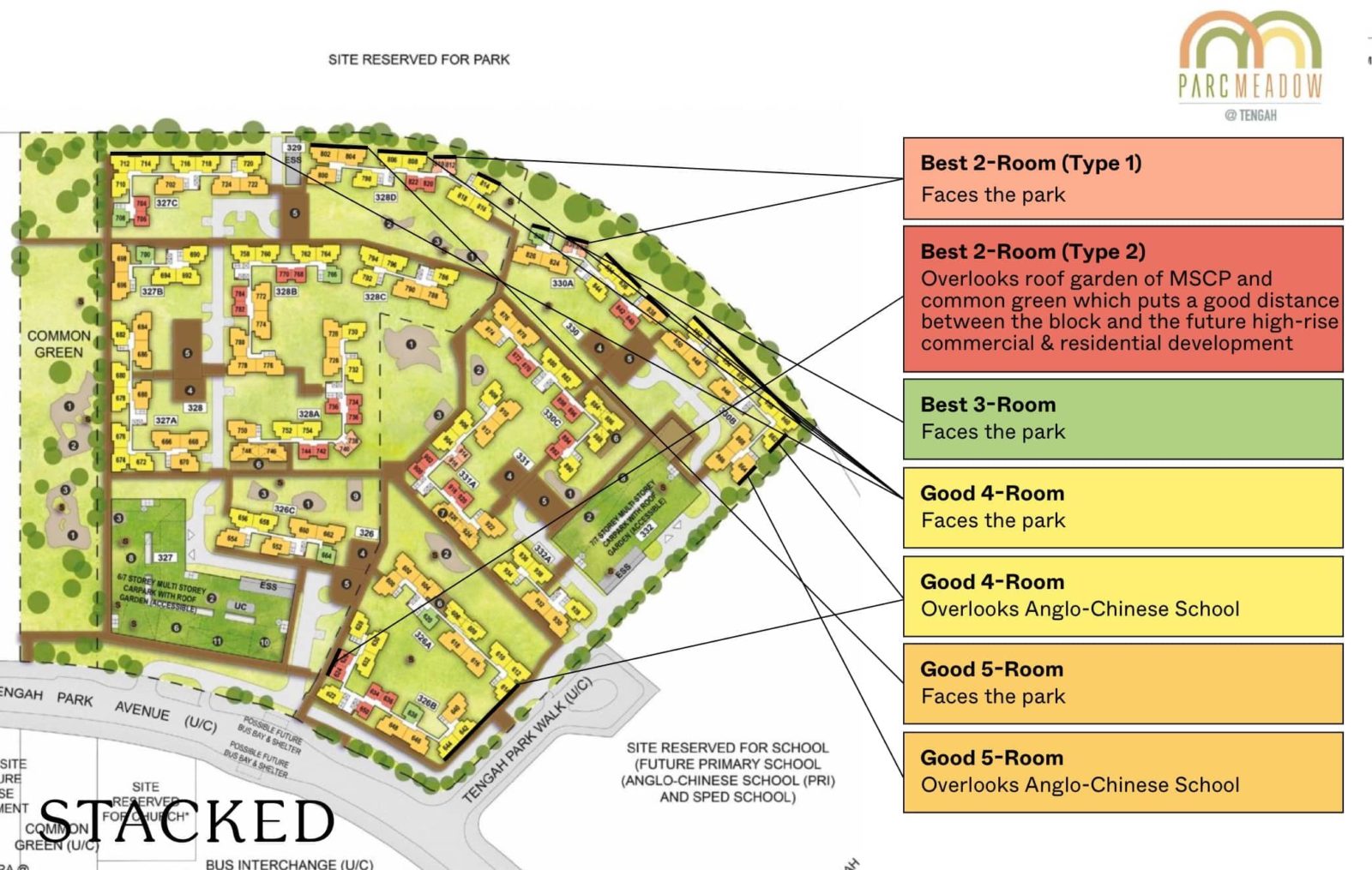
| Flat Type | Block | Stacks | Floor Level | Reasons |
| 2-Room Flexi (Type 1) | 328D, 330A | 810, 812, 830, 832 | Mid floor and above preferably | Faces the park |
| 2-Room Flexi (Type 2) | 326B | 624, 626 | Must surpass MSCP | Overlooks roof garden of MSCP and common green which puts a good distance between the block and the future high-rise commercial & residential development |
| 3-Room | 330A | 828 | Mid floor and above preferably | Faces the park |
| 4-Room | 327C, 328D, 330A, 330B | 712, 714, 716, 718, 720, 806, 808, 814, 834, 836, 852, 854, 856, 858, 860 | Mid floor and above preferably | Faces the park |
| 4-Room | 326A, 326B, 330B | 614, 642, 644, 862 | Mid floor and above preferably | Overlooks Anglo-Chinese School |
| 5-Room | 328D, 330A | 802, 804, 838 | Mid floor and above preferably | Faces the park |
| 5-Room | 330B | 864 | Mid floor and above preferably | Overlooks Anglo-Chinese School |
This is the end of our May 2023 BTO review. Which of these sites do you prefer and what are your thoughts on them? Share them in the comments below!
At Stacked, we like to look beyond the headlines and surface-level numbers, and focus on how things play out in the real world.
If you’d like to discuss how this applies to your own circumstances, you can reach out for a one-to-one consultation here.
And if you simply have a question or want to share a thought, feel free to write to us at stories@stackedhomes.com — we read every message.
Frequently asked questions
What is the waiting time for most units in the May 2023 BTO launch?
Which project in the May 2023 BTO launch offers the shortest waiting time?
What are the key features of the Farrer Park Arena BTO project?
What should I consider when choosing a flat in the May 2023 BTO launch?
Are there any special rules for buying a Prime Location Public Housing (PLH) flat in this launch?
What are the price ranges for the flats in this BTO launch?
Need help with a property decision?
Speak to our team →Read next from BTO Reviews
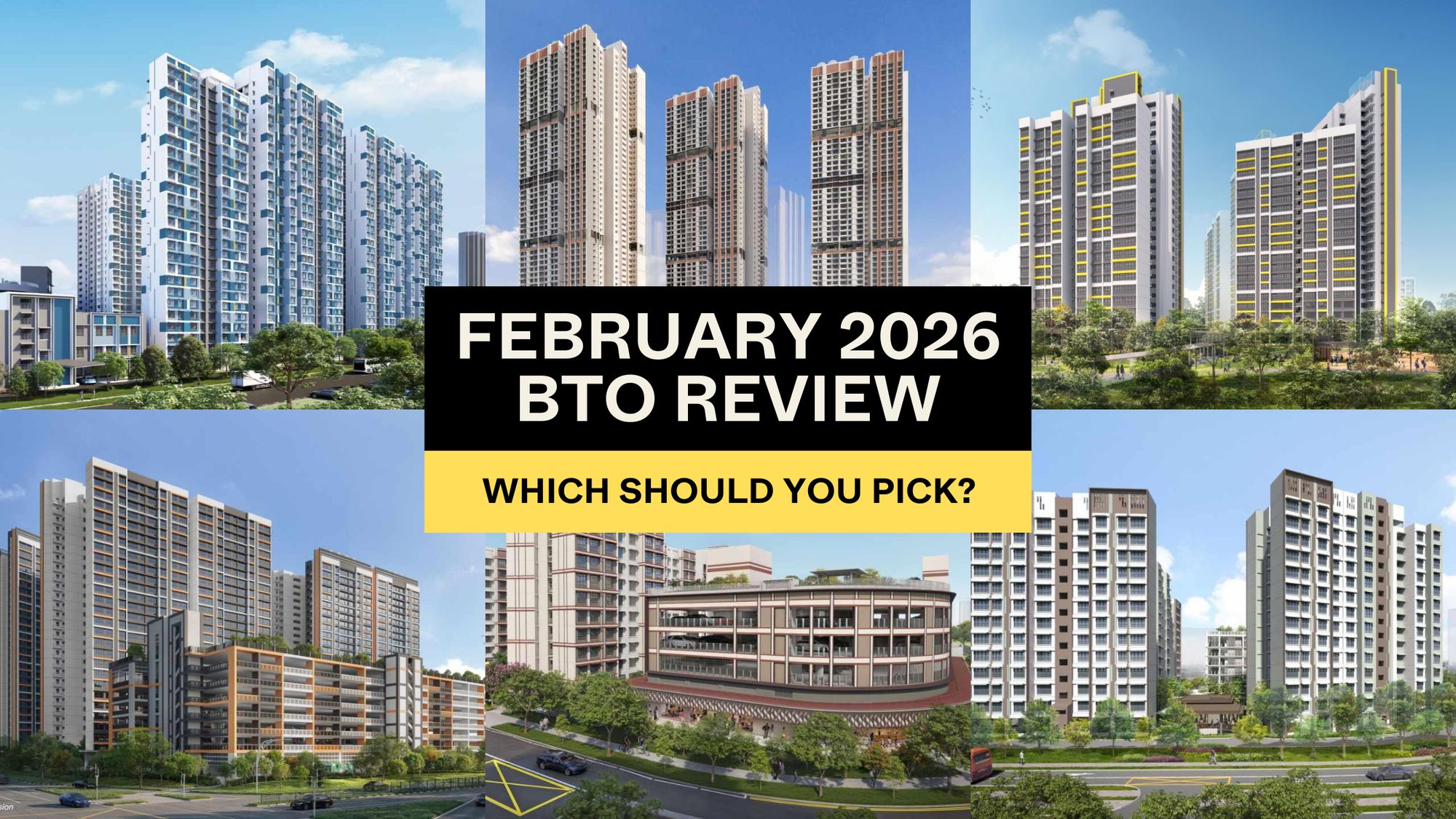
BTO Reviews February 2026 BTO Launch Review: Ultimate Guide To Choosing The Best Unit
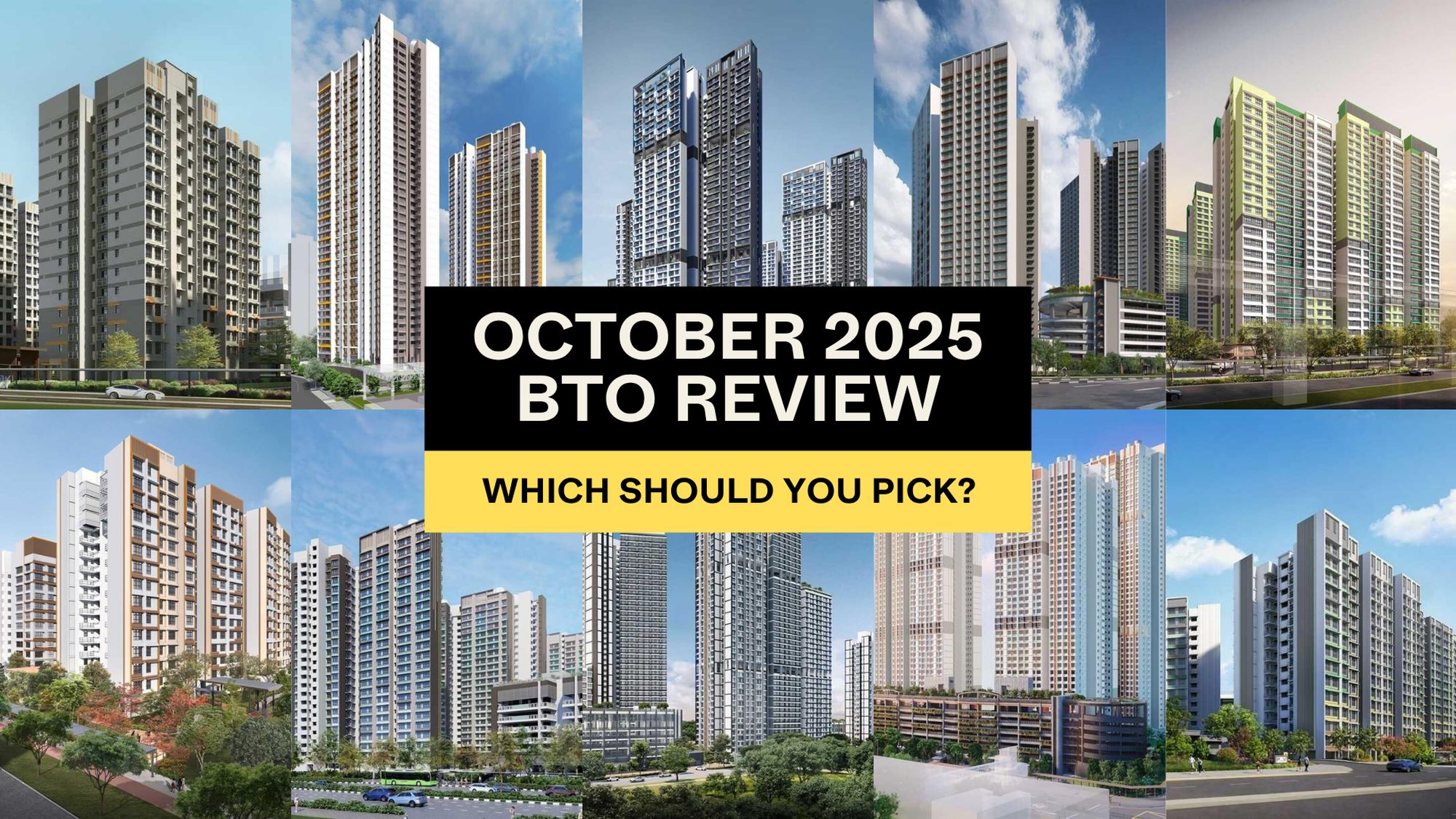
BTO Reviews October 2025 BTO Launch Review: Ultimate Guide To Choosing The Best Unit
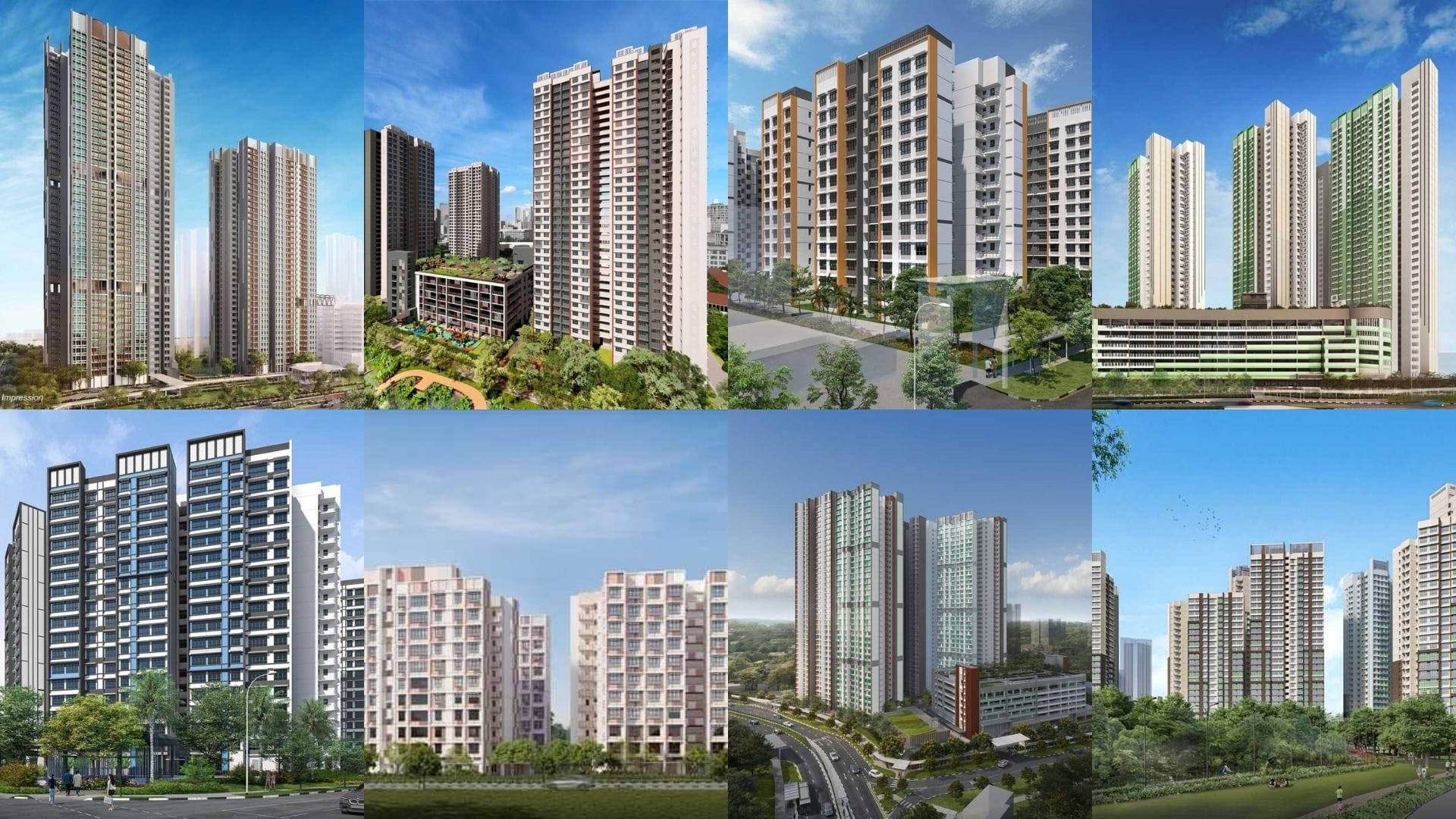
BTO Reviews July 2025 BTO Launch Review: Ultimate Guide To Choosing The Best Unit
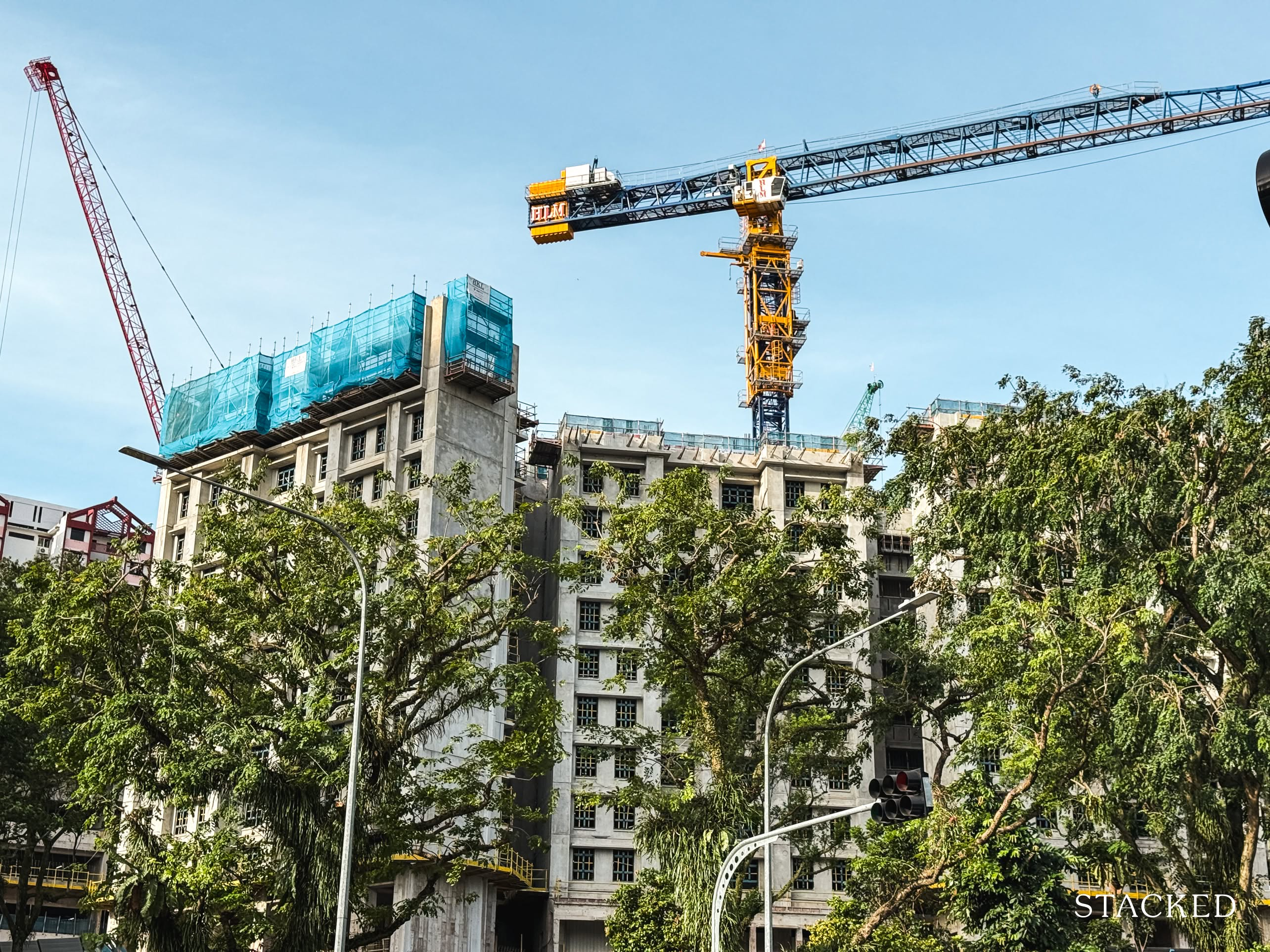
BTO Reviews We Review The July 2025 BTO Launch Sites (Bukit Merah, Bukit Panjang, Clementi, Sembawang, Tampines, Toa Payoh, Woodlands)
Latest Posts

Singapore Property News Why Some Singaporean Parents Are Considering Selling Their Flats — For Their Children’s Sake

Pro River Modern Starts From $1.548M For A Two-Bedder — How Its Pricing Compares In River Valley

New Launch Condo Reviews River Modern Condo Review: A River-facing New Launch with Direct Access to Great World MRT Station







































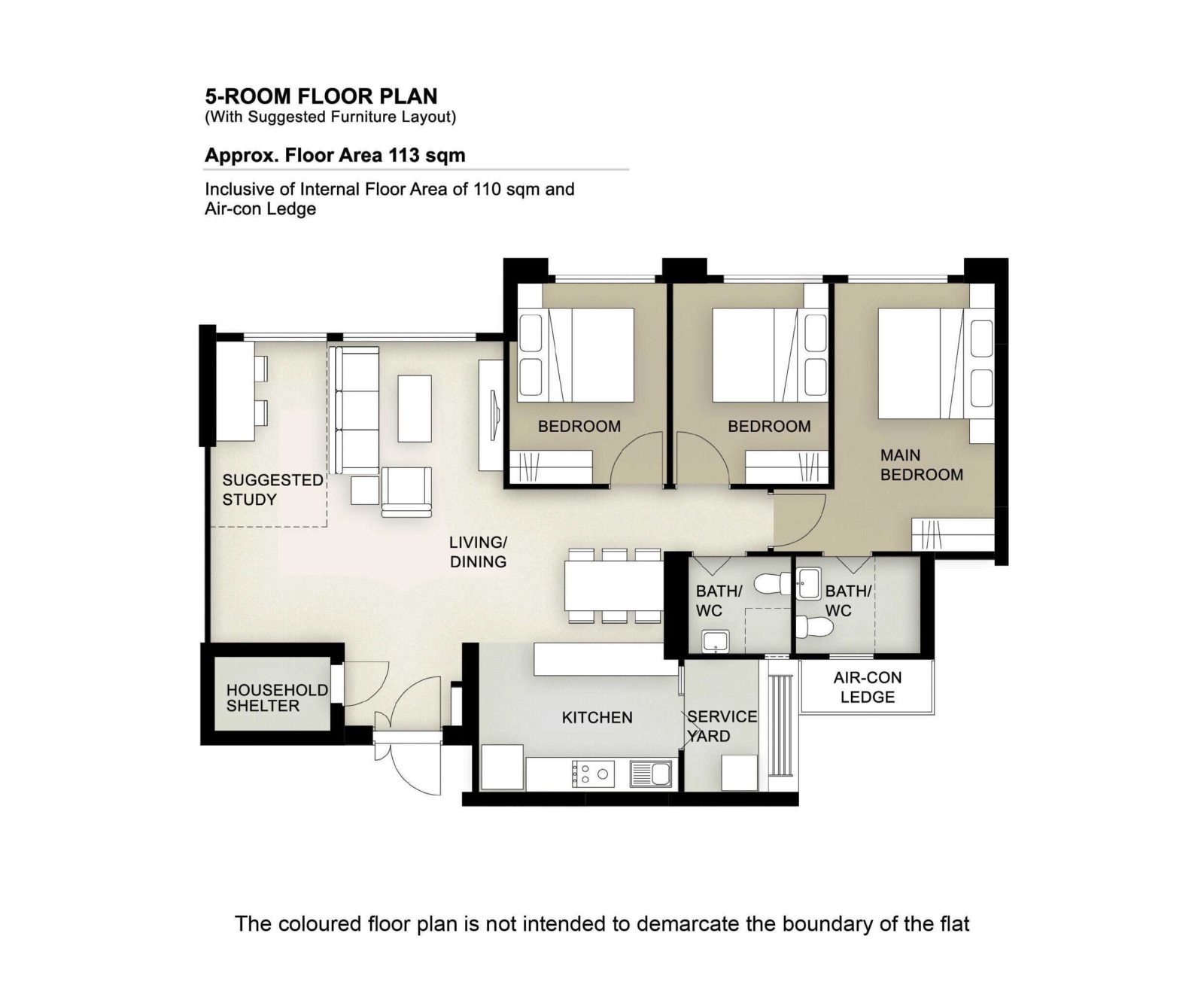
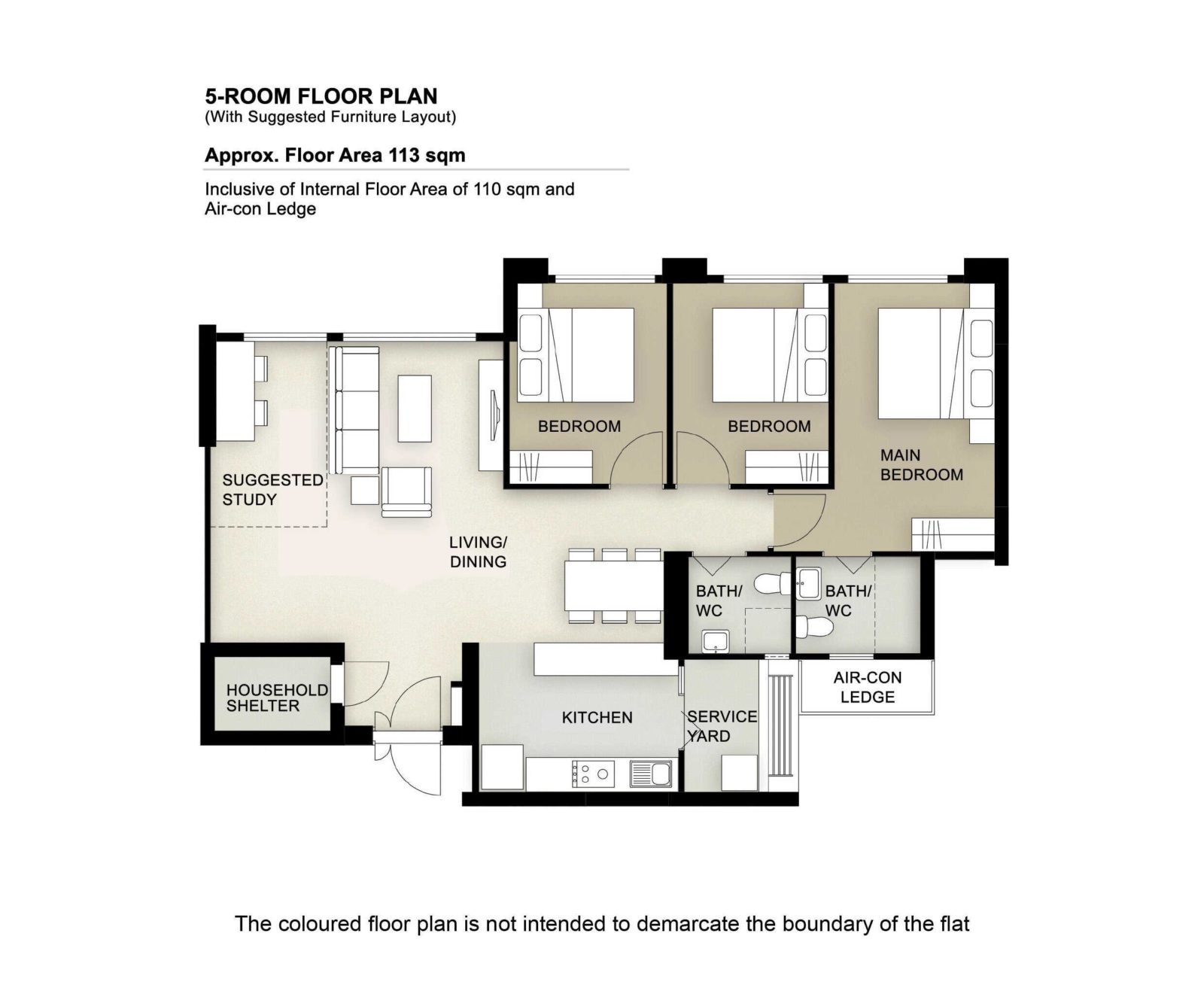
3 Comments
for the 2 room flexi, if the stack is overlooking the mscp, wont it be super noisy at night with young people, hanging out drinking, getting together etc?