May 2021 BTO Launch: Ultimate Guide To Choosing The Best Unit
May 28, 2021
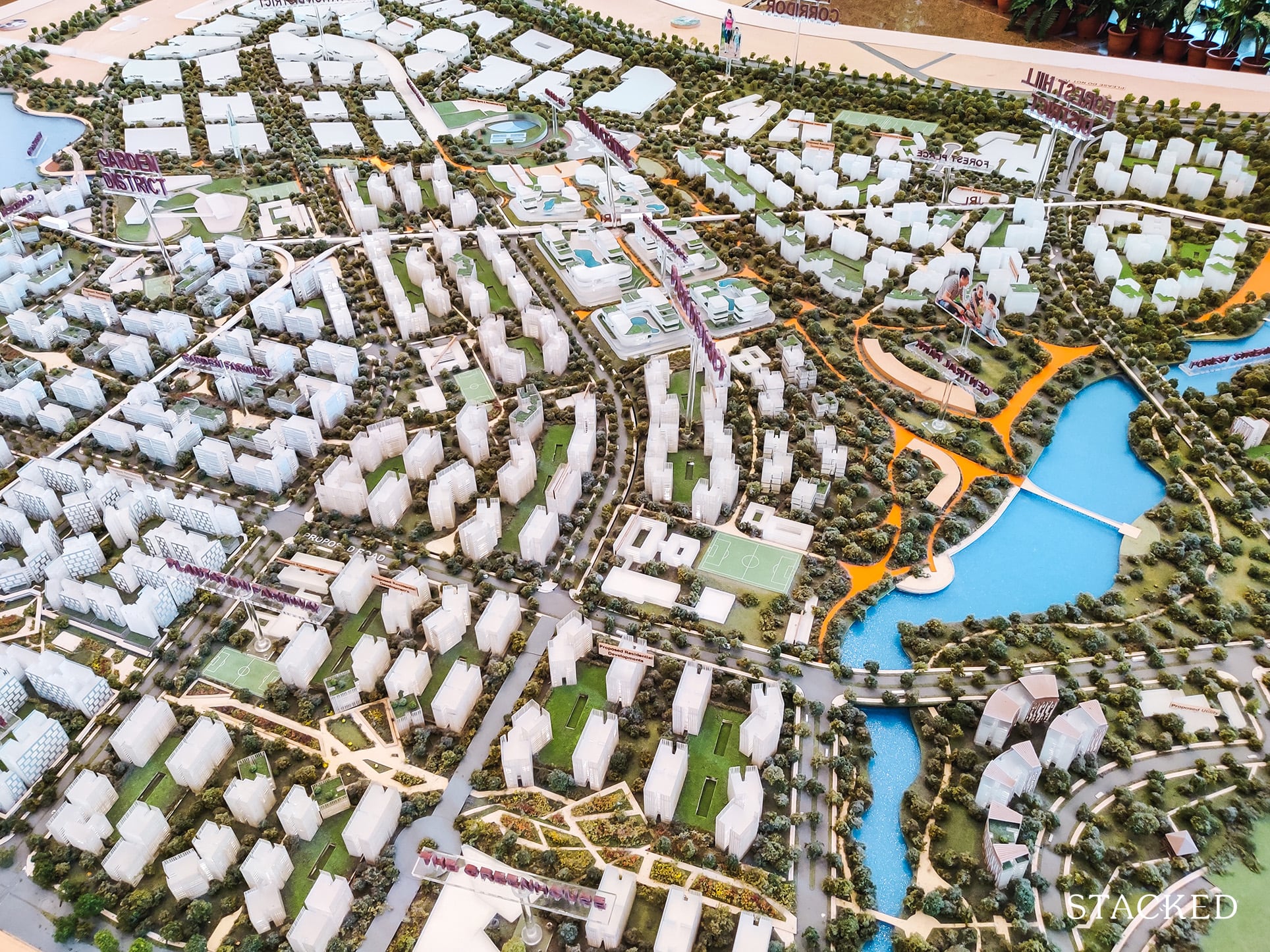
If you’re applying for the May BTO 2021 exercise, you might already be aware that as of this writing, over 11,000 applications have been received for just 3,879 BTO units on offer – and we haven’t even hit the weekend yet!
While it’s highly competitive, it still doesn’t stop Singaporeans from trying over and over again – after all, BTOs are still very suitable for those who can afford to wait and are considered very affordable compared to other resale options (or private residences!).
Those of you who have been following us for a while now would know that we have provided our overview of BTO sites in the past.
However, this time around, we’ve decided to do a more in-depth analysis of each site.
Our review is broken down by the 4 BTO sites on offer, starting with the mature estates. We share an overview of the project, the best stacks (in our opinion) as well as the pros and cons of the site and unit layouts on offer.
So without further ado, here’s our comprehensive review of the May 2021 BTO launch!
Many readers write in because they're unsure what to do next, and don't know who to trust.
If this sounds familiar, we offer structured 1-to-1 consultations where we walk through your finances, goals, and market options objectively.
No obligation. Just clarity.
Learn more here.
Mature Estate
MacPherson Weave (Geylang)
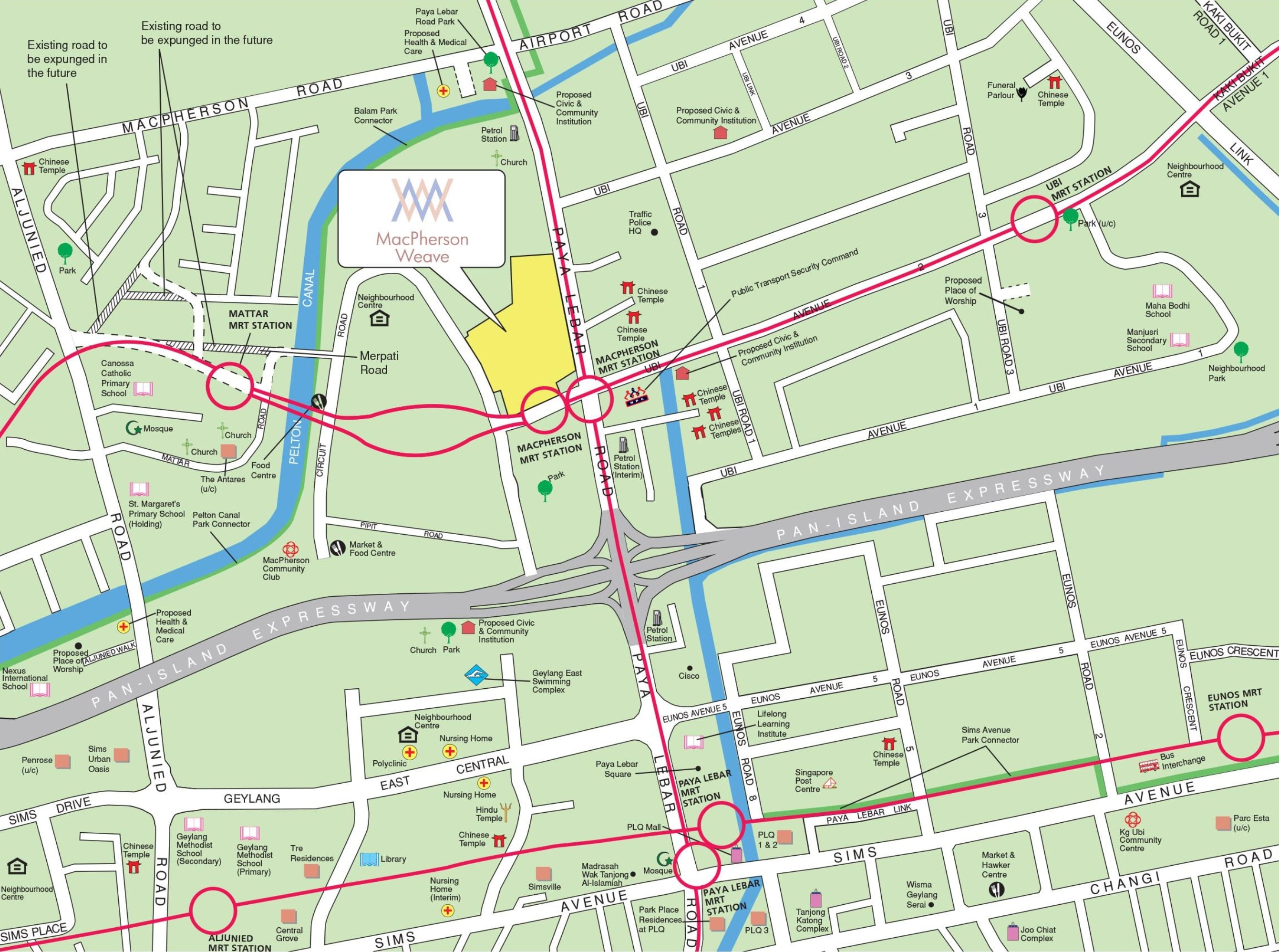
Project Overview
The development comprises 7 residential blocks ranging from 15 to 19 storeys in height. You can choose from 1,382 units of 2-room Flexi, 3-, and 4-room flats. A 2-storey childcare centre and a residents’ network centre will also be located within the development.
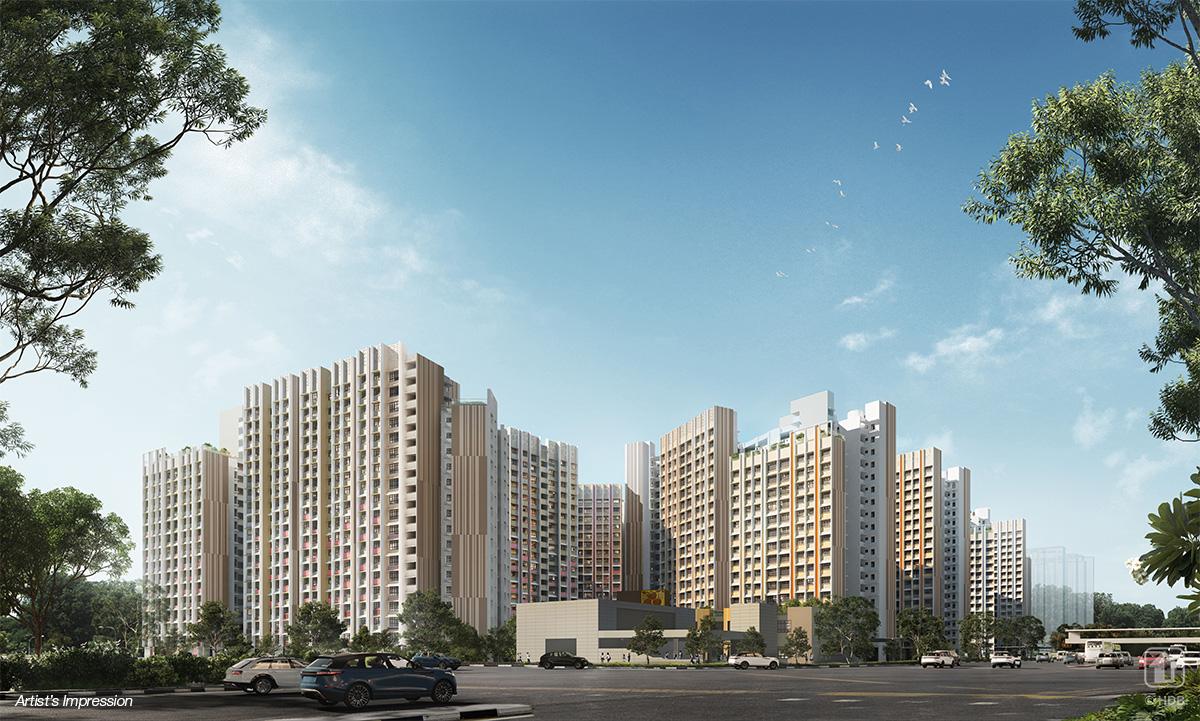
| Details | Info |
| Town | Geylang |
| Est. Completion Date | 1Q 2026 |
| Est. Waiting Time | 52 months |
| Remaining Lease | 99 years |
| Selection Period | July 2021 to March 2022 |
| Flat Type | Number of Flats |
| 2-Room Flexi (Type 1) | 54 |
| 2-Room Flexi (Type 2) | 162 |
| 3-Room | 156 |
| 4-Room | 1,010 |
| Total | 1,382 |
Eco-Friendly Features
To encourage green and sustainable living, MacPherson Weave will have several eco-friendly features such as:
- Separate chutes for recyclable waste
- Regenerative lifts to reduce energy consumption
- Bicycle stands to encourage cycling as an environmentally-friendly form of transport
- Parking spaces to facilitate future provision of electrical vehicle charging stations
- Use of sustainable products in the development
- Active, Beautiful, Clean Waters design features to clean rainwater and beautify the landscapes
Overall Pros vs. Cons
| Pros | Cons |
| Dual MRT line right at your doorstep. | Stacks closest to Paya Lebar Road will face road noise. |
| Food options & market within walking distance. | Lack of 5-room units for families looking for a bigger space. |
| Major malls are just 1 stop away (Paya Lebar Square, Singpost, Paya Lebar Quarters) | Lack of primary schools in the vicinity. |
| Great connectivity as there are lots of buses plying through Paya Lebar Road. | Next to industrial area |
Thoughts on the site plan

- Blocks are well spaced-out
- There is direct connectivity to the MRT entrance
- Most stacks are north-south orientation
- Some stacks face the west sun directly
- Some stacks will face the Multi-Storey Car Park (MSCP) directly
- 10-15 units sharing 3 lifts per block
Sun Direction
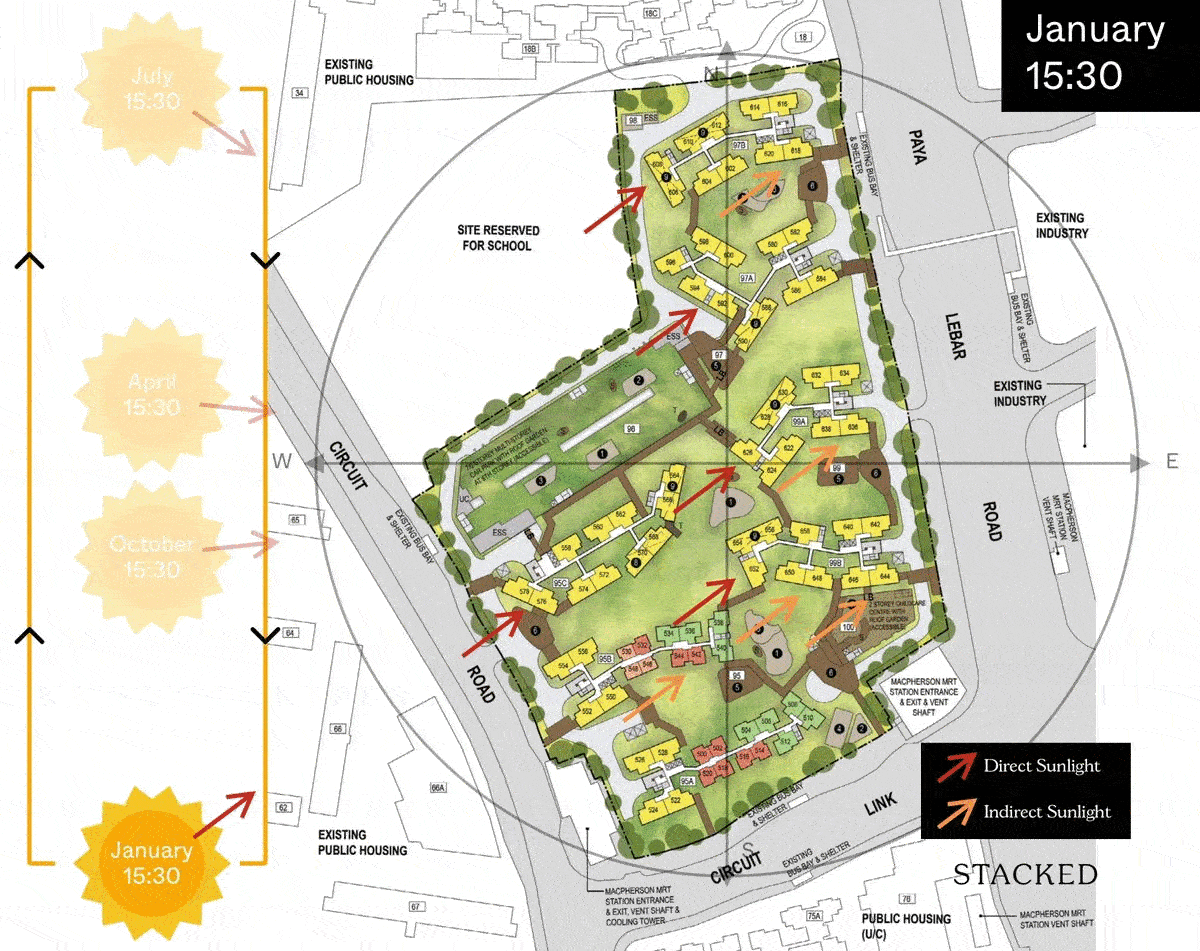
Layout Analysis
2-Room Flexi (Type 1)
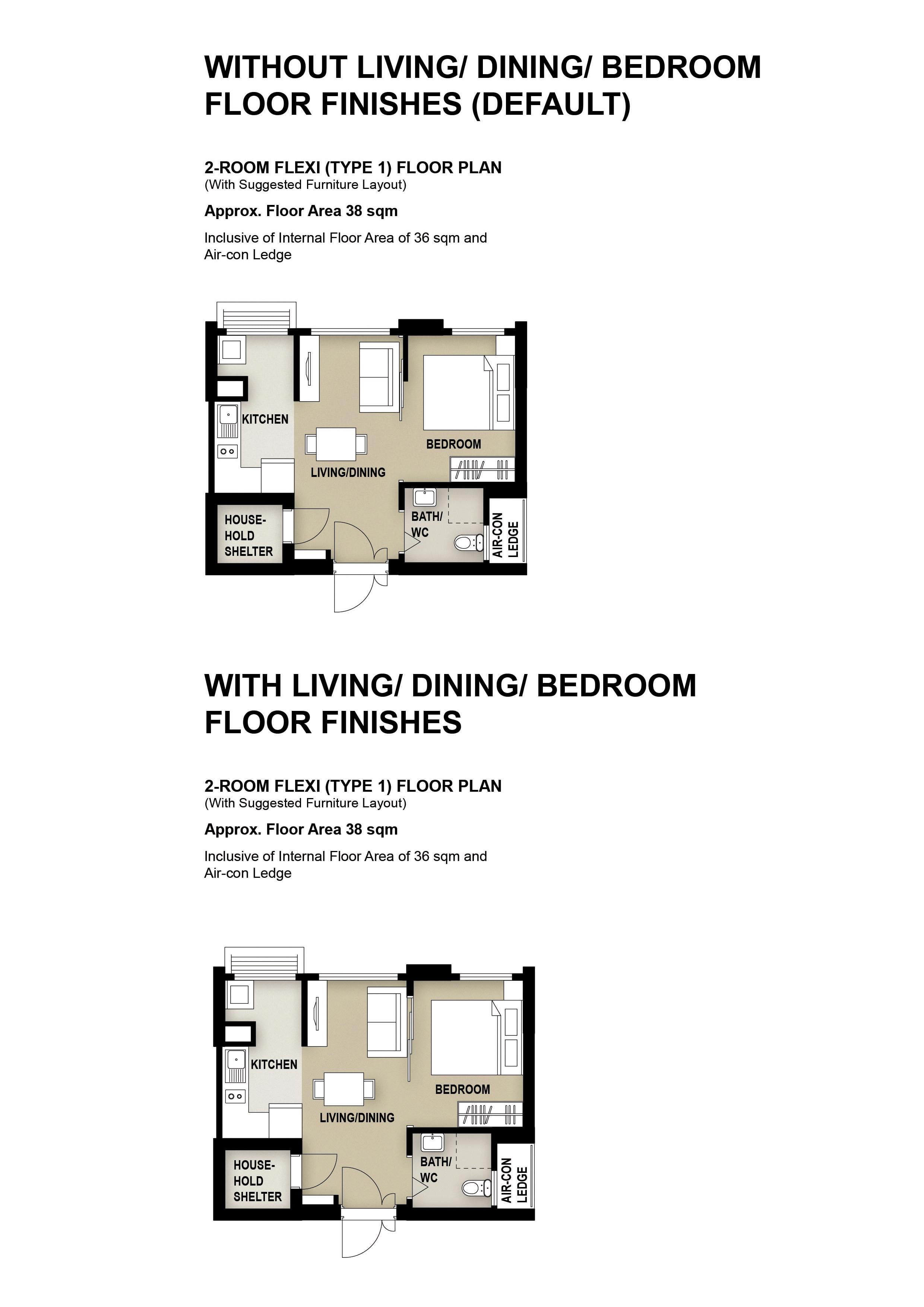
| 2-Room Flexi (Type 1) | Details |
| Price | $180,000 – $210,000 |
| Resale Comparables | None |
| Total Area | 38 sqm |
| Internal Floor Area | 36 sqm |
| Optional Component Scheme (OCS) | Description |
| Package 1: Flooring for Living/ Dining and Bedroom – $2,570 | – Vinyl strip flooring Buyers who opt for Package 1, will be provided with a 3-panel sliding partition, separating the living room and bedroom. Those who do not opt for Package 1, will be provided with a 2-panel sliding partition separating the living room and bedroom. |
| Package 2: Sanitary fittings – $520 | – Washbasin with tap mixer – Shower set with bath/ shower mixer |
| Package 3 for short-lease 2-room Flexi flats – $6,000 | Buyers who opt for Package 3 must opt for Package 1. – Lighting -Window grilles -Built-in kitchen cabinets with induction hob and cooker hood, kitchen sink, tap, and dish drying rack. Buyers who are wheel-chair bound may choose to have a lower kitchen countertop -Built-in wardrobe -Water heater -Mirror and toilet roll holder in bathroom |
| Pros | Cons |
| Living, Bedroom & Kitchen has the same facing. | Narrow living/dining area. |
| Bedroom can fit in queen bed. | Main door opens up to toilet door on one side. |
| The placement of the washing machine is pretty ideal. | |
| Great that 2 option are given to provide privacy between living & bedroom. |
2-Room Flexi (Type 2)
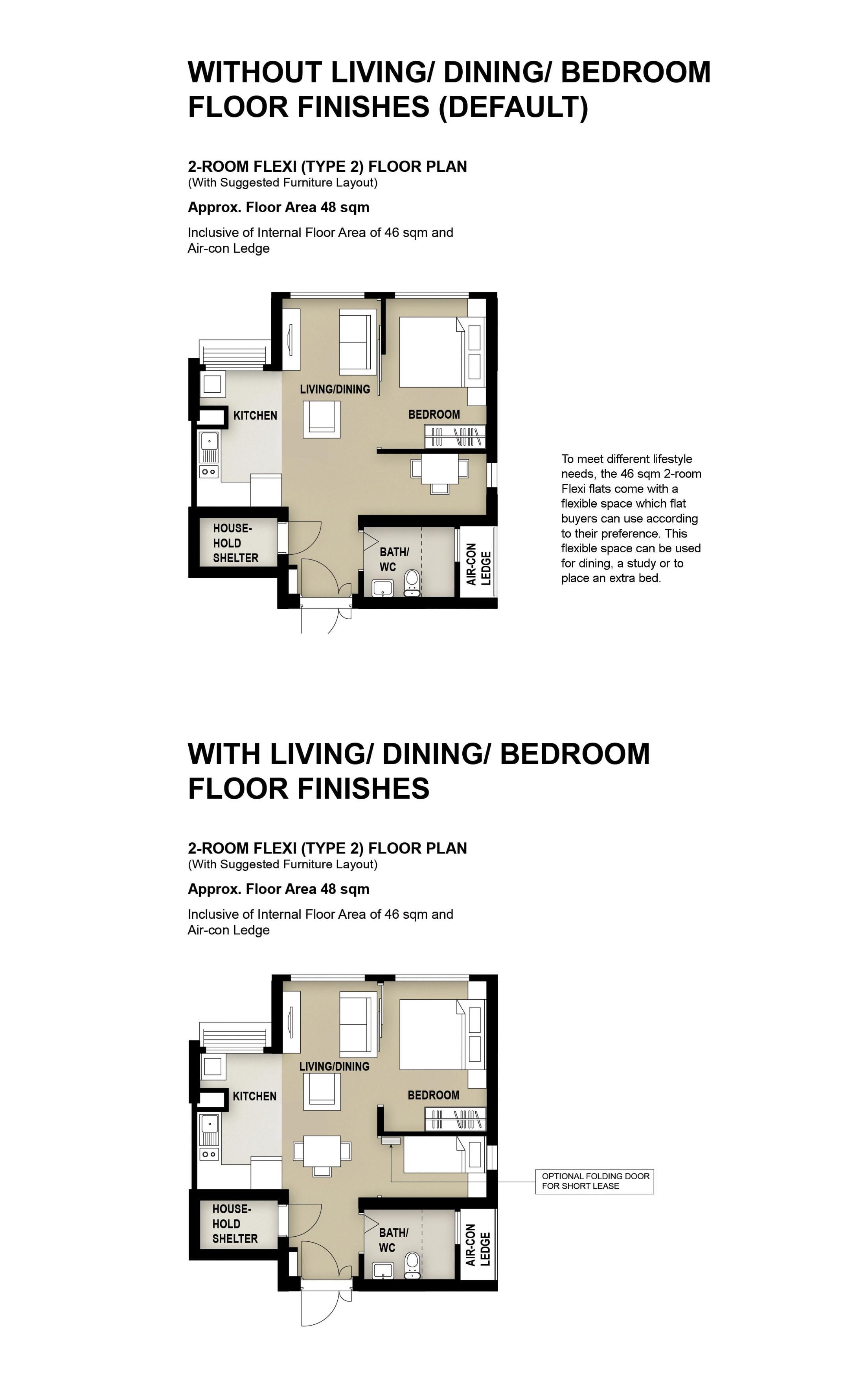
| 2-Room Flexi (Type 2) | Details |
| Price | $235,000 – $269,000 |
| Resale Comparables | None |
| Total Area | 48 sqm |
| Internal Floor Area | 46 sqm |
| Optional Component Scheme (OCS) | Description |
| Package 1: Flooring for Living/ Dining and Bedroom – $3,030 | – Vinyl strip flooring Buyers who opt for Package 1, will be provided with a 3-panel sliding partition, separating the living room and bedroom. Those who do not opt for Package 1, will be provided with a 2-panel sliding partition separating the living room and bedroom. |
| Package 2: Sanitary fittings – $520 | – Washbasin with tap mixer – Shower set with bath/ shower mixer |
| Package 3 for short-lease 2-room Flexi flats – $7,230 | Buyers who opt for Package 3 must opt for Package 1. – Lighting -Window grilles -Built-in kitchen cabinets with induction hob and cooker hood, kitchen sink, tap, and dish drying rack. Buyers who are wheel-chair bound may choose to have a lower kitchen countertop -Built-in wardrobe -Water heater -Mirror and toilet roll holder in bathroom -Laminated UPVC folding door for the flexible space |
Based on what we have seen, this is one of the best 2-room layouts (same with the rest of the type 2 layouts in this exercise).
| Pros | Cons |
| Feels like 1 + Study. | Narrow living/dining area. |
| Extra corner can be turned to another room/ study nook. | Main door opens up to toilet door on one side. |
| Bedroom can fit in queen bed. | |
| Living, Bedroom & Kitchen has the same facing. | |
| Extra corner comes with a small window for ventilation. | |
| The placement of the washing machine is pretty ideal. | |
| Great that 2 options are given to turn the extra area into another bedroom. |
3-Room
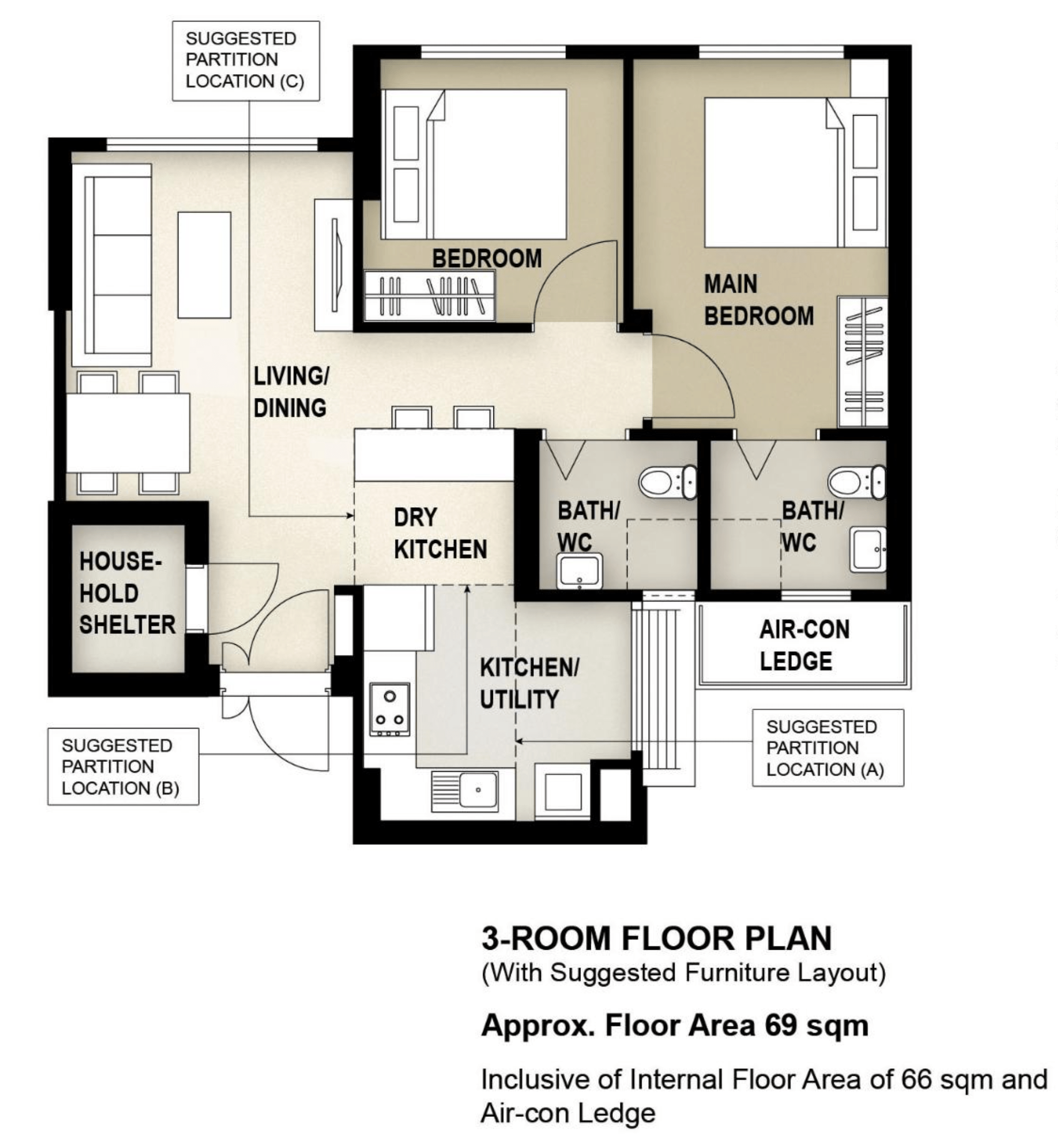
| 3-Room Flat | Details |
| Price | $343,000 – $405,000 |
| Resale Comparables | $425,000 – $565,000 (6 years old) |
| Total Area | 69 sqm |
| Internal Floor Area | 66 sqm |
| Optional Component Scheme (OCS) | Description |
| Flooring for Living/ Dining and Bedrooms – $3,270 | – Vinyl strip flooring in the bedrooms – Polished porcelain floor tiles in the living/ dining area |
| Internal Doors and Sanitary Fittings – $2,640 | – 2 laminated UPVC bedroom doors – 2 laminated UPVC folding bathroom doors – Wash basin with tap mixer – Shower set with bath/ shower mixer |
| Pros | Cons |
| Both bedrooms can fit in queen size bed. | Living & dining area is pretty tight. |
| Great that there are 3 options for partition for Utility, Dry and wet kitchen, Kitchen from living/dining area. |
4-Room
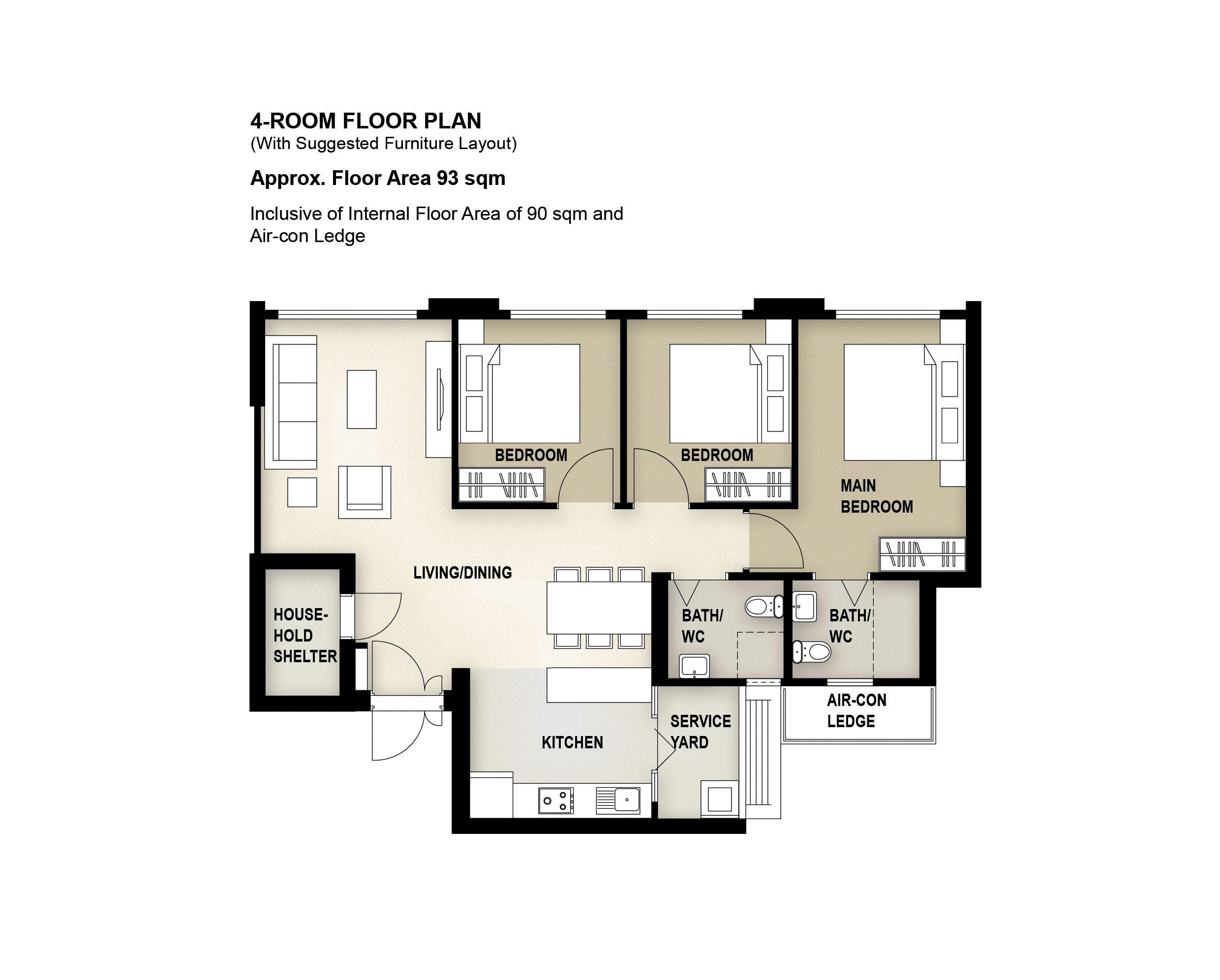
| 4-Room Flat | Details |
| Price | $489,000 – $626,000 |
| Resale Comparables | $635,000 – $800,000 (6 years old) |
| Total Area | 93 sqm |
| Internal Floor Area | 90 sqm |
| Optional Component Scheme (OCS) | Description |
| Flooring for Living/ Dining and Bedrooms – $4,870 | – Vinyl strip flooring in the bedrooms – Polished porcelain floor tiles in the living/ dining area |
| Internal Doors and Sanitary Fittings – $3,020 | – 3 laminated UPVC bedroom doors – 2 laminated UPVC folding bathroom doors – Wash basin with tap mixer – Shower set with bath/ shower mixer |
| Pros | Cons |
| All rooms can fit in queen bed minimally. Master bedroom can fit in King bed. | None |
| No columns in between bedrooms – hence walls can be hacked fully. | |
| Separate area between living & dining | |
| Window walls for living and bedrooms are aligned. |
Best Stacks
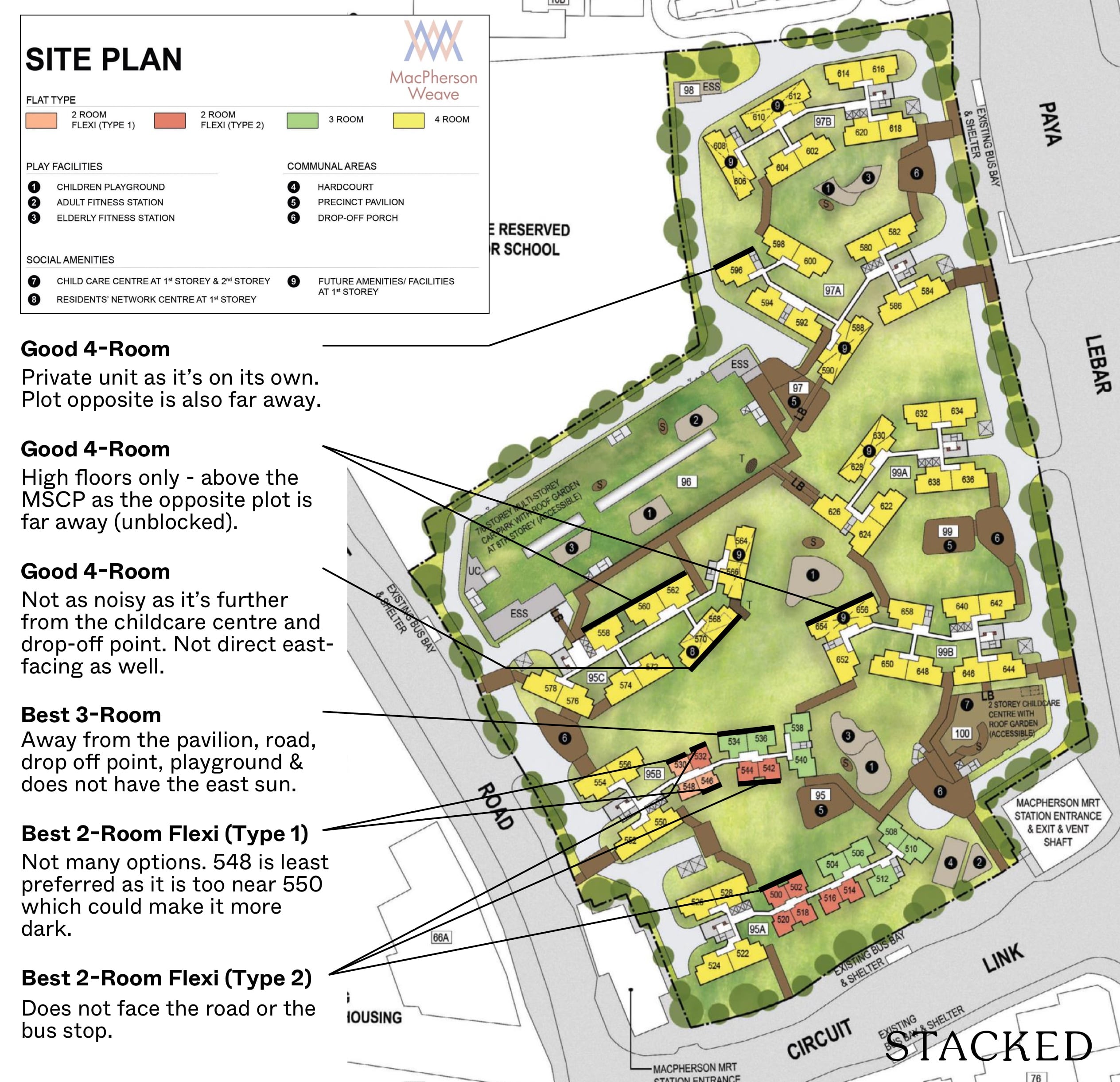
2-Room (Type 1): There isn’t much of a choice here given there are only 3 stacks on offer. Of these 2, our pick would be 530 and 546. 548 is the least favourable in our opinion given how close it is to 550, so it would receive less sunlight than the other stacks.
2-Room (Type 2): There are 9 of such stacks. 4 faces the road and bus stop, so if we had to pick, we’d choose the inner-facing stacks.
3-Room: For our pick of the 9 stacks, we’d go for 534 and 536 considering they are the only stacks that does not directly face any communal facilities which reduces noise. It also does not have direct east sun for those afraid of the heat.
4-Room: With so many 4-room stacks, it’s hard to pinpoint the best one here. As such, we’ve highlighted several for its unblocked view quality (high floor units only that faces the north-east), as well as 570 and 568 which is further from the childcare centre. A special note to stack 596 for its private placement along the common corridor (residents would have the whole common space to themselves!).
Telok Blangah Beacon (Bukit Merah)
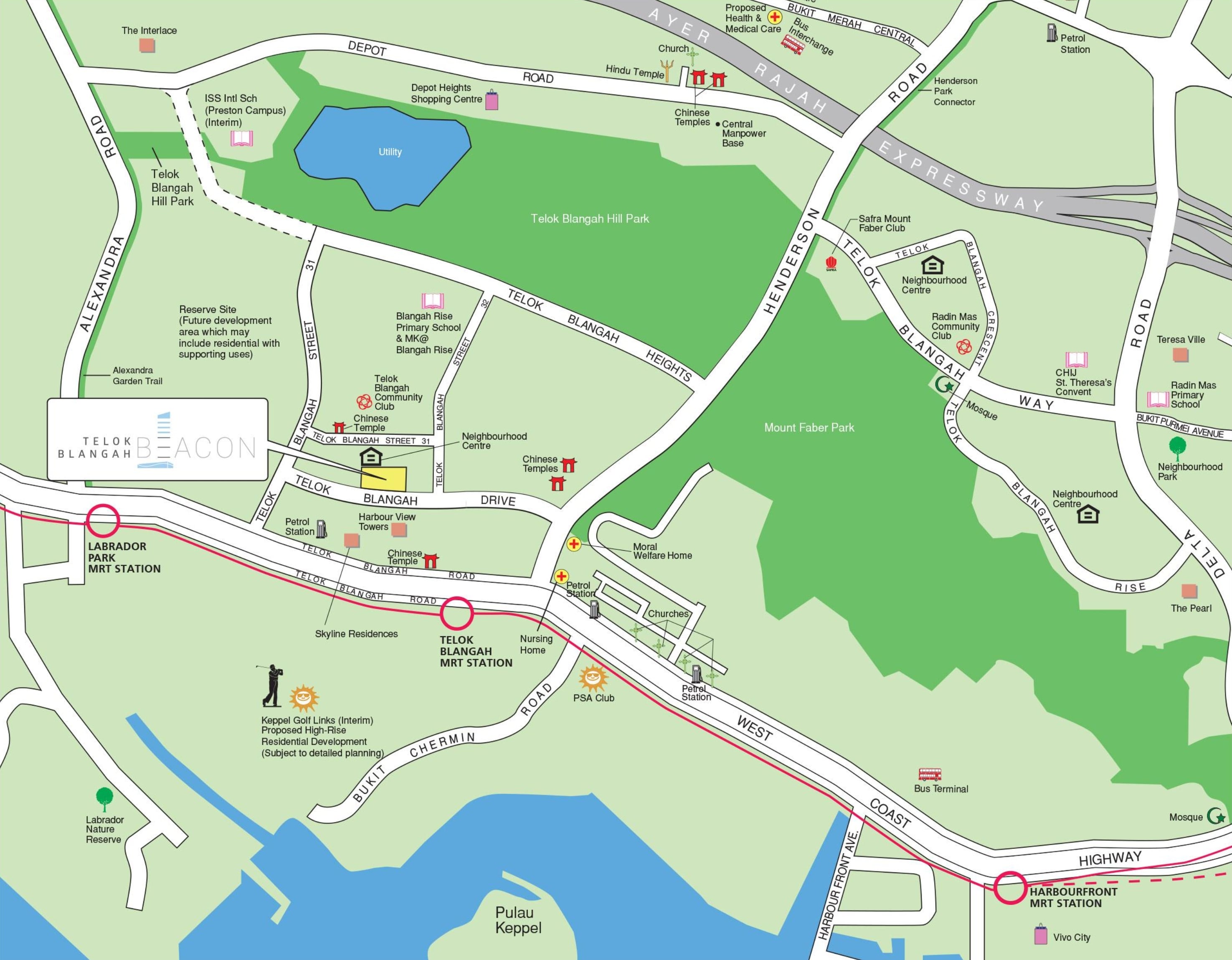
Project Overview
The development is a 38-storey residential block comprising 175 units of 3- and 4-room flats with integrated commercial facilities located on the lower floors.
| Details | Info |
| Town | Bukit Merah |
| Est. Completion Date | 1Q 2027 |
| Est. Waiting Time | 64 months |
| Remaining Lease | 99 years |
| Selection Period | July 2021 to March 2022 |
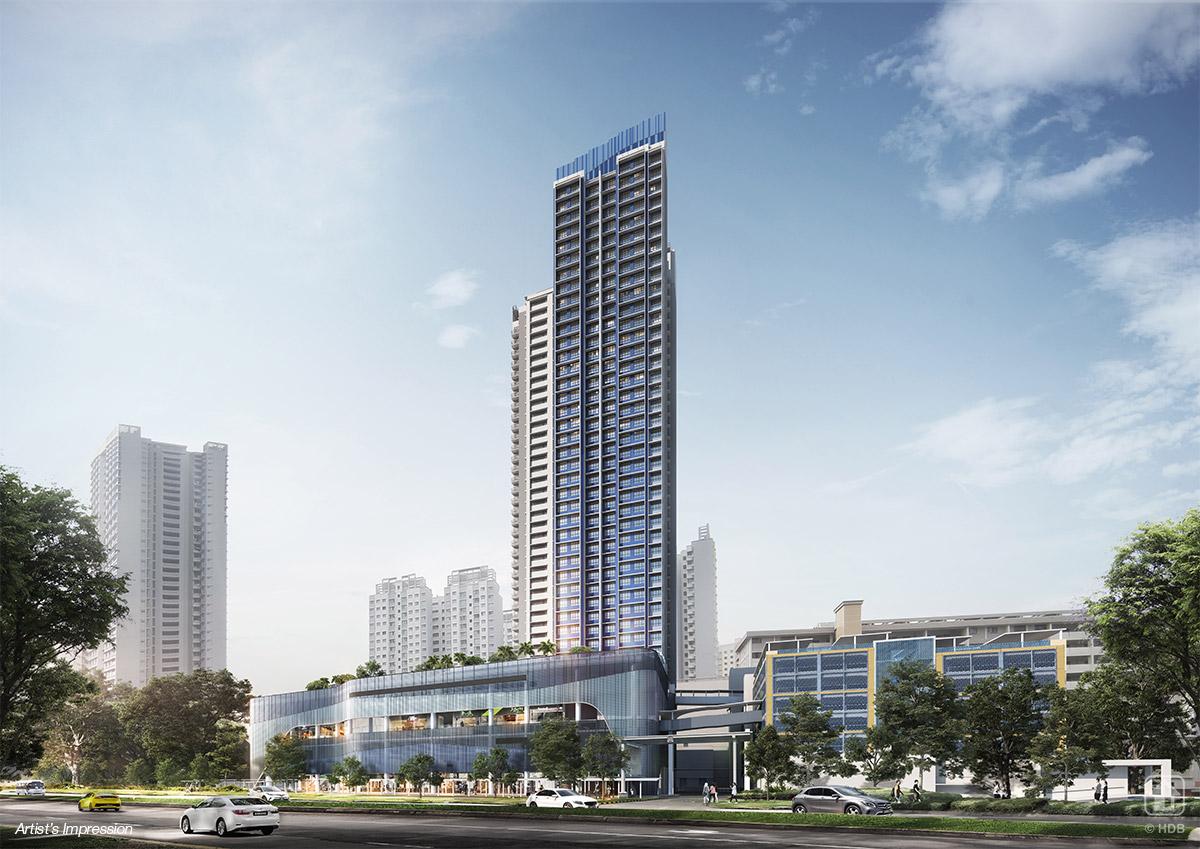
| Flat Type | Number of Flats |
| 3-Room | 105 |
| 4-Room | 70 |
| Total | 175 |
Eco-Friendly Features
To encourage green and sustainable living, Telok Blangah Beacon will have several eco-friendly features such as:
- Separate chutes for recyclable waste
- Regenerative lifts to reduce energy consumption
- Bicycle stands to encourage cycling as an environmentally-friendly form of transport
- Use of sustainable products in the development
- Active, Beautiful, Clean Waters design features to clean rainwater and beautify the landscapes
Overall Pros vs. Cons
| Pros | Cons |
| Walking distance to Telok Blangah MRT station. | South-facing units may be blocked by future Keppel development. |
| Close proximity to future Greater Southern Waterfront story (GSW) | Very few units available for this plot. Chances of securing a unit here is ultra slim. |
| Supermarket & Telok Blangah food centre located right next door. | For families looking for bigger space, there is a lack of 5 room units. |
Thoughts on the site plan
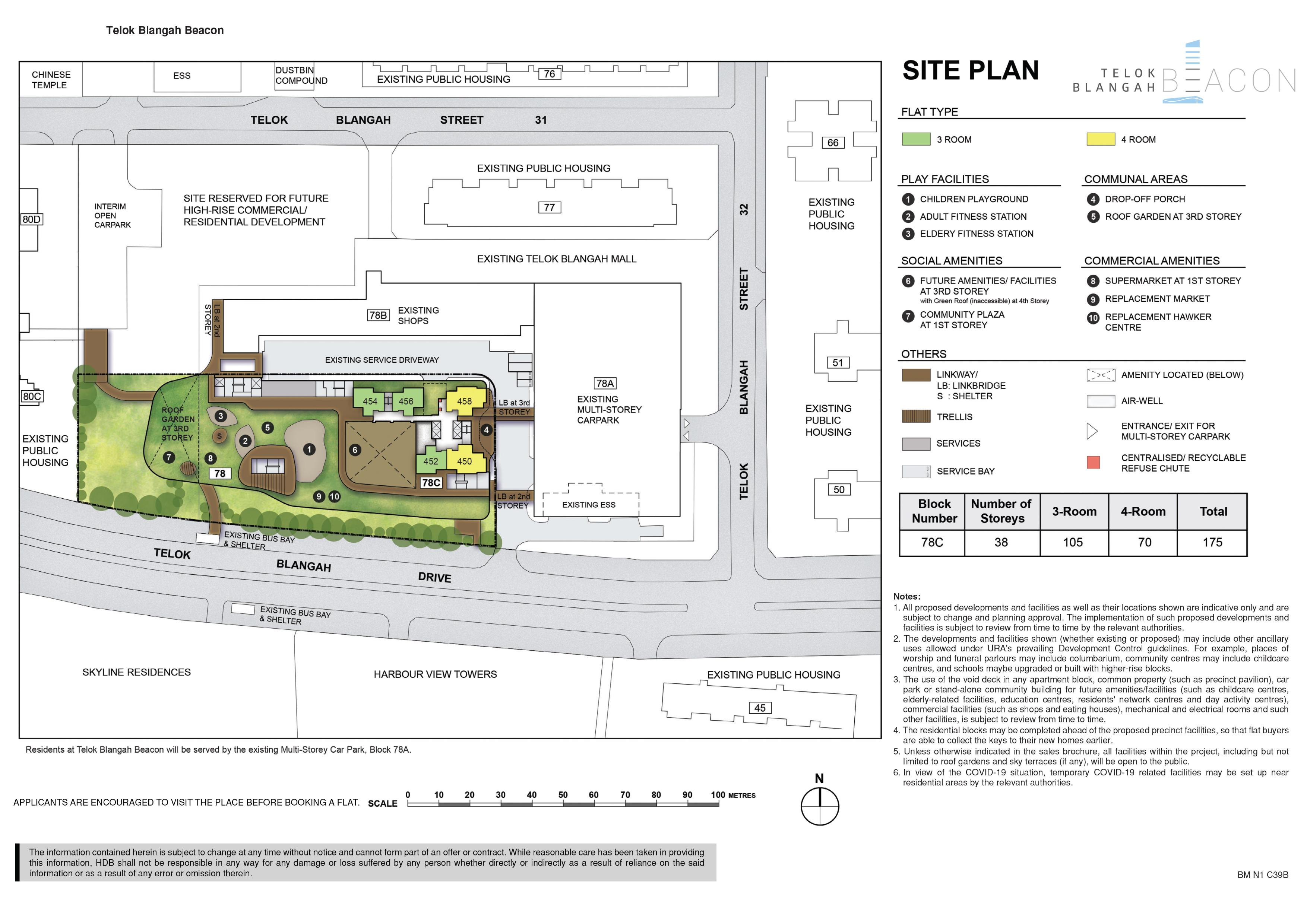
- Small plot
- North south facing
- Linkbridge to carpark is a plus
- 5 units per level sharing 4 lifts
Sun Direction
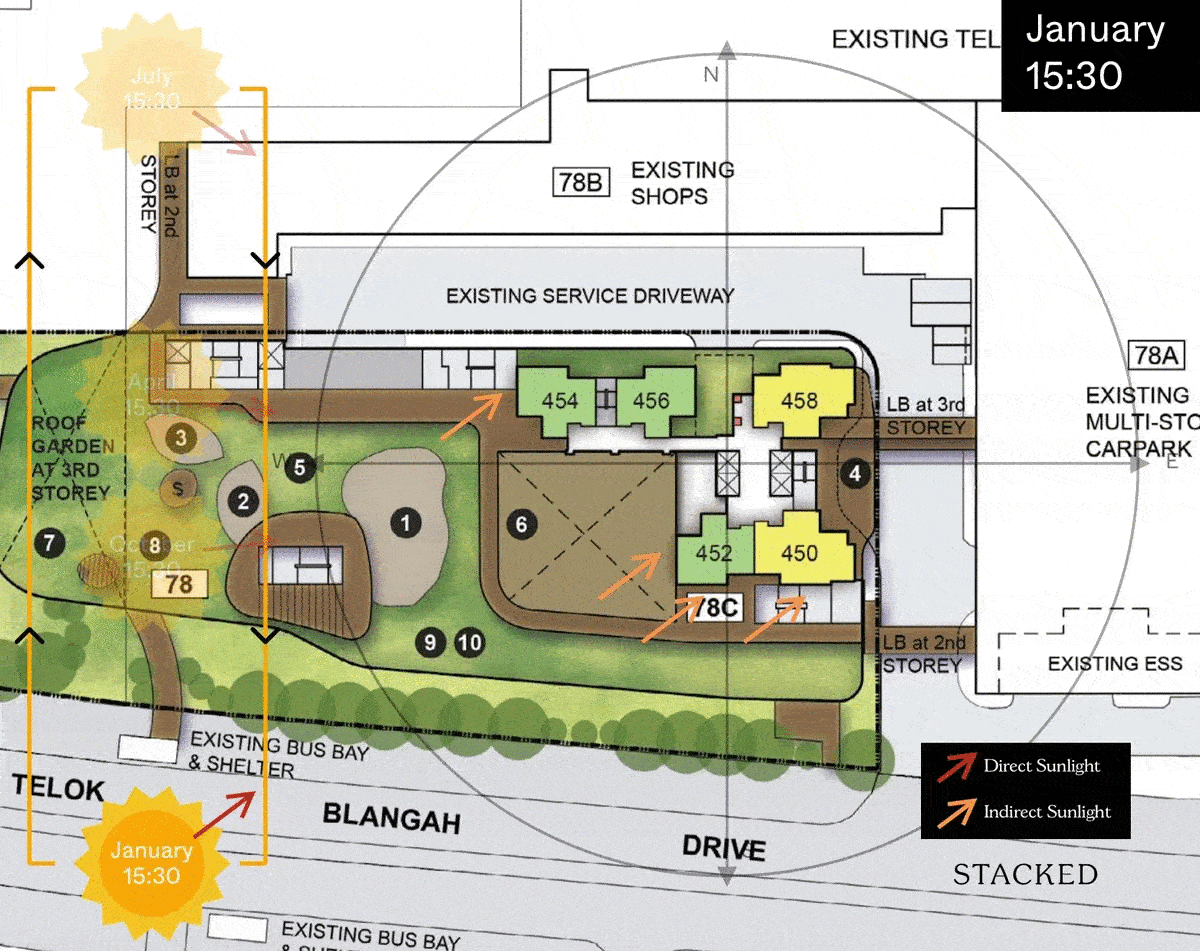
Given that all stacks are north-south facing, no unit here faces afternoon sun all-year round.
Layout Analysis
3-Room
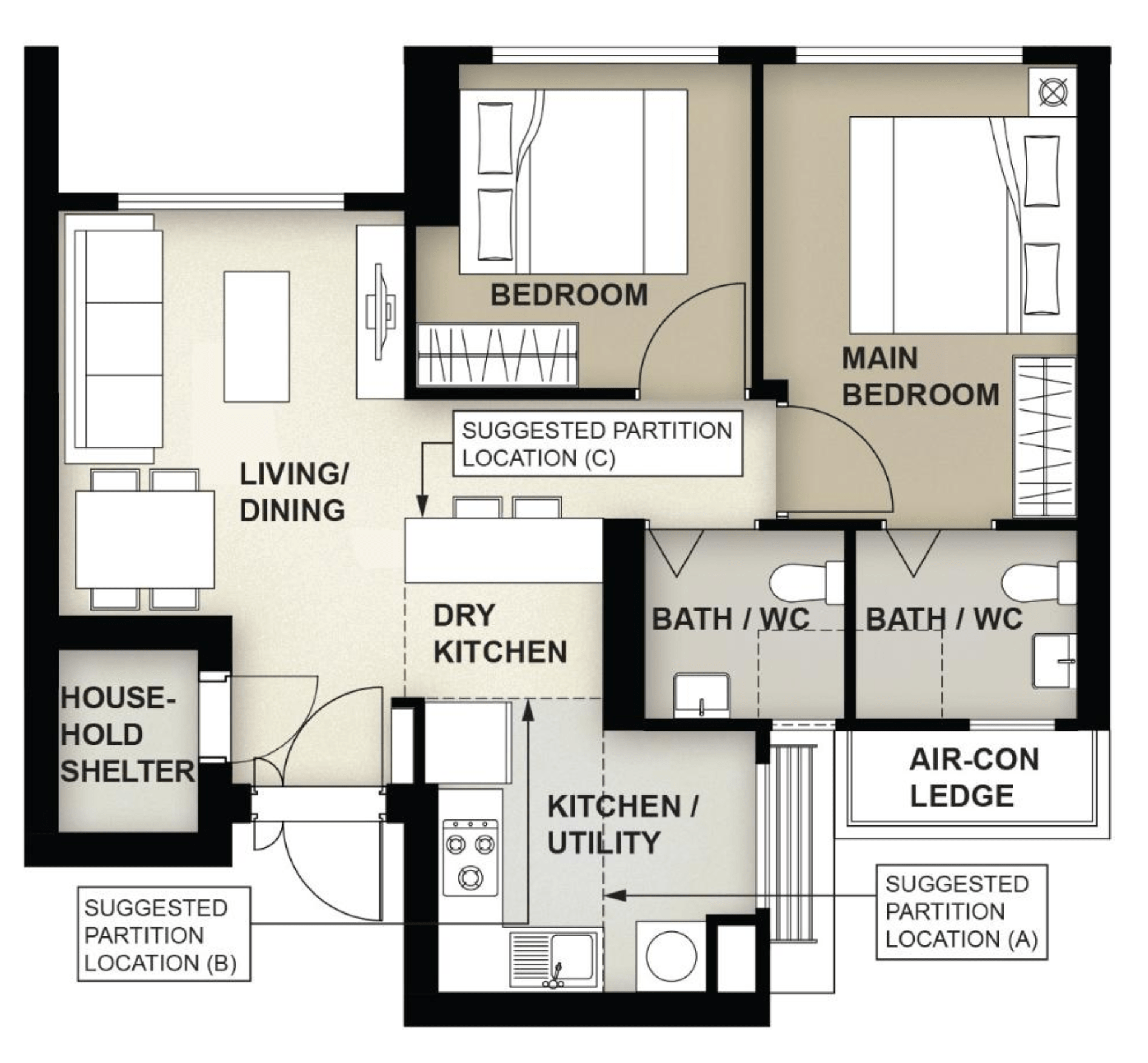
| 3-Room | Details |
| Price | $419,000 – $504,000 |
| Resale Comparables | $558,000 – $650,000 |
| Total Area | 69 sqm |
| Internal Floor Area | 66 sqm |
| Optional Component Scheme (OCS) | Description |
| Flooring for Living/ Dining and Bedrooms – $3,270 | – Vinyl strip flooring in the bedrooms – Polished porcelain floor tiles in the living/ dining area |
| Internal Doors and Sanitary Fittings – $2,640 | – 2 laminated UPVC bedroom doors – 2 laminated UPVC folding bathroom doors – Wash basin with tap mixer – Shower set with bath/ shower mixer |
| Pros | Cons |
| Both bedrooms can fit in queen size bed. | Living & dining area is pretty tight. |
| Great there is 3 opt in options for partition for Utility, Dry and wet kitchen, Kitchen from living/dining area. |
4-Room
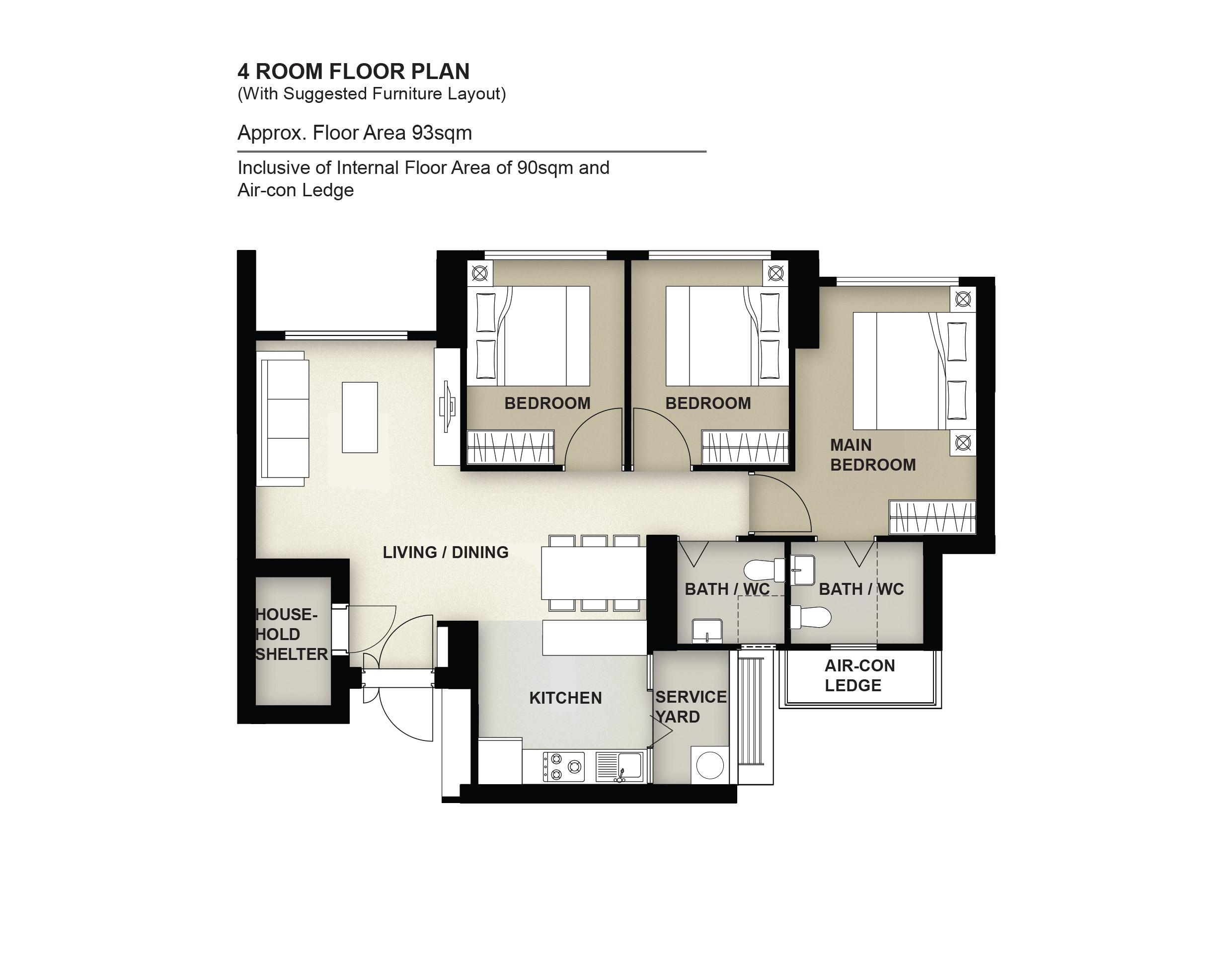
| 4-Room Flat | Details |
| Price | $602,000 – $710,000 |
| Resale Comparables | $762,000 – $860,000 (5-10 years old) |
| Total Area | 93 sqm |
| Internal Floor Area | 90 sqm |
| Optional Component Scheme (OCS) | Description |
| Flooring for Living/ Dining and Bedrooms – $4,870 | – Vinyl strip flooring in the bedrooms – Polished porcelain floor tiles in the living/ dining area |
| Internal Doors and Sanitary Fittings – $3,020 | – 3 laminated UPVC bedroom doors – 2 laminated UPVC folding bathroom doors – Wash basin with tap mixer – Shower set with bath/ shower mixer |
| Pros | Cons |
| All rooms can fit in queen bed minimally. Master bedroom can fit in King bed. | Columns in between master and 2nd common room means you can’t hack the wall fully to open up the space. |
| Separate area between living & dining. | Living room window wall is not aligned with bedrooms window walls, resulting in a shorter TV console wall. |
Best Stacks
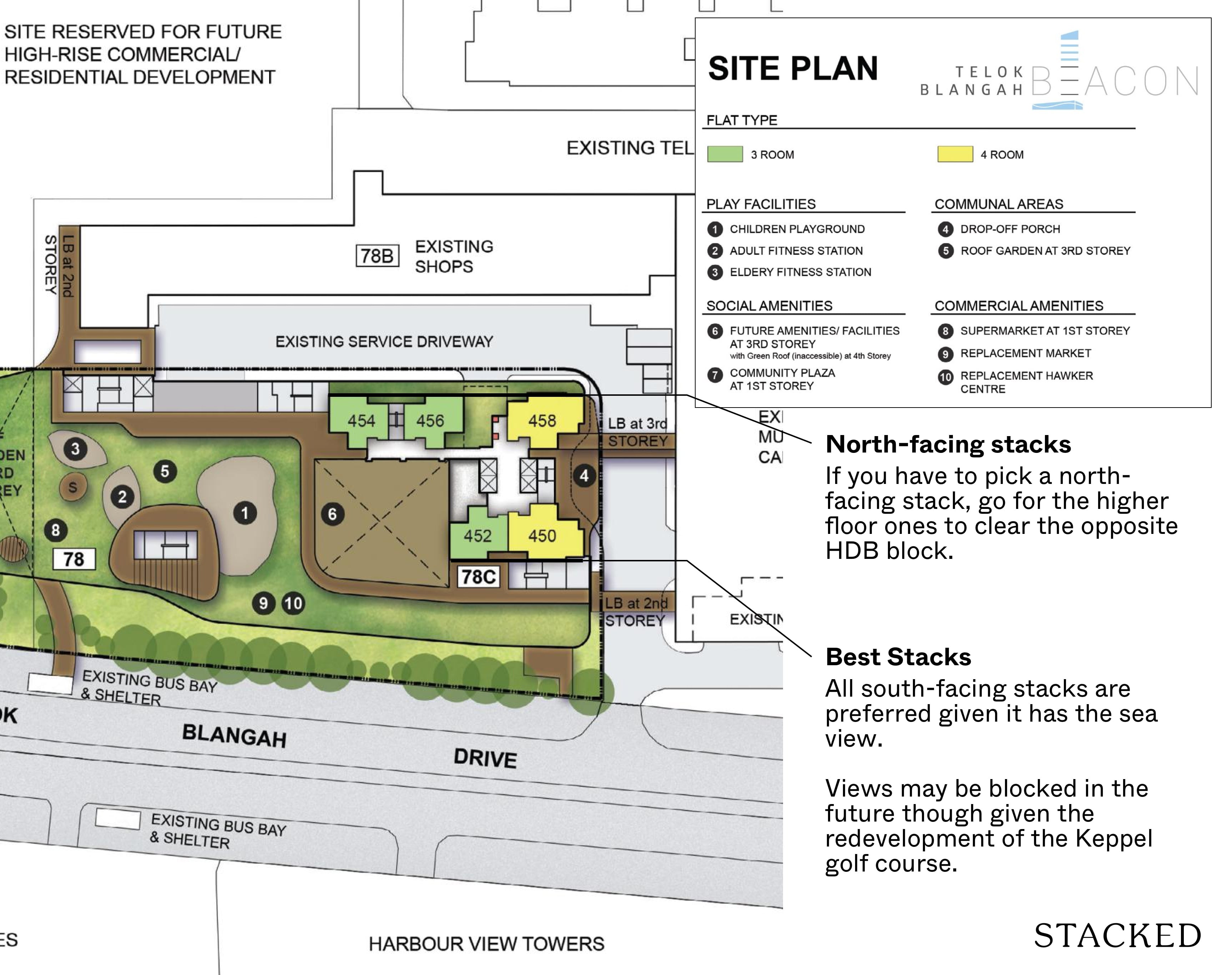
Overall, we’d go for stacks that faces the south given the sea views. However, it’s important to note that there’s an element of uncertainty here: Keppel Golf Course redevelopment. Views may be hindered in the future.
If you choose the north-facing stacks, go for the higher-floor ones to clear the opposite blocks (about 13 storeys high).
Non-Mature Estate
Garden Bloom @ Tengah (Tengah)
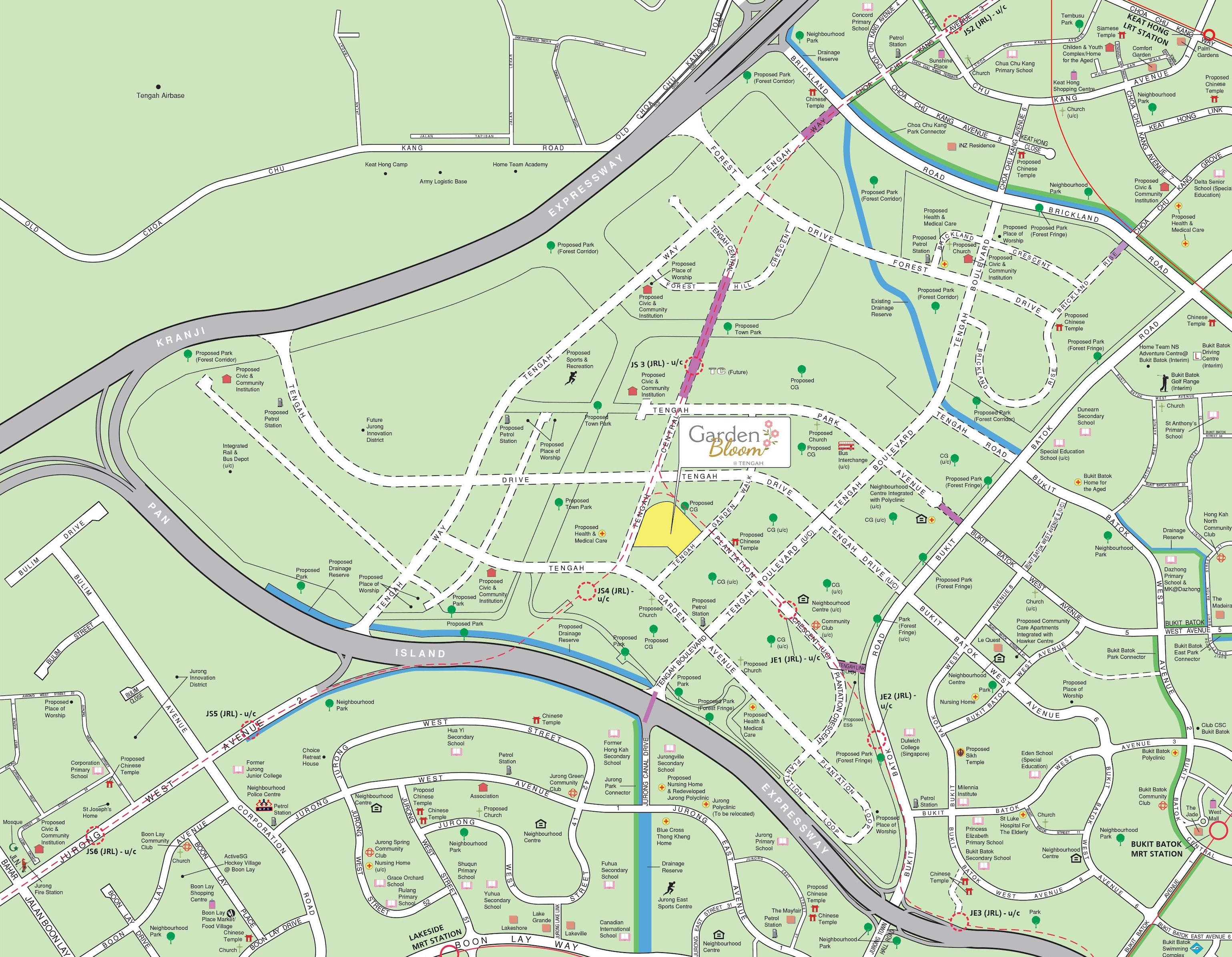
Project Overview
The development comprises 7 residential blocks that are 15 storeys in height. You can choose a home from 782 units of 2-room Flexi, 4-, and 5-room flats.
You can enjoy the convenience of having a childcare centre located within the development.
The Garden Farmway is a key feature of the Garden District, helping to foster a new lifestyle centred on community gardening and hobby farming. Residents may be able to enjoy farm-to-table dining as they grow their own produce and share the fruits of their harvest. These activities will offer residents the opportunity to experience a different lifestyle, connect with one another, and reignite the kampung spirit.
| Details | Info |
| Town | Tengah |
| Est. Completion Date | 3Q 2025 |
| Est. Waiting Time | 46 months |
| Remaining Lease | 99 years |
| Selection Period | July 2021 to March 2022 |
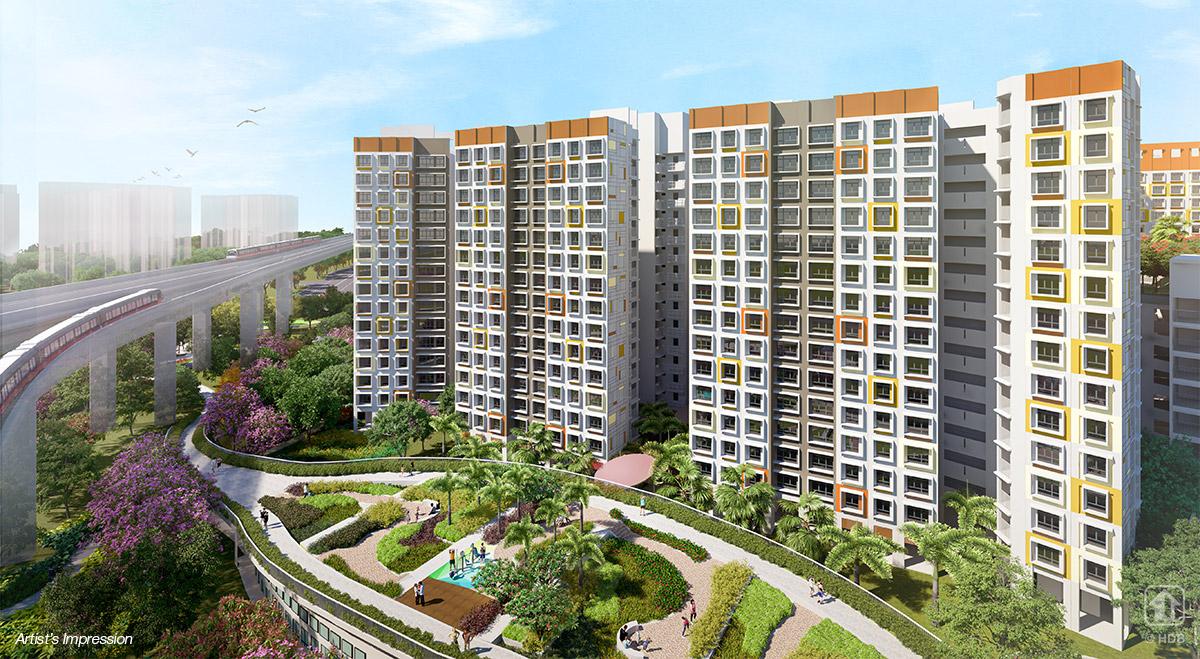
| Flat Type | Number of Flats |
| 2-Room Flexi (Type 1) | 70 |
| 2-Room Flexi (Type 2) | 196 |
| 4-Room | 265 |
| 5-Room | 251 |
| Total | 782 |
Eco-Friendly Features (Garden Bloom @ Tengah)
To encourage green and sustainable living, Garden Bloom @ Tengah will have several eco-friendly features such as:
- Separate chutes for recyclable waste
- Regenerative lifts to reduce energy consumption
- Bicycle stands to encourage cycling as an environmentally-friendly form of transport
- Parking spaces to facilitate future provision of electrical vehicle charging stations
- Use of sustainable products in the development
- Active, Beautiful, Clean Waters design features to clean rainwater and beautify the landscapes
Centralised Cooling System
Home owners at Garden Bloom @ Tengah can subscribe to have air conditioning provided from a centralised cooling system. This system for public housing is the first of its kind in Singapore.
Cooling to each household unit will come from highly energy efficient chillers, and home owners need not install nor maintain outdoor condensing units on their air-conditioner ledge. They will get to enjoy cost savings while contributing to a sustainable lifestyle in this eco-friendly district. Home owners may decide to subscribe to the centralised cooling system after signing the Agreement for Lease. More information will be provided during the flat selection exercise.
More from Stacked
EastGlen @ Canberra Review: A Surprisingly Well Put-Together Development 8-Minutes Away From The MRT
EastGlen @ Canberra probably doesn't inspire much excitement in you considering how new the Canberra neighbourhood is.
Overall Pros vs. Cons
| Pros | Cons |
| Within walking distance to future Hong Kah MRT station (opening 2027) | Located between 2 above-ground MRT track alignment of Jurong Regional line (JRL). |
| Pretty close to Tengah Town Council where we foresee more amenities in years to come. | Next to the plot is a future health & medical care is in the plan. Some that are superstitious about staying next to hospital may avoid it. |
| Must bear with construction noise and dust as the Tengah area is still developing. | |
| As Tengah is a new neighbourhood with thousands of units developing at the same time, we will see stiff competition when it comes to exiting as these units will MOP around the same period. |
Thoughts on the site plan
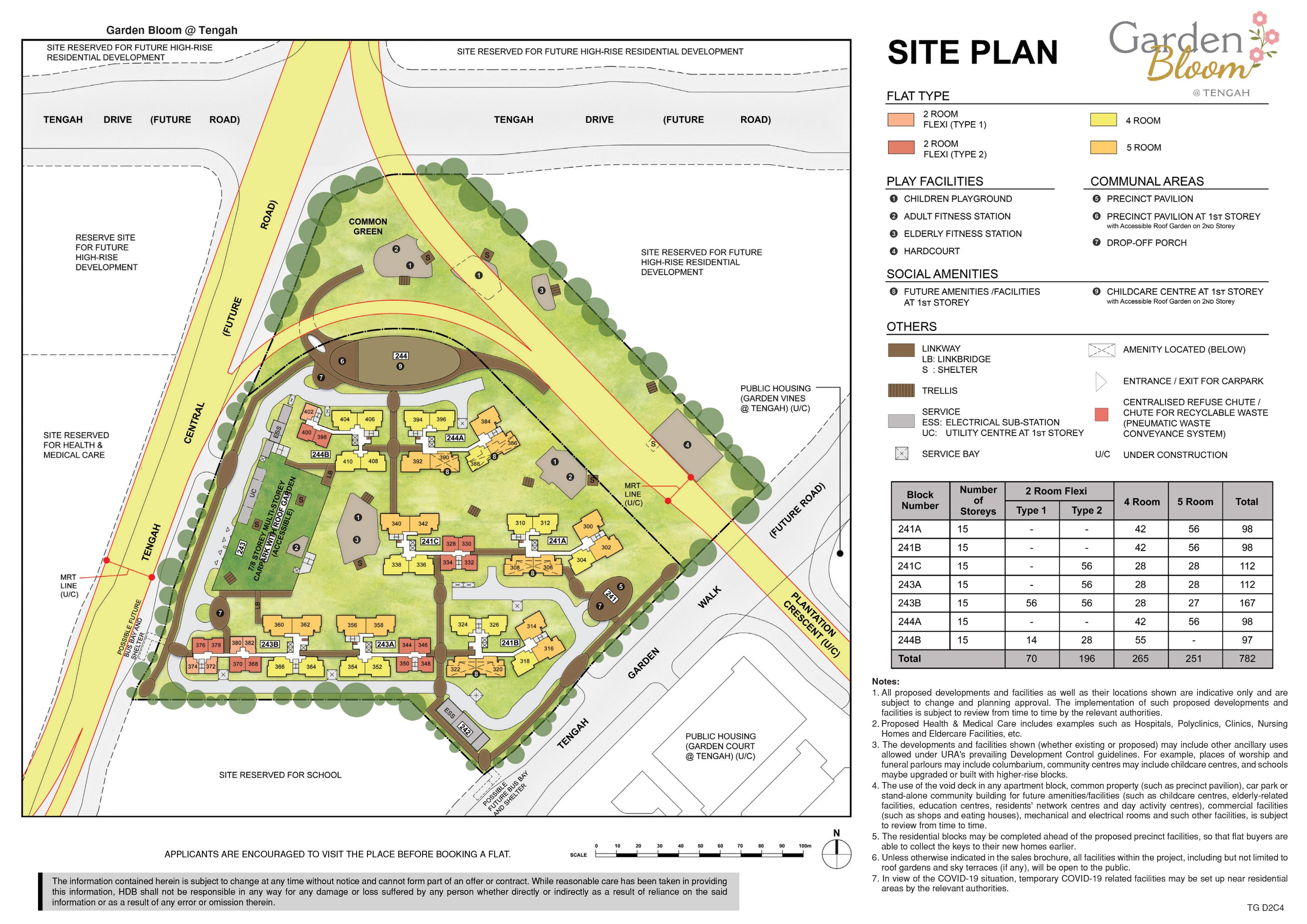
- Blocks are well spaced out
- Most stacks are North-South orientation.
- Some stacks will face MSCP directly.
- 7-12 units sharing 2/3 lifts per block.
Sun Direction
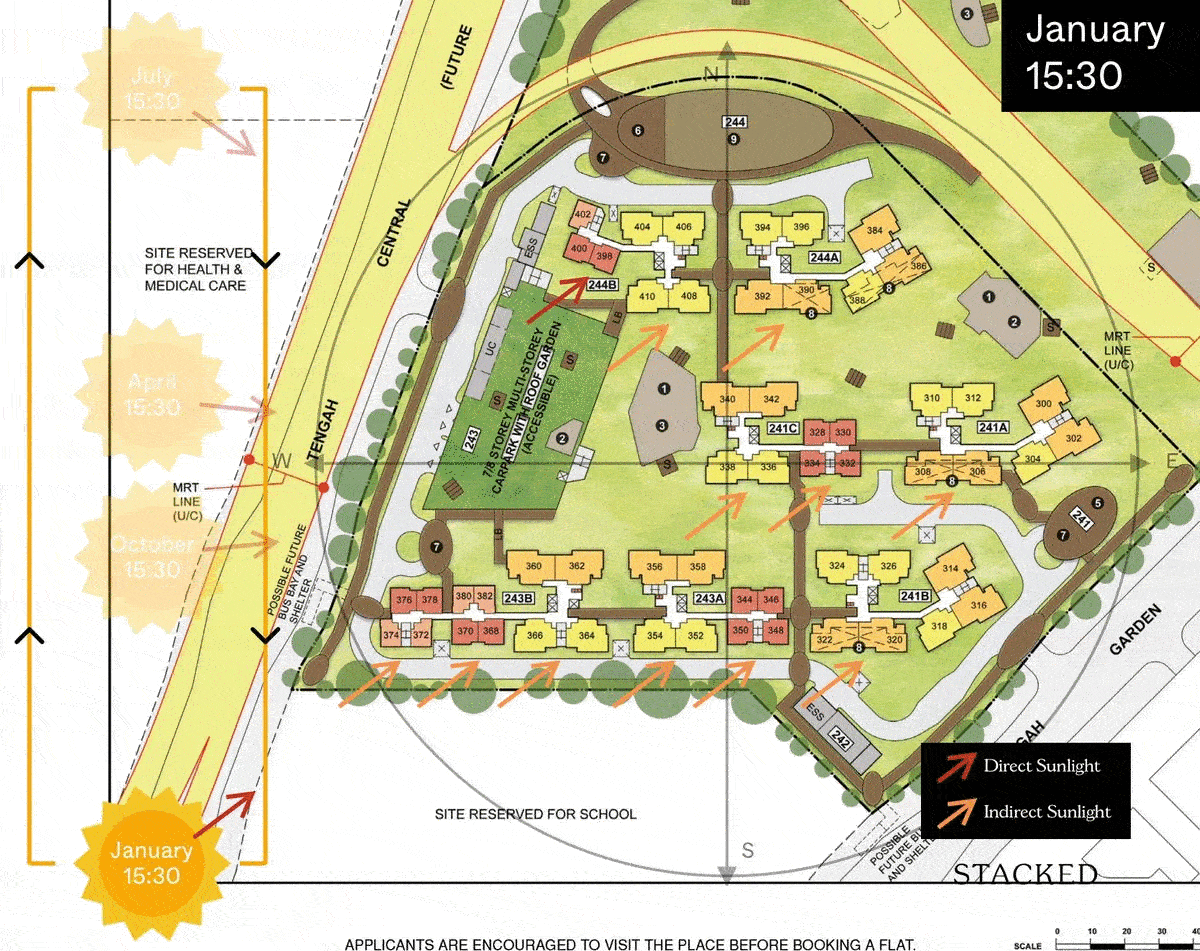
Most stacks here are north-south facing so afternoon sun isn’t much of a concern. However, stacks 314, 300 and 394 will get direct afternoon sun towards the middle of the year.
Layout Analysis
Important note: To boost construction productivity, Garden Bloom @ Tengah will be built using the Prefabricated Prefinished Volumetric Construction (PPVC) method. The flats will come with full floor finishes, internal doors, and sanitary fittings. This is the reason why prices are higher in Tengah flats as compared to other non-matured BTO estates.
Home owners at Garden Bloom @ Tengah can subscribe to have air conditioning provided from a centralised cooling system. This system for public housing is the first of its kind in Singapore.
2-Room Flexi (Type 1)
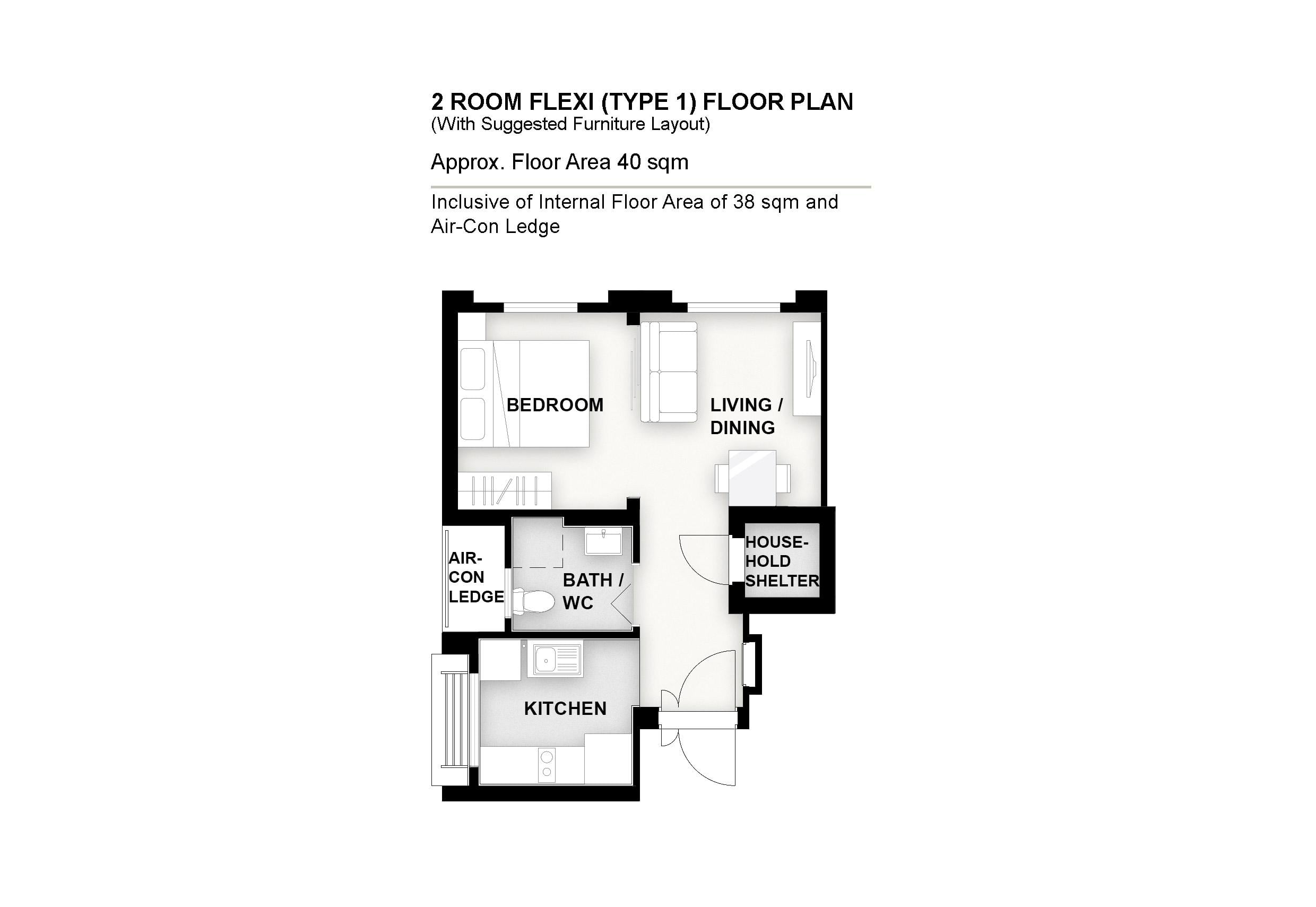
| 2-Room Flexi (Type 1) | Details |
| Price | $113,000 – $137,000 |
| Resale Comparables | None |
| Total Area | 40 sqm |
| Internal Floor Area | 38 sqm |
| Optional Component Scheme (OCS) | Description |
| OCS Package for short-lease 2-room Flexi flats – $6,070 | – Lighting -Window grilles -Built-in kitchen cabinets with induction hob and cooker hood, kitchen sink, tap, and dish drying rack. Buyers who are wheel-chair bound may choose to have a lower kitchen countertop -Built-in wardrobe -Water heater -Mirror and toilet roll holder in bathroom |
| Pros | Cons |
| Living, Bedroom & Kitchen has the same facing. | Narrow living/dining area. |
| Bedroom can fit in queen bed. | Main door opens up to toilet door on one side. |
| The placement of the washing machine is pretty ideal. | |
| Great that 2 option are given to provide privacy between living & bedroom. |
2-Room Flexi (Type 2)
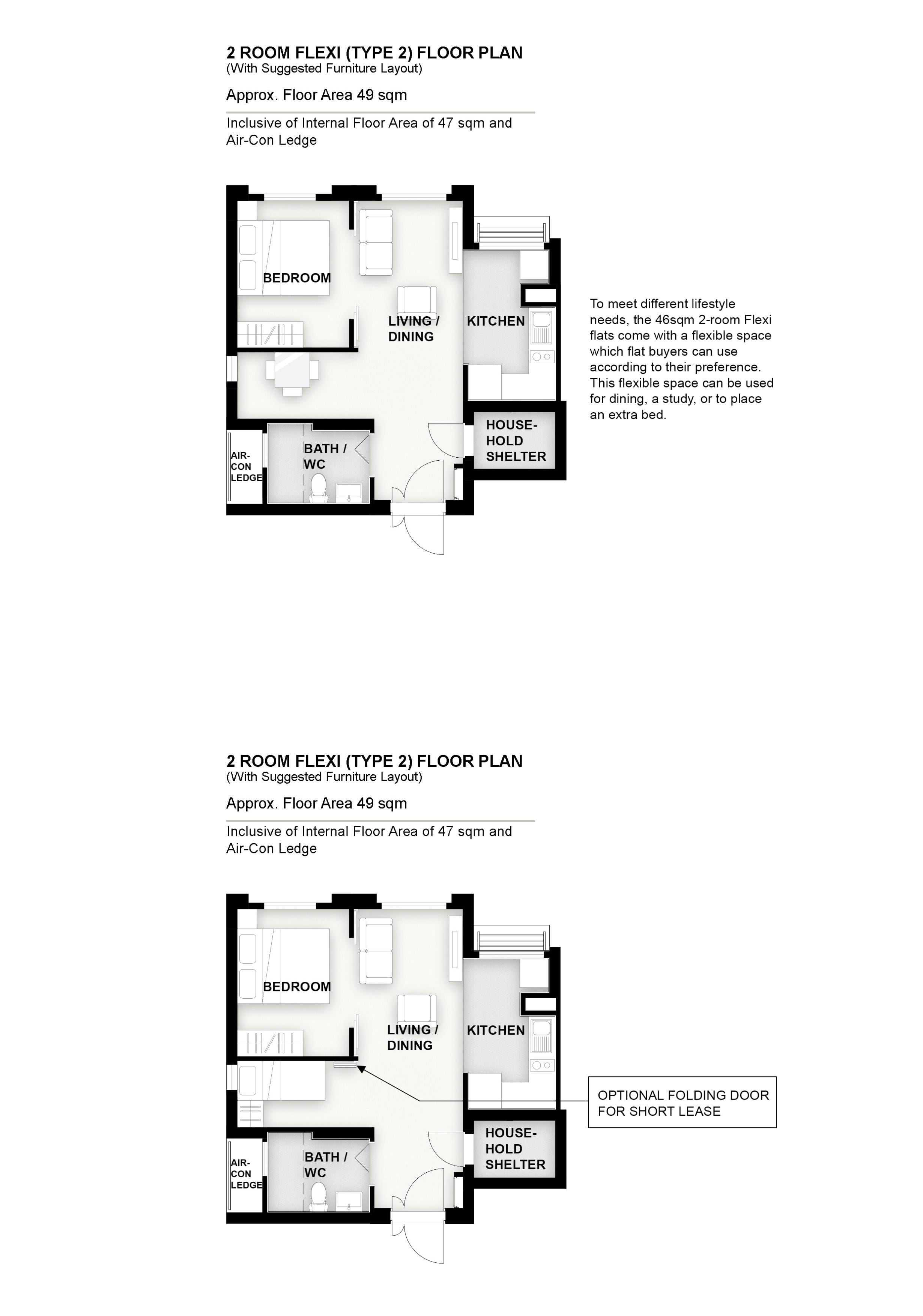
| 2-Room Flexi (Type 2) | Details |
| Price | $132,000 – $167,000 |
| Resale Comparables | None |
| Total Area | 49 sqm |
| Internal Floor Area | 47 sqm |
| Optional Component Scheme (OCS) | Description |
| OCS Package for short-lease 2-room Flexi flats – $7,270 | – Lighting -Window grilles -Built-in kitchen cabinets with induction hob and cooker hood, kitchen sink, tap, and dish drying rack. Buyers who are wheel-chair bound may choose to have a lower kitchen countertop -Built-in wardrobe -Water heater -Mirror and toilet roll holder in bathroom -Laminated UPVC folding door for the flexible space |
Based on what we have seen, this is one of the best 2-room layouts (same with the rest of the type 2 layouts in this exercise).
| Pros | Cons |
| Feels like 1+Study. | Narrow living/dining area. |
| Extra corner can be turned to another room/ study nook. | Main door opens up to toilet door on one side. |
| Bedroom can fit in queen bed. | |
| Living, Bedroom & Kitchen has the same facing. | |
| Extra corner comes with a small window for ventilation. | |
| The placement of the washing machine is pretty ideal. | |
| Great that 2 option are given to turn the extra area into another bedroom. |
4-Room
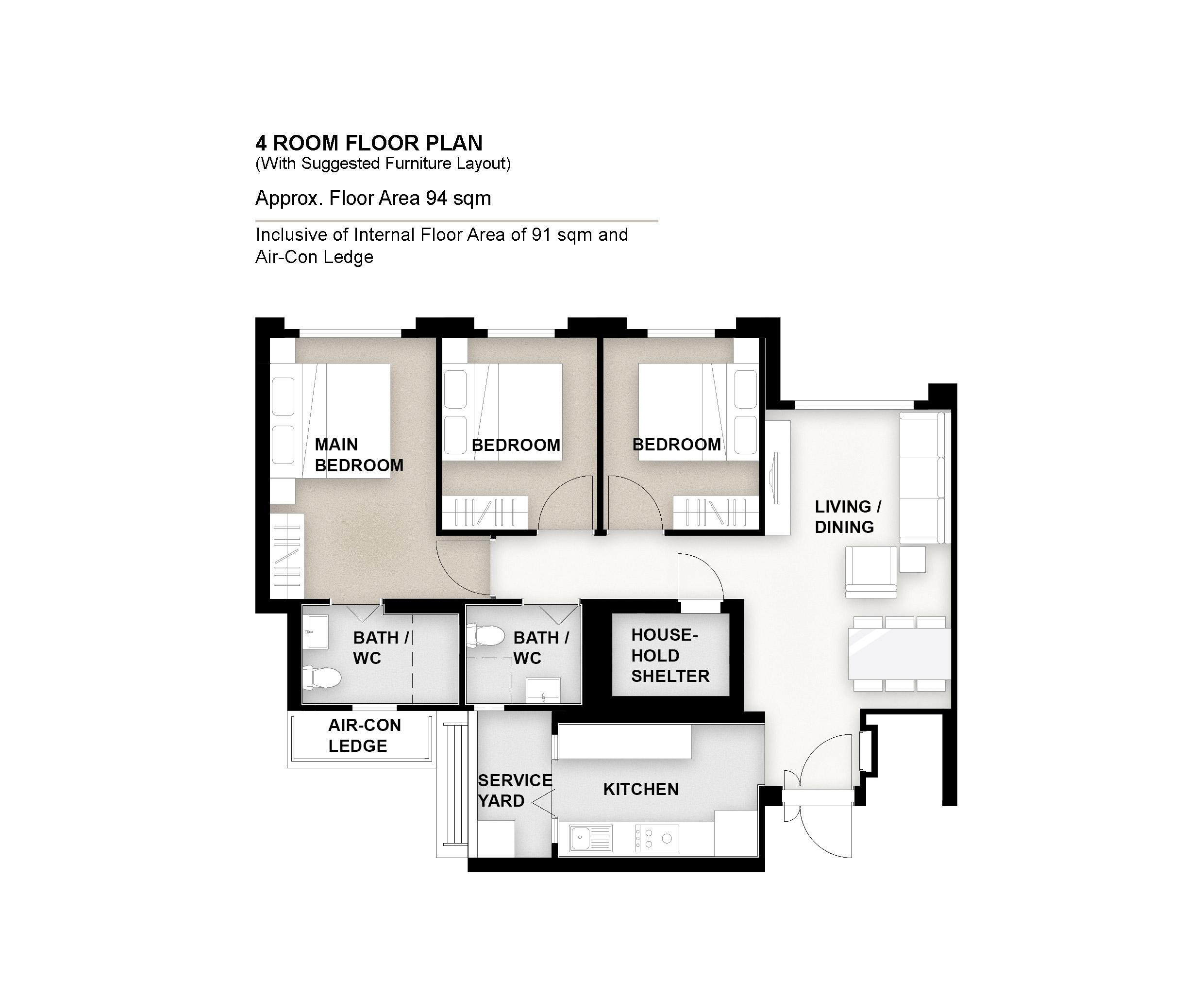
| 4-Room Flat | Details |
| Price | $299,000 – $359,000 |
| Resale Comparables | $365,000 – $460,000 (17-18 years older) |
| Total Area | 94 sqm |
| Internal Floor Area | 91 sqm |
There is no Optional Component Scheme for the 4-room flat.
| Optional Component Scheme (OCS) | Description |
| None | NA |
| Pros | Cons |
| All rooms can fit in a queen bed minimally. Master bedroom can fit in a King bed. | Main door opens up straight to the living area (lacks privacy) |
| No columns in between bedrooms. However, since PPVC method is used, the walls between rooms may not be hacked. (One could enquire with HDB during purchase if the walls can be hacked). | Living window wall is not aligned with bedrooms window walls hence shorter TV console wall. |
| Spacious kitchen, 2 side cabinet can be build. | Long bedroom walkway. |
5-Room
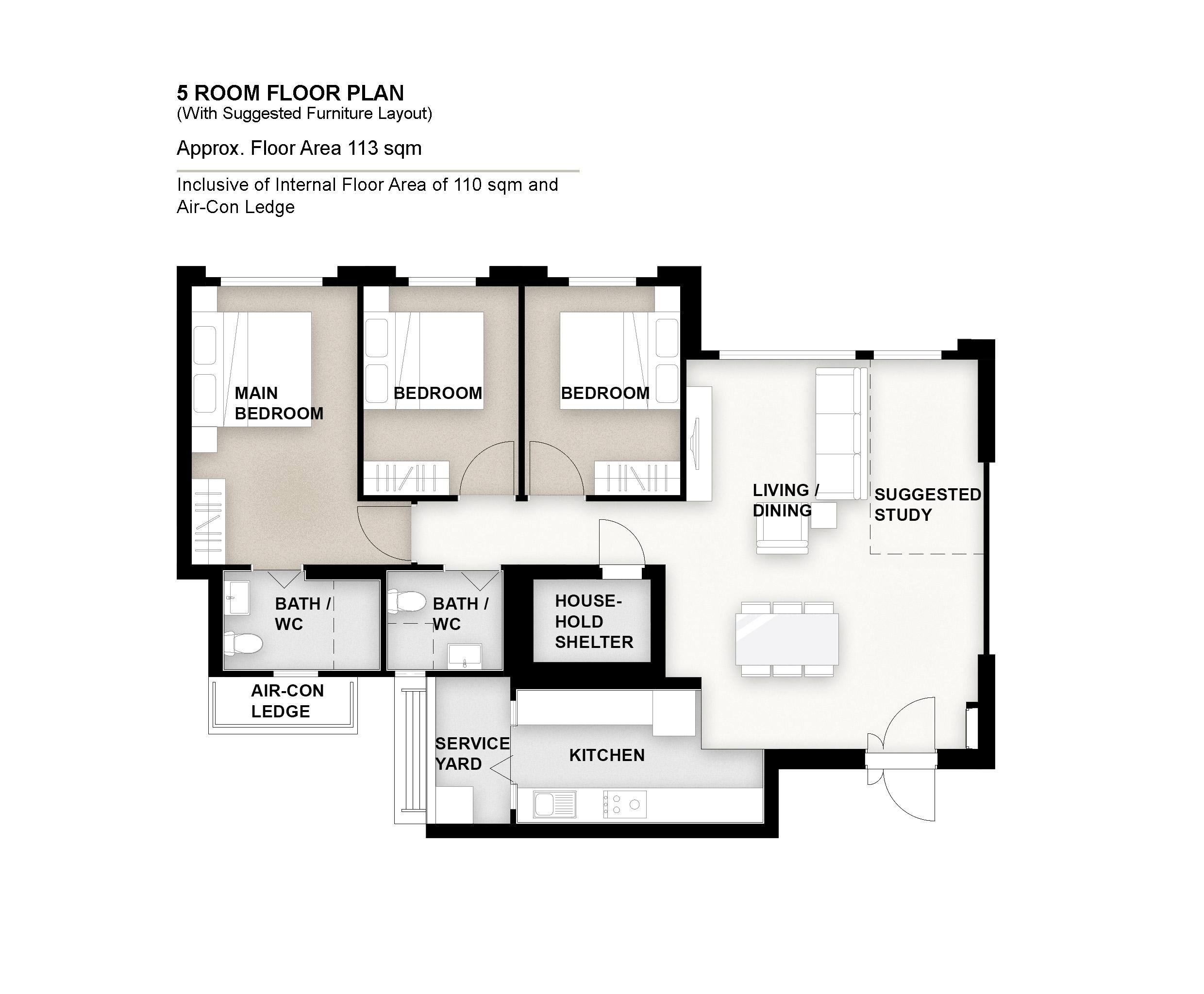
| 5-Room Flat | Details |
| Price | $404,000 – $495,000 |
| Resale Comparables | $505,000 – $608,000 (17-18 years older) |
| Total Area | 113 sqm |
| Internal Floor Area | 110 sqm |
There is no Optional Component Scheme for the 5-room flat.
| Optional Component Scheme (OCS) | Description |
| None | NA |
This 5-room has a pretty standard BTO layout.
| Pros | Cons |
| All rooms can fit in queen bed minimally. Master bedroom can fit in King bed. | Main door opens up straight to the living area (lacks privacy) |
| No columns in between bedrooms. However, since PPVC method is used, the walls between rooms may not be hacked. (One could enquire with HDB during purchase if the walls can be hacked). | Window walls for living and bedrooms are not aligned. |
| Spacious living & dining area. | Long bedroom walkway. |
| Spacious kitchen, 2 side cabinet can be build. |
Best Stacks
As the Jurong Regional Line (JRL) is an above-ground line and the development is flagged between 2 MRT line junctions, it’s best to choose the inner-facing or south-facing stacks.
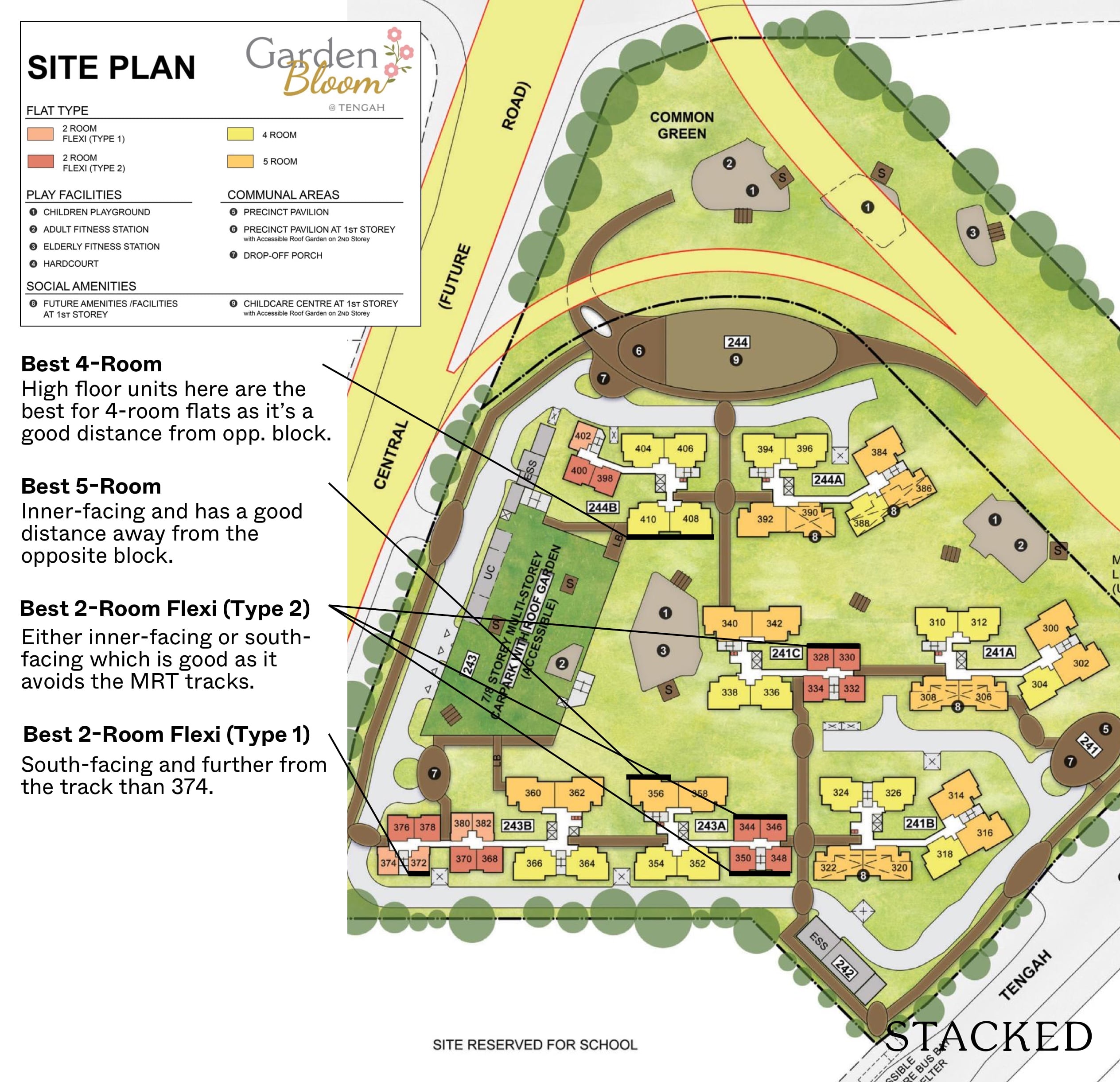
2-Room Flexi (type 1): We’d go for just 372 given it’s south-facing and also furthest from the MRT tracks.
2-Room Flexi (type 2): We chose the ones that were furthest from the MRT tracks. 350 and 348 faces the south side which is a future school, so higher-floor units would have a more unblocked view. Inner units are also good. We left out 334 and 332 as it is closer to the opposite block than the other stacks.
4-Room: The best 4-room stack would go to high floor units at 410 and 408, considering how it has a good distance to the opposite block. South facing stacks like 352, 354, 364 and 366 are also good options.
5-Room: We think 356 is the best stack given the distance to the opposite block. High floor units at 360 and 362 are also suitable as it has unblocked views, but it faces the MRT tracks.
Woodgrove Ascent (Woodlands)
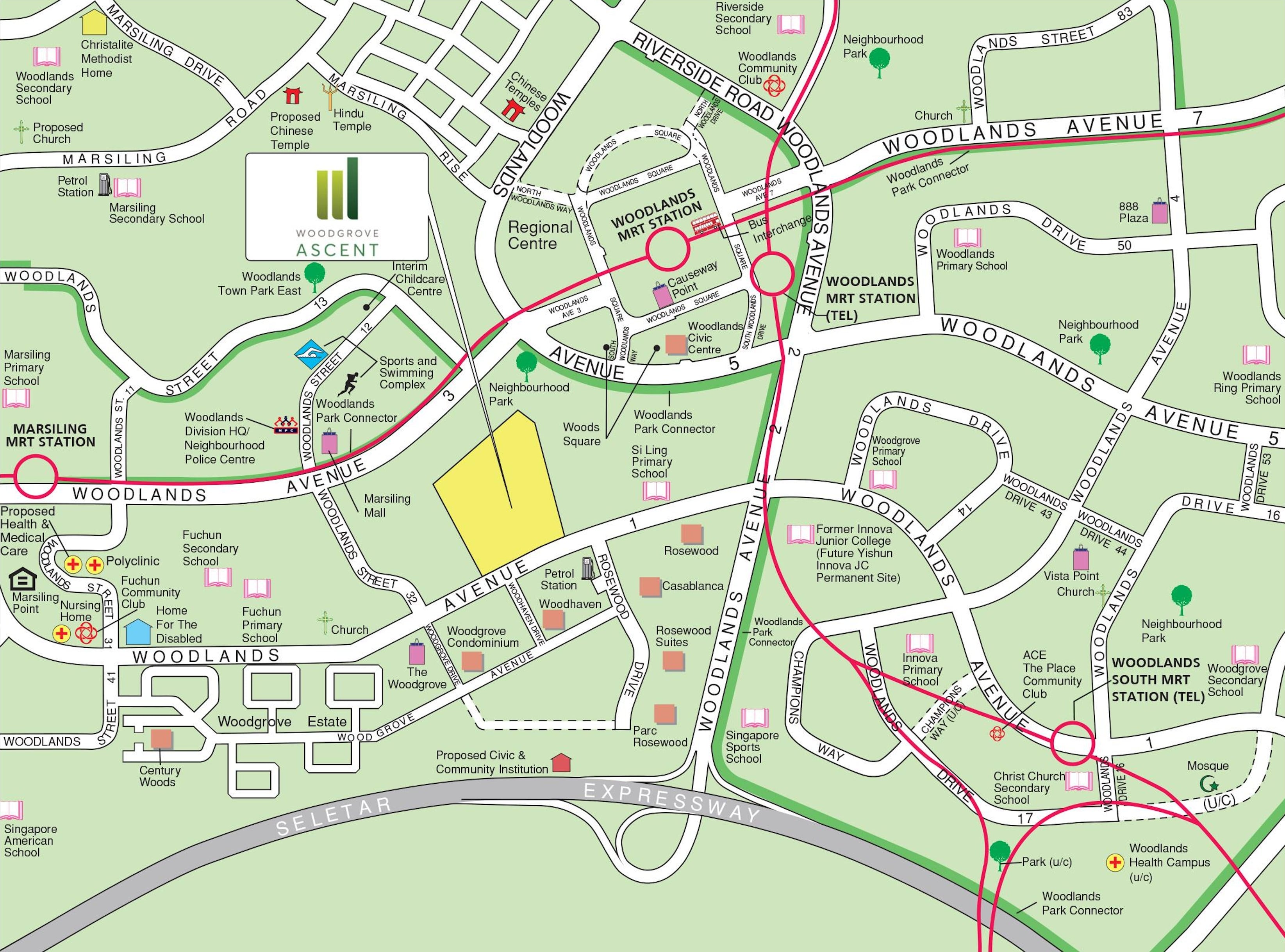
Project Overview
This development comprises 7 residential blocks ranging from 15 to 25 storeys in height
The roof gardens atop the residential blocks and Multi-Storey Car Park (MSCP) will serve as ideal spots for residents to unwind and relax. A childcare centre and residents’ network centre will also be located within the development
| Details | Info |
| Town | Woodlands |
| Est. Completion Date | 3Q 2025 |
| Est. Waiting Time | 46 months |
| Remaining Lease | 99 years |
| Selection Period | July 2021 to March 2022 |
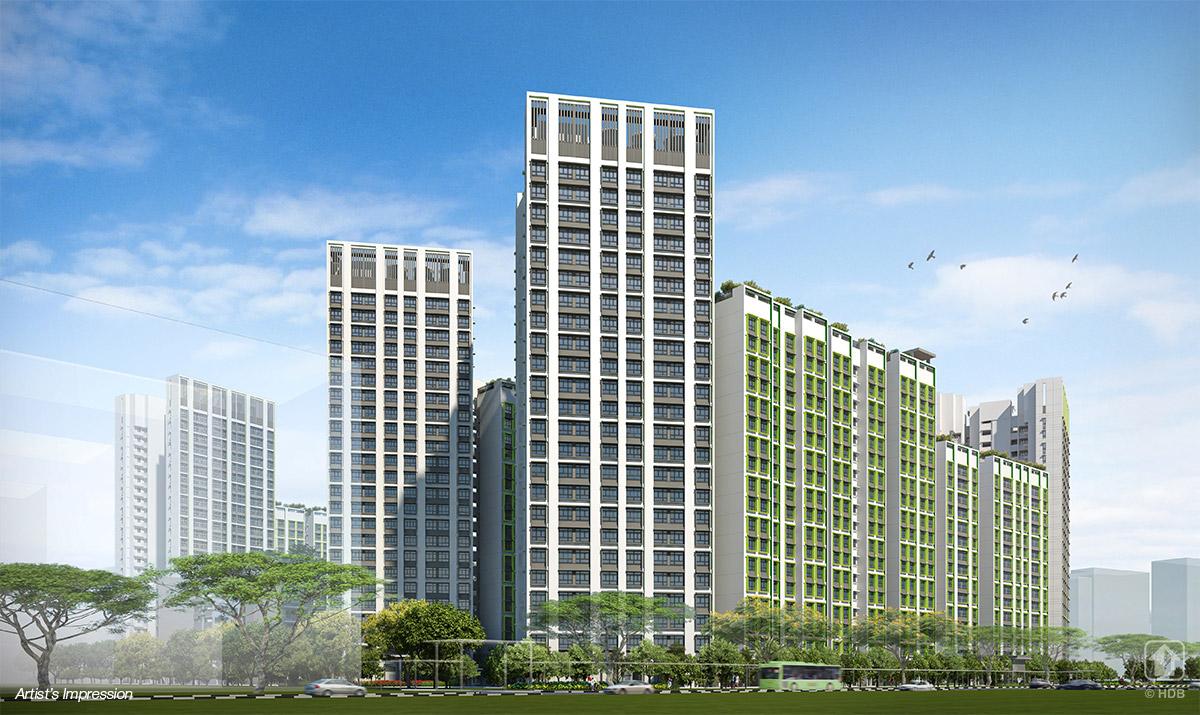
| Flat Type | Number of Flats |
| 2-Room Flexi (Type 1) | 146 |
| 2-Room Flexi (Type 2) | 540 |
| 3-Room | 84 |
| 4-Room | 411 |
| 5-Room | 359 |
| Total | 1,540 |
Eco-Friendly Features
To encourage green and sustainable living, Woodgrove Ascent will have several eco-friendly features such as:
- Separate chutes for recyclable waste
- Regenerative lifts to reduce energy consumption
- Bicycle stands to encourage cycling as an environmentally-friendly form of transport
- Parking spaces to facilitate future provision of electrical vehicle charging stations
- Use of sustainable products in the development
- Active, Beautiful, Clean Waters design features to clean rainwater and beautify the landscapes
Overall Pros vs. Cons
| Pros | Cons |
| Largest plot for May BTO launch with 1540 units with a good mixture of all unit types. | Quite a distance to walk to Marsiling/Woodlands MRT. (May need to take bus to get to MRT station) |
| Close proximity to 3 malls. (The Woodgrove, Marsiling Mall, Causeway Point) | Quite a drive from the city center. |
| Several schools in the proximity. | |
| South facing units will enjoy unblocked view as condo enclave are low rise. |
Thoughts on the site plan
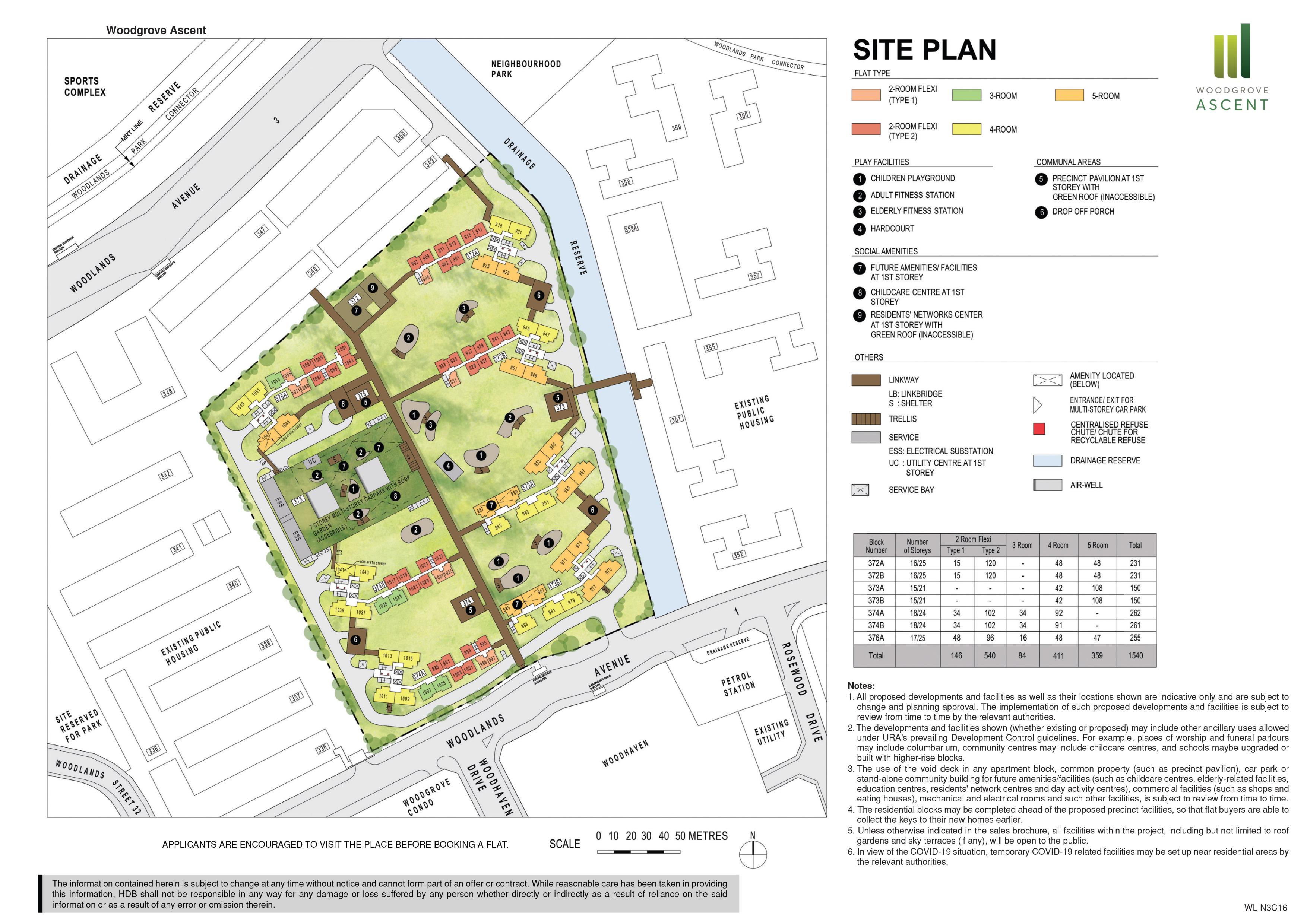
- Blocks are well spaced out
- Most stacks are North-west & South-East orientation.
- Some stacks will face MSCP directly.
- Some stacks will face the opposite HDB block.
- 9-14 units sharing 3/4 lifts per block.
Sun Direction
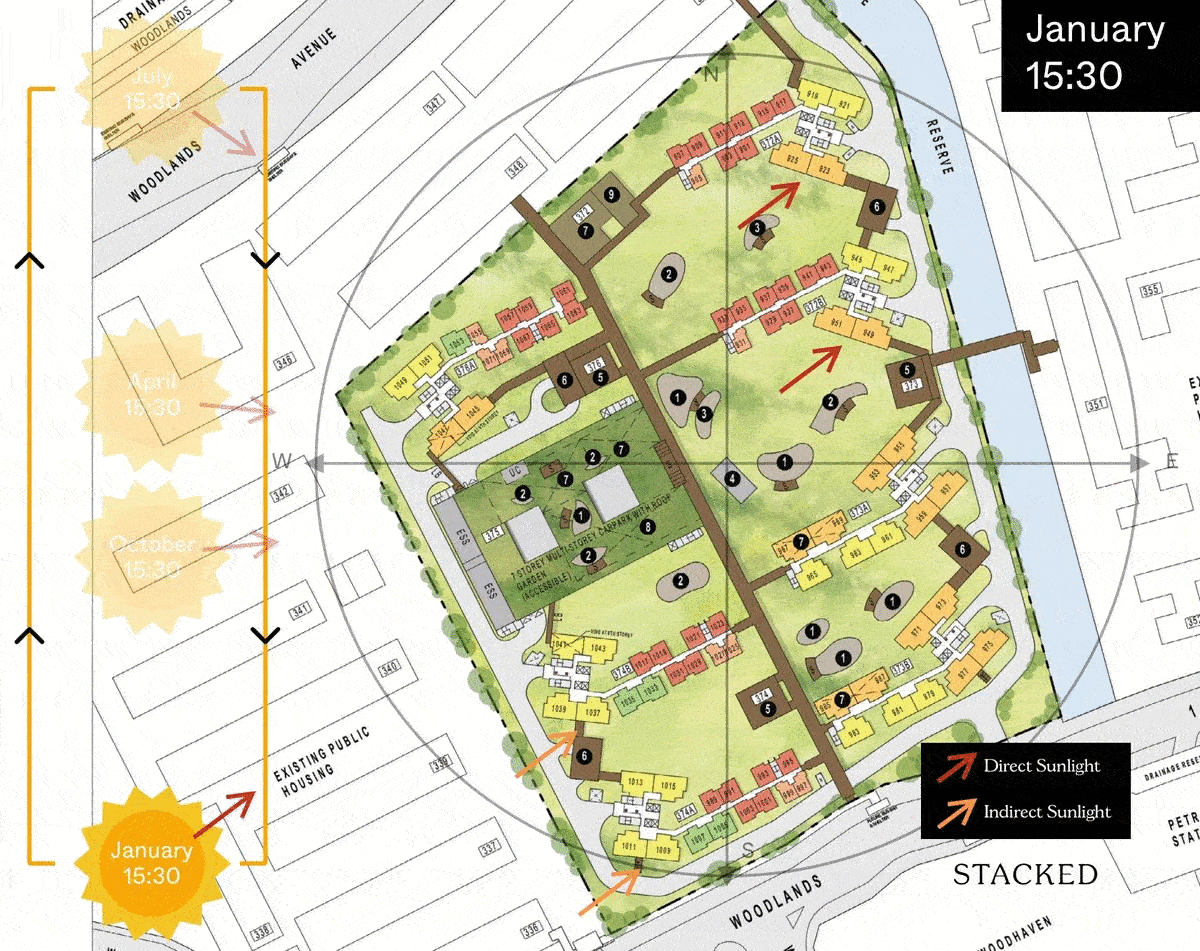
Most stacks are either north-west facing or south-east facing here. Those who opt for the north-west facing stacks will have to contend with direct afternoon sun towards the middle of the year.
Layout Analysis
2-Room Flexi (Type 1)
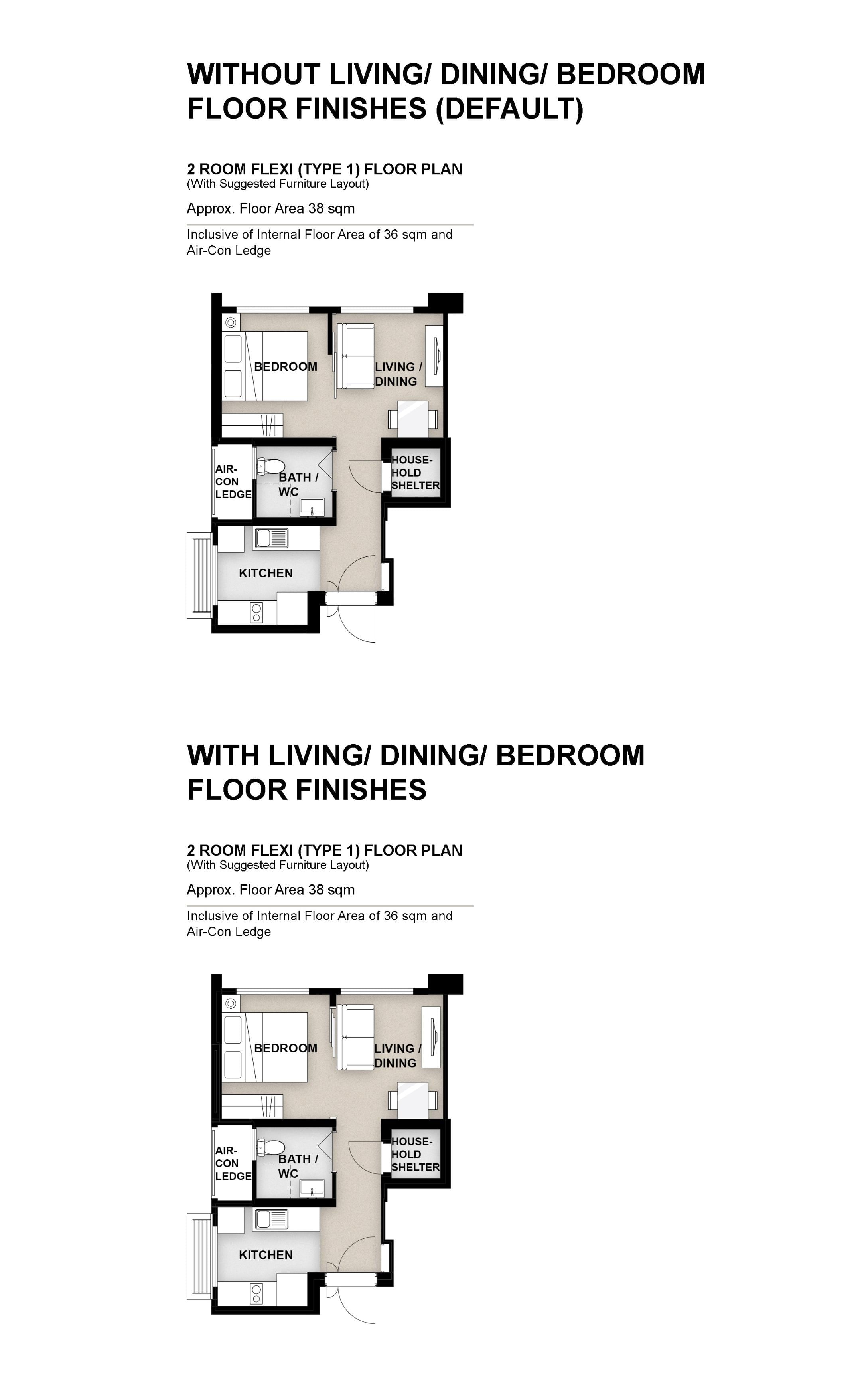
| 2-Room Flexi (Type 1) | Details |
| Price | $98,000 – $119,000 |
| Resale Comparables | None |
| Total Area | 38 sqm |
| Internal Floor Area | 36 sqm |
| Optional Component Scheme (OCS) | Description |
| Package 1: Flooring for Living/ Dining and Bedroom – $2,510 | – Vinyl strip flooring Buyers who opt for Package 1, will be provided with a 3-panel sliding partition, separating the living room and bedroom. Those who do not opt for Package 1, will be provided with a 2-panel sliding partition separating the living room and bedroom. |
| Package 2: Sanitary fittings – $520 | – Washbasin with tap mixer – Shower set with bath/ shower mixer |
| Package 3 for short-lease 2-room Flexi flats – $6,000 | Buyers who opt for Package 3 must opt for Package 1. – Lighting – Window grilles – Built-in kitchen cabinets with induction hob and cooker hood, kitchen sink, tap, and dish drying rack. Buyers who are wheel-chair bound may choose to have a lower kitchen countertop Built-in wardrobe – Water heater – Mirror and toilet roll holder in bathroom |
| Pros | Cons |
| Bedroom can fit in queen bed. | Living & dining area pretty tight. |
| Spacious kitchen, can build cabinet at both sides. | Extremely long walkway entrance. |
| Great that 2 option are given to provide privacy between living & bedroom. |
2-Room Flexi (Type 2)
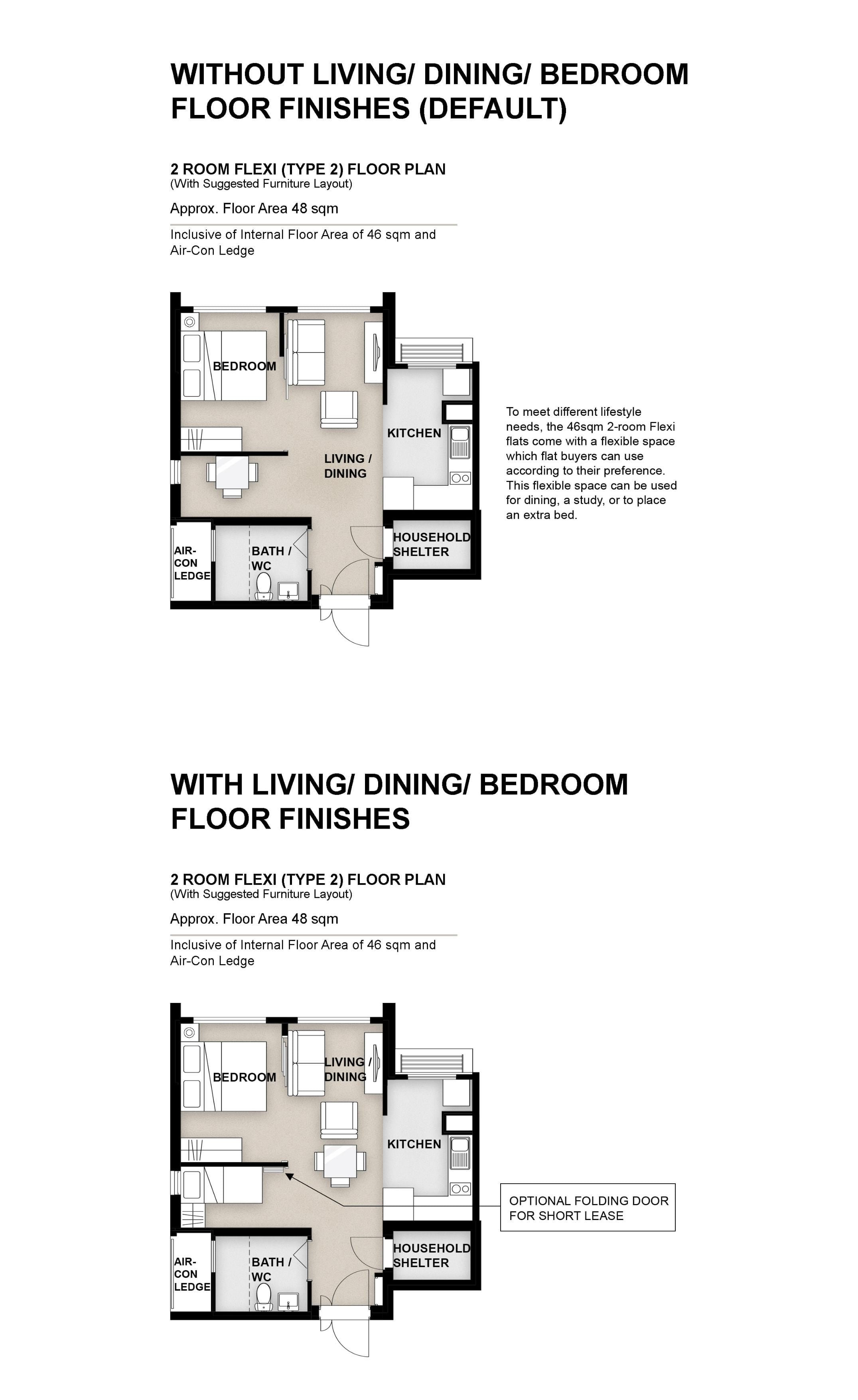
| 2-Room Flexi (Type 2) | Details |
| Price | $121,000 – $148,000 |
| Resale Comparables | None |
| Total Area | 48 sqm |
| Internal Floor Area | 46 sqm |
| Optional Component Scheme (OCS) | Description |
| Package 1: Flooring for Living/ Dining and Bedroom – $2,970 | – Vinyl strip flooring Buyers who opt for Package 1, will be provided with a 3-panel sliding partition, separating the living room and bedroom. Those who do not opt for Package 1, will be provided with a 2-panel sliding partition separating the living room and bedroom. |
| Package 2: Sanitary fittings – $520 | – Washbasin with tap mixer – Shower set with bath/ shower mixer |
| Package 3 for short-lease 2-room Flexi flats – $7,230 | – Lighting -Window grilles -Built-in kitchen cabinets with induction hob and cooker hood, kitchen sink, tap, and dish drying rack. Buyers who are wheel-chair bound may choose to have a lower kitchen countertop -Built-in wardrobe -Water heater -Mirror and toilet roll holder in bathroom -Laminated UPVC folding door for the flexible space |
Based on what we have seen, this is one of the best 2-room layouts (same with the rest of the type 2 layouts in this exercise).
| Pros | Cons |
| Feels like 1+Study. | Narrow living/dining area. |
| Extra corner can be turned to another room/ study nook. | Main door opens up to toilet door on one side. |
| Bedroom can fit in queen bed. | |
| Living, Bedroom & Kitchen has the same facing. | |
| Extra corner comes with a small window for ventilation. | |
| The placement of the washing machine is pretty ideal. | |
| Great that 2 option are given to turn the extra area into another bedroom. |
3-Room
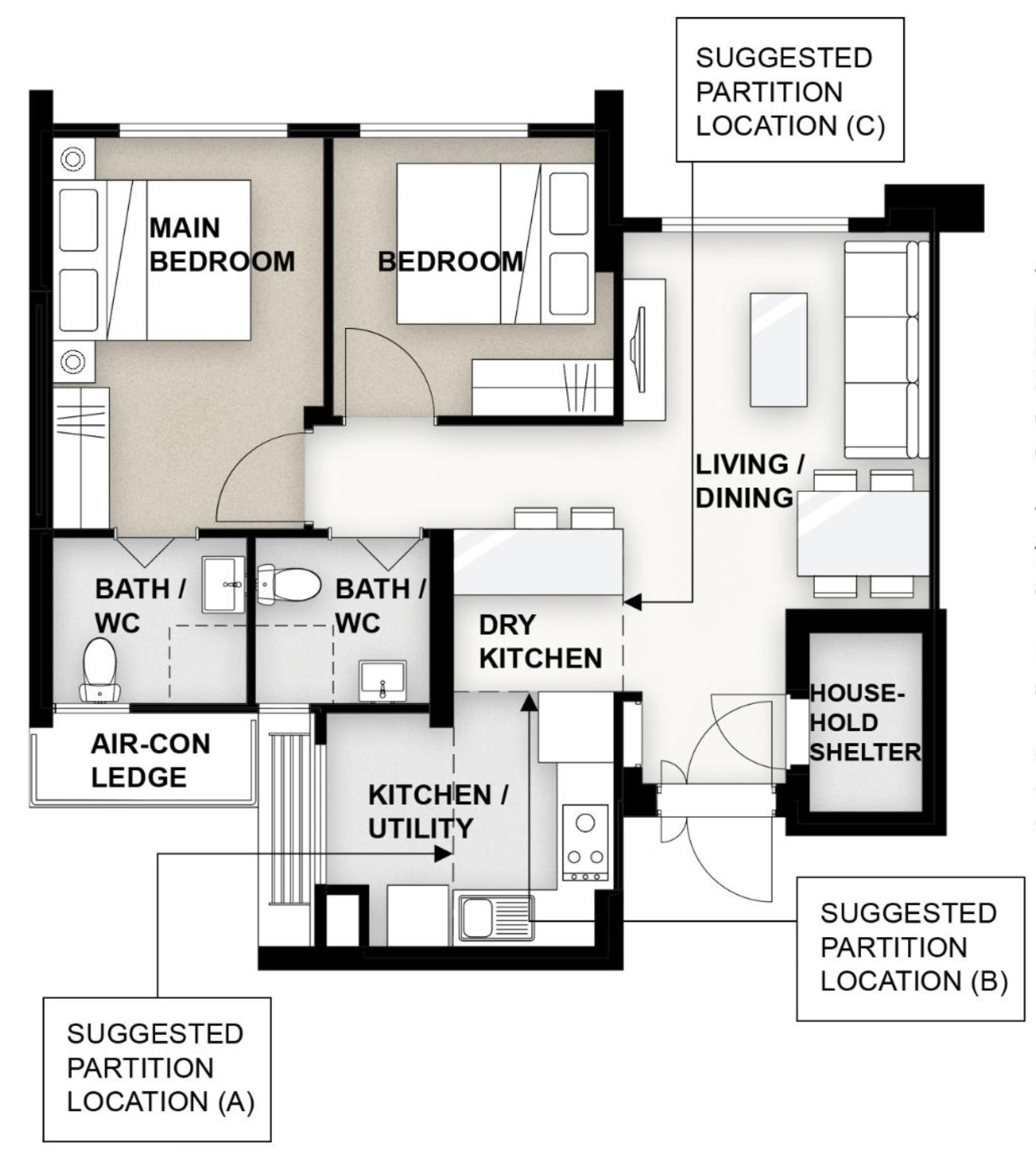
| 3-Room Flat | Details |
| Price | $185,000 – $219,000 |
| Resale Comparables | $330,000 – $345,000 (about 9 years older) |
| Total Area | 69 sqm |
| Internal Floor Area | 66 sqm |
| Optional Component Scheme (OCS) | Description |
| Flooring for Living/ Dining and Bedrooms – $3,270 | – Vinyl strip flooring in the bedrooms – Polished porcelain floor tiles in the living/ dining area |
| Internal Doors and Sanitary Fittings – $2,640 | – 2 laminated UPVC bedroom doors -2 laminated UPVC folding bathroom doors -Wash basin with tap mixer -Shower set with bath/ shower mixer |
| Pros | Cons |
| Both bedrooms can fit in queen size bed. | Living & dining area is pretty tight. |
| Great that there are 3 opt-in options for partition for Utility, Dry and wet kitchen, and Kitchen from living/dining area. |
4-Room
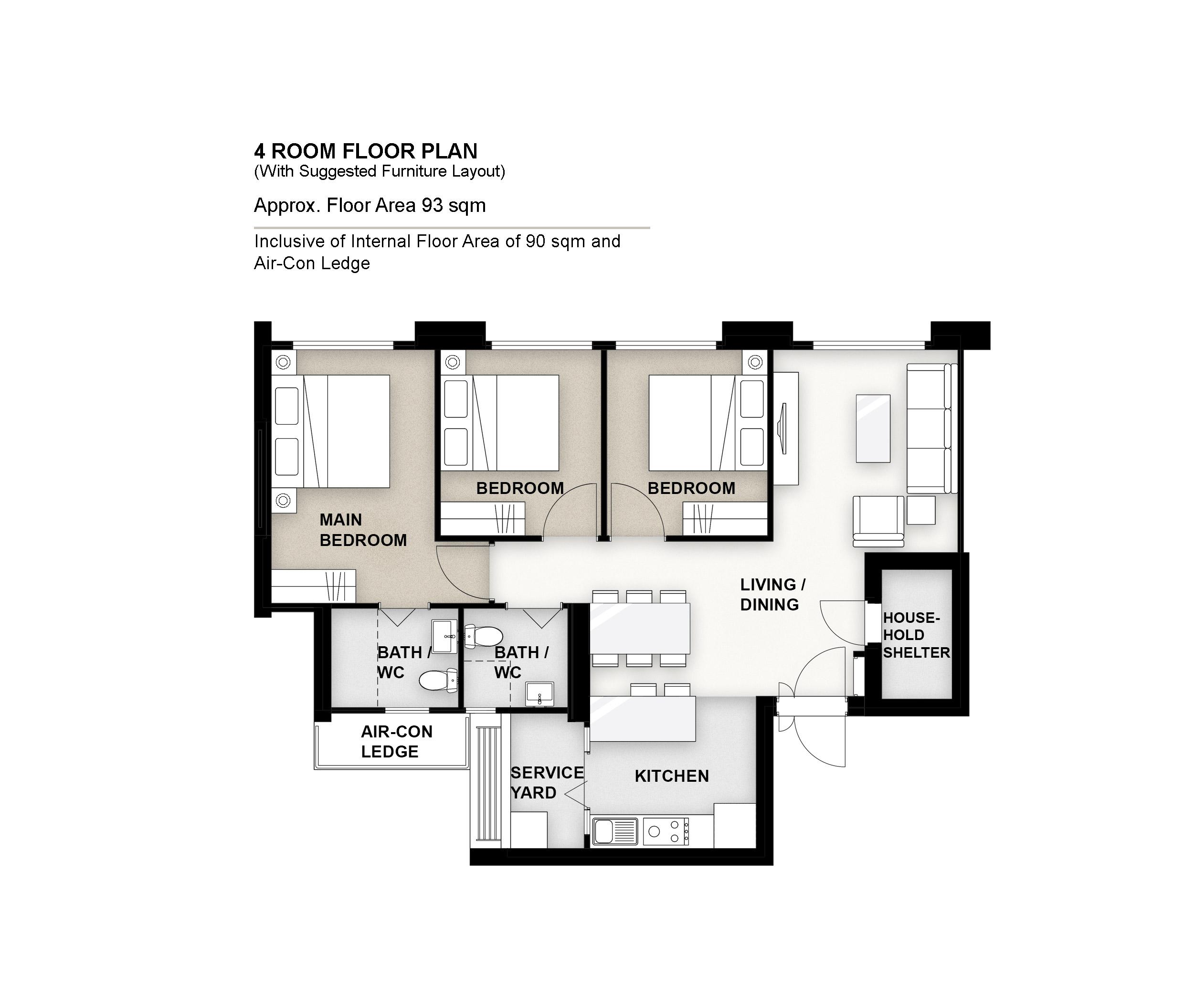
| 4-Room Flat | Details |
| Price | $275,000 – $373,000 |
| Resale Comparables | $445,000 – $470,000 (about 9 years older) |
| Total Area | 93 sqm |
| Internal Floor Area | 90 sqm |
| Optional Component Scheme (OCS) | Description |
| Flooring for Living/ Dining and Bedrooms – $4,870 | – Vinyl strip flooring in the bedrooms -Polished porcelain floor tiles in the living/ dining area |
| Internal Doors and Sanitary Fittings – $3,020 | -3 laminated UPVC bedroom doors -2 laminated UPVC folding bathroom doors -Wash basin with tap mixer -Shower set with bath/ shower mixer |
This 4-room has a pretty standard BTO layout.
| Pros | Cons |
| All rooms can fit in queen bed minimally. Master bedroom can fit in King bed. | None |
| No columns in between bedrooms hence walls can be hacked fully. | |
| Separate area between living & dining | |
| Window walls for living and bedrooms are aligned. |
5-Room
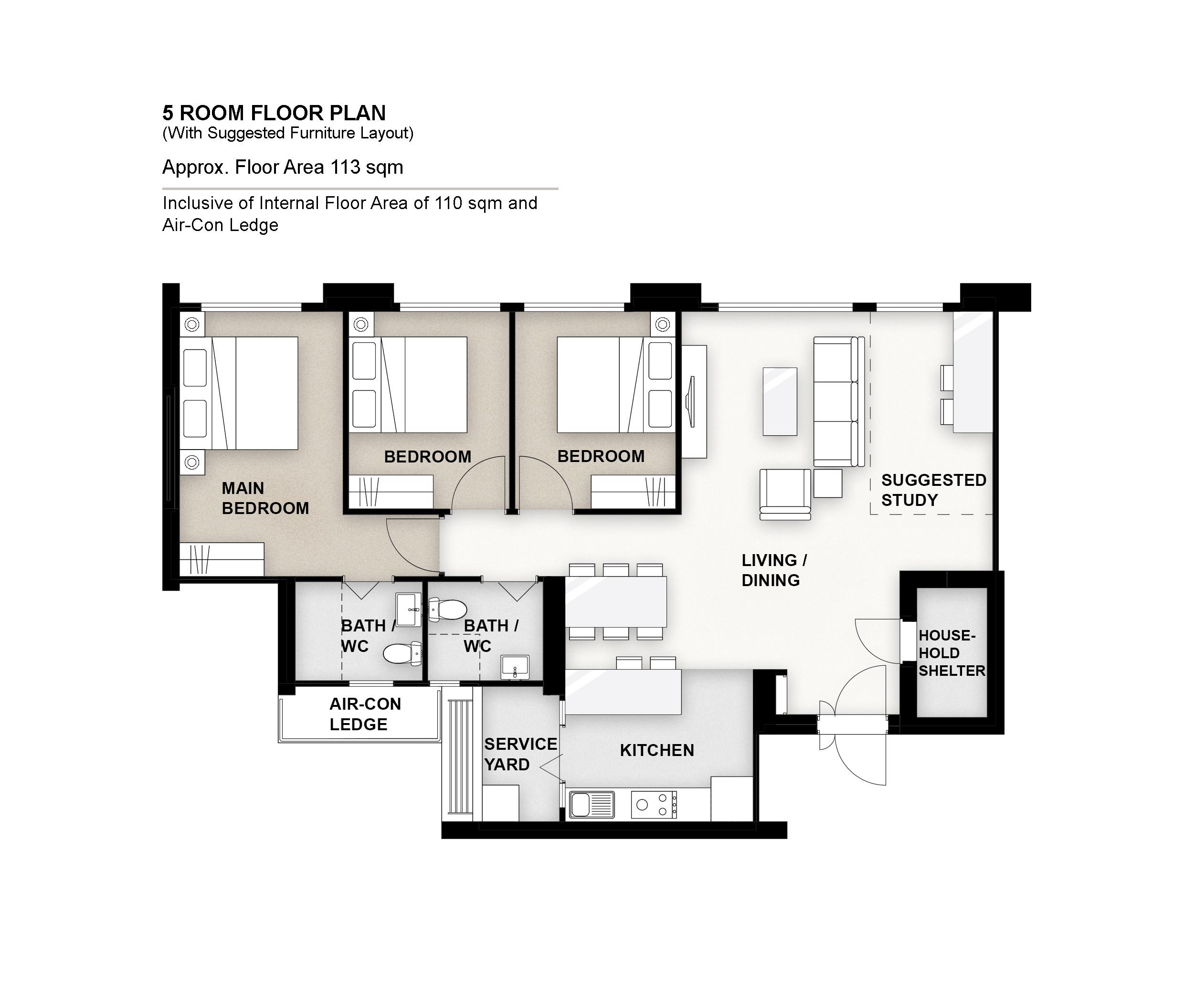
| 5-Room Flat | Details |
| Price | $372,000 – $491,000 |
| Resale Comparables | $476,888 – $550,000 (about 9 years older) |
| Total Area | 113 sqm |
| Internal Floor Area | 110 sqm |
| Optional Component Scheme (OCS) | Description |
| Flooring for Living/ Dining and Bedrooms – $5,940 | – Vinyl strip flooring in the bedrooms – Polished porcelain floor tiles in the living/ dining area |
| Internal Doors and Sanitary Fittings – $3,020 | – 3 laminated UPVC bedroom doors – 2 laminated UP3 laminated UPVC bedroom doors – 2 laminated UPVC folding bathroom doors – Wash basin with tap mixer – Shower set with bath/ shower mixerVC folding bathroom doors – Wash basin with tap mixer – Shower set with bath/ shower mixer |
This 5-room has a pretty standard BTO layout.
| Pros | Cons |
| All rooms can fit in queen bed minimally. Master bedroom can fit All rooms can fit in queen bed minimally. Master bedroom can fit in King bed.in King bed. | Long bedroom walkway. |
| No columns in between bedrooms hence walls can be hacked fully. | Main door opens up straight to living area (lacks privacy) |
| Spacious living & dining area. | |
| Window walls for living and bedrooms are aligned. | |
| Spacious kitchen, 2 side cabinet can be build. |
Best Stacks (Woodgrove Ascent)
Higher-floor south-facing units are generally preferred here as it faces the low-rise condo developments opposite (Plot ratio of 1.4, maximum 5-storeys). However, the south-east stacks were not picked as desirable as it faces the petrol station.
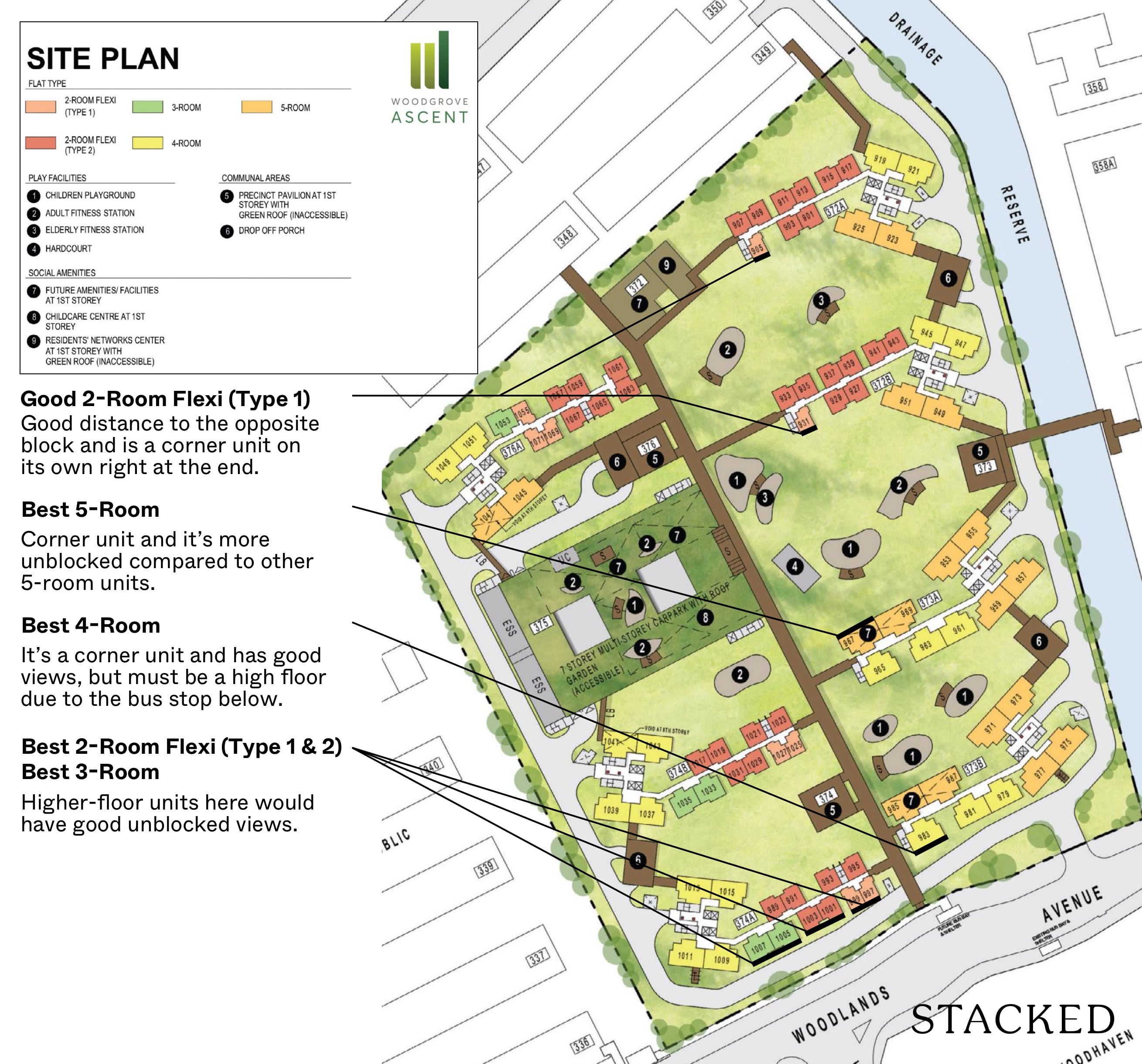
2-Room Flexi (type 1): We like stacks 997 & 999 as it has a good unblocked view on the south side, but only those units that surpasses the condo opposite (higher than 5 floors). We like stacks 905 and 931 as it is a unit on its own in the corner. Stacks 1,069 and 1,071 are also worth considering if the unit is above the carpark level given the distance to the next block.
2-Room Flexi (type 2): Our favourite here would be stacks 1,001 and 1,003 for the same reason above – the unblocked views. Stacks 901 and 903 are also worth considering as it’s got a good distance to the opposite block. All the 2-room flexi (type 2) flats in block 372B are also okay. Stacks 1,065 and 1,067 have a good distance to the next block for units above the carpark. This is the same for those in block 374B.
3-Room: The absolute best stacks for 3-room flats here are stacks 1,005 and 1,007 as it has an unblocked view (for higher-floor units only).
4-Room: Stack 983 is best in our opinion for the same reasons above – the unblocked views (for higher floor units only). It’s preferred over stacks 1,011 and 1,009 as it is a corner unit at the end, so it’s more private. Stacks 949 and 951 are also worth considering given the good distance to the next block. Stacks 1,041 and 1,043 are also worth considering if you can get a unit that surpasses the carpark.
5-Room: Stack 967 is our pick of the bunch considering it has the furthest distance to the next block, has a more unblocked view and is a corner unit. We did not pick 971 and 975 given the petrol station opposite. Stacks 953, 955, 967 and 969 is also great due to the distance to the opposite block. Stack 985 is also worth considering as it has quite an unblocked view too. Stacks 1,045 and 1,047 is also good if you can clear the carpark opposite.
Conclusion
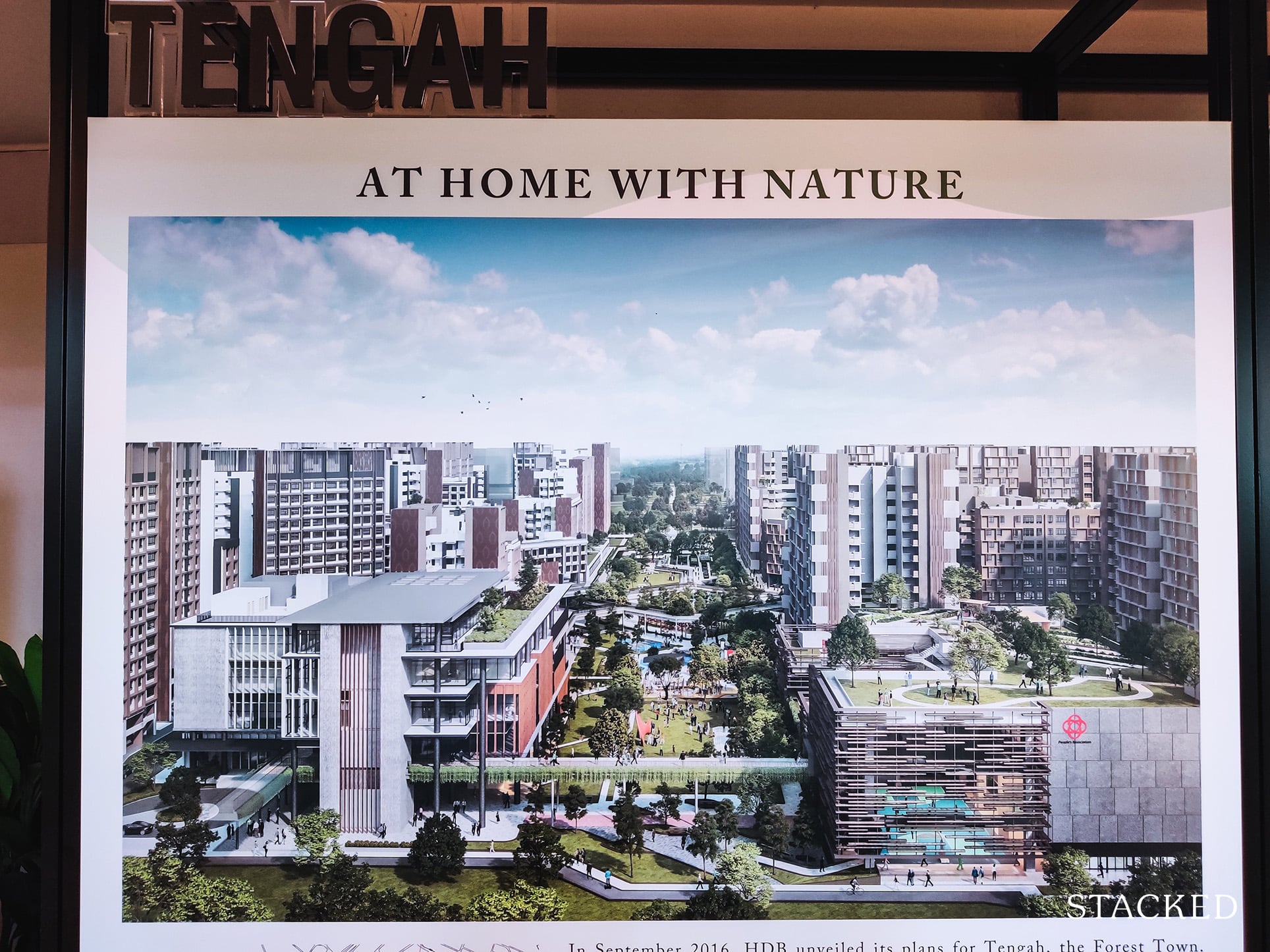
This concludes our review of the May BTO 2021 sites. We hope that our review has given you a better understanding of the sites on offer as well as our take on it.
Understandably, you might have questions left unanswered or perhaps have a general question about BTOs unrelated to this exercise. In any case, feel free to reach out to us directly and we’ll be happy to answer any questions that you may have!
At Stacked, we like to look beyond the headlines and surface-level numbers, and focus on how things play out in the real world.
If you’d like to discuss how this applies to your own circumstances, you can reach out for a one-to-one consultation here.
And if you simply have a question or want to share a thought, feel free to write to us at stories@stackedhomes.com — we read every message.
Frequently asked questions
What are the main eco-friendly features of the May 2021 BTO projects?
How competitive is the May 2021 BTO launch in terms of applications?
What are some advantages of choosing a unit in the MacPherson Weave BTO site?
Are there any specific considerations for selecting units in the Telok Blangah Beacon BTO?
What is unique about the Garden Bloom @ Tengah development?
Sean Goh
Sean has a writing experience of 3 years and is currently with Stacked Homes focused on general property research, helping to pen articles focused on condos. In his free time, he enjoys photography and coffee tasting.Need help with a property decision?
Speak to our team →Read next from BTO Reviews
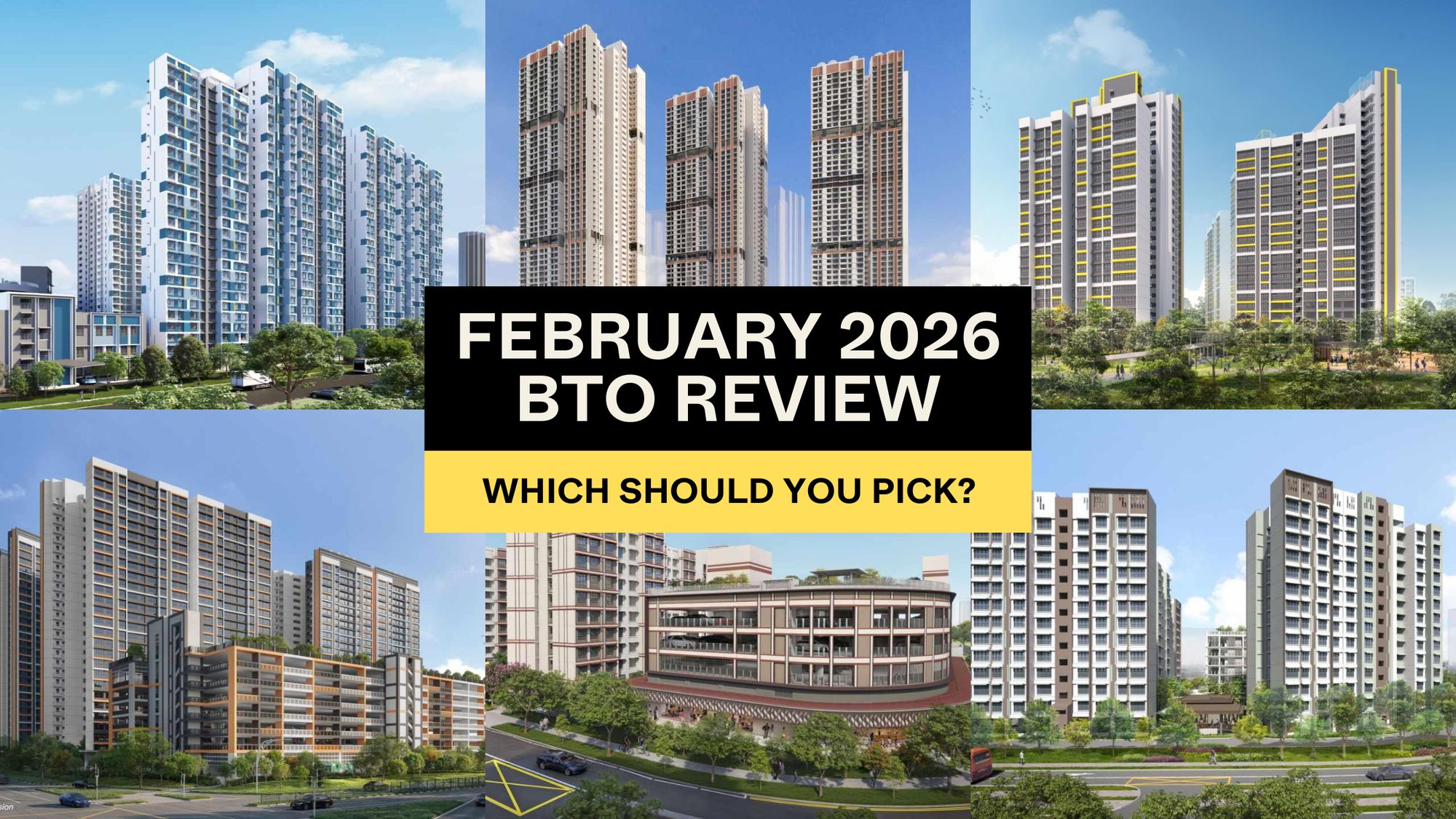
BTO Reviews February 2026 BTO Launch Review: Ultimate Guide To Choosing The Best Unit
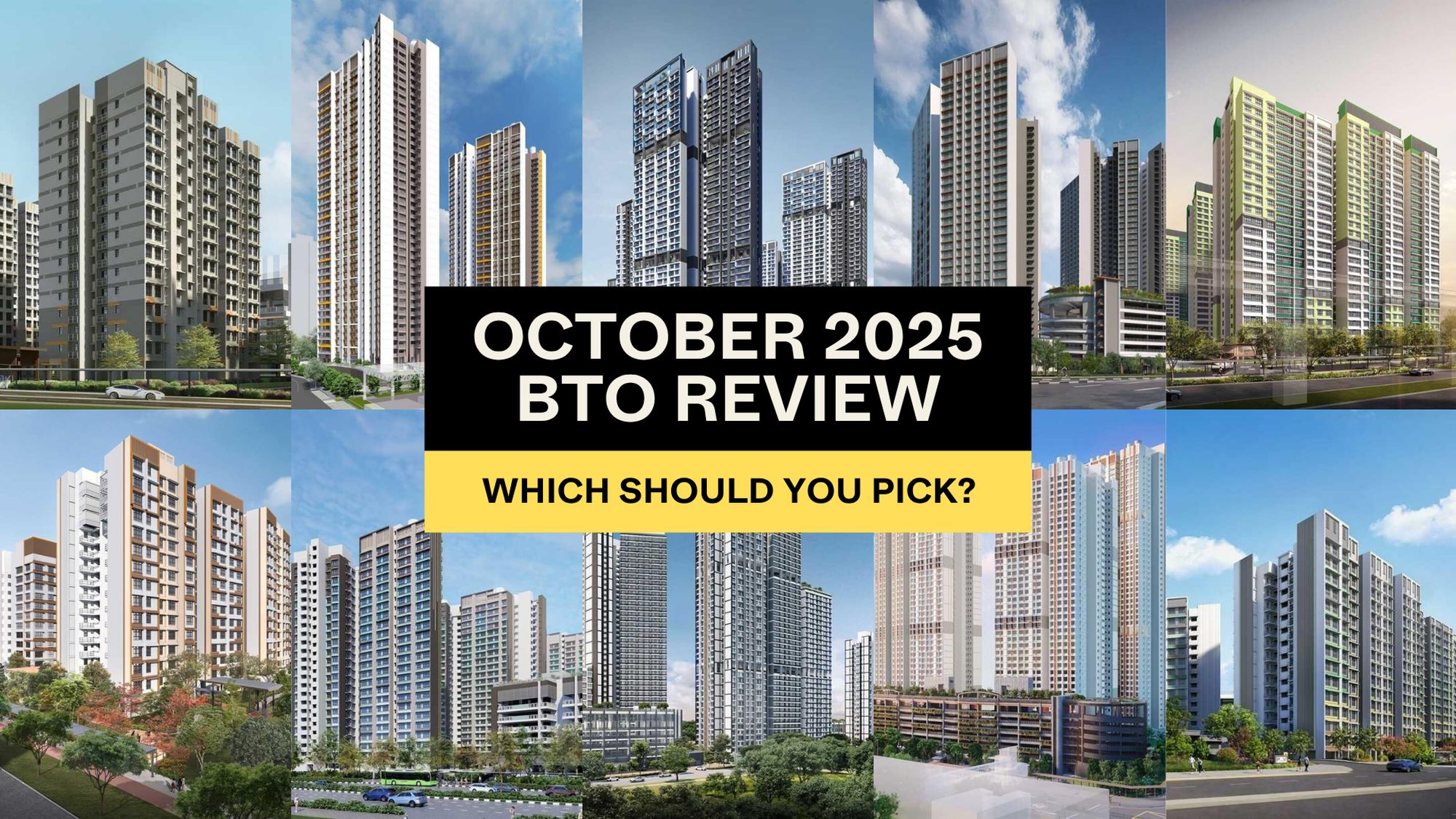
BTO Reviews October 2025 BTO Launch Review: Ultimate Guide To Choosing The Best Unit
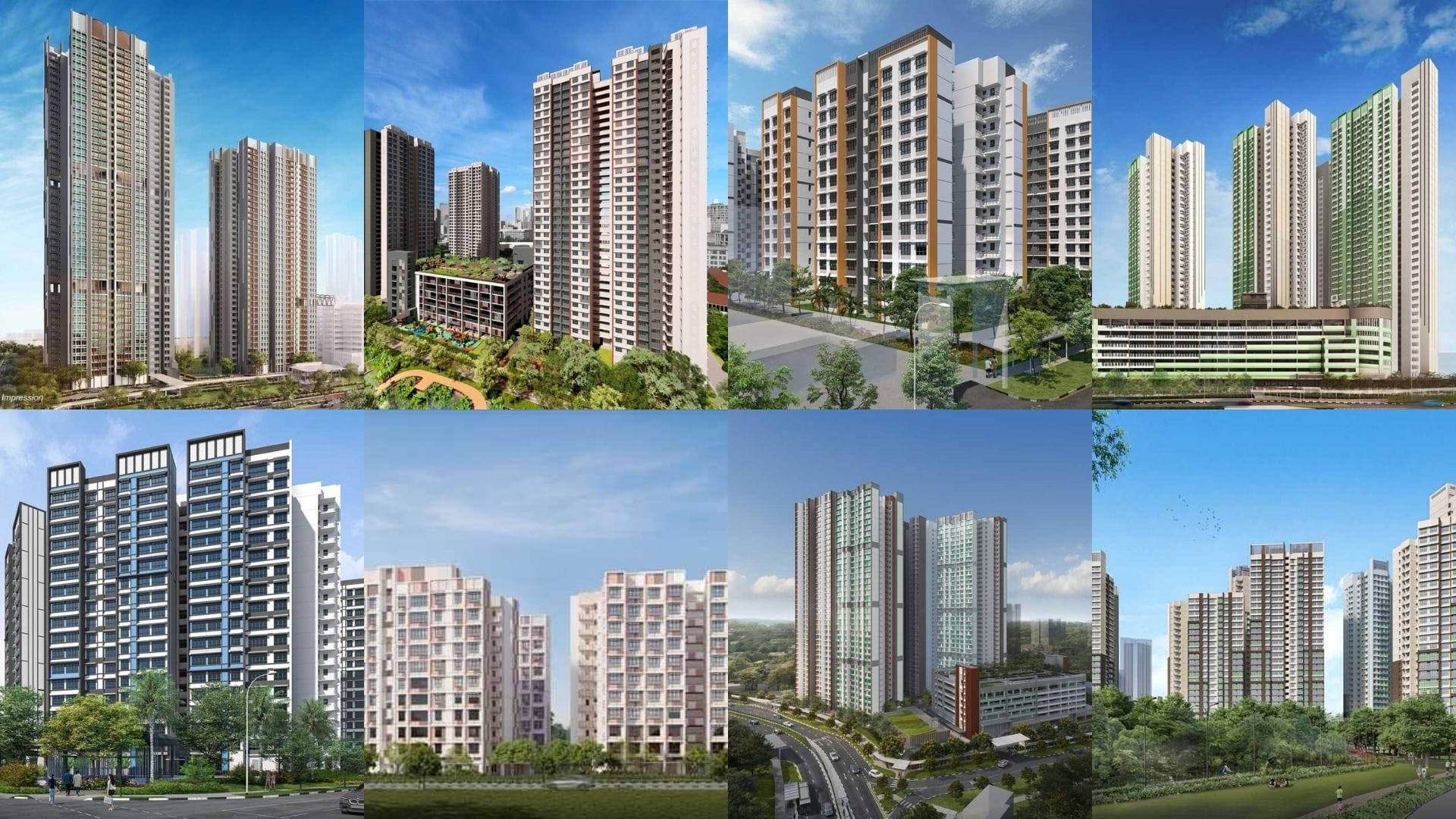
BTO Reviews July 2025 BTO Launch Review: Ultimate Guide To Choosing The Best Unit
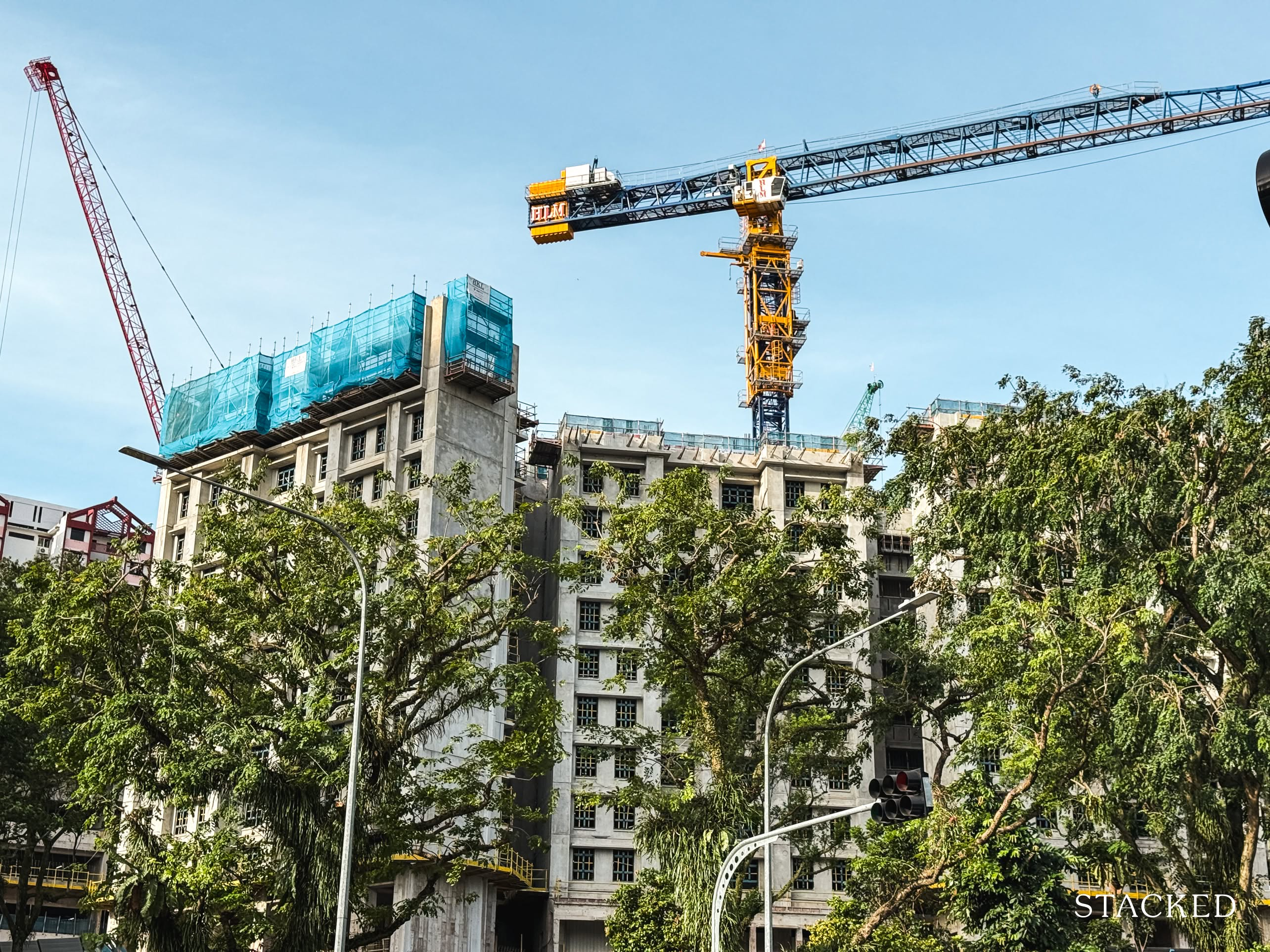
BTO Reviews We Review The July 2025 BTO Launch Sites (Bukit Merah, Bukit Panjang, Clementi, Sembawang, Tampines, Toa Payoh, Woodlands)
Latest Posts

Singapore Property News Why Some Singaporean Parents Are Considering Selling Their Flats — For Their Children’s Sake

Pro River Modern Starts From $1.548M For A Two-Bedder — How Its Pricing Compares In River Valley

New Launch Condo Reviews River Modern Condo Review: A River-facing New Launch with Direct Access to Great World MRT Station







































0 Comments