Inside A Modern Organic Wabi-Sabi Home Transformation
October 5, 2023
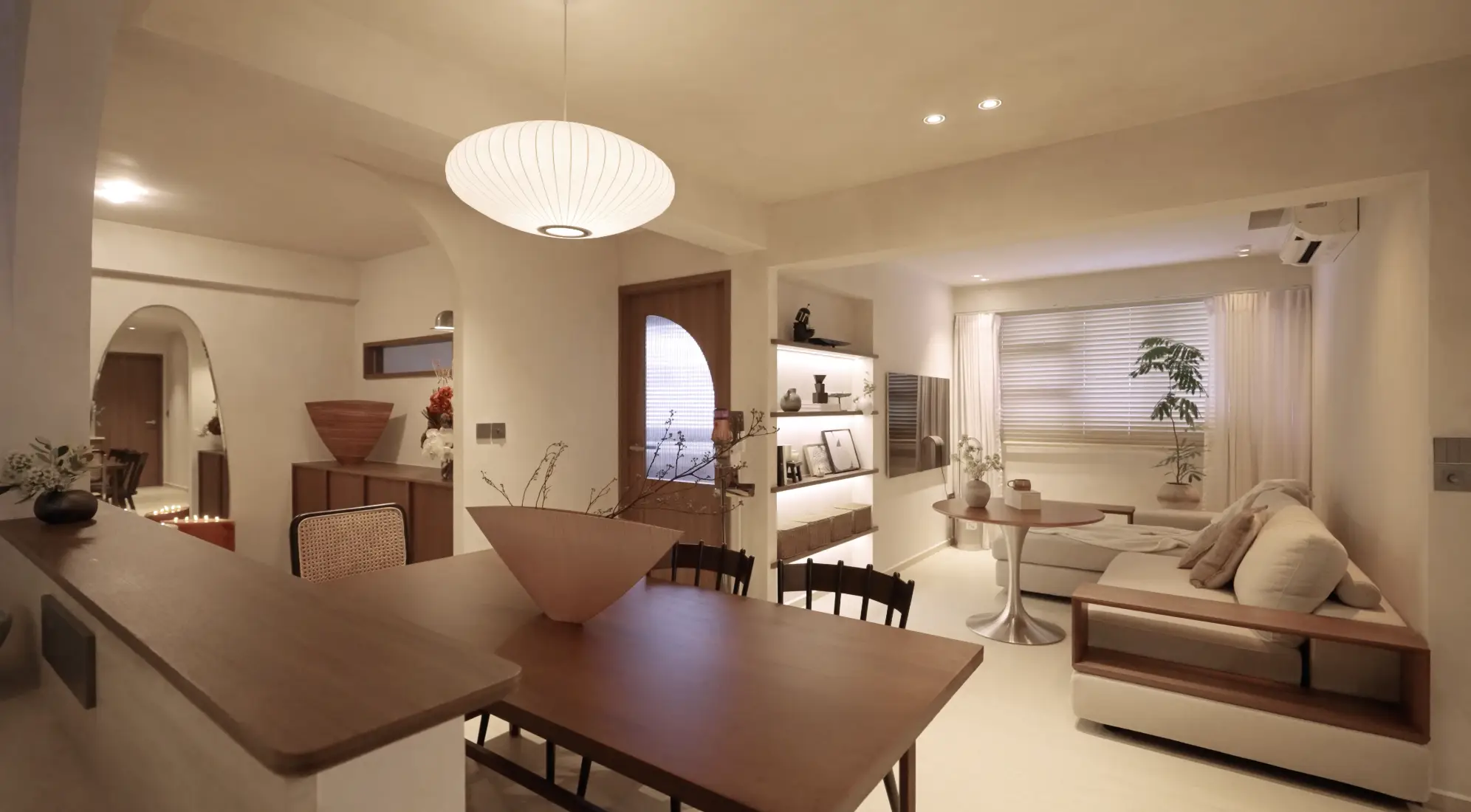
In this week’s episode, we take you on a tour of a unique home located in the old airport district, Dakota Breeze.
This four-room BTO boasts a size of 1,001 square feet and features two bedrooms and two baths. No less than $85,000 was invested in renovations earlier this year, completely transforming the space.
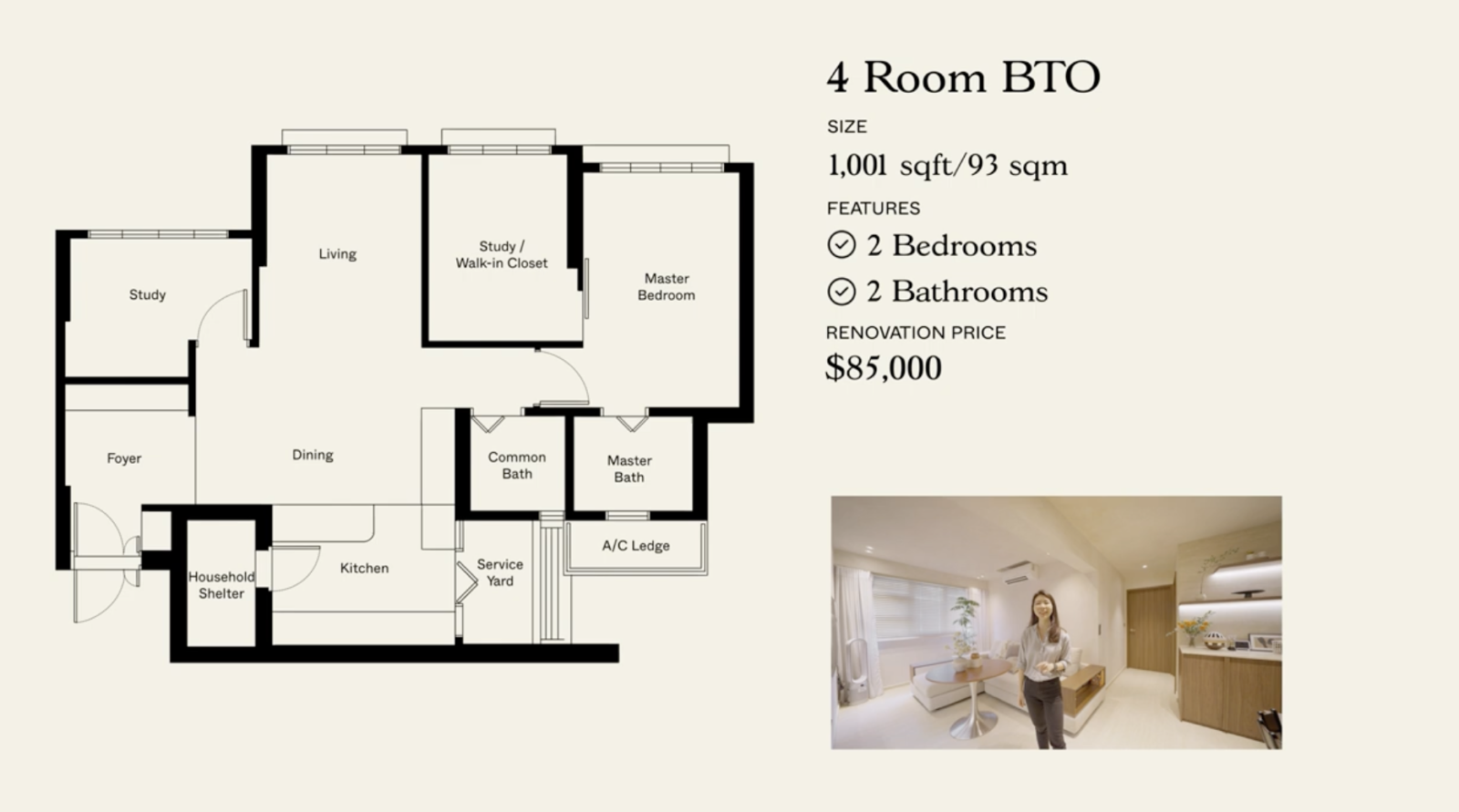
The journey begins at the entryway, where you’ll step into a spacious lobby exuding cosiness and warmth. Dark walnut-toned cabinetry and rugged mismatched tiles set the tone for the entire home.
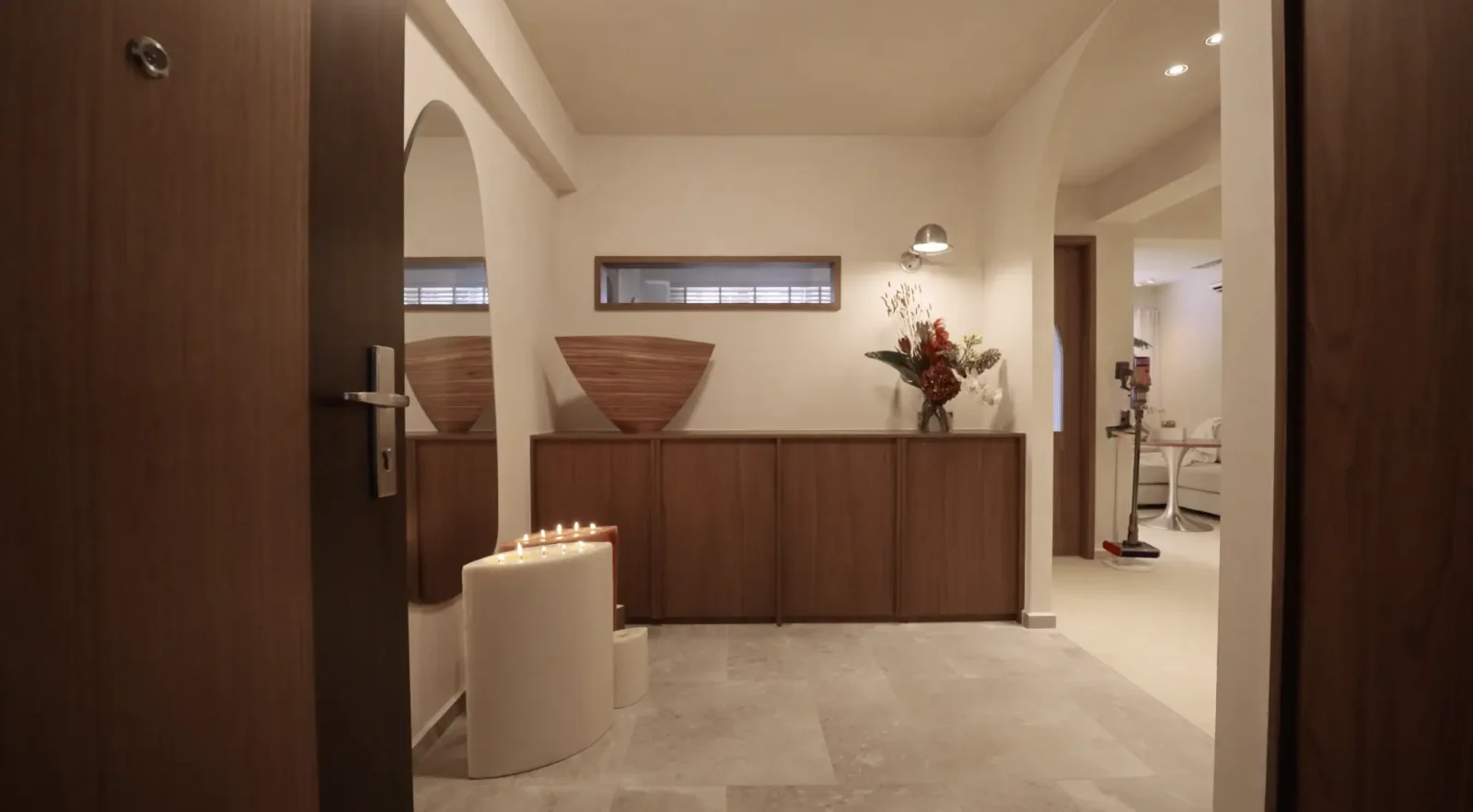
Originally the living room, a cleverly erected wall now creates a private lobby complete with a rectangular glass strip for natural light.
Moving on to the living room, which was once a bedroom but has been cleverly transformed into a lounge space. It’s furnished simply with a coffee table, serving as an additional worktop.
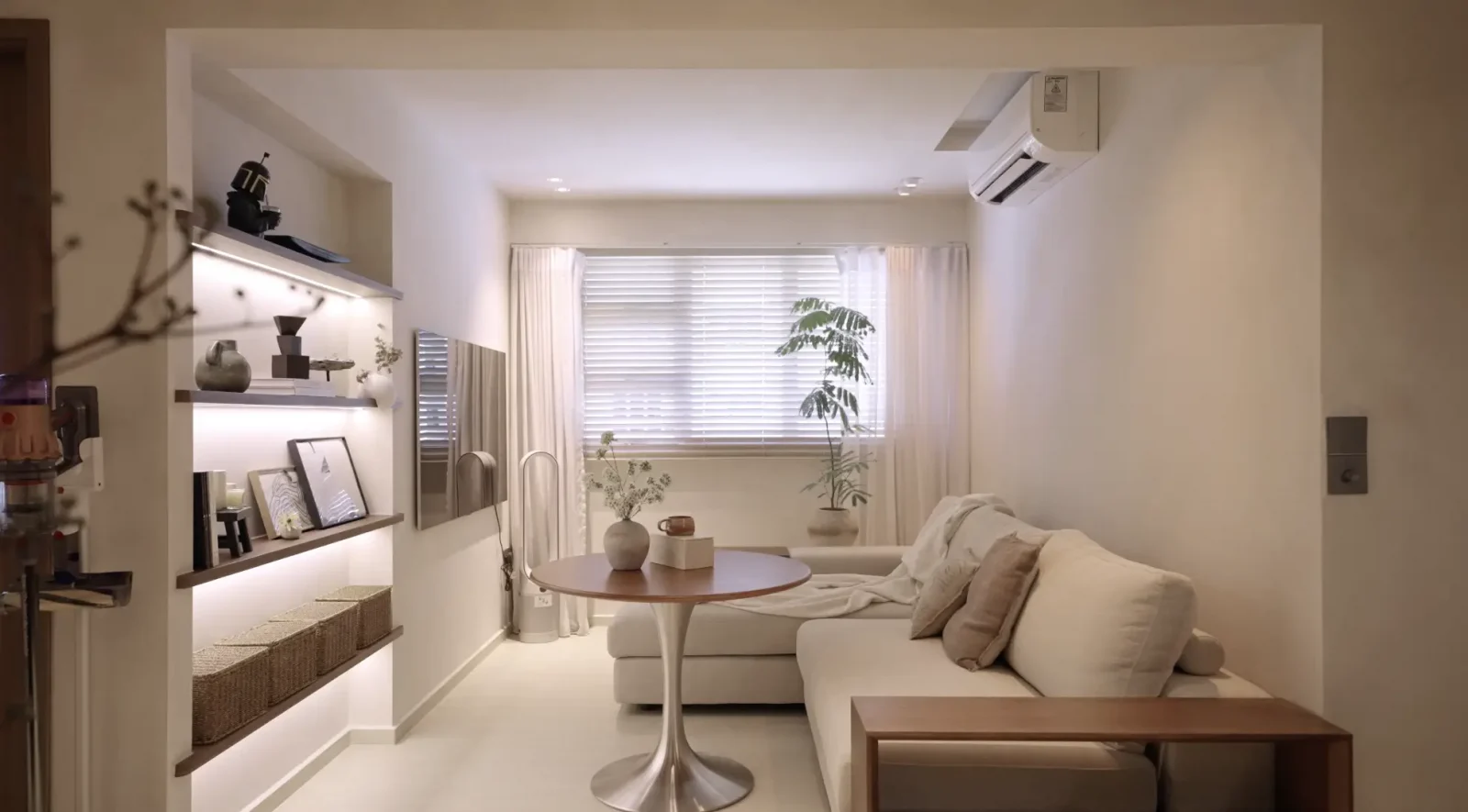
The flooring in this area features beautiful travertine that extends into the kitchen.
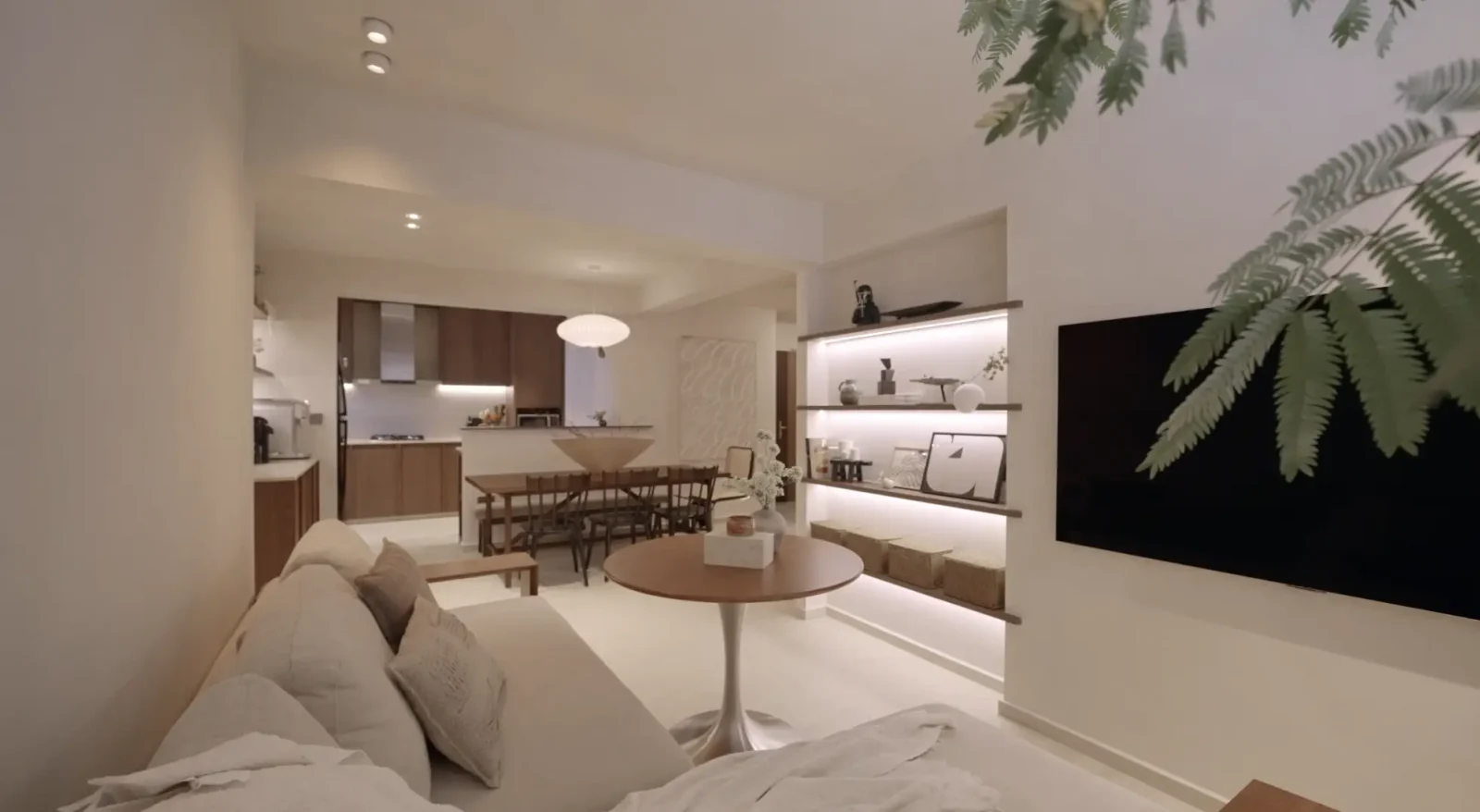
Adjacent to the living room is a dining area with an eight-seater dining set, perfect for hosting gatherings. Throughout the home, you’ll notice wabi-sabi elements, including lime wash finishes on the walls and rugged mismatched floor tiles.
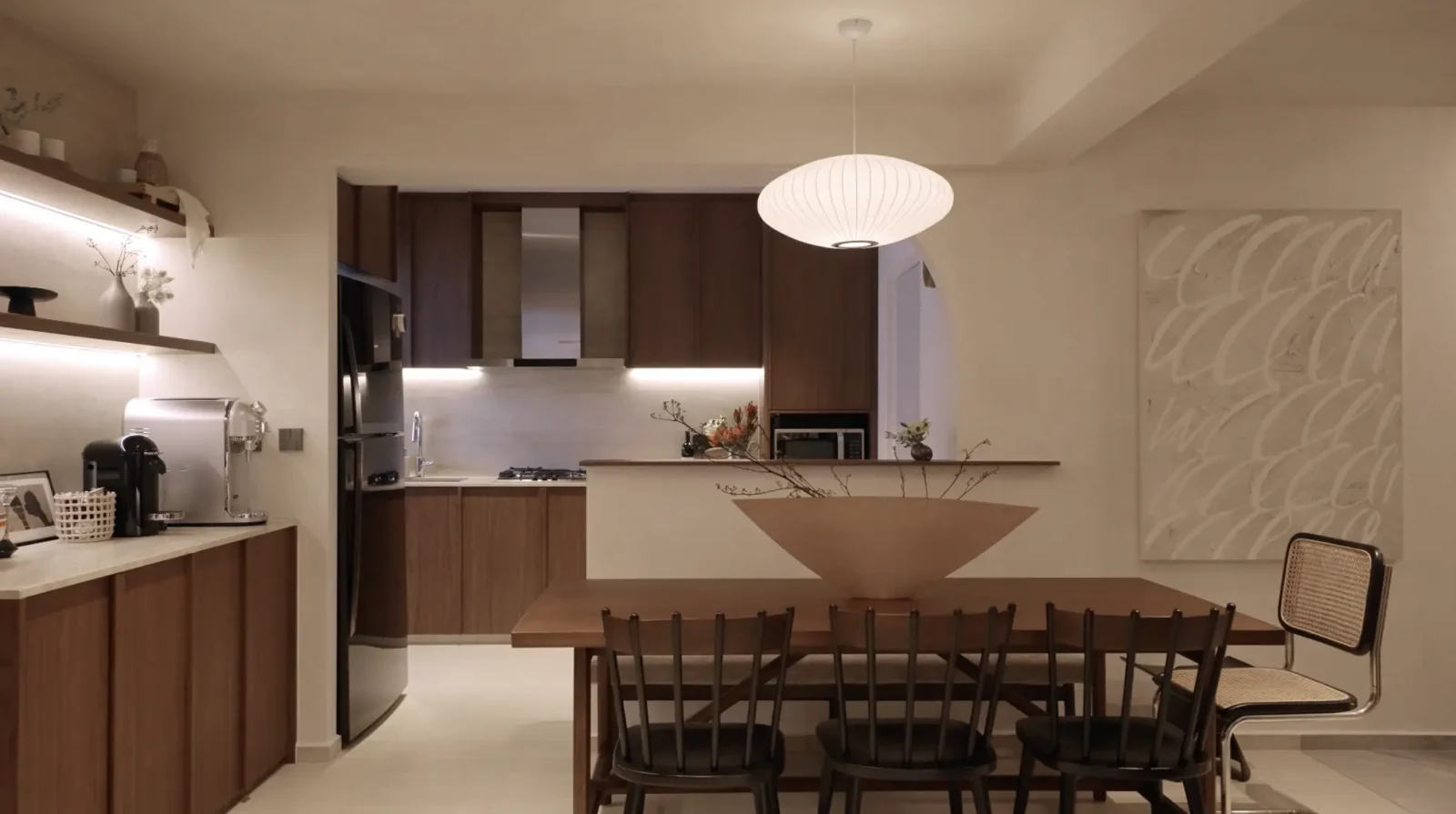
Next, we find the owner’s coffee nook, complete with display shelving showcasing unique pottery pieces and the famed travertine material. This coffee nook serves as a visual statement on its own.
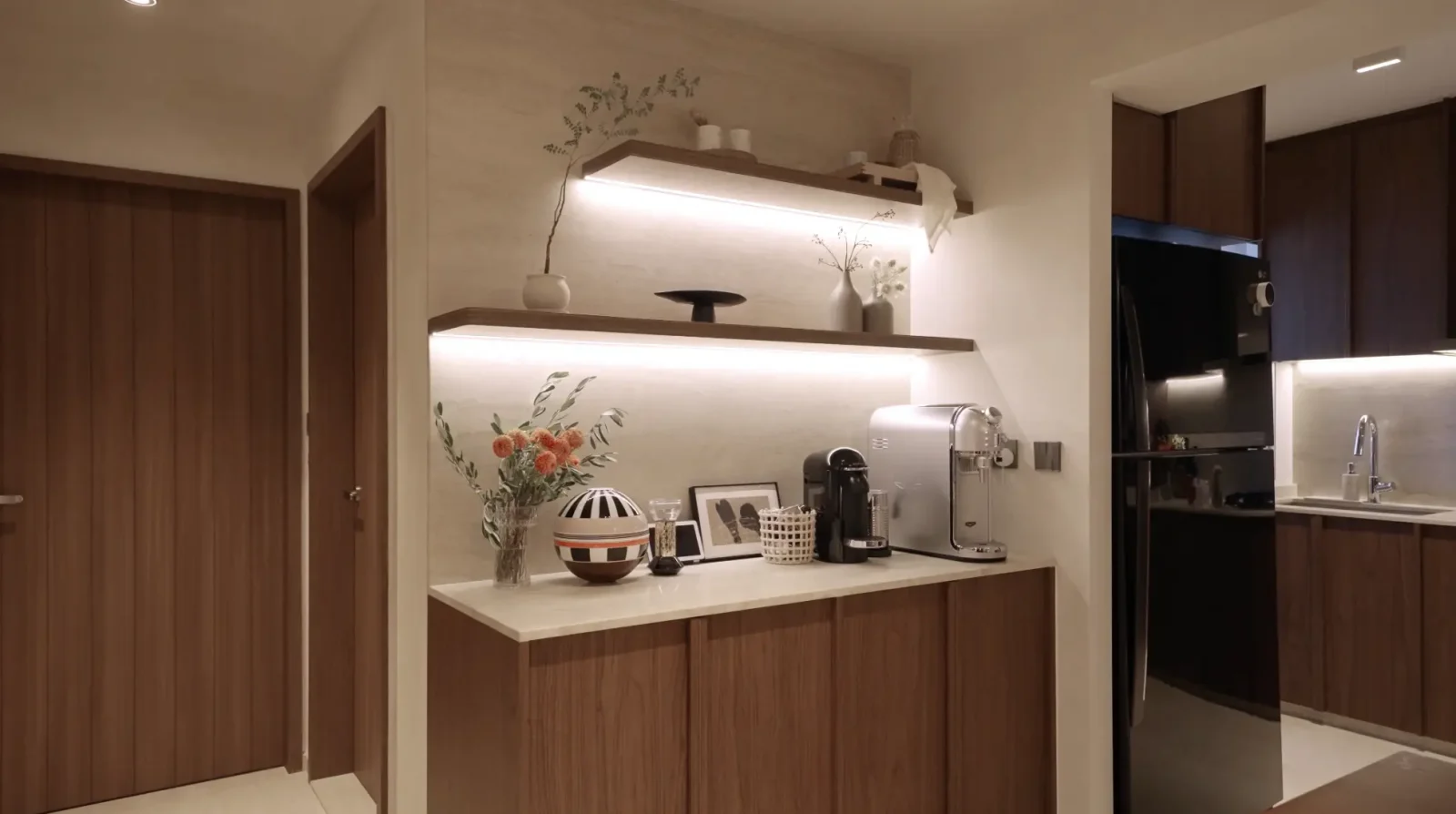
The kitchen boasts neutral colours with a switch to darker walnut tones, designed for a homeowner who loves to cook. A travertine countertop and backsplash are illuminated by LED fixtures. The kitchen layout follows a single-wall design.
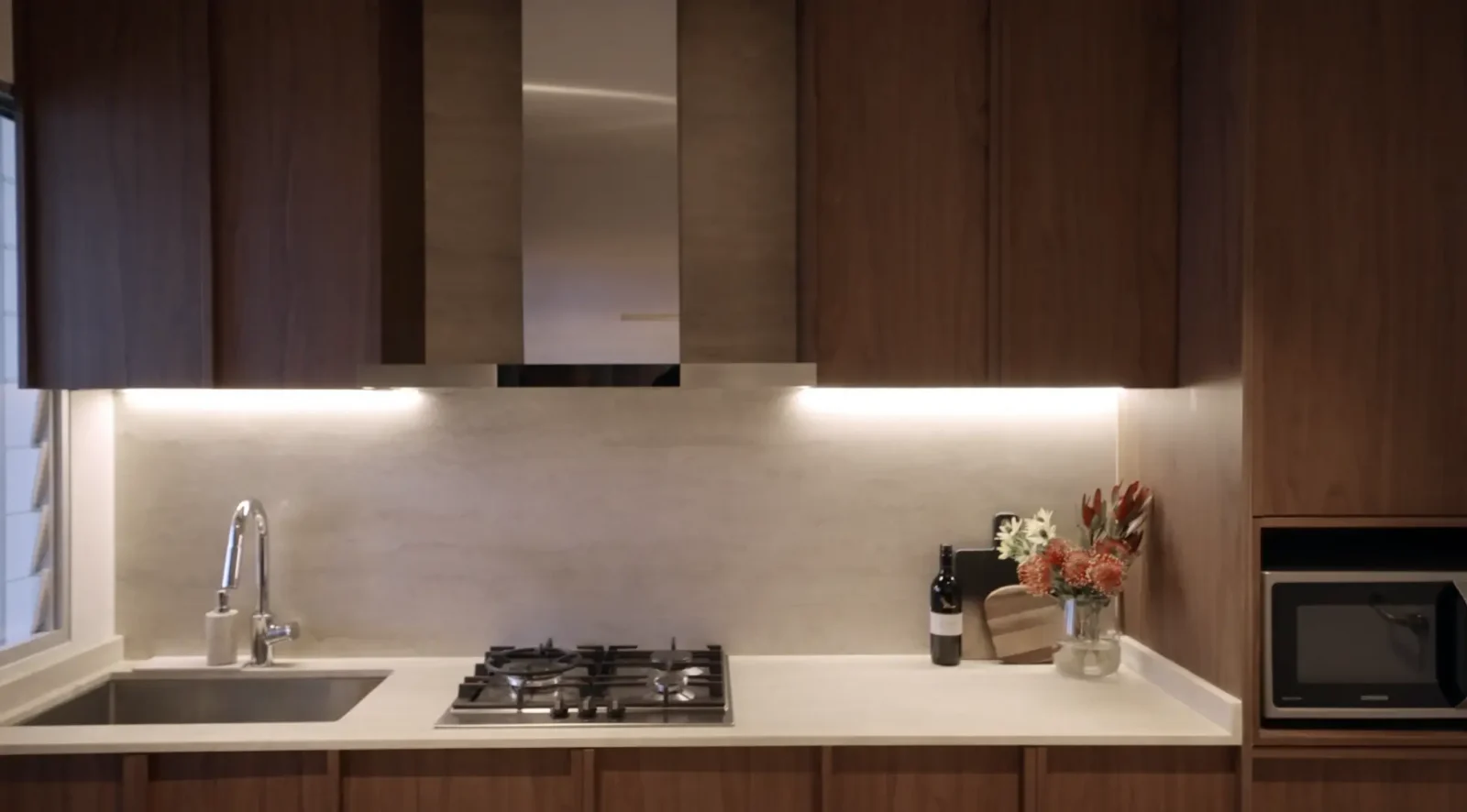
There’s also a utility yard tucked behind glass bi-fold doors, allowing light to flow while maintaining separation of space.
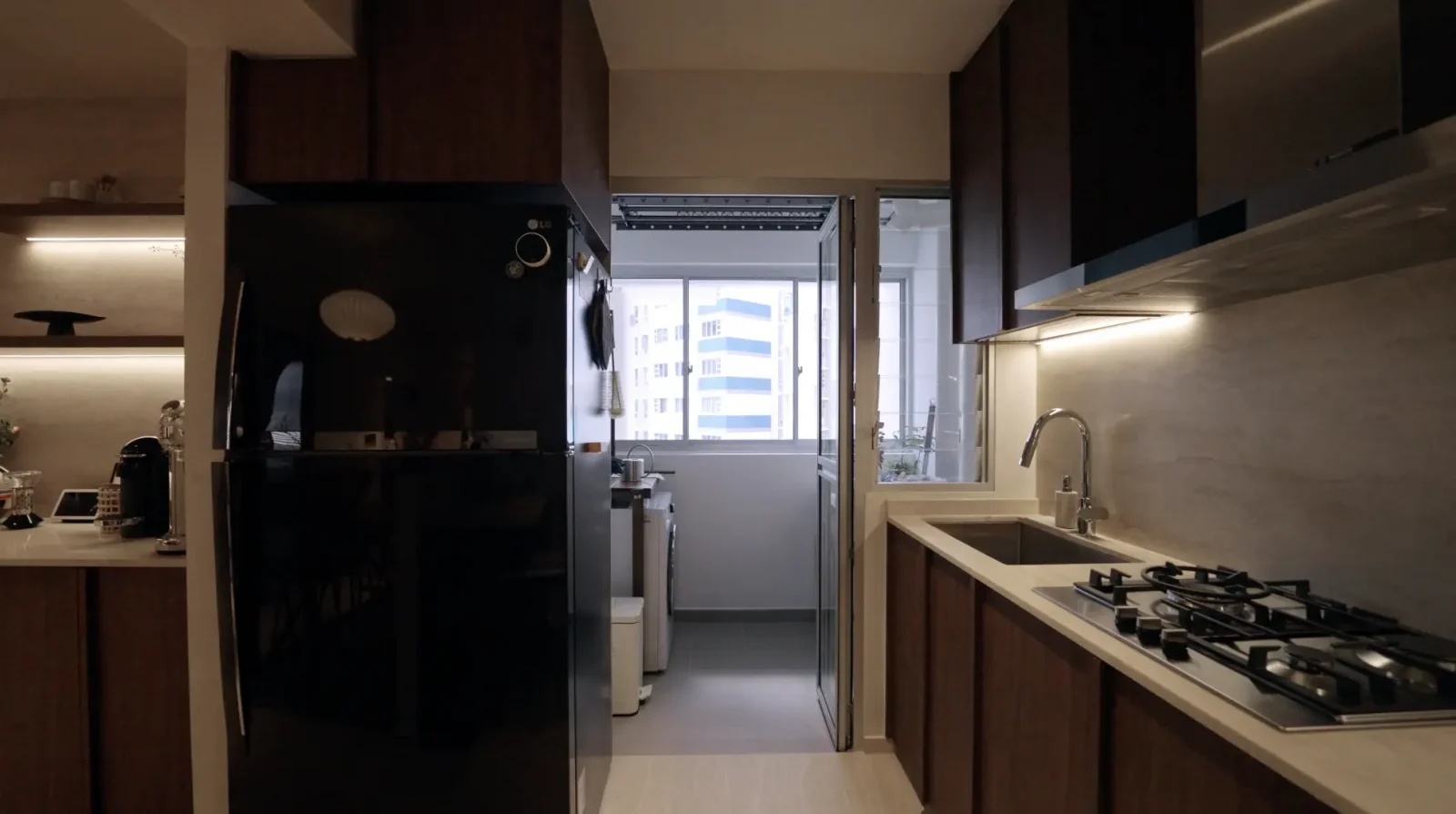
Moving on, we discover a gaming and study room with playful and colourful furnishings. All the furniture in this room is modular, allowing it to be converted into a guest bedroom if needed.
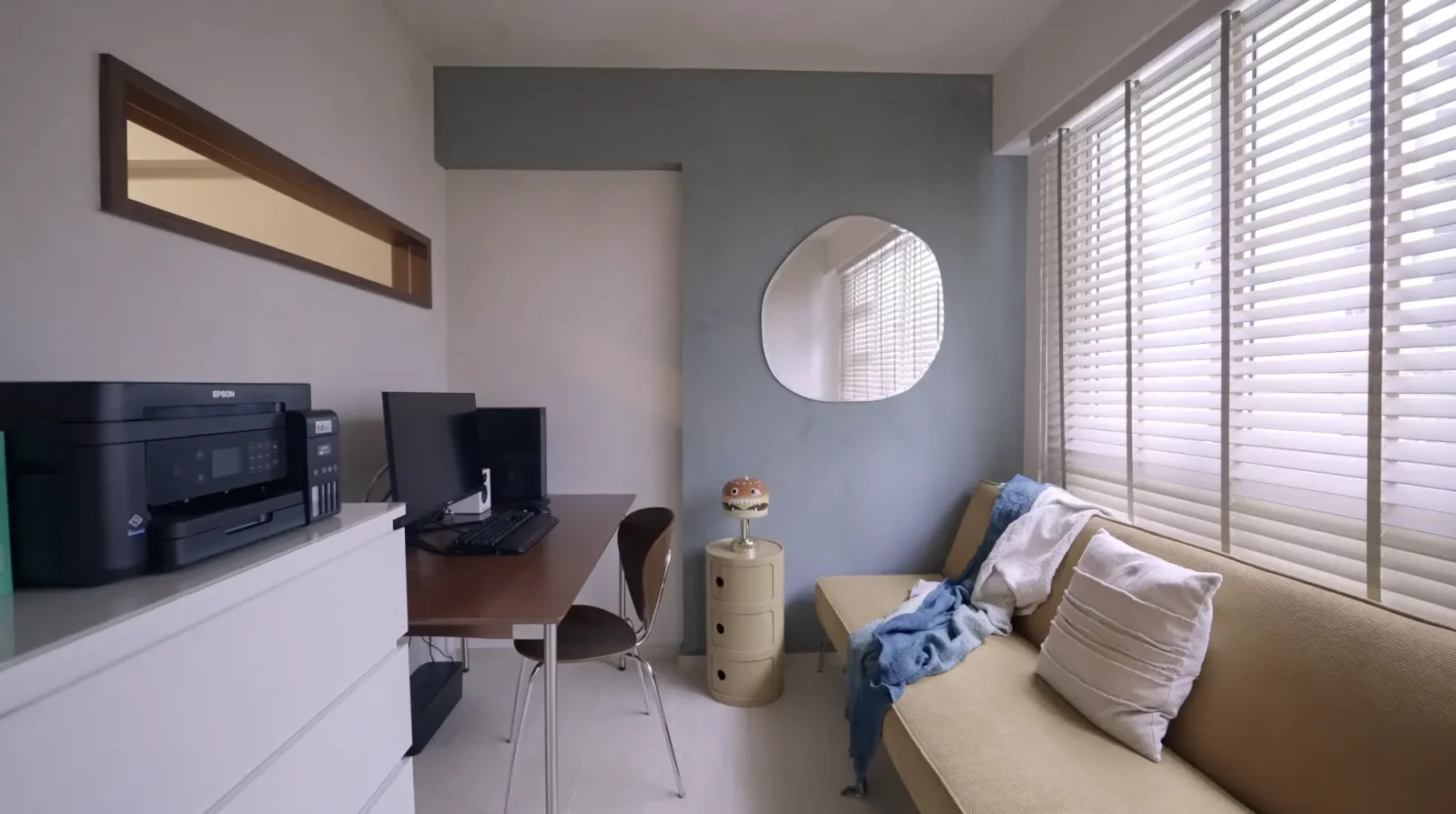
Finally, the master bedroom features an arch ceiling with a grey lime wash finish, creating an intimate and welcoming atmosphere. The en-suite master bath features travertine fittings, an organic mirror, and glossy beach tiles.
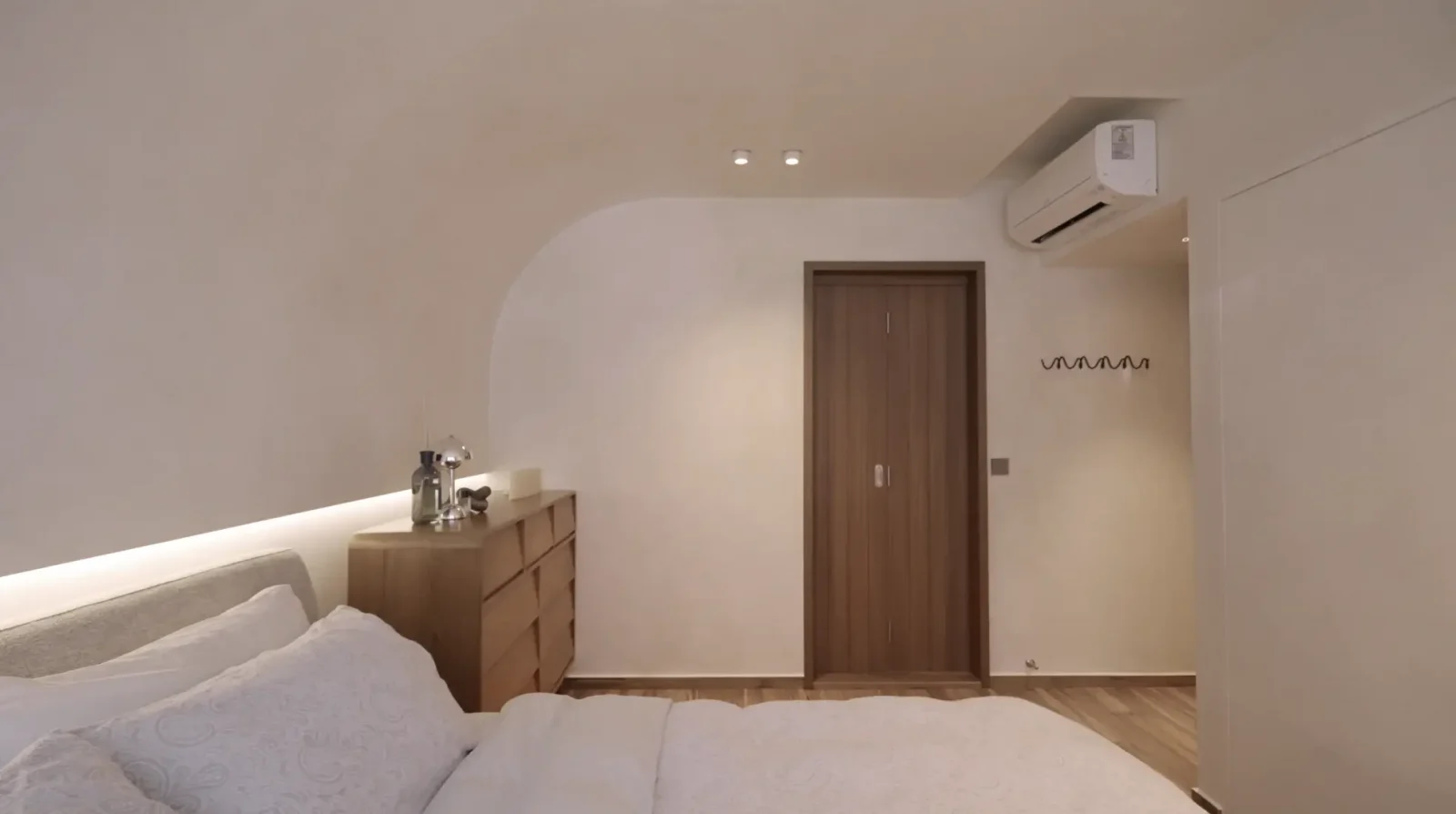
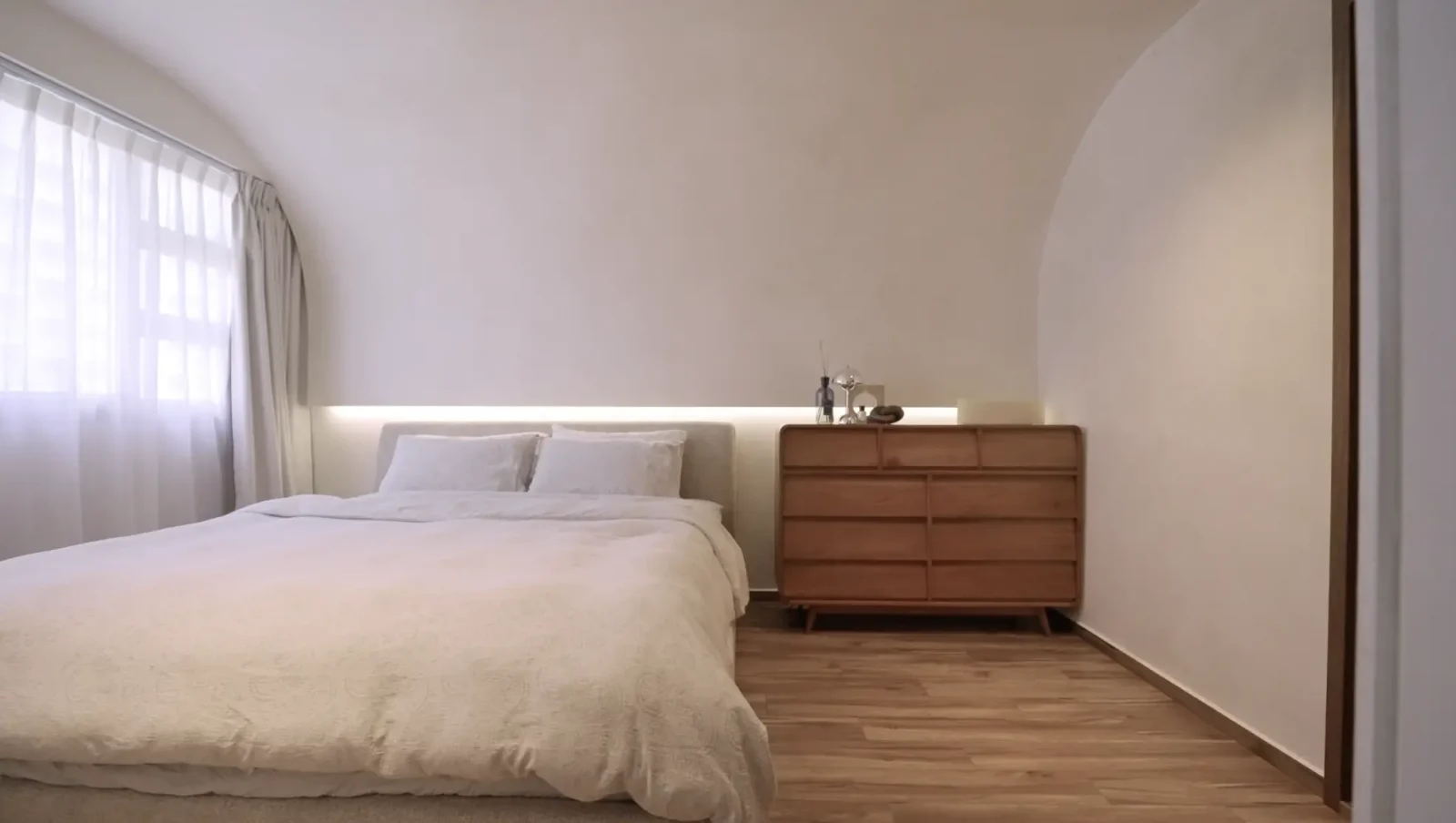
The en-suite master bath features travertine fittings, an organic mirror, and glossy beach tiles.
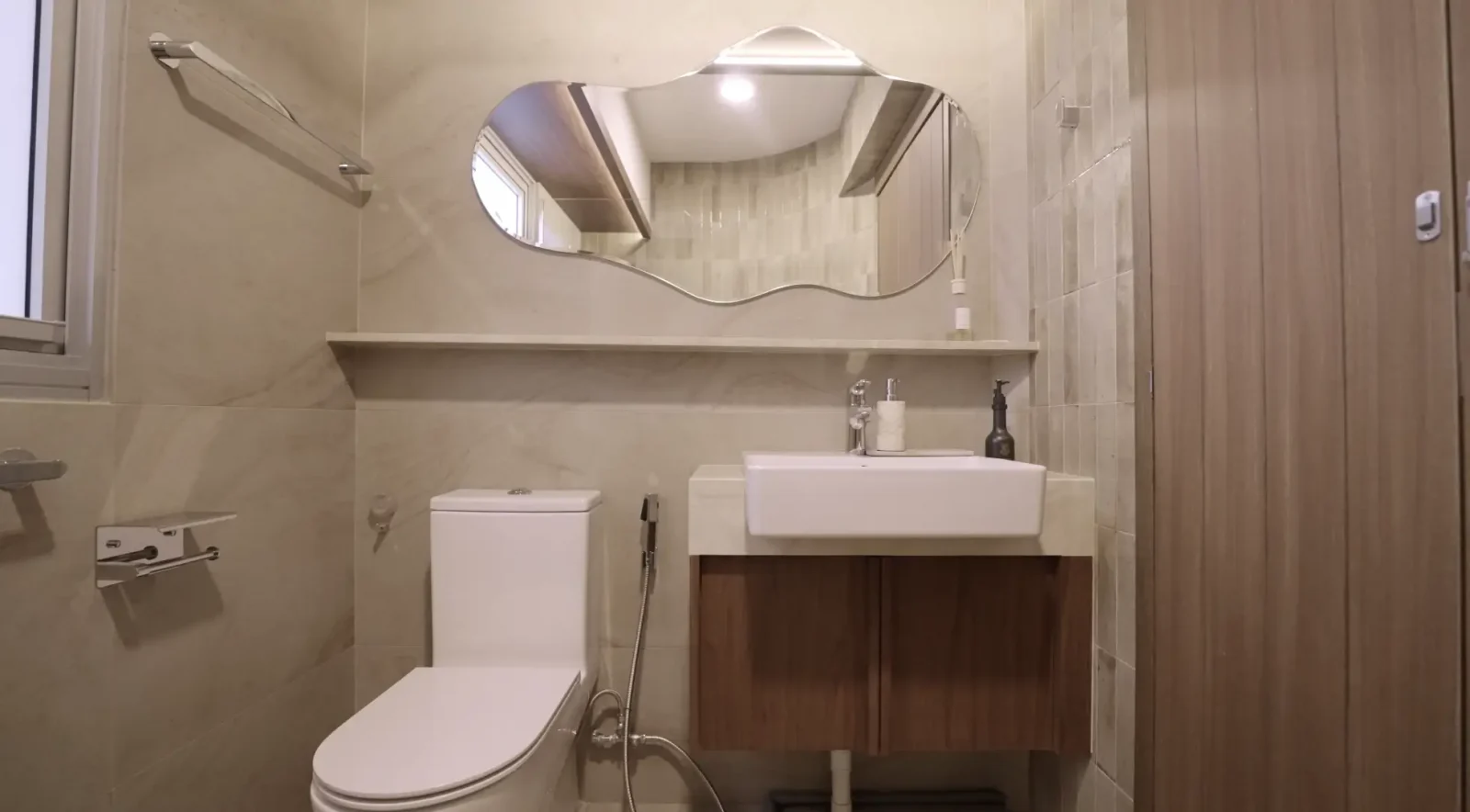
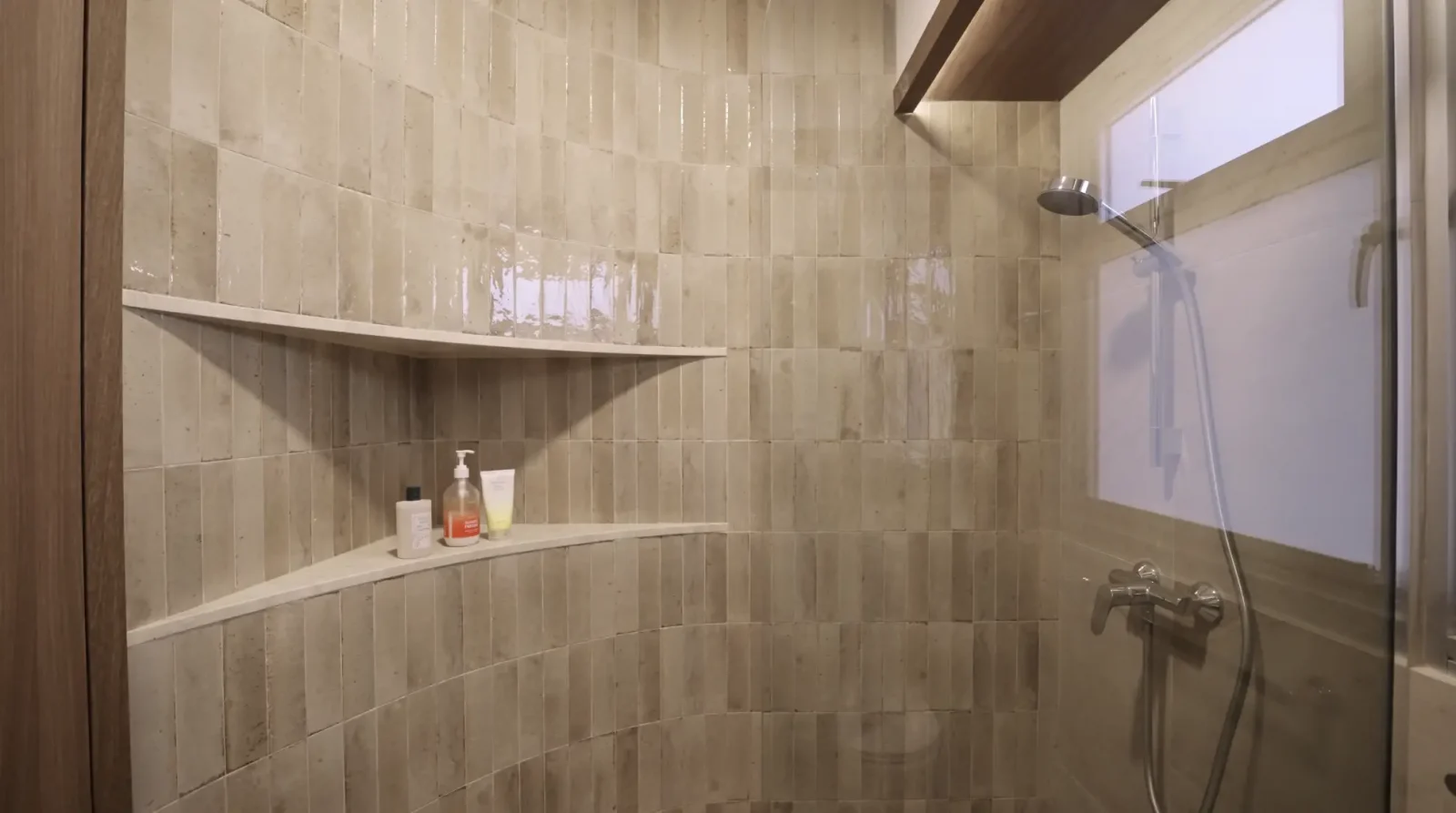
Behind a concealed door, you’ll find a walk-in wardrobe and vanity area, providing ample storage space to keep the main rest areas clean and tidy.
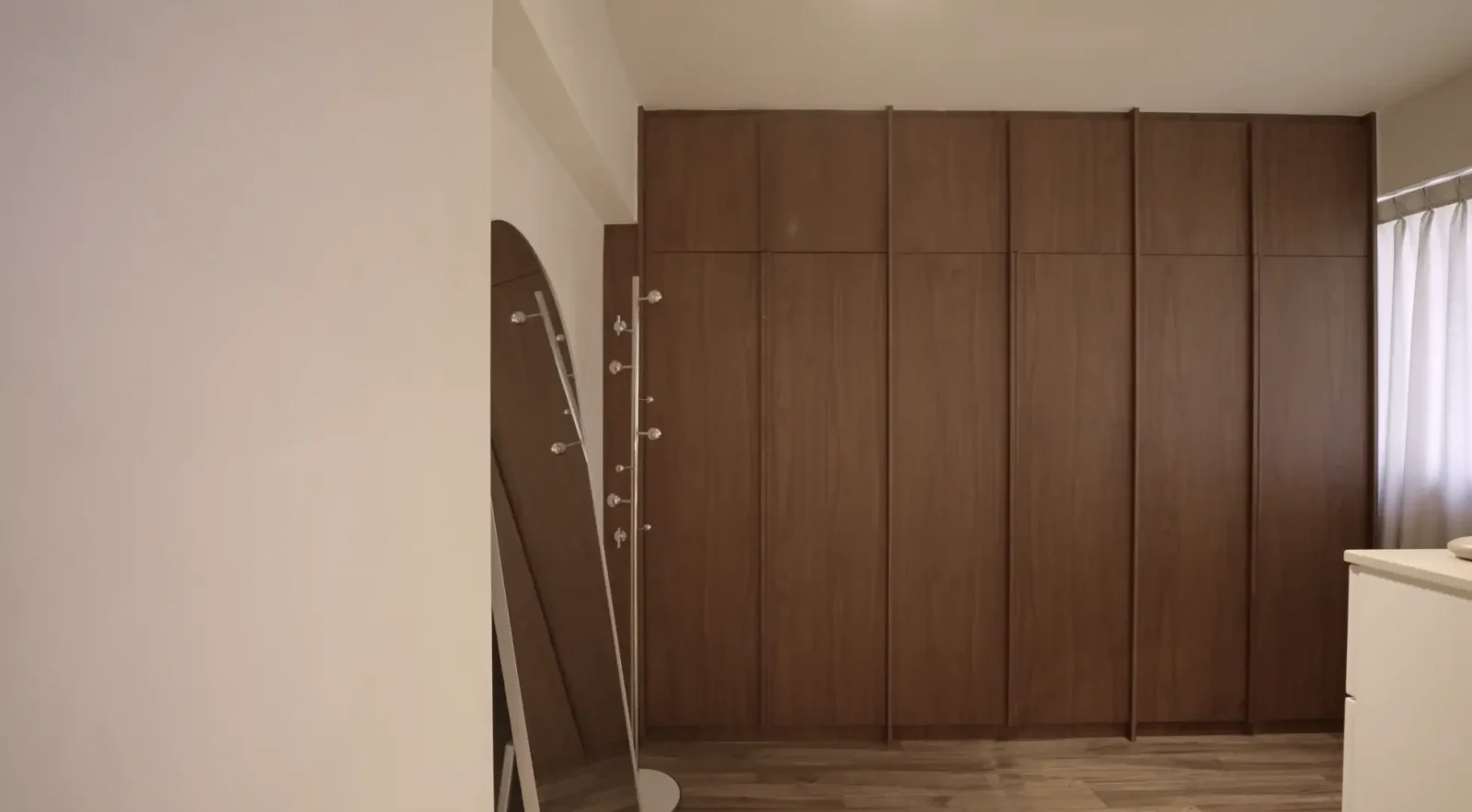
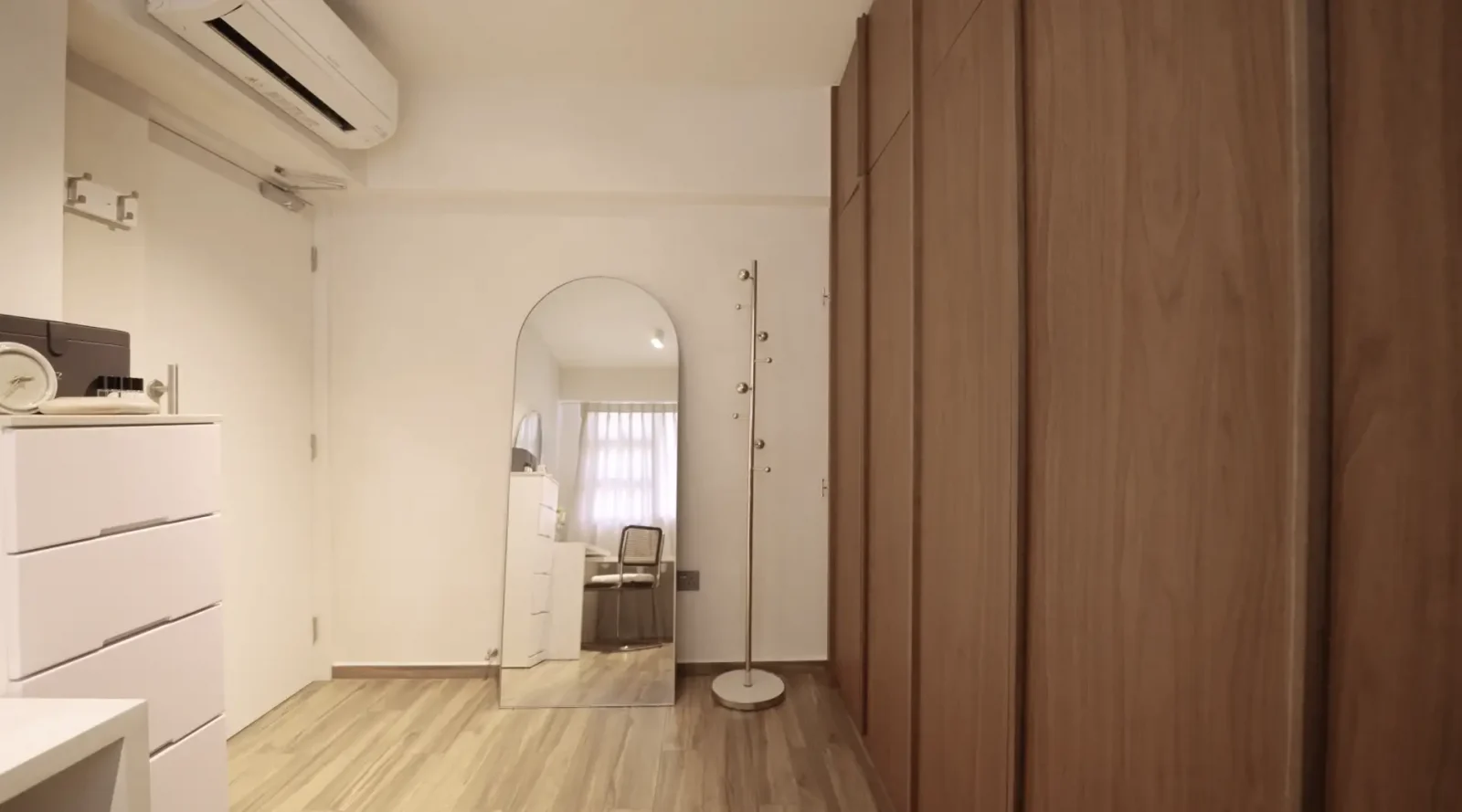
As always, special thanks to the homeowners (@ourtanhowse) for allowing us to tour their beautiful home.
At Stacked, we like to look beyond the headlines and surface-level numbers, and focus on how things play out in the real world.
If you’d like to discuss how this applies to your own circumstances, you can reach out for a one-to-one consultation here.
And if you simply have a question or want to share a thought, feel free to write to us at stories@stackedhomes.com — we read every message.
Need help with a property decision?
Speak to our team →Read next from Home Tours

Home Tours Inside A Minimalist’s Tiny Loft With A Stunning City View

Editor's Pick This Beautiful Japanese-Inspired 5-Room HDB Home Features an Indoor Gravel Garden

Home Tours A Family’s Monochrome Open-Concept Home with Colour Accents

Home Tours A Bright Minimalist Condo Apartment With A Loft
Latest Posts

Singapore Property News Why Some Singaporean Parents Are Considering Selling Their Flats — For Their Children’s Sake

Pro River Modern Starts From $1.548M For A Two-Bedder — How Its Pricing Compares In River Valley

New Launch Condo Reviews River Modern Condo Review: A River-facing New Launch with Direct Access to Great World MRT Station



































0 Comments