Inside A Modern 113sqm 5-Room Home Designed For Family Planning
October 31, 2024
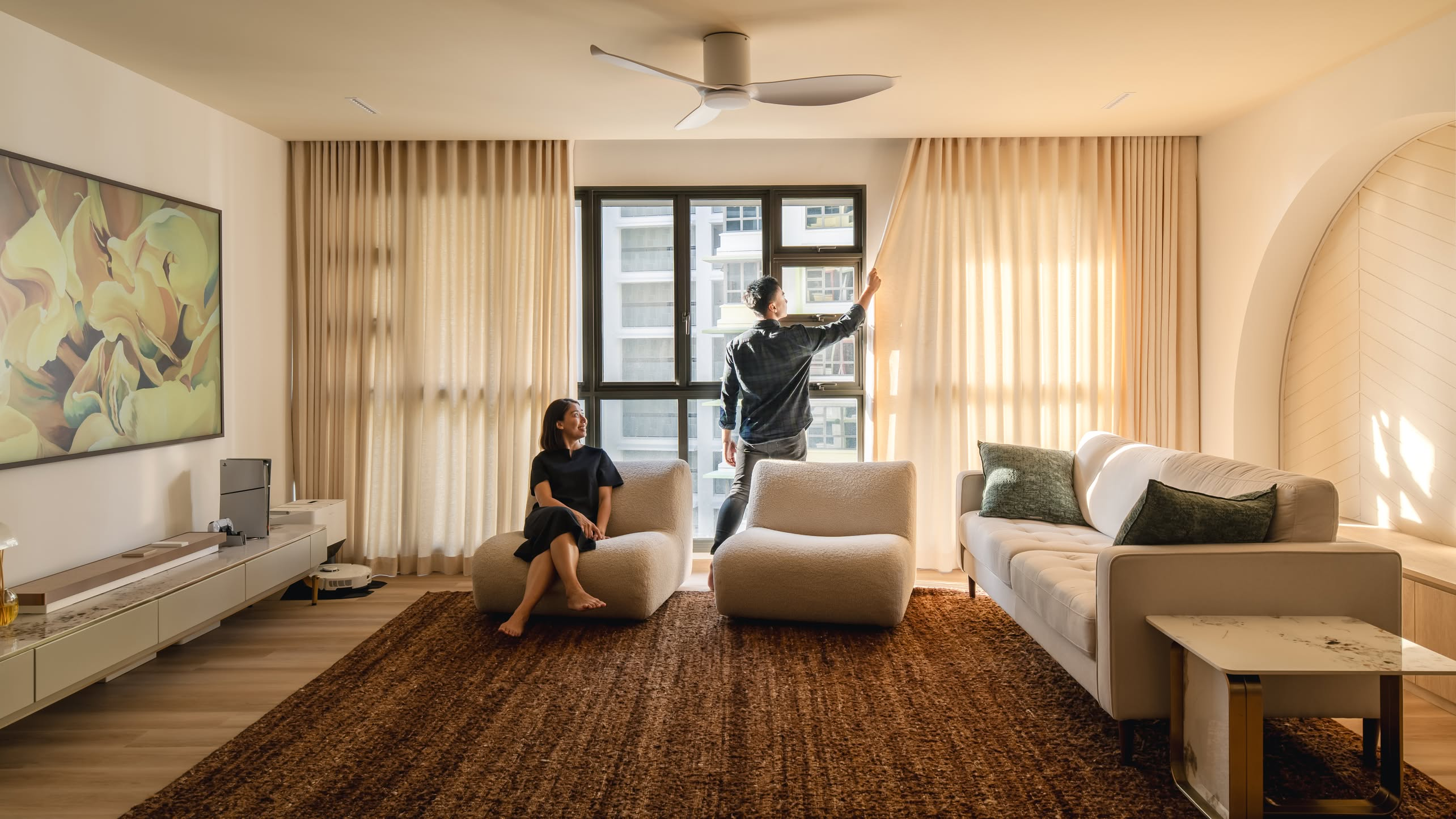
In this week’s episode, Yusof and Baizurah open their modern luxe five-room BTO flat in Tampines, Singapore, featuring a spacious 113 square metres. The couple, residing in their home for six months, designed the space with comfort and minimalism in mind, focusing on earthy tones for a warm, cosy ambience.
An open layout harmonises the living, dining, and kitchen areas with consistent flooring, creating a connected feel throughout.
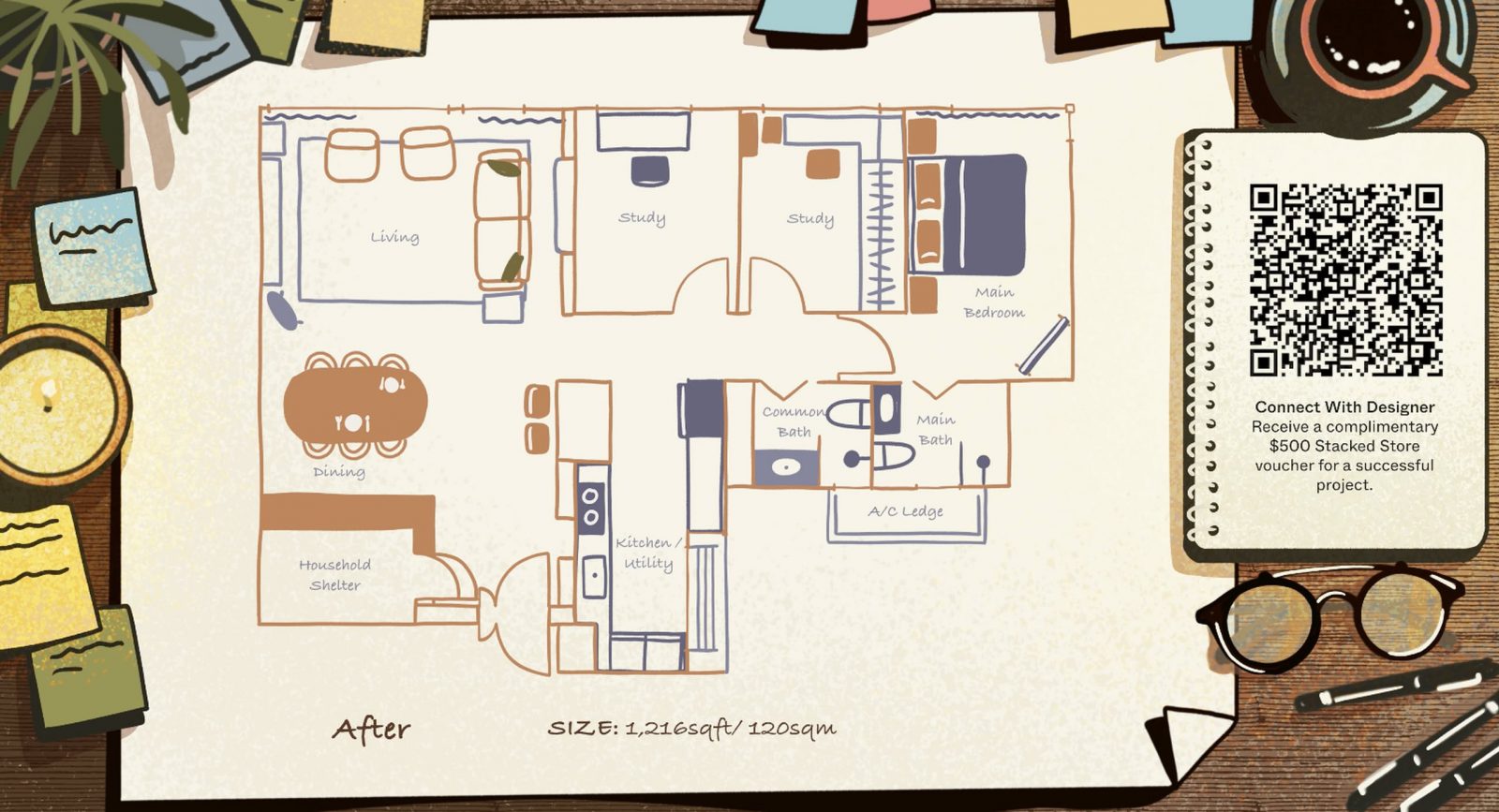
The entryway opens into the living and dining room, where a curved settee doubles as shoe storage, concealing the bomb shelter with seamless wood laminate.
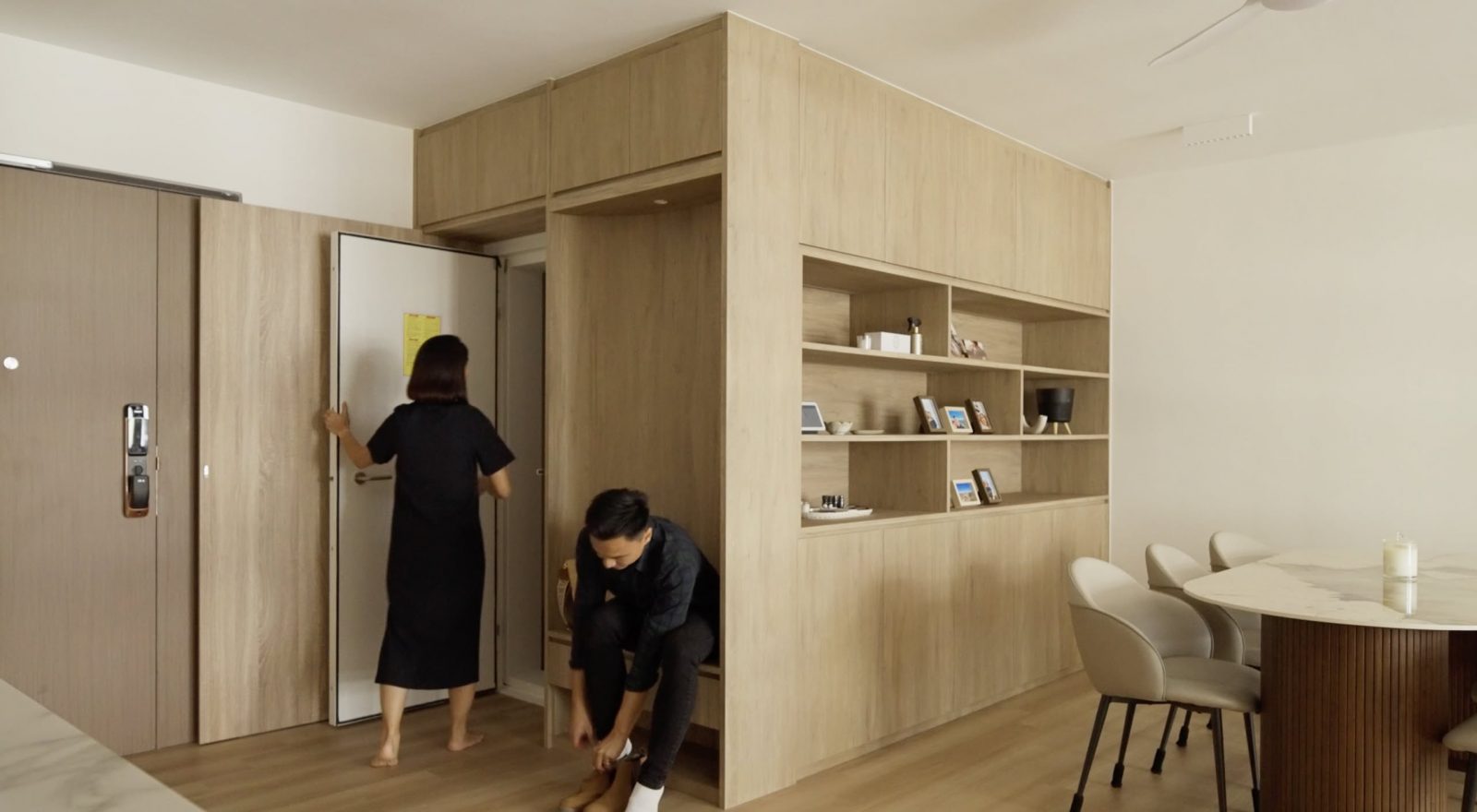
The dining area, paired with custom porcelain slab tables and walnut-coloured finishes, flows into the living space, promoting free movement for guests. Asymmetrical display shelves provide ample storage while adding visual depth. The spacious living area features a large curved partition with a chevron-patterned feature wall and a settee, serving as the home’s focal point and extra seating.
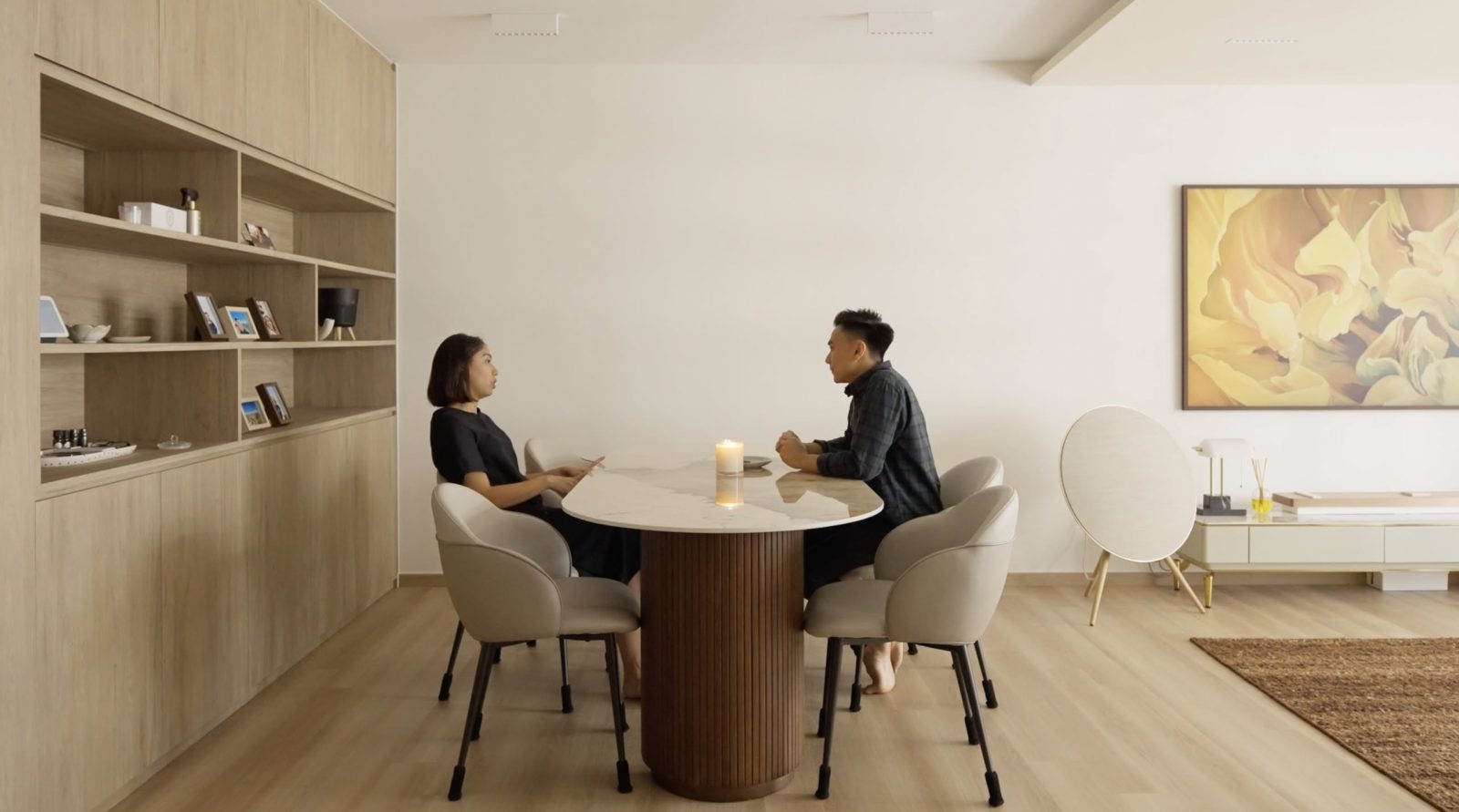
Light-coloured modular sofas in almond tones create an inviting lounge space, with textured linen curtains and a wool rug adding subtle contrast. An 85-inch matte frame TV, bronze soundbar, and gold-accented speaker add both functionality and style.
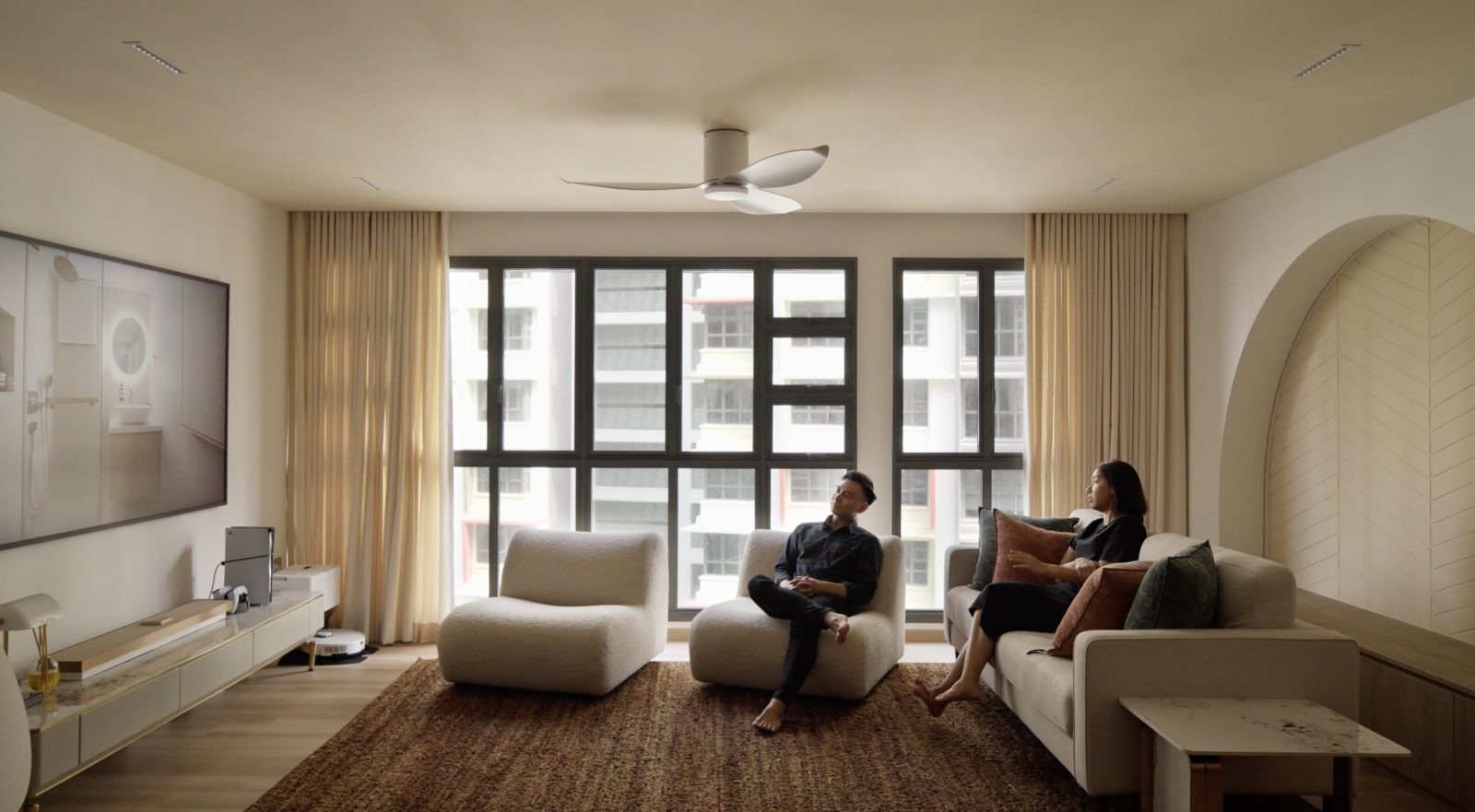
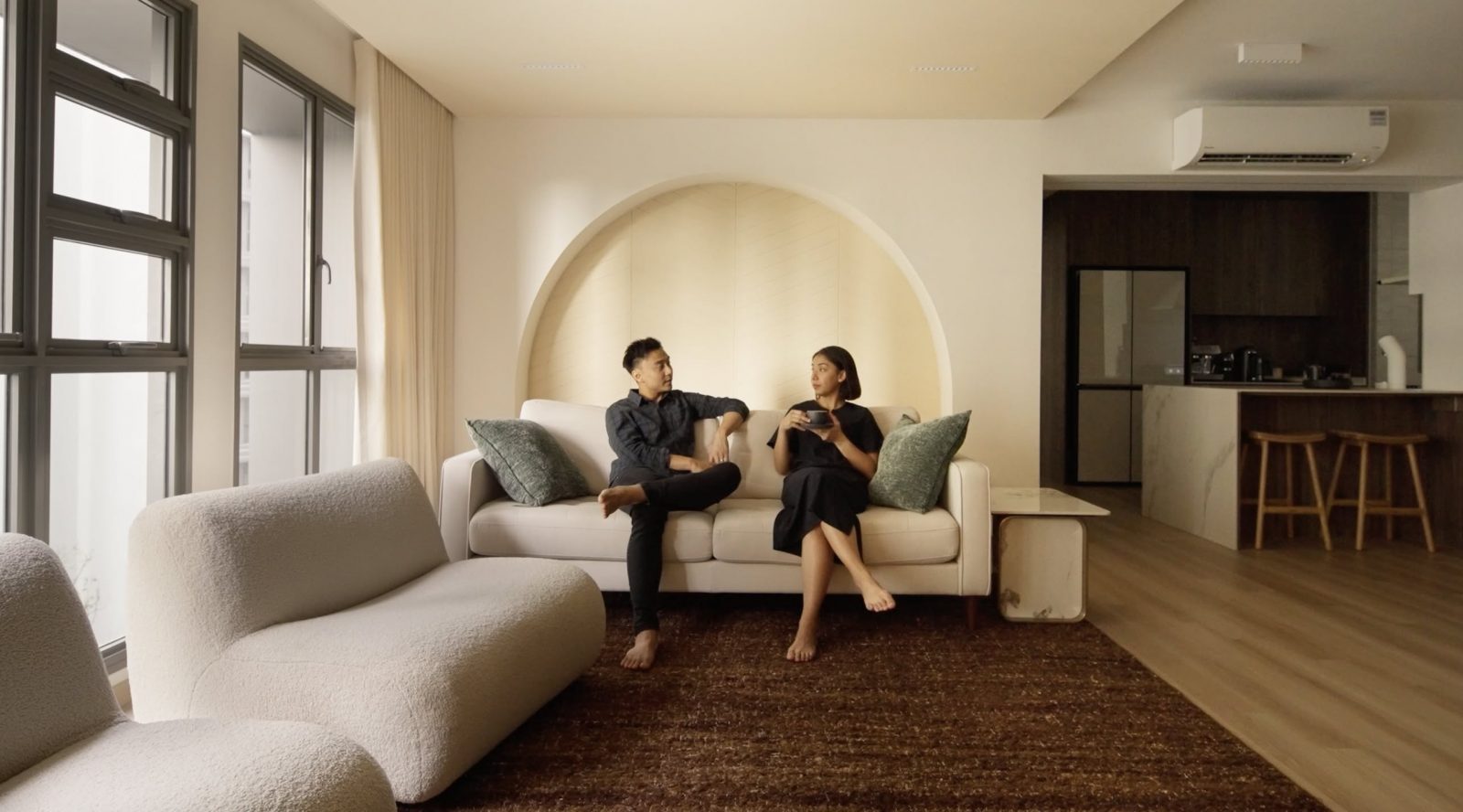
In the open kitchen, a centred stone island with a matte finish facilitates cooking preparation, complemented by a matching backsplash and vintage-inspired hob and oven.
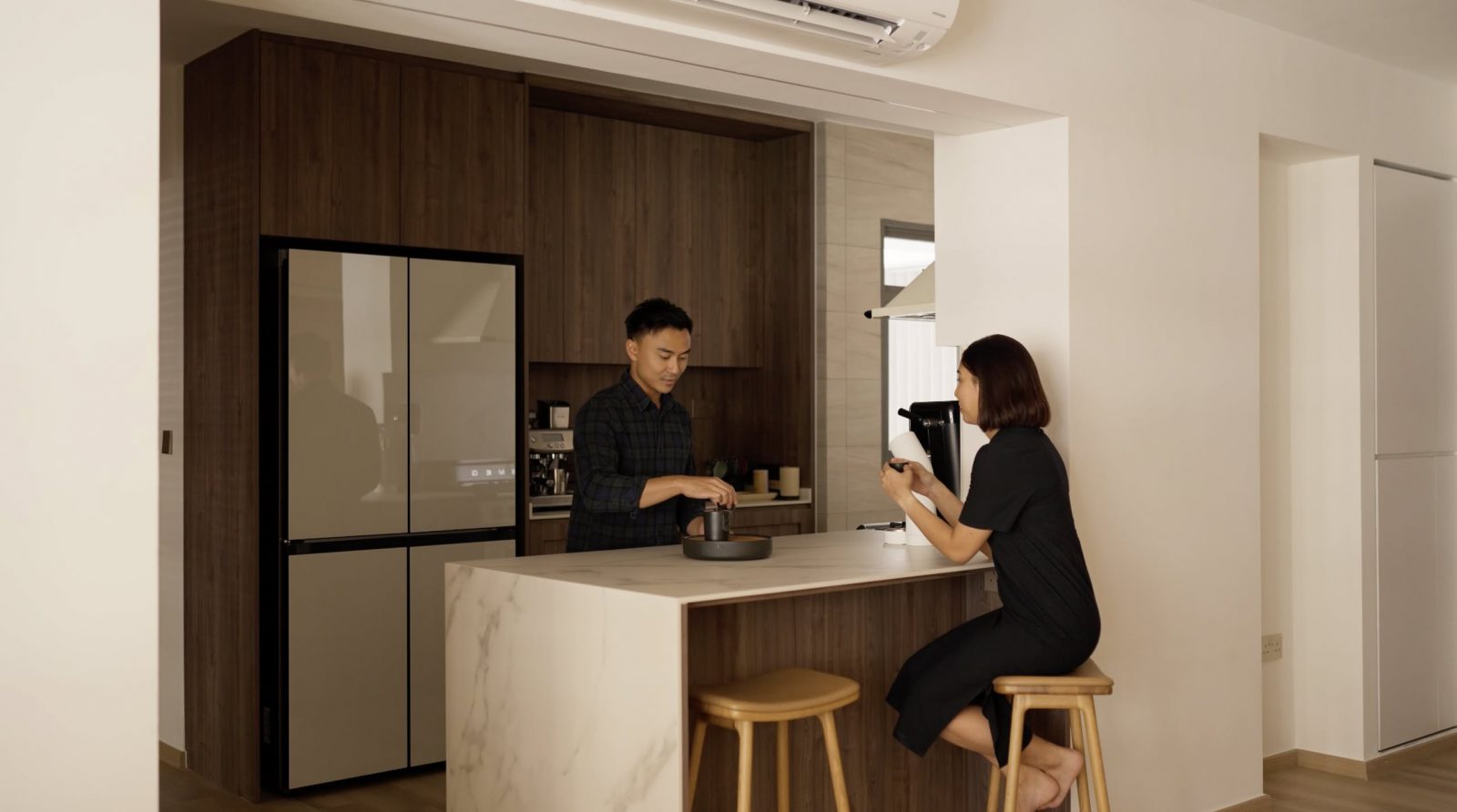
The kitchen flows into a combined laundry area featuring Hansgrohe fittings, a dry pantry, and a coffee station complete with a traditional tea set.
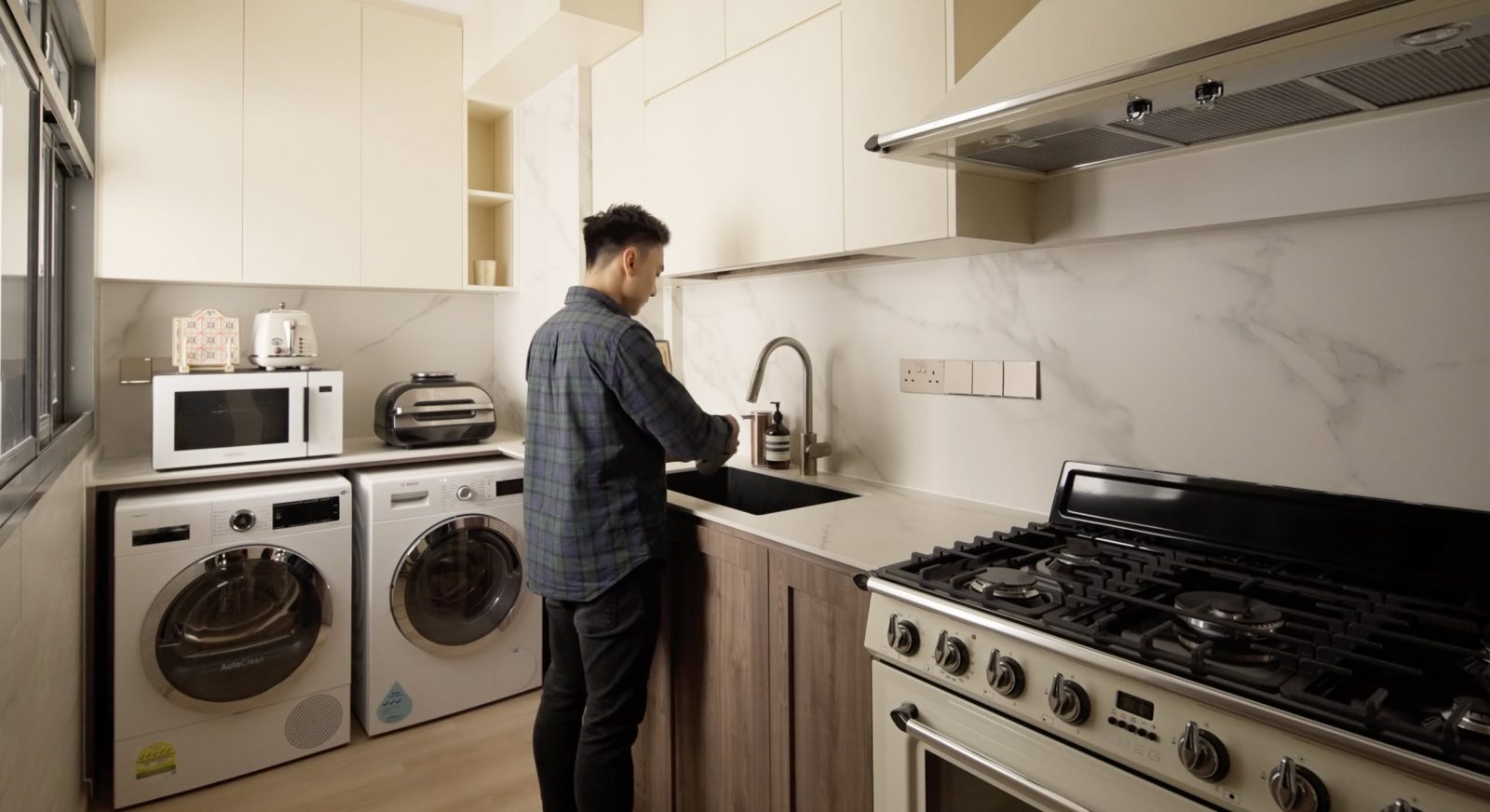
The flat includes three bedrooms, two of which serve as workspaces and a vanity area for Baizurah, featuring a full-height wardrobe with brass handles and a full-length mirror.
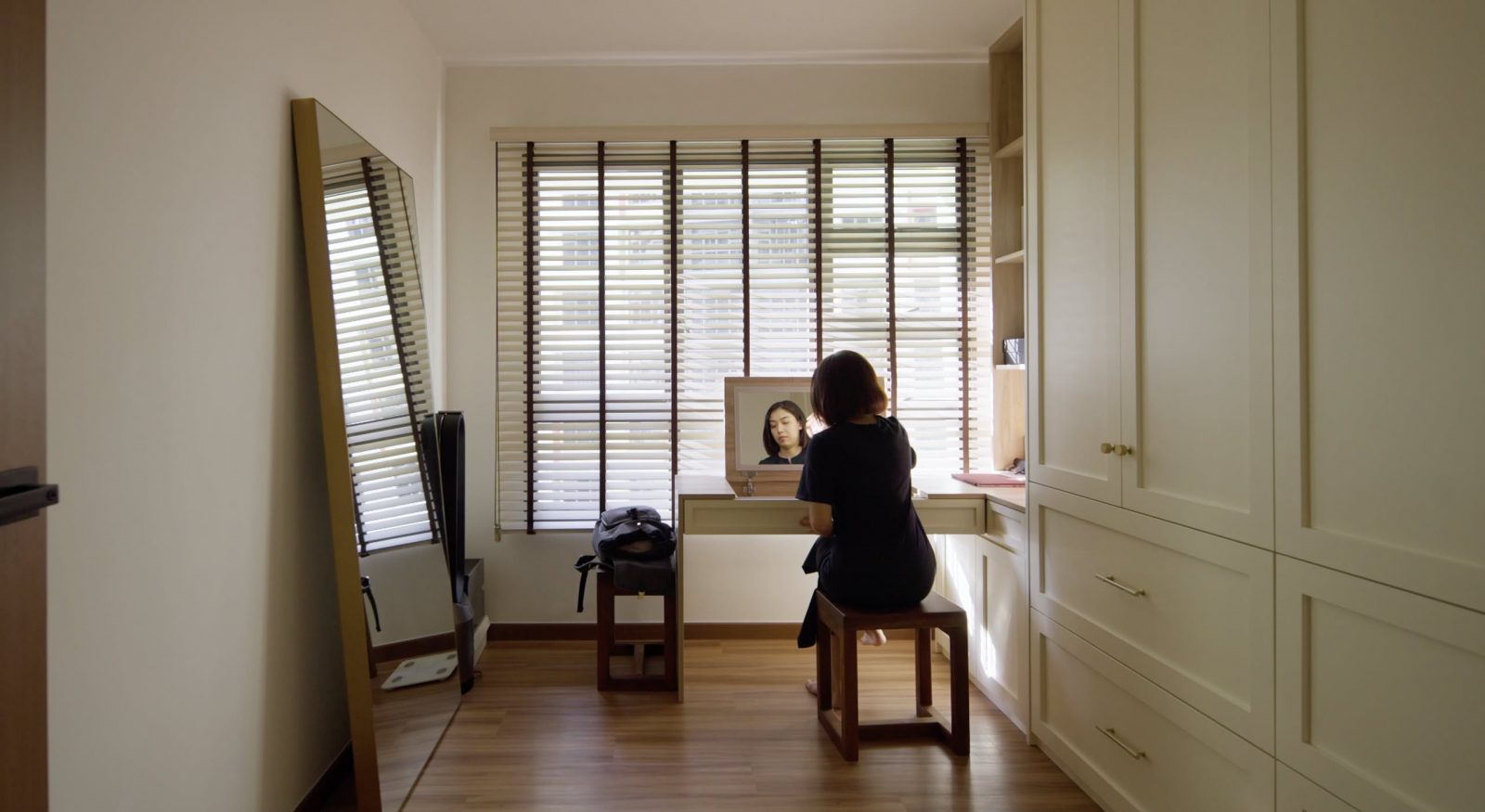
The common bathroom is styled with bronze-coloured tiles and brushed bronze fittings for a refined, hotel-inspired feel. A mirror in the hallway visually extends the space leading to the minimalist master bedroom, designated for rest.
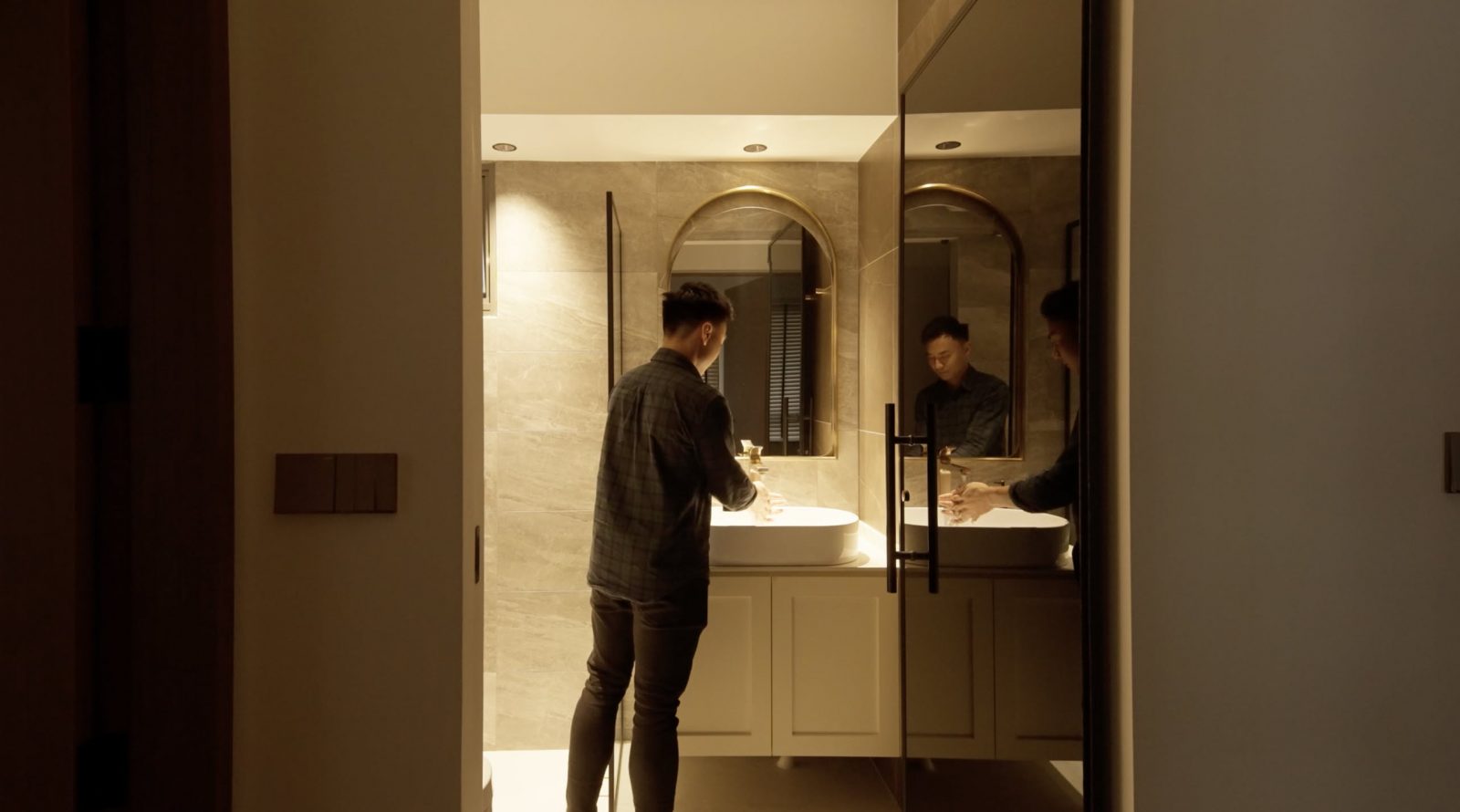
The master bathroom adopts a darker palette, with stone tiles, wooden tiles, and a niche for storage, completed by brushed black chrome fixtures for ease of maintenance.
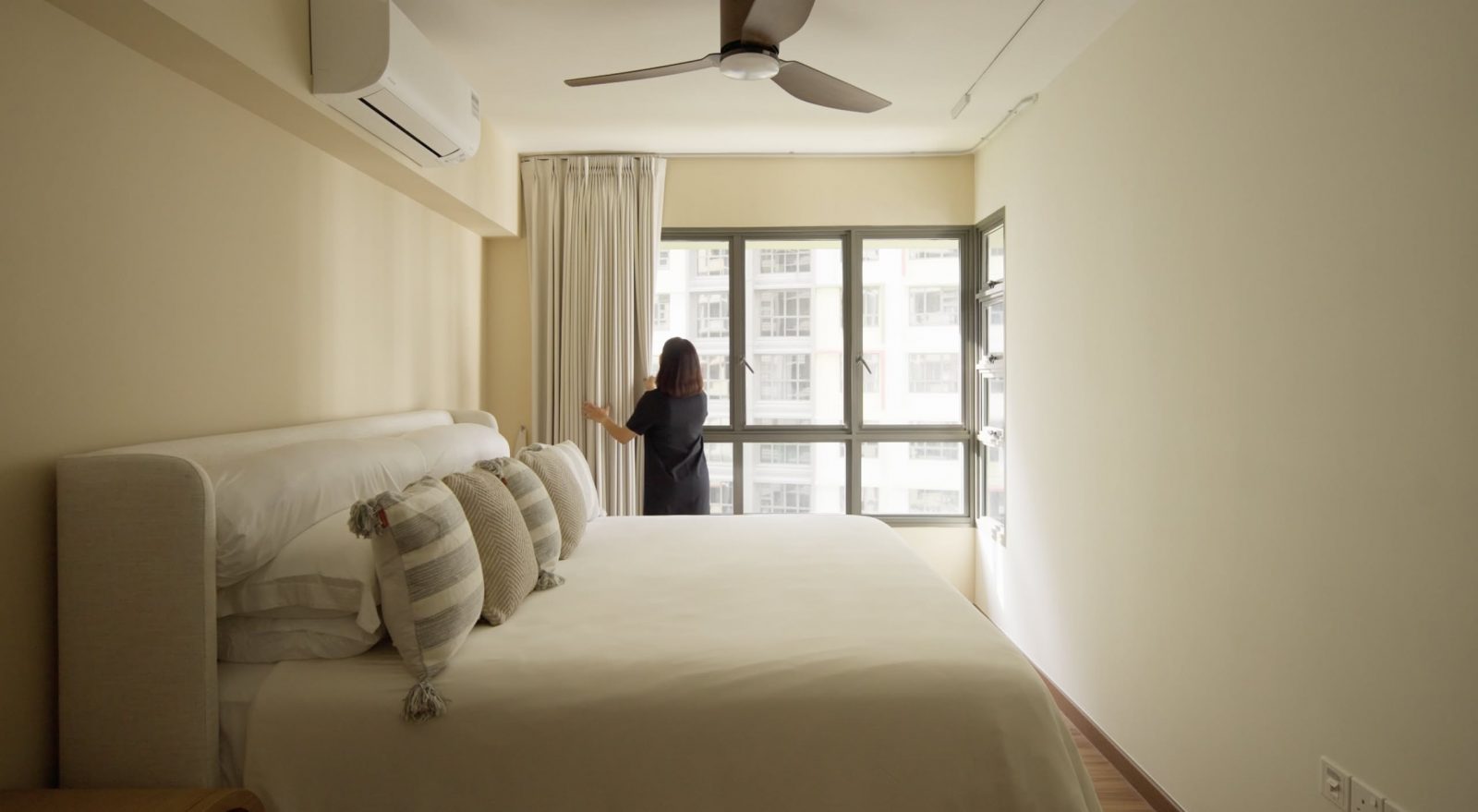
Yusof and Baizurah’s home maintains flexibility to accommodate future family needs, blending comfort with modern luxe elements in a harmonious, spacious layout.
To find out more about the Hansgrohe Rainfinity Series visit here. Connect with the designer here. Successful projects get a $500 Stacked Store voucher!
At Stacked, we like to look beyond the headlines and surface-level numbers, and focus on how things play out in the real world.
If you’d like to discuss how this applies to your own circumstances, you can reach out for a one-to-one consultation here.
And if you simply have a question or want to share a thought, feel free to write to us at stories@stackedhomes.com — we read every message.
Need help with a property decision?
Speak to our team →Read next from Home Tours

Home Tours Inside A Minimalist’s Tiny Loft With A Stunning City View

Editor's Pick This Beautiful Japanese-Inspired 5-Room HDB Home Features an Indoor Gravel Garden

Home Tours A Family’s Monochrome Open-Concept Home with Colour Accents

Home Tours A Bright Minimalist Condo Apartment With A Loft
Latest Posts
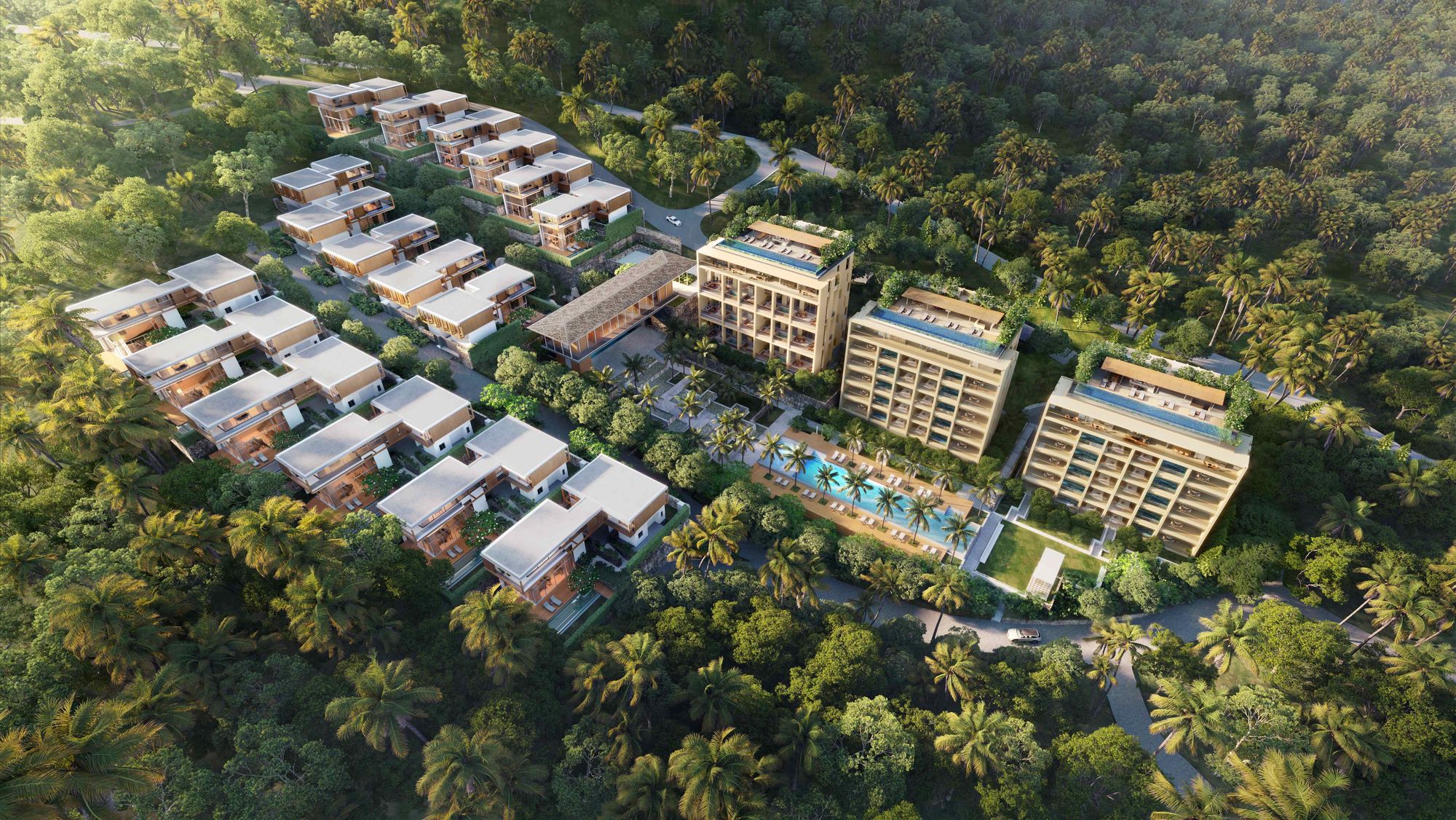
New Launch Condo Reviews What $1.8M Buys You In Phuket Today — Inside A New Beachfront Development

Singapore Property News Taking Questions: On Resale Levies and Buying Dilemmas
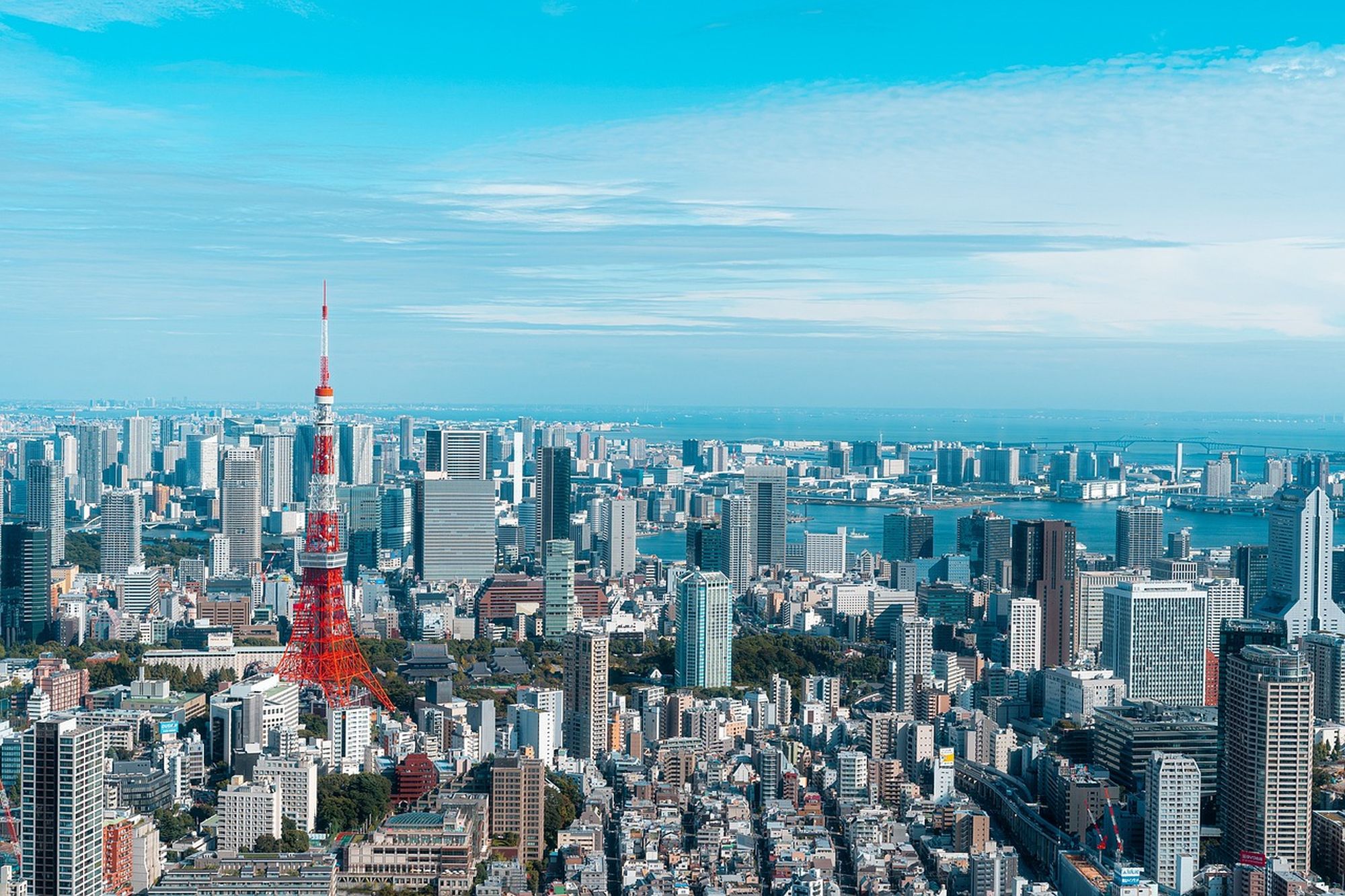
Overseas Property Investing This Singaporean Has Been Building Property In Japan Since 2015 — Here’s What He Says Investors Should Know




































0 Comments