Inside A Luxurious Modern Penthouse With A 4.6m High Ceiling
March 14, 2024
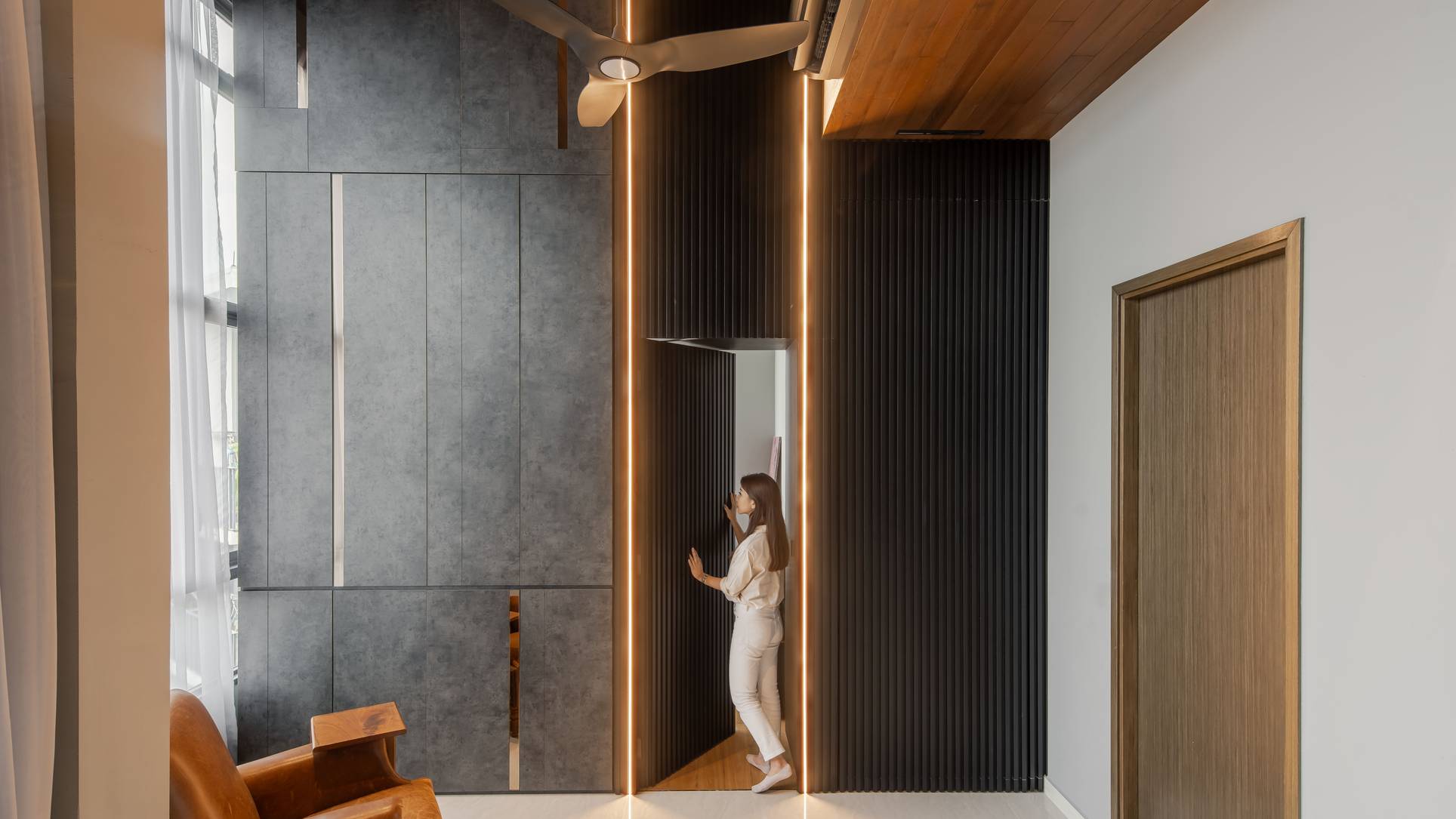
In this week’s episode, we tour a stunning three-bedroom condo in Tanah Merah, showcasing its modern contemporary design.
The 895 sqft unit (1,100 sqft including airspace), features thoughtful layout changes and design choices by The Local Project, creating a forever home for the homeowner and their family.
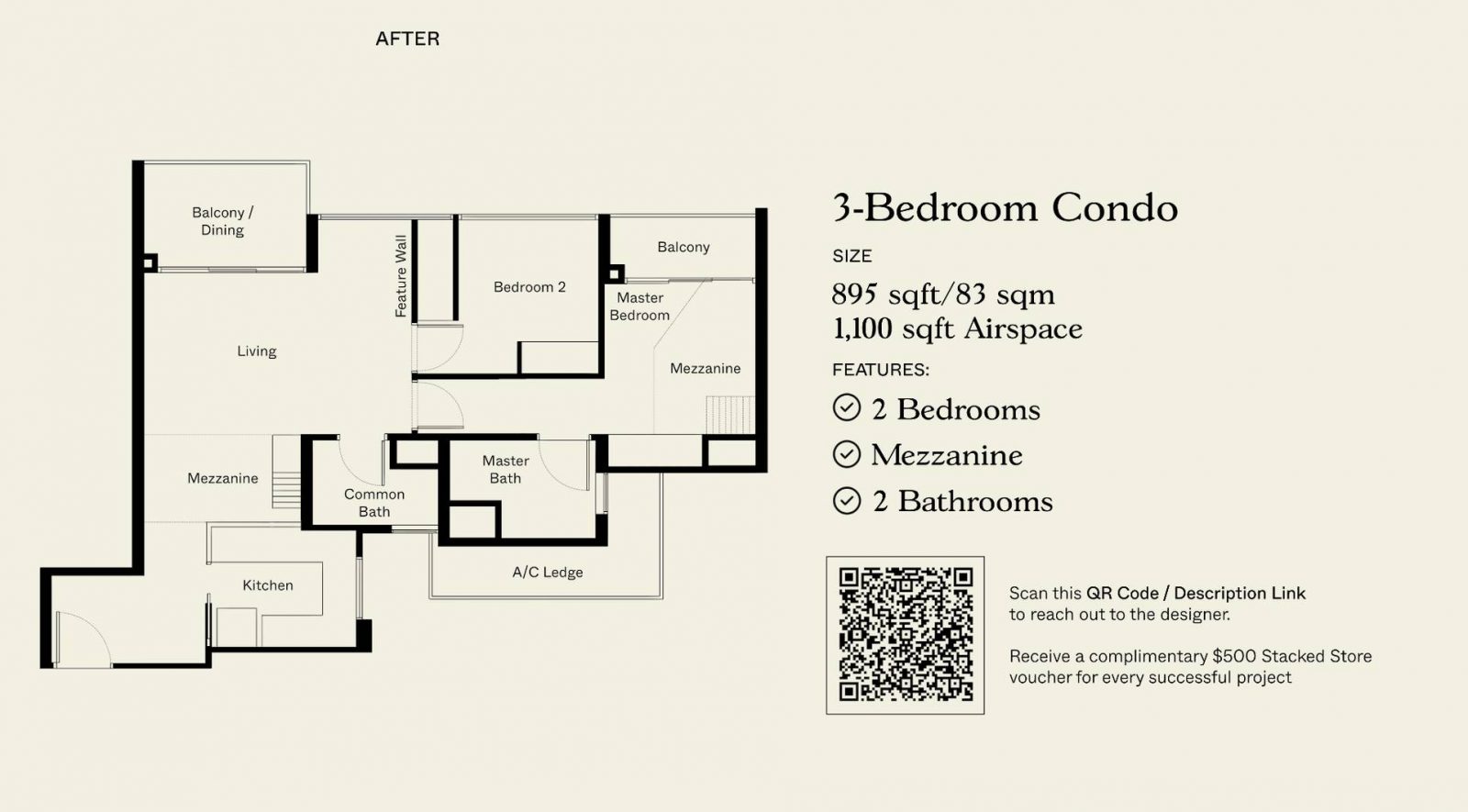
Starting at the entrance, we’re greeted by a sleek grey shoe cabinet and a mirror for quick outfit checks.
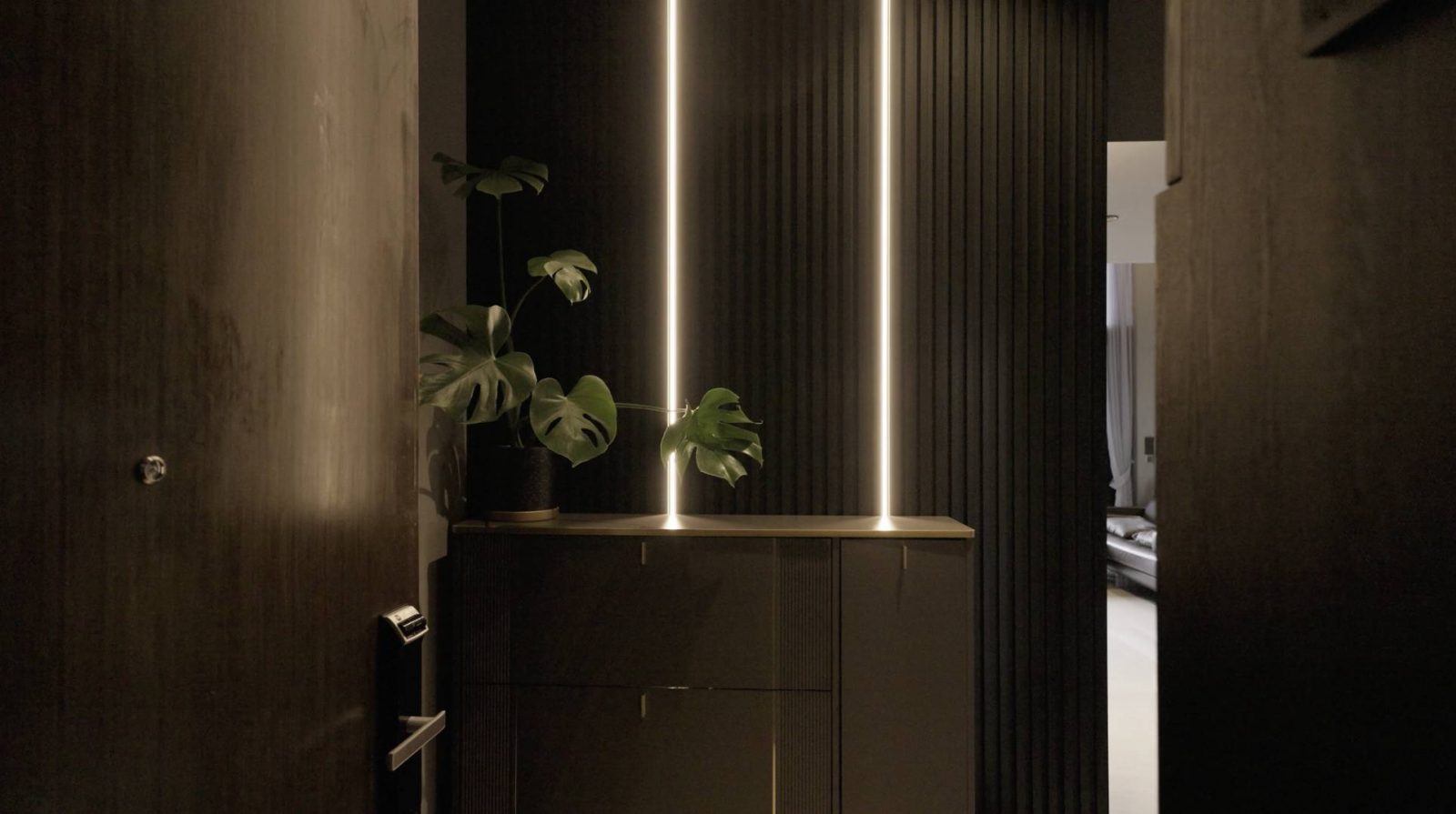
The living space, intentionally designed for privacy, boasts dark carpentry, LED strips, and soaring 4.3-meter ceilings.
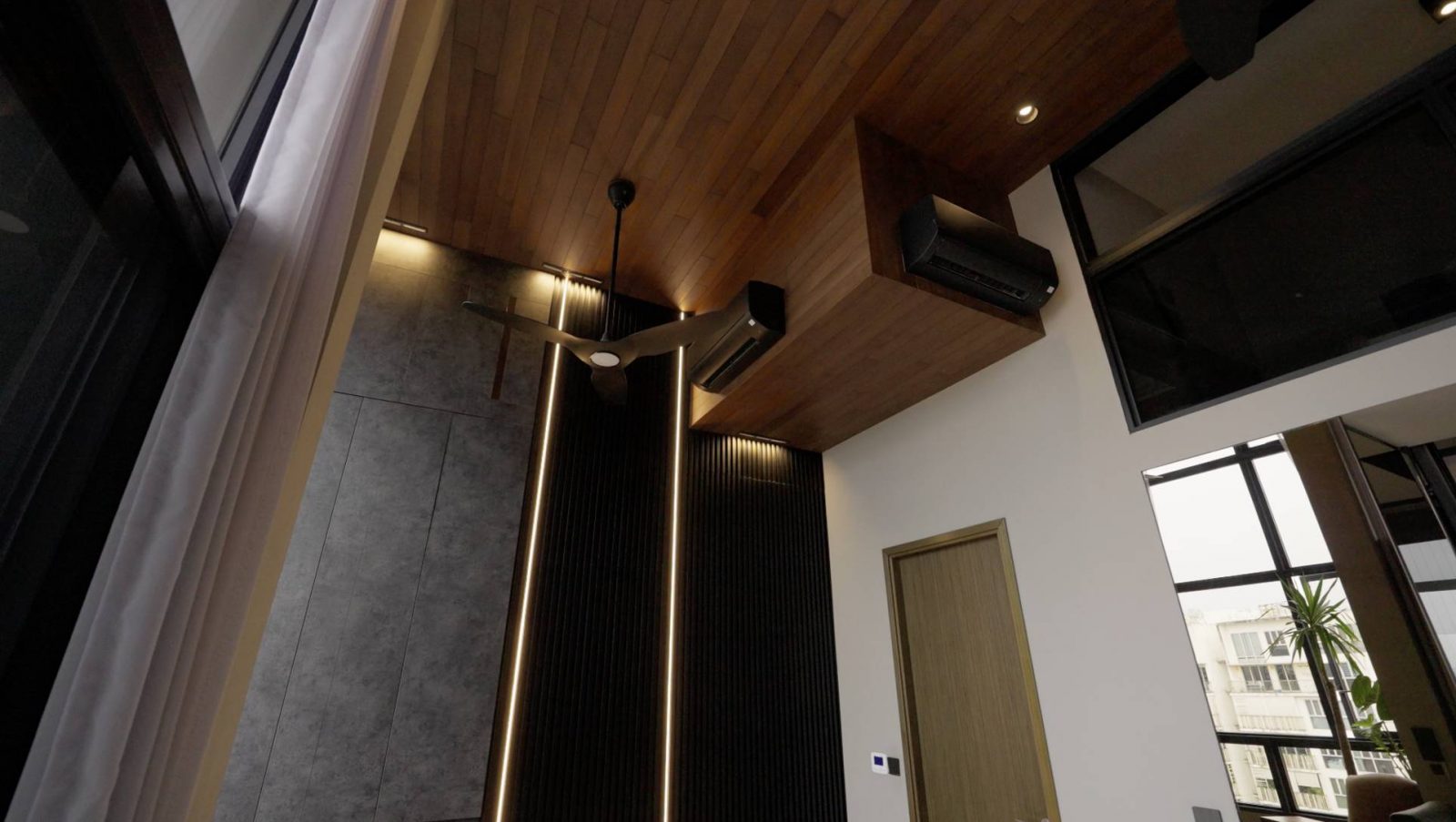
The open-concept kitchen features black countertops and walnut laminates, complementing the home’s aesthetic.
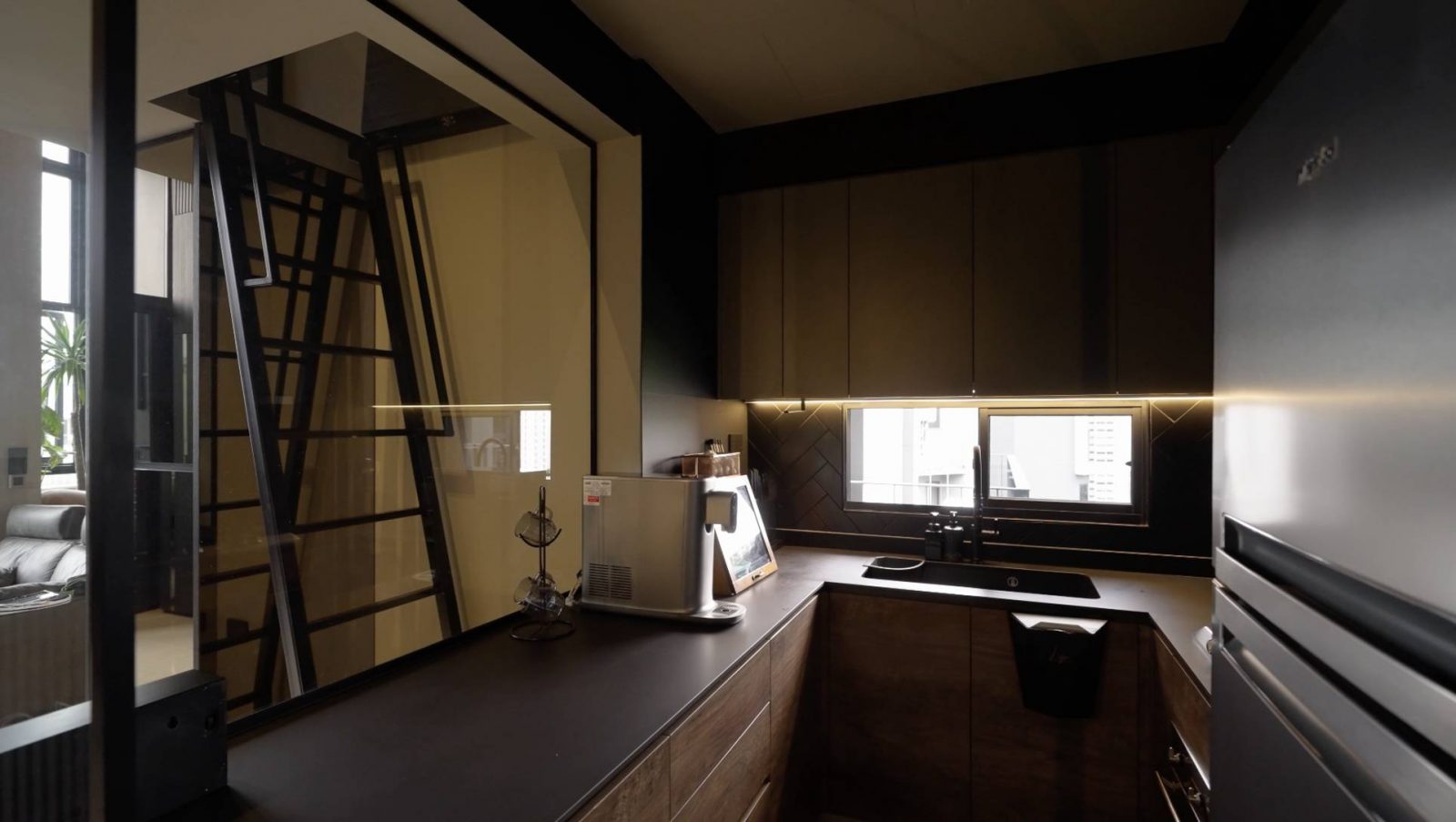
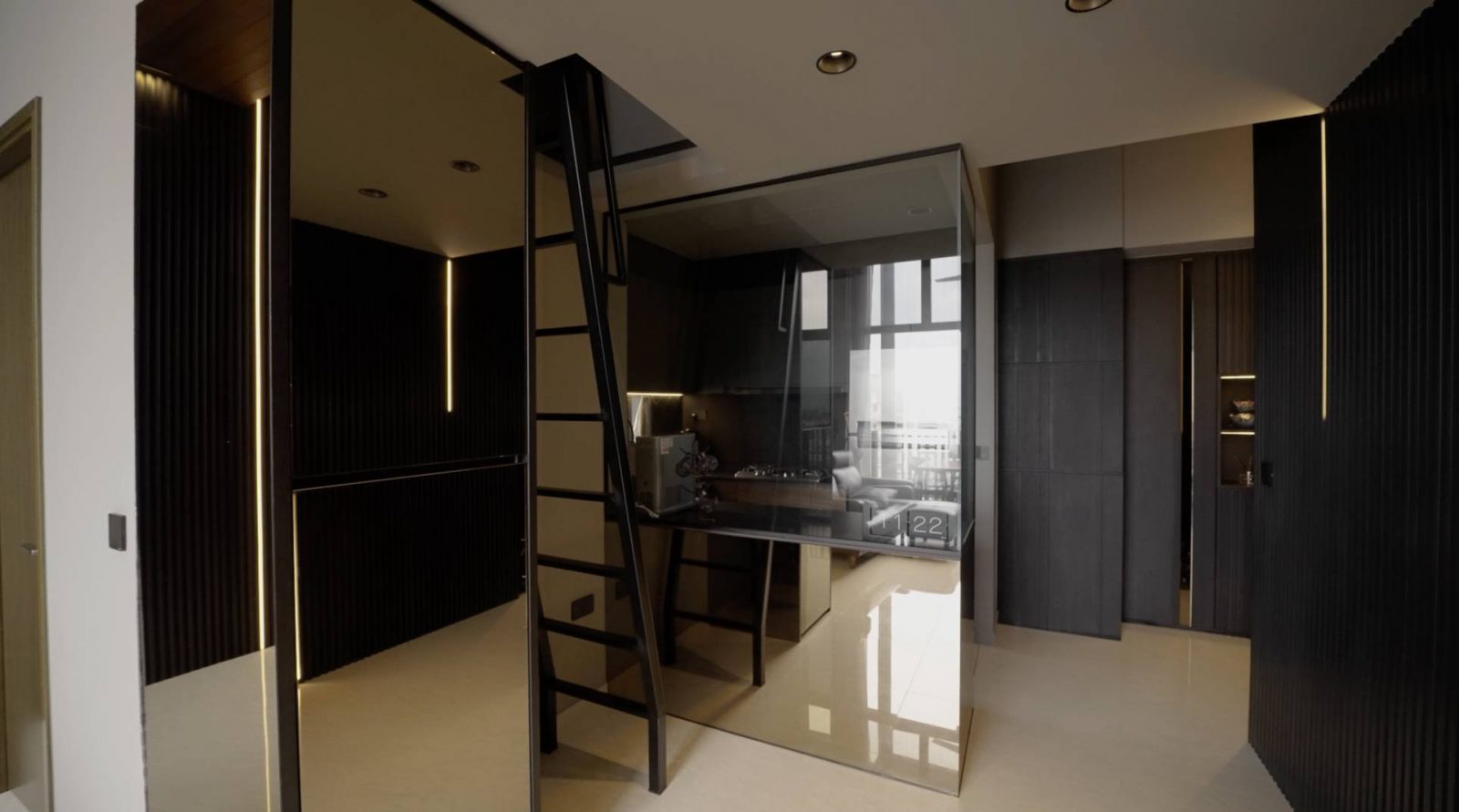
The living room includes a dark grey wood laminate TV console and a two-seater sofa, while a balcony offers alfresco dining with breathtaking views. Additional storage solutions are seamlessly integrated throughout the home.
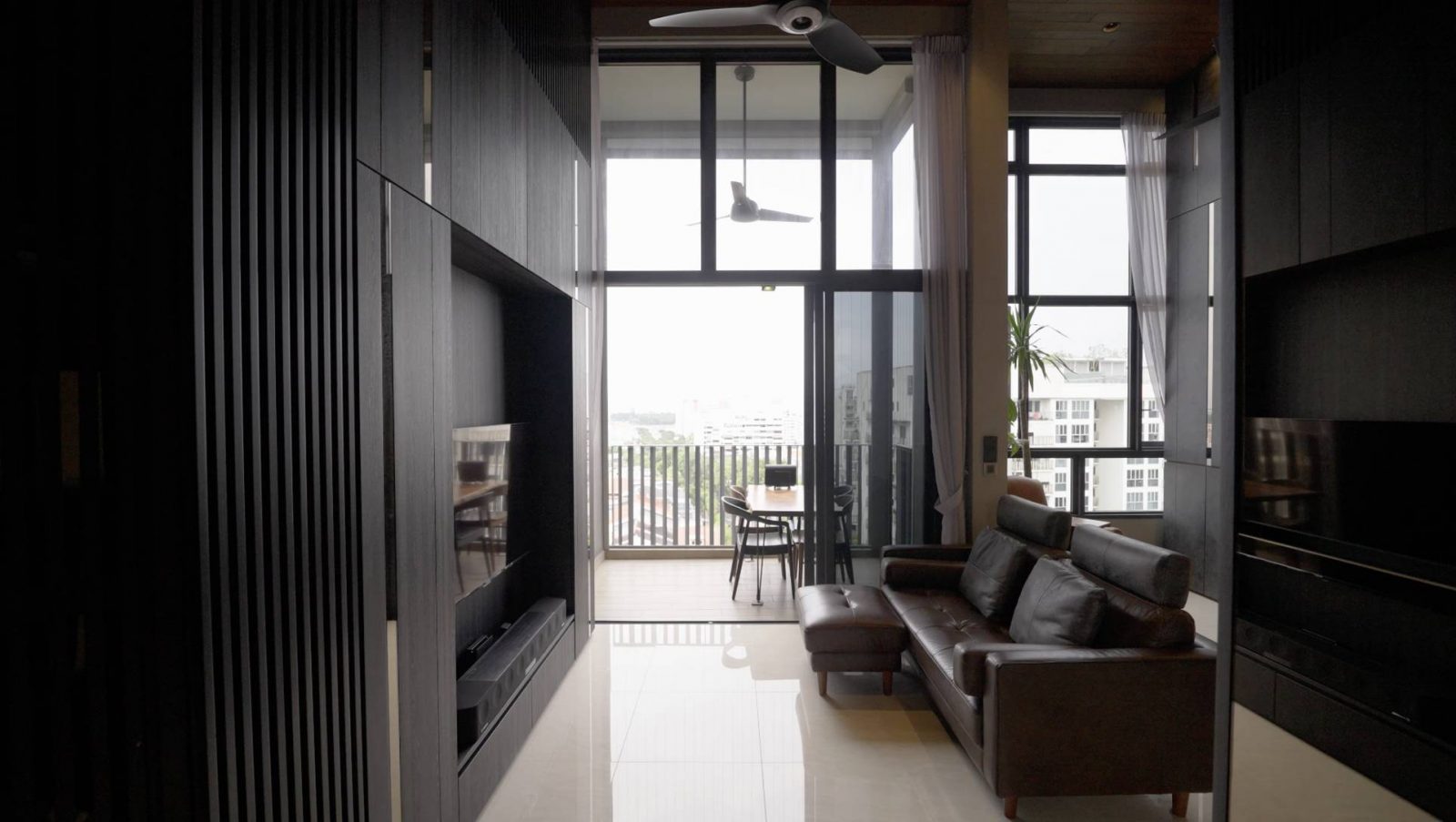
A mezzanine level, accessible via a vertical trap door, serves as a helper’s room with stunning views.
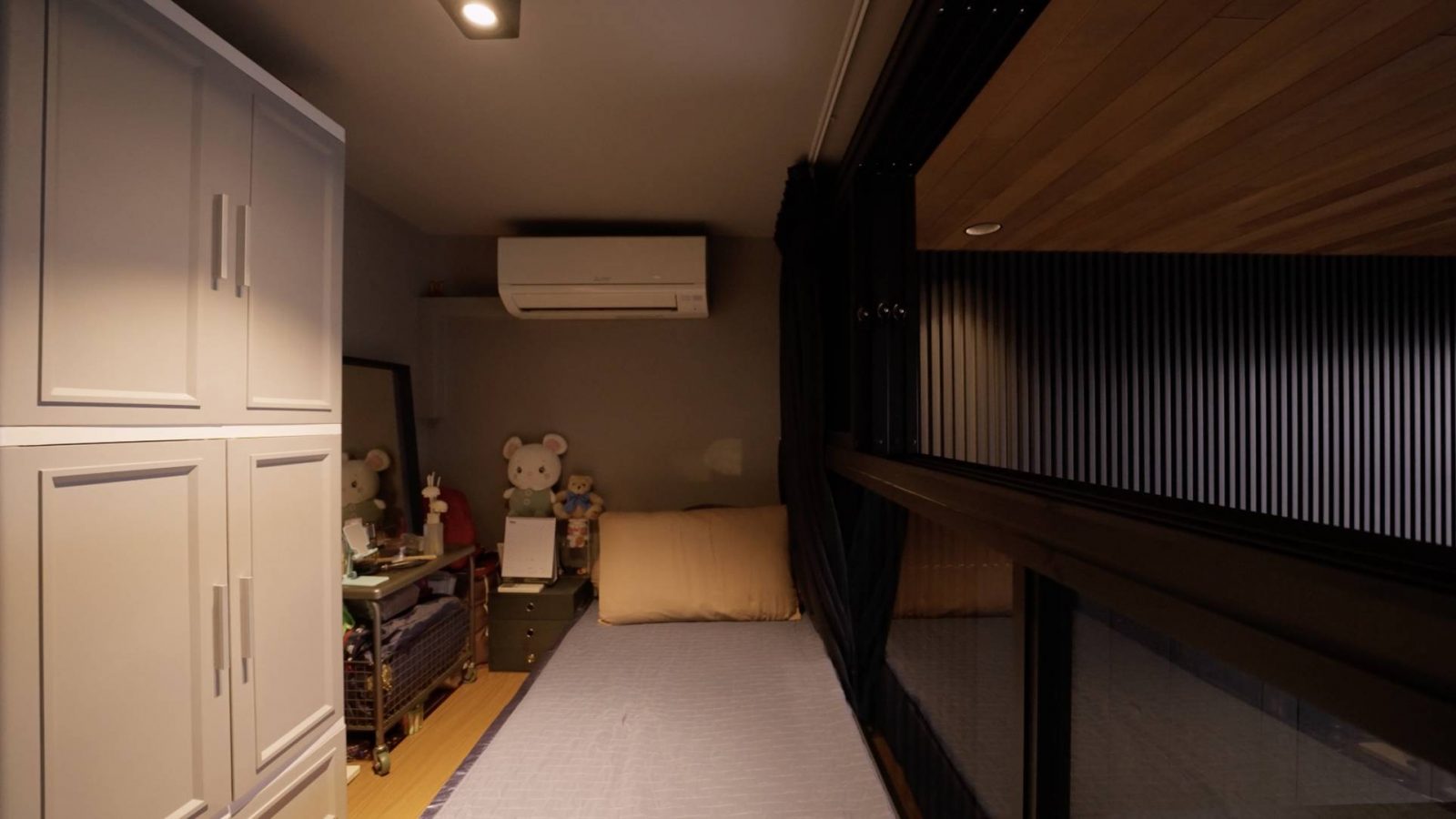
The son’s room showcases a pullout bunk bed with a study table, while Escher-inspired wallpaper adds intrigue.
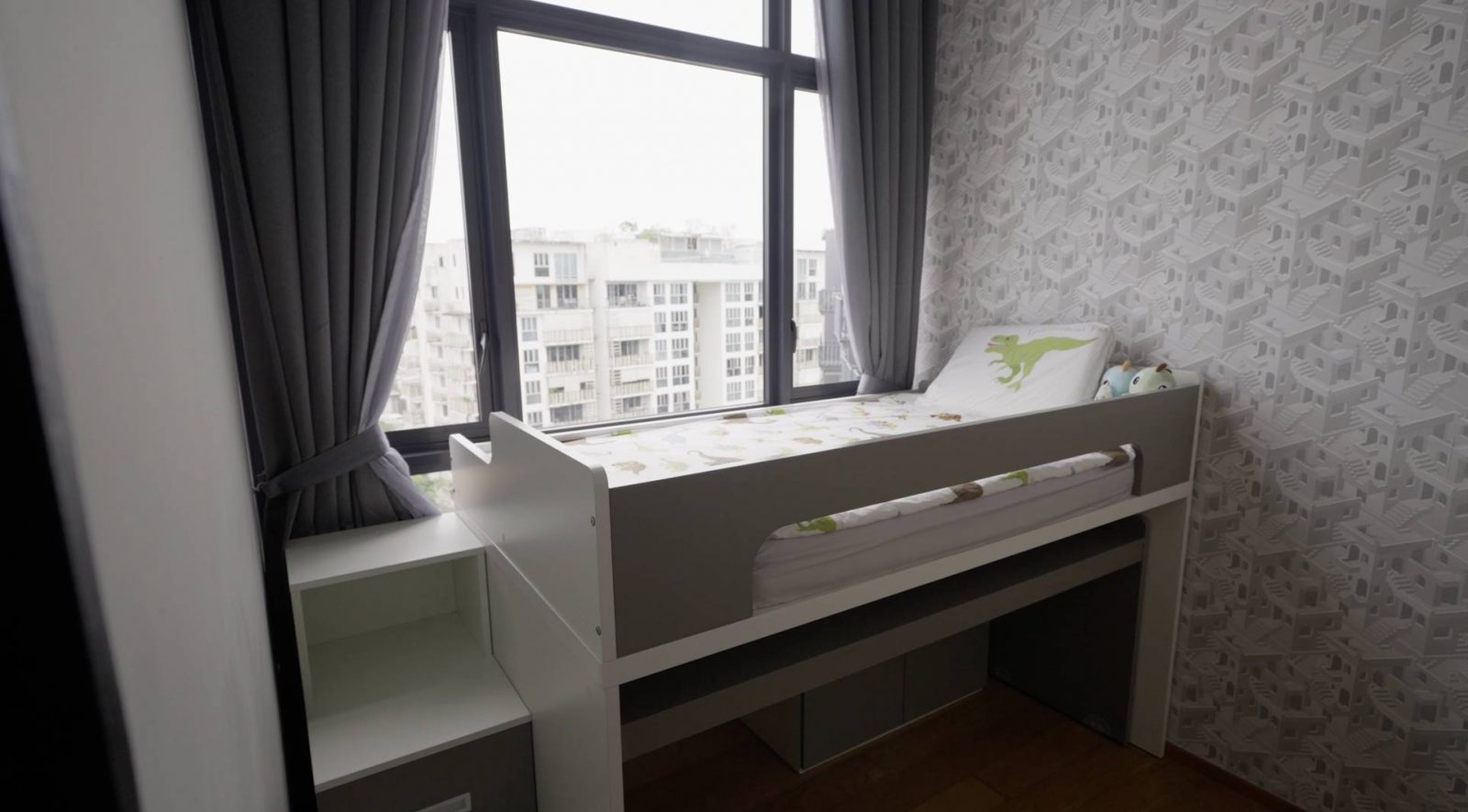
The master bedroom features an elevated study platform, blending functionality with aesthetics. The platform, accessible via storage-integrated stairs, serves as a separate workspace.
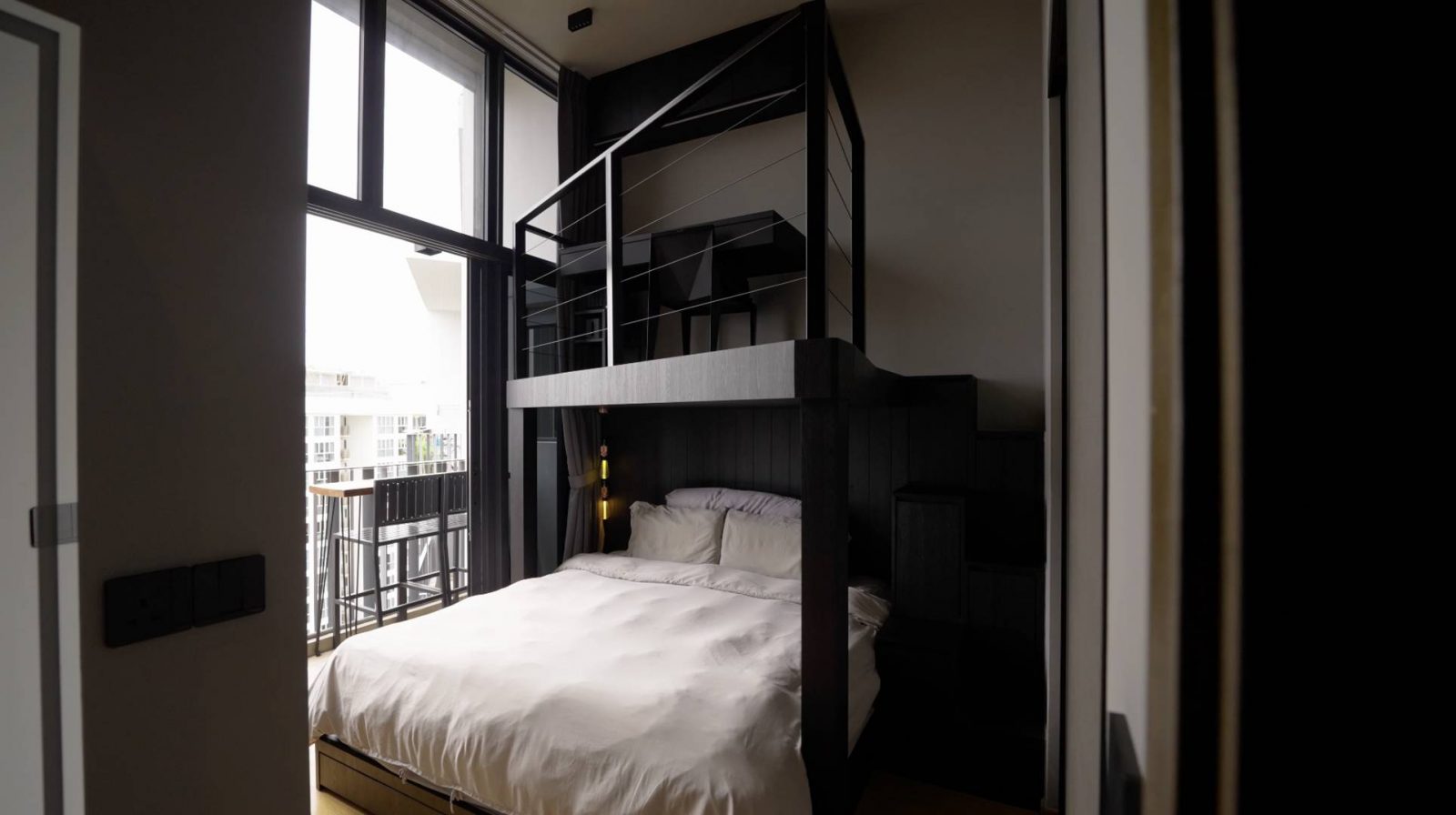
This thoughtful redesign maximizes space and functionality, creating a cozy, stylish home.
Special thanks to the homeowner for letting us tour their lovely home. If you’d like to get connected to their ID for the design of your own home, you can reach out to them here.
At Stacked, we like to look beyond the headlines and surface-level numbers, and focus on how things play out in the real world.
If you’d like to discuss how this applies to your own circumstances, you can reach out for a one-to-one consultation here.
And if you simply have a question or want to share a thought, feel free to write to us at stories@stackedhomes.com — we read every message.
Need help with a property decision?
Speak to our team →Read next from Home Tours

Home Tours Inside A Minimalist’s Tiny Loft With A Stunning City View

Editor's Pick This Beautiful Japanese-Inspired 5-Room HDB Home Features an Indoor Gravel Garden

Home Tours A Family’s Monochrome Open-Concept Home with Colour Accents

Home Tours A Bright Minimalist Condo Apartment With A Loft
Latest Posts

Pro Why Some Central Area HDB Flats Struggle To Maintain Their Premium

Singapore Property News Singapore Could Soon Have A Multi-Storey Driving Centre — Here’s Where It May Be Built

Singapore Property News Will the Freehold Serenity Park’s $505M Collective Sale Succeed in Enticing Developers?
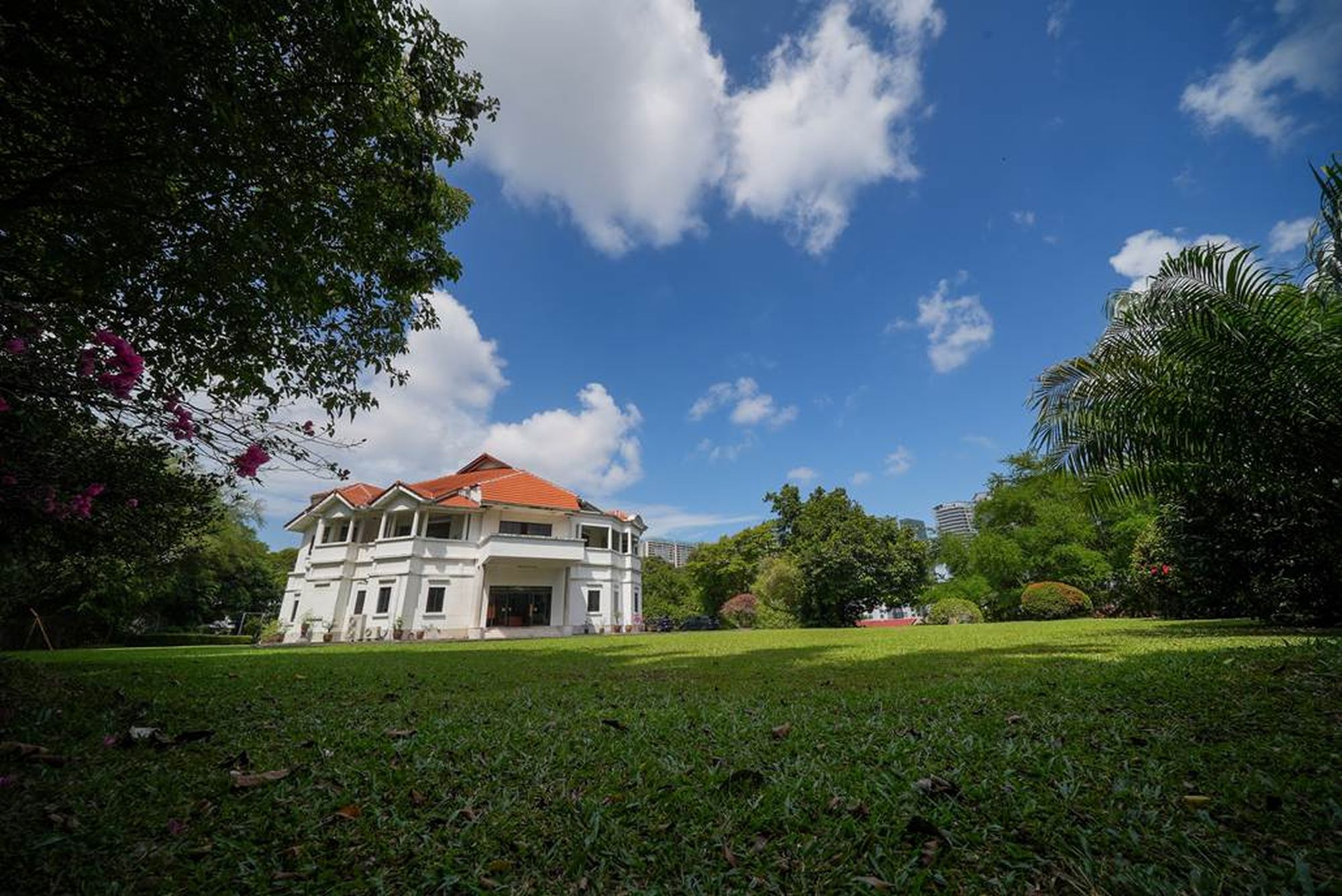


































0 Comments