Inside A Beautifully Designed Home Centred Around A Light-Filled Atrium
July 30, 2023
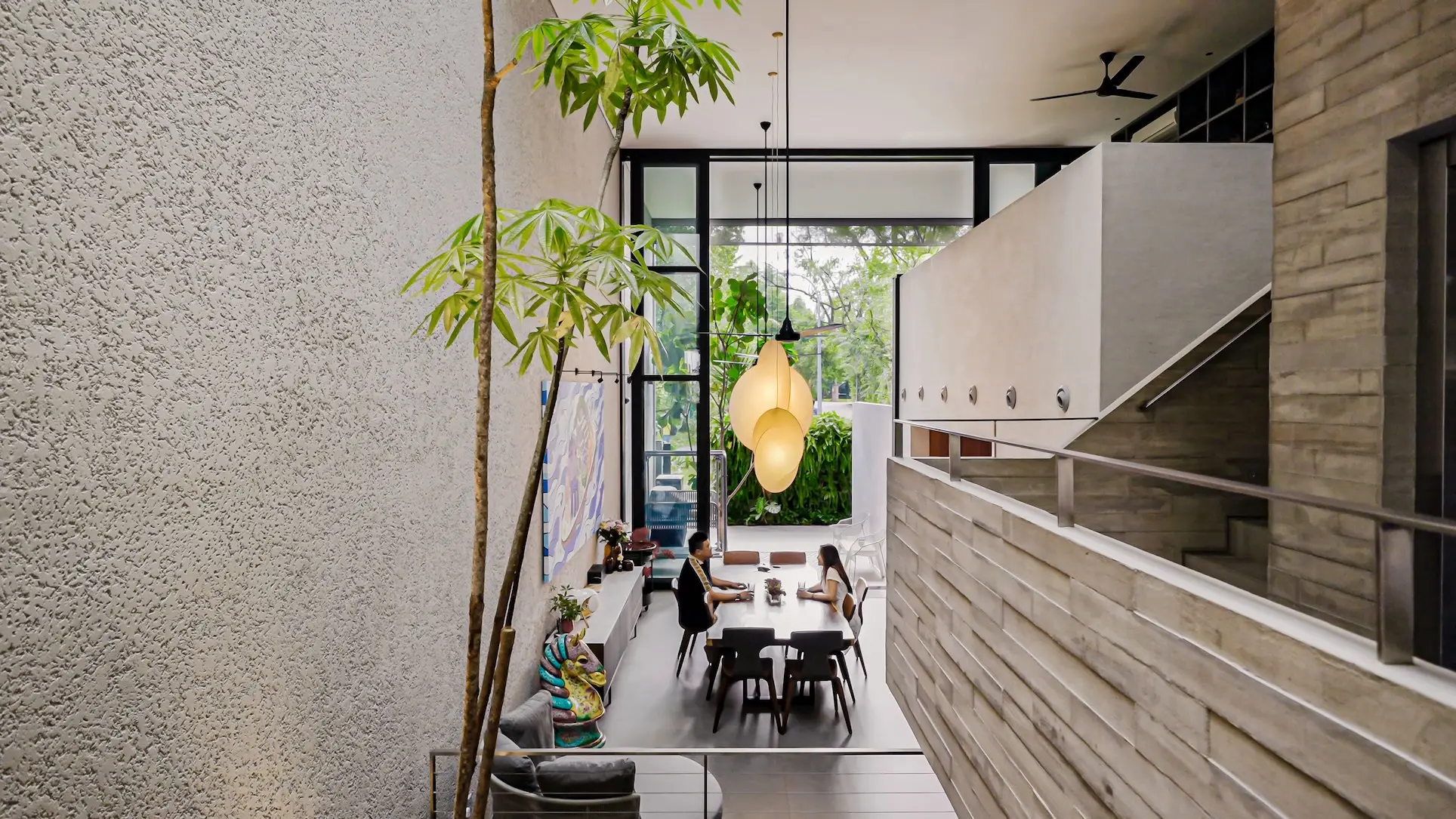
As a part of our special collaboration with Singapore Institute of Architects (SIA), this week, we tour the Raumplan House, a living embodiment of Adolf Loos’ revolutionary architectural concept of spatial planning from the 1920s.
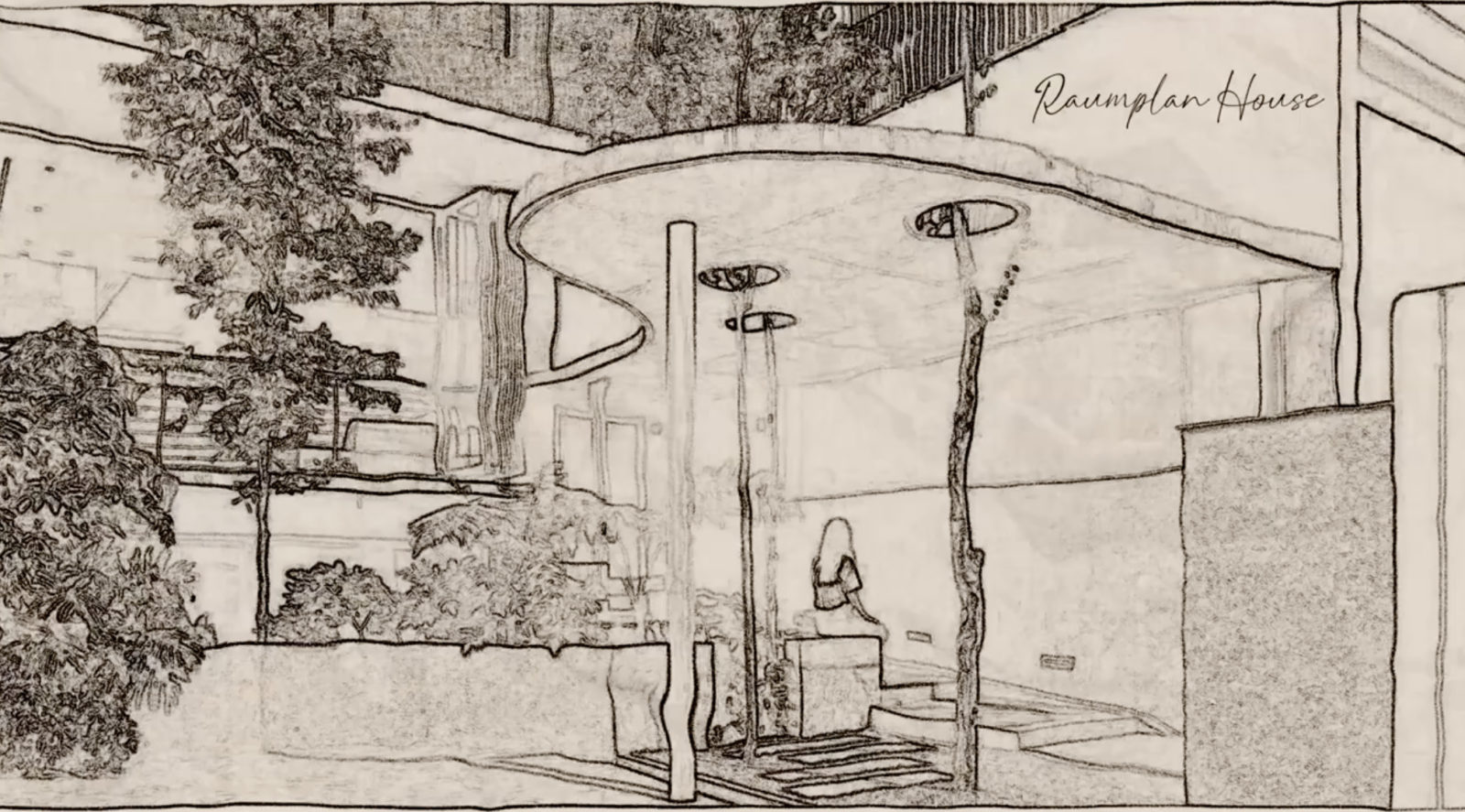
This unique intermediate terrace house, designed by Alan Tay of Formwerkz Architects, stands as a testament to the seamless fusion of spaces, in stark contrast to the conventional stacked layout of levels. This Merit Award winner at the Singapore Institute of Architects Architectural Design Awards offers an intricate interweaving of split-levels, terraces, and atriums, creating an extraordinary living experience for its family of four.
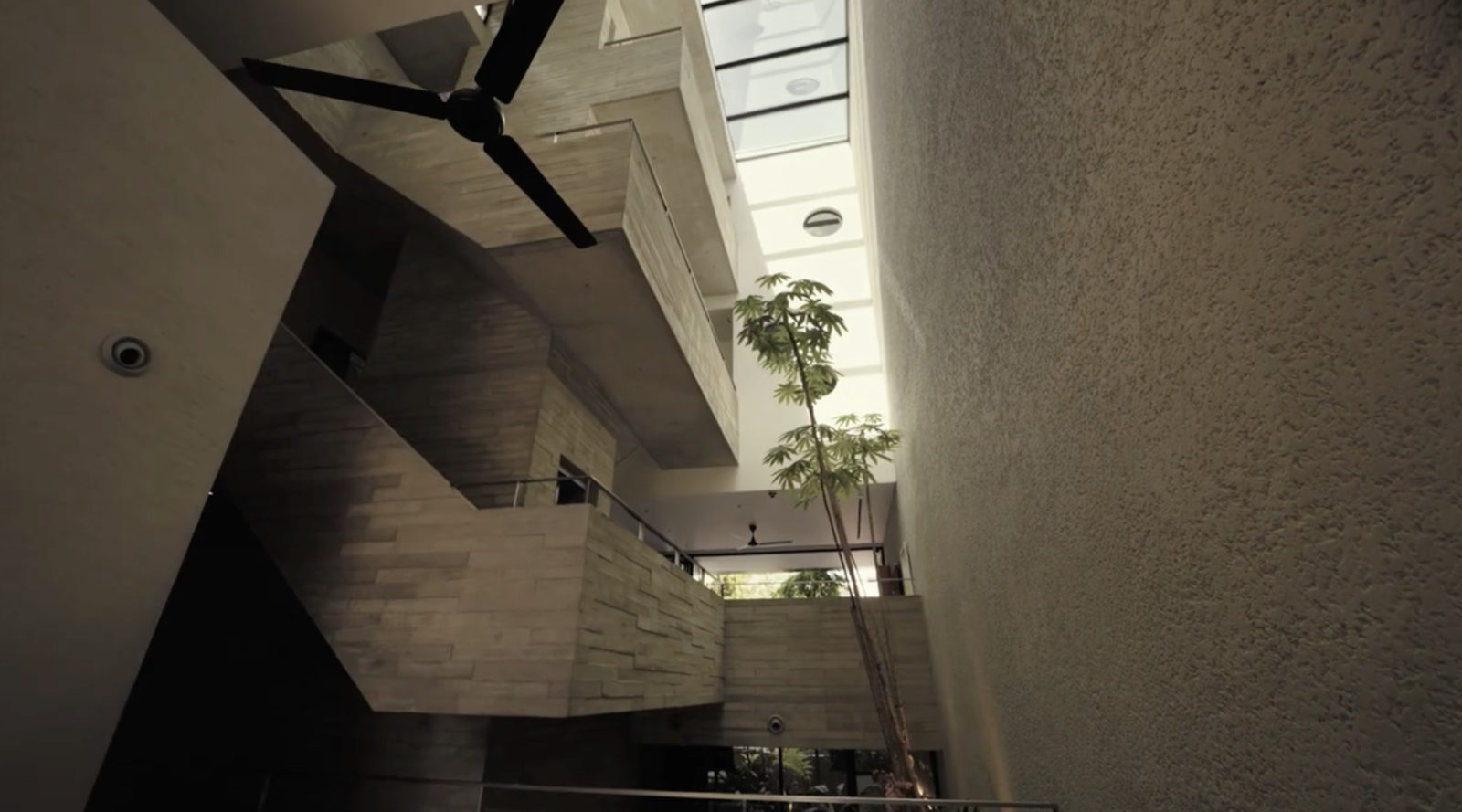
The property’s design puts nature at its core, inviting the outdoors in through by merging the garden with the house.
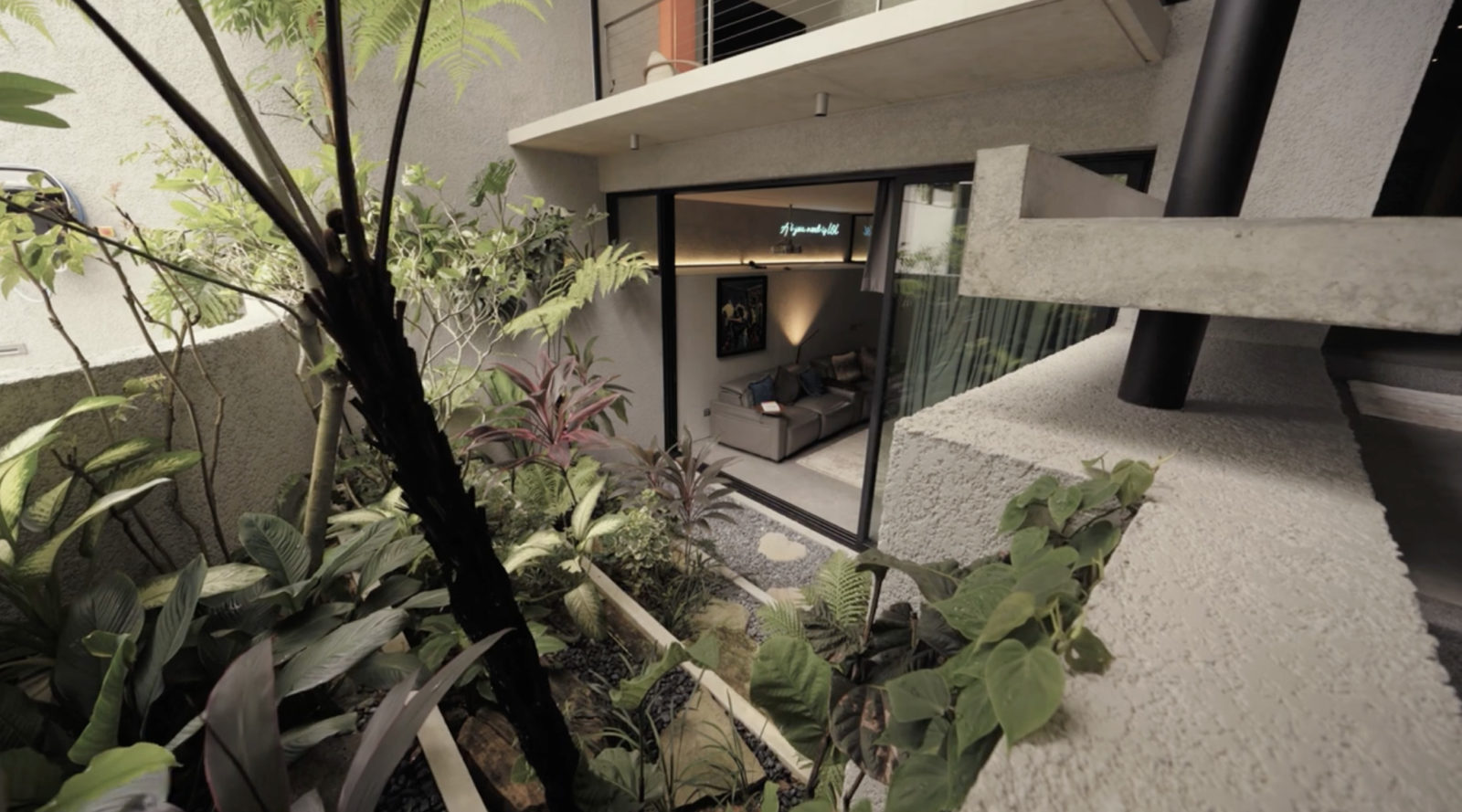
One of the biggest themes of the home was to bring light into the middle of it, and the home’s central atrium gives the sensation of being outside, even when indoors. The family’s love for natural light reflects their experiences in the Netherlands, where they developed an appreciation for well-lit spaces to counter the country’s dark, gloomy winters.
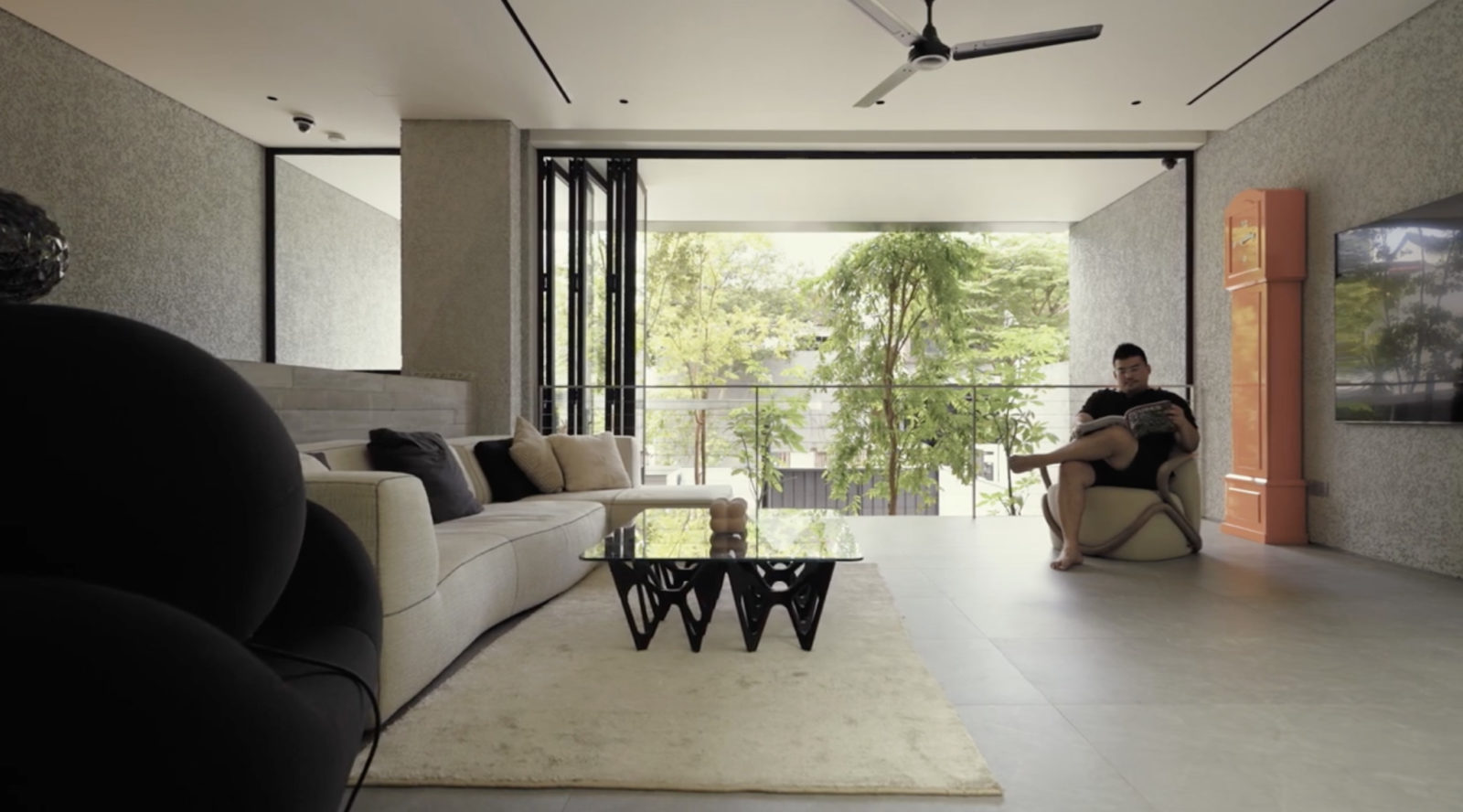
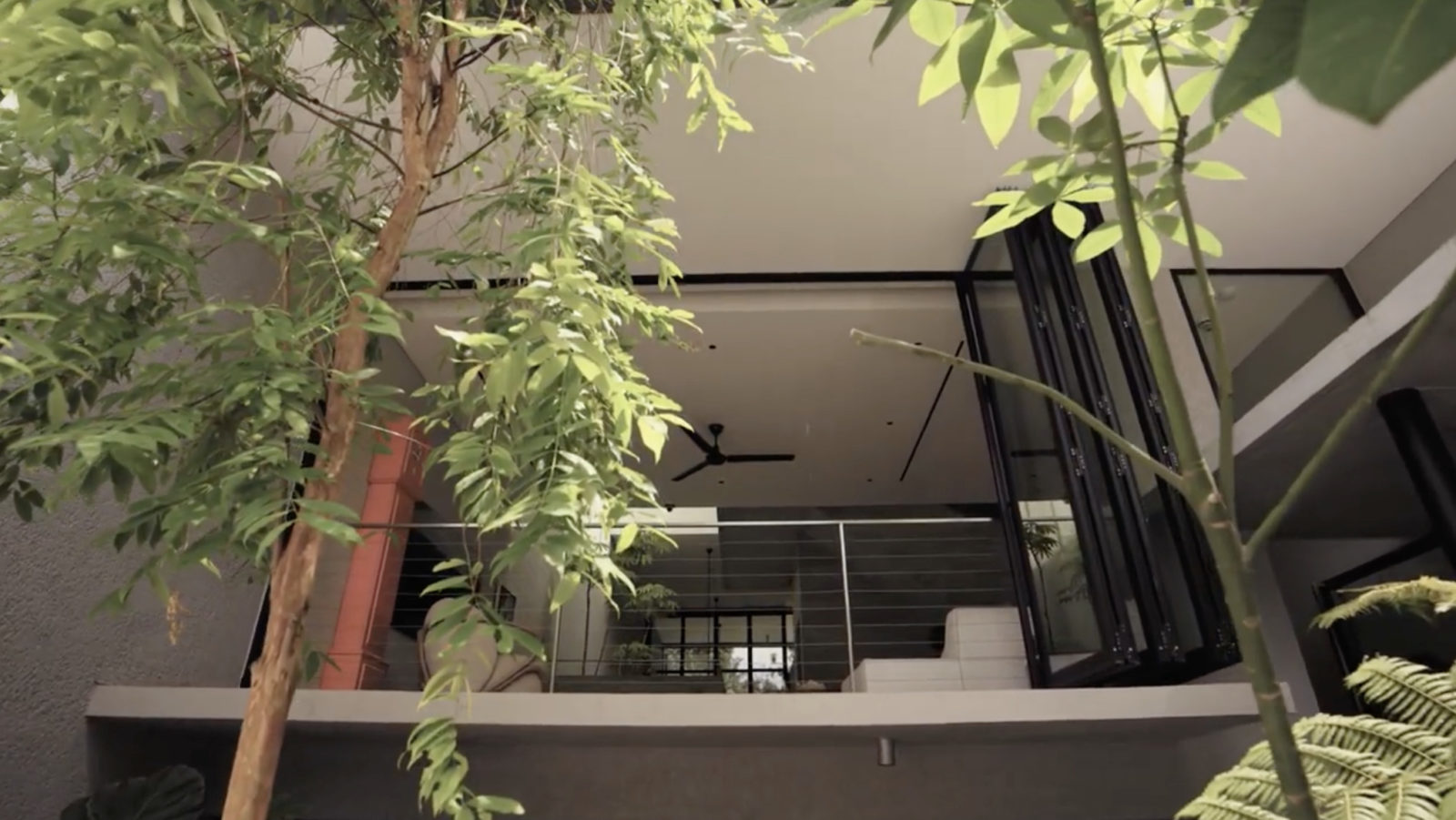
Strategically designed and positioned spaces offer a sense of connectivity and shared experiences within the house. The double-volume dining area, is the heart of the house, and is observable from multiple points in the house, creating delightful connections for the residents.
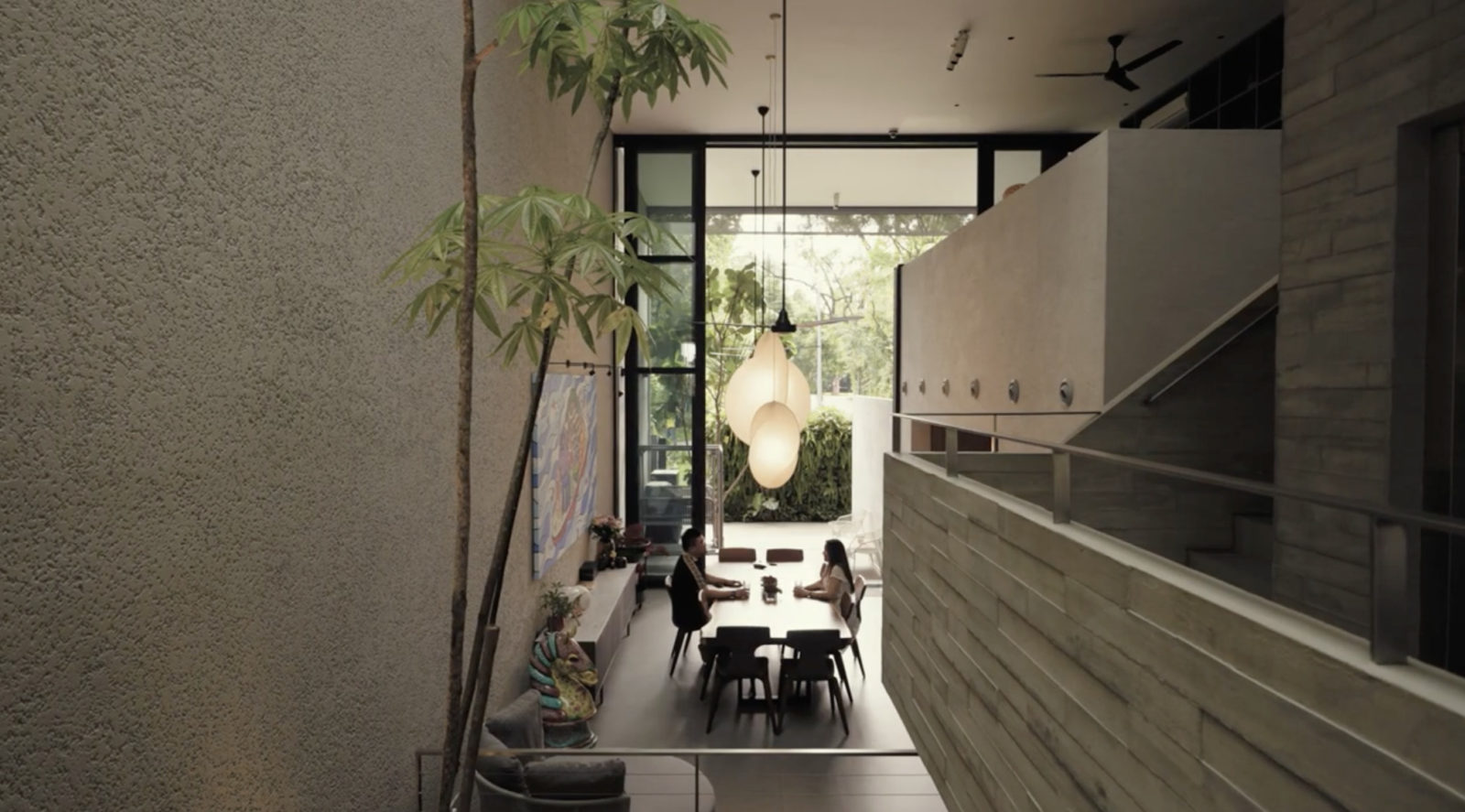
And yet, each bedroom offers a tranquil retreat, nestled privately on the upper floors.
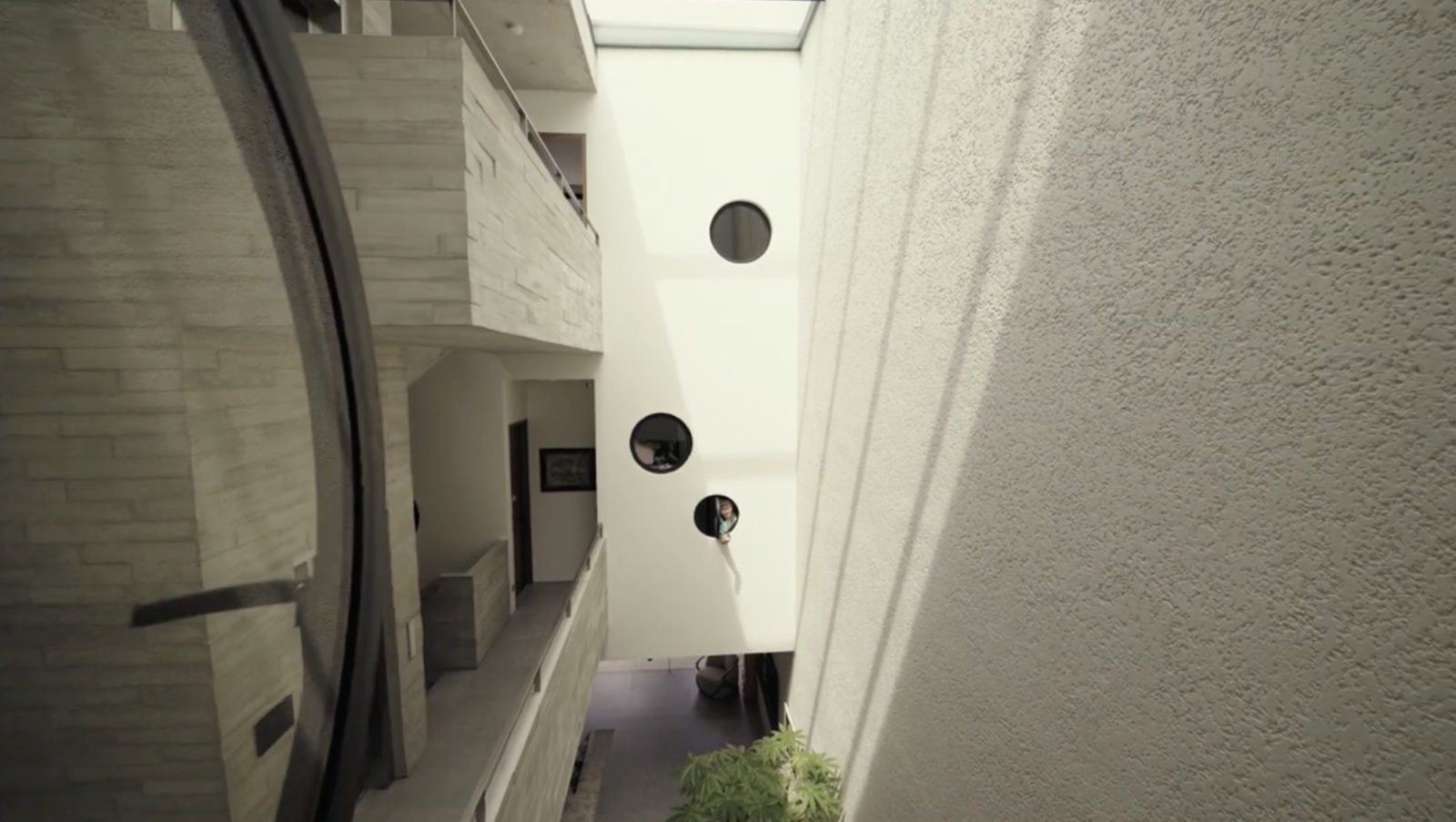
The backyard of the home, is less of what you typically see as a service yard, but a garden space that connects to the landscape behind.
Finally, the master bedroom exudes a sense of warmth unlike the rest of the home. It overlooks the green estate, and the master bathroom has a spectacular frame-like view of lush greenery from the planter boxes.
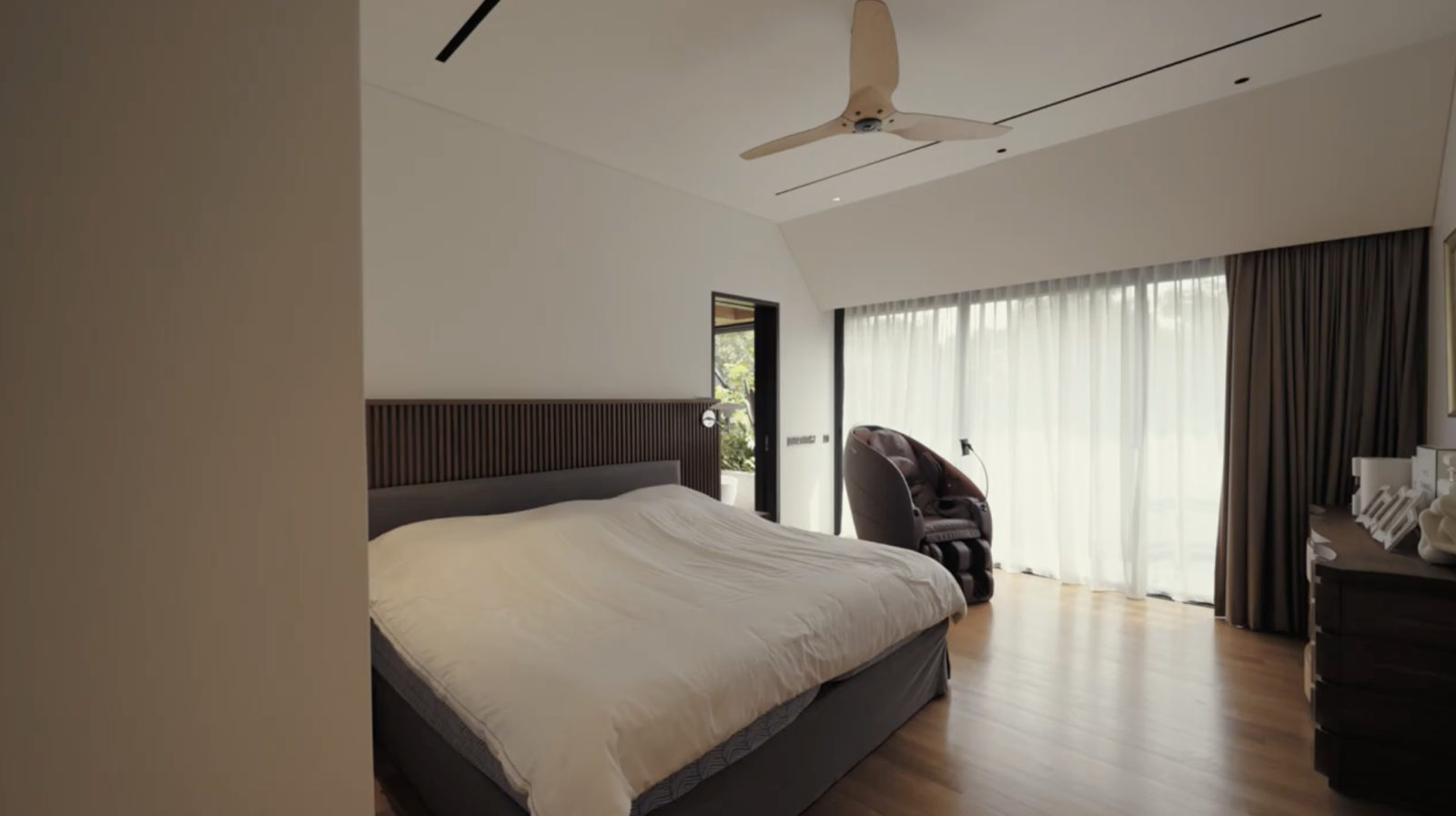
What really makes it unique though, is the coffered timber ceiling, which brings more warmth even in the bathroom.
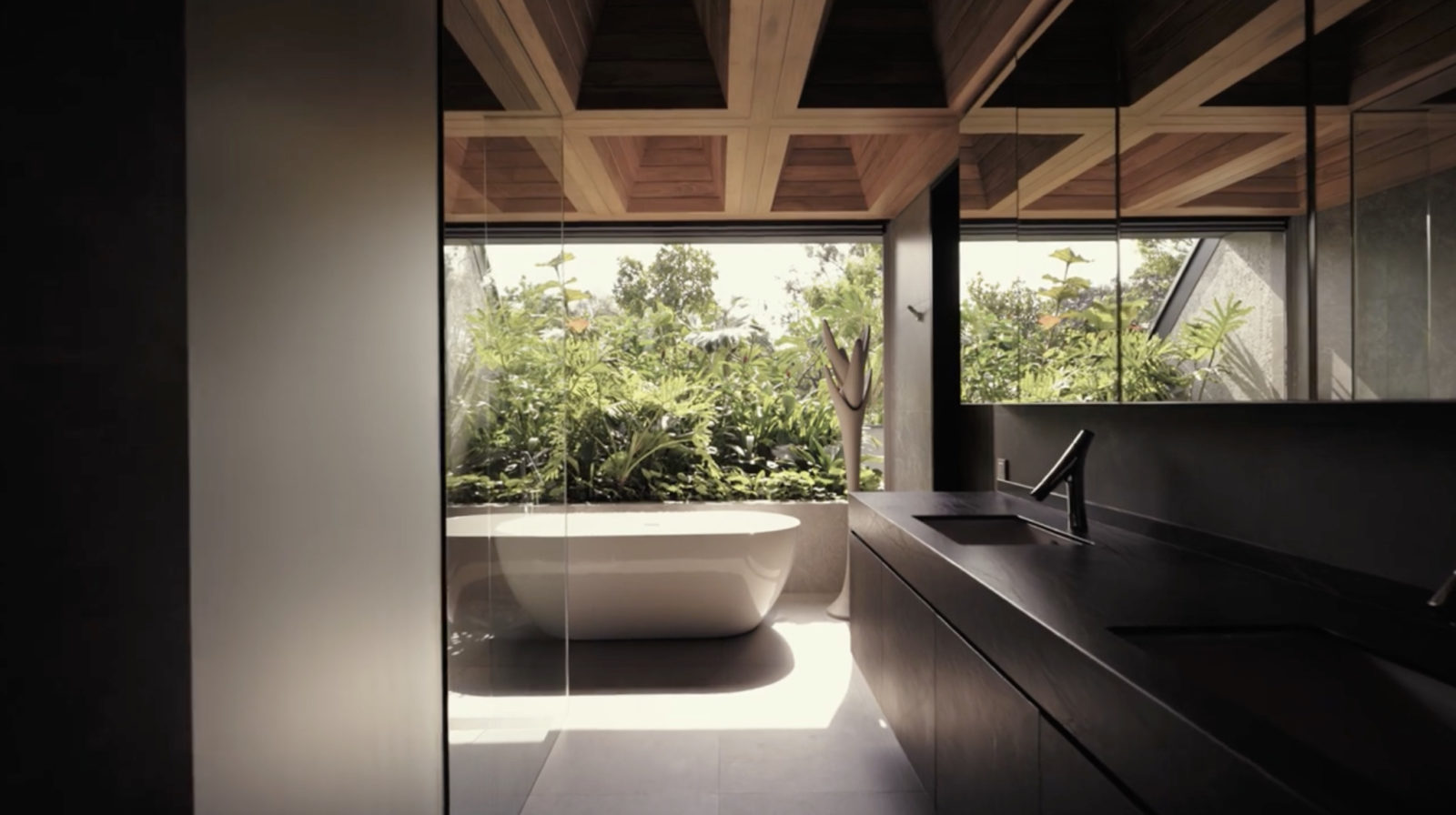
The Raumplan House transforms the idea of traditional living into a fresh, vibrant and sustainable space that brings the family closer in a remarkable way.
Special thanks to the homeowners for opening up their space to us! For more on this home, please visit: http://formwerkz.com/projects-houses/
At Stacked, we like to look beyond the headlines and surface-level numbers, and focus on how things play out in the real world.
If you’d like to discuss how this applies to your own circumstances, you can reach out for a one-to-one consultation here.
And if you simply have a question or want to share a thought, feel free to write to us at stories@stackedhomes.com — we read every message.
Need help with a property decision?
Speak to our team →Read next from Home Tours

Home Tours Inside A Minimalist’s Tiny Loft With A Stunning City View

Editor's Pick This Beautiful Japanese-Inspired 5-Room HDB Home Features an Indoor Gravel Garden

Home Tours A Family’s Monochrome Open-Concept Home with Colour Accents

Home Tours A Bright Minimalist Condo Apartment With A Loft
Latest Posts

Singapore Property News REDAS-NUS Talent Programme Unveiled to Attract More to Join Real Estate Industry

Singapore Property News Three Very Different Singapore Properties Just Hit The Market — And One Is A $1B En Bloc

On The Market Here Are Hard-To-Find 3-Bedroom Condos Under $1.5M With Unblocked Landed Estate Views



































0 Comments