Inside A Beautiful Arch-Filled Home With A Cleverly Hidden Bedroom
April 6, 2023
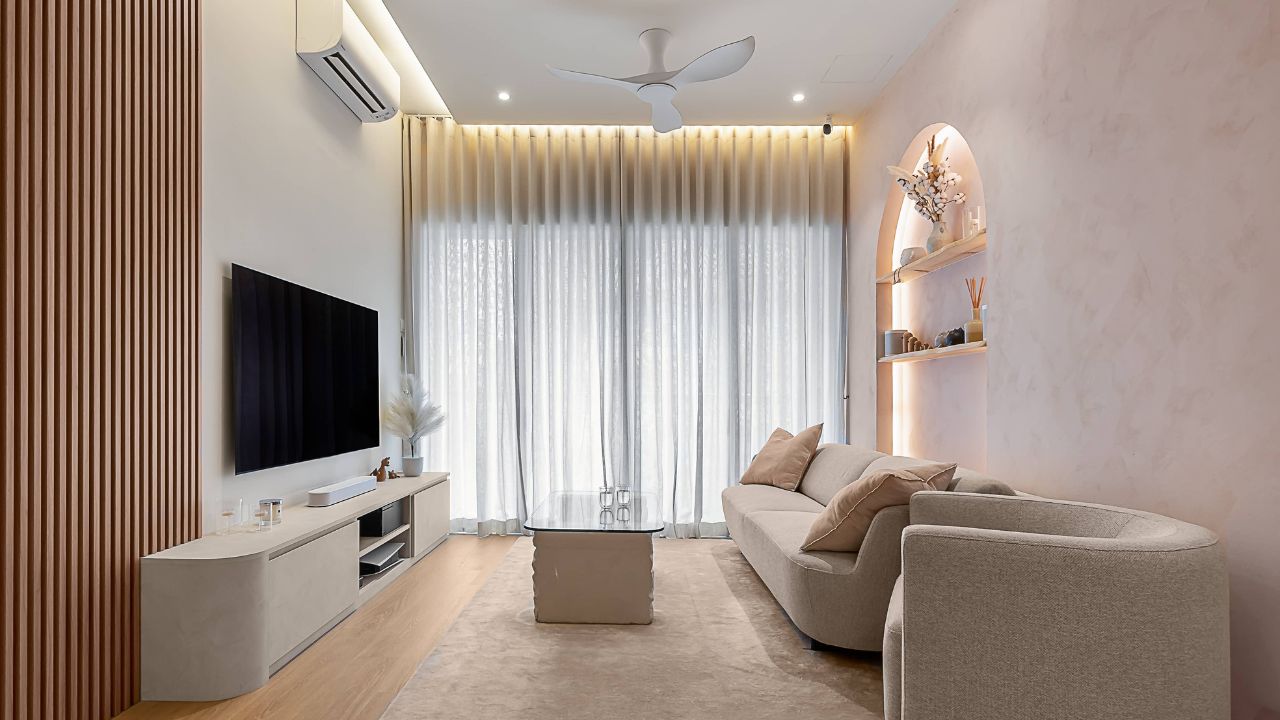
This week, we tour a beautifully renovated 3-bedroom apartment at Proximo, a 43-unit freehold development located in the Bukit Timah area. The apartment is owned by a couple with two cats who moved in back in August 2022 and did quite a fair bit of renovation to change the interior into what it looks like today.
Initially, they were going for a Japandi aesthetic, but the design soon evolved into something that suited them more aesthetically and functionally.
As you enter the apartment, you’ll be greeted by an entryway with wood vinyl flooring and textured walls. The shoe cabinets on both sides provide ample storage, with an arched wall-mounted mirror right above it which helps bounce natural light off in the area.
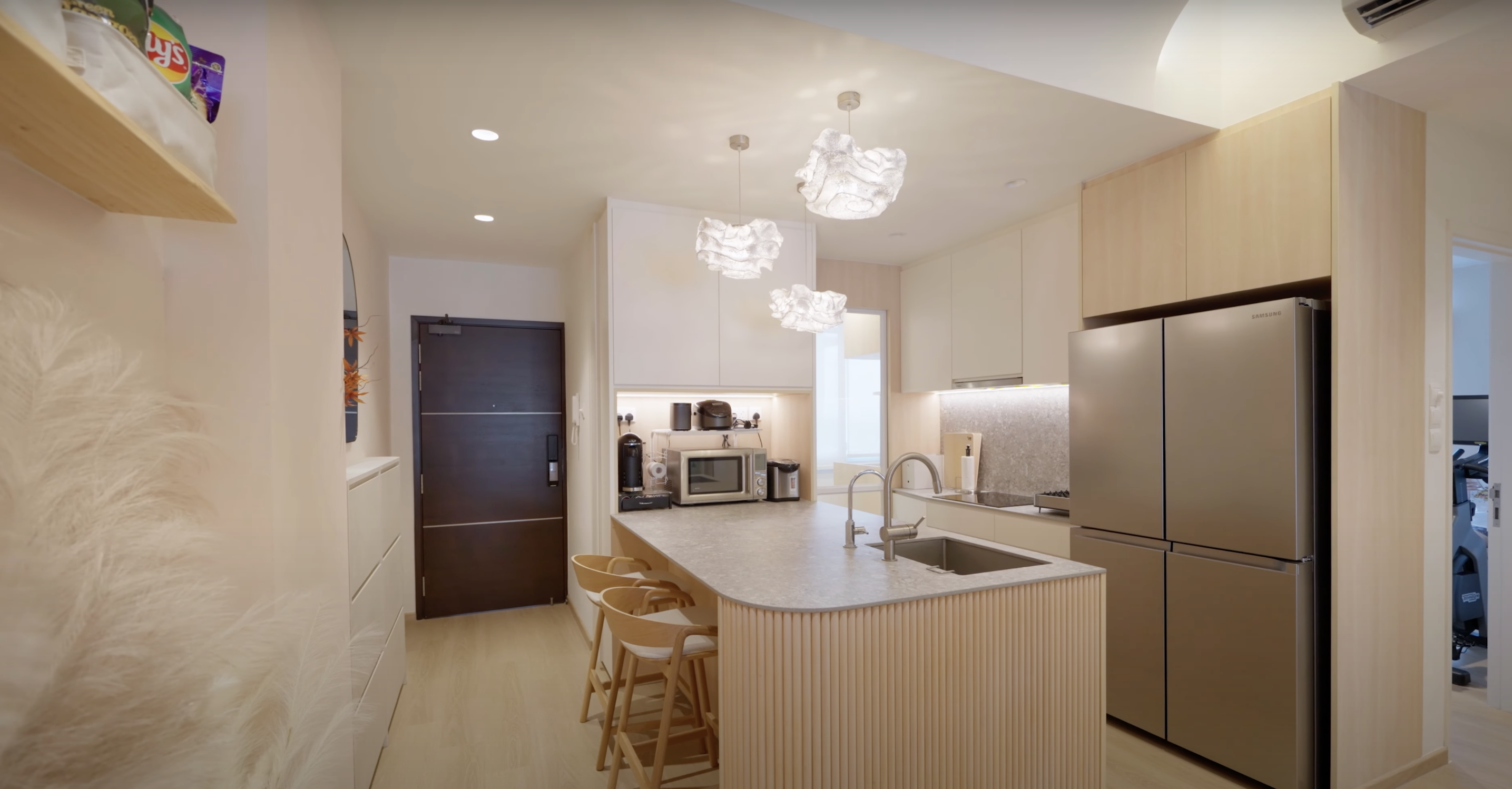
Right opposite that is the open-concept kitchen that comes with 2 bar seats that also double up as a dining area. There’s an ample amount of countertop space and storage cabinets too which come with concealed handles designed in a light wood/solid white laminate that gives it a clean look.
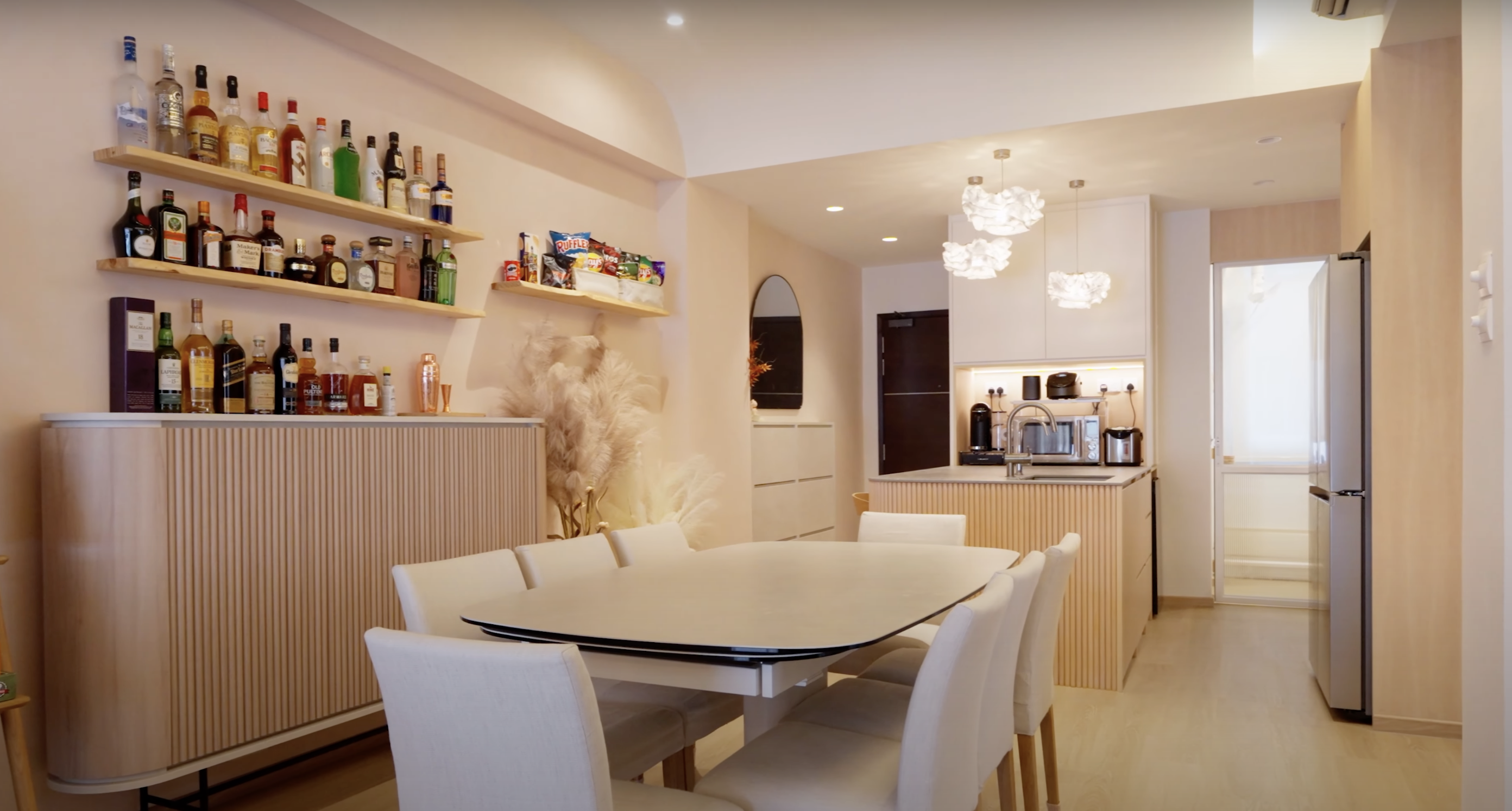
Through the glass pocket door at the end of the kitchen, you’ll find a service yard equipped with a bathroom and laundry area with a sink and washer and dryer. The laundry room also has additional storage options above, and at the end of the service yard is a small room that could act as a store room, with a window for natural ventilation and light.
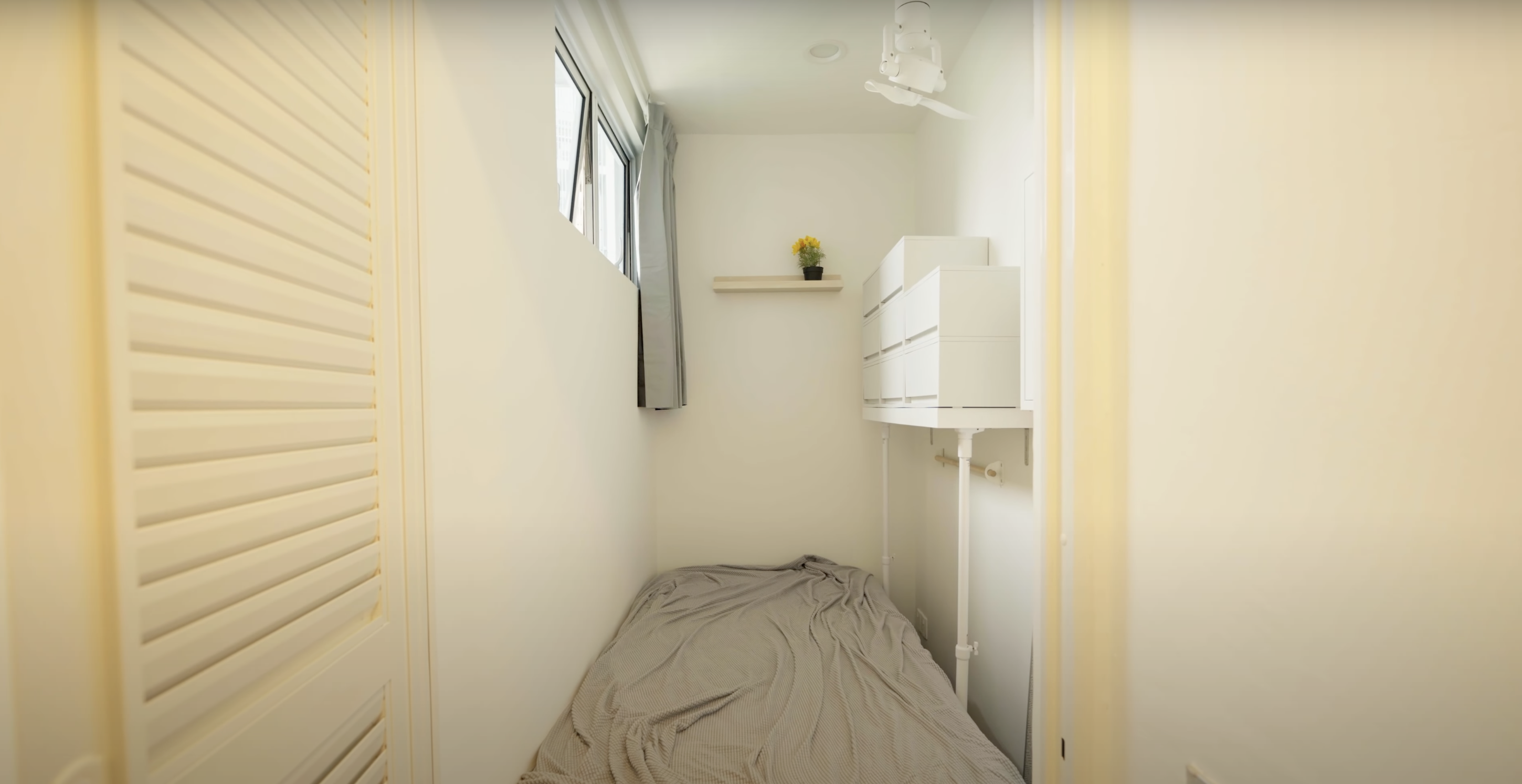
Moving to the middle of the apartment, the dining area was designed for hosting and entertainment, featuring an 8-seater dining set perfect for friends and family gatherings. The custom bar set-up has lots of countertop space to prep drinks, along with two levels of wall shelving to display their drinks collection. The fluted wood detailing on the doors of their under-counter storage does well in softening the entire setup.
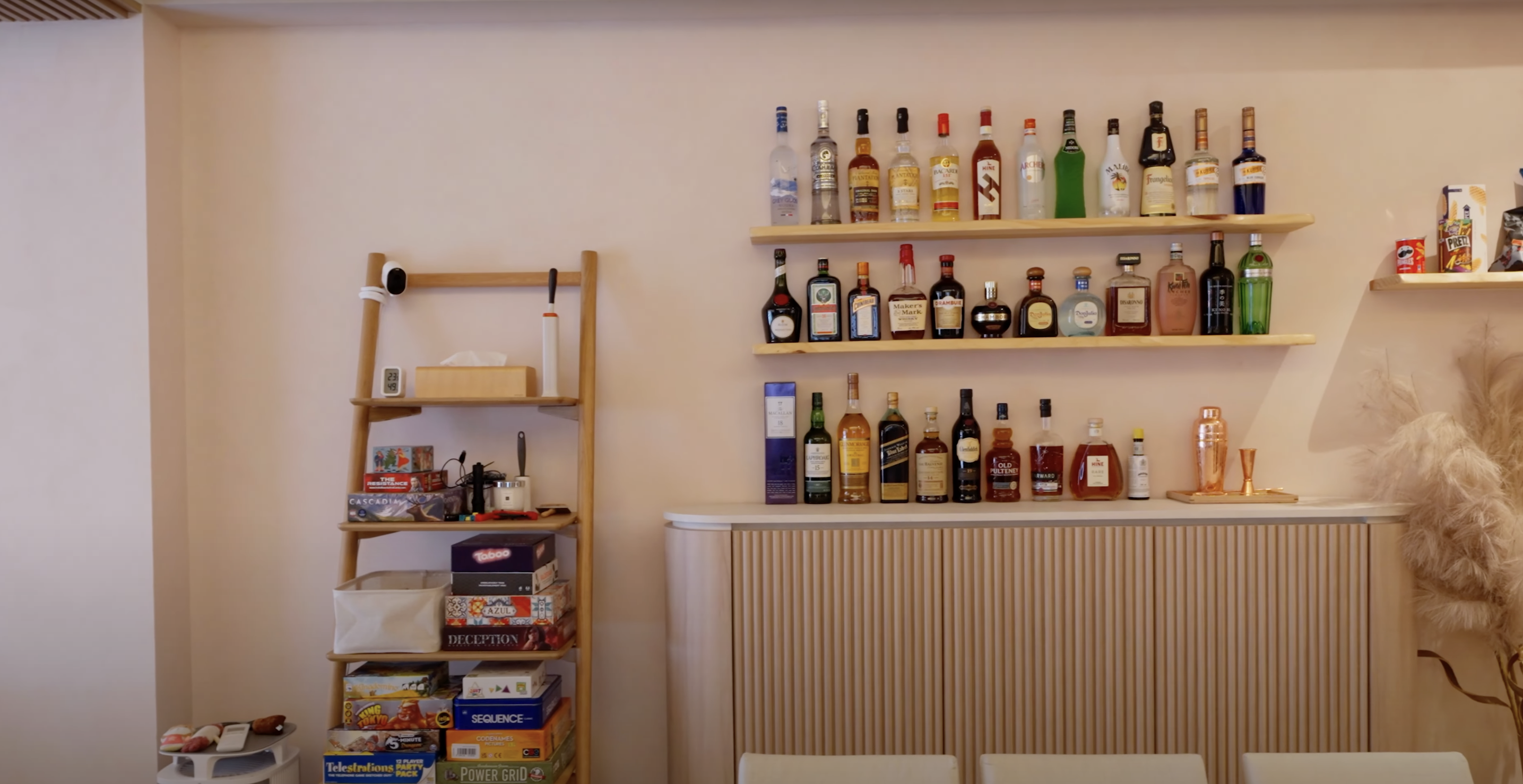
Next up is the living room which is separated from the dining via fluted panels that run up the wall and right across the ceiling, creating visual interest.
The living room currently fits a 3-seater and an armchair, with a low built-in TV console that spans the entire length of this living room. There’s also an interesting arch niche with decor items.
Separated by glass bifold doors is the balcony which is relatively narrow but can fit 2 compact chairs and a small coffee table. It’s also fully cat-proofed with the use of invisible grilles.
The balcony comes with Ziptrak motorised blinds that ensure the space is usable in all weather conditions too. With the balcony doors open and the blinds fully extended, the outdoor area feels like an extension of the indoor space and also provides privacy from neighbouring buildings.
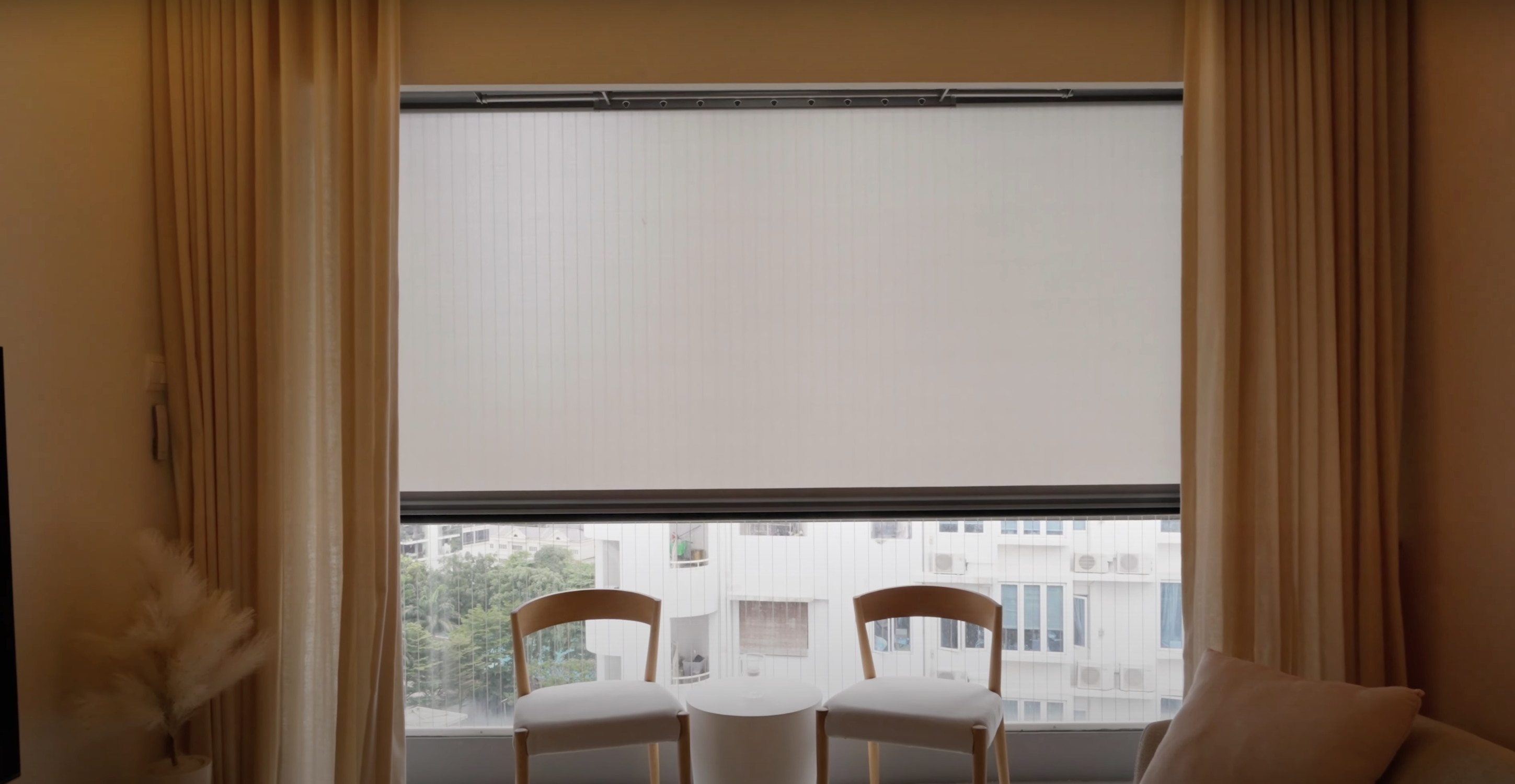
The study, located adjacent to the dining, was previously separated via a wall that is completely hacked away and replaced with glass bifold doors. When fully open, the room acts as an extension of the common areas, and when more privacy is needed, the bifold doors can be closed.
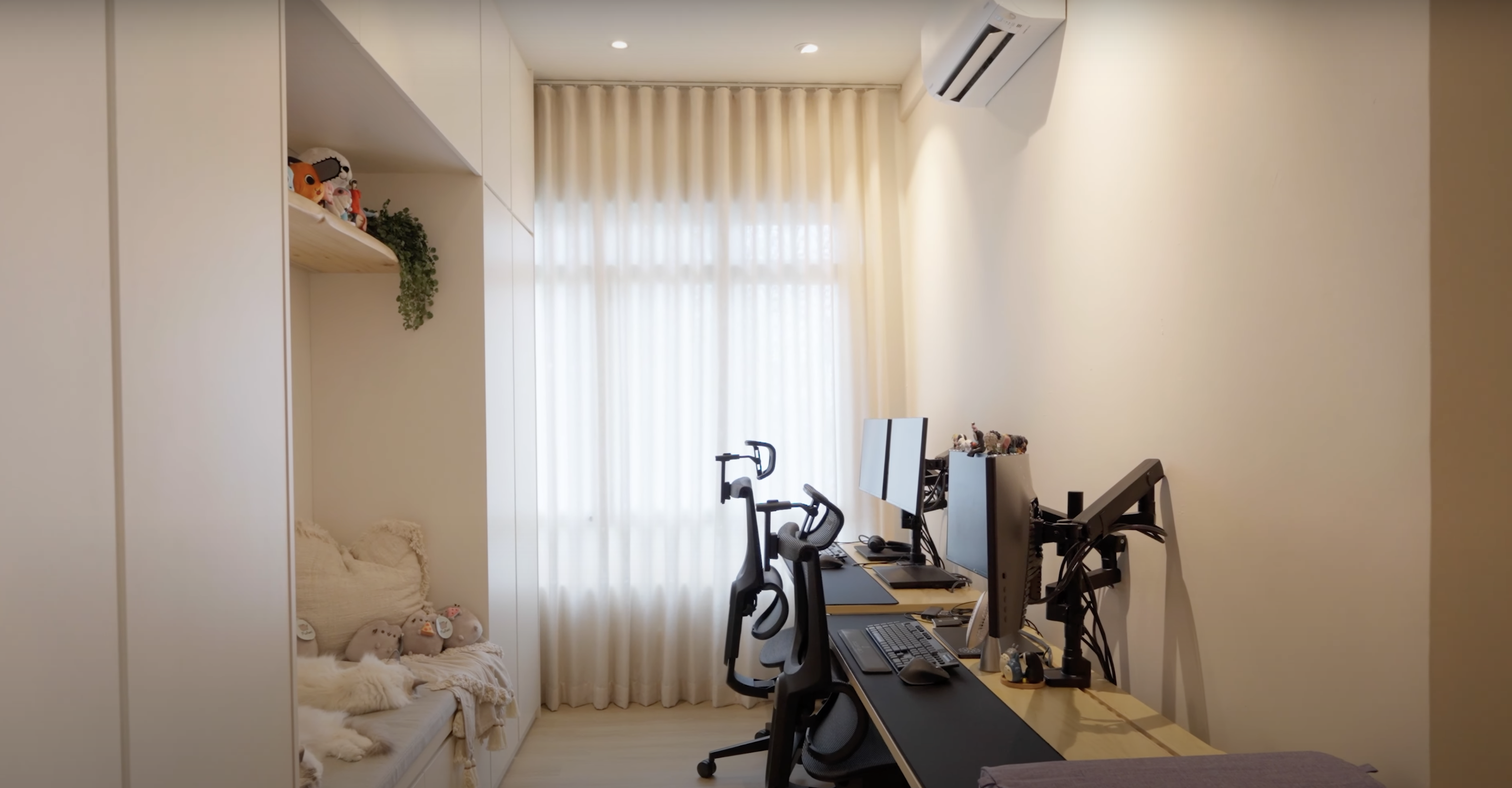
Lining one side of the room, there are two study tables, important as the homeowners work from home pretty often and need a dedicated area for work. The other side has full-height cabinets with a little nook carved out for when the homeowners need a break and need to step away from work just to relax.
The next common bedroom is used as a multipurpose space for the home. The homeowners currently use this as their yoga and wellness room, but when they have guests staying over, it can immediately be converted into a fully furnished bedroom. The Murphy bed hidden behind some of these cabinets can be pulled down when needed.
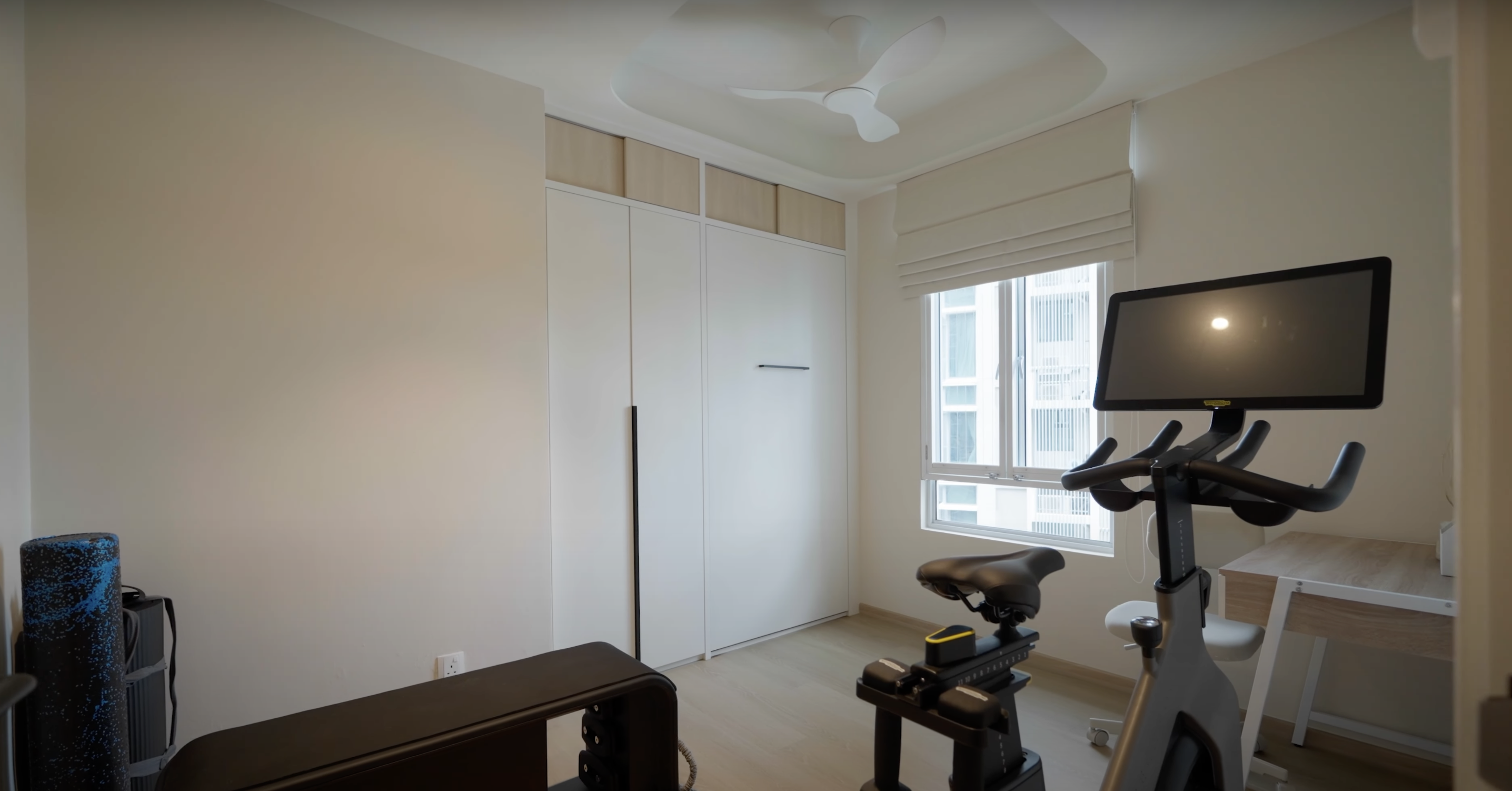
Finally, we have the master bedroom which is – surprise surprise, hidden behind the fluted panels that separate the living and dining area!
The bedroom door doesn’t open directly to the bed but instead into an intermediary space where you also find the entrance to the master bathroom. This is great as there’s more privacy considering its location opposite the living/dining area.
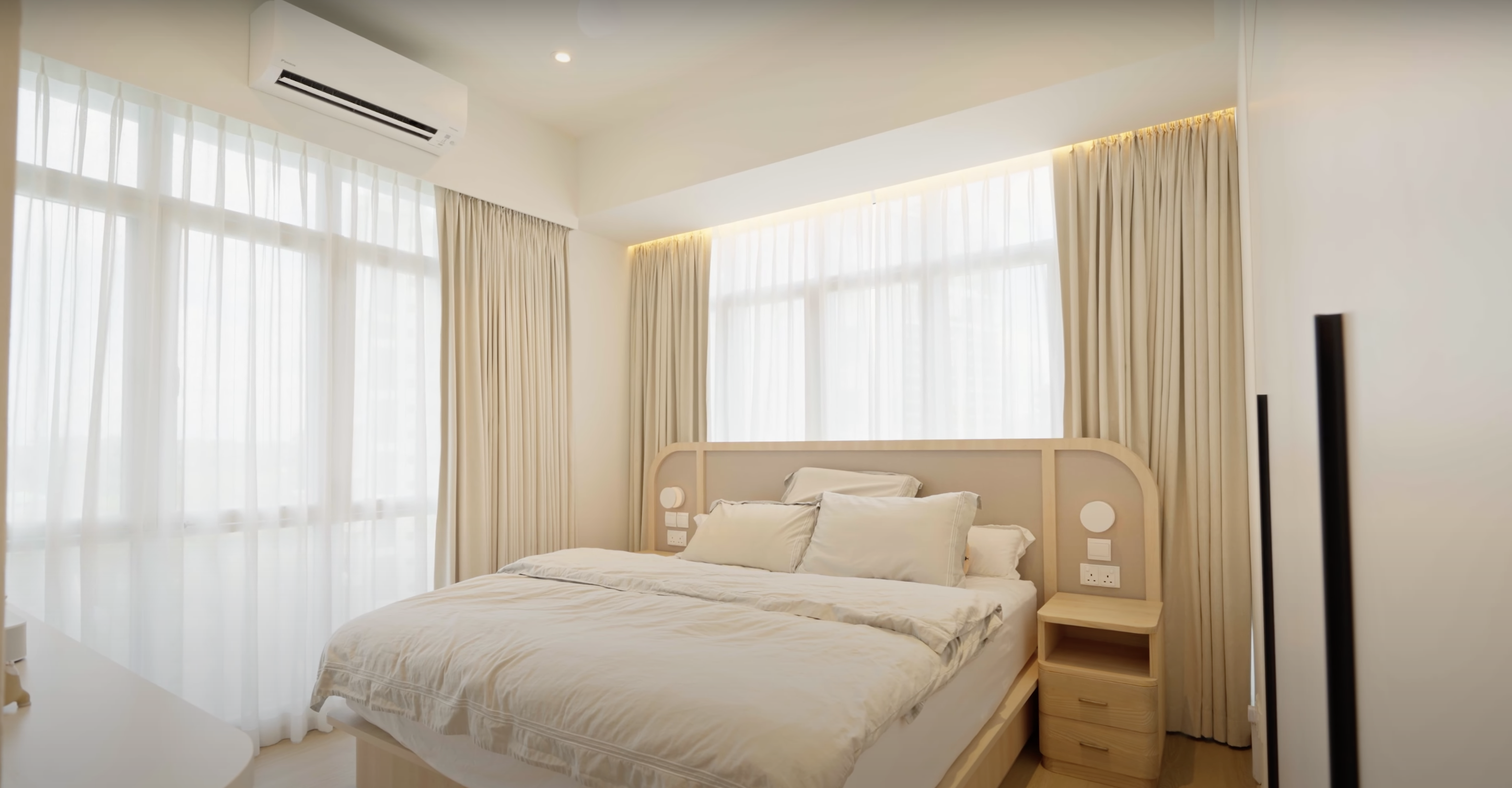
Inside, you have a king-sized bed with a custom headboard, with windows lining two sides of the room ensuring lots of sunlight comes through. A four-panel full-height wardrobe lines the opposite end of the room, providing ample storage space for the occupants.
Special thanks to the homeowner for opening up their lovely home to us!
Featured Image credit: https://www.buildbuilt.co/
At Stacked, we like to look beyond the headlines and surface-level numbers, and focus on how things play out in the real world.
If you’d like to discuss how this applies to your own circumstances, you can reach out for a one-to-one consultation here.
And if you simply have a question or want to share a thought, feel free to write to us at stories@stackedhomes.com — we read every message.
Need help with a property decision?
Speak to our team →Read next from Home Tours

Home Tours Inside A Minimalist’s Tiny Loft With A Stunning City View

Editor's Pick This Beautiful Japanese-Inspired 5-Room HDB Home Features an Indoor Gravel Garden

Home Tours A Family’s Monochrome Open-Concept Home with Colour Accents

Home Tours A Bright Minimalist Condo Apartment With A Loft
Latest Posts

Singapore Property News Singapore Could Soon Have A Multi-Storey Driving Centre — Here’s Where It May Be Built

Singapore Property News Will the Freehold Serenity Park’s $505M Collective Sale Succeed in Enticing Developers?
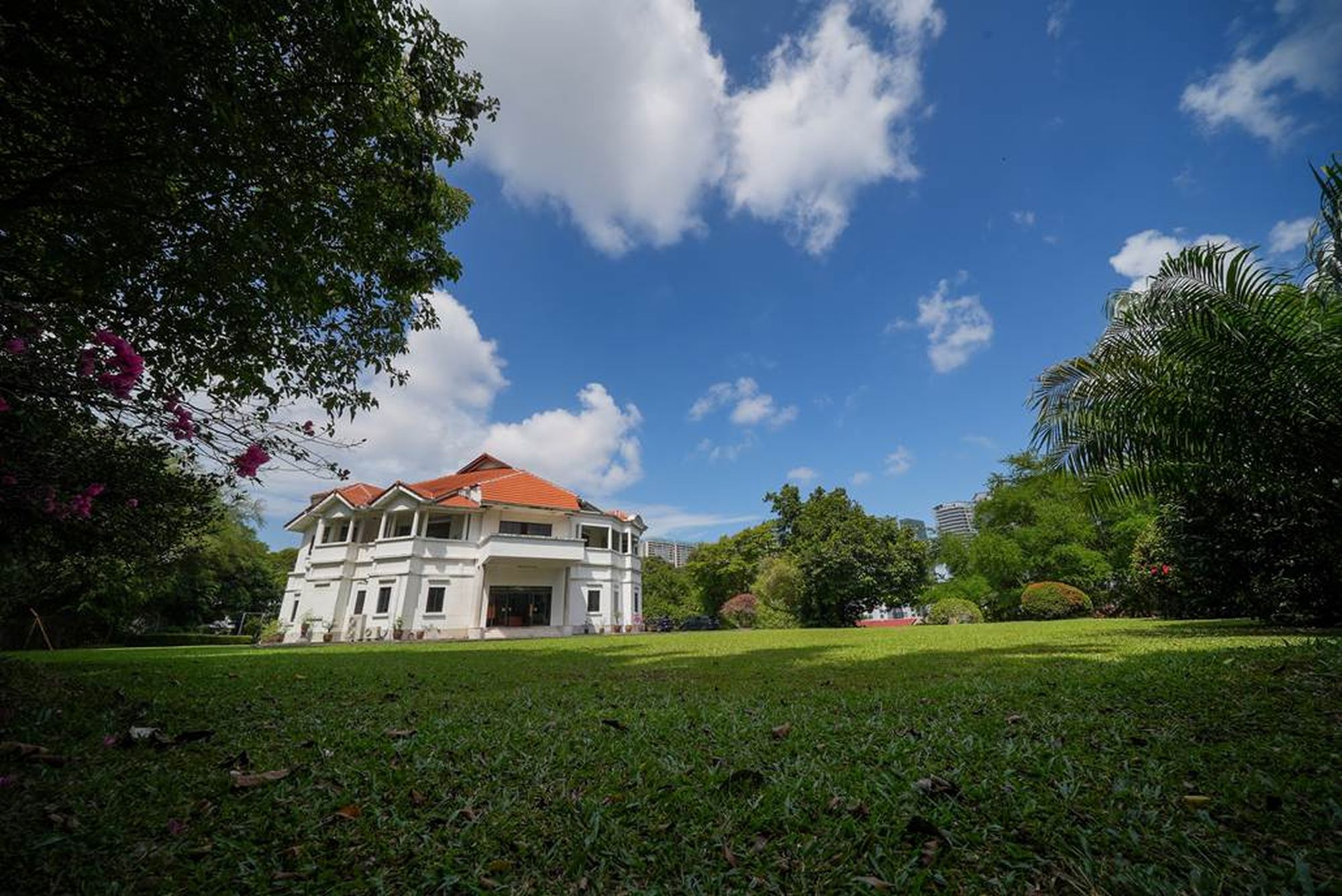
Singapore Property News You Can Now Buy Part Of A $300M Singapore Bungalow — But You Can’t Live In It



































0 Comments