Inside A 1930s Walk-Up Apartment In The Middle Of Nature
January 12, 2025
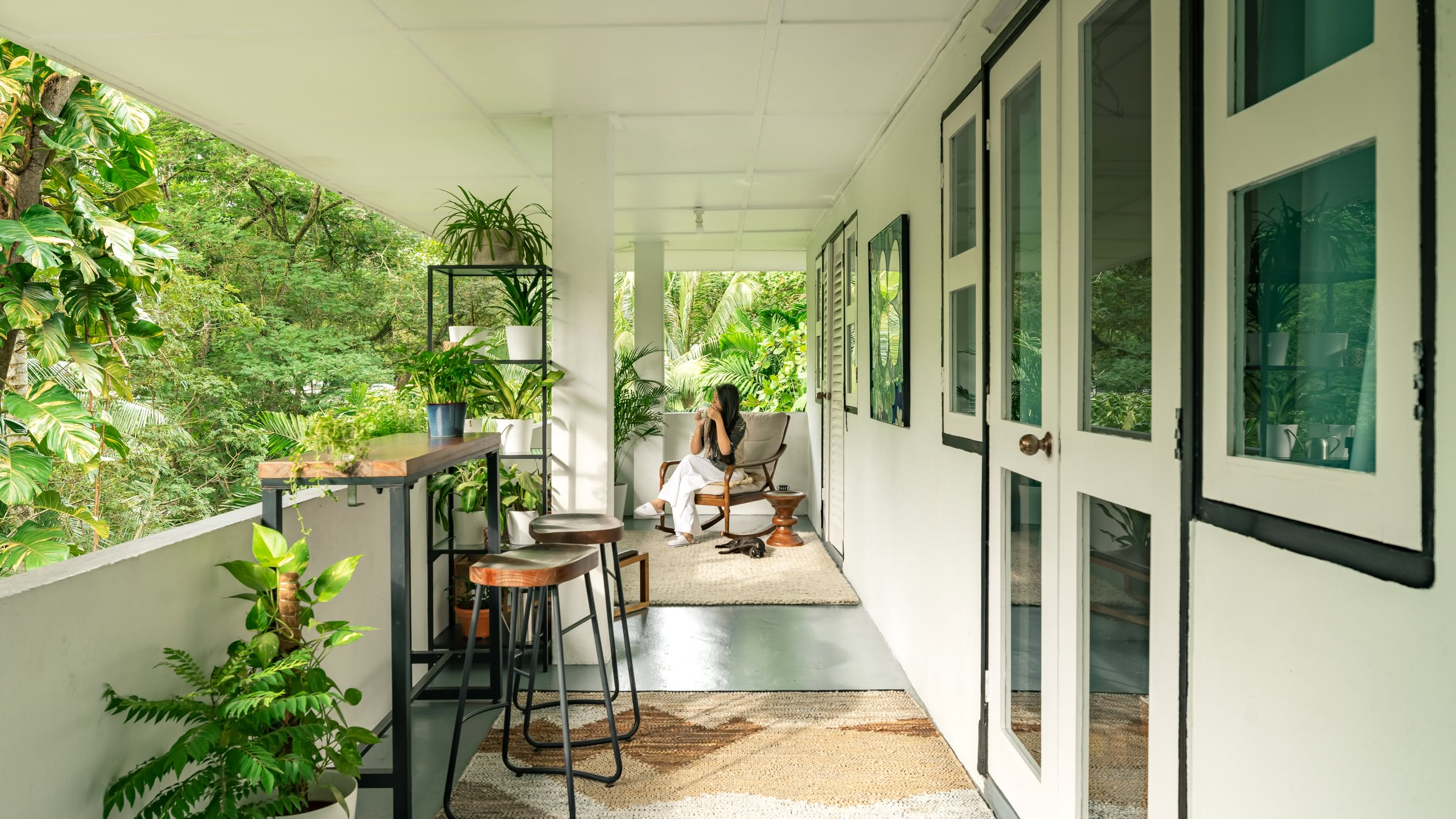
In this week’s episode, Michael and Mabel introduce their home, a top-floor unit in a 1930s three-story walk-up. Surrounded by nature, the couple moved in a year ago, appreciating the blend of an older building style with their lifestyle.
Their two-bedroom, two-bathroom apartment spans 1,340 square feet, featuring high ceilings, large windows, and ample storage.
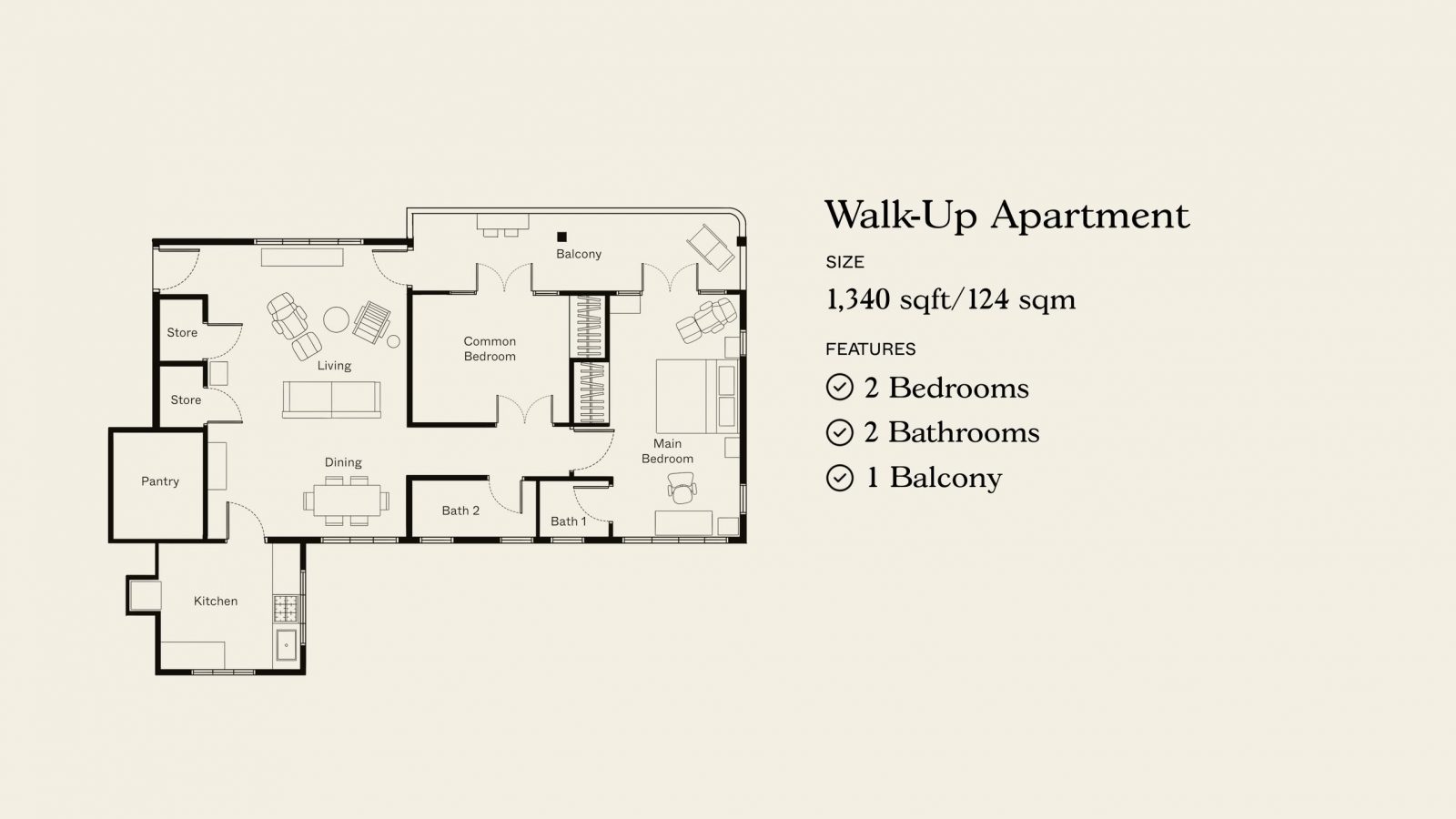
The interior is designed around their “mid-century kampong” aesthetic, a blend of vintage and rustic elements.
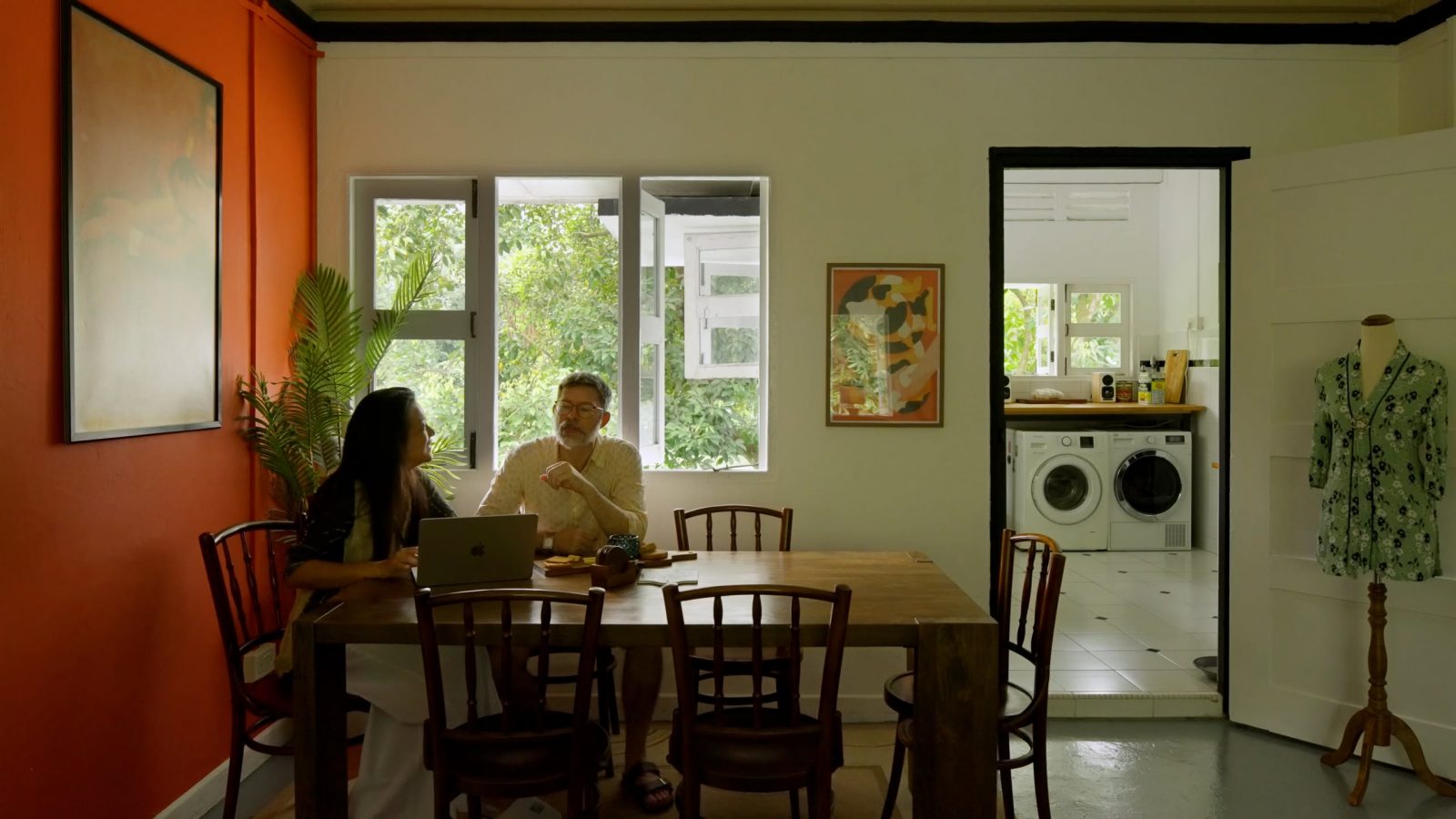
The open-plan living and dining areas foster social interaction, with the living room intentionally free of a TV, focusing instead on conversation.
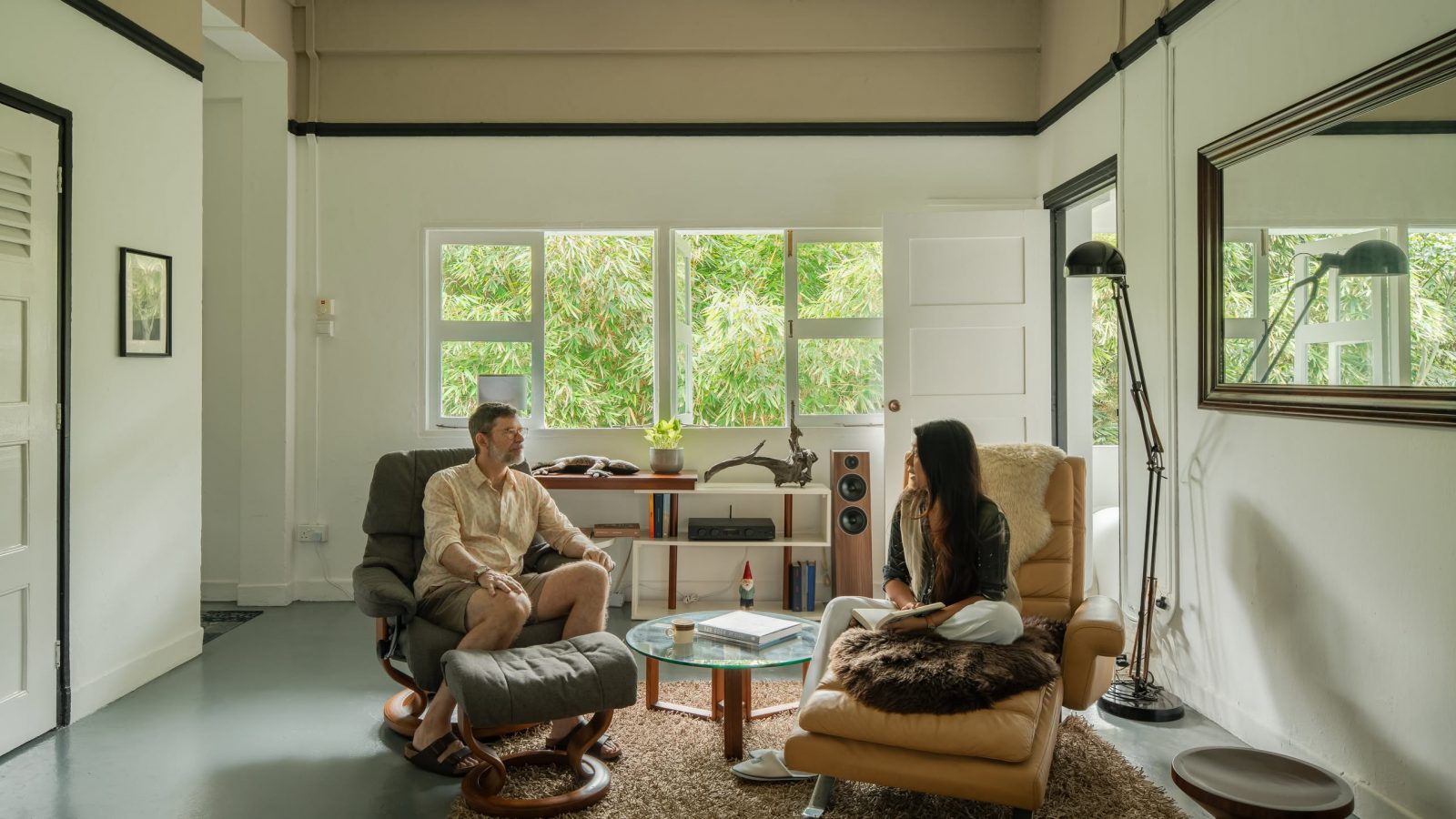
Their vintage furniture, mostly sourced secondhand, reflects their love for treasure hunting, complemented by reupholstered acorn chairs and a custom-built coffee table.
Artwork collected from their travels enhances the space, adding personal and global narratives. The balcony, at the tree line, offers a tranquil, forest-like retreat, ideal for morning coffee and hosting gatherings.
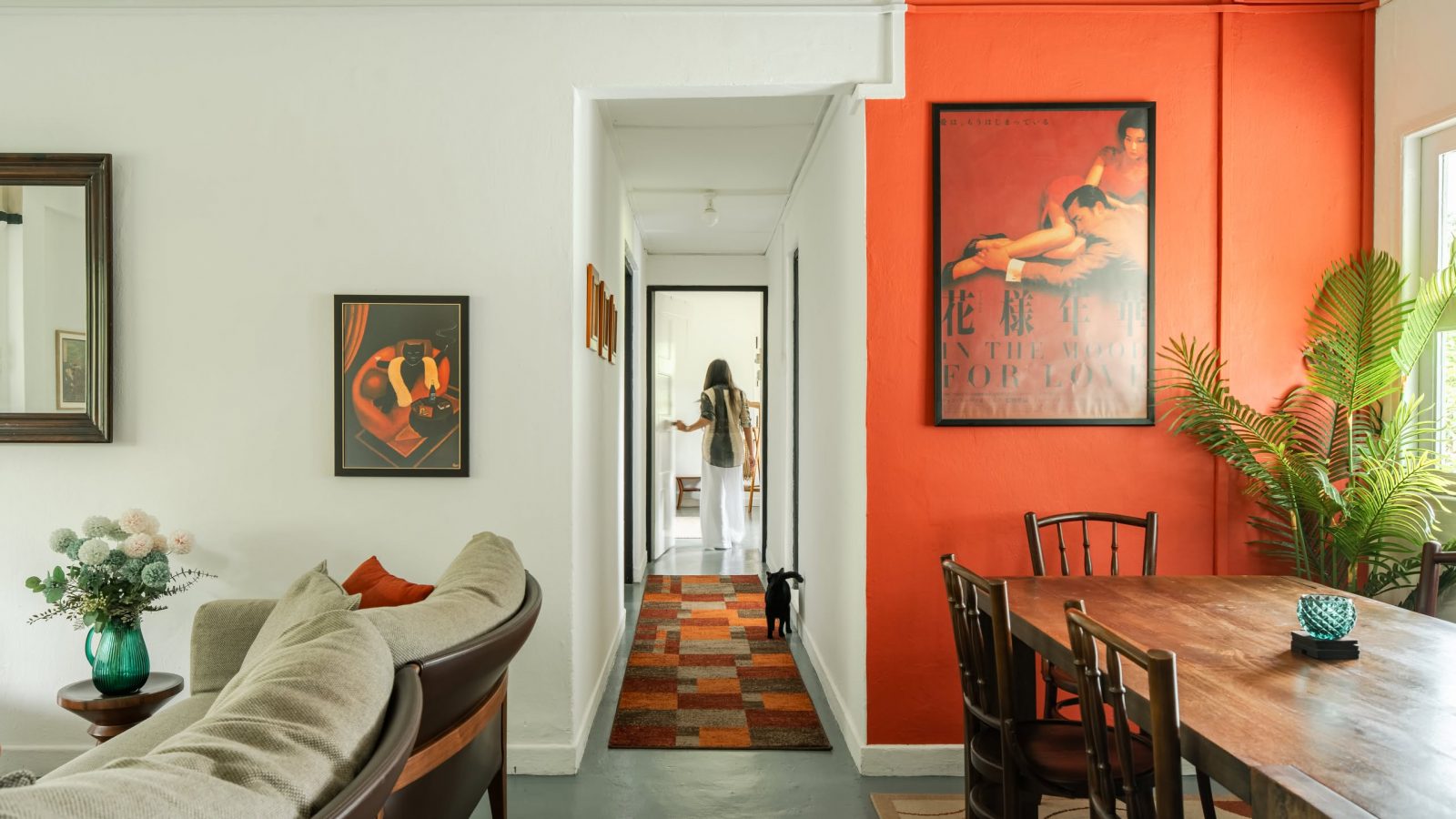
Their kitchen, notable for its spaciousness, allows the couple to cook together comfortably.
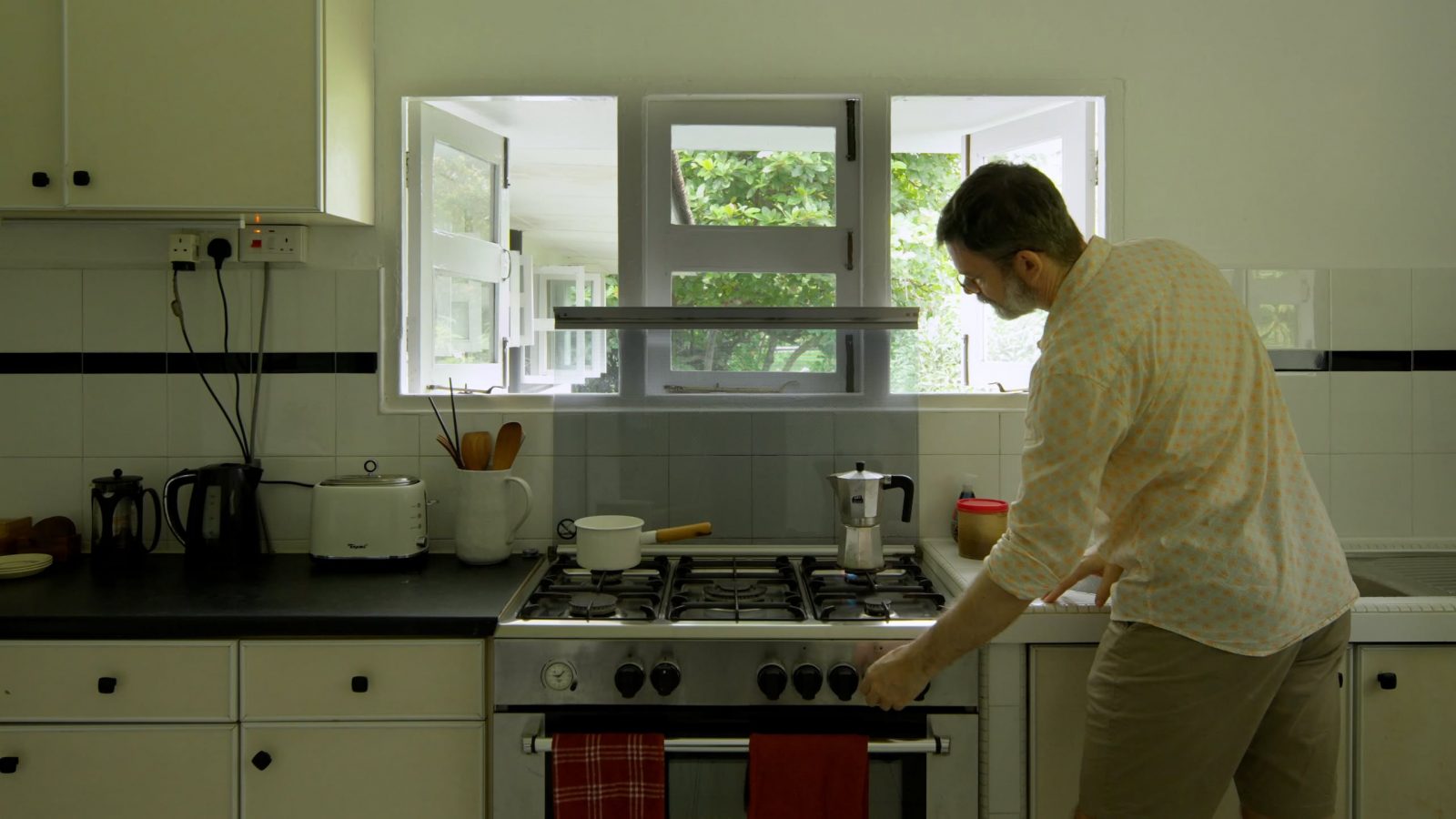
The apartment’s decor, including a mix of dark taupe and bright red walls, adds intimacy and vibrancy, aligning with their eclectic art collection and evolving style.
At Stacked, we like to look beyond the headlines and surface-level numbers, and focus on how things play out in the real world.
If you’d like to discuss how this applies to your own circumstances, you can reach out for a one-to-one consultation here.
And if you simply have a question or want to share a thought, feel free to write to us at stories@stackedhomes.com — we read every message.
Need help with a property decision?
Speak to our team →Read next from Home Tours

Home Tours Inside A Minimalist’s Tiny Loft With A Stunning City View

Editor's Pick This Beautiful Japanese-Inspired 5-Room HDB Home Features an Indoor Gravel Garden

Home Tours A Family’s Monochrome Open-Concept Home with Colour Accents

Home Tours A Bright Minimalist Condo Apartment With A Loft
Latest Posts

Singapore Property News Why Some Singaporean Parents Are Considering Selling Their Flats — For Their Children’s Sake

Pro River Modern Starts From $1.548M For A Two-Bedder — How Its Pricing Compares In River Valley

New Launch Condo Reviews River Modern Condo Review: A River-facing New Launch with Direct Access to Great World MRT Station



































0 Comments