Living In
How This Homeowner Transformed A 3-Room HDB Into A Japanese Zen Home With A Secret Garden
-
 Stacked
Stacked
- March 3, 2024
- 3 min read
A curated selection of branded home goods
Analysis, reviews and more
Home Tours, Renovation, Design and more
Tour homes and developments
Latest prices, 3D views and more
Speak with our consultants for your buying/selling needs
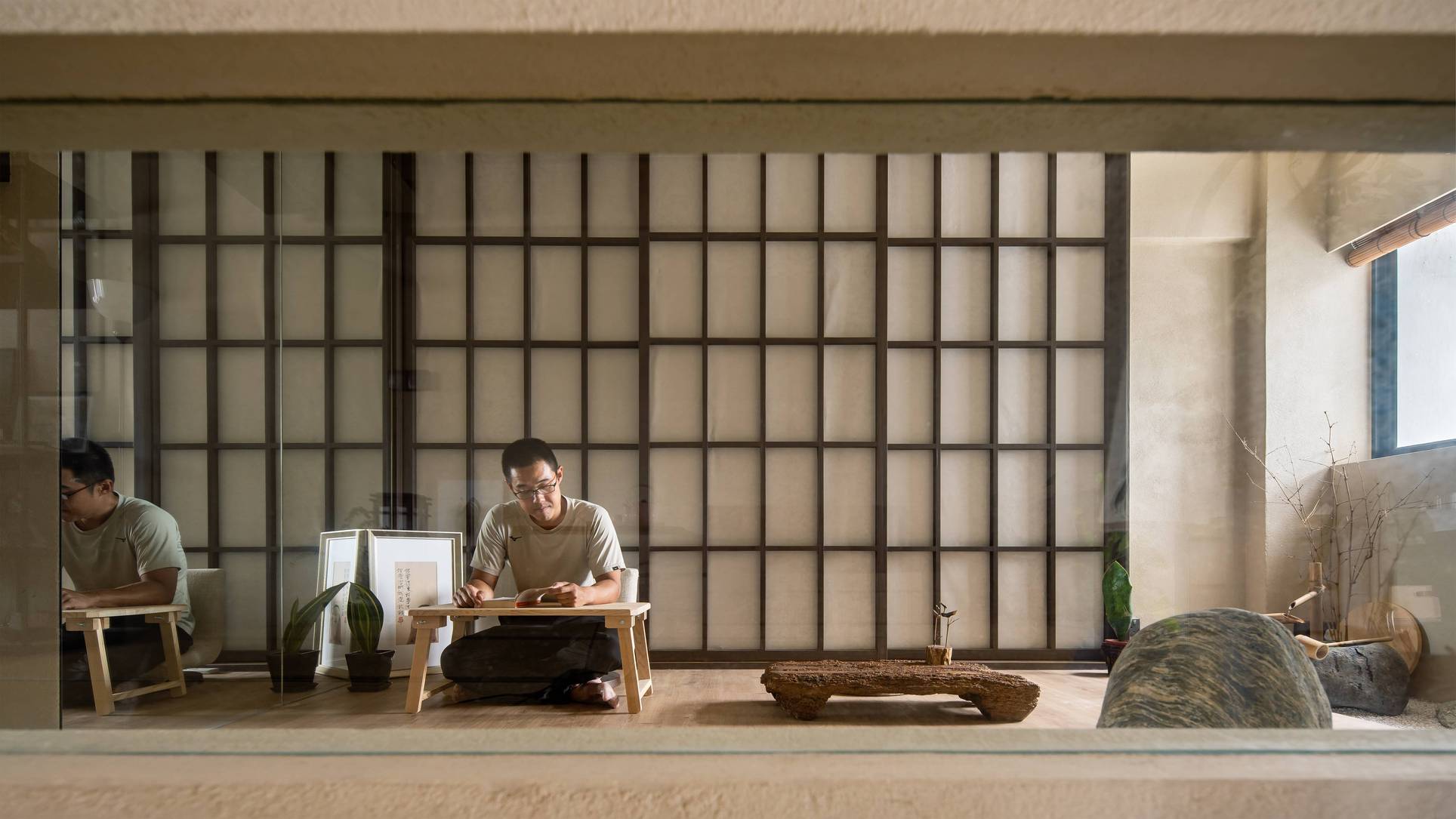 3 min read
3 min read
In this week’s episode, the focus is on a three-room HDB flat situated in the Bugis area, spanning approximately 700 sqft.
The design concept, rooted in the Chinese words 动静 (movement and stillness), seamlessly integrates functionality throughout.
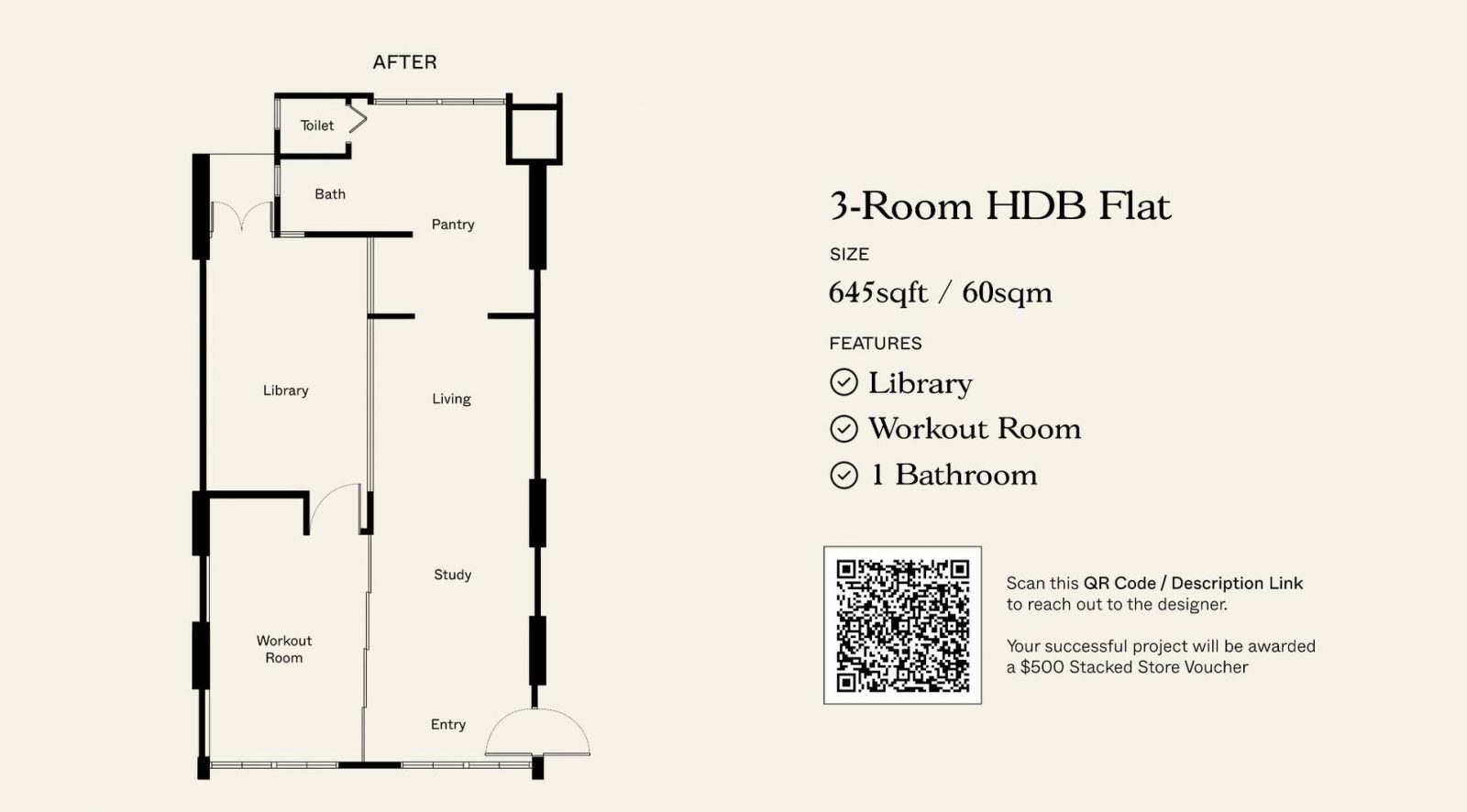
The dark wood panelling and textured walls establish a consistent design language, offering multiple purposes in each room, harmonizing rest and activity.
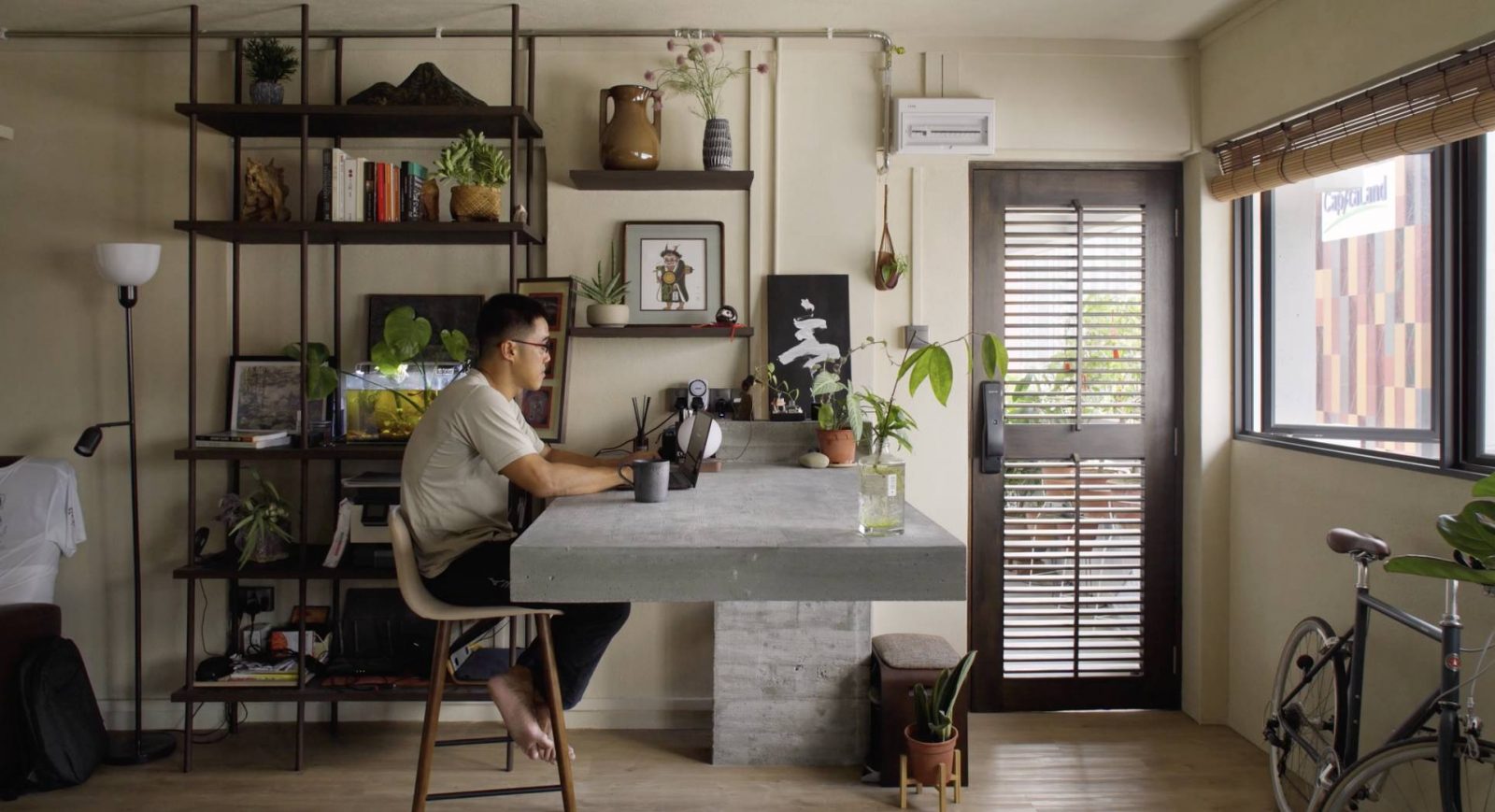
The living area, demarcated from the workspace, features a cantilever table providing a floating workspace with captivating neighbourhood views.
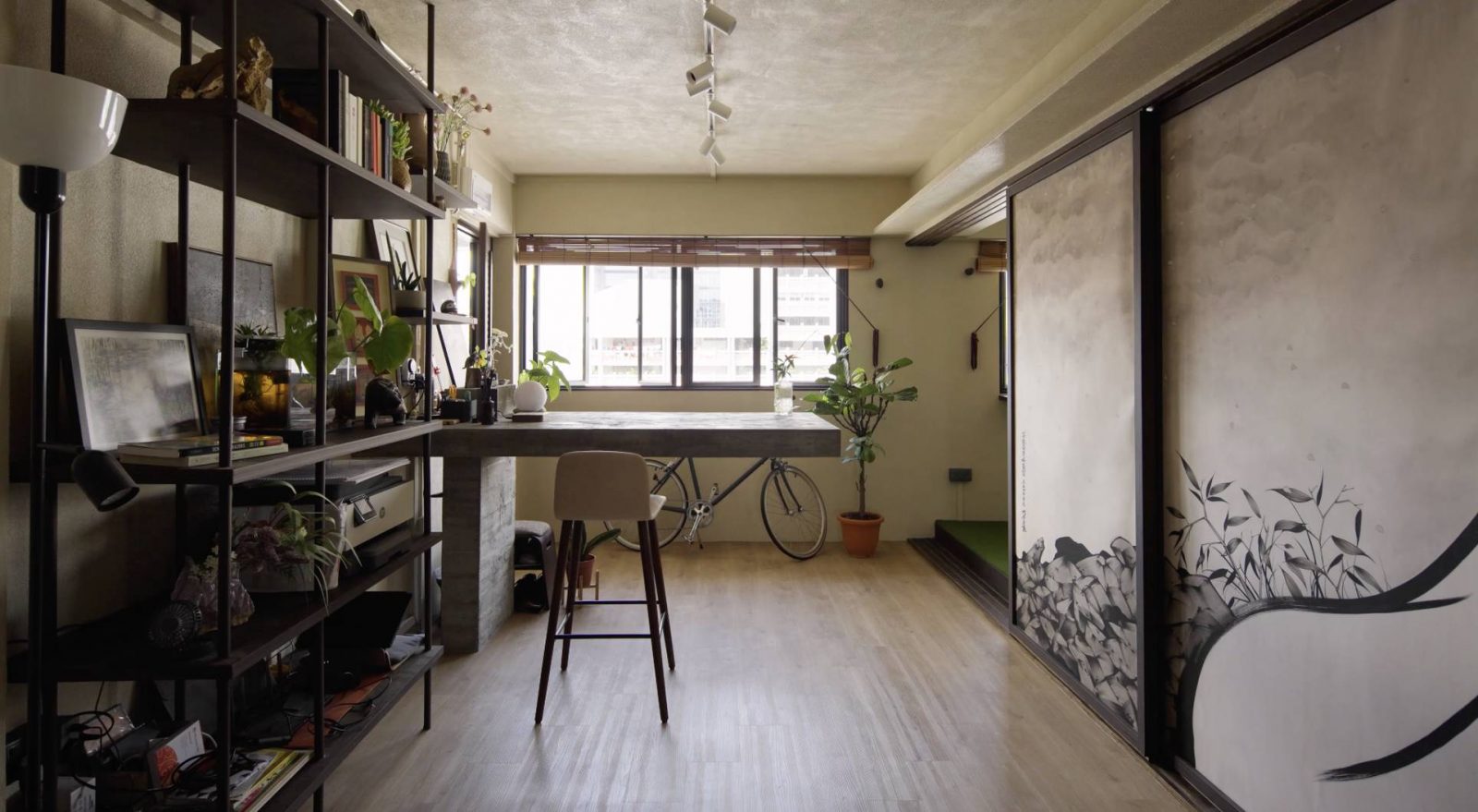
Open shelves, louvre doors, and strategic partitions enhance spatial dynamics, promoting a balance between openness and privacy.
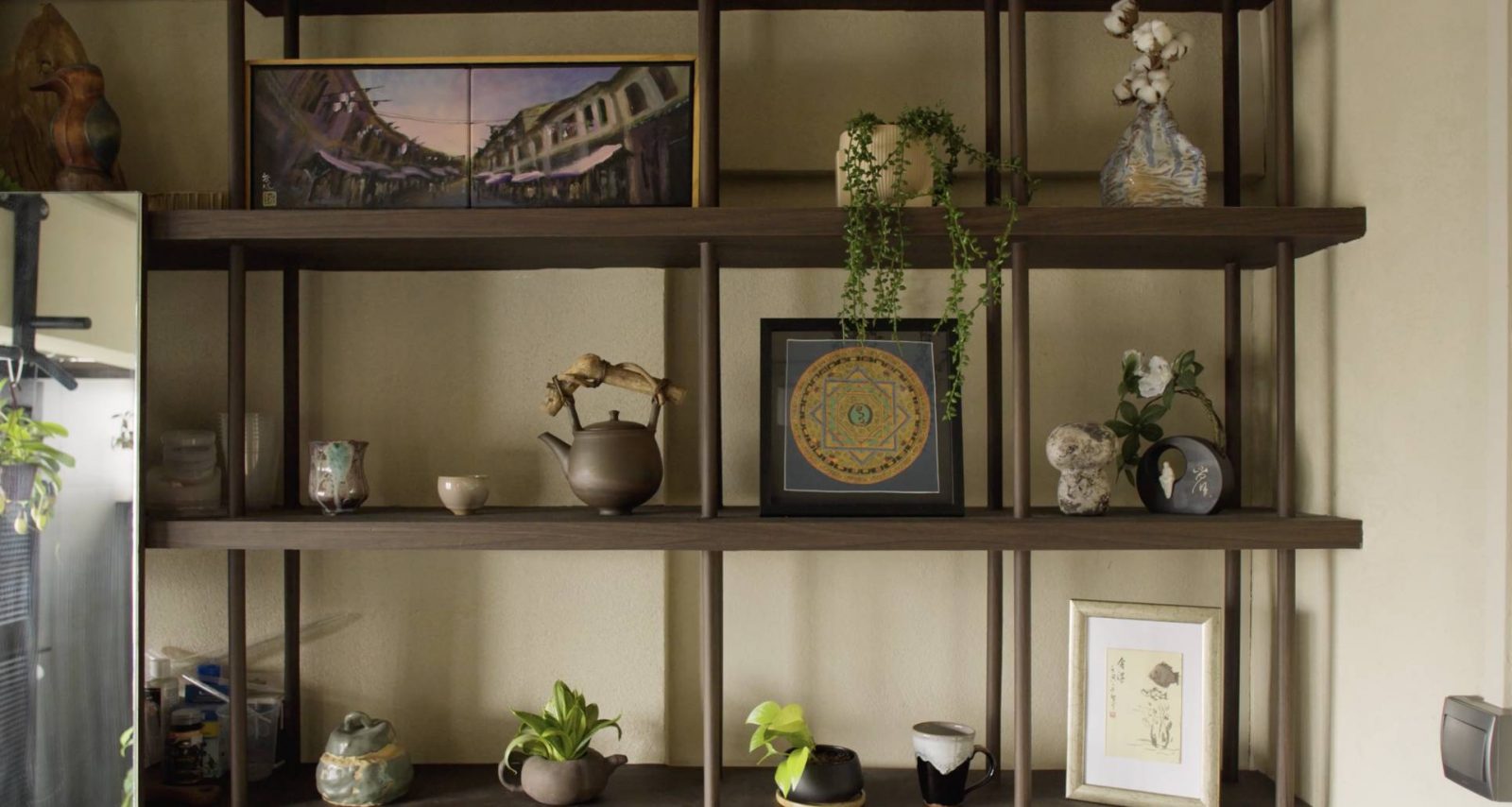
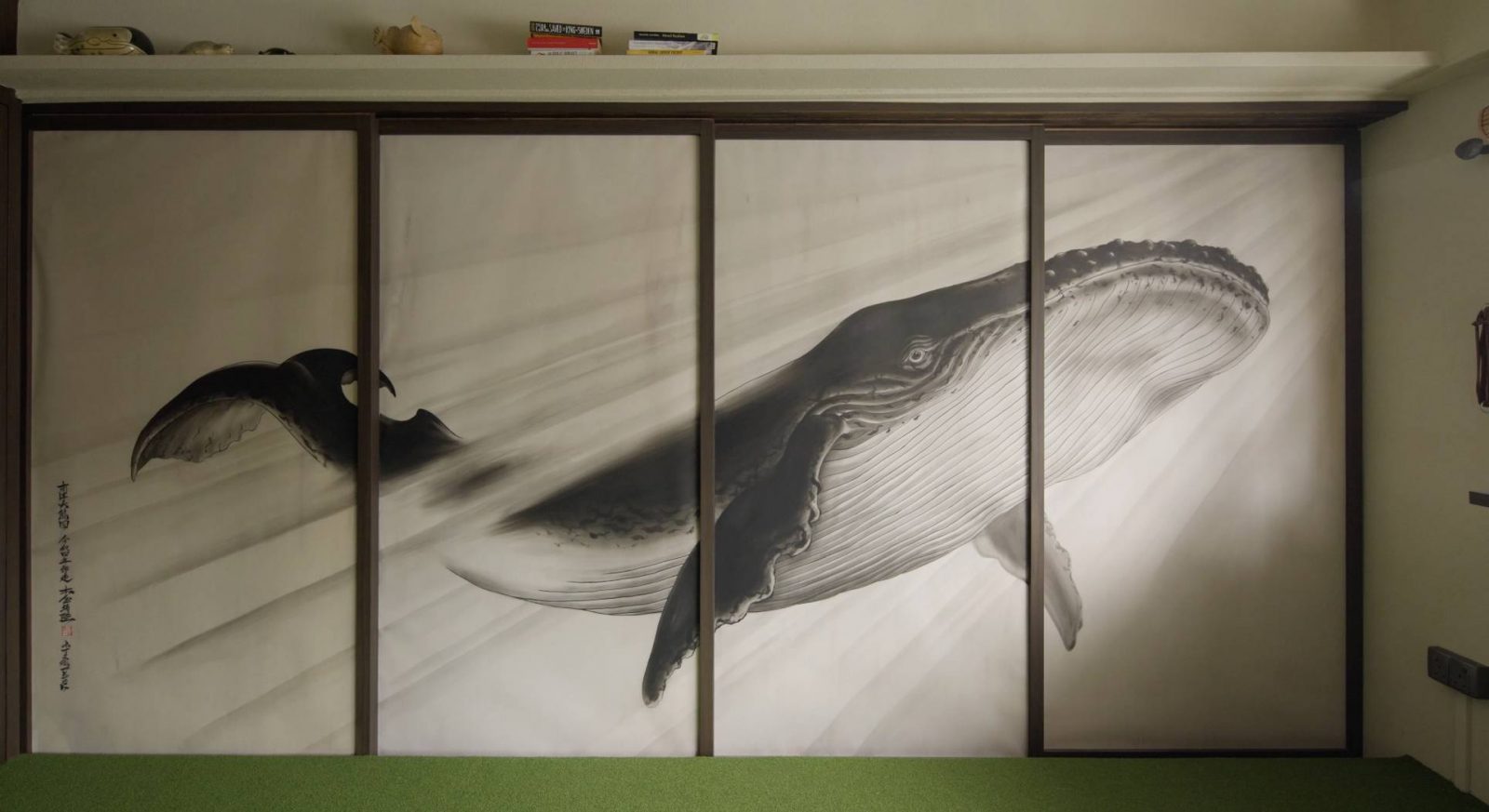
The kitchen, transformed into a pantry and display gallery, boasts concrete flooring and countertops, highlighting a unique basin.
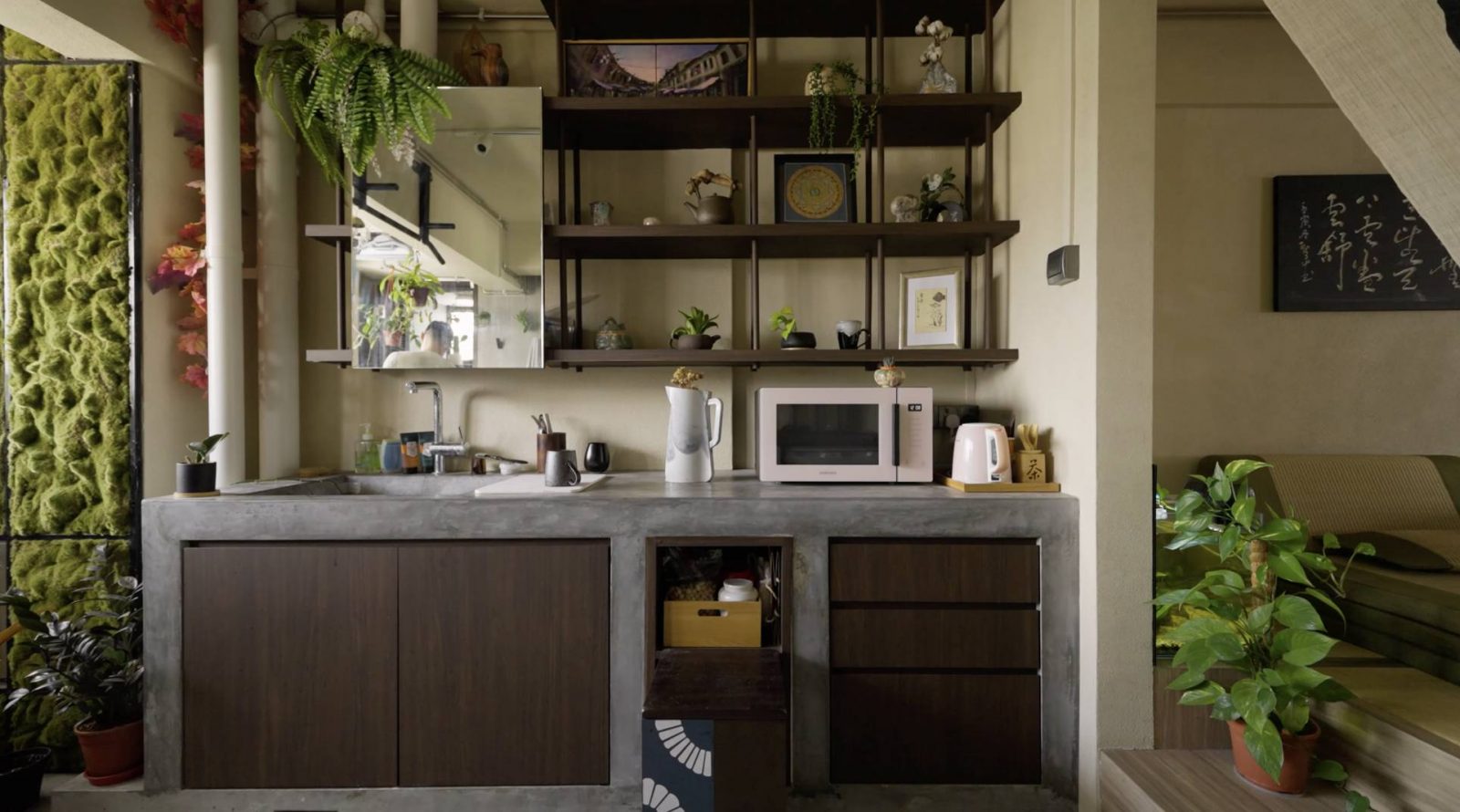
The tatami area serves versatile purposes, transitioning from daytime relaxation to an evening sleeping space. Art pieces, plants, and a fish tank contribute to an evolving living space, emphasizing a connection with nature.
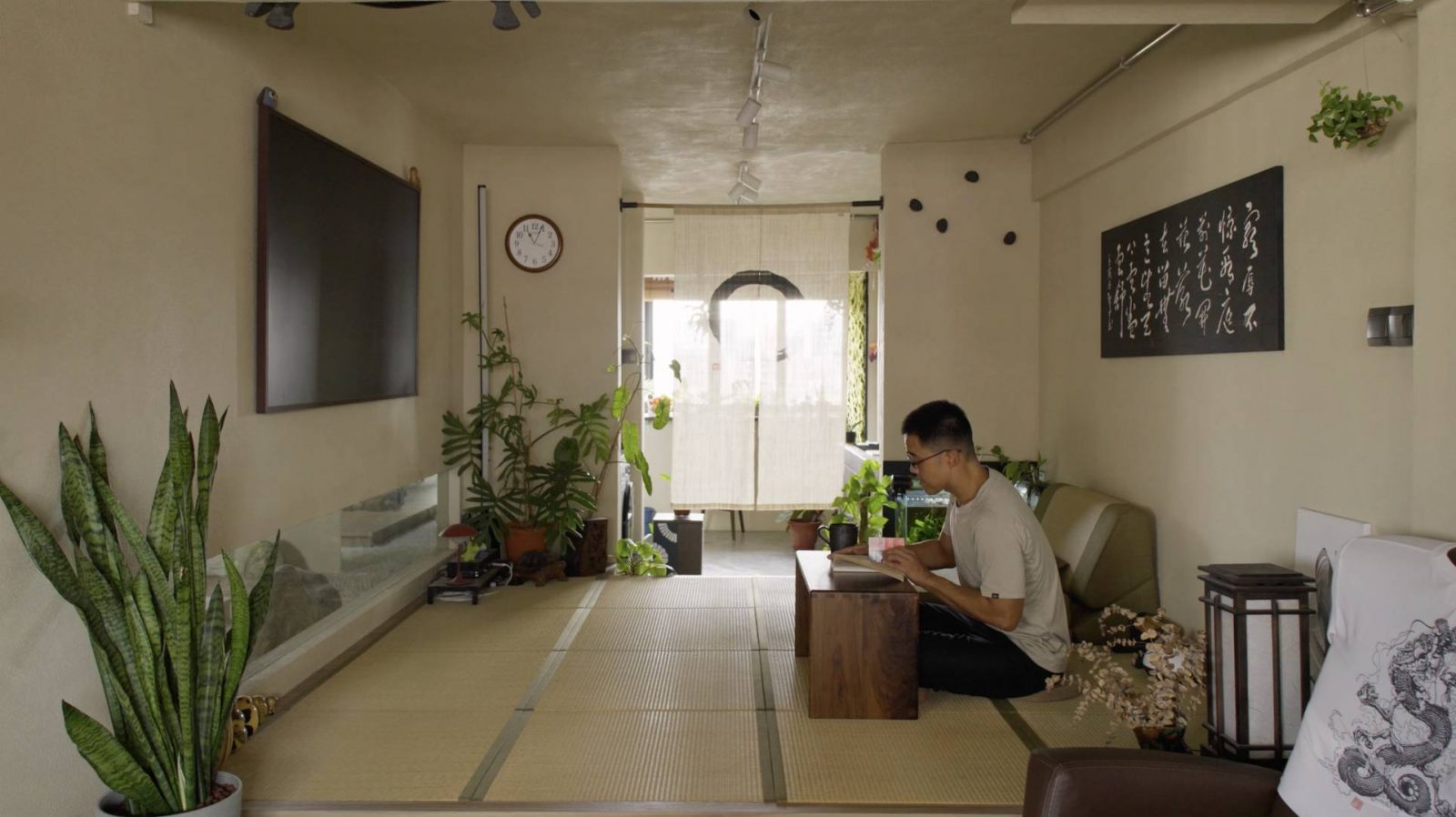
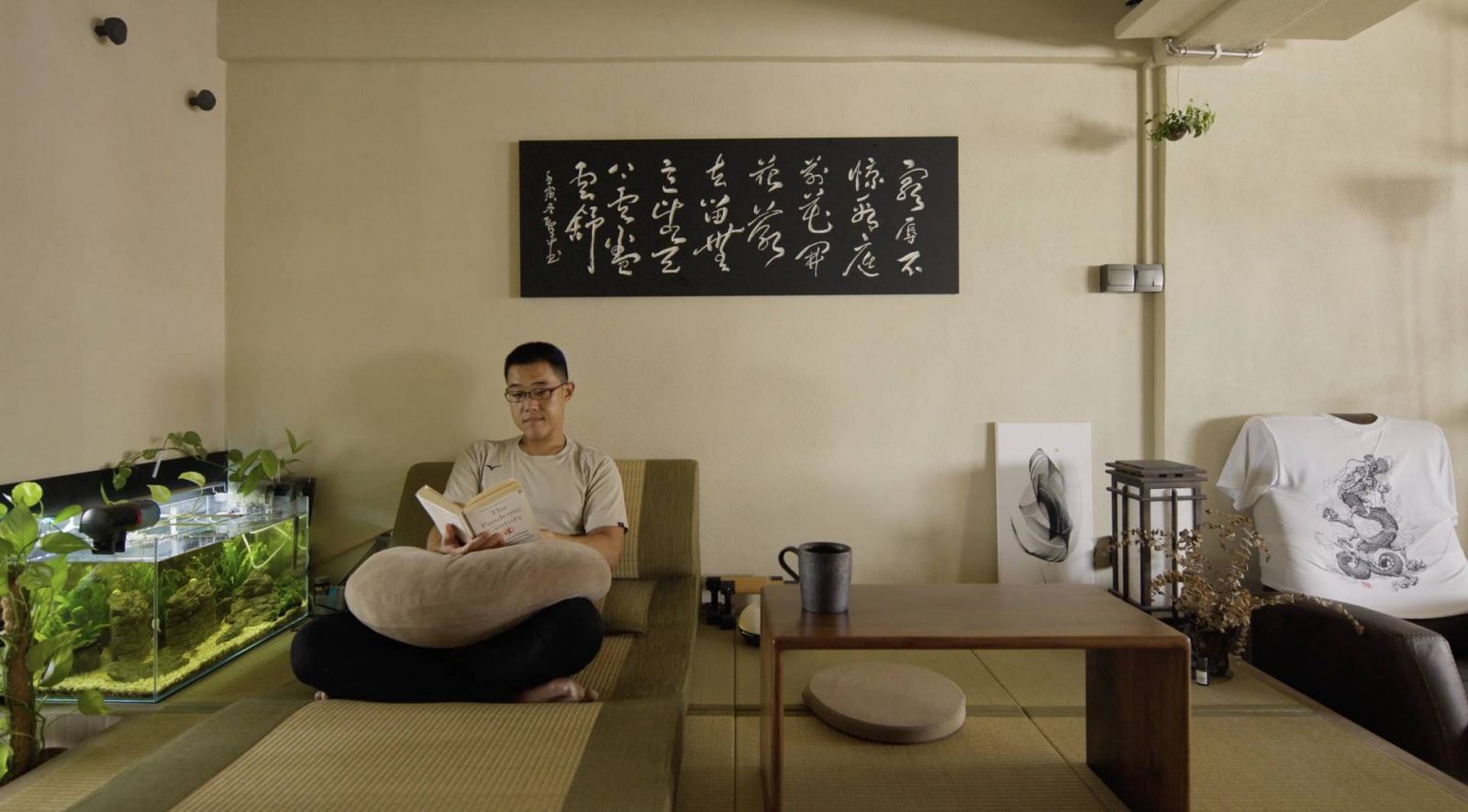
The bathroom, embracing an open concept, features an onsen bathtub, offering city views during showers. The fusuma screen, artistically adorned, creates flexible barriers, embodying profound philosophical messages.
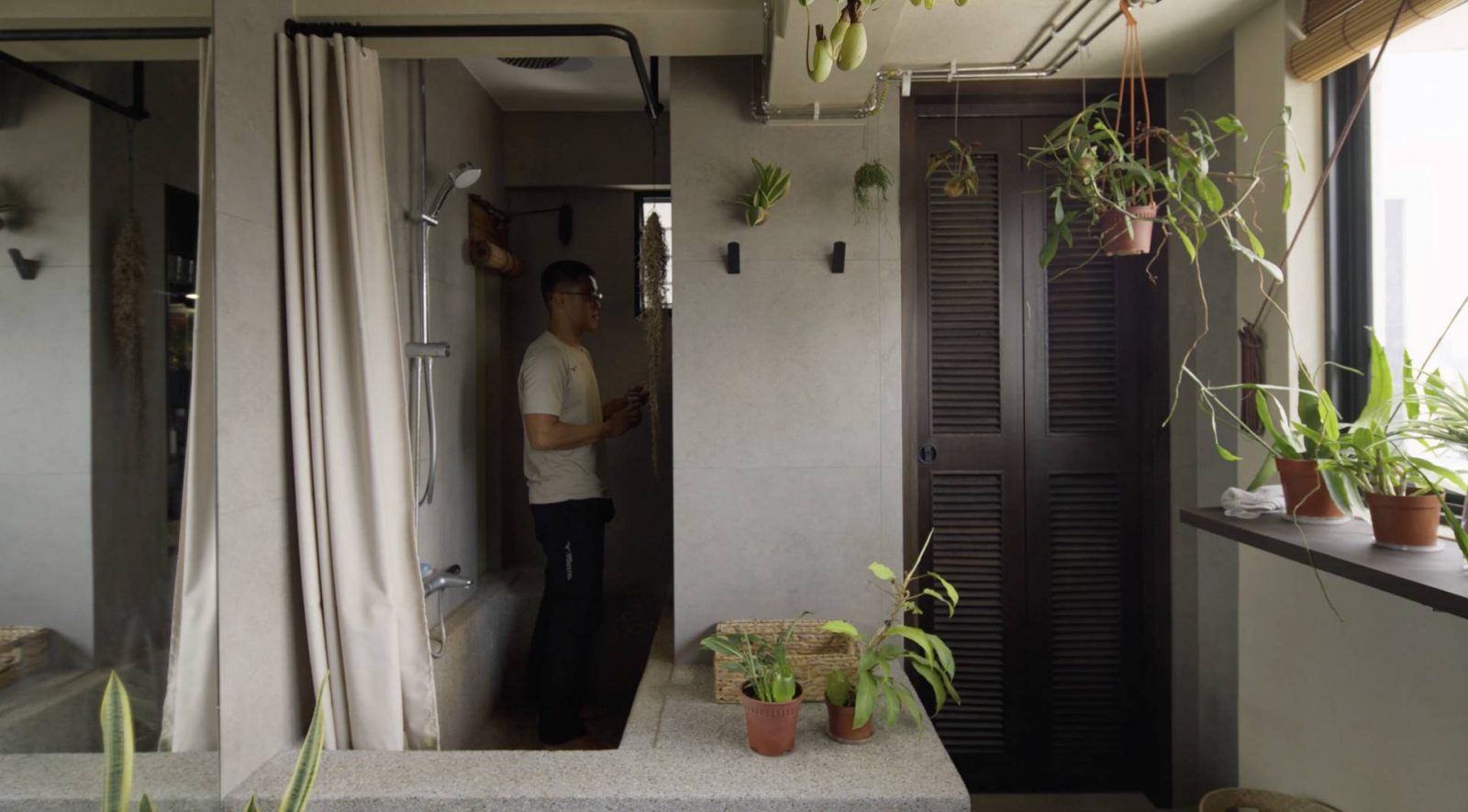
The study, housing a library, serves as the quiet core of the home for reconnection and reflection. Glass panels and mirrors connect rooms, fostering a harmonious flow. The Japanese rock garden and deer-scarer water feature amplify the calming effect.
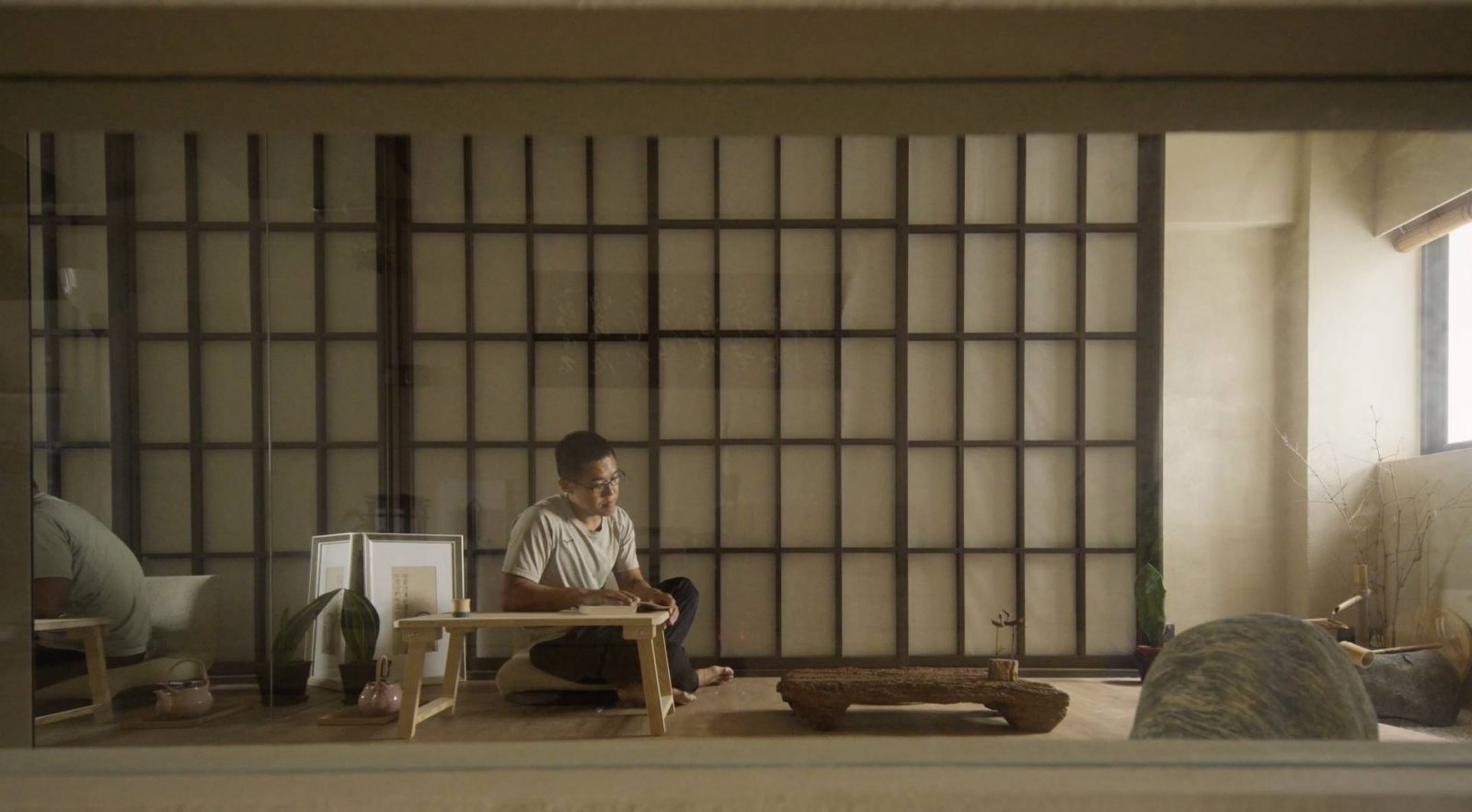
Living in this home for a year has been a journey of embracing imperfections, discovering new possibilities, and growing alongside the space. It’s a testament to adapting and learning, making the most of its various facets.
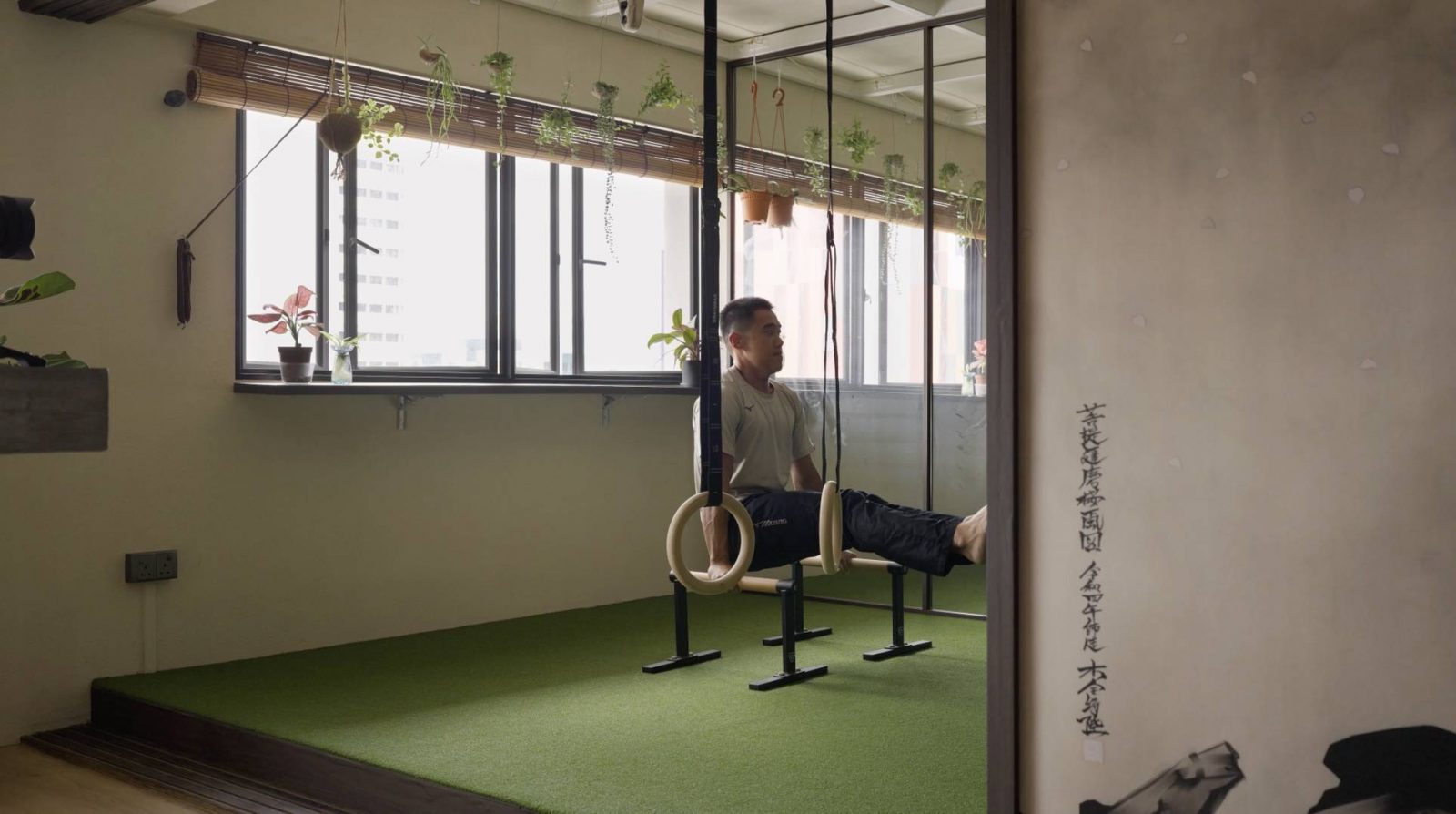
Special thanks to the homeowner for letting us tour their lovely home. If you’d like to get connected to their ID for the design of your own home, you can reach out to them here.


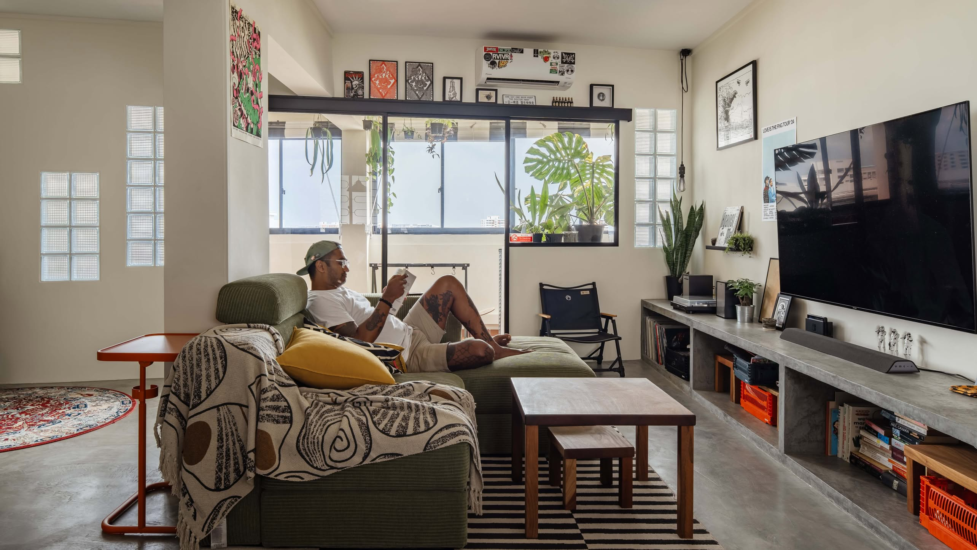
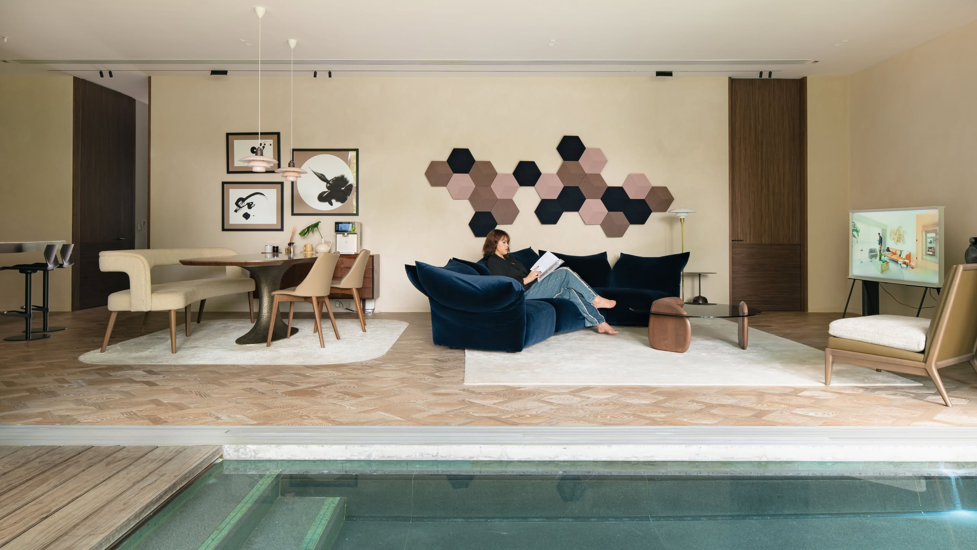

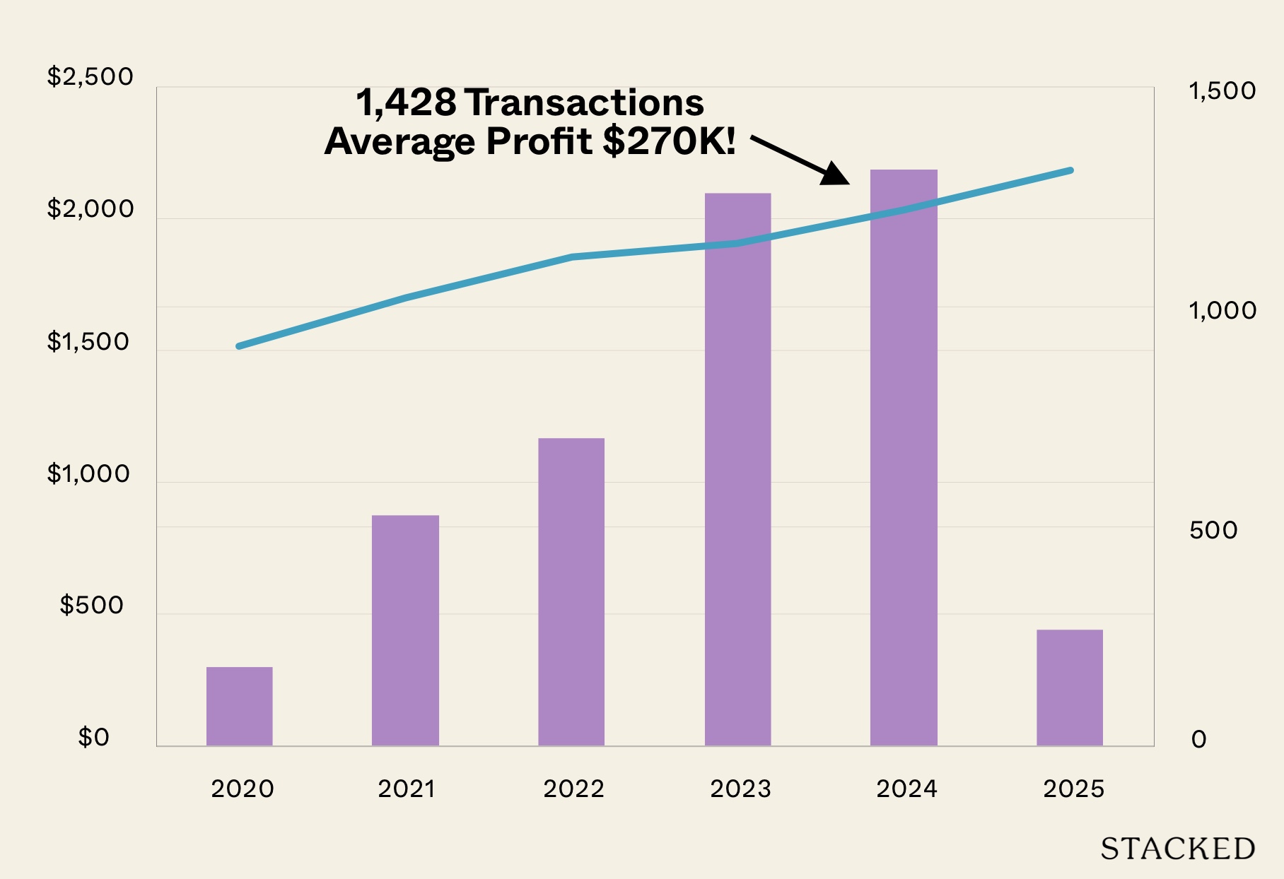
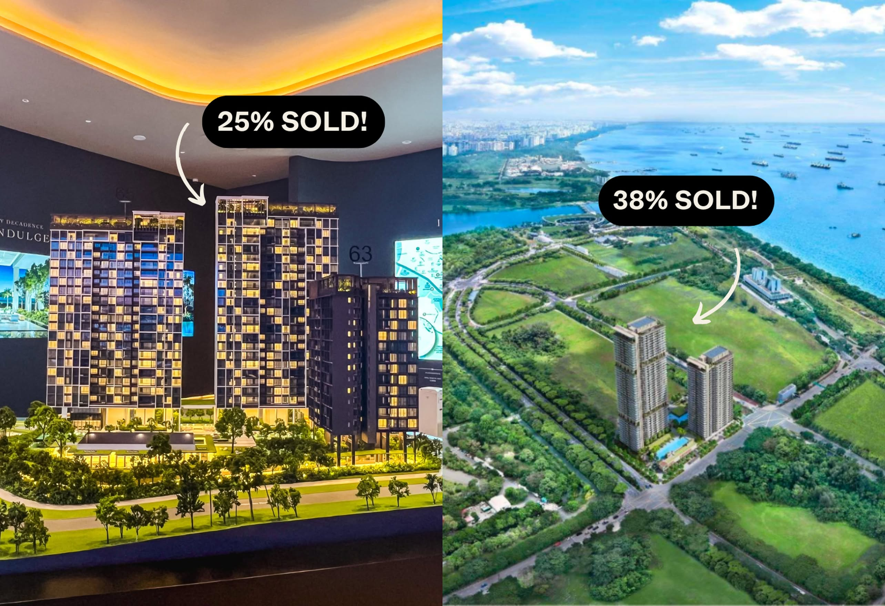
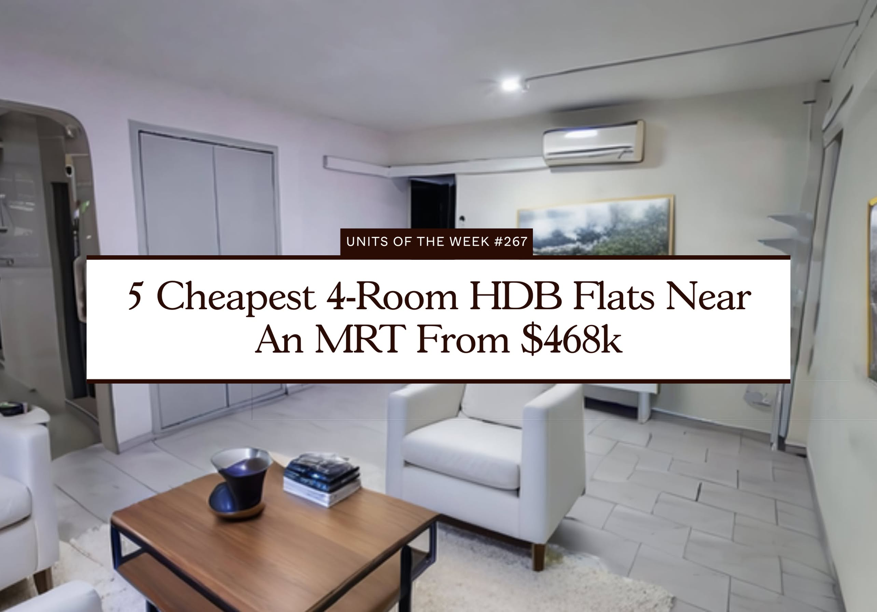
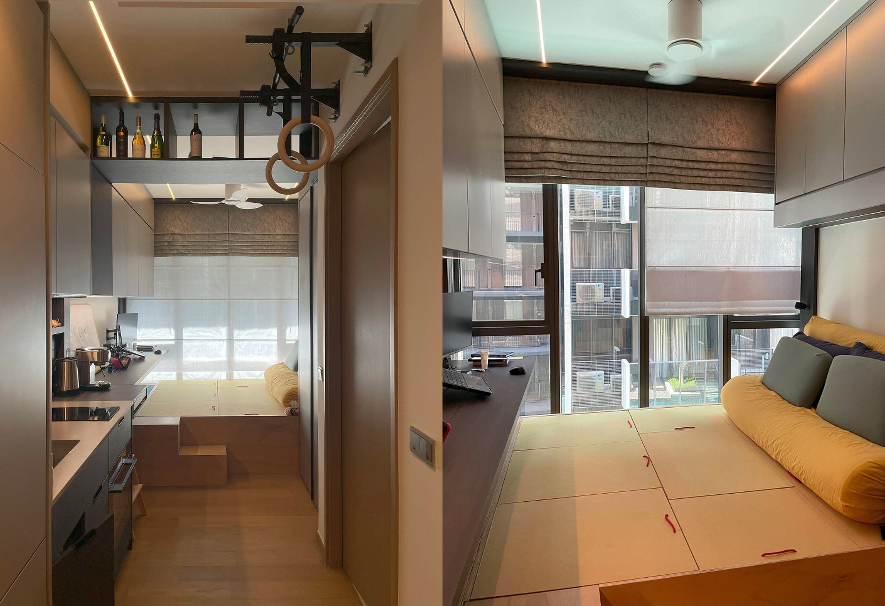


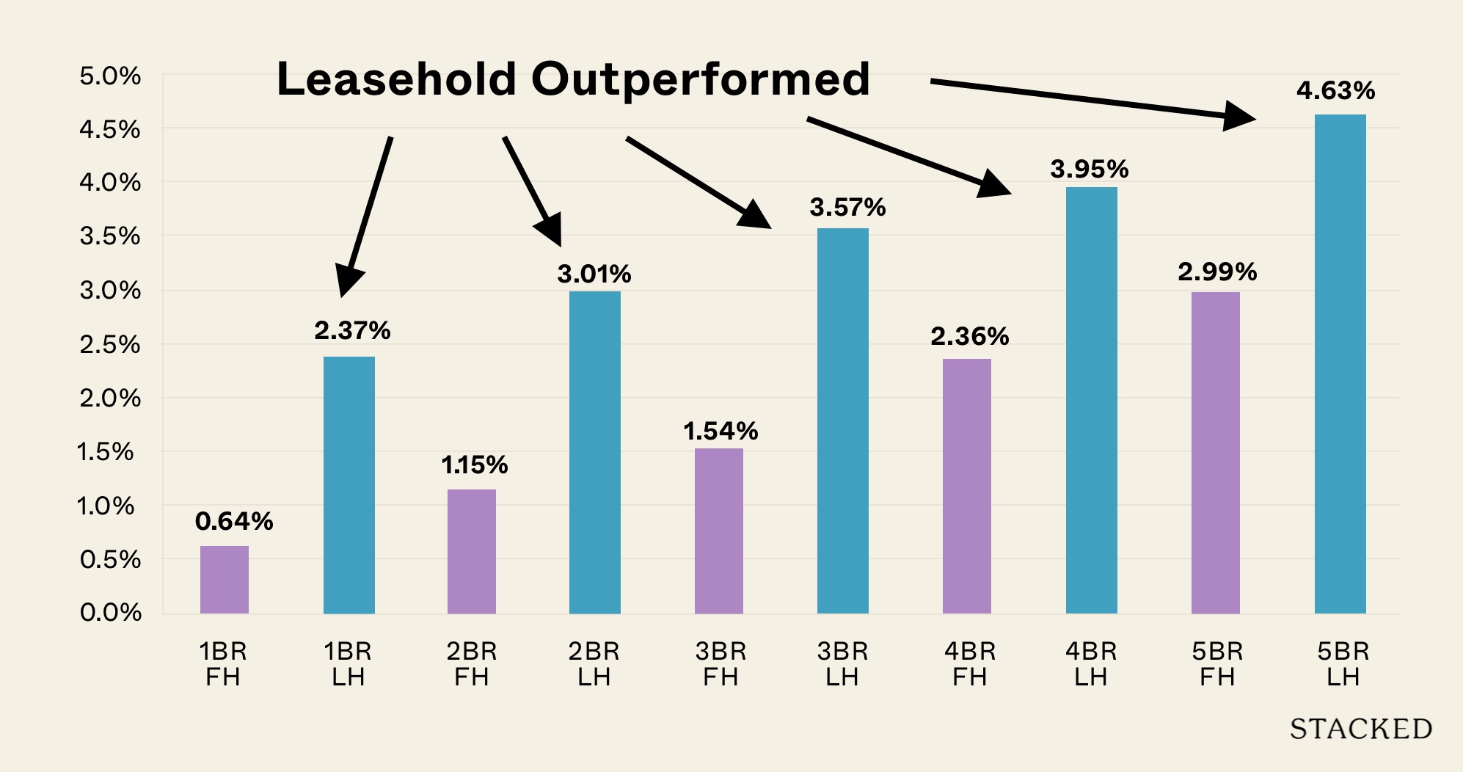

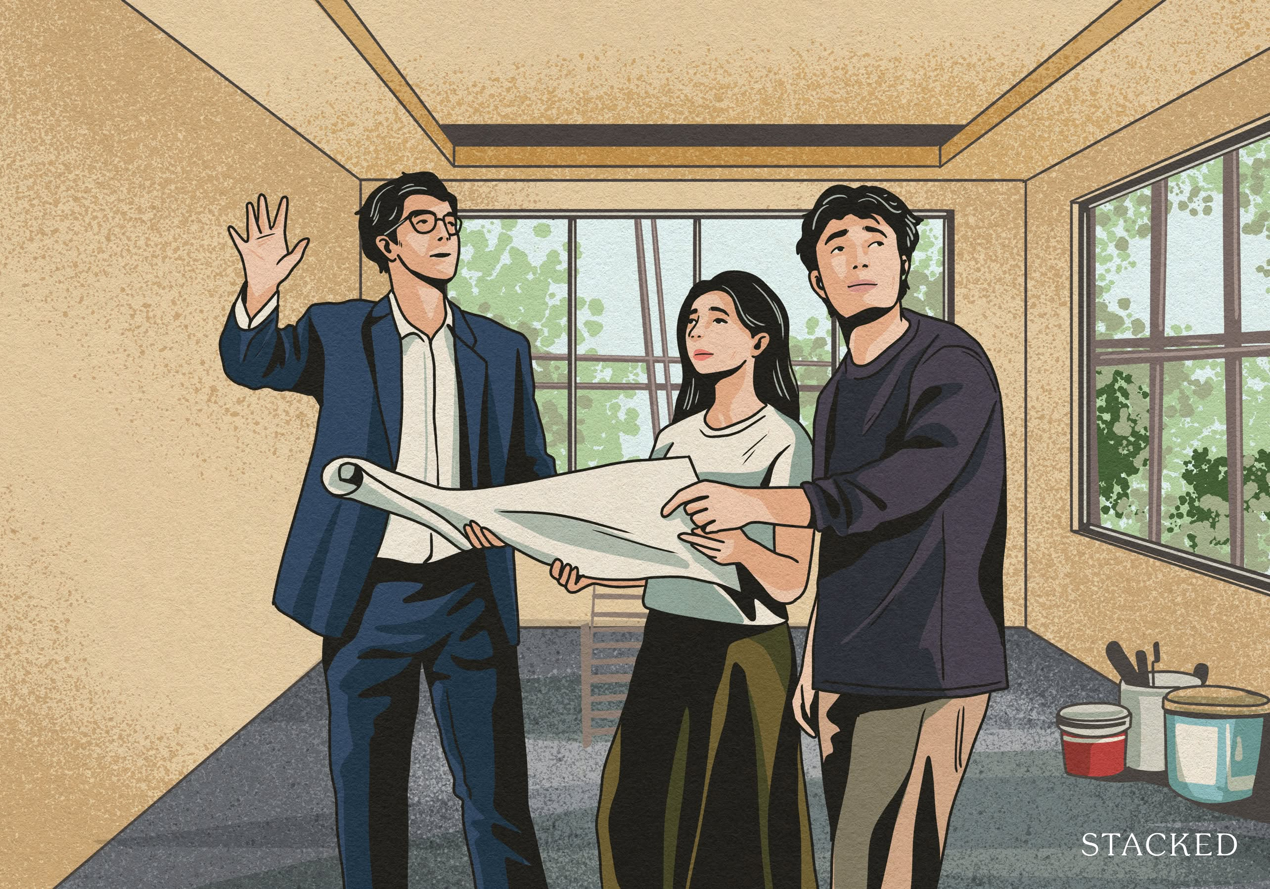
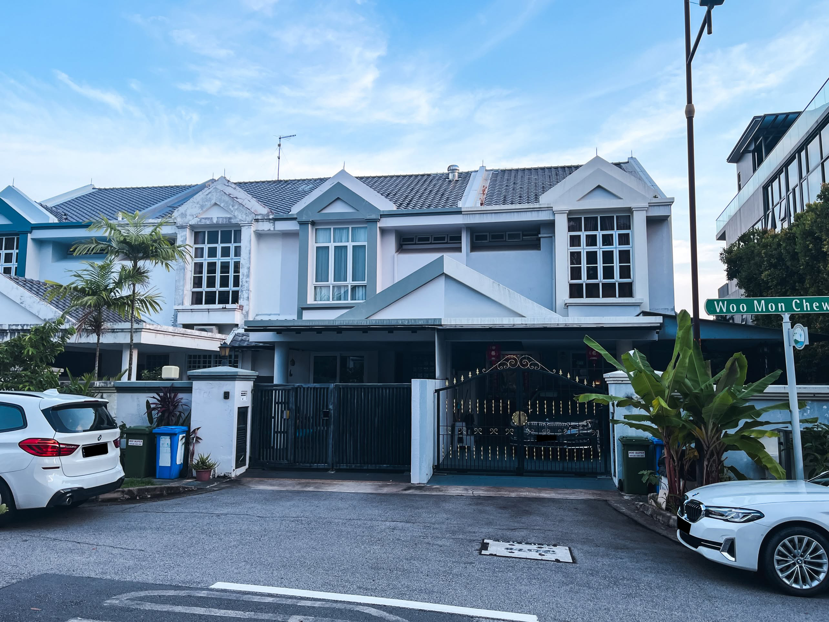
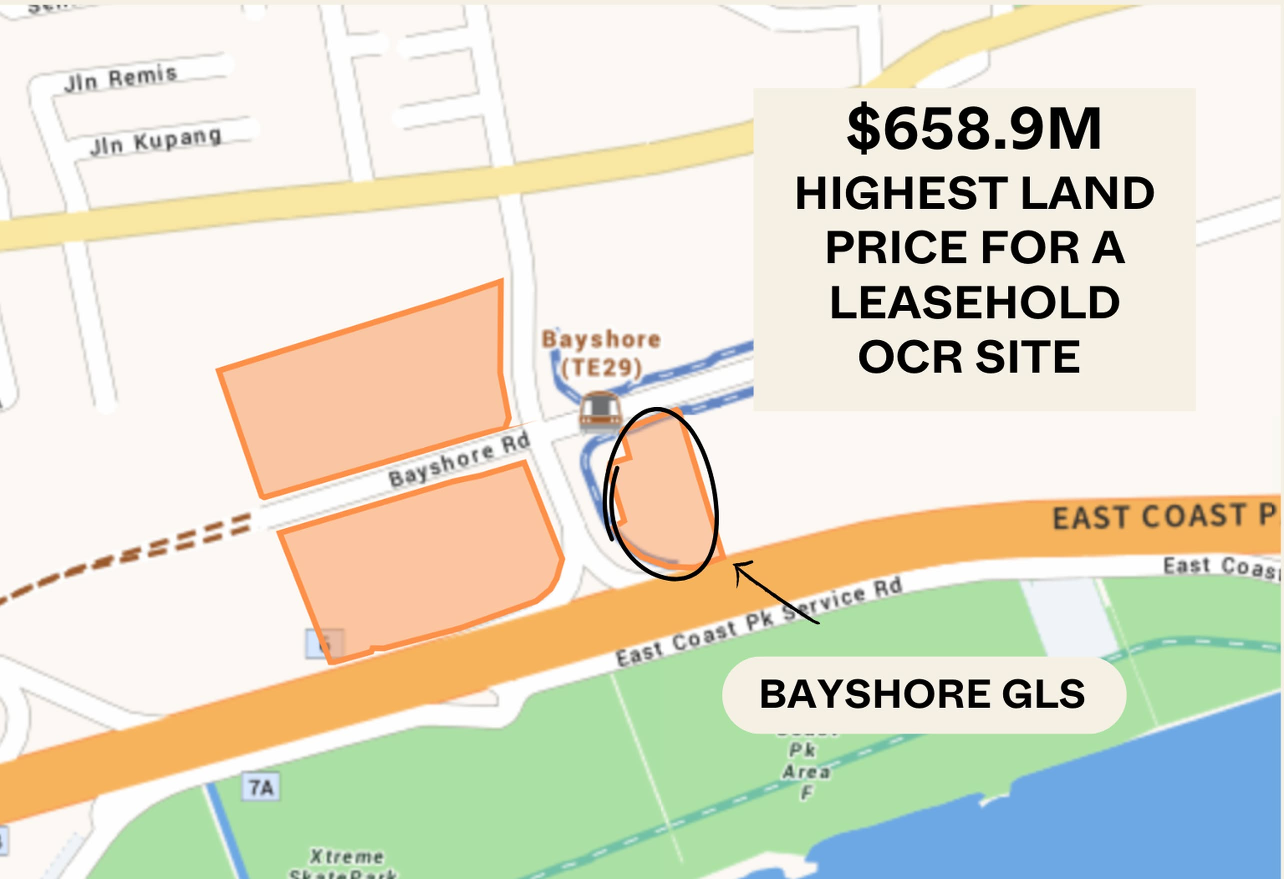
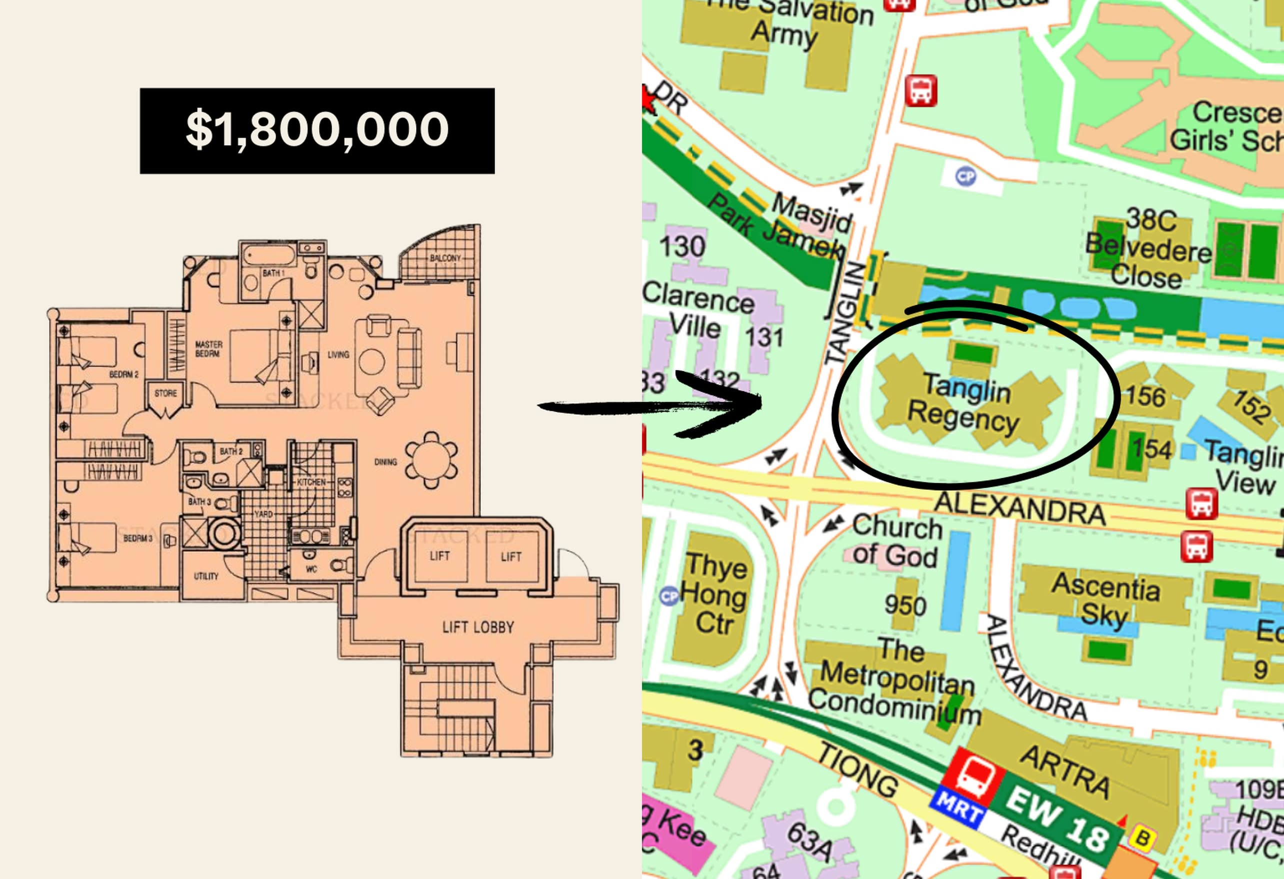
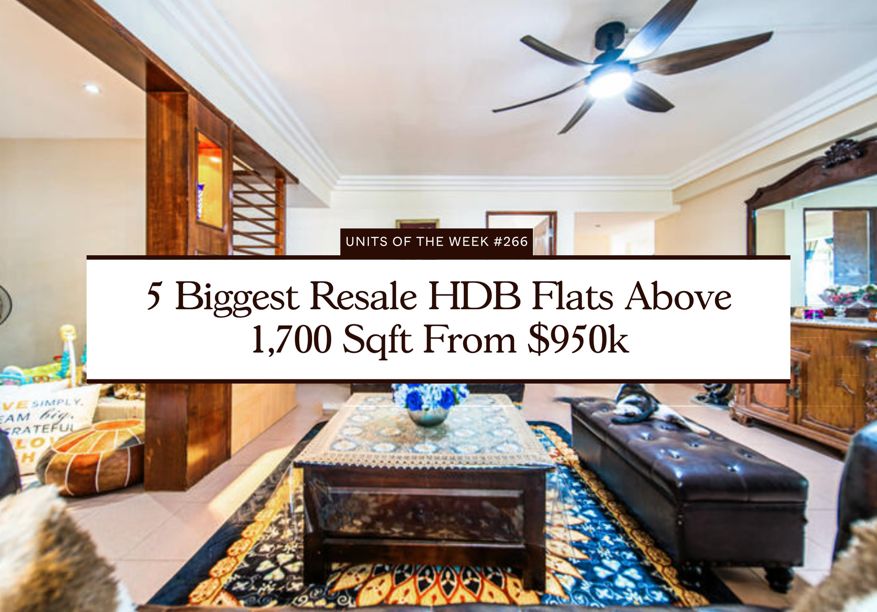

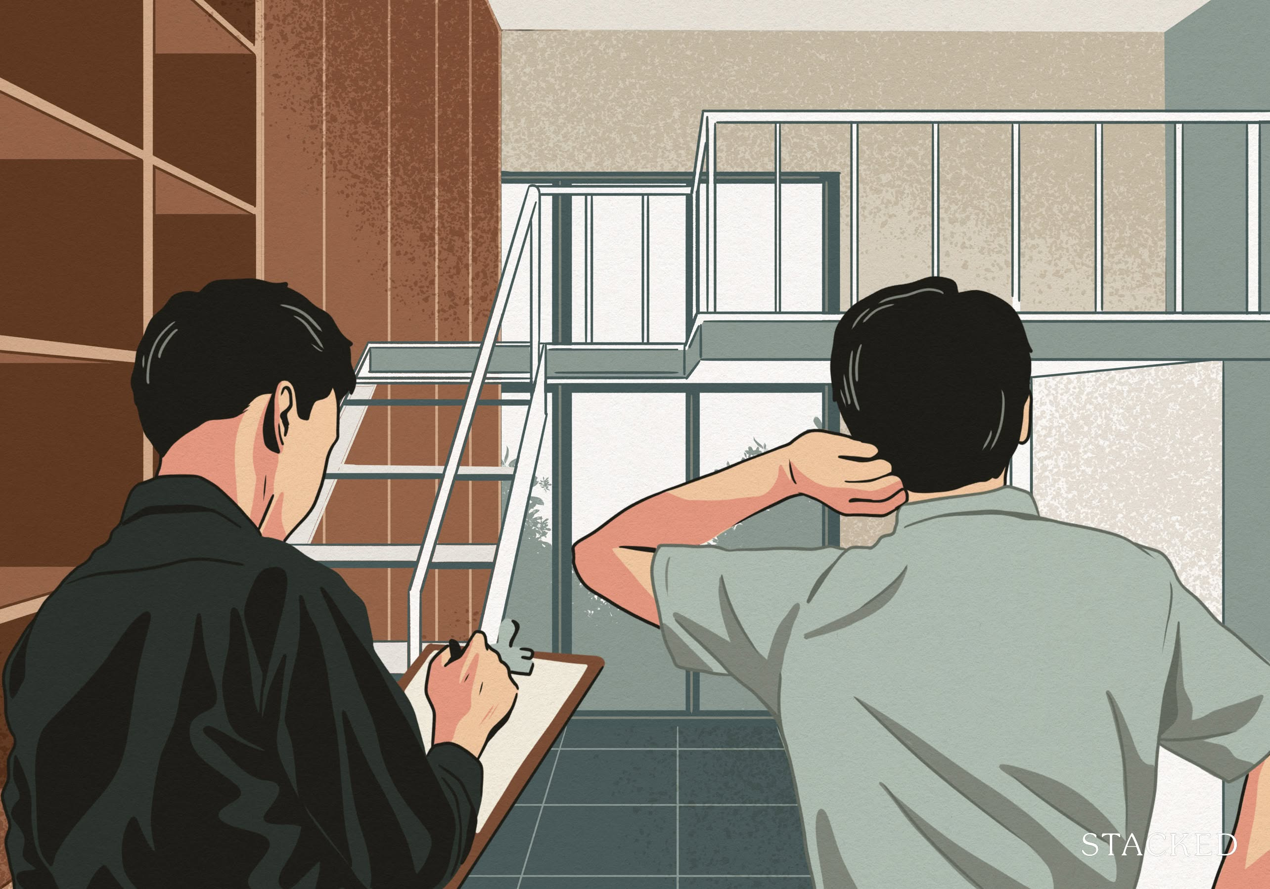
Subscribed!
Thank you for subscribing to the newsletter.
Please enter a valid email address.
Close
Hi stacked homes! Really loving the main louvre door to the entrance of the home! Could you share where is this door from?
Hi can you provide the name of the calligrapher ?