How An Old Landed Home Was Given A Charming Colonial Makeover With A “Harry Potter” Library
May 28, 2024
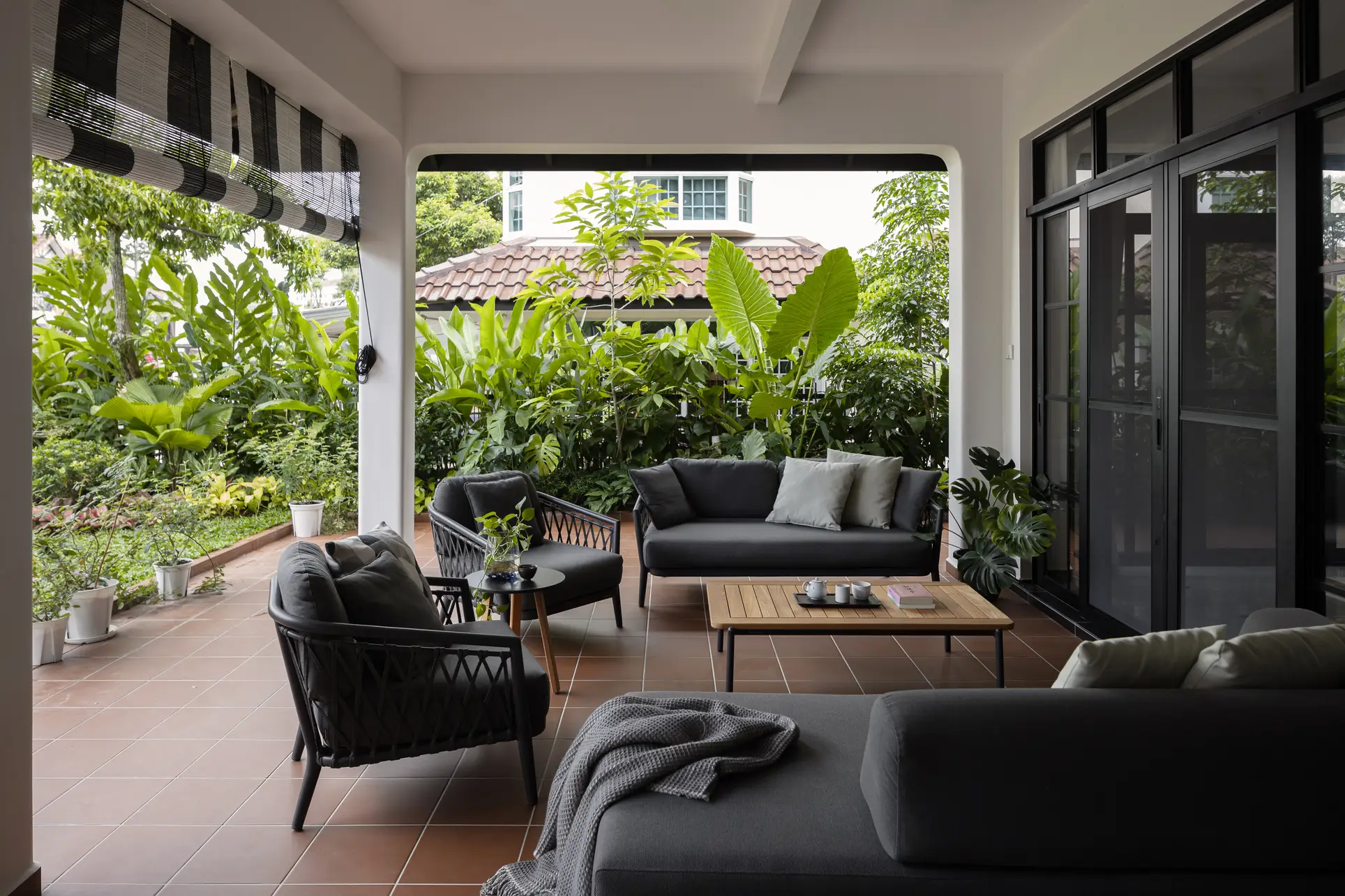
Colonial homes hold a special allure in Singapore, evoking a sense of history and timeless elegance. These architectural gems, often characterised by black-and-white bungalows, were originally built for British expatriates in the early 20th century. Their distinct style combines elements of Victorian and tropical architecture, featuring high ceilings, large verandas, and shuttered windows that allow for natural ventilation and light.
Inspired by this, one homeowner embarked on a renovation journey to create a space that’s not only stylish but deeply personal. Drawing from her diverse background, she transformed her semi-detached house into a unique reflection of her identity.
With an impressive 98% of its interior remodelled, this home strikes a balance that’s both visually stunning and inviting. To uncover the secrets behind this transformation, we chatted with the creative minds at Rubiks Studio, who led this ambitious project.

So many readers write in because they're unsure what to do next, and don't know who to trust.
If this sounds familiar, we offer structured 1-to-1 consultations where we walk through your finances, goals, and market options objectively.
No obligation. Just clarity.
Learn more here.
Inspired by a grand ballroom
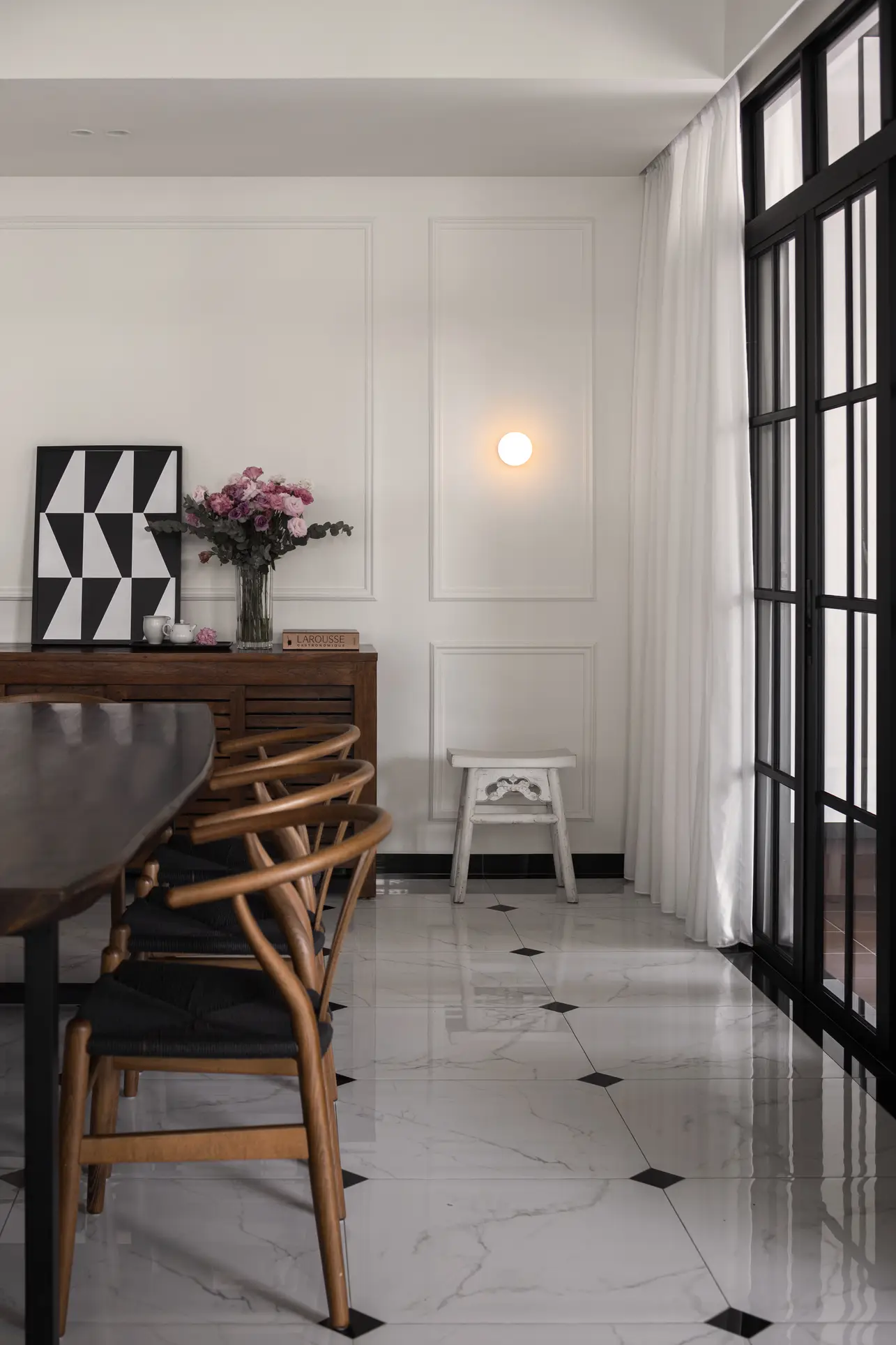
Before embarking on this project, the homeowner shared with the designer a photo of a ballroom, as she was captivated by its bold black and white tiled floor.
With that inspiration in mind, the designers at Rubiks Studio complemented the monochrome tiles with full-length black-rimmed windows, for an elegant and modern aesthetic.
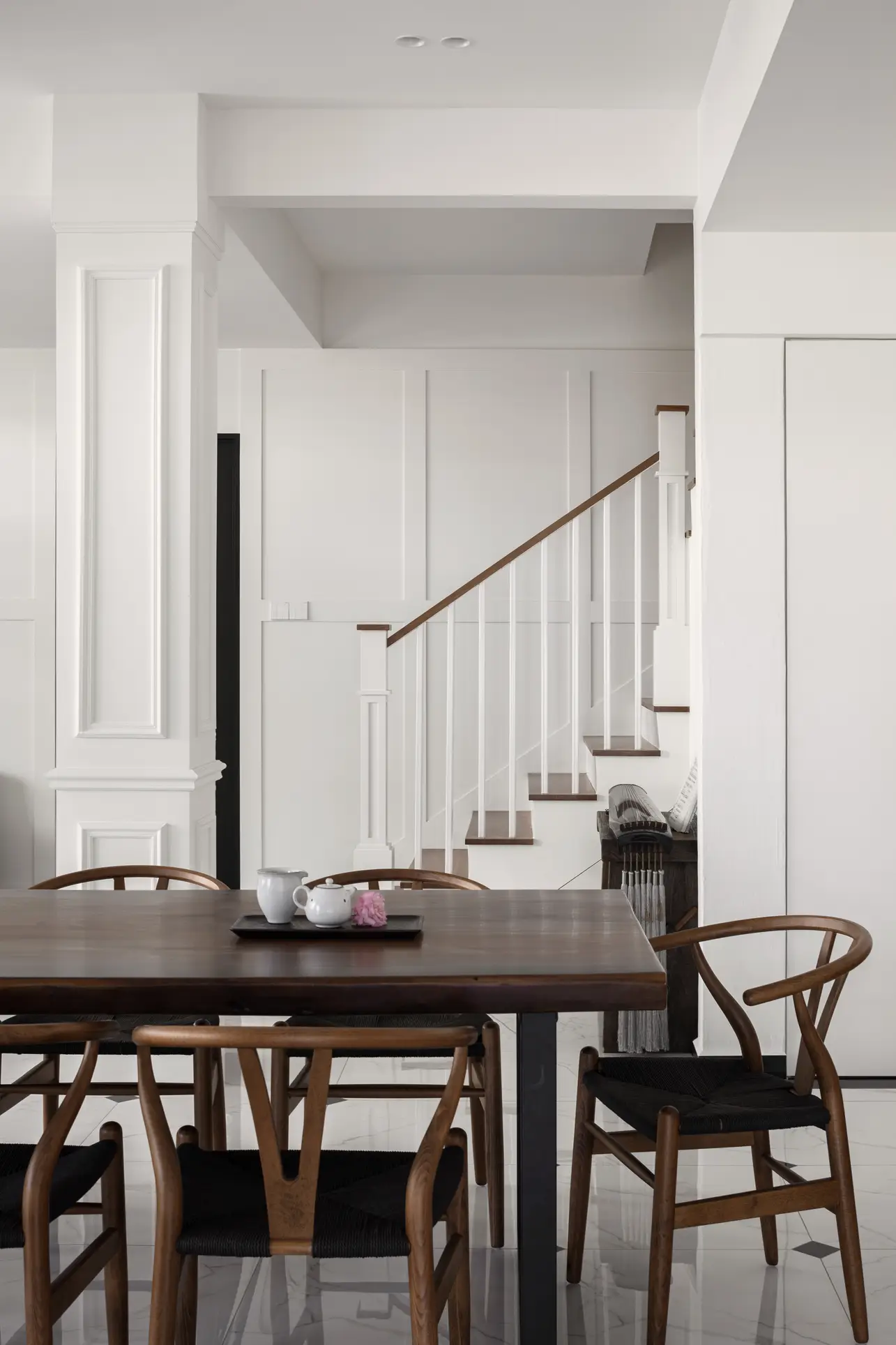
While the carpentry and the fittings of the home are minimalistic, the wooden furniture used is reminiscent of mid-century design, adding warmth and character to the space.
Wishbone chairs are a prominent feature in the dining area, and they are characterised by their sleek lines, and distinctive Y-shaped backrest. They evoke a sense of elegance and simplicity, which aligns with the overall theme of the house.
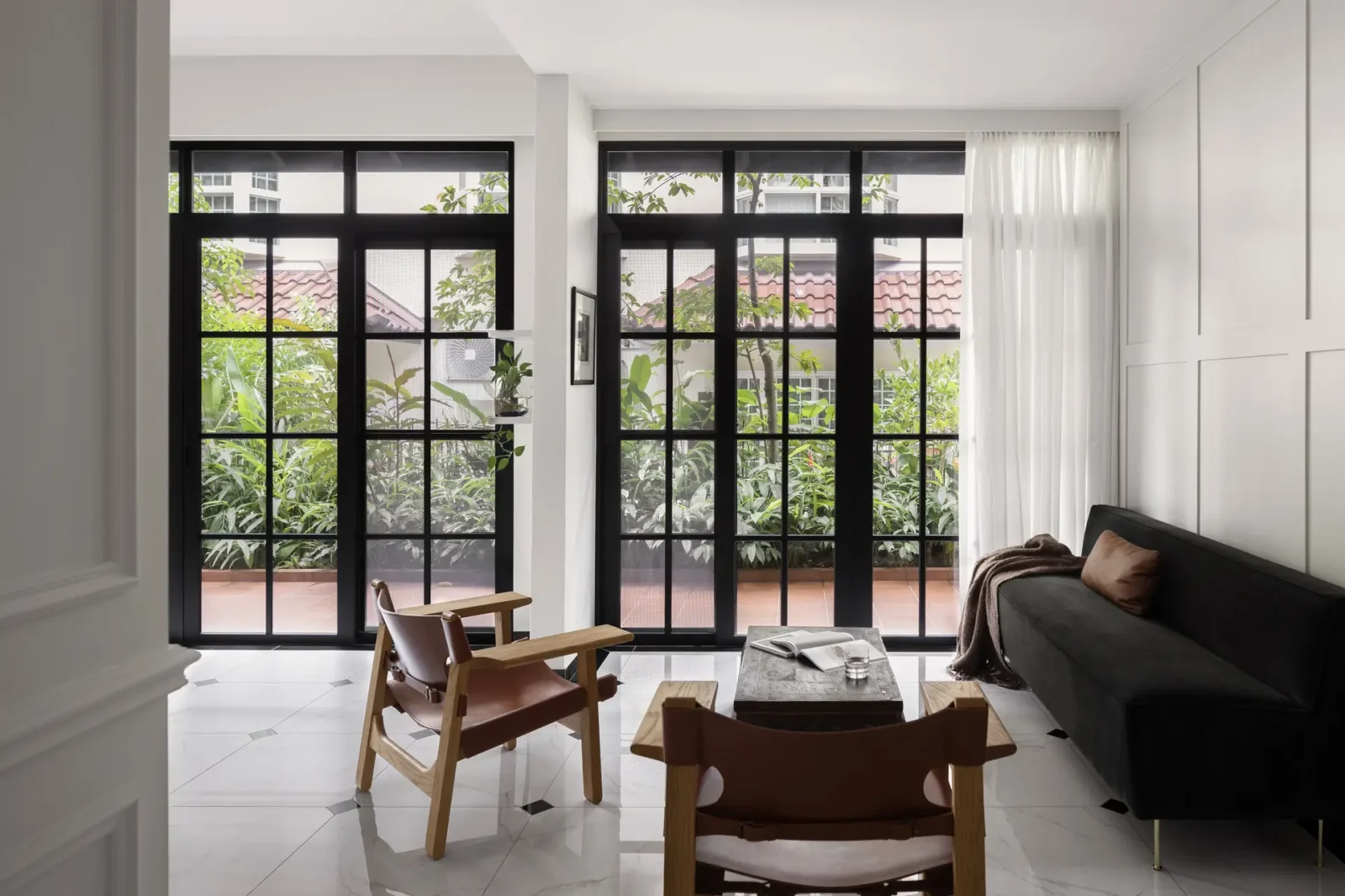
While a television might be considered essential by some homeowners, it is not a fixture in this home. Here, its absence symbolises the family’s dedication to quality, uninterrupted time together.
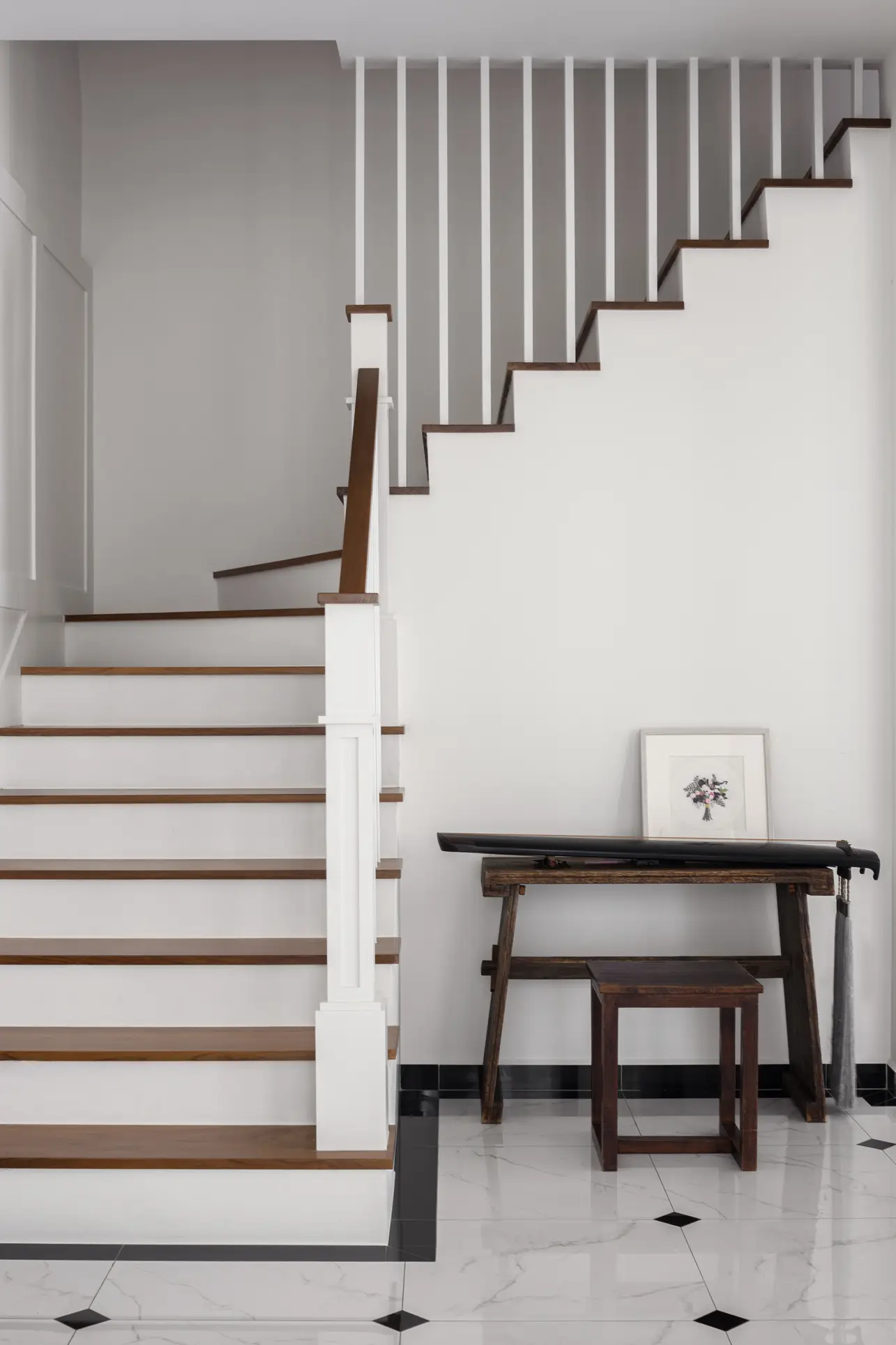
Rather than watching television, the homeowner finds solace in playing music. Nestled next to the stairs is a cosy nook where she often plays the guzheng, filling the home with the delicate melodies of this traditional Chinese instrument.
A haven for bookworms
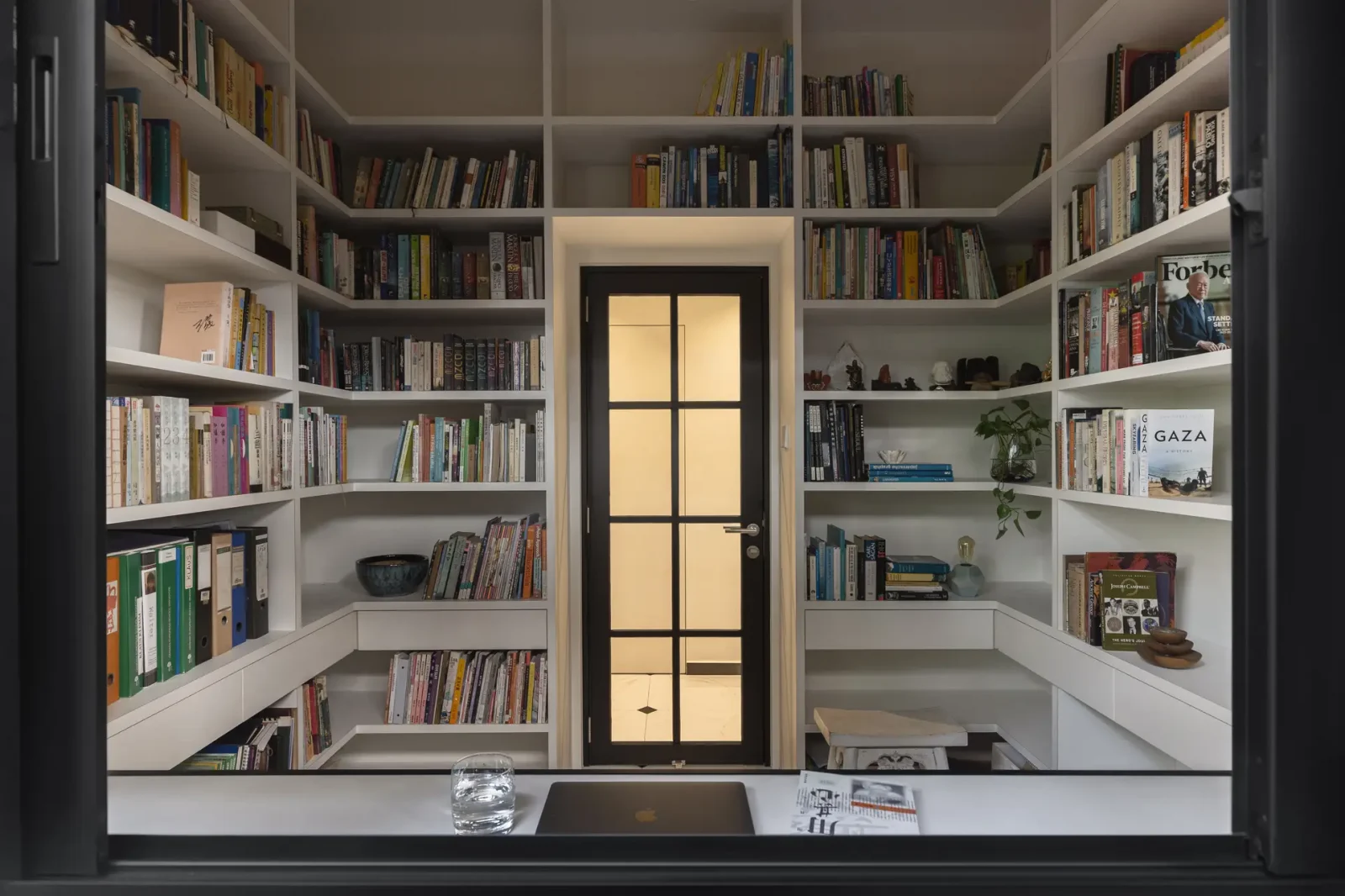
Affectionately dubbed the “Harry Potter” library, the homeowner’s study features towering shelves filled with books, creating an immersive environment. This space is meticulously designed with specific shelving dimensions, showcasing the designer’s attention to detail.
Neutral palettes for the bedroom
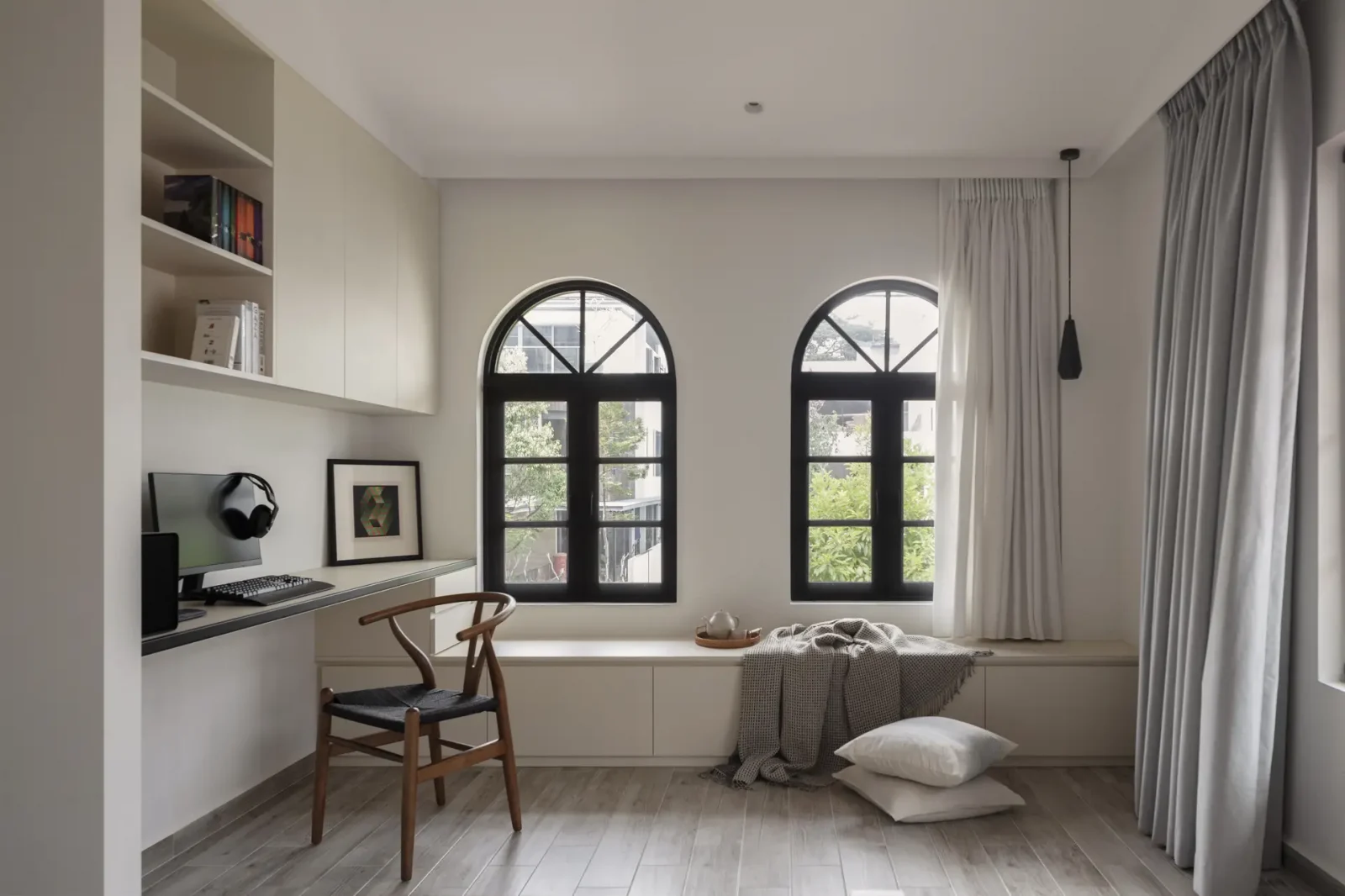
To maintain a cohesive look throughout the house, arched windows have been incorporated into the bedrooms, contributing to the colonial style while allowing natural light to brighten the room.
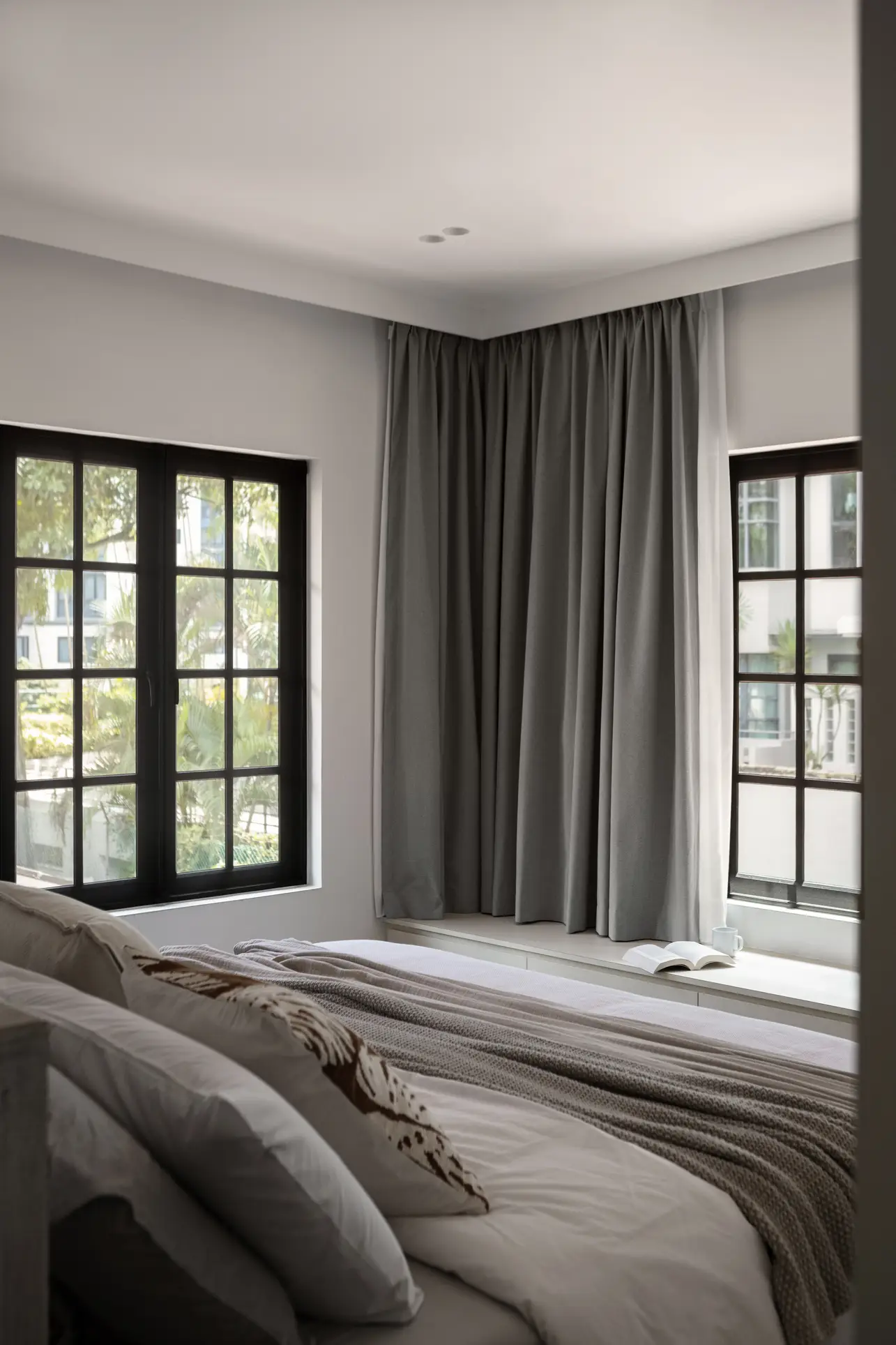
A neutral colour palette is applied consistently across the rooms, fostering a clean aesthetic that enhances the home’s architectural features.
Luxurious powder room
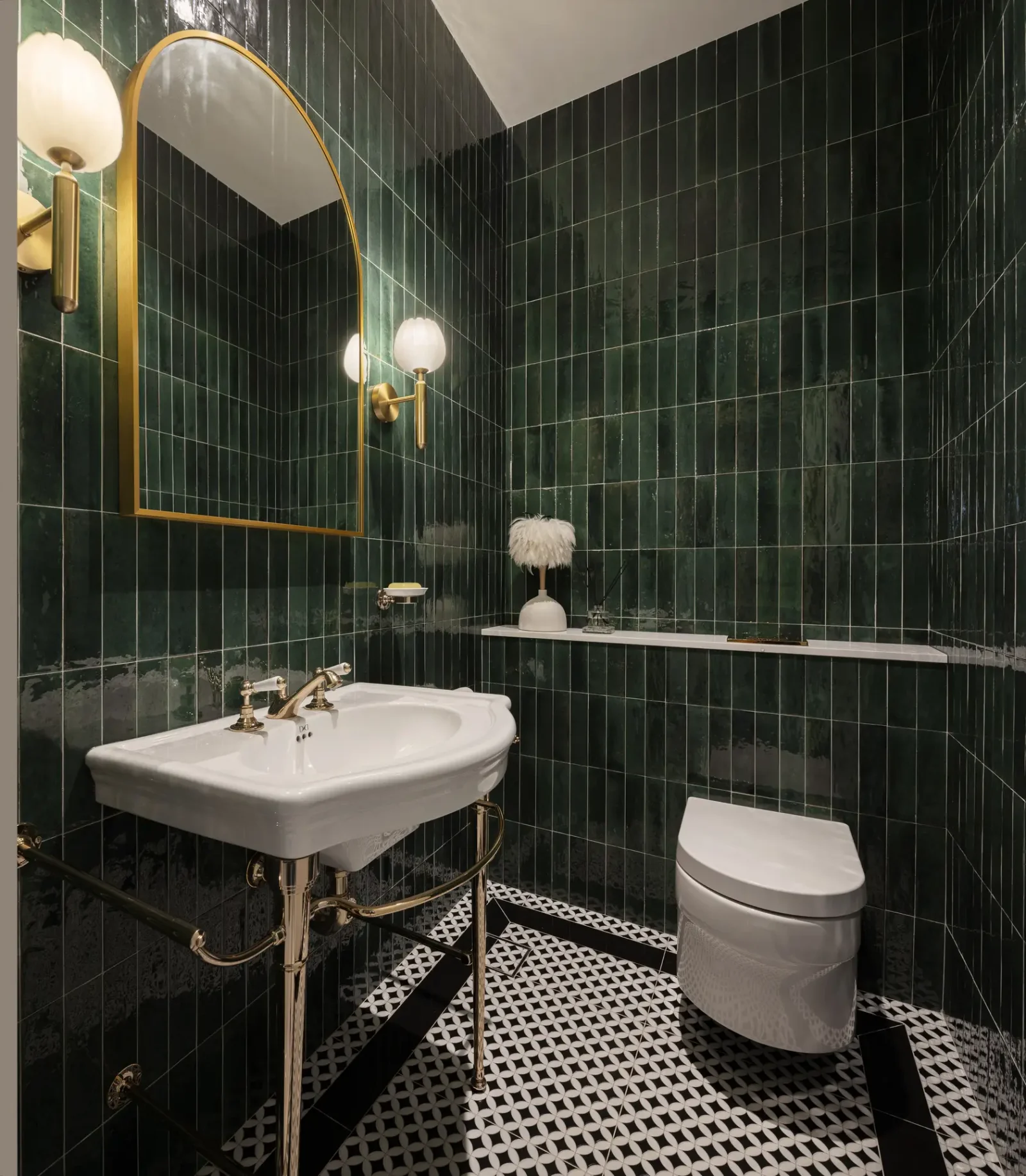
While the bedrooms only use subdued tones, the powder room is an exception. A personal favourite of the designer, the powder room is adorned with gold accents against emerald green tiles, to add a sense of sophistication to the space.
Eliminating walls for an outdoor area
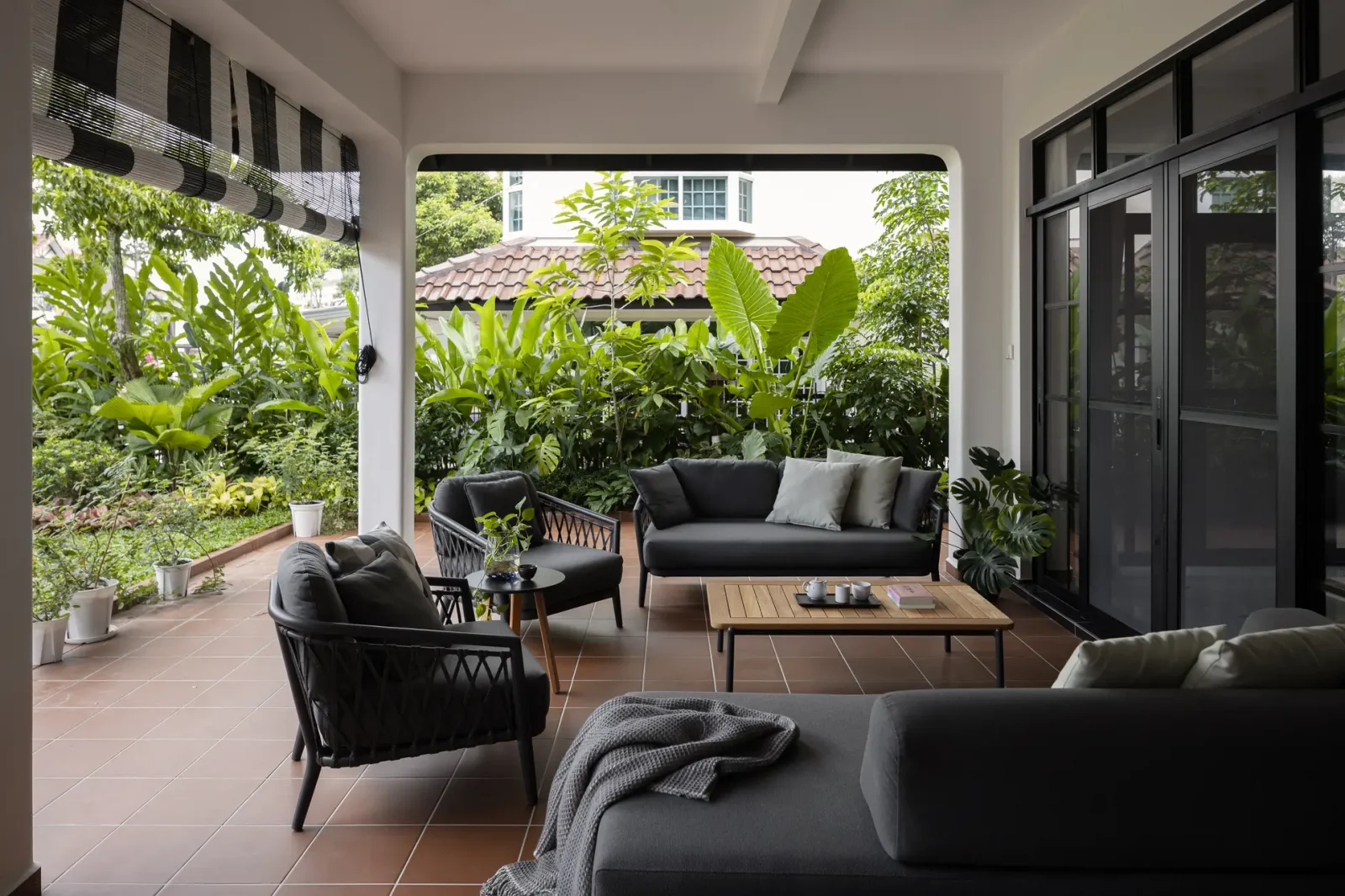
For their outdoor living space, they chose darker-colored furniture to enhance durability and ensure a lasting appearance, especially important for areas exposed to the elements.
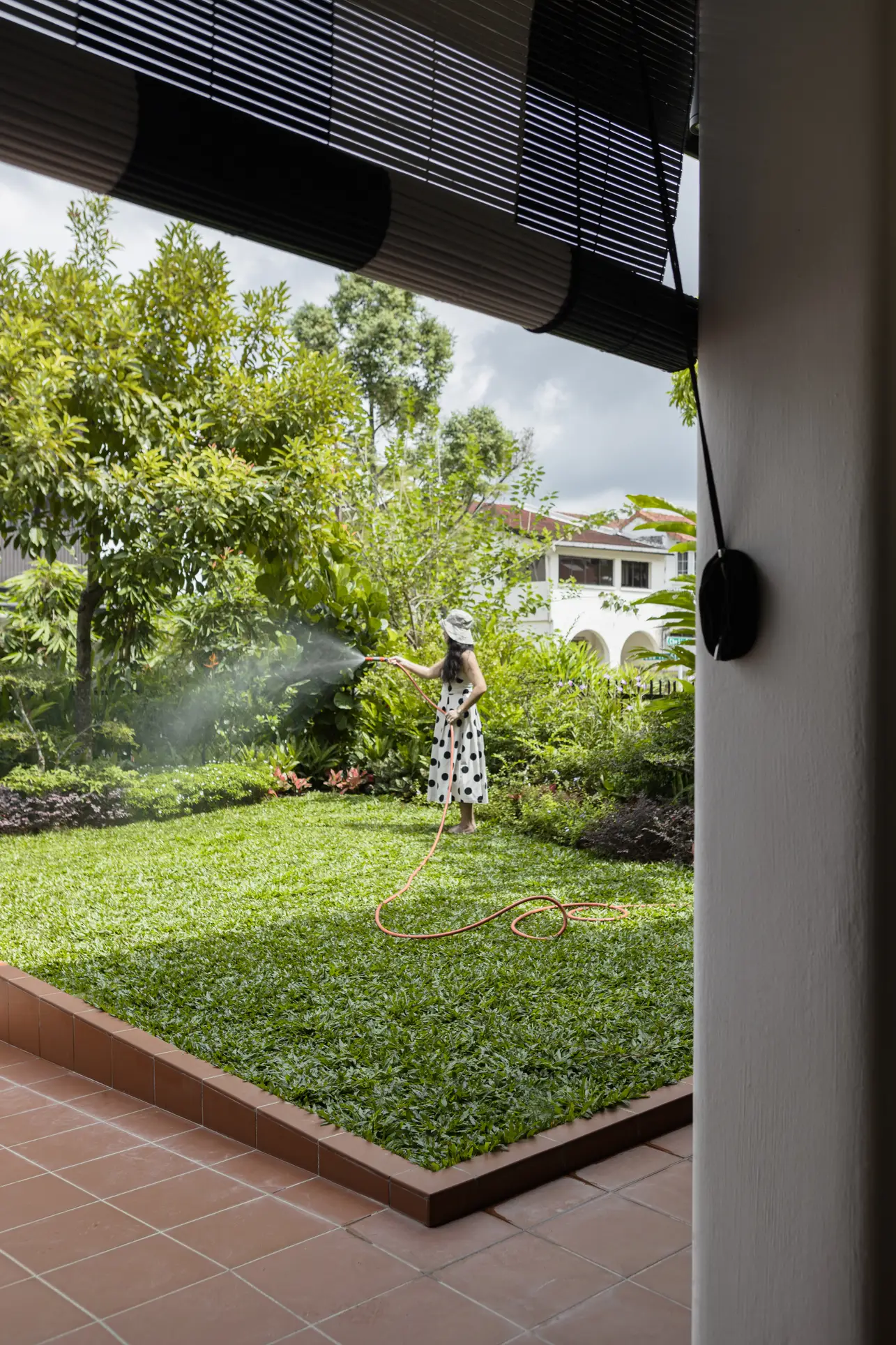
60% of the walls in the outdoor area were also eliminated to create an open and breezy ambience. This decision not only floods the space with natural light but also allows the homeowners to fully relish in the greenery enveloping the house.
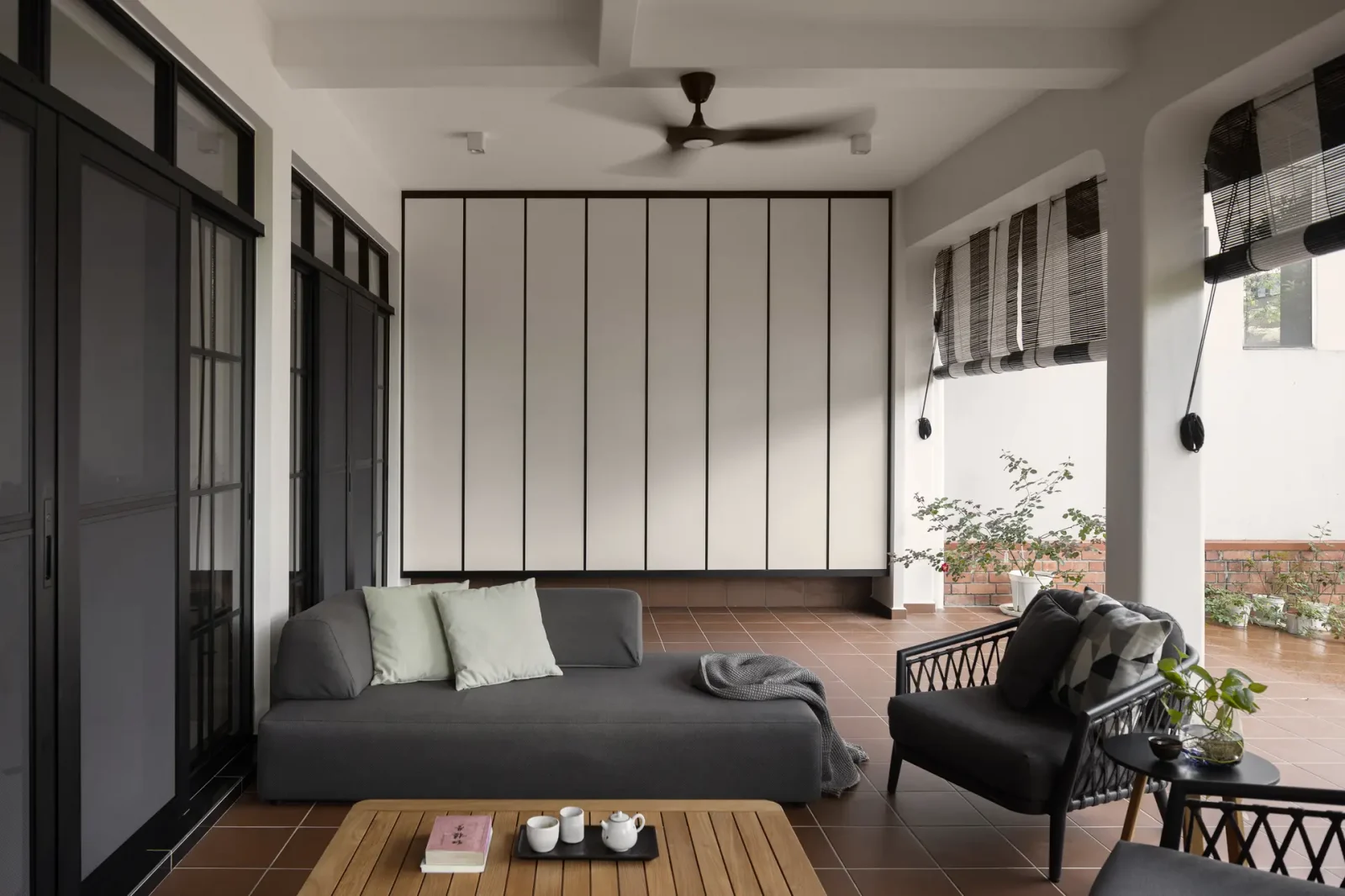
This family’s commitment to eco-friendliness also prompted their decision to forgo air-conditioning in favour of using fans to maintain airflow.
Taking this into account, the designer incorporated ample windows and openings to allow for the entry of fresh air to ensure proper circulation throughout the entire house.
Expansive kitchen
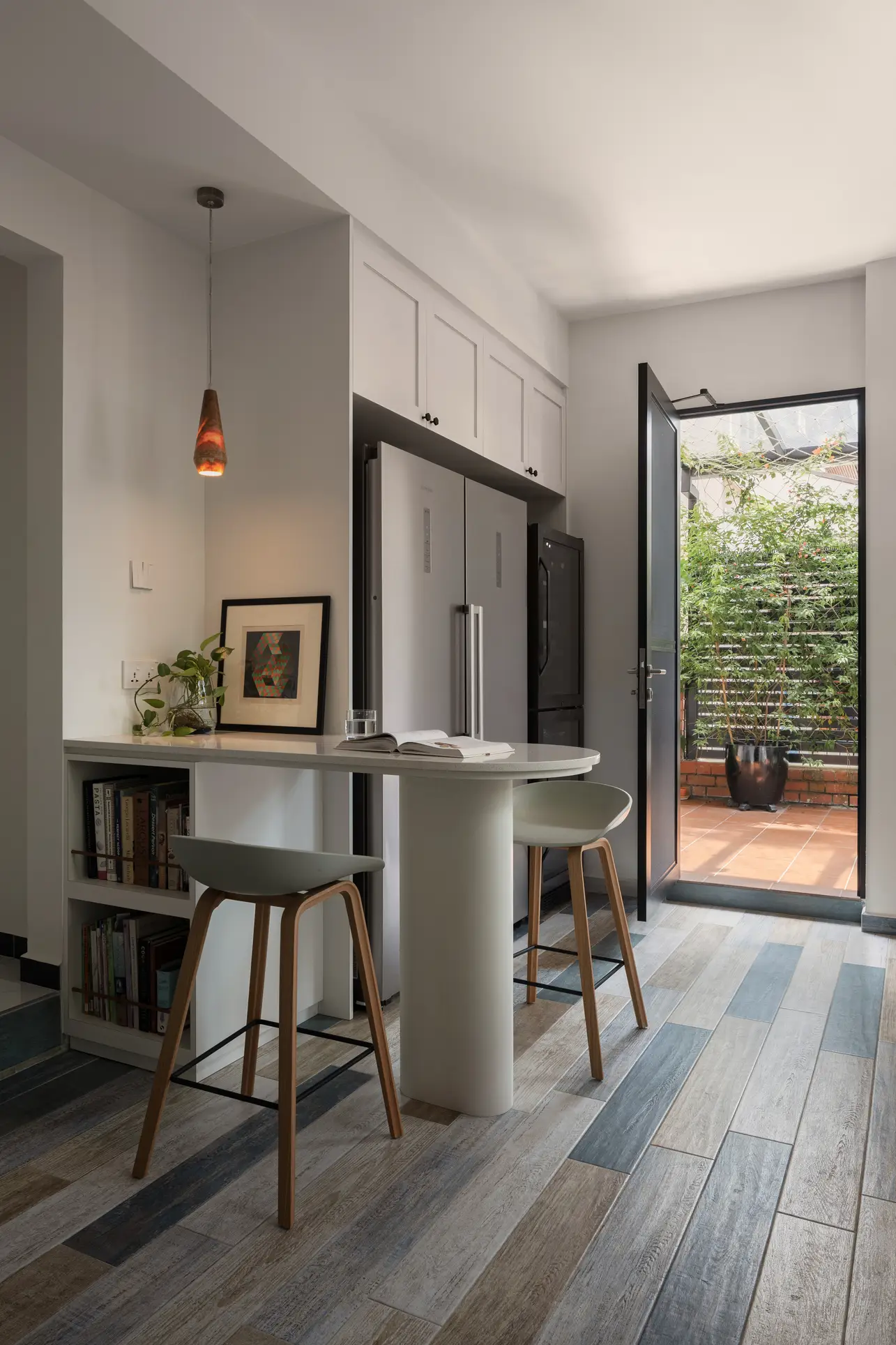
Even in the kitchen, contemporary elements are seamlessly integrated. The rounded bar table and stools add a modern flair to the space, while creating a perfect spot for casual meals or a morning coffee.
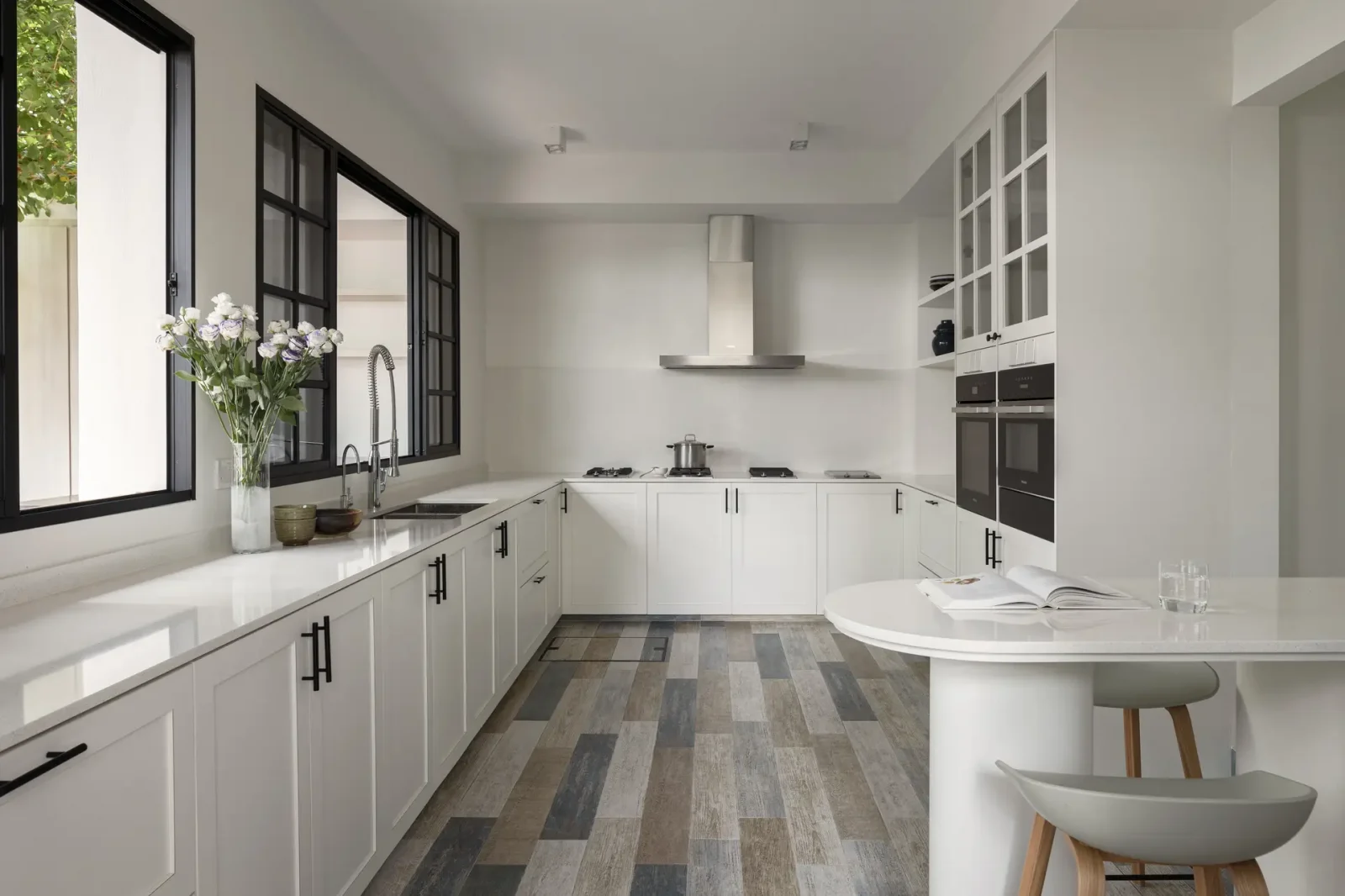
To create a rustic yet airy farmhouse ambience, the homeowner selected vibrant floor tiles and shaker-style cabinetry. However, the kitchen isn’t just about aesthetics—it’s designed with functionality in mind. This expansive space caters to the daily cooking needs of a family of four and accommodates occasional hosting duties.
Advice from interior designers
It’s essential to carefully consider your designer’s qualifications, portfolio, and approach to design so that your ideas can be materialised effectively.
“Once you’ve chosen a designer whose expertise aligns with your vision, it’s important to trust in their capabilities and experience”, said the designers from Rubiks Studio.
Trusting your chosen designer empowers them to bring your ideas to life and create a space that reflects your unique style and preferences.
At Stacked, we like to look beyond the headlines and surface-level numbers, and focus on how things play out in the real world.
If you’d like to discuss how this applies to your own circumstances, you can reach out for a one-to-one consultation here.
And if you simply have a question or want to share a thought, feel free to write to us at stories@stackedhomes.com — we read every message.
Need help with a property decision?
Speak to our team →Read next from Home Tours

Home Tours Inside A Minimalist’s Tiny Loft With A Stunning City View

Editor's Pick This Beautiful Japanese-Inspired 5-Room HDB Home Features an Indoor Gravel Garden

Home Tours A Family’s Monochrome Open-Concept Home with Colour Accents

Home Tours A Bright Minimalist Condo Apartment With A Loft
Latest Posts

Pro Why Some Central Area HDB Flats Struggle To Maintain Their Premium

Singapore Property News Singapore Could Soon Have A Multi-Storey Driving Centre — Here’s Where It May Be Built

Singapore Property News Will the Freehold Serenity Park’s $505M Collective Sale Succeed in Enticing Developers?
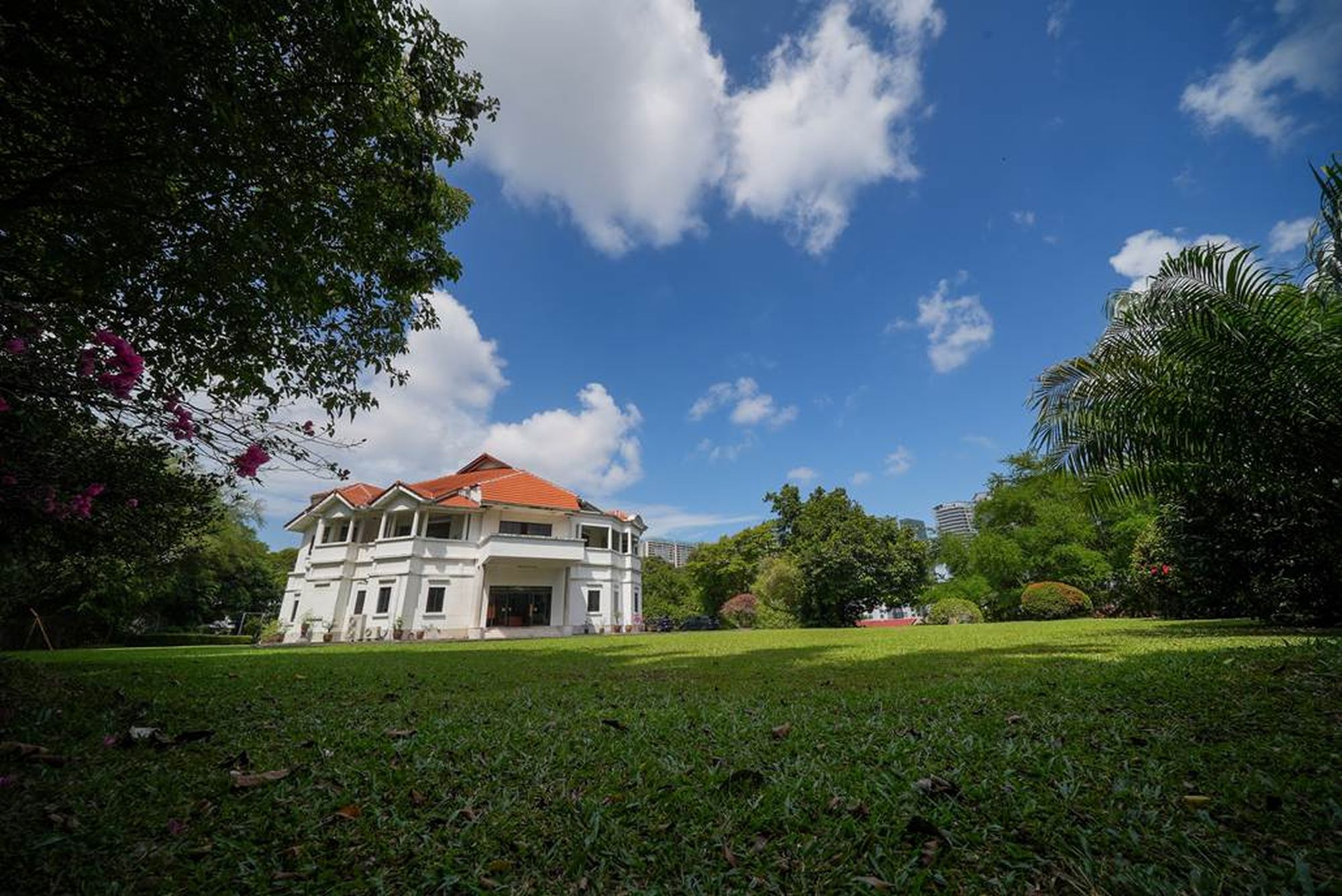


































0 Comments