How An Interior Designer & Magician Husband Crafted Their Dream Home
July 28, 2024
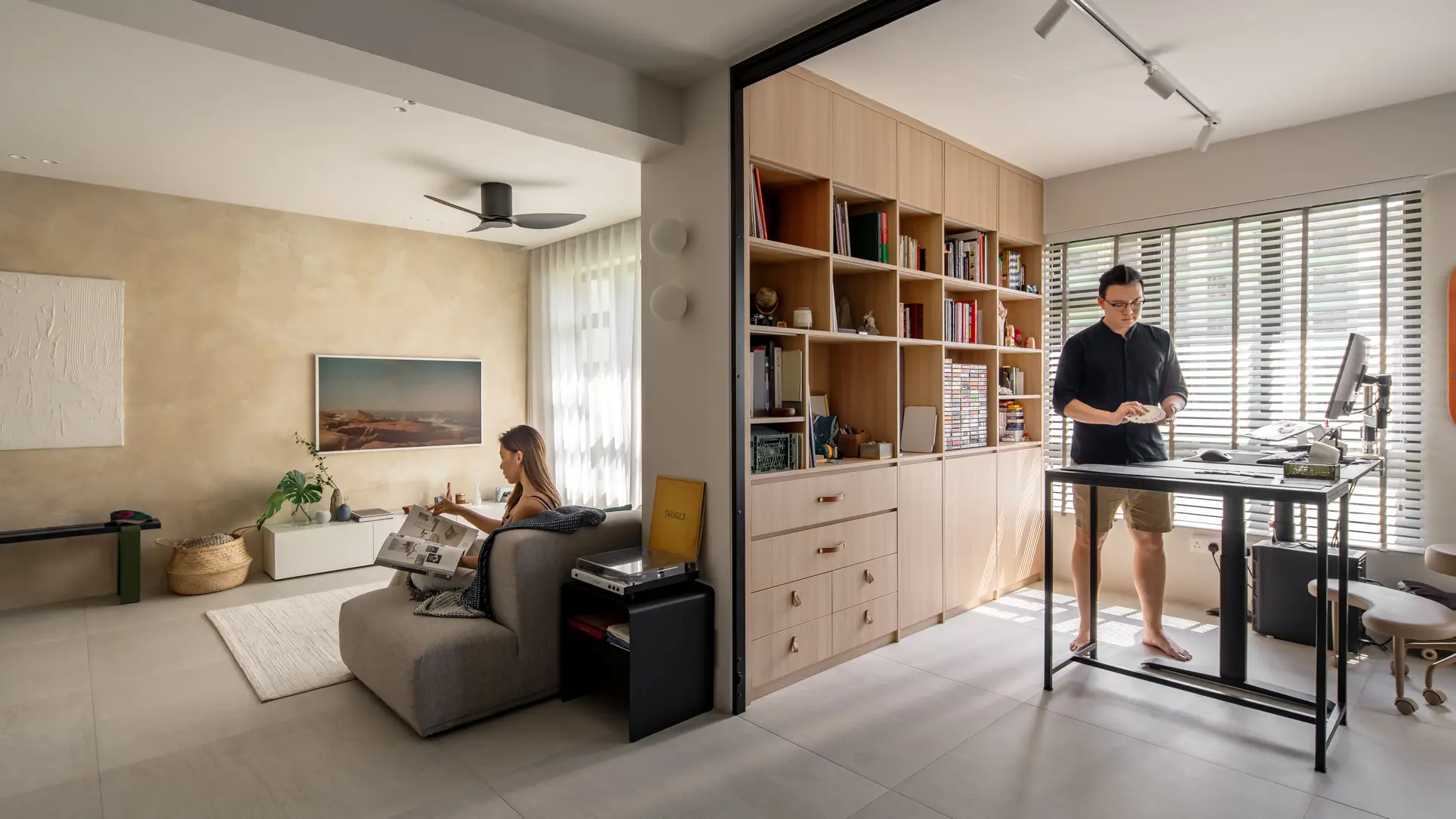
Kenneth and Demi’s home is a 990 sqft, 4-room flat in Tampines, Singapore, designed to serve as an oasis from the fast-paced city life.
Influenced by resort and hotel themes, the home features wide, open spaces with a modular design that accommodates hosting friends. The design reflects their interests subtly, allowing details to emerge as one moves through the space.
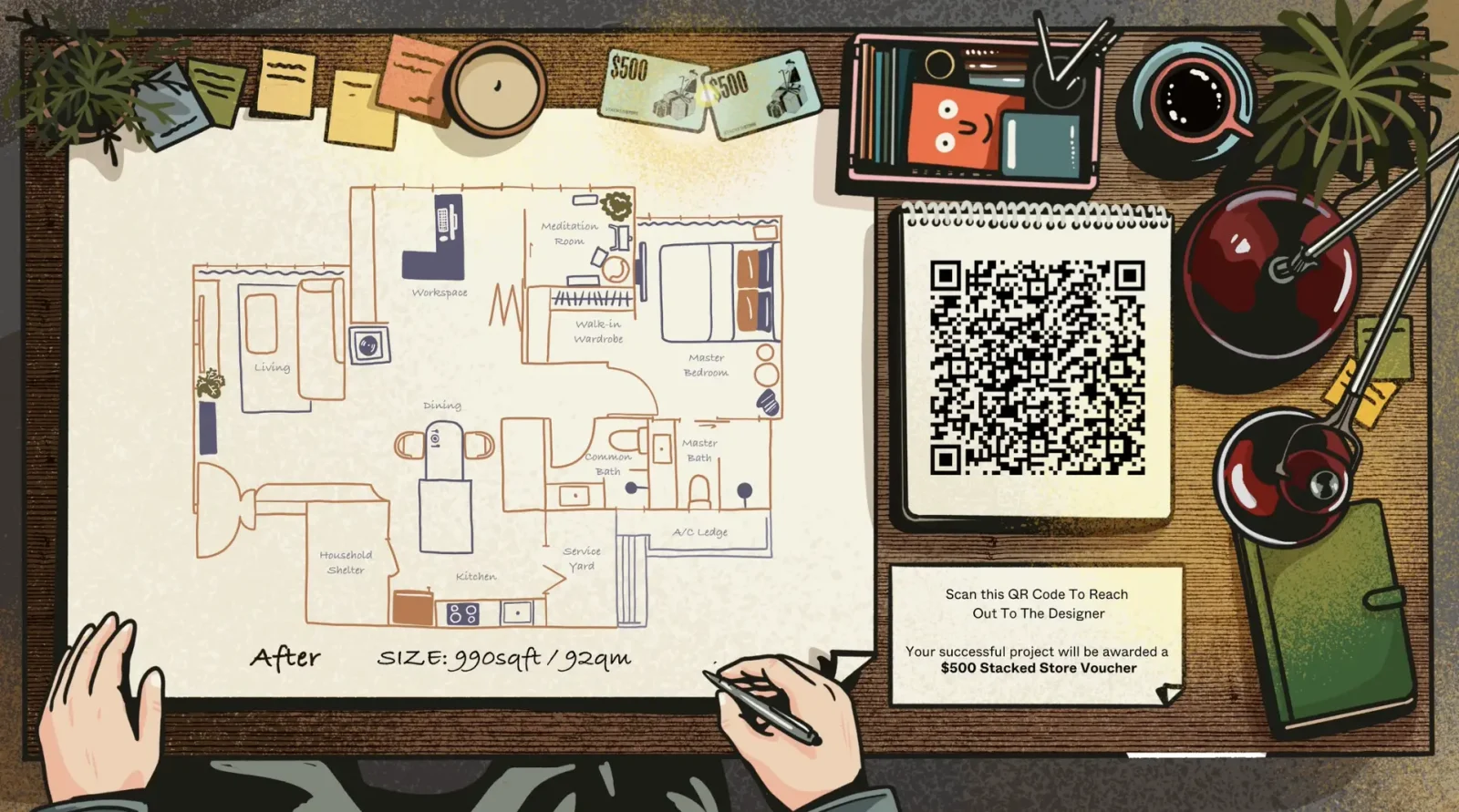
The art room and studio blend seamlessly, allowing for separate projects while staying close by. The open kitchen with an island facilitates working and cooking together.
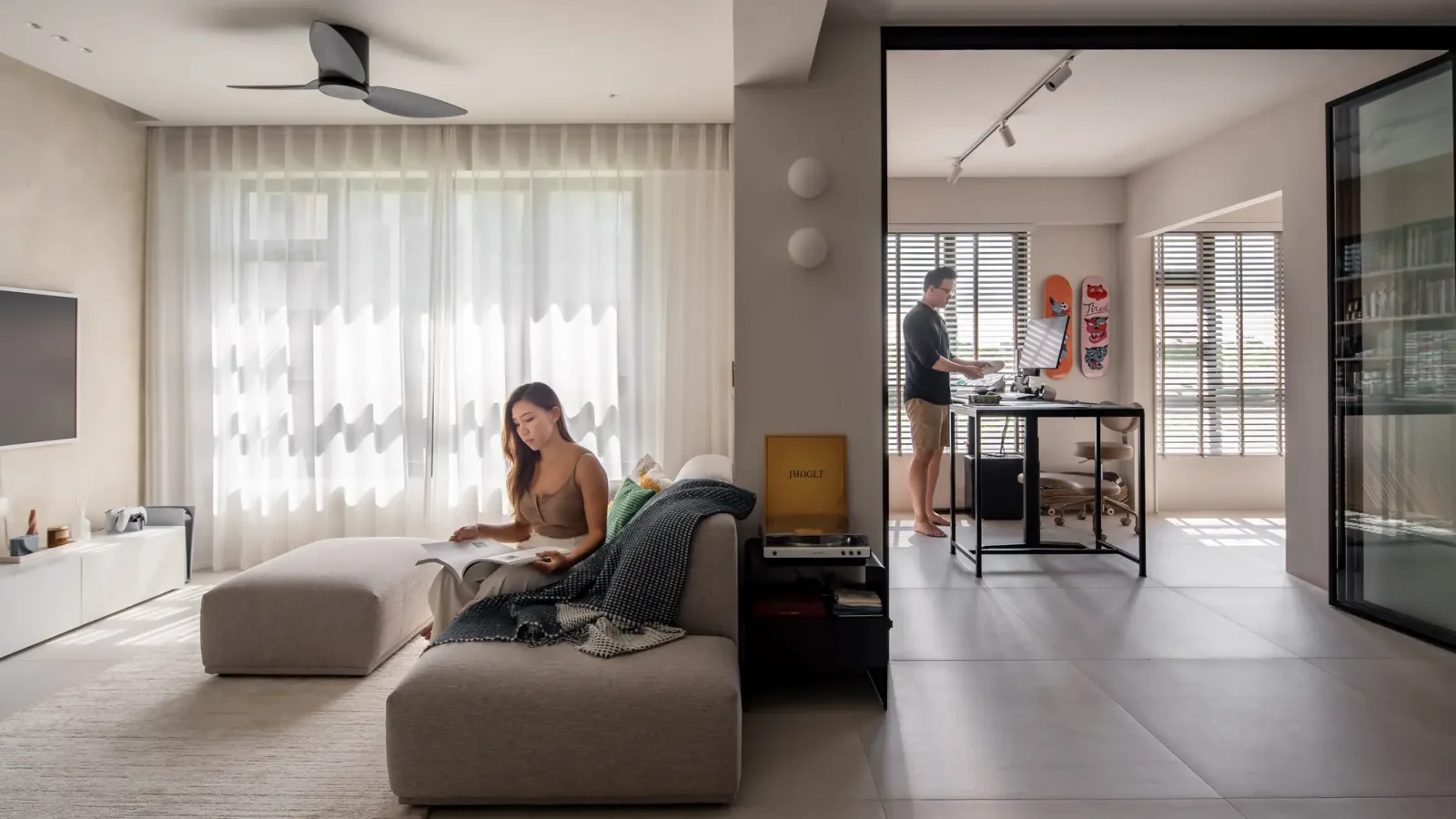
The entrance cabinet, with a curved door and lime wash finish, doubles as storage and blends with the living room wall. Kenneth’s favourite niche displays the “Slow Dance” artwork.
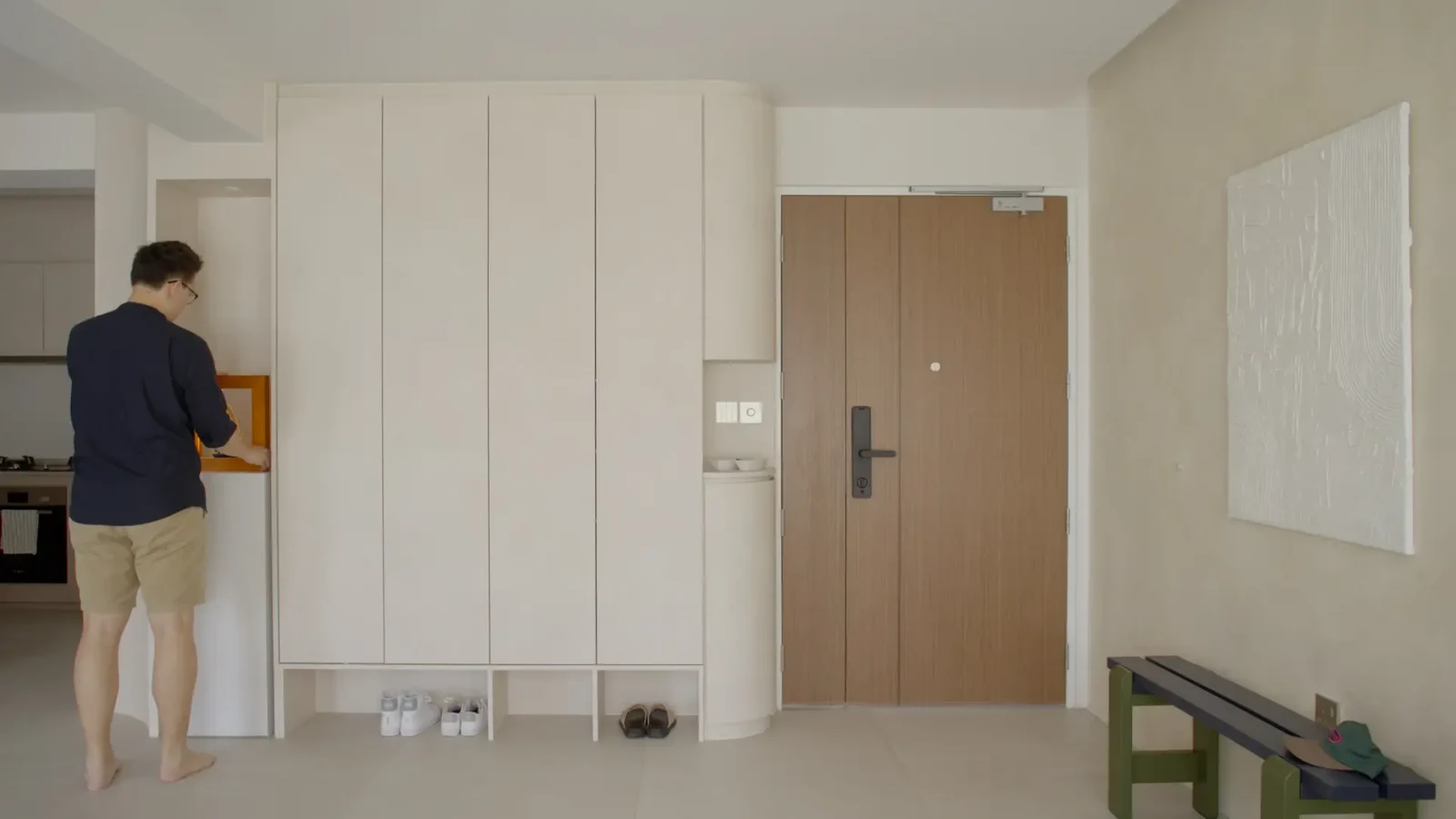
The home features low and loose furniture to host gatherings, sheer curtains for natural light, and large tiles to create a sense of space. Customised glass panes enhance the open feel, while a long table made from two separate tables serves as a collaborative space.
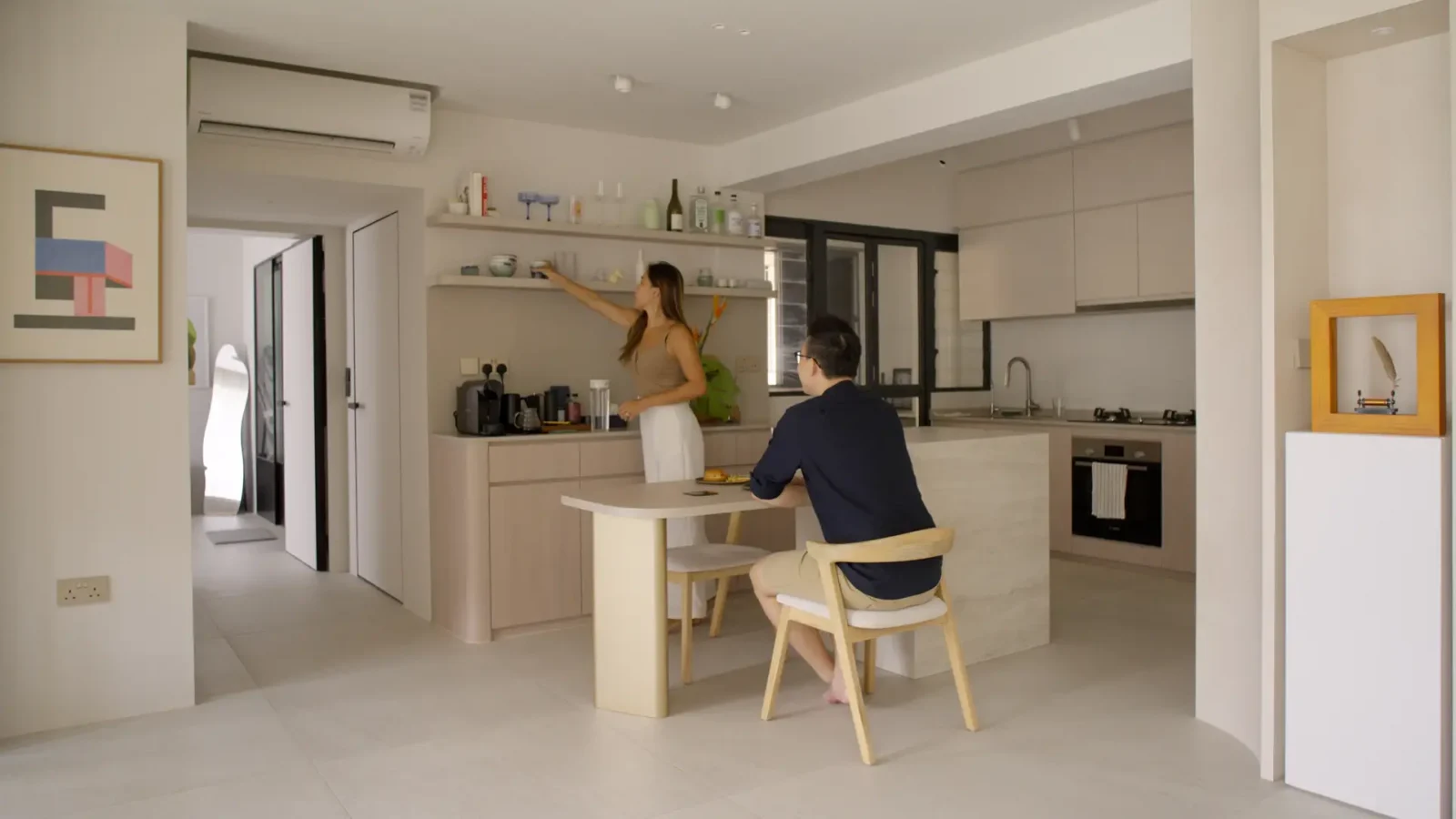
The bookshelf, initially planned differently, was placed to maximise light. Demi’s custom-built ergonomic desk fits seamlessly with Kenneth’s standing desk.
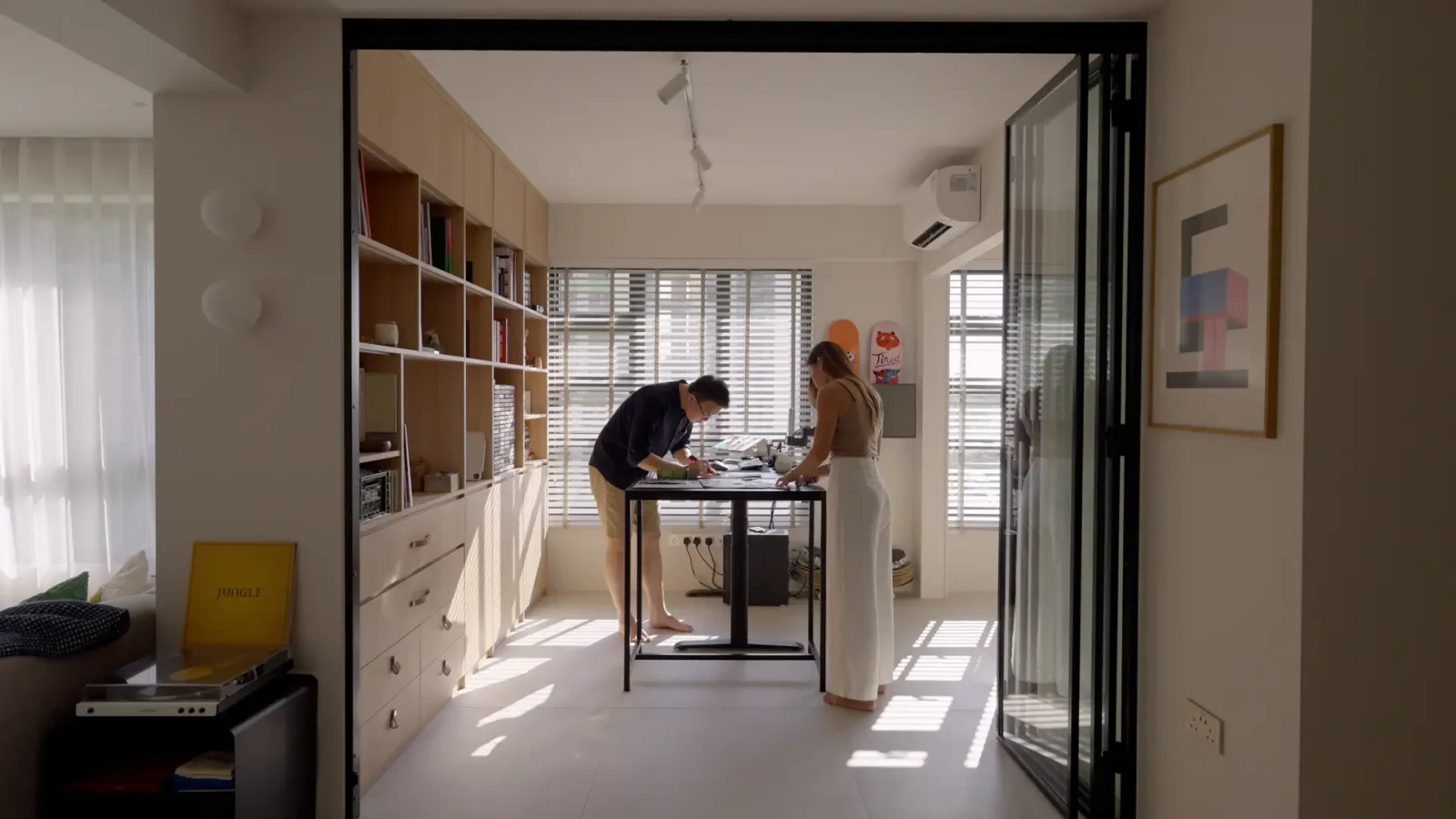
Demi’s art space, complete with paint brushes and a lamp, serves as her retreat. Pottery she made and optical illusion art add personal touches to the dining area. The kitchen island matches the limestone floor tiles and is useful for prep work and hosting.
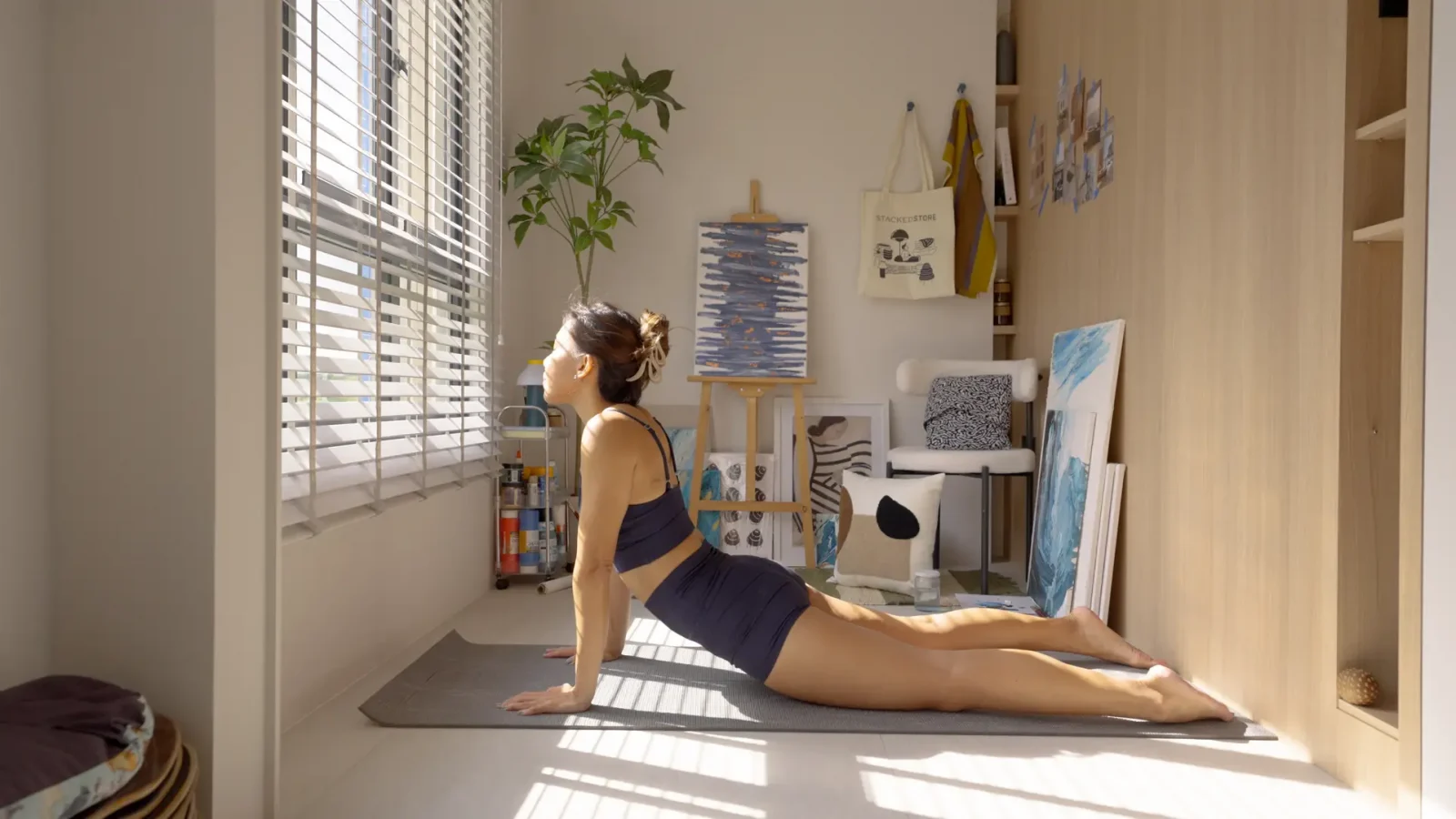
The bedroom contrasts with the common areas, featuring black elements and a walk-in wardrobe. The bathroom, inspired by the Warehouse Hotel, includes fluted glass panels and a Japanese pottery tile backsplash.
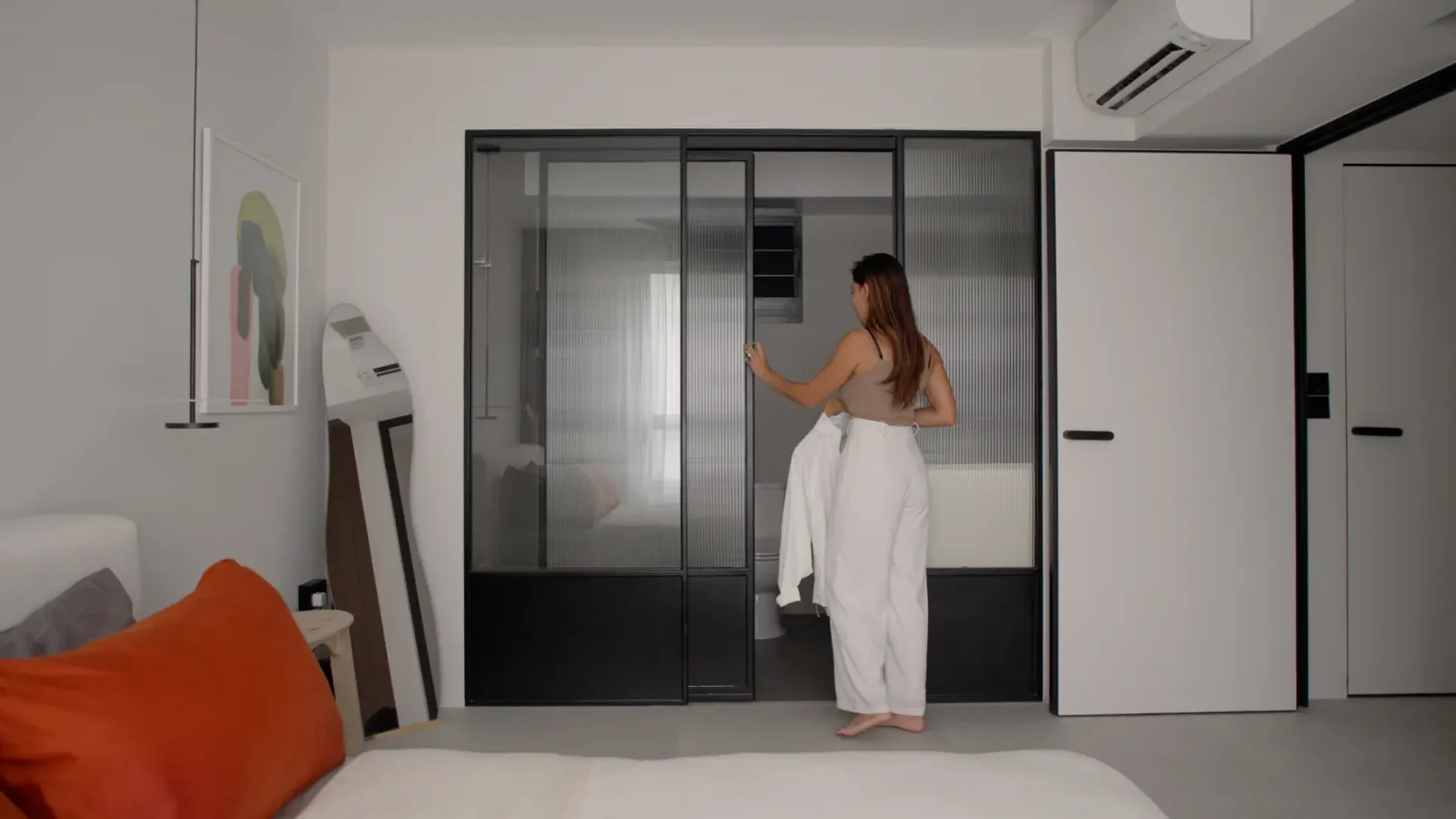
Kenneth and Demi emphasise the importance of purpose-built design and personalisation. Their home, close to a year old, offers a quiet retreat from daily life, showcasing their collaboration and creativity.
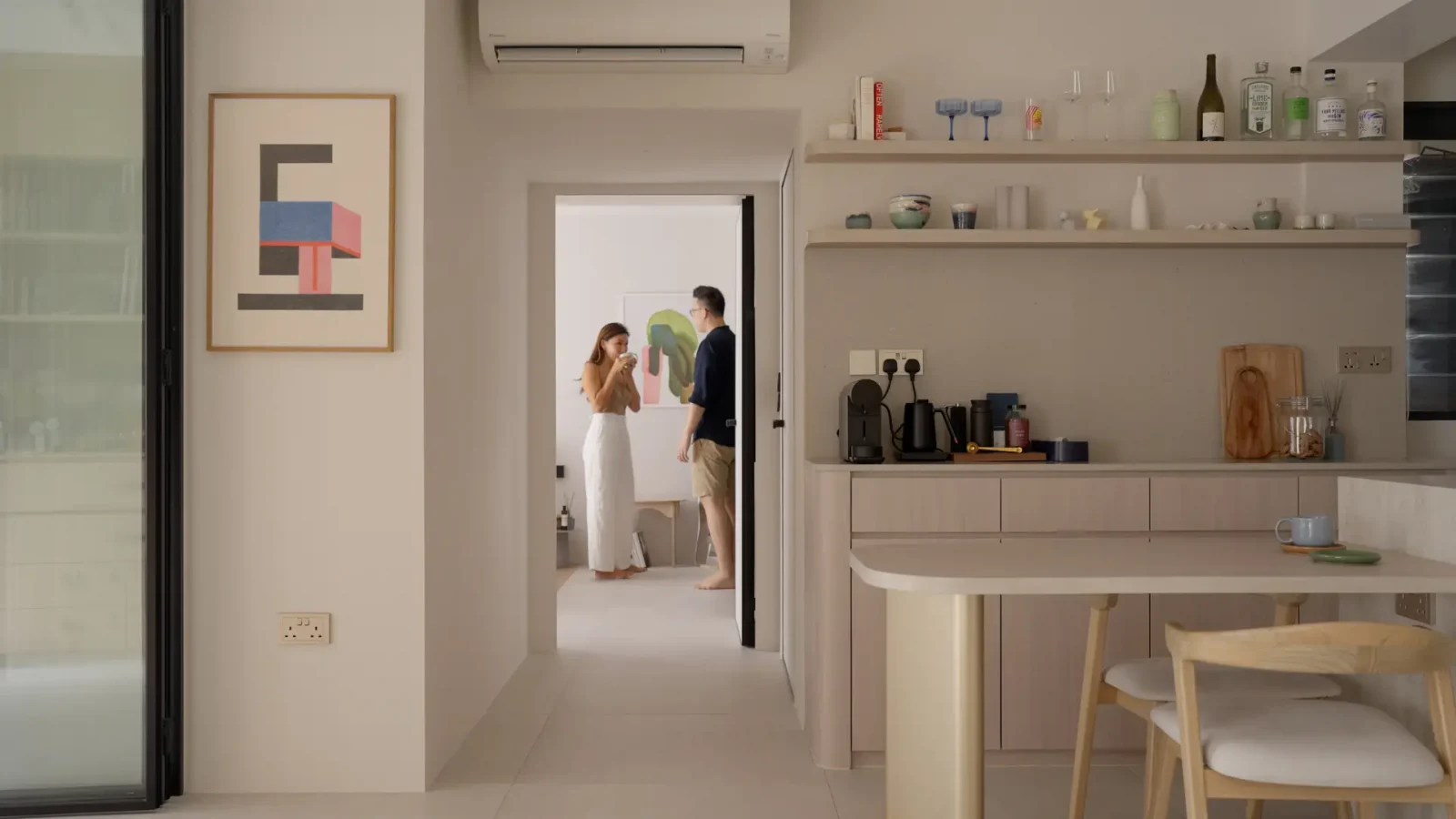
Special thanks to the homeowner for letting us tour their lovely home. If you’d like to get connected to their ID for the design of your own home, you can reach out to them via this link.
At Stacked, we like to look beyond the headlines and surface-level numbers, and focus on how things play out in the real world.
If you’d like to discuss how this applies to your own circumstances, you can reach out for a one-to-one consultation here.
And if you simply have a question or want to share a thought, feel free to write to us at stories@stackedhomes.com — we read every message.
Need help with a property decision?
Speak to our team →Read next from Home Tours

Home Tours Inside A Minimalist’s Tiny Loft With A Stunning City View

Editor's Pick This Beautiful Japanese-Inspired 5-Room HDB Home Features an Indoor Gravel Garden

Home Tours A Family’s Monochrome Open-Concept Home with Colour Accents

Home Tours A Bright Minimalist Condo Apartment With A Loft
Latest Posts
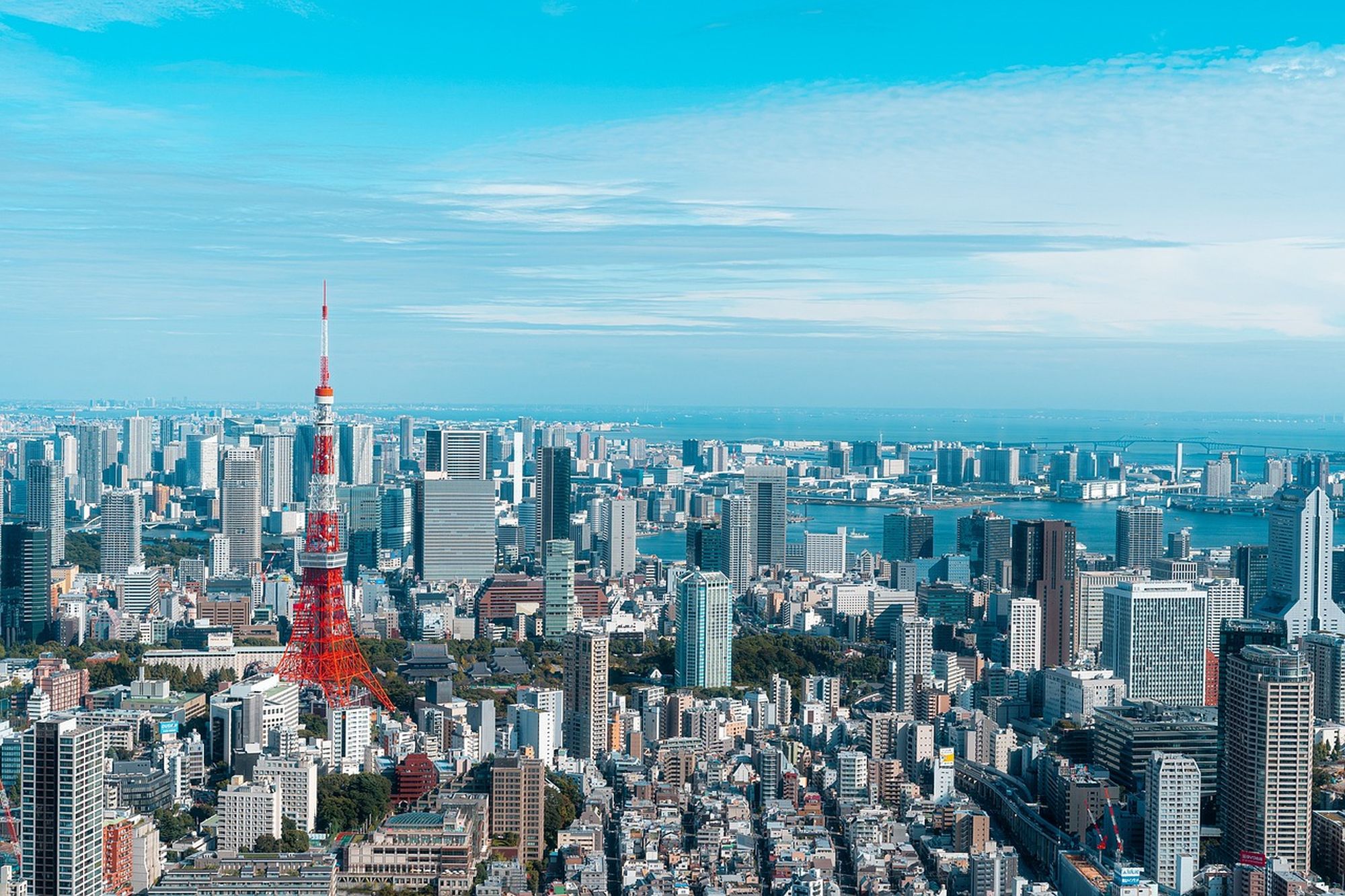
Overseas Property Investing This Singaporean Has Been Building Property In Japan Since 2015 — Here’s What He Says Investors Should Know

Singapore Property News REDAS-NUS Talent Programme Unveiled to Attract More to Join Real Estate Industry

Singapore Property News Three Very Different Singapore Properties Just Hit The Market — And One Is A $1B En Bloc




































0 Comments