In this week’s episode, we explore a 150-square-metre apartment along East Coast, Singapore, designed for a family with young children. The home underwent a thoughtful transformation, opening up a formerly clustered layout to maximise natural light and cross ventilation. Public areas flow seamlessly from the living and dining spaces to a dry pantry and wet kitchen, unified by a consistent material palette of brass, marble, and calming tones.
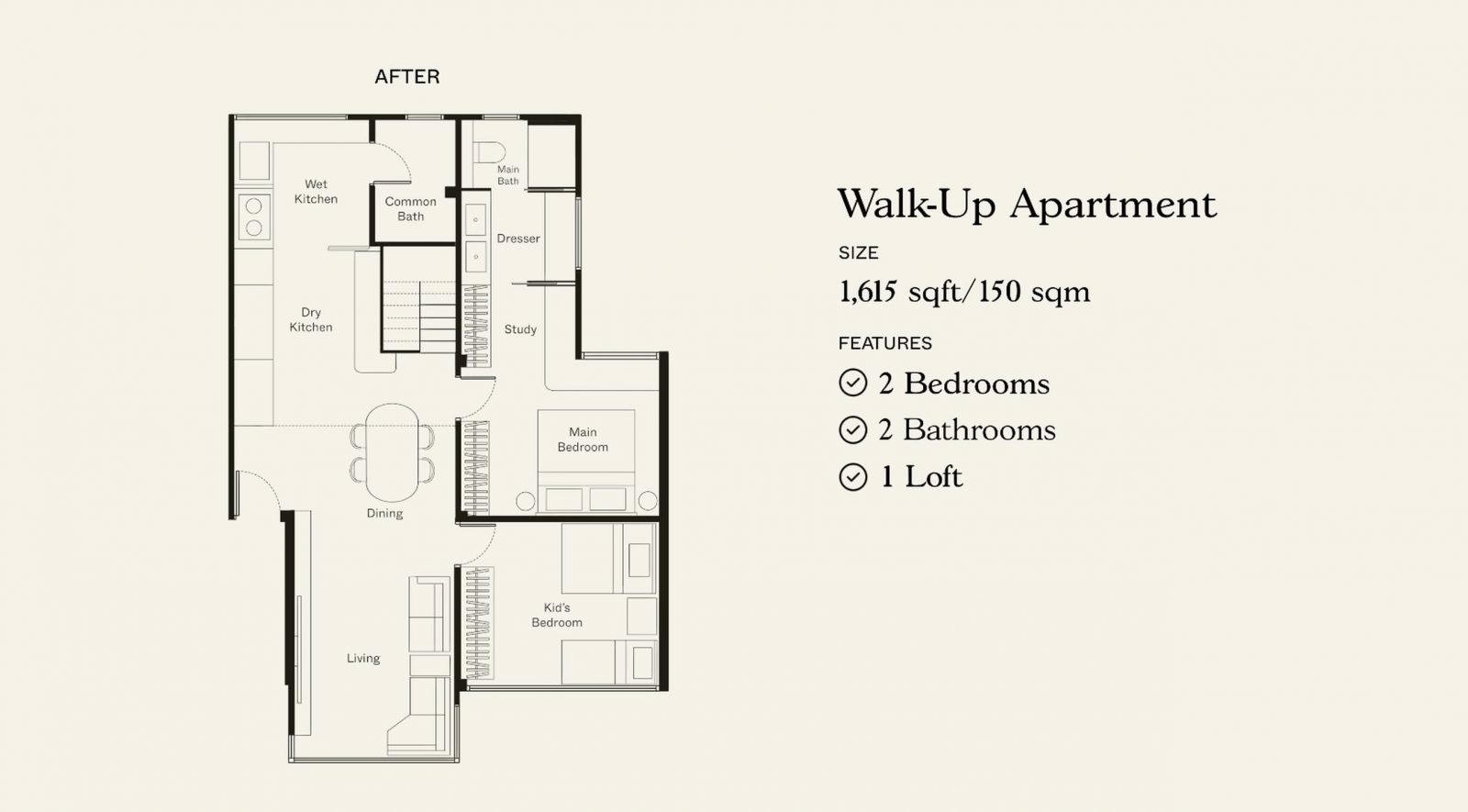
The high-sloped ceiling features skylights, introducing a loft space used as a children’s play area. A floating staircase, discreetly tucked behind a fabric wall with hidden doors, provides access to this mezzanine. The wooden ceiling extends from the living area into the loft, ensuring visual continuity and warmth.
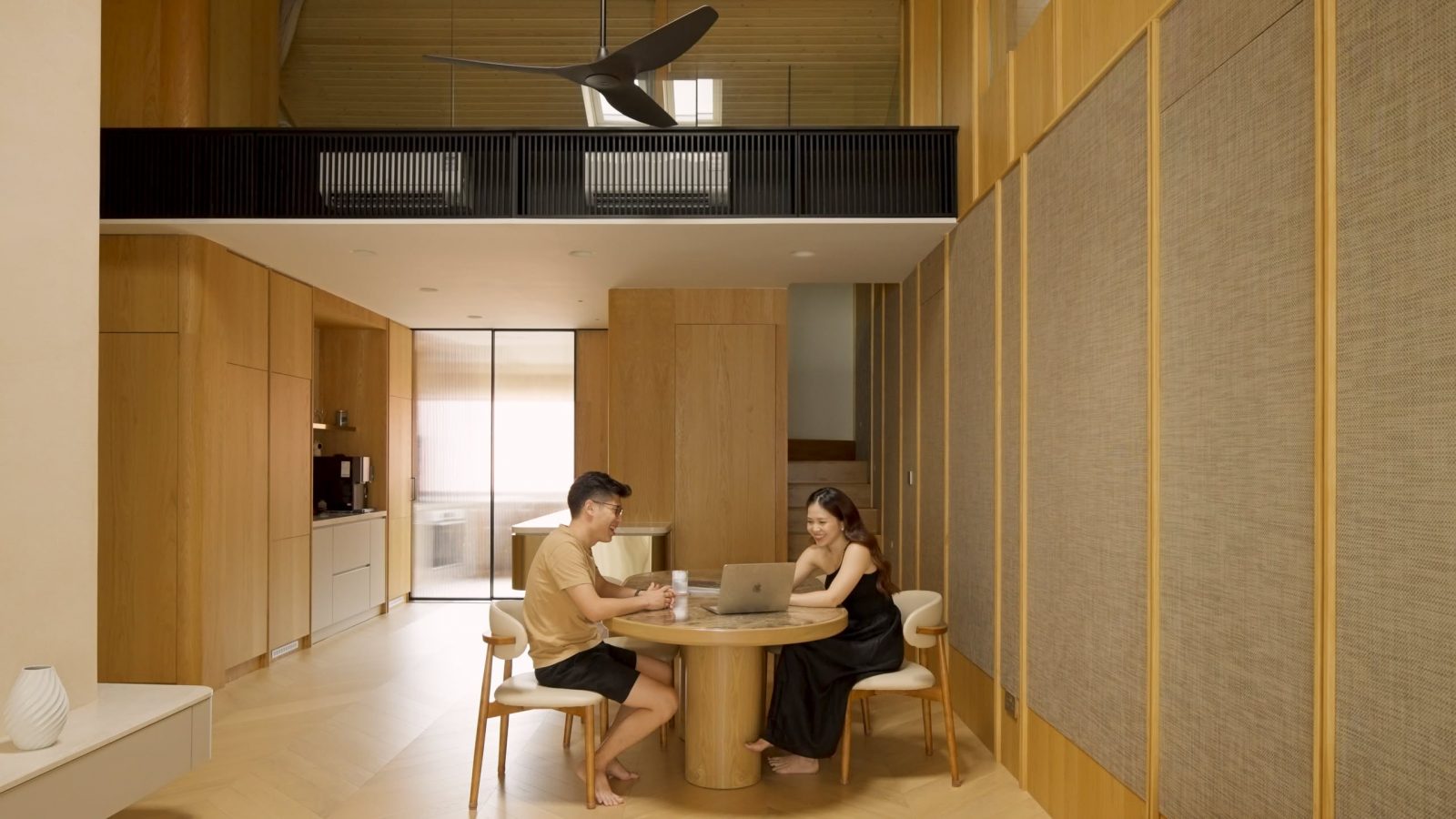
Private areas prioritise functionality and natural light. The master bedroom employs a gallery-style layout, transitioning from the wardrobe to the dressing area and ending in the bathroom. Features like a skylight over the shower and a vanity outside the bathroom enhance spatial efficiency while maintaining an intimate atmosphere.
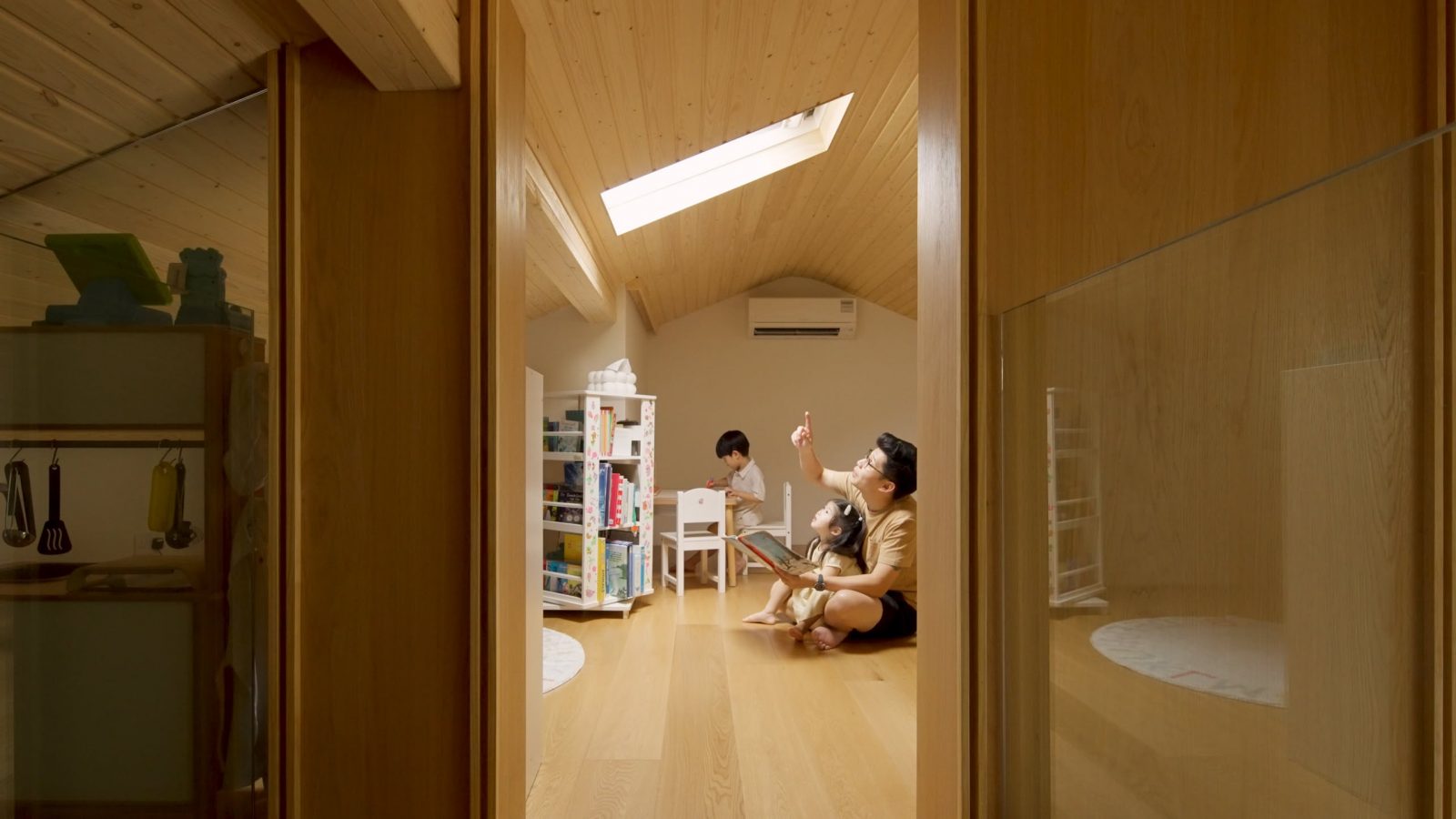
The kitchen is delineated by a lower ceiling and separated into wet and dry areas via a fluted glass sliding door. A floating countertop in the dry kitchen accentuates openness and airiness. The staircase doubles as a storage solution, eliminating wasted space.
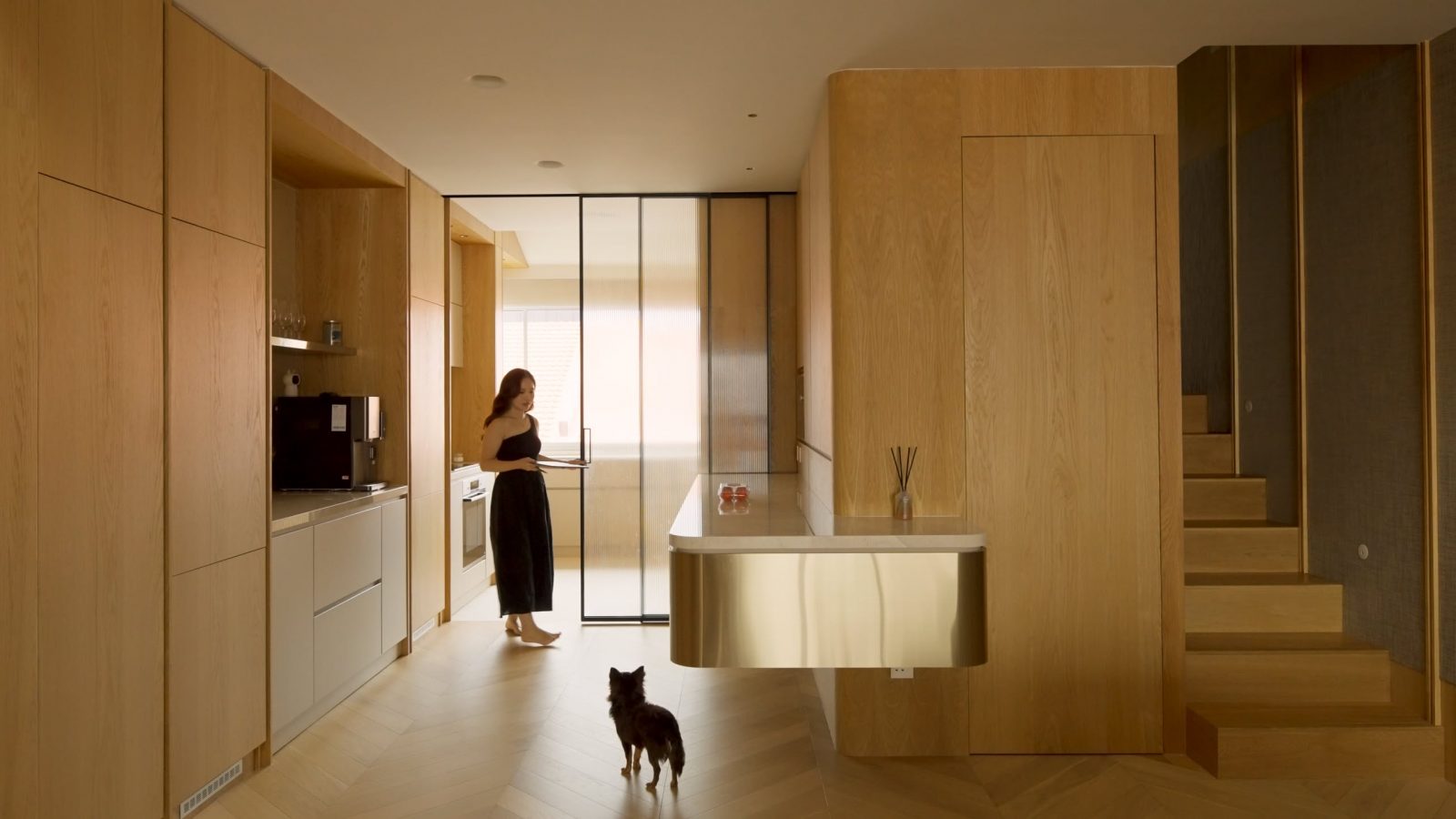
This well-considered design balances openness and privacy, perfectly catering to family life while maintaining harmony and sophistication. The proximity to the beach and local amenities complements the home’s inviting layout, fostering community spirit and enhancing family living.
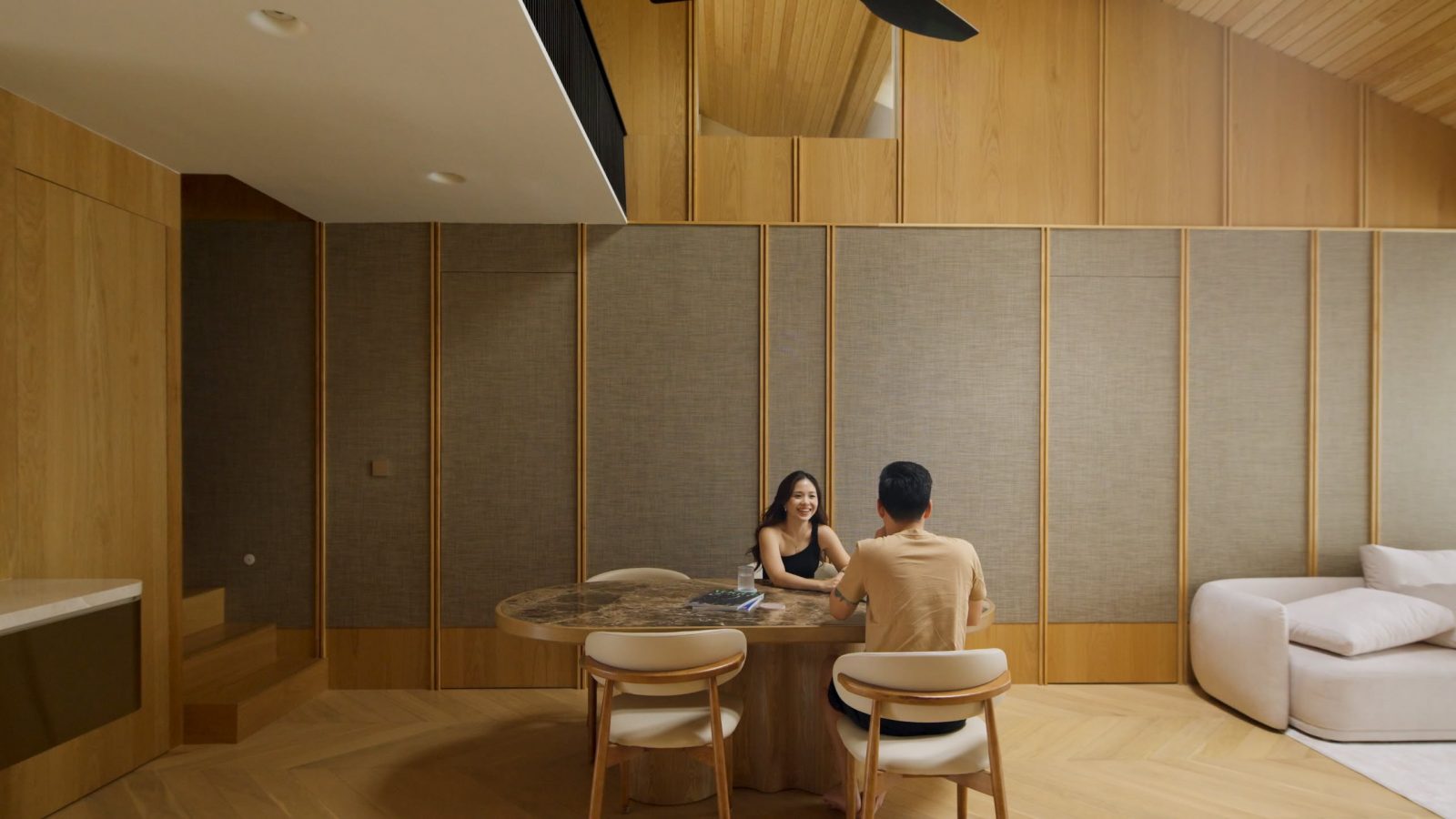
Read next from Home Tours

Home Tours Inside A Minimalist’s Tiny Loft With A Stunning City View

Editor's Pick This Beautiful Japanese-Inspired 5-Room HDB Home Features an Indoor Gravel Garden

Home Tours A Family’s Monochrome Open-Concept Home with Colour Accents

Home Tours A Bright Minimalist Condo Apartment With A Loft
Latest Posts
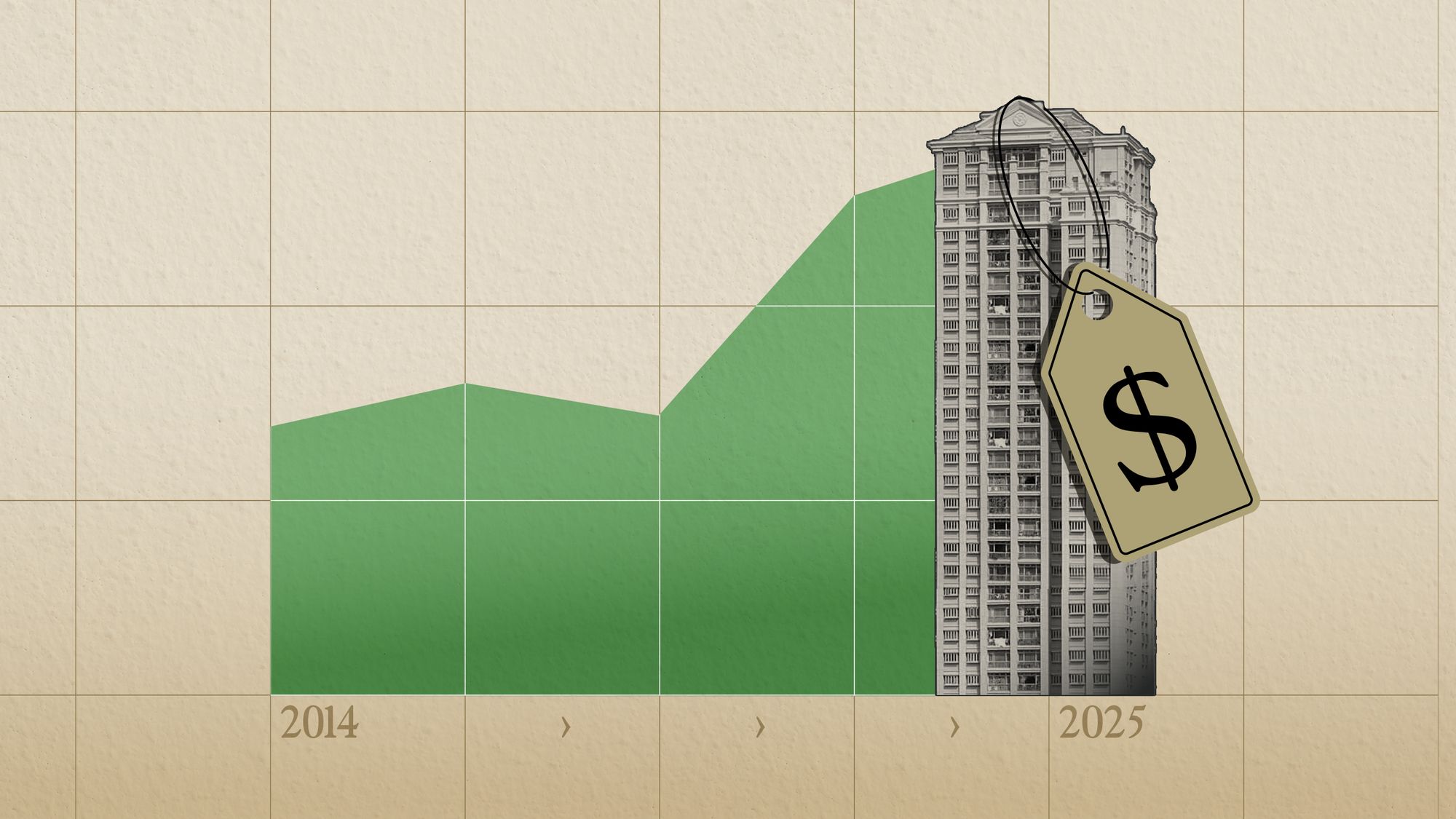
Property Investment Insights Which Condos Made the Biggest Profits in 2025? One Owner Earned $3.8M in Just 5 Years
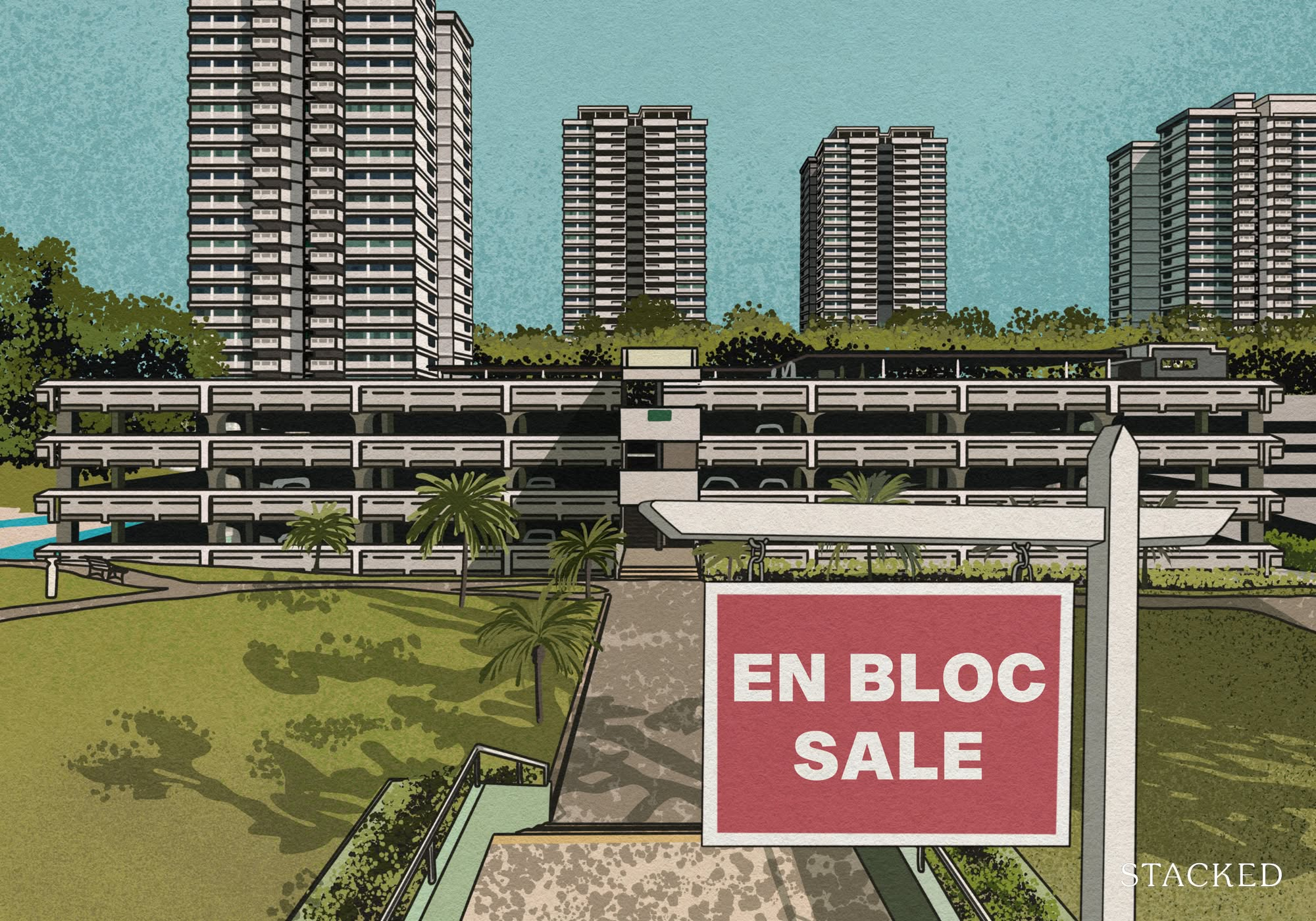
Editor's Pick Why Older Freehold Condos Are Struggling to Go En-Bloc in 2025
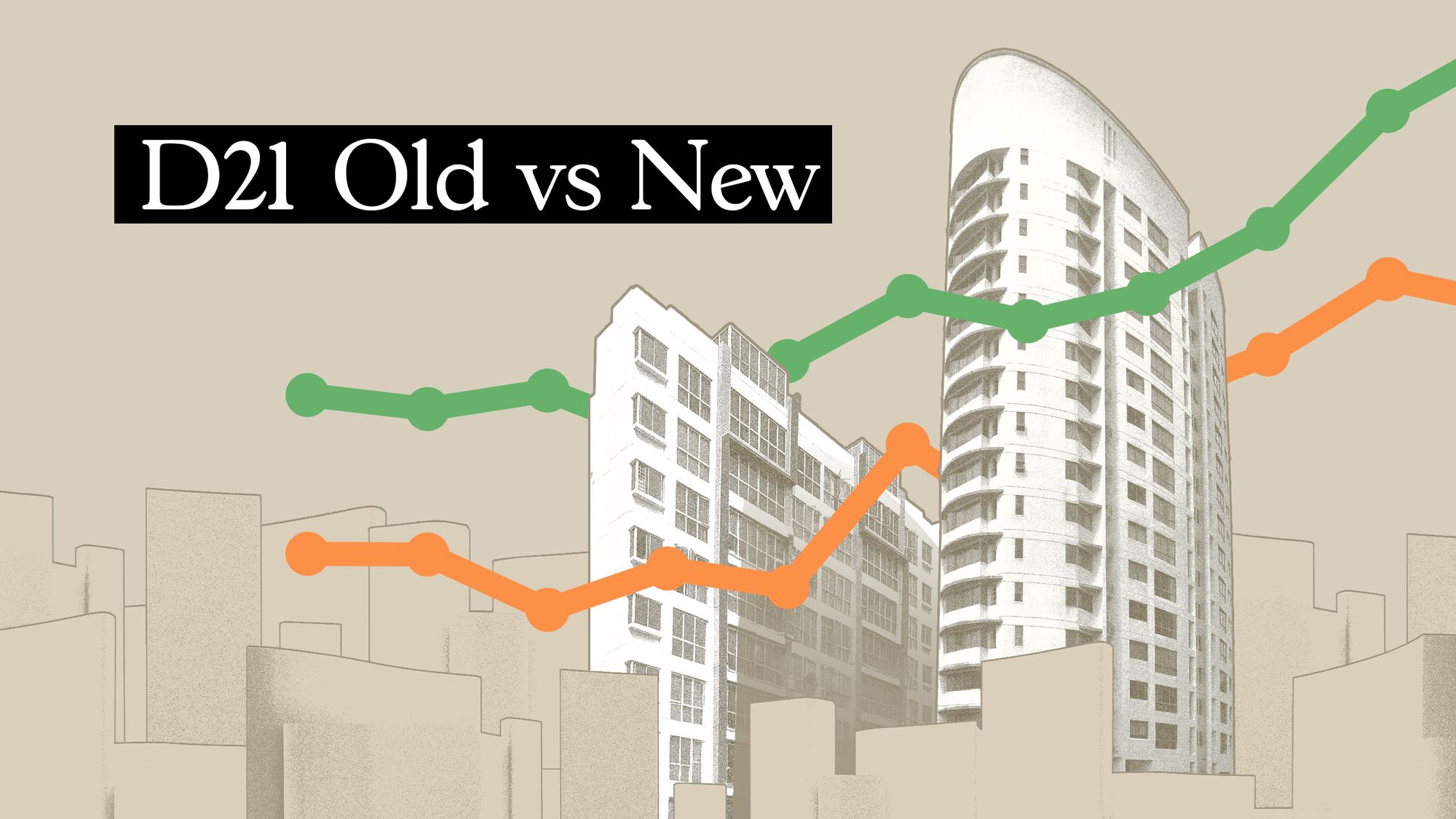
Pro Are Older One- and Two-Bedders in District 21 Holding Up Against the New Launches? We Break It Down
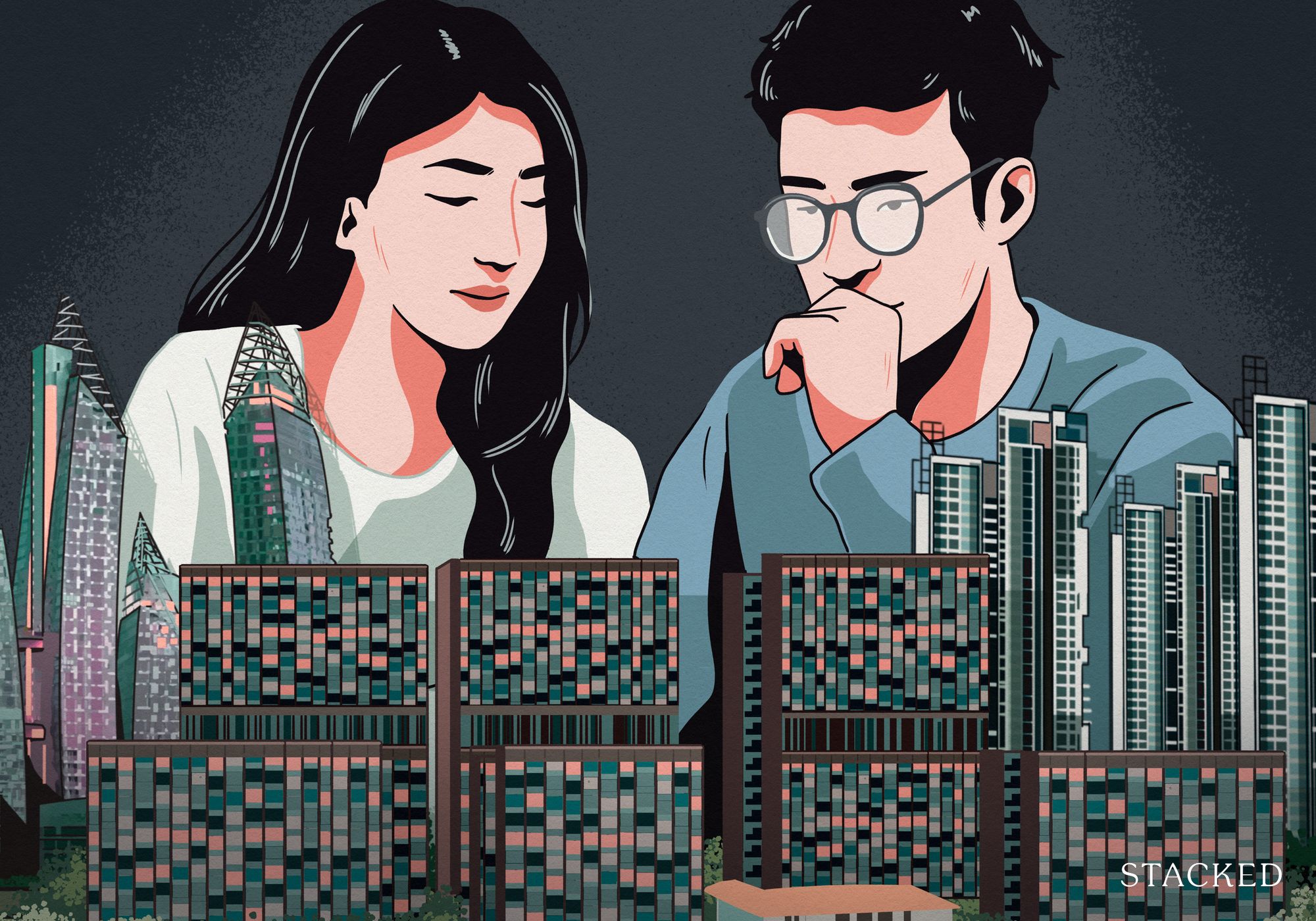
Property Advice Most New Condo Buyers in Singapore Forget to Check This Before Buying (Until It’s Too Late)
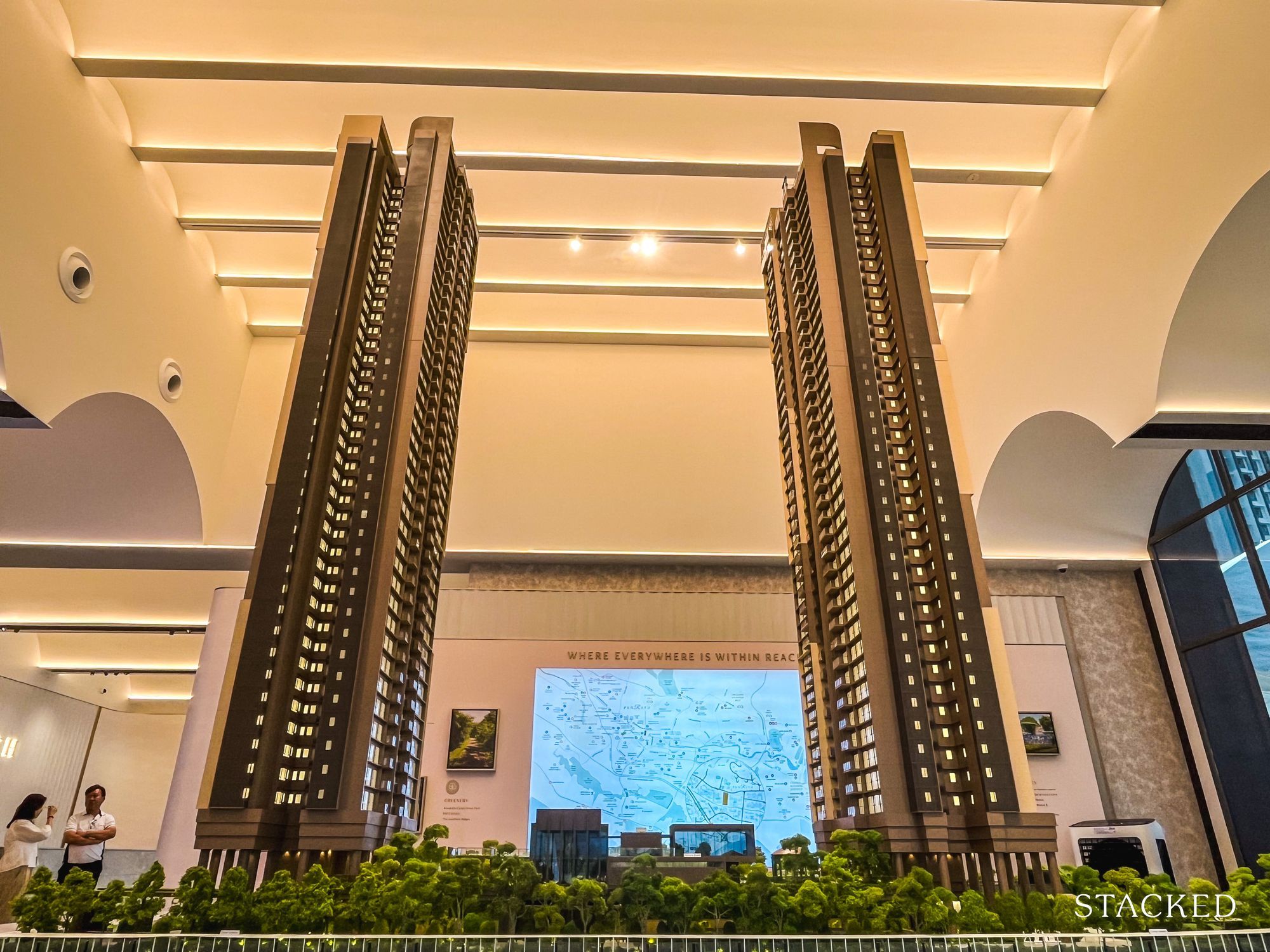
Singapore Property News Why This Rare New Queenstown Condo Nearly Sold Out Even At $2,800 Psf
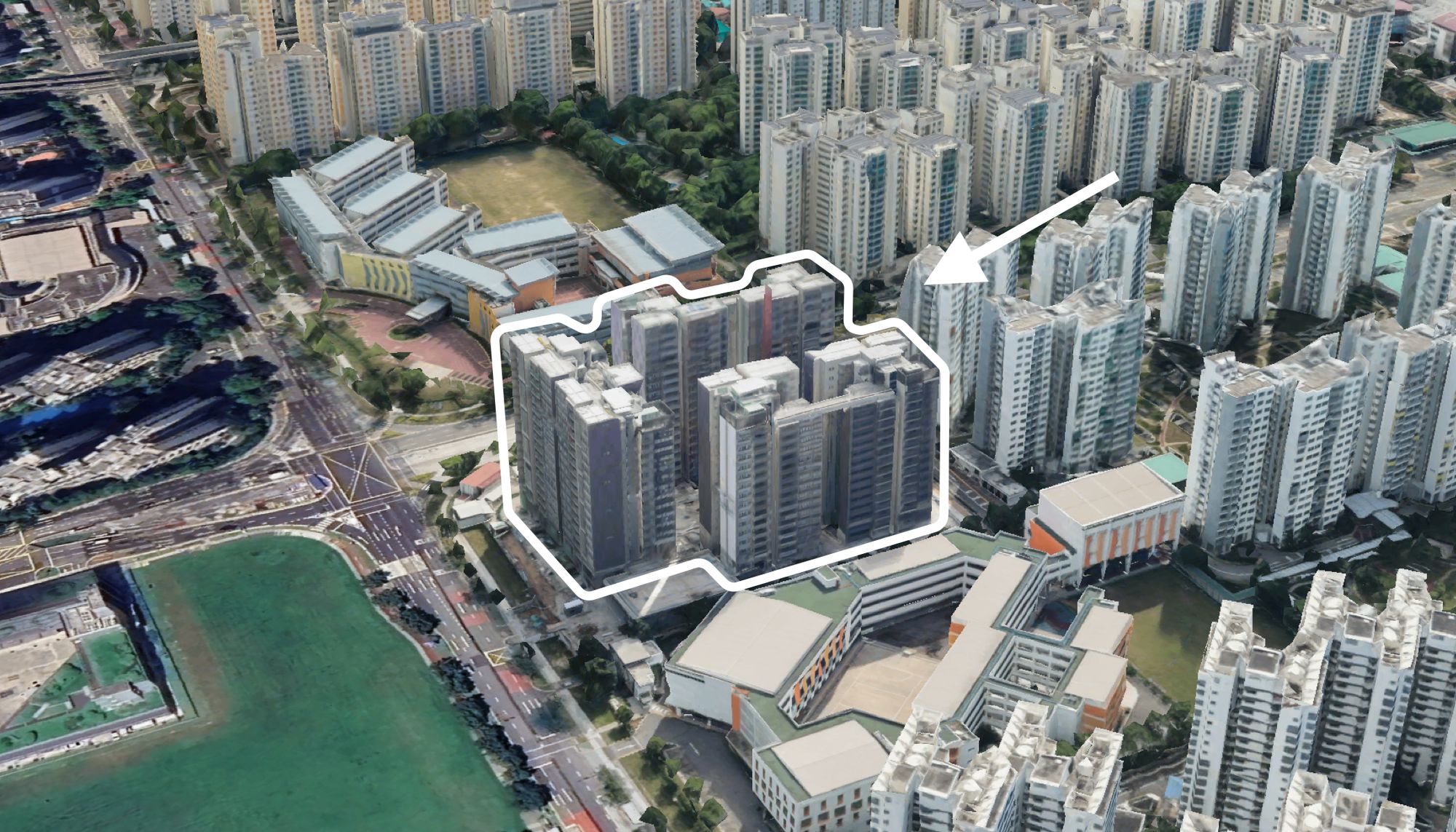
On The Market Surprisingly Affordable 5 bedroom Condos You Can Buy Right Now Under $2.3 Million
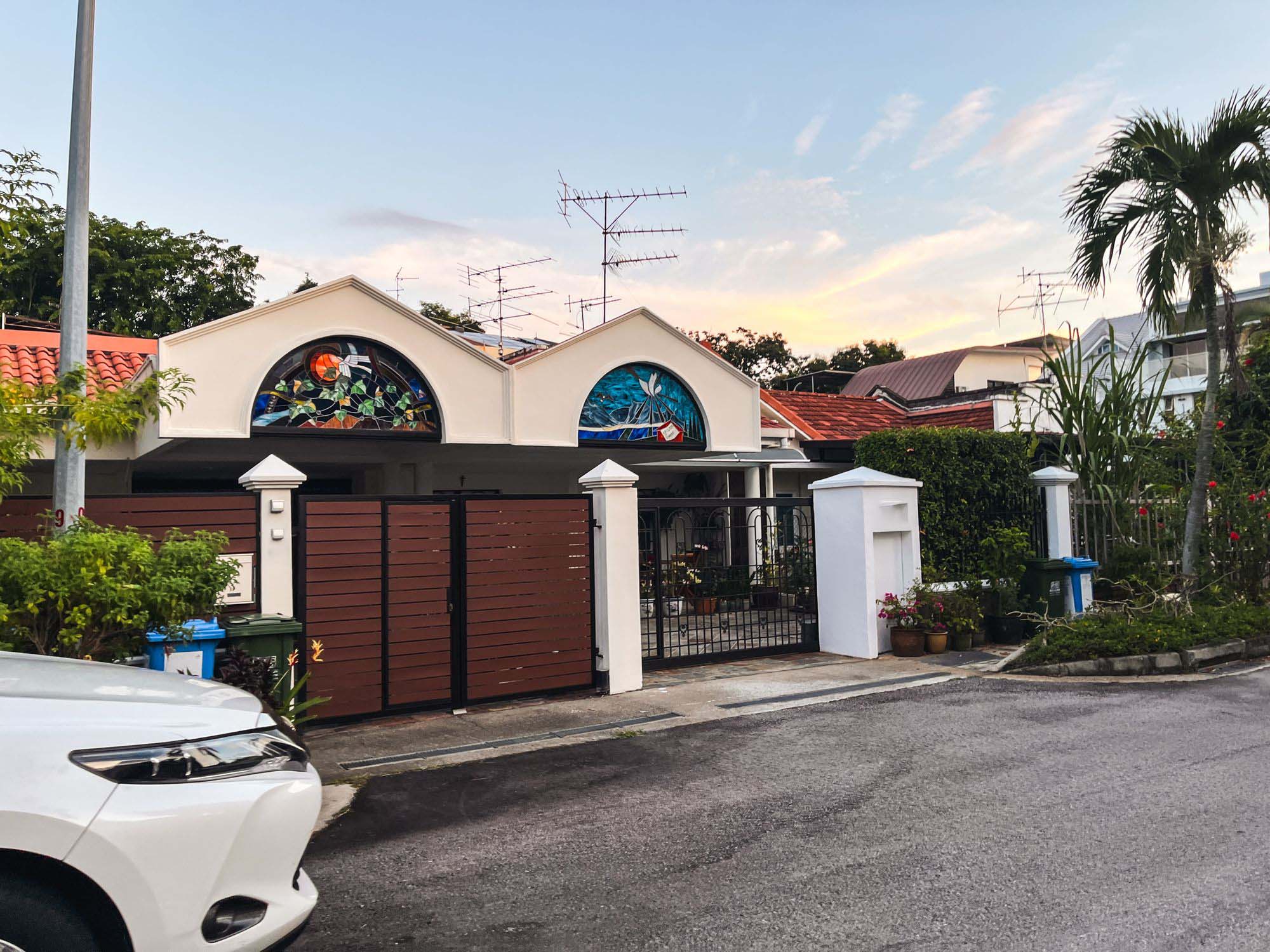
Landed Home Tours I Toured A Rare Freehold Landed Street Where $5M Still Gets You A Proper Family Home
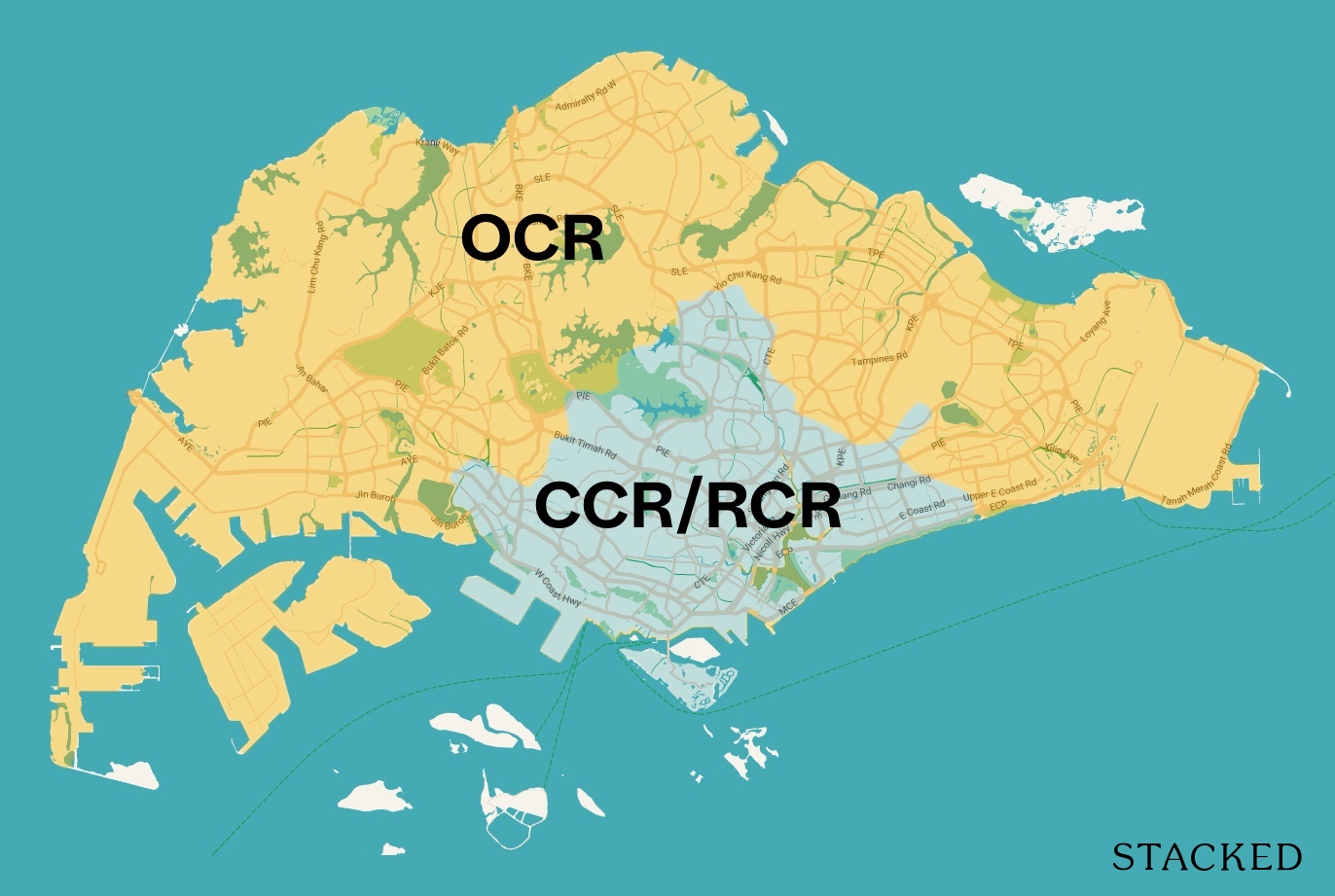
Singapore Property News When ‘Fringe’ Homes Cross $2,000 PSF, Has Singapore’s Idea of ‘Prime’ Changed for Good?
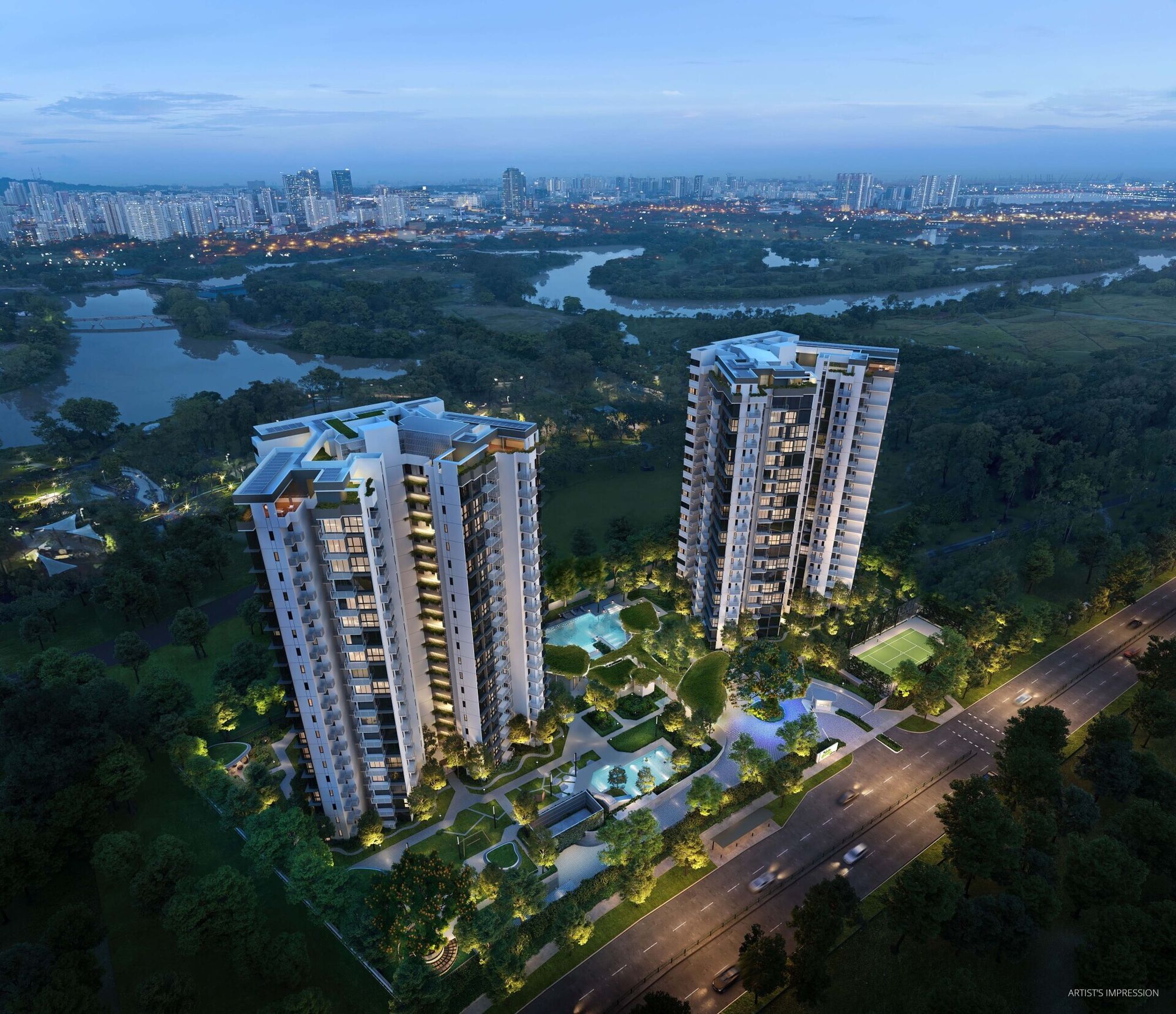
On The Market Four Rare Penthouses Overlooking Jurong Lake Gardens On The Market From $4.38m – Each With Over 2,000 Sqft Of Space
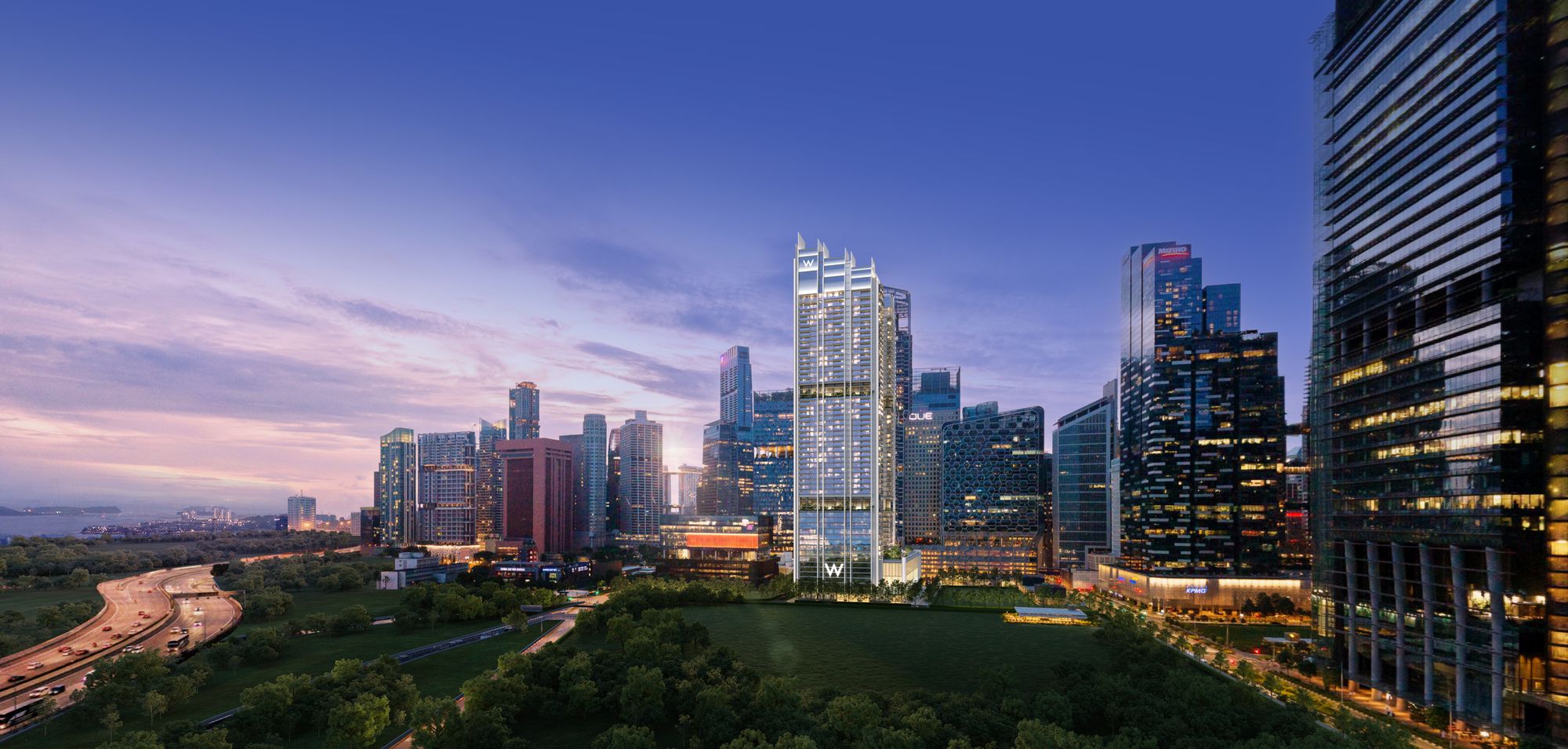
Editor's Pick Singapore’s First W Hotel–Branded Condo Launches From $3,230 PSF in Marina Bay: Here’s What You Need To Know
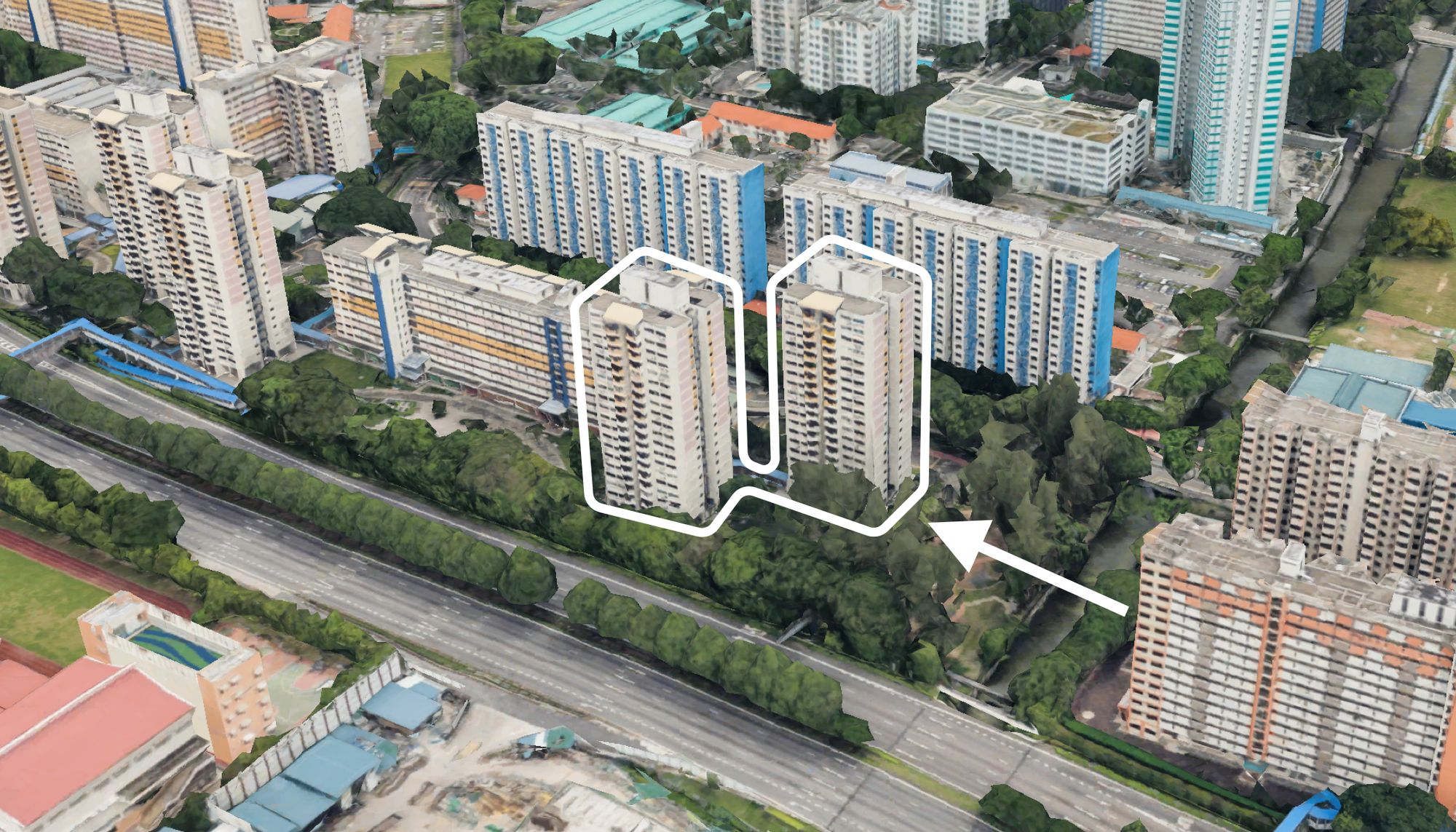
On The Market The Cheapest 4-Room HDB Flats in Central Singapore You Can Still Buy Under $520K
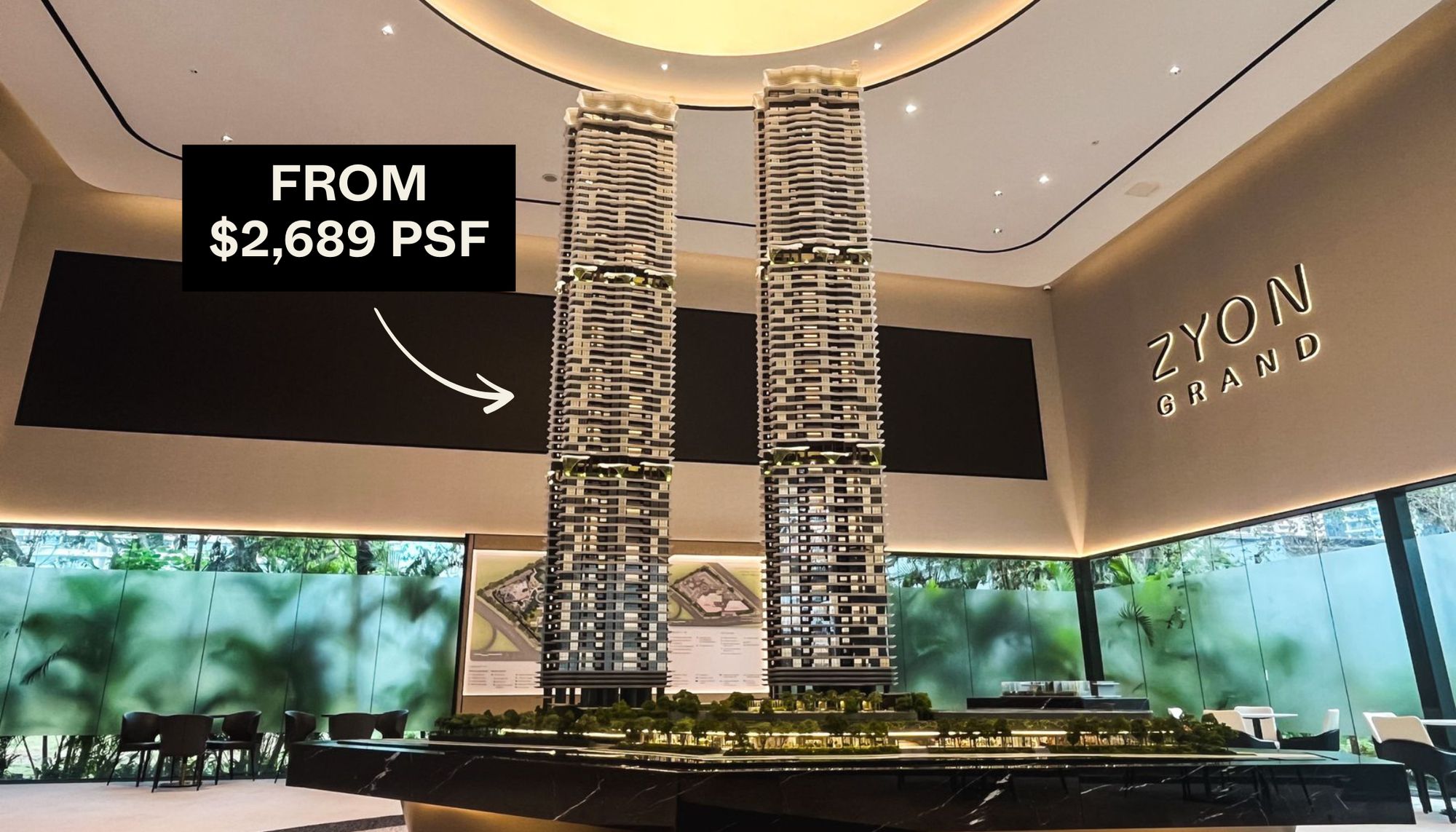
Editor's Pick Zyon Grand Pricing Review: How It Compares To Nearby Resale And New Launches In River Valley
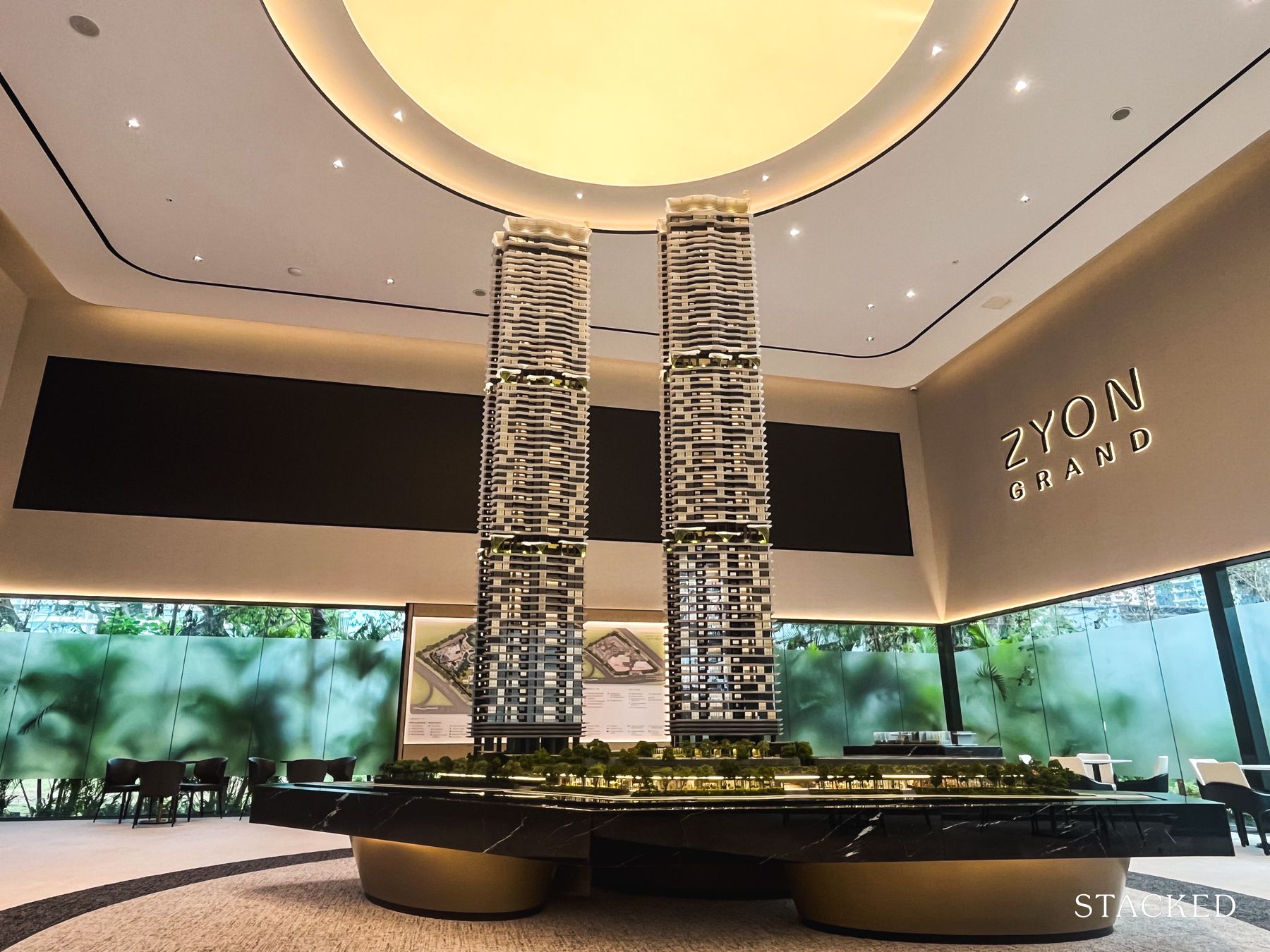
Editor's Pick Zyon Grand Condo Review: Integrated Condo With Direct MRT Access From $2,689 Psf
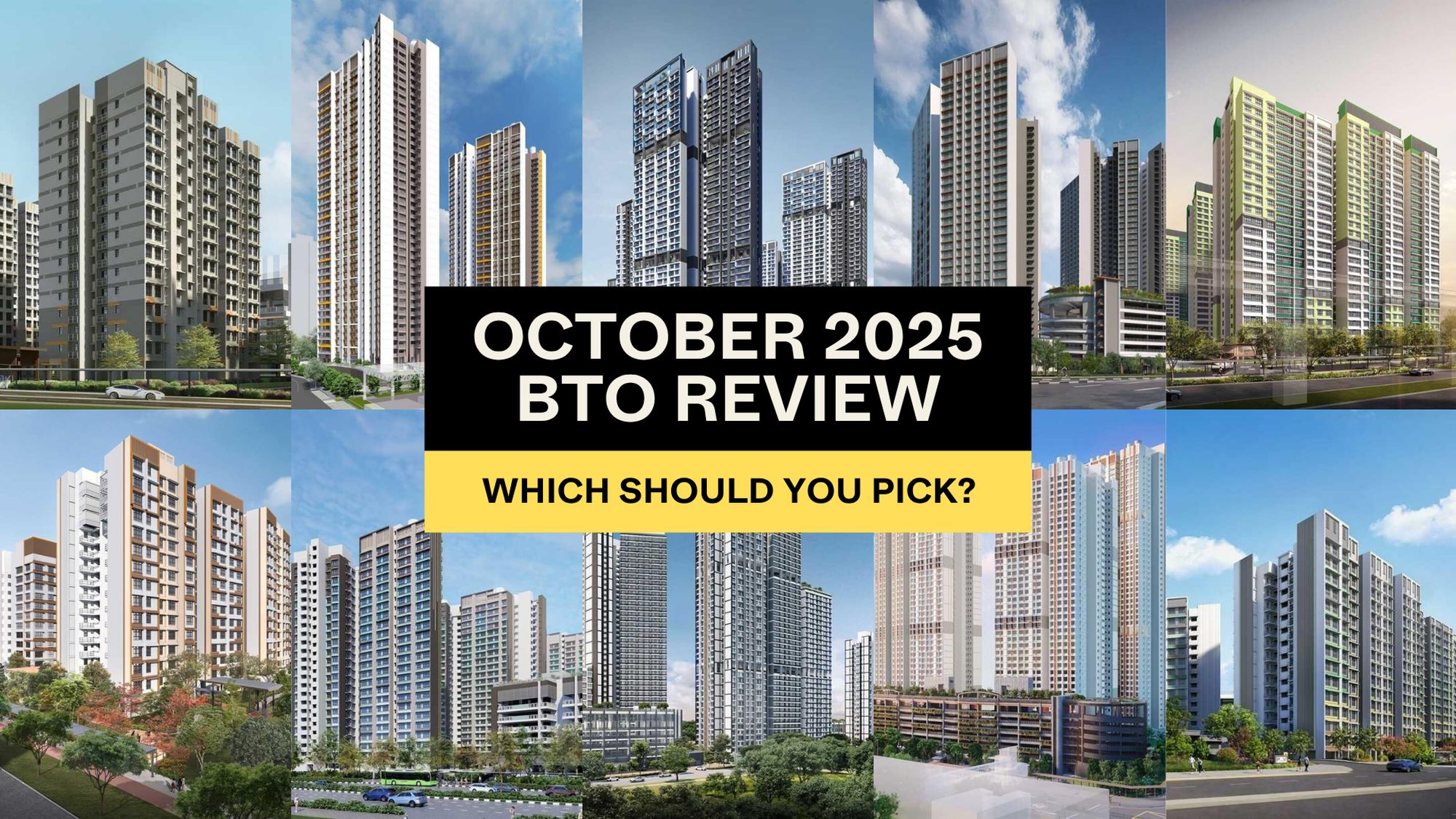
BTO Reviews October 2025 BTO Launch Review: Ultimate Guide To Choosing The Best Unit
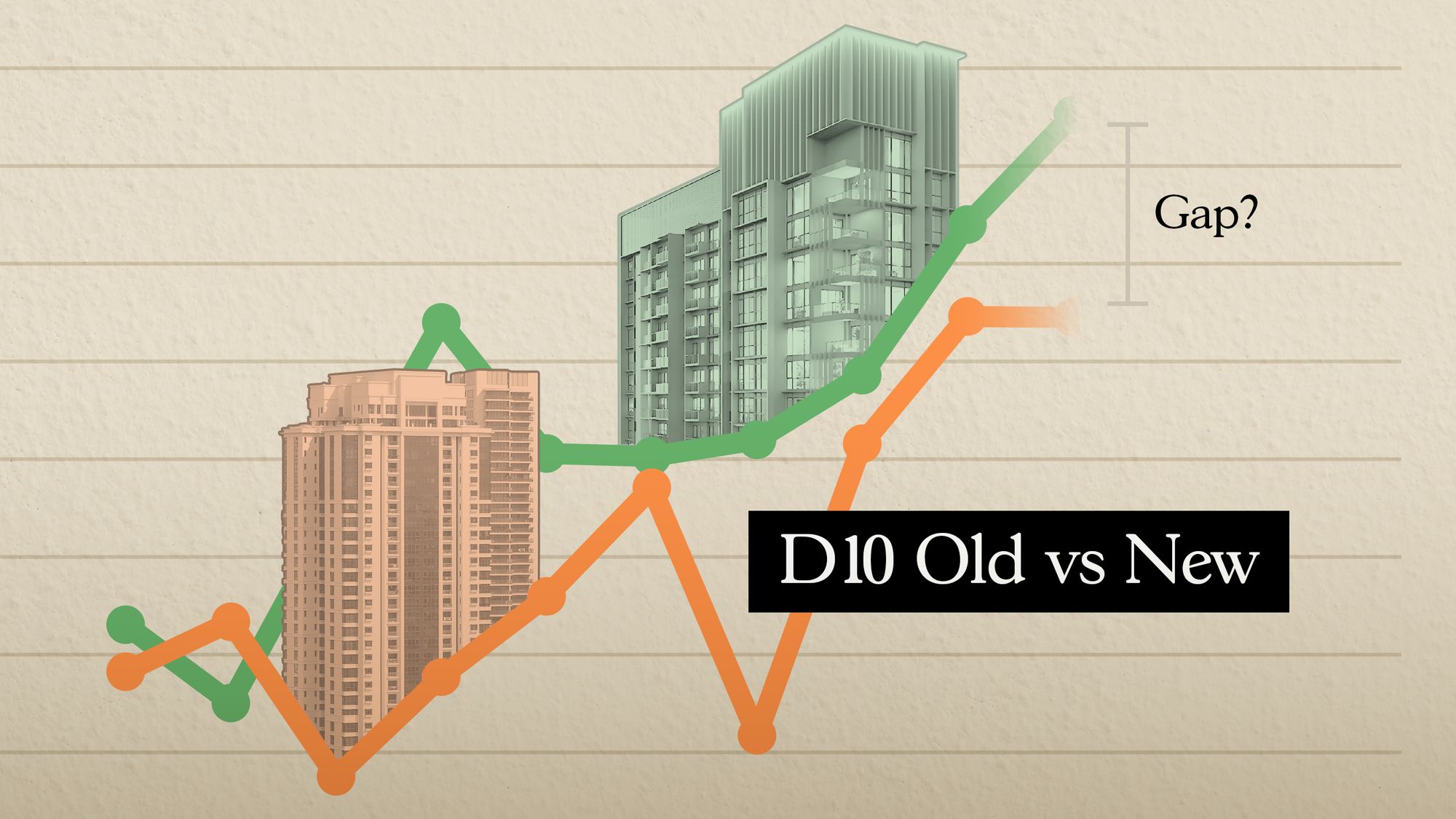
Pro Are Older Three- and Four-Bedders in District 10 Holding Up Against the New Launches? We Break It Down
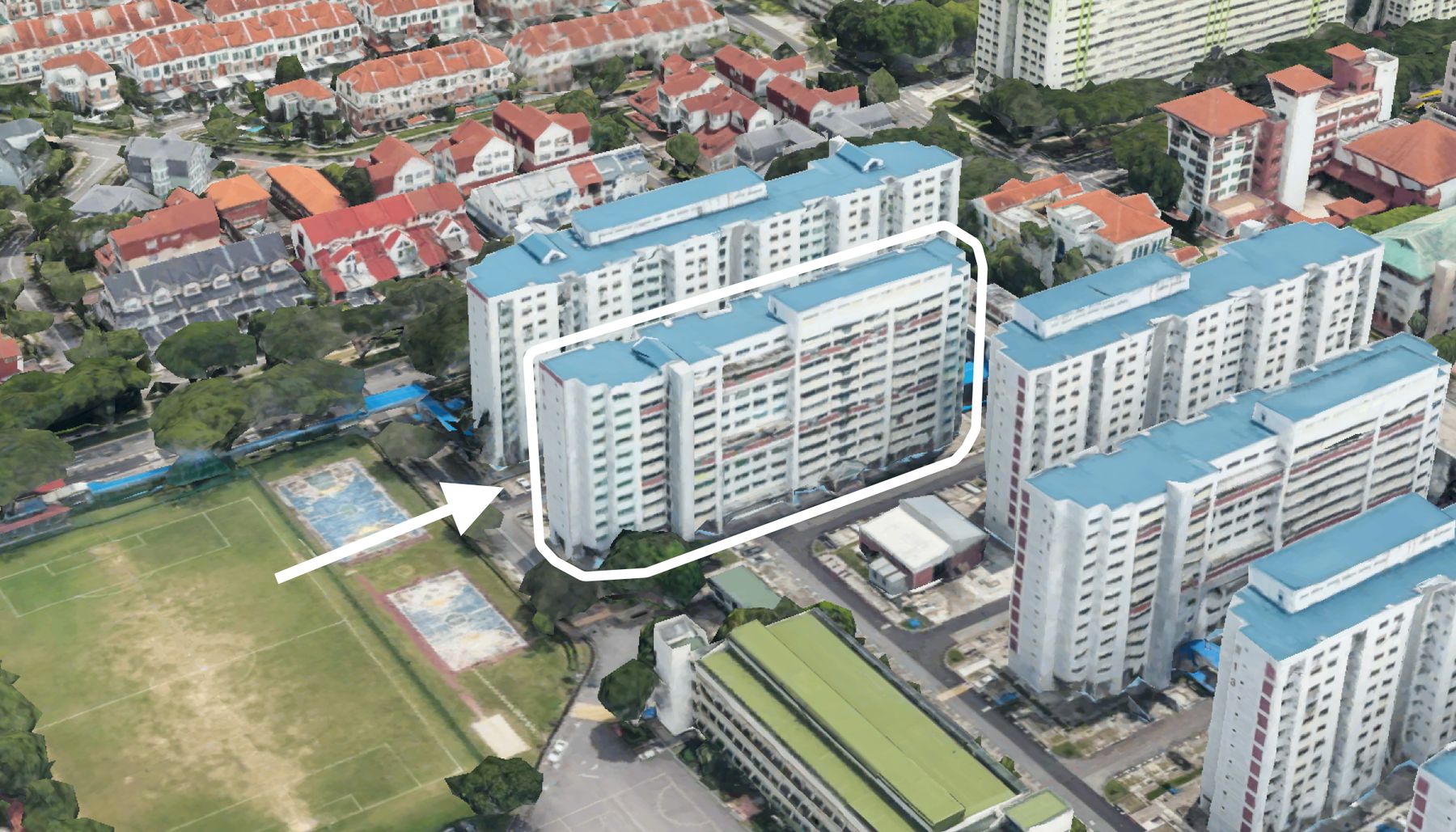


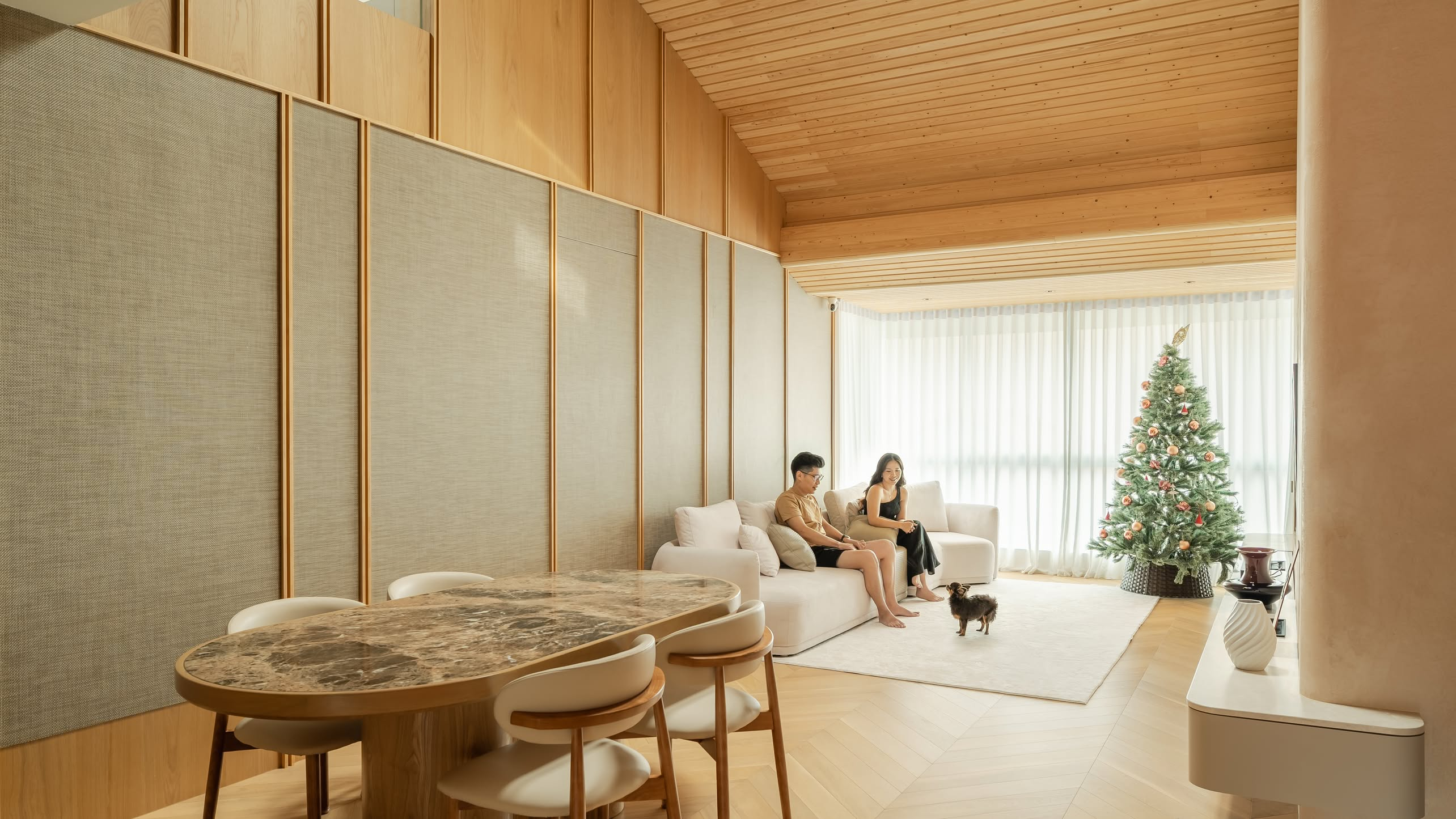
I absolutely loved reading about this family’s journey to create their dream cabin-like apartment! The design choices, especially the use of wood accents and natural materials, really bring a warm and inviting feel to the space. It’s clear that every element was chosen with care, balancing both aesthetics and functionality.
The way the family incorporated plenty of open space and a relaxed, airy vibe is something that resonates with me, especially as I think about how to make my own home more cozy and family-friendly. One element I’m curious about is the <a href="https://www.jacksroofingguys.com/“>roofing —did they make any specific choices when it came to roofing materials or style to complement the cabin-like atmosphere? I’d love to hear more about how the roof ties into the overall design.
I like hundred palm location it is very near to imh for my monthly visits