How A Couple With A $70k Reno Budget Created A Minimalist And Clutter-Free Home
November 16, 2022
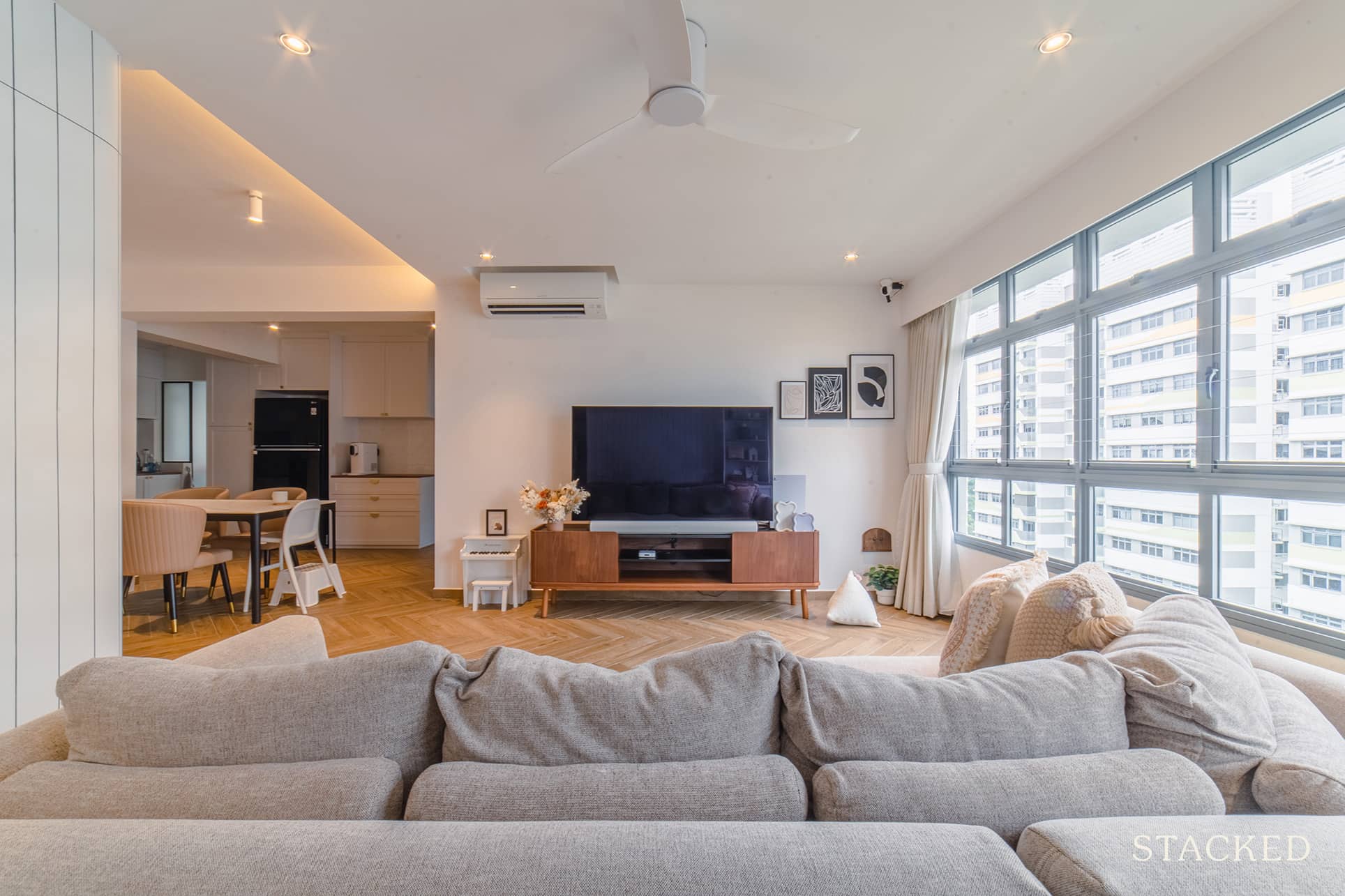
Unless you have an OCD nature, keeping a home constantly clean and neat is always a challenge.
It happens to everyone. When you first move in, everything is brand new, and you are motivated to keep the house clean and tidy.
But over the years, items start to pile up, and cleaning and tidying turns from a daily affair, to weekly, or maybe even monthly.
For Elle and her husband Elijah (@fiveroomflat), they agreed that their main priority would be a home that would be easy to clean and keep organised.
Their home is located in the east, and Elle diligently kept track of their long wait time before they could shift. She said they had to wait for five years, one month, and 25 days. It was such a long time that she joked that they’ve “grown out of their young, carefree, and excitable selves to very boring adults.”
So if you are looking for inspiration on how to keep your flat neat and tidy, here’s how Elle and Elijah did it.
So many readers write in because they're unsure what to do next, and don't know who to trust.
If this sounds familiar, we offer structured 1-to-1 consultations where we walk through your finances, goals, and market options objectively.
No obligation. Just clarity.
Learn more here.
How The Renovation Journey Turned Out
The couple initially allocated $70K for their home renovation alone. They set aside another $35K for the furniture and fittings. We asked her if they ended up having to add to their budget sometime later.
“Yes, we did have to allocate more on the furniture and fittings side. This is our first home so we bought nearly everything brand new and that added up.”
Elle admitted that they did not have any particular theme in mind when they designed their home. However, the overarching element was that of cleanliness.
She said she’s a huge fan of the “clean desk policy”, so she applied it in their home to become a “clean house policy.”
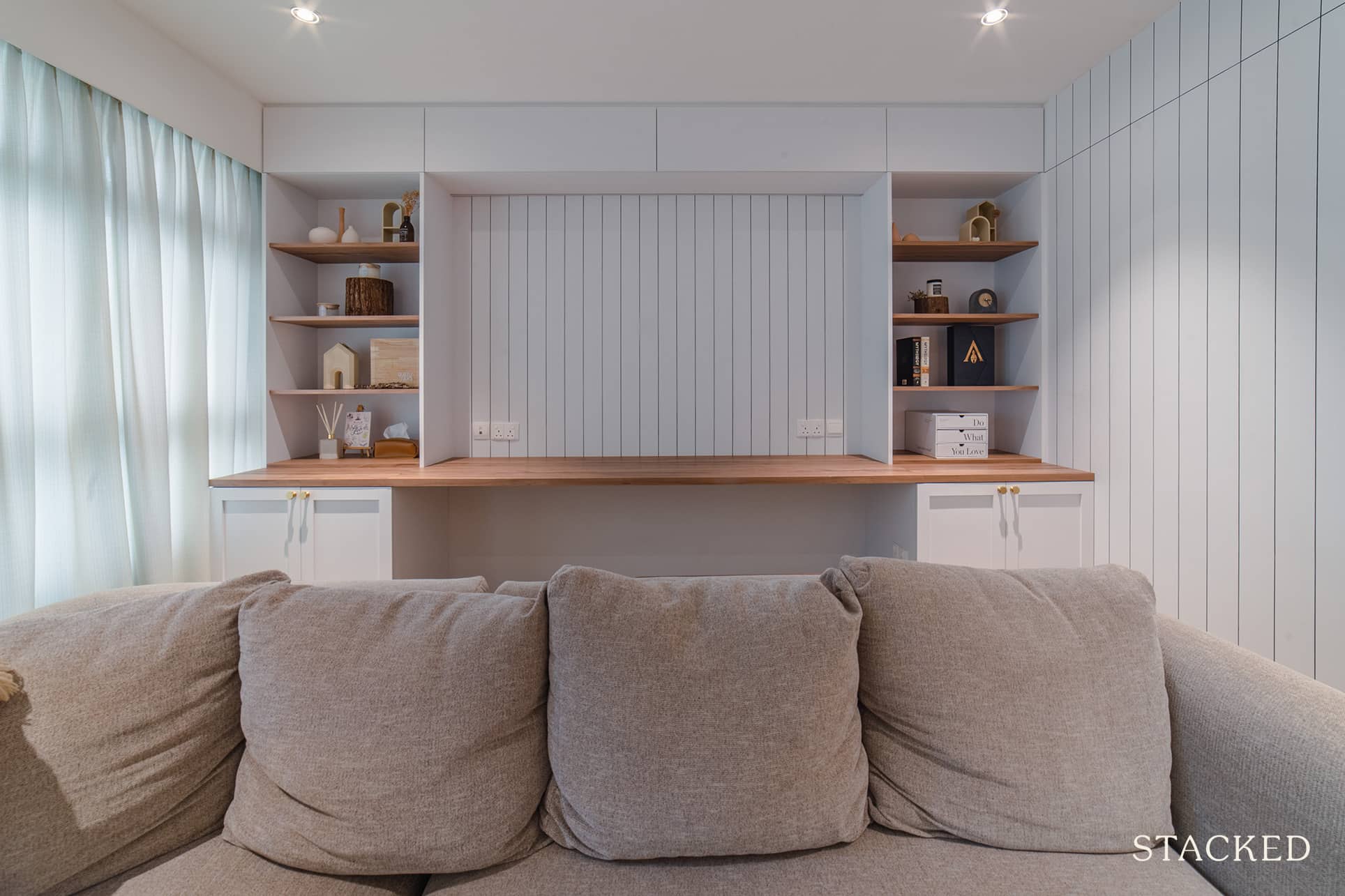
To make this possible, she knew from the start that they would need a lot of storage to keep or hide things. “It was our primary focus – to design a space to conceal many things.”
Elle shared they had to change the home’s layout as the original floor plan was not necessarily aligned with their goal.
Initially, their kitchen entrance was just right beside the main door. So the moment you enter their house, you will immediately see the door to the kitchen. As such, the couple chose to seal that door up, which was something that their neighbours did as well.
Then, they hacked the kitchen walls on the other side so they could have an open-concept kitchen.
“I remember pulling a long face seeing the house for the first time. The kitchen and dining did not seem ideal at all as it was small and dark,” she said. “So we thought very hard and changed the layout multiple times before we could settle on this one. Honestly, best decision ever.”
Let’s have a tour of how everything turned out.
Living Room
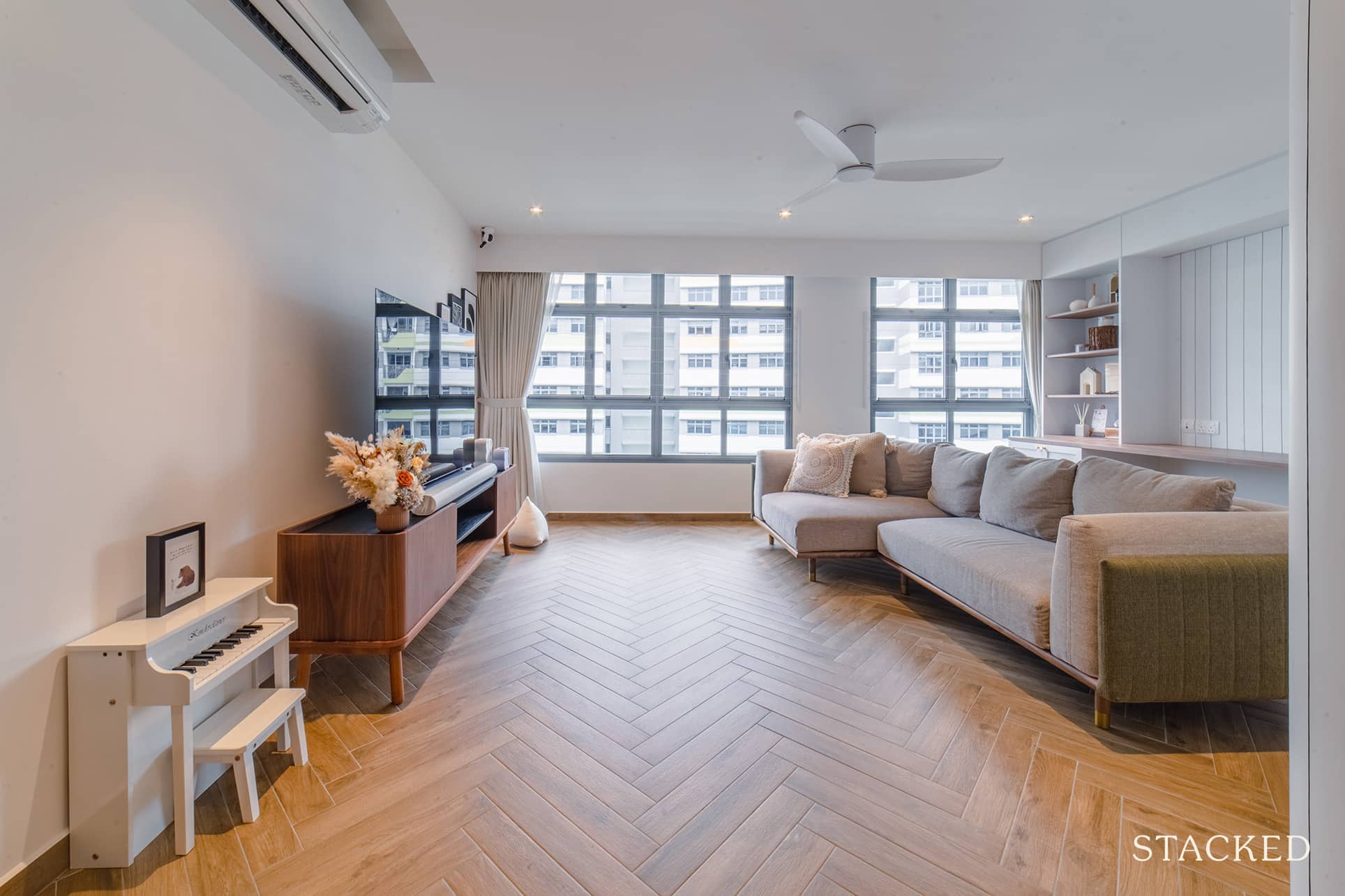
Elle said they had to cut out a space in the living/dining area and conceal it to become an extra storeroom. While it made their living space smaller, it was actually really practical as it allowed them to store so many more things. As a result, their living space appeared more spacious and well-segregated (and neat and tidy).
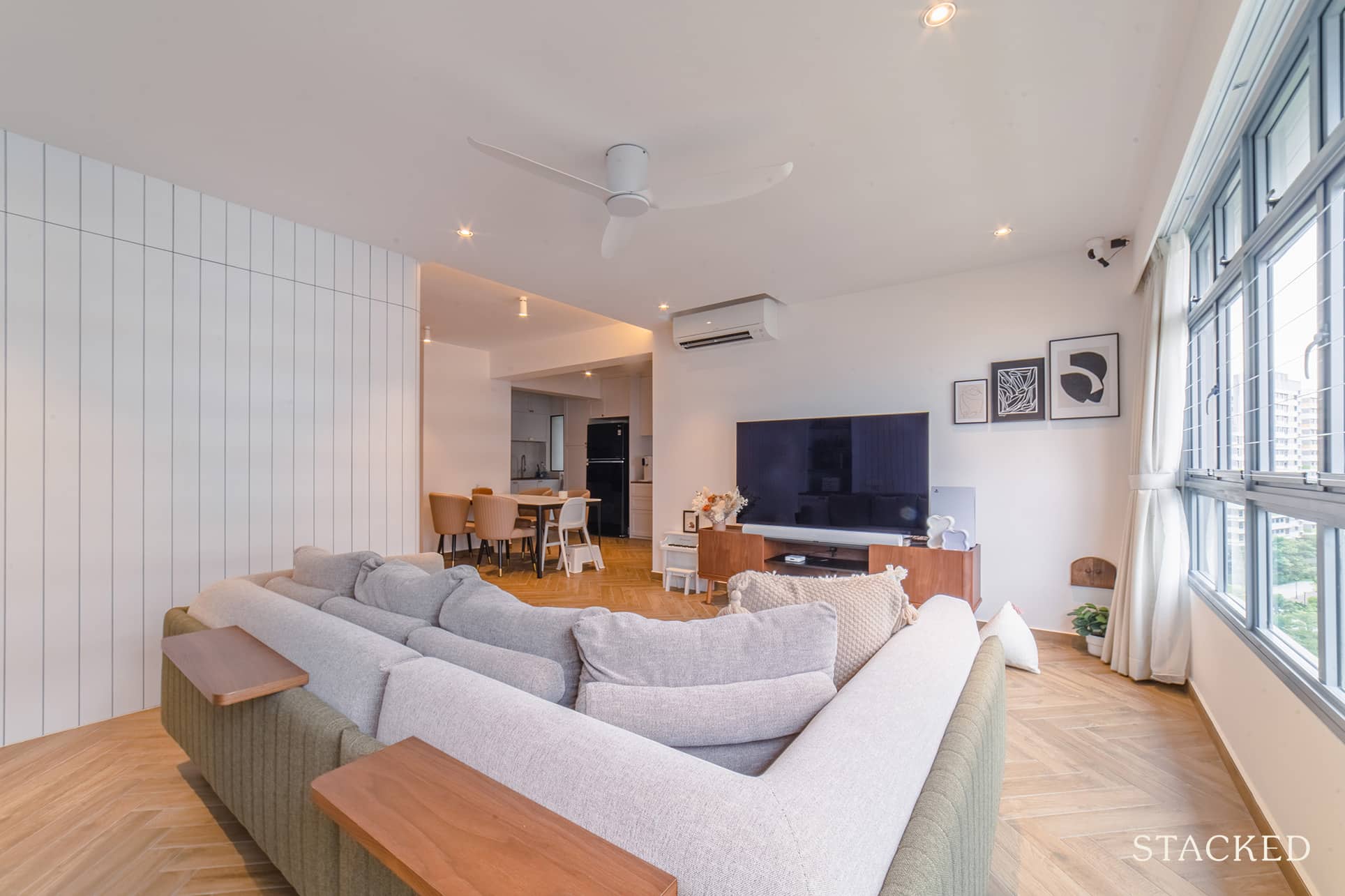
They also chose not to go with a coffee table, as this allowed more space for their kid to play. But what if you need a place to put your drinks/snacks while watching TV? That’s where the movable side tables come in. In the photo above, it’s placed at the back, but you can move this to the side too.
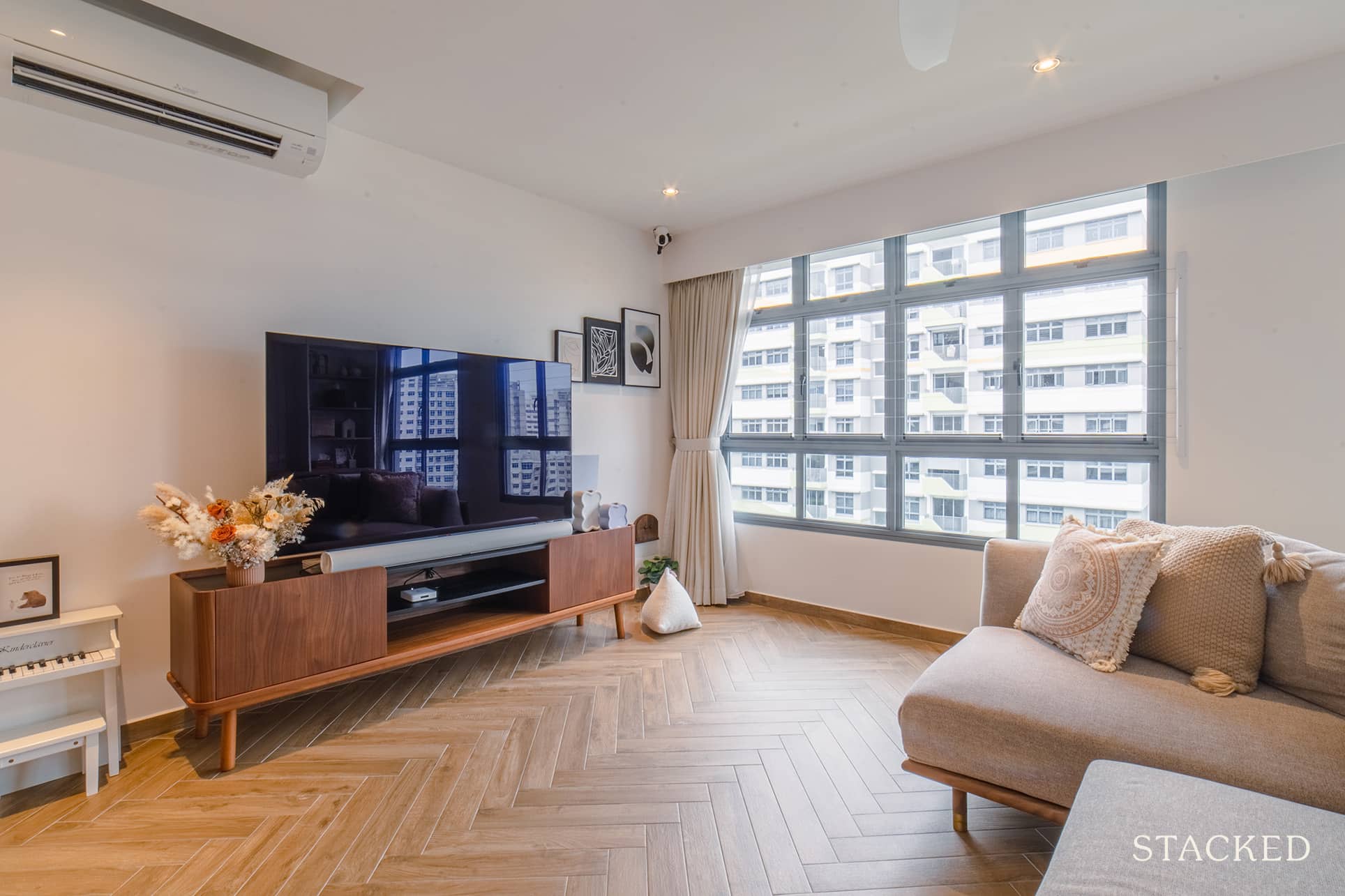
Dining Room
Their dining area is neatly tucked near the entrance to the kitchen. You’ll notice that they don’t have many furnishings except for the minimalistic table, comfy chairs, refrigerator, and counter.
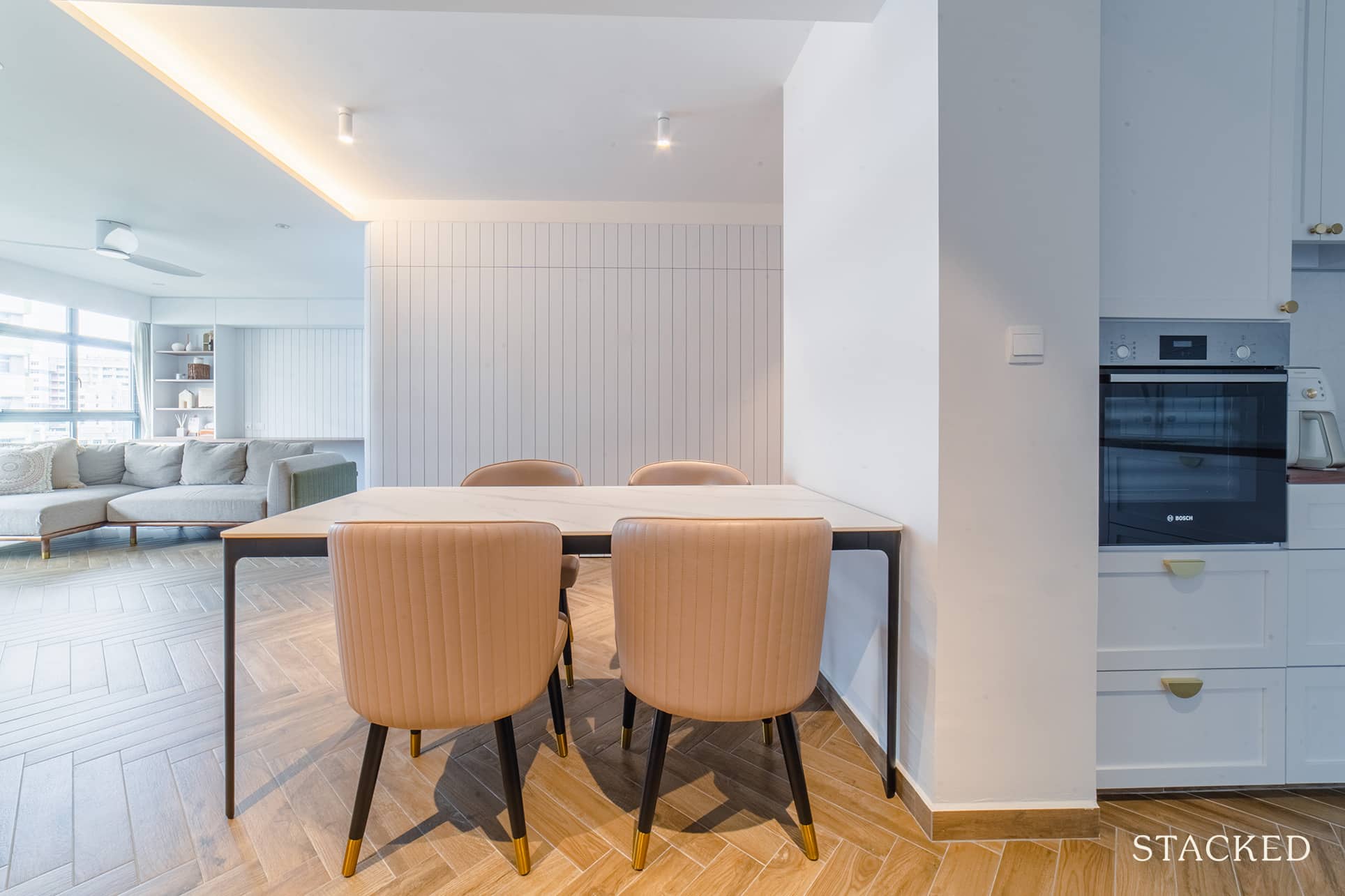
What helps here too is the herringbone floor, as the patterned floor gives it some texture and a more interesting look.
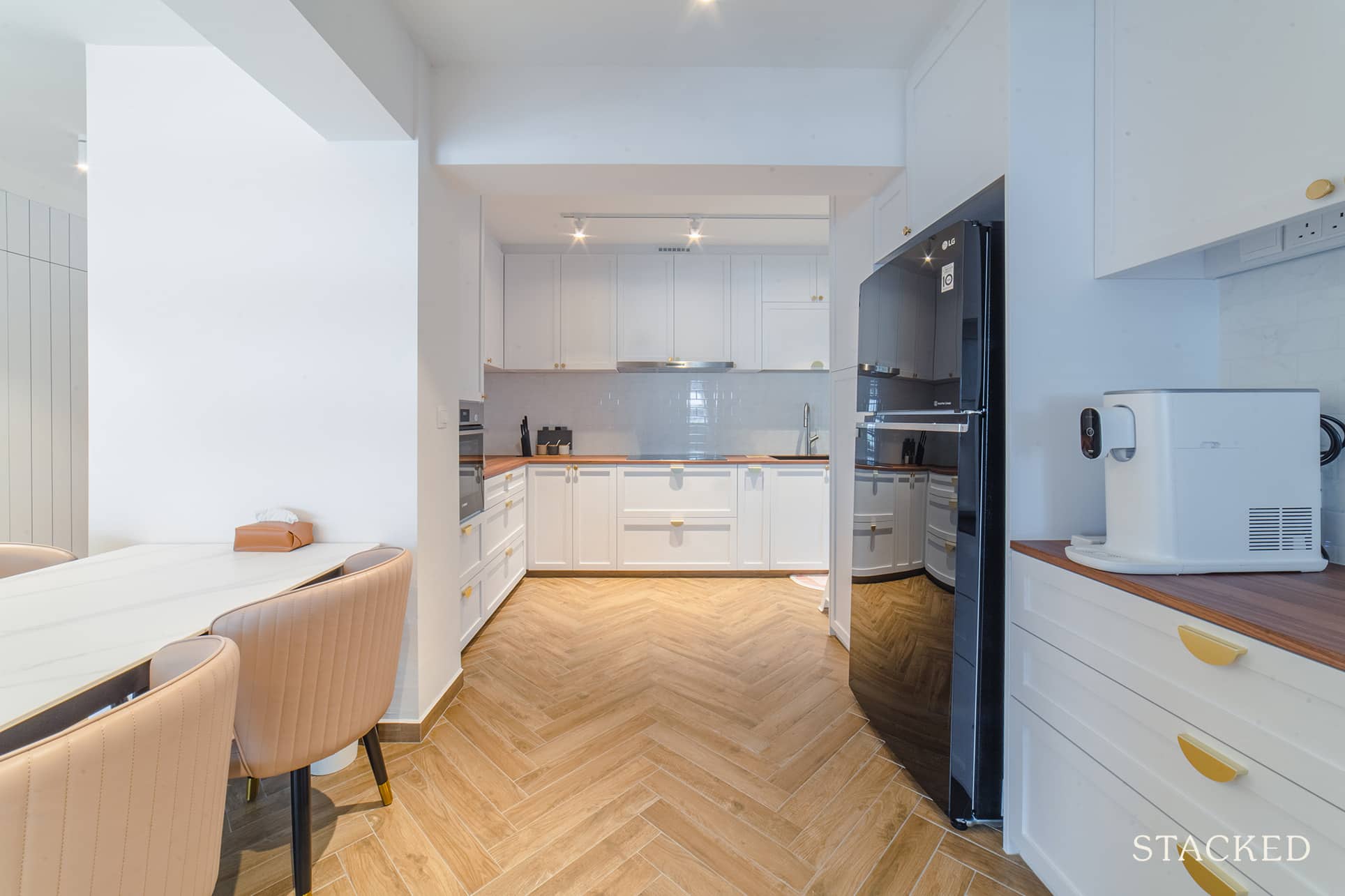
Kitchen
In keeping with the couple’s goal of a clutter-free home, they made sure to install closed kitchen cabinets and lots of drawers to keep this particular area clean.
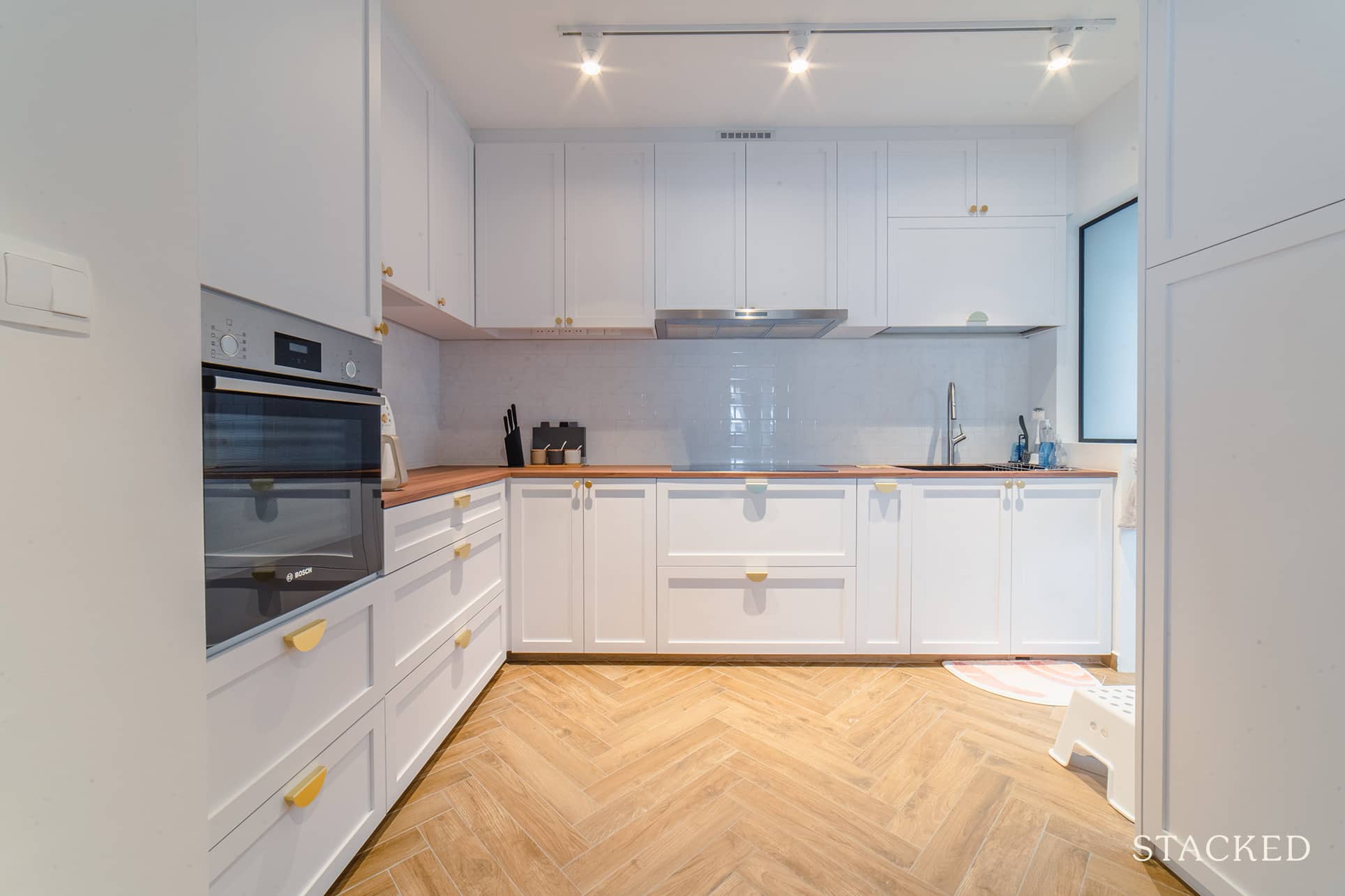
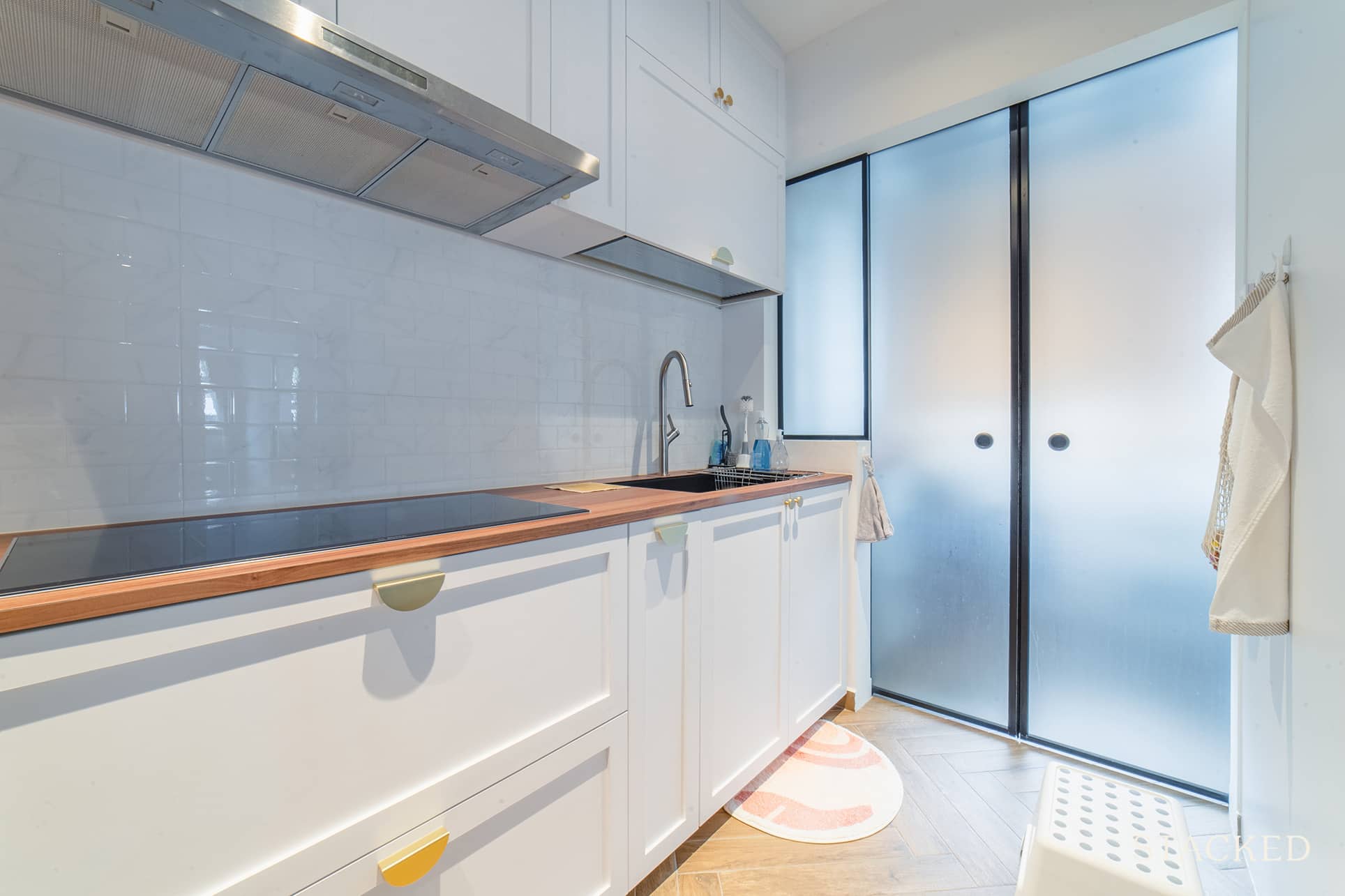
The frosted, sliding glass doors that lead to the service yard not only help separate the two areas from each other but also allow more natural light to seep through.
Bedrooms
White is the theme that’s common to the bedrooms except for the master, which has light mauve walls. It’s an interesting colour choice, but an apt one as it goes well with the rest of the house, while still retaining that minimalist look.
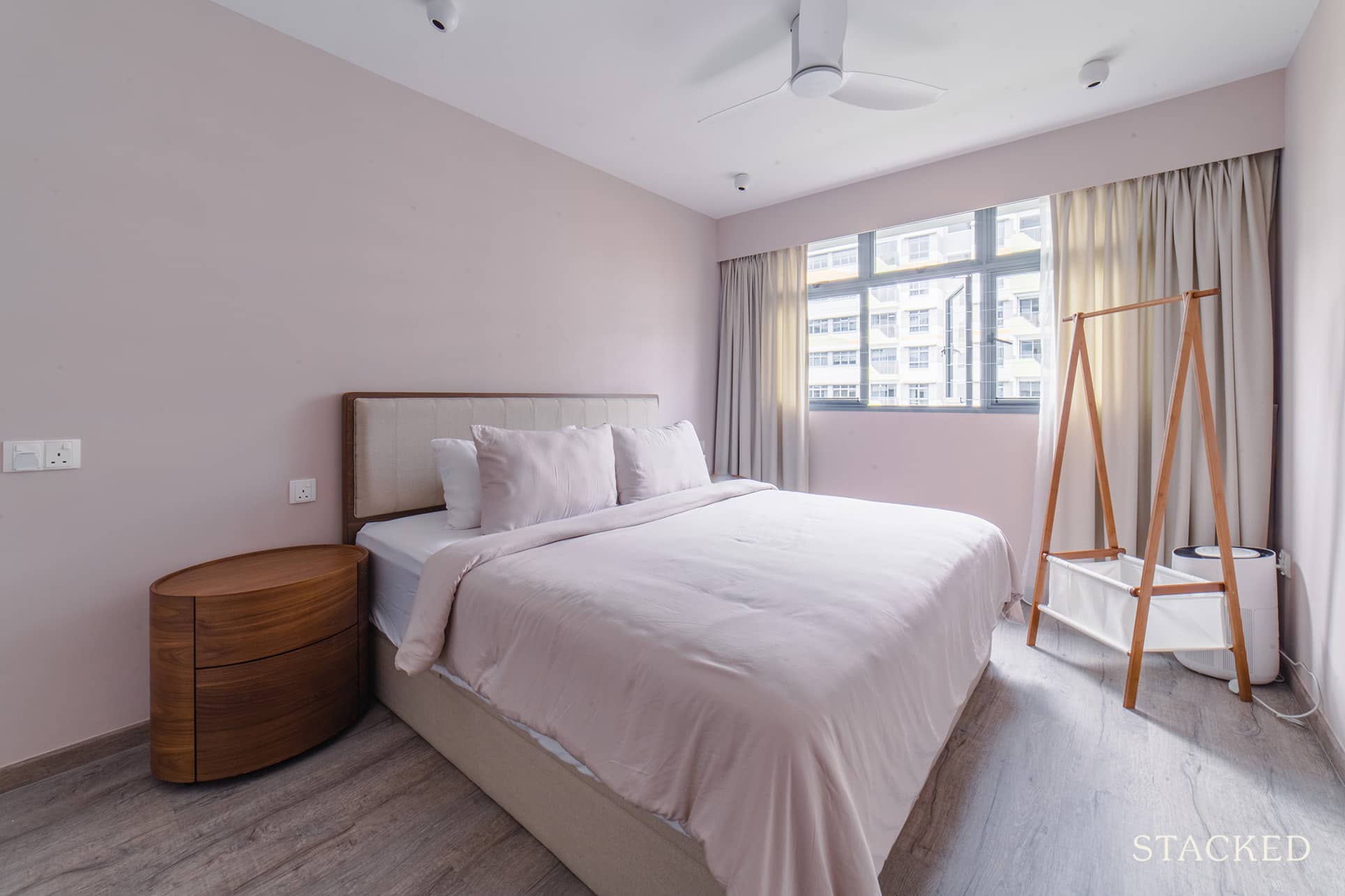
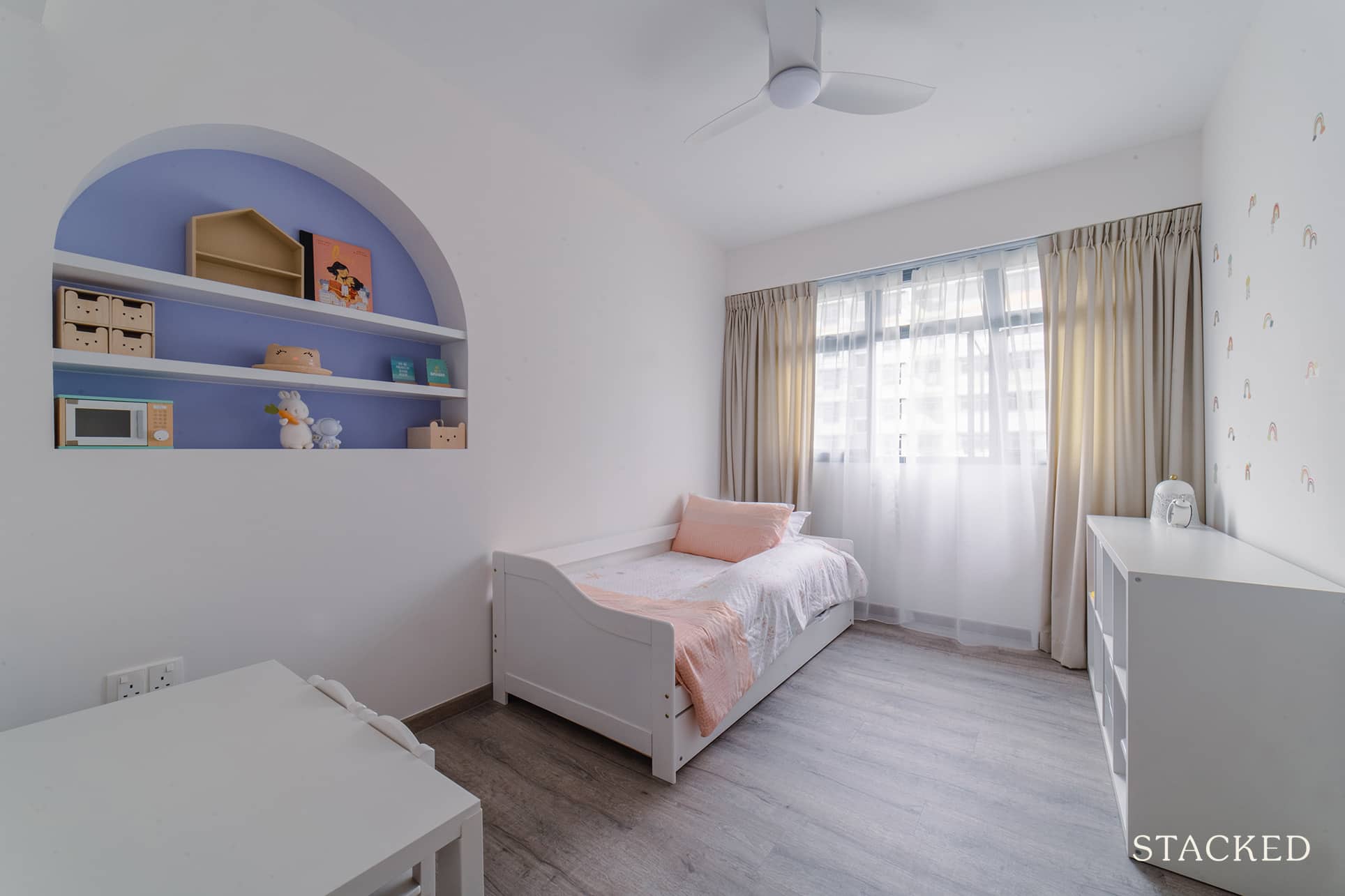
Other than the curved recessed wall, the kid’s room was kept simply furnished with loose furniture. Again, this is very practical as the style of the room can be changed as their kid grows older.
Bathrooms
For the master’s and common bathroom, the couple wanted to ensure that they were both easy to keep clean. They also had the pipes effectively hidden for a more seamless look.
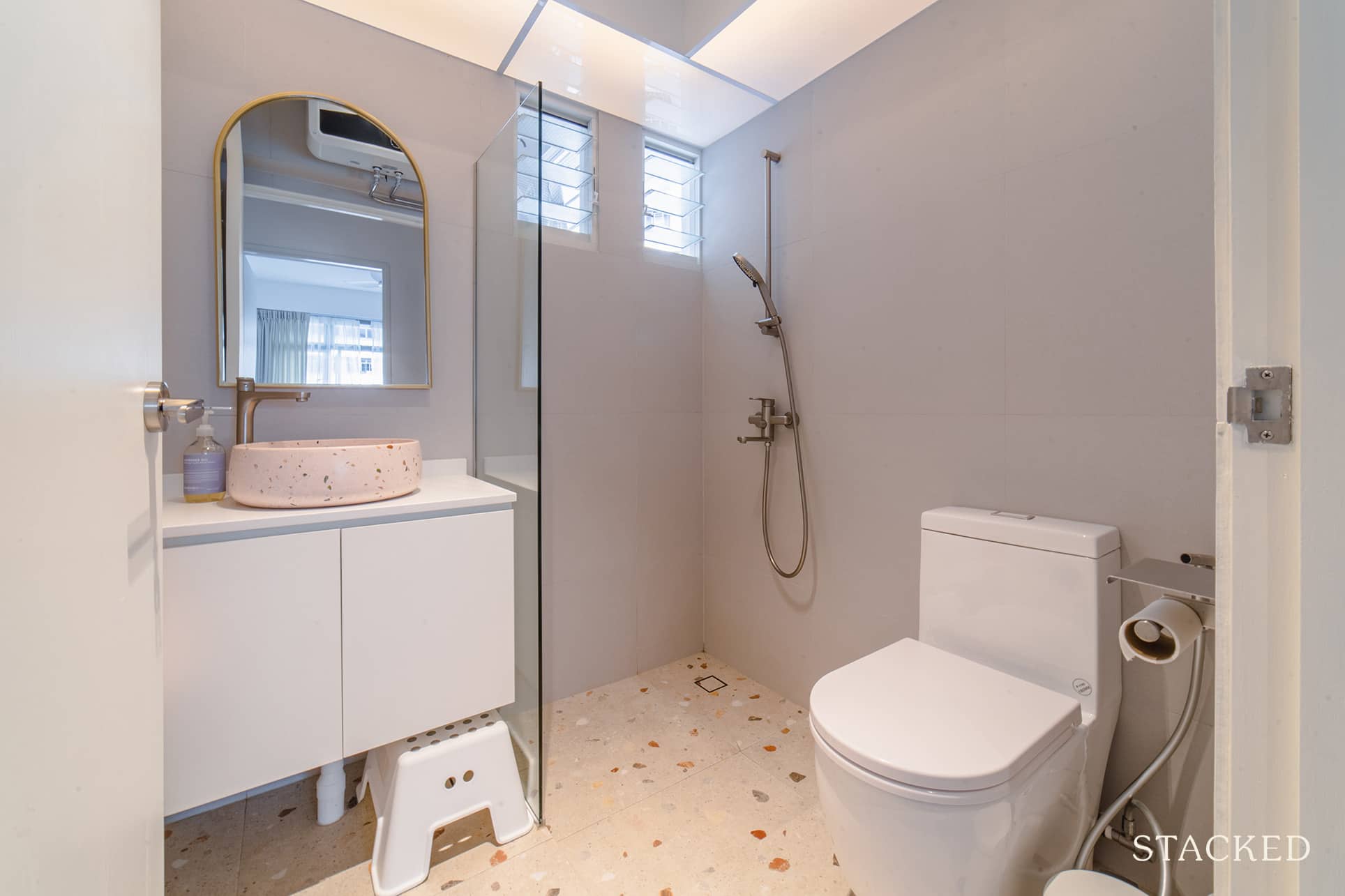
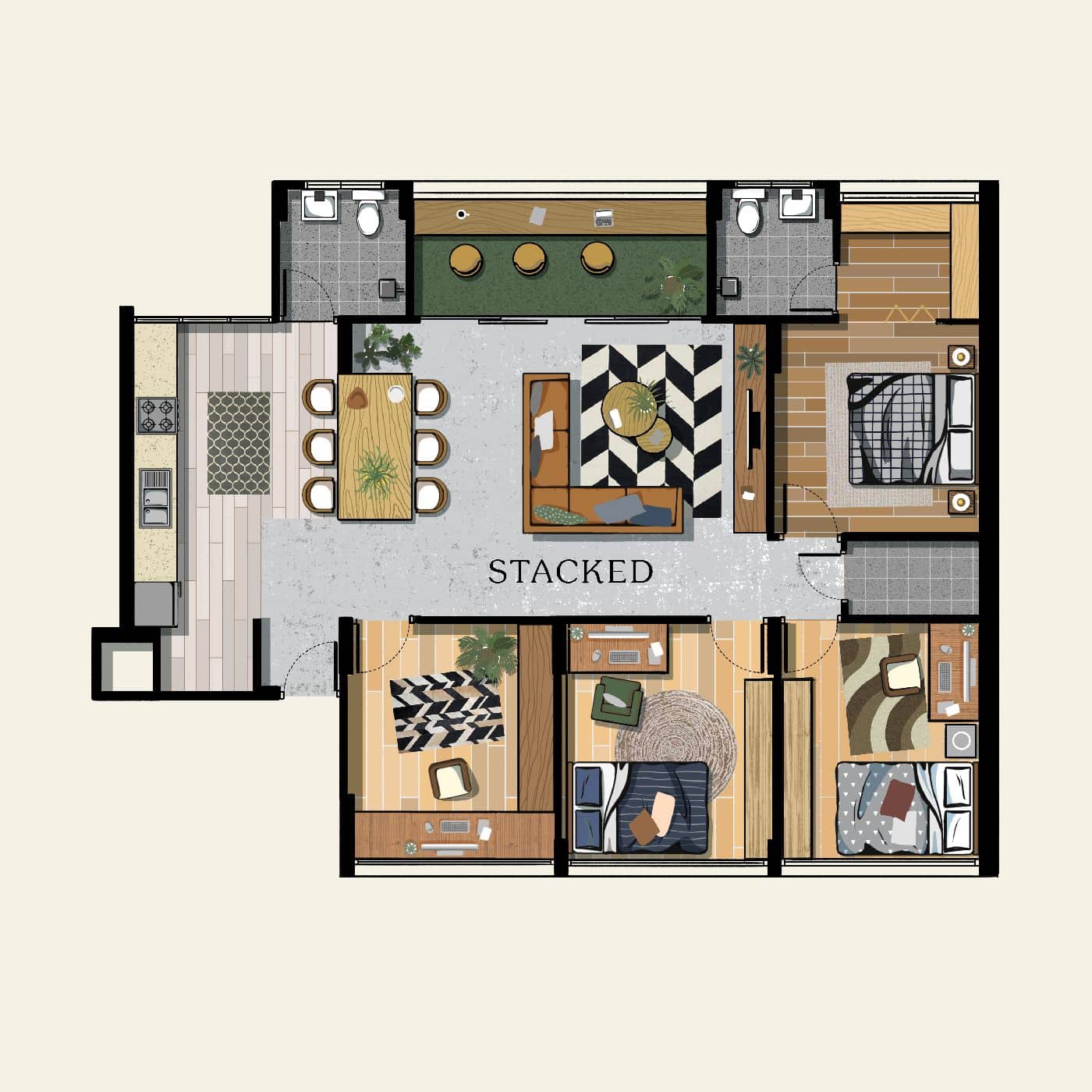
Property Advice5 Interesting 5-Room HDB Layout Ideas To Cater For Different Lifestyles
by Adriano TawinBringing The Vision To Reality
Most homeowners would measure the success of their reno project by how it looks, but the couple had it different yardstick.
More from Stacked
Good News For HDB Buyers In 2023: How Budget 2023 Will Impact The Property Market
Budget 2023 is being announced even as we write this, and there is some good news for flat buyers: higher…
“After we moved in, we realised what we love about the house is not how it looks, but how it works for us. After all, a house is for living, not just displaying.”
Elle added she would like to think that being precise about their needs and wants was what helped in achieving this result.
The ID who helped the couple realise their design was LemonFridge Studio. She said that Elijah loved LemonFridge’s style and Instagram. Also, she said that they got along well with their ID – and that’s a very crucial deciding factor.
When it comes to their furniture sourcing process, Elle confessed that she was the worst person to ask about this. “We didn’t have any structured process, ideas or shop names, so we just drove around so much until we found items we liked.”
As for their favourite area of their home, Elle considers the walkway entrance in the living room as the best area. It’s inline with their primary focus – having multiple hidden doors that open up for different purposes.
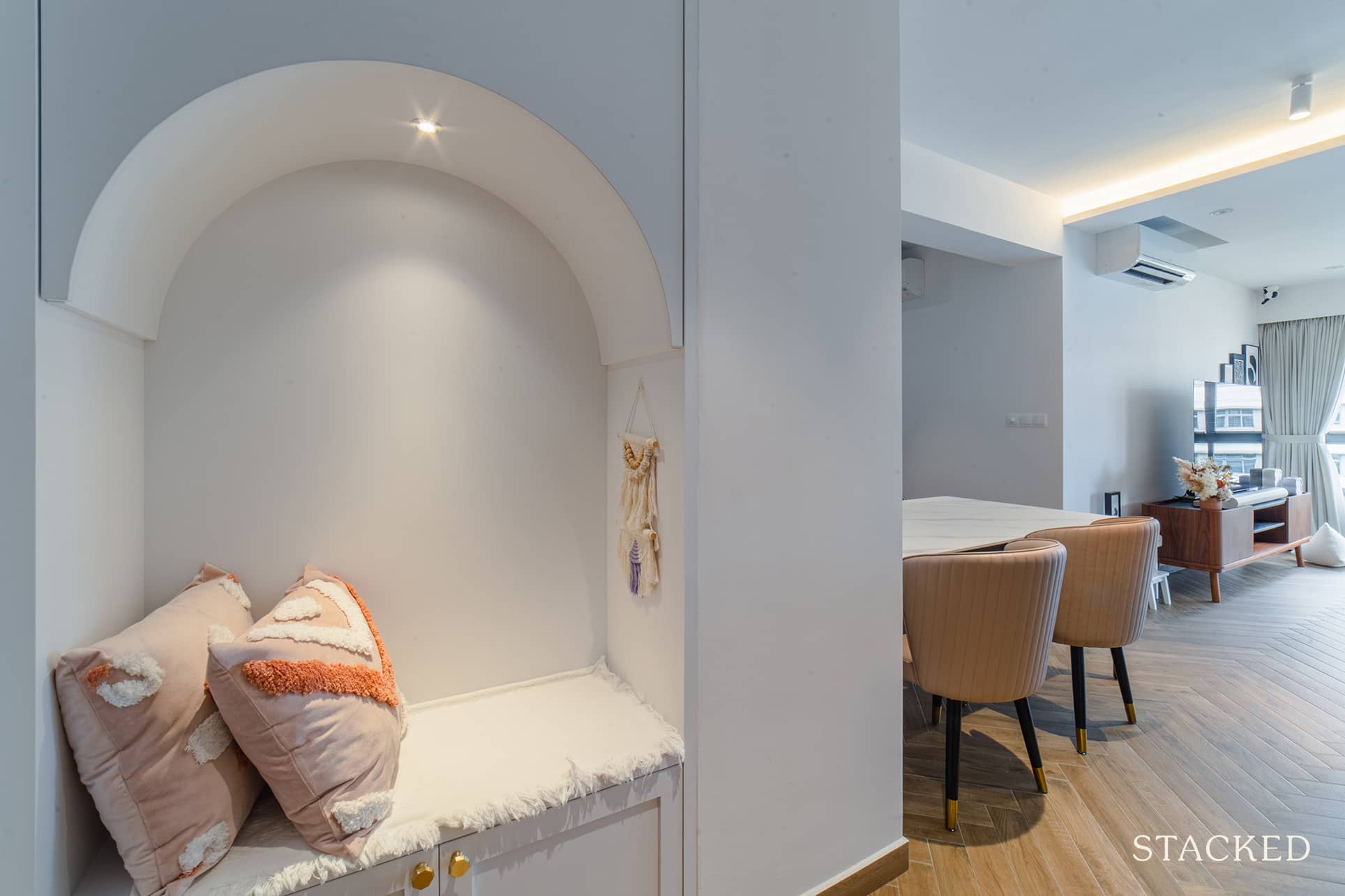
Lessons Learned From A Successful Reno Journey
There’s no such thing as a smooth-sailing renovation process. But these challenges are what make the end of the journey more fulfilling.
For Elle, it was dealing with anxiety and mixed emotions – things that are unavoidable during any renovation. Some of its causes include tasks that are already done but cannot be changed or things not turning out the way they expected them to.
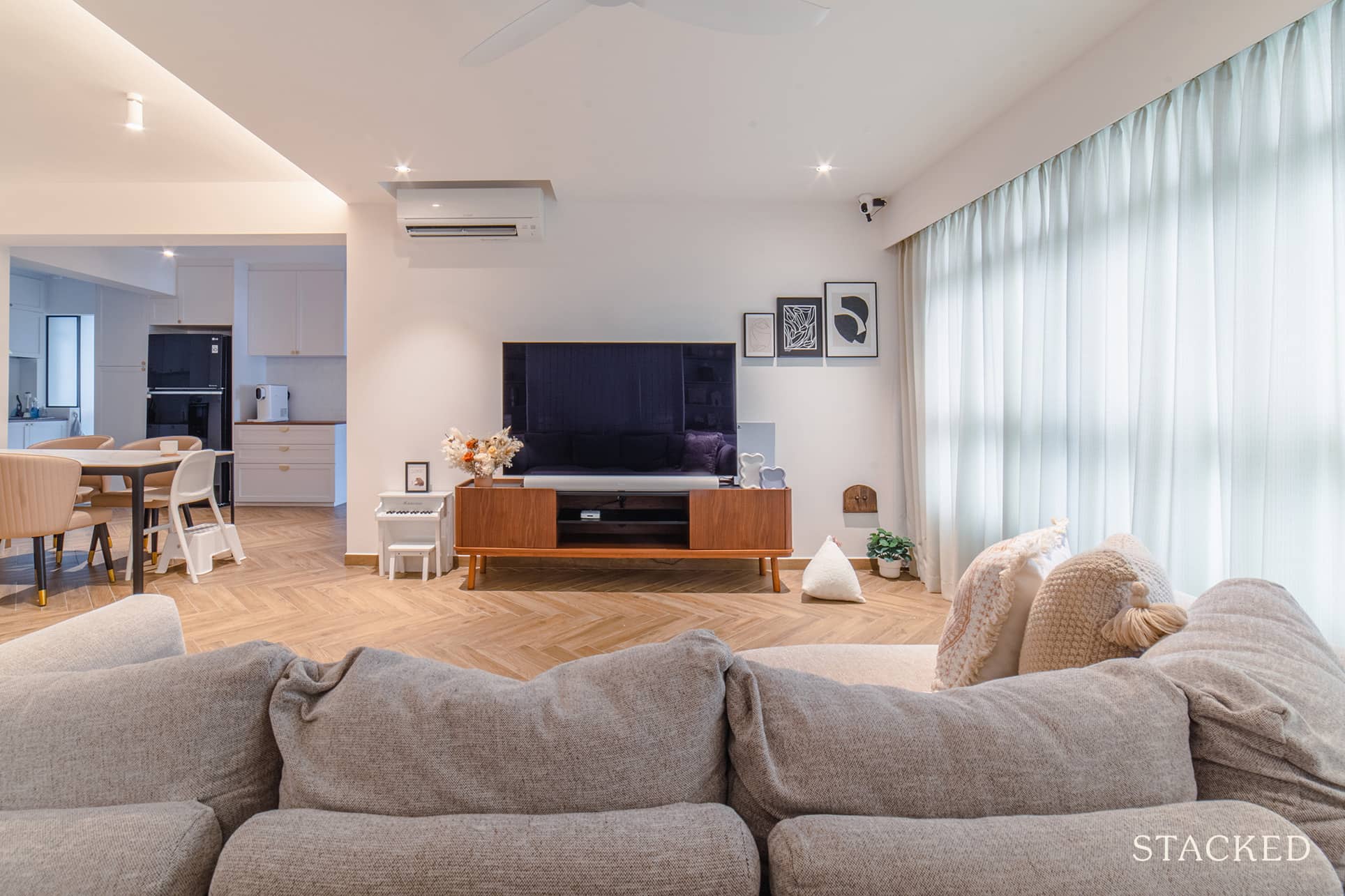
What she did to get through this was introduce a new thought system.
The first was always to voice out thoughts to the ID and have a discussion about it. If it can be changed without much delay and cost, then change it and don’t harp on it further.
But what if it cannot be changed? This is where the second option comes in.
Elle said she would ask herself these two questions: “Can we look at it everyday and not be irked?” and “Does it fulfill its intended purpose?”.
If the answers to the questions are both “yes,” then she said they nod and embrace it in its full glory and appreciate the uniqueness of it all.
However, if at least one of the answers is “no”, they would consider their financial means and insist on it being changed.
“I personally have to let go of all the emotions or unrealistic expectations that everything should go smoothly.” She said she also had to let go of the notion that the ID existed to fix up and pay attention to every aspect of the house. It doesn’t work that way, and neither does life itself.
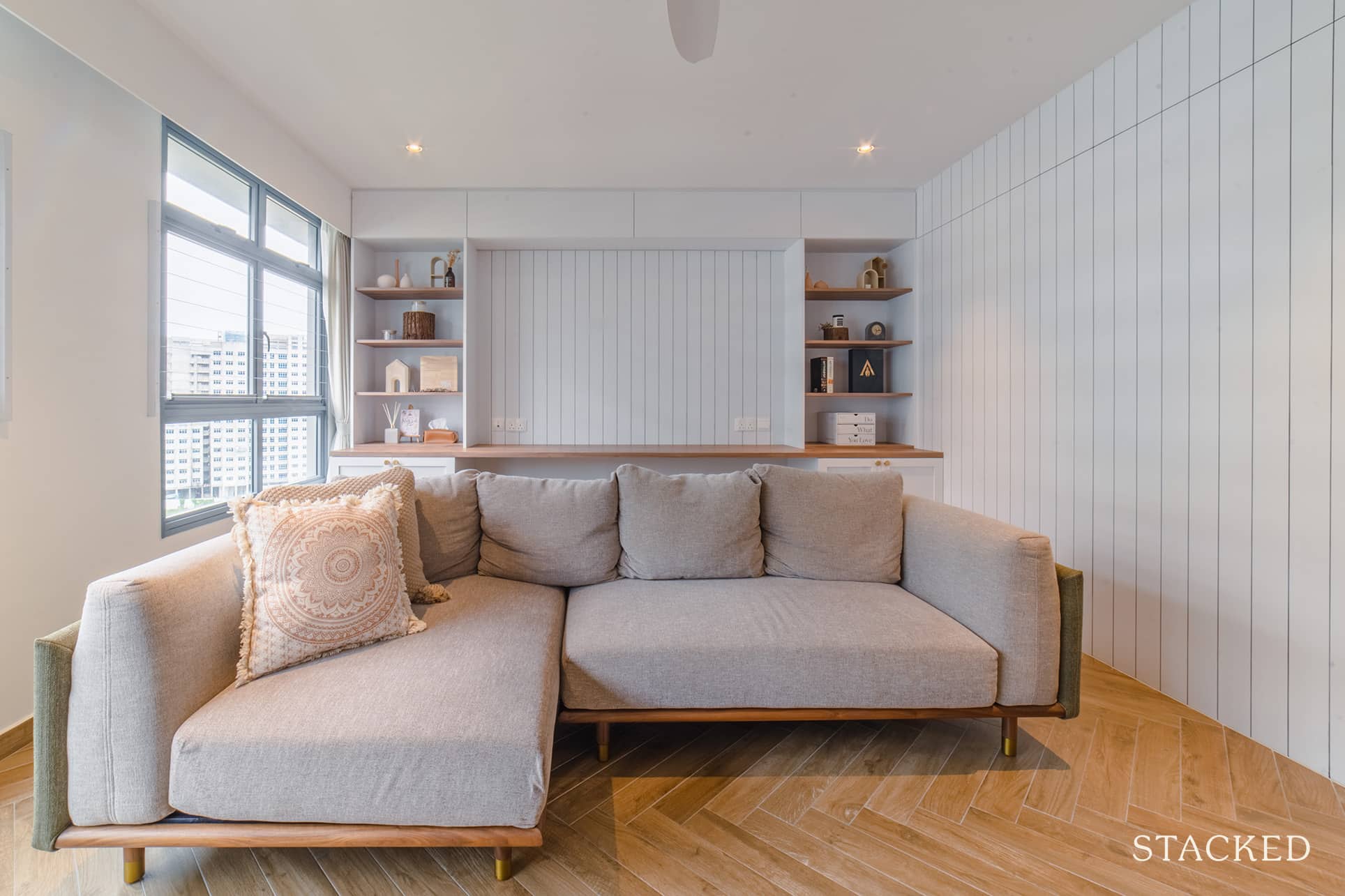
Elle also realised another thing. As homeowners, they ought to take up more responsibility for their own homes instead of relying completely on someone else. Everybody has their own set of roles to play. “Elijah was very good at staying calm and composed,” Elle recalled. “He continued to be encouraging every step of the way and helped me overcome renovation fatigue too.”
With such a mindset, the couple doesn’t have any regrets or major mistakes. However, there are two things they want to consider for their next home.
One is vinyl flooring. They wanted to have this installed in all areas because it’s easier to clean, cheaper, and takes a shorter time to lay down. While they currently love their tiles for the living, kitchen, and service yard, it has its drawback. Particularly, these tiles have very hard surfaces, which makes cleaning grouts next to impossible.
The other is to opt for a dryer instead of an electric laundry system. They believe that natural wind and sunlight work best, so they seldom use the laundry system. If they need to wash bedsheets, a dryer can make them fuss-free.
We asked Elle if she could share some advice with new homeowners who are planning to renovate their homes.
She replied that it might not be the best advice for everyone, but expensive purchases are not always bad. There’s no need to be too rational all the time. Sometimes, as long as it’s still within your means, you just have to find the right excuses.
She shared a more concrete example. “I remember how I convinced myself to buy the sinks and rain showers. I thought if I can spend $350 for a night of staycation to use some Atas shower, surely I can spend a little more to make my house the staycation.”
So as long as it doesn’t break the bank, don’t shortchange yourself if it’ll make you feel good in the long run.
At Stacked, we like to look beyond the headlines and surface-level numbers, and focus on how things play out in the real world.
If you’d like to discuss how this applies to your own circumstances, you can reach out for a one-to-one consultation here.
And if you simply have a question or want to share a thought, feel free to write to us at stories@stackedhomes.com — we read every message.
Need help with a property decision?
Speak to our team →Read next from Homeowner Stories

Homeowner Stories We Could Walk Away With $460,000 In Cash From Our EC. Here’s Why We Didn’t Upgrade.

Homeowner Stories What I Only Learned After My First Year Of Homeownership In Singapore

Homeowner Stories I Gave My Parents My Condo and Moved Into Their HDB — Here’s Why It Made Sense.

Homeowner Stories “I Thought I Could Wait for a Better New Launch Condo” How One Buyer’s Fear Ended Up Costing Him $358K
Latest Posts

Singapore Property News REDAS-NUS Talent Programme Unveiled to Attract More to Join Real Estate Industry

Singapore Property News Three Very Different Singapore Properties Just Hit The Market — And One Is A $1B En Bloc

On The Market Here Are Hard-To-Find 3-Bedroom Condos Under $1.5M With Unblocked Landed Estate Views



































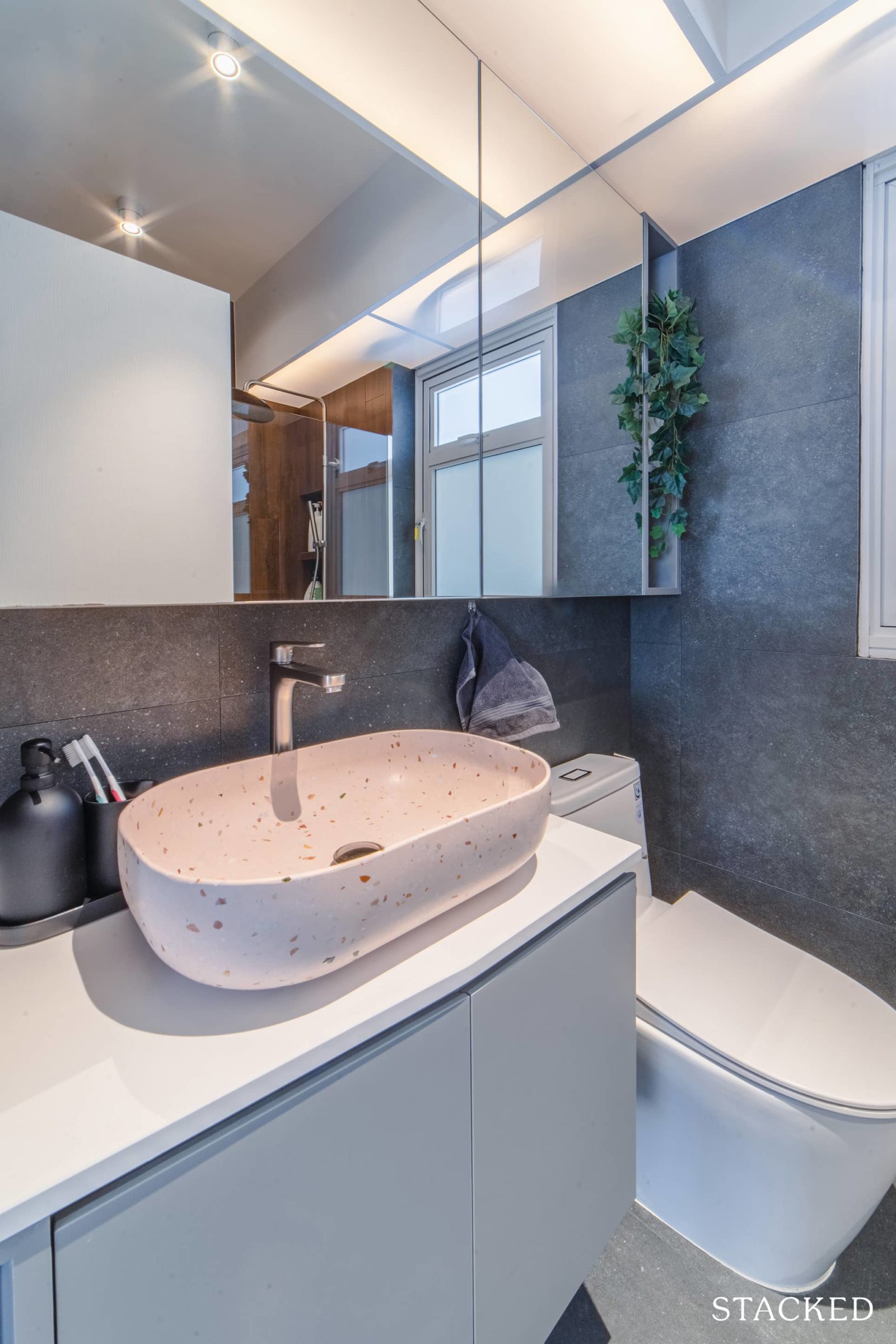
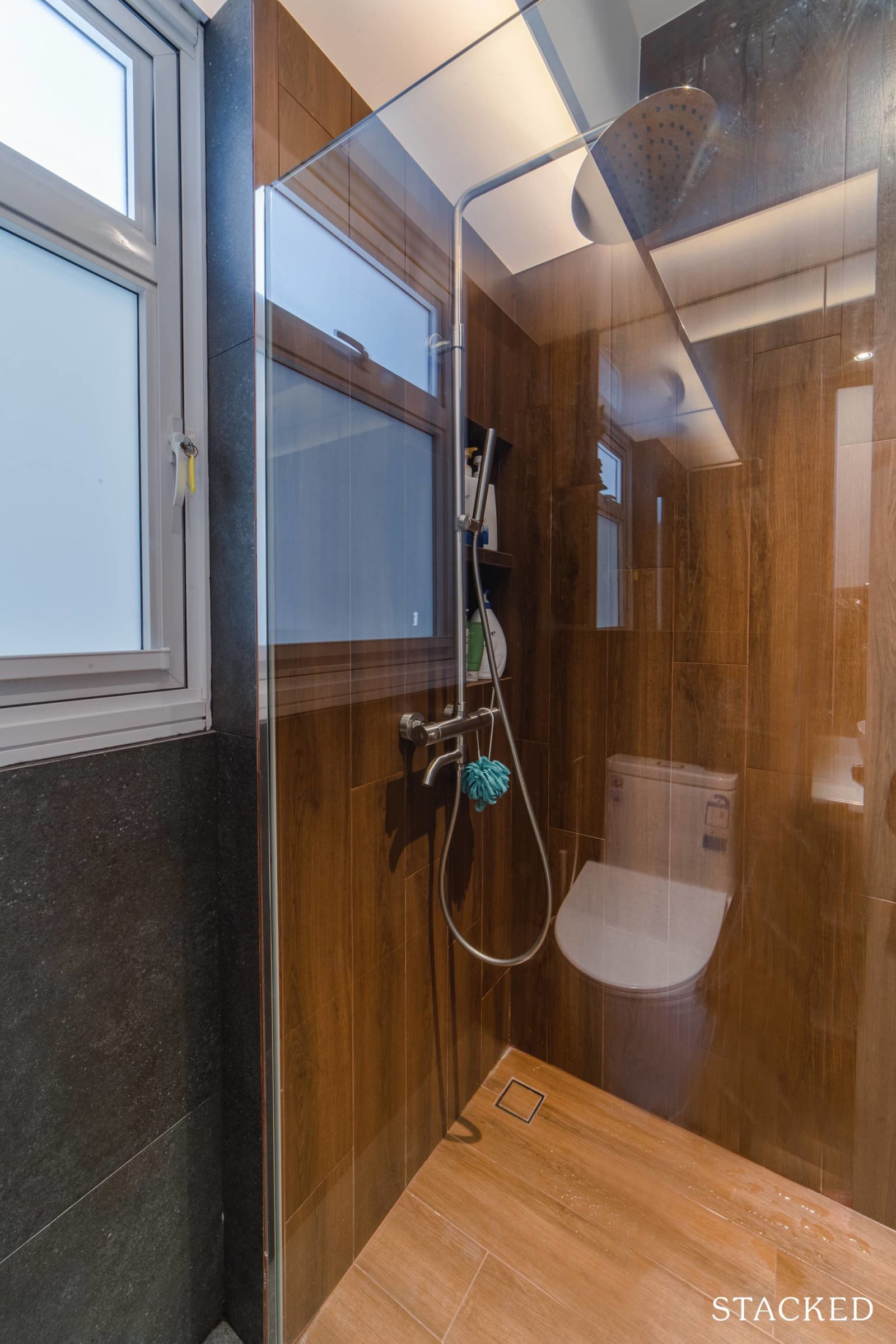
0 Comments